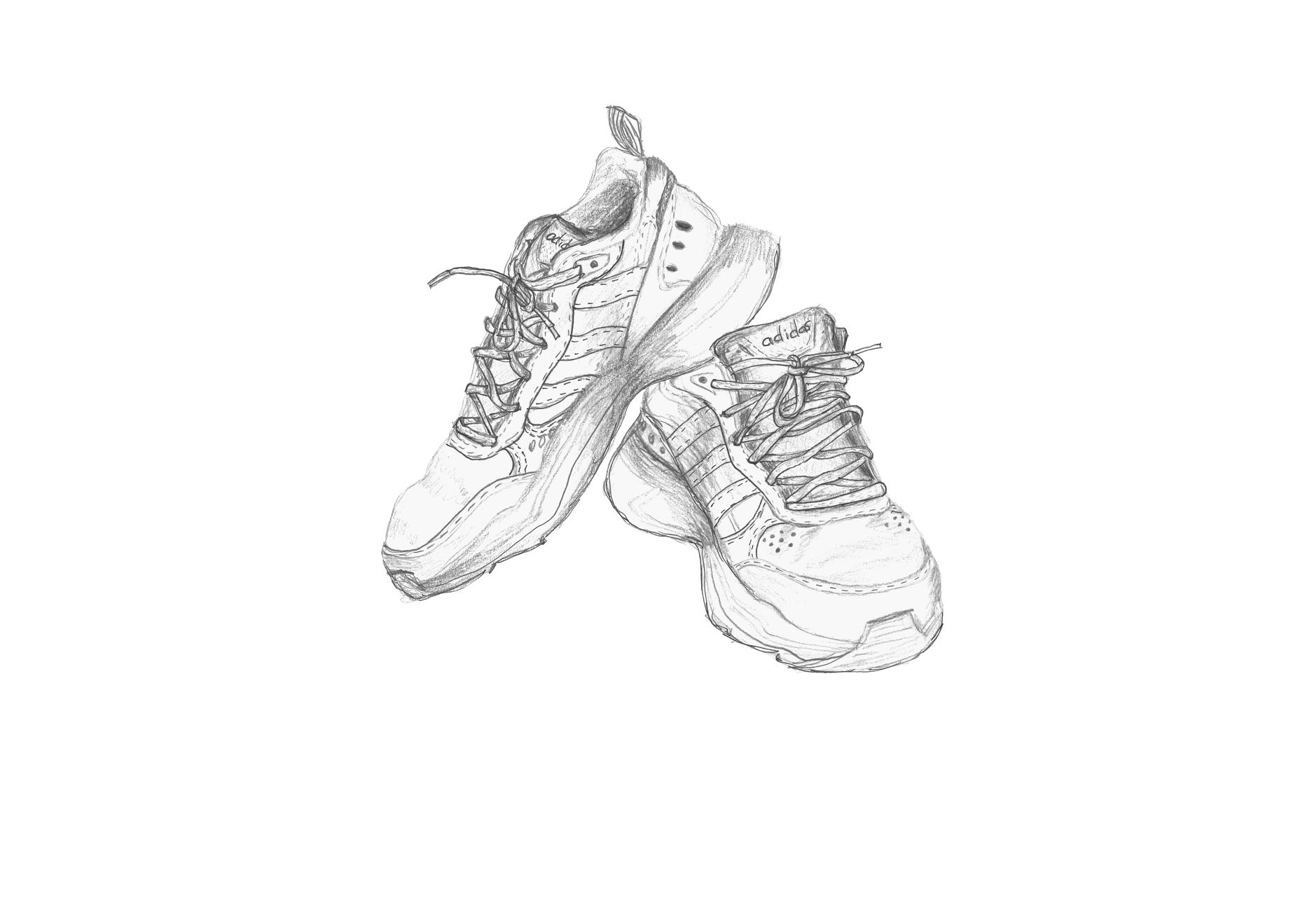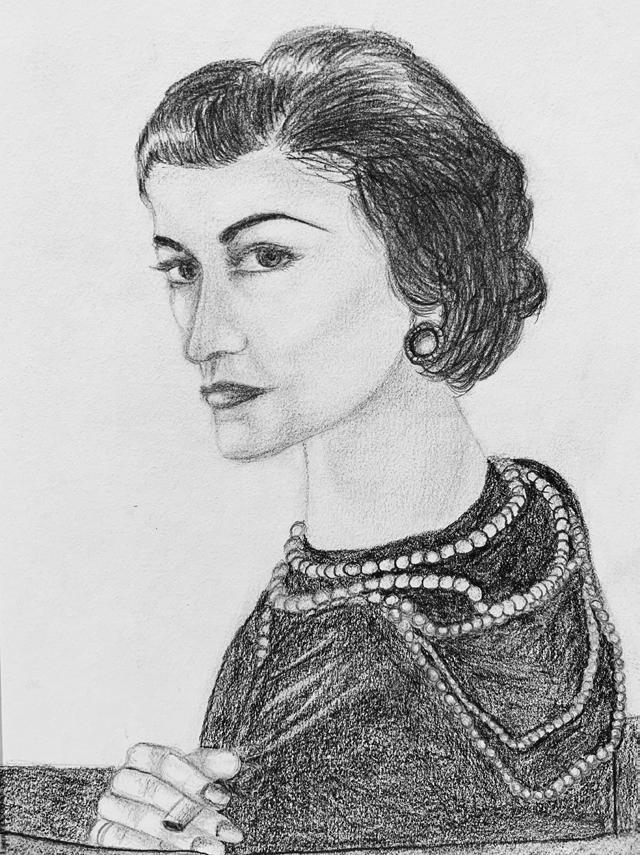

PORTFOLIO


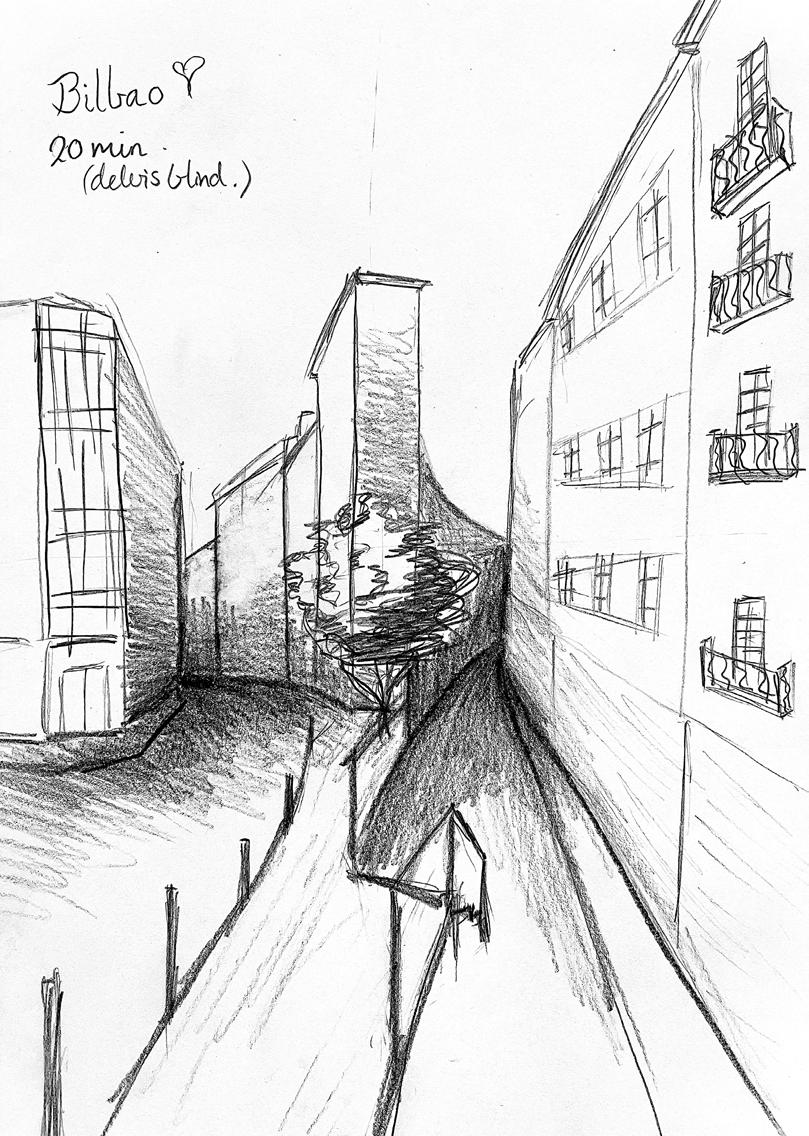
by Guro Nordhammer Solberg
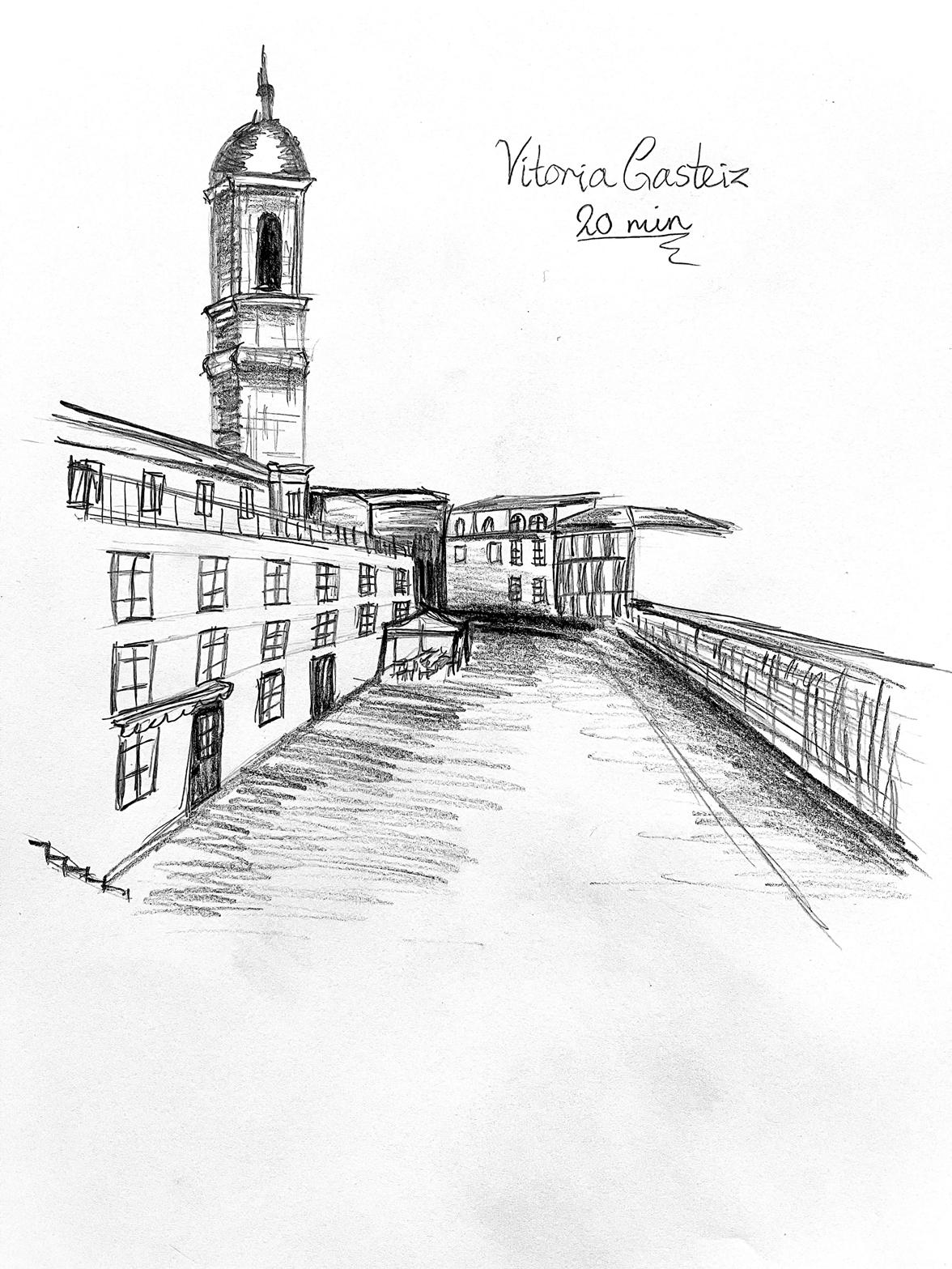

Photography taken by Guro Solberg 20.09.22 Grundtvigs Church - my favourite space designed by P.V. Jensen Klint
Content
3-12 13-22 23-30
Project 01 - LogiPark Mobilitetshus
Project 02 - Skogen i byen
Project 03 - Mission Annex
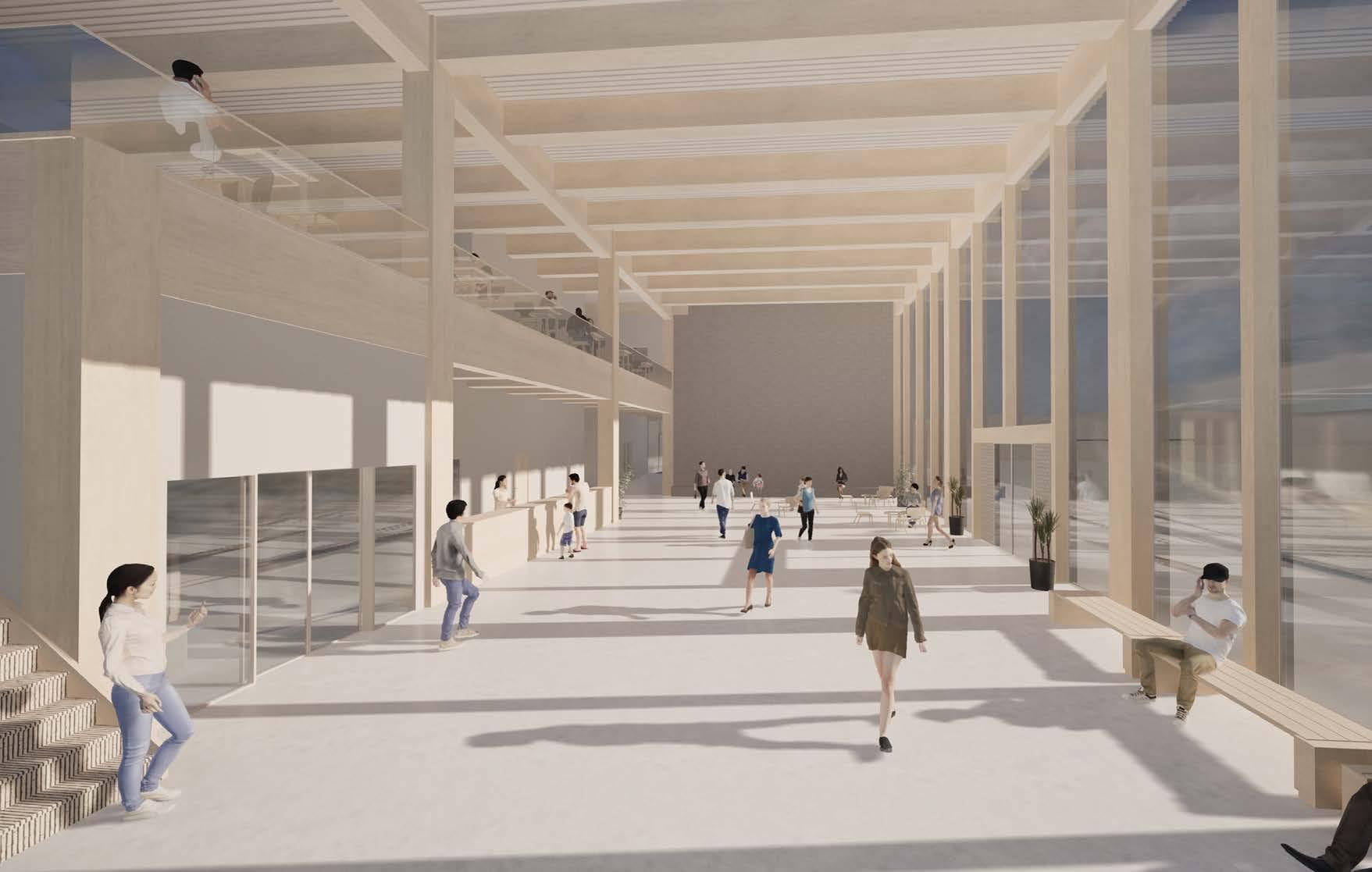
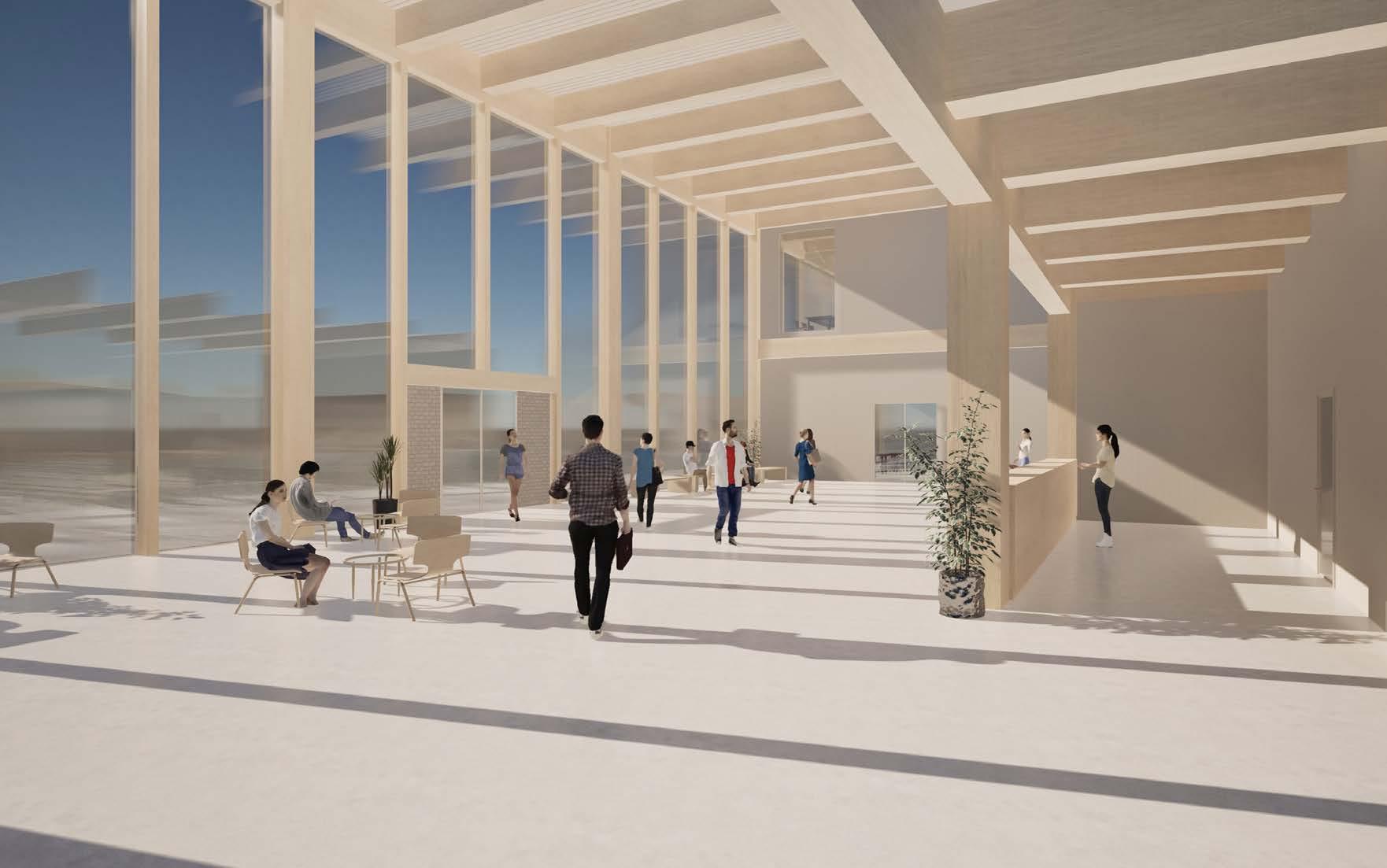
Illustration Lobby
LogiPark Mobilitetshus
LogiPark Mobility Center
This project was my recent exam-project during my 6th semester of architecture-school. I worked by myself on this project.
The project is located in Tempe, a district in the city of Trondheim. The mobility center is strategically located on a plot of 2425 square meters. In response to a more sustainable future in traffic, the mobility center serves as a relief point for traffic flowing into, out of, and through Tempe.
The center facilitates the import and export of goods to the area, car and bike rental services, parking for cars and bicycles, workshops, and washing facilities.
Unlike a traditional parking garage, the mobility center also serves as a social and economic hub and event venue in Tempe.
The mobility center’s functional concept—business, pleasure, logistics—provides the framework for the activities supported within the building. With a flexible construction, these three functions can be distributed across all floors and change their locations over time. The goal of business, pleasure, logistics is to maintain the building’s relevance, promote social and economic growth, and offer the area sustainable solutions, driving Tempe’s development in a sustainable direction.














































































































































































































































































Siteplan 10
Holtermanns Gate
Valøyvegen
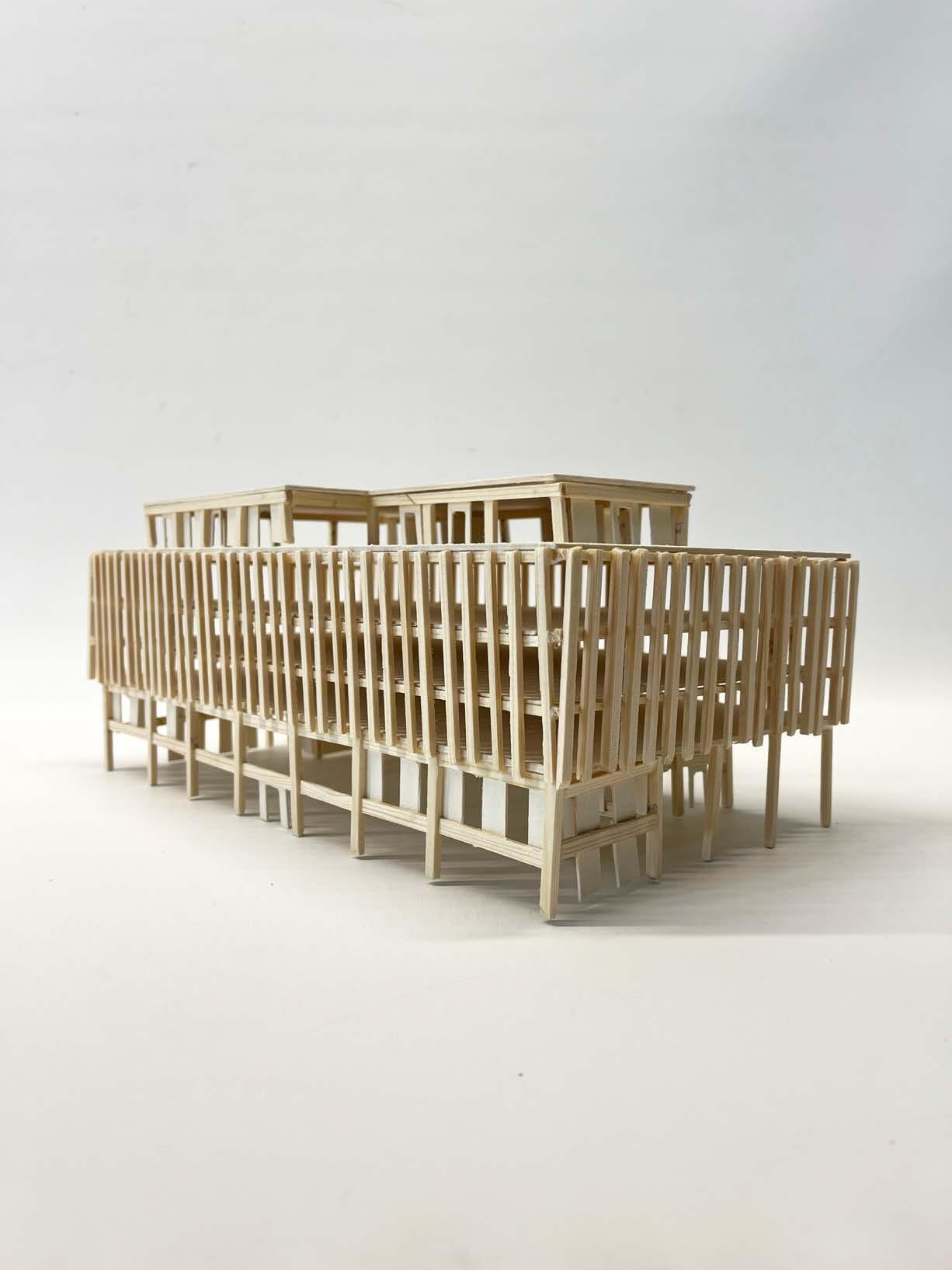
Model
































































































































































































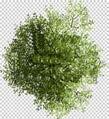






















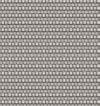
















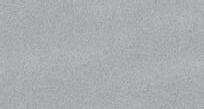
































































Ladestasjoner sykkel
Sykkelbutikk
Ombruksstasjon
2. floor 1582 BRA
Næringslokale 1
Næringslokale 2
Offentlig workspace
Tek.
Plan
Parkeringsareal
Verksted/vask
Bilheiser
Plan 3.-5. floor





















Plan 6. floor 1315 BRA
Bar
Velkomsthall
Lager
Garderobe Personal
Lager
Drivhus
Restaurant Kjøkken
Tek.
Tek.
Billetter
Oppvask
Takveranda/ takhage






































































































































































































































































































Facade West

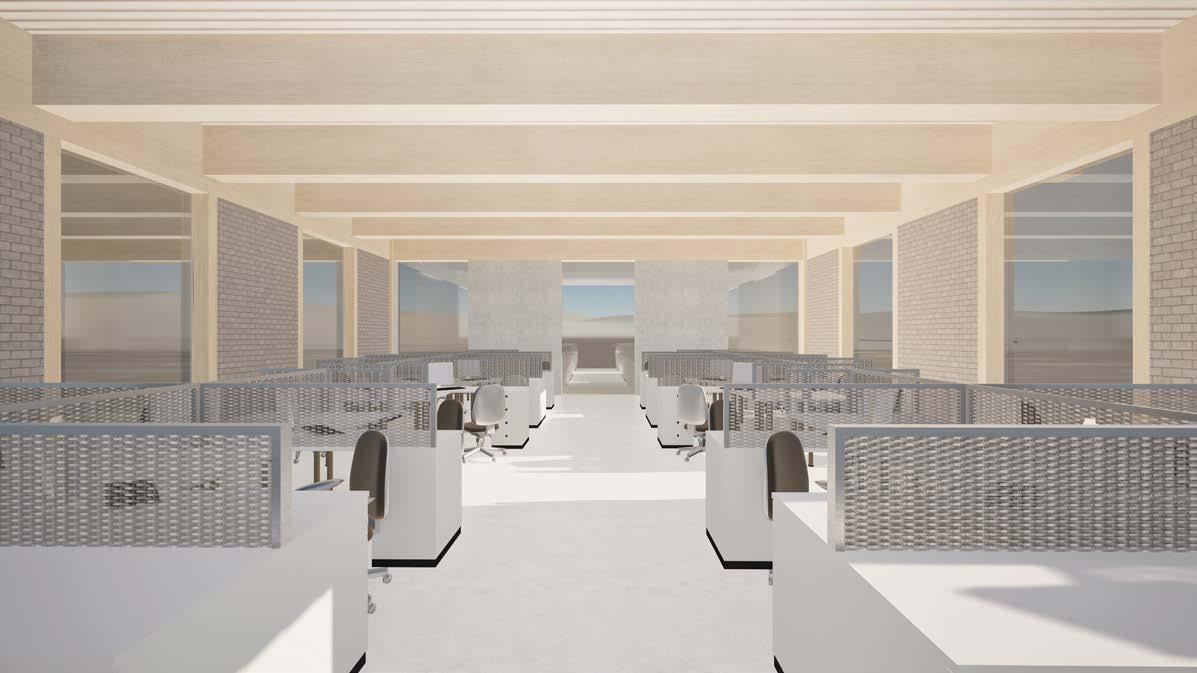
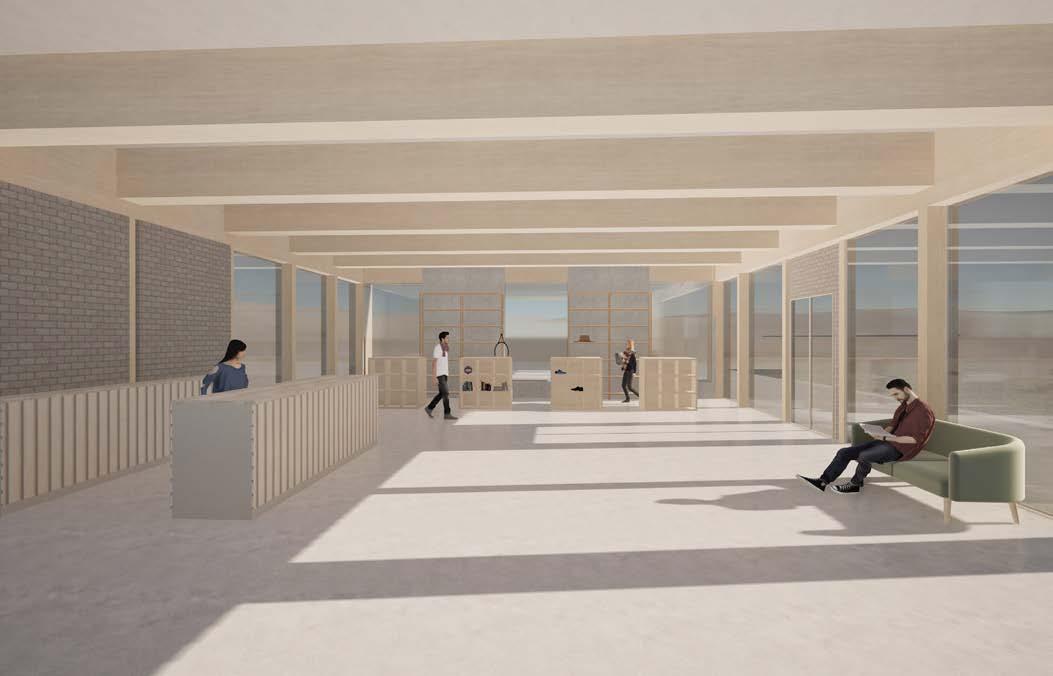
Illustration business premises
Illustration parking
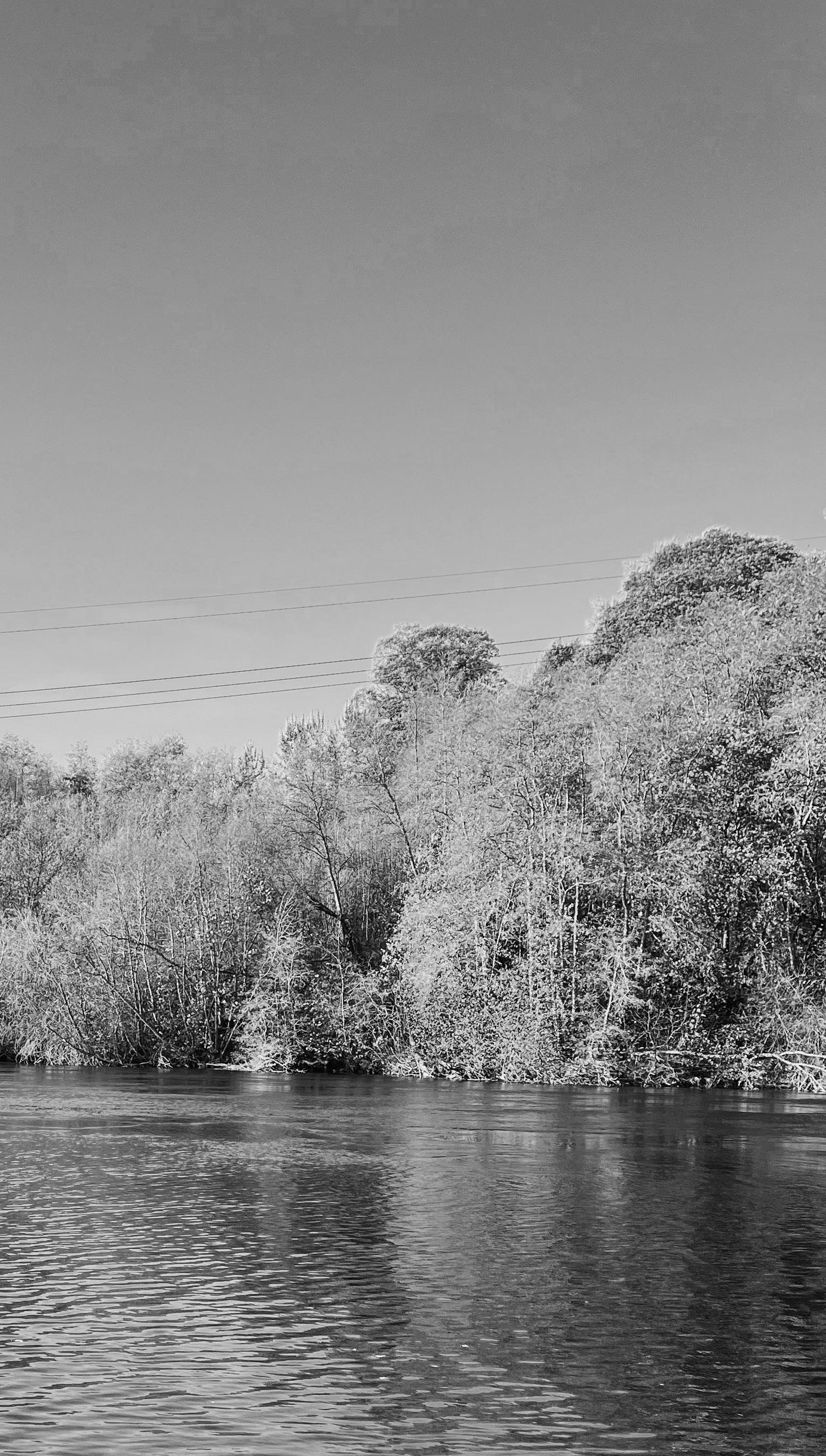
Photo taken by Guro Solberg
Skogen i byen
The urban forest
Skogen i byen is a continuation of me and my teams previous project ’Den blågrønne åre’
In this assignment, we were asked to envision a scenario where climate goals are not met, and global warming becomes overwhelming. The task urged us to build upon the previous project but focus more on how Tempe could handle such a future.
In this further development, animals, nature, and ecosystem conservation have assumed an even more critical role. In a city that steadily encroaches upon animal and plant habitats, establishing new habitats in new development projects is crucial.
The green corridor extends from Nidelva up to Nardoskrenten. Here, animals can freely roam through lush forests and along the natural Nardobekken stream. The Nardobekken’s course has been elevated to ground level, serving as flood protection for a future with more extreme weather. At night, the green corridor is darkened to allow undisturbed movement for animals.
We’ve actively utilized building facades to promote green development in Tempe. On the south-facing facades, apartment buildings feature panels that act as sunshades and habitats for pollinating insects. Each apartment also has its vertical micro-greenhouse integrated into the facade. Many rooftops are also adapted for insect habitat and urban cultivation.
Implemented ’birdhouses’ adorn the east and west-facing facades, providing shelter for birds during harsher seasons. On the north-facing facades, moss thrives, acting as an air purifier and sound dampener. To reduce the CO2 footprint, we’ve used materials like interlocking bricks, flexible concrete allowing natural moss growth, and wood composites.
At the center lies the square ’Blomstertorget’, a green, active meeting space. The distance between urban and rural is short yet stark. Here, humans meet nature, and the green corridor guides people eastward or westward to Tempe’s rural green areas. A new and green Tempe is emerging, embracing its natural potential!
The development project in Tempe is divided into four distinct areas: the center with Humlegården 1, 2, and 3, and Blomstertorget, Svaletunet, Almerekkene, and Spurvehagen. Additionally, the current Tensio building will be transformed into the Stær Kindergarten and School. The center features block structures with residential buildings and a row of commercial spaces. The commercial areas are situated between residences and Holtermanns vei, acting as noise and dust buffers for residential areas. The residential areas around the core center have a mixed typology with lamellas, highrise buildings, and townhouses, accommodating various housing preferences.
The project was done in collaboration with my team during the period, which includes Sigrid Oledal and Erling Haaversen.




Transportation diagram car/public by Erling Haaversen


Transportation diagram Bicycle by Erling Haaversen
Map Trondheim by Erling Haaversen
Map- dark corridor by Sigrid Oledal
Nidelva
S1



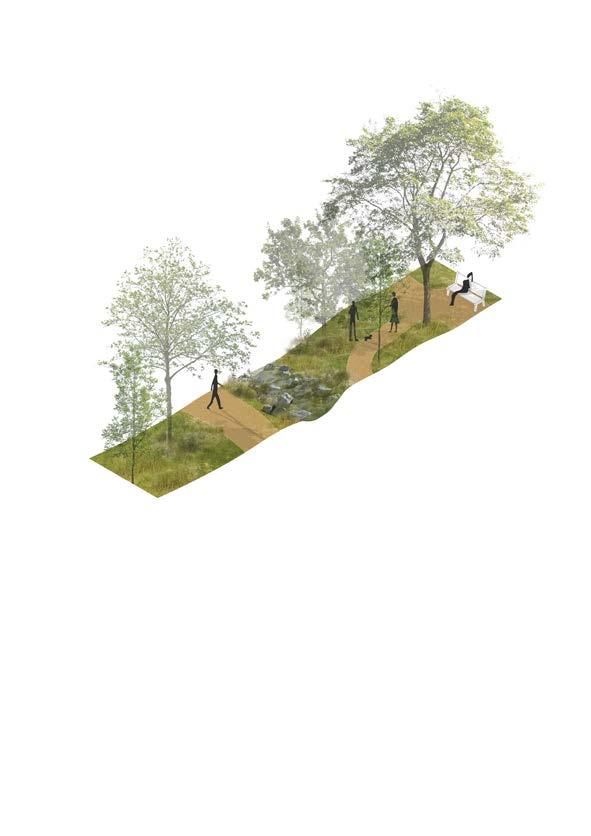

by Sigrid Oledal Isometric
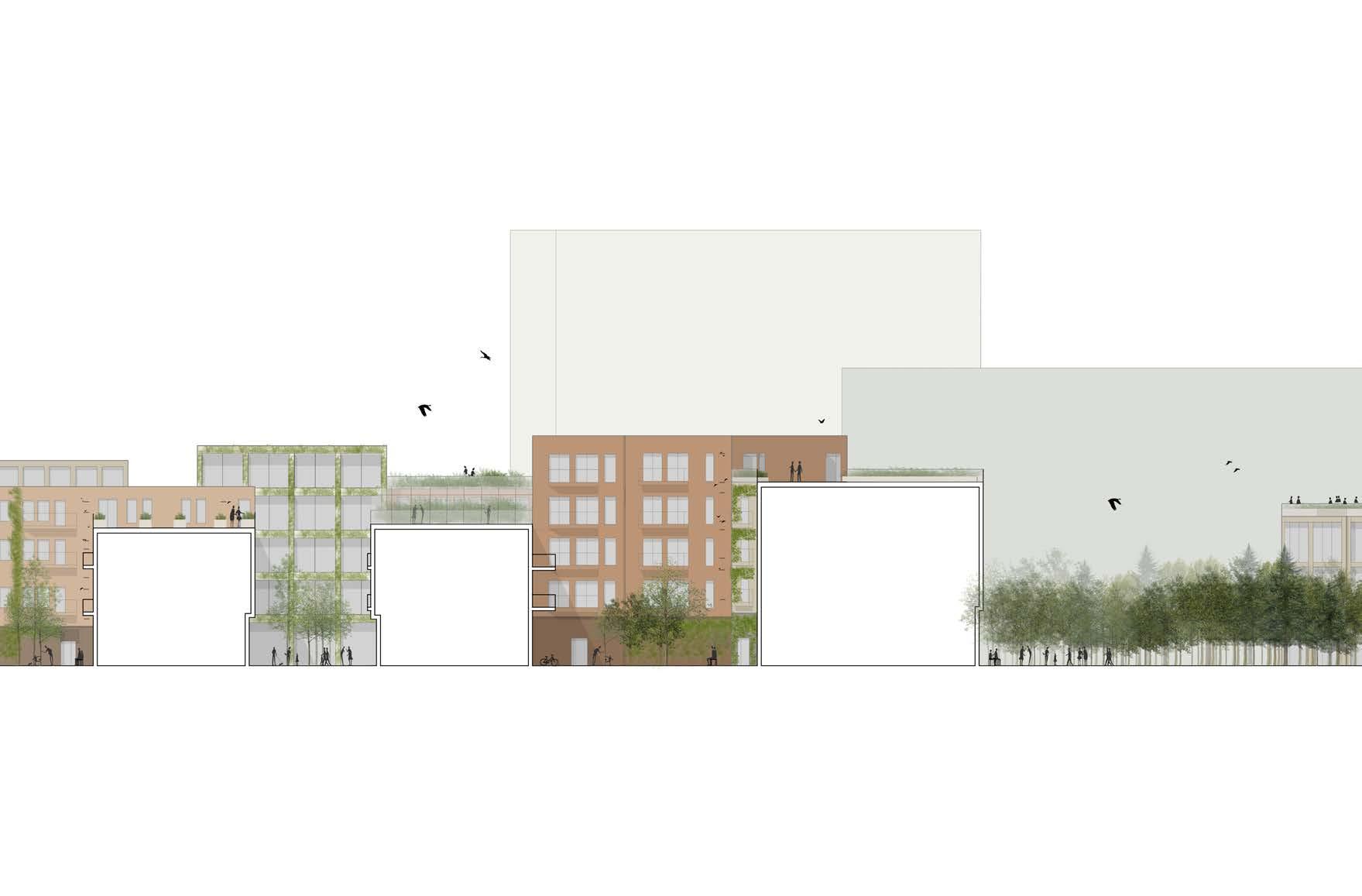



Facade North by Guro Solberg
Facade South by Guro Solberg
Facade West/East by Guro Solberg
Blomsterbutikk

Blomsterbutikk
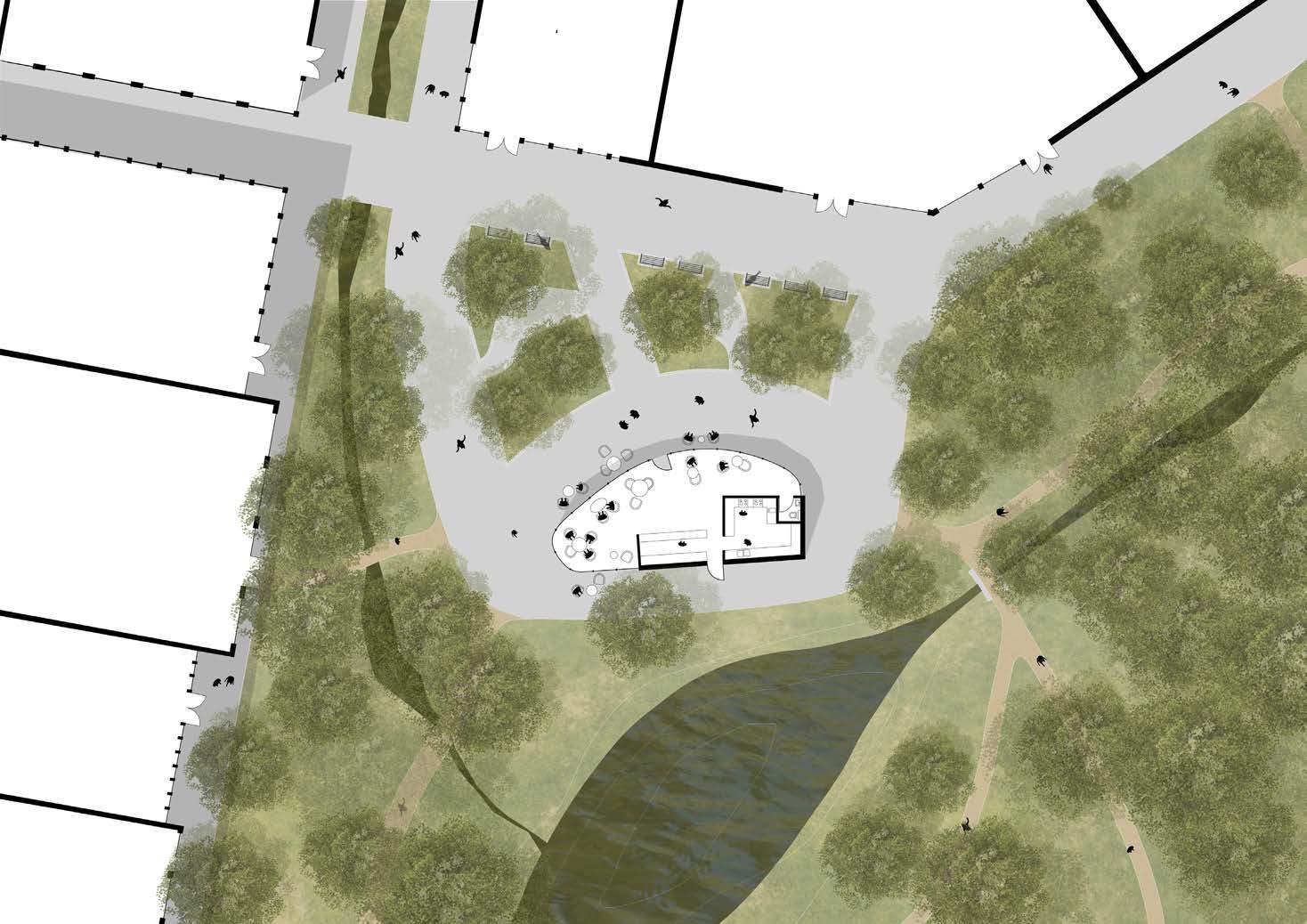
Treningssenter
Bibliotek
Bibliotek
Utsalg lokalmat
Butikk
Bekkeblom café
Nardobekken
Blomstertorget
Section A-A
by Guro Solberg
Plan Square
by Sigrid Oledal and Guro Solberg
NIDELVKORRIDOREN endangered species consideration zone preserving animal habitats regenerating biological diversity

NARDOBEKKEN dispersal corridor stream reopening stormwater management new housing integration of animal habitats in facades
Isometric sections bird boxes by Sigrid Oledal and Erling Haaversen
Diversion of water pond number 1, with selfregulating threshold (outside NTNU/Revolve)
Klæbuveien
Collection of rainwater from terrain
Collection of rainwater from the roof and storage of water for reuse
Collection of water from terrain
Diversion of water pond number 2, with selfregulating thershold
Cycle path
Bridge (pedestrians)
Diversion of water pond number 3, with selfregulating thershold
Rain garden
Downsout for carrying water under the road
Holtermanns veg
Collection and runoff for contaminated rainwater from Holtermanns road
Cleaning pond
Diversion of water pond number 4, with selfregulating thershold
Outlet to Nidelva

NARDOSKRENTEN endangered species consideration zone preserving animal habitats regenerating biological diversity dense forest
NARDOSKRENTEN endangered species consideration zone preserving animal habitats regenerating biological diversity dense forest
Diagram biological diversity by Sigrid Oledal
Diagram stormwater by Erling Haaversen
Example typology
Spurvehagen by Guro Solberg
approx. 360 people
165 households
Example typology
Humlegården 2 by Guro Solberg
approx. 255 people
88 households
Total Humlegården 1, 2 og 3: ca. 775 people
264 households
Example typology Almerekkene by Guro Solberg
approx. 60 people 15 households
Example typology Svaletunet by Guro Solberg
approx. 360 people 132 households
2-room apartments
35-55 sqm
3-room apartments
60-95 sqm 4- and 5-room apartments
85-100 sqm Laks_foto_Rudolf
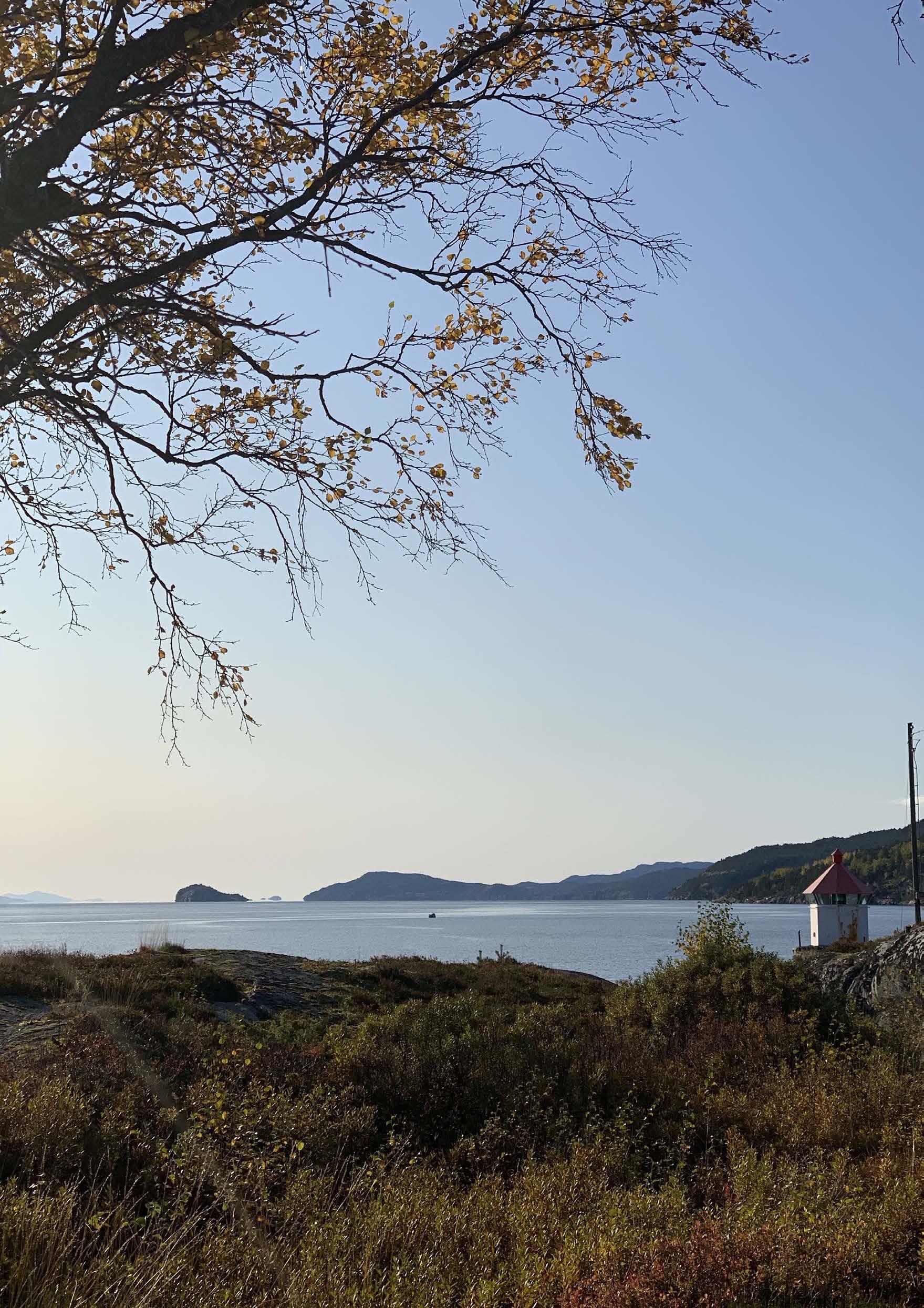
Photo
Mission Annex
This project I have undertaken outside of my studies.
My family owns a cabin in the beautiful Råkvåg, and we need more accommodation and storage space there. In this context, I was tasked with designing proposals for an annex to the cabin. The request included a bedroom with a loft, a view towards the bay and a storage room.
The cabin was built in the 1960s and has undergone several small additions and changes over time. This has resulted in a challenging overall shape. For instance, an extension was added to the west side, making it asymmetrical with low ceiling heights. My primary focus in resolving the design for this annex was to create an extension that could harmonize with the overall appearance of the cabin. I aimed to adhere to modern standards for ceiling heights while ensuring the new structure did not appear significantly taller than the cabin. I achieved this by lowering the floor level in most rooms to match the lowest floor level of the cabin. Additionally, to accommodate a loft in one of the bedrooms, there is a roof angle that causes the ceiling to rise towards the south.
Since no changes were to be made to the cabin itself, I did not include interior walls in the drawings of the cabin. Therefore, you can disregard the information about the interior in the cabin, as depicted in ArchiCad.
This was the first time I used ArchiCad for drawing, and as a result, there are some technical errors in the drawings.
03
Tegningsnr.. A30-1
Type tegning Snitt A og B
Lokalisering:
Revisjon nr..
Facade South
Facade East
3D CAD model
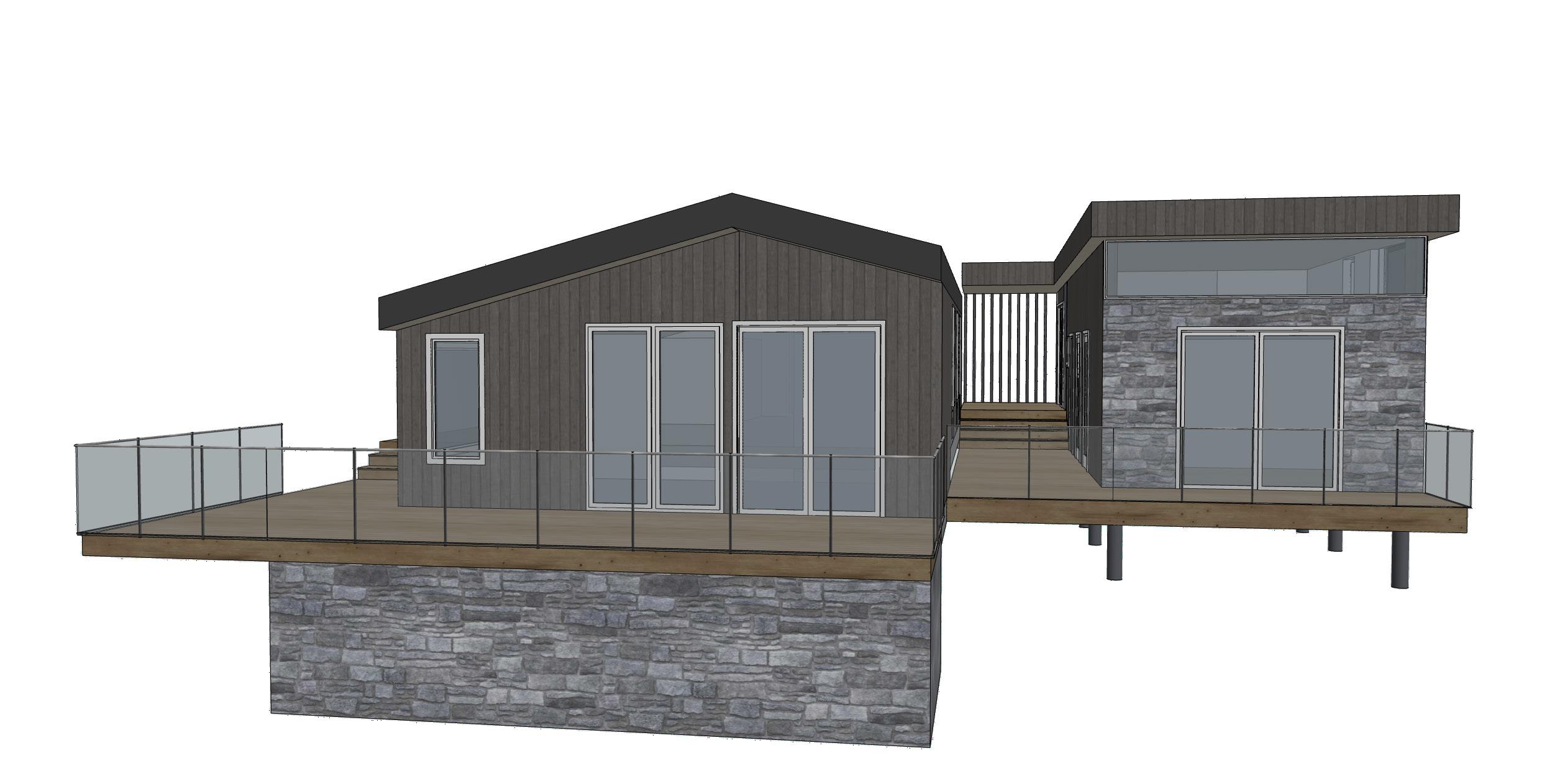




Photogaphy of the view taken by Guro Solberg 19.07.2014


