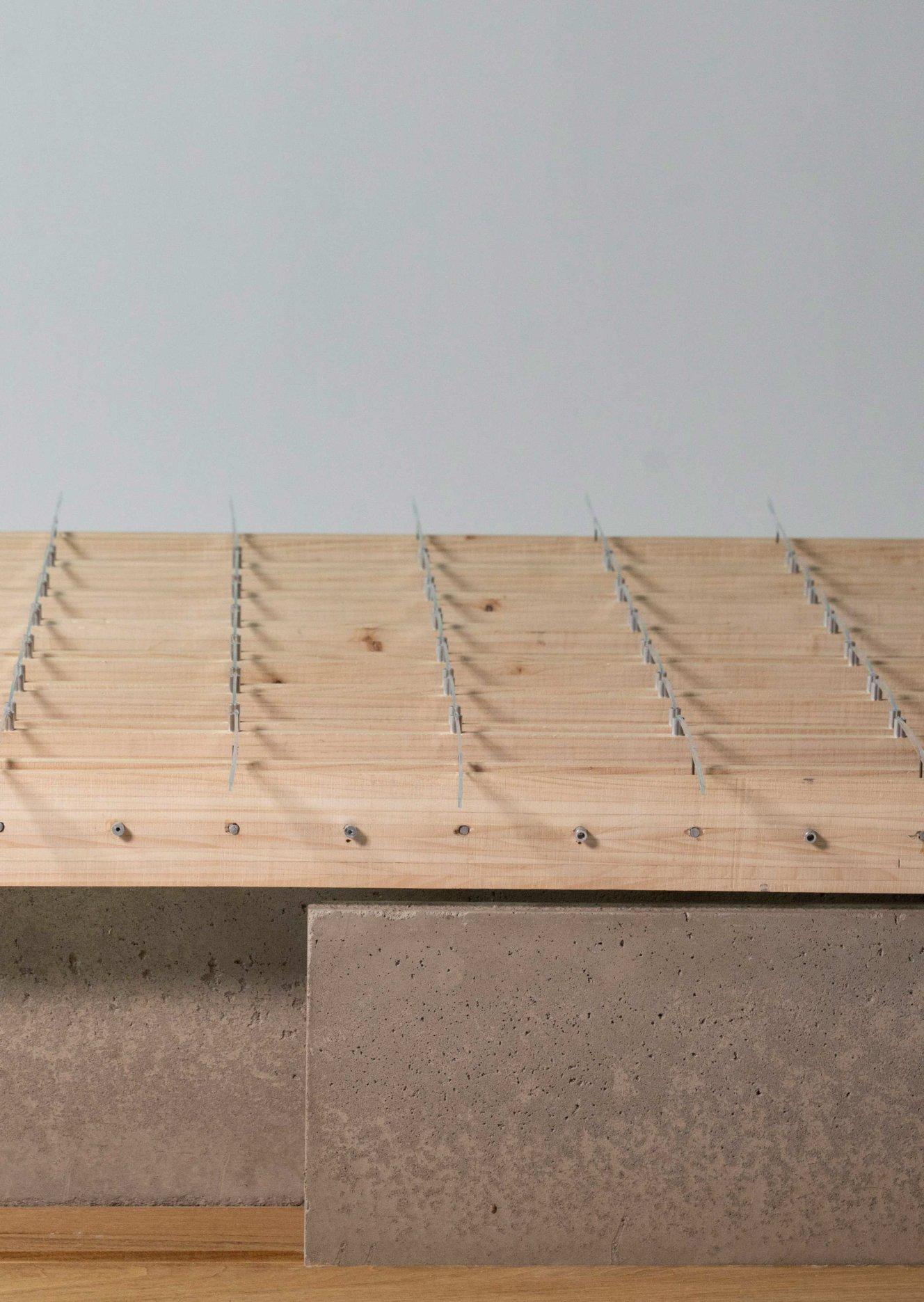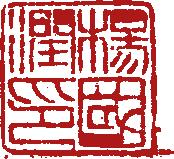

GUORUN YANG SELECTED
WORKS
2018-2022 Washington University in Saint Louis B.S in Architecture
2022-2025 Cornell University Master of Architecture
A Music Culture Center in the East Side Buffalo
An inflatable bean bag
RUST RUIN STRATA
A consevation center of American Red Wolves
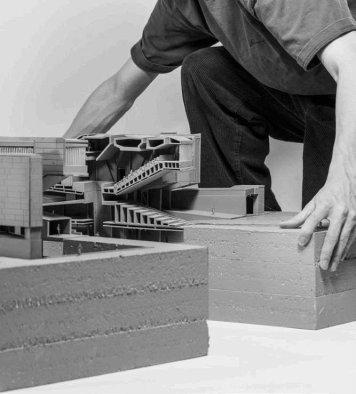
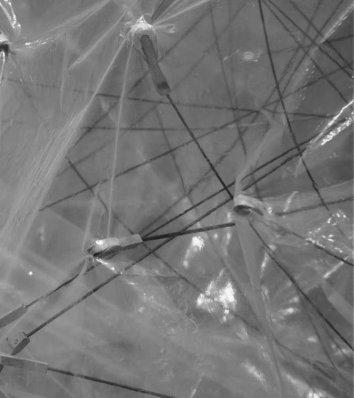
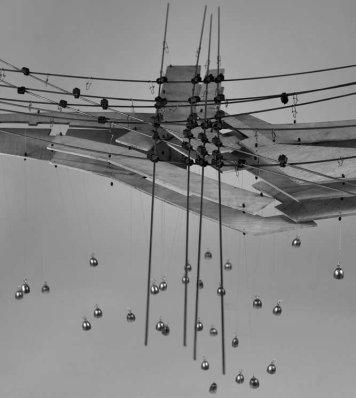
A Future Transit Hub that deconstruct Chicago’s urban farbic
A new museum expansion for the national building arts center
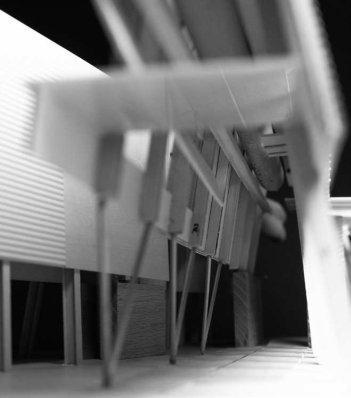

A non-denominational church A modular concrete facade panel system

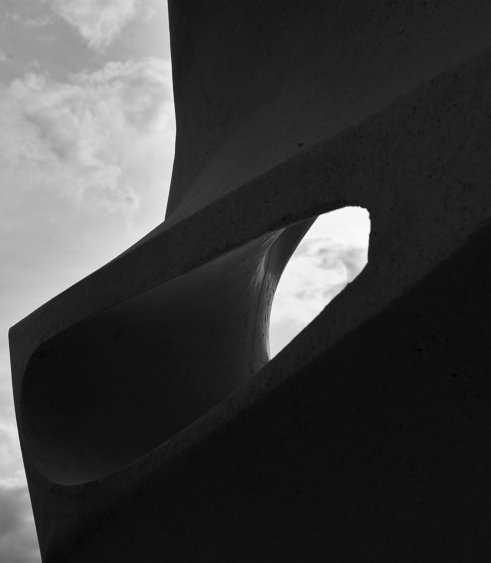
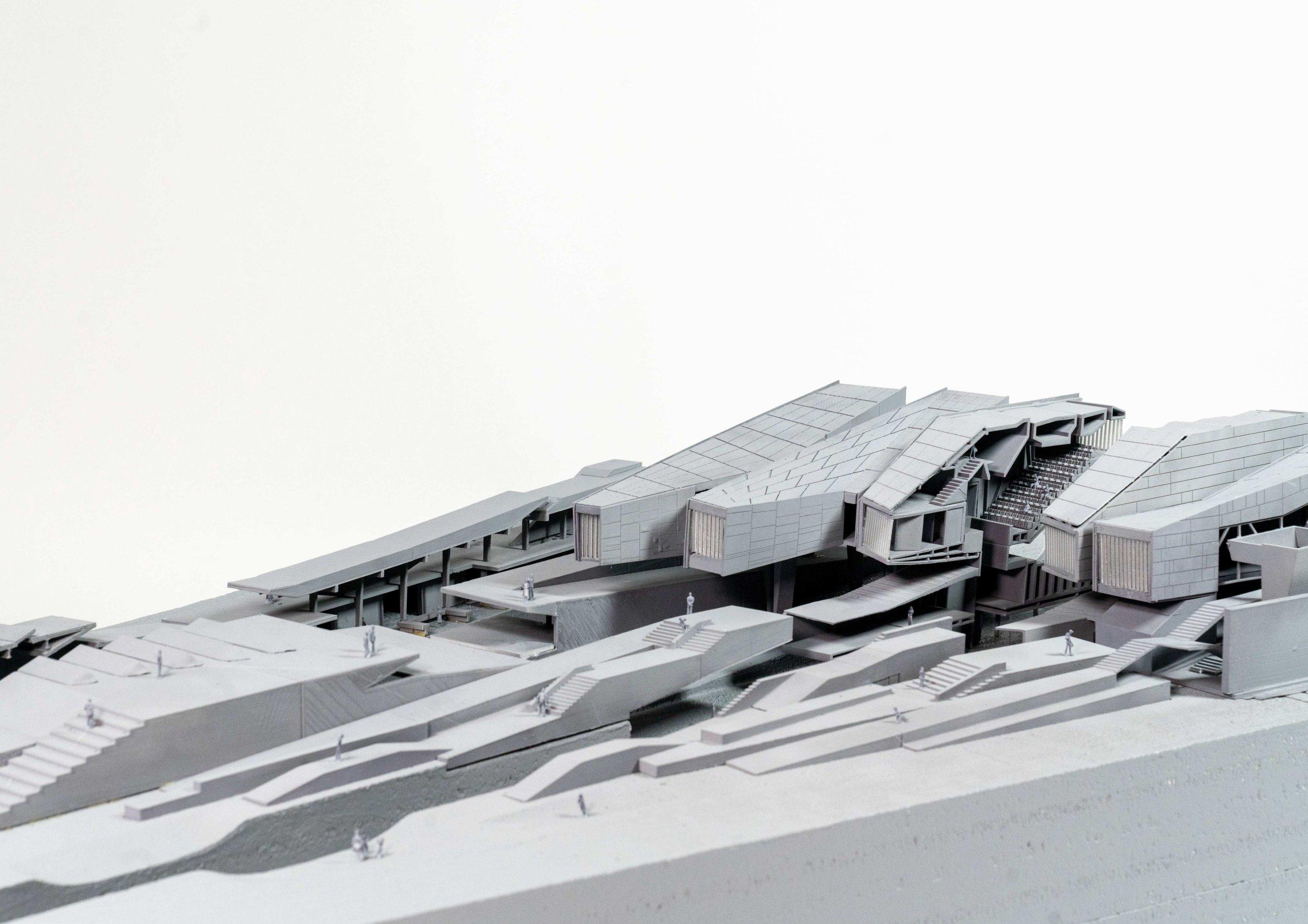
01 SCAR
A Music Culture Center Located on the site of May 14th Shooting in East Side Buffalo Site: Tops Super Market, 1275 Jefferson Ave, Buffalo Design Studio: Arch 5113, Fall 2023
Instructor: Anna Dietzsch, Scott Ruff Group Work Team: Guorun Yang, Maosen Xu, Zifan Wang
The liberating experiences entrenched in African American Contemporary culture should becelebrated as an architectural form. A cultural complex centered around the program of a theaterwould be proposed as the vehicle for commemoration, serving as three anchors:
It is an anchor for African American Culture, congregating all populations from the greater Buffalo metropolitan area. It provides two types of performances: the impromptu performance with grassroot artists and professional studio artists.
It is an anchor for the African American population. Live performances, whether conducted in outdoor or indoor settings, will fortify the cohesion within the African American community, complemented by the spectacle of the physicality of the architecture. People would opt to remain in the neighborhood instead of going into the suburbs.
It is an anchor for the economy of the East Side. The state of the art facility will host high demand artist performances that will in turn generate GDP growth for the area. This growth will not only recoup the initial investment but also ensure the sustained operation of the facility.

Redlining is a racial discriminatory urban planning policy
The map highlight the zones that houses most Afircan American Populations as well as their counter part wealthy white communities.
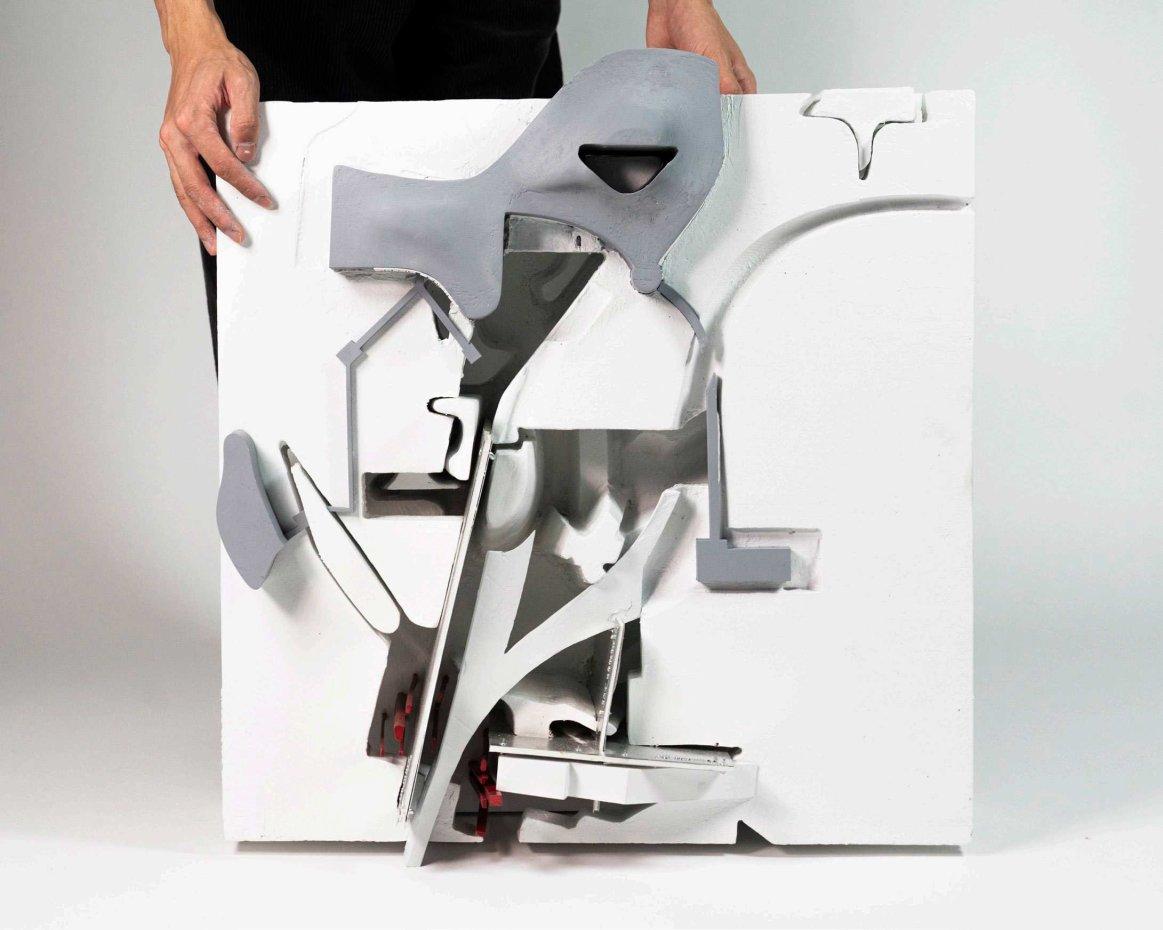
The abstract model ingeniously distills the diverse elements gleaned from the analytical maps, transmuting them into a spatial representation. Noteworthy is the stark incision of the Kensington Expressway into the park system on the surface, a visual testament to its profound impact. What sets this model apart is its dual-layer composition: a layer above, mirroring the current political landscape in Buffalo, and a layer below, a literal extrusion mapping the zones shaped by the redlining policy—a concealed stratum beneath the surface, known to few.

This subterranean layer unveils a concealed reality, exposing the obscured consequences of redlining policies, quietly shaping the cityscape. It meticulously extrudes the disparities, both socio-economic and geographical, with the juxtaposition of affluent and impoverished zones. The proximity of these zones, at times adjacent, propels the extrusions to greater heights, penetrating through the surface above. This nuanced interplay of layers not only visually articulates the historical legacies but also underscores the hidden intricacies of Buffalo’s socio-political fabric.
Collection of analytical maps

Politicaltimeline
The above-mentioned series of maps serves as a comprehensive collection of analytical drawings, delving into Buffalo’s landscape with a focus on political activism, a chronological exploration of political events, the impact of redlining policies, the consequences of the highway system, and a detailed case study centered on the small community of Willerts Park. These drawings are instrumental in gaining a deeper insight into the historical factors contributing to Buffalo’s significant racial divide. Additionally, they shed light on the pivotal role played by architecture and infrastructure in the population decline of Buffalo, providing a nuanced understanding of the city’s complex socio-historical dynamics.
Phase 2
A culture center on the Site of May 14th Tops Supermarket Shooting
The proposed architecture, a landscape of long strips and volumes intricately woven into the landscape, represents an innovative approach to addressing the complex needs of African American communities affected by mass shootings while simultaneously celebrating the rich tapestry of contemporary African American culture. By reimagining a memorial as a multifaceted cultural center and economic hub, this design aims to be a powerful symbol of healing, hope, and progress. This thesis aims to articulate how this architectural concept is not only a tribute to the victims but a transformative space for the community and an emblematic representation of resilience

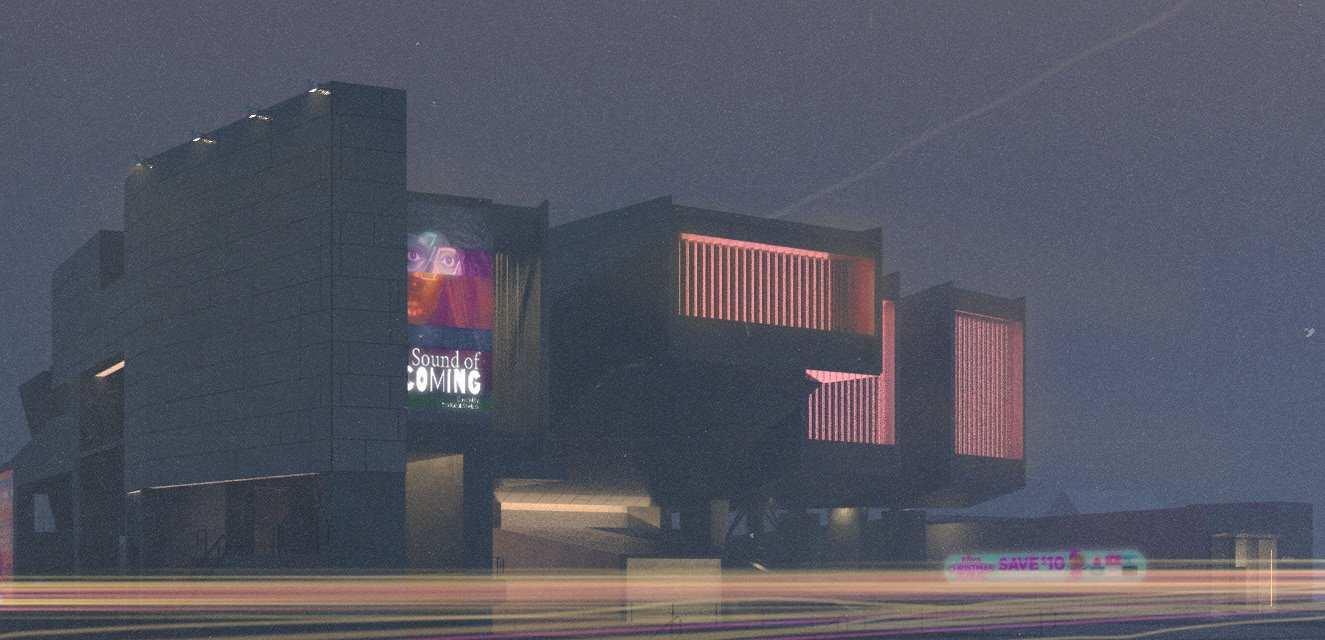 Jefferson Ave Entrance
Jefferson Ave Entrance
Form/Program Generation Logic
Tops Supermarket is the site where the May 14th shooting happened. It is a deeply wounded site, with tragic loss of lives. Therefore the culture center takes on the structural gird of the tops supermarket(the most dominant spatial character within the supermarket, and abstract it as “Scars” rising from the ground.
A Cultural Center:The architecture’s multi-functional aspect as a cultural center showcases the resilience and vibrancy of African American culture. It provides a platform for music, performance, and art that is deeply rooted in the community’s history while celebrating its contemporary expression. The architecture stands as a testament to the ongoing contributions of African Americans to the cultural fabric of the nation.
Economic Empowerment:An essential element of this design is its commitment to economic empowerment. The inclusion of afree market not only fosters local entrepreneurship but also promotes the development of AfricanAmerican businesses. By providing a space for economic growth, the architecture becomes a livingtribute to the victims, serving as a beacon of hope and opportunity in the community









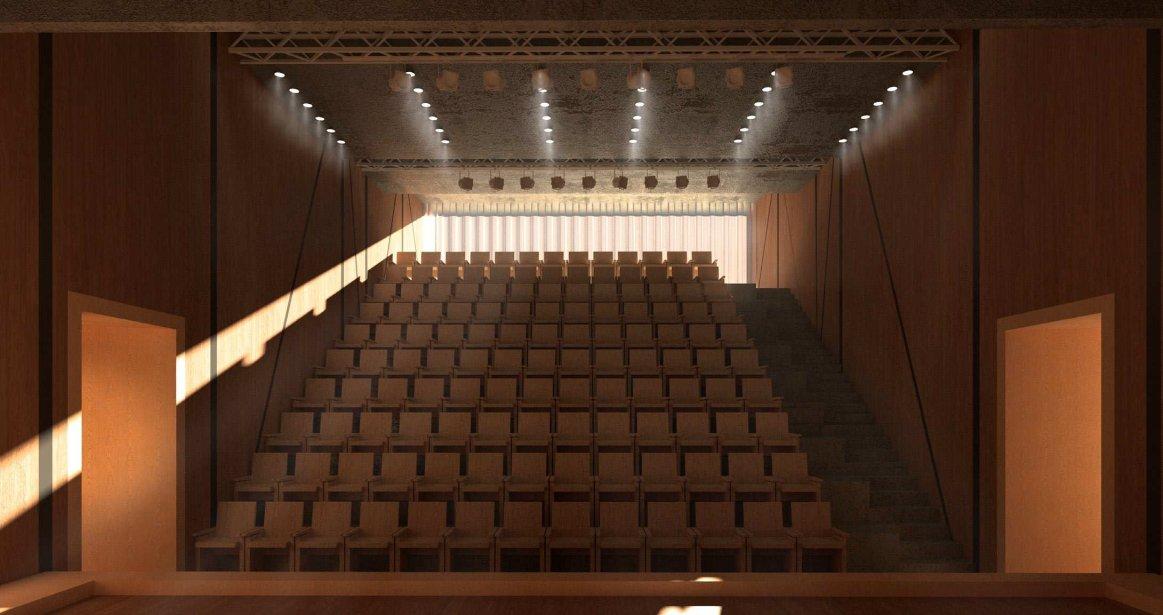
 New Tops Supermarket
Jazz Bar Interior Theater
Tops View of the Physical Model
New Tops Supermarket
Jazz Bar Interior Theater
Tops View of the Physical Model
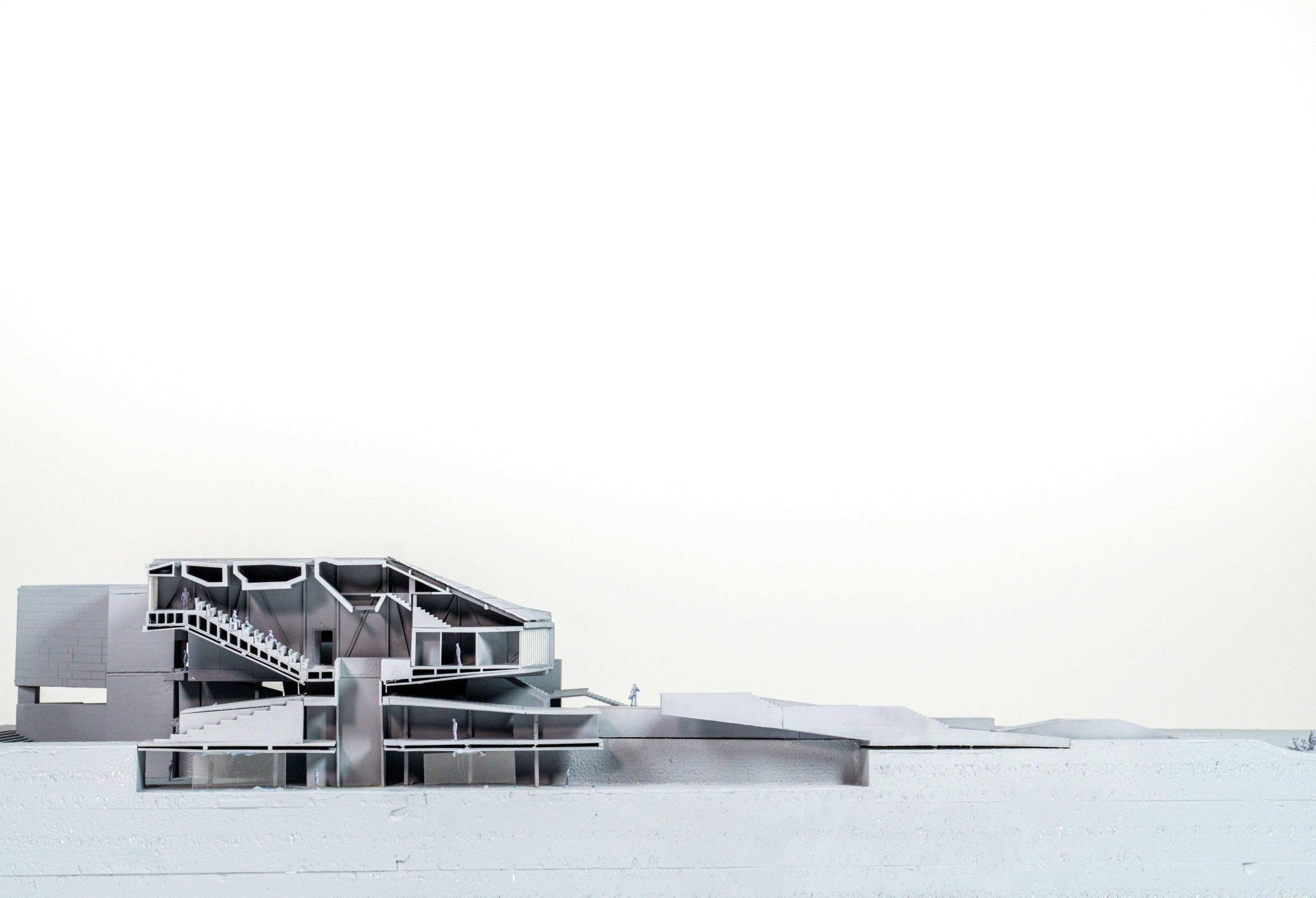
02 SPINE
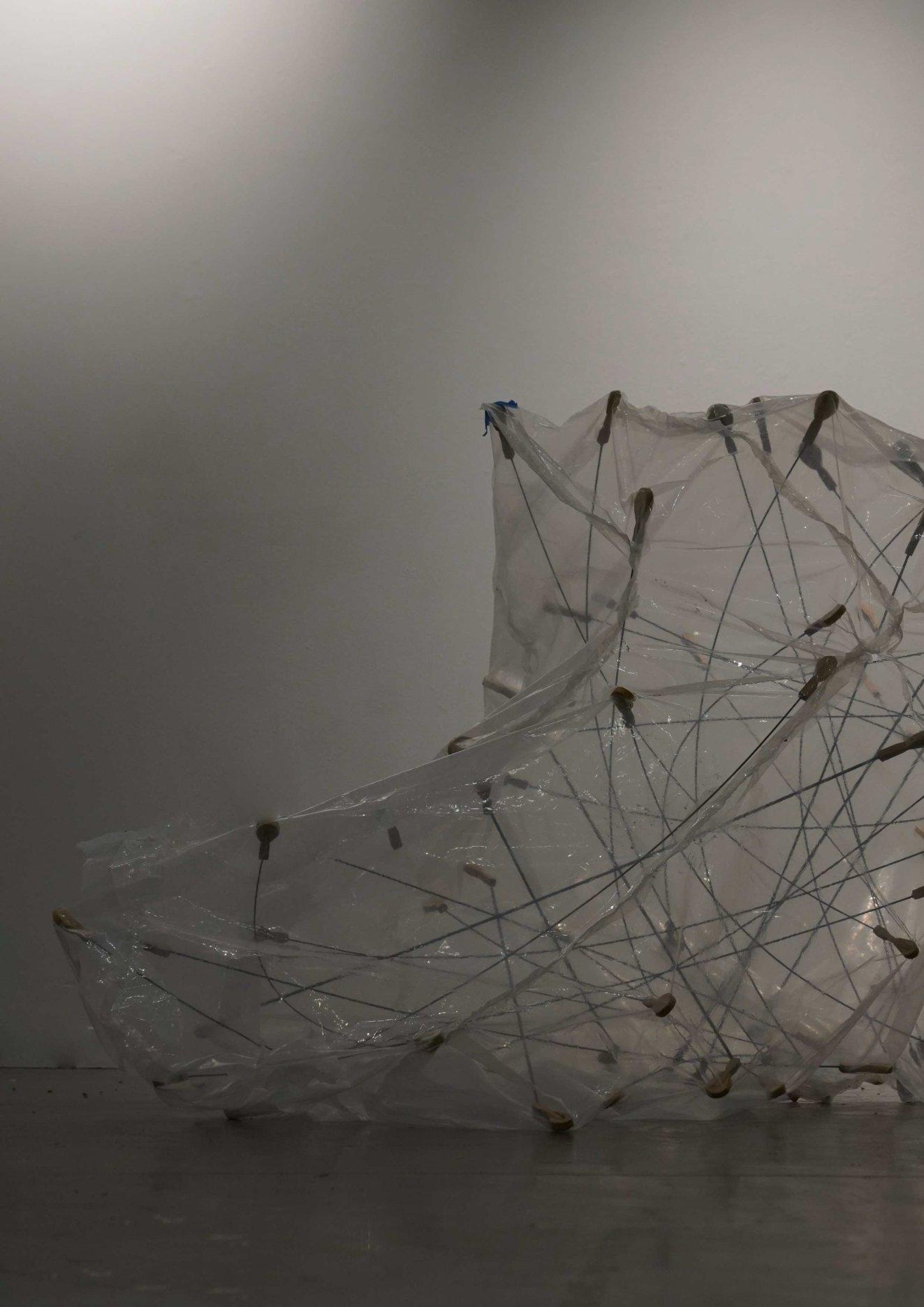

S P I N E evolves from an exploration of the mechanical and sculptural potential of piano hammers. After reading a dynamic result delicately approximated to that of a mechanical organism, the object was transformed using a wrapping method. From the wrapping and unrolling of hard paper to the establishment of the internal tension structure of the plastic film, the final furniture piece was not only a double skin that echoes the previous sculptural form, but also interweaves thick and thin strings to seek an interactive sitting experience. S P I N E is designed so that users register their desired sitting position, and when ultiple people sit or lie on it at the same tiem, they feel another’s presence through the air.

 A Inflatable Bean Bag Site: Saint Louis, MO Design Studio: Arch 412, Spring 2022 Instructor: Nanako Umemoto Group Work Team: Guorun Yang, Mic Ma, Allen Liang
3D-Scanned clay form study model
Piano Dummer Assembly Detail
Piano Dummer Assembly Detail
A Inflatable Bean Bag Site: Saint Louis, MO Design Studio: Arch 412, Spring 2022 Instructor: Nanako Umemoto Group Work Team: Guorun Yang, Mic Ma, Allen Liang
3D-Scanned clay form study model
Piano Dummer Assembly Detail
Piano Dummer Assembly Detail



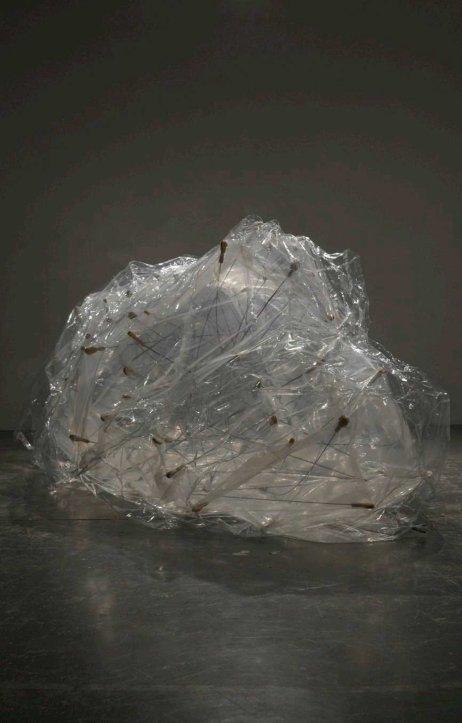
 Interior air bag
Final bean bag
Interior air bag
Final bean bag
03 RUST
A research center for American Red Wolves Site: Alligator National Wild Refuge, NC Design Studio: Arch 5111, Fall 2022
Instructor: Katharina Maria Kral & Marta H. Wisniewska Group Work, Team Member: Guorun Yang, Maosen Xu
As an endangered species, Red Wolves are the subjects of captivation. Although scientists have tried effortlessly since the 1970s through a series of captive-breeding programs, the wild population of the red wolves remains dangerously low.
Wolves as one of the most fierce and agile predators, are extremely resil ient to the audacious environment and are capable of suviing cruel competitions. However, due to reckless human activities, the realms of red wolves were fragmented, making it almost impossible for them to breed. Our project bases its form on the Red Wolves’ motions and dynamics. We draw inspiration from the phrase “spaceship earth coined by Buckminster Fuller and believe that our project is an optimistic analogy of the endagered Red Wolves as it reflects on their resilience in nature through the tension and compression members in our system.

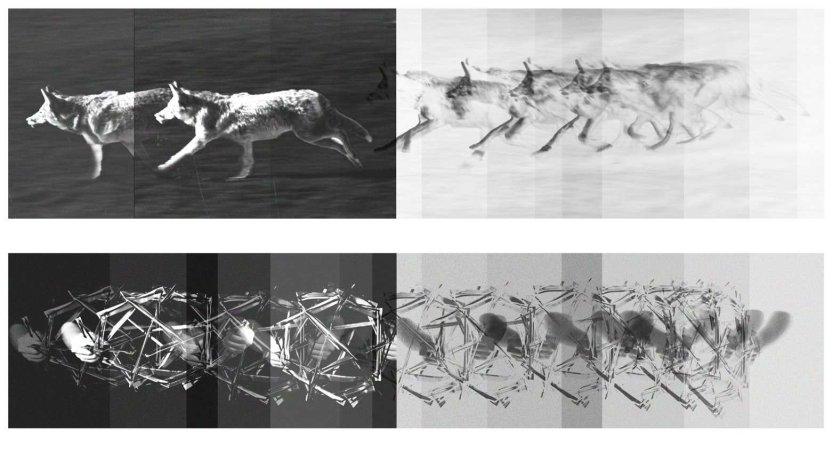
feature a intricate bone & tendon system which allowed them to lunch at the target and hunt at a top speed of 46 miles per hour.
The sphere project explores on that relationship between the bones and the tendons, which they became the sphere’s compression struts and tension strings.


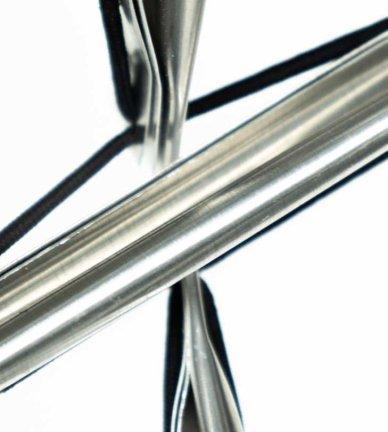
Phase 1
Observation Tower
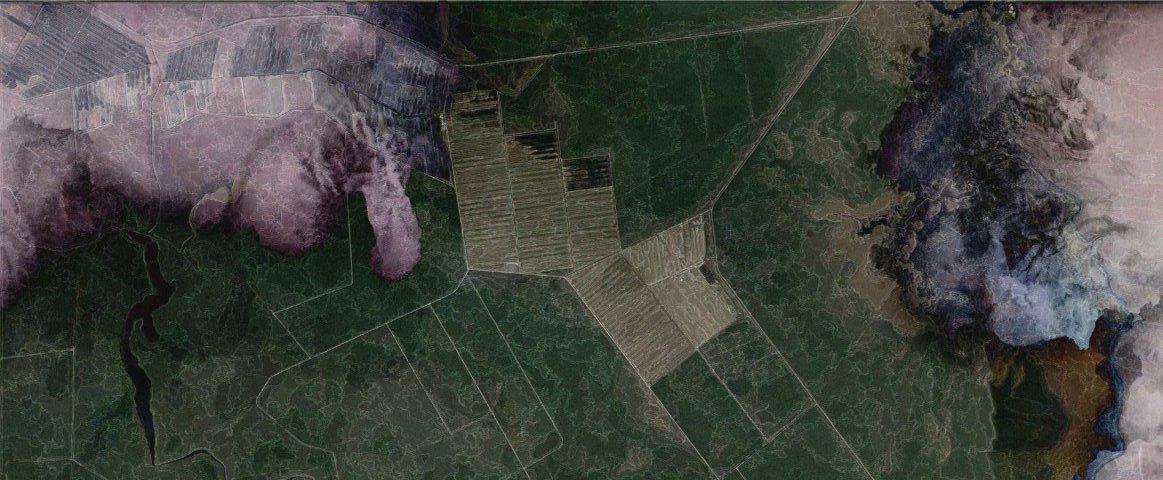
The site is located in the Alligator Nation Refuge in North Carolina. The site is famous for its special for its wetland typology “pocosins” which contains acidic, sandy soils. Its also an site of fluctuating water, which the Alligator national Refuge is expecting an 3 feet water rise in the next decade, thus designing a structure that accomodates and reflects on such wetland has became important. (above diagram shows the projected invasion of the acidic water)

The observation tower is designed be the first part of the two series project that it serves not only as a vantage point for the tourist but also an convoluted interior/exterior experience to understand the lost habitate of the red wolves. The tower is designed to expose the structures and their connections, which are a pure display of the two counter acting forces (tension & compression). The columns and cables are morphed from the sphere’s struts and hairbands.
 Exterior Render
Exterior Render
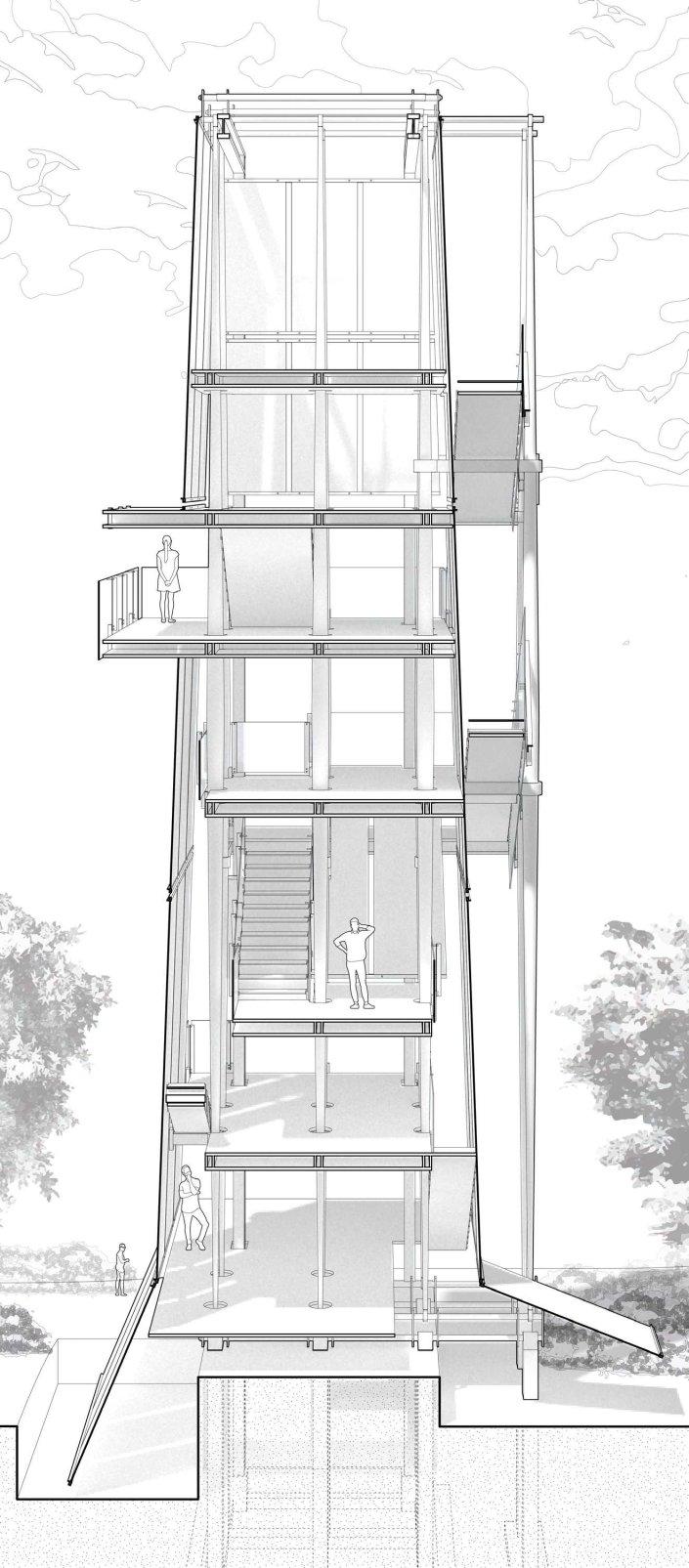
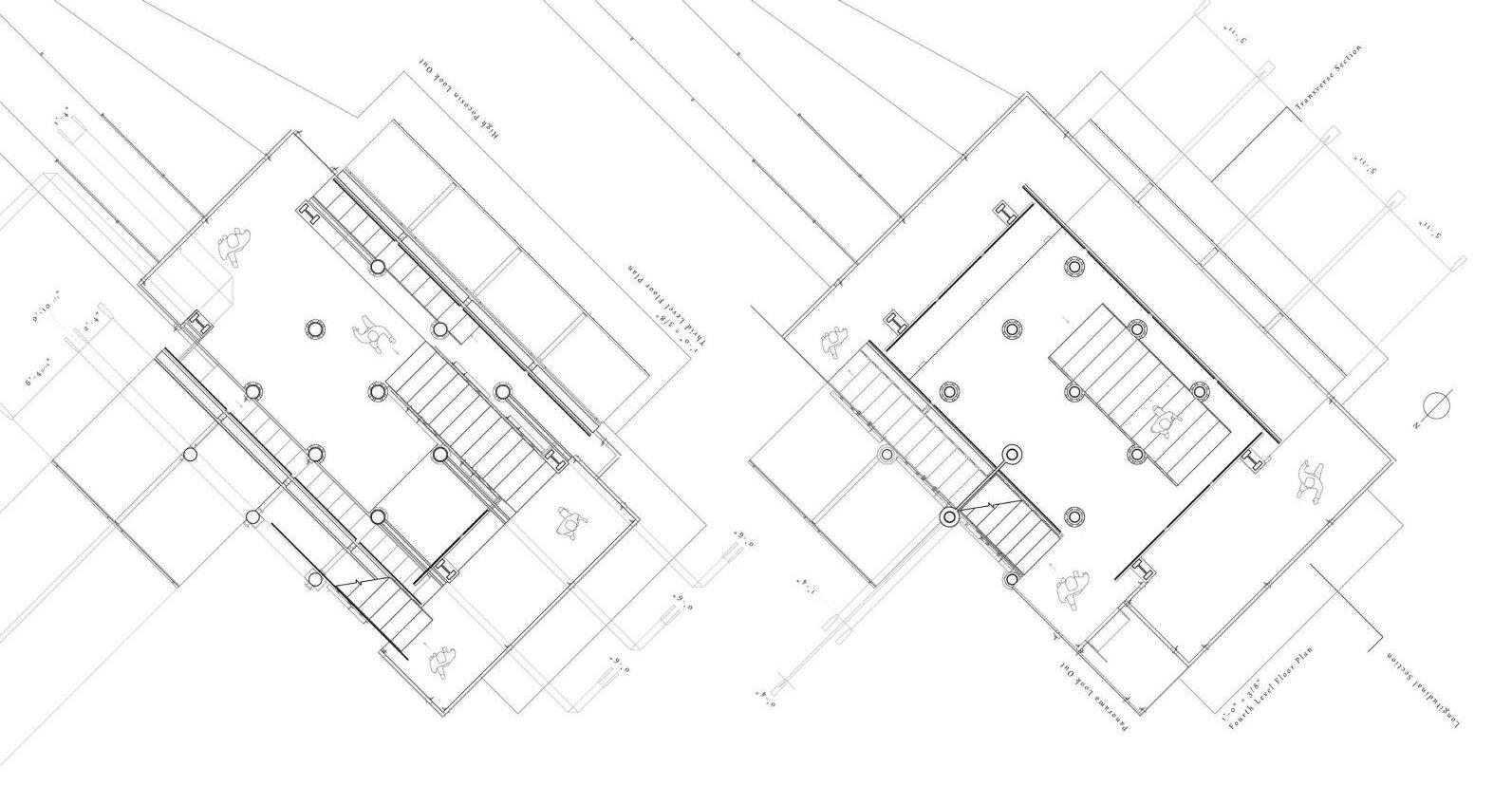
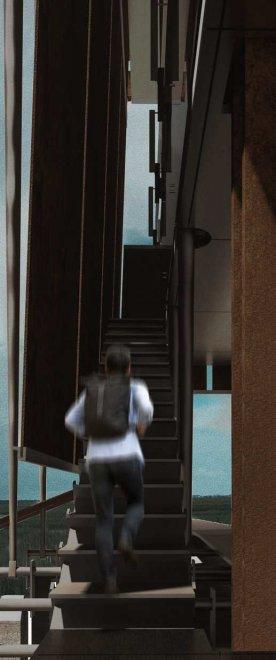
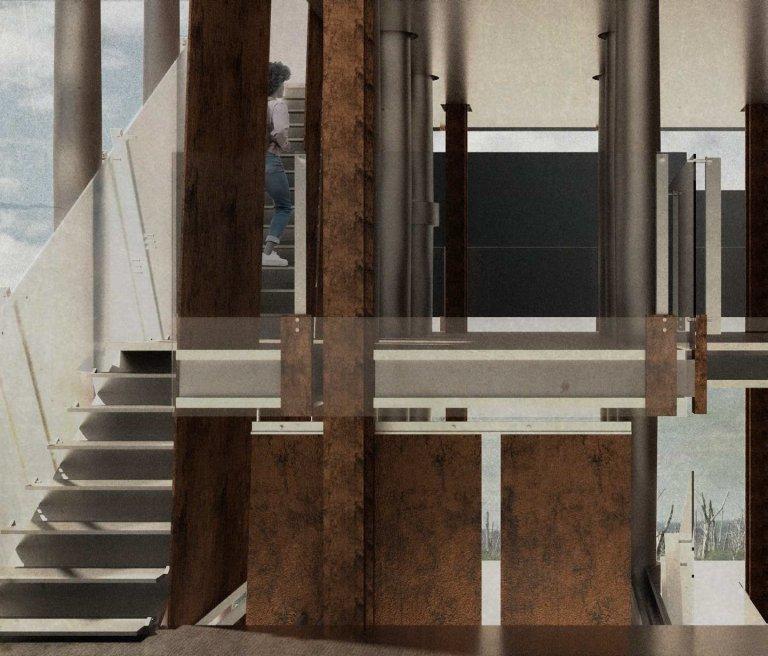
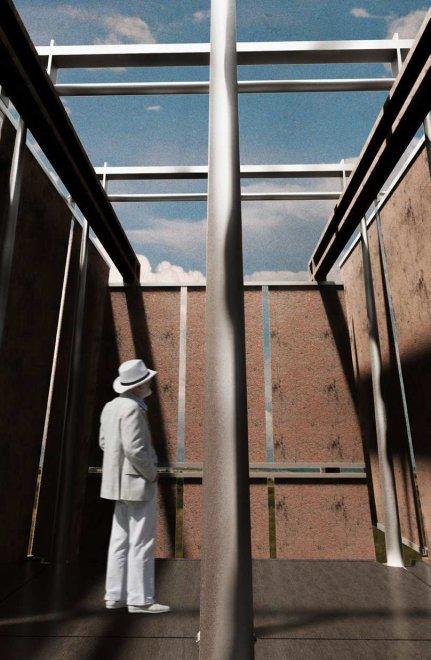
Phase 2
Red
Wolf Research Center
The third phase of the project carries on the tower’s structural and tectonic logic, expanding across the landscape and serves as the ultimate breeding/research facility of the overall narrative. The project strongly emphasizes separation between humans and wolves, visitors and researchers, creating an intense experience that could lead to a change in visitors’ internal understanding of the red wolves, which ultimately are a dangerous specie, however, it would not provide a reason for humans to kill.
The project features three parts: one for visitors, one for researchers, and one for both to interact, though many spaces are reserved for the researcher and the red wolves. A red wolf viewing platform lift above ground and sits on top of the clinic, it hides behind a perforated skin and is unconventional to other zoo-like institutions, it separates people from the wolves sectionally to leave space for the wolves. The project overall acknowledges red wolves’ physical freedom as much as it can by providing a loose boundary definition, which will provoke better change for family interaction and reproduction.

 View of the west facade
View of the north facade
View of the west facade
View of the north facade


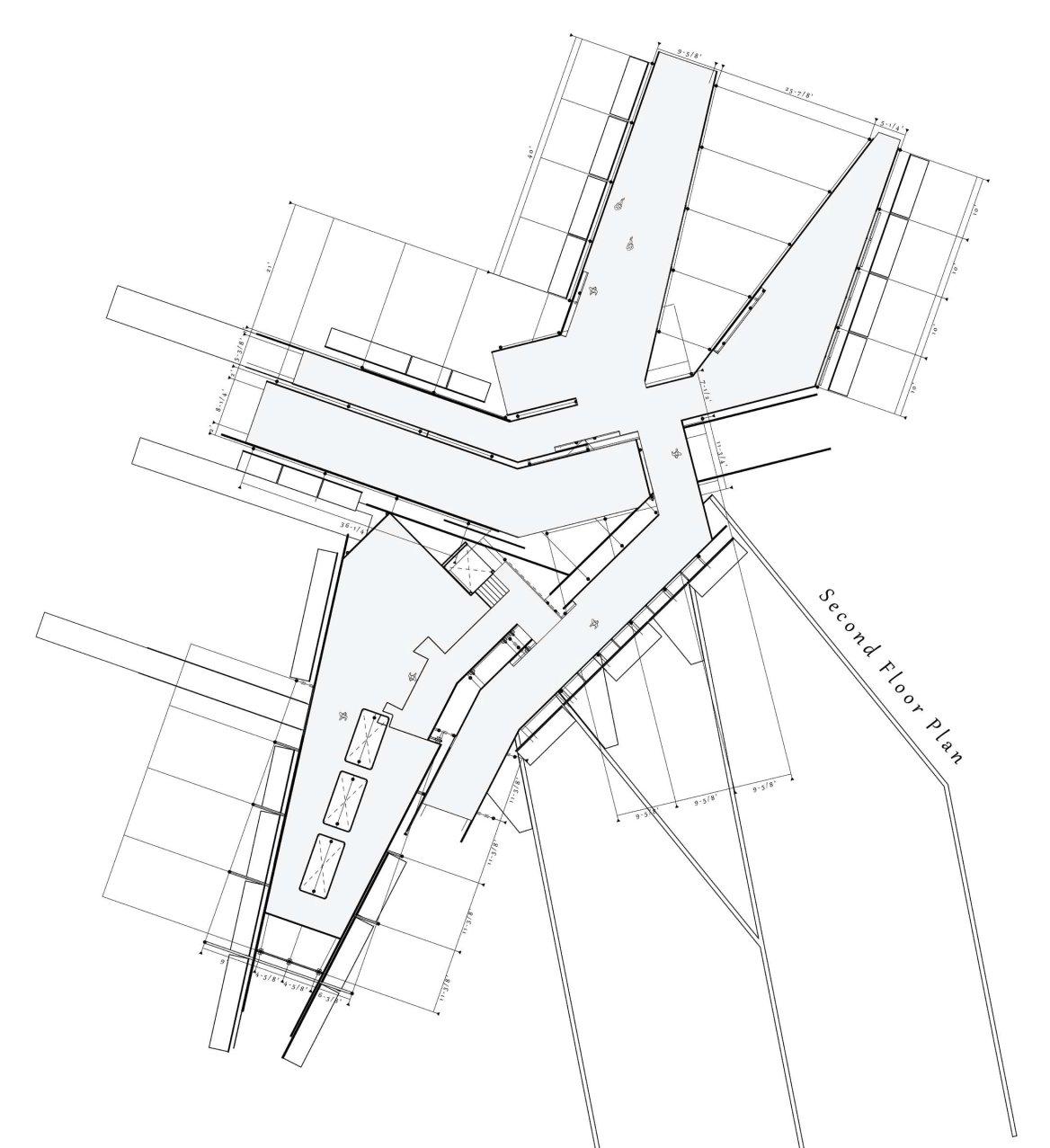
The Research Center is conceived to have two volumns to separate the visitors from the scientists: the northern volumn belongs to the visitors, and the southern one belongs to the scientists. A intermmediate space connect the two volumns that serves as the entrance, at the same time, it also serves as a observation space to red wolves and the working scientists.






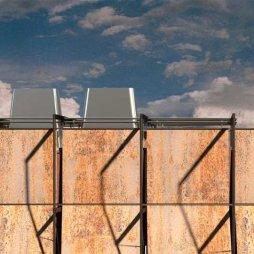
The extreme use of the weathering still as the exterior/interior cladding provides opportunities for the material to inform the visitors. The polished aluminum interior paneling provides mirror effects that brings the outside in, surrounding the visitors with the natural habitates of the red wolves. It also forms a sharp contrast with the weathering steel in efforts to form a poetic interior language about the rough environment that wolves lives in.
Sectional Quality:
The building have been lifted above the ground to combat to the potential rising water. The interior spaces are well informed by the structure: a series of “hanging boxes” that waves and intersesct with each other. There are no distinct plan hierarchy in order to disrupted the visitor’s internal spatial direction, thus to conveying a sense of the natural habitate of the wolfves with uncertainty and danger.
The building silences the visitors sectionally by bodily separaing them from the scientists and wolves, however, visual observation still retains.


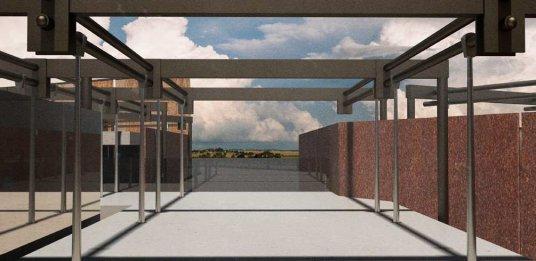

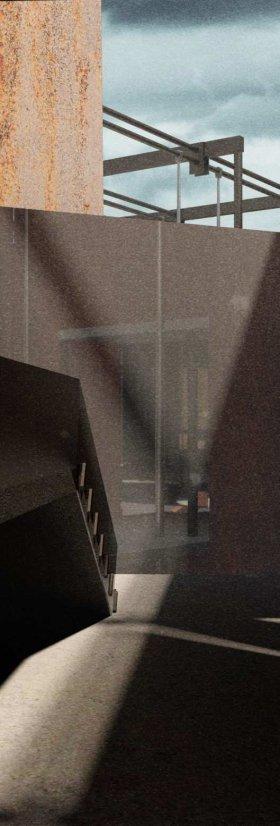



04 STRATA
A Future Transit Hub that Connects Chicago Union Station and Chicago Post Office Site: 225 S Canal St, Chicago, IL 60661, United States Design Studio: Arch 5112, Spring 2023
Instructor: Martin F. Miller
Individual Work
Parts from Manifesto:
Despite the obvious change in architectural style and construction, Train station’s program and spatial construction remain the same. The train station has become the tool and machine for public transport, and the symbolic meaning conveyed by the beaux-art style has diminished within the concrete jungles of our city, butchered by those in power. People who establish public transit are the ones most likely to use it. Then how could architects allow design for average individuals? In many cases, public transit becomes the show of power, the demonstration of the Institutions and capital that have determined all public transit’s cultural organization and use. The only revolution of typology is through internal programming that adapts and accepts the future modes of transportation and the acknowledgment of technology as well as the freedom of use, and the celebration of city culture and life. It shall serve as a gathering point for transit, cultural activities, and city life.


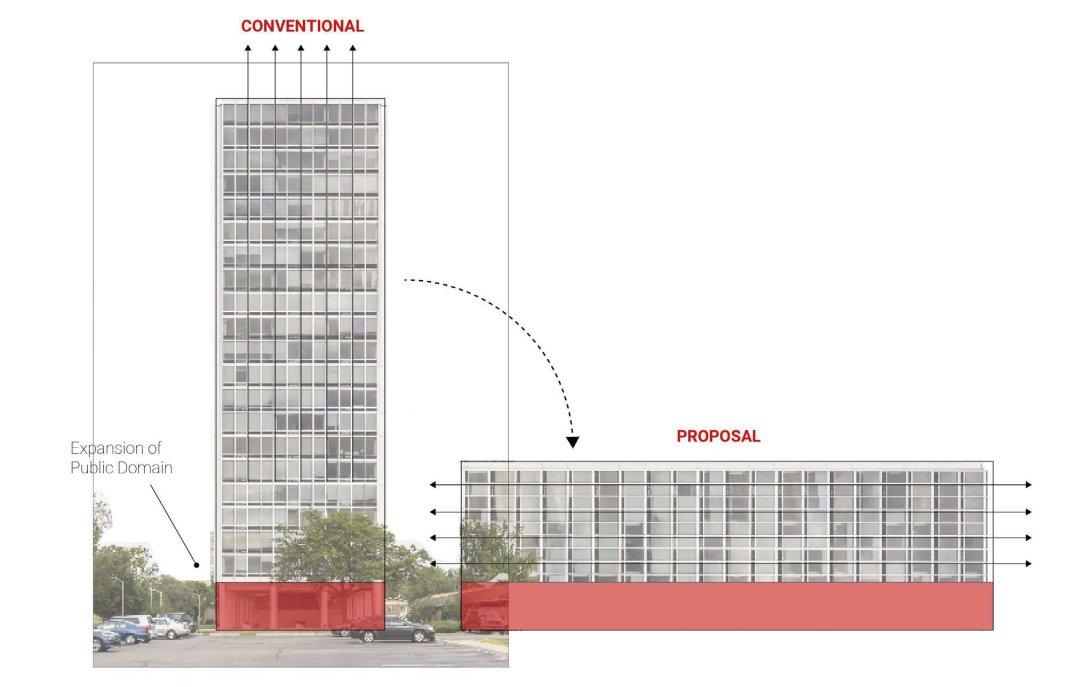
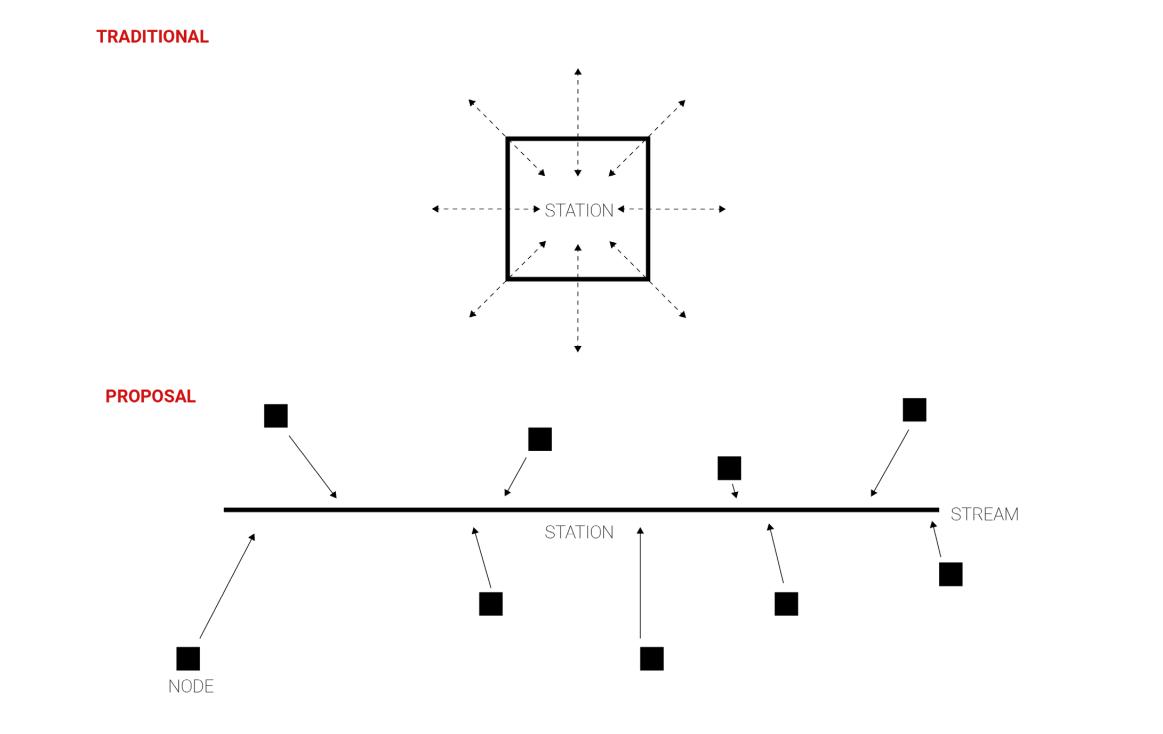
The newly erected skyscraper adjacent to the site shows a high contrast in the above concept. It conforms to the general norm of Chicago urban planning. Sectionally, one rises high above the ground, and one sinks into the ground. The skyscraper conforms to the taste of the capital but goes against the will of the people. The lack of public life at the street level shows the lack of public spaces. The verticality of the skyscraper is symbolic of the capital overshadowing the domestic lives of the individual. As one works relentlessly in the skyscraper, acting like a brick in the wall, a component of the machine, one loses all sensory experience of the real world; we need space for escape, space for celebration, space for freedom, and decentralization with the help of technology.
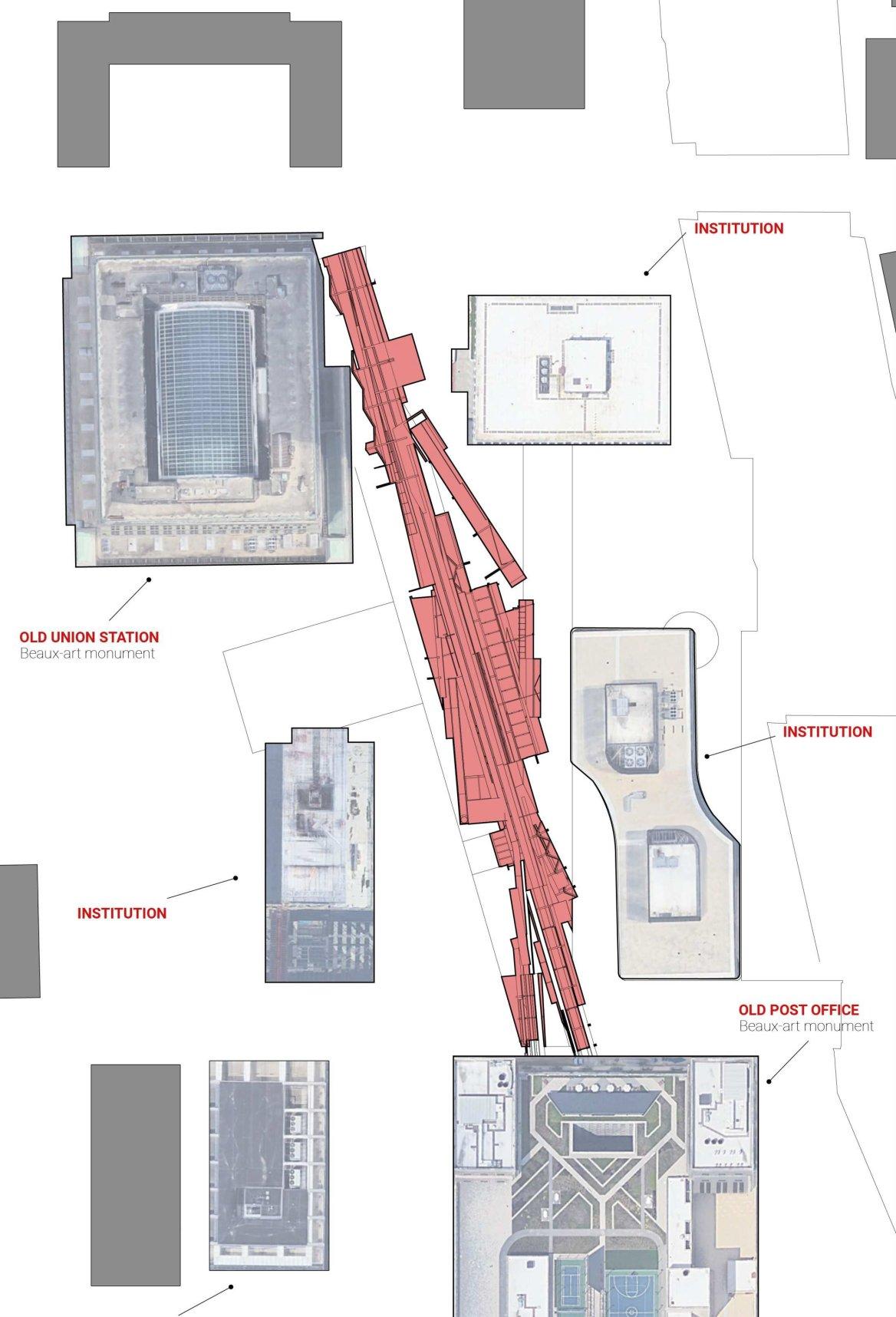
The newly erected skyscraper adjacent to the site shows a high contrast in the above concept. It conforms to the general norm of Chicago urban planning. Sectionally, one rises high above the ground, and one sinks into the ground. The skyscraper conforms to the taste of the capital but goes against the will of the people. The lack of public life at the street level shows the lack of public spaces. The verticality of the skyscraper is symbolic of the capital overshadowing the domestic lives of the individual. As one works relentlessly in the skyscraper, acting like a brick in the wall, a component of the machine, one loses all sensory experience of the real world; we need space for escape, space for celebration, space for freedom, and decentralization with the help of technology.
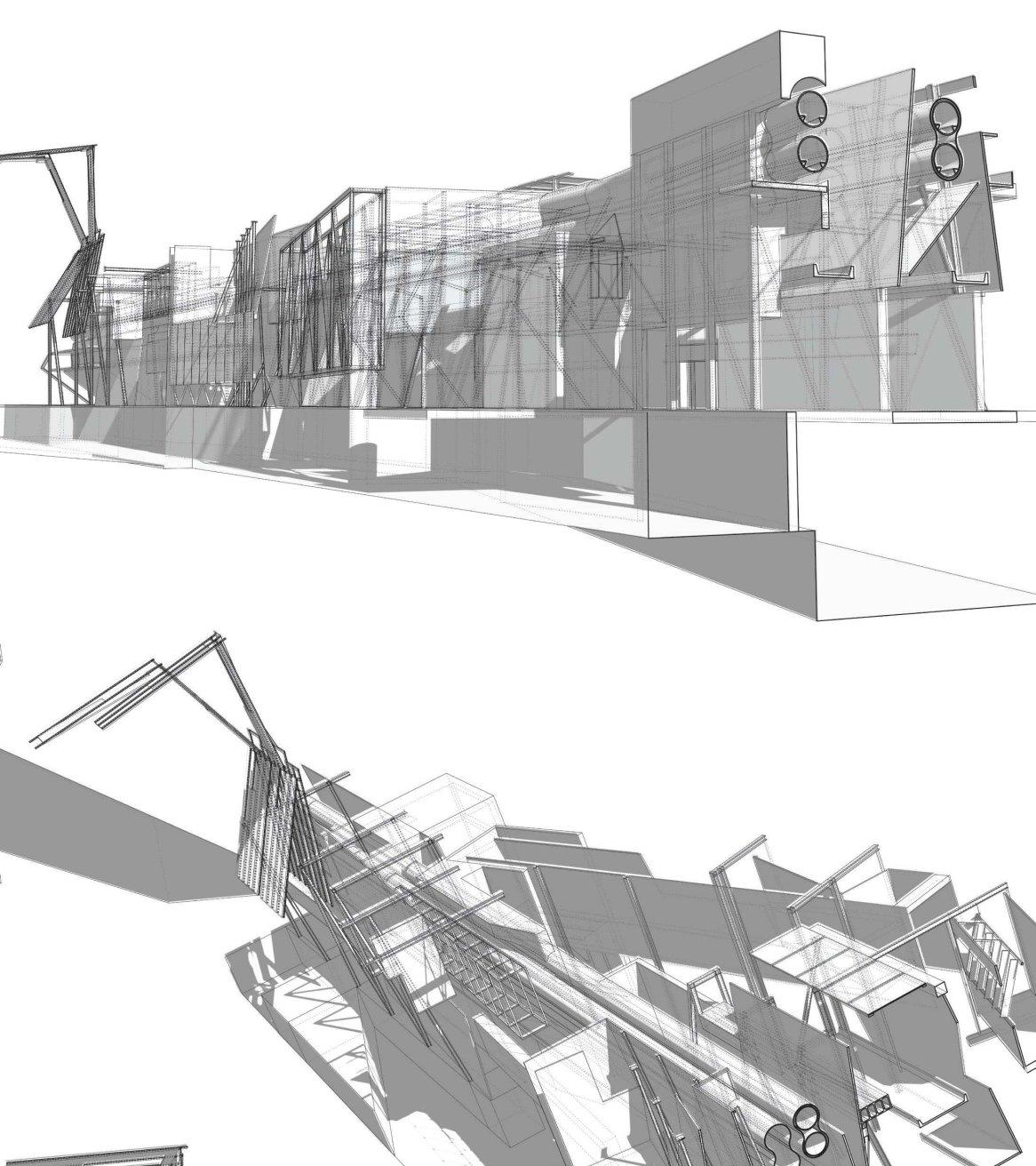
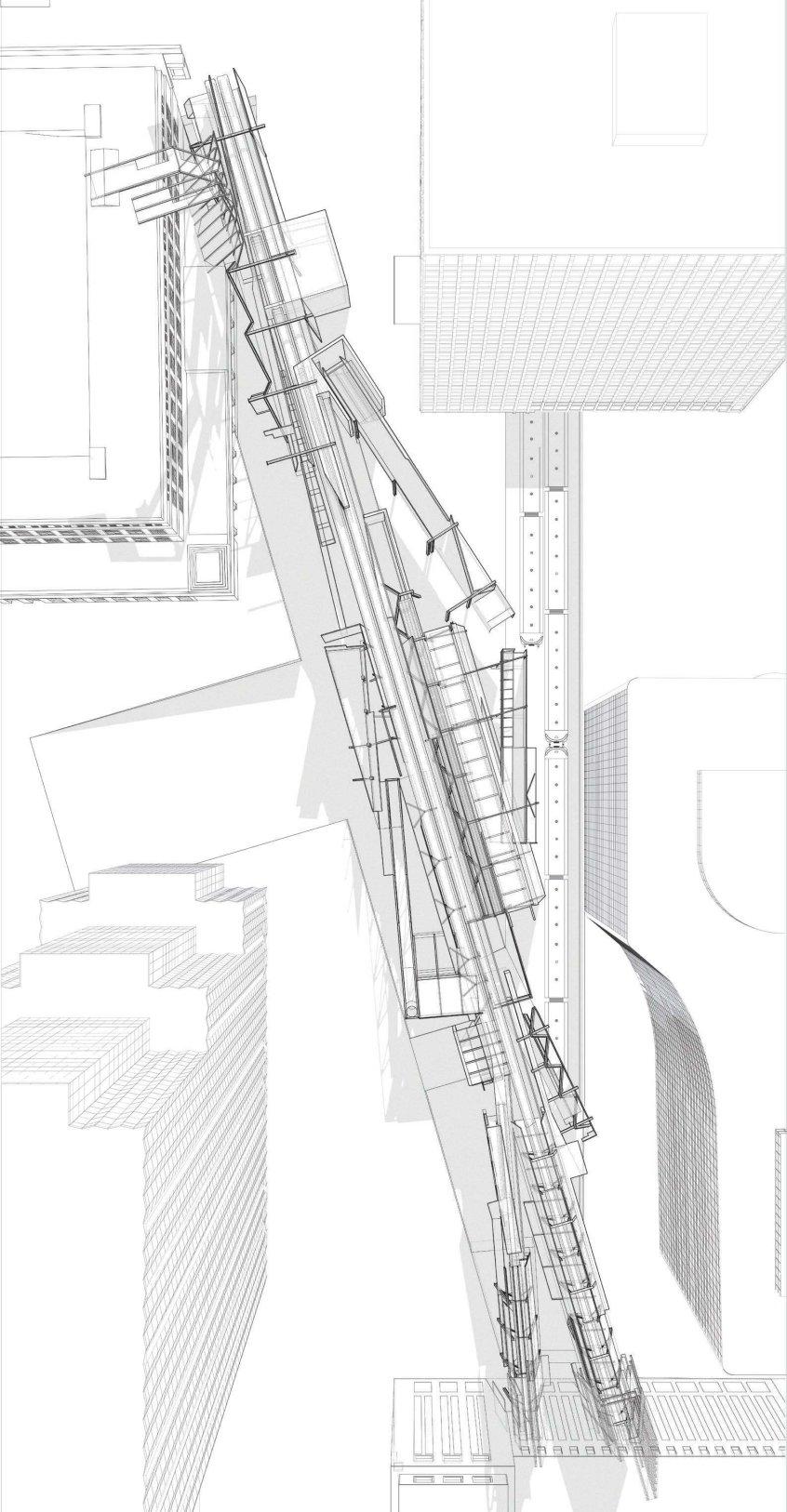


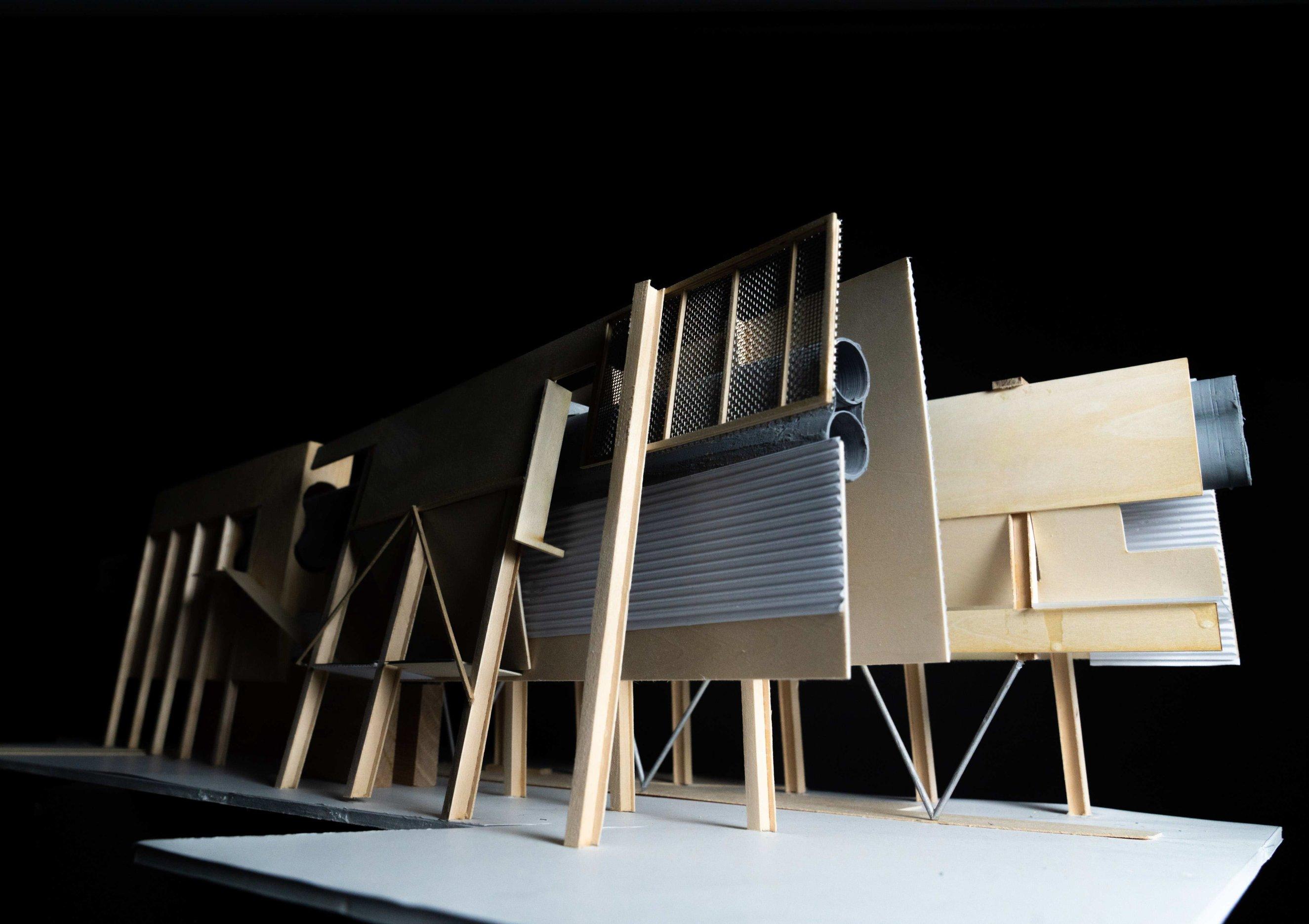 1/8”=1’-0” Scale Physical Model
1/8”=1’-0” Scale Physical Model
05 RUIN



Saint louis need revitalization of the public street life. Ruin is a project that fundamentally explores the issue of vacancy. The first few exercises concentrate on interpretation of italian born architect Lina Bo Bardi.
The National Building Arts Center is located across the river from downtown Saint Louis which houses the nation’s largest and most diversified collection of demolished building artifacts. Ruin is an adaptive reuse proposal that merges an abandoned parking garage with the artifacts contained in the National Building Arts Center; hence a ruin that houses a collection of ruins.
Museum typologies are challeneged by the artifacts contained within. A ruin of objects from the past is set to remind people about the constant progressing building technologies and aesthetic standards. This project will not stop the dimolishing of our buildings, but a quiet reservation for those about to be taken apart. It would not express a sense of sorrowfulness, but a celebration of the history of our shared built environment.


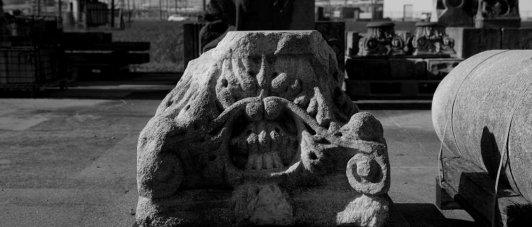
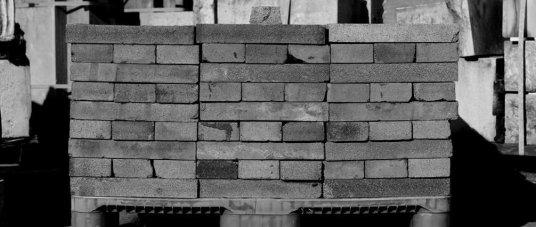





 A New Museum Expansion for the National Building Arts Center Site: Downtown Saint Louis Design Studio: Arch 411, Fall 2021 Instructor: Zeuler Lima Individual Work
Physical model of downtown Saint Louis Casted Concrete
National Building Arts Center Parking Garage
A New Museum Expansion for the National Building Arts Center Site: Downtown Saint Louis Design Studio: Arch 411, Fall 2021 Instructor: Zeuler Lima Individual Work
Physical model of downtown Saint Louis Casted Concrete
National Building Arts Center Parking Garage
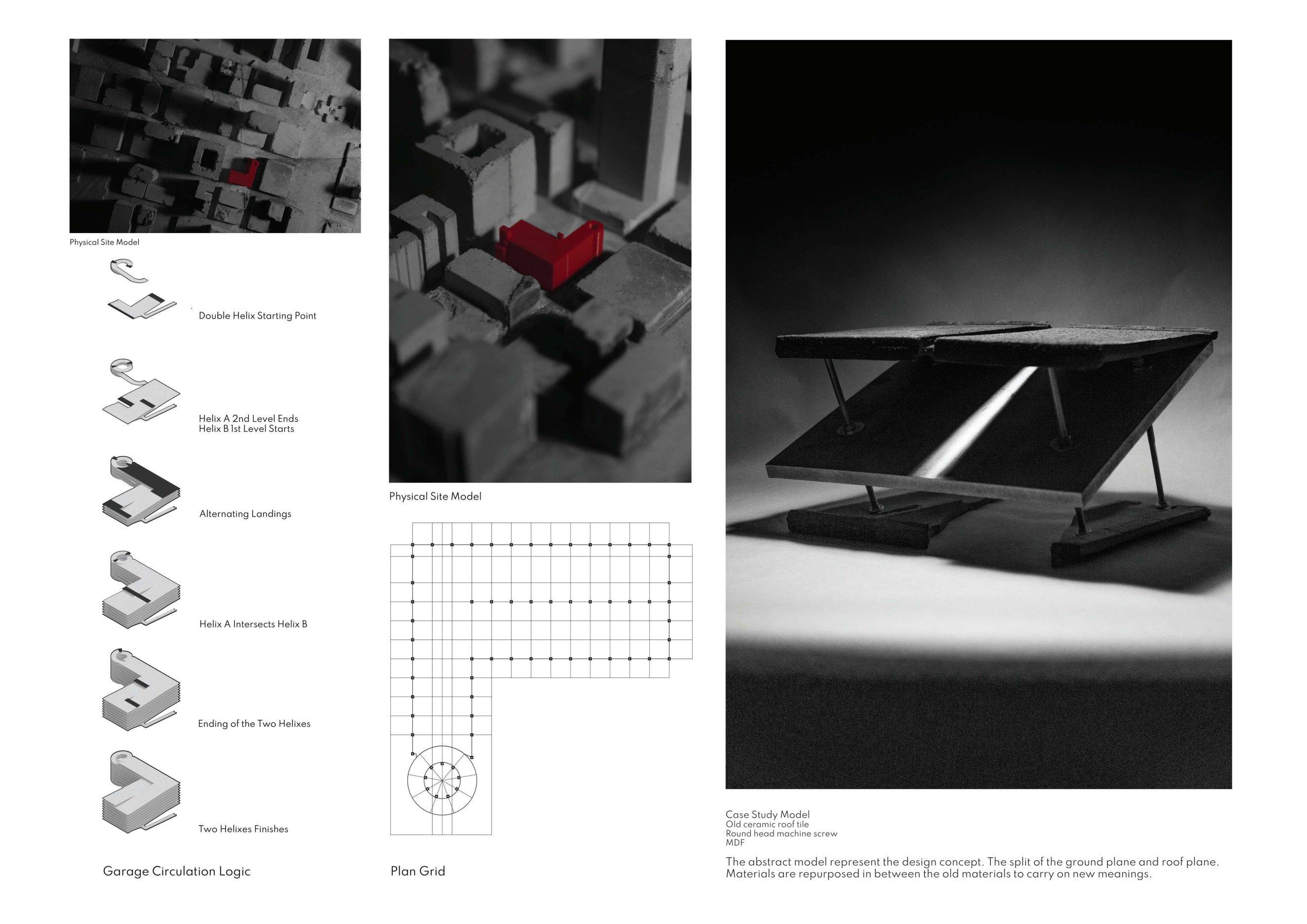

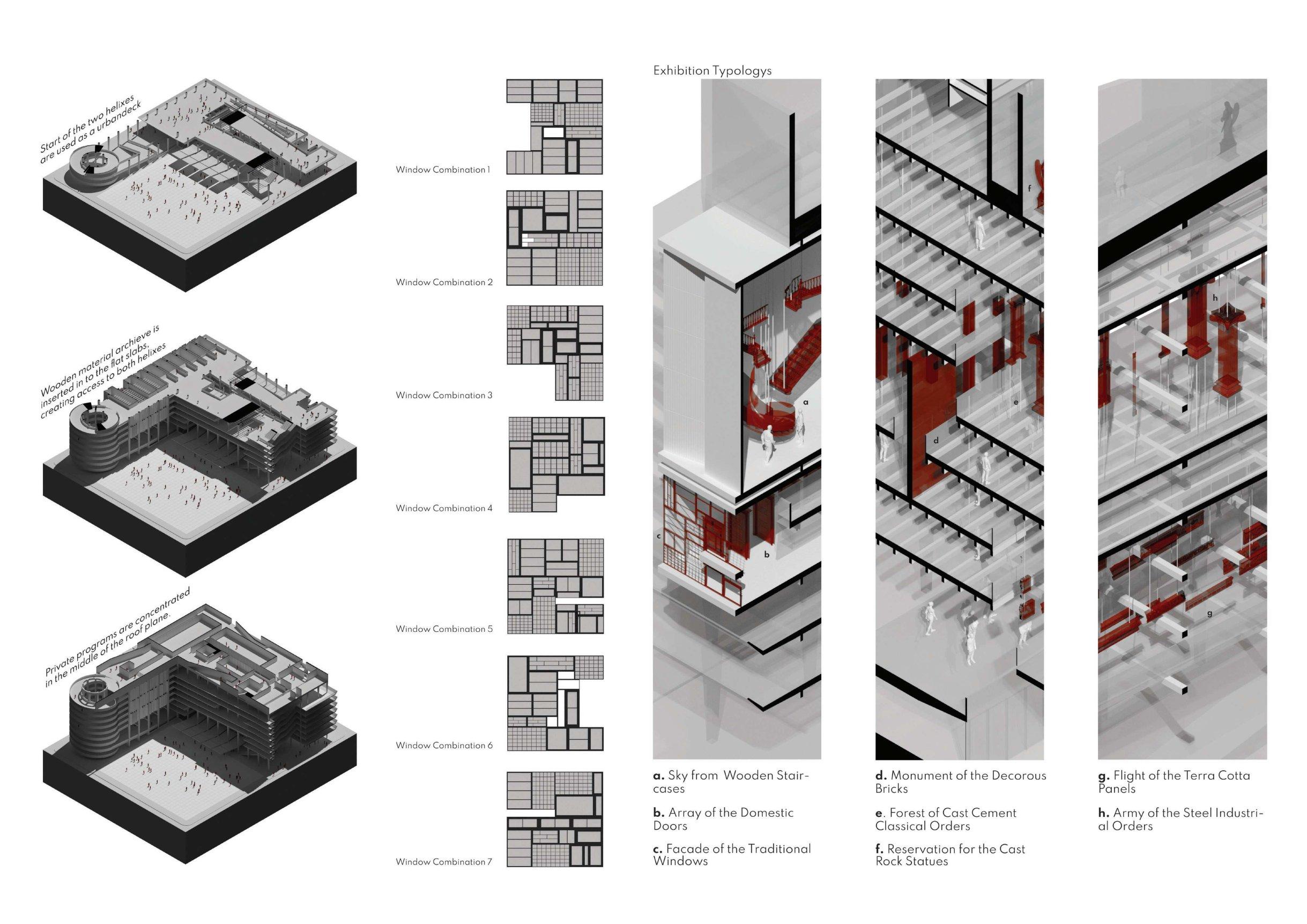

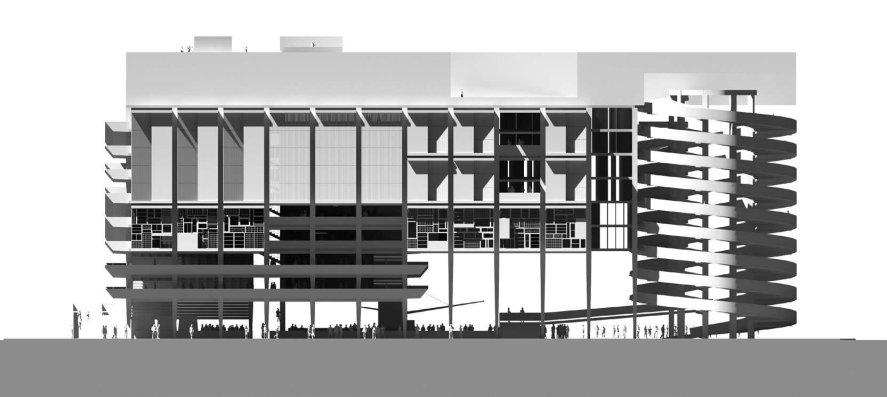
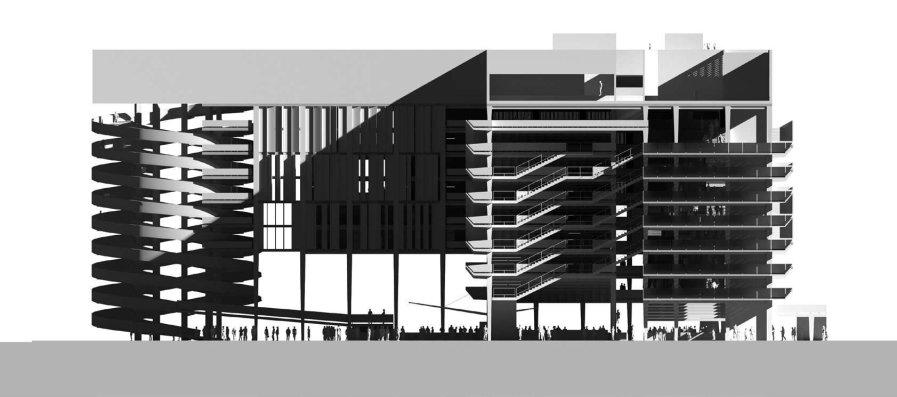
The removal of the existing conditions while adding in observation space into the foundry promoted ground level pedestrain penetration and public activities.
Monumentality is interpretated not by means of scale, but by the process to remember. The process of restoring architectural artifacts is a process of sharing our collective memories of the past built landscape of Saint Louis.
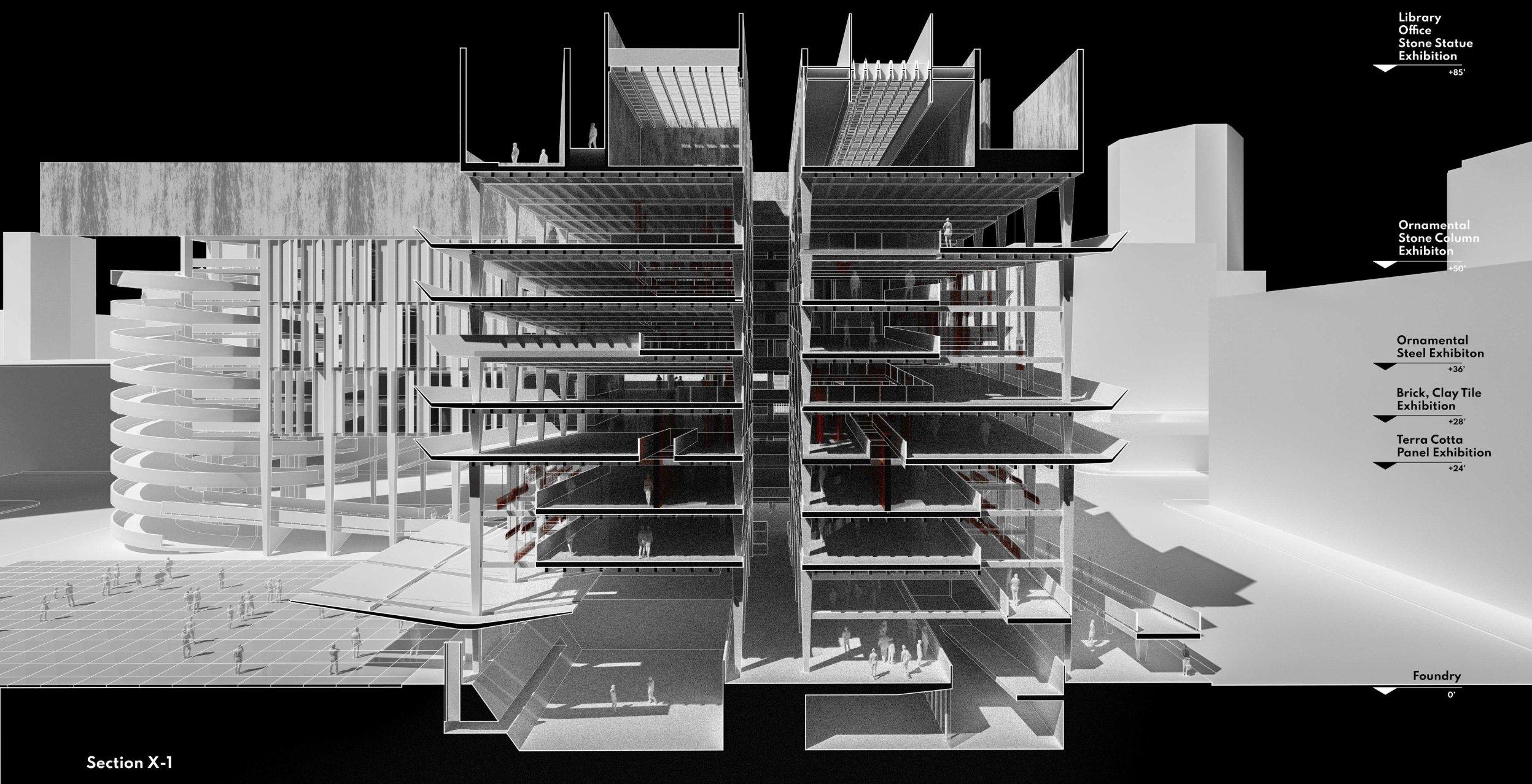
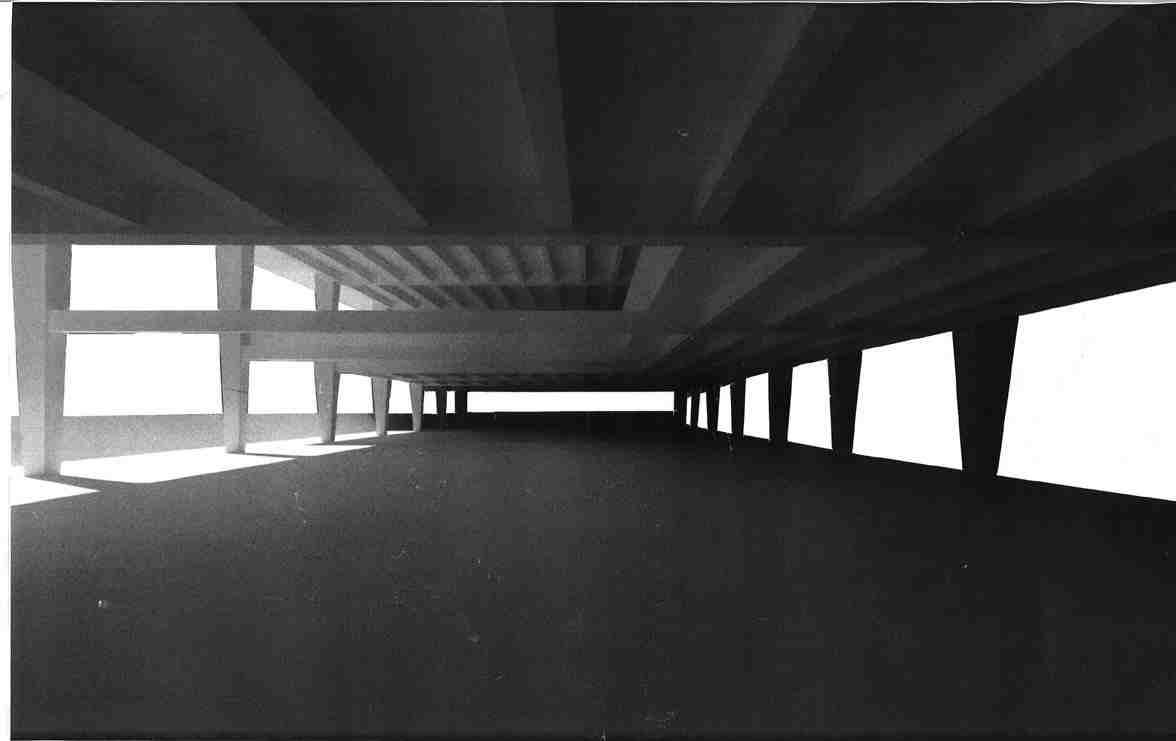
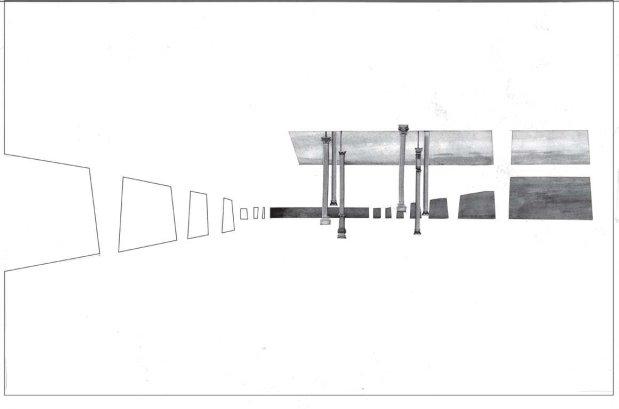

The empty garage itself has an embeded metaphysical interior spatial quality, and the added top floor amplifies such experience. The exhibitions reveal as the visitors slowly ascend with the ramps. Rather than fixed, exhibition pieces penetrate though multiple floors, giving the visitors different viewing opportunities. A direct comparison is made between the reused garage structure and the demolished building components.
06 RELIC
A Non-denominational Church
Site:
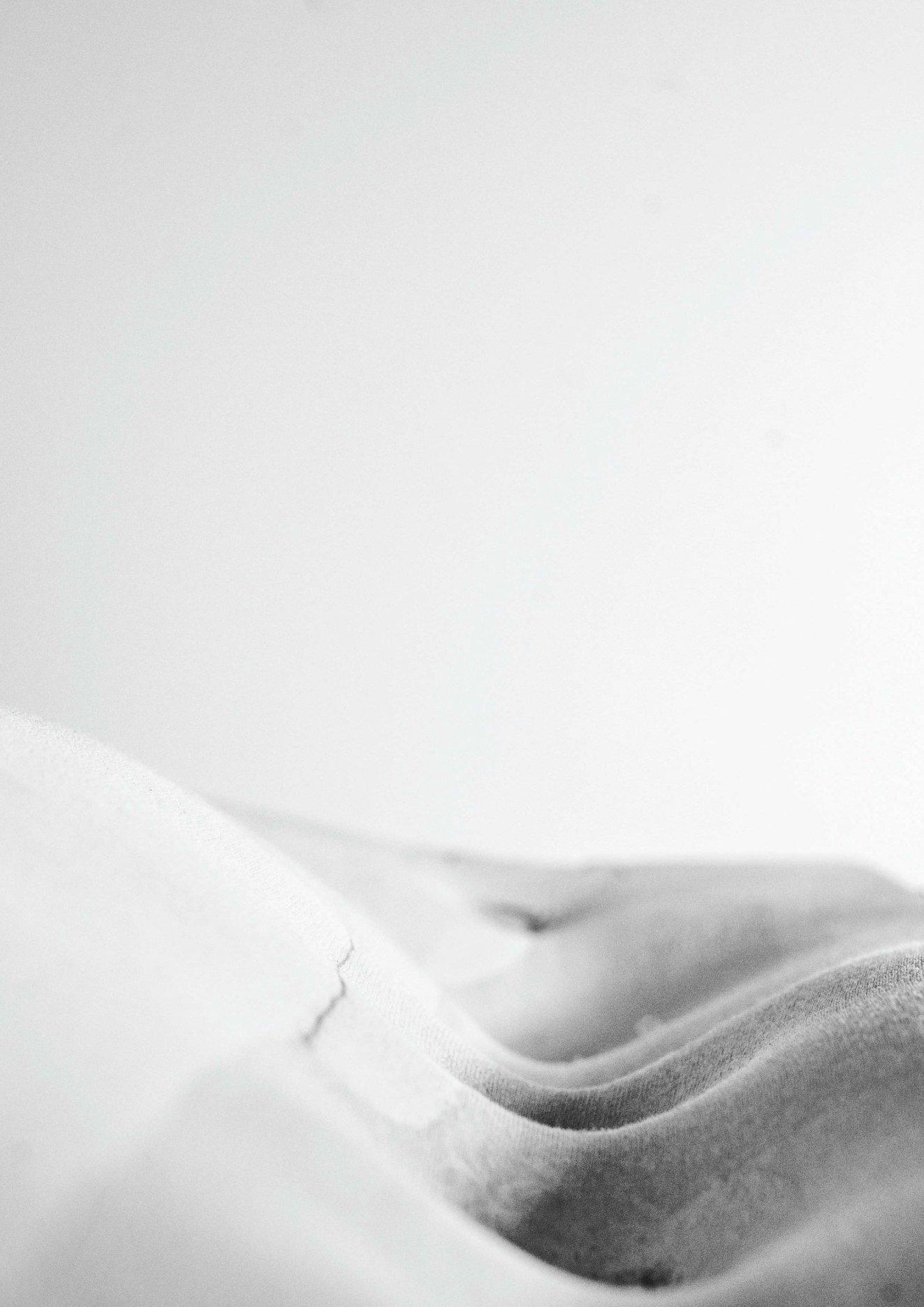
The idea of a non-denominational church allows the escape of forms and aesthetics in which the church itself is reduced to the fundamental materials that evoke emotions. Concrete not only act as the structural envelope but also sets a netural tone to help evoke motions. Water has the reflective nature of a mirror but is also fluid in nature. It provokes feeling of tranquility and introspection. Light acts as the ultimate composer that put concrete and water together. Light balances in between absolute solidity and absolute fluidity. It sculpt spaces and triggers user’s emotional response. The scarcity of light evokes the desire for light.
Concrete, water and light. Emotions and desires. The form then becomes a relic in time.
 Harris Stowe University, Saint Louis Design Studio: Arch 312, Spring 2021 Instructor: Pablo Moyano Individual Work Casted Concrete
Harris Stowe University, Saint Louis Design Studio: Arch 312, Spring 2021 Instructor: Pablo Moyano Individual Work Casted Concrete
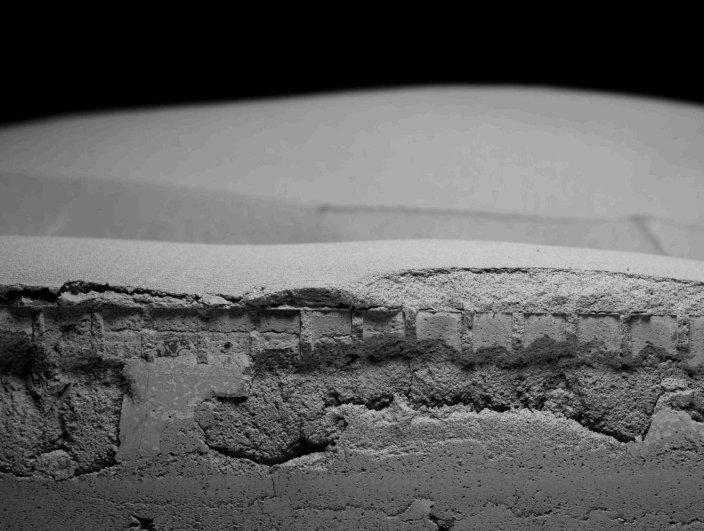



The casts are reflections of constructions of the mold. It is a visual representation of the force applied when the fabric is pulled away by the cables. The connection points between the fabric and the cables counters the weight of the concrete. After the cast, the nuts are screwed out of the concrete, and the washer is left untouched, embeded into the concrete.
The study casts are then used as the source of plan generation for the church.






The study cast piece is interpretated as the roof structure, and the “holes” are thought as columns that supports the roof (see structural diagram), thus creating a free plan, liberating the programs and walls below. Programs such as classrooms and library are enclosed by thin walls while the oratory is an open air space created by thick sculptural walls.
The formality of the western columns are more expressive than the eastern columns. Their expression amplifies when they contact with the water mirror, seen as silent concrete objects supported by their reflections. The roof is penetrated into the shell of the columns so that rain water is collected into the reflection pools.
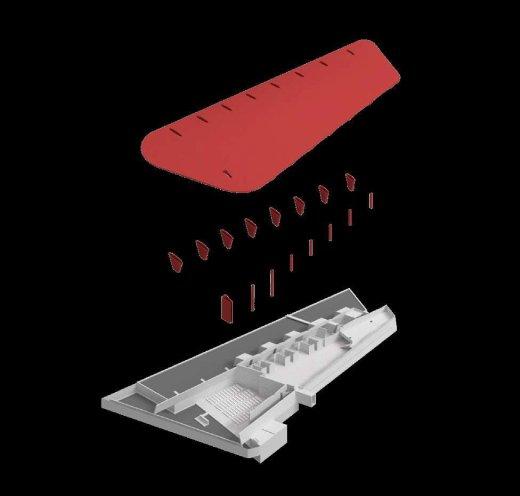


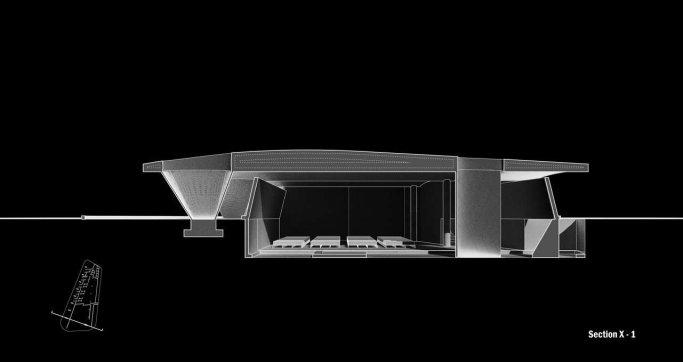
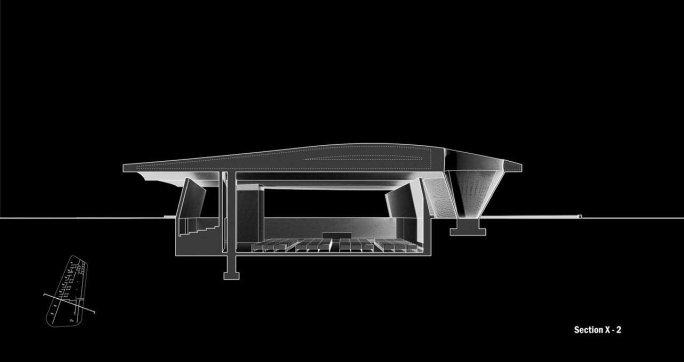
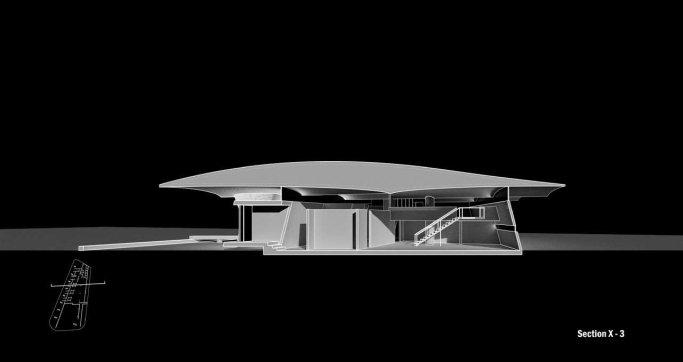
 1’= 1/8” Sectional Physical Model
View looking into the oratory
View looking out from the oratory
View looking into the living spaces
View looking into the library
1’= 1/8” Sectional Physical Model
View looking into the oratory
View looking out from the oratory
View looking into the living spaces
View looking into the library
 Eastern Longitudinal Section
1/8”=1’-0” Physical Model
Eastern Longitudinal Section
1/8”=1’-0” Physical Model
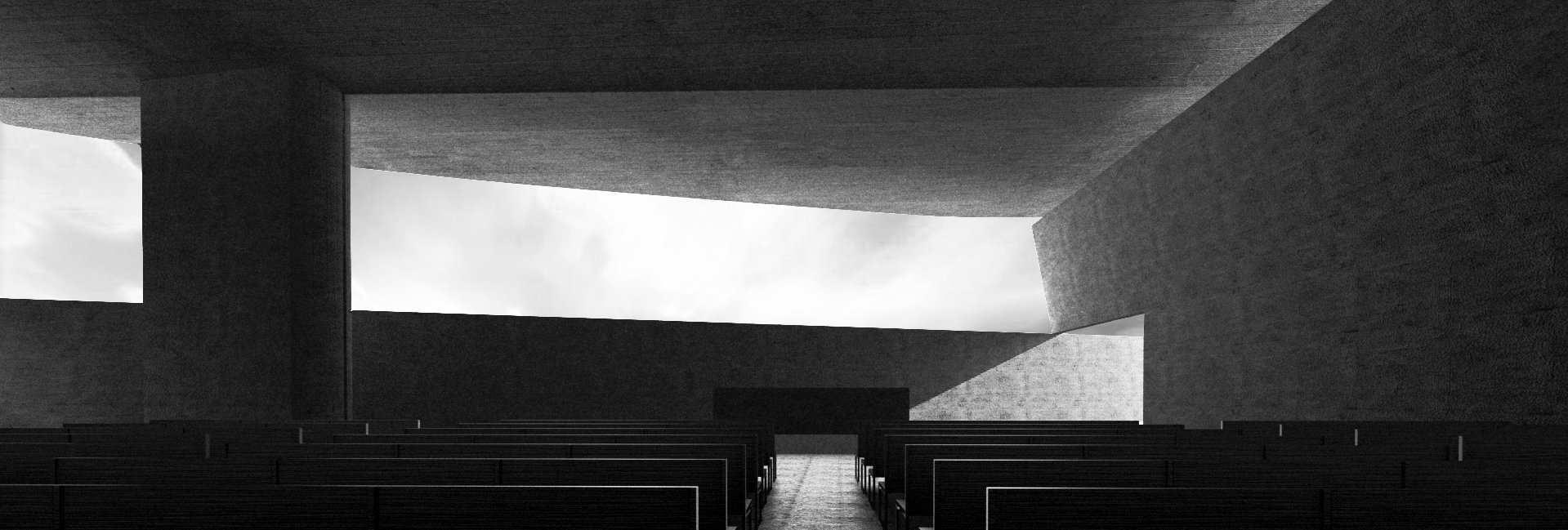


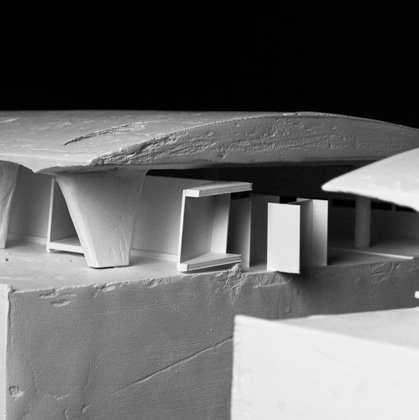
 Western columns standing in the water mirror
Digital Rendering
View looking south inside the oratory
1’=1/8” Sectional Physical Model Details
Light shooting into the oratory from the east
Roof/wall relationship
South elevation in model view
Western columns standing in the water mirror
Digital Rendering
View looking south inside the oratory
1’=1/8” Sectional Physical Model Details
Light shooting into the oratory from the east
Roof/wall relationship
South elevation in model view

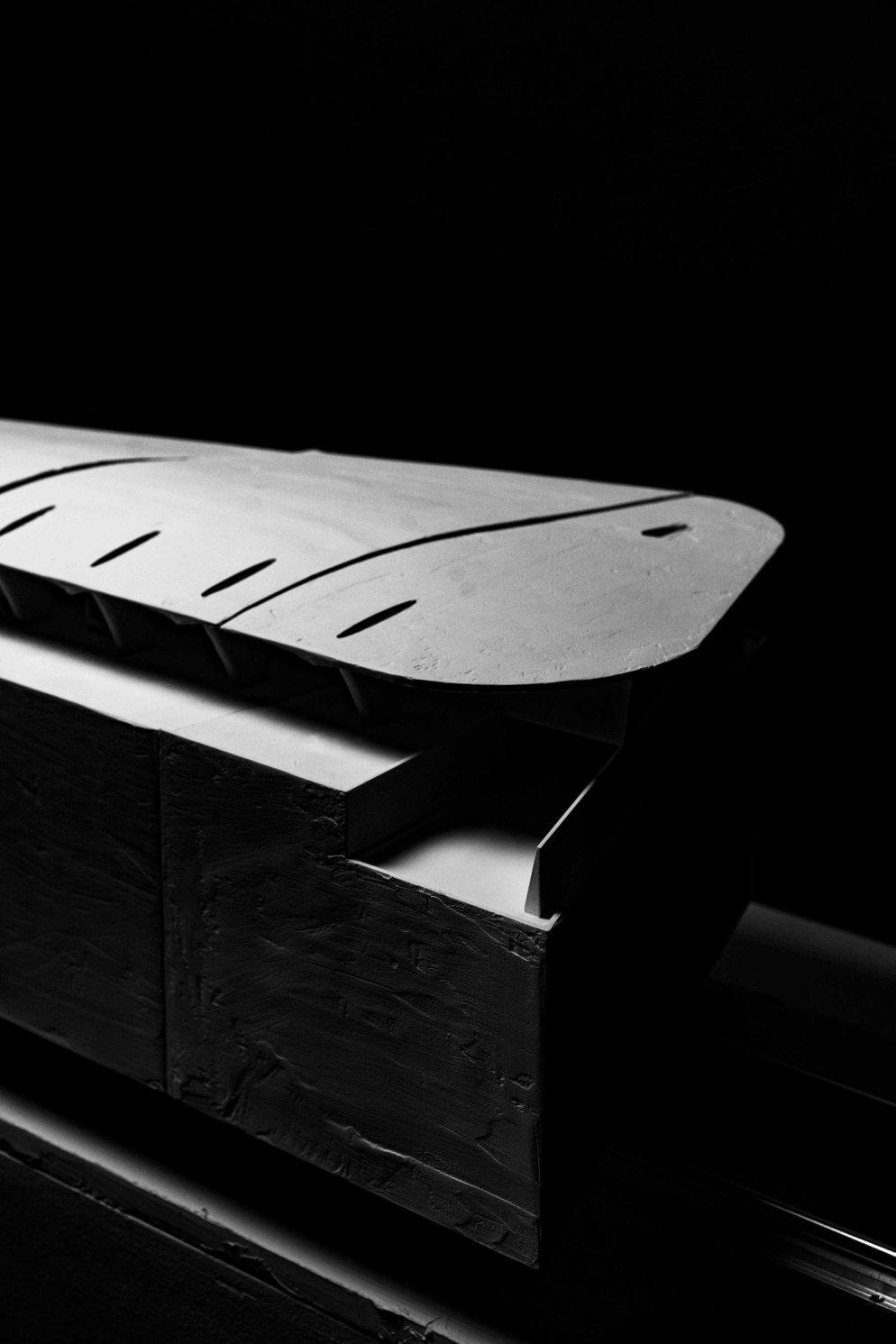 View looking east inside the oratory
Digital Rendering
Roof detail
1/8”=1’-0” Physical Model
View looking east inside the oratory
Digital Rendering
Roof detail
1/8”=1’-0” Physical Model
07 EYLID
A Precast Concrete Modular Facade Panel Site: Nashville, Tennessee Design Seminar: Arch 435F, Spring 2021 Instructor: Pablo Moyano Group Work Team: Guorun Yang, Connor Merritt, Mic Ma
Eylid is a full scale precast concrete construction of one module of a facade paneling system. The panel serves as a light aperture that controls and softens harsh sunlight while controling a person’s view to the outside.
The concrete mold is constructed using CNC milling with EPS foams. It was then shipped to and casted at Gate Precast fabrication yard near Nashville, Tennessee.





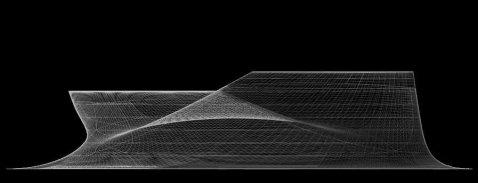




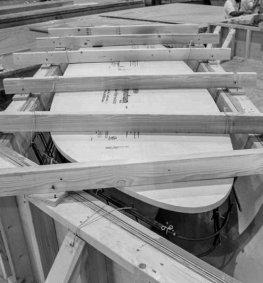

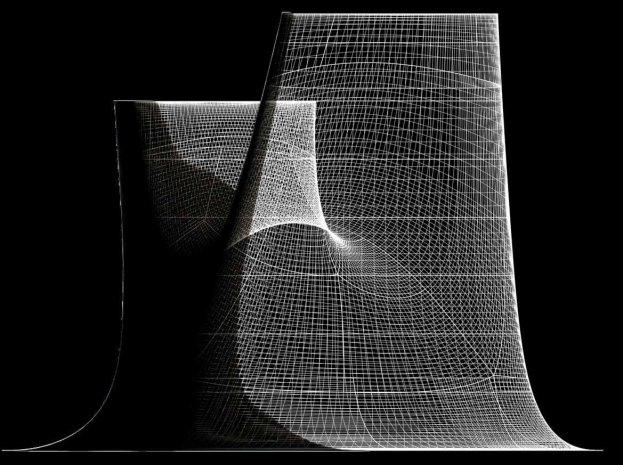 CNC milling eps foam
Exterior mold to be glued
Mold bracing installed
Interior mold left view
Interior mold left view
The mold for Eylid is constructed out of eps foam which is first CNCed in layers, then glued together. The mold has two parts, the interior mold plugs into the exterior mold. Joint compound was applied after gluing to smooth out the imperfections from the CNC process. A layer of resin was brushed on as the final coating to protect to eps from the impact during pouring the concrete.
Interior mold top view
Exterior mold negative volumn
Exterior mold top view
Exploded axon for mold construction
Rebars hanged
Applying joint compound
Finished interior mold
CNC milling eps foam
Exterior mold to be glued
Mold bracing installed
Interior mold left view
Interior mold left view
The mold for Eylid is constructed out of eps foam which is first CNCed in layers, then glued together. The mold has two parts, the interior mold plugs into the exterior mold. Joint compound was applied after gluing to smooth out the imperfections from the CNC process. A layer of resin was brushed on as the final coating to protect to eps from the impact during pouring the concrete.
Interior mold top view
Exterior mold negative volumn
Exterior mold top view
Exploded axon for mold construction
Rebars hanged
Applying joint compound
Finished interior mold





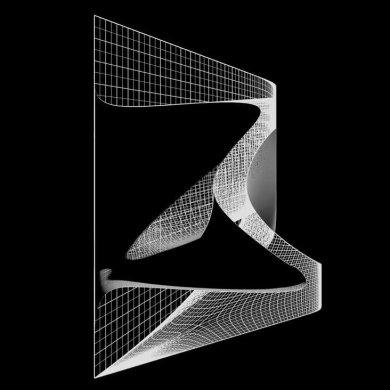
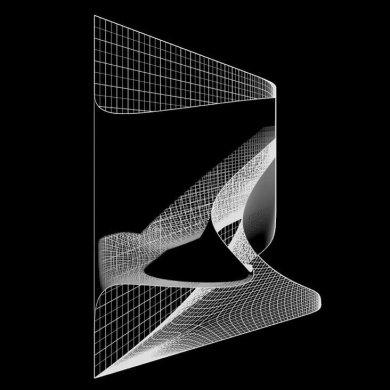



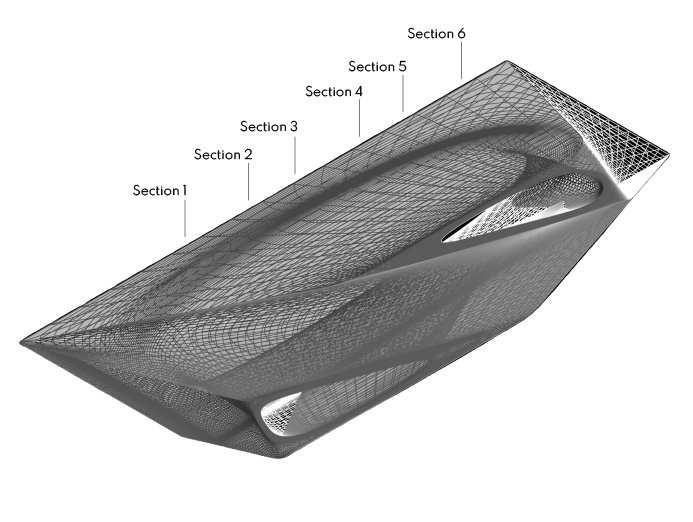
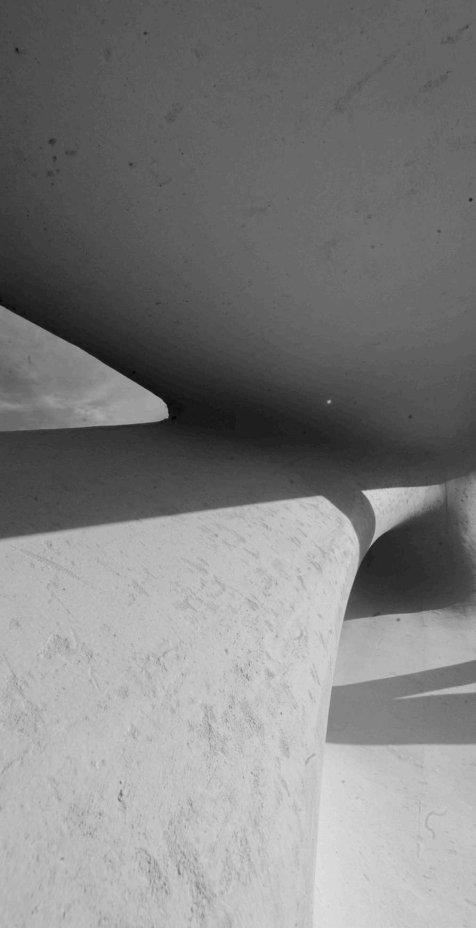 Eylid Final Cast
Concrete
16’x4’x2.5’
Picture above shows the protruding light aperture
Section
Eylid Final Cast
Concrete
16’x4’x2.5’
Picture above shows the protruding light aperture
Section
Cover Project: Kimball Art Museum
