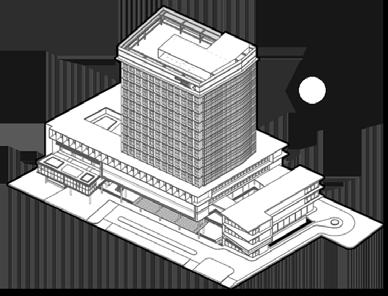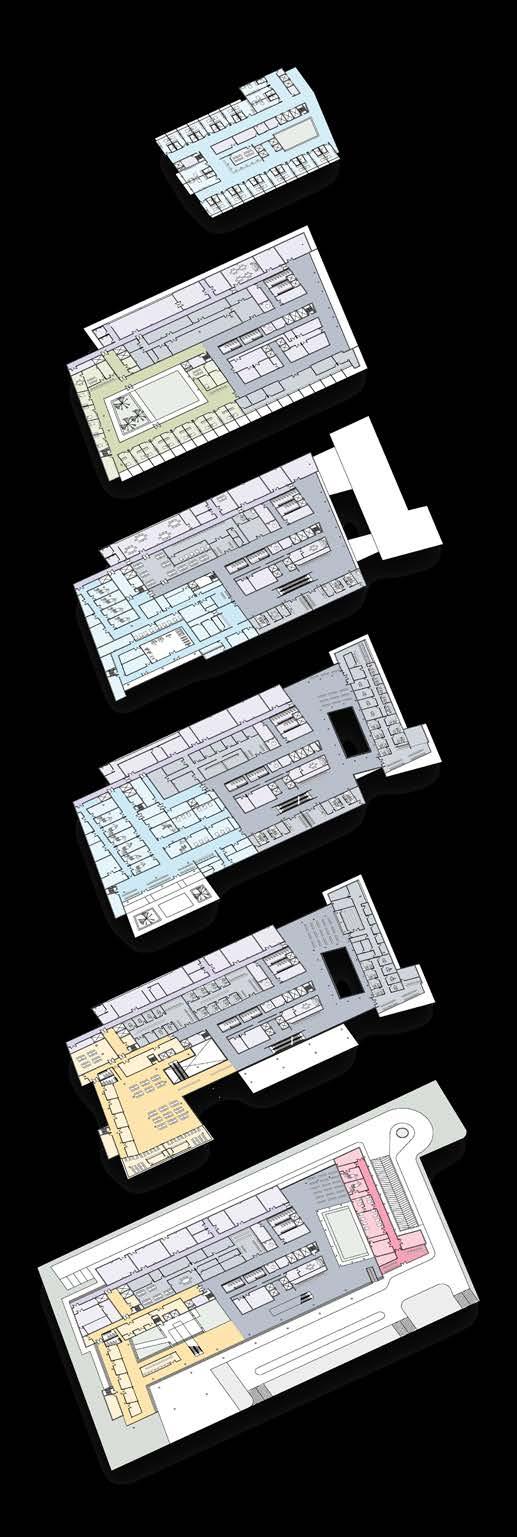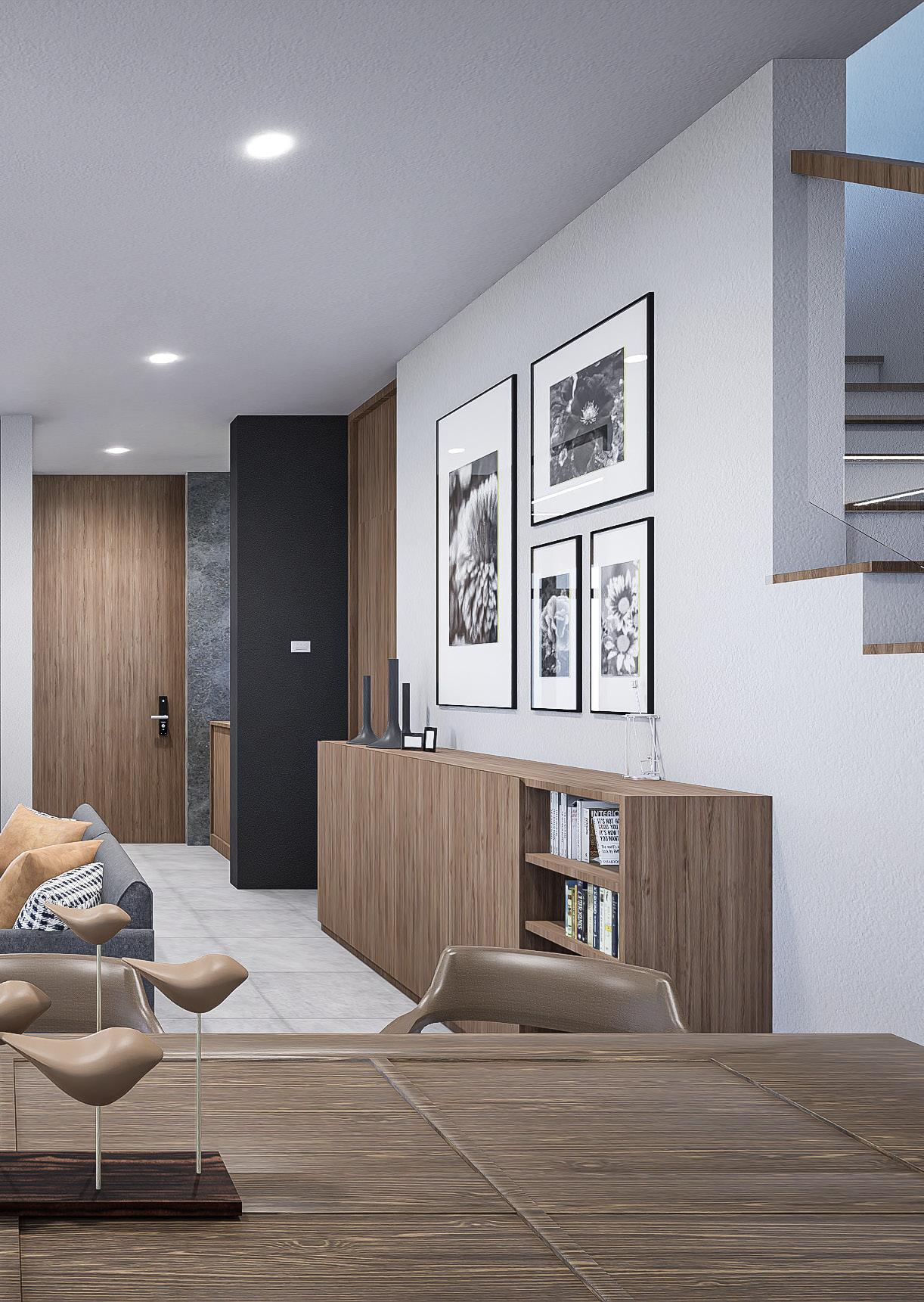

Hi, I’m Gullapachai
Deshwattanatham

Contact
Address : 88/186 Laddarom Ratchapruek-Pinklao, Ratchapruek Road, Taling-Chan, Bangkok, 10170
Mail : gullapachai@gmail.com
Tel : +66 864 699 697
Languages
Thai (native) and English (good)
Soft Skills
Flexibility, Teamwork, Responsibility, Emotional Intelligence, Creativity
Softwares
Autocad, Layout, Sketchup, Rhino, D5, Enscape, Twinmotion, PS, AI, Indesign, Word, Canva, FL
About me
My nickname is Gull. I was born on 4th October 1999 and raised in Bangkok, Thailand. I grew up drawing comic characters since childhood. Later, I began to study more about art, design and architecture.
Now, I graduated from Chulalongkorn University in 2023. Then, I started my architect career by working in a small firm architect studio and resign with almost one year of experience. I’m passionate about architecture and always eager to learn.
Education
Saint Gabriel’s College
2007 - 2018 Sci-Math (Intensive English) High School
Chulalongkorn University
2018 - 2023 Faculty of Architecture Bachelor of Architecture
Working Experience
Junior Architect
Neverland Architects co., ltd.
Sep 2023 - June 2024
- Take care of the projects and working on residential and commercial architecture involves designing both the exterior and interior of a building.
- Communicating with customers throughout the design process is crucial to ensure their needs are met.
- The final product is developed through a series of steps that include construction drawings.
Intern
Integrated Field (IF) co., ltd.
- Working with the architects team.
- Recheck the 3D model and plan.
- Making the architectural models.
- Rendering the designs enhances the realism of the images.
Reference
Kawindech Kampaengkaew Phone : +66 879297440
Email : neverlandarchitects@gmail.com
Neverland Architects co., ltd. / Founder
June 2022 - July 2022


The Biker House
204 House
Chonburi Football Club Stadium 02/ The ‘Joyful’ Office Building
Sri Ayutthaya Hospital
Siam Mitr Building 08/ Blue House Renovation 05/ Native Jump Office Renovation
Thailand
01/ Chonburi Football Club Stadium
02/ The ‘Joyful’ Office Building
03/ Sri Ayutthaya Hospital
04/ Siam Mitr Building
05/ Native Jump Office Renovation
06/ 204 House
07/ The Biker House
08/ Blue House Renovation
Project 01-04
Project 05-08

Chonburi Football Club Stadium
Individal work / Academic Project (Thesis)
Location / Chonburi, Thailand
Project type / Sports Architecture
Year / 2023
Chonburi Football Club has a plan to build a new football stadium from the original ‘Chonburi UTA Stadium’ which is the current home football stadium with a capacity of 8,600 seats, to the new one, a capacity of 20,000 seats and the club also wants the new stadium to be an important landmark of Chonburi Province.

Beyond that, this football stadium is more that just a football stadium. It can be used as a public park, an area for activities, shops and available for renting to organize concerts or meeting when there are no matches.


Site Analysis
The layout begins with positioning the football field north-south to avoid direct sunlight that may affect athletes’ vision. Following this, a large plaza is arranged to accommodate a large number of people, and additional space is provided for local residents to use in the park area. Both of these sections are placed at the front of the project for easy access. Finally, parking spaces are located at various points across the site to distribute circulation and ensure convenient access without overcrowding.


VVIP and

Concept
The idea is to design the pitch that can receive resounding cheers echoing from the home team’s fans to terrorizing the opponents by utilizing a surrounded home stand and create an image resembling ‘a shark’, which is the symbol of the club by designing the roof which is also protecting against sunlight from the south-facing sun.




3rd Floor
This floor is for the VVIPs, VIPs, and sponsors, with a large conference room, a spacious lounge, and a dining room.
And the view of the game will be the best in the stadium.
2nd Floor (Lower tier)
This floor will accommodate spectators coming to watch the football game, with multiple gates to support over 20,000 people, as well as various amenities.
The lower tier of the stands can accommodate 12,000 people for viewing the competition.
G Floor
This floor will have the highest level of security because it is where the athletes, referees, and key personnel involved in the sports competition are located.
Additionally, the remaining areas will be offices and various services.



The PTFE roofing material provides protection from both sun and rain across the entire stadium.
This floor is for media broadcasting during the match and services.
4nd Floor (Upper tier)
The upper tier of the stands can accommodate 8,000 people for viewing the competition.

5nd Floor
Roof

1. 20,000-seat football stadium with functions according to FIFA standards.

2. Add concourses outside of the football stadium to accommodate fans, with access ramps on both sides inspired by the tail of a shark.

3. Enhance the stadium’s shark-like appearance by adding fins on the roof and fin facades on the sides of the stadium.

4. Enhance each level with additional functions to ensure the stadium becomes fully comprehensive and complete in the end.

Football pitch
Mixed zone

Circulation Diagram
Circulation is crucial for ensuring the safety of athletes and related personnel, so it is essential to separate these users from others. The safety of the large number of spectators is equally important. There must be sufficient entrances and exits to manage the flow of people effectively in case of an emergency.
4th-5th Floor users :
Reporters, broadcasters, stewards, police officers and spectators





3rd Floor users :
Stewards, VVIP, VIP and police officers

2nd Floor users :
Stewards, police pfficers and spectators



G Floor users :
Footballers, staffs, the offcials, reporters, broadcasters, stewards, VVIP, VIP, police officers, singers and dancers


Legend
Footballers, staffs and the offcials
Media staff
VVIP and VIP Spectators


The ‘Joyful’ Office Building
Individal work / Academic Project
Location / Lumphini, Bangkok, Thailand
Project type / Commercial Architecture
Year / 2022
About
The design of this office begins with an analysis of current problems arising from the stressful office environment. Thus, methods are sought to address these issues through ‘designing for mindfulness’ to improve the office environment.

Site Analysis
Site is located on Rama 4 road, in the opposite site of One Bangkok, the project that is constructing at this time. There are two central parks, Lumphini park and Benjakiti park. These locations are main nodes of this area that can effect our site by people who are travelling around this road. The sunrise and set bend in the south.


Concept

Create a joyful atmosphere in the office and reduce stress through architecture by considering various factors that can contribute to this, including designing the entire building to be modern and suitable for the new generation.




1. Arrange the building on the site to maximize usable space while remaining in compliance with high-rise building regulations.
2. Organize the building into three main sections : podium, tower, and services.
3. Designate specific areas within the building to function as nodes, creating important focal points on each floor.

Podium
The podium area has been designed to shops and a large outdoor common space visible clearly from outside the building. The podium’s design emphasizes friendliness and comfort, adorned with natural elements to create a serene atmosphere. This ensures that visitors feel cool and relaxed when using the space.

Tower
In terms of designing the tower, which will be part of the office space for rent, each floor will be connected by staircases, allowing movement up and down. This fosters interaction and continuous movement throughout the day, creating a lively atmosphere. It serves as an option for clients who need to rent multiple floors, making decision-making easier since each floor is interconnected




Sri Ayutthaya Hospital 03/
Individal work / Academic Project
Location / Phayathai, Bangkok, Thailand
Project type / Healthcare Architecture
Year / 2022
About

A large hospital designed to accommodate the COVID-19 outbreak that was occurring at that time, located in the Phaya Thai area on Sri Ayutthaya Road.




Concept
The design began with zoning the hospital according to suitability. Next, an analysis was conducted on how COVID-19 spreads most commonly in typical hospitals, which revealed that airborne transmission was the primary mode. As a result, the design incorporated an air-conditioned-free OPD area to ensure proper air circulation, and included additional green spaces throughout various points and floors of the hospital.


1. Arranged the building on the site to maximize usable space while remaining in compliance with building regulations.

3. After that, arranged vehicle circulation path in the site to fixed entrance and exit of the building.

2. Seperated 3D mass into suitable functions that match the requirements of the hospital.

4. Added functions that is the must have spaces in the hospital. also added the green spaces in the OPD, canteen and ICU to let the nature blend in.

5. Decorated the facade of the hospital, void andshape of the architecture to make this building look more realistic.


Green Space
Adding green spaces to hospitals is a form of healing as well. Through visual perception, green areas contribute to mental and physical well-being. Physically, green spaces provide a calming effect, while mentally, they offer comfort and relaxation. Having multiple green areas in a hospital makes it a more inviting place and helps reduce feelings of depression.

Siam Mitr Building
Teamwork / Academic Project
Responsibilities / Mass Model, Plan Design, Photoshop
Location / Pathumwan, Bangkok, Thailand
Project type / Commercial Architecture
Year / 2022
About
A mixed-use building for the new generation that features a complete range of functions, including a shopping mall, office spaces, a hotel, a sports complex, and more. It is located at the Siam intersection, an area bustling with people and frequented by the younger generation.



Mass Development




In designing the massing, we focused on creating a unique and enjoyable building that would be engaging and exciting for its users. We began by designing the podium, which is the area with the highest foot traffic, incorporating multiple pathways that are not too rigid. We used curves to create a fluid and dynamic walking experience. Above the podium, the design transitions into the tower, which is divided into more private areas : the office (lower building) and the hotel (taller building), respectively.
Concept
The design begins with an analysis of the users and the site, which is adjacent to the skywalk connecting Siam Center, MBK, and the Bangkok Art and Culture Center. The Siam area, primarily frequented by teenagers, working adults, and students, inspired the concept of adding modular functions like LEGO blocks. This approach includes integrating various types of commercial uses to attract people passing through the area.




















Planning Design
The floor plan is organized by assigning different roles to each person in the group and then integrating them later to achieve architectural diversity. The commercial areas need to create movement and excitement to foster an inviting and dynamic environment. The smaller tower will be a startup office, equipped with various amenities and designed for younger professionals. Finally, the larger tower will house a luxury hotel, welcoming tourists who stay in the heart of Siam.



Native Jump Office Renovation

Teamwork / Real Project with Neverland Architects
Responsibilities / Design
Location / Silom, Bangkok, Thailand
Project type / Office Renovation
Year / 2024 (Completed)
About
The idea in designing is to allocate space in an old building over 50 years old, with a relatively limited area of about 140 square meters, into an office. By demolish the existing walls to create new space.
To create a new working space for start-up office firm called ‘Native Jump’ with office workers around 30 people.



The design aims to make this space as bright and spacious as possible, so that employees do not feel cramped during work. It connects different areas together and also incorporates elements to make the office feel homely, with various colors and elements that create a workspace atmosphere that feels like home.
Reception
Garbage Room
WC
Dining Area
Resting Area
Chief Room
Working Area
Meeting Room




204 House
Teamwork / Real Project with Neverland Architects
Responsibilities / Design
Location / Nakhon Nayok, Thailand
Project type / Residential Architecture
Year / 2024 (Final Design)



Concept
The design concept begins with laying out the building in an L-shape to prevent the sunlight to penetrate into the courtyard area, creating shaded spots. Due to the client’s military background, the house is designed to be robust, using simple yet durable materials such as black bricks and black sandstone, reflecting the strength of the homeowner.
About
The function is to create privacy for the front-facing area from outside, hence the design incorporates a transition through small gardens and pathways at the entrance to extend access time within the house. The first floor features an open plan with connected living, dining, and kitchen areas, while the second floor includes 3 bedrooms and 3 bathrooms, with the master bedroom located at the front of the house.




The Biker House
Teamwork / Real Project with Neverland Architects
Responsibilities / Design and Construction Drawing
Location / Nakhon Nayok, Thailand
Project type / Residential Architecture
Year / 2024 (Final Design)
About
This house design, with a long and narrow plot of land that extends deeply and has a short width at the front, begins with the lifestyle of the owners who are enthusiasts of big bikes. Therefore, the concept was to make the big bike the protagonist of the house.
The design includes showcasing the bike parking area to be visible from inside the house, allowing the owners to feel that their bike is close by, rather than parked outside the house.





1. Design the house layout as a mass on a narrow but deep plot of land.
2. Reduce the size of unnecessary areas to make the layout more compact, study sun path and create courtyard space on the west side.
3. Enhance the structure of the house and choose to open or close openings based on the suitability for sunlight and wind direction.




4. Make the house more realistic by adding windows, adjusting the thickness and depth of walls, and creating dimensionality for the building.
5. Incorporate a gabled and overhanging roof structure to accommodate Thailand’s weather conditions.
6. Add trees and shrubs to the courtyard and garden that located in the back of the house.

Car Park
Big Bike Parking
Living and Dining Area
Bedroom 1 5. Bedroom 1 WC
Bedroom 2
Fitness Room
Working Room


Blue House Renovation
Teamwork / Real Project with Neverland Architects
Responsibilities / Design and Construction Drawing
Location / Bang Bua Thong, Bangkok, Thailand
Project type / Residential Renovation
Year / 2024 (Completed)
About
From the homeowner’s desire for a unique home with a mid-century modern style, the design focuses on creating a cohesive color scheme in the living room area.
Furniture and built-ins are chosen in rich brown tones to contrast with the walls of the living room, creating a distinctive mid-century aesthetic.











