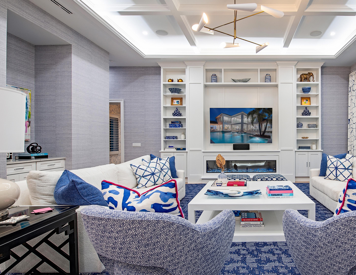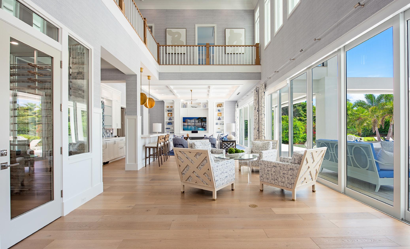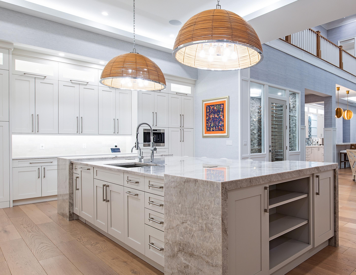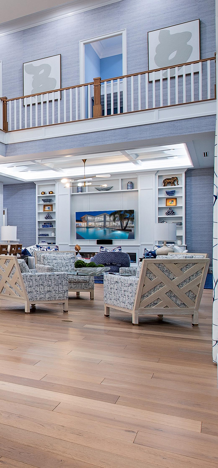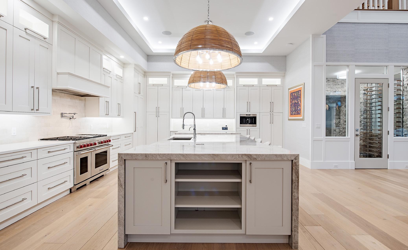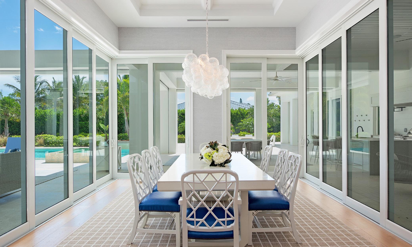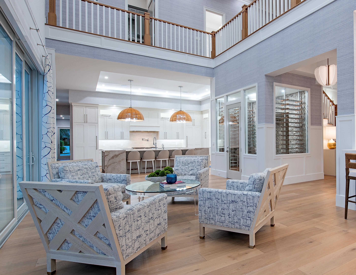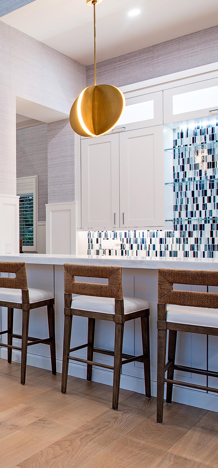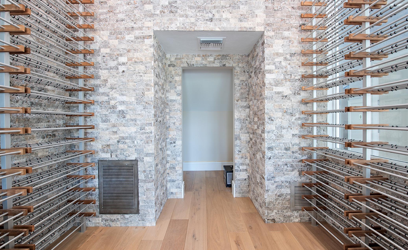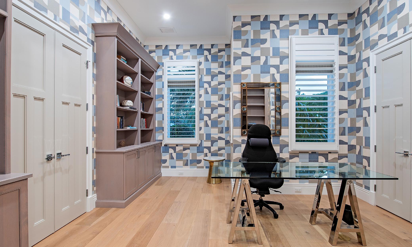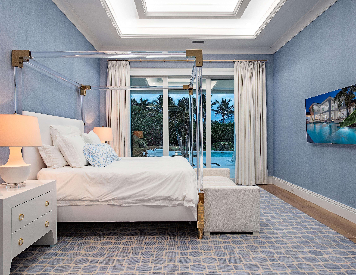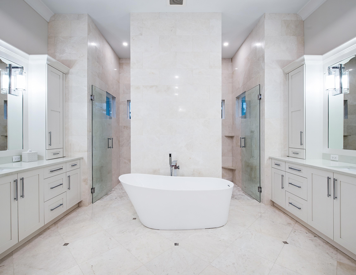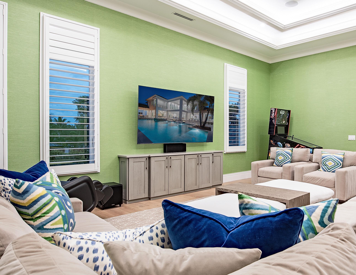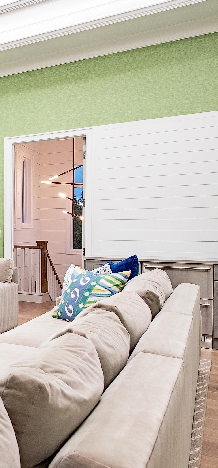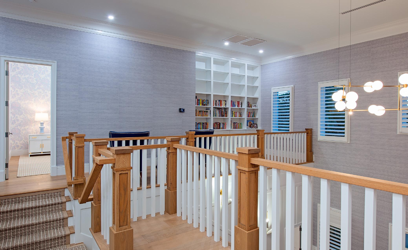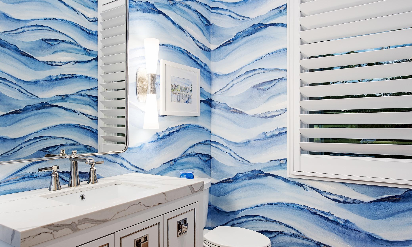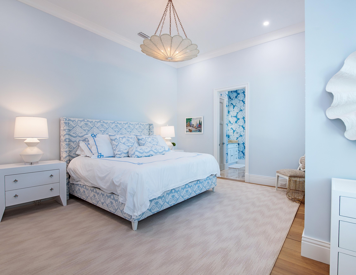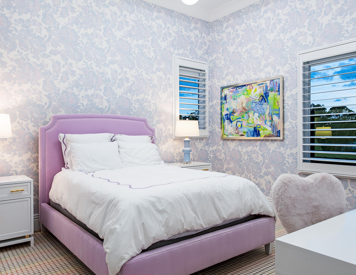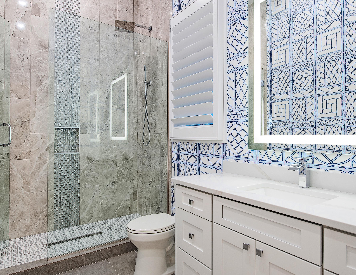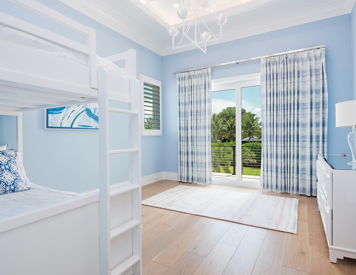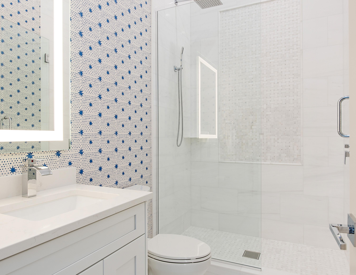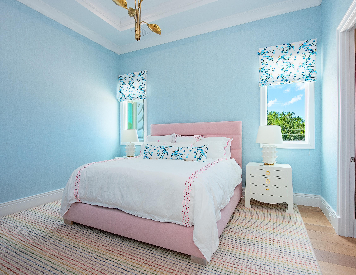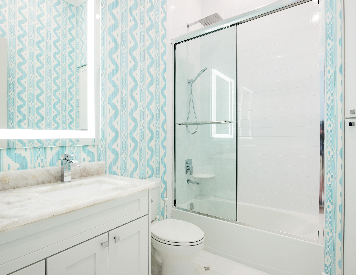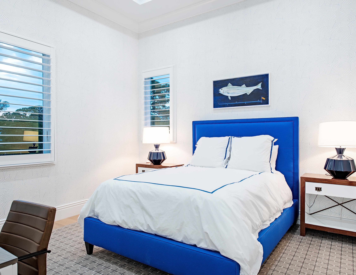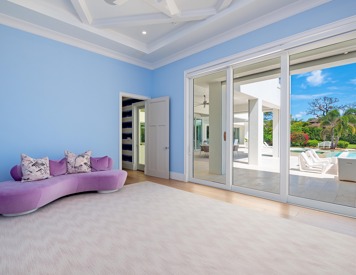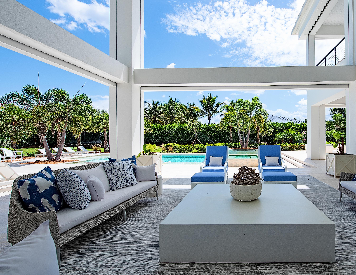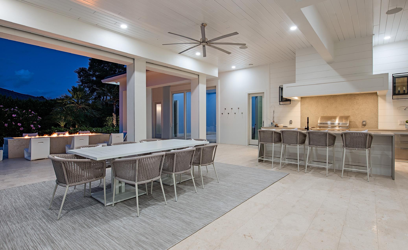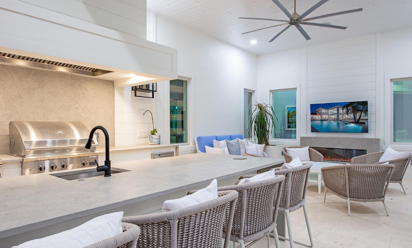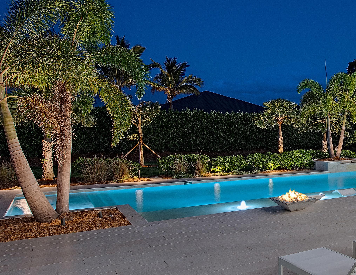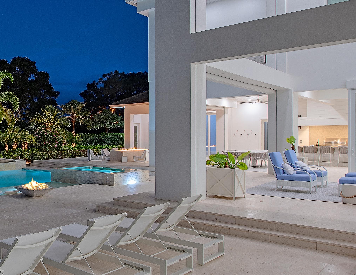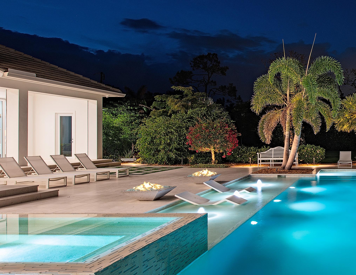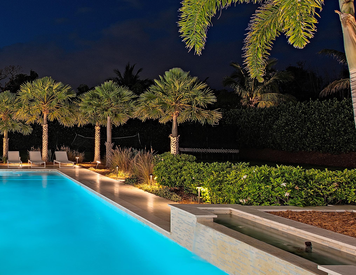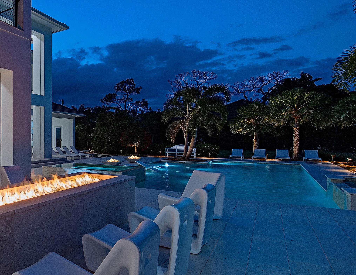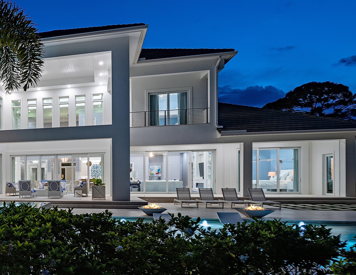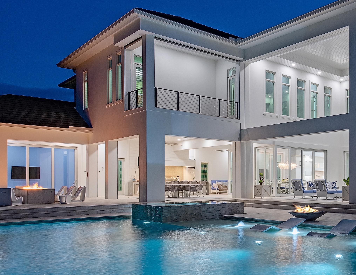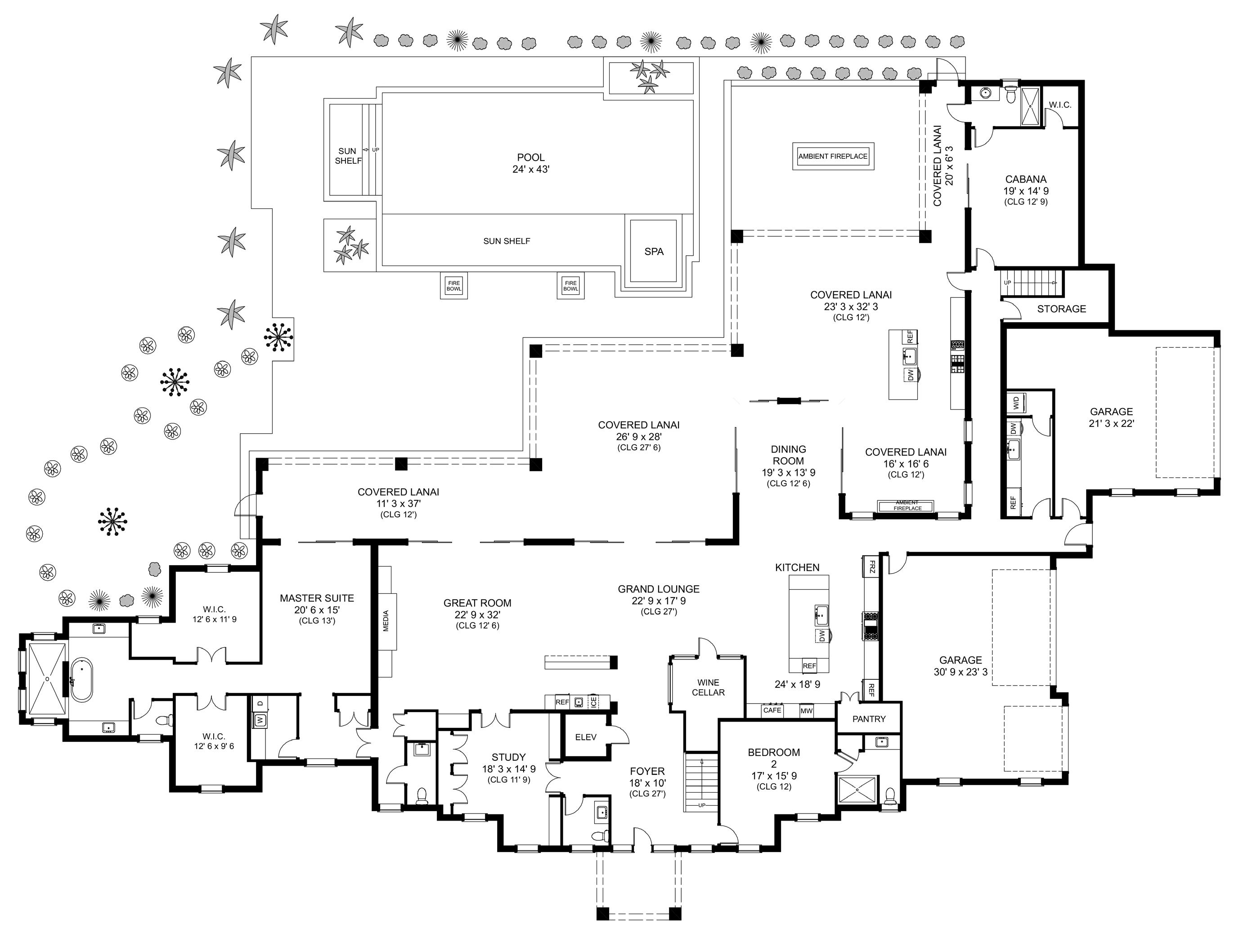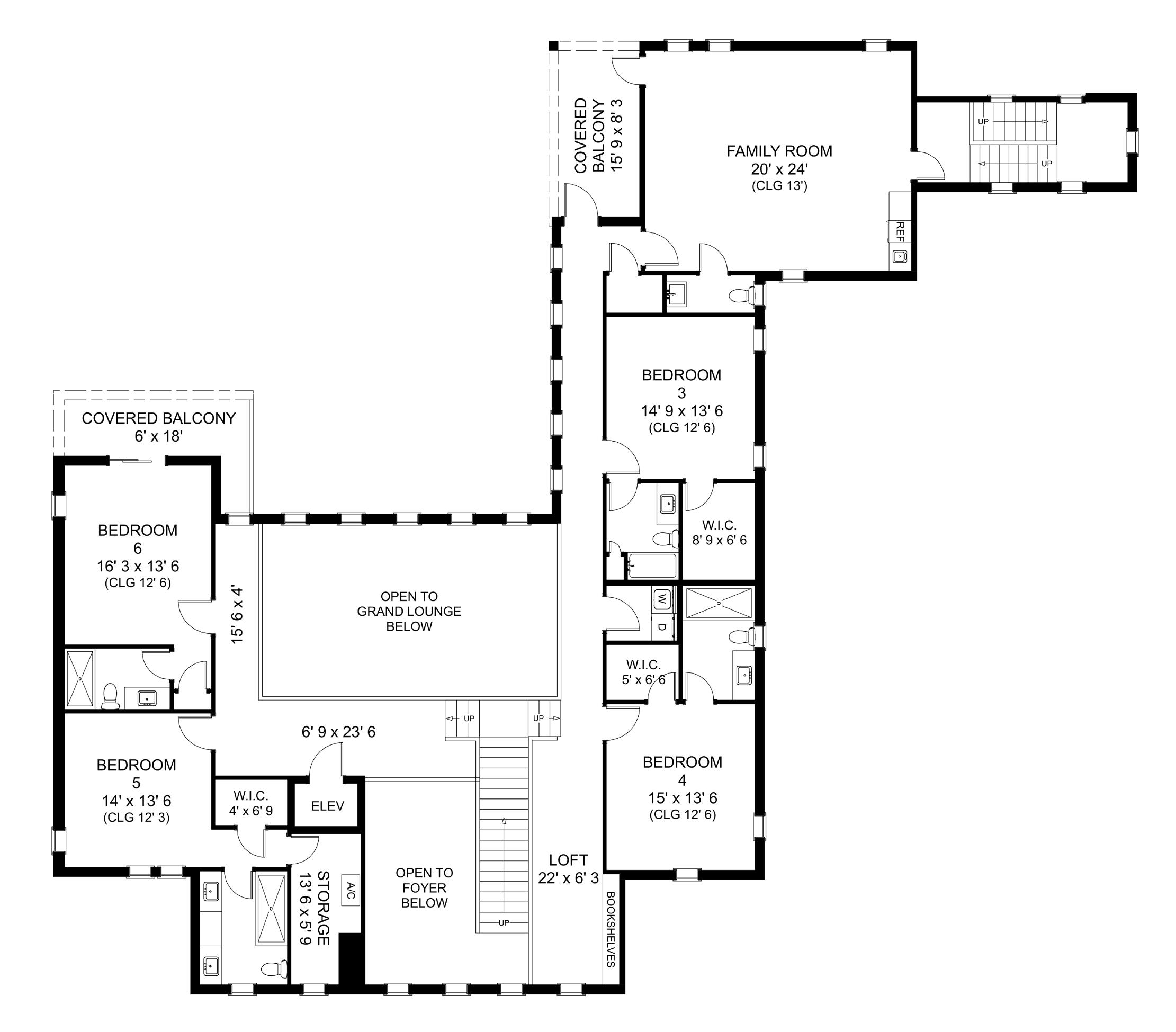
Pine Ridge 188 West Street
Pine Ridge w 188 West Street
Situated in prestigious Pine Ridge Estates, this exceptional residence epitomizes luxury living. Set on a sprawling 1.72-acre corner lot with two driveways and lush landscaping, the home features a gourmet kitchen with Sub-Zero and Wolf appliances, Quartzite island, walk-in wine cellar, and abundant custom cabinetry. The dramatic living room boasts 27-foot ceilings, a sleek wet bar, and seamless indoor-outdoor flow. A formal dining room overlooks the expansive backyard oasis. The elegant primary suite offers dual walk-in closets and an opulent en suite bath with soaking tub, walk-in shower, dual vanities, and abundant natural light. A stylish den provides a serene workspace. Upstairs, six spacious bedrooms are accessible via a private elevator or twin staircases, along with a cozy family room, loft, and second laundry area. Outside, enjoy your private resort: a 24’ x 43’ pool with sun shelf and spa, outdoor fireplace, full cabana kitchen, and covered lanai perfect for entertaining. The climate-controlled 5-car garage offers ample storage. Just minutes from Mercato and a short drive to Waterside Shops and downtown Naples, this refined estate is the ultimate dream home.
w Single Family Residence
w Year Built: 2022
w Lot Size: 1.72 acres, 301 x 250 x 300 x 240
w Living Area: 8,541 sq. ft.
w Total Area: 12,559 sq. ft.
w Bedrooms: 7 + Den
w Full Bath: 7
w Half Baths: 3
w Pool: Yes
w Spa: Yes
w Garage: 5-Car, Attached


