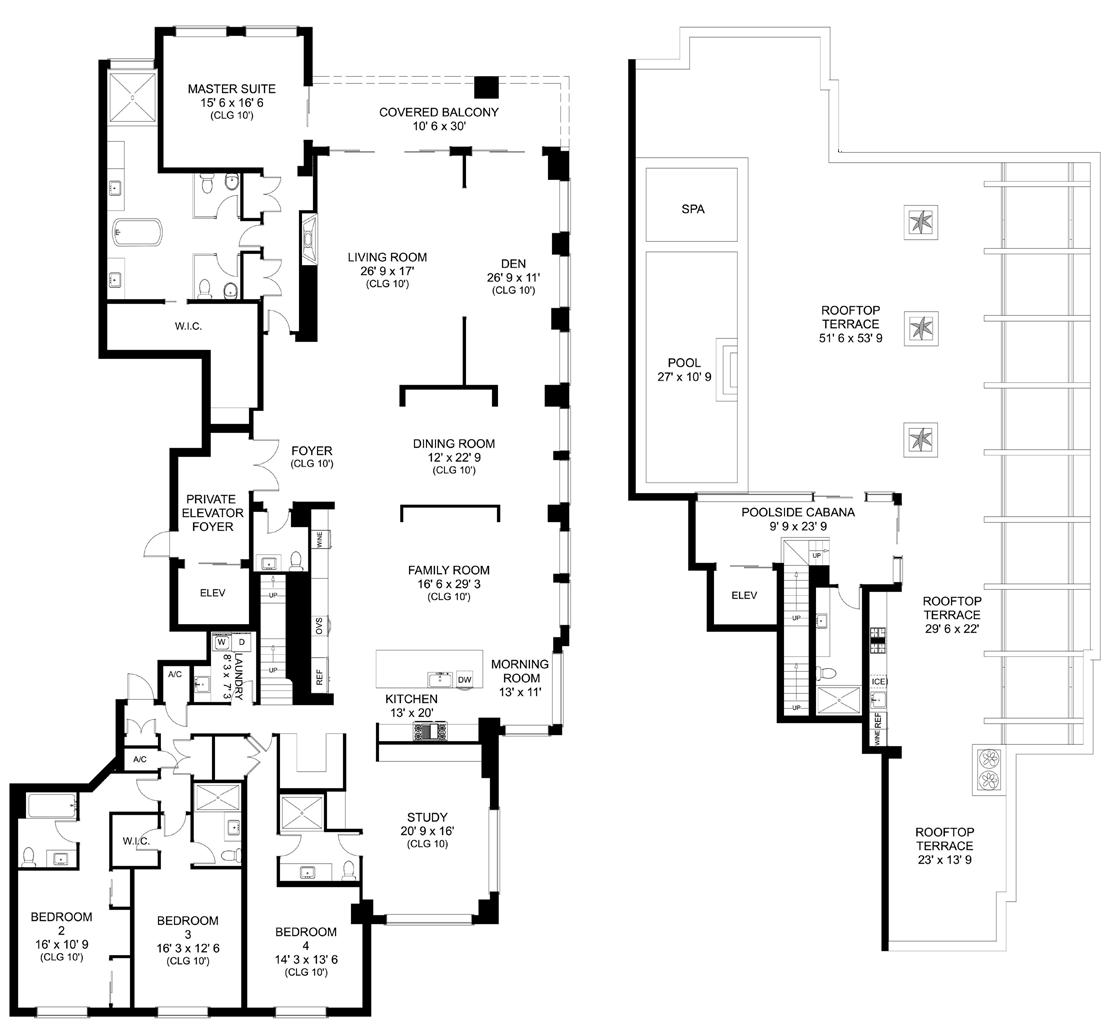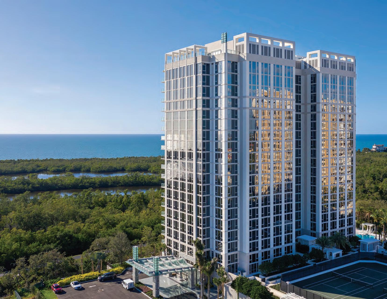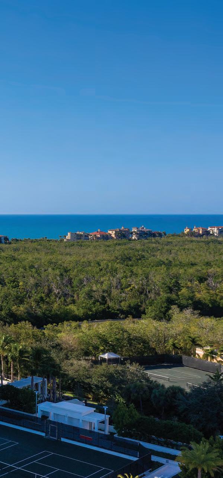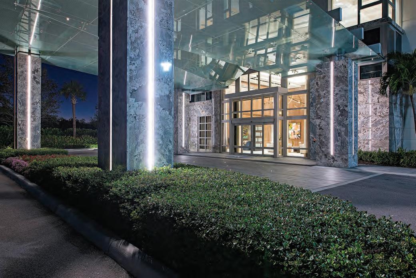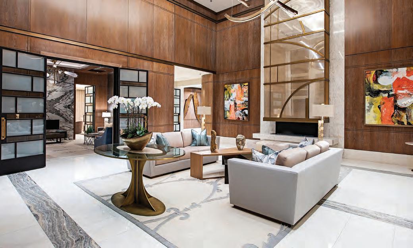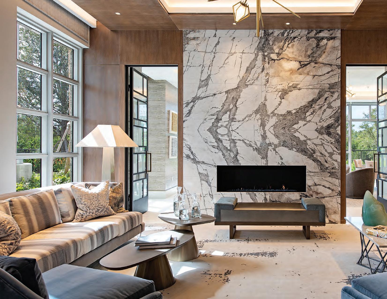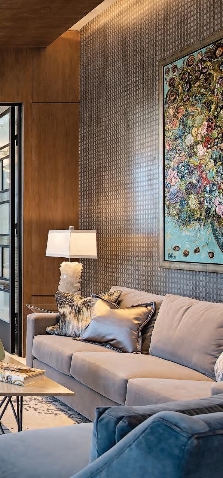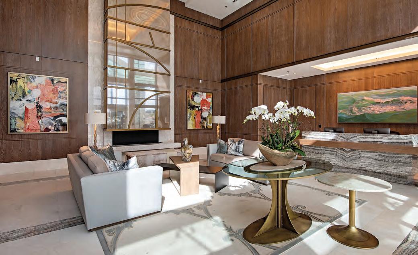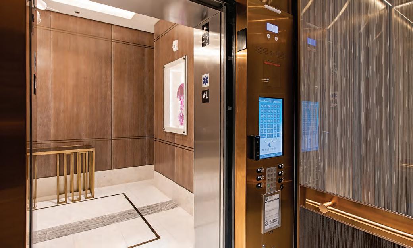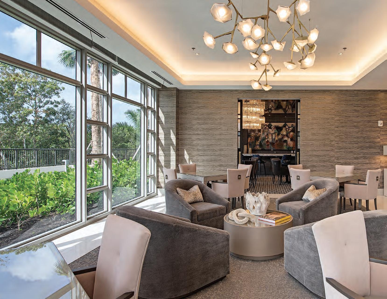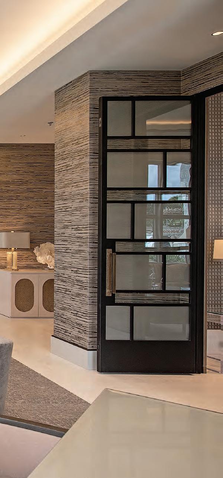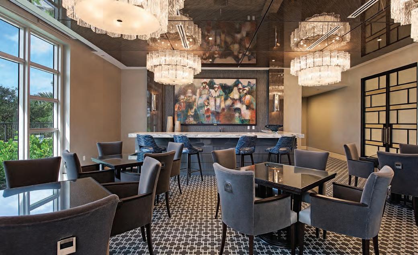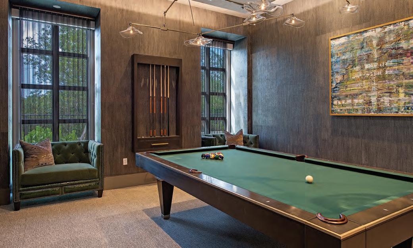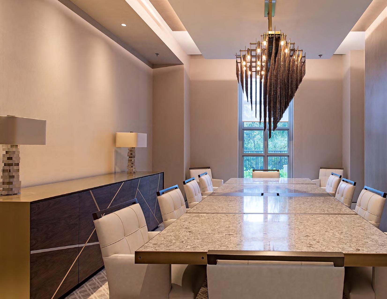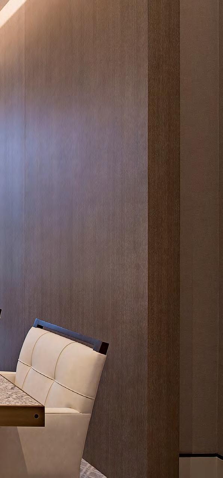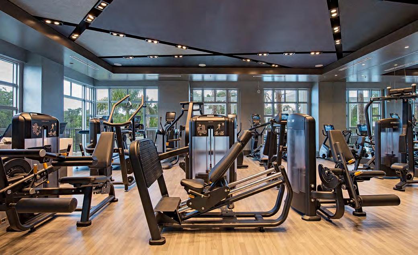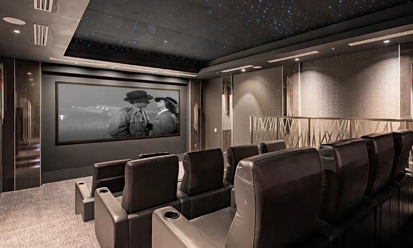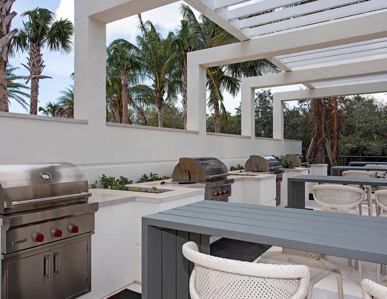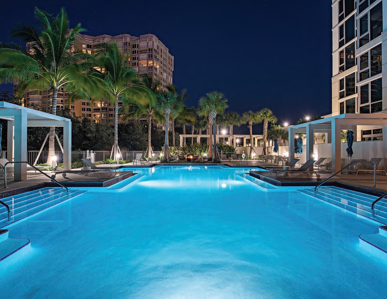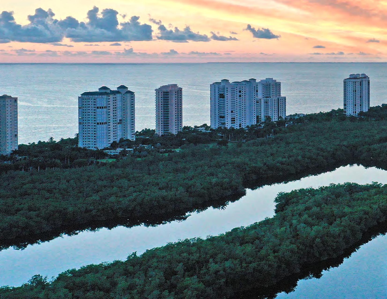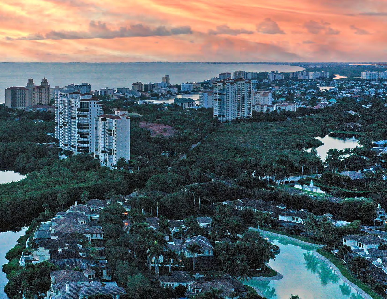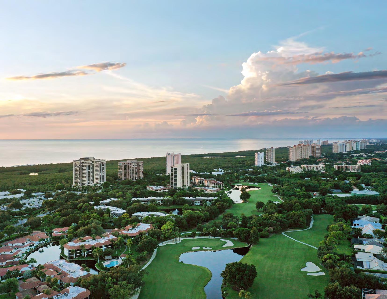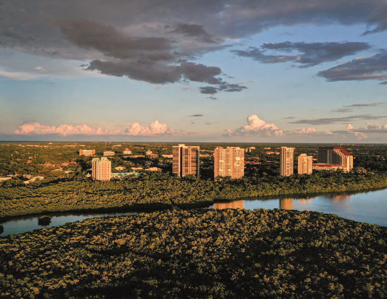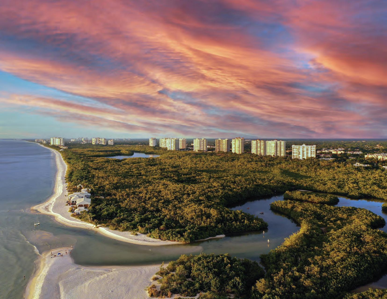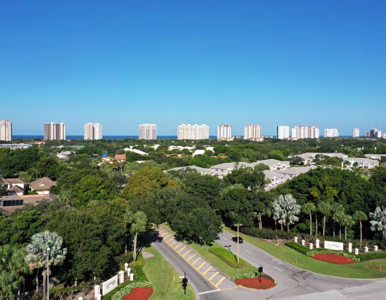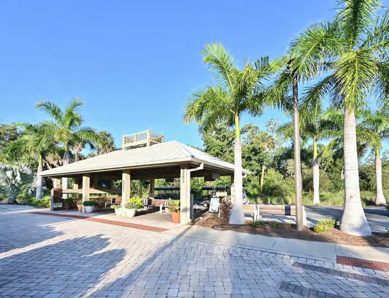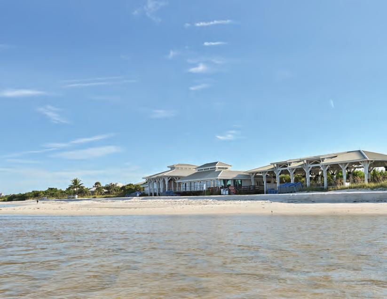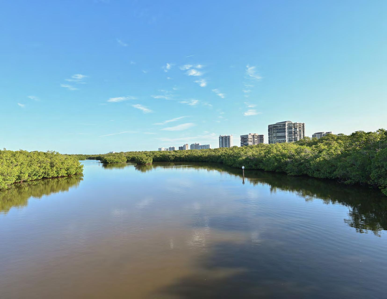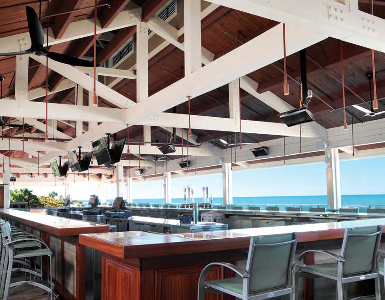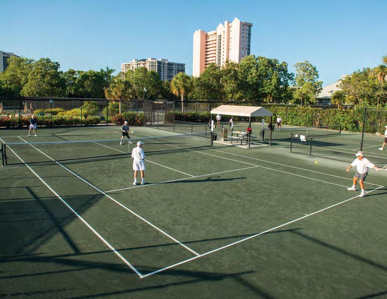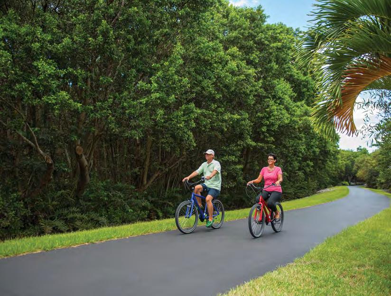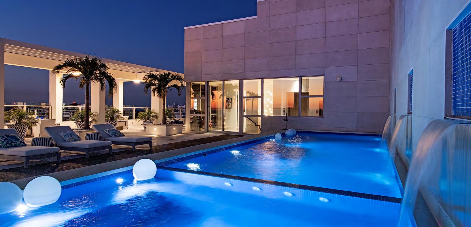

Pelican Bay w Mystique
6897 Grenadier Boulevard, #PH04
This incredible residence offers stunning, unobstructed views of the beautiful Naples coastline. The attention to detail in this truly unique penthouse is a rare find. The range of materials and luxury finishes throughout are vast: deep wenge wood to highlight architectural details; Venetian plaster allowing spaces to glow; leather, grass cloth, and glass surfaces to serve as distinctive touch points. To say that there is an abundance of glass in this phenomenal residence would be an understatement. The natural light in every room is intoxicating. The views cannot be overstated, possibly the best on the Paradise Coast. This is truly a bespoke residence for the most discerning of clientele.
No expense was spared in bringing the finest in finishes to this residence. All the doors were fabricated by Thomas Riley Artisans Guild, along with custom millwork. The doors are hung on pivot hinges which provide a clean architectural detail, and the pulls were fashioned by Joseph Giles of England. A rare, one-of-a-kind feature, the flush ceiling mount in the inner foyer is a Lalique from a 1920’s Paris salon, incredibly difficult to procure and very valuable. The dining area is also crowned by a Lalique chandelier within a ceiling tray. A custom designed floor to ceiling integrated bronze fiber mirrored wall serves to pick up subtle reflections and allows for a play of light as the sun sets. The ceiling treatment in the family room was designed by Chad Jensen, fabricated by Thomas Riley Artisans Guild, and was delivered via hoist to the penthouse. The hexagonal honeycomb pattern is a nod to the natural surrounds and coordinates with the Francois & Company wood flooring throughout the apartment. The Gulf front gentleman’s study and bar area has a solid wenge wood detail with integrated casing to highlight the herringbone wood floors and Venetian plaster ceiling insets. A low voltage lighting and sound package augments the sumptuous surroundings.
This residence is highlighted by a stunning master bedroom, bath and custom closets, exquisite ceiling details throughout, and a true split bedroom floor plan. The custom leather wall behind the master headboard has a shagreen finish giving a soft glow that catches the sun from the west as it sets in the Gulf just beyond the wall of windows. The three luxurious guest suites are en-suite as expected. Each bath is outfitted with a varied array of Murano mid-century modern crystal sconces by the likes of Barovier, Orrefors, Lalique, and Jean Perzel. Finally, the sensational kitchen is a gourmet’s dream, with a beautiful marble countertop, Wolf and Sub-Zero appliances, coupled with breathtaking water views.
The secluded rooftop outdoor living area is simply unparalleled. The stairway to the 3,568 square foot rooftop paradise is encased in Venetian plaster, and custom hand-blown glass fixtures glimmer and glisten upon ascending the staircase to the luminous Naples sky and Gulf views. Completely private, the pool, sundeck, and outdoor entertainment areas are accessed by a private interior stairwell and offer vistas literally as far as the eye can see. The residence also includes private, climate-controlled garages. Exiting the garage, the beautiful and gracious foyer from the elevator brings you to the piano-finish, double front door entry where the views immediately greet you. This residence provides the ultimate in quality finishes, incredible Gulf of Mexico vistas, complete privacy and is without equal in the Naples marketplace today. This is a very special opportunity. Why wait?
w High-Rise Condominium
w Year Built: 2019
w Living Area: 5,703 sq. ft.
w Total Area: 9,576 sq. ft.
w Bedrooms: 4 + Den
w Full Bath: 5, Half Bath: 1
w Pool/Spa: Yes, Private & Community
w Garage: Yes, 3-Car, Climate Controlled
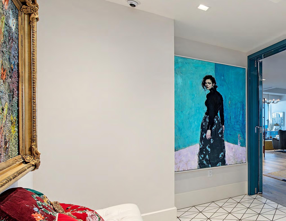
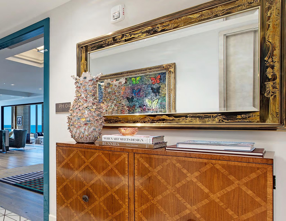
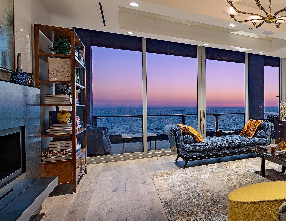
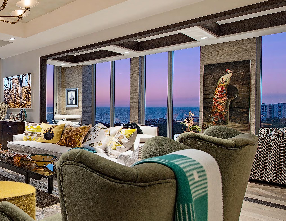
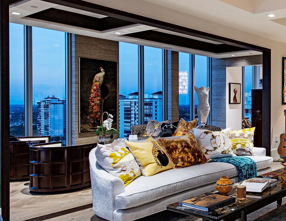
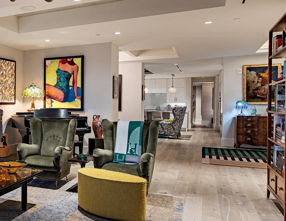
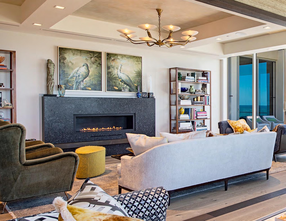
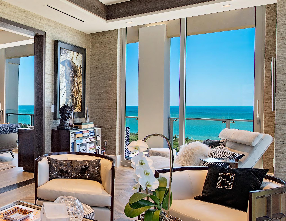
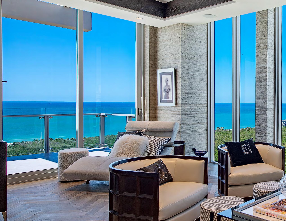
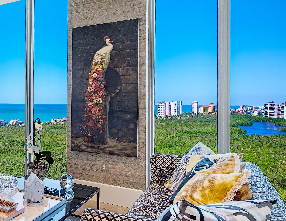
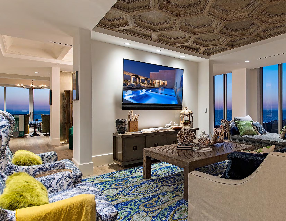
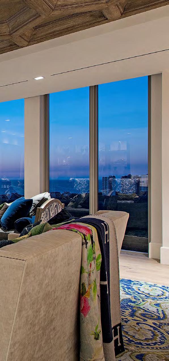
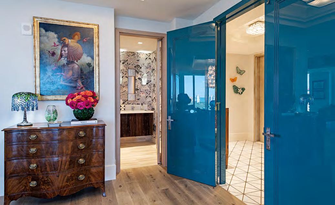
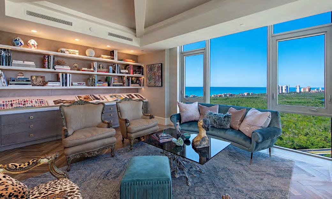
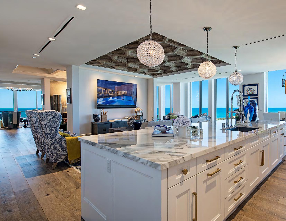
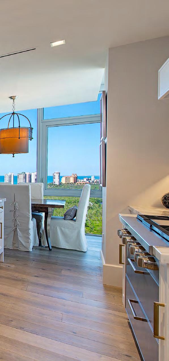
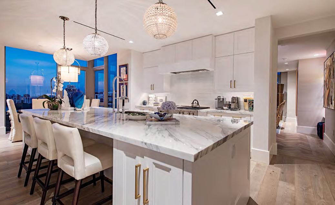
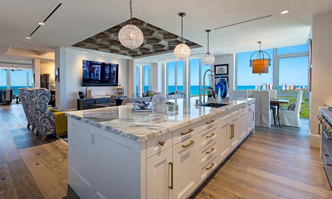
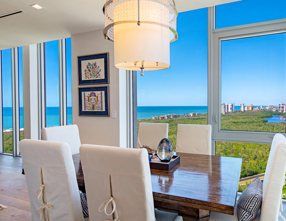
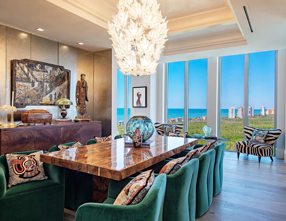

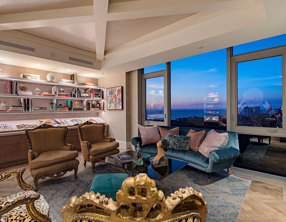
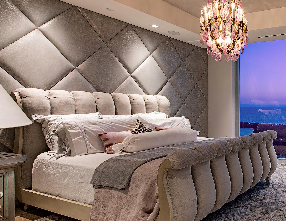
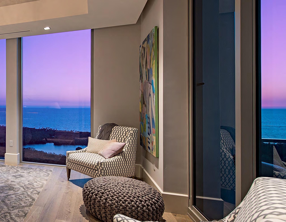
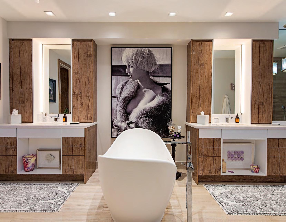
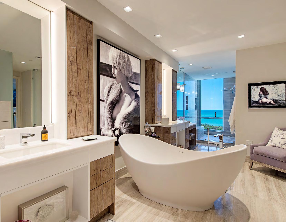
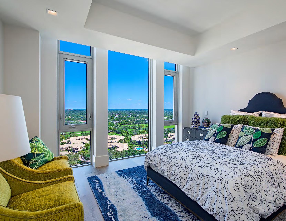
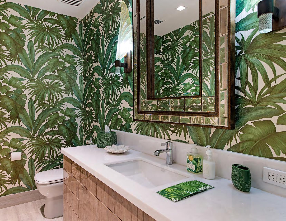
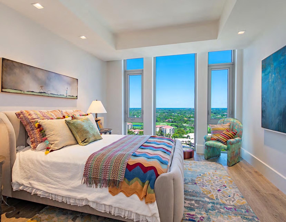
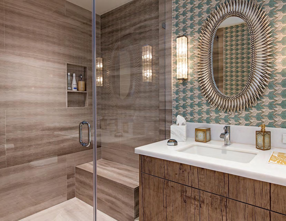
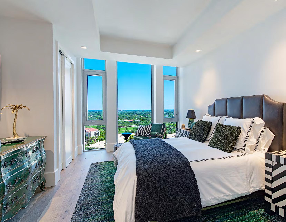
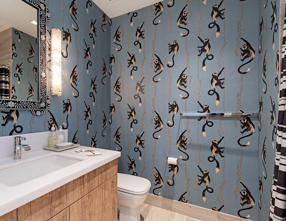
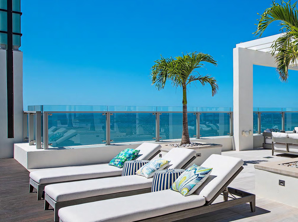
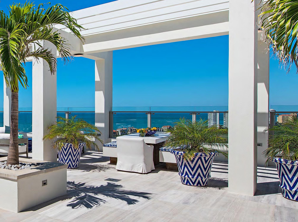
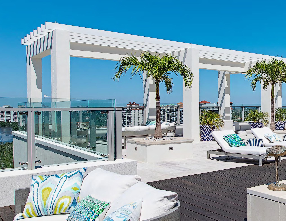
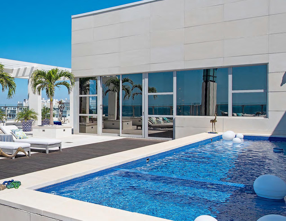
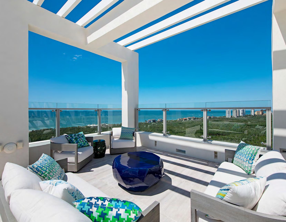
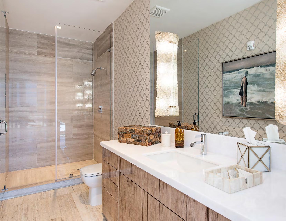
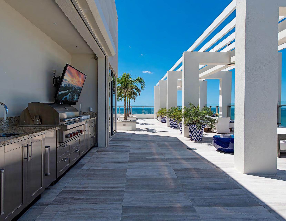
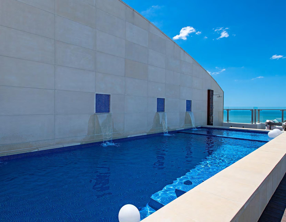
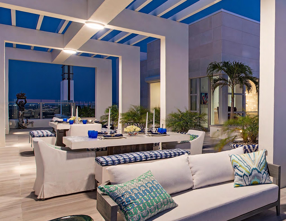
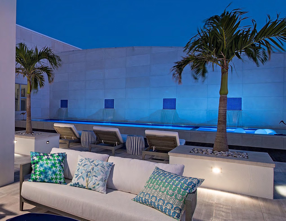
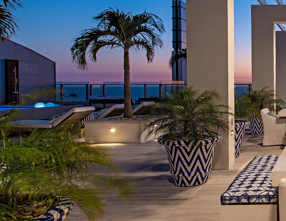
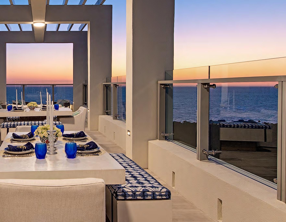
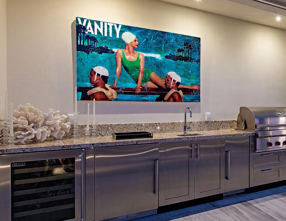
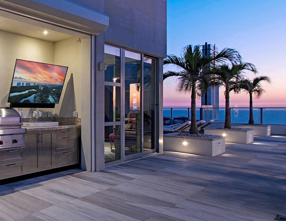
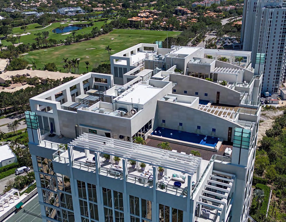
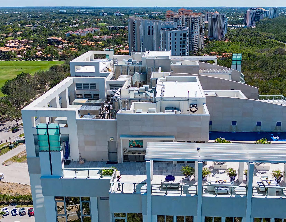
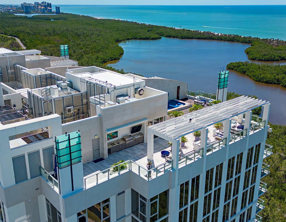
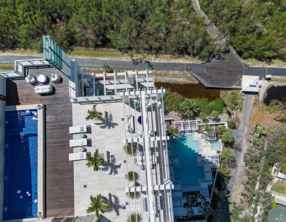
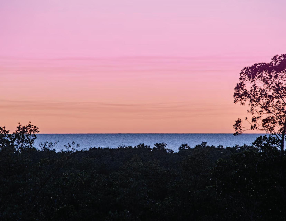
floorplan
Area Calculations:
