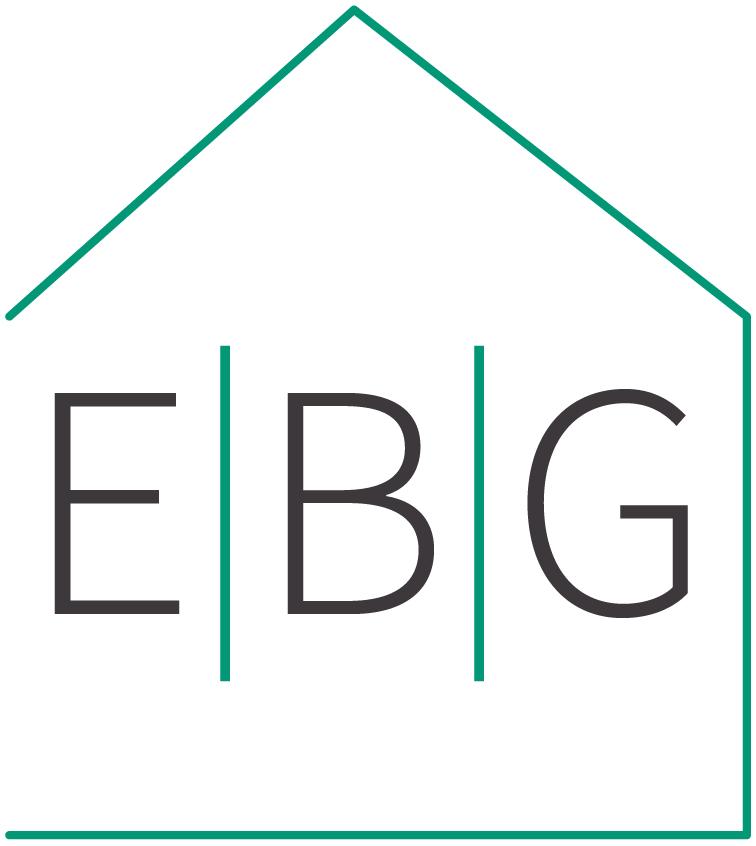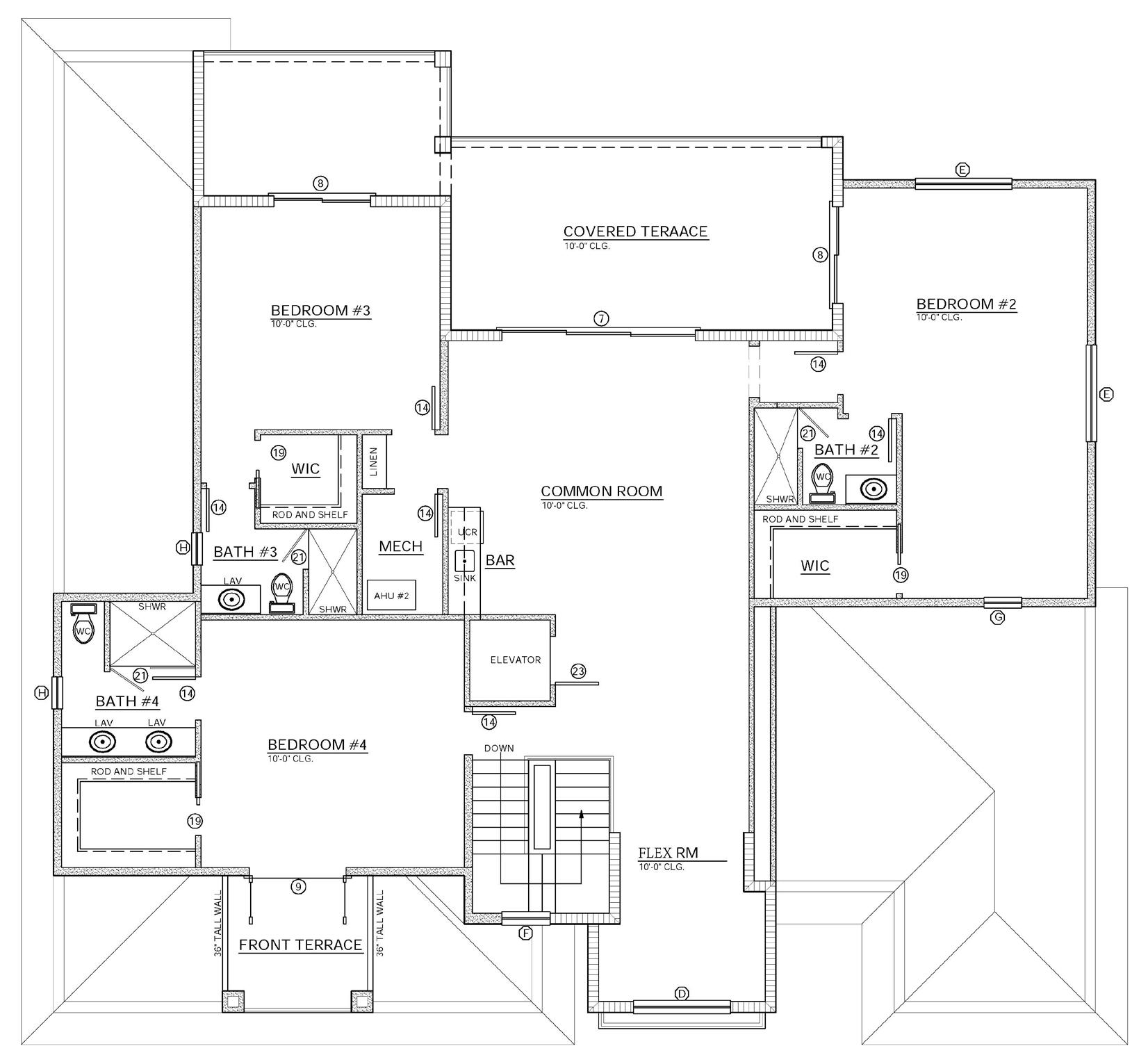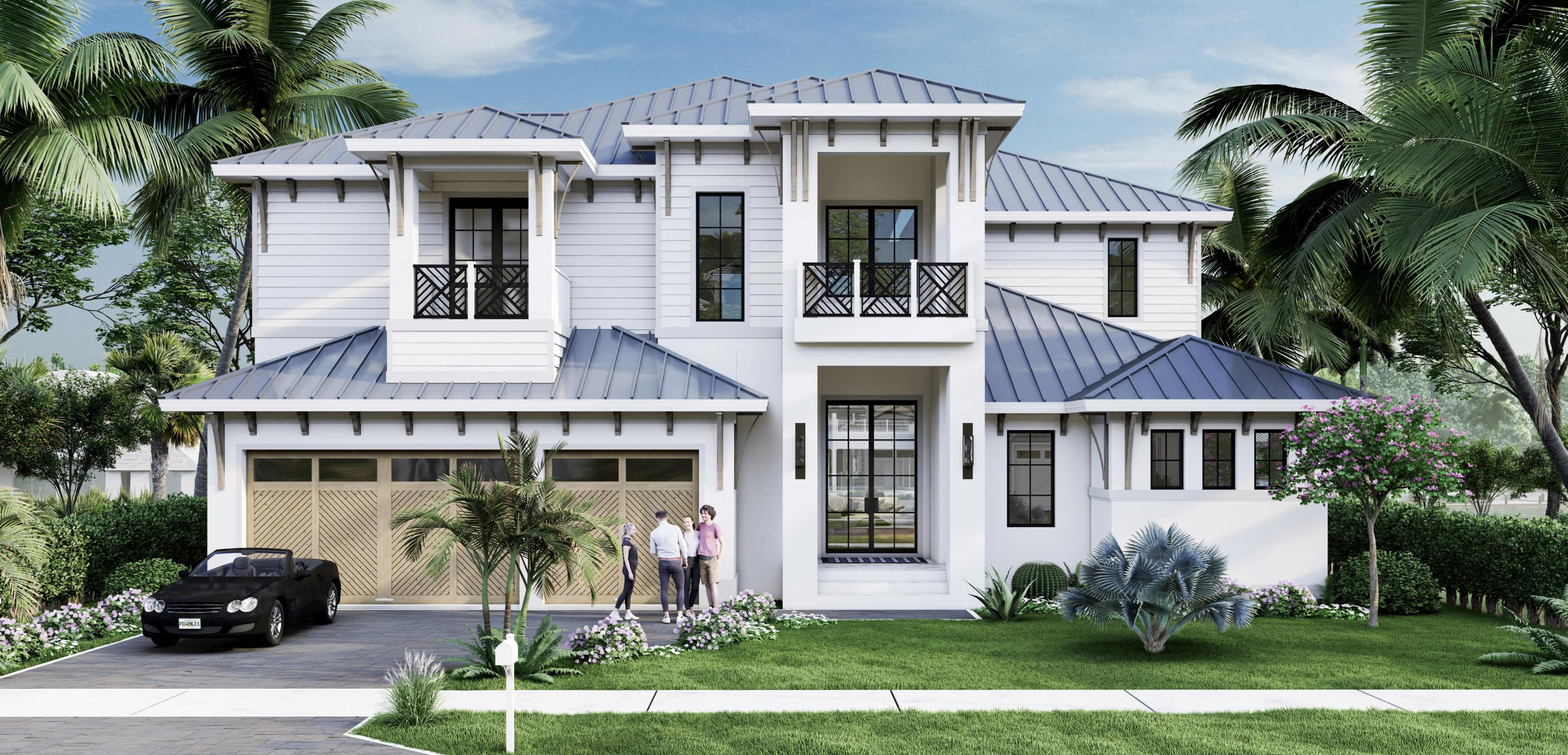

Marco Island w Tigertail
453 Parkhouse Court
Exceptional living in paradise in this brand new timeless coastal waterfront home in Marco Island by Emerald Building Group with coveted Southern rear exposure and wide water views from nearly every room! Located in the highly desirable Tigertail Beach area with quick direct access (no bridges) to the Gulf. Enter through beautiful glass/metal double doors to luxurious materials of fine wood and marble and specialty features such as wide-plank white oak wood flooring, unique wood ceiling details, designer lighting, plumbing, professional GE monogram appliances and more! Easily entertain family and friends or relax outdoors by the oversized deck with a sparkling pool and spa complete with multiple lounge areas, kitchen, bar, with electric screens and shutters for comfort and protection. The main floor boasts 12’ ceilings and open living spaces, 10’ sliders, gourmet kitchen, butler’s pantry, laundry/mud room, pool bath, den and primary suite with an amazing zero entry wet room! The 2nd floor features a spacious entertainment area with wet bar, covered terrace, and optional 2nd den/ office in lieu of flex room. All bedrooms are en suite with walk-in closets, closet systems, and walk out access to a balcony, terrace, or deck. 3-story elevator ready for future use. New seawall in 2018. Optional designer furnishing packages available.
w New Construction
w Single Family Residence
w Year Built: 2024
w Lot Size: 81 x 110 x 81 x 119
w Living Area: 4,391 sq. ft.
w Total Area: 6,956 sq. ft.
w Bedrooms: 4
w Full Bath: 5
w Pool: Yes
w Spa: Yes
w Garage: 3-Car, Attached
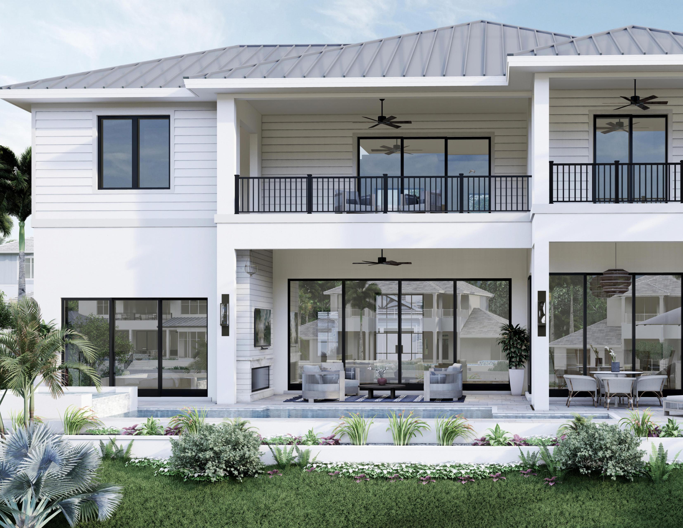
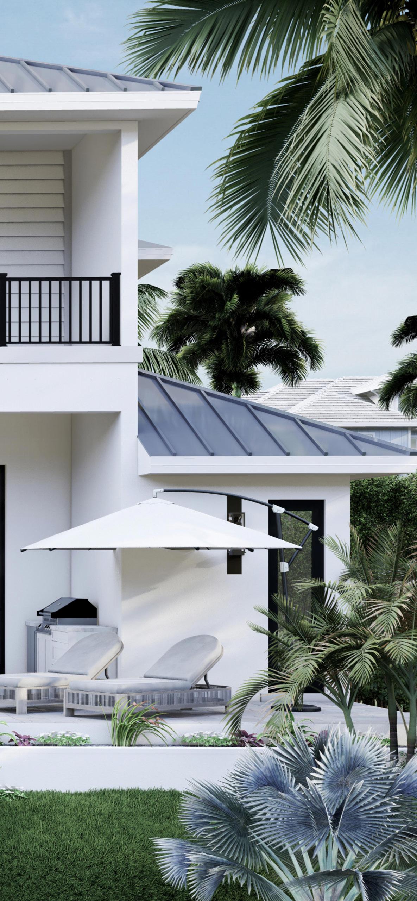
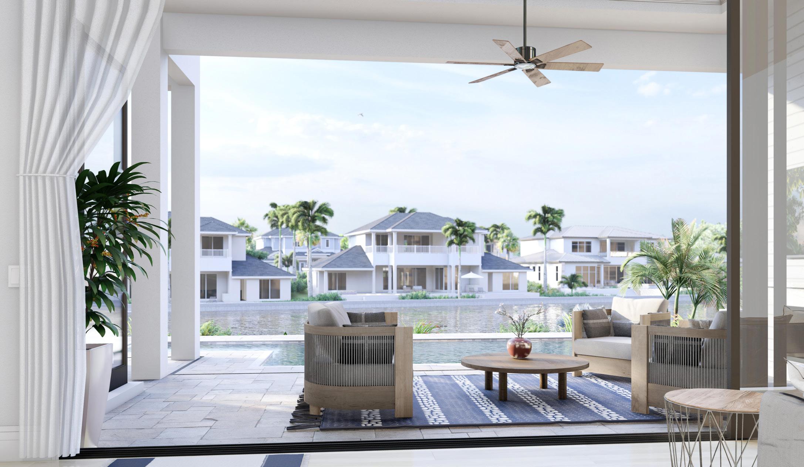
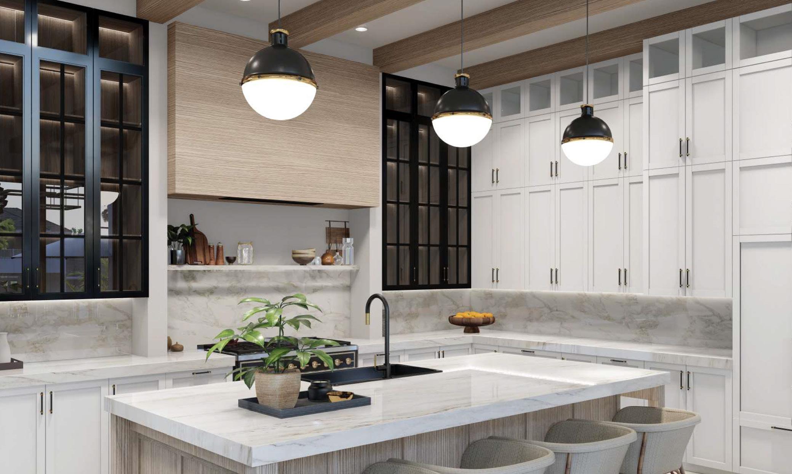
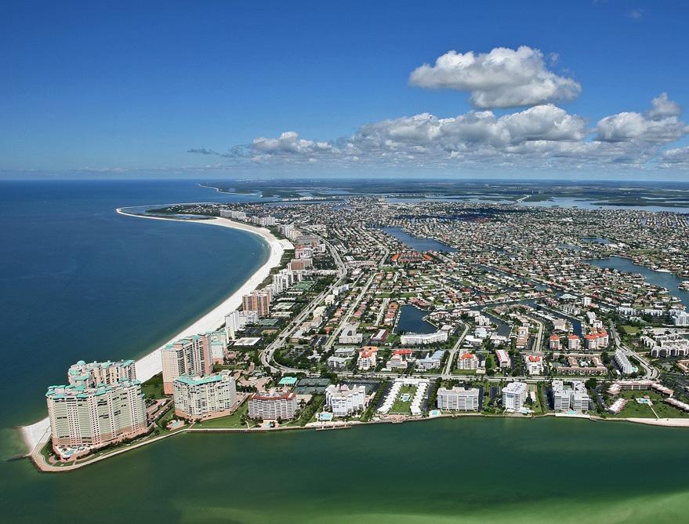

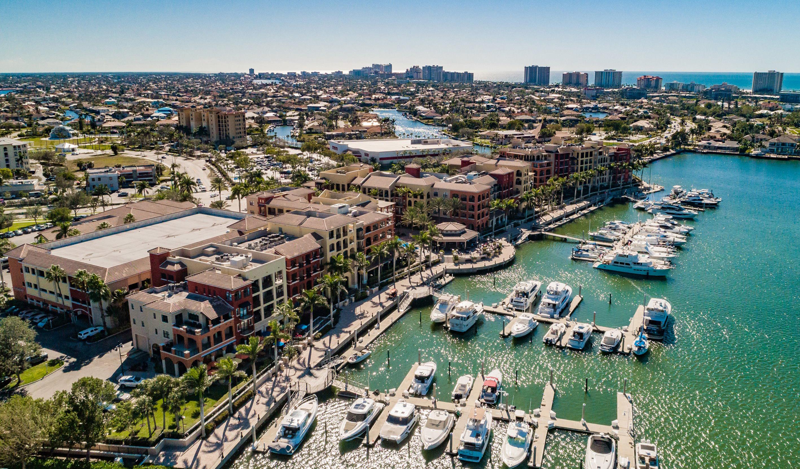
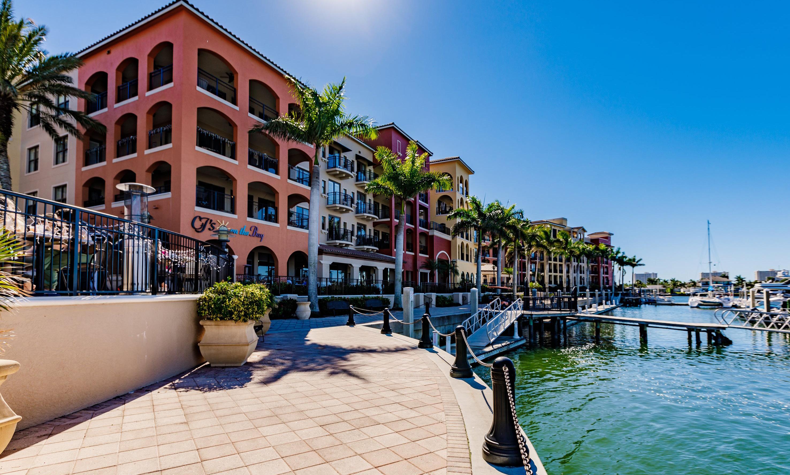
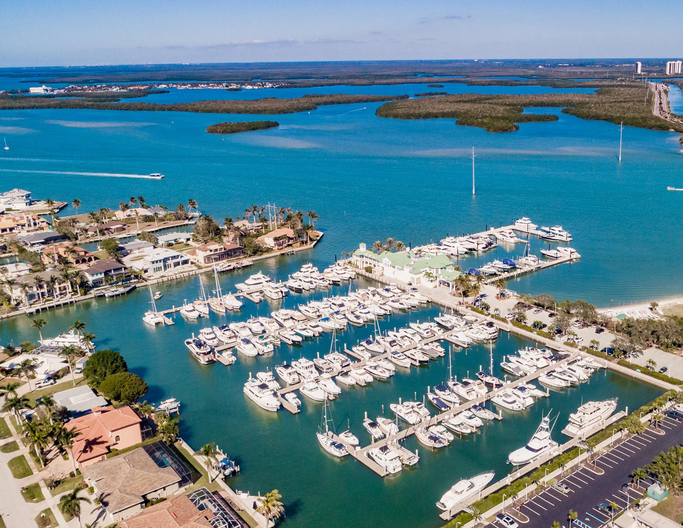

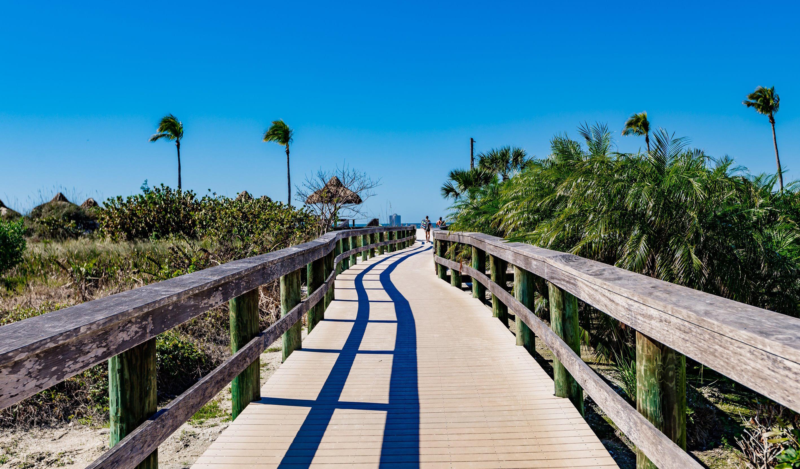
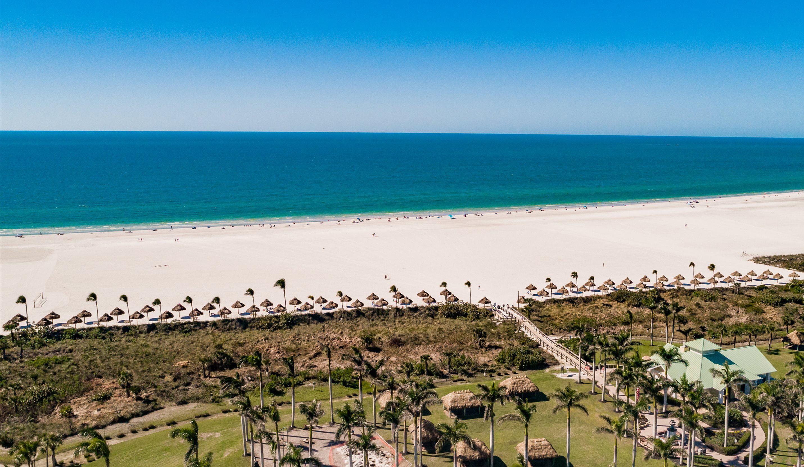
FLOORPLANS
1st LEVEL LIVING
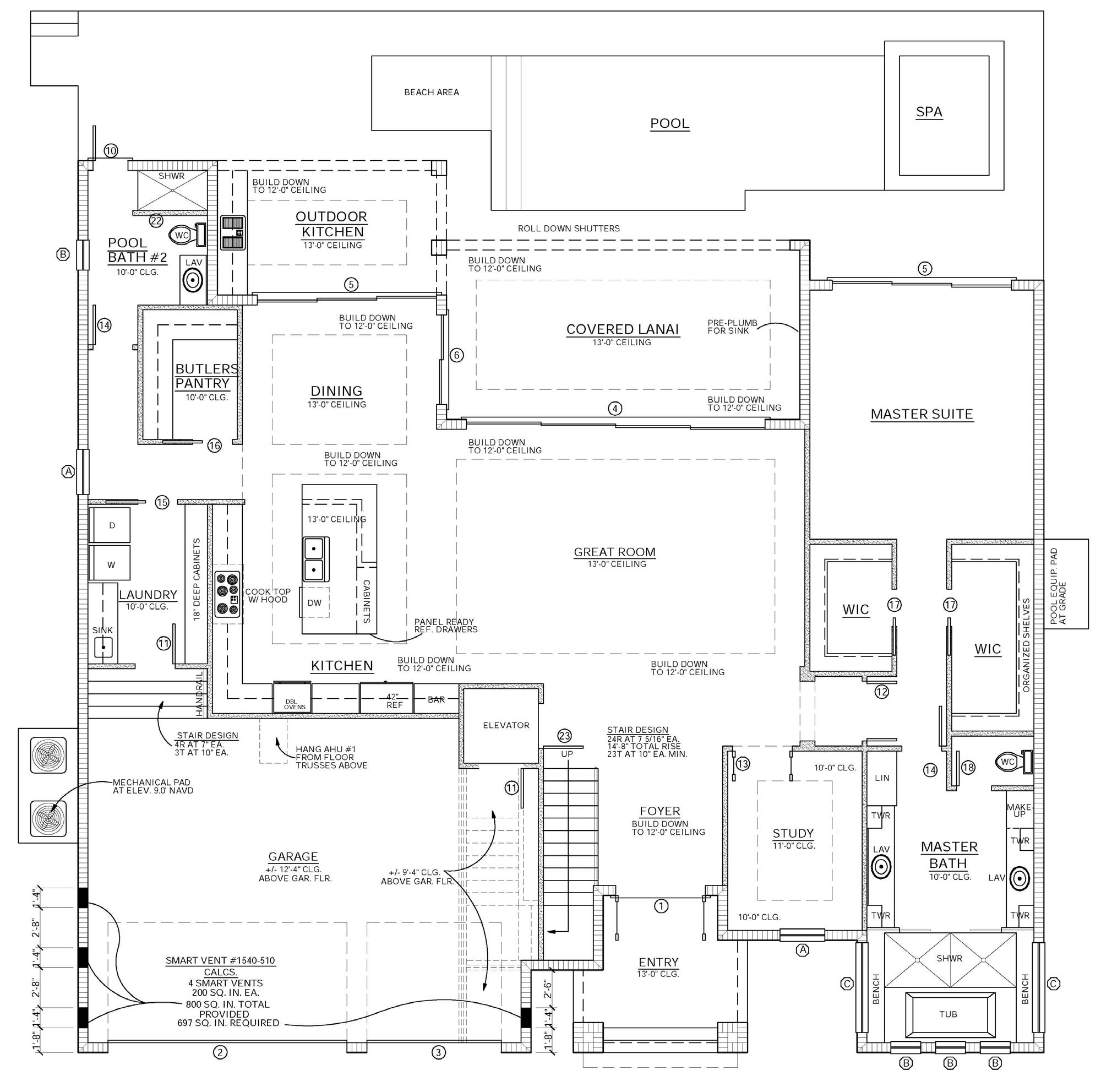
Drawings & specifications provided herein are for conceptual purposes only, and are subject to change without notice. Floor Plan measurements are approximate and drawings are not to scale. Finishes and materials may be subject to change based on availability and if needed may be replaced with products of like kind quality.
2nd LEVEL
Area
First
2nd
Entry
Garage
