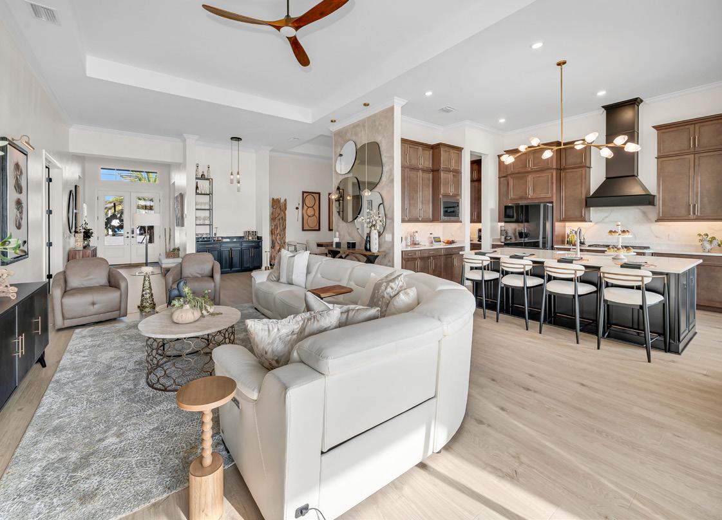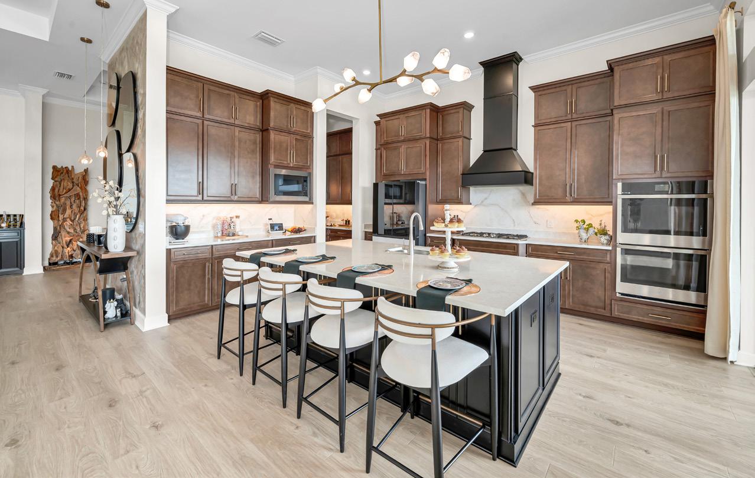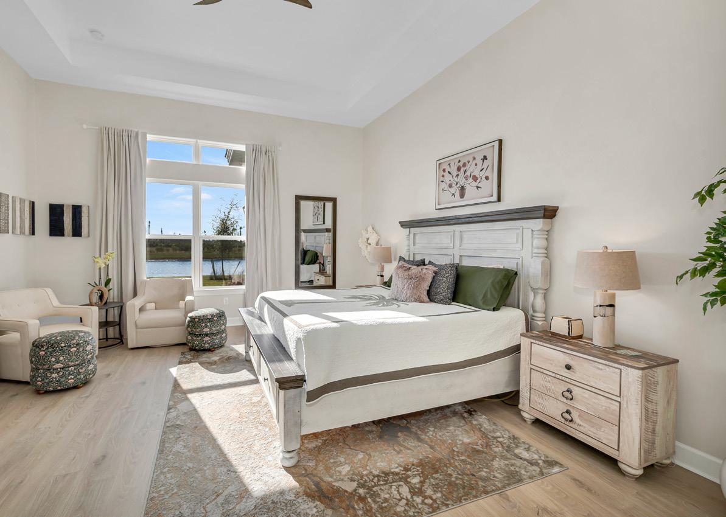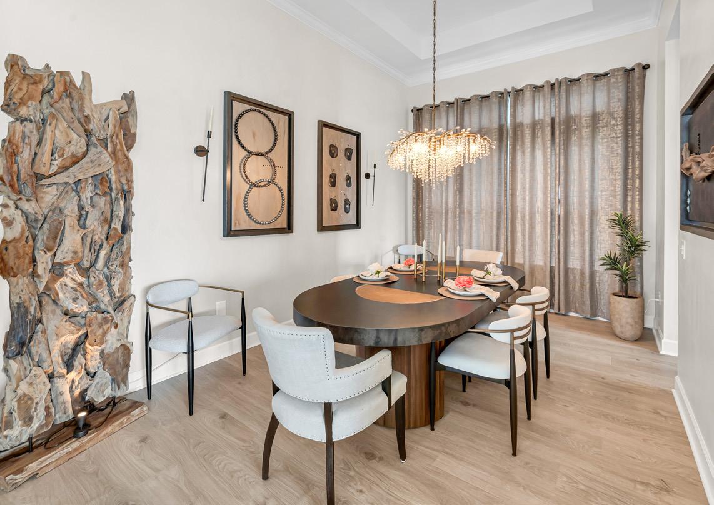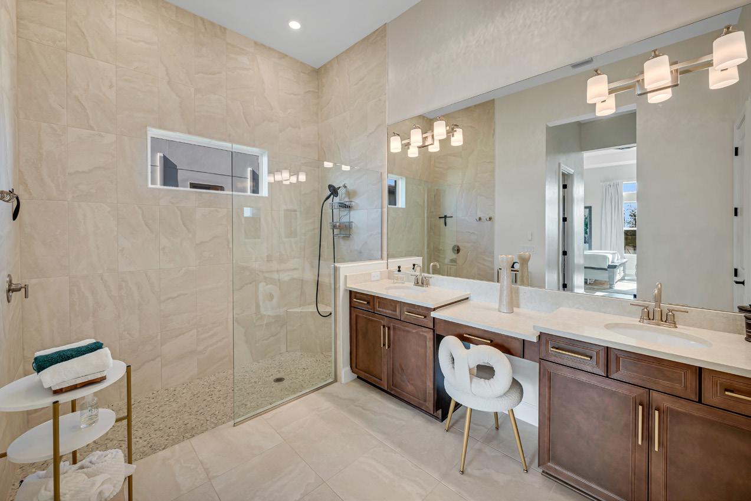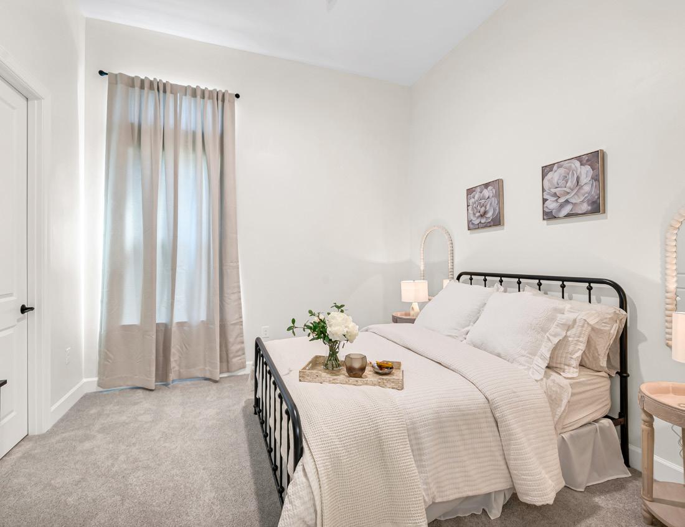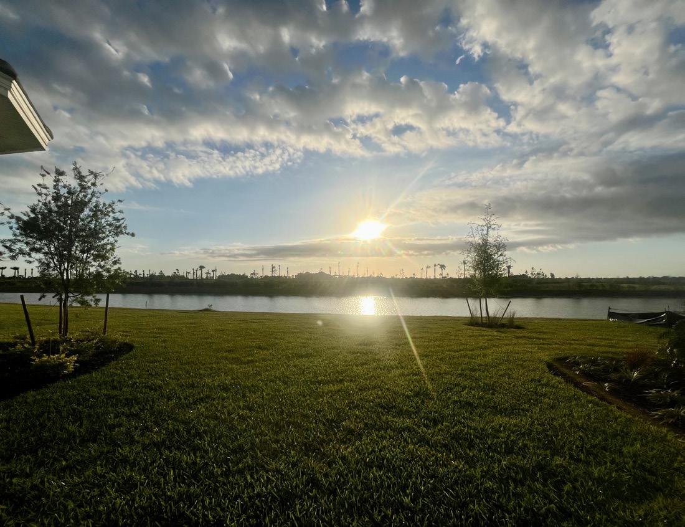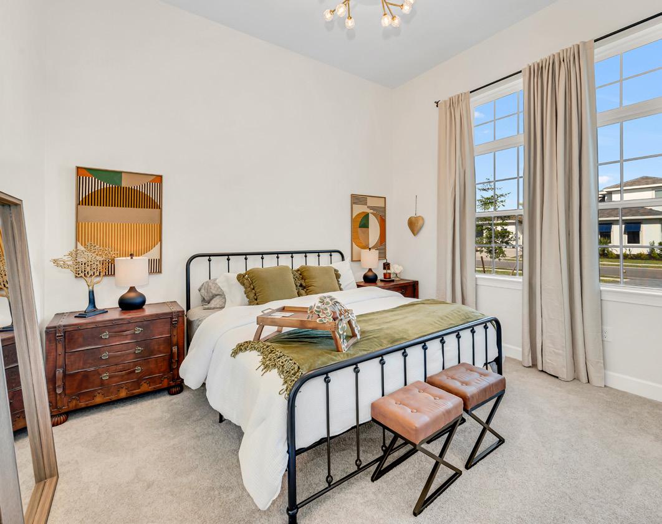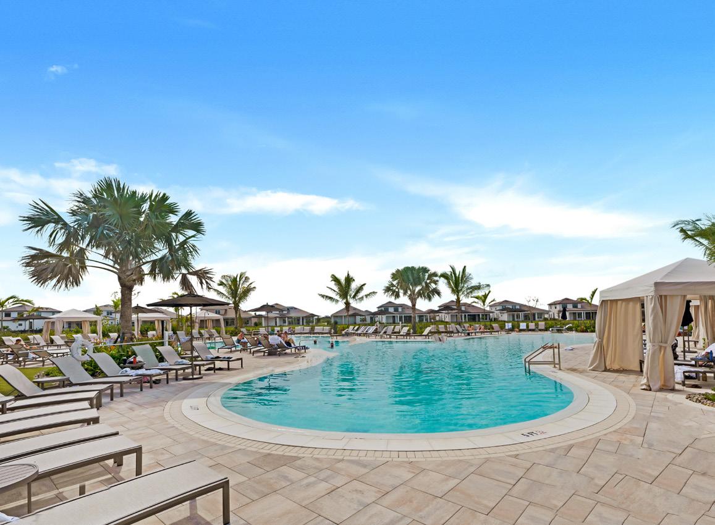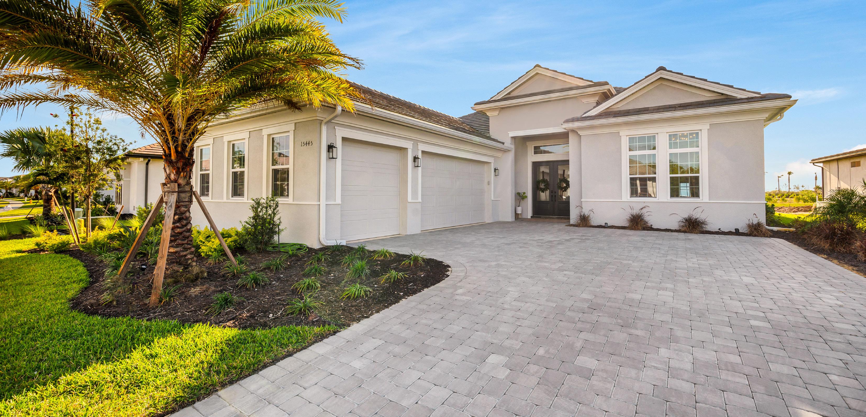
Esplanade by The Islands
15445 Turin Drive
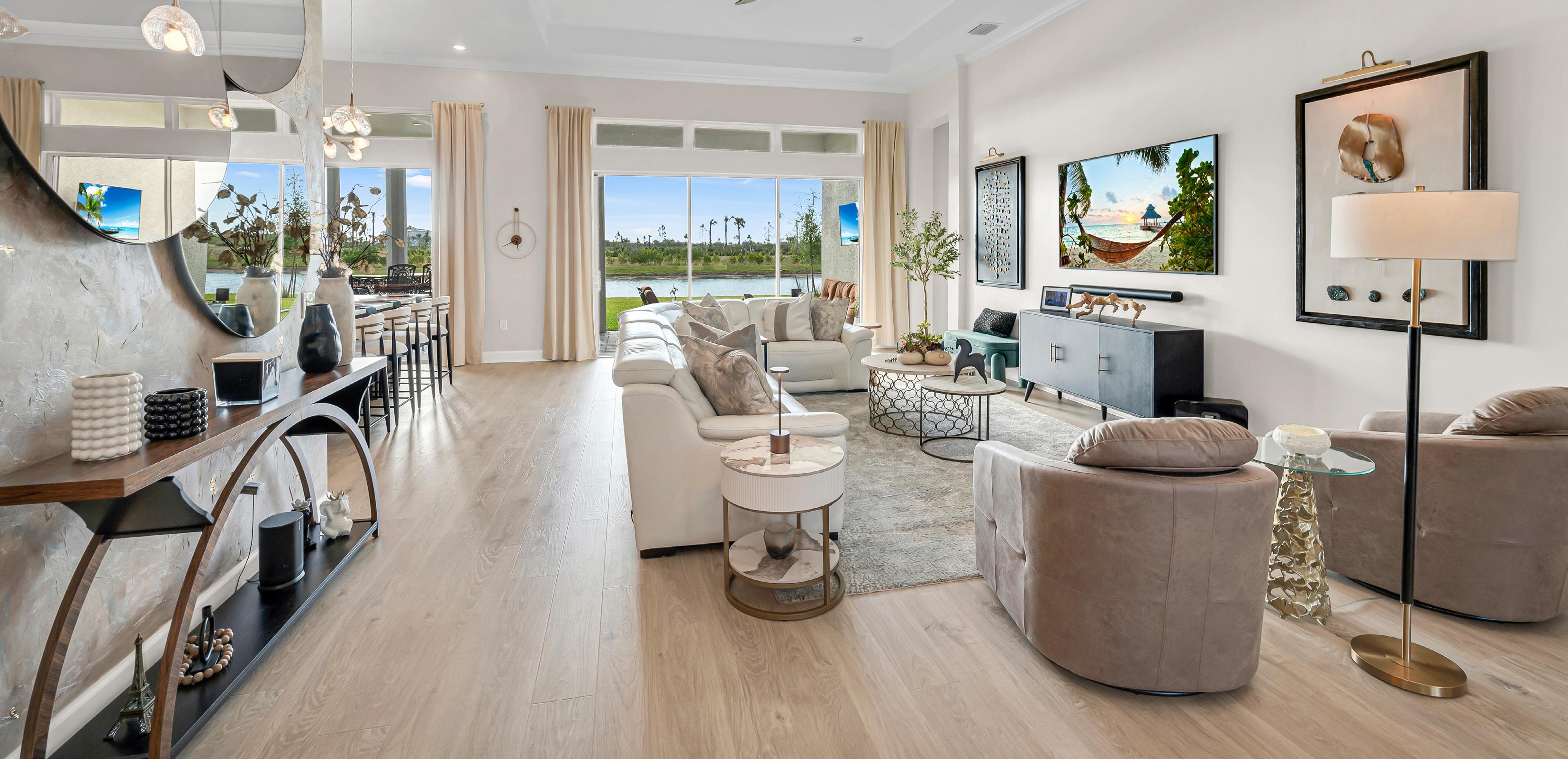
The open-concept layout seamlessly connects the kitchen, dining, and living areas, creating an ideal space for entertaining. The gourmet kitchen is designed with large islands, premium appliances, quartz countertops, and walk-in pantries. The owner’s suite boasts an ensuite bathroom and two large walk-in closets. Flex spaces include a study and additional living areas, offering versatility for your lifestyle. Outdoor living is elevated with extended covered patio options, perfect for backyard relaxation. The spacious, side load 3-car garage features a generous brick paver loading area. Designed with energy efficiency in mind, the home features smart home technology, energy-efficient windows, impact glass on the front and pool bath, and modern insulation for optimal comfort and sustainability.
Single Family Residence
Lot Size: 76 x 160
Year Built: 2024
Living Area: 2,862 sq. ft.
Total Area: 3,927 sq. ft.
Bedrooms: 3
Full Bath: 3
Half Baths: 2
Pool: Yes, Community
Spa: Yes, Community
