ARCHITECTURE PORTFOLIO
Selected Works
 Ar. Guiller James G. Lopez, UAP, RMP, MACHS 2023
Ar. Guiller James G. Lopez, UAP, RMP, MACHS 2023
CONTENTS
01.
Developing a Framework: Energy-Efficient Heritage Building Simulation
Manila, Philippines 2023
MA Cultural Heritage Studies Thesis | Individual
02.
La Estacion de Dilao: Conservation of the Old PNR Paco Station
Manila, Philippines
2015
BS Architecture Thesis | Individual
03.
Harmony Haven: Contextual Design for a Resort House
Mindoro, Philippines
2017
Research Study Output | Individual
04. 05.
Material Re-use: Restaurant Design and Build
Cavite, Philippines
2020
Professional Output | Partnership
2 Homes - 1 House: Redevelopment of a Bungalow House
Mindoro, Philippines
2019
Professional Output | Partnership
ARCHITECTURE PORTFOLIO | Selected Works
06.
Conservation Management Plan - Intendencia
Manila, Philippines
2021
Professional Output | Research Team
07.
Conservation Management Plan - Guimbal Chruch
Iloilo, Philippines
2020
Professional Output | Research Team
Contents
Developing a Framework:
Energy-Efficient Heritage Building Simulation
Manila, Philippines
2023
MA Cultural Heritage Studies Thesis
Individual
Keywords: Simulation, Energy-efficiency, Cultural Heritage

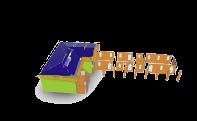


ARCHITECTURE PORTFOLIO | Selected Works 1
Scenario Comparison
Building
Information Model
Energy Model
Softwares
Revit Insight
Climate Consultant

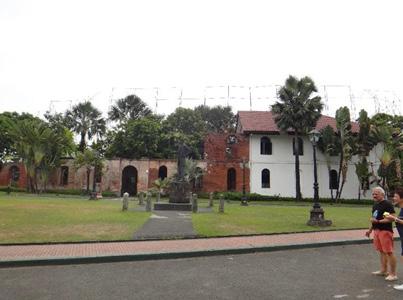



The research proposes a cultural stepped strategy framework that involves an assessment of cultural significance, an analysis of local climate, a simulation of the energy model of existing buildings and energy-efficient building scenarios, and an assessment of the impact of energy-efficient solutions on cultural significance.
Developing a Framework: Energy-Efficient Heritage Building Simulation 01.
Energy Cost
2
Photodocumentation
La Estacion de Dilao
Conservation of the Old PNR Paco Station
Manila, Philippines
2015
BS Architecture Thesis
Individual
Keywords: Facadism, Cultural Heritage, Transportation

Elevations
ARCHITECTURE PORTFOLIO | Selected Works 3
Softwares
Sketchup
Autocad
Photoshop
Sections

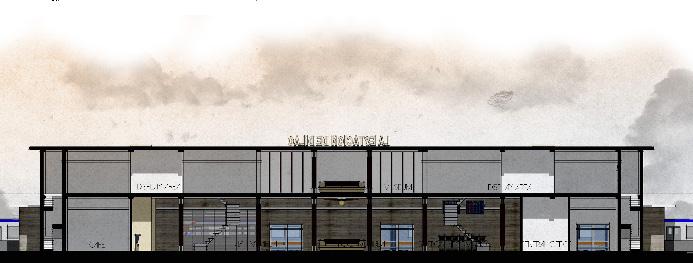
Perspective

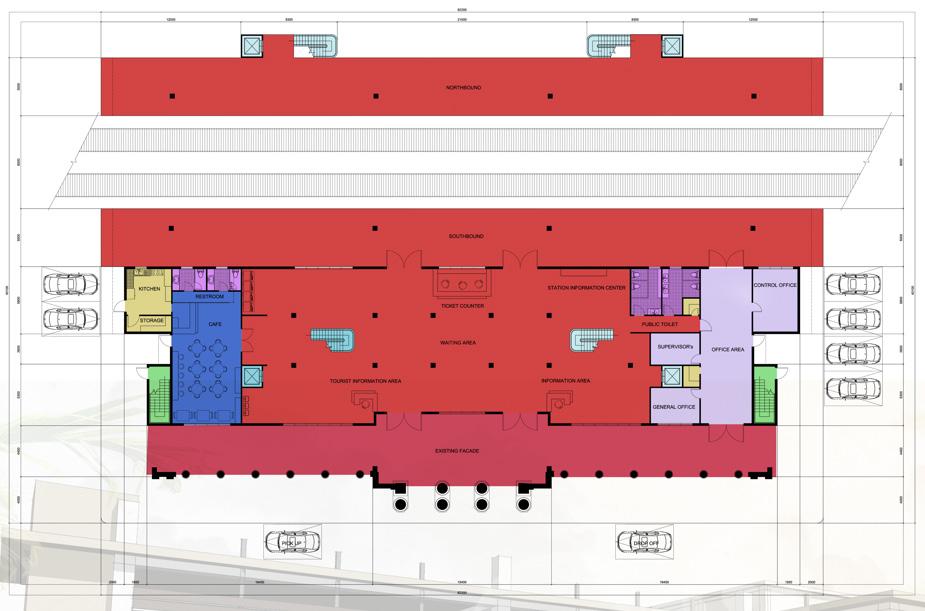
Floor Plans
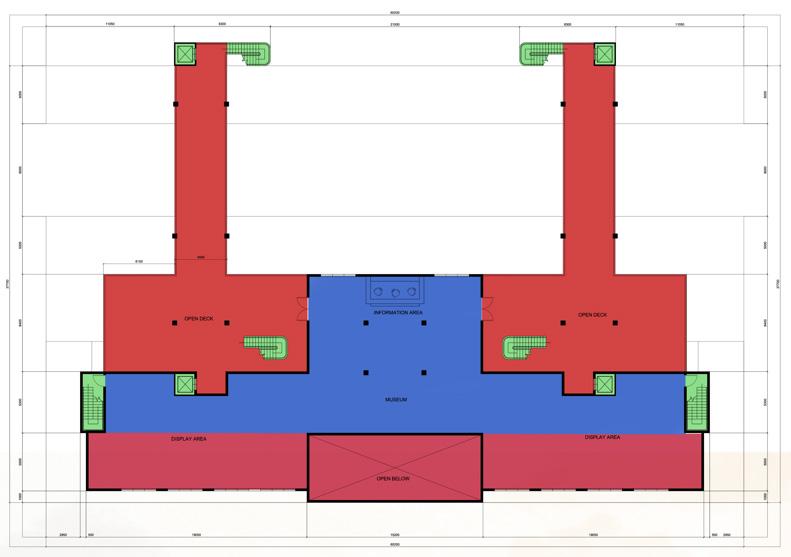
The research explores the theory of facadism as a solution for conserving the old PNR Paco Station. The project involves documentation of the facade, study of the significance of the building, proposal of conservation and design plan, and assessment of facadism as an approach for conservation.
4
02.
La Estacion de Dilao: Conservation of the Old PNR Paco Station
Harmony Haven
Contextual Design for a Resort House
Mindoro, Philippines
2017
Design Study
Individual
Keywords: Contextual Design, Site Analysis, Resort House

ARCHITECTURE PORTFOLIO | Selected Works 5
360° Render
Softwares
Sketchup Autocad
Photoshop Twinmotion

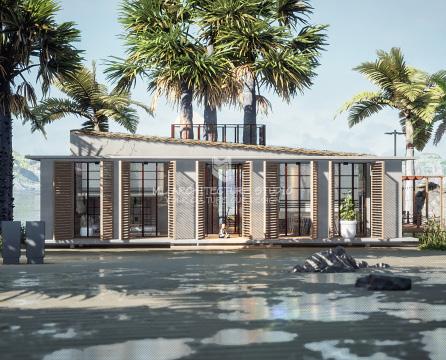


The project involves the approach of contextual design. This study consists of understanding the context’s definitions, issues, and design implications through data collection, analysis through diagrams, and provision of design responses.
03.
Harmony Haven: Contextual Design for a Resort House
Perspective Render
6
Material Re-use (Grilltown Restaurant)
Restaurant Design and Build
Manila, Philippines 2015
Professional Project Partnership
Keywords: Material Re-use, Restaurant Design, Adaptive Re-use




ARCHITECTURE PORTFOLIO | Selected Works 7
Perspective Render
Softwares
Sketchup
Autocad
Photoshop Twinmotion
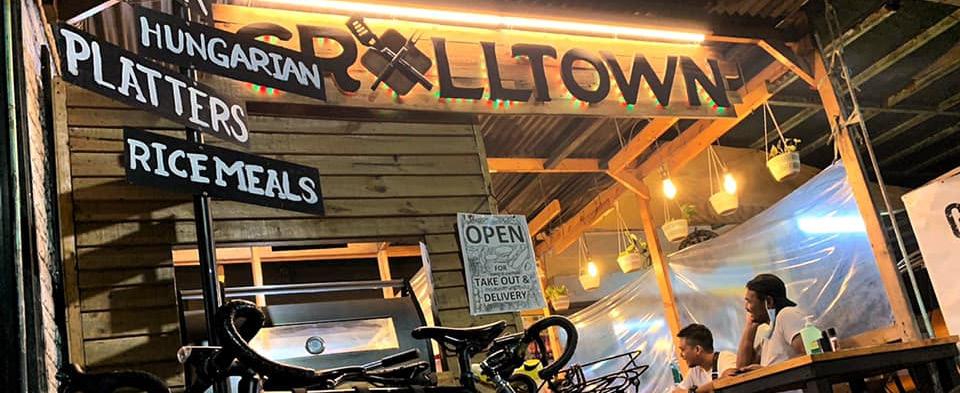

The goal of this project is to create a unique and sustainable restaurant that offers a memorable dining experience. The use of reclaimed and recycled materials, combined with a focus on locally sourced ingredients and a modern, open floor plan, will help to create a space that is both environmentally conscious and visually stunning.
Material Re-use: Restaurant Design and Build 04.
Previous Site
Present Site
8
2 Home - 1 House (Andrade Residence)
Redevelopment of a Bungalow House
Cavite, Philippines
2017 Professional Project Partnership
Keywords: Redevelopment, Client-based Design, Design-build Services


ARCHITECTURE PORTFOLIO | Selected Works 9
Perspective Render
2
Softwares
Sketchup
Autocad
V-Ray
Floor Plans



Elevations
The design of this project aims to create a functional living space for an extended family, while still maintaining a sense of privacy and independence. The building will consist of two separate homes, all within one house. The goal is to create a sense of community while providing separate living spaces for each family.
Redevelopment of a Bungalow House 05.
Homes - 1 House:
10
Intendencia
Conservation Management Plan
Manila, Philippines
2021
Professional Output
Research Team
Keywords: Heritage Conservation, Ruins, Spanish Colonial Building
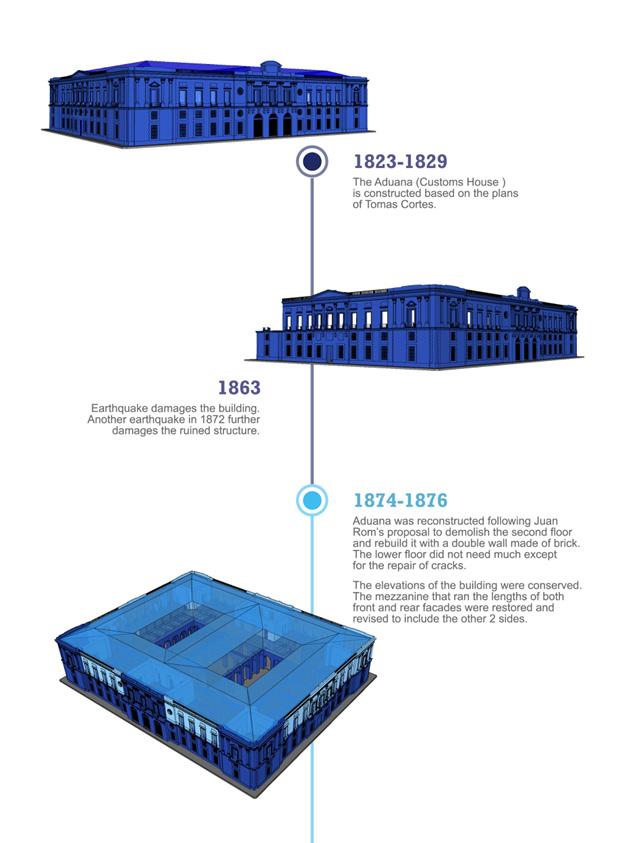

ARCHITECTURE PORTFOLIO | Selected Works 11
Building Development Timeline
Softwares
Sketchup
Microsoft word
Lumion
Adobe After Effects


This project involves data gathering for the creation of the CMP through archival research, interviews, stakeholders’ meeting, and building analysis. Where I am assigned to the architectural group responsible for assessing the architectural significance of the building, condition assessment, and policymaking.
Conservation Management Plan - Intendencia
06.
12
Guimbal Church
Conservation Management Plan
Iloilo, Philippines
2019
Professional Project Research Team
Keywords: Morphology, Heritage Conservation, Architectural Significance
Present Existing Photo
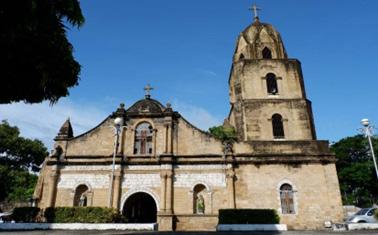

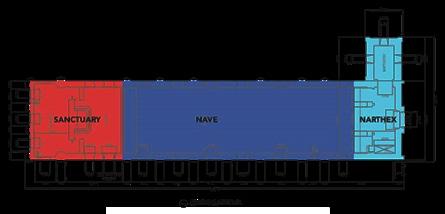
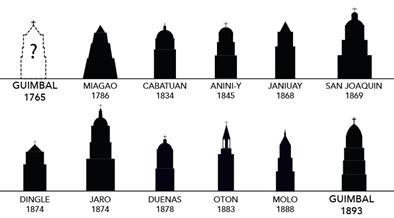


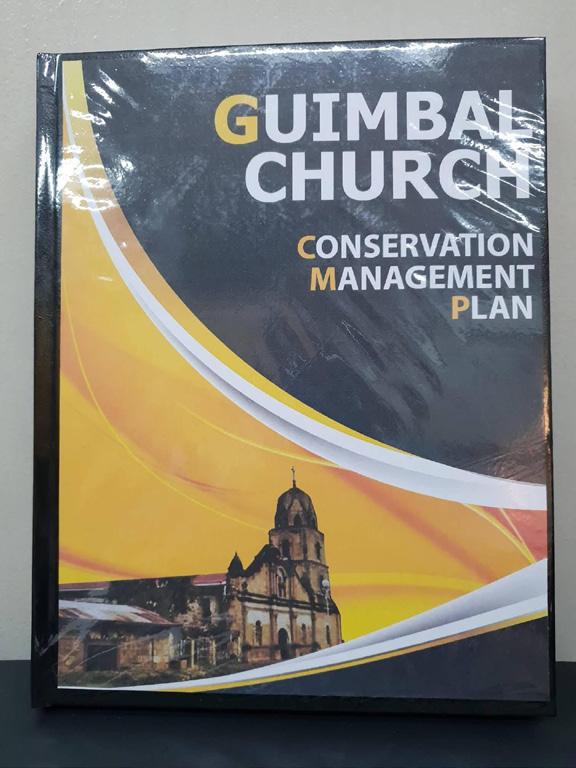

ARCHITECTURE PORTFOLIO | Selected Works 13
Floor Plan
Research Team
Graphic compararison of belfry
CMP Document
Archival Photo
Softwares
Autocad
Microsoft Word
Microsoft Powerpoint
Morphology Study


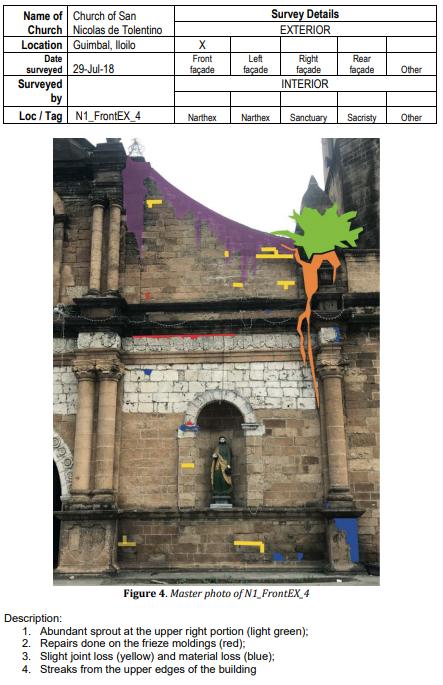
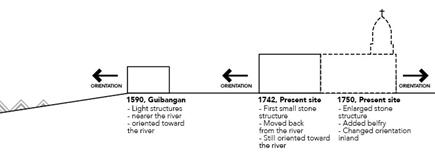
This project involves data gathering for the creation of the CMP through archival research, interviews, stakeholders’ meeting, and building analysis. Where I am assigned to the architectural group responsible for assessing the architectural significance of the building, condition assessment, and policymaking.
Conservation Management Plan - Guimbal Chruch 07.
14
A diagram showing the changes within the siting of the church
Proposed Office Design of Garena
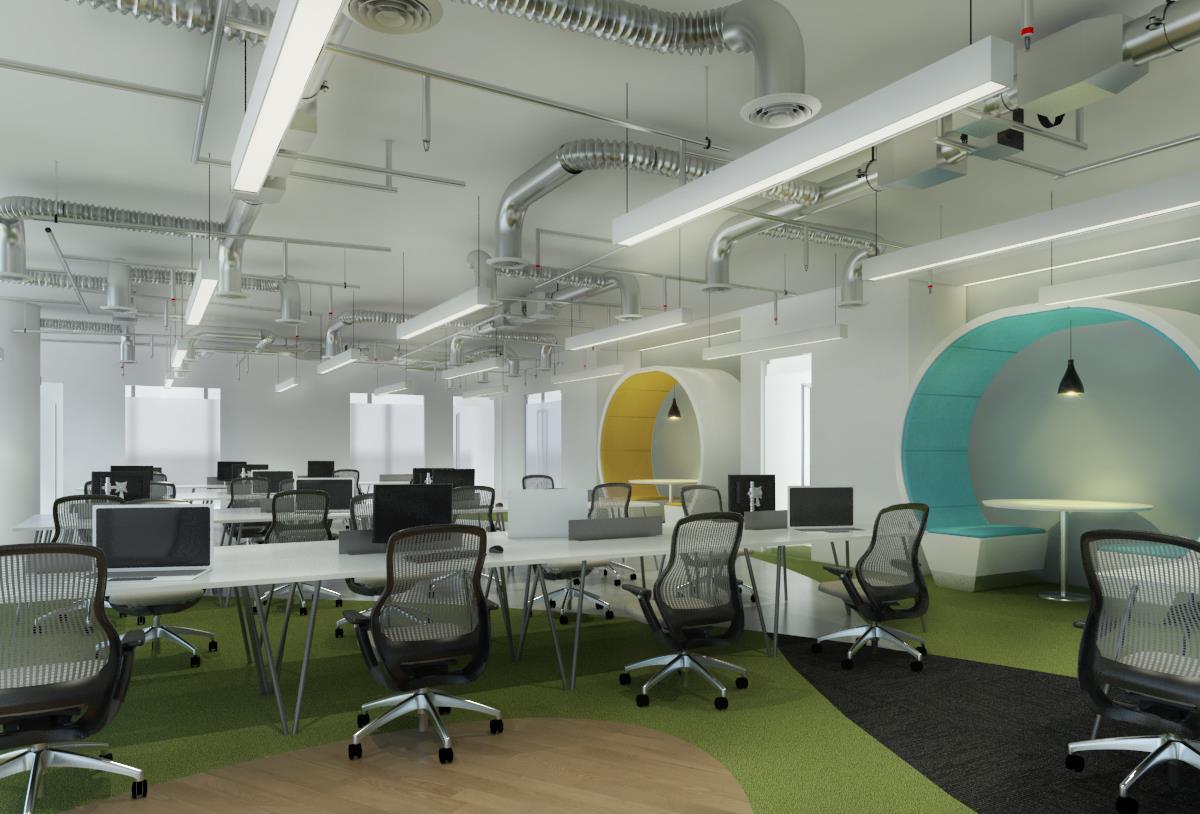
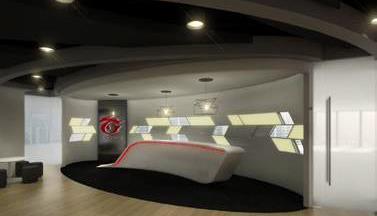
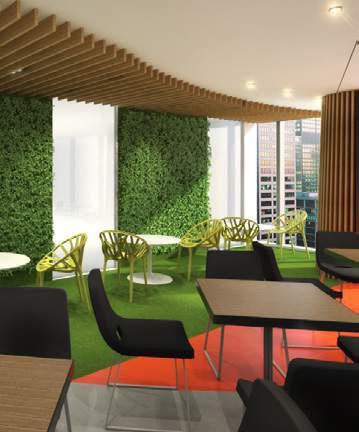
Proposed Office Design of Garena

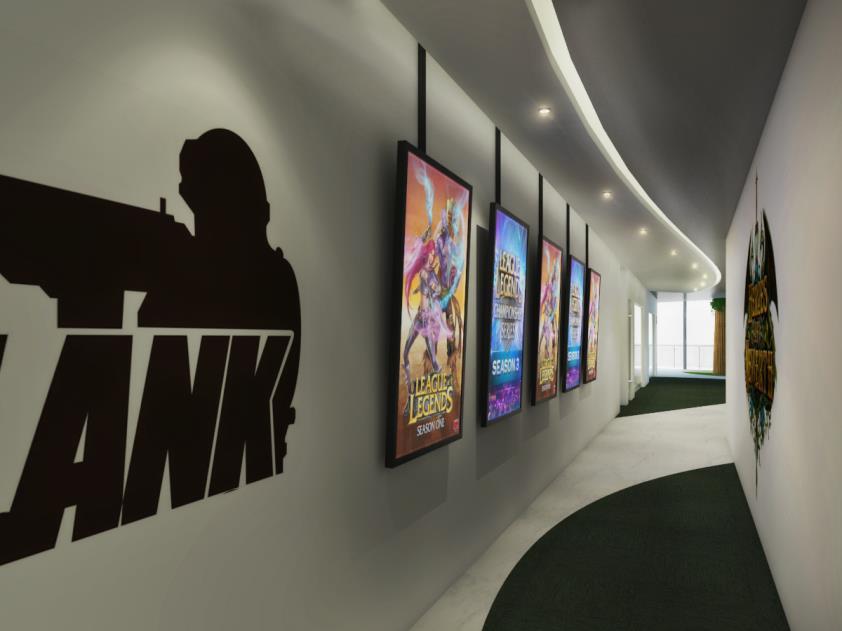
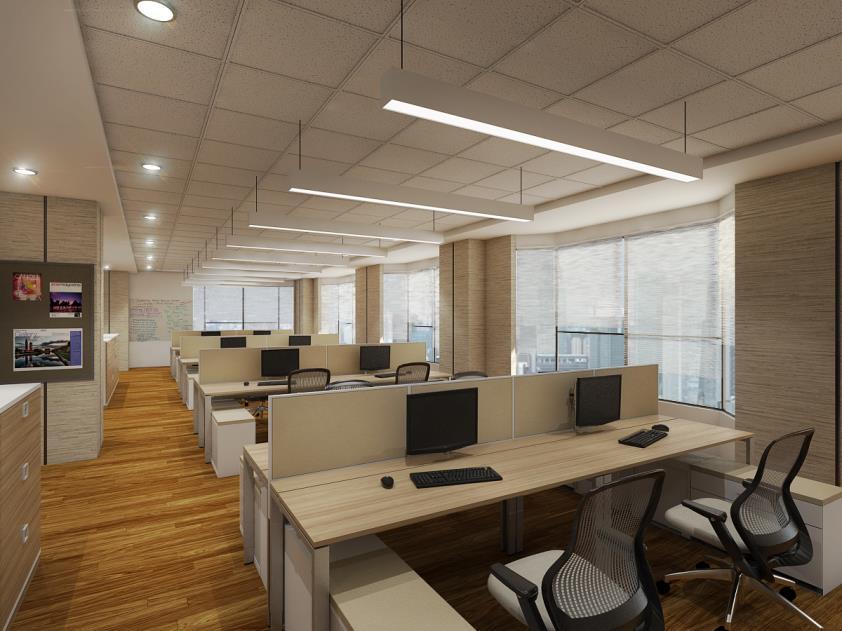
Proposed Office Design of Garena




Proposed Office Design for Marshall



Plug It – Coworking Space & Study Hub

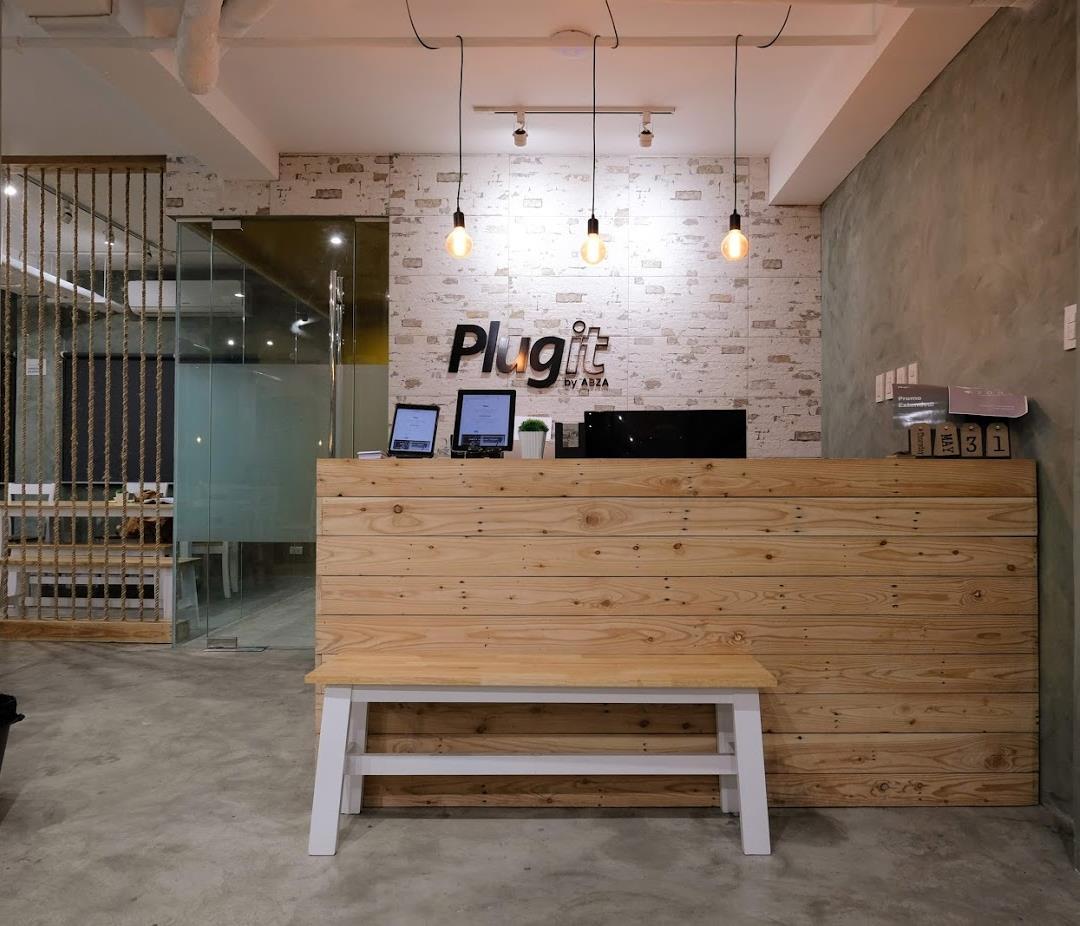
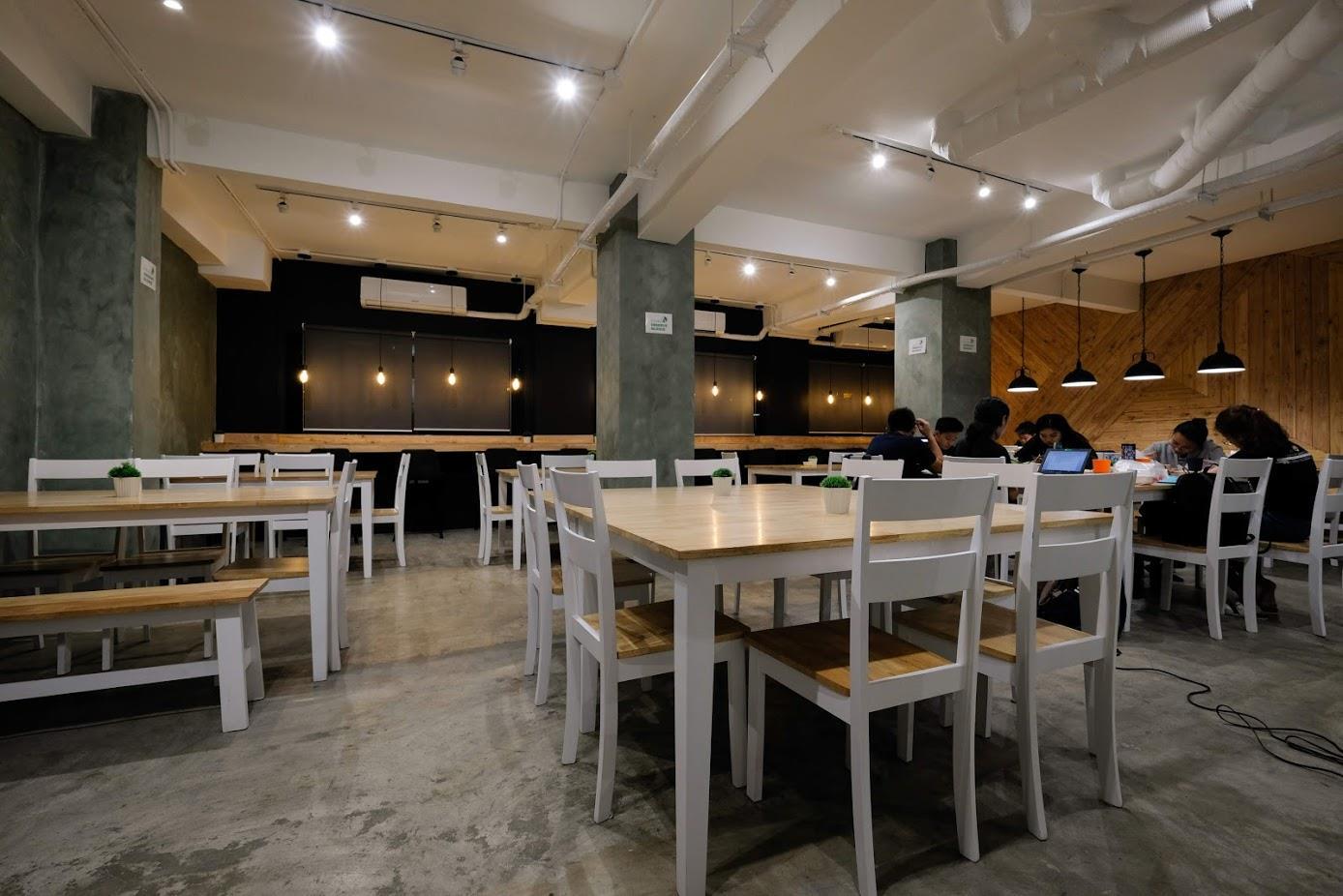
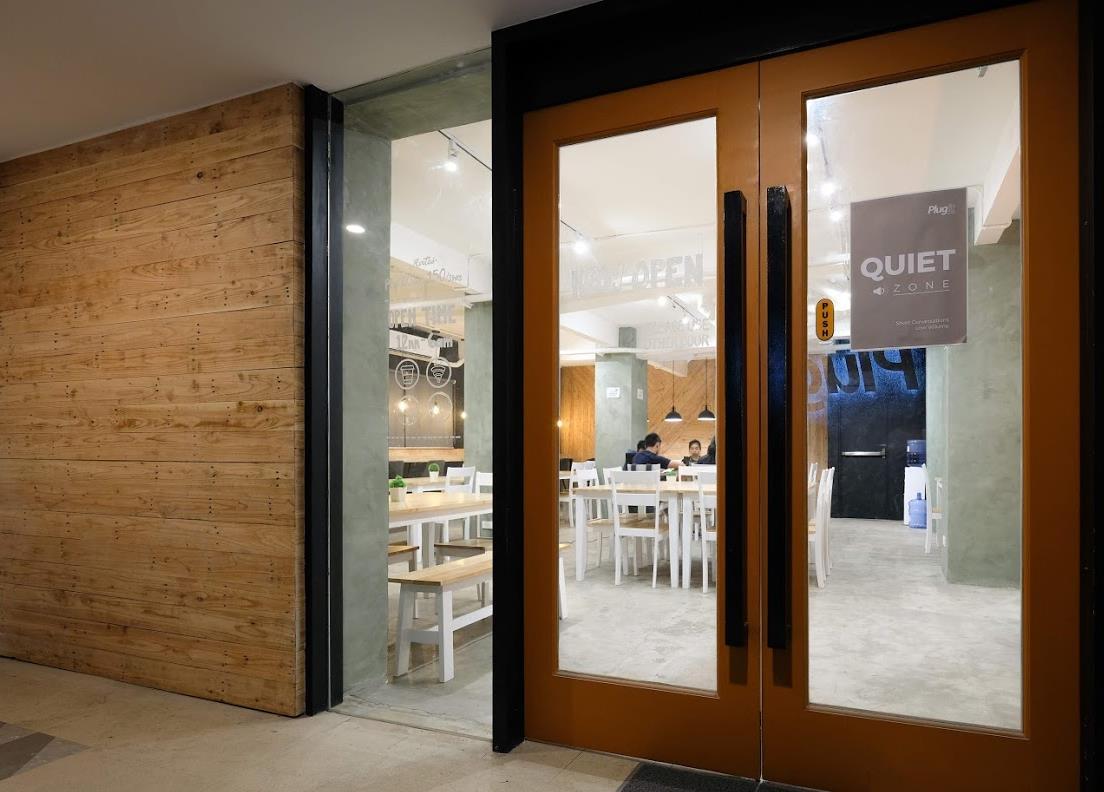

Plug It – Coworking Space & Study Hub



Proposed Office Design for Dreamscape Networks



Proposed Office Design for Dreamscape Networks
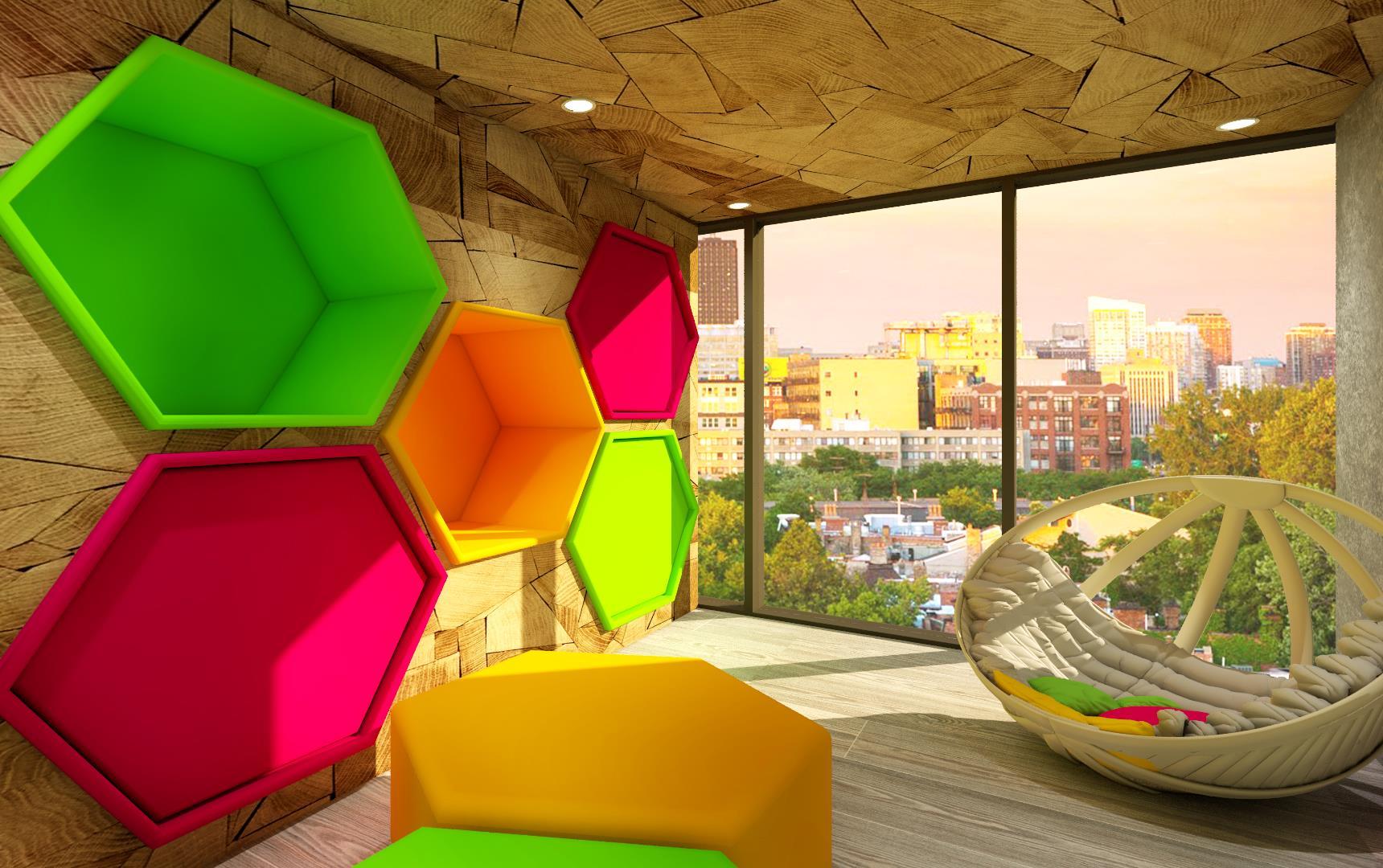


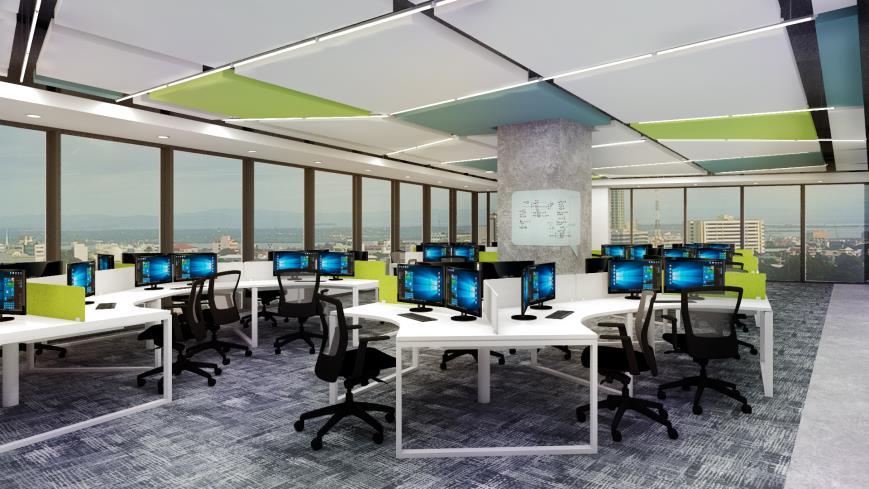
Proposed Café Design for Bread, Broth & Beyond



Proposed Hotel Design For New World Hotel Unit


Proposed Kiosk Design for COD



Proposed Office Design for TSA



Proposed Office Design for Equiparco


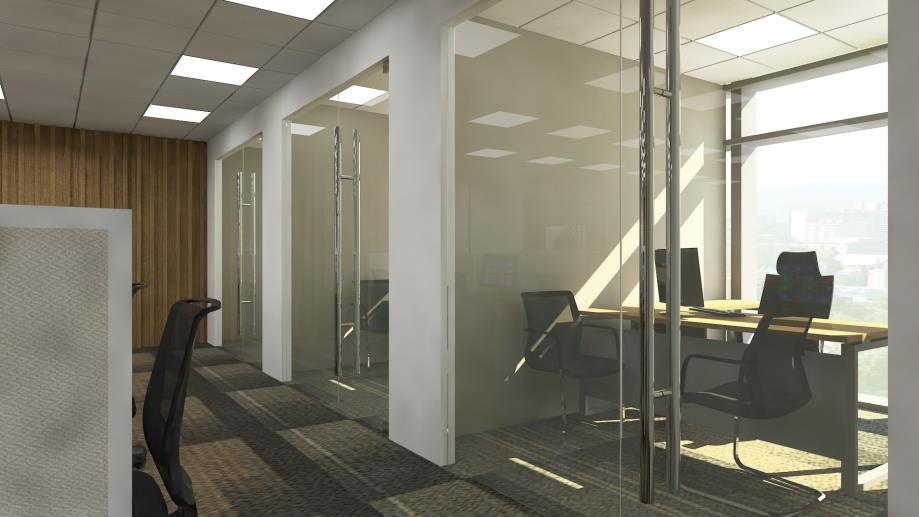
Proposed Office Design for MoPro



Proposed Office Design for Accenture



Proposed Office Design for Accenture

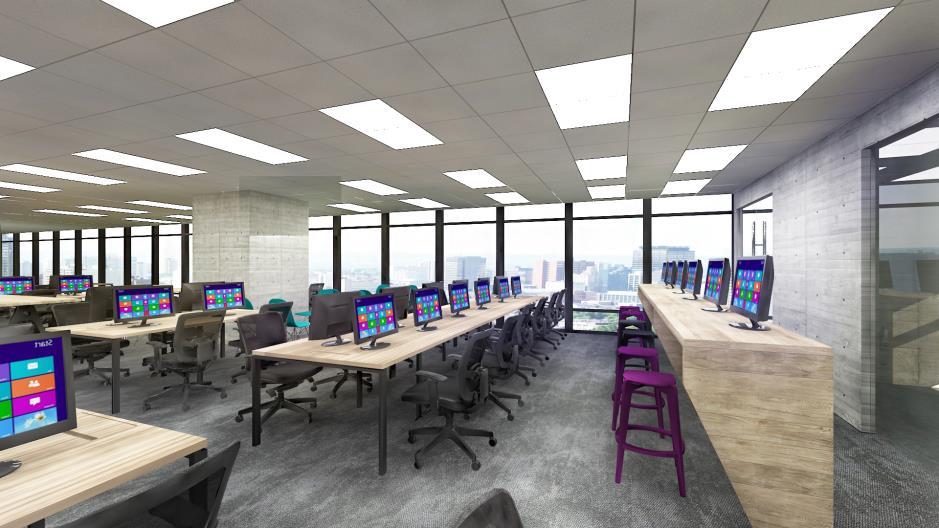

Proposed Office Design for GDCC
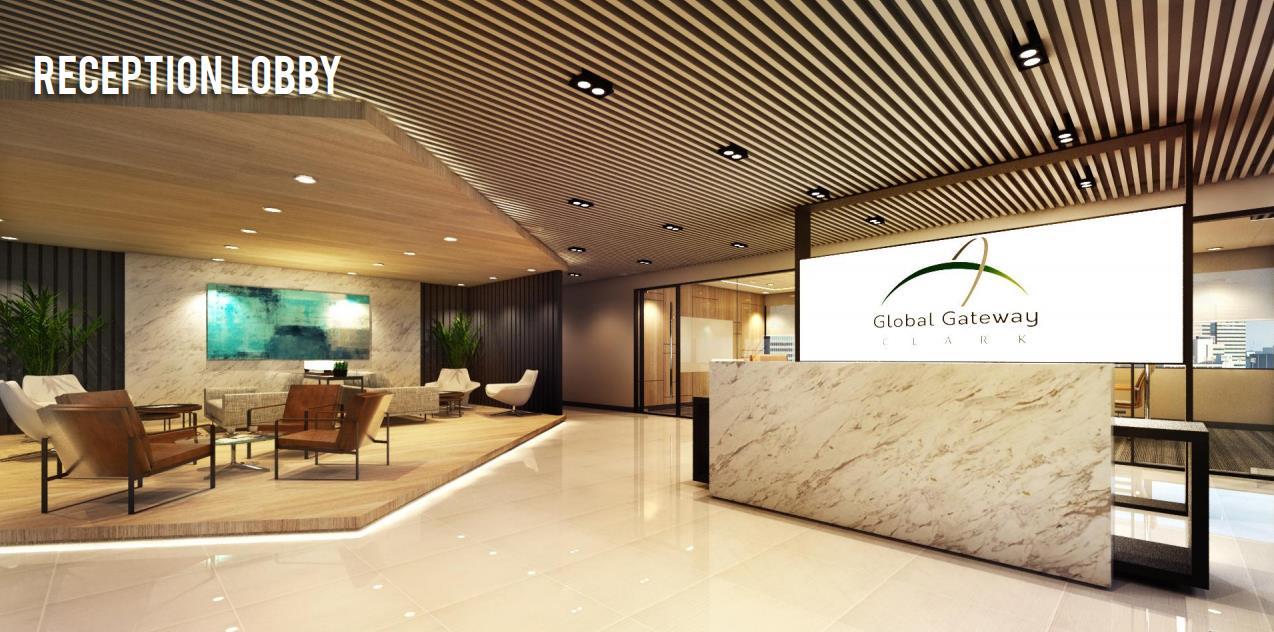



Proposed Office Design for T-Solutions


Proposed Office Design for GDCC



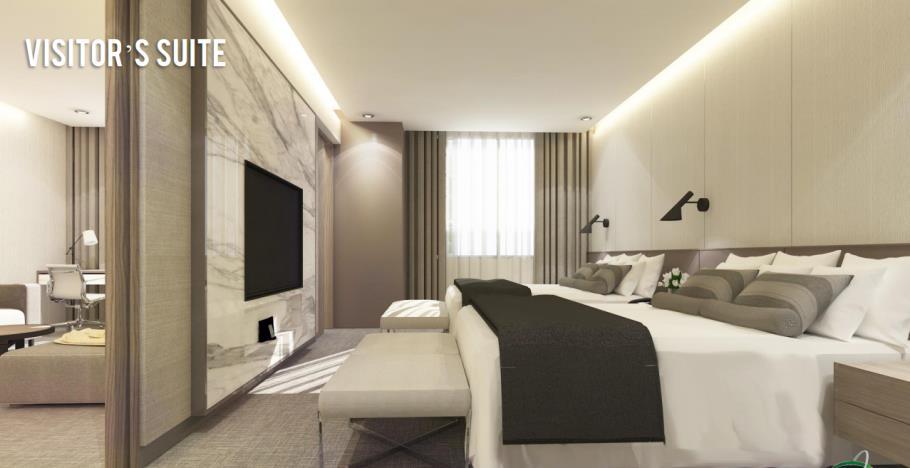
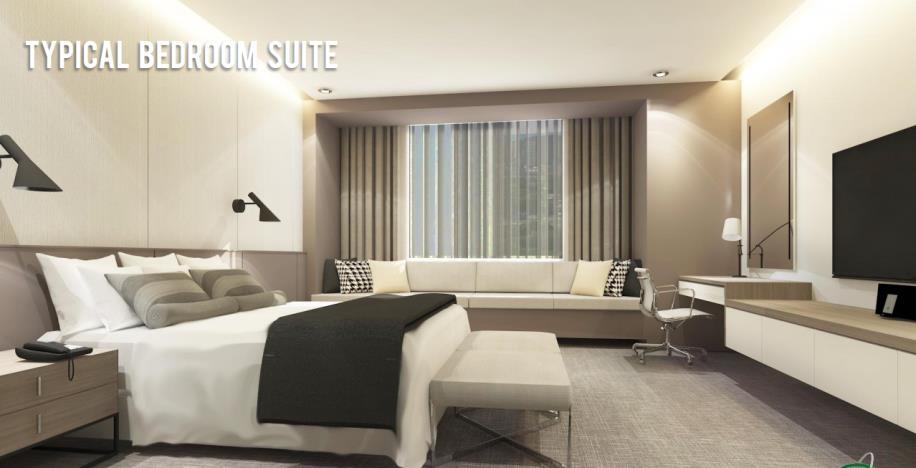
Proposed Office Design for Bayer


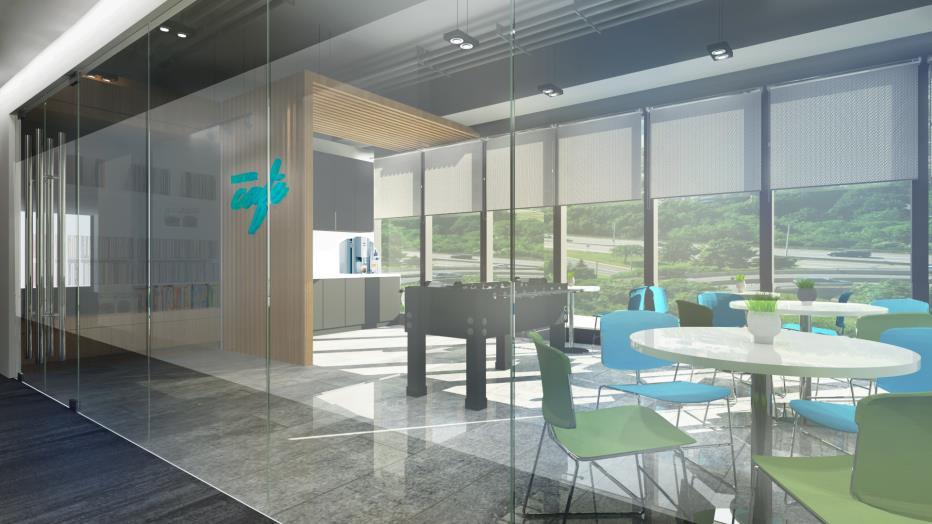
Proposed Office Design for HCCA


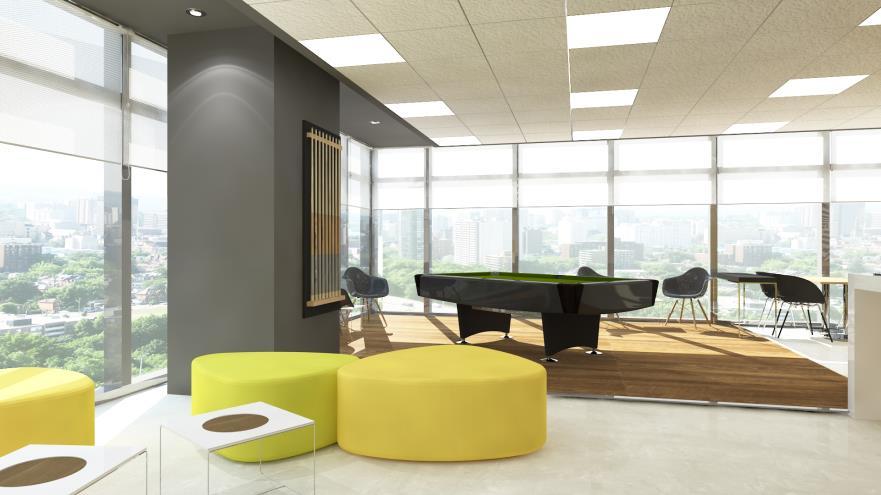
Proposed Office Design for Personiv
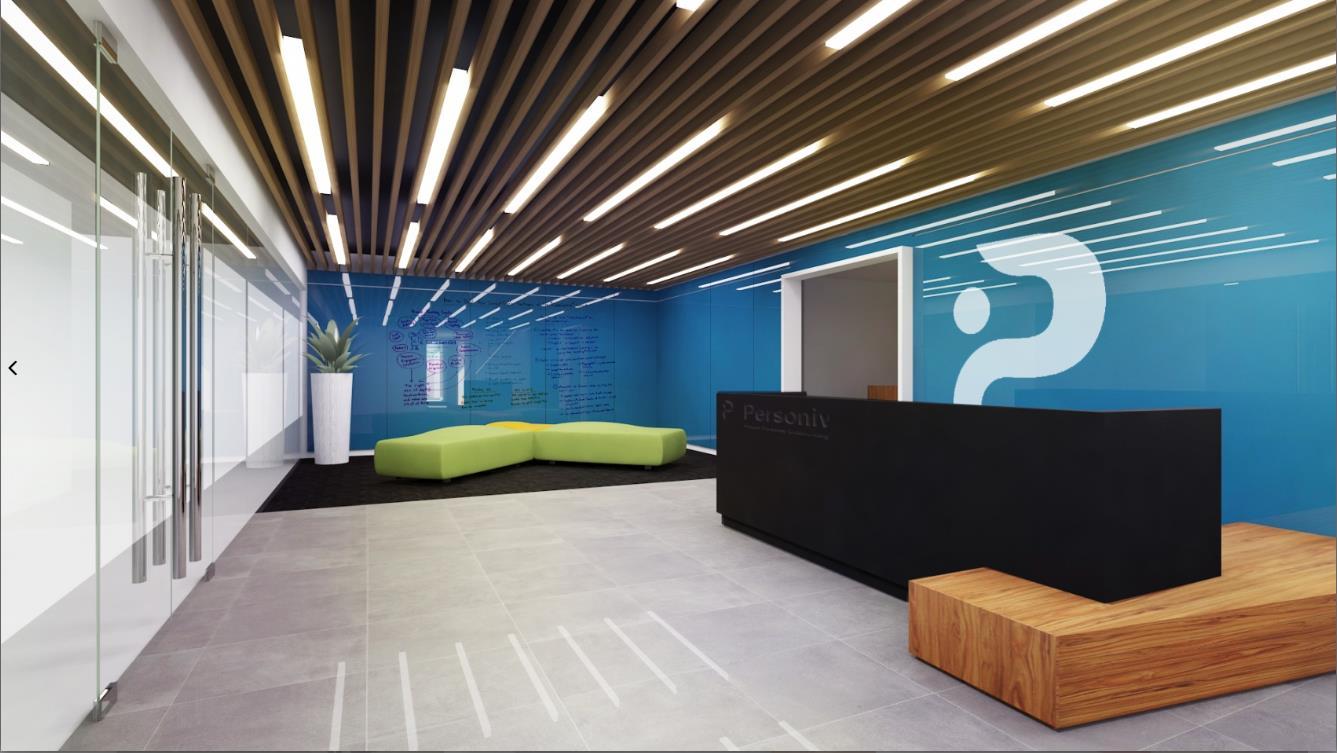
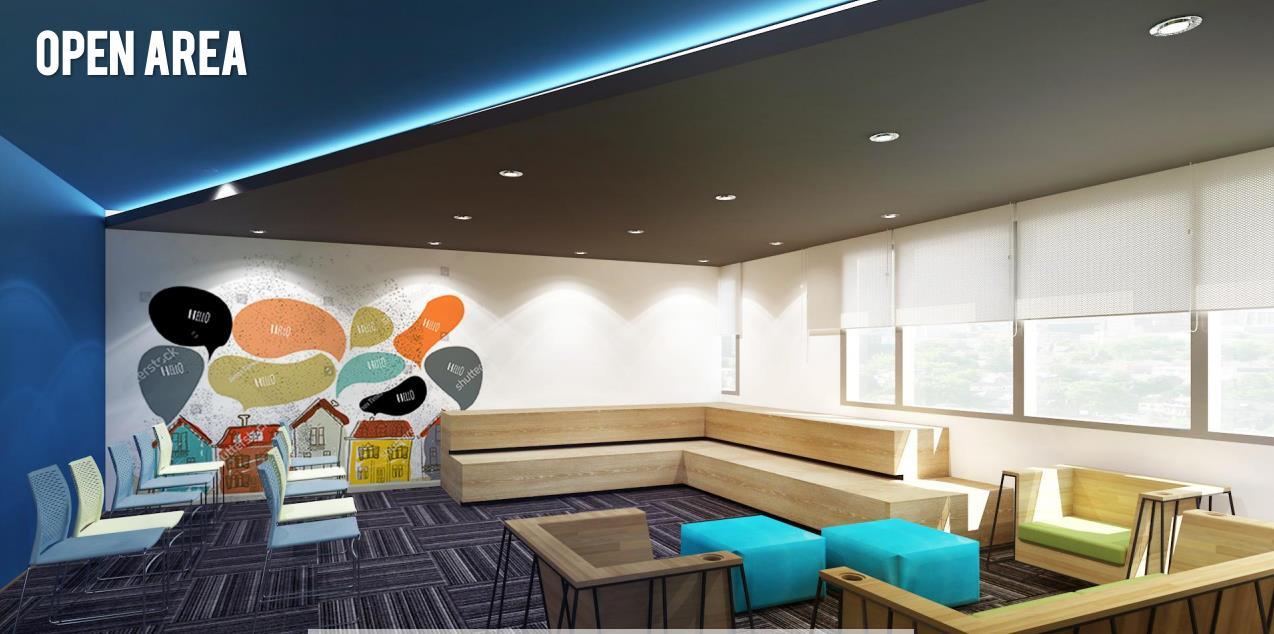


Other Proposed Designs


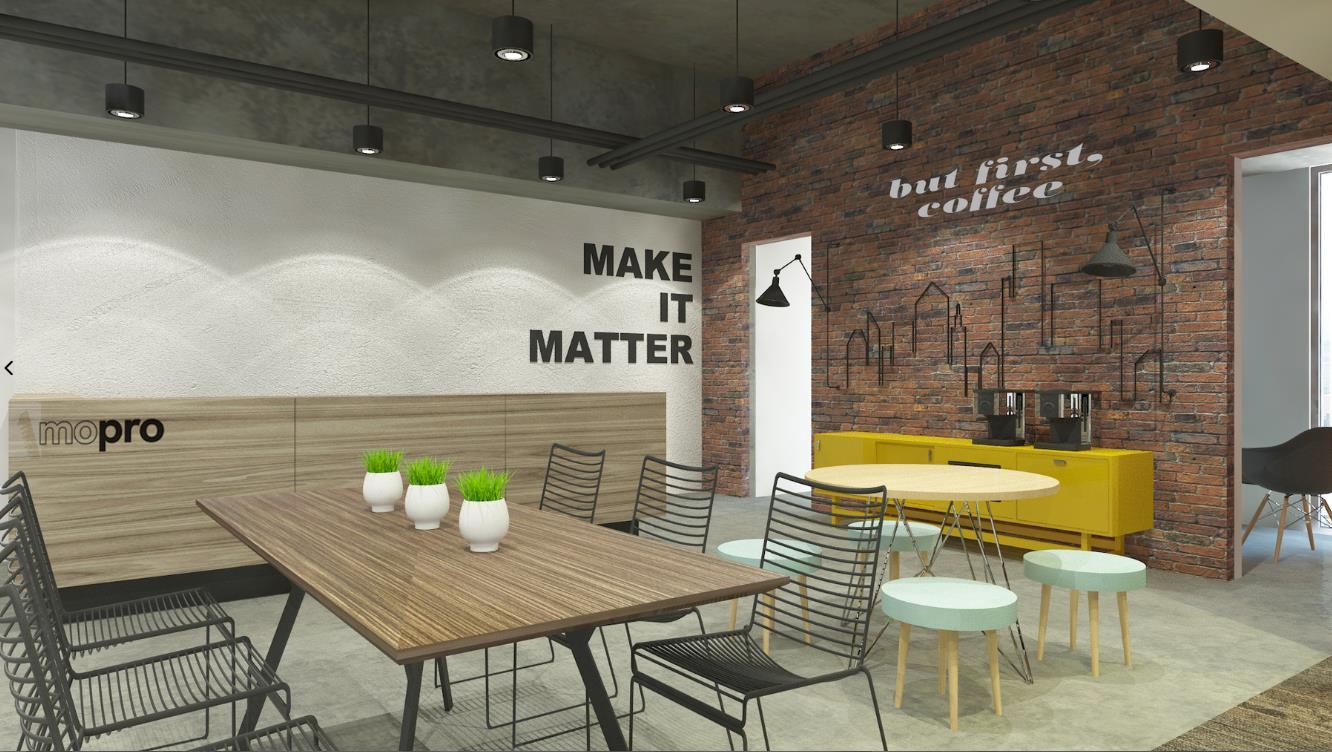


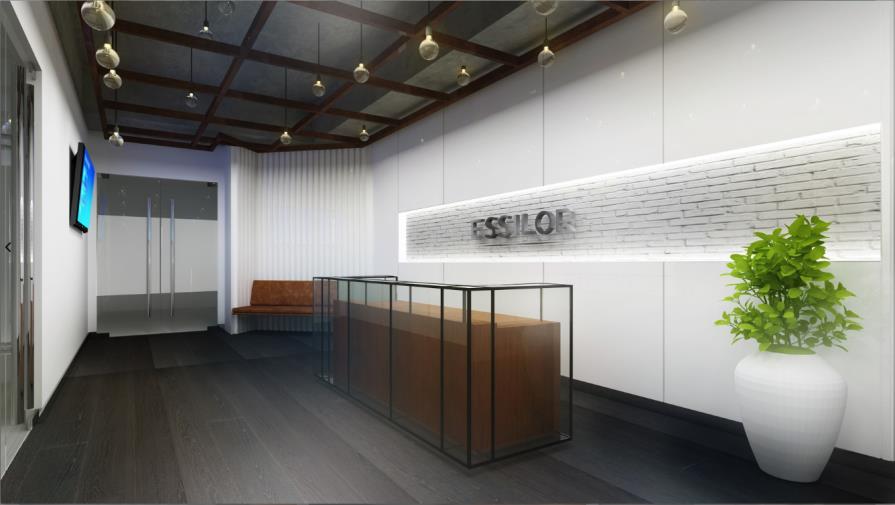


Other Proposed Designs







Other Proposed Designs




 Ar. Guiller James G. Lopez, UAP, RMP, MACHS 2023
Ar. Guiller James G. Lopez, UAP, RMP, MACHS 2023




























































































































