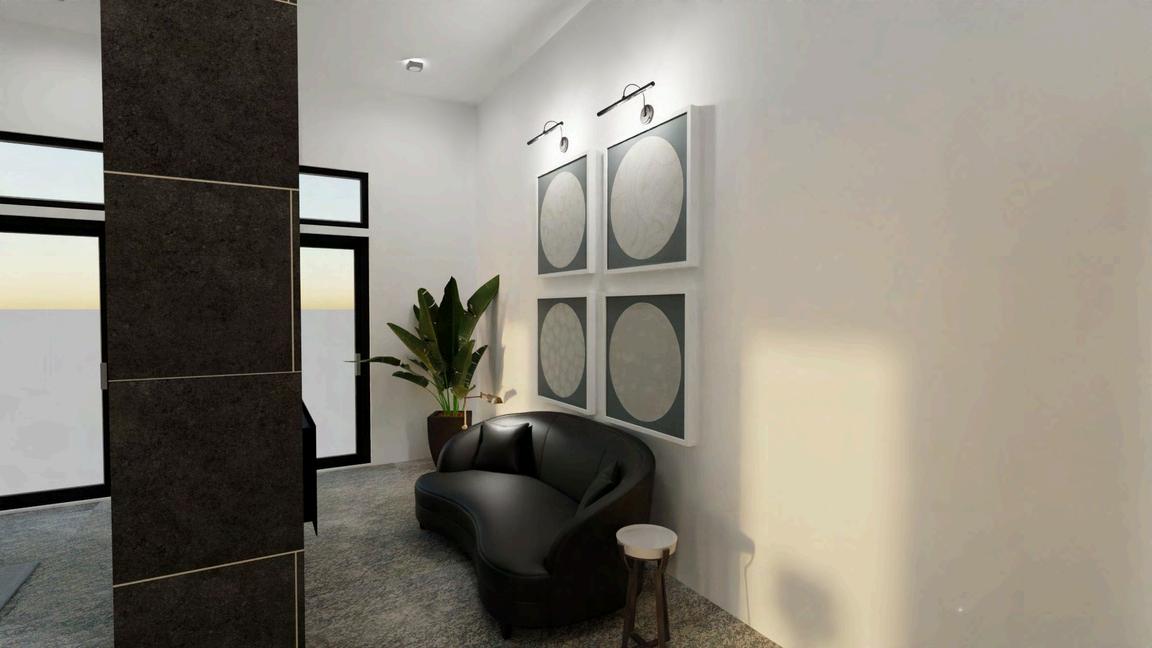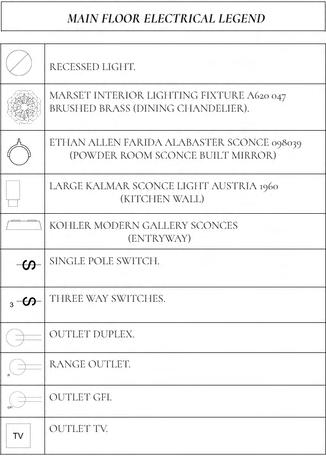

ABOUT ME,

Ihave been working in fashion design since 2012. My passion for art design drove me to study fashion design in São Paulo, Brazil and graduate with specialization in Fashion Styling. Currently, I'm pursuing a second degree in Interior Design at Salt Lake Community College and working as an interior designer at Ethan Allen - always looking for opportunities to showcase my abilities and sensibility in creating unique spaces. Fashion, art, and history play an important role in my life as a designer, incorporating inspiration from each into my projects. I believe that my decade of experience as a visual stylist and merchandising manager gives me a keen eye to create harmonious, interesting, and functional interiors. My goal as an interior designer is to help each client trust in their personality when creating a space and make their projects come to life.
GEEOLIVEIRA.


ETHAN ALLEN PROJETCS.
FONDARIO’S RESIDENCE.


PROJECT DESCRIPTION/GOAL.
The concept for this Mountain Modern Home was to bring the “outside” inside. Nature elements and minimalist furniture selections helped the project to highlight the landscape and support local nature as the center of attention. The textures play a very important role in this project, bringing a sense of comfort and coziness.


FONDARIO’S RESIDENCE.
MODERN SHAPES, NATURAL COLOR PALLET AND RAW MATERIALS SET THE TON FOR THE LIVING ROOM.

FONDARIO’S RESIDENCE.
DUSTY BLUES COMBINED WITH GEOMETRIC PATTERS AND SOFT FABRICS LIKE VELVET, CHENILLE AND SUEDE MAKES THE BASEMENT COZY AND RELAXING.





FONDARIO’S RESIDENCE.
FOR THIS PRIMARY BEDROOM THE USE OF NEUTRALS WITH RICH TEXTURES (BLACK, WHITE, CHARCOALS AND TRUFFLE) WAS THE KEY TO CREATE A ELEVATED SPACE.

PRIMARYBEDROOM.

THE GOAL FOR THIS REMODEL PROJECT WAS EXPEND THE SPACE TO BETTER OPTIMIZE THE KITCHEN FLOW AND SPACE. THE CLIENTS WANTED MORE STORAGE, MODERN APPLIANCES AND SUSTAINABLE MATERIALS.
Before. After.



ELEVATION & RENDERING.
USE OF PATAGONIA GRANITE STONE FOR COUNTERTOPS AND BACKSPLASH. ENGINEERING
HERRINGBONE FLOOR AND BAMBOO CABINETS.




PROJECT DESCRIPTION/GOAL.
Create a unique space (1600SF) for an artistic family that lives in Seattle in a bohemian neighborhood. The family is composed of 2 wives and their daughter.
I wanted to create a sanctuary where the client could feel cozy and relaxed - an escape from the outside world. The use of organic shapes celebrates feminine beauty and strength; an essential consideration in making this project come to life. Specifically, because the home has brutalism elements which naturally creates a cold feeling.

1FLOOR
ELEVATIONS & RENDERING.








PROJECT DESCRIPTION/GOAL.
Mygoalforthislivingroomwastocreatea refined,creative,andartisticspace, optimizingthesittingareafor entertainmentwithoutlosingasenseof cozinessandsophistication.
Themajorityofmaterialsutilizedare naturalandrawinordertocreatebalance betweenlightandheavyelements.This contrastmakeseachpiecespeciallikeart, acelebrationofthepowerofnature.
STYLEBOARD.

FLOOR PLANS & RENDERING.




STYLEBOARD
PROJECT.
THINK, PINK!
This project was inspired in the french bakeries that are known for their uniqueness and charming. The main goal is combine the traditional(craft) with modernity(shapes, textures) to create a magical experience for the clients.

FLOOR PLANS & RENDERING.



SPEAK
METROPOLIS!
The movie Metropolis (1927) from Fritz Lang was the inspiration for lounge/bars located and each of the floors of The PERRY HOTEL. Art-decor, mix of rich metals and moody color scheme.

STYLEBOARD

FLOOR PLANS & ELEVATIONS.



1-NOIRVELVET(SOFA).
2-CROCODILEBLACKLEATHER(BAR STOOL).
3-BLACKLACKERPAINT(PAINTFORTHE ROOM).






4-WALNUTHARDWOODFLOOR.
5-DARKCHOCOLATEMAHOGANYWOOD (COUNTER).
6-ANTIQUEGOLDFINISH(SCONCES, COFFEETABLE,ACCENTABLE&CHAIRS).
7-DISTRESSEDGLASS(COUNTER)
8-UNIVERSEBLACKSTONE(BARWALL& SHELVES).
9-CHENILLEFABRIC(CHAIR).


