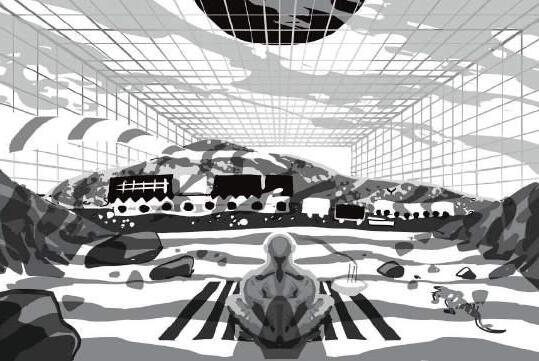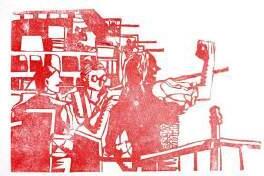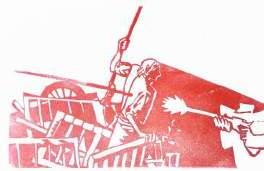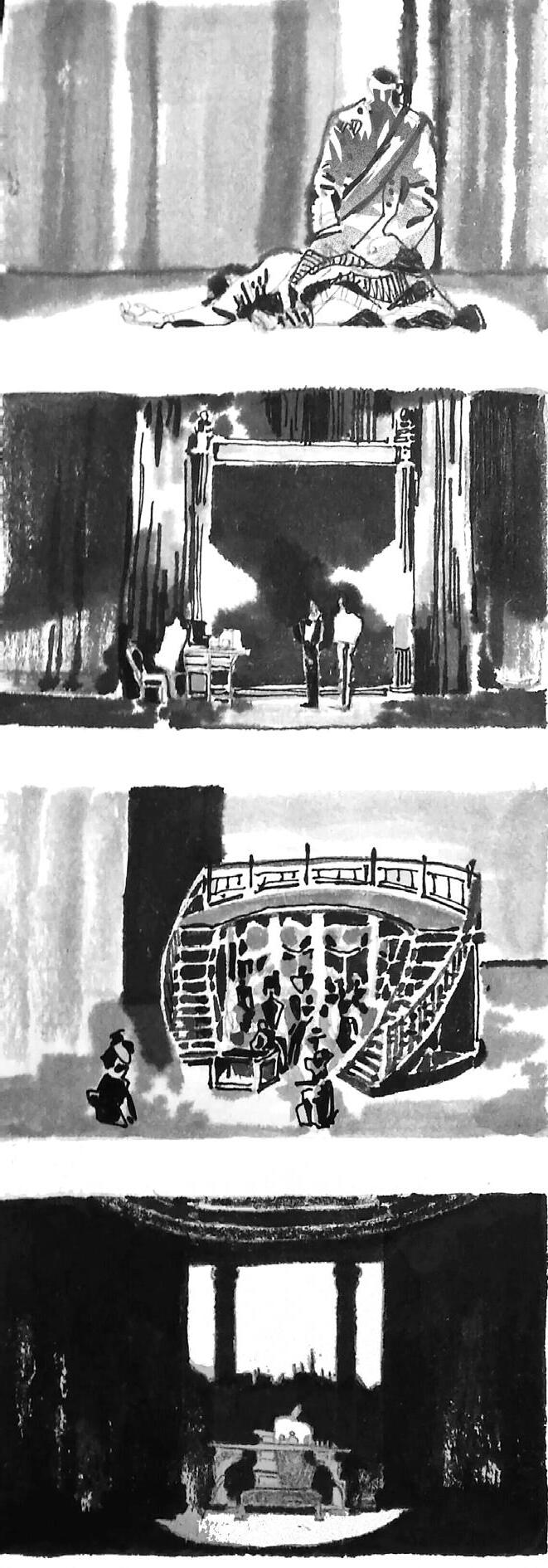
SU TINGYU
ARCHITECTURE


ARCHITECTURE
2023 FALL ETH Eidgenössische Technische Hochschule Zürich (EXCHANGE) 2022 FALL-2024 FALL KTH Royal Institute of Technology 2017 FALL-2022 SPRING Beijing University of Technology
Major: Architecture
Accomplishment: Won the scholarship of excellent-learning award in 2019 and 2020 Won the third prize of the national college english contest
●
ARROW Architects
Architectural Intern 2024 Mar- 2025 Jan 11months
Mainly took part in the design process for Harcourt street office, Warsaw one tower and Budapest H2O, Ostbanh Berlin, Dun Laogaire Harbour, Hanzas lela Office and etc.
ACADEMIC PROJECTS
2023SPRING APPLIED ARCHITECTURE bromma airport hangar
2022FALL ARCHITECTURE & DAYLIGHT off the grid
DATE OF BIRTH: 1998.10.20 LOCATION: ZURICH, SWIZERLAND ARKETHING@GMAIL.COM +41 767679170
language proficiency:
English: C1
German: B1
Chinese: native language
●
Did the tenical drawing including plans sections and details, made models in sketch up and rhino, made 3D printing model. Made variations of different design options, using quick renders and diagrams to illustate each design in order to present it to the client.
Even led the design with one project manager for Adja Swa Hotel in africa throught out the process including the design phase and modeling and render. Get recomended from the office, with recomendation letter.
China Architecture Design & Research Group (CADG)
Architectural Intern 2021 Sep-Dec participated in the relevant work of tianhua Road Police Station, Light textile Digital Logistics Project Trading Center,
●
Beijing China Construction Engineering Co., LTD
Architectural Intern 2021 Jan-April participated in the planning and design of majiapu B&B, Beijing Shunyi SMC Dormitory, fangshan No.
8 Middle School new campus and other projects
● Tsinghua Tongheng Urban Renewal Institute
Architectural& Planning Intern 2020 Jan-Mar conduct research and modeling in the Wudaokou area.
● ● Workshop Group leader 2019 Jun- 2020
Paper publishing Primary author& Group leader 2019 Feb- 2020 Feb led the team to do survey, investigated on the living conditions of urban villages and wrote the paper "Research on the Reconstruction of Urban Villages Optimizing the Addition and Reconstruction of Building Space", which was published in the magazine "Building Materials and Decoration" in 2020
In 2019, participated as team leader in the summer camp for reconstruction in Damascus, Syria, organized by REPARAMETRIZE studio. The works were exhibited at the Shenzhen Architecture Biennale in the same year.
Software: Rhino
Sketch Up Enscape V-ray
CAD ● Illustrator
Photoshop InDesign grasshopper
Unity
Osqledaren (student union magazine) illustrator; layout 2022 sep- now ACTIVITIES
● ● Kårspexet (student drama club) stage setting; light and sound 2022 sep- now
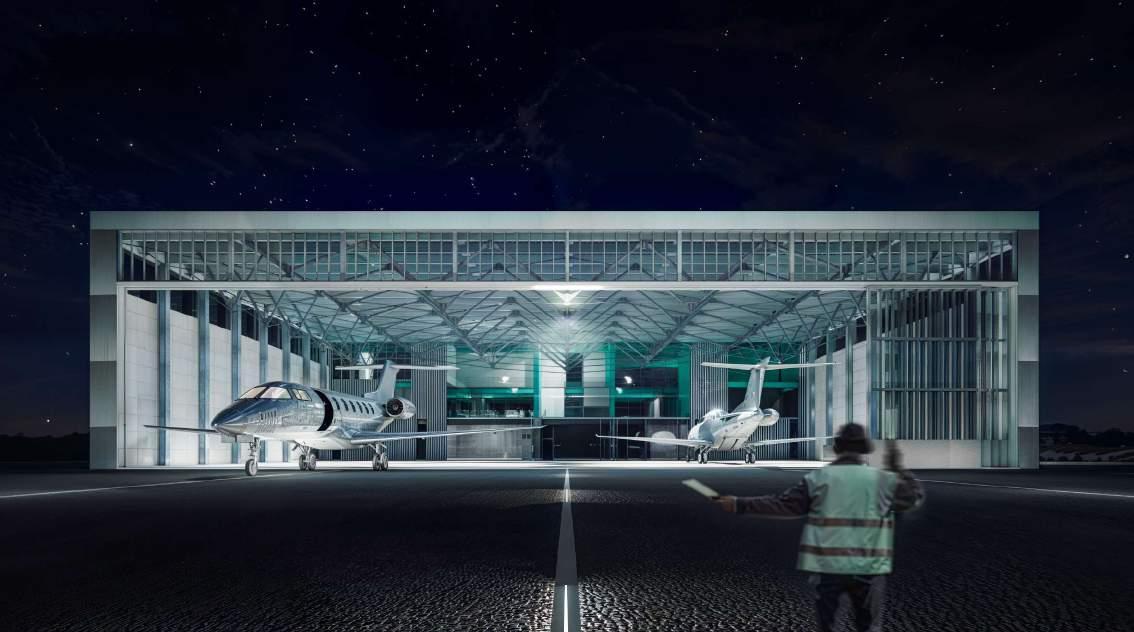
Feb2023 - May2019
Site: Bromma, Stockholm
Bromma Airport is Stockholm's first airport, but since the construction of Arlanda Airport, the airlines that used to operate at Bromma Airport gradually decreased. Now, only civil small aircraft, government aircraft, and air ambulance planes stop at Bromma Airport. In the years following the construction of Arlanda Airport, the buildings inside Bromma were gradually demolished and renovated. The once vast hangar buildings were transformed into large shopping centers, and a large hangar was converted into a new small terminal building. With the advancement of aircraft technology, Bromma's runway became unsuitable for most planes. Additionally, with population growth and a shortage of housing in the city center, the Swedish government plans to abandon Bromma in 2026 and turn it into a residential area.
As Bromma is dismantled in the future, the newly created residential area lacks infrastructure such as fire stations and medical centers. The building I have designed this time was initially intended as a hangar for air ambulance services, which includes a medical station, aircraft maintenance workshops, and offices. Firefighting and medical center functionalities were considered from the outset, and a two-phase plan was designed. The initial phase is the hangar, and in the later phase, it can be expanded and converted into a fire and medical center. This includes a fire station, accommodation for firefighters, a training area, changing and office spaces for medical staff, an open medical center for consultations, and a lecture hall for safety awareness campaigns.
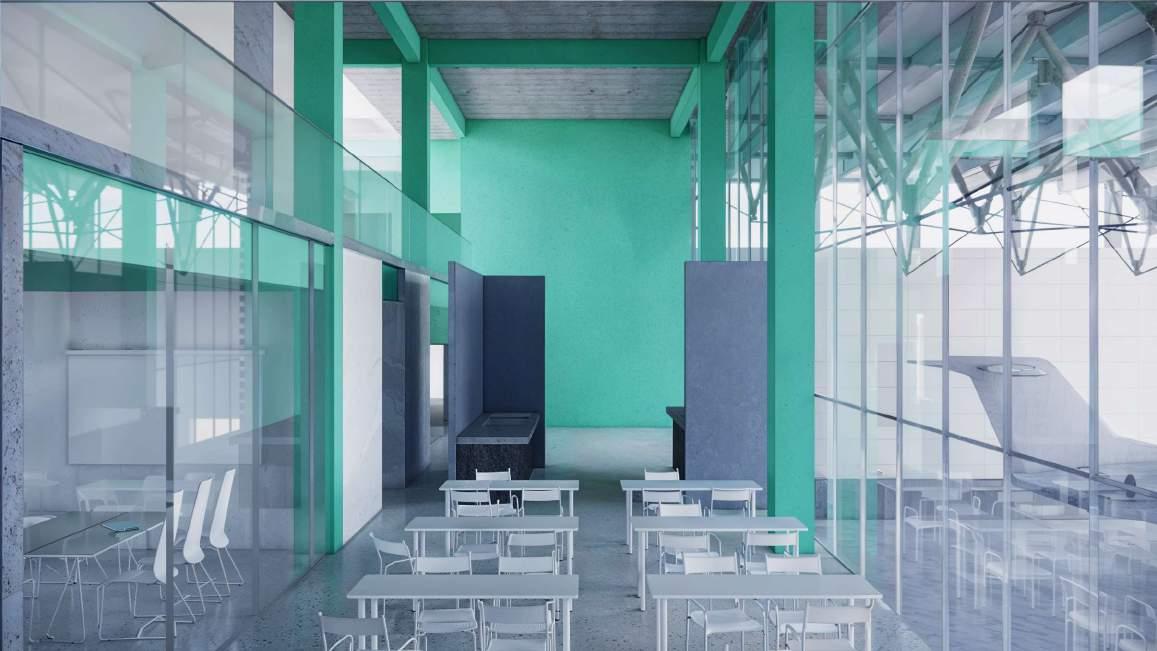

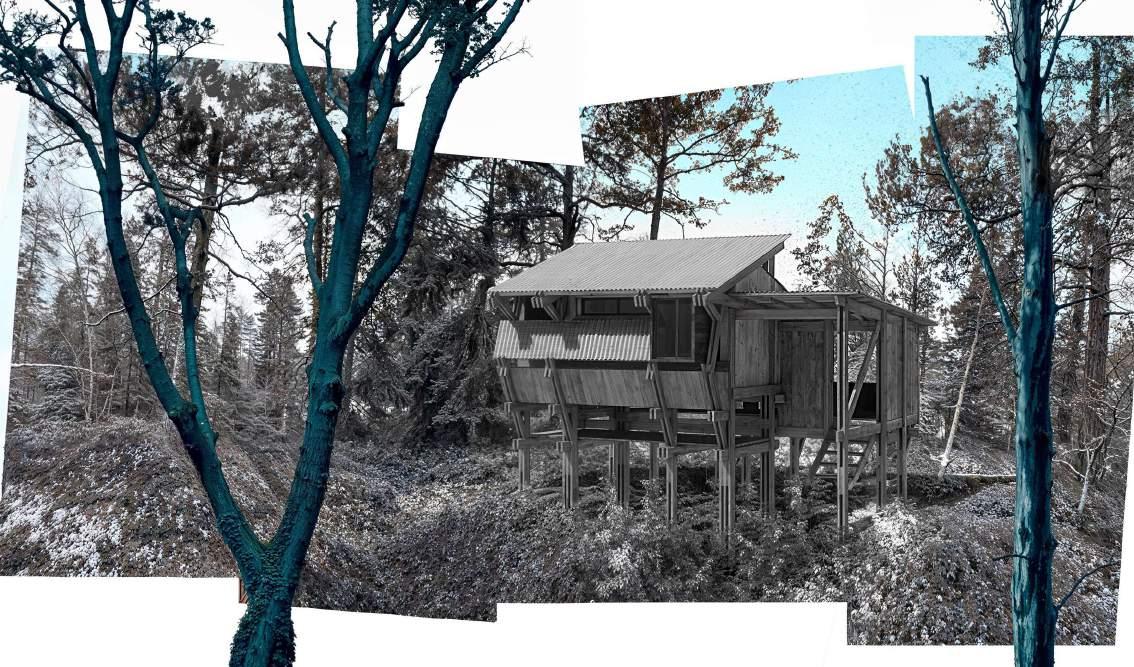
Off the Grid
Nov2022 - Dec2022
Site: Stockholm, Sweden
This architectural structure is nestled within a forest in the southeastern region of Stockholm. It creates an idyllic, selfcontained space intended for solitary occupation. It has been meticulously designed to cater to the dimensions of a single individual and to support self-sufficiency for approximately one week, with access to water and provisions. The structural design concept amplifies the minutiae of conventional wooden walls. Beyond the interior walls, insulation, structural components, and waterproofing layers, it enhances the dimensions of the ventilation layer. Within the framework of the exterior facade, it accommodates activities within the neutral zone, such as cooking, dining, and reading. Thoughtful adjustments in the dimensions of the facade panels provide a balance.
Beneath the expansive framework, adapted for summertime conditions, an insulated winter chamber is integrated. This chamber is fully equipped to provide a space for relaxation, artistic endeavors, meditation, and scenic contemplation, thus adapting to the changing seasons. The structure of the summer cabin employs 200x50 wooden beams to support both the eastern section and the roof panels. Secondary beams are employed to support the panels, requiring only nail fixation for the roof panels.
This set of architectural drawings encompasses all the plans from the second iteration of the design, as well as detailed models from the initial design phase.
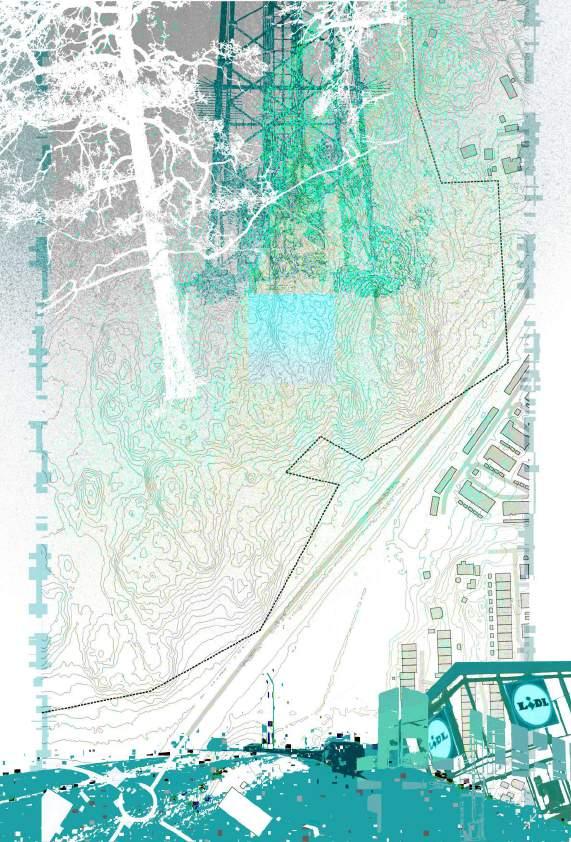
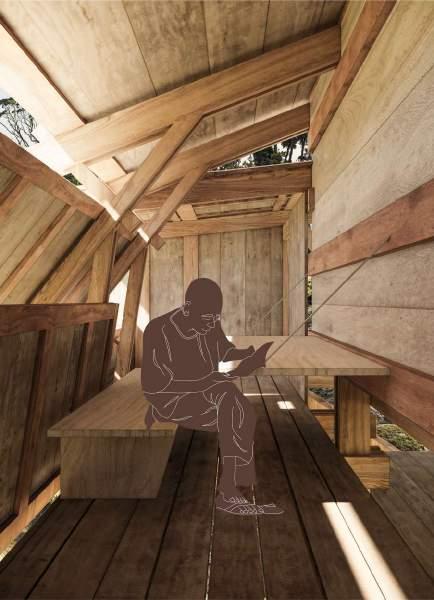


Former Design Isometric of detail model
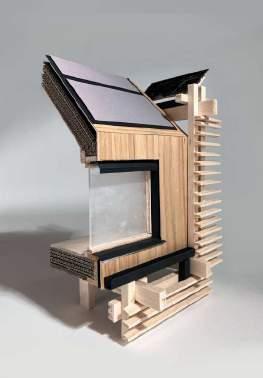
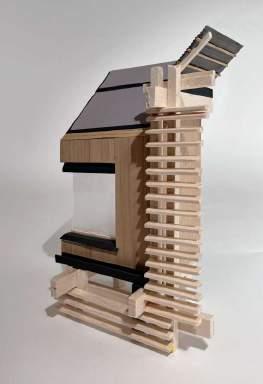

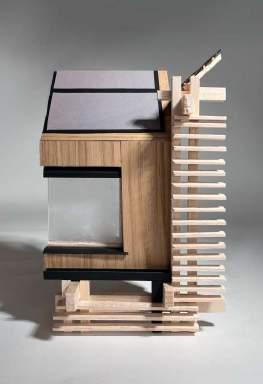

Mar 2024 - Jan 2025
Site: Copenhagen, Denmark
Contribution:
Construction drawings& Modeling& Render
Portfolio Description:
worked as an architectural intern at Arrow Architects from March 2024 to January 2025. During my internship, was actively involved in the design process for several key projects, including the Harcourt Street office, Warsaw One Tower, Budapest H2O, Ostbahnhof Berlin, Dun Laoghaire Harbour, and the Hanzas Lele Office, among others.
My tasks included producing technical drawings, such as plans, sections, and details, as well as creating models in SketchUp and Rhino. I also worked on 3D printing models. In addition, I developed various design options, utilizing quick renders and diagrams to illustrate each concept and present it to the client.
One of my significant contributions was leading the design process for the Adja Swa Hotel project in Africa, working alongside a project manager. I was involved throughout the entire design phase, including modeling and rendering. My performance during the internship led to a recommendation from the office, and I received a recommendation letter for my work. This experience allowed me to develop my skills and gain valuable insight into

















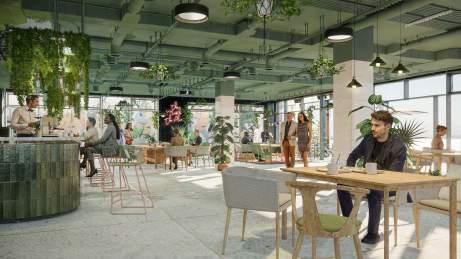
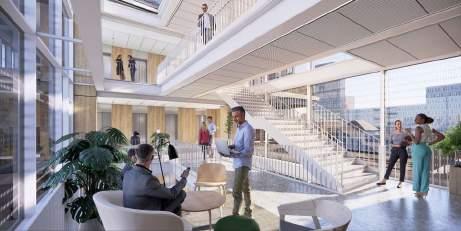
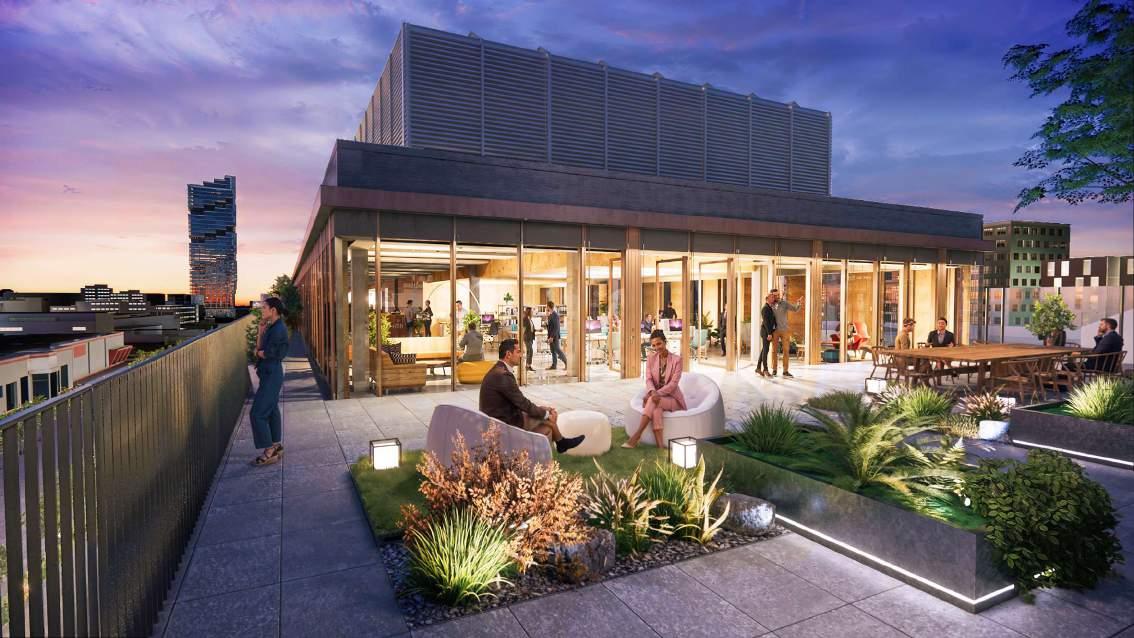
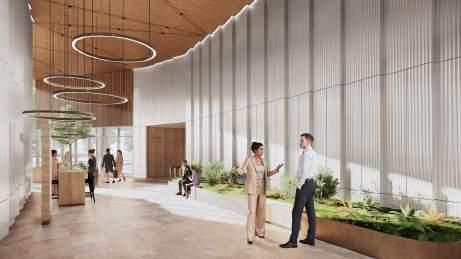
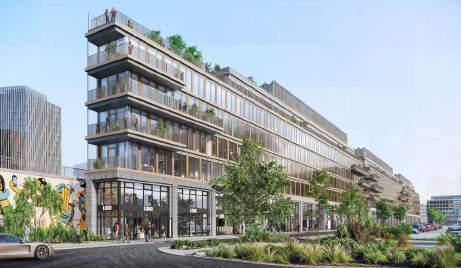
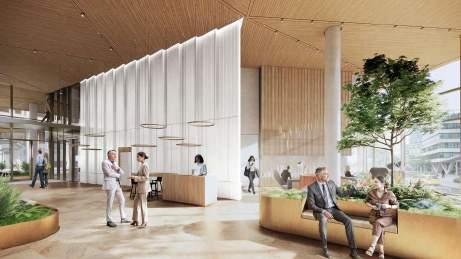





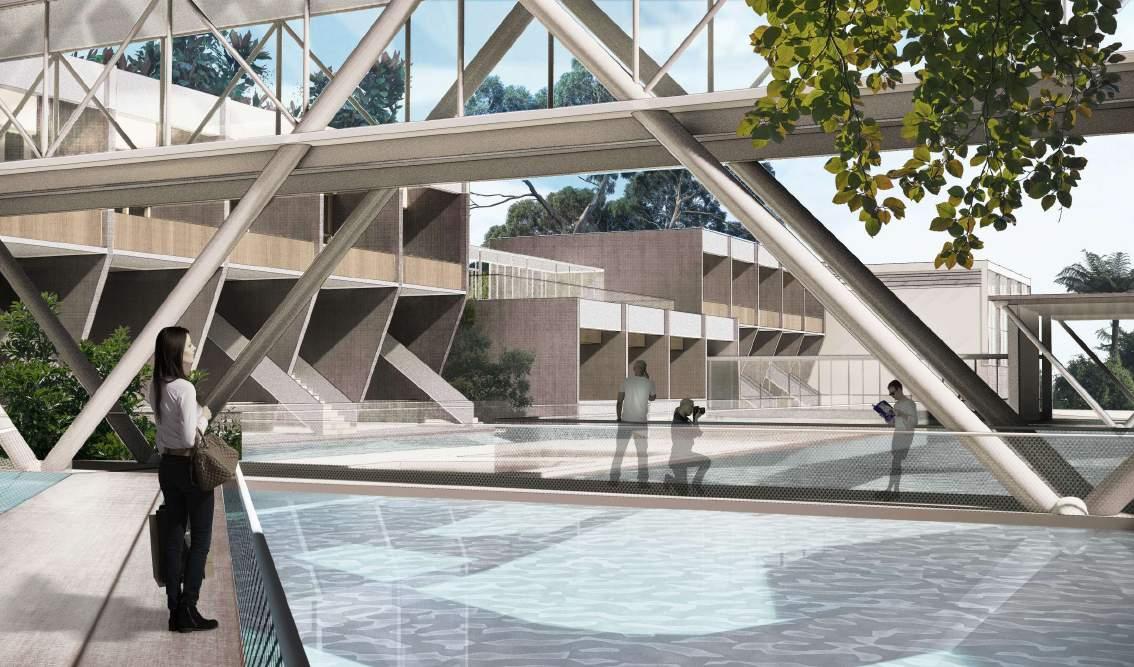
Portfolio Description:
mar2021 - may2021 Site: China, beijing
There are few large parks to linger in within the Beijing city area, and most of them are miniature gardens with water features. People want to take a short weekend trip after a tiring week but lack a more relaxing travel destination. Qinglong Lake Park in Fengtai District, Beijing, is easily accessible within an hour's walk from surrounding residential areas, an hour's drive from the city centre, and an hour's ride from high-speed trains and airports in cities around Beijing. The internal functions of the hotel are divided into two parts: conference and family outing, which are relatively independent but integrated. The family section is connected to the recreation section, such as the gym, spa and swimming pool. The conference section includes large and small meeting rooms, and the restaurant and cafe are at the intersection of the two sections.
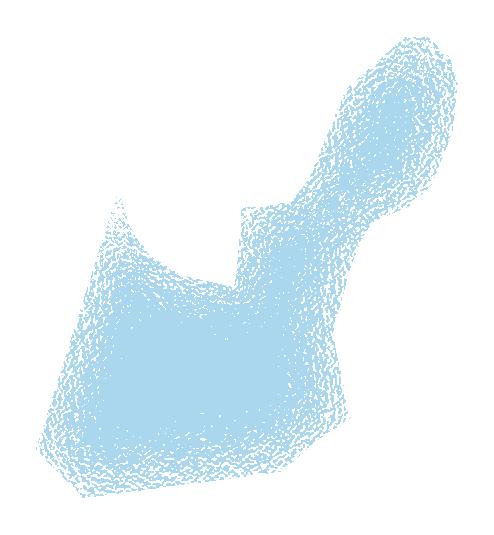









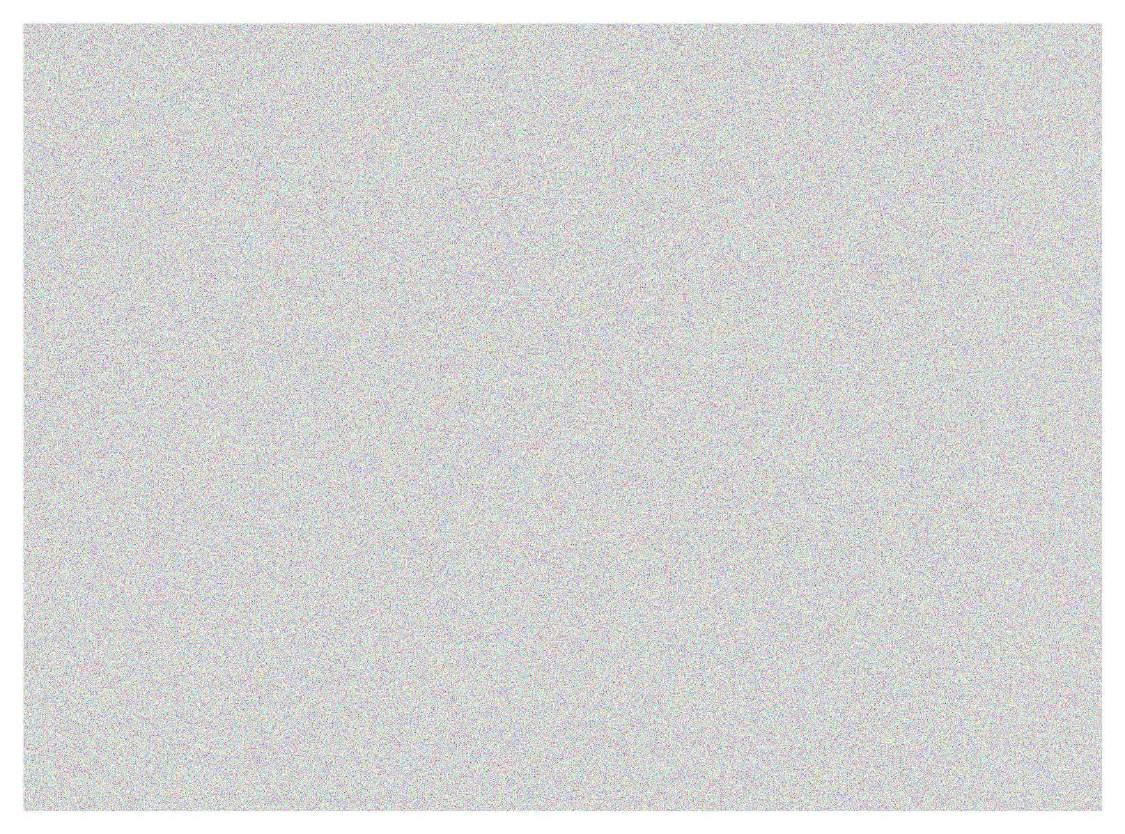
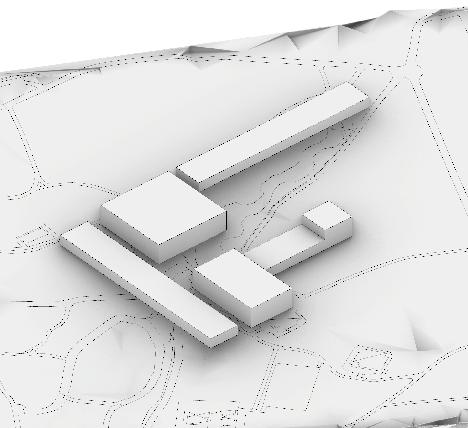






















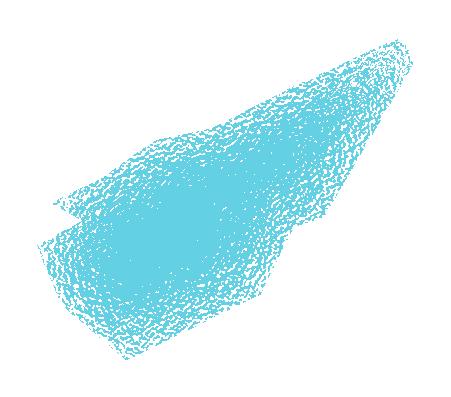
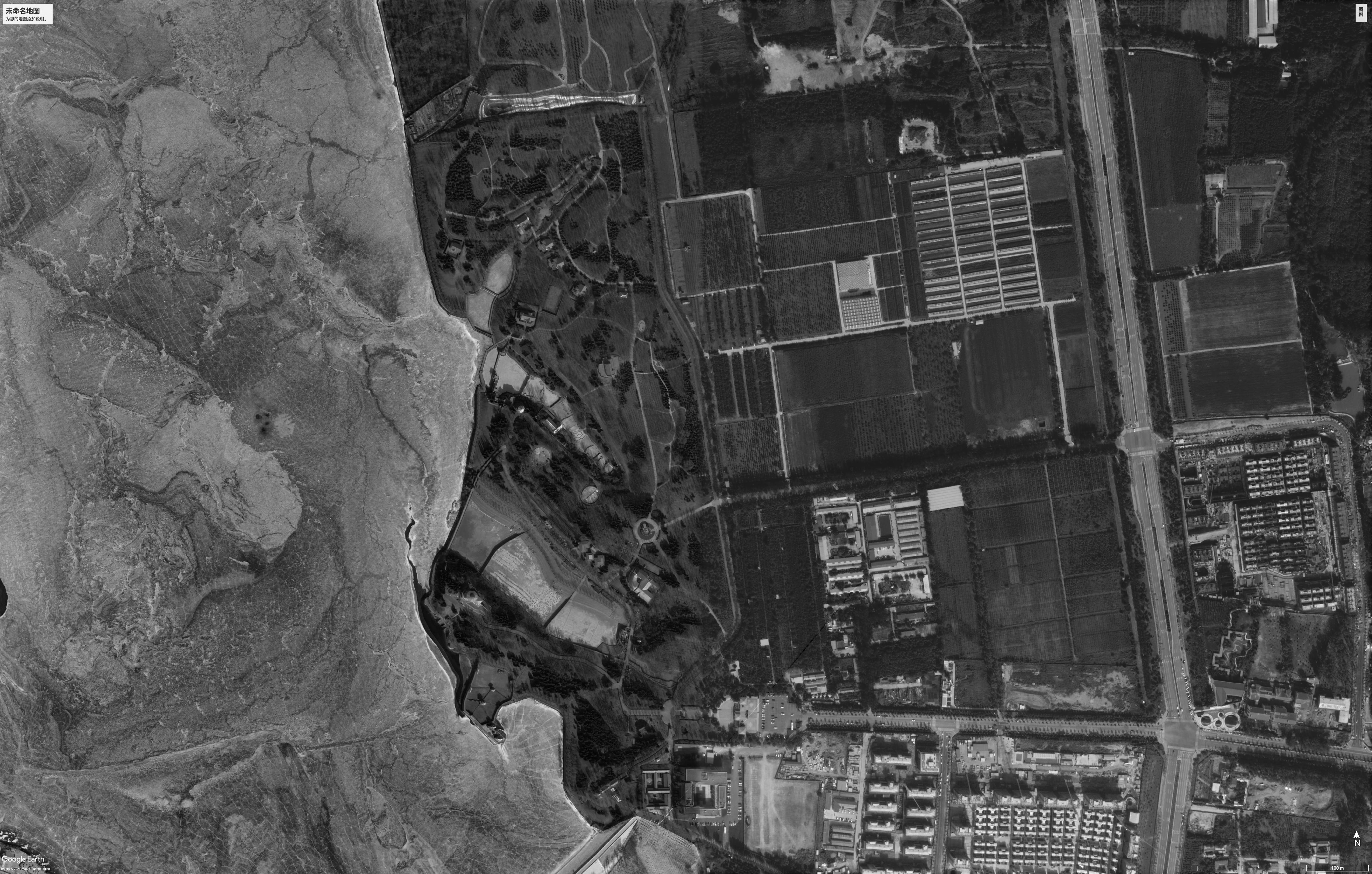


























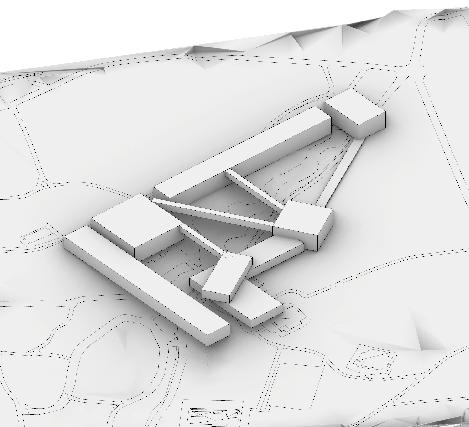

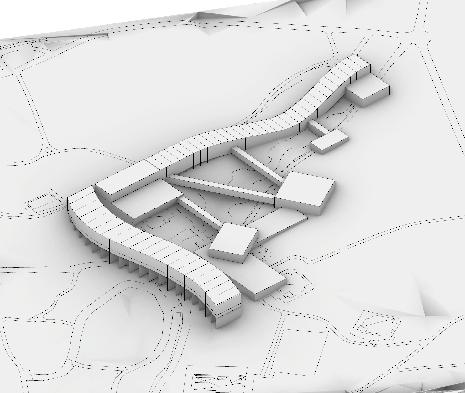




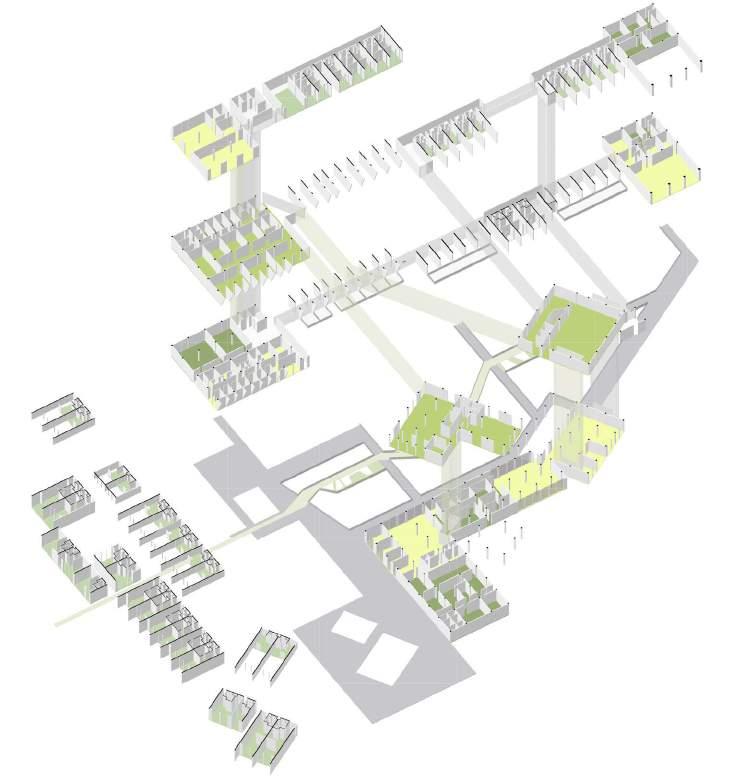
Project 3:
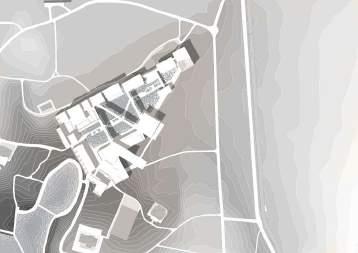




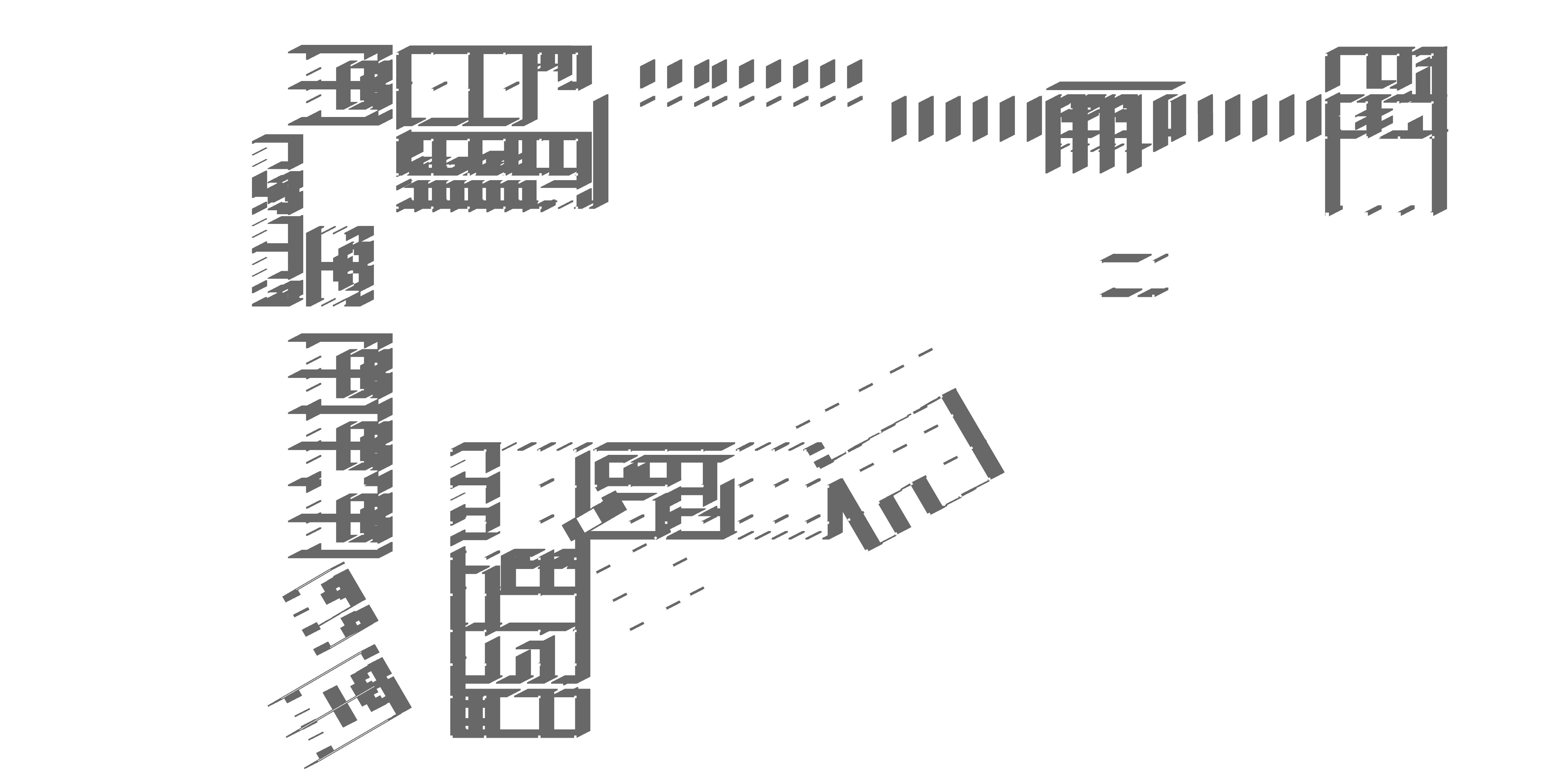

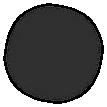

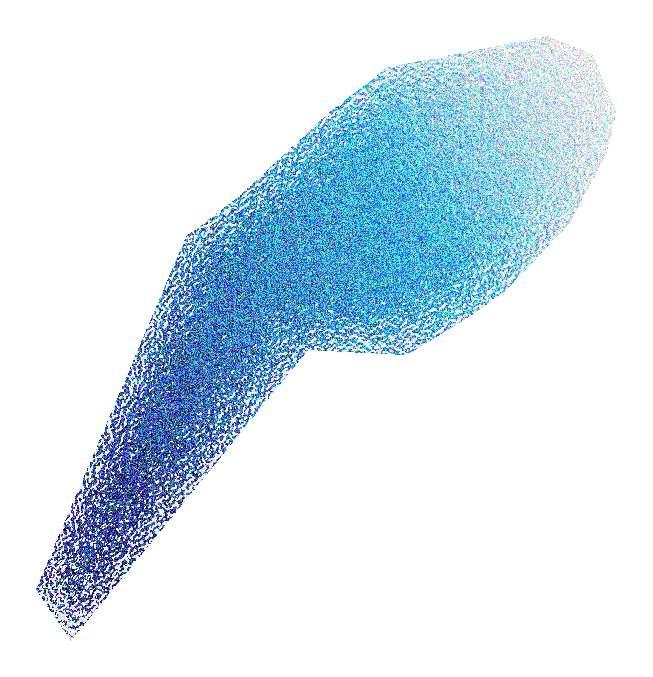
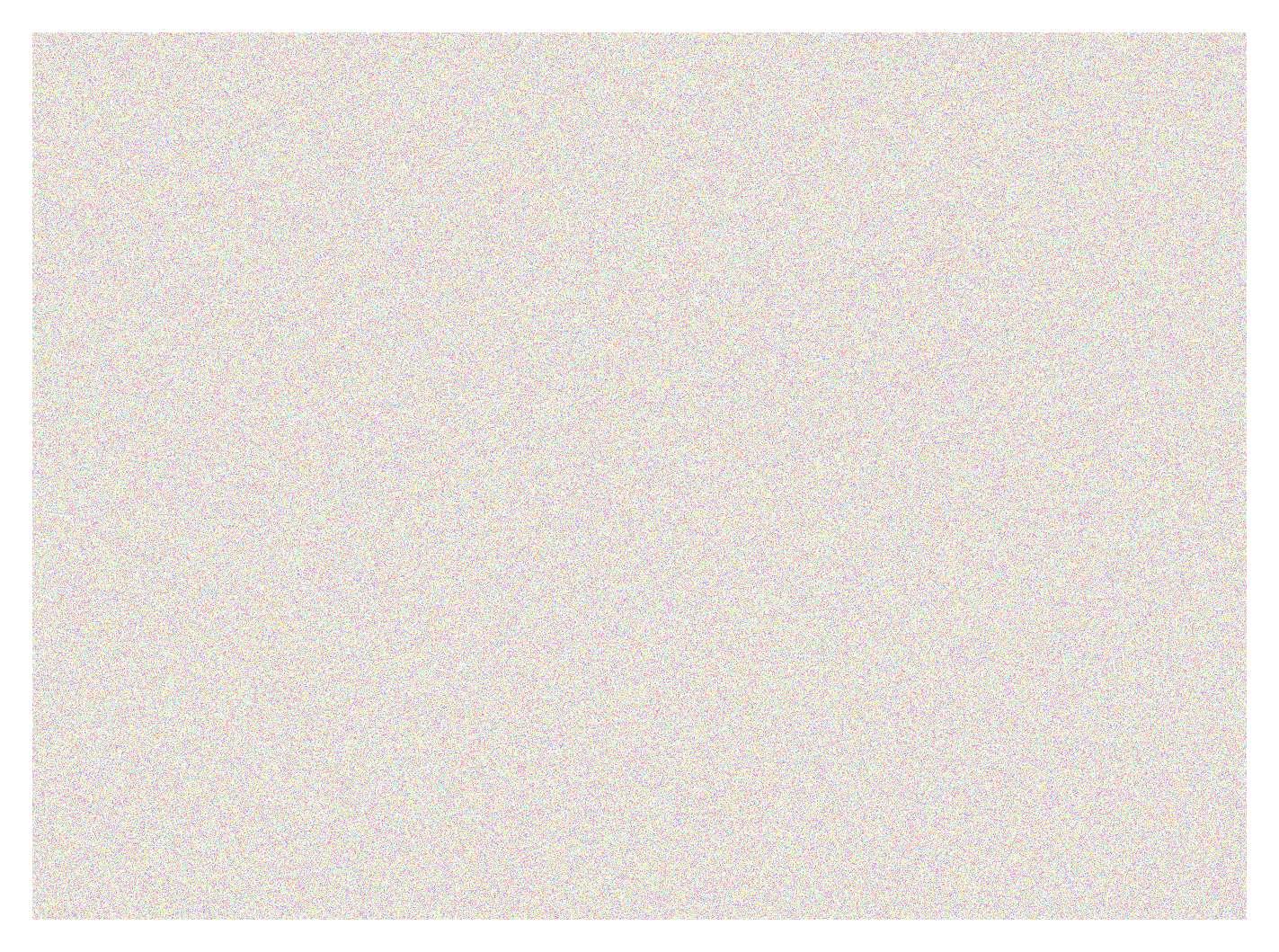


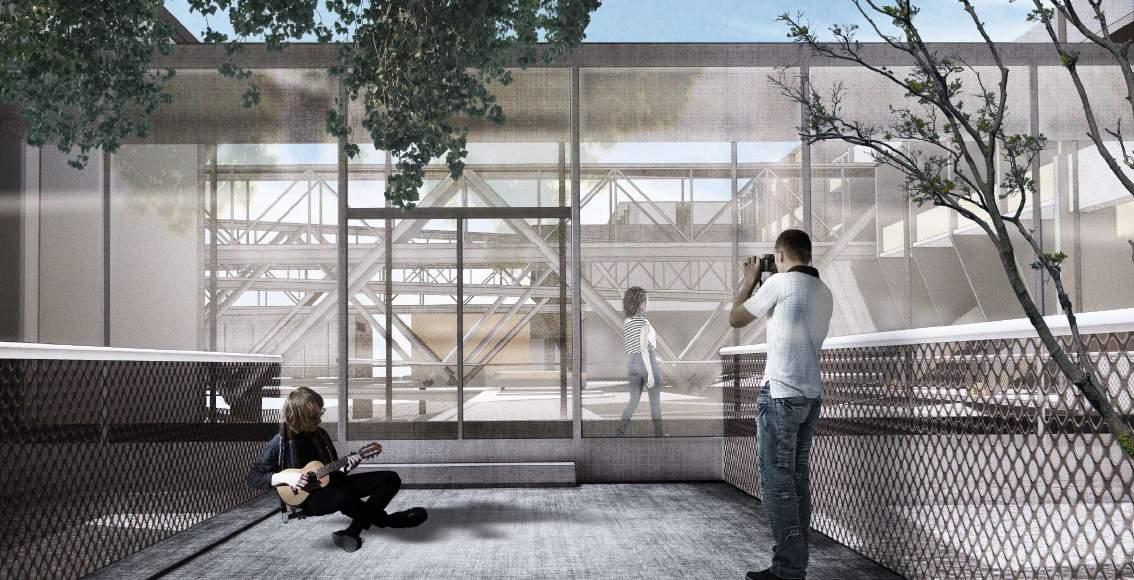
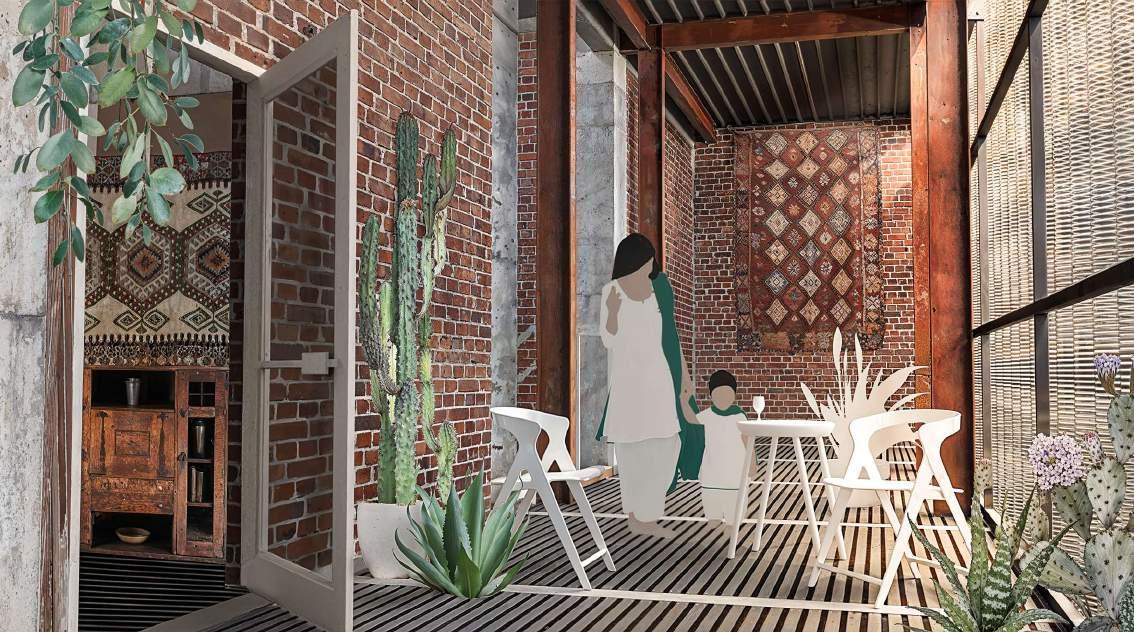
Jun2020 - Oct2020
Site: Damascus, Zamalka
The site is located in Damascus Zamalka, Syria, in an area of moderate post-war damage. The buildings in the moderately damaged areas, the building facades and staircases are incomplete, and there is more room for repair and renovation of the original building framework.
The post-war population is mainly divided into domestic residents and foreign refugees. My design divides the reconstruction plan into two phases: the first phase addresses the urgent housing and education problems of the domestic residents by building scaffolding structures to repair the broken walls, as well as a temporary school on the first floor for the out-of-school children. The second phase was to attract refugees from abroad back to their home countries.
In addition, the building is combined with a solar chimney on the south side of the building to cool down and humidify the air inside the building, further increasing people's activity space and living comfort by using low-cost green building methods.
Materials are recycled in the design process. Post-war building debris can be collected by residents and made into recycled bricks by adding concrete, cutted wheat-straw, concrete and sand. When the schools around the site resume classes, the temporary school will be dismantled, and the materials can be reassembled in the open space as a playground for children to climb and pedestrians to rest.

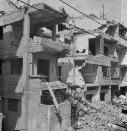

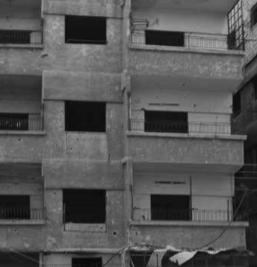


Severity of Structure Damage
Persentage of damaged structures per city in Syria
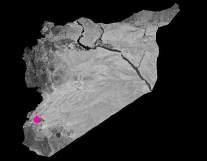
Number of Building Danaged or Destroyed per Hectare, by Neighbourhood
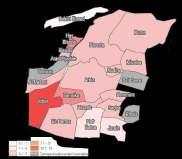
Severity of Structure Damage
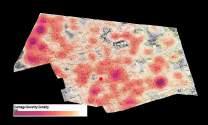
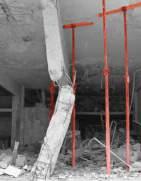


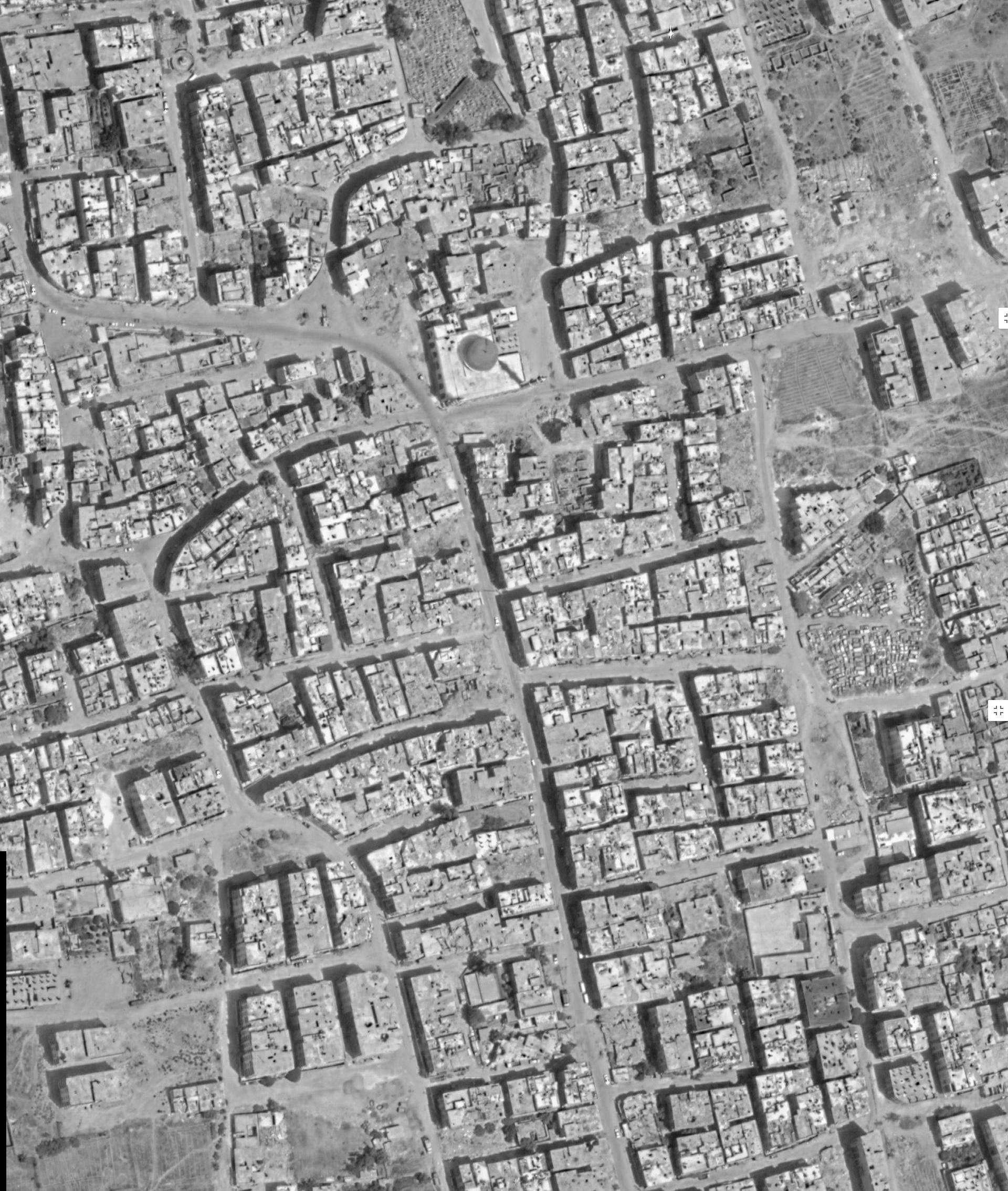

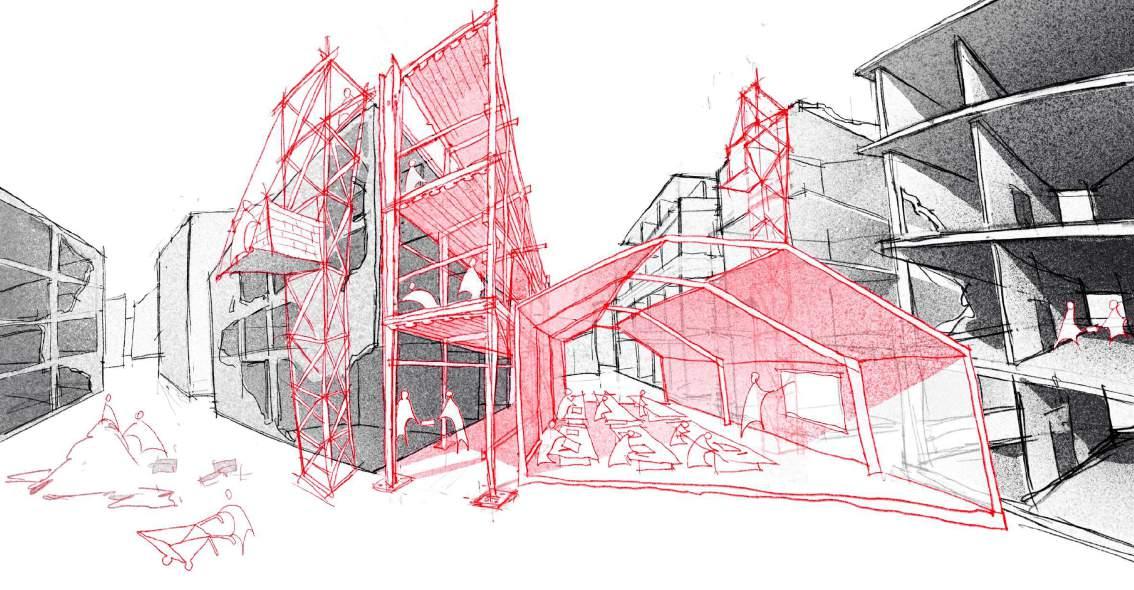
三个功能:被动建筑降温、增湿、景观 案例:东亚园林:水渠
非洲马里贡人的多古纳建筑:蒸发散热(技术,前面不要了 传统园林:三个功能和景观,以前是平面庭院现在立体庭院 greenery
tradition inner courtyard humidification air cooling virtical inner courtyard
那个剖面,截图出来,ai描,然后绿色建筑分析(这个就是绿色建筑分析? 三张图好吧,垂直庭院分析,降温技术(太阳烟囱和蒸发散热管道)和水渠景观分析 三张图同一张底图
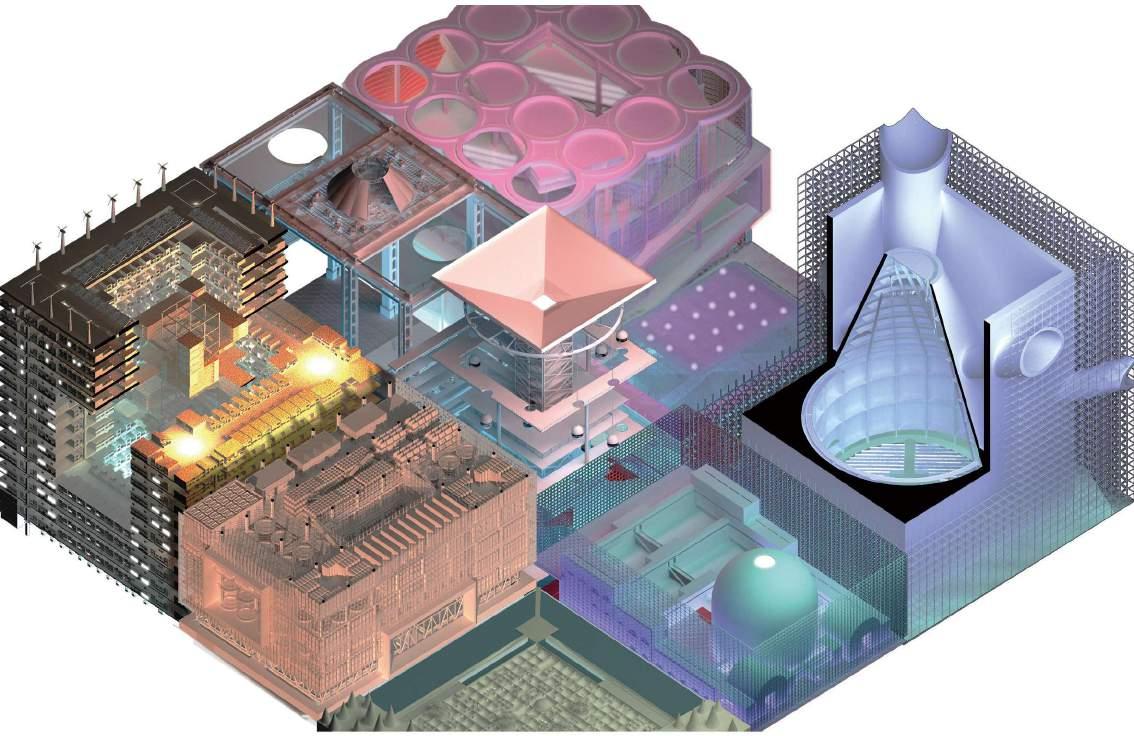
Jun2021 - Oct2021 Site: Tianjin, China
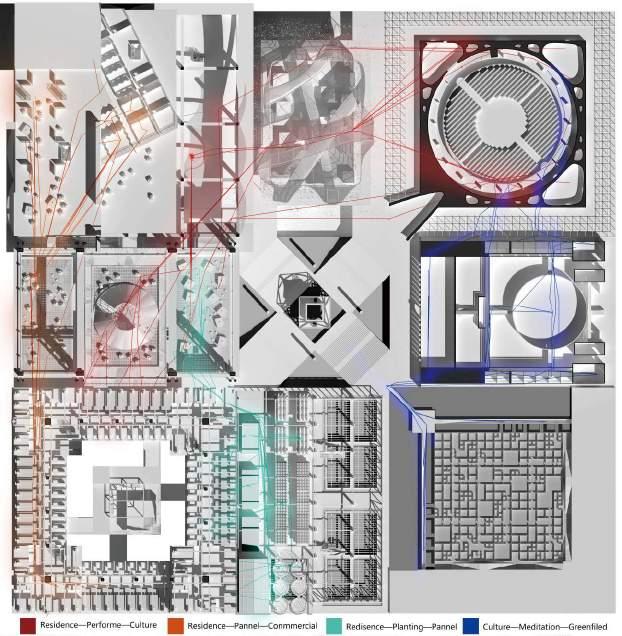
As a bridge between business and culture, to achieve betterintegration and promotion, we are here to provide people with a place to perform. In the channel, people can enjoy performances from different kinds of people, while increasingexposure and flow, it also radiates new cultural vitality.
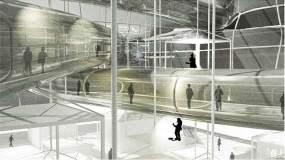
People can enter the meditation space from the ground door. The continuous arch voucher creates a holy and solemn feeling, the water on both sides broke the hardness brought by the stone,at the same time, it serves as a sign to attract people to move forward.
We use the church as the prototype. The light shining through the glass onto the hard stone wall, a very ceremonial space has been made
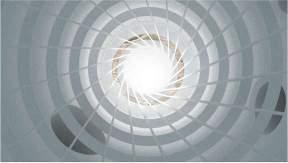
The reverse volume represented by the culture,itsarchitectural language is the opposite of the business,culture uses solid opaque stone and concrete to create an upward spiraling cylindrical structure, it allows one to read books and gatherinformation in a detached and pure environment.
Obsolesce is divided into three progress. First is the misty space, which gives people a sense of wonderland. Second is the labyrinth, where greenery is arranged,and the enclosed space can promote communication and eliminate misconceptions; finally, the endless nature makes people return to the original.
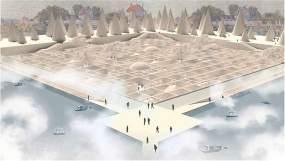
The reductive space is composed of two parts, one is the moving block and the other is the fixed house.The moving block moves under the floor using the track.In the middle of the house is a space where different levels, different communities and different types of people are communicating.
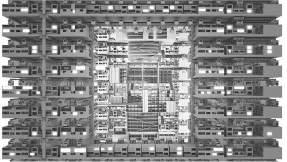
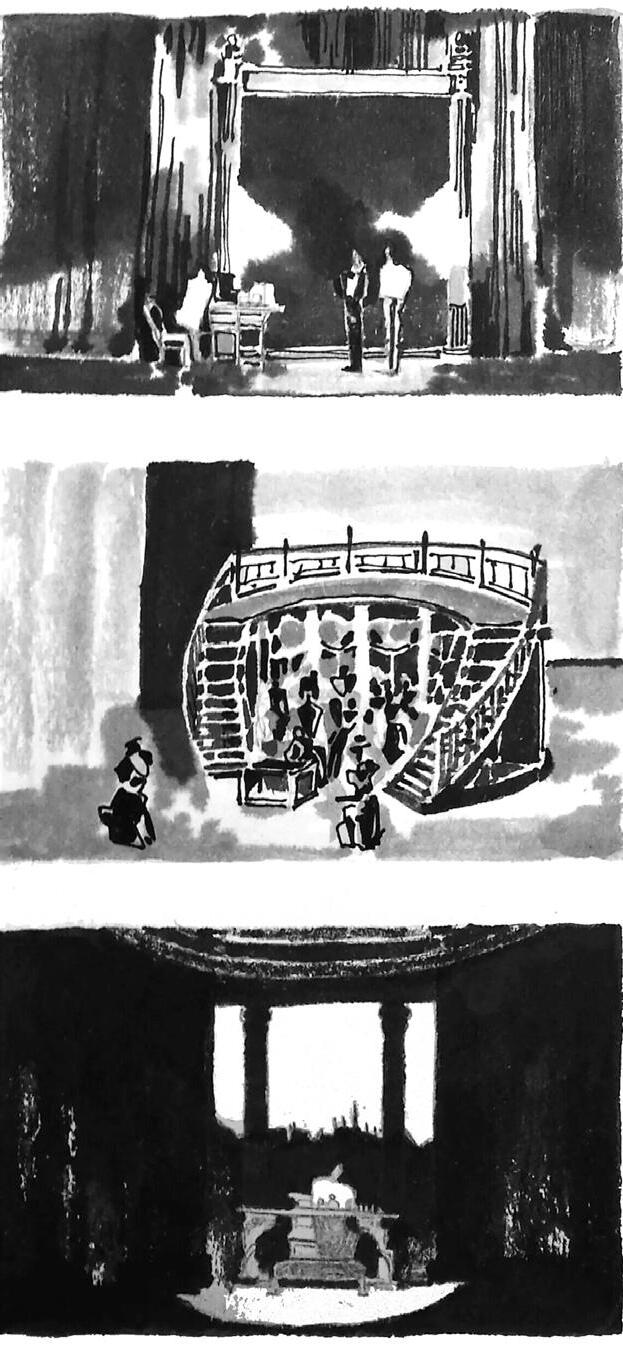



2019 - now forms: psinting, print, digital illustration
