IT TAKES TWO

MARSHA THORNTON AND GLORIA SAMUEL PROPEL FIFTH THIRD BANK’S SUPPLY CHAIN INTO A NEW ERA OF EQUITY FOR UNDERREPRESENTED BUSINESS OWNERS P58

GUEST EDITOR MELANIE GLENN ON HOW HOSPITALITY STARTS WITH INCLUSIVITY P8

In Preconstruction
CREATING AN INVITING GUEST EXPERIENCE STARTS WITH VALIDATING EVERYONE’S IDENTITIES. SEVEN STORIES EXPLORE HOW LEADERS STRIVE FOR EQUALITY IN THEIR COMMUNITIES (P.56) AND EMPLOY HOSPITABLE MINDSETS TO THEIR WORK (P.132) .

Cover: Cass Davis
in advertising and architecture to develop custom interiors that tell brands’ stories P22
Future Forward
Bob Reppe shares how Carnegie Mellon University’s ambitious master plan is different than most P38
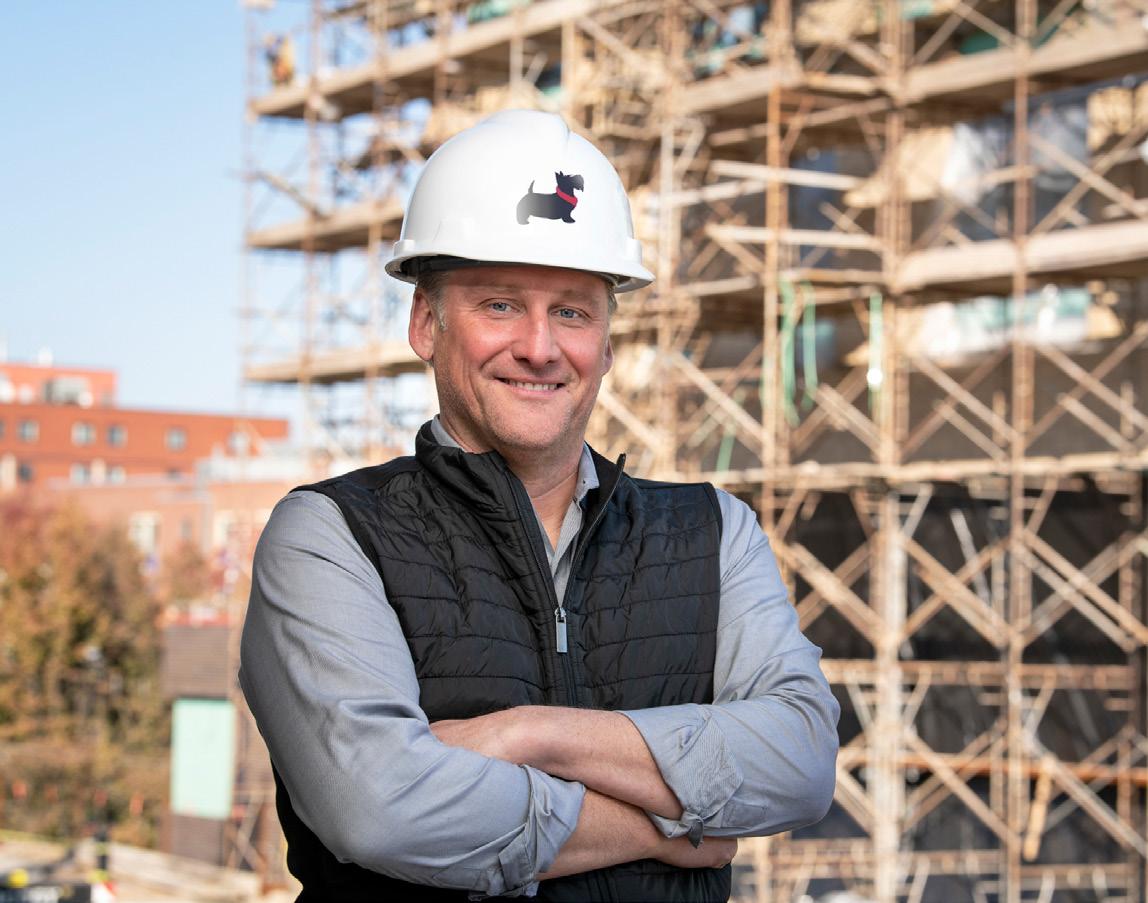
Beauty Spots
Design VP Tran Vinh brings Kendo Brands’ store concepts to life with new kinds of tech P64

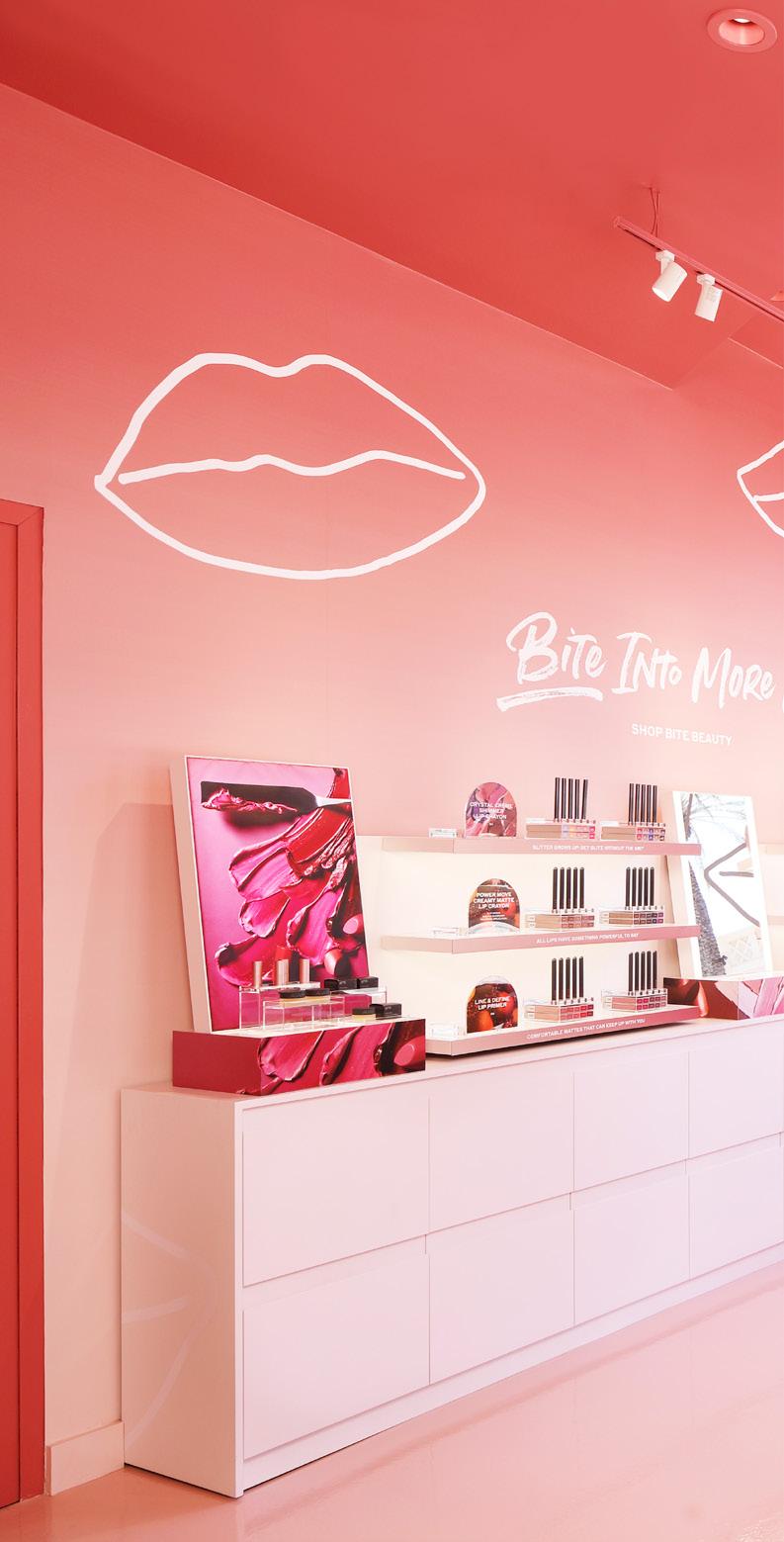
4 CONTENTS
contents
Raeford Dwyer (Provost), Courtesy of Carnegie Mellon University (Reppe), Whitney Cox (Vinh)
Best of the Best Global Real Estate Director Dimitra Maniatis creates a competitive campus for Haemonetics P142
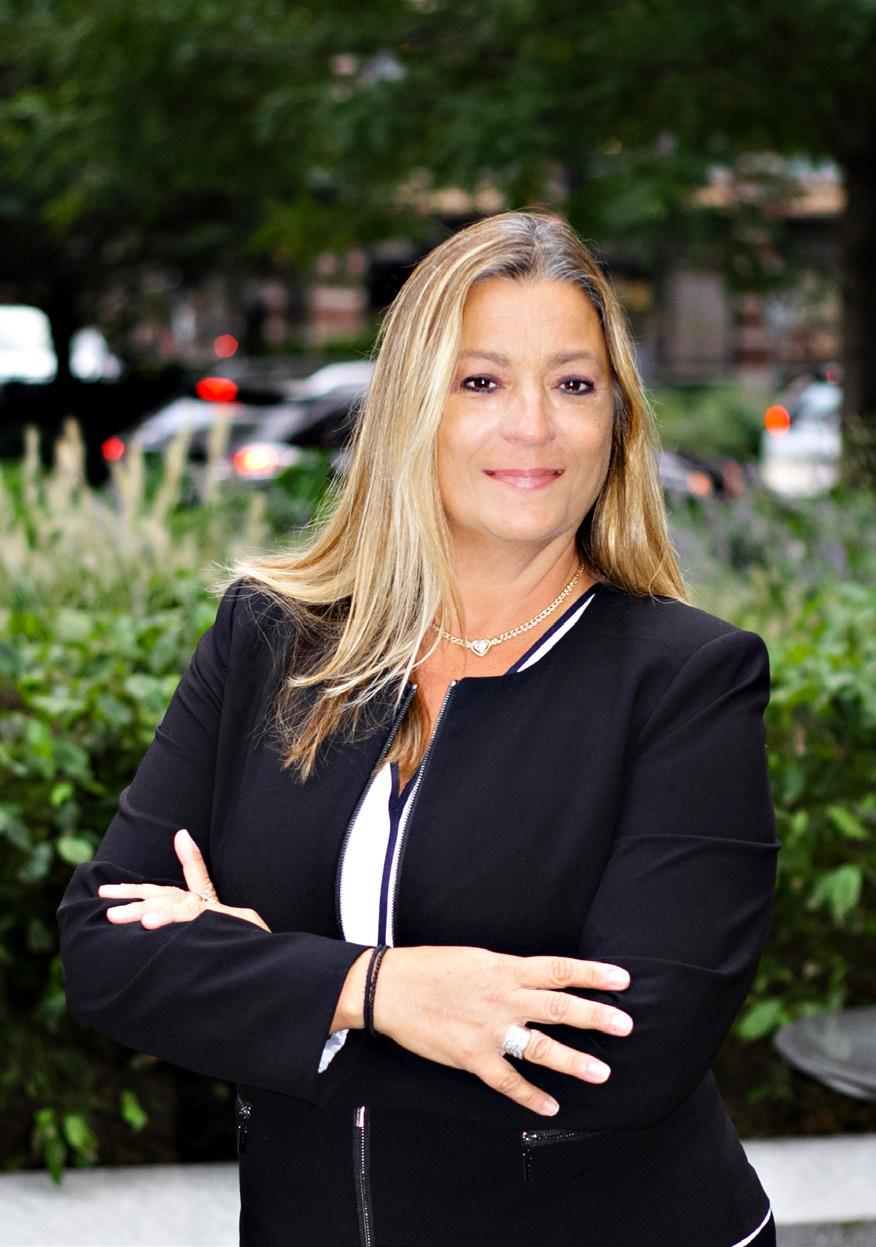
Modern Metropolitan Roger Remblake and City Club Apartments set a standard for sophisticated urban living P96

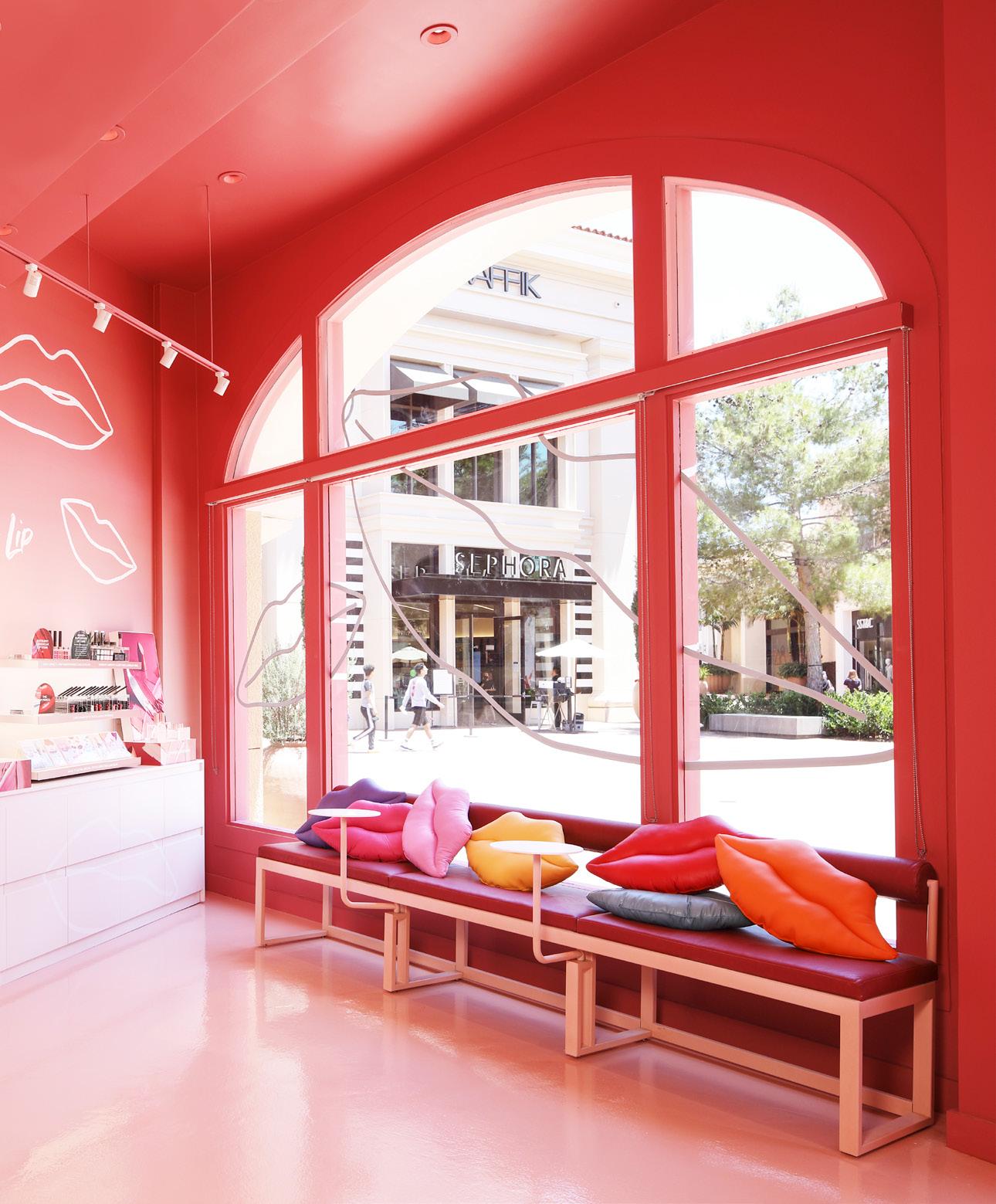
CONTENTS 5
Maria Vasallo (Maniatis), Courtesy of City Club Apartments (Remblake)
6 CONTENTS AMERICAN BUILDERS QUARTERLY CREATIVE VP, Creative Production Kevin Warwick Editorial Manager Frannie Sprouls Managing Editor and Creative Production Coordinator Melaina K. de la Cruz Editors Sara Deeter Brittany Farb Gruber Julia Thiel Staff Writers Zach Baliva Billy Yost Contributing Writers Pamela Bloom Grella Dampling Will Grant Frederick Jerant Russ Klettke Natalie Kochanov Keith Loria Maggie Lynch Senior Designer Vince Cerasani Designers Anastasia Andronachi Rebecca Kang Senior Photo Editor & Staff Photographer Sheila Barabad Sarmiento Photo Editor & Staff Photographer Cass Davis Special Projects Editor Sara Deeter Creative Production Intern Izzy Mokotoff CEO & Publisher Pedro A. Guerrero President, Group Publisher Kyle Evangelista Chief of Staff Jaclyn Gaughan SALES VP, Sales Ben Julia Director, Sales Kelly Stapleton Director, Sales Onboarding Justin Davidson Manager, Onboarding Sales & Development Hannah Tanchon Lead Recruiter, Guerrero Search James Ainscough Senior Director, Corporate Partnerships & DEI Solutions Krista Horbenko Digital Product Manager Aleksander Tomalski Director, Talent Acquisition & Engagement Haylee Himel Director, Talent Acquisition Heather Steger Content & Advertising Managers Christina Barry Anna Fisher Kayla Plastiak Megan DeVice Meri Dodevska AUDIENCE & ENGAGEMENT VP, Hispanic Division and Head of Audience & Engagement Vianni Lubus Director, Events Jill Ortiz Events & Marketing Manager Ashley Parish Communications Manager Cristina Merrill Social Media Manager Ashley Rupprecht Associate Manager, Digital Marketing Aliana Souder OPERATIONS VP, Finance David Martinez Director, Circulation Stacy Kraft Staff Accountant Natallia Kamenev Senior Director, Client Operations Cheyenne Eiswald Senior Manager, Client Services Rebekah Pappas Manager, Client Services Brooke Rigert Director, Client Services–Corporate Partnerships Taylor Frank Office Manager and Administrative Assistant Emiko Daniel guerreromedia.com OFFICE 1500 W. Carroll Ave. Suite 200 Chicago, IL 60607 American Builders Quarterly® is a registered trademark of © 2022 Guerrero, LLC. SUBSCRIPTIONS + REPRINTS Printed in China. Reprinting of articles is prohibited without permission of Guerrero, LLC. For reprint information, contact Stacy Kraft at stacy@guerreromedia.com. @AmericanBuildersQuarterly @American-Builders-Quarterly @ABQ_Mag @americanbuildersquarterly Subscribe to our newsletter Open the camera on your phone and point it at the code to access. CORPORATE
Tethered Together

In American Builders Quarterly, we tackle topics as big as the projects we feature, which regularly span hundreds of thousands of feet. And while I can’t quantify conversations by square footage, we build space for them in our pages and invite you inside.
My favorite thing about the construction industry is the power that it holds to transform how we see and experience the world around us. While most of us only pay attention to the finished product, it’s the builders who are having the discussions that lay the groundwork—who are we building for and what informs those plans? How will we draw in the communities that these buildings are meant to serve?
This summer, that discourse centers around two topics that, admittedly, I didn’t initially connect: hospitality and diversity. It was after I spoke with Melanie Glenn, director of engineering at Marriott Coronado Island Resort and Spa, that it became evident to me that the two concepts go hand in hand. After all, to be diverse you must be inclusive, and what is hospitality if not making everyone feel comfortable in your space?
Glenn, who appeared on the cover of ABQ exactly two years ago, joins us this issue as guest editor, taking the platform to describe the through line between both feature sections. She shares her personal involvement with ONE Marriott, the multinational hotel chain’s diversity initiative that supports and empowers the LGBTQ community (p.8).
And Glenn’s insight extends beyond just hotels and tourism—in fact, it inspired us to take an unconventional approach to the hospitality feature. Ironically, the section doesn’t feature a single executive who works directly in that industry. Instead, each leader employs a hospitable mindset to create places—corporate facilities, medical clinics, and banks—where people want to be (p.132).
Meanwhile, the diversity section explores how builders and designers of color are paving the way for the next generation of minority leaders by uplifting and creating opportunities for them to rise the ranks (p.56). Marsha Thornton and Gloria Samuel, our cover stars at Fifth Third Bank, outline their handson approach to developing new supplier talent through a supplier diversity program, one designed to boost equality for underrepresented business owners in their community (p.58).
I hope this issue encourages you to consider the relationships between concepts you may not yet notice are complementary and inspire an interesting new direction for the second half of 2022.
Melaina K. de la Cruz Managing Editor
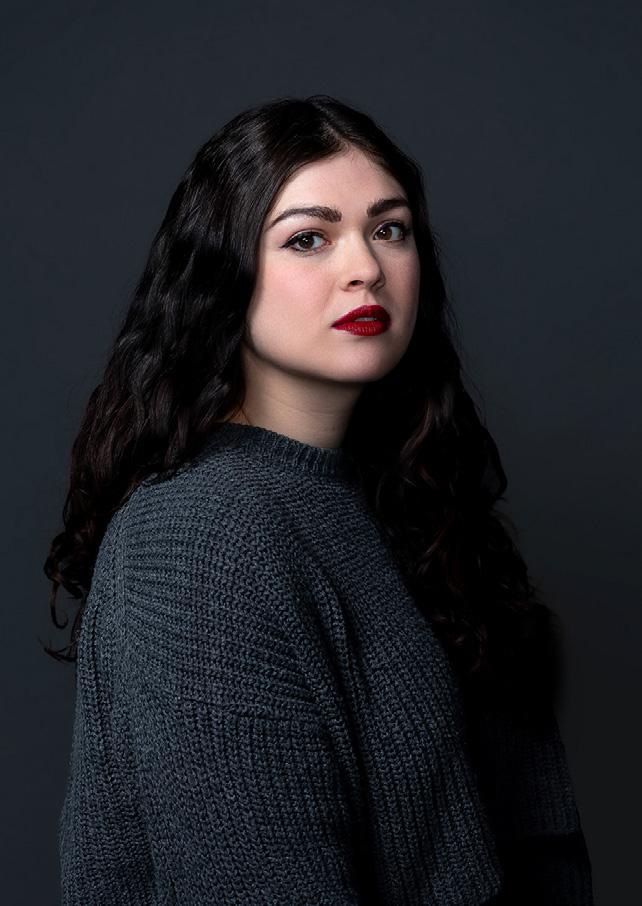
EDITOR’S LETTER 7 Sheila Barabad Sarmiento
GUEST EDITOR MELANIE GLENN DISCUSSES HER WORK WITH MARRIOTT INTERNATIONAL’S DIVERSITY ORGANIZATION AND SHARES HER PERSPECTIVE ON THE INTERSECTION OF HOSPITALITY AND INCLUSIVITY
PORTRAITS BY CASS DAVIS
 Melanie Glenn Director of Engineering
Melanie Glenn Director of Engineering
8 GUEST EDITOR
Marriott Coronado Island Resort & Spa
MELANIE GLENN
answers the phone from sunny San Diego, where she relocated in 2021 to become Marriott Coronado Island Resort and Spa’s director of engineering. While the temperate climate has been something of an adjustment for the born-and-raised New Yorker, Glenn’s an industry veteran when it comes to hospitality, engineering, and especially Marriott.
The director got her start with the multinational hotel company back in 2006, working in maintenance and housekeeping, shifting from property to property across North Carolina, Georgia, Florida, New York, New Jersey, and finally the West Coast, ascending the corporate ladder along the way.
With a 16-year tenure, it’s a safe assumption that Glenn feels right at home. But it’s not just the familiarity of a role where everyone knows your name, or the excitement of being the one who keeps the lights on at destination hotspots. Glenn makes it clear that at Marriott, hospitality isn’t just business—it’s personal.
In the summer of 2015, the US Supreme Court officially legalized same-gender marriage in all 50 states. A few weeks prior, Marriott hosted the first same-gender marriage ever officiated at the Washington, DC, Capital Pride Parade, which the company also sponsored. Marriott has a history of being early to the party. “Back in 2006 when I joined, it was already recognizing samesex marriage, relationships, and partners where you can get [insurance] benefits,” elaborates Glenn, who adds that most companies globally weren’t recognizing such partnerships at that time.
Glenn, who married her wife Nicole in the 1990s in New York with a domestic partnership license, notes that she was touched by this mindset and felt a sense of belonging right away, inspiring her to join the company’s inclusivity initiative, ONE Marriott, of which she is now a chairperson. “It was created in Washington, DC, by a couple of leaders at one of our properties who saw an opportunity to really anchor in diversity,” Glenn explains. “[CEO] Arnie Sorenson who passed away [in 2021] joined forces, and he was very big on it. Marriott is extremely vocal about diversity and family and taking care of all our employees.
“Every property welcomes you. There’re no side glances,” she continues. “It’s always open arms welcoming you for the person that you are. [They said,] ‘We hired you because of your experience and your skills. We don’t care about your sexual orientation, who you’re married to, who you’re not married to. We didn’t care about any of that.’” —Melaina
K. de la Cruz
THE CORE OF THE JOB
MELANIE GLENN: What’s hospitality? We’re out here, we’re taking the folks in, we’re greeting people. It’s a very personal career. You have to be a personable person to work in a personable career. Diversity is the same way—we have to open our minds, open our thinking, and really look at the world and stop being closedminded and having tunnel vision. I think back to when I was a child. We went to the playground and played with everybody. It didn’t matter their color [or who they were]. Everybody was accepted for who they are. Could you shoot that basketball? Do you know how to roll that ball? That was all that mattered.
And that’s the same thing with ONE Marriott. Everybody is included. Hospitality is the same thing. You just have to be comfortable with who are as a person speaking and inviting.
BE READY TO HELP
GLENN: [In the LGBTQ community,] there’s a lot of abuse when it comes to youth because [some] parents don’t want to accept their children for who they really are. They put them out, so there’s a large population of youth homelessness in the LGBT world, and [with ONE Marriott,] we do our best to coach them, guide them, give them a place to stay, and just help them know that this is not their fault; this is just the way of life. Some people take a bit longer to get there than others.
While none of the other chapters really homed in on the youth, the New York City chapter [that I chaired] really dug down deep, getting into the community, reaching out to these youth, going to high schools, and speaking when they have career days.
GUEST EDITOR 9
I had family support my whole entire life. It was, “Mom, Dad, Grandma, this is what it is.” And they said, “If you’re happy, we’re happy.” But everybody doesn’t have that. So that’s why I got involved—to try to help people that didn’t have that help and support, to show them that it’s OK; they can have that now.
MEET THEM WHERE THEY ARE
In 2014, Marriott launched its #LoveTravels campaign, supporting inclusion, equality, and acceptance. The initiative seeks to bring awareness of the discrimination that the LGBTQ community faces, especially as it pertains to housing and tourism, as well as give a platform to speakers who are actively working to break down barriers and create change in the travel industry.
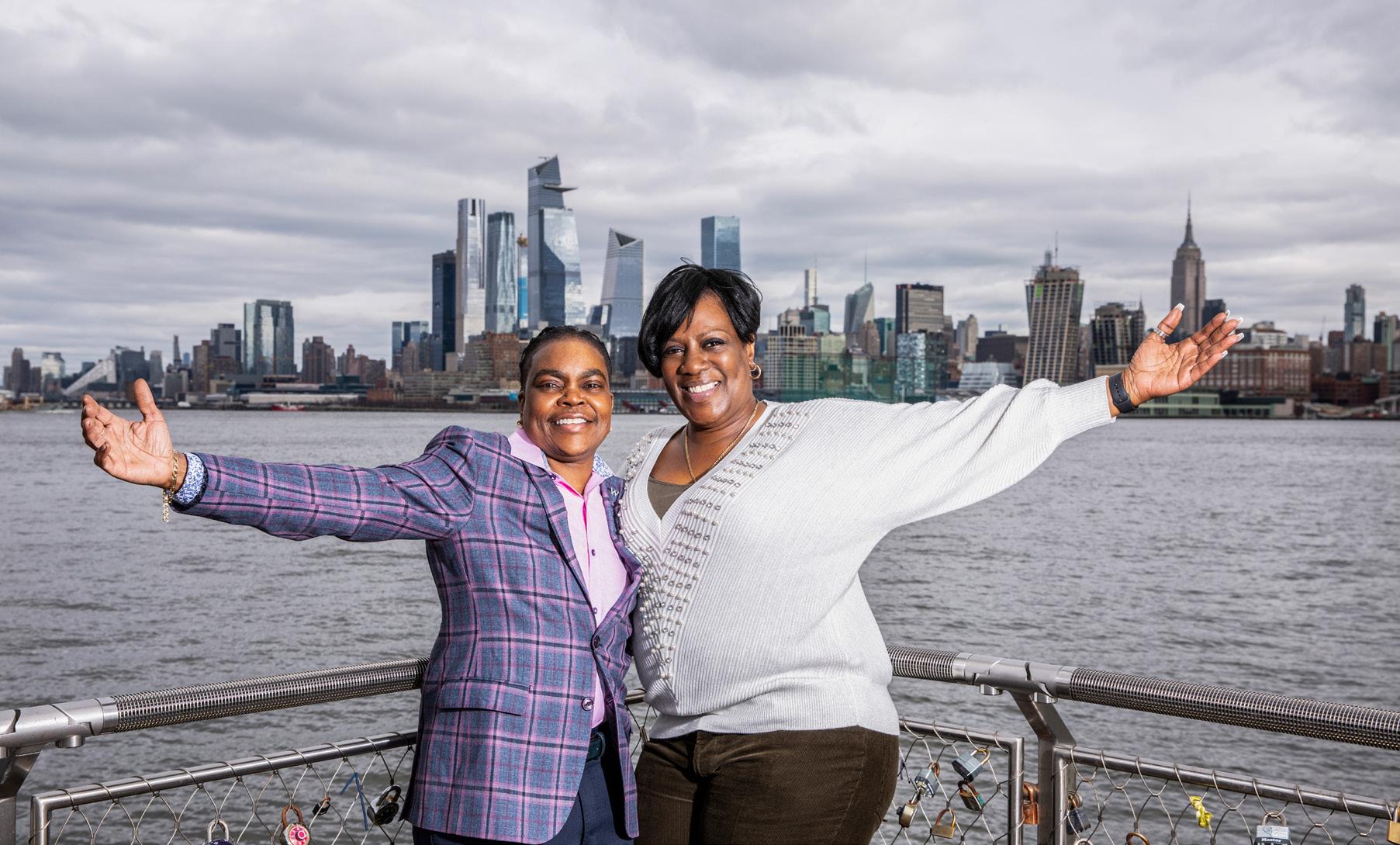
GLENN: Just because we [members of the LGBTQ community] are different doesn’t mean we can’t travel and stay at hotels like everybody else. And within the transgender community, sometimes their IDs don’t necessarily match the way they look now. They were getting a lot of pushback, [being told], “I can’t check you in because your credit card and ID don’t match.” I ask, “Why can’t you check them in if they have a credit card?”
That was a learning curve for [companies] as a whole. We did a lot of training and just showing people how to be empathetic because you don’t know what this person is going through in order to do something like that, to go through this whole transformation. You don’t want to be going to a hotel, standing there, and
being grilled by somebody because of something as small as a name. Look at the person. If the credit card and the ID are somewhat similar, check them in and let them go about their way.
You can check into a hotel [as young as] 18, so a young person could be going through that transition and getting grilled [about their identity]. So, you have the fact that your family didn’t give you that support, that love, that nourishment that you needed. And now you’re standing in a lobby with all of these other people, and you’re trying to check in, and somebody’s behind the desk, grilling you about the way you look or the way you talk. Arne Sorenson said it the best. “It’s just diversity, accepting people for who they are, where they are.”
That’s what I do. I accept you for who you are, where you are. Don’t matter where you’re going or where you come from.
In 2019, we celebrated the 50th anniversary of the Stonewall Riots in New York and participated in a statewide training that everybody was required to do. The corporate trainers came down to different properties and said, “You have to realize that we’re going to have millions of people from every single walk of life here in New York City for this Pride festival.” Basically, they dropped the gavel and told us, “Look at the person, ask for the ID and credit card, and move on. That’s it. Let them check in. They’re here to have a good time.”
After all, we were celebrating an event that changed lives and the entire world as we know it.
10 GUEST EDITOR
Melanie Glenn and her wife, Nicole, pose along the Hudson River.
Concepts
Outlining the strategies, advancements, and new ways of thinking that will renovate the workforce and project delivery
Scoot to the Solution
Jeff Wachs’s outside-the-box thinking eases the lives of Northwestern Mutual employees and ensures problems of any size can be addressed quickly and efficiently
By Billy Yost
▲ With engaging environments and airy spaces that connect multiple floors, Northwestern Mutual’s HQ is a place employees want to be.
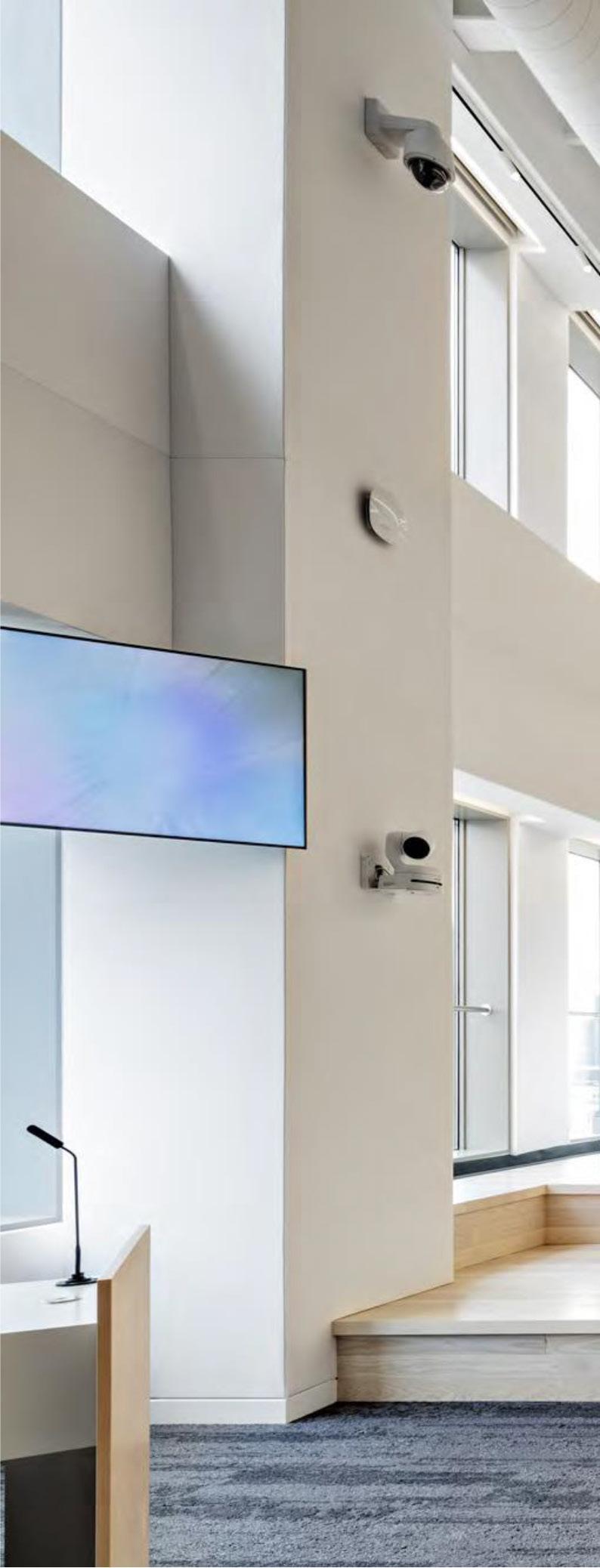
12 CONCEPTS
Jeff Wachs was annoyed. The assistant director of facility operations at Northwestern Mutual could look out his office window and see people stroll up to an electric scooter, tap their phone a few times, and be down the street on two wheels in a minute’s time.
“My boss would laugh at how worked up I got,” Wachs says, chuckling. “But I wanted to know why I could walk out of this building and get on a scooter faster than I can report a problem in our buildings.”
If you haven’t figured it out, Wachs thinks a little differently. Whether it pertains to how businesses approach sustainability initiatives, his own focus on developing his people, or the little things outside of
life that spur the executive to find a way to make the office a more comfortable and welcoming place to be— the facilities world could benefit from more people like Wachs.

In this case, the assistant director wanted to find a way to minimize the time and effort required to report issues like food spills, in-room needs, light bulbs that needed replacing, and other facilities requests ranging from the seemingly mundane to requiring emergency responders.
“We’re a Fortune 100 company,” Wachs explains. “And we have this huge system, but it’s a little clunky, a little old, and a little outdated. Depending on the business, you would have to enter a Windows portal,
CONCEPTS 13
Courtesy of Spectorgroup
▲ An expansive cafeteria space lets employees take meal breaks in large or small groups with homestyle dining chairs and natural light.
and in some cases, you had to deal with an entirely different internal network.”
Wachs says the time and effort it took to report issues could easily be interrupted or simply forgotten, and he wanted an iOS-based technology that would require a much simpler infrastructure: a phone. “Everyone has a phone. Therefore, everyone has the infrastructure already,” Wachs says. “All you should have to do is tap your phone, take a picture of the issue, and have a back end that can compile those requests in an efficient way.”
Wachs and Northwestern Mutual partnered with mobile facilities management technology company CrowdComfort to pilot a program in 90,000 square feet of Northwestern Mutual’s office space in downtown Manhattan.
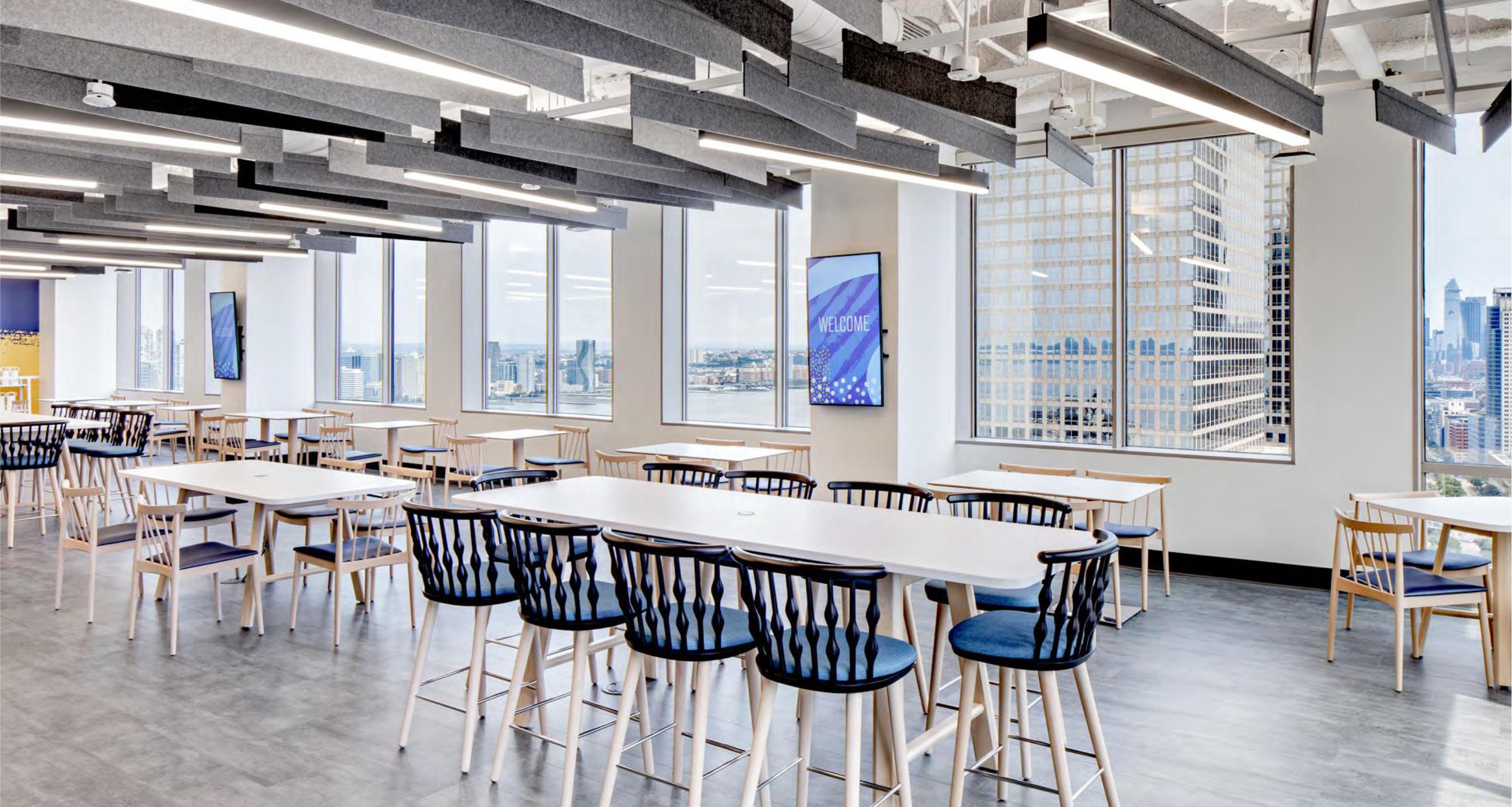
The success of the pilot has led to plans of an enterprise-wide rollout in the first quarter of 2022, nearly four million square feet of office space. Wachs will be able to breathe a little easier whenever he sees someone on an electric scooter.
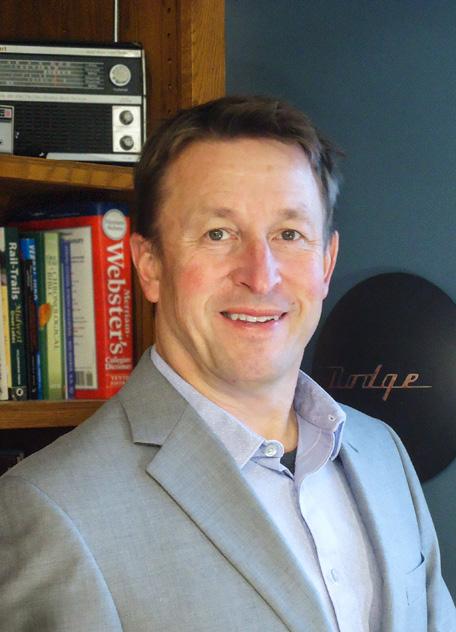
How Sustainable Is Your Sustainability?
It’s this sort of atypical approach that has made Wachs both an excellent developer of talent and a strong advocate for what he considers impactful sustainable efforts.
On the development front, Wachs employs the term “harvesting.” He elaborates, “I’ve learned throughout my career to harvest the talents from people who I think will help me get to where I’m going. It may be a situation or a conversation, but I always have that voice telling me I should remember this and put it to use later on.”
In return for his own harvest, Wachs ensures that those who work on his team can reap their own knowledge. The assistant director sees it as his role to help his team get where they, too, are going. “My job is to train my team to take my job whether they want to or not,” he says, laughing. “Maybe they don’t want it, but by not preparing them for it, I would essentially be telling them that I’m not interested in their own development—and that’s wrong.”
It’s clear that Wachs has strong personal principles that undergird his outlook. For example, when talking
Jeff Wachs Assistant Director of Facility Operations
14 CONCEPTS
Northwestern Mutual Courtesy of Spectorgroup
about sustainability efforts, Wachs says it’s easy to point to strides Northwestern Mutual has made, but he believes the conversation should be a different one.
“So much of the sustainability talk right now seems to be about checking boxes,” the assistant director explains. “Businesses spend money to get LEED certified, but how are you going to maintain that a year from now? Five years from now? I’m against the idea of paying for credits to get ahead and initiatives that don’t pay attention to the long haul.”
Wachs says the key lies in developing and continually nurturing a broader strategic plan. The change out of leadership can easily reroute sustainability initiatives, and he says facilities leaders need to be keenly aware of priorities that will best keep those efforts on track regardless of short-term goals or box-checking initiatives.
At Northwestern Mutual, Wachs says the company’s resources and commitment to sustainability are looked to as leaders in the space, and it is incumbent on the organization to employ those efforts both in new ways that can push the space forward, but also underline a commitment to real sustainability and long-term results.
“We owe it to people to lead,” he says. “We may try and fail, but we’re going to keep trying. I’m just here to make sure that whatever we try, we commit to it and see it through.”
PROJECT SPOTLIGHT
THE NEXT-GEN WORKPLACE
To better attract and retain top talent while keeping the workforce safe, informed, and engaged, Northwestern Mutual sought to create a next-generation workplace in New York City. The focus was on enhancing the employee experience while giving the facilities team better real-time data to improve efficiency and service delivery.
With help from CrowdComfort, employees can now customize their workplace experience by scanning QR codes to easily submit workplace requests (e.g., hot/ cold, coffee/amenities, IT, cleaning, etc.) through the mobile app. With employee sourced workplace request data, the facilities team has been able to quickly resolve workplace issues while earning impressively high ratings from employees.
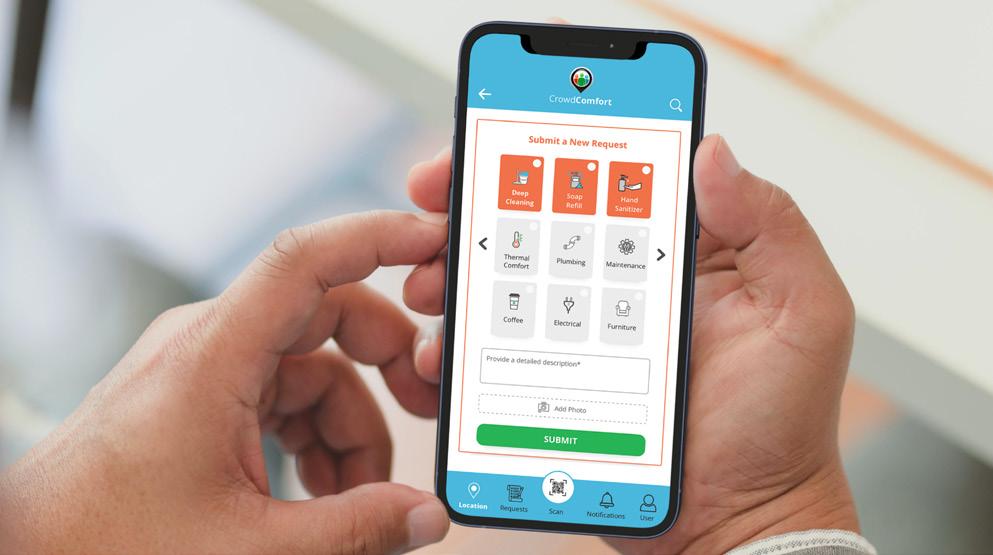
“I’ve learned throughout my career to harvest the talents from people who I think will help me get to where I’m going. It may be a situation or a conversation, but I always have that voice telling me I should remember this and put it to use later on.”
CONCEPTS 15
Connecting Caliber
Whitney Ramsey works to find new ways for employees to connect at Caliber Home Loans
By Will Grant
Workplace experience has arguably never been as high a priority as it is right now. The COVID-19 pandemic has forced entire industries to rethink exactly what it means to “be at work,” and recalibrate their assumptions as to what employees are coming to expect.
Whether it’s working exclusively from home, creating a hybrid environment, or returning to the office, businesses both big and small are examining new ways of meeting employee needs and creating the kinds of workplaces that can lure talent and exceed employee expectations.
Whitney Ramsey, assistant vice president of facilities management at Caliber Home Loans, is responsible
for over 500,000 square feet of corporate real estate, and the experiences of each and every employee under the company’s roof. She takes employee experience so seriously it’s literally in her LinkedIn bio.
The AVP believes that the workplace as experienced by Generation Z and millennials is one that will largely be defined by their experience during the COVID-19 pandemic. She cites a study by Adobe that found that more than half of Gen Z respondents planned to seek a new job within the year. It’s also the generation that reports being the least satisfied with its jobs, followed by millennials.
According to the report, nearly two-thirds of the respondents felt pressure to adapt to traditional office
16 CONCEPTS
hours even though they felt their best work was done outside of the traditional nine to five workday. Those with a more traditional view may wish to cast off the opinions of “spoiled youngsters” as merely that, but the reality is that the shifting expectations of the next generation of workers can either be addressed, or companies will surely find themselves coming up short in their talent searches.
Ramsey points to this and other studies as an illustration of how just transactionally most Gen Z and millennial employees find their workplace interactions, and the absolute need for companies like Caliber Home Loans to create spaces that foster interpersonal relations.
With that in mind, Caliber has created collaboration spaces, game rooms, and other areas that encourage something many younger employees simply haven’t experienced: face-to-face interaction that isn’t based exclusively on a work task.
Ramsey has also sought to encourage more employee interaction through office “gamification,” or the introduction of game mechanics into an office environment. Teams have their own avatars and emblems, and meeting metrics allows both a team victory and potential rewards for employees.

The AVP has also spent a great deal of time examining issues of equity that have been researched during the pandemic. A survey called the Remote Employee Experience Index published by the Future Forum found that Black employees reported significantly higher job satisfaction while working from home. Furthermore, they reported an increase in sense of belonging, ability to manage stress, and improvement in work/life balance.
Sheela Subramanian, senior director of the Future Forum, believes that part of this increase is the diminished need for Black employees to code-switch. “At this point, we are all a tile on this Zoom screen, and it represents some form of equalizing people a lot more,”
Subramanian told the Dallas Business Journal.
For employees who do need to return to the workplace, Ramsey and her team partnered with their IT partners at Digital Workplace to ensure those coming back into the office would be able to transition as
seamlessly and comfortably as possible. They also partnered with Nuvolo to implement an integrated workplace management systems application.

The current environment is a challenging one for those looking to find new ways of connecting younger employees who may be stepping into the office for the first time, but it’s a challenge Ramsey seems to both relish and take seriously. She sees the value in every single person who experiences the workplace she helps design, and she continues to find new ways of utilizing space to serve the diverse needs and backgrounds of the people she serves.
Put the power of your brand to work inside your facility to make a positive impression on employees, visitors and customers. From dimensional lettering and wall wraps to wayfinding and floor graphics, the possibilities are endless. Ready to get started? FASTSIGNS is ready to help.
1140 W. Bardin Rd. Suite #100 Arlington, TX 76017 2116 E. US HWY 377 Granbury, TX 76049 KEVIN GONZALEZ 682-206-2120 kevin.gonzalez@fastsigns.com
the power of visual graphics to extend your brand to your interior decor. Ask us how.
Use
CONCEPTS 17
 The Boston Red Sox play against the Minnesota Twins in front of more than 38,000 fans at historic Fenway Park.
The Boston Red Sox play against the Minnesota Twins in front of more than 38,000 fans at historic Fenway Park.
18 CONCEPTS
Joseph Sohm/Shutterstock.com
High-Tech Home Run
Digital expert and project manager
By Zach Baliva
Technology is changing almost every aspect of Major League Baseball (MLB). Players use handheld devices to see multiple angles of each at-bat, applications guide fans to the best concessions, tracking systems call balls and strikes, stat cast sends real-time data to broadcasters, and high frame-rate video cameras track balls and athletes to 0.1-inch accuracy.

It takes a team with a deep bench to fill each stadium with the tools and devices necessary to enable MLB’s digital revolution. Tom Kreutner and his team are leading the charge. The project director at MLB Advanced Media says he approaches his job with an athlete’s mindset. “Just as an athlete trains in the off-season, we have to do the same to ensure success during the regular season,” he explains. “We have to play hard year-round to win.”
Kreutner—who supervised regional high school, collegiate, and professional sports installations for Daktronics and consulted for leading clients at Van Wagner Sports & Entertainment—remembers a time when there was an off-season, but emerging technologies, globalization, fan engagement, and other factors are changing the industry. Now, he and his colleagues spend the fall and winter making the upgrades that will improve their performance the following season.
MLB once used outside vendors (like Van Wagner) to complete these tasks, but having an internal team helps them control budgets and timelines, maintain consistency, and drive better results. Kreutner’s group focuses on digital networks, broadcasting systems, and all tech components at 120 major and minor league
Tom Kreutner is filling MLB stadiums with all the latest gear, gadgets, and tools. He’s on a mission to increase gameplay, enhance technology, and make bad calls a thing of the past.
CONCEPTS 19
stadiums. Members of Kreutner’s team are in major cities throughout the nation and travel to manage everything from network servers to center field to pace of game clocks.
One project eliminates cheating and improves on-field performance. Players once had to leave the dugout, walk down the tunnel, and view replay footage in a dedicated video room. Kreutner’s digital system has allowed MLB teams to close their video rooms and repurpose the space. Now, players access multiple camera angles streamed to tablets in the palms of their hands. Built-in technology eliminates sign stealing—an issue that originally led to video replay rooms being shut down at each ballpark—by censoring the catcher’s signals, allowing players to get the information they need without missing any game action.
In recent years, Kreutner has helped MLB bring next-gen tracking and analytics to each MLB facility by installing the Hawk-Eye system. The system uses 12 synchronized high-resolution cameras to detect and follow every movement that happens on the field while measuring 18 points on each player’s body 30 times per second.
Coaches and managers use the data to gauge mechanics, scout players, and develop analytics while broadcast teams can discuss everything from the size of a player’s leadoff to the time a hitter takes to run from first to third.
Like those coaches and managers, Kreutner is using data to improve his team’s performance. Collected data and new technology replaces the need for him to have a full-time employee dedicated to each of 120 ballparks. Instead, automated systems monitor servers, racks, and cooling systems and send alerts to the relevant internal teams at MLB when problems arise. Eaton’s BladeUPS, a scalable and modular rackmount uninterruptible power supply system, has helped Kreutner improve business continuity while reducing risks associated with extended down times stemming from power outages.
This year, Kreutner’s team has expanded the HawkEye program to 10 Triple-A West ballparks. It will also implement and test an automated ball-strike system utilizing Hawkeye that uses optical cameras and algorithms to triangulate and monitor the strike zone, with a dedicated ball spin camera in the centerfield producing accurate results. The human umpire can only override the technology when an obvious error occurs.
If Hawkeye is viable at Triple-A parks, Kreutner hopes to build it out further soon. “These new pieces of technology help us speed up the pace of the game, reduce errors, and remove some of the controversy,” he says.
As MLB considers major changes to its on-field product, leaders are also bringing changes to the fan experience. Kreutner and his colleagues are exploring everything from in-game technology improvements to facial recognition, which allows easier access into the ballpark in a seamless manner. “We want to welcome in a new generation of fans that rely on technology for everything they do, and there are a lot of exciting new developments coming down in the years ahead,” the director explains.
Similar trends are happening in all major sports. Kreutner’s counterparts in other leagues are using similar tools to monitor goal lines, review touch downs, and supervise officials. The measures have been implemented and embraced by FIFA, Serie A, NASCAR, NHL, the Olympic Games, and many others. Technology isn’t just changing the way we play and watch sports—it’s improving it.
20 CONCEPTS
“Just as an athlete trains in the off-season, we have to do the same to ensure success during the regular season. We have to play hard year-round to win.”
Big League Power Protection
When Major League Baseball needed a partner capable of powering and protecting the critical equipment inside the Jackie Robinson Training Complex, the team found a winner in Eaton’s lineup of industryleading power protection solutions

As a year-round hub for amateur development events, Major League Baseball’s Jackie Robinson Training Complex hosts athletes of all ages for tournaments and multisport training. The 80-acre campus is based in Vero Beach, Florida, and includes not only numerous fields and a 6,500-seat stadium, but also an array of computing equipment that requires uninterrupted, clean power. This includes everything from servers, switches, and security cameras to unique applications that track pitch speed.
However, the prospect of backing up the training complex included one major curve ball. “Our equipment has a huge power draw, but we have extremely limited IT space,” explains Tom Kreutner, project director for MLB. “One hundred percent uptime is essential, but we could not install a large three-phase UPS to support it.”
While many vendors would have balked at the prospect, Eaton provided a winning solution in the BladeUPS: a space-saving, modular three-phase UPS capable of delivering up to 60 kW (N+1) in a single rack. Deploying a pair of 12kW units in each of the stadium’s three IT rooms, the MLB gained an ideal player for its high-density
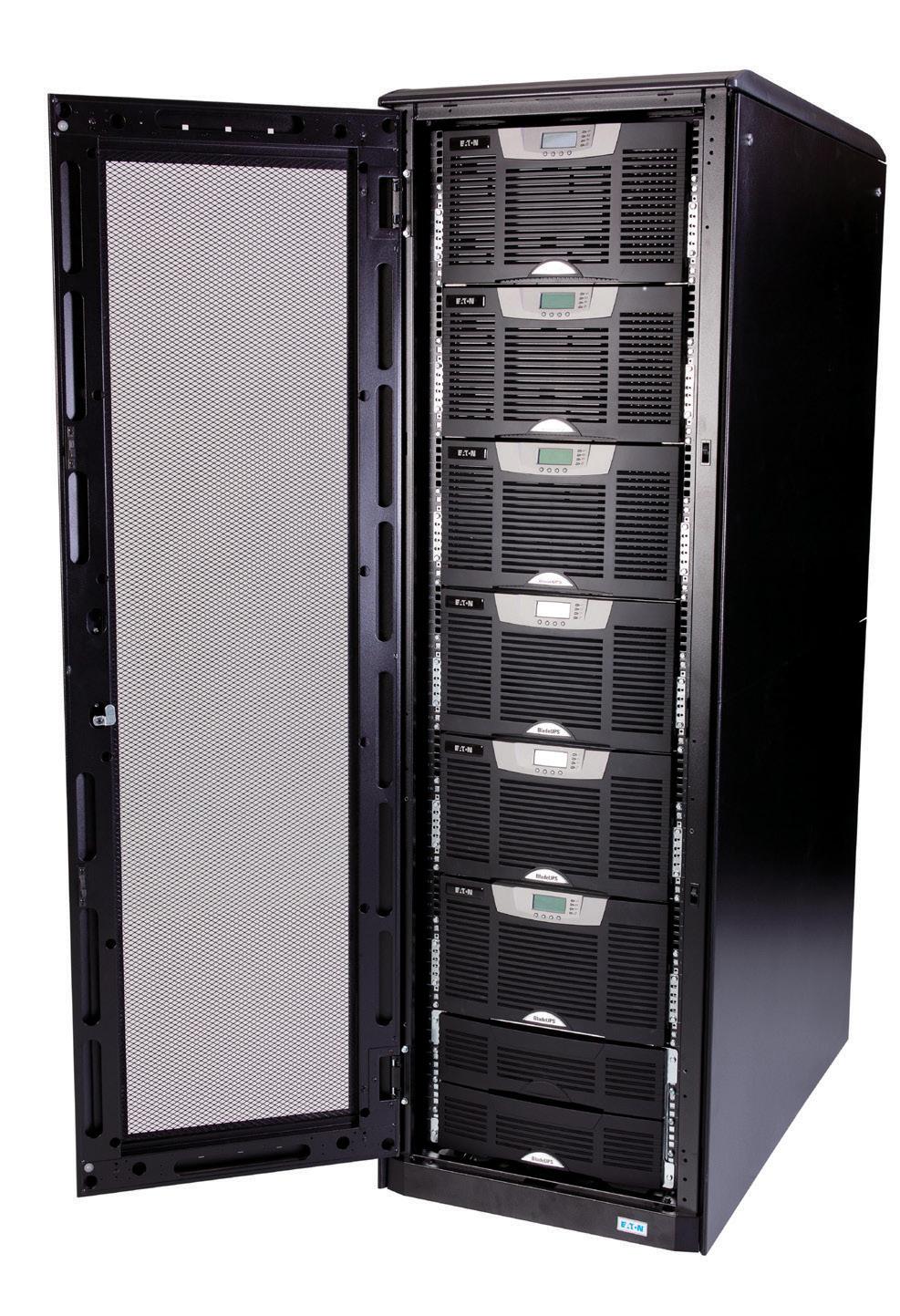
environment. “The BladeUPS provides the most power in the smallest footprint,” Kreutner confirms. “Nobody else in the industry can do that.”
Finalized in March 2021, the Jackie Robinson Training Complex project also included two 6 kVA Eaton 9PX uninterruptible power systems (UPSs); 14 Eaton 5P UPSs with Gigabit Network Cards featuring built-in cybersecurity; and 20 managed rack power distribution units
with attached network cards that enable remote management.
“With Eaton software, we get notifications and can log in to the stadium and see what’s going on at any time, which is a real benefit,” Kreutner notes. “We have been so impressed by the entire Eaton product line that we now have multiple projects occurring throughout our major and minor league stadiums. The support they provide is also second to none.”
Case Study
When Corporate Brands Become Broadcasters

22 CONCEPTS
Raeford Dwyer
Peter Provost helps traditional and nontraditional broadcast clients effectively communicate their brands through flexibility and digital media integration
 By Maggie Lynch
By Maggie Lynch
CONCEPTS 23
Acord, in Pearl River, New York, was completed in 2015 with scenic design by Provost Studio.
“As a young architectural designer and broadcast scenic designer more than 20 years ago, I wouldn’t have guessed that the fields of architecture and broadcast media would become as intertwined as much as they have today, to form a new emerging type of corporate interior and workplace environment,” says Peter Provost, president and director of design at Provost Studio.
But thanks to his unique background, which blends the architecture and advertising paths, his ability to collaborate “closely with companies to understand their brands and develop custom branded environments and interiors” has poised him for success in the new era of corporate designs that utilize digital media elements. He pulls from his experience in both paths to intuitively understand a company’s brand and express that within the scenic environment.
At the start of his career, Provost notes that the workplace “was designed to accommodate things like natural daylight and ventilation, building systems, program adjacencies, and environmentally responsible materials. It was the job of interior architecture to provide a healthy, inspirational place for people to work as well as communicate the values, culture, and brand of the company it expressed.”
Today, companies are embracing video as a preferred brand communication strategy to reach their target audiences and customers organically, the president and design director explains. “Large video walls and interactive touch displays are now commonplace in corporate lobbies and seen as essential visual storytelling elements to welcome visitors and learn more about your company,” he explains. As a result, architecture and design firms have incorporated digital media practices into their work.
Technology has only gotten less expensive and easier to use, Provost notes. He cites the iPhone as an example—its abilities have improved to the point where it can replace traditional broadcast cameras in a corporate setting.
“What we try to do as designers, specifically through digital media, is to help the client more effectively communicate their message through flexibility that we create with the display technology,” says Provost on the studio’s approach to both commercial broadcast and corporate video clients. “We’ll look holistically at how [the client is] presenting themselves or what the story is that we need to express visually in their scenic environment.”
Corporate brands have become their own broadcasters, he adds. “They use the web and social media channels as their distribution network and develop their own channels full of ‘live-to-tape’ or prerecorded programming content.” Provost Studio helps clients identify and maintain a consistent “look and feel” and engage their specific viewing audience.
Provost cites a time he collaborated with a widely recognized medical center to create an inviting broadcast studio for educational video content but one that didn’t resemble a typical hospital setting. The medical center was interested in recognizing the history and innovation of the institution but as some of its content is patientfacing, it requested a visually approachable space.
“They didn’t want it to feel like your home, but they wanted it to feel more like a hospitality environment, a relaxing hotel lobby, where important content could be shared with its patients from a warm, inviting atmosphere,” Provost says. “Understanding the audience/ content dynamic is especially important when designing these types of projects.”
Aside from telling a story with the scenic environment, corporate broadcast clients typically require Provost Studio to focus on handling side constraints.

24 CONCEPTS
▲ The Good Day DC hosts chat in the informal area of FOX 5 DC News. Courtesy of Provost Studio



“Large video walls and interactive touch displays are now commonplace in corporate lobbies and seen as essential visual storytelling elements to welcome visitors and learn more about your company.”
▶ FOX 5 DC’s studio is located in Bethesda, Maryland, in a 23-story office tower with included retail and residential space.
(Middle
CONCEPTS 25
▼ Both physical and virtual newsrooms are available in FOX 5 DC’s studio space. Courtesy of Provost Studio
photo), Raeford Dwyer (Bottom photo)
“They’re usually tight spaces,” the president explains. “So, we end up having to pack a lot of flexibility into a 900-square-foot studio as opposed to a 2,500, 5,000, or even a 10,000-square-feet studio. We’re masters at building flexibility into our spaces for all of our clients.”
To optimize these small spaces while still providing a broadcast interior that reflects a company’s brand and story, Provost Studio often creates spaces with movable scenic elements, where walls and video displays can be shifted by a client. “I like to think of it as like a Swiss Army knife; we will have walls that pivot or open or close,” Provost says. “There’s literally something behind the walls or where large video displays come together in a different way that transforms the space.”
A recent project for Fox Television Stations featured both static and dynamic video displays. The design combines permanent scenic and LED video walls as background elements, while other LED video walls can track in and out of the shot to provide different digital backgrounds for the space. Provost Studio was also responsible for designing and producing the highresolution graphics for the LED video wall displays.
The FOX 5 DC Studio headquarters in Bethesda, Maryland, is the largest commercial broadcast studio

“One thing that ties both nontraditional and traditional broadcast clients [is that] everyone wants flexibility; everyone wants the ability to have one space do multiple things for them as they’re continually creating different types of video content and presentation formats.”
▼ FOX 5 DC is the largest commercial broadcast studio project that Provost Studio has worked on in the US yet, totaling over 10,000 square feet.
26 CONCEPTS
Jeffrey Sauers
project—over 10,000 square feet—that Provost Studio has worked on in the United States yet. It officially launched on July 24, 2021. The project includes both virtual and physical studios as well as a main newsroom. The studio has informal presentation spaces and movable platforms, a performance area, a functional kitchen, and a main anchor area that includes an 8-by-22-foot curved LED wall. “[The wall] splits in half and rotates around 270 degrees,” Provost says. “It provides different ways to frame the shot and present content in the space.”
The newsroom in the FOX 5 DC headquarters features three main on-camera areas with an interview area, social media stand-up area, and main news desk area. The main presentation desk spins and pivots like a turntable would, giving the director the ability to change the background by rotating the desk.


“Again, that [design] speaks to our focus on providing scenic elements as well as AV displays and lighting that allows us flexibility,” Provost explains. “That’s one thing that ties both nontraditional and traditional broadcast clients—everyone wants flexibility; everyone wants the ability to have one space do multiple things
for them as they’re continually creating different types of video content and presentation formats.
“I can’t wait to see how the future of workplace evolves as brands continue to be their own broadcasters, pushing the integration of corporate office environments, video content, and brand communication,” he continues. “Provost Studio is excited to continue to collaborate with these forward-looking clients, exploring the innovative opportunities that lie ahead in broadcast and video production technology, [and] connecting brands with audiences in new ways.”
 ▲ Provost Studio transformed William Blair’s webcast studio in Chicago with warm wood tones and sliding textured wall panels.
▲ Provost Studio transformed William Blair’s webcast studio in Chicago with warm wood tones and sliding textured wall panels.
CONCEPTS 27
◀ The main anchor desk area can spin and pivot like a turntable, allowing the director to switch the background by simply rotating the desk. Courtesy of Provost Studio (Top rendering), Dak Dillon (Bottom photo)
Build a Better Outcome
Managing an immense number of employees, partners, and project documents can overwhelm even the savviest contractor. That’s why Aaron Wagner and Nicholas Krey are helping clients leverage powerful software to streamline each step in the process.
 By Zach Baliva
By Zach Baliva
Yurii Andreichyn/Shutterstock.com 28 CONCEPTS
If you ask Aaron Wagner or Nicholas Krey about the old days of building and design, you’ll likely elicit a groan or at least an eye roll. Wagner talks about laying out massive drawings on huge tables and carrying around binders the size of a small child. Krey remembers 18-hour days filled with pointless repetitive tasks.
Krey was in the field as a project manager and preconstruction lead while Wagner worked as an architect. Now the two are colleagues at U.S. CAD, where they work together to replace antiquated processes with modern solutions so owners, subcontractors, and other project stakeholders can harness the power of technology to improve outcomes and profitability.
U.S. CAD is one of the nation’s largest full-service technology consultants for architecture, engineering, construction, and owner (AECO) clients. Krey, Wagner, and their 120 colleagues—stationed in 15 major metropolitan cities—connect companies with Autodesk construction solutions, services, and the other software, hardware, and training they need to design and build successful projects in today’s complex and competitive industry.
After logging 16 years in architecture, Wagner joined U.S. CAD as a technical specialist to identify the right software solutions for each client’s projects. Now, as director of Autodesk construction at U.S. CAD, he’s helping general contractors and the like communicate with their workers and manage every aspect of each job to deliver the high-quality results the industry demands.
“I’ve seen good and bad approaches in the industry and I’m passionate about our offerings because everyone is busy,” Wagner says. “We can improve their workflows so they can spend their time performing work with less time devoted to tasks like critical data entry, retrieval, and compliant record-keeping.” Their goal is to simplify the process with a higher level of reliability.
U.S. CAD helps owners and general contractors take control of their data by adopting Autodesk Construction Cloud solutions. These technologies streamline their workflows and provide project data from the design’s early stages to completion and handover with configurable and shareable dashboards. As a result, collaboration and productivity are enhanced, and errors are minimized.
Wagner says that with these pieces in place, clients own their data. “We’re helping our clients use powerful
tools to digitize and standardize everything,” he says. “Our clients no longer have to worry about conflicting outdated information because everything is in one place.” In addition, the single source of information drives quality and efficiency, ultimately leading to financially successful projects.
For companies that create many projects, standardization and centralized data are critical. Products like Autodesk Build (formerly BIM 360) allow all stakeholders to access drawings from the cloud while project managers can track change orders, reports, and other records in real time. Additionally, owners and contractors can use the software to assign tasks and collect data with automated reminders built in. The feature helps users uncover problems early and eliminates the time-intensive task of manually following up with vendors, subcontractors, and other key partners.
“We have real solutions that pay for themselves time and time again, and we are the right partner to help people leverage those solutions in the right way.”
CONCEPTS 29
—Aaron Wagner
While some industry veterans are hesitant to invest in technology, U.S. CAD clients see results at every turn. “As the leading technology partner in the AECO space,” Krey says, “we bring direct benefits to our clients every day. Our goal is to show how software as an investment can pay off at every stage of their workflow.”


During a project, each team member has access to the same information, as every drawing, report, photo, and file is stored in the BIM 360 cloud database. This creates a complete project record that goes to clients at completion, ensuring operators have the exact information they need to keep their facility running well into the future.
These issues are especially important for U.S. CAD’s healthcare clients, where good data handover impacts
About U.S. CAD
U.S. CAD is a leading provider of architecture, engineering, construction technology, and consulting services. Founded in 1999, U.S. CAD is an Autodesk Platinum Partner delivering BIM and AEC software, training, support, and production and reality capture services for organizations of all sizes for better project outcomes from conception through construction. Its mission is to help clients win more, produce more, and achieve more.
quality, safety, and patient care. For example, Wagner recently implemented measures at one of the nation’s largest healthcare providers. Before turning to U.S. CAD, the client had a water break onsite. With poor, decentralized records, it took the administrator two weeks to locate the shut-off valve. In the meantime, the company had to relocate vulnerable ICU patients to a temporary facility. With Autodesk and U.S. CAD solutions in place, the client has a reliable data structure and is enjoying other benefits, including improved issue tracking and better business insights.
Wagner and Krey are passionate about their work at U.S. CAD and about helping clients because, coming from the field, they understand the industry’s challenges. “There can be thousands of sheets of paper for a project, and if you’re not working with a system like Autodesk, you’re never really sure if there’s a new update somewhere on a USB drive or the back of a napkin,” Krey points out. “Each time you make a decision, there’s a chance that you’re basing it on outdated information.”
Construction clients that Krey and Wagner work with have seen the light. But when margins are razorthin, others in the industry can be drawn to the status quo. Still, Wagner says his team is in place to help clients understand the real value in implementing the latest tools. “We have real solutions that pay for themselves time and time again, and we are the right partner to help people leverage those solutions in the right way,” he explains.
Wagner knows that U.S. CAD puts another tool in a contractor’s tool belt—and contractors are at their best when they use the right tool to get the job done.
Aaron Wagner Director of Autodesk Construction U.S. CAD
Nicholas Krey Associate Director, Construction Business Unit U.S. CAD
30 CONCEPTS
Courtesy of U.S. CAD
Framework
Setting the stage and implementing the building blocks for what will soon be state-of-the-art facilities and designs from difference makers in the building industry

of
32 FRAMEWORK
Courtesy
Tend
◀ Patients begin their Tend experience by visiting the Brushery to freshen up before the dental exam.
Dental Disruption
VP of Construction Conor O’Leary shares how Tend is revolutionizing the dental industry’s patient experience from the ground up
By Zach Baliva
FRAMEWORK 33
Conor O’Leary has just one question: why hasn’t anyone done this before? O’Leary is the vice president of construction at Tend, a buzzworthy company that’s currently disrupting the dental industry with its bespoke studios, advanced technologies, and transparent pricing. Tend launched in 2019 and its revenue has grown over 400 percent each year since then. Its leaders are targeting aggressive growth in major metro areas, and O’Leary now has Tend on track to expand at a rate of up to 30 new studio openings per year.
O’Leary and Tend’s cofounders are optimistic because they’re operating in a $140 billion market that’s outdated and ripe for innovation. We all know the old model: patients reluctantly make a phone call, get placed on a long hold, and eventually make an appointment they’d rather not keep. They drive to a dilapidated strip mall and enter a crowded lobby space where a receptionist greets them without making eye contact. A dentist finally treats them with loud equipment as they sit in an uncomfortable, oversized chair and stare up at a stain on a cracked ceiling tile.
Tend is revolutionizing the industry, and O’Leary is thrilled to be a part of it. The native Irishman started his career in County Cork and moved to New York City, where he managed large projects for a Manhattan contracting group that quickly ballooned from 1 to 100 employees. He joined Tend in 2019 to replicate this success. “It’s exciting when you can collaborate to build something from the ground up in a start-up environment, and we have the chance to do something special here at Tend,” he says.
O’Leary has coordinated Tend’s efforts to effectively scale and bring the company to New York City; Washington, DC; Boston; and Atlanta. He’s also worked with his counterparts across the organization to reimagine the entire patient experience from start to finish. Gone are the days of painful, boring appointments. Instead of showing up early to complete stacks of paperwork, Tend’s customers log onto an app to make their appointment. During the digital session, they’ll not only enter insurance information but also provide their favorite television show, toothpaste flavor, and aromatherapy scent to ensure the most ideal patient experience.
▲ Patients can preselect a TV show to watch during their visit, which will be queued up on the screen.
▶ Dental suites are sanitized and equipped with coat hooks, phone chargers, and space for personal belongings.


34 FRAMEWORK
Courtesy of Tend
Tend’s studios are decorated with an aesthetically pleasing mural reminiscent of refreshing mouthwash.
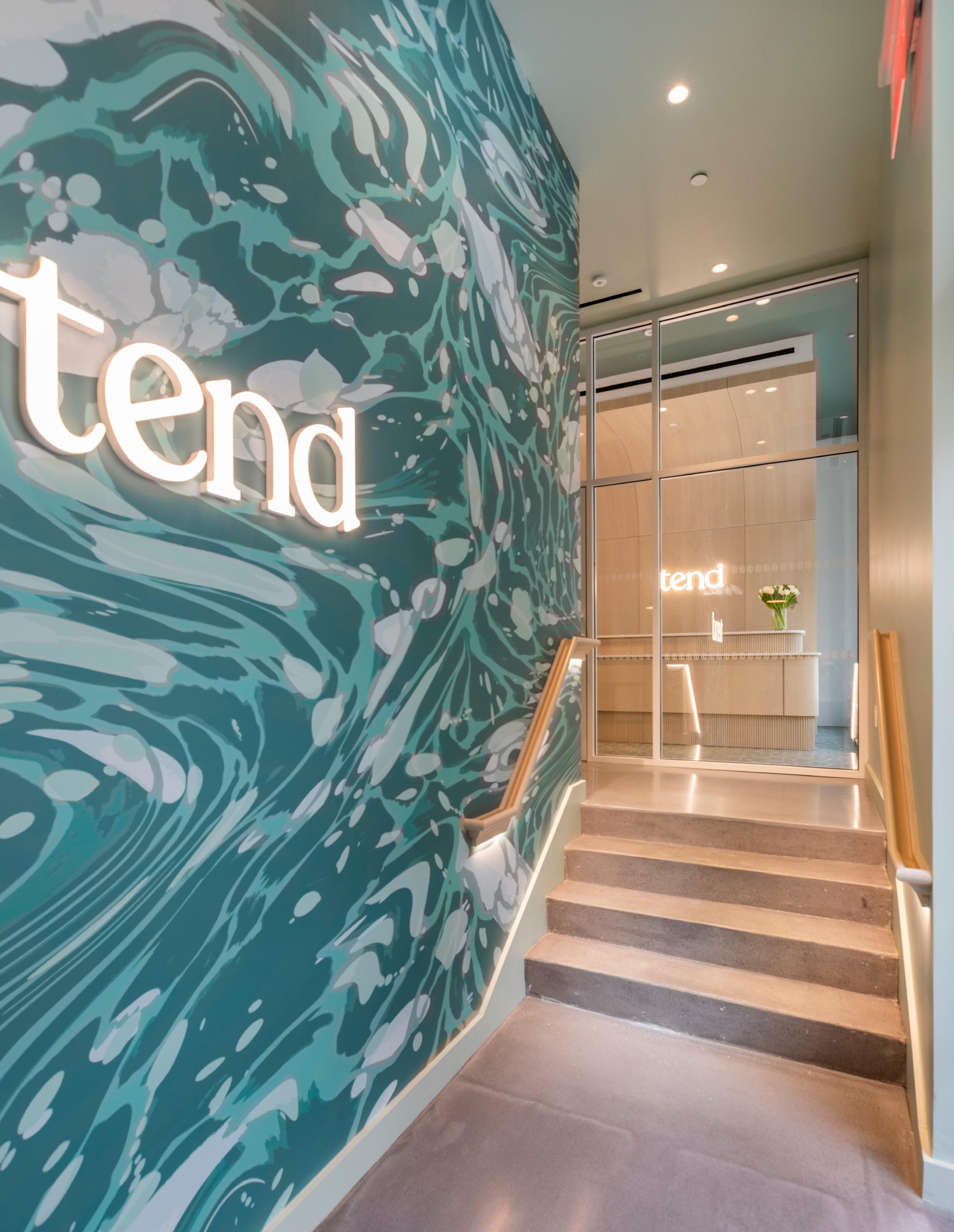
FRAMEWORK 35
Once they arrive at Tend, patients discover contactless check-ins and an average wait time of just three minutes. They’ll even receive a prepacked welcome bag filled with curated dental products. With the check-in process complete, guests are invited to freshen up in the “brushery” before continuing on to a private, sanitized suite where a personalized message waits on the monitor. Hygienists and dentists armed with single-use products, enhanced PPE, and low-noise equipment treat patients who use noise-canceling headphones to watch streaming content on overhead screens. When the appointment is complete, a Tend patient can always access and manage his or her data in the Tend app.
While traditional dental offices are busy, stressful, functional, and unfashionable, Tend studios are modern, elegant, thoughtful, and inviting. The design team diffuses exterior light in concert with a muted color palette and natural finishes to create a soothing effect.
O’Leary was once very “hands on” and remembers personally sweeping floors and cleaning surfaces hours before a grand opening. Now, he’s built a repeatable process the company will roll out in metro areas nationwide. “If you can get the process right and you put the right people in place, good things will happen,” the construction VP says. O’Leary delegates and trusts project managers to handle each new opening while he tracks every deliverable, enabling each new studio to open on time and on budget.
Tend isn’t franchising locations or buying existing dental practices. Instead, it has total control because it’s


also staffing each and every company-owned location. While many other dentists are paid a commission (which can lead to overbilling), Tend pays dentists competitive salaries with bonuses for patient satisfaction.
It’s all about building a brand, O’Leary says. Tend is creating and selling its own line of oral health and wellness products. Visit a studio or log on to the company website, and you can purchase everything from toothbrushes and tongue scrapers to counter cups and travel kits. The company’s founders and leaders envision a future in which Tend is the household name in oral hygiene.
The Tend revolution is ongoing. In January 2022, O’Leary and his team celebrated their 20th grand opening. This year they are also set to open 25 to 30 new studios in existing markets while expanding to San Francisco, Chicago, Minneapolis, and Nashville. Each time a Tend studio opens, demand quickly outpaces supply as patients rush to book appointments. For O’Leary, it’s a nice problem to have as he looks to continue an aggressive expansion and make dental service delivery different.
◀ Tend Flatiron is located in New York City near Madison Square Park and Union Square. Courtesy of Tend; Portrait by Celestina Ando
36 FRAMEWORK
Conor O’Leary VP of Construction
Tend
◀ Tend prioritizes safety by implementing contactless check-in and check-out.
▼ Minimalist details and a calming color palette ease patients’ anxieties about the dental experience.
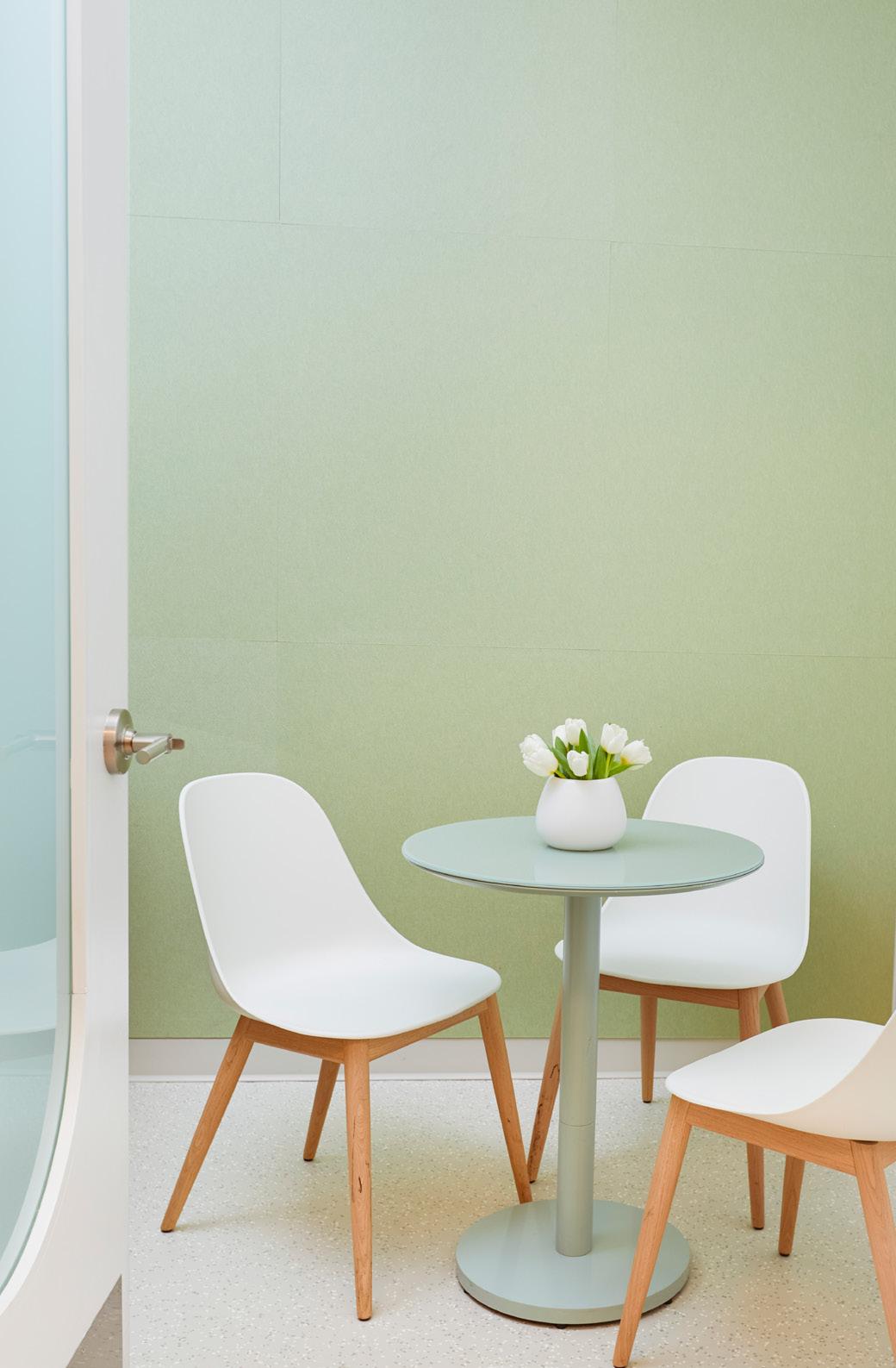
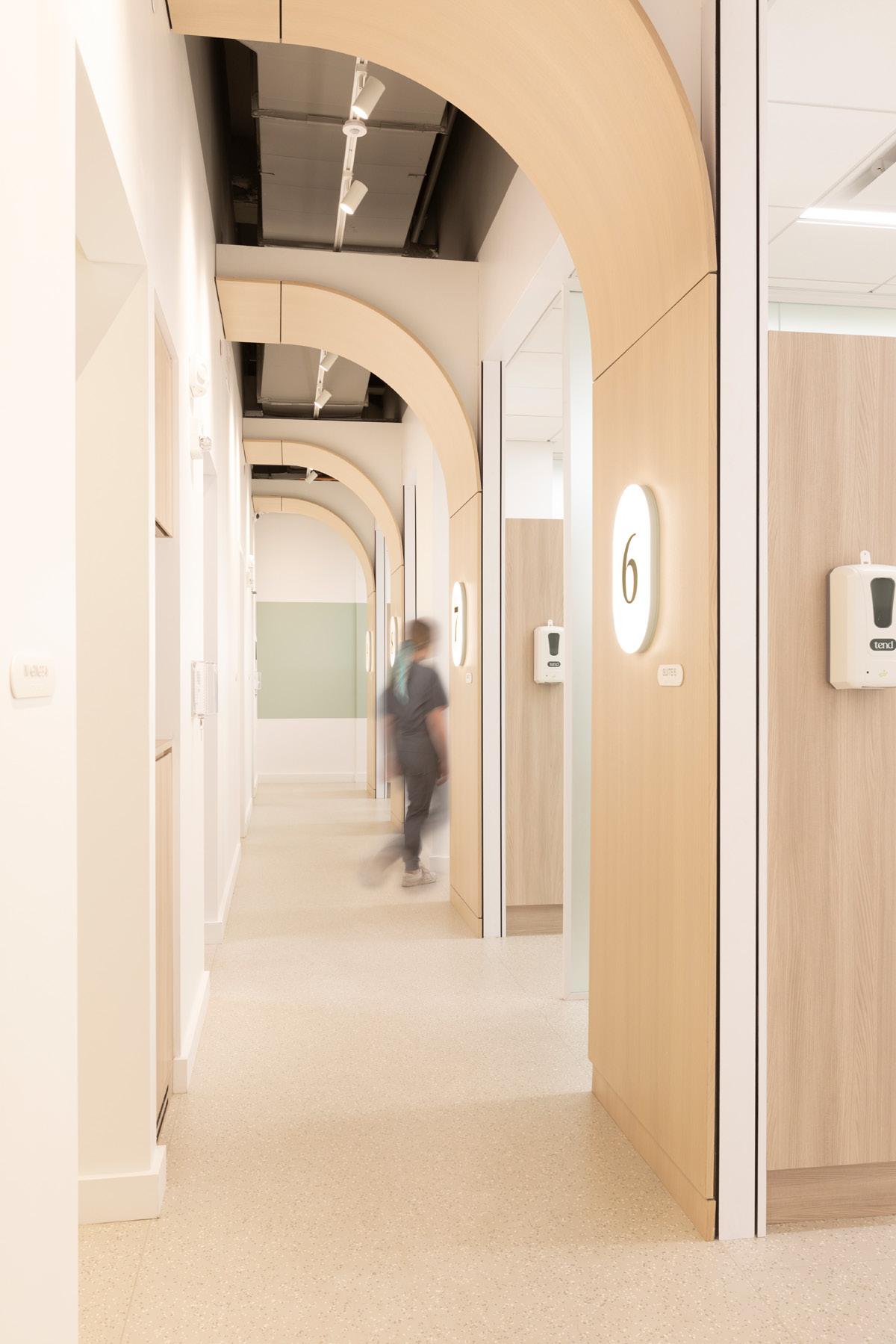
“If you can get the process right and you put the right people in place, good things will happen.”
Courtesy of Tend FRAMEWORK 37
The Campus Heart Is in the Work

38 FRAMEWORK
Courtesy of Carnegie Mellon University and UDA Architects
In many ways, a college campus can be much like a city. Bob Reppe relies on decades of urban planning experience as he implements Carnegie Mellon University’s master plan.
 By Frederick Jerant
By Frederick Jerant
FRAMEWORK 39
Carnegie Mellon University (CMU)’s campus in Pittsburgh is immersed in an ambitious master plan that lays out the university’s development activity for the next 10 years. And Bob Reppe, senior director of planning and design, leads the charge to make it happen.
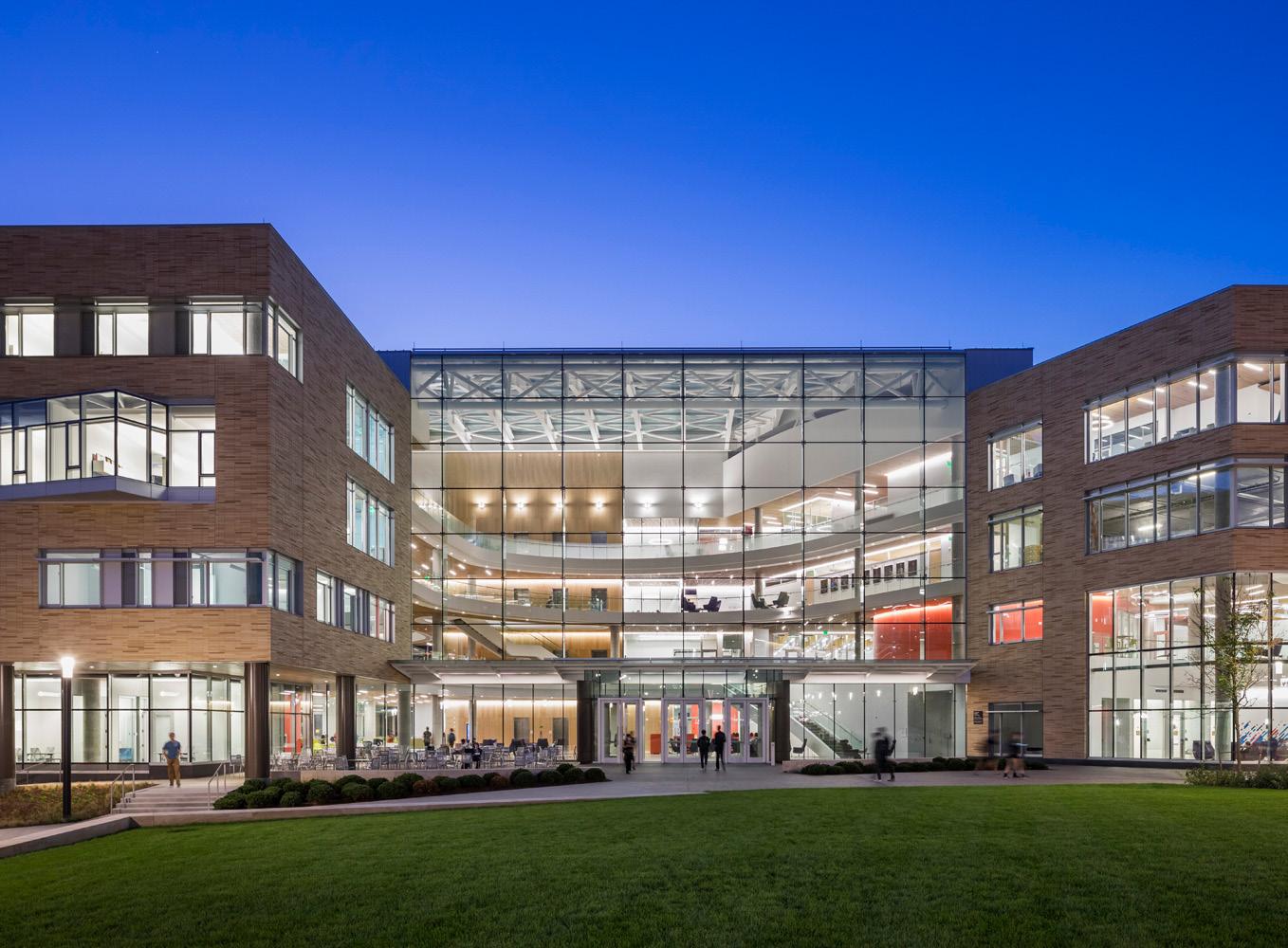
“We see the plan as both a physical plan as well an aspirational document,” Reppe says. “It includes definite projects, as well as a sort of wish list of topics. Most institutional master plans don’t do that. In addition to development sites, it also folds in the development of campus open spaces, mobility policies, neighborhood engagement, and similar considerations.”
The planning process was time-intensive, but ultimately makes implementation easier, he explains. “We developed it in conjunction with the city of Pittsburgh, which takes a kind of carrot-and-stick approach. The ‘stick’ is the long planning and review process, but the ‘carrot’ is that any of the projects included in the approved plan will be developable as soon as we’re ready to move forward on them. In comparison, a standalone building proposal could be subject to a much longer review that could include city council,” he says.
Reppe’s roots in the field extend to his childhood sandbox, where he and his brother started out building the usual castles, and eventually moved to more complex structures, such as dams and little towns. The boys were also big fans of LEGO bricks, part of their annual Christmas loot for several years.
His interest was further piqued in high school by the description of “urban and regional planning” in some college informational materials, and he later earned a BA in that field from the University of Minnesota at Duluth.
Reppe adds that the school’s language requirement also sparked an interest in international relations. “I chose to learn Russian and was actually able to spend several months living and studying in that country. I later wrote a report on the impact of Soviet architecture and planning in the region.”
As an undergrad, Reppe interned with the Arrowhead Regional Development Commission in Duluth. “It was policy heavy,” he says, “concentrating on transportation and funding. I realized that I liked working for the common good, but sought a more concrete way to improve the public realm.”
He later enrolled at the University of Texas, which offered an appealing architecture program. The department had plenty of designers, but few planners; Reppe knew much about planning, but little about design.
40 FRAMEWORK
▲ The Tepper Quad serves as the focal point of CMU’s innovation hub, connecting all seven campus colleges. Courtesy of Carnegie Mellon University and Moore Ruble Yudell Architects & Planners
After what he calls a “crash course in architecture,” he caught up to his classmates.
His academic advisor was also a practicing architect, and Reppe gained valuable experience in developing master plans for developers and builders. “It was a great experience for me because it went beyond simply creating drawings. I assembled complete packages that demonstrated not just what was planned, but why it was being planned that way. And I learned to use drawings as communication tools,” he says.
Reppe moved to Pittsburgh to join the Pittsburgh Department of City Planning as an urban designer, and then ultimately the zoning administrator. He worked for the city for nine years before joining the university.
“One of the Carnegie Mellon master plan’s principles holds that building designs should reflect and reinforce the university’s values and be timeless,” he says. “And the areas between them are important, too. Essentially, we want to use our space in the best ways we can.”
Reppe points out that the campus functions essentially as a small city, so urban development principles are applicable. “When you’re on campus, you’ll see a wonderful mix of people,” he says. “Everyone from senior citizens to undergrads, faculty and international students, teenagers from local high schools. Even lots of little kids—we have two day-care centers on campus.
“We are also home to the Osher Lifelong Learning Institute, which offers courses taught by members, volunteers, faculty from CMU and other regional colleges and universities, and representatives from community organizations,” he says.
One aspect of the plan is directed toward better relationships with the city. “For decades, the university had been inward-looking,” Reppe says. “Until recently, none of our buildings had a main entrance that faced Forbes Avenue, which is Pittsburgh’s key artery. We need to embrace our involvement in western Pennsylvania’s economic engine.”
That’s reflected in a planned 300,000-square-foot science facility that will combine engineering labs, academic facilities, and gallery space, and the repurpos-
FRAMEWORK 41
“Building designs should reflect and reinforce the university’s values and be timeless, and the areas between buildings are important, too.”
PROJECT SPOTLIGHT
SHERMAN AND JOYCE BOWIE SCOTT HALL
In 2011 Jendoco Construction was selected to be the construction manager for the Sherman and Joyce Bowie Scott Hall at Carnegie Mellon University. The 110,000-square-foot building houses Biomedical Engineering, the Energy Futures Institute, and a 10,500-square-foot Class 100/10 Nanotechnology Research Cleanroom that was designed to promote collaboration by enabling faculty to share state-of-the-art tools, technology, and intellect.
CMU recognized the complexity of the project and importance of collaboration and engaged Jendoco to participate from conceptual design through postoccupancy. Together the project team was able to overcome the many challenges associated with the site, program, and building connections.

ing of an abandoned steel mill for an expanded robotics facility. “Robots need room to run, so we’ll develop buildings to accommodate those needs,” he says.
Student housing falls under the umbrella of the master plan, and the university recently opened an on-campus 270-bed suite building and a 175-apartment building; more are in the offing. “We want to ensure that every undergrad who wants campus housing can have it. And it won’t be in old-style dorms, either,” he says.
He adds that the new residences will help ease Pittsburgh’s own housing pressures. “We are committed to working with adjoining neighborhoods,” Reppe says, “so we regularly attend community meetings to offer support and input.”
Sustainability is a constant concern. “We built the country’s first LEED-certified dorm in 2005,” Reppe says. “Ninety percent of our construction over the past 10 years has been LEED certified as well. We use renewable electricity on campus, and extensive watermanagement practices, such as collecting and filtering storm water, then reusing it in cooling towers.”
Establishing trust-based relationships is essential to the plan’s success. “These projects involve many, many people,” Reppe says, including architects, builders, vendors, campus administration, neighbors, and others. “Part of my job is to enable all of these experts to work together. They know that Carnegie Mellon is a fussy client—but also that we’re dedicated to doing great things. It’s why we always strive for cooperative solutions rather than making demands.”
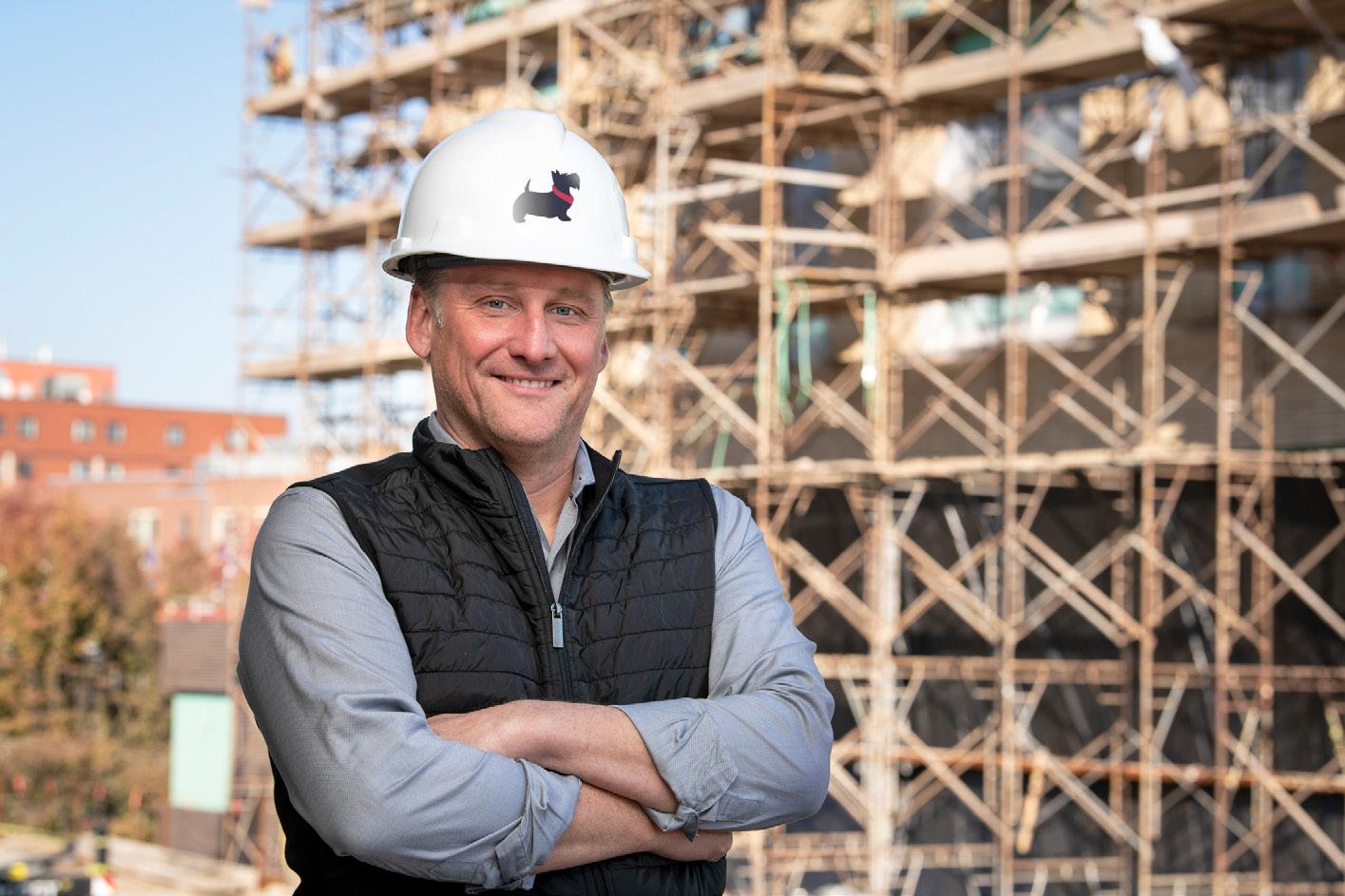 Bob Reppe Senior Director of Planning & Design Carnegie Mellon University
Bob Reppe Senior Director of Planning & Design Carnegie Mellon University
42 FRAMEWORK
Courtesy of Carnegie Mellon University
A FULL-SERVICE CIVIL ENGINEERING FIRM

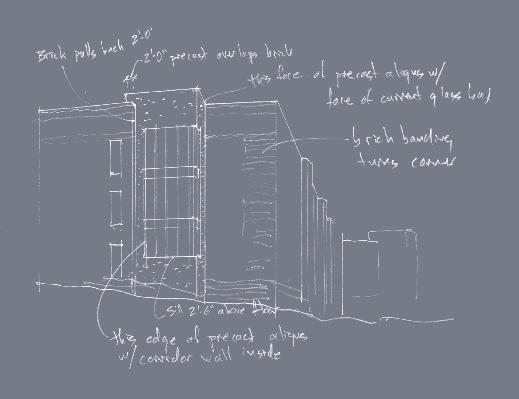
A FULL-SE R VICE CIVI L ENGINEERING FIRM
A NEW GATEWAY, A NEW DESTINATION
Goody Clancy is proud to collaborate with Carnegie Mellon on the new Forbes-Beeler Residence Hall, which brings apartment-style living and a new Student Experience Space to the east side of campus.
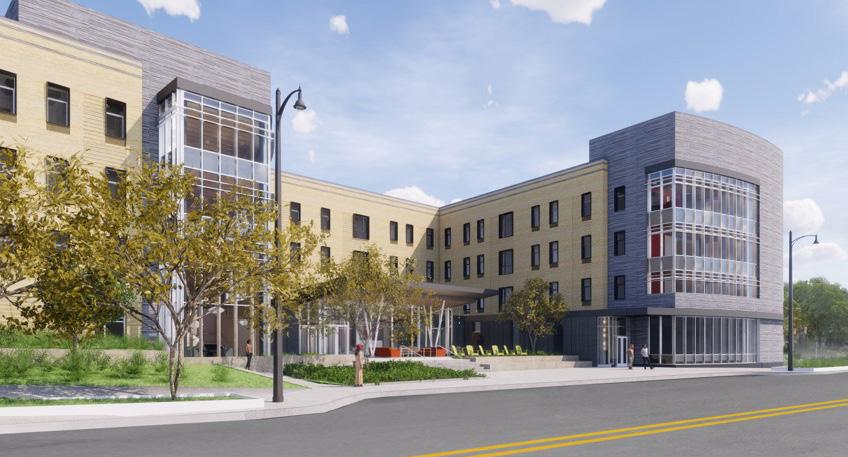

ASSET MANAGEMENT ENVIRONMENTAL GEOTECHNICAL LAND DEVELOPMENT
MUNICIPAL STRUCTURAL SURVEYING TRANSPORTATION
Build Better, Together
Construction VP George Phelps shares the three key elements that help him manage Holladay Properties’ high volume of projects without sacrificing quality
 By Zach Baliva
By Zach Baliva
44 FRAMEWORK
Few companies know the healthcare space like Holladay Properties. The company started building single-family homes for military veterans in 1952 before expanding into apartments and commercial spaces. Then, in 1991, Holladay landed its first home health client and has been developing industry expertise ever since. Today, its medical portfolio includes millions of square feet in cancer centers and multitenant medical office buildings in multiple states.
Vice President of Construction and Capital Projects George Phelps has been with Holladay for more than 22 years. He coordinates all aspects of upgrades, retrofits, and improvements for physician groups, primary care practices, pediatricians, urgent care providers, and other similar tenants.
The important portfolio represents a large portion of Holladay’s business, and it’s a high-volume affair. Most
buildings have several tenants on different schedules, and Phelps handles between 60 and 75 projects per year. Still, he gives the same care and attention to each task regardless of its budget and size. “These projects are important to our clients, so they are important to us, and we want to bring the best quality on time and on budget every single day no matter what,” he says.
Delivering on that promise is no easy task, and healthcare adds another layer of challenges. Phelps’s crews must meet strict industry standards and ensure they don’t inconvenience patients who are receiving care.
For Phelps, who is stationed in Nashville, it all comes down to relationships. Internally, he relies on strong internal teams that close Holladay’s deals and funnel projects his way. Then, he depends on the team of architects, builders, and vendors that come together to keep
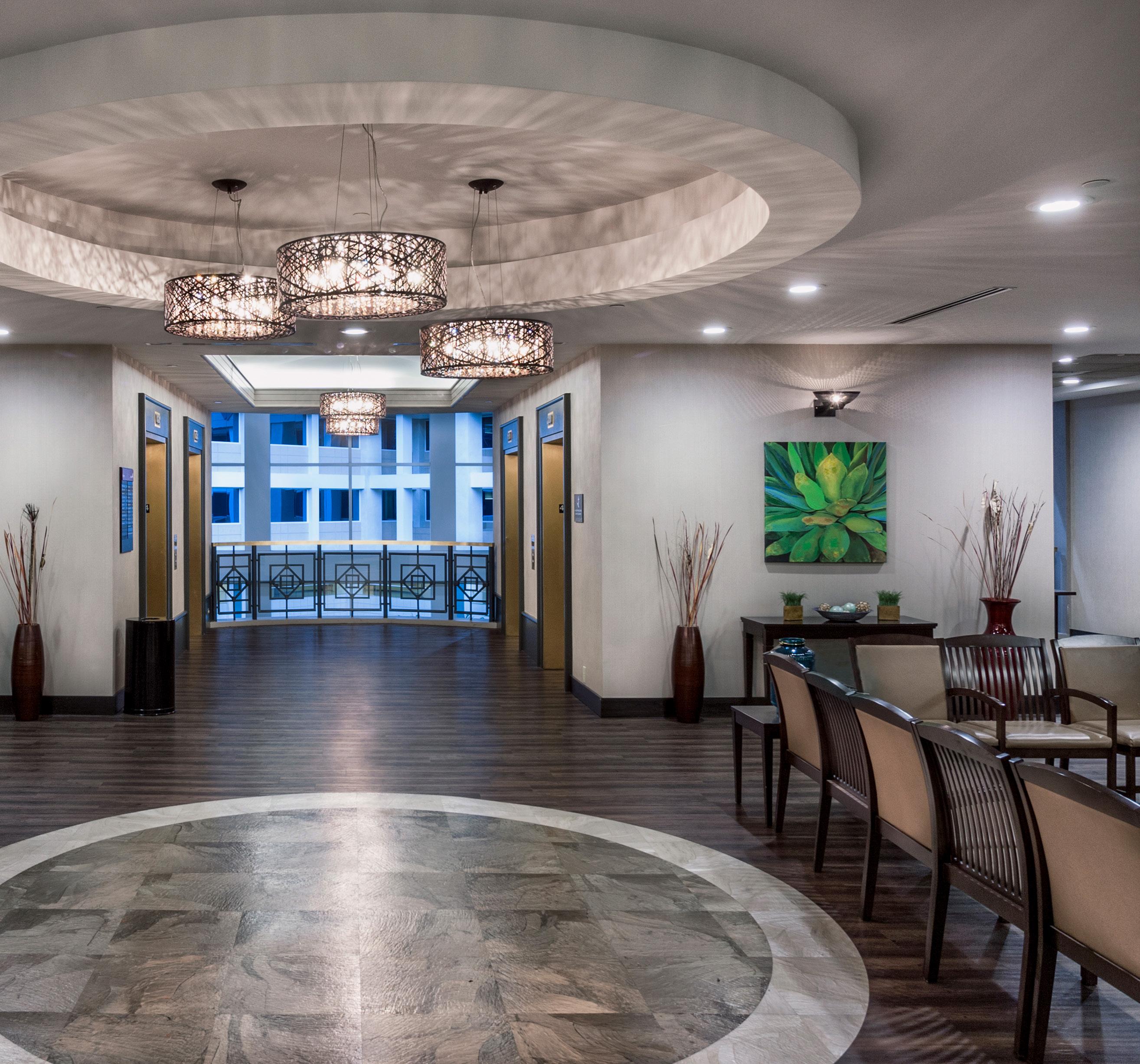 ◀ Holladay Properties developed this waiting area of a healthcare clinic with serene lighting.
◀ Holladay Properties developed this waiting area of a healthcare clinic with serene lighting.
FRAMEWORK 45
Courtesy of Holladay Properties
his tenants happy. Consistency is key. Phelps has been working with his principal architect for the duration of his tenure at Holladay and is on his fourth round of improvements with some long-term clients. “When you have solid relationships, people know what to expect and there are no surprises along the way,” he says.
Although Phelps usually deals with general contractors, he goes out of his way to cultivate strong relationships with their subcontractors. “I take the time to meet as many people as I can,” he says. “I want people to know that I have their back and they can reach me because good teams bring good results.” Phelps, who started his career as a union carpenter and earned an HVAC certificate, knows that each person involved in every project has a vital role to play.
While Phelps also handles capital projects, tenant improvements range in size and scope. He often works in doctors’ offices of between 2,000 and 5,000-squarefeet. Careful planning and communication with the tenant’s representatives ensure Holladay’s crews complete their work without disrupting normal oper-

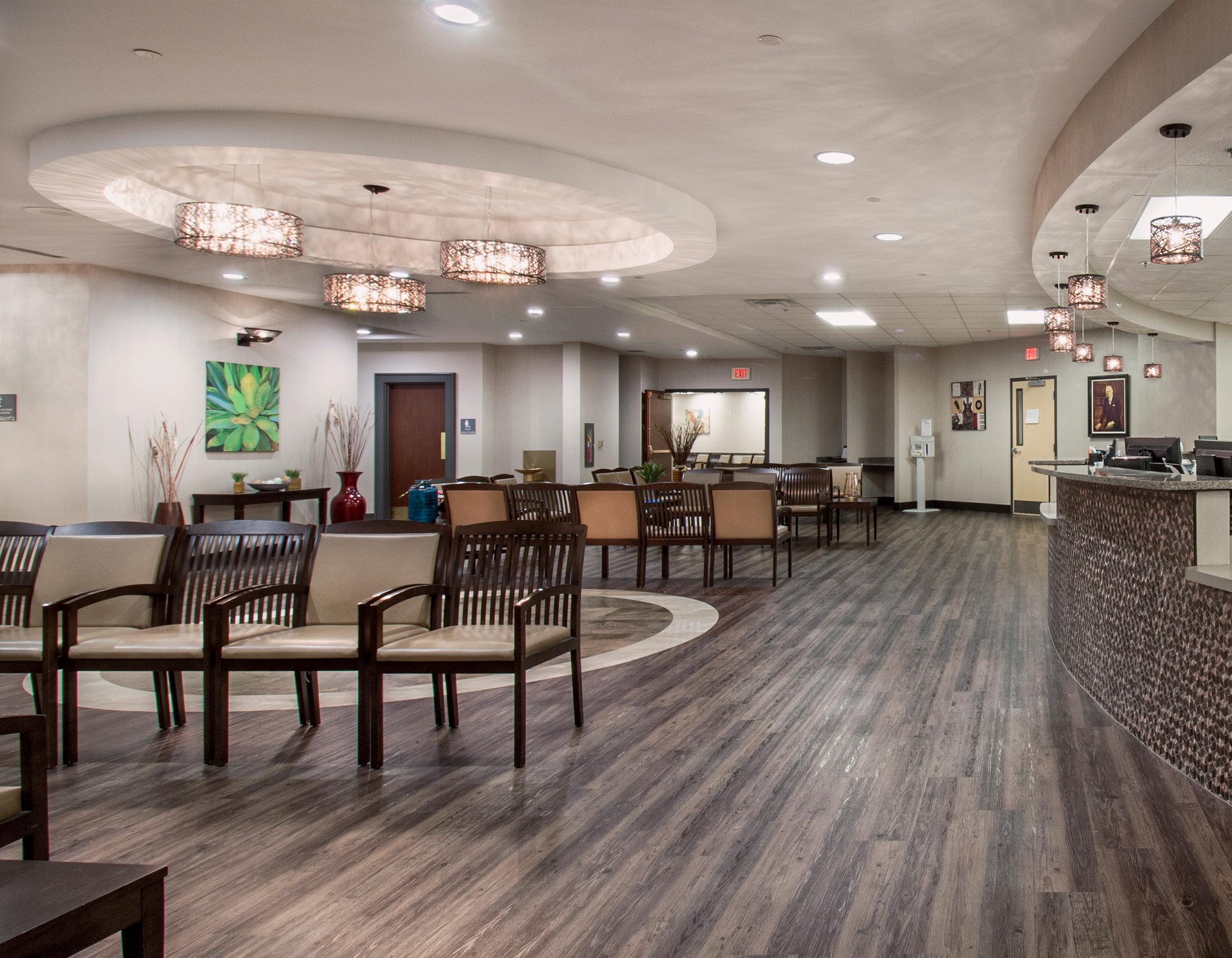
ations. Whenever possible, Phelps asks contractors to include night and weekend work in their bids to avoid closing medical offices during construction.
The strategy eliminates delays and other surprises. If setbacks arise, Phelps and his colleagues formulate a plan before going to an owner with a problem. “Owners are always going to ask you for a solution, so you better have one ready,” he says. Those armed with a readymade solution reduce owners’ anxiety and are most likely to walk away with an approved change order.
George Phelps VP, Construction & Capital Projects Holladay Properties
▶ The clinic waiting room is filled with design details that feel more like a familiar home and less like a standard healthcare center.
46 FRAMEWORK
Courtesy of Holladay Properties
The COVID-19 pandemic has presented new challenges for Phelps and his crew to navigate, but the veteran leader remains unfazed. He’s changed his usual process and now expedites the submittal process for construction documents so his teams can order materials and avoid delays caused by ongoing supply chain problems.
The strategy is helping tackle complex projects like the job underway in Brentwood, Tennessee, where Phelps is bringing orthopedics, sports medicine, and physical therapy under one roof for a well-known medical provider. The 16,000-square-foot space opened its doors in April of 2022.
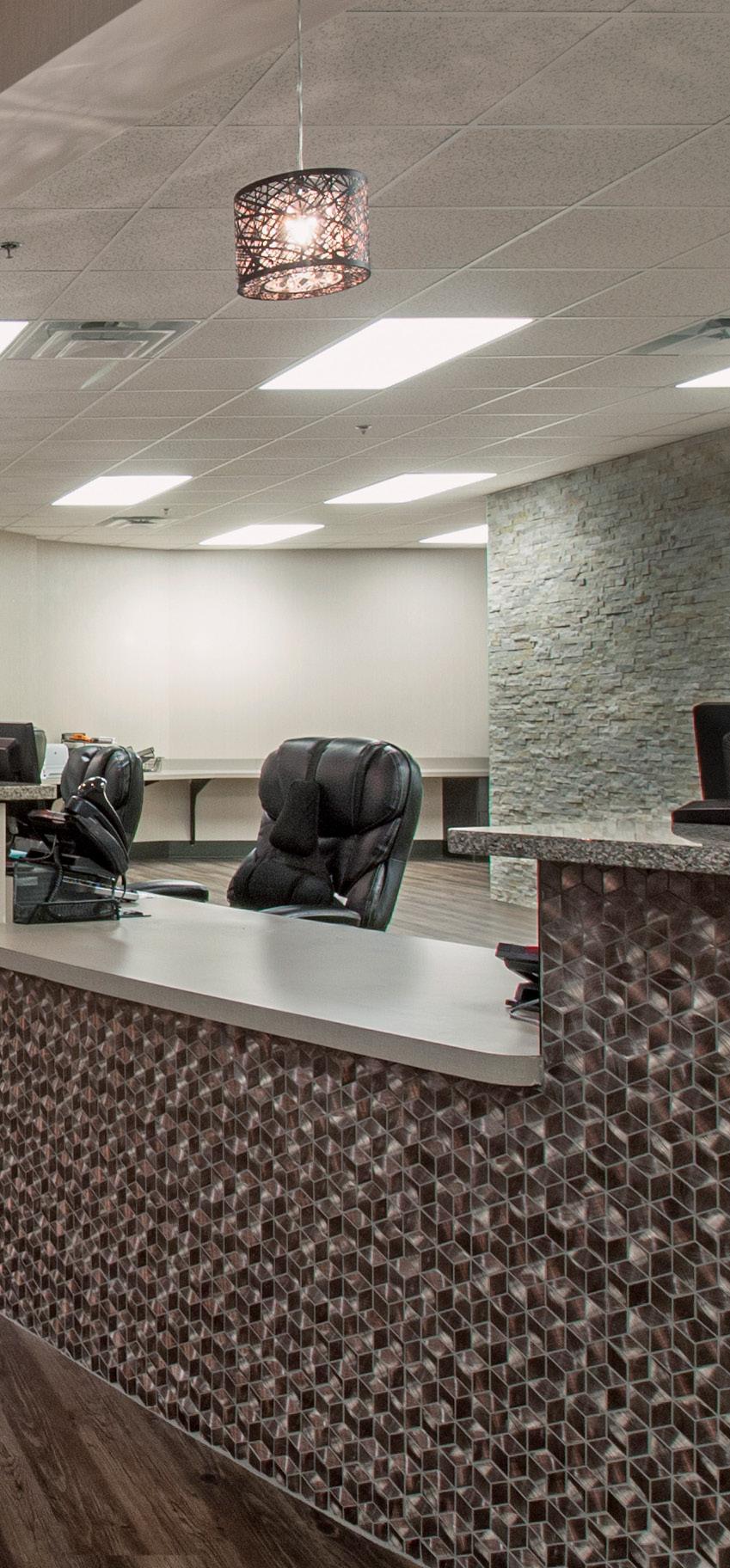
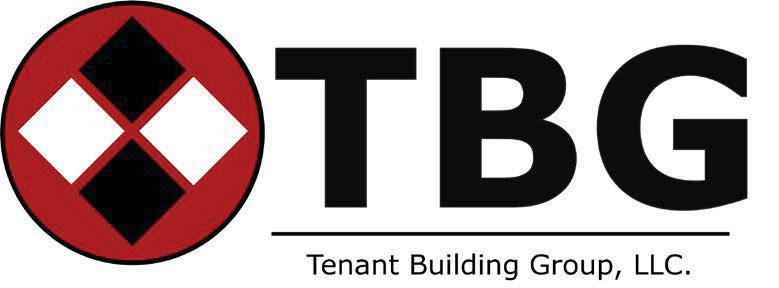
Now in his 60s, Phelps is looking forward to more time with his family. Still, he enjoys the teams he creates and the work they accomplish together. “It’s so satisfying to look at what started on a piece of paper and walk through it when it’s a completed project,” he says. “We have physical buildings all over the country that everyone can be proud of because they represent challenges we overcame together.”

Building our reputation on quality construction, Tenant Building Group has nearly tripled in size and volume since its establishment in the late 90’s. COMMERCIAL, DENTAL OFFICE, & HEALTHCARE CONSTRUCTION 615.254.1837 2414 Cruzen Street Nashville, TN 37211 tenantbuildinggroup.com TENANT BUILDING GROUP IS COMMITTED TO OFFERING VALUE TO OUR CUSTOMERS FRAMEWORK 47
“These projects are important to our clients, so they are important to us, and we want to bring the best quality on time and on budget every single day no matter what.”
Expansion Plans for Better Care
The University of Vermont Medical Center seeks to build for the region’s increased demand
By Will Grant
In an effort to address a surgical backlog made all-themore-severe by the COVID-19 pandemic, the University of Vermont Medical Center (UVMC) has moved ahead with plans to build a new outpatient surgical facility. This will also meet the needs of a growing population and subsequent influx of patients.
“There is a clear need for this state-of-the-art outpatient surgery center in our region, and we look forward to working with the Green Mountain Care Board on its completion,” said the president and CEO of the UVM Health Network in a news release.
Currently, the state of Vermont has one multispecialty surgery center located in Colchester, Vermont: the Green Mountain Surgery Center, which was built in 2019. The proposal follows a nationwide move to build more outpatient surgery centers that offer lower costs for more common procedures like colonoscopies.
The UVM health network recently launched the Patient Access Service Center, a pilot program, to reduce the current wait list for colonoscopies. The pilot program reflects the current need for more space for these procedures and surgeries, a demand that the approval of the proposed surgery center will help remedy.
The need for beds has been further exacerbated by the COVID-19 pandemic. In November of 2021, the UVM Health Network announced that in order to care for the uptick of coronavirus patients, as well as other acute inpatient needs, the organization was standing up additional intensive care units and COVID-19 capacity.
The increased capacity will require more physical space and staff within the intensive care unit, but, once
48 FRAMEWORK
again, space will continue to be an issue for the organization until more permanent measures can be taken.
UVM’s plans are part of a broader multiyear initiative including an inpatient psychiatric facility, and the expansion of the emergency department at the UVM Medical Center in Burlington, Vermont. It also includes the updating and expanding of the neonatal ICU and relocating ophthalmology and dermatology clinics to UVM’s Tilley Drive in South Burlington, Vermont.
All of these projects fall on the desk of Director of Facilities, Planning, and Development Dave Keelty.
Keelty has been part of the UVMC for 16 years and oversees master planning, programming for design development, permitting, project management, and a whole host of responsibilities related to expanding UVMC’s footprint and providing cutting-edge operations for its patients.
While the number of structures and buildouts on Keelty’s watch are too many to list, the $187 million Miller Building which opened in June of 2019 is certain to be a highlight. The over 180,000-square-foot building occupies seven floors and serves as a specialty
surgery, cardiology, oncology, and orthopedic hub for the UVMC network.
Keelty reported that the building was finished ahead of schedule and under budget, the dream of any true facilities professional. On June 1, 2019, 120 patients were moved into the new building with over 400 new staff onboarded.
The director told the Burlington Free Press that the design of the Miller Building required extensive research and input from multiple sources. “We did not even start to design the facility until we engaged with patients and family members,” Keelty said.

A Navy veteran who worked his way up the facilities ladder over a long career, Keelty has decades of experience in space. His experience has been a virtue in the unprecedented COVID-era which has required a significant focus on quarantine-driven projects and initiatives.
But whether it’s COVID-19, a new surgical center, or any of the countless builds on his record, the director says that families and patients are what he keeps frontand-center on any project. The Vermonter is committed to making sure his organization is making his community a better place.
Vermont’s leading electrical contractor since 1986
Industrial | Institutional | Health Care Facilities
Vermont’s
leading electrical contractor since 1986. At Benoit Electric, we pride ourselves on superior quality, craftsmanship, and lasting relationships.
“We did not even start to design the facility until we engaged with patients and family members.”
FRAMEWORK 49
—Dave Keelty
Fitness of
STUDIO FLOW uses infrared panels above each participant’s mat to heat individual bodies directly, rather than the entire room, replicating the feeling of standing in sunshine.

Courtesy of VASA Fitness
50 FRAMEWORK
the Future
As director of facility design, Hilleary Steckler reimagines the way gyms can be as VASA Fitness expands in the Midwest
 By Keith Loria
By Keith Loria
FRAMEWORK 51
Ever since Hilleary Steckler was little, she was fascinated with architectural drawings and details—and loved color.
“Both my grandfather and my uncle are architects, and I’m married to an architect. I’m not sure if that’s coincidence, or just me trying to surround myself with people doing what I enjoy,” she says with a laugh.
Born and raised in Virginia, Steckler went to Virginia Tech and graduated with a degree in interior design. After graduating, she landed a job at DBI Architects in Washington, DC, and spent 17 years with the firm.
“I worked my way from a sort-of internship to a senior project manager, and I loved every step of the way,” Steckler recounts. “I give them credit for teaching me the basic design skills of construction drawings, technical skills, working with billing and contracting, and building good client relationships.”
Some of the notable projects Steckler worked on with DBI Architects include two spaces for Google— one in Washington, DC, for its legal department, and another in Reston, Virginia. She worked on the Lockheed Martin Center for Innovation in Hampton, Virginia, which was the shape of a hexagon and had a lighthouse in the middle. Steckler was also involved in designing the detailing for the auditorium and courtrooms at the Constitution Center in DC.
“Those were really fun, and I had the opportunity to do the things I loved, working with design and color,” she shares.
In 2010, Steckler moved to Colorado when her husband got a job opportunity near Denver. She continued to work for DBI before deciding she wanted to find something new. It wasn’t long before she was offered the job as store designer for Sports Authority, which she did for a little more than three years.
“We worked on stores nationally for ground-up buildings, we did remodels, and we created a small format design,” she recalls. “I credit this experience with learning about prototyping and duplicating, plus working on a national scale with architects and contractors.”
While Steckler was doing that, she was also able to get her LEED Green Associate and LEED AP Interior Design and Construction credentials, which added another layer to her impressive skills.
After Sports Authority, Steckler began seeking new opportunities again, this time finding one at the Westin Denver International Airport Hotel, managing the fixtures, finishes, and equipment.
“It was my responsibility to manage and coordinate all of the furniture, art, light fixtures, etc., in 519 rooms including 42 luxury suites and flexible meeting and conference spaces,” she explains. “That was one of the hardest projects I’ve worked on. There was no change in deadlines, and we had 15 weeks to get everything done and ensure the hotel was guest ready.”
When that contract was over, Steckler spent nearly two years at Great-West Financial, in addition to consulting for Tradavo.
In July 2017, she became director of facility design at VASA Fitness, charged with revamping the overall look of its gyms as the company began to expand. She leveraged all her previous experiences to help her make a design difference.
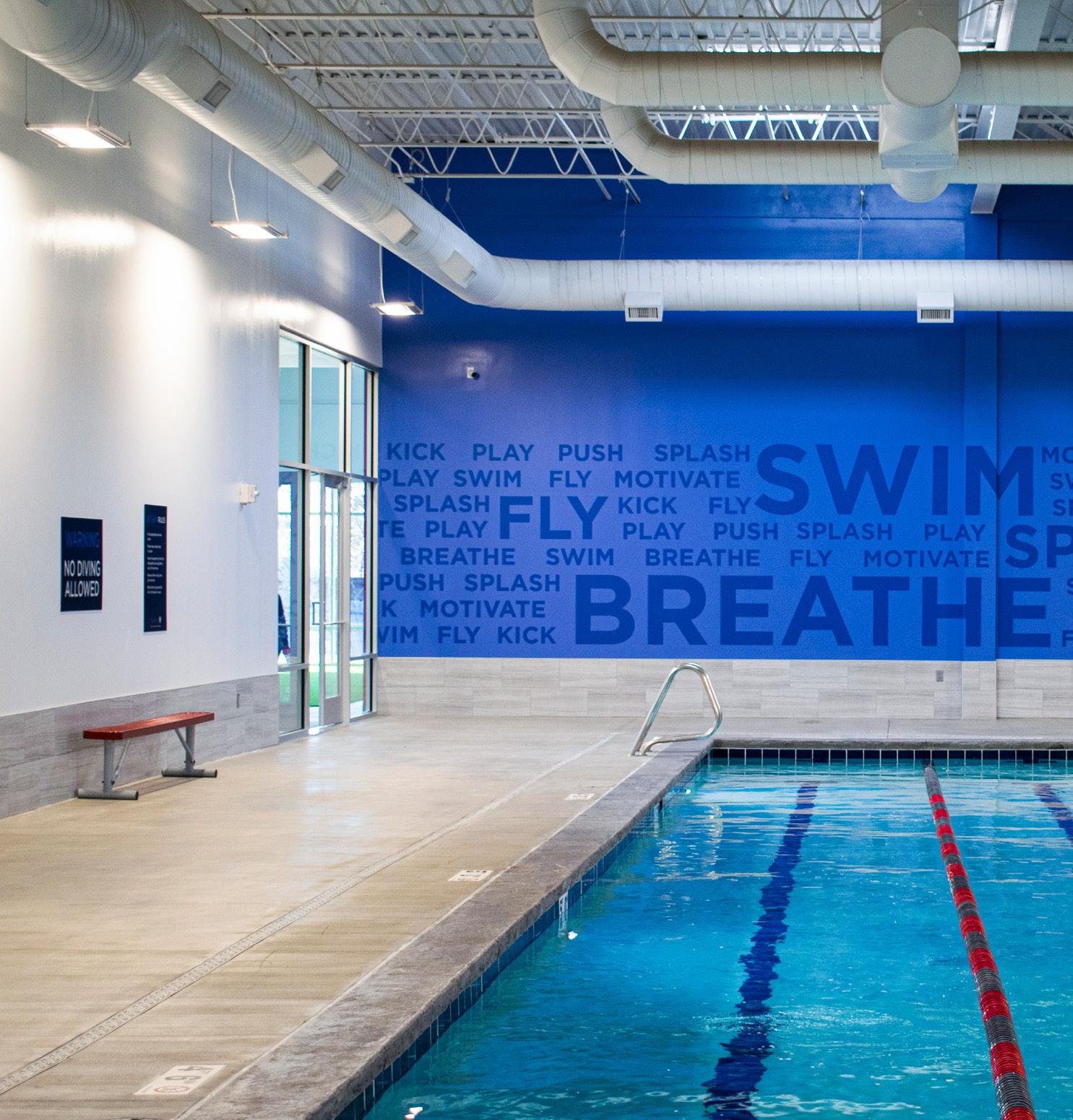
52 FRAMEWORK
▼ VASA Fitness locations offer an indoor pool, spa, sauna, and steam room. Courtesy of VASA Fitness
There was no prototype, so Steckler started from scratch. At the time, there were 20 existing gyms in Utah, and VASA had just expanded into Colorado. She was tasked with creating the design going forward. In 2018, company CEO Rich Nelsen gave Steckler a directive to design and build 30 gyms in 30 months.

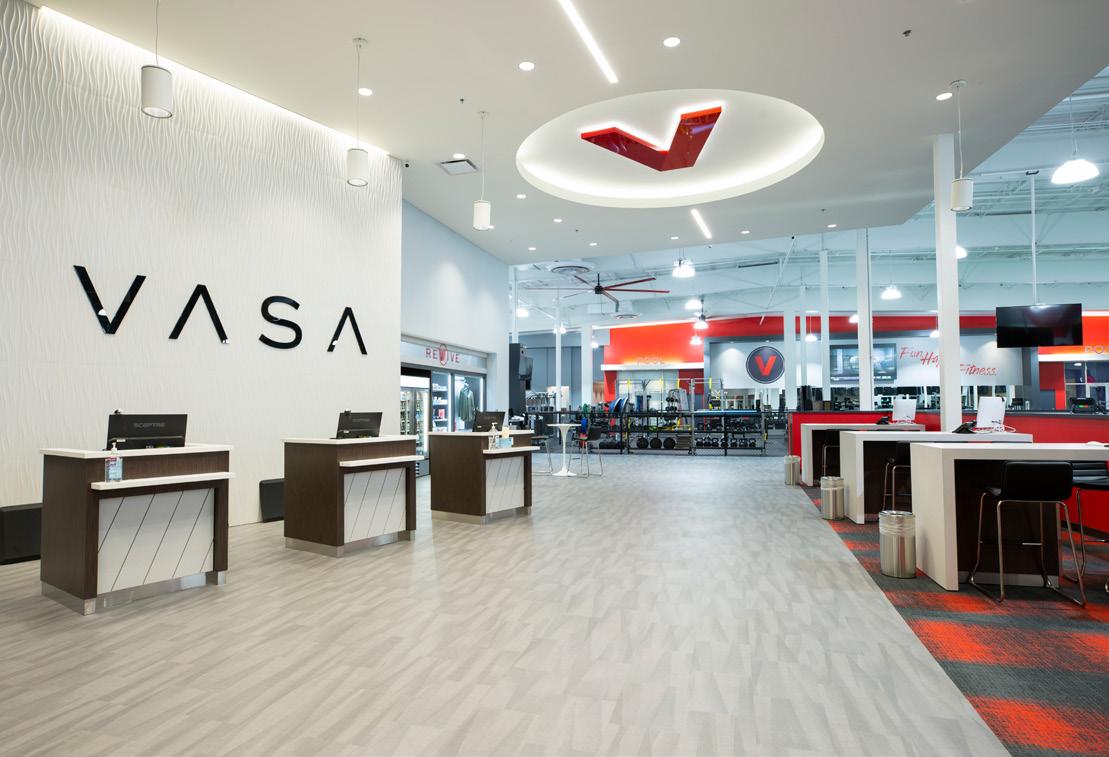
“We knew we needed to expand to other states, so we jumped to Kansas, Oklahoma, Arizona and Indiana,” she says. “In 2019, we hired a new chief brand and marketing officer, Mindi Bridges, and that helped the design and brand come together. From there, we refined the prototype, looking at new concepts to make things better.”
COVID-19 forced the company to pivot, with Steckler focusing more on remodels and value engineering
◀ Each gym is equipped with a long functional training turf area, surrounded by state-of-the-art workout machines and equipment.
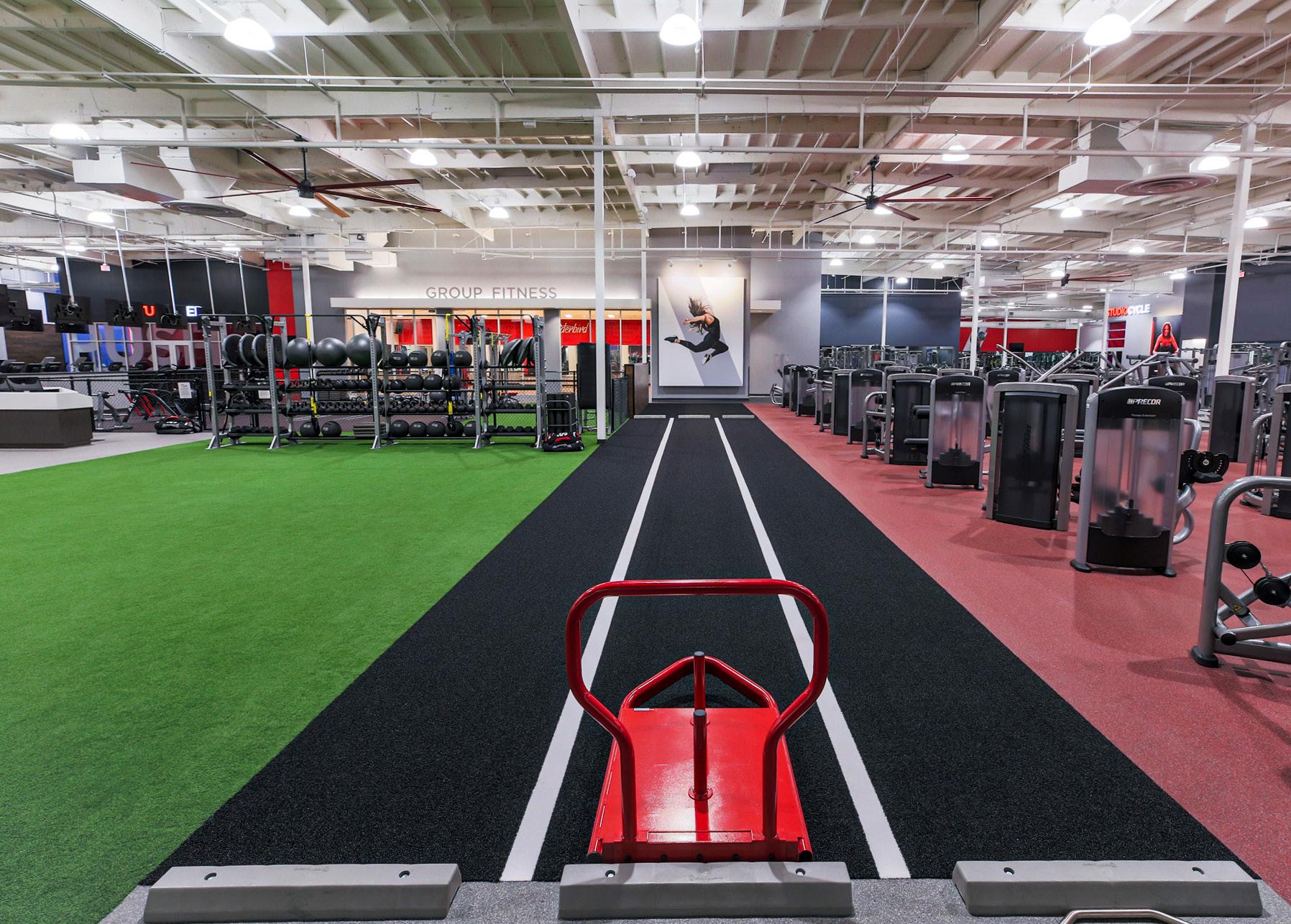
“We call it a ‘mall of fitness.’ Each room has its own specific design including signage, colors, and equipment.”
FRAMEWORK 53
▶ Guests of VASA Fitness are greeted by an expansive, clean entrance and front desk podiums.
We offer a vast selection of 100% porcelain tiles, including American-made options to ensure jobsite success. Find your favorites at CrossvilleStudios.com and call for complimentary samples.

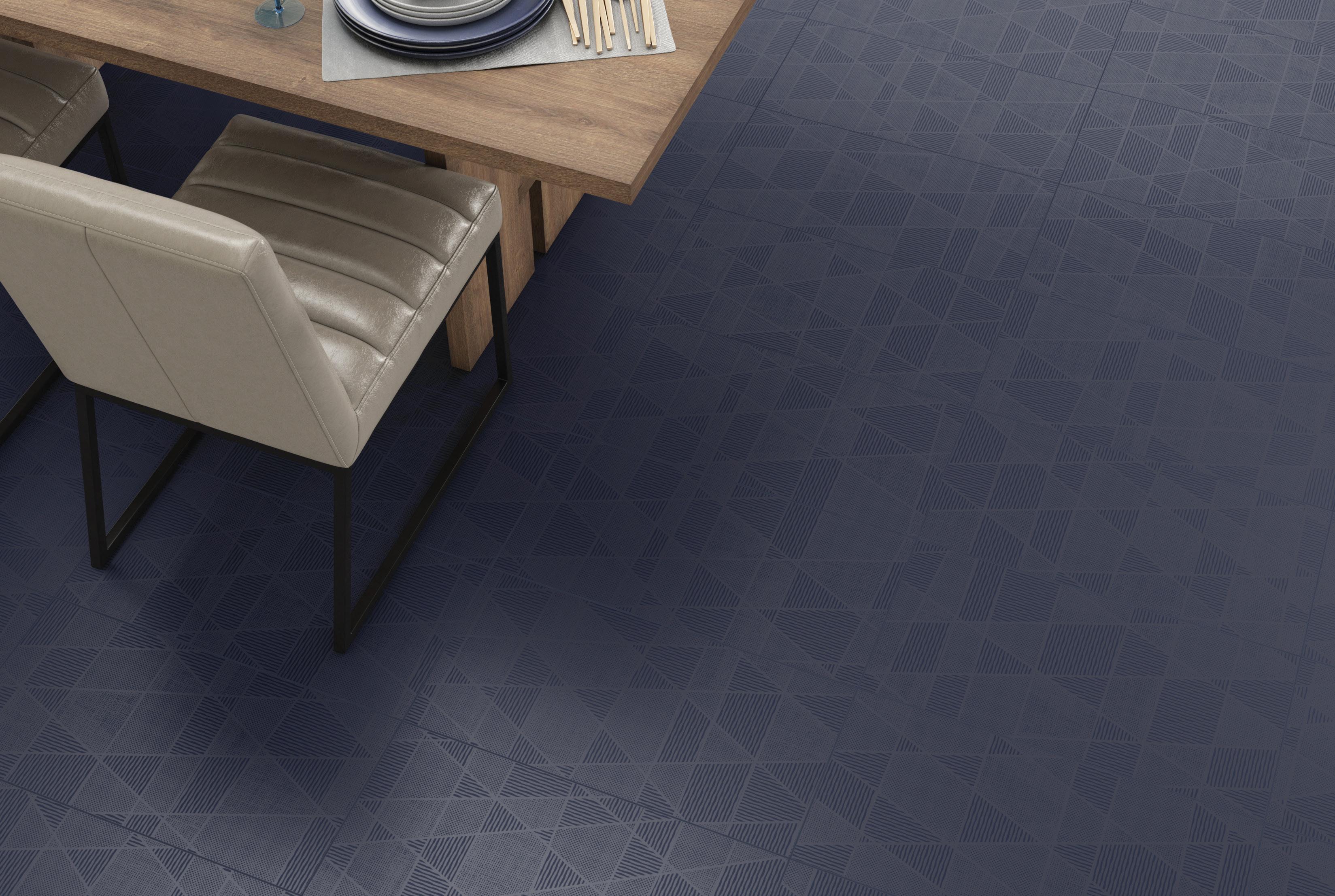
Creative Surfaces is a proud partner and vendor of VASA Fitness centers.

We’ve had the pleasure of collaborating with Hilleary on several new club builds as well as remodel projects. She is a very professional and thorough facilities director, and brings her A-game to every project we work on together. Hilleary works closely with our team to make every VASA project a success.
Creative Surfaces is your club’s solution for creating an experience for your members.
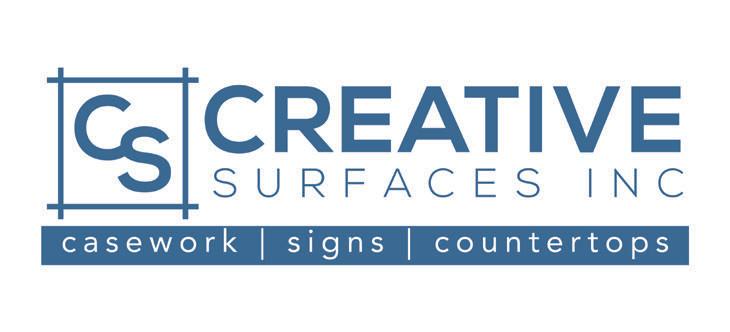
Call Joan Gebhart,
National Sales: 605.868.5595 www.creativesurfaces.com Reception Desk/Pods | Revive Retail Display | Pro Shop | Lockers, Cubbies & Vanities | Kids Club | Branding Graphics
VP
Perform with porcelain. Create without compromise.
Floor: Shades 2.0 by Crossville
during that time. In 2021, things started to pick up again, with three gyms opening and plans set in motion to open additional gyms in the immediate future.
One new concept that developed was STUDIO FLOW, a unique far infrared yoga experience that piloted in VASA’s Westminster, Colorado, location in September 2021. The mind/body concept provides boutique-style yoga classes with infrared panels above every participant’s mat to promote healing, with the design centered around these panels and the red glow. STUDIO FLOW will be implemented in several existing gyms in the year ahead.
“Also in 2022, we’re gearing up to open 7 to 10 gyms, and we’re venturing into Illinois and Wisconsin,” Steckler notes. “We think our brand values will resonate well with people. At VASA, amenities include a pool, basketball, boutique-style HIIT and cycle classes, group fitness, community work and gathering spaces, an expansive cardio deck, functional turf, hydro massage lounge, KidCare, and more. We call it a ‘mall of fitness.’ Each room has its own specific signage, colors, and equipment.”
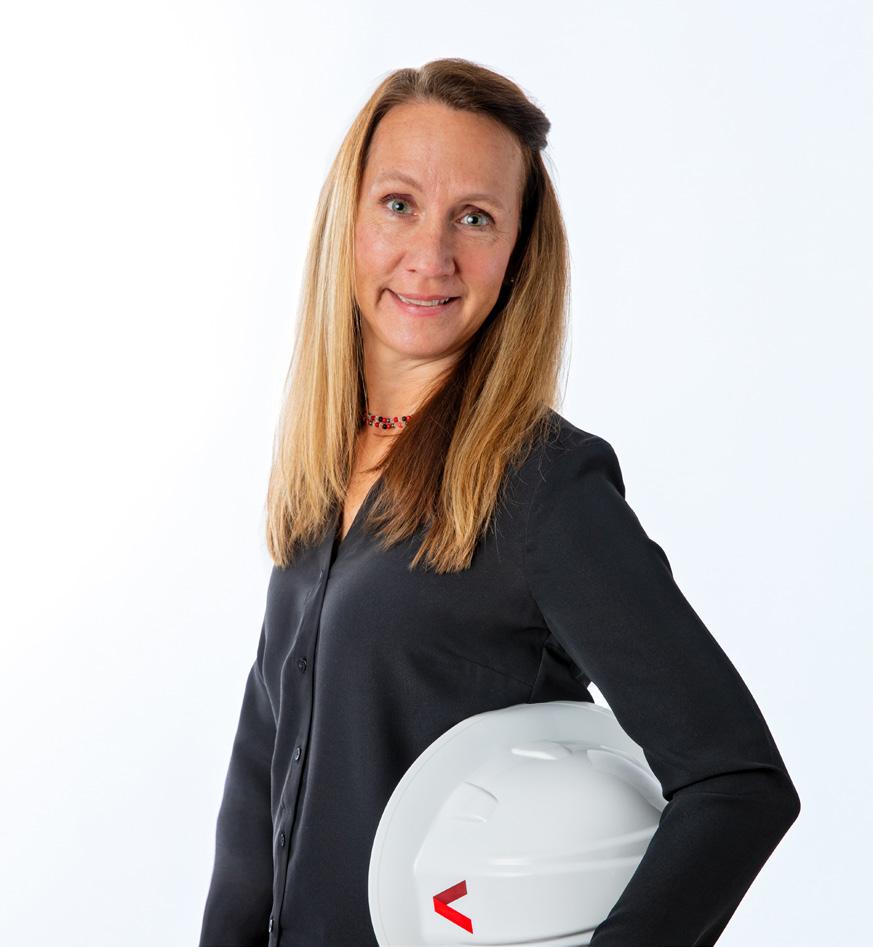
In the year ahead, she’s hoping to grow her team and find new ways to enhance existing spaces, as well as finetune the STUDIO FLOW concept as it gets implemented in more gyms. “I’m always looking for ways to improve current designs and how to update and make a prototype better,” she explains.
Steckler has always found inspiration from images and normal day-to-day travels, constantly examining the colors and designs at each place she visits for ideas. “Anything that’s new, anything that’s up-and-coming excites me. I tuck all these ideas and images away and save them for later,” she shares. “I look at what other people are doing and ways I can do it better.”
PROJECT SPOTLIGHT
RELY ON CROSSVILLE
Crossville Inc considers it an honor to be a key partner with VASA Fitness as it builds its brand of an industry leader in the fitness space. The modern visual of Crossville’s “Shades” series lends itself perfectly to supporting the striking new look of VASA Fitness gyms. Produced and stocked in Crossville, Tennessee, VASA Fitness has relied on consistent availability, as worldwide supply chain logistics is increasingly experiencing new challenges.
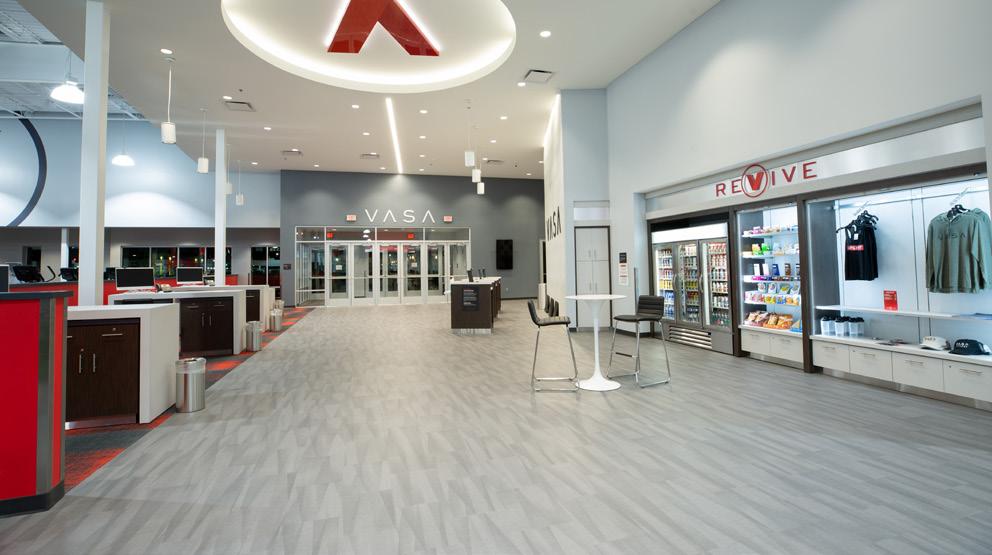
Crossville Inc is your local source for exceptional surfacing solutions and superior project support. As the distribution division of leading US porcelain tile manufacturer, it shares in the mission to provide you beautiful, sustainable, and technically advanced porcelain tile; natural stone; glass; mosaics; porcelain countertops; and more.
PROJECT SPOTLIGHT CREATIVE SURFACES SOLUTIONS
It was 2017 when VASA Fitness approached Creative Surfaces for assistance in manufacturing cabinets for its fitness centers. What started as several retail displays has grown to all the cabinetry to complete its gyms. “Over the past few years while developing VASA Fitness’ new design and prototype, Joan Gebhart and the team from Creative Surfaces have helped design, fabricate, and install millwork for all of VASA’s new gyms and most recent remodels,” says Hilleary Steckler, director of facilities design at VASA. “Creative Surfaces has put in the extra effort to help source materials, research accessories, and support prototype drawing updates. It has provided everything from VASA’s front desk podiums, retail units, community tables, lockers, and its new signature ‘V’ STUDIO FLOW stage sign. I’ve been very happy with their personal touch and enjoy working with the entire team. Creative Surfaces has been outstanding to work with.”
VASA Fitness FRAMEWORK 55
Hilleary Steckler Director of Facility Design VASA Fitness
Courtesy of
From top-level leadership down to the supply chain,
56 DIVERSITY
five executives ensure an equitable future is in reach for the diverse communities of builders that will follow in their footsteps
DIVERSITY 57
In Strong Supply
Gloria Samuel and Marsha Thornton
on Fifth Third Bank’s hands-on approach to diversifying supply chains
By Billy Yost
Portraits by Cass Davis
58 DIVERSITY

DIVERSITY 59
Whiletheir paths to Fifth Third Bank may differ, Director of Program and Project Management Gloria Samuel and Director of Supplier Diversity Marsha Thornton are perfectly aligned in their shared goal of increasing the Cincinnati-headquartered bank’s outreach to suppliers that have been overlooked in the marketplace for far too long.
“I always find it fascinating when people use experience as a qualifier for awarding contracts. We can’t allow the practice of staying with an incumbent because the diverse supplier has never performed work for our organizations to deter us,” says Thornton when speaking to Fifth Third’s intentional approach to developing new supplier talent.
“The last severe global pandemic occurred 100 years ago, so most of us can say 2020 was the first time we had to navigate life in a global pandemic. But just because we’d never done it before doesn’t mean we couldn’t,” she continues. “We had to make adjustments and improvements to how we operate personally and professionally but here we are, some stronger and better than before.”
A Guiding Hand for Growth
Samuel admits that while doing business with new suppliers requires the organization to think differently, doing business with contractors who have been successful in other areas isn’t such a such a huge leap if they’re given the guidance and the tools needed to be successful on a Fifth Third construction project.
While the supplier diversity program at Fifth Third is still relatively young, Thornton is convinced the organization has already been able to adopt best-in-class practices and whose supplier diversity spend has rocketed from $7.5 million in 2014 to $75.4 million in 2020.
“Our goal for supplier diversity is to reach 10 percent of the entire bank’s spend by 2025,” Thornton says. “Gloria’s team is critical to this objective and her unwavering commitment and passion are key factors in our ability to be successful.”
In fact, Samuel says she has challenged her own team to go above and beyond those goals. On the construction contracting front, her team has set a goal of 30 percent in diverse-owned business spend. By the
end of 2021, the team projected to exceed this target by finishing the year with 41 percent of the construction budget being spent with diverse suppliers.
“This is a rare instance of successful diverse spend by our internal team and general contracting partners,” Samuel notes in the 2021 interview. “We have a firm focus in making sure that everything we contract looks at the opportunity to partner with a diverse-owned business.”
Discover in Action
Both Samuel and Thornton take great pride in Fifth Third’s DISCOVER initiative, which is a diverse supplier engagement that was piloted in Samuel’s construction group and is being expanded to several other divisions of the bank’s business. “We brought our general contractors to the table with potential subcontractors to help them understand the partnership that could exist as we embark on continued projects for the bank,” Samuel explains.
“
We have a firm focus in making sure that everything we contract looks at the opportunity to partner with a diverse-owned business. ”
60 DIVERSITY
—Gloria Samuel
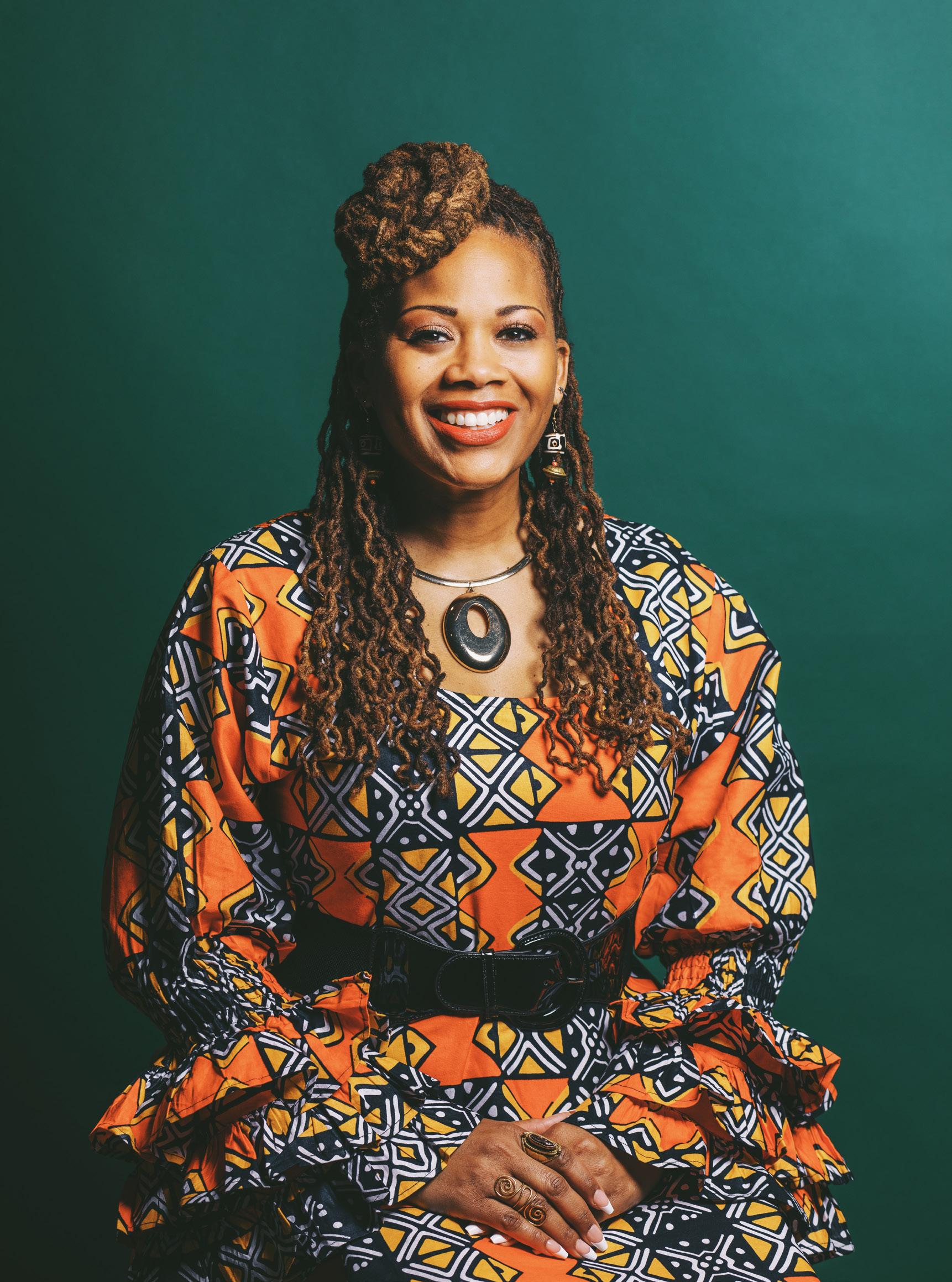 Marsha Thornton Director of Supplier Diversity
Marsha Thornton Director of Supplier Diversity
DIVERSITY 61
Fifth Third Bank
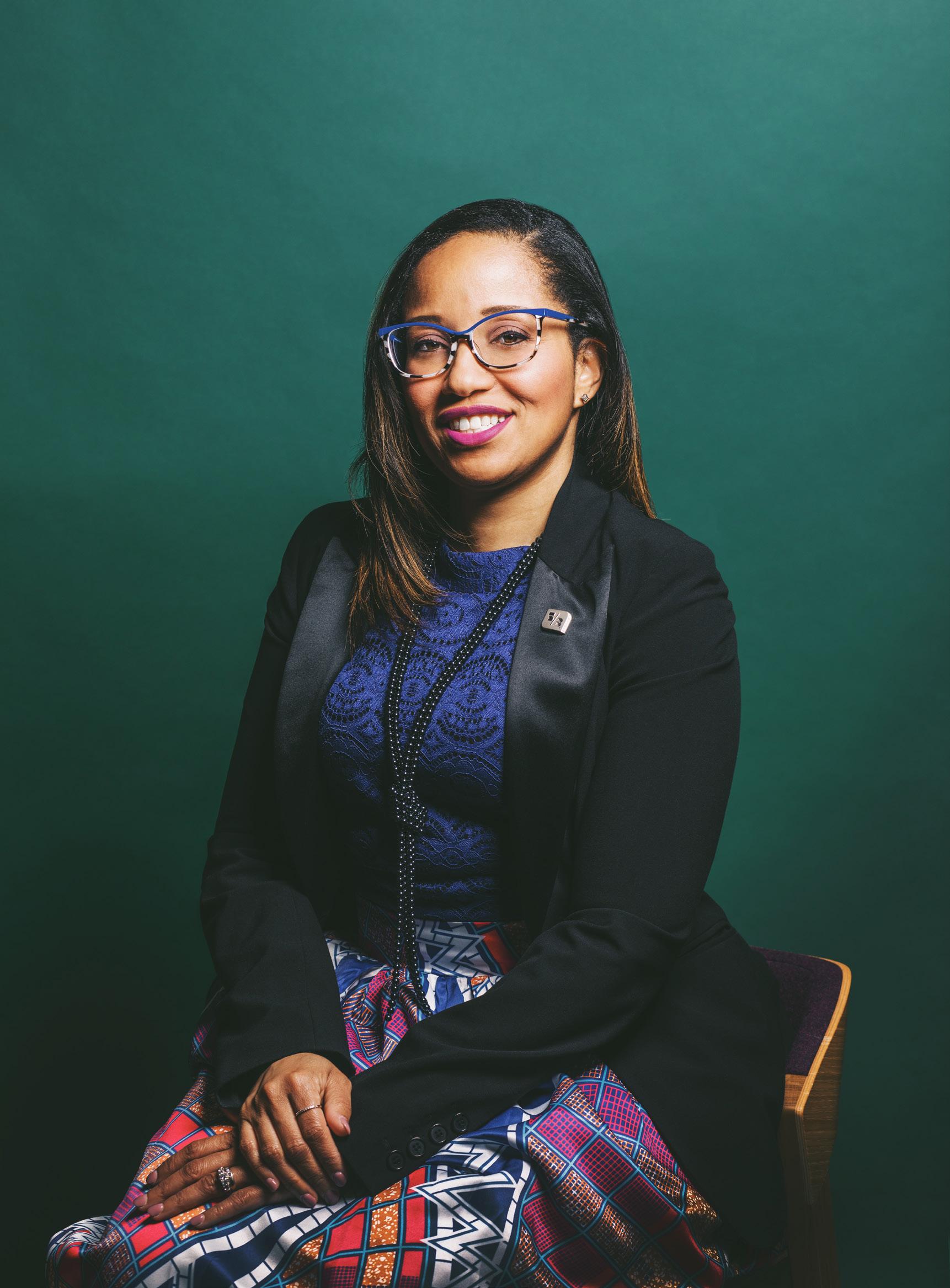 Gloria Samuel Director of Program & Project Management
Gloria Samuel Director of Program & Project Management
62 DIVERSITY
Fifth Third Bank
Thornton underlines that while supplier diversity can be seen as “the right thing to do,” she relies on business data to inform her decisions. “I agree that it’s the right thing to do, but the ‘right thing’ can be a very subjective term to use,” she says, “and it doesn’t speak to the business value that diverse suppliers offer to organizations like Fifth Third. I rely on the data to tell the story that regardless of what motivates your business decisions, supplier diversity provides a bottomline benefit to you. My commitment to demonstrating
[this] is matched by my passion to create equality and equity for diverse business owners.”
Having a competitive bid process requires a diverse slate to ensure the organization is providing consideration to explore the best of the best, Thornton says. Furthermore, supplier diversity serves as a competitive advantage as diversity and inclusion is elevated as a business case for more organizations. Thornton says she’s proudly able to highlight Fifth Third’s deep investment in the area when clients request to hear what their organization is doing to develop its supplier diversity efforts.
“Our customers want to know how we are impacting the communities we serve,” Thornton says. “When they ask what we’re doing to expand supplier diversity, I tell them about our initiatives and I share with them that we’ve won awards and have been recognized for our best-in-class program.”
A New Aesthetic
The same pride with which both Thornton and Samuel can demonstrate the business case for supplier diversity at Fifth Third can be applied to the organization’s own builds for its employees and customers.
Fifth Third’s internal design team recently completed work on a two-story atrium, renovated and expanded to connect the bank’s two office towers at its headquarters. “The atrium project highlighted our recognition that people want to work more collaboratively,” Samuel explains. “The amount of positive feedback we’ve gotten from our internal customers is outstanding. It provides the ability for people to connect, and the technology that supports the project has really kicked off the overall redevelopment of our headquarters.”
Thornton’s enthusiasm, a recurrent highlight of the interview, is evident as she discusses a recent event that underscores the value of the bank’s newly renovated space. As the cochair of the African American Business Resource Group at Fifth Third, she recalls trying to find a location to celebrate an award the group had won. Her search was made easier by Fifth Third’s investment in new technology and its commitment to evolving its spaces.
“We were able to meet in our new patio space and enjoy networking with one each other,” Thornton says. “Having access to places at our tower that are inspirational is amazing. Every time I walk into one of them, I’m in awe of Gloria and her team.”
“
Most of us can say 2020 was the first time we had to navigate life in a global pandemic. But just because we’d never done it before doesn’t mean we couldn’t. We had to make adjustments . . . but here we are, some stronger and better than before.
”
—Marsha Thornton
DIVERSITY 63
Where Beauty and Technology Meet
Tran Vinh brings a forwardlooking attitude to her design work at Kendo Brands and champions others to do the same
By Natalie Kochanov
Whitney Cox
64 DIVERSITY
ForTran Vinh, the decision to join beauty brand incubator Kendo Brands Inc. (owned by LVMH) came down to one thing: potential. Vinh, who serves as Kendo’s vice president of global store design, saw an opportunity to take the company to new heights by designing at the intersection of beauty and technology—an intersection she believes will be increasingly critical moving forward.
“Right now, there’s nothing but fluidity,” says Vinh of her industry. “We live in a world that is changing exponentially, and if we don’t embrace this kind of change it’s going to make the industry stagnant. We need to work as nimbly as we can, knowing that the technology will just keep ramping up and demanding that we adjust with it.”
At Kendo, Vinh has found her place on the cutting edge of the field. She understands the importance of keeping pace with developing trends and technologies, and she applies this understanding to her work on domestic, international, and virtual store concepts for innovative beauty brands like Fenty Beauty and Lip Lab. Her vision for the future also shines through in her efforts to lift up other women and members of underrepresented communities at Kendo and in the industry at large.
Vinh studied architecture as an undergraduate student at the University of California, Berkeley, and as a graduate student at Harvard. The differences between the two programs gave her a holistic perspective that laid the groundwork for her varied career. “It was a fantastic contrast to be on the West Coast focusing on sustainability, creativity, and the tactile side of architecture, and then move to the East Coast where my training was much more conceptual, theoretical, and digital,” she elaborates.
After contributing to the publication Harvard Guide to Shopping early in her career and working at largescale institutional architecture firms, Vinh gravitated Lip

DIVERSITY 65
Lab Las Vegas is Bite Beauty’s first location with a custom facade.
toward boutique retail design and client-side roles centered around smaller-scale varied projects. She honed her expertise in store design at beauty conglomerate L’Oréal and fashion house Chanel before making the jump to Kendo within LVMH in 2018.
Among Vinh and her team’s major projects have been the rollout of shop and pop-up locations for Fenty Beauty and Fenty Skin in in the Asia-Pacific region and new regions as well as markets and physical/virtual formats planned for upcoming years. In addition, she and her team have continued to roll out Lip Labs domestically and internationally via freestanding, pop-up, virtual, and shop-in-shop models.
No matter the project, Vinh plays a crucial part in the design process, which is as dynamic as Kendo’s brands. “Store concepts involve several variables that come together as we develop the designs,” she says. “The process includes transforming the brand code’s DNA into a 3-D representation of the brand, integrating
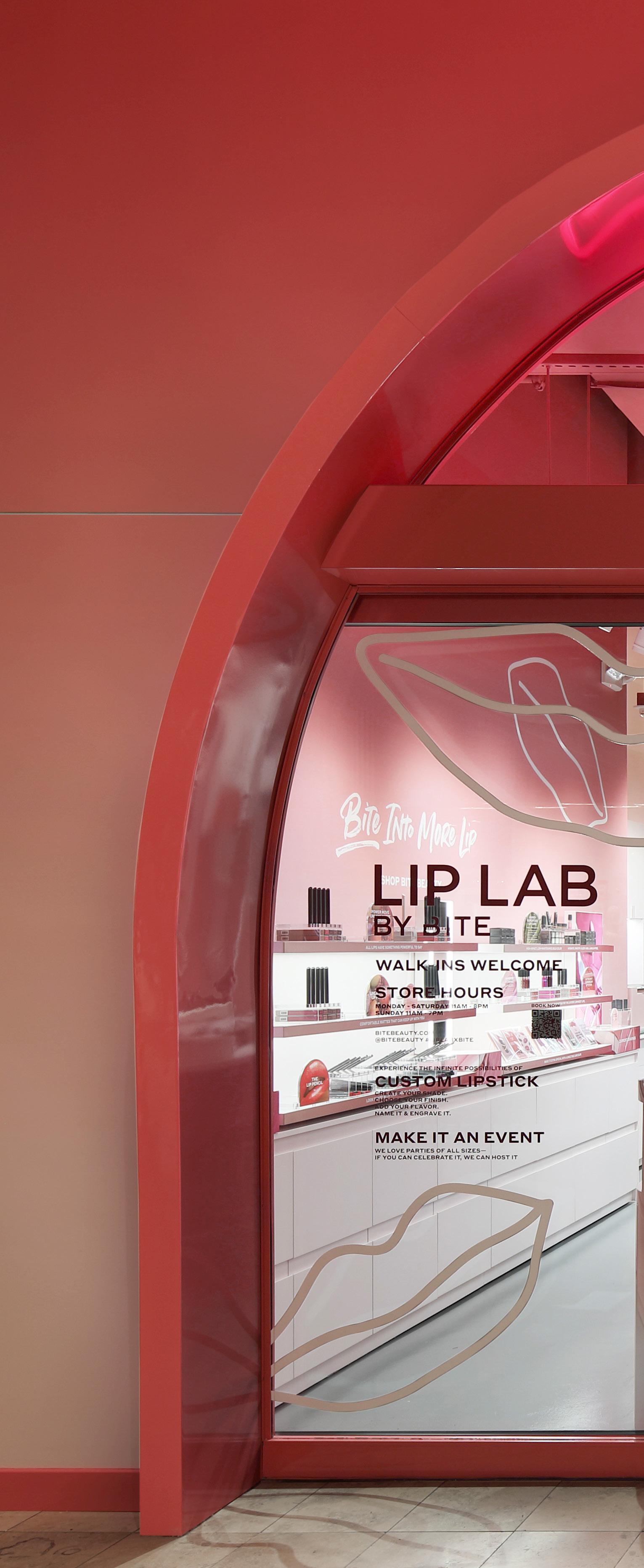
“
66 DIVERSITY
The beauty of working at Kendo is that we have so many different brands under our belt, and each of them offers an endless amount of inspiration to us as designers. ”
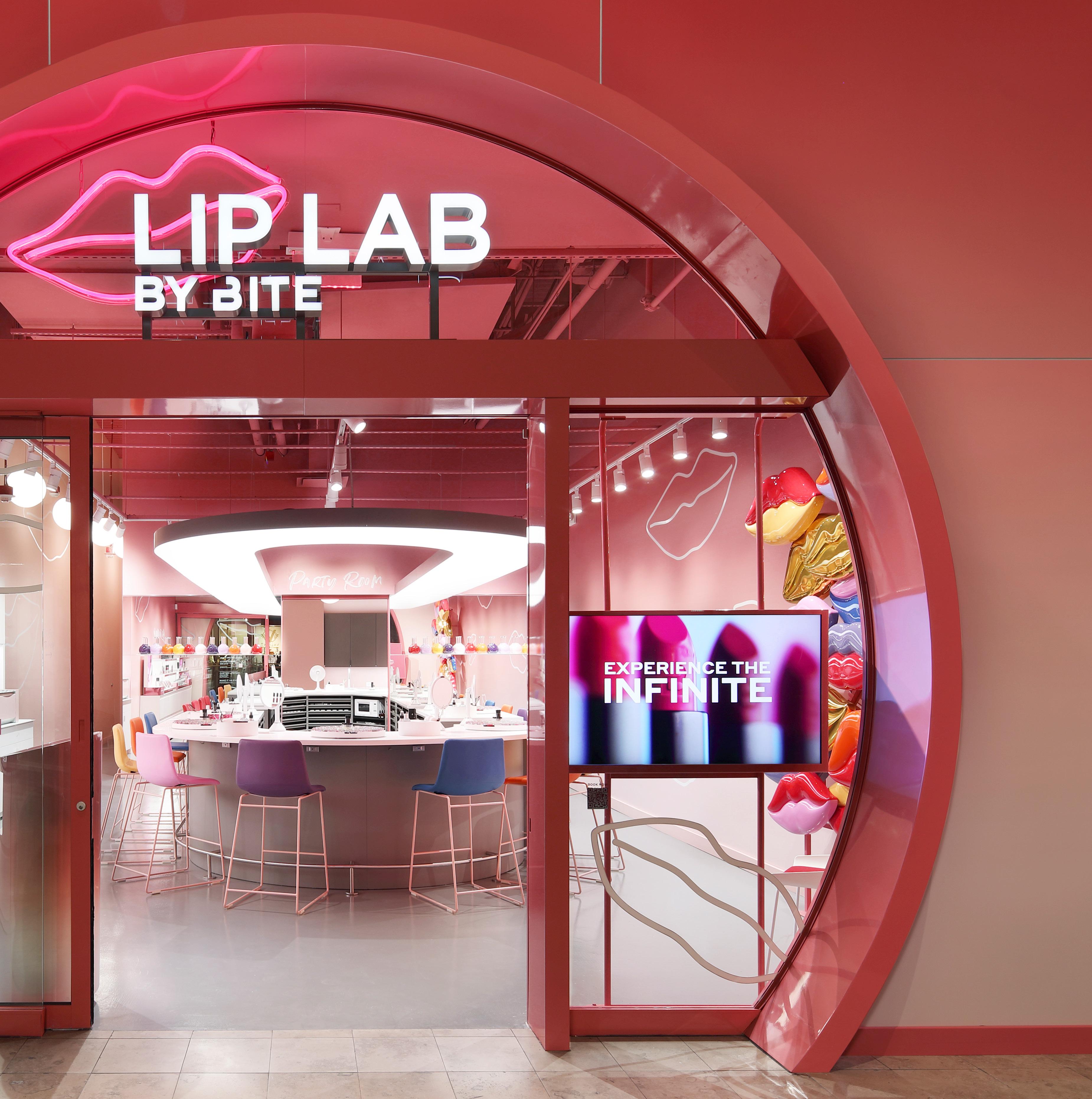
Whitney Cox
DIVERSITY 67
Lip Lab Las Vegas opened its doors in November 2020, the brand’s fifth location in North America.
aesthetics, innovation, the needs of key stakeholders, and adaptation of the stores to the cultural and local variations of each region.”

Throughout this process, Vinh remains in close contact with different departments, teams, and individual stakeholders across the company to ensure cohesive storytelling for each brand. “The beauty of working at Kendo is that we have so many different brands under our belt, and each of them offers an endless amount of inspiration to us as designers,” she says.

Vinh draws just as much inspiration from the act of designing itself. “Any time you have the ability to create or build something that you can embed meaning into, it’s very motivating,” she says. “The most rewarding part of my job is seeing the work the team has done to transform an idea from a napkin sketch to a rendering to the finished product. My greatest joy is being with the team at the store opening, looking back at the sketch, and comparing it to what has been built.”
The prospect of that joy drives Vinh to persevere in the face of challenges, which she embraces as a generative part of the design process. She seeks to
imbue the same perseverance in her fellow women, whether at Kendo or elsewhere in a historically male-dominated construction industry. “It’s important to nurture and represent that subsector of my industry as a female minority in the field of architecture, store design and construction,” she says. “I enjoy being a mentor to other women to empower and guide them through their career journeys.”
Vinh engages in community outreach as a committee member of the EllesVMH, a professional resource group for women within the LVMH luxury conglomerate. She hopes the program will help women like her have a greater hand in elevating the industry to the next level, including involvement mentorship programs and community outreach.
And, as her work to be done, she says, “With the increase in AR, VR, and AI technologies, it will be important to start shifting the mindset of what our profession is to what it can become in the future. I’d like to focus on how store design will transform to become more immersive in both physical space and the metaverse.”
Courtesy of Tran Vinh (Portrait); Whitney Cox (Lip Lab Irvine)
68 DIVERSITY
Tran Vinh VP of Global Store Design Kendo Brands




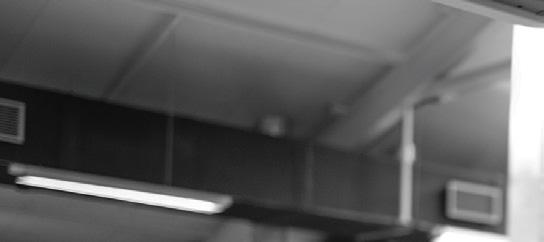

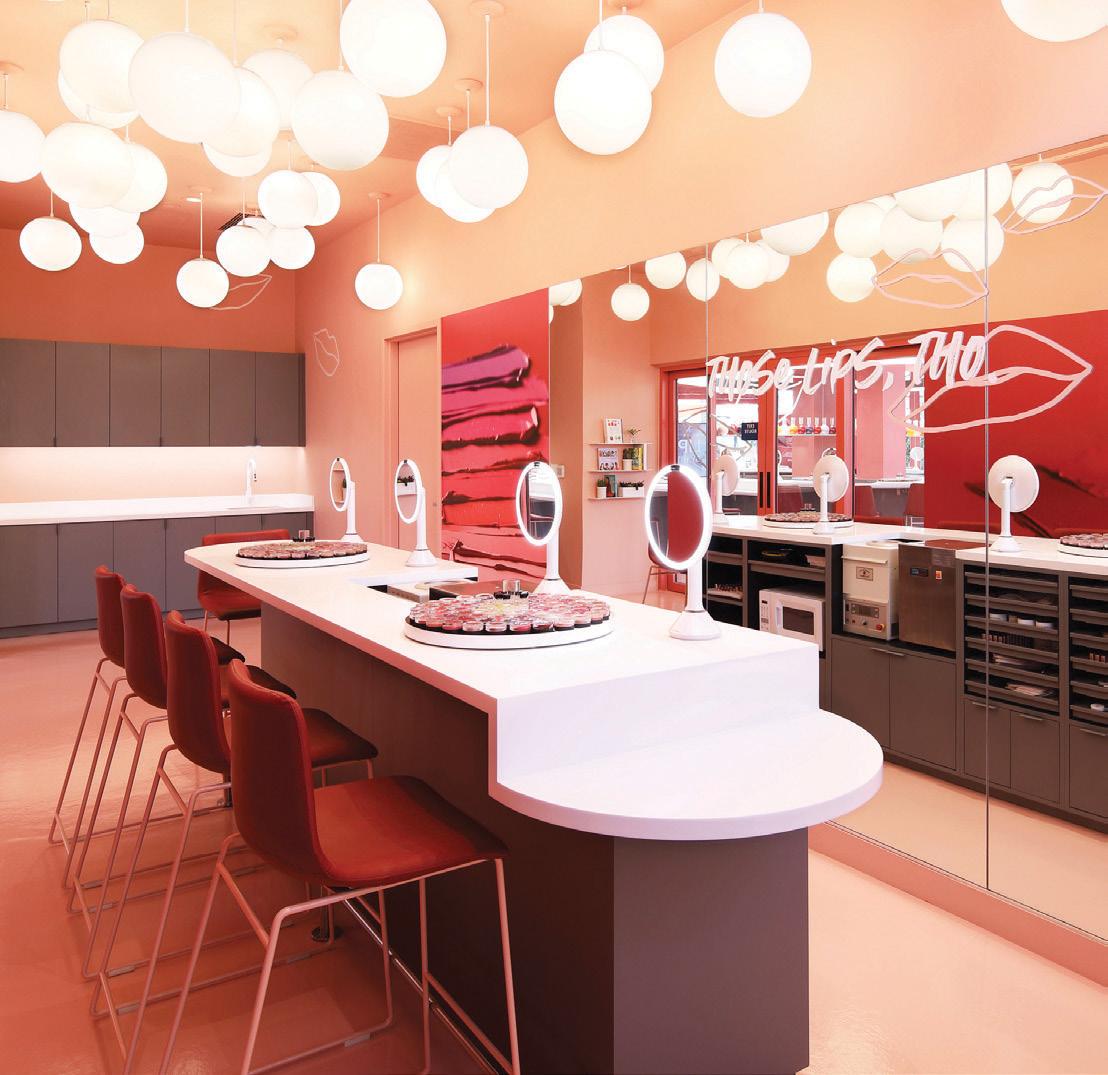
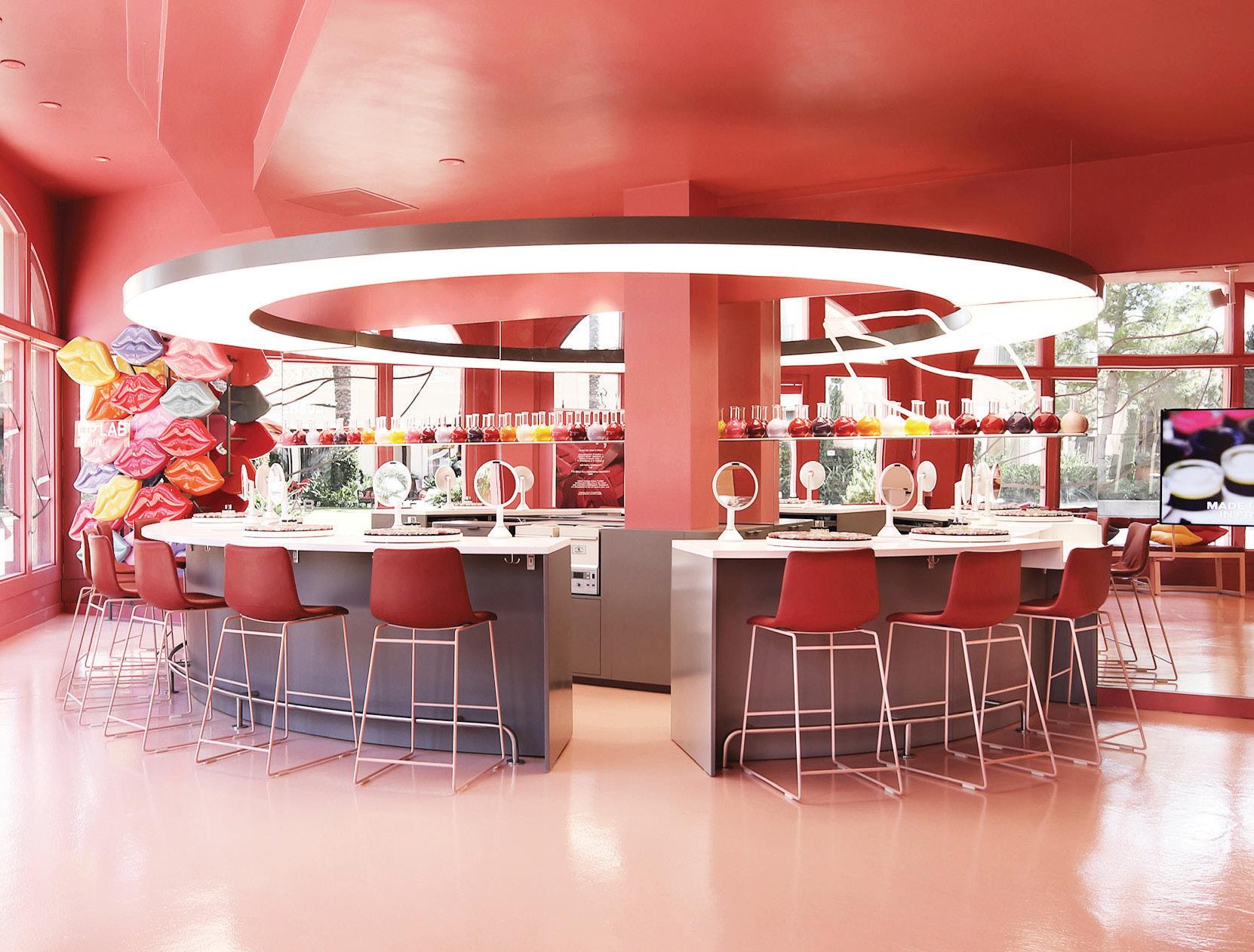







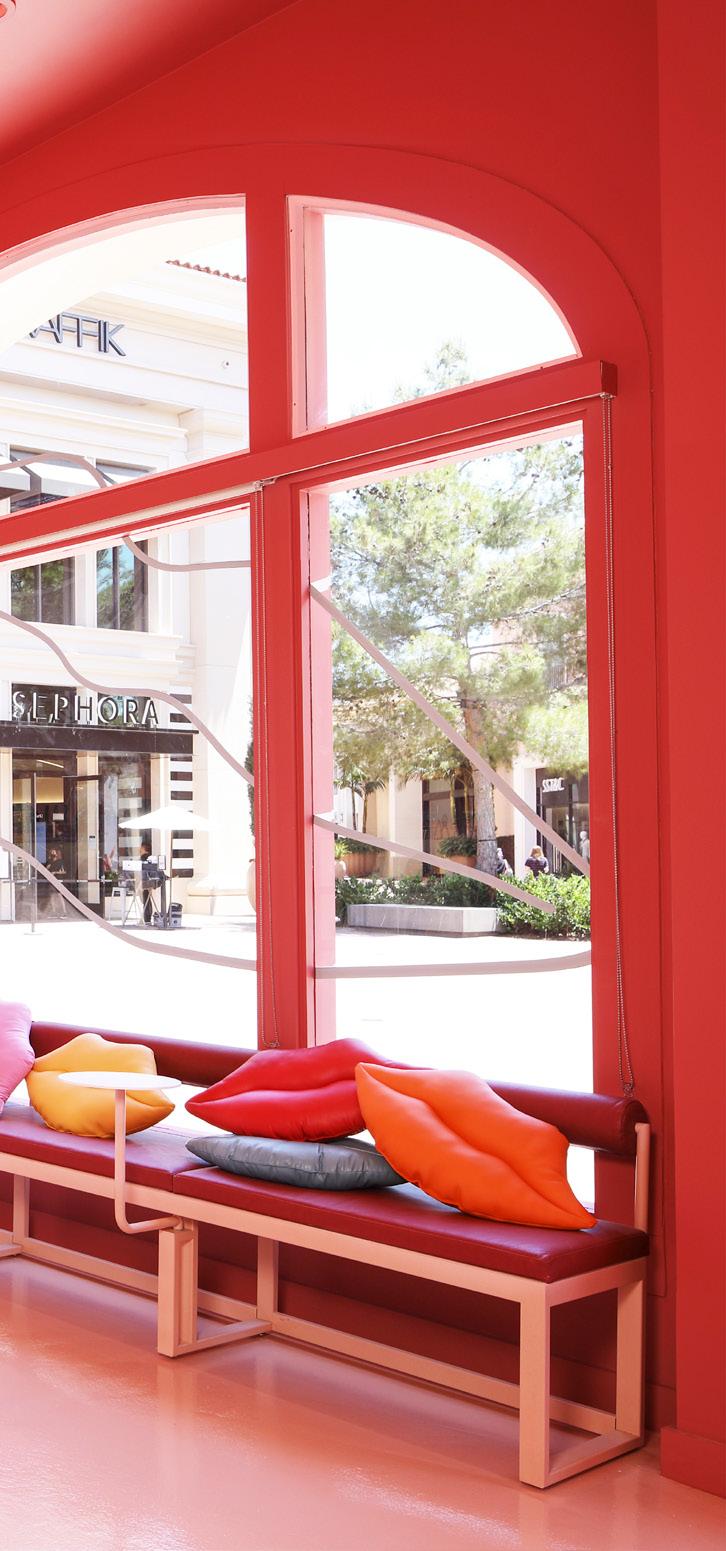
DIAM is an international group and brand partner all over the world. We create, develop and install Retail & Merchandising solutions to enhance the consumer’s experience in points of sale. OUR MISION At the heart of everything we do since 1973. CONTACT: Carlos Westerman gm_dmx@diaminter.com +52 55 5989 2549 We are also strongly committed to quality and environmental responsibility • We ensure local proximity, teams devoted to customer service, expertise and global synergies. • We provide Merchandising solutions for all types of distribution. • We deploy Brand projects from A to Z, including consulting, design, production, installation, and in-store services. www.diaminter.com @diam_group KENNETH PARK ARCHITECTS PLANNING INTERIORS ARCHITECTURE
Lab Irvine in Orange County, California, is filled with bespoke details in the brand’s bold color scheme.
Lip
Sustainable
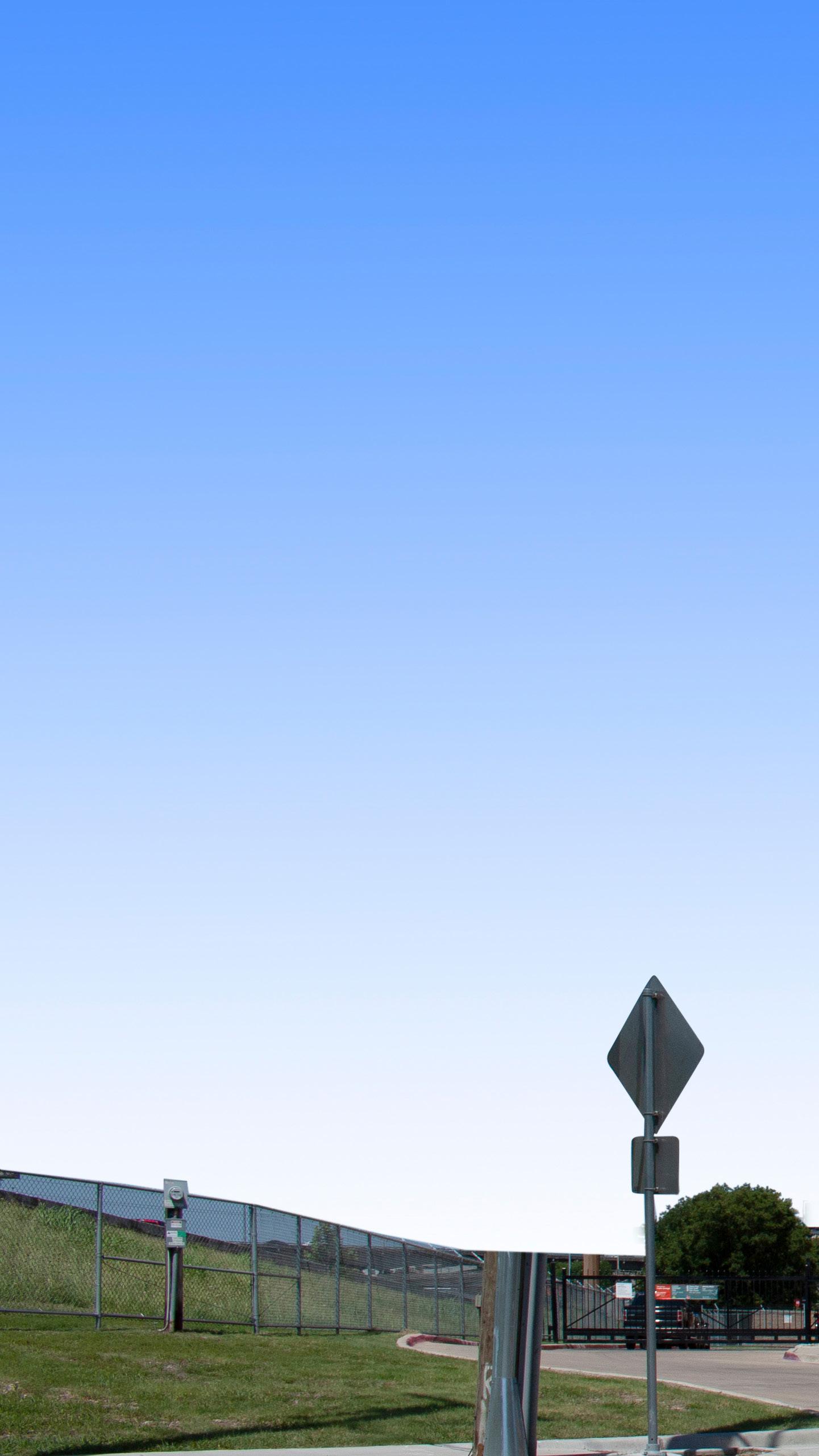
Public Storage’s Bernadette Reyes
McDermott is reconfiguring the country’s largest home-away-fromhome units into an ecologically friendly platform
By Pamela Bloom
70 DIVERSITY
Public Storage’s facilities function as signage; its bold color is now synonymous with its brand.
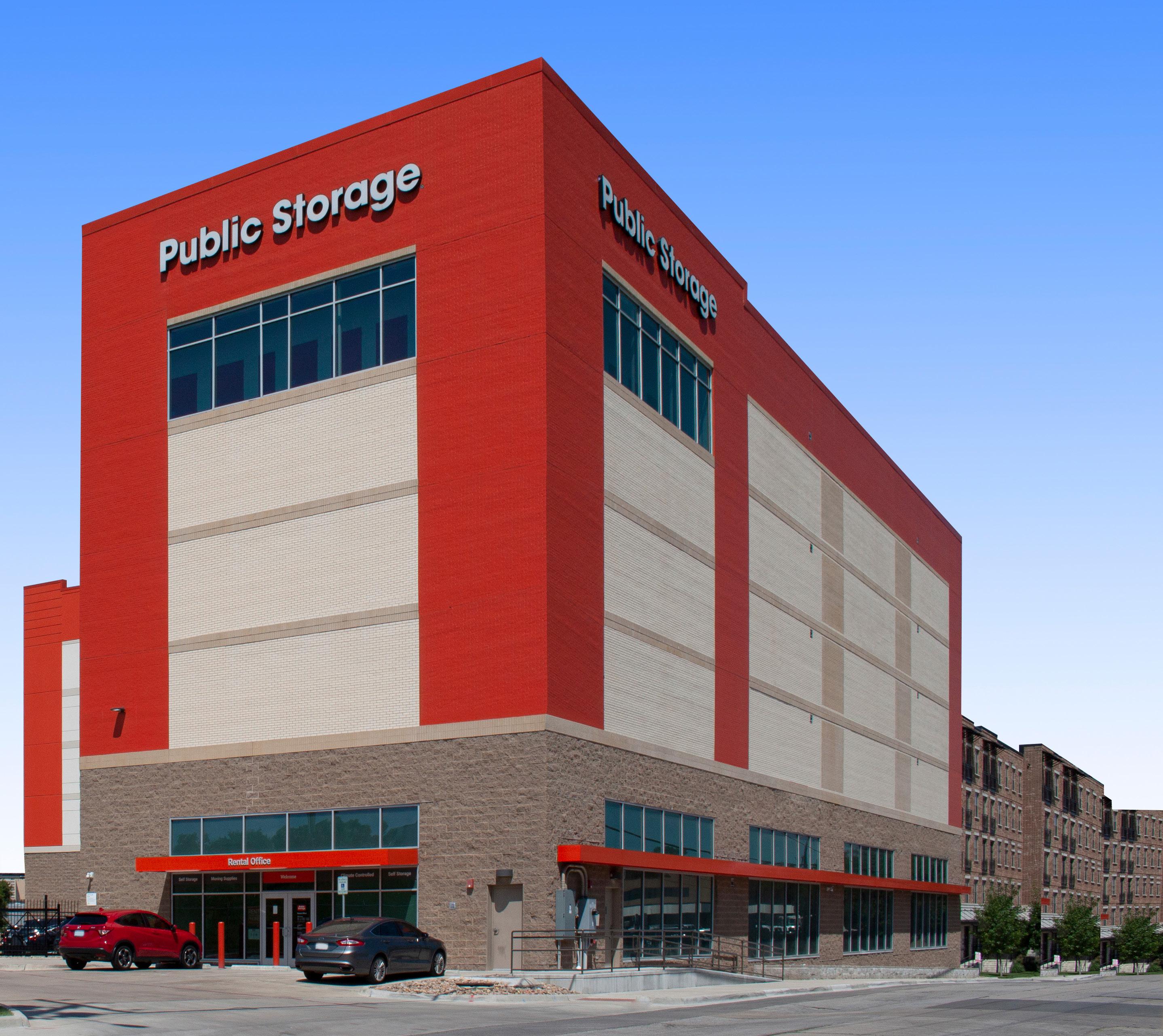
Storage
Live Art Photography
DIVERSITY 71
Asa child, Bernadette Reyes McDermott stared up at the “cool” buildings of Walt Disney World and wondered who built them. This curiosity led to an architecture degree and subsequent career in design, general construction, and preconstruction, culminating in McDermott’s current role with Public Storage as its vice president of architecture and design. Now, she’s been tasked with driving the company’s rebranding effort, which leverages consistency and sustainability across 2,700 properties in 39 states.
A passion for environmentalism has long been a core value for McDermott. “I was that kid who picked up plastic on the beach because a turtle or bird might choke,” she says. Driven by interests in math, science, history, and drawing, McDermott earned her bachelor’s degrees in architecture and political science, followed by a number of certifications to accompany her architectural education—including Design-Build Institute of America (DBIA) and LEED certifications well before sustainability became mainstream.
In her late 20s and early 30s, McDermott was tasked with managing high-volume, large-budget projects like the Los Angeles Federal Courthouse and Hall of Justice, both in Los Angeles, and the New Naval Hospital Camp Pendleton in Oceanside, California, among many others. “Those big projects set the stage for the kind of person I wanted to be as a leader and manager,” she says.
With the help of various mentors, McDermott also learned to stand up for herself in an industry where young Hispanic women were rarely given the professional respect they were due. She says one mentor likes to ask, “Does what you do every day make you happy? If so, do it.” He also encourages the VP to be her “straight-shooter self” and live authentically. “I’ve learned that by being myself and being straightforward helps me in the long run. I think that’s why I’ve earned respect from colleagues and industry partners and enjoyed lifelong relationships.”
When Public Storage hired McDermott in 2017, she initially focused on restructuring the team and streamlining processes. But soon she was asked what she
would do differently—it was a question that ultimately catapulted the company into a seismic shift.
“I could have thrown out any pie-in-the sky idea, but I really came back to the fundamentals: how do we refresh our brand and connect our properties?” McDermott recalls. At the time, Public Storage was completing about 20 new projects a year, but since the company was also growing organically from acquisition, properties on the same block could look completely different.
McDermott was concerned that Public Storage’s new developments would “cannibalize our older portfolio,” she says. Her solution was to develop a kit of parts that looked the same but could modularize according to different sizes of office footprints and property needs through furniture and workstations. After beta testing revealed that targeted markets were already yielding higher returns, Public Storage dived into a full portfolio rebrand, dubbed “Property of Tomorrow,” scheduled for completion in 2025.
Because Public Storage owns and operates all its properties, McDermott’s team first aimed to streamline
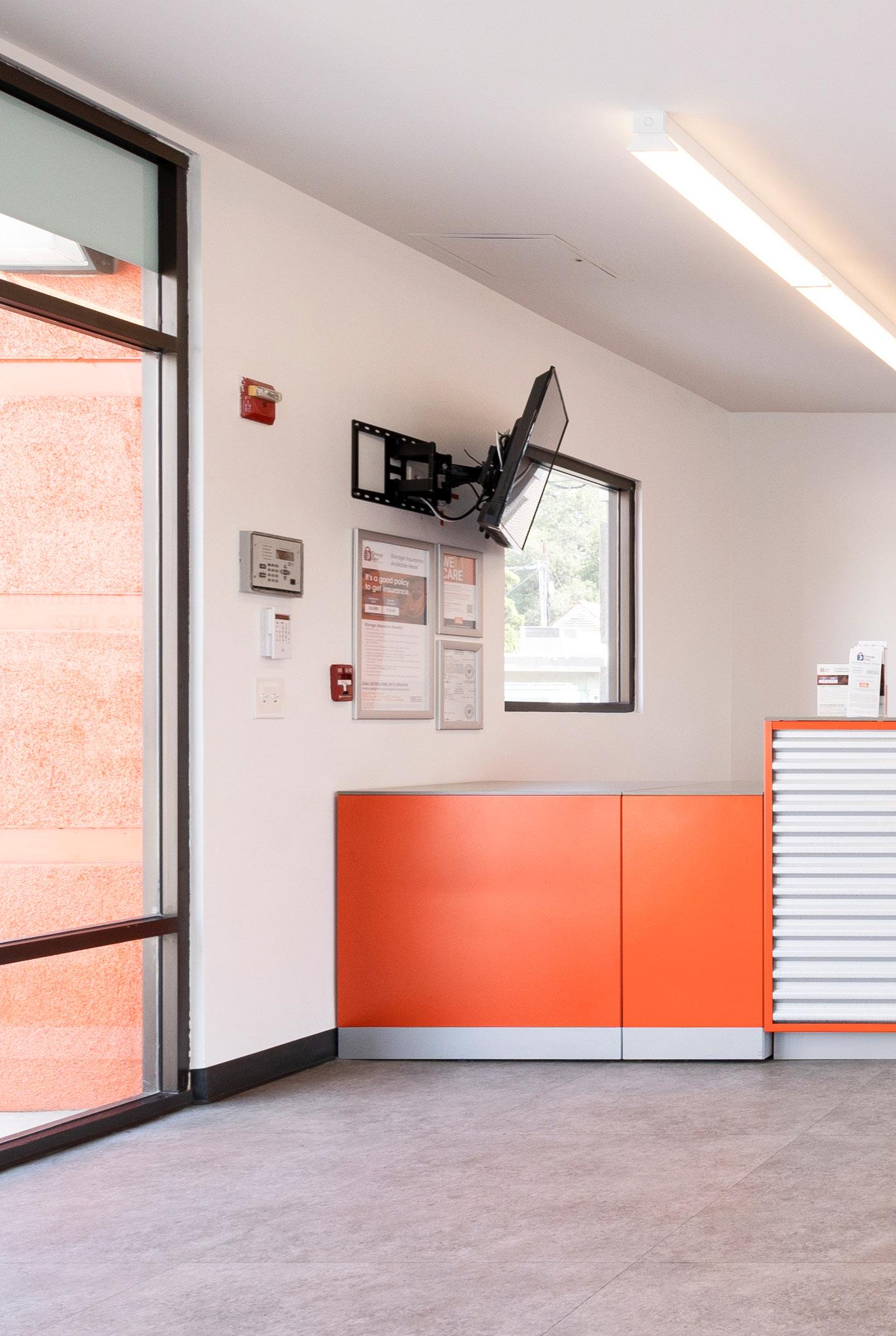
72 DIVERSITY
Public Storage remodeled its interior office with its “Property of Tomorrow” rebranding in Pasadena, California.
Bernadette Reyes McDermott VP of Architecture & Design Public Storage

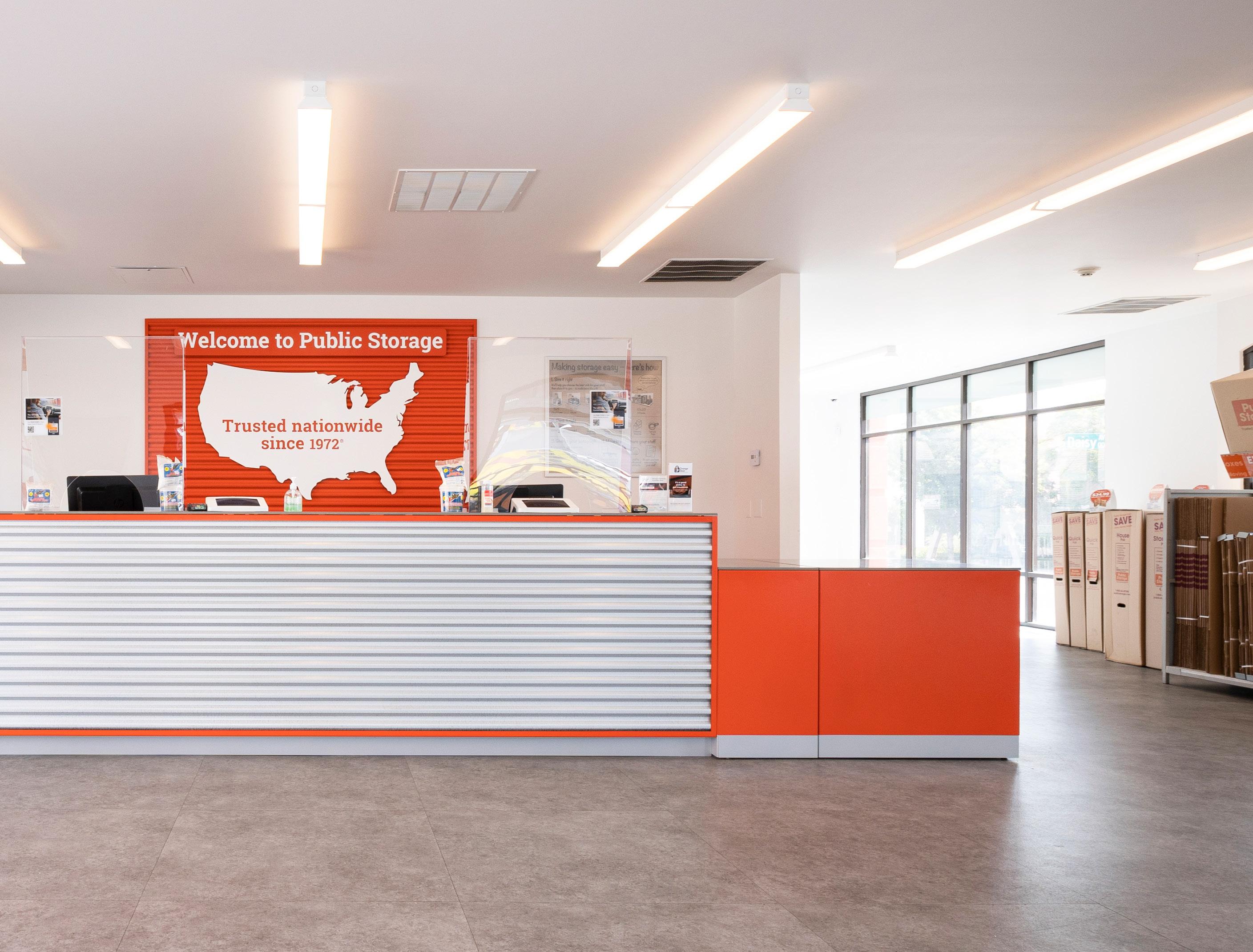 Eddie Campos (Top photo); Keely Collins (Portrait)
Eddie Campos (Top photo); Keely Collins (Portrait)
“
” DIVERSITY 73
I’ve learned that by being myself and being straightforward helps me in the long run. I think that’s why I’ve earned respect from colleagues and industry partners and enjoyed lifelong relationships.
its prototype specifications. In parallel, there was an opportunity to start incorporating and leverage more sustainable best practices into the properties, both old and new. The company has a mission of maintaining a geographically diverse portfolio with low environmental impacts and adheres to it by outdoing itself year after year. For instance, in 2020 it reduced its carbon and water consumption and waste production by 12 percent from the year prior.
McDermott and her team have increased green efforts through means such as solar panel power installation and LED lighting conversion as well as the installation of cool roofs aimed to reduce its “heat island” effect to help reflect the solar heat gain into the building.
Irrigation was another concern. Operational costs were high due to the high water consumption required to properly maintain lawns and non-native plants. McDermott and her team developed design guidelines that maximized the use of more ecologically friendly plants from local environments.
As the refit reduced maintenance costs, the company became, as the VP puts it, “better stewards of the environment.” Plus, she adds, “it provided a nice curb appeal.”
McDermott has far more on her plate than the rebranding and sustainability initiatives—at the core of her work is finding ways to guide her team, especially as they work together to complete high-profile projects during the COVID-19 pandemic. The VP regularly pondered how to empower team members within a remote environment without micromanaging.
To stimulate organic creative discussions, she leverages software like Bluebeam, Microsoft Teams, RingCentral, and OneDrive; she also discovered the value of “touchpoints.” As a self-described people person, McDermott implemented virtual coffee breaks online for her team to bond, simulating the kind of off-work conversations they had previously enjoyed in office. Such day-to-day connections bring value, she explains, because they foster camaraderie. “When you’re in crunch mode working on high-volume projects with pressing deadlines, your team has to feel a connection to the work and to the team to drive its importance.”
But as Public Storage grows, it is faced with a ubiquitous challenge—the dwindling hiring pool. Since 2008, there has been a downturn of people entering the build professions. As a result, there are less industry

recruits today, and those who would have been primed for middle management are simply missing.
“I have more work and not enough people applying for work,” McDermott says, adding she is literally competing with her husband, who is also in the construction business, for the same talent.
Perhaps that’s why McDermott is passionate about helping both women and minorities rise in her industry. Among the organizations she has addressed are the American Institute of Architects (AIA), Women in Construction, and Girls Inc. McDermott is the daughter of working-class Guatemalan parents and has enjoyed a white-collar education, and she is particularly dismayed by the high dropout rate among female students in underserved communities. After hosting a talk at a local high school in South Los Angeles, a teacher told McDermott that her students were shocked to see a woman in her profession.
Determined to challenge this stereotype, McDermott gave an address at the National Association of Minority Constructors, providing tips on how to present oneself, navigate business, and become a better vendor. The need, she says, is great, even when it comes to starting with basics. But “they are learning the ropes with little support.”
Live Art Photography 74 DIVERSITY
Image National Signs is a national turnkey signage solutions provider, specializing in customer intimacy, high-volume, national branding; reimage programs; and custom sign/national standards development.


As Public Storage expands its footprint, it has adapted its project prototypes to gain local support.
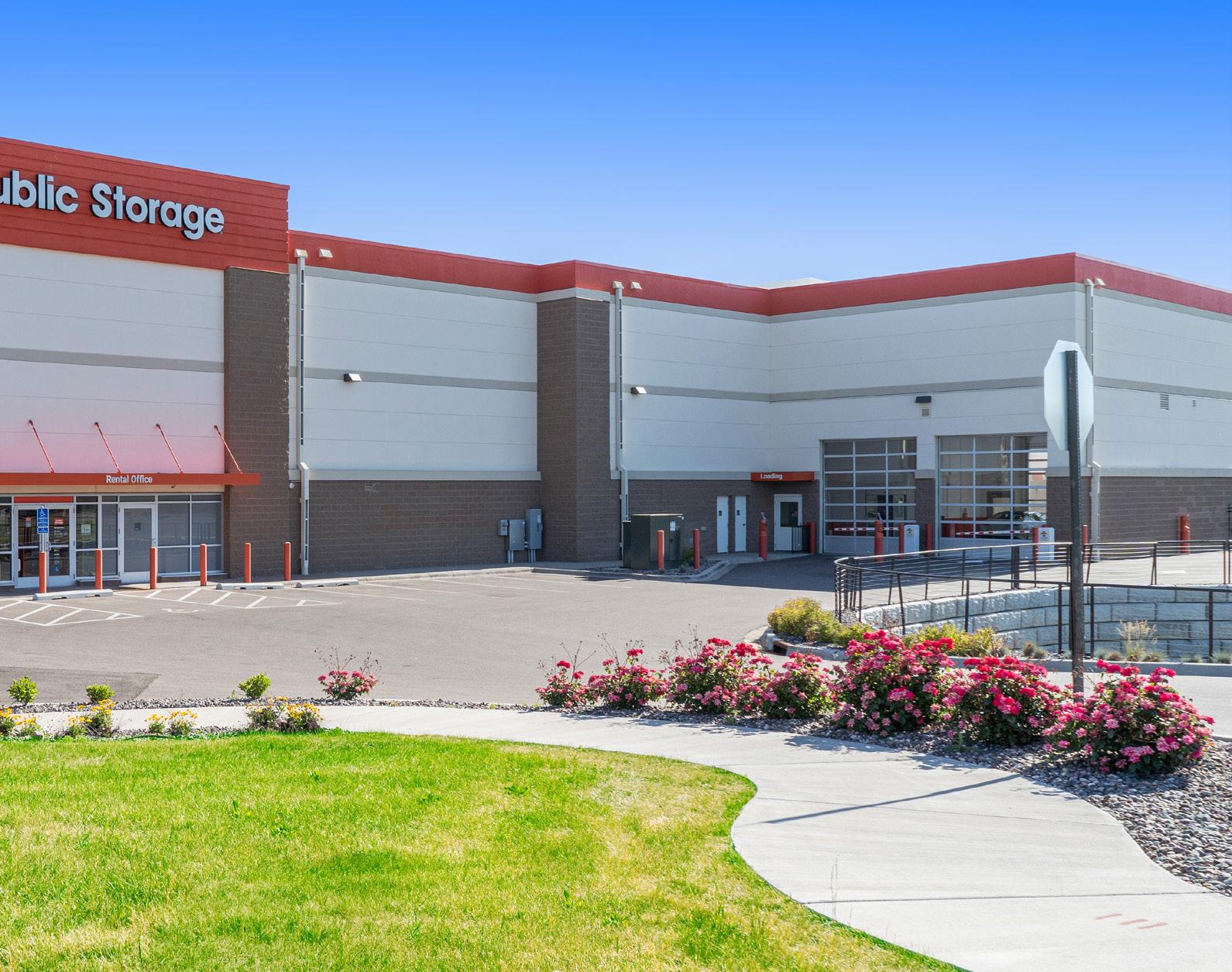
SPECIALTIES
Vinyl/Banners
Goossens | jenny.goossens@imagenational.com | 208-287-1908 (o ce) | 208-870-4277 (cell) imagenational.com
Jenny
Manufacturing
SERVICES Code Research & Permitting Project Management Design & Engineering
Installation Brand Standards
Exterior and Interior Signage: Channel Letters Monuments/Pylons Directionals
Architectural and Structural Elements
DIVERSITY 75
PROJECT SPOTLIGHT
FUNCTIONAL AND FRESH
In 2017, TJ Hale Company embarked on a long-term project with Public Storage to unify its brand environment and customer experience throughout the US. Leveraging its competencies in wood, steel, solid surface, and acrylic, TJ Hale collaborated with Public Storage to develop a fully functional office environment that maximized efficiency in fabrication and installation while fulfilling all office functionality needs. TJ Hale manufactured, shipped, and installed the first prototype concept stores in February 2018. The company is now supporting the office, acquisition, and new construction rebranding efforts with production and shipping of more than 500-plus offices per year.
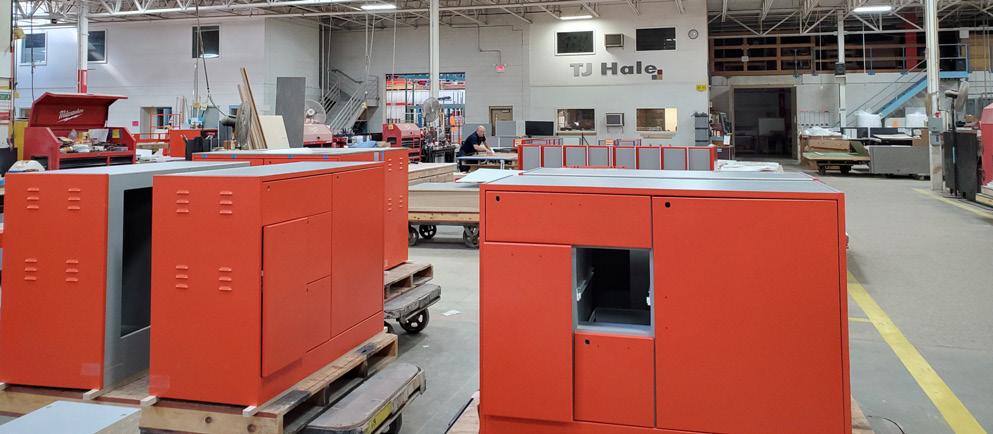
PROJECT SPOTLIGHT
LEED THE WAY
A global leader in self-storage, Public Storage remains wholly dedicated to customer service by going above and beyond leasing storage space—it is steadfast in its commitment to long-term energy efficiency and sustainability. To help Public Storage continue to achieve these goals, it has partnered with MG2 on the design and development of its buildings.
Public Storage’s new location in Alexandria, Virginia, opened its doors in early 2021 and was designed to blend into the city’s urban core as well as achieve LEED Silver certification. Ground floor retail space is available for activation in the five-story facility, which has been wildly successful for the company.
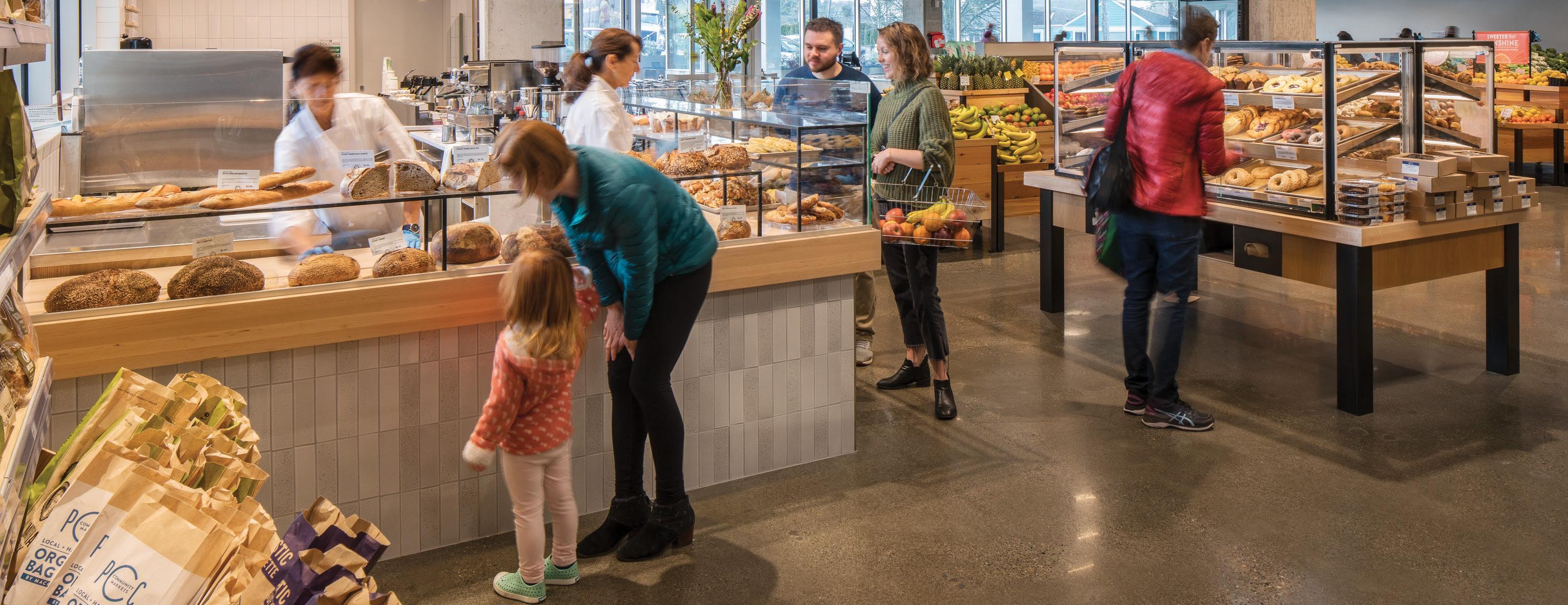
MG2 is a global architecture, design, & branding studio. We use strategy and technical expertise to create innovative community environments, consumer experiences, and client programs. Driven by social responsibility in our work with brands large and small, MG2 is consistently ranked among the largest architecture firms in the nation, and among the top retail design studios in the world.
| mg2.com
SERVICES
Casework and fixture design
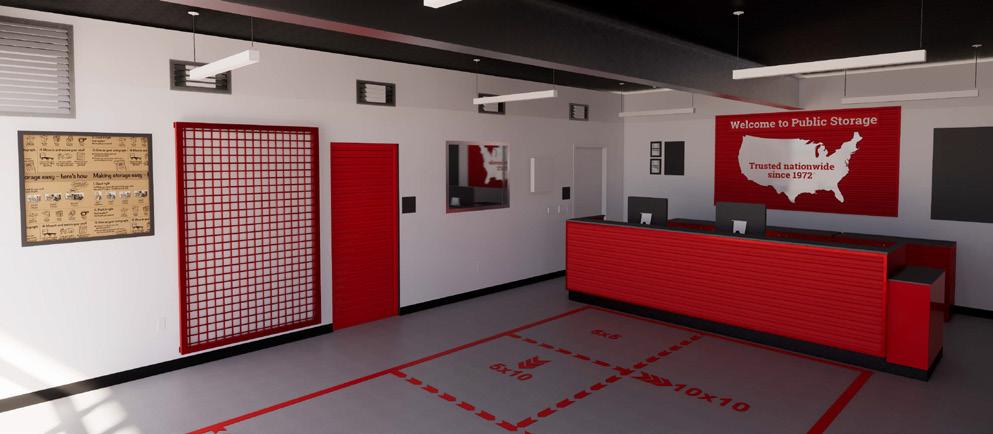
Cost management
Entitlements
Environmental graphic design
Program management
Program design
Program delivery
Space planning
Store planning
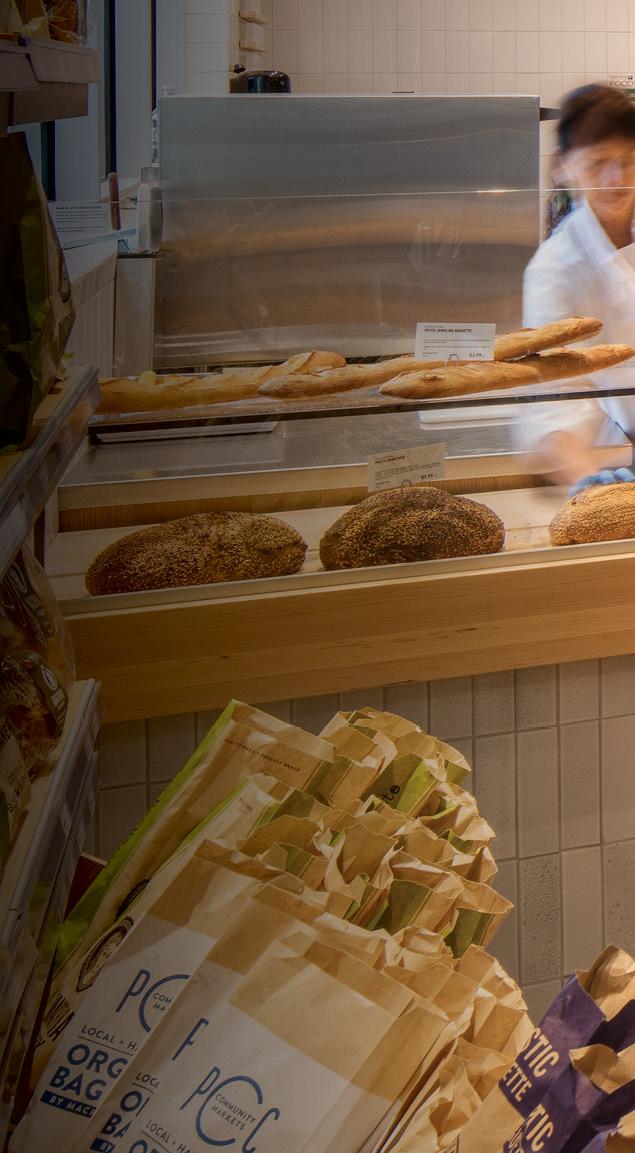
Sustainable design & consulting
SPECIALTIES
Architecture
Branding
Design
Interior design
Master planning
info@mg2.com
MG2 |
76 DIVERSITY
As McDermott continues to steward Public Storage’s massive rebranding, she has been working on her own home additions. Nine months into the first lockdown in Los Angeles, the VP and her husband became firsttime parents. Partnership is key. “My husband works in the morning, and I work in the evening,” she says. “He takes care of bath time and bedtime, and I use any rare alone time to make dinner, play with our dogs, or work out. It’s one of the few times I am able to focus on something without thinking about work.”
For the VP, all the teamwork has definitely paid off—during one week in 2021, Public Storage won three awards from the career platform Comparably: Best Company Outlook, Best Operations Teams, and Best Workplaces Los Angeles.
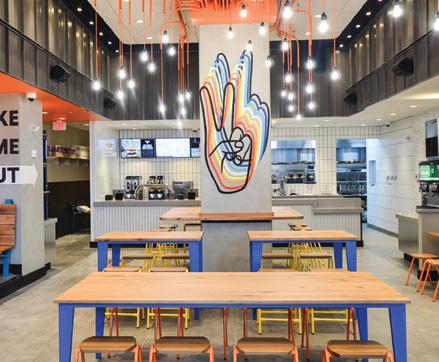

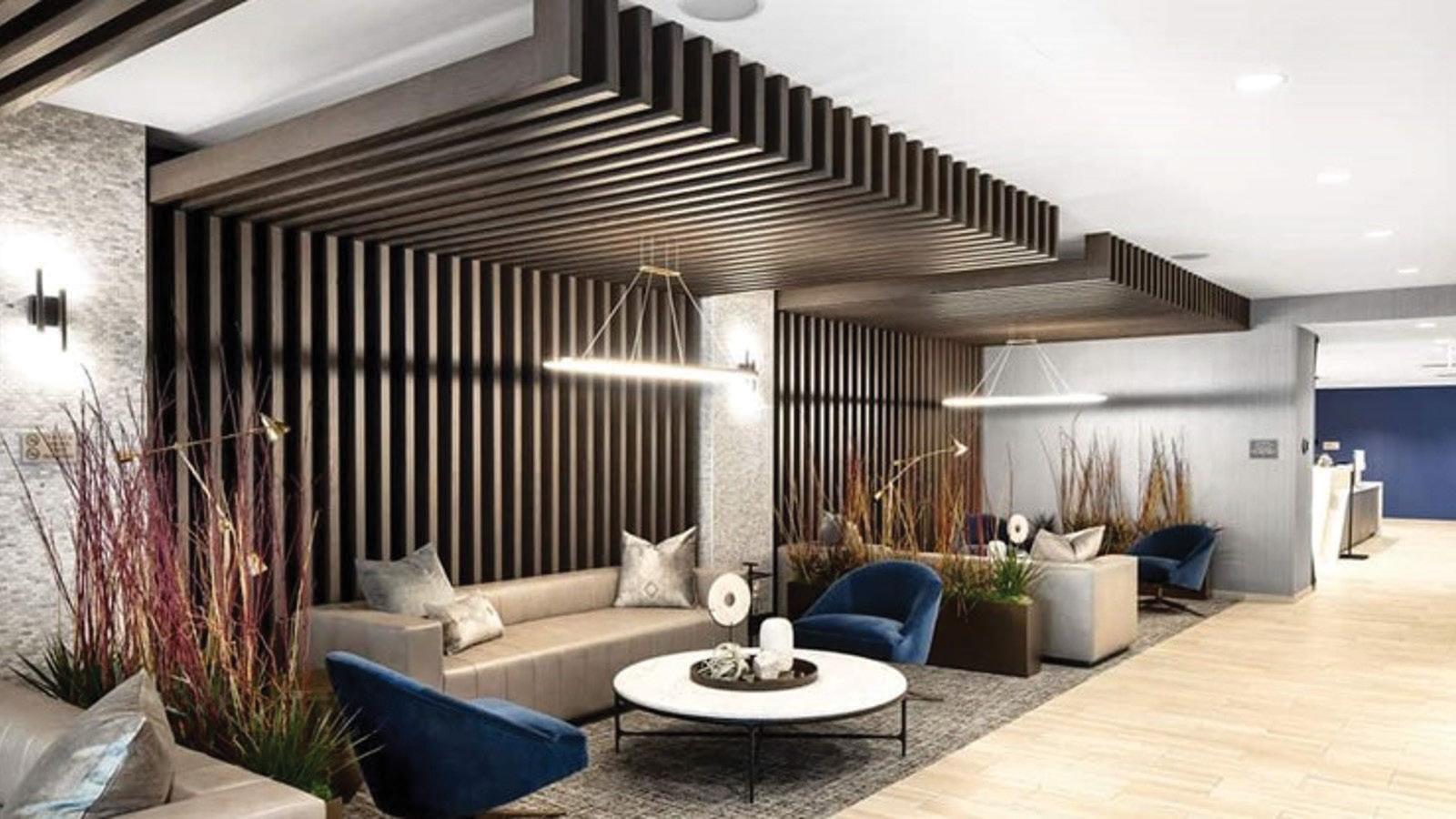

But the VP is not surprised. “I truly believe I have the best team. There is pride in what we do, and that should be acknowledged,” McDermott says. “But for me, a successful team is not only for the people I manage but everyone who works for me—vendors, suppliers, contractors. Now that’s a successful project.”
PROJECT SPOTLIGHT
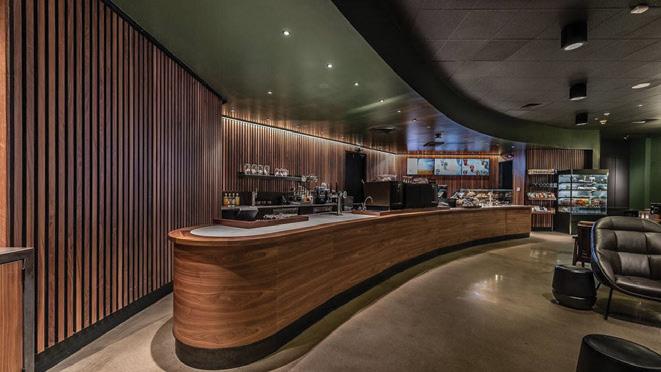

PRIME PARTNERSHIP
The substantial volume of branding and rebranding Public Storage locations that the company handles in a precise time frame and particular area calls for streamlined, open communication. Partnering with Public Storage, Image National Signs coordinates with the Public Storage design team, architects, civil engineering firms, and construction teams to design and brand locations to ensure a highly coordinated multilocation rebrand, always on schedule and within code allowances. Image National pushes the limits to increase visibility and find creative solutions to ensure maximum branding opportunities. With a major overhaul to specifications in 2019, extreme coordination was required to execute such feats. Partnering together resulted in a major success!
Since 1950, TJ Hale has been Collaborating with Architects, General Contractors and Retailers to Design, Engineer and Produce Exceptional Brand Environments Throughout the World. 262.255.5555 | info@tjhale.com |
Architectural Millwork | Retail Fixtures | Brand Environments SERVICES • Sustainable Wood and Metal Fabrication • Engineering and Project Management • CNC and Laser Manufacturing Technology • Solid Surface Fabrication and Custom Finishing • Logistics and Installation • Certifications including AWI, Corian, FSC, and UL
www.tjhale.com
DIVERSITY 77
Propelled
to
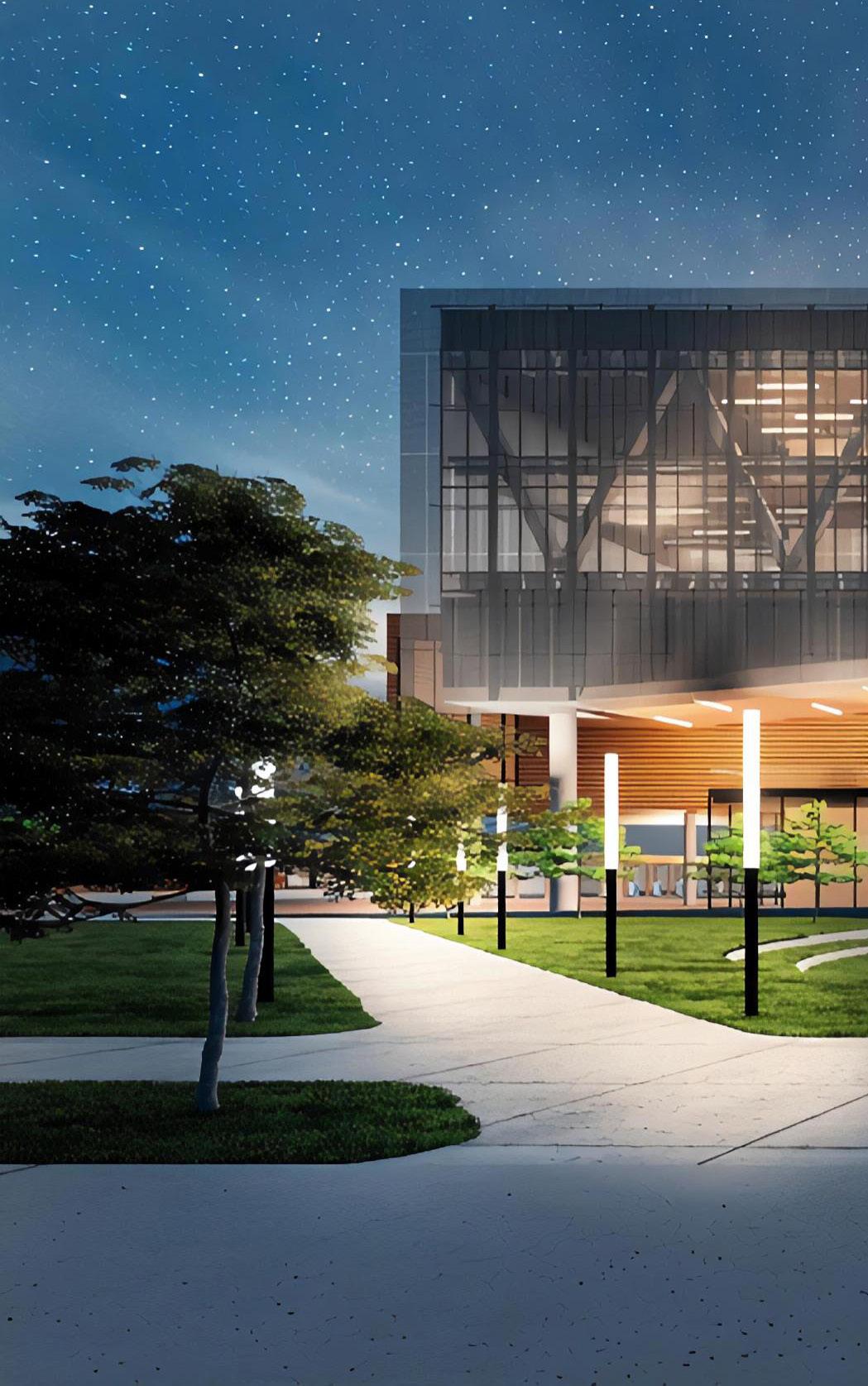 By Billy Yost
By Billy Yost
Shelton Anderson helped bring innovation and social justice initiatives to Clark Atlanta University, and now he’s ready to build for those who need it most
78 DIVERSITY
Clark Atlanta University’s Propel Center spans 50,000 square feet and includes lecture halls, learning labs, and collaborative common areas.
Do More
Ina short time, Shelton Anderson, the former vice president and chief facilities management officer at Clark Atlanta University (CAU), was able to oversee a multiyear modernization of the Thomas Cole Research Center for Science and Technology. He also worked on behalf of the university to help secure a program partnership with Ed Farm, an organization which has raised $50 million in contributions for a landmark project to construct the Propel
Center, a 50,000 square-foot education, equity, and innovation center that will house lecture halls, learning labs, common areas, and fully furnished residence housing for the historical Black college and university (HBCU)’s educational community. This facility will be built in the Atlanta University Center.
The highlights are significant, and Anderson’s impact on the future of social justice and equity efforts

Ed Farms
DIVERSITY 79
both on the campus at CAU and abroad are huge. But what now? Anderson is intent on finding ways to invest in underserved areas, build affordable housing, and grant the chance of home ownership to those who previously thought it unattainable. Anderson isn’t done giving back. He’s just getting started.
On Campus Efforts
Anderson can’t wait to explore the next step in his career, but his work at CAU deserves further inspection and explanation.

Anderson’s team essentially replaced the entire HVAC system and infrastructure of the Cole Research Center, roughly 210,000 square feet of space. “We replaced everything from the exhaust fans and chillers to the mechanical, electrical, and plumbing systems that feed them,” he explains. “We replaced a significant area of the building with modern lighting, ceilings, flooring, painting, and accent walls as well as lab fume hoods where the researchers conduct their biology, chemistry, physics, and cancer research experiments.”
The team also equipped the building with backup power and renovated nearly every restroom on the four floors. “It’s now a state-of-the-art facility,” Anderson says. “When we had our board meeting here in October 2021, one member noted that they could barely recognize the fourth-floor laboratories, let alone the boardroom.”
Sustainability was a key motivator in projects across the campus. In the Thomas Cole building, the HVAC system is equipped with smart controls that regulate temperature and turn the systems off when they’re not needed.
“The focus continues to be looking at key areas where we can reduce our carbon footprint and getting the students engaged and excited in living in that sustainable process,” Anderson says. CAU won the 2020 “Recycle-mania” event held across the Atlanta HBCU systems, proof that the mindset is taking hold.
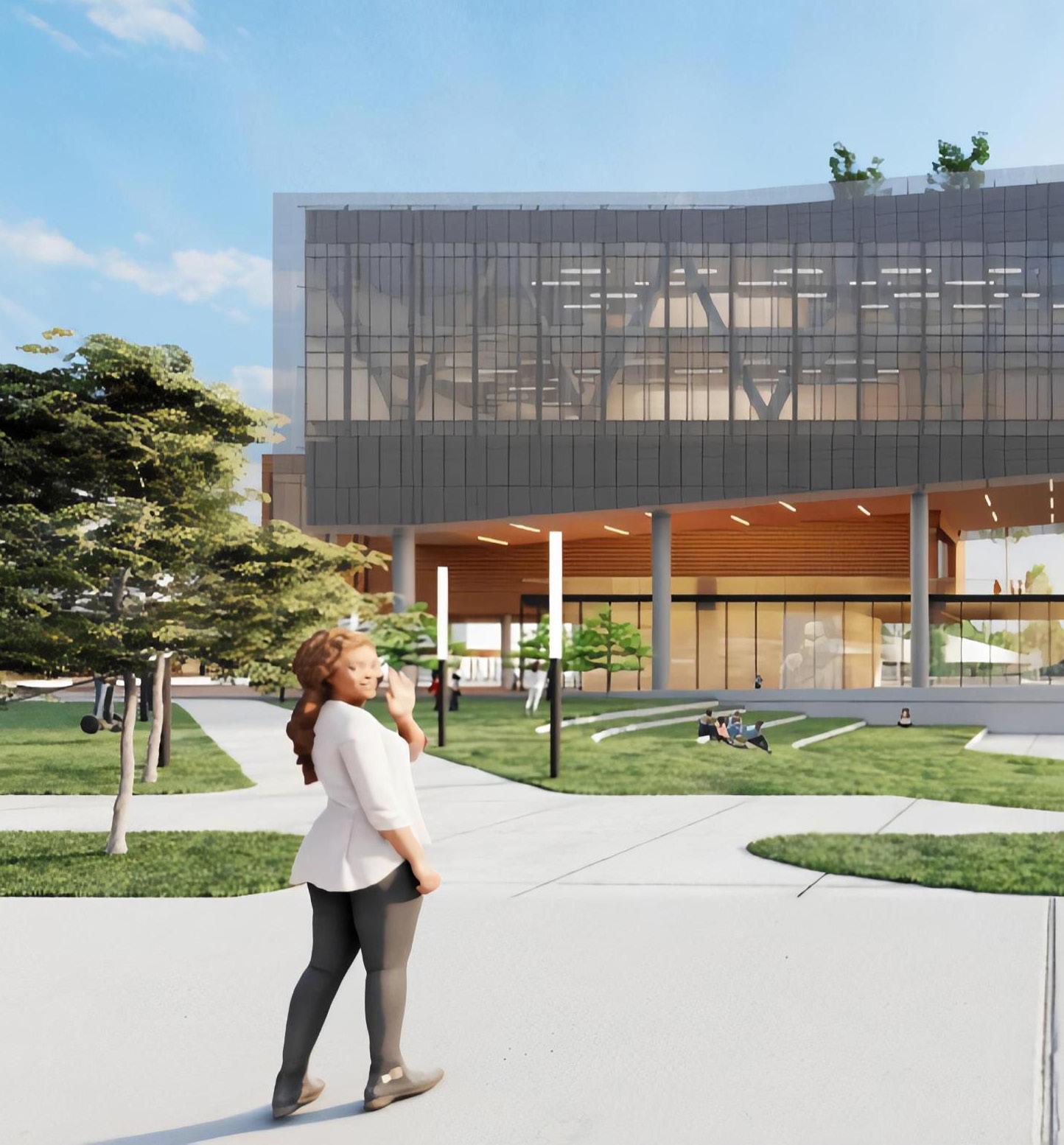 Ed Farms
Ed Farms
The vision for the Propel Center is to empower future generations of Black leaders who will make advancements in equity and justice through entrepreneurship and technology.
Shelton Anderson
Former VP and Chief Facilities Management Officer
80 DIVERSITY
Clark Atlanta University
The Propel Center
Anderson and the broader team were able to secure a program partnership with nonprofit Ed Farm and $50 million in grants from Apple and the Southern Company. The center itself would be designed and developed within the Atlanta University Center.

“Propel Center will serve as a catalytic epicenter of learning that provides HBCU students with the knowledge, skills, tools, and resources necessary to transform our nation’s talent pipeline and workforce,” the mission statement reads. “Our vision is to build generations of Black leaders who advance equity and justice through technology, entrepreneurship, education, and social impact.”
The Propel Center’s educational tracks will include artificial intelligence and machine learning, agriculture technologies, social justice, augmented reality, entrepreneurship, and more.
“We’re thrilled to be partnering with Apple on this extraordinary project,” says Anthony Oni, who is Ed Farm’s founder and chairman as well as former vice president at the Southern Company. “The Propel Center will help cultivate leadership and drive innovation in tech and beyond, acting as a springboard for change in communities across America.”
Renderings of the Propel Center are as impressive as its mission, and Anderson says that the programs that will be taught inside its walls are being developed by Ed Farm and its program partners, one of which is CAU. “All I can say is that it’s going to be a world-class innovation center,” Anderson says proudly.
The Next Step
Anderson’s next challenge makes more sense when you understand where he comes from. “I’m an innercity child who grew up in an underserved area in St. Louis, Missouri,” he explains. “The community I come from, candidly, was considered to be a prospect for very limited opportunities.”
“ My experiences have provided me with such knowledge and opportunity that I now want to focus on developing and investing in communities that need it.
DIVERSITY 81
”
In defiance of these expected outcomes, Anderson joined the Marines and saw the world. After his service, he began working in real estate, accumulating experiences at Fortune 500 companies such as Wells Fargo and Equifax before coming to the university.
“My experiences have provided me with such knowledge and opportunity that I now want to focus on developing and investing in communities that need it, starting with my community in Atlanta,” Anderson says. “I will be able to partner with all of the amazing construction companies, architects, and engineers to really make an impact and engage people that need these opportunities.”
Now, as founder and CEO of Anderson Real Estate Development, his first focus will be sustainable housing and redevelopment in Atlanta, with an emphasis on community-building. “Affordable and sustainable housing is the critical first step,” Anderson explains. “From there, we’ll move on to create spaces and envi-
ronments that will attract the kinds of businesses that will help bring opportunities to these areas, while making sure people are able to stay in their homes and benefit from the development.”
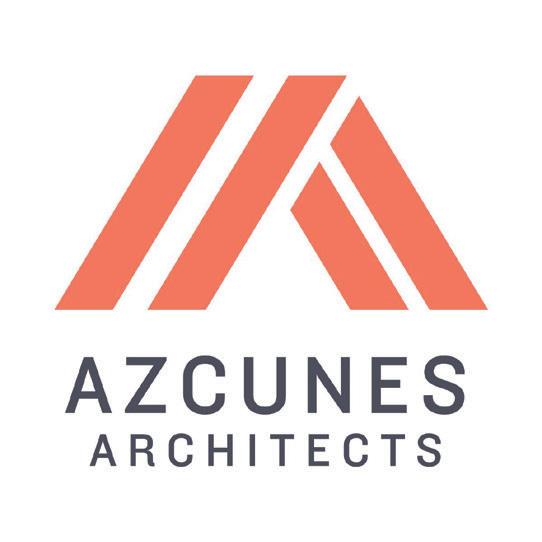
It’s an amazing moment for Anderson. His excitement is palpable. He may not be at CAU to see the completion of the Propel Center, but in so many ways, he is a living embodiment of the mission of the center.
Anderson’s final words make an impact. “Let’s talk soon,” he says. “I’m really excited to show you all the great work we’re going to get done.”
As campus life renews nationwide, The Digital Decision (TDD), an MBE/SBA 8a business, is proud to be Clark Atlanta University’s health and safety technology solutions partner. We’re a premier consultancy and technology integrator with a focus on advanced solutions that enhance public safety while improving public trust, today and beyond.
ATLANTA'S LEADER IN GREEN CLEANING


Enviroclean USA LLC is committed to maintaining a safe and healthy working space for sta and employees. Our healthy building practices will give people more confidence in returning to their indoor work environments.

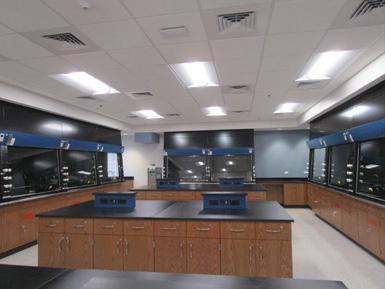
Let Enviroclean™ provide the cleanest and safest commercial cleaning for your employees in Atlanta!





678-701-5671 | envirocleanusa.org

Focused, flexible, creative, resourceful… 3124 PARKRIDGE CRESCENT | CHAMBLEE, GEORGIA 30341 770.300.9711 | AARCH@AZCUNESARCHITECTS.COM
82 DIVERSITY
Spaces
Exploring new and renovated facilities across the industry, from buildings to work spaces, along with the people and companies behind these projects
For Everyone Who Needs Us
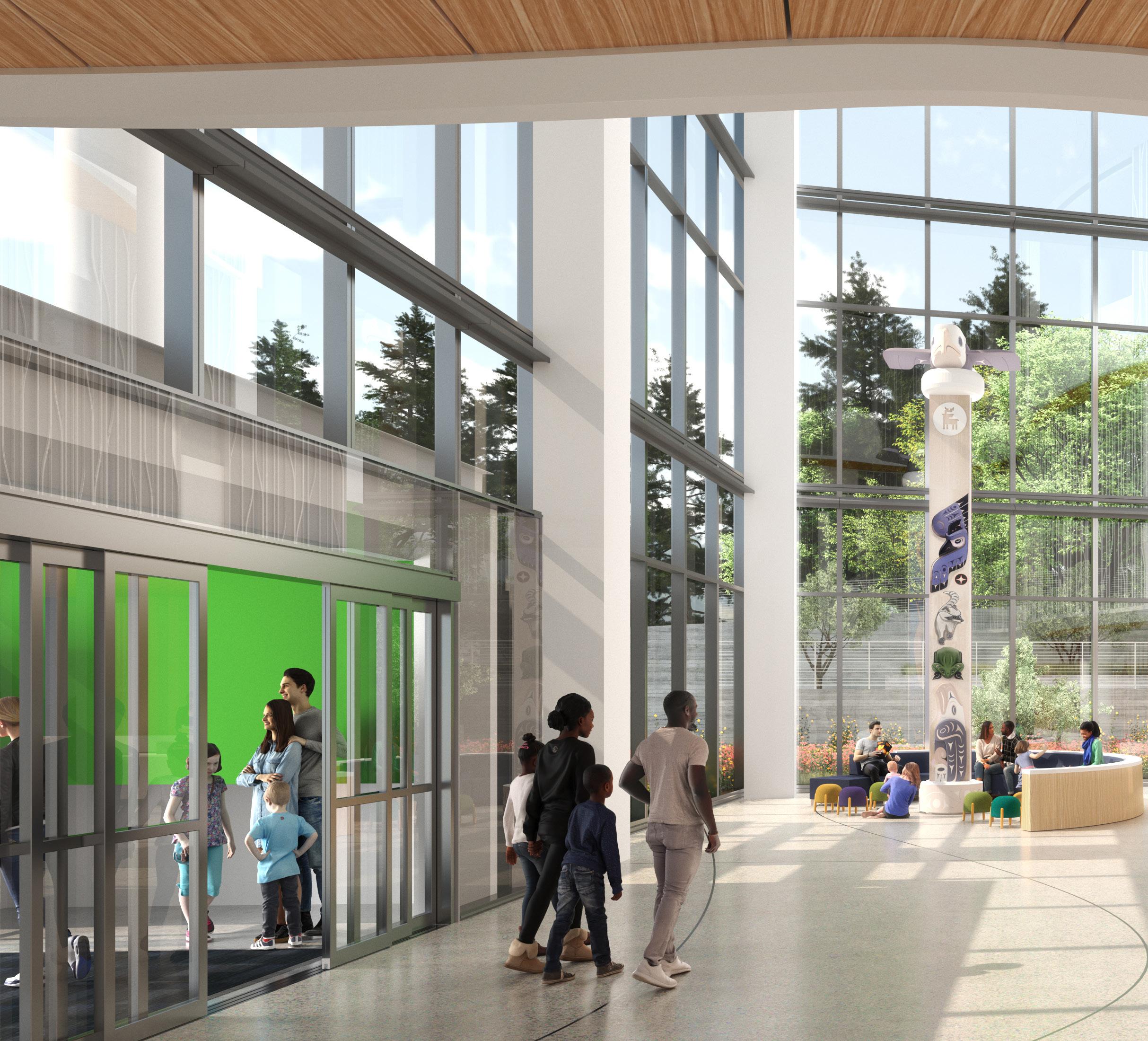 By Billy Yost
By Billy Yost
who
it
at Seattle Children’s Hospital
Mandy Hansen builds space for those
need
most
ZGF
84 SPACES
Architects
Mandy Hansen has spent more than 10 years helping Seattle Children’s Hospital, one of the largest and most highly rated children’s hospitals in the country, close in on its maximum development possibilities. The senior director of planning, design, and construction has orchestrated the completion of the hospital’s master development plan, two of three massive phase redevelopments (the third was in the works as of December 2021), and allowed an organization whose demand is
◀ The 310,000-square-foot addition to Seattle Children’s Hospital, Building Care, serves as the campus’ new front door.

ever-increasing to serve patients better, faster, and with more resources than ever before.
It’s an impressive run for someone who took a nontraditional path into the industry. Hansen started her career with a bachelor’s degree in public relations and a master’s degree in counseling psychology, but Hansen says her unconventional path routinely plays to her advantage. “I think my naivety probably helps at times, because I just think there has to be a way to accomplish
SPACES 85
Senior Director, Planning, Design & Construction Seattle Children’s Hospital

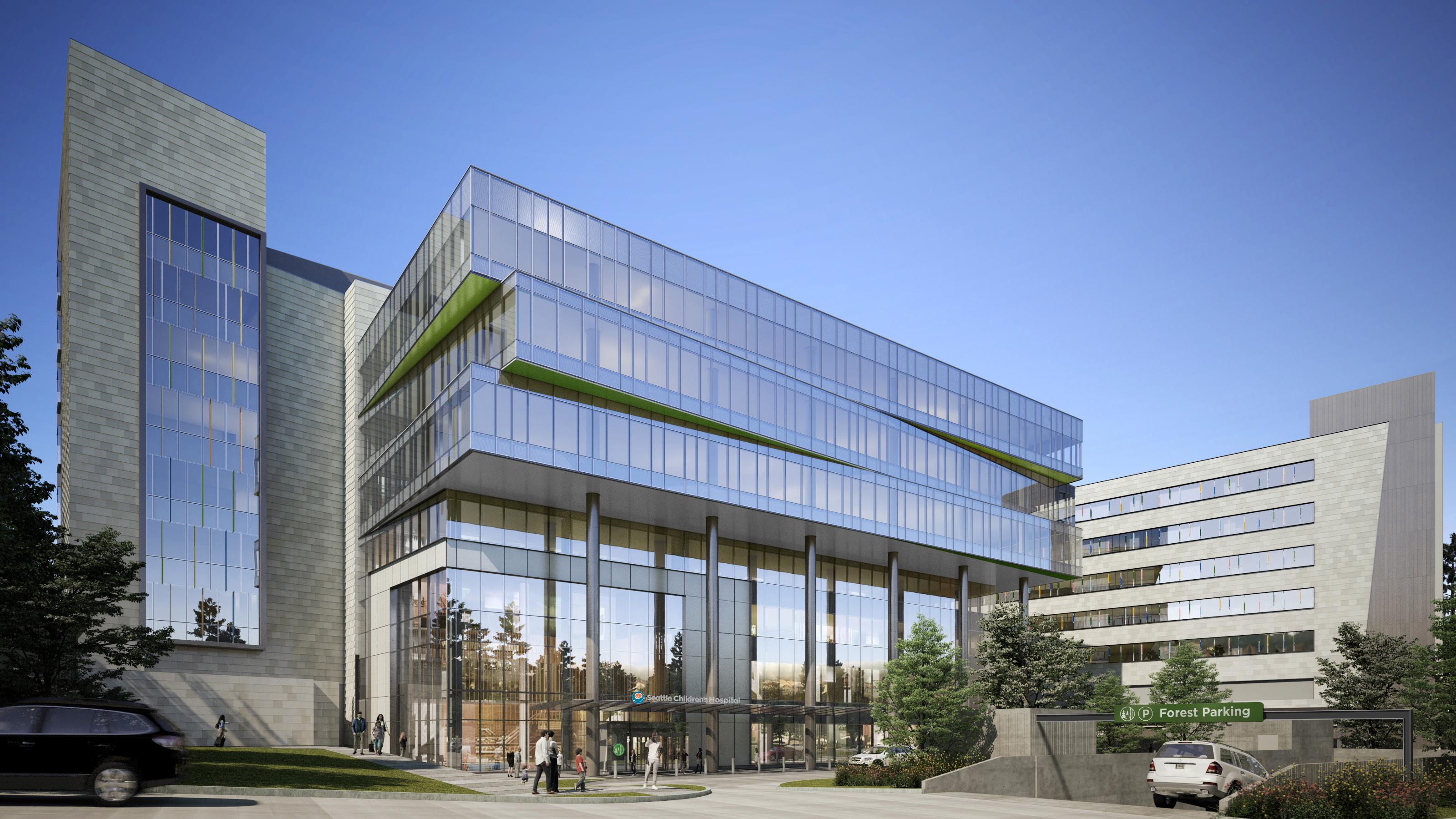
this,” says the senior director, laughing. “It’s led me to build a team that brings that technical expertise, incredible people that I rely on for that knowledge.”
It also allows Hansen a valued perspective on the difficulty of change, one that seems always present at a hospital undergoing years and years of physical transformation. At the end of the day, Hansen says, her team is showing up to change someone’s world through the improvement of the physical space. The leader’s focus on transition management has helped ease the staggered moves, temporary stays, and acclimation to new and better surroundings for Seattle Children’s.
The Forest for the Trees
After the hospital completed the master plan in 2010, Hansen and her team embarked on a series of expansions addressing the organization’s needs in a staggered order. The first building, Forest A (an apt name considering the hospital’s Northwest location), was constructed primarily for patient services and included five-and-a-half floors of inpatient care, an emergency department, and a kitchen.
“With some hindsight, it was definitely an easier project [than Forest B] for a number of reasons,” Hansen explains. “We had the attention of the whole organization for [Forest A] and, obviously, we didn’t have to worry about COVID.”
Forest B would provide challenges in spades. The rapid growth of the hospital meant there would be less of a spotlight on the project, and the sheer variety of services in the building would far eclipse those of the previous build. “If you take a step back and look at everything that’s in the building, it’s a mini hospital unto itself,” Hansen explains. “There are 20 inpatient beds, high acuity and cardiac operating rooms, cardiac catheterization labs, a clinical lab, inpatient production pharmacies, a retail pharmacy, and an ambulatory and infusion space for our cancer and blood disorders clinic.”
Mandy Hansen
ZGF Architects
86 SPACES
The Building Care facility expands the hospital’s clinical space and allows it to treat more patients, meeting the growing demand for its services in the region.
(Rendering)
Along the build journey, Hansen says leadership changes and evolving priorities have also contributed to challenges. And then there was COVID-19.
Despite a workforce transition to working from home (requiring a significant portion of designing to be done virtually) and two large snowstorms in the area, the completion of Forest B was only delivered 10 days later than originally scheduled.
Seattle Children’s received the building in late October 2021, and after terminal cleaning, loading, and installs, the first wave of waterfall move-ins took place in March 2022 with the clinical lab entering its new home. Moves will continue through the summer.
Outliving COVID-19
The success of virtual collaboration has led Seattle Children’s to implement a hybrid workplace strategy that seeks to last beyond the pandemic. The program, called SC@Work, ultimately allocates space for a two-to-one seat sharing ratio, transitioning employees to a hoteling environment that aims to have employees working at home at least 40 percent of the time.
While the new way of working hasn’t been fully implemented because of COVID-19 work-from-home mandates, Hansen says the employee net promoter score surveys the organization has conducted shows it’s moving in the right direction.


AEI is proud to support Seattle Children’s in their mission to provide hope, care, and cures to children in the Pacific Northwest and beyond.
AEI provides engineering expertise in the evaluation, design, construction, and support of technically complex projects.
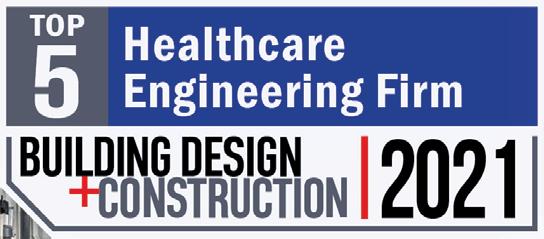
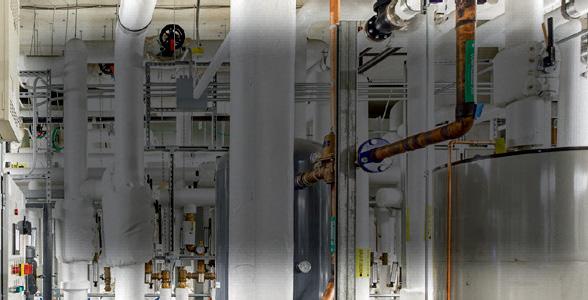

www.aeieng.com

“I see our function as vital to providing the right type of space to reach our mission, which is to care for every child who needs us.”
Photo: Benjamin Benschneider
SPACES 87
PROJECT SPOTLIGHT THE
FOREST B PROJECT
As the mechanical contractor for one of the most sophisticated hospital structures in the Pacific Northwest, MacDonald-Miller is proud to be part of the integrated design team for the Forest B project. At nearly 480,000 square feet, this project provides Seattle Children’s Hospital with crucial program space that includes 10 new operating rooms; new sterile processing, inpatient, and clinical lab space; a new compounding pharmacy; and 20 new patient rooms. The delivery process was highly collaborative among all team members and promoted innovation while delivering maximum value to the client, with state-of-the-art mechanical systems that focus on resiliency, redundancy, and flexibility to support all program user groups. We’re delighted to have reached substantial completion!

Seneca Group provides real estate development management and advisory services to private and public sector clients.
We bring leadership to the real estate development process and cater our services to meet the unique needs of our clients. Our proven track record in o ce, healthcare, civic, education, multifamily and tenant improvement projects spans a wide array of size and complexity.
Net promoter scores, Hansen explains, are a popular marketing metric the company uses: they use a scale from -100 to +100. Anything over zero is considered good, above 20 is favorable, and above 50 is excellent. “Our goal is always to score 20 or above,” Hansen says. “Our last survey came back at 42, and we’re excited to see how this plays out once everyone settles in.”
For a team that has somewhere around 90 projects on the books at any given time, Hansen is remarkably positive about the hybrid approach. “Do we really need a room that can house 200 people to get that true integration and collaboration?” Hansen asks, referencing a “Big Room” Lean construction concept that her team wanted to implement during its next Building Care project. “It’s an interesting question and one the construction team had the opportunity to face head-on during this project.”
The Next Phase
With the completion of Forest B, Hansen’s team now sets its sights on the third phase of the hospital’s vast expansion: Forest C. Hansen hopes it will play out more as a
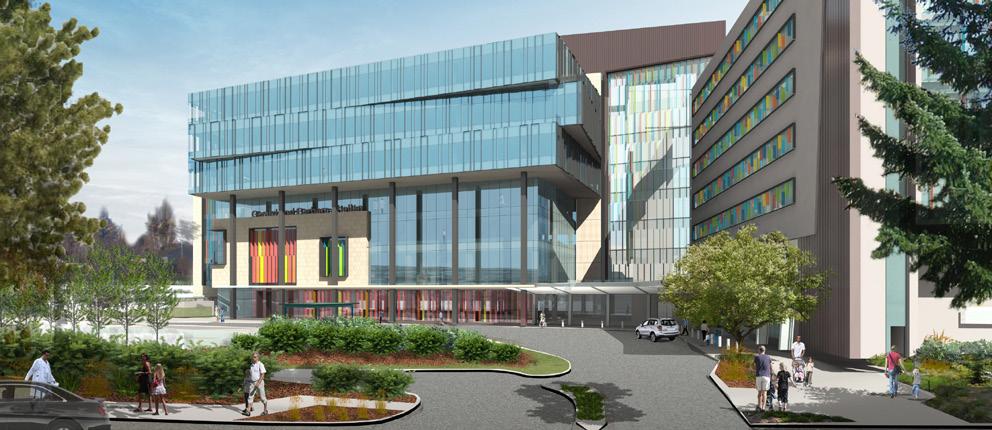
Artist Rendering: ZGF Architects Artist Rendering: ZGF Architects
1191 Second Ave., Suite 1500 | Seattle, WA 98101 | 206) 628-3150 | info@senecagroup.com | www.senecagroup.com
bookend to Forest A, and not have similar complexities to Forest B.
“I just keep thinking that it’s going to be a cakewalk compared to what we’re just finishing,” the senior director says, chuckling. “We continue to need additional beds, and that project should bring 208 more to our campus.”
Through each phase, Hansen’s educational training has proven integral. The senior director is always thinking about the ways in which her department is communicating to the broader organization. It’s easy to see that commitment illustrated in the well-maintained construction blog online, and more broadly in the way that Hansen views her role.
“I see our function as vital to providing the right type of space for us to reach our mission, which is to care for every child who needs us,” Hansen explains. “There are so many challenges with escalating build costs, the overall healthcare sector, and our constricted space. But it helps to remember why we’re doing this. We’re creating space for everybody who needs us.”
PROJECT SPOTLIGHT
BUILDING CARE AT SEATTLE CHILDREN’S HOSPITAL

Building Care is a new 320,000-square-foot, state-of-theart diagnostic and treatment facility with 148,000 square feet of below-grade parking located on Seattle Children’s campus. Seneca Group is a proud partner working directly for Seattle Children’s providing development and construction management services to help bring this facility to life. This new campus expansion will provide additional OR capacity, pharmacy services, inpatient beds, lab, clinical, and support spaces. Building Care will become the “new front door” for Seattle Children’s campus, offering specialty services to treat the most critically ill patients while providing great workspace for providers and staff.
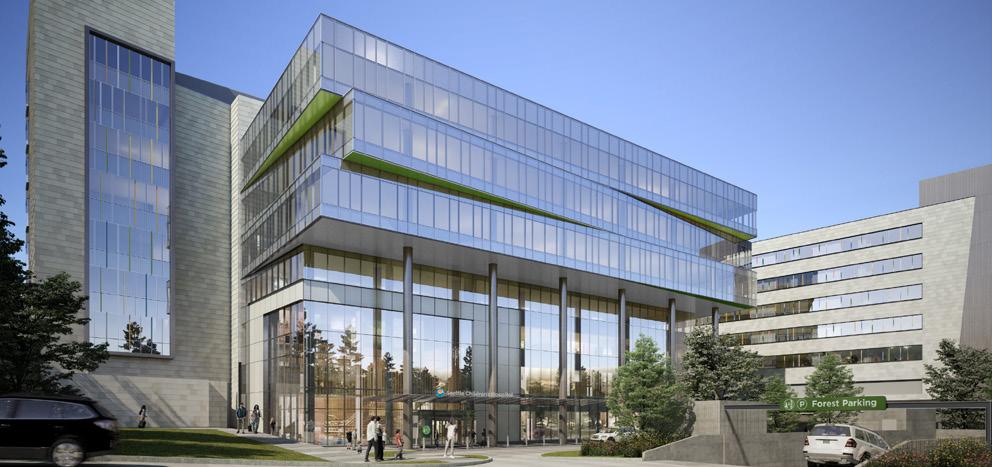
We understand it’s more than just a building. At MacDonald-Miller, healthy environments are our passion. Leading with our culture and values, our Healthcare Division designs, builds, implements and maintains the critical mechanical, medical gas and control systems essential to the environment of care for patients and staff. We’re by your side every step of the way, delivering innovative designs, new technology, sustainable solutions and energy efficient outcomes. We make hospitals work better. macmiller.com | 1-800-962-5979 WASHINGTON & OREGON
The Silver Lining of a Hurricane
Bart Henderson helps BP come back stronger after Hurricane Harvey submerged its headquarters
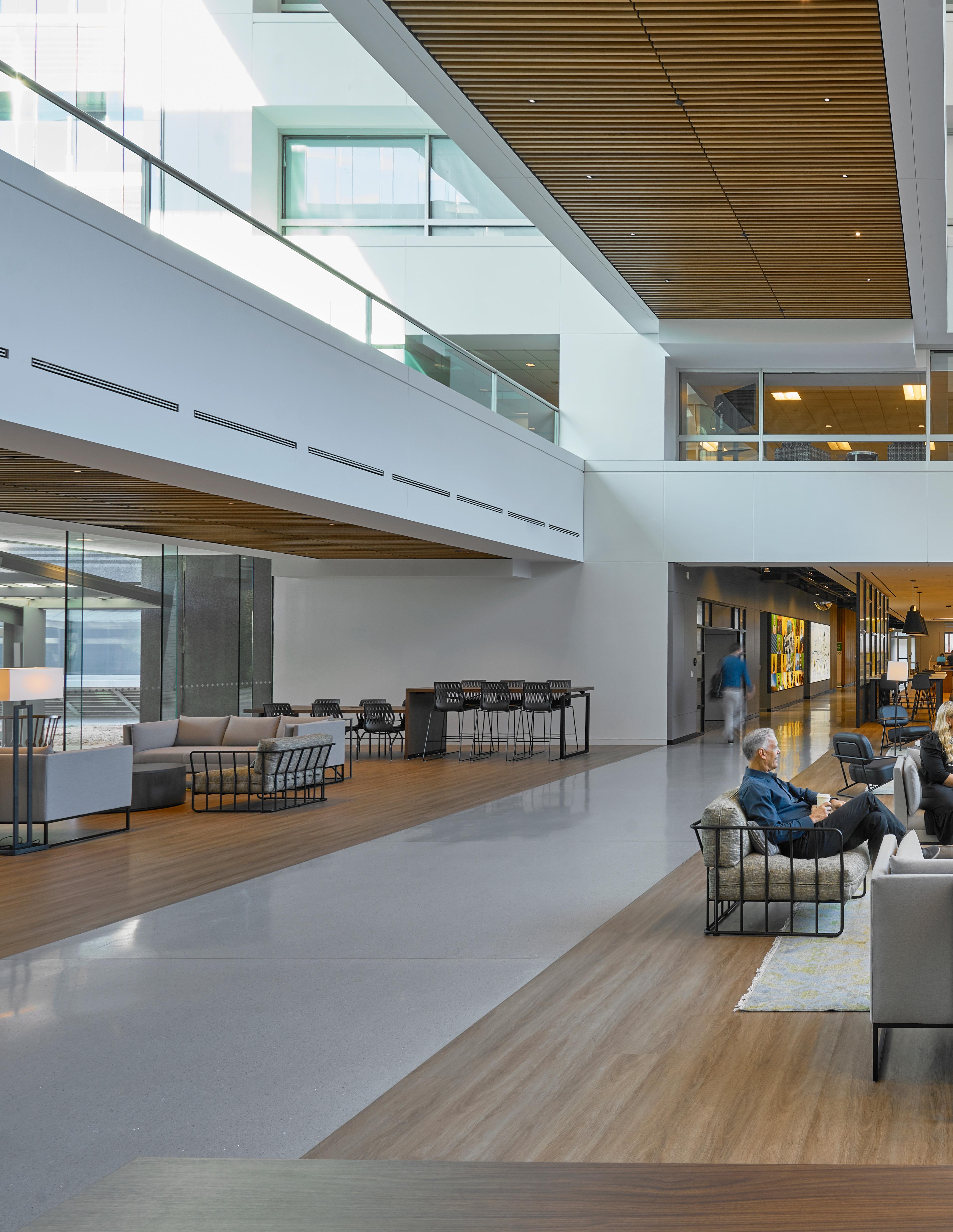 By Billy Yost
By Billy Yost
90 SPACES
Gensler/Ryan Conway
BP’s refurbishment of its Westlake campus in Houston involved a full reconfiguration of its space and the addition of an on-site market, bakery, large conference spaces, IT service bar, and open seating for employees to commune and relax.
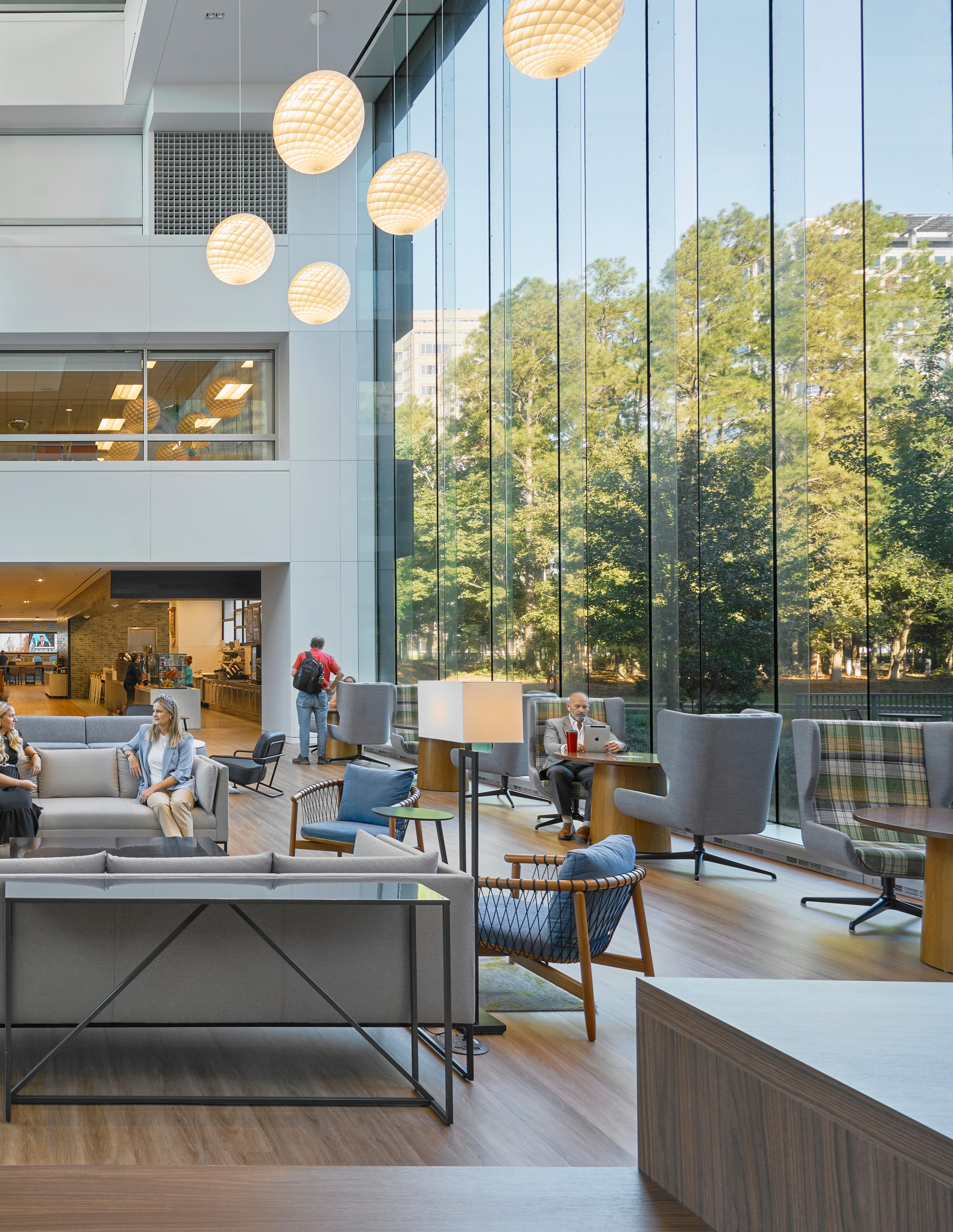
SPACES 91
In 2017, the 20-foot floor-to-ceiling basement of BP’s Westlake 1 building at its Houston campus headquarters was entirely underwater. The damage wasn’t confined to the basement, as the main level also took on a couple feet of water after Hurricane Harvey’s Category 4 downfall (the hurricane also caused damages of $125 billion across Texas and Louisiana).


“Westlake 1 is our main tower, and so our infrastructure, our switch gears, our pumps; everything that operated that building was submerged [by] more than 20 feet of water,” remembers Bart Henderson, BP’s regional head of real estate projects for the Western Hemisphere. The pain in his voice is well tempered with a humor that is indicative of a man who has seen just about everything. “Our main building and America’s headquarters was inoperable,” he says, “so we had a little bit of work to do.”
Advance Planning Pays Off
While the flood was categorically a worst-case scenario, Henderson says there were several factors leading up to the hurricane downfall that put BP in a much more favorable position to tackle relocating an entire building off-site while, according to Henderson, “not missing a beat.”
The massive dip in oil prices in the mid-2010s can actually take some of the credit for BP’s ability to bounce back. A huge campus expansion plan was put on hold as oil prices tanked from nearly $120 a barrel to as low as $10. Henderson had been selected to facilitate
the expansion in a contractor management/program manager role, but when the expansion was put on hold, BP reorganized its vision and plans.
“I was asked to create another department called the Integrated Project Services Group,” Henderson says. “The idea would be that we could expand and contract depending on the business needs. It turned out to be an incredibly efficient team and put us in a tremendous situation going into the hurricane.”
The goal was to get people back into the building as soon as possible, but BP wasn’t willing to take a single shortcut. They wanted to ensure that the building wouldn’t just be safe but better than it was before. After the water that had been sitting stagnant for two weeks was removed, Henderson’s team went into action.
“I’m proud that we went above and beyond,” Henderson says. “If the city said we needed to cut out 8 feet of drywall, we cut out 12. We absolutely gutted
Rescue teams worked on cleaning up BP’s campus in the aftermath of Hurricane Harvey.
92 SPACES
Courtesy of Bart Henderson
everything, down to and including the wiring. The building was a shell after remediation, and we went through it with a fine-tooth comb.”
Competing at a Higher Level
Henderson says BP put itself in an ideal situation when considering how to rebuild the main lobby. While the real estate head and other company representatives visited local Energy Corridor competition like ConocoPhillips and Shell, Henderson offered another perspective.
“When we think about the college kids we’re hiring, we hear them say they want to work at a tech company like Facebook or Apple,” Henderson explains. “Instead of working from our peers’ perspective, why not work from a tech perspective?”
Henderson was sent on a fact-finding mission that involved visiting the campuses of cutting-edge tech companies to see what design elements, best practices, and behind-the-scenes magic could be borrowed from leading names in the industry.
“Both Dell and Microsoft were tremendous players in our modernization efforts,” Henderson says. “Dell
◀ In BP’s new facilities, employees can enjoy 11 conference rooms, a multipurpose training room, and 150-seat town hall room, collectively known as the Hub.
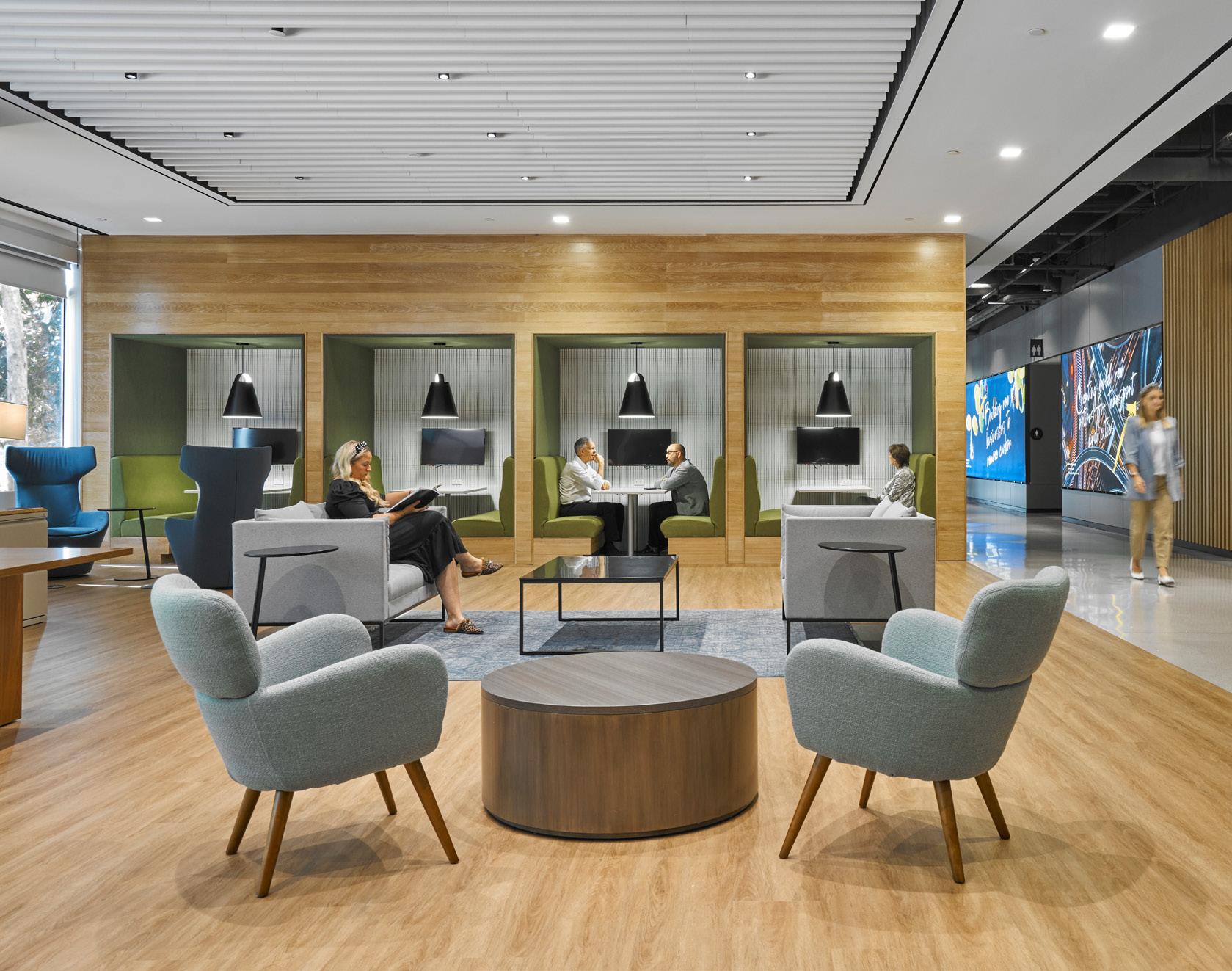
“I tell younger folks that you just have to keep your mind open, and opportunities will come your way. . . . Continue to position yourself in ways that will make you ready for them when they present themselves.”
Gensler/Ryan Conway SPACES 93
not only shared their best practices with us but actually sent us some resources that were part of their own real estate team to come and brainstorm with us.
“And Microsoft, they just showed us the world,” he continues. “We thought we had seen the Taj Mahal of modernization by going to the Exxon Mobil campus, but Microsoft was on a different level.”
Microsoft would also be instrumental in helping develop BP’s building automation system as well as a digital twin project that is currently ongoing.
While building a new lobby that Henderson says has shocked employees of 20-plus years, his team also piloted a more open space design program on Westlake 1’s 16th and 17th floors, incorporating a staircase between floors and creating more collaborative space.
Adaptation as an Attribute
The parallel projects may seem like a Herculean task, but a closer look at Henderson’s past reveals how adaptation is an integral part of what makes the leader so strong. The real estate head worked for Eastman Chemical as a general laborer early in his career to help provide for his two infant sons.
Henderson not only achieved his journeyman mechanic certification, which allowed him to rise in the organization, but also completed his associate’s, bachelor’s, and master’s degrees. At just 26, he was put in charge of highly complex turnaround projects, a job typically left to seasoned and veteran leaders. “I was told I was the youngest turnaround manager in the hemisphere,” he says, laughing.
It’s no surprise to Henderson’s partners that he was given such an opportunity early on. “i.e. Smart Systems is grateful for every opportunity to partner with Bart Henderson and BP. Bart brings the absolute best out of every project team he leads, driving them to perform at their highest potential,” says Nick Colvin, the company’s CEO. “Bart is the truest example of a followerfocused leader who leads every engagement with empathy and collaboration.”
At BP, Henderson has transitioned into four roles throughout various business segments over 10 years. The firm is now continuing to expand its push into renewable and alternative energy, and Henderson’s capacity for evolution is the perfect match for BP’s changing vision of what it means to be an energy company.
“I tell younger folks that you just have to keep your mind open, and opportunities will come your way,” Henderson says. “Just don’t fear opportunities, and continue to position yourself in ways that will make you ready for them when they present themselves.”
i.e. Smart Systems congratulates Bart Henderson and BP on this well-deserved recognition in American Builders Quarterly Since 2000, i.e. Smart Systems has been defining and elevating the standards of integrated technology solutions across A/V, cabling, and security. Our deep experience in technology services and knowledge of commercial construction allows us to deliver comprehensive solutions that make the most sense for our customers and their entire infrastructure. By listening closely to our clients, we work hard to come in under budget and on schedule—all while delivering a scalable, future-proof solution. Learn more at iesmartsystems.com
Toney Construction would like to take a moment to thank Bart Henderson for his years of friendship and mentorship at BP. Bart has inspired the Toney Construction team to truly embrace the “one team” mentality and incorporate it within Toney Construction’s core values. Under Bart’s leadership, Toney Construction has partnered with BP and successfully completed projects ranging from multiple full-floor restacks, disaster relief efforts, and years of continuous facility maintenance. It’s because of mentors like Bart that Toney Construction now works with over 25 Fortune 500 companies. We sincerely thank Bart for his years of dedication and guidance.
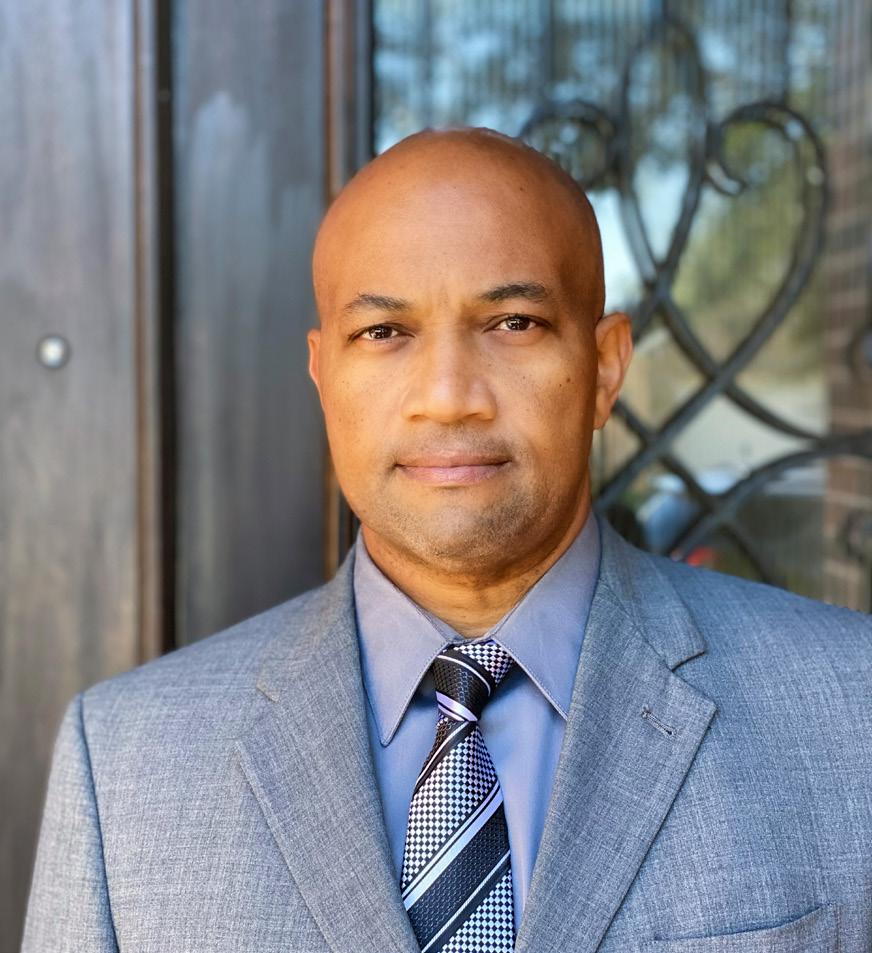 Bart Henderson
Regional Head of Real Estate Projects, Western Hemisphere BP
Bart Henderson
Regional Head of Real Estate Projects, Western Hemisphere BP
94 SPACES
Courtesy of Bart Henderson
For 27 years Toney Construction has provided turnkey commercial construction services for primarily Fortune 500 companies. Family owned and operated, our team prides ourselves on project diversity, responsiveness, safety record, and creating lasting relationships.
Services include, but are not limited to:


• Design/Build
• Facility Maintenance
• Specialty Laboratories



• Ground-up

• Interior/Exterior Renovations
• Emergency Response
• Full Self-Perform Capabilities

Toney Construction serves our customers throughout Texas and the Gulf Coast.




www.ToneyConstruction.com
From design and installation to maintenance and operation of your technical systems, i.e. Smart Systems makes it easy for customers to partner with us and build systems that are easy to operate.


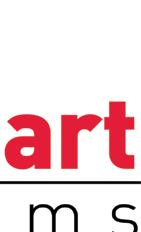

For more than two decades, our team of in-house experts has partnered with business owners, architectural firms, general contractors, construction managers, real estate developers, and designers, locally and globally, to deliver reliable, scalable solutions that align with their unique goals.

FOR DESIGN-BUILD
YOUR PREMIER PARTNER
TECHNOLOGY
23219 West Hardy Rd., Spring, TX 77373 iesmartsystems.com |
AV, CABLING AND SECURITY
Call 1-866-43SMART
Build to Own
There’s a difference between developers who build to sell and those who play the long game of being the landlord. City Club Apartments is the latter of these— and it’s growing.
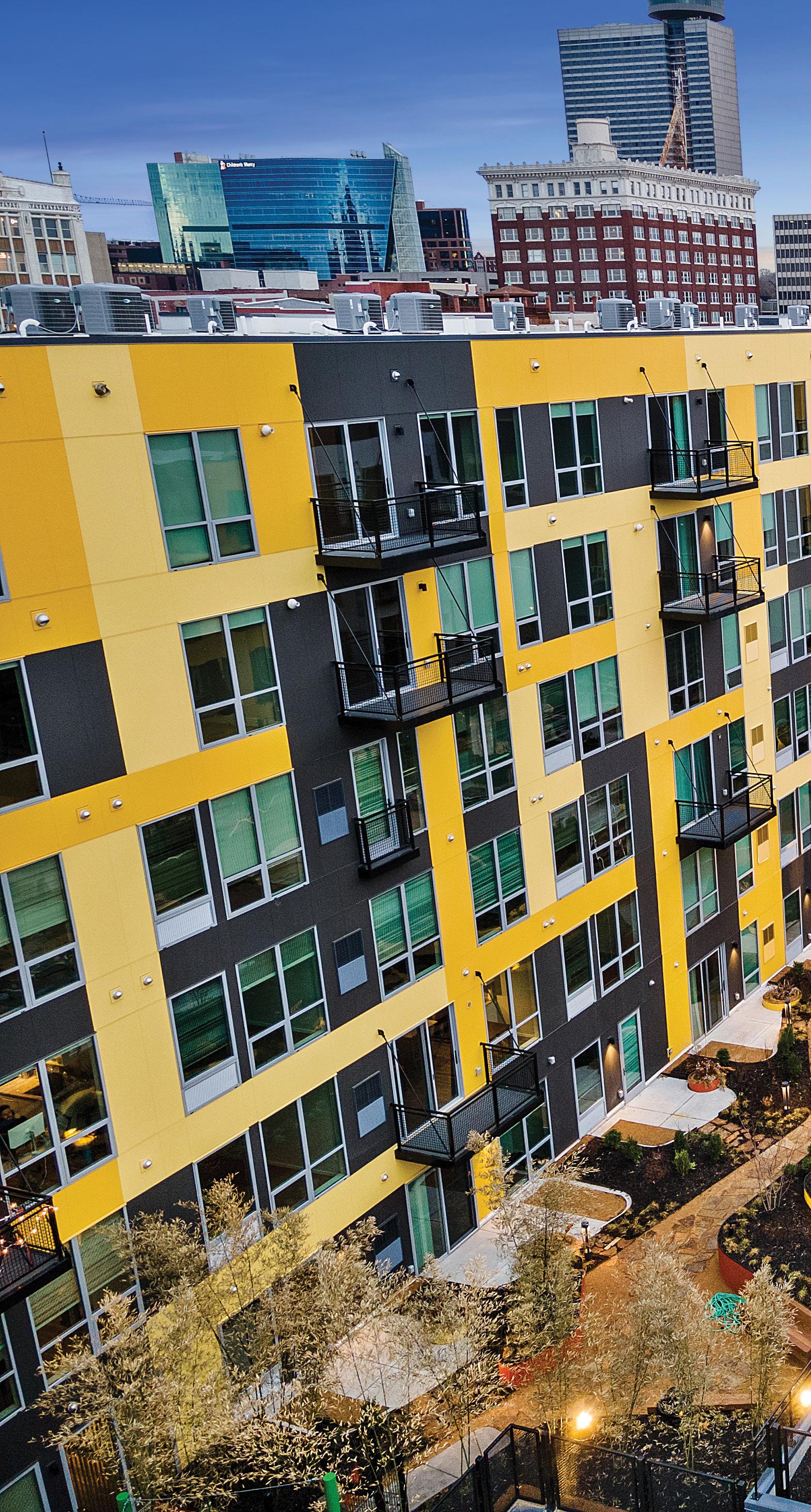 By Russ Klettke
By Russ Klettke
96 SPACES
Courtesy of City Club Apartments
◀ The CBD Apartments in Cleveland and City Club Apartments Union Central Cincinnati are both scheduled to welcome occupants by the end of 2022.

SPACES 97
As its name implies, City Club Apartments is a boutique company that largely focuses on urban residential housing. With 30 communities and 10,000 apartments, the company has staked a claim in downtowns, offering lifestyle features valued by city dwellers such as 24/7 concierge services, weekly social events, resort-class amenities, and internationally inspired designs.

It may seem a gamble, given the dire prognostications about urban life in the time of a global pandemic. But in late 2021, urbanologists pointed out that proclamations about the deaths of cities have long been exaggerated: it was said in the late 19th century when the telephone was invented, again in the early 1970s with the dawn of the personal computer, and after 9/11 when terrorism was thought to make every high-rise a target.
COVID-19 certainly changed some things, but the attraction to living in downtowns and some of their densely populated, adjacent suburbs (particularly with those suburbs’ multifamily housing options) seems not to be among them. Roger Remblake, vice president of facilities and construction management for the Detroitbased developer/owner, sees its buildings lease up and stay occupied, communicable viruses notwithstanding.
Remblake oversees the construction and maintenance of buildings through the first year of occupancy. While he has a bachelor’s degree in real estate management, he achieved that mid-career after working his way up through maintenance and building technology jobs. “I had a hands-on career when a vice president told me I should get a degree,” says Remblake, whose experience has taught him to understand what’s behind the walls, what can go wrong, and just how to fix it.
That kind of knowledge is invaluable in modern construction and renovations, especially because City Club strives to serve the sophisticated resident. These communities are chock-full of amenities that draw occupants and modernize urban living. Their features and aesthetics—which include rooftop pools, “sky park” decks, outdoor kitchens, club rooms, fitness centers, and just enough funky decor in lobbies and other common areas that these buildings could just as easily fit in Miami Beach as they do in Chicago, Pittsburgh, or Louisville, Kentucky—mimic some of the world’s best hotels.
 ▶ CCA Lafayette, located in Detroit, includes indoor and outdoor lounge spaces with firepits and weekly social events.
▶ CCA Lafayette, located in Detroit, includes indoor and outdoor lounge spaces with firepits and weekly social events.
98 SPACES
Courtesy of City Club Apartments (Top); Thomas M. Kubik (Bottom)
◀ City Club Apartments infuses its designs with local art and culture to create unique and experiential living spaces.

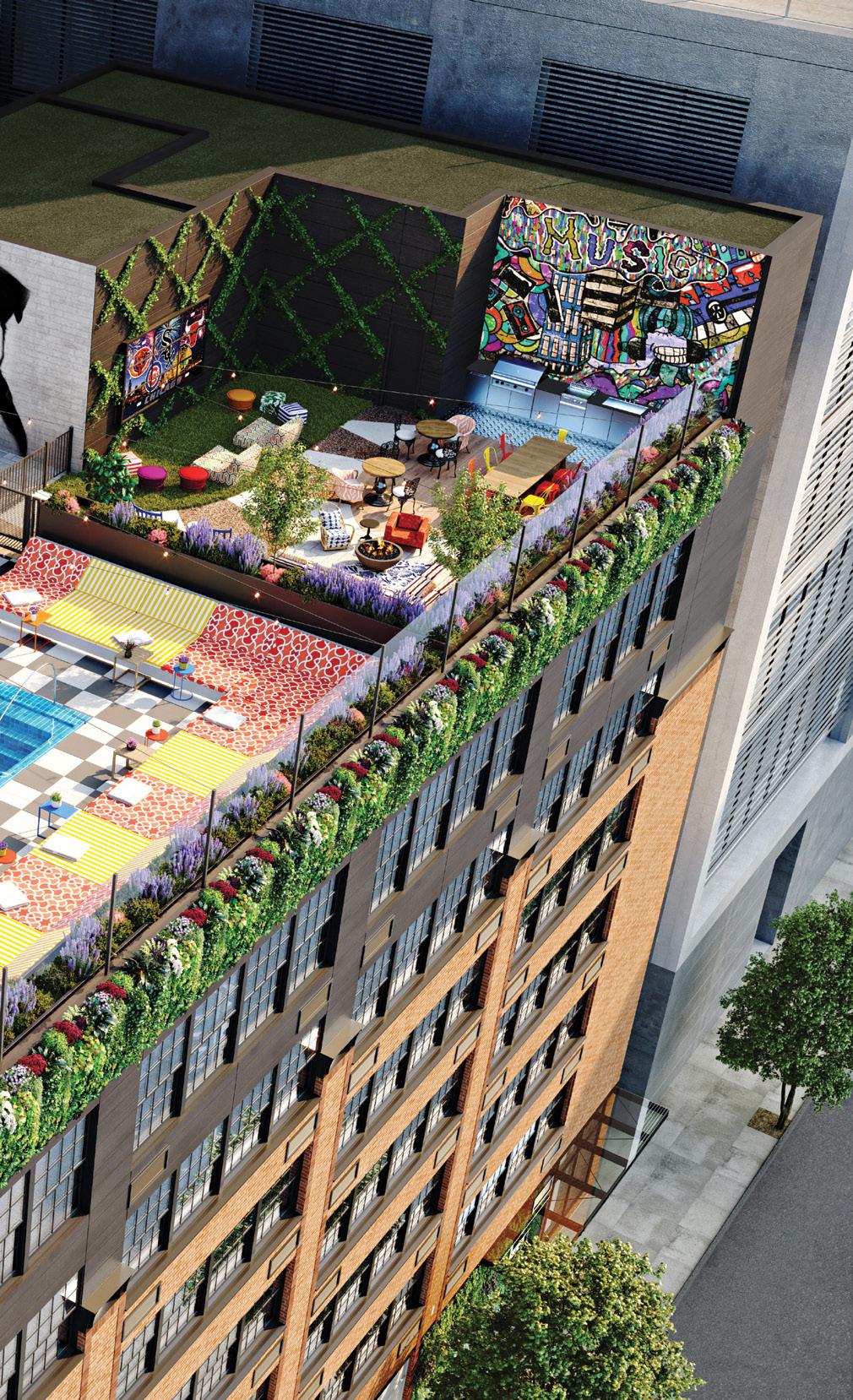
▼ City Club Apartments CBD Minneapolis features a mural painted by internationally acclaimed artist Kenny Scharf.

SPACES 99
Anthony Gilbert
▶ Down in the lobby, residents are greeted by a 24-hour concierge service as well as eclectic art, books, flatscreen TVs, and a fireplace.
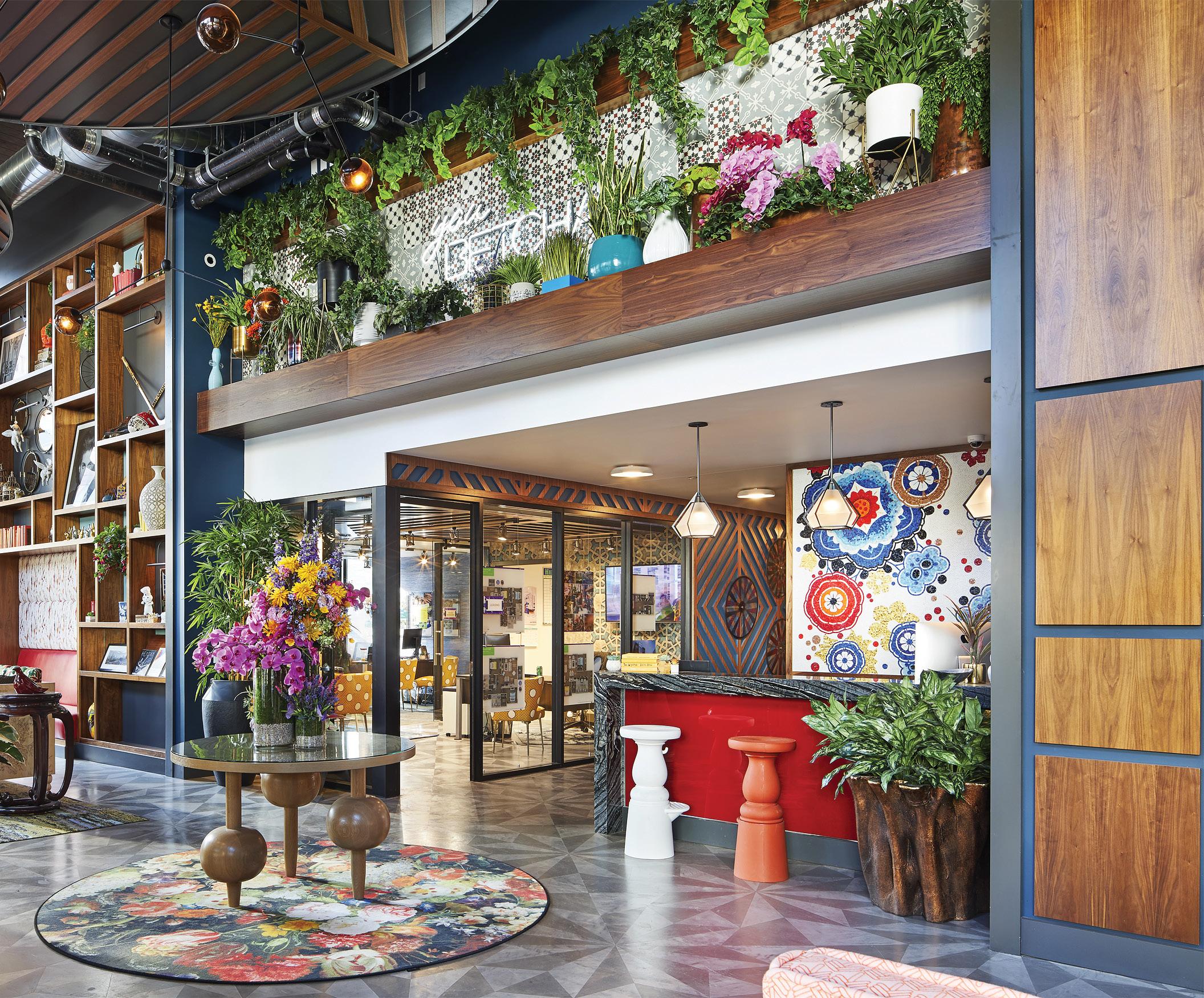

100 SPACES
Courtesy of City Club Apartments (Top); Anthony Gilbert (Bottom)
Despite the four-season climate found in every City Club location, which can interfere with outside activities, Remblake says,“It’s still worth it to build outdoor pools and roof decks, and other outdoor amenities, in places like Chicago and Minneapolis. Overall, our buildings offer other living spaces beyond the confines of individual apartments.”

Remblake’s role goes deeper than aesthetic and marketing factors. The company builds and holds, renting out residences instead of selling them as condos to individuals or selling whole buildings to third-party investors. This creates added incentive to make those buildings operate efficiently over time.
“Roger leaves no detail to chance,” says Andy Wright, sales director for KeyTrak. “He’s able to fit all the gears and cogs together to create solutions that not only benefit the business but residents as well.”
The company does that by constructing to the National Green Building Standard (NGBS), an ANSI-

approved, third-party-certified residential building benchmark. The certification looks at performance in lot design and development; efficiency in resource, water, and energy use; indoor environmental quality; and building operation and maintenance.
“While residents pay for their own electricity, we still cover the common areas in the buildings,” Remblake explains. “The NGBS inspectors study our process for ensuring a tight building envelope, fresh air intake, LED lighting, and efficient heating and cooling of the common areas.”
That much is evident in the properties the company has recently opened, in development, or planned for the near future. In Chicago, the company developed a seven-story mid-rise in the city’s downtown neighborhood (known as the Loop) that offers a rooftop pool and outdoor deck. It’s nestled among skyscrapers and overlooks a segment of the city’s iconic elevated trains.
◀ The 17th-floor Sky Club of CCA Minneapolis includes a Viking gourmet kitchen, and the space can open up to the rooftop sky park for added event space.
▼ Providing resort-class amenities, like entertainment rooms with panoramic city views, is foundational to the CCA brand.
SPACES 101
Courtesy of City Club Apartments
PROJECT SPOTLIGHT

CITY CLUB APARTMENTS
In 2018, City Club Apartments in Cincinnati, Ohio’s central business district installed a keyless entry system in a newly renovated 11-story building originally built in 1928. The building features street-level shops, a rooftop restaurant and bar, and 294 apartment homes with 50 distinct floor plans. To prevent staff from programming key fobs without authorization, City Club installed a KeyTrak electronic key control system with two drawers and a secure cabinet. The system contains fobs programmed for each lock. To access a fob, a vendor or employee must first log into the KeyTrak system, allowing City Club to track who is using which fobs. The installation ensures security, safety, and simplicity!
A few miles north, construction for a new high-rise and mid-rise tower is set to break ground on a lakefront parcel; it will have hotel-like amenities, including ground-level retail, while the units will offer soughtafter views of Lake Michigan.

In Kansas City, Missouri, the company is combining existing and new build structures around a huge courtyard, with a pool, sauna, and two-level restaurant. The lobby is in the original structure and features a vintage terrazzo floor.
In the Motor City, one of four City Club Apartment communities there is the CCA CBD Detroit, which is adjacent to Grand Circus Park and near Comerica Park. City Club Apartments CBD Cincinnati has a rooftop restaurant and is within walking distance from the Ohio River riverfront and parks.
As one might imagine, creating urban residential communities is more complicated, and generally more expensive, than building on suburban land. Doing so requires a rare level of confidence.
“Our ownership is visionary,” says Remblake, adding that this vision is coupled with scrutiny on such things as unit size and floor plans to make sure buildings fundamentally serve prospective residents. “They look at markets to identify what’s missing. It’s an art, learned over time. We are not a cookie-cutter organization.”
Indeed, City Club Apartments sets a standard for the future of apartment living. By merging a historical knowledge of urban lifestyle with hospitality best practices, City Club creates what it describes as “the first true International Apartment Hotel brand, a differentiated brand and living experience creating long-term value for our investors and associates.”
102 SPACES
“Our ownership is visionary. They look at markets to identify what’s missing. It’s an art, learned over time.”


a successful project? For more than three decades, we’ve been helping organizations secure and track their most valuable keys and assets. Electronic Key and Asset Management • Custom-designed electronic key and fob management systems. • Sleek black metal design. • Wall-mounted or freestanding options. • Ability to secure both metal keys and electronic key fobs. • Standardized, efficient installation process. • Nationwide, US-based support. The difference is in the details. Visit: keytrak.com/abq Congratulations, Roger! We’re honored to partner with City Club Apartments and support your innovative approach to security. Scan: Call: 866.541.7000 ©2021 KeyTrak, Inc. All Rights Reserved.
What are the keys to
Pieces of the Puzzle
As Nokia’s design services manager, Tracey Martinez optimizes its spaces for a future-forward hybrid work environment
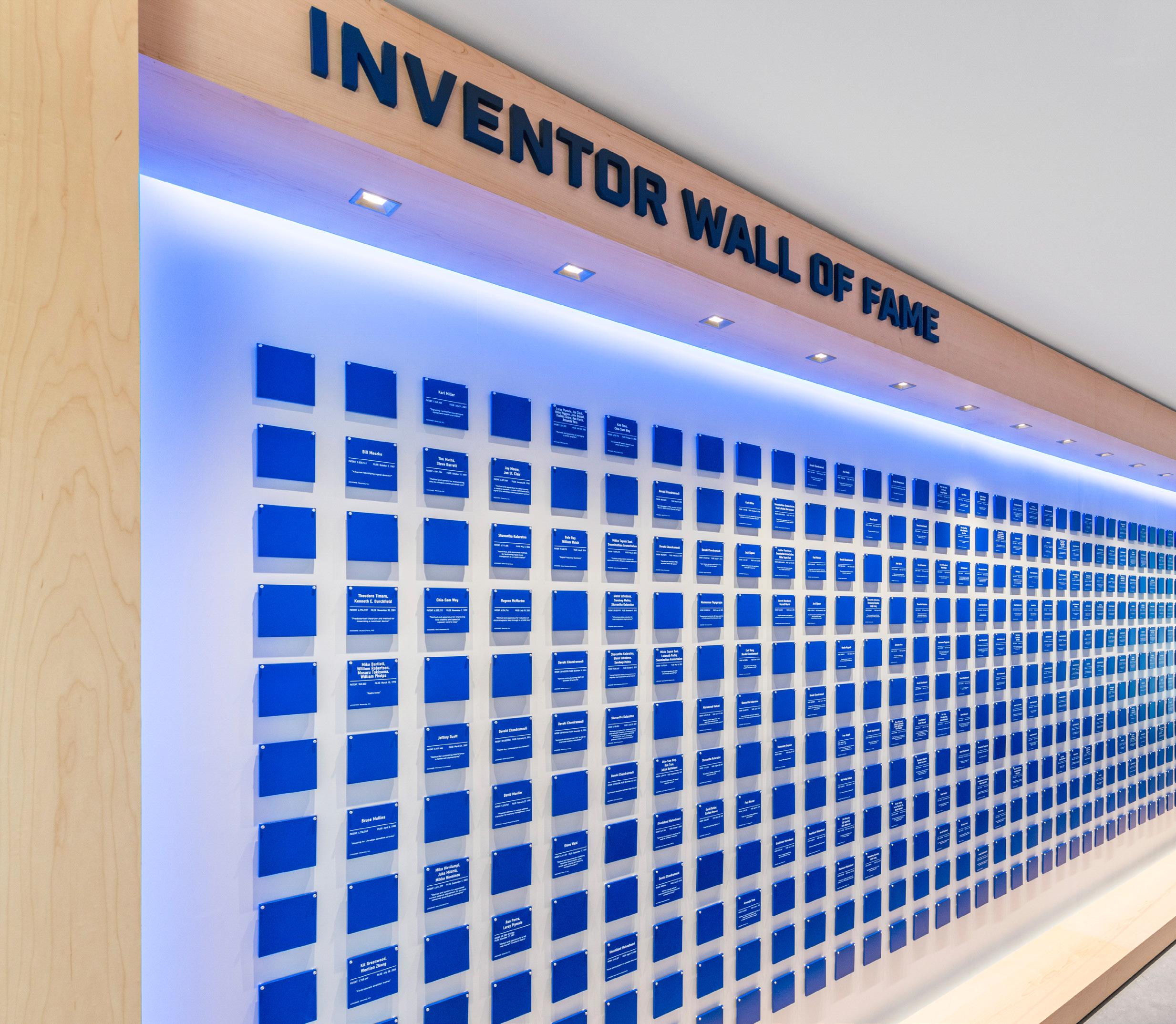 By Billy Yost Wade Griffith
By Billy Yost Wade Griffith
104 SPACES
Tracey Martinez loves a puzzle. That’s not a metaphor—whether it’s a crossword, an online game, or the endless jigsaw puzzles she’s assembled over the years (and is still gifted by her family a few times annually), the workplace design manager for Nokia’s American business line has spent both her career and her free time solving the challenge of what goes where.
“Space planning is a lot like putting those puzzles together,” Martinez explains. “You get to take all of these pieces and figure out the best way to fit them together within a boundary. It’s a puzzle, but we get to do it in 3-D.”
The connection between puzzles and space was made early in Martinez’s life. Growing up, she and her family were surrounded by in-the-works housing developments and would take every opportunity to tour a new space. Encountering new materials, new furniture, and new layouts every time she and her family stepped into a freshly constructed home helped lead Martinez to an interest in interior design.
Open, Fearless, and Empowered
Martinez has spent the nearly 13 years at Nokia, helping the Finland-based multinational telecom company optimize its spaces for employees and ensuring that the needs of its people aren’t just being met but actually anticipated.
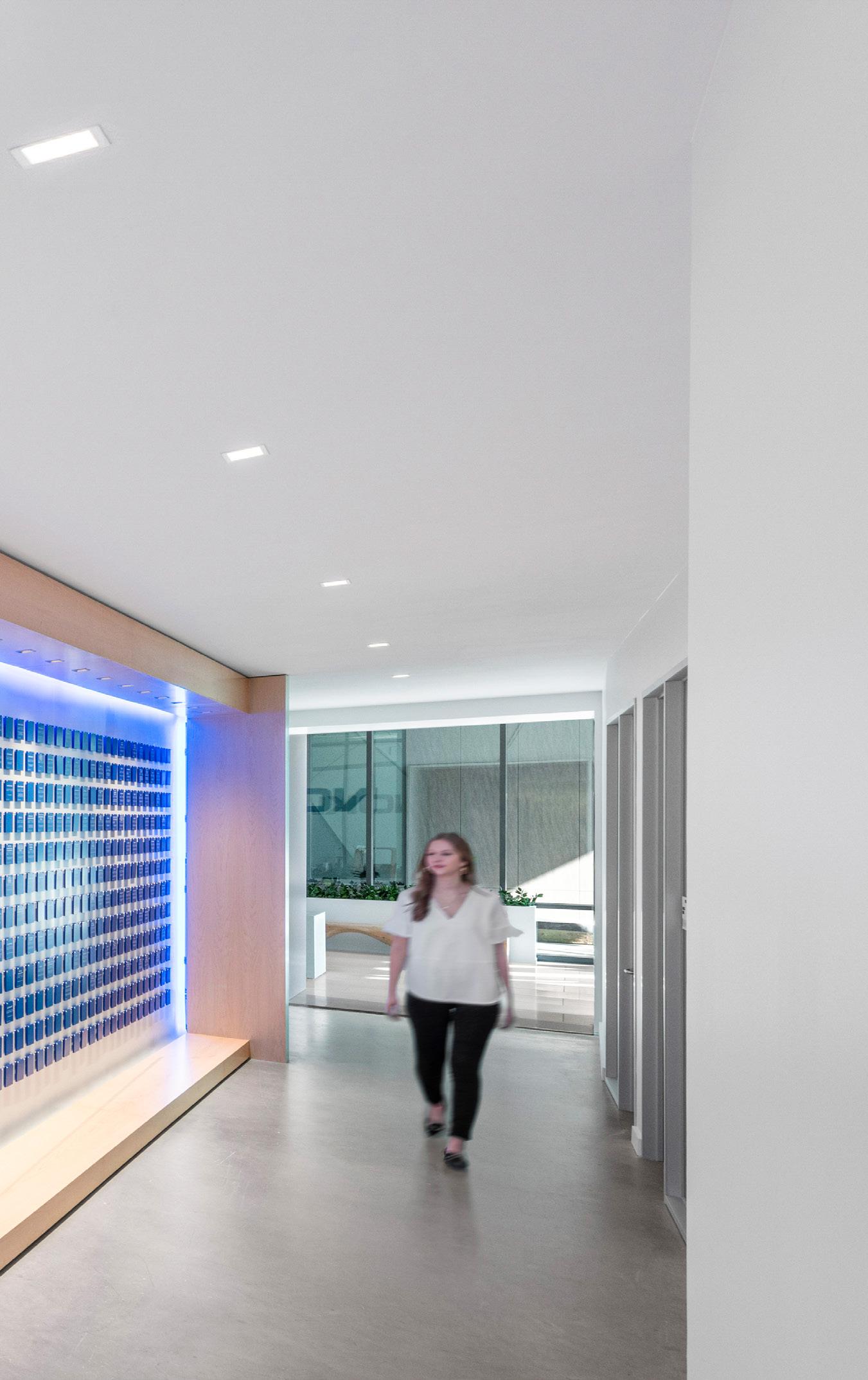
“Nokia has been looking at the future of the workplace and what that means to us as we start to imagine a fully hybrid global workplace where we can provide increased choice and flexibility for our employees,” Martinez says. “That entails strengthening our existing flexible working practices, rethinking the office space by investing in technology to enable that increased collaboration, and continuing to nurture a work culture of open, fearless, and empowered employees.”
These decisions haven’t been made on a whim. Martinez says extensive employee surveying has been imperative in helping chart the future of what a postpandemic work environment means for global employees. The manager says that surveying and
SPACES 105
▼ Employees can stroll through Nokia's Cypress Waters facilities and admire the Inventor Hall of Fame.
communication have helped establish flexible working practices so employees can balance their work and personal lives with trust and accountability. Furthermore, they’ve helped guide the process of redesigning office spaces to reflect the needs of employees moving forward.
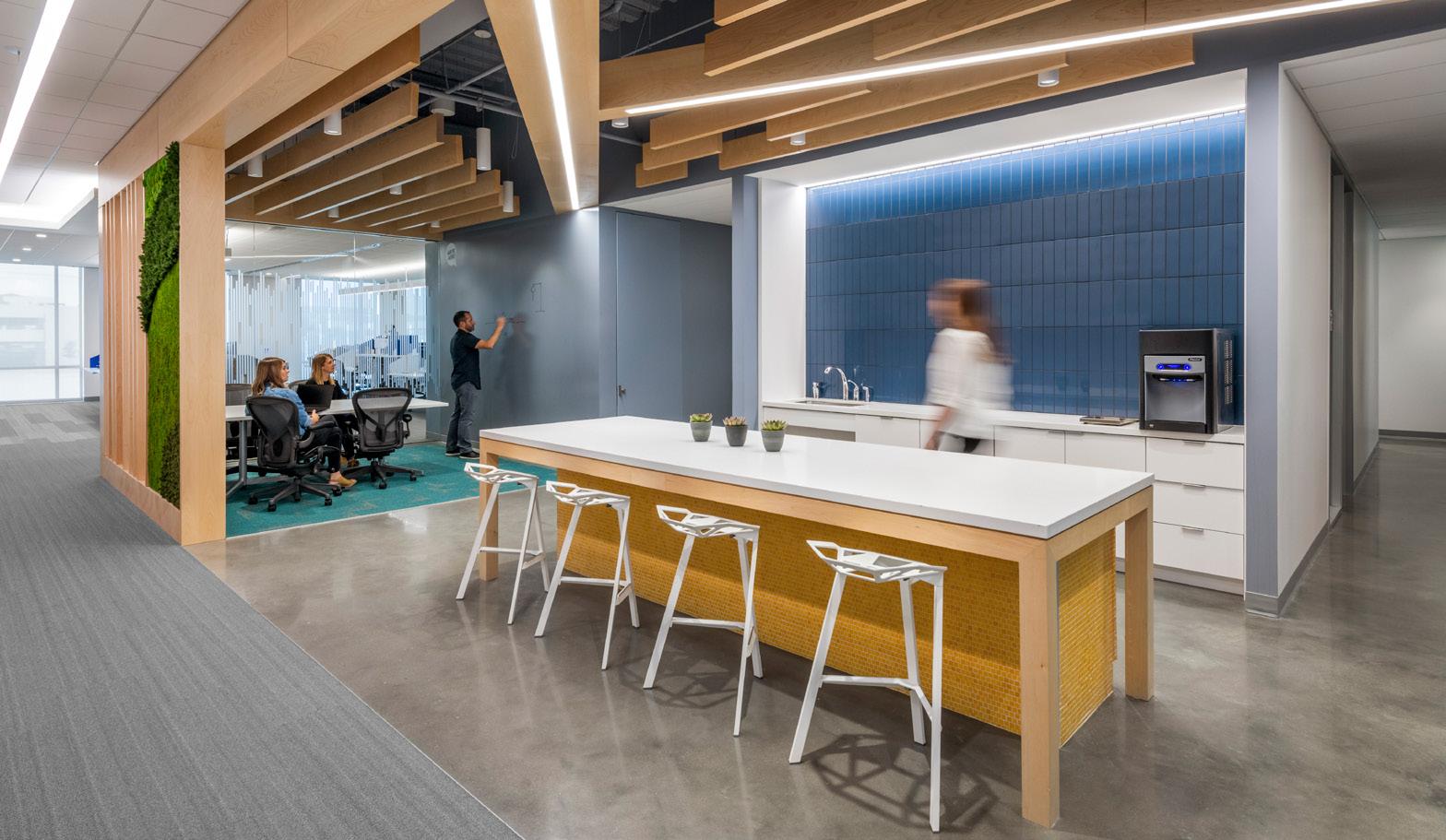
“As we get the opportunity to build new spaces, we want to really support collaboration when people are
in the office,” Martinez explains. “Many of our sites are going to focus on a majority of the office space being allocated to teamwork and meeting space rather than individual workstations.”
From Texas to California
Two different ground-up builds have been able to showcase Nokia’s focus on collaboration, helping bridge Nokia and 2016 acquisition Alcatel-Lucent sites into a cohesive culture intent on empowering its employees in both Dallas, Texas (completed in 2019), and Sunnyvale, California (completed in 2021).
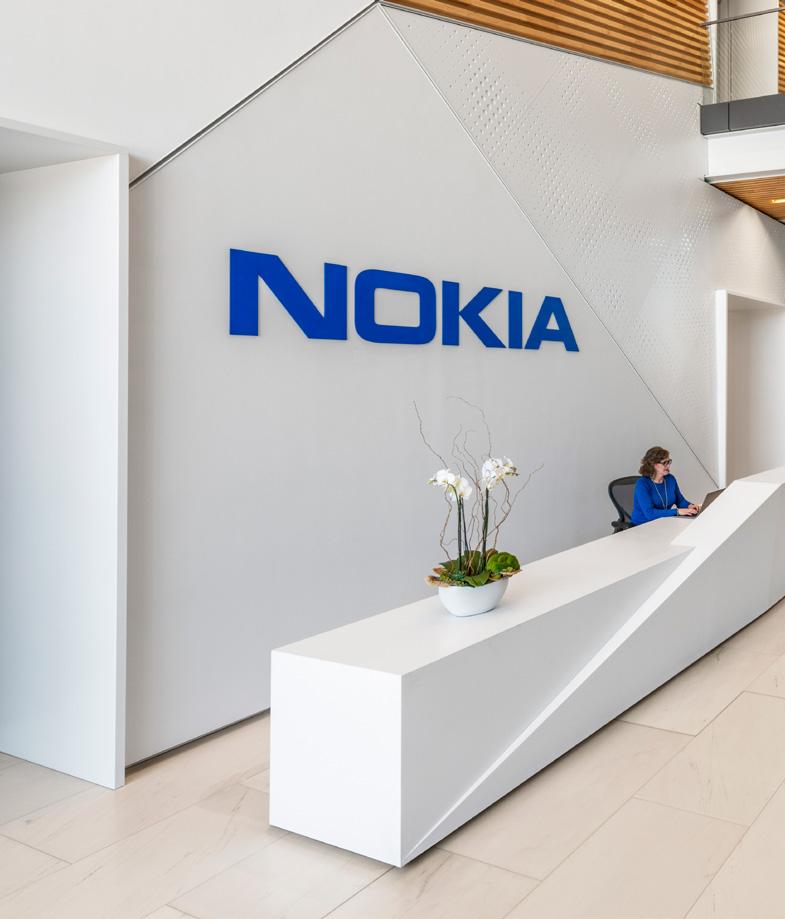
“Our build-up in Dallas was the first time we were able to truly bring those two cultures together under one roof, and it also allowed us to try some new work settings we hadn’t tried before,” Martinez says.
Freestanding phone booths were installed for teleconferences and serve as a great callback to Nokia’s telecom roots, but most of the space is dedicated to more team-minded work with drop-in desks, project space with AV capabilities and write-on walls, and other open design amenities. Outside the office, access to a lake, a walking trail, and restaurants directly across the office’s street make outdoor work not just possible but encouraged.
States away in Sunnyvale, California, Martinez’s team had a much more complicated project given the ongoing construction that occurred during the
“Space planning is a lot like putting those puzzles together. You get to take all of these pieces and figure out the best way to fit them together within a boundary. It’s a puzzle, but we get to do it in 3-D.”
▼ Nokia’s Dallas headquarters offers a coffee point and adjacent collaboration space.
106 SPACES
▼ The lobby at Nokia’s Dallas headquarters lobby is bright, welcoming, and brings the outdoors inside. Wade Griffith
pandemic. “We had to really rely on our local partners while also utilizing software to monitor interior construction, because we weren’t able to fly out to the site like we normally would have,” explains Martinez, who is based in Dallas.
Yet again, the design team was able to pair collaborative spaces indoors with incredible outdoor opportunities. A 7,000 square-foot terrace provides outdoor seating for town halls and other large gatherings. There is also a bocce ball pit and patio seating for more informal gatherings.
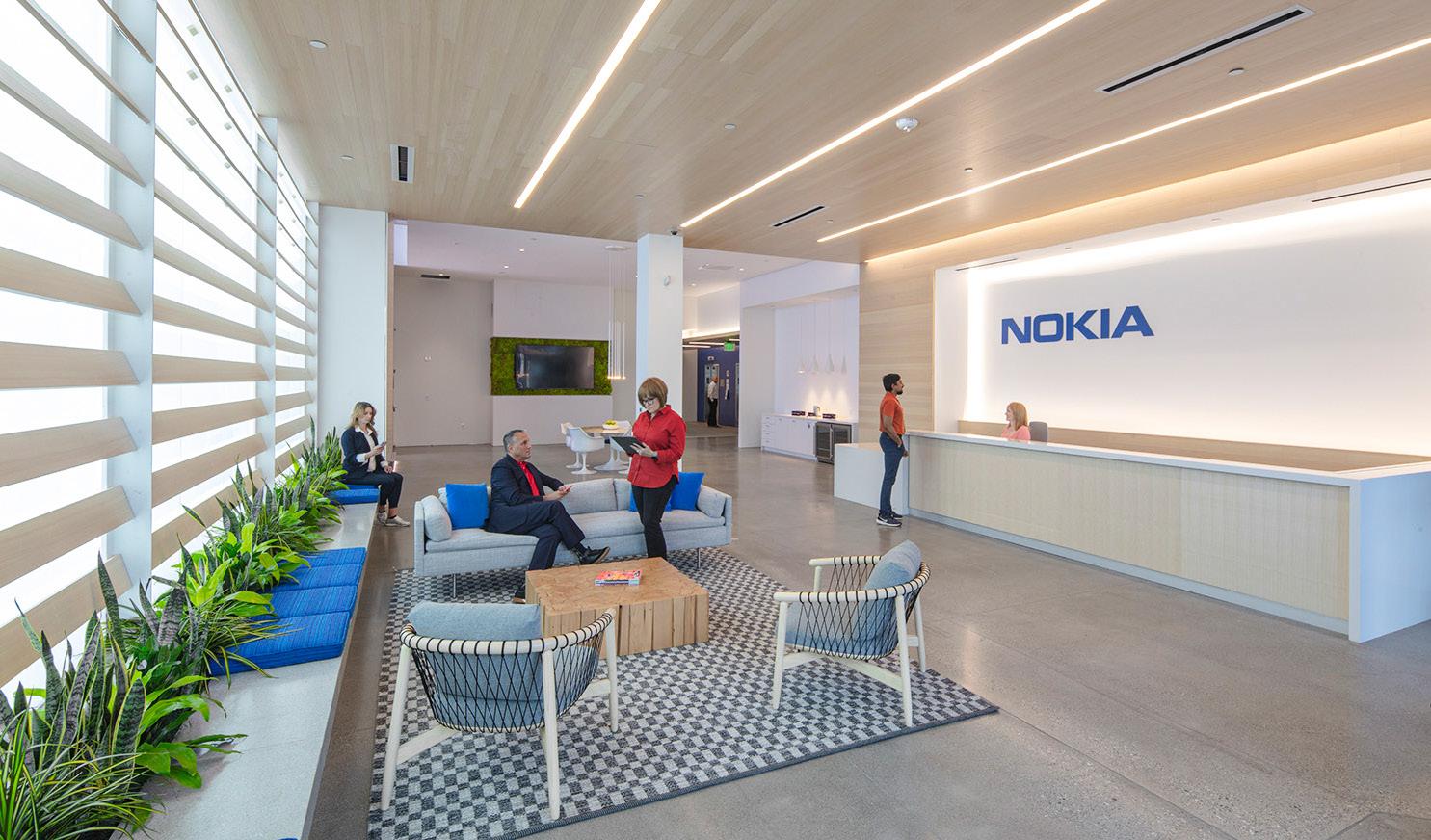
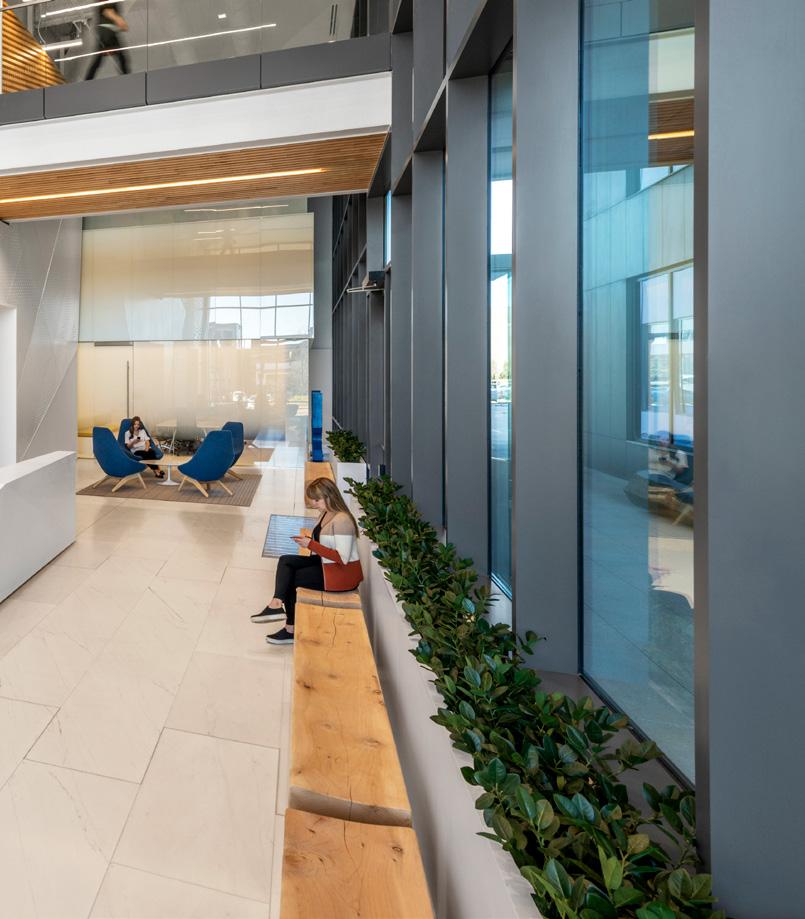
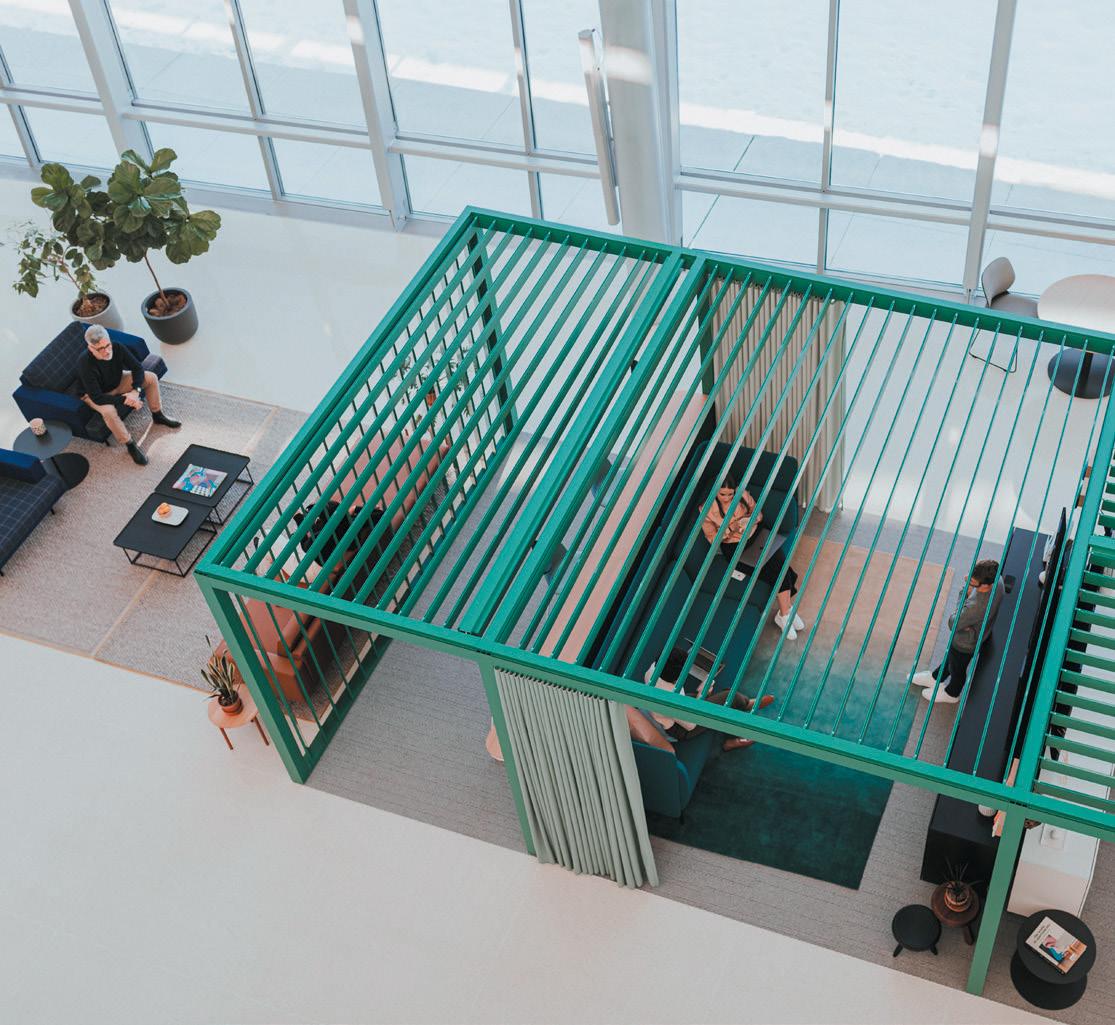
Building Globally, Acting Locally
Martinez says that in every project, she feels empowered by her employer. “We’re able to truly challenge the status quo and really ask those w questions: who needs to be in the office, what do our people need when they come in, and so on,” she says. “We’re able to run pilots and do surveys and continue to think about new ways of answering these questions.”
Given that Martinez has had the opportunity to travel to Nokia builds all over the world, there’s no doubt that she’ll continue to bring new ideas and new perspectives to her work for the Americas. Like the model homes she toured as a child, the new materials, new methods, and new cultures all provide a new way to approach the puzzle back home.
WHEREVER YOU
WE’LL BE THERE TO HELP CUSTOMIZED SERVICE • EXCELLENT PRODUCTS Learn more at www.fmgi.com
ARE,
One of America’s largest contract furniture dealerships
SPACES 107
▼ Nokia's Silicon Valley lobby showcases the company’s Finnish roots through wooden finishes and mid-century modern furnishing.
Hit it Out of the Park
Baseball is the biggest game in town for Mississippi State University, and Tim Muzzi’s team is tasked with the institution’s significant stadium renovation
By Russ Klettke
108 SPACES
Mississippi State University (MSU) is home to the reigning champions in baseball. Their team won a Division I NCAA championship in 2021, its first after making the tournament 28 times in the past. In the institution’s home of Starkville, Mississippi, which has a population of about 25,000—just 2,000 more than the school’s enrollment—the college baseball season sees all the fan enthusiasm that football is associated with at other universities.
But about eight years ago, the campus’ director of planning, design, and construction, Tim Muzzi, had to wrestle with a baseball-related problem. Home games were played at Dudy Noble Field, which provided a vantage point for tailgaters to watch the entire game from outside an unobstructed left field fence. Over the course of 50 years, this evolved into a hodge-podge of trucks with contraptions that lifted seats ever higher to get a better view of the game.
That out-of-the-stadium area was unofficially called the Left Field Lounge. And while it was much beloved part of the fan experience, it became increasingly dangerous as the loungers built taller structures. “Those rigs were overloaded with kids,” says Muzzi, who headed up a $67 million renovation of the field that largely replaced and reconfigured the stadium. “Our goal was to make the new Dudy Field safe and ADA [Americans with Disabilities Act] accessible.”
Muzzi shares that all design changes of this nature, as well as new building projects on campus, take years to execute. This is something he knows well, as he’s worked for MSU since 2004 and is also a 1979 graduate of MSU’s School of Architecture. Eliminating the free-form version of the Left Field Lounge was particularly tricky because it was a long-held tradition. But so too was being a baseball powerhouse, and the new version of Dudy Noble Field helps the school recruit top talent.
MSU is an original land grant college, established in 1878. No fewer than 28 campus buildings have state or national landmark status, most made with distinctive red bricks that enable an architectural vernacular as well as a cultural identity. Muzzi’s first project with MSU involved reviving and repurposing the Riley Opera House in Meridien, Mississippi, owned by the university. He brought on Martinez + Johnson and Pryor Morrow to consult on the design, and the Riley is now used as a performance and
conference space. That project set him on a path of preserving and restoring historic structures, clearly an important skill and preference at the institution.
“I like bringing the old [buildings] back to life,” Muzzi says with an affectionate drawl that indicates a true reverence for MSU’s historic academic and residential halls. “The architecture is absolutely stunning. Today we don’t have the craftsmen to build like this.”
In fact, there is a woman-owned architecture firm he relies on for many of the renovations and restorations. It’s Belinda Stewart Associates of Eupora, Mississippi, which has decades of work in historic structure restorations and is attentive to landmark status restrictions as well as the inherent challenges of 19th century buildings.
“We deal with solid brick walls, mold and mildew, condensation, and wood-framed singlepane windows,” says Muzzi, explaining that modern methods to fix some of those problems aren’t always easy to implement. “Any alterations have to be approved by the landmark commissions.”
Muzzi notes that the challenges he faces with old and new buildings (and all related funding) are common throughout higher education.
SPACES 109
“I like bringing the old [buildings] back to life. The architecture is absolutely stunning.”
PROJECT SPOTLIGHT
OLD MAIN ACADEMIC CENTER OF MISSISSIPPI STATE UNIVERSITY
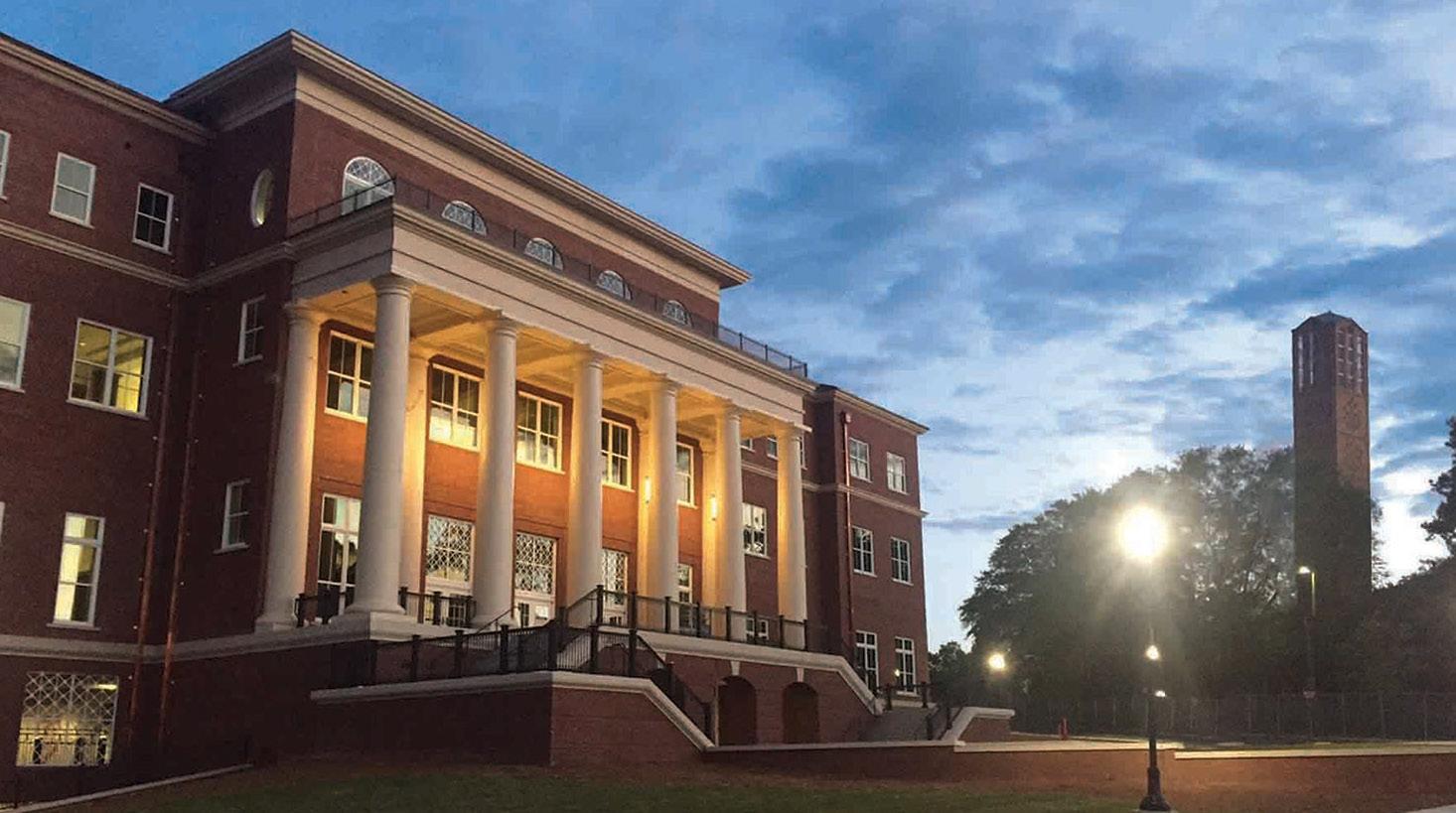
Old Main Academic Center’s design was inspired by the former Old Main Dormitory, thought to be the largest college dormitory in the US when it burned down in 1959. Five stories tall, the restored Old Main accommodates both parking and student learning spaces. Belinda Stewart Architects’ team designed it based on the university’s style, building use, and history by incorporating similar brickwork, windows, and other details of the original dormitory and adjacent historic structures in the campus core. The building surpasses energy efficiency requirements, exceeding ASHRAE 90.1 by 30 percent. This structure is deeply rooted in its place: Mississippi State University.
Those things haven’t stopped the planner and designer from achieving funding and meeting administration expectations.
Another sports facility on campus, Humphrey Coliseum, is currently undergoing a $50 million renovation, split into phases for uninterrupted games. This semi-submerged bowl basketball stadium will be updated to accommodate mechanical and electric needs, including those to accommodate modern wireless and television communications, as well as updates to expand the concourses, concessions, clubs, and premium seating.
The university’s new buildings, still in that signature red brick, will serve academic purposes as well. The Richard A. Rula Engineering and Science Complex, a 70,000-square-foot facility, will include high bay areas to supplement lab learning on large concrete structural components. The $26 million Kinesiology Building, meanwhile, will offer 60,000 square feet of classrooms, laboratories, and administrative spaces and will feature design elements that will serve the sensory needs of people with autism.
And while the university has no LEED-certified buildings, Muzzi’s team ensures it designs with LEED standards and principles in mind. A member of his staff devised a district cooling system that draws electricity at night, when costs are lowest, to create ice that then provides chilled air via underground ducts to campus buildings during the hot Mississippi days.
But, of course, something MSU doesn’t want to cool is its baseball team’s winning performance. The goal is to keep it hot, somewhat like those red bricks that dot the campus.
Editor’s note: At press time, Tim Muzzi was no longer with Mississippi State University.
 Belinda Stewart
Megan Bean/Mississippi State University
Belinda Stewart
Megan Bean/Mississippi State University
110 SPACES
Tim Muzzi Director of Planning, Design & Construction Mississippi State University
CONGRATULATIONS, TIM
We are honored to have worked alongside Tim & congratulate him on his many successes. Under Tim’s leadership, Belinda Stewart Architects has fortunately been a part of many iconic campus projects at Mississippi State University.

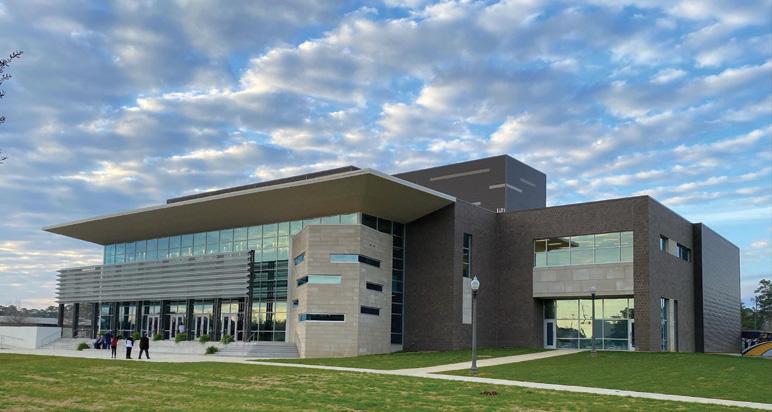


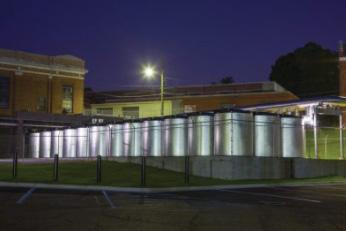
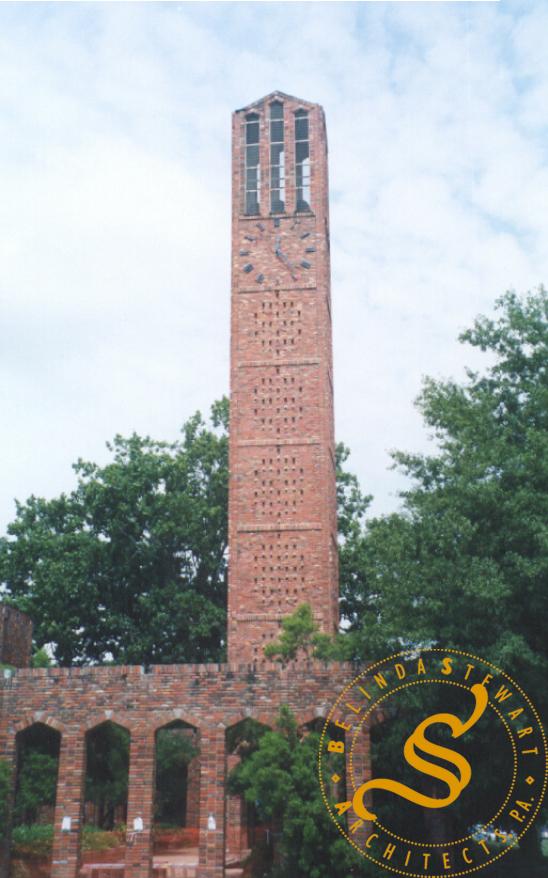

Over the last half-century, Eley Guild Hardy Architects has become one of the largest and most respected architecture firms in Mississippi and across the Southeast.
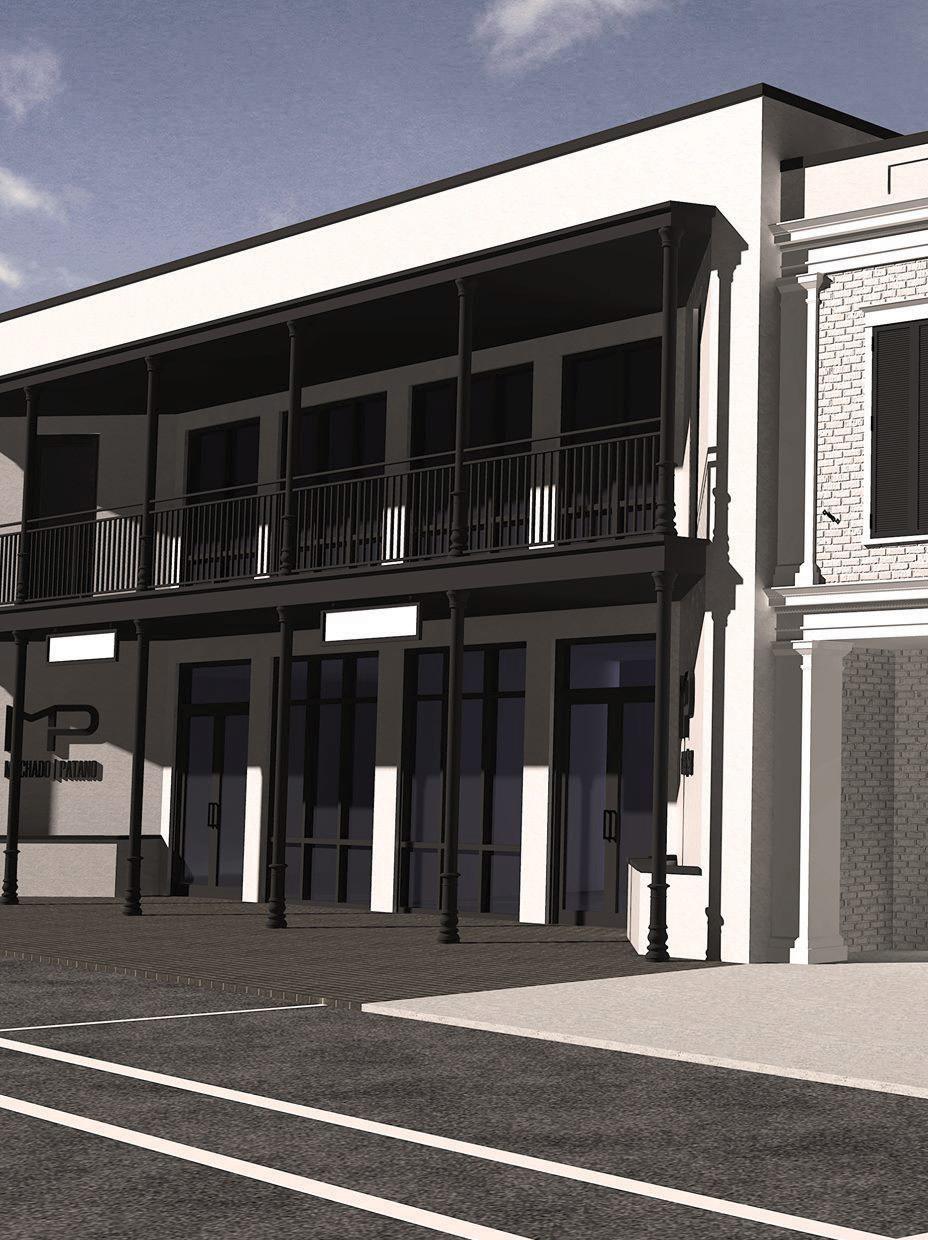
EGH’s highly skilled team of professionals includes architects, interior designers, LEED® APs, and more that provide innovative design solutions to satisfy client needs. Our design philosophy is that good design transcends style and substance is more important than trend.
EGH is committed to the sustainable design and construction standards as promoted by the U.S. Green Building Council. We remain committed to providing superior service to clients statewide and regionally.
Learn more at egh.ms
CentralPlant & IceStorage Historic YM CA Building
MUZZI!
@BelindaStewartArchitects Old Main AcademicCenter C hapelofMemor ies Carillon Tow e r Lloyd-Ricks-Watson Building www.BelindaStewartArchitects.com
EGH Biloxi O ce 1091 Tommy Munro Dr | Biloxi, MS 39532 228.594.2323 EGH Jackson O ce 329 Capitol St | Jackson, MS 39201 601.354.2572 We BUILD our RELATIONSHIPS through a PERSISTENT DEDICATION to achieve EXCELLENCE. www.mpeng.us ENGINEERING + ARCHITECTURE + SURVEYING ALL UNDER ONE ROOF
For editorial consideration, contact info@modern-counsel.com modern-counsel.com Your Partner In Business
Portraits
Sharing stories that detail motivations, ambitions, and missions of executives in the building industry and getting a firsthand look at what they are achieving today
Beginning with the End in Mind
Mario Miele returns to the start-up world to help ElevateBio create award-winning facilities
 By Billy Yost
By Billy Yost
114 PORTRAITS
Ben Gebo
After 15 years at AbbVie, Mario Miele decided it was time to get back to start-ups. It’s where the current vice president of facilities and engineering at cell and gene therapy developer ElevateBio got his start, but it takes someone truly special to thrive in that environment, especially after spending a decade-and-a-half away from it. Miele is built for the challenges, the collaboration, the all-hands-on-deck approach, and the willingness to do whatever it takes—regardless of the job title—to achieve success.
“I think I was one of the first 12 people hired here,” says Miele of his decision to join ElevateBio three-anda-half years ago. “You wear every hat in order to help the company do well. That’s something I’ve always stressed to my teams, particularly when there is a challenge. Our response from the facilities and engineering side should always be, ‘How can we help?’”
Award-Winning Facilities
In April 2021, ElevateBio’s Waltham, Massachusetts, facility—BaseCamp—was selected as the winner of Facility of the Year in the category of “Operational Excellence” by the International of Society for Pharmaceutical Engineering (ISPE).
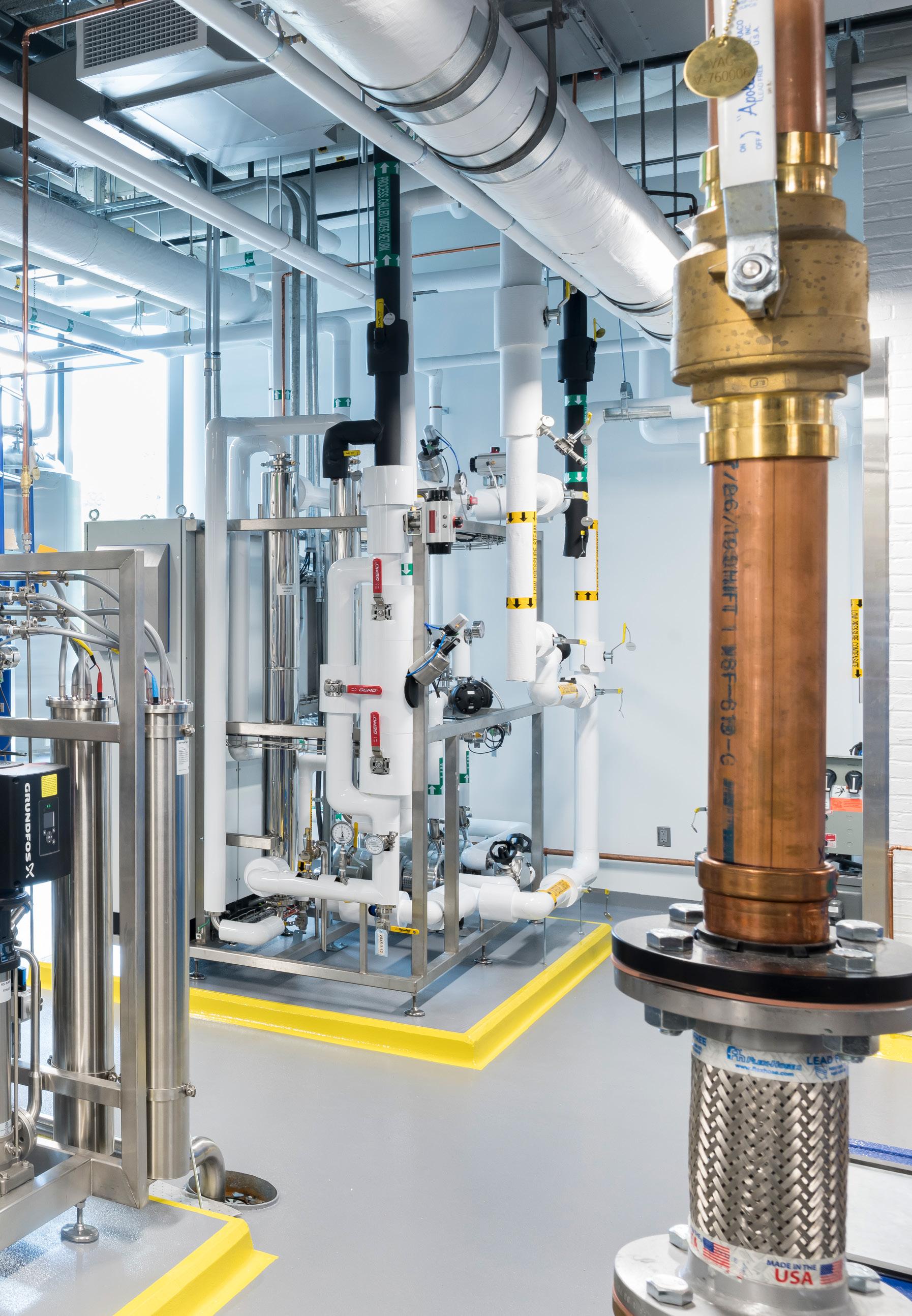
“I remember meeting my future manager at our BaseCamp facility, and it was 100,000-plus square feet of empty shell space,” Miele recalls. “It was this blank canvas we were provided to build a cutting-edge cell and gene therapy development and manufacturing facility. The opportunity to build it was one of the reasons I came here.”
Just three years after that meeting, ElevateBio was bringing home the hardware. It’s especially meaningful for Miele after spending so many years at a pharma giant like AbbVie. “It’s the type of award that you think about when you think of the big players in the pharma industry,” Miele explains. “Being able to earn this award so early in our company’s existence is a real testament to the team and the company we’re building.”
ElevateBio’s BaseCamp was designed with the vibe and comfort of a technology-driven start-up and
PORTRAITS 115
▼ In the GMP utility room, there is ample space for a wide range of process equipment, allowing multiple therapies to be manufactured in one suite.
amenities like an on-site central café ensure that employees have somewhere to unwind. Miele says the collaboration spaces and cutting-edge workspaces are immediately noticed by new candidates touring BaseCamp.
Those candidates are likely to observe work in action. ElevateBio’s BaseCamp was built to put the skills of its workforce on display. Windows and glass walls showcase the technology and knowledge of a start-up working on the front lines of innovation.
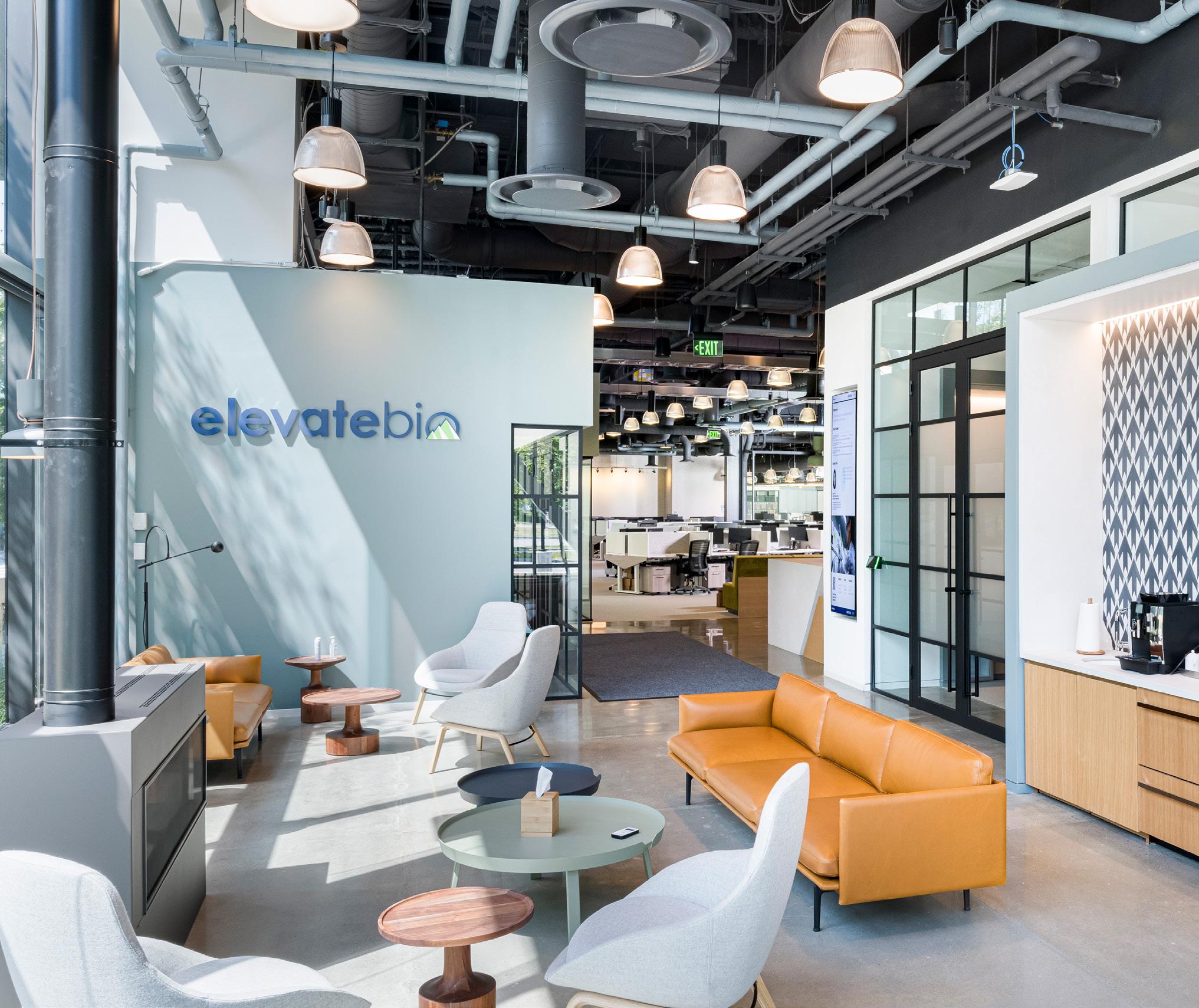
“It’s such a unique space and, I think, an attractive place to work,” Miele says. “Our facility is designed to be a high-quality, cutting-edge, research, development, and cGMP manufacturing facility, the kind any big pharma company would be envious of.”
The Future in Mind
Miele’s own success in leading teams is especially poignant given his first managerial role. Early on at AbbVie, the technical engineer had an opportunity
to move into a role leading a capital projects team. “I remember thinking that I had made a mistake,” Miele says, laughing. “I even mentioned to my own manager that I wasn’t sure leading people was the right direction for me to go.”
But a conversation with another executive leader changed his mind. “I remember him telling me that good engineers were a dime a dozen, but that what’s truly hard to find is a good leader and a good manager,” Miele says. “That gave me the direction and perspective I needed to understand that perhaps my leadership skills were the ones that could help set me apart from all the good engineers in the world.”
The VP’s success in both start-up and more established environments is a testament to his willingness to listen and understand the real motivations for his leadership team and those that work under him. Miele values building relationships, empathy, and going out of his way to help those around him achieve their own goals.
▶ The reception lounge leads to an open office space with a café and room for huddles; glass-walled labs give a transparent view of what’s in in development.
116 PORTRAITS
Ben Gebo
Miele is also a big believer in author of The 7 Habits of Highly Effective People Steven Covey’s idea of “Begin with the End in Mind.” “It’s so easy to get lost in minutia, especially in facilities and engineering,” the VP says. “The devil is truly in the details of the work that we do. But when we address an issue, the first thing I want to do is try and figure out where I see us five years from now or what our end result looks like.”
When it comes to the BaseCamp facility, it’s hardly a question of an end—it’s about how to keep the future in mind.
“We’ve built a facility that allows for a capitalefficient model for the rapid development and clinical manufacturing of cell and gene therapy products,” Miele says. “BaseCamp is core to that mission and hopefully it’s just the start, with more endeavors on the way.”
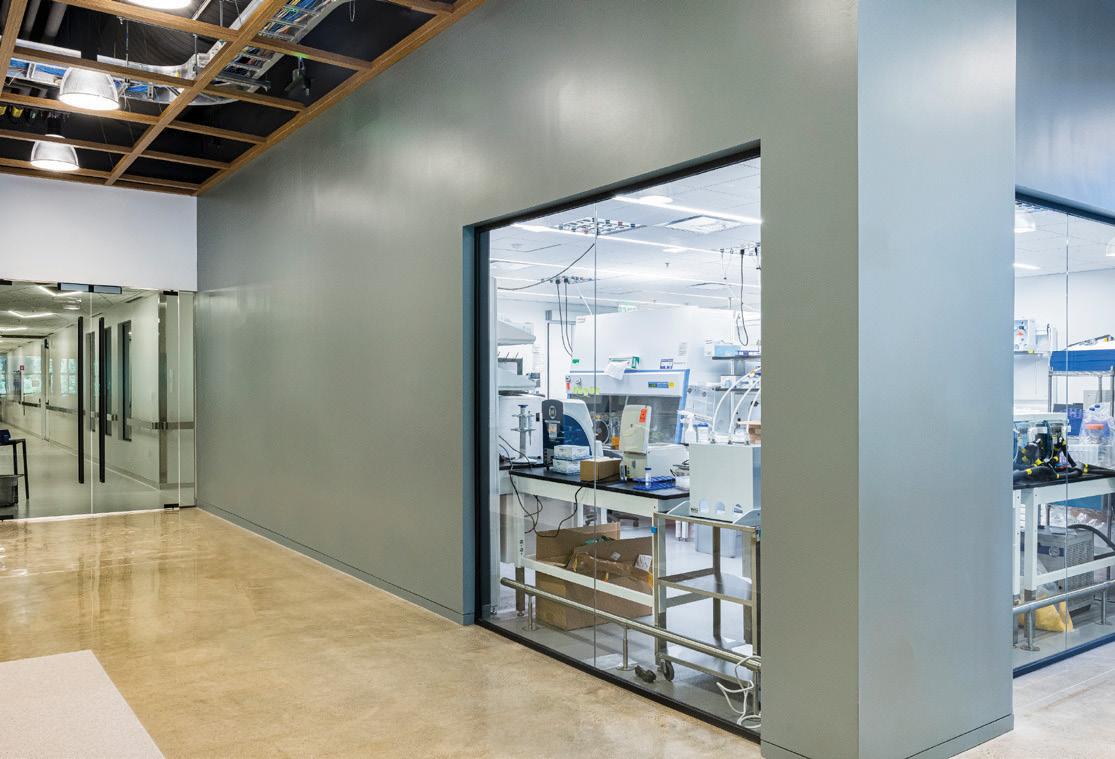
Miele stepped away from big pharma to return to his start-up roots. But his expertise, empathy, and leadership are helping ElevateBio quickly become a giant of its own making.

RICHMOND PORTRAITS 117
“The devil is truly in the details of the work that we do. But when we address an issue, the first thing I want to do is try and figure out where I see us five years from now or what our end result looks like.”
A Healthy Community
With a 28-year tenure at Oregon Health and Science University, Tony Russell reflects on the ways both he and the institution give back to the community
By Grella Dampling
118 PORTRAITS
“The pride you take in your work is truly inspiring,” Tony Russell writes on LinkedIn to celebrate a finance colleague at Oregon Health and Science University (OHSU). It’s a simple sentiment, but it reflects the faith that the senior facilities project manager has in both his team and the organization at large.
It’s why Russell has been there for 28 years. He understands the value of teamwork and knows that everyone at OHSU has a central mission: “to build a tomorrow beyond the imagination of today.”
And as a facilities builder himself, Russell takes the purpose to heart. He’s been described by coworkers as the type to put people over processes, someone who is adept at identifying solutions to maintain safe and reliable environments for patients and caregivers.
OSHU Hospital announced in 2021 that it will embark on a five-year expansion project, which broke ground in spring 2022 and is expected to achieve completion in 2026. By adding 184 new inpatient beds, the hospital will increase its capacity by a third, allowing doctors to perform nonurgent procedures and reducing wait times in the emergency department. The project will also modernize and expand the newborn intensive care and delivery services.
“Expansion of OHSU Hospital will allow us to care for the many Oregonians who rely on the state’s only academic health system for their needs,” noted John Hunter, executive vice president and CEO for OHSU Health, in a press release.
OHSU has a long history of supporting the local area—according to 2019 data accumulated by Pinnacle Economics in 2020, its operations generate (directly and indirectly) $7.2 billion annually in total gross economic output. It also supports 42,639 jobs, both at OHSU and within the surrounding community.


“OHSU Hospital exists to enhance the health and well-being of Oregonians,” said OHSU President Danny Jacobs in the press release. “Investing in our people, programs, and places allows us to improve the care provided to patients and the educational experiences available for learners and bolsters our ability to make life-changing research discoveries.”
The university has a dedicated 320,000-squarefoot facility for cancer research, known as the OHSU Knight Cancer Institute. Last year it awarded $249,797 to 12 community projects across Oregon, tackling different types of cancer-related needs. For instance, cancer
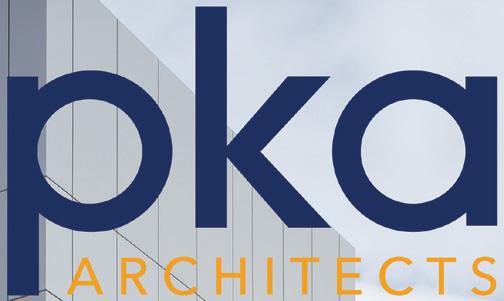
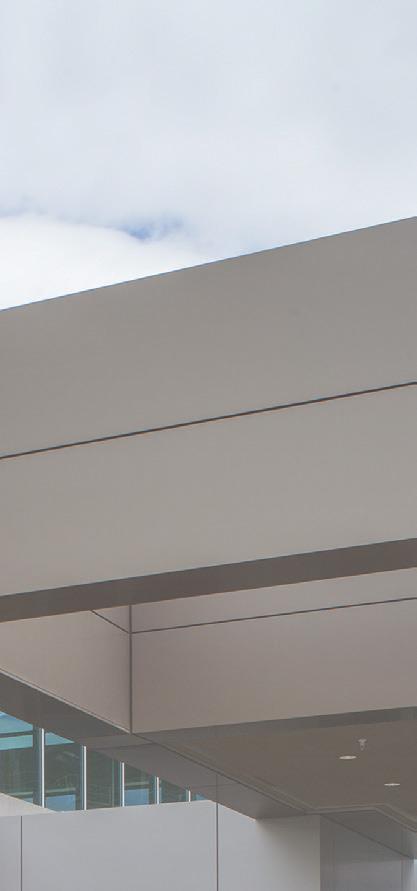

patients in rural Oregon will receive resources through 2Live2Cure, while the Mid-Columbia Medical Center’s Proactive Prevention Program will expand access to cancer treatment for underserved communities.
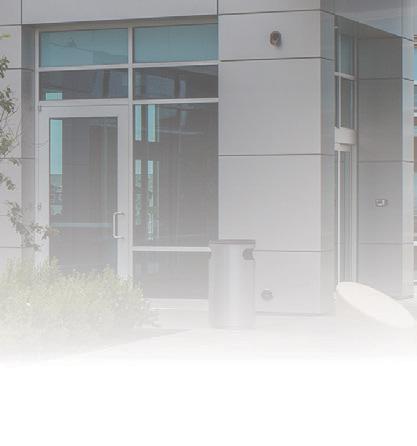

Helping the community is a personal passion of Russell’s. The facilities manager is involved in a Portlandbased program that trains high school students and organizes a scholarship for community college students in a facilities maintenance certification program.
“We are also a community,” says the OHSU website. “Each of us chose Oregon’s lush forests and sapphire rivers. Each of us chose OHSU’s relentless pursuit of new ideas. Together we are working toward a cause bigger than any of us: to bring health and hope to all.”
forty-one years of successful healthcare architecture in the pacific northwest. routine work with more than twentytwo medical clients. projects ranging from single provider clinics to greenfield medical centers and complex campus expansions. with a dedication to superior service, collaboration, and detailed design focused solely on the medical field since our inception, healthcare is all we
6969 SW Hampton Street Portland, OR 97223 503.968.6800 www.pkaarchitects.com 220 S. Pine St., Suite 209 Sisters, OR 97759 541.904.0765
PORTRAITS 119
do, and it’s what we do best.
Keeping Silicon Valley Safe
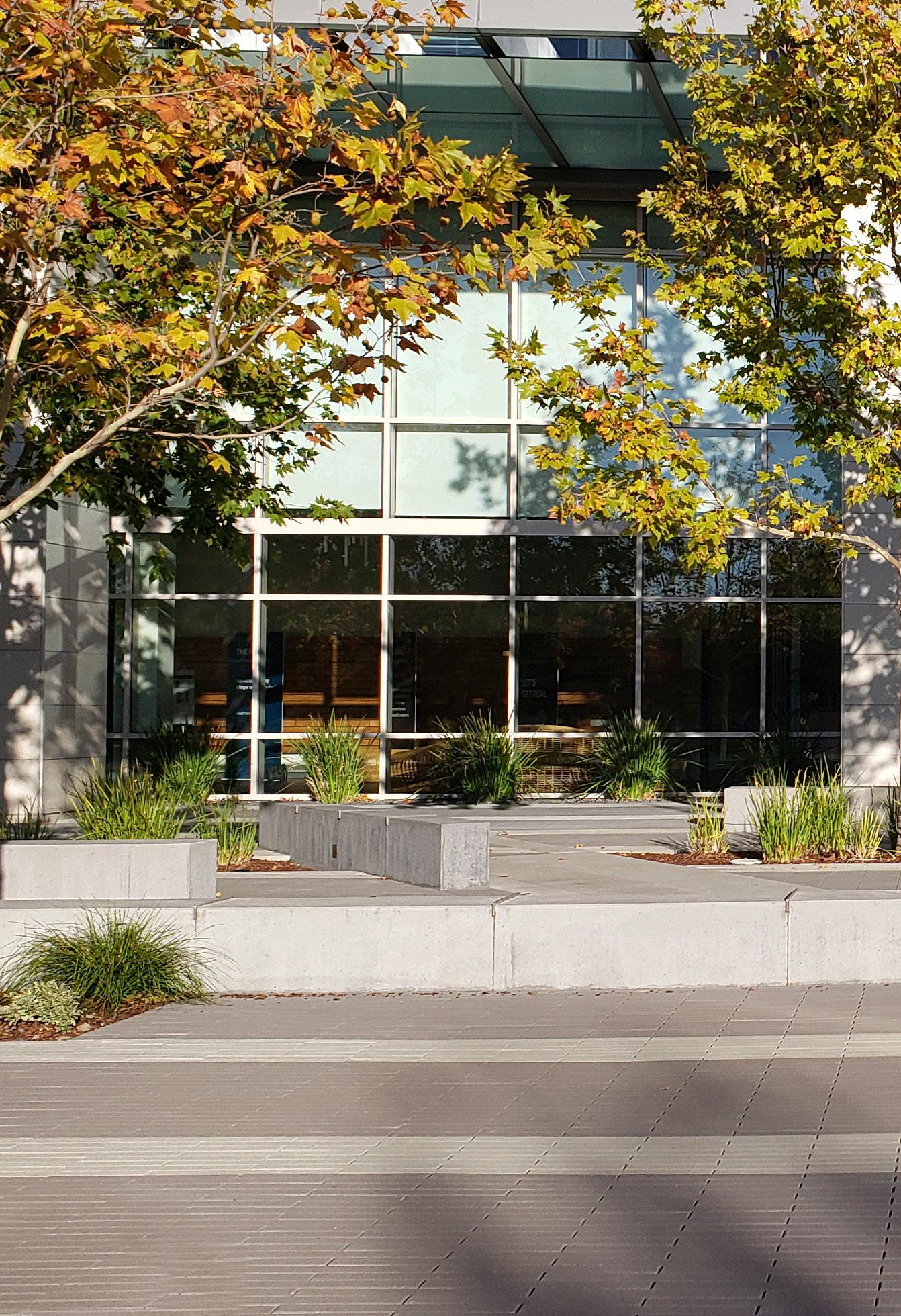
Whether he’s bringing down bad guys in factory raids or responding to a global pandemic, Brad Minnis has one thing on his mind at Juniper Networks—safety and security
By Zach Baliva
120 PORTRAITS
Brad Minnis has spent time peering through binoculars in an unmarked van and digging for documents in a Chinese dumpster. He’s not the hero of a detective novel or the protagonist in a spy film— he’s a veteran safety and security leader who’s spent decades designing security programs for office buildings, data centers, and corporate research facilities in numerous countries around the world.
Today, Minnis is vice president of environmental health, safety, and security at Juniper Networks, where he’s leveraging his deep experience and expertise to keep employees and data at the leading technology and computer networking company secure.
The VP has been working in Silicon Valley since the early 1980s. He spent 11 years at National Semicon-

ductor, where he designed and implemented auditing programs for advanced facilities in the United States and across the Asia Pacific Rim. He then went to 3Com, where he helped protect the company against product counterfeiting and gray marketing, or the fraudulent resale of discounted products. As Minnis discovered counterfeit products in the field, he collected evidence—sometimes in dumpsters—and coordinated raids with local and federal agencies.
The threats Minnis encountered present significant challenges. Counterfeiters flood the market with massive amounts of discounted and fake products. Users who purchase those products often have no idea that they are fake until the faulty items fail. In response, Minnis started 3Com’s brand protection
▼ Juniper Networks is headquartered in Sunnyvale, California.
PORTRAITS 121
Courtesy of Brad Minnis
group, one of the first units in the country to deal with cross-border transactions.
While the program was a success, 3Com turned its attention to the launch of an innovative tech product known as the PalmPilot and the organization’s networking business plummeted. Minnis was ready to move on and joined Juniper Networks in 2001 on the heels of what was once the most successful initial public offering in the history of the NASDAQ.
Juniper Networks is a manufacturer of highperformance networking equipment like routers, switches, and security products for large networks. Minnis joined the organization to build its health, safety, and security program from the ground up. In doing so, he wanted to introduce something the program at 3Com lacked: prevention. “Going on raids and taking down bad guys never fully solves the problem because it’s usually internal issues that create the opportunities they exploit,” Minnis says. He focused on turning himself into a network architect who could build a new system to protect Juniper.
Over the past two decades, he’s built, maintained, and optimized a robust environmental, health, safety, and security framework for all of Juniper’s operations in 47 countries. The program addresses critical issues related to supply chain security, health and safety, and cybersecurity.
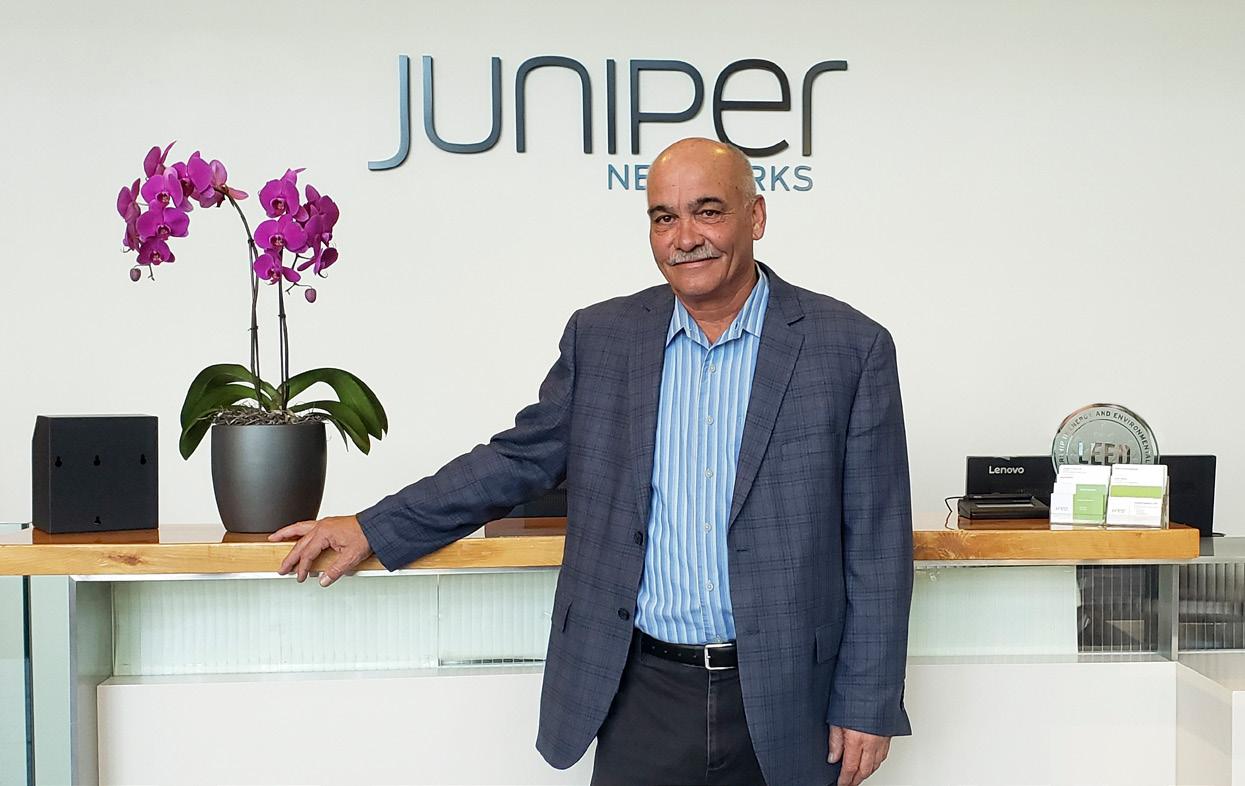
Minnis and his team provide the tools, resources, and equipment employees and facilities managers need to stay safe on the job, and the company is using its advanced understanding of technology to find efficiencies. When COVID-19 hit, Juniper enacted a legacy pandemic plan created after the SARS outbreak in 2003. Minnis used Mist Systems, a Juniper company, to manage buildings in a whole new way.
Mist AI connects with Bluetooth devices on employee badges to create a new contact tracing and occupancy management solution. Location array antennae, beacons, and access points deployed through a building send information to a dashboard in real time, which managers access to see where employees enter a building, where they travel, who
“Companies like ours are a target and there will always be attacks, but we’ll always be prepared.”
Brad Minnis
VP of Environmental Health, Safety & Security Juniper Networks
122 PORTRAITS
Courtesy of Brad Minnis
they interact with, which beacons they are near, and the duration of their visit.
Minnis deployed the system when Juniper needed essential employees on campus at the height of the pandemic. Safety and security personnel receive automated alerts when Mist detects that too many employees have entered a zone or finds other violations of CDC workplace guidelines.
As COVID-19 recedes over time, Juniper Networks is allowing some nonessential workers to reenter its facilities. Minnis expects the company to create a hybrid environment for most employees. “The workplace is changing in the post-pandemic world. We haven’t determined exactly what it will look like, but we know we’ll be here to keep our people and our company safe and effective,” he says.
With people working remotely, Juniper is facing more threats than ever before. Minnis knows individuals and nation states are looking for a way to attack and infiltrate his company’s network. “Companies like ours are a target and there will always be attacks, but we’ll always be prepared,” says Minnis, adding that he continues to monitor the fluctuating threat landscape.
Today, Juniper is a company with billions of dollars in annual revenue that is growing its market share in multiple categories. Industry insiders say an emphasis on cloud-based technologies and artificial intelligence will bring sustained revenue growth. Its leaders are optimistic about the future, and Minnis and his team are in position to keep Juniper protected as it develops and releases new products and innovations.
COMPANY SPOTLIGHT
PREMIER PROTECTION
Over the past eight years, Premier Risk Solutions has worked with Brad and Juniper Networks on a multitude of engagements on a global scale, spanning 15 countries in total. Those engagements include executive protection, due diligence, event security, workplace violence prevention, surveillance, and security drivers. PRS provides services in 70 countries and 24 major metropolitan areas in the United States to support clients in all vertical markets. What separates PRS from its competitors is the use of people sciences along with job benchmarking in its talent selection process. PRS is here to keep you comforted, safe, and focused on what matters most to you!
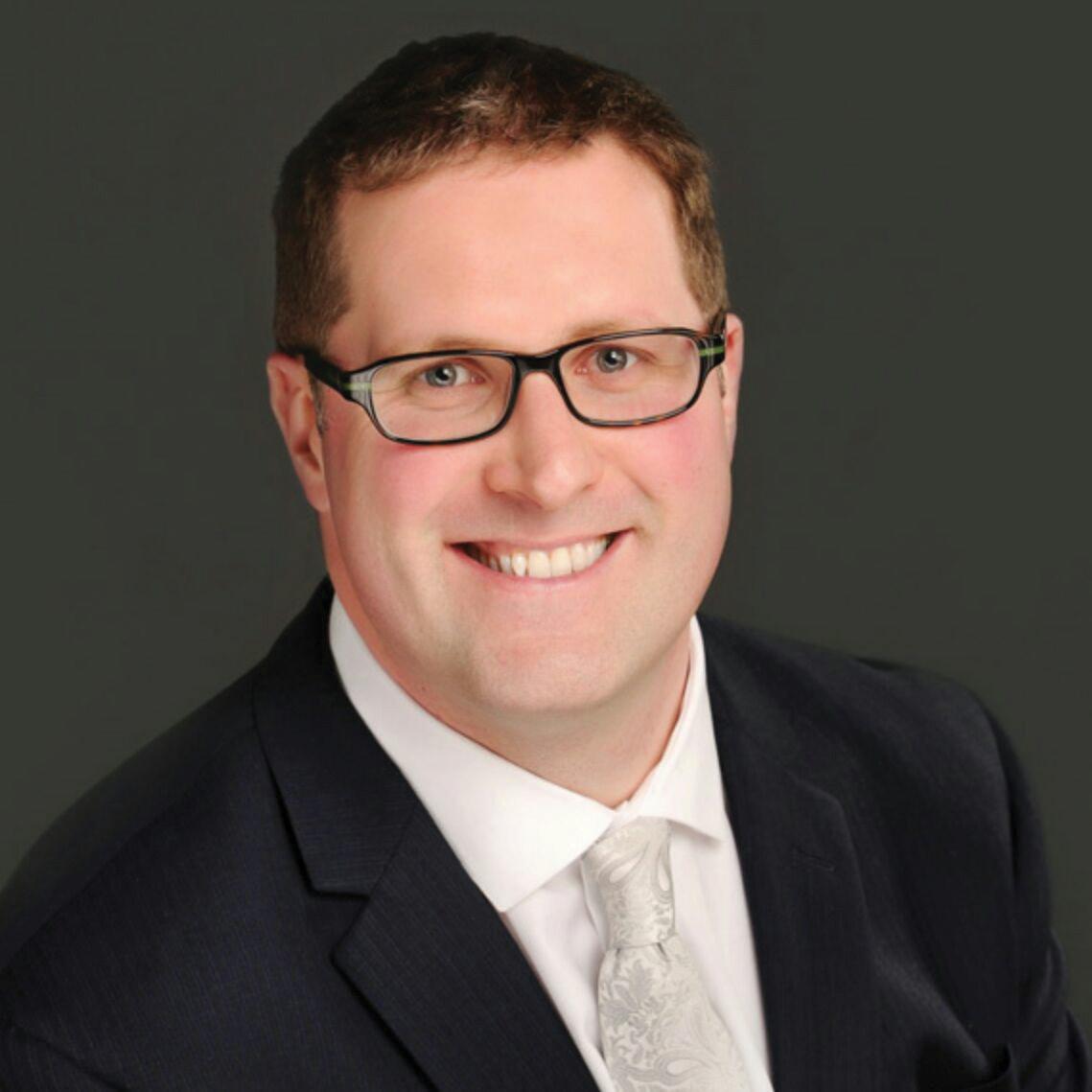
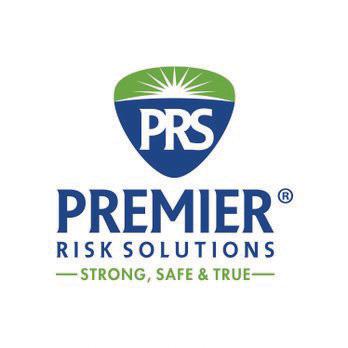
Serving 70 Countries & Major U.S. Cities • Executive Protection • Event Security • Residential Security • Travel Security • Site Security www.premierrisksolutions.com

sculpies/Shutterstock.com 124 PORTRAITS
The Rise of Build-to-Rent
As homeownership continues to decline, home developers are looking for new ways to continue building
 By Will Grant
By Will Grant
PORTRAITS 125
Scottsdale, Arizona-based Meritage Homes has made an impressive addition to its leadership function with industry veteran and new Vice President of Strategic Sourcing Jeff Lear.
Lear, who previously acted as VP of construction for Taylor Morrison, boasts 25 years of industry experience, including 18 at PulteGroup, one of the largest home builders in the country.
While its VP may have departed, Taylor Morrison has capped off an incredible year. In January 2022, the company announced that it had been named America’s Most Trusted Home Builder for the seventh consecutive year by Lifestory Research, an annual study that ranks US consumer trust in home builders across the country.
“It is so special to be recognized for the very virtue our organization’s foundation is built on and it fills me with pride to know that home shoppers have consistently rated us as the most trustworthy home builder,” said Sheryl Palmer, chair and CEO at Taylor Morrison, in a prepared statement. “With our highest trust index score yet, this year’s award is a testament to our strong brand, tremendous team members, and dedication to show up for our customers day in and day out.”
The honor marks the company reaching its historical best trust index with a score of 123.6, up from 120.4 the previous year. The same index showed that trust in the entire industry rose an average of 1.3 percent year-over-year; Taylor Morrison doubled that average growth.
Taylor Morrison is the fifth-largest home builder and developer in the country. Along with its latest awards, it has made headlines with its intention of moving ahead with what might be the next big thing in rental housing: build-to-rent (BTR) communities.
The name explains it all. Home builders are constructing entire communities of rental homes.
While the idea isn’t necessarily a new one, it didn’t take off entirely until after the Great Recession of 2008. In an environment where homeownership is currently below 66 percent and expected to continue to decline over the next 20 years, the move makes sense.
In June 2021, the Wall Street Journal reported that the number of BTR homes in the pipeline was only around 6 percent of all new homes under construction, but economist Brad Hunter predicted in the same piece that those numbers would double by 2024.
Taylor Morrison has said that BTR business could potentially represent half of its overall output if the uptick in BTR construction continues to rise as predicted. The company’s move into rental housing was initially pushed by two main emerging markets: divorcing baby boomers, and millennials. “There are a number of different reasons that people are renting versus buying today,” Palmer told the National Apartment Association. “Affordability is an issue with some consumers and the timing is just not right for them to buy. For another subset, buying today isn’t the right decision because of a family situation, job, travel, or not wanting to settle down. But that doesn’t mean that they still don’t want the experience of that singlefamily, detached lifestyle.”
126 PORTRAITS
Builders Wholesale Flooring, an ADG company, has been servicing the Carolinas’ home builders in new construction for over 20 years with a detailed focus on customer service. We congratulate Jeff on being recognized for his outstanding work! Please visit us at builderswholesale.com.
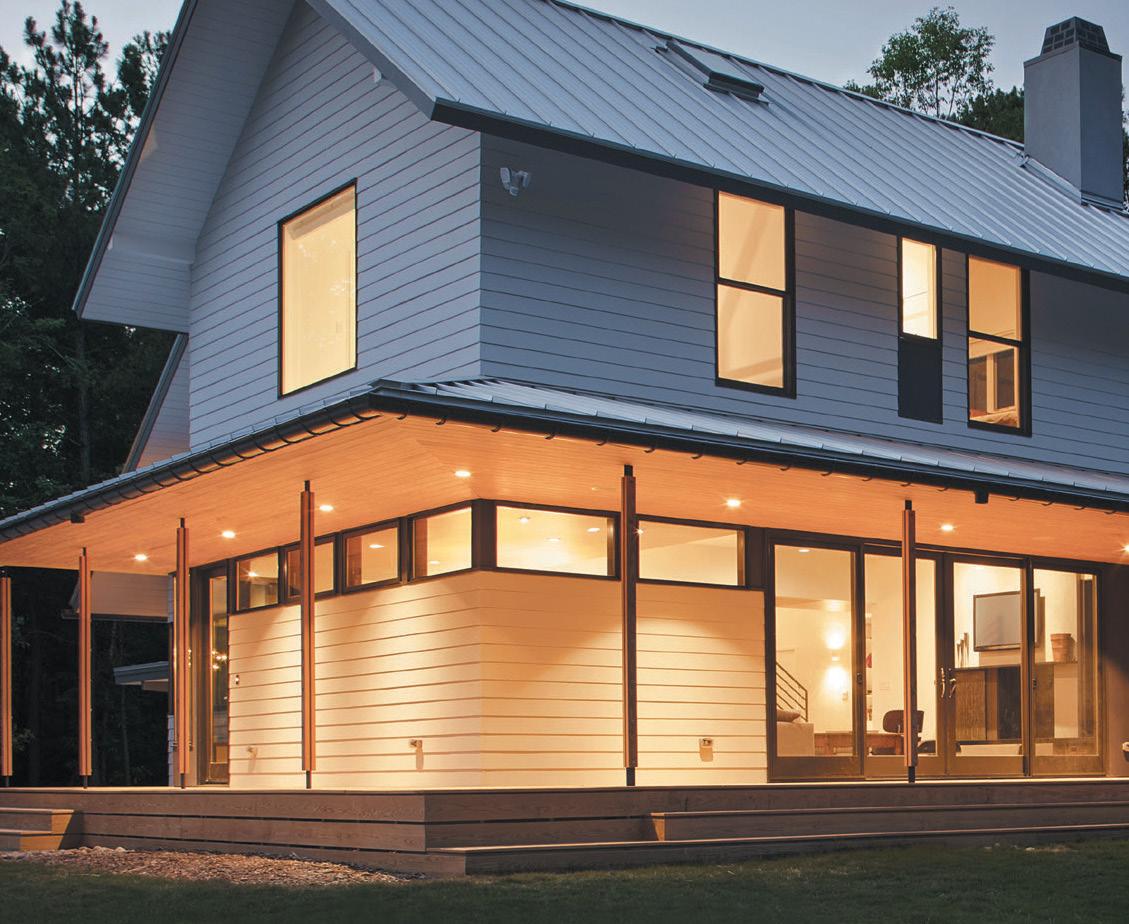

Enjoy the endless design possibilities, trusted protection, and long-lasting beauty of North America’s #1 brand of siding. Discover the world of exterior solutions by James Hardie at jameshardie.com. It’s Possible with James Hardie™ ©2021 James Hardie Building Products Inc. All Rights Reserved. AD2116 07/21 Congratulations Taylor Morrison on your continued success! We look forward to our ongoing partnership. COMPANY SPOTLIGHT CEMENTED BY EXCELLENCE James Hardie is the world leader in fiber cement siding. The company empowers homeowners and building professionals alike to achieve the home of their dreams with premium quality solutions that enable endless exterior design possibilities, while also delivering trusted protection and long-lasting beauty. Hardie siding and trim products come in a wide variety of profiles, sizes, textures, and more than 700 colors. Only Hardie fiber cement products are engineered for climate, ensuring that you get the best performance for your region. James Hardie’s exclusive ColorPlus Technology delivers a beautiful finish that resists fading. Learn more at jameshardie.com PORTRAITS 127
Planting Its Roots
AG giant Syngenta is staying in North Carolina and pouring more than $68 million into a complete renovation of its important North American Crop Protection headquarters campus
By Zach Baliva
128 PORTRAITS
It’s a bit of an oxymoron. Syngenta’s employees are creating the latest technologies to drive agricultural innovation while working in outdated facilities, some built in the 1960s. Now, the company is investing more than $68 million to renovate the campus and keep its North American Crop Protection headquarters in Greensboro, North Carolina.
Although Syngenta explored other options, including out-of-state sites, leaders ultimately decided to remain in a location and with a community relationship that’s been beneficial for all parties across more than two decades. City, county, and state governments as well as other entities approved nearly $9 million in incentives for Syngenta. In return, the company will continue to provide hundreds of high-paying jobs and contribute talent to the state’s agriculture technology (AG tech) sector.
John Mitchell, Syngenta’s head of corporate real estate and facility management in North America, says the project should be largely completed by the end of 2023 and will transform the entire organization. “We’re doing this in phases without interrupting the important work that goes on here, and when we’re done, we’ll have a totally remade campus that reflects the true capabilities of this organization,” he explains, adding that the new facility should help Syngenta attract and retain top-level talent in an increasingly competitive hiring market.
Mitchell worked with Senior Manager of Service Delivery Terry Long, R&D Engineering Manager Kent Mitchell, and others to create the project’s master plan. In deciding to stay at the current campus (located on Swing Road), they first solicited input from hundreds of the researchers, scientists, and other business function managers and employees who call the site home. “This renovation will take us forward into the future, providing employees the spaces they need to do their jobs well,” Long says.
What do most Syngenta employees want in their workplace, which is being designed for collaboration? Four things: wellness, sunlight, ergonomics,
“This renovation will take us forward into the future, providing employees the spaces they need to do their jobs well.”
PORTRAITS 129
—Terry Long
and sustainability. A new 100,000-square-foot office building will connect to a laboratory facility, and Long, who is in charge of interiors, says she’ll keep windows unblocked where possible and include ergonomic furniture in workspaces. Other features will include a fitness center, large auditorium spaces, café and dining areas, and conference areas.
Syngenta’s mission is to “help safely feed the world while taking care of the planet,” and sustainability is a key pillar of the renovation. High-efficiency equipment, recycling programs, and a water management plan address environmental impact and tie into the company’s global effort to improve key sustainability metrics, including reducing the carbon intensity of its operations before the end of 2030. The campus will also feature pollinator gardens that pay homage to a long-standing global company initiative that helps restore bee habitats and increase biodiversity.
Existing laboratories that scientists use to develop chemical crop protection products will receive major upgrades, and facilities crews will transport sensitive equipment to temporary workspaces during construction. The COVID-19 pandemic delayed phase one of the multiphase project, and although the complex job presents many challenges, its leaders know it will be well worth the effort. “We’re giving our Syngenta North American crop protection business a worldclass headquarters that we can all be proud of,” John Mitchell explains.
The team is also creating a better sense of community. The current campus is a series of 17 separated structures, and the new campus will have far fewer structures and be mostly connected. Indoor and outdoor collaboration spaces will give teams a place to huddle, plan, and create. “Collaboration is important to our employees, and we know we can provide the opportunities they are looking for through smart design choices,” Kent Mitchell says.
Those who have worked in the aging, brutalist-style buildings know how important flexibility is, and leaders are creating a project design with the future in mind. Designers are varying the size and layouts of certain floor plans to increase adaptability and use cases, while labs that lack fixed furniture can be reconfigured or reorganized at any time.
“Our new headquarters will be a showcase of innovation in many ways. This is going to be a truly special place.”
130 PORTRAITS
—John Mitchell
Long says plans call for each space to have full wireless capabilities with advanced technology infrastructures. This accomplishes several purposes. First, on-site employees can move their workspace around the campus to take advantage of indoor and outdoor amenities. Additionally, the new facilities will easily accommodate variations in the number of people in the buildings each day given employee travel schedules and the variety of visitors expected. Lastly, approved employees or visitors will be able to observe and communicate with lab workers without needing to enter sterile or sensitive environments.
Syngenta employees are involved in the local community, and the company hosts crop “hunger walks” and partners with local organizations like the United Way and the American Heart Association. Many of its employees participate in events like Triad BioNight, which promotes life sciences in the region.
John Mitchell expects the completed North American Crop Protection headquarters, which will highlight the company’s capabilities in a new customer experience center, will be one more way he and his colleagues can connect with the county, city, and state they call home. “Our new headquarters will be a showcase of
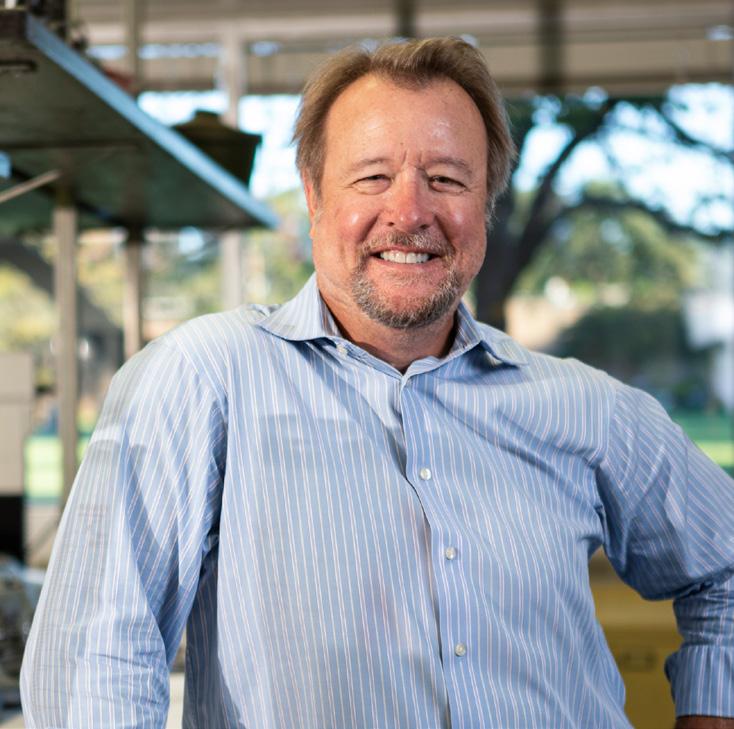
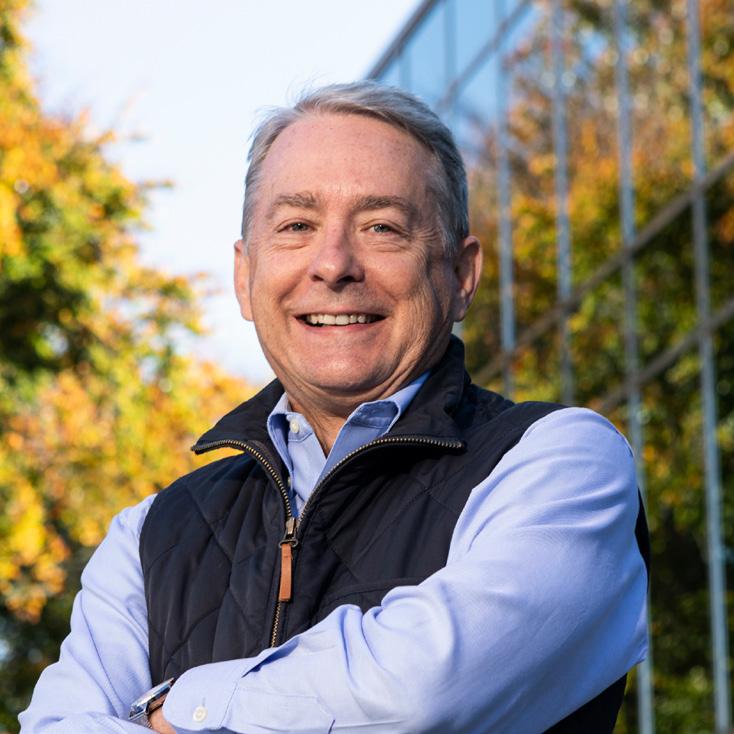
innovation in many ways,” he says. “This is going to be a truly special place.”
It’s a place where researchers and scientists will come together to develop the products that help farmers keep their crops safe from insects, disease, and weeds, and improve their profit potential while reducing agriculture’s impact on our environment. Sygenta is already doing that important work at 410 Swing Road in Greensboro, North Carolina. By 2024, it will be doing it at a whole new level.
35 North’s 11-year partnership with Syngenta is special. It began when Syngenta became 35 North’s first client: we were contracted to develop a complex, sophisticated research greenhouse. This first-of-its-kind project has served as the birthing place for many of Syngenta’s product lines, which support its mission of feeding people worldwide. Since then, we have collaborated on several projects worth approximately $500 million. Specializing in life sciences, 35 North is a fullservice program, project, and construction management firm. We are driven to help innovative clients (like Syngenta) bring their visions to market while they focus on solving some of society’s worst ailments and challenges. Learn more at 35n.com.
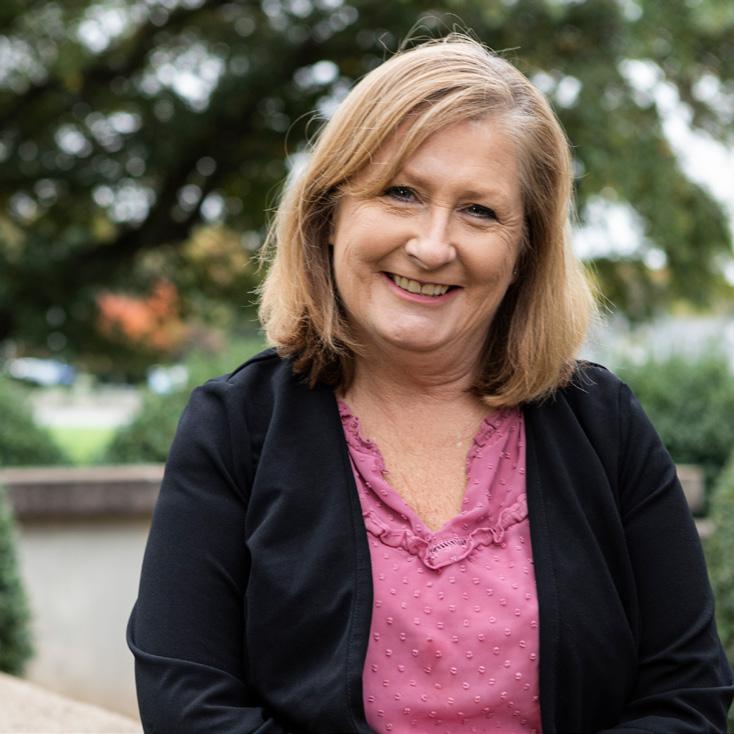 John Mitchell
North American Head of Corporate Real Estate & Facility Management Syngenta
Terry Long Senior Manager of Service Delivery Syngenta
John Mitchell
North American Head of Corporate Real Estate & Facility Management Syngenta
Terry Long Senior Manager of Service Delivery Syngenta
Alex Maness PORTRAITS 131
Kent Mitchell R&D Engineering Manager, North America Syngenta
Three facilities directors use inviting, scenic elements to transform medical centers, banks, and workplaces into places that feel like home.
132 HOSPITALITY
HOSPITALITY 133
Hospitality isn’t just for hotels.
Sarah Cannon understands that facing a cancer diagnosis
can be one of the most vulnerable points in a person’s life. That’s why Philip Bunting and his team ensure that every person in the center’s care has access to the best resources in the best facilities.
134 HOSPITALITY
By Zach Baliva
Sarah Cannon, the Cancer Institute of HCA Healthcare, is known for innovation. Each year, its clinicians perform more than 1,200 stem cell transplants and lead hundreds of clinical trials. Across its network, Sarah Cannon treats more patients than any other single cancer center, providing world-class care close to home. The organization extends its legacy of innovation to the design of its clinics.
Philip Bunting is Sarah Cannon’s senior director of health and safety, facilities, and design and construction. It’s his job to oversee the design and construction of all new or remodeled clinics and facilities. He also works to maintain the buildings and keep them fully operational to protect each person who comes to Sarah Cannon for care and the employees who serve them. In all he does, Bunting keeps the mission of the healthcare organization at the forefront of his mind.
“We’re building clinical spaces, but we’re doing it with a different and very special approach,” he says. “The people we serve as facing one of
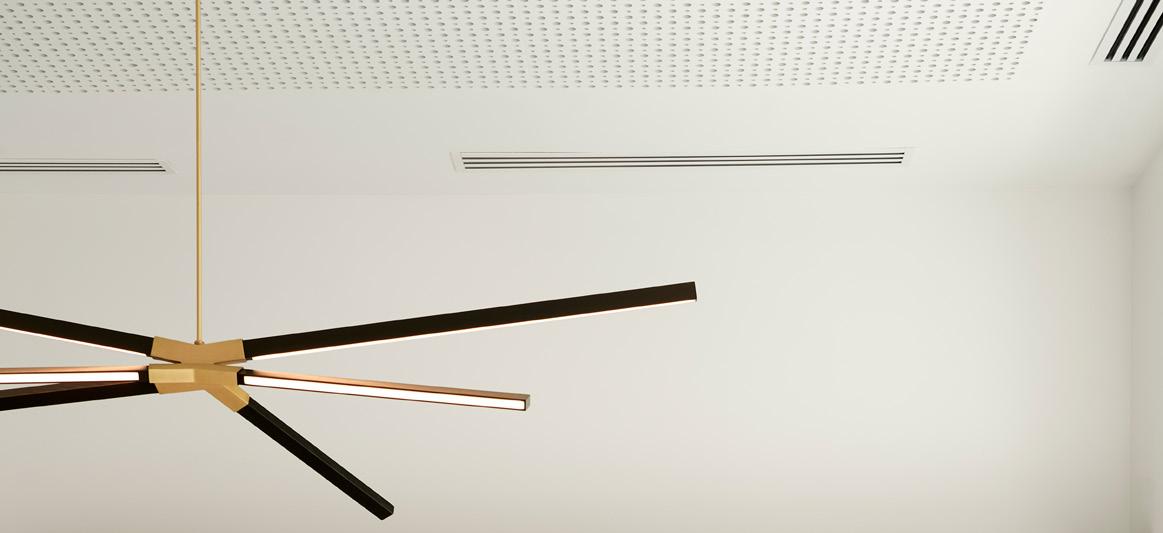
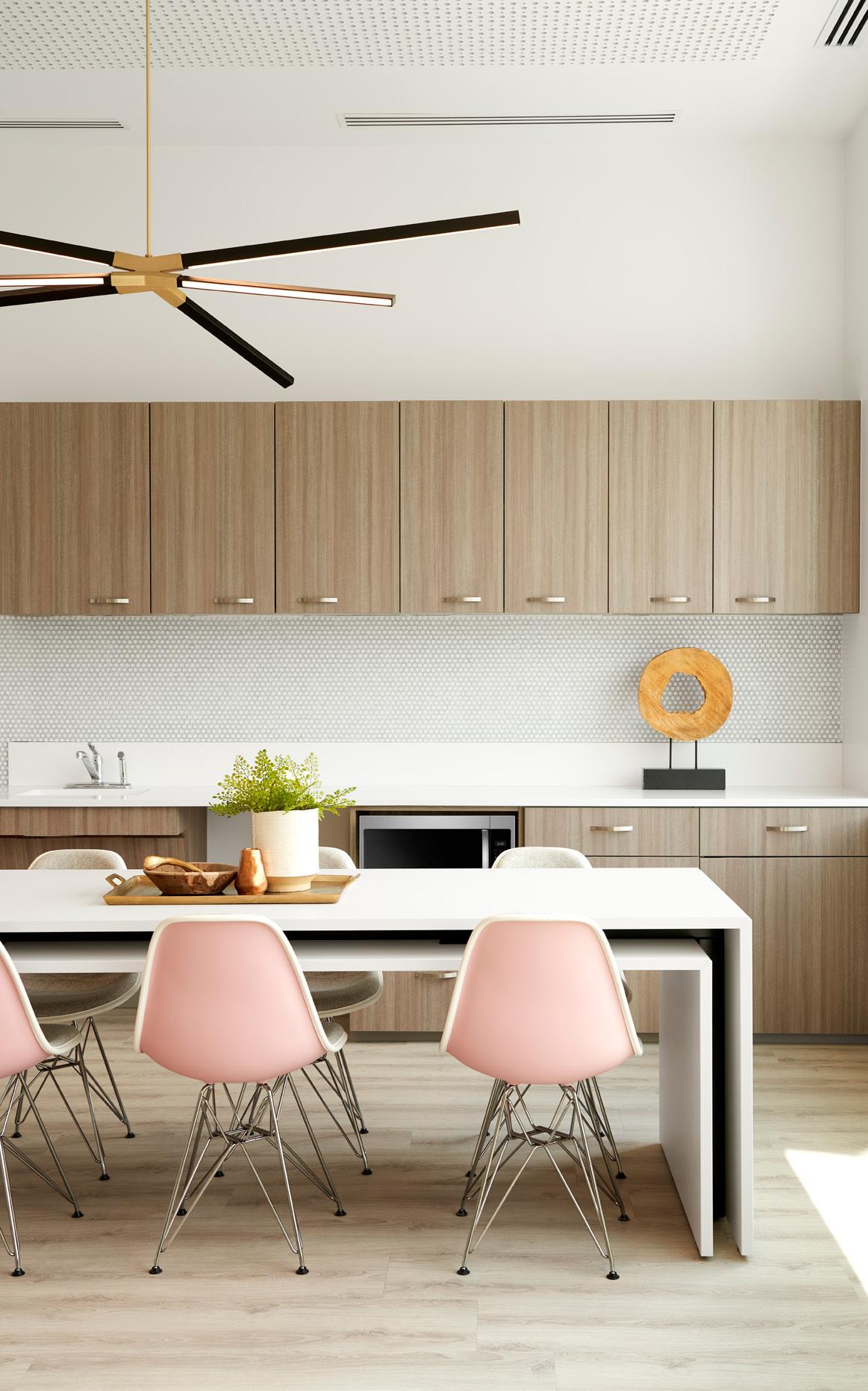 The Franklin Drug Development Unit’s break room in Tennessee feels like home.
The Franklin Drug Development Unit’s break room in Tennessee feels like home.
HOSPITALITY 135
Nick McGinn
the hardest battles of their lives, and we want to provide beautiful, comfortable spaces where they can focus on their health.”
Those spaces, Bunting says, should not feel cold, corporate, or sterile. Instead, Sarah Cannon designs spaces that feel more like boutiques, spas, or even patients’ own living rooms.

Bunting works with a team that accomplishes this vision in partnership with trusted architects, contractors, and vendors that design and build some of the most beautiful clinical spaces in the country. It starts with a collaborative design process anchored by frequent progress reviews.
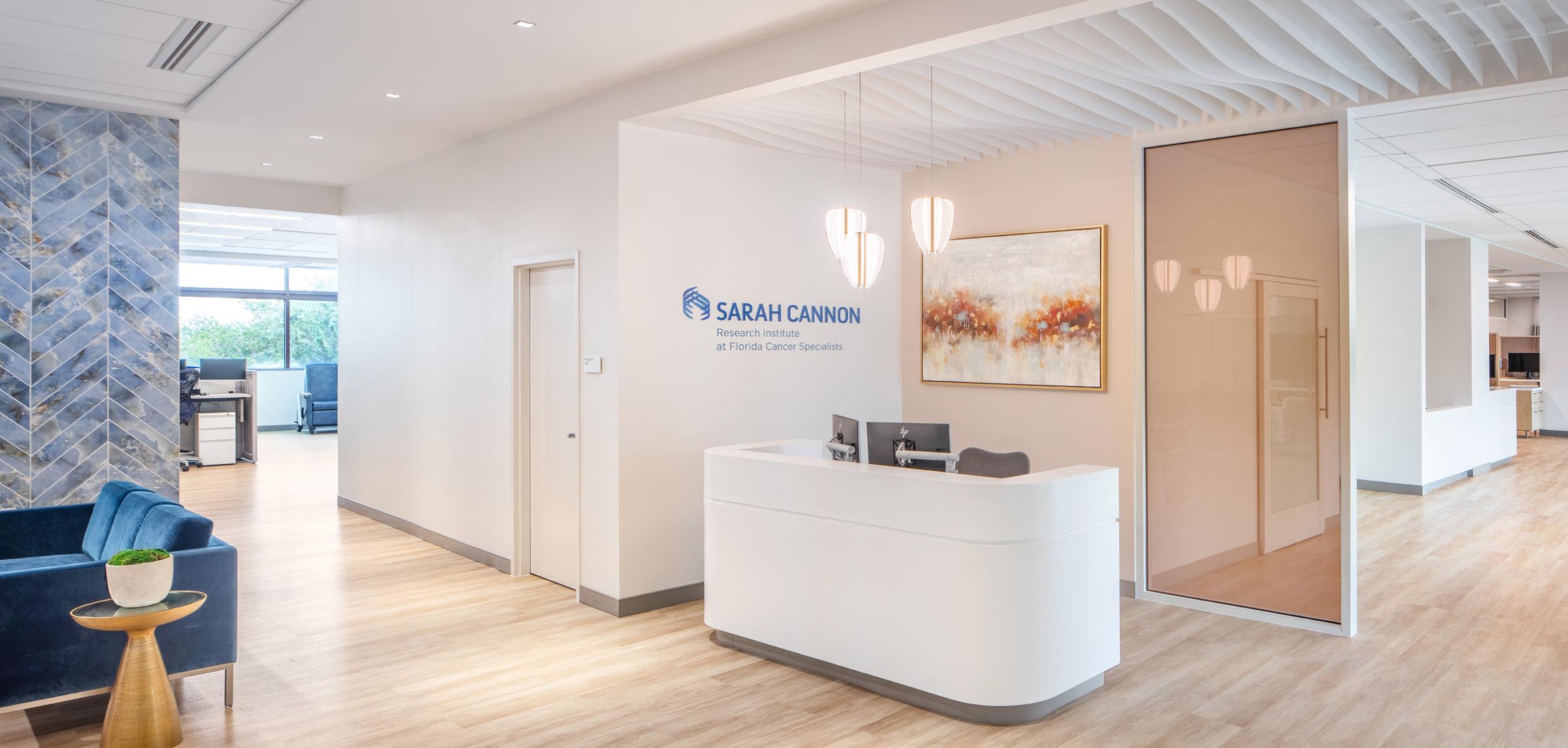
“We have spent a great deal of time listening to patients, physicians, families, care providers, and experts to learn what they really want and need in a clinic, and then we took our research findings to create an evidence-based design tool kit that we apply to each new project,” Bunting says.
The tool kit informs many decisions and elements, including lighting, color, materials, temperature, and layout. Centrally located supply and drug storage rooms reduce traffic, while other nuanced changes to floor layouts create synergies, increase patient interactions, and reduce bottlenecks to improve the patient experience.
In fact, Bunting and his team prioritize function above all else. “Patient comfort, safety, and functionality are priorities for us so we can get people back home, where they want to be, as quickly as possible.”
Trevor Mansfield, the vice president of strategic accounts at M3 Technology Group agrees, adding, “We are honored to work with Philip Bunting and the Sarah Cannon team. The team relentlessly works to prevent, fight, and survive cancer. Philip focuses on efficiency and attention to detail to ensure Sarah Cannon can continue to redefine cancer care around the world.”
Although Bunting has been with Sarah Cannon for more than a decade, he started his career in law enforcement and initially joined the organization
The Lake Nona drug development unit in Orlando is a one-stop shop for cancer treatment services.
Private, semiprivate, and open treatment spaces flooded with natural light offer patients pleasing options to discuss their treatment plans with clinicians.
136 HOSPITALITY
Chad Baumer (Top); Nick McGinn (Bottom)
“WE HAVE SPENT A GREAT DEAL OF TIME LISTENING TO PATIENTS, PHYSICIANS, FAMILIES, CARE PROVIDERS, AND EXPERTS TO LEARN WHAT THEY REALLY WANT AND NEED IN A CLINIC, AND THEN WE TOOK OUR RESEARCH FINDINGS TO CREATE AN EVIDENCE-BASED DESIGN TOOL KIT THAT WE APPLY TO EACH NEW PROJECT.”

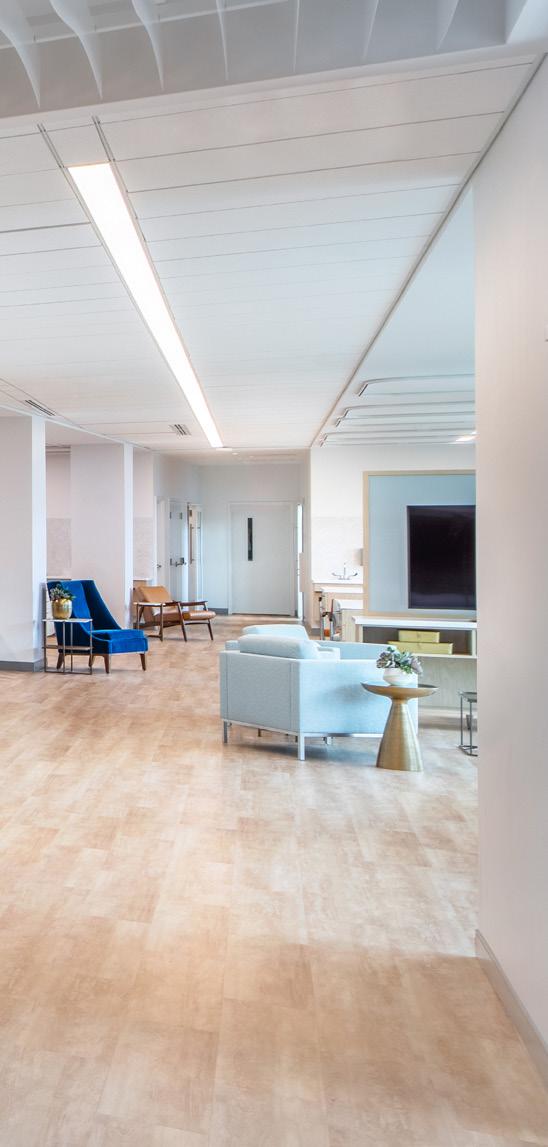
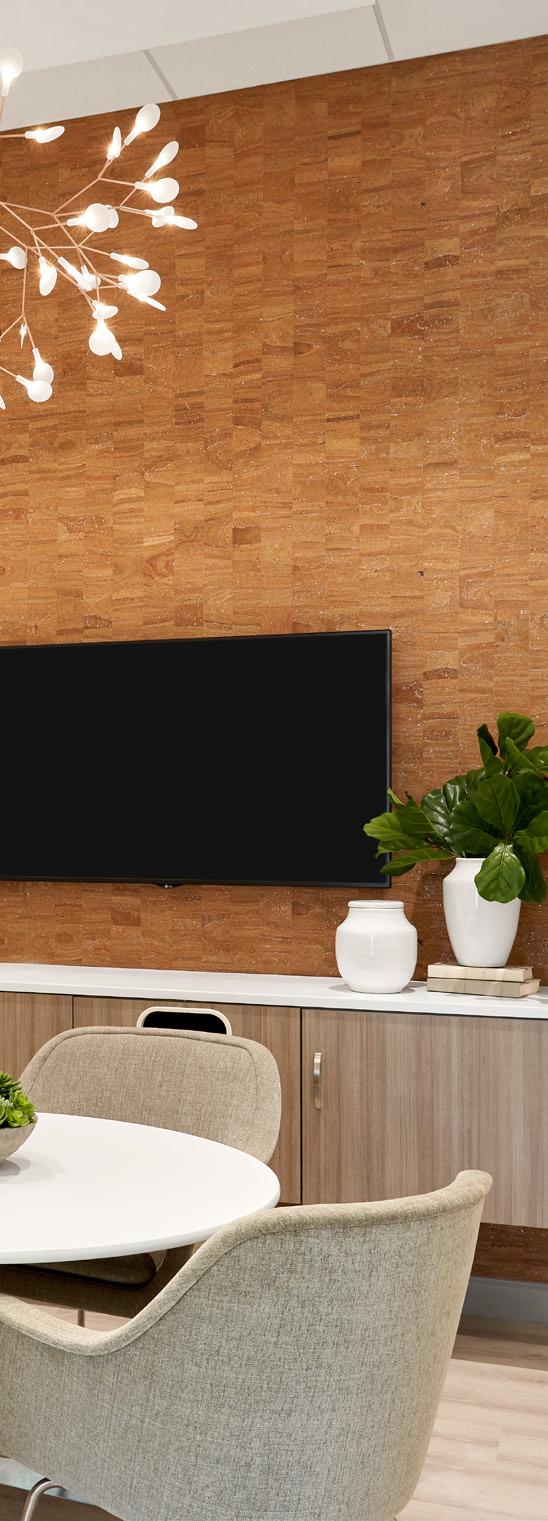
HOSPITALITY 137
Patients and visitors can put up their feet in comfortable lounge chairs in the family waiting area. Chad Baumer
in financial operations. Bunting has turned that nontraditional experience into an asset as Sarah Cannon builds new clinics across the nation. “Time spent in law enforcement helps me think about how we build and protect our assets, and how we keep the people inside them safe,” he says.
As each project gets underway, Bunting leads conversations about physical safety, outside threats, active shooter incidents, and natural disaster response.
The 12,000-square-foot drug development unit (DDU) in Franklin, Tennessee, showcases Bunting’s design tool kit in action.
Workstations are strategically positioned for proximity, safety, and visibility, while adjacent focus rooms and research workrooms serve as a physical and metaphorical hinge point between treatment and research.
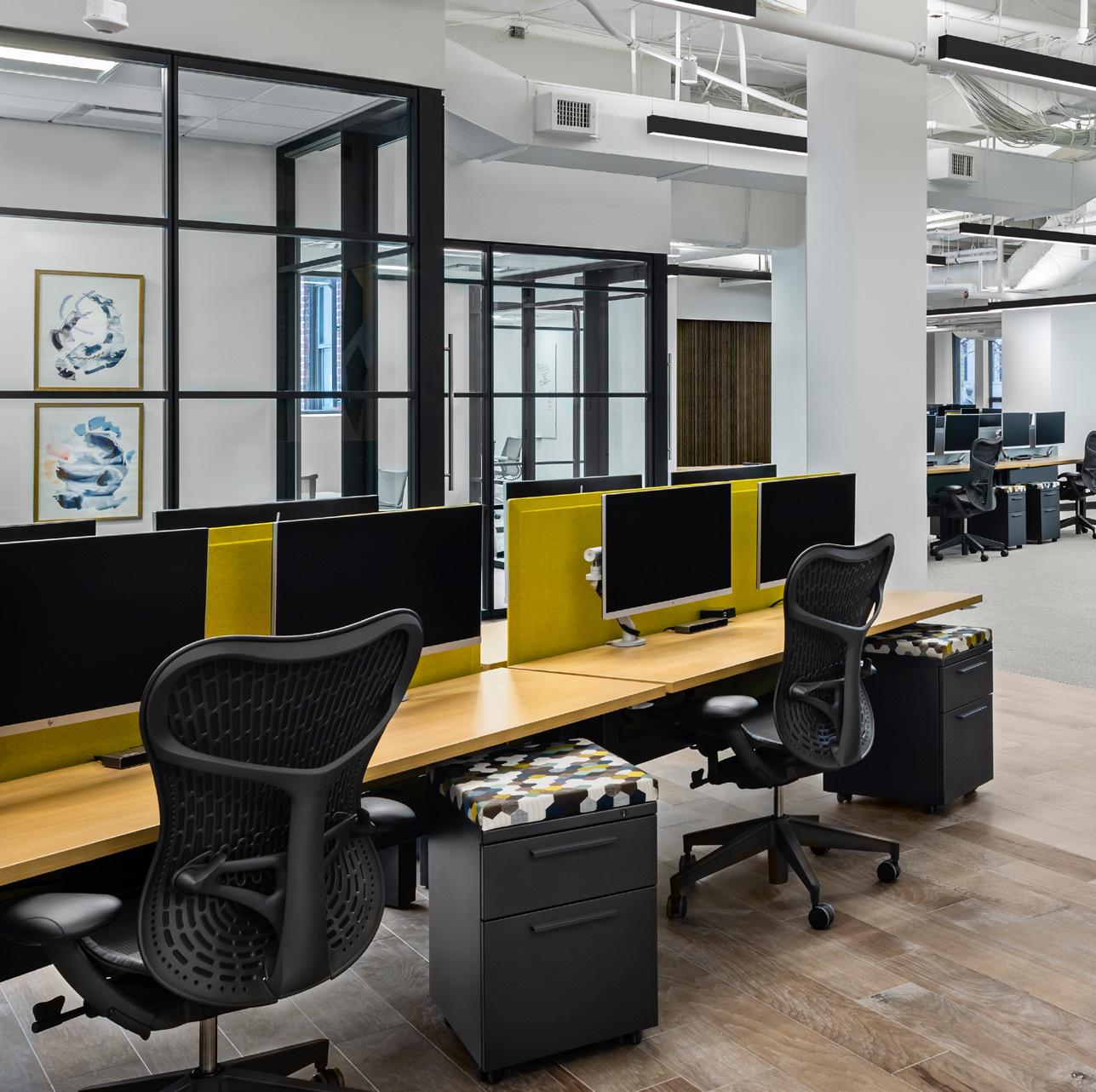
The design elevates the patient experience with comfortable, amenity-filled private and semiprivate rooms, open treatment spaces, and large expanses of windows that flood the space with natural light. The community hub serves as a central lounge, giving patients and their families choices, flexibility, and social support during the treatment process.
Clean, white interior architecture and 11-foot ceilings, organic elements such as cork wall coverings, and a soothing furniture palette (with accents in Sarah Cannon blue) are combined to create a patient-centered space. Adaptable furniture and modular
 Genospace is the precision medicine platform of Sarah Cannon.
Located in Boston, Genospace’s newly remodeled nonclinical office and research space was designed by Bunting’s team.
Genospace is the precision medicine platform of Sarah Cannon.
Located in Boston, Genospace’s newly remodeled nonclinical office and research space was designed by Bunting’s team.
138 HOSPITALITY
Brian Robbins
PROJECT SPOTLIGHT REDEFINING CANCER CARE
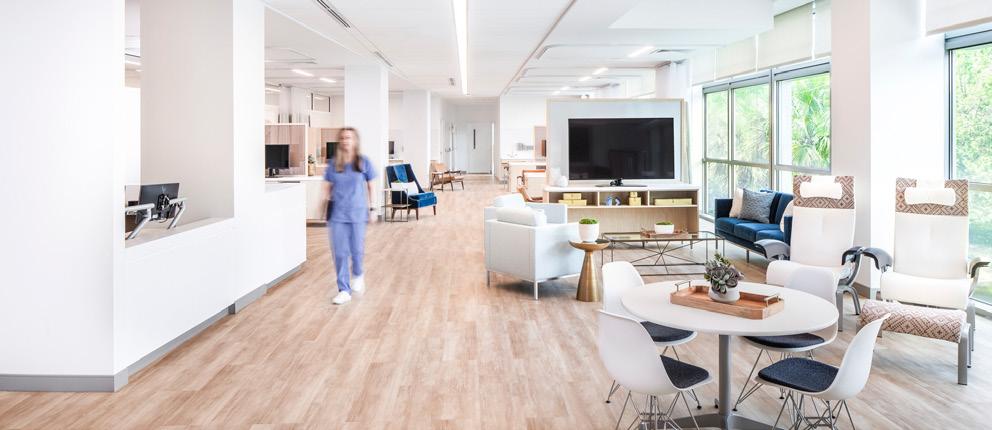
The Sarah Cannon Research Institute at Tennessee Oncology, Franklin and Sarah Cannon Research Institute at Florida Cancer Specialists, and Lake Nona Drug Development Units bring together cutting-edge cancer treatments, advanced diagnostics, and research in one convenient location. Patients now have greater access to innovative therapies. Gresham Smith designed private, semi-private, and open treatment spaces and a centralized “community hub” that gives patients flexibility and social support during the treatment process. The accompanying bright, modern interior architecture reflects Sarah Cannon’s innovative practices. Adaptable furniture and modular casework are designed to be easily modified as needs, treatment protocols, and technology evolve, supporting Sarah Cannon’s mission to redefine cancer care.
PROJECT SPOTLIGHT

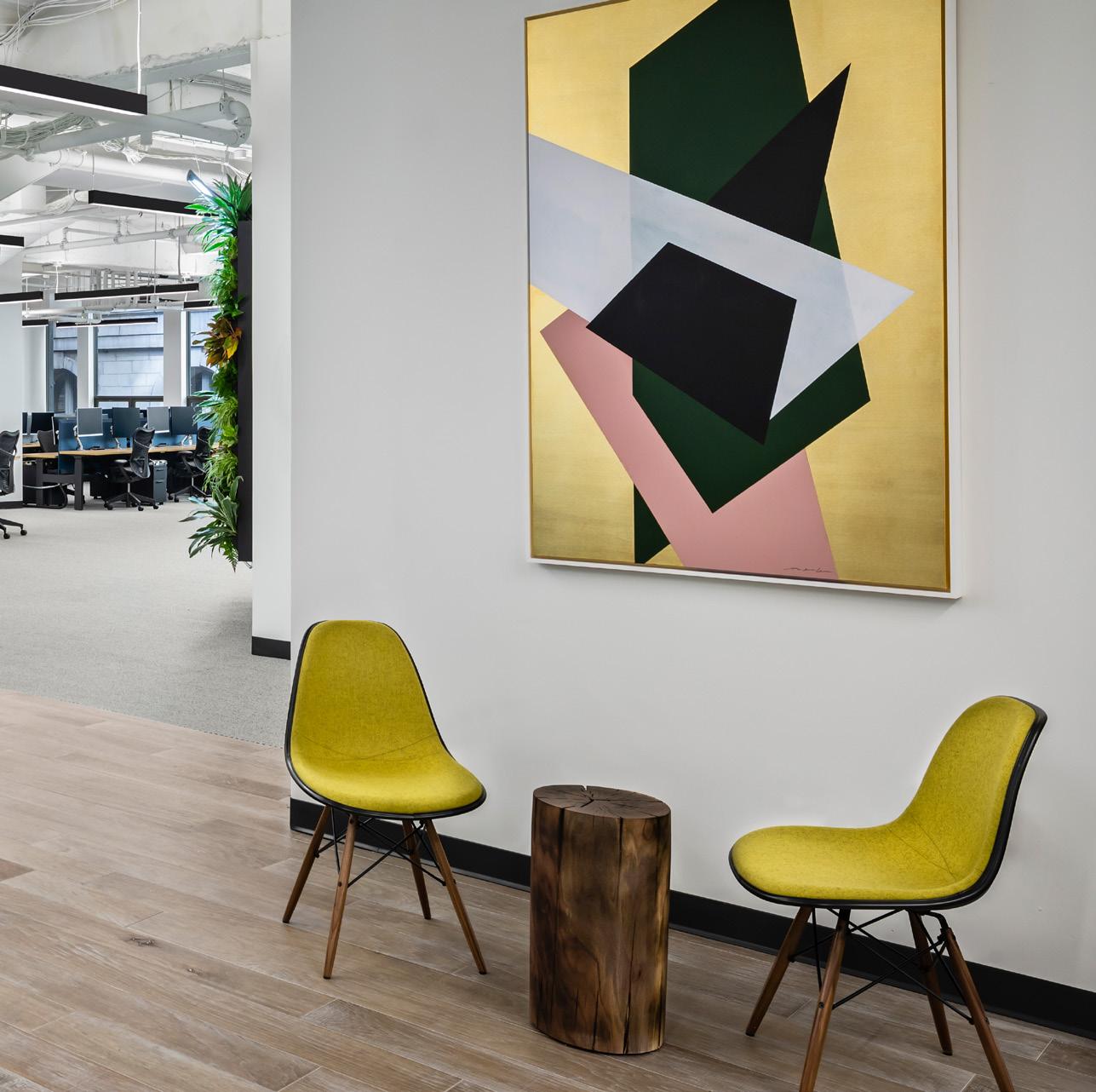
LAKE NONA CANCER CENTER
Sarah Cannon almost exclusively uses M3 Technology Group and its AV design services for its new site builds, upgrades, and remodels. M3 has provided best in class technology solutions for years now. One of the key differentiators in using M3 is that it seeks to truly understand each company’s design standards and will collaborate to include ideal AV solutions for every space. Once M3 understands its clients’ standards, using them again and again pays dividends to clients’ ROI, gives their space the WOW factor—and most importantly—the quality and dependability of M3’s work is unparalleled. Pictured above is the main conference room at the new Lake Nona Cancer Center, a unique site collaboration between Sarah Cannon, Florida Cancer Specialists, and the University of Central Florida.
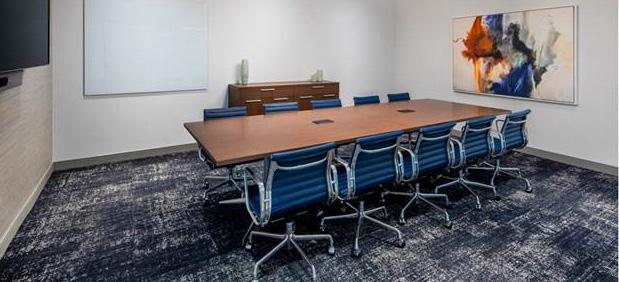 Genospace’s common areas feature rich jewel tones and mid-century modern furnishings.
Genospace’s common areas feature rich jewel tones and mid-century modern furnishings.

casework used throughout are designed to be modified as needed, since treatment protocols and technology evolve over time.
Similar steps are underway in Nashville, where Sarah Cannon plans to open a clinic on the TriStar Centennial campus. The space will consist of more than 78,000 square feet of clinical, administrative, and conference space. Mary Garges, Sarah Cannon’s project manager, is working with partners to utilize the Sarah Cannon Design Standards kit to design and construct the facility and to coordinate the move from the former clinic into the new space while keeping the clinic operational. They’ve also completed similar spaces in Florida and Colorado.
When the project team talks to doctors, nurses, and others working at Sarah Cannon, they often share stories about improved outcomes. Those stories are what keep Bunting and his team motivated to continue the work they are doing.
“We have an important mission at Sarah Cannon,” he says, “and it feels good that we can contribute to that mission by designing and building the spaces that allow the right interaction between our providers and their patients.”
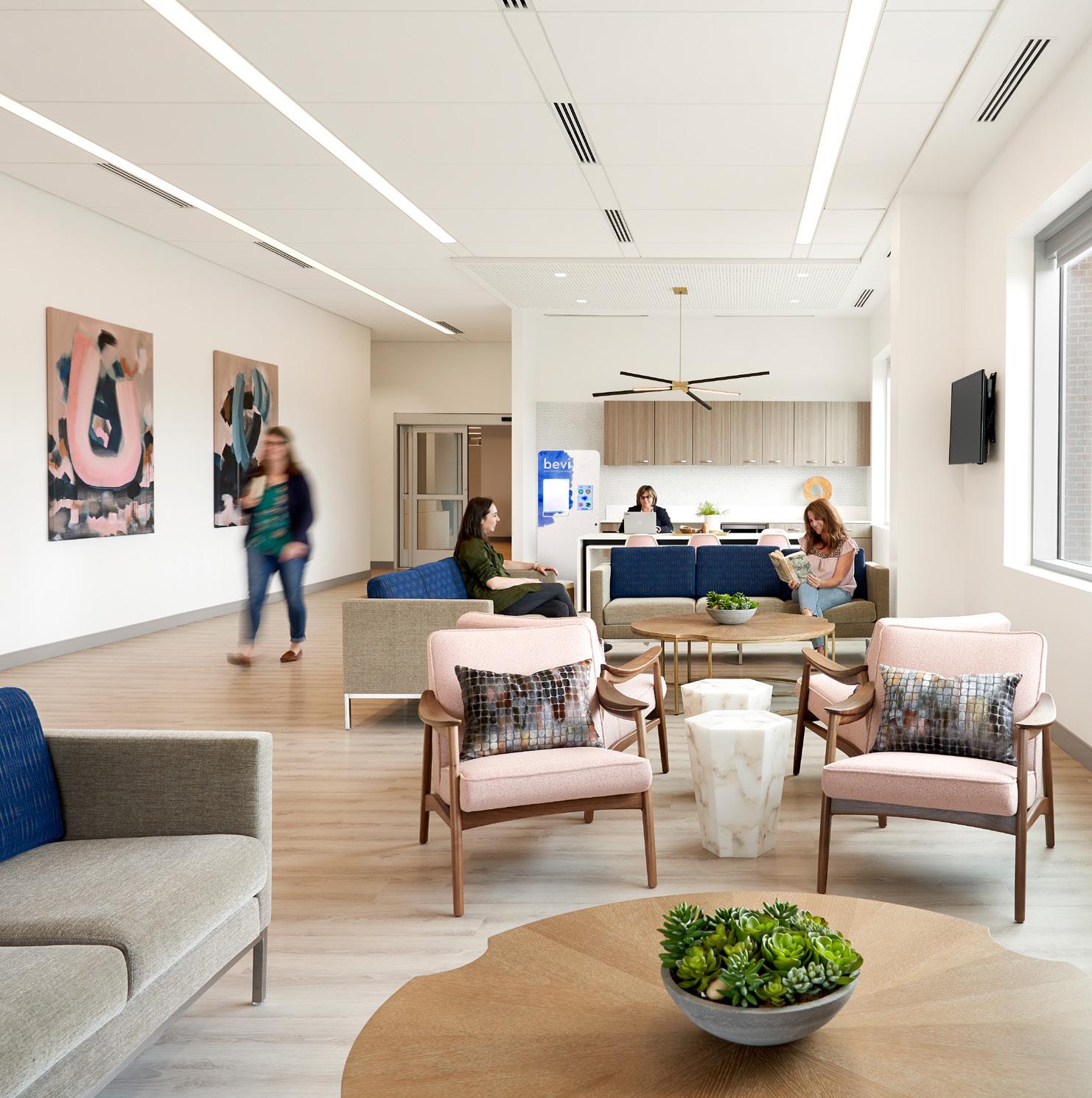
Designing for Community Vitality
We are proud to support Sarah Cannon and its mission to provide state-of-the-art cancer care close to home.
“PATIENT COMFORT, SAFETY, AND FUNCTIONALITY ARE PRIORITIES FOR US SO WE CAN GET PEOPLE BACK HOME, WHERE THEY WANT TO BE, AS QUICKLY AS POSSIBLE.”
HOSPITALITY 141
Global Real Estate Director
Dimitra
Maniatis shares a look into the modern headquarters that employees helped design to take Haemonetics into the future of the medical device industry
By Zach Baliva
142 HOSPITALITY
A new Boston headquarters will empower a global healthcare company to continue its legacy of innovation. Founded in 1971 by Dr. Jack Latham, Haemonetics initially produced blood collection supplies and has since expanded to offer an array of leading-edge medical technology products and services in 16 countries worldwide. Despite that growth, Haemonetics’ corporate offices had remained nearly untouched in Braintree, Massachusetts, since 1976. The new, modern facility—close to academic and medical communities— will house hundreds of employees dedicated to pursuing advancements and improving patient care.
Dimitra Maniatis, the organization’s project manager and director of global real estate and facilities, was part of the site selection team and helped coordinate all aspects of the critical project. “This is a strategic move for a company like ours that wants to attract and retain the very best talent so we can stay on the forefront of our industry,” says Maniatis, who has experience managing large property portfolios from various roles with Santander Bank and Century 21. Before joining Haemonetics in 2018, she managed a facilities refresh division at Fresenius Medical Care North America.
Haemonetics took over 62,000 square feet of space across multiple floors at a high-rise on Summer Street in bustling downtown Boston. The easily accessible site is just steps from the South Station train terminal and close to Massachusetts General Hospital, Boston Common, the Massachusetts State House, and Old North Church.
While the new location is sure to attract young professionals drawn to a major metro area, it’s what’s inside the high-rise that has Maniatis most excited. Her team polled employees and worked with a supportive leadership team to tailor the employee experience to Haemonetics’ mission. “Collaboration drives a company like ours, and that means we need an open workspace and the right environment to encourage interaction,” the facilities director explains.
That concept drove Maniatis and her team to reduce the number of cubicles, interior walls, and other design elements that often increase isolation. A glass staircase with a wood feature wall complements
HOSPITALITY 143
the open concept layout, and each employee has a dedicated personal space complete with a sit/stand desk. That, Maniatis says, is the one feature most employees requested.
Simple email surveys and informal conversations helped Maniatis and her colleagues collect the intel they needed from employees. “We wanted buy-in because this was our employees’ first chance to create their own space and we wanted to give them the exact right work environment,” she explains. In addition to sit/stand desks, employees unanimously wanted warm, serene spaces where they could feel at home. In response, Maniatis eliminated bright and striking colors in favor of wood tones, natural light, and a palette of beige and gray.
The new facility unites corporate, commercial, and R&D teams under one roof. Various types of collaboration spaces, a wellness room, a gym, and a café with cold brew coffee on tap keep workers connected and energized throughout the day.
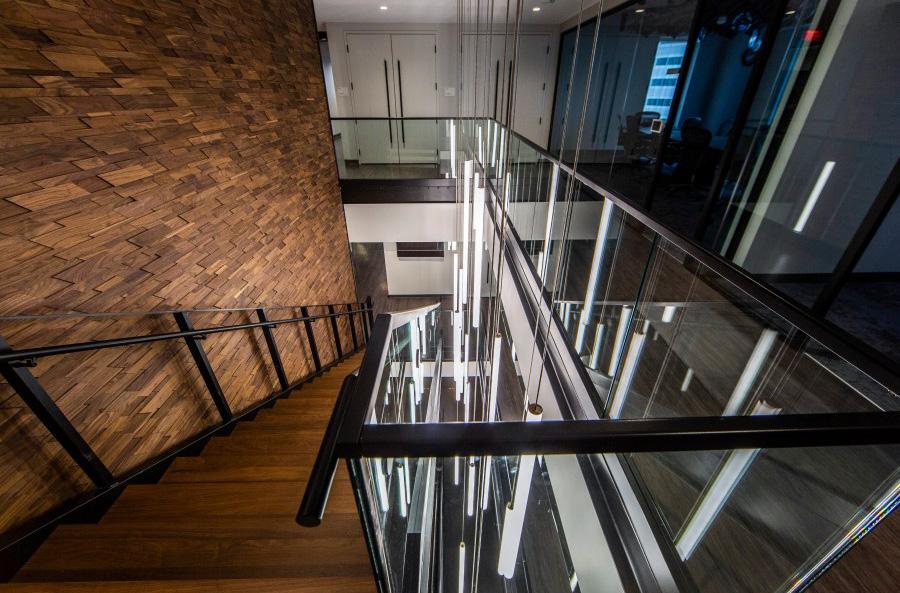

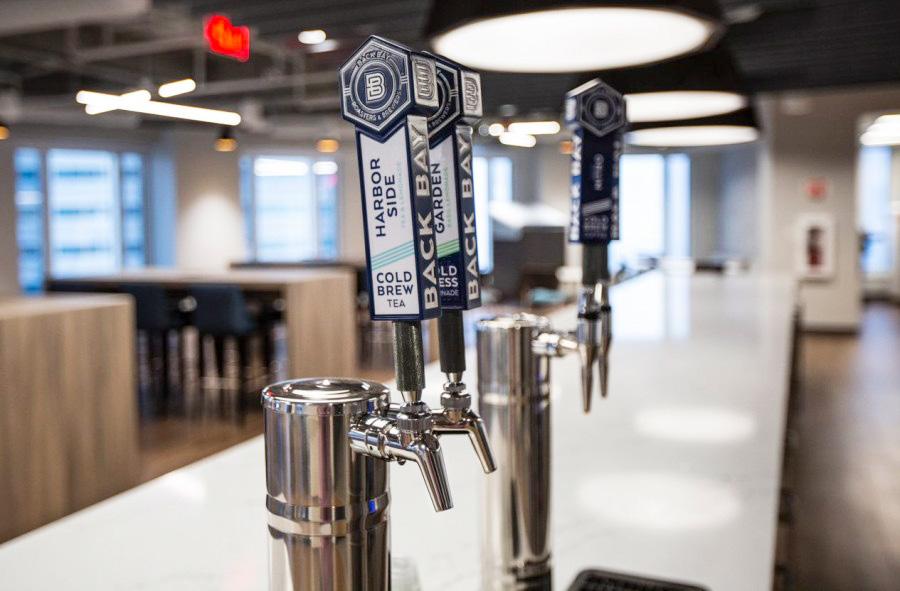
Although the project has been transformational for corporate culture, Maniatis and Haemonetics completed the project at an unfortunate and unprecedented time. They gathered to celebrate and cut the ceremonial red ribbon at Summer Street on December 11, 2019. By March 10, 2020, Governor Charlie Baker had declared a state of emergency due to the outbreak of COVID-19. Haemonetics had no choice but to close its new offices and move to a fully remote model. As the pandemic unfolded, the company was eventually able to bring R&D teams back, following strict safety and wellness protocols. The entire space now has advanced video and teleconferencing systems.
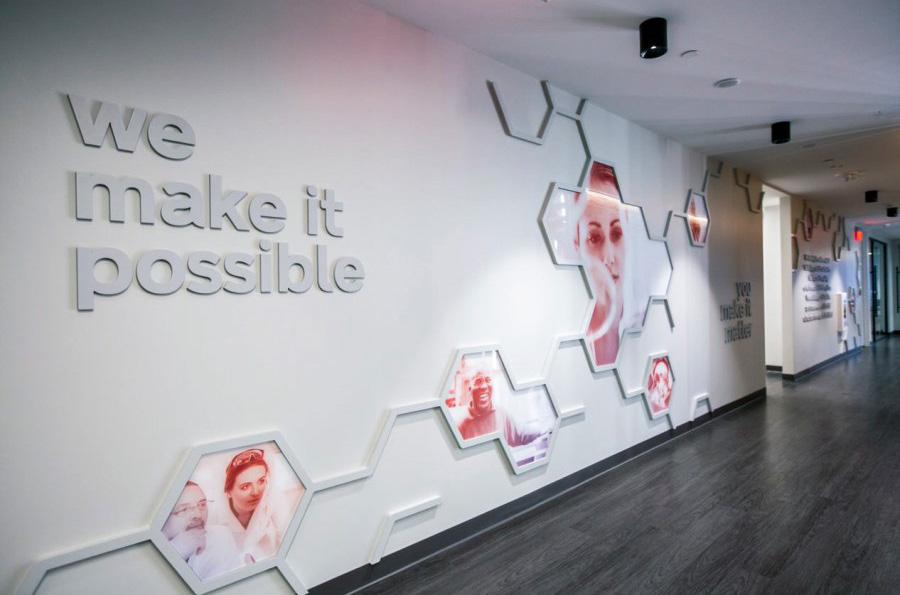
“THIS IS A STRATEGIC MOVE FOR A COMPANY LIKE OURS THAT WANTS TO ATTRACT AND RETAIN THE VERY BEST TALENT SO WE CAN STAY ON THE FOREFRONT OF OUR INDUSTRY.”
Interconnecting stairs span three floors.
A wall decal reminds employees why their work matters.
144 HOSPITALITY
A wood feature wall complements the open concept layout. Employees can enjoy cold brew and lemonade on tap. Courtesy of Haemonics
Dimitra Maniatis Director of Global Real Estate & Facilities and Project Manager Haemonetics

As companies start to welcome employees back into their offices, Maniatis is excited for what lies ahead. “Our employees have been working this entire time, but now they’re able to do more of that work in a space created just for them, and we can’t wait to see what they will accomplish together,” she explains.
Haemonetics announced an important development late last year as it grew in size and introduced a new product with regulatory approvals. Haemonetics acquired Cardiva Medical Inc., a California-based manufacturer of vascular closure devices. In September 2021, a novel Haemonetics VASCADE MVP Venous Vascular Closure System became the first device to receive FDA indication for same-day discharge following atrial fibrillation.
The company is demonstrating its ability to innovate well into the future. As it does, an ongoing commitment to improving patient care—together with a new headquarters—is giving Haemonetics a new culture, a new identity, and a new home.
Cresa is the world’s only global commercial real estate advisory firm that exclusively represents occupiers and specializes in the delivery of fully integrated real estate solutions. We think beyond space, strengthening those we serve and enhancing the quality of life for our clients. Delivered across every industry, Cresa’s services include transaction management, workplace solutions, project management, consulting, lease administration, technology, investment banking and capital markets, and portfolio solutions. In partnership with London-based Knight Frank, Cresa provides service through 16,000 real estate experts, across 380 offices in 51 territories. For more information, please visit cresa.com.
Your space drives your business
Cresa excels when it comes to leveraging real estate as a strategic tool.

We focus exclusively on occupiers, developing creative solutions to move your business forward. Through our global integrated services platform, we find businesses the space they need to work, create, build, and grow.
cresa.com
to our partner, Dimitra Maniatis, on your recognition in American Builders Quarterly!
Congratulations
Maria Vasallo HOSPITALITY 145
By Billy Yost

Director of Retail Construction John Earley helps rethink the customer and associate experience at Regions
Bank
Clear signage, large open windows, and brightly lit ATMs showcase Regions Bank’s myriad offerings to passersby on the street. Courtesy of Regions Bank 146 HOSPITALITY
Regions Bank currently spans 16 states across the South, Midwest, and Texas with 1,800 banking offices and over 2,200 ATMs. For more than 18 years, Director of Retail Construction John Earley has been part of the Birmingham, Alabama-based bank’s growth and has helped Regions move into new areas, expand its reach in others, and update the bank’s capabilities. To paraphrase Regions CEO John Turner, Earley says, it boils down to a very simple motive: “We just want to continue to find ways to make banking easier for our customers. That may be a tagline for the bank, but that’s exactly how I look at my job, with the customer in mind.”
Earley’s partners can attest to the construction director’s abilities to make this possible by maintaining strong relationships with them as well. “Working with John Early over the past four years has been an incredible experience. He values the relationship between owner and contractor,” says Torrey Hawkins, president of Angler Construction, who collaborated with Regions to remodel its offices and warehouse spaces.
“He trusts in Angler Construction to perform, and we go above and beyond to make that happen,” Hawkins says. “Our history of 25-plus branches together shows this model works. John knows that challenges arise in construction, but he always stays focused on how the team overcomes these hurdles.”
Universal Ease
Earley’s current efforts are a reflection of extensive surveys and studies to help find ways to enable that ease, both for Regions’ customers and its employees. In some ways it’s a refresh for the growing brand. Earley says while the marketing brand for the bank has always been strong, that relationship has become much more interlocked as Regions continues to find ways to unify its growing presence.
“What my team does is a vital piece of not just our brand but how it’s evolved I over the years,” Earley says. “We’ve focused on design development and where this bank is going, what our peers are doing, and how we can surpass those expectations.”
One of the ways his team helps accomplish the goal of making banking easier is through Regions’ “universal banker” concept. Unlike the traditional banking model that employs tellers, platform associates, and other specialty roles, the universal banker concept seeks to make the associate an all-in-one customer enabler, able to switch roles and provide customers what they need, when they need it.
“To make the universal banker concept work we had to integrate new technology, including teller cash recyclers [TCRs], and video technology that makes work for associates cleaner, faster, and more efficient,” Earley explains.
HOSPITALITY 147
For example, from a practical standpoint, using TCRs in a branch is an efficient way to deliver traditional teller functions. It allows banking associates, located in “pods,” to move more flexibly in helping customers and reduce customer wait time.
The same goes for interiors at overhauled and newly built Regions locations. Traditional bank space at a Regions location occupied around 6,000 square feet. Earley says that was a great way to run a bank in previous decades, but not now.

“In some cases, we’re in the process of finding the right locations that will fit our smaller space needs,” the director says. “In others, we’re reducing the amount of space we occupy. It trims down the operational expenses in these buildings and just makes sense for the way we want to do business going forward.”
A Business in a Business
During Earley’s tenure, he’s seen the bank move into Florida, expand in cities like Atlanta and St. Louis, and build a presence in the Carolinas. But the mindset has evolved along the way. Instead of moving ahead with 20 new branches in a city, the Regions team is now utilizing a more site-specific, top-of-market strategy. It’s a wise move for a bank that has grown quickly but is now taking the time to rightsize and optimize its current locations, aligning its brand, and growing together.
As Regions expands its borders, so has Earley. Over 18 years, Earley rose from an early project manager role up through the ranks. “As you move up, you place more importance on trying to grow the people under you from a project management perspective,” Earley says. “The role becomes a lot more about communication,
 John Earley Director of Retail Construction Regions Bank
Friendly, open desks for customers to chat with financial experts have replaced tedious lines to teller windows.
John Earley Director of Retail Construction Regions Bank
Friendly, open desks for customers to chat with financial experts have replaced tedious lines to teller windows.
148 HOSPITALITY
Courtesy of Regions Bank (Portrait); Jeremy D. King/Regions Bank (Bottom photo)
PROJECT SPOTLIGHT

NEXUS LITE
Since 2017, Regions Bank has rolled out over 100 branches using its NEXUS design: a modern branch concept centered around universal bankers and an elevated customer experience. In 2020, Regions turned to Miller Zell, wanting to speed up its branch building process and to develop a smaller, more efficient footprint. We created NEXUS Lite, inspired by the NEXUS concept but at a fraction of the cost. We focused on high impact environmental branding elements supported by creative use of more cost-effective brand tools, like paint and branded vinyl. With both design and execution, we added flexibility that expedited build and installation.


“JUST TRY AND LEARN FROM THOSE WHO HAVE BEEN AHEAD OF YOU. THERE’S SO MUCH YOU CAN TAKE AND USE TO DEVELOP YOUR OWN DECISION-MAKING PROCESS. JUST TRY AND GIVE BACK AS YOU GROW.”
BDG Architects
TAMPA FL - BIRMINGHAM AL - CHARLOTTE NC - JACKSONVILLE FL www.BDGLLP.com
HOSPITALITY 149
PROJECT SPOTLIGHT
EXPANDING REGIONS
In 2017 Angler Construction began its relationship with Regions Bank, and in the years that followed, it has completed more than 25 locations for the bank throughout Southeast Texas. Regions Bank Stableside is a 6,569-square-foot, two-story ground up banking facility; Regions Bank’s first flagship branch in Texas. Angler Construction has enjoyed its continued relationship with Regions Bank and John Earley.
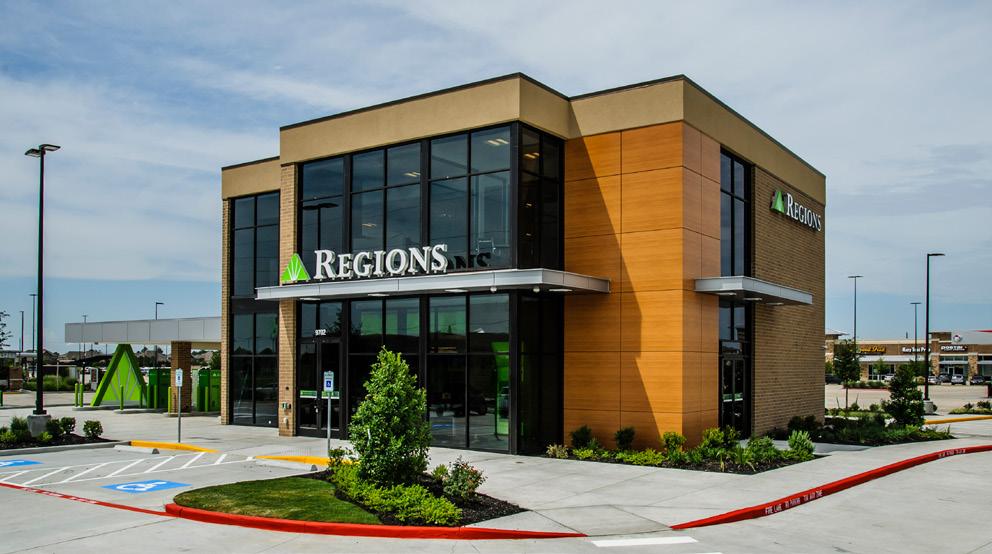
Where People Gather, Shop or Bank
reporting, and doing more strategy-based thinking about where you want to carry your group as a whole.”
The director says his role almost feels like running his own business within the structure of the broader organization. “I treat it like my own company,” Earley says. “I want the best profits, the best cost savings, and the best ideas to make what we do more efficient and profitable.”
When asked to give advice, Earley has to pause. He’s too humble to start rambling off platitudes, and he gives the impression of a leader who is right there beside his people, not issuing down edicts from on high. “Just try and learn from those who have been ahead of you,” the director says. “There’s so much you can take and use to develop your own decision-making process. Just try and give back as you grow.”
For Earley, 18 years seems to have flown by, and there’s a good reason for it. “I think it’s really important that you have to love what you do,” Earley explains. “I’m blessed to have found something I’m good at and love doing, and I think that’s a great way to ensure you’re going to be successful.”
Optimize your Banking Experience Design with:

• Strategic Insights
• Comprehensive Environmental Solutions

• Precise Execution
Miller Zell provides interior branding and signage expertise. In a retail-centric world, our end-to-end services provide branded environments, digital and static signage, and experiences that captivate customers. millerzellatl
millerzell miller-zell
150
HOSPITALITY
The Heart of F&F Construction
Leaders from F&F Construction reflect on the core values that have kept the teams strong and capable of exemplary project delivery
F&F Construction accepts challenges other contractors decline. Following the leadership of Founder Mike Forbis, a remarkable team of like-minded construction professionals revels in its mission to serve its clients better than any other general contractor. The company has steadily expanded from its central US headquarters in Memphis, Tennessee, to open satellite offices reaching south to Florida and west of Texas, where it executes ground-up and renovation projects for some of the most discriminating and demanding clients in banking, healthcare, restaurant, mixed-use, education, and beyond.
“There’s nothing more important than our name,” Forbis says. “Our reputation is all we’ve got, and we protect it above all else.” That benchmark sets the tone for an “extra mile” attitude prevalent throughout the organization.
“We were recently approached by a client who was told by another contractor that their project couldn’t be done for less than $26 million and asked if we’d be willing to see if it could be built more economically,” states Beau Yarbro, vice president and general manager of F&F Construction. “After reviewing the project with a group of outstanding subcontractors and suppliers with whom we have long-standing, close relationships, we assured the client the project could be done for $24.5 million.” F&F was subsequently awarded the project along with another of equal size and scope. Both are under construction, on schedule, and on budget.
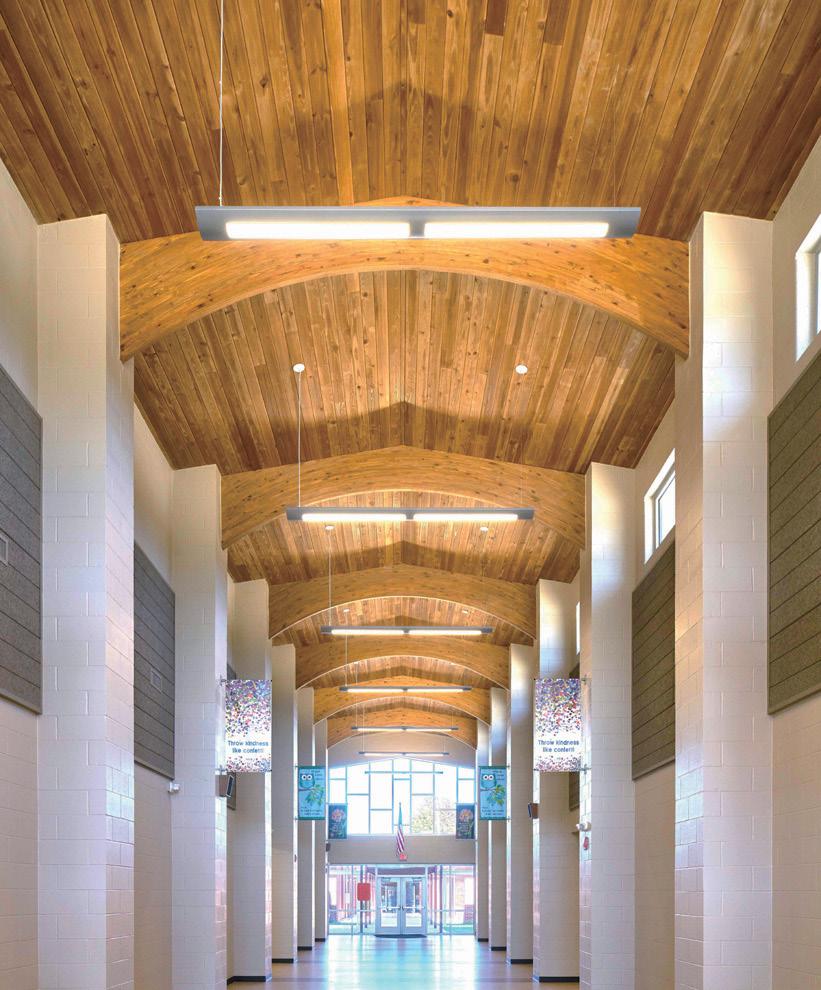
Similar examples are projects that Forbis’s sons, Chris, Matt, and Clay, have seen year after year as they’ve grown in their leadership roles within F&F. Asking each what they think motivates the team, “We love the opportunity of making the ‘impossible’ possible,” says Chris; “We’ll rise to any challenge,” states Matt; and, “We want to be our customers’ go-to contractor,” says Clay. A willingness by every team member to step up and lead with confidence; knowing they’re capable; partnering with trusted, competent, subcontractors; and respecting everyone is the soul of F&F Construction.
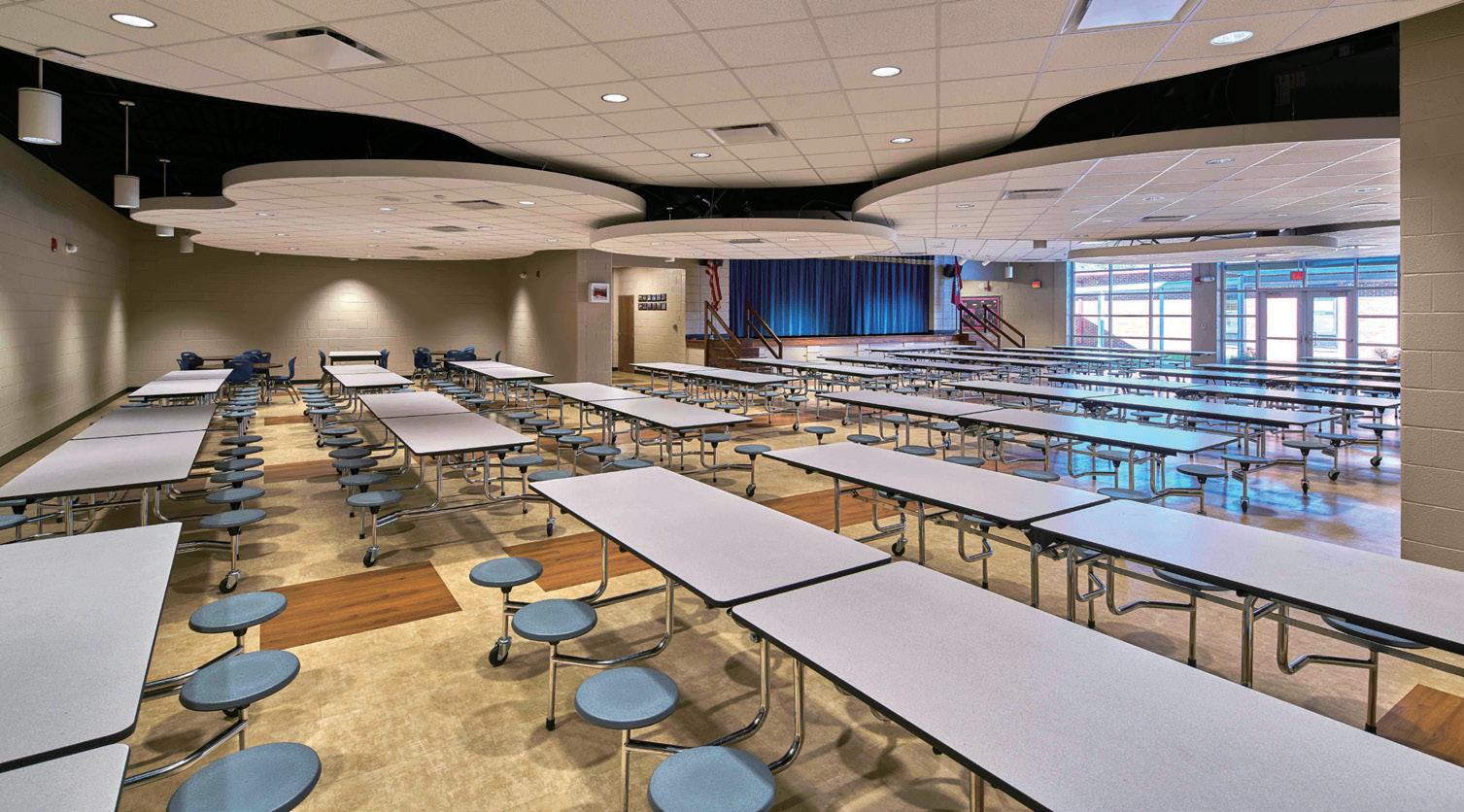
Case Study
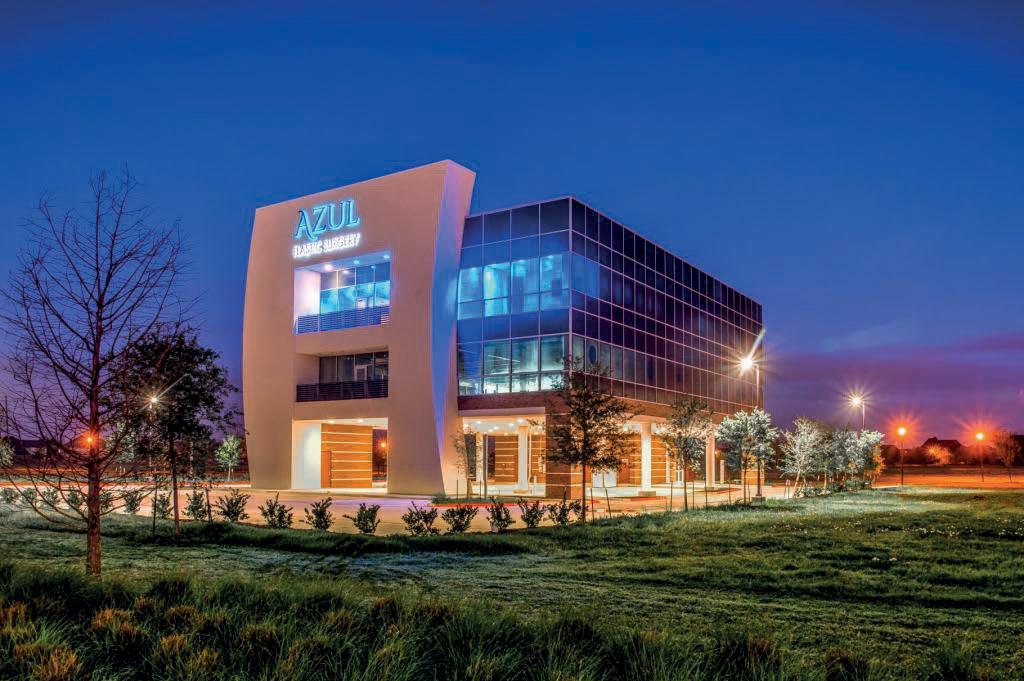



QUALITY CONSTRUCTION SUPERIOR SERVICE SAFETY ~ INTEGRITY ~ URGENCY ~ COMPLETION ~ EXCELLENCE Office: 713.629.5860 Fax: 832.623.6753 www.AnglerCo.com 1704 Townhurst Dr. Houston, TX 770743
INDEX 153 INDEX OF PEOPLE & COMPANIES Anderson, Shelton Clark Atlanta University 78 Bunting, Philip Sarah Cannon 134 Earley, John Regions Bank 146 Glenn, Melanie Marriott Coronado Island Resort & Spa 8 Hansen, Mandy Seattle Children’s Hospital 84 Henderson, Bart BP 90 Keelty, Dave University of Vermont Medical Center 48 Kreutner, Tom Major League Baseball 18 Krey, Nicholas U.S. CAD 28 Lear, Jeff Taylor Morrison 124 Long, Terry Syngenta 128 Maniatis, Dimitra Haemonetics 142 Martinez, Tracey Nokia 104 McDermott, Bernadette Reyes Public Storage 70 Miele, Mario ElevateBio 114 Minnis, Brad Juniper Networks 120 Mitchell, John Syngenta 128 Mitchell, Kent Syngenta 128 Muzzi, Tim Mississippi State University 108 O’Leary, Conor Tend 32 Phelps, George Holladay Properties 44 Provost, Peter Provost Studio 22 Ramsey, Whitney Caliber Home Loans 16 Remblake, Roger City Club Apartments 96 Reppe, Bob Carnegie Mellon University 38 Russell, Tony Oregon Health and Science University 118 Samuel, Gloria Fifth Third Bank 58 Steckler, Hilleary VASA Fitness 50 Thornton, Marsha Fifth Third Bank 58 Vinh, Tran Kendo Brands 64 Wachs, Jeff Northwestern Mutual 12 Wagner, Aaron U.S. CAD 28
points of interest
Three organizations trace their roots back to being industry pioneers who revolutionized what it means to be hospitable
A Legacy Beyond Lifetime
Seattle Children’s Hospital was founded by Anna Herr Clise after the death of her son, Willis, inspired her to create the first institution of top specialists dedicated to caring for sick children in the Pacific Northwest P84
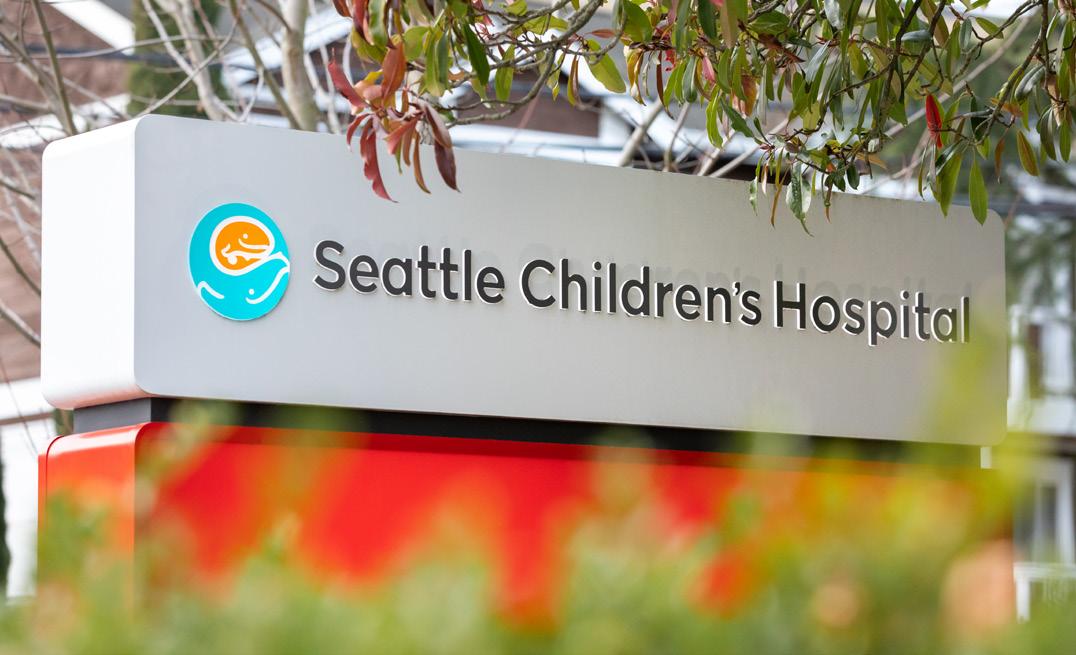
One for the Books
In 1995, Marriott International became the first hotel chain to offer online reservations P8
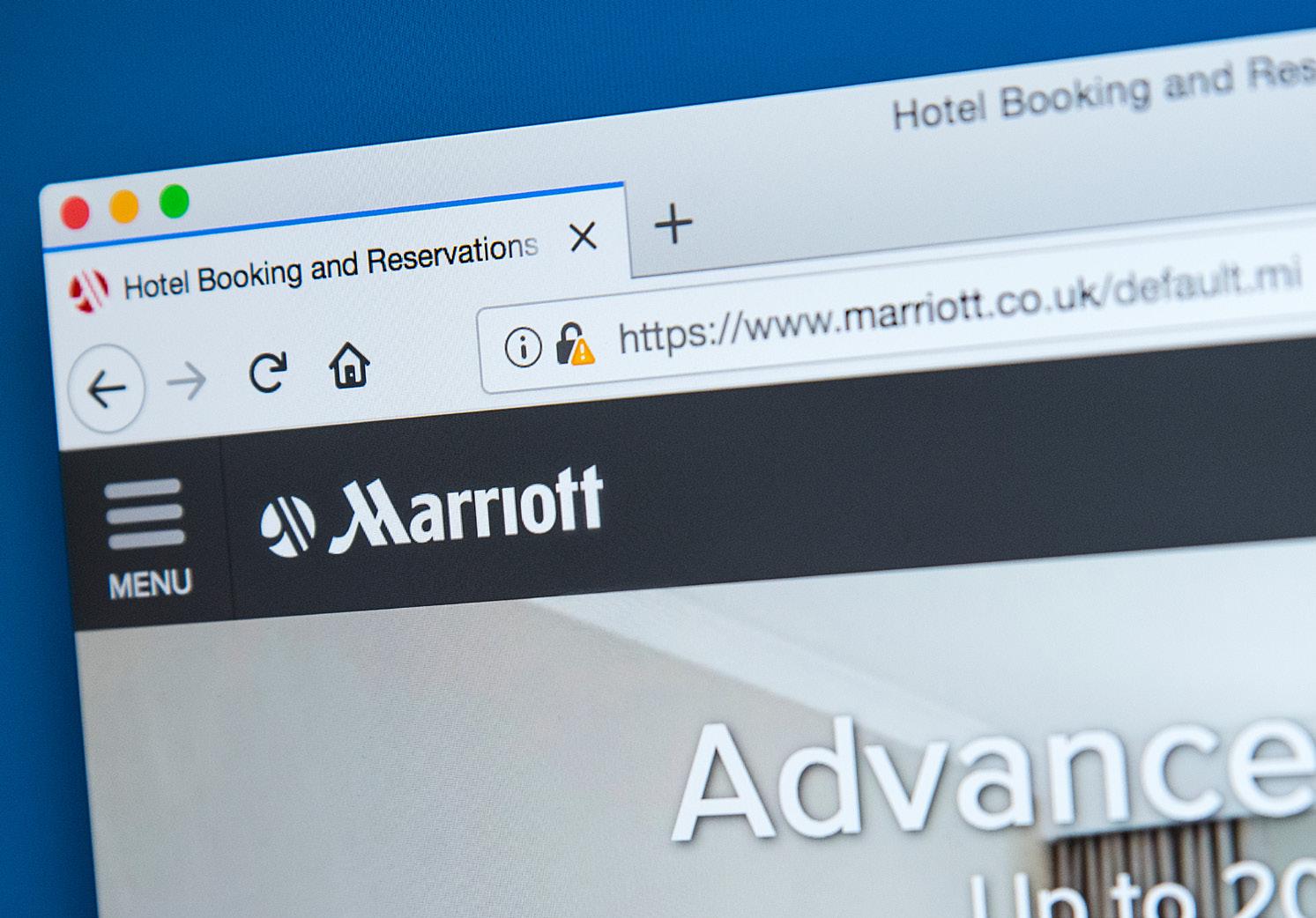
Cash Out
Fifth Third Bank launched “JEANIE” in the 1970s, an automated teller system and the first shared ATM network in the United States P58

154 POINTS OF INTEREST
VDB Photos/Shutterstock.com (Seattle Children’s
Hospital), chrisdorney/Shutterstock.com
(Marriot International), Bruce VanLoon/Shutterstock.com (Fifth Third Bank)
301 Evelyn in Mountain View Ca has been a multi year, multi phased development through the collaboration WRNS Architects, SWA Landscape Architecture, South Bay Construction, Architectural Systems and other subs.


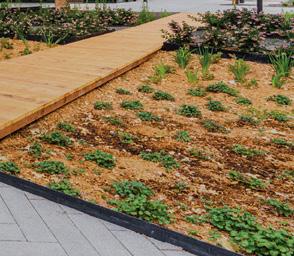
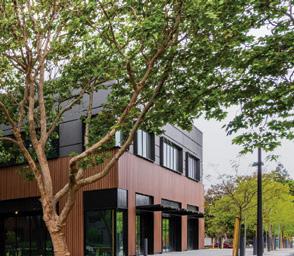
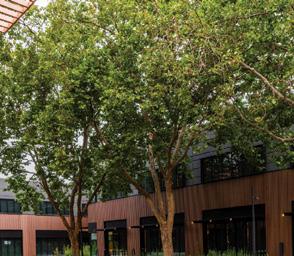
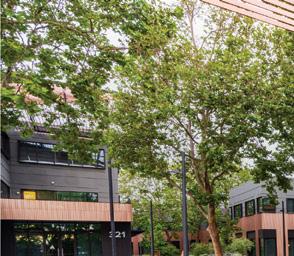
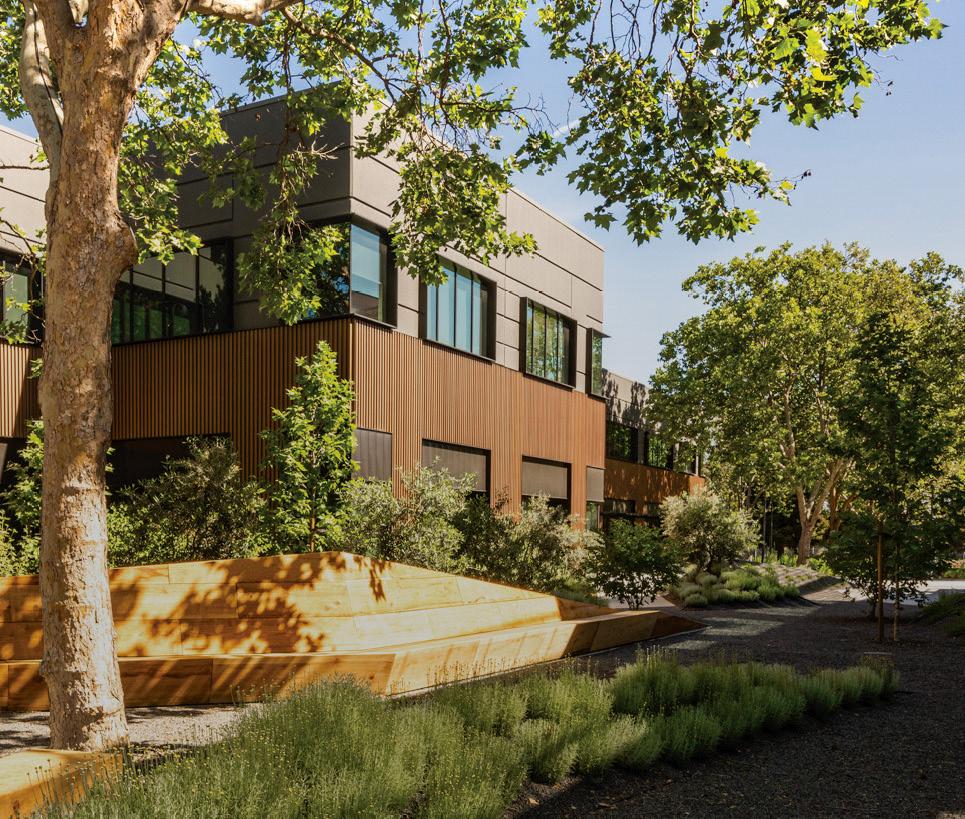
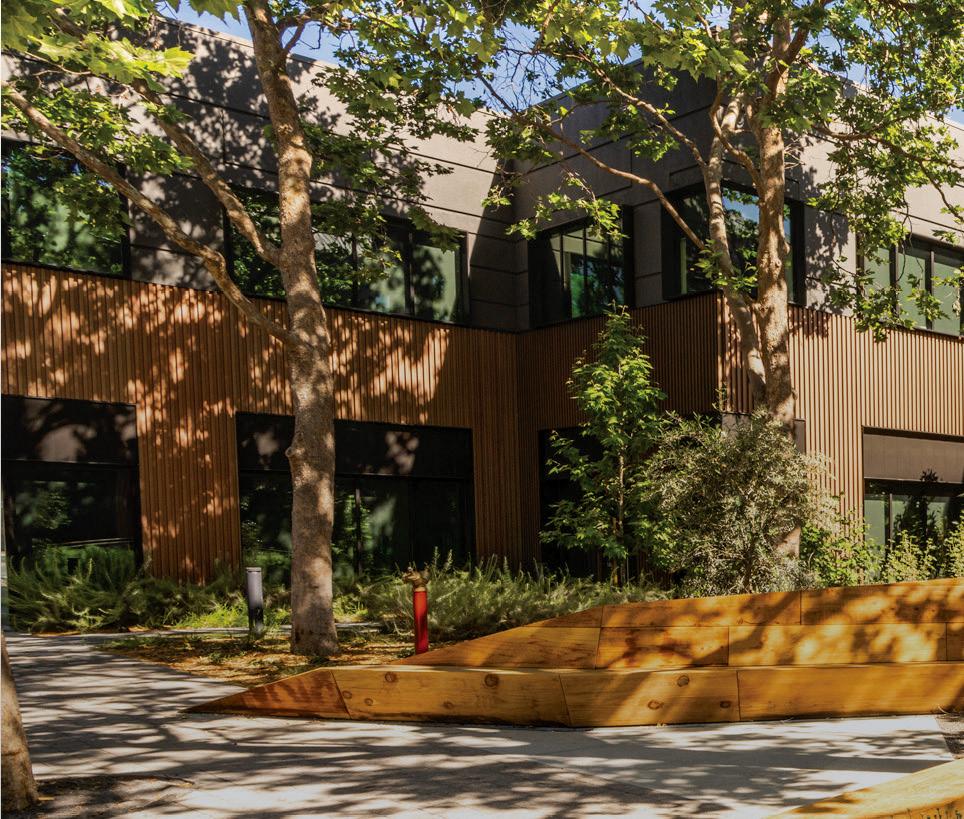

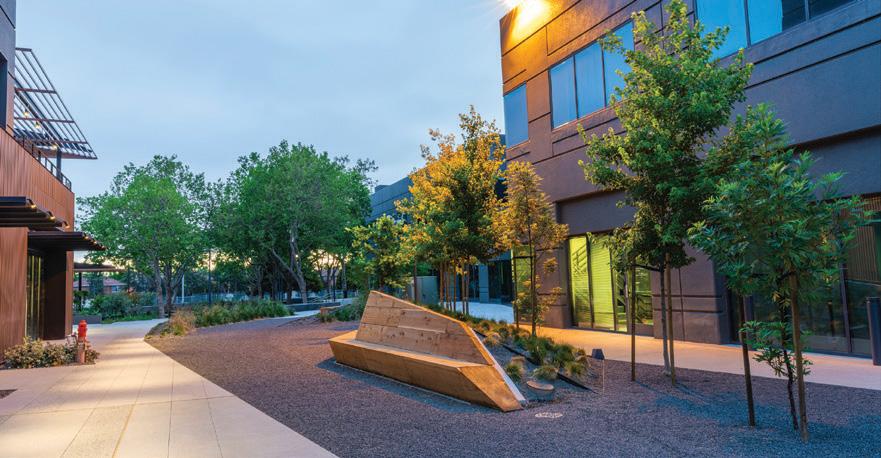


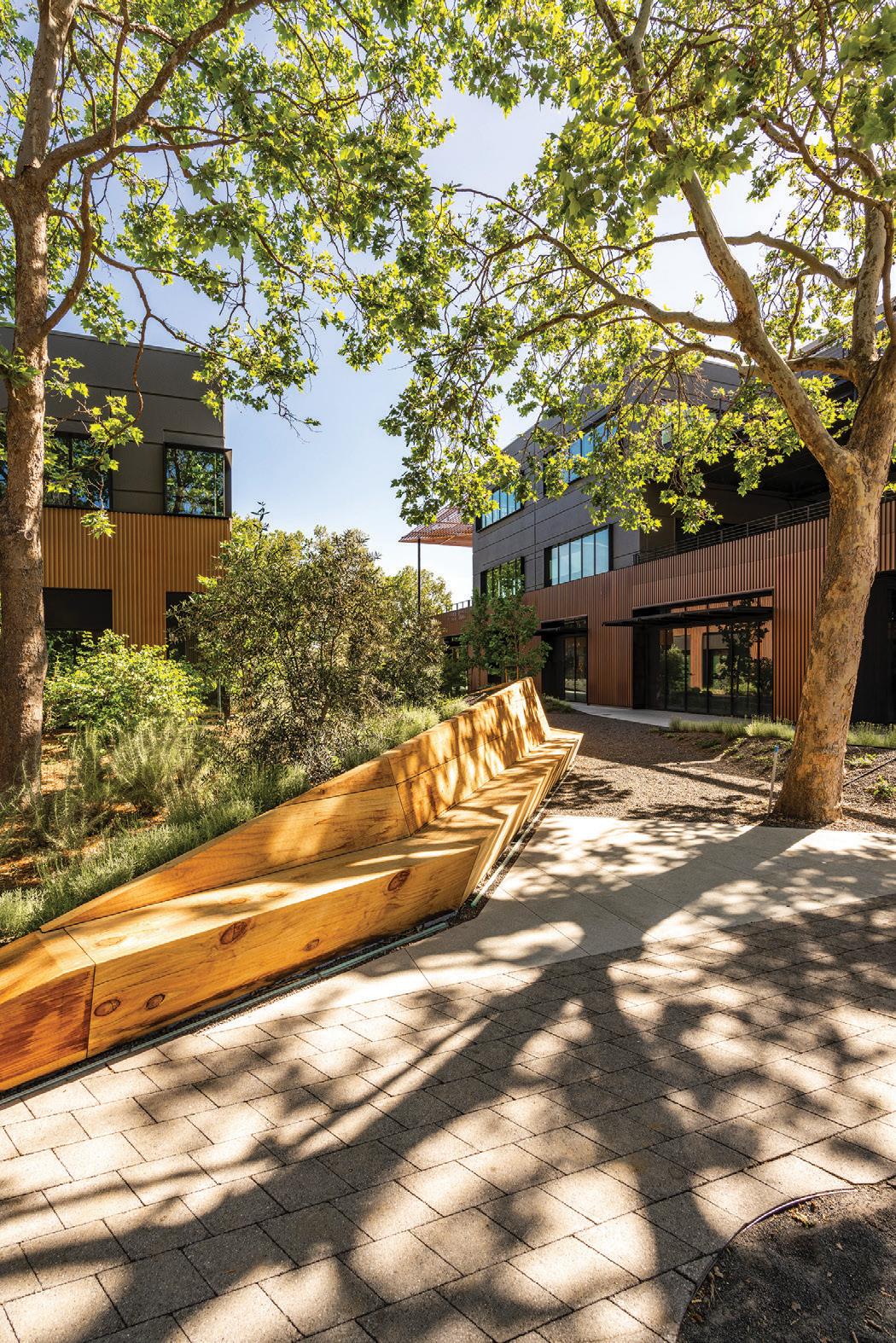
Pictured here are some of the photos of the Phase II work on the Outdoor environment. Redwood was used extensively in the benches and decks. The warm tones and hues of the Redwood tie together the copper anodized cladding and trellises. All the redwood and trellises pictured were designed by SWA & WRNS and built by ASI.
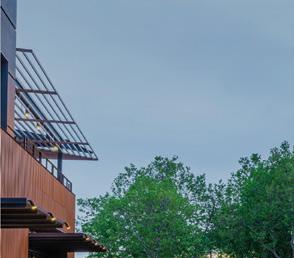

SouthBay Construction, SWA & WRNS are a great team to work with. Never simple and by no means ordinary, the designs we are tasked to build are always a challenge and very rewarding in their completion.

 –Gordon Bentley, President, Architectural Systems
–Gordon Bentley, President, Architectural Systems

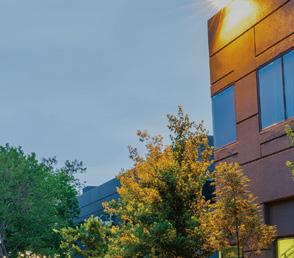


www.as-inc.com

Our Services
Preconstruction
General Contracting Design Build Green Building
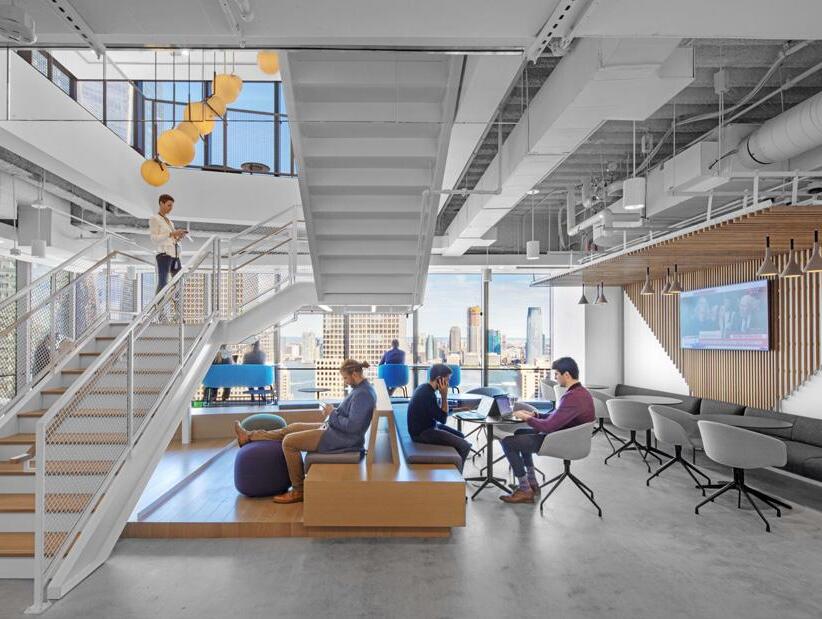

With over a decade of trusted experience, JRM has quickly grown to become one of the top General Contracting & Construction Management firms across the US.
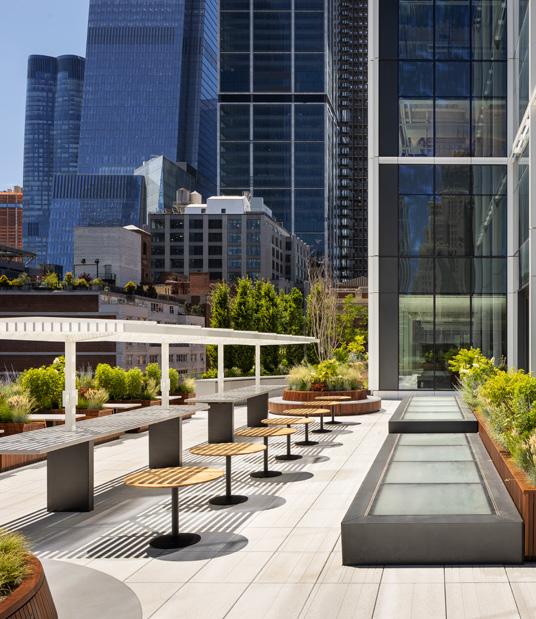


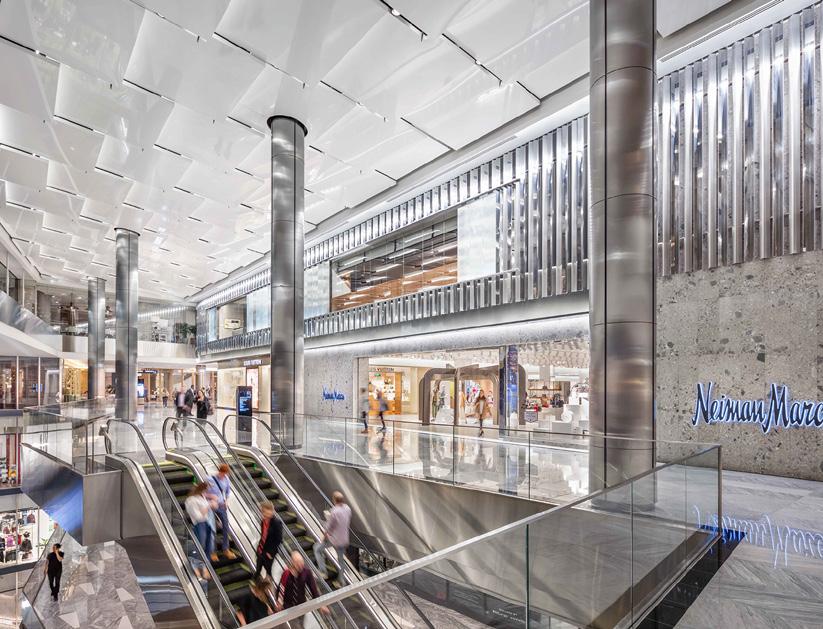
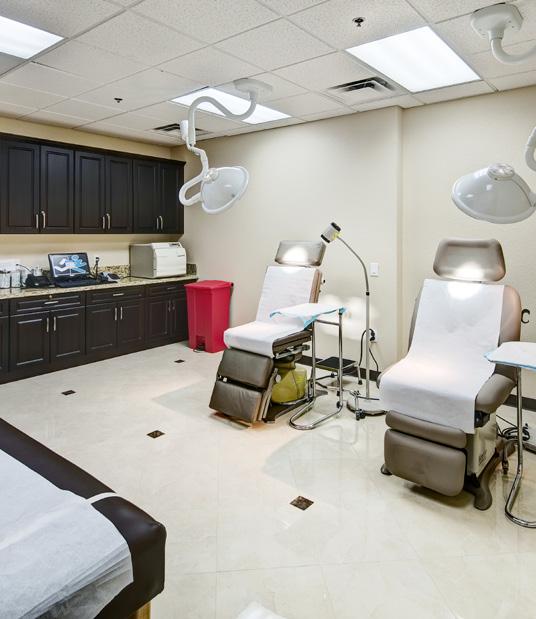
Headquartered in New York City with offices in New Jersey, California and Florida, JRM delivers the highest quality products and services to clients that include Fortune 500 corporations, respected property owners and developers, major law firms, media and tech firms, leading luxury retailers, renowned hospitality groups, life sciences & health care organizations, and financial services firms.
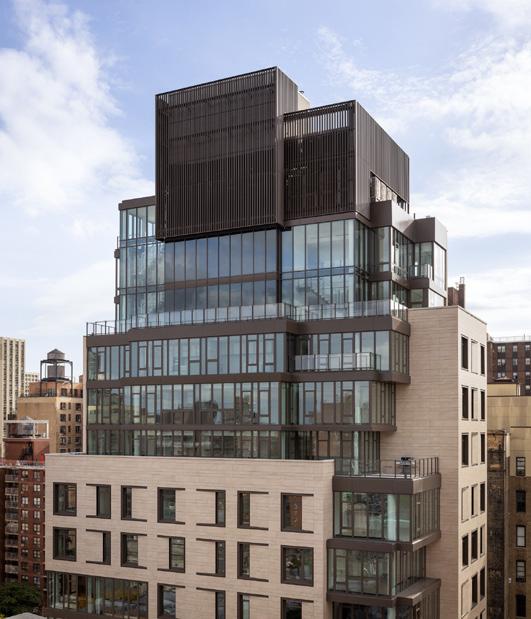
Construction Mgmt
New York | New Jersey | California | Florida | www.jrmcm.com
Building on Experience Building with Integrity JRM Construction Management













 Melanie Glenn Director of Engineering
Melanie Glenn Director of Engineering








 The Boston Red Sox play against the Minnesota Twins in front of more than 38,000 fans at historic Fenway Park.
The Boston Red Sox play against the Minnesota Twins in front of more than 38,000 fans at historic Fenway Park.




 By Maggie Lynch
By Maggie Lynch







 ▲ Provost Studio transformed William Blair’s webcast studio in Chicago with warm wood tones and sliding textured wall panels.
▲ Provost Studio transformed William Blair’s webcast studio in Chicago with warm wood tones and sliding textured wall panels.
 By Zach Baliva
By Zach Baliva











 By Frederick Jerant
By Frederick Jerant


 Bob Reppe Senior Director of Planning & Design Carnegie Mellon University
Bob Reppe Senior Director of Planning & Design Carnegie Mellon University




 By Zach Baliva
By Zach Baliva
 ◀ Holladay Properties developed this waiting area of a healthcare clinic with serene lighting.
◀ Holladay Properties developed this waiting area of a healthcare clinic with serene lighting.







 By Keith Loria
By Keith Loria











 Marsha Thornton Director of Supplier Diversity
Marsha Thornton Director of Supplier Diversity
 Gloria Samuel Director of Program & Project Management
Gloria Samuel Director of Program & Project Management
























 Eddie Campos (Top photo); Keely Collins (Portrait)
Eddie Campos (Top photo); Keely Collins (Portrait)














 By Billy Yost
By Billy Yost


 Ed Farms
Ed Farms











 By Billy Yost
By Billy Yost













 By Billy Yost
By Billy Yost




 Bart Henderson
Regional Head of Real Estate Projects, Western Hemisphere BP
Bart Henderson
Regional Head of Real Estate Projects, Western Hemisphere BP
















 By Russ Klettke
By Russ Klettke


 ▶ CCA Lafayette, located in Detroit, includes indoor and outdoor lounge spaces with firepits and weekly social events.
▶ CCA Lafayette, located in Detroit, includes indoor and outdoor lounge spaces with firepits and weekly social events.










 By Billy Yost Wade Griffith
By Billy Yost Wade Griffith







 Belinda Stewart
Megan Bean/Mississippi State University
Belinda Stewart
Megan Bean/Mississippi State University








 By Billy Yost
By Billy Yost

















 By Will Grant
By Will Grant




 John Mitchell
North American Head of Corporate Real Estate & Facility Management Syngenta
Terry Long Senior Manager of Service Delivery Syngenta
John Mitchell
North American Head of Corporate Real Estate & Facility Management Syngenta
Terry Long Senior Manager of Service Delivery Syngenta

 The Franklin Drug Development Unit’s break room in Tennessee feels like home.
The Franklin Drug Development Unit’s break room in Tennessee feels like home.






 Genospace is the precision medicine platform of Sarah Cannon.
Located in Boston, Genospace’s newly remodeled nonclinical office and research space was designed by Bunting’s team.
Genospace is the precision medicine platform of Sarah Cannon.
Located in Boston, Genospace’s newly remodeled nonclinical office and research space was designed by Bunting’s team.



 Genospace’s common areas feature rich jewel tones and mid-century modern furnishings.
Genospace’s common areas feature rich jewel tones and mid-century modern furnishings.










 John Earley Director of Retail Construction Regions Bank
Friendly, open desks for customers to chat with financial experts have replaced tedious lines to teller windows.
John Earley Director of Retail Construction Regions Bank
Friendly, open desks for customers to chat with financial experts have replaced tedious lines to teller windows.































 –Gordon Bentley, President, Architectural Systems
–Gordon Bentley, President, Architectural Systems












