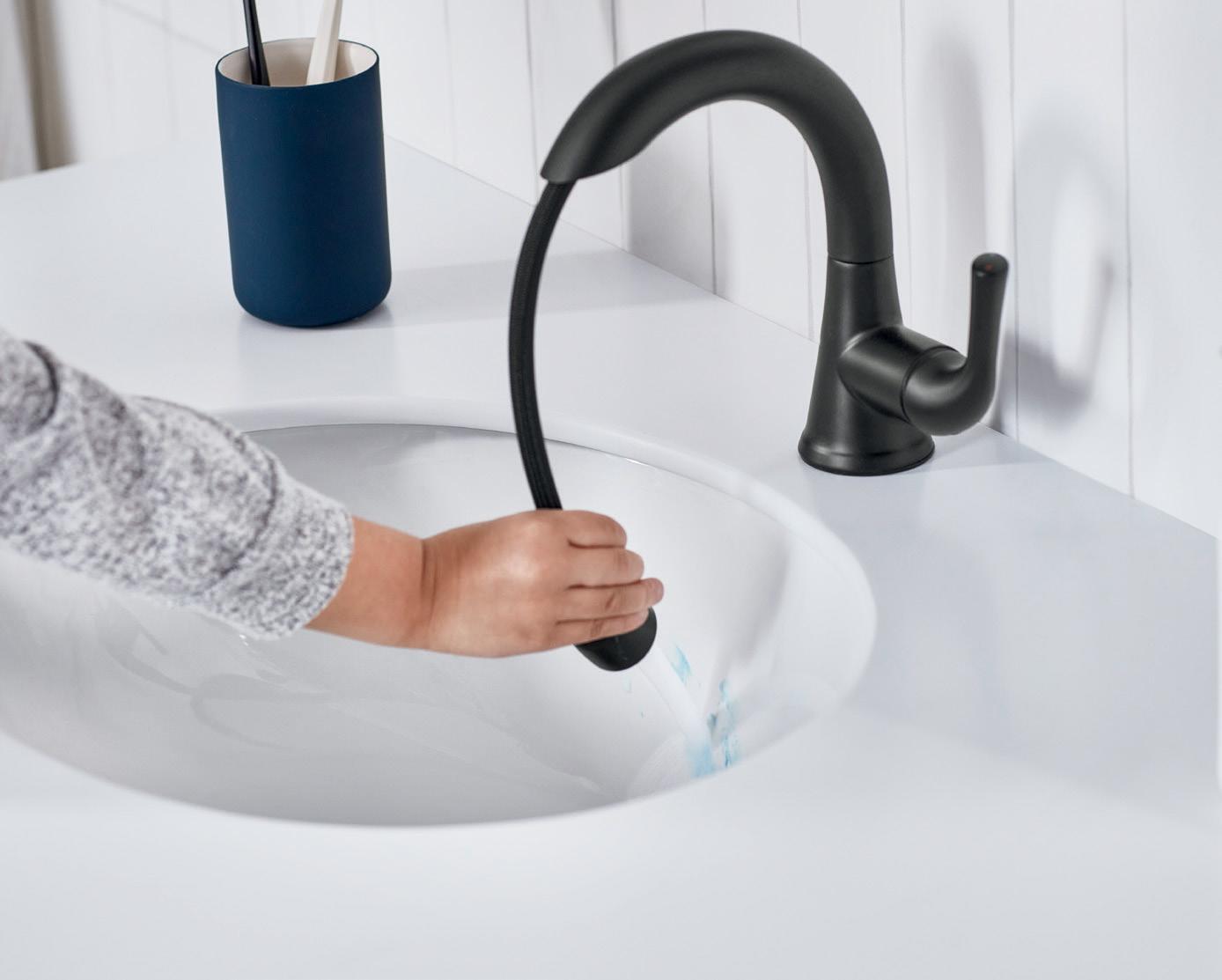A H E ALTHIER BO R OUGH


Three facilities executives are driven by a shared purpose to bring accessible, equitable healthcare to their communities


 Cover: Peter Garritano
Cover: Peter Garritano



Three facilities executives are driven by a shared purpose to bring accessible, equitable healthcare to their communities


 Cover: Peter Garritano
Cover: Peter Garritano
Cass Tenney on what it takes to manage over 60 active projects as Savory Management executes its aggressive growth plan P68
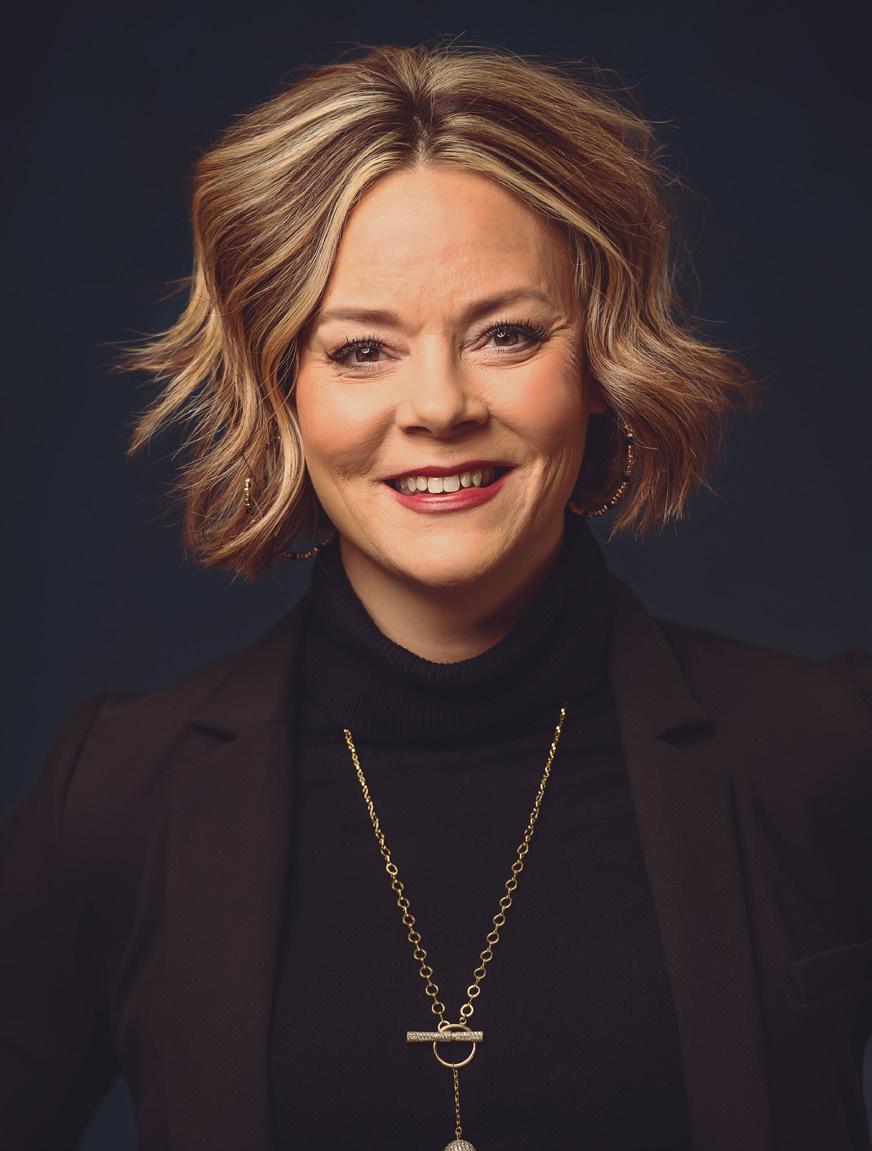
Stephen Vedral and Stephanie Diane Bauer help Northern Arizona University do more with less in one of the most challenging building environments in history P28
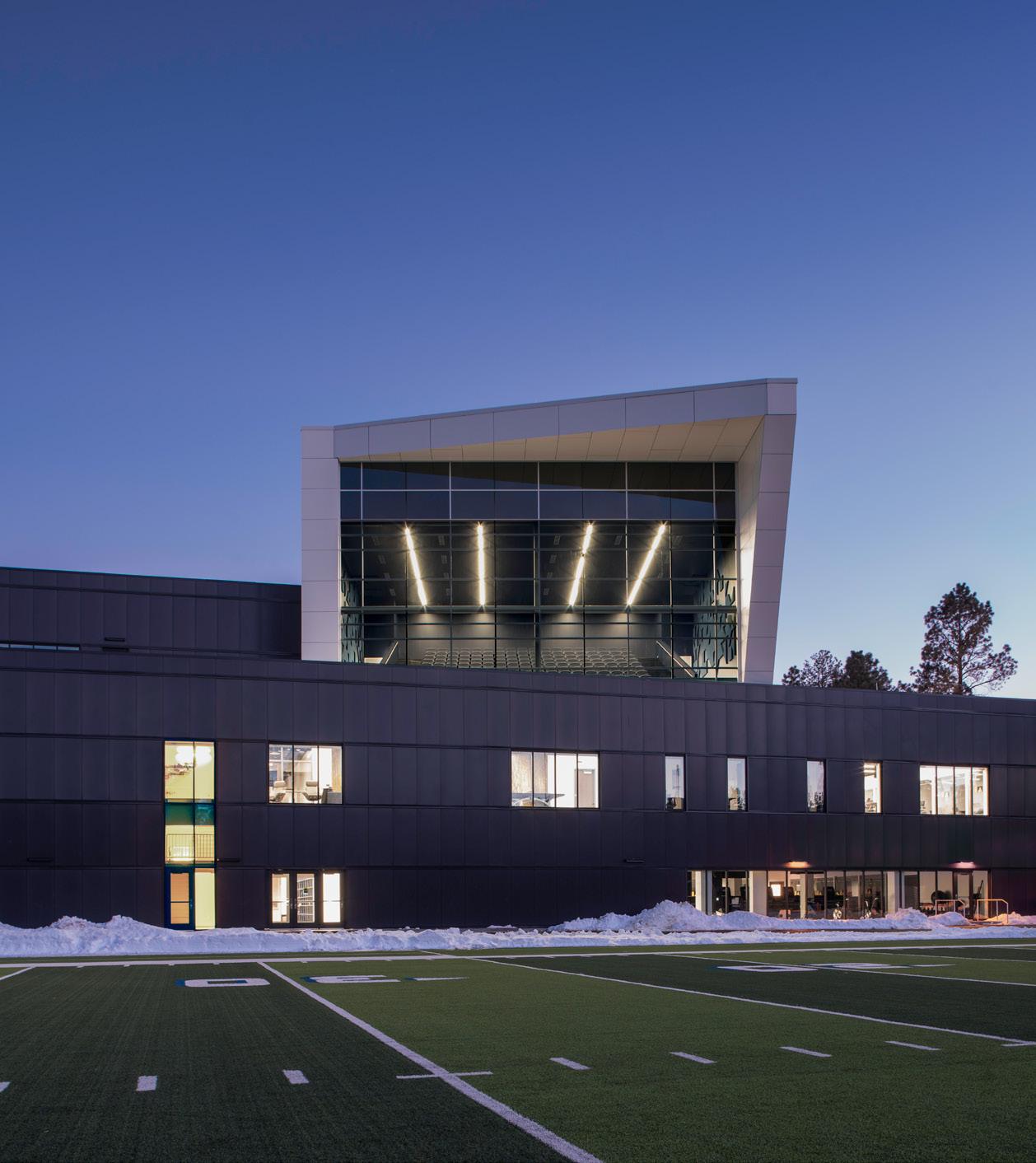
Red Wing Shoe’s Marisa Kinney
refines the in-person customer experience with new technology and sharp focus on in-store design P102
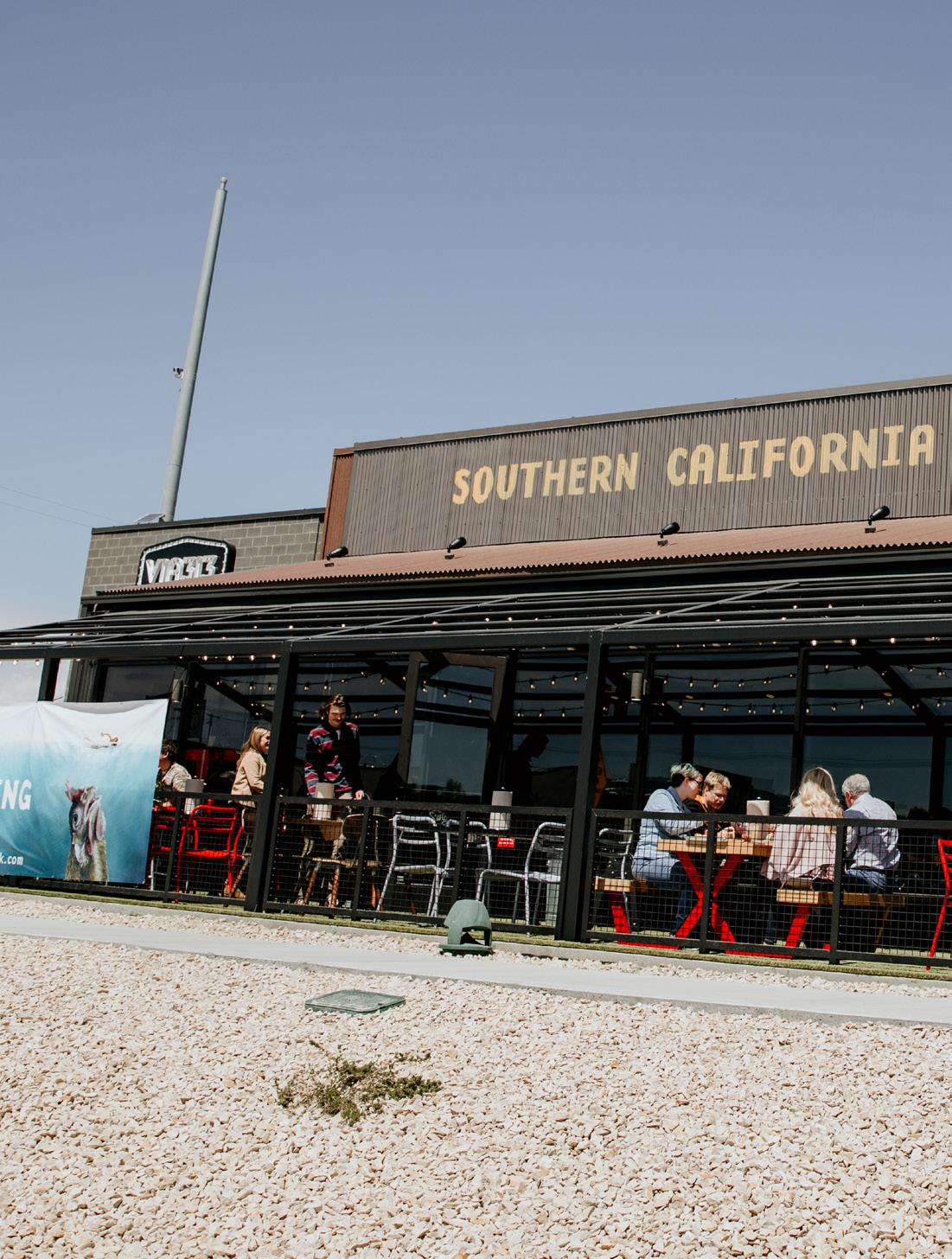
Make a Difference Lloyd Rader reflects on his legacy as director of design at Novant Health P130
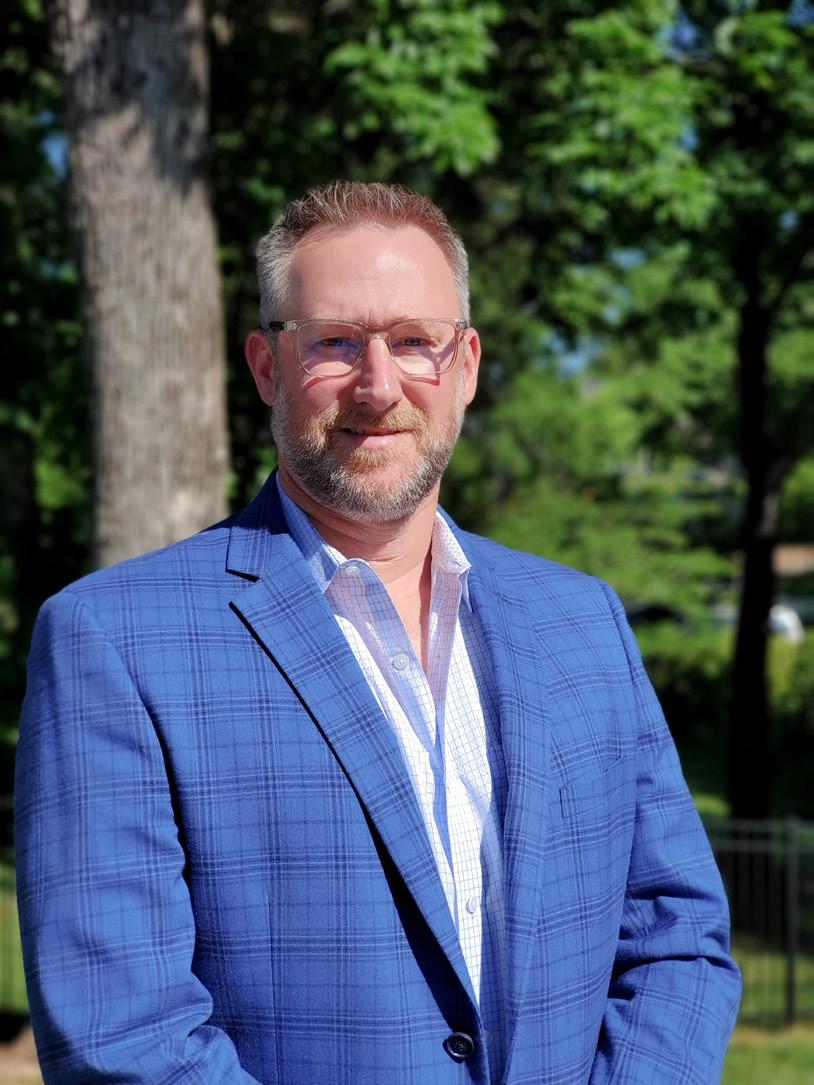
Reach for the Billions
Jonathan Navallo is expanding Ocean State Job Lot and opportunities for Filipino Americans P136

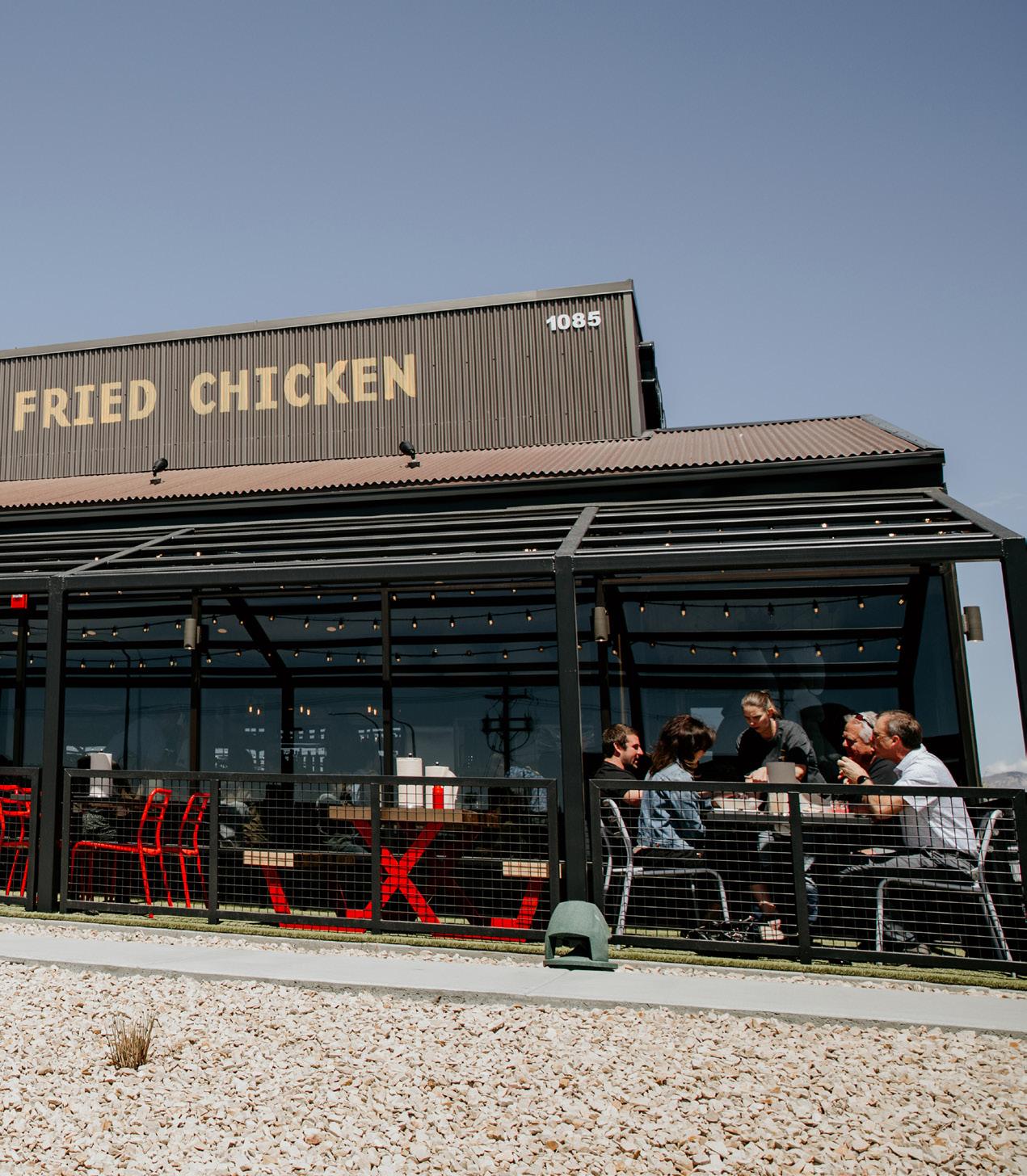
Those four words made up the very first thing I learned when I was introduced to American Builders Quarterly (ABQ) roughly four years ago, joining the creative team as its newest editor. The ultimate target for every project, the indisputable proof of an efficient team. It punctuated many conversations, and it was all I had when I hit the ground running.

My construction and architecture knowledge at the time was quite limited, and while I could hold my own in a conversation about Frank Lloyd Wright or tell you that my dream house has turret windows, I was a new editor in unfamiliar territory. I vividly recall how fraught with anxiety I was that first year, speaking with executive-level folks in the industry about their stories, nervous that a confused pause over construction jargon would be my giveaway.
But seasons passed and with each one, a new issue of ABQ would go to the printer, and I would be twenty-something stories closer to making sense of it all. I saw how much time, energy, and resources went into every single project and learned what aspects would make one build-out successful while another one would fail. And when a worldwide pandemic closed just about every office door all at once, I was surrounded by stories of the people working to get them open again. They were reconfiguring gathering spaces to be safe, efficient, and ready to withstand whatever challenge the universe would unveil next.
This is my 15th issue as ABQ’s managing editor, and it’s also my last. And if you were to ask me today to sum up everything I now know about the construction world into one statement, I would tell you that it’s the profound impact that buildings have and that every tiny detail matters. Layouts and lighting, for instance, can determine how focused office workers might remain in an eight-hour day. And the right material finishes in a restaurant will attract customers while outdated fixtures will repel them. Most importantly, accessibility is the ultimate factor that dictates who can use a space and who is being left out.
Builders don’t just build buildings; they lay the foundation for communities to exist upon. There’s a fantastic power in that, one that can be harnessed to effect change when it’s most needed. Just ask cover star Dona Green, whose work with One Brooklyn Health System is helping bridge healthcare inequalities in her New York City borough (p.10). Her story opens this issue’s feature section, which includes the builders of two other healthcare companies devoted to providing care not just within their facilities but within the entire areas they serve (p.8).
Many executives I’ve spoken with have quoted Winston Churchill, how “we shape our buildings, and afterwards our buildings shape us,” and it’s true. Managing ABQ has given me front row access to watch it happen again and again, in formats like a new communal space that will revitalize a community and provide resources those citizens didn’t have before, or a massive project that prioritizes diverse contractors and suppliers, or the implementation of new learning technology into educational facilities. The world and its people are evolving every day because of projects like these, and I’m proud to understand how.
Thank you to the ABQ network and to my team for allowing me to be part of building something great.
Melaina K. de la Cruz Managing Editor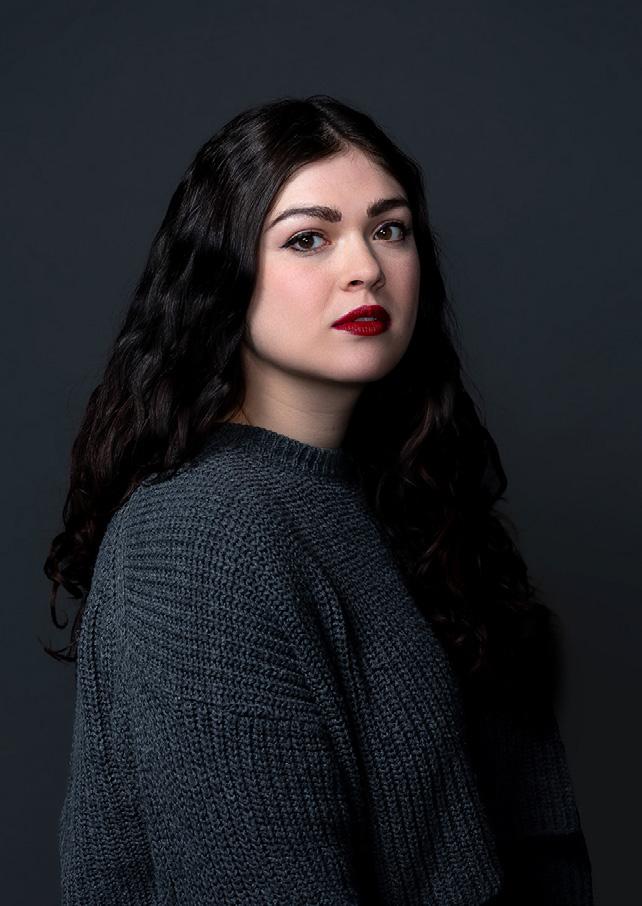

A look inside three healthcare companies that are working to integrate themselves into the communities they serve


 Portraits by Peter Garritano
Portraits by Peter Garritano
Heading New York’s largest healthcare program, One Brooklyn Health System, armed Dona Green with powerful tools to transform one of the state’s most underserved communities

New York State’s Department of Health and the Dormitory Authority of the State of New York awarded $664 million to One Brooklyn Health (OBH) System to develop a network of 32 ambulatory care medical facilities, introduce modern technology, and unite struggling facilities under a single electronic health record system. As New York’s former governor announced this vital initiative, One Brooklyn Health was taking shape.
The new system joins three distressed, safety net hospital campuses—Interfaith, Brookdale, and Kingsbrook—with the unified enterprise providing care to some of the most underserved and vulnerable areas in the city and state. Central Brooklyn historically houses residents with above-average rates of diabetes, high blood pressure, and other health challenges. Violence and unemployment rank high, while access to food, exercise, recreation, mental health services, and medical care remains scarce. Growing up across the east river in the South Bronx, where nearly 40 percent of residents living below the poverty line, Dona Green knows many of these issues first-hand.
In light of these beginnings, she studied economics and organizational theory, completed an MBA, earned her MA, and started out in healthcare consulting. With more than 15 years in leadership at NYC Health and Hospitals Corporation, she was the lead planning analyst on the nearly $1 billion modernization of H+H’s Kings County Hospital Center in East Flatbush and lead planner on the $50 million renovation of the Dr. Susan Smith McKinney Nursing and Rehabilitation Center, also in Brooklyn. Green found those important projects rewarding, but they also paved the way for her return to healthcare strategic planning in Brooklyn at OBH which provides hospital, ambulatory, and long-term care services to its community residents.
Stepping in as the health system’s senior vice president of strategic planning and major capital project management in 2017 spoke to Green. “I found a purpose when I came to One Brooklyn Health,” she says. “And that purpose is to build a hospital system
Dona Green Senior VP of Strategic Planning & Major Capital Project Management One Brooklyn Health Systemthat will serve the needs of this community in a whole new way, because these communities deserve better than what they’ve had in the past.”
Delivering greater solutions requires changing existing mindsets. “We needed to get out of maintenance mode and do more than just build [and] focus on keeping the doors open and the lights on forever,” adds the senior vice president. “I started with the idea that health equity would be a strategic pillar for One Brooklyn’s capital program.”
That foundational principle became Green’s north star, as she led teams to the successful proposal win of a $664 million award—the largest single healthcare capital investment in New York State’s history. Contract
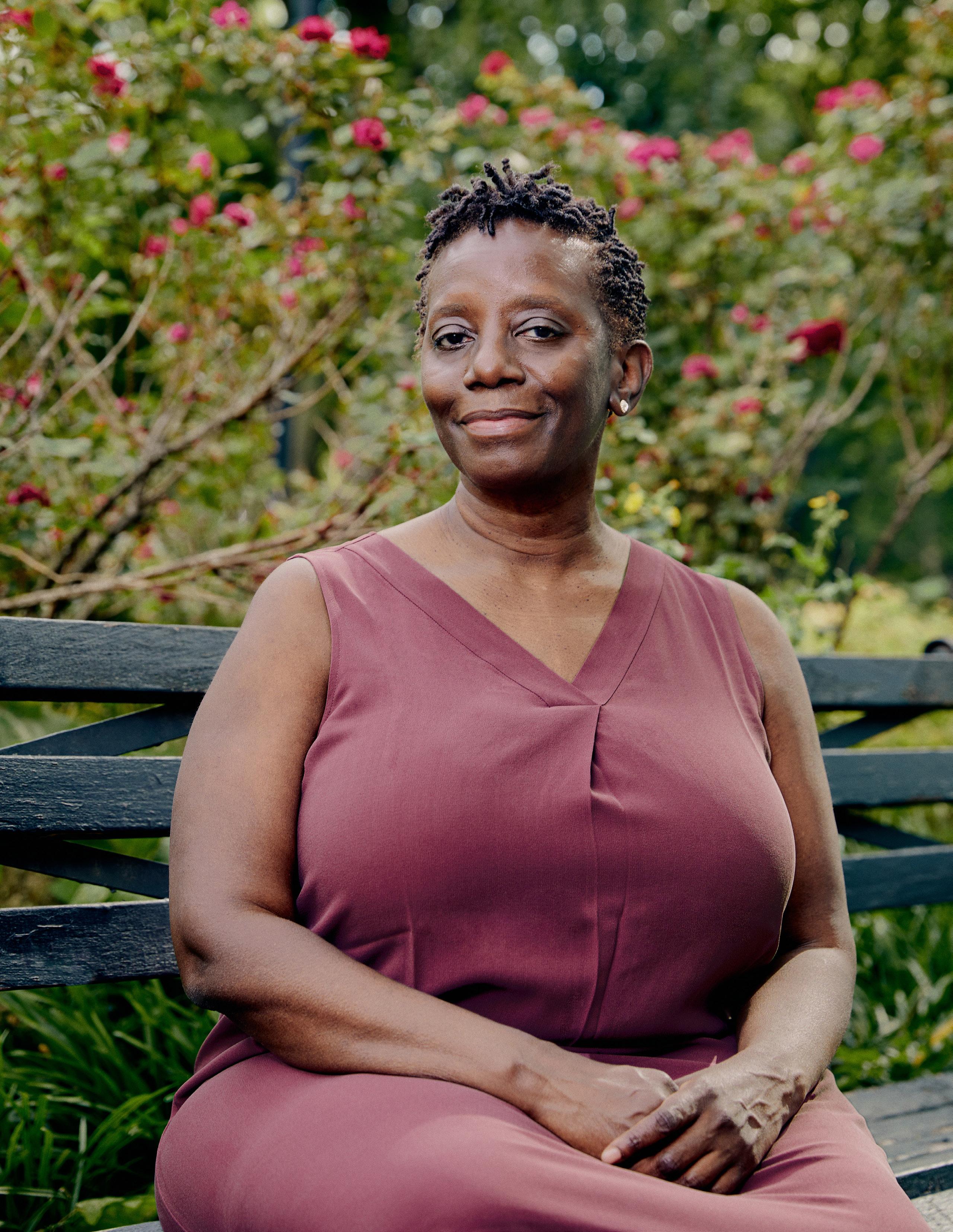
in place, Green used her combined experience in organizational behavior, finance, and healthcare to create the right path forward.
“People thought this couldn’t be done, but you can make things happen if you can just figure out how to navigate the inner workings of the structure you exist in,” she says. She synced the financial reporting and controls process to the state’s expectations, collaborated with prospective partners, and launched an RFP to engage a firm to handle construction project management for the more than 100 subprojects in the program.
Strategizing with a minority and women-owned business enterprise (MWBE) engagement expert and OBH’s construction program management firm, Green broke many projects down by the construction trades needed to complete each project’s scope of work. This allowed OBH to solicit bids by trade and work experience, thus allowing local firms and MWBEs (many that were small in size) to be able to successfully bid on OBH’s health care projects. “I wanted smaller trades to participate in their niche and grow their portfolio and have access to healthcare dollars in the contracting space,” she says. It is part of OBH’s mission to be an economic engine for the communities it serves.
The original funding included $210 million to develop a network of ambulatory sites, $384 million for infrastructure improvements, and $70 million for an enterprise electronic health record system and one email domain. Major project highlights besides necessary infrastructure upgrades at each campus include a new emergency department and community health centers on the Brookdale campus; Kingsbrook will transform into an integrated “healthcare village;” and Interfaith will expand, consolidate, and modernize its medical and psychiatric emergency department.
Getting these important projects off the ground required patience and persistence, especially during
▲The behavioral health inpatient unit at Interfaith Medical Center treats patients with intersecting diagnoses of both mental and substance use disorders.
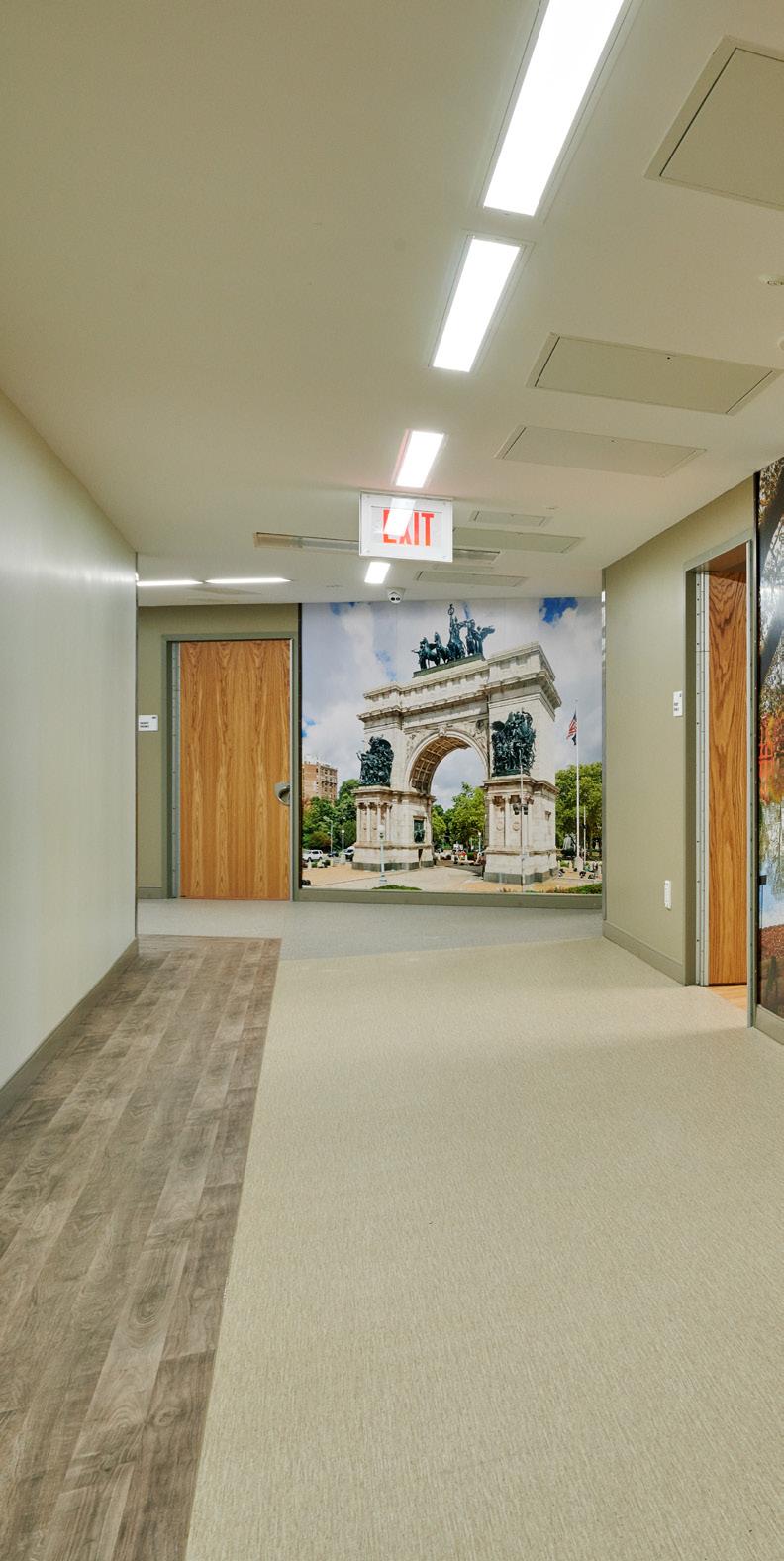
the ongoing COVID-19 pandemic. Forced to slow her ideal schedule, Green found it both necessary and helpful to increase communication with vendors, contractors, and subcontractors to address their health and safety concerns and keep all projects moving. Operating with a future-growth mindset, the SVP and her teams worked in phases, using existing or created swing spaces to start projects with minimal disruptions to ongoing services. An emergency electrical separation project underway at Interfaith will create vertical utility closets in the same location on every floor of the hospital, allowing crews to repair and expand utilities from a central location, as needed.
Patient and community input, essentially to planning on critical projects, ensures these purpose-built facilities will be effective and successful. As in the

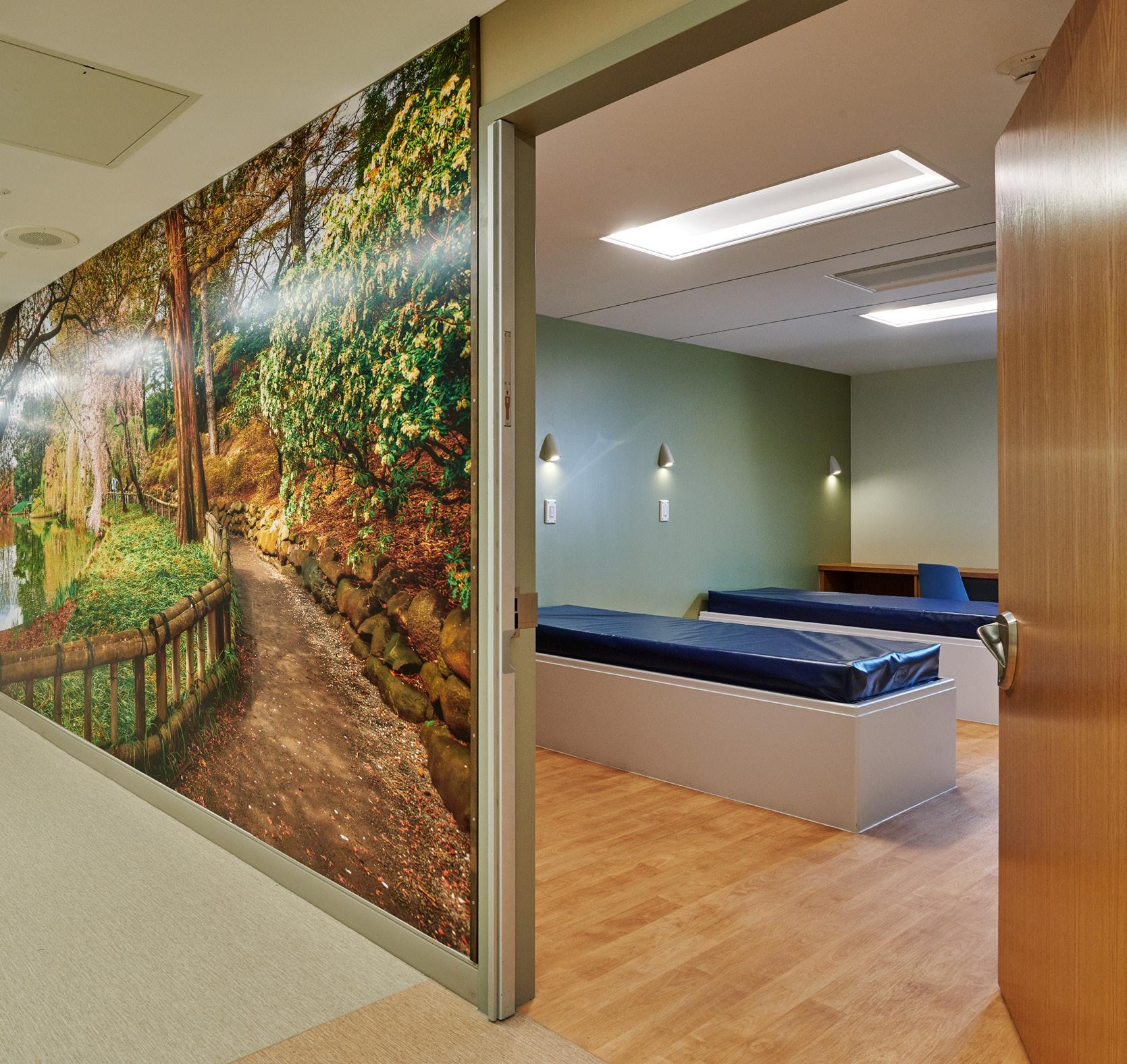
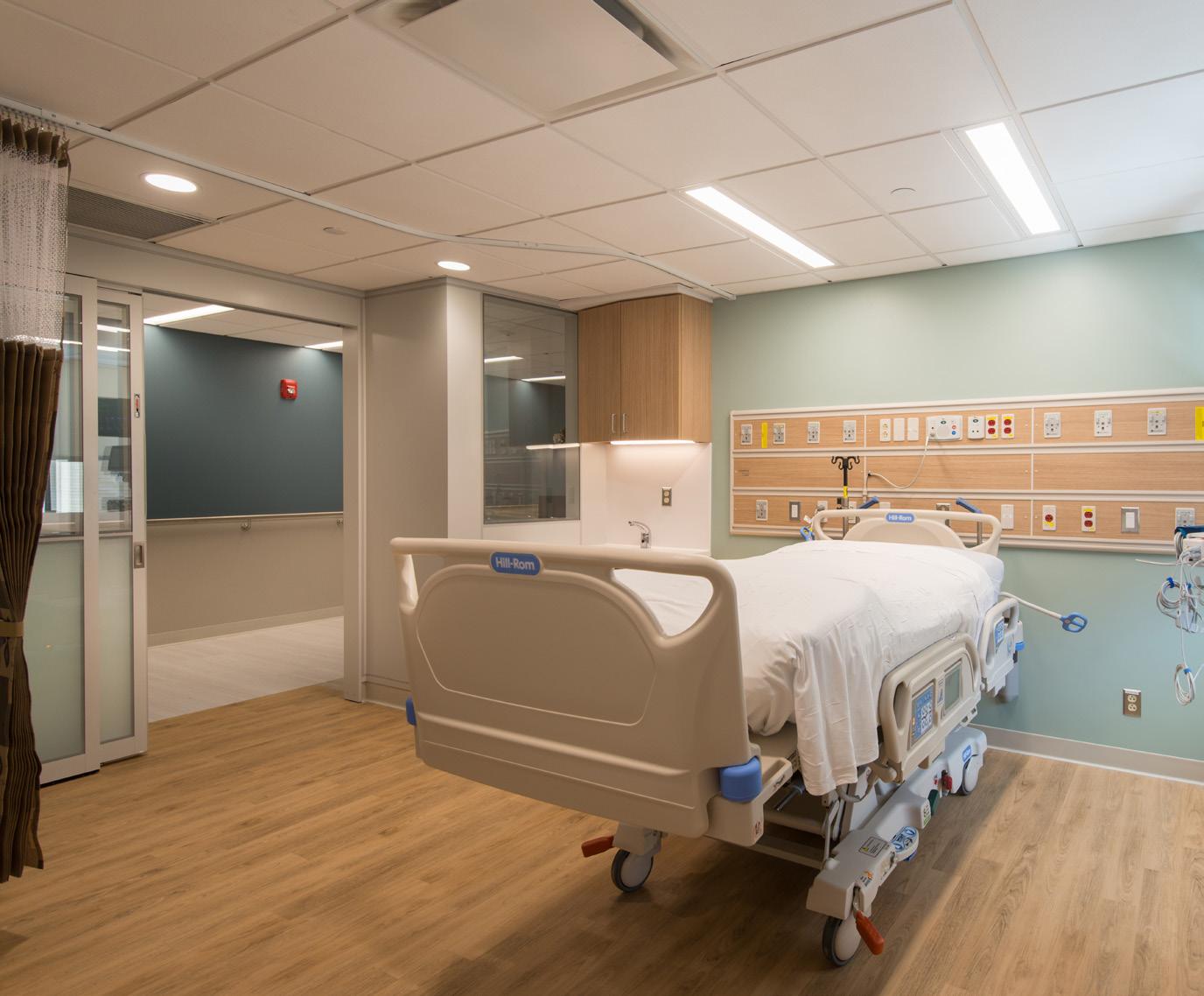
“I started with the idea that health equity would be a strategic pillar for One Brooklyn’s capital program.”Ralph V. Oswald III (Top); Michael Macioce (Bottom) ◀ The Brookdale renovation will allow One Brooklyn Health to expand the capacity of beds by converting existing unused Med-Surg beds into ICU beds.
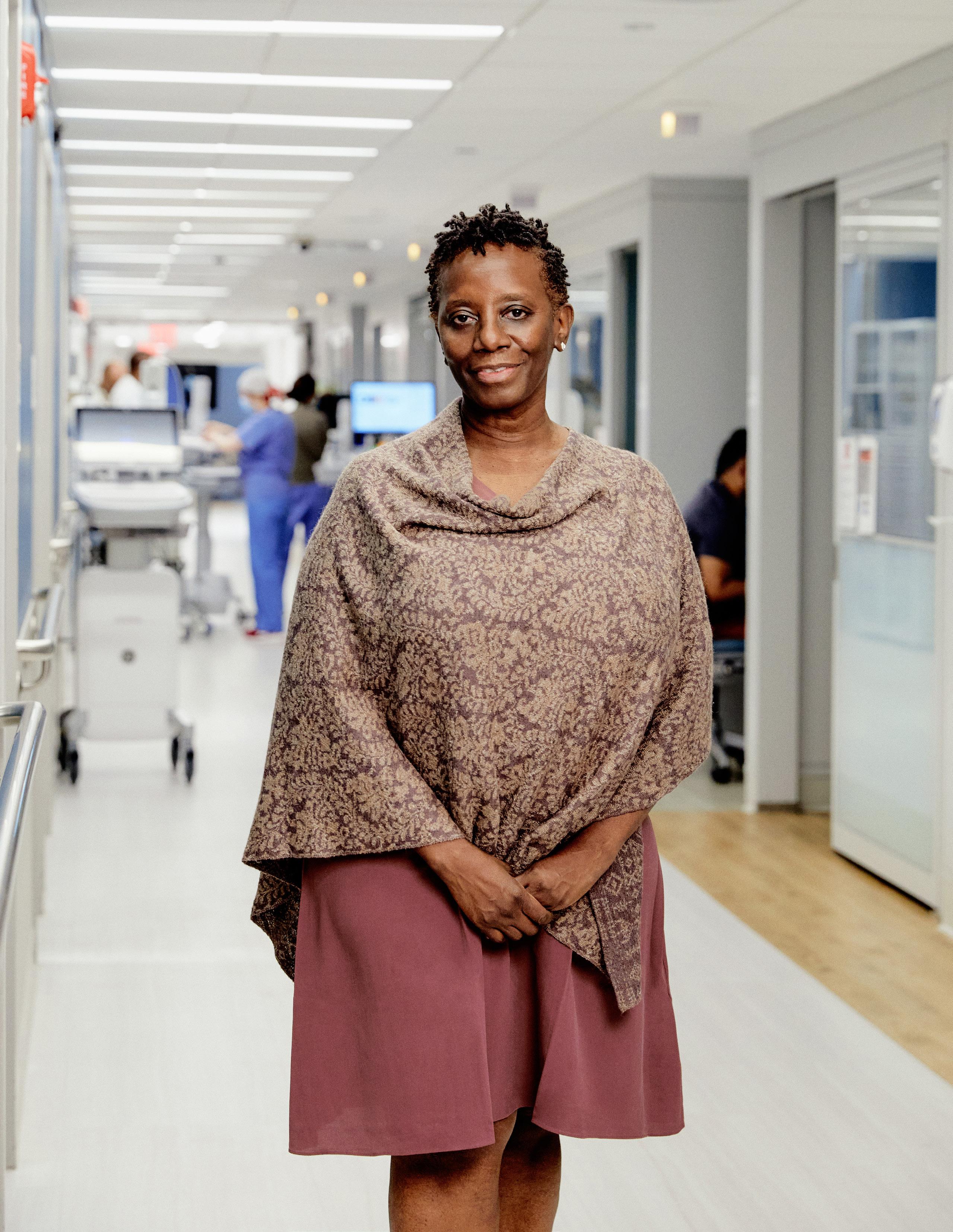
past, she shares, this critical feedback led to key changes, including teams designing separate areas for children in emergency departments. “We are creating these spaces for the people of Brooklyn, and that means we have to ask them what they want and need,” Green says.
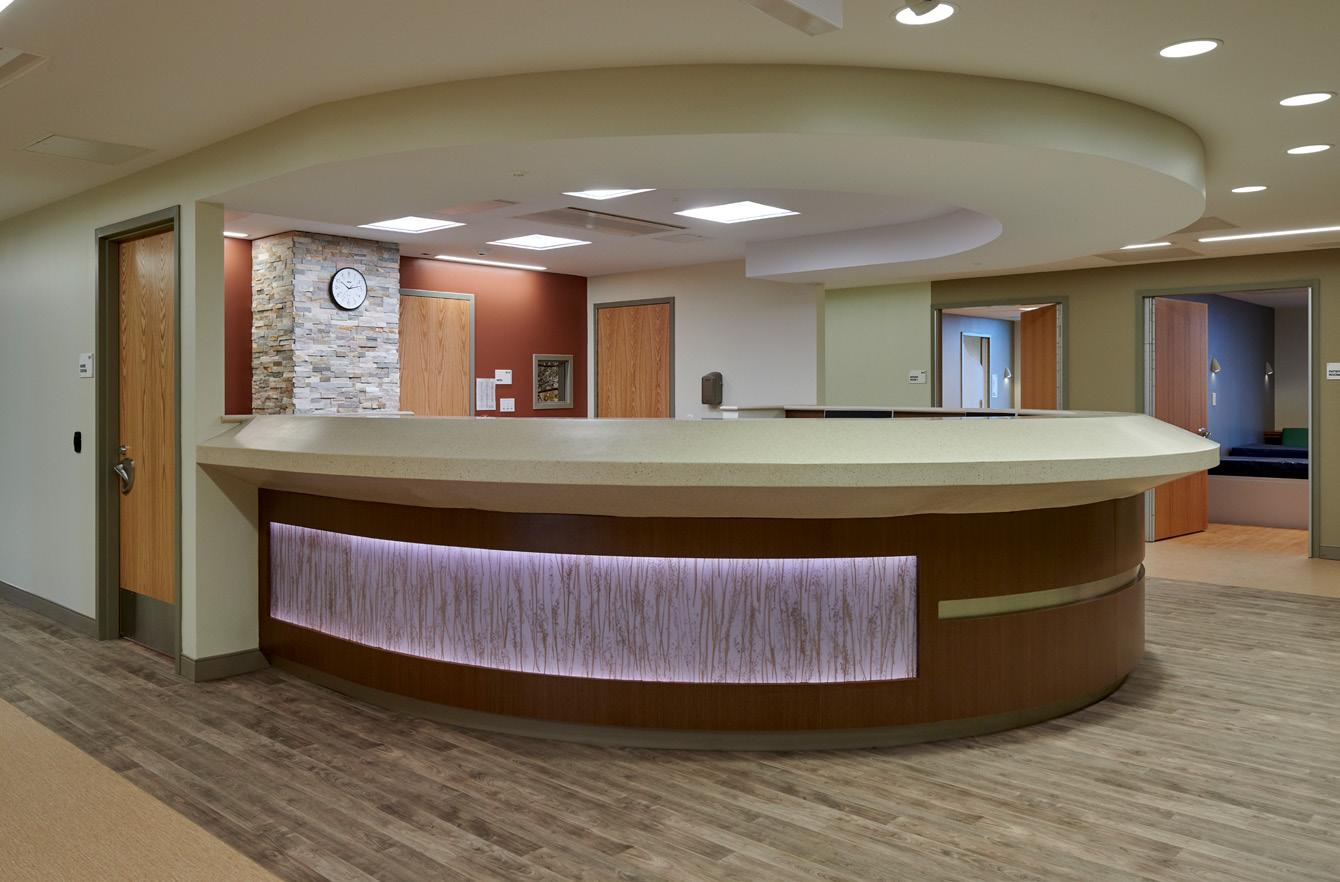
In total, these new projects equate to addressing about 500,000 annual ambulatory visits, creating hundreds of jobs, and attracting new clinicians to the region. It’s safe to say, together One Brooklyn Health and Dona Green are transforming New York City’s most populous borough.
LLP

Williams Strategy
²M Corporation, an experienced investment grade medical real estate developer, nimbly navigates the continuum of services for program/project/construction management; quarterbacking design principals and outcomes; and providing forensic due diligence for real estate advisory, off-balance sheet financing, and property ownership and management. Our developments range from simple to the simply spectacular. We are proud to work with extraordinary leader Dona Green with the vision to direct effective solutions to complex challenges. We are honored that Dona has considered ²M a valued strategic partner for several high-profile projects in her system. Contact Mike Keller: mike@2mcorporation.com | 2mcorporation.com
“I wanted smaller trades to participate in their niche and grow their portfolio and have access to healthcare dollars in the contracting space.”
▶ Interfaith Medical Center seeks to be the primary psychiatry and substance program in Brooklyn, providing quality care to all individuals regardless of their abilities to pay.




senior vice president of real estate, development, and supply chain at ConvenientMD Urgent Care, began his first job—a weekends-only landscaping gig—at just 14 years old. Even as a teenager, Hansen found joy in creating a property with decided intention, breathing life and instilling meaning into what most other people would simply see as a building. Hansen recognizes that a home, place of work, or medical facility has the potential to truly improve a person’s quality of life, which is why he crafted a career around his passion for placemaking.
Following his landscaping job, Hansen started his nascent adult career in the field of construction. From there, he funneled his skills into a property management role, which prepared him to spearhead projects in the fields of development, real estate, market selection, and supply chain at ConvenientMD.
“My current job really is like a perfect accumulation of all of my prior experiences,” Hansen says. “ConvenientMD has allowed me to branch my role into more than just a single department. This enables me to be really involved with the company and make a large impact on our local communities.”
Hansen shared that his passion for purposeful placemaking is what brought him to ConvenientMD in the first place; in 2015, when Hansen and his wife were moving to New England, he stumbled across a job posting for a facilities and construction manager at ConvenientMD. According to Hansen, after seeing this job posting, he was absolutely hooked—ConvenientMD embodied his desire to lead with empathy and care in all that he does.
“Most job postings are very factual,” Hansen says. “The ConvenientMD posting was unlike any other I had ever seen. It was extremely honest and impassioned, and they were really looking for someone to
“The ConvenientMD [job] posting was unlike any other I had ever seen. It was extremely honest and impassioned, and they were really looking for someone to help expand and build something that they knew was incredible.”
help expand and build something that they knew was incredible.”
And build something incredible it did. Since Hansen joined ConvenientMD in 2015, the company has grown from 5 locations to more than 36, with no intention of slowing down. Hansen credits these achievements to the people who comprise the ConvenientMD community, both internally and through partnerships.
Hansen is outspoken about his appreciation for his team and fully devoted to serving each member to the best of his ability, adjusting his management strategies to accommodate his employees’ unique needs. He understands that a flexible leadership style is crucial in keeping his team motivated and satisfied, as well as in preventing employee turnover.
Moreover, Hansen was in his employees’ shoes just six years ago. He started as a department of one and already has completed all the tasks he is asking of his team. By building upon his foundation of knowledge, Hansen’s team has innovated more efficient and accurate methods of accomplishing departmental tasks. It is this spirit of collaboration affording Hansen and his team impressive levels of success.
“Our team dynamic is built on mutual respect and a drive for greatness,” Hansen says. “As a team, we embody the core vision and values of ConvenientMD every day. We’re all fully invested in our mission.”
Because both communities know that they are stronger together, ConvenientMD partners with Eastern Retail Properties in its pursuit to remove barriers to access in healthcare. Hansen emphasizes how Eastern has gone above and beyond, both in fulfilling ConvenientMD’s real estate goals and providing holistic support.
“Eastern has been a phenomenal partner,” Hansen says. “They not only understand the basic real estate needs of ConvenientMD, but they are also motivated to help with what we’re trying to accomplish in healthcare. They’re just huge advocates for our success, and we’re really grateful for our relationship with Eastern.”
On top of partnerships with organizations like Eastern, ConvenientMD also embeds itself within the communities it serves. Hansen loves that communitydriven involvement is a core tenant of ConvenientMD’s work and is particularly passionate about the initiatives ConvenientMD implemented during the COVID-19 pandemic.
Hansen remembers when the virus first arrived in the United States, he immediately halted development
and construction, redeploying his team to put 100 percent of its focus on helping community members hurt or endangered by the pandemic. Hansen and his team implemented drive-through testing locations, revamped air filtration systems in ConvenientMD buildings, ensured a continuous flow of personal protective equipment amongst staff members, and retrofitted all its clinics—actually exceeding the CDC recommendations tenfold for air exchanges.
Initiatives like these—in which ConvenientMD can enact substantial change in its communities—fuel Hansen’s drive to accomplish. Hansen says he’s excited to enter a new chapter of healthcare, one that prioritizes low costs, efficient designs, sustainability, and healthy work environments.
“I’m thrilled to grow within ConvenientMD,” Hansen says. “We are going to do our part to fix a very broken medical system.”



Healthcare facilities and hotels are part of Shelton Kilby’s facilities expertise, giving him the ability to build healing environments as comfortable as vacation destinations


Shelton Kilby was like many budding architects. He liked building-oriented toys, such as Lego and Erector sets. But he didn’t like Lincoln Logs, perhaps because those were backwards-looking materials. His eyes even then were on the future.
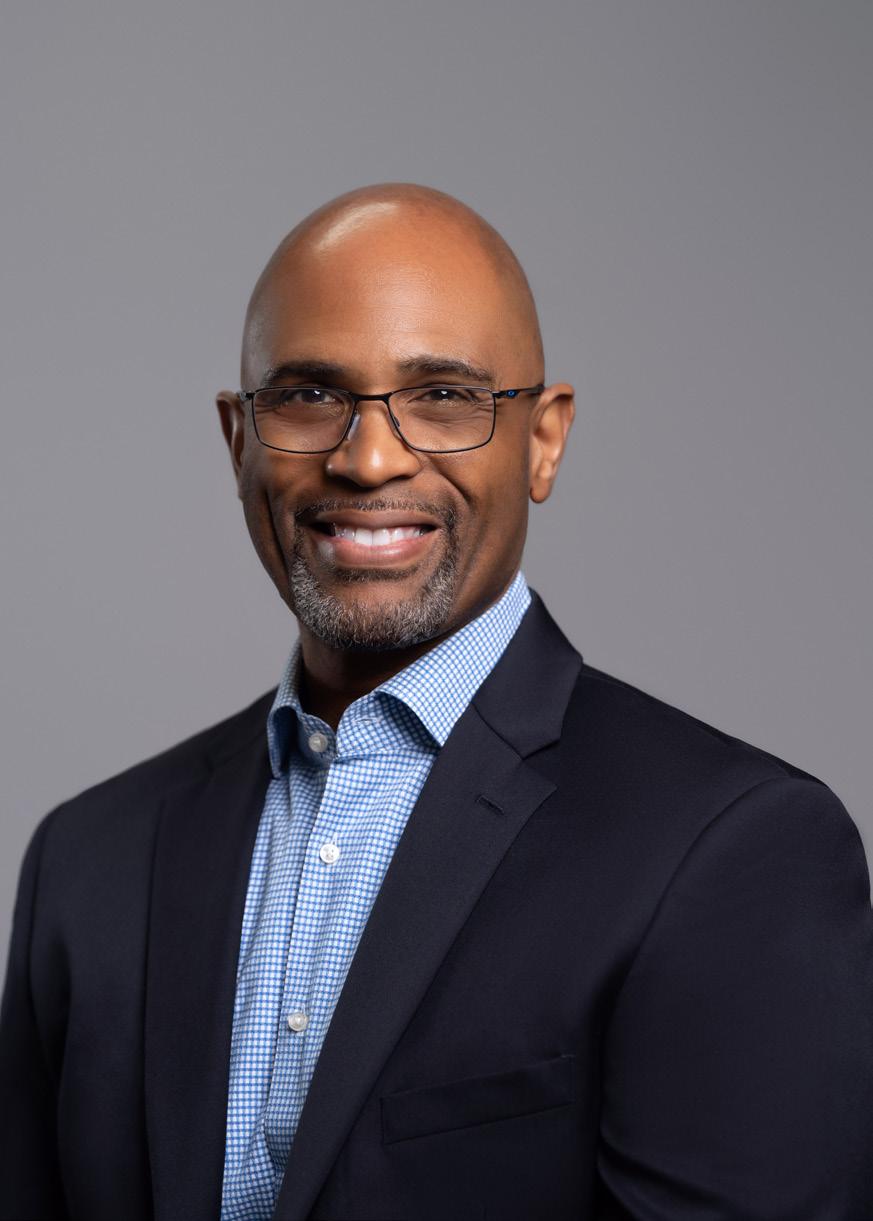
Kilby’s grandfather, in particular, encouraged him to pursue architectural design, seeing his propensity to draw buildings as he grew out of toys. But while earning that degree, he recognized early that it took more than design to truly get buildings built. “I wanted to be on the people side of things,” he says. “I started to see where the decisions were made on the ‘what’ and ‘where’ of development. That’s when being a developer and infrastructure planning became more interesting to me.
“It’s a different set of players—it involves analysis, feasibility assessments, planning, and programming,” Kilby adds. This compelled him to pursue graduate studies in infrastructure planning and a master’s in business administration. These skills are what enables him to “take [buildings] to reality,” and what landed him the role of senior director of facility operations and construction for Spectrum Health, based in Grand Rapids, Michigan.
Spectrum Health West Michigan’s reality includes working within a master plan: one that rationalizes the use of existing facilities as well as building new ones. Healthcare is a changing world, of course, serving everything from preventive health to emergency treatment, planned treatment, and rehabilitative care. With more than 130 clinical facilities in its system, serving people in a 13-county region of west Michigan, Spectrum Health West Michigan must serve the full range of healthcare needs as efficiently as the sector requires.
The biggest project currently under Kilby’s supervision—supporting several team members performing design, construction, facilities management, and maintenance services—is Spectrum Health’s Center for Transformation and Innovation campus. Expected to cost $150 million and be completed by early 2024, it is on a brownfield site that will involve site remediation, demolition that carefully enables lead and asbestos abatement, and a combination of public and private infrastructure improvements. An existing 155,000-square-foot building will be renovated, but a new 8-story, 157,000-square-foot building will be
added, along with 2 parking ramps (680 spaces) and a surface parking lot. When completed, it will be home to 1,800 full-time healthcare workers.
Kilby is uniquely qualified to participate in this project because he comes from outside the healthcare industry. He previously held posts that included the director of property conversions and director of project management in hospitality companies. Building and converting hotels and resorts might seem like something quite different from senior living facilities—which he did prior to joining Spectrum Health—and now hospitals, urgent care, orthopedic, laboratories, clinics, rehabilitation, radiology, inpatient, and outpatient facilities. But Kilby is quick to point out the similarities and advantages his experience brings to his current role.
“Both involve taking care of people,” he says. “One might be for leisure, the other for healthcare. But both involve overnight accommodations, food, and beverage capabilities, even such things as televisions in each room.” Of course, hospitals have to focus on clinical services and infection control, which Kilby says can make the environs feel a bit sterile. But research shows that healthcare is learning from the hotels and resorts industries to satisfy consumer interests in comfort and services.
He weighs those interests, however, relative to concerns and costs to manage pathogens, an essential matter where healthcare facilities are concerned. For example, the finishes chosen for floor and wall materials have to limit the transmission of disease as much as possible.
“Location matters too, as much as amenities,” he adds. Utilization of facilities, a factor that weighs heavily on the economics of healthcare, is affected by being geographically accessible to the patient population.

“We must consider the whole ecosystem, which includes exploring creative ways to reach high school students from a variety of backgrounds and exposing them to the future of facilities, architecture, and construction.”
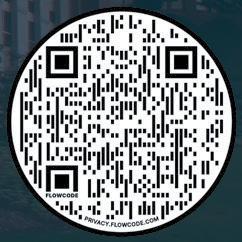










Spectrum Health has an existing six-story facility housing both short- and long-term rehabilitation patients and is strategically moving towards a more hospitable experience. Progressive AE was charged with designing two new one-story residential buildings to create a warmer, more empathetic patient experience. The goal is to create comfortable healing spaces with flexibility in personal comfort, enhancing patients’ recovery time. The team did this by emphasizing a sense of home, creating flexible therapy spaces, and providing environments for positive engagement.

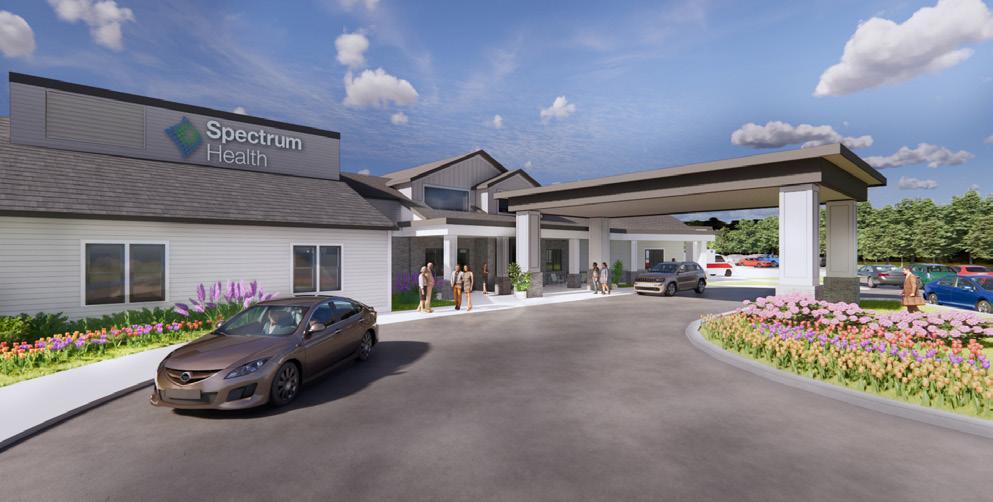
Which gets to the people side of the business that Kilby was drawn to early in his education and professional development. For example, in his position there are many contracts and contractors to manage. A system this size means leveraging a lot of purchasing power, but also carries a lot of expectations that go beyond just achieving lowest costs.
“We’re committed to being more conscientious with how we spend capital dollars,” he says. “That also includes improved focus and intentionality with diversity, equity, and inclusion.

“Our mission is to ensure DEI carries through from the operations of our facilities to planning, design, and construction,” Kilby adds. “We must consider the whole ecosystem, which includes exploring creative ways to reach high school students from a variety of backgrounds and exposing them to the future of facilities, architecture, and construction.”
As Kilby delivers rehabilitated and new structures in very visible, very visited places in Western Michigan, he could well be inspiring kids the way toys inspired him decades ago.
Outlining the strategies, advancements, and new ways of thinking that will renovate the workforce and project delivery
Northern Arizona University’s Student-Athlete High Performance Center spans 72,000 feet and will attract top talent to the college.
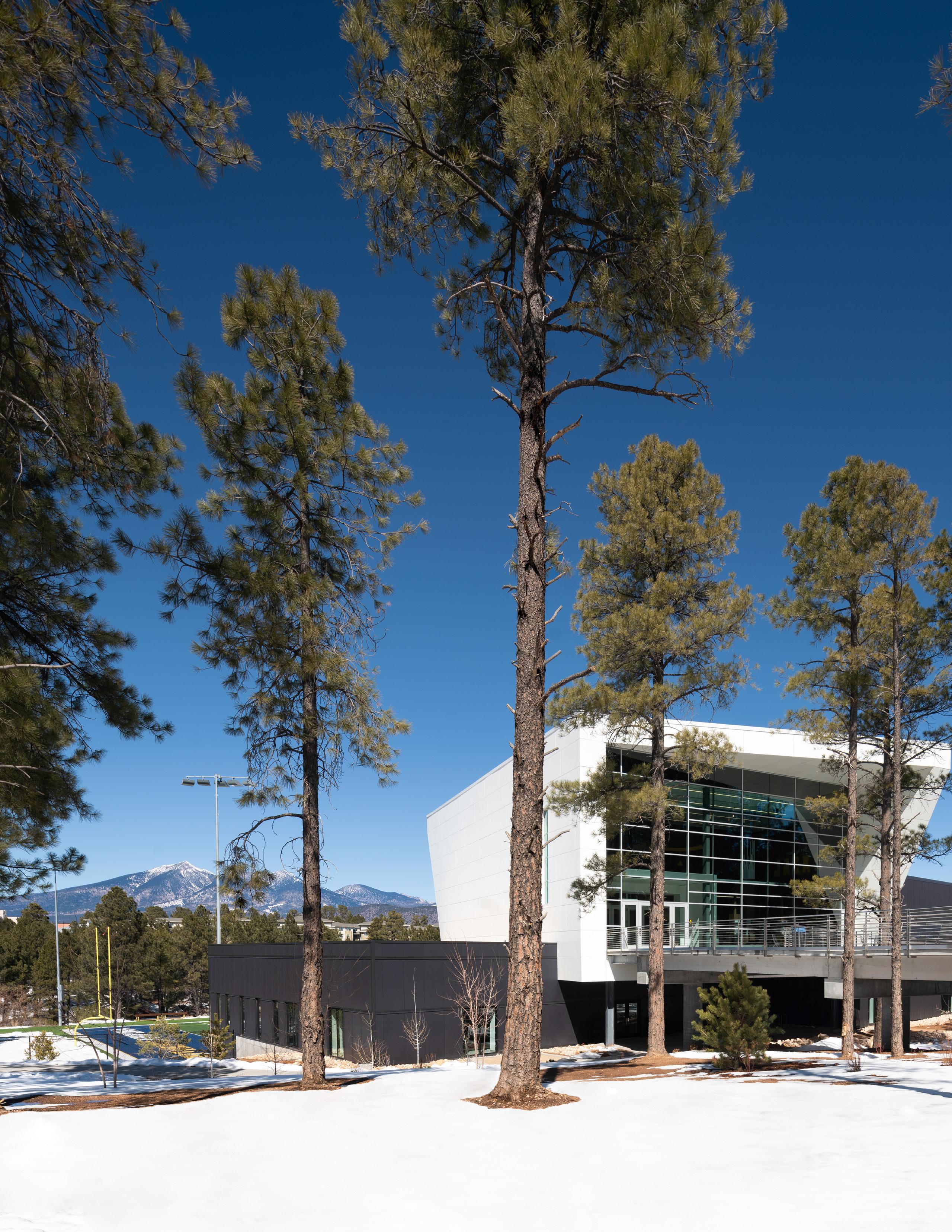
help Northern Arizona University do more with less in one of the most challenging building environments in history
 By Billy Yost
By Billy Yost
The challenges for the facilities team at Northern Arizona University (NAU)—located in Flagstaff, two hours north of Phoenix—have only increased since the 2020 onset of the COVID pandemic. “It seems like people just disappeared,” Stephen Vedral jokes. “Maybe there was a rapture we didn’t know about.”
The associate vice president of facility services is joined by Stephanie Diane Bauer, director of facilities and maintenance at NAU, to discuss the evolution of their team necessary to confront staffing shortages, declining enrollment, and massive spikes in construction costs. While “doing more with less” may be a sign of the times for many in the facilities and construction realm, it’s clear that Vedral, Bauer, and the entire team at NAU are employing forward-thinking projects and tech-enabled solutions that aren’t just stop-gap measures. Indeed, they’re plotting a new way forward for their entire department.

“If you look at the national picture of facilities, institutionally, [they] never seem to be on the cutting edge of technology,” Bauer says. “I think we’re really trying to change that and figure out how to advance our department when both our staff and our budget are continuing to diminish. We think that way forward can be enabled with both software systems and new equipment solutions.”
This broader philosophy is best explained with a series of small pilot examples. Vedral credits Bauer with successfully leading a recent pilot that allowed the team to test a concept before employing it on a larger scale. In trying to better understand the fleet needs of NAU moving forward, the facilities team installed telematics software on 10 vehicles to collect data.
“We want to get the real story about whether or not we need more vehicles in the future,” Vedral explains. “The pilot was successful, so we’re now running the software on our entire fleet.”
Another pilot is still in the works. A key storage system for NAU’s facility service personnel locks keys Matt Winquist
▼ By elevating the building, the construction team was able to leave the surrounding treelined site largely untouched.
▲
within the center were designed to showcase the breathtaking natural environment that surrounds the campus.
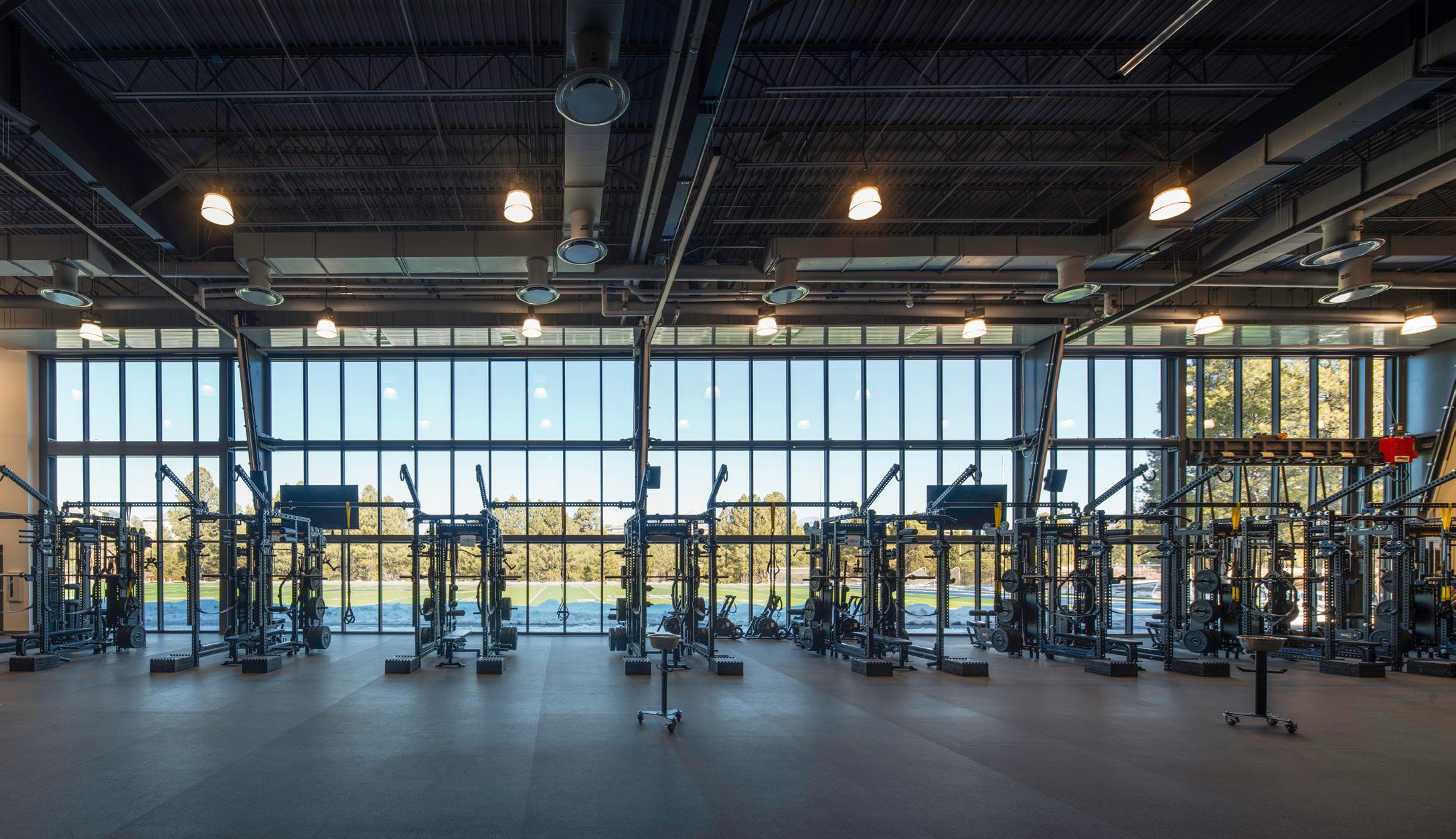
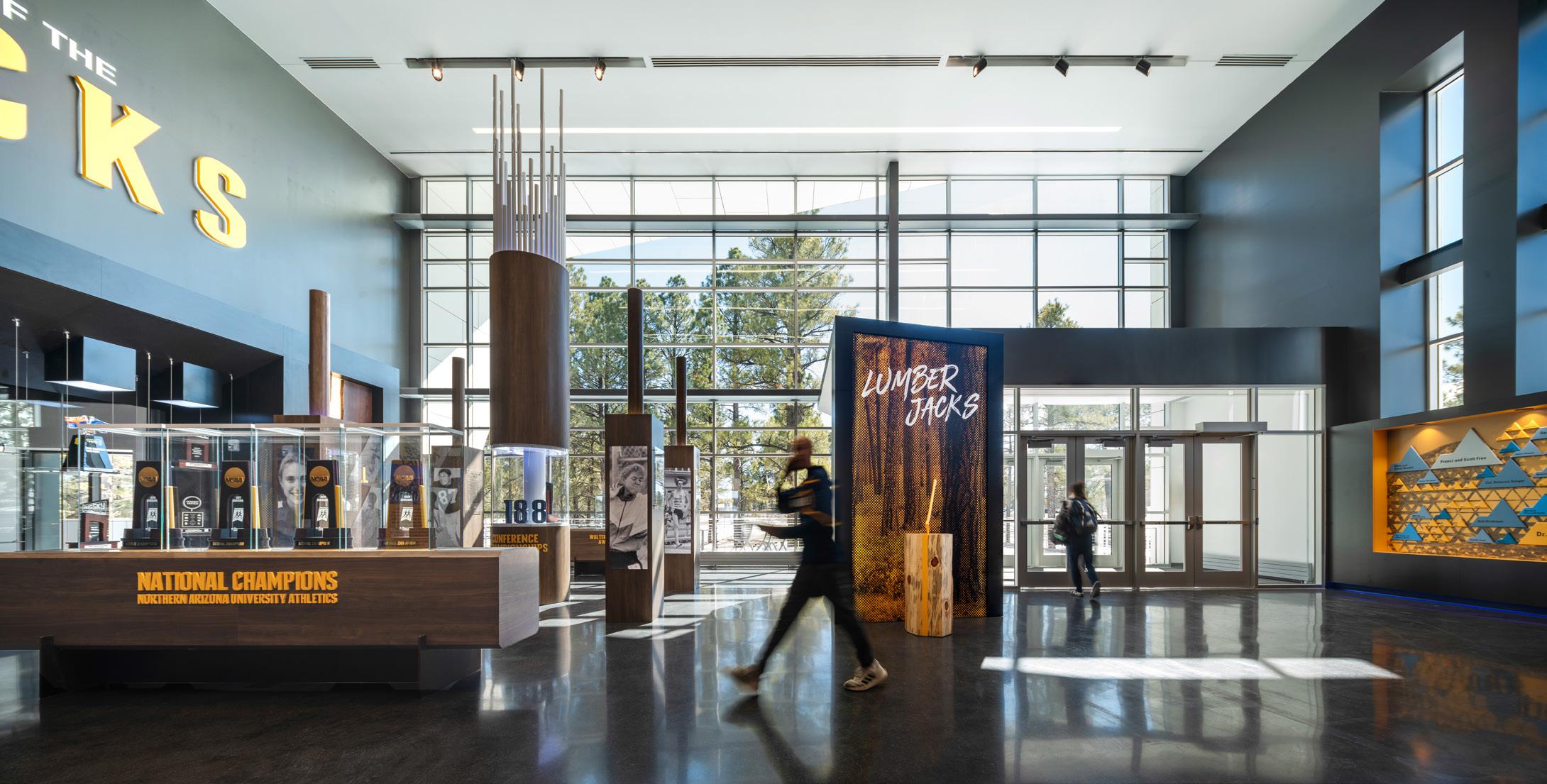
when they’re not being used and sends alerts if those keys are not returned. It may seem like a small efficiency, but instead of having to send facility workers and vendor partners across campus to the building access services department, the team can save significant time and effort.
Time and effort, not staff replacement, is the name of the game. Vedral came across a robotic painter that uses GPS technology to paint fields for soccer, football, and other athletics.
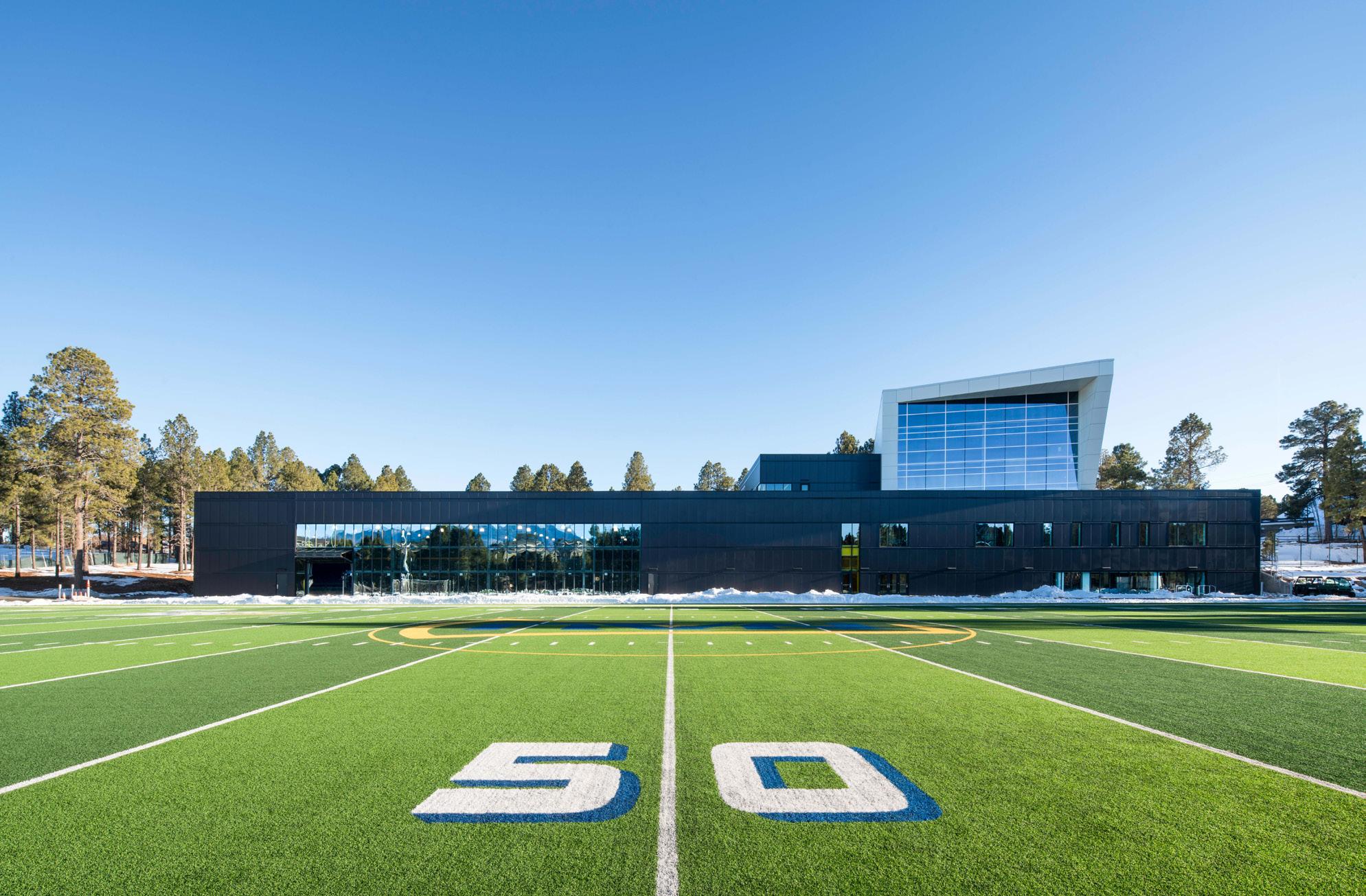
“It was costing our paint shop between $50,000 and $75,000 a year for that work,” Vedral explains. “In what would have taken my crew many hours, the automated machine can paint the soccer field, more accurately, in 30 minutes. These kinds of efficiencies help us close the gap on our ability to serve our entire campus, which is an incredible challenge.”
Not every pilot is a success. That’s the point. A smart restroom that includes occupancy sensors, smart fixtures, and dispensers which gather data and send alerts when attention is needed, is going to need some work, not because the technology isn’t there but because adaption and buy-in has been hard to garner. “That’s one of the variables we have to account for,” Bauer explains.
“[Technological] efficiencies help us close the gap on our ability to serve our entire campus, which is an incredible challenge.”
—Stephen VedralMatt Winquist
While the Grand Hall is open to visitors, the rest of the building remains private: student athletes have exclusive access.

The CORE of NAU
CORE Construction is proud to have built the Northern Arizona University Student-Athlete High Performance Center facility for NAU Athletics, which will draw and serve student athletes who are national leaders in collegiate competition. The new 70,000-square-foot building includes the athletics hall of fame, basketball practice gymnasium, and facilities for strength and conditioning, sports medicine, oxygen-related altitude training and recovery, and academic support. In the execution of the High Performance Center project, CORE was inspired by the energy that NAU Athletics and its student athletes bring to the “field” every day, and we are excited to see this new facility help the Lumberjacks excel to new heights.
“Does our staff like it, and will they aid the implementation? Without them, we will not be successful.”
“It’s tough, because our janitorial staff have been understaffed for years, but I still think there’s some pushback to this technology that, in the long run, would make their hard work a little easier,” Vedral adds.
While NAU has a beautiful campus, the city of Flagstaff continues to be a comparatively expensive city to live in, not just for workers but for construction projects as well. With little between Flagstaff and the two-hour drive to Phoenix, construction costs already have a 20 to 30 percent premium tacked on to get materials and workers there, and that was before COVID.
Significant construction projects have been put on hold because prices have more than doubled in many cases. A pre-engineered steel building designed for engineering labs was originally estimated at $2 million and now rounds out to over $5 million. “You just can’t absorb that,” Vedral says. “And we can’t even get the mechanical systems until April 2023 because of the supply chain backup.”
While some projects have been put on hold, the Student-Athlete High Performance Center, completed in 2022, is an incredible feat and a feather in the facility team’s cap. The 72,000-square-foot training complex includes a grand hall, an academic lounge, and locker rooms with thematic lighting.
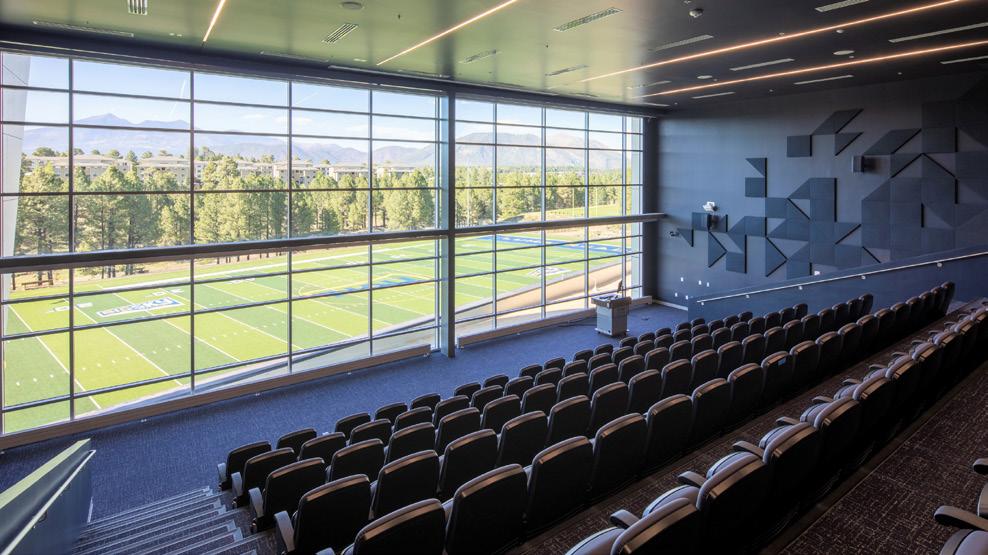
The cardio mezzanine, the “largest altitudecontrolled simulation room on a collegiate campus,”
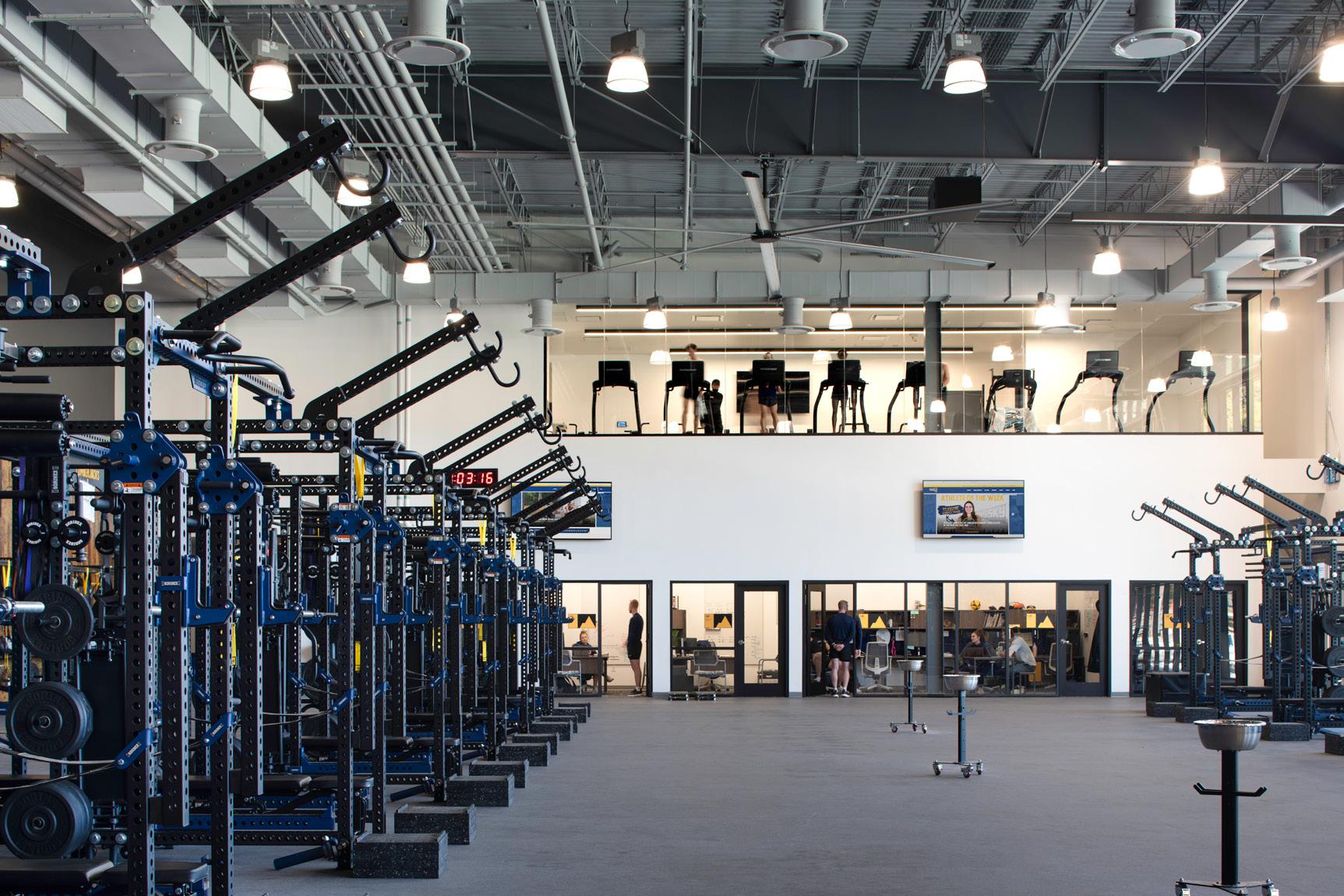 Matt Winquist
Matt Winquist
allows student athletes to train at atmospheric conditions from sea level all the way up to 12,000 feet. Students would have to travel to cities like El Alto, Bolivia, or Shigatse, China, to find those elevations otherwise.
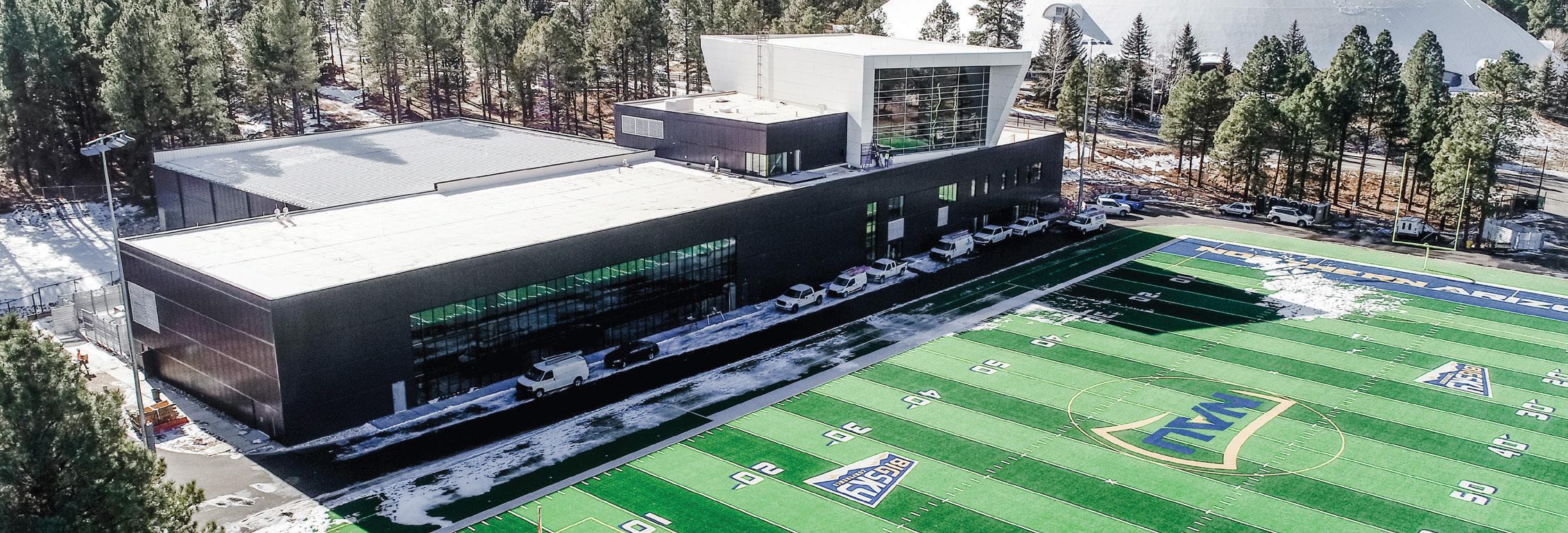
And so, while the times may be challenging for builders at NAU, the partnership between Vedral, Bauer, and the rest of their team remains strong. “Any success we have is because we’re all willing to work together as a team,” Vedral says.
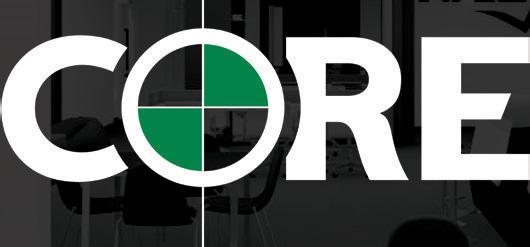

“That’s so true,” Bauer agrees. “We really have to show some love for our people here, because they work hard and do incredible work.”
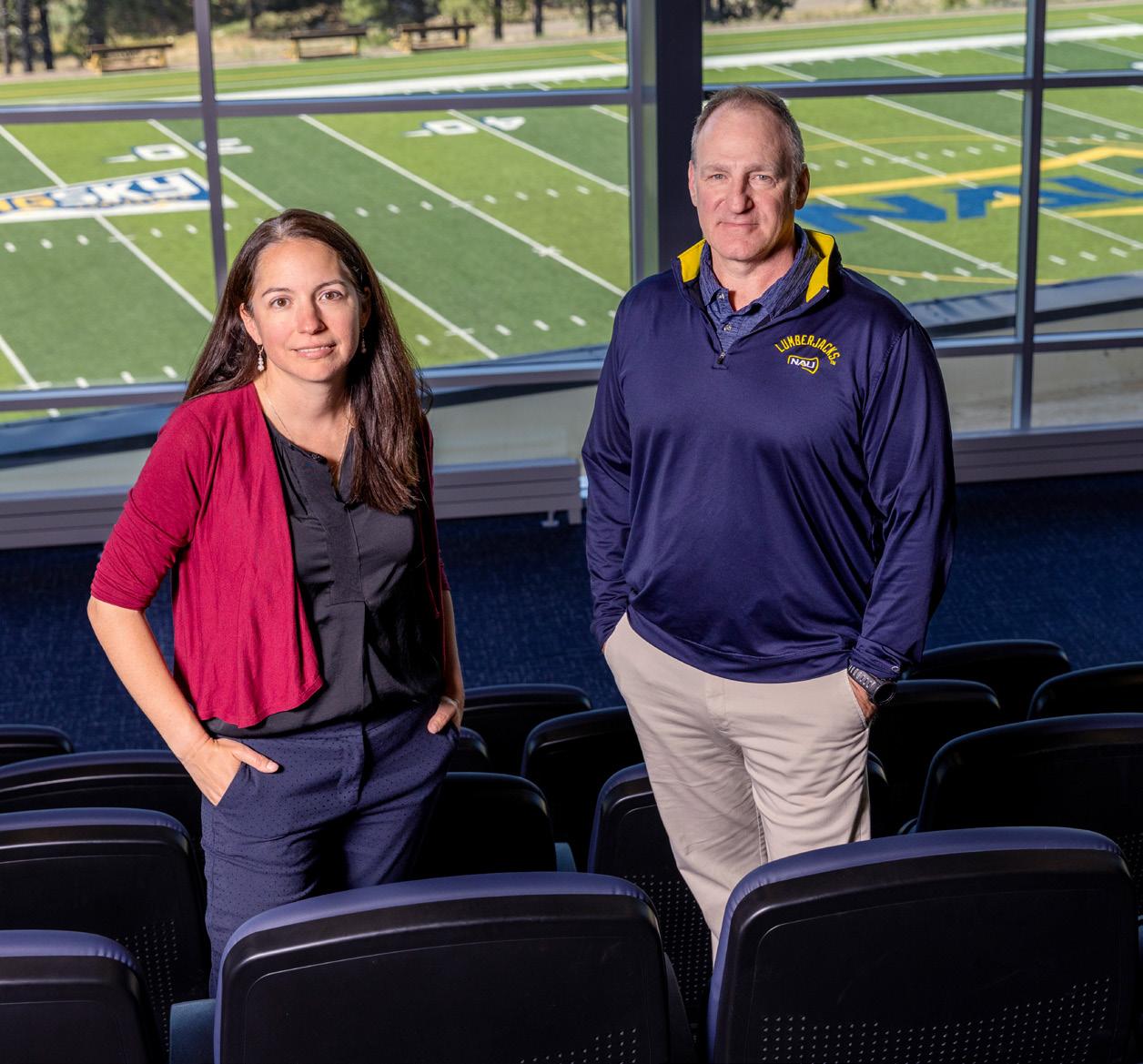
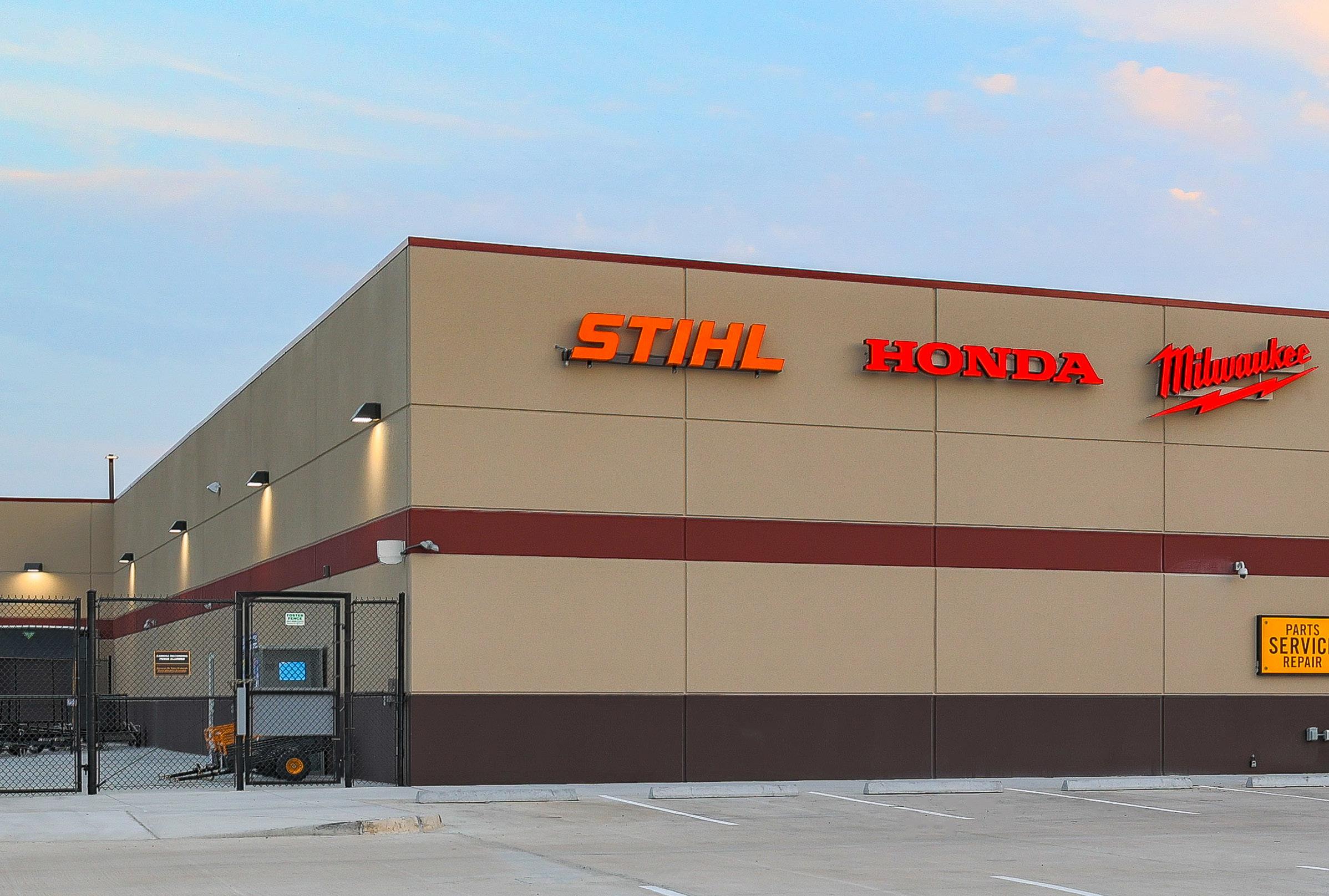 By Joseph Kay
of Northern Tool + Equipment
By Joseph Kay
of Northern Tool + Equipment
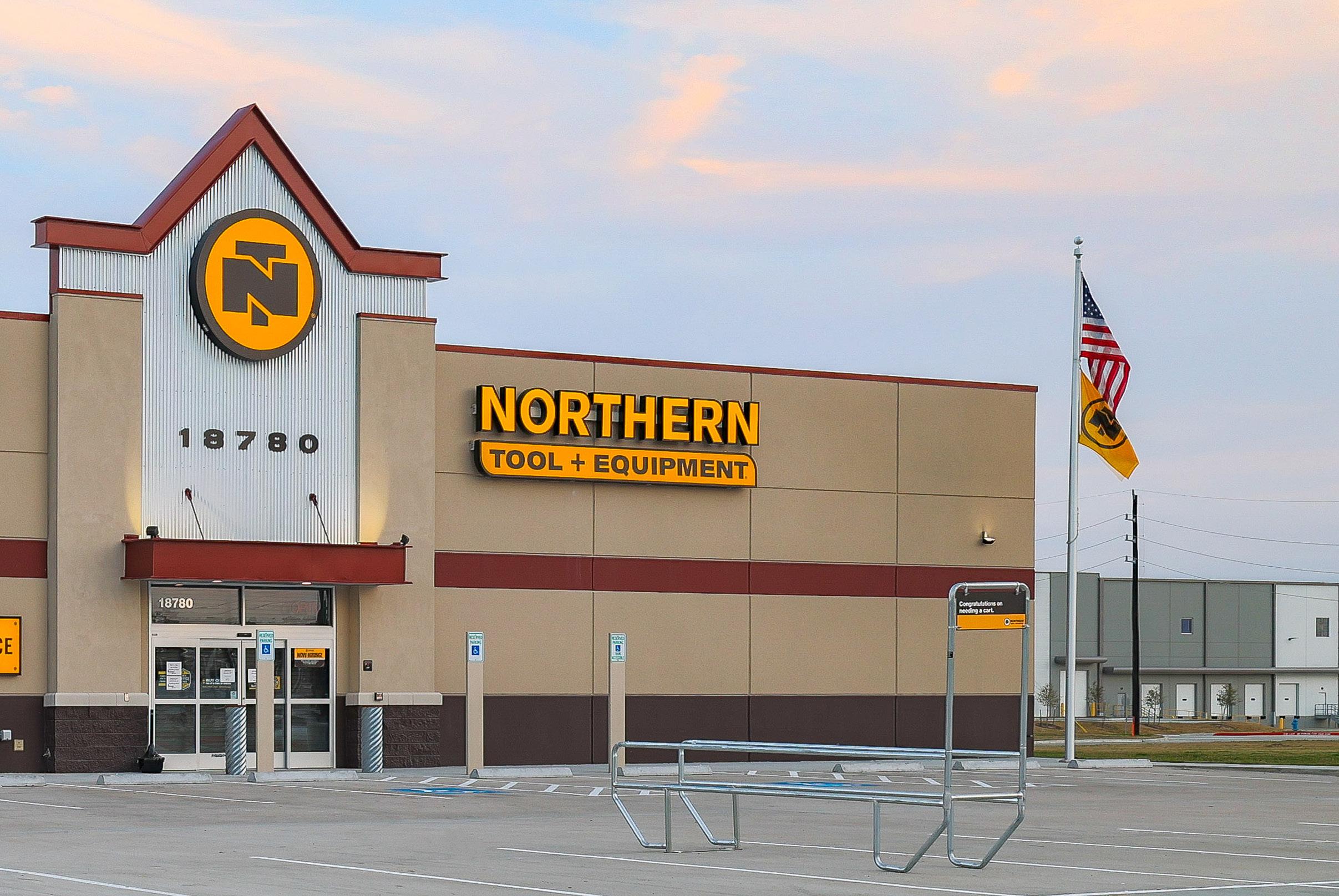
In his 12 years at Northern Tool + Equipment, Duane Boris has seen the retail chain double in store count. Now, as senior director of real estate, he’s helping to double that number again. For all the research, surveying, and dealmaking that goes into a launch, his favorite day is still the opening—and over the next five years, he’ll get to see many more.

“That’s really the culmination of everything the team has worked for: identifying markets; choosing a site; working on layouts, access, construction; all that,” Boris remarks. “What started out as just an idea becomes this physical structure that you can look at, walk through, touch—for me, it’s still the best part.”
Northern Tool + Equipment is an omnichannel retailer with store locations in over 20 states, along with an online presence, headquartered in Burnsville, Minnesota. Founded in 1981 in Eagan, Minnesota, the company first sold log splitters and hydraulic parts out of a residential garage. Soon, it was expanding a retail presence across the southern seaboard and throughout Minnesota, and by 1990, Northern Tool started producing its own equipment under the NorthStar brand. Today, it’s an integrated multichannel retailer offering a broad range of gear to hobbyists and professional contractors alike.
Boris, meanwhile, spent his school years taking on jobs and installing drywall. When he finished his business degree, his first role was processing blueprints at a national general contracting firm. Soon, he was moving up in construction and development, and by 2005, he was developing major retail sites for Best Buy.
“When I got there, I learned a lot more about what goes into developing a site: site criteria, market demographics, access, and so on,” he explains. His previous experience in contracting and management helped equip him to lead store openings and remodels across the country, but the rapid pace of the work also tended to silo departments.
“We had so many stores to build, we were kind of putting them out like an assembly line,” he recalls. “Northern is looking at a very collaborative, strategic method. It really is a team effort.”
Boris joined Northern Tool as a development manager in 2010, before advancing to director and now senior director. Over the next five years, he’ll oversee approximately 100-plus new store openings, some in new markets and others to fill in gaps where Northern Tool already has some presence. For example, San Antonio, Texas, was considered “complete” a decade ago, but since then two new Northern Tool stores have opened, compounding sales in the region. At the time of speaking, Atlanta had five stores, with a sixth under construction, and Houston was in process of opening a tenth location.
“It’s a delicate balance between new markets and existing markets where we’re not penetrating well,” Boris explains. “While in some areas, such as a typical metropolitan downtown, we know that’s not where our core customer is typically located.” New layouts have increased in size as well, from 15,000 to 22,000 square feet.
Duane Boris Senior Director of Real Estate Northern Tool + EquipmentExecuting this growth strategy has been impacted by complications and delays throughout the supply chain. Everything has been affected: steel, roofing materials, HVAC, and anything with a microcontroller is weeks or months behind where it might have been in 2019. In the past few years, Boris and his team have adapted by building extra time into every step of the schedule. It’s challenging to adapt to this loss of control, but these are the realities across the industry. This test of patience also has proven a growth opportunity, so Boris and his team are becoming comfortable with ongoing change.
“What might have been 8 to 10 weeks is now 20 to 24 weeks, and if we’re able to deliver early, great. Change and delays right now are inevitable, so we expect the worst and hope for the best,” Boris explains. “We’re
“What started out as just an idea becomes this physical structure that you can look at, walk through, touch— for me, it’s still the best part.”
With an extensive history as a local commercial construction company, our philosophy includes providing the absolute best service at every phase of your project. As your full-service industrial and commercial contractor, you can rely on us to help you bring your vision to life, o ering quality and value through every phase of your project.

kinds plan, build, and manage their physical locations.
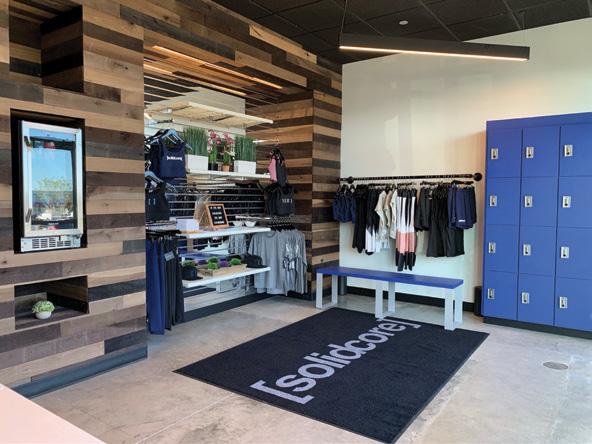
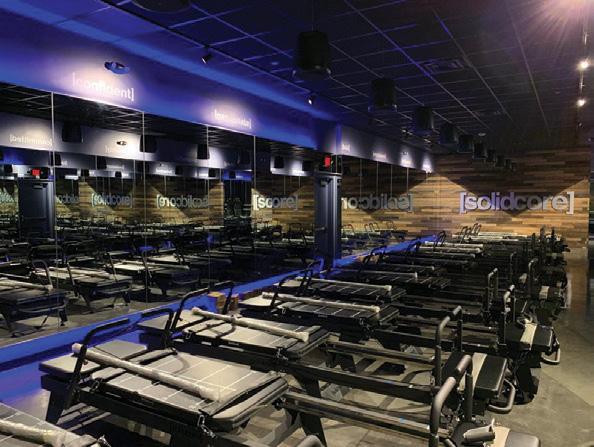
seeing some normality come into the supply chain, but nothing like it was even six months ago, so we’re keeping it simple: control what you can control, mitigate what you can’t.”
The senior director has found other ways to grow in his time at Northern Tool. Once a boisterous leader ready to speak up first, he’s become more willing to take a step back, hear input from across the team, and collaborate on decisions. Listening has been the crucial growth element, especially as pandemic and economic factors continue to disrupt production in unexpected ways.
“Rather than being the first to share my opinion, I’ve learned to make a deliberate effort to listen and ask some probing questions,” Boris says. “Then, if there’s something that needs to be discussed, I bring up a suggestion—rather than a direction—to make sure that everyone is looking at the whole picture.” He
advises other leaders to set aside the temptation of ego. While executing a fast-paced strategy across multiple markets, trust is key, and a leader’s trust in their team generates positive energy and successful collaboration.
Looking ahead, Northern Tool is developing partnerships with local high schools and vocational colleges. Called Tools for the Traders, these partnerships are designed to promote careers in the trades. Some stores also feature competitions and in-store demonstrations in disciplines like welding. Those initiatives develop interest in critical work, while also fostering relationships with future customers. As the brand’s retail presence grows across the country, and those opportunities proliferate, Boris looks forward to seeing the impact in a new generation of trades professionals.
“We know that those are our core customers,” Boris says. “That builds not only brand awareness but a loyal customer base going forward.”
Located in Fort Worth, Texas, Franz Architects is committed to assisting our clients with every detail of their industrial, commercial, or medical project from start to finish. We strive to provide excellent support throughout your planning, design, and construction phases while being mindful of time and budget.
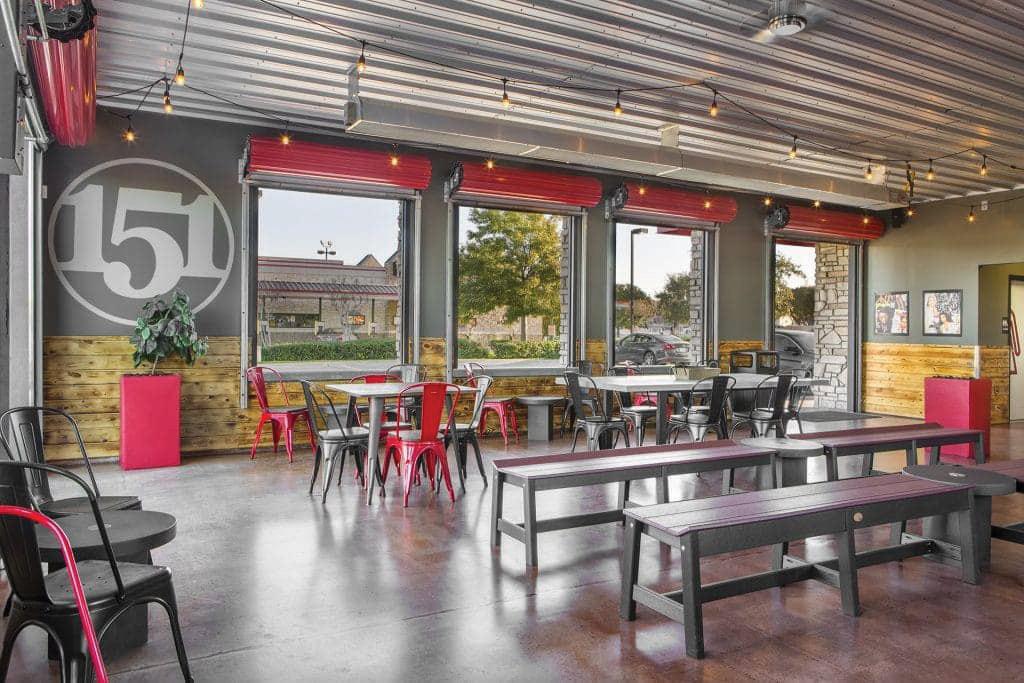
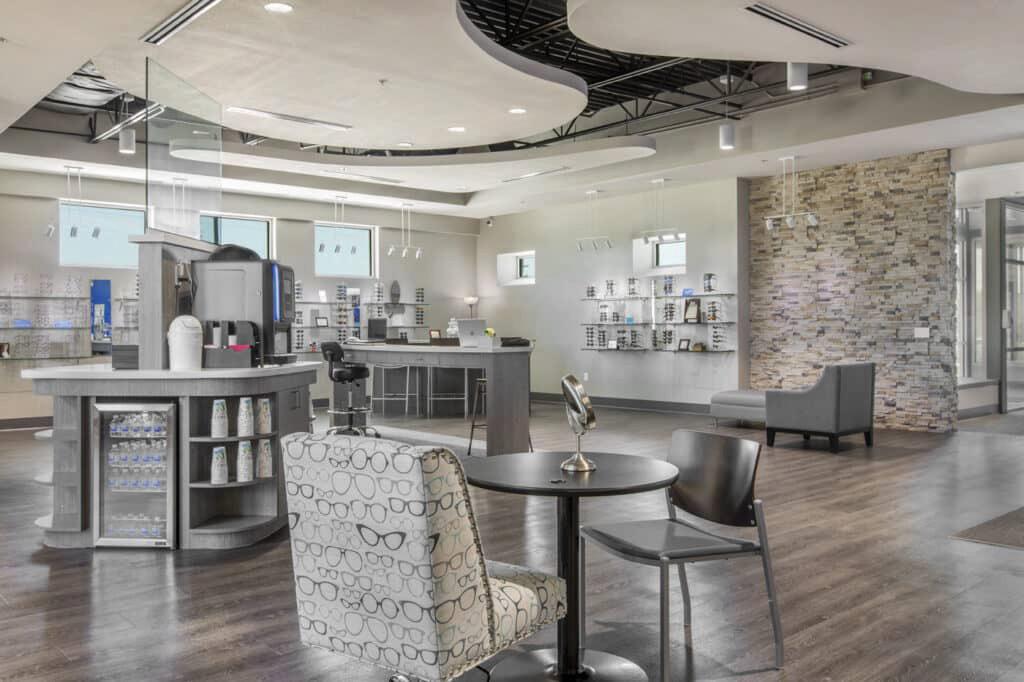
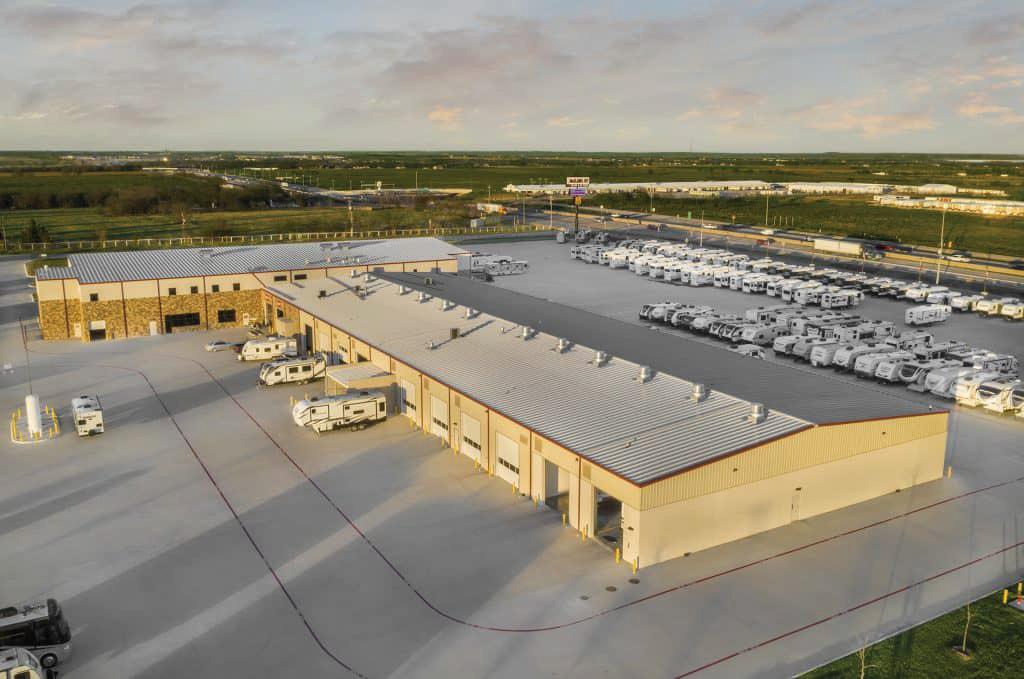
Over the years, Franz Architects has distinguished ourselves from the rest by actively listening to our clients’ desires and executing them into functional, e cient, and compelling works of art. We love the challenge of individualizing each space and thinking outside of the box in planning, design, and problem-solving.
franzarchitects.com
Deb Szima uses her nontraditional background to build out SRS Distribution’s portfolio through continuous learning, crosscollaboration, and relationship building
By Peter FabrisDeb Szima signed on as the first national director of real estate for SRS Distribution, a fast-growing building products distributor, in August 2021.
Her chief tasks were to build out a centralized corporate real estate team (incorporating the existing greenfield branch expansion team and strategy into a larger, more cohesive real estate umbrella), ensure efficient third-party vendor use, and create a process to better align real estate data analytics with business strategies.
Szima’s formative professional roles focused on operations and brand marketing before she pivoted to real estate. “I feel that I have a good breadth of real estate knowledge,” Szima says. “My background not being entirely rooted in real estate, though, has helped me to understand how the transactions I negotiate impact the organization as a whole, including cross-functional partners in accounting and marketing and the field.” Thus, Szima says she is attuned to the company’s big picture strategies—a strength that those more heavily steeped in real estate may not enjoy.
SRS Distribution is fueled by an ambitious acquisition strategy. Company leaders face the challenge of knitting together multiple organizations into a cohesive whole and supporting strong organic growth. As the first person to head the real estate function at the national level, Szima assembled a team to manage some 600 leases, negotiate with vendors to get better deals leveraging the company’s growing scale, and look for ways to make the central real estate function more efficient.
Two personality traits—being “a perpetual student” and an affinity for building relationships—made
“I am trying to build a department where people share a vision and own projects as if they are the leader of the department.”
Szima well suited for these challenges, she says. While choosing people to fill key roles, including a portfolio manager in charge of leasing, a construction and facilities manager to oversee development and maintenance, and specialists to support those managers, she prized a few key personal attributes. Recruits had to bring a positive attitude, be highly collaborative, honest, and have low ego. By Szima’s way of thinking, these characteristics are even more important than technical expertise.
“I’d rather bring in someone who is collaborative and hungry to learn with some unchecked boxes than someone who has the skills but lacks humility and falls short on collaboration,” she says.
Once hired, Szima aims to “empower” and “trust” her team members, words that are much more than trendy buzzwords, she points out. Giving people space to accomplish goals their way, with reasonable oversight, is critical to the larger goal. “I am trying to build a department where people share a vision and own projects as if they are the leader of the department,” she says.
Part of the team-building process, she believes, is to liberally share recognition of the team’s successes, taking care to not take credit for the work of others. Getting the word out company-wide about real estate’s accomplishments and team members’ roles in those success stories—a form of internal marketing—is not meant as a chest-beating exercise for the department. Rather, it is intended to make the team function more effectively.
“As a team, we are going to be better if people trust us,” Szima says. The demands on the real estate team are simply too great for a top-down management philosophy to work. Szima encourages team members to seize initiative, which they are doing and thriving at, she says.
Among the team’s accomplishments to date is a deal with a national racking vendor to stockpile 5 to 10 warehouses of metal racks to be deployed where and when needed as operations expand. With supply chains constrained, obtaining that essential product used for shelving can take as long as 16 weeks. Stockpiling them cuts the wait to about four weeks, she says. The resulting three-month advantage on a warehouse fit out translates into an extra quarter of revenue for the site.
A new initiative will take a deep dive into data analysis to improve how SRS allocates real estate resources.
“I’d rather bring in someone who is collaborative and hungry to learn with some unchecked boxes than someone who has the skills but lacks humility and falls short on collaboration.”
Through a national full-service real estate engagement with JLL, Szima and her team will evaluate complex sets of metrics to forecast demand in various geographic areas. “It’s not just the typical market demographics. Data helps you understand what drives your business. Where will demand be over the next five years? What markets can support a new location? Analytics that are traditionally effectively leveraged by retailers but not necessarily as widely adopted by industrial users.”
The project is an example of how the real estate function can be a strong contributor to corporate strategy. And Szima, who recently completed her MBA and has been promoted to vice president of real estate, is driven—and well equipped—to make real estate more than a cost center, but a resource that enhances the bottom line.
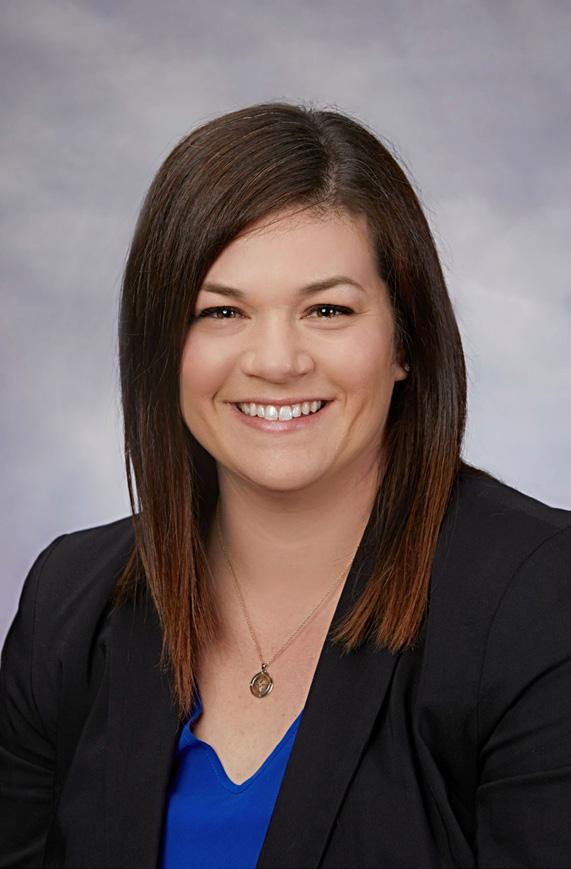

Anyone with the ambition of making massive moves in retail build-outs would drool at Kathleen Jordan’s track record. Quite simply, Jordan has worked on behalf of anyone who is anyone in retail. Even before stepping into the vice president of store design, planning, and construction role at Neiman Marcus Group almost two years ago, Jordan had established herself as one of the premier thinkers in the retail space.
Gucci, Adidas, Barneys, the NBA, the NHL, HBO (whose tiny shop won “Store of the Year” in 2007), Microsoft, and American Girl are just the starters. If you were astounded by the design of a store in Manhattan, you could flip a coin and figure the likelihood of Jordan’s involvement.
So why, after all this time (including 23 years with Gensler), would Jordan elect to go in-house for a single organization? “For the last 10 years, I have been pushing into the strategy space, focusing on placemaking and the 360-view of retail that is about more than just environment,” Jordan says. “Architects get handed a project to bring to life. That wasn’t enough anymore. I’ve been blessed with a career where I’m happy to wake up and go to work every day, and I wanted to make this last decade or so of my career as fun as it has been up to this point.”
Jordan resigned. She figured she’d spend some time working on artsy projects around the house, just enjoying life. After she gave notice, she let Neiman Marcus, whose relationship with Jordan dates back decades, know that she was around if it needed her. Her extended sabbatical barely lasted two months.
The role Neiman Marcus was offering Jordan was too much to pass up, because she’d no longer have to worry about pulling any punches. “I had no inter-
Kathleen Jordan has created spaces for the most prestigious retailers on 5th Avenue. Now, she’s in her best chapter yet with a 360-degree mindset at Neiman Marcus.
Kathleen Jordan has a few tidbits for those looking to build their own careers in the design world.
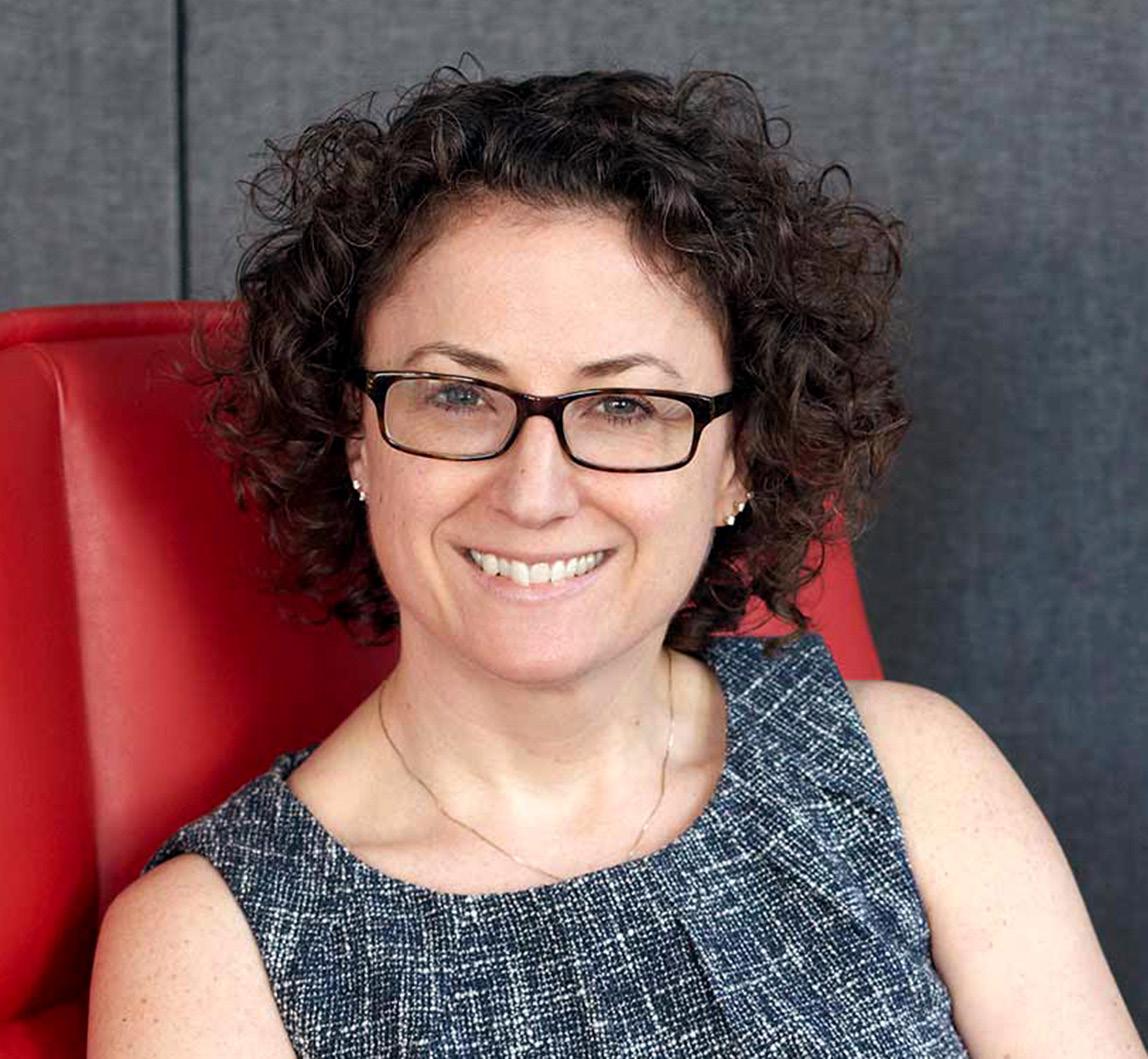
1. Make yourself indispensable. Rise to the occasion when asked and say yes more than no—you may learn a lot in the process, even if it’s not “sexy” work.
2. Don’t be a “jumper.” You need to show stability, rather than be someone who changes jobs every one-to-two years. However, leave when you see no professional growth potential, or you’ve learned all you can from the position you’re in (and have no opportunity for advancement to something new).
3. Be patient—with both yourself, and the company.
4. Ask LOTS of questions. There are no stupid questions, only impatient colleagues.
5. Find mentors. Simple as that.
est in going to a retailer and having them tell me no,” Jordan explains. “I wanted someone who was up for a challenge and willing to change and break some rules. Neiman was all in.”
It’s been less than two years, but Jordan is—as of the time of speaking—overseeing nine active remodels. More than that, she’s helping steer a larger ship, at the behest of President and Chief Customer Officer David Goubert. Jordan says her aesthetic and strategic alignment with Goubert is something close to mindmelding. She’s able to move projects forward with the full confidence that she’s moving in lockstep with the president.
Jordan’s wider purview has allowed her to venture into areas that would have previously seemed out-of-bounds for someone in her role. She has a seat at the table for the company’s larger brand identity refresh and has gotten intimately involved with the company’s in-store art strategy. She’s even branching into the digital space.
Kathleen Jordan VP of Store Design, Planning & Construction Neiman Marcus GroupTo get a sense of Jordan’s confidence and vision, take her recent partnering with Neiman Marcus merchandise managers: she helped guide how they approach brand partnerships, be it a small end cap or a massive pop-up event.
“When we invite brands into our stores, we need to think of it like a friend coming to stay at our house,” Jordan explains. “When you go visit a friend, you don’t remodel the bedroom they let you sleep in. I want to make sure that the broader Neiman experience is the focus.”
It’s exactly the kind of certainty that you want from someone who is helping redefine and reemphasize the power of a brand. Jordan is the all-seeing eye of what makes a store experience special, and how to achieve the best return on investment when it comes to both customers and Neiman Marcus employees alike.
Phase 3 Marketing and Communications has supported Neiman Marcus’ visual needs (from ideation to execution) for over three years, so when the former was tapped to create a boutique at NM’s NorthPark Center location for luxury jeweler Margot McKinney, nothing less than the best would do. Phase 3 collaborated with the corporate visual team to concept, fabricate, and install an environment reflective of the eponymous brand, including its signature green door. Phase 3’s expert team wrapped the vitrines, baseboards, and case pads in a perfectly matched shade of green. Window vinyl and printed graphics finished off the space, highlighting the luxurious lifestyle Margot McKinney represents.
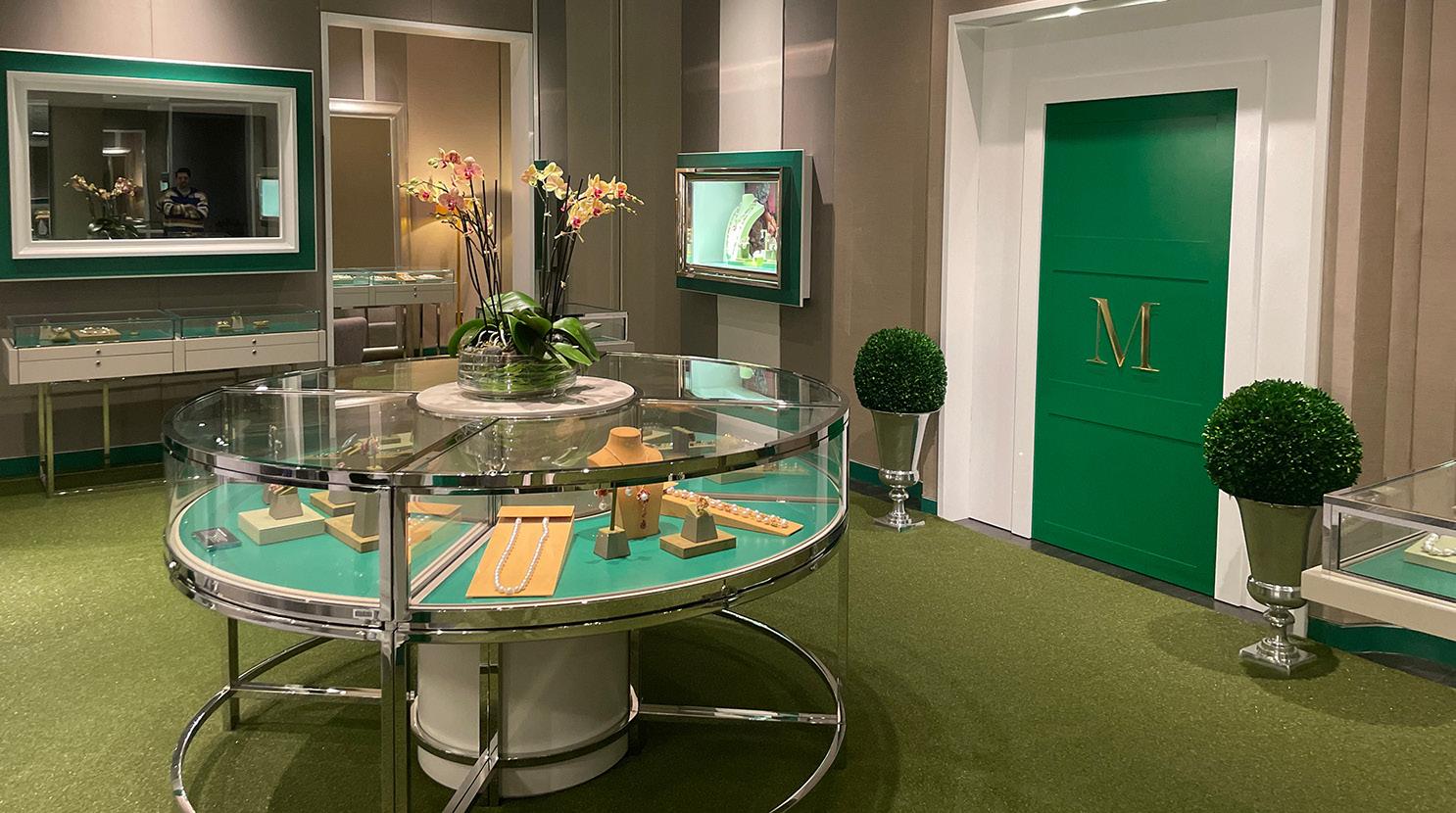
“Don’t look for the money. Don’t look for the title. Look for something that intrigues you, excites your curiosity, and follow it.”
As she’s progressed in her career, Jordan has also become a sought-after resource for those trying to navigate their own careers, and for good reason. The VP was able to navigate motherhood and a successful 30-plus-year-long career, not to mention a passion for life that seems kinetic even over the phone.
Jordan admits the design industry is a tough one, but she wants to inspire those more junior in their careers to find experiences that will truly fulfill them.
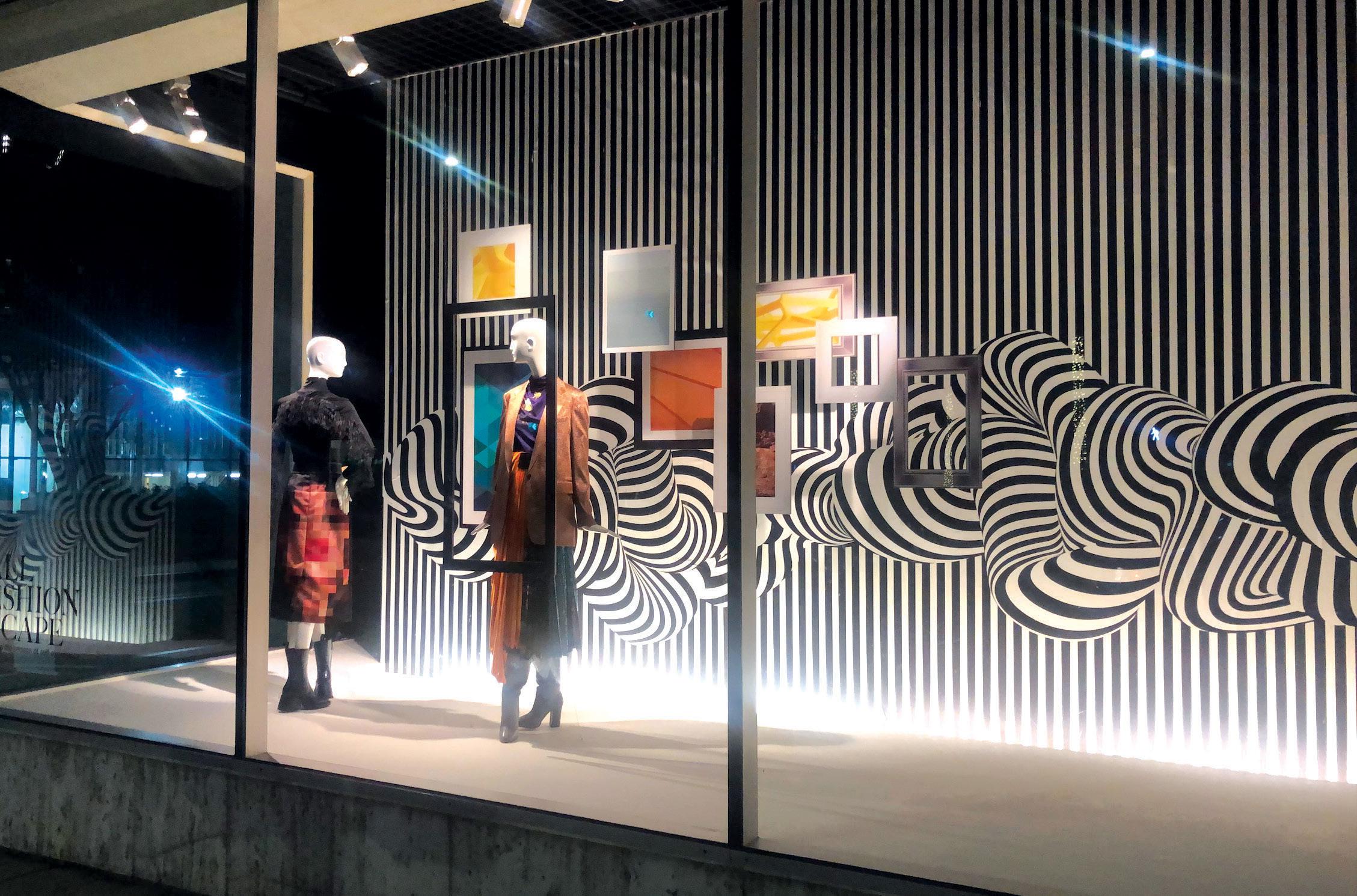
“Don’t look for the money,” Jordan says. “Don’t look for the title. Look for something that intrigues you, excites your curiosity, and follow it. The money will come, but as long as you’re true to yourself, you’ll be in a good place.”
Design work, the VP explains, affects the public at large. You’re creating things that people might see every day, or encounter for the very first time. Every decision is a chance to bring people joy or disappointment. That shouldn’t be pressure. It should be inspiration.
“When you go visit a friend, you don’t remodel the bedroom they let you sleep in.”
Setting the stage and implementing the building blocks for what will soon be state-of-the-art facilities and designs from difference makers in the building industry
Transforming COVID-19 setbacks into productive virtual setups is just one of the ways Paul Vincent and his team at Penn State Health conquered an ambitious new project
By Giovanni PerryWhen asked what gets him out of bed in the morning, Paul Vincent, Penn State Health’s director of ambulatory facilities simply replies, “getting after it.”
Before COVID-19 and all the uncertainty that came with it, Penn State Health (PSH) envisioned a clinic, but not just any clinic. “It’s a totally pediatric clinic,” says Vincent, excitement in his voice. “Usually, we’re building clinics and pediatrics might get a piece of it. Here, it’s a total 30,000-square-foot pediatric clinic.” Its specialties include cardiology, orthopedics, ENT, urology, behavioral health.
Such an enormous undertaking would prove challenging in the serenest of times but, given that COVID19 was at its peak with no signs of slowing down or changing pace, Vincent and his team rolled up their sleeves and decided to turn tumult into triumph.
Vincent’s role places him in PSH’s strategy department where he and his team manage all the ambulatory, or outpatient, facilities in the area. Overseeing the maintenance, renovations, and new builds for off-campus clinics and administrative buildings has been Vincent’s claim to fame for the past few years. Prior to this position, he led the charge for planning and project implementation at Geisinger Healthcare System’s network of hospitals and outpatient facilities.
After Geisinger, Vincent was on the lookout for a new role, which brought him to PSH and its growing, bustling culture. “The culture here is quite different than where I worked previously,” Vincent explains. “Change is happening every day, whether it’s the finance system or the people you work with. In healthcare, people are changing jobs all the time so there’s always new people coming in. [There is] new language—not necessarily ethnic language—but just speaking to finance’s new hires, HR’s new hires, or IT’s new hires.”
The Lancaster, Pennsylvania, area has seen tremendous growth thanks to Penn State Health’s initiatives. The organization is opening its second community hospital in Lancaster in the past two years to help support the first hospital.
The new pediatric clinic is a source of pride for Vincent. He describes bright colors, thoughtful art, and quiet rooms where patient privacy is preserved,
“In my mind, providing the best kind of environment for the provider to have that conversation with the patient, to create that treatment space—that’s what motivates me in wanting to do healthcare projects. You’re a part of the process to help people heal.”
eliminating uncomfortable moments of overheard conversations between doctors, nurses, and patients.
“We’re trying to make a statement in this region. [This clinic] is unlike any project we’ve done with Penn State Health in that it’s bigger and bolder,” Vincent says.
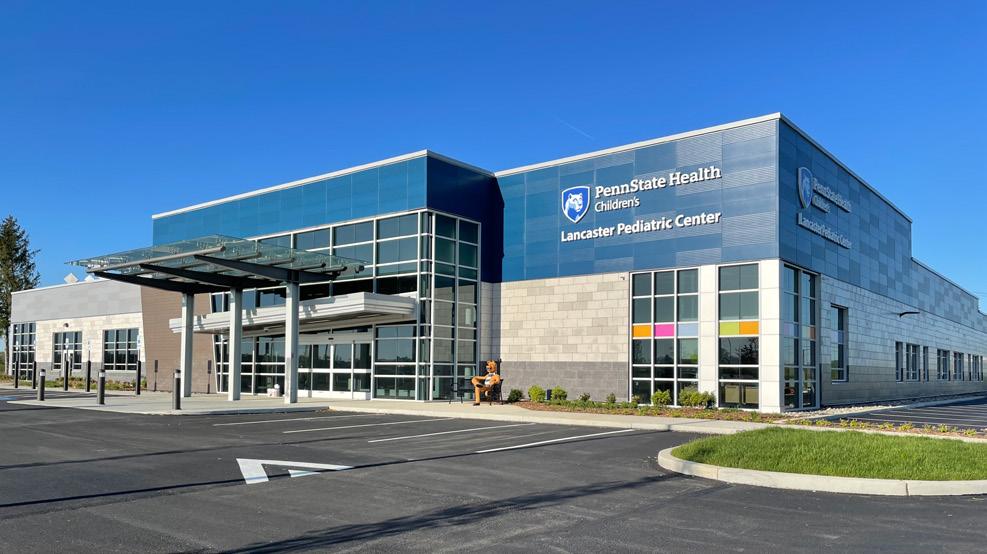
“It’s a higher level of standards that we’ve used here.”
“Bigger and bolder” is rarely synonymous with “easier,” especially during the pandemic’s devastating lockdown that forced closures of community spaces. However, this didn’t daunt Vincent in the slightest: “We didn’t shut down our project,” he says. “Instead, COVID-19 forced us to think differently.”
In Lancaster, Pennsylvania, a shuttered Toys “R” Us is now home to the newest and most comprehensive center for pediatric services in the region. The High Associates’ Real Estate Group recently completed the renovation of the 46,000-square-foot site for Penn State Health, which now offers primary care pediatric services as well as specialties including ophthalmology, audiology, and behavioral health. The project was jointly design by Greenfield Architects and IKM, Inc. with particular attention to making the experience fun for kids. The center also features 25 examine rooms, physician offices, and laboratory/X-ray space. High Construction Company is proud to have partnered with Penn State Health to complete project on time and under budget.
One of the new changes the pandemic brought was the ability to work with an ever-expanding and highly versatile circle of professionals from many different areas of Pennsylvania. “We got an architect from Pittsburgh, the mechanical engineers were from York, the interior designer was from Chambersburg, we were in Hershey,” Vincent explains. “But, hey! Everybody’s home.”
In typical times when designing a project of this scale, Vincent says they would meet with a number of people in a large conference room with some people pushed six or eight feet down the length of the table unable to hear crucial information. As it turns out, the reality of virtual work is much more efficient than Vincent would have guessed.
“Whether you are at home, in the office, in your car, or on a cellphone, you can still listen and join the call. You can still have input whether you’re a clinical leader or an architect or an equipment planner or a furniture planner,” says Vincent, noting that the team was able to consolidate meetings by having everyone together rather than gathering separately.
While virtual workspaces opened up new realms of possibilities for Penn State Health, the main contributor to the team’s success came from Vincent’s own philosophies: “The way I like to run projects is by establishing a communication pathway. We created a PowerPoint document and what we would call steering committee meetings and stakeholder meetings.”
The former is developed “to keep everyone informed, to eliminate rumors, and to get decisions when there might be a roadblock,” Vincent says. “Particularly, giving the steering committee and the stakeholders the presentation so they can use it as they communicate to their teams—they don’t have to reduplicate it—is essential. This way, you’ve streamlined the whole communication process.”
Along with a clear communication pathway, Vincent leads his team by acknowledging their hardships and recognizing their efforts in front of their peers. “That’s an important thing to do,” he says. “When somebody does a great job, you need to let them know that. Especially during COVID, people were scared; they didn’t know what was going to happen.” The director was sure to tell them when they were doing an exceptional job.
When asked what he learned this time around, Vincent points back to his team. “Let people do what they’re good at. When it’s time for them to shine, let them shine. Don’t cover it up or pretend it’s something you did. Don’t take it from them.”
Vincent says he is nearing the end of his career and these days he’s most looking forward to helping the next generation understand how to lead a project and how to manage things. He looks to the future with optimism and affection. “In my mind, providing the best kind of environment for the provider to have that conversation with the patient, to create that treatment space—that’s what motivates me in wanting to do healthcare projects,” he says. “You’re a part of the process to help people heal.”
High is a diversified group of privately-held businesses that serves customers throughout the mid-Atlantic and Midwest through the a liates of two entities.
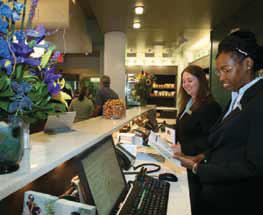
High Real Estate Group LLC includes High Associates Ltd., High Hotels Ltd., and High Environmental Health & Safety Consulting Ltd.
High Industries, Inc. comprises a liates High Steel Structures LLC, High Concrete Group LLC, High Steel Service Center LLC, High Construction Company, Greenfield Architects Ltd., High Transit LLC, and High Structural Erectors LLC.
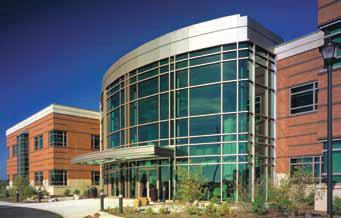
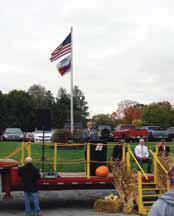
www.high.net
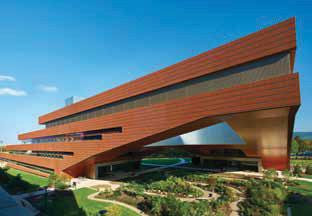
“Let people do what they’re good at. When it’s time for them to shine, let them shine.”An Affiliate of
High Industries Inc.Industry Leadership. Environmental Stewardship. Community Commitment.
Don Ikeler makes long-term commitments to his project partners as he heads development for Chick-fil-A’s largest region
By Rebecca RakowitzTwo rebellious cows with a paintbrush and a mission have been urging people to “Eat Mor Chikin” since 1995, and Don Ikeler has been supporting these bovine mascots since joining Chick-fil-A in 2007. As the development and construction director for the west region of the Atlanta-based restaurant chain, Ikeler is building more locations—and the company is testing more innovations so that more people can get their hands on the brand’s beloved chicken sandwich.
Though the chain is known as a Southern institution, Ikeler is currently spearheading development in Hawaii as part of the latest expansion plan. Ikeler is no stranger to a new set of variables: he deals with the desert heat in Arizona, the threat of earthquakes in California, endless rain in the Pacific Northwest, and heavy snow in Colorado.
Partnership is the key ingredient to making it all happen successfully, Ikeler says, and it’s the strength of these professional relationships that drew him to the company nearly 15 years ago. After working for quick-service restaurant competitors and in an industry where people are often only as good as their last job, he was excited to find a company that values the people with whom it works.
“I attended a presentation from a Chick-fil-A representative discussing their ‘partners’—architects, engi-
neers, and contractors—and how they have this longterm view of that relationship,” Ikeler says. “The idea of truly partnering aligned with how I prefer to operate.”
He says that “while the strength of a restaurant brand comes from quality customer service and food, the strength of restaurant design and construction starts with quality partners.” Such partnerships are not merely transactional; they’re a constant cycle of teamwork, communication, and growth. The development director makes it a point to foster a culture of honesty and humility where the team and the project are more important than egos—his own included.
“Sometimes when you’re the leader, you think you need to have all the best ideas,” he says, “while in reality, the best ideas often derive from our design partners and those in the field who are experiencing challenges on a daily basis.”
Ikeler seeks out people who take continuous improvement seriously and who want to think about construction differently. His mind is on the future: how innovation, technology, and process changes can influence the next 100 jobs after this one. The company is busy looking at Lean construction practices, digitizing physical plans to expedite the exchange of information.
The company is also currently testing preassembled framing and panelized exteriors at different locations.
“If [your] subcontractors, contractors, architects, and engineers feel like they’re a part of the team—not just a hired service but a part of the team— you’ll achieve improved speed, quality, and costs in the long term.”
These systems require a significant amount of upfront planning and allow a much smaller margin for error, but down the line, they could save nearly two months of construction time.
“So many of us in this industry are perfectionists who want to make everything efficient and costeffective right away, but a new process or method may not be perfect out of the gate,” Ikeler says. “However, through refining the process with feedback and collaboration, the goal of becoming more efficient long-term can be achieved.”
According to Ikeler, industrialized construction is a strategic bet the company is willing to make for the future of Chick-fil-A’s development.
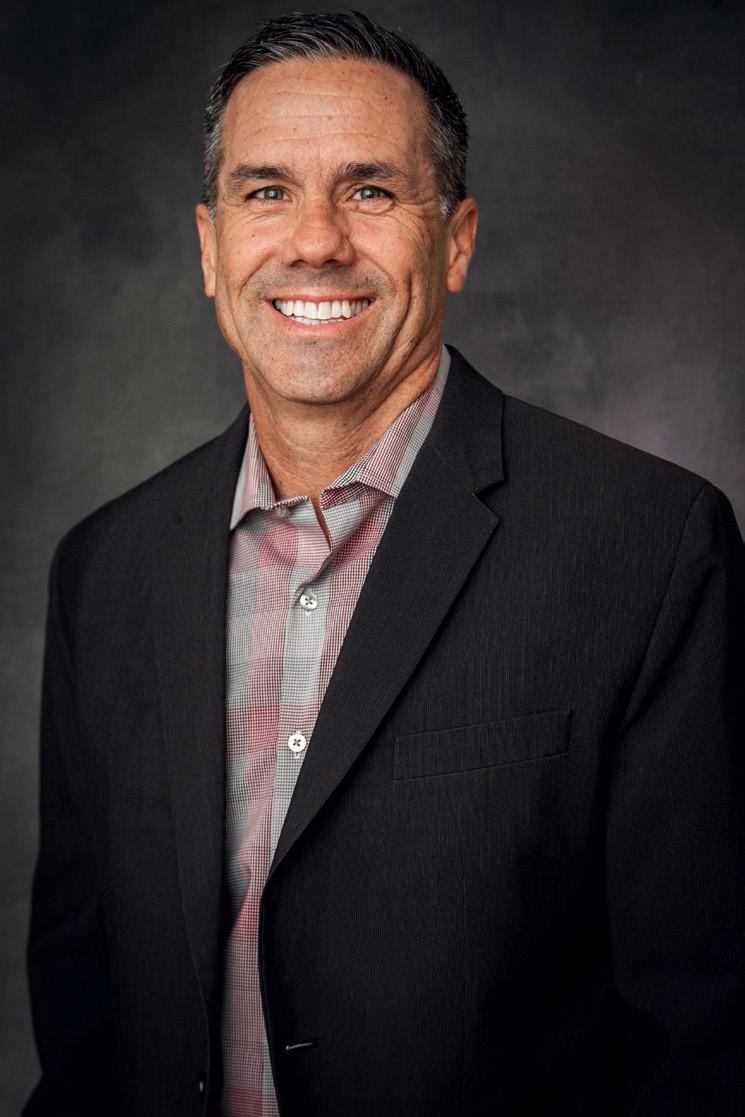
“When implementing a new process with partners, it’s about clarifying the ‘why’ and collaborating on the best way to proceed,” Ikeler says. “When the partners understand the new process is a benefit to all parties, there is a stronger chance of success.”
He knows that in order to succeed, his partners must be able to depend on and offer him feedback as well. Ikeler values constructive feedback as a necessary component both from and to partners. He admits that it may sound funny, but he sees time and again that partners are thankful when they are provided “opportunities for improvement.”
“They want that opportunity to improve and deliver a quality product,” Ikeler says. “And if it’s a blind spot, they are appreciative to have the chance to adjust and progress.”
As tough as it can be to balance results with relationships in an industry that often prioritizes speed and costs, it is clear to Ikeler that if you value people, the rest will follow. “If you invest in those relationships early and often,” Ikeler says, “and if those subcontractors, contractors, architects, and engineers feel like they’re a part of the team—not just a hired service but a part of the team—you’ll achieve improved speed, quality, and costs in the long term.”

Twice a month, Profile delivers exclusive insights from business leaders straight to your inbox.
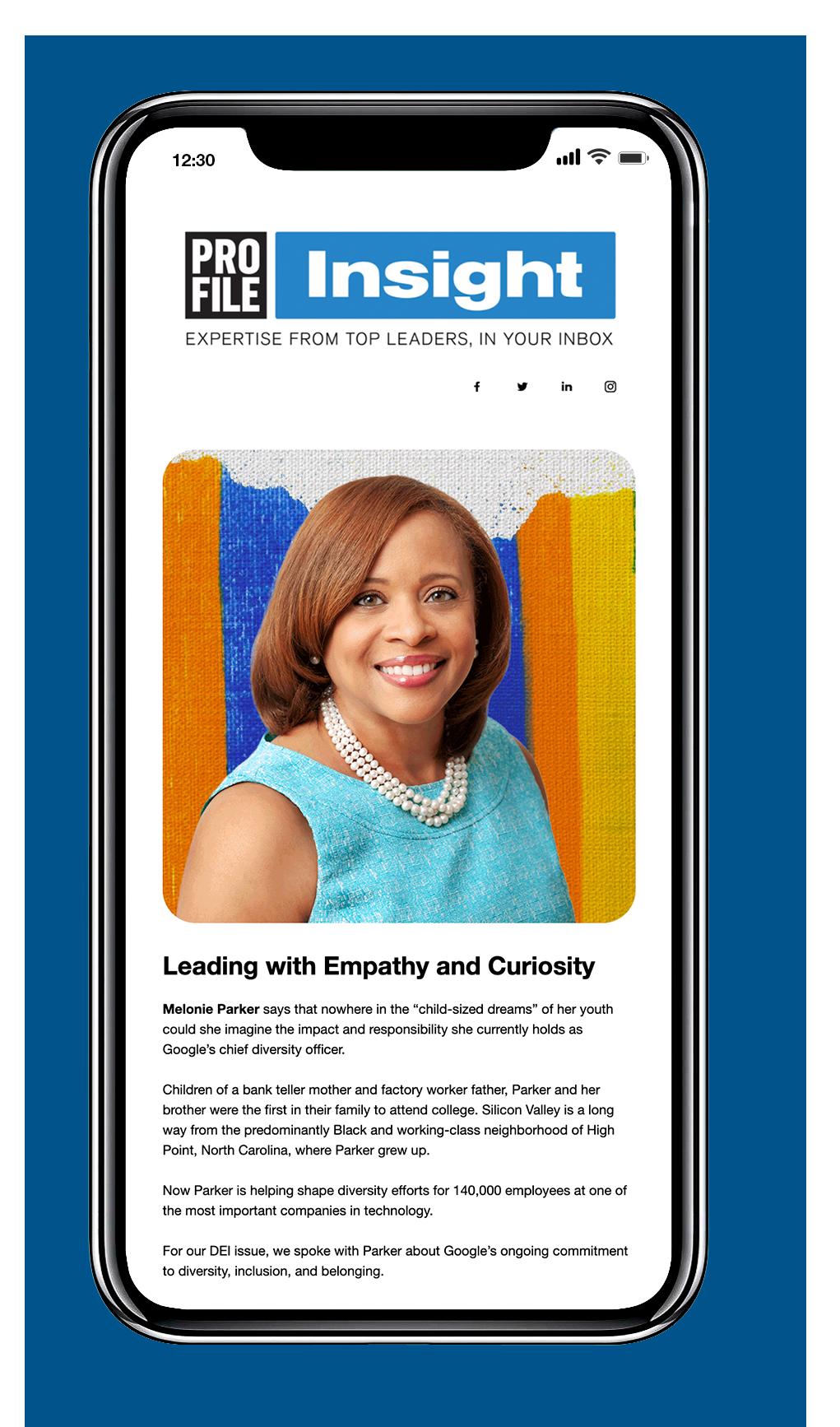
McInnis on how Planet Fitness managed to add new clubs during the pandemic based on an enduring belief that a unique business model would bring back exercisers
By Russ KlettkeOf all the industries directly impacted by the pandemic, fitness clubs were among those hit the hardest. According to the IHRSA, the global trade group serving the health and fitness industry, a full 25 percent of all health and fitness facilities had closed as of January 2022, almost two years after the term COVID-19 entered the public consciousness.
Home workouts, many based in apps and equipmentconnected platforms, gained popularity in lieu of athletic clubs, both for convenience and to minimize contact with others. But Alder Partners, an independent franchisee of Planet Fitness, has had a different experience: the nationwide gym with more than 2,200 locations in the US has actually gained many new members since 2020.
The chain’s trajectory of success is credited to its facilities design, business model, and operational execution—before, during, and post-pandemic.
Kass McInnis is director of development for the Alder organization, where she oversees the establishment of new clubs and refurbishment of existing units in Massachusetts and the Atlanta metro area. Her explanation for why Planet Fitness experiences such success is simple: “We have maintained a steadfast business model with few alterations to business operations, amenities, design, and construction.”
She adds that this consistency has provided stability and reliability across the board for both Planet Fitness members and franchisee developers who continue to expand the brand nationally and interna-
tionally, with a great relationship between the franchisees and the franchisor.
But these achievements still proved challenging. Like most businesses, Planet Fitness had to shut down its operations for several months in early 2020. With fixed real estate costs and payrolls to maintain, up against zero revenue from membership fees, the organization still managed to survive.
In fact, McInnis says even though the company did not always have members working out in its 20,000-square-foot facilities (the average size of Planet Fitness clubs), there were no permanent club closures due to the pandemic.
“Weathering that storm put a strain on us,” McInnis says, adding that she made amicable arrangements with landlords who, in some cases, deferred rent until the pandemic eased. “As rent is one of the largest operating expenses for a portfolio of clubs, deferred rent payment agreements temporarily alleviated some financial burden for the company. This then allowed the largest segment of our business—operations—to turn their focuses to our staff.”
This way, McInnis says, Planet Fitness could focus on adapting to new in-club procedures, capacity monitoring, safe cleaning processes, and working out the social distancing equipment arrangements for when Planet Fitness clubs could reopen.
If Planet Fitness has an advantage over other segments of the club fitness market, it’s the size of those locations. Often in repurposed former “big box”
stores, they are spacious locations that allow for social distancing and ventilation, key features that greatly reduce transmission of the coronavirus and other pathogens. This was always an advantage in attracting new members, McInnis says.
“A first-time visitor will ask, ‘Do I feel comfortable here?’ The open concept helps to provide this relief,” she adds. “The new member experience is a judgementfree offering that is an affordable health and wellness experience. The friendly staff is focused on providing a clean-centric environment in the spacious clubs.” This latter point is embedded in the Planet Fitness brand—to great success—differentiating it from the body-builder culture of traditional gyms.
Unlike other franchise organizations where the parent company owns the real estate, it’s the franchisee’s responsibility to lease or own the property. Which means that McInnis is very involved in the big-stakes game of site identification, a process she describes as “a combination of art and science.”
“Boots on the ground tenant/broker representation is also a key component to the sourcing of successful site selection,” McInnis elaborates. “We partner with real estate brokers that are well established and ingrained in our markets, and true real estate influencers who have strong relationships with the landlords, the developers, and the real estate investment trusts.” With that blend of people and information, her team can optimize where the organization finds new members while keeping costs in check.
When it comes to build-outs, the company works with preferred providers in architecture and engineering as vetted by the franchisor. McInnis says this is part of the consistency in facility standards that enables the brand and individual clubs to be successful.
Still, there is the matter of shifting consumer behaviors after the major lifestyle changes following the pandemic, which inspired Planet Fitness to focus on outside-of-clubs fitness experimentation. The company developed a digital product, “On the Planet Fitness App,” which essentially provides over 1,000 in-home or gym video workouts with a tracking function to enhance the experience and results.
“The new member experience is a judgement-free offering that is an affordable health and wellness experience. The friendly staff is focused on providing a clean-centric environment in the spacious clubs.”
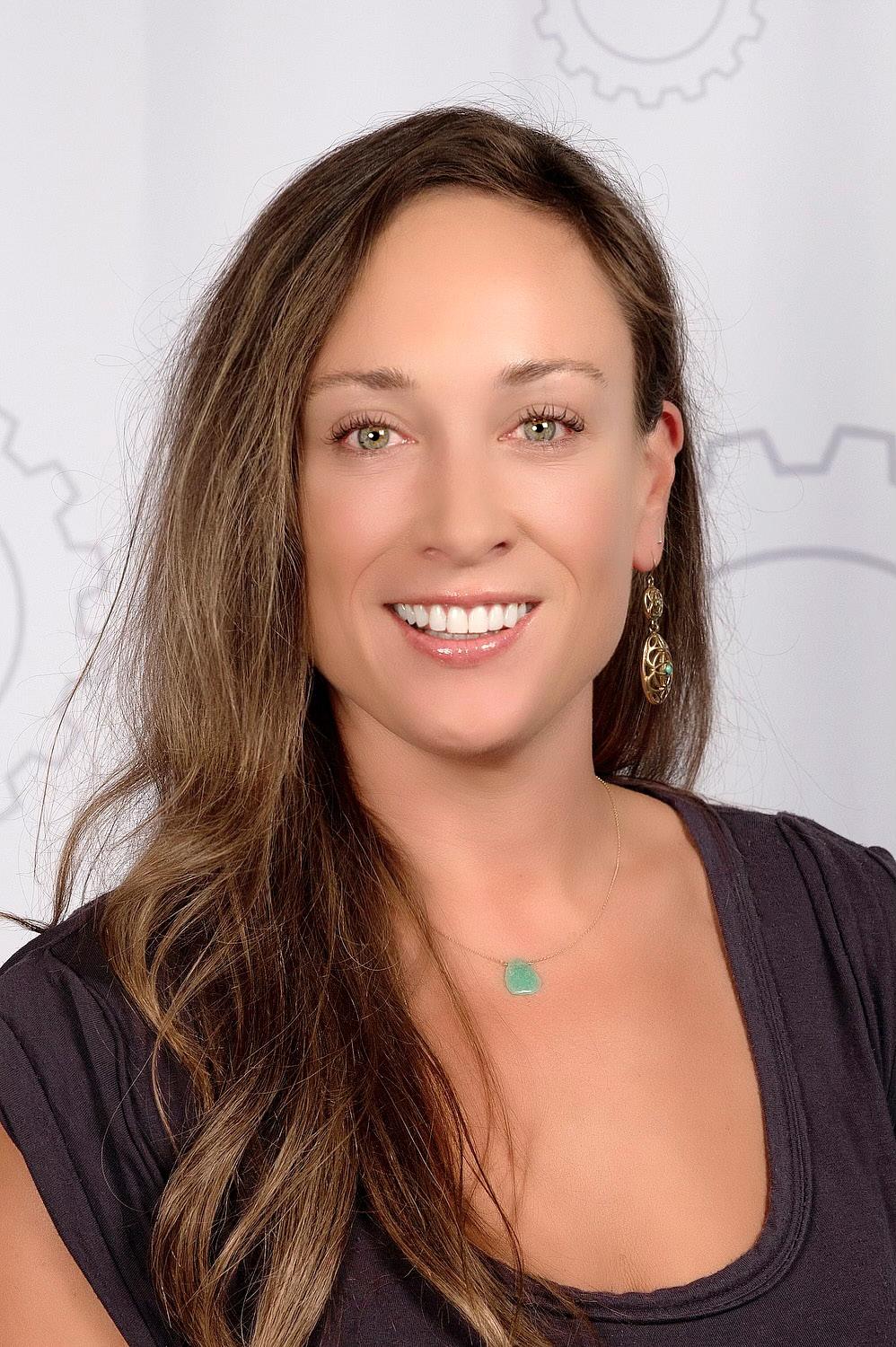
Corporation-wide, membership actually increased after the pandemic. As one Planet Fitness member told CO—, a publication of the US Chamber of Commerce, “I do a lot of compound movements that require much heavier weight than I could have at home, and living in a small space doesn’t accommodate equipment.”
McInnis says her team was sufficiently confident that many segments of the market would return, such that Alder Partners added five locations during the pandemic. “Fitness isn’t just a trend,” she says. “We are a family-owned and operated group which entered the fitness industry with just one club in East Boston back in 1993.” When that gym was eventually converted into a Planet Fitness franchise location, owners realized the potential and value for not just that one but many more.
“Since 2011, we have been growing our portfolio of stores year over year while operating under the premise of customer-centric service for our members,” McInnis says, emphasizing that it’s about the relationships built with franchisors, landlords, and brokers, and the endless hours spent networking and establishing trust.
“This is a company I’ve been so fortunate to be working with for many years. It is with gratitude that I can tell this story, and it is a story I just love to tell.”

Jake Bergen relied on his construction expertise and open mind to complete the new Student Union building at his alma mater Fresno State
By Natalie KochanovCreativity has been a constant throughout Jake Bergen’s life. His father, an environmental artist, built everything from furniture to theater sets while Bergen was growing up. Inspired by his father’s practice, Bergen began testing similar waters for himself as a teenager.
“It all started with an architectural drafting class that I took my freshman year of high school,” Bergen explains. “That’s when I really got into the design side of things—planning, measuring, detailing, and thinking about what you were going to do before you decided to cut material.”
Bergen’s early interest in architecture turned out to be more than a passing one. Today, he serves as associate director of construction at California State University, Fresno (Fresno State). In the role, he facilitates complex projects across the school’s campus by approaching each job with an open mind and collaborating on creative solutions to any obstacles that may arise.
Bergen officially joined Fresno State in 2016, but his history with the university goes back even further. After beginning his undergraduate degree at a private college, he transferred to Fresno to pursue a program there in construction management. “That’s what first brought me to Fresno State,” he says. “I’m an alumnus of the university where I now work.”
Before returning to Fresno State as an employee, however, Bergen explored the world of commercial construction. His work took him all around the country, then back to California, where he started to find newfound fulfillment in what he was doing. “The earliest project that I felt really committed to was at East Bakersfield High School,” he says. “I was on that campus for almost three full years. That really solidified for me the long-term value of customer service,
“A challenge is an opportunity for creativity.”Jake Bergen Associate Director of Construction California State University,
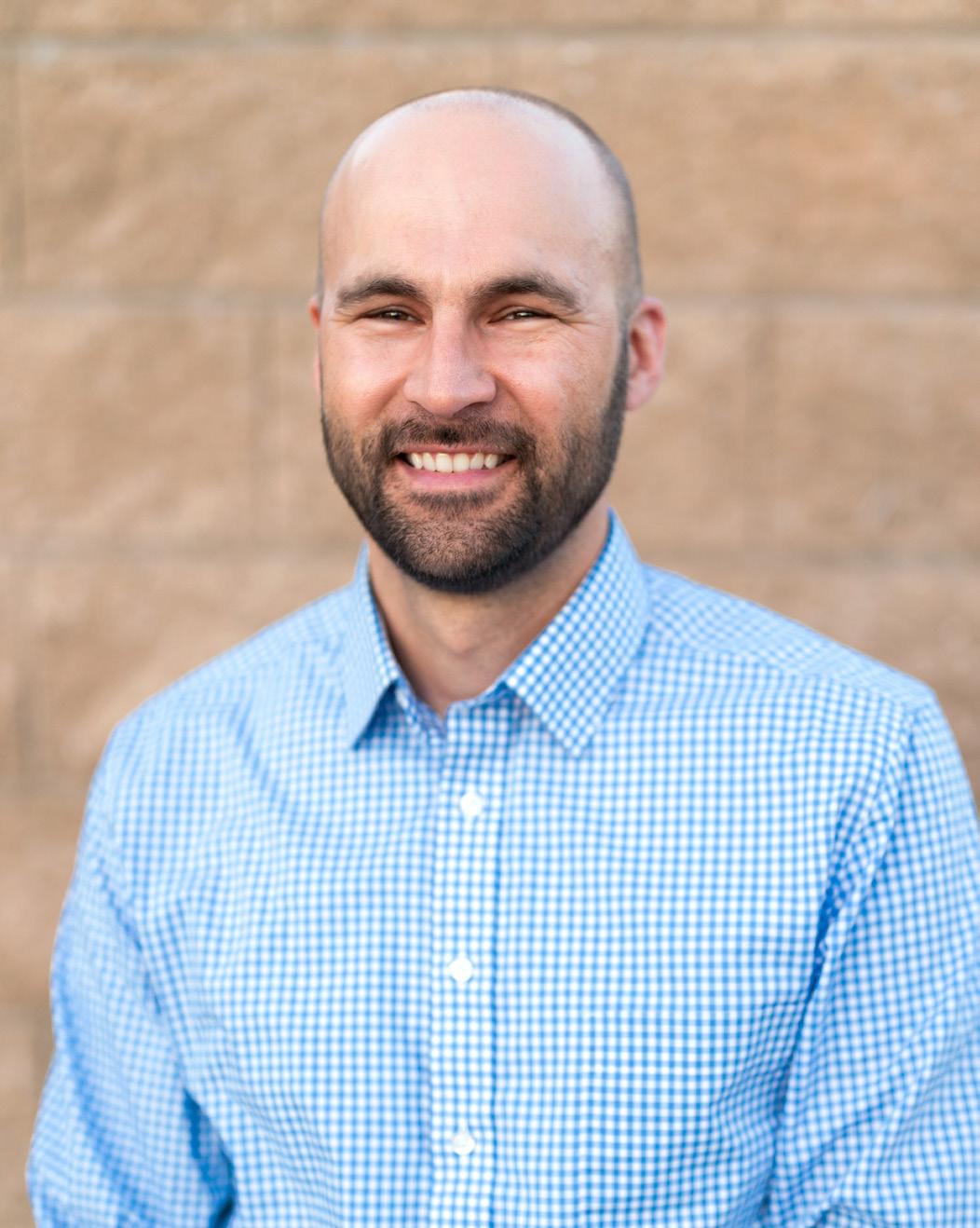
and it helped me realize what a long-term relationship between a contractor and an institution can look like.”
Bergen was a project manager at Bernards Brothers, a private contractor based in Southern California, when Fresno State reentered the picture. He had the opportunity to contribute to the school’s Physical Therapy and Intercollegiate Athletics Building, which opened its doors in 2015. “I was on campus for about 14 months prior to me coming back to work here,” he adds.
Although his role has since evolved, Bergen gained valuable experience on that initial project at Fresno State that continues to inform his perspective today. That’s particularly true when it comes to large-scale projects, like the recently completed Student Union building to which he devoted substantial attention
“I was on [the East Bakersfield High School] campus for almost three full years. That really solidified for me the long-term value of customer service, and it helped me realize what a long-term relationship between a contractor and an institution can look like.”
over the past four years. “Our previously existing Student Union was built in the mid-70s when the student population was about 10,000. We now have about 25,000 students, so this project was a long time coming,” he says.
Following student-led initiatives to raise funds for the new building, the university developed a criteria document encompassing the scope and program of the project. “When the criteria document was ready to be put out to bid to our design-build teams, that’s when I got involved,” Bergen says. “We interviewed the teams two times prior to them submitting their initial proposals, and subsequently, we selected through a best-value method and the awarded team moved onto the design-build contract.”
With a team in place, Bergen faced down the yearlong challenge of obtaining approval through the government agency plan review process. He encountered additional hurdles as the project moved forward, including that of a multistage buildout. “There were certain programmatic spaces within the building that we planned to build out later,” he elaborates. “One unique challenge with the Student Union building was managing that start and stop between where our initial contractor was completing the main structure and where our tenant improvement contractors would pick up and finish a space.”

Bergen also needed to collaborate with a range of parties in order to ensure the Student Union’s functionality both during and after construction. “This was a significant project on our campus that impacted almost all of our stakeholder groups. We affected parking lots, public safety routes, and adjacent buildings,” he says. “I got to interact with myriad departments with different goals, different cares, and different wants, some of which were aligned with one another and some of which were more challenging to navigate.”
Rather than balking at such complexities, Bergen saw them as chances for himself and his team to learn—and to think outside the box. “A challenge is an opportunity for creativity,” he says of his open mind-
set. “With the Student Union project, there was this constant three-dimensional evaluation of what the building was going to mean and what it was going to do once it was done. That really energized me to try to think as creatively as possible.”
It’s a philosophy that’s served Bergen well, and one that would make his father proud.



Equipped with only the top quality tools in the plumbing industry, HPS provides expert plumbing services in Central and Southern California. With decades of extensive experience accomplishing hundreds of thousands of residential, commercial, and industrial plumbing projects, our team can con dently get the job done right every time.



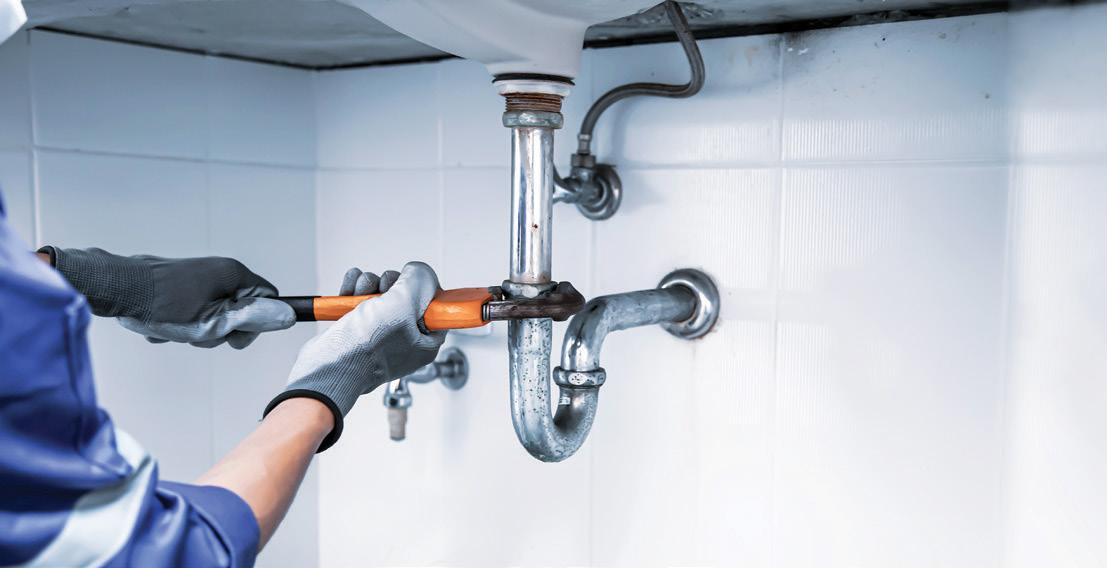
To schedule a service, contact us at (661) 426-2166! We are headquartered in Bakers eld, CA with o ces in San Diego, CA serving the states of California and Nevada. 3100 E. Belle Terrace | Bakers eld, CA 93307


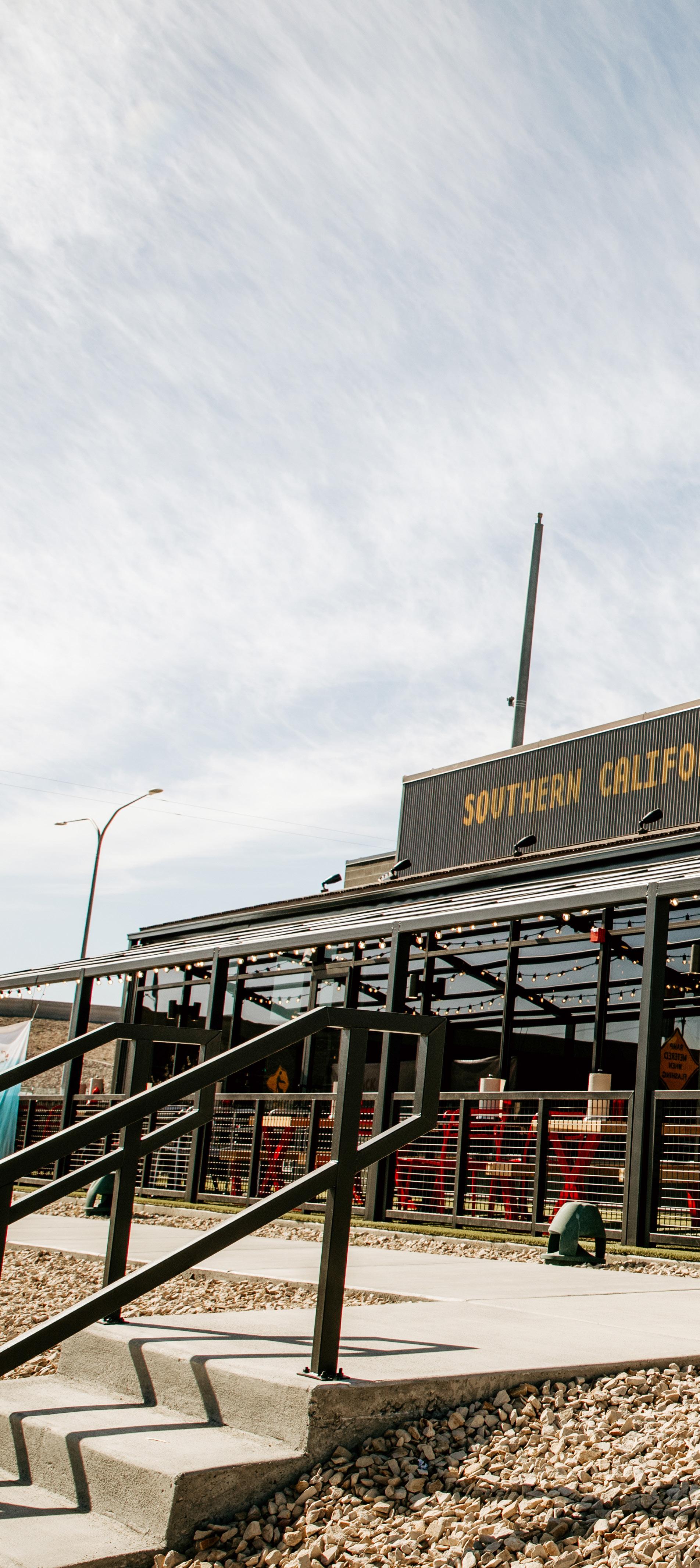
The Crack Shack restaurant prides itself on serving locally raised, free range chicken without antibiotics to its customers.
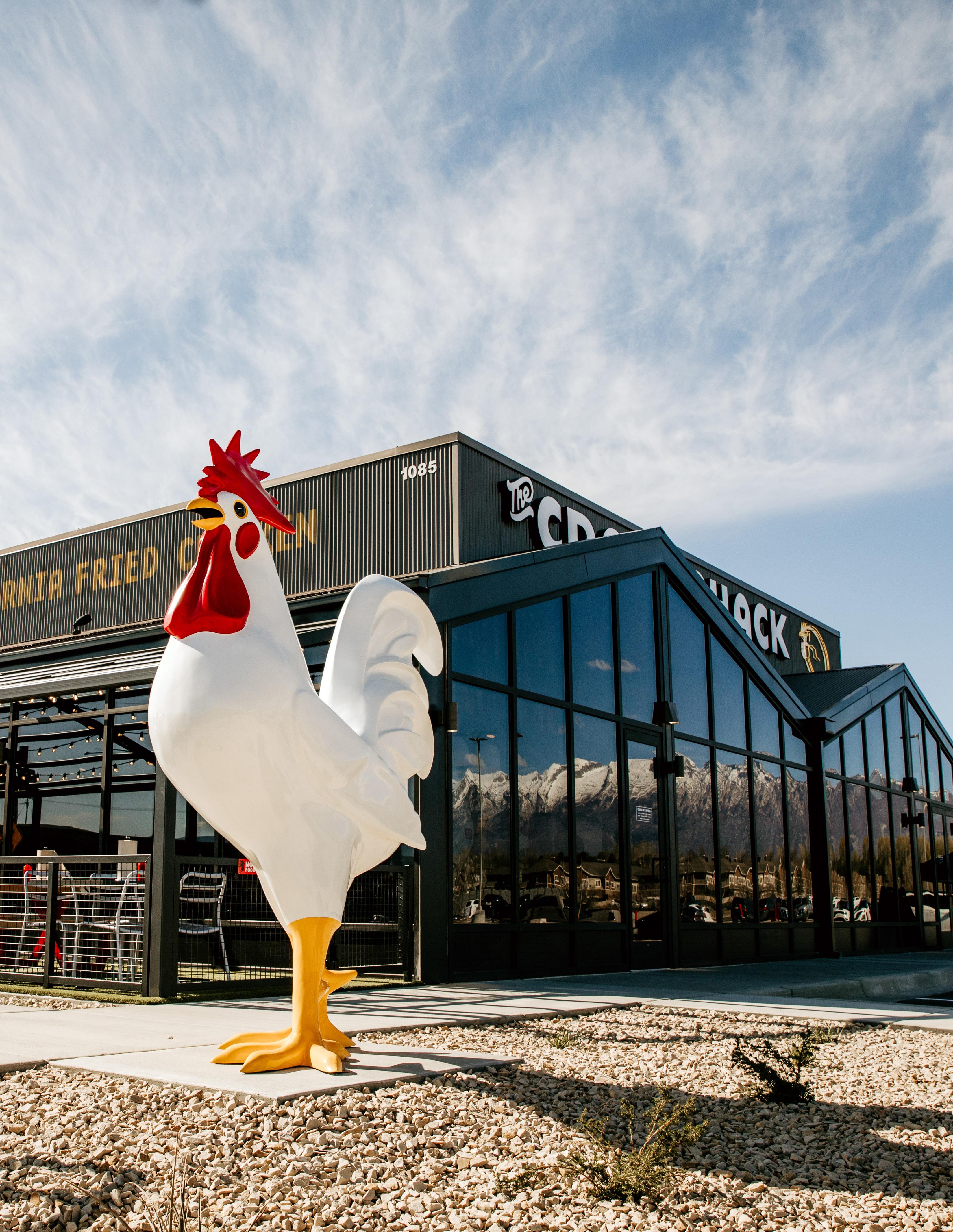
It’s difficult to find a restaurant investment and management firm with bigger ambitions than Savory Management, which has opened nearly 200 restaurants in just over 10 years. The company “focuses on delivering outsized returns through strategic growth and replication strategies” by scouring the landscape for operators with 2 to 10 units on the verge of a breakthrough. Then, Savory applies its advice, tools, resources, growth hacks, and expertise to transform each unique brand into a regional powerhouse.
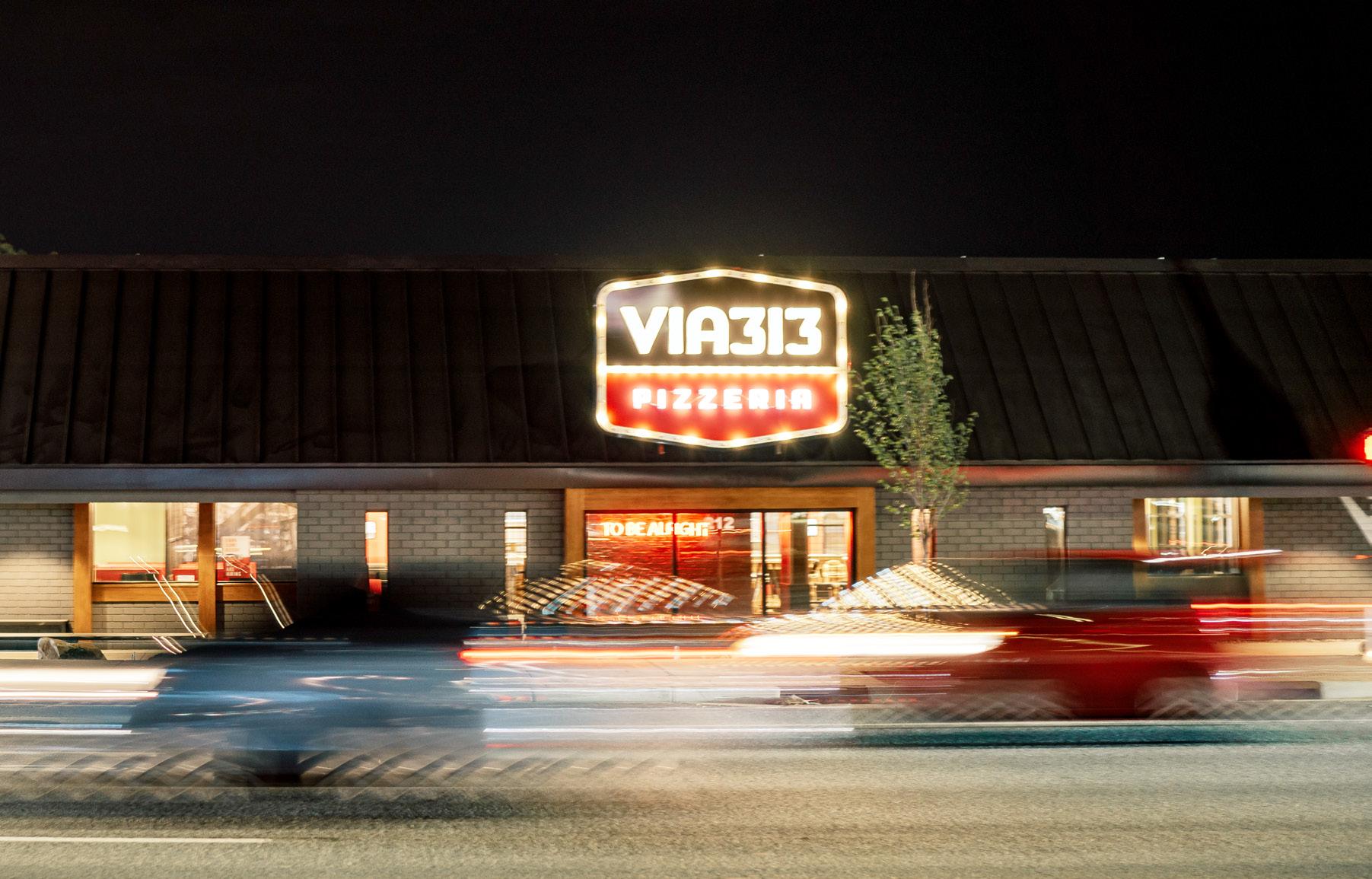
Executing the playbook and moving quickly to replicate success and deliver consistent results is never easy. Doing so takes the right knowledge, the right passion, and the right team. As director of real estate development, Cass Tenney is a big part of that team.
Tenney started her career working in accounting and finance roles for an affordable housing developer. In 2014, she moved to Four Foods Group, where she
quickly realized she could leverage her training in business administration and management to handle complex projects and coordinate high-volume activities. She became a brand controller and helped the company take its Little Caesars division from 48 to 75 locations across its region.
Two and a half years ago, Tenney came to Savory to execute a similar strategy. The company operates as a private equity fund that takes a controlling interest in each investment, and then surrounds it with support from finance, human capital, payroll, marketing, construction, and real estate development. While it’s a fast-paced affair, Tenney empowers her teams to make choices and reminds them to keep everything in perspective. “We’re not saving lives; we’re just building restaurants,” she explains. “We need to make informed decisions and do the best with the information we have. Indecision is often worse than a bad decision.”
Tenney’s colleagues can work with the information they have and rely on the confidence that, together,
The branding and design of Via 313 is inspired by the aesthetic of “Motor City,” the popular nickname of Detroit where the founding brothers grew up.
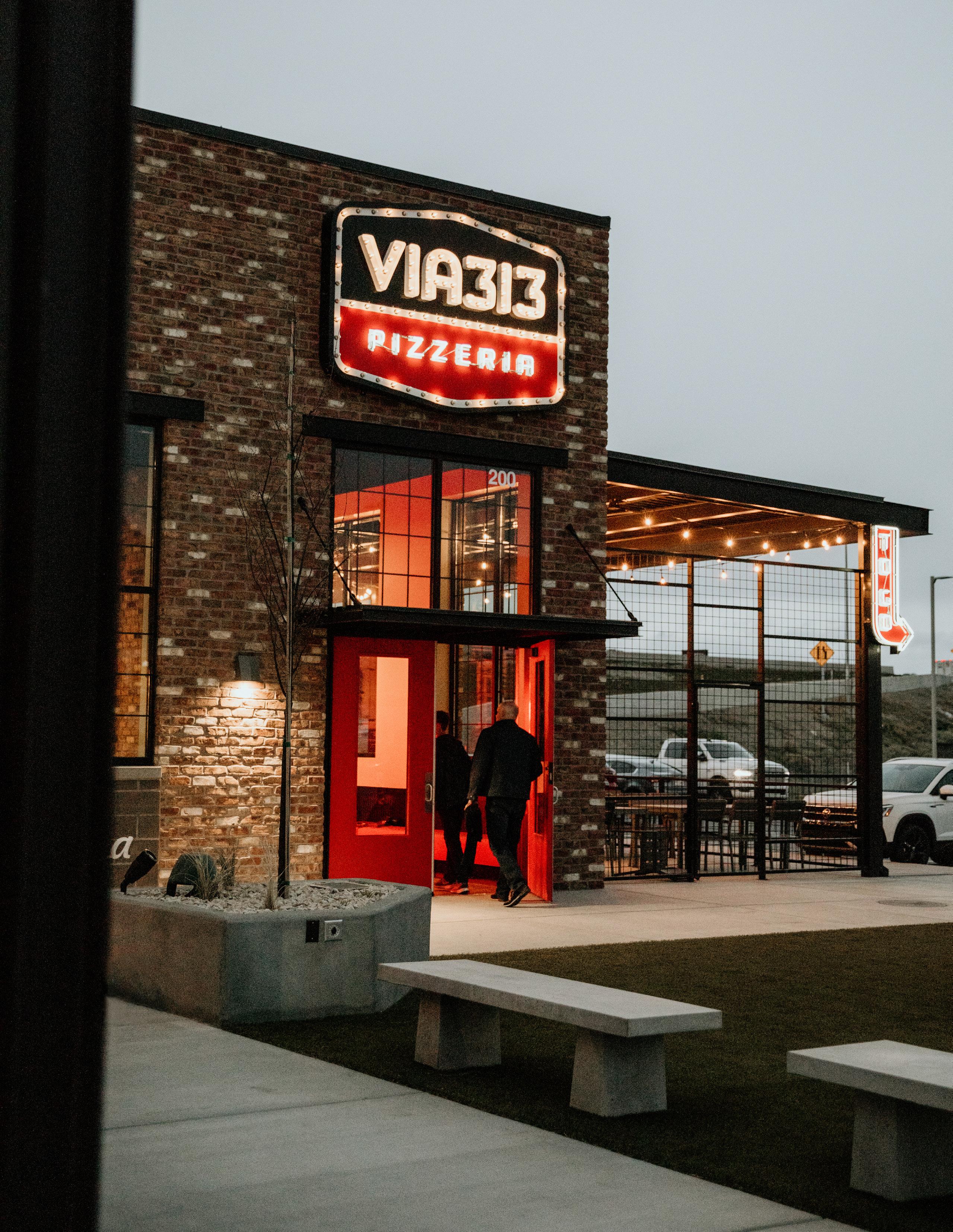
they operate from a playbook perfected over many years. The investment sourcing team looks for unique and growing brands with a “cultlike following.” Then, they partner with real estate brokers to source perfect, A-plus sites in local and new markets. The team plans to double the number of each brand’s locations every year, open quickly, hit hard, and outperform expectations. Savory typically holds its interest in a brand for five to seven years before selling its interest to another group that can continue the brand’s fast-paced growth.
The methodology gives everyone in the company the chance to shine, as each person involved in every project has the freedom to take risks and make an impact. It’s a positive and supportive environment. “I try to make everyone around me better, because I wouldn’t be where I am today without the support of my team and guidance from leaders,” Tenney says.
At time of speaking, Savory was working with seven brands. Hash Kitchen is a brunch-only hotspot known for its DIY Bloody Mary bar. It has 5 locations around Phoenix with 15 more coming soon.
Pincho applies a Latin influence to burgers and kebabs, and is growing from 8 to 30 locations around South Florida and Houston. Via 313 is Detroit-style pizza, which started in Austin, Texas, with five locations and is growing across Texas and the intermountain west. Crack Shack is SoCal fried chicken with lawn games and craft beer. Mo’ Bettah’s is introducing Hawaiian food culture to the intermountain west and Texas areas by opening its second store in Dallas with 31 total stores in the brand. R&R BBQ offers delicious smoked meats and sides. And Swig—home of the Dirty Soda—is an expanding and popular drive-by drink shop that started in southern Utah and just opened
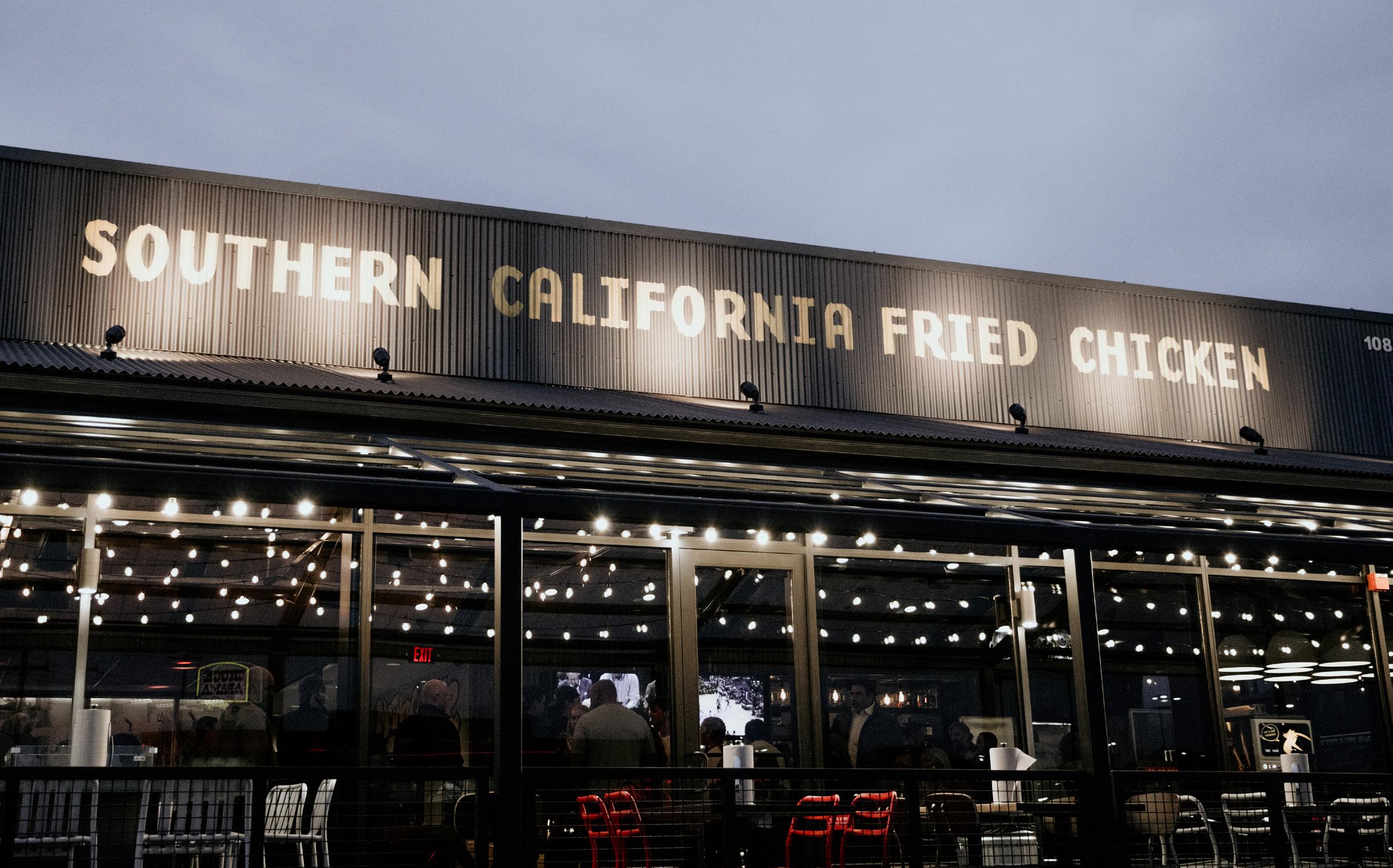
▼ Mo’Bettahs launched in 2008 with the goal of recreating traditional island family gatherings and introducing patrons to Hawaiian culture in an authentic way.
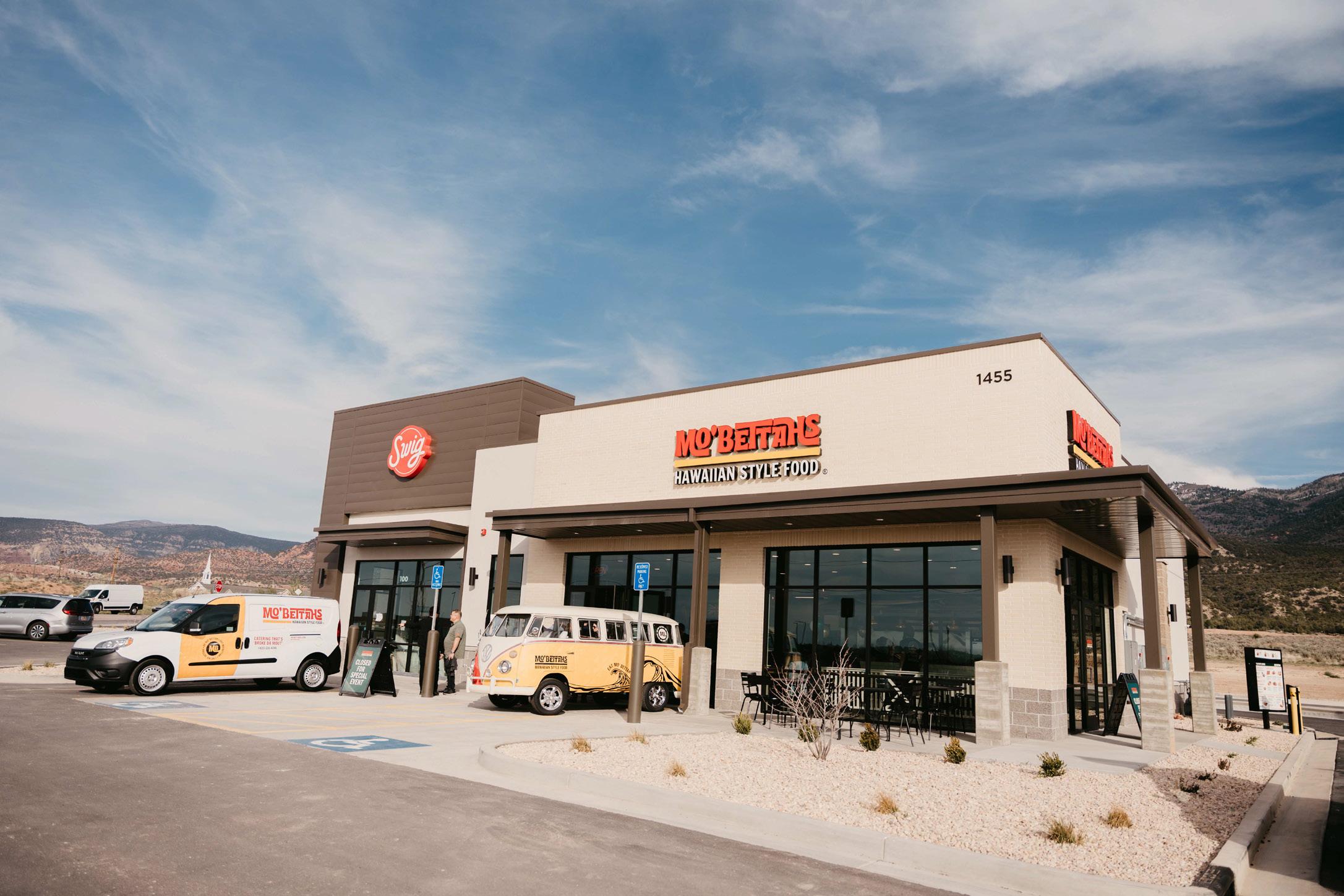
“I try to make everyone around me better, because I wouldn’t be where I am today without the support of my team and guidance from leaders.”
SOMETHING NEW
Swig is a drive-through only, beverage-based quick service restaurant. Built from two shipping containers, this small but mighty restaurant concept comes in at just 600 square feet and is already an industry wavemaker. Multidisciplinary engineering firm Bowman is leading civil/site design, surveying, landscape architecture, and permitting for new store development across various states to support Savory Management’s national rollout. Due to the unique nature of the construction materials, Bowman is often required to petition jurisdictions for a special exception to allow for the use of shipping containers and works hand in hand with the client’s architect to push the envelope on traditional design.
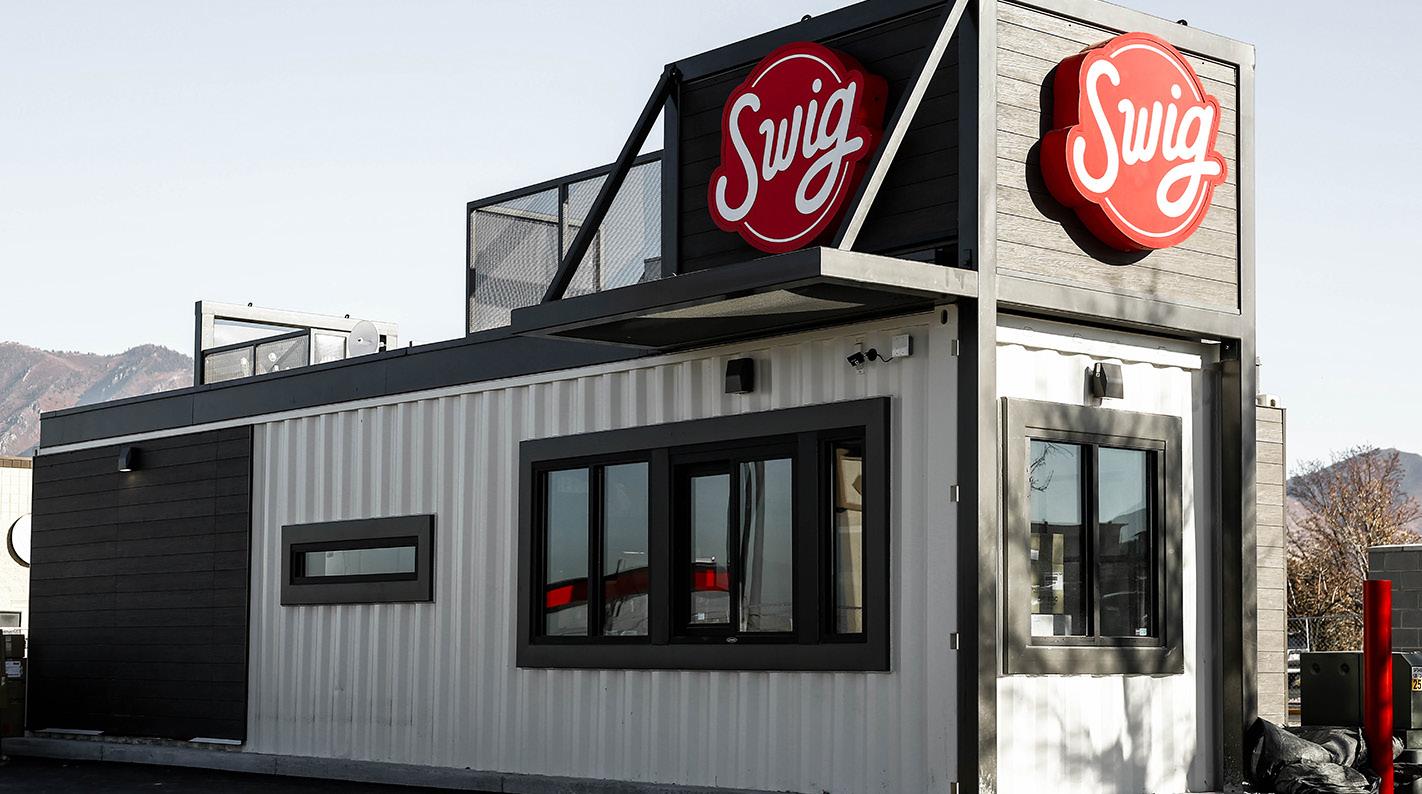
its 41st store in Fairview, Texas, hoping to continue its rapid growth into Texas, Oklahoma, and the Midwest.
Savory’s portfolio boasts fast casual fare, luxury dining, and everything in between. Tenney and her colleagues adjust their approach accordingly, while maximizing the branding and culture of each restaurant. While Swig’s specialty soda concept requires just 600 square feet, Hash Kitchen’s full-service restaurants span 5,000.
Swig’s journey from 1 to 41 locations showcases what Savory can do. Founder Nicole Tanner came up with the idea and opened one store in St. George, Utah, across from Dixie State University in 2010. Tanner got connected to Four Foods’ Andrew Smith, who is now Savory’s managing director. He mentored Tanner as she expanded Swig to 17 more locations, before Smith and Savory brought Swig into its lineup in 2017.
While the COVID-19 pandemic slowed other food and beverage brands, it only helped boost Swig’s momentum as quarantine fatigue compelled parents to load kids into cars and search for fun excursions. Many of those parents became regulars waiting in line for Swig’s customizable sodas, boba teas, treats, and proprietary energy drink. By 2021, Swig had 37 stores, 800 employees, a three-year compound annual growth rate of 30 percent, and annual revenues of $29.4 million.
“We need to make informed decisions and do the best with the information we have. Indecision is often worse than a bad decision.”
Savory accommodates Swig’s fast-paced growth by prefabricating stores in a southern Utah warehouse. Workers weld two 40-foot shipping containers together before teams add architectural features and other details onsite. New Swigs—like the recently opened location in Cottonwood Heights, Utah—are up and running two weeks after containers land.
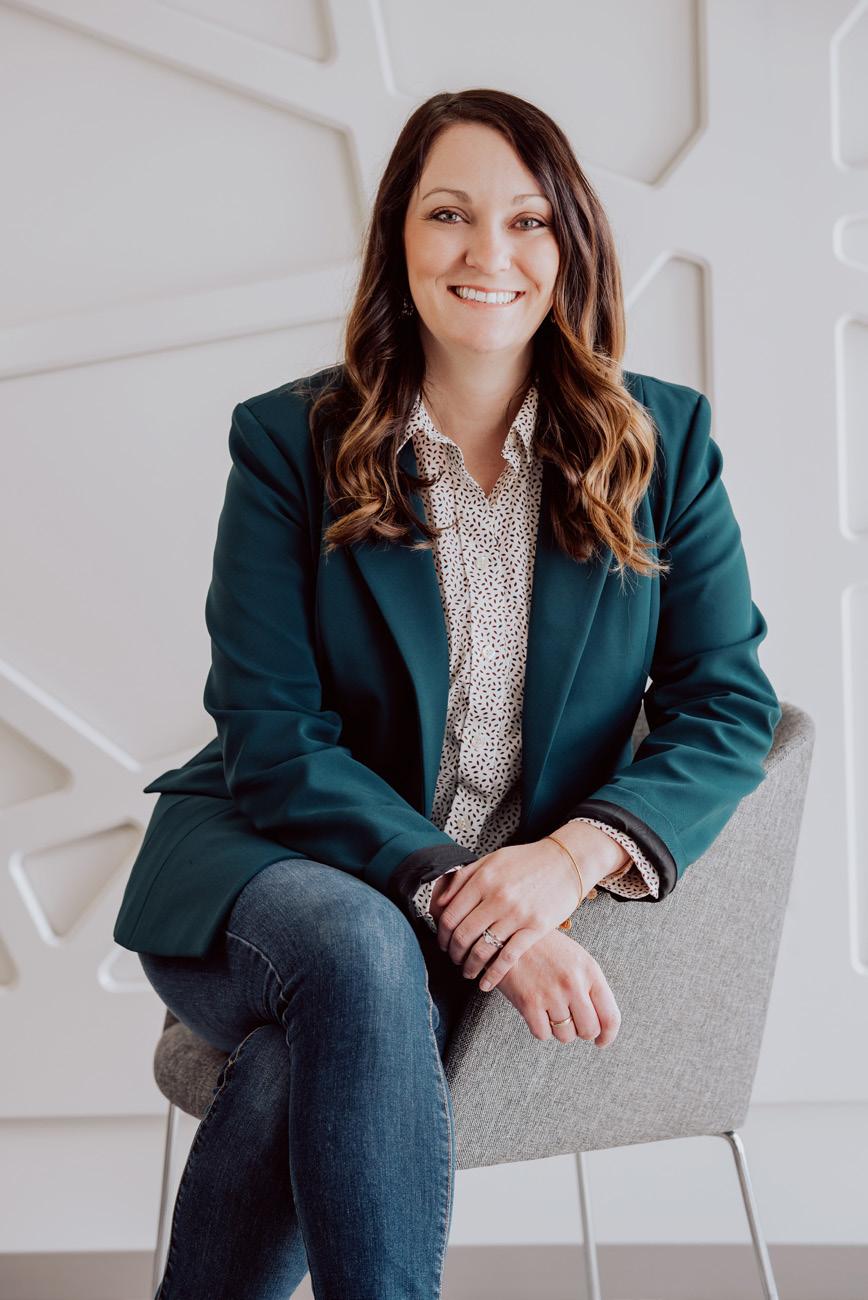
The pandemic has forced some independent restaurants out of business and convinced national chains to rethink expansion plans. With prime locations now available, Savory is doubling down on its growth strategy. The company is in process of opening more than 60 new restaurants in the next 6 months, with 15 of those locations being Swig stores. Despite the current economic headwinds, Savory is moving full speed ahead with its incredible growth plans, and Tenney is leading the charge.

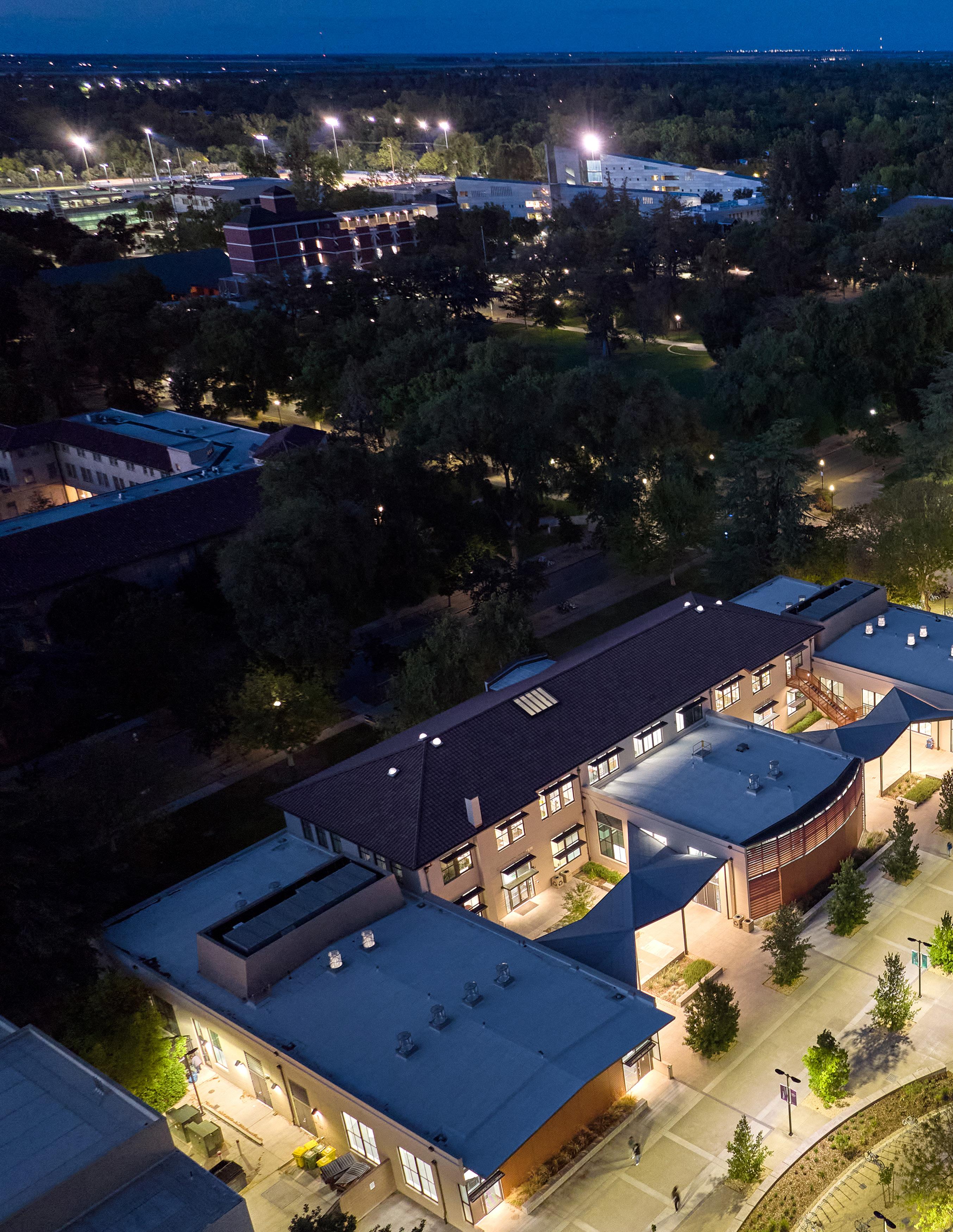

How UC Davis architect Jim Carroll gives today’s students the spaces and amenities they need without disturbing the land or sacrificing key pieces of history
▶ Contractors created new concrete walls as part of seismic strengthening of the Chemistry Building.
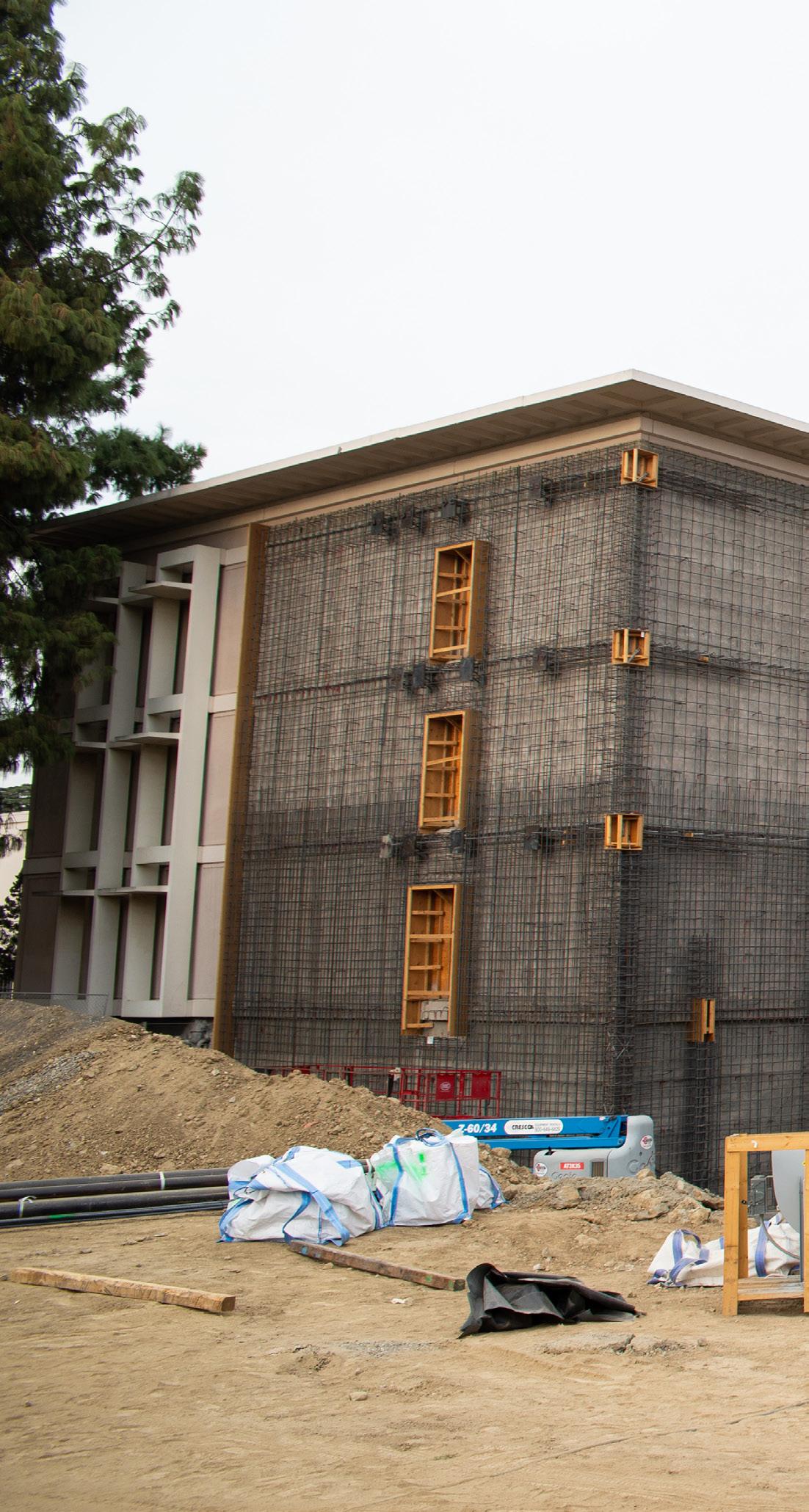
Jim Carroll says his work is tied closely to the land that surrounds him. How could it not be? Carroll is the associate vice chancellor and university architect for the University of California, Davis (UC Davis), known as a “public ivy” for its prestigious educational offerings at a fraction of the cost.
The California University Farm Bill of 1905 required a farm for the University of California system, and a committee selected a 779-acre site near a small county town formerly known as Davisville. While the University Farm opened in 1908, it took until 1924 to move the College of Agriculture to the Davis location. Since 1959, Davis has been a campus of the UC System. In spite of the slow and steady growth from 1908 to 1959, UC Davis grew swiftly throughout the 1960s and 1970s, yielding a significant number of mid-century modern structures which still define the campus core today. As a result, the campus has a large portfolio of renovation projects to execute. Carroll is committed to leading the stewardship of these existing resources into the next decade.
Fulfilling that commitment is a layered and complex duty as Carroll is tasked with simultaneously providing modern amenities and learning environments addressing the needs of a growing student body while respecting and maintaining the tradition of an historic campus and grounds.
Its first four buildings were constructed by the end of 1907. In the next 23 years, UC Davis would expand into a campus covering more than 1,000 acres. That acreage would triple in the next three decades, and by 2017, UC Davis was the largest physical campus within the University of California at 5,300 acres. Today, Carroll and his 100-person team provide engineering, design, space planning, real estate, and construction management services on a campus with more than 1,000 buildings spanning 12 million square feet and a program budget valued at more than $1.5 billion.
Carroll, a University of Maryland trained architect who started a private practice career in the Washington, DC, and Baltimore markets, developed a passion for higher education while at Auburn University. After about seven years in Alabama, he moved west to California for the chance to effect change within a large university system.
During his time in the higher education sector, Carroll has learned to promote patience, understanding, and communication to keep stakeholders informed and focused on the project’s goals. “Every part of the campus has either been developed or has a deep history.
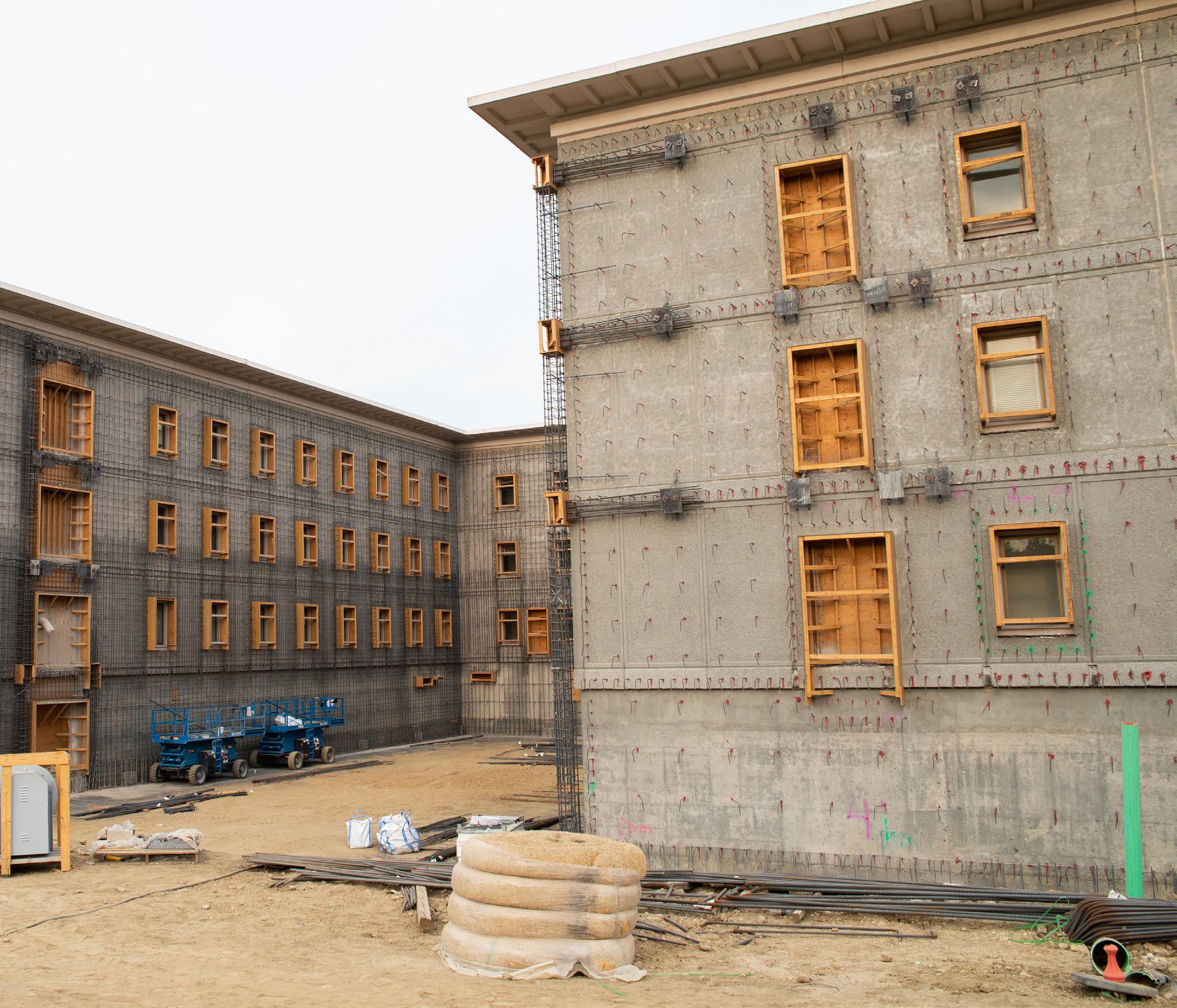
“There are a lot of people involved, and we’re simply trying to design and execute an effective construction program that will serve our students and community.”
“There are a lot of people involved, and we’re committed to developing an effective design and construction program to serve our students and community.”
Four years ago, the university system required all facilities to undergo new seismic ratings with any necessary improvements completed by 2030. This helped Carroll and his team to prioritize other work to couple with the seismic improvements and decide which structures to keep and which to recommend for including in a demolition program. His team evaluated 1,186 existing buildings, vacated 3, and tagged 150 for further study and seismic enhancements.
Capital goals require the office of design and construction management to also consider changing programmatic needs. “We can’t just go in and upgrade old buildings to meet new seismic demands, because departments change over 60 years,” Carroll explains.
“We develop solutions to program and compliance issues at the same time.” That yields a substantial renovation program.
Although the institution also has a busy medical campus in nearby Sacramento, Carroll works mostly in UC Davis. There, his team is taking a phased approach to minimize disruptions to students and faculty while introducing needed improvements and maintenance projects to a wide variety of structures including arenas, stadiums, student unions, classrooms, study spaces, and labs.
As Carroll and his team move these intricate projects forward, they’re careful to do so with environmen-
tal goals and sustainability initiatives in mind. These days, that has Carroll thinking a lot about what we can do to remove natural gas connections to move UC Davis toward a fossil fuel free future. Both UC’s systemwide sustainable goals and UC Davis’ Blueprint for a Green Future call for facilities to reduce energy consumption and carbon emissions. All new buildings follow LEED principles and ASHRAE standards and major renovations must outperform California building codes by at least 20 percent.
In late 2021, UC Davis earned the top spot among North American universities and fifth in the world in the University of Indonesia’s GreenMetric World University Rankings. Carroll says the award validates the approach he and others in the system take. “Sustainability is in our DNA,” he says. “It’s not only in our buildings; it’s in everything the university does.”
Carroll has worked on the owner’s side in higher education for more than 10 years and is happy with his decision to specialize in the field because he can see the direct impact his efforts make on students, teachers, and the campus community. “The big things we do lead to great outcomes, but even small moves can make a big difference,” he says. “A new study space or a better furniture solution can help someone here learn, do better research, and achieve their goals as a student.” And Carroll knows what happens next—those students leave UC Davis to go forth and change the world.
“Sustainability is in our DNA. It’s not only in our buildings; it’s in everything the university does.”
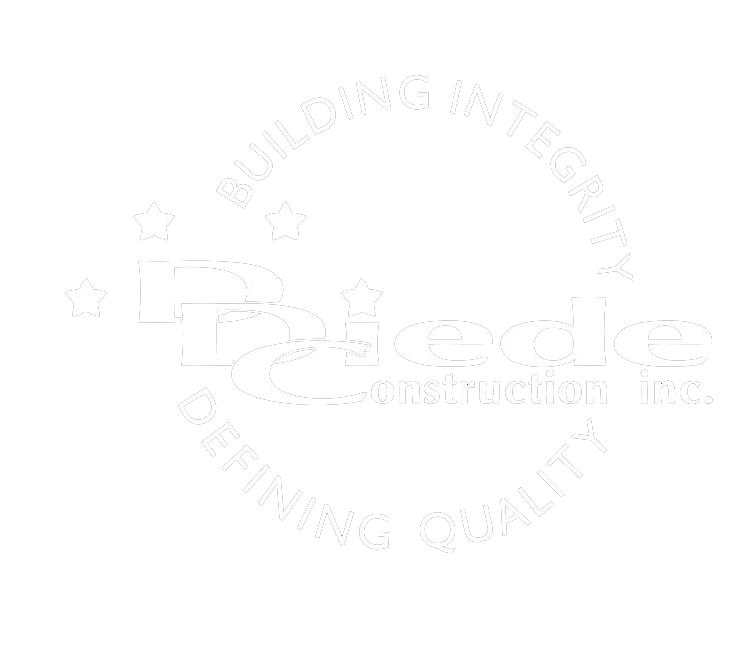
PEAK PERFORMANCE
AECOM is helping to complete the UC Davis Edwards Family Athletic Center, an 38,000-square-foot athletics training and performance center. An exciting addition for the NCAA Division 1 University, the facility will include training offices, a sports performance center, weight and cardio equipment areas, fuel station and offices for strength and conditioning coaches, an auditorium for academics and team meetings, classrooms in multiple sizes, and an athlete lounge. The center also boasts an 8,000-square-foot sports medicine and physical therapy clinic with a rehabilitation area and taping/treatment and hydrotherapy. The project is pursuing LEED Gold Certification.
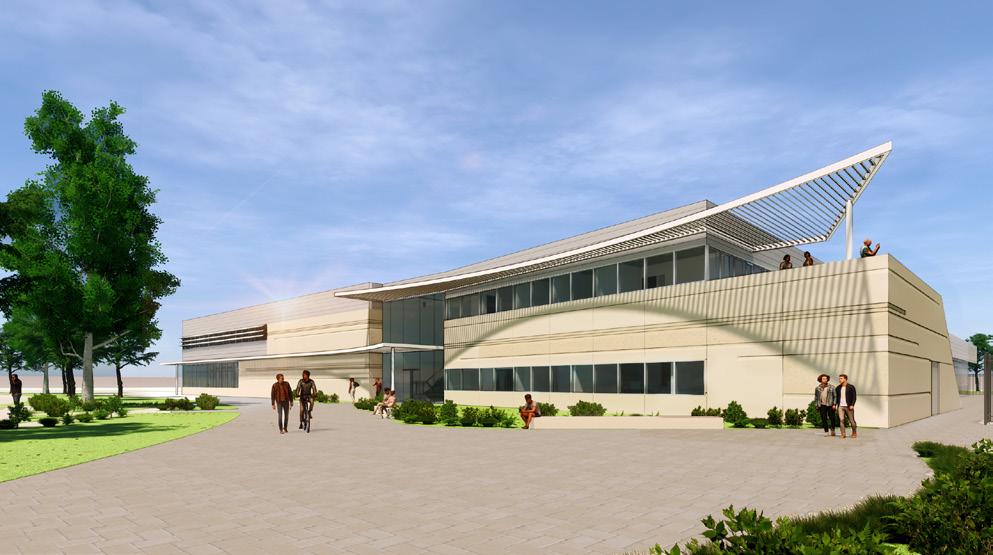
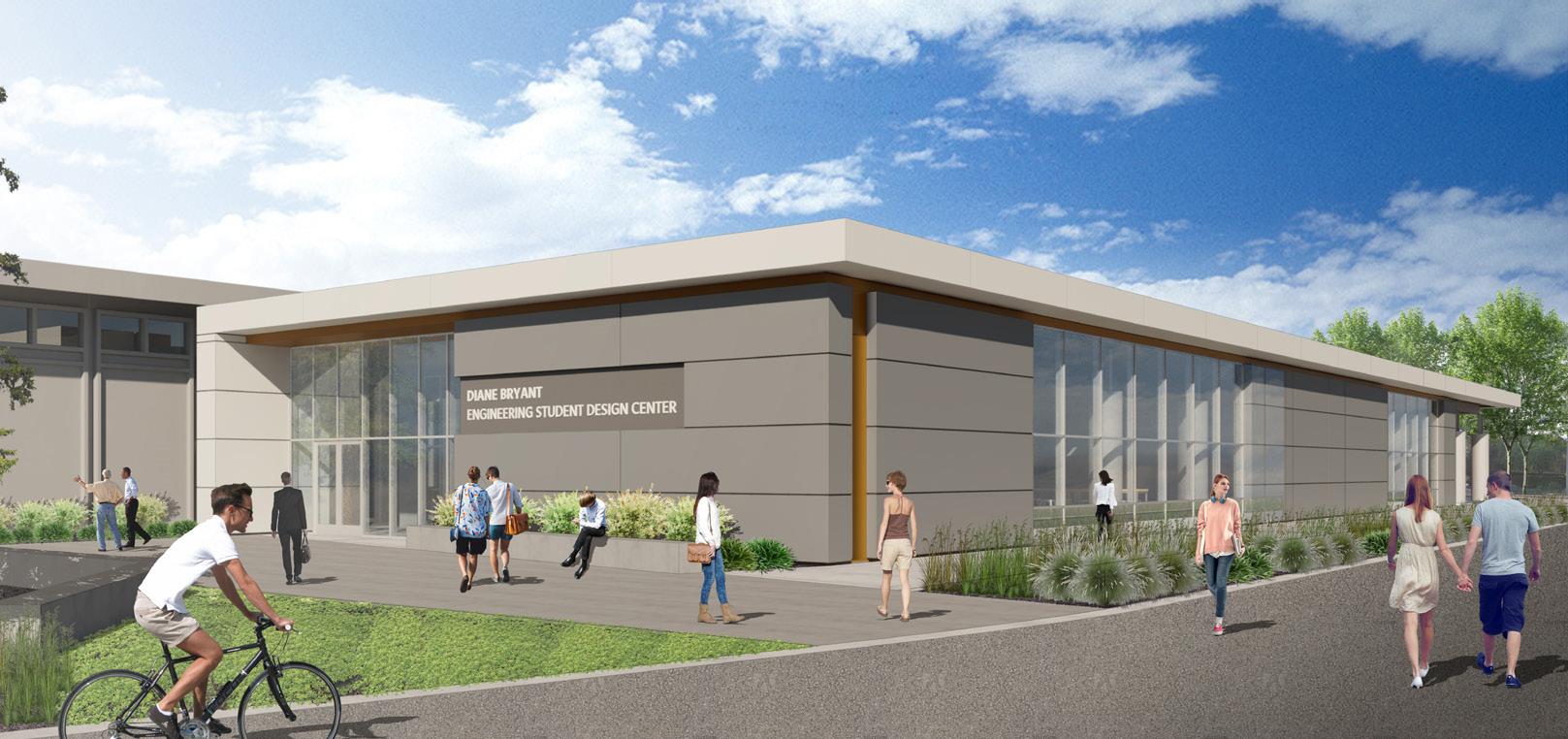
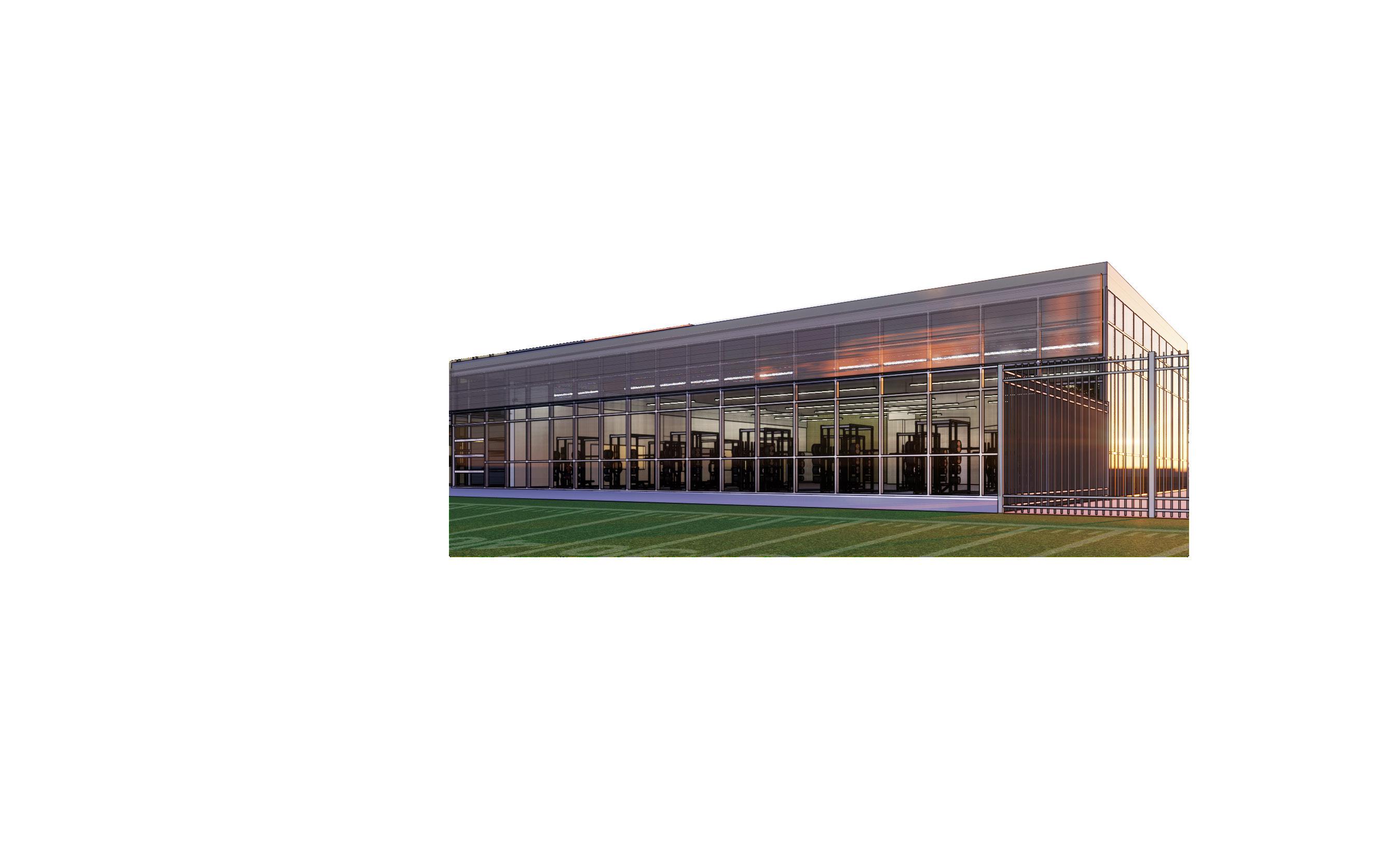
After 30 years in any industry, things can get monotonous. But the restaurant real estate career for Chuck Chavez got a jolt of freshness when he joined True Food Kitchen.
By Russ KlettkeJust about every company has an articulated mission. While for some there is a long line connecting the dots between, say, a widget and saving the world, True Food Kitchen has a more obvious and plausible purpose. Its restaurants serve healthy food that, put simply, makes you feel good to be there.
The healthy eating foundation of True Food Kitchen is based on an anti-inflammatory food pyramid as designed by integrative medicine doctor and company founder Andrew Weil. His approach combines conventional healthcare with complementary and alternative therapies, and the cornerstone of his ethos is that processed foods and imbalanced diets (specifically deficiencies in fruits and vegetables) are the source of many illnesses or can exacerbate disease with genetic or environmental causes.
But doctors are not typically restaurateurs, so Weil needed people from the hospitality industry to develop and grow the concept. Today there are 42 True Food Kitchen locations in 17 states, with 4 added in 2022 and 8 to 10 planned in 2023. No one is better versed at establishing those new locations than Chuck Chavez, the company’s vice president of real estate and development.
Chavez has worked in real estate development for more than 30 years, and 22 of those years were also with a national casual-dining chain (with a decidedly different menu). In fact, his father was a restaurant facilities manager, as well. He has enjoyed his career, and even speaks of learning the fine art of lease terminations during the 2008 to 2010 recession as a good learning experience.
But Chavez’s engagement with True Food Kitchen is a whole new experience. He joined the company in 2016 and remains a true believer in the mission. It’s the driver in everything he does.
His job is to first identify new locations. Most True Food Kitchen units go into existing buildings that are appropriate for both lunch and dinner occasions. The presence of existing restaurants in the neighborhood is generally regarded as good, as are local population demographics showing higher education levels, parking access, and sufficient visibility from streets and roads. The starting point is to calculate a likely sales volume at
a potential location, then work backwards to see if the lease, build-out, and operations are affordable.
Not surprisingly, the identification of locations is critical in the successful expansion of the business. So much so, True Food Kitchen CEO Christine Barone as well as the company’s chief financial officer and general counsel engage with Chavez in the process. “Location is marketing, after all,” Chavez says.
Real estate costs for this kind of restaurant and its clientele are up in the post-pandemic period. Demand for space is higher than supply, making it somewhat competitive. But given the aesthetics and brand, “landlords come to us,” Chavez says. “They like the clientele we bring.”
The build-outs are clean and open, filled with natural light, affording clear sightlines from the dining room to the kitchen. Almost all locations have outdoor
“I really don’t get pushback from anyone. I enjoy different perspectives and celebrate diverse views.”
dining as well—a favorite in the pandemic/postpandemic era—and adaptive to the region where the restaurant is located. “Understand, what we build in Miami is different from what goes up in Jacksonville [Florida] and Chicago,” says Chavez. “The overall feel is always on brand, but it’s also designed for the location.”
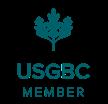

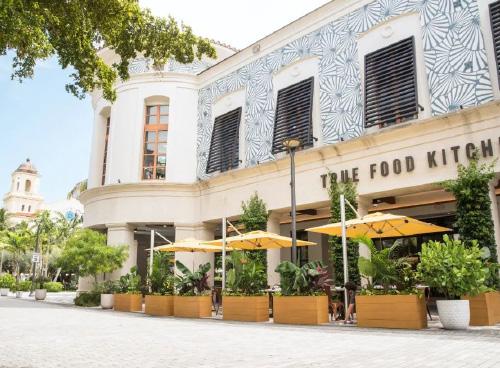
Local architects and artists are part of the teams working for Chavez. Chairs and tables are lighter weight as “there’s a lot of movement of the furniture,” Chavez notes. Many of them are the classic “Marais” painted metal design, typically seen in Parisian cafes.
What True Food Kitchen restaurants do not need are freezers. The food, including bar ingredients, is freshly prepared. The space saved is instead put to work in produce coolers and food prep areas. While locations vary in size—they average around 6,000 square feet, with about 2,200 square feet dedicated to the kitchen—proportionally more kitchen space is allocated to cutting up fruits and vegetables than typical fast-casual chains that fry foods held in freezers.

Chavez says they are testing smaller-format concepts and “ghost kitchens,” those that handle orders for delivery only. He doesn’t mind that the food is the draw, minus the in-restaurant dining experience, because he’s a Weil believer.
Given his long tenure in the business, Chavez is used to working with younger colleagues whose ages mirror a larger portion of the restaurant’s customer base. Does that mean there’s a disconnect in working styles or methodologies, particularly given the hip nature of True Food Kitchens?
“I really don’t get pushback from anyone,” Chavez says. “I enjoy different perspectives and celebrate diverse views. I learned early in my career there isn’t a single way to skin a cat. There are some great minds in the younger people I work with.”
He also appreciates the nature of the restaurant staff themselves. “We have like-minded servers who are passionate about nutrition and conscientious about food sourcing,” he says. “This is the greatest job I’ve ever had. I want to retire healthy.”

Exploring new and renovated facilities across the industry, from buildings to work spaces, along with the people and companies behind these projects
Derrek Niec-Williams walks the halls of Howard University as not just its planner and builder but also an alumnus. The former student now leads an ambitious master plan to celebrate the college’s legacy.
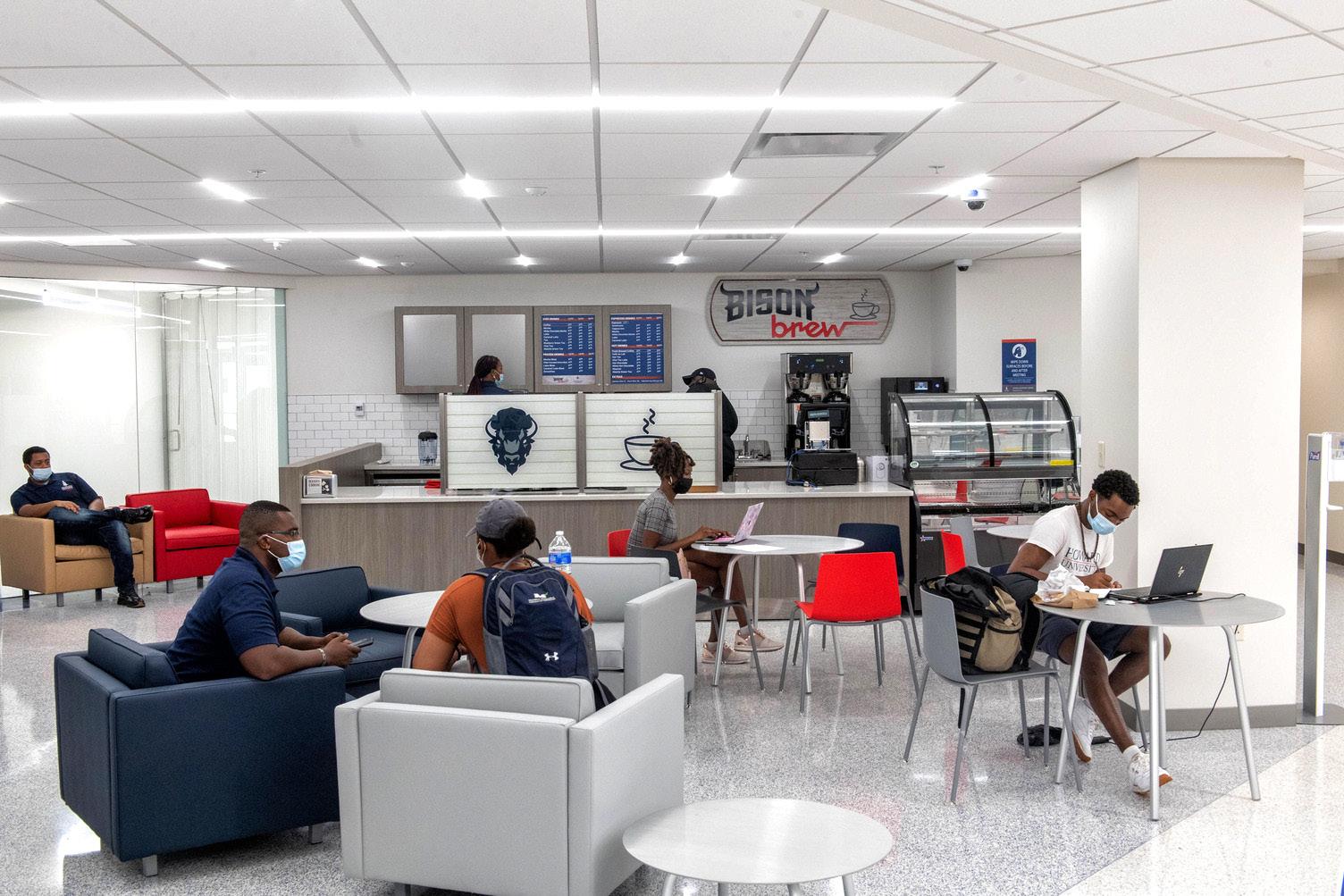 By Zach Baliva
Courtesy Howard University
By Zach Baliva
Courtesy Howard University
When Derrek Niec-Williams was a student at Howard University, he spent hours studying in campus buildings. Now, he designs and renovates them.
Niec-Williams is Howard’s executive director of campus planning, architecture, and development, managing all aspects of a $2 billion real estate portfolio. “It’s a 24-hour, 7-day per week job with something always happening somewhere,” he describes.
Niec-Williams is accustomed to an around-the-clock workload. He used to spend countless hours lost in the tall stacks of books and research materials at Howard’s Undergraduate Library when he was a student in the historically Black college’s demanding five-year architecture program.
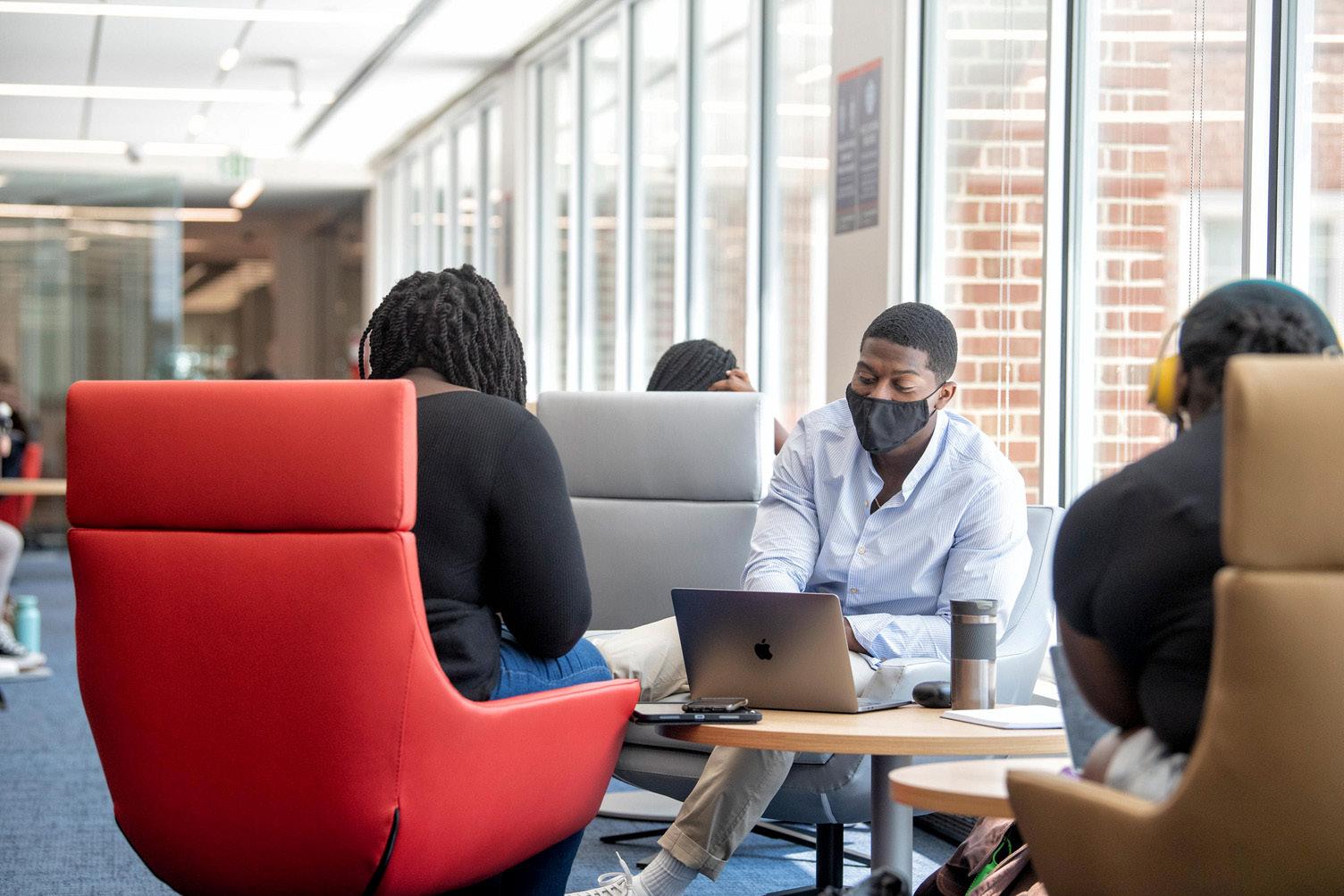
Then, the nondescript brutalist cube was little more than a collection of shelves with a few hard benches
thrown in for good measure. Today’s modern study center stands in stark contrast. The old library was still and sterile. The new one buzzes with activity. The old library was uniform. The new one features various nontraditional study areas. “It’s obvious that student preferences and the way they take in material, study, and interact is changing,” he says. “We wanted the new library to change and evolve along with the students.”
The 90,000-square-foot renovation, completed in 2021, took eight years to realize. It features collaborative group seating, bookable study rooms, seminar spaces, a digital art studio, a faculty lounge, a café, a testing lab, subterranean archival storage, and classrooms. Howard’s faculty and staff are promoting collaborative work, and designers created the library in response. There’s just one problem.
“It won’t be quiet,” Niec-Williams says, “but we think that’s a good thing.” His teams installed advanced acoustical treatments to separate space into zones with different decibel levels to let students choose the type of environment that best suits their needs.
As Niec-Williams manages these projects, he’s careful to solicit opinions from students, staff, and others. “I have a history here, so that means I have to take myself out of it and make sure I’m not just building what I want because this place means so much to me,” he says. “Collaboration is vitally important.”
That collaboration helped Niec-Williams find new success at Frederick Douglass Memorial Hall, where he once toiled as a student. In 2018, administrators closed the facility, designed by Albert Cassell in 1935, after ruptured pipes and failing heating units caused extensive damage. With the building closed, the office of real estate development and capital asset management held public town hall meetings to hear concerns and ideas regarding the historic building before embarking on a full renovation.

Those attending the town halls shared input regarding floor plans, restrooms, and privacy. Students wanted space to gather. Niec-Williams and his teams took the community’s feedback and transformed the former classroom building into a hub anchored by a student lounge and a glass curtain wall for increased visibility. Movable partition walls help class configurations flex and change on demand.
Since the building had received an historic landmark status, updates were restricted to the interior. Craftsmen and laborers restored barrel vault ceilings and other fine details of the 70,000-square-foot structure back to their original state. Howard is also part-
nering with the National Park Service to preserve the nearby historic home of Mary Church Terrell, which the civil rights activists deeded to the university upon her death. A recent National Park Service grant will allow crews to restore the exterior and convert the home into two units for staff and visiting professors.
These projects represent just a small part of the real estate work at Howard. The office manages complex capital projects, major commercial properties, and a nonprofit hospital. In March 2022, officials announced the largest single real estate investment since the school opened in 1867. The $785 million, five-year plan will bring three multidisciplinary academic halls and unleash funds for needed renovations to existing structures. Additionally, the future campus will
“There is a rich history you can see here, and I’m honored to be a part of that.”Derrek Niec-Williams Executive Director of Campus Planning, Architecture & Development Howard University
integrate a new hospital, medical office building, and cancer center.
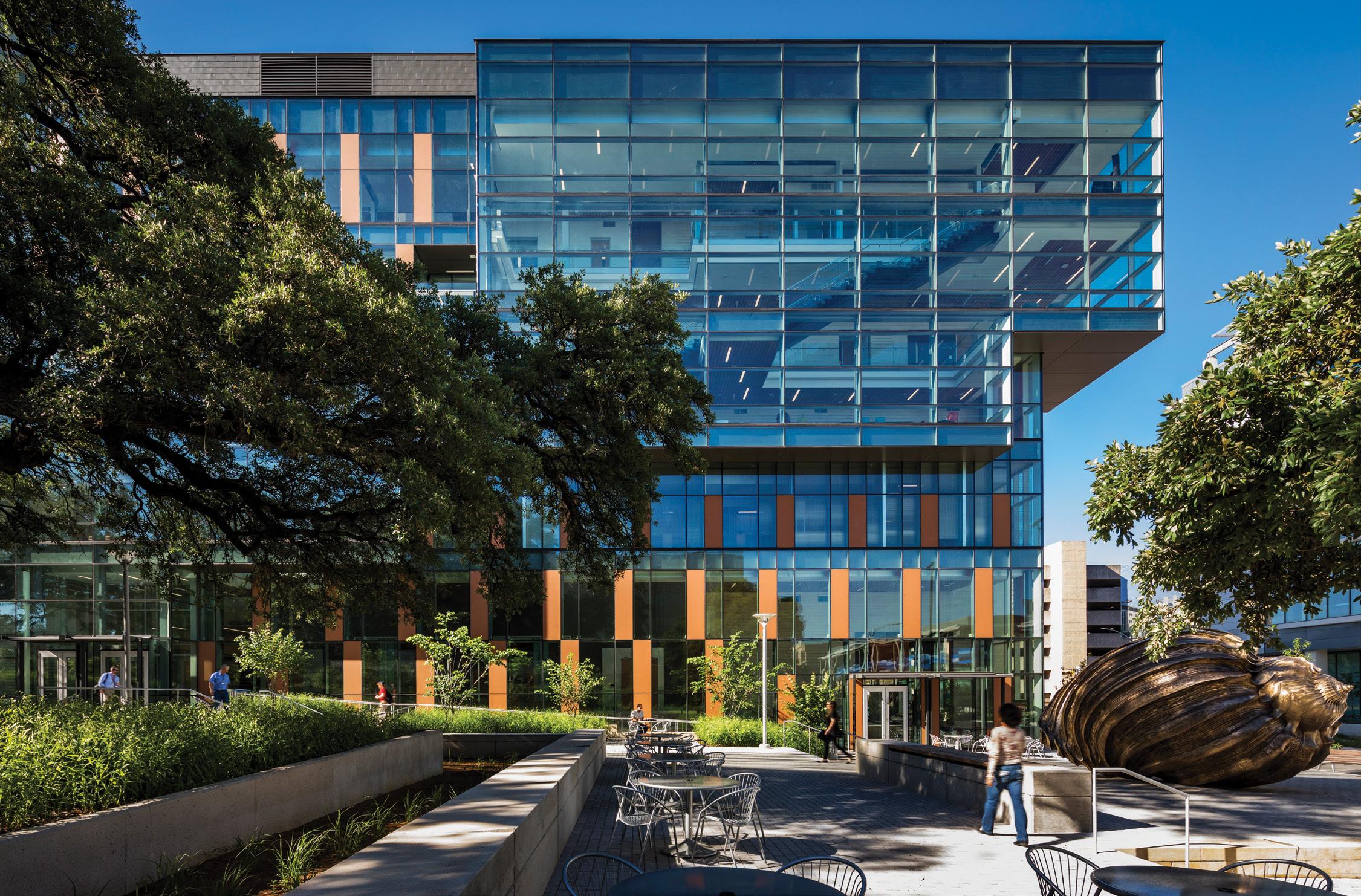
Niec-Williams is both proud and humbled to be involved in the initiatives. “I think of the other people in every role who have played a part in these campuses over the years, and I think about the people who have gone on from here to do great things. There is a rich history you can see here, and I’m honored to be a part of that,” he says.
As the child of two diplomats, Niec-Williams was something of a nomad. He was born in San Francisco but spent time in Michigan and Washington, DC. He grew up in West Africa, in the Caribbean, and in remote parts of the world. He has worked on planning and development projects from coast to coast. In all those travels, Niec-Williams was looking for something that he never really found until he came to Howard as a student and later returned as staff. He finally found a place that fit. He finally found—and is helping to build—his home.
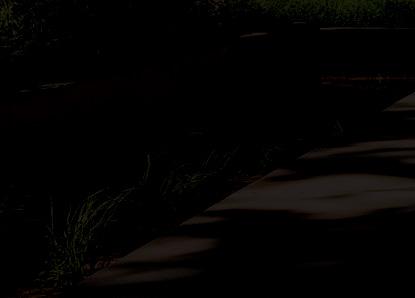
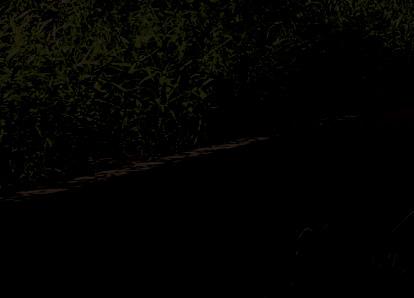
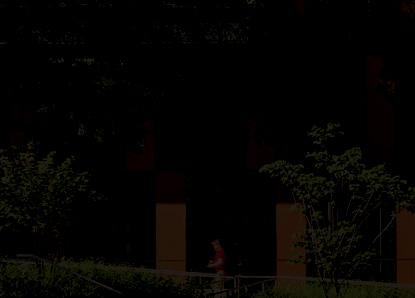

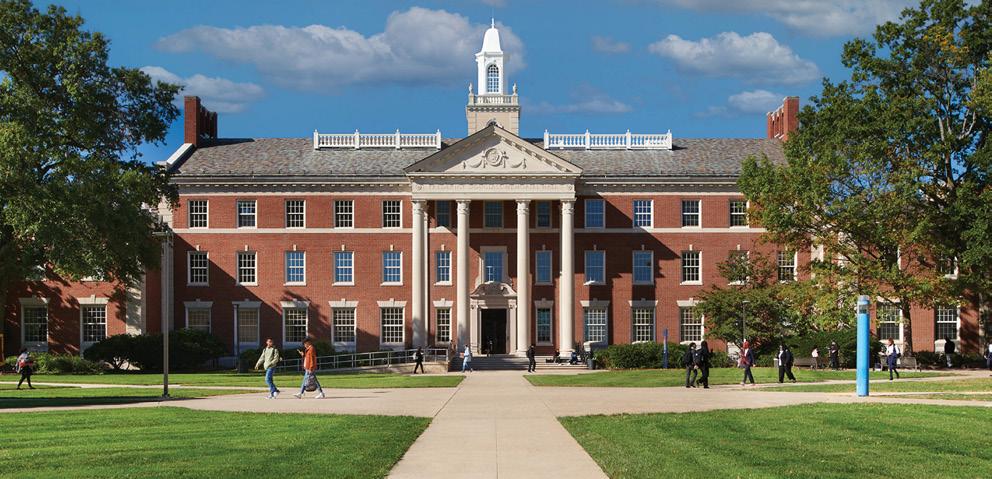
Page Southerland Page completed the exciting restoration and modernization of the Howard University Frederick Douglass Memorial Hall in Washington, DC. Originally completed in 1935, the building has been a prominent fixture on the campus since its construction. It is a four-story classroom and faculty office building, and the project vision renews its heritage while transforming the interiors into 21st century learning environments. This project created new classrooms to engage transformative methods for learning (active, scale-up, and innovative environments) and redefined the historic hierarchies of faculty offices into interactive neighborhoods for learning. From stakeholders to design professionals, the project team was composed of Howard University Alumni.
At Page, our vision is to become influential champions for design that makes lives better. Page provides architecture, engineering, interiors, planning and consulting services worldwide and is active in the following core markets:

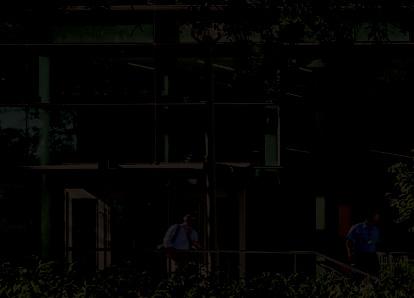
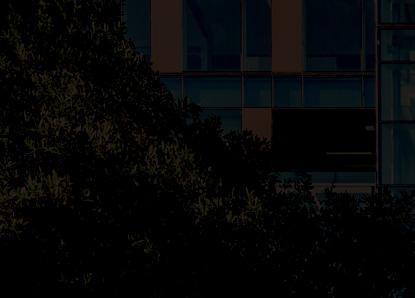
Civic / Community / Culture
Corporate / Commercial Government Healthcare
Housing / Hospitality
Industrial Science / Technology

Albuquerque / Austin / Dallas / Denver / Dubai / Houston / Mexico City / Phoenix / San Francisco / Washington DC
/pagethink.com


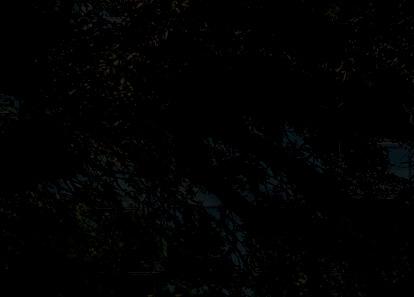


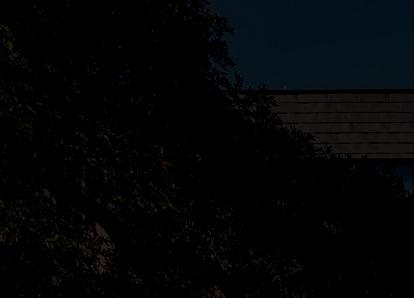
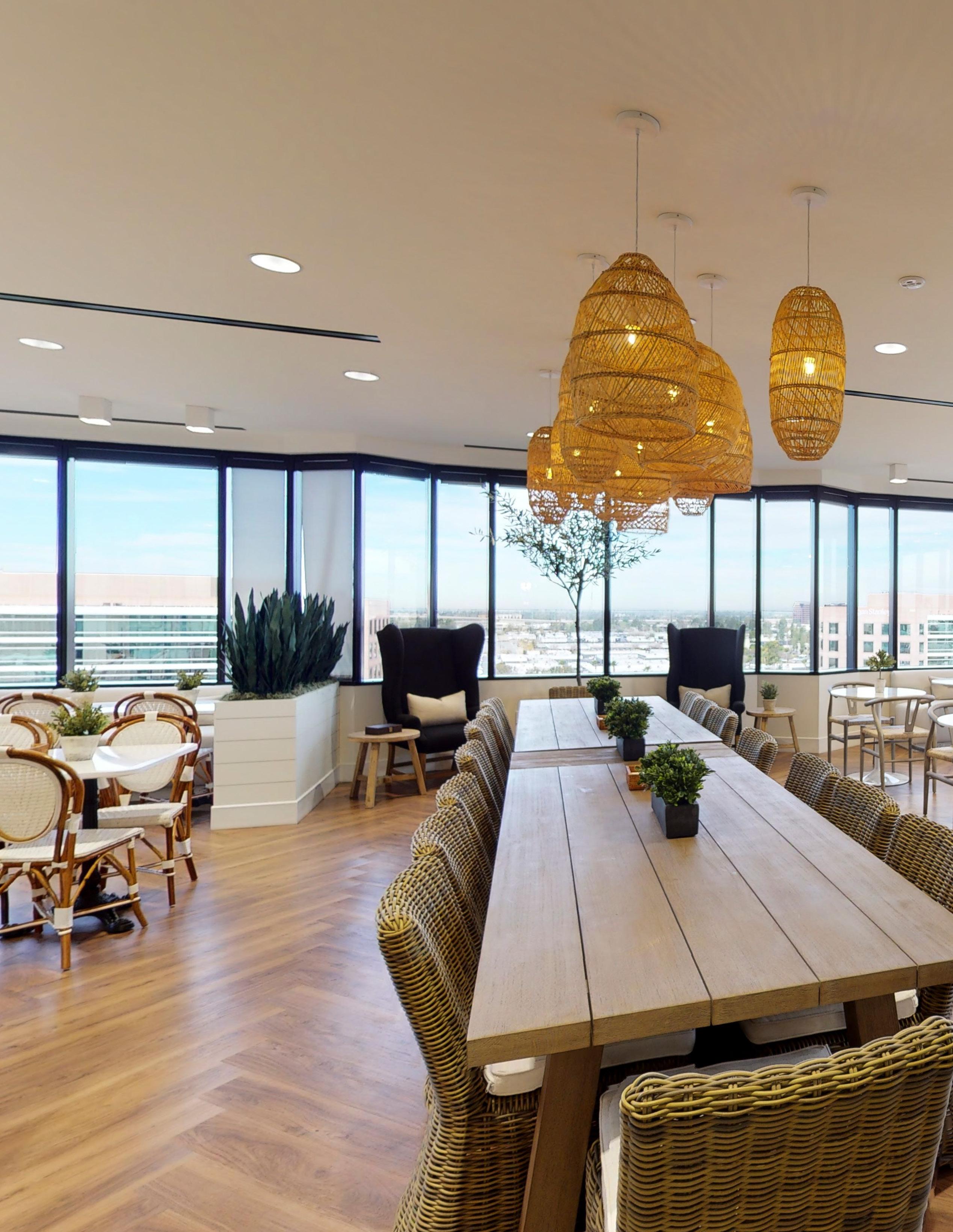
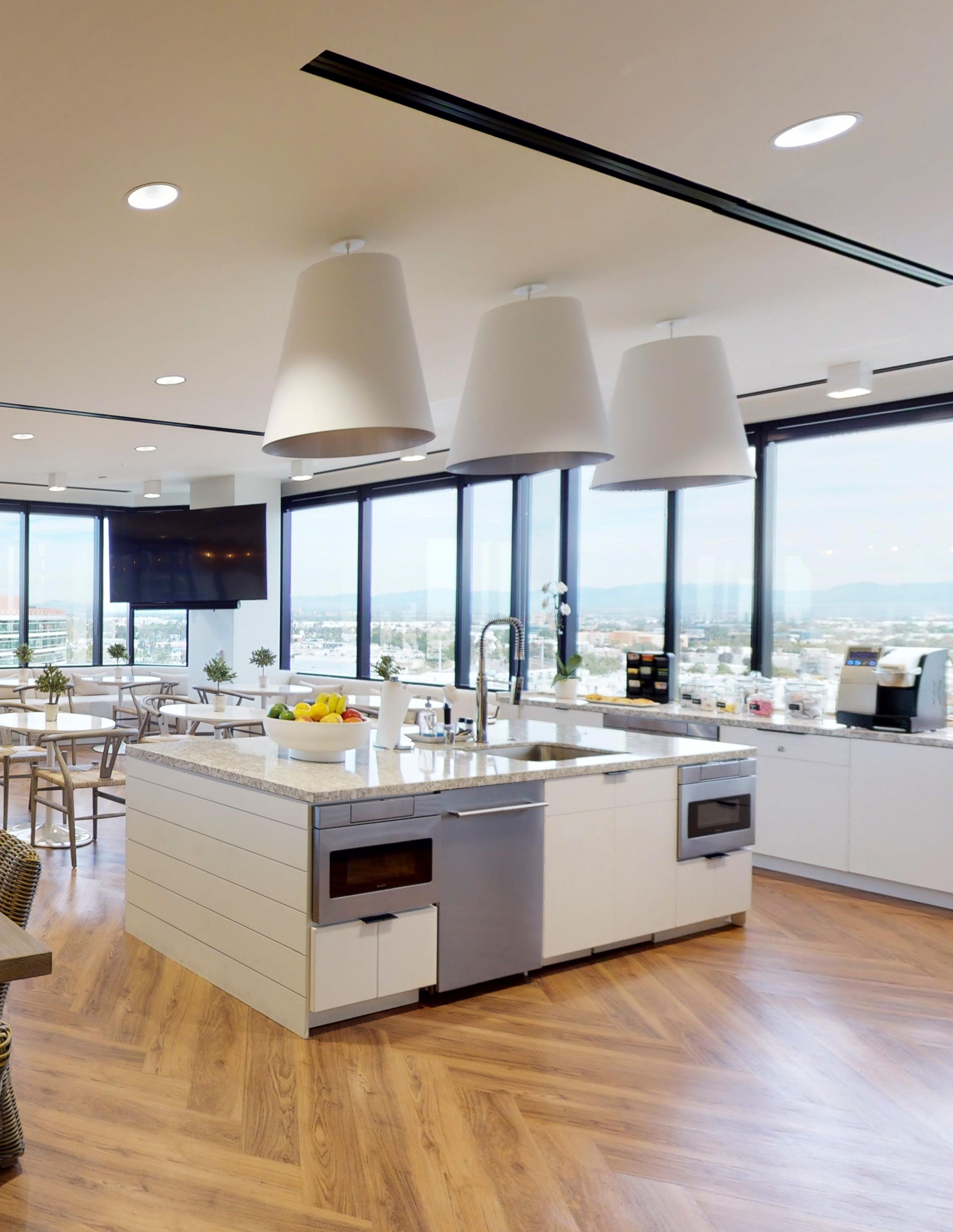
In the new era of a hybrid working space, Allison Olsen rethinks CorVel’s reduced office space to be inviting and efficient
When it comes to the shifting landscape of in-person work, the future isn’t yet all that clear. Computerworld and Work In Mind both forecast what seems like the dawn of a new era, with smaller office spaces to accommodate more remote staff and less permanent seating. If a considerable portion of your workforce is remote, what’s the point of endless office space?
Meanwhile, a survey from the Harvard Business Review reported office space footage might remain permanent with the usage of that space evolving to include activities like “reflection zones” or expanded dining areas. The thinking tends to go along the lines of “people still want space, just different space.”
Both approaches seem realistic. What is abundantly clear is that downsizing office space is no longer the sign of a business in trouble, just one looking ahead. Whether it’s moving more employees home or simply rethinking how to employ their space, huge corporate footprints are no longer the sole signifier of a well-run company.
That’s where CorVel’s director of corporate real estate comes in. “The pandemic helped me to prioritize requirements for office spaces, and top of mind was making the space one that employees wanted to return to, instead of stay away from,” says Allison Olsen, whose expertise has been built out over nearly 10 years with the third-party administrator.
“I’m a very visual person,” Olsen adds. “Even if you don’t identify yourself as such, I think everyone gets a feeling when they walk into a space. Even if you can’t identify it, there’s a feeling there, and we don’t want our spaces to feel clinical.”
With that explanation in mind, it’s clear why the word “homey” comes up so much with the director. Olsen says that rethinking CorVel’s office spaces to feel more welcoming serves a multitude of purposes.
From a retention perspective, it just makes sense to create spaces that employees look forward to
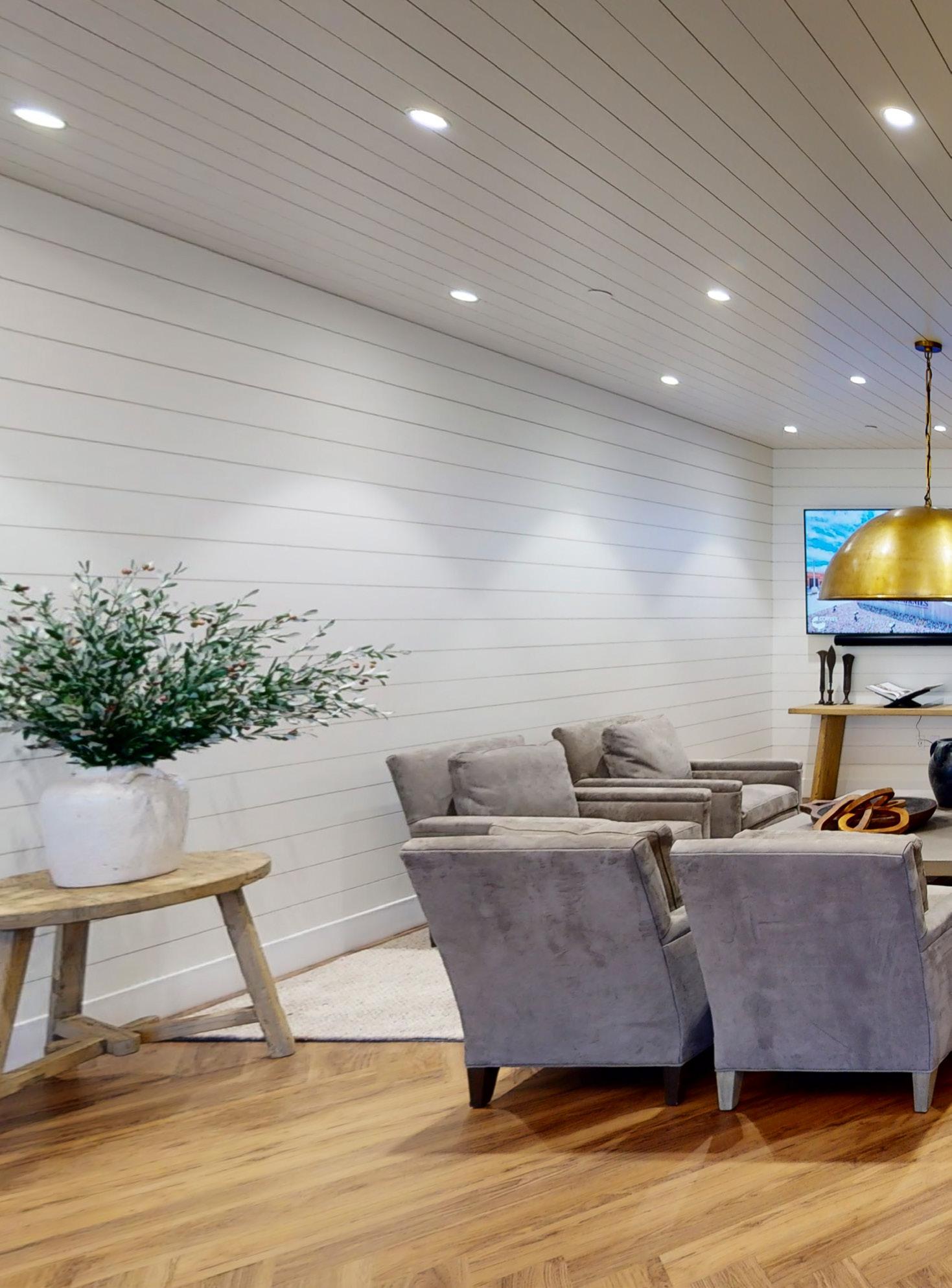 ▼ Allison Olsen’s goal with the redesign of CorVel’s office in Irvine, California, was to achieve a “homey” feel that employees will look forward to working in.
▼ Allison Olsen’s goal with the redesign of CorVel’s office in Irvine, California, was to achieve a “homey” feel that employees will look forward to working in.
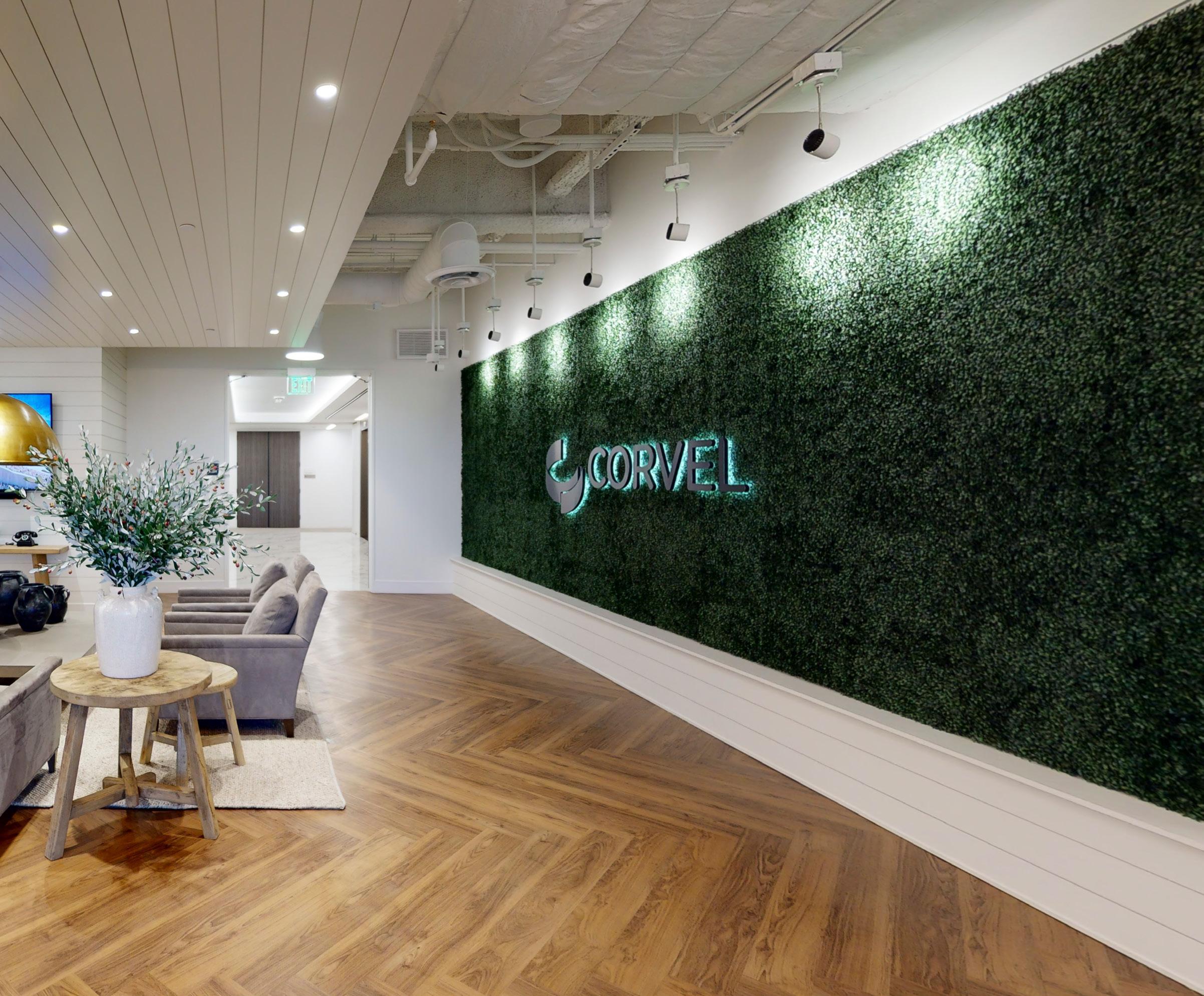
“If you’re coming to work, we want you to enjoy your time here.”
encountering. “I have sat in a cube farm with no natural light,” Olsen explains. “I’m sure everyone has been in that environment before. Who could possibly look forward to coming into that environment? That’s why it’s important to make sure employees here don’t have that experience.”
Since taking on her role, Olsen has tackled office space plans that hadn’t been overhauled in a decade and whose space planning hadn’t been rethought since a decade before that. For each space, she says it’s important for her to learn how the teams and individuals in those spaces prefer to work. Do they like to eat lunch together? Where do they spend the most time at the office? Olsen is on it.
Case in point: CorVel’s Portland headquarters’ 58,000 square feet of space will be reduced to under 20,000, and Olsen says the benefits are plentiful. With more open conferencing space, there is more room for collaboration and interaction. Those coming into the
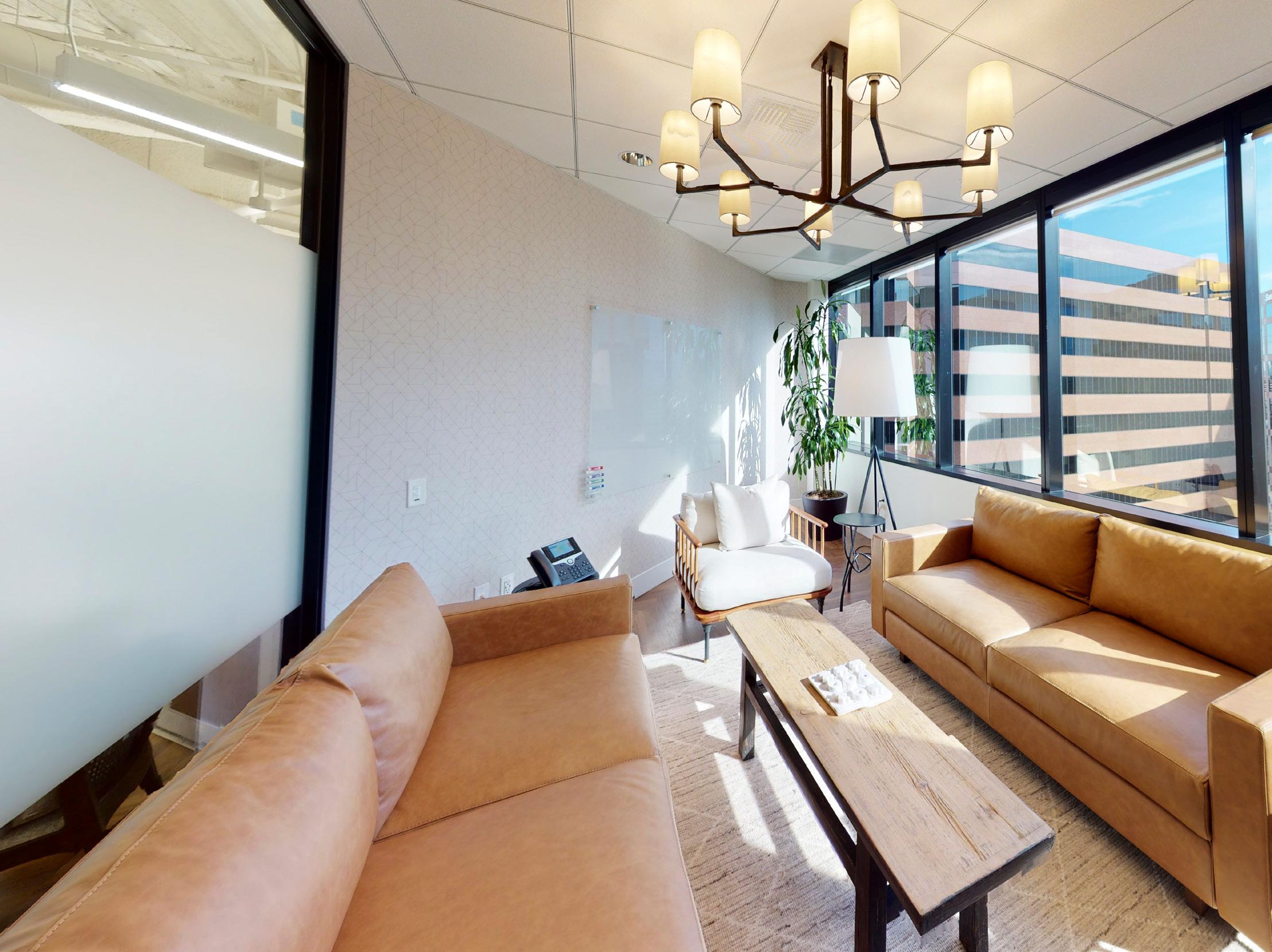
“I’m a very visual person. Even if you don’t identify yourself as such, I think everyone gets a feeling when they walk into a space.”
Olsen was able to integrate more types of collaboration spaces and “reflection zones” to suit different employee needs.
office are doing so because they enjoy working around others, so why not encourage it?
“There are little things that are a big deal,” Olsen explains. “We want to make sure that you’re comfortable when you’re sitting down and that when you look around, you’re in a space that makes you happy. I know that sounds touchy-feely, but if you’re coming to work, we want you to enjoy your time here. I don’t think that’s too hard to explain.”
Part of Olsen’s focus on encouraging community at CorVel can be traced back to her early career. She served as catering and events manager for Saddleback Church as both an employee and a congregant. That community, faith, and fellowship has always been a part of her life, and it’s clearly impacted her intention to create welcoming spaces for her people.
“Coming from a church may not seem to apply to the corporate world very well,” Olsen says, “but I think my faith life has influenced how I choose to lead and
work on the behalf of others. Whether it’s a victory or a challenge, my faith has always helped navigate me through life.”
The pandemic was certainly one of those challenging periods. Olsen prides her team on its ability to pivot during a crisis. She notes that her field operations team quickly learned to operate effectively as remote workers, a previously unthinkable concept.
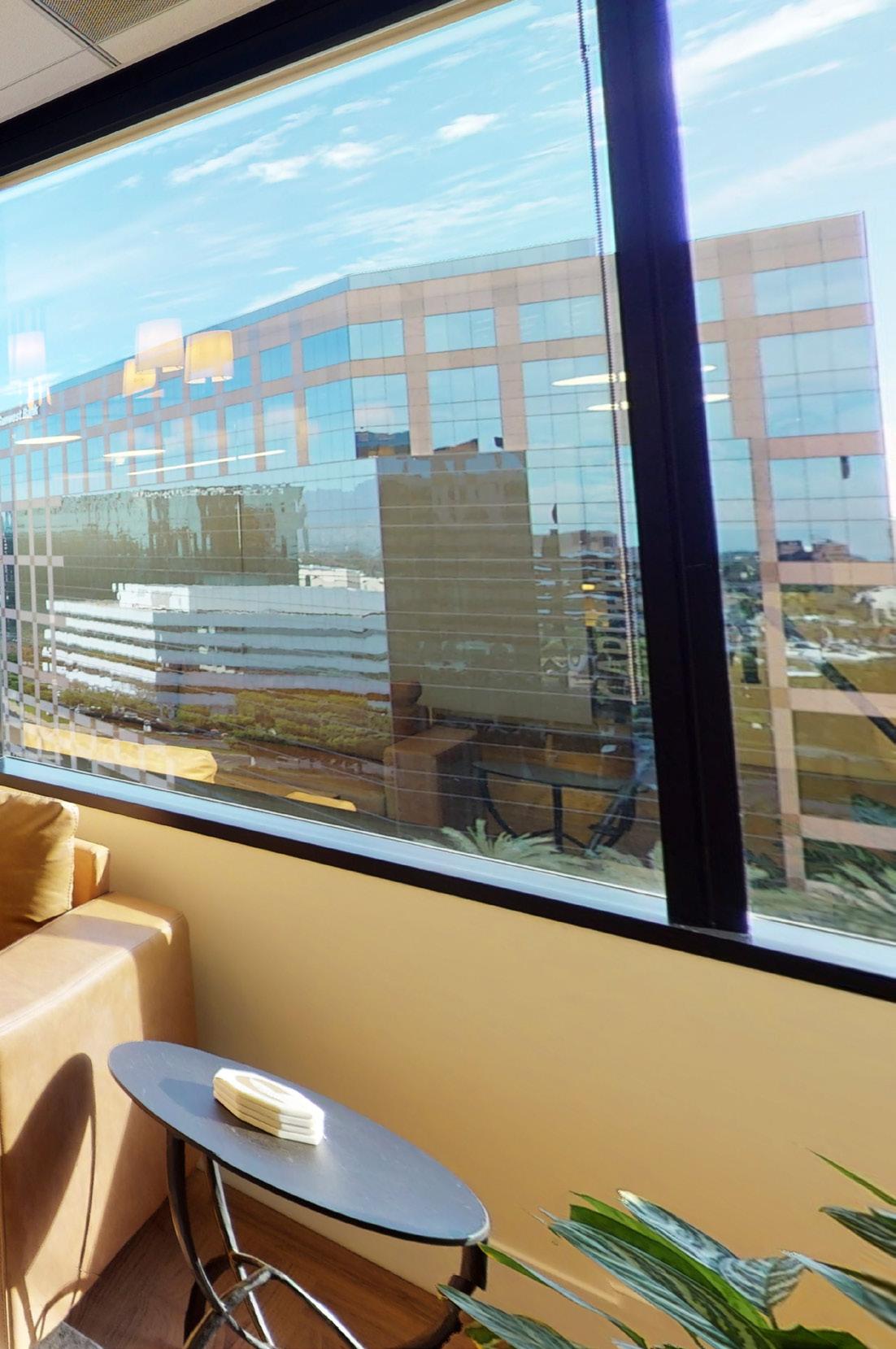
“We are a very tech-heavy third-party administrator company,” Olsen explains. “We have a huge IT team and we build a lot of our own products, so I think we were able to pivot much easier than some of our competitors when the time came. I think it’s safe to say we’ll never go back to a full-time in-office structure.”
So, whether the rest of the business world is downsizing, resizing, or staying put, Olsen just wants to make sure that whatever the space, it feels good. She’s right, it may not be that complicated, but why aren’t more companies doing it right?
womblebonddickinson.com

Congratulations
Womble Bond Dickinson (US) is proud to support CorVel Corporation’s commercial real estate needs.
National
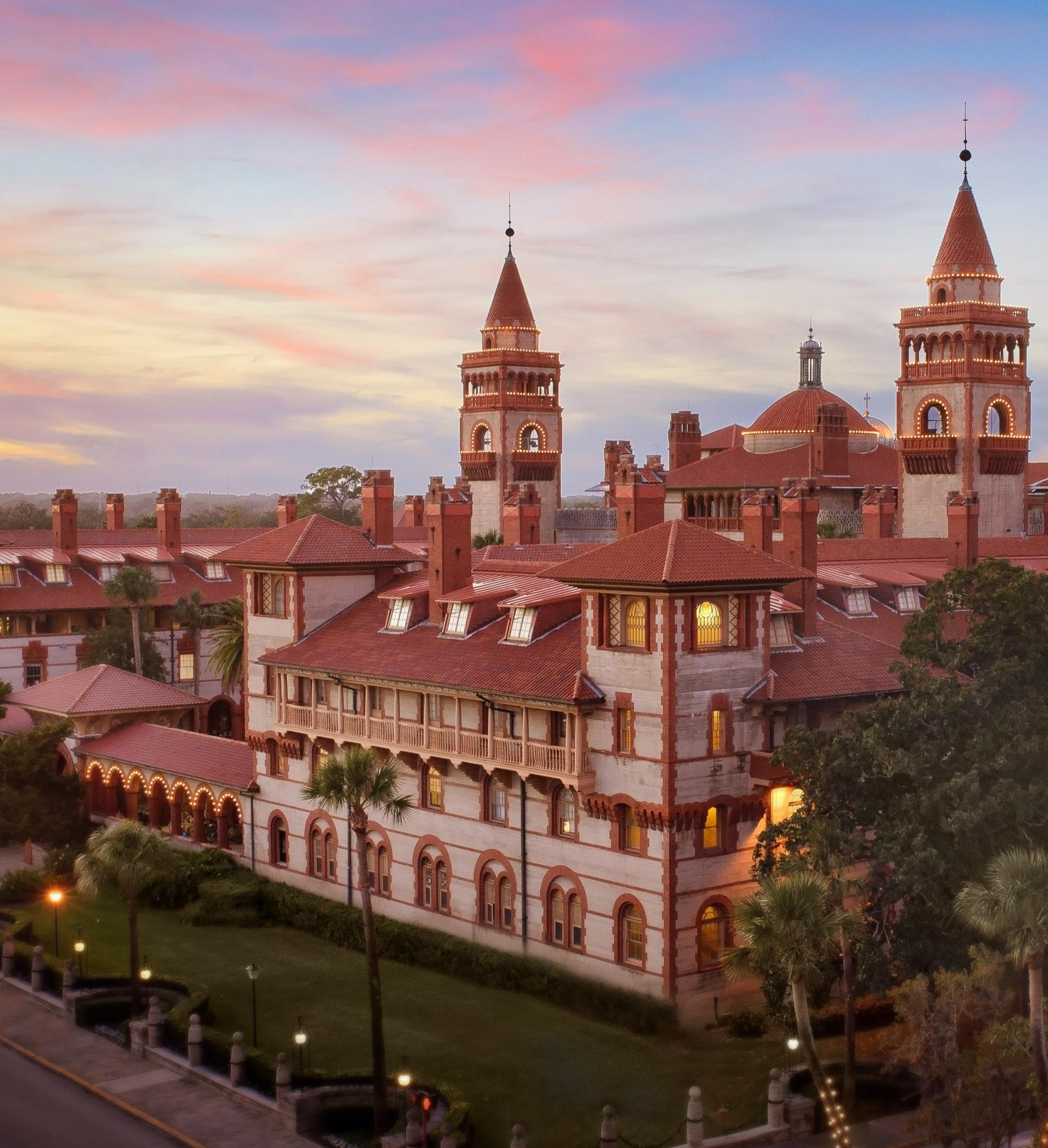 Designated with
Landmark status, the Ponce de Léon has been transformed from a renowned hotel into the prized dormitory of Flagler College, located in the nation’s oldest city of St. Augustine, Florida.
Designated with
Landmark status, the Ponce de Léon has been transformed from a renowned hotel into the prized dormitory of Flagler College, located in the nation’s oldest city of St. Augustine, Florida.
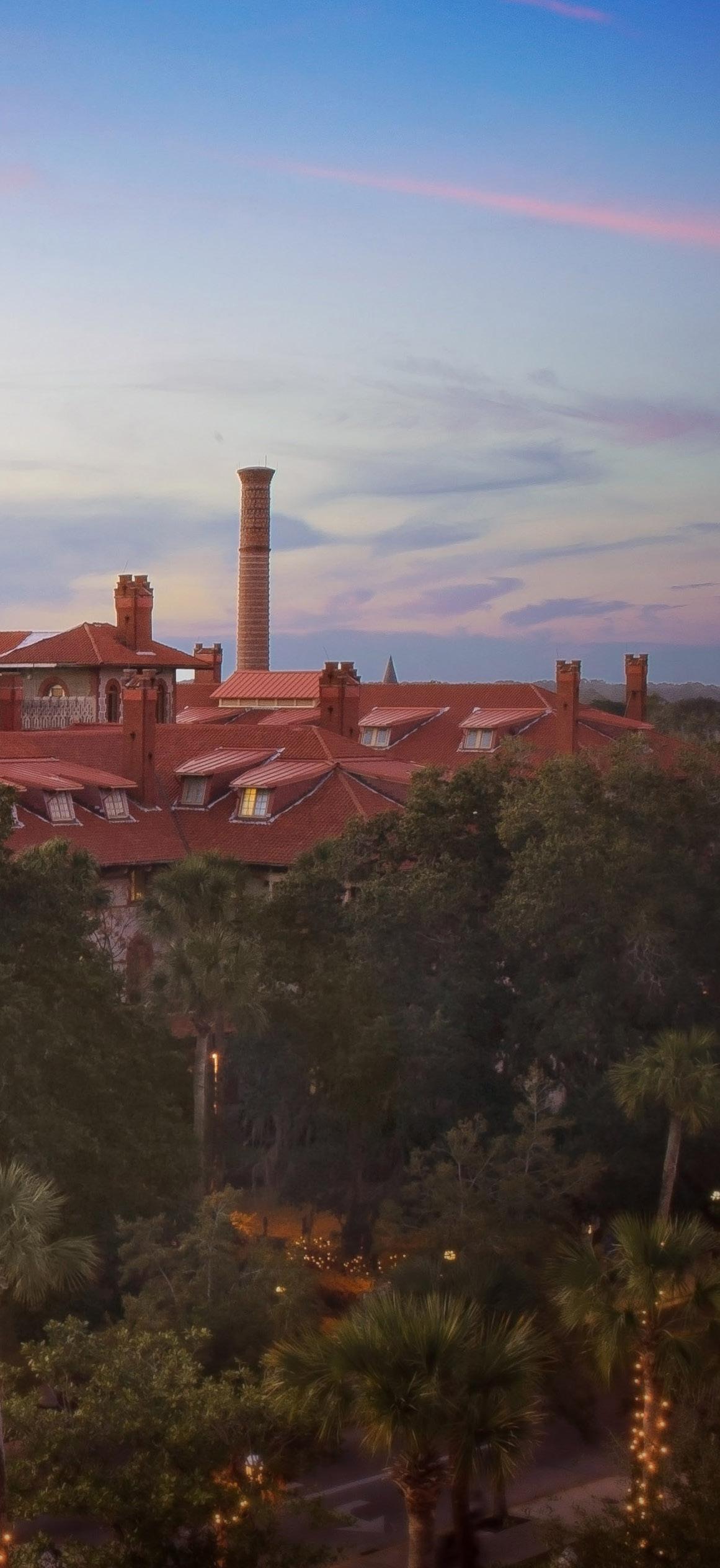 By Melaina K. de la Cruz
By Melaina K. de la Cruz
Florida is commonly known for its wealth of destination hotspots: amusement parks, spring break parties, and sun-soaked beaches. In a state filled with such plentiful vacation opportunities, it’s easy for tourists and locals alike to overlook the area’s rich history. But for Joe Bruce, the executive director of facilities at Flagler College, it’s the foundation of his work in St. Augustine, the nation’s oldest city.
Bruce, who has more than a decade of experience in facilities operations, earned his BA in history from Florida State University, giving him a unique perspective to his role with Flagler College. While the college didn’t open until 1968, its story can be traced back to the 1500s, when Spanish conquistador Juan Ponce de Léon landed near St. Augustine and dubbed the peninsula La Florida. Nearly 400 years later, in the 1880s, developer and Standard Oil Cofounder Henry Flagler built the Hotel Ponce de Léon with an aesthetic inspired by the Spanish Revival, setting the tone for St. Augustine’s architecture to this day.
The Hotel Ponce de Léon has since earned National Landmark status and been transformed into Flagler College’s most coveted residential hall. It’s also Bruce’s legacy project.
“I know I’m biased, but I like to say that the Ponce is the centerpiece of St. Augustine,” Bruce says with a laugh. “Many people probably say it’s the [Castillo de San Marcos] fort or [downtown epicenter] St. George Street, but I would lobby for Ponce Hall.”
The Ponce hosted the likes of Teddy Roosevelt, Babe Ruth, and Ernest Hemingway (to name just a few), and its original lighting was designed by Flagler’s close friend Thomas Edison. Flagler also tapped Louis Comfort Tiffany of the Tiffany & Co. empire to design the hotel’s interiors. Naturally, preservation is a key part of Bruce’s work.
“Tiffany had designed and done the [stained glass windows] in our dining halls,” the director says, “and so we have to protect those from the outside, from the elements, or from vandalism with specially designed clear acrylic sheeting.”
The dining hall is one of the Ponce’s biggest draws. “It’s an incredibly ornate dining hall,” Bruce explains. “A lot of our students refer to it as ‘Hogwarts’ endearingly, and it does have that feeling.” The room spans more than 14,000 square feet and has a 48-foot barrelvaulted ceiling featuring murals painted by artist George W. Maynard.
Being surrounded by such amazing facilities isn’t something that Bruce takes for granted. “I haven’t gotten used to it yet,” he says. “I feel like the way I look at it is every building, every wall, every brick, every piece of wood trim has a story to tell. And I’m just particularly interested in learning what that story is. Listening is half the battle, and advocating for those spaces is kind of the other half. I know that there’s some story there and [we need to] take the time to uncover it before we go swinging a hammer.”
The facilities team’s efforts to upgrade the residential rooms in the Ponce (and several other halls) have
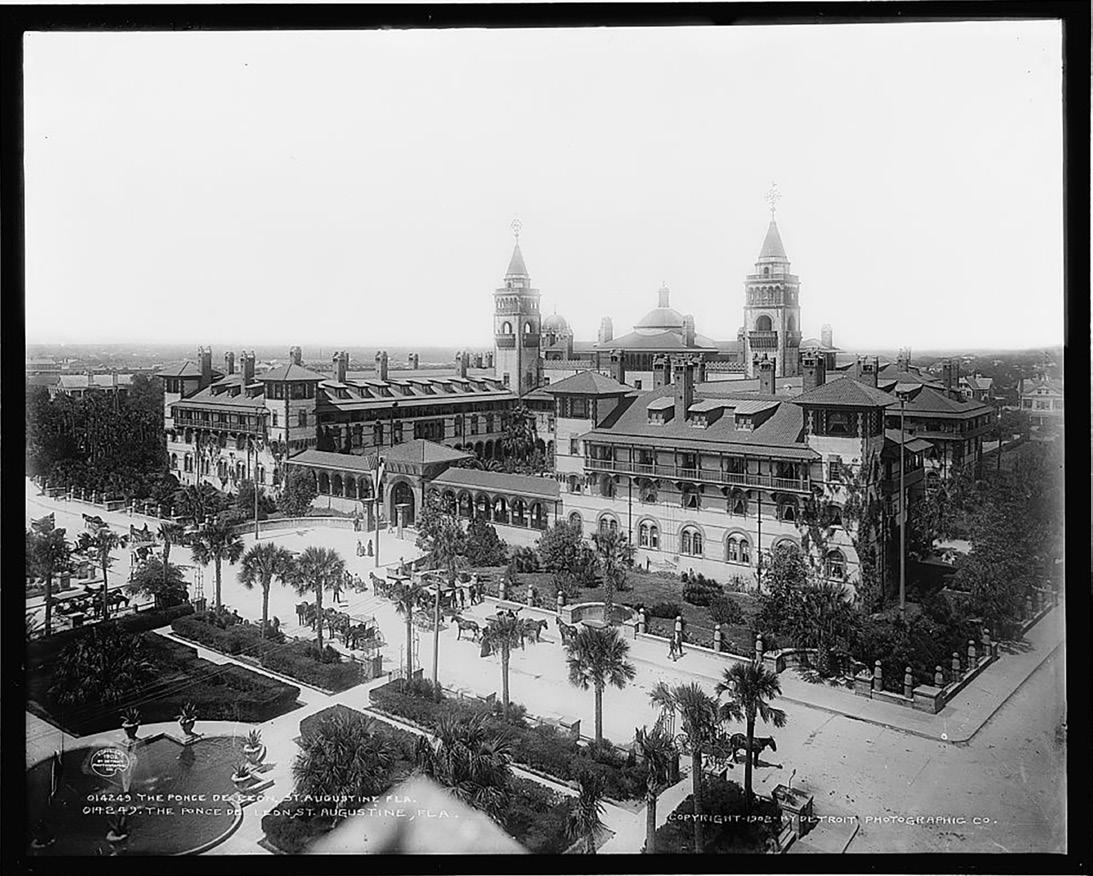
“I know I’m biased, but I like to say that the Ponce is the centerpiece of St. Augustine.”
Joe Bruce is working with Siemens Corporation on a very creative and important infrastructure project study at Flagler College. The historic Ponce Hotel, now a dormitory, was built in 1888 before air conditioning was invented. While a basic air conditioning system was installed 30 years ago, it lacks the efficiency and performance of a modern system. The current vision is to transform the Ponce with a new chilled water system and to provide proper pressurization, temperature, and humidity control, while also giving local comfort control to the individual dormitories to improve the student experience. The new system will help protect the many historic assets in the Ponce, including beautifully painted ceilings and other valuable artwork in the building. In addition to the Ponce infrastructure, an expansion of the chilled water plants on campus will be required to support the new Ponce project.
kept everyone busy. Bruce lists new paint, replaced doors and flooring, patched hand-carved wood and marble mosaic floors, and the addition of brighter, modern lighting as just some of the plans in place. And he has bigger ambitions.
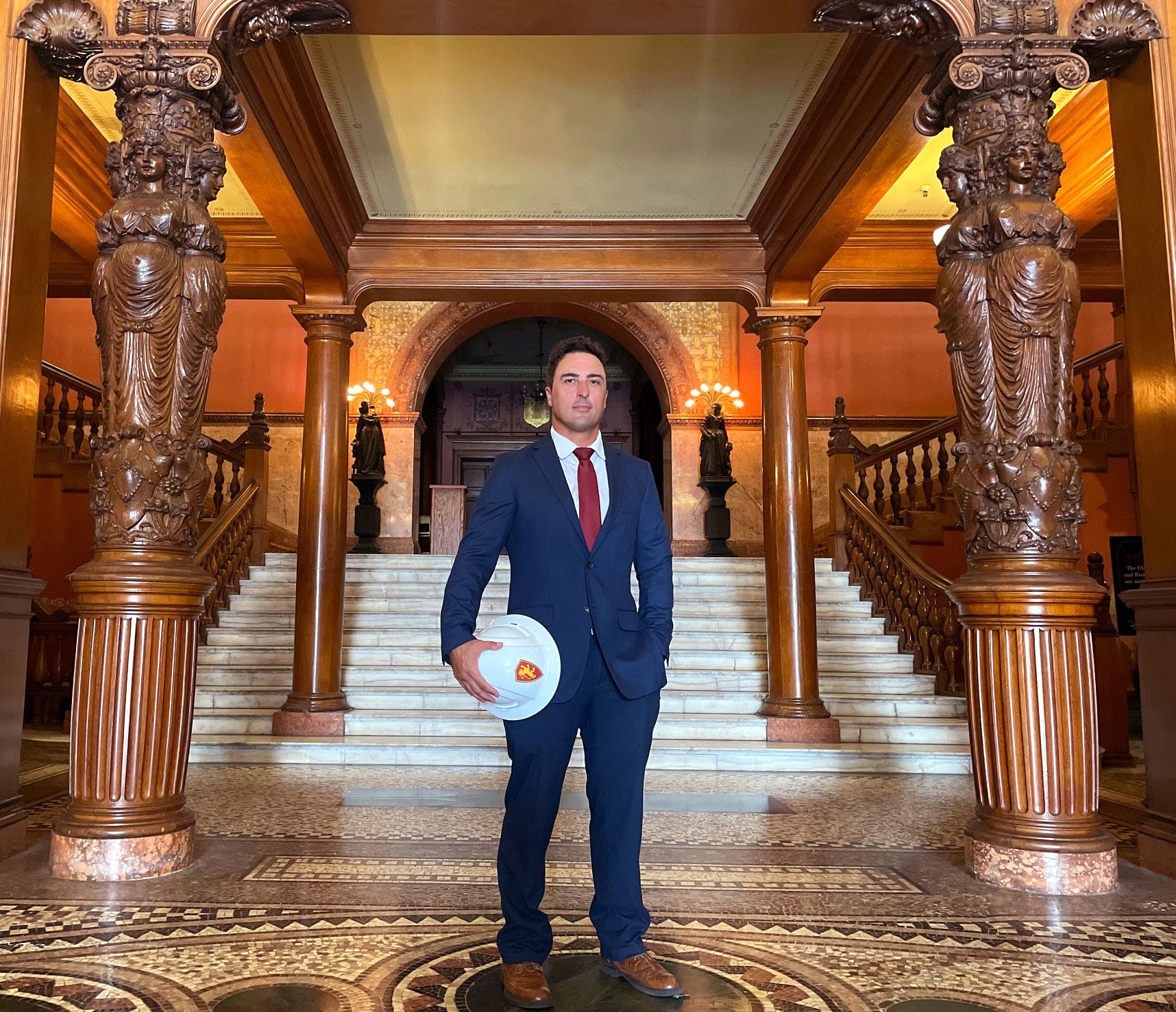
“One thing I would love to accomplish while I’m here, in conjunction with other renovations, is to reduce the amount of external conduit and get the walls and ceilings less cluttered,” he says. “[I want to] get closer to an unobstructed view of these long, high-ceiling hallways that we have in the Ponce.”
Aside from the infrastructure, Bruce’s team— comprised of housekeeping, grounds, and maintenance—is also finding ways to improve the student experience. “We’re adding several kinds of community spaces in an effort to make the space feel more like home, where [residents] can study . . . and just hang out and relax with each other. We’re creating these little spaces—these little nooks, if you will—throughout the building.”
For Bruce, a major component of his work is in the elements that often go unnoticed. “I want to take things to another level when it comes to attention to detail because I feel very strongly that every single [thing]— like a crooked sign, a scuff on the marble—all adds up to create an experience,” he explains. “It’s something I don’t want to lose sight of. Even though we have these
Joe Bruce Executive Director of Facilities Flagler Collegemassive [capital planning] initiatives going on, those little details really add up.”
Ever the history buff, Bruce admits that he occasionally loses himself in the stories behind those details. “I can find myself researching one tile that we have and trying to find where it came from. Who painted it? Who did this? And I’ll look up at the clock and realize hours have gone by and I’ve been researching this tiny, minute detail that 99 percent of folks may not notice.”
folks have that same mindset toward maintaining integrity,” he says. “I feel very comfortable and just very proud of my crew. The amount of work that my maintenance, household, and ground crews do on a daily basis is mind boggling.”
St. Augustine’s impression on newcomers, whether they’re passing through or here to stay, is important to Bruce, who has called the city home for over 30 years. “This is our town, and this is one way that we can contribute to it.” But his ultimate commitment is to the students that travel from all over the country to call Flagler College’s historic buildings “home.”
Although his team members may not spend as much time investigating as Bruce does, he emphasizes that they are like-minded when it comes to a passion for preservation. “I can’t say enough about my crew. None of us want to cut corners, and that’s important because I can’t be everywhere all the time. I have to trust that Digitally connected to the next generation and for the next generation, a Smart Campus helps students do their best learning and attracts the best and brightest faculty. Start your journey today. usa.siemens.com/smartcampus
“I think that philosophy comes naturally to most of my folks,” Bruce affirms, “and most everybody I’ve worked with here.”
Start

▶ Most Red Wing Shoe Co. stores are about 2,000 square feet in size, half of which is the showroom, with the back dedicated to back-ofhouse operations.
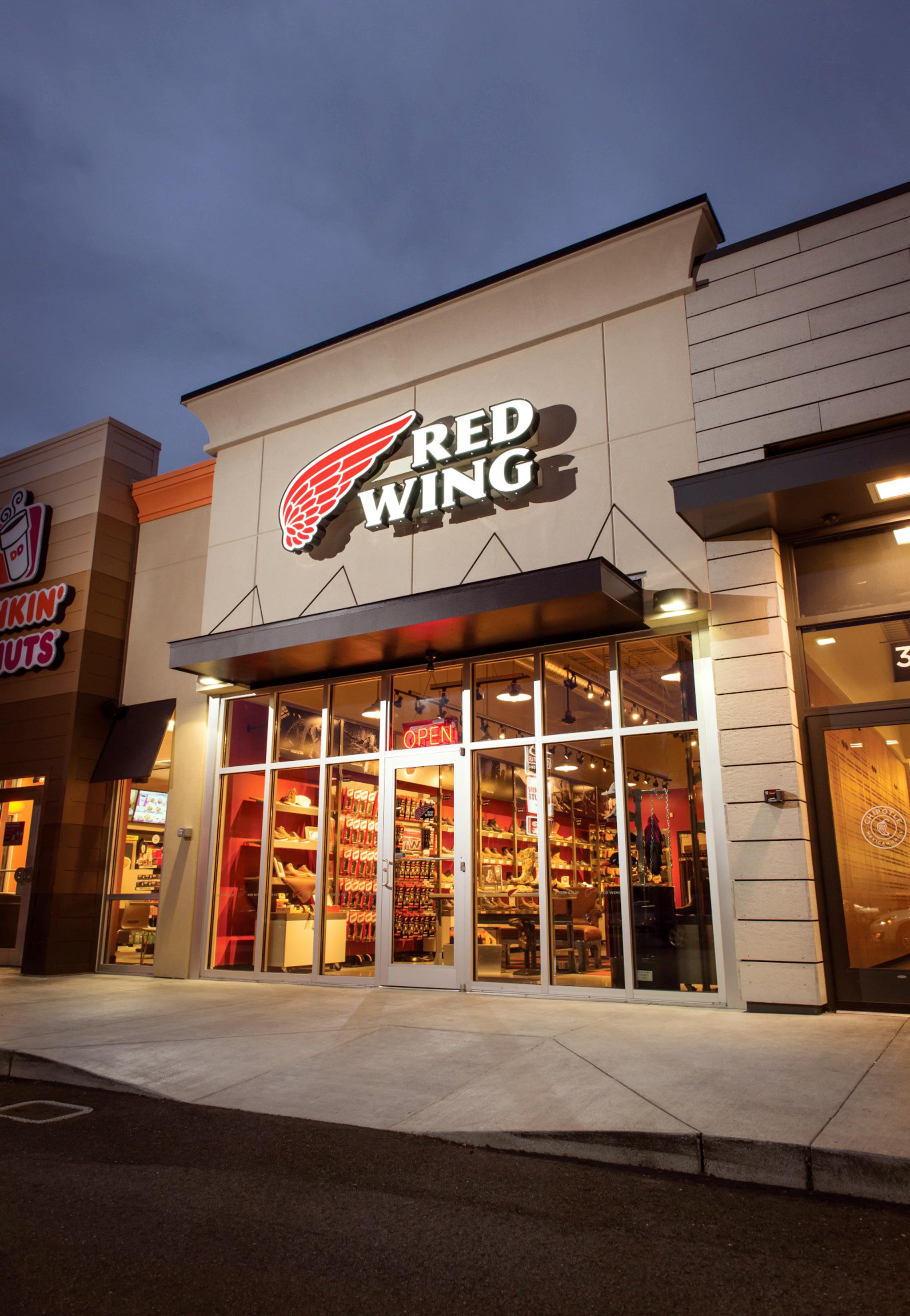
While many retailers look to the digital realm for sales growth, Red Wing Shoe Company continues to bank on a high-touch, brick-and-mortar experience. Nearly all its sales of high-quality footwear for tradespeople take place in stores with associates providing individual attention to each customer. Operating this way for seven decades, Red Wing has no plans to alter that model, but technology does present opportunities to refine and support the customer experience.
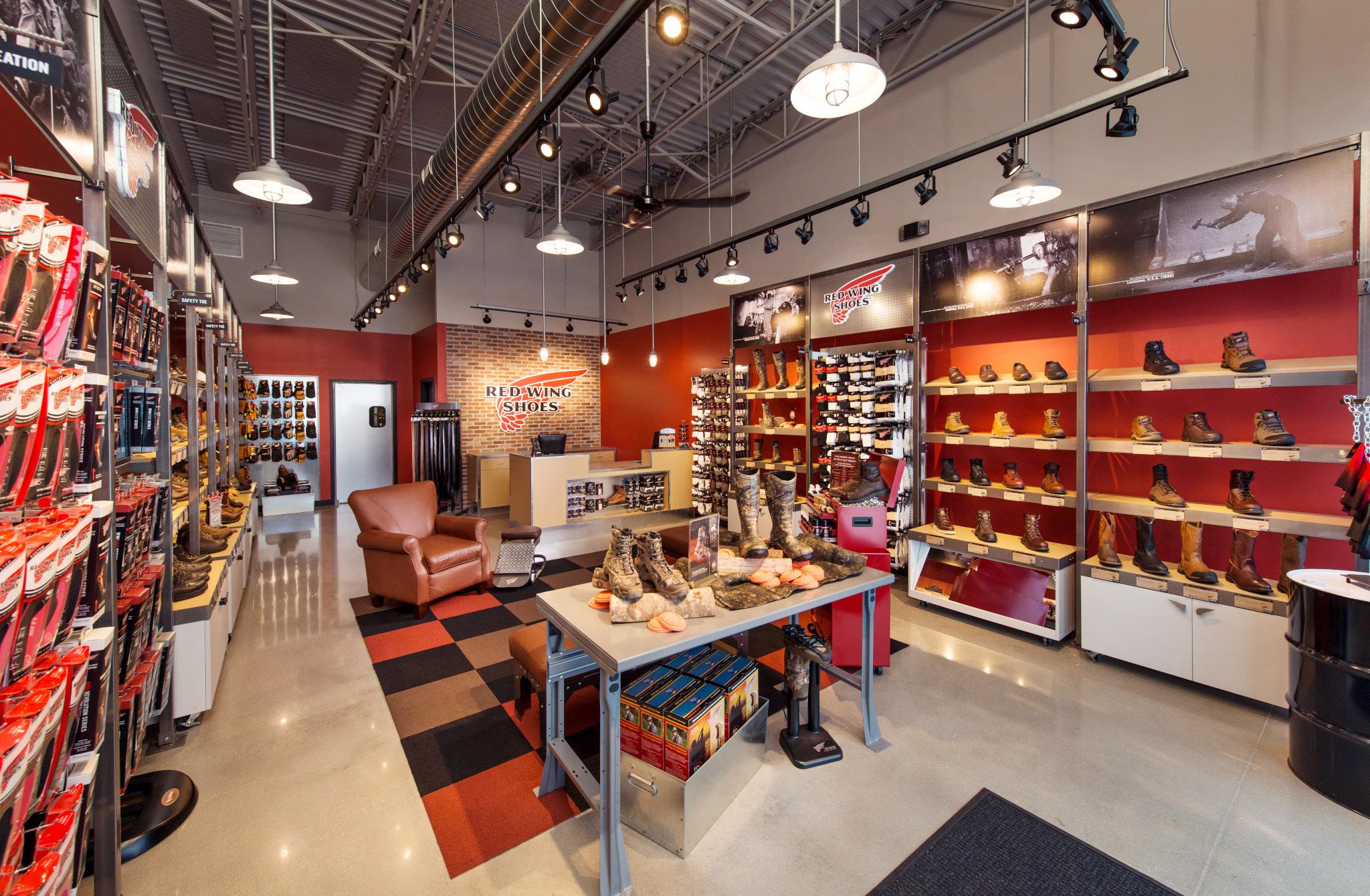
Marisa Kinney, senior director of global retail for Red Wing, evaluates new technology options, and when one serves the company’s strategy, develops a plan to implement it. A new, high-tech fitting station uses 3-D mapping technology to create an image of your feet and a stride analysis to determine the best fit possible with recommended footwear meeting the job requirements. The technology, called “the Ultimate Fit Experience,” improves how stores measure feet over the previous two-dimensional measurement process.
“We have Red Wing Ultimate Fit Specialists at each store to help you every step of the way,” Kinney explains.
“We share these results instantly through email and walk you through our key products and services in our care and repair center to keep your boots lasting for the future of fit.” The clientele—tradespeople who are on their feet all day—values the durability, safety features, and comfort of the products. When you have the advantage of a well-loved product line and trusted brand, providing a customized buying experience boosts brand loyalty even further. That is a guiding principle for Kinney’s store design work.
“Marisa’s persistence, focus on the customer, and ability to make things happen has turned her into a champion,” says Tom Buxton, CEO and founder of customer intelligence company Buxton. “She should be proud of her work, the people she’s built up, and the success she has inspired at Red Wing. All of us at Buxton are.”
While many footwear brands are selling more and more in a less personal digital space, Red Wing enhanced its tried-and-true sales model. “We want to build relationships and be known as the local boot guy,” Kinney says. “It’s the store experience, care, and service that sets us apart.”
▼ The in-store “Hero Table” displays the featured seasonal product in a can’t-miss location.The standardized design of Red Wing stores across its 700 locations around the world is guided by customers’ perceptions through the buying experience. Most stores are about 2,000 square feet in size, half of which is the showroom, with the back dedicated to backof-house operations, including inventory storage. As the customer enters the store, they likely will notice a “Hero Table” within a few strides. This showcase displays the featured seasonal product in a can’t-miss location. After noting that display, the customer will see the “wall of expectation,” which includes a large image of the company’s logo, a single red wing, on the back wall of the showroom.
A typical visit begins with an associate greeting the customer near the entrance and guiding a conversation to understand their line of work and the appropriate footwear requirements. Next, the representative leads the customer to the new fitting station along a side wall, where precise foot measurements pinpoint the best sizes for the customer. Inviting them to then sit in a comfortably appointed fitting area with leather chairs made from the same material used in Red Wing boots allows for a personalized fit service.
This serves as a key aspect of the buying experience because Red Wing’s models are targeted distinctly for different trades. A concrete worker needs a flat sole, for example, while an electrician needs antistatic boots. “We understand their line of work,” Kinney explains. “They are shopping with us based on an informed relationship.”
The retail showroom has an industrial vibe, with open ceilings and a polished concrete floor. This is a nod to the vocations of the clientele, some of whom may have installed the flooring, lighting, and HVAC at the store or similar retail sites in the area. Yet, the fitting area, defined on the floor by a sturdy rug, lends itself to conversation between associates and customers.
“We understand the importance of the digital world, but also the beauty in personal relationships. Because of this, we offer online buying options for other brands in our portfolio like Irish Setter, Vasque, and Heritage products,” Kinney says. The flagship Red Wing brand of work boots—requiring personal consultation and in-person fitting for best results— are sold only in stores, an innovative channel, and in Red Wing mobile shoe trucks that make their way onto the jobsite.
“We understand [a tradesperson’s] line of work. They are shopping with us based on an informed relationship.”
Since Red Wing Shoe Company began working with Buxton Co more than a decade ago, the company has changed the way it views retail expansion and growth to become more customer centric. With Buxton, not only has the shoe brand optimized its portfolio and expanded from the US into Canada, but it has also increased the average unit volume for corporate and dealer retail stores by 82 percent and grown the store count by 66 percent. This deep understanding of Red Wing’s core customers has helped it market to specific audiences and better understand how to turn each store it opens into a success.
Like vehicles that drive to a jobsite offering workers meals, drinks, and snacks, Red Wing’s fleet of more than 100 trucks has been customized to take the retail store boot-buying experience to the workplace. Associates drive the mobile retail site to a parking lot and gather workers together to fit and select appropriate boots onsite. “We want to provide a brand experience similar to that of a store,” Kinney says.
As other retailers cut back on their brick-andmortar presence, Red Wing continues expanding. It may increase its 700 locations to 1,000 over the next few years, Kinney says. Her team supports growth by providing real estate and design specifications and the construction and outfitting stores of both its corporate-owned locations and those of its dealer
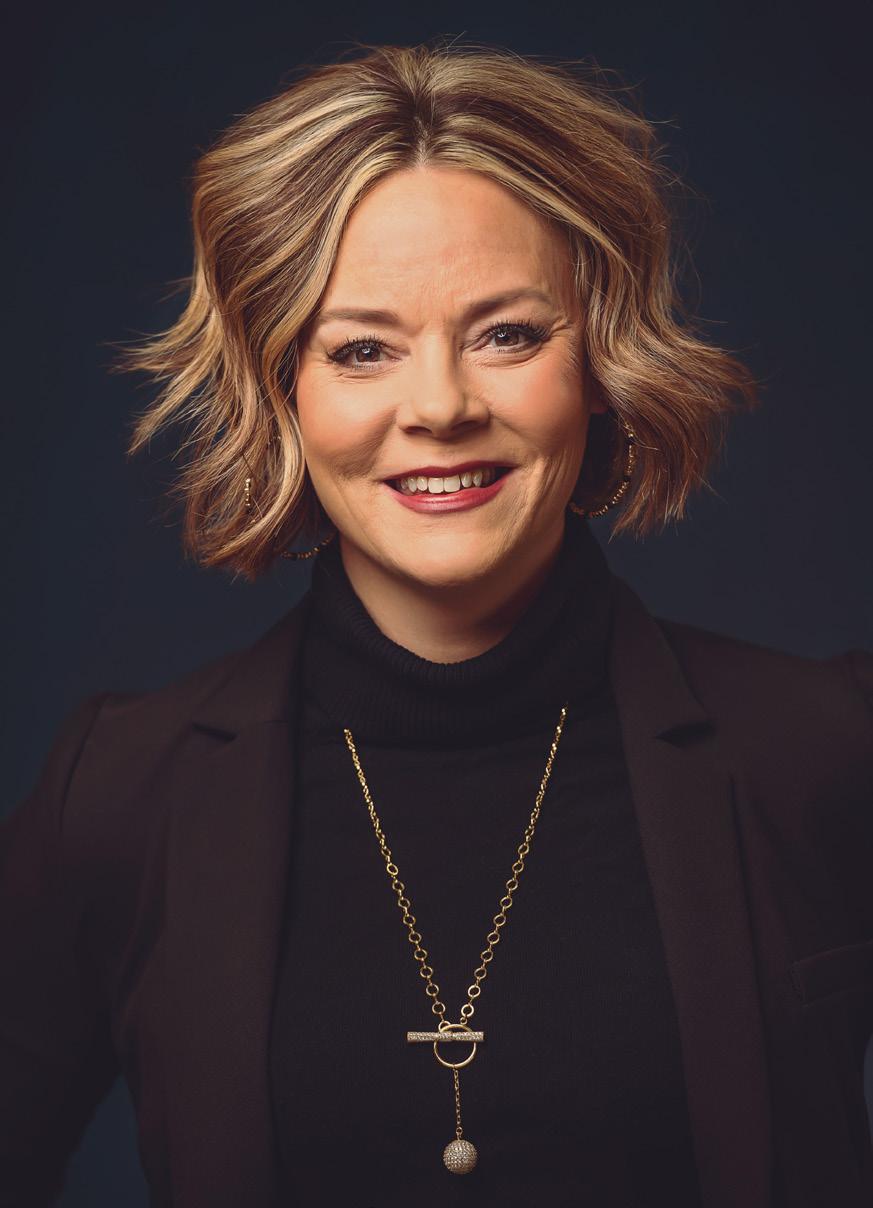
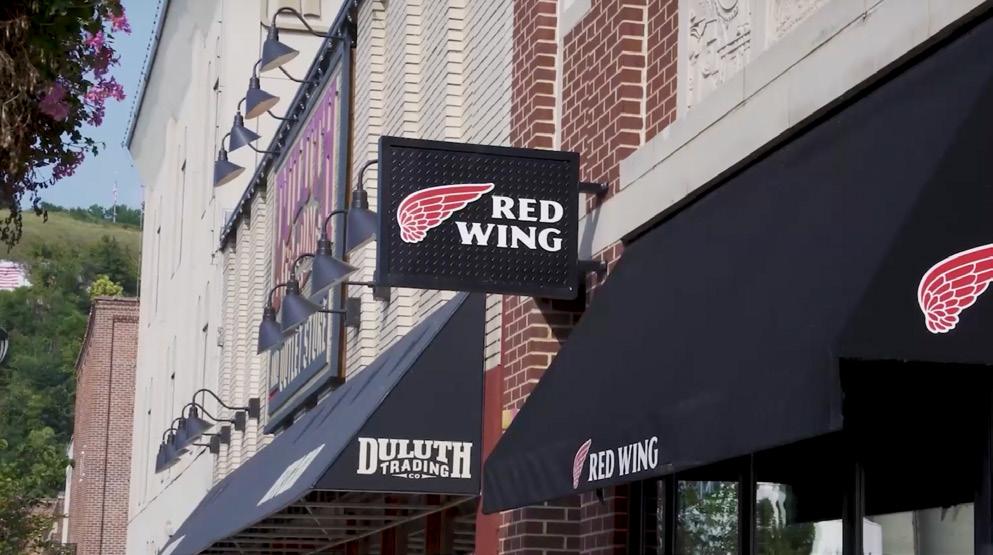 Marisa Kinney
Senior Director of Global Retail Red Wing Shoe Co.
Marisa Kinney
Senior Director of Global Retail Red Wing Shoe Co.
“We want to build relationships . . . It’s the store experience, care, and service that sets us apart.”
John Wagner
network. The aim is to provide the same consistent brand experience at all Red Wing shoe store locations, she emphasizes.
Her most pressing challenge to support this growth is rising costs in construction materials and labor. The chief tool to countermand cost spikes is value engineering, Kinney says. The team looking at items like fixtures, paint schemes, flooring, and finishes for ways to trim costs. Areas not directly supporting the customer experience, such as storage areas and bathrooms, also are fair game for cost squeezing.
It’s a challenging environment, but Red Wing’s long-earned reputation with customers will help it continue to grow even amid economic headwinds. By supporting a successful, venerable sales strategy with design tweaks and new technology when appropriate, Kinney is well-positioned to help fuel Red Wing’s expansion.

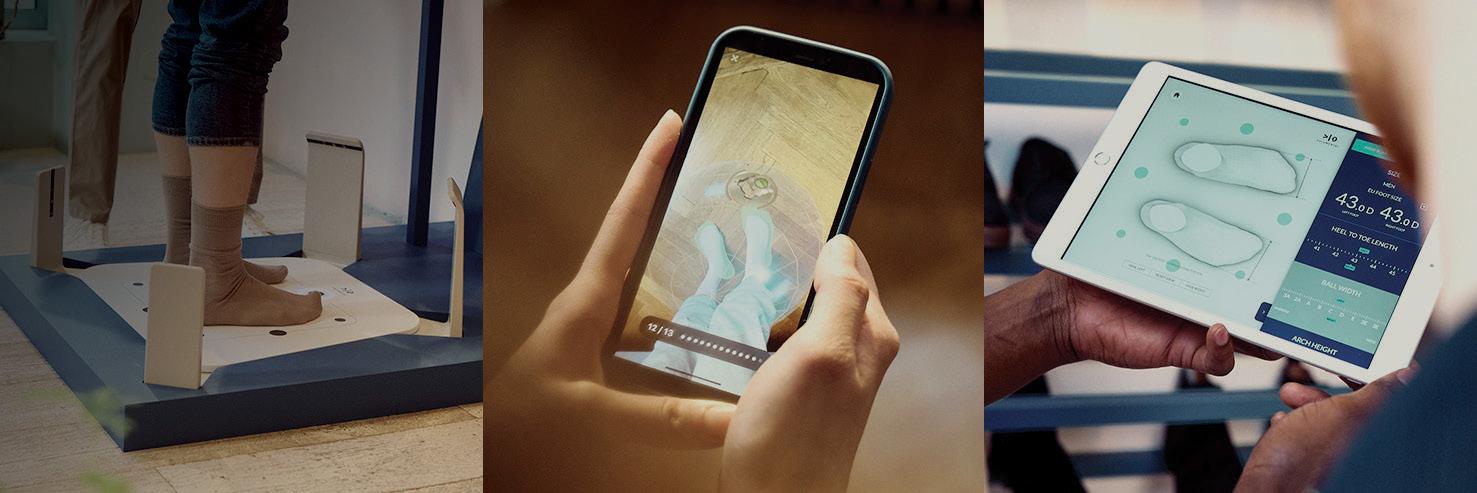
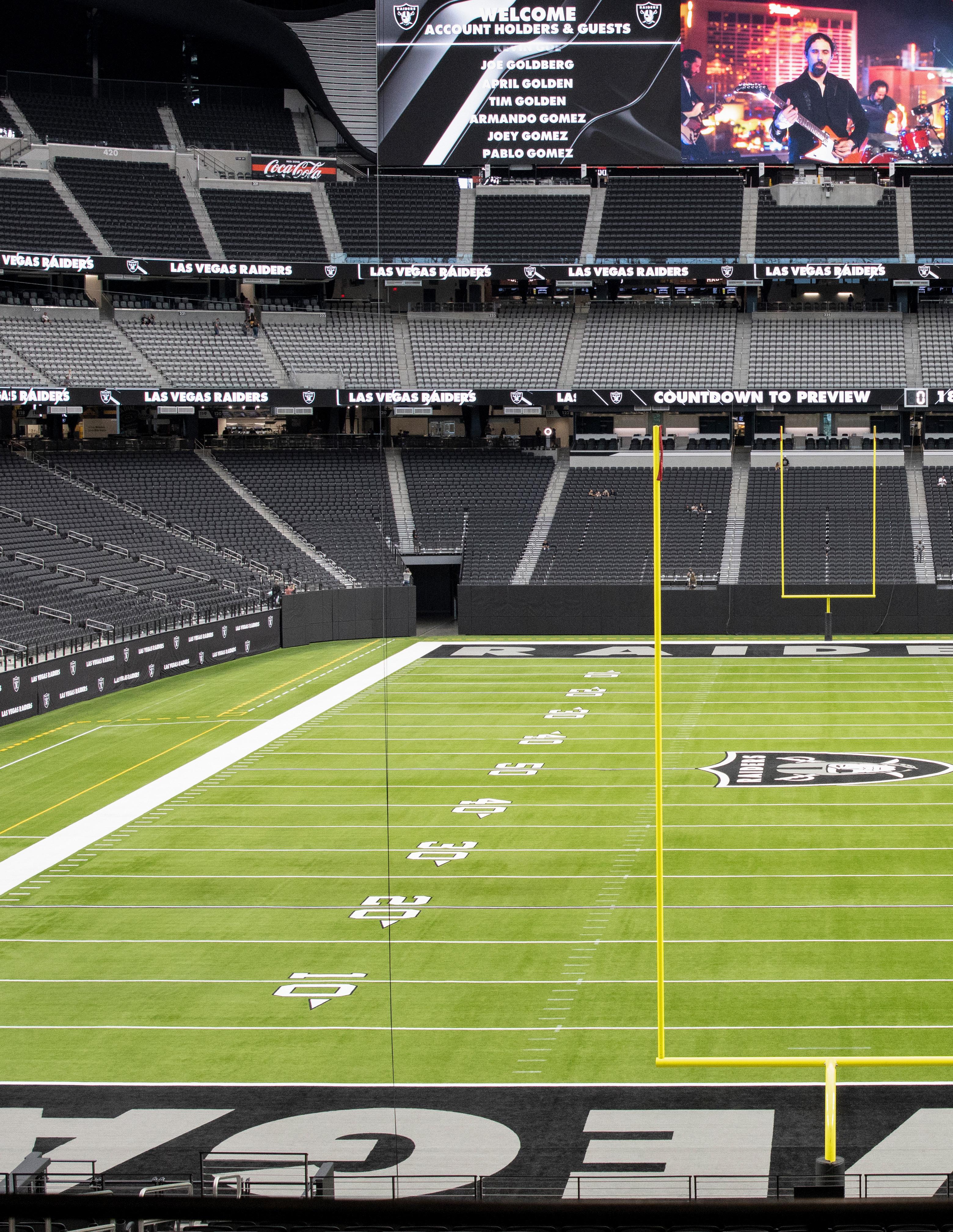
Raider Nation finally has a new home—the site of Super Bowl LVIII. Stadium
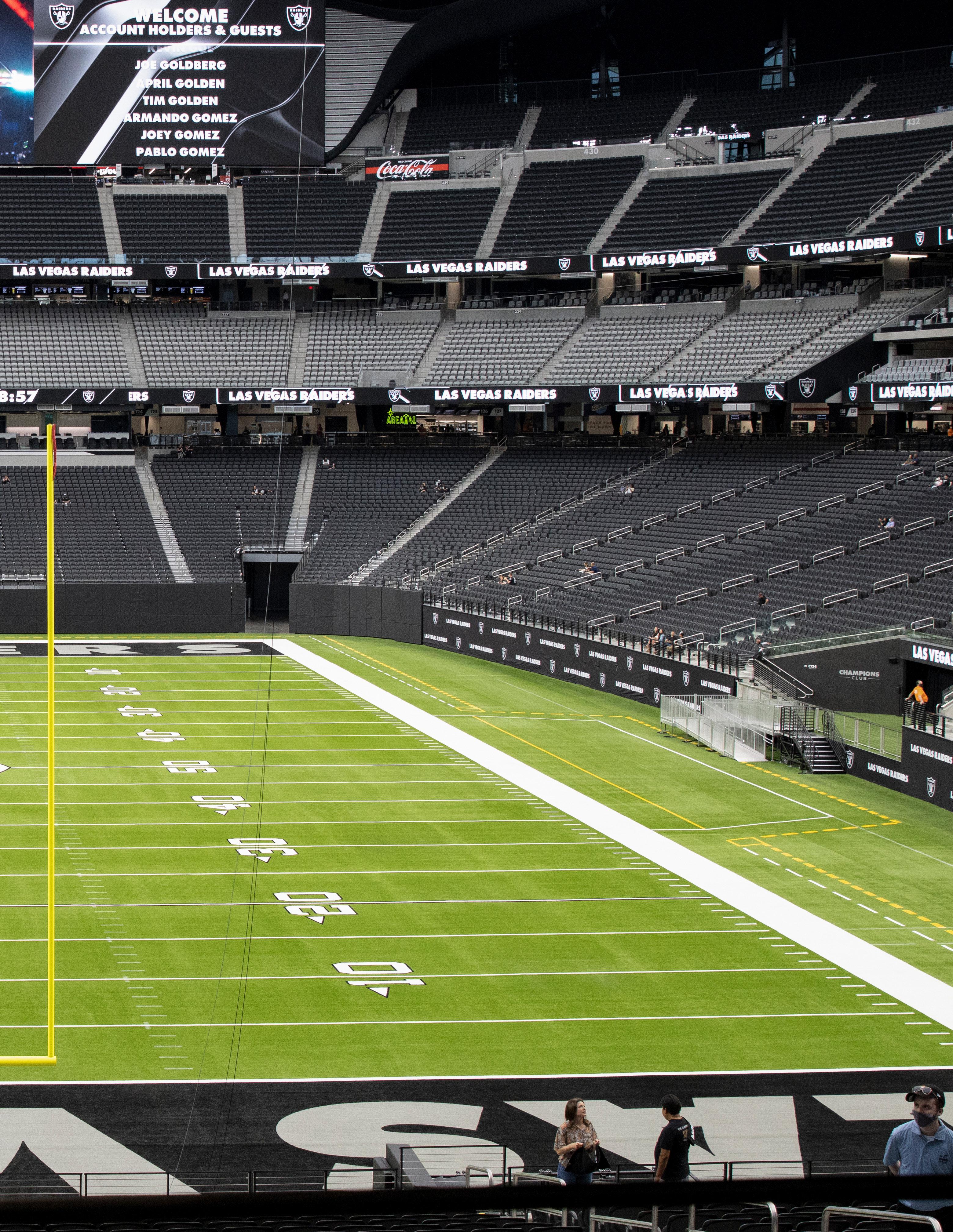
Operations VP Christopher Sotiropulos shares why Allegiant Stadium was worth the wait.
By Zach Baliva▼ Equipped with seating for 65,000 fans, Allegiant Stadium is the home of the Raiders and sits adjacent to the Las Vegas Strip.

In 2007, while he was a student at Syracuse University, Christopher Sotiropulos took an internship with the ticket department at the Oakland Raiders. Now, 16 years later, the Raiders have moved to Las Vegas and Sotiropulos has ascended to become the team’s vice president of stadium operations, in which role he is helping the franchise prepare to host the 2024 Super Bowl.
Each week, athletes around the league leave it all on the line at practice and try to earn their way into their team’s starting lineup. Similarly, Sotiropulos lets his work speak for itself, and his performance in the Raiders’ big moments has earned him the trust of a high-performing front office staff. After asking Sotiropulos back as an intern twice, leaders created an entrylevel marketing position for him. He then worked his way into guest services and stadium operations. In 2015, when the Raiders started thinking about leaving Oakland, California, he was invited to participate in planning meetings and brainstorming sessions.
What followed was a high-stakes and public drama as the Raiders hunted for a new host city. It was no secret the organization was in need of a new stadium that would allow the team to compete with many of the new, modern stadiums in the NFL. The Raiders shared the Oakland Coliseum with the Athletics, played home games in Los Angeles for part of the 1980s and 90s, returned to Oakland, and once tried to move to Sacramento.
In 2013, the team’s lease at the Oakland–Alameda County Coliseum ended, bringing the team freedom to relocate once more. It thought about San Francisco, or maybe San Antonio, Texas. When those opinions evaporated, the Raiders tried to make a deal to build its own stadium in Oakland before ultimately petitioning the NFL to move once more to Los Angeles. The league approved a deal to bring the St. Louis Rams to Hollywood instead.
After the LA relocation was denied, the Raiders went back to the drawing board. Las Vegas, once seen as an

underdog for professional sports, would soon provide the team with the home it had desperately searched for.
Sotiropulos and his colleagues were finally going to get to build a new home for the Raider Nation, and they wanted to exceed their rabid Raider fans’ expectations. “Our first goal was to build the best football stadium in the country, but we soon realized we could do even more,” he says. Why stop at football? If the stadium was going to be in the city often referred to as the entertainment capital of the world, it should also host concerts, conventions, and other live events. The team quickly adjusted its plan to create a modern destination venue to host various functions year-round.
The plan required creativity, and Sotiropulos and company would also have to stick to an aggressive timeline. The Raiders had only extended its lease in Oakland through 2019 and needed the new stadium ready for the 2020 season. “Others in our position
spend two years obsessing over every detail, but we didn’t have that luxury,” Sotiropulos explains. With $1.9 billion of funding in place, workers broke ground on the 65,000-seat Allegiant Stadium on November 13, 2017.
A design-build plan made it all possible, and the Raiders convinced two renowned building companies—Mortenson and McCarthy—to join forces on the special project. Crews built a concrete plant onsite, prefabricated risers for seats, used 3-D imagery, sequenced crews, and implemented other creative methods to increase speed. It took 12,000 skilled workers laboring around the clock for 31 months to erect the innovative domed structure, which is wrapped by a crystalline curtain wall that gives unforgettable views of the famed Vegas Strip.
There are many challenges associated with building an NFL stadium in the Mojave Desert, where tempera-
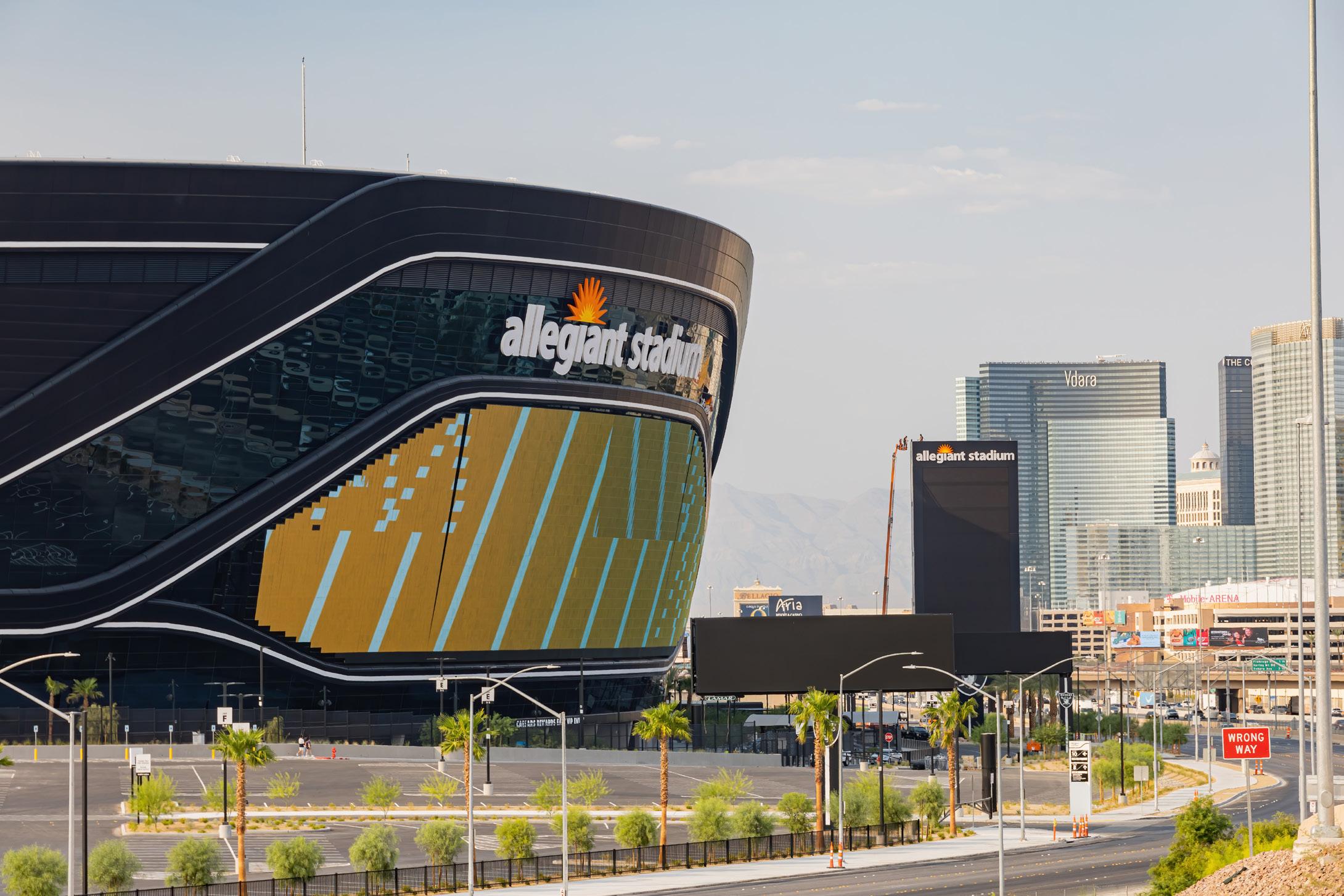
tures top 110 degrees. “For one thing, achieving the vision of a natural grass playing surface, in an indoor stadium, was problematic,” Sotiropulos notes. Project managers created a massive mobile field tray that slides into place on game day: 72 motors move the 19 million pounds of natural grass, soil, steel, and concrete.
The natural grass tray is Allegiant Stadium’s secret weapon. “Our playing surface is the lifeblood of our building, and being able to convert it efficiently gives us the versatility to host other events,” Sotiropulos says. When football games are over, operations teams guided by ASM Global spring into action, remove the field tray, retract seating sections, and reset the stadium by rolling out artificial turf for college football games or installing bare flooring for concerts and private events.
Allegiant Stadium is about more than football. “We want to maximize the utility of our building,”




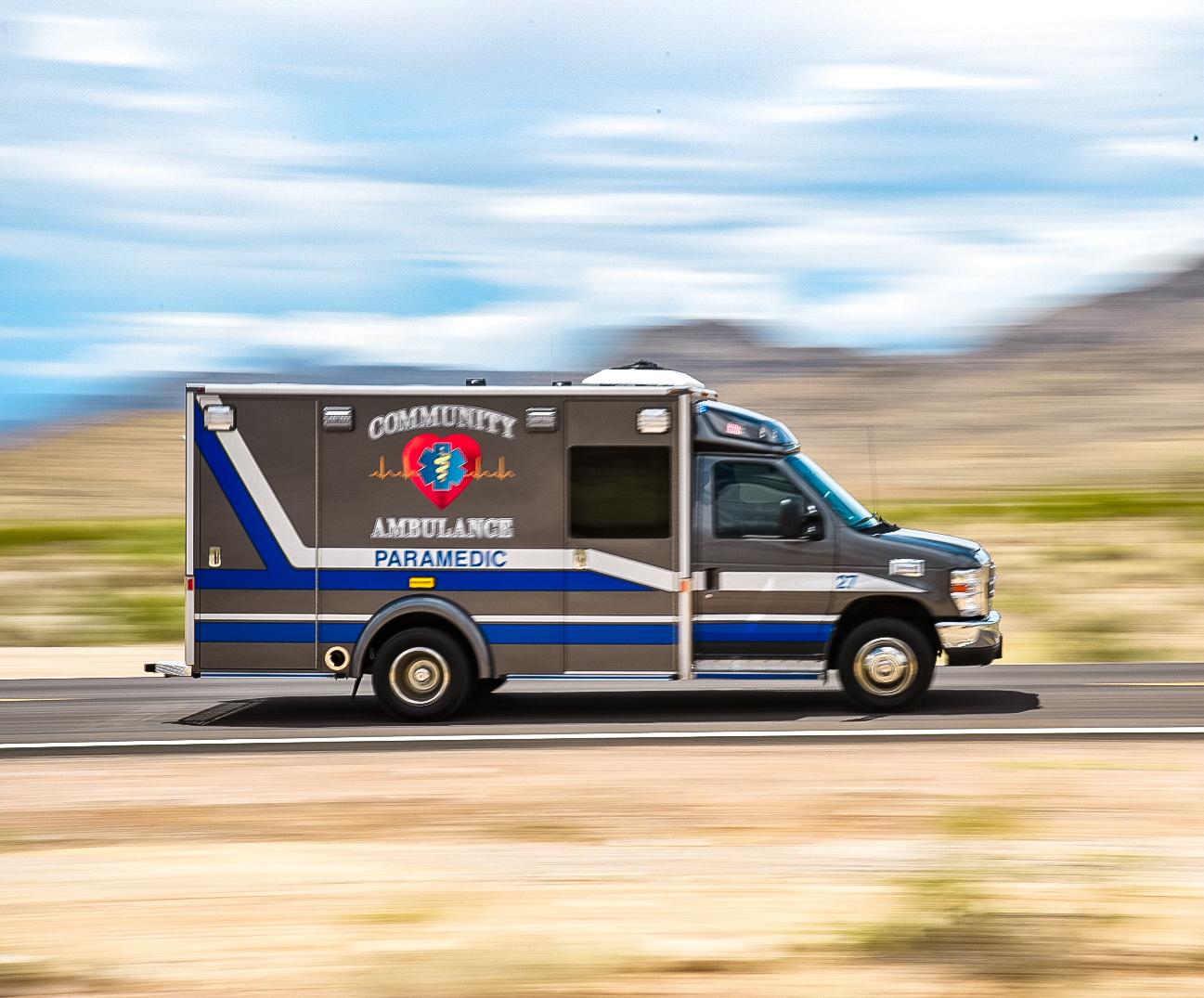
“The Super Bowl is not just a football game; it’s an event like no other.”
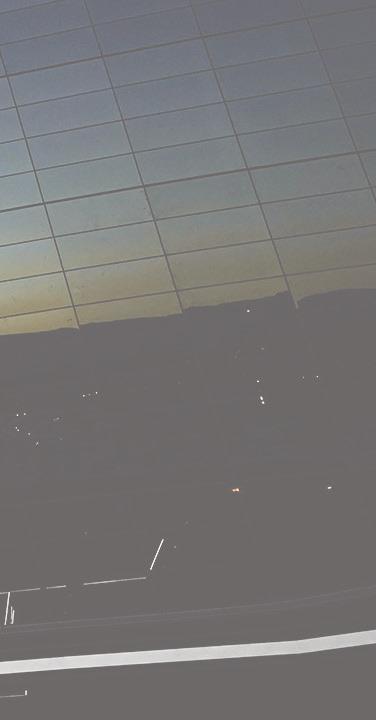
Allegiant Stadium is home to one of the most unique playing fields in all of sports. The stadium holds a retractable natural grass field tray that weighs 19 million pounds and slides in on rails that are powered by 72 individual motors for Raiders’ game days. To grow the grass, the tray slides from underneath the stadium and sits outside. In addition to the natural grass, there is an artificial turf field that is always in place for stadium tours and is transformed for UNLV football games. The field tray provides a one-of-a-kind, first-class football experience.
Sotiropulos says. Each year, in addition to home preseason and regular season games, the venue hosts around 40 ticketed events, numerous private events, and countless tours.
And now, Allegiant is preparing to host its biggest game yet—Super Bowl LVIII, which will take place in February 2024. Sotiropulos says it will be like nothing his crews have ever tackled. “The Super Bowl is not just a football game; it’s an event like no other,” he says. Entertainers, celebrities, politicians, VIPs, and fans will all meet at 3333 Al Davis Way. They’ll be expecting good football, great music, flashy pyrotechnics, and a fun-filled night. The whole world will be watching, and Sotiropulos can’t wait to see Allegiant Stadium shine bright.



Sharing stories that detail motivations, ambitions, and missions of executives in the building industry and getting a firsthand look at what they are achieving today
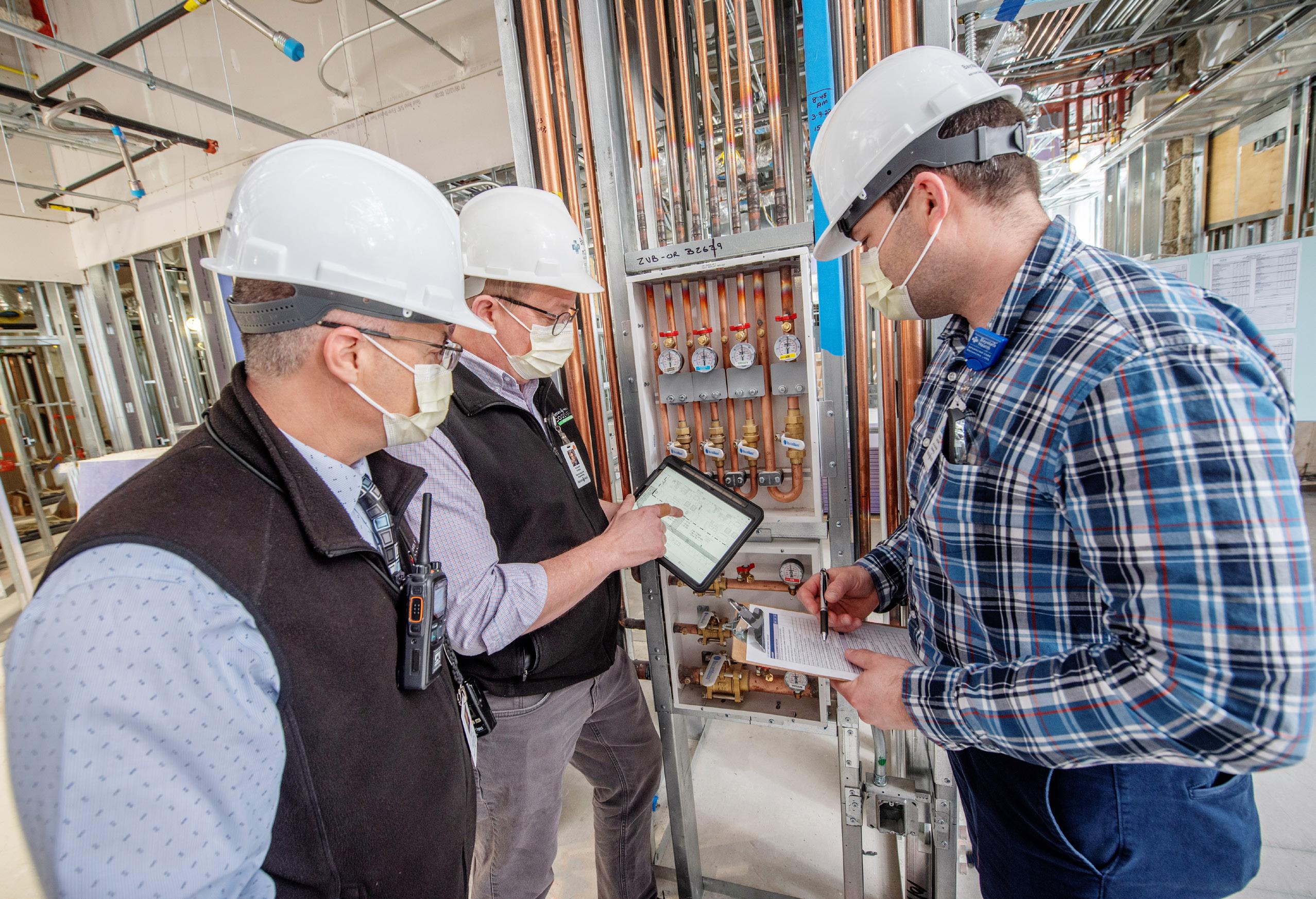
A quest for new experiences and decades of facilities expertise help David Brown evolve Baystate Health
David Brown has always been in the mix. The senior director of facilities, planning, and engineering at Baystate Health remembers pushing around wheelbarrows of sand while his father poured concrete blocks around a pool. Brown was just a kid, and, somehow, the wheelbarrow—sand and all—wound up in the pool.
“The next thing you know, my dad is making me stand on his back while he’s underwater [to prevent him from floating back to the surface] trying to shovel out of all of the sand from the bottom of the pool, and I’m 100 percent convinced I’m going to kill my old man,” Brown remembers, laughing. “I guess the crazy goes back a long way.”
Brown has plenty of these stories, recounted in a thick Massachusetts accent. The senior director is decades into his career with equal interests in HVAC, sustainable building, virtual reality, and the metaverse. He even created an NFT for fun which he put up for sale on OpeaSea, a popular NFT marketplace. Brown is a true renaissance man, even though he bristles at the term.
“I just don’t do boredom very well,” the senior director says. “The more experience you get, the harder you have to work to find new things to challenge you. I have been fortunate over the years to always find opportunities to grow and learn new things.”
In a previous role, Brown found himself in downtown Manhattan, dealing with a tragedy. It wasn’t his first time there: After 9/11, Brown spent months at ground zero, working to help build out space for 800 employees whose office space was located in Building 2 of the World Trade Center. Fortunately, those employees weren’t onsite that day. “Those are times I can’t think about without my eyes tearing up,” Brown
recalls. “We worked with pride and purpose. The bonds forged there will never be broken.”
But when Hurricane Sandy submerged a portion of New York City in 2012, Brown returned. “I remember an email I got from one of the executives who had done our lease at our downtown Manhattan office space,” Brown says. “He said, ‘I just got a call from the property manager. He said you’re the only tenant that showed up to help and offered pumps and people.’ It’s a little thing, but looking back it is something I’m proud of. It’s what facilities people do.”
Baystate Health is Brown’s latest challenge, where he’s been since late 2019. That is not to say the facilities expert roamed from company to company over his career. He spent 12 years at Northeast Utilities, 20 at MassMutual Financial Group, and 3 at MIT. He evolved exponentially under the banner of only a few different organizations, displaying a willingness to build out entirely new positions that required more work, less certainty, and the need to cultivate new skill sets as quickly as he could amass them.
At Baystate, Brown dedicates himself to enabling health care providers in advancing care and enhancing lives. “Our teams are building state-of-the-art facilities. Today’s operating rooms, interventional labs, and supporting space involve some of the most sophisticated construction I have ever been involved with,” he says. “The technology and infrastructure behind the walls are incredible and the logistics involved with working within a hospital are very challenging.”
While relatively new to healthcare, Brown says his diversity is an asset, not a liability.
“Whether you’re working in finance, education, or healthcare there is generally a preference to hire people with similar backgrounds,” he says. “I guess it might be safer to hire people from the same industry, but I
believe it is important to hire people with different experiences and perspectives. I think any organization can benefit from bringing in talent from different sectors. We have an incredible team, and we all bring different strengths to the table.”
Brown and his team are currently focused on Baystate’s sustainability planning and is intent on reducing greenhouse gas emissions, and his cogeneration expertise is coming in especially handy. Baystate generates nearly 75 percent of its electricity through its onsite cogeneration plant.
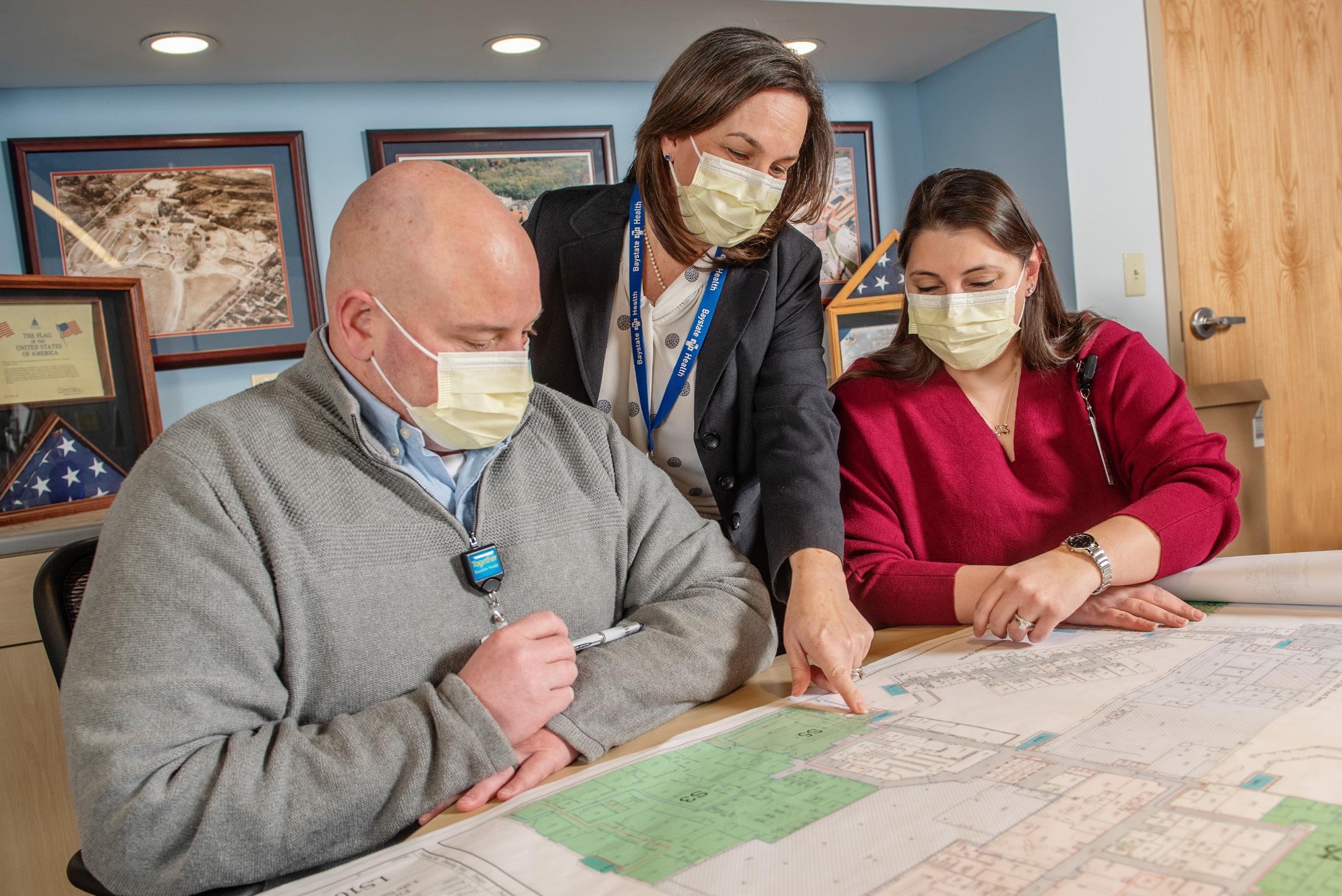
“By utilizing waste heat energy rather than fossil fuel we are able to reduce our greenhouse gas emissions by 10,000 metric tons a year,” Brown shares. “It’s a start, but we are looking at other ways including energy storage, solar, building system optimization, and electrification of thermal loads to reduce our impact on the environment.”
That future-looking perspective brings us to the often discussed, rarely understood metaverse. Brown says his
“It is important to hire people with different experiences and perspectives. I think any organization can benefit from bringing in talent from different sectors.”

thinking is in almost complete opposition to how others are viewing the extension into virtual reality.
“We hear about people coming together in VR as a way to do an activity together or drive collaboration, but I’m thinking about healthcare workers who, frankly, are so committed to the care of others they have no time for themselves,” Brown explains. “I’m thinking about finding ways to get people to be able to disconnect for five-to-ten minutes and just relax and recharge. Maybe we can help a healthcare worker get to a sunny beach for a few minutes of their day.”
Whether it’s virtual real estate or more traditional facilities, Brown says at this point in his career, he’s focused on helping others grow. For a natural “doer,” this is harder than it sounds. The senior director works hard to clear obstacles for his team so members can tackle individual challenges as they see fit. He knows it’s how a younger version of himself would have preferred to be led. And he knows firsthand that diversity of experience will help build the strongest leaders.
“I’ve had a chance to do it all,” Brown says. “When they say, ‘from the boiler room to the boardroom,’ I’m not entirely sure they always mean it. But as a VP, I still remember signing the book down in the boiler room. I lived it. You’ve just got to stay curious and stay interested.”
“I just don’t do boredom very well. The more experience you get, the harder you have to work to find new things to challenge you.”
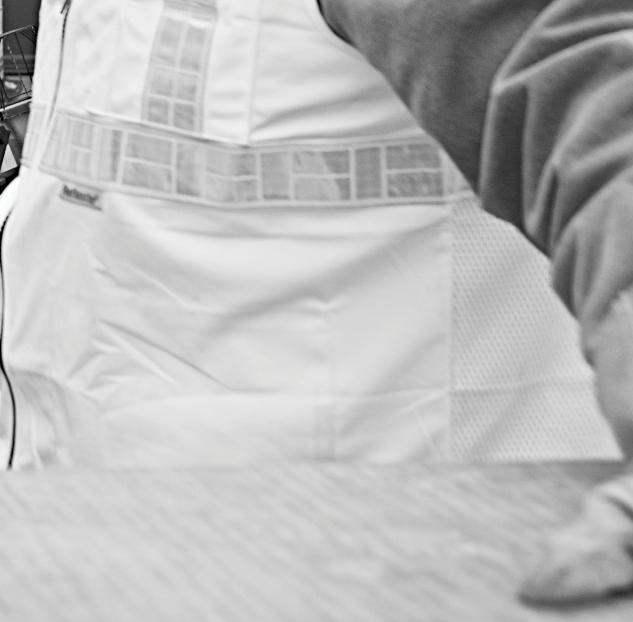


Founded in 1992 by Co-Owners Michael Quinn and Jim Kennedy, Universal Electric started o rooted in service work, residential wiring and small commercial projects. With a company objective of building a foundation of strong Contractor and customer relationships, the company has seen steady growth in its 29 years. Now employing more than a dozen Estimators and Project Managers and dozens of experienced Superintendents among our more than 100 field personnel, there is no project that is too large or too small. Typical projects for us range from $10,000 to $15,000,000.
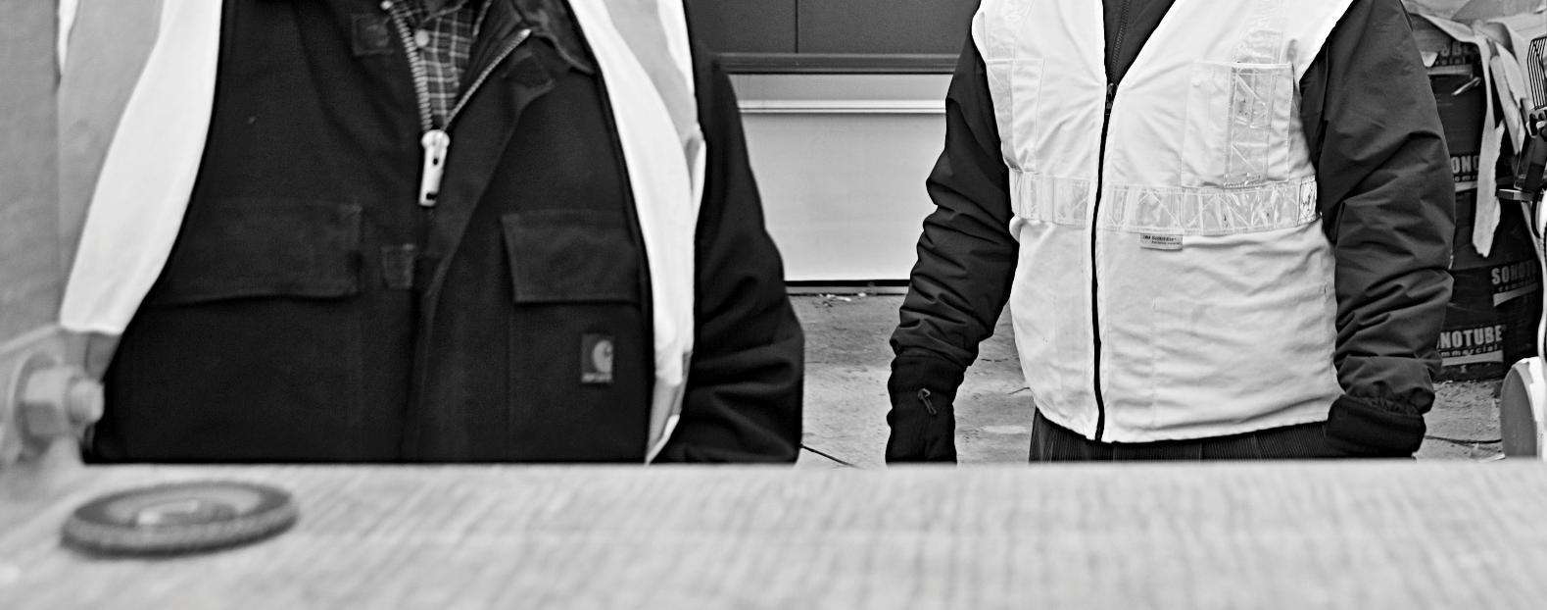
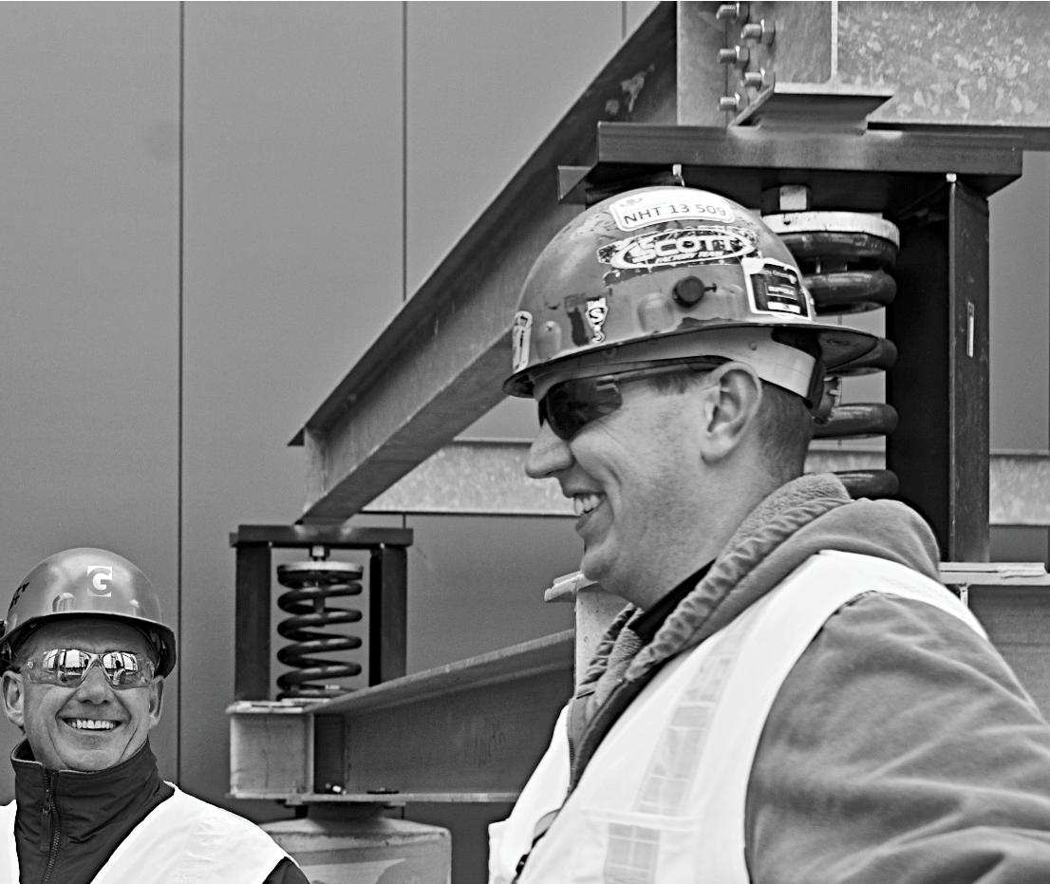

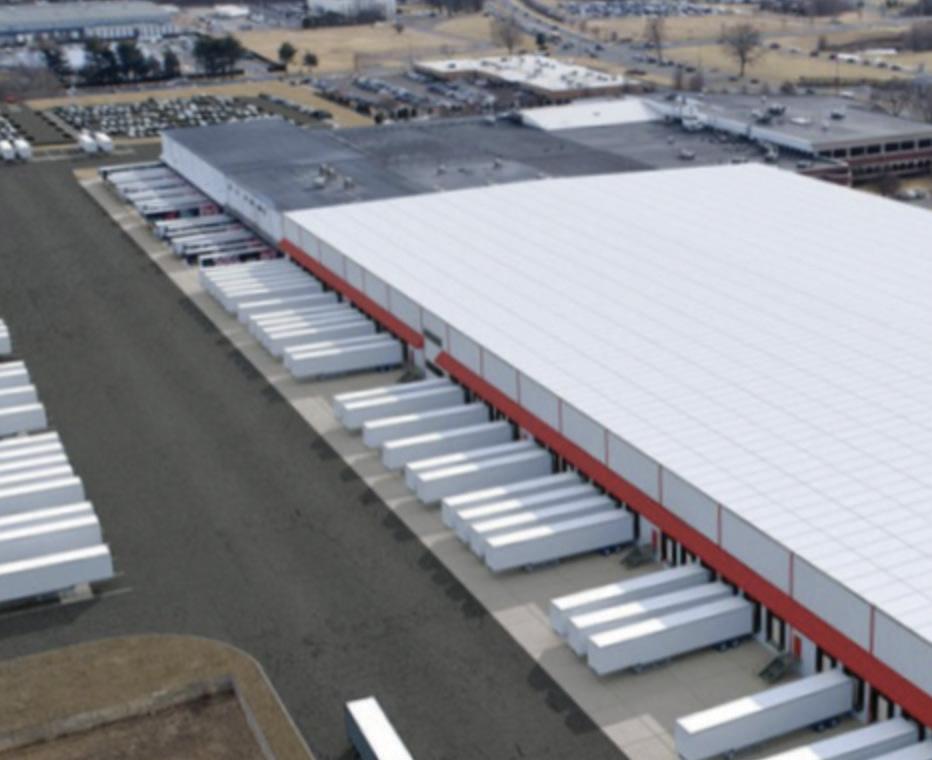
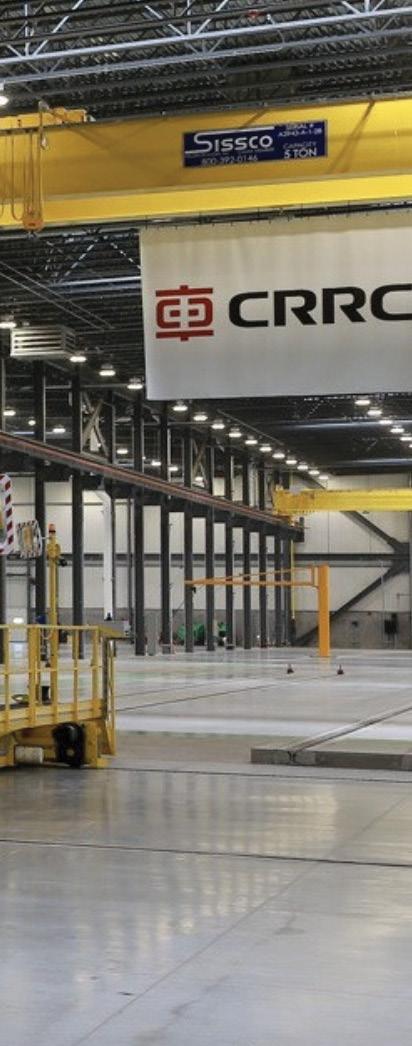
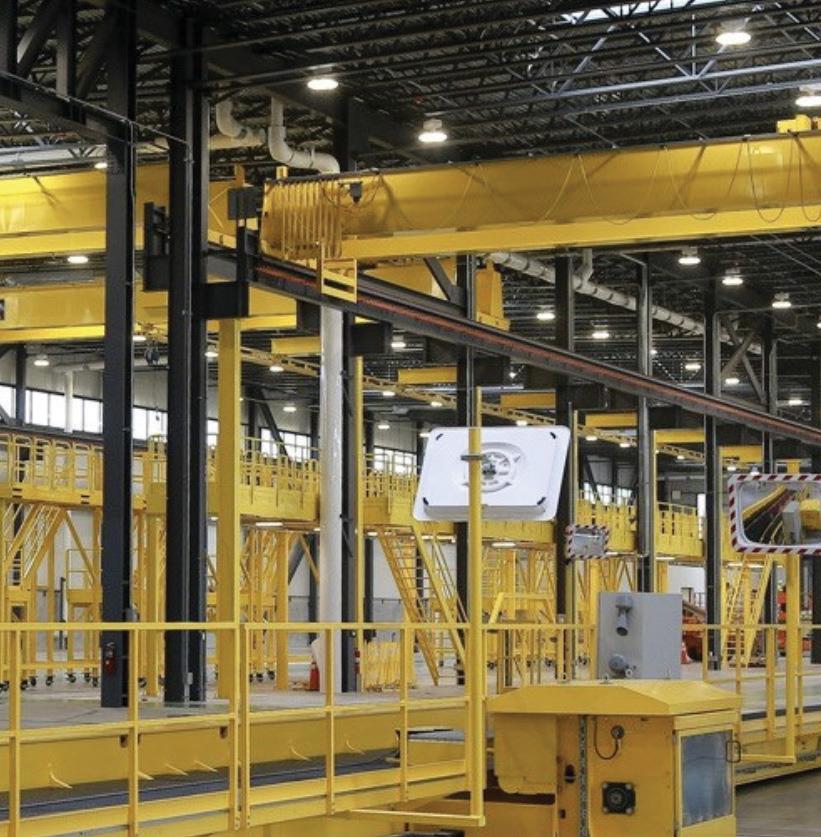
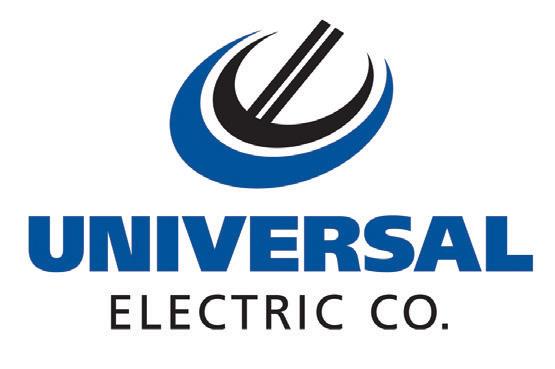
Universal performs all facets of Electrical design and construction with on-sta personnel having experience in Building Automation and Telecommunications to Medium Voltage installations and everything in between. Being a well-rounded Contractor that can provide everything a customer may need is something we take great pride in. We also provide Design-Build services in everything from residential apartment complexes to Health Care Facilities and more, with the ability to provide Engineer stamped drawings.


From leveraging a team to building a brand to navigating a pandemic, Jessica Fougner is ready for any challenge that comes her way
By Natalie Kochanov[solidcore] pilates studios are known for the immersive experiences they offer, using neon blue lights and energizing music to motivate guests.

Jessica Fougner’s dynamic career in architecture has taken her from brand to brand and industry to industry. However, architecture was not the first path she had in mind.
“From an early age, art was my escape and true joy in life,” Fougner recalls. “But my mother, who was born in Puerto Rico, grew up with nothing and tried to instill in us the idea that we always needed to be able to take care of ourselves. So she was not very excited about her youngest daughter considering an art career.”
Fortunately, a high school internship with local architect introduced Fougner to the field that allowed her to express her creativity and honor her mother’s teachings at the same time. That early role set Fougner on a trajectory that has seen her build brands and physical spaces alike, all while honing her skills as a female leader in the male-dominated world of design and construction.
After discovering her passion in high school, Fougner went on to study architecture in college. She quickly realized that being a woman—and a Latina—was not the norm in her program. “There
were probably 10 females for every 35 males,” she says. “Architecture school was so competitive, especially as a female, but it gave me this feeling like I wanted to prove myself.”
Fougner didn’t hesitate to act on that sentiment. She took a job with architect Martin Vahtra that brought her into contact with big-name hospitality clients like chef and restaurateurs Charlie Palmer and Wolfgang Puck.
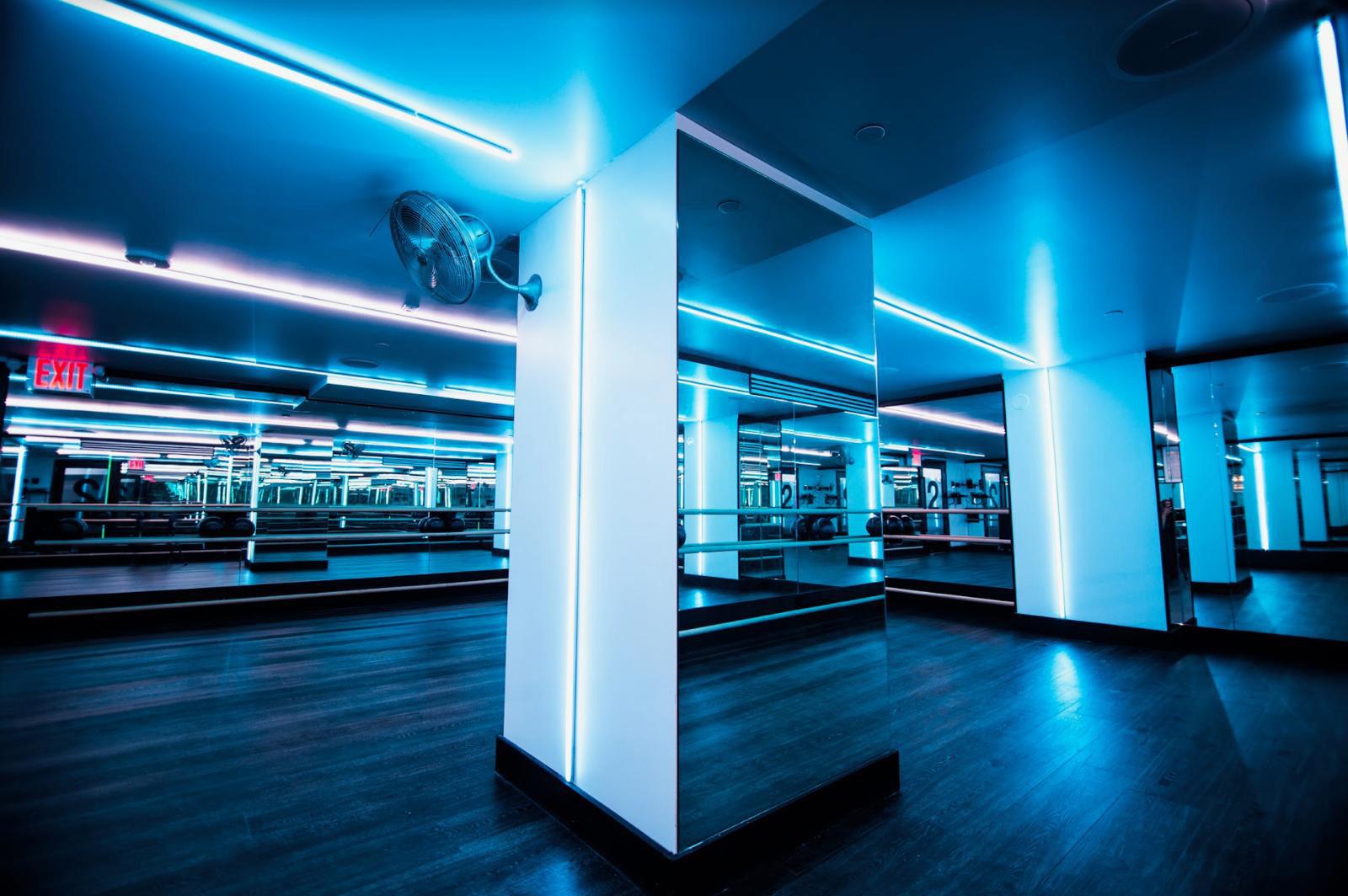
Having caught the hospitality bug, Fougner went on to join international restaurant chain Le Pain Quotidien. Amid the brand’s expansion, she put together and submitted a successful bid to convert a former hotdog and hamburger stand in a New York City landmark into a new Le Pain location. “I got the chance to put a restaurant in the middle of Central Park, which is phenomenal to say out loud,” she explains. And, since the park touches numerous neighborhoods, she was able to interact with community boards all around the city—another first for her.
Fougner’s time at Le Pain was formative in more ways than one. “I was lucky to have an amazing mentor there in Tracy McIntosh, who helped me realize that women have the opportunity to do whatever we hope to accomplish in our careers,” Fougner elaborates. “I
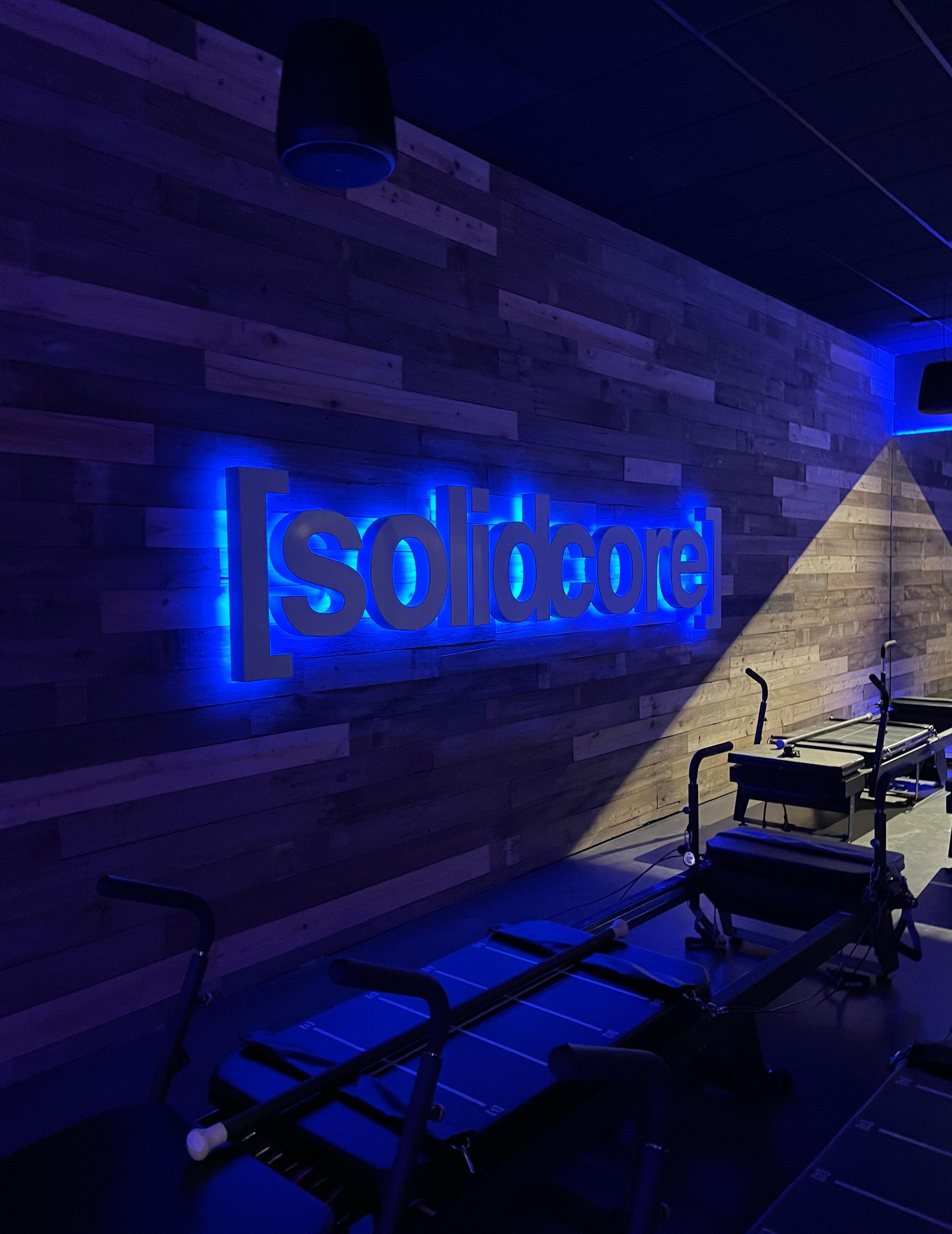 Jessica Fougner served as [solidcore]’s director of design and construction, completing 12 sites in 2020, despite being the sole internal team member on the projects.
Jessica Fougner served as [solidcore]’s director of design and construction, completing 12 sites in 2020, despite being the sole internal team member on the projects.
saw that my gender and cultural upbringing were not limitations, but assets.”
As she moved on to subsequent roles in the restaurant and fitness industries, Fougner developed a leadership model that combined delegation with a willingness to get her hands dirty. “Although I have high expectations on deliverables, I firmly believe that it is only through mistakes that team members are able to learn and grow,” she adds. “I try to empower my team members to think independently and feel confident in their decision making,”
Today, Fougner relies on her diverse architecture experience to mentor internal team members. Her hands-on leadership style extends to external partners as well. “I’ve worked with startups where I’m the only one on the team internally,” she says. “But I have consultants and other people who still constitute a
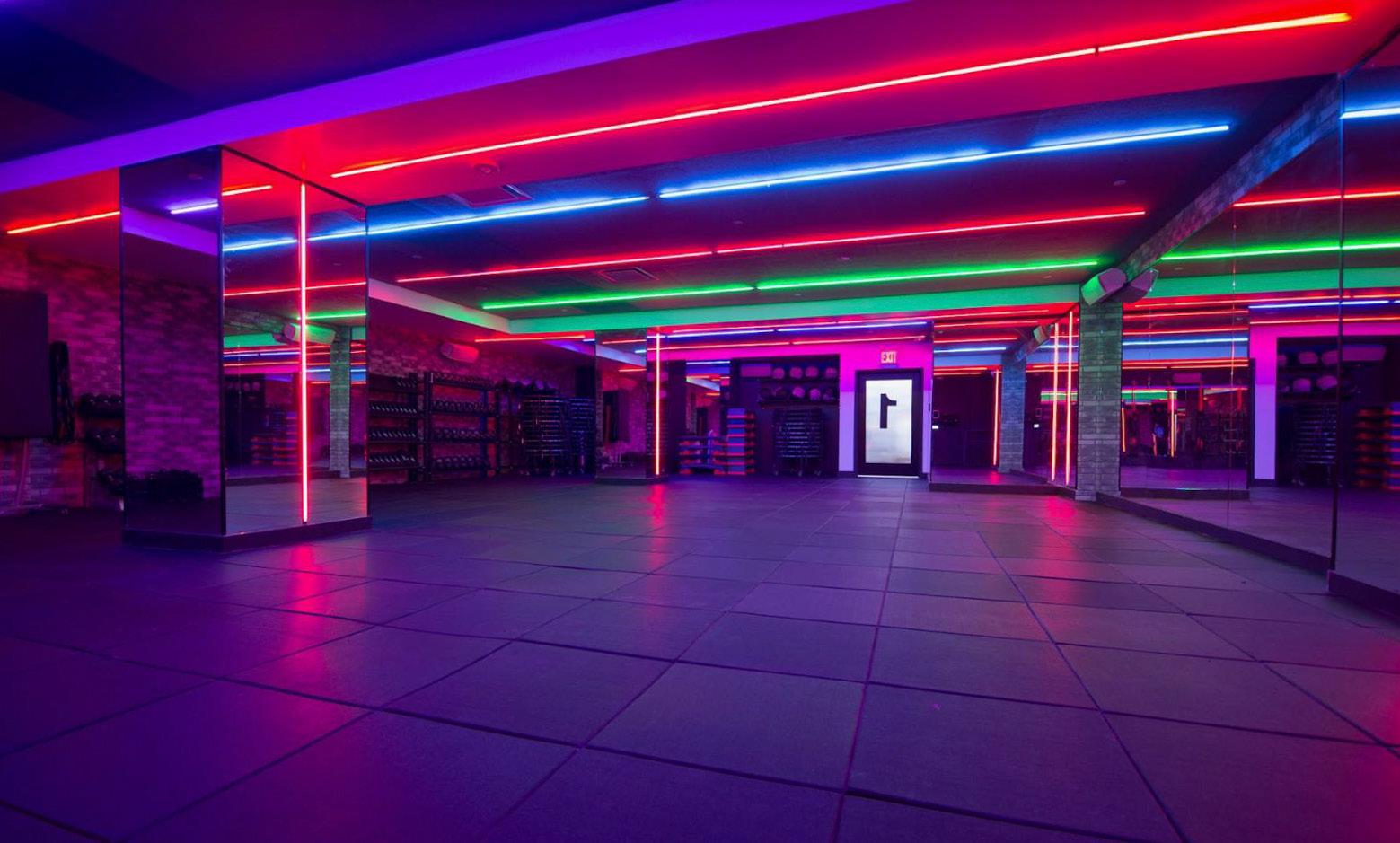
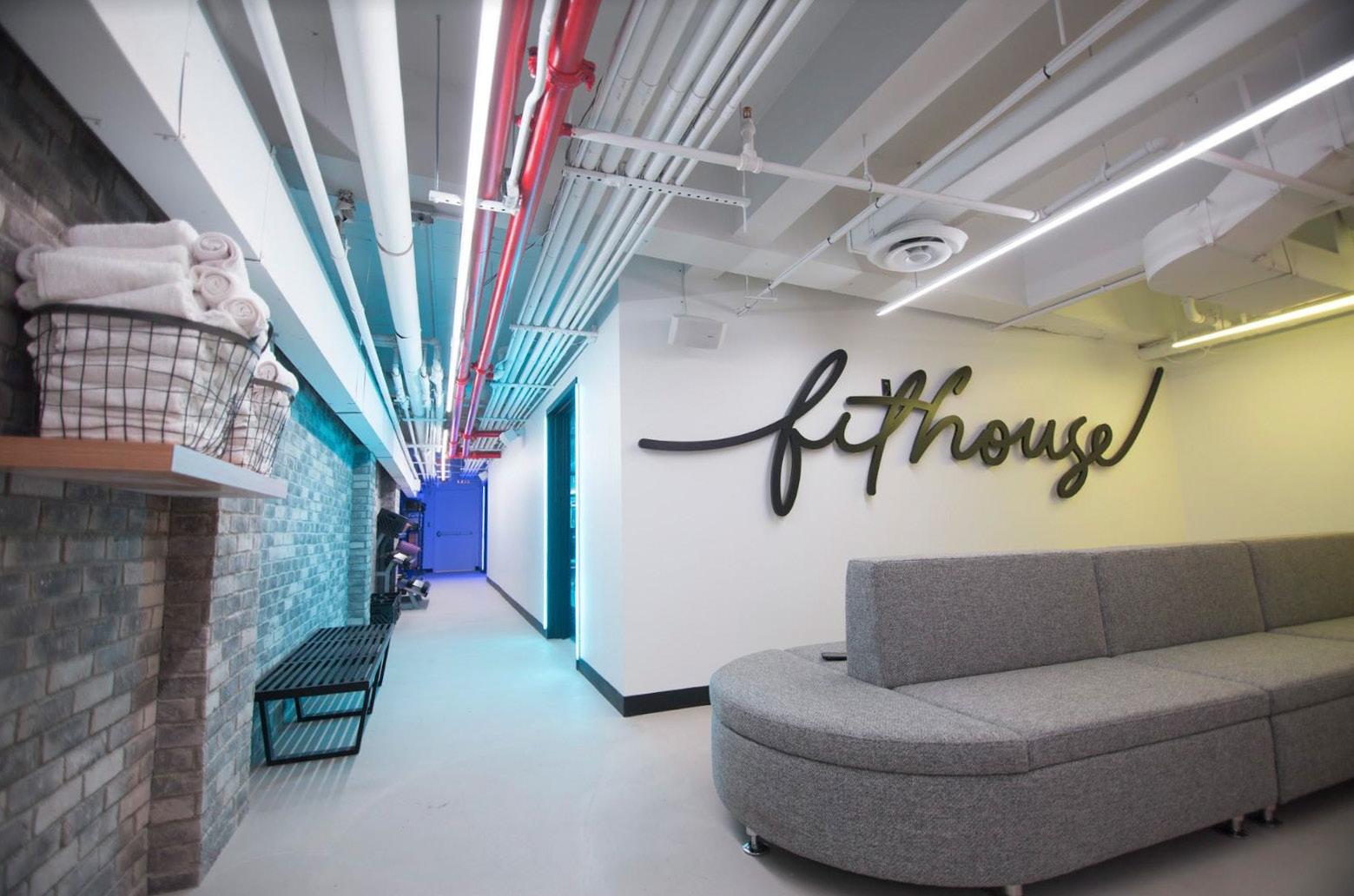
“I saw that my gender and cultural upbringing were not limitations, but assets.”▶ Jessica Fougner served as Fithouse’s senior director of design and development for three years in New York City. ◀ Fithouse studios put a modern spin on traditional gyms, featuring details like neon signage and dedicated selfie mirrors.
team that I’m able to leverage. When I’m dealing with external teams, I really try to make sure they understand that they are part of a team.”
Fougner’s vendor relationships proved invaluable at Fithouse, a fitness startup where she was responsible for all things related to the brand. “I created everything, from the logo to the branding statement,” she says. “I was involved in every single aspect of that brand’s creation, and as an architect, I couldn’t have imagined getting that kind of opportunity.”
On a short timeframe and a tight budget, Fougner was able to open multiple Fithouse locations in New York City. Difficult as it was, the experience helped prepare her for an even greater challenge: the COVID19 pandemic.
“Working through COVID in the design and construction world has been completely different from anything else I’ve experienced in my career,” Fougner emphasizes. Even so, she managed to complete 12 sites for fitness brand [solidcore] in 2020, despite being the sole internal team member on the projects.
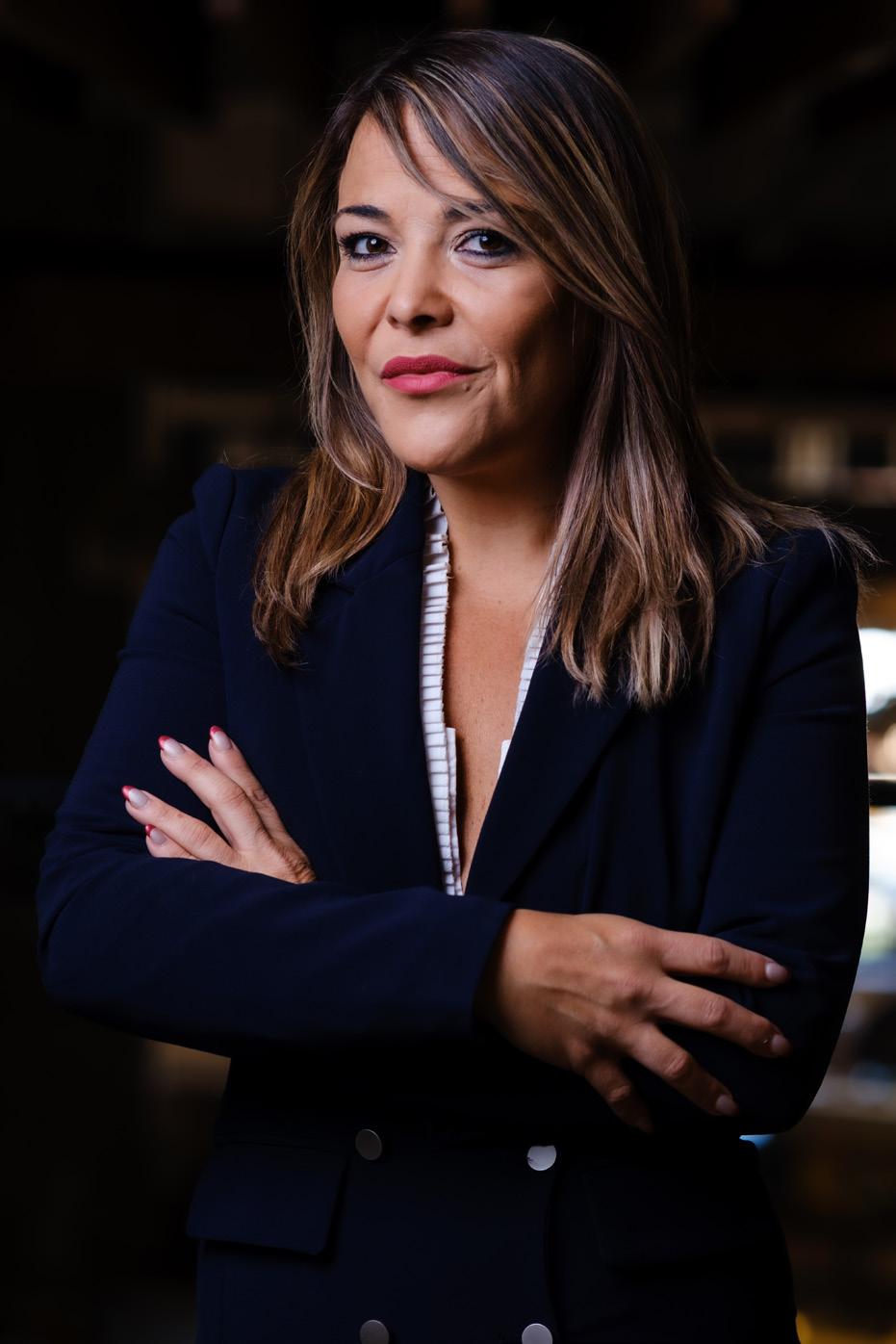
As COVID pressures ease, Fougner plans to put lessons from both the pandemic and her career at large to good use by tackling ground-up developments in the construction arena. She also plans to share her story through speaking engagements, in the hope of inspiring others and fostering a sense of community among women in the field.
For her own inspiration, Fougner need look no further than her work. “It still drives me to be able to look at a space, think about what it could be, and then see the project through to the end,” she says. “That’s what is so lovely about design, construction, and architecture.”
Encompass Health isn’t just a renowned institution in the eyes of the patients that it treats—those recovering from injuries, being cared for at home, or in need of hospice—but also from the perspective of the healthcare industry at large. Fortune named Encompass one of 2021’s “Most Admired Companies” across 52 industries. The integrated healthcare system earned $4.7 billion in revenue and treated over 364,000 patients in 2019 alone. Today, it has more than 150 hospitals, 252 home health locations, and 99 hospice locations across the country, and it has no plans to stop growing. Tom Boyle, chief design and construction officer at Encompass, shares that plans for a new campus and expansion in Texas are underway. Boyle has an extensive history in project management and healthcare, having garnered experience at firms like JE Dunn Construction, HCA Healthcare, and Doster Construc-
tion before coming to Encompass in 2020—just as the COVID-19 pandemic hit.
Boyle had the unique experience of taking on a construction role remotely, which he says was probably his greatest challenge from a communication standpoint, leading him to take a multidisciplinary approach to streamlining information among stakeholders. Encompass is a highly process-driven company and Boyle ensures he’s able to effectively handle things like capital planning, budgeting, and designing by tailoring each line of communication to target the relevant stakeholder. Juggling ceiling and medical equipment suppliers, electrical contractors, and civil engineers, transmitting details is a crucial part of Boyle’s role.
One of his most exciting projects is an upcoming 40-bed rehabilitation hospital in Prosper, Texas. It will include luxurious amenities, including private rooms, a technologically advanced therapy gym, a therapy courtyard, and daily living suite. Surrounded by golf courses, it will be a staple in one of the fastest growing communities in Texas.
Roughly 270 miles south will be a 60-bed inpatient hospital in Houston. Its intention is to help patients with debilitating illness and injuries (such as neurological disorders, amputations, and orthopedic conditions) and provide around-the-clock nursing care and restorative therapies.
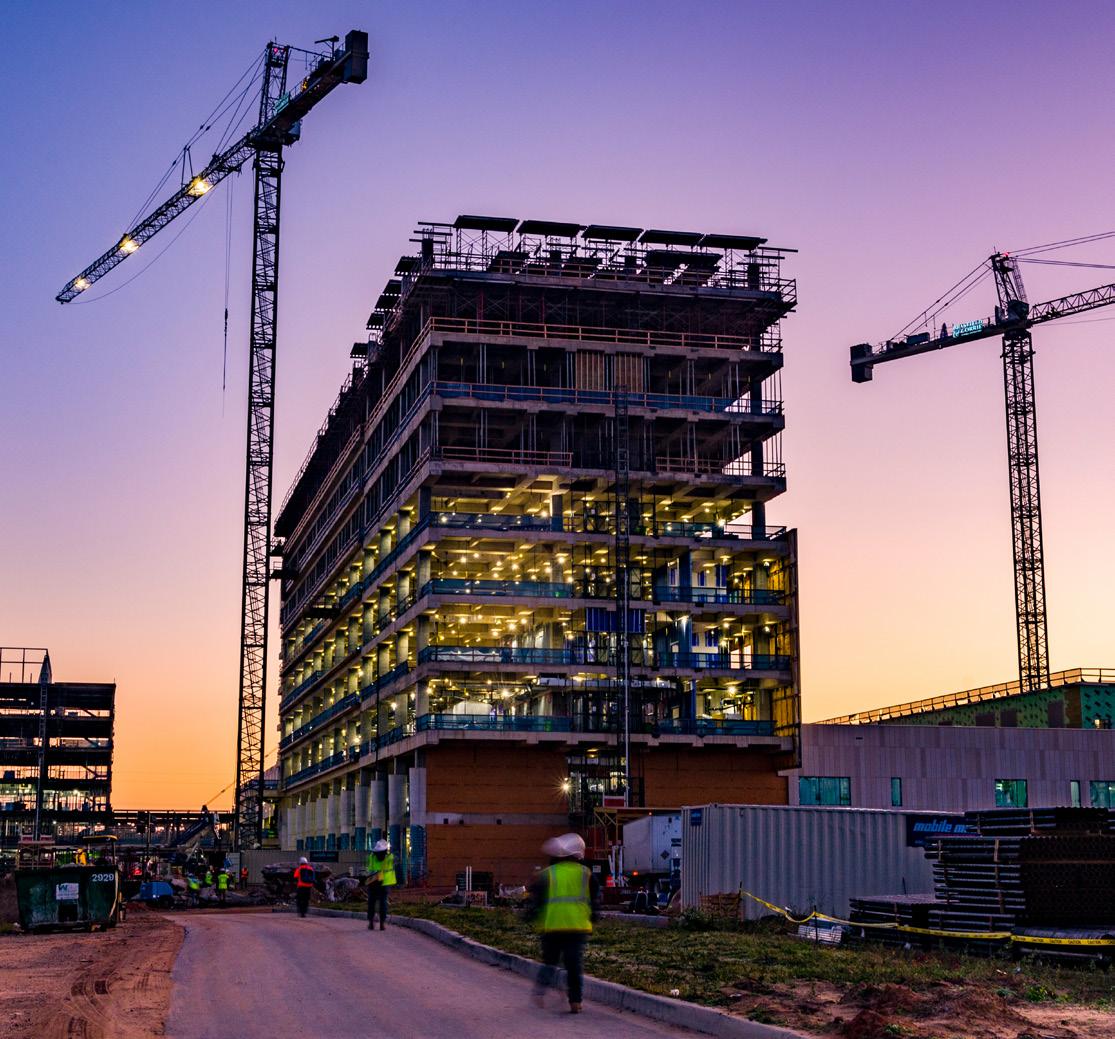
Encompass Health’s president of the southwest region, Frank Brown, said in a press statement that he is looking forward to the healthcare system’s growth.
“Through the new inpatient rehabilitation hospital, we will provide our patients with coordinated and connected care that meets them where they are in their healthcare journeys and makes a positive difference in their lives,” he added.
That difference isn’t simply reflected in the numbers—it’s also made evident by the patients themselves. In 2022, Milton White celebrated his 35th wedding anniversary with his wife Grace, a milestone made possible by Encompass Health. White was admitted to the healthcare system’s rehabilitation hospital in New Jersey after experiencing a stroke, which impacted both his memory and mobility. But his determination to overcome his challenges—and dance with Grace to her favorite song (“Wonderful Tonight” by Eric Clapton) on their anniversary—inspired the Encompass staff.
White’s physical therapy assistant, Trish Clark, guided him as he reached new levels of stamina
and regained his ability to walk and exercise. White returned home after a three-week stay, and while his caregivers were delighted to see him get well, they admitted they would miss his humor. But White offered them a thank you in the form of a poem.
“Thank God for Encompass Health, for all you do,” the poem’s last line reads. “I’m doing better because of you.”
We believe in acting with integrity, honoring our commitments, improving continually, and providing the kind of service that makes our clients glad they did business with us.
brasfieldgorrie.com
BLOX delivers healthcare buildings across the US using a Design Manufacture Construct platform: a building delivery system replacing traditional design and construction with a manufactured approach that normalizes supply chains, increases speed to market, and improves quality.The Ballantyne Medical Center will maintain Novant Health’s tradition of establishing walking trails and space for community events, to continue its connection with Charlotte, North Carolina residents.
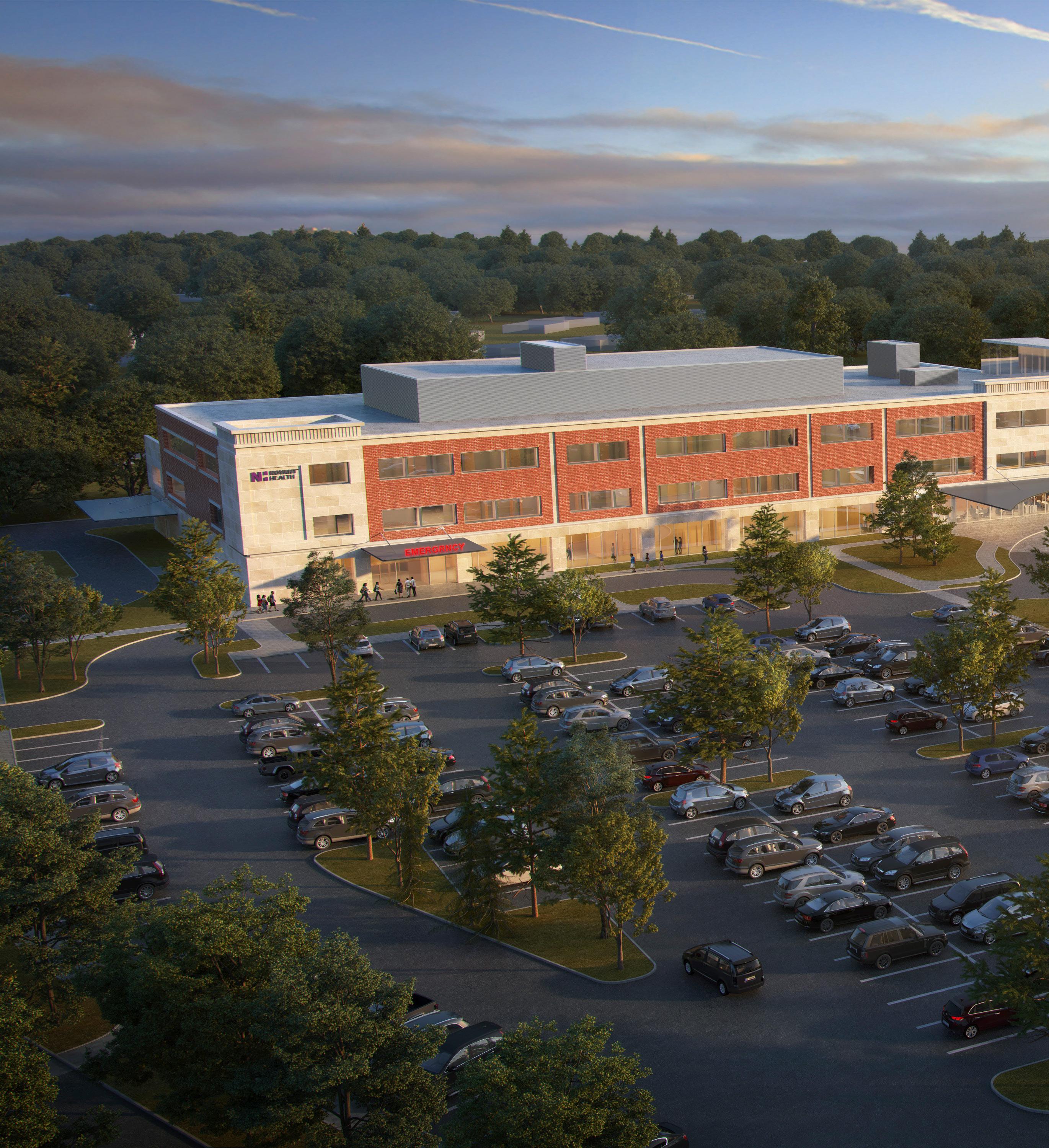
Lloyd Rader brought a lifelong love of architecture to his position as design director for Novant Health. He now leaves behind an impactful legacy.
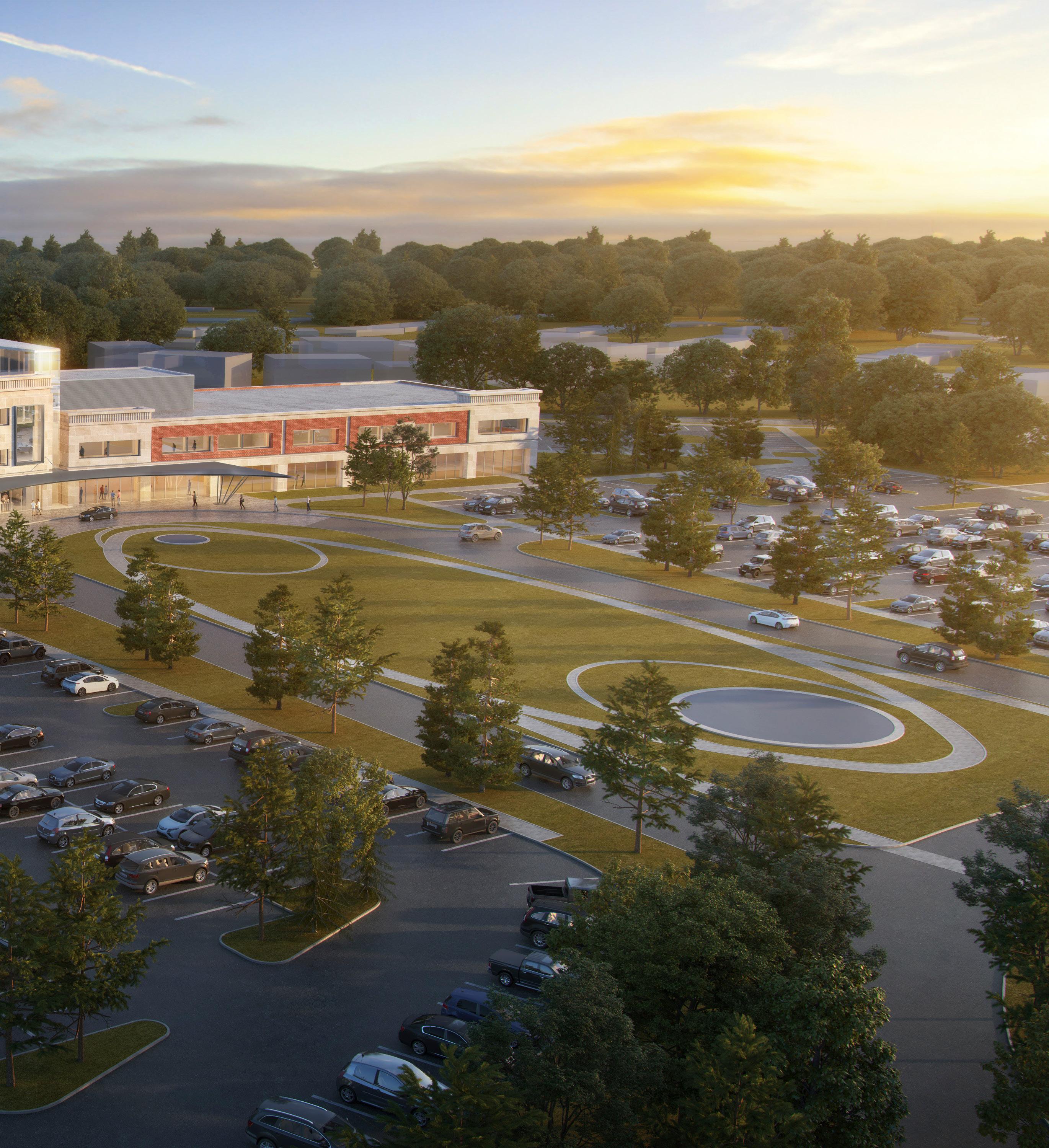 By Keith Loria
By Keith Loria
In April 2022, Lloyd Rader exited his job as director of design for Novant Health. The healthcare network consists of more than 1,600 physicians and 29,000 employees providing care at nearly 700 locations, including 15 hospitals and hundreds of outpatient facilities and physician clinics.
His instrumental five-plus years with the company saw considerable success, designing top community hospitals, clinics, and acute facilities and incorporating sustainability in many of the projects. A workhorse throughout his 20-plus-year career, the University of Florida graduate regularly completed between 300 to 400 projects a year with the Novant Health team.
“Some projects may just involve furniture and paint, and others are building brand-new hospitals, and then there’s everything in between,” he says. “We do about $350 million of work a year.”
Because his father owned a construction company, Rader regularly hung out on job sites from an early age. Later, a demonstrated excellence in both art and math only intensified his interest in the field. “It just made sense to go into architecture,” Rader explains. “I’ve always enjoyed building things. If I would get a new bicycle, the first thing I would do is tear it apart and find a better way to rebuild it.”
While his career journey to architecture surprised no one, his path to health care had more of a different track.“I was the typical rambunctious boy and from when I was 7 to 23, I went to the emergency room at least once a year, whether it was a broken nose, a broken hand or something else,” Rader recounts. “All of those visits to the hospital, I just didn’t like them— didn’t like the way they looked, didn’t like the way they smelled, and didn’t like the experience at all.”
With his wife receiving a lung cancer diagnosis in 2006, and the following year seeing his dad battle brain cancer, Rader once again spent a lot of time in hospital as both a husband and son. “It was during those experiences that I realized there was a better way for these environments to be helpful,” he recalls. “It’s not always dealing with the ailment. There’s a psychology side to it, there’s a wayfinding side, and this was something I felt I wanted to focus on.”
Rader set out to find an architecture job focused on healthcare and landed at HDR, spending a decade doing what he had hoped, working both in the United States and internationally.
“The part I was missing was I wasn’t able to work on a project that helped my own community,” he shares. So, when the director of design position at Novant Health became available in 2016, Rader recognized this opportunity as a way of fulfilling that desire, knowing he could make a bigger difference. And he certainly has.
One notable project is the $93 million, 263,000square foot Novant Health Heart & Vascular Institute and Cancer Institute facility in Charlotte, North Carolina. Completed in 2020, it provides oncology and
“I’ve always enjoyed building things. If I would get a new bicycle, the first thing I would do is tear it apart and find a better way to rebuild it.”
▼ The Belk Heart & Vascular Institute and Weisiger Cancer Institute were each designed by McCulloch England Architects and built by Vannoy
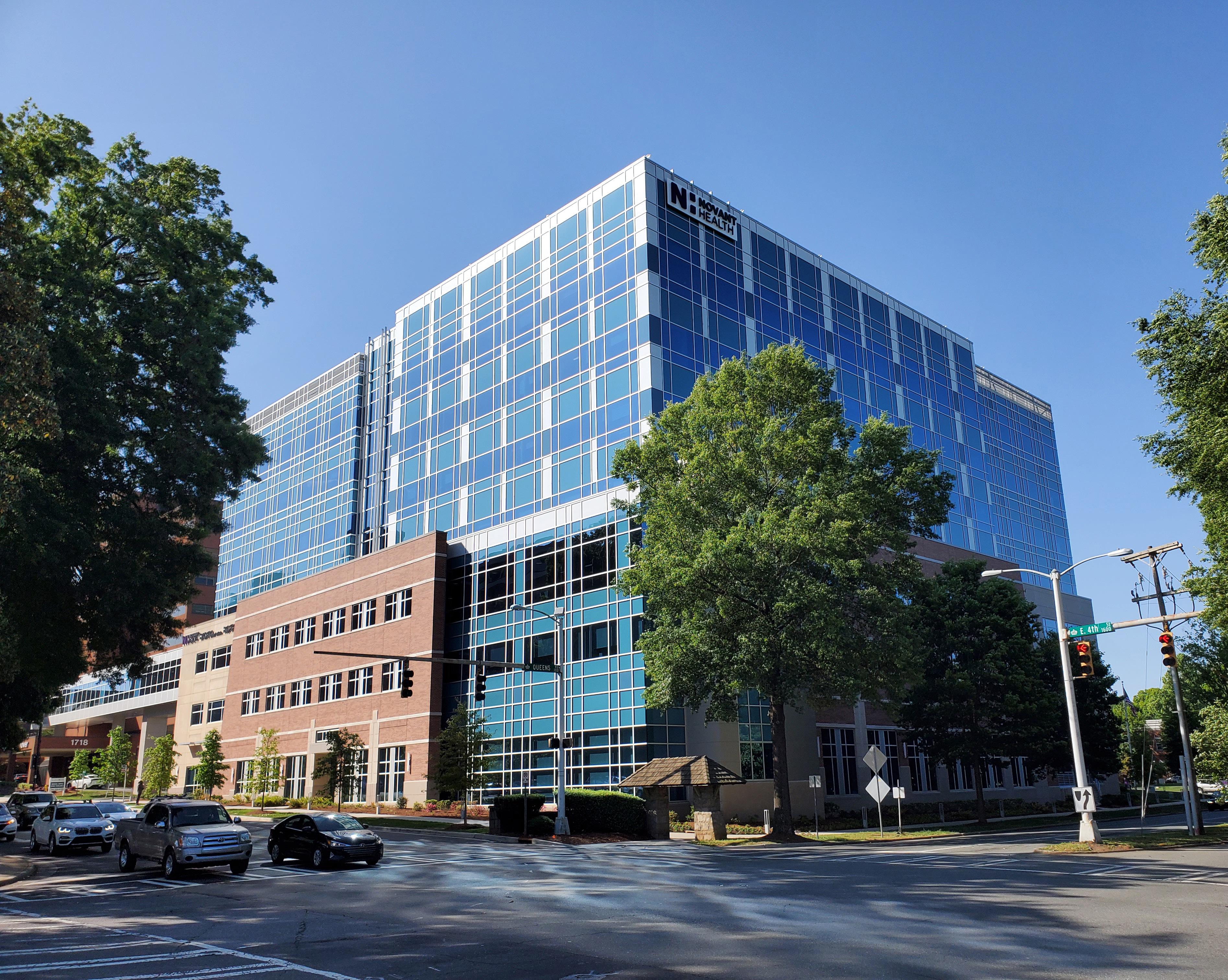 Construction.
Construction.
cardiology patients a new facility with an integrated approach. As part of the project, he designed a new, seven-story outpatient facility immediately adjacent to Presbyterian Medical Center. This maintained connectivity to the main hospital using existing over-street bridges and a new connector.
“We didn’t want to build an old building that was new, and we also didn’t want to put something that would stick out like a sore thumb among the older brick buildings on campus, so we married the two, keeping some of the language of the old architecture elements combined with modern design and it turned out to be a beautiful building,” he says.
Another favorite project is the $180 million Ballantyne Medical Center, a 48-bed, 168,000-square-foot hospital. The project broke ground in the spring of 2021 and looks to open in the summer of 2023.
“We look out 50 to 100 years to what a community hospital campus will look like and then we dial back to day one,” he explains. “I started with the real estate team on how much land we needed to buy and worked with our strategic leadership team to determine the services we would offer to develop what the program needed to be. Once we had these elements identified, we put together the certificate of need. The good thing is we had another community hospital that had been
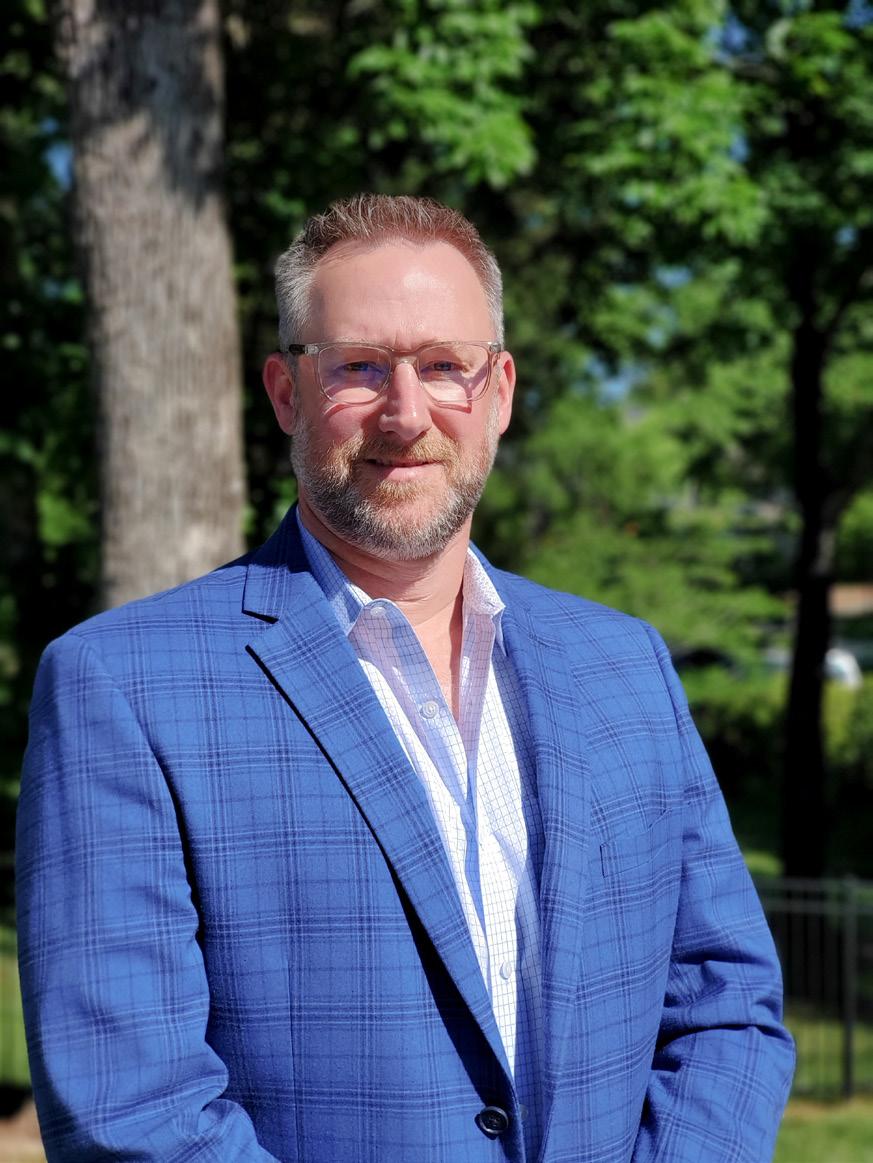
“The company is in the process of being game changers in the healthcare sector, and I was a part of all that.”Lloyd Rader Former Director of Design Novant Health
in operation for a year, so we could look at lessons learned and apply it to the design for the Ballantyne Medical Center.”

Novant Health also is working on the new 66-bed Scotts Hill Community Hospital in Wilmington, with Rodgers Builders serving as contractors and the 186,000-square-foot Steele Creek Medical Center, a $179 million project in Charlotte scheduled to open in 2025. That’s slated to be a LEED-Silver certified building, the first for Novant Health.
During the last few years, Rader concluded that it was time to move on, knowing he had accomplished a great deal in his role. “I’ve never been the kind of person to take care of me, and I just felt it was time to take care of myself and it wasn’t an easy decision to leave,” he shares, noting that while it was painful to walk away, he’s proud of his time there. “The company is in the process of being game changers in the healthcare sector, and I was a part of all that.”
Successfully completed by Rodgers Builders in December 2020, the Novant Health Presbyterian inpatient renovations included the full modernization of approximately 200 acute care patient rooms on the 3rd through 6th floors as well as clinical support spaces, teamwork rooms, team lockers, lounges, and offices. Rodgers also replaced all major mechanical, plumbing, and electrical systems, as well as equipment for the entire building. Construction was phased to limit impacts to the facility as it was required to remain fully operational during the length of the project.
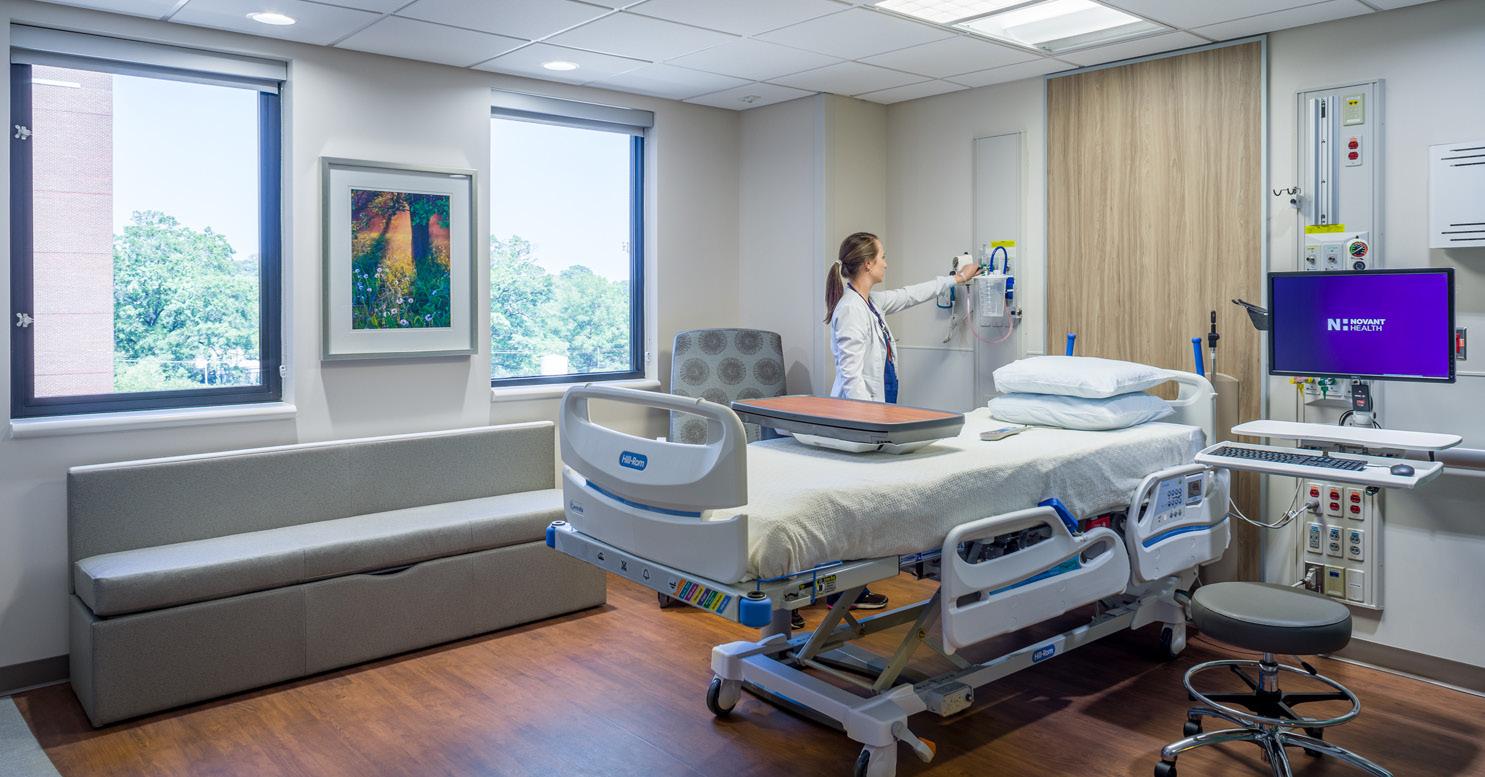

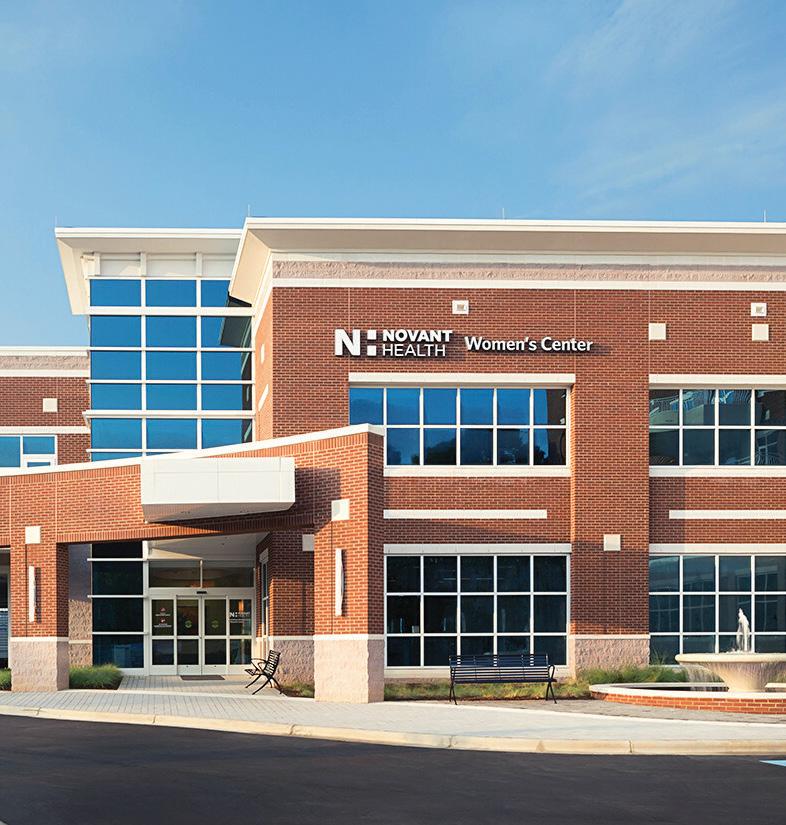


If you’ve never been in an Ocean State Job Lot (OSJL), you’re missing out. The Rhode Islandheadquartered staple of the East Coast was originally founded as a discount closeout retailer in 1977, making it a go-to for household essentials, holiday decorations, and pet supplies. The best part of walking the rows of a Job Lot, however, is those unexpected treasures you’d never find anywhere else.
The company’s $800 million in revenue and extensive expansion over the last handful of years is proof that it’s continuing to find ways to attract new customers in search of everything from oscillating fans to inflatable pool loungers.
OSJL’s growth has required the expertise of recent head of real estate hire Jonathan Navallo, whose retail real estate experience is as deep as his commitment to promoting diversity for those whose backgrounds are in the commercial real estate space. A board member of Search to Involve Pilipino Americans and the Northeast Lead for Filipinos in Institutional Real Estate (FIIRE), Navallo is committed to providing more opportunities for people who haven’t had the opportunity to see others with similar backgrounds and experiences in positions of leadership.
It’s been a year and a half since Navallo stepped into his present role, but the head of real estate has made significant inroads in a relatively short period.
“The [first] 10 months with Ocean State Job Lot could be seen as drinking from a fire hose, but I think [it was] more like drinking straight from the fire hydrant,” Navallo says, laughing. “I’m here to help take an $800 million company into the billions through real estate. This company is full of amazingly entrepreneurial individuals who will get it done no matter what, and I’m excited to be part of it.”
OSJL’s sizable portfolio includes the ownership of shopping centers where its stores are located. Navallo sees the real estate team as the “tip of the spear” for helping scale continued growth. He also sees an opportunity to contribute to the company’s wider ESG efforts.
“In today’s environment, how you approach a problem is everything, and I want people on my team who can employ those soft skills to work collaboratively and find creative solutions.”
“We want to be a net-zero (cutting greenhouse gas emissions as close to zero as allowable) company moving forward,” Navallo explains. “It’s not just the right thing; it’s ultimately going to make us a more efficient and profitable company in the long run.”
Navallo says the company is addressing issues ranging from material usage to logistics and supply chain to enhanced recycling operations for all of its portfolio. As the owner of its real estate, OSJL can engage its tenants to become part of the effort.
Additionally, the real estate head is especially proud of Job Lot’s continuing commitment to solar power. The company rolled out 7,500 rooftop solar panels across 10 of its Rhode Island locations in 2021. It’s also working on similar projects for its Massachusetts and New Jersey locations with more on the way.
When it comes to the leadership of his team, Navallo says it’s imperative to drop his ego at the door. That means not just a willingness, but a commitment to bringing in talent that knows more than he does.
“I don’t want to be the smartest person in the room,” Navallo says. “My job is to create an environment where my team can succeed, and if I’m able to do that,
then I’m doing my job right. That’s how I’ve always approached management. In today’s environment, how you approach a problem is everything, and I want people on my team who can employ those soft skills to work collaboratively and find creative solutions.”
Navallo clarifies that he’s not as focused on finding hard skills, as those can be taught with time. He’s often willing to look outside the real estate world when
Jonathan Navallo is fighting hard to gain more visibility for Filipino Americans in real estate and provide mentorship and guidance to those early in their careers. “I think about myself, and ask had I had the opportunity for a more strategic conversation around my future, I wonder if I could have found my passion for the real estate earlier in my career,” Navallo says. “I really think of all the people who could benefit from those important conversations.”
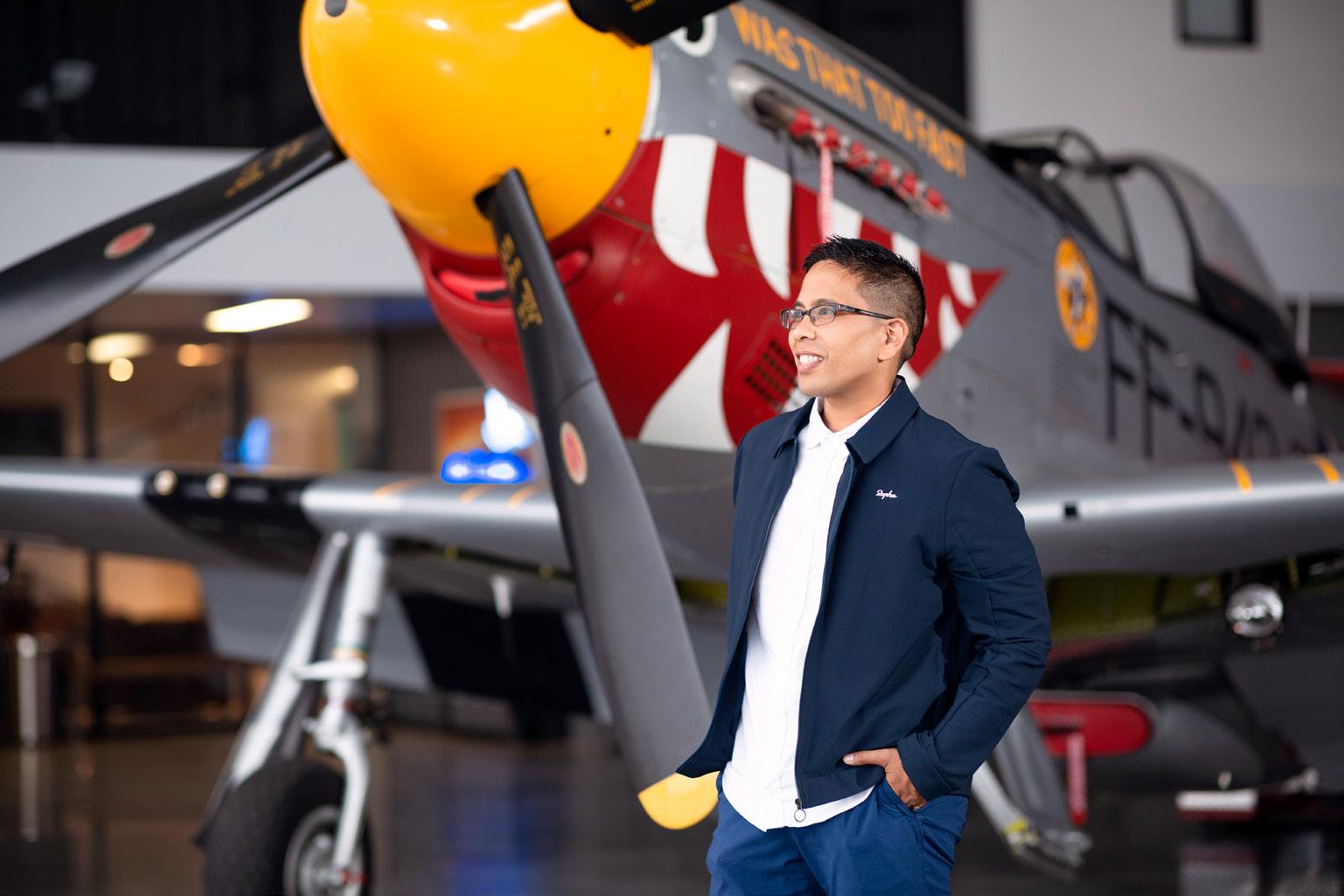
sourcing talent, as it provides new insight, perspective, and problem solving approaches.
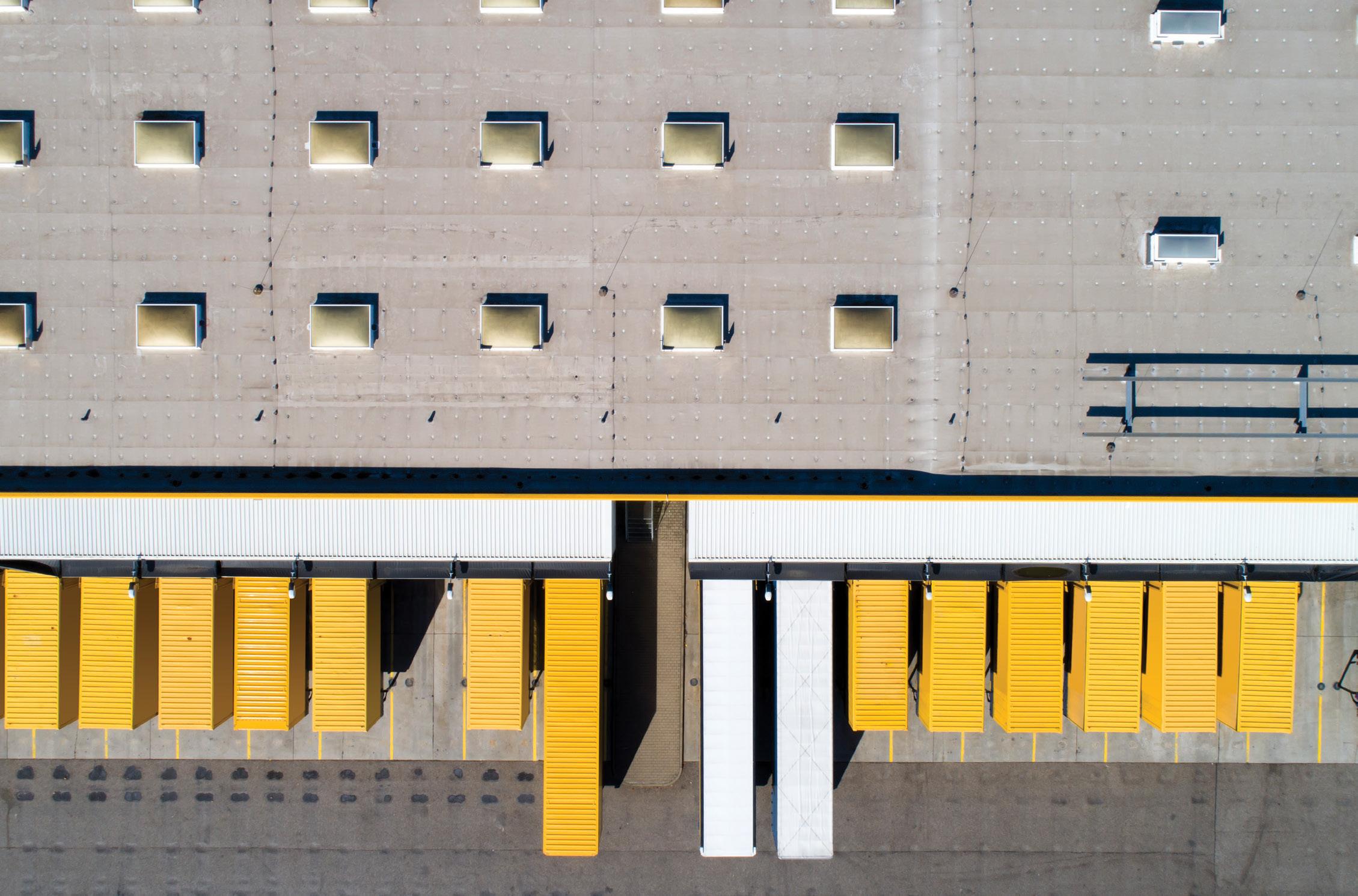
Both at OSJL and outside of his role, Navallo also displays an intense desire to provide the kind of mentorship he was missing early in his career. He says that coming from a background where he had no connections to commercial real estate, not only finding, but knowing he needed a mentor was a difficult challenge to overcome.
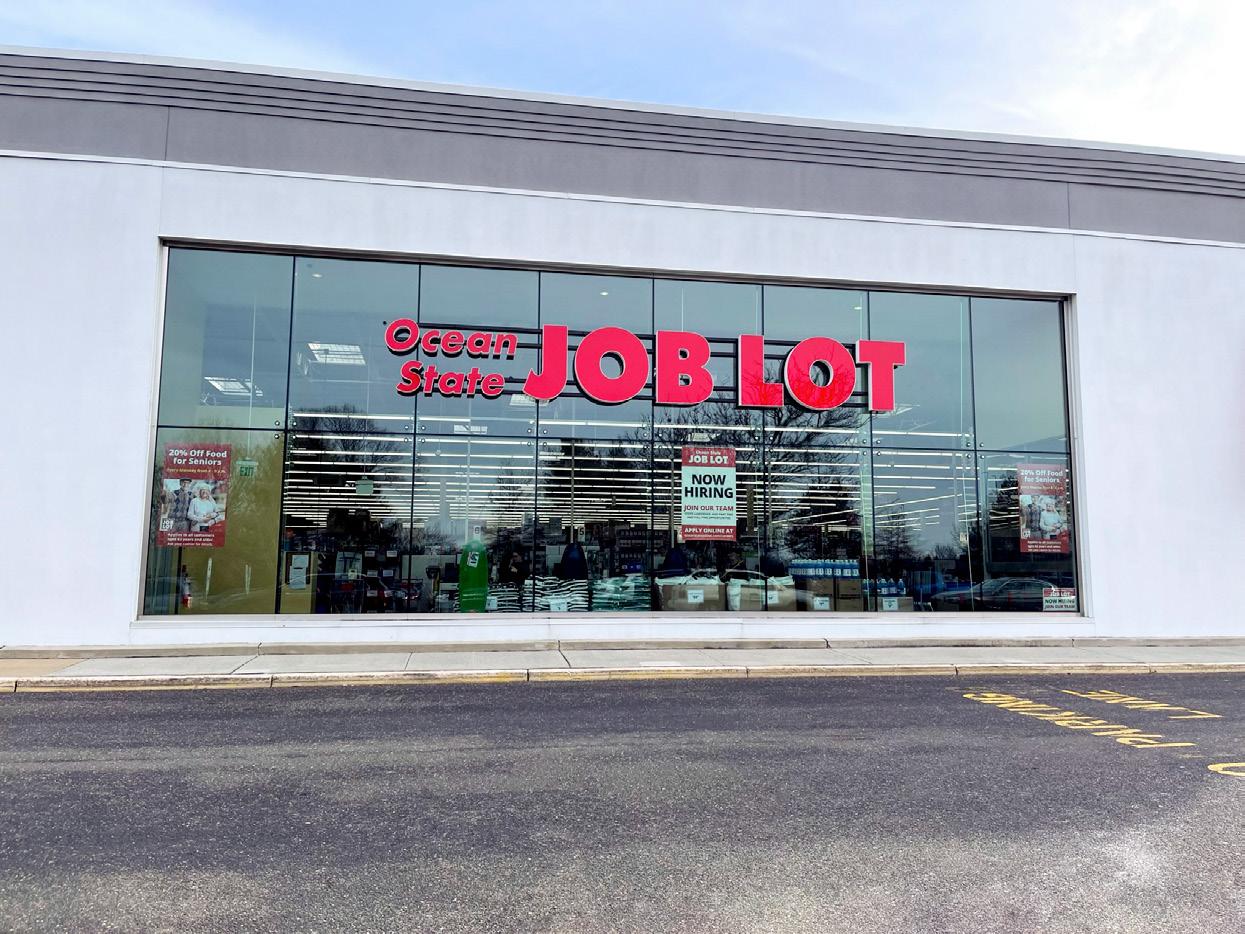
“One thing I think about in my career is that representation matters, and now that I’m a father, that’s become more important than ever,” Navallo says. “The longer you’re in this business, the more you realize you can have a positive impact on other people’s careers, providing guidance and mentorship. I want to provide that for the next generation of real estate professionals.”
That’s why Navallo is continuing to build out FIIRE’s Northeast chapter and provide more visibility for Filipino Americans in commercial real estate. Traditionally, Navallo says, Filipinos have had exactly two options: medicine or engineering. He wants that to change, and he’s helping lead the charge.
The courtyard fountain outside the Ponce at Flagler College is as functional as it is fetching. There are 12 frogs carved around its outer edges and 4 turtles closer to the base that act as a sundial: the frogs tell the hours, and the turtles indicate the minutes P96
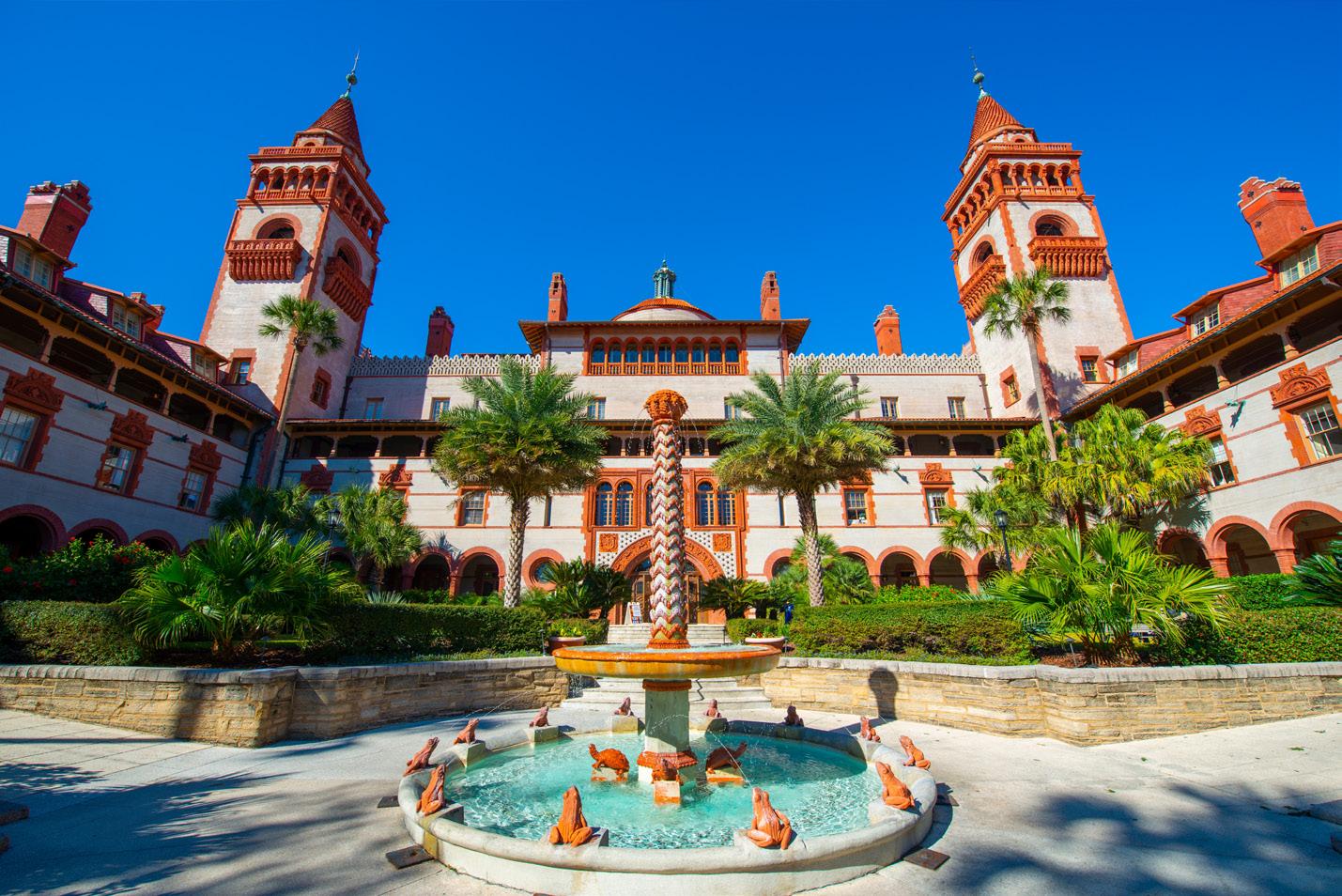
Hall of Fame offensive lineman Art Shell became the first Black NFL coach since the 1920s in 1989, eventually leading the Raiders to a conference championship game. P108

Abraham and Carrie Neiman, along with Herbert Marcus, were offered $25,000 for their successful marketing firm—or a franchise license for a new soda brand, Coca-Cola Nobody could have predicted the pop’s popularity, but the team used their cash to open the very first Neiman Marcus store. P46
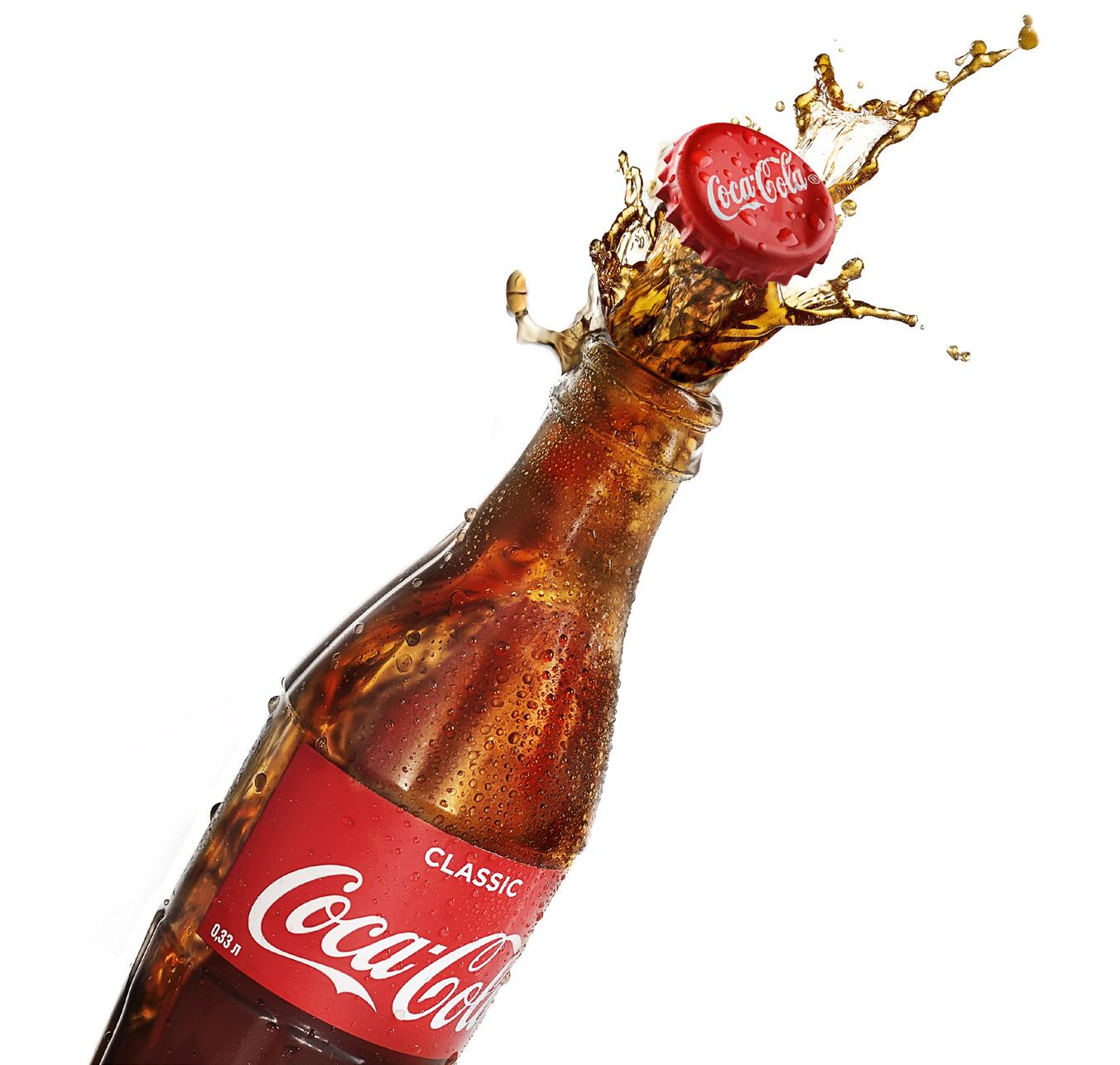
301 Evelyn in Mountain View Ca has been a multi year, multi phased development through the collaboration WRNS Architects, SWA Landscape Architecture, South Bay Construction, Architectural Systems and other subs.


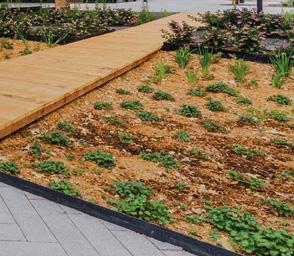
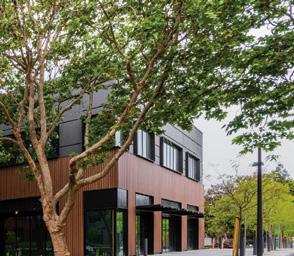
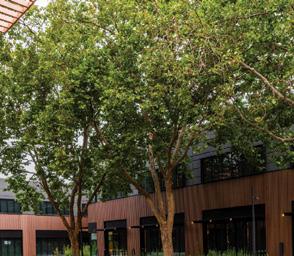
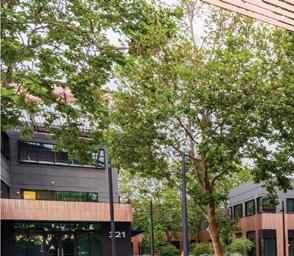
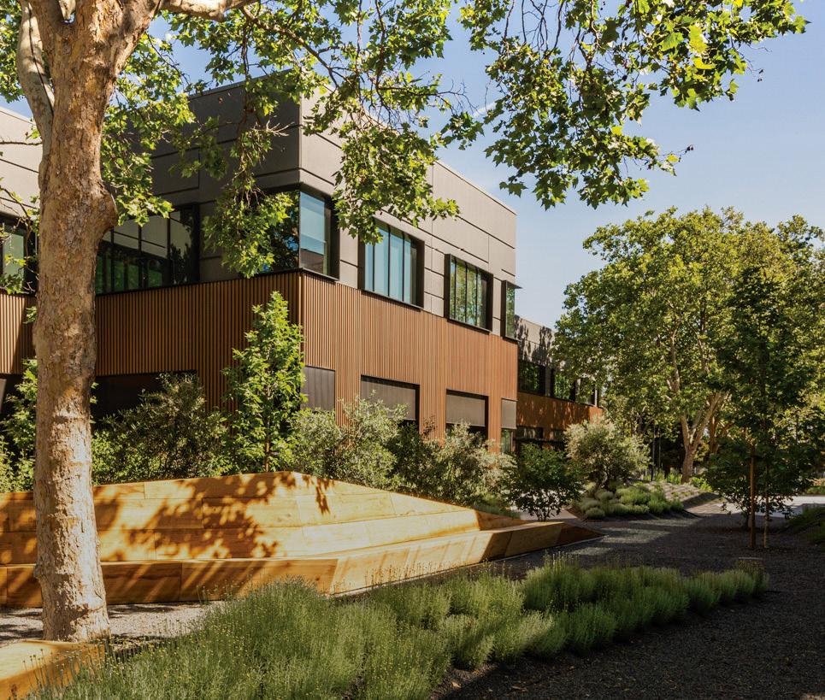
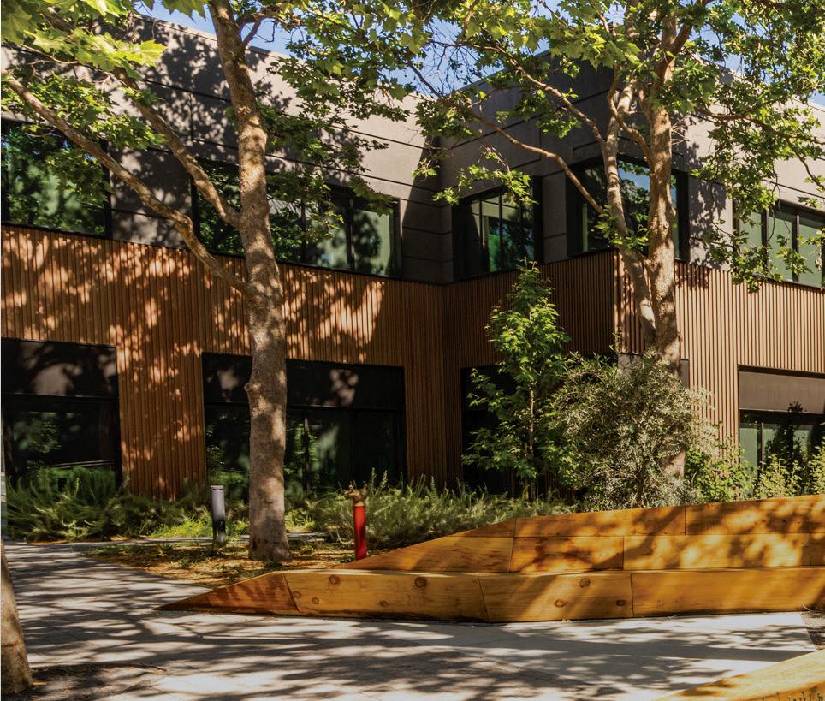
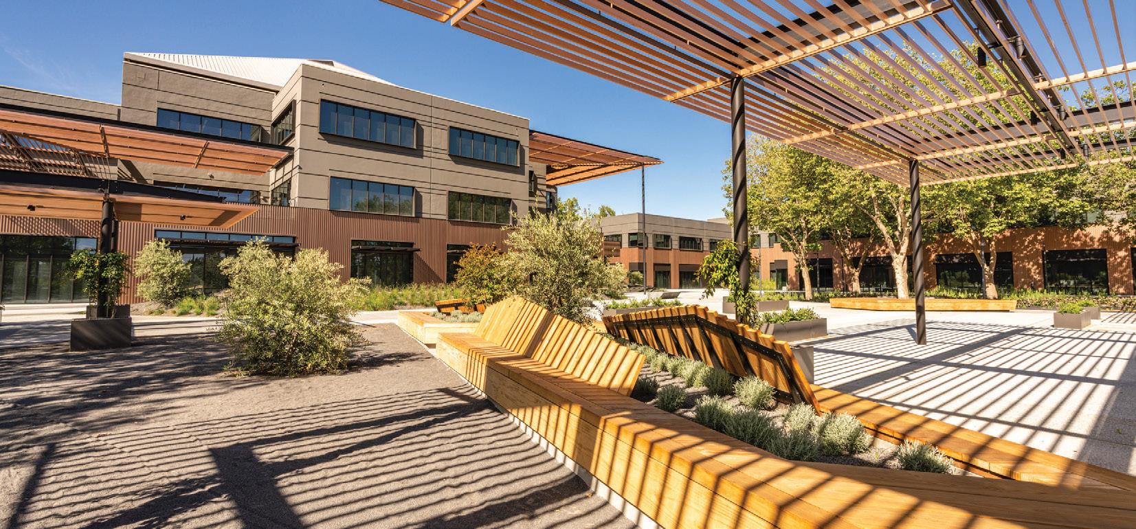
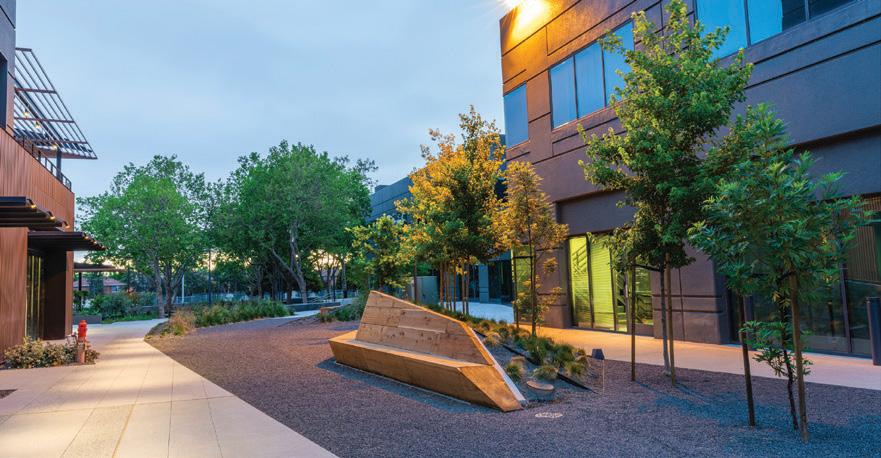
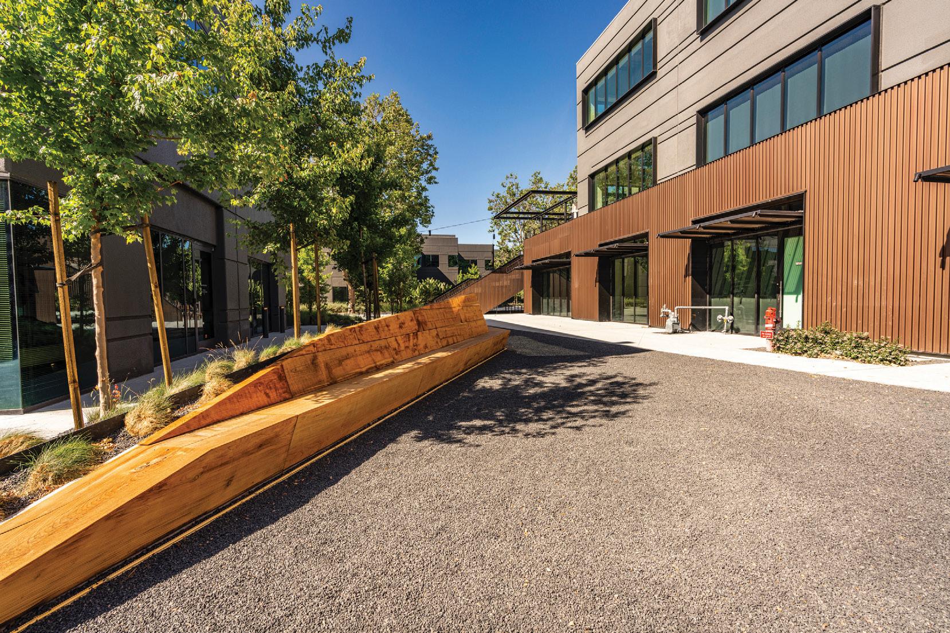

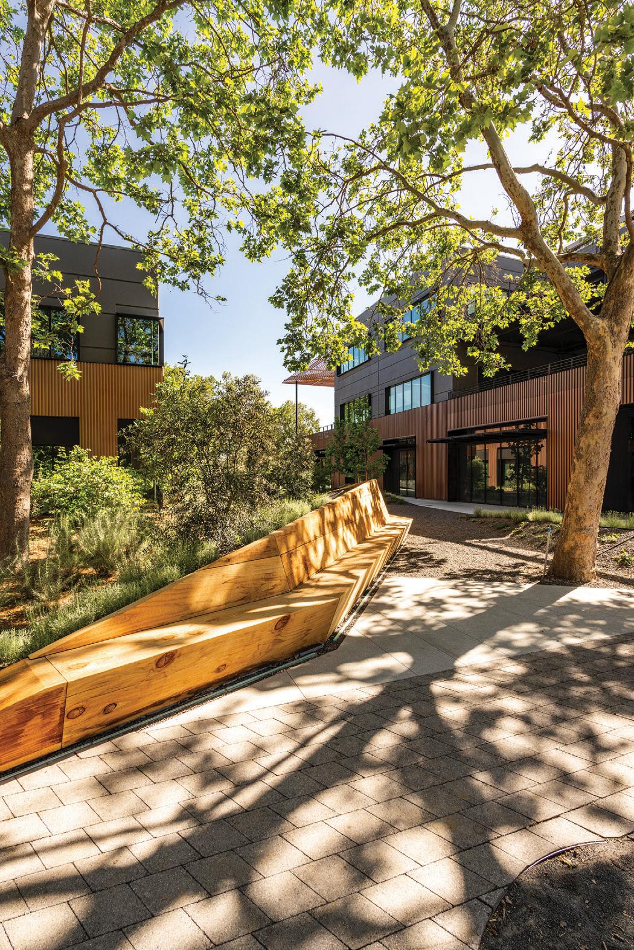
Pictured here are some of the photos of the Phase II work on the Outdoor environment. Redwood was used extensively in the benches and decks. The warm tones and hues of the Redwood tie together the copper anodized cladding and trellises. All the redwood and trellises pictured were designed by SWA & WRNS and built by ASI.
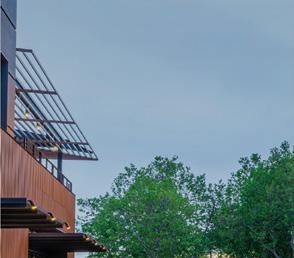

SouthBay Construction, SWA & WRNS are a great team to work with. Never simple and by no means ordinary, the designs we are tasked to build are always a challenge and very rewarding in their completion.
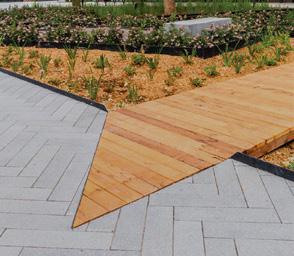
 –Gordon Bentley, President, Architectural Systems
–Gordon Bentley, President, Architectural Systems
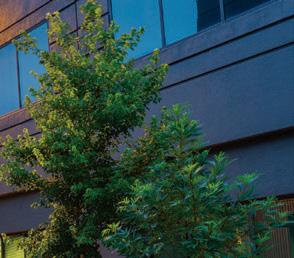
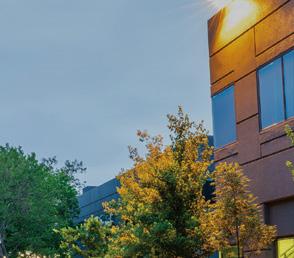


www.as-inc.com


