HOW TECHNOLOGY WILL MAKE THE WAY WE BUILD SMARTER, SAFER, AND MORE SUSTAINABLE P8


HOW TECHNOLOGY WILL MAKE THE WAY WE BUILD SMARTER, SAFER, AND MORE SUSTAINABLE P8

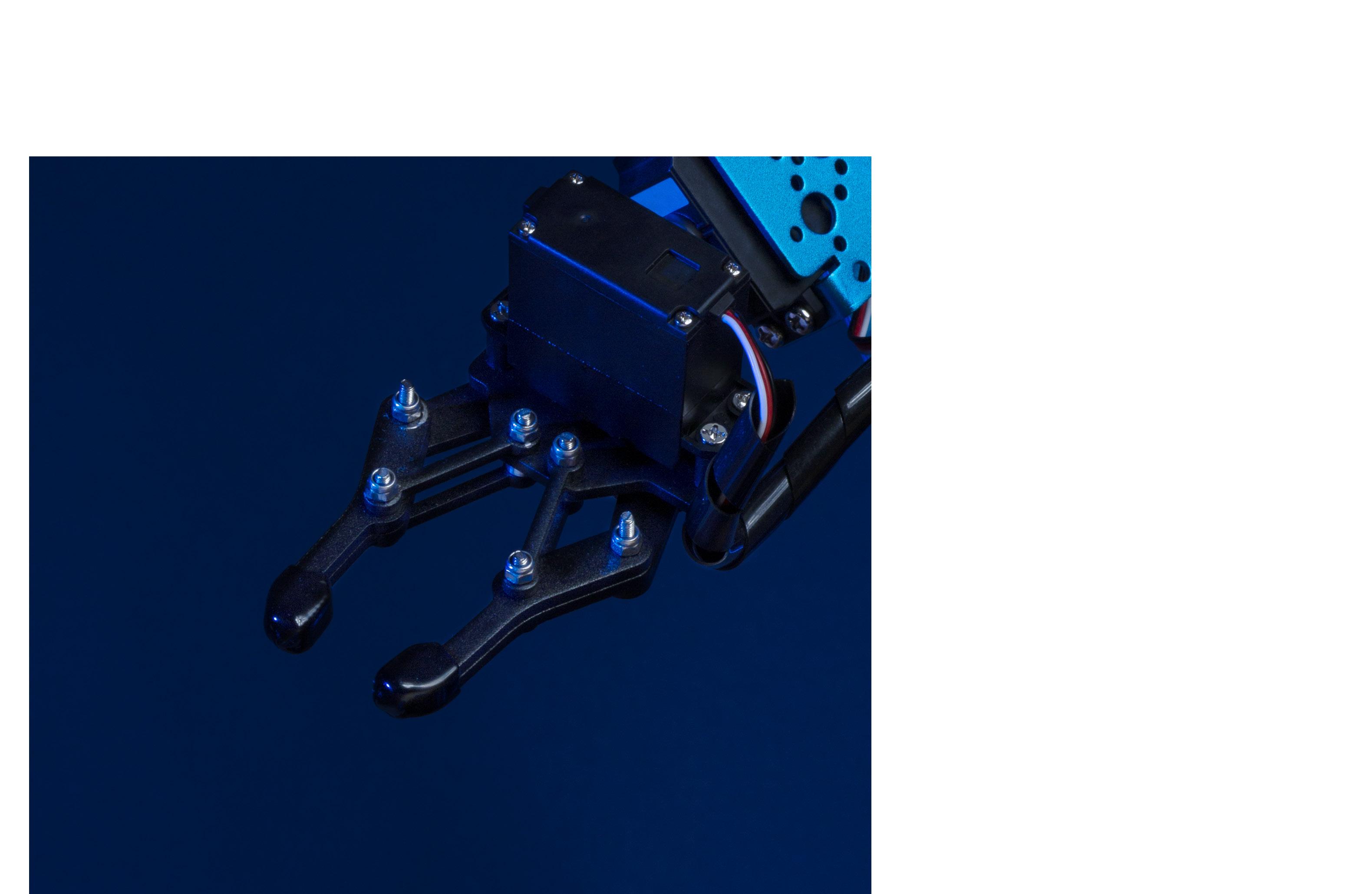
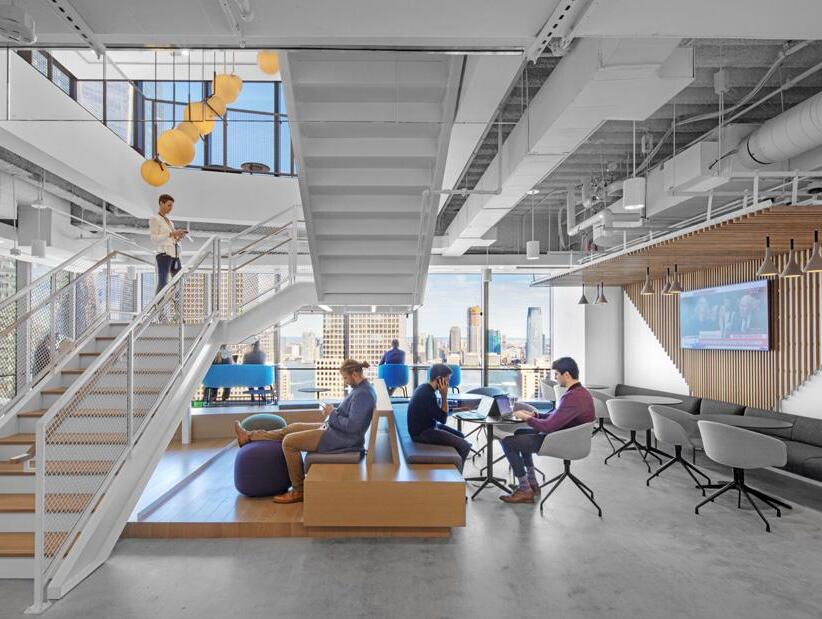

With over a decade of trusted experience, JRM has quickly grown to become one of the top General Contracting & Construction Management firms across the US.
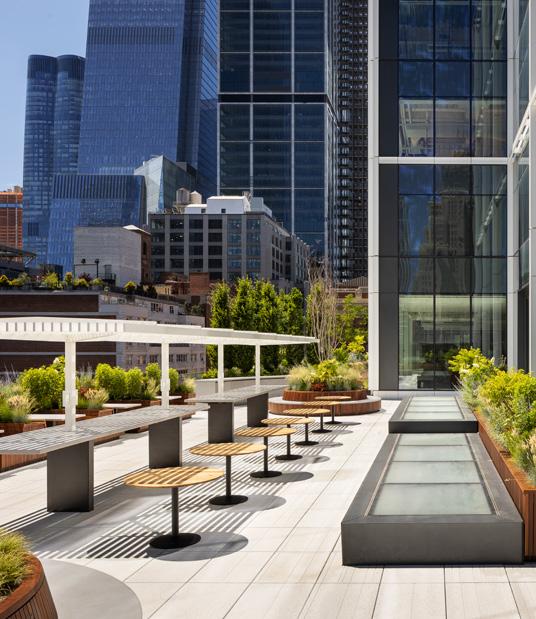


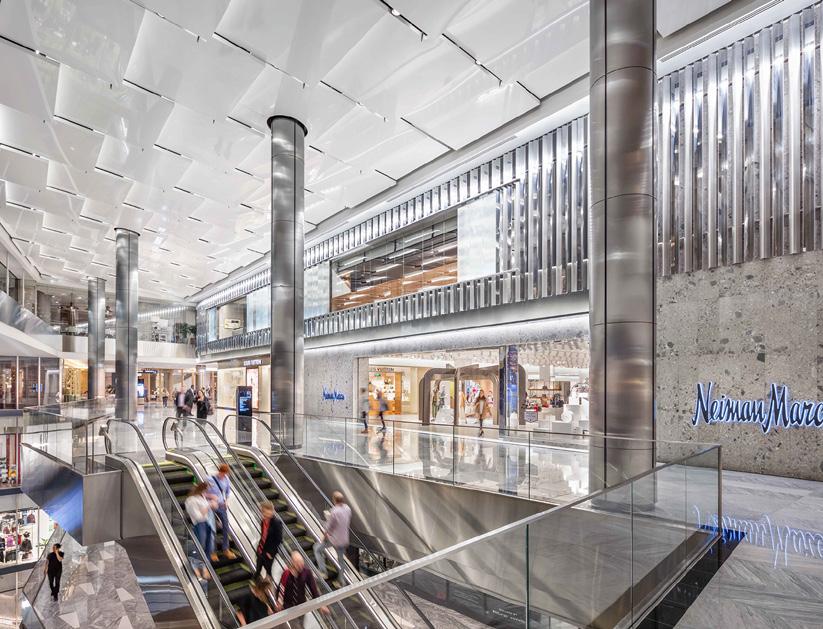
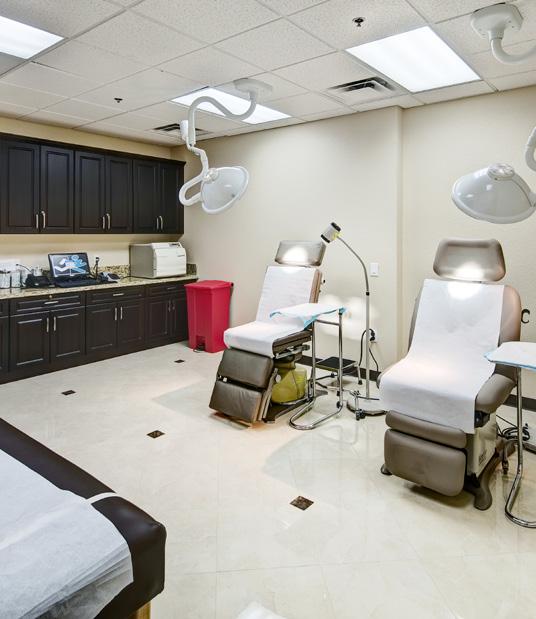
Headquartered in New York City with offices in New Jersey, California and Florida, JRM delivers the highest quality products and services to clients that include Fortune 500 corporations, respected property owners and developers, major law firms, media and tech firms, leading luxury retailers, renowned hospitality groups, life sciences & health care organizations, and financial services firms.
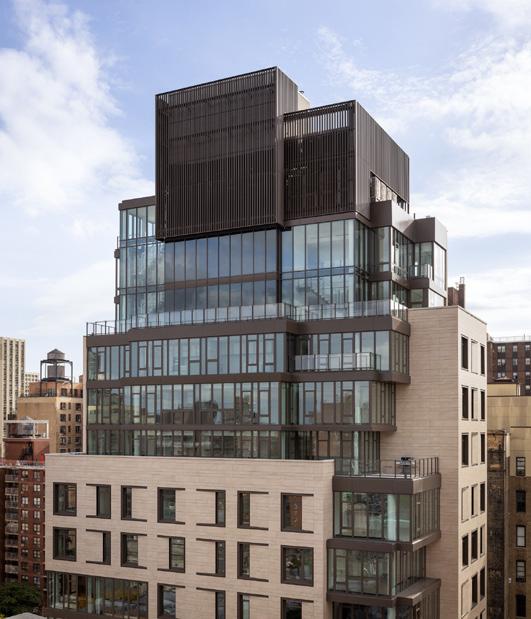
TECH GURU MANOLO ALMAGRO TAKES US INTO HIS DIGITAL DEN AND SHARES HOW AUTOMATION WILL ENHANCE BOTH CONSTRUCTION AND THE HUMAN EXPERIENCE P28

How Brian Lapolla’s strategies reduce costs and increase efficiency without sacrificing quality P38
Robert Armstrong’s Hilton hotel expansion takes him back to the Indiana town that raised him P54



Jochen Schmidt puts Swarovski’s luxury in reach for the masses P82

Synched Speakers
Chelsey Mutrie taps into a single motto as she aligns Bose’s workplace with its branding P110
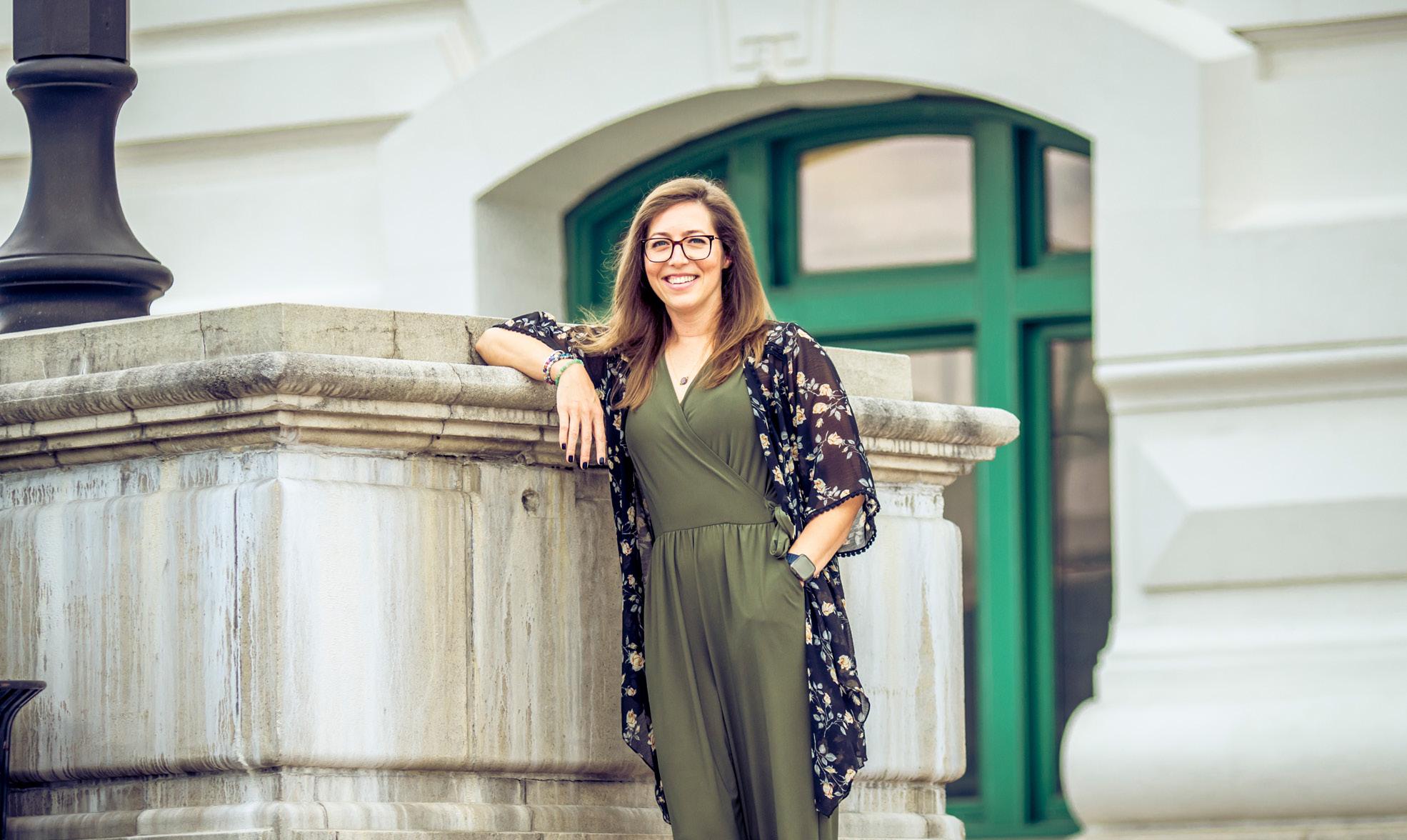
I’ve been excited about the evolution of tech since I was a kid. During the heyday of online instant messaging (I can still hear the crackling static and beeps of a loading dial-up connection), I was eager to dabble in any new software that I could find. At some point in the mid-aughts, I discovered a beta version of an amiable AI companion called Oliver Bot, whom I often chatted with after school. He asked me a lot of questions to learn more about “me” (and humans in general) and in turn, would provide quirky answers to my endless questions about what he did all day, floating through the servers. (He spent a lot of time skimming web forums and liked cats.)

It’s funny to think now that Oliver Bot was an early version of the chat bots we regularly encounter while browsing e-commerce websites, the first line of contact before speaking directly with a human customer service agent. This type of AI has become purely transactional and less of a digital pen pal, but I take some pride in hoping that my childhood interactions with Oliver Bot helped establish a baseline for the friendly pop-up windows that offer assistance when you visit a new website.
The way that technology has impacted the construction world is something I’ve learned more and more about with every issue of American Builders Quarterly I often hear firsthand from industry leaders how automation has streamlined processes, created more room for experimentation, offered opportunities for sustainability, and made things safer on the job site. (Who wouldn’t rather send a robot out into the field during inclement weather?)
To explore these concepts further, I reached out to Manolo Almagro, whose presence in the tech world is impossible to boil down to just one word. Almagro is a retail technology consultant, an expert in areas like extended reality and the metaverse, a go-to guru for digital transformation and product development, and a popular livestreamer. He’s also a family friend and the first person I thought of when my team began to theorize this issue. Photographer Cass Davis and I ventured up to his tech-laden home office, which would make any Silicon Valley A-lister jealous, to hear his perspective on how automation is revolutionizing the ways in which we work, build, and live (p.28). This conversation was what inspired the “colossal” robotic arm that Cass built and shot for the cover.
It’s difficult to keep up with the rapid pace of evolving technology, so I’m thankful to have friends in the sector, whether human or artificial. Unfortunately, a recent Google search for Oliver Bot turned up no results—except for a Reddit post asking what became of him, so I can at least be sure he wasn’t a childhood fever dream. I wish I could log back into my ancient AIM account and get his input on this issue, too. It’s nice to imagine that parts of him are everywhere in the digital cloud now, whether it is predictive algorithms that guess what we want for dinner or the software that renders what a building will look like before it’s printed out.
Melaina K. de la Cruz Managing Editor
SHELLEY CORALLO, AVISON YOUNG P10
CHRISTOPHER HAHN, VOLKSWAGEN P16
MEENAKSHI NIETO, HARTSFIELD-JACKSON ATLANTA INTERNATIONAL AIRPORT P24
MANOLO ALMAGRO, Q DIVISION P28
WHERE,HOW, ANDWHY WEWORKIS CHANGING. SHELLEY CORALLO ENSURES AVISONYOUNG CLIENTSAREN’T LEFTBEHINDAS THEYRESPOND TOSHIFTING EMPLOYEE EXPECTATIONS.
orld events have changed the workplace forever, and as a result, leaders are rethinking their needs as companies reimagine the physical environment. What are employees looking for? Who needs to be on-site? What tools are required? How can the office promote health and collaboration at the same time? These are the new questions Shelley Corallo is considering as senior manager of design and workplace consulting at Avison Young.
With 5,000 real estate professionals in 16 countries and over 400 million square feet under property management, Avison Young is focused on helping its clients find and create workplaces where employees can be both safe and productive. Its expert employees in 100 offices around the world apply years of industry expertise for investors and occupiers in office, retail, hospitality, healthcare, life sciences, and other industries.
The most important conversation Corallo has involves both assumptions and expectations. She works from the outset to make sure everyone involved understands that customization is key and no one-size-fits-all approach can work for any modern company: flexibility and choice are more important than ever before. “The word ‘hybrid’ is rising to the top as everyone tries to stay as responsive as possible to whatever the future may hold,” Corallo says. Her advice and counsel are built to reflect the changing landscape in global real estate strategies.
Components and features that were once considered luxuries have now become necessities. Corallo points to air quality as a leading trend and says other elements of employee health and wellness will remain at the forefront for everyone. She’s also pushing for high configurability and constant connectivity. Reliable, strong Wi-Fi is king, and offices that can double as meeting rooms and modular systems that can convert with minimal impact give increased options.
As she partners with clients, Corallo is leaning on the experience she’s amassed over more than a quarter century. She was using CAD in high school, worked her way through college, and officially launched her career by designing seven test kitchens for Kraft Canada. She then spent 15 years as a senior interior designer and
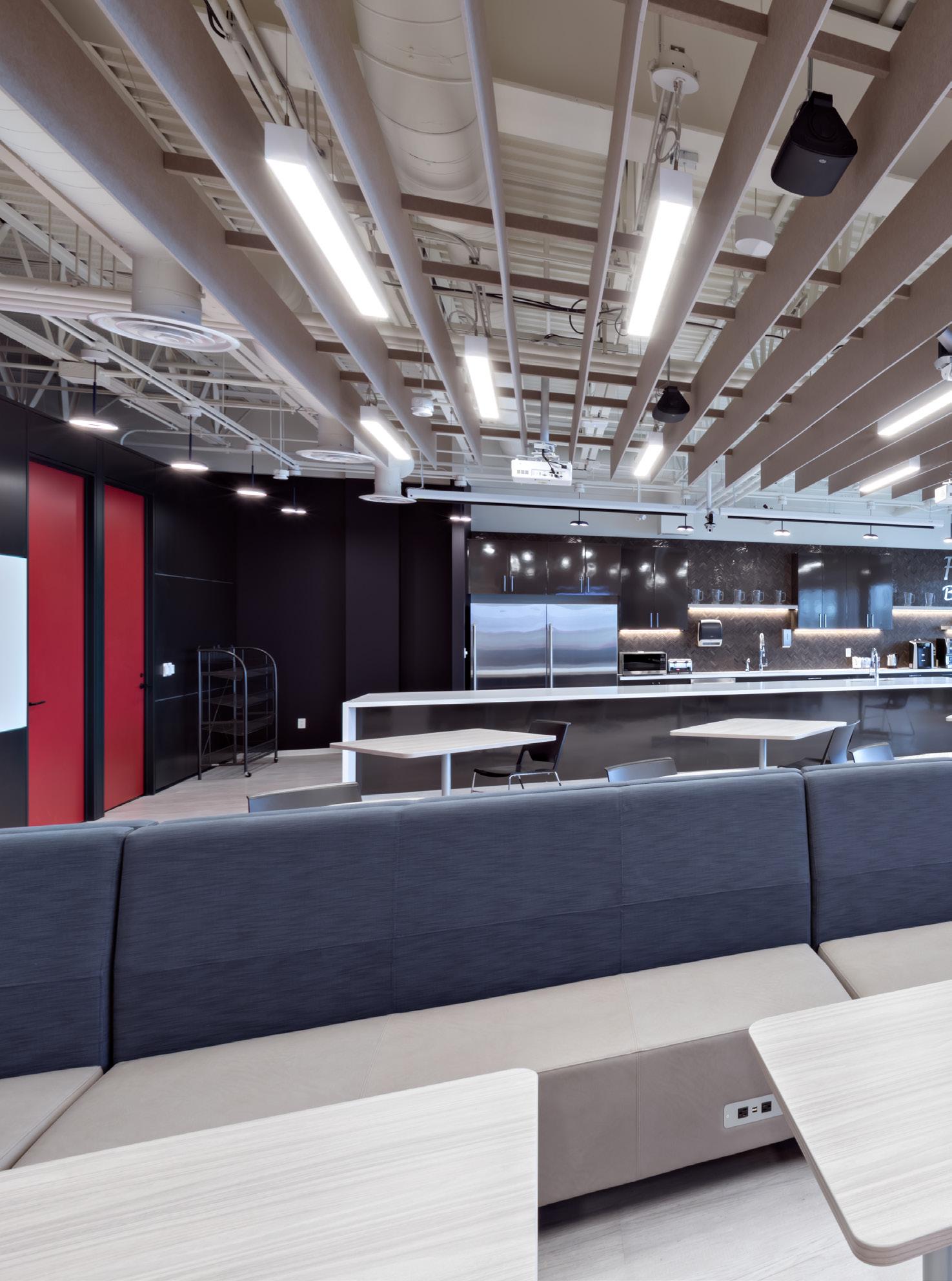
team lead for POI Business Interiors, which is the leading Steelcase dealership in Canada. After completing large bank branches for national companies, Corallo moved to Bennett Design Associates, where she led multimillion-dollar data centers and other technical projects and later serviced 95 million square feet as director of strategic workplace solutions at BGIS.
When Corallo came to Avison Young, her combined experience in design and strategy helped enhance operations and create a more robust in-house professional services team. She aims to integrate physical design and corporate culture to create a positive workplace experience. “Employees and buildings are often the two biggest things companies spend money on, and when there is a huge talent war, they need to get these things right,” Corallo says. “Your spaces reflect your
Phone booths, right-sized meeting rooms, and hotel-style offices give employees flexible work space options that are most conducive to their workload.


“The word ‘hybrid’ is rising to the top as everyone tries to stay as responsive as possible to whatever the future may hold.”
culture, and the right workplace shows current and prospective employees that you care.”
The first step lies in understanding what users need out of their space, and Avison Young’s project managers work with clients to define what success looks like. One recent client, Grupo Bimbo, wanted to unite a siloed workforce spread across four floors in two 1990s-era buildings. Corallo and her colleagues analyzed card swipe data to learn about occupancy rate and spent time on-site to observe workers in order to uncover important insights about how employees perform duties and interact.
With the research phase complete, the professional services team retreated to come up with a new and better concept to consolidate disparate groups and enhance collaboration. They pitched a design that united all workers on a single floor spanning just 25,000 square feet. The office-free plan features clustered neighborhoods, each with adjacent phone booths and hotel desks. A centralized café flanked by closed-door
Transformative companies need workplaces that evolve in tandem. Avison Young removed outdated barriers like cubicles and created an open environment instead.
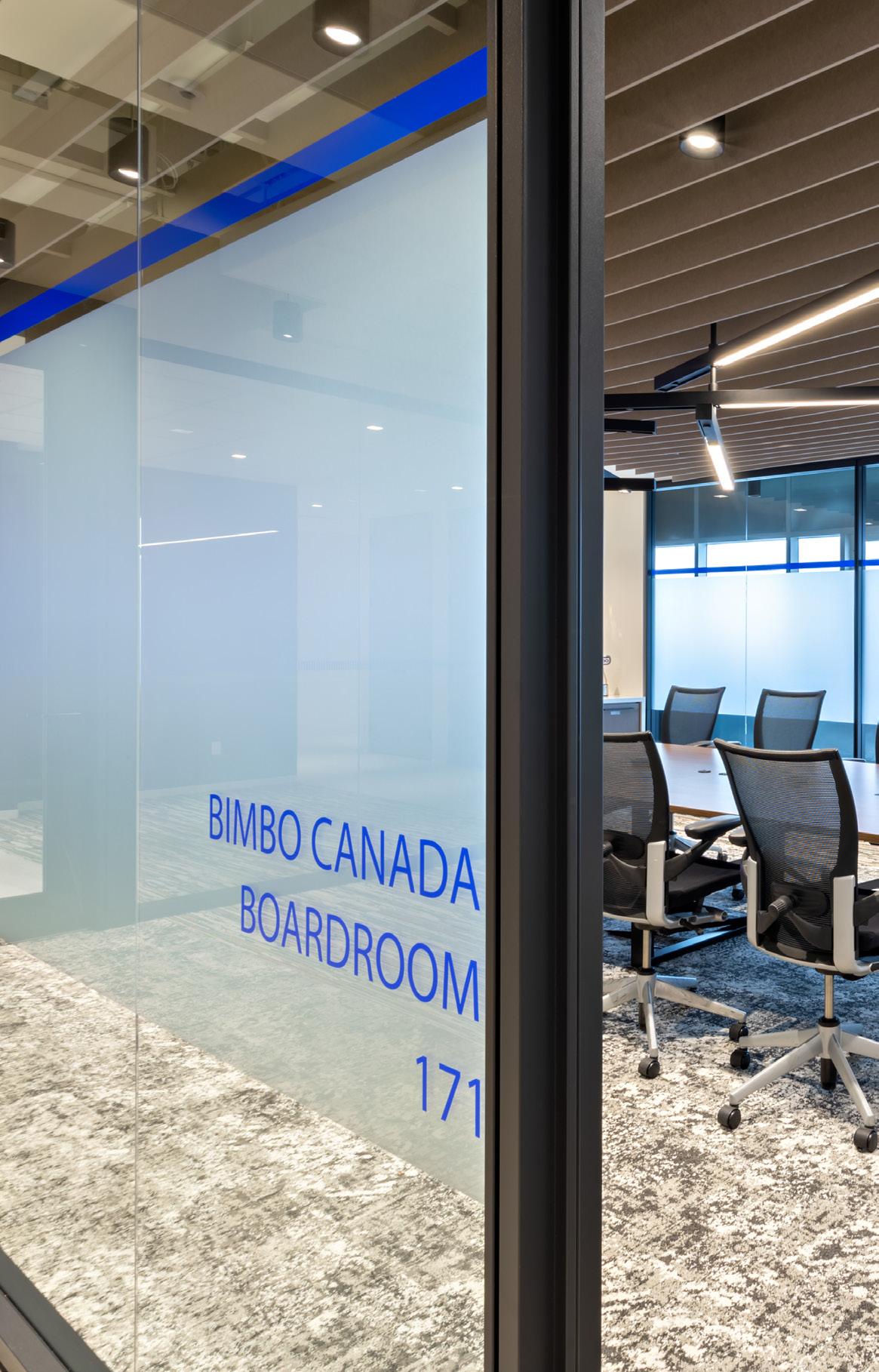
 Avison Young helped Bimbo develop a road map that balanced an effective workplace with human experience.
Avison Young helped Bimbo develop a road map that balanced an effective workplace with human experience.
meeting pods as well as a wellness room provides additional options, while air purifiers and automated doors and faucets make everything touch-free.
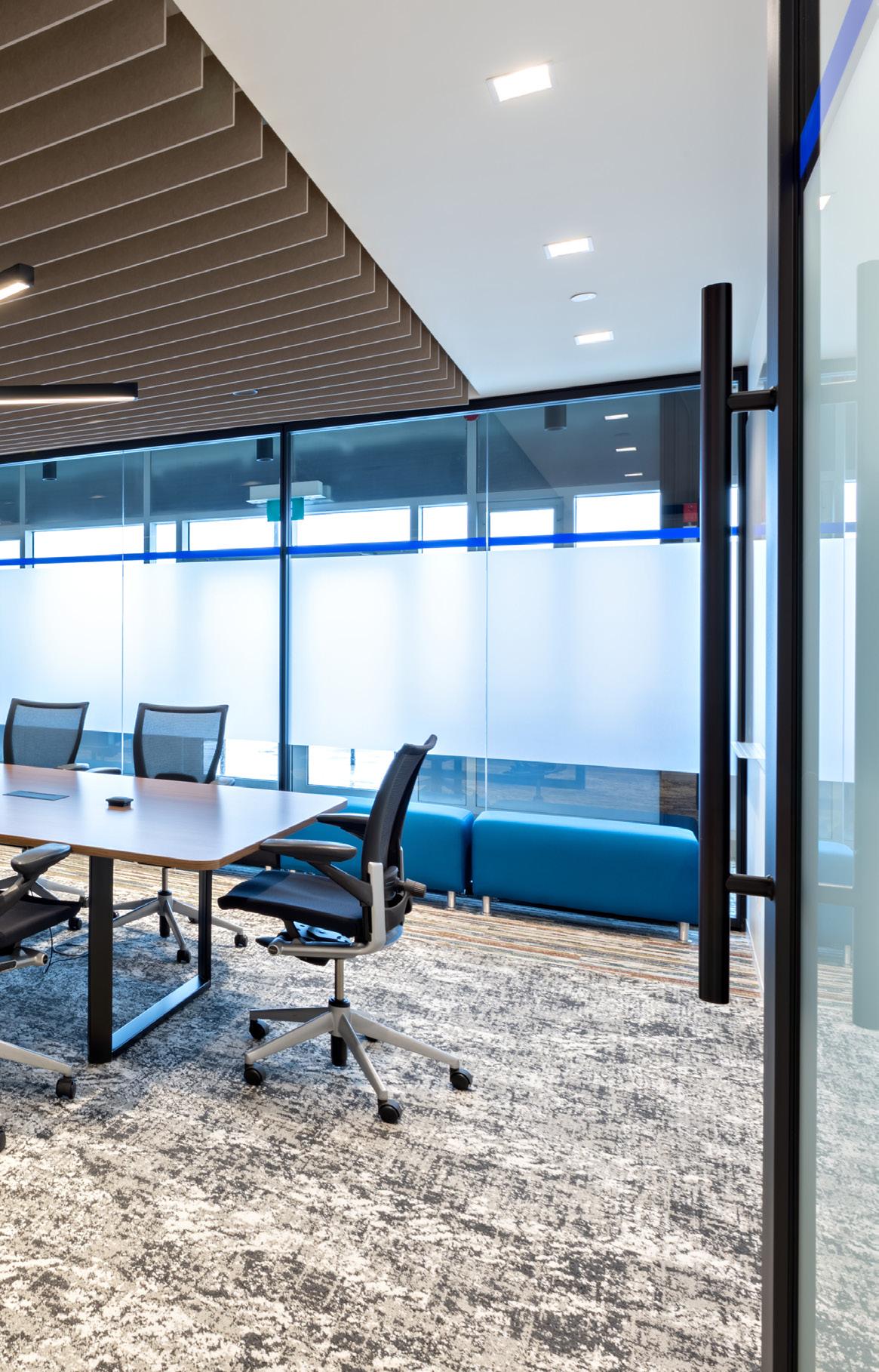
Once Grupo Bimbo’s leaders signed off on the plan, Corallo found the right architects, engineers, and other partners to bring it to life while coordinating every aspect of the large job so it remained on-time and within budget.
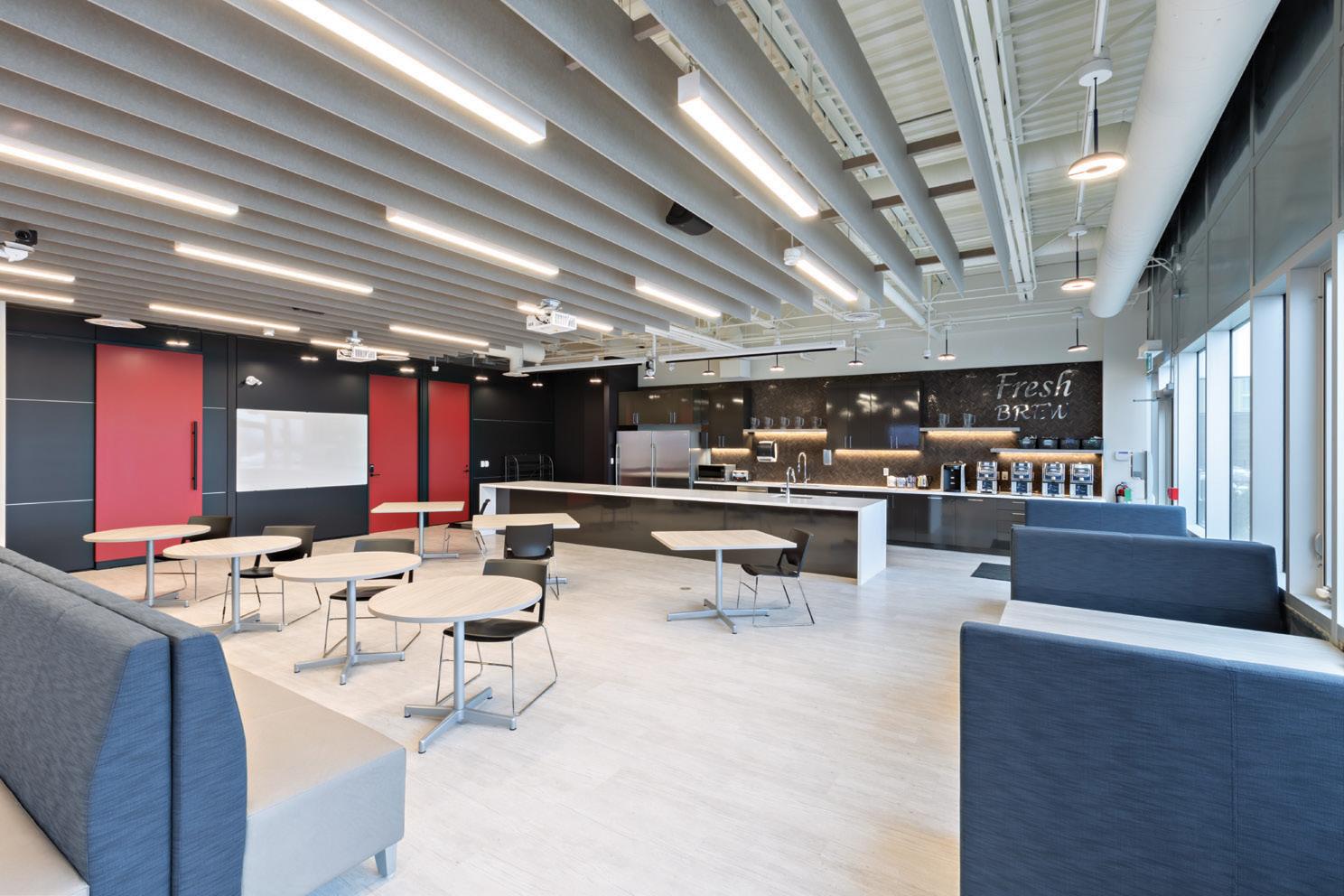
Today, Avison Young is brokering major deals, implementing ESG strategies, and launching flexible workplace practices in various markets around the globe. “Things are changing quickly, and we are partnering with our clients to transform real estate plans so employees can thrive,” Corallo says. “We’re committed to helping them discover and embrace the workplace of the future.”
Editor’s note: At the time of press, Shelley Corallo was no longer with Avison Young.

ANDHEADQUARTERSVOLKSWAGEN’SHISVISIONFORNEWDESIGNEDHOWIT’S TOHUBINNOVATIONBEBOTHAN
BYZACHBALIVA
Christopher Hahn, a German-born car enthusiast, loves every role he’s held at the Volkswagen Group (VW) over the past 28 years. He first worked in different roles in Brazil and then went back to his native country to lead a key business unit. Upon returning to the US for a facilities role in 2008, Hahn realized that what he assumed would be a role focusing on dealership leases and a few simple construction projects was far more complex: overseeing the real estate portfolio at the top automaker includes offices, test tracks, design studios, distribution centers, ports, and other highly technical spaces scattered around the country.
Hahn’s first major project involved relocating VW’s US headquarters from Michigan to Virginia. Now, 14 years later, he’s director of real estate and facility services and directing another headquarters initiative as the company looks to consolidate its presence in Fairfax County with a new 196,000 square-foot office.
The HQ project is designed to promote both collaboration and innovation as Volkswagen drives into the future. By 2018, Hahn and VW were 10 years into their 15-year lease in Herndon, Virginia. “Things were starting to feel a bit dated and we wanted to investigate what we could do, not just to have the latest amenities,

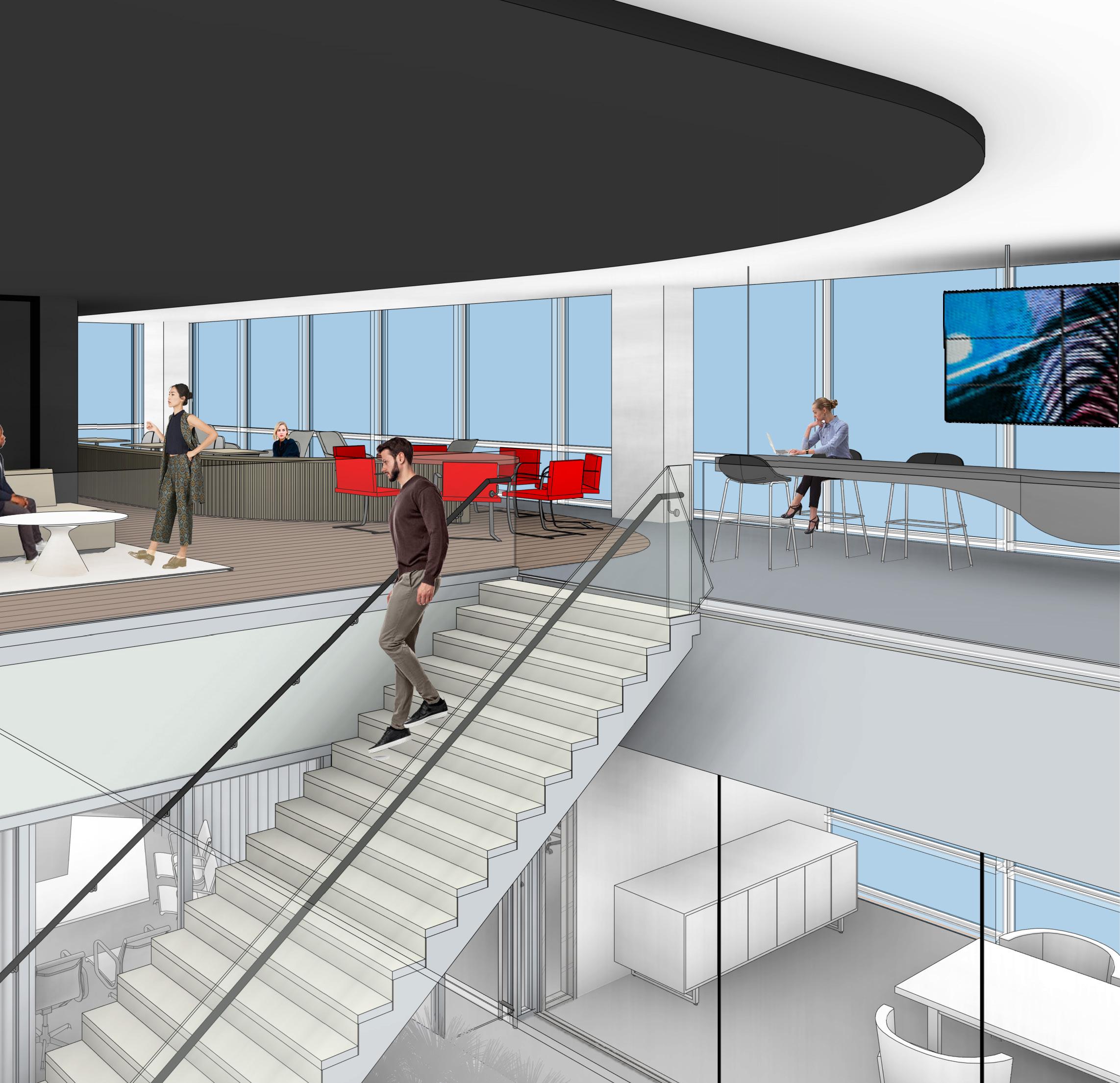
“We’re embracing a different way of being at the office. One that gives us what we really need.”
VW will
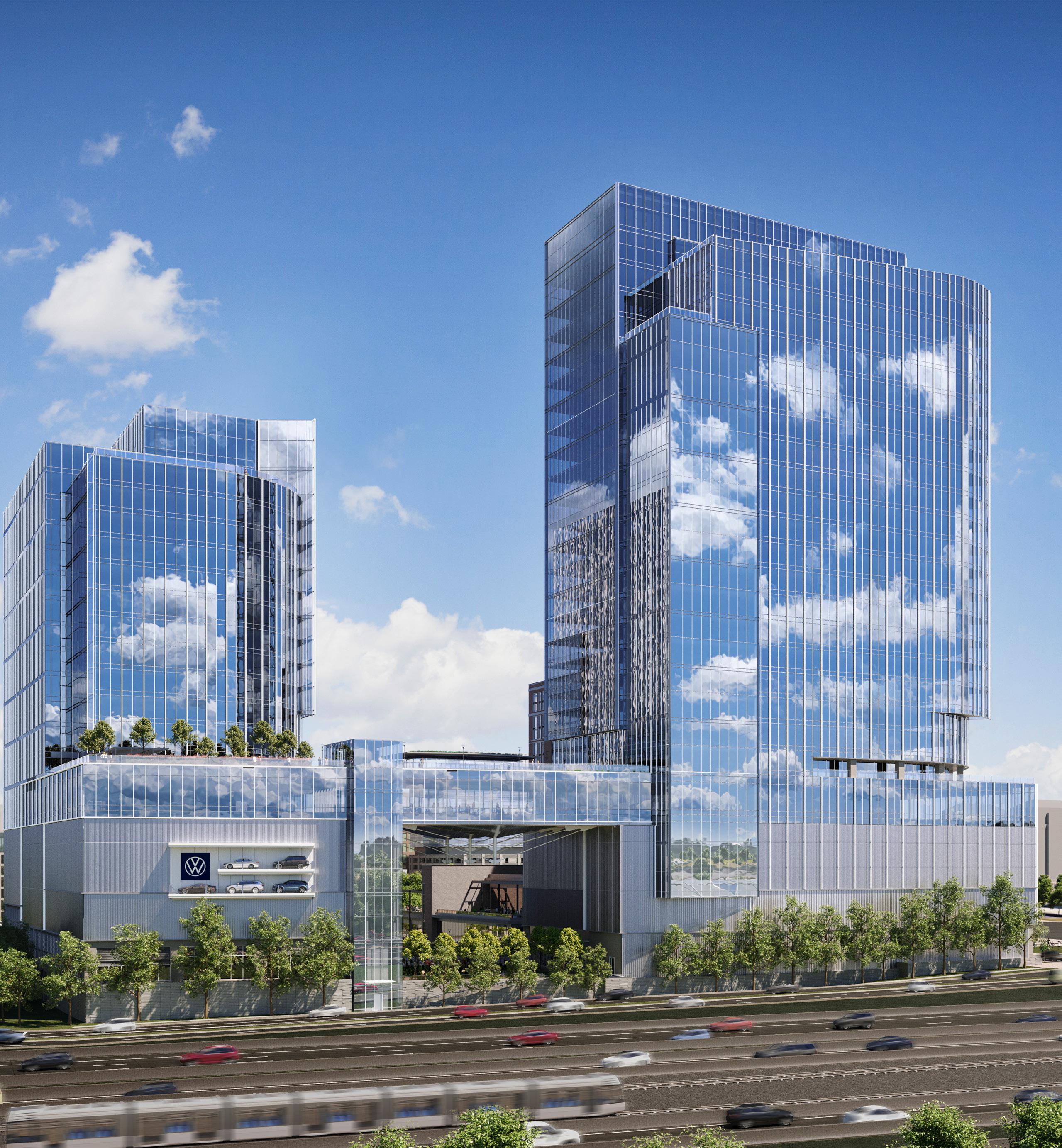 become a tenant at the Reston Town Center, a 1.1-millionsquare-foot development managed by Boston Properties.
Duda
become a tenant at the Reston Town Center, a 1.1-millionsquare-foot development managed by Boston Properties.
Duda
but also to give a new generation of employees a whole different experience,” he says.
A new headquarters represents a big investment, and to get the most return, it needs to match the company’s overall strategy. After leaving Michigan in 2008, VW opened a $1 billion plant in Chattanooga, Tennessee, and grew its domestic output from 223,128 to 375,030 vehicles. It has a new focus on the transition to electric cars and autonomous driving.
Volkswagen needs the right talent to accomplish its vision, and Hahn knows a new headquarters will help his colleagues attract, recruit, and retain that talent. “Automakers are competing with leading tech companies for employees, and this new facility is going to be one of the many things that gives us an edge in the race to bring people to the Volkswagen Group,” he says.
The company will become a tenant at the Reston Town Center, a 1.1-million-square-foot development managed by Boston Properties that sits less than five miles from VW’s current headquarters. Once complete, the vibrant complex will connect to subway and metro lines flanked by hotels, restaurants, parks, retail spaces, offices, and condominiums.

When Hahn and his supporting team from JLL found the available space at Reston Town Center, they realized they would be able to unite employees who currently work across three different buildings in an isolated corridor. They planned to replace assigned desks with a hoteling solution and moved further in that direction after the COVID-19 pandemic changed how employees interact with their workstations and, more importantly, with each other.
Many employees who used the current HQ buildings will continue to work from home while many are transitioning into the new hybrid classification once pandemic restrictions ease. Those who do come into the office will mainly attend team meetings, onboarding events, brainstorming sessions, celebrations, and other special functions. “We’re embracing a different way of being at the office,” Hahn says. “One that gives us what we really need.”
Branded furnishings and graphic film are integrated to reflect the specific car brand associated with each floor.
The new office design features just 450 traditional workstations for 1,200 employees. Collaboration pods, wireless infrastructure, advanced A/V equipment, smart booking tools, and other features will help the hybrid workforce of the future connect and contribute on its own terms.
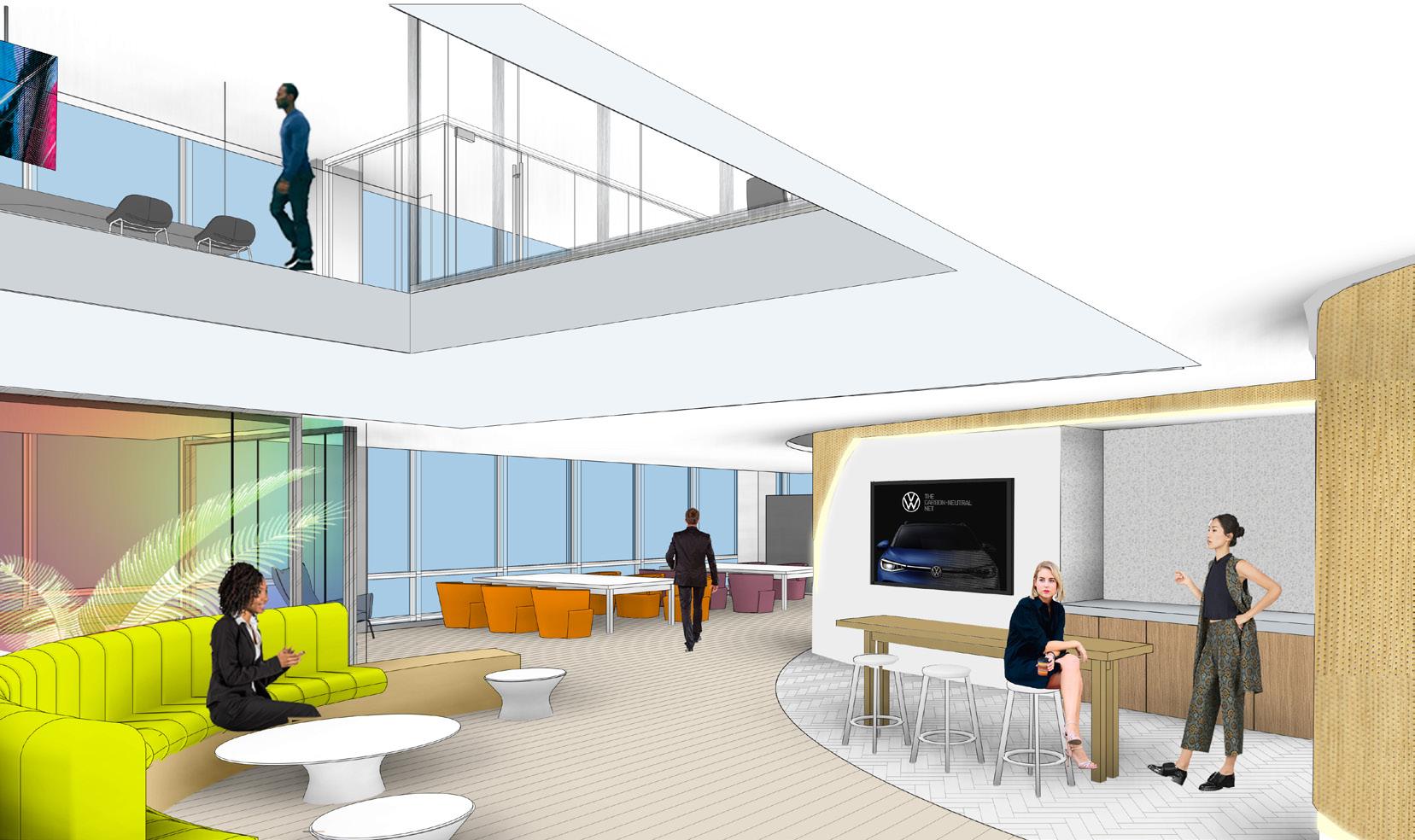

As Hahn carries out the plan, he’s doing so with an eye towards emphasizing the VW Group brands. “We’re a car company, and we show that off as much as we can,” he says. A ground-level brand experience center with garage doors to the street will draw in neighbors and double as space for product launches, press meetings, training sessions, and dealer events. Each of the seven floors above will feature one Volkswagen Group brand active in the US and include large screens where employees can see company information displayed in real time as well as videos from the various sites to emphasize what Volkswagen
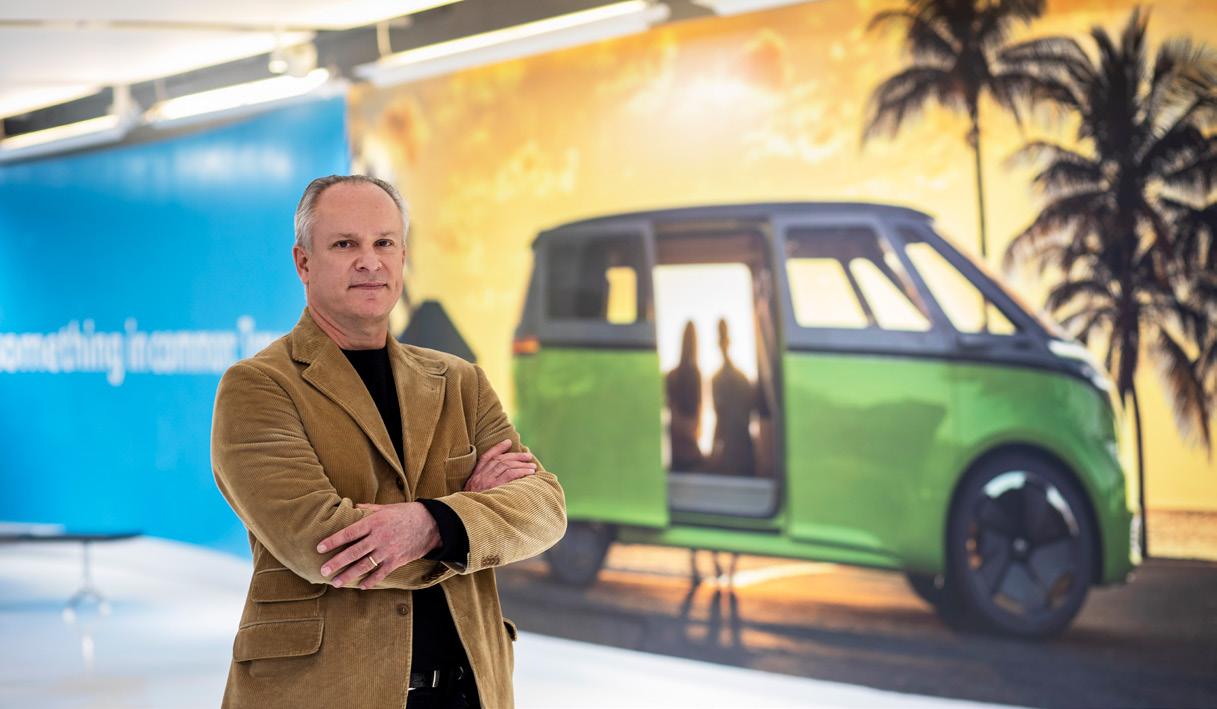
Group of America does and how everyone is a part of its success.
Despite the considerable challenges related to gaps in the supply chain and the ongoing COVID-19 pandemic, Hahn says the new headquarters project is on-time and on-budget. He plans to move it forward for the remainder of the year and welcome employees to the office for the spring of 2023.
It will be a big moment for VW and its brands. The company, like most across the nation, sent its workforce home when coronavirus started to spread in March of 2020. Hahn believes that reuniting in a new and purpose-built facility will usher in a new era of innovation. “Our headquarters is being built for our employees, and being here on-site will remind them that they are all part of an amazing company,” he says. “And when we’re all together in one place, we can accomplish some really remarkable things.”
Christopher Hahn Director of Real Estate & Facility Services Volkswagen Group
Knoll and American Interiors were selected to partner with Volkswagen Group of America and Gensler for all furnishings of VW’s new headquarters in Reston, Virginia. The move consolidates more than 1,000 employees of Volkswagen, Audi, Bentley, Bugatti, and Lamborghini brands, as well as VW Credit Inc. into one space, increasing work efficiencies and collaboration. A major goal of the project was to develop multifunctional private offices. This was achieved by using height-adjustable desks and conference tables, allowing for both focused and shared work. When the offices are not in use, employees can use them as collaborative spaces, as they include large monitors and markerboards.
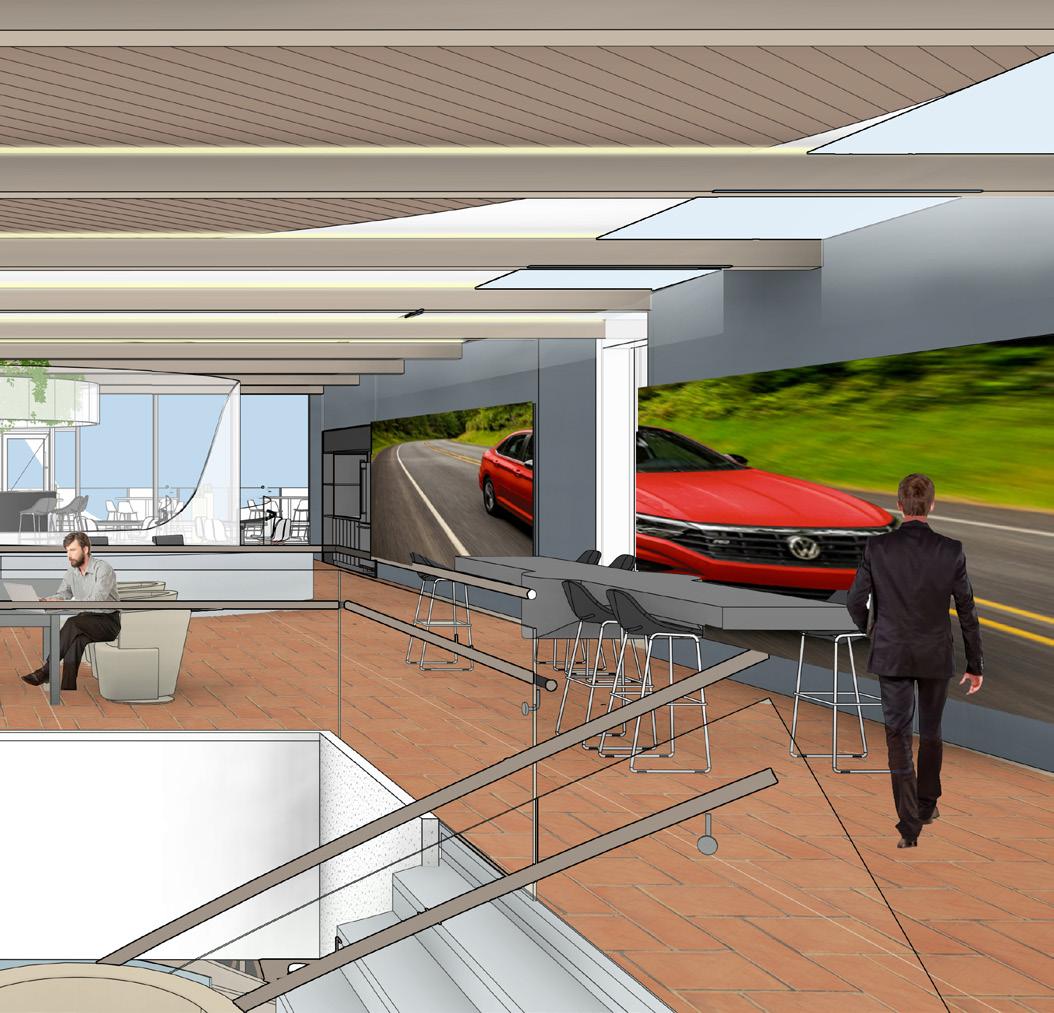
Knoll is a proud partner of Volkswagen Group of America
ALOOKINTO AIRPORTDIRECTOR
MEENAKSHINIETO’S TOTECH-LADENPLAN HARTSFIELD-FUTURE-PROOF
JACKSONATLANTA
INTERNATIONAL
BYZACHBALIVA
2.0
etsetters might be more familiar with ORD, LAX, FCO, or CAN, but one unassuming airport in the southern United States is the busiest in the world: ATL. In normal times, Hartsfield-Jackson Atlanta International welcomes about 100 million passengers per year. But Meenakshi Nieto knows that modern times are anything but normal. As director of planning and development, she’s tasked with future-proofing the global hub to protect the 300,000 passengers who usually pass through ATL each day.
The very structure of Hartsfield-Jackson makes its COVID-19 protocols especially important in reducing the spread of coronavirus. The Georgia facility serves as a hub for travelers going to all parts of the United States and international locations like Canada, Mexico, France, South Korea, the Netherlands, and the United Kingdom.
“We needed to have a strong response to restore passenger confidence because an outbreak could impact several regions at once while also damaging our local economy,” Nieto says. With about 63,000 employees, HartsfieldJackson is its state’s biggest employer.
Nieto came to ATL in December of 2019. In January, she and her colleagues were hearing about a novel virus that was already plaguing China. By March 2020, less than three months after she arrived, the once bustling Hartsfield-Jackson concourses were nearly empty. ATL’s former general manager John Selden (succeeded by Balram “B” Bheodari) estimated revenues had dropped 60 percent with daily flights down from 2,600 to 1,200.
Protecting passengers, restoring confidence, and recapturing business would require fast thinking and strong partnership. Nieto took her inspiration from an unusual source—the Siberian cranes she saw flying over her head in India when she was just six years old. The snowy white birds wintered at Chilka Lake, Asia’s largest brackish lagoon, located in Odisha, and observing their migratory patterns helped the precocious Nieto understand that everything in the world is connected. “What we do in one part of the world impacts everything that passes through on its way somewhere else,” she says.
Nieto also knows a thing or two about travel and adaptation. Growing up in a military family took her to 20 states in India and the adjoining countries—Bhutan, Burma, and Nepal—gave her an appreciation for diversity. Along the way, she picked up six languages and a passion for teamwork and problem-solving. Nieto came to the United States to study architecture, and over the past
23 years, she’s worked at high levels in city planning, land use, and aviation with an emphasis on built environment, urban design, environmental policy, and climate change.

These are the skills and experiences Nieto leveraged when helping Hartsfield-Jackson craft its COVID response. Due to the presence of the Centers for Disease Control and Prevention (also located in Atlanta), ATL served as one of the first six airports designated as a point of entry with required health screenings. The airport quickly coordinated the installation of floor markers and plexiglass dividers at the security screening checkpoints and installed more than 450 touchless sanitizer dispensers throughout the 5.2 million square feet of concourses and terminal space. Then, her team implemented credential authentication technology to complete touchless ID checks in real time.
With these initial steps in place and the public trust restored, Nieto turned her attention to future-proofing the airport by integrating advanced technologies into the built environment. Hartsfield-Jackson was one of the first airports to use a wireless technology system to
monitor, track, and manage sanitizing and disinfecting. The KOLO system from GP PRO harnesses a cloud-based network of sensors to send real-time alerts to environmental services professionals via mobile devices, alerting them when sanitizers or other products need to be restocked. ATL uses nearly 500 dispensers and more than 8,000 gallons of sanitizer per year. KOLO’s agile dashboard also helps Nieto and her counterparts around the world automate, track, and monitor other tasks. Additionally, ATL is now using UVC light in the HVAC system and high-density electrostatic spraying to sterilize high-touch and high-use spaces.
As travel resumes, Nieto is thinking about more substantial ways she can help ATL prepare for whatever lies ahead. “Airport planners always try to look into a crystal ball, but that ball is really fuzzy today,” she says, adding that current realities make planning and collaboration more important than ever before. She’s working behind the scenes to transform the airport from analogic to digital ecosystem by integrating the Internet of Things (IoT) and predictive analysis. She is also using a triple-prong approach of technology, well-being, and collaboration to give passengers a fully touchless journey that will take them from the curb to their gate with smart and efficient security screening,
virtual queuing, smart restroom technology, and frictionless processing at parking and concessions.

Nieto is also updating key components in the concourses. “COVID will not be the last biological pathogen we have to battle, and we need to have intelligent buildings that become our secret weapon in the fight,” she says. ATL is already using UVC light to kill microbes in its HVAC system, and its teams are looking at bipolar ionization, NanoSeptic coatings, and other antimicrobial technologies.
In April of 2021, after 22 consecutive years as the busiest airport in the world, ATL ceded its number-one ranking to China’s Guangzhou Baiyun International due to the impact of the pandemic. Hartsfield-Jackson saw passenger totals drop from 110 million to 43 million. However, this only lasted a few months before ATL regained its superlative status. Nieto also has positioned ATL to quickly rebound from any future challenges—no matter what, passengers coming through the important hub can trust that the director’s team is hard at work to keep them safe as they travel to their destination.
Every airport is different. Ricondo considers every aspect of the project and recommends custom solutions that are right for every client, every time.
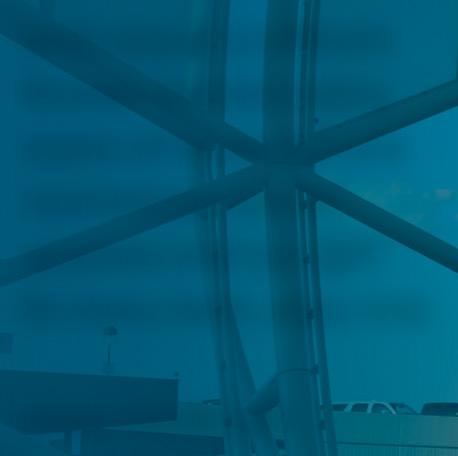




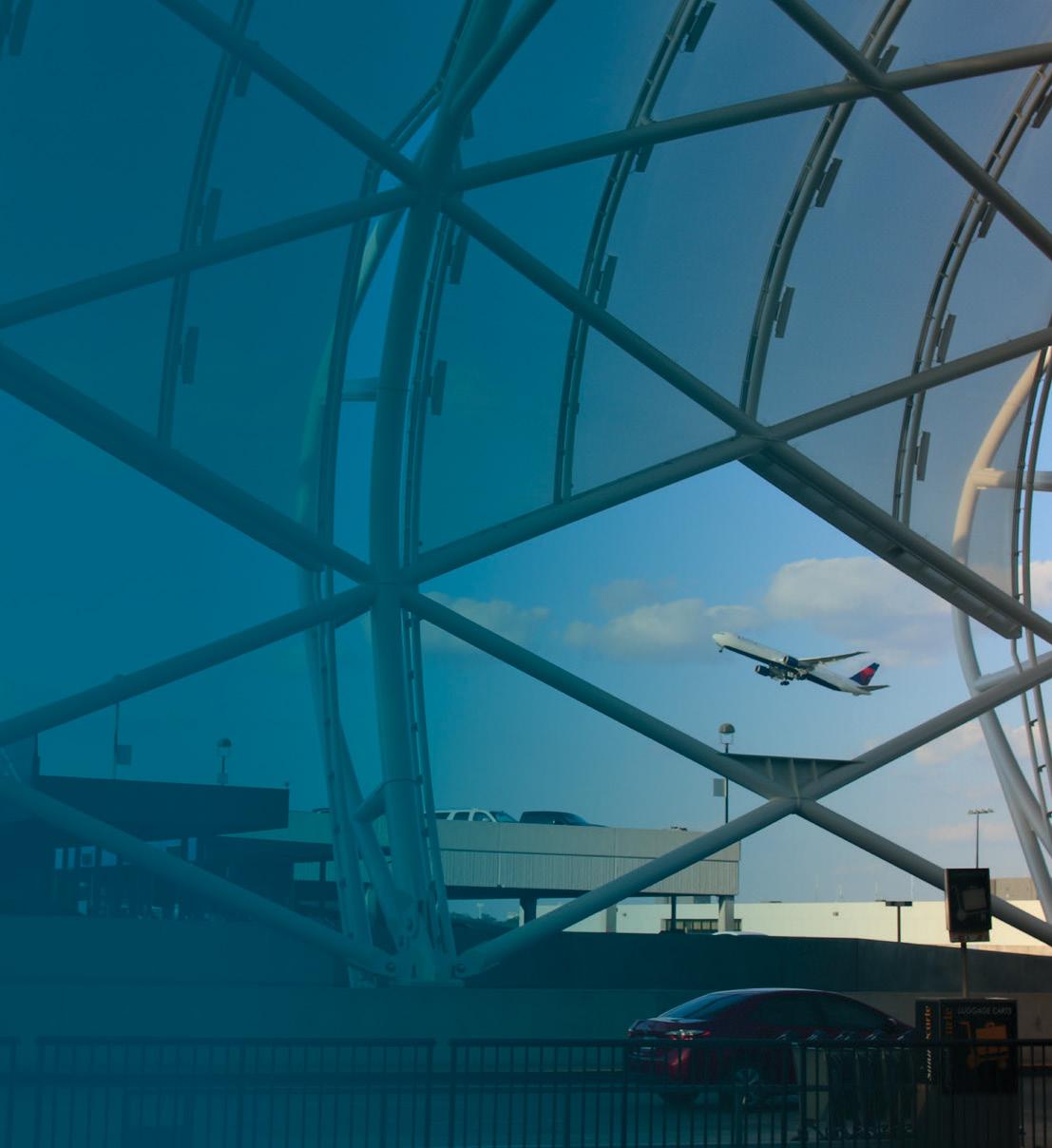
www.ricondo.com

“COVID will not be the last biological pathogen we have to battle, and we need to have intelligent buildings that become our secret weapon in the fight.”
TECH EXPERT MANOLO ALMAGRO ON WHAT WE CAN EXPECT IN THE NEW ERA OF AUTOMATED CONSTRUCTION AND AI-POWERED BUILDINGS BY
MELAINA K. DE LA CRUZ PORTRAITS BY CASS DAVIStep into Manolo Almagro’s subterranean home office, and you’ll be greeted by a mecca of tech. It’s all there. Everything ranging from a wall installation of (usable) charging ports to an early prototype of Google Glass eyeglasses to countless computer monitors displaying crypto prices, a global map of cybercrimes, and an endearing family photo slideshow. An industry vet, having held C-suite positions in major firms like TPN and Q Division, Almagro provides companies with thought leadership and expertise in digital transformation, experiential marketing, and emerging technology.
Still, he’s always learning. He points out a set of LED pole light heads positioned above his main desktop computer, aimed at a practical yet flashy ergonomic office chair. When the corporate world went remote nearly three years ago, Almagro had to get used to joining virtual panels from home and sought his teenage son’s advice on building a Twitch-worthy setup.
The COVID-19 pandemic certainly brought lessons on effective work-from-home strategies. Most of them relay best practices for companies regarding technology use to ensure team collaboration no matter the location, while staying both safe and productive. The digitization of workflows and interactions have reshaped entire organizations, Almagro notes. In fact, the adoption of digital tech across all aspects of life since the onset of the pandemic accelerated the industry at least five years, as the demand heightened expectations of what automation can do for users.
“Over the past [couple years,] automation and tech have been applied to significantly transform all industries, and the building industry is no exception,” Almagro says. “Digital transformation and automation have been critical for solving key challenges, such as workflow inefficiencies, speeding up processes, shrinking workforces, and bridging the information gaps between on-site and remote workers.”
It’s up to real estate directors and workplace designers to balance the needs of their companies with an openness to new experiences and experimentation. “The majority of today’s remote workers don’t want 100 percent remote work,” Almagro explains. “They would prefer a hybrid model, where they
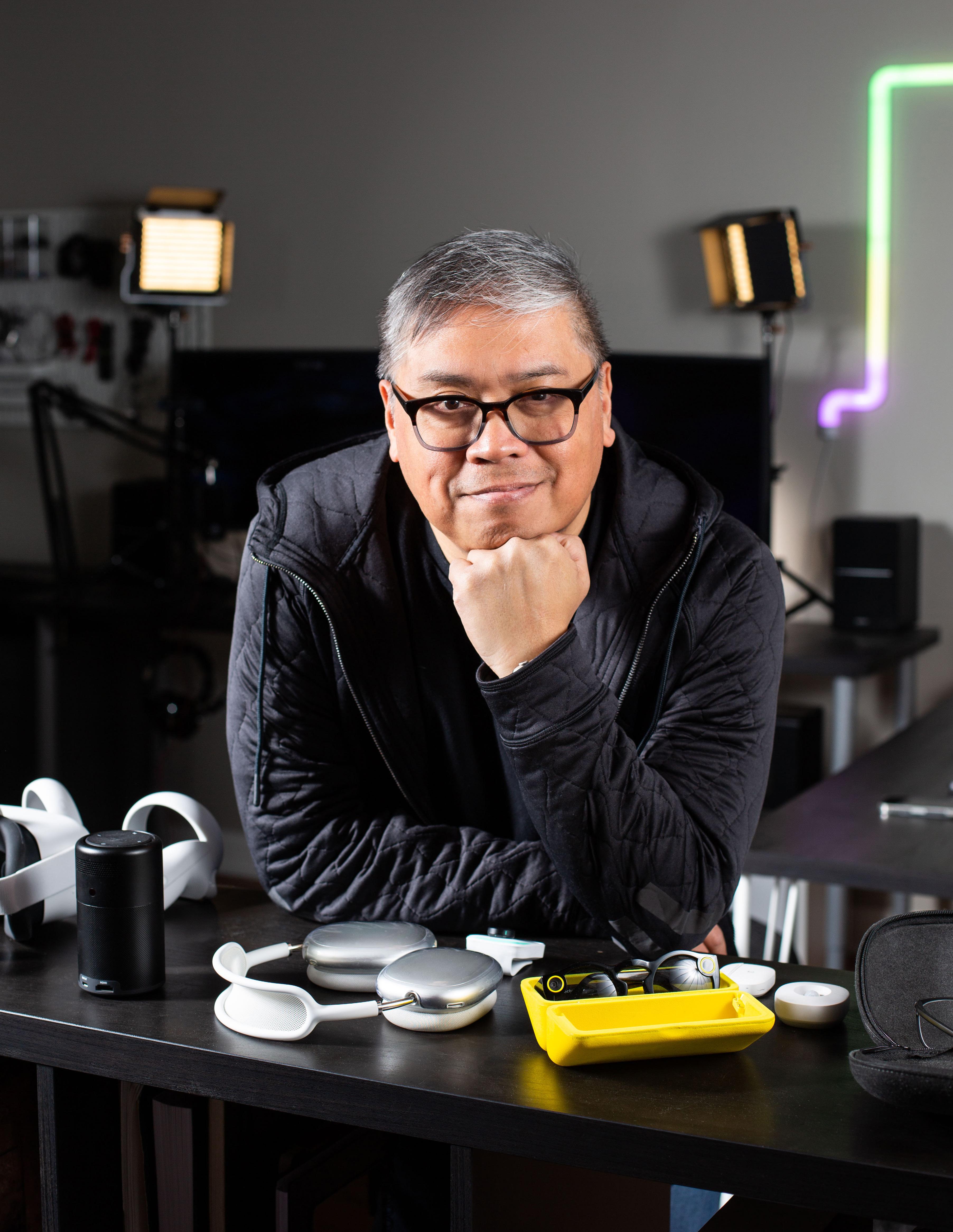
reconnect with their teams in-person at least two to three days a week. Companies have been rethinking how to use remote work technology to create a more humanized experience when in-office and hybrid employees collaborate.”
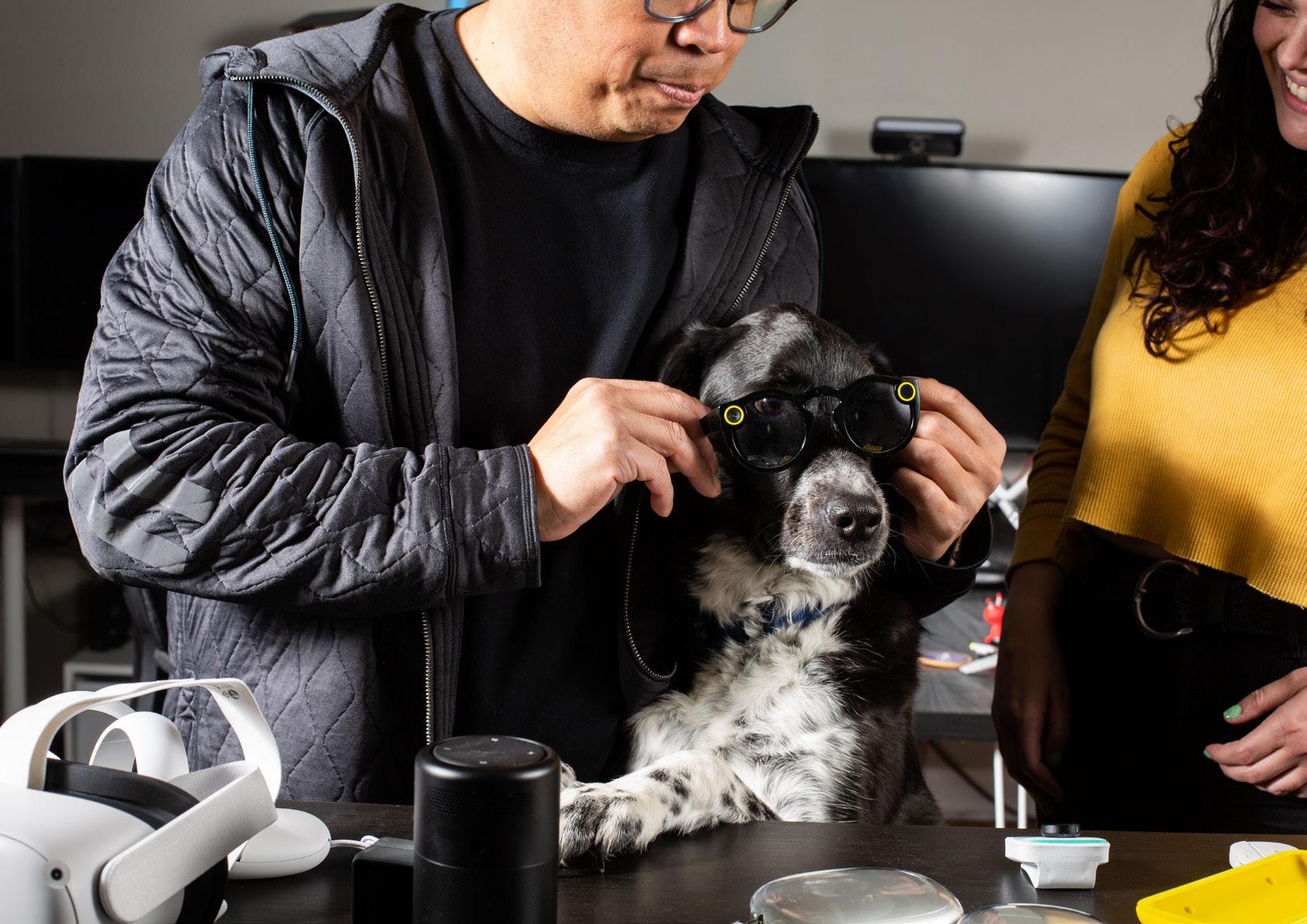
Imagine a fully automated future, and you’re bound to create a sterile image in your mind’s eye teeming with skyscrapers rather than trees. It may seem difficult to reconcile sustainability with tech—how can the natural environment be preserved in a synthetic future? Yet the emergence of the greener mindset actually evolved in parallel with automated building.
The 1969 Santa Barbara oil spill sparked public outrage and a demand for environmental legislation, giving way to the first Earth Day in 1970, and in turn helping inspire the Green Building movement. (The US Green Building Council reported in 2021 that more than one billion square feet of space is now LEED certified, which is impressive for a 41-year period.)
Meanwhile, in the 70s and 80s, computers evolved from colossal, room-sized machines to personal devices, which soon became fundamental to building practices. Before smart buildings (regulated by AI), we had “intelligent buildings,” which used electronic systems (and eventually computers) to manage HVAC
“Digital transformation and automation have been critical for solving key challenges . . . and bridging the information gaps between on-site and remote workers.”

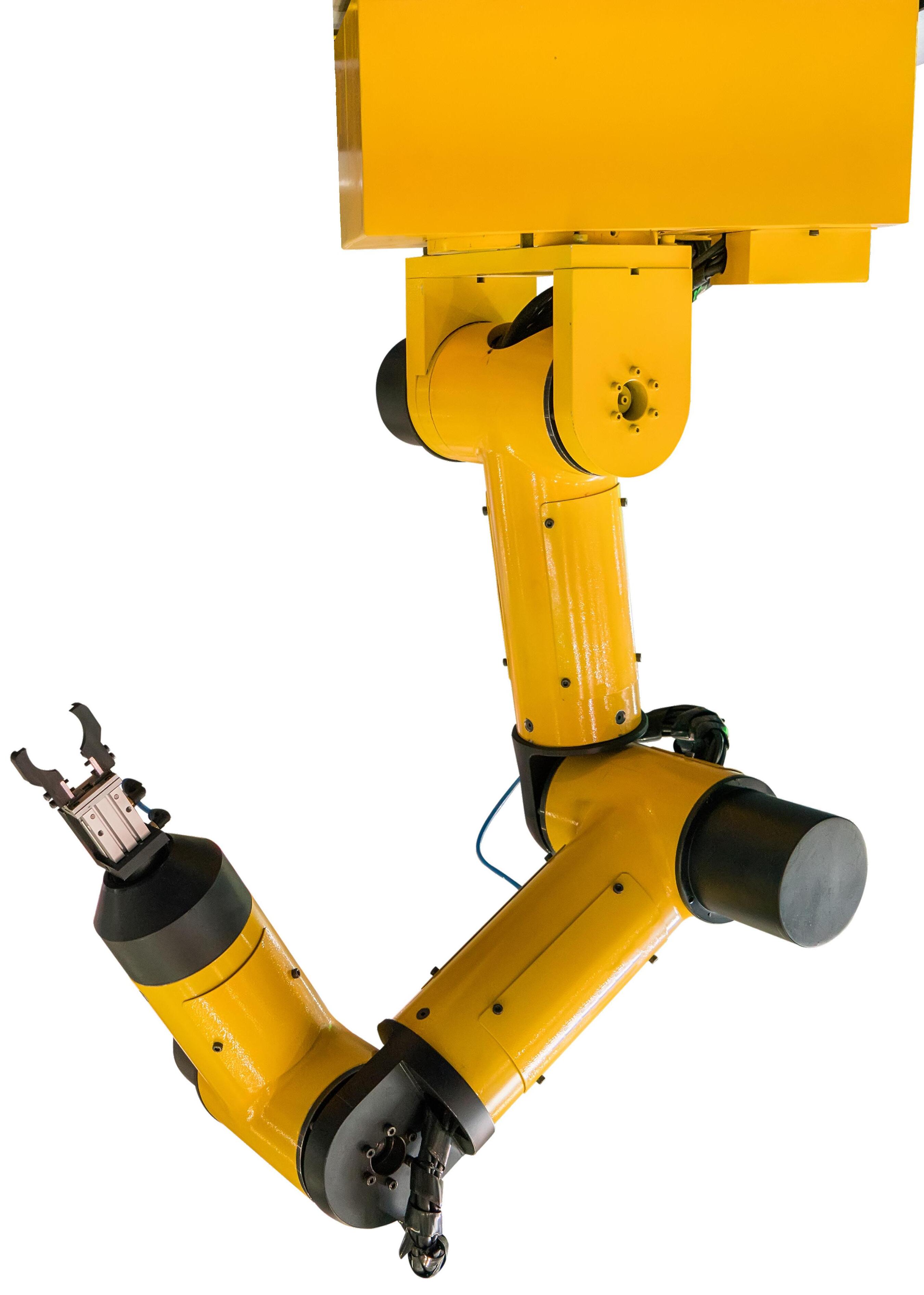
systems and lower energy consumption. Over time, the systems leveraged data and predictive analysis to improve how a building functions—monitoring occupancy health, such as air quality or how resources are used; precooling or preheating water systems; or simply shutting off the lights when it senses an empty building. Tech research firm Gartner predicts there will be more than four billion connected IoT devices in commercial smart buildings by 2028.
“The data collected by smart infrastructure will provide the building industry with new perspectives on sustainability and allow for the evolution of a more human-centric strategy for construction,” Almagro says. “People will be able to interact with their surroundings versus just occupying them.”
As of November 2021, 28 major cities had joined the revolution by signing the World Green Building Council’s call to action to hit net-zero by 2030 for all assets within their control. Signed by 112 businesses, the commitment aims to reach total decarbonization of the construction sector by 2050.
Automation affects not only usership, but the ways in which the spaces are built from the ground up. The 3-D printer, for instance, continuously demonstrates its potential to produce virtually anything a human needs, from prosthetic limbs to entire houses.
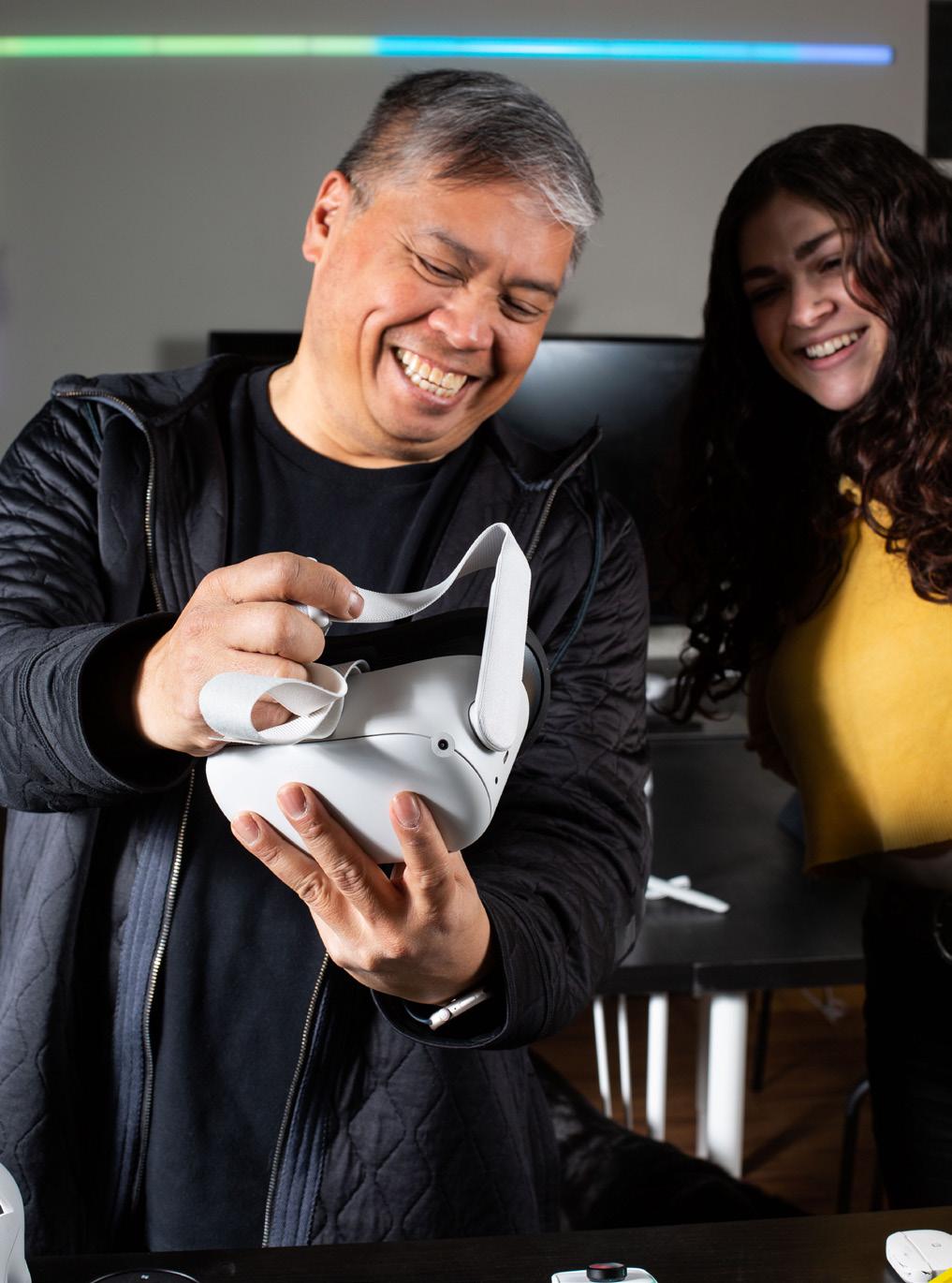
Apis Cor CEO Anna Cheninuntai spoke with American Builders Quarterly in 2021 about how her company’s fully automated 3-D printing robot, Frank, executed the buildout of a two-story administrative building in Dubai. The company has since introduced 3-D printed homes in Florida, fully customizable with no square footage limits. Leadership also shared plans to take on even more ambitious projects, such as affordable housing communities in California, and eventually infrastructure on Mars.
The 3-D printing method “drastically improves the construction process in general,” Cheninuntai said in her last interview. “We use less material, and thus generate less construction waste.” Not only does the process reduce logistics cost and the dangers of
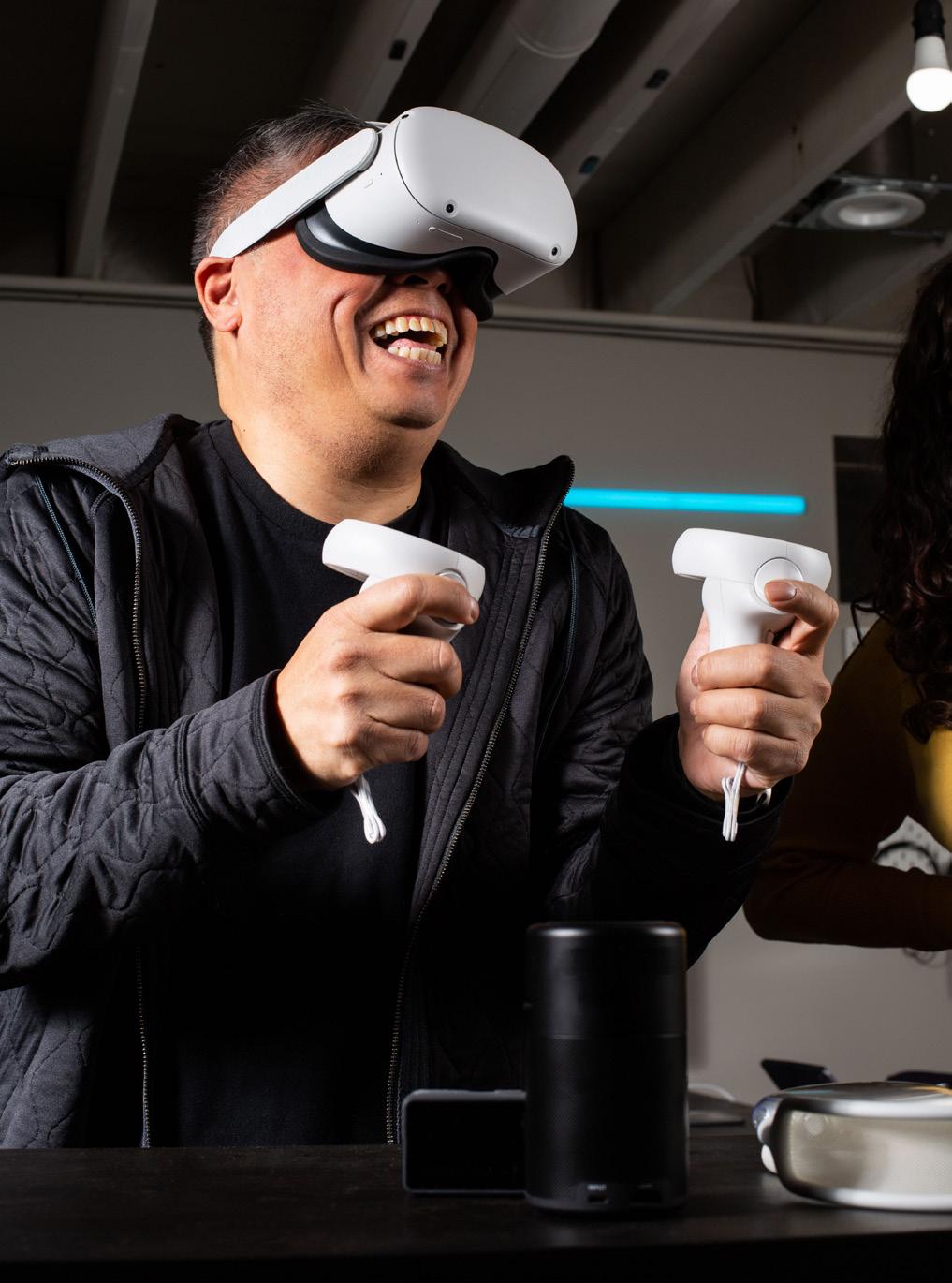
manual labor, but it’s also an opportunity for sustainability. By using eco-friendly geopolymer material in place of cement, there’s less carbon pollution. Other alternatives include engineered mycelium composites (which use natural fungal growth to upcycle agricultural byproducts and waste into synthetic construction material), hempcrete (insulation made of hemp combined with lime binder that resists mold, fire, and pests), and even bricks made of construction waste. If you look at it that way, less is more and more becomes less.
The reluctance to embrace new technologies and an automated future remains ever-present, both on and off construction sites. (This usually has to do with anxieties around data security and the loss of human touch
in building design, as opposed to a fear of nefarious sentient AI, though you’re likely to find a spectrum of concerns depending on who you ask.) But Almagro sees endless potential for tech to evolve our world rather than erase it.
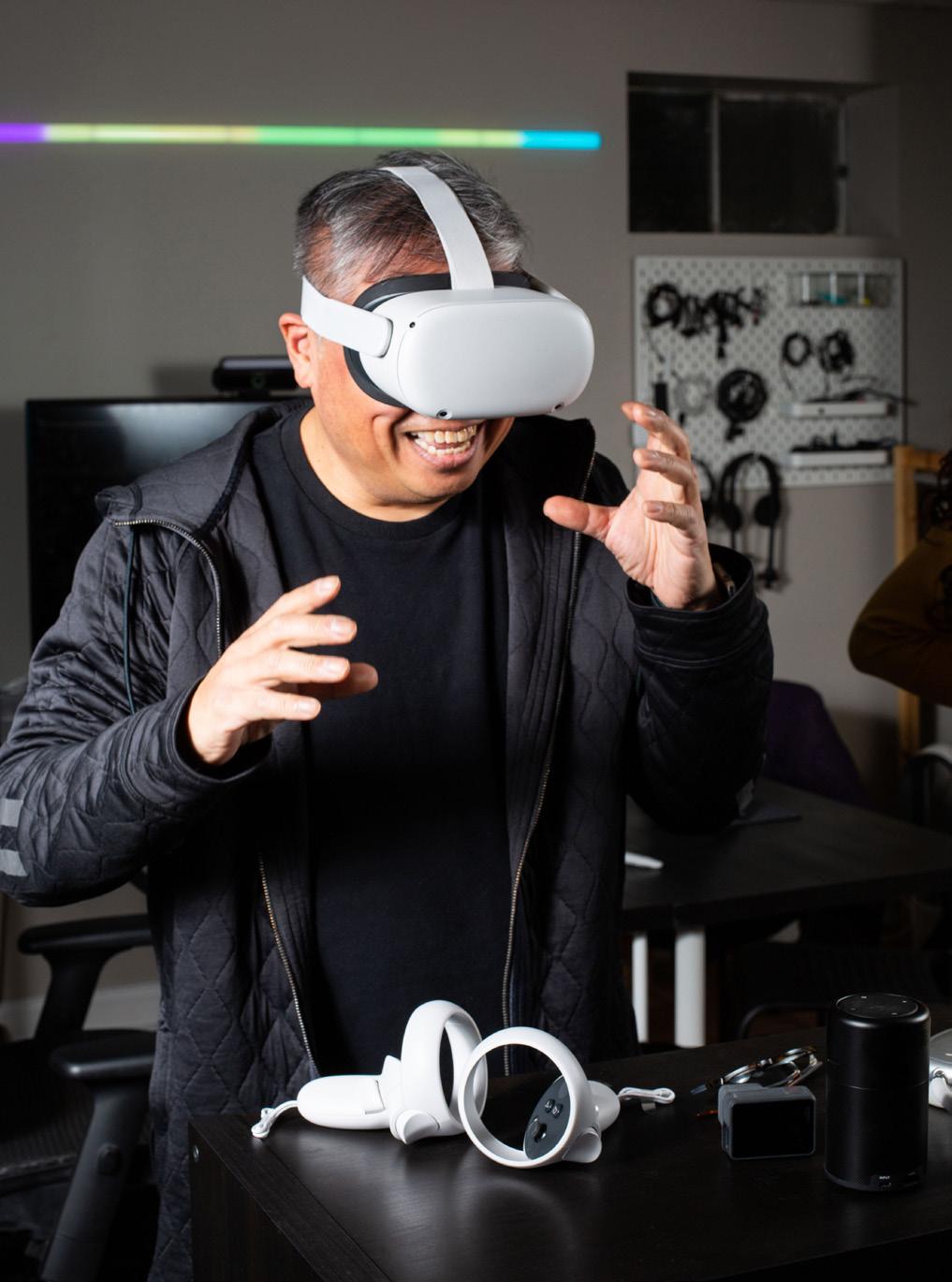
“I used to joke around, saying, ‘I, for one, welcome our robot overlords’ when people would ask me about what I thought about the impending automation of everything. But in the past 30 months, I’ve seen how the current labor shortage and the great resignation has had an impact across all industries,” he says. “If the construction industry handles this transition thoughtfully, we’ll see more productivity; reductions in costs; and best of all, opportunities to retool the existing and future workforce with new skills, like robot maintenance, drone operations, and data monetization and analytics.”
Editor’s note: At time of press, Manolo Almagro was the managing partner of Q Division, which was still in the process of an acquisition.
“The data collected by smart infrastructure will . . . allow for the evolution of a more strategyhuman-centric for construction. People will be able to interact with their surroundings versus just occupying them.”
Manolo Almagro’s dogs, Brooklyn (admiring the noise-canceling headphones) and Finn (wearing the Snapchat Spectacles), are no strangers to the digital world. Each has their own Instagram account depicting their distinct personalities. Finn, who was named after stormtrooper FN-2187 from the Star Wars franchise, occasionally shares photos taken by the wearable camera installed on his collar. Both pups were eager to participate in Almagro’s photoshoot.
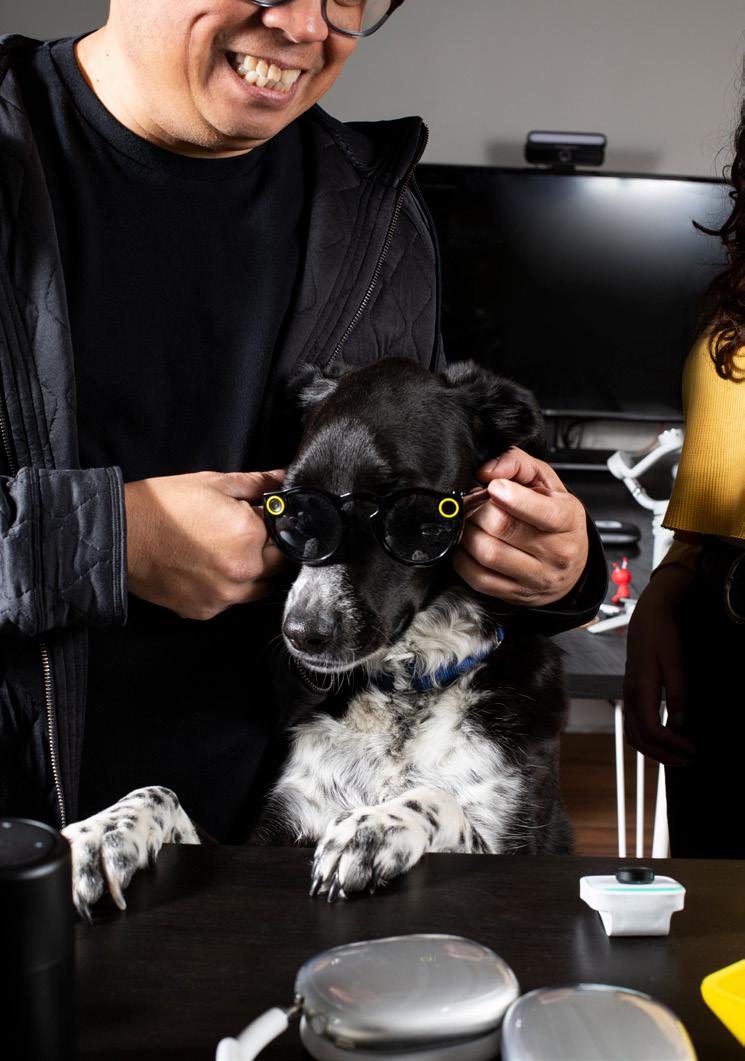
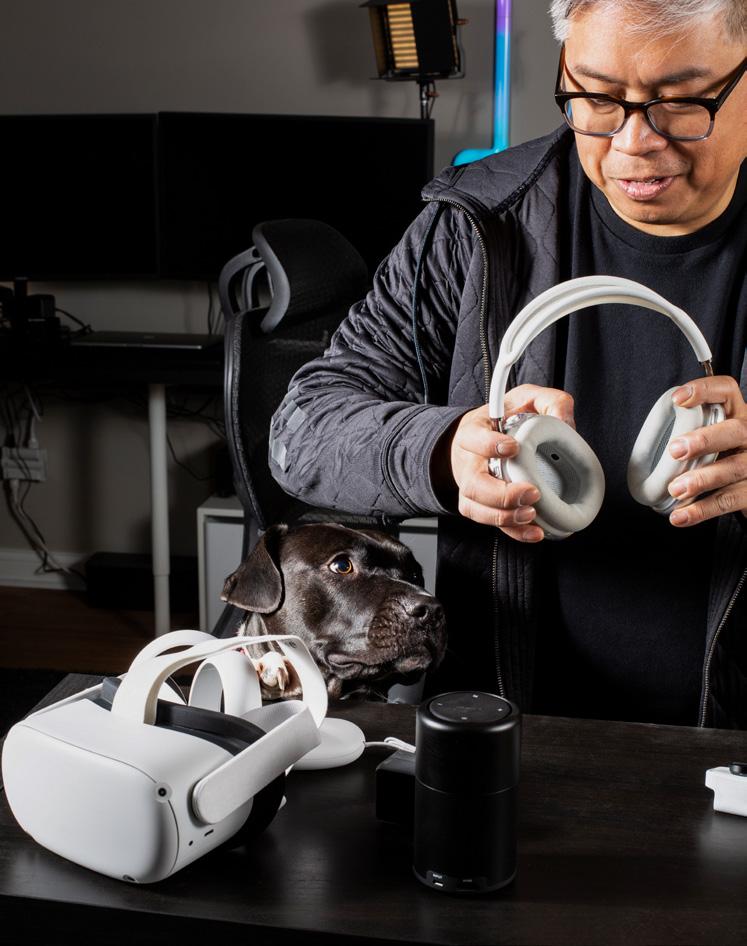
YOU CAN FOLLOW FINN AND BROOKLYN’S ADVENTURES ON INSTAGRAM HERE:

Outlining the strategies, advancements, and new ways of thinking that will renovate the workforce and project delivery
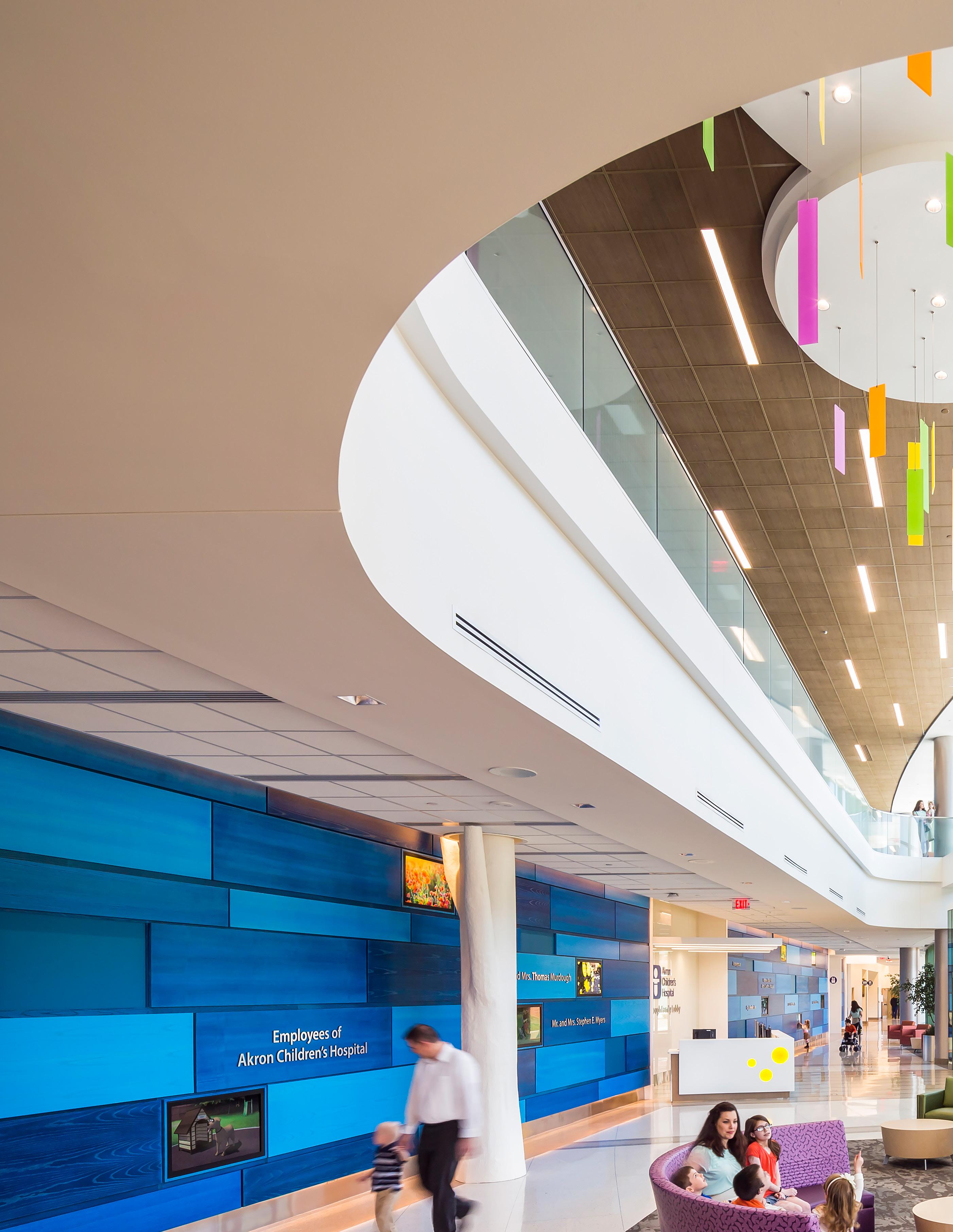
Brian Lapolla opens his playbook for a glimpse at how his team at Akron Children’s Hospital brings every large project in ahead of time and under budget
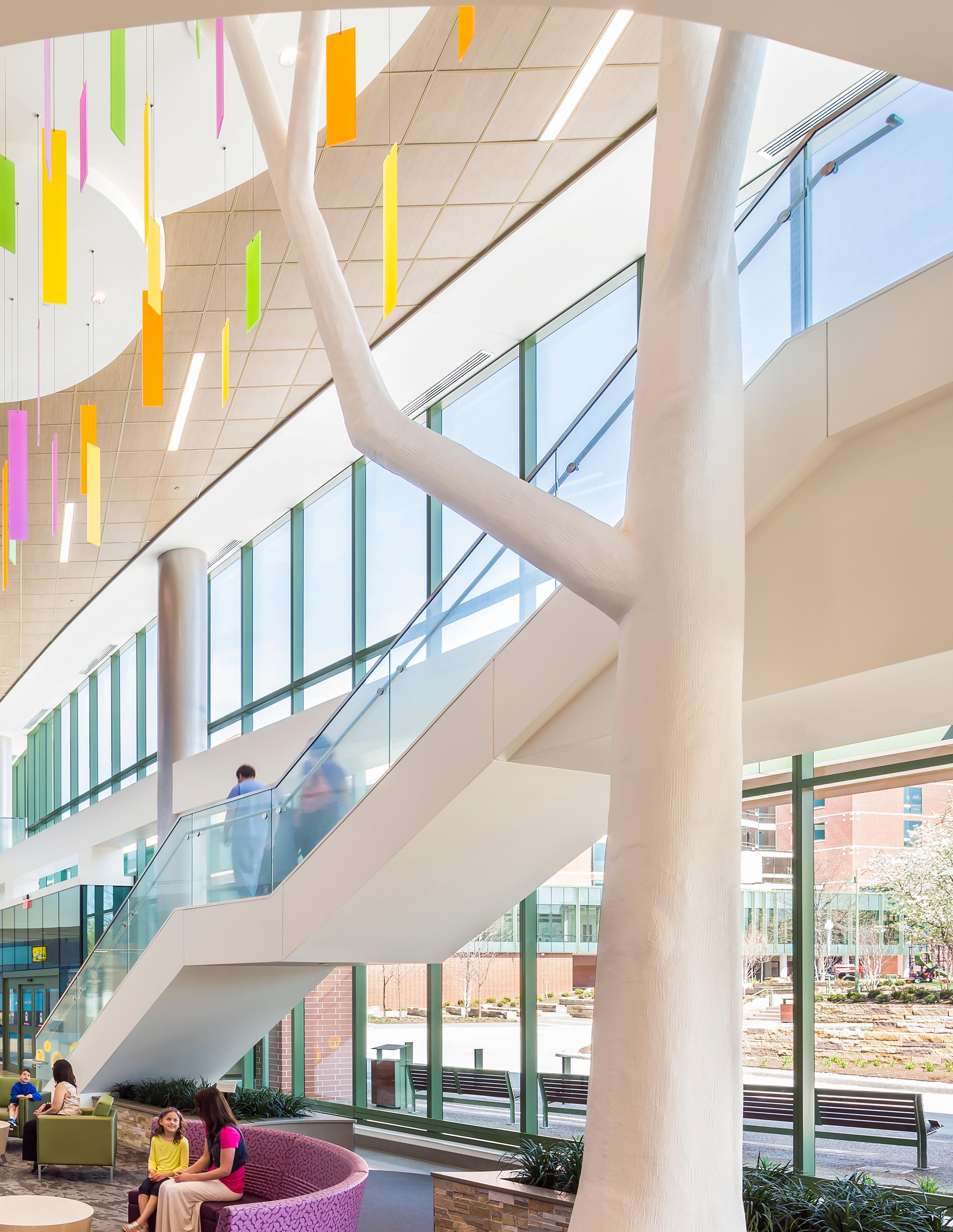 By Zach Baliva
By Zach Baliva
Akron Children’s Hospital created a buzz across northern Ohio with the opening of the new Kay Jewelers Pavilion in 2015. The LEEDGold certified, seven-story facility stretches 368,000 square feet and holds a 100-bed neonatal intensive care unit, an emergency department, an outpatient surgery center, and a special unit for high-risk deliveries. Not only does the building help patients receive better care, but the builders themselves did their part, too—the construction teams delivered Kay Jewelers Pavilion two months early and $60 million under budget.
The building, which opened during the health system’s 125th anniversary, helps meet very real needs in the community. Prior to its opening, the hospital’s emergency department was treating 16,000 more patients than it was built to handle each year. Furthermore, its outpatient surgery center volumes had doubled over two decades and the crowded NICU had started emergency overflow procedures 13 times in 4 years.
Smart, efficient, and budget-friendly expansion was clearly necessary. Brian Lapolla joined Akron Children’s Hospital in 2016 to further refine an integrated project delivery method and embed Lean methodologies into everything the facilities, planning, and construction team does.

Lapolla, who grew up in Columbus, Ohio, and studied architecture at the Ohio State University, has long been interested in finding new ways to avoid common problems that arise when isolated teams attempt to translate design elements to the built environment. “As I moved throughout my career, I learned that full and meaningful collaboration needs to happen to make sure the final space really lives up to initial expectations,” he explains.
While working as an associate at Pelli Clarke Pelli Architects, Lapolla spent many years traveling to coordinate large-scale retail and mixed-use projects in China. During that time, he learned how to collaborate across different languages, cultures, and disciplines to implement innovative strategies that reduce costs and increase efficiency without sacrificing quality.
Lapolla is taking a similar approach in his current role as vice president of facilities operations and logistics to help Akron Children’s Hospital apply an
Integrated Lean Project Delivery (ILPD) methodology to every project. After the success of the Kay Jewelers Pavilion, he repeated the process to deliver a sevenstory medical office expansion project $20 million under budget. More recently, he’s applying ILPD to a new orthopedics surgical suite in Akron and a new emergency department in nearby Youngstown.
While many industry leaders know about integrated project delivery, Lapolla and his colleagues have combined it with principles from Lean six sigma and
◀ The expansion of the Kay Jewelers Pavillion includes a new neonatal intensive care unit, an emergency department, six dedicated outpatient surgical suites, a connecting corridor and atrium, and an additional 80,000 square feet for future growth.

“As I moved throughout my career, I learned that full and meaningful collaboration needs to happen to make sure the final space really lives up to initial expectations.”
other frameworks to create their own playbook. It all starts with a contract that aligns the construction team, the design team, and the owner. All parties then engage trade partners like plumbers, electricians, furniture vendors, building automation companies, mechanical providers, and others.

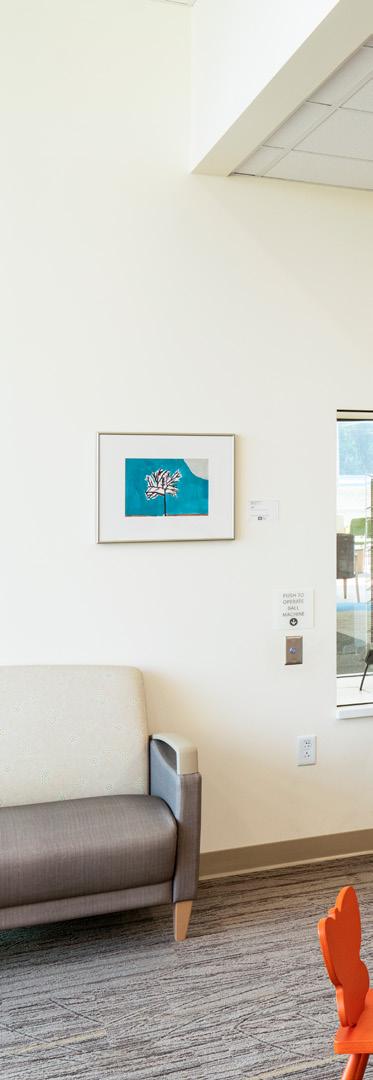
Each player is paid for their unusual participation in the very early stages of each project, but Lapolla says a modest capital investment generates a significant return. They work together to create a validation report, design estimate, and other documents used to generate a fair market value. Then, Lapolla, in collaboration with the project leadership team, sets a target goal and creates financial incentives that motivate everyone involved to find creative ways to cut dollars from the budget and days from the schedule.
“Measurable and shared goals remove the adversarial nature of contracts and encourage everyone to work together,” he says. Leaders from different groups stay in constant communication throughout the life of each project, thereby reducing change orders and modifications.
No one working in healthcare can deliver an effective space without input and feedback from clinical and support stakeholders, and Lapolla takes an unusual step to get the precise information he needs. During each large project, he rents a warehouse and has a crew build full-scale models out of cardboard. Workers print pictures of outlets, medical gases, equipment, pulls in medical devices, and move everything into place. Then, providers, nurses, support and administrative teams, patients, families, and others walk through entire floors and wings of proposed care environments and simulate their workflows to ensure every element is in the right place and every square inch of the project is both needed and accounted for.

“Life-sized mockups give our design teams, as well as those constructing the facility, confidence that their work will translate well to the physical environment, and the process helps us right-size each plan,” Lapolla says.



These methods and a standardized kit of construction plans, and parts have helped Akron Children’s introduce several new regional health centers. In the past three years, the system has opened eight new locations that bring once fragmented services together and allow patients to get more convenient care closer to home.
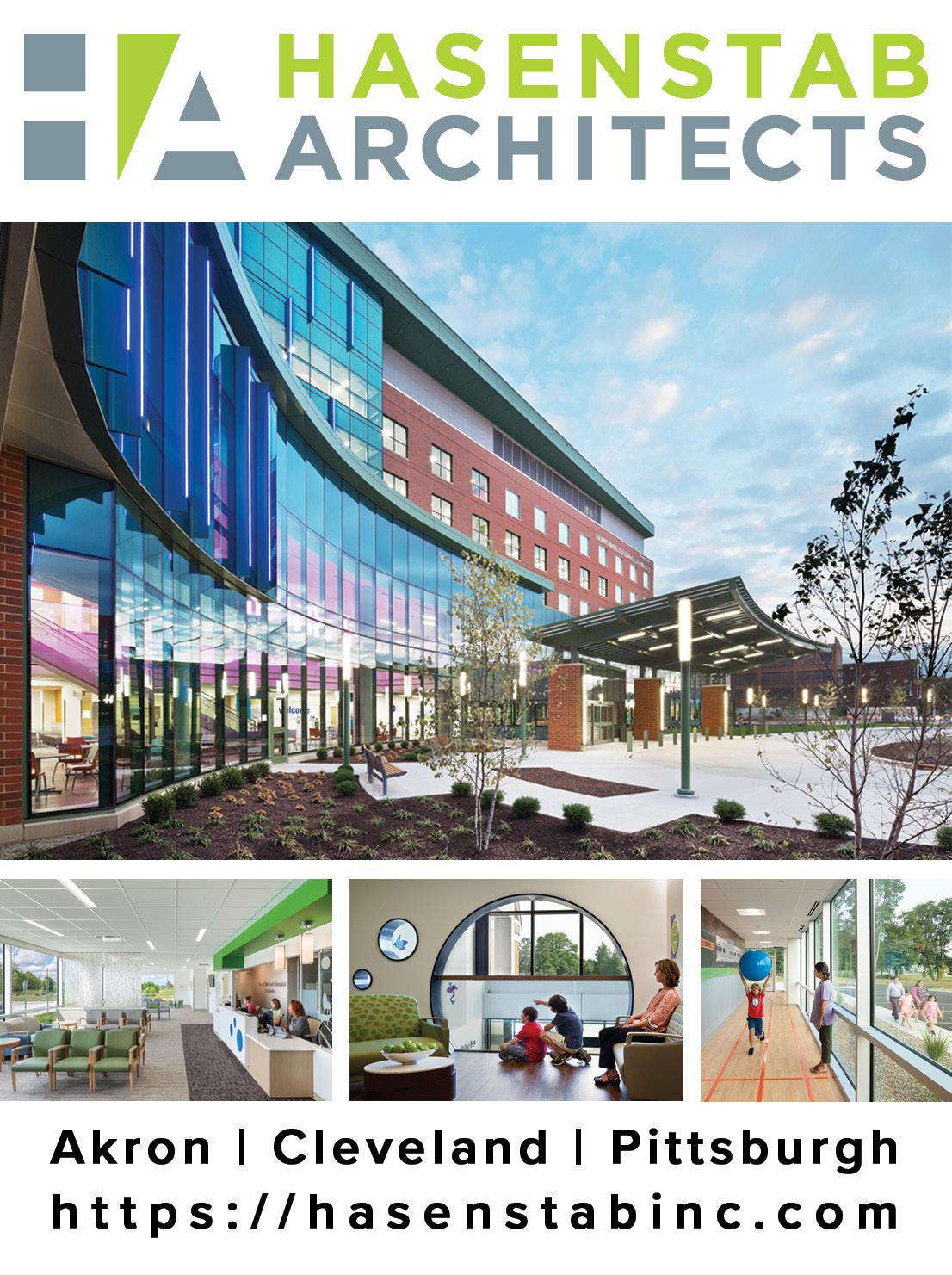




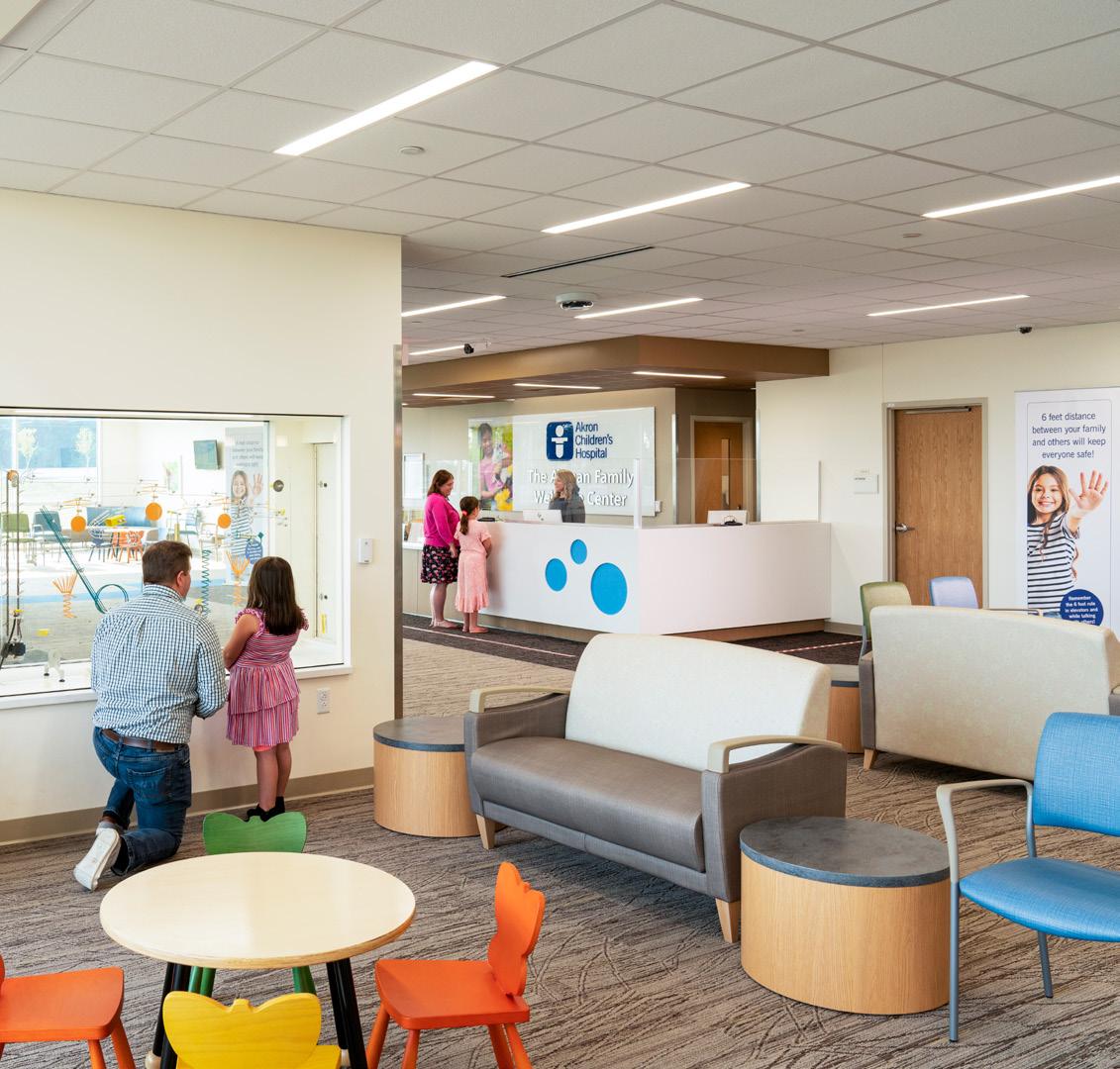
It’s a challenging time to be building in healthcare. The ongoing COVID-19 pandemic, inflation, supply chain problems, and other factors have combined to make the future uncertain. Still, leaders at Akron Children’s Hospital know they can’t waver from fulfilling its mission. The 1 million pediatric patients they treat each year are counting on them, and Lapolla’s efforts will give the system the facilities it needs to provide high-quality care designed through the eyes of a child well into the future.


Vivek Arora leverages his expertise as a labor and employment attorney to create best-in-class workforce development opportunities at Mears Group
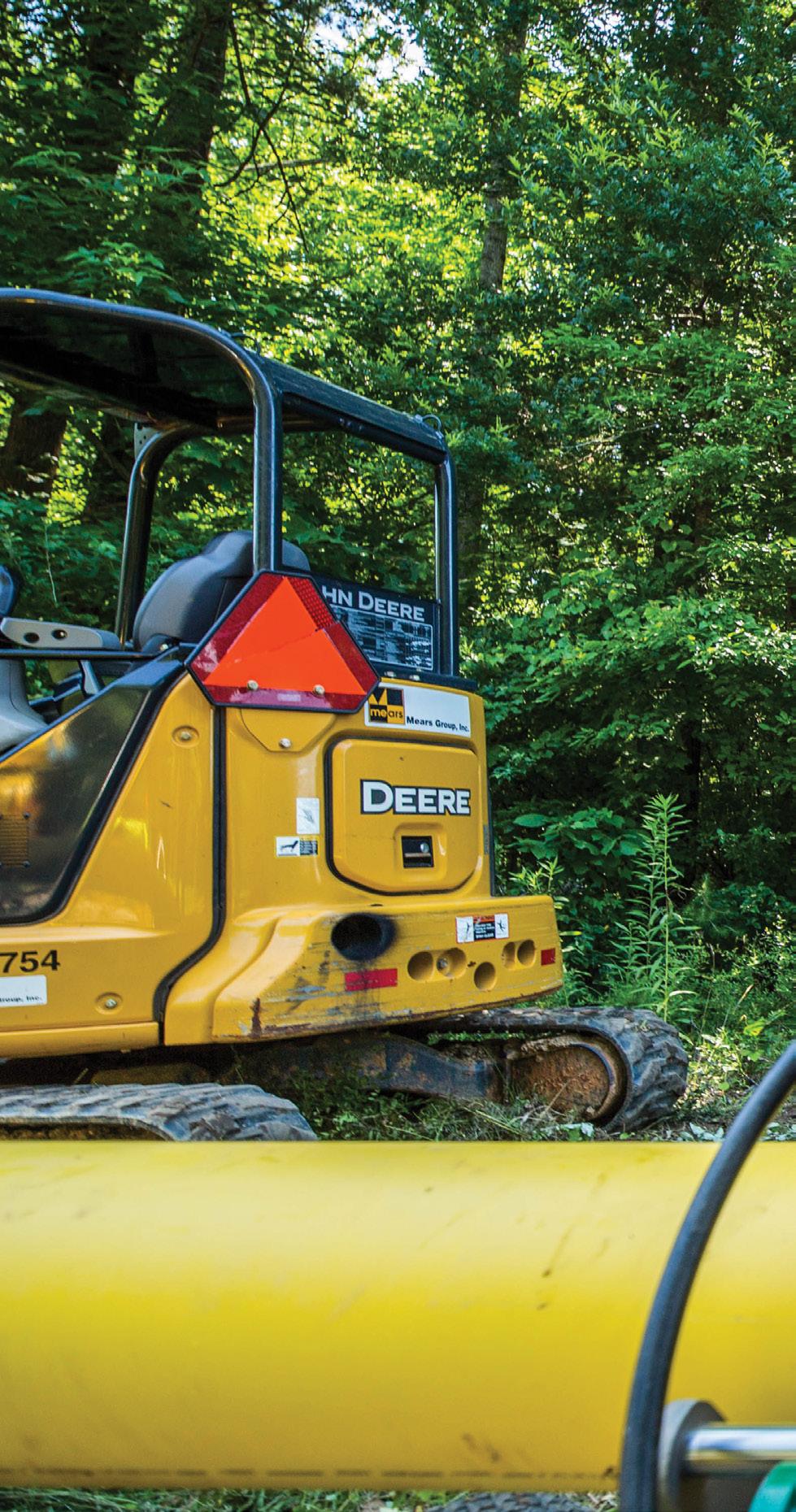 By Zach Baliva
By Zach Baliva
It’s a sunny day in La Grange, Texas, and the sky overhead is clear and blue. We’re at a tranquil piece of land alongside the Colorado River, and although it’s known as the Lazy Q Ranch, today’s guests are hard at work. There are 20 Mears Group employees going through an inventive leadership academy to develop management skills and take their careers to the next level.
Over two separate one-week periods, participants will receive high-level training on business fundamentals, financial management, customer service, communication, and leadership before competing in teams to bid for a mock project.
Vivek Arora and his colleagues created the program to develop future leaders from within. “Our
leadership academy is like a mini-MBA but done in the context of our organization,” explains Arora, who is the executive vice president, chief administrative officer, and general counsel. “We’re using it to help people thrive where they are and to see where they can go next.”
Investing in these meaningful workforce development programs is one way Mears can strengthen the company from the inside, and they are a natural fit for Arora, who completed his own MBA at Rice University and graduated from Columbia Law School. He joined Mears’ parent company Quanta Services Inc. as a labor and employment attorney in 2010.
Previously, Arora worked in a large DC-area firm’s labor and employment practice. Now at Mears, he is
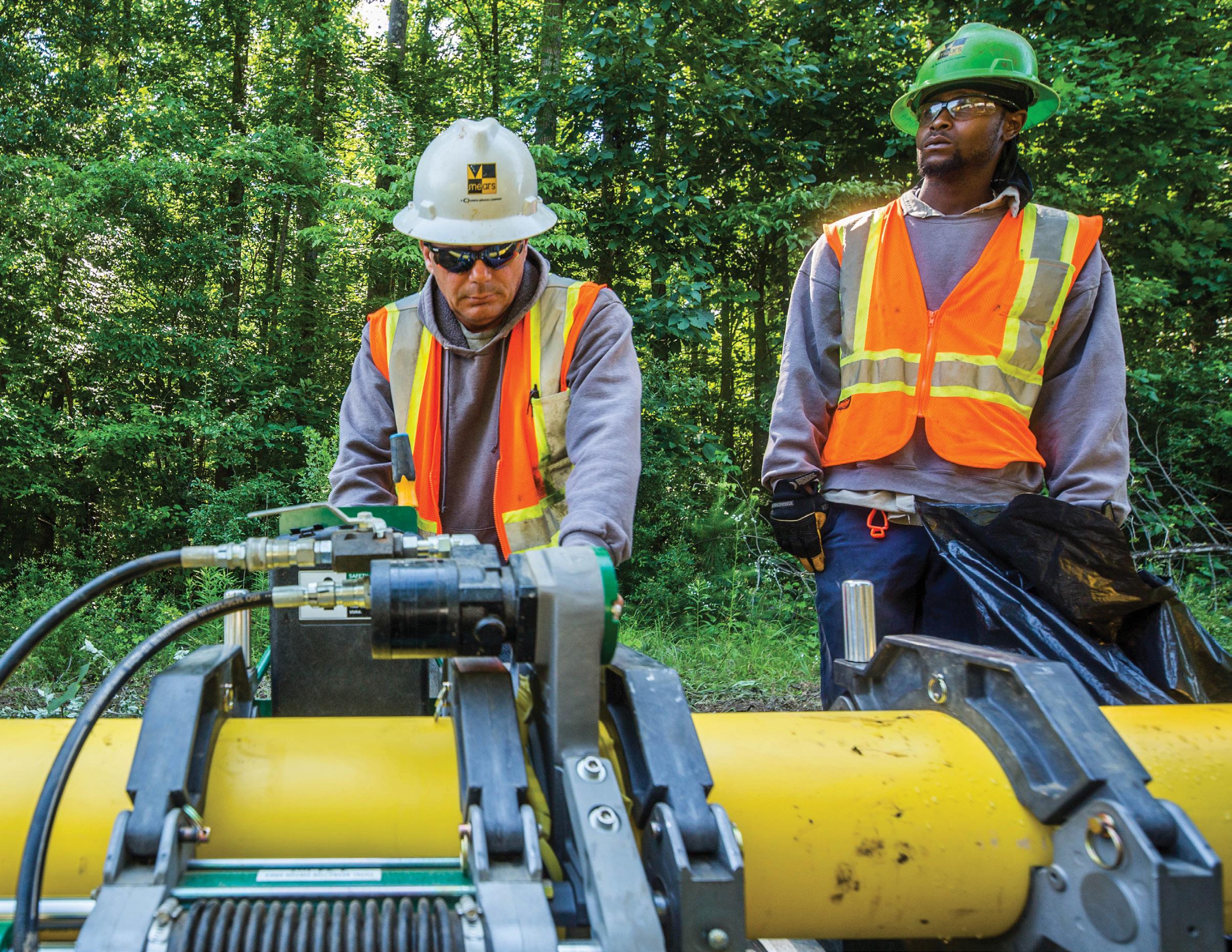
responsible for several administrative functions that impact 6,500 employees across 9 business units.
Mears brings energy infrastructure engineering, construction, and maintenance services to customers in a wide variety of industries. Doing so requires modern equipment, specialized services, and skilled workers. But project volumes are high and workers are scarce. Robust workforce development initiatives are critical because they enable Mears to attract and retain employees in a competitive landscape.
“The old industry model of recruiting our current employees’ friends and family just won’t cut it in this modern era where projects are bigger and more complex,” Arora says. “We have to develop talent from within and find alternative sources for recruiting and retention so we can build our own competitive advantage.”
The leadership academy and other internal programs are just a few parts of the plan. Arora has also been working to build strategic partnerships with technical colleges, community organizations, high schools, and the United States military.
Mears’ status as a Quanta company helps carry these efforts forward. In 2019, the publicly traded company acquired Northwest Lineman College. The unusual move brought an accredited training college into the organization to develop some of the curricula Arora and others use to provide internal training.
Over his entire career, Arora has nurtured a passion for helping people, transforming businesses, and improving communities. This year, his team is harnessing big data and implementing an HR information system to improve “time to fill” and other talent acquisition metrics.

He’s also leading a DEI push. In 2021, Mears’ diversity hiring numbers increased from 37 percent to 42. “We want to reflect the cities and towns we’re in,” Arora says. “These programs make us better corporate citizens and complement the workforce development opportunities that give our employees a career path.”
These innovative methods and philosophies are making an impact at Mears, and although Arora is a senior leader, he views himself as a supporting player.
“The people who matter most to our organization are out on the front lines in the field performing the services that bring heat, electricity, and telecommunications to our customers. The rest of us should be working to do everything we can to make their lives easier.”
One way Mears gives back is by providing promising careers to its employees. The company is also
committed to helping its communities. Arora and other leaders encourage everyone within the organization to engage in volunteer activities. They clean parks, help at schools, and fundraise for important causes. Last holiday season, employees from the Houston office sorted and packed 5,000 pounds of food at the Houston Food Bank. Each year, Quanta companies contribute around $10 million and thousands of volunteer hours to nonprofit organizations.
For Arora, all these activities go hand in hand. Workforce development programs create fulfilled and engaged employees. Those employees, together with the company, make a positive impact on their community. “We are building careers,” Arora says, “and our people are helping to build our communities.”

the infrastructure to energize our communities. Through valued partnerships like the PaYS program, Mears is building a sustainable workforce where our service members can successfully transition to civilian careers. We are proud to work with Vivek Arora and Mears on innovative approaches to community growth and development.
Partner“Our leadership academy is like a mini-MBA but done in the context of our organization. We’re using it to help people thrive where they are and to see where they can go next.”
While some airlines reduced their footprint in the wake of COVID-19, United Airlines took the opposite approach. Kaveh
Dabiran is leading complex projects at major hubs to help drive strategic growth.
By Zach BalivaThe COVID-19 pandemic hit the airline industry hard. Like its major competitors, United Airlines saw revenues plummet as business and vacation travel grinded to a halt. But unlike its competitors, United refused to retreat. With its fleet, employees, and pilots intact, the company was ready for a rebound when travel resumed. In the summer of 2021, United made a bold move by announcing United Next—a plan to add 500 additional planes by the end of 2026.
Kaveh Dabiran is United Airlines’ director of corporate real estate planning and development. He came to the industry from the consulting world in 2018 and now oversees a team responsible for planning, design, and construction in a region that includes San Francisco (SFO), Los Angeles (LAX), and domestic and international line stations.
Dabiran was born in Texas and raised in Michigan. He earned an undergraduate degree in mechanical engineering from the University of Michigan, started his career as a project controls engineer, and spent nearly a decade advising clients at PMA Consultants where he worked closely with various airlines.
The planning and development arm of the airline executes projects to support United Airlines’ strategic goals, and now, Dabiran is pivoting to support United Next. “As a company, we are entering a new phase of organizational maturity and leveraging our resources and influence to drive a meaningful and positive impact on our communities, customers, and the environment,” he says. “We’re confident that if we deliver the right facilities, continue to provide unprecedented
“We had a solid team of tradesmen who showed up to the jobsite daily in the heart of the pandemic and worked tirelessly to help land this project.”
connectivity via our route network, support our teams, and offer up a world class customer experience, we will definitely get ahead.”
United Next is the airline’s daring bet that demand for travel will soon increase in a post-pandemic environment. The difficult events of the past two years forced airline executives to rethink structures, partnerships, and objectives. “We had to take a hard look at how we make investments as a company, and continue to strengthen our relationships with airports and municipalities to bring this industry back to prepandemic levels,” Dabiran says.
His teams’ primary focus is on transparency and open communication with its internal and external customers to uncover mutually beneficial projects. United Next will increase passenger travel to many destinations, stimulate local economies, and introduce about 25,000 new jobs nationwide.
After United placed one of the largest aircraft orders in its history, Dabiran and his counterparts across the entire organization put new plans into place. “Our real estate footprint is critical to enabling the level of growth required to meet our growth targets. Supporting United Next will require all United stakeholders to be seated at the table to be able to collectively better understand the real estate needs across the network.”
At LAX, Dabiran’s team completed a $350 million aircraft hangar and ground service equipment maintenance facility, consolidating two east and west maintenance centers once separated by more than a mile. The massive twin-widebody technical operations center can accommodate multiple aircrafts and is located behind Terminals 7 and 8, which recently received a $573 million renovation.
The state-of-the-art facility employs 500 full-time workers who together perform needed maintenance on buses, tractors, aircraft, and other equipment. Dabiran’s superstar team of project managers navigated site lockdowns, delays, supply chain issues,
“As a company we are entering a new phase of organizational maturity and leveraging our resources and influence to drive a meaningful and positive impact on our communities, customers, and the environment.”
and remote-working challenges to deliver the project on time.

“Our internal stakeholders, aircraft mechanic, and experienced subcontractors worked together to bring this project over the finish line,” Dabiran says. “Large airline projects are difficult in any environment and the pandemic has made partnerships more important. We had a solid team of tradesmen who showed up to the jobsite daily in the heart of the pandemic and worked tirelessly to help land this project.”
Still, managing these projects in the “new normal” requires an adjustment, and Dabiran knows expectations are shifting. “We have to change as leaders because those we lead are changing,” he explains. Today’s multigenerational workforce values flexibility, inclusion, freedom, and purpose. Dabiran meets those expectations by creating collaborative environments and empowering those working under him to drive projects from inception to ribbon cutting.
While delivery continues to be a top priority, Dabiran’s teams operate in a more agile manner than they once were. He values collaboration, authenticity, and empathy when working thorough challenges as a team. Leadership, he says, requires listening first. “Listen, learn, lead,” he says. “That’s the right order for the teams we want to build here.”
As United Airlines moves United Next and its other initiatives forward, the company is also aligning itself with larger industry trends. “We want to get out ahead on all fronts. There have been difficulties in the industry, but we know we can uncover the opportunities to lead the industry as we rebuild and move on to what’s next,” Dabiran says.
Although most travel has resumed, industry insiders expect some turbulence ahead and say 2019 traffic may not return until at least 2024. When passengers do come back at larger volumes, pent-up demand may cause delays for some airlines—but a strong planning and development team at United has the leading airline ready to fly.




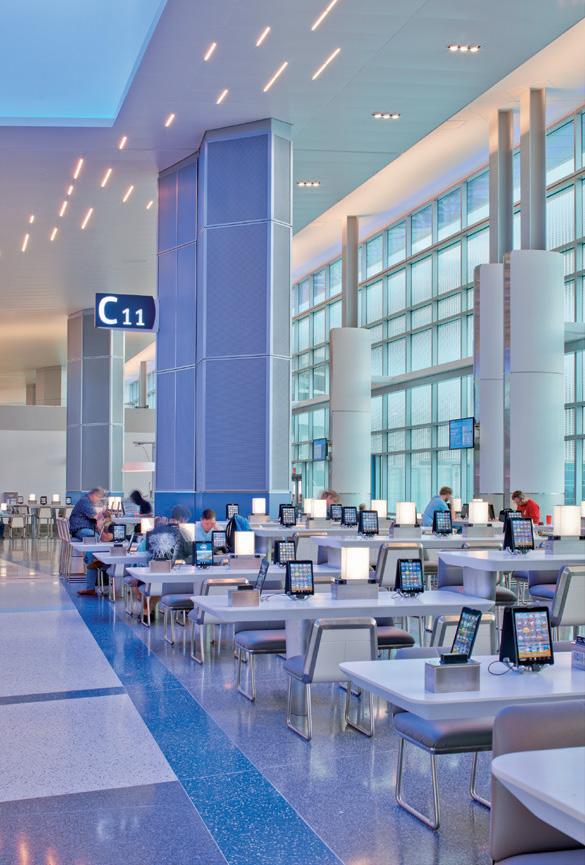
Setting the stage and implementing the building blocks for what will soon be state-of-the-art facilities and designs from difference makers in the building industry
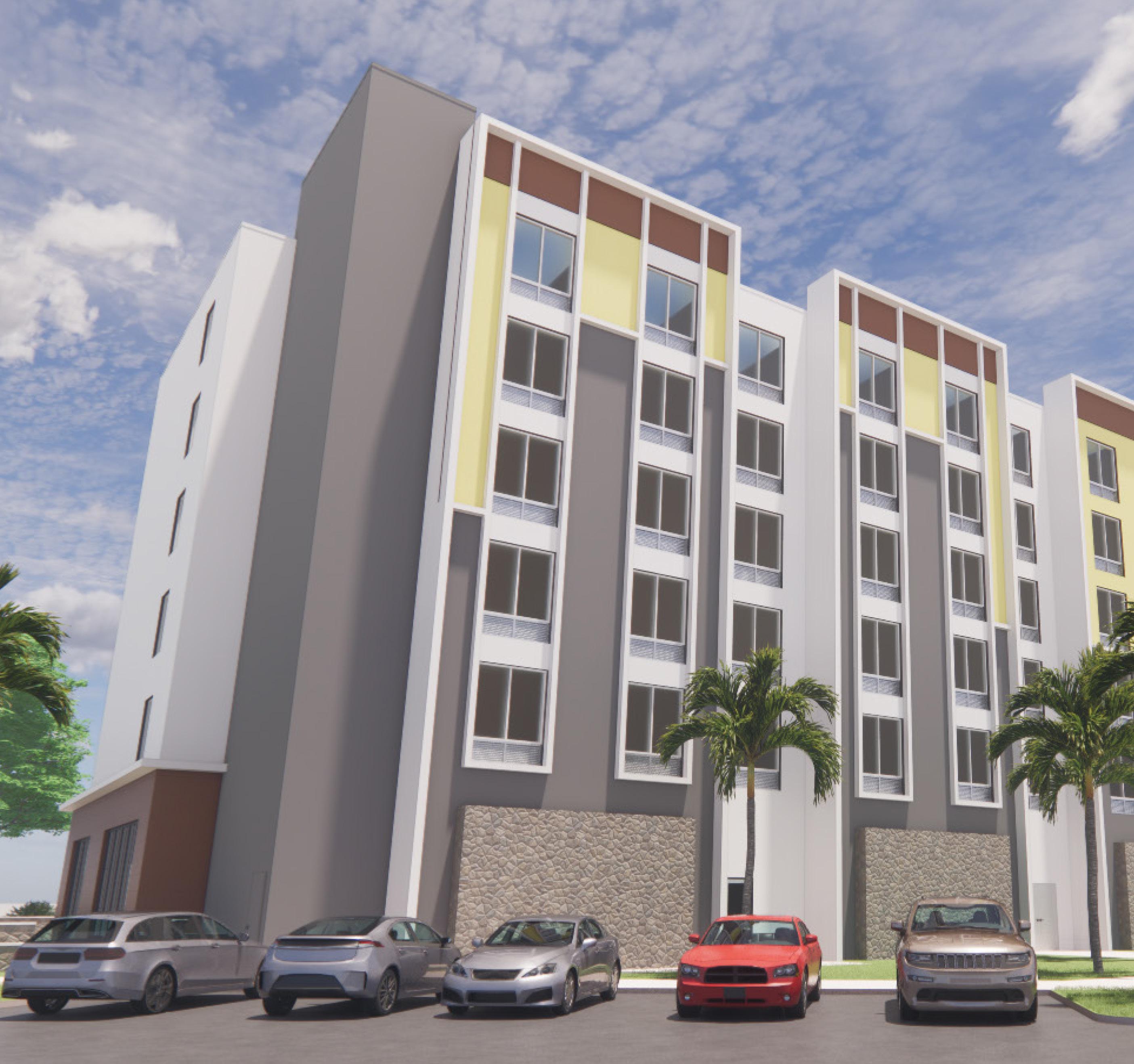 ▲ Viera, Florida, is a growing area within 10 miles of Cape Canaveral Space Center on the Space Coast of Florida, the future home of a new Hilton Garden Inn.
▲ Viera, Florida, is a growing area within 10 miles of Cape Canaveral Space Center on the Space Coast of Florida, the future home of a new Hilton Garden Inn.
 By Billy Yost
By Billy Yost
When General Hotels’ Director of Construction Robert “Bob” Armstrong appeared at the groundbreaking of the Hilton Garden Inn in Jeffersonville, Indiana, in October 2020, the moment was of additional significance for the construction veteran. Armstrong wasn’t just familiar with the future site of the hotel and accompanying restaurant and bar, he grew up there.
Armstrong was raised in Jeffersonville; he’s a graduate of Jeffersonville High School, where he played baseball, basketball, and football, and his father worked at the nearby former Indiana Army Ammunitions Plant 10 miles away.
At the Hilton groundbreaking, Armstrong ran into some familiar faces. “I saw some people I hadn’t seen in 30 years,” the director recalls. “I’m also fortunate to have two parents who are still alive, and it meant a lot to be able to have them there and be able to see what I do for a living in their own community.”
It may not be home anymore, but Armstrong is helping bring 50 new jobs, a 144-room hotel, and a restaurant and bar to Jeffersonville with the added recognition and prestige of legendary PGA golfer Frank “Fuzzy” Zoeller (an Indiana native) as both a principal investor and namesake of Fuzzy’s the 15th Club. The 15th Club will dole out spirits and signature food options like fried bologna sandwiches and chipped beef gravy on toast—all Fuzzy’s favorite foods.
Not only was Armstrong getting a chance to build in his hometown, but the golf lover would also get to work with one of the legendary characters of the PGA. “Working with Fuzzy gave us the opportunity to create a signature experience with the 15th Club,” Armstrong says. “It really has the feel of a golf clubhouse, and I’m so excited for people to get inside.”
At the time of speaking, General Hotels was prepping a May 2022 opening of both the Hilton and restaurant. Armstrong was still dealing with furniture deliveries and putting the final touches on the space, like signed photographs and memorabilia from Zoeller’s own collection.
The Hilton Garden Inn isn’t Armstrong’s only project at present. The list of General Hotels projects is
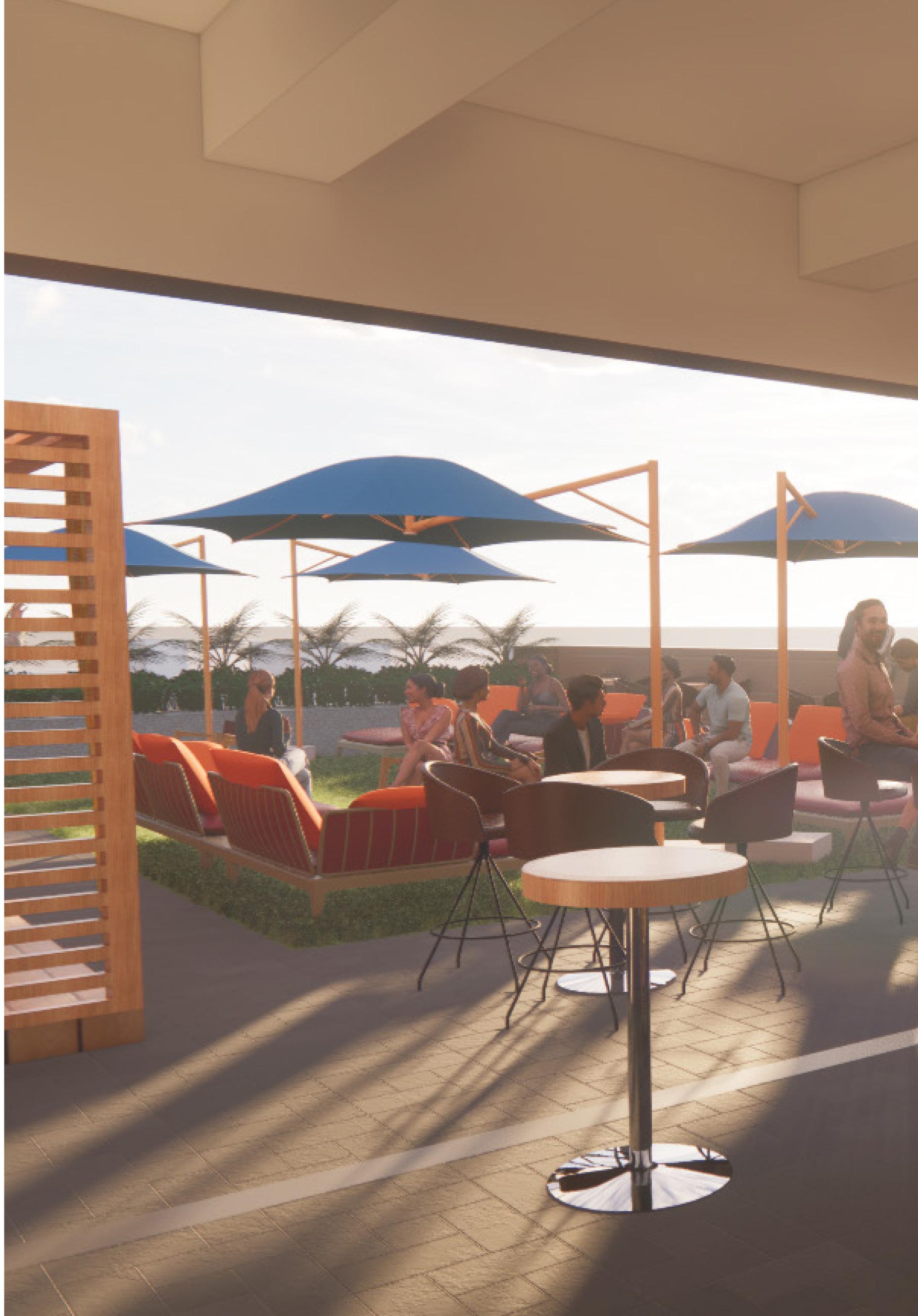
For those not well-versed in PGA lore, the new bar and restaurant—the 15th Club—connected to the Jeffersonville, Indiana-based Hilton may seem confusing.

Director of Construction Robert Armstrong shines a light on the etymology of Fuzzy’s 15th Club: During PGA legend Fuzzy Zoeller’s first round of golf at the prestigious Master’s Tournament, Zoeller asked his long-time caddie, Jerry Beard, for his four-iron club. After a short pause, Beard said, “Boss, which one do you want? We have two in the bag.”
Knowing golfers are only allowed 14 clubs in the bag during matches, Zoeller called over a tournament official to explain the issue of the duplicate club. While his honesty ended in a four-stroke penalty that took him out of contention for the year, Zoeller took it in stride and that fateful “15th Club” is now on display at the restaurant.
exhaustive as the company continues its Midwest builds along with expansion into Florida’s “Space Coast” and beyond.
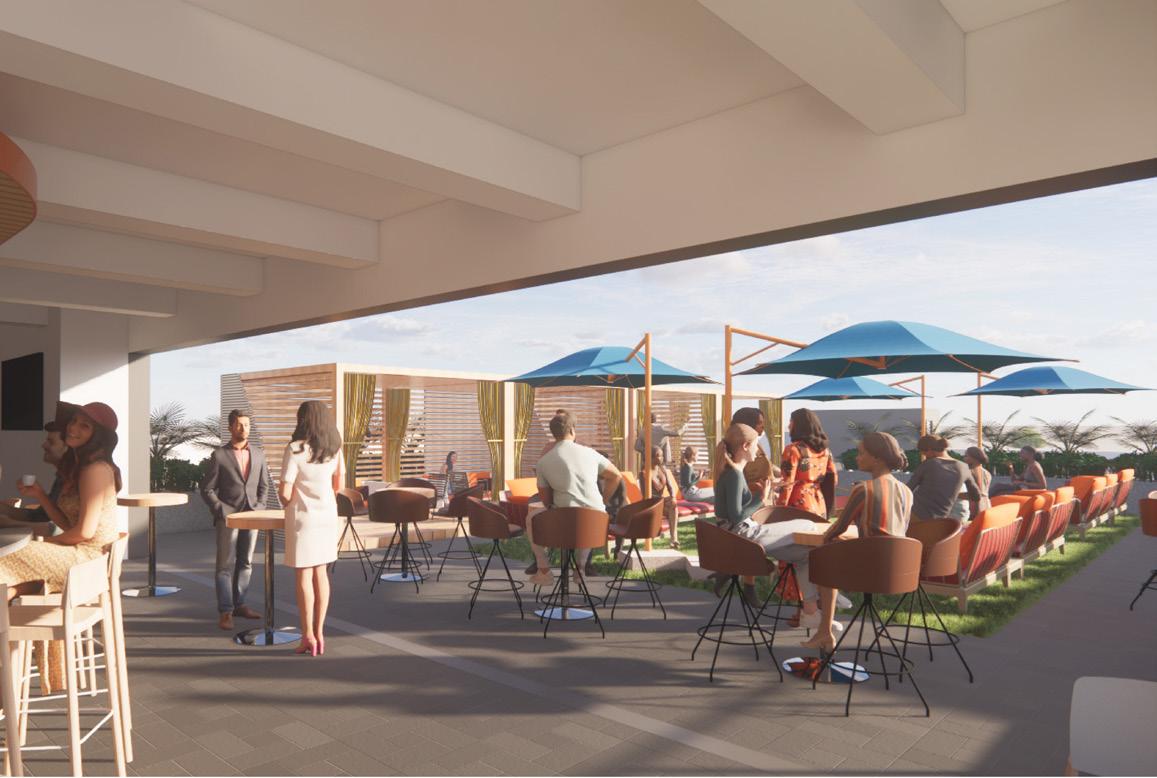

Since coming to General Hotels in January 2020, Armstrong was able to make an immediate impact. Somehow, the director was able to deliver an 88-key Hampton Inn in Bedford, Indiana, on time and on budget, despite kicking off construction two months into the COVID-19 pandemic. It’s akin to a veteran pitcher suiting up for a new team and throwing a no-hitter his first day on the mound. The sports analogy is an apt one, considering the number of years Armstrong has spent coaching his daughters and son in multiple sports.
“Coaching is understanding how to get the players with different strengths to work as one unit,” Armstrong says. “In running a construction department, you have to know the players’ strengths and how their roles fit to strengthen the team. By knowing this and being able to work with them one-on-one and together, we can be a strong unit and have a successful project. My role is to ‘coach’ them through the process.”
Armstrong says that his door is always open, and he hosts biweekly meetings with all his teams to make sure that the organization is on the same page. He also meets individually with his project managers to talk through any issues and provide guidance and coaching. The director says he wants every person on his
“Coaching is understanding how to get the players with different strengths to work as one unit . . . . By knowing this and being able to work with [my construction team] one-on-one and together, we can be a strong unit and have a successful project.”
team to feel like a vital part of the process, no matter what the role.
That kind of communication is vital as General Hotels continues its move into Florida. The company is currently planning builds in Viera and Bradenton, Florida, and another hotel that just broke ground in Estero, Florida. The Viera build will feature a first for the General Hotels: a rooftop bar whose sixth-story view will overlook both a nearby baseball and softball complex and will provide an ideal vantage point for any shuttle launches at nearby Cape Canaveral.
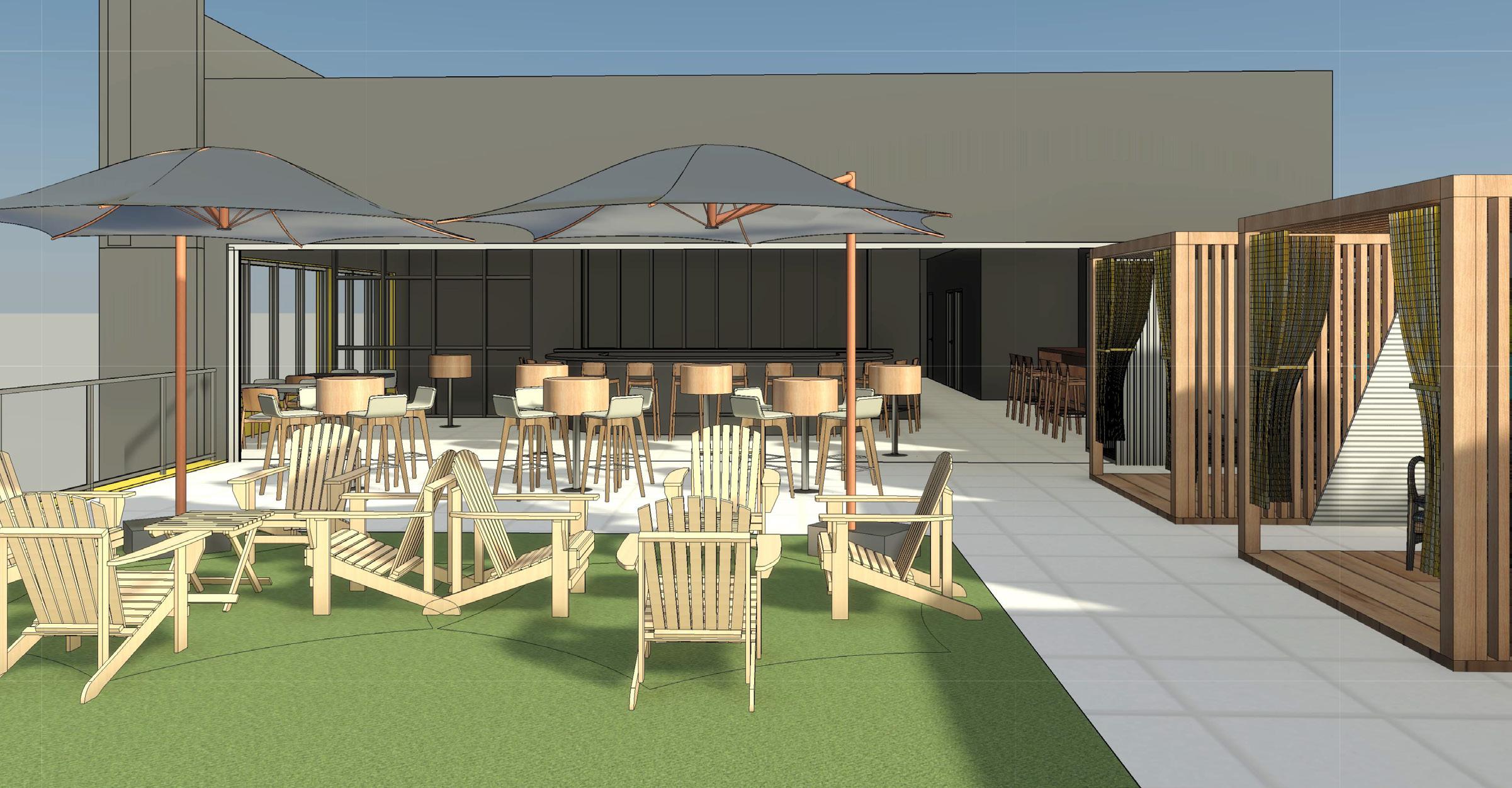
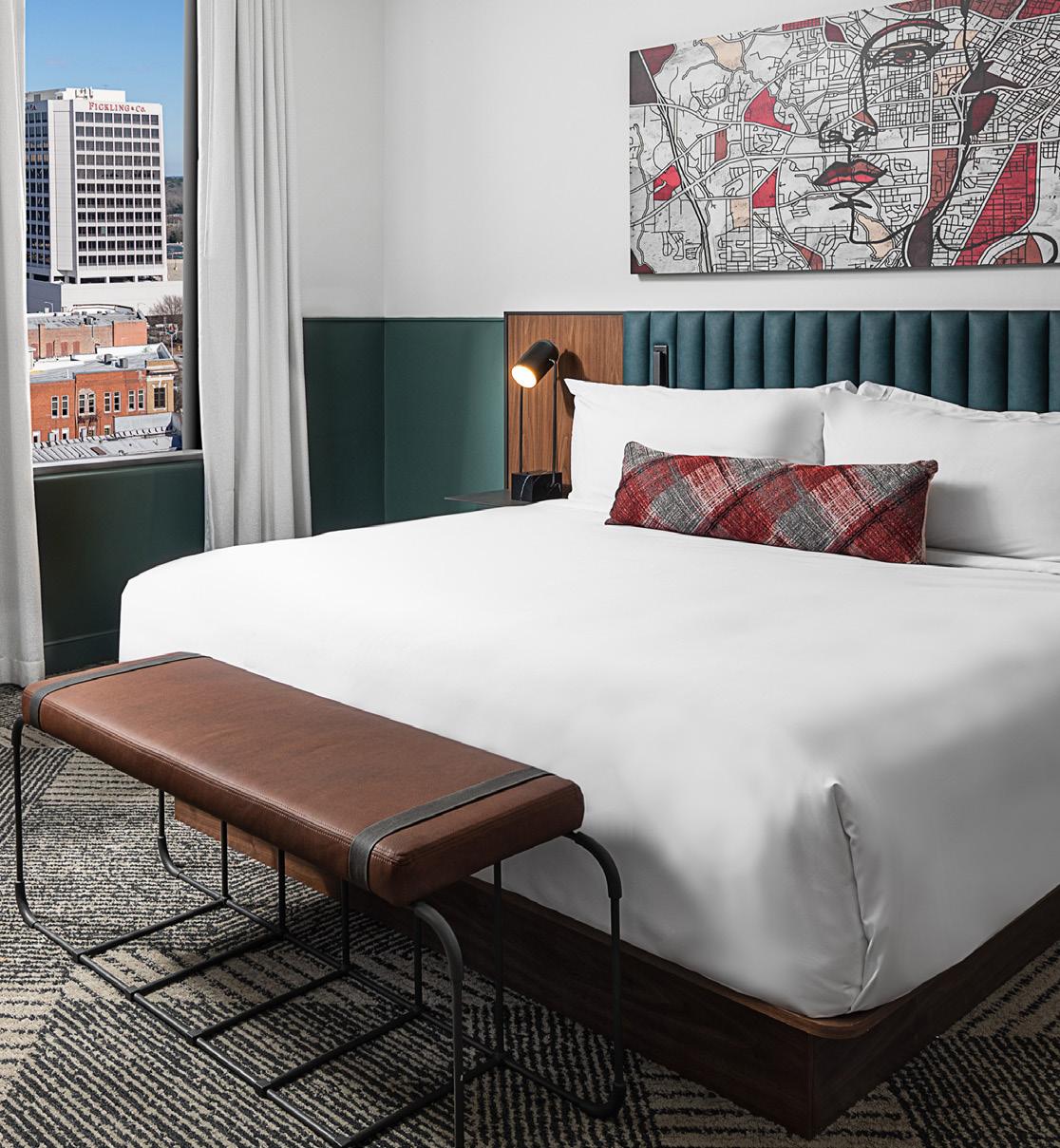
It’s an exciting time for Armstrong, and that’s saying a lot considering he’s been building since he was in high school. The director is always in the office early, an hour or two before anyone else arrives. It’s the prime time for him to catch up and prepare for the day knowing there will be unexpected issues to address with staff, ownership, and subcontractors.
“Some days I feel like I’m the fireman putting out fires,” Armstrong says, laughing. “Other days I’m a [therapist]. But most days I’m just trying to be the coach, helping my team be successful.”
Designing spaces for people to dream, create and connect. BRPH.com
Mike McKay details the delay that enabled his team to incorporate lessons learned from the pandemic into a $270 million clinic at UW Health
By Billy Yost
The number 332 is written on Mike McKay’s board. It’s how many total projects—either active, ideating, or wrapping up—that the director of planning, design, and construction at University of Wisconsin-Madison Health’s team of 32 is tasked with bringing to life.
The UW-Madison Health system cares for more than 700,000 patients a year, with over 80 clinic locations, and 1,849 employees. And McKay, a builder who knew he wanted to be an architect since age two, helps the organization expand its reach and provide best-inclass care, while also living a commitment to sustainable design and construction.
“I’ve been on this path for as long as I can remember,” McKay explains. “I’ve been able to combine that passion with the leadership and service demonstrated by both my grandfather and father. They provided an amazing example for me growing up.”
The future builder’s grandfather acted as mayor of Wayne, Michigan, several times. Additionally, his father served as an active participant in his community’s Rotary club, whose “Service Above Self” motto sticks with McKay even to this day. The director’s gradual move into the leadership space has been reinforced heavily by a broader commitment to service that seems to be in the family genes.
While he may not be sketching blueprints anymore, McKay finds greater fulfillment in enabling his team at UW Health, building teams, and engaging with his internal clients and stakeholders to provide the very best for the healthcare organization’s practitioners and patients.
“I really enjoy putting teams together around projects, delivering those projects, and then interacting between the team, our senior leadership, and our
board,” the director says. “Leadership for me is more about supporting others and enabling that common goal than it is about serving yourself. For me, it just has to be.”
One of the director’s largest items on his list of 332 ongoing projects is the $270-million, six-story clinic, to be located on Madison’s Far East Side. The clinic will serve as a one-stop location for patients seeking cardiology, dermatology, oncology, ophthalmology, and other specialty services.

▼ The East Park building and adjacent structured parking facility will have internal and external lighting for visual attraction, day or night.
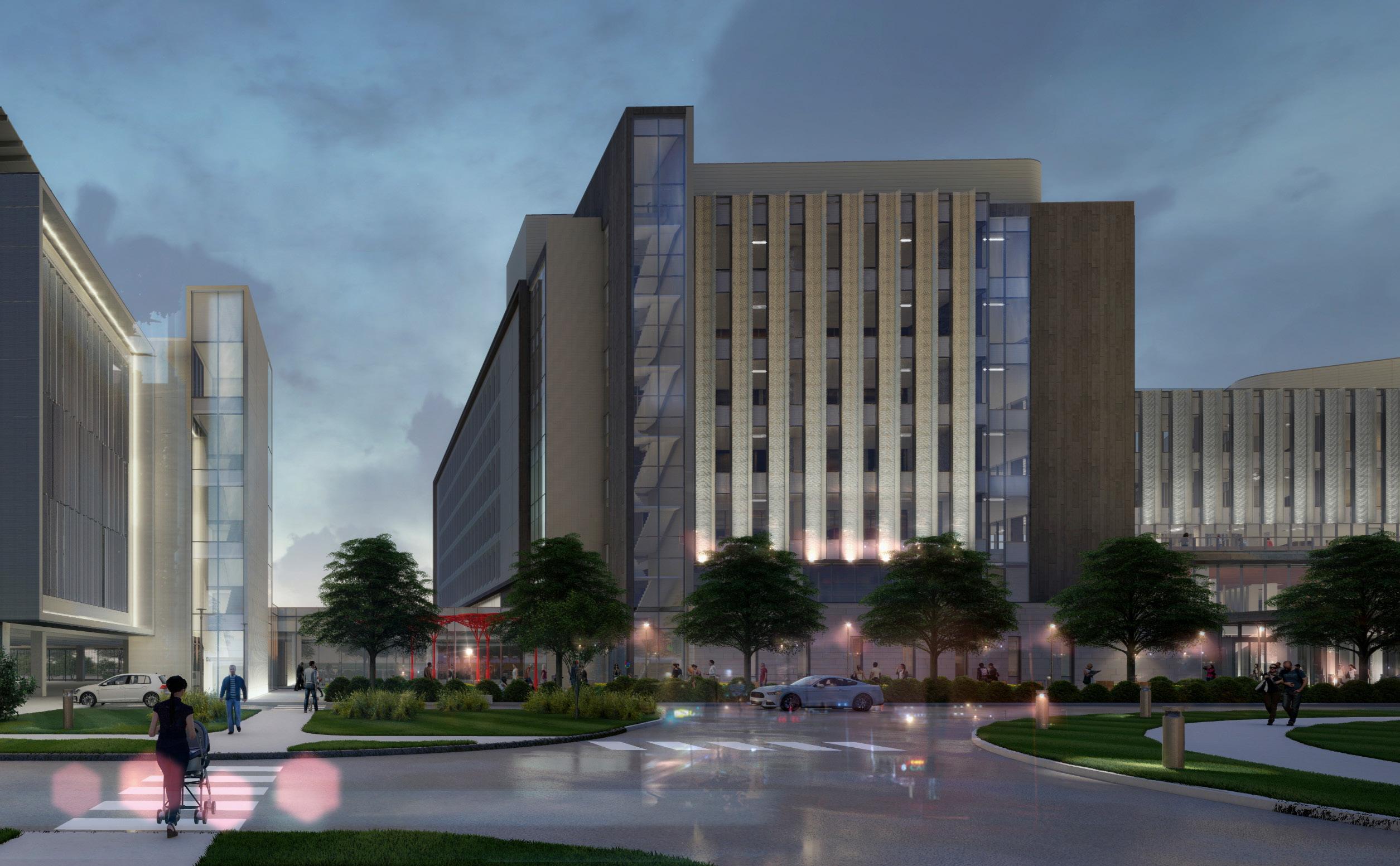
◀ In the Oncology Transfusion Suite, patients have options to use private rooms or bays with views of the courtyard.

The clinic also will act as UW Health’s third hub for specialty care in Madison, with two other locations on Madison’s Near West Side and Far West Side.
“A patient might have to see multiple specialists when they’re dealing with more acute types of diseases,” McKay explains. “With our hub model, we’re bringing multispecialty care into one facility with stateof-the-art technology in terms of delivering that care and treatment. A patient can come here and see everyone they need at one location.”
While a project of this magnitude is always years in the making, the East Park project timeline required a further extension due to COVID-19. The project was put on hold in 2020 after the pandemic found a way to stress every healthcare pain point to its max.
The director says that his team still found some significant silver lining in the delay.
“When we were allowed to reengage and restart the project, we now had lessons from the pandemic that could be applied to the design,” McKay explains. “We went back and included more negative pressure spaces to keep patients and providers safe. We incorporated more telehealth spaces, and we were really able to make some significant additions that we think will serve us well going forward. We found a way to make something positive out of this pandemic.”
At the time of the interview, McKay was getting ready to speak at a symposium on UW Health’s commitment to remaining a leader in sustainability in healthcare. The East Park project, in many ways, is a representation of UW’s sustainability journey.
The LEED-certified building will generate a considerable amount of its power onsite through the utilization of solar panels and other green energy generation.
“The University of Wisconsin is committed to reducing our carbon footprint, and those goals were embodied in the planning and design of this project,” McKay explains. “It’s been part of our progress toward becoming a net-zero organization.”
With nearly 40 other projects in conceptual planning, there’s no doubt that McKay’s teams continue to work toward their sustainability goal. It helps that McKay himself is the architect of record for the Rieth
“The University of Wisconsin is committed to reducing our carbon footprint, and those goals were embodied in the planning and design of this project.”
Village at Merry Lea Environmental Learning Center of Goshen College in Wolf Lake, Indiana, the very first LEED Platinum-certified green building project in Indiana.
There are over a dozen of additional projects the director can rattle off with what seems like encyclopedic recall: from an air base for med flight services to an employee entrance. Regardless of the scope, McKay always seems to be thinking of the end user. That means engaging stakeholders along the way and working hand-in-hand with those who will benefit from his team’s work. It’s not how McKay chooses to lead; it’s how he has to lead.


A NEW GROUND LEVEL
JP Cullen currently is working with UW Health on the construction of a new transplant clinic and lobby entrance on the first floor of University Hospital. Renovations consist of state-of-the-art ambulatory space, a modernized lobby area, and an efficient reconfiguration of the front canopy entrance to the facility. The project is scheduled to be completed and open to staff, patients, and visitors this fall. In addition, JP Cullen was responsible for several enabling projects, such as coordination and relocation of staff, project preplanning and estimating, installation of a new emergency substation, and water service utility upgrades.
After a career that’s taken her to top resorts and destinations around the world, Design Director Patti K. Seay is helping Hilton expand its top brands in Central and Latin America
 By Zach Baliva
By Zach Baliva

“Take chances. You never know where things will take you.” That simple mission has guided Patti K. Seay through her entire 30-plusyear career in hospitality design.
Following this affirmation has taken her from Colorado to Hawaii to Dubai and now Miami, working on projects in Southeast Asia, China, India, Europe, the Gulf Cooperation Council countries, Mexico, and nearly everywhere in between. Along the way, Seay has helped the biggest names in hospitality create stunning properties and experiences at leading leisure destinations.
Seay nurtured an interest in design and architecture from an early age and remembers leafing through the books and magazines that her father, an accountant for homebuilders and a lumber yard, brought home from work. That interest led to high school drafting classes and an after-school job at a local A&E firm, where she had an opportunity to gain real project experience at a young age, working with architects and structural, civil, mechanical, and electrical engineers on a diverse range of commercial building types.
After college, Seay was working for a small Evergreen, Colorado-based architectural firm when she noticed an intriguing job opportunity: the renowned firm WATG (then known as Wimberly, Whisenand, Allison, Tong, and Goo) was hiring project managers in Honolulu. A voice echoed inside the head of the young professional. “Take chances,” it whispered. She traded in her snow shovel for a beach towel and started what became a decade of exciting island hospitality work and attainment of her architectural license.
As she progressed in her career, Seay continued to take chances by volunteering for special projects and assignments. Doing so birthed what she considers her three great loves: Hawaii, international travel, and hospitality design. Pursuing those interests took her around the world with Hyatt International, and in 2019 Seay relocated to Florida to enter a new stage of her career in the Caribbean and Latin America region as design director for Hilton’s luxury portfolio in the region.
Today, Seay is using her experience in high-end projects to help Hilton boost its iconic luxury brands, including Waldorf Astoria Hotels & Resorts, Conrad Hotels & Resorts, and LXR Hotels & Resorts. Hilton continues to expand its luxury portfolio in the Caribbean and Latin America throughout 2022 and beyond.

“These are exciting projects in unforgettable locations that will become the backdrops for some of the most important moments in our guests’ lives,” Seay says. “The guest is always at the center of our designs and I keep them, as well as the other end users, in the forefront of my mind throughout the design process.”
Waldorf Astoria Cancun, one of her current projects opening this fall, stretches across 100 acres of pristine coastline, where the design team has created a true sanctuary. The 178 oceanfront guestrooms and suites feature outdoor terraces with plunge pools and glass-enclosed showers opening to private balconies. The property will feature unparalleled resort amenities, including five bars and restaurants, an ocean view junior ballroom, multiple swimming pools, fitness center, a Waldorf Astoria-branded spa, and comprehensive destination wedding services.
At Cancun and other properties, Seay works closely with owners, operators, and design teams to make sure they deliver the right Hilton experience. “Hilton’s mission is to spread the light and warmth of hospitality,” she says. “People come to luxury destinations to get married, celebrate anniversaries, or enjoy other notable milestones, and we are setting the stage for those special moments to happen.”
Properties must be well designed with operational efficiency in mind so the staff can deliver excellent customer service. Still, guests should enjoy the best luxury has to offer. In the wake of the COVID-19 pandemic, Seay is prioritizing hygiene and cleanability by making sure every space is beautiful, while elements are durable enough to withstand frequent cleaning. She’s also opting for fewer community dining tables in favor of more intimate pod seating.

“These are exciting projects in unforgettable locations that will become the backdrops for some of the most important moments in our guests’ lives.”
THE FUN BUSINESS
FSC Architects congratulates Patti Seay for a career in fun-making—from the enjoyable times together as young architects designing the fun in hotels, to our respective hospitality industry paths creating memorably joyous experiences that have enriched the lives of hotel guests, employees, clients, and ourselves. You are fun, witty, and worldly, yet professional, serious, and meticulous. It is this combination that feeds the creative juices necessary for great hospitality design. We are glad to count you as a friend and always look forward to working hand in hand with you. Wishing you all the continued success and happiness!
In January 2016, the Hilton West Palm Beach opened to guests and has been serving as the primary hotel for the Palm Beach Convention Center. TUUCI was thrilled to be asked to provide a variety of shade solutions for the pool, outdoor dining, and private cabana areas. The owners selected the Ocean Master M1 parasols topped with striped fabric for use by the pool lounge because of the generous shade and easy mobility. For the casual dining outlet, the Galley, the Ocean Master MAX Cantilevers were selected because the side-mounted design of the canopy allows for unobstructed use below the shade. As the hotel comes up on a refresh, TUUCI is proud to be included in the new designs.
As these projects open, Seay is finding new ways to evolve the brands. “We’re taking the storied past and essence of the Waldorf Astoria New York and expressing it in new places and in new ways,” she says. Peacock Alley, the stylish and pearlescent indooroutdoor lounge bar at Waldorf Astoria Cancun, takes its name from the walkway in Manhattan where welldressed socialites gathered to see and be seen.
Earlier this year, Hilton opened a conversion property now known as Conrad Tulum Riviera Maya. The resort sits on the Yucatan Peninsula and will be a hub for those looking to participate in kayaking, snorkeling, or other adventures among the mangroves and white sand beaches. The resort boasts 11 restaurants, 5 pools, and guest rooms appointed with natural materials, floor to ceiling windows, and relaxation tubs on private balconies.
LXR Hotels & Resorts is Hilton’s newest luxury brand, encompassing a collection of independent, one-of-a-kind properties located in alluring destinations across the world. In 2021, it opened locations in Santa Monica, California; Las Vegas; Seattle; Kyoto, Japan; and the African archipelago of Seychelles. This year, Hilton has focused on growing LXR’s presence in the Middle East with an urban resort of 80 rooms and villas in Saudi Arabia.
The pandemic has been hard on hospitality, but Seay thrives in uncertainty. “My career has been defined by a willingness to show up and go when I don’t know what’s next. That attitude has put me in amazing places with exceptionally talented people where we can deliver unique and curated experiences,” she says.
The approach will take her well into the future as guests return to their favorite destinations and Hilton’s luxury brands, including Waldorf Astoria, Conrad, and LXR continue to gain momentum in top international markets.

TUUCI congratulates Patti Seay on this well-deserved honor. We are proud to partner with Hilton brands to provide high-quality, marine-grade shade devices to enhance its guests’ outdoor experience. Hilton understands the value of creating a comfortable destination designed for living your best life outdoors.
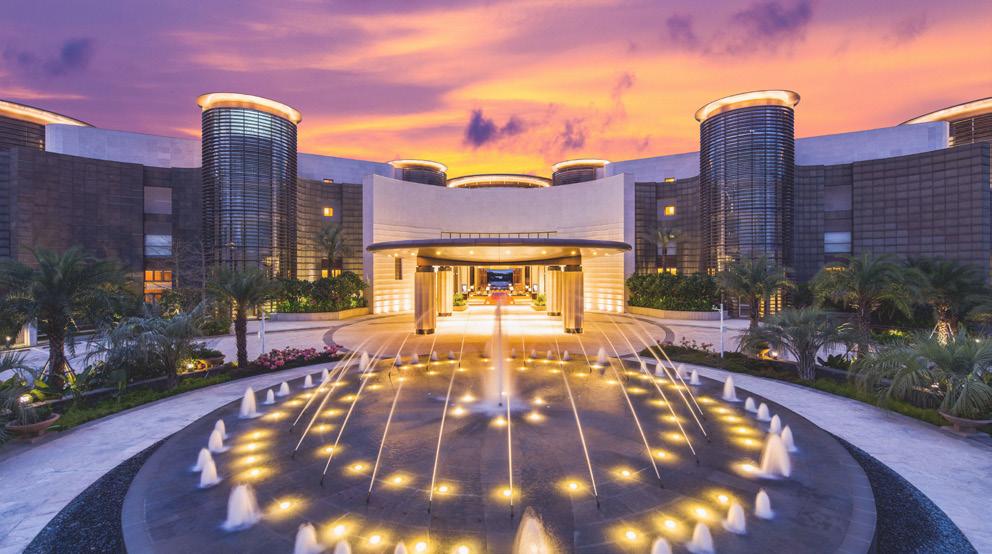

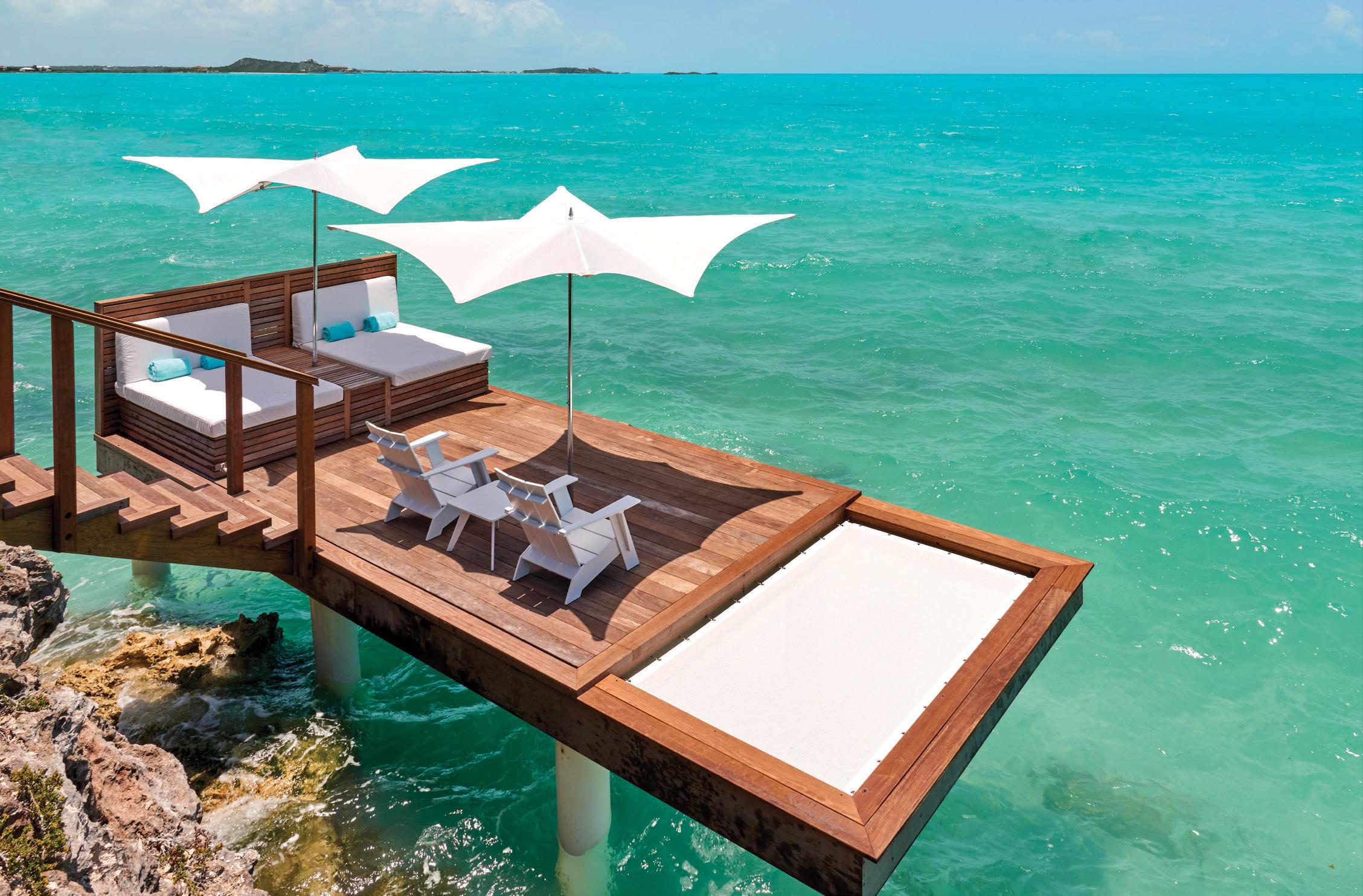


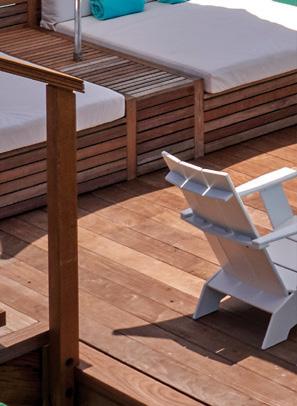












A year of exponential growth and evolution lands awards for famed sports bar Twin Peaks, as it remains on the cutting edge of expansion
By Will GrantNo matter how flat the terrain, you might notice two mountain peaks appearing in your hometown. Twin Peaks, the Texas-born sports bar and restaurant (not to be confused with David Lynch’s seminal whodunit drama of the early nineties), has grown steadily even amidst the backdrop of the COVID-19 pandemic.
Myrtle Beach, South Carolina; Columbus, Georgia; Daytona Beach, Florida; Reno, Nevada; and even major cities like Philadelphia, Chicago, and Las Vegas are all playing host to new Twin Peaks locations, and the chain, which currently boasts around 83 locations in 25 states, is set to expand its mountain range into Mexico.
In 2021, the company signed a 32-lodge deal in Mexico to bring its sports-watching headquarters to even more patrons south of the border over the next 10 years. That agreement coincides with the opening of its second restaurant in Mexico City. The 8,100-squarefoot sports lodge features over 70 large-screen TVs broadcasting sports in every square inch of the facility.
“We’re so excited to introduce Twin Peaks’ ultimate sports viewing experience to a new part of Mexico City,” said Director of Twin Peaks México Marco Torres Martínez in a prepared statement. “After debuting our first Twin Peaks in Mexico City [in November 2020] and receiving an overwhelmingly positive response, we are confident our newest Twin Peaks will be a hit. We look forward to opening our doors and expanding further across Mexico City, as we continue to establish Twin Peaks as a best-in-class international brand.”
Twin Peaks’ recent rapid expansion is in part related to its late-2021 acquisition by FAT Brands for $300 million. FAT Brands CEO Andy Wiederhorn highlighted his company’s aggressive growth strategy and said it was most interested in Twin Peaks’ high average unit volumes and strong growth pipeline. “This is a brand that we can grow globally at a fast pace, and we look forward to building upon the strong growth that was achieved under Garnett Station Partners,” the CEO said in a statement.
Both Twin Peaks’ track record and its acquisition landed it a spot as one of the top five restaurants in the casual dining segment for all of 2021 by data analytics company Knapp-Track.
CEO of Twin Peaks Joe Hummel recognized the achievement in January 2022. “Twin Peaks continues to be a leader across all metrics of the casual dining space,” Hummel said in a press release. “Our team is relentless in the pursuit to make Twin Peaks a world-
wide brand, and we’re so happy about the huge steps we took towards that goal in 2021. We look forward to building on our success and continuing to grow in 2022 and beyond.”
The rapidity at which Twin Peaks is expanding has no doubt put extensive pressure on Director of Construction Robert Pulley. The builder came to Twin Peaks in 2019 after cataloging significant experience in the restaurant and hospitality industry, including Front Burner Restaurants (which included Twin Peaks in its portfolio) and Dave & Busters.
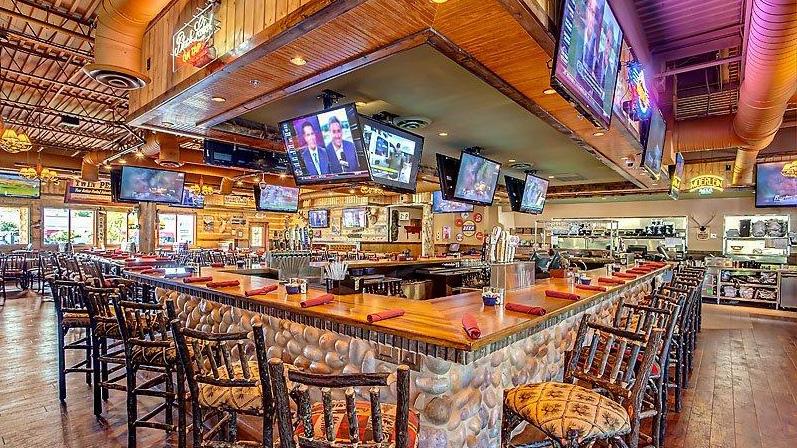
Pulley works together with Twin Peaks’ chief data officer, senior director of design and development, and the entire executive team to continue the company’s expansion. At a time when construction costs are hitting all-time highs, Pulley is focused on finding ways to mitigate those costs through innovation and collaboration.
While the menu may not be Pulley’s purview, the company has increased its beverage offerings, upping
Hickory Furniture Collective is the largest stick furniture manufacturer for the hospitality industry. Each piece is regularly tested by the high volume of visitors at Twin Peaks Restaurants, proving the materials’ durability for years to come. Hickory Furniture Collective prides itself in making high-quality furniture and providing great service. The future looks bright for Twin Peaks and Hickory, and the latter is proud to be an integral part of the former’s organization.
its selection of rare and unique tequilas and whiskeys on a menu that has seen over 80 changes in 2022, as the company continues to look for new ways of entertaining its sports fans and patrons.










Hummel says that the company’s constant innovation and evolution is what sets it apart from its competition. “It’s hard to compete with our combination of an electric sports watching experience and an extensive list of unique and rare drink . . . Every guest is sure to find the perfect choice to pair with one of our madefrom-scratch kitchen favorites.”
While the trademark mountain peaks of the company may be snow-topped, the growth the company has supported in the last year is red-hot. The company whose ethos may seem a little old-school—the company still boasts of its “Twin Peaks Girls,” whose attire is hardly preparatory for inclement weather— but the sports bar and restaurant clearly has found a winning formula. Wherever you are, mountain peaks are probably coming to your neighborhood.







Exploring new and renovated facilities across the industry, from buildings to work spaces, along with the people and companies behind these projects
For her ground-up revamp of the iconic Dwarf House, Jenn Allstun made a point of staying true to the history of both the Chick-fil-A brand and the restaurant building itself
By Natalie Kochanov
Every successful business starts somewhere. For national fast food restaurant chain Chick-fil-A, that somewhere is the Dwarf House in Hapeville, Georgia—the site of a recent scrape and rebuild helmed by Jenn Allstun.
“The Dwarf House originated in 1946,” Allstun says. “The original Chick-fil-A Chicken Sandwich was created in that building. One of the biggest pieces of this project was to understand the legacy of how it all began.”
As senior principal design lead for restaurant development in Chick-fil-A’s southeast region, Allstun is responsible for projects related to the historically significant S. Truett Cathy properties, named for the company’s founder. When tasked with transforming the Dwarf House into a brand home for Chick-fil-A, she knew that functional upgrades would need to go hand in hand with cultural preservation. To that end, she has collaborated closely with company team members and community patrons, in the hope that the new restaurant will resonate with newcomers and long-time guests.
Allstun started the Dwarf House project nearly four years ago. Since then, she has brought her signature holistic perspective to every stage of the remodel. “It was about doing the research and making sure we really focused on this building, the people who occupied it, and the people who are going to occupy it,” she elaborates. “We did probably 400 to 500 hours of research—literally digging through archives, looking at photos, and talking to people who knew Truett and the Dwarf House. We heard these amazing stories and started to connect it back to the building.”
The research process reinforced Allstun’s commitment to highlighting the Dwarf House’s rich history in her design. That meant paying homage to not only the 1967 iteration of the building beloved by present-day guests but also the original building from 1946 and a remodeled version from 1957. As a solution, Allstun created an outdoor pavilion area that ushers guests into the restaurant while revealing details about the very first Dwarf House structure.
“We designed the site like a walking architectural timeline,” Allstun explains. “As you enter the site from North Central Ave, you walk through the threshold of where the 1946 building stood. As you continue, you will see the ledgestone chimney and planters from the 1957 addition, next you pass the red roof structure and dining area of the 1967 building, and finally [walk into] the self-serve dining of Chick-fil-A. All of these stops along the path tell a story that reflects the past, present, and future of the Dwarf House.”
Along that timeline, guests will encounter recognizable features of the 1967 building, like its “little red door” and diamond-patterned stained-glass windows. Allstun was also able to repurpose more than 10,000 of the building’s original bricks into the new design. She drew further inspiration from period-specific architecture across the greater Atlanta region, including the airport whose workers numbered among the Dwarf House’s earliest customers.
“We wanted the Dwarf House to be a living legacy, not just telling the stories with plaques on the walls but incorporating them into the design.”
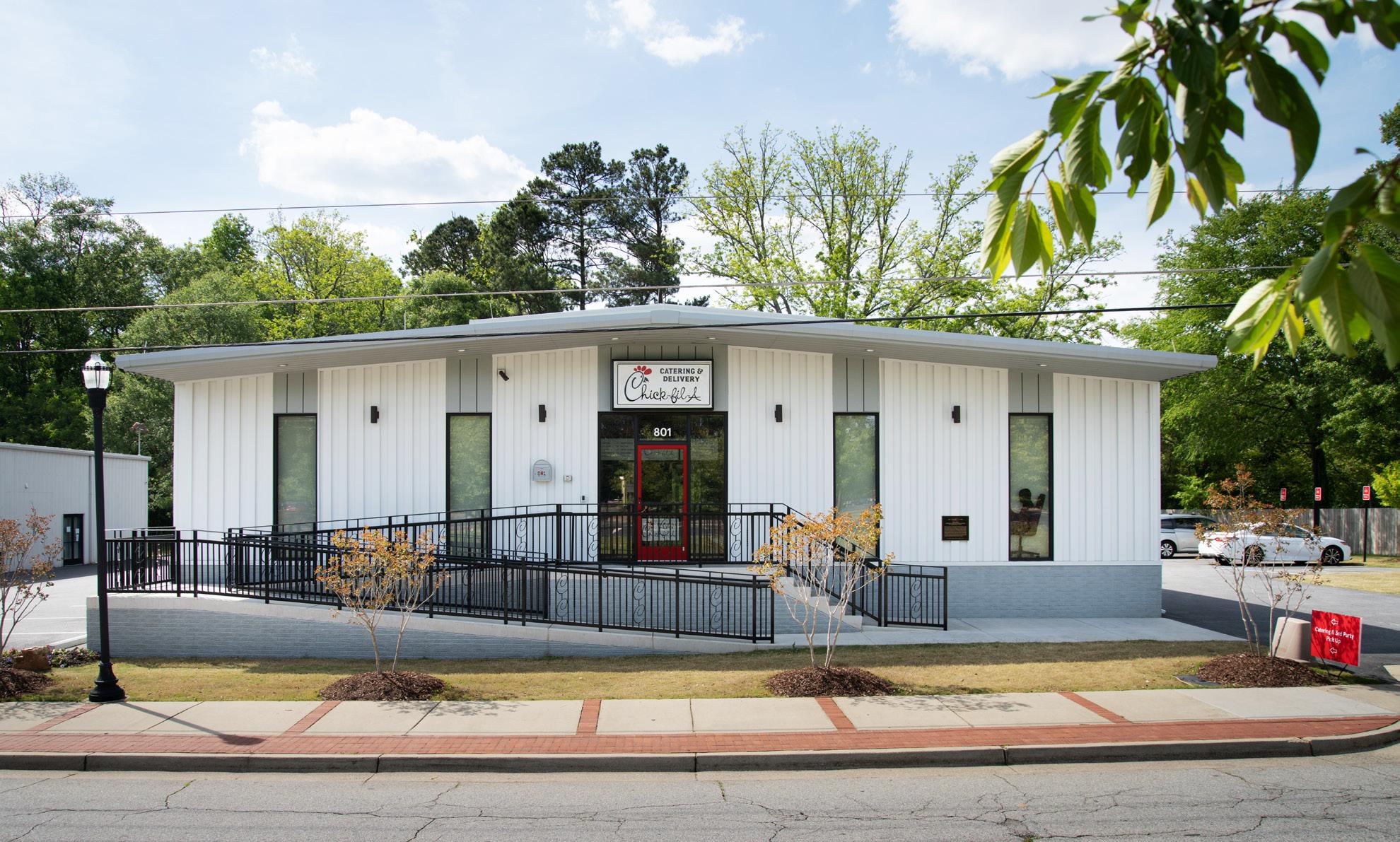
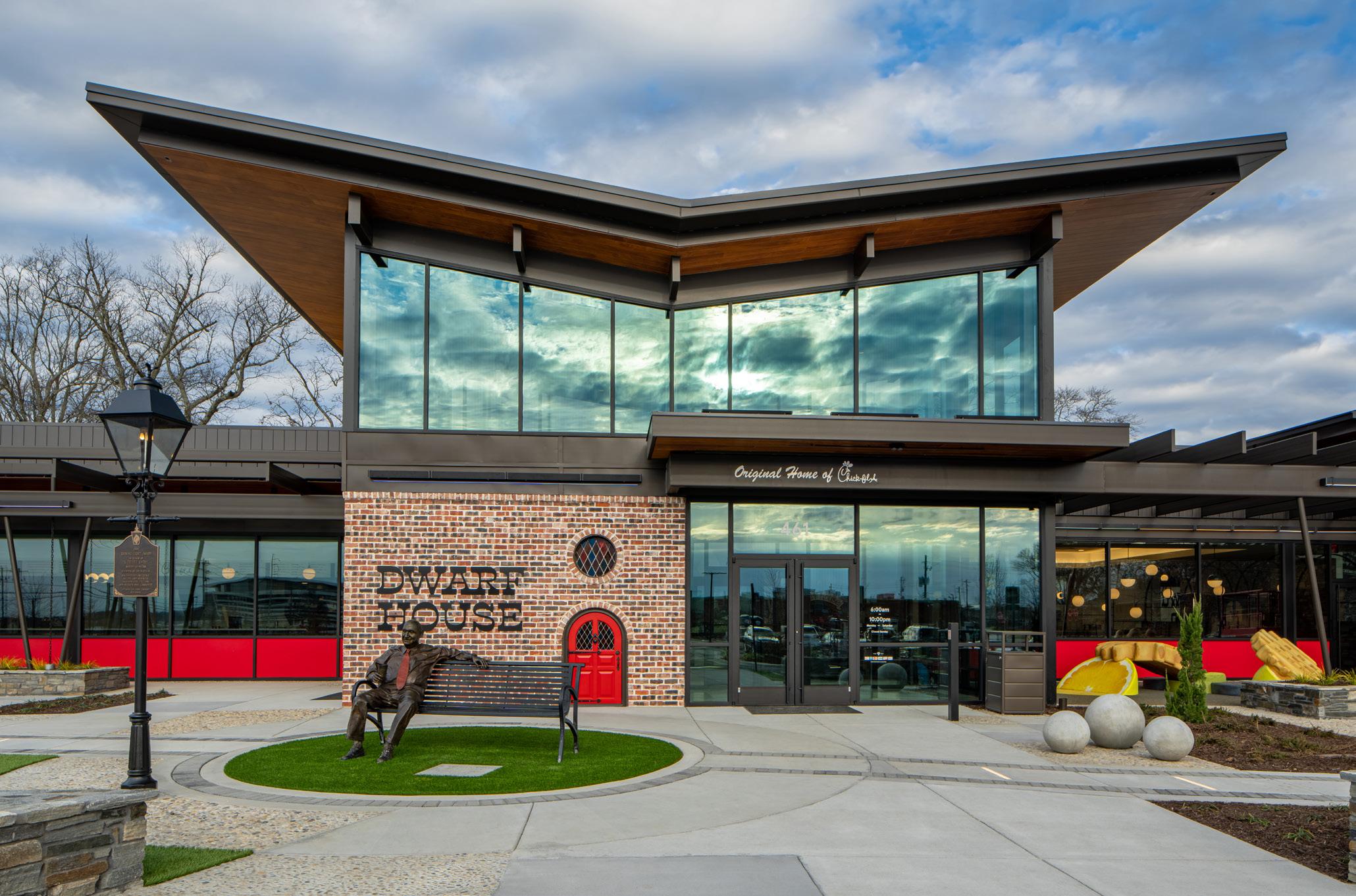 ▼ The Catering & Delivery Kitchen in Hapeville, Georgia, is an extension of the Dwarf House with a 4,000-square-foot kitchen.
▲ Chick-fil-A Founder S. Truett Cathy and his younger brother, Ben, opened the Dwarf House in 1946.
▼ The Catering & Delivery Kitchen in Hapeville, Georgia, is an extension of the Dwarf House with a 4,000-square-foot kitchen.
▲ Chick-fil-A Founder S. Truett Cathy and his younger brother, Ben, opened the Dwarf House in 1946.
Allstun connected with people in the local community throughout the project to get the design right, and she put just as much thought into how Chick-fil-A could continue to serve the community during construction. “We came up with the idea of opening our Truett’s Chick-fil-A Catering and Delivery location, which is about a quarter of a mile away, as another way to serve our guests while we were shut down,” she says.
The catering and delivery location will remain in operation—even once the Dwarf House reopens—to ease the burden on the primary kitchen. Kitchen functionality has been a top design priority for Allstun, as the internal layout will directly impact the experience of both Chick-fil-A team members and restaurant guests.
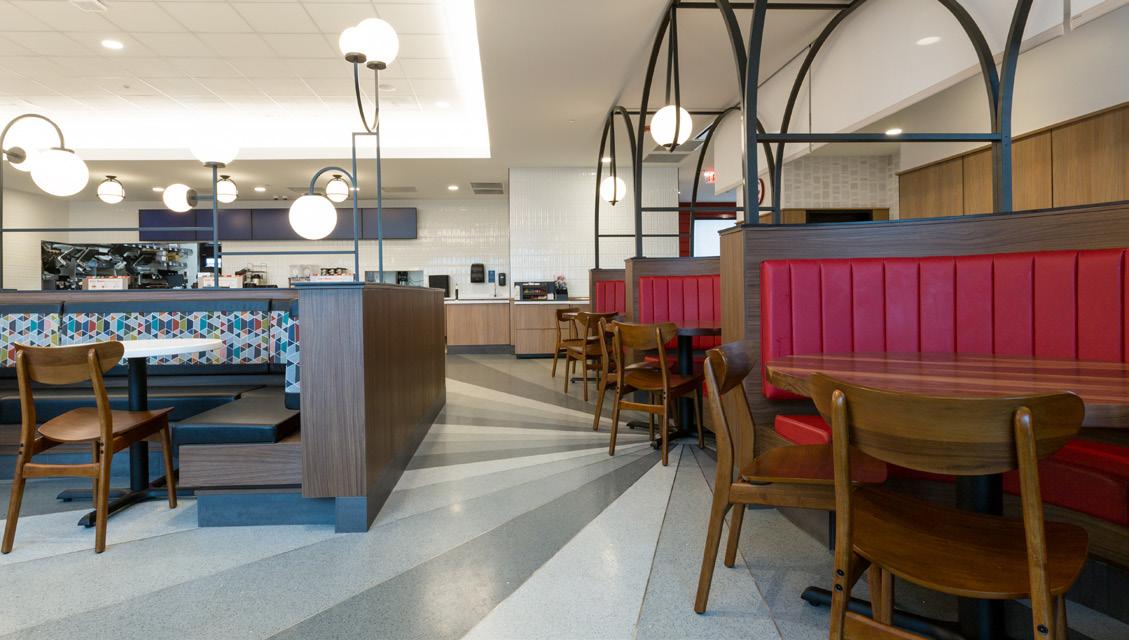
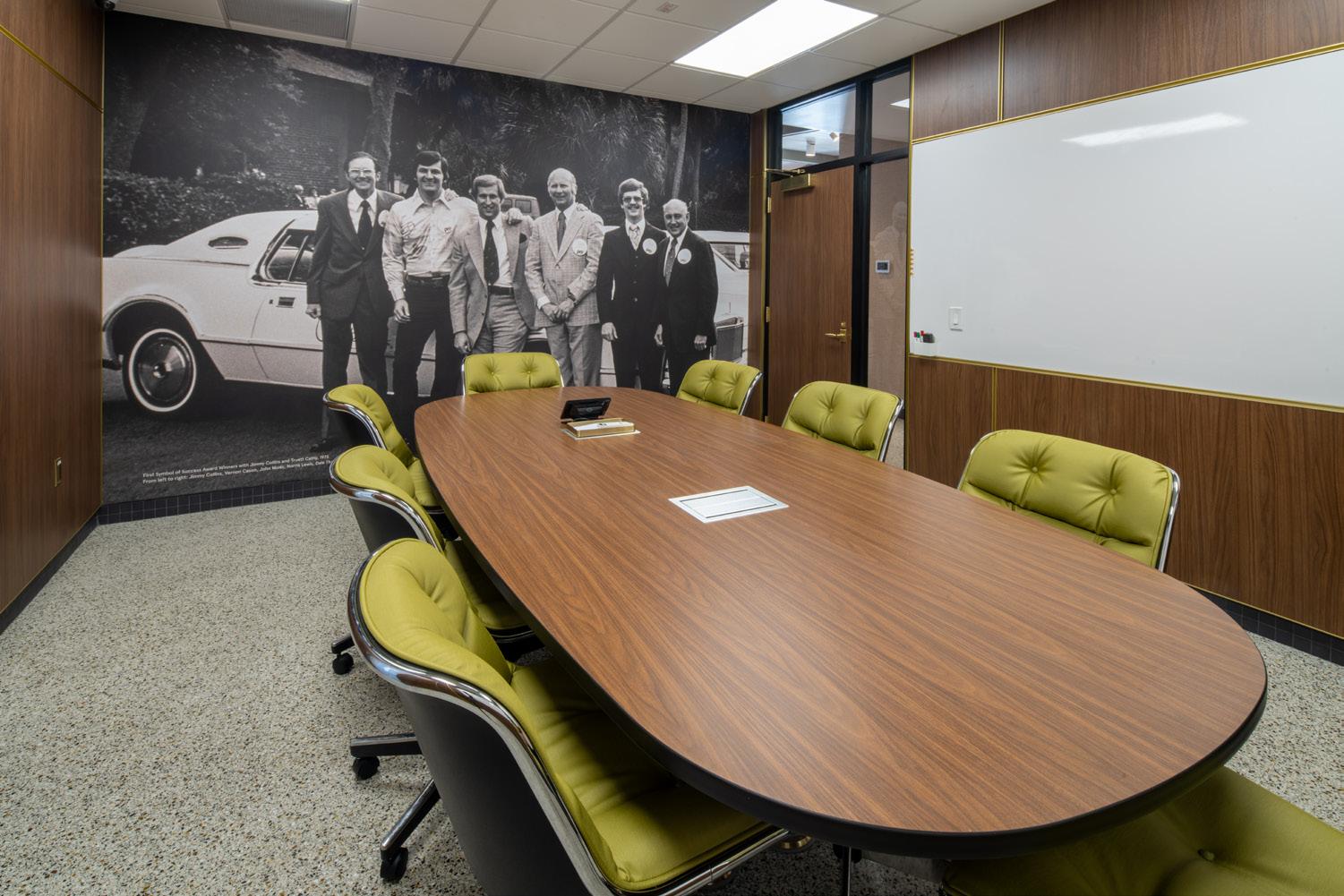
“The building needs to function as a restaurant first,” she says. “It was important for me to talk to the team that actually operates the restaurant to understand how it’s going to work for them. We wanted to take out any kitchen complications so they can really focus on the guest experience.”
The Dwarf House’s external layout is similarly guest-focused, with designated bus parking spaces, car charging stations, outdoor play areas, and more.
“The building needs to function as a restaurant first . . . . We wanted to take out any kitchen complications so they can really focus on the guest experience.”▲ Deep red booths echo the “little red door” of the Dwarf House and Chick-fil-A’s brand colors.
Allstun strives to accommodate everyone, whether a guest is stopping in for dessert at Zelma’s Pie Shop (an in-house pie shop celebrating the eponymous legacy team member) or picking up a simple graband-go order.


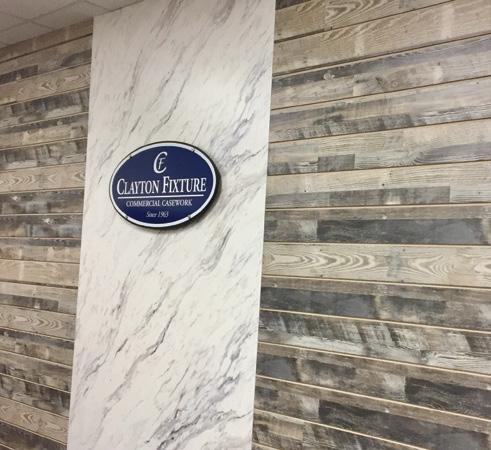
For Allstun, the project reflects the broader intersection between preservation and evolution at which Chick-fil-A finds itself. “We’re trying to honor our past and carry that legacy forward, while also staying sustainable and serving our guests where they are today,” she says. “As our business continues to grow, we’re constantly evaluating all possible design components to ensure we’re taking care of our customers the best way we can.”
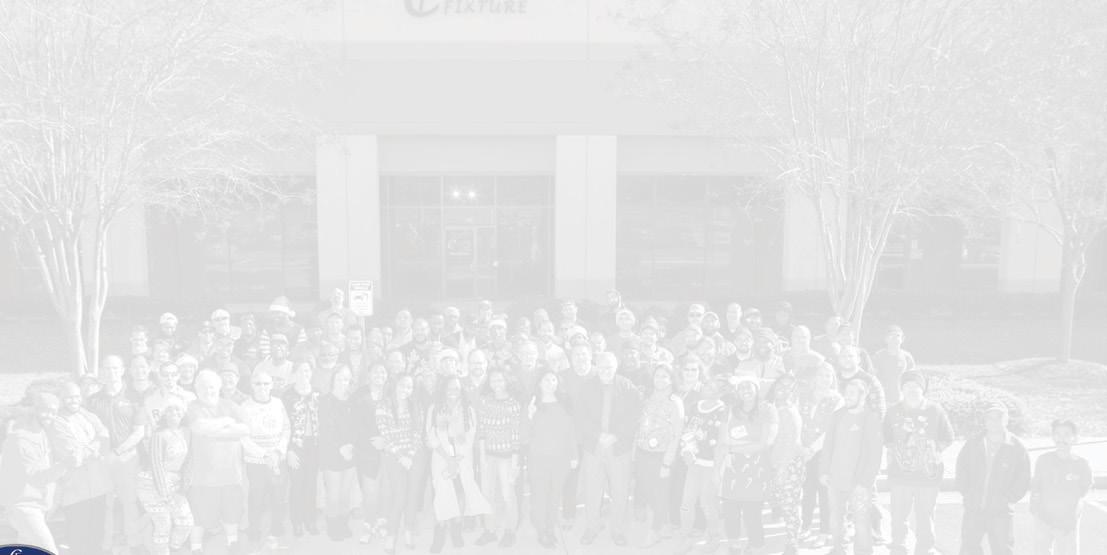
As the Dwarf House welcomes back the Hapeville community and beyond, Allstun is excited to watch guests interact with the new space—and discover its history.

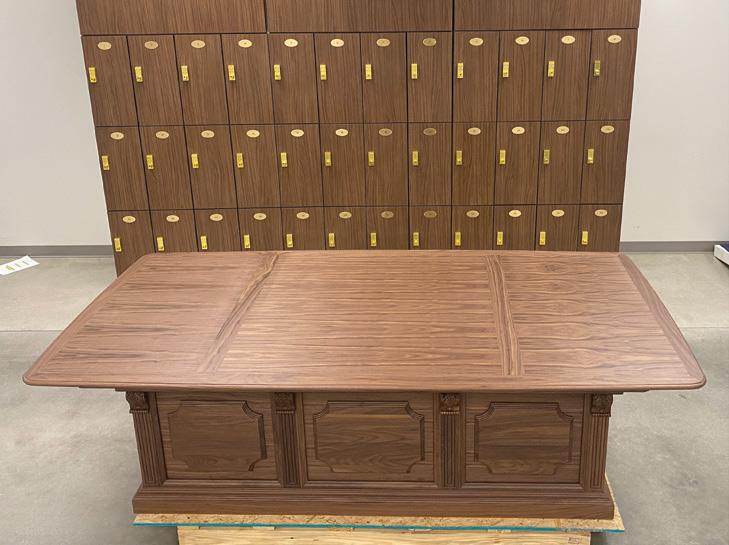
“We wanted the Dwarf House to be a living legacy, not just telling the stories with plaques on the walls but incorporating them into the design,” Allstun explains. “I think a lot of people who were nervous about us taking down the 1967 building are going to come back and see that we actually added so much more.”
claytonfixture.com


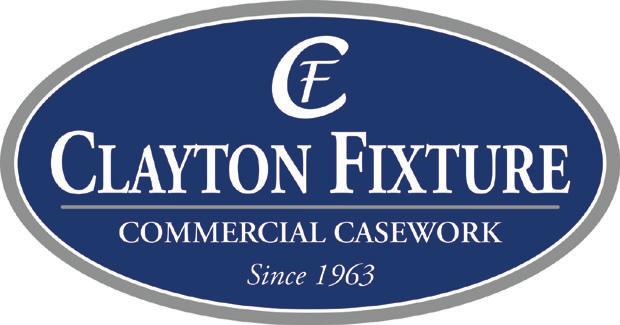
We congratulate our friend Jenn Allstun on her recognition in American Builders
Quarterly! Thank you for your partnership and for allowing Clayton Fixture to help turn your designs into a reality!
Quality products, built by quality people▶ A breakroom in the Catering & Delivery Kitchen displays motivational quotes to inspire employees. ▼ Hungry patrons enjoy front counter service at the Dwarf House in Hapeville.

Swarovski seeks to reflect the merchandise it sells—glimmering but accessible, responsible but affordable
 By Russ Klettke
By Russ Klettke
Across the globe, the market share of lab-created diamonds purchased by younger customers has reached the double digits, replacing traditionally mined diamonds. Before saying, “I do” at the altar, discerning customers are conscientiously buying these manmade equivalents to avoid contribution to the trade in gems mined from conflict zones, often referred to as “blood diamonds.” And by comparison, labcreated diamonds cost approximately 50 to 70 percent less—ethical consumption has an attractive price tag.
Swarovski, the international manufacturer and retailer that has been in the crystal gem industry for more than 125 years, does a brisk business with its Created Diamonds line. It’s consistent with the “attainable luxury” brand, which offers spellbinding crystal in a price range—about $75 to $2,000 for most wearable items—that provides bling without inducing a credit score ding.
The work of Jochen Schmidt, Swarovski’s vice president of distribution and real estate, requires him to find and build in a sweet spot: Swarovski stores need to be in upscale shopping areas and dazzle with luxury.
But those stores also need to beckon middle-class shoppers and invite those with a specific intent to buy as well as those visiting on a whim, all without being intimidating. That customers should feel encouraged going there for an important purchase while experiencing it as effortlessly—and just a bit indulgent.
Swarovski has it figured out. “We don’t want to exclude the casual customer,” Schmidt says. “The look
▶ The immersive design of the Instant Wonder concept evokes a sense of magic as visitors find themselves transported into a crystal-walled jewelry
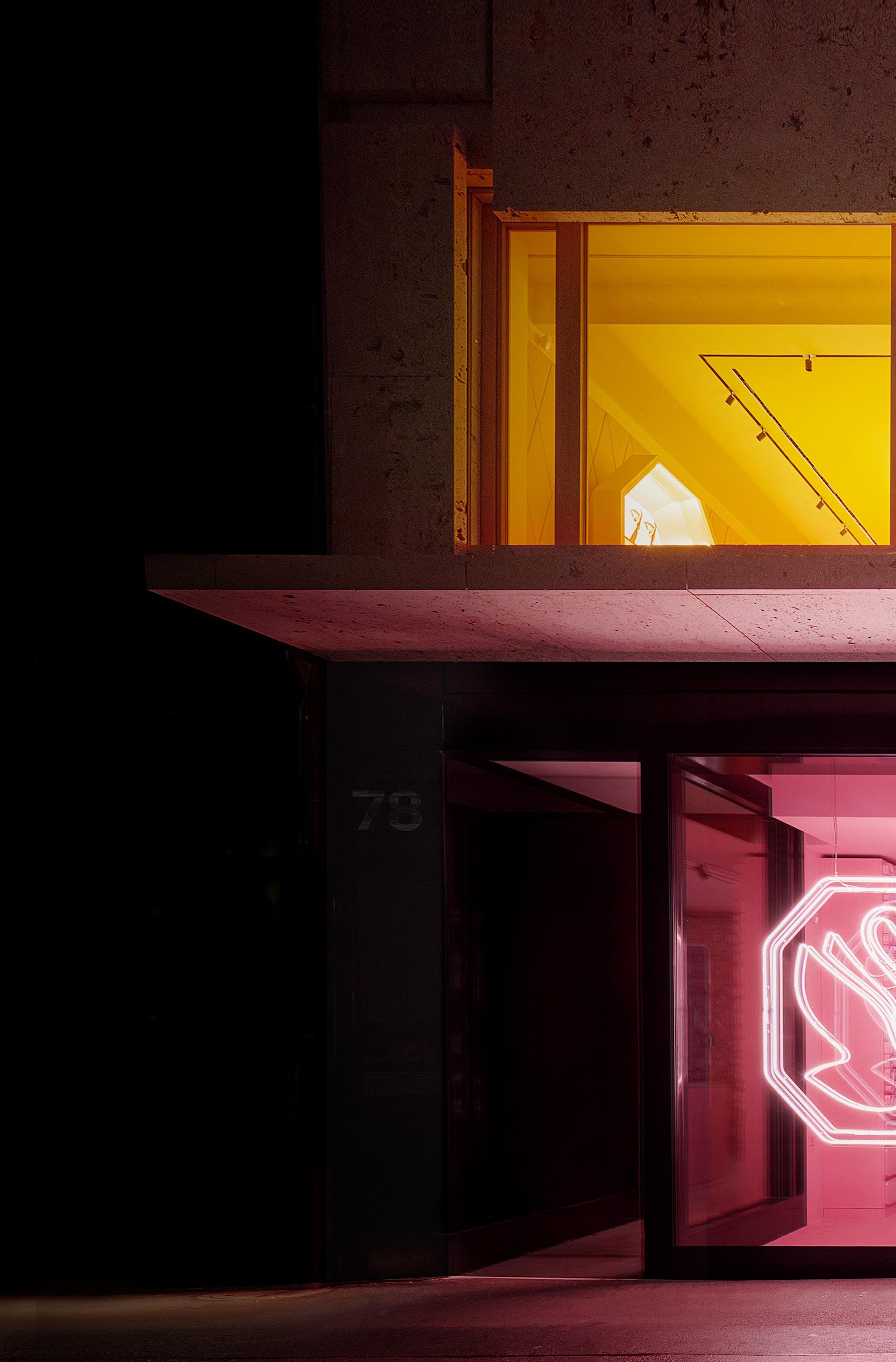 ▼ Swarovski’s New York City SoHo location was the fourth to introduce Instant Wonder.
▼ Swarovski’s New York City SoHo location was the fourth to introduce Instant Wonder.
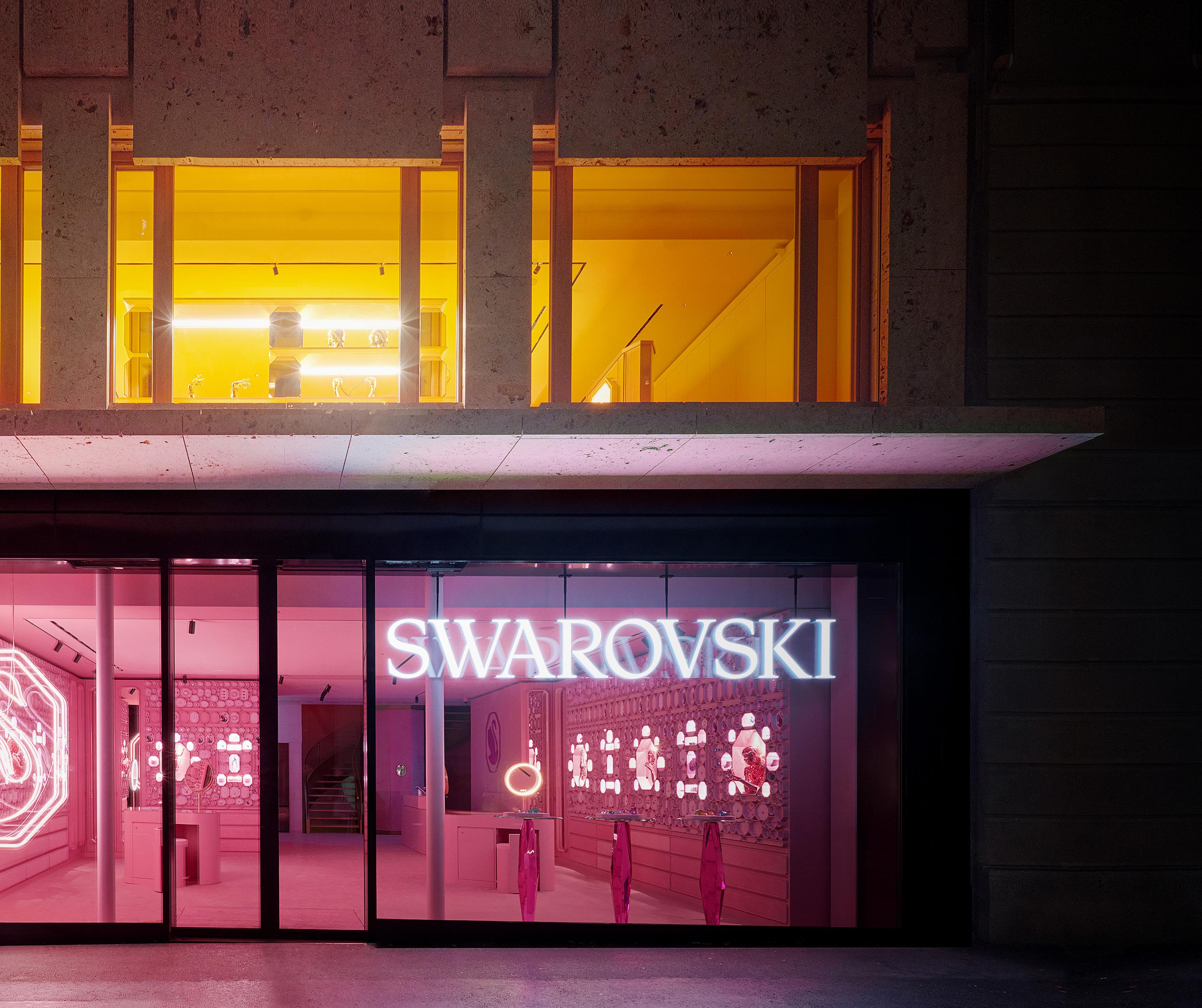

and feel is high end, but we also transmit the message that you can afford us.”
Now, with some new store concepts Schmidt and his team devised in the pandemic period, the company is adding and retrofitting locations over the next few years that will further ensconce the brand as a playful, aware, and still a mesmerizing purveyor of beautiful things to wear and display.
Judging by what those concepts look like, it appears that Swarovski has elevated the fun of shopping—even for those who do so only rarely.
Schmidt himself says he enjoys shopping. But he qualifies that given what he does for a living it’s a bit of
a different experience for him than it is for the rest of us. “I pay attention to the look, the feel, and the lighting in stores,” says Schmidt, citing Starbucks Roastery flagships as examples of “retail storytelling.”
The company has a long history of its own storytelling. Early on, Founder Daniel Swarovski worked with a Parisian couturier who influenced Coco Chanel to incorporate its affordable jewelry into her designs (previously, buyers wore only mined gemstones as symbols of wealth). In the 1930s, actress Marlene Dietrich appeared in films wearing Swarovski crystal jewelry.
And the company today maintains Swarovski Crystal Worlds (Kristallwelten) in its headquarters in
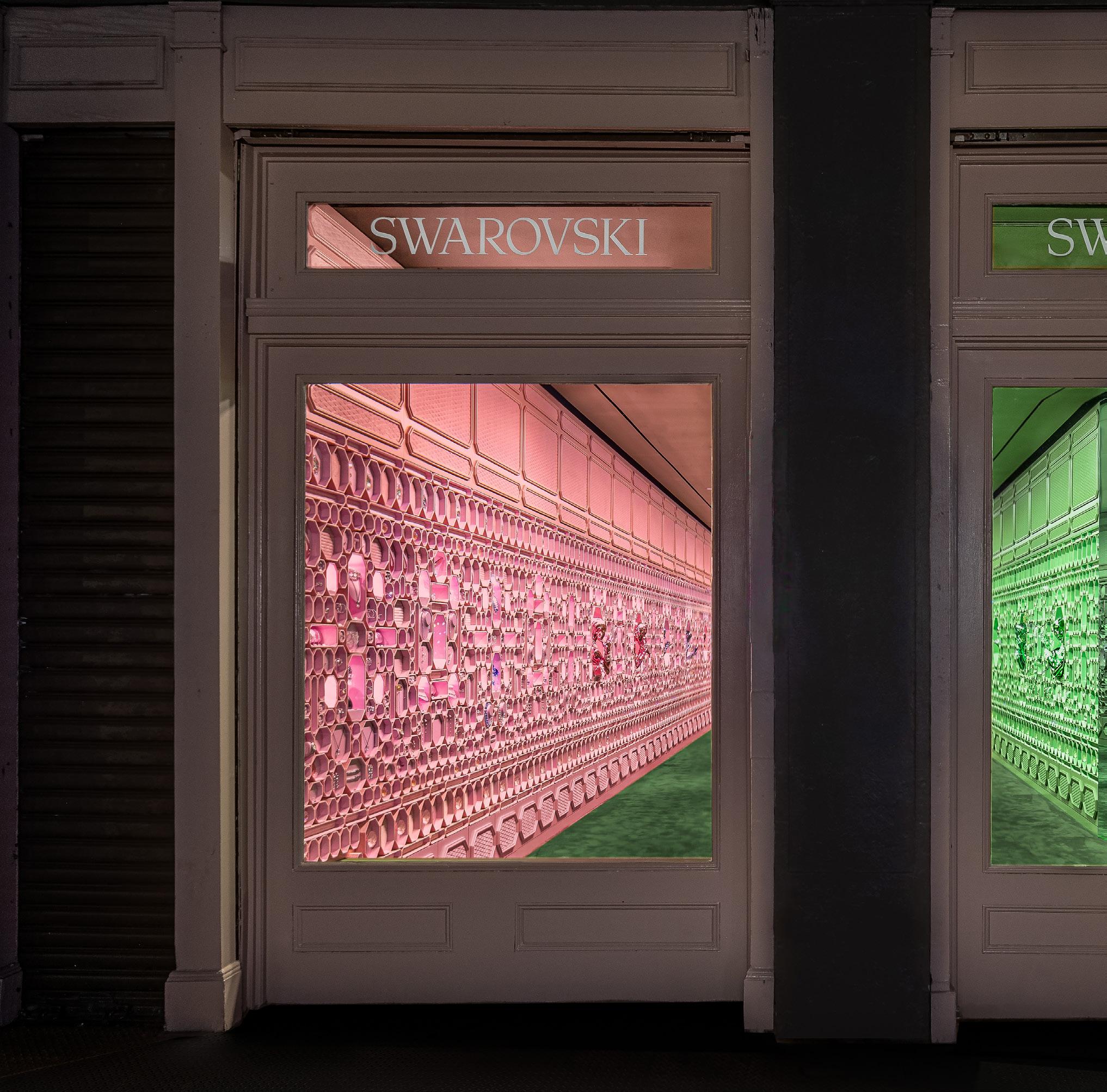 ▶ The Instant Wonder concept draws inspiration from Alice in Wonderland and Willy Wonka.
▶ The Instant Wonder concept draws inspiration from Alice in Wonderland and Willy Wonka.
Wattens, Austria, where room-size art installations demonstrate the range and meticulousness of fine crystal: the experience is replicated to a certain extent in Austrian Swarovski stores in Vienna and Innsbruck.

So, it’s hardly a stretch to see how the company’s stores are retail theater at its finest. Schmidt says that this year, around 230 refurbishments of existing stores took place, and between 50 and 60 new locations opened, most of those in China. What’s happening in most of those locations is a visual feast, a candy land of color and brilliance—or as company literature puts it, “style with a sense of effortless grandeur, curiosity, and play.”
In retail, one of the biggest challenges for executives is making sure their brand is exciting, and that their locations are attractive and relevant to their customers. At Swarovski, the world’s best loved purveyor of crystal gems and jewelry, that job falls on VP of Distribution and Real Estate Jochen Schmidt. He relies on Esri’s ArcGIS to provide him insights and data he needs to make the best decisions about where to open new stores and which existing stores to remodel with a new, exciting prototype. For Swarovski, it’s all about finding the sweet spot between dazzle and luxury, and to promote its message of sustainability and affordability to attract shoppers from across the demographic spectrum.
“We needed something bold, that says, ‘we’re here,’ and makes it fun to go shopping.”
During the last few years, Swarovski offered Th3 Standard the opportunity to help create a dreamlike landscape for its new stores in Los Angeles, New York City, Milan, Paris, and Zurich. The innovative retail concept, known as Instant Wonder, combines magic, science, and style to achieve a visionary atmosphere paired with a charming guest experience. Th3 Standard built the concept store in Los Angeles, writing a new chapter for Swarovski’s retail spaces.
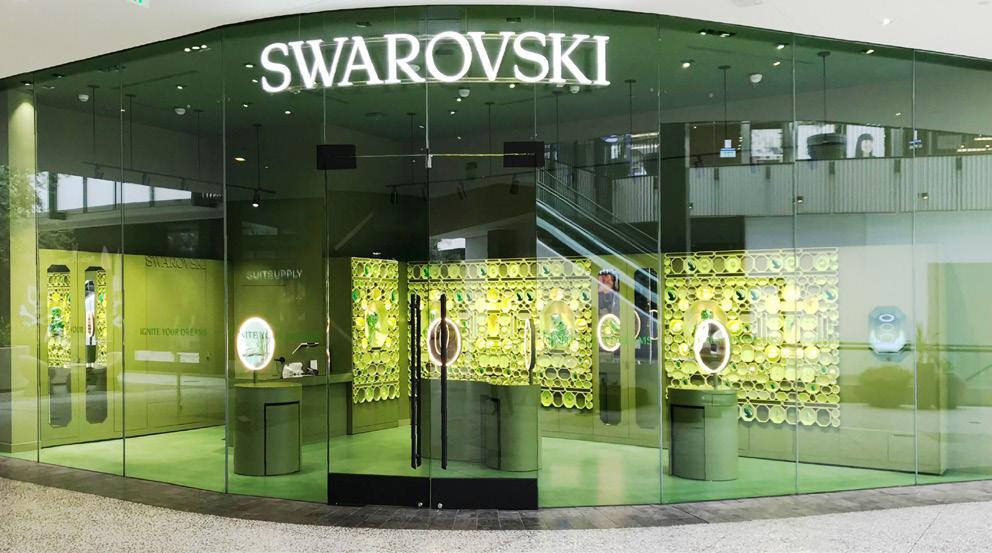



The first of two new concept stores is “Instant Wonder,” already in place in about 30 locations at time of speaking, followed by a “Wonderlab” flagship store in Zurich. Schmidt says Instant Wonder— characterized by inviting pink, verdant green, and sunshine yellow walls, with octagonal-shaped boxes in varying sizes that frame products—was developed to create an “open, approachable, and easier shopping environment.”
He adds that it was devised early in the pandemic in 2020, “in 9 months and 10 days” from design to the first store opening in Milan. “We needed something bold, that says, ‘we’re here,’ and makes it fun to go shopping.”
The company says Instant Wonder is a transition concept, with the Wonderlab serving as a larger and perhaps longer-range platform for its retail locations. Also bathed in rich, monochromatic hues, the first of these opened on Zurich’s storied Bahn -
hofstrasse, a flagship for the brand. It adds seating, a characteristic of jewelry stores heretofore more commonly found in Asia than on other continents as well in luxury jewelry stores.

Almost every world capital has its version of Bahnhofstrasse, and yet Swarovski has locations in suburbs and smaller cities. Schmidt bears the heavy responsibility of identifying which locations work best. So he relies on a digital tool, Esri GeoIntelligence system, to figure it out. Optimal locations are found using data mapping that factors for population density, disposable income, age demographics, jewelry spending, proximities of the company’s own stores as well as those that can be considered competition, and traffic data.
That’s a starting point. Next comes the build-out, which the company does in the most sustainable ways possible. Materials are responsibly sourced, energy and water consumption are minimized, and on-site waste is managed. Since 2016, all stores are built on standards based on the LEED.
One other inclusive feature of Swarovski stores is that they are located near access to public transportation, as often as possible. That speaks to reducing carbon footprints and says something else about the company’s customers. They might wear Chanel, but they also ride the train to where they are going.
Attainable luxury need not be irresponsible.

▲The Physical Science and Engineering Building (PSEB) will provide connectivity to other science buildings, replacing the Wright Lab and increasing research space by 147,000 square feet.

Director Keith Fordsman plans to get Yale University, one of the nation’s oldest campuses, to its carbon-zero goals by 2050
By Zach BalivaOn June 24, 2021, University President Peter Salovey and Provost Scott Strobel sent an important message to members of the Yale community regarding the insituation’s commitments to mitigating climate change. In that message, they detailed a multitiered approach that would allow Yale to reach a carbonzero status by 2050 by rethinking energy consumption and other related factors.
“The world’s research universities need to accelerate progress on what they are uniquely positioned to do, and Yale must lead these efforts,” the duo wrote. “Every part of the university must offer solutions and commit to environmental sustainability.”
Keith Fordsman is doing his part to respond to the 2050 mandate. As Yale’s capital programs director, he leads a team responsible for long-term financial and space planning. Each year, the school receives and allocates donor funds, endowments, and departmental contributions to power about $450 million in campus
◀ This map of Yale’s campus highlights the north end of Science Hill (A), Whitney Avenue (B), and Lower Hillhouse (C) as considerations for the future site of the PSEB.
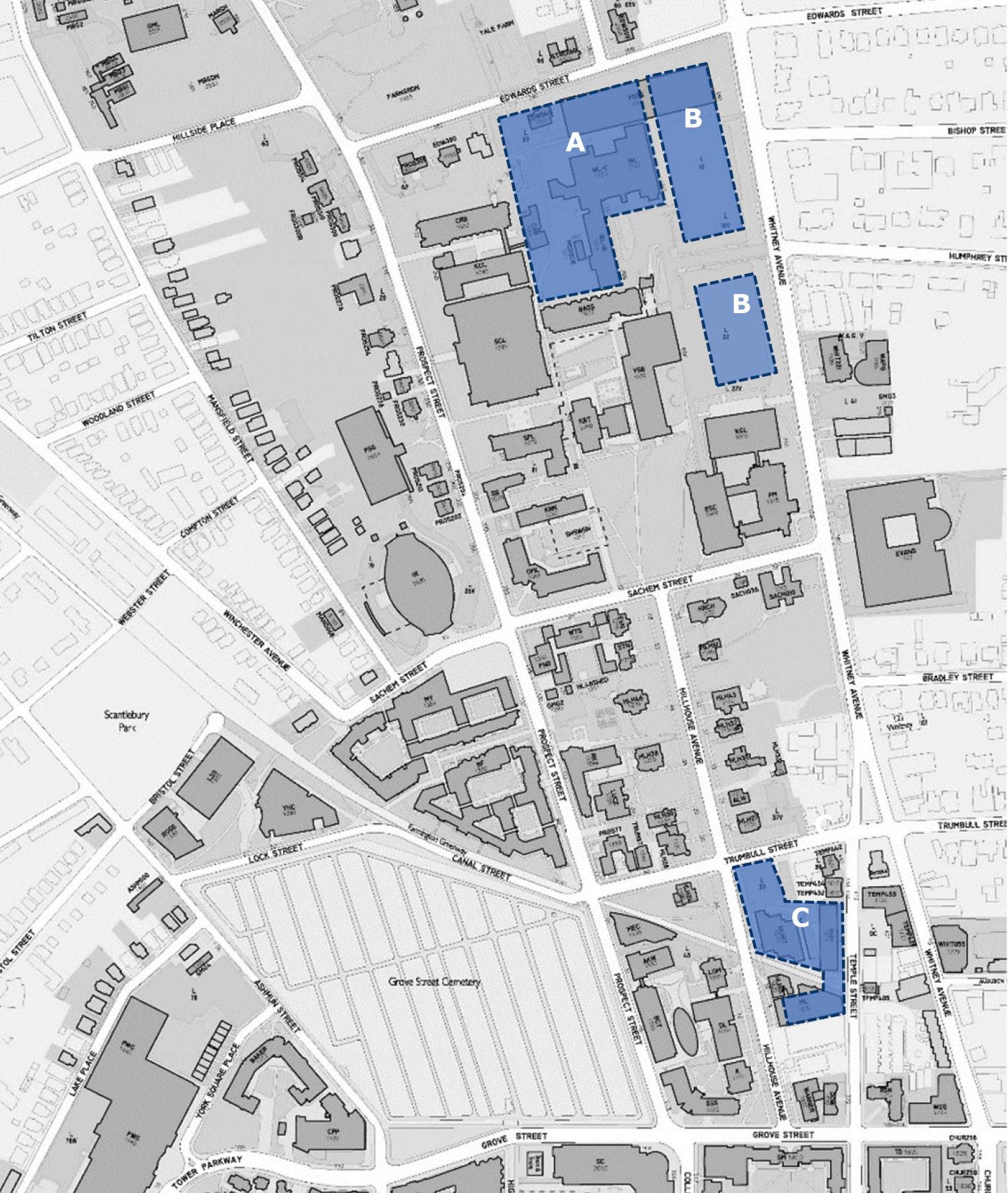
renovations, acquisitions, and new construction projects. Yale’s new carbon reduction targets are changing the way Fordsman’s team operates and will impact the next decade of capital planning.
“Changing state codes and stakeholder expectations requires wholesale changes in how buildings are created and operated,” he says. “The small and large changes we make add up to have a real impact.” Fordsman manages a team of 34 people who work on 400 buildings across 20 million square feet. Each year, they complete about 300 projects on the university system’s three campuses.
Fordsman’s vendors applaud the capital programs director for his ability to enable the team to execute such a feat. “Keith has been—and continues to be— an honest, trusted partner and friend to myself and Turner,” says a colleague at Turner Construction Company, adding that Fordsman is adamant about industry advancements and promoting sustainability, something demonstrated clearly in Yale’s project
approach. “His expertise serves as a testament to his ability to consistently deliver projects of exceptional quality and lead high-functioning teams while promoting both designers and construction managers to do something extraordinary on all projects.”
Nearly two decades in the hospitality sector prepared Fordsman to thrive in higher education. He started in construction management and worked for a private developer before transitioning to roles with hotel companies. In 2005, Fordsman joined Starwood Hotels & Resorts Worldwide Inc. and spent more than 11 years developing its flagship properties in places like the W Times Square; the St. Regis Bal Harbour Resort in Miami Beach, Florida; Mexico City; Aspen, Colorado; and a new Westin Vacation Ownership in Maui, Hawaii.
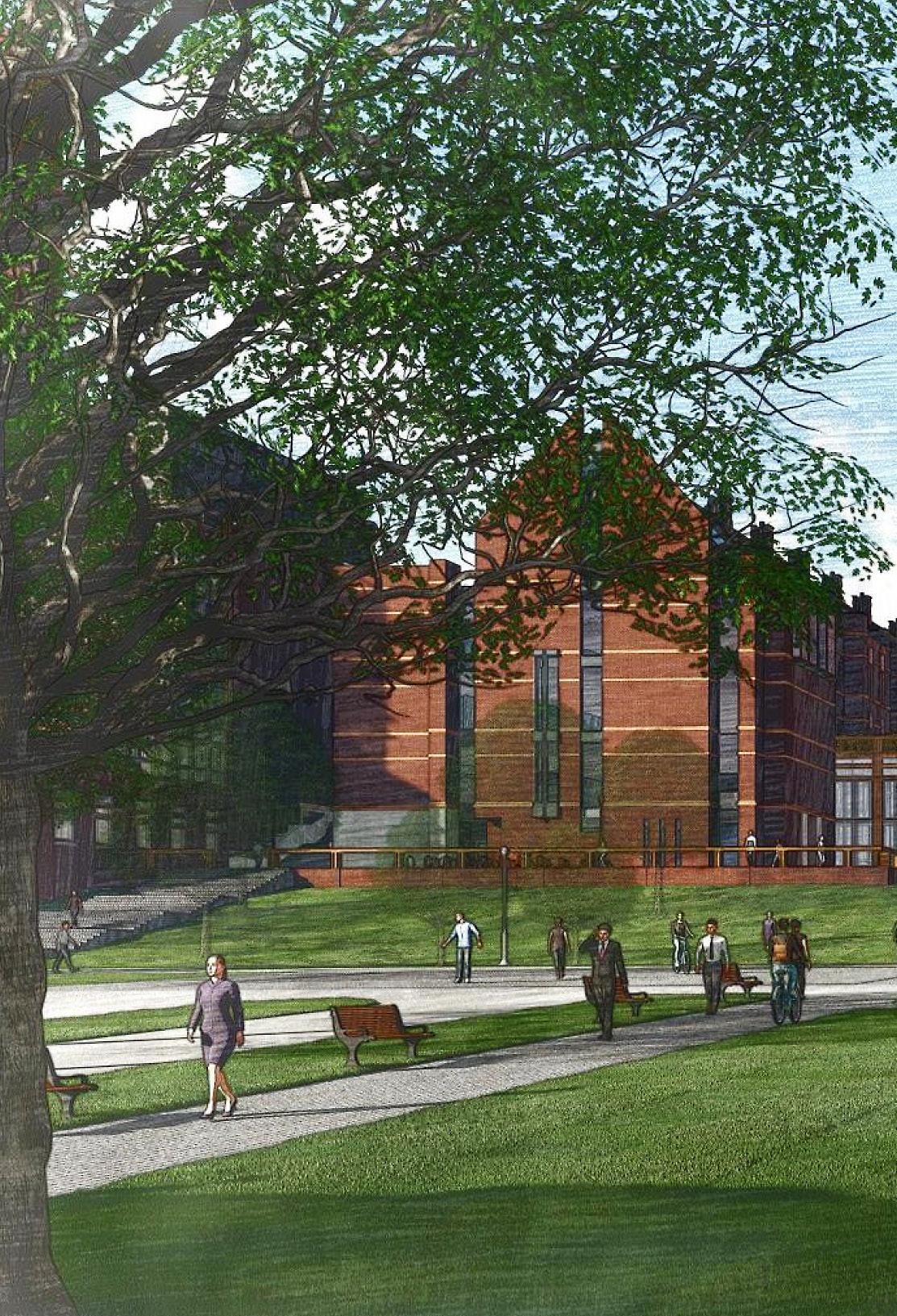
“Changing state codes and stakeholder expectations requires wholesale changes in how buildings are created and operated. The small and large changes we make add up to have a real impact.”
Dealing with resort plans and hotel customers in different regions helped ready him for the competing demands of academia. “Hospitality prepared me well to lead in higher education because of the diversified experience in brands, regions, and products combined with the experience I gained in understanding how different users engage with the physical space,” he says.
At Starwood, Fordsman thought about how guests arrive at the resort, unload their car, and check into their room. At Yale, he considers how graduate students enter a lab space at 2:00 a.m. to check on a critical experiment that goes around the clock. “I’m an interpreter between the user group, the design team, and everyone else involved,” Fordsman says, adding that he often commissions 3-D virtual models so users
can visualize labs and other complex spaces as part of the approval process.
These factors—intended use and the university’s carbon reduction goals—guide every project Fordsman’s team completes. “No new project can have an adverse effect on our carbon footprint,” he says. “For every new building I create, I have to reduce the consumption of a legacy asset.” That’s especially challenging at a campus founded in 1701. Yale’s oldest building, Connecticut Hall, commenced construction in 1750. Revolutionary War soldier Nathan Hale slept there while attending Yale in 1773.
An energy management plan is helping Yale’s leaders achieve their carbon reduction goals. A central power plant produces thermal energy for most buildings and delivers steam and chilled water via
 ◀ This rendering displays an artist’s concept for the PSEB.
◀ This rendering displays an artist’s concept for the PSEB.
Building Excellence, Delivering Value.

Dimeo Construction Company has steadily grown to become recognized among the leading construction organizations in New England. Our corporate mission and operations are focused on maintaining a “Builder’s Mindset” in providing high quality, timely, competitive and innovative planning and construction solutions for our clients.
underground tunnels. Fordsman and his colleagues optimized delivery in 2020 to improve chilled water production. They are also leveraging a clean utility grid to avoid fossil fuel consumption for heat and electricity while investigating ways to disconnect existing buildings from steam.
In late 2022, the capital programs team will break ground for Yale Divinity School’s Living Village residential complex. The housing facility—slated to open in 2024—will fulfill the sustainability requirements of the Living Building Challenge. The Living Village, which will be home to about 150 students, replaces nearby student apartments that date back to 1957.
Currently, Fordsman and others are working together on a new physical science and engineering building, a 400,000-square-foot multidisciplinary facility that Fordsman expects to start work on in 2023. It will open within five years and will accommodate new faculty and

GOTHIC YALE
www.dimeo.com





Dimeo Construction Company completed Yale University’s Benjamin Franklin and Pauli Murray Residential Colleges in 2017. The 30-month project consisted of 2 Gothicstyle residential colleges with 452 beds each, totaling approximately 550,000 square feet. Both feature administrative offices, a full dining hall and servery, a library, fellows’ lounge/terraces and common rooms, a head of college house, and apartments for deans and fellows. The unique program spaces within the colleges include a fitness center, basketball court, dance studios, black box theater, and more. This one-of-a-kind project demanded an acute focus on innovative construction techniques to weave present day codes, mechanical systems, supply chains, and schedules together within a historic Gothic design.
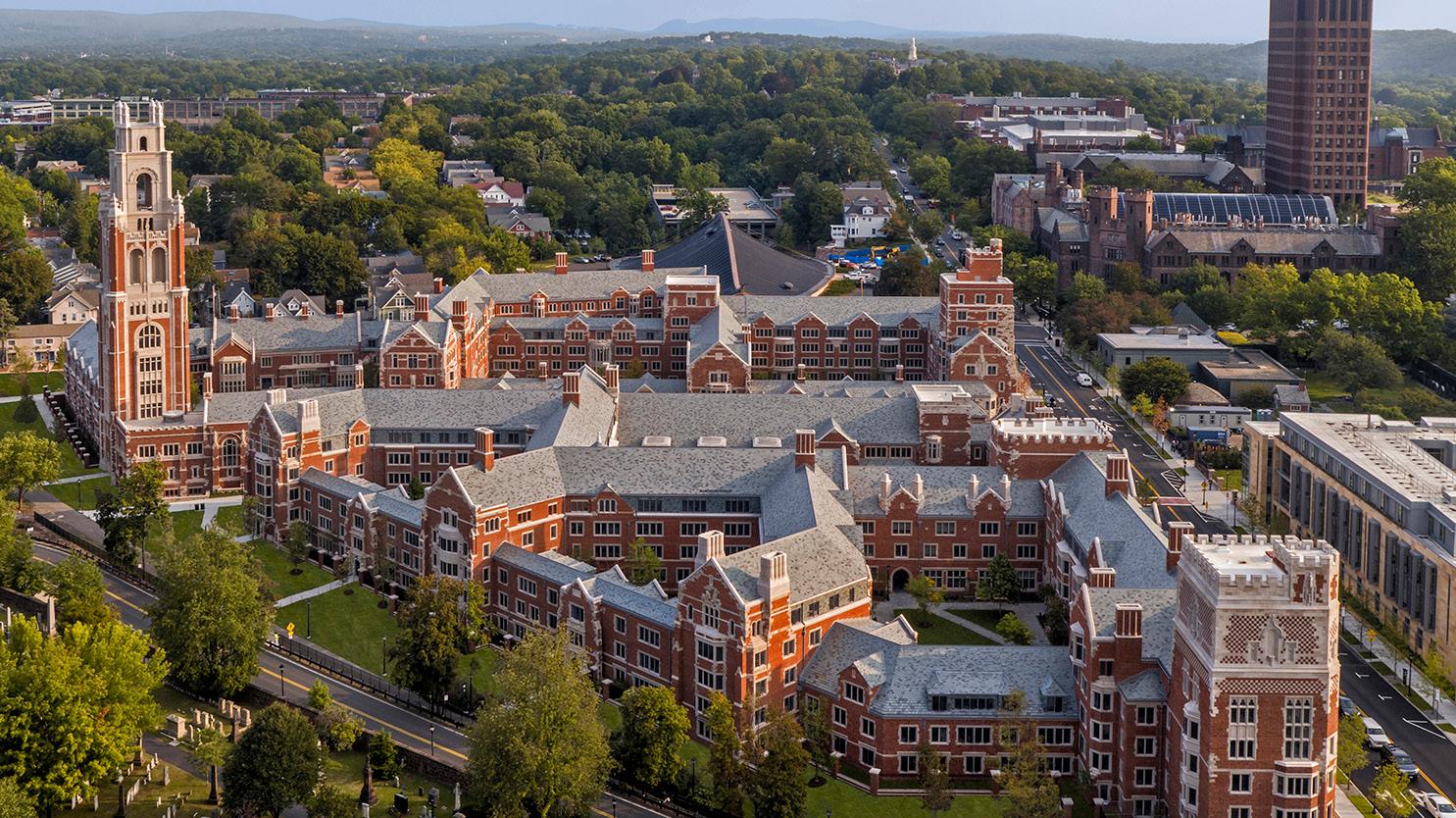
research labs while serving as a hub for Yale’s quantum science, engineering, and materials initiatives and an expansion of its Instrument Creation Center.


After more than five years in New Haven, Fordsman is settling into higher education and shedding the for-profit thinking that propelled him in the world of hotels and hospitality where he once developed and sold resorts in billion-dollar deals. Instead, he’s at Yale, where his team creates buildings that cost $1,000 per square foot—buildings designed to be present for centuries.
Still, Fordsman sees great value in the important work he’s doing. “People who come here want to cure cancer, enter politics, and lead business innovations . . . and we are involved in creating the spaces where they do those things,” he says. “How do you measure the value of these projects compared to those who will come to Yale and then go on to change the world?”
Arrive Alliance was formed to design and build a bestin-class, landmark Terminal 1 for San Diego International Airport. The project was delivered with a high degree of safety and integrity as well as schedule and fiscal certainty, while supporting the economy in partnership with small, local, disadvantaged, and veteran-owned businesses. The Arrive Alliance is a joint venture of Turner Construction Company and Flatiron with Gensler as lead architect. Together, this team brings more than 30 years of collaborative aviation design build experience, both locally and nationwide. The team is strengthened by lead structural engineer Magnusson Klemencic Associates (MKA), and the civil joint venture of Kleinfelder and Latitude 33.
 Gilbane offers sincere congratulations to Keith Fordsman of Yale University in appreciation of his leadership and vision.
Gilbane offers sincere congratulations to Keith Fordsman of Yale University in appreciation of his leadership and vision.

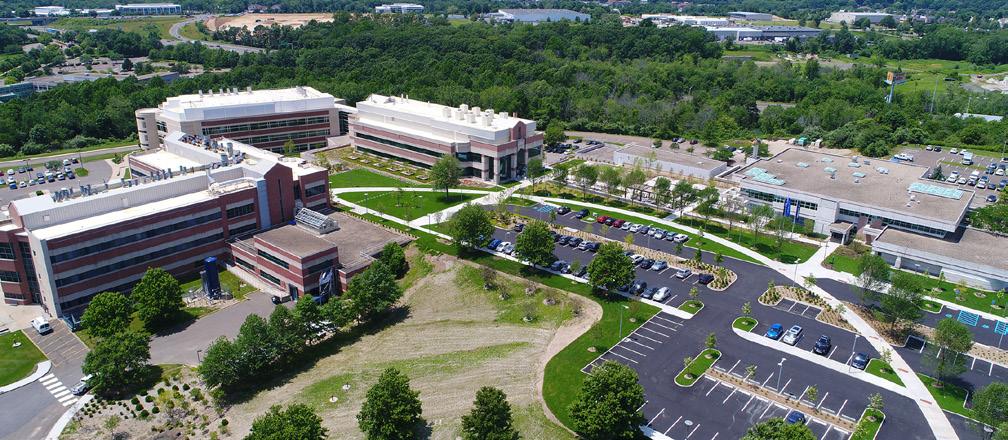
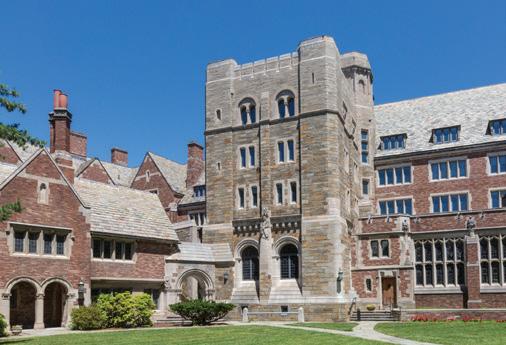





Petra Construction Corporation has been working on Yale University’s campus for over 45 years. Recently, Petra completed improvements to the exterior connections between four scientific research buildings on Yale’s West Campus. The transformation to an inviting outdoor campus setting has won multiple industry awards. Outdoor areas were expanded and improved to promote gatherings including new furnishings, paver patios with charging stations, and a steel/IPE pergola. A green roof replaced an existing gravel roof; a new one-acre wildflower meadow was planted; and the number of trees, shrubs, perennials and grasses, and ground cover plants were significantly increased throughout.





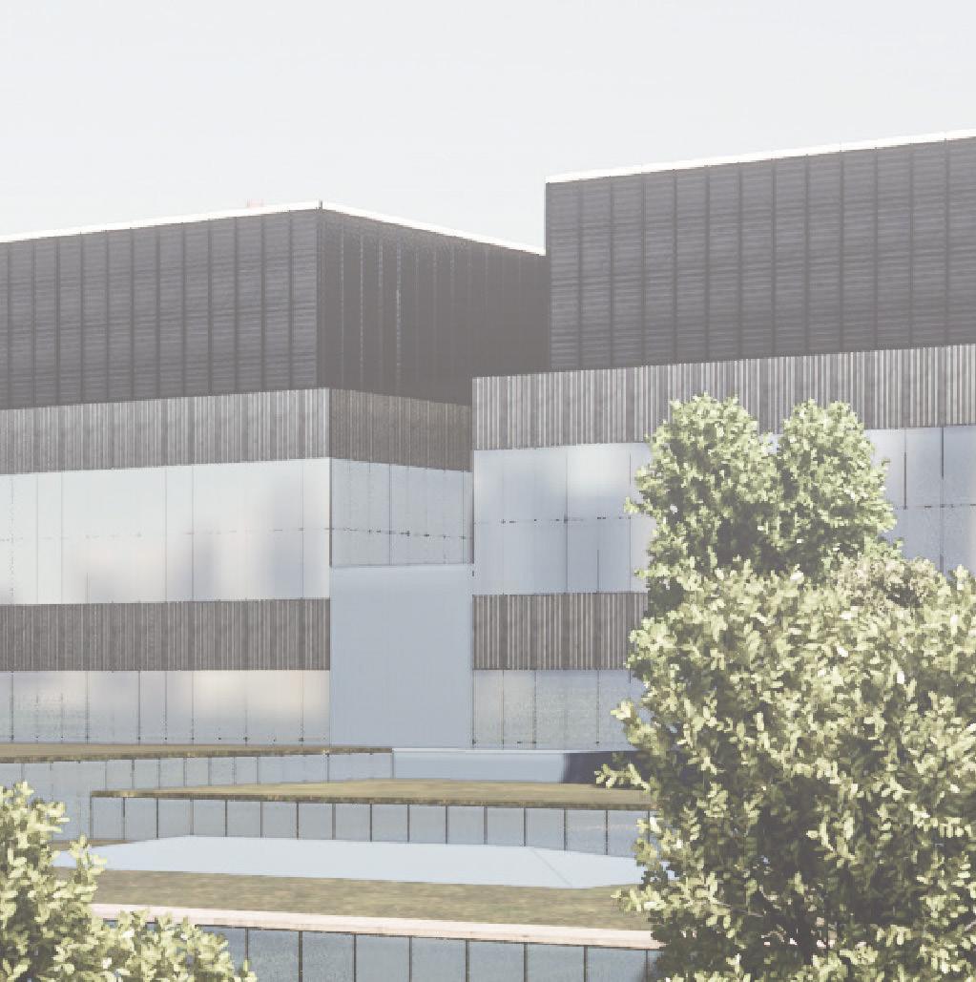
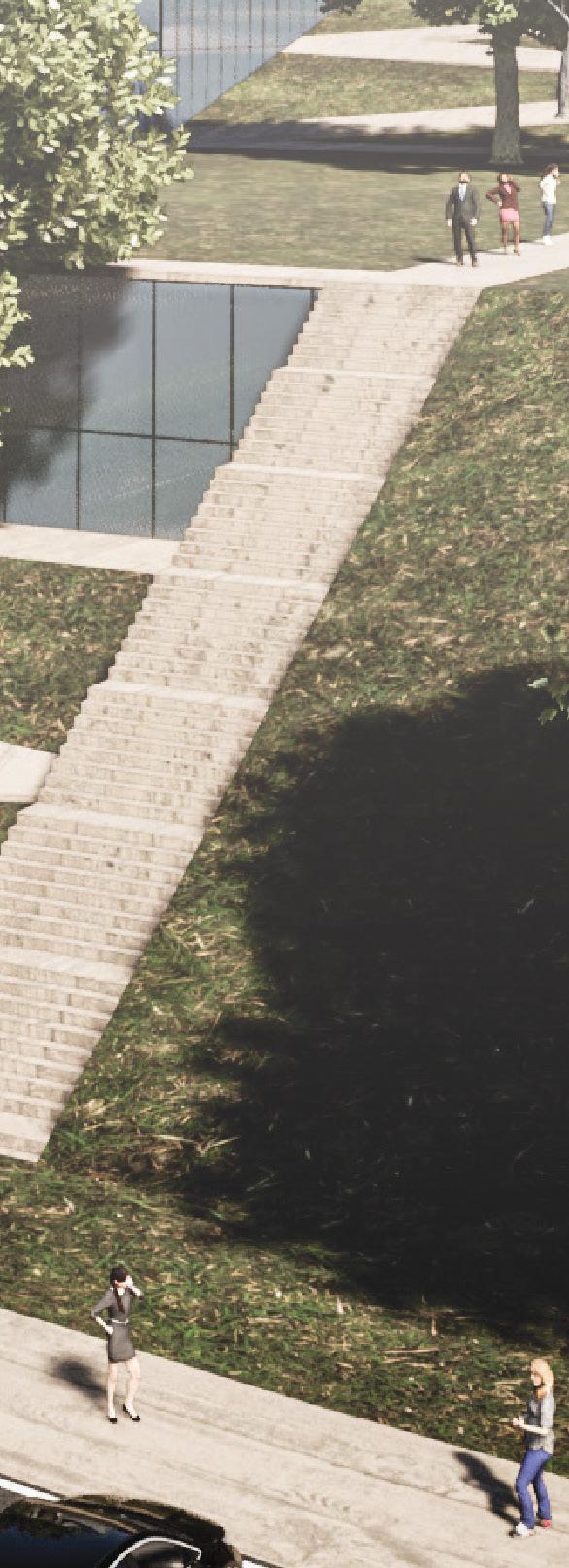
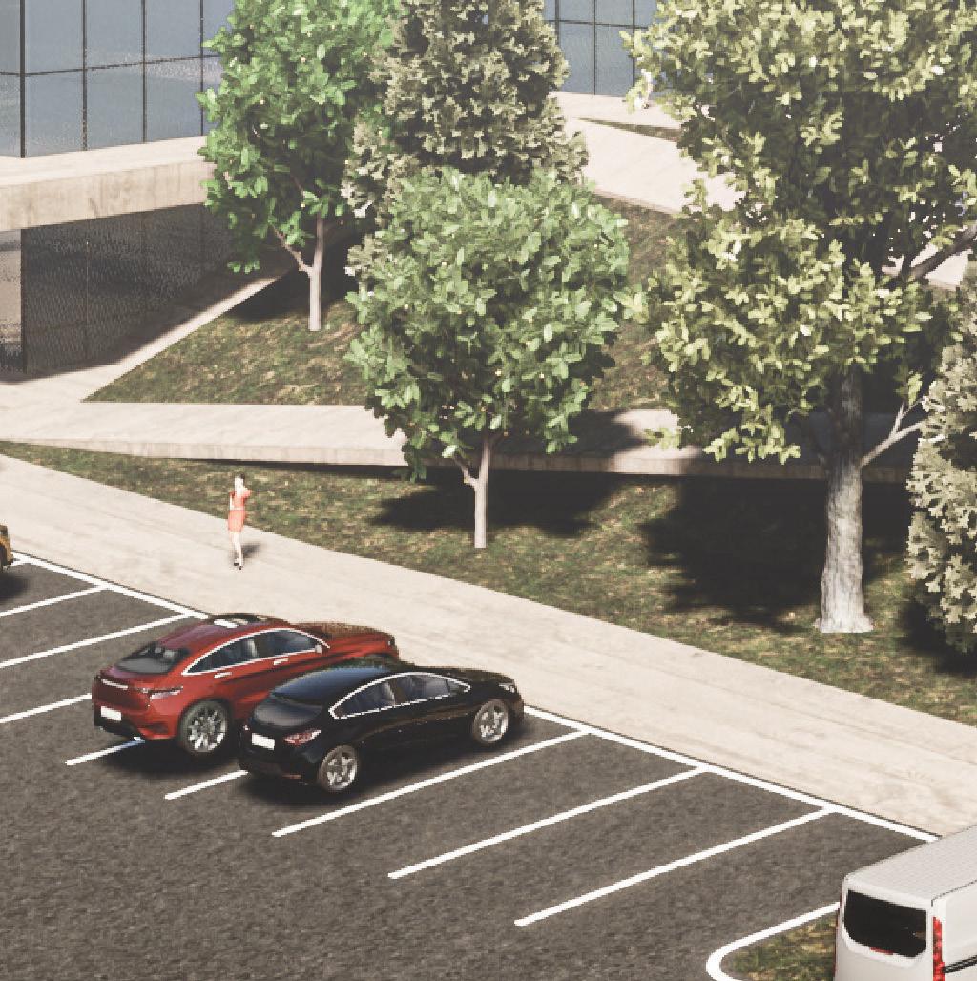
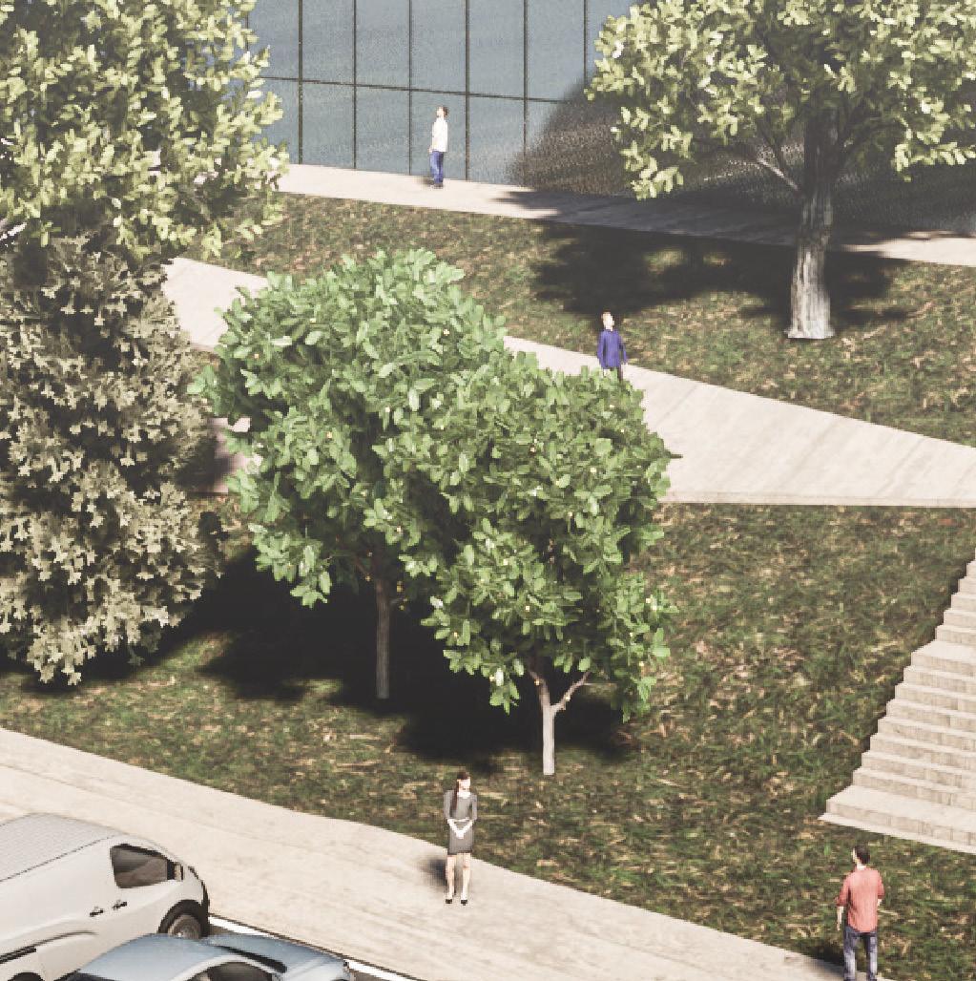



Saatva disrupted the mattress industry with its e-commerce platform. Now, VP of Real Estate Chad Lundeen is taking the digital-first company to physical retail locations across the nation.
 By Zach Baliva
By Zach Baliva
Anyone who has ever bought a mattress knows the routine. You wait for a holiday sale, go to the local strip mall, test the seemingly identical mattresses lined up under fluorescent lights, and talk to a hovering salesman only to discover the advertised model is mysteriously absent from the store. Instead, you’re invited to test out a higher-priced option and offered a discount on a bundled version that comes with “free” pillows, sheets, and accessories. With dozens of names, sizes, models, and prices swirling in your head, you’re both confused and exhausted, so you agree to make a purchase on the spot. And then you wait a month for the delivery, hoping that you don’t ever have to navigate the store’s complicated exchange policy.
Ron Rudzin created Saatva as a customer-centered alternative to what had become an unpopular industry with an outdated business model. In 2010, he introduced a fully online luxury mattress shopping experience with features like around-the-clock customer service and a free home trial.
Saatva gained momentum fast. Operating as an e-commerce platform allowed the company to emphasize quality while lowering costs. In less than a decade, it reached $180 million in annual revenue to become the seventh-fastest growing private retailer in the country.
Despite the success, Rudzin, cofounder Ricky Joshi, and other Saatva leaders knew they could do even more. After all, only a fraction of total mattress sales are made online. Despite the growing popularity of direct-to-consumer e-commerce options, a whopping 80 percent of all mattress sales still happen in person. The industry statistics compelled Saatva to pivot, and the e-commerce leader decided to unlock its full potential by entering the brick-and-mortar space.
Even though it was about to go into the retail storefront world, Saatva refused to replicate the traditional model. “We wanted to continue our brand evolution by creating a touchpoint for the customers while
matching the high level of service we were known for providing online,” says Vice President of Real Estate Chad Lundeen.
Lundeen, an architect who amassed vast retail design experience from Vornado Realty Trust to Sonos, joined Saatva in 2021 to expand a successful pilot program started in New York City, where the company opened a flagship Manhattan store designed by Vicente Wolf Associates in 2019.

The physical locations, filled with subtle scents and elegant features, are designed to be welcoming and relaxed spaces where guests can experience Saatva on their own terms. “Sleep guides” replace commission-driven sales agents, and customers use interactive, high-definition displays to discover product features at each bed display. The luxury mattress company partnered with Samsung to merge design and technology to create a seamless viewing room experience. Behav-
▶ Customers can explore design details and enjoy private unique mattress spacing. Chris Spielmann
▶ Saatva’s “dot com” signage is a nod to the e-commerce platform for which it was known.

◀ Saatva New York’s viewing room has soft, warm lighting to create a comforting, bedtime atmosphere.

“We have great relationships with vendors and key national partners that can keep us moving forward.”
ior-sensing technology reacts to consumer activity and displays product information in real time. When shoppers lie on a mattress or reach for a product, their motion triggers the smart signage platform to change in response.
Saatva’s first viewing room opened in December of 2019, and although COVID-19 forced the company to close its doors for six months in 2020, the proof-ofconcept store was still a huge success, with a 70 percent sales closing ratio that generated $5 million in revenue.
Since his arrival in 2021, Lundeen has been working to build on the original viewing room by making improvements to the overall design and customer journey. “We want to create a place where customers can really fall in love with the Saatva brand,” he says. The company plans to open 10 to 15 stores per year going forward. Saatva has already opened in Washington, DC, and San Francisco with pending openings scheduled in Boston, Chicago, Miami, San Diego, and Los Angeles.
The ongoing pandemic environment poses significant challenges to the aggressive schedule, but Lundeen says Saatva will lean on the logistics and supply chain expertise it has built over a decade in the e-commerce space. “We have great relationships with vendors and key national partners that can keep us moving forward,” he says. Saatva hand-delivers mattresses quickly and assembles all frames while disposing of old products for free.
For individuals who visit a viewing room, those details are all worked out on the floor, where the phys-
ical and digital come together to increase satisfaction. The company harnesses the power of AI and analytics to personalize the customer experience. Additionally, Saatva employs a distributed customer service model. Instead of using one centralized contact center, “sleep guides” interact with customers online when not serving others in person.
This unique approach is causing a true disruption across the industry as the privately held company reaches new heights. In 2021, Saatva hit $421 million in total revenue. That number has approached $500 million this year. “We know this is a special brand,” Lundeen says. “And as we open more viewing rooms, more people will have the chance to experience Saatva in person.”
 Spectra Audio Design Group is proud to partner with Chad Lundeen and Saatva on their national viewing room expansion. Spectra is a global, low voltage systems solutions provider focused on cutting-edge AV/IT systems design, engineering, installation, and support solutions for the corporate, retail, education, hospitality, and residential markets. spectra-ny.com.
StudioTROIKA is proud to assist Saatva in pioneering its new prototypical design concept nationwide. As a design firm, we take a team-focused approach to ensure that all are involved in the process from conception to completion. Our goal is to bring life to our clients’ vision in a thoughtful way.
Spectra Audio Design Group is proud to partner with Chad Lundeen and Saatva on their national viewing room expansion. Spectra is a global, low voltage systems solutions provider focused on cutting-edge AV/IT systems design, engineering, installation, and support solutions for the corporate, retail, education, hospitality, and residential markets. spectra-ny.com.
StudioTROIKA is proud to assist Saatva in pioneering its new prototypical design concept nationwide. As a design firm, we take a team-focused approach to ensure that all are involved in the process from conception to completion. Our goal is to bring life to our clients’ vision in a thoughtful way.
Sharing stories that detail motivations, ambitions, and missions of executives in the building industry and getting a firsthand look at what they are achieving today
Michael Landru shares how Inspire Brands’ business practices poised the company to weather the pandemic and what predictions he has for the future of the restaurant industry
 By Russ Klettke
By Russ Klettke
Guests can opt for a retro experience with carhops bringing food out to their parked cars, or a modern drive-through option.
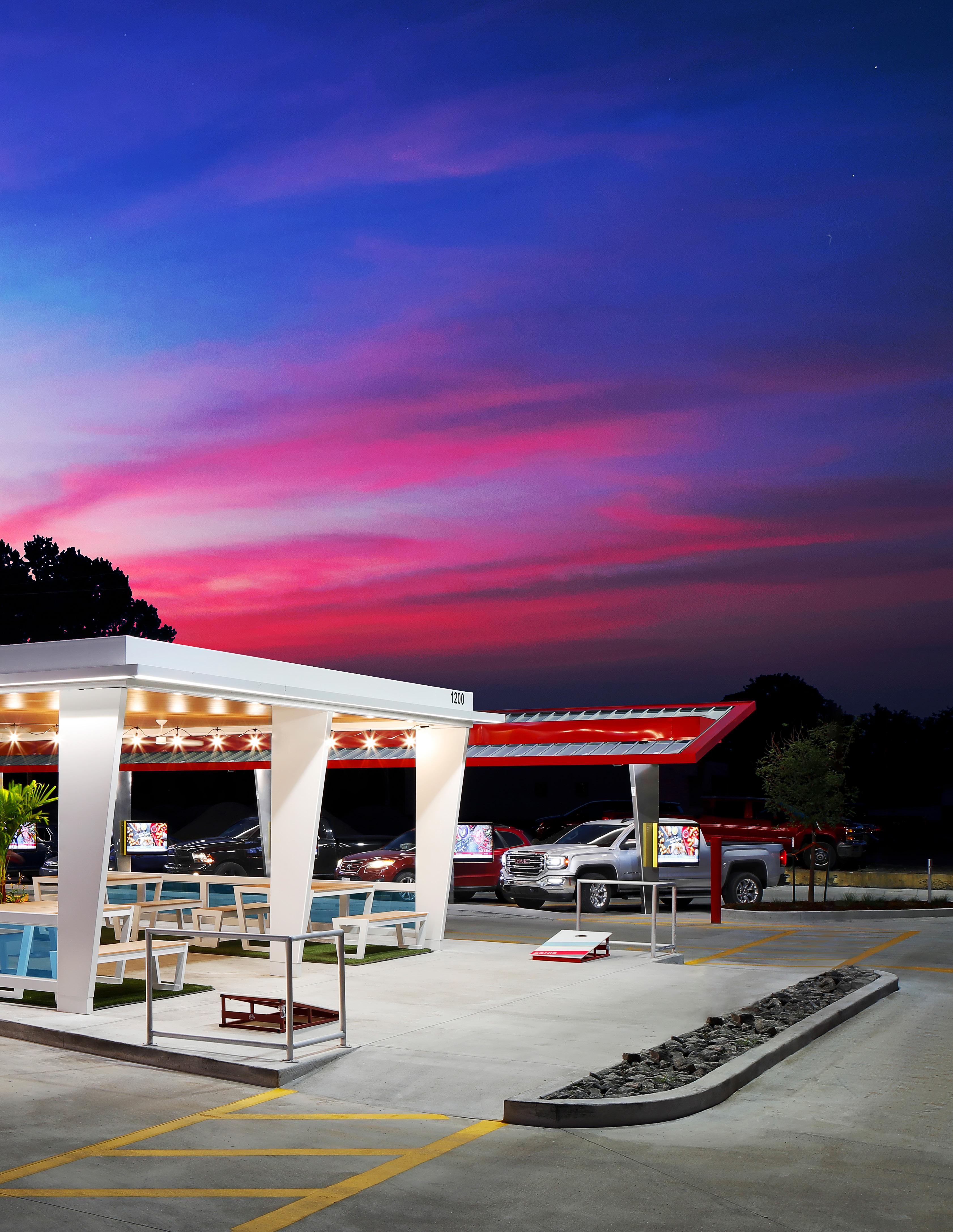
To consumers of meals from quick service restaurants (QSRs), the experience is all about simplification. There’s no need to grocery shop, to cook, to even know a recipe in the first place, and there are no dishes to wash later. The meal is ready to eat in a matter of minutes. But spend a few minutes talking to Michael Landru, director of real estate for Inspire Brands, and you learn where the work happens. Those simple-to-get, simple-to-eat meals come to us from a very complicated environment.
COVID-19 made it even more complex. But for the two brands that Landru works on, Sonic and Arby’s, circumstances in the pandemic became a driver of an increase in business, as well as a shift in how new and future restaurants are being built.
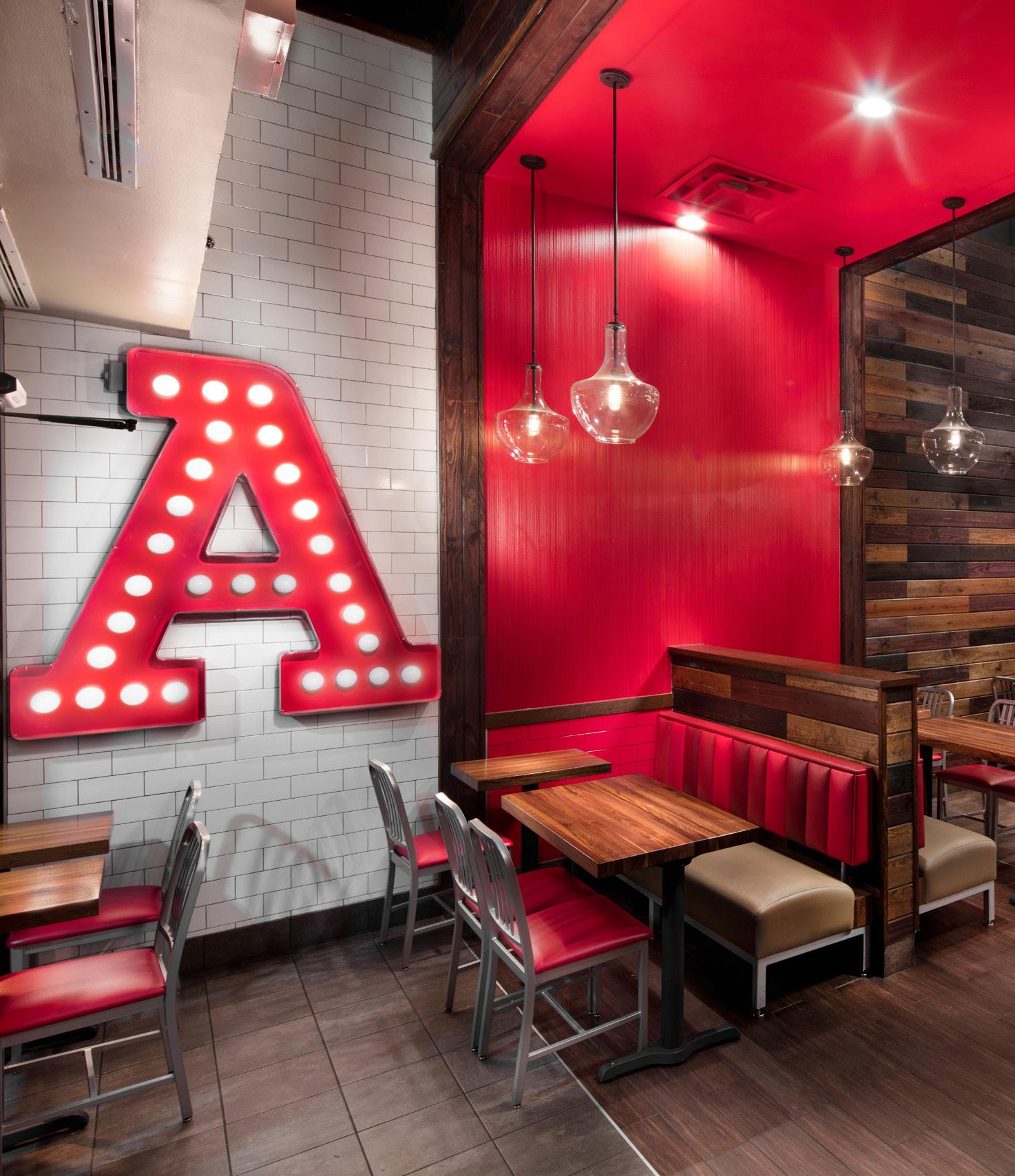
“Inspire had acquired the Sonic brand in early 2019, and to be honest, the real estate team hadn’t fully engaged with it prior to COVID,” Landru says. “Other drive-through brands were doing well, but it was in late
2020 when we realized we had one of the most socially distanced concepts of all.”
Sonic was established in the 1950s as a very midcentury concept of the car-hop service. From an intercom device in a car parking stall, diners would place orders and, a few minutes later, a restaurant crew member would roller-skate to them with their meals. It was popular and certainly fun for diners and workers alike, and while other restaurant chains migrated to inside dining and drive-throughs, Sonic kept the concept with a bit of modernization (you can now preorder on a phone app, for example). The retro experience is currently available at most of the chain’s 3,550 locations in 46 US states.
As it turned out, this contactless method was ideal in a world where diners remaining in their own space, their cars, was much preferred. It might seem a lot like the drive-through order, pay, and pickup process customers find at thousands of other QSR brands. The difference is customers can sit in their cars for a bit while they eat instead of driving away while their food cools on the seat.
▼


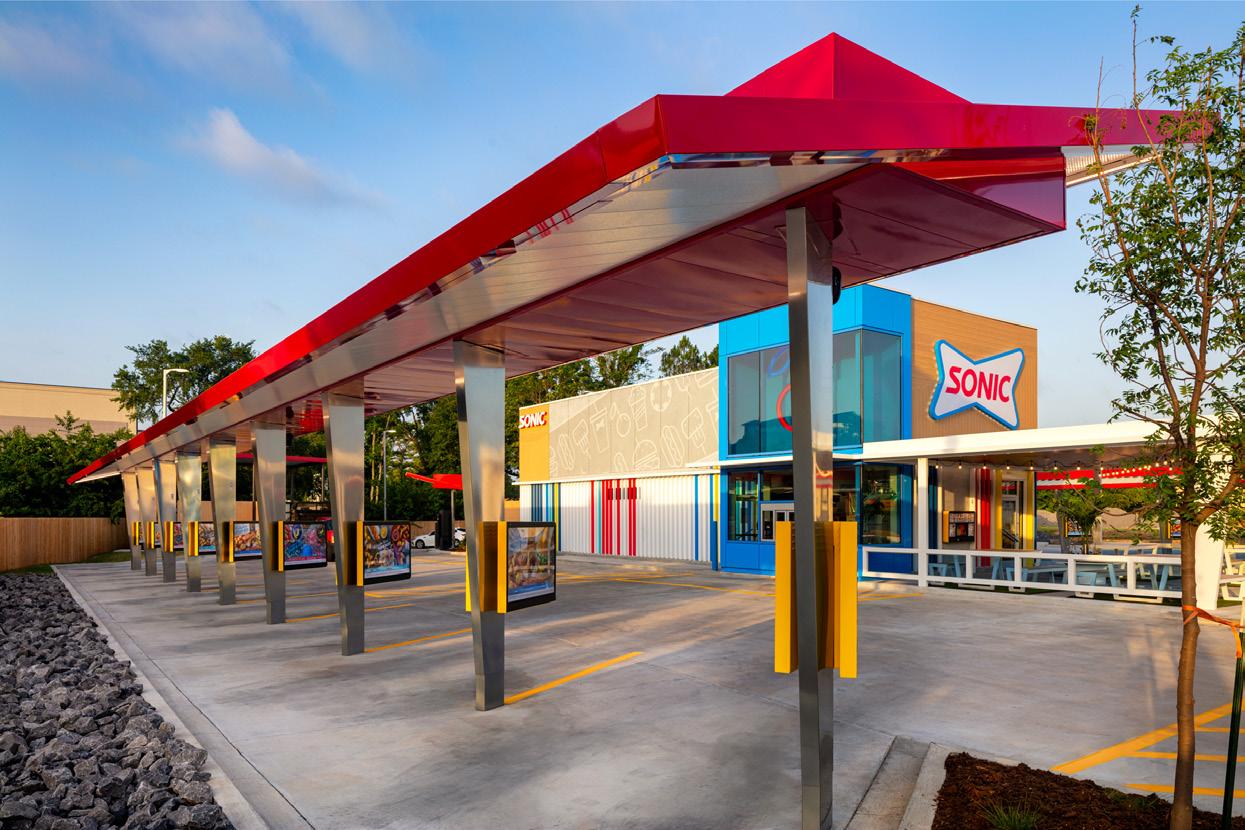
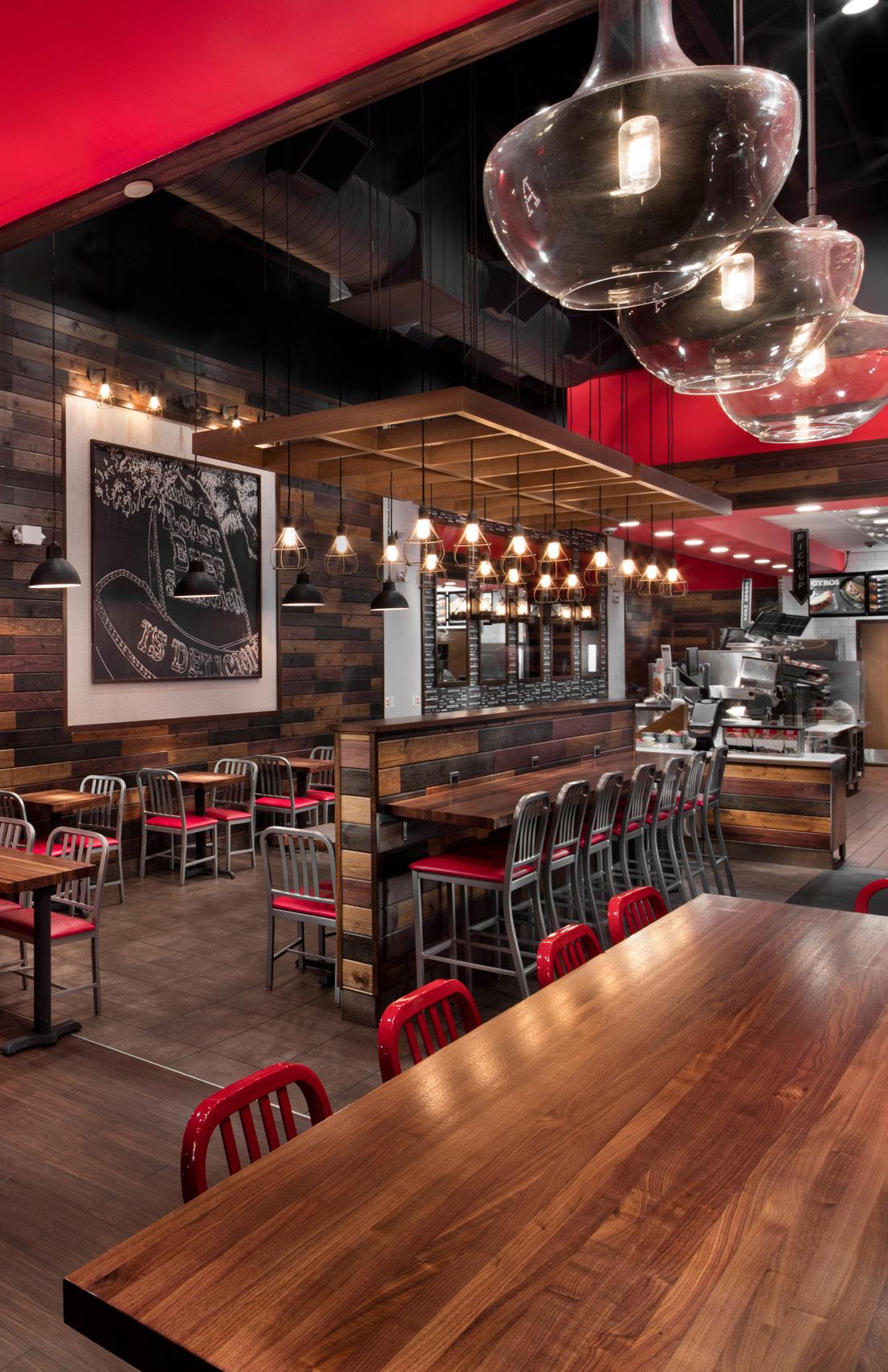 Michael Landru Director of Real Estate Inspire Brands
Michael Landru Director of Real Estate Inspire Brands
Guests who want to stretch their legs can venture from their cars for an outdoor dining experience.▲ Sonic remains the largest drive-through in the US.







GLM Development has been working with Inspire Brands to develop Arby’s & Sonic locations primarily in Georgia, with the latest completed project in Blairsville, Georgia. Despite tumultuous times, GLM was able to purchase the property in January 2020 then finish all engineering, design, and permitting phases in time for construction in late July of that year. The store was completed the first week of January 2021 and opened for business on January 22. GLM’s reputation for persevering and successfully delivering projects on time and within budget has prompted future projects with Inspire Brands across Georgia, Tennessee, Alabama, and Colorado. Current projects include Sonics in both Cornelia, Georgia, and Colorado Springs, Colorado.
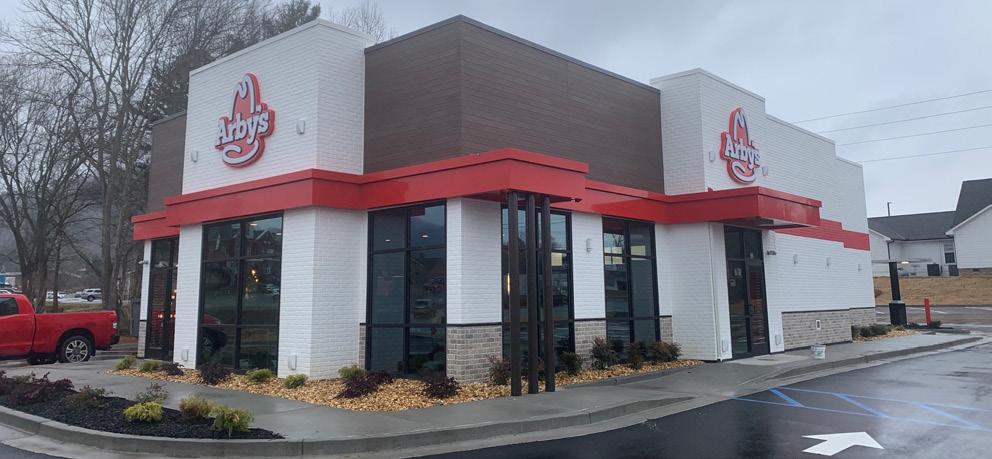
There are multiple factors people like Landru work on to ensure restaurant success. That includes land acquisition that can accommodate the flow of traffic required for smooth operations. Also, while the Sonic experience is largely about in-car dining, the Sonic units have between 20 and 60 seats available for inside dining and another 16 outside, in addition to a drivethrough. Landru also oversees architectural design to fit the site, zoning questions, and permitting to accommodate utilities and traffic, contracting, and construction. The real estate director says from start to finish the completion of a new Sonic location can take between 18 and 24 months. “Longer in the higher-population areas,” he adds. “City planners are busy in those places, so a backup can take many weeks.” Supply chain issues, plaguing the entire economy, adversely affect restaurant building as well.
WDG provides turn-key, full-cycle build-to-suit development and re-development services for retail projects of all sizes and scope. These services include, but are not limited to, site selection; land acquisition; site layout; value engineering; permitting; zoning; and construction management
Additionally, WDG actively pursues the acquisition of existing value-add retail projects ranging from single-tenant assets to power center projects.


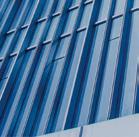
















The principals of WDG have more than 35 years of experience focused on the acquisition, development and management of retail investment properties with an aggregate value exceeding $1.3 billion.


But it’s hard to imagine any of this business in more competent hands. Landru has been in restaurants for decades, starting at age 15 as a restaurant busboy and short order cook. “It was a breakfast, lunch, and dinner place with 100 seats,” he reminisces. “It was run like a military operation, with everything made from scratch.” He worked there through high school and college, sometimes opening it up at five o’clock in the morning. He says that’s where he fell in love with the restaurant industry.
Landru initially worked in commercial real estate. He then was recruited into a regional development




WDG REAL ESTATE PARTNERS (“WDG) IS A PRIVATE REAL ESTATE INVESTMENT FIRM THAT SPECIALIZES IN THE ACQUISITION, DEVELOPMENT AND REDEVELOPMENT OF RETAIL PROPERTIES THROUGHOUT THE UNITED STATES.
“I love the groundbreaking, when it’s built, and when it finally opens.”
position with Little Caesars pizza chain, where he helped build 2,200 restaurants. Next, he worked as a real estate developer for four years, then tried his hand at owning and operating two pizza restaurants.
After selling them, he returned to unit development for Einstein Bagels and Boston Market, then reverted to commercial real estate development before moving on to franchise development for Marco’s Pizza chain. Next, he ran a commercial real estate development company, and since 2016 has been with Inspire.
That is quite a series of important jobs that are mostly in the restaurant business. And when asked about his career, he answers that he simply loves his work. “I’m a deal junkie,” he jokes. “I love the groundbreaking, when it’s built, and when it finally opens.” But, he adds, the real satisfaction comes when sales take off.
As the industry continues to deal with COVID and post-COVID conditions, Landru has his hands full with high growth amid supply chain and labor shortage chal-
lenges. Add to that the bifurcation of customers between those who are app-friendly and those who like to order their food by traditional means. He expects it will take 10 to 15 years before everyone orders on their phones.
Restaurants are changing fast. Operational automation will reconfigure kitchens, and in-store dining is shrinking while drive-through and third-party delivery services (GrubHub, Uber Eats, etc.) enable Arby’s, Sonic, and other Inspire Brands businesses to compete and grow.
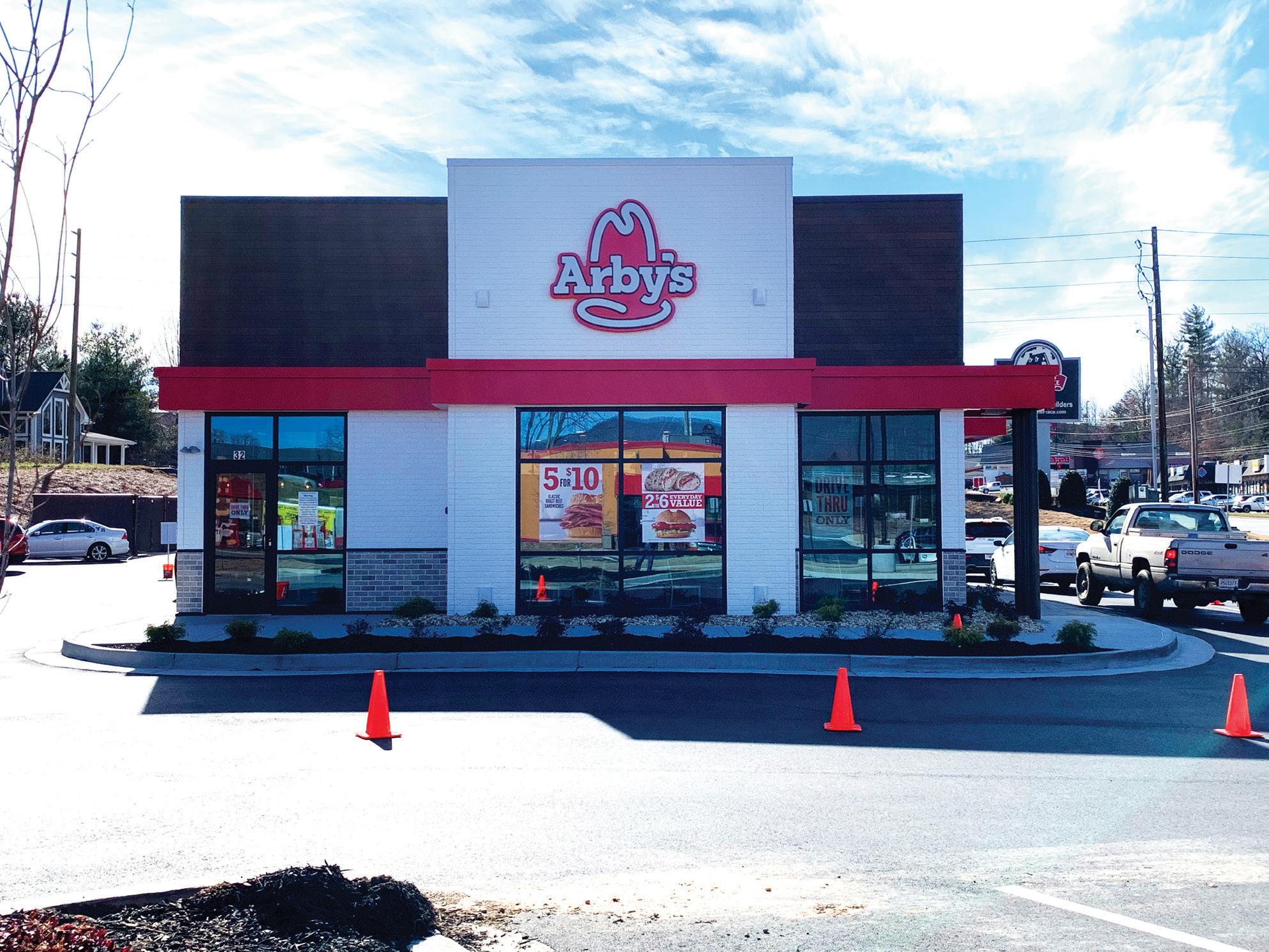
Landru is particularly excited about prefabricated buildings, including reused shipping containers, that revolutionize the construction process. “It can shorten build times and control costs,” he says. Of course, to consumers, all of this is invisible when what they want is a tasty meal, available in just a few simple minutes.
But to Landru, at this point in his 40-year career, such shifts add complexity, and he’s continuously excited for what will be the next big thing.
GLM Development Company, LLC is tenant-driven –using combined relationships built up over the past 20+ years. Retailers provide us with direct responsibilities within geographic confines to secure property and develop freestanding structures assuring the retailers rapid expansion capabilities. GLM has developed assets from Lafayette, LA to Fayetteville, NC, with our most recent o ce opening being Colorado Springs, CO.
GLM is dedicated to creating store openings in the best markets, on the best sites for our clients.
John W Geary III , CEO Mike Aldredge , COOWe are build-to-suit specialists and a relationship
The memory is vague, but essential, for Chelsey Mutrie. Early in her teens, the current senior project manager (SPM) of global real estate at Bose Corporation remembers visiting her aunt in California outside of Los Angeles. “We wound up touring some houses that were in the process of being built,” Mutrie recalls. “I just fell in love with the construction and the whole process. The next thing I knew, I was five years into a master’s degree for architecture.”
If the timing seems off, it should. Mutrie was able to corral both a bachelor’s and master’s in architecture into just five years, before realizing her true passion. She loved building, she loved design, but she didn’t want to be an architect.
“The lesson I kept learning was that I really enjoyed the problem-solving part of this job,” Mutrie explains. “I received a lot of project management experience from the get-go, and I was always given so much freedom to figure things out on my own. That’s where my passion was, and I think it’s really ideal for this kind of role.”
Mutrie built out extensive experience in the architectural/design firm space before coming to Bose in 2014. After spending years serving individual clients, coming to Bose, a world-renowned producer of highend audio products, has required both a transition in perspective as well as a more defined client focus.
There’s a phrase the SPM leans into a lot: “control the narrative.” It’s been essential in helping her and the company understand the parameters and limits of project space and budget. But, more importantly for Mutrie, it’s about setting the right expectations with Bose employees (who are also her clients) and working to ensure she is delivering experiences and spaces that will serve the company and its people to its utmost potential.
“Controlling the narrative means looking at a project from all sides and making sure that the proper expectations are maintained and making sure I don’t put our real estate team in the position of having to pull back,” Mutrie says. She adds that supporting a global business that is wholly outside of the construction industry means extensive build-outs and extraneous spending just doesn’t make sense for her team, so keeping their projects on-time, on-budget, and on-brand is more important than ever.
Mutrie recently spearheaded an extensive office closure and relocation of part of the company to its main campus just outside of Boston. “A lot of companies are looking at their real estate portfolio due to
COVID,” the SPM says. “We had a building that was functioning like its own city, and it just didn’t make sense for us anymore.”
She adds that beyond corporate cost-cutting, Bose had an interest in uniting its sectors to encourage cross collaboration among the teams. Within the last five years, the company’s real estate team members developed building and construction standards to bring cohesion and connection between all of its locations globally, Mutrie says.
It may seem strange that a company whose branding is identifiable on sight (think sleek grays and blacks, efficient yet somehow luxuriant in their subtly) wasn’t applying the same approach to its workspaces. “I think it was really important to connect our spaces to our brand. You think about what our consumers interact with and then you look at some of our spaces, they look like a snapshot out of 1985,” says Mutrie, laughing.
“The more you’re willing to put out there, the more you’re going to get back.”
Both the new space build-outs and rehabs are obvious signposts that Mutrie’s making an impact at Bose, but a step back provides even more of a reason to celebrate the construction veteran. Women in construction are often used to being outnumbered by men, but Mutrie says Bose’s evolving perspective on equality and inclusiveness has been noticeable as of late.
Bose announced its first ever female CEO in September 2020, and Mutrie says the prevalence of women in the company is on the rise. That’s an important consideration for the working mother. She’s proud of the company for evolving its approach to provide additional parental leave options and more flexibility for familial needs. “It’s been heartening to see the company take a broader focus on what life means for people outside of the office,” she adds.

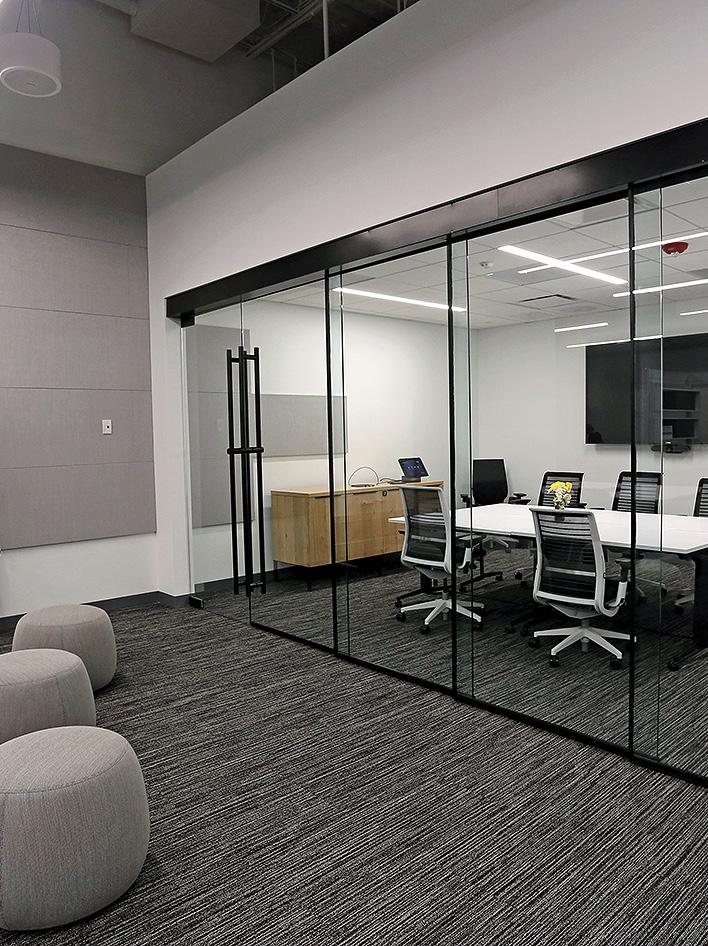
Establishing a strong work/life balance and navigating a corporate career in real estate and architecture can be a challenge for women, who often must go the extra mile to make their voices heard. Mutrie notes that while some women early in their careers are often afraid to speak up, she encourages them to stand up for themselves and share their ideas when they know what needs to be done. It will ultimately lead to the formation of important relationships with both clients and coworkers.
“The more you’re willing to put out there, the more you’re going to get back,” Mutrie says. “Those relationships will be there after the job is done. It’s important to think about who you look up to and foster those ties.”
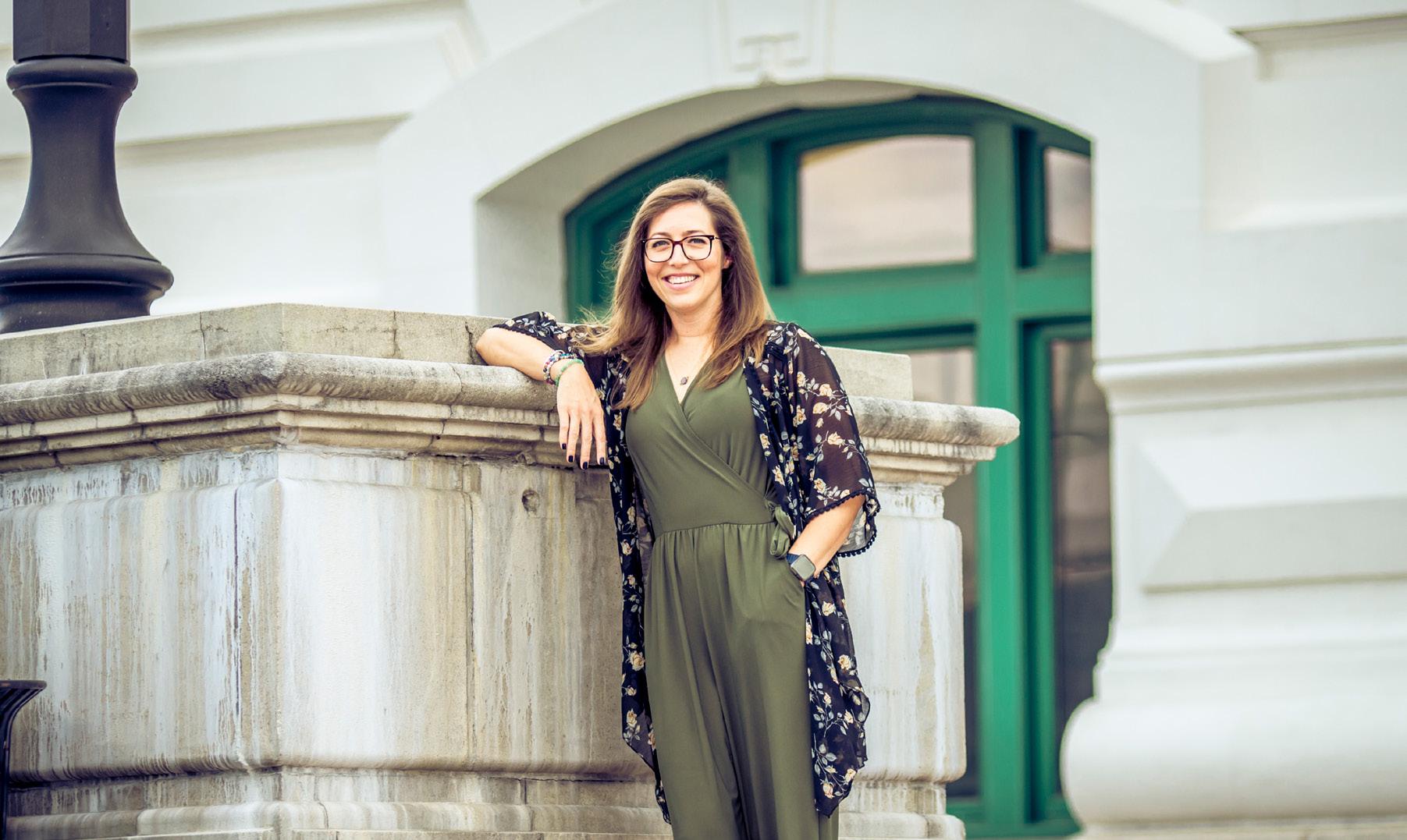
Congratulations, Chelsey Mutrie! Chapman is proud to provide an exceptional project experience to you and the Bose team!Chelsey Mutrie Senior Project Manager of Global Real Estate Bose Corporation
Despite COVID-19, supply chain issues, rising inflation, and global conflicts, Floor & Decor is executing an aggressive nationwide expansion and growing by 20 percent each year
By Zachary BrownFloor & Decor, the specialty retailer of flooring products and accessories, ended 2018 strong. The Atlanta-based company added to its nationwide network of warehouse stores to bring the total number to an even 100. Its leaders were also busy driving business to a robust e-commerce platform and hiring new employees in large distribution centers to deliver tile, wood, and stone products at competitive prices.
In a year-end statement, CEO Tom Taylor predicted Floor & Decor would march forward to 400 potential stores. “We remain highly confident in the long-term momentum that is building at Floor & Decor . . . and remain committed to and building on the same strategies and investments in our business that have made us successful for almost two decades,” he said in a press statement.
Taylor and his fellow leaders set a growth goal of 20 percent per year, and they hit that number by expanding their warehouse number to 120 in 2019 as openings and other factors brought an increase of 19.6 percent in net sales. Floor & Decor wanted to avoid lower-
One of the hundreds of operational facilities illuminated and energized by CED National Accounts for Floor & Decor is the 1.5 million-square-foot distribution center in Baytown, Texas. CED did its part to ensure the project maintained its original 11-month schedule, despite the fact the construction industry was experiencing some of its worst-ever supply chain shortages and logistics delays. CED delivered over 80 tractor trailers’ worth of lighting and power distribution equipment, plus more than 150 steel and concrete poles for the exterior lighting.
quality products like carpet and lure discerning buyers to beautiful locations by providing a customer-focused retail experience. The plan was working—and then the global pandemic hit.
As COVID-19 affected businesses worldwide, Floor & Decor looked to prioritize safety without jeopardizing its momentum and ambitious growth goals driven by ongoing retail expansion. The company announced safety measures, cut pay for top executives, reduced its hours, and pivoted to phone, app, and pickup orders.
The world changed, and Floor & Decor changed with it. Employees transitioning out of the workplace and into the home office combined with the nation’s aging housing stock propelled the home furnishings sector forward. Although new openings slowed, 13 did occur. The company weathered the storm, increased net sales by 37.3 percent, and eyed 27 warehouse openings in 2021.
The trend and strategy have continued along the same line as Floor & Decor executes its ambitious plan to focus on stores, products, customers, and sales. Warehouse footprints approach (and sometimes top) 80,000 square feet, giving customers the chance to explore, see, and touch products. They can also interact with installation experts at design studios inside many Floor & Decor locations.
Customers who enter a typical location find a seemingly endless selection of floor coverings and surfaces in varieties of stone and wood. Partitioned displays of kitchen sinks, stovetops, and other areas invite visitors to visualize how unique combinations of bamboo, ceramic, and natural stones will come alive in their own homes.
Nothing at Floor & Decor has slowed down. The company succeeded with its plans for 27 new warehouseformat stores in 2021 and ended the year with 160. Taylor plans to open 32 more by the end of this year.
Ed Smith, senior director of construction, coordinates with six project managers who work across the United States to make it all happen. In March 2022, the company celebrated the opening of a 76,000-squarefoot warehouse store and design center on Chicago’s south side. The sprawling location, created at the former Chatham Ridge Shopping Center’s Burlington site, carries one million square feet of product. In the same month, Floor & Decor had three other openings, including one 2,200 miles to the west in North Portland.
Before 2022 ends, Floor & Decor will have nearly 200 warehouse locations—but its overall long-term target of 400 has changed. “We now believe there is a path to operating at least 500 warehouse-format stores over the next 8 to 10 years,” Taylor said in early 2022. Floor & Decor is rapidly approaching that number, and Taylor’s team won’t rest until they do.
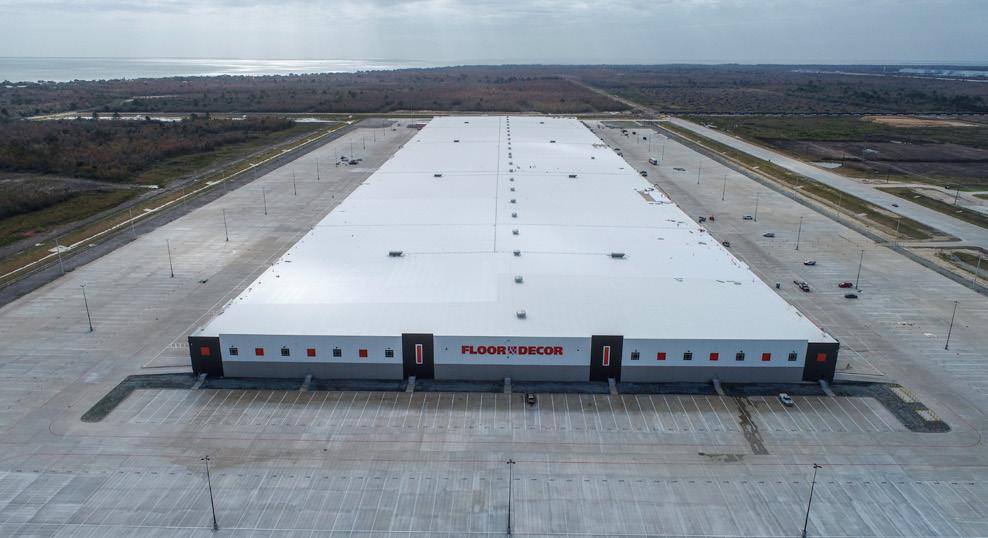
The majority of project delays stem from key equipment components not reaching a jobsite on time. Two of the worst culprits? Lighting and switchgear. “Lead time” is a dreaded term, perhaps even more so in recent years. As one of the nation’s largest suppliers, Consolidated Electrical Distributors Inc. (CED), has learned, like many others, how to accept lead times and manage projects accordingly, and to deal with unexpected problems as they arise.
So how does one fix that in the fastpaced world of construction? CED created an elite group dedicated to just that: CED Design Solutions and CED National Accounts (CEDNA). The company started working directly with A/E firms to ensure the client’s lighting and switchgear met

their needs and stayed within budget. By involving itself early in the design process, CED and CEDNA can order material before construction starts and proactively manage lead times.
Too early to deliver material to the jobsite? No problem—CEDNA built two 50,000-square-foot warehouses in the
For new opportunities, please contact:
Shawn Campbell, Program Director shawn.campbell@ced.com(678) 215-3065
Dallas–Fort Worth area for material staging. Now the company is able to scale inventory to accommodate much larger multisite retail clients such as Floor & Decor. With this centralized hub, CEDNA can deliver any size load to any part of the country in just a few days.
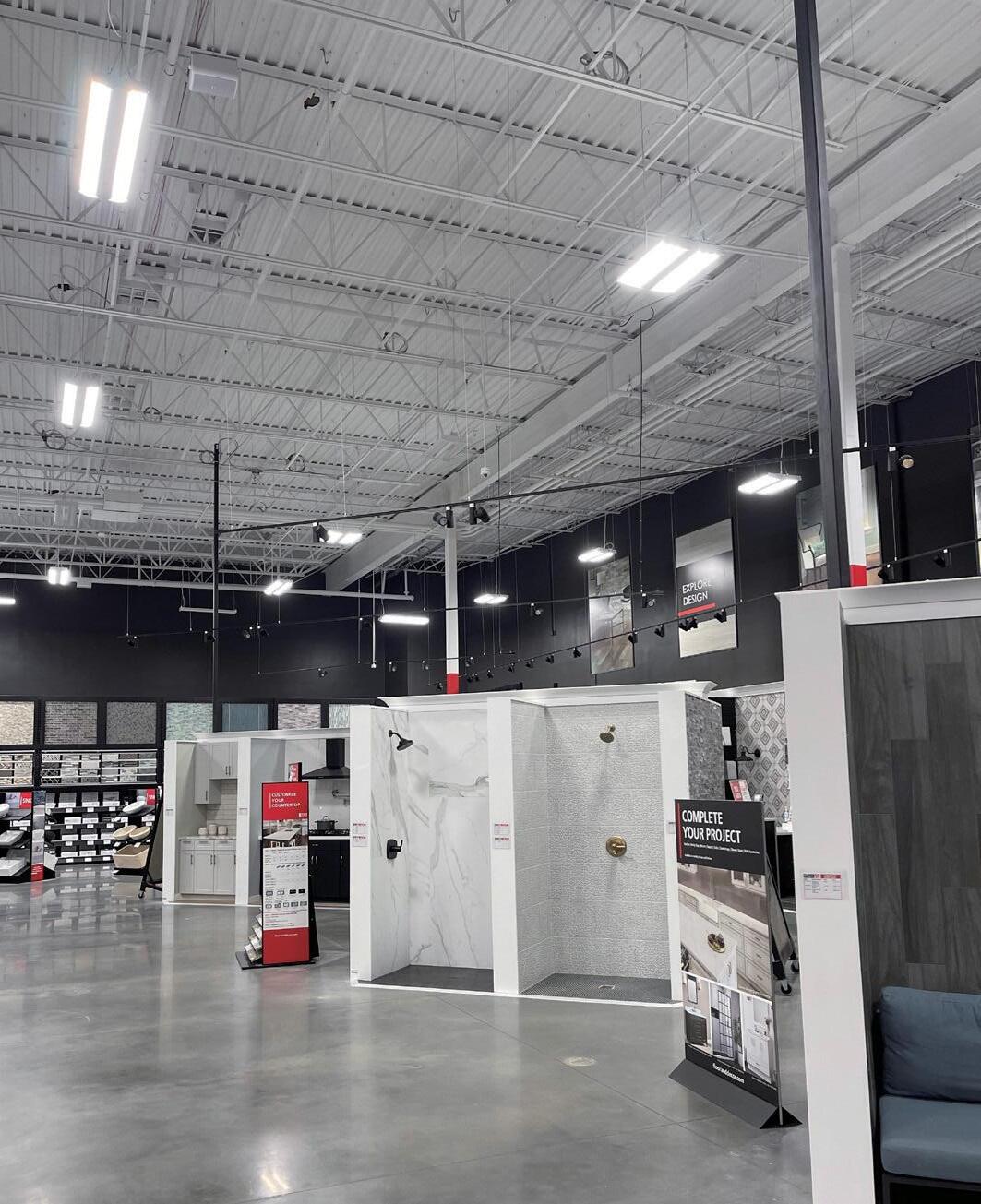
To further reduce costs, CEDNA developed custom direct-buy programs and incentivized rebates to benefit the end-user and contractor. It sourced materials directly from the factories as opposed to the traditional contractor/supplier/wholesaler/rep factory approach used in every local market, thus eliminating unnecessary markup and commission fees.
CEDNA took a commonsense approach to an age-old problem and the growth and success has been phenomenal.
▶ The new design concept creates a modern, inviting environment where customers are surrounded by delicious, handmade food.
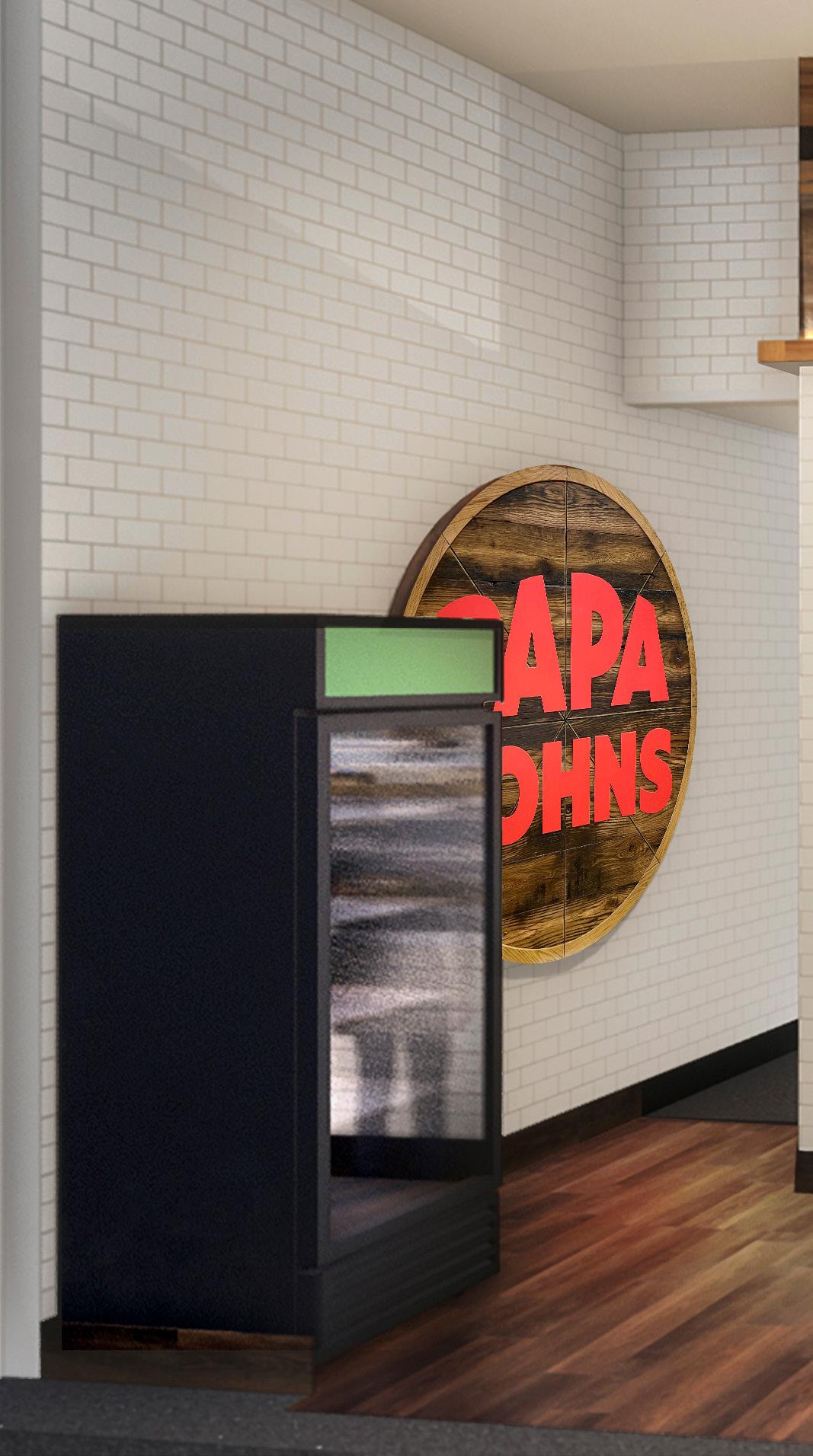
No matter how big a company may be, when it comes to construction, Jennifer Pecoraro-Striepling says there’s never going to be a handbook for getting things done, as conditions change daily.
“Everyone has this big illusion that working for an established corporation means they have everything figured out,” says Pecoraro-Striepling, vice president of design, construction, and facilities at Papa John’s International. “You don’t get a manual your first day that shows you how to get things done. Especially when you’re a leader starting with a new team.”
Like Papa Johns signature pizza, “handcrafted” was exactly Pecoraro-Striepling’s starting point two years ago. She came to the company after a heavy-hitting
career with companies such as Bloomin’ Brands and Kohl’s, thriving in numerous design, construction, and facilities roles. The VP had the rare opportunity to build her Papa Johns team from the bottom up, and she says the relationships she built earlier in her career continue to pay off.
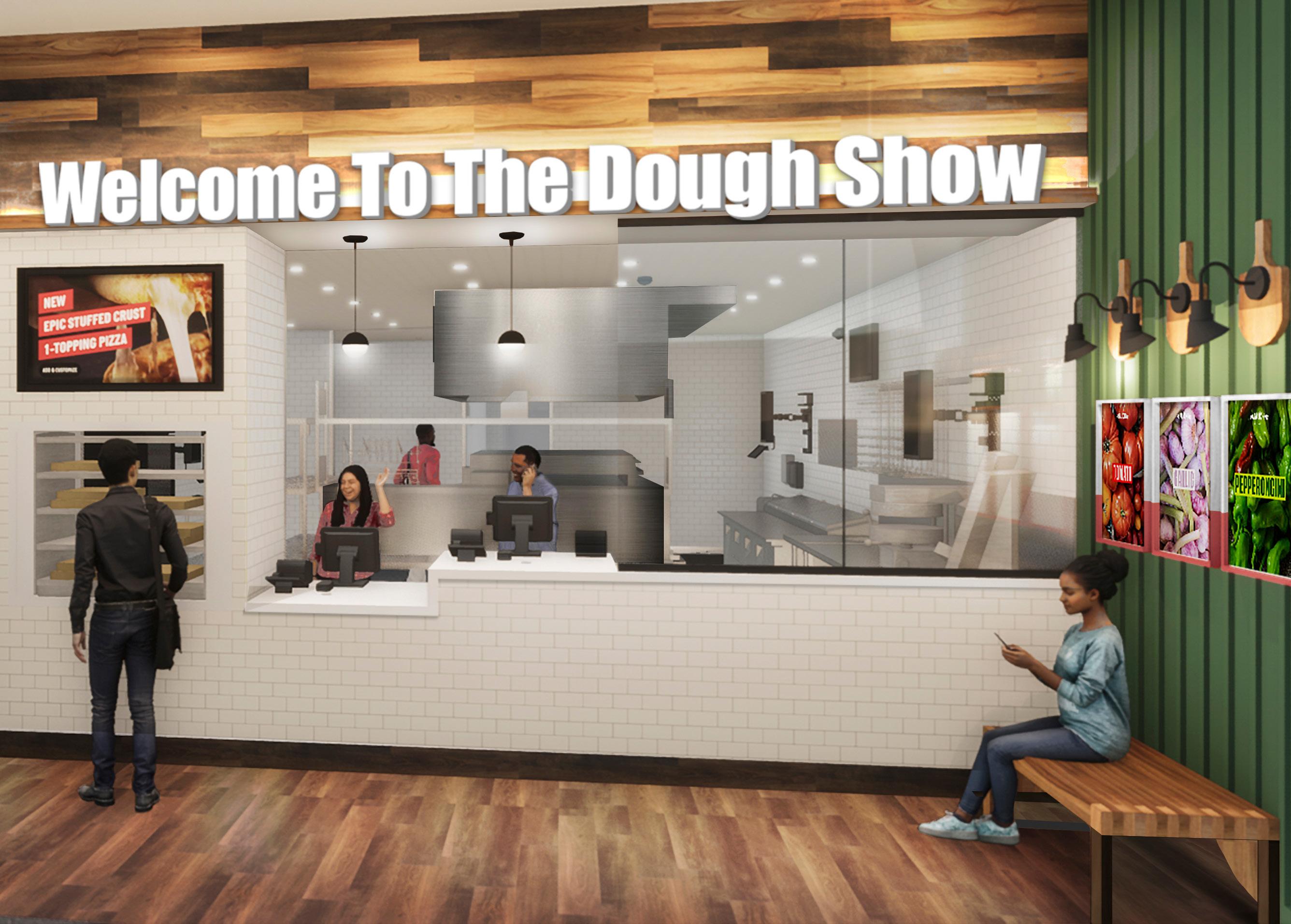
So much of Pecoraro-Striepling’s leadership hearkens back to the six years she spent at Darden Restaurants. As she worked her way up the company, through multiple roles, she learned to listen to the people actually doing the building.
“I remember watching general contractors and architects arguing back and forth, and wondering why the architects weren’t taking the time to listen,” PecoraroStriepling remembers. “These are the guys that have to actually build it, and they’re the ones doing it every single day.”
▼ The new design concept expanded its tonal use of green, allowing the brand red to pop.
That lesson stuck with Pecoraro-Striepling, and it’s impacted how she leads today. The VP was fresh from a meeting with all of her general contractors, all of her architects, and everyone who has a hand in the building of Papa Johns corporate stores.
“I bring everyone together to get it all out on the table,” Pecoraro-Striepling says. “What do we need to fix with the drawings? What processes do we need to fix? Everyone needs to leave their feelings in the parking lot across the street because that’s not why we’re here. We’re here to get better together.”
While she’s been able to translate her early experience to her current leadership, PecoraroStriepling has also rounded out her team at Papa Johns. She’s onboarded trusted colleagues, professionals with whom her relationship dates back a handful of decades.
“As soon as I joined Papa Johns, I knew that I needed to fill out this team,” Pecoraro-Striepling says. “It was nothing that a good Rolodex cannot help with.”
Pecoraro-Striepling led a partnership with Interior Architects and Brasfield & Gorrie to build a new Papa Johns corporate office in Atlanta, and, among other new members, she was joined by a construction manager, design project manager, and architect—all of whom she had collaborated with in the past.
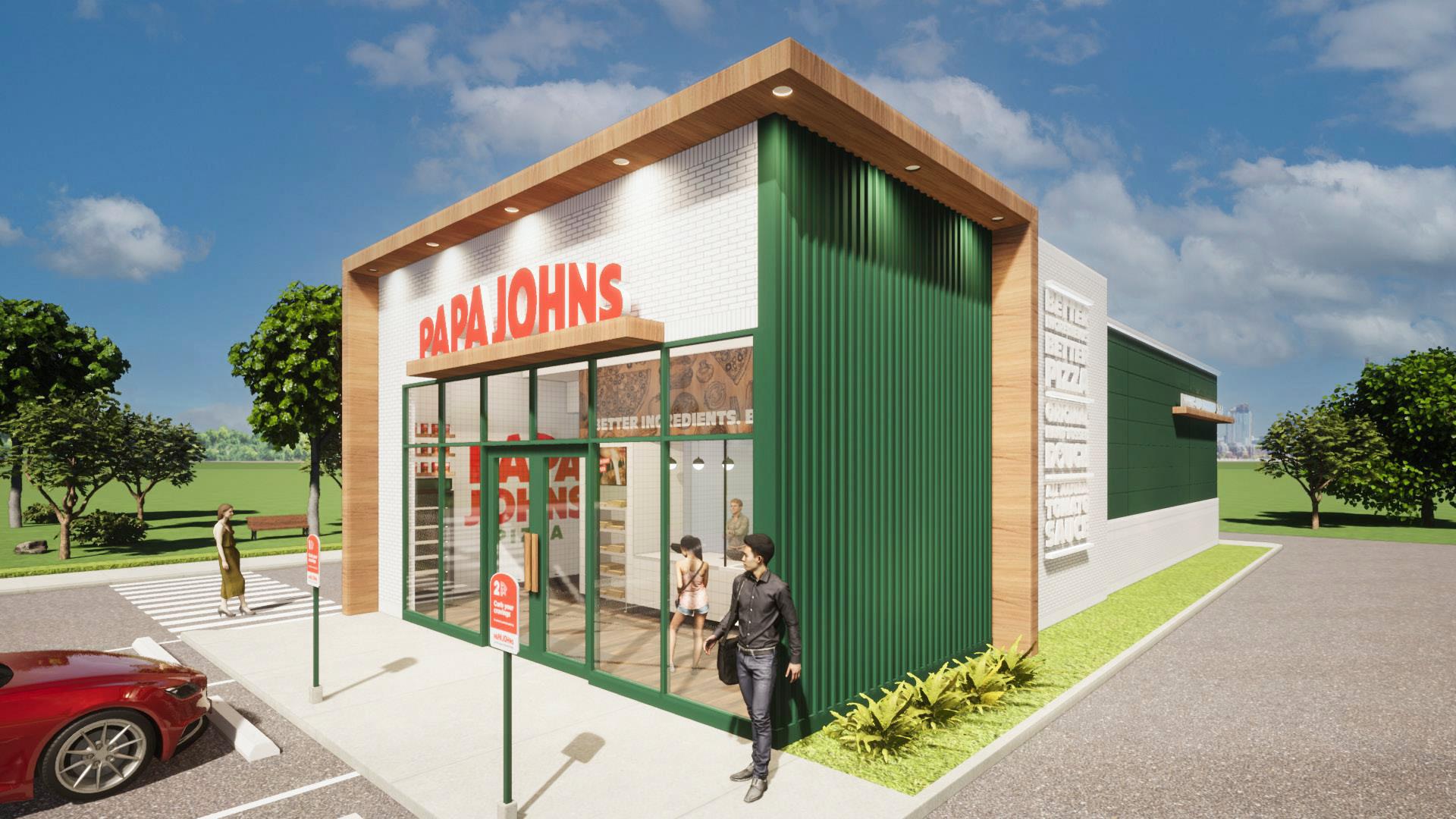
“You don’t get a manual your first day that shows you how to get things done. Especially when you’re a leader starting with a new team.”
This kind of loyalty is a testament to the leadership Pecoraro-Striepling has displayed throughout her career. It also underscores the importance of maintaining connections and of keeping in touch with colleagues.
Since coming to Papa Johns in September 2020, Pecoraro-Striepling has built out the company’s Atlanta office, which will now house the commercial; development; operations; people operations; diversity, equity, and inclusion; and communications teams. Meanwhile the remainder of functions will stay in Papa John’s hub in Louisville, Kentucky.
In 2021, Pecoraro-Striepling’s team in partnership with real estate, supply chain, and operations opened 11 corporate store locations in the United States and 200 globally. Building a team, rolling out a companywide rebrand, and building hundreds of stores seems like a lot for a year and a half, but Pecoraro-Striepling is only looking forward.
“Our process [wasn’t] 18 months old yet,” she explains during her January 2022 interview, noting her excitement for the full team to get through a full development cycle. “We [will continue] to meet the expectations of new store growth and building our team to support that growth.”
As a female leader in construction, Pecoraro-Striepling says she got used to being the only woman in the room a long time ago. It helps that she grew up the eldest of four children with a father who played semipro hockey and then went into construction. “I grew up in the rink,” Pecoraro-Striepling says. “I was skating before I could walk.”
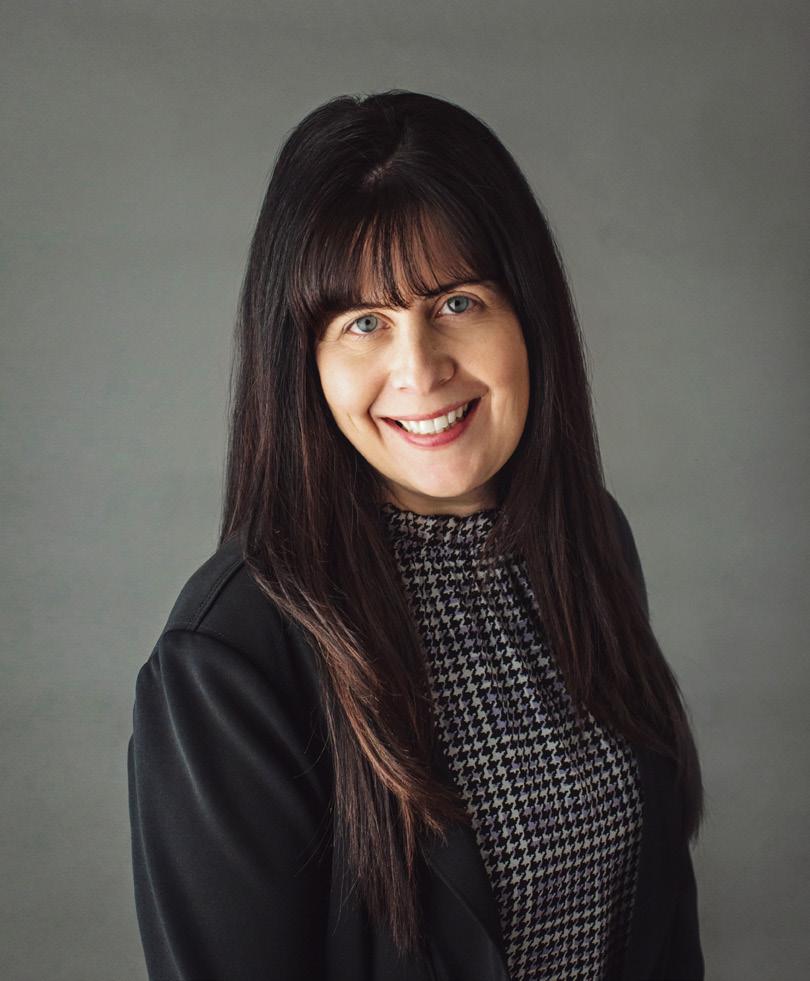
Pecoraro-Striepling says she’s always been able to lean on her stubborn Irish-Italian upbringing and temperament when dealing with a male-dominated industry. But even in 2022, it can still be challenging. “Even today, I found myself thinking, ‘This isn’t 1950,’ in response to a situation on a jobsite,” the VP says.
To support its current corporate and franchisee restaurant growth strategy, Papa Johns selected Menemsha as one of its approved architects. Menemsha was charged with maintaining Papa Johns’ brand standards across the franchisee platform and streamlining the design and permitting process; Menemsha successfully executed projects with multiple franchisees nationwide to support Papa Johns’ new restaurant development.
Papa Johns further leveraged Menemsha’s expertise to support its existing corporate remodel test program with architectural as-built surveys and virtual tours of 395 locations. Menemsha is excited to partner with Papa Johns providing solutions to meet its current and future development goals.
 Jennifer Pecoraro-Striepling VP of Design, Construction & Facilities Papa John’s International
Jennifer Pecoraro-Striepling VP of Design, Construction & Facilities Papa John’s International
“There are so many great people in this industry, but you also run into the guys who just can’t get with the times. They may have been doing this before I was born, but don’t dismiss my knowledge just because I am a woman.”
Pecoraro-Striepling says that while she’ll never shy away from taking a stand, she still looks to unite as much as she can, no matter who’s in the meeting.
“Don’t get me wrong—I’ll lay down the law,” PecoraroStriepling says, laughing. “Women in the construction space need to understand how [some men in the industry are] wired, and how they [women] can best execute with whatever skill set they have.”


is a
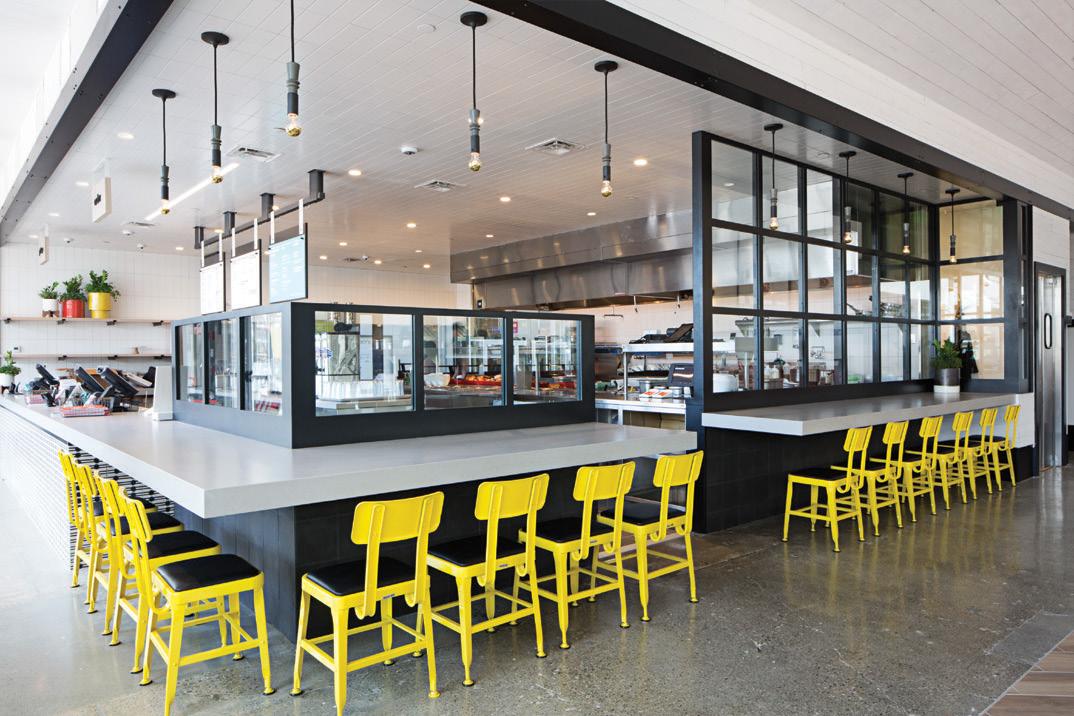

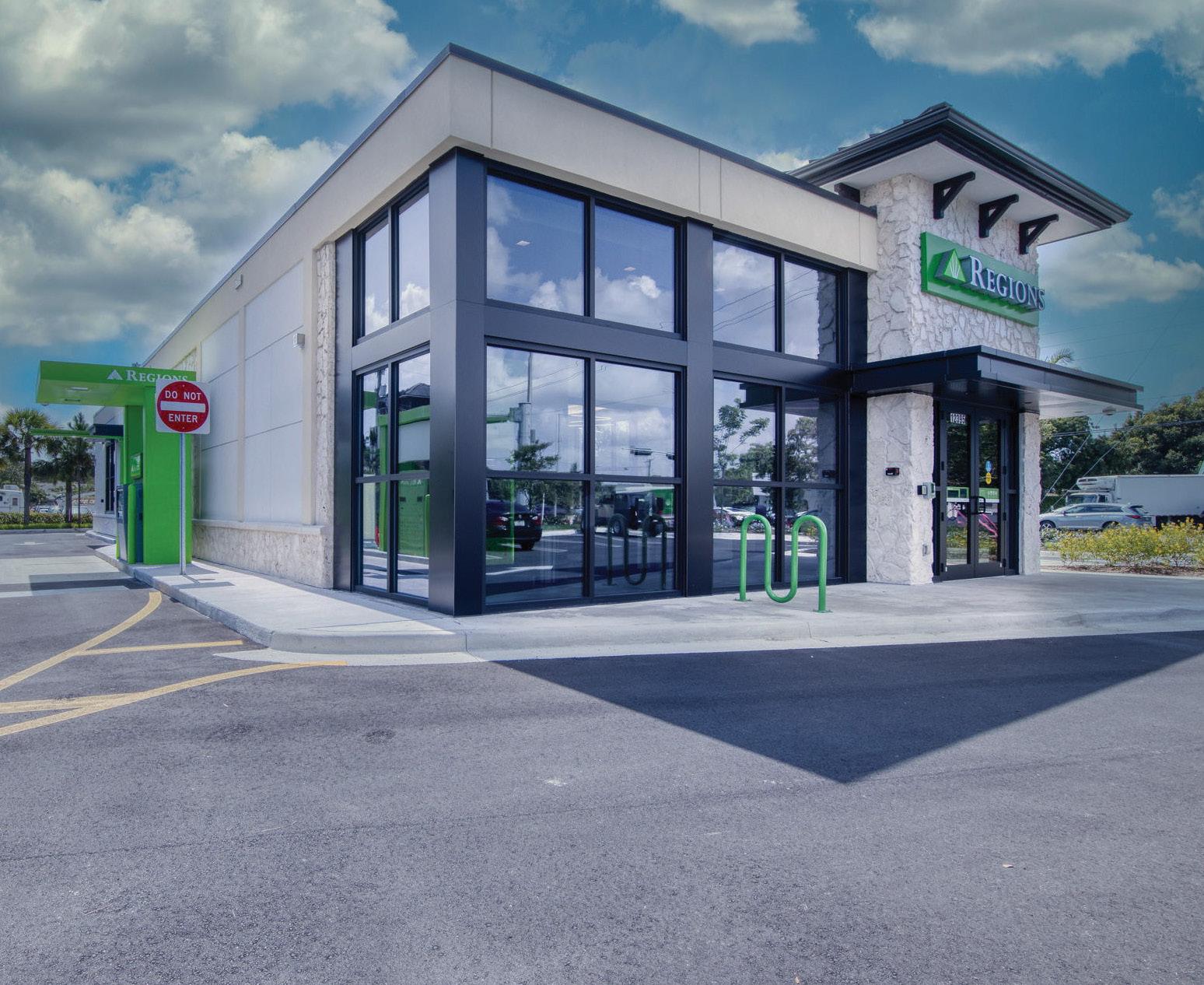
How did Hartsfield-Jackson Atlanta International Airport become the busiest airport in the world? Possibly because 80 percent of the US population lives within a two-hour flight of it, making it the hub for flight connectivity and layovers. P24
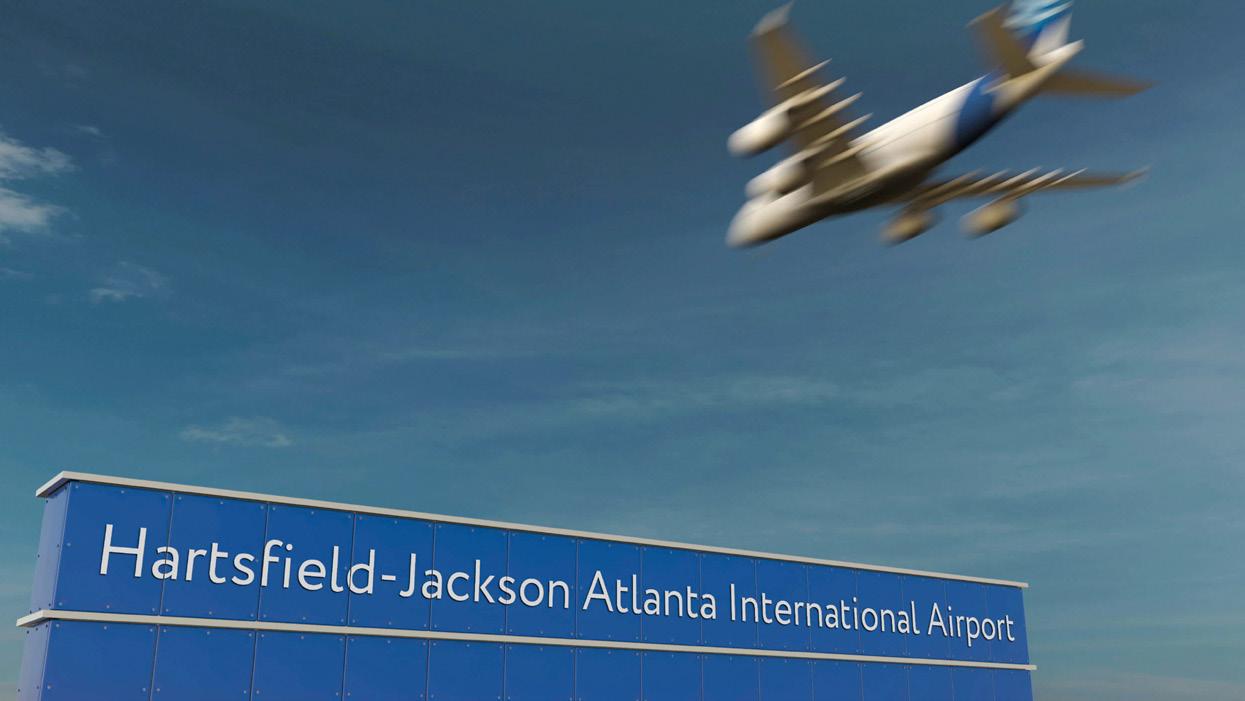
Marilyn Monroe, who once famously sang about her close friendship with diamonds, wore a Jean Louis gown covered with 2,500 hand-stitched Swarovski crystals during her fabled performance of “Happy Birthday, Mr. President” at Madison Square Garden in May 1962. P82

In 1964, Volkswagen granted $300 in savings bonds to families with infants who had been born inside a VW. While this only extended to human babies, a man reportedly received a case of dog food after his Great Dane bore a litter of puppies in the back of his VW. P16

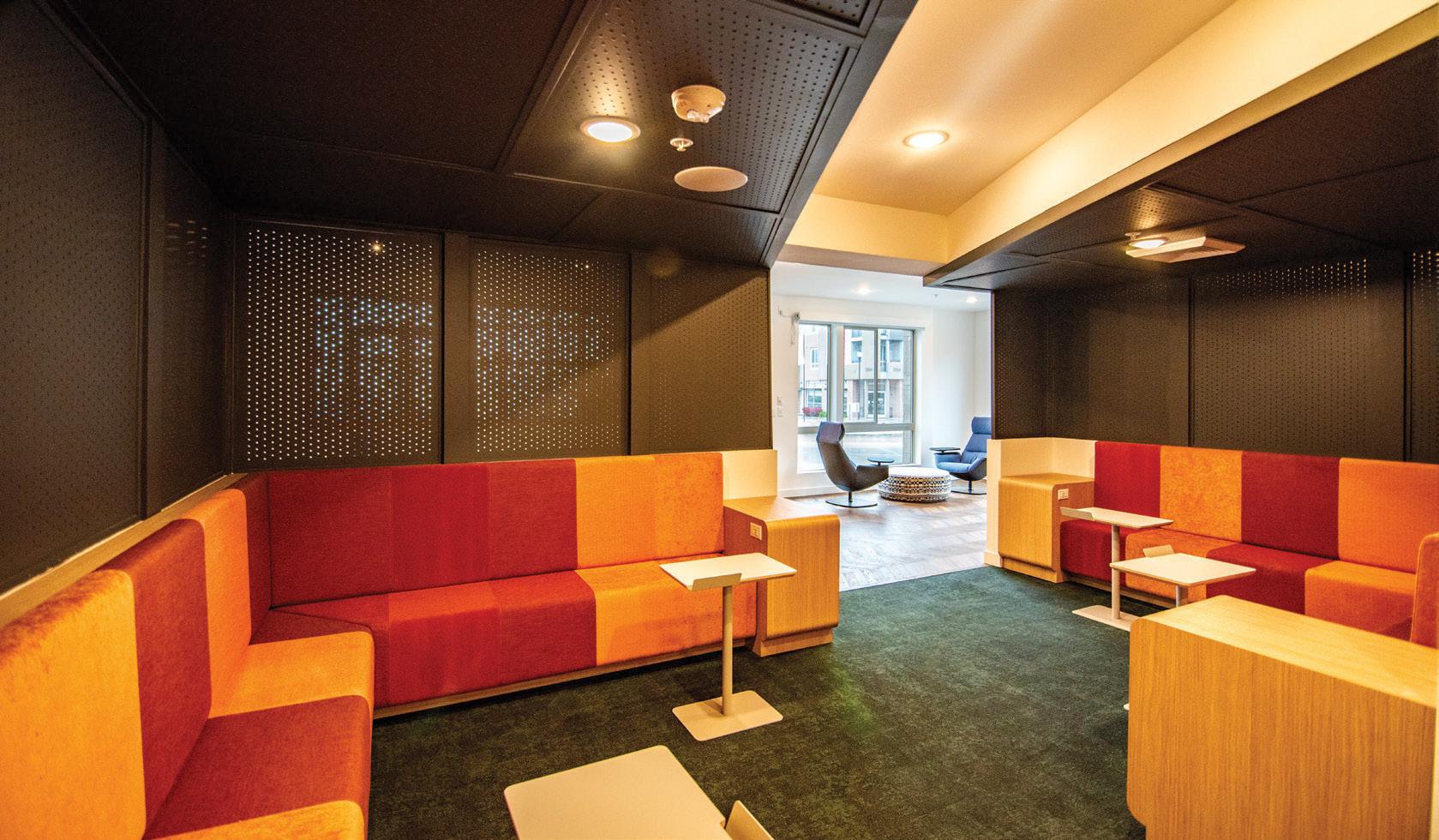
Upper West Apartments in West Jordan were designed for savvy urban dwellers and feature everything from first-class amenities to upscale interiors. Find out more about this cosmopolitan-styled community and claim it as your new home!
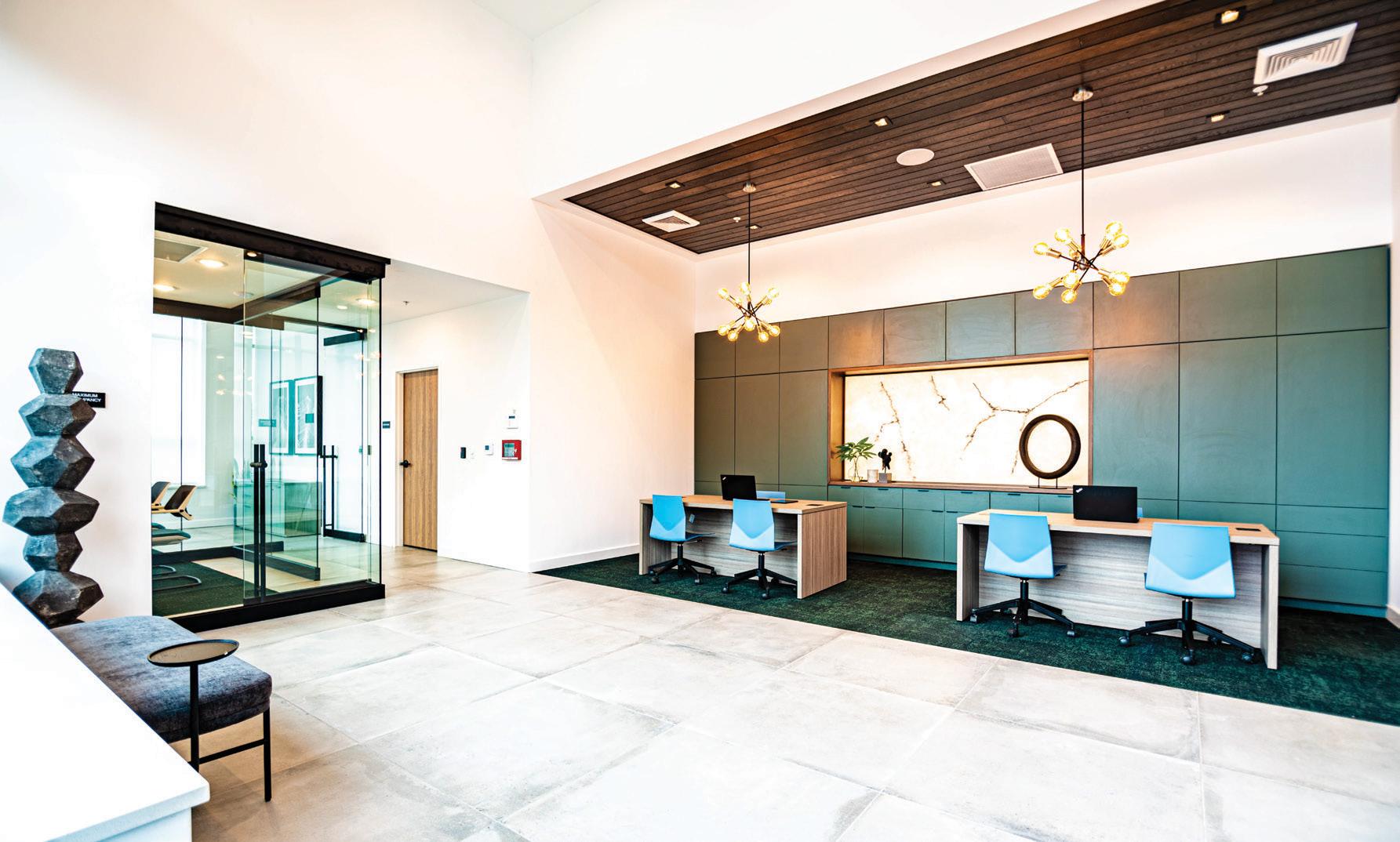
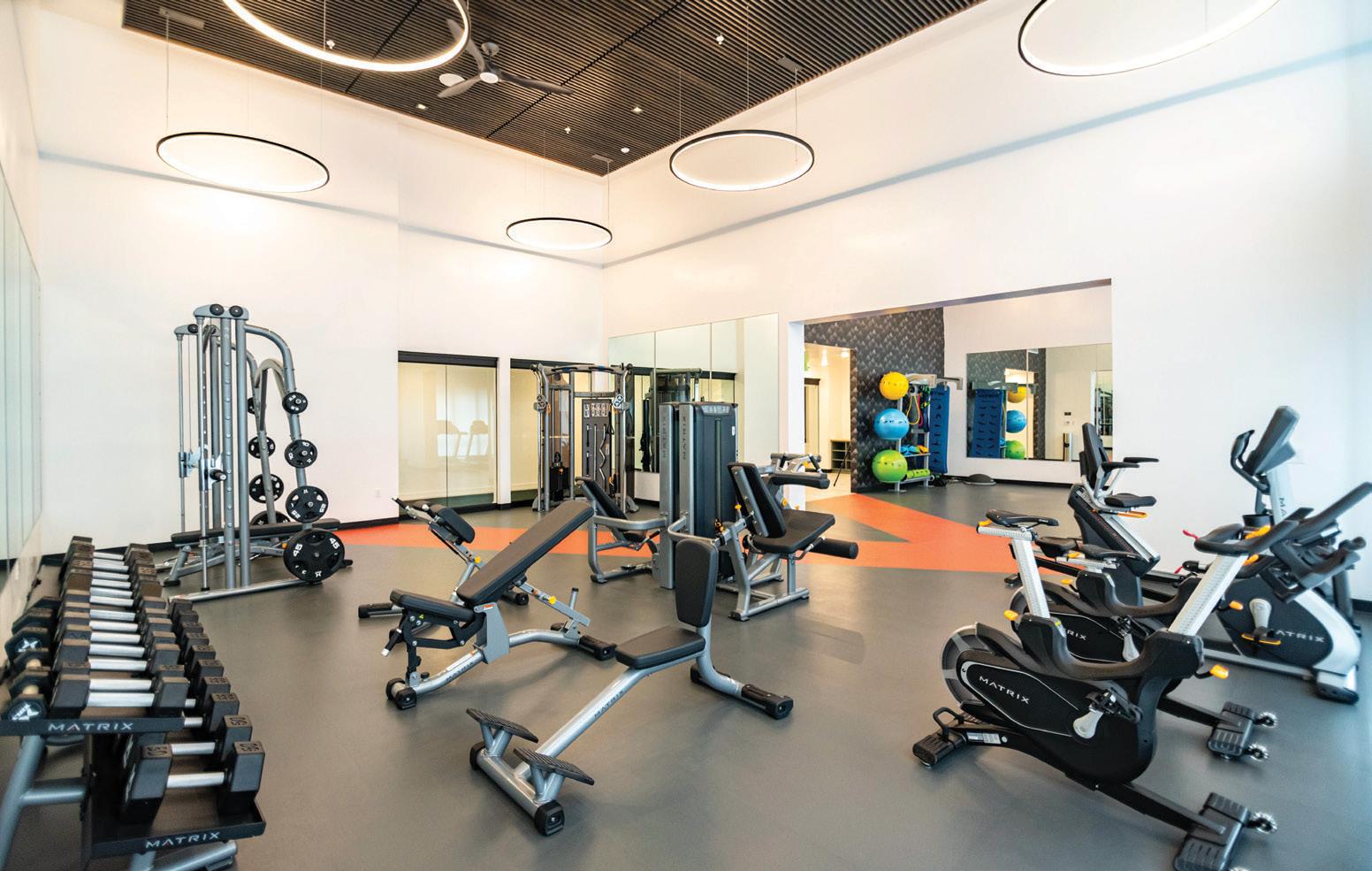
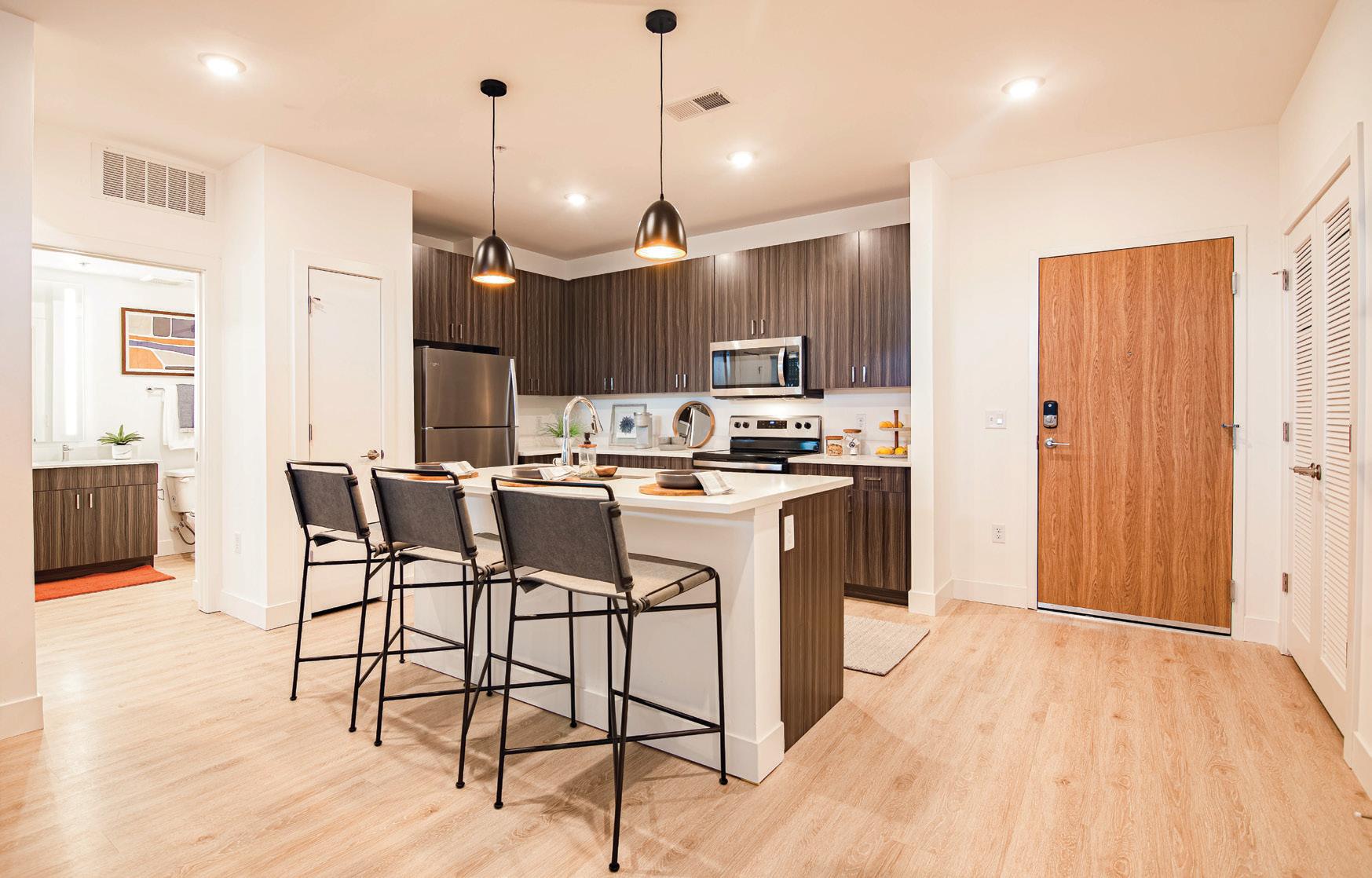
With over $7M in dedicated inventory, you won't find another national supplier more capable of serving multi-site retailers and developers. No more factory lead times - we keep everything under our roof. We have a combined sta of more than 50 personnel: project managers, customer service reps, logistics, lighting designers. Each client has an individual team tailored to their needs. And if you call our o ce line below, a real human answers the phone!
Our pricing is more competitive than anything you'll find in the local market. We are fully trained to handle every aspect of your project: from assistance with Schematic Design to warranty replacement of equipment.
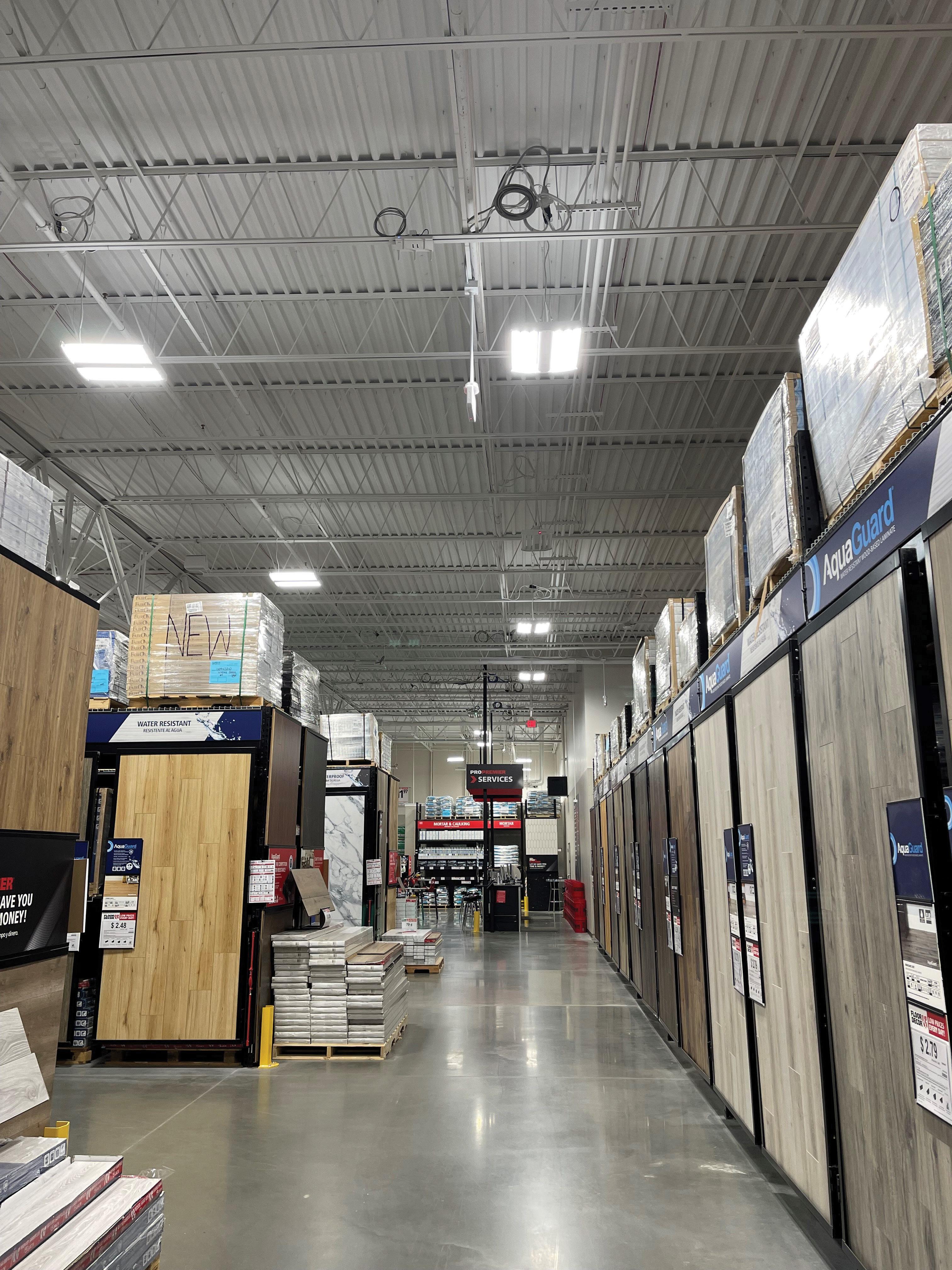
For national opportunities, you need a true national vendor. Give us a shout.
