AMERICAN BUILDERS QUARTERLY STATE OF THE ART
From the Great Chicago Fire in 1871 to the COVID-19 pandemic, nothing has diminished the School of the Art Institute’s presence. Its new underground gallery celebrates both its history and its future. P118
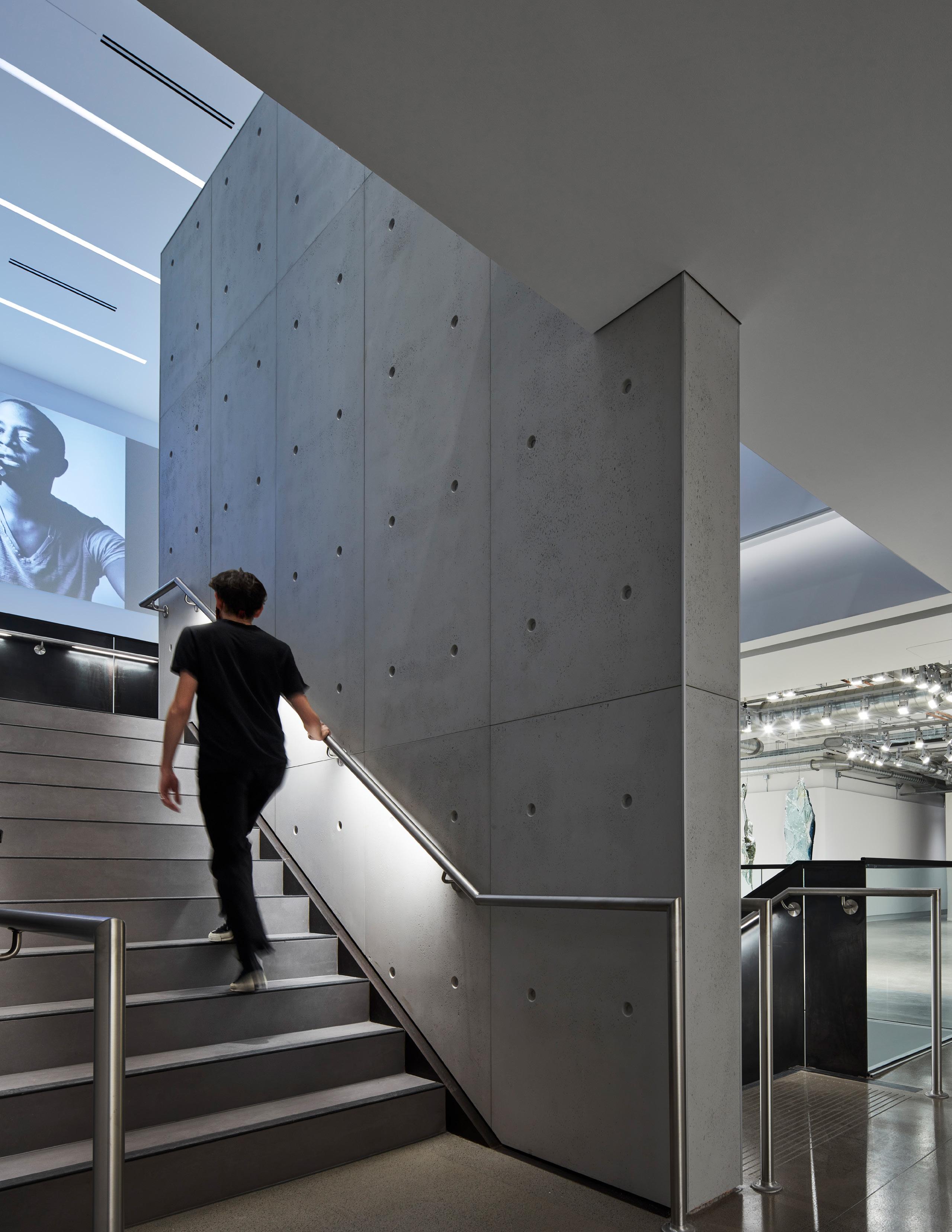
301 Evelyn in Mountain View Ca has been a multi year, multi phased development through the collaboration WRNS Architects, SWA Landscape Architecture, South Bay Construction, Architectural Systems and other subs.



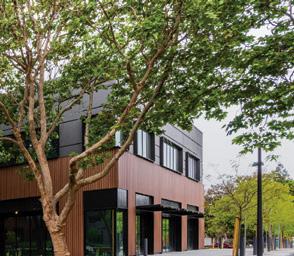
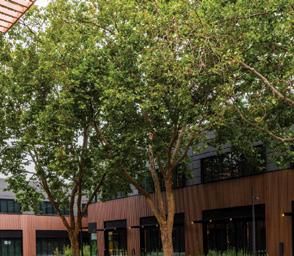
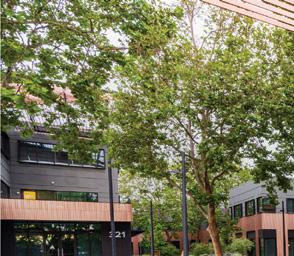

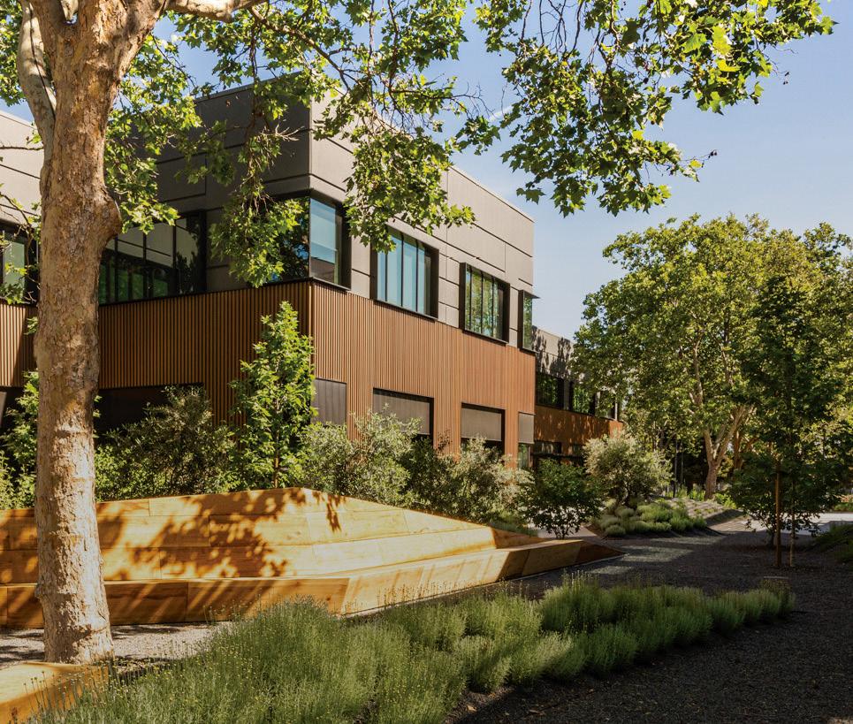
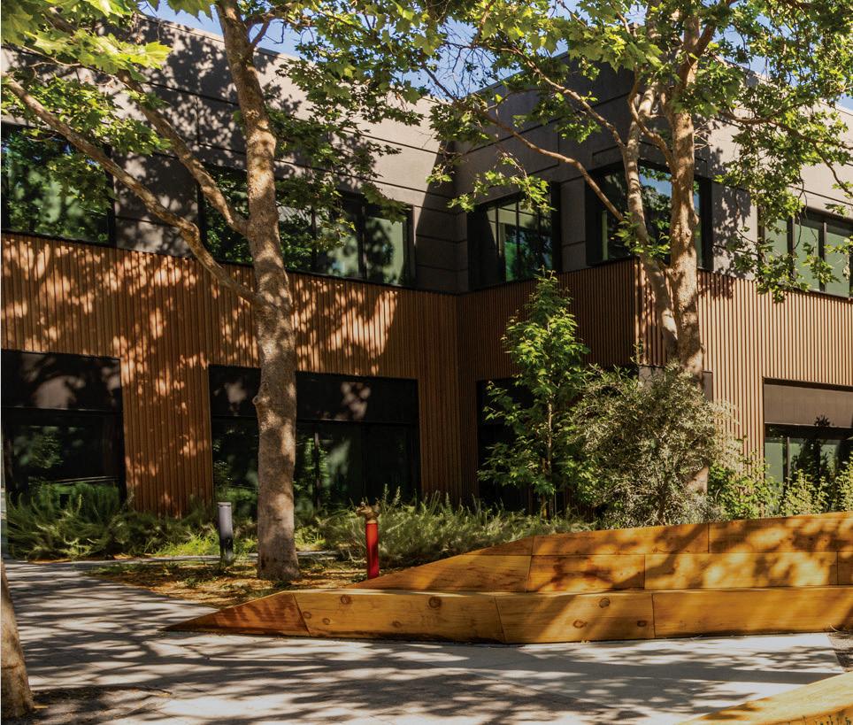
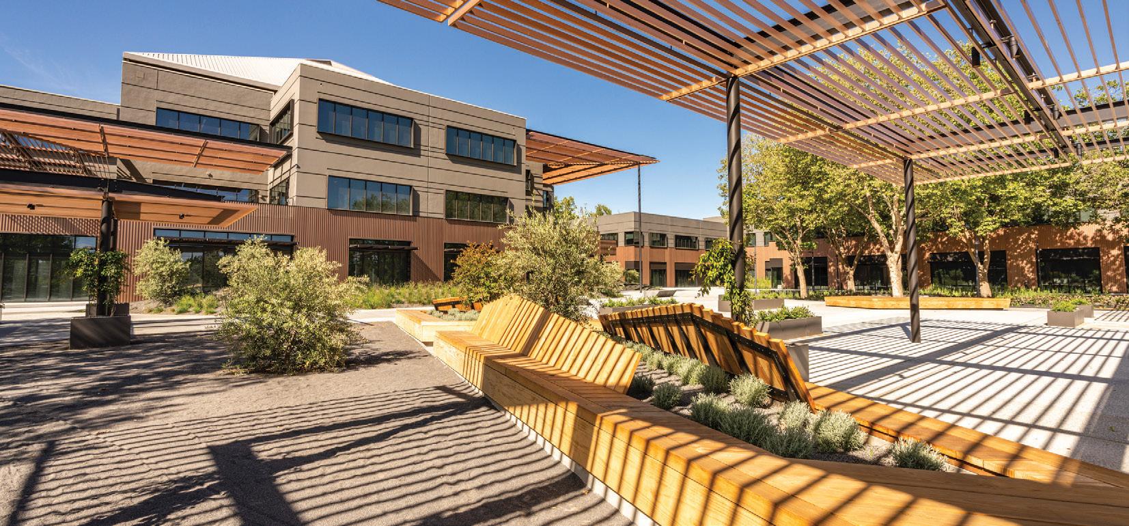
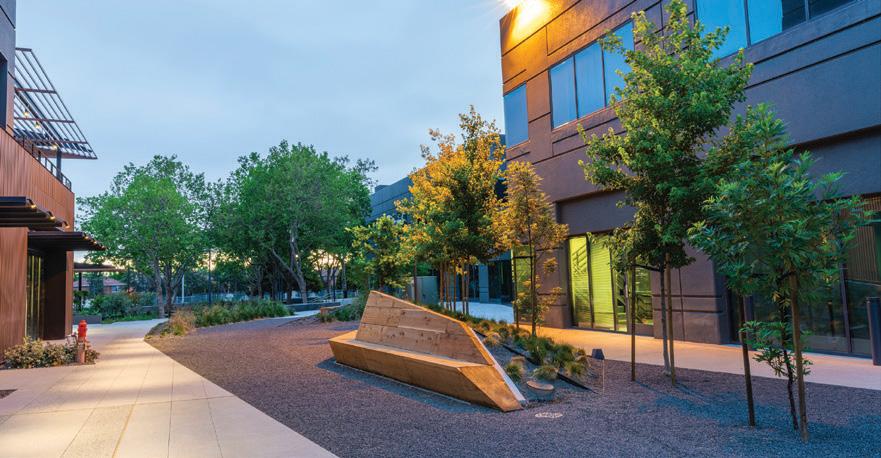
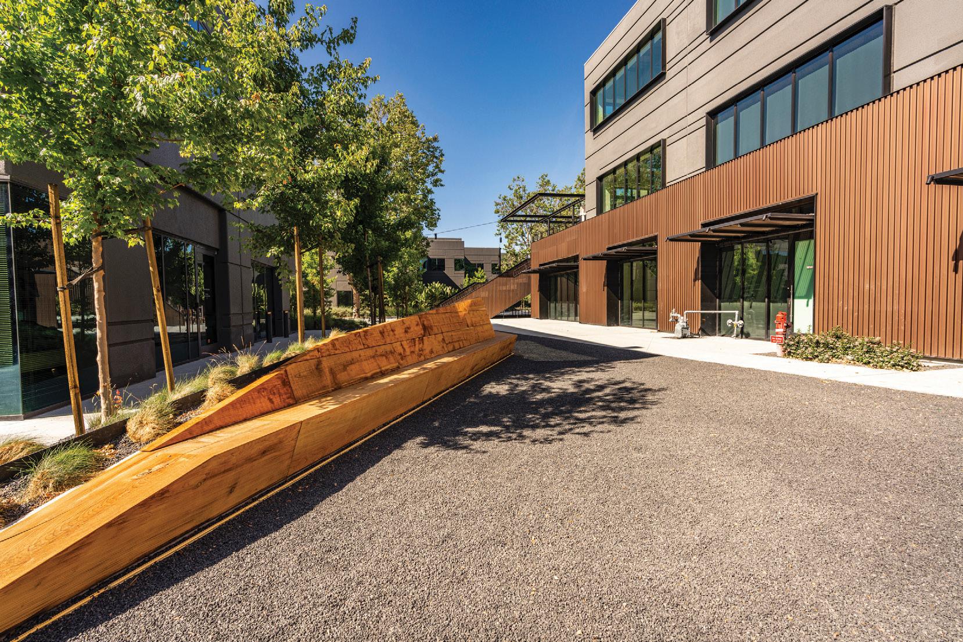

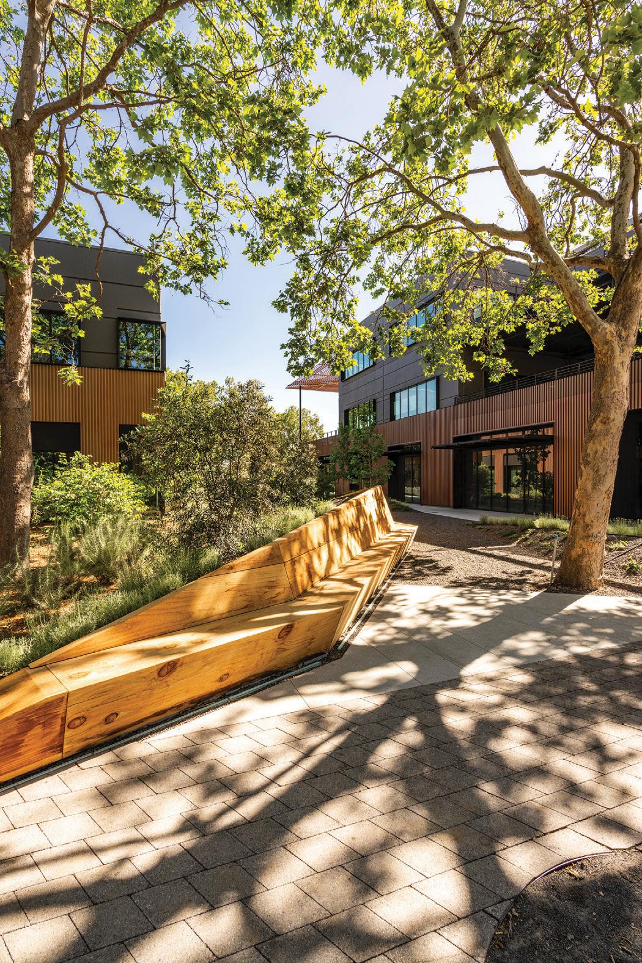
SouthBay Construction, SWA & WRNS are a great team to work with. Never simple and by no means ordinary, the designs we are tasked to build are always a challenge and very rewarding in their completion.

 –Gordon Bentley, President, Architectural Systems
–Gordon Bentley, President, Architectural Systems
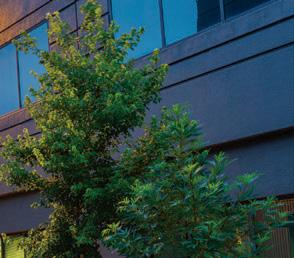
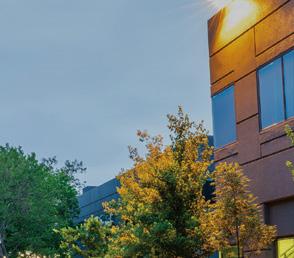




Pictured here are some of the photos of the Phase II work on the Outdoor environment. Redwood was used extensively in the benches and decks. The warm tones and hues of the Redwood tie together the copper anodized cladding and trellises. All the redwood and trellises pictured were designed by SWA & WRNS and built by ASI. www.as-inc.com
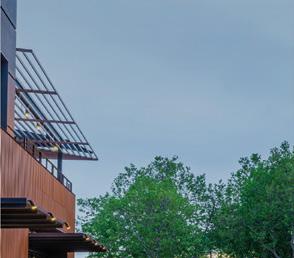
Cut Out the Carbon
Five perspectives on why—and how— large companies should reduce their emissions for a cleaner world P8

 Cover: Kendall McCaugherty
Cover: Kendall McCaugherty
Reinventing the Brick City Construction VP Paula Pangilinan and her team are transforming Newark into a premier destination P72
Actual Size
Rick Severson uses clever building practices to make small homes feel even bigger P44

Clean Green Mike Kemmerer builds homes with better airflow for a better price P90

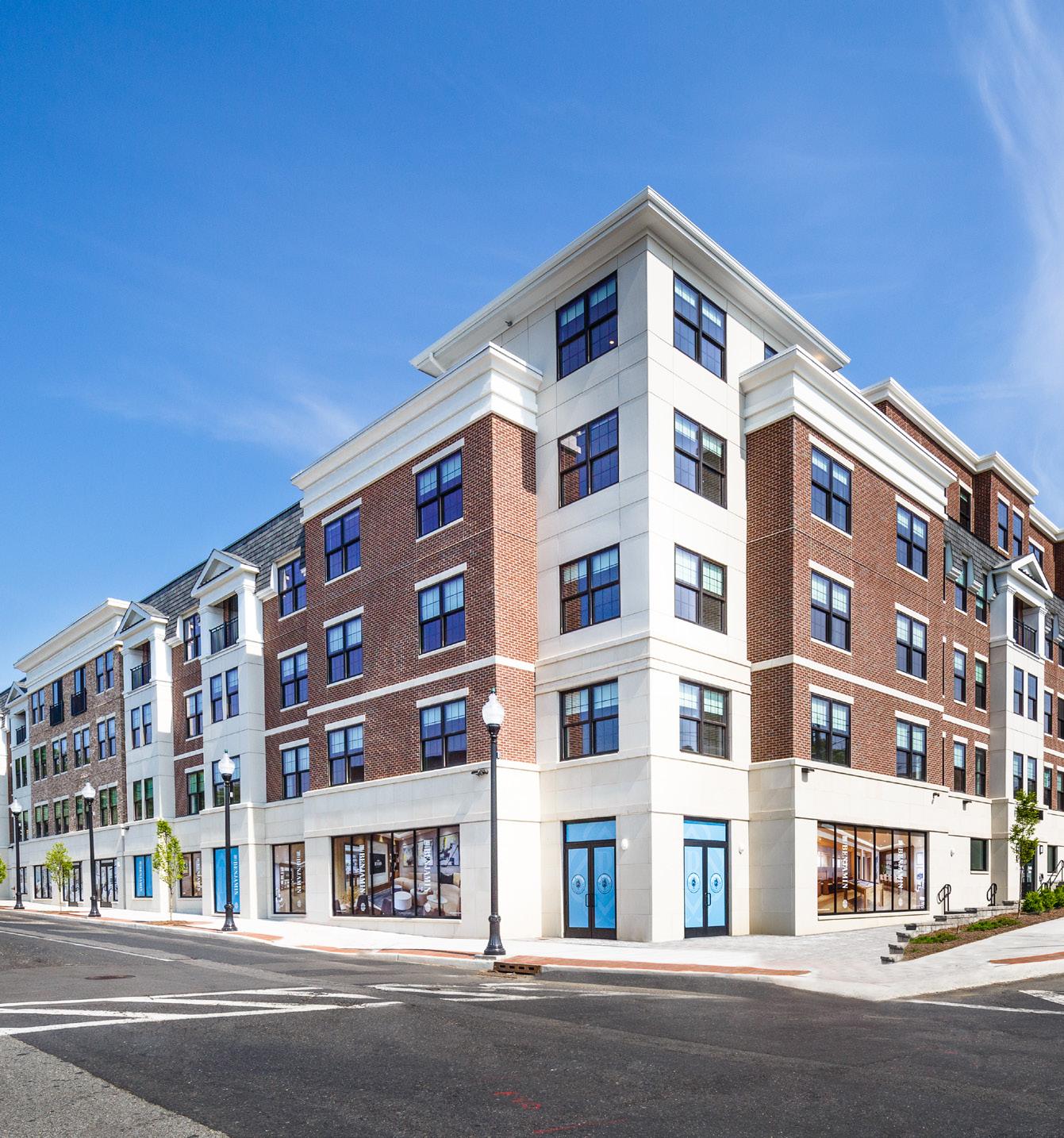
4 CONTENTS
contents
Maria Forrai Saari (Severson), Alex Stanilof (Panglinan), Anthony Gomez (Kemmerer)
Down to a Fine Art
A mutual affinity for art led Susan LaFleur and Karrie Drinkhahn to found the design firm of their dreams
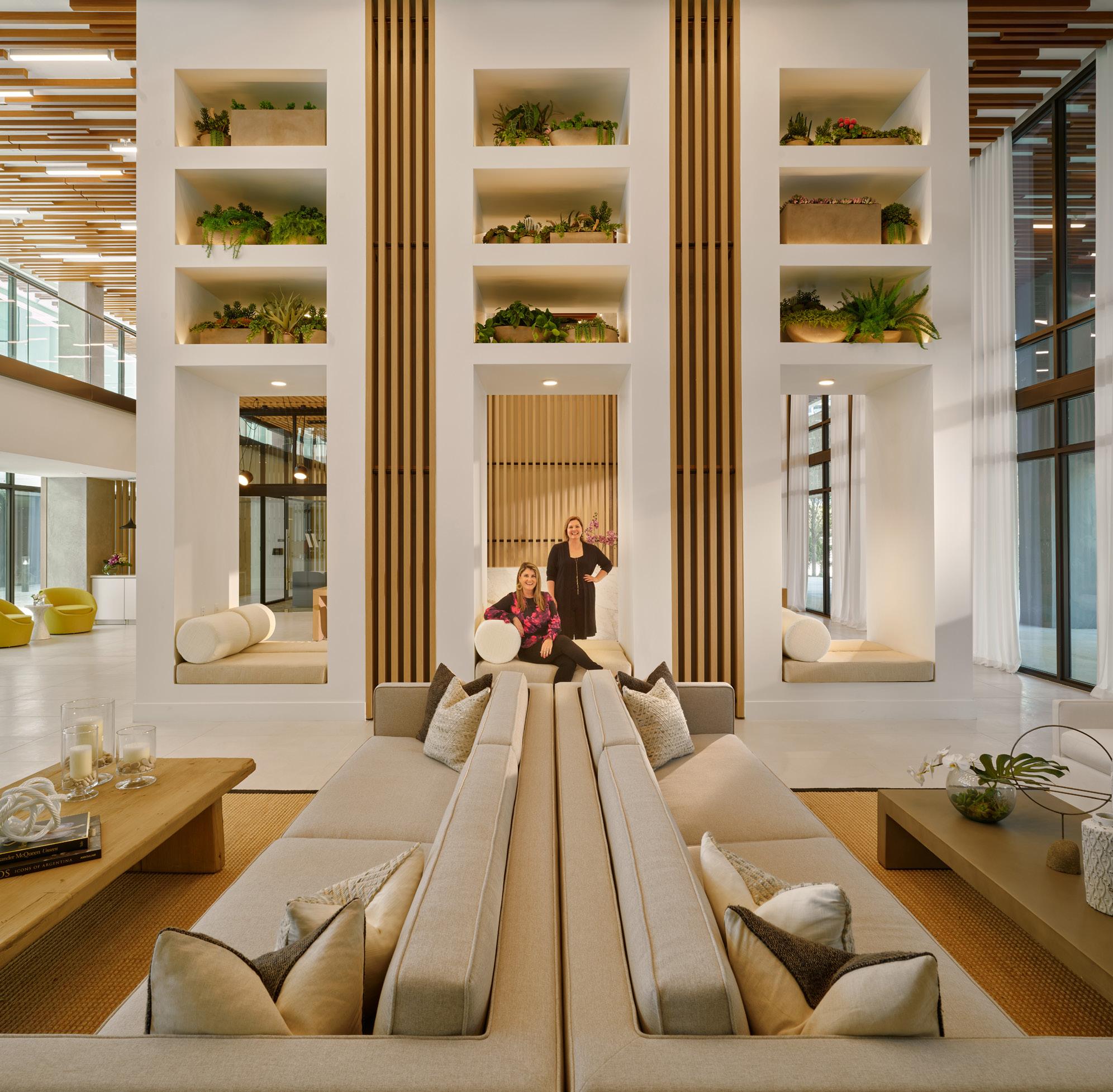

P106
Unstoppable Drive
Kaisey Kenkel rises above any challenge thrown her way as she manages complex projects at Hertz P132

CONTENTS 5
Barry Grossman (LaFleur/Drinkhahn), Courtesy of Hertz (Kenkel)
Senior Client Services Manager
Rebekah Pappas
Client Services Manager
Brooke Sackett
Director, Client Services–Corporate Partnerships
Taylor Frank
Director, Talent Acquisitions & Engagement
Haylee Himel
Director, Talent Acquisition
Heather Steger
Senior Director, Corporate Partnerships & DEI Partnerships
Krista Horbenko
Director, Events
Jill Ortiz
Communications Manager
Cristina Merrill
Director, Sales
Kelly Stapleton
Director, Sales Training & Development
Alexa Johnson
Director, Sales Onboarding
Justin Davidson
Content & Advertising Managers
Christina Barry
Megan DeVice
Meri Dodevska
Anna Fisher
Kayla Plastiak
Aliana Souder
OFFICE 1500 W. Carroll Ave. Suite 200 Chicago, IL 60607 American Builders Quarterly® is a registered trademark of © 2022 Guerrero, LLC. SUBSCRIPTIONS + REPRINTS Printed in China. Reprinting of articles is prohibited without permission of Guerrero, LLC. For reprint information, contact Stacy Kraft at stacy@guerreromedia.com. @AmericanBuildersQuarterly @American-Builders-Quarterly @ABQ_Mag @americanbuildersquarterly Subscribe to our newsletter Open the camera on your phone and point it at the code to access. 6 CONTENTS AMERICAN BUILDERS QUARTERLY INDEX OF PEOPLE & COMPANIES CREATIVE VP, Creative Production Kevin Warwick Editorial Manager Frannie Sprouls Managing Editor Melaina K. de la Cruz Editors Sara Deeter KC Esper Julia Thiel Hana Yoo Staff Writers Zach Baliva Billy Yost Contributors Pamela Bloom Lucy Cavanagh Peter Fabris Will Grant Frederick Jerant Russ Klettke Natalie Kochanov Keith Loria Christopher James Palafox Andrew Tamarkin Senior Designer Vince Cerasani Senior Photo Editor & Staff Photographer Sheila B. Sarmiento Photo Editor & Staff Photographer Cass Davis Social Media Manager Ashley Rupprecht CORPORATE CEO & Publisher Pedro A. Guerrero Chief of Staff Jaclyn Gaughan President, Group Publisher Kyle Evangelista VP, Hispanic Division Head of Audience & Engagement Vianni Lubus VP, Finance David Martinez VP, Sales Ben Julia Senior Director, Client Services Cheyenne Eiswald
guerreromedia.com ABCDE Aaron’s 158 Allongue, Jean-Didier 152 Americold 60 Anthony, Derek 138 Avangrid Renewables 24 Batteries Plus 38 Batty, Daniel 146 Beaulieu, Phil 60 Brightworks Sustainability 20 Brinker International 84 Brinks Inc. 142 Brookfield Properties 98 Buechele, Tom 118 Butt, Saquib 68 Cazazian-Clement, Arsha 30 Central Texas Regional Mobility Authority 56 Chance, Lloyd 56 Clairmont Design + Build 44 Coffin, Tristam 10 Dine Brands 112 Drinkhahn, Karrie 106 Dutch Bros 146 Effecterra 10 FGHIJKL Fay, Jim 84 Gathje, Danielle 78 Harry’s 152 Herron, Jerrod 94 Hertz 132 Hilco Redevelopment Partners 42 Just, Eric 64 Kemmerer, Mike 90 Kenkel, Kaisey 132 Krey, Nicholas 52 LaFleur, Susan 106 Laurin, Jefferey 42 MNOPQR M Health Fairview 78 MAPCO Express 94 Menish, Marcus 48 Meritage Homes 90 Moss, Jason 38 One Line Design Studio 106 Onyx Equities 72 Pangilinan, Paula 72 Patterson, Shawn 98 Rankin, Emily 142 Republic Airways 48 STUVWXYZ Salesforce 14 School of the Art Institute of Chicago 118 Severson, Rick 44 Shearman & Sterling 30 Sherrell, Karla 158 SmartLabs 68 Snodgrass, Jody 24 Sprague, Brandon G. 20 Talavera, Christian 112 University of Connecticut 126 U.S. CAD 52 Von Almen, Amanda 14 Wagner, Aaron 52 Washburn University of Topeka 64 Woodmont Company, The 138 Zuppani, Cat 126
Building a Beautiful World
Each of the two feature sections in this issue of American Builders Quarterly is especially close to my heart.
One investigates how fine art can be incorporated into building practices, an angle not often explored within the pages of ABQ. So much of architecture, construction, and even design is rooted in technical and analytical aspects. But underneath all the specs, spreadsheets, and SWOT analyses lives a foundational idea, a vision to bring to life. Hearing from five facilities designers and directors on how their projects have been defined by some type of visual art feels like a return to a raw form of creativity.
A strong purveyor of that creativity is right on the cover: Tom Buechele. The vice president of the School of the Art Institute of Chicago’s campus operations shares the story of how the illustrious institution’s new gallery came to fruition (p.118). Not only was it built backwards in the middle of the COVID-19 lockdown, but it marks the first time the school has had a gallery with a street-level presence in the heart of downtown Chicago—one that will surely draw in visitors from around the world.
A former art student myself, who attended college just a few from blocks from SAIC, I met with and interviewed Buechele and was able to witness the gallery firsthand. It honestly felt a bit like a homecoming, and I couldn’t be prouder to spotlight the new SAIC buildout in a publication I manage as a result of my own artistic education.
The decarbonization section is more of a classic for ABQ—you’ll find the theme of sustainability in every single issue, guaranteed. But this time we took a more focused perspective, understanding how large companies are moving from basic measures, like recycling programs, to full-fledged strategies on achieving net zero in their carbon emissions.
We’re told our whole lives to be aware of how we interact with the world—turn off the lights when you leave the room, pick up litter on the street when you see it. I was a founding member of my junior high’s recycling “Green Team,” and back then, I believed that putting a soda can in a big blue bin had a direct correlation to the preservation of polar bears.

While our small actions as citizens matter to the planet, a greater responsibility inevitably falls to those with the biggest carbon impact. Learning exactly how companies are expanding their efforts with help from decarbonization experts like Brightworks Sustainability (p.20) and Effecterra (p.10) inspires so much hope.
To this day, as I cut up plastic six-pack rings and wash reusable metal straws, I still think of sea turtles floating around in the ocean. But I feel a lot more confident knowing that, while I’m doing what’s in my power, more and more companies are earnestly doing what’s in theirs.
Melaina K. de la Cruz Managing Editor

EDITOR’S LETTER 7 Caleb Fox
Without a Trace


8 DECARBONIZATION
As the effects of climate change become more alarming, companies are evaluating their own carbon footprints.


Illustrations in this section: Maksym Godlevskyi/Shutterstock.com DECARBONIZATION 9
Five sustainability experts share the ways they’re helping decarbonize on a grand scale.
“SustainabilityIs an Opportunity”

10 DECARBONIZATION
Tristam Coffin believes carbon negativity is essential for any business. As COO of Effecterra, he shares his decades of sustainability experience with other companies looking to take on the task.

 BY RUSS KLETTKE
BY RUSS KLETTKE

DECARBONIZATION 11
It’s practically a requirement today for corporations to have a public-facing report about their green accomplishments. One hopes these sustainability drivers are authentic—as is the business culture that celebrates it—and that they should have a net-positive effect in decarbonizing the economy. But is it enough?
Tristam Coffin goes beyond the oft gauzy assertions and works to develop the nuts-and-bolts tactics that make enterprise operations truly environmentally sound, to the best of what’s reasonably and affordably strategic and possible.

Coffin’s venture is Effecterra, a sustainability and technical services consultancy based in Reno, Nevada, where he acts as chief operating officer. Prior to launching the start-up in March 2021, he said farewell to a 12-year tenure at Whole Foods Market, where he served as an energy and maintenance project manager and later the company’s director of sustainability and facilities for the northern California region. That was an uber-green job in an even greener region, providing Coffin with best-in-category expertise and making him ripe to cofound Effecterra.
Effecterra’s goal is to help companies eliminate carbon emissions. Coffin’s skills, and those of the consortium of engineers and other specialists he and his partners have assembled in the firm, each feed their

specialties for maximizing building, equipment, and operational performance. While they work in a variety of industry verticals, there’s a lot they can do with grocery stores—particularly in refrigeration and HVAC, as well as with overall buildings performance.
“We know refrigeration, HVAC, and refrigerants quite well,” says Coffin, who holds a degree in environmental studies and is a LEED Accredited Professional. From cold storage facilities and original equipment manufacturers of refrigeration/HVAC equipment, to “controlled environment agriculture”—greenhouses, vertical farms, and growth chambers using technologydriven growing methods such as hydroponics and aeroponics—Coffin and team bring quite a bit of know-how to the task.
This goes beyond simply understanding nextgeneration technologies. Coffin knows where energy efficiency and merchandising objectives intersect in the retail environment. For years, he made sure the Whole Foods organic ice cream remained at an optimal temperature—the cheeses and cut arugula as well—plus, he navigated the changing requirements of responsible refrigerant gas use and disposal.
Effecterra’s advantages can be applied to new construction, but the approximately 40,000 existing grocery stores in the US provide plenty of opportunity
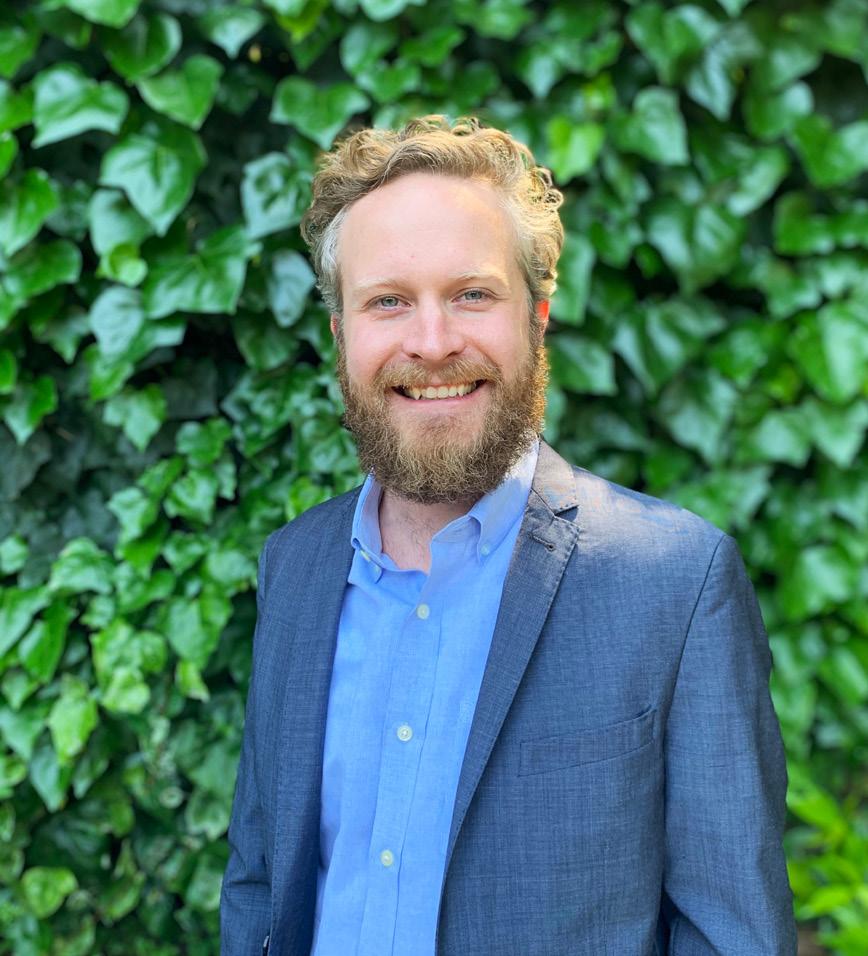 Tristam Coffin COO Effecterra
Tristam Coffin COO Effecterra
12 DECARBONIZATION
Courtesy of Tristam Coffin
to decarbonize the retail environment. According to Progressive Grocer magazine, refrigeration is the highest-ranking component of a store’s energy use, and retailers and refrigeration technology suppliers share an interest in reducing that. Coffin and his team do their best to stay on top of what those technologies are and identify where they can be applied with the greatest results.
There are many moving parts and many people who play a role in energy and resource use. The benefit of using a firm such as Effecterra, says the COO, is the objective approach the firm takes to coordinating them. “We don’t claim to be the ‘be-all, end-all’ in sustainable strategy and design,” Coffin adds. “But our experience tells us to create collaborations for sustainability.” The goal is to break down the proverbial silos, establishing enthusiasm and cooperation among multiple stakeholders in the process.
Corralling those different players in client organizations is just as important as figuring out which technologies should be applied, he says. The approach they take is with three primary strategies: identify innovations, devise methods for most effectively employing those innovations as well as off-the-shelf solutions, and apply data to drive management—improve and repeat.
“In our world, innovation is a requirement,” says Coffin. But many organizations are risk-averse, or they lack the bandwidth to stay on top of where next generation technologies are headed. “We navigate through all this for them. We always ask, ‘Can we drive efficiencies for the organization with new technology, a different combination of existing, or both?’”
How those technologies are applied is the second strategy, which can be multifaceted and quite complex. The third strategy, the use of data to inform decision making, is heavily driven by carbon metrics. “But numbers only get you 90 percent of the way there,” the COO explains. “Human decisions and behaviors are still a part of it.” For anyone working in this industry, there is often a rhetorical blowback on the costs of decarbonization.
“I’ve heard the argument that without business there is no sustainability program,” Coffin says. “But my response is that without a healthy environment— and society—all business is finite. Thankfully it doesn’t need to be a dichotomy; there is a healthy balance

to strike, and plenty of businesses and economies have proven that the right environmental or climate and social choices are often, if not always, the right economic choices.”
Coffin also holds that commerce should lead in the effort—but it has a long way to go. “Carbon neutrality is not enough,” he says. “Businesses should be aiming to be carbon negative and look to make up for their lifetime emissions. They should be finding ways to protect natural resources and support biodiversity, whether they find the link to this effort in their business or not.
“Sustainability isn’t a burden or even a choice,” he continues. “It’s an opportunity.”

“
DECARBONIZATION 13
We don’t claim to be the ‘be-all, end-all’ in sustainable strategy and design. Our experience tells us to create collaborations for sustainability. ”
Salesforce Green Chain

In just six years, Amanda von Almen has helped make Salesforce’s real estate team a testing ground for lasting and integrated sustainable efforts
 BY BILLY YOST
BY BILLY YOST
14
DECARBONIZATION


 At 1,070 feet high, Salesforce Tower is the tallest building in San Francisco and it takes 1,762 steps to reach the top—or just 31 seconds by elevator.
At 1,070 feet high, Salesforce Tower is the tallest building in San Francisco and it takes 1,762 steps to reach the top—or just 31 seconds by elevator.
DECARBONIZATION 15
Courtesy of Salesforce
Salesforce has engaged its sustainability efforts with such gusto that in just six years, its green real estate certification has grown from 30 percent to more than 80 percent today. Amanda von Almen, head of sustainable built environment at Salesforce, says a great deal of that success lies in the culture of the company that is willing to take on such a pressing issue with the timeliness it deserves.

“You cannot accomplish any of this in a vacuum,” she explains. “The real estate team embraced this vision with open arms, and that incredible willingness and excitement around sustainability has made all of this possible.”
Salesforce’s investments aren’t confined in-house. Its ability to engage its entire real estate supply chain in mutual partnership, not dictated terms, is why the company’s green initiatives have the implications of doing exponential good throughout the entire building process. That commitment is what brought the young von Almen to Salesforce in the first place.
A BROADER PERSPECTIVE

It may be that von Almen’s ability to incur wide change stems from how her perspective has always had a broader view. She attended grad school in Scotland at the University of Edinburgh, partly because of the respected sustainability programs and partly to see the world through a less US-centric lens.
She traveled to Kenya to study the conflict between the conservation movement and the development industry. Traditionally, black-and-white issues were grayed when confronted with challenges like a preserve meant to protect rare species cutting off vital water access to residents nearby.
“I learned that you just can’t go in and enact policy,” von Almen explains. “There are so many intertwined social issues that need to be balanced when taking on something this important.”
The sustainability professional’s eventual return to the States also mandated an evolution. Upon moving to Texas for her first sustainability role in the US, von Almen was working within a system that did not see climate change as an issue.
16 DECARBONIZATION
Salesforce Tower New York is located in one of the premier buildings in the heart of Manhattan, at 1095 Avenue of the Americas.
“That’s why when I was looking for my next role, I wanted to work for an organization where our values aligned,” von Almen says. “When that happens, you can accelerate the change and impact that you have within the organization.” Her career growth since being hired as a green building analyst backs this up.
INTENTIONAL FOCUS AND SHARED VALUES
Since von Almen’s arrival six years ago, the change has been massive at Salesforce, with a leadership team that has stayed almost entirely intact. “We started with reviewing our entire real estate processes and seeing where we could build sustainability into standards and guidance,” she says. “We looked at everything from how, when, and where we site buildings to baking sustainability into the traditional transactions and leasing process.”
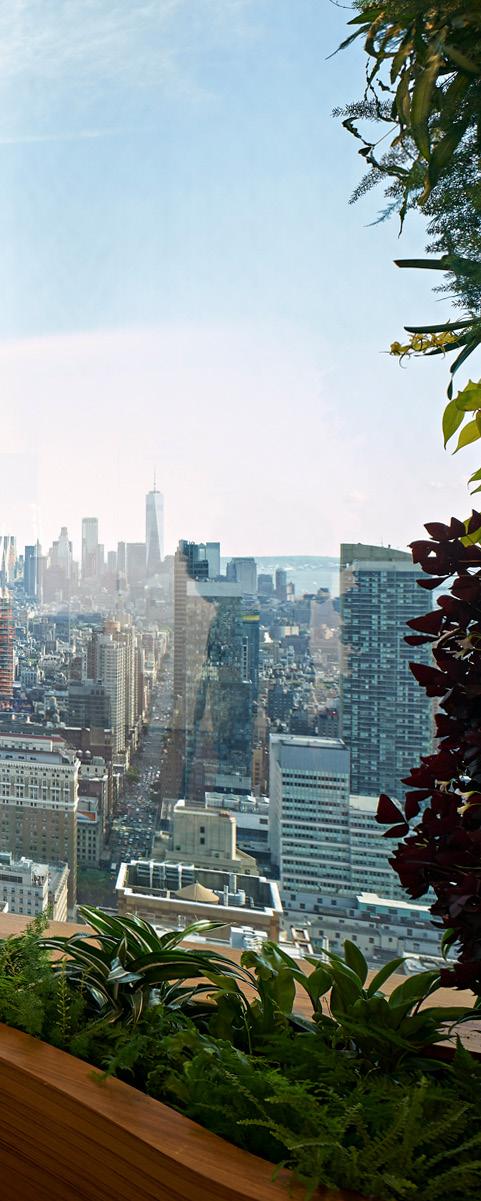

Design was also recalibrated. Von Almen says that Salesforce’s intentional focus on design lent itself to considering what they want people walking through its doors to think of the company. “As soon as you enter our doors, we want everyone to understand that
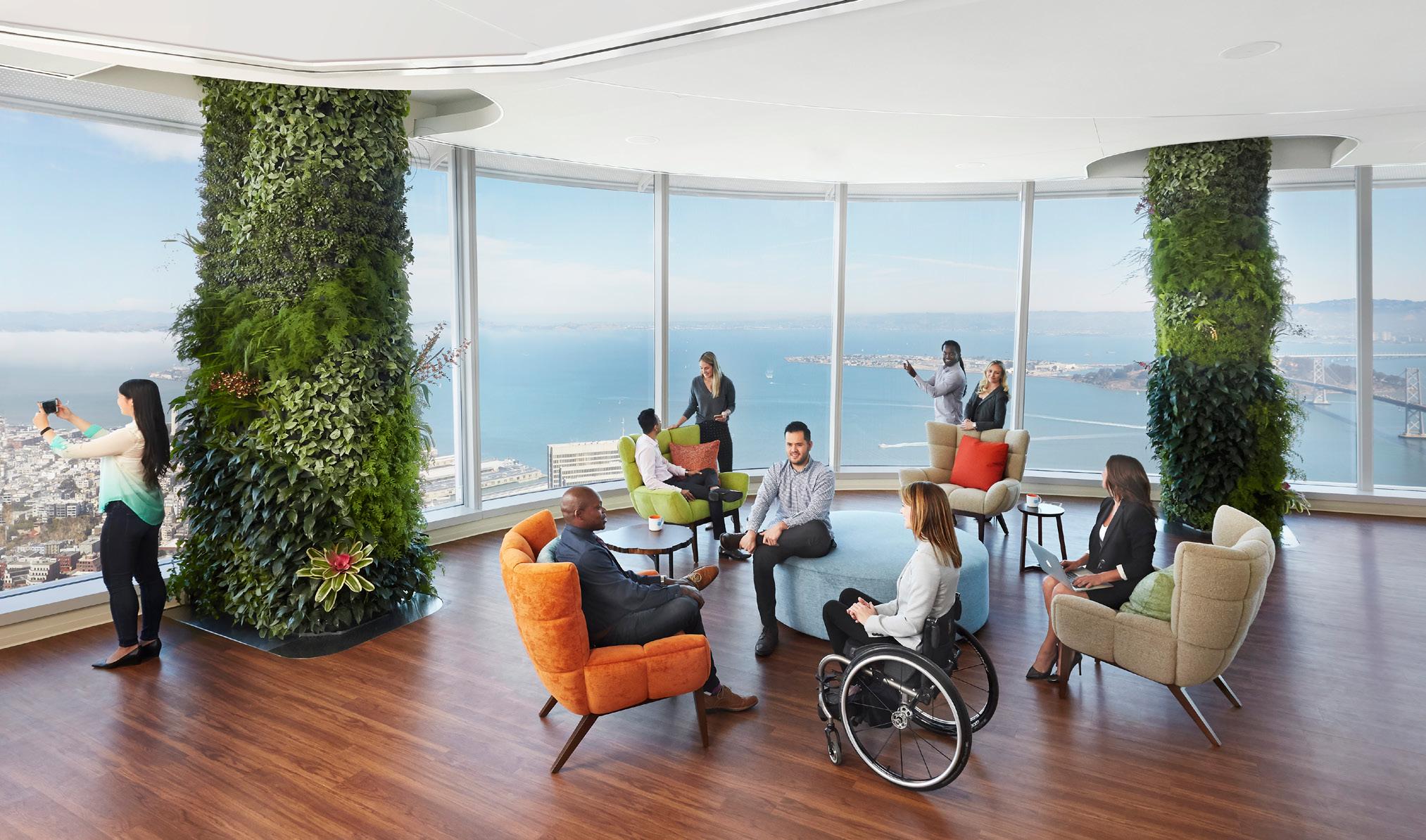
“
If you want true sustainability, you can’t just be looking within your own four walls. You have to think about your entire value chain. ”
Courtesy of Salesforce DECARBONIZATION 17
The Salesforce Tower San Francisco provides outside air intakes on every floor to bring outdoor-fresh air to every occupant.
The Salesforce Tower Ohana Floor features an industrial kitchen, coffee bar, and plenty of seating that overlooks the vibrant Bay Area.
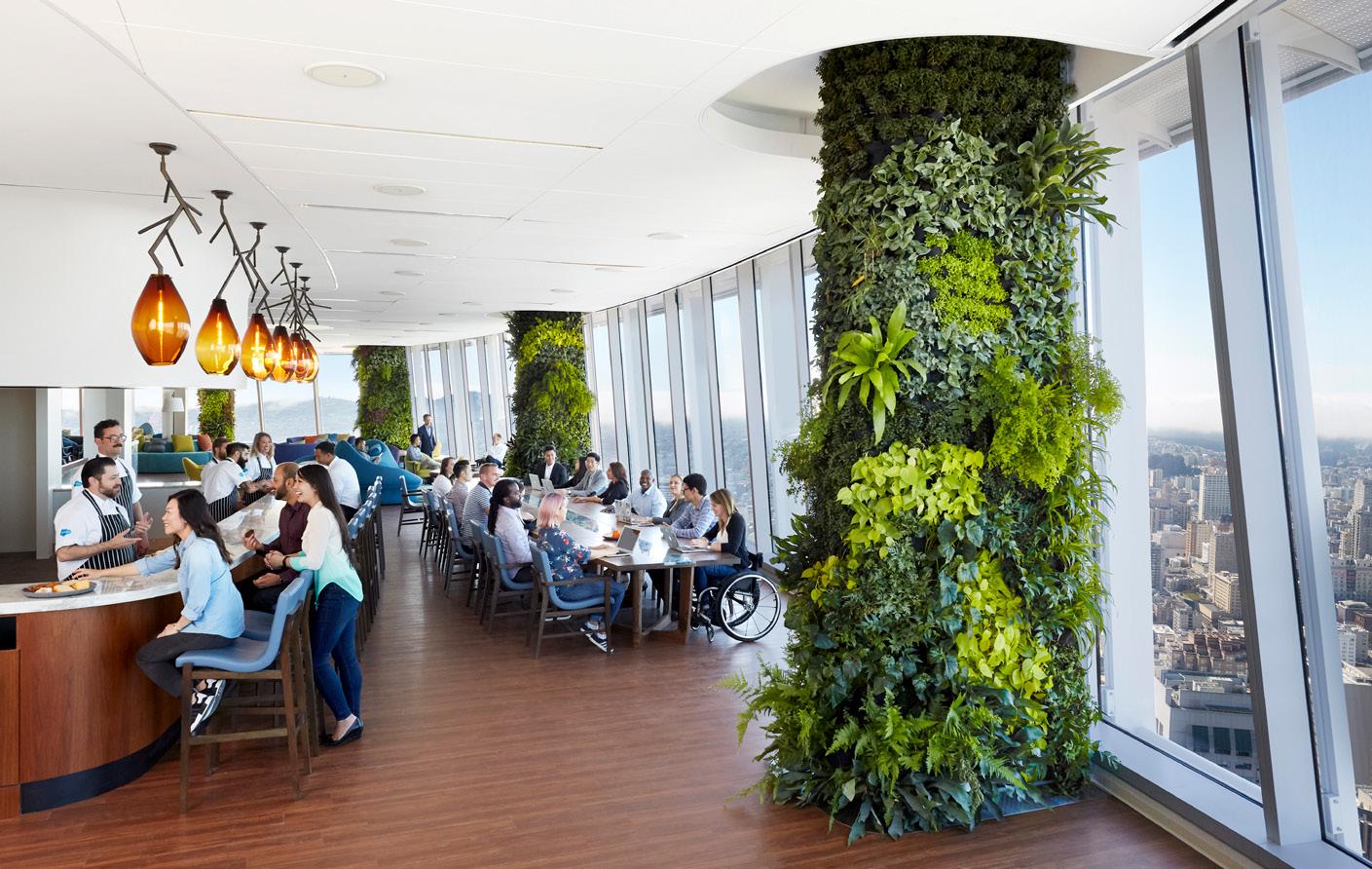
Living room-style meeting spaces make the office feel like home, with curved lounge seating and round coffee tables positioned in sharp edge-free harmony.
Salesforce incorporated meditation rooms to encourage rejuventation that gives way to new ideas.
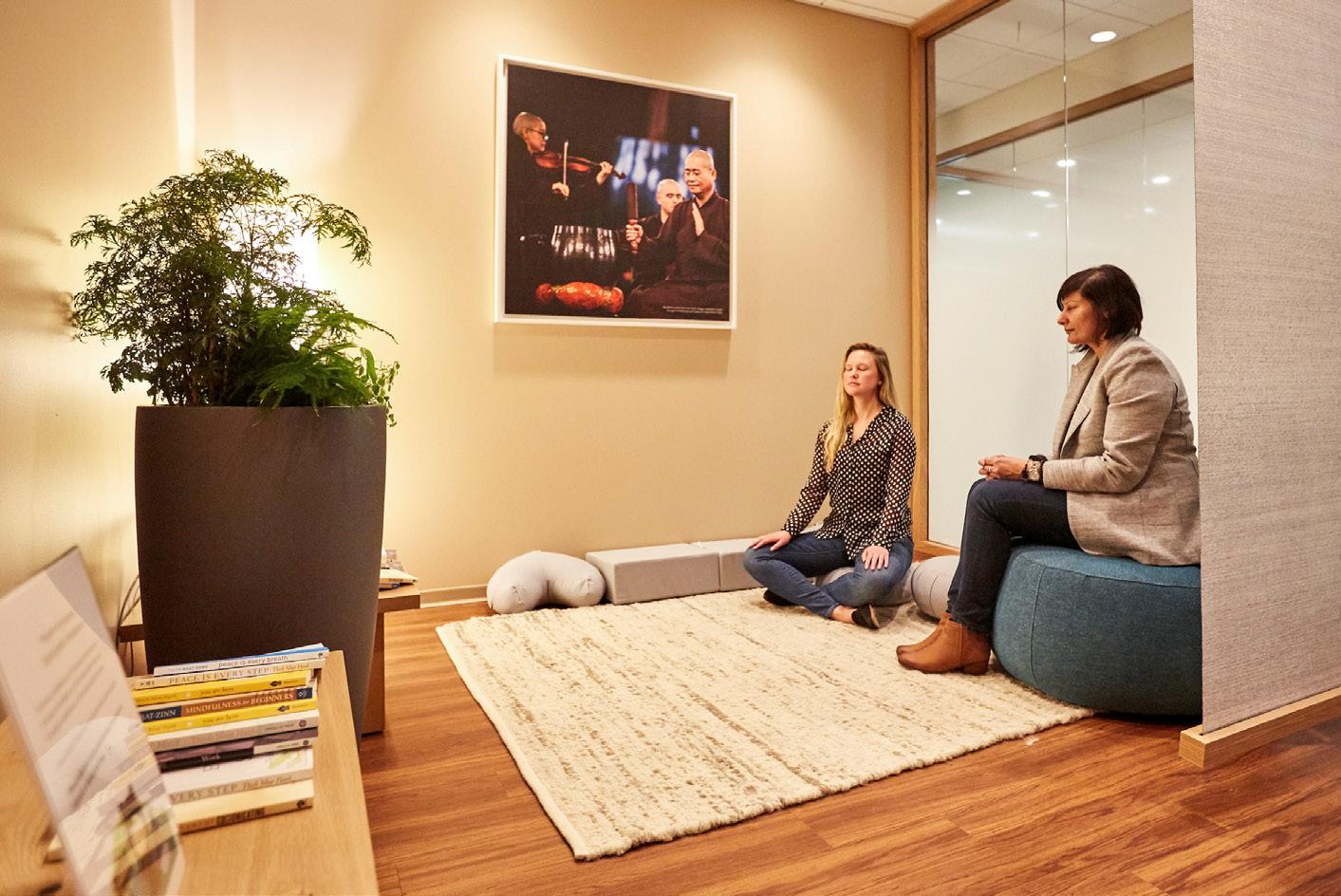


18 DECARBONIZATION
Courtesy of Salesforce
sustainability is a core value and present throughout all parts of our real estate strategy.”
Instead of opting for one traditional certification process, the Salesforce team picked apart the different high-impact strategies and aligned itself on the priorities where they felt they could make the most lasting change, like energy efficiency and life cycle assessment of building materials. Salesforce made public commitments to ensure accountability from multiple sources and follow-through on the vision.
THE ENTIRE CHAIN

One of von Almen’s proudest accomplishments has been the creation and utilization of a six-part holistic tool the design team uses to evaluate building products and materials. The healthy and sustainable materials scoring tool breaks down a litany of factors that ensure the safest and most environmentally conscious materials are going into Salesforce builds. The score includes high-impact strategies and certifications across health
(IAQ, off gassing, chemicals of concern, etc.), carbon (operational and embodied), materiality (recycled content), water, waste, and social responsibility (D&I, community engagement) criteria.
“We started having meaningful supply chain engagement conversations with our real estate suppliers,” von Almen explains. “If you want true sustainability, you can’t just be looking within your own four walls. You have to think about your entire value chain.”
According to von Almen, vendors Brightworks, Herman Miller, Interface, Steelcase, and Stok have been standout partners in creating positive ripple effects through Salesforce’s entire supply chain. “If we can inspire others to join us on this journey and start measuring their own impact, that’s where we can have true impact,” von Almen adds.
The support from Salesforce real estate vendors inspired the company to announce it was adding a sustainability exhibit to all supplier procurement contracts, with a goal of reducing the company’s collective carbon footprint. The real estate sustainability efforts have become a testing ground that are later able to be spread throughout the company.
While only a few of Salesforce’s green initiatives are highlighted here, it’s the broad focus across the company that has kept von Almen in-house for the last six years and why she loves her work immensely.
“No matter how much you dig in here, you’ll find no ‘greenwashing’ or shaky foundations,” von Almen says. “We’ve built something that’s so solid, we can all be really proud of it.”
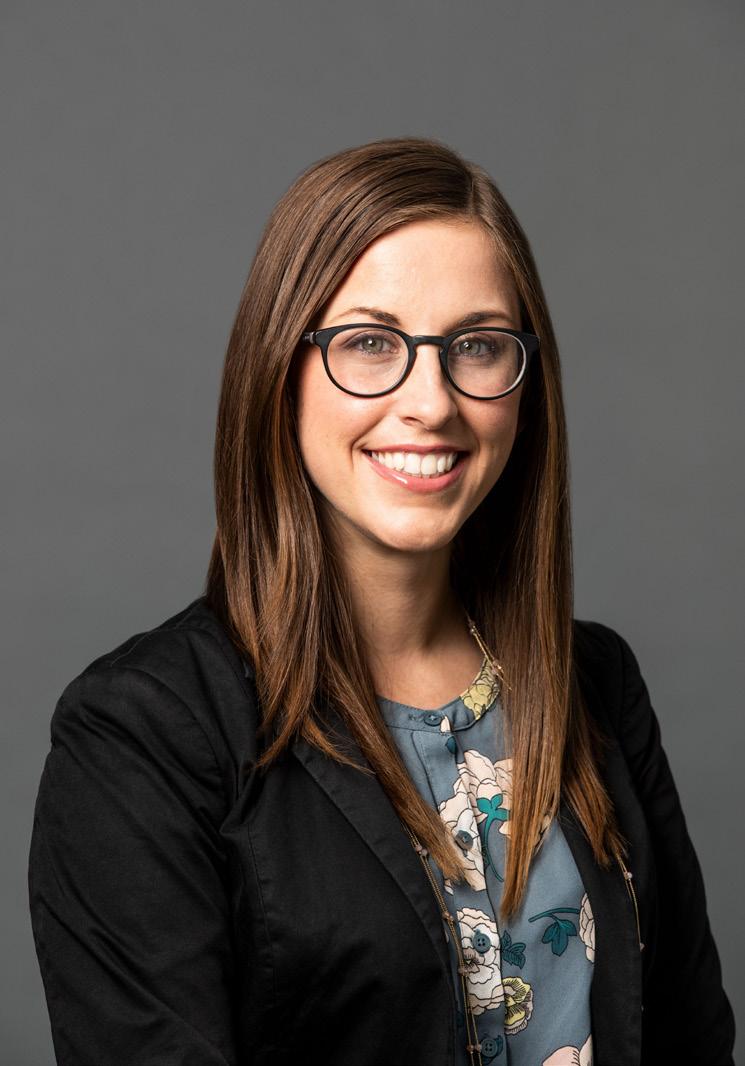
“
As soon as you enter our doors, we want everyone to understand that sustainability is a core value and present throughout all parts of our real estate strategy.
”
DECARBONIZATION 19
Amanda von Almen Head of Sustainable Built Environment Salesforce Eric Millette
Addressing the E in ESG



20 DECARBONIZATION
Brightworks Sustainability helps businesses like Salesforce advance environmental stewardship in real estate and other corporate operations

 BY WILL GRANT
BY WILL GRANT
DECARBONIZATION 21
When looking at the leadership of Brightworks Sustainability, it feels like seeds planted 20 years ago are now bearing fruit. “We’ve been playing the long game for a long time,” jokes Brandon G. Sprague, principal of the company.


Founded in 2001, Brightworks has been enjoying rapid growth lately. The ascent of environmental, social, and corporate governance (ESG) has multinationals and small businesses alike knocking on its doors for help. ESG calls on business to create value in ways that are ethical, environmentally responsible, and socially just, while fulfilling obligations to shareholders. Customers, employees, investors, and other stakeholders are increasingly agreeing on the urgency for business to uphold these principles.
Today, Brightworks’ largest clients include Apple, Bank of America, Brookfield, Facebook, LinkedIn, Mastercard, Microsoft, and Salesforce, not to mention institutions like Harvard University and UCLA. But it was not always this way.
In its early years, Brightworks offered workshops on sustainability in business, referencing established environmental standards like ISO 14001 and the Natural Step framework. In general, Brightworks found audiences interested in the ideas it advocated—namely in Brightworks’ hometown of Portland, Oregon, wellknown for its environmental ethos. But it was not
uncommon for prospective customers to become overwhelmed, if not filled with disbelief.
Despite some potential customers’ hesitation, UC Santa Barbara was eager to hire Brightworks to facilitate its first-ever campus sustainability plan, which drew attention to the firm and gave Brightworks expertise in campus sustainability planning that clients seek today.
But it was a development that occurred in 2001 that may have first foretold the current surge in demand for Brightworks’ ESG services—that fall, the US Green Building Council officially launched the LEED Green Building Rating System.
“Because of LEED, real estate was ahead of the curve by virtue of having an actionable framework to make the process of addressing sustainability relatively easy,” Sprague explains. Once the LEED rating system launched, Brightworks received a call from Gerding Edlen Development (now Edlen & Company), which USA Today would later call “the most sustainable developer in the United States.”
Brandon G. Sprague Principal Brightworks Sustainability
22 DECARBONIZATION
Robin MacDonald
Gerding Edlen asked Brightworks to manage the LEED certification of two new developments in Portland: the Brewery Blocks and South Waterfront. These high-profile test cases, well over one million square feet each, proved highly successful environmentally and commercially.
The working relationship between Gerding Edlen and Brightworks proved to be another important factor in Brightworks’ recent surge in ESG consulting contracts. As Sprague collaborated with the company, “we began to systematize our efforts, leading us to establish a new service offering in what we call sustainability programs. These are groups of simultaneous projects, as opposed to stand-alone projects,” Sprague explains, adding that Brightworks is now often tapped to manage sustainability for comprehensive, multipronged corporate real estate programs within large enterprises.
With 50 employees, Brightworks now operates out of offices in Berkeley, Boston, Cleveland, Los Angeles, Nashville, New York, and Portland. Its services fall into four practice areas beyond ESG and corporate environmental management services: sustainable and healthy buildings; sustainable and healthy materials; energy analysis and optimization; and building performance, operations, and maintenance.
In addition to tech, Brightworks’ largest clients also cluster in financial services and education. “Our largest clients today are so-called ‘tertiary sector’ companies, those with intangible products,” Sprague explains, referring to online services, media, education, and the like. “Unlike extraction, agriculture, or manufacturing,
[these] do not have sprawling, resource-intensive global supply chains.” Brightworks addresses most of companies’ operational impacts through their real estate.
“For organizations where corporate real estate is just one operating unit of many, making significant progress on sustainability in real estate motivates other operating units to get involved and enjoy the same successes,” Sprague observes.
While successful, long-term partnerships with some of the best-known tech and financial service companies in the world look great on paper, Sprague says that serving industries with greater environmental impacts than technology businesses is going to be essential to making major sustainable gains.
“Manufacturing supply chains are often very complex, but their impacts can be enormous and will need to be addressed urgently,” Sprague shares. “It’s a different animal, and I think capital markets have been critical in getting heavier industries to start to focus their attention on addressing sustainability in their supply chains and manufacturing operations.”
Even this tide appears to be turning: in 2021, Brightworks began a major ESG project for a large medical device manufacturer.
When asked what point he would most like to make to those considering ESG initiatives, Sprague replies that whatever the size of the company, whatever the industry, those ready to take action have a tested and trusted partner in Brightworks, one that can guide them on their sustainability journey and make the process fun.

“
DECARBONIZATION 23
For organizations where corporate real estate is just one operating unit of many, making significant progress on sustainability in real estate motivates other operating units to get involved and enjoy the same successes. ”
Green Energy Requires Smart Building


24 DECARBONIZATION
Self-described tech nut Jody Snodgrass applies patience and management strategies that keep the Avangrid Renewables construction team motivated and productive
BY RUSS KLETTKE


DECARBONIZATION 25
One need not be a tree hugger to find the growth of utility-scale renewable energy to be pretty exciting. The growth curve is getting steeper, costs per kilowatt easily beat fossil fuels, and electricity consumers are saving money.
In the US, installed capacity of solar and wind farms grew from 40,000 megawatts built in 2010 to 140,000 megawatts constructed in 2019. Federal regulators gave the go-ahead in May 2021 to Vineyard Wind, a joint venture between Copenhagen Infrastructure Partners and Avangrid Renewables, a leading American sustainable energy company, to build the first commercialscale offshore wind project (Vineyard Wind 1). It will power more than 400,000 homes and businesses in Massachusetts.
“Offshore has a very bright future,” says Jody Snodgrass, Avangrid Renewables’ vice president of projects. “The wind is always blowing offshore.”
Vineyard Wind 1 is projected to create 3,600 full time equivalent (FTE) job years, reduce carbon emissions by more than 1.6 million metric tons per year, and reduce electricity rates by $1.4 billion over the first 20 years of operation.

For Snodgrass, being in charge of renewable energy is a dream job. Not simply because it’s a major step toward a sustainable future, but also because he really likes building things—big things.
Whether it’s wind farms, solar farms, or even petroleum refineries, Snodgrass’s work on large-scale projects comes with inevitable challenges equivalent to their size. Most are on land in remote locations, while offshore wind farms are in the ocean; Vineyard Wind 1 had to be beyond the sightlines of pricey resort property, 15 miles off the coast of Martha’s Vineyard.
But as more projects get built, techniques and efficiencies improve. The actual design of a renewable energy project and its construction can happen in as little as a year. But what consumes far more time—two to five years, typically—is the development phase. This is when permitting and renewable energy financing (such as power purchase agreements, or PPAs) are orchestrated and achieved.
Snodgrass participates in this phase as well and speaks of his appreciation for it: “Permitting is a process of figuring out the right way to do things,” he says. “We need to study environmental impacts, address local concerns, and satisfy federal, state, and local requirements.”
That ease with what others consider obstacles is part of the Snodgrass method of project management.

He approaches projects in three steps. First, it’s about selling the vision to various stakeholders and employees. Second, it’s on him to muster the resources

26 DECARBONIZATION
(money, people, software, etc.) to do the job. And throughout, particularly as his staff and their contractors go to work, it’s a matter of eliminating roadblocks.
“The most important first step is to show everyone why a project is important to them. I look at whatever their goals are and leverage that in an up-front, transparent way,” says Snodgrass, adding that it’s important to do much of that in one-on-one conversations. He takes care of these systematically by speaking every two weeks with each of his 20 direct reports and second-level team members. “People aren’t always able to say what they’re really thinking in a group setting.”

Snodgrass also likes to describe himself as “the dumbest guy in the room,” meaning he likes to hire people he considers to be better versed in certain topics than him. And as he leads, he avoids doing so in a demeaning or intimidating way. “My project managers are really risk managers,” he says. “And every project has problems. If they were to hide anything, it would only make the problem worse.”
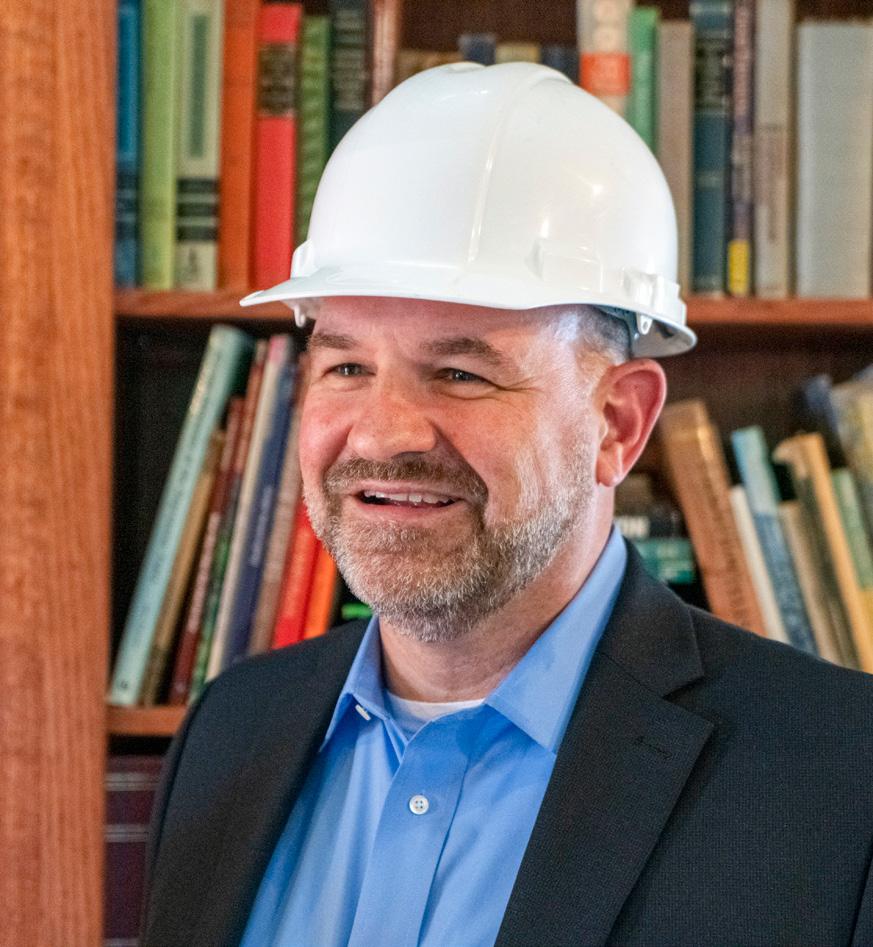
This management style is effective and a real plus for Avangrid Renewables, which is in a hypergrowth
Jody Snodgrass VP of Projects Avangrid Renewables
“
”
The most important first step is to show everyone why a project is important to them. I look at whatever their goals are and leverage that in an up-front, transparent way.
Jimmy Tran DECARBONIZATION 27
phase. The firm has a portfolio of energy generation projects currently valued at $3.5 billion, a number that will double by the end of 2022. Individual installations cost between $75 million and $400 million to build.
A new contributor to that growth will be the company’s commercial-scale green hydrogen project. Avangrid Renewables’ parent company, Spain-based Iberdrola, is a leading developer of green hydrogen in Europe. It uses renewable energy to power the conversion of water to hydrogen, making it in essence a carbon-free process. This in part solves for the problem of wasted energy from overabundant renewables, such as on sunny days, when production exceeds use. Snodgrass says the company can instead sell that excess energy to commercial customers.
With an MBA in data analytics, Snodgrass is keen to apply data to construction processes and operations— to yield smarter, better ways to build. “Productivity in manufacturing has doubled over the past 30 years but
only increased by 5 percent in construction over that same time period,” he notes, mentioning such developments as drones, biometrics, and RFID technologies as important new tools for improving upon that.

The future of renewables, and methods for building renewable energy production, is exciting indeed.
As a pioneering company working to deliver a better future of energy, Avangrid Renewables looks to proven technology to ensure that it can successfully deliver its growing portfolio of projects. Oracle Construction and Engineering is proud to support this mission with leading cloud solutions that accelerate performance, mitigate risk, and yield data-driven intelligence. A longtime user of Oracle’s Primavera solutions, Avangrid Renewables’ VP of Projects Jody Snodgrass has implemented Oracle Primavera Cloud Service to manage project scheduling, and is working to add other Oracle software, including Primavera Unifier, to help his company power end-to-end capital program management success.
Connect teams. Empower decision-makers. Synchronize activities. oracle.com/construction-engineering Copyright © 2021, Oracle and/or its a�liates. All rights reserved. Oracle and Java are registered trademarks of Oracle and/or its a�liates.
28 DECARBONIZATION
A Greener Future
IEA sets a standard for safe and successful project delivery as it sustainably builds the most challenging infrastructure across the continent
There’s no question that the increased production and usage of renewable energy is crucial to reducing greenhouse gas emissions worldwide. IEA, a leader in energy and heavy civil infrastructure construction, is proud to support this collective mission by leveraging in-house expertise to build reliable infrastructure across all phases of the renewable energy lifecycle. From power generation to delivery to ongoing maintenance, the company can handle it all, anywhere in the nation.
Since entering the renewable energy market, IEA has become one of the largest utility-scale wind farm contractors in the country, erecting more than 11,000 wind turbines across the country. The company has completed more than 240 wind and solar projects, generating more than 21.4 GW of renewable energy. This equates to powering 6.5 million homes annually and offsets the greenhouse

gas emissions generated by 6.3 million gas-powered vehicles.
With more than 15 years of renewable energy construction experience, IEA deeply understands the nuances and is able to navigate the challenges within this dynamic and heavily regulated industry. The company is proactive in its partnerships, providing value-engineered solutions while seamlessly managing community relations.
To learn more about IEA’s renewable energy capabilities, visit IEA.net

Case Study
Case Study_IEA Renewables.indd 66 7/19/21 2:13 PM
Narrating with Space

30 DECARBONIZATION
Arsha Cazazian-Clement’s sustainable approach to building and managing real estate is mindful, not just of Shearman & Sterling’s employees, but of the communities it serves


 BY MELAINA K. DE LA CRUZ
BY MELAINA K. DE LA CRUZ
DECARBONIZATION 31
Arsha Cazazian-Clement should be on your radar. She received her master’s in architecture from Columbia University, holds several board member seats, and founded her own consulting firm that has serviced elite clients like Showtime, CBS, and the Harvard Club of New York City. With more than two decades of experience leading real estate, architecture, and development projects for large-scale companies, Cazazian-Clement still jokes that her unconventional approach to design has “kind of rattled people in the past.”
“I always believe you should imagine what hasn’t been done yet and bring comfort and variety to a project,” Cazazian-Clement explains. She starts by identifying the end users and then pays attention to what dynamics will occur in the space she is designing, rather than simply what it will be utilized for overall.
In doing so, Cazazian-Clement uses the environment to tell a story. “Everything is curating interconnected staged spaces, framed moments, and vignettes—like a film strip where you can really delineate between different moments, sounds, and smells,” she says. “Everything’s highly calibrated to the senses. You may not know that as the end user, but that’s how it is constructed. And I think that this way of thinking about design has [allowed me] to show my teams [this perspective] and hopefully help others appreciate where they are in space and time. That’s always the goal.”
Global law firm Shearman & Sterling took notice of this approach and hired Cazazian-Clement as its direc-
tor of global real estate in September 2019. CazazianClement explains that, as a design subject-matter expert, she can form intelligent, future-forward spaces for the firm to continually advance its presence in the market. “[The act of] creating holistically designed spaces has a direct impact on retention, recruiting, and generally how people feel when they’re in the office,” she says.
SAFE SETTINGS
Shearman & Sterling’s headquarters in New York City occupies approximately 340,000 square feet. The firm is in the process of completing a full gut renovation, led by the global real estate team in partnership with both operations and technology teams.
Cazazian-Clement’s arrival to the firm in 2019, and in partnership with the firm’s senior leadership, prompted a fresh perspective, “really driving home a sense of hospitality, timelessness, and intelligent multifunctional spaces,” she says.

The project kicked off in early 2020, forcing the team to complete all planning remotely once COVID19 set in. “To design [the entire space] virtually that looks as it does today is a pretty extraordinary feat. We are so thankful to the hundreds of dedicated professionals and senior leadership for their support,” Cazazian-Clement acknowledges. The team was not only able to pull it off, but also used the pandemic as a learning opportunity to employ new safety features and infrastructure for the future.
 Arsha Cazazian-Clement Director of Global Real Estate Shearman & Sterling
Arsha Cazazian-Clement Director of Global Real Estate Shearman & Sterling
32 DECARBONIZATION
Courtesy of Shearman & Sterling
“We really anchored into a deep partnership with our landlord to optimize air filtration and ionization. These enhancements will provide peace of mind to both personnel and clients in a post-pandemic world, as well as a have a direct impact on performance and overall well-being in the workplace,” Cazazian-Clement says.
A VISUAL DIRECTORY
Shearman & Sterling has offices across five continents that host more than 850 lawyers, speaking 60-plus languages. To further reflect a commitment to diversity, the team incorporates the works of emerging artists from the represented countries into Shearman & Sterling’s offices.
“In every meeting room, there’s an opportunity for a client or for members of the Shearman family to enjoy it,” she says, “and to not feel like they’re walking into just any room, but to take a moment to look, reflect, and contemplate.”
The art provides employees a sense of delight in their offices and demonstrates Shearman & Sterling’s commitment to diversity and inclusion in a very personal way. “So much of our recruiting efforts and

While originally slated for LEED Silver, Shearman & Sterling’s New York office has ascended to an expected status of LEED Gold.
our messaging within the firm has been to celebrate those who are typically underrepresented in today’s world,” Cazazian-Clement explains. “This is another way, in a very subtle way . . . to show that there’s art from all over the world, all walks of life, that are represented and supported by us.”
The pride Shearman & Sterling employees feel about their offices is palpable. “Some of our partners have even said that ‘it doesn’t feel like I’m in the office,’” Cazazian-Clement says.
WHAT’S BUILT TODAY DEFINES TOMORROW
During the planning process for Shearman & Sterling’s New York office, the project was originally slated for LEED Silver. Now, the team is looking at LEED Gold.
Just as it exhibits diversity through literal exhibits, the firm also takes a creative approach to its sustainability practices, starting with Ethernet cables. “Instead of using traditional line voltage to power our lights and shades, we use Ethernet cables to carry power tied to sensors that only activate on when the individual space is actually occupied,” Cazazian-Clement explains. She
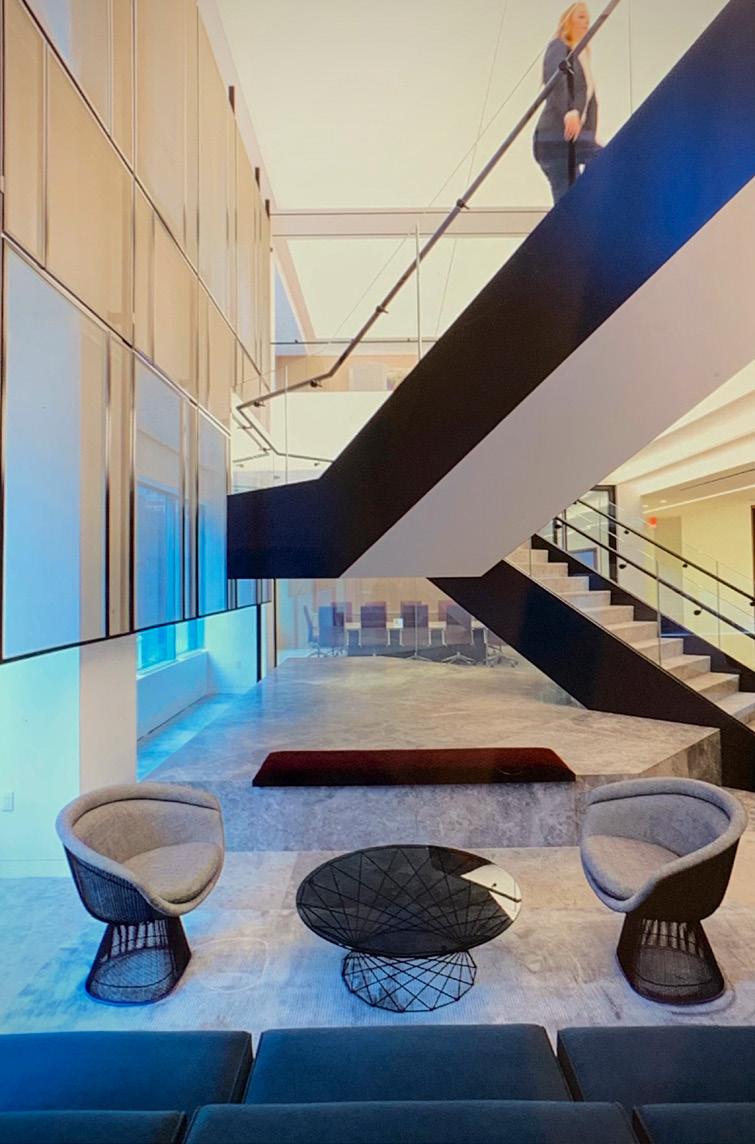
“
DECARBONIZATION 33
We have both a responsibility and ability to inform how investments are made towards global decarbonization efforts. ”
Arsha Cazazian-Clement reveals that she intentionally stages spaces in the office with features that invite users to take moments to reflect.

Shearman & Sterling incorporates the work of artists from around the globe into each of its offices across five continents.
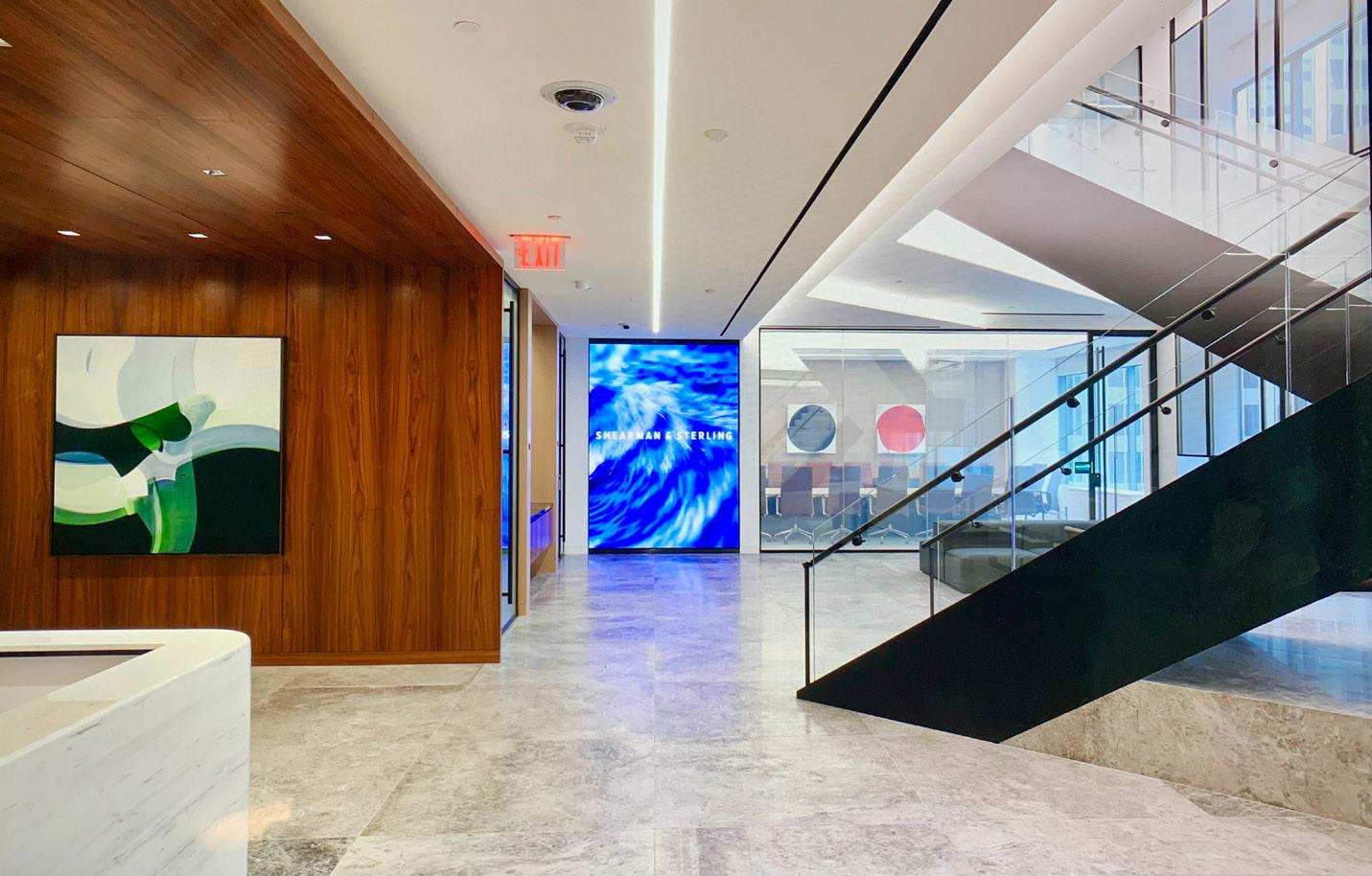
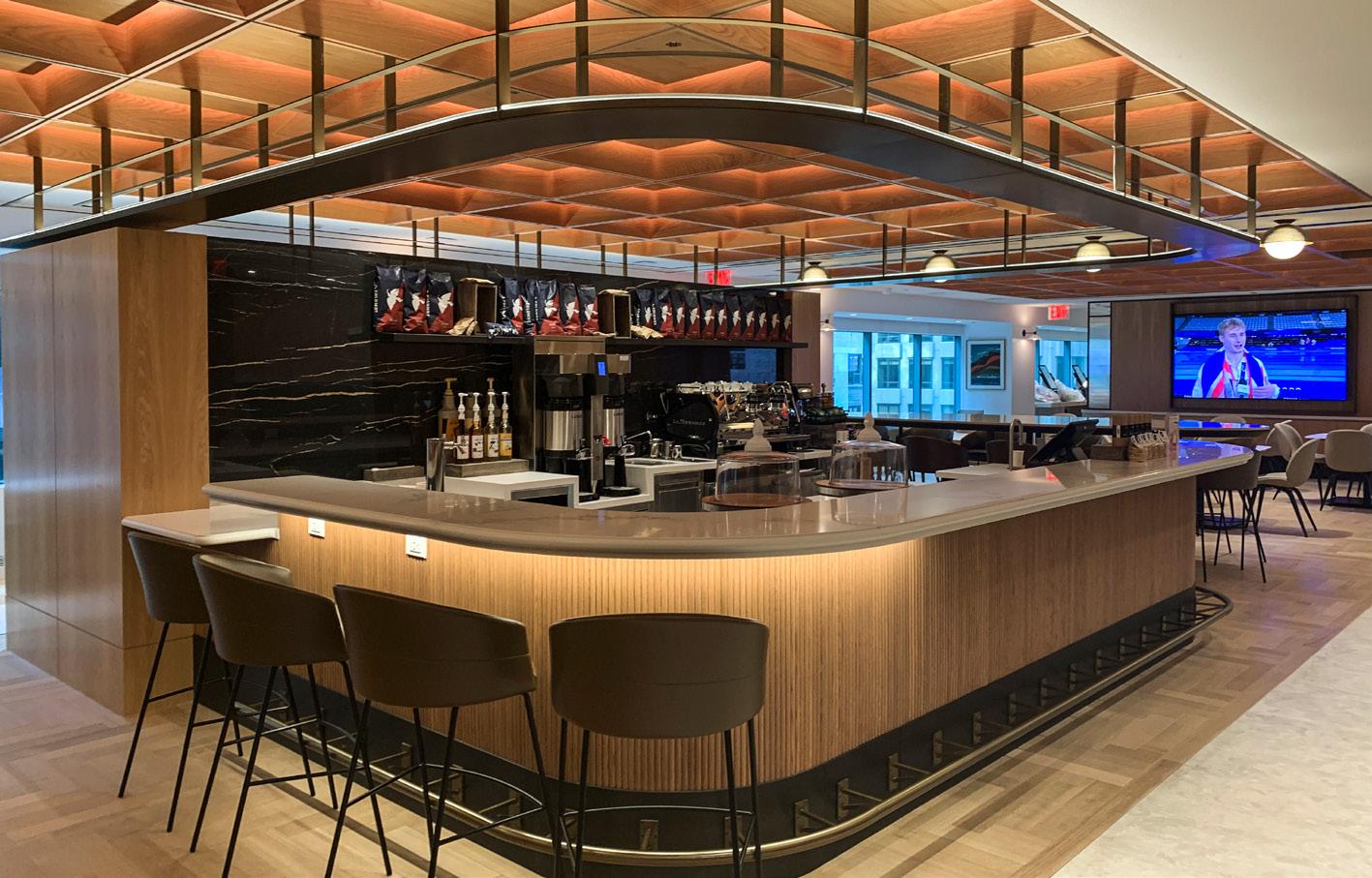
Employees have access to a variety of desirable and social amenities that aid retention and recruitment.
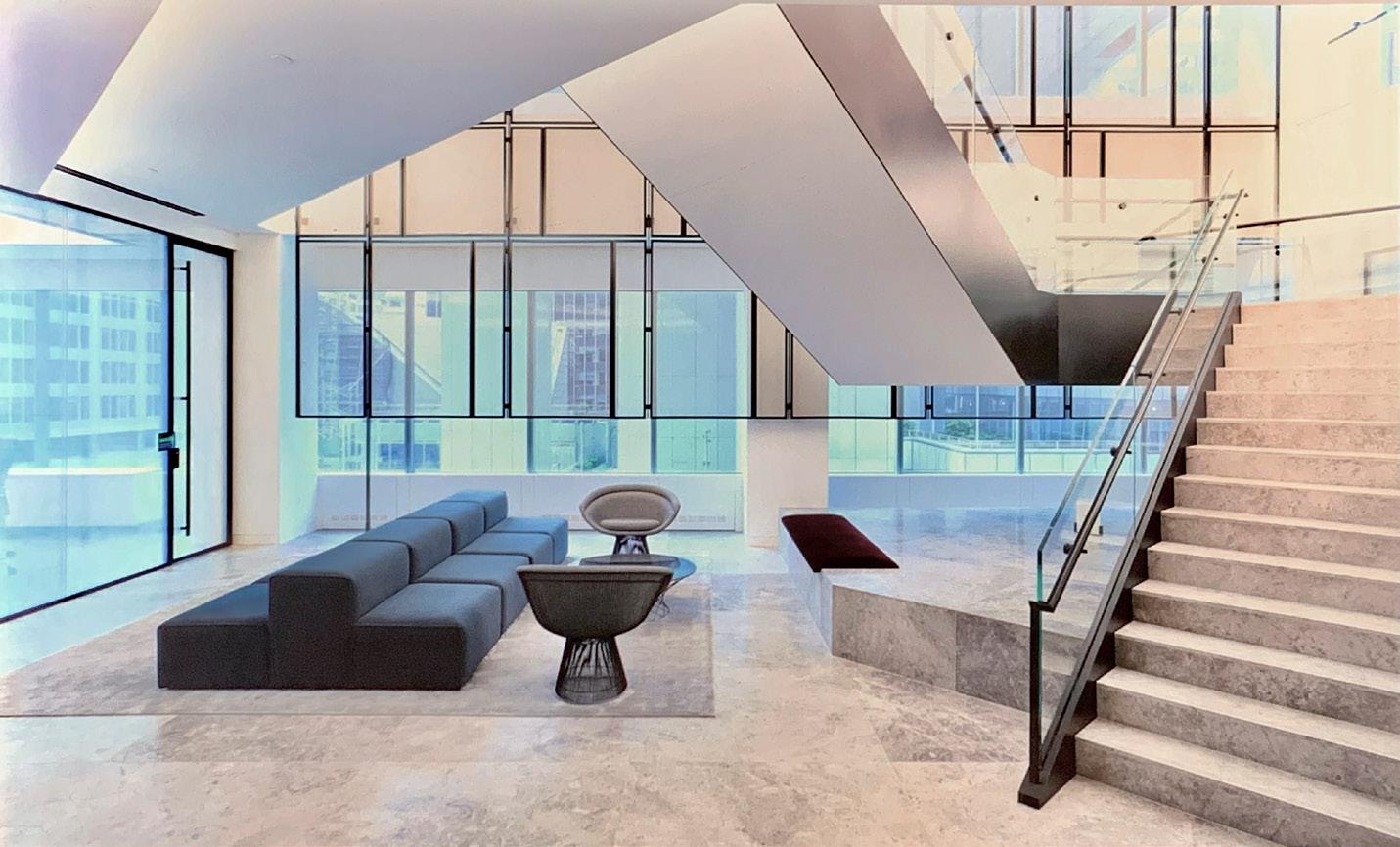
34 DECARBONIZATION
Courtesy of Shearman & Sterling
adds that it not only saves on costs but also reduces the company’s overall carbon footprint by not tapping traditional line voltage.
Environmentally conscious building is a personal mission for the global real estate director. In her previous roles at JLL and Stantec, Cazazian-Clement executed strategic growth plans for sustainable developments. She also completed pro bono projects for the United Nations Development Program, namely building schools along Zambia’s Copperbelt using alternative energy solutions.
Part of this commitment derives from CazazianClement’s perspective on the power that large companies hold in influencing climate change. “I think about doing our part [as well as] the many professionals who work in the built environment. We have both a responsibility and ability to inform how investments are made towards global decarbonization efforts.
“It’s going to be very interesting to see how this movement shakes out at an urban scale, given many organizations have already started taking responsibility for their emissions,” Cazazian-Clement continues.
“Needless to say, we are at a pivotal point in history where each of us have a part to play, whether it’s to design, measure, report, champion, or directly invest in our environment and our communities.”
PROJECT SPOTLIGHT
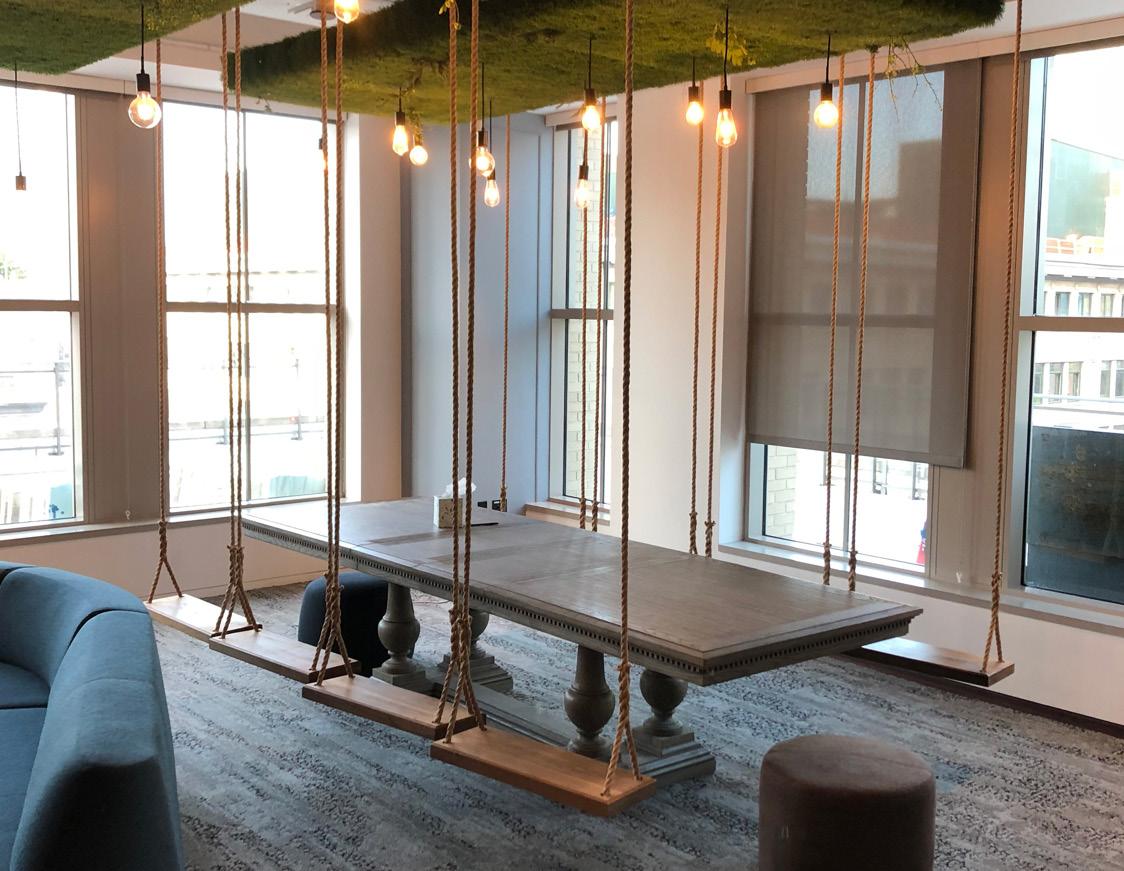
WOMEN-POWERED SOLUTIONS
Established in 2015, BT Flooring Solutions has over 20 years of contract flooring industry experience. It streamlines the conventional process from specification through installation and is proudly recognized as a certified women-owned enterprise. Shearman & Sterling, a law firm that has launched multiple women-oriented initiatives, entrusted BT Flooring Solutions with the task of renovating its amenity and office space through an aggressive multiphase construction schedule. Through the challenges of COVID-19 safety guidelines, material delays, and inflammation across the industry, BT Flooring Solutions has successfully completed more than half the project and is on schedule to finish in 2022.

“
DECARBONIZATION 35
I pull in opportunities to work with sustainable products or look at processes that are more sustainable, whilst also including the communities around these projects to grow, learn, and flourish with us. ”
Building more than great spaces


Founded in 1997, L&K Partners, Inc. has built its business and reputation on building long-standing relationships. We have not only built some of the most creative and unique spaces for our clients; we have also built amazing relationships with them and our project partners.
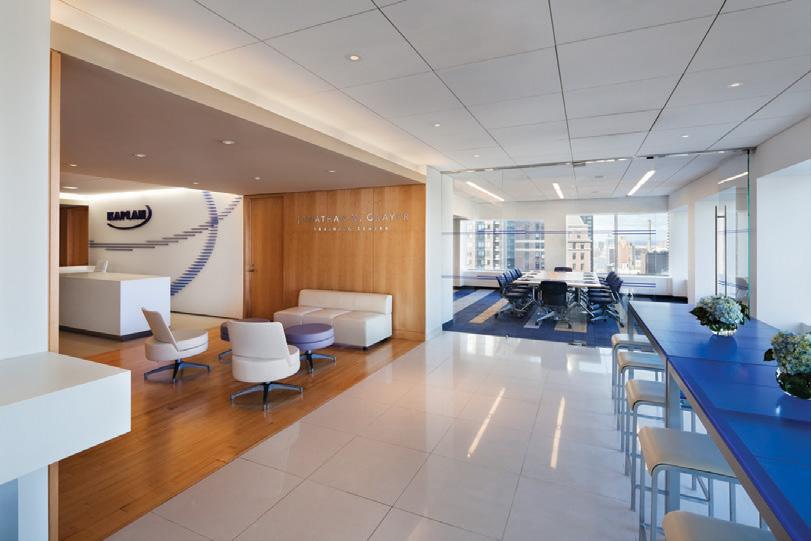
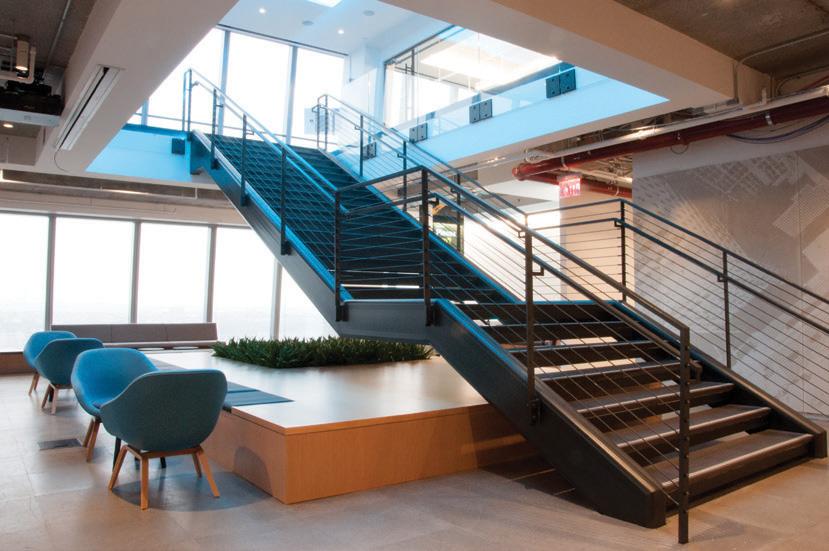
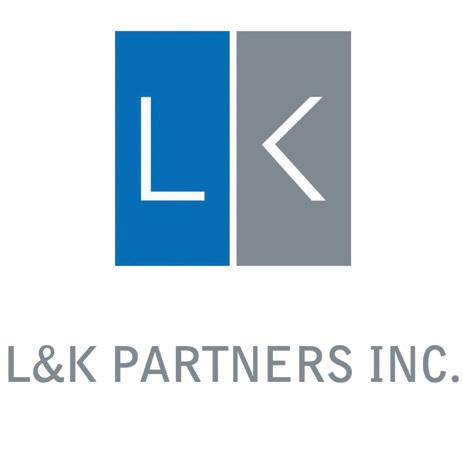
BT Flooring Solutions, established in 2015 and is proudly recognized as a Certified Women-Owned Enterprise, has over twenty years of contract flooring industry experience. Our mission is to streamline the conventional process with a focus on exceptional customer service and client satisfaction.
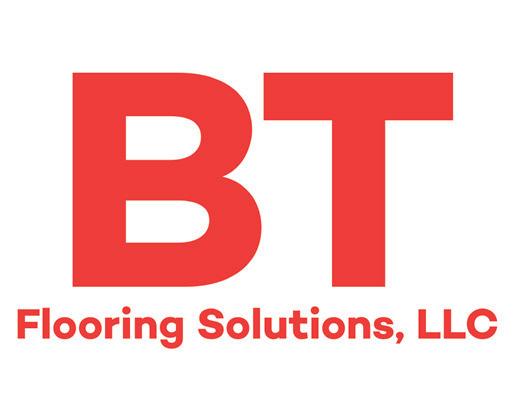
We make it our business to manage every step of the process from specification to installation. With regional and national capabilities, there is no project too small or large for us to provide stellar results.

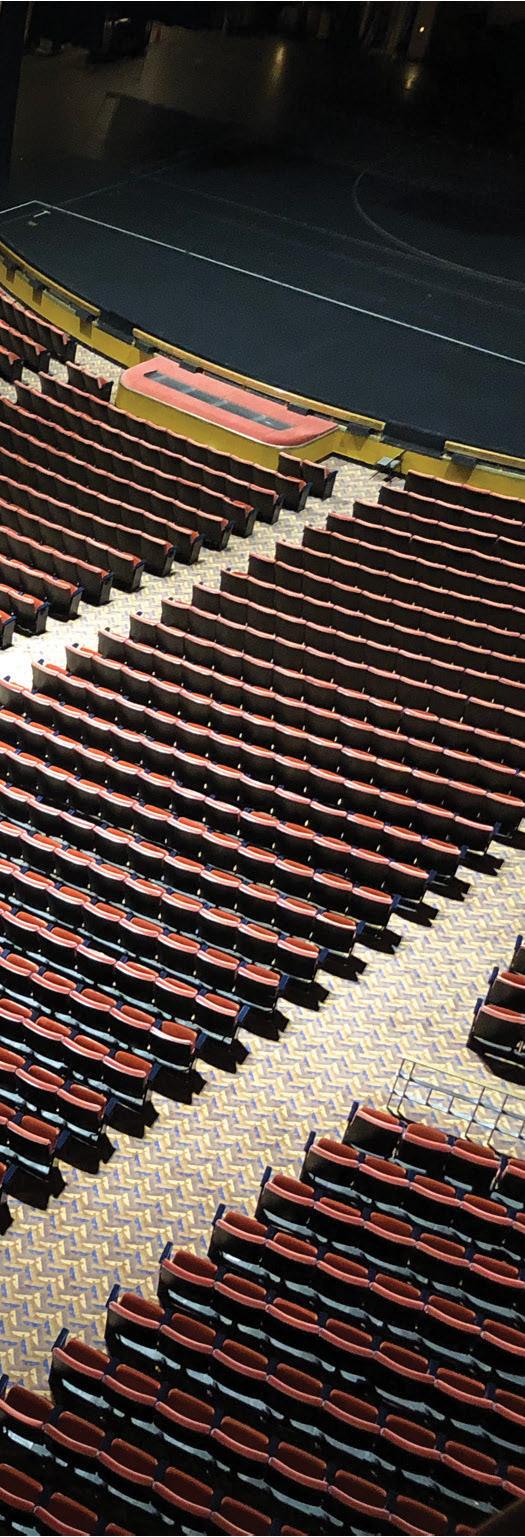

Benjamin P. Todd | BT Flooring Solutions LLC | WBE CERTIFIED | 161 West 73rd Street | New York, NY 10023 O ce: 212-653-0244 | Cell: 914-420-5580 | Ben@BTFloors.com MATERIAL PURCHASING | TAKE-OFF’S | ORDERS | DELIVERY ACCOUNTABILITY | MAINTENANCE | INSTALLATION
104 East 25th Street, 9th Floor, New York, NY 10010 | (212) 682-8448 | lkpartnersinc.com
Section 02: Concepts
Outlining the strategies, advancements, and new ways of thinking that will renovate the workforce and project delivery
The Short and the Long of It
Jason Moss and his real estate team use data to identify the factors that will help franchisees be successful Batteries Plus franchise operators
By Lucy Cavanagh
38 CONCEPTS
“We’re here to help our franchisees be successful,” says Jason Moss, director of real estate and acquisitions at Batteries Plus, of the scope of his role at the specialty retail chain. “We’re a franchise-first-oriented team. Our franchisees are what drive us; without them, we won’t have success.”
Since the company started opening franchises in 1992, Batteries Plus has expanded to approximately 700 locations nationwide, collaborating with about 300 private franchisees. The mission of Moss and his team is to ensure that those franchisees are taken care of with site selection, store build-out, equipment, product, and furnishings that will meet their needs and support their small businesses.
Moss graduated from Utah Valley University with a degree in business. He started his career as an entrepreneur, building his own residential and commercial
restoration company in Utah. Meanwhile, he got into property management and real estate ventures before returning to school for his MBA at the University of Utah in 2018.
Moss’s MBA has a focus in data analytics, which, matched with his background in real estate and property management, made him the ideal candidate for Batteries Plus when he was hired as a real estate manager in November 2019. “Batteries Plus was looking to better use data when making decisions about real estate,” Moss remembers. “They wanted to better understand the unique characteristics of successful Batteries Plus retail trade areas. I was in a unique position to help with exactly that.”
The new role prompted Moss and his family to move to Wisconsin, where Batteries Plus is headquartered, and he set to work implementing new GIS analytics
▲With an inclusive new name, Batteries Plus updated its logo and brand elements at each franchise location.
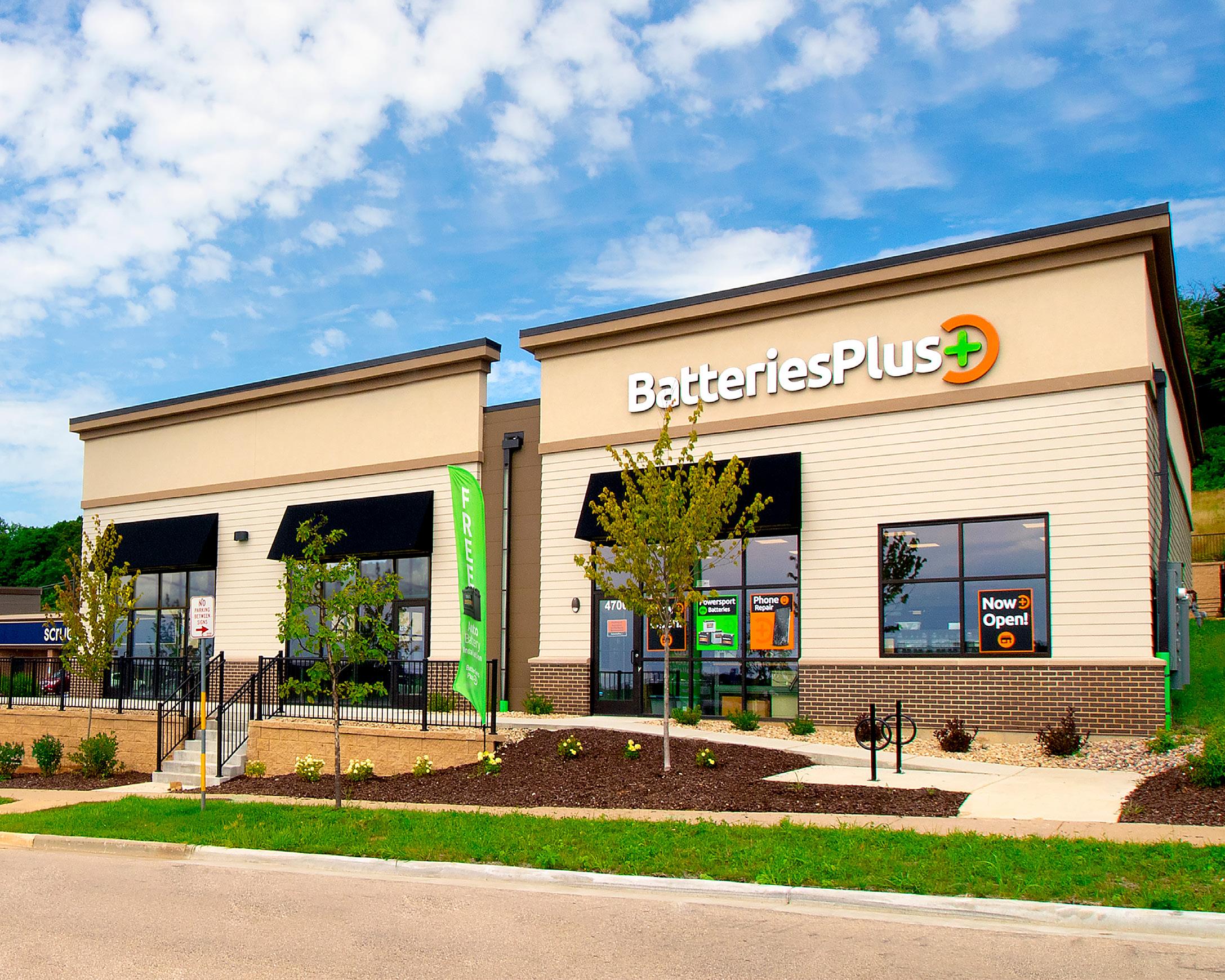
CONCEPTS 39
Courtesy of Batteries Plus
tools to help develop a database of location factors that were valuable to Batteries Plus. “We looked at our most successful, high-performing stores and determined which real estate and site characteristics they share,” Moss explains. His team then ensures that new franchisees and brokers understand and use this data when selecting store locations.
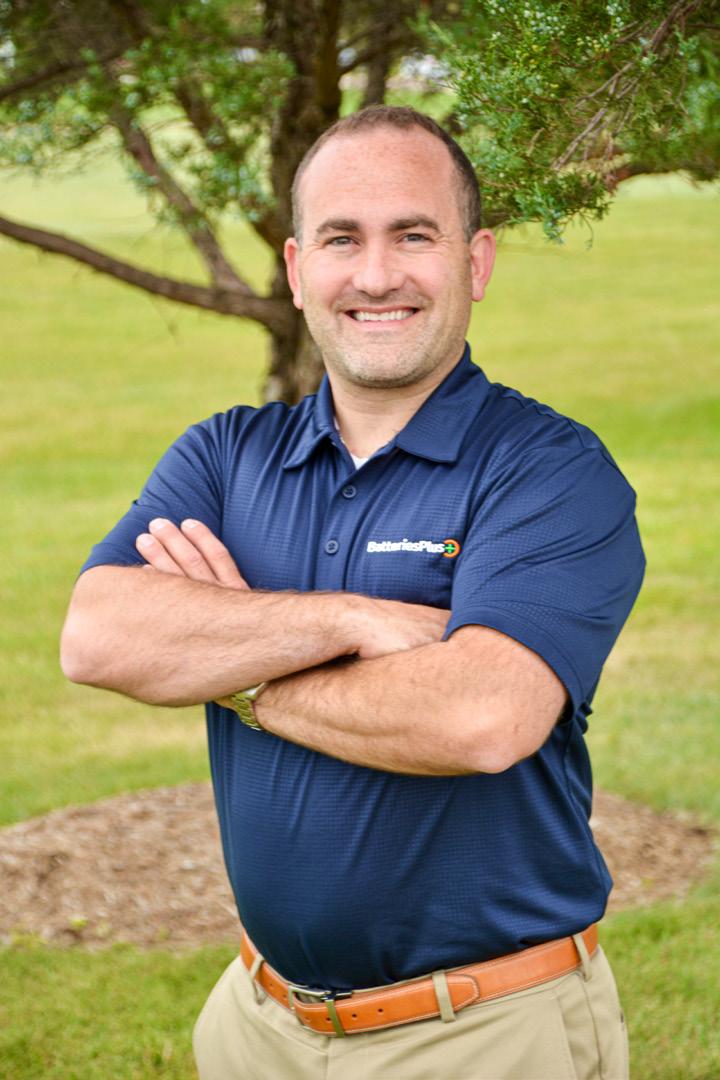
“Working with eSite Analytics, we identified psychographic and demographic key indicators. We looked at mobility data as part of our real estate site selection process to decide what are viable and ideal locations for our stores,” the real estate director adds.
To streamline the process between signing new franchisees and opening their new stores, Moss’s team often works with 12-month lead times to guarantee access to all the furnishings, fixtures, and equipment and ensure all the stores will be fully stocked with Batteries Plus products by opening day. The whole process has an ambitious target deadline— six months from the date that franchise agreement is signed, Moss says. “Being able to get ahead of the supply chain problems has been essential in our success in opening stores.”
The aftermath of the COVID-19 pandemic has made these factors even more delicate, Moss says candidly. “There’s been an increase in demand, but not necessarily an increase in supply. Many of our vendors’ ware-
“Working with franchisees who are opening their second, fifth, or even tenth location is exciting. It demonstrates their confidence in the brand and our process.”
Jason Moss Director of Real Estate & Acquisitions Batteries Plus
40 CONCEPTS
Jamie Wilson
houses are still facing challenges of staffing and access to raw materials, delaying fulfillment, and we have had to work around that.”
The company recently underwent a brand refresh, changing from its former name, “Batteries Plus Bulbs,” to the simpler, more inclusive Batteries Plus. This came along with new marketing and brand elements that needed to be updated in each of the franchise locations. The refresh has been an exciting project for Moss and his team, giving them the opportunity to work more closely with many of the other departments at the company.
But perhaps most rewarding to Moss is working with franchisees beyond their first locations. “Working with franchisees who are opening their second, fifth, or even tenth location is exciting. It demonstrates their confidence in the brand and our process.” Batteries Plus is expecting to open more than 50 franchise locations this year. About the surge in openings, Moss says, “We are planning to open at least one store every week [in 2022] and more than half of those will be with existing franchisees opening their next location. It’s incredible to be a part of the growth.”
Moss attributes his success to his family; he says they are always at the heart of his motivation. He advo cates for a healthy work/life balance and stresses the importance of prioritizing family whenever he can. “I equate spending quality time with my family to making deposits in the bank; daily deposits will build a strong family relationship,” Moss says. “You have hard days at work, you have hard days in life, and being able to go home and have a family that is happy to have you there and is proud of you is powerfully motivating.”
PROJECT SPOTLIGHT REINVIGORATING THE BRAND
Batteries Plus underwent a rebrand from its previous name Batteries Plus Bulbs to better represent the wide range of products and services it offers. The new name and identity connote a greater sense of all the brand brings to its customers, including phone repairs, key services, and of course a wide range of batteries. To signal this brand change, Batteries Plus hired Priority Inc. to support its exterior signage program. Priority completed the first location in Pewaukee, Wisconsin, near Batteries Plus’ home office, and is planning for the exterior remodel at locations nationwide.
PRIORITY IS PROUD TO HELP BATTERIES PLUS EXECUTE THEIR REBRAND.
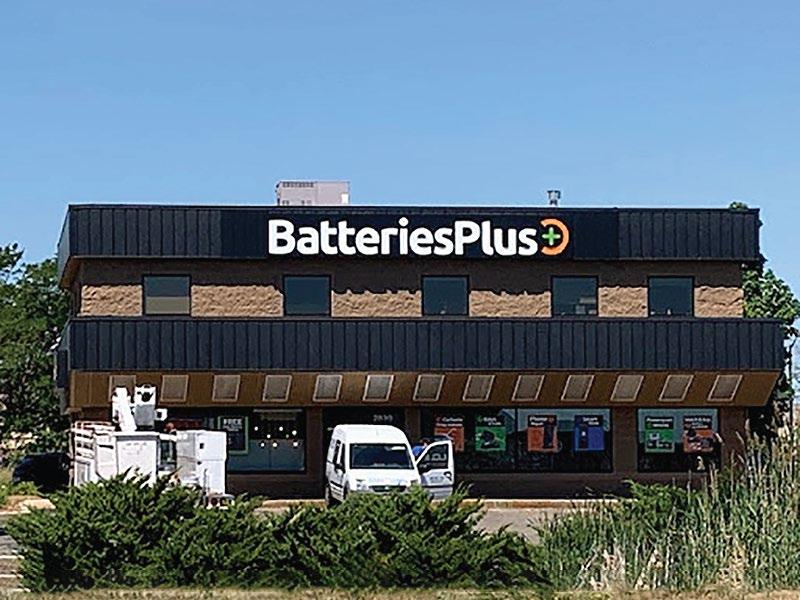
As part of their nationwide brand transformation, PRIORITY will provide signage for their network of new and existing stores.
Bringing New Energy
Hilco Redevelopment Partners energizes production sites with an eye towards sustainability
By Will Grant
Any new build is a victory in and of itself. But as Hilco Redevelopment Partners (HRP) continues its transformation of a former energy refinery in Southwest Philadelphia and a former power plant in South Boston, it’s a win for both the company and for the locations that have undergone extensive environmental remediation.
Since Hilco purchased the former home of Philadelphia Energy Solutions in 2020 for $225.5 million, demolition of the area is still ongoing on the 1,300acre site, as are cleanup efforts. Construction is slated to begin during the second quarter of 2022 and will eventually include more than 15 million square feet of light manufacturing, industrial, life science, and other commercial space.
For more than 150 years, the site operated a refinery. The estimation of the environmental cleanup that would be required was initially thought to be between three and five years, but those plans were expedited in partnership with Evergreen Resources Group, the Pennsylvania Department of Environmental Protection, and the US Environmental Protection Agency.
“The complexity and scale of the demolition, decommissioning, and remediation requires a strategically coordinated, phased approach to put these 1,300 acres back into commerce,” Jeremy Grey, HRP executive vice president, said in a statement. “This plan wouldn’t be possible without our strong partnerships with the environmental agencies and other key stakeholders. In addition to a qualified local project team, our firm
42 CONCEPTS
has the experience and expertise to successfully and responsibly redevelop the former refinery.”
The massive site included more than 105 on-site buildings, 25 hydrocarbon processing units, and 3,000 tanks and vessels used to hold those refined hydrocarbons.
As of June 2021, Hilco had removed 80 percent of the equipment from the site and created a soil management plan, 60 percent of the asbestos abatement, and 50 percent of the decommissioning work required to move ahead with further development, according to the Philadelphia Business Journal.
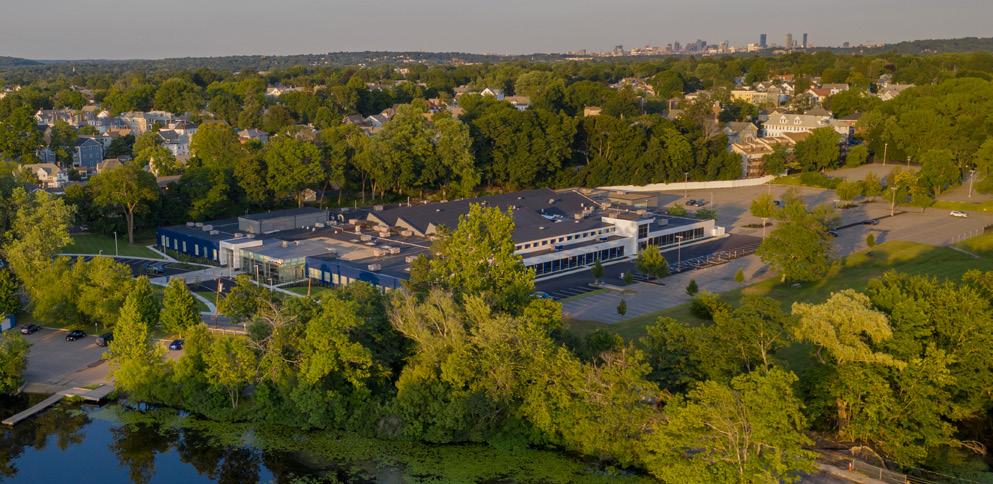

As part of the redevelopment, Hilco is recycling demolished materials and integrating reusable materials back into the site. It not only reduces the amount of material going to landfills but also reduces the water required for creating cement.
Hilco has also undertaken recruitment efforts that target local and female workers through a union apprenticeship program and a summer internship program.
At the same time, South Boston is undergoing its own former-energy-producing upgrade. Hilco Redevelopment Partners Vice President of Design and Redevelopment Jeffrey Laurin is helping oversee the transformation of the former Edison Power Plant, located in South Boston.
Laurin, an architect by trade, heads up design and development opportunities for the company’s New England region. The VP has spent 15 years in the commercial space and worked for construction and architecture firms including Skidmore Owings & Merrill, BKA Architects, and Cutler Associates.
The original structure in South Boston was built in 1889 and acted as a coal-fired power plant for more than a century. In 2016, Hilco Redevelopment Partners purchased the site and undertook an extensive community planning and review process to get both community feedback and broader municipal accreditation.
The project will create nearly 1.7 million square feet of mixed-use space and aims to be part of a larger effort to improve traffic, transit, and pedestrian infrastructure in the area.
“We’re grateful to the South Boston community, its leaders, and the BPDA for supporting our vision to transform this abandoned site into a modern and sustainable district that will create jobs, housing, and community-friendly spaces for the South Boston neighborhood,” Melissa Schrock, senior vice president of mixed-use development at Hilco Redevelopment Partners, said in a statement. “This is a complex adaptive reuse redevelopment of an obsolete industrial site that has been inaccessible to the public for over 120 years. Thanks to the valuable input we’ve received, we look forward to reinvigorating the property for generations to come.”
PROJECT SPOTLIGHT
WORLD-CLASS WOERD
Built by industrial revolutionist W.H. Nichols, 48 Woerd Ave’s functionality had diminished since its days as a booming manufacturing facility. A century later, Hilco Redevelopment Partners purchased the Waltham, Massachusetts, property and transformed it into a Class A office and R&D building.
Chapman Construction/Design was hired to manage the construction of the building repositioning. Located on the Charles River, the property underwent extensive site work to improve the landscape, drainage, traffic flow, and views. The building façade was upgraded, along with a new entrance and lobby. Today, both the building occupants and the local residential community enjoy this revitalized property.
Since 1983, Professional Electrical Contractors of Connecticut, Inc. has been delivering on the promise of quality workmanship - completed on time and within budget.
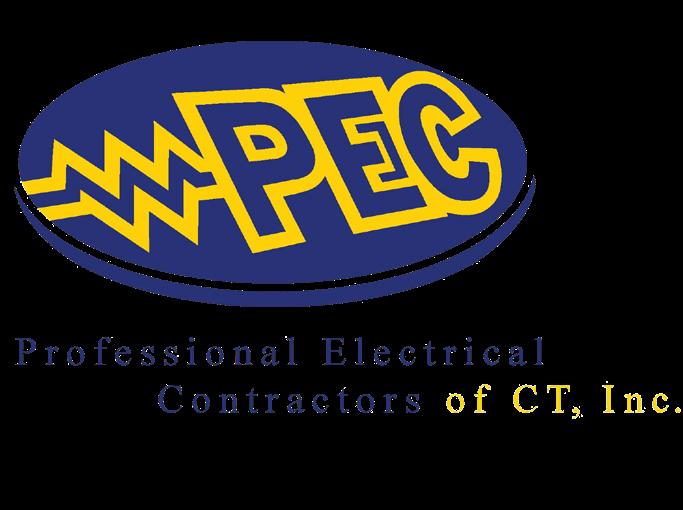
LABORATORY | ACADEMIC | COMMERCIAL HEALTHCARE | RENEWABLE ENERGY | INDUSTRIAL Main: 781-769-7767 | Fax: 781-769-2913 pecofct.com
Gleb Budilosky
The Builder Is a Listener
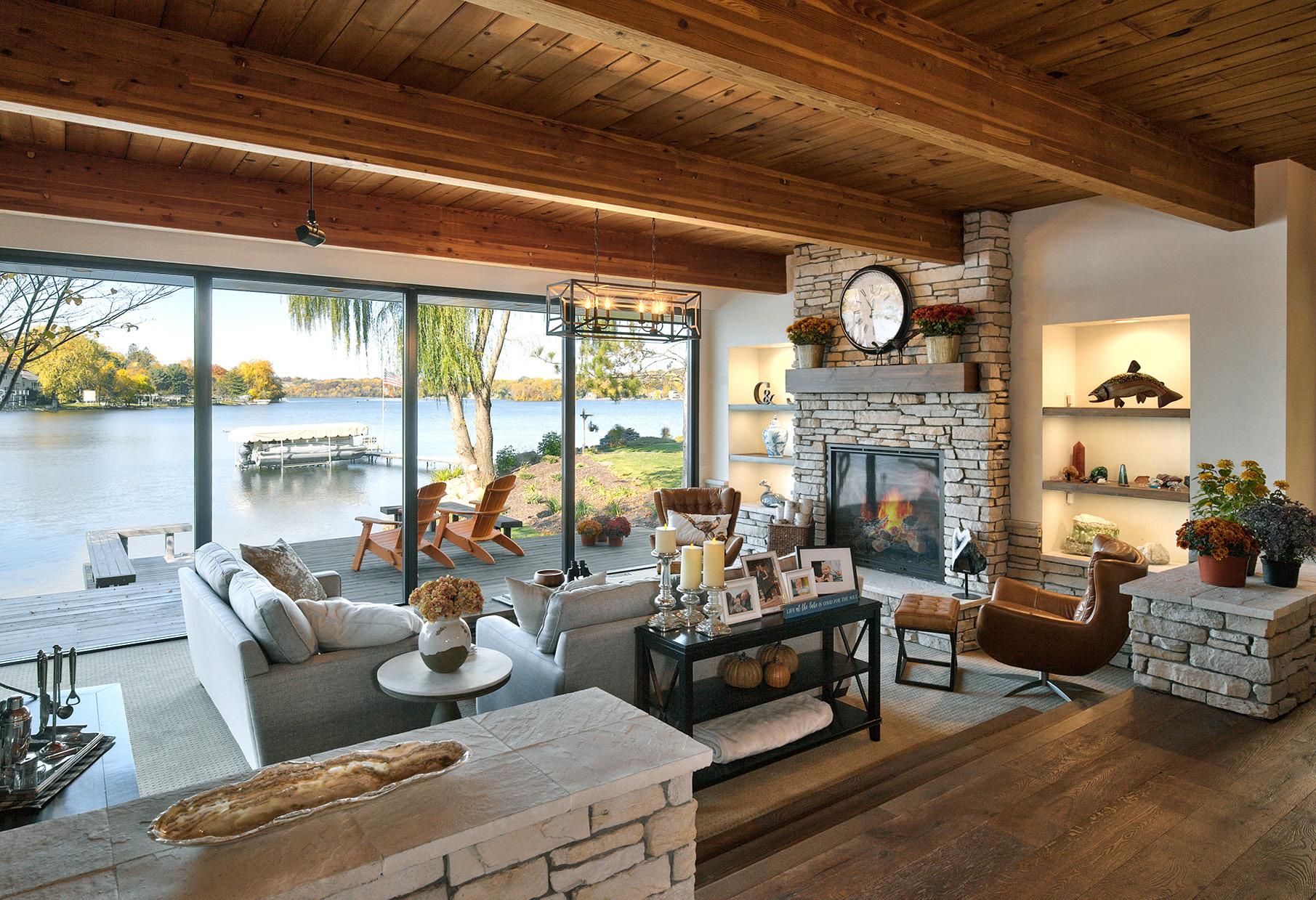
44 CONCEPTS
▶ The modernist design of the Burnsville home remodel accommodates the addition of large windows that overlook a lake.
Homeowners often have preconceived notions that an upgrade renovation should include more space. Rick Severson hears them—but demonstrates how more square footage isn’t the solution.
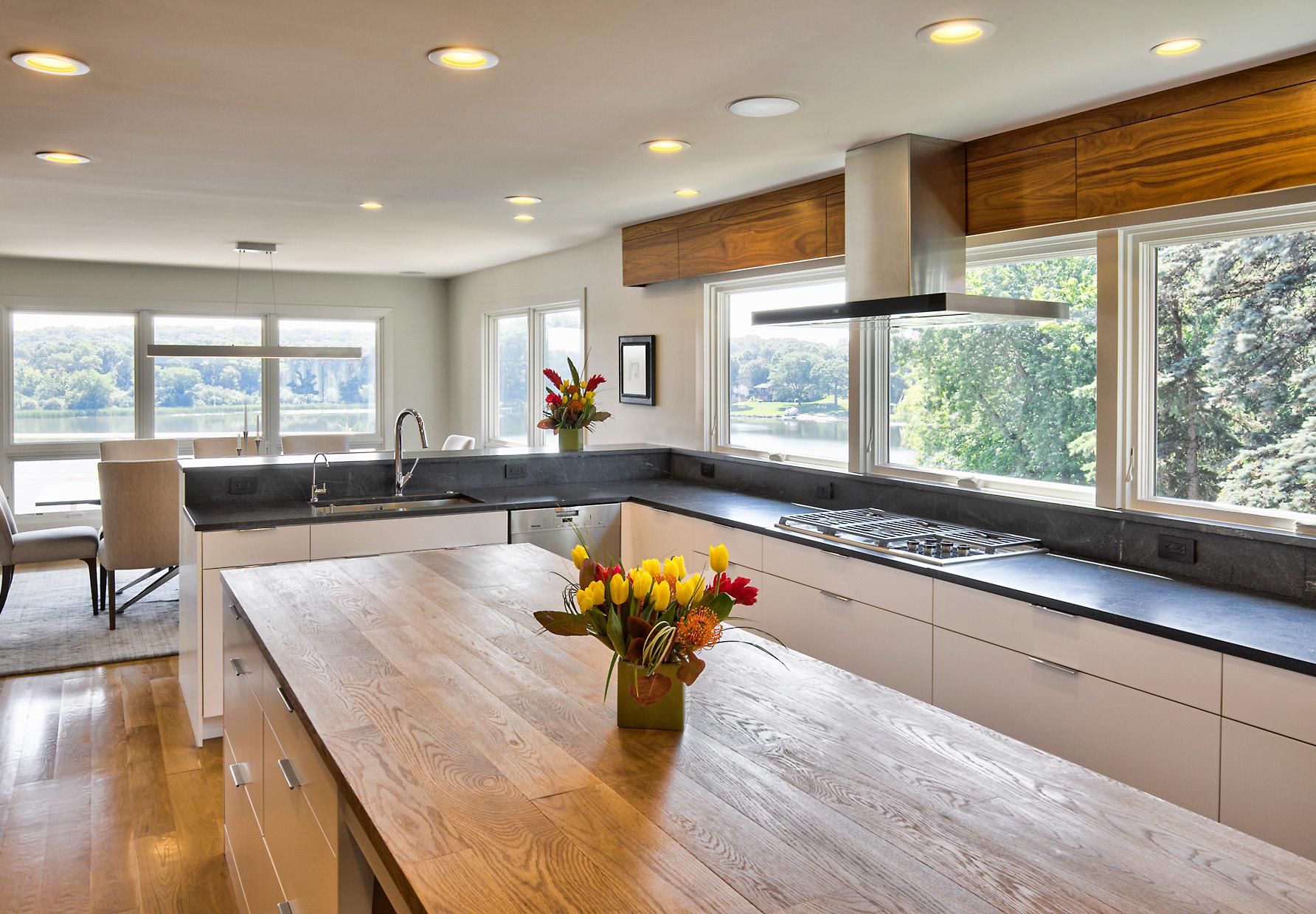 By Russ Klettke
By Russ Klettke
Maria Forrai Saari CONCEPTS 45
◀ Sitting at 1501 W Dally Street, the Burnsville home offers the best available insulation and airtight windows to eliminate drafts.
It’s pretty remarkable how the Victorian-style layouts of American homes, with kitchens, dining rooms, and formal living rooms all divided by walls, persisted right up to the end of the 20th century. And when homeowners of older homes want to achieve the popular open flow layout, they think they need to build an addition to achieve it.
Rick Severson offers other ideas. As the principal and founder of Clairmont Design + Build in Minneapolis, he applies his skills as a general contractor, designer, architectural draftsman, project manager, and carpenter to achieve something that defies conventional expectations. Almost always, he convinces homeowners they can transform a house without expanding it.
A lot of walls come down, support beams and posts are moved out of sight, and whole floors open up to sightlines that breathe an expansive sense into living spaces. And often, the home sits on one of those 10,000 Minnesotan lakes, so big new windows with great views make the house feel even bigger.
At times, municipal codes that prohibit overbuilding (for example, when buildings must stay within 25 percent of the lot) are the impetus for this approach. Other times, it’s just a matter of rethinking the home’s structure and layout. What Severson can show clients is that the cost savings of working within an existing footprint can be redirected toward higher-end interior features.
“We can replace loadbearing walls with a support beam that runs in the attic for [about] $4,500, instead of spending $10,000 to put in a new foundation for an addition,” Severson says. A quick perusal of Clairmont’s project portfolio shows his clients readily take to luxe finishes in kitchens, baths, bedrooms, and living spaces—within lots of airy, flowing spaces.
But his is not a cookie-cutter approach. Severson does much more listening than talking in initial meetings with new clients. In addition to his technical training—which included stops along the way at his brother’s contracting business, architecture firms, his own business that was derailed by the 2008 financial and mortgage crisis, and eventually Clairmont Design + Build in 2015—he took a sales training class. “It taught me how to communicate,” he says.
Communication is now one of his superpowers. He is straightforward with clients about both costs and design details. “They need to know the price, the calen-
dar, and the focus of the project up front,” says the builder, whose dozen or so projects each year budget in the $150,000 to $250,000 range.
Severson adds that by being definitive and communicative, a trusting relationship forms that makes projects run more smoothly, with fewer change orders. He helpfully provides clients with insights about subcontractor charges and his own markups, which range between 20 and 60 percent, most often around 35 percent. Maintaining that trust includes the mundane yet essential task of cleaning the jobsite at the end of every workday.
“Homeowners like to check in on progress after we’ve left,” he notes. “I tell my tradespeople that we are evaluated every night. The client is watching their dream unfold.”
He also gives credit to advanced rendering software, which allows clients to envision a project outcome. “A light goes on when they see the perspectives,” he says, adding how it enables better collaborative discussions early in the process. Someday soon, he predicts, showrooms for products such as cabinetry will be entirely virtual.
All such methods and features are seen in a Burnsville, Minnesota, project that was completed in 2021. The modernist design of the home accommodated the
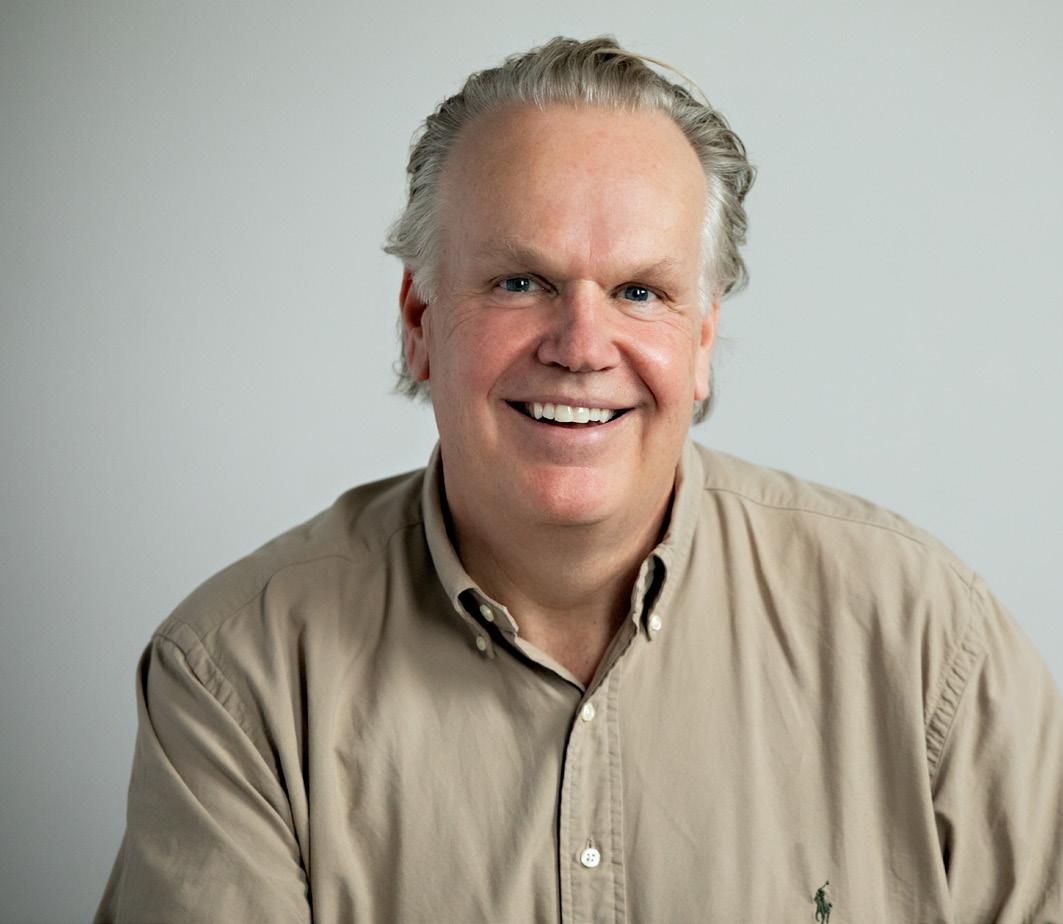 Rick Severson
Rick Severson
Lauren B. Falk 46 CONCEPTS
Principal and Founder Clairmont Design + Build
addition of large windows that overlook a lake. But the exterior 1,500-square-foot decking, pergola, pool, and outdoor kitchen illustrate how a flow between indoors and outdoors truly expands the living spaces without requiring more structure.
Interestingly, those outdoor features are a real selling point in the state, despite Minnesota winters being what they are. “Because our winters are so long, we look forward to summer,” Severson says. “There are heaters hanging from the pergolas and roll shades to extend the season.”
























Still, the interior has best-available insulation and airtight windows, eliminating drafts. From an occupant experience standpoint, the entry to the large family room provides a dramatic lake vista, clearly a “wow” factor.


Severson might be particularly talented at making use of space limitations because he grew up in a small home with a large family (12 siblings!). These homes might be larger and more luxurious than Severson’s childhood home, but no client has a limitless budget or lot. Some of Clairmont’s clients are in multifamily structures, loft buildings included, or are located in the Twin Cities, which obviously have a defined footprint as well.
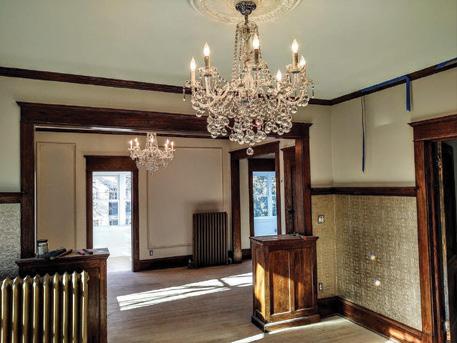


“I like the smaller houses as much as the big ones,” he says. Bigger truly isn’t always better.




















Frontline Electrical Systems is a specialized electrical
on retrofits,
and
From high-tech smart homes to LED lighting, we have a solution to fit all of your electrical
WE ARE SHOCKINGLY GOOD AT WATT WE DO! Scott: 763-458-5944 | frontlineelectricsys@gmail.com
“Homeowners like to check in on progress after we’ve left. I tell my tradespeople that we are evaluated every night. The client is watching their dream unfold.”
contractor focusing
remodels
service.
needs.
CONCEPTS 47

48 CONCEPTS
Republic Airways operates Embraer aircrafts through American Airlines, Delta Air Lines, United Airlines, and in its own livery.
On Wings of Agility
Marcus Menish keeps Republic Airways in the skies by making sure its grounds are safe and secure
 By Pamela Bloom
By Pamela Bloom
CONCEPTS 49
Marcus Painton
As director of properties and facilities for Republic Airways, Marcus Menish compares his fast-paced, 24/7 job to something between being a symphony conductor and a fortune-teller.
Surprisingly, when he joined the airline in 2004, Menish had no real background in aviation or management. He did have a father who was a passionate professional pilot and the exciting childhood memory of being ferried about in a prop plane.
Today, Menish heads a team that manages three quarters of a million square feet of space, in about 16 locations spread across the country. Depending on the setting, his team is responsible for everything from preventative maintenance and janitorial service to facilities construction and leasing.
Approximately two-thirds of the 6,000 Republic associates (many of them pilots and flight attendants) need a place to unwind, train, and connect to corporate. Yet few industries have such a mobile workforce who spend so little time on the ground. That means Menish’s facilities solutions must make a positive impression—and fast.
The hectic pace of the airline industry affects everything under the director’s jurisdiction. “If you think about it,” he says, “there is never a time that a plane is not landing, taking off, or being repaired. Our business runs 24 hours a day, 365 days a year. So our biggest challenge is that any major construction project has to be done while the organization is in motion.”
Some of the recent construction projects Menish has overseen look traditional, like corporate headquarters in Indianapolis; others are aviation specific and happen on airfields. In many cases, projects for airlines often demand additional regulatory and technological requirements. As in the air, errors on land can be costly, and the ability to foresee problems and create solutions is crucial.
Republic’s Leadership in Flight Training (LIFT) Academy, which opened in 2018, is a perfect example of Menish’s ability to conduct moving parts and predict problems. To combat the global pilot shortage, Republic decided to build its own aviation training school to instruct aspiring pilots from ground zero all the way through the qualifications needed for licensing. The unique accelerated learning strategy, housed in an aircraft hangar in Indianapolis, involved complicated, state-of the-art technologies, including real and virtual flight simulations and in-classroom training.
50 CONCEPTS
“Our mission was to give everybody the level of comfort they needed to feel safe and empowered.”
Tasked with a 90-day turnaround, Menish reached out to Capitol Construction, a partner he had admired from previous projects. “There were a lot of hurdles to jump through—and for good reason,” the director says. “You don’t want to impact airport safety.”
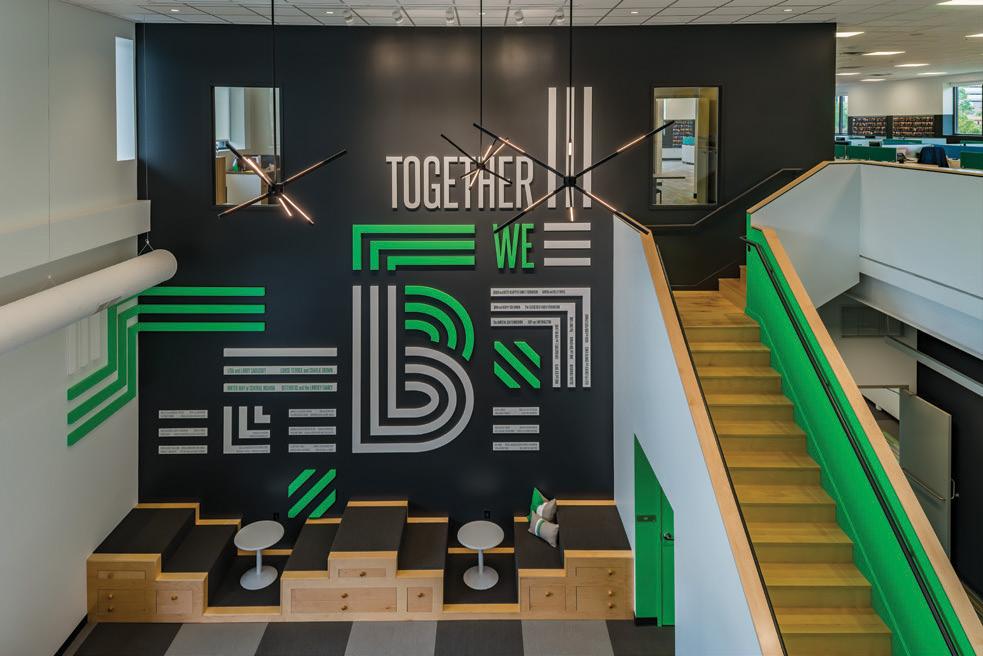
But Capitol had the experience to get through the project in record time, in no small part, Menish says, thanks to its prior success in airport permit processing. But it wasn’t easy. “The project manager was taking our calls as early as 5 a.m. and as late as midnight!”
Menish is also in charge of corporate real estate, identifying and negotiating solutions around leases, airport rules, insurance, and liability. Republic operates in more than 100 airports, including a few international ones, and runs up to 1,100 flights a day through American Airlines, Delta Air Lines, and United Airlines. As each municipality has its own rules, airlines can’t even think about landing a plane until all terms are clear.
But Menish remains undaunted. “I’ve always prided myself on learning new things, and one of the things I’m proudest of is that I’ve built a great team. You could say Republic and I have matured together.”
The pandemic did force Menish and his team to work in different ways. Even though air travel was down during its height, most of Republic’s facilities continued to operate—and train. Addressing infrastructure became paramount. “We had associates coming from all over the country, especially from places where COVID-19 was widespread,” he notes. Changes had to be made to building and office layouts, cleaning, and air filtration. “Our mission was to give everybody the level of comfort they needed to feel safe and empowered.”
While Menish has had supportive mentors, he finds his best management inspiration in the words of Rich-
ard Bach, an aviator and the author of the classic ’70s novel, Illusions: The Adventures of a Reluctant Messiah “I may be paraphrasing but he said, ‘Don’t argue for your limitations.’ That’s one of the biggest things I try to impart to my team. A lot of people sell themselves short. Instead, I say, let’s talk more about how we are going to do something, versus why we can’t.”
Those words of wisdom fit well with Republic’s mission for continuous improvement. Menish is most excited for the airline’s proposed Center of Excellence, where the company will consolidate its advanced training facilities for pilots, flight attendants, and mechanics into one location. Right now, the flight simulators—big boxes on hydraulic jacks—are spread across the country. The hunt for 80,000 square feet in Indianapolis begins.
“Aviation is one of those industries where you never stop training,” Menish describes. “As we get so few opportunities to get our associates into our facilities, it is sure to have a major impact on our corporate culture.”
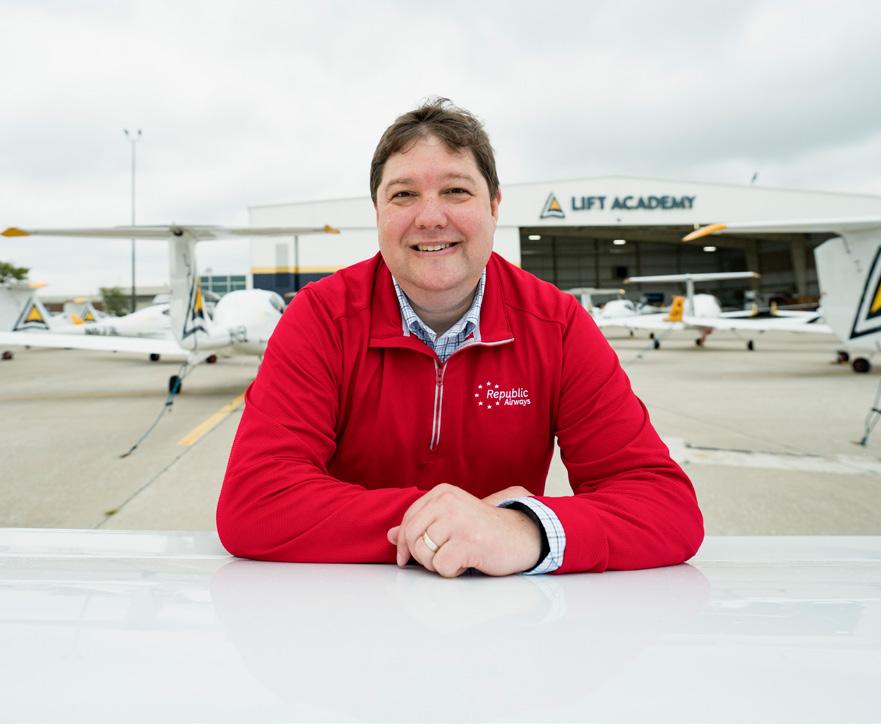
BUILDING TRUST FROM THE GROUND UP.
Since 1998, Capitol Construction Services has performed thousands of projects across the U.S., in the areas of o ce tenant improvement, ground-up construction, retail stores, restaurants, senior living, medical o ces, and auto dealerships. Our team of nearly 150 works in 47 states and has grown through repeat and referral relationships.

capitolconstruct.com
317-574-5488 |
Marcus Menish
Director of Properties & Facilities
Republic Airways
CONCEPTS 51
Marcus Painton
Cloud-Based Construction
Aaron Wagner and Nicholas Krey help clients leverage powerful software to streamline workflows and improve collaboration so every project hits its target
By Zach Baliva
52
CONCEPTS
If you ask Aaron Wagner or Nicholas Krey about the old days of building and design, you’ll likely elicit a groan or at least an eye roll. Wagner talks about laying out massive drawings on huge tables and carrying around binders the size of a small child. Krey remembers 18-hour days filled with pointless, repetitive tasks.
Krey was in the field as a project manager and preconstruction lead while Wagner worked as an architect. Now the two are colleagues at U.S. CAD, where they work together to replace antiquated processes with modern solutions so owners, subcontractors, and others can harness the power of technology to improve outcomes and ensure profitability.
U.S. CAD is one of the nation’s largest full-service technology consultants for architecture, engineering, construction, and owner (AECO) clients. Krey, Wagner, and their 120 colleagues—stationed in 15 major metropolitan cities—connect companies with Autodesk construction solutions, services, and the other software, hardware, and training they need to design and build successful projects in today’s complex and competitive industry.
After logging 16 years in architecture, Wagner joined U.S. CAD as a technical specialist to identify the right software solutions for each client’s projects. Now, as director of Autodesk construction at U.S. CAD, he’s helping general contractors and the like communicate with their workers and manage every aspect of each job to deliver the high-quality results the industry demands.
“I’ve seen good and bad approaches in the industry, and I’m passionate about our offerings because everyone is busy,” Wagner says. “We can improve their workflows so they can spend their time performing work, with less time devoted to tasks like critical data entry, retrieval, and compliant record-keeping.” Their goal is to simplify the process with a higher level of reliability.
Contractors face many challenges as they fight to track bid information, find skilled labor, get information from employees, manage documentation, submit invoices for reimbursement, and perform all other necessary tasks. Now more than over, U.S. CAD is
helping construction firms adopt powerful technology like the Autodesk Construction Cloud, which houses billing information, manufacturer data, and installation details, plans, drawing, and schedules. The software enhances collaboration, increases productivity, reduces errors, and ultimately standardizes workflows.
The system centralizes all information and allows everyone to access and edit the latest documents in the field. This cuts down travel time, limits rework, and increases employee satisfaction. “Contractors live
“Contractors live off of relationships, and by putting all the data at their fingertips, we are helping them do all the things they need to do to win more work.”
CONCEPTS 53
– Nicholas Krey
off of relationships, and by putting all the data at their fingertips, we are helping them do all the things they need to do to win more work,” says Krey, the associate director of the company’s construction business unit.
U.S. CAD is one of the largest constructionspecialized Autodesk Platinum Partners in North America, but the company isn’t simply reselling Autodesk software—it’s layered on tech support, training, implementation, scanning, customer success, and other services that add value.
Wagner says that with these pieces in place, clients own their own data. “We’re helping our clients use powerful tools to digitize and standardize everything,” he says. “Our clients no longer have to worry about conflicting, outdated information because everything is in one place.” The single source of information drives
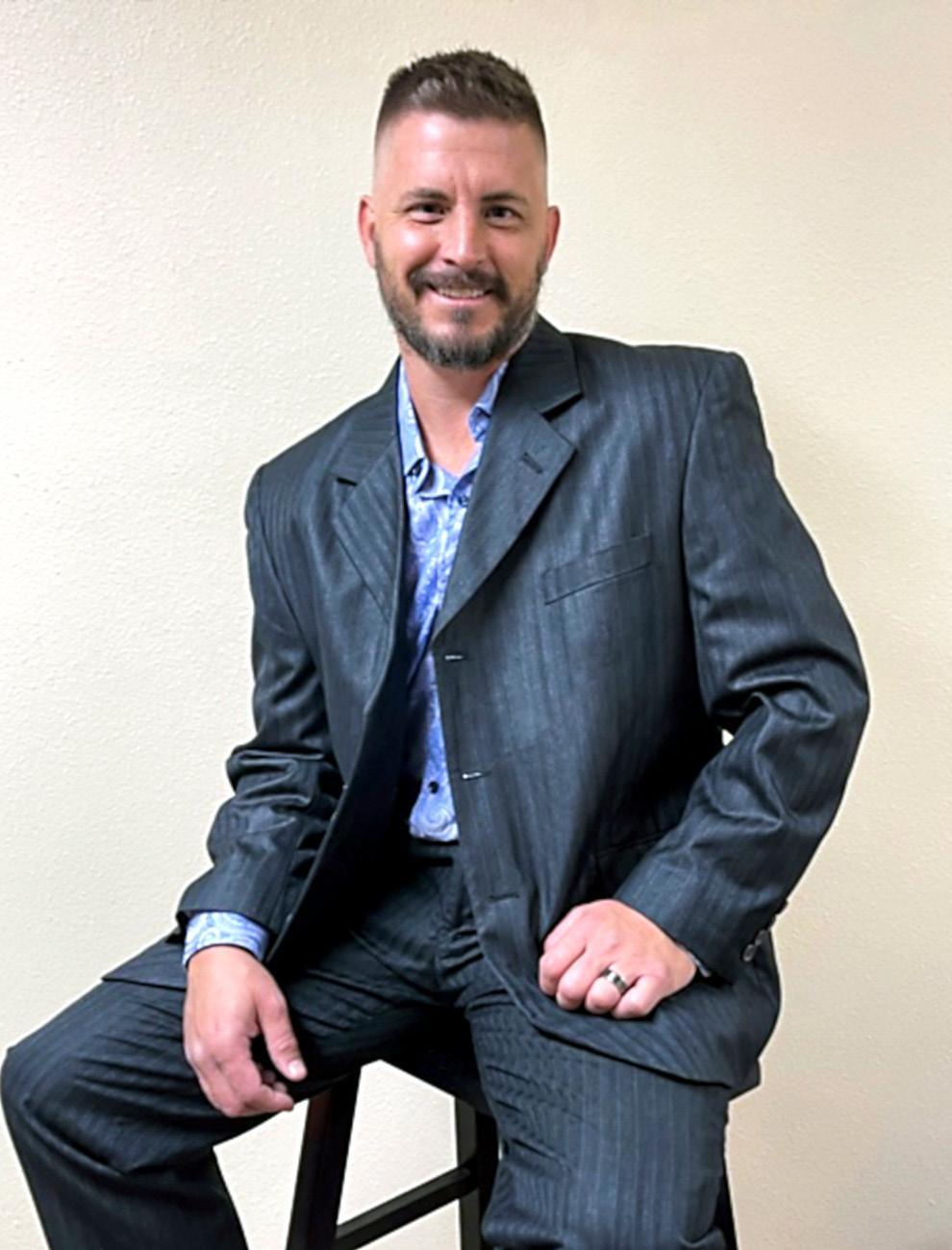
quality and efficiency, ultimately leading to financially successful projects.
U.S. CAD’s customers and prospects rely on the company to provide guidance to them with demos, discovery meetings, and consultations to help them make technology decisions. Thus, U.S. CAD can differentiate contractors in a competitive space. Those familiar with the popular software can demonstrate that they will hit the ground running and can therefore help keep projects on time and on budget.
Wagner and Krey are passionate about their work at U.S. CAD because they remember what life was like before. “There can be thousands of sheets of paper for a project, and if you’re not working with a system like Autodesk, you’re never really sure if there’s a new update somewhere on a USB drive or on the back of a napkin,” Krey points out. “Each time you make a decision, there’s a chance that you’re basing it on outdated information.”
About U.S. CAD
U.S. CAD is a leading provider of architecture, engineering, construction technology, and consulting services. Founded in 1999, U.S. CAD is an Autodesk Platinum Partner delivering BIM and AEC software, training, support, and production and reality capture services for organizations of all sizes for better project outcomes from conception through construction. Its mission is to help clients win more, produce more, and achieve more. To learn more, visit uscad.com.
Construction clients that Krey and Wagner work with have seen the light. But when margins are razor thin, others in the industry can be drawn to the status quo. Still, Wagner says his team is in place to help clients understand the real value in implementing the latest tools. “We have real solutions that pay for themselves time and time again, and we are the right partner to help people leverage those solutions in the right way,” he explains.
Wagner knows that U.S. CAD puts another tool in a subcontractor’s tool belt—and subcontractors are at their best when they use every available tool to get the job done.
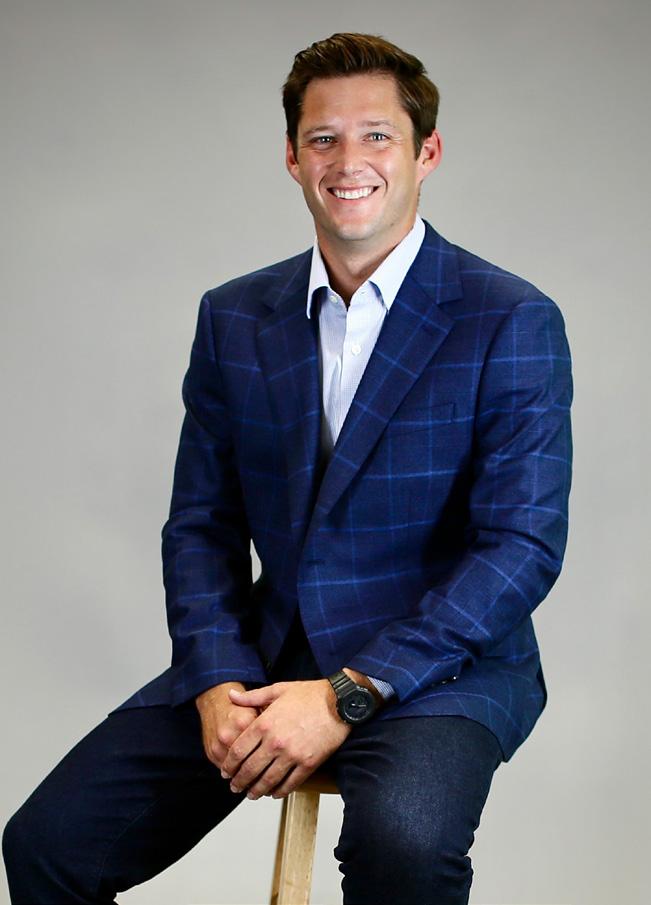 Nicholas Krey Associate Director, Construction Business Unit
U.S. CAD
Aaron Wagner Director of Autodesk Construction
Nicholas Krey Associate Director, Construction Business Unit
U.S. CAD
Aaron Wagner Director of Autodesk Construction
54 CONCEPTS
U.S. CAD
Courtesy of U.S. CAD
Section 03: Framework
Setting the stage and implementing the building blocks for what will soon be state-of-the-art facilities and designs from difference makers in the building industry
Build the Road

of Central
56 FRAMEWORK
Courtesy
Texas Regional Mobility Authority
By Zach Baliva
It was 30 years ago when a young construction inspector stood on a bridge pouring concrete into a bent cap 60 feet above the Colorado River. Fast forward to 2022, and that same man, Lloyd Chance, is now assistant director of engineering and construction at the Central Texas Regional Mobility Authority.
He’s using the bent cap he poured in 1992 to build a bridge across the river. Chance has spent his entire career improving the transportation system in Austin, Texas’ Williamson and Travis counties, and the projects he leads will continue to impact the region for years to come.
Chance remembers watching heavy machinery and playing in the dirt and the mud as a young child growing up in the Austin area. In some ways, he does the same thing today. “I just get up every day and break rocks,” he says. “Consistency is key.”
Consistent is perhaps the exact right word to describe Chance. He was born in Georgetown, Texas, and grew up about 60 miles away in San Marcos, watching his father’s long career as a maintenance foreman and supervisor for the Texas Department of Transportation (TxDOT). Chance and his brother both followed in their dad’s footsteps and joined the state department. The three Chances have a combined 84 years in the organization.
Chance, an Air Force veteran who was a construction inspector, design technician, and project administrator at TxDOT, says the work is fulfilling because it improves life for people and communities in and around Austin. “We get to see the real impact of what we do and the economic results and other benefits it brings,” he explains.
In 2017, Chance left to oversee the construction of Central Texas Regional Mobility Authority projects. The Mobility Authority is an independent government agency that operates express lanes and toll roads in

Lloyd Chance has spent his whole career working to transform Austin’s transportation system. Now, he’s helping the Central Texas Regional Mobility Authority complete major projects that will bring new roadways and economic growth to Bat City.
FRAMEWORK 57
Central Texas. Chance’s background made him a valuable hire and helps the Mobility Authority coordinate with TxDOT as a key partner on all large projects.
The organization is currently addressing two major initiatives. The 183 South project delivers passengers to and from Austin–Bergstrom International Airport with increased efficiency while the 183 North project will connect commuters with the city’s vibrant downtown area.
The 183 South project is a $600 million design-build through which the Mobility Authority converted a fourlane divided highway into six toll and six non-toll lanes to completely transform an outdated corridor into a safe and fast-moving freeway system. The enhancements are the area’s first major upgrades since the 1970s, and drivers can now reach the airport and other local destinations with no stops and fewer delays.

The second major phase opened in 2021 and supports east Austin’s need for economic revitalization in the wake of the COVID-19 pandemic.
At 183 North, Chance and his colleagues are starting construction of a $600 million design-build project that will improve one of the most congested roadways in Texas. They will widen the nine-mile corridor and provide two express lanes and four non-tolled lanes

“There is an engineering solution to everything if you’re willing to put the time, money, and effort into it.”
Courtesy of Central Texas Regional Mobility Authority
◀ Chance’s team worked on the development of the 183 Toll and Montopolis Bridge.
58 FRAMEWORK
▶ The center median of US 183 will be where the Mobility Authority begins work on the 183 North project, which includes flyovers that connect to the Mobility Authority’s MoPac Express Lane.
in each direction. The move, Chance says, will give residents from the growing northwest metro side more reliable connections to downtown Austin and major shopping centers like the Domain.
Plans include new shared use path connections, new sidewalks, and cross-street connections for bicycles and pedestrians. Construction begins in 2022 and will be complete by 2026.
The Mobility Authority introduces sustainable initiatives into all its projects. One recent project, State Highway 45 Southwest, shows the true impact of these measures. The four-lane toll road not only reduced congestion but also improved air and water quality as it introduced a new route to limit traffic on residential streets. Chance and the Mobility Authority coordinated with TxDOT and McCarthy Building Companies Inc. to build the highway through sensitive areas like the Edwards Aquifer Recharge Zone with limited environmental impact.

Because the aquifer supplies drinking water to residents of San Antonio and Austin, many people thought completing the project was impossible. Chance thought otherwise.
“There is an engineering solution to everything if you’re willing to put the time, money, and effort into it,” he says, adding that special working groups spent many hours devising an innovative plan to complete the project.

The team built the highway above the existing ground and changed the grade to match needs with limited digging or excavation. Permeable friction course pavement filters suspend solids and pollutants from stormwater while roadside vegetative filter strips treat roadway runoff before directing it through grassy swales to eight detention ponds.
The group also installed solar LED lights at trailheads and took various steps to minimize long-term disturbance to plans and wildlife. In 2020, the American Society of Civil Engineers’ Texas section gave the project its outstanding civil engineering achievement award of merit.

As Chance drives around the Austin area, he’s proud to see the community impact his family has made over the years. “This region has changed a lot, and it’s rewarding to know that we’ve played a small part in it,” he says.
Chance isn’t just breaking rocks; he’s using those rocks to build important structures that make a real difference in the lives of the people around him.
G SYLVA, LLC Texas-based. Minority-owned. Transportation focused. BUILDING FOR A BETTER TOMORROW Delivering reliable connections that strengthen the Central Texas community. www.MobilityAuthority.com
G SYLVA is a certified HUB, M/WBE and DBE civil engineering firm that
Keeping Cool

Stone36/Shutterstock.com 60 FRAMEWORK
Under Pressure
Americold continues its expansion as the largest temperature-controlled warehouse in the world
 By Will Grant
By Will Grant
FRAMEWORK 61
Americold may be the world’s largest provider of commercialized temperature-controlled warehousing for perishable goods, but the company tasked with keeping your food cold has been on an absolute acquisitional hot streak.
Americold owns and operates over 200 temperature-controlled warehouses around the world and boasts over a billion cubic feet of storage in the United States, Canada, Argentina, China, Australia, and elsewhere. The company keeps finding ways to expand its cool footprint through strategic acquisitions that will keep the 1903-founded company a giant in its field.
On the global front, Americold’s late-2020 acquisition of Netherlands-based Agro Merchants Group saw the world’s fourth largest cold storage operator brought under the Americold banner. Agro Merchants had built out an impressive portfolio across ten countries in two hemispheres. The deal topped out at $1.7 billion and boosted Americold’s total facilities to 229 and nearly 1.35 billion refrigerated cubic feet of storage.
Across the equator, Americold announced the intention to acquire Australian cold storage firm Lago Cold Stores for $106.6 million in August 2021. Along with three temperature-controller sites within the busy Brisbane Port, it also added a road haulage fleet to its arsenal.
“We are pleased to announce our agreement to acquire Lago Cold Stores, which expands our presence in the Brisbane, Australia market,” Americold President and Chief Executive Fred Boehler said in a prepared statement. “Once completed, this acquisition will add three strategically located assets to our portfolio, growing our footprint in Brisbane and increasing our presence in Australia to more than 56 million cubic feet.”
While acquisitions have been heavy, so has investment in the company’s cold storage operations. The company announced that it was investing $84 million in its Russellville, Arkansas, cold-storage operation that will also add 30 more jobs to the site’s staff.
As of June 2021, Americold had begun work on a new 131,000 square-foot cold storage and distribution facility at Russellville and features high-bay automation, which will ideally lower energy costs and maximize footprint efficiency.
The 2019 refurbishment of Americold’s Wisconsin facility also drew industry attention for an extensive rack replacement that had to occur without ceasing the company’s operations, not to mention the long hours that kept those installing the rack in heavy gloves and freezer suits to stave off the sub-zero temperatures.
“Rack replacement in an existing facility requires a lot of coordination, and there are operational issues around having to continue to operate the business,” Phil Beaulieu, director of construction at Americold, told the National Provisioner. “Steel King was willing to work with us to design around the racking that we wanted to keep and to develop a rigorous retrofit schedule that enabled a rolling install.”
Beaulieu is a veteran of Americold, having called the employer home for the past 28 years. The director of construction rose from a regional engineer role to director of project management before taking on his director role in early 2021.
The project was kept on a rigid schedule to keep demolition, installation, and deliveries on-time and unabated. Rack demolition crews worked one sector ahead of the crews in charge of installation, handing off sectors as they were completed. The goal was to keep as many storage bays up and running for as long as possible.
To add yet more challenges to the project, consideration for forklift impact had to be built into the rack
62 FRAMEWORK
design. It required custom-engineered uprights as well as cantilever legs to help offset the front rack uprights and keep columns out of the path of the forklifts.
It may be just one small project for a company’s square cubic footage is in the billions, but the attention to detail and collaborative efforts of Americold and its partners demonstrates just how the company has managed to give its competition the cold shoulder.



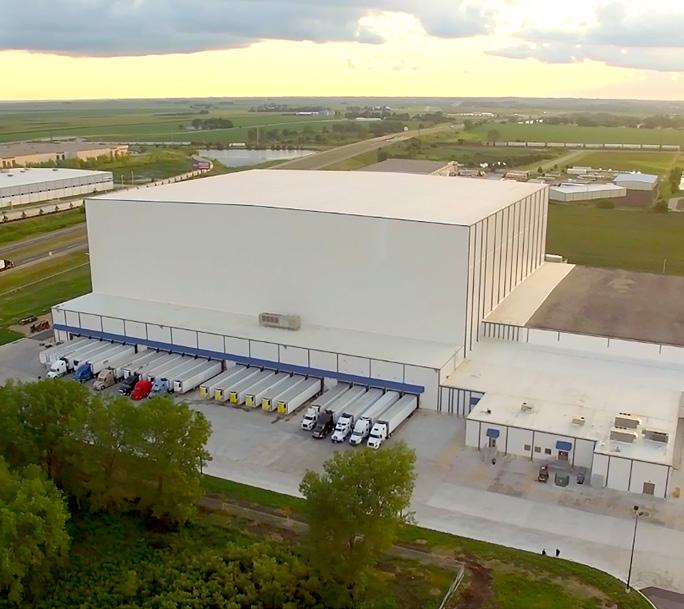
PROJECT SPOTLIGHT
AMERICOLD GATEWAY
Americold selected Griffco Design/Build, Inc. to design and construct Americold Gateway, a 150-foot-tall fully automated ASRS facility in Atlanta. The Griffco team demolished more than 400,000 square feet of existing cold storage buildings in order to pour a 22-inch steel fiber mat slab for the foundation of this new facility. This 201,000-square-foot, rack-supported building includes 7 cranes and more than 47,000 pallet positions. Griffco also completed Americold’s flagship fully automated ASRS in Rochelle, Illinois, in 2019 and is appreciative of its longstanding partnership with the Americold team.

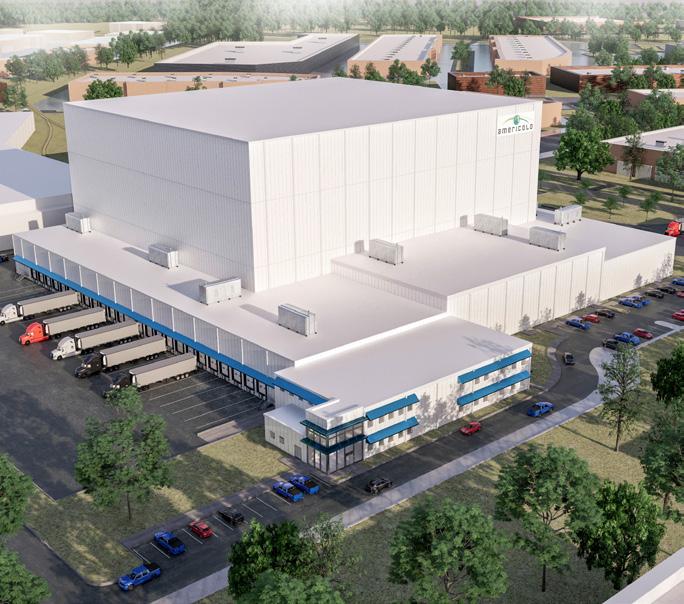
BUILDING OUR PARTNERS’ VISIONS. PLANNING | DESIGN | CONSTRUCTION www.griffcodesignbuild.com Griffco Design/Build, Inc.
Better Than the Old College Try
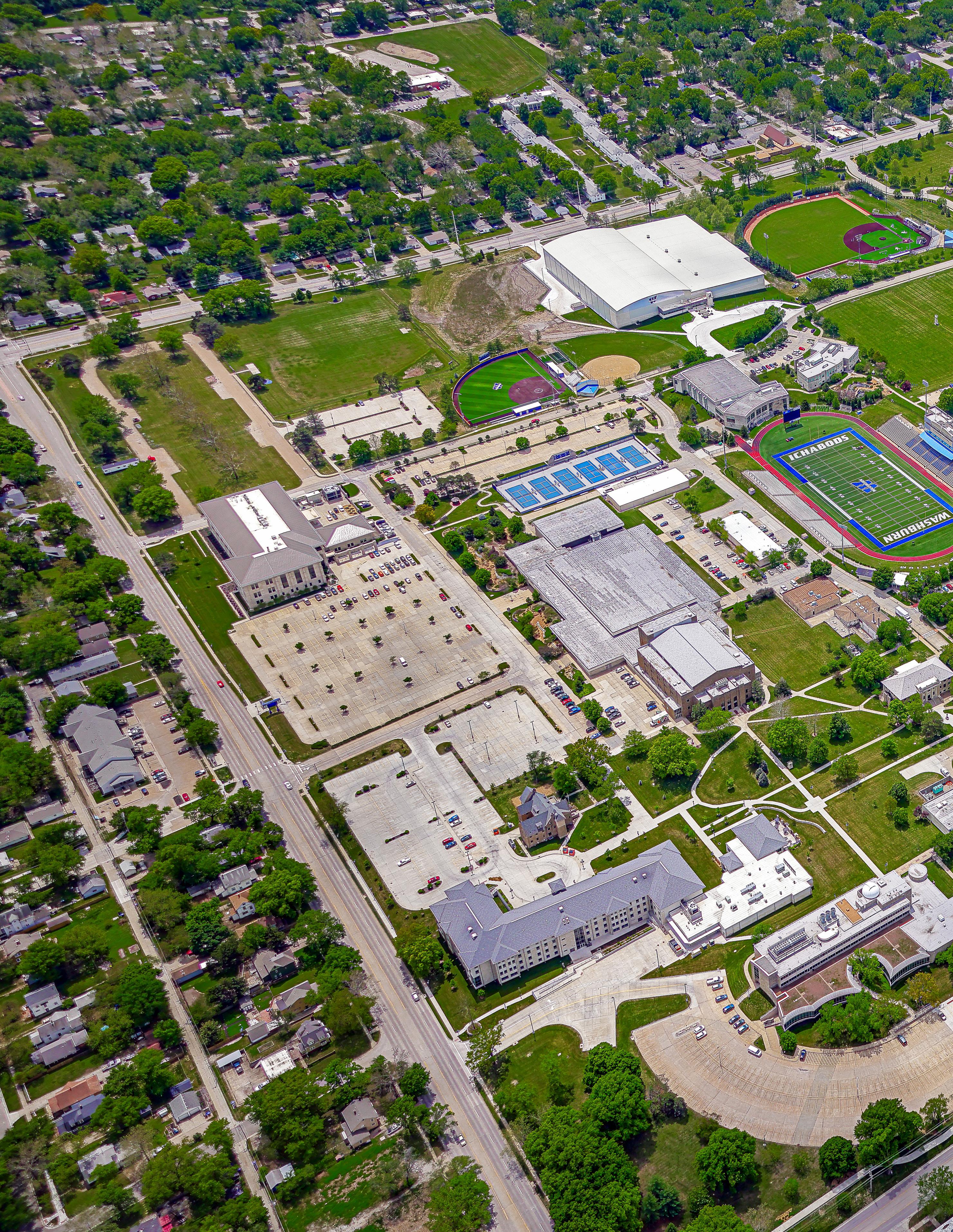
Thomas Hall 64 FRAMEWORK
keep
University’s
Washburn University has a 160acre campus in the heart of Topeka, Kansas, with historic architecture, tech-enabled classrooms and lab space, and plenty of free parking.

As director of facilities services, Eric Just is dedicated to meeting the changing needs of Washburn
people to
the organization thriving
By Keith Loria
FRAMEWORK 65
Like a lot of people in the construction business, Eric Just serves a customer base. But what makes his job different from others in his line of work is that his customers also form a community.
As the director of facilities services at Washburn University in Topeka, Kansas, Just manages campus projects; handles day-to-day procedures regarding custodial work, landscaping, and building maintenance; and directs the physical aspects of the campus as plans are made for the future. It’s a job that balances long-range planning with fulfilling the immediate needs of faculty, staff, and students.
“You’re trying to create a relationship and an environment where [people] enjoy being and have good things to say, because a lot of higher education is about word of mouth,” Just shares. “They’re going to talk to friends and relatives [about] the things they think can have a large impact on the university as a whole. So, we’re really trying to put our best foot forward.”
Just’s original goal when he started his own undergraduate studies at Kansas State University was to become a mechanical engineer.
“I actually changed that while I was at college and went into construction science management,” he recalls. “I’ve always been a problem-solver, so what I liked about the construction side was the physical aspect of it—you see the work going on and even participate in it. It’s a hands-on situation.”
After graduating in 2005, he worked for a general contractor in Las Vegas, then returned to Kansas City, Kansas, to lend his expertise to a general contractor before moving to work for a local utility company, Westar, which is now Evergy.
“I participated in some big industrial projects for them; they were implementing environmental pollution control upgrades on some of their coal-fired power plants,” Just says of Evergy. “I got to see a lot of different systems and aspects on the industrial side and helped them solve some problems.”
The education sector was a new endeavor for Just when he joined Washburn in June 2019, and that, he explains, has created an opportunity to learn and grow.
“Certainly, the projects are right up my alley,” Just says. “The things that I’m still learning about are on the academic side—that’s a whole different world to me. We’re really focused on the faculty and what they can provide to the students and making sure we’re providing a campus and an environment that’s attractive to students, so that we can continue to keep our enroll-
66 FRAMEWORK
“I’ve always been a problem-solver, so what I liked about the construction side was the physical aspect of it—you see the work going on and even participate in it. It’s a hands-on situation.”
ment stable, or even potentially increase it, if possible. It’s very much customer oriented.”
His past work focused on production, safety, and any urgent situation that developed. In higher education, he has to contribute to environments where students can learn and faculty members can teach, while also ensuring that facilities are running smoothly.
Two key construction projects he has contributed to since joining the university include the new indoor athletic facility and new law school. Construction on the athletic facility began in 2018, under the previous director. The result is an impressive metal building with an indoor turf field that’s being used for football and soccer, as well as the occasional baseball and softball practice.
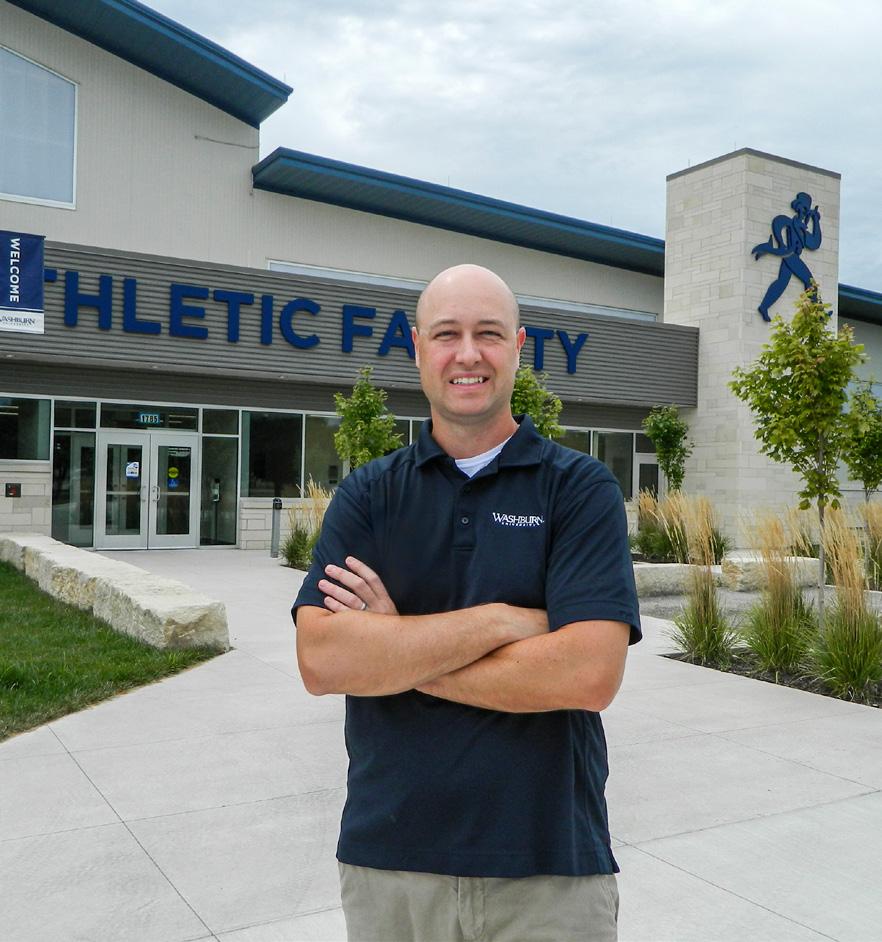
“It also houses an indoor track,” Just says. “It’s a 200-meter banked track, and there’s room for long jump, triple jump, pole vaulting, and high jump, and there’s also a shot put–throwing area. It’s a pretty impressive place that was completed in December [2020] and cost about $20 million.”
The building for the Washburn University School of Law is a new project, as far as construction goes. It only recently held its groundbreaking, but work and fundraising on the project began a decade prior.
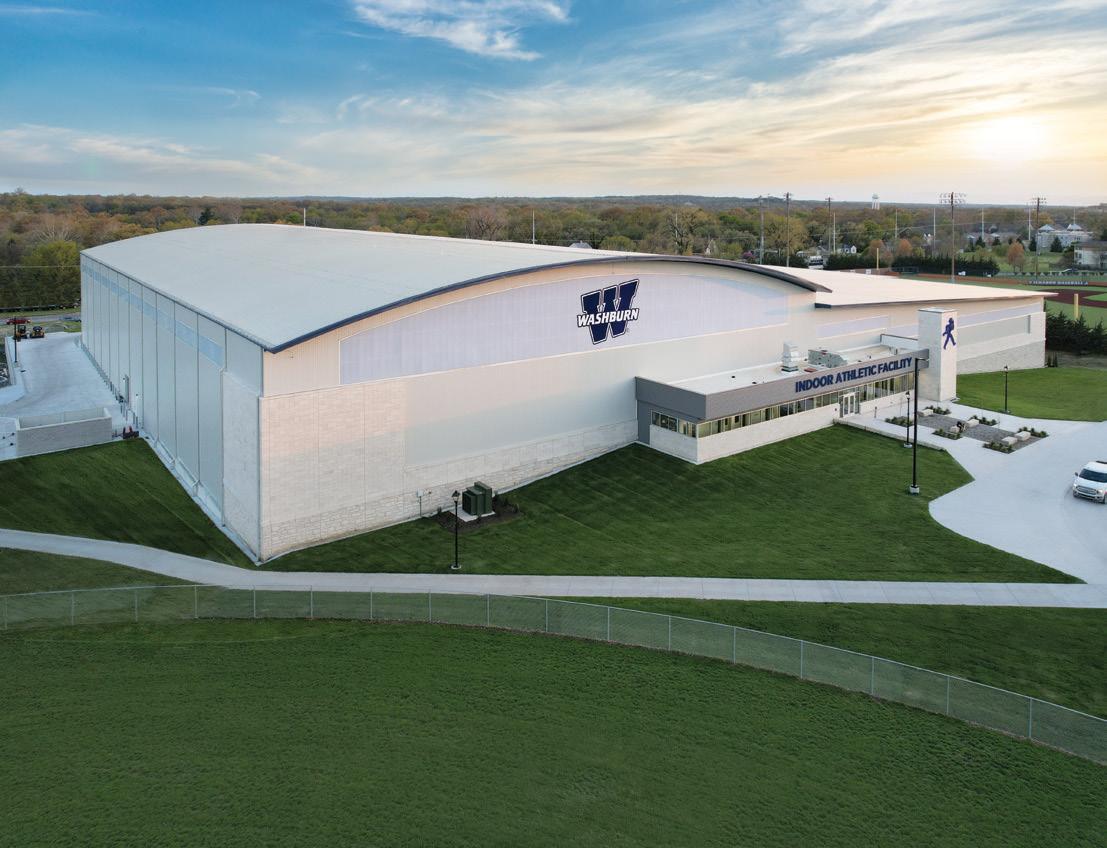
“We jumped into design with our architects, and from 2019 into 2020, we went through design and a bidding process, selected a general contractor, and went through building permitting locally,” Just explains. “It was about an 11-year process for Washburn from the inception of the project to get to this point of ground-breaking.”
The law school is a $35 million project, and the changing needs of the faculty and students have influenced the building’s design. For example, physical
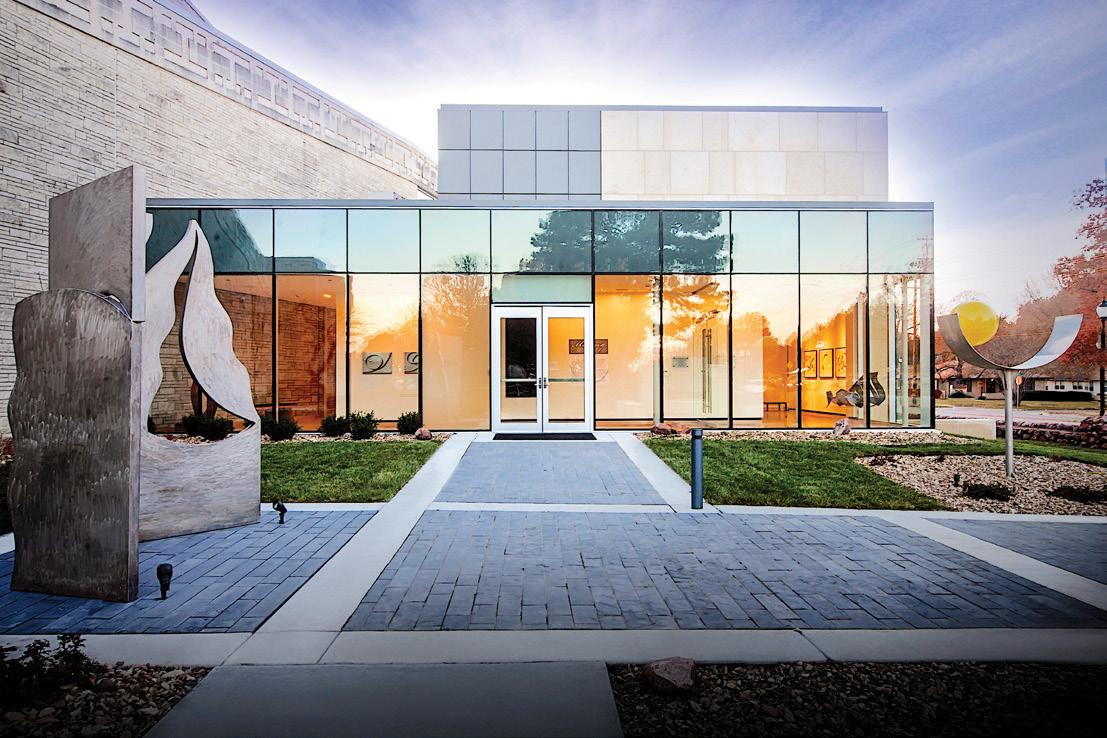
books are less of a priority now, as people rely more on online resources, which means less square footage for the library. The school will feature offices and classrooms, as well as two courtrooms that will be used for practice trials and as classrooms.
“They also can host actual court sessions,” Just says. “So, the Kansas Supreme Court will come in and actually hold trials there. We’re pretty excited about that.”
Construction is expected to last 18 months, with plans calling for the building to open for the spring 2023 semester.
“It’s the largest project Washburn has done, as far as a dollar figure goes, but there have been several important projects over the past couple of decades,” Just says. “Washburn is continuing to expand and trying to attract people by having new and improved facilities on campus.”
That kind of philosophy is what inspires Just and his team to put their efforts into ensuring that the expectations of the university’s students, faculty, and staff are not only met but exceeded.
sdgarch.com | (785) 273-7540 ARCHITECTURE. INTERIORS. PLANNING.
Eric Just Director of Facilities Services
FRAMEWORK 67
Washburn University of Topeka Courtesy of Washburn University of Topeka
The Lifespan of Life Science
After an epiphany during the pandemic, Saquib Butt brought his diverse skill set to find research space at the time it was most needed
By Billy Yost
68 FRAMEWORK
After nearly 10 years at Boston Scientific, a tenure that eventually landed Saquib Butt in the head of global design and construction role, the building pro is approaching his second anniversary at Cambridge, Massachusetts-based SmartLabs. COVID-19 saw nearly every industry taking a substantial hit, but the expansion of life sciences seemed to only be spurred on by the innovation required to tackle a worldwide pandemic.
“There has been a great deal of office building convergence going into life science,” says Butt, now vice president of construction and facilities. “These reasons are twofold. The first is that everyone is obviously working from home; nobody has a need for offices right now. The second is that with the escalation and elevation of the life sciences industry, everyone is doing more research. People need a space to discover these new solutions.”
Butt felt it was the ideal time to help thread that needle, helping developers and companies alike convert real estate assets into life science spaces.
The VP has a unique résumé that makes him ideal for SmartLabs. He’s done building projects all over the globe, including China, Malaysia, South Africa, Costa Rica, Ireland, and, of course, the US. Boston Scientific boasted nearly a nearly nine-million-square-foot global footprint. It was a role Butt loved, but as the world began to shut down, he realized his skill set might make him more able to assist innovation at a time when it’s never been more urgent.
“I had just completed a ground-up job in Indianapolis, and it occurred to me that all of my experience was diversified and dynamic,” Butt remembers. “It convinced me to switch jobs in the middle of a pandemic.” The VP hadn’t been looking for another role, which is why when the SmartLabs opportunity came knocking, it seemed like the decision had been made for him.
While he’s worked on a global scale, the role at SmartLabs is requiring Butt to think in a new way. When he came on board, its footprint was only around 250,000 square feet. But SmartLabs was inundated with outside interest.
“Their facilities, all of them, were basically full 100 percent of the time,” Butt explains. SmartLabs courted him with the intention of growing its footprint to two million square feet in the next three to five years.
FRAMEWORK 69
“It occurred to me that all of my experience was diversified and dynamic. It convinced me to switch jobs in the middle of a pandemic.”
The four most prevalent life science growth geographies are Boston, San Francisco (where Butt is currently building), San Diego, and Philadelphia. “You can just look at the data of the amount of venture capital flowing into the space; it seems like every week there’s another start-up receiving funding,” Butt explains.
“And once these life science research companies have the funds, they want to spend it on the research—not identifying and fitting out a facility based on their specs and needs.”
Saquib Butt’s Best Practices for Space Conversion
Creating and developing successful life science infrastructure demands rigorous research, out-of-the-box thinking, and expertise in design and construction. The commercial real estate industry faces an increasing demand for life science R&D and manufacturing centers located in urban clusters in premier markets like Boston, San Francisco, and San Diego.
Saquib Butt shares a few key principles for successfully converting an existing building into a life science research asset.
• Electrical service upgrades due to high-energy consumption of scientific equipment
• High-volume air handling units including air extraction
• Heavy engineering above the drop-ceiling level (typically 2-3 times denser than office space)
• Building column spacing for proper workflow layout
• Close inspection of floor loading and vibration tolerances for potential redesign
That’s where SmartLabs comes in. One can’t simply find an office building and start setting up research facilities. MEP systems, space planning, workflows, shipping and loading, structural capacity, and animal testing facilities must be meticulously planned.
The VP says that having come from an organization as large as Boston Scientific, he’s been able to truly roll up his sleeves and hit the ground running at SmartLabs. “There is a freedom here, due to the size of the organization, that I’m just not used to,” Butt explains. “As soon as I got here, I put together a master framework, built a team, and have been able to develop infrastructure all the way from programming to design to construction and commissioning.”
The culture at SmartLabs also appears to be an ideal fit for the VP. “It’s not just the size of the company; I think it’s driven by the executive leadership team here, from our CEO down,” Butt says.
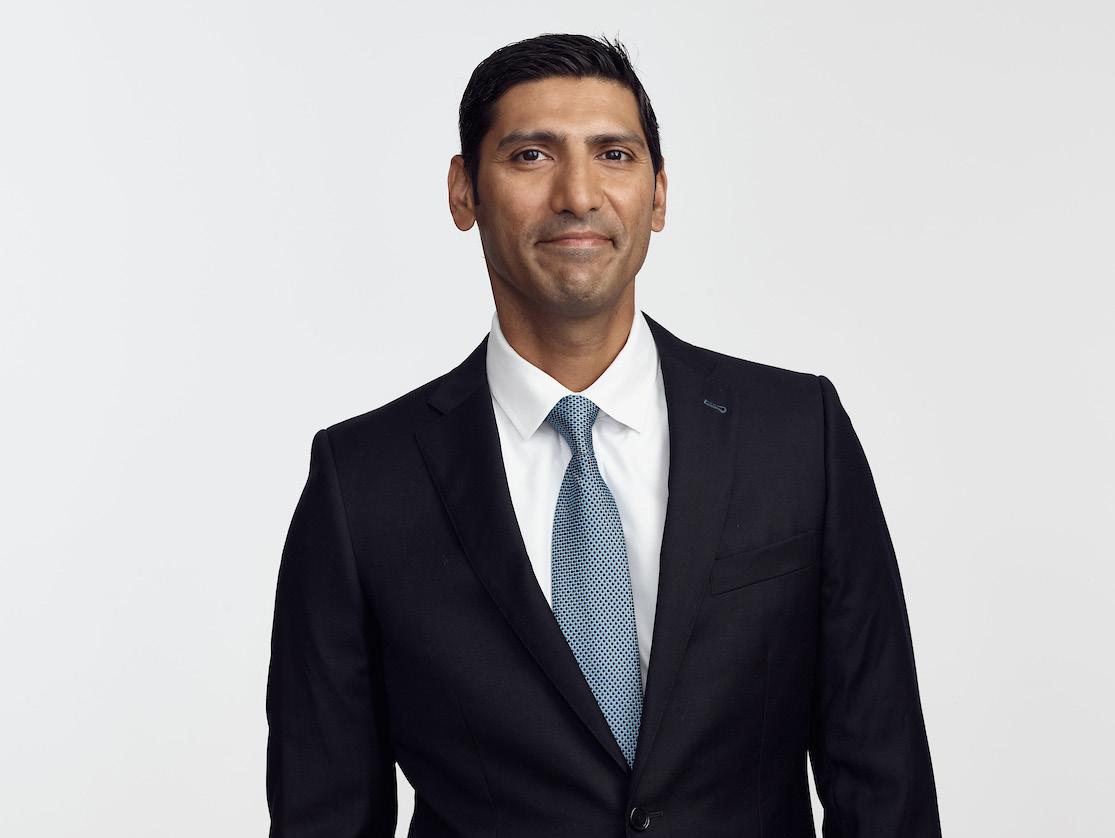
After a round-the-clock fundraising campaign, SmartLabs wanted to thank its people for committing so diligently to a fast-paced and intensive series of weeks. Everyone was given $1,000 and two extra days off. “It was just a token of appreciation and a chance to reciprocate for all the great work that had been done,” the VP says. “There are so many little things that this company does to acknowledge your work that go a long way to building the culture here.”
For traveling employees, SmartLabs picks up Uber tabs. Every week, the company provides catering from a variety of restaurants. Butt says these examples just show that the leadership team understands that every interaction is important, and every detail belongs under a microscope.
Tim Llewellyn
Saquib Butt VP of Construction & Facilities
SmartLabs
70 FRAMEWORK
Commodore Builders has developed a trusted partnership with Saquib and the SmartLabs team which has fueled its growth and innovation. The synergy between both organizations is inspired by open and constant communication. Everyone involved is committed to executing the program with excellence.

SMMA is proud to partner with Saquib and SmartLabs to advance its goal of accelerating scientific discovery. Our multidisciplinary design team has collaborated with SmartLabs on projects in San Francisco, Boston, and Taiwan. We look forward to building on this relationship and raising the bar for flexible and innovative lab spaces.
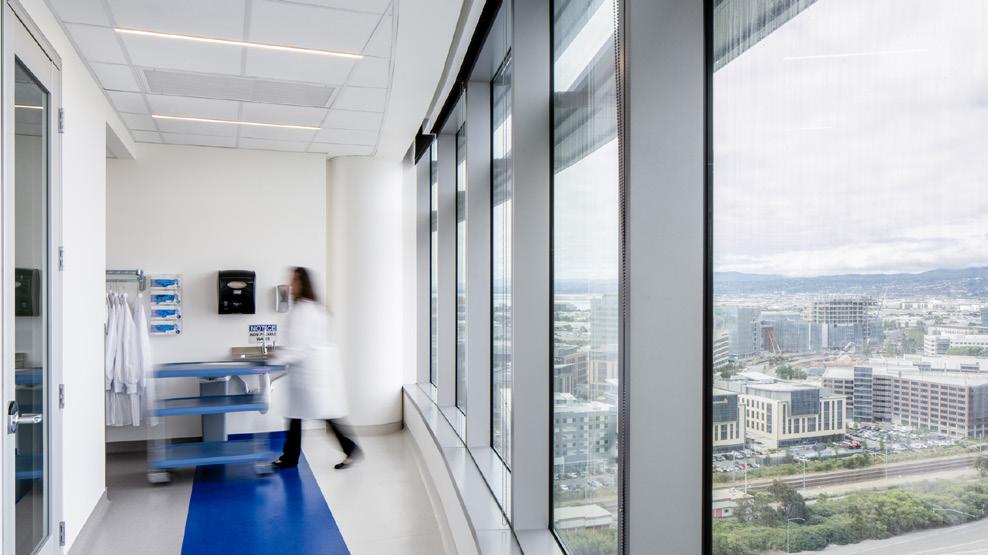
Truebeck Construction is a West Coast-based general contractor with a specialty in commercial construction for the life science industry. The company’s motto “Raise the bar” sets the standard that Truebeck’s team will find a way to enhance a project’s value, provide better service, or present innovative solutions to unique challenges.
PROJECT SPOTLIGHT
OYSTER POINT
With spectacular views overlooking the San Francisco Bay, SmartLab’s 14th, 16th, and 17th floor pharma-grade lab suites at Oyster Point provide the best place to do research. Truebeck Construction will renovate these floors to include new features like BSL2 capable innovation suites; scaling lab suites; office space with full amenities; a turnkey research space to contain private and secure offices; and lab space with shared equipment, conference rooms, kitchens, and lecture halls. Ideal for life science and biopharmaceutical companies at any stage, the space is engineered to be rapidly configurable for biology, chemistry, or process development needs.
In an industry where every day and detail counts, it’s critical to find a construction partner who shares your vision, dedication, and attention to quality. With nearly 100 years of experience in building a multitude of projects and long-lasting client relationships, Columbia knows what’s at stake and what’s important to you.
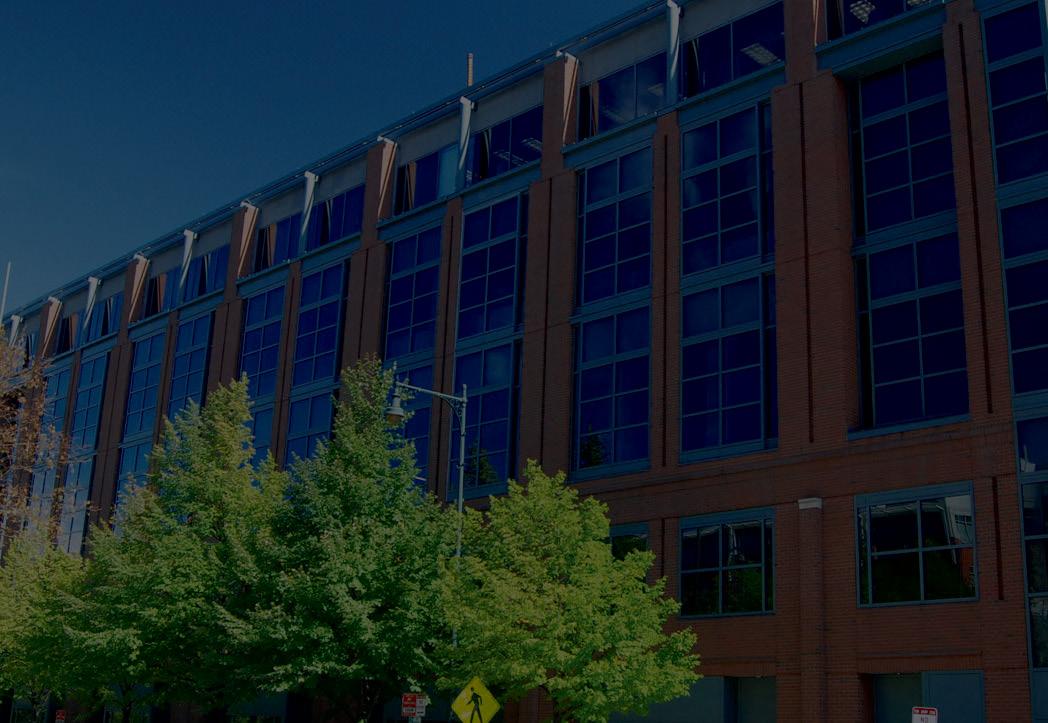
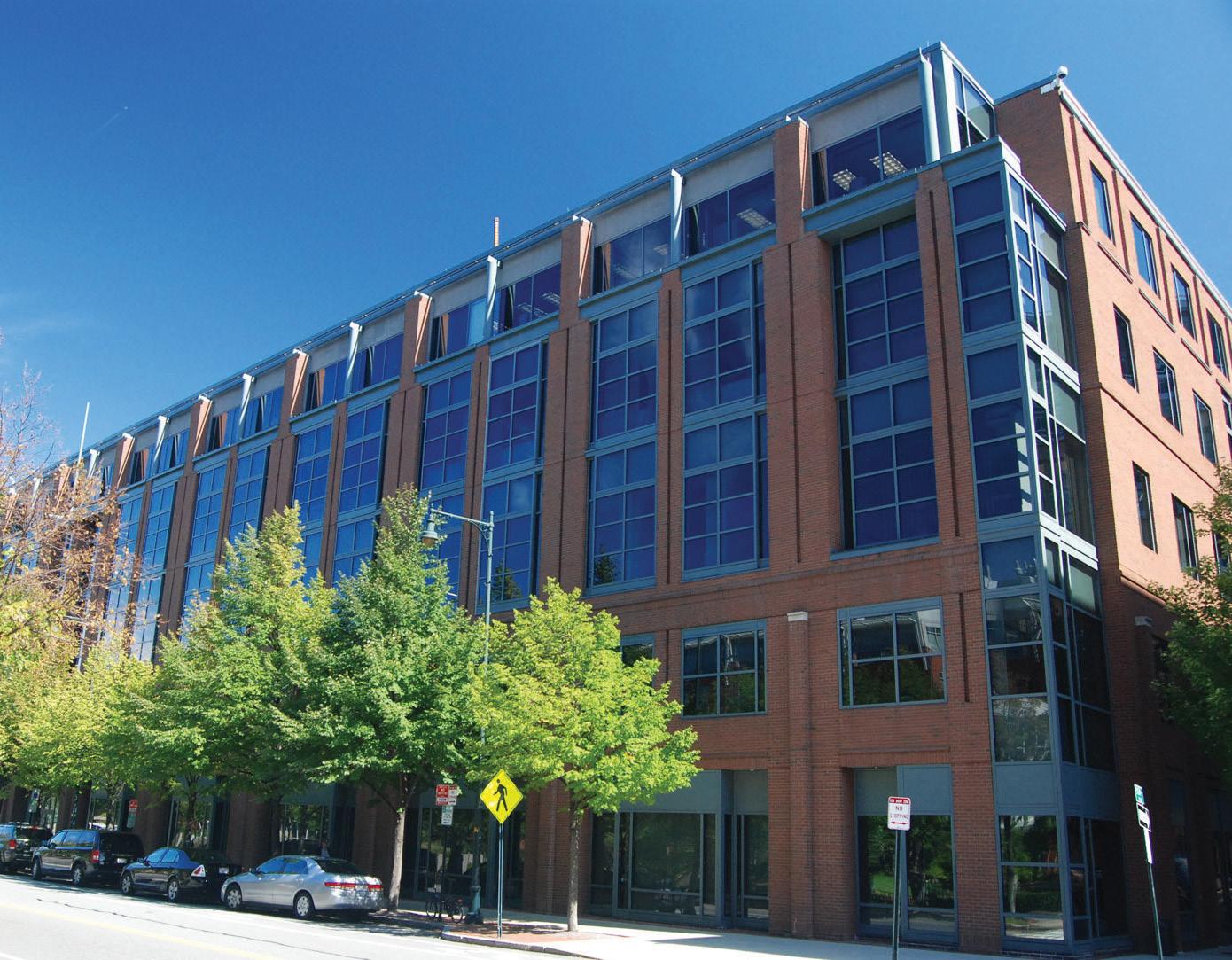
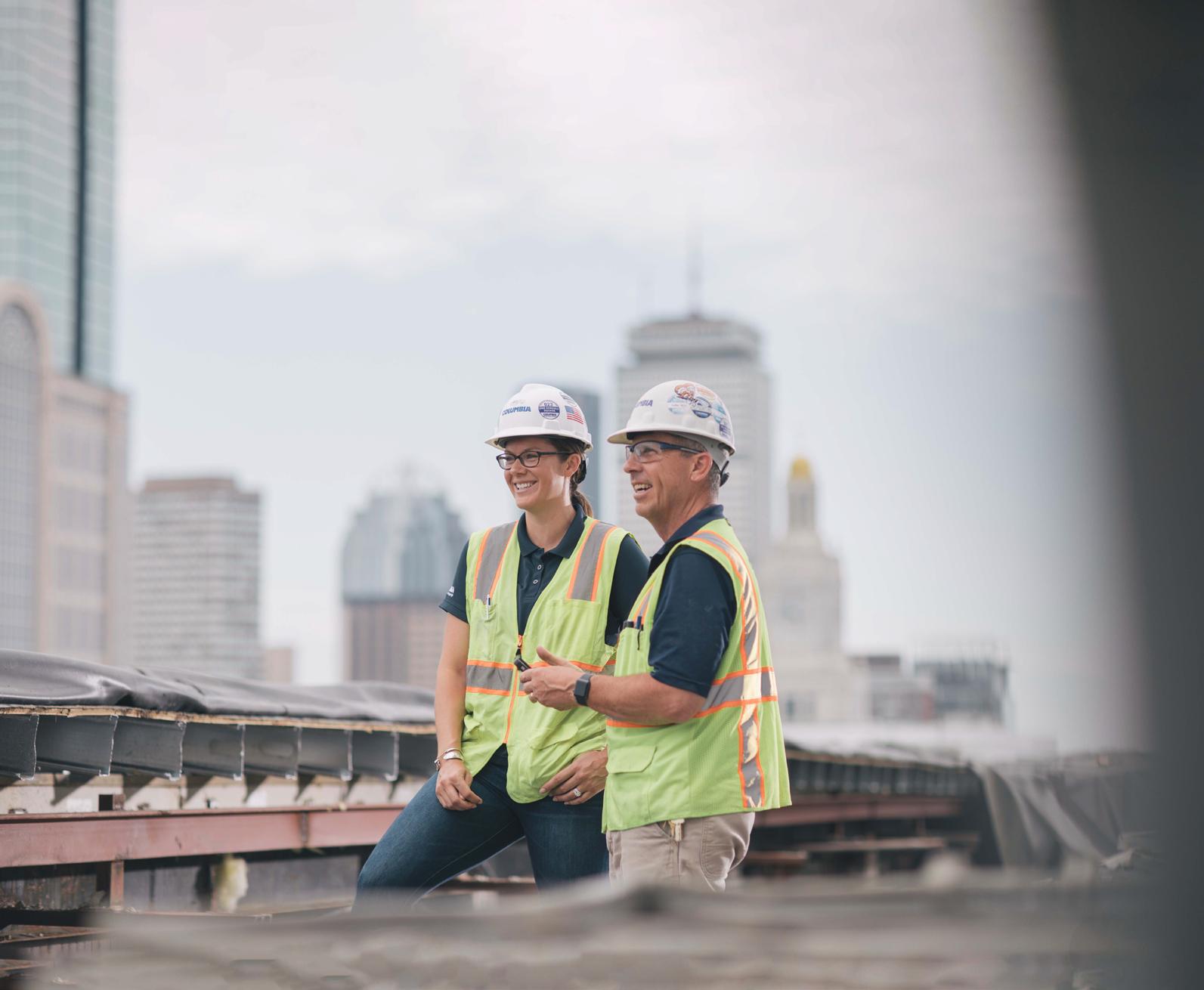
Lorem
www.columbiacc.com


ipsum
rwsullivan.com | 617-523-8227 | 529 Main St. Suite 203, Boston, MA 02129 Paul Sullivan, PE, LEED AP, President | pds@rwsullivan.com | 617-337-9300 HVAC | ELECTRICAL | PLUMBING | FIRE PROTECTION CODE CONSULTING | COMMISSIONING | TEL-DATA & SECURITY FIRE & SMOKE MODELING | ENERGY MODELING At R.W. Sullivan Engineering we pride ourselves on our ability to provide our clients with fully integrated engineering solutions. We invent, de ne & cra innovative experiences
Jersey’s Jewel
Construction VP Paula Pangilinan is helping transform Newark into a premier destination hub, starting with its front gate
 By Christopher James Palafox
By Christopher James Palafox
72 FRAMEWORK
Joe Polillio
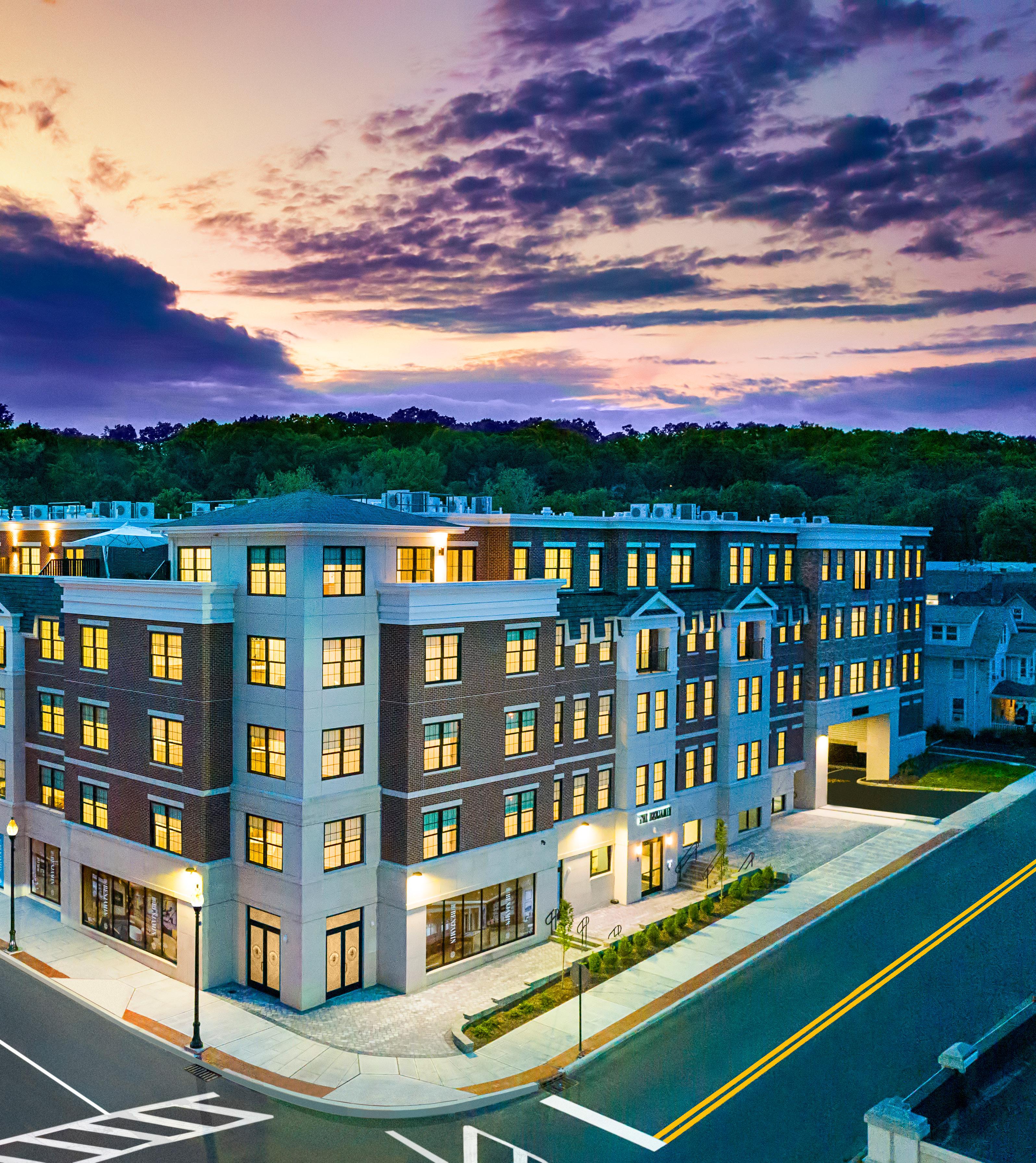
FRAMEWORK 73
The Enclave at Ridgewood offers two communities of luxury residences owned by Onyx in New Jersey with easy access to Newark and New York City.
For Paula Pangilinan, the Gateway project is personal. The vice president of construction management started her career at Onyx Equities as an assistant property manager before she even officially graduated from the New Jersey Institute of Technology with an architecture degree.
“I was hired because the building that I was assigned to had a lot of construction going on and the property manager at the time felt overwhelmed and needed help from someone who understood it,” Pangilinan recalls, adding that her own local training is what got her foot in the door.
She became an integral part of Onyx well before it acquired One, Two, and Four Gateway Center in 2018 and embarked on a $50 million redevelopment plan for its interconnected concourse level that joins Newark
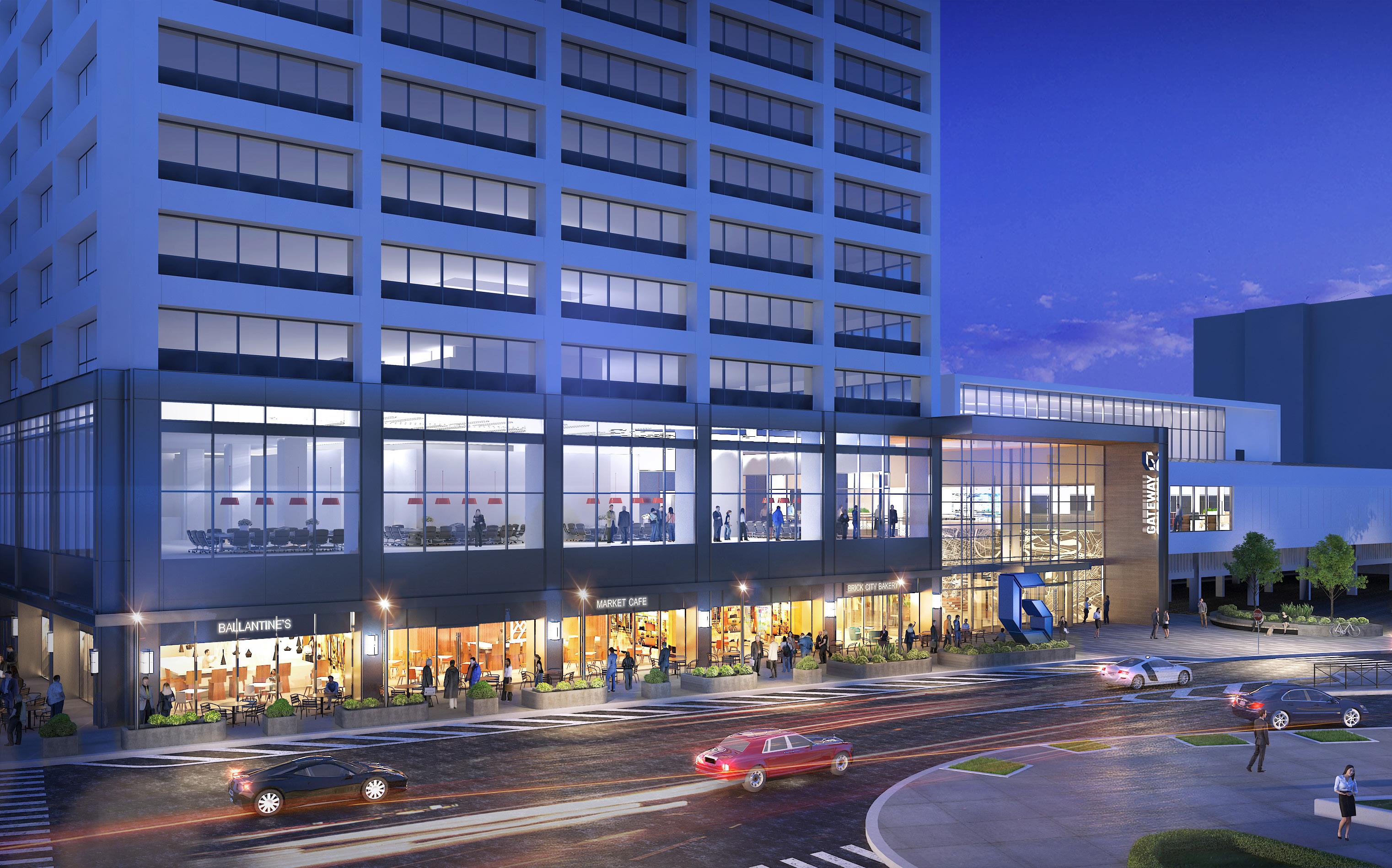
Penn Station and the city for more than 75,000 weekly visitors through New Jersey Transit, PATH, and Amtrak.
“I’ve been imagining Newark’s potential for almost 20 years. It’s really exciting to be an active player in its transformation into a hub for business, retail, entertainment, and dining for Newark residents, employees, students, and visitors,” says Pangilinan, who was born in the Philippines but grew up in Maywood, New Jersey, after relocating from Guam as a child.
Newark is home to esteemed educational institutions including Rutgers University, Essex Community College, University of Medicine & Dentistry of New Jersey, and Pangilinan’s alma mater New Jersey Institute of Technology. And now Onyx has further boosted Newark’s presence on the map, attracting high-profile local, national, and internationally known tenants like New Jersey Governor Murphy, Grow New Jersey, and Panasonic.
▲ The base of Gateway One has about 10,000 square feet of lowerlevel retail space just outside Raymond Plaza.
74 FRAMEWORK
Gensler Architects
▶ Each living room is complete with a nine-foot ceiling, solar window shades, and STRATIS home technology.

◀ The kitchens in the Benjamin, one of the two Ridgewood communities, offer European cabinetry and polished quartz counters.
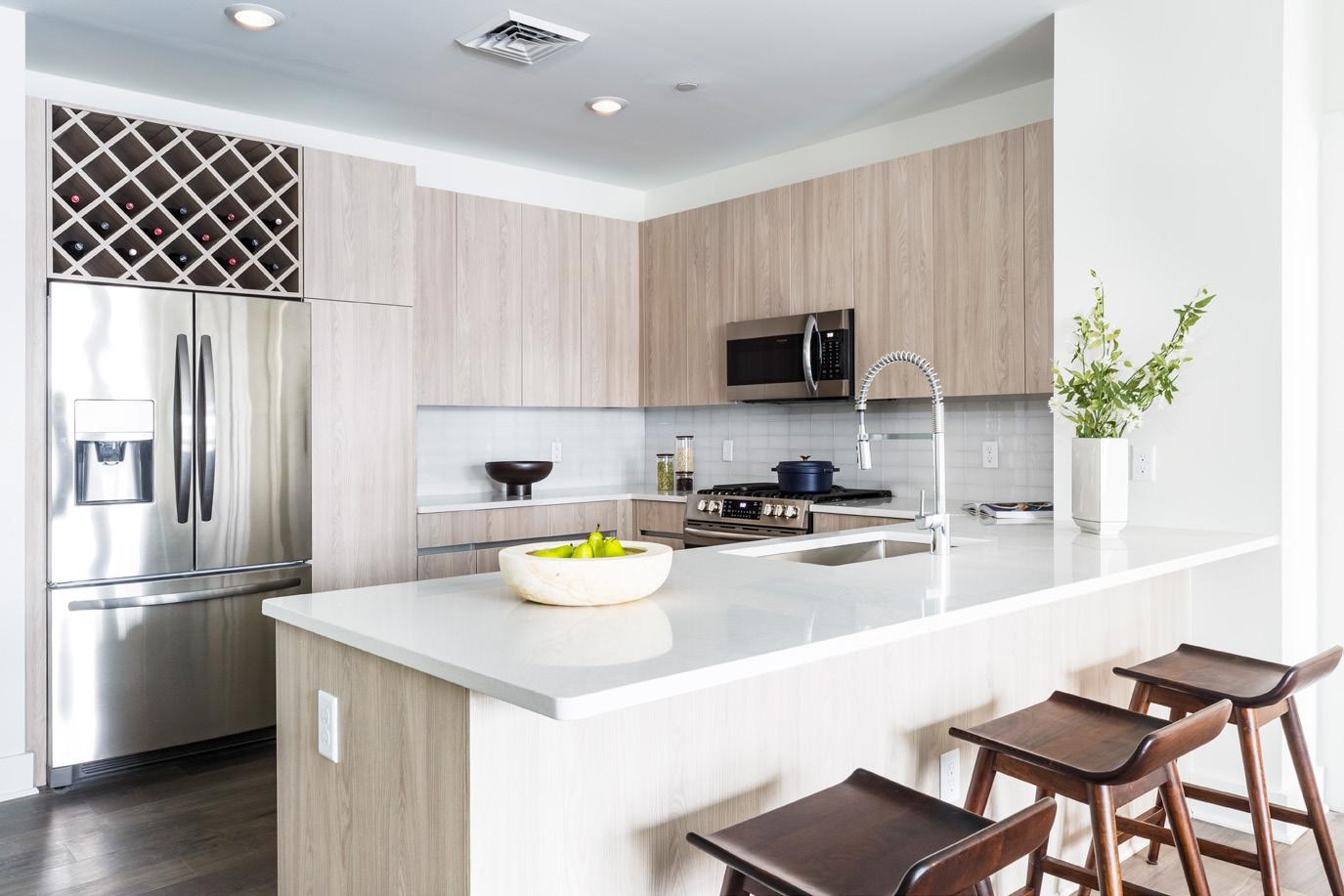
▼ Bedroom windows overlook downtown Ridgewood, a pedestrian-friendly village that’s only an hour train ride from Penn Newark.


“We’re creating a destination.”
FRAMEWORK 75
Alex Staniloff/Gotham Interiors
“We are expanding our role as the ‘Gateway to Newark’ by opening the building’s ground floor to street-facing retail for the first time in the building’s 50-plus year history,” Pangilinan says. “We’re enticing local and nationally known dining options to the Junction and its new Jewel Box entryway. This will be a retail experience at the center of Newark’s economic revitalization.”
When completed, the 100,000 square feet of space will feature a two-story steel, aluminum, and glass portal into the development’s retail, food, and beverage options while also offering free access to Newark Fiber’s 10G network. “We’re creating a destination,” Pangilinan says.
To build the Gateway successfully, Pangilinan and Onyx have brought in the necessary experts. There are the usual suspects like an architect, an engineer, a general contractor, and a plethora of consultants. One of those consultants is currently focused on shoring up the Gateway’s wayfinding signage.
Onyx predicts that improvements to the lobby and skybridge concourse will be wrapped up in the end of 2021, with structural components of the full project
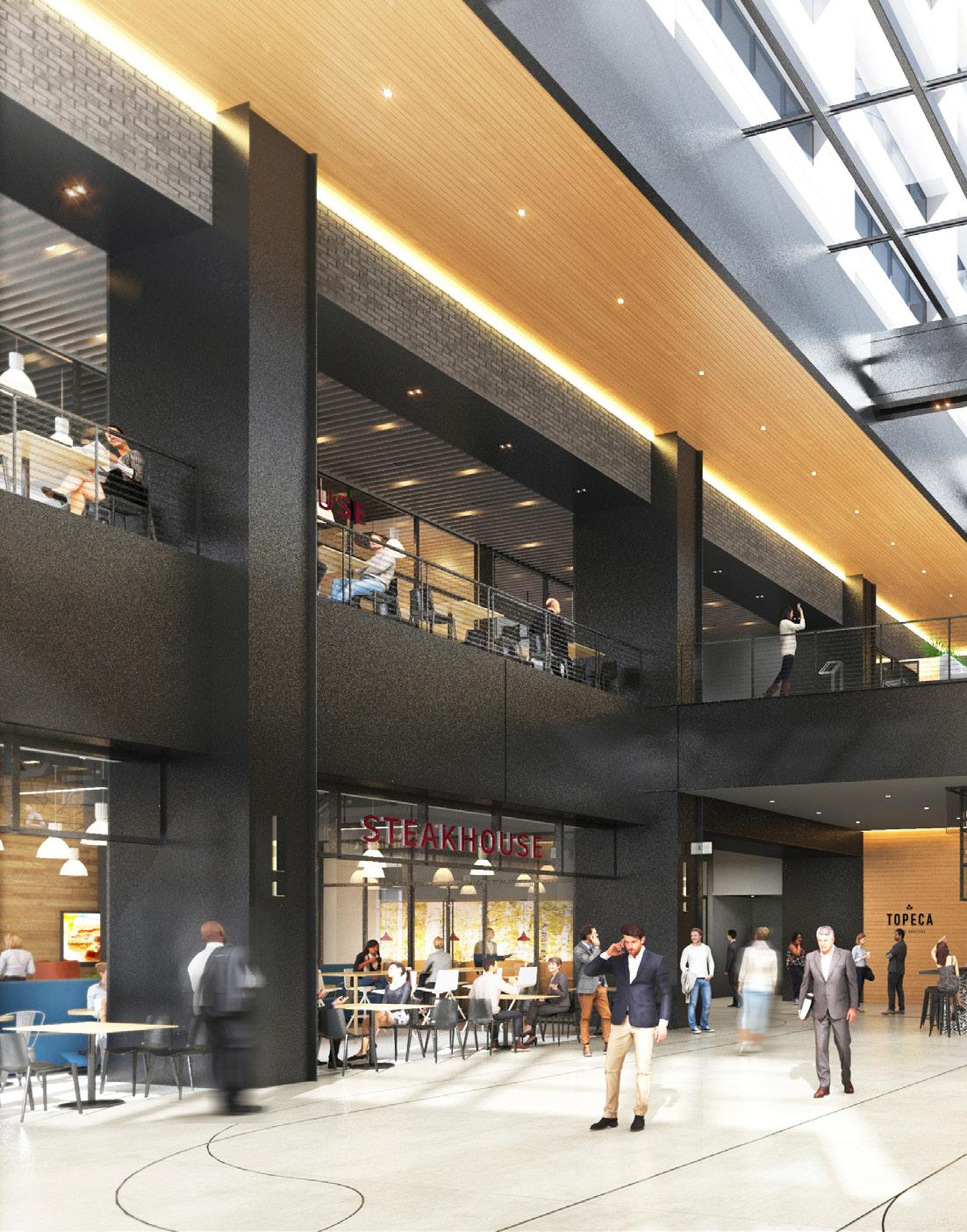
“At the end of [2022] this will definitely be a different place. I’m starting to see it now because as I walk through it already feels different. It’s just so open and vibrant.”
76 FRAMEWORK
Gensler Architects
targeted for completion in the first half of 2022. Retailers and new leases should be ready for move-ins in the late summer of 2022.

“At the end of [2022] this will definitely be a different place,” Pangilinan says. “I’m starting to see it now because as I walk through it already feels different. It’s just so open and vibrant.”
The VP certainly remains busy. “The greatest challenge for my role is keeping up,” she says. “I started at Onyx when they owned about two million square feet. I thought I was busy then. Today, if someone asked me that, I’d say that was cute. Now we own about 9.5 million square feet.”
The challenges of fast-paced growth have helped shape Pangilinan into the VP that she is today. “We say our [priority] lists don’t go vertically; [they go] horizontally. Everything is on top of the list. It’s a mile long but everything is on the top of the list.”
While that may intimidate most people, overseeing New Jersey’s future is something that Pangilinan relishes. “It’s cliche but a little girl from Pampanga, Philippines, is now VP of construction management at one of the most well-known firms in Jersey,” she says.

◀ At the base of the Raymond Plaza entrance and directly opposite Newark Penn Station, the grand entryway is designed to welcome the community and reconnect people to the street level.
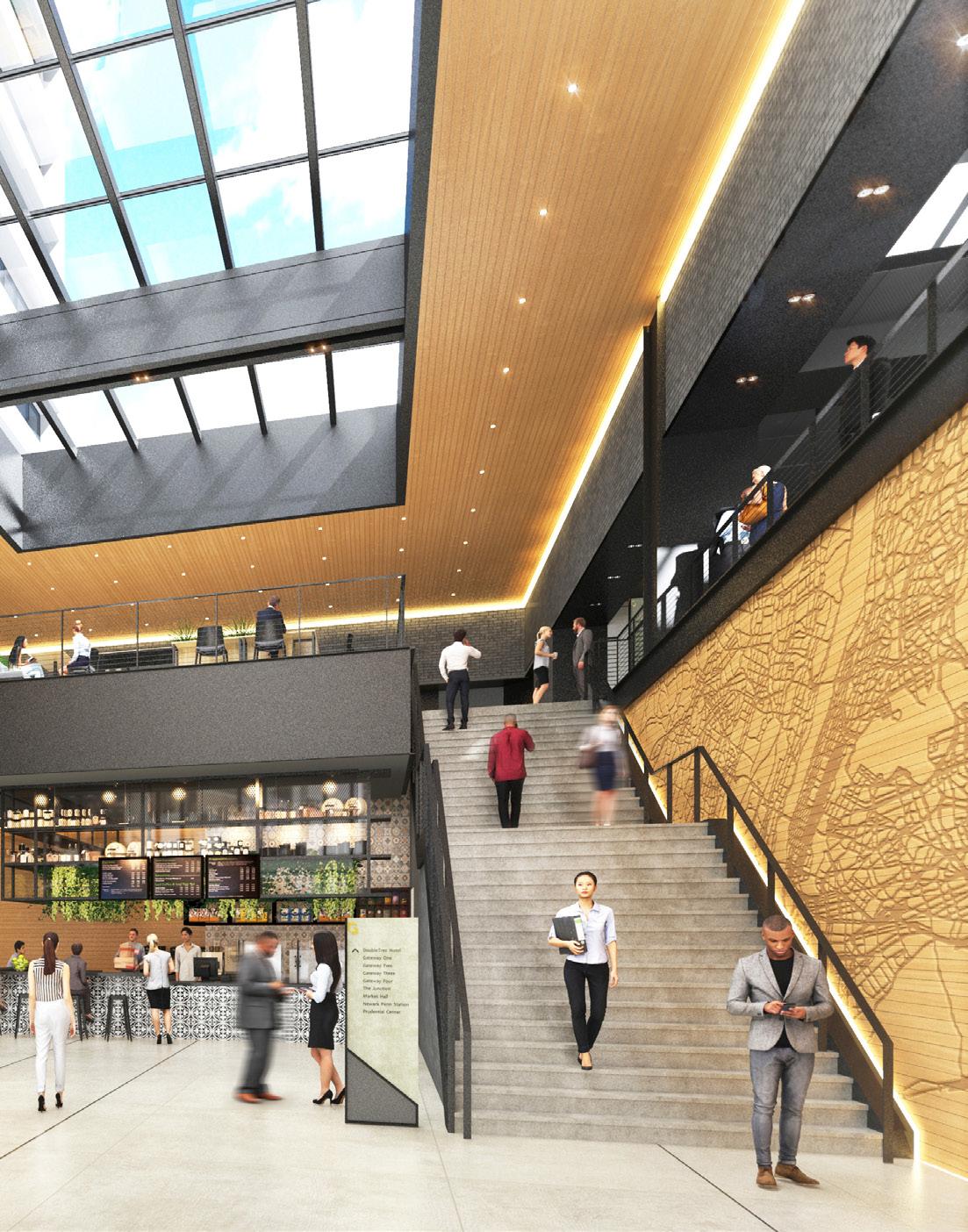
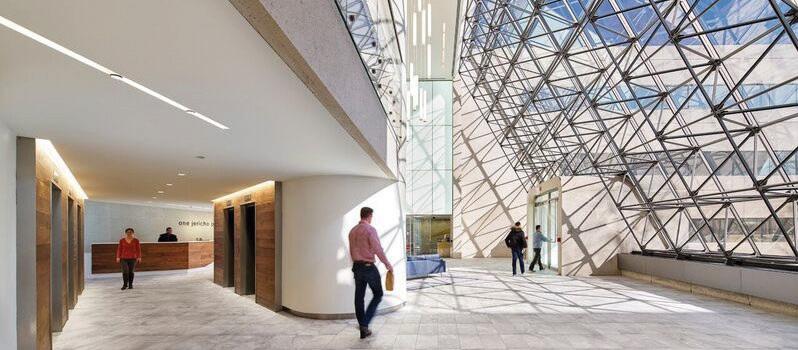
Three 17 Construction, LLC is a commercial general contractor providing services throughout New Jersey and New York areas. Based in East Rutherford NJ, the company offers a full range of construction services from initial project planning, value engineering, project estimating, scheduling and creative planning for owners and developers taking projects from initial concepts to completion.
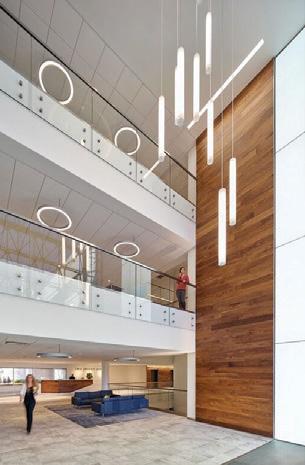
Michael
| msaraceno@three17.net | 201-438-0971 three17.net New Construction | Construction Management Pre-Development Services Site Development | Renovations | Value-Added Solutions
Saraceno
Paula Pangilinan VP of Construction Management Onyx Equities
FRAMEWORK 77
Courtesy of Onyx Equities
Providing
At M Health
Fairview, Danielle Gathje cares for patients by taking care of the buildings that house them
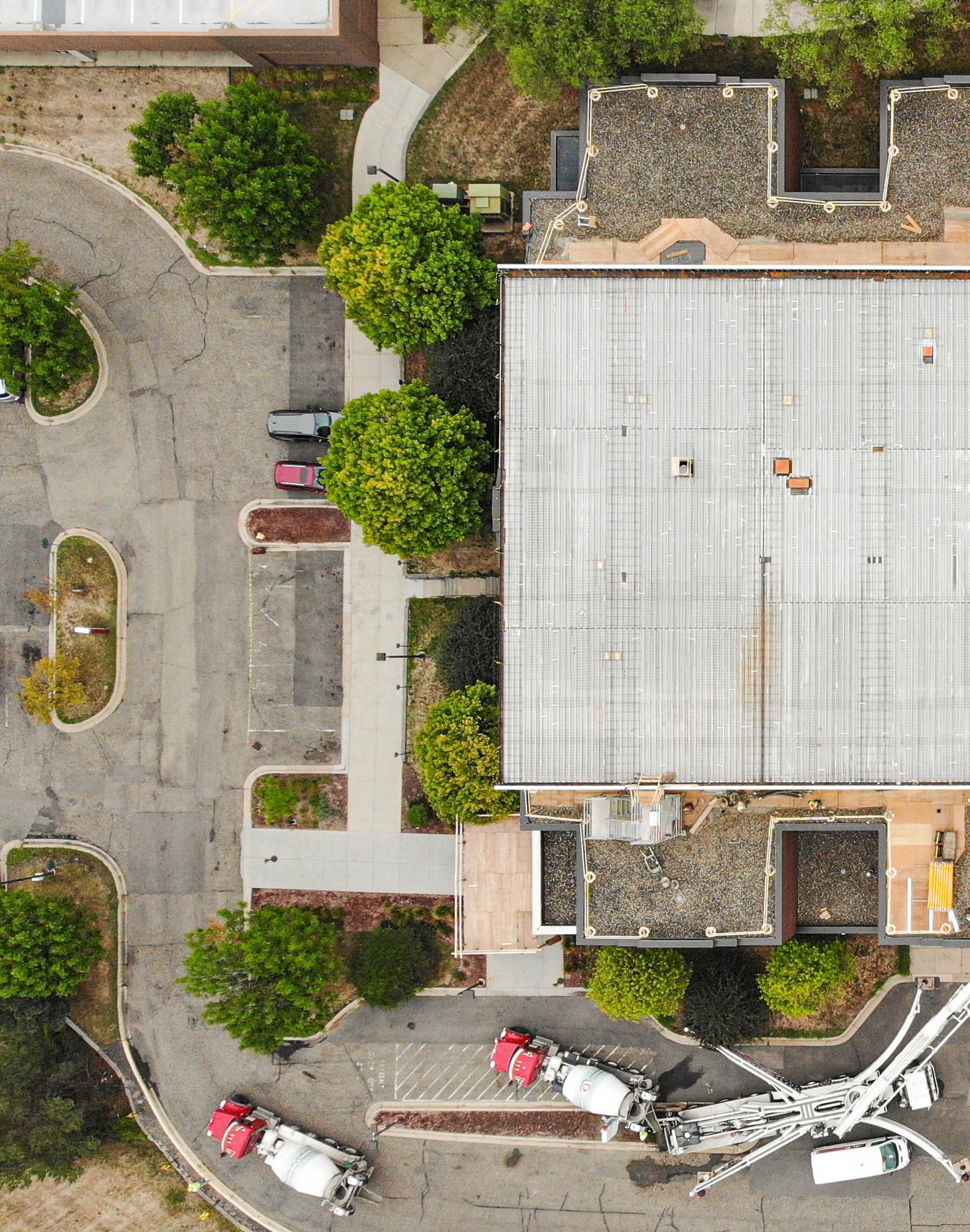 By Zach Baliva
By Zach Baliva
78 FRAMEWORK
Courtesy of Knutson Construction
St. John’s Hospital expansion will include two cardiac catheterization labs, two electrophysiology labs, and a hybrid catheterization lab for advanced cardiology procedures.
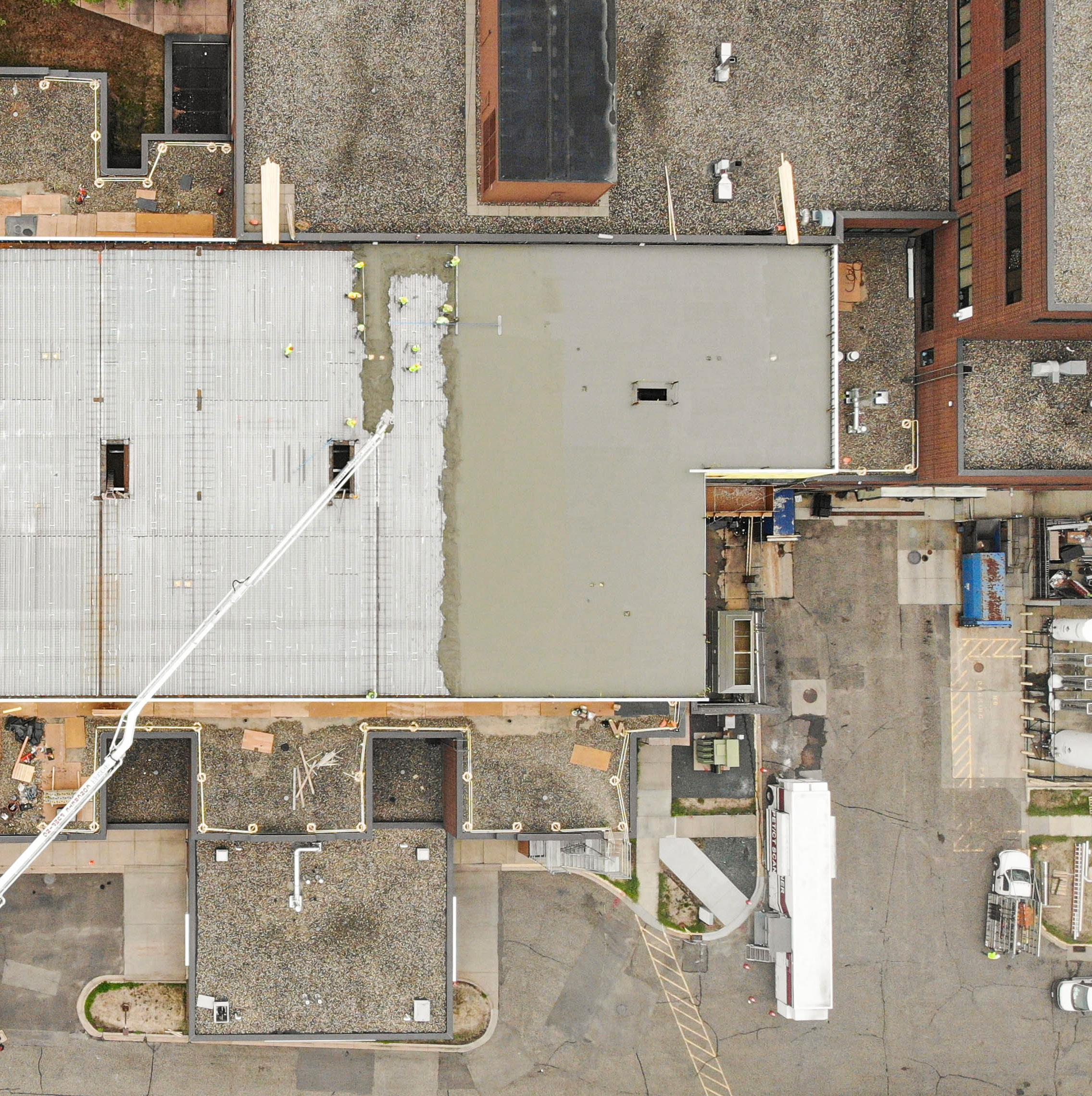
for Patients
FRAMEWORK 79
There was a time when Danielle Gathje thought she’d be a doctor, a nurse practitioner, or perhaps a physician assistant. As a biology major at the University of Wisconsin–Steven’s Point, Gathje was on a premed track and minored in safety and health protection. Upon graduation, that minor caught the attention of the leaders at Allina Health. They put Gathje to work on the health system’s environment of care, and in less than a year, she was promoted three times. Instead of providing direct patient care, Gathje ended up helping create the spaces where others deliver that care.
Today, Gathje is director of plant operations at M Health Fairview, where she manages all aspects of three acute care hospitals and their related structures. While she once expected to serve on the provider side of the industry, she’s found a career in healthcare facilities management extremely rewarding. “Healthcare is a fast-moving field full of constant innovation, and facilities leaders have the chance to make a real impact by influencing the environment for patients, their families, and their caregivers,” she explains.
M Health Fairview is a collaboration between the University of Minnesota, University of Minnesota Physicians, and Fairview Health Services. The nonprofit health system operates 10 hospitals, 48 primary care clinics, and several specialty clinics in the Twin Cities area. Gathje is responsible for maintenance, engineering, and project support at St. Joseph’s, St. John’s, and Woodwinds hospitals. She also leads an Environment of Care committee and ensures that the hospitals she oversees remain compliant in areas like quality and operational excellence.
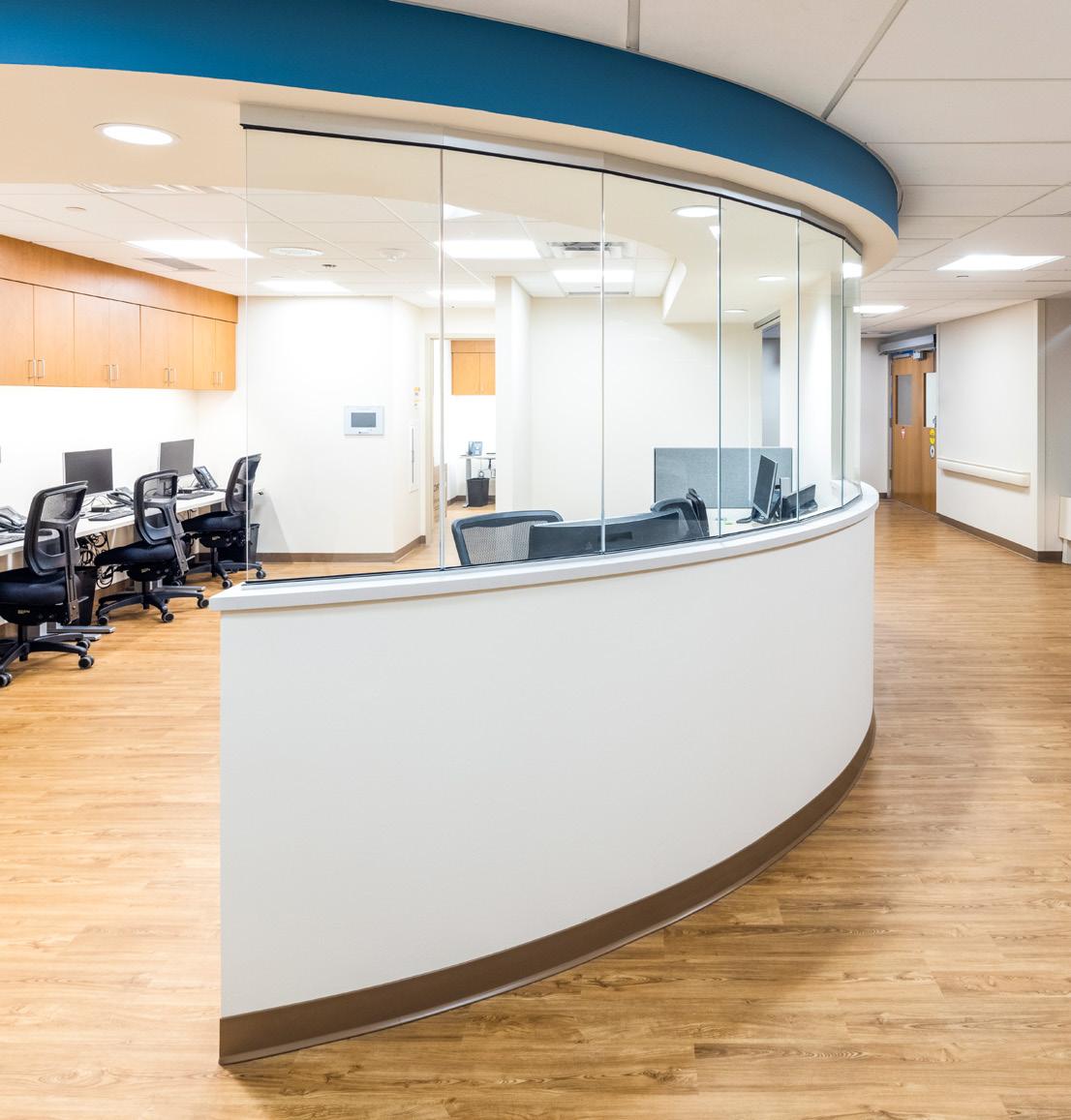
It’s a time of change and innovation at M Health Fairview as Gathje and her counterparts complete various projects. Crews will transform St. Joseph’s Hospital’s existing campus in downtown St. Paul into a health and wellness hub designed to better meet its community needs by providing long-term healthcare solutions.
While system leaders survey residents and community partners to develop an exact plan for the renovation, Gathje is helping M Health Fairview prepare for the change by relocating St. Joseph’s heart care services to campuses at St. John’s and Woodwinds hospitals. The existing 6-story structure of St. John’s will grow vertically and take on an additional 20,000-square-feet expansion without alterations to ground-level design
or landscaping. Advanced catheterization labs and other custom rooms for complex heart procedures will fill the new space.
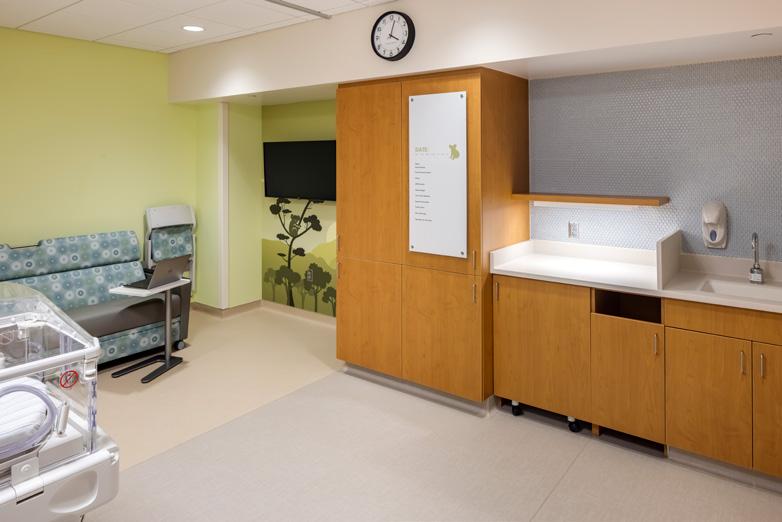
The vertical expansion project brings some challenges that require creative solutions. Crews encounter heavy traffic and must navigate with limited staging space. They’re also building on top of maternity wards and a newborn intensive care unit—two of the most sensitive areas on campus. Additionally, the COVID-19 pandemic is causing delays in shipping, production, and procurement.
The secret to managing these challenges lies in strong communication with designers, GCs, architects, project managers, and other key partners. “People may be tempted to find creative ways to cut costs or help solve other problems, but I’m the one who has to operate the building once it’s complete,” Gathje says. “I
80 FRAMEWORK
▲ Fairview’s multidisciplinary approach to patient care creates a collaborative experience between cardiology and cardiac surgery. Courtesy of Knutson Construction (Top); Courtesy of BWBR Architects (Bottom)
have to make our needs and expectations clear because you can’t take any risks or shortcuts when it comes to the heavily regulated world of patient care.”
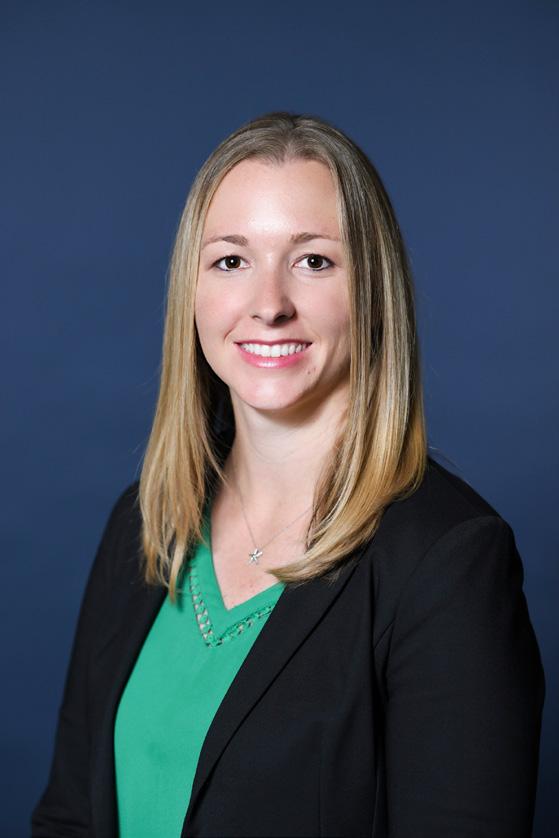
Gathje refers to herself as “the boots on the ground.” She walks the halls interviewing patients and care providers about their problems and needs. She spends a lot of time building relationships on job sites. But she also stays active in several national professional organizations, including the American Society for Healthcare Engineering, and local groups such as the Minnesota Healthcare Engineers Association. These professional memberships help Gathje stay abreast of her complex industry’s best practices and ultimately improve outcomes at Fairview Health Services.
Life in healthcare facilities management is always hectic as health systems respond to the ever-changing needs around them. Currently, Gathje is helping

“Healthcare is a fast-moving field full of constant innovation, and facilities leaders have the chance to make a real impact by influencing the environment for patients, their families, and their caregivers.”
Danielle Gathje Director of Plant Operations
M Health Fairview
FRAMEWORK 81
◀ The vertical expansion added 19,000 square feet of treatment space to the existing building. Courtesy of Fairview Health
PROJECT SPOTLIGHT
WOODWINDS HOSPITAL REMODEL
EAPC Architects Engineers would like to congratulate Danielle on all her hard work and significant contributions in the healthcare industry. We have been proud to partner with Danielle and M Health Fairview on several current projects at Woodwinds Hospital: the CSPD expansion and remodel; the OR #6, Procedure Room, and Pre-Op expansion and remodel; and the Special Procedure Room and Pre-Post expansion.
renovate sterile processing labs, adding an operating room, and expanding support space at Woodwinds Hospital. These and other projects demonstrate Fairview’s commitment to improving the lives of the patients and communities it serves.

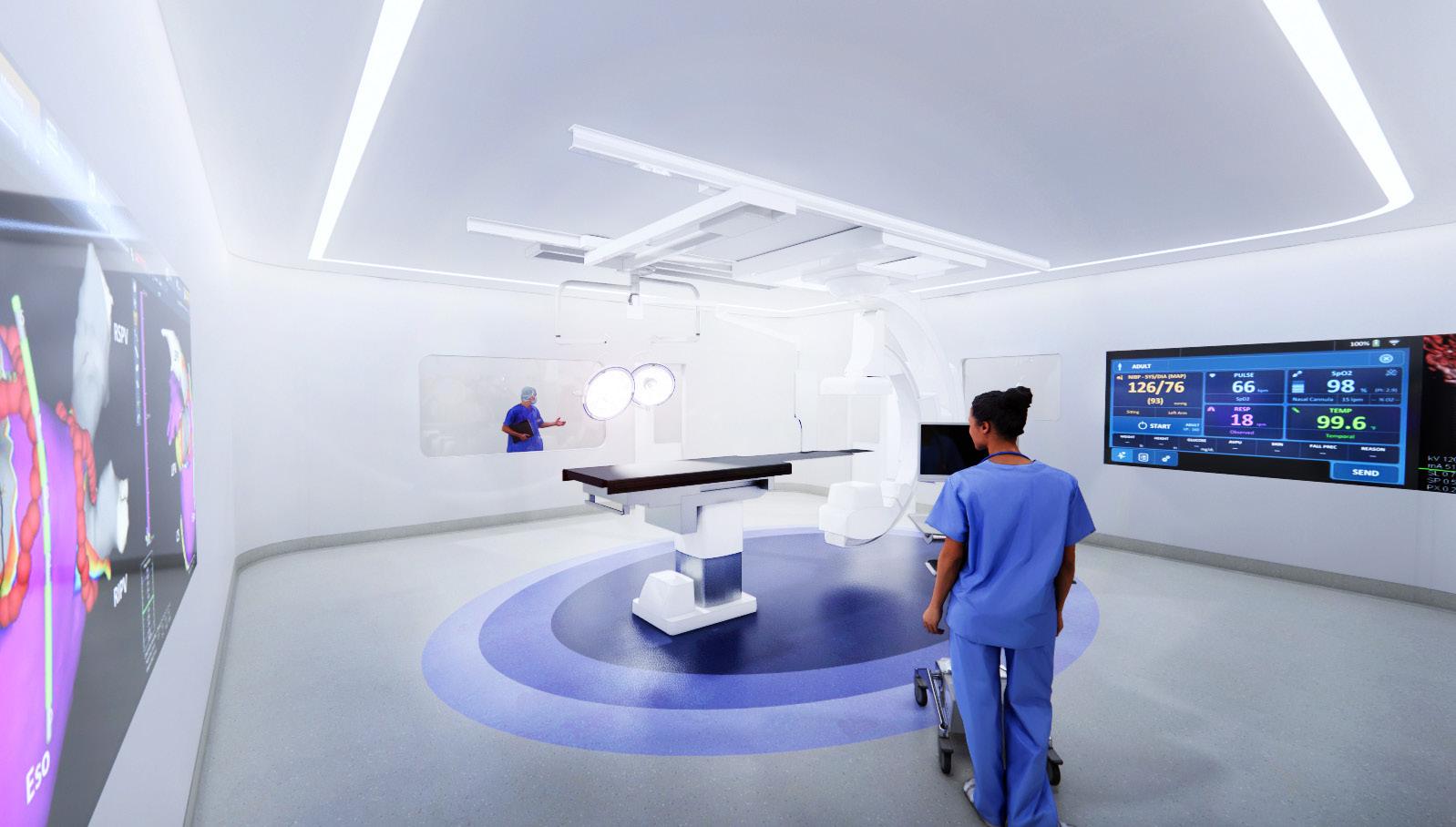
In 2020, the system remade Bethesda Hospital into its state’s first dedicated COVID treatment facility. The hospital, founded in 1883, recently underwent another major transformation when it became a shelter for up to 100 people who are experiencing homelessness due to the global pandemic. Residents at the new shelter have access to private rooms, meals, shows, mental health services, substance use treatments, and employment assistance programs.
These are the things that make Gathje proud to be a part of M Health Fairview. “Everyone in healthcare facilities, from leaders to brand-new employees, can see the results of the work they do,” she says. Sometimes the results are big new buildings. Other times they’re smaller and less obvious. For Gathje, the most rewarding part of her job is often the smile on a patient’s face or a simple thank-you from their family members.
Transforming Healthcare 612.552.4600 eapc.net »
82 FRAMEWORK
Section 04: Spaces
Exploring new and renovated facilities across the industry, from buildings to work spaces, along with the people and companies behind these projects
▼ Chili’s is undergoing a full reconstruction of the bar, transforming a shotgun-style feature into a more expansive island form.
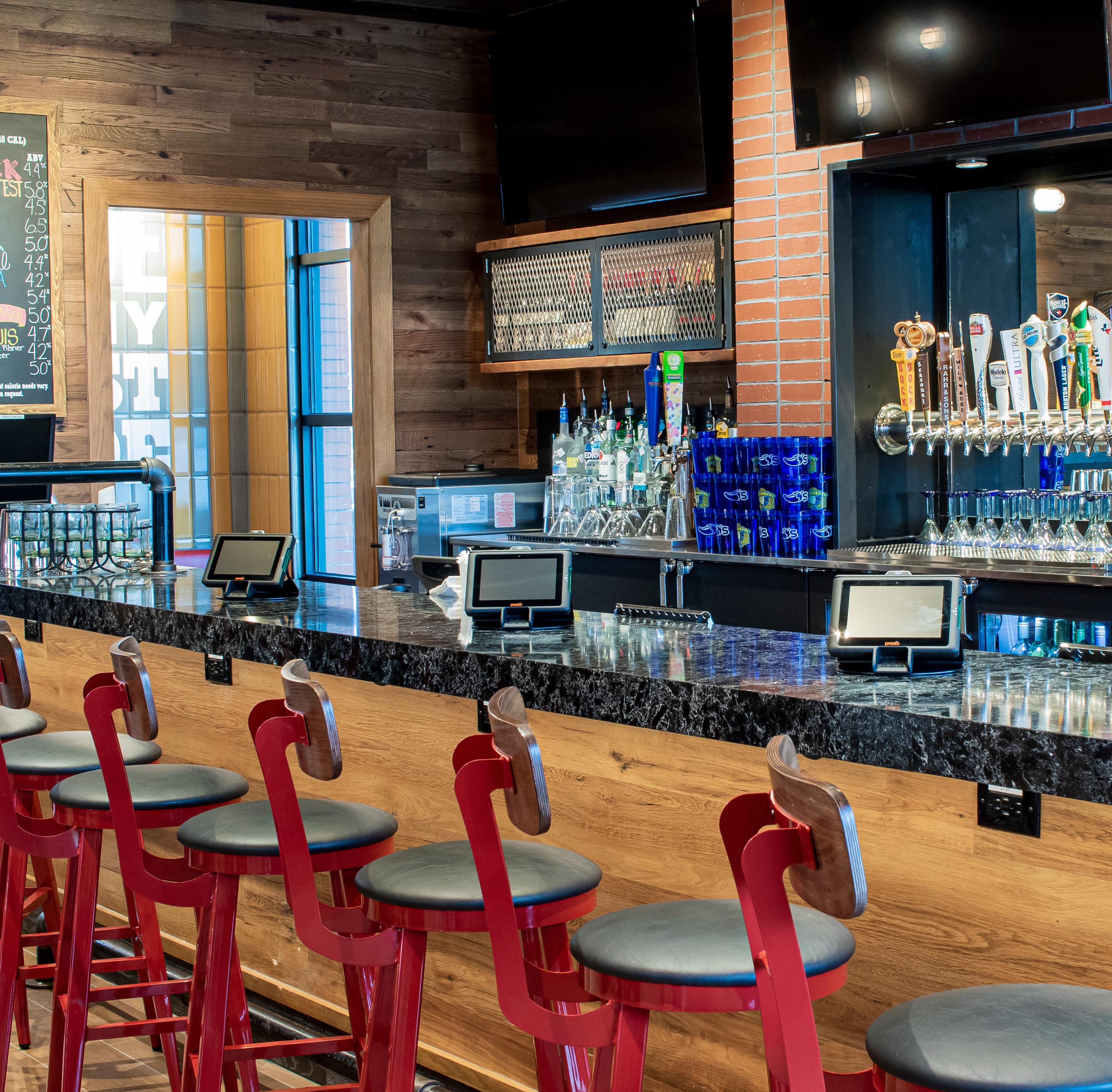
84 SPACES
Courtesy of Brinker International
Setting the Table for Success
While Chili’s and Maggiano’s remain timeless favorites, it’s up to Jim Fay to help Brinker International realize the restaurants’ full potential for a post-COVID world
 By Peter Fabris
By Peter Fabris
SPACES 85
While a menu is critical to a restaurant’s reception by its customers, that restaurant’s design plays an equally crucial role. Both must remain relevant, balancing trademark aspects loved by veteran visitors and evolved aesthetics to entice new diners. Even restaurants with tried-and-true branding and menus regularly update their looks.
Brinker International, the owner of the Chili’s Grill & Bar and Maggiano’s Little Italy concepts, is rolling out brand refreshes that address both aesthetic and operational needs. The effort is integral to the company’s strategic vision.
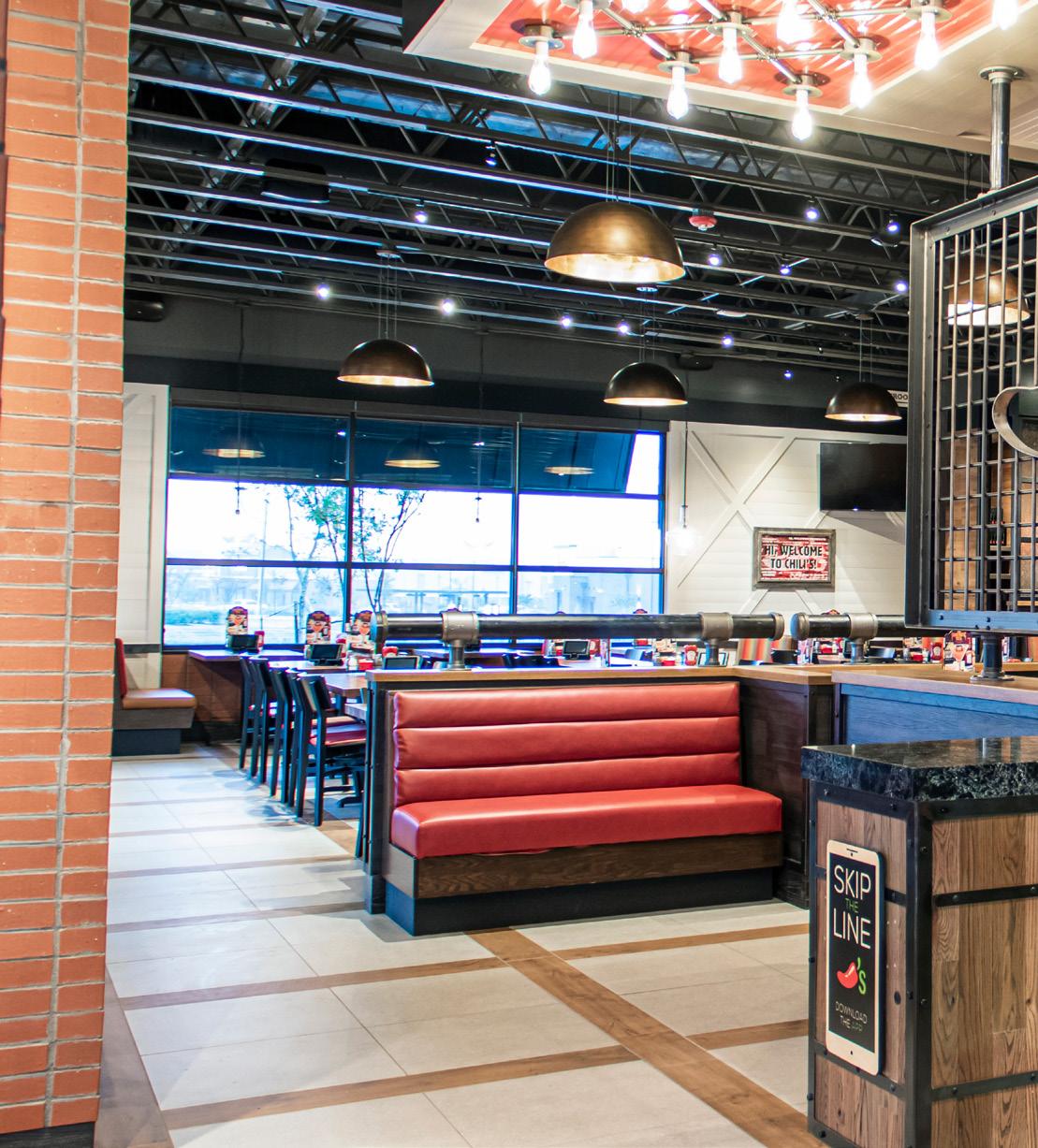
When designing renovations in the chain restaurant industry, architects must offer cost-effective plans in sync with the brand image, says Jim Fay, Brinker’s senior director of architecture and real estate. That requires a deep understanding of restaurant clientele, including cultural sensibilities and perception of the brand. Fay works closely with his counterparts in marketing to analyze the guest profile, and with his colleagues in operations to develop features to enhance service efficiency and the guest experience.
The COVID-19 pandemic upended the restaurant industry in 2020, piling on a new challenge that demanded a rapid response. Fay had to quickly devise solutions to cope with a spike in to-go and delivery orders and take measures to reduce the opportunity for disease transmission in dining areas. It was an unprecedented crisis that struck during a major renovation initiative for both Chili’s and Maggiano’s.
The pandemic’s impact on Maggiano’s was particularly disruptive. The family-driven, Italian-themed restaurant counts on large events and parties for a significant share of revenue. The pandemic shut all that business down, and for a time the only option was a to-go model for both brands.
“It was like creating ghost kitchens almost overnight.”
86 SPACES
Courtesy of Brinker International
◀ With 110 seats and space to accommodate 37 parties, this Chili’s prototype also allows guests to place orders and pay their tabs with touchscreens right in the booth.
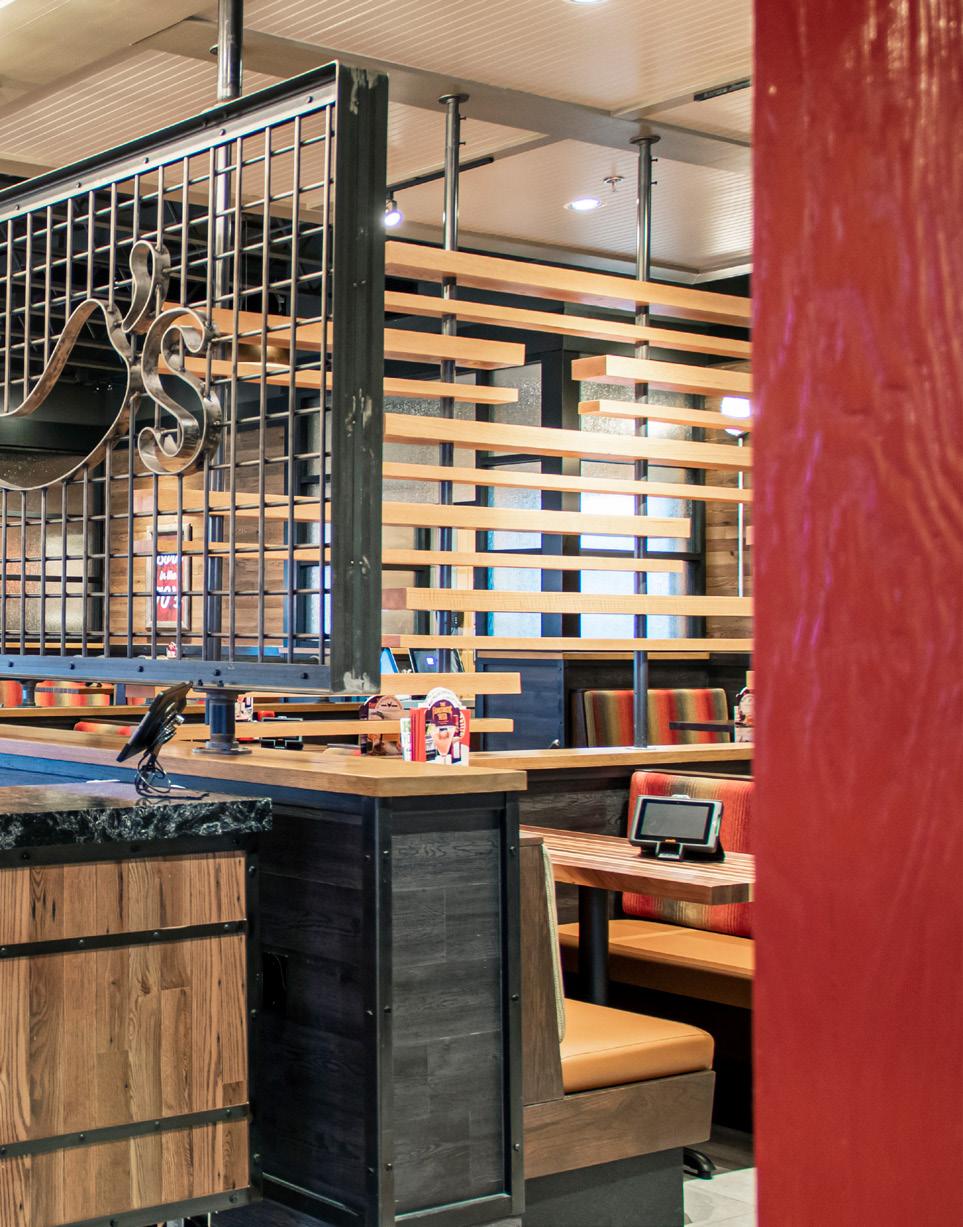
▼ Muted colors and black awnings replaced Chili’s former red, green, and white window adornments.
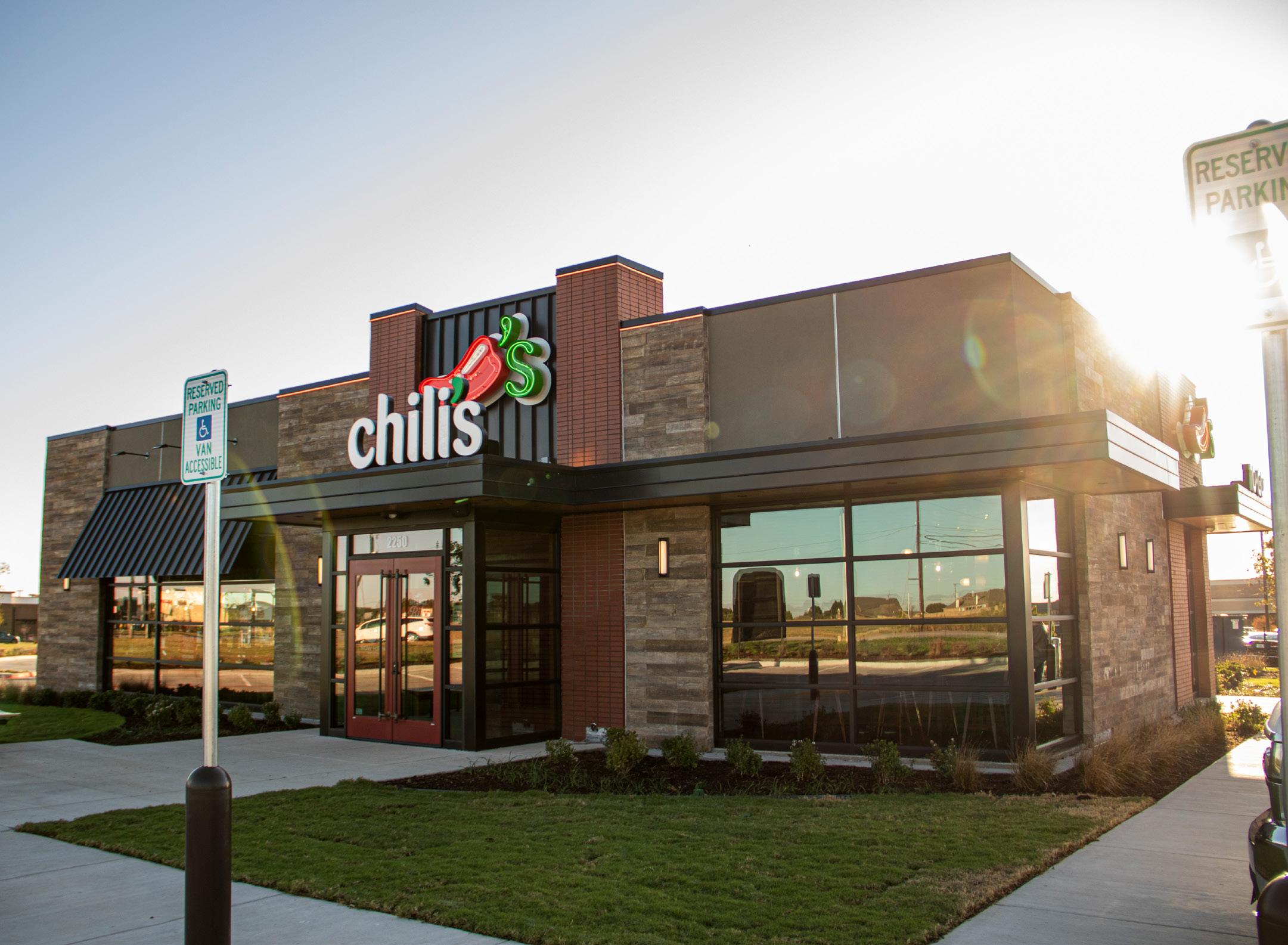
SPACES 87
Brinker responded by launching It’s Just Wings, a virtual chicken wing brand for the pickup and delivery market. The orders are prepared within existing restaurants and delivered by DoorDash. Brinker also expanded Maggiano’s Italian Classics, a virtual brand consisting of a reduced menu from the brick-andmortar establishment. Both Maggiano’s and Chili’s prepare orders in-store.
“Even before COVID, both restaurants were underutilized,” Fay admits. Each had the capacity in physical space and labor to increase its kitchen output. To take advantage of the growing to-go opportunity, though, Fay had to react quickly—primarily by redesigning the back of the house area where orders are compiled, checked for accuracy, and packed for delivery.
The new arrangement added five levels of wall shelving to hold condiments, to-go packaging, and bags. In addition, both brands replaced the printers that outputted the contents of specific orders with new ones that accommodated paper backed with adhesive so receipts can easily be affixed to orders.
In addition, both Chili’s and Maggiano’s dedicated additional parking spaces for delivery drivers and for curbside pickup by customers. These adjustments made both brands more adaptive to COVID and its aftermath.
“It was like creating ghost kitchens almost overnight,” Fay remarks. The senior director also sourced clear acrylic screens and mounting hardware from a vendor near Brinker’s Dallas headquarters and was able to get them installed between booths, adding a protective layer to reduce the potential spread of viruses at locations nationwide. “This allowed us to immediately move to 50, then 75 percent occupancy when restrictions eased,” he says.
In recent months, Fay has focused his attention on refreshing the physical space of both brands. For Maggiano’s, the intent is to update the look and feel while continuing to echo the vibe of 1940s Little Italy. “The idea is to step into the future while holding hands with the past,” he explains. The delicate balance is being executed primarily through new finishes and lighting. The emphasis, he describes, is on the banquet rooms—a key part of the business.
88 SPACES
“The idea is to step into the future while holding hands with the past.”
“We want to make them more versatile and conducive to hosting a wide variety of events such as bar mitzvahs, weddings, graduations, and family celebrations,” Fay says. He is incorporating a more neutral, gray-toned color palette and swapping outdated crystal chandeliers with more contemporary fixtures that will project a cooler, clearer light temperature.
More subtle touches will also help transform the ambiance. Wall art in the current design includes period black-and-white photos of gatherings around large spreads of Italian food. The new design will add recent photos of guests celebrating at Maggiano’s gleaned from Instagram posts. In addition, modern musical artists will be incorporated into the big band audio mix—think Lady Gaga duets with Tony Bennett and other contemporary musicians paying tribute to both classic and contemporary American songs.
Chili’s redesign will also feature a toned-down color palette. Today, its exteriors are bright and multicolored. The new look will feature muted colors and black awnings replacing the current red, green, and white window adornments. Inside, the most noticeable change at Chili’s will be a total reconstruction of the bar, transforming a shotgun-style feature into a more expansive island form. This will be accompanied by the removal of the back area of the bar to bring in natural light, making the area much lighter.
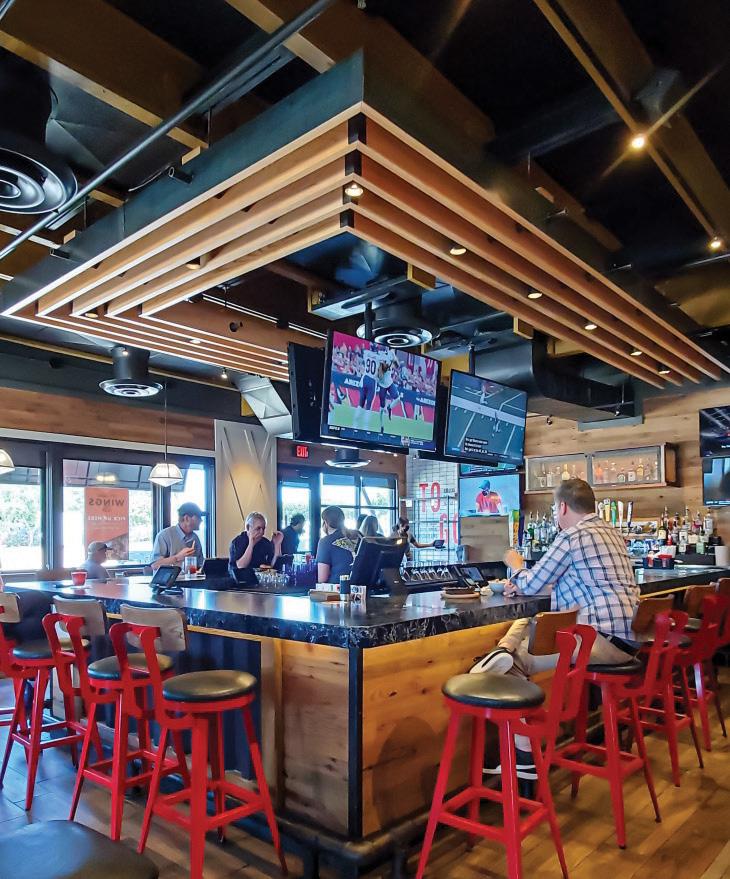
The renovation plans for both brands are ambitious, multiyear projects. Fay says executing them well depends on two factors: assembling top-notch project teams and being flexible about sourcing materials. Design consultants, contractors, and suppliers must be well coordinated and focused on value engineering to get the best value for the projected $250,000 budget for each location.
That is particularly critical in the current environment where materials shortages are common. “Costs are going up every quarter,” Fay says. “You need to be prepared to choose alternates if you can’t source the product you want.”
Indeed, agility is more imperative than ever in the design and construction industry. And that’s especially critical in a fast-paced industry like food service— pandemic or no pandemic.



 Jim Fay Senior Director of Architecture & Real Estate Brinker International
Jim Fay Senior Director of Architecture & Real Estate Brinker International
SPACES 89
Courtesy of Brinker International
Build a Better Life

90 SPACES
Anthony Gomez
Mike Kemmerer’s passion for homebuilding leads his team to provide award-winning customer satisfaction that lasts long after the final nail is hammered
 By Russ Klettke
By Russ Klettke
SPACES 91
◀ Meritage’s CitySquare community in Irvine, California, is the first Net Zero Energy townhome community in Southern California.
The easiest proposition in consumer product marketing—with homes and cars in particular—is to sell something the market already understands. Just give it an attractive price and stylish detailing and you will likely succeed. “Give them what they want!” 10,000 Maniacs aptly sang in the 1980s hit “Candy Everybody Wants.” But according to Mike Kemmerer, vice president of operations for multistate homebuilder Meritage Homes, customers can expect to get more than they knew they needed.
The Scottsdale, Arizona-based company exceeds building codes in most of the nine states where it operates, providing energy efficiencies that save homeowners a lot of money for years after purchase. There are green features built into these homes—several unseen, literally behind walls—that might not be on homebuyers’ “must have” lists.
These features reduce energy and water bills and improve indoor air quality while still providing all the comforts of a traditional home. Over time, those buyers’ experiences score high in customer satisfaction surveys—scores that win awards for the company.
“We believe it creates a value proposition that sets our product apart from the competition,” Kemmerer says. His statement is backed by the fact that Meritage has delivered more than 145,000 homes since 1985. “The metric is in customers’ satisfaction in the cost savings and increased comfort.”
The firm’s tagline, after all, is “Explore Life. Built. Better.”
A 2019 survey conducted by the National Association of Home Builders (NAHB) found that energy performance is a top interest for customers. “The most attractive green features for homebuyers are those that help them save money on energy costs as well as those that improve the air quality inside their homes,” says Rose Quint, the head of NAHB research.
The features that enable Meritage Homes to meet and exceed homebuyers’ expectations include multispeed HVAC systems; air filters that reduce bacteria, pet dander, and some viral particles (MERC 13 filters included); sealed insulated ducts that further boost HVAC system effectiveness; spray foam insulation, which reduces the loss of conditioned air better than standard insulation; Low-E windows that also deflect up to 70 percent of the sun’s heat; Energy Star certified
appliances; high performance toilets and other flowsmart shower heads, and other water saving systems.
Meritage builds across a broad swath of sunbelt states in the US, where attitudes and expectations tend to vary. This includes California, Arizona, Colorado, Texas, Tennessee, North Carolina, South Carolina, Georgia, and Florida. The homes are similarly designed and built in all locations, with one exception: Those in California conform to the state’s 2019 Title 24, which mandates solar installations on all newly built homes.
While there is a range of sizes, from 1800-squarefoot townhouses to five-bedroom single family homes measuring closer to 4,000 square feet, the smaller homes start under $270,000.
“We sell in a marketplace where these types of features aren’t the norm, particularly in entry-level
92 SPACES
“Building a home for a family to live and grow is a wonderful feeling for me and very satisfying.”
homes,” Kemmerer explains. “Which is arguably where they are needed most. So we train our sales teams extensively to be trusted advisors and ensure that the homebuyers are well educated on the value added features.”

While Kemmerer says that most buyers are aware of Energy Star appliances and dual-pane windows, “we need to make sure we do a good job sharing all the other energy-efficient features we include so when they shop the competition, they know what makes a Meritage Home better.”
Of course, much of the credit for developing greener homes at an affordable price point goes to the architects, engineers, and builders the company works with. Kemmerer knows very well how homes are built, as he started in the business himself as a union carpenter. After a short stint in commercial building, he knew that
home building was his preference. “Building residential homes has given me a purpose,” he says. “Building a home for a family to live and grow is a wonderful feeling for me and very satisfying.”
That love for building homes is shared by the entire team of people who build Meritage communities. The team has amassed a slew of national and regional awards from the US Environmental Protection Agency, ENERGY STAR Leadership in Housing, the NAHB, Green Home Builder, the US Department of Energy (Housing Innovation Award), and others. In 2019 and 2020, it achieved the Avid Award, Diamond level, which is based on the customer satisfaction move-in survey taken 35 days after close of escrow.

Meritage indeed gives customers what they want— whether or not they know what those desires are.
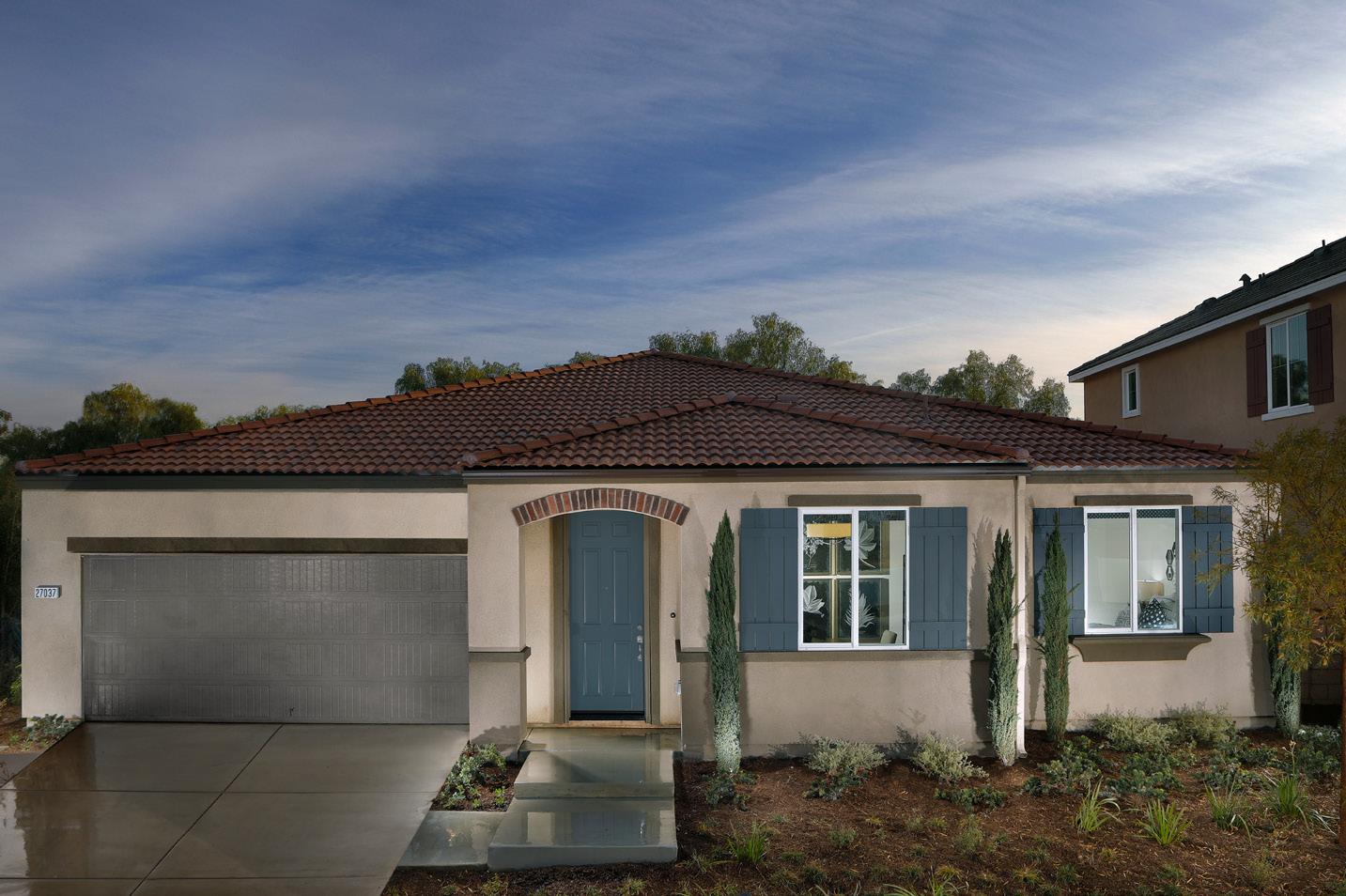 Mike Kemmerer VP of Operations Meritage Homes
▼ Meadow Run features oneand two-story homes with open floorplans, walk-in closets, spacious lofts, and designated spaces to work or learn from home.
Mike Kemmerer VP of Operations Meritage Homes
▼ Meadow Run features oneand two-story homes with open floorplans, walk-in closets, spacious lofts, and designated spaces to work or learn from home.
SPACES 93
◀ The energy-efficient Jasper homes in Audie Murphy Ranch give residents access to 4 pools, a spa, and 11 acres of sports fields. Anthony Gomez (Houses); Courtesy of Meritage Homes (Portrait)
Convenience Stores That Wow
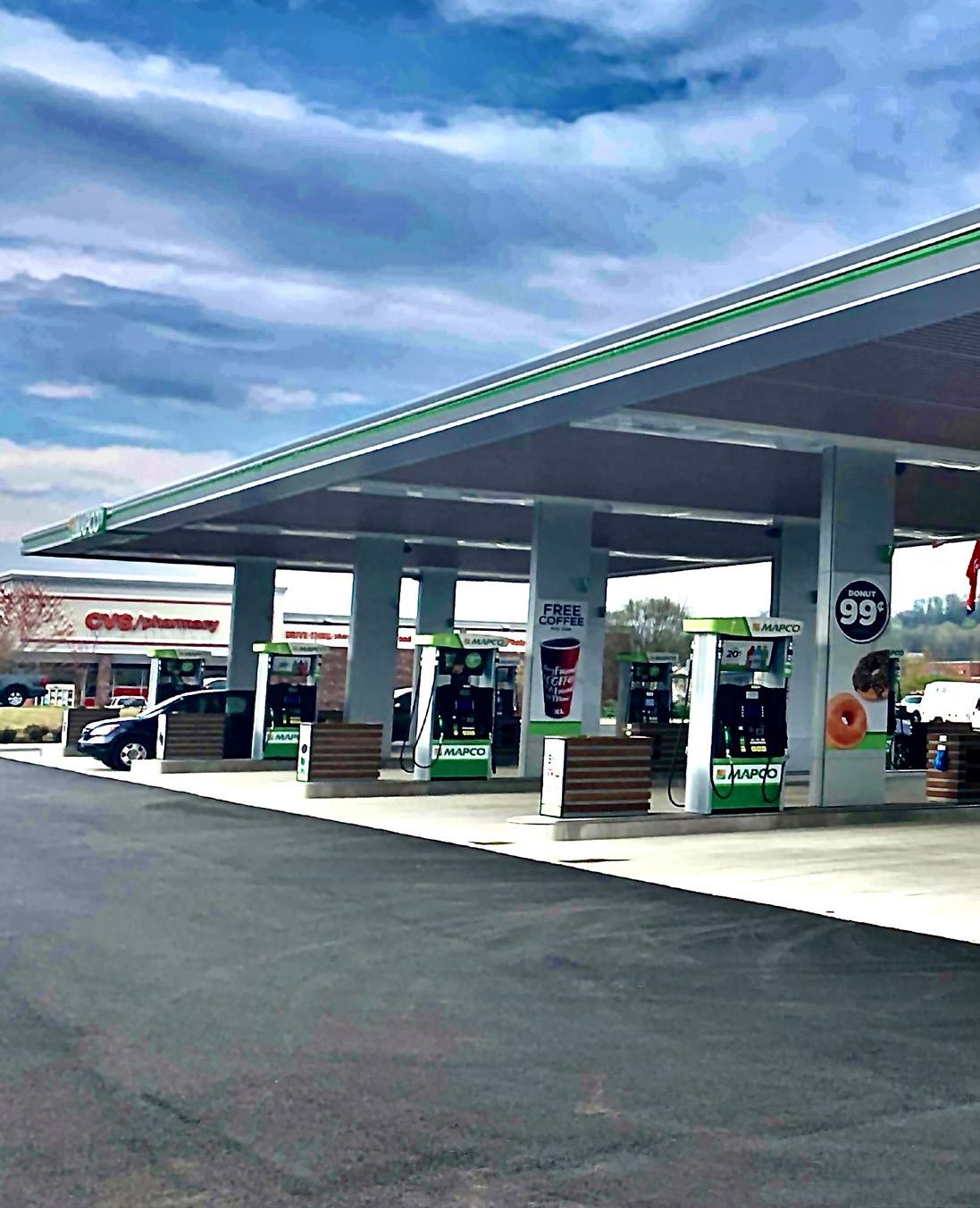
MAPCO
By Natalie Kochanov
Express’ Jerrod Herron
strong relationships and standardized processes as a foundation for creating uniquely upscale roadside facilities
uses
94 SPACES
▶ MAPCO serves fresh bean-tocup coffee options and in 2019 was named the best coffee in Alabama. Shannon Conrad
Through the simple details—a fresh cup of coffee, savings at the gas pump, a satisfying snack—MAPCO Express believes in the power of “making things good.” After all, any of these things can define the quality of a journey, whether it’s a daily commute to work or a cross-country road trip. As the convenience store and gas station chain was expanding its outreach in the late 2010s, it brought on senior construction project manager Jerrod Herron to join the fleet.
Herron joined MAPCO in the fall of 2019, by way of Pilot Flying J, where he designed and managed projects for more than 10 years. The previous role offered him experience in retail construction, maintaining budgets, energy upgrades, and brand reimaging rollouts. Since coming to MAPCO, Herron has focused on managing the current construction processes and implementing some of his own.
He’s also sure to keep relationships—both internal and external—at the forefront of everything that he does. His outside connections have facilitated ongoing expansion efforts, including MAPCO’s rollout of elevated c-stores that distinguish the company from the competition. He’s thankful for his teammates and the support they provide during each project, which he says had made his job both easier and enjoyable.
When MAPCO first approached him about coming on board, Herron recognized an opportunity to build out not only new facilities but also new standard operating procedures for the department—a challenge that he met head-on. “I put together a process to turn out projects competitively and broaden our base with contractors and vendors. It’s probably the most important thing that I’ve tackled because we wouldn’t be able to do what we’re doing now if those steps hadn’t been taken first,” he elaborates.
Herron helped establish a fair and thorough bidding process to help manage project cost increases for improved store designs and higher quality finishes. But funding this growth is part of MAPCO’s mission to “make a better break” for customers and employees alike, by crafting best-in-class retail experiences.
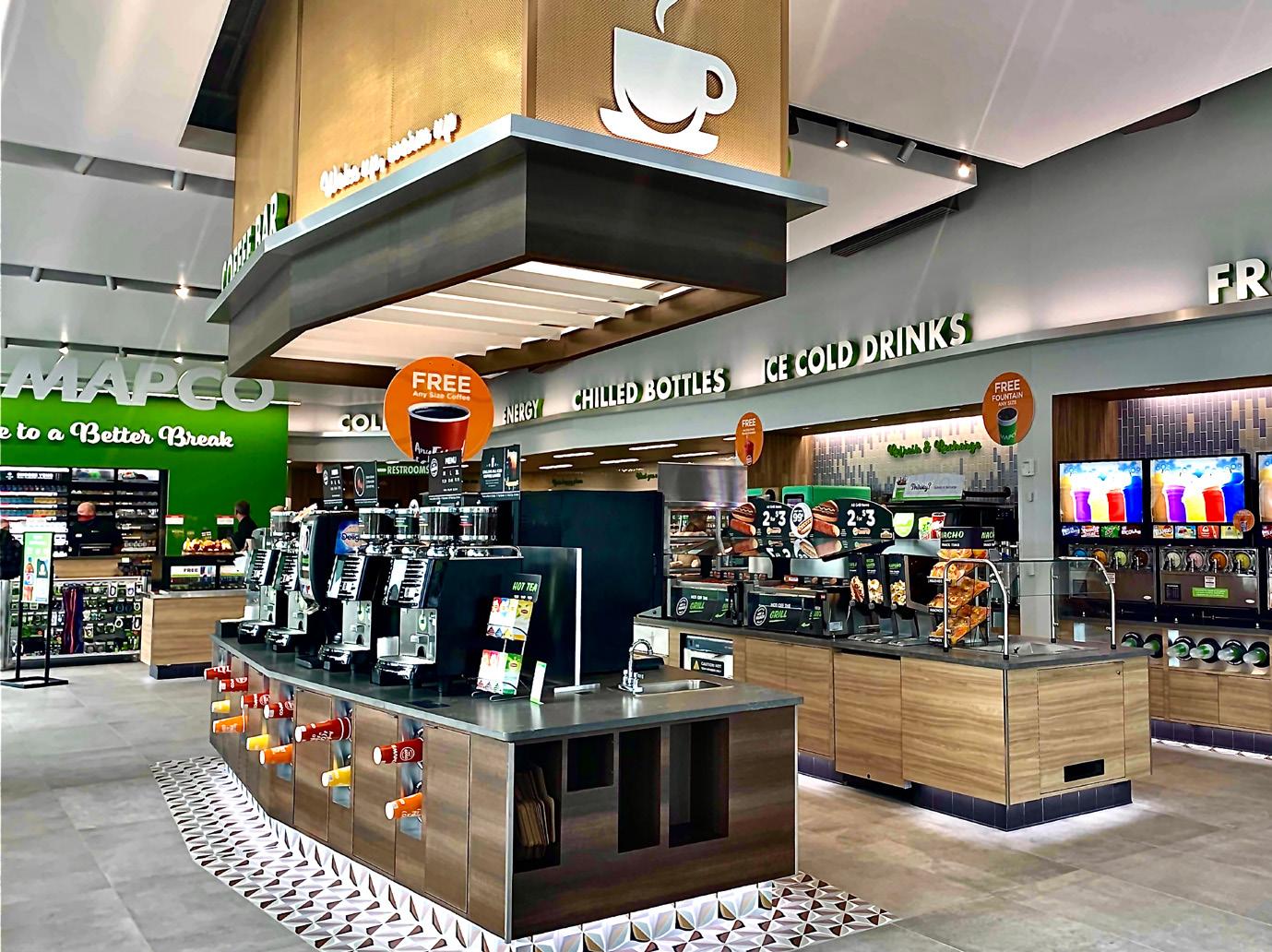
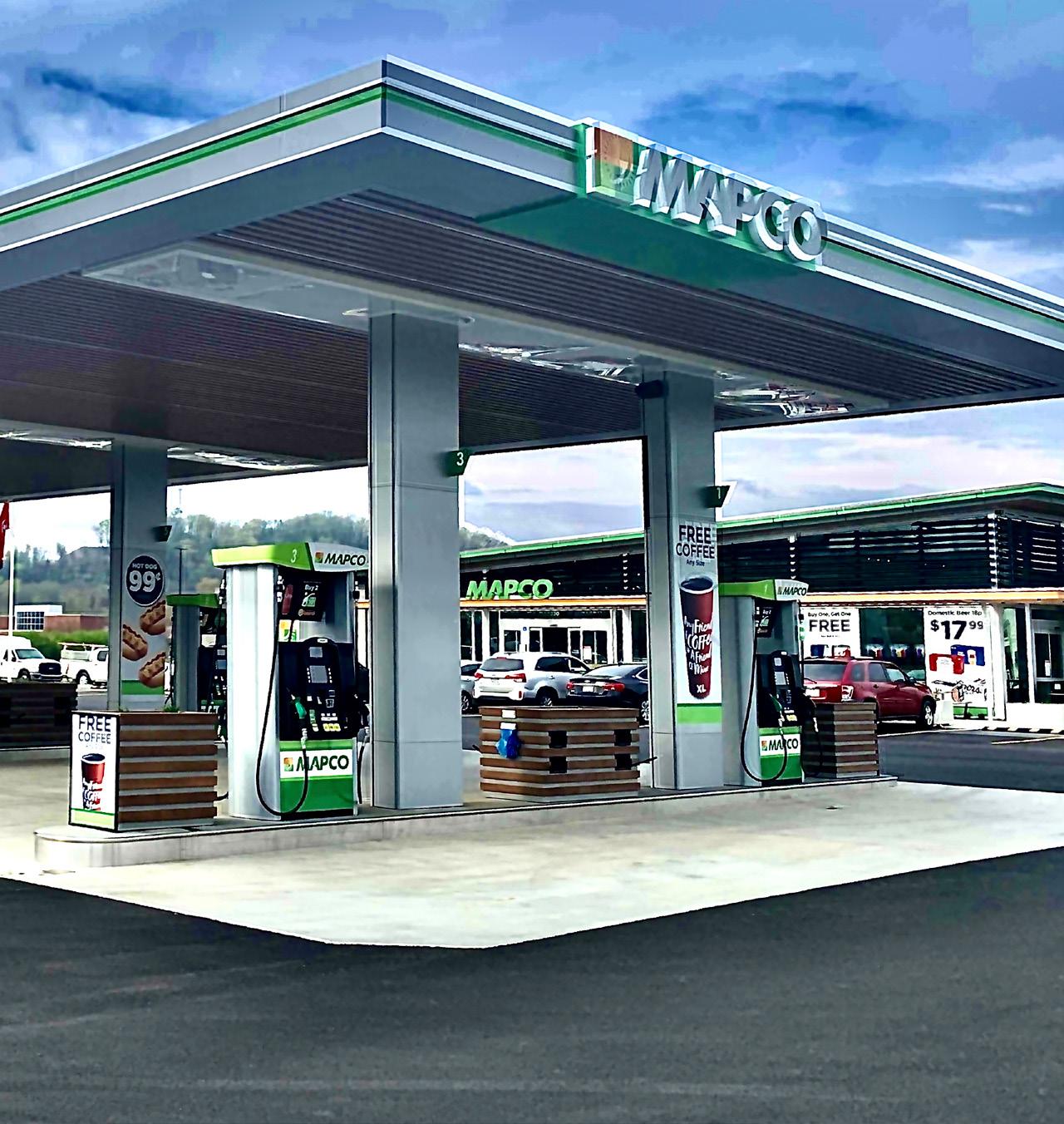
SPACES 95
▼ Visitors to MAPCO’s Sevierville, Tennessee, location can stop in for a gas refill, coffee, and made-to-order sandwich options.
Birmingham, Alabama
In April 2021, MAPCO opened a location in Birmingham, Alabama, that Herron says fully embodies that mission. “It’s unlike any other kind of c-store in the country, in that the finishes are very high-end, warm, and inviting,” Herron says. “When you drive by it, whether the gas canopy or the landscaping or the building itself, it really is a showstopper. It is a very inviting space.”
The sense of awe only continues inside the c-store. Customers step into an expansive, thoughtfully laid out space bedecked with greenery, imported tiles and fixtures, sleek wood trim, and top-shelf technology and equipment. As Herron adds, the numerous food and beverage options available match the building in terms of quality.
“We have four bean-to-cup coffee brewers that roast the beans right as the coffee comes into your cup,” he offers as an example. “It’s a higher-end take on a traditional gas station with more unique offerings than you would get at an average stop.”
MAPCO takes its role in the local community seriously. Around the time that the new location opened, Alabama was impacted by tornadoes. Through MAPCO’s Giveback program, the company donated $5,000 to the American Red Cross of Alabama and Mississippi. The program allows the company to support community programs and nonprofits in the various markets that it serves.
Past Pride
From his years of experience in the industry, Herron can look to an extensive network when identifying
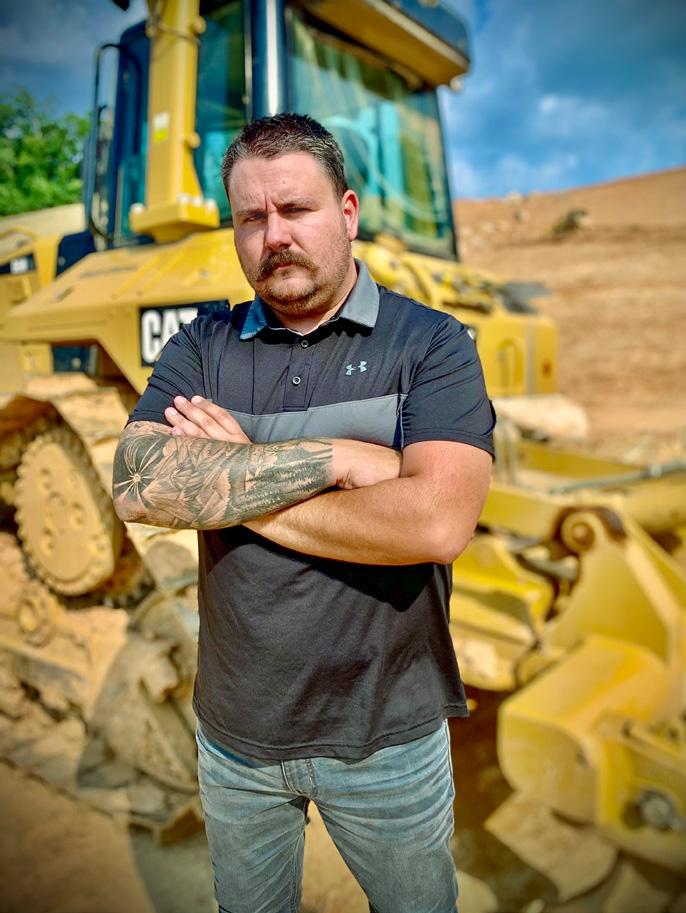
“[The Alabama store] is unlike any other kind of c-store in the country, in that the finishes are very high-end, warm, and inviting. When you drive by it, whether the gas canopy or the landscaping or the building itself, it really is a showstopper.”
Jerrod Herron Senior Construction Project Manager MAPCO Express
96 SPACES
Shannon Conrad
additional talent. He’s sure to nurture past relationships by checking in on suppliers and vendors that the MAPCO has used in the past.
“I wanted to honor existing relationships and do my due diligence to dig into those relationships, see how they were working, and determine whether they were still beneficial for MAPCO and for the contractors,” he says.

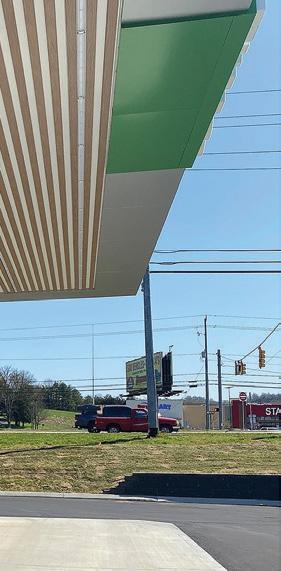
Herron is also helping MAPCO put time and money back into older sites to align those locations with the style of new builds. No matter what the project, he hopes to continue doing the company—and himself—proud.
“It’s important to take pride in what you do, and that goes hand in hand with ownership. If someone tasks me with leading a team or building a new store or putting in processes, I’m going to take the utmost responsibility and try to make that as successful as possible,” says Herron. “I want people to see what we do, to see the stores that we build, and to say ‘wow.’”
PROJECT SPOTLIGHT ON THE MAP
From the development of MAPCO Express’ signage standards to the manufacturing and installation of pylon signs, building IDs, twin pole signs, and gas pump graphics, Integrated Image is accelerating MAPCO’s speed to market across multiple new to industry sites. Modern materials were carefully sourced and fabricated by Integrated Image to compliment the architecture of MAPCO’s building prototype. The first location Integrated Image serviced is in Sevierville, Tennessee.

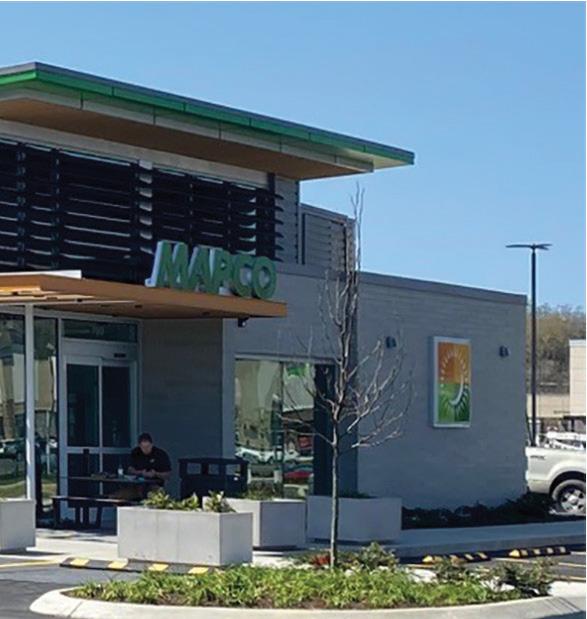


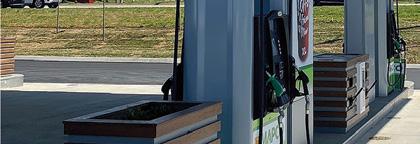
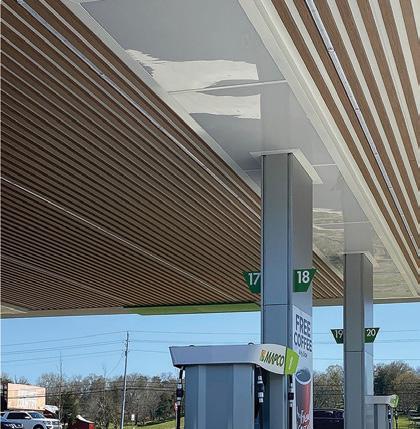
Integrated Image provides customizable signage and branding solutions from a single source, nationwide. Whether you’re looking to develop a brand, reimage, or require permit procurement and due diligence, our project managers and designers provide seamless continuity and drive speed to market. Signage and installation offerings include pylon signs, building signs, fuel dispenser imaging, LED retrofit solutions, and more.
www.integratedimage.com
CONSULT. DESIGN. MANAGE. BUILD.
SPACES 97
Only 12 miles east of downtown Austin, Easton Park is a master-planned community featuring 350plus acres of green space and 14 miles of trail systems.
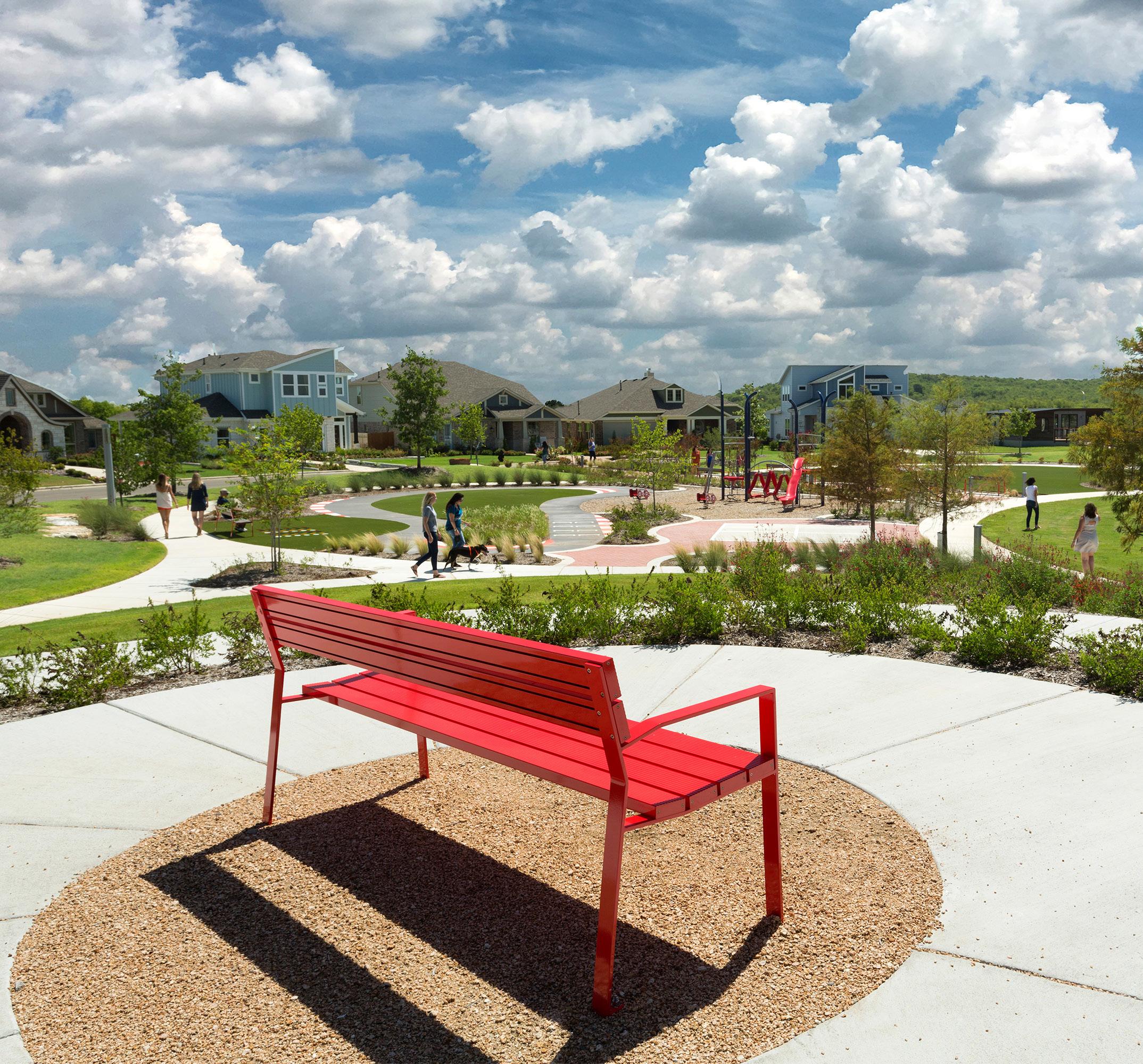 Rachel Kay
Rachel Kay
98 SPACES
Build Dreams
As two of Brookfield Properties’ largest masterplans go up in Austin, operations VP Shawn Patterson ensures his team is supported and customers are satisfied
 By Andrew Tamarkin
By Andrew Tamarkin
SPACES 99
Shawn Patterson never thought he’d be a builder, but he’s always had a knack for working with people.
Growing up in a ranching family in a small town in Texas, he first embarked on a career in the purebred cattle industry. He traversed across many states, devoted time and labor to the business, worked with an array of people, and even won some competitions along the way.
It wasn’t until a visit home did his career take an unexpected turn. “I didn’t know homebuilding would be my next opportunity in life,” Patterson says. “But I came home to visit my parents, and DR Horton’s vice president of construction was sitting at their table having dinner.”
Small talk gradually turned into professional discourse. At the time, Patterson didn’t have much experience building, but his granddad had been a custom homebuilder, he understood how to develop relationships, and he was familiar with a two-by-four.
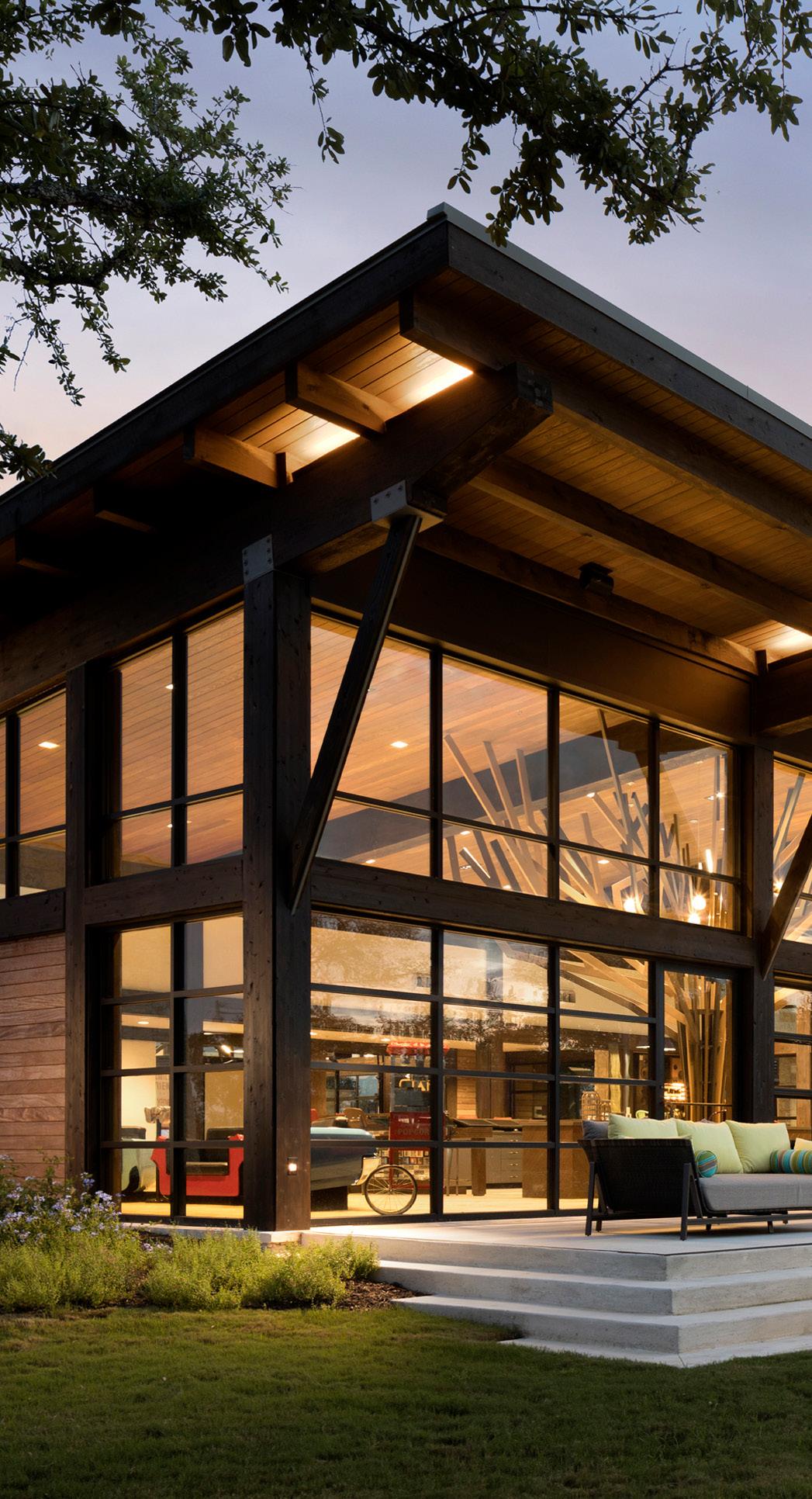
Before dinner was finished, the VP offered him an opportunity. “If you ever want to move over here,” he told him, “I’ll give you a job as an assistant builder and you can work your way up.”
And he did. Patterson planted roots back in Texas and started his building career.
After 3 years at DR Horton learning the industry, he spent 13 years at Lennar Homes handling large volumes of business on upper-management teams. “I went through three mergers or acquisitions within four years,” Patterson says, “[so] I got to look under the hood of three different companies within a short period of time.” Not only did he adapt to ongoing change in the office, but he also interviewed for his position three times, evaluated talent make-up on three different teams, and built the most efficient processes for three professional frameworks.
So when Brookfield Properties was seeking a vice president of operations in Austin in 2020 to help double business, Patterson was a perfect candidate.
“Brookfield Asset Management is one of the largest real estate owners in North America. Being a part of that was a special opportunity for me,” Patterson says. With unique land positions across the globe, he was energized to join an innovative organization that exhibited healthy growth.
As VP of operations for Brookfield’s Austin division, Patterson oversees the vertical home construction, purchasing, estimating, starts, product development, customer care, design factions, and escrow teams in his department. He has nearly 60 employees under his purview and his team oversees each step of the homeownership process until the property is out of structural warranty 10 years after closing.
100 SPACES
▲Kissing Tree is a San Marcos, Texas-based community, where residents over the age of 55 can live in a socially engaging atmosphere.
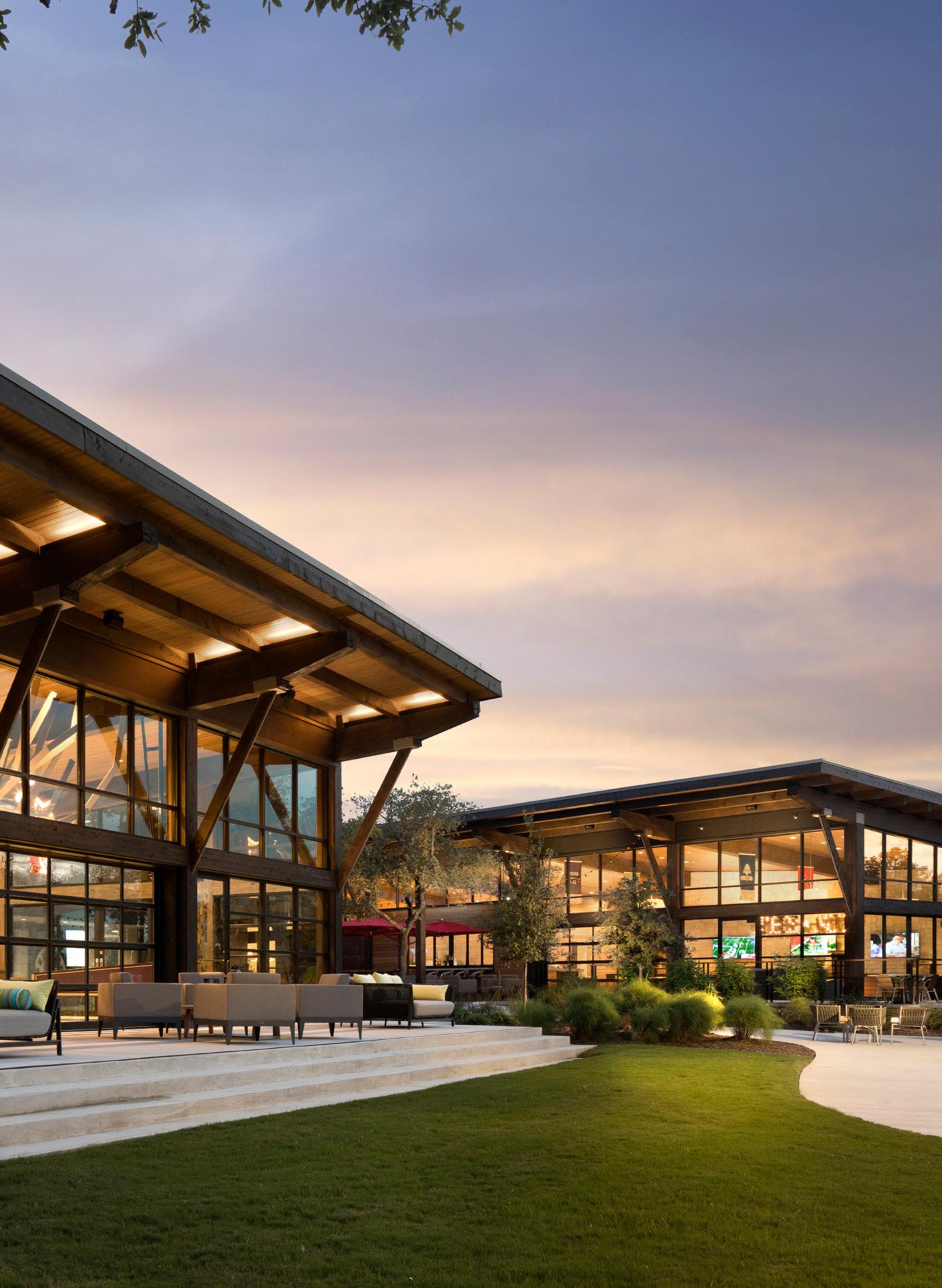
▶ Kissing Tree’s resort-style pool lets residents feel like they’re on vacation in their own community.
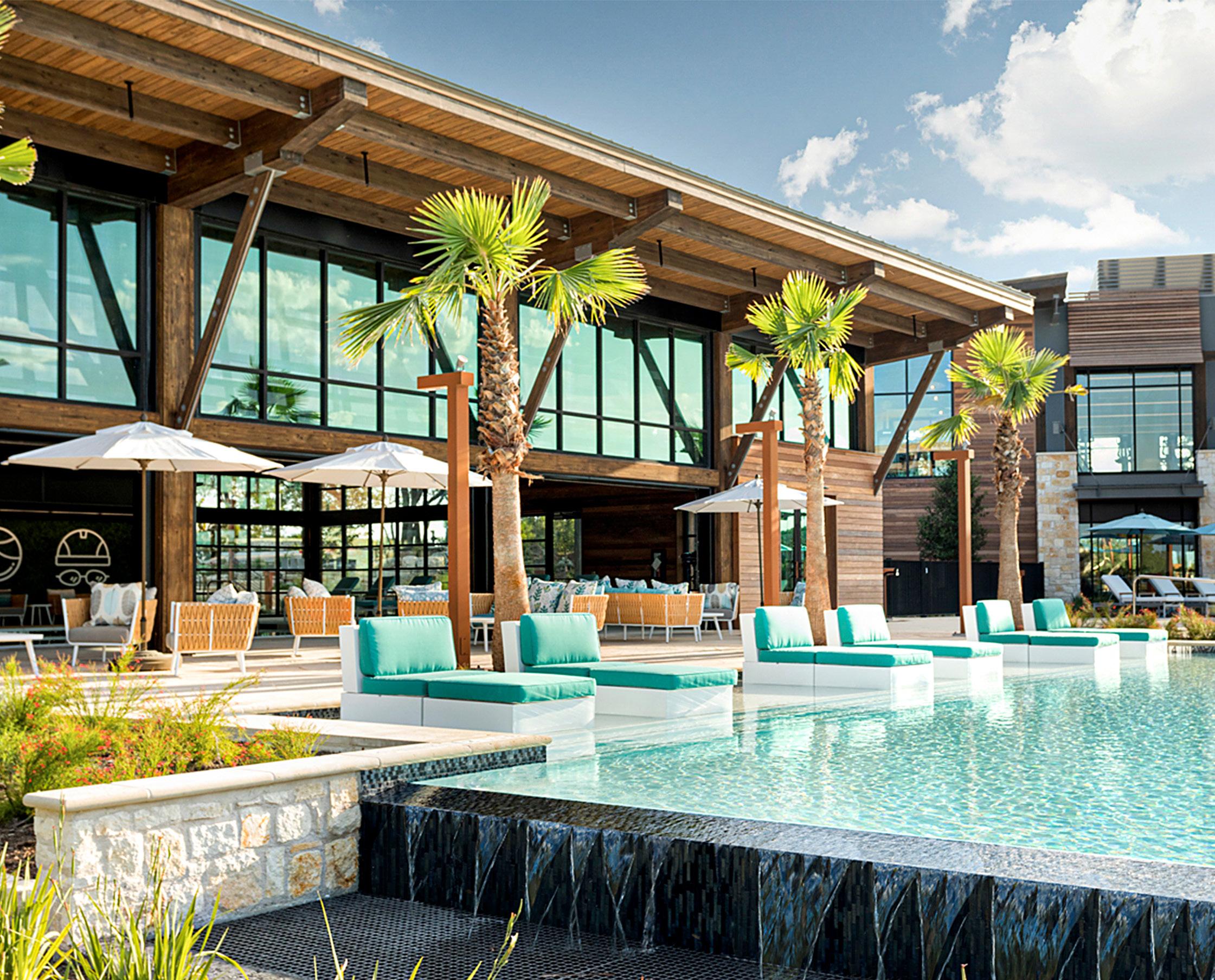
“[I aim to develop] a team of passionate, giving, caring, committed, competitive folks who make our customers a priority.”
SPACES 101
Rachel Kay
It’s a very exciting time for Patterson right now. They are developing two masterplans in the Austin Market: Easton Park and Kissing Tree. Easton Park is the largest masterplan community for this market, with 10,000 total lots and 330 sales per year. Kissing Tree is an active adult, age-restricted masterplan community in San Marques, Texas, with 3,500 total lots and about 300 sales per year.
As these communities get built in phases, Patterson and his team try to stay in front of the demand for lot development. “Ideally, we’re delivering lots to ourselves or our building partners just prior to them running out of their current lot supply.”
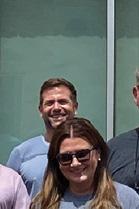



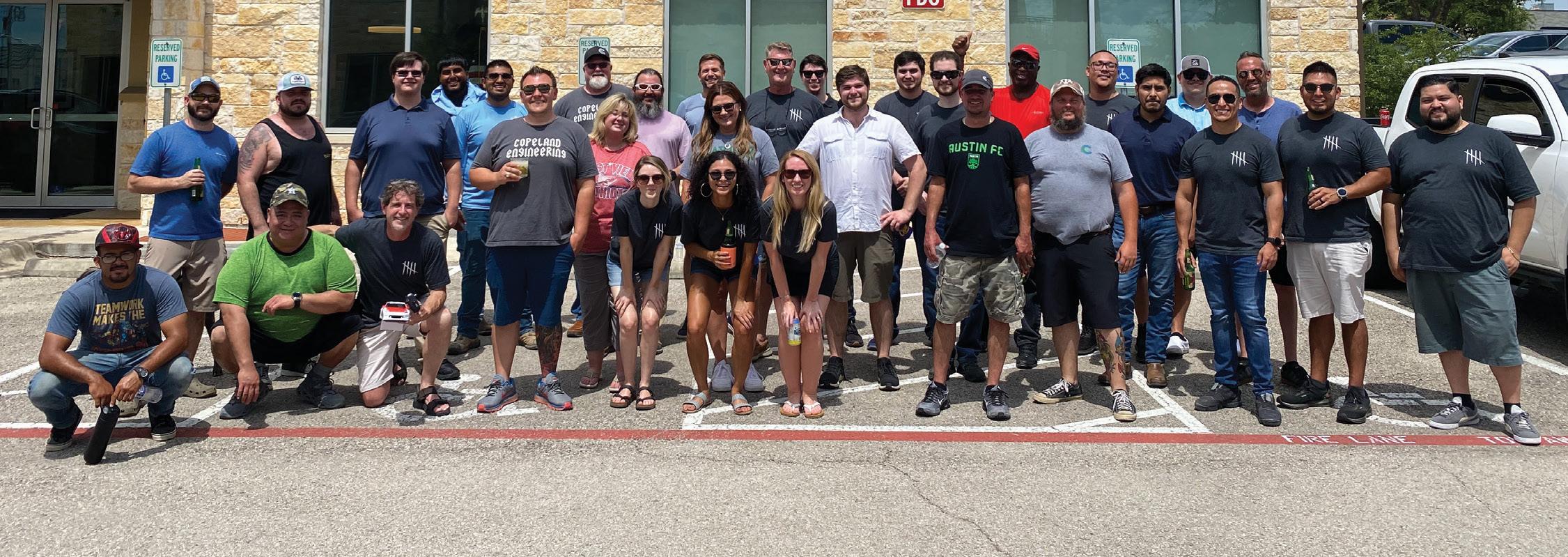
By controlling the rate at which they develop the lots within these masterplans, building can actively respond to market demand.

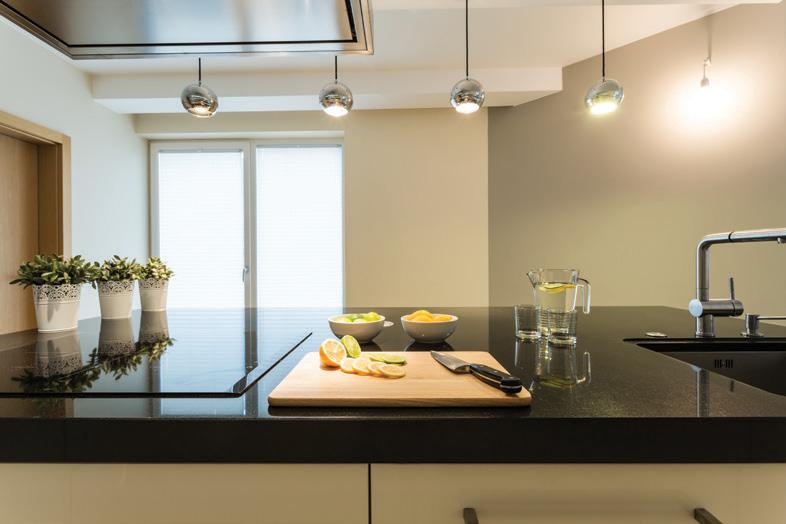
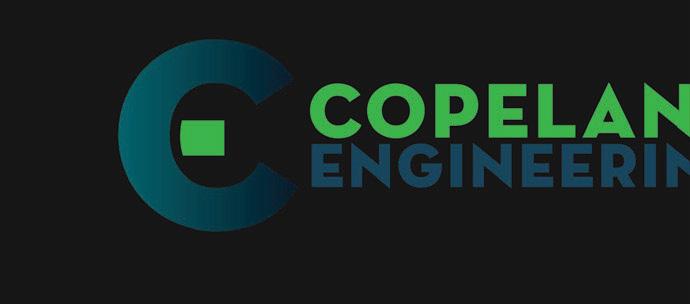
“Both masterplans [are branded] around this sense of community, fellowship, and friendship,” Patterson says. “Kissing Tree was a beautiful piece of roll-


Copeland Engineering is a Structural Engineering firm servicing the greater Austin area. Our primary focus is residential construction and light commercial services. Our passion is engineering and supporting the people in the industry. 1120 Cottonwood Creek Trail STE 180A, Cedar Park, TX, 78613 | (512) 800-9200 | copeland-eng.com Engineering with a personality! In Charge Electrical Services is the Contractor that: Builders, Homeowners, and Suppliers prefer to work with, and People prefer to work for. 16808 Radholme Court | Round Rock, Texas 78664 512.778.6240 | inchargeelectricalservices.com ELECTRICAL SERVICES | SECURITY SMART HOME AUTOMATION | HOME ENTERTAINMENT DESIGN & TECHNOLOGY | LIGHTING & FIXTURES
ing hill country, and Brookfield [turned that] into a great masterplan community”—golf course included. “Easton Park is the largest masterplan in Austin,” Patterson says. “[It] has the amenities customers are looking for when thinking about places to call home.”
Customer experience is Brookfield’s strongest commitment. For Patterson, that means putting the right people on the ship. His aim is to “[develop] a team of passionate, giving, caring, committed, competitive folks who make our customers a priority.”
A good team pays off; they’ve closed about 1,000 homes in Easton Park and another 700 in Kissing Tree. Patterson also maintains great relationships with his partners, notably building consultancy firm Veritas QA. “Our team is proud of our partnership with Shawn Patterson and Brookfield. Having known and worked with Shawn for nearly 20 years, I have always appreciated his leadership style,” says Donnie Cunningham, principal of Veritas. “Shawn is gifted with a unique and steady balance of high expectations mixed with bootson-the-ground experience for each team he leads. I’m glad to call him a friend.”
Patterson’s leadership style is supportive and accountable. He includes his teams in planning discussions, empowers them to set their own goals, and encourages them to make decisions about growth and profit margins. “Instead of telling my team members how to do their job, I prefer to let them do it the way they think is [most successful], and then my job is to give them the tools to do that,” he says.
As for Patterson, the inspiration comes from within. He says, “There’s not really any other industry in the world where you have the ability to take a piece of dirt and in a relatively short time period build somebody’s dream.”
Looking to the future, Patterson expects nothing but growth. He aspires to help continue establishing Brookfield’s housing footprint in Houston, Dallas, and hopefully all of Texas. No matter what unfolds, he will forge opportunity into the open land ahead.

Congratulations, Shawn Patterson and Brookfield Properties, for this well-deserved recognition in American Builders Quarterly. We are proud to partner with you and look forward to continued work together. Copeland Engineering is a structural engineering firm servicing the greater Austin area. Our primary focus is residential construction and light commercial services. Our passion is engineering and supporting the people in the industry! Learn more at copeland-eng.com.
“Timberlake Site Services has always enjoyed our working relationship with Shawn Patterson. He is an outstanding professional that is clear in his vision and direction, which makes it easier to align our goals and produce the best products and services in the industry. Congrats, Shawn!” - Danny Davis, President of Sales & Estimating
US Ecologic is proud to support Brookfield Properties in its endeavor to build sustainable and energy efficient homes for the Austin community. We work as its trade partner to assist the company with tight building envelopes, proper ventilation, and energy efficient performance of its mechanical systems. We enjoy the partnership and look forward to helping it move forward in the dynamic world of home construction.
Wolfe Insulation joins in celebrating Shawn Patterson and Brookfield Properties! We are proud of our partnership with Shawn and the team and are excited to do continued business together. Wolfe Insulation is a full-service insulation contractor serving the Central Texas Area. It is our goal to educate the consumer about the benefits of properly installed insulation, and advanced air sealing for maximum comfort, efficiency, durability, and control.
Shawn Patterson VP of Operations in Austin Brookfield Properties
SPACES 103
Courtesy of Shawn Patterson
CANVAS
104 CANVAS
IN THE HEART OF EVERY BUILD IS CREATIVITY. EACH OF THESE FIVE EXECUTIVES TAKES IT A STEP FURTHER TO CONSTRUCT AN ATMOSPHERE DEFINED BY A PASSION FOR VISUAL ART.
CANVAS 105
THE ART OF THE ONE LINER
 The interior lobby of the Las Olas Walk apartments in Fort Lauderdale, Florida, offers residents a luxury community lounge space.
The interior lobby of the Las Olas Walk apartments in Fort Lauderdale, Florida, offers residents a luxury community lounge space.
106 CANVAS
Barry Grossman
BY BILLY YOST
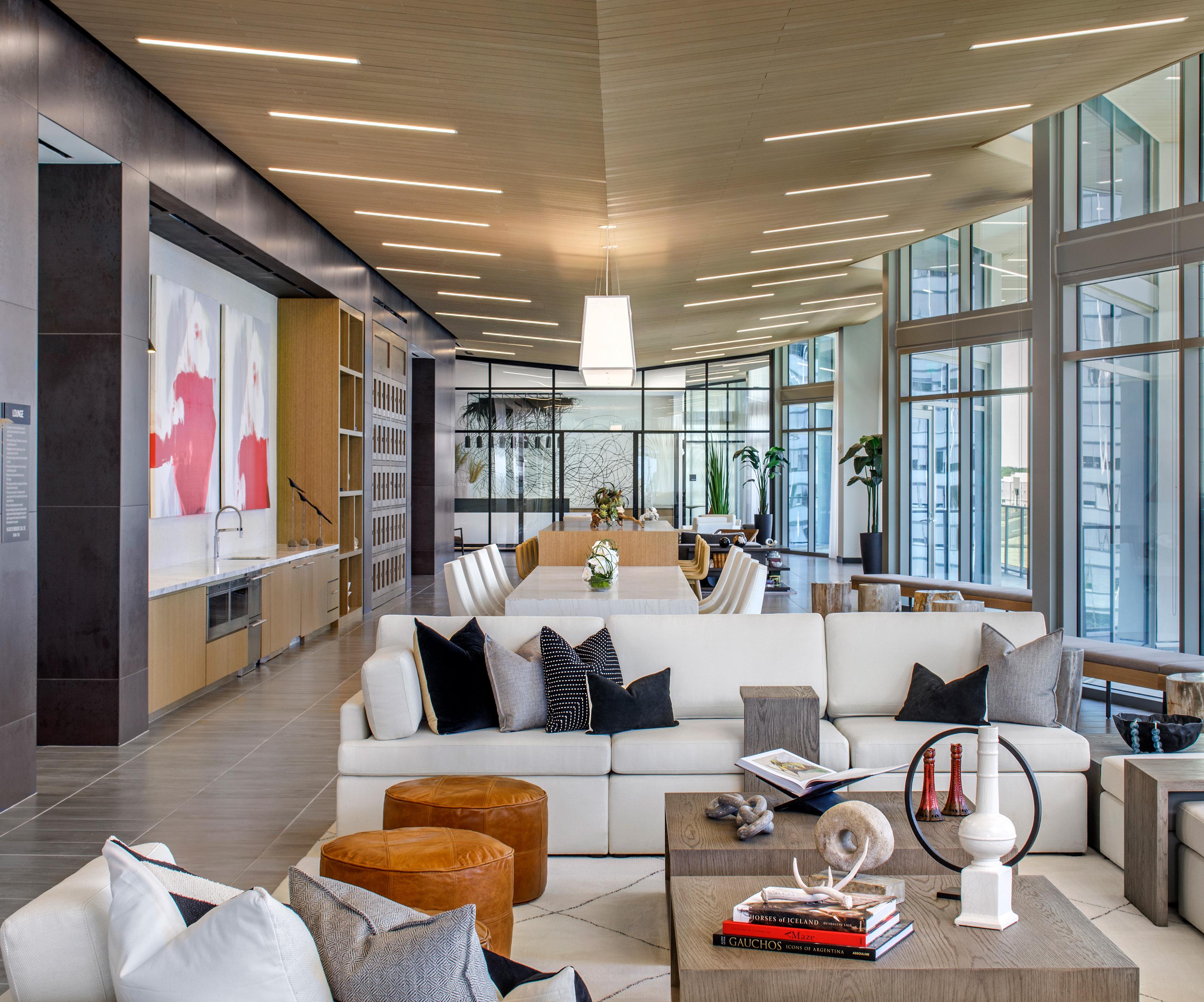
One Line Cofounders Susan LaFleur and Karrie Drinkhahn share how art, experience, and the search for the perfect “One Liner” inform their vision for the future
CANVAS 107
Amenities of the Atelier Apartments in Dallas include a catering kitchen with a harvest table and plenty of high-end lounge seating.
creation of One Line Design Studio is the intersection of the nearly 40 years of collective design experience of its cofounders, Susan LaFleur and Karrie Drinkhahn, and their shared passion for art, which is prominently featured in every one of the projects installed during One Line’s young tenure.
“Susan and I met through a mutual fondness for art and its impact on design,” Drinkhahn remembers. “When we began conversations of building our own firm, we knew it was natural for it to be a focal point for our team. Art is how we began our friendship, and using that foundation has allowed us to be authentic to ourselves and our vision.”
In just a few short years, the talented team of “One Liners” has set the studio apart from others, not only due to each member’s reputation in the industry but also their diverse backgrounds and forward-thinking ideas of what makes an “office.”
“When we started the firm, our vision was always for us to be headquartered in Miami and Detroit,” LaFleur says. “As our team began to grow, we collectively decided finding the right talent to support our
vision was paramount to our success, regardless of geographical location.” Today, One Line has a team of designers all around the country.
Both cofounders have experience working in global firms and seeing the impact that different locations can provide for a team through diverse mindsets fostered in design and organic growth. The goal of the leaders is not to have the largest firm but to have an empowered team of independent thinkers capable of providing unparalleled design, confidence, and service to all clients.
Drinkhahn and LaFleur share the belief that surrounding yourself with others whose skills and passion complement your mission and values allows your firm to thrive. “We want our clients to feel that they’re getting the best service, the most innovative design, and the strongest team for their project,” Drinkhahn says, “and as leaders, we will always keep our finger on the pulse of project details.”
“Our Miami office is the nucleus to our creative charrettes, but our unique team dynamics have provided us so many other advantages,” LaFleur says. “Our flexibility is our strength, and we are thrilled to be challenging the idea of the traditional ‘office.’”
With projects already installed in Miami, San Francisco, Fort Lauderdale, Dallas, and others in progress in both Bethesda, Maryland, and Miami, One Line is executing its goals. “We’ve grown quickly in two-anda-half years,” Drinkhahn says, “and as we continue to bring on more projects, we’ll always look to find One Liners that want to be part of this culture.”
The cofounders devotedly worked onsite for the recently installed luxury residences in the Dallas Art District, Atelier Apartments. “[We] were there for weeks installing, shopping at local antique stores, and carrying the project through from pen and paper to the final
THE 108 CANVAS


“WE WANT OUR CLIENTS TO FEEL THAT THEY’RE GETTING THE BEST SERVICE, THE MOST INNOVATIVE DESIGN, AND THE STRONGEST TEAM FOR THEIR PROJECT, AND AS LEADERS, WE WILL ALWAYS KEEP OUR FINGER ON THE PULSE OF PROJECT DETAILS.”
—Karrie Drinkhahn
The Atelier Apartments in Dallas features a community lounge space reminsicent of a cozy living room, but made upscale with touches of modern art.
Thomas McConnell LLC CANVAS 109
The ground level of the Atelier Apartments features its own retail and art gallery.
details,” LaFleur recalls. “Just like a one-line drawing, we intend to see each phase of the project through harmoniously, without missing a step.”
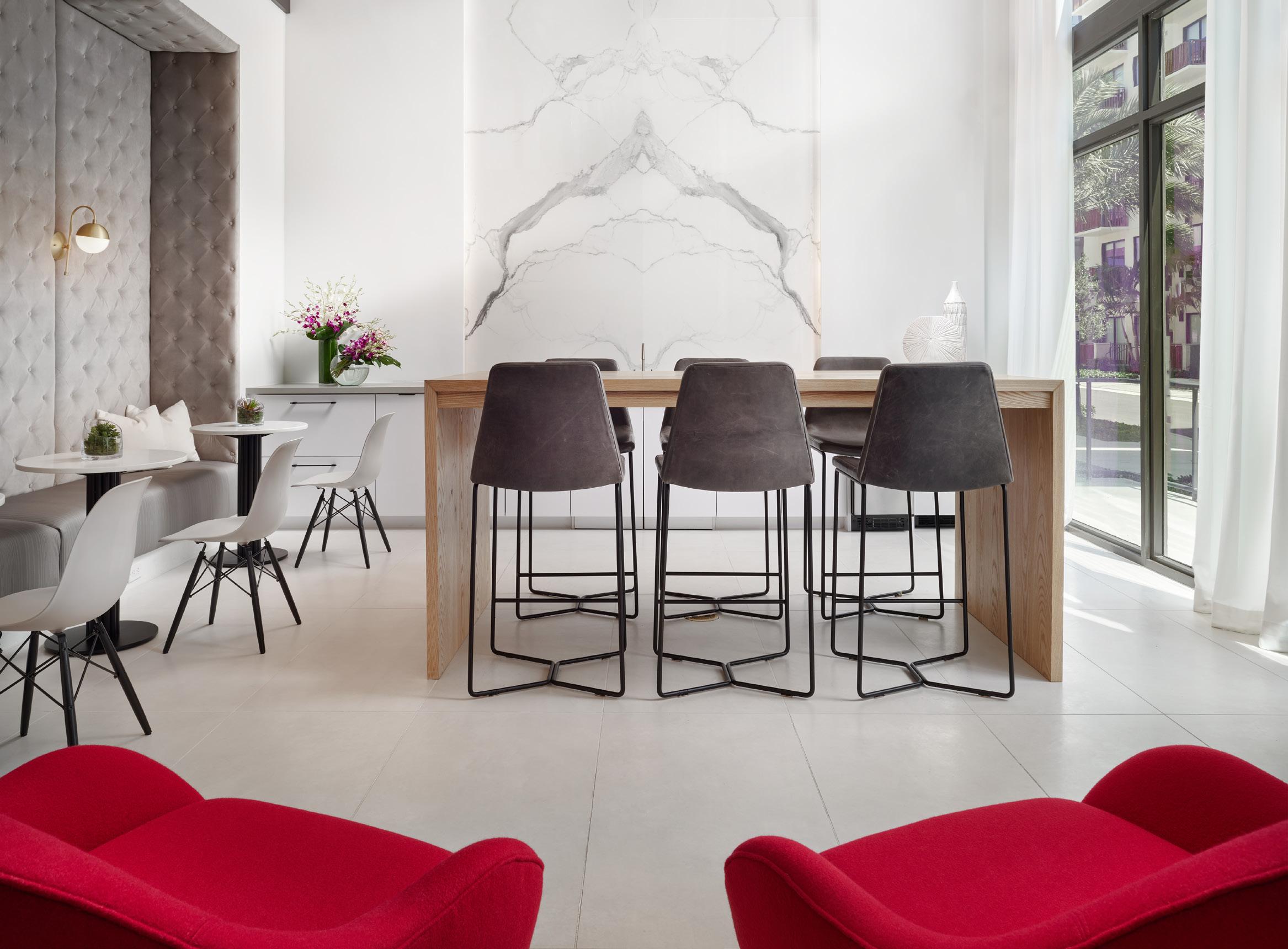
What sets Atelier apart is the arrival experience on the first floor. To connect the building to the neighboring museum and arts counterparts, the first floor has an onsite curated art gallery for residents and locals. “In collaboration with industry partners, we were able to source some really unique pieces and curate the entire gallery,” LaFleur notes. “This is what our vision is about, and Atelier provided us the perfect stage to showcase it.”

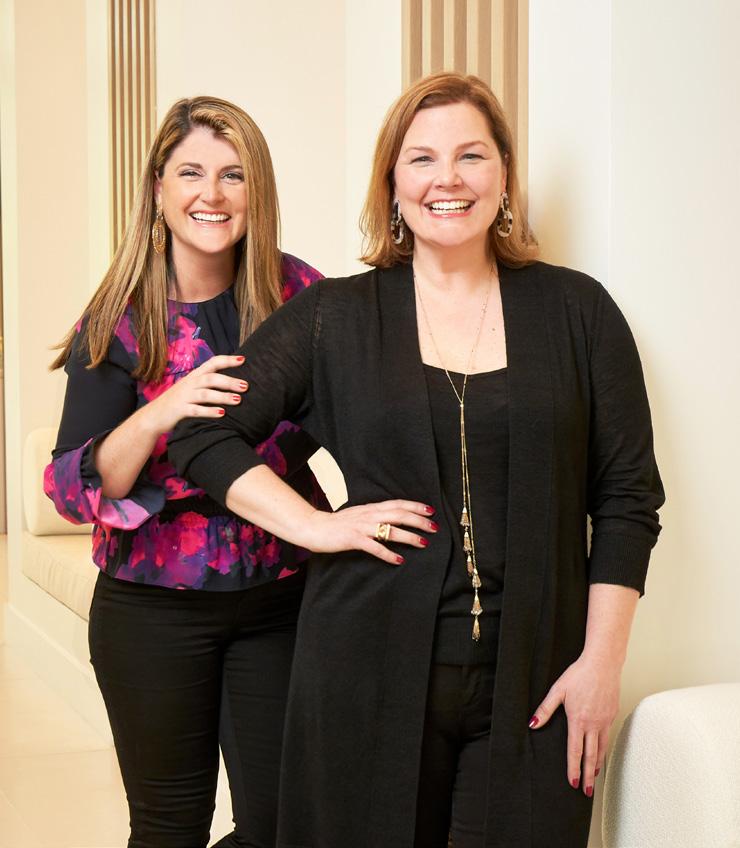 Susan LaFleur and Karrie Drinkhahn
Cofounders
One Line Design Studio
The North Lobby of Las Olas Walk Apartments includes a coworking space with high-top chairs, café-style tables, and marbled walls for an elegant design.
Susan LaFleur and Karrie Drinkhahn
Cofounders
One Line Design Studio
The North Lobby of Las Olas Walk Apartments includes a coworking space with high-top chairs, café-style tables, and marbled walls for an elegant design.
110 CANVAS
Barry Grossman
Atelier is also the latest installation to benefit from One Line’s in-house artist, with custom commissioned murals on the gallery and amenity levels. “The first pointillism-inspired mural flows across the wall, incorporating a series of canvases for depth to the piece,” Drinkhahn explains. “The second mural appears to emerge from a light fixture and creates an organic cascade down a feature wall, highlighting the perfect sync of design, architecture, and art.”
One Line will soon deliver an “Arts-Meets-Luxury” project to the heart of downtown Miami. The new construction build will feature a massive mural highlighting a multiheights staircase as well as more One Line–created art in the group fitness studio.






The dynamic duo feels very fortunate to do what they enjoy, surrounded by a team of passionate creatives. “We aim to create spaces that people come back for. We want people to feel embraced by the interiors, the art, and every element around them,” LaFleur says. “We want our spaces to be where you imagined yourself traveling to, living in, and enjoying.”
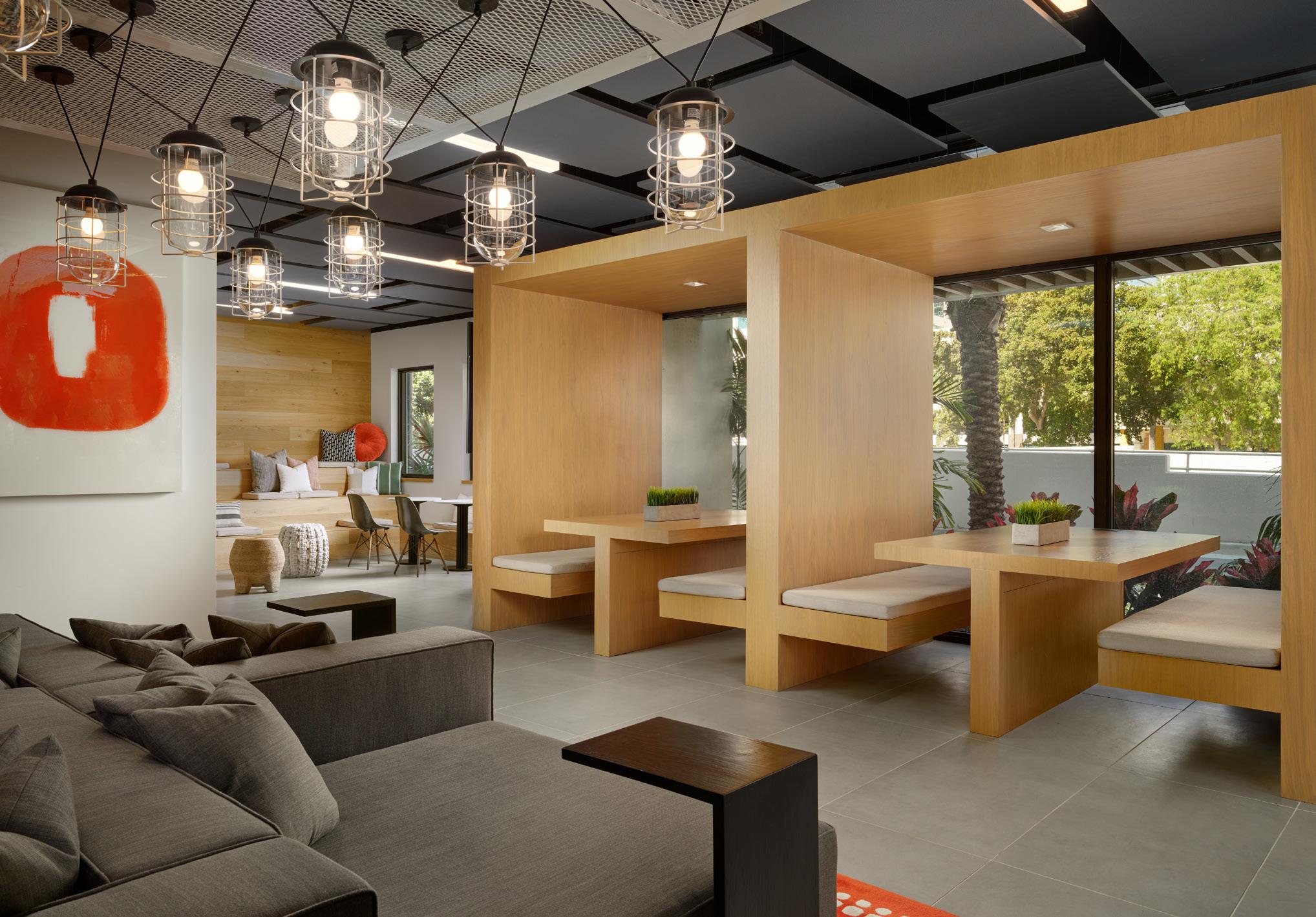
786.501.8808 | asquareddesignstudio.com Residential | Commercial | Hospitality | Outdoor We o er personalized service including custom furniture as well as access to custom area rugs, custom doors, kitchens, bathrooms and our company owned domestic factories and our factory partners based in the USA and throughout the World.
CANVAS 111
The South Lobby offers coworking booths, comfortable lounge chairs, and pops of abstract art.
DINING DIFFERENTLY
Applebee’s redesign pays homage to the brand’s original name, T.J. Applebee’s Rx for Edibles & Elixirs, with a bold wooden mural.
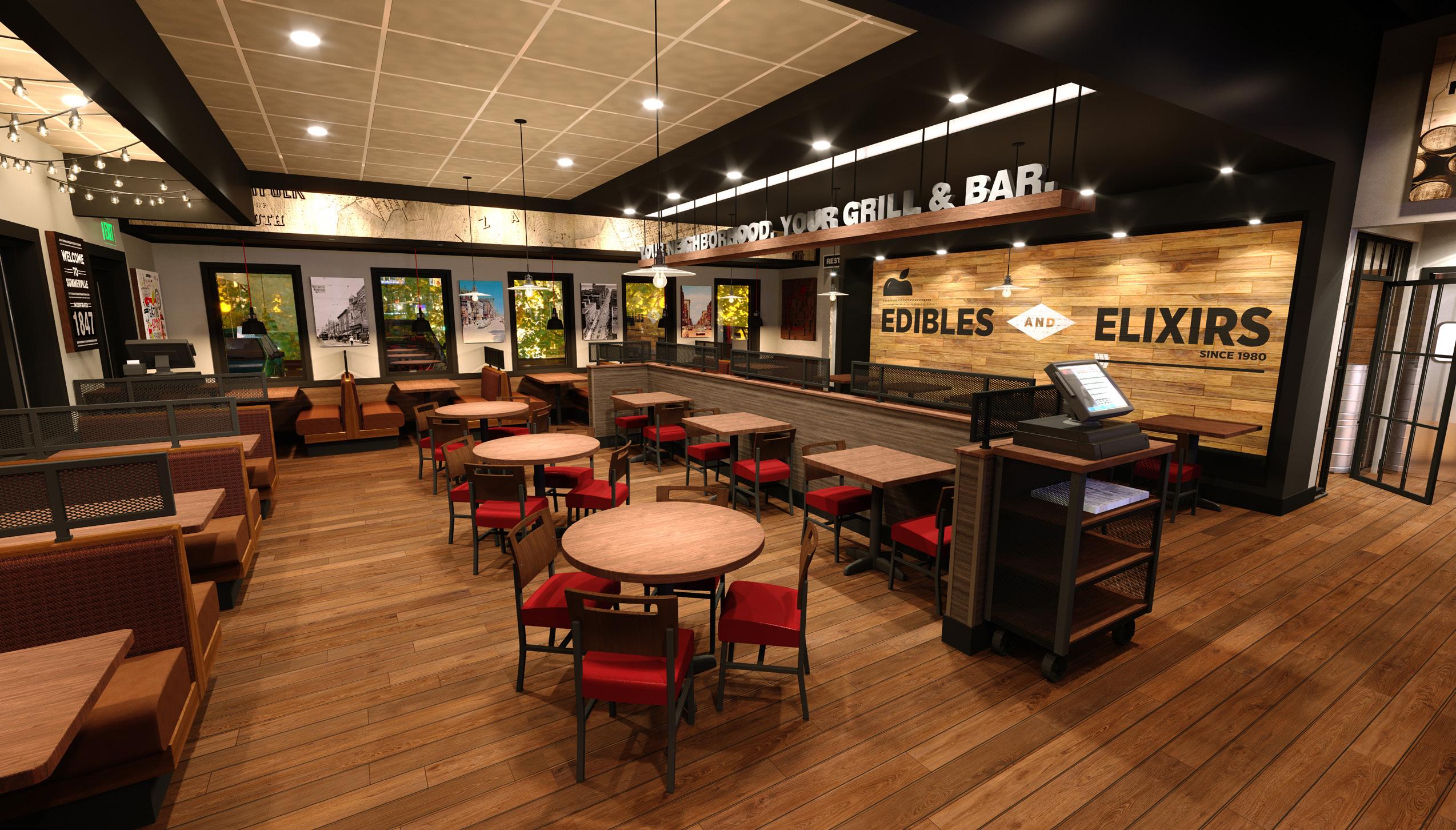
112 CANVAS
Christian Talavera focuses his skills as an architect and designer on new versions of Applebee’s and IHOP restaurants to expand dining options for a post-pandemic world
BY RUSS KLETTKE
The next generation of Applebee’s restaurants will feature modular “widgets” built into the prototype design such as drive-through and to-go windows, larger dining rooms, and outdoor patio seating.
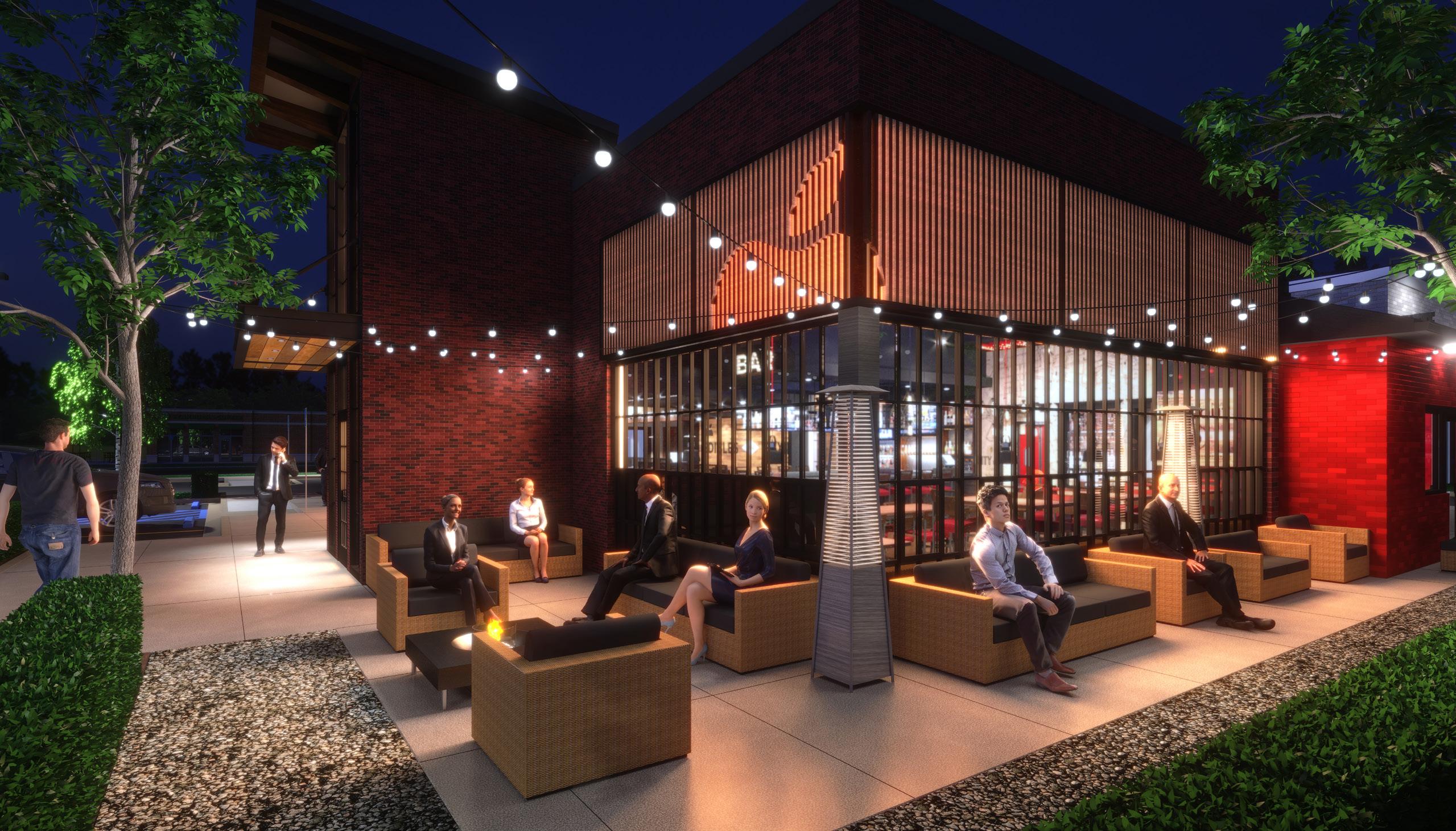
CANVAS 113
Gresham Media
EVERYONE
eats—it’s a truism as old as time. But the people at Dine Brands Global who are tasked with building the places where millions of us eat—or as is increasingly the case, where we pick up what we eat—are responding to changing times in ways that upend the restaurant industry.
Christian Talavera is senior design manager at Dine Brands, parent company to Applebee’s Grill + Bar and IHOP, the latter of which is most associated with breakfast pancakes. Both brands are considered part of the “casual dining” segment of the restau-
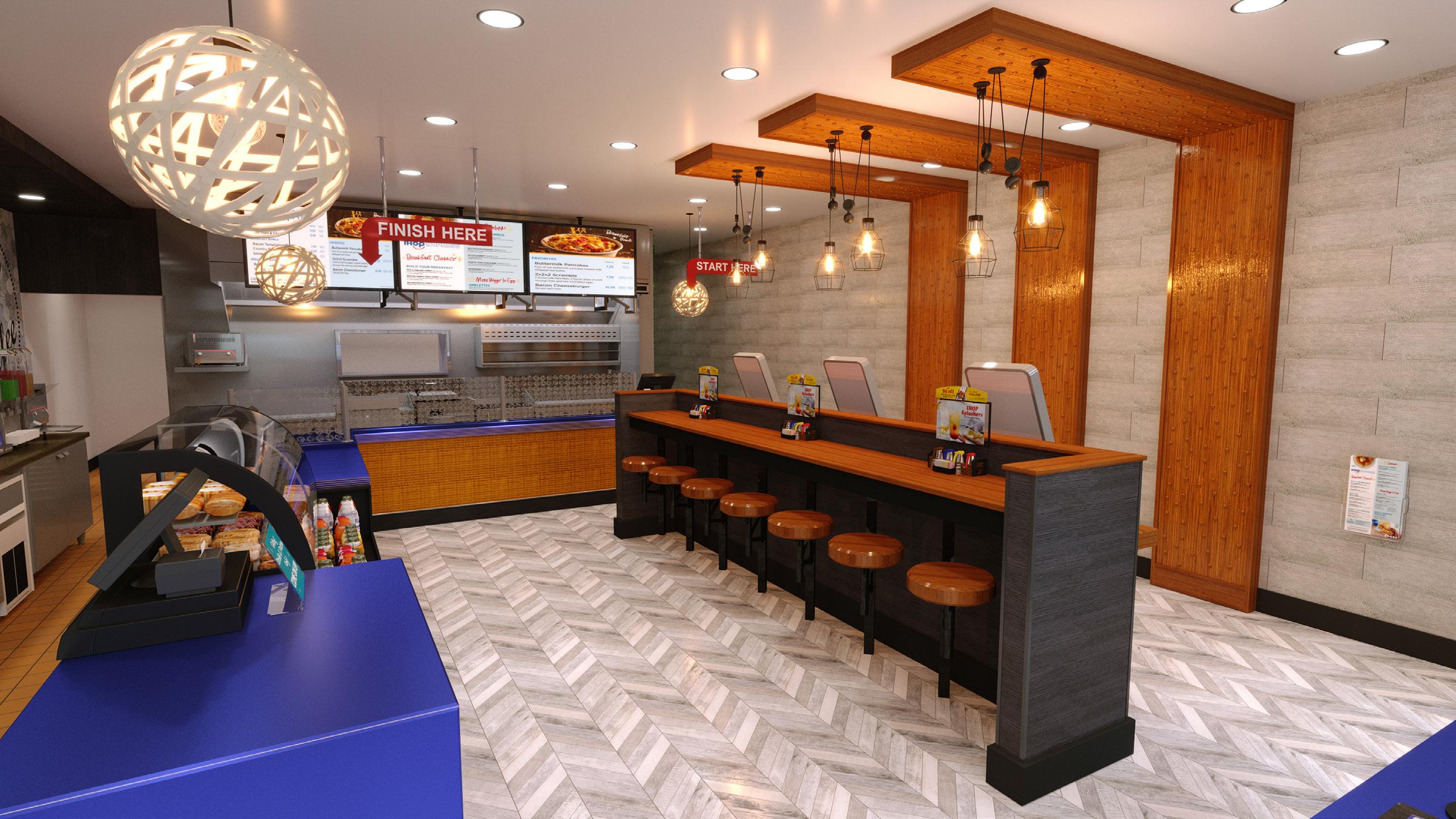
rant industry. And while both are well-established and widely marketed brands, significant changes are afoot that are rolling out as we reach a post-pandemic economic recovery.
Talavera is well suited for these responsibilities, particularly in this era of reinvention, because he is an architect and designer who isn’t afraid to challenge convention. He says his favorite quote, originally said by singer Brian Wilson of the Beach Boys, sums it up: “Beware the lollipop of mediocrity; lick it once and you’ll suck forever.”
To the uninitiated, that approach might seem at odds with any national restaurant brand that succeeds because of sameness: of a brand look, of a predictable menu, and of the level and type of service the consumer expects. Talavera’s task includes designing restaurants that facilitate all those things. But so much has changed—during and after the onset of COVID-19, in particular—that Dine Brands’ restaurants need to adapt as well.
Gresham
114 CANVAS
IHOP’s fast casual brand FLIP’D aims to serve pedestrian traffic with made-to-order menu items that can easily be purchased at digital kiosks in-store.
Media
The first and most obvious challenge to all restaurants after the onset of the pandemic was in-house dining. The economy-wide shutdown of all indoor dining put the entire $900 billion industry in jeopardy. Takeout and delivery were what kept the doors open for some restaurants. Many IHOP and Applebee’s restaurants were able to provide those service modalities because their locations had built-in capabilities to do so.
“We were challenging traditional restaurant design concepts already before the pandemic with takeout, drive-up facilities, and highly adaptable asset vehicles,” says Talavera, who was a lead designer and design brand manager with another national restaurant group before accepting his current role with Dine Brands in 2017. “But COVID sped up the process of new approaches and new designs.”
Now, as diners seem to be showing sustained interest in alternatives to dining indoors—with outdoor café dining, pickup windows, and advanced ordering to
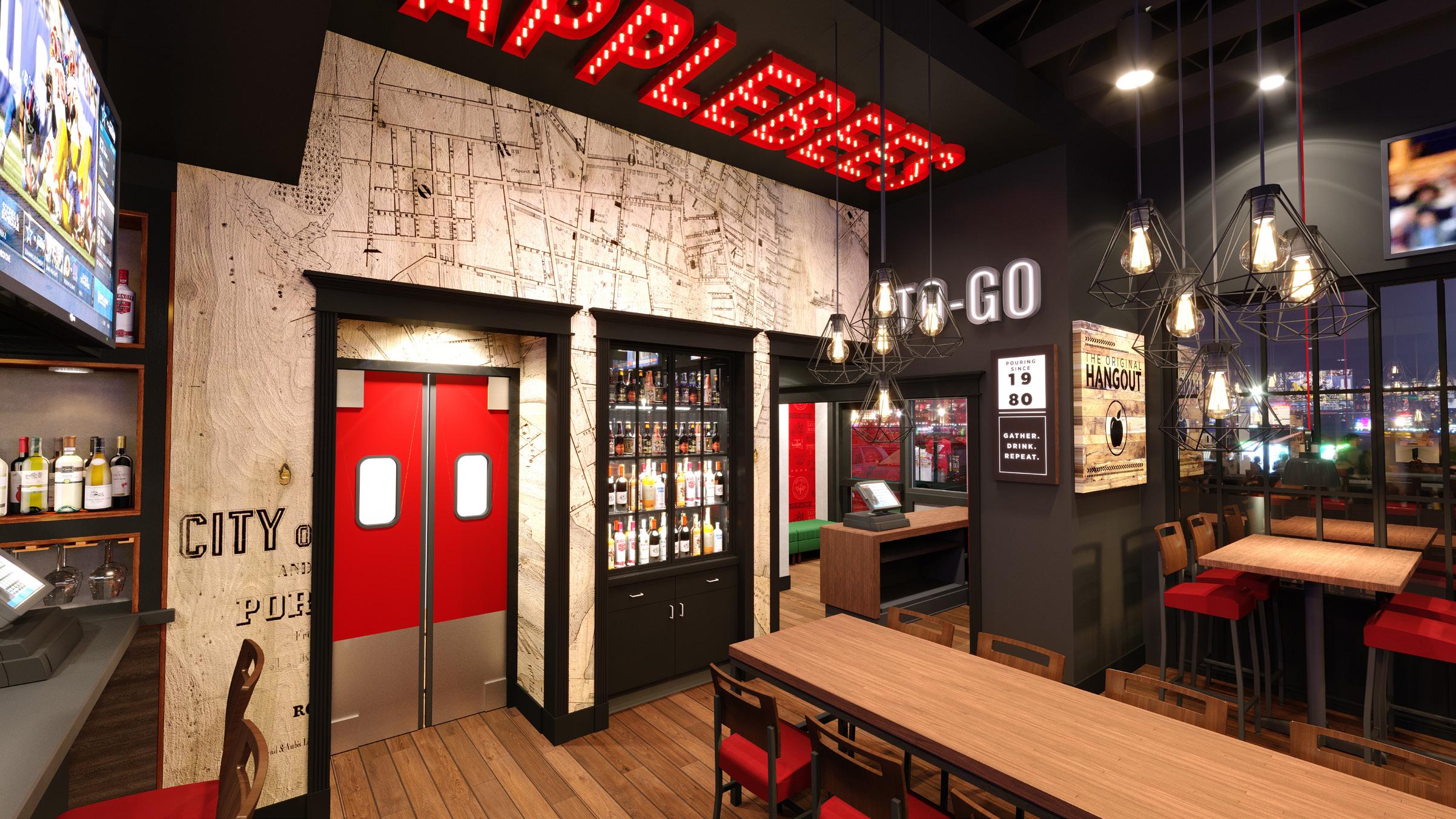 Applebee’s modernized decor includes elegant black backdrops, marquee lettering, and industrial lighting fixtures.
Applebee’s modernized decor includes elegant black backdrops, marquee lettering, and industrial lighting fixtures.
CANVAS 115
“ LOCAL CUSTOMIZATION ENDEARS CUSTOMERS AND COMMUNITIES TO THE BRAND. WE MAKE SURE WHEN A DESIGN SOLUTION IS DEVELOPED THAT WHEREVER YOU SIT IN OUR RESTAURANTS, THERE SHOULD BE SOMETHING MEMORABLE ABOUT IT.”
Christian Talavera Senior Design Manager Dine Brands
eliminate waiting—franchisees are asking Talavera to design new restaurants and rebuilds to accommodate these options.
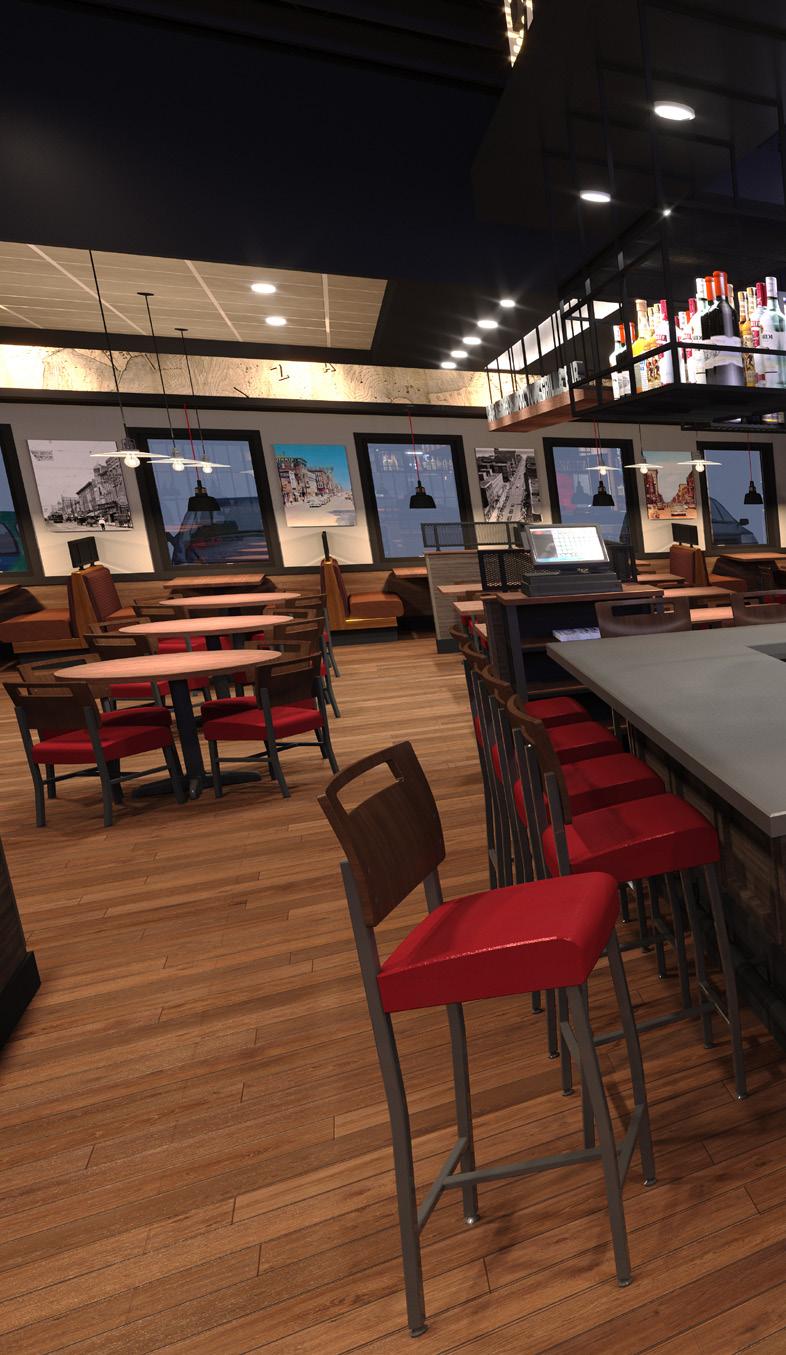
“One such prototype being developed for Applebee’s focuses on a smaller, more efficient design that balances off-premises and full-service dine-in while improving ROI, influenced to some degree by the pandemic,” Talavera explains. “And while this and the traditional Applebee’s allow to-go service, this provides broader flexibility. It also accommodates on-premises outdoor patio seating.”
This means a restaurant layout that enables easier customer ingress and egress, optimizing service to pedestrian and motorist takeout orders. In some iterations of this evolved design, a drive-through customer would order via a phone app instead of an ordering kiosk. The design is also adaptable for various footprints.
For IHOP, some of the same changes in guest behavior are prompting innovation to support off-premises
styles without disrupting the full-service experience. A second concept is IHOP’s take on the fast casual model, known as “Flip’d by IHOP.” Tests in three markets began in mid-2021 (in New York City; Lawrence, Kansas; and Columbus, Ohio), offering an all-day menu in a largely carryout format.
Talavera explains that while he immensely enjoys working on these new concepts, they all bear the same level of complexity regardless of size and format. “There is great interdependency in store design,” he says. “That includes taking into account site analysis, design, construction, and enabling food safety, operational logistics, the supply chain, marketing, and information technologies. These all are compressed into a single space.”
The California native (Dine Brands is based in Los Angeles) takes his responsibility to the customer’s time in the space seriously, knowing the experience is as important as the food. He points to an IHOP on Canal

116 CANVAS
Stephanie Portugal
Street in New Orleans, where the walls are festooned with an art installation that is an assemblage of antique grilles and picture frames, layered on top of each other.
But it’s about more than an interesting interior to Talavera: “Local customization endears customers and communities to the brand,” he says. “We make sure when a design solution is developed that wherever you sit in our restaurants, there should be something memorable about it.”

Predicting all that will happen in the postpandemic era is a fool’s errand. But what Talavera and his colleagues learn from their franchisees is that takeout will continue to be huge, outdoor seating will remain popular, and safety standards will continue to be elevated.
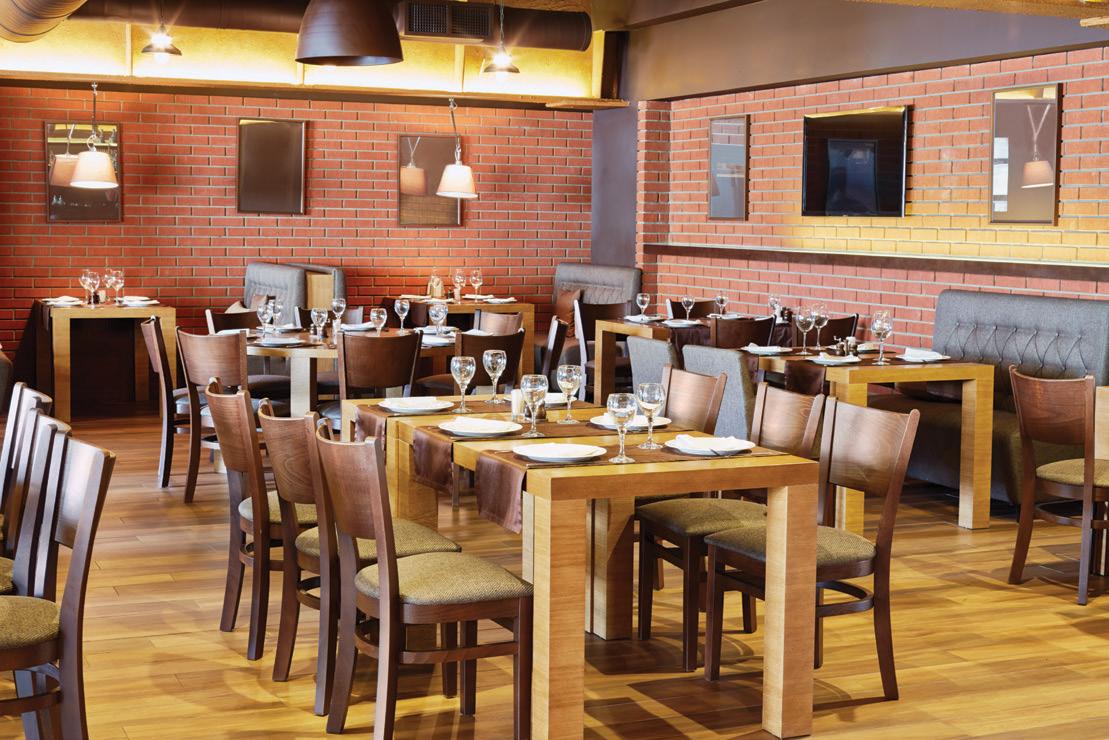
In other words, eating looks to remain in vogue. Companies like Dine Brands will just provide us with more options for how that happens—and none of them will be mediocre.
True to its identity of being a neighborhood grill and bar, Applebee’s uses vintage-looking community maps as wall art.
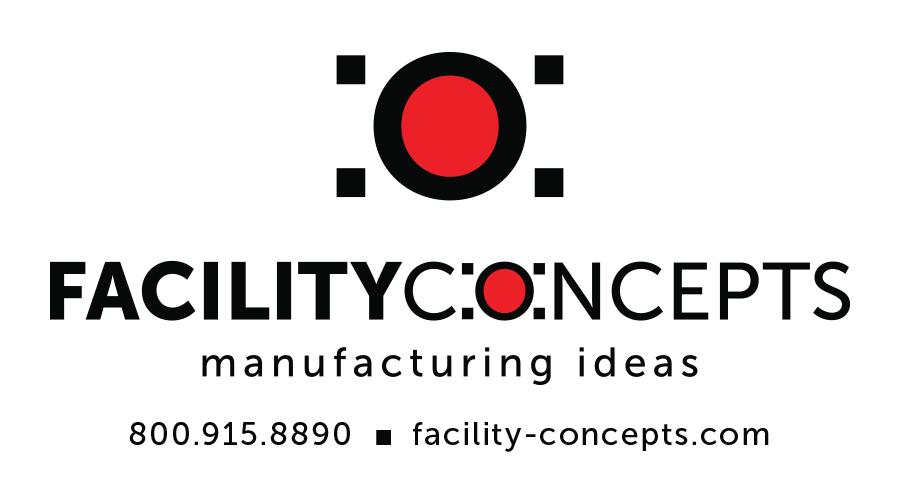
P 800.915.8890 | F 317.915.9090 | ContactUs@fcius.com facility-concepts.com FACILITYConcepts, Inc. is an Industry Leader in the Design and Manufacturing of Commercial Furniture and Fixtures. The Company is built on delivering valued solutions to the Food Service and Hospitality Industries.. With state of the art vertically integrated Manufacturing capabilities o ers a true “One Stop Shop” located here in the US. Whether you’re looking for the one of a kind piece or multiple units, FACILITYConcepts can help! Contact us today for any of your furnishing needs because “We Manufacture Ideas”
Gresham Media CANVAS 117
The School of the Art Institute helped found Chicago’s creative culture over 150 years ago. Now, it’s given the city a new landmark: an underground gallery in a historic space.
MELAINA K. DE LA CRUZ
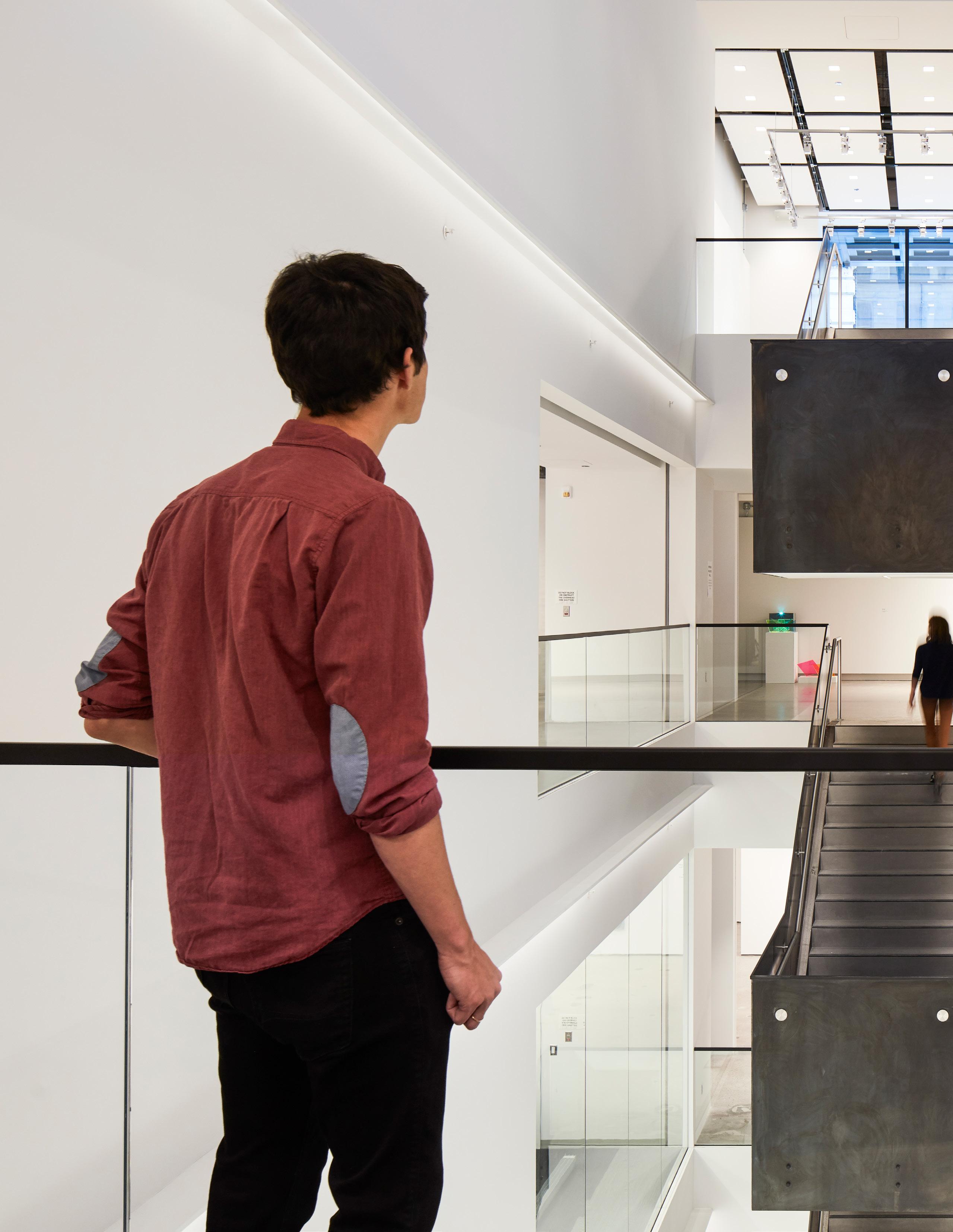
118 CANVAS
A WINDOW INTO HISTORY
The cornerstone of SAIC’s gallery space at 33 E. Washington is its monumental threelevel staircase, which draws in natural light through its atrium design.

CANVAS 119
Steve Hall
origin of Chicago’s art scene can perhaps be traced back to 1866, when 35 of the city’s artists gathered to transform what had been referred to as “a cow town” into a cultural destination. They envisioned a gallery and accompanying school dedicated to visual art—an institution that would also support literary, musical, and theatrical events. The School of the Art Institute of Chicago (SAIC) has since become a staple of the midwestern city it calls home, occupying eight historic buildings downtown and educating notable creators like writer David Sedaris and painters Georgia O’Keefe and Edward Gorey. Upholding the institution from behind the scenes is Tom Buechele, SAIC’s vice president of campus operations and unofficial storyteller.
Buechele’s personal legacy with SAIC dates to 1986, when he enrolled as a student in the BFA program. After graduation, he relocated briefly to LA, working as an art handler and preparator before returning to
campus a few years later to direct the school’s media services department. “I didn’t want my artistic practice to be the same as my professional [one],” he says of this decision. “I wasn’t the kind of person who was going to try to make a living as a professional artist. I knew that I make art because I can’t not make it, and because it’s just who I am.”
In the following few decades, Buechele transitioned into academic resources and facilities, campus planning, design, construction, and eventually VP of campus operations. “I think my job is, in retrospect, as creative as it is [for] an artist,” he remarks. “It’s just different.”
Buechele’s artistic practices never ceased as he continued to oversee SAIC’s facilities—in 2017 alone, he earned his MFA in sculpture and, along with colleague Nicholas Lowe, published a book on the school’s history.
“I had been here most of my life, and I felt like nobody had done a good pictorial review of the school,” Buechele says of his book, The Campus History Series: The School of the Art Institute of Chicago. As he explains, this book is a celebration of SAIC’s sesquicentennial, featuring antique photographs, works of art, and signage alongside detailed descriptions and anecdotes.
Now, Buechele has a new story about SAIC to share—the construction and debut of the school’s downtown gallery, which sits prominently at 33 East Washington in the historic Marshall Field & Co. Men’s Store Annex Building.
When SAIC’s former gallery in the nearby Sullivan Center came up for renewal, Buechele opted to explore a variety of potential new locations throughout the downtown area (also known as the Loop). He settled on the Marshall Field Building for two reasons. First, the Field family was an early supporter of SAIC. Second, this
120 CANVAS
THE
The gallery’s basement was originally part of Chicago’s series of coal tunnels; Buechele preserved the leftover railroad tracks when renovating the space.

CANVAS 121
Steve Hall
From left to right: At the table, Double sided I, and Double sided II, 2020, Matan Golan; EULA Mobile Screen, 2020, Tim Karoleff and Sam Link; Returning Your Gaze, 2019, Mia Weiner; Swimming Pool Series No. 1 – A Hot Summer, 2020, Yongxuan (April) Shao; Number Neography, 2020, Lenny Moore; Rippling, 2018, Chris Han; Informal Elm 1 and Windswept Juniper, 2020, Gloria Fan Duan.
space boasts an incredibly unique feature that Buechele recognized as an opportunity—it’s mostly underground.
In the former building, SAIC’s Sullivan Galleries sat on the seventh floor, which meant that passersby were likely to miss it as they strolled down State Street. The underground gallery in the Marshall Field Building, on the other hand, has a street-level entrance. That entrance also features gigantic glass windows in which SAIC can display head-turning exhibitions.
“We have this giant atrium space in the middle,” Buechele describes, explaining that this is how natural light is filtered into the gallery floors below. “By closing it up a little bit and expanding it on the basement floor, we’re able to get this four-story atrium space with this really beautiful, monumental staircase that doesn’t eat up a lot of square footage.
“Then we made these openings in the different levels so that we could create this Venetian courtyard,” he continues. “It has this courtyard feeling in the middle, where you feel like you’re connected to everything else
that’s going on. And then when you look up, the light is coming in off the street from the window.”
The building owners were aligned with Buechele on SAIC’s vision for the space. “They have several buildings, but they believe in investing in the building properly for a long time. Other people, they buy buildings [with] their ideas to flip it and go on to the next project and flip it and go on to the next project, and just take that profit and keep moving it,” the VP says. “These guys are really interested in owning a building, investing in it properly.”
Given their creative reuse of the space, SAIC was something of a “unicorn” and piqued the owners’ interest. Besides, Buechele says jokingly, “Who are they going to find to take 60,000 square feet of basement space in the Loop?”
The lease was officially signed in July 2019, with the rest of the summer devoted to signing documents that factored strict safety standards into the plans. (“The city doesn’t like to see assembly occupancies below
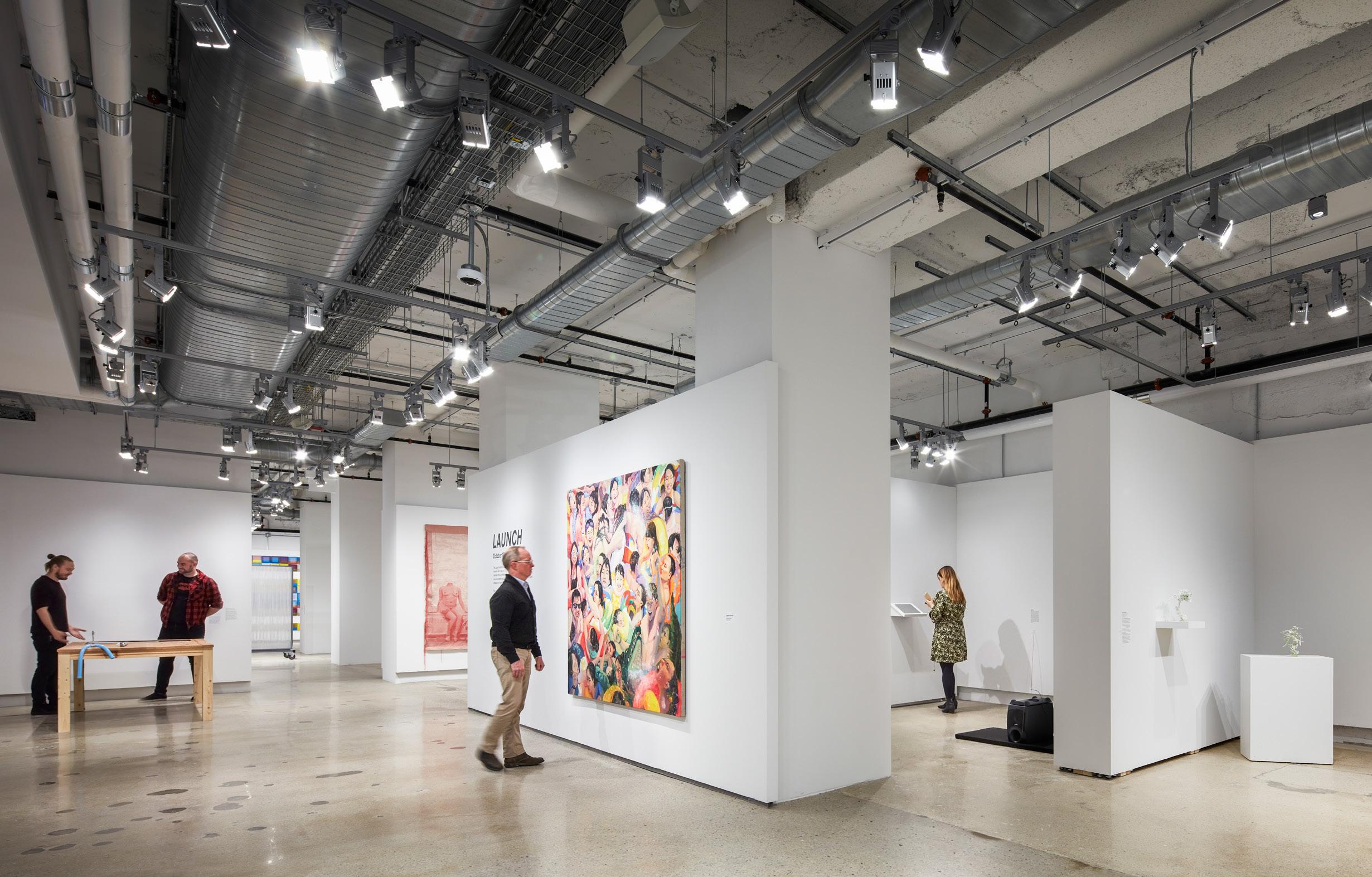
122 CANVAS
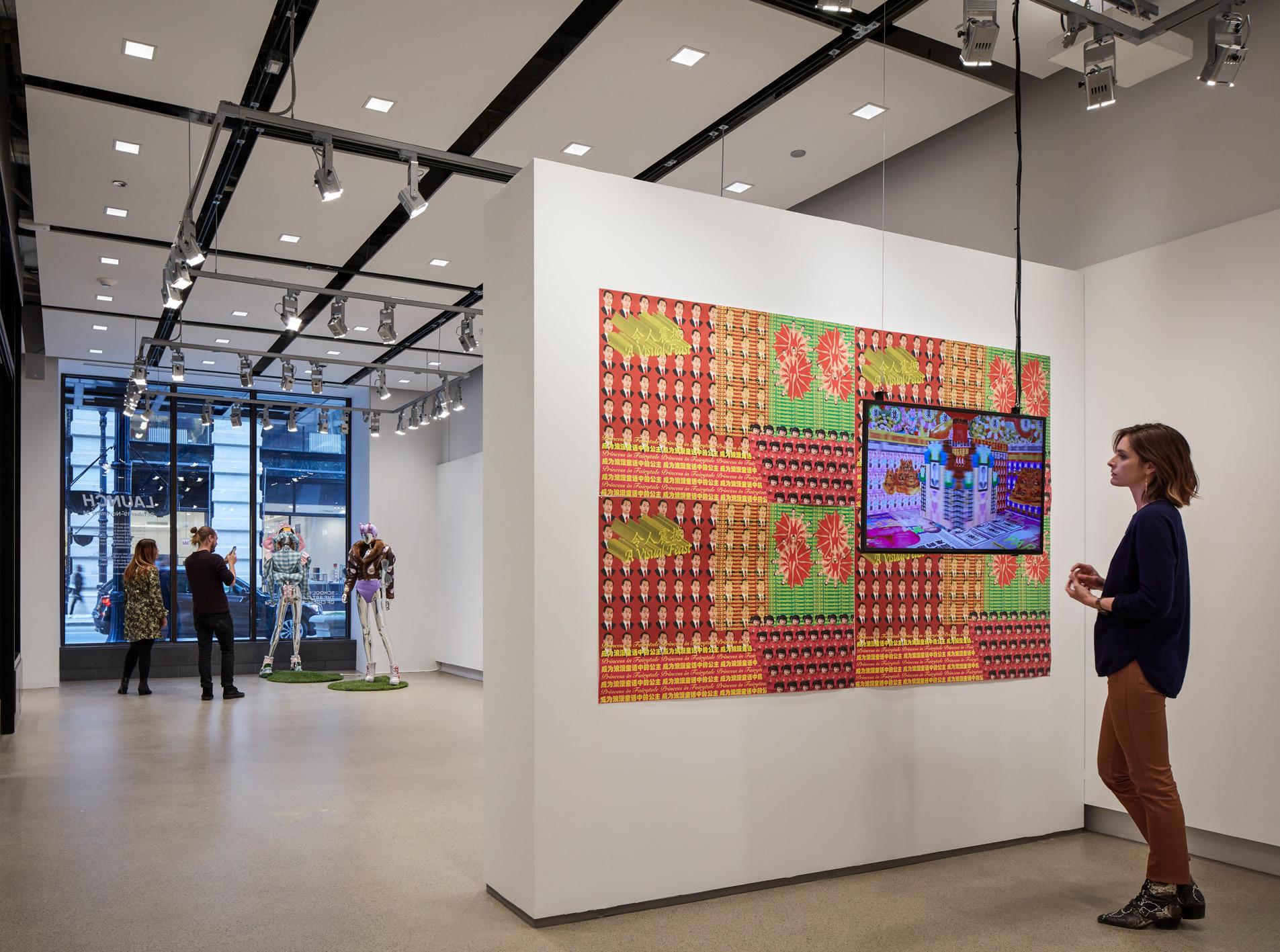
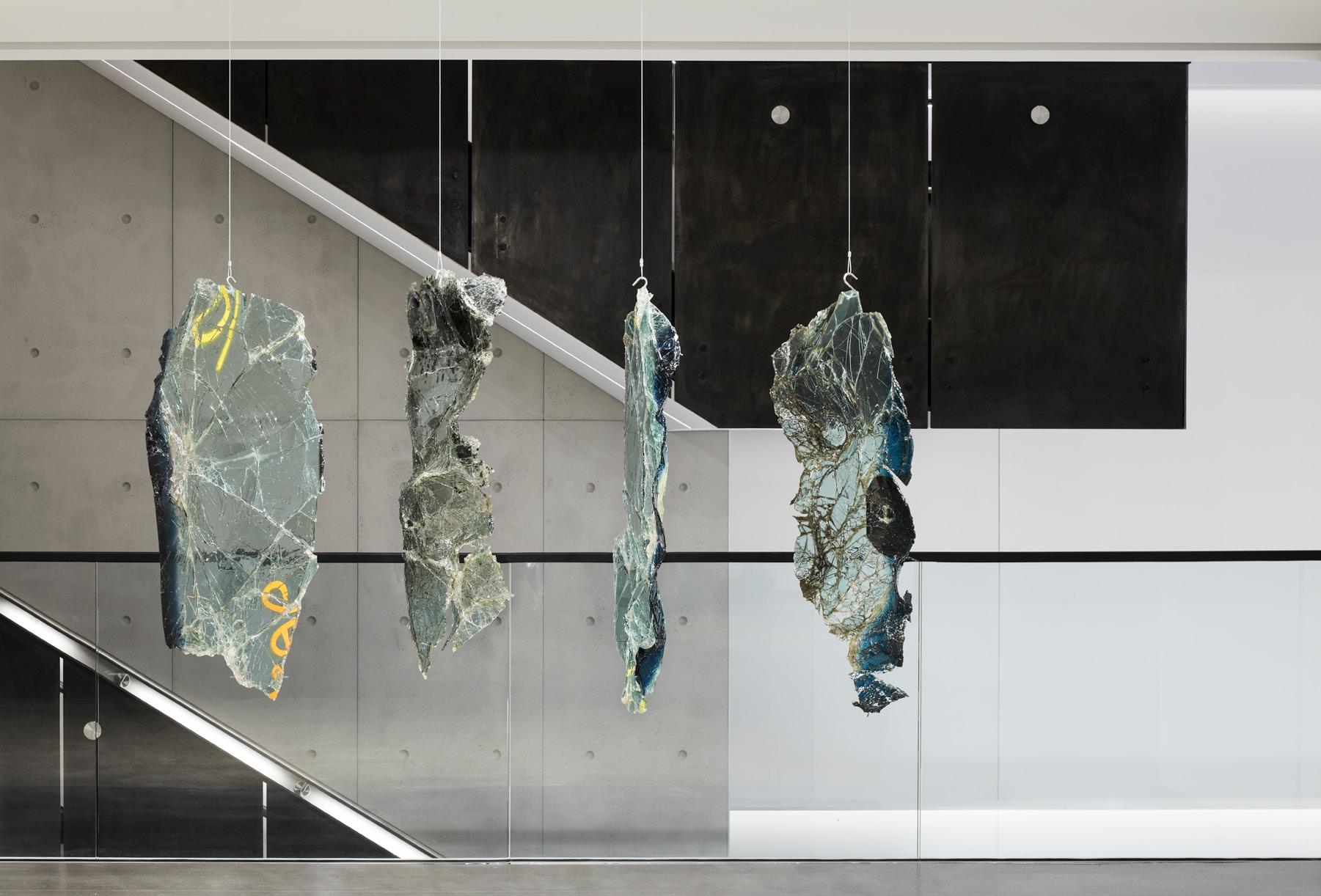
“ MOST PEOPLE BUILD UP, AND WE WERE BUILDING DOWN. EVERYTHING WAS BUILT IN REVERSE.”
Visitors experience mixed reality garments of S/S 2029 (2020) by Bun Stout (left) and multimedia piece Everybody Wants to Hear What’s Already Been Told (2020) by Chengan Xia (right).
SAIC student Heidi Wanzek’s sculpture Not Afraid (2019) uses salvaged auto glass and epoxy resin.
CANVAS 123
Kendall McCaugherty
grade.”) Following rigorous testing, construction kicked off in October. Naturally, this too was an unconventional process.
“Most people build up, and we were building down,” Buechele explains. The implementation of new steel and a new elevator required mechanical systems to be brought in and lowered four stories. “Everything was built in reverse.”
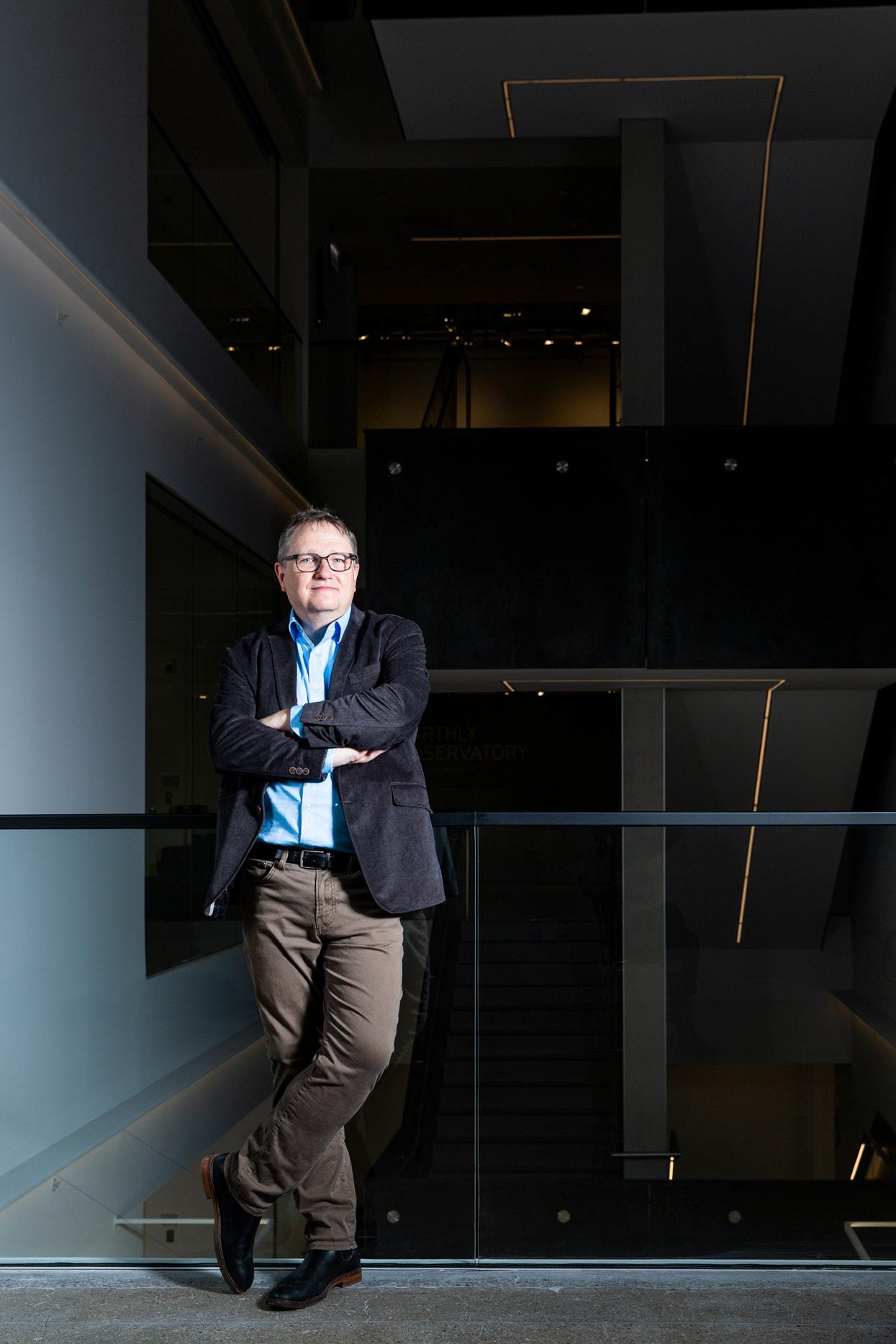
Construction was still in progress by March 2020, when “the whole world turned upside down,” Buechele recalls. “But we persisted.” As essential workers, the tradespeople SAIC had hired were allowed to keep building throughout the coronavirus pandemic, albeit under new safety regulations. Despite the challenges, Buechele says certain side effects of the lockdown eased the process. “It was easy to unload on the street because there [was] no traffic.”
The gallery was completed that fall, with the lowermost levels used for studios for graduate students and the remaining floors sectioned off for 26,000 square feet of exhibition space. The team incorporated a balance of old and new, preserving original railroad tracks in the basement floor from when the space was used for transporting coal but installing modern features like sophisticated Lutron lighting controls and UV filters to combat both paint fumes and COVID-causing bacteria.
 Tom Buechele VP of Campus Operations School of the Art Institute of Chicago
Performance artists and filmmakers are able to showcase their work within the gallery via a moving image projector that utilizes wall space within the atrium.
Tom Buechele VP of Campus Operations School of the Art Institute of Chicago
Performance artists and filmmakers are able to showcase their work within the gallery via a moving image projector that utilizes wall space within the atrium.
124 CANVAS
Steve Hall (Projection); Cass Davis (Portrait)
Esteemed O ce Space in Downtown Chicago Nestled one block from both historic State St. and Millennium Park, 25 E. Washington is rich in architectural and cultural history, yet with updated modern amenities to suit your business needs.
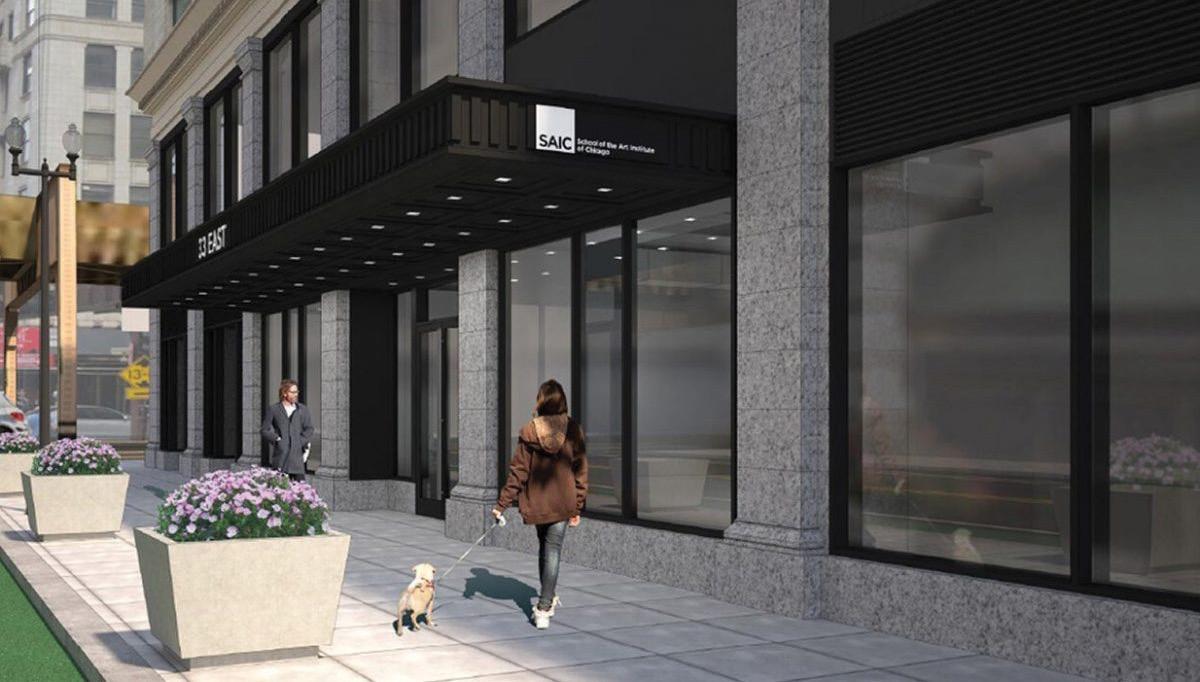

For leasing information contact: Shelly Shannon 312-863-6200| sshannon@aspireproperties.com

As Chicago’s lockdown was still mostly in effect, the gallery’s opening was inevitably toned down. But SAIC has a history of resilience—in fact, according to Buechele’s book, during the aftermath of the Great Chicago Fire (which destroyed SAIC’s sole building at the time), the institution relocated to a series of rented rooms on Michigan Avenue before finding a new permanent home. The pandemic, too, presented an opportunity to innovate.
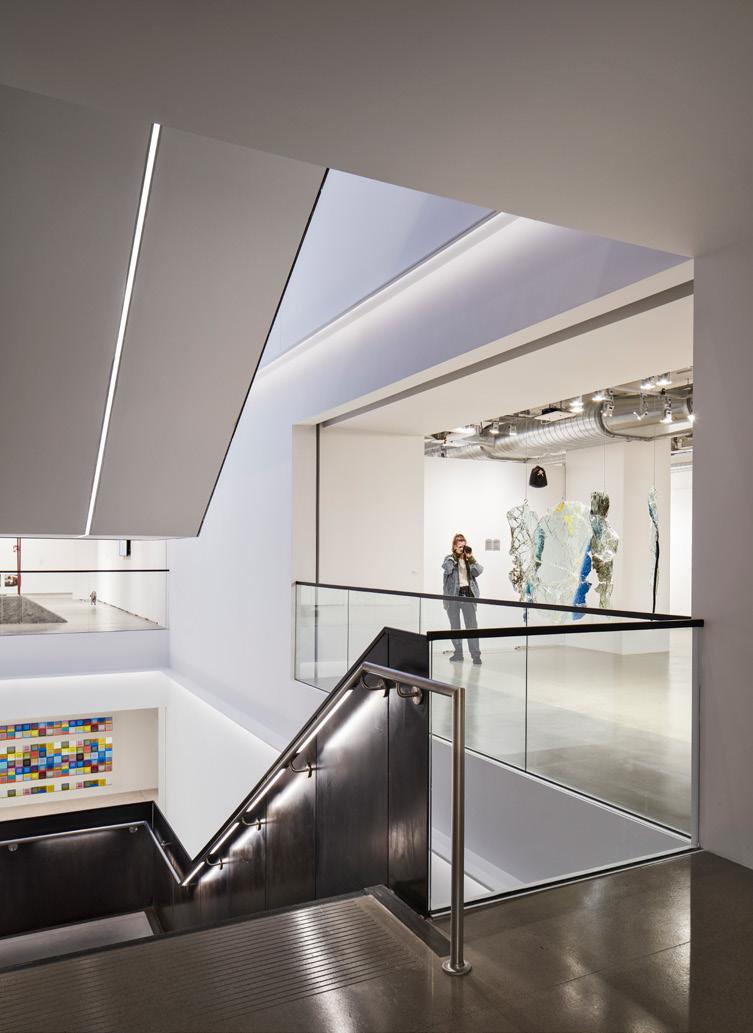
SAIC students and faculty collaborated on the debut of the gallery’s first exhibit, Launch, which was introduced to the city in October 2020. This was followed by a live arts performance called New Blood, which took place in the street-level windows of the gallery. Everyone walking in the area became a member of the audience.
Nearly 100 years ago, the Marshall Field Building was famous for ornate window displays that lured in shoppers from around the world, especially during the holiday season. The New Blood performers brought the building’s legacy full circle.
SAIC may not have a basketball or football team. It doesn’t have lazy rivers or a giant stadium. “But we do have a legitimate gallery on the street,” Buechele says proudly. “This is how we share ourselves publicly . . . and this is [how] 30 years of [me] being here, experiencing the school and knowing what we value, comes out in this project.”
School of the Art Institute of Chicago
Block Electric COMPANY,
INC.
ELECTRICAL CONTRACTORS & DESIGNERS
Block Electric Company Inc. is one of Chicagoland and Northeastern Illinois’ largest and highest-rated electrical contracting companies.
Block Electric provides industry leading electrical construction and design work for Industrial, Healthcare, Institutional, Commercial and Residential clients.
Trusted Since 1920 | www.blockelectric.com
 25 E. Washington is pleased to welcome our newest and largest tenant – School of the Art Institute of Chicago
A photographer documents the 2020 fall undergraduate exhibition.
Kendall McCaugherty
25 E. Washington is pleased to welcome our newest and largest tenant – School of the Art Institute of Chicago
A photographer documents the 2020 fall undergraduate exhibition.
Kendall McCaugherty
BRINGING SCORES TO LIFE
 A new installation includes a by-the-numbers celebration of UConn’s wins.
A new installation includes a by-the-numbers celebration of UConn’s wins.
126 CANVAS
Cory Hassman/NSP
Cat Zuppani created a graphic installation that illustrates the history of the UConn Huskies women’s basketball program. Now, she carries its legacy into the future.

 BY ZACH BALIVA
BY ZACH BALIVA
CANVAS 127
The Werth Family Champions Center is a 78,200-square-foot practice facility and is home to UConn’s men and women’s basketball programs.
Zuppani received what sounded like a simple assignment: a basketball coach asked her to install some graphics. But the request didn’t come from any average coach—it came from Geno Auriemma, the legendary leader of the University of Connecticut Huskies women’s basketball team.
Telling the story of the UConn Huskies and Auriemma’s influence on the program was no easy task. Before Auriemma’s arrival in 1985, the program had just one winning season in its entire history. Since then, Auriemma has remade the team into a perennial powerhouse. In Auriemma’s 36 years as head coach, his team has gone undefeated 6 times, advanced to the Final Four 21 times, and won 11 national championships. As UConn’s coach, Auriemma has 1,119 wins and just 144 losses. Additionally, he led the USA Women’s Basketball Team to two Olympic gold medals. Ten former or current UConn players appeared at the Tokyo Olympics as players or coaches. Auriemma’s teams have produced some of the game’s best players,
including Sue Bird, Rebecca Lobo, Diana Taurasi, and Breanna Stewart.
That’s the history Zuppani was asked to capture. As assistant athletic director for athletic events and facilities, she manages internal operations for all of UConn’s 24 athletic programs. She also coordinates all facility operations, the department’s master calendar, special projects, and graphic enhancements.
Auriemma and his staff wanted a special graphic installation to inspire current and future players at the Werth Family UConn Basketball Champions Center, the team’s $40 million, 78,200-square-foot practice facility. Zuppani knew the graphics would have to complement the trophies and memorabilia that already filled the space. “We set out to create something that would really fit in the existing building to celebrate where this amazing program has been and then carry it on into the future,” she says.
Zuppani was already overseeing the graphic package for Husky Athletic Village and Rizza Performance Center, a $60 million capital project replete with worldclass fields and facilities for five sports programs. She has been assigned the same task for the approved $70 million on-campus hockey arena.
In a normal year, Zuppani would sit down with coaches, assistants, and department personnel to collaborate on a creative vision—but 2020 was anything but normal. When the COVID-19 pandemic halted college basketball and forced the university to shut its doors, Zuppani took the project online. She, Auriemma, women’s basketball support staff, and others exchanged ideas over email and reviewed mock-ups on Zoom. Then Zuppani coordinated with Anna LaBonte in communications, to select quotes and pull photos from school archives.
Together, the team created a beautiful installation that lines the Champions Center’s halls. Players and visitors who enter the space and climb the stairs are greeted by an oversized picture of Auriemma flanked by five UConn gold medalists. Next to them are seven acrylic panels that highlight UConn’s contributions to Team USA over the years. Other spaces show off WNBA MVPs, national players of the year, and the Huskies’ championship teams.
128 CANVAS
CAT
Pole banners honor WNBA MVPs, UConn Women’s Basketball Olympians, National Players of the Year, and Defensive Players of the Year.
The colorful exhibits highlight the former and current UConn players who appeared at the Tokyo Olympics.

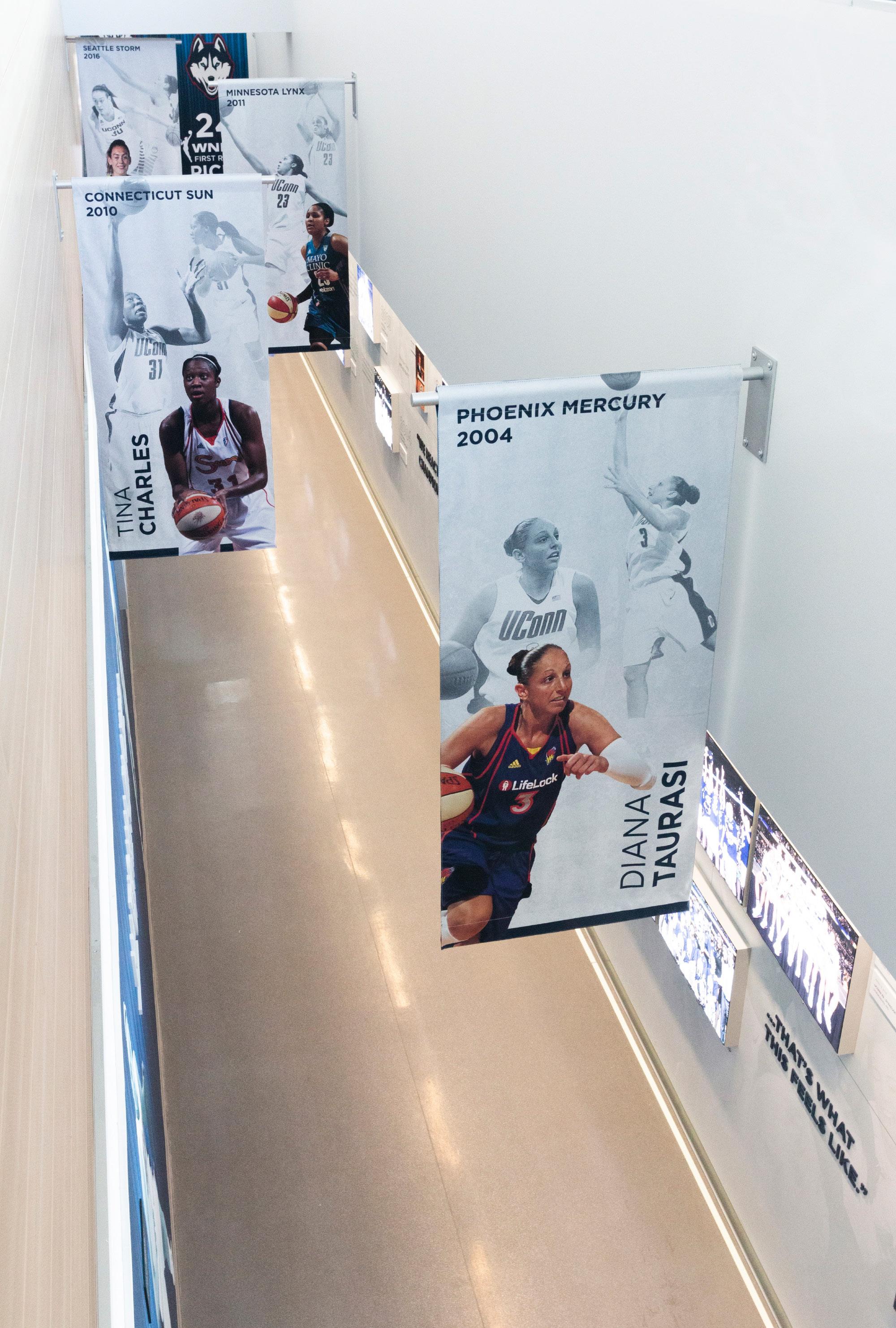
CANVAS 129
Cory Hassman/NSP
PROJECT SPOTLIGHT
STORIED SUCCESS OF THE UCONN WOMEN’S BASKETBALL
PROGRAM
UConn women’s basketball coach Geno Auriemma had a vision to create a brand experience at the practice facility that highlighted the athletes who contributed to the success of the program. The university turned to National Sign Corporation and its printing division, Merritt Big Color, to design and implement that vision. The project utilized a variety of products, including digitally printed wallpaper, dimensional signage, banners, and SEG graphics. National Sign Corporation provided championship-level service through all phases of the project, from design to manufacturing to installation. The UConn women’s basketball program is now able to visually tell the story of its remarkable achievements.
The right side of the wall leading to the gymnasium boasts simple, bold text. “49 1,000-point scorers. 111 straight wins.” Overhead banners of players and stats add to the experience, while the left side functions as a timeline, with facts, figures, photos, and quotes that trace Auriemma’s career from 1985 to the present day.
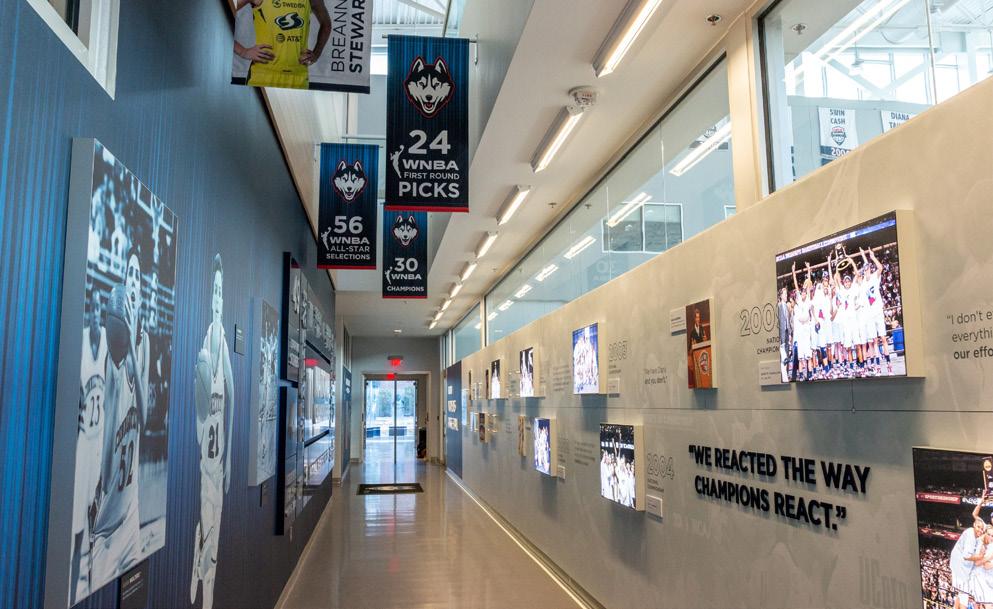
The elaborate project gave Zuppani and her staff the chance to be creative. Photos of national championship teams, printed on fabric and wrapped over a box, are backlit on the timeline wall. “We wanted to find a special way to honor the past and key milestones, such as winning a national championship,” she explains.
Given the program’s continued success, Zuppani was careful to design for the future. The installation’s adaptive design features 3-D letters, numbers, and panels that unscrew or pop out to make frequent updates as easy as possible.
Zuppani, who grew up playing several different sports, believes that strong teams are important and that every player has a valuable contribution to make. She asked Assistant Director of Athletic Events Zach Heckt to interact with coaches and take on an important support role for the project. He’s now leading a similar project for UConn’s football program.
When the UConn Huskies resumed in-person practices after the COVID shutdown, coaches, players, and staff walked past the installation for the first time. It was impossible for them to not feel inspired. “The graphics we made show how the past sets up the success that the current team is trying to carry on. They have the chance to earn an incredible degree, play for a top-level team, and be part of a meaningful legacy,” Zuppani says. “It truly is something special.”
The Huskies are already carrying on that legacy. In March 2021, they won a conference championship and the Big East tournament. Freshman Paige Bueckers was the tournament MVP and the Big East Player of the Year. UConn made it to its thirteenth consecutive Final Four. The future is looking bright in Connecticut, and Zuppani stands ready to update the national championship number on her wall.
130 CANVAS
“WE SET OUT TO CREATE SOMETHING THAT WOULD REALLY FIT IN THE EXISTING BUILDING TO CELEBRATE WHERE THIS AMAZING PROGRAM HAS BEEN AND THEN CARRY IT ON INTO THE FUTURE.”
Section 06: Portraits
Sharing stories that detail motivations, ambitions, and missions of executives in the building industry and getting a firsthand look at what they are achieving today
Persistence Pays Off
Determined to come back from a devastating injury, Kaisey Kenkel rose from Hertz’s CAD operator to senior director of design and construction in just a few years. Today, she oversees more than 100 projects nationwide.
 By Frederick Jerant
By Frederick Jerant
132 PORTRAITS
Prior to the opening of Hertz’s consolidated rental car facility at Portland International Airport in late 2021, Kaisey Kenkel managed its construction process with her small but nimble team.
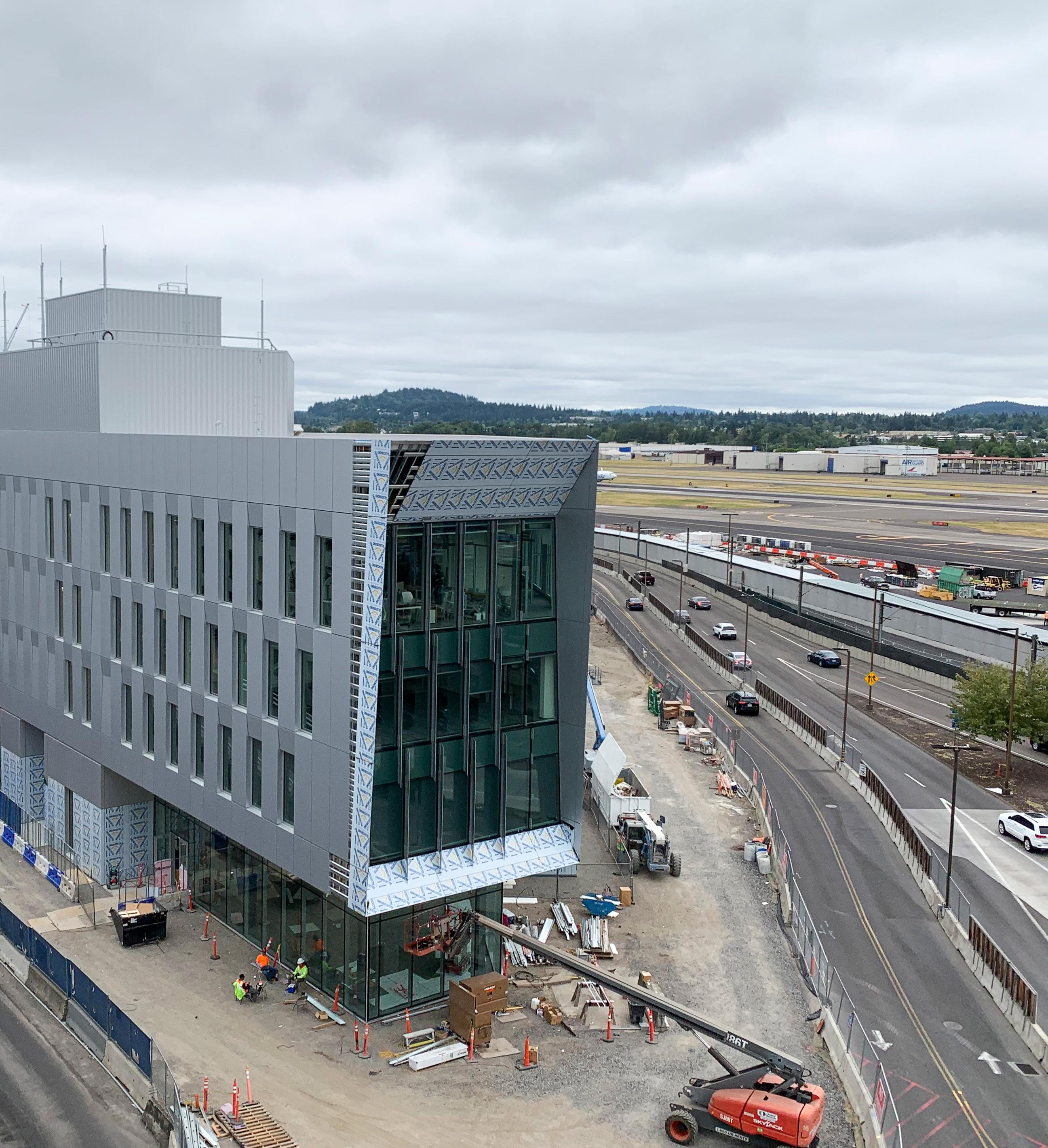
PORTRAITS 133
Courtesy of Hertz
It started as a normal morning on the jobsite.
Kaisey Kenkel, then a sprinkler fitter foreman, was working on a three-story condo in St. Louis close to an open elevator shaft. The previous crew should have blocked the area off with heavy boards, but instead, they had simply attached some caution tape. Kenkel, expecting to find solid boards, leaned over the open shaft to lower some equipment. The tape did nothing to prevent her 18-foot fall—she narrowly missed landing on piles of rebar and other junk littering the bottom.
Alone on the jobsite, Kenkel shouted for 45 minutes before a couple of passersby heard her and called for emergency services. She was diagnosed with a broken back.
After a long recovery period—multiple surgeries, a bedridden year, a body brace, and grueling physical therapy—Kenkel found the rigors of her former job were just too much. “I went back into the field,” she recalls, “in more of a managerial-type role. But most of the work still required heavy lifting, which I simply couldn’t do any longer.” She chose instead to return to school.
Kenkel earned her BS in mechanical engineering— with funding from the state’s Vocational Rehabilitation program—in an unusual way. “I enrolled at the University of Missouri–St. Louis, which has no engineering program. But under a ‘joint-engineering’ program, I took all of my classes at Washington University in St. Louis, which does offer that major. And when I graduated, the names of both schools appeared on my diploma,” Kenkel explains.
After moving to Florida for a fresh start, Kenkel learned that car rental company Hertz was moving its headquarters to nearby Estero and applied for a spot as a planning designer/CAD operator. “With my background and experience, I was really overqualified for the job, but hoped it could be a foot in the door,” she recalls.
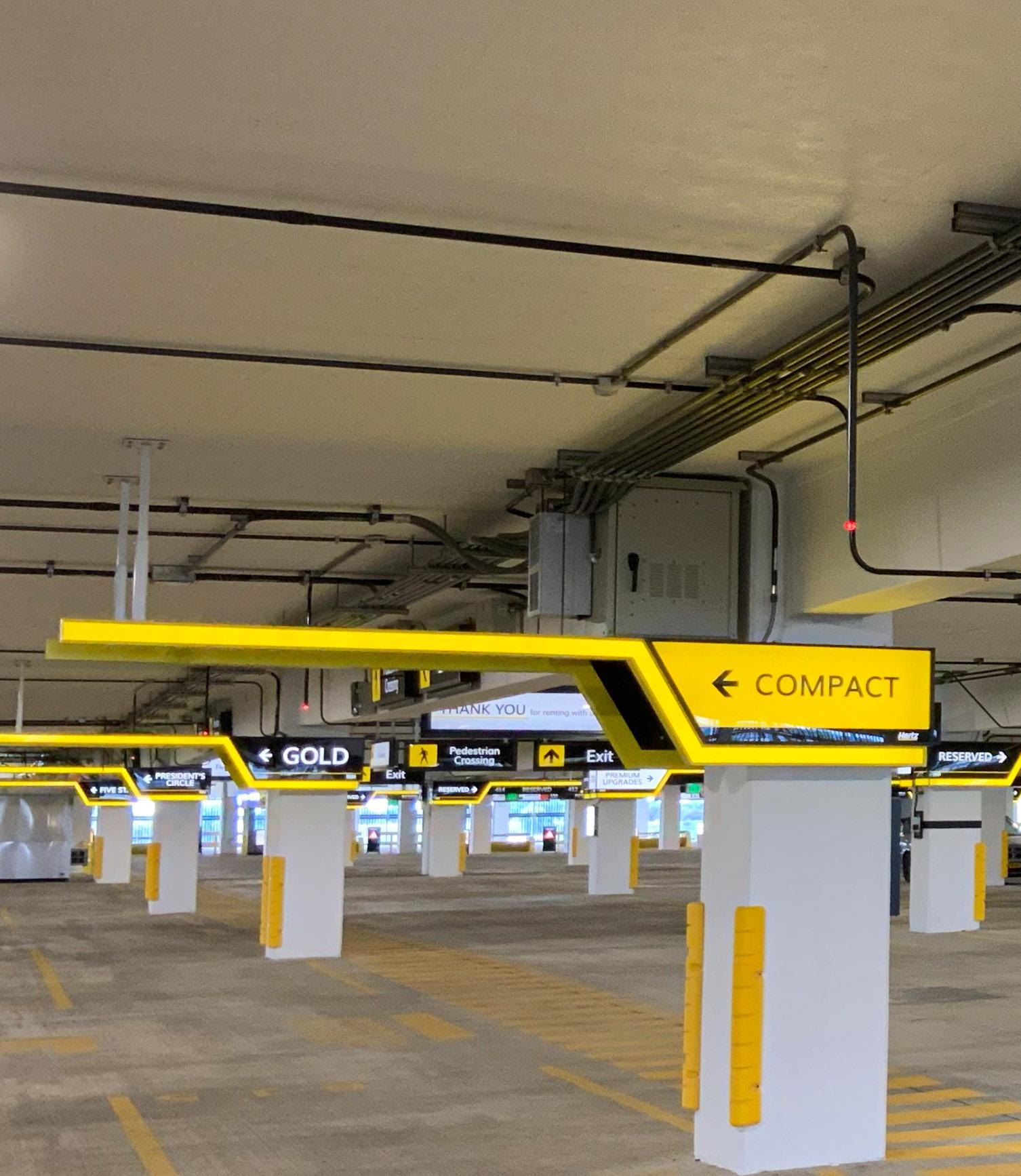
A Drive to Do More
Kaisey Kenkel has a long history of helping others. When she was 18, her mother got her involved with the Leukemia & Lymphoma Society. “She had a friend whose 11-year-old daughter died from leukemia and called it ‘the saddest thing I ever witnessed.’ I’ve been a volunteer with the group ever since,” says Kenkel, who routinely raises money and even completed a 100-mile cycling event in Las Vegas. “That was the hardest thing I’ve ever done,” she adds.
She’s also devoted to her French bulldog, Frankie. “I got him from a pet store when I moved to Florida,” Kenkel says, “even though he had IBD, many allergies, and other ailments. His medical bills have been high—I even hired a doggie nutritionist for him—but he is absolutely the happiest boy you’ll ever meet. He’s what keeps me going!”
134 PORTRAITS
◀ Kenkel was responsible for constructing and rolling out the new consolidated rental car facility at the Minneapolis–St. Paul Airport during the COVID-19 pandemic.
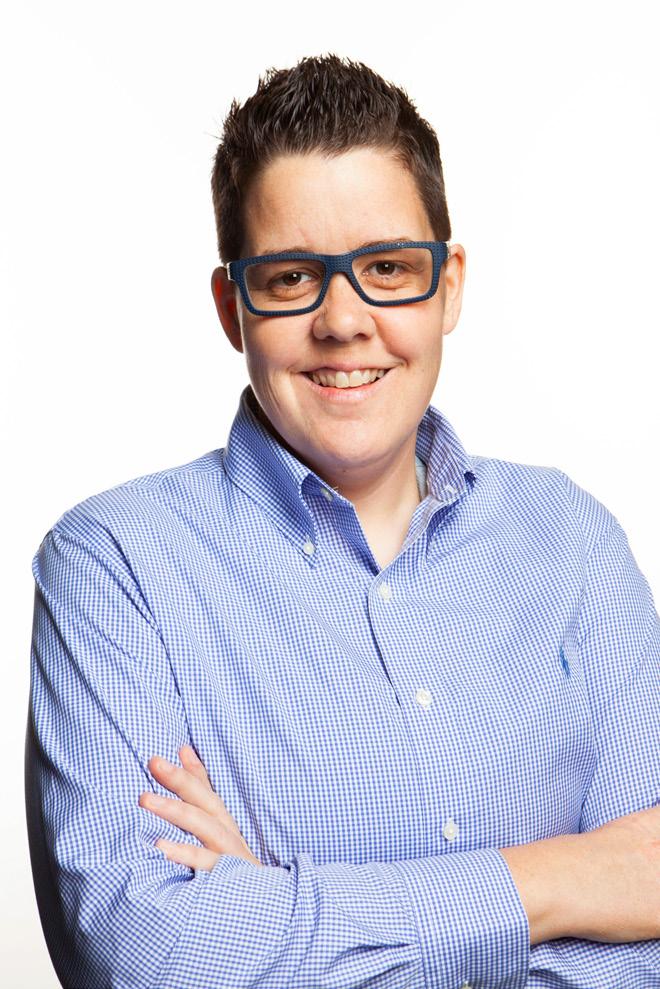
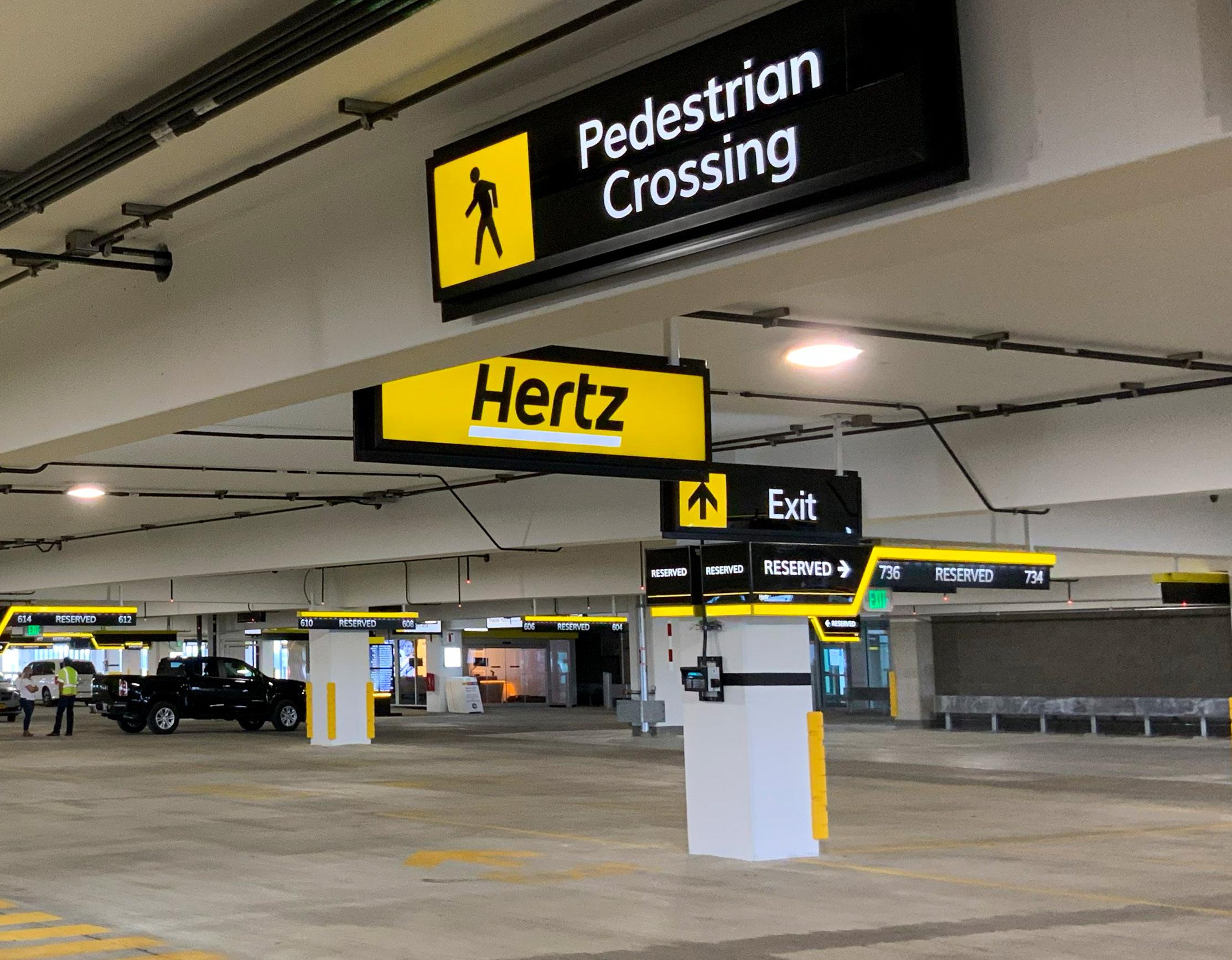
“Everyone needs to feel like they belong.”
Kaisey Kenkel Senior Director of Design & Construction Hertz
PORTRAITS 135
Courtesy of Hertz
Soon enough, real estate agents and landlords were sending her sketched-out dimensions and other specs. “I used CAD to produce the plans needed for pricing and ordering,” Kenkel says, and within a few months, her speed and accuracy in generating those documents—combined with her engineering knowledge—was recognized company-wide. And when the construction manager left the company in 2015, Kenkel was the first choice to take their place.
For the next several years, Kenkel oversaw all Hertz construction projects in the southeast US—on paper, anyway. In reality, she became involved in another halfdozen projects in other areas. “When things slipped a bit in other regions, they came to me. They knew I was good at getting things back on track, and was willing to help when needed,” Kenkel says.
In 2019, a new team leader promoted Kenkel to director of design and construction, responsible for all project managers and the design team. By 2020, she had replaced him as senior director.
While the “construction” aspect of the job is selfevident, the “design” portion is more fluid, Kenkel says. “We try to standardize as many elements as possible, to keep a uniform ‘corporate’ appearance, but everything at a given location is custom-made.”
That covers all the furnishings, paint colors, tiles design, booth arrangements, even signage. “The available space at each airport or freestanding facility varies, and many airports have restrictions we have to follow,” says Kenkel, adding that it can become somewhat frenzied.
Over time, the senior director has developed a sharp eye for designs and layouts. “I’ve handled so many projects that I’ve learned what works and what doesn’t, so I’m able to look at a 100,000-square-foot airport space and come up with an effective floor plan while I’m at my desk,” she says. “Plus, any feedback we receive about a facility helps us improve our future work.”
Every project is a collaborative effort among her own group and Hertz’s marketing, operations, finance, facilities management, and other functions.
But the onslaught of the COVID-19 pandemic and the rapid decline in travel posed new challenges. The company, which also owns Thrifty Car Rental and Dollar Car Rental, had to close some airport locations for the latter two brands and combine the businesses with Hertz. “We really had to scramble to design, produce, and install new signs that directed customers to go to the Hertz counter,” Kenkel says.
136 PORTRAITS
“I’ve handled so many projects that I’ve learned what works and what doesn’t, so I’m able to look at a 100,000-squarefoot airport space and come up with an effective floor plan while I’m at my desk.”
And ongoing construction projects, including new facilities in California, Portland, Honolulu, and Cincinnati, just kept moving. “We try to order our materials well in advance, but COVID has affected delivery schedules. At the same time, airports have mandatory opening dates for these projects, and we must adhere to them.” But as demonstrated by Kenkel’s resilience in the past, she’s never one to give up. “If we lack certain material, we find a solution that will let the facility open on time.”


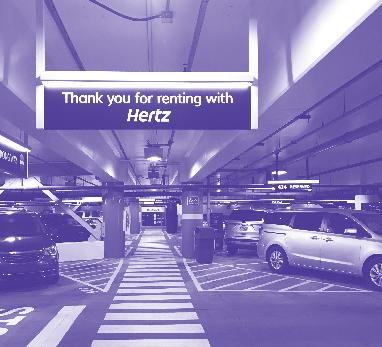
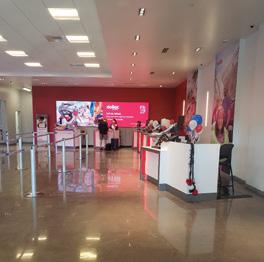
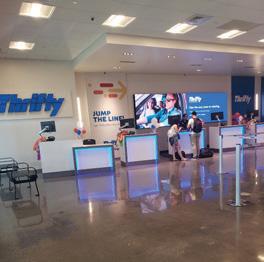
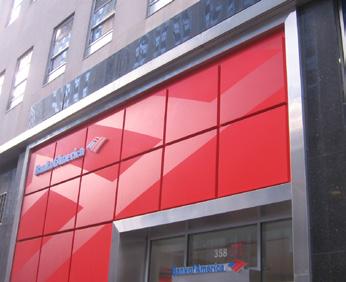
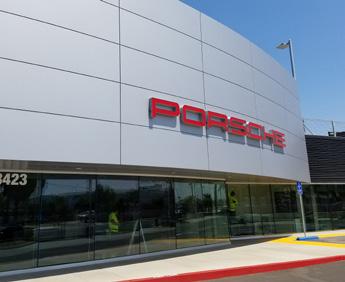
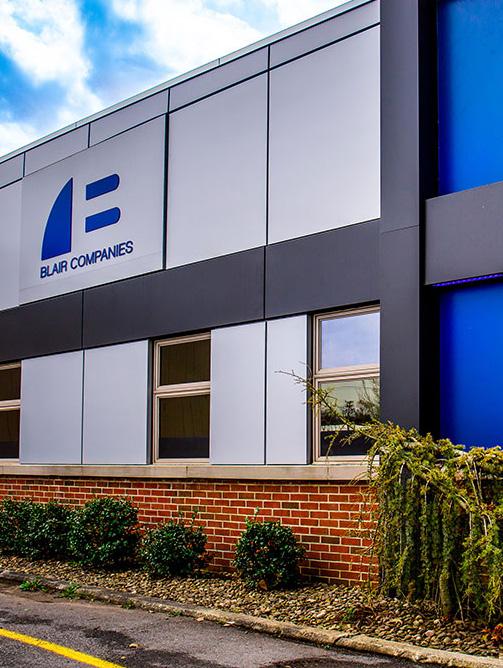
The senior director is proud to support Hertz because the company in turn supports her. She notes that as a member of the LGBTQ+ community, she noticed corporate support was not as much of a priority when she first joined. But now, “the company becomes more involved every year,” she says. “And that’s a positive thing. Everyone needs to feel like they belong.”
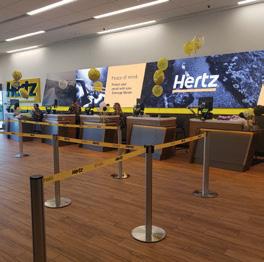
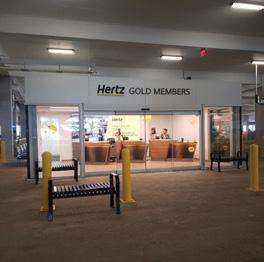
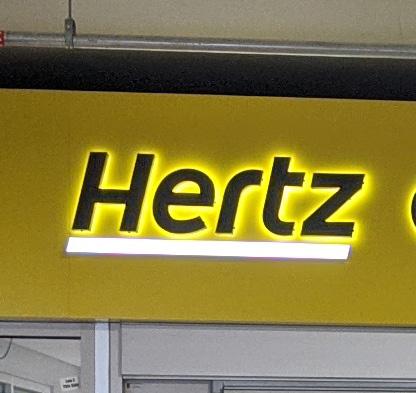
Blair is a world-class provider of brand image elements for major chain store accounts in a variety of industries. We provide turnkey program management, engineering, manufacturing, and installation. Blair fabricates, installs, and maintains Architectural Entry Elements, Fascia Systems and Awnings, High Rise and MID Signage, Channel Letters, Directional and Wayfinding Signage, LED Accent Lighting and LED Gas Price Units. Scott Rizzo ∙ 610-368-5037 srizzo@blairimage.com ∙ www.blairimage.com Congratulations Kaisey Kenkel! Whatever It Takes Nationwide, Buildrite is your Partner. Commercial General Contractors Since 1982 o 770.971.0787 | e info@buildriteconstruction.com BuildriteConstruction.com REPUTABLE . RELIABLE . RESPONSIVE . RESPECTFUL . REMARKABLE o 770.971.0787 e info@buildriteconstruction.com Buildrite Construction congratulates Kaisey Kenkel, with Hertz, on this much deserved recognition. Stratus is a leading brand implementation company that supports companies like yours by providing: Marc Eisenberg Vice President, National Accounts Marc.Eisenberg@stratusunlimited.com 847.707.6180 stratusunlimited.com ✓ Signage Solutions ✓ Energy Services ✓ Repair & Maintenance Programs ✓ Refresh & Remodel Capabilities Get in touch with us today!
The Value of Conversation
The Woodmont Company’s Derek Anthony shares his methods for achieving a record-setting second career in commercial real estate
By Billy Yost
138 PORTRAITS
Dan Pope
Derek Anthony is a pure seller. The Woodmont Company’s vice president of commercial real estate loves the game, loves the negotiation, and his passion for the retail space—one that took him years to find—is immediately present. His journey to real estate was winding, simply because whatever industry Anthony found himself in, his passion for the sale and forging new relationships always took precedence.
Having truly carved out a space for himself at Woodmont as one of its highest producers, Anthony has also made a name for himself by creating the company’s first podcast, Rated R: Real Estate Uncensored, while (at the time of speaking) engaged in 39 concurrent and active deals.
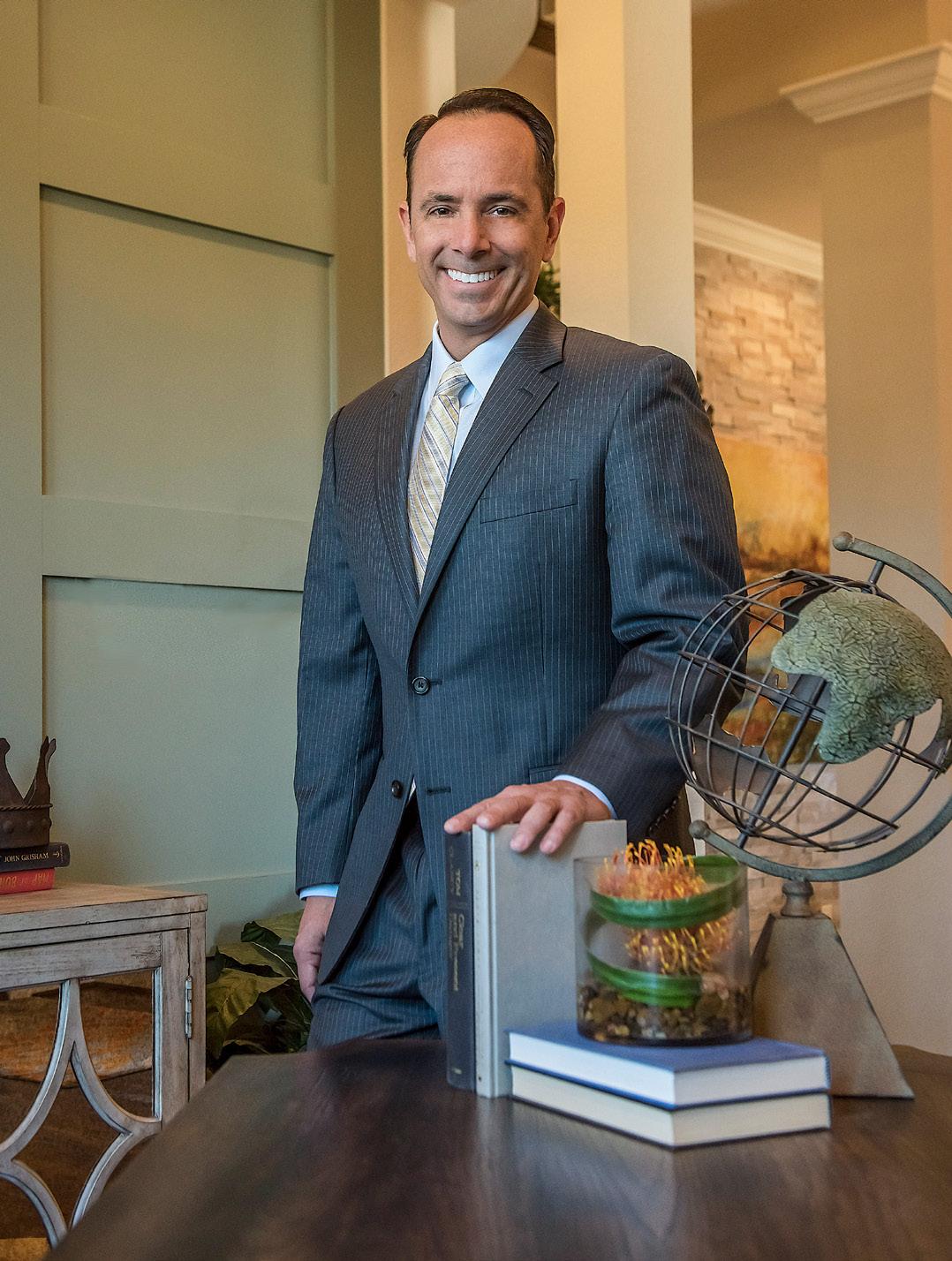
“I’m just a man of commitment,” Anthony says. “I like to see things through and be a man of my word. I believe in that wholeheartedly.”
The First Half
Before highlighting Anthony’s present work at Woodmont, it’s imperative to log his résumé. The first half of Anthony’s career was primarily dedicated to consumer electronics. As a regional sales manager for the Coby Electronics Corporation, he hit 150 percent of his quota, was elevated to director of sales and marketing for North America, then wound up building out expertise in Chinese and Indian procurement and retailer relationships with the biggest big-box stores in the country.
Anthony earned his real estate license on the side but genuinely saw himself in the electronics business for life. “I thought I’d ride out the high-paying position for 10 or 15 years and end up being a president of a company someday,” Anthony says.
The executive’s entire career would be turned upside down by a small light sensor. The patent on the tiny light that reads DVD discs on virtually any compa-
Derek Anthony VP of Commercial Real Estate The Woodmont Company
PORTRAITS 139
ny’s DVD player is owned by the same company. The leadership at Coby Electronics Corporation—where a young Anthony worked in sales and marketing—had not paid the royalties on the device. A $64 million lawsuit was filed that made it to the Supreme Court of New York. Coby leaders filed for bankruptcy and essentially scrapped the company.
“Here I was in my midthirties, thinking, ‘What do I do?’” Anthony remembers. “I was the breadwinner for my family, and my two daughters were getting ready to go to college. I just put my head down and pushed forward.”
Anthony would transition from casual residential real estate to full-time commercial work and find his way to Woodmont in 2017. The year 2020, dictated entirely by the COVID-19 pandemic, was also Anthony’s record sales year. That is, it was until 2021. A new all-time high.
What’s New
Anthony, at time of speaking, was up to 15 stores across the country on behalf of the Spartan Safe company. The relationship is only about two years old, but the VP’s dogged efforts have helped the offshoot company of Spartan Safe make its physical presence known from California to Tennessee to Massachusetts.
His budding relationship with the Lone Spur Cafe has also seen significant progress in a short period of time. The breakfast and brunch restaurant, which also boasts a full alcohol bar, has already established itself in Arizona and New Mexico and is looking to open between four and six new sites in the Dallas–Fort Worth area.
“We’ve got two locked in, one is due to close [in July 2021], and I’d put the others at about 90 percent done,” Anthony says at time of speaking in summer 2021.
Rated R
Derek Anthony may be hitting new records at the Woodmont Company by engaging business the old-fashioned way, but his outlook is future oriented. Anthony personally petitioned to bring a real estate podcast to Woodmont, Rated R: Real Estate Uncensored, a podcast he hosts in conversation with other experts in the commercial real estate world.
“I’m so grateful the leadership here has been supportive of this project,” Anthony says. “My number one goal will always be doing deals, but this is a fun way to keep your finger on the pulse of what’s happening and hopefully a chance to learn and share with our guests and listeners.”
While those projects are what Anthony calls his “bread and butter” at the moment, it’s imperative to note that there are three dozen other tenant reps, landlord leasing, and various listings that occupy the VP’s day. And given Anthony’s motivation, those numbers have likely gone up.
The Old Ways
What’s most viscerally apparent with Anthony is his absolute commitment to his field. He displays the passion of someone who loves what he does. He scouts clients by attending chamber and networking events. He reads articles about new projects in trade areas and new tenants or operators—and keeps himself current on Inc.’s “500 Fastest-Growing Companies.”
“It is guerrilla marketing 101,” Anthony says frankly. “I’m not sure there are a lot of people in the
“I like to see things through and be a man of my word. I believe in that wholeheartedly.”
140 PORTRAITS
younger generation that quite get that yet, or maybe they’re just not as hungry.”
Anthony name-checks a study by British psychology professor Richard Wiseman, whose research indicates that extroverts with an optimistic outlook have a probability of being luckier in life. Conversely, introverts, who tend to eschew risk and often feel more negatively toward themselves and others, have a higher likelihood of being unlucky.
“That means that the person opening up and talking to someone in an elevator or restaurant line is going to have better outcomes,” Anthony says. “You don’t have to be annoying or unprofessional, but you might be able to give them your card instead of standing there with your head buried in your phone.”

The VP also talks about the importance of emotional intelligence. “School doesn’t teach you that, but it’s so important how to learn to read a room and understand another party’s pain points,” Anthony says. “You want to be trusted as a partner and a consultant, not just as somebody trying to sell something. The only way you’re going to understand another person’s perspective is to ask them, then ask another way, then ask another way. You want to understand the root of their issues so you can help present them with solutions.”
As the country’s largest specialty safe retailer, Spartan Safe has had the pleasure of working directly with Derek Anthony and Woodmont on our expansion around the US. Of our now 12 locations, Derek has run point for us on property identification, negotiations, lease structuring, and much more on our latest 10 stores. Derek is proactive, persistent, and responsive in his work with us and has become an invaluable piece of our extended development team. Spartan Safe is proud to work closely with Derek and looks forward to much more in the future!
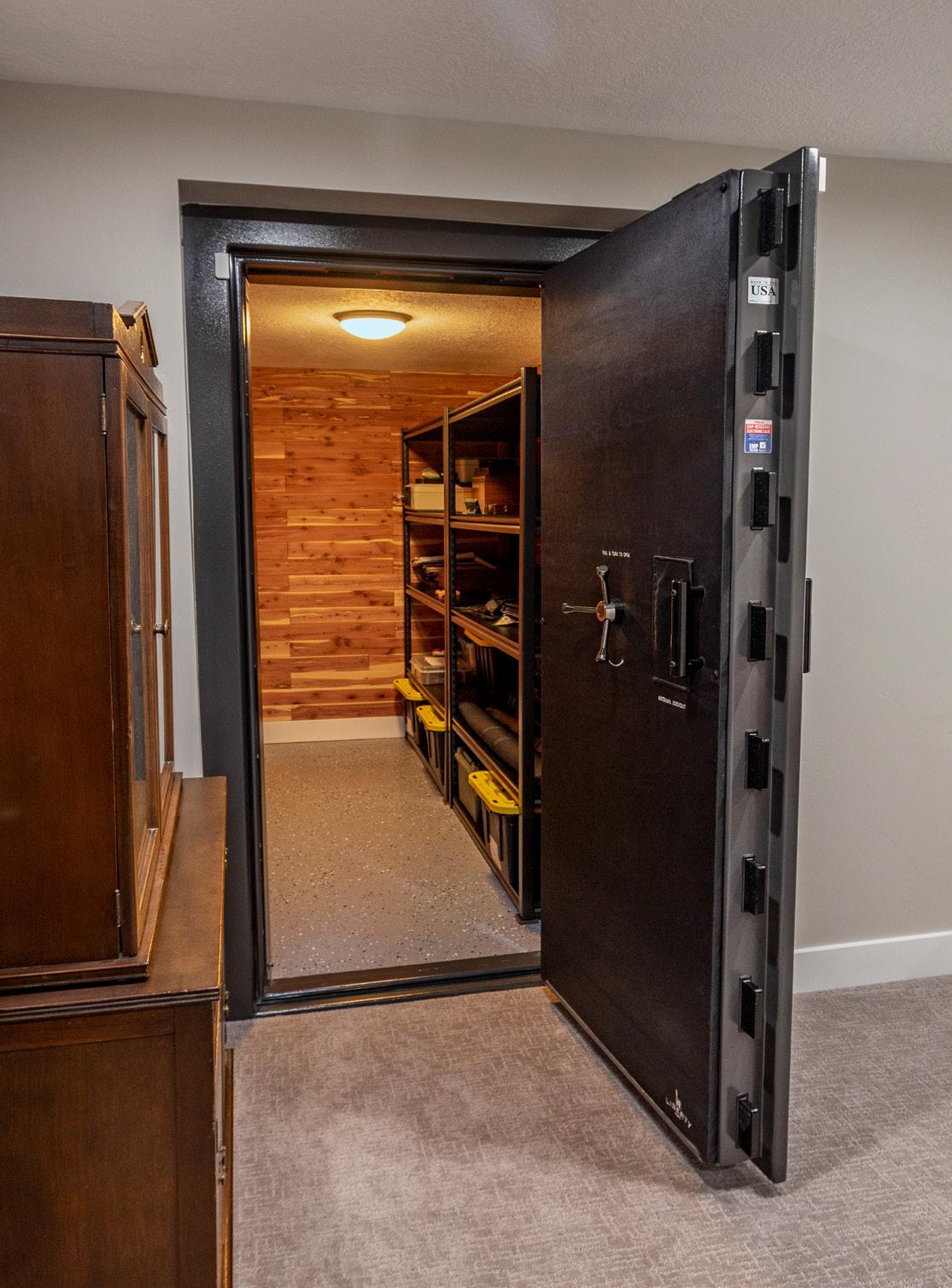
SECURITY
OF MIND IN YOUR
CONTACT BUILDERS@SPARTANSAFE.COM FOR SPECIAL CONTRACTOR PRICING WWW.SPARTANSAFE.COM THE NATION’S LARGEST SPECIALTY SAFE RETAILER
AND PEACE
NEXT HOME DESIGN
Drive to Thrive
Her experiences on the soccer field helped Emily Rankin overcome career obstacles on her way to Brink’s Inc. Now, the same experiences inform her leadership approach at the security company.
By Natalie Kochanov
142 PORTRAITS
As a recent college graduate, Emily Rankin was eager to get into corporate real estate. However, when she joined a Dallas brokerage firm as a junior broker, she found herself cold-calling executives in unfamiliar industries—and working in an office occupied almost entirely by men.
“Out of maybe 100 brokers, there were 5 women,” Rankin recalls. “But for me, quitting was never an option. I was determined to show that I was making progress and having success as a young woman in a male-dominated industry.”
Rankin picked up that perseverance—not to mention her competitive drive—during her time as a soccer player. The sport, which she played at the college level, also taught her the value of teamwork and leadership. She has gone on to apply those lessons to her career, including in her current role as senior director of real estate and facilities at global leader in secure logistics, Brink’s Inc.
Unwilling to give up in the face of challenges on or off the field, Rankin quickly adapted to the brokerage world. After acknowledging to herself the limits of her knowledge as an industry newcomer, she decided to take a different approach to her role.
“I had to get innovative and think outside the box,” she affirms. “I didn’t want to call somebody in an industry that I knew nothing about and try to get their business, so I started researching industries that interested me or to which I had an internal connection to bridge that gap.”
Once she understood the industries that she was looking to serve, Rankin personalized her advice by addressing the impact of real estate on the logistics and performance of her clients’ individual businesses. “If you want to be in this industry, you really need to learn what makes an operation progress every day,” she advises. “When people see that you actually want to help them with their business’s bottom line, that’s how you earn their trust and build a lasting relationship.”
Rankin gained exposure to the brokerage’s corporate side as a regional manager before leveraging her holistic outlook in subsequent real estate manager positions. She then made her return to the brokerage space, this time as an industrial warehousing real estate specialist. That new specialization laid the groundwork for her jump to Brink’s in 2019.
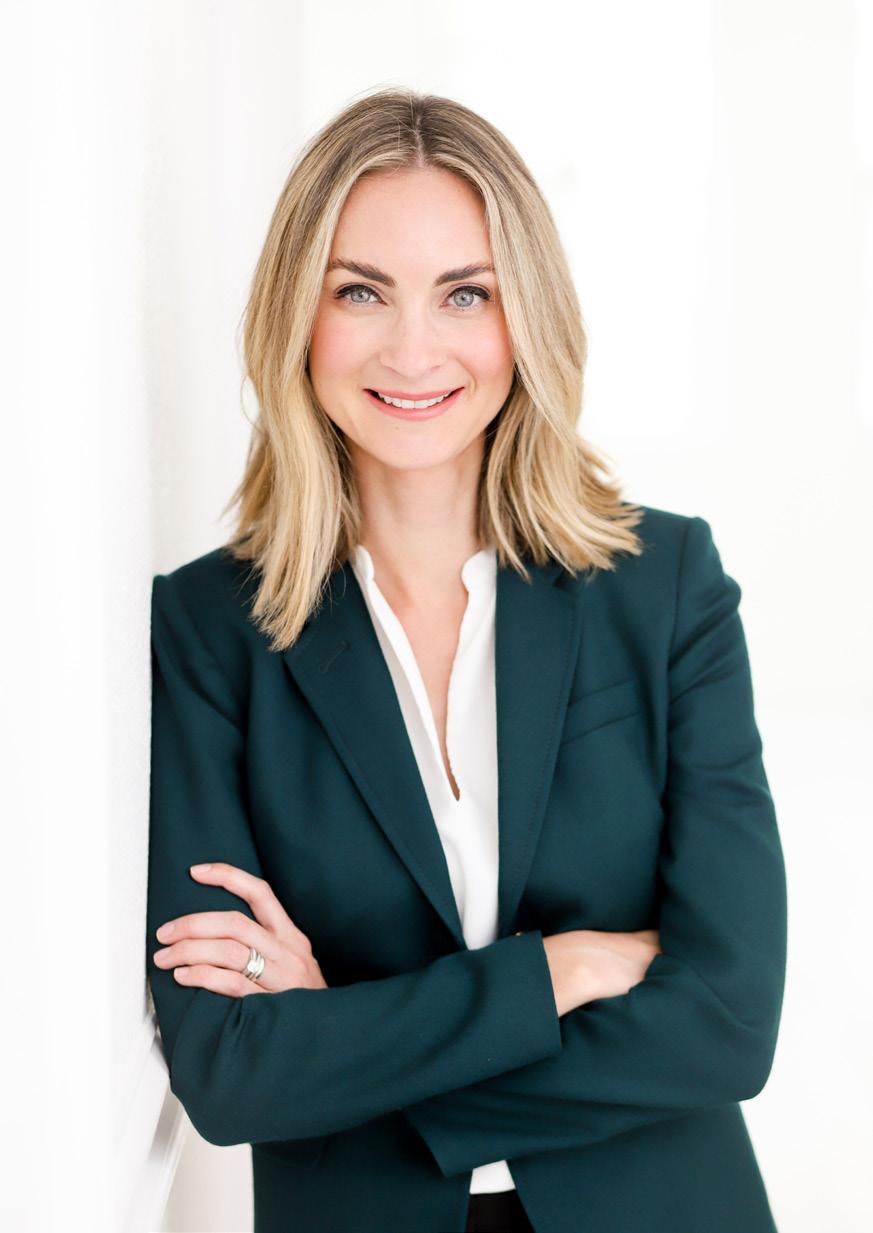
“Brink’s portfolio is quite large, and it specifically focuses on industrial warehousing locations for its type of business,” she says. “When interviewing for the job, I knew more than the average candidate because I was overseeing about four million square feet of industrial real estate at the time.”
Today, Rankin puts her experience to good use overseeing roughly 250 locations in the US and Canada for Brink’s. In addition to orchestrating leases
PORTRAITS 143
Emily Rankin Senior Director of Real Estate & Facilities Brink’s Inc.
Lauren Bethany
and managing landlord relationships, she ensures that each building runs smoothly day in and day out. To manage her many sites and projects, Rankin turns to technology.
“I have a couple of tools that keep me afloat,” she says. “One is an internal database that tracks all of our leases—not just lease expiration dates but also when taxes are due, insurance reimbursement, and the like.”
A separate database automatically assigns and dispatches personnel in response to maintenance tickets submitted at Brink’s facilities. With this many locations, Rankin notes that something new will happen every single day so being disorganized is not an option.
Technology aside, Rankin relies on her team of four to handle lease administration, construction project management, facility coordination, and related matters. Although she admits that leadership doesn’t come naturally to her, her experiences as an athlete taught her the benefits of working together toward a common goal.
“When you’re on the field, there are 11 players. You cannot control everybody, so trusting everyone to do their job in order to get a win is huge,” she says. “That mentality plays into work and everything else in life. Whether on the field or in a business setting, teamwork produces a result.”
In addition to empowering her team to achieve results, Rankin strives to lead by example, while still playing by the same rules as the rest of the team. “If you’re going to lead a team, you have to be knee-deep in the trenches with them to demonstrate that we’re all in this together. You can’t sit on the sidelines and let your team do it for you,” she emphasizes.
When Rankin sees how much her team values her willingness to dive right in alongside them, it gives her the confidence to stay the course. Her ability to believe in herself has certainly strengthened over the years, but she has come just as far in terms of her overall career. “Even though I learned a lot of things the hard way or the wrong way or through trial and error, I wouldn’t trade those early years,” she says in retrospect.
“Out of maybe 100 brokers, there were 5 women. But for me, quitting was never an option. I was determined to show that I was making progress and having success as a young woman in a maledominated industry.”
144 PORTRAITS
The director recalls that in her midtwenties, a CEO told her, “It’s a marathon, not a sprint.” She admits that it didn’t resonate with her immediately, but 10 years later when she understood his perspective. “It could be my generation, or the way I’m wired, but really slowing down and doing things the right way instead of the instant gratification of getting it done quickly has been my new adopted pace,” Rankin says.
The lessons and challenges have only driven Rankin to fight harder to succeed.
PROJECT SPOTLIGHT
ONE-STOP SOLUTION
Brink’s Inc maintains warehouse and operations facilities at more than 300 US locations. Faced with too many vendors, communication challenges, logistics issues, and delivery delays, Brink’s turned to Facilities Solutions Group (FSG) for a single-source solution to both routine and extraordinary facility challenges.
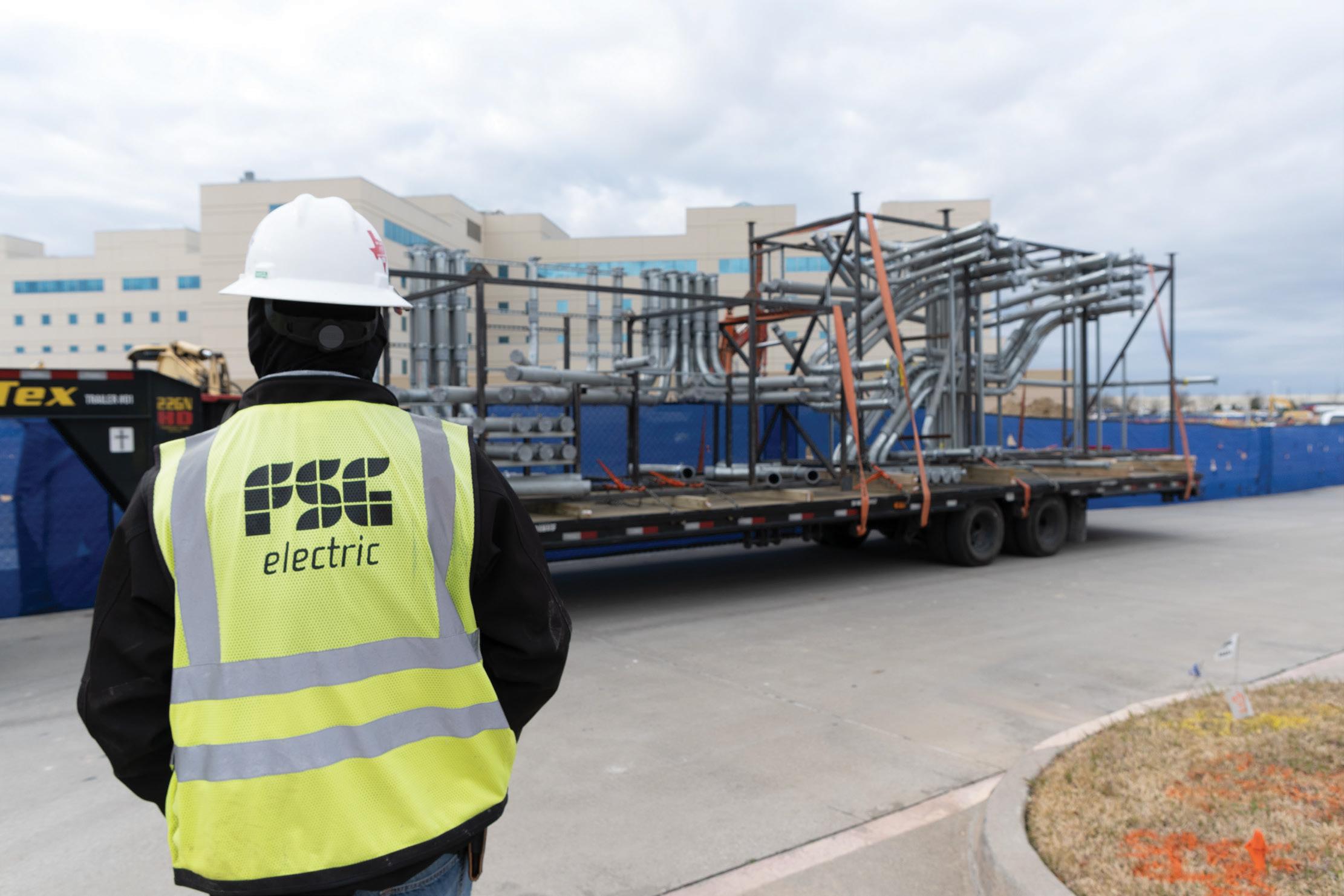
Today, FSG proudly supports Brink’s with national lighting and electrical services, lighting retrofits, new construction packages, backup power generation, and intrusion system design and installation. With dedicated teams at the national, regional, and local levels, FSG serves Brink’s not simply as a call center, but as a turnkey service center that delivers lasting value to Brink’s with every new project.
YOU HAVE FACILITY CHALLENGES WE OFFER FACILITY SOLUTIONS

We have built a company that specializes in providing cost-competitive, comprehensive solutions for lighting, electric, technology, and signage across the nation and around the corner.
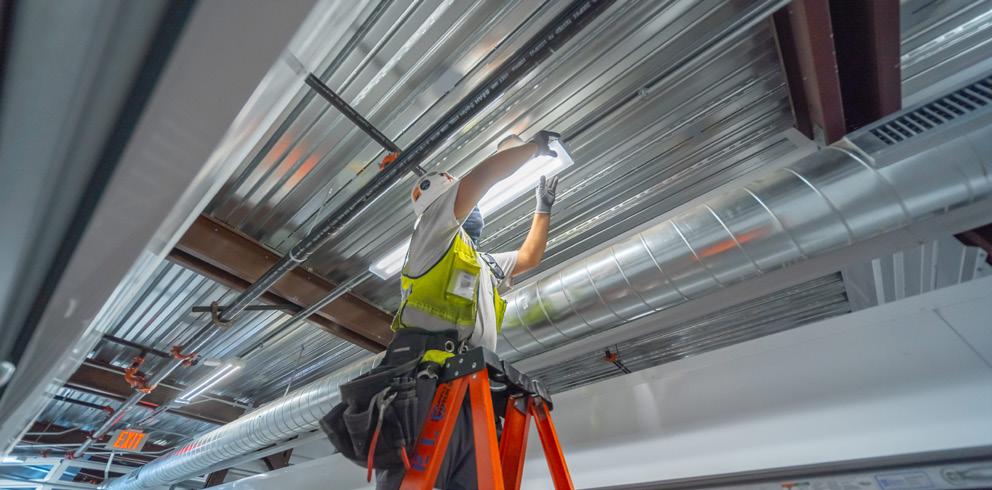
FSG.COM | (888) 346-0065
• ELECTRICAL PRODUCTS & SERVICE
LIGHTING PRODUCTS & SERVICE
SMART BUILDINGS • TECHNOLOGY
PROJECT ROLL OUTS • SIGNAGE
•
•
•
Coffee for the Soul
Daniel Batty shares the incredible heart his construction team brings to Dutch Bros
 By Billy Yost
By Billy Yost
146 PORTRAITS
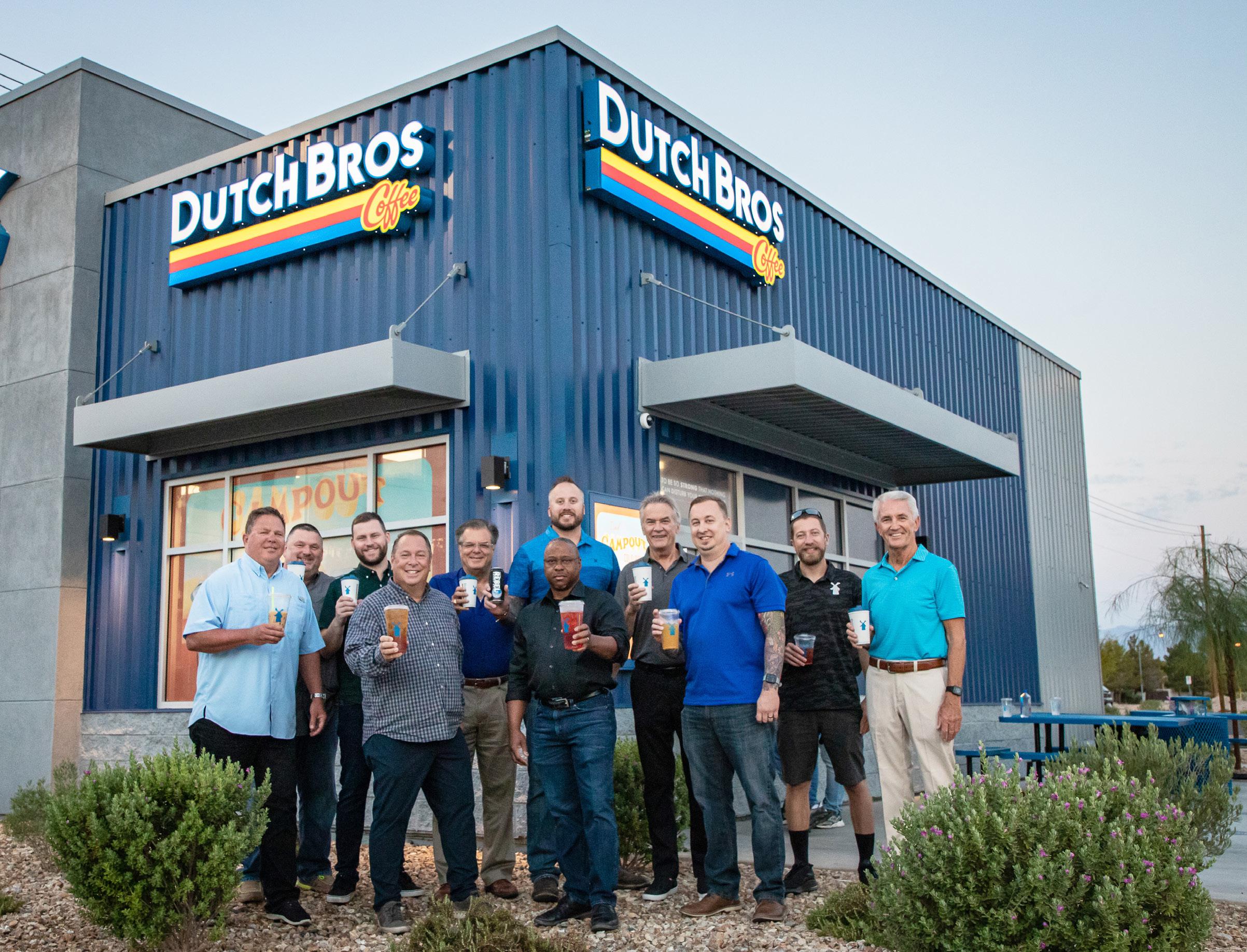
Ruben Martinez PORTRAITS 147
▼ The Dutch Bros team, from left to right: Don Horner, Russ Orsi, Mark Baker, Daniel Batty , Tony Scardino, Jeffrey Bennett (front), James Thomas, Dennis Williams, Brady Hood, Sean Delay, Ron Austerman.
Daniel Batty, vice president of design and construction at Dutch Bros Coffee, speaks highly of the value his team and partners bring to the drive-through coffee company.
Design and construction are definitely not a one-man job at Dutch Bros, and that’s a message Batty is passionate about. “I’m not sure how you can squeeze this all in,” Batty wrote in an email after listing out his entire team. “Every member of the team is incredibly valuable and brings great insight. We’re all equally responsible in trying to understand, evaluate, and deliver success.”
American Builders Quarterly previously spoke with Batty in 2019 about the love that drives the Dutch Bros brand and his team’s incredible uptick in the construction of Dutch Bros “shops,” as he’s likely to call them.
Since that conversation, things have only continued to escalate for the building team as well as the brand. “I always knew a company built on service and relationships could be successful,” Batty says. “The culture is about loving others, loving the people you work with, and making a connection.”
Batty sees the value in all of the individuals on his team, noting that their experience (or sometimes lack of) can spark the best ideas. “Our team members who aren’t in the field or have less experience bring a different perspective,” Batty says. “There’s no boss in the room; there’s just good ideas.”
Over a long and fruitful career with franchise development and construction management roles at McDonald’s, CKE Restaurants, and Dunkin’ Brands, Batty’s goal is to help others rise up in the industry.
148 PORTRAITS
“We’re creating opportunities for our operators to build a future. Our goal is to deliver on our mission to serve others and help fulfill the dream of bringing Dutch Bros to a new community.”
When speaking about Dutch Bros Design Manager Mark Baker, Batty says, “I don’t say this lightly, but Mark is the best designer I’ve ever seen come out of this business. He provides a level of thought and aptitude to ensure a seamless design that meets brand standards and serves the ‘Broistas’ and the customer experience.”
And there’s Sean Delay, senior equipment administrator, or as Batty refers to him, “the Dutch Bros guru.” The drive-through coffee company has more than 495 shops, Batty notes. “You can ask Sean a question about any shop we have, and he’ll tell you what the layout looks like and the equipment being used. His mind is a steel trap.”
The VP continues peppering in names—there’s construction managers Russ Orsi and Anthony “Tony” Scardino, as well as Franchise Development and Construction Manager James Thomas. “I can go
Be Aware of Care
While Daniel Batty has never stopped building, he admits the death of his father fundamentally altered his trajectory. He speaks openly about his father’s death by suicide to help destigmatize and bring awareness to suicide prevention. “You have to tell people you care about them and you love them,” Batty says. “Please know people want to help you. We’re just a call away.”
If you or someone you know is at risk of suicide, please call the US National Suicide Prevention Lifeline at 800-273-8255 or text TALK to 741741.

Karine Fortin PORTRAITS 149
Daniel Batty VP of Design & Construction Dutch Bros
PROJECT SPOTLIGHT

THE RIGHT SPEED

When Dutch Bros desired to accelerate the schedule for a new location in Addison, Texas, a few challenges existed. A site access agreement was not in place, a site survey had not been conducted, and a special use permit was required and would need to be applied for within five days. Dutch Bros quickly secured the access agreement, and the Nunnally Studio (TNS) and its consultants completed the drawings and successfully met the submittal deadline. This along with TNS’ forwardthinking speed to market approach resulted in a 120-day scheduled reduction.
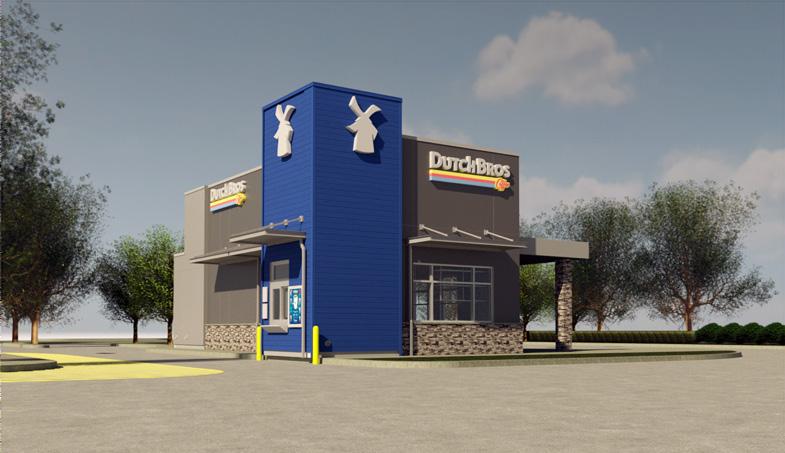

on and on about the accomplishments of our team,” Batty says.
Batty adds that colleagues at much larger chains simply don’t understand how Dutch Bros has maintained consistent growth over the last two years, especially with the challenges of material and labor shortages.
“Our brand is committed to our people. We’re not just opening stores, we’re creating opportunities for our operators to build a future. Our goal is to deliver on our mission to serve others and help fulfill the dream of bringing Dutch Bros to a new community.”
Dutch Bros’ focus on service and partnerships (Batty never once refers to his vendors as such, instead calling them “partners”) underlines a business model centered on more than just making money—and Dutch Bros has buy-in from the entire organization in driving those goals.
“I always say I work for a unicorn,” Batty remarks. “[Dutch Bros Cofounder] Travis [Boersma] has made it a special place to be, and I’m honored to be part of it.”

WyattMngt.com
“I can go on and on about the accomplishments of our team.”
An Employee Owned Company



























































Curtis Restaurant Equipment has been an innovative leader in the foodservice industry since 1963. Our core values are built on our dedication to customer service and our personalized approach to each project. Our team will work with you from idea development, through its execution, and continue with salesperson support and follow up through the operation and growth of your establishment.

At Curtis Restaurant Equipment, quality supplies and equipment are only half the story. We provide planning, design, project management, delivery, installation, and custom equipment solutions. Whether you’re building a franchise eatery or a one-of-a-kind restaurant, rely on us for all of your needs. curtisresteq.com

combination of creative abilities, technical expertise and project management skills. Our reputation is solidly based on quality design, e ciency, technical expertise, conscientious service and a commitment toward community, society and the environment.

We o er full Architectural Services from project Inception, Planning, and Design through Construction Documents and Construction Phase Services.



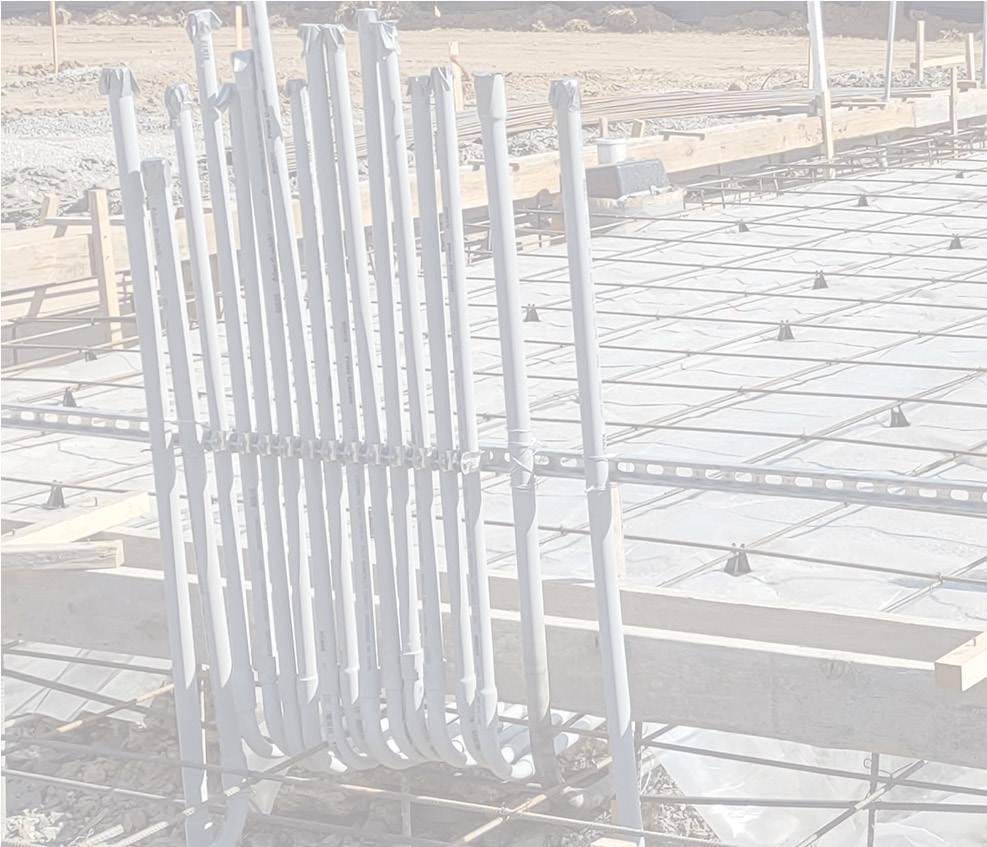


| 800-422-7818 URTIS RESTAURANT EQUIPMENT Since 1963 Since 1963 e Foodservice Equipment Design Supplies
Serving the Northwest and Beyond, from multiple locations The NUNNALLY STUDIO ARCHITECTURE | INTERIORS | PLANNING
FOOD SERVICE | RETAIL | INDUSTRIAL | COMMERCIAL 3801 Kirby Drive | Suite 600 | Houston, Texas 77098 T 713.664.7974 | F 713.664.9756 | www.castlesdesigngroup.com
Brand Identity Runs Deeper than the Aisle
Jean-Didier Allongue’s open-minded approach to design keeps Harry’s current and part of the growing dialogue around men’s health
By Andrew Tamarkin
152
PORTRAITS
Harry’s broke from traditional endcap designs to boldly showcase its products through a more engaging display.
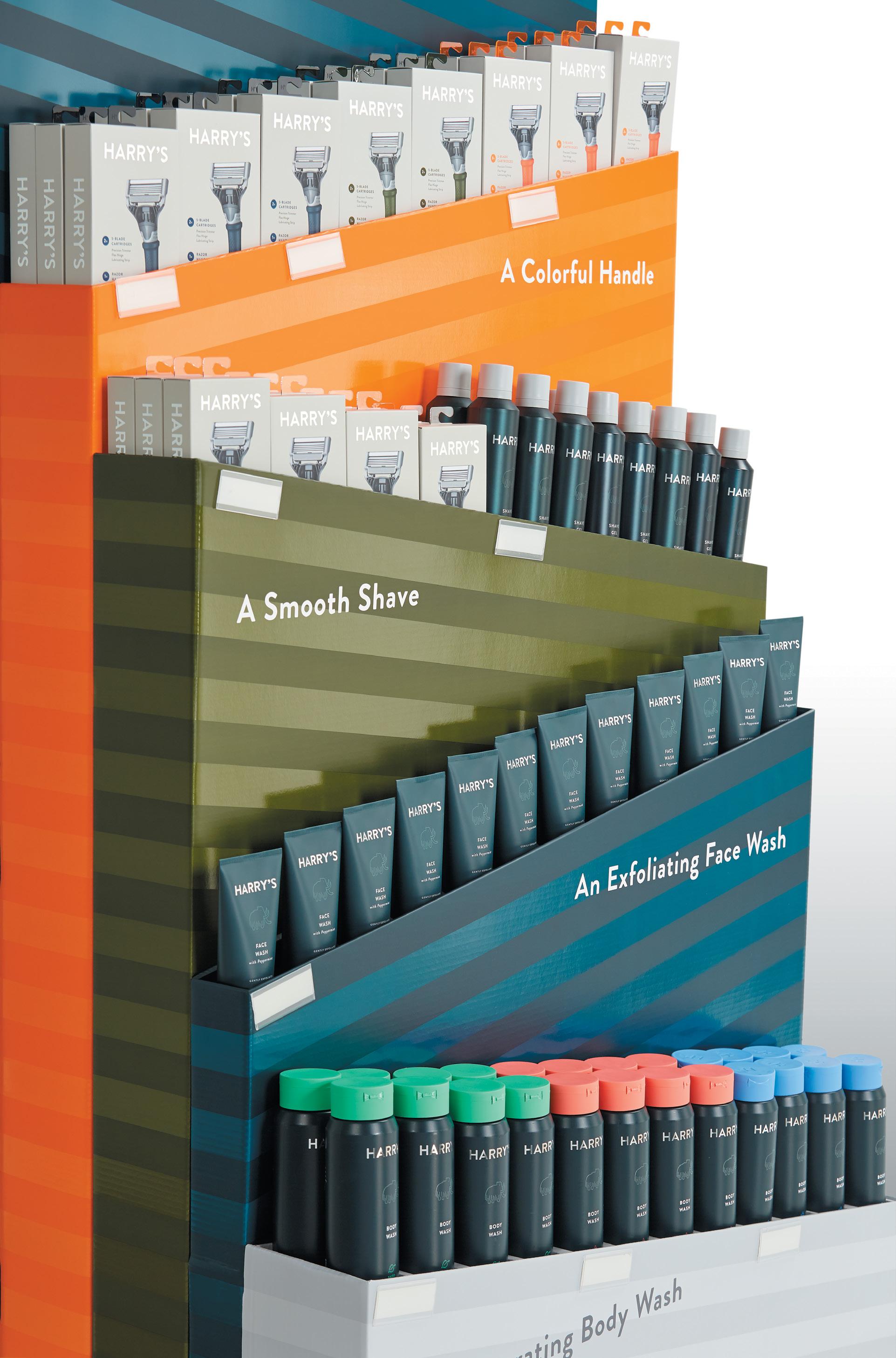
Images Studio PORTRAITS 153
Jean-Didier Allongue draws inspiration from life. It could be a restaurant, a museum exhibit, or something that catches his eye while traveling. His open-minded approach to design in and out of the office has kept him driven over the course of his career. As senior director of store design for Harry’s, the well-known men’s care brand, his passion for design and empowering leadership style brings the brand’s identity to life in over 28,000 stores across the globe.
Allongue was born, raised, and educated in France. He graduated from the National Design School in Paris and later achieved his master’s in industrial design. As part of national protocol, he served at an embassy in Port-au-Prince, Haiti, for two years, working for the French Institute doing graphic design, creating exhibits, and facilitating space management to promote sculpture, painting, and landscape arts.
Upon returning to France, he married an American from the Midwest, catalyzing his relocation across the Atlantic. He grew his agency repertoire in the US by designing for automotive groups like GM, Chrysler, Subaru, and Kia; technology companies like AT&T, Xbox, and GameStop; and retail giants like Amazon.
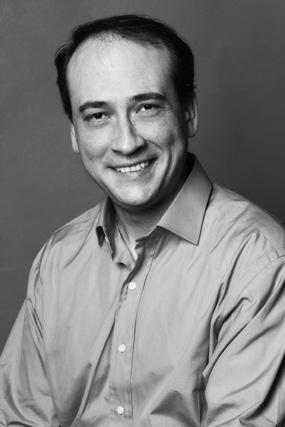
“I was interested in working for a brand because I worked for agencies for so long,” Allongue remembers. “I was not interested in working for [any] brand, but something dynamic, with some passion, some vision, behind it. And Harry’s came along [seeking] someone to expand their footprint in retail, and here we are.”
When Allongue joined Harry’s in January 2018, he built the team and department processes from scratch. “The growth potential was there, the design was part of the company’s DNA, and the vision was quite unique,” he says. “A new job is always a gamble, but this was a good one.”
Since Allongue came on board, Harry’s has inaugurated multiple brands, expanded the company’s reach internationally, and helped it transition out of the shave space into a comprehensive men’s care brand. This growth can be attributed to the diverse array of perspectives at the meeting table. As such, Harry’s commitment to a nontoxic workplace has engendered an inclusive environment naturally and authentically. “It’s not like you have a bunch of middle-aged white men looking at [the work] the same way,” Allongue explains.
Inclusive brand identity is especially important for Harry’s, as the company is also an advocate for men’s
mental health. In the growing dialogue around the roots and repercussions of toxic masculinity, Harry’s has not only joined the conversation but decided to help find a solution.
As part of Harry’s social mission, the company donates 1 percent of its sales to charitable organizations steered toward spreading quality healthcare for men around the world; these groups include the Trevor Project, Crisis Text Line, A Call to Men, Headstrong, and Stop Soldier Suicide. Harry’s launched its Open Mind Initiative in July 2021, which awards $5 million to a nonprofit concentrating on improving the state of mental health in the United States.
The conversation around men’s mental health is growing more nuanced and Harry’s is at the forefront of embodying the changing cultural fabric in stores across the country. Its new men’s skincare line is grounded in a nontoxic approach to men’s care. “It’s for everyone; it’s not geared toward any specific lifestyle,” Allongue explains.
At the end of the day, everyone has skin.
In designing store displays, Allongue and his team must embrace changing social norms while maintaining brand consistency. Part of developing that balance
Images Studio 154 PORTRAITS
Jean-Didier Allongue Senior Director of Store Design Harry’s
◀ While the Harry’s logo uses a minimalist technique, a giant orange razor creates a standout visual in its endcap display to draw in shoppers.
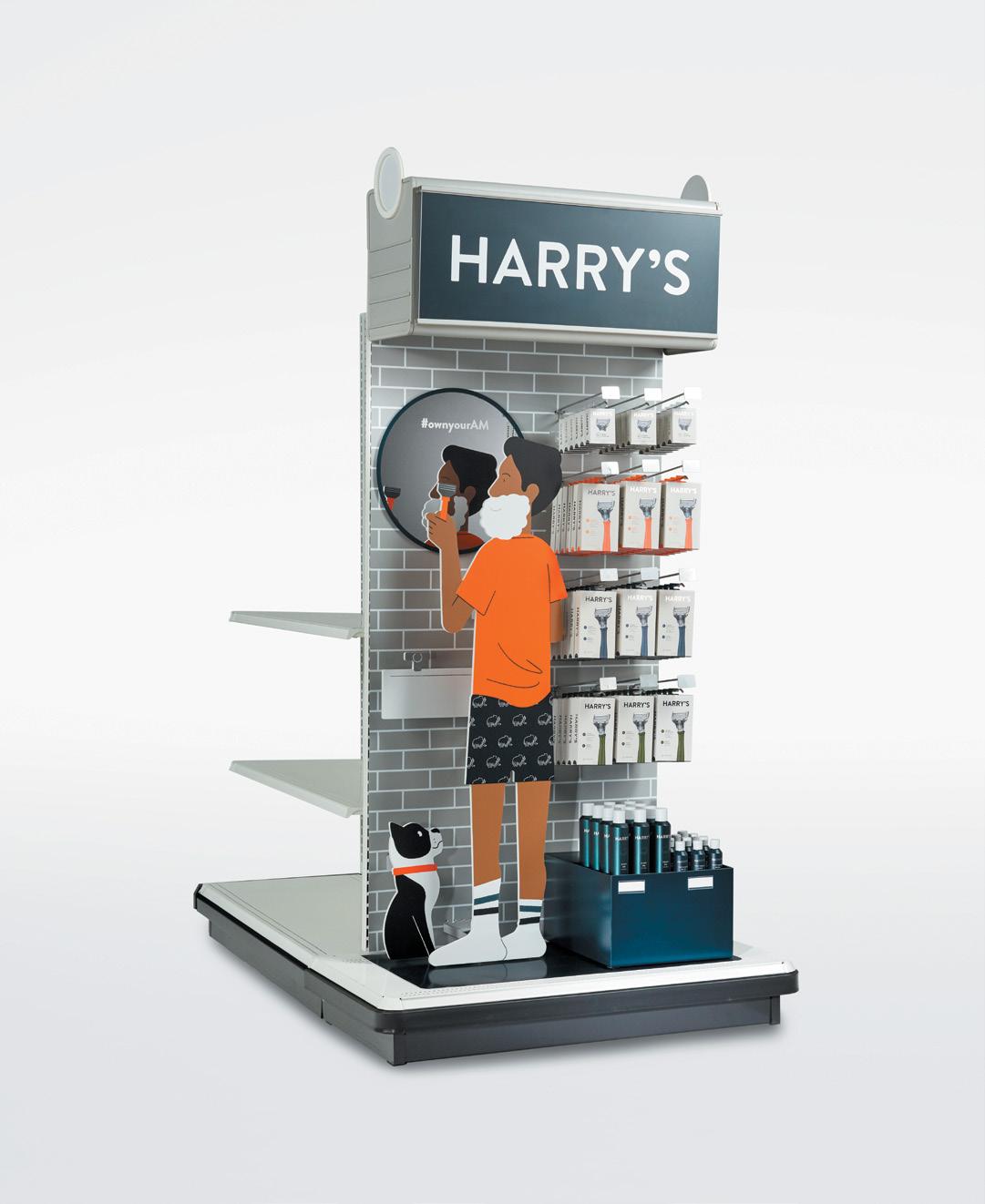

PORTRAITS 155
▶ Harry’s “man in the mirror” display is a strong example of how it incorporates storytelling into its branding; shoppers are invited into a scene of a morning shave routine.
PROJECT SPOTLIGHT FLAMINGO
ENDCAP
Harry’s wanted to introduce and drive sales for Flamingo, its women’s hair removal product line, in Target stores. The goal was to effectively capture brand identity and showcase the entire product line in an elegant and high-end fashion. This semipermanent endcap display features a complete product mix with a branded header and floating metal shelves that complement Flamingo’s sleek look and high quality. It was engineered to support the required product weight, while maintaining aesthetic appeal and allowing easy assembly in-store. Overall, this display contributed to a successful launch and was effective in highlighting, organizing, and merchandising featured products.
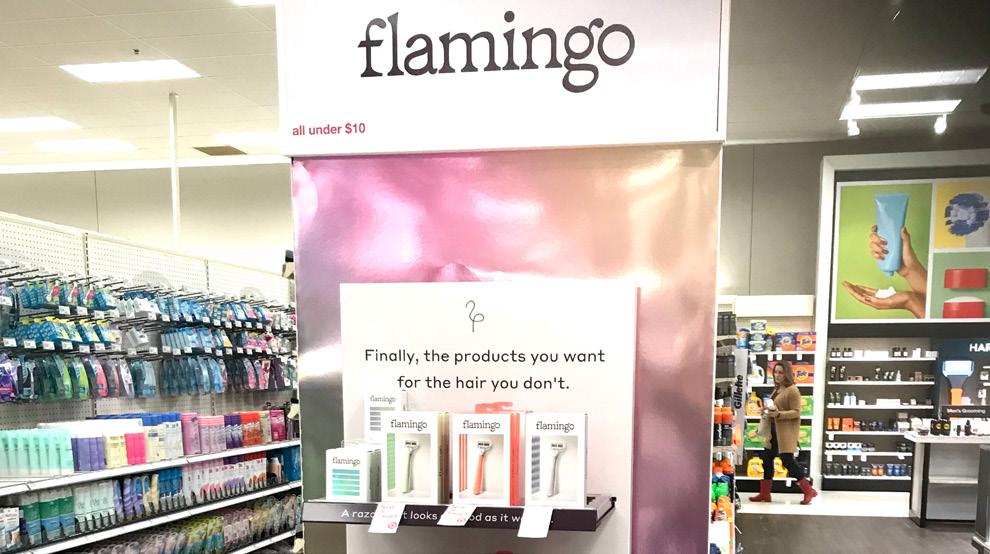
is listening to several perspectives and growing accustomed to the uncertainty of the retail market. “Excellence comes from uncertainty,” the design director says. “As soon as you think you know what you are doing, that’s when you start to fail.”
Allongue’s approach has proven successful. Last year, his team delivered 145 projects on time, on budget. “That’s three per week, one per every one-and-a-half working days,” he says.
Harry’s doesn’t have storefronts of its own, allowing the company to fosters dynamic, profitable, long-term relationships with vendor partners who sell its products in-store. “From a logistical standpoint, it’s complex,” Allongue says. “Every [retailer] has different requirements, sizes, timelines, and material restrictions.”
Allongue assesses prototypes, reviews budgets, develops designs, and ensures displays arrive at Harry’s 30-plus retail partners ready to install. His responsibilities are multilayered; it takes a team to deliver.
“You have to be an empowering manager,” he says. “You need to trust people and, more importantly, people need to trust you.” For Allongue, that means mentoring, teaching, and backing up his staff when they’ve taken the initiative. That also means providing a wider vision and sometimes offering a friendly “nudge” when managerial support is required.
Brand identity and company spirit are the nucleus of a lifestyle brand like Harry’s. Product marketing or store design will fail if the mission doesn’t run deeper than the aisle. “Customers are savvy, and they will see through marketing,” Allongue says. “Marketing expresses what you are, but it doesn’t define who you are, [so] what’s behind the marketing?”
Jonathan Palmer, the vice president of retail technology and innovation at Innomark Communications, applauds Allongue’s methods. “Jean-Didier creates compelling in-store programs that embody the Harry’s brand culture. We are honored to have partnered with Jean-Didier and his team to engineer and execute many of their innovative and award-winning retail merchandising solutions,” Palmer says. “We look forward to the opportunity to collaborate on many more projects in the future.”
As Harry’s paves its way into the future of men’s grooming, Allongue only expects more growth. He will continue trusting his team, utilizing his experiences, leaning in to hear new perspectives, and keeping himself open to life’s everyday inspirations.
“Everything is a crafted experience,” Allongue says, “[and we will] keep that boutique, craftsman approach in everything we do.”
“You have to be an empowering manager. You need to trust people and, more importantly, people need to trust you.”
156 PORTRAITS
innomark CONGRATULATES jean-didier allongue & HARRY’S

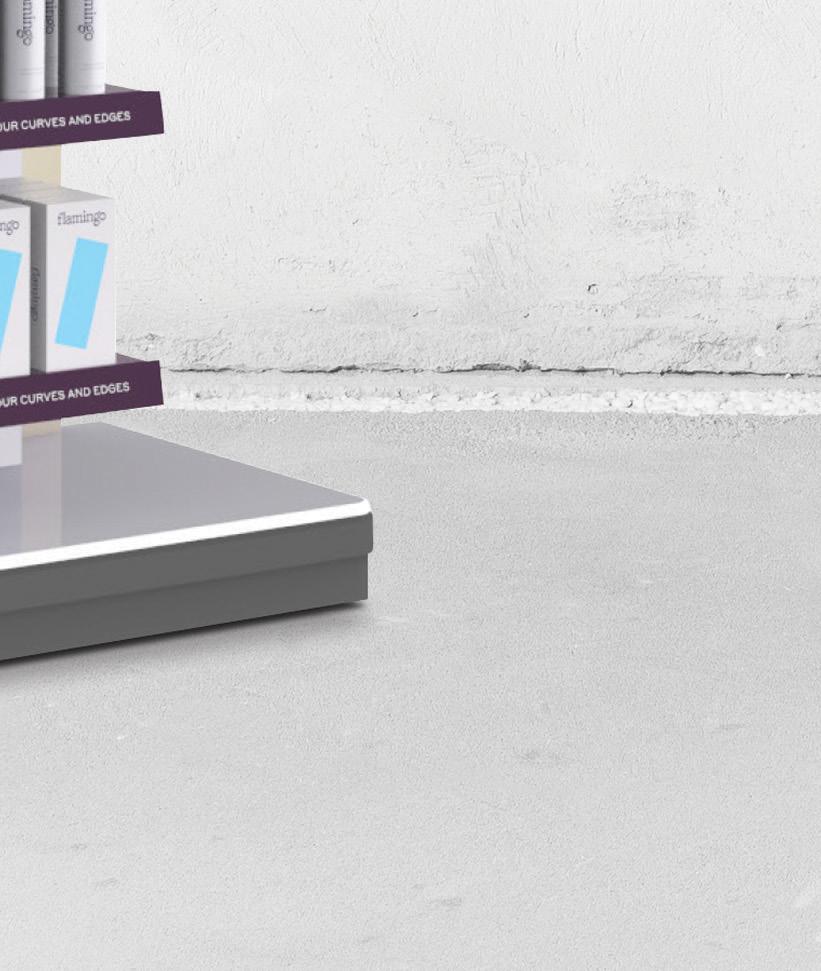

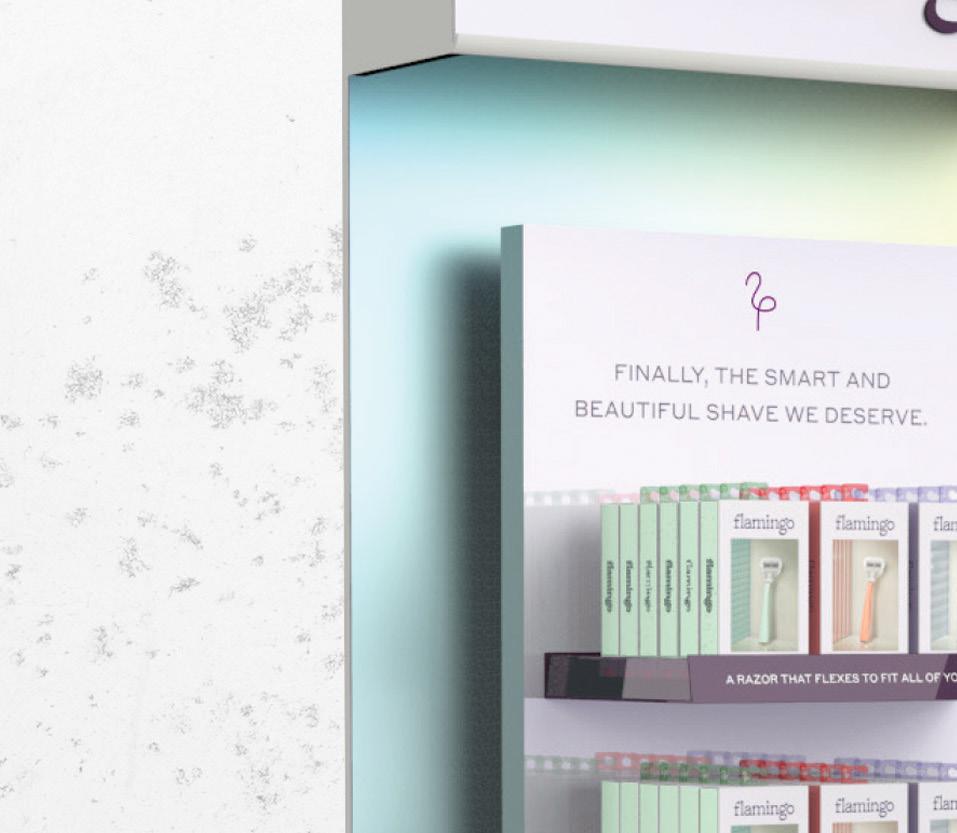

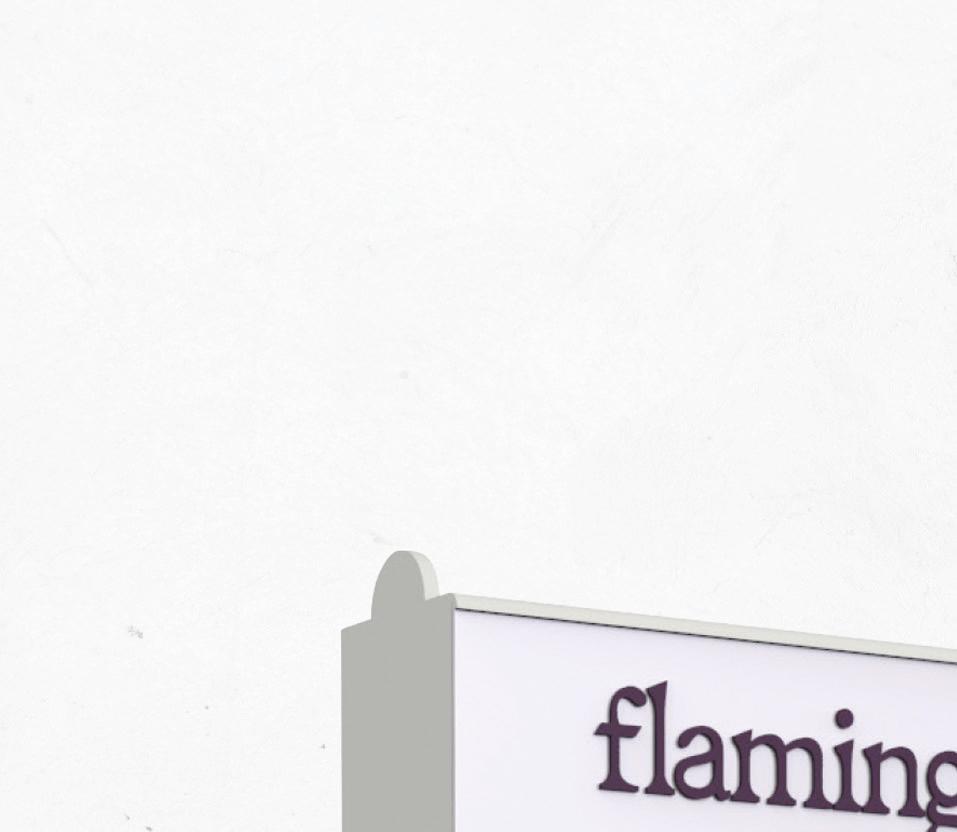
Harry’s continues to achieve tremendous growth, while maintaining its guiding principle. Jean-Didier and his team contribute to this balance by consistently delivering cutting-edge merchandising programs that effectively capture the Harry’s brand spirit. We are honored to partner with them to design, engineer, and produce a variety of materials that enrich the experience for both the consumer and the retailer.
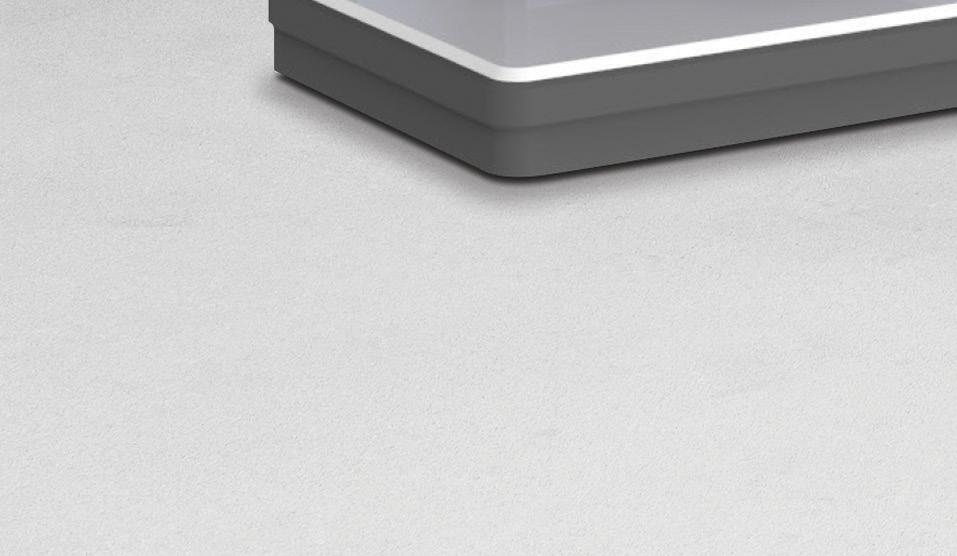
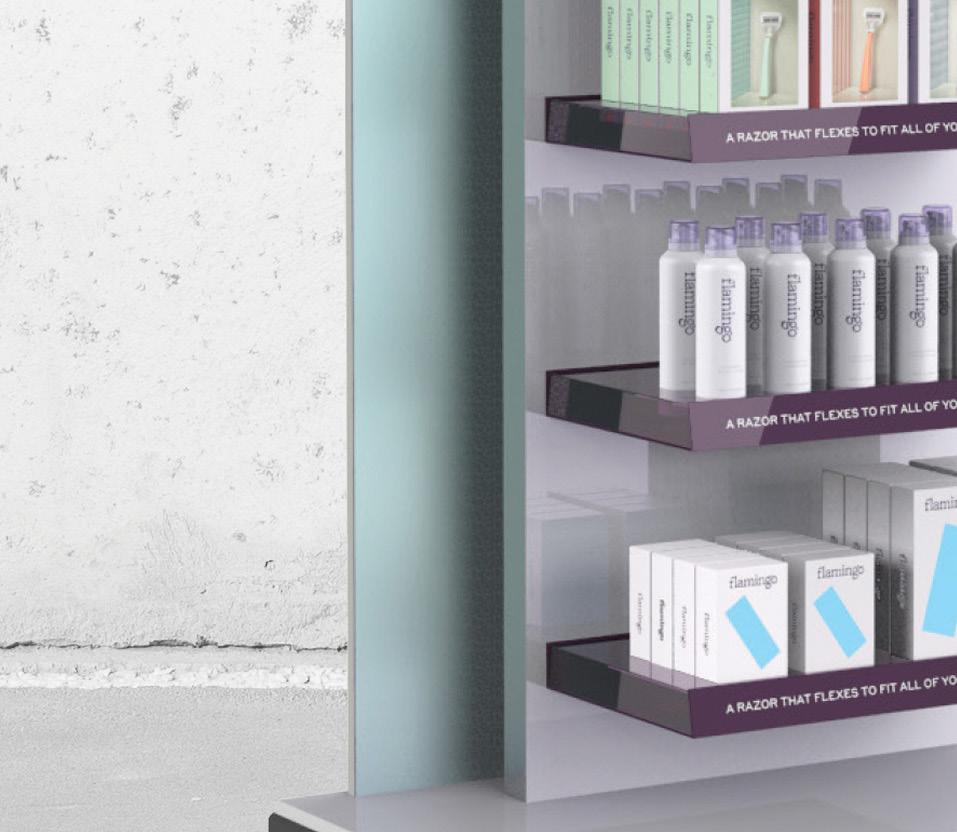

www.innomarkcom.com info@innomarkcom.com RETAIL EXPERIENCE VISUAL MARKETING STORE ENVIRONMENTS PACKAGING
Ms. 150
The work of Karla Sherrell, director of store planning and design at Aaron’s, was on full display at one of the company’s Fort Oglethorpe, Georgia, stores in February of 2021. The Chattanooga Times Free Press was able to capture, through a lone customer’s description, Sherrell’s entire ethos of the hundreds of stores she’s overseeing the remodeling of over the next five years. “It’s definitely changed a lot and looks a lot brighter and better with more options,” the customer described while walking the aisles of his local Aaron’s.
The description may seem vague, but it underlines how successful Sherrell’s short tenure at Aaron’s has been. She’s helping lead a brand-wide overhaul and remodeling that improves the design, flow, and delivery of Aaron’s products while still not straying too far from what has made it one of the most successful furniture retailers of its kind.
It Works Until It Doesn’t
It’s not the choice of lighting or new signage that denotes Sherrell’s leadership; she has a design team and partners for that. It’s the new processes and procedures she’s built and instilled that enables Aaron’s to remodel 150 stores a year. It’s not the destination, it’s the map the director has helped draw to get there. That is where Sherrell has truly shined.
“Everything in my world is a living process,” Sherrell says. “If it doesn’t work, tweak it. If it works, immortalize it until it doesn’t work and then we try again.”
It’s a simple axiom but one the director says is far too often ignored for an easier path. “I’ve read that the new definition of ‘illiteracy’ is not the inability to read, but the inability to learn, unlearn, and relearn. In retail, you have to do that, or you wind up like some now defunct retailers. You’ve lost before you even knew you were losing.”
By Billy Yost
How does Sherrell’s dedication to evolution play out at Aaron’s—an organization she joined after seven years of progressively more senior roles at Carter’s, along with other experiences including refining Gap’s Athleta brand at Phillips Partnership and three years at Chick-fil-A as a design consultant?
Karla Sherrell is tackling 150 store remodels a year for the next five at Aaron’s without missing a single beat
158 PORTRAITS
The director says the longtime brand had not touched its store designs for quite some time, and the chance to come to the company and make an immediate impact was too good to pass up. “I’ve had the opportunity to develop a program that encompasses all of the issues that have become top-of-mind from a corporate perspective,” the director explains. “My job is to make sure that our look is seamless, that our design is seamless, and think about just how we’re delivering that experience to the customer.”
Customer Commitment
That focus on the customer seems to be driving Sherrell’s initiatives. From a presentation standpoint, the director says the company is doing a complete 180, focusing more on the customer and employee experience inside its stores. That starts with the store layout.
“A revelation we’ve had in the last year is that we simply have to have a certain sized stock room in order to operate,” Sherrell says. “That wasn’t much of a consideration in the past, but it has become absolutely mission-critical going forward. My job is to integrate that into the design and still maintain the customer experience given the footprint that we’re working with.”
But here, again, it’s important to remember Sherrell’s real skill. She isn’t just helping Aaron’s tackle an estimated 150 complete store rehabilitations per year for 800 of the company’s stores, she’s building the means to actually make it possible. “There are things you can do with 20 stores a year that you can simply not do at 150—that, I promise you,” Sherrell says, laughing.
And, the director points out, there are ways of working from 2019 that simply no longer apply to the company. To help enable that evolution, Sherrell says cultivating partnerships both inside and outside of the company has been essential. For a director who didn’t meet her team in-person until only last year due to the pandemic, it’s amazing to consider she’s been able to build any relationships at all.
“I think I’ve been able to leverage partnerships here fairly quickly,” Sherrell explains. “We cannot work in silos. I’ve got to depend on information from store
“My job is to make sure that our look is seamless, that our design is seamless, and thinking about just how we’re delivering that experience to the customer.”
PORTRAITS 159
Aaron’s
operations, from real estate, from brand strategy, and all those different functions to do my job—and they have to depend on me.”
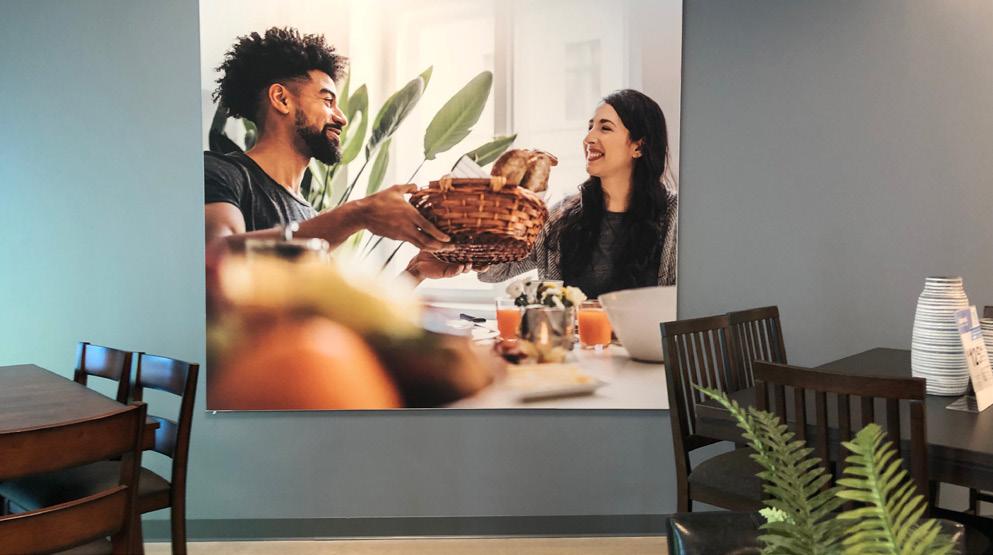
Breaking out of those silos has proven easiest when learning to barter and creating a synergistic relationship with all involved. “When you need something quickly, I got you,” the director puts it succinctly. “What do you need? What do you want? What do you got? I’m the short order cook of Aaron’s.”
Everyone has taken notice. “We at Pratt Visual Solutions are extremely proud of our work with Karla Sherrell and the team at Aaron’s,” says Jeff Van Vactor, Pratt’s senior director of sales and business development. “Karla’s style of leadership gives her team the confidence to know that she fully supports their decisions as they work towards transforming Aaron’s.”
Stay, Love, or Let It Go
Sherrell’s previous experience is essential, because she’s worked on virtually every side of the fence when it comes to vendor relations. “I understand that companies often require things from vendors without any appreciation for what they’re really asking for,” Sherrell explains. “I believe in servant leadership, and if I’m creating a process that is going to make it cumbersome for you to execute, I’m more than happy to blow that process up. Let’s do it. Let’s give it a shot.”
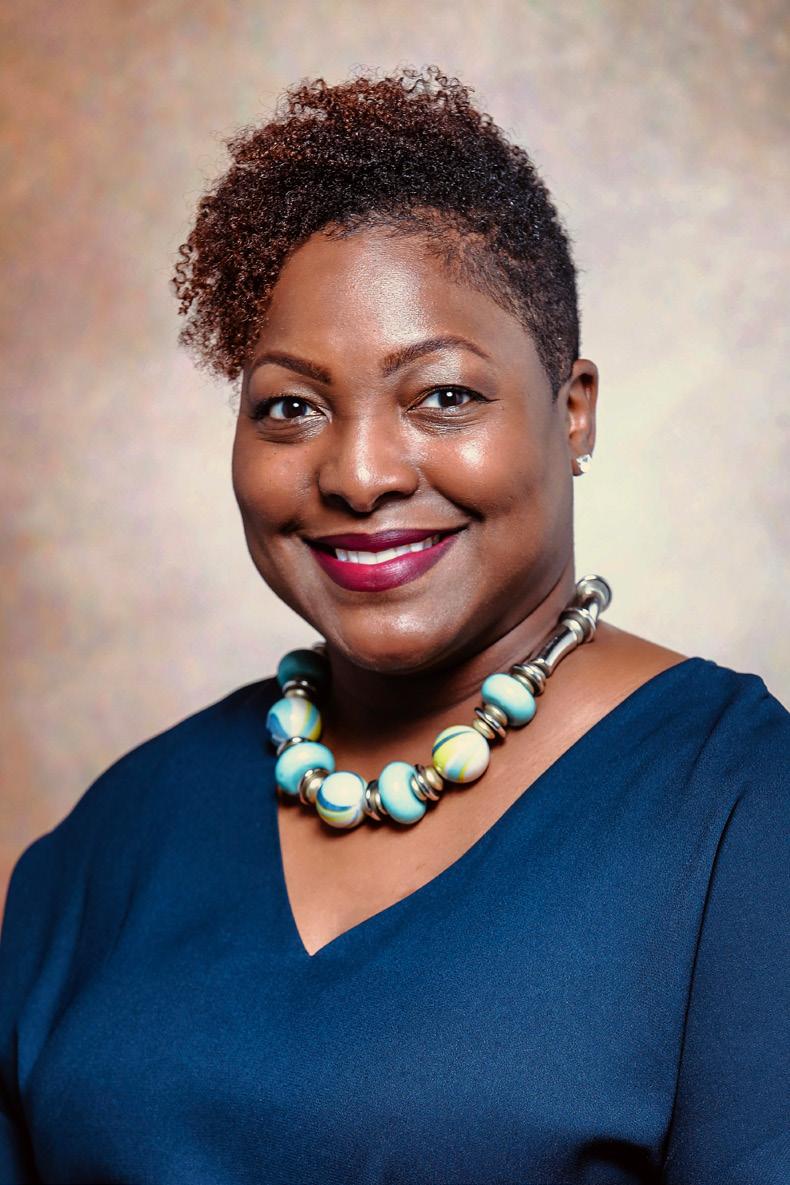
PROJECT SPOTLIGHT
LET’S GROW!
Pratt Visual Solutions has the pleasure of being the visual graphic provider for Aaron’s. In the GenNext concept of stores Director of Store Planning and Design Karla Sherrell and the Aaron’s team are leading the transformation of the look, feel, and the customer experience. Pratt was chosen for our broad service offerings and ability to work in a seamless, responsive manner. We are proud to support the production of the SEG (Silicone Edge Graphics), the frames, and interior and exterior vinyl. Our partnership doesn’t stop there—we manage the installations and support areas of the creative process. We salute Karla Sherrell for her continued success and are privileged to work alongside this team.
While the remodels have consumed huge amounts of Sherrell’s time, it’s part of a larger right-sizing effort for Aaron’s that the director says comes down to three main buckets: Stay, Love, or Let It Go. The first bucket means a store is doing exactly what it needs to do. The second bucket means the store needs some TLC to make it better. The final bucket, Sherrell explains (again, in perfect succinctness) as “stores we need to move out of yesterday.”
And here, “right-sizing” isn’t simply a euphemism. Along with the remodels, Sherrell will be building new stores, but at a time when Aaron’s is catching its second brand wind, it’s best to know where the organization is going first. Call her what you want: Aaron’s short order cook, the cartographer, or Ms. 150. Regardless, Sherrell has come to Aaron’s to make an impact and deliver on her commitment to excellence.
Karla Sherrell Director of Store Planning & Design
160 PORTRAITS
Quality, Rain or Shine
Pratt Visual Solutions proved unstoppable against tight deadlines and natural disasters as it worked to deliver hundreds of vibrant window graphics to PetSmart
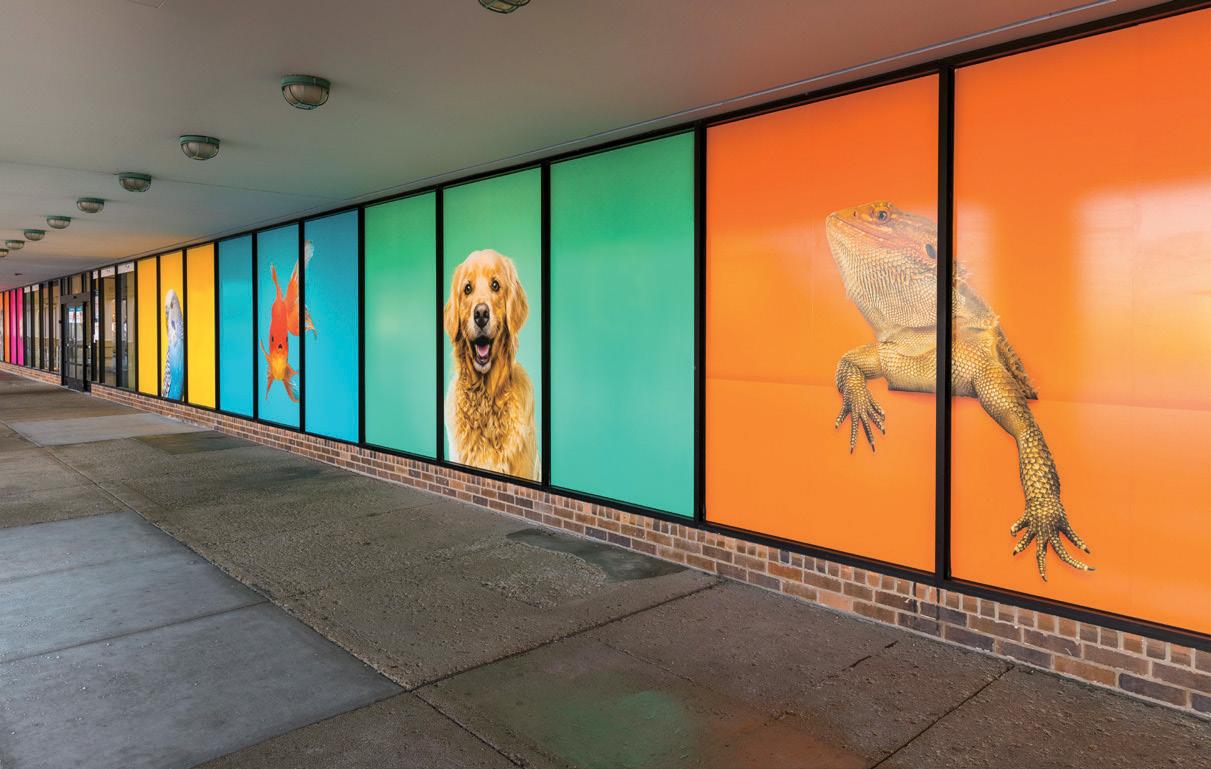

When PetSmart decided to outfit half of its 1,500 North American stores with a new, vibrant, window graphics program, it knew a partner with experience in large project rollouts and a commitment to quality was needed. PetSmart tapped into the capabilities of Pratt Visual Solutions, part of the Vomela Companies, to provide support from the initial project setup to final installation.
With a four-month target for completion, the Pratt team hit the ground running as soon as PetSmart’s native art files entered the building. Survey crews in the US, Canada, and Puerto Rico took the unique store measurements so the internal design team could create the store-specific files. To speed up the production process, regionalized production in California, North Carolina, Michigan, and Minnesota helped bring the project to life. Color specifications and samples were provided to each produc-
tion location to ensure a consistent look no matter the source.
The finished window graphics were then shipped for installation from the regionalized production facilities. This regional print process allowed PetSmart to realize decreased shipping costs while also decreasing carbon emissions. Pratt’s project managers worked to ensure that PetSmart had real-time access to individual store attributes, budgets, material specifications, and anything else it needed through its online platform.
Pratt’s professional installers across North America kept up with the demanding deadline. While every project comes with its challenges, the team literally had to weather the storms—three separate hurricanes battered the coastal United States during the rollout period, creating difficulties throughout the project management and installation processes. Not to mention each of the 721
stores had unique dimensions and installation requirements.
The process is effective, but it’s not always simple. Pratt’s experts draw from decades of industry experience to solve problems quickly and effectively every step of the way. As part of the Vomela Companies, every day the institutional knowledge of team members throughout the network helps to bring Pratt’s clients’ visions to life.
By the Numbers
Timeline: 4 months
Unique Stores: 721
Installers: 47
Production Locations: 4
Freight Savings: 28%
Windows Covered: 5,727
Square Footage of Vinyl: 113k+
Hurricanes Handled: 3
Case Study
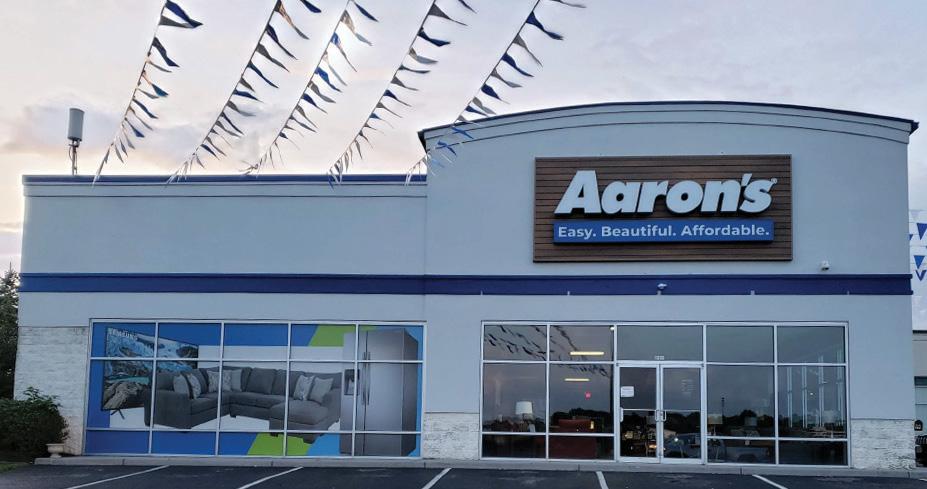
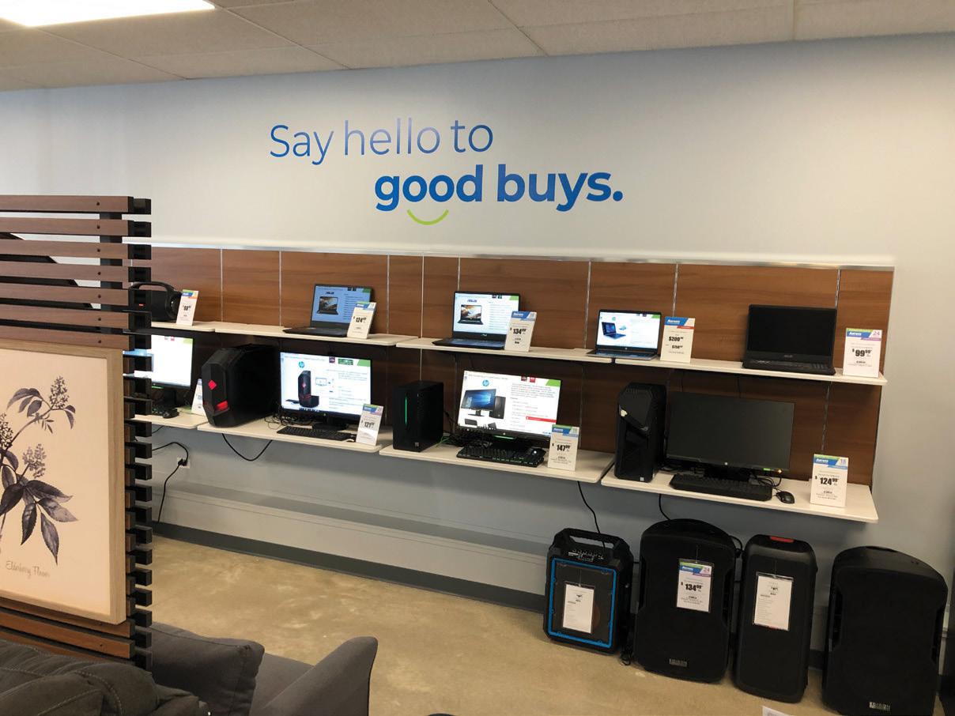
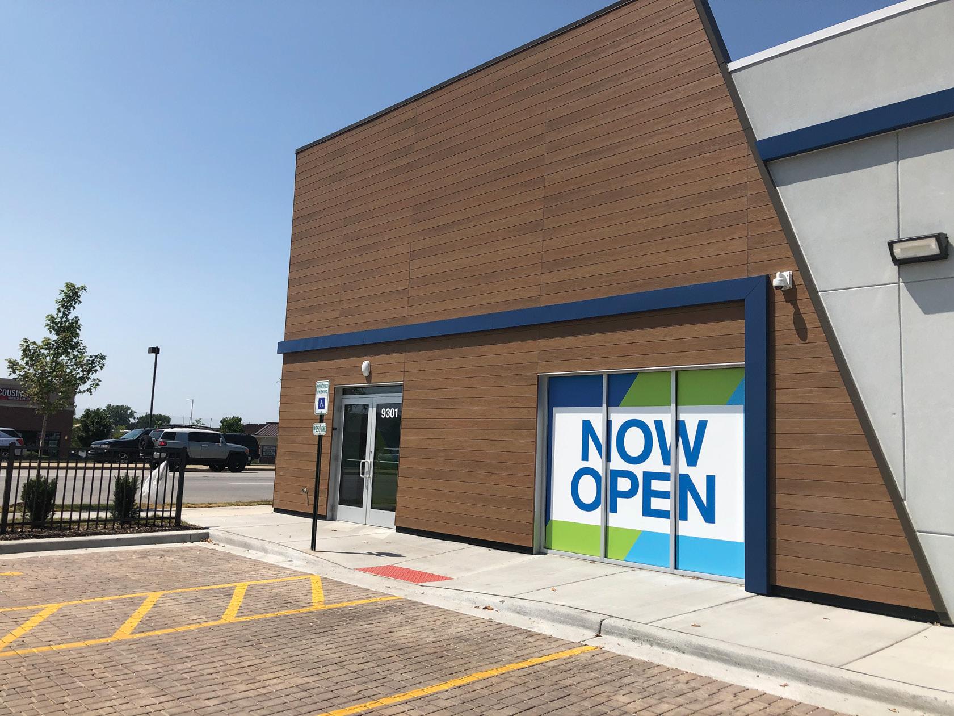
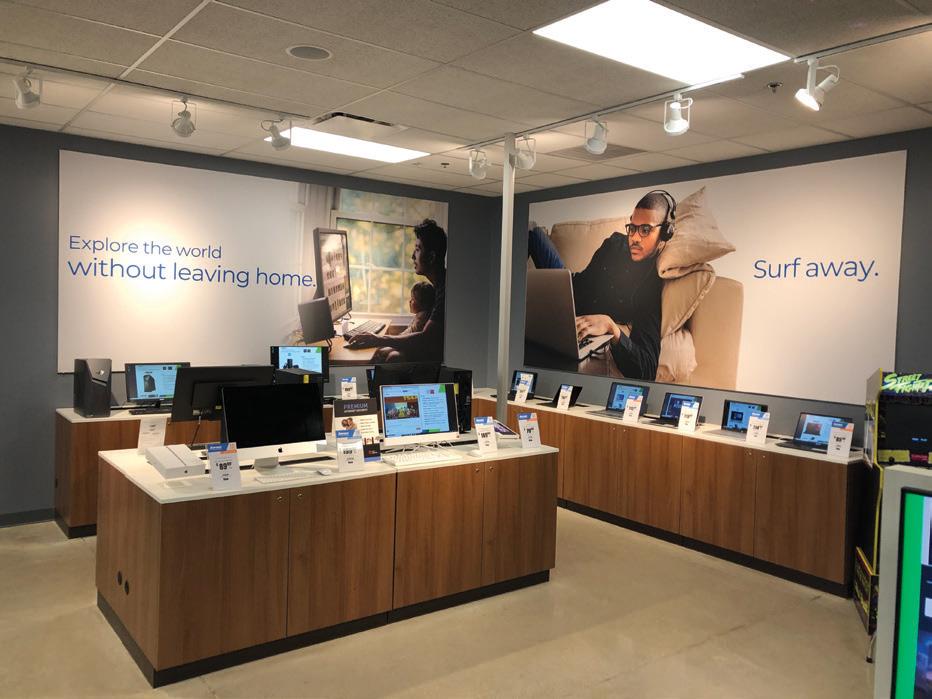

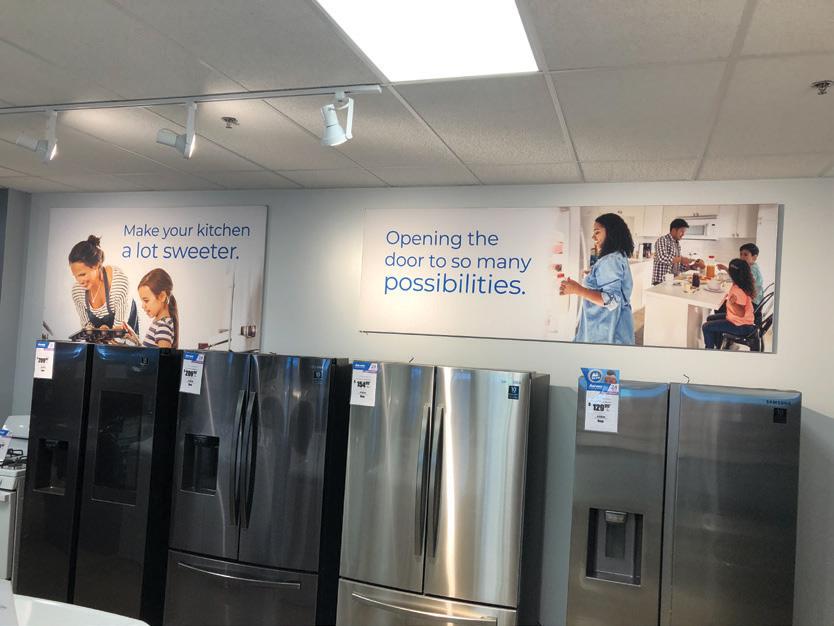
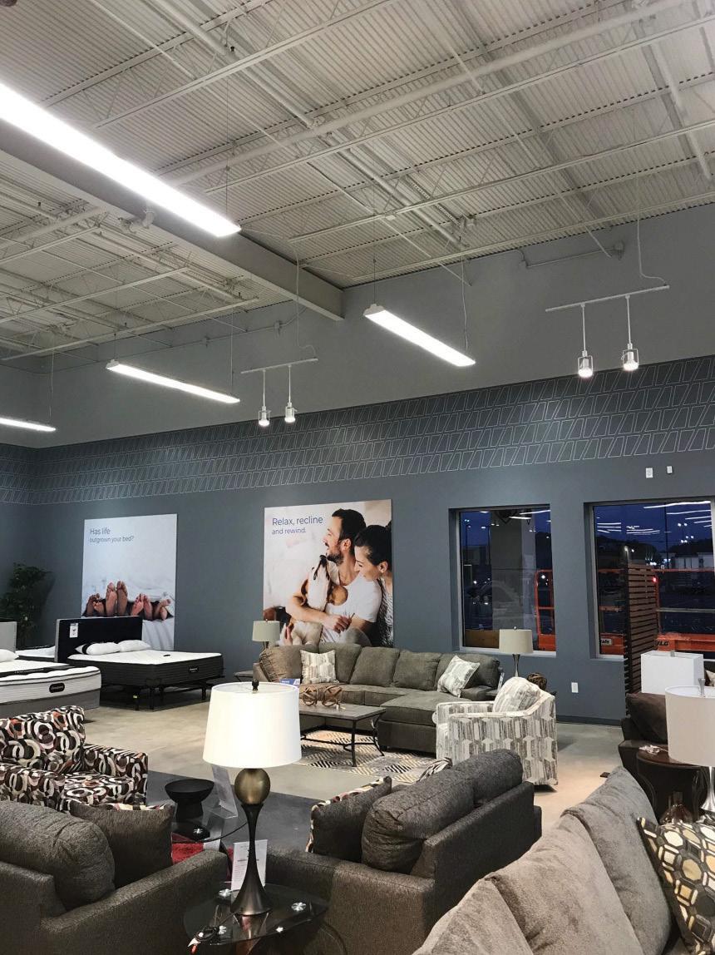
Share your story in the pages of AHL magazine and discover innovations from top minds in the field. For editorial consideration, contact info@ahlmagazine.com
points of interest
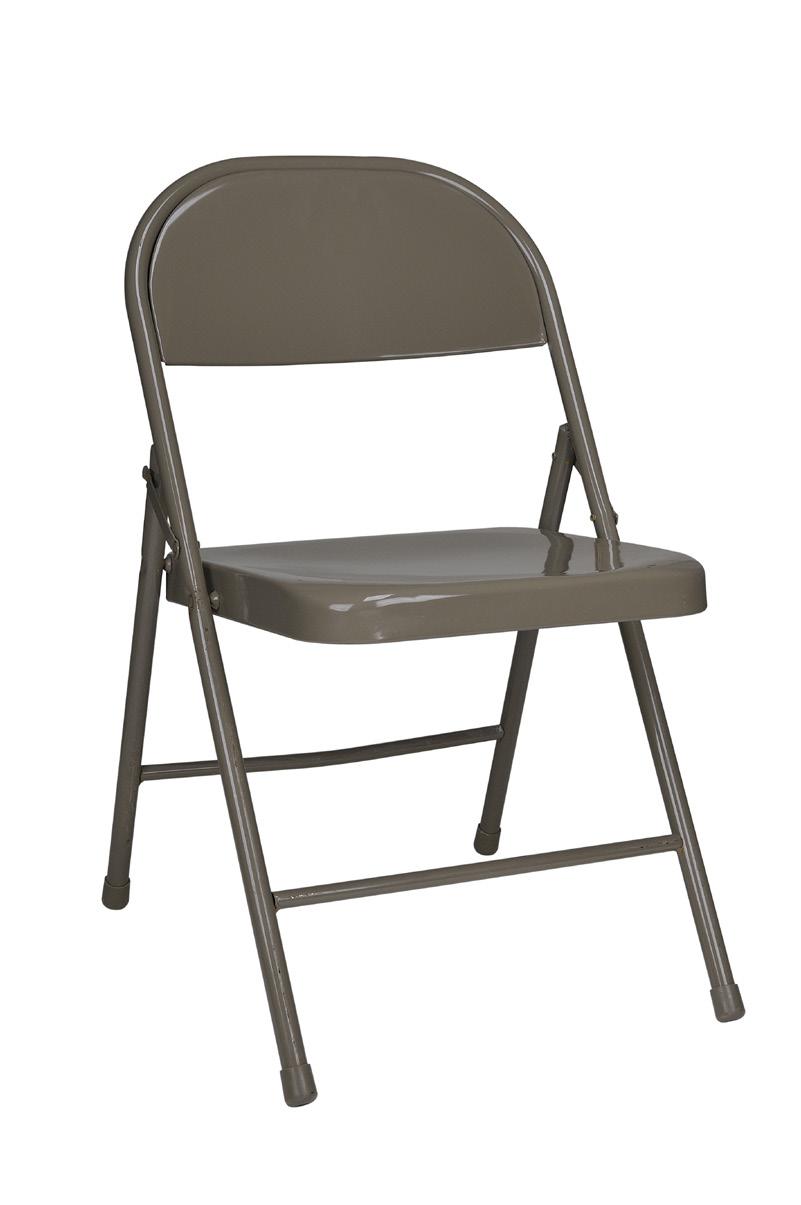
Some of the quirkier takeaways from this issue

IHOP waitress Rosetta Patterson made headlines in 2015 for drawing in customers not just for the pancakes but for her singing performances. On any given day she could be found serenading customers with Etta James, Aretha Franklin, or her favorite gospel songs. P112

164 POINTS OF INTEREST
Iv-olga/Shutterstock.com (IHOP); BrAt82/Shutterstock.com (Salesforce); VINCENT GIORDANO PHOTO/Shutterstock.com (Aaron’s)
Charlie Loudermilk founded lease-to-own furniture retailer Aaron’s in 1955 after borrowing $500 to buy folding chairs then renting them to auction houses for 10 cents per day. P158
Several Salesforce MVPs—product experts that help grow the company—formed their own band, Apex & the Limits, which produces parody songs and original compositions. P14

Industrialist Ichabod Washburn, Washburn University’s namesake, helped found the 19th century’s leading wire manufacturer, producing everything from piano wire to crinoline hoop skirts. P64

Before founding Brinker International, Norman Brinker had an interesting childhood spent breeding rabbits and earning a spot on the 1952 US Olympic equestrian team. P84

POINTS OF INTEREST 165
Donna Beeler/Shutterstock.com (Washburn University); Happy monkey/Shutterstock.com (Brinker International)
With 2 degrees and more than 30 years spent in the School of the Art Institute of Chicago’s community, Tom Buechele is better poised than anyone to tell the story of the renowned institution. In 2017, Buechele and Nicholas C. Lowe collaborated to produce a book for the Campus History Series, chronicling SAIC’s vibrant past and present. You can learn more about the school’s recent endeavors on p.118.

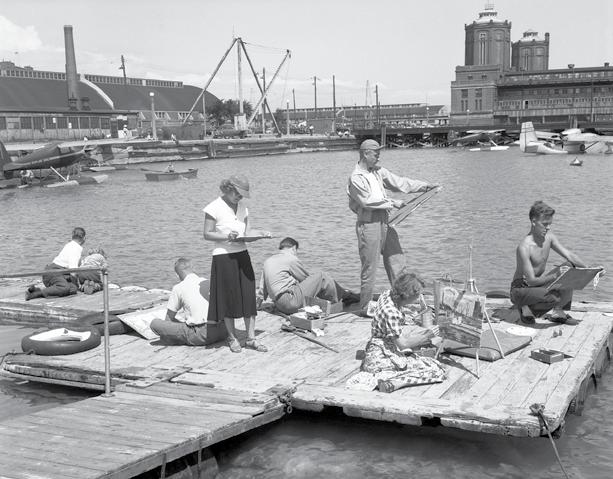
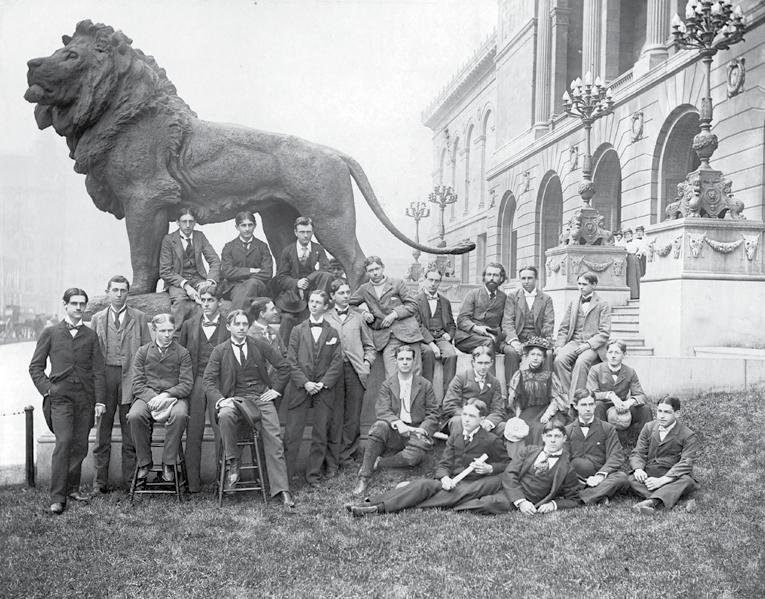

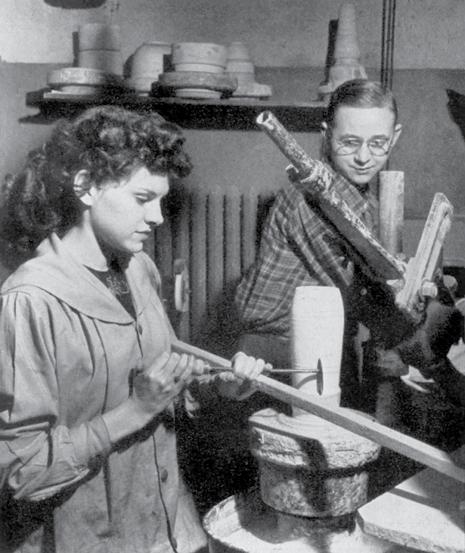 ▲ SAIC students work busily in a 1930s ceramic class as part of the school’s industrial arts division.
▲ Though its original building was destroyed in the Great Chicago Fire, SAIC continued its classes in a series of rented rooms nearby.
▲ SAIC students work busily in a 1930s ceramic class as part of the school’s industrial arts division.
▲ Though its original building was destroyed in the Great Chicago Fire, SAIC continued its classes in a series of rented rooms nearby.
166 ONE LAST LOOK
◀ The School of the Art Institute of Chicago’s 1896 graduating class poses with the lion statue at the southeast corner of the museum. Courtesy of the Institutional Archives of the Art Institute of Chicago
▲ An outdoor painting class in the 1930s is held along the Chicago River, next to the Wrigley Building.

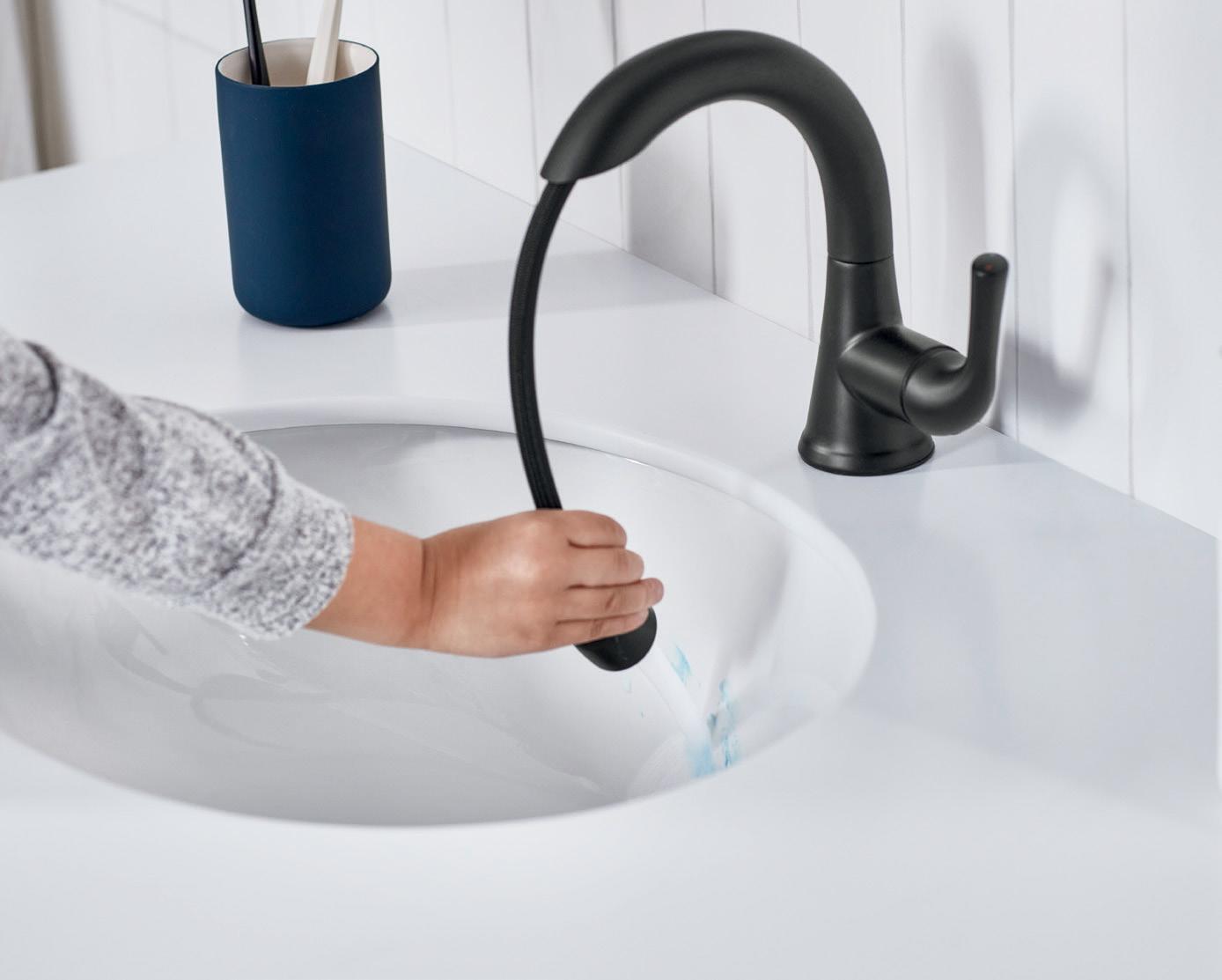
to add seamless beauty to a space while the integrated pull-down spray wand helps keep it that way by quickly and easily clearing away toothpaste, dirt and other debris that may fall into the sink. See the complete Kayra™ Bath Collection at deltafaucet.com
YOUR EXPECTATIONS. Kayra™ Bath Collection © 2021 Delta Faucet Company *Available exclusively to Delta® trade customers.
Designed
CHANGE
Upper West Apartments in West Jordan
Upper West Apartments in West Jordan were designed for savvy urban dwellers and feature everything from first-class amenities to upscale interiors. Find out more about this cosmopolitan-styled community and claim it as your new home! UpperWestLiving.com
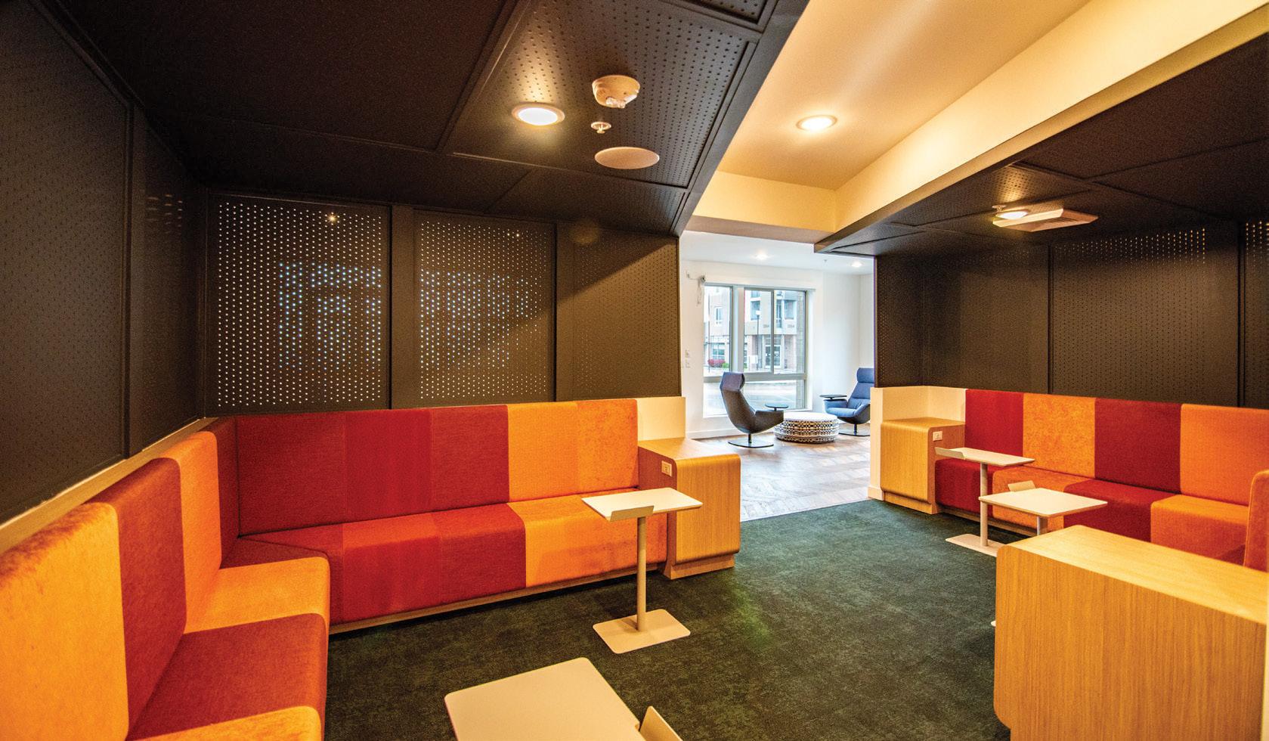
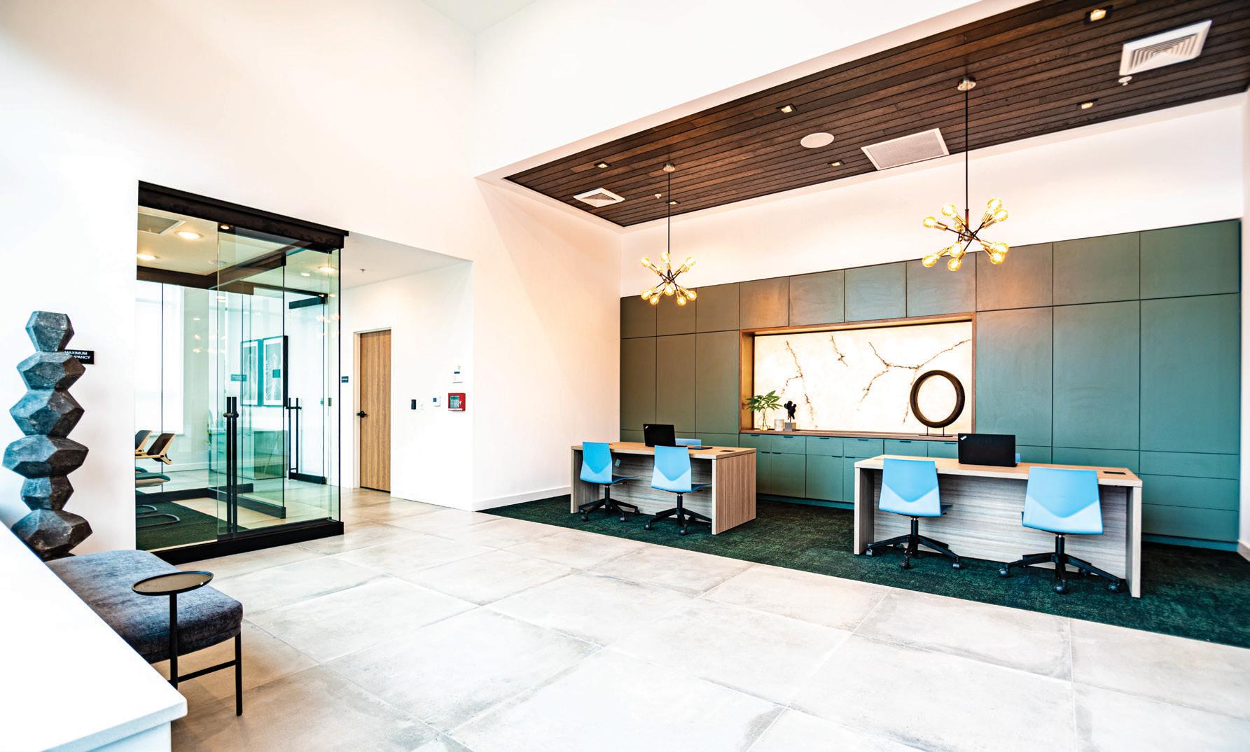
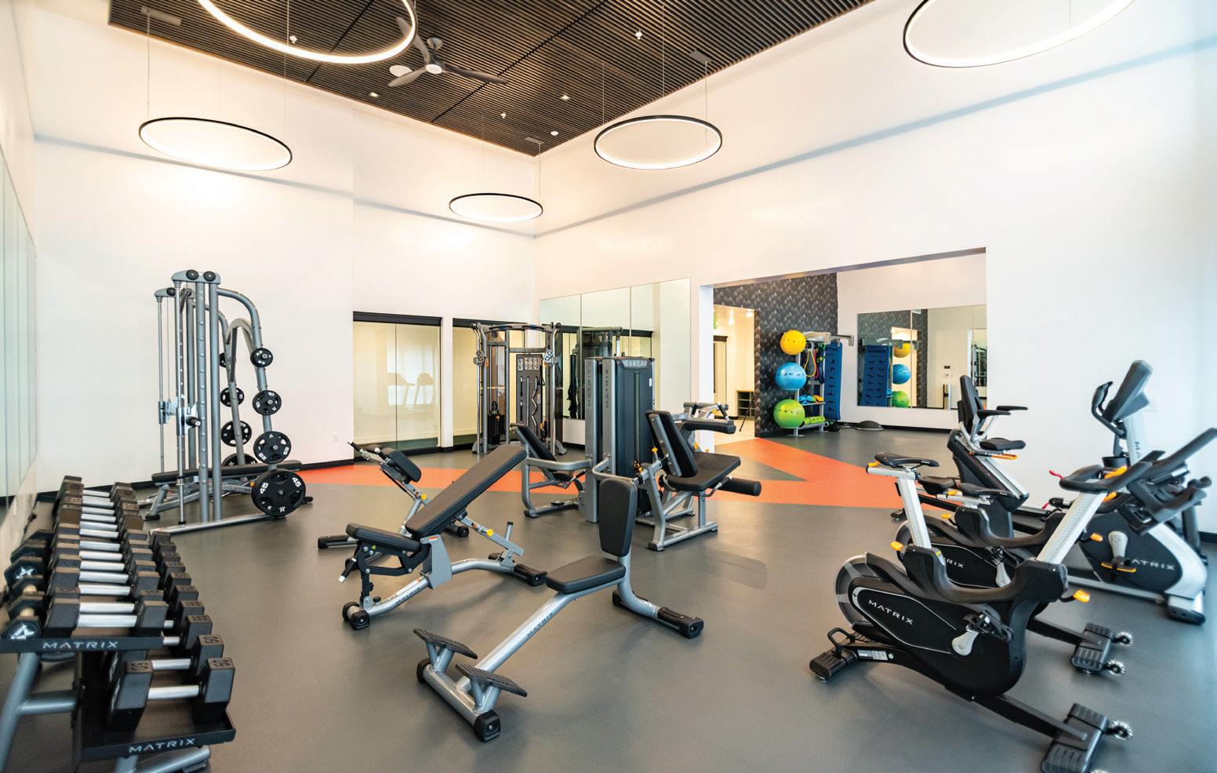
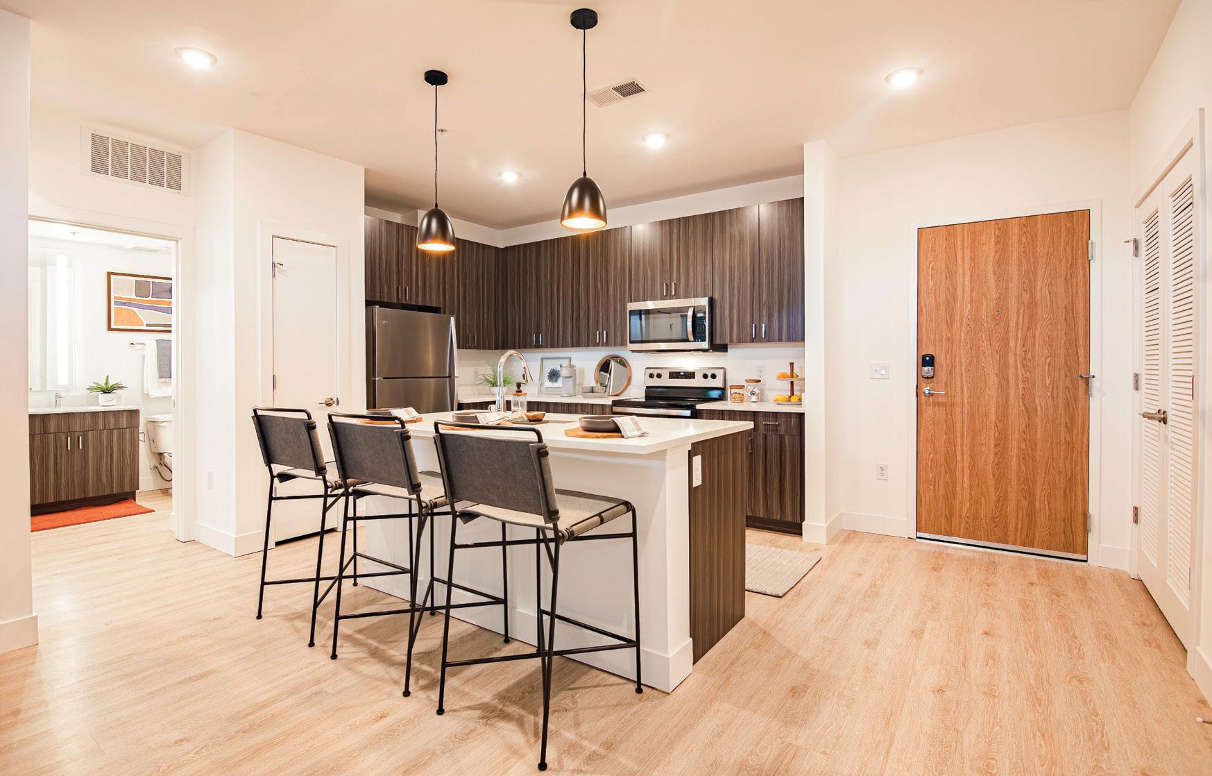
DEVELOPMENT, INC. BOULDER VENTURES
















 –Gordon Bentley, President, Architectural Systems
–Gordon Bentley, President, Architectural Systems









 Cover: Kendall McCaugherty
Cover: Kendall McCaugherty














 BY RUSS KLETTKE
BY RUSS KLETTKE



 Tristam Coffin COO Effecterra
Tristam Coffin COO Effecterra



 BY BILLY YOST
BY BILLY YOST


 At 1,070 feet high, Salesforce Tower is the tallest building in San Francisco and it takes 1,762 steps to reach the top—or just 31 seconds by elevator.
At 1,070 feet high, Salesforce Tower is the tallest building in San Francisco and it takes 1,762 steps to reach the top—or just 31 seconds by elevator.















 BY WILL GRANT
BY WILL GRANT


















 BY MELAINA K. DE LA CRUZ
BY MELAINA K. DE LA CRUZ

 Arsha Cazazian-Clement Director of Global Real Estate Shearman & Sterling
Arsha Cazazian-Clement Director of Global Real Estate Shearman & Sterling























 By Russ Klettke
By Russ Klettke
 Rick Severson
Rick Severson
















 By Pamela Bloom
By Pamela Bloom




 Nicholas Krey Associate Director, Construction Business Unit
U.S. CAD
Aaron Wagner Director of Autodesk Construction
Nicholas Krey Associate Director, Construction Business Unit
U.S. CAD
Aaron Wagner Director of Autodesk Construction








 By Will Grant
By Will Grant



















 By Christopher James Palafox
By Christopher James Palafox












 By Zach Baliva
By Zach Baliva








 By Peter Fabris
By Peter Fabris







 Jim Fay Senior Director of Architecture & Real Estate Brinker International
Jim Fay Senior Director of Architecture & Real Estate Brinker International

 By Russ Klettke
By Russ Klettke


 Mike Kemmerer VP of Operations Meritage Homes
▼ Meadow Run features oneand two-story homes with open floorplans, walk-in closets, spacious lofts, and designated spaces to work or learn from home.
Mike Kemmerer VP of Operations Meritage Homes
▼ Meadow Run features oneand two-story homes with open floorplans, walk-in closets, spacious lofts, and designated spaces to work or learn from home.












 Rachel Kay
Rachel Kay
 By Andrew Tamarkin
By Andrew Tamarkin














 The interior lobby of the Las Olas Walk apartments in Fort Lauderdale, Florida, offers residents a luxury community lounge space.
The interior lobby of the Las Olas Walk apartments in Fort Lauderdale, Florida, offers residents a luxury community lounge space.





 Susan LaFleur and Karrie Drinkhahn
Cofounders
One Line Design Studio
The North Lobby of Las Olas Walk Apartments includes a coworking space with high-top chairs, café-style tables, and marbled walls for an elegant design.
Susan LaFleur and Karrie Drinkhahn
Cofounders
One Line Design Studio
The North Lobby of Las Olas Walk Apartments includes a coworking space with high-top chairs, café-style tables, and marbled walls for an elegant design.










 Applebee’s modernized decor includes elegant black backdrops, marquee lettering, and industrial lighting fixtures.
Applebee’s modernized decor includes elegant black backdrops, marquee lettering, and industrial lighting fixtures.












 Tom Buechele VP of Campus Operations School of the Art Institute of Chicago
Performance artists and filmmakers are able to showcase their work within the gallery via a moving image projector that utilizes wall space within the atrium.
Tom Buechele VP of Campus Operations School of the Art Institute of Chicago
Performance artists and filmmakers are able to showcase their work within the gallery via a moving image projector that utilizes wall space within the atrium.




 25 E. Washington is pleased to welcome our newest and largest tenant – School of the Art Institute of Chicago
A photographer documents the 2020 fall undergraduate exhibition.
Kendall McCaugherty
25 E. Washington is pleased to welcome our newest and largest tenant – School of the Art Institute of Chicago
A photographer documents the 2020 fall undergraduate exhibition.
Kendall McCaugherty
 A new installation includes a by-the-numbers celebration of UConn’s wins.
A new installation includes a by-the-numbers celebration of UConn’s wins.

 BY ZACH BALIVA
BY ZACH BALIVA



 By Frederick Jerant
By Frederick Jerant




















 By Billy Yost
By Billy Yost
































































 ▲ SAIC students work busily in a 1930s ceramic class as part of the school’s industrial arts division.
▲ Though its original building was destroyed in the Great Chicago Fire, SAIC continued its classes in a series of rented rooms nearby.
▲ SAIC students work busily in a 1930s ceramic class as part of the school’s industrial arts division.
▲ Though its original building was destroyed in the Great Chicago Fire, SAIC continued its classes in a series of rented rooms nearby.





