
W a n z e k C o n s t r u c t i o n t a k e s i n f r a s t r u c t u r e t o d a r i n g h e i g h t s . T i m P al mer protect s it s pe o pl e . P 1 8 2
AMERICAN BUILDERS QUARTERLY
A great sign is only the beginning

At AGI, we think beyond the sign to build immersive brand experiences that wow, inspire and make a lasting impact on the hearts and minds of your customers.
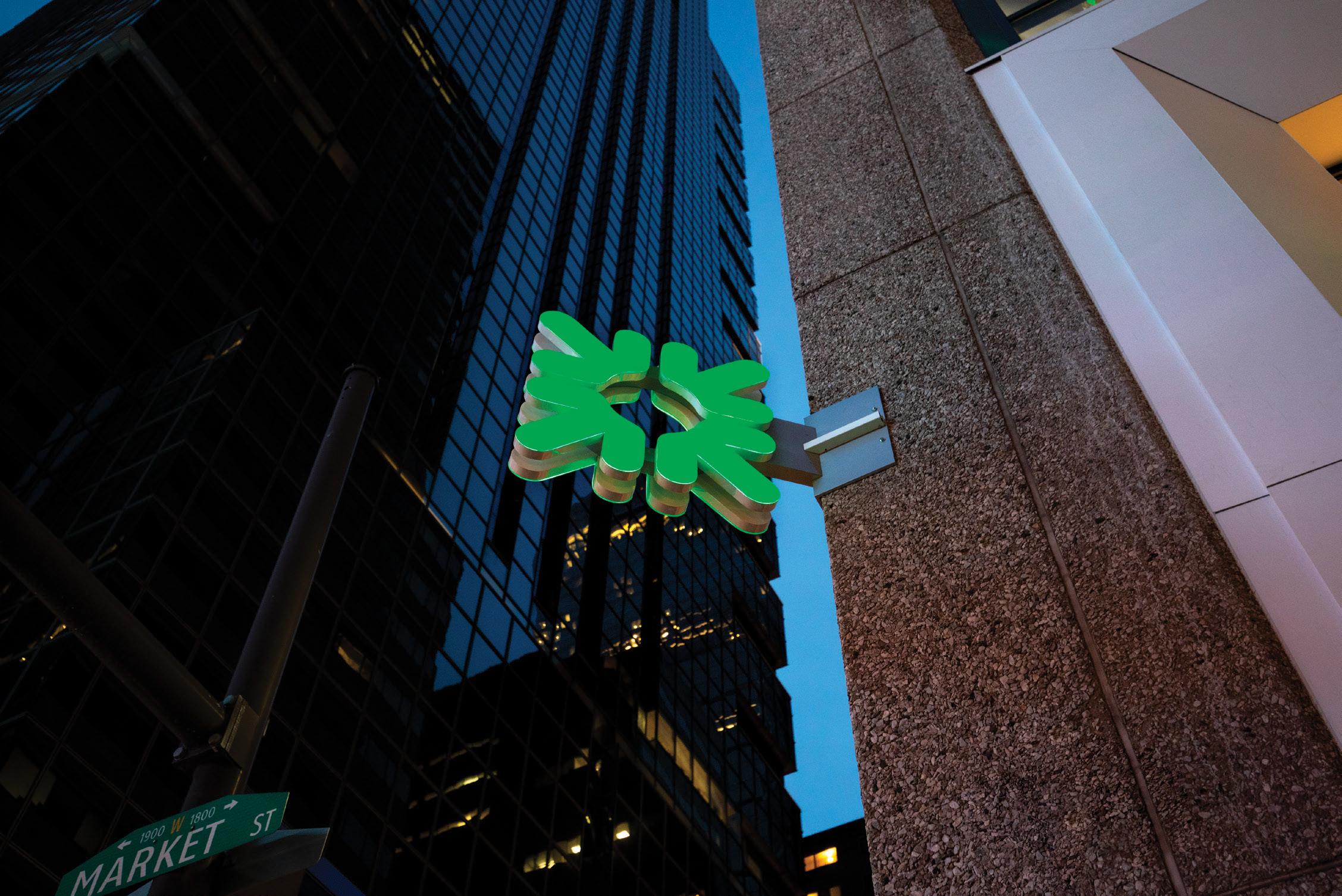
AGI is one of the few companies in the industry that has been able to support the ever-expanding needs of today’s global brands.






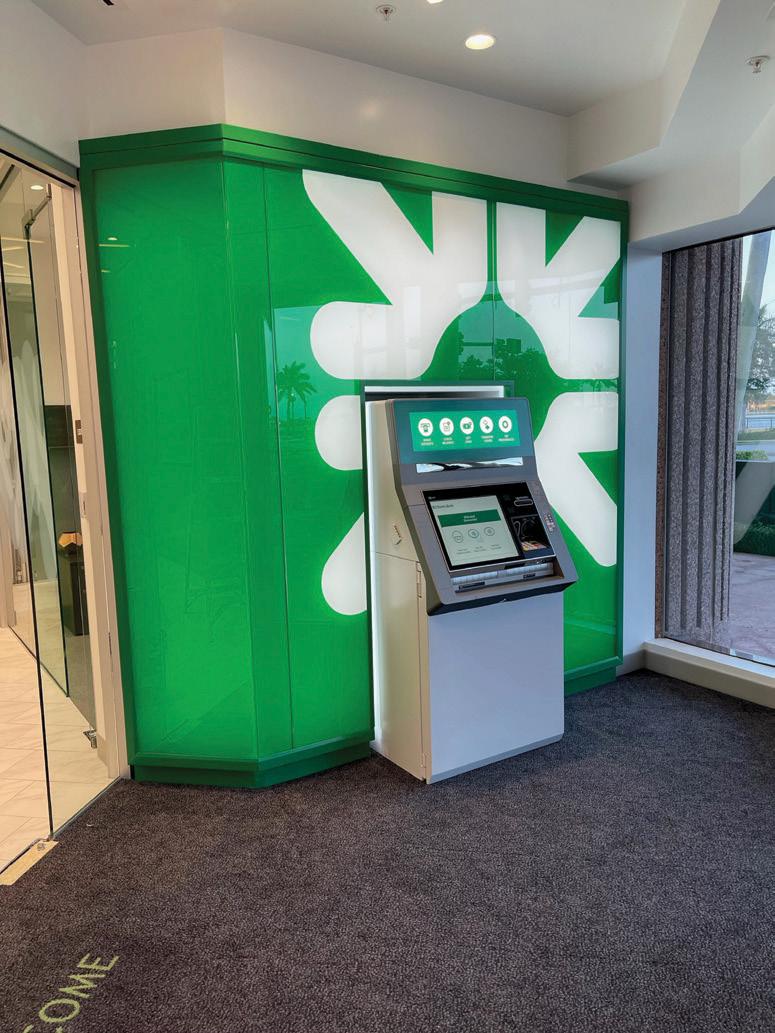






















Today, every element is critical to the brand experience – from signage and lighting to interior environments and architecture, to digital technology and even the materials used in the building itself. AGI works in every industry vertical and is prepared to support your brand throughout the entire built environment. You will be blown away by what happens when your great expectations intersect with the heart, soul, creativity, competence, and hard work of AGI and its employees.
757-427-1900 | info@agi.net


www.agi.net
From healthcare to hospitality, we examine the role that facilities play in patient, patron, and passenger experience
Cover: Off Color Media/Wanzek Construction treat
P8 P146
On the Map
The Science of Space
Derek Wallace develops DECIEM’s lab spaces to be both collaborative and compliant P106
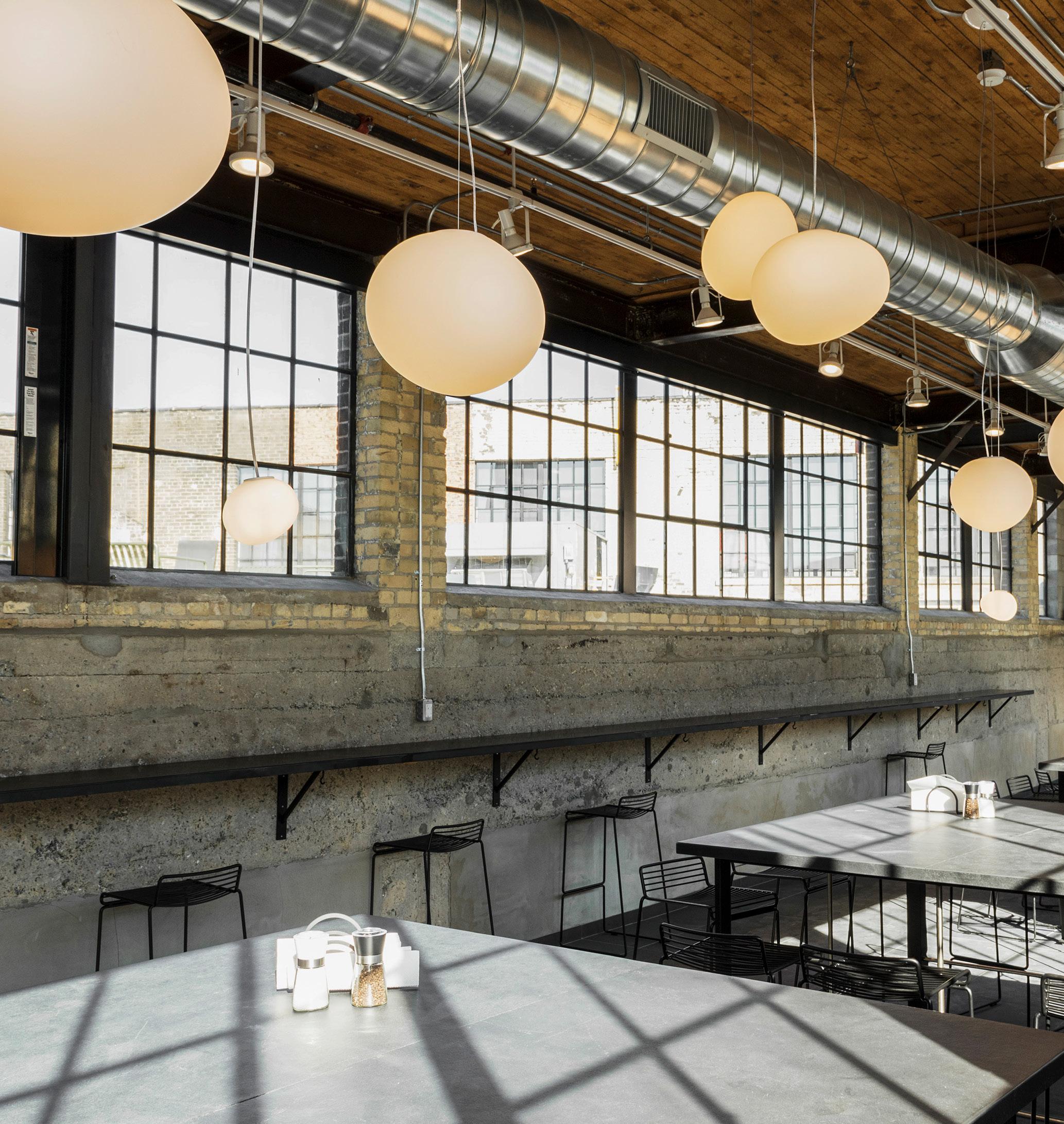
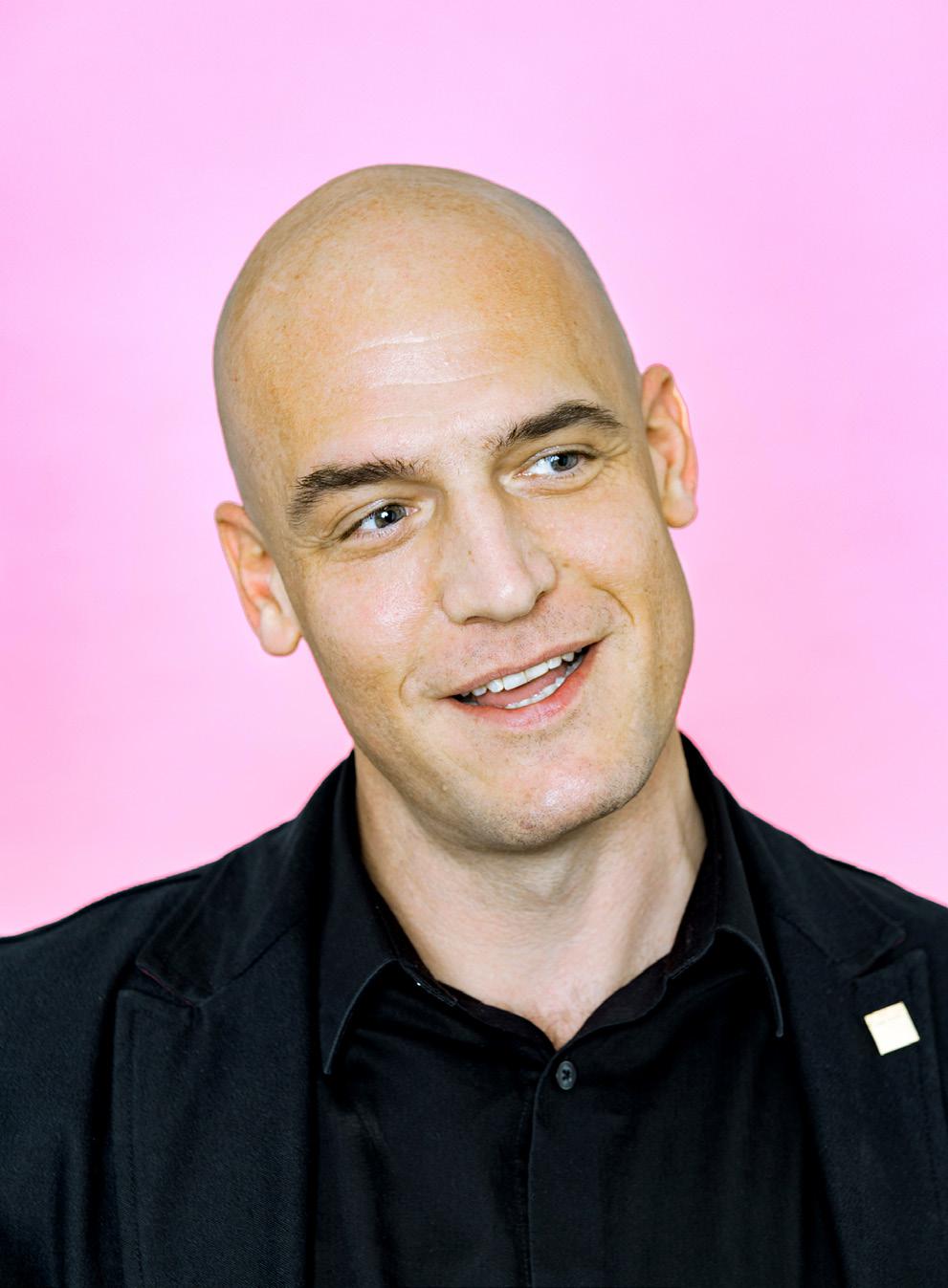

4 CONTENTS
contents
Patrick Wallis enhances work environments through innovative location technology P52
Host to the World Vito Lotta brings you inside Hilton’s unique Curio Collection P148
Eric Johnson (Esri), Jerome Clark (DECIEM), Atwater Inc. Studio/Hilton Global Design (Hilton)
Workplace Flex
George Kreitem prepares Salesforce offices for a new era of working P132
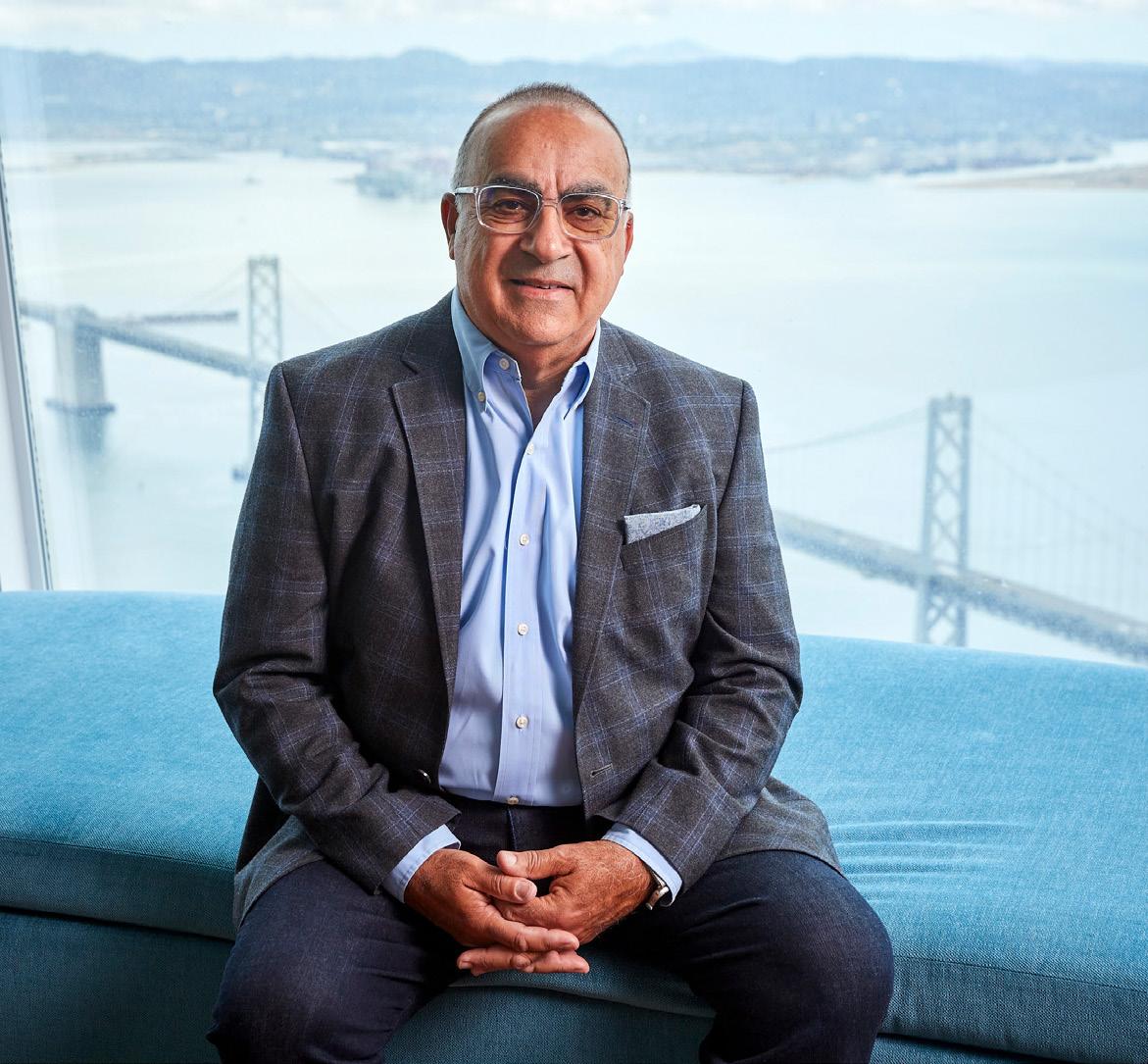
A Home in Hotels
Gabriele Lawrence shares her storytelling methods for hospitality design P210
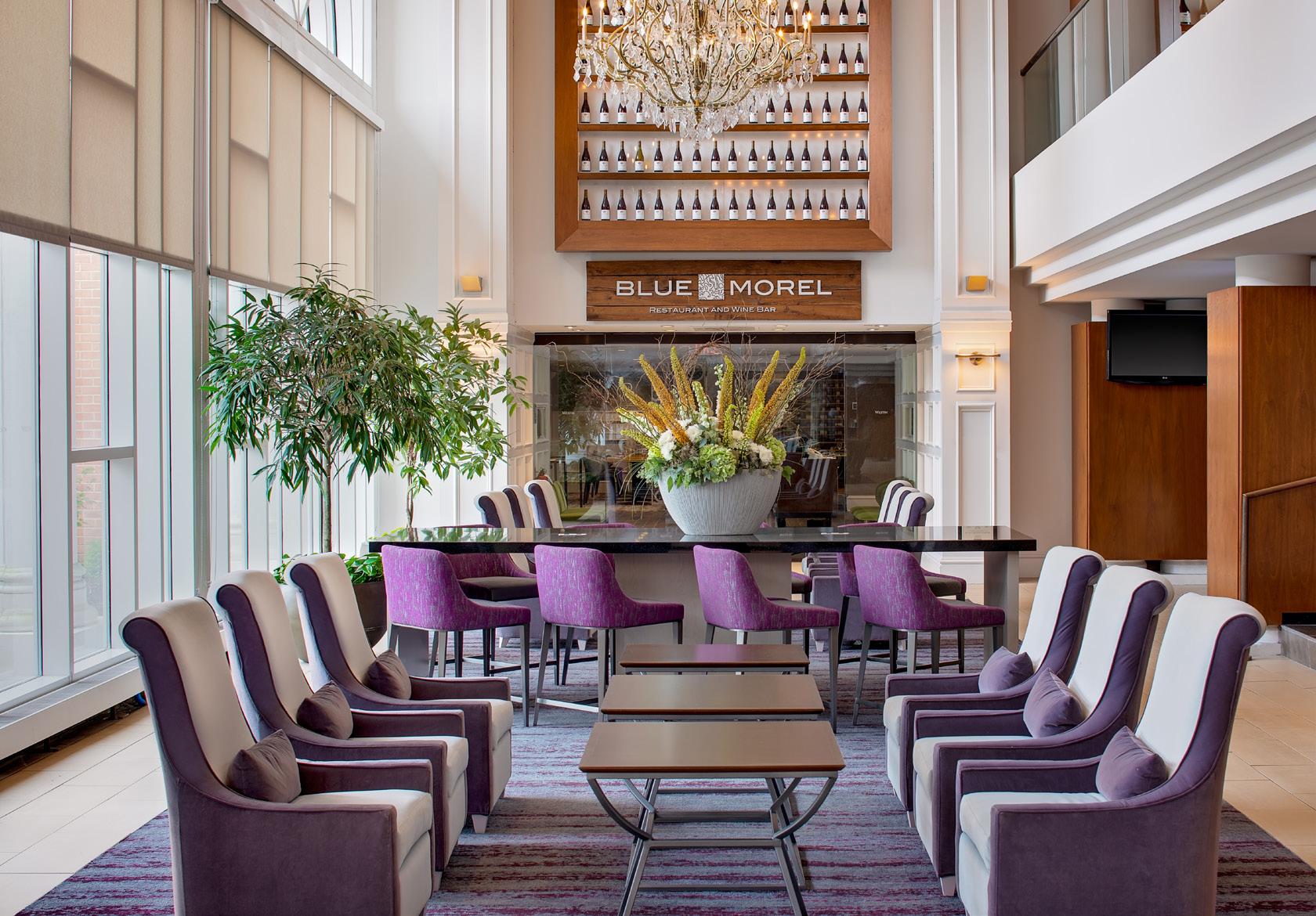
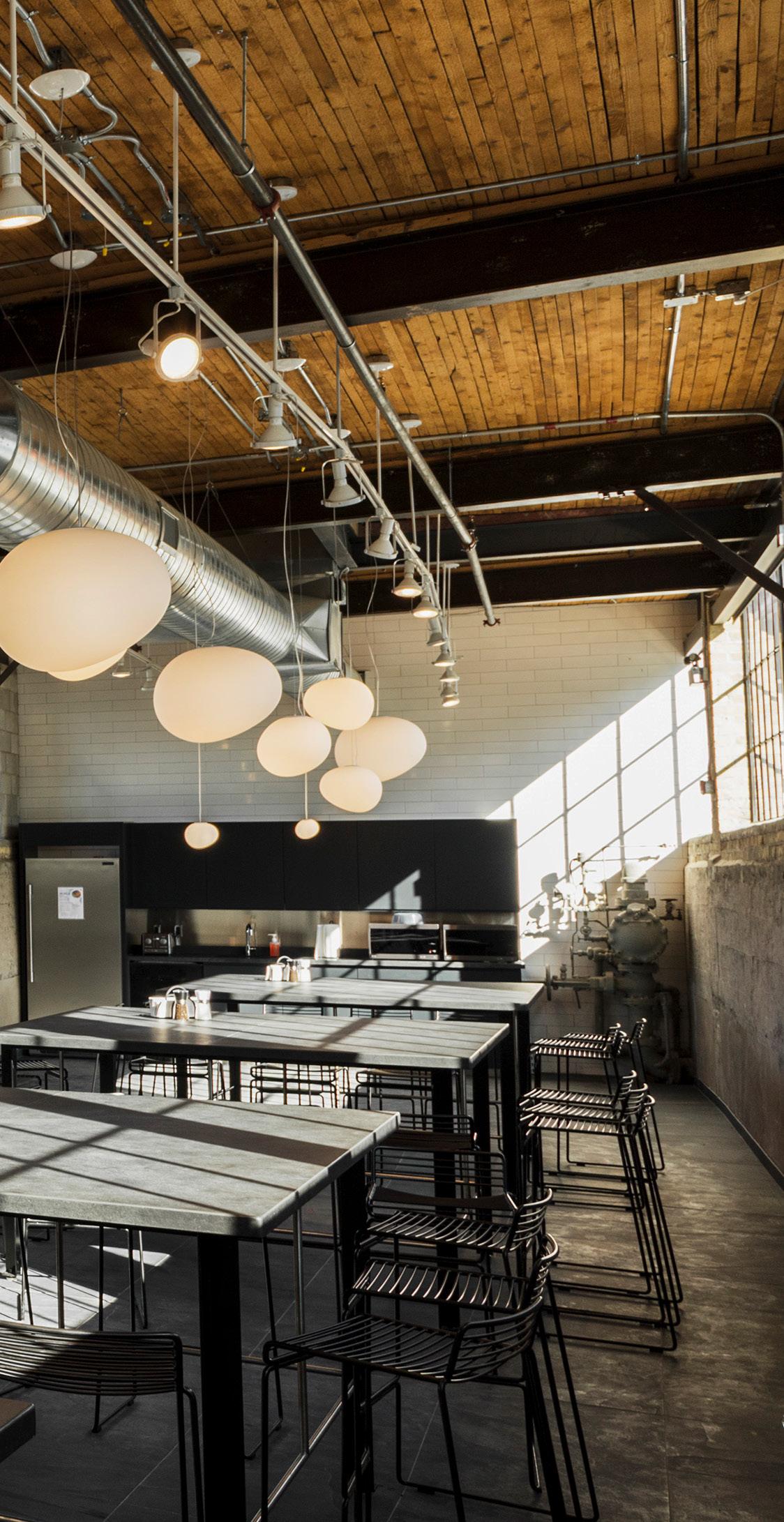
CONTENTS 5
Courtesy of Salesforce (Salesforce), Ramon Purcell (Chatham Lodging
Trust)
AMERICAN BUILDERS QUARTERLY
VP, Hispanic Division
Vianni Lubus
VP, Sales
Senior Director, Client Operations
Cheyenne Eiswald
Senior Client Services Manager Rebekah Pappas
Client
Director,
Director,
Director,
Meri Dodevska
Ciara Richert
Aliana Souder
Aubrey Wade
Subscribe to our newsletter Open the camera on your phone and point it at the code to access.
@AmericanBuildersQuarterly @American-Builders-Quarterly @ABQ_Mag @americanbuildersquarterly
ABCDE LMNOPQR Lawrence, Gabriele 210 Lotta, Vito 148 Louisville Regional Airport Authority 170 Manning, Todd 34 Marist College 116 Miami Dade College 34 Miller, Phil 164 Nature Conservancy, The 112 North Carolina Department of Transportation 98 Northwell Health 10 Option Care Health 18 Palmer, Tim 182 Parot, Jonathan 202 Pegasus-Global Holdings 60 Probst, Dennis 156 Rubio’s Coastal Grill 80 STUVWXYZ Salesforce 132 San Diego International Airport 156 Sannuti, Michael 70 Sinnwell, Brian 170 St. Mark’s School 190 Stokes, Lynn Riley 86 Sunrise Senior Living 84 Talavera, Dominic 80 TD Bank 74 Under Armour 122 University of Pennsylvania School of Engineering 56 University of Rhode Island, The 204 Utah Transit Authority 176 Vaccarelli, Thomas 24 Wallace, Derek 106 Wallis, Patrick 52 Wanzek Construction 182 OFFICE 1500 W. Carroll Ave. Second Floor Chicago, IL 60607 American Builders Quarterly® is a registered trademark of © 2022 Guerrero, LLC. SUBSCRIPTIONS + REPRINTS Printed in China. Reprinting of articles is prohibited without permission of Guerrero, LLC. For reprint information, contact Stacy Kraft at stacy@guerreromedia.com.
6 CONTENTS
INDEX OF PEOPLE & COMPANIES
Kevin
Editors Sara
KC
Julia
Hana
Dan
Loria
Vickar-Fox
Vince
Editors
Staff Photographers
Fry
CREATIVE VP, Creative Production
Warwick Editorial Manager Frannie Sprouls Managing Editor Melaina K. de la Cruz
Deeter
Esper
Thiel
Yoo Staff Writer Billy Yost Contributors Zach Baliva
Caffrey Lucy Cavanagh Peter Fabris Steve Heisler Russ Klettke Natalie Kochanov Donald Liebenson Keith
Lindsey Lubowitz Maggie Lynch Abigail Sutter Shira
Senior Designer
Cerasani Photo
&
Cass Davis Gillian
CORPORATE CEO & Publisher Pedro A. Guerrero
Chief of Staff Jaclyn Gaughan
President, Group Publisher Kyle Evangelista
Head of Audience & Engagement
VP, Finance David Martinez
Ben
Julia
Services Manager Brooke Rigert
Client Services–Corporate Partnerships Taylor Frank Director, Talent Acquisition & Engagement Haylee Himel
Director, Talent Acquisition Heather Steger
DEI
Senior Director, Corporate Partnerships &
Solutions Krista Horbenko Events Director Jill Ortiz
Coordinator
Digital Events & Marketing
Ashley Parish Communications Manager
Cristina Merrill
Director, Sales Kelly Stapleton
Sales Training & Development Alexa Johnson
Sales Onboarding Justin Davidson
Content & Advertising Managers Christina Barry Megan DeVice
Anna Fisher Amanda Graham
Gracie King Sarah Nelson Kayla Plastiak
guerreromedia.com Anderson, Brian 18 Anderson, Megan 122 Arizona State University 92 Arza, Swarna 198 Atrium Hospitality 164 Benge, Garrett 30 Calvo, Karl 204 Chatham Lodging Trust 210 Chilton, Mike 60 Citizens 140 Clark, Jim 84 Coulter, Chris 92 Cunsolo, Yelena 10 Curology 202 Davis, Leandra 56 DECIEM 106 Devedjian, Jack 102 Drake, Paul 176 Duran, Sandra 190 Dutch Bros Coffee 194 Esri 52 FGHIJK Flagship Healthcare Properties 30 FuelCell Energy 198 Gables Residential 86 Gartner 66 Geraghty, Georgie 112 goPuff 70 Grey, Jeremy 128 Habitat Company, The 102 Hamad, Jalal 42 Harkenrider, Zak 116 Harris, Aaron 194 Hartford HealthCare 24 Hilco Redevelopment Partners 128 Hilton 148 Hines, Robert 66 Hite, Scott 74 Home Depot, The 42 Itchue, Jessica 140 Keeter, Ronnie 98 Kreitem, George 132
The Buzz Around Safety
My first—and last—experience with engineering was in the third grade.

Kneeling on the lacquered hardwood floor of my elementary school gym, I angled a miniature cloth love seat toward a cutout window so it faced the local hospital, a renovated Adidas shoebox. My classmates busily worked on their own models—houses, a school, places of worship—as our semester-long project, a hand-built replica of a town, began to take shape.
“I can’t get this one to turn on,” one of my classmates said as he fiddled with the wiring in the bedroom shoebox of our house. Learning about electricity by installing a basic light-switch system in our tiny town was in itself empowering, but I overestimated my knowledge when I reached over to resolve the issue. A quick pulse shocked my index finger as the boy and I both realized he hadn’t turned the switch off. The sensation was no stronger than a pinprick but it rattled me the rest of the day. “I don’t want to work on any lights anymore,” I told my teacher, forever ending my career as an electrician.
This memory flooded back as my team and I developed this issue, in which safety is a running theme. With heavy machinery and tall heights involved in almost every building project, safety has always been an ABQ star—long before it became the star of internet search engines during a tumultuous and tense 2020.
For this issue, we decided to give safety its rightful prominence on our cover with a sobering shot from Wanzek Construction, a firm specializing in renewable energy, infrastructure, and industrial projects. In the photo, an engineer stands alone on a rural wind farm turbine at a height comparable to almost 20 building stories, ensuring that the turbine is in working order to power hundreds of homes. Now consider that, according to OSHA, about 20 percent of worker fatalities take place in construction, and of that, falls account for 33 percent of constructionrelated deaths.
Tim Palmer, Wanzek’s VP of environmental health and safety, is the person who built the company’s safety program and ensures that risk prevention is a fundamental part of how Wanzek protects its people (p.182). In fact, just eliminating falls would save an estimated 300 lives every year. Palmer’s work is a reminder of the incredibly human aspect of building. The lives of workers—like the one on our cover—are the focus of his role.
Providing care is something we explore deeper in this issue’s two feature sections. In one, healthcare executives discuss the role medical facilities play in patient and practitioner wellness—creating spaces that are flexible, alleviate anxiety, and provide comfort for everyone within them (p.8). Later, leaders of world-class hotels, airports, and transit systems share how the local community influences their buildouts and helps them deliver unforgettable travel experiences (p.146).
From cities made of cardboard to electricity made from wind, I’m excited that ABQ has given me an updated perspective on what it takes to bring projects to life. I wish you a safe, successful, and electroshock-free 2022.
Melaina K. de la Cruz Managing Editor

EDITOR’S LETTER 7 Caleb Fox
C o n s tructing Care
8 CARE
Efficiency. Comfort. Opportunities.
Five executives plan and oversee the very foundation of healthcare— the wellness and educational facilities.
CARE 9
G o i ng withYour Gut
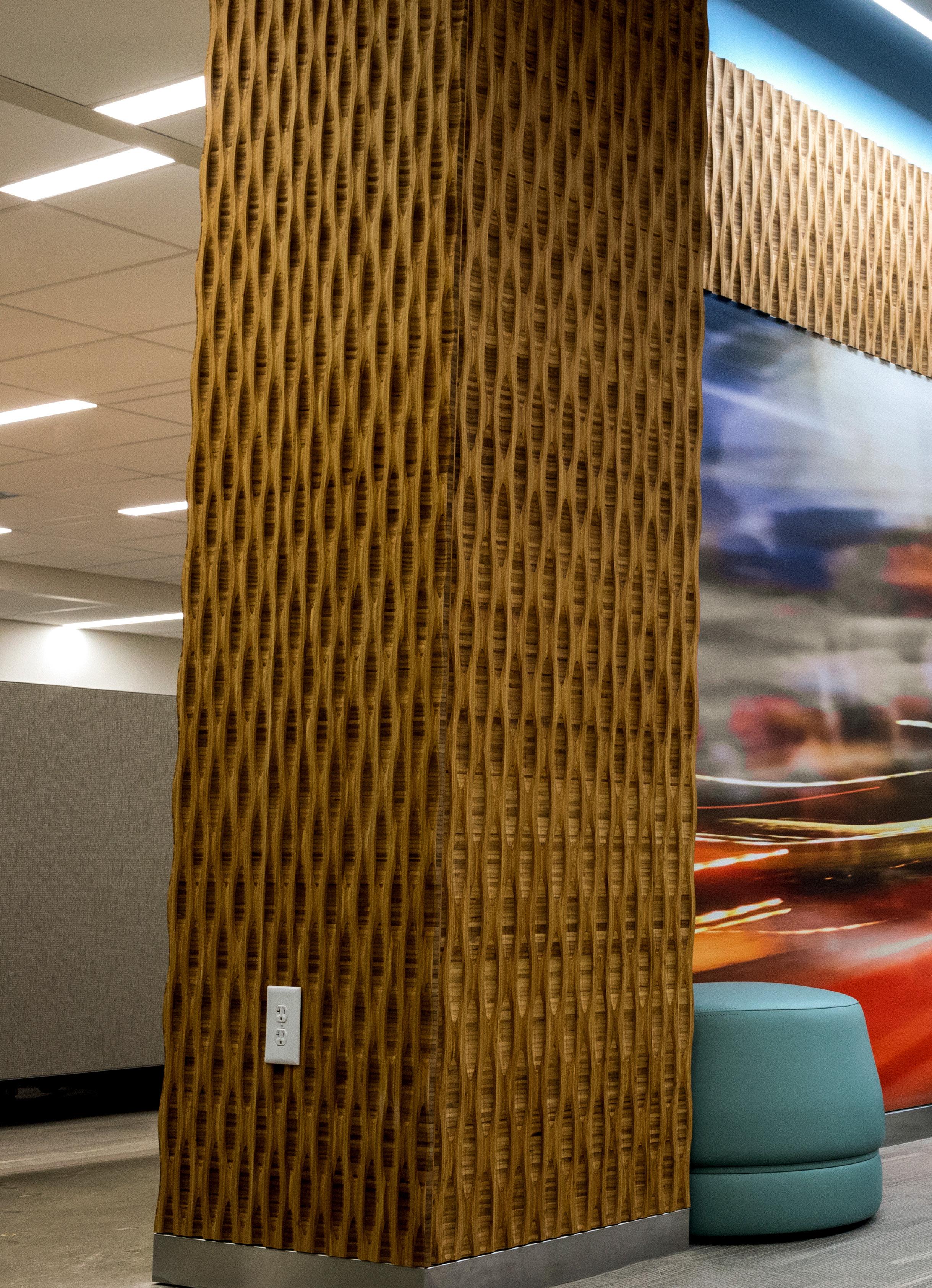
10 CARE
Joan Michel
Yelena Cunsolo relies on intuition and an eclectic management style to lead her team through Northwell Health’s incredible buildouts
By Billy Yost
◀ A break-out area at Northwell provides a fun and stimulating space for users.
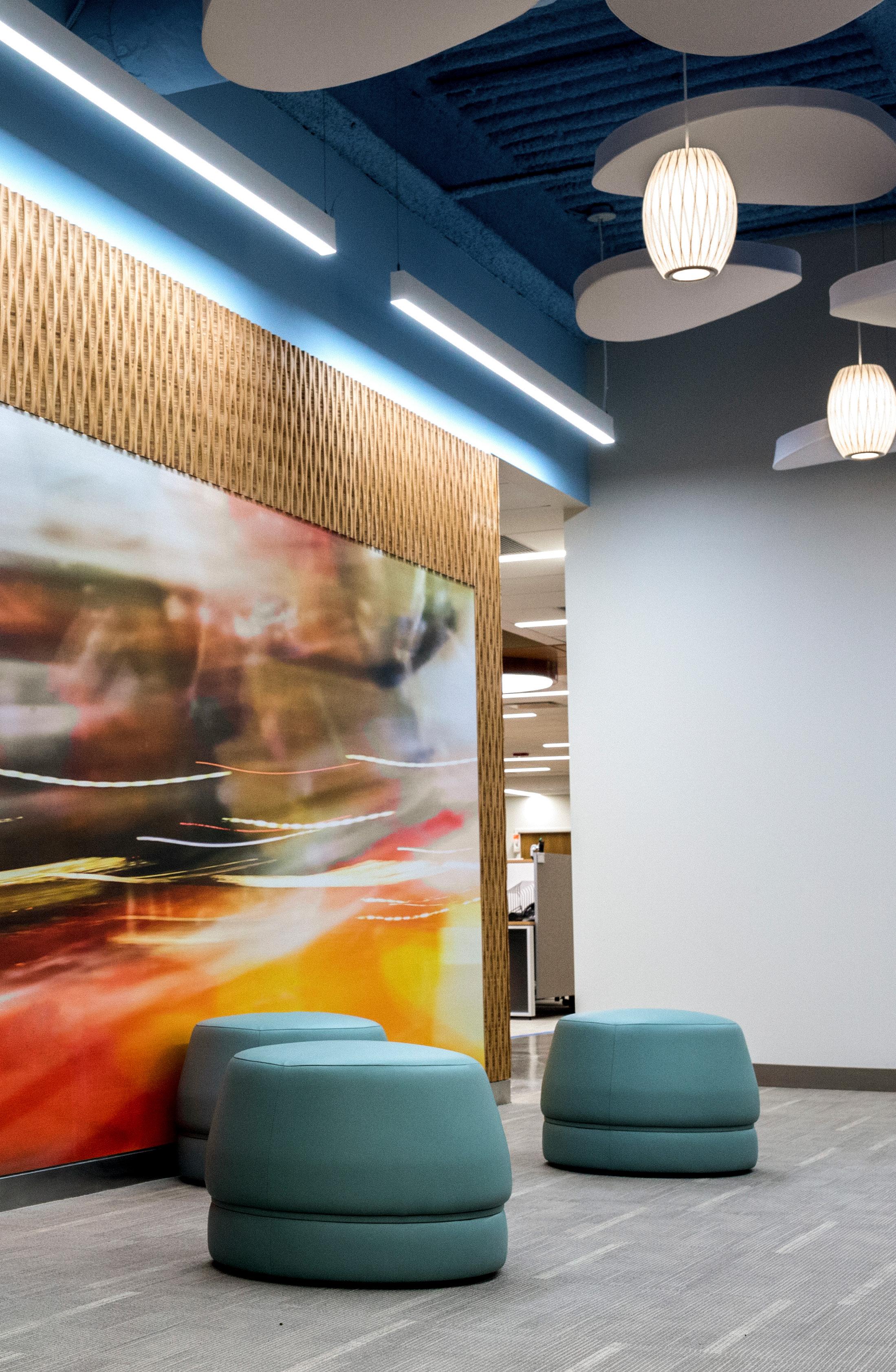
CARE 11
One college road trip was all it took for Yelena Cunsolo to switch her major from marketing to real estate development. She was on an annual vacation down south the summer before her junior year when everything finally clicked. Looking out the window, Cunsolo noticed a former farm that had been converted into a subdivision strewn with beautiful townhouses. She wanted to know whose job it was to create those idyllic communities in the middle of nowhere. Even more so, she wanted to be the one doing it.
Now as the director of design and construction at Northwell Health, Cunsolo has helped build far more than just residential homes. New York state’s largest healthcare provider and private employer, Northwell’s portfolio includes 23 hospitals and 830 outpatient facilities. The nonprofit integrated healthcare network has been Cunsolo’s base of operations for eight years.
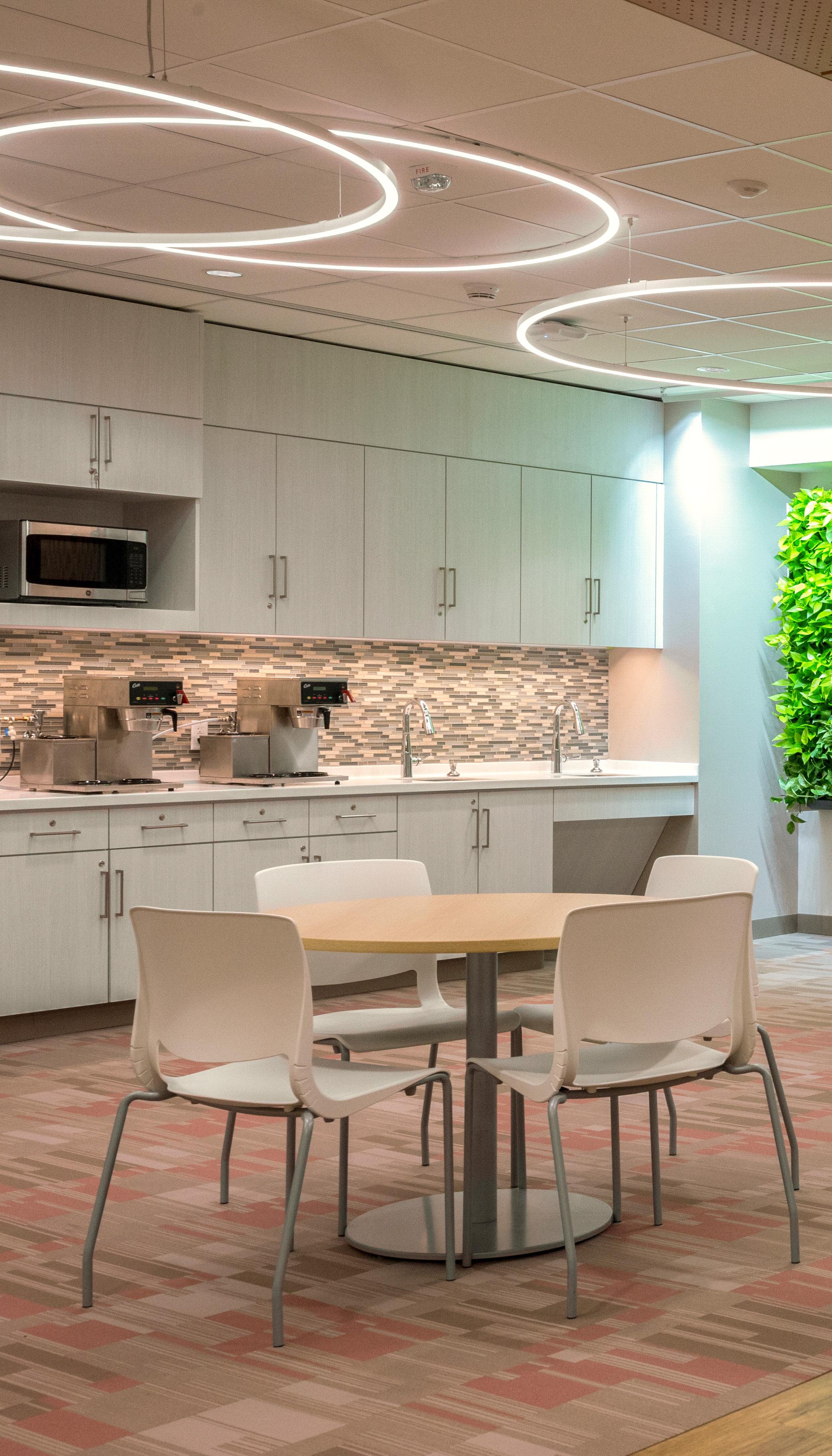
The director handles shared services as well as commercial real estate, including corporate offices. While it may not be hospital construction, Cunsolo still encounters significant clinical projects in her day-today life along with the always ongoing administrative facility construction.
A Pandemic, Veterans, and Spending Smart
Two huge projects, a maternal fetal medicine center as well as a cutting-edge nursing institute, were both slated to begin construction just before the entire world was put on pause due to the COVID-19 pandemic.
“COVID has been a big challenge because along with everything else, the cost of materials went up and the accessibility to those materials became extremely limited,” Cunsolo explains. “This has been my biggest challenge to date. It’s all about making sure that we stay on schedule and deliver what we’ve promised.”
12 CARE
▼ Northwell’s staff café/dining area demonstrates next-level consideration for employees.
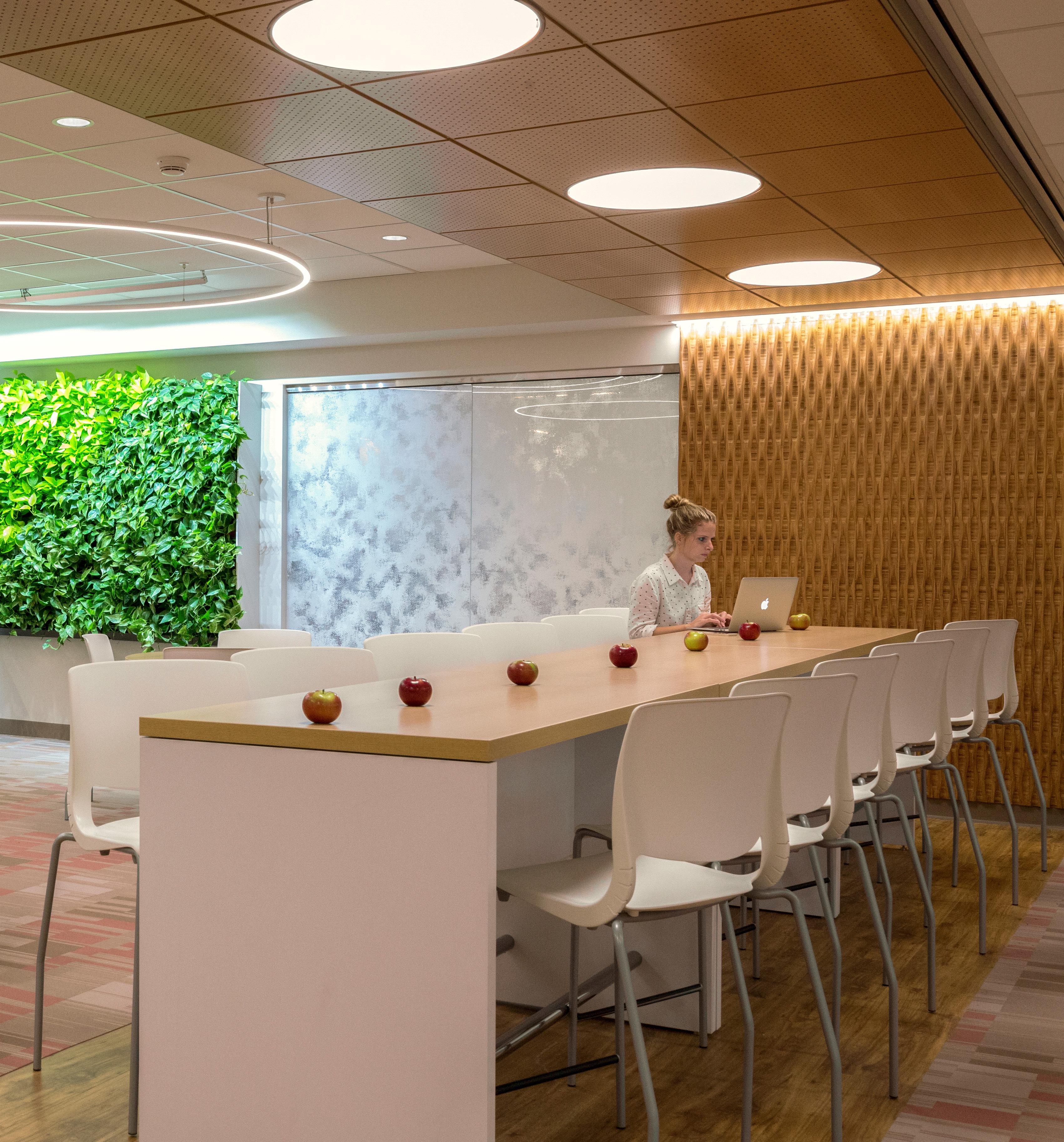
CARE 13
Joan Michel
In addition to the challenge of the pandemic, Cunsolo says she is always keenly aware of budgeting because she wants to ensure that her spaces can be filled with the very best of medical equipment and technology, as well as provide spaces that people would enjoy being in.
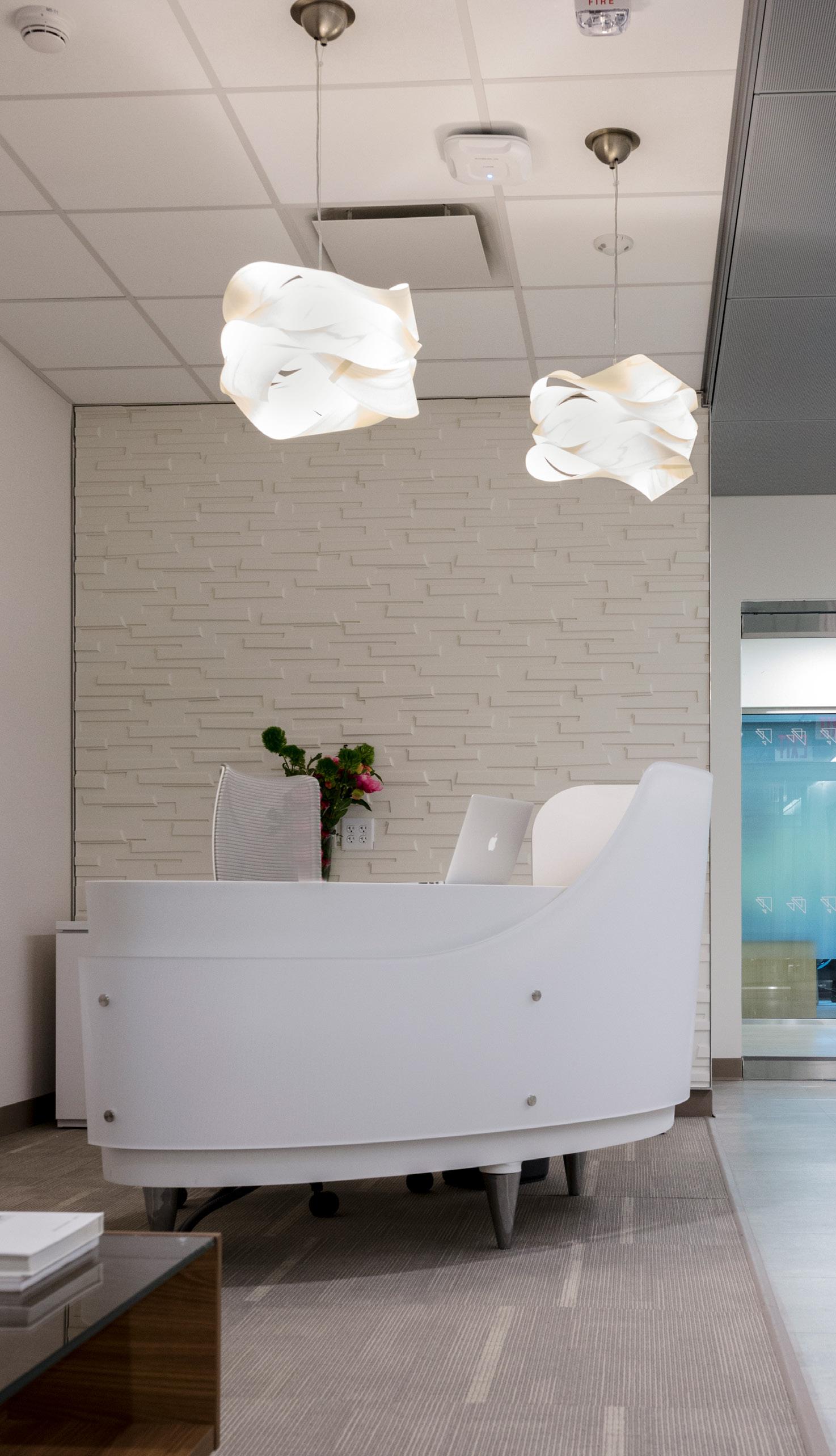
“On our side of the business, we don’t see a lot of those dollars, and we have to make those that we do have go a long way,” the director says. “We want to improve the clinical spaces for our patients, our families, and our visitors, and we obviously want those dollars going to the equipment that is going to serve our community.”
Most recently, Cunsolo is excited about a new program created to address the special needs of veterans and their families.
“The program didn’t previously have a space to meet and work, and I’m so proud that we were able to provide them with a dedicated space to aid people who have given so much to this country,” Cunsolo says. “There is a big campaign now with commercials and print ads promoting this space, and I’m so happy to have been a part of making it happen.”
A Little Bit of Both
When it comes to the director’s leadership of her team, Cunsolo admits that she has always been a bit of a risk-taker. “I realize how this may sound, but I have learned to just go with my gut,” the director says. “This is a role where you have to make decisions, and you don’t always have the time, and you just have to go with your intuition. Fortunately, it hasn’t gotten me into trouble yet.”
Cunsolo isn’t afraid to speak her mind, nor is she afraid to lay down the law. But it is a quality that she has endeavored to pass on to her team as well.
And while that may paint Cunsolo as a bit of a maverick, she says that former bosses and mentors have provided a full range of leadership experience that she draws from. “I had two very different managers early on in my career,” the director explains. “They were complete opposites. One micromanaged and redlined
▲ Northwell’s reception area was designed to have a warm, inviting, hospitable feel.
14 CARE
Joan Michel
Yelena Cunsolo Director of Design & Construction Northwell Health


absolutely every product I put out. The other gave me carte blanche to use my own imagination and my own style and got me the resources I needed to make an informed decision.”
In the former situation, Cunsolo felt like she might go crazy with the nitpicking. In the other, she, at times, felt as though she were jumping off a cliff with a parachute that she needed to build on the way down. Both styles of leadership had their peaks and valleys, and now Cunsolo says she’s hopefully a good mix of the two.
“I think of myself more as an advisor to my team,” Cunsolo says. “I’m going to jump in the trenches with them when they need [me] to, and I’ve worked very hard to create an open dialogue between us.” Her team may incur her “redline wrath” from time to time, but she also gives them the opportunities they need to expand their skill sets.
What You Can’t Control
In a year filled with some of the most unknowns of unknowns, Cunsolo says she has learned one lesson throughout her career that has helped her sleep better at night. Given a disposition that she explains bluntly as “a worrywart,” Cunsolo says she’s had to learn to let go of the unknown.
“There are so many things in the business that we have no control over,” the director says. “I’ve tried
“This is a role where you have to make decisions, and you don’t always have the time, and you just have to go with your intuition. Fortunately, it hasn’t gotten me into trouble yet.”
CARE 15
Courtesy of Yelena Cunsolo
PROJECT SPOTLIGHT
PROUD PARTNERS
American & Interstate Signcrafters is proud to have collaborated with Yelena Cunsolo on various Northwell Health projects in the past. The national signage company recently completed the brand conversion of Southside Hospital, now officially named South Shore University Hospital. Just as she displays with every task, Yelena’s constant professionalism, passion, and leadership seamlessly guided the project’s completion from start to finish. With numerous projects coming down the pipeline, American & Interstate Signcrafters looks forward to working with Yelena every step of the way.
to develop a mindset of ‘OK. We cannot control this. Why are we stressing? Let’s put our heads together and make the best out of it instead of sitting around and worrying.’”
While there may still be some sleepless nights and a husband who needs to remind his wife of her mantra, Cunsolo has gotten more comfortable with the unknown. Maybe it’s because given a year dictated by the unknown, she was still able to build so much.
E4H Environments for Health Architecture proudly serves Yelena Cunsolo and Northwell Health with a shared mission to shape the future of healthcare, elevating hope through transformative design. Working collaboratively with Northwell Health we create custom, innovative environments of care to serve its diverse communities. Learn more at e4harchitecture.com
PROJECT SPOTLIGHT
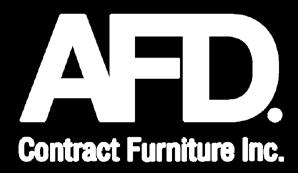
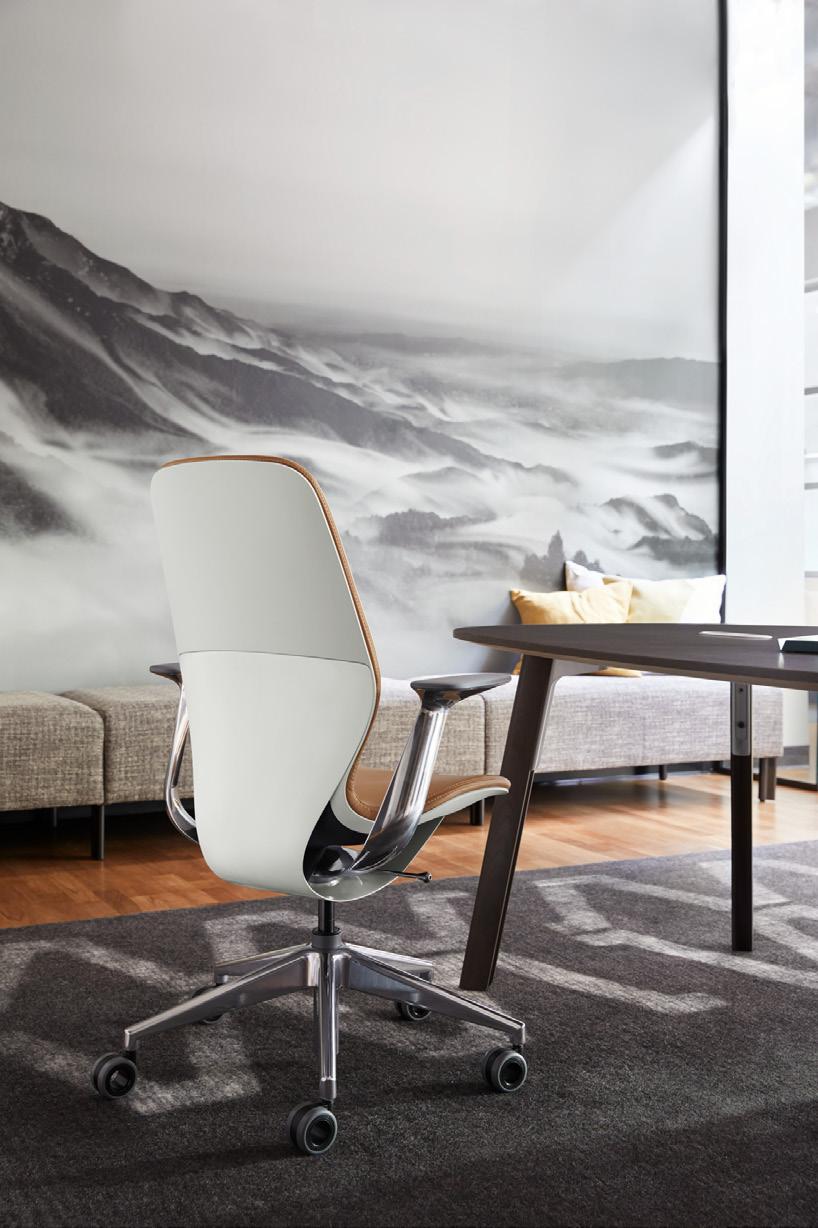
NORTHWELL’S NEW INSTITUTE FOR NURSING
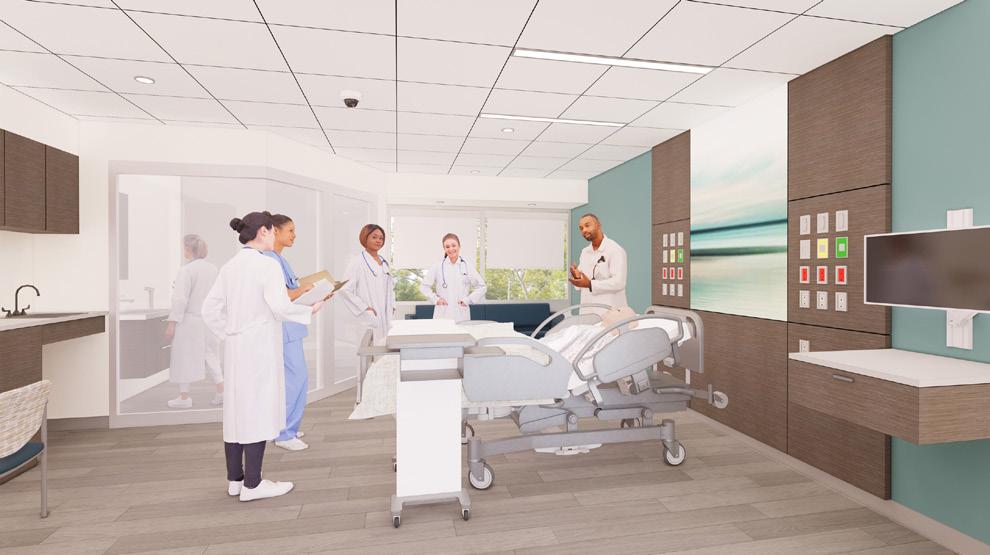
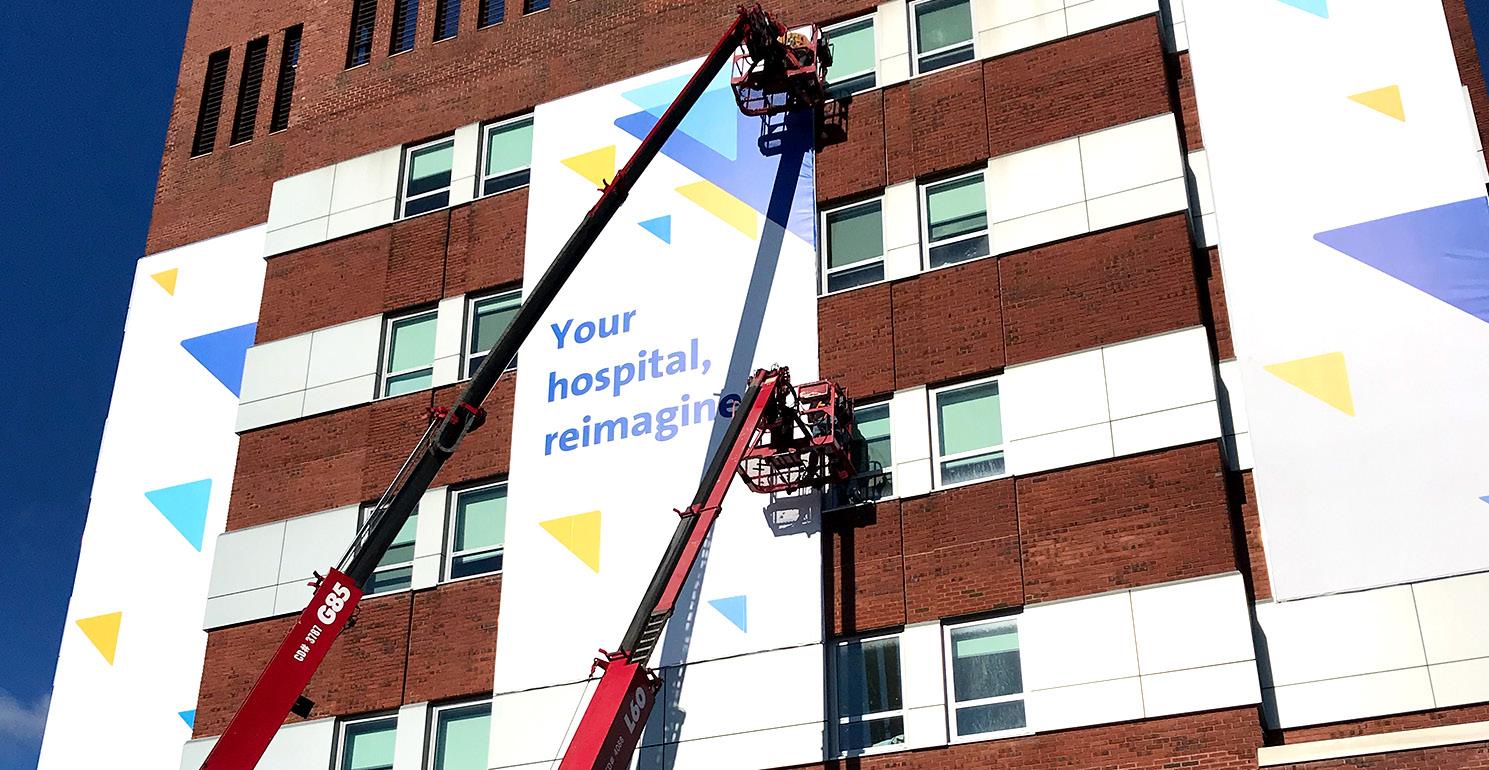
Northwell Health partnered with Cauldwell Wingate to deliver the new Institute for Nursing at its historic 1111 Marcus Avenue campus on Long Island. Cauldwell Wingate provided preconstruction management services including budget development, safety and logistics planning, scheduling, and value engineering, working in tandem with designers led by TPG Architecture and Lizardos Engineering.
Cauldwell Wingate was also selected to provide general contracting services to complete this challenging project within accelerated timeframes. The full project includes 50,000 square feet of new medical training areas, simulation ICU wards, exam rooms, and administrative spaces, with all new construction and engineering infrastructure to support new occupancy.
F o r m o r e i n f o r m a t i o n p l e a s e c o n t a c t : i n f o @ a f d - i n c c o m i n s t a g r a m c o m / a f d n e w y o r k - l i n k e d i n c o m / c o m p a n y / a f d - c o n t r a c t - f u r n i t u r e F u l l S e r v i c e F u r n i t u r e P r o v i d e r
16 CARE
Cauldwell Wingate’s construction and real estate development experience and successful record of innovation in the construction process has gained the firm a stellar reputation in the marketplace as well as a strong loyalty from our long term, repeat client base. Our clients benefit from our executive level commitment to every project, as well as our specialization in the New York market.
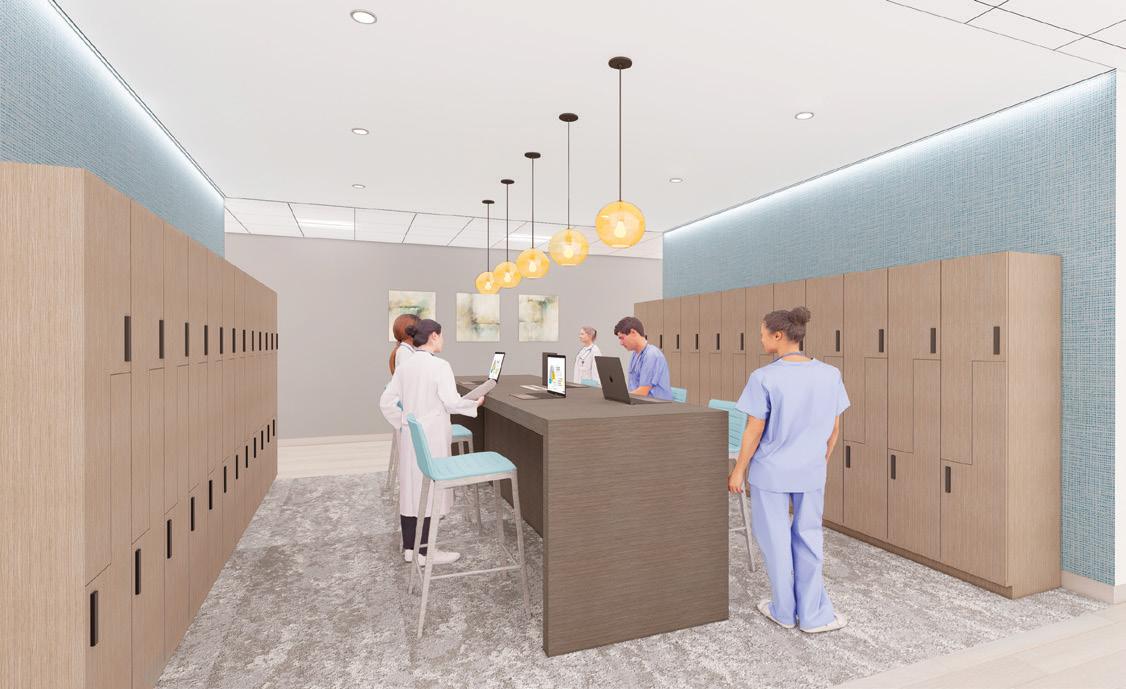
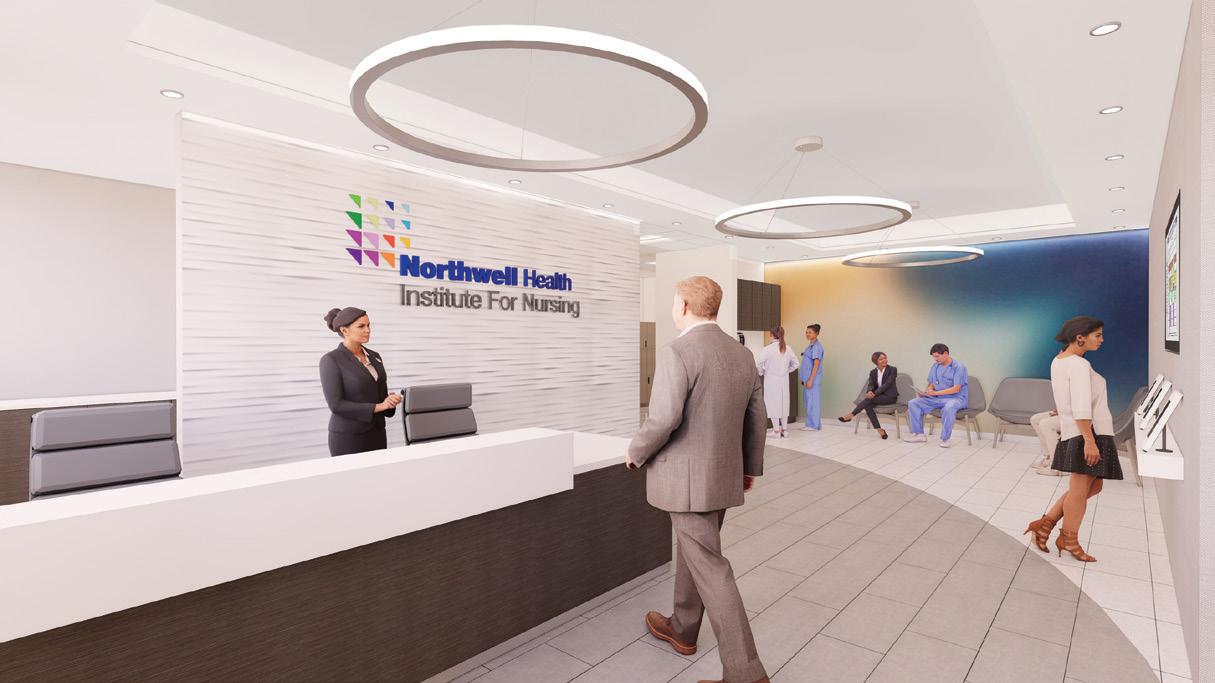


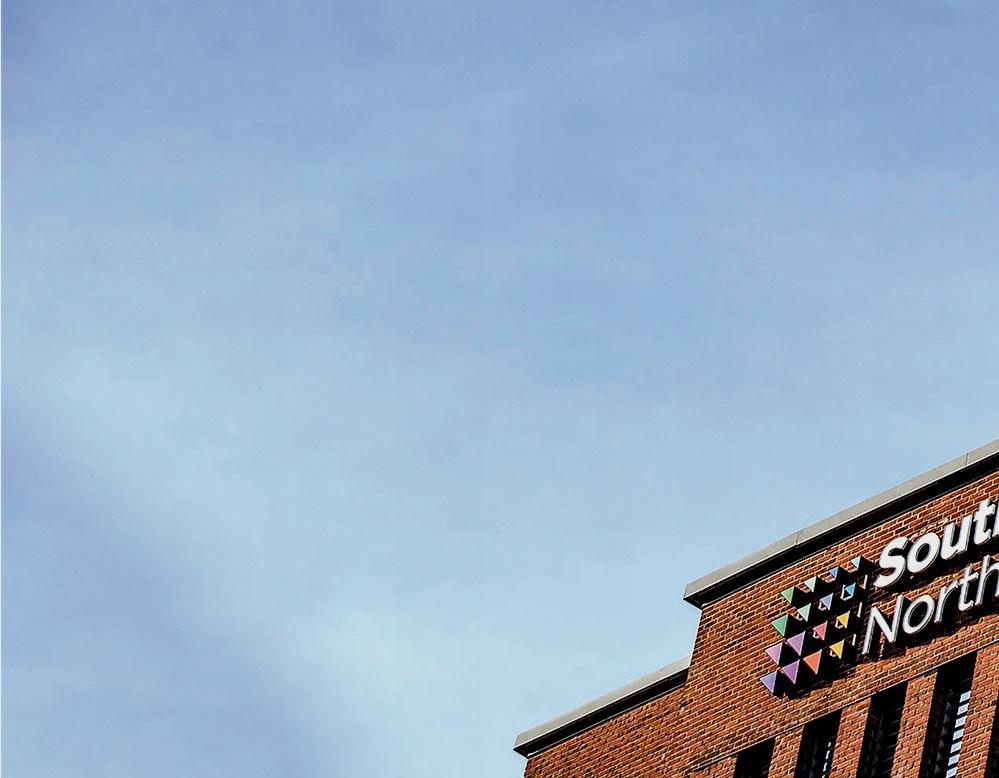
Our
A WBE-certified organization, our mission is to provide cost e ective branding solutions while providing reliable, responsive service. A er all, amazing project management is what we do. 1.877.273.0700 | @aisigncra ers | aisigncra ers.com
YELENA CUNSOLO AND NORTHWELL HEALTH!
extensive history with Yelena includes complete signage fabrication, site surveys, permitting, installation, surface remediation, project management, wayfinding design, canopies, interior room signage, directional, and ADA signage for over 20 hospitals!
AMERICAN & INTERSTATE SIGNCRAFTERS PROUDLY PARTNERS WITH
Deeply engrained in New York City, Cauldwell Wingate has performed pre-construction, construction management and general contracting services for some of New York’s most iconic buildings for more than a century.
380 Lexington Avenue | New York, NY 10168 | 212.983.7150 | cauldwellwingate.com
I n f u s i o n T h e r a piesCloser to Home
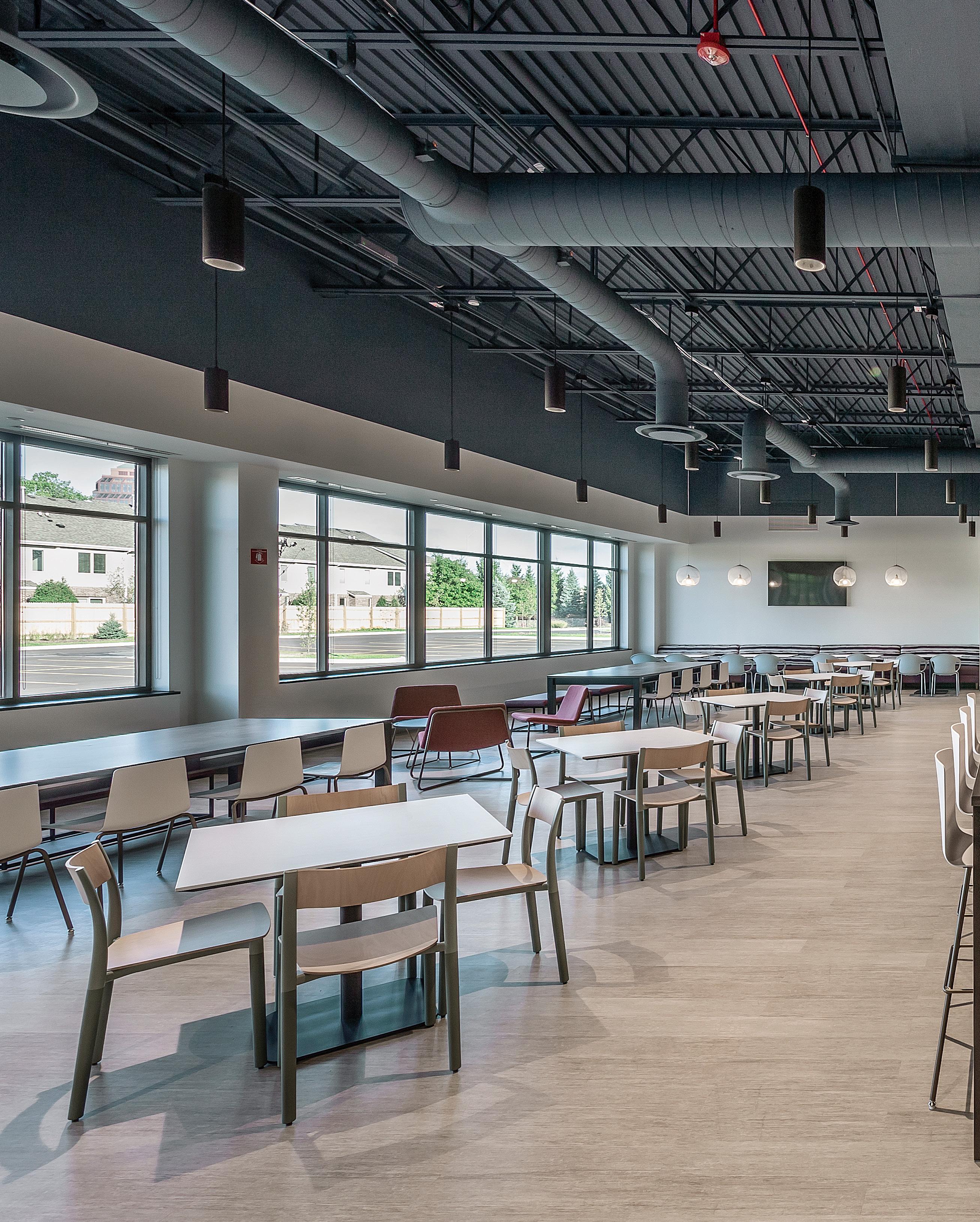
18 CARE
Brian Anderson’s facilities work helps Option Care Health provide specialized medicine at pharmaceutical lab standards—without the cost and inconvenience of hospital settings
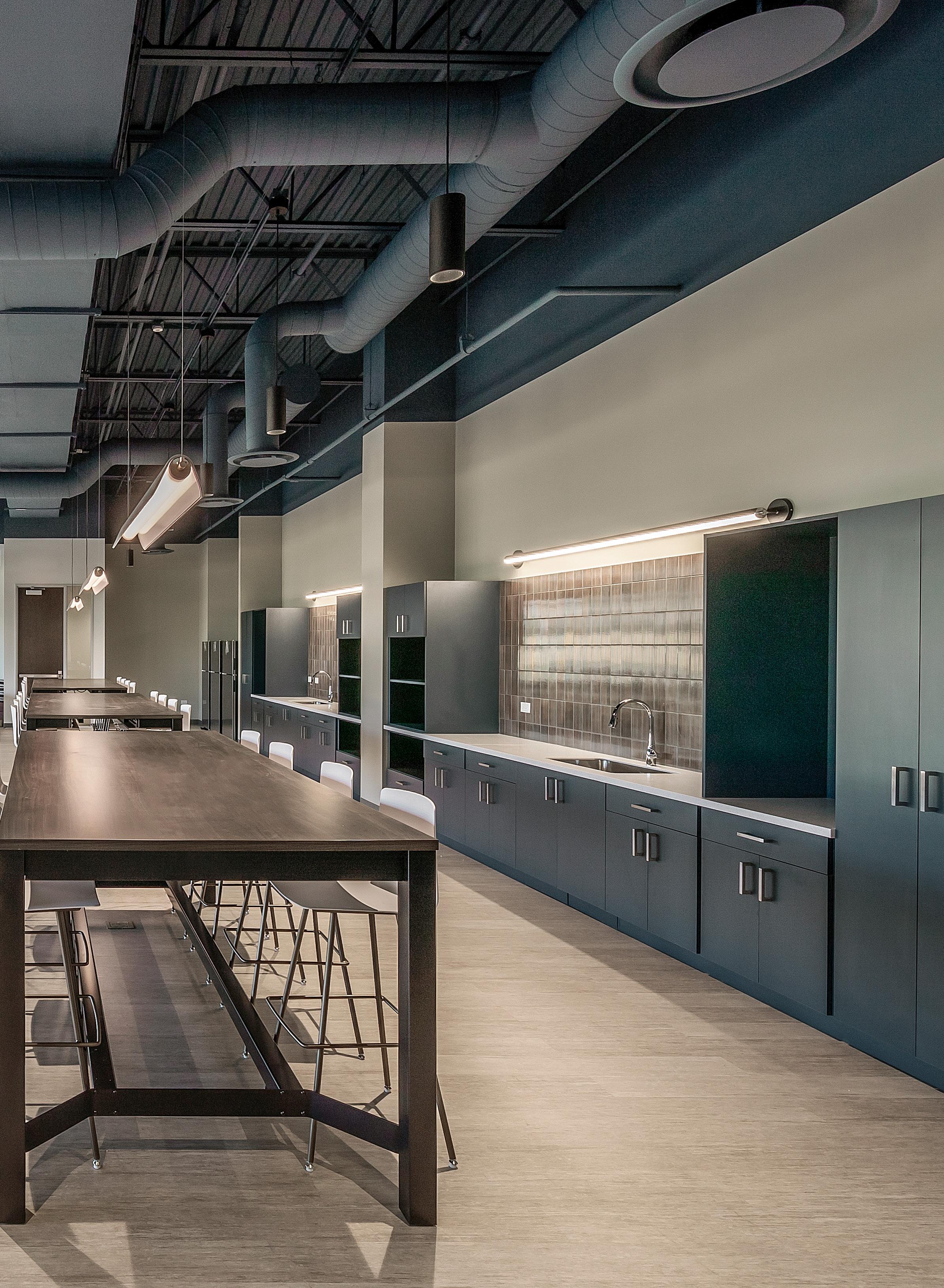 By Russ Klettke
By Russ Klettke
McShane Construction CARE 19
◀ A new break room and café were constructed in Option Care’s infusion pharmacy center in Itasca, Illinois.
A remarkable shift in American healthcare delivery over the past several decades is the reduced proportion of hospital beds relative to population. It’s not that the aging US population needs less healthcare—it’s due in part to how medicines are delivered.
Take, for example, the outpatient infusion therapies delivered from Option Care Health’s stand-alone facilities. With 2,900 clinicians working in 100-plus locations around the US, these 1,000- to 2,000-square-foot rooms provide patients with infusion therapies absent the extraneous resources of an entire hospital.
These treatment centers deliver medications—such as antibiotics, parenteral and enteral nutrition support, and immune globulin therapy—primarily via IV infusion. These address the needs of patients with acute infections, primary immunodeficiency, neuromuscular disorders, Crohn’s disease, hemophilia, heart failure, muscular sclerosis, and ALS (amyotrophic lateral sclerosis), among many other health challenges.
Brian Anderson, Option Care Health’s director of real estate, facility management, and security, makes sure patients have a comfortable, clean place in which to receive their treatments. Largely located in singlestory, light-industry parks or retail strips, these facilities are easy to access and secure. They also provide a welcome setting for what is sometimes an hours-long infusion process.
But that’s only half the story. Behind the walls are rooms that are designed and built at hyperstringent pharmaceutical manufacturing standards.
“We deliver advanced intravenous treatments available for a wide range of serious, acute, and chronic conditions,” Anderson says. But it’s in the spaces only seen by the staff pharmacists and supporting caregivers where an interesting form of medicine unfolds.
Most of the company’s units have “compounding pharmacies,” where medicines are customized for individual patients. These are specific formulations more suited to patients who might have allergies to
mass-produced medications or to children who must receive scaled-down dosages of medicines otherwise made for adults. Sometimes, compounding pharmacies provide a medicine that is in short supply.
Pharmacists are trained and licensed to prepare these medications. But the environment in which they do so is exceptionally clean and stocked with the inventory of ingredients necessary to make the medications patients need.
“Compounding pharmacies are a bit more complicated to build,” Anderson says. “Within the heart of the facility is an ISO7 Class 10,000 Clean Room suite, which
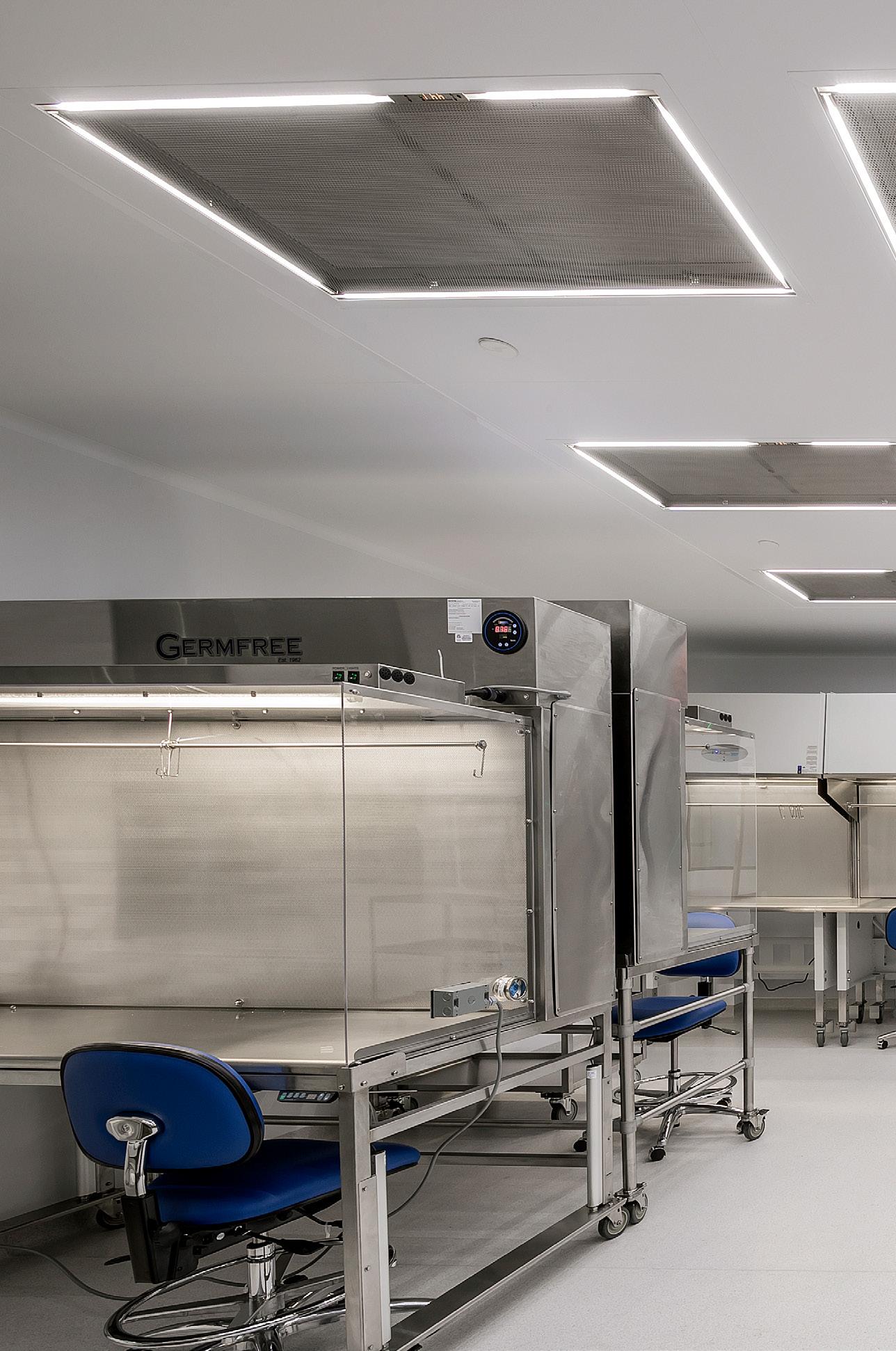
20 CARE
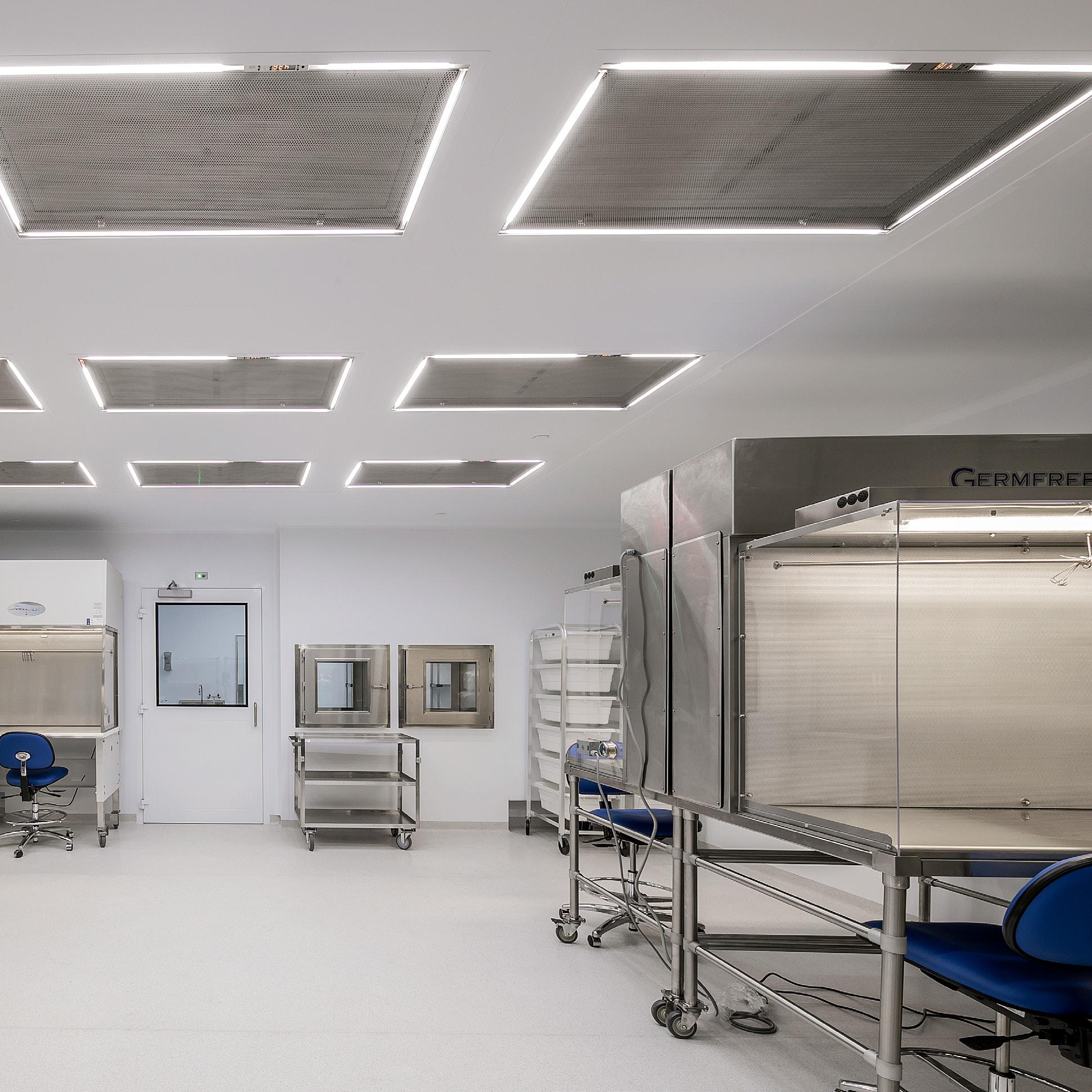
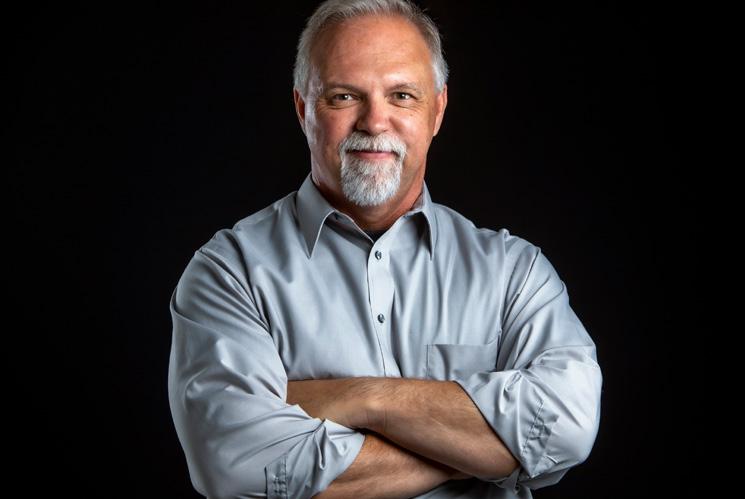
“Everything in my world—real estate, facility management, design/construction, physical security—is now incredibly data dependent.”
◀
McShane Construction (Laboratory) ; Brian Hook (Portrait) CARE 21
Brian Anderson Director of Real Estate, Facility Management & Security Option Care Health
The Itasca, Illinois, pharmacy houses a treatment area, showroom space, and a lab area, as well as warehouses with walk-in coolers and freezers.
uses HEPA filtration and specific environmental controls for air pressure, temperature, and humidity.” These spaces are subject to regulatory review that includes state pharmacy boards and accrediting organizations.
The real estate director details how these compounding pharmaceuticals are akin to facilities in data centers and IT rooms serving commercial enterprises. “Our clean rooms require precise environmental controls and specific procedures for safety and maintenance he says,” he says. Keeping mechanical systems redundancies, ensuring there’s backup electrical power, and maintaining strict temperature and humidity controls are essential to the operation.
Information technology and security are critically important at these facilities as well: Anderson shares that unit staff monitor conditions via connected devices.
“Our latest clean room designs are simply seamless in
Care Beyond Clinics
In his off-hours time, Brian Anderson serves in leadership roles with the Nashville chapter of the International Facility Management Association, through which he is certified. He and his wife also dedicate personal resources to local dog rescue organizations, one of which is called the Old Friends Senior Dog Sanctuary.
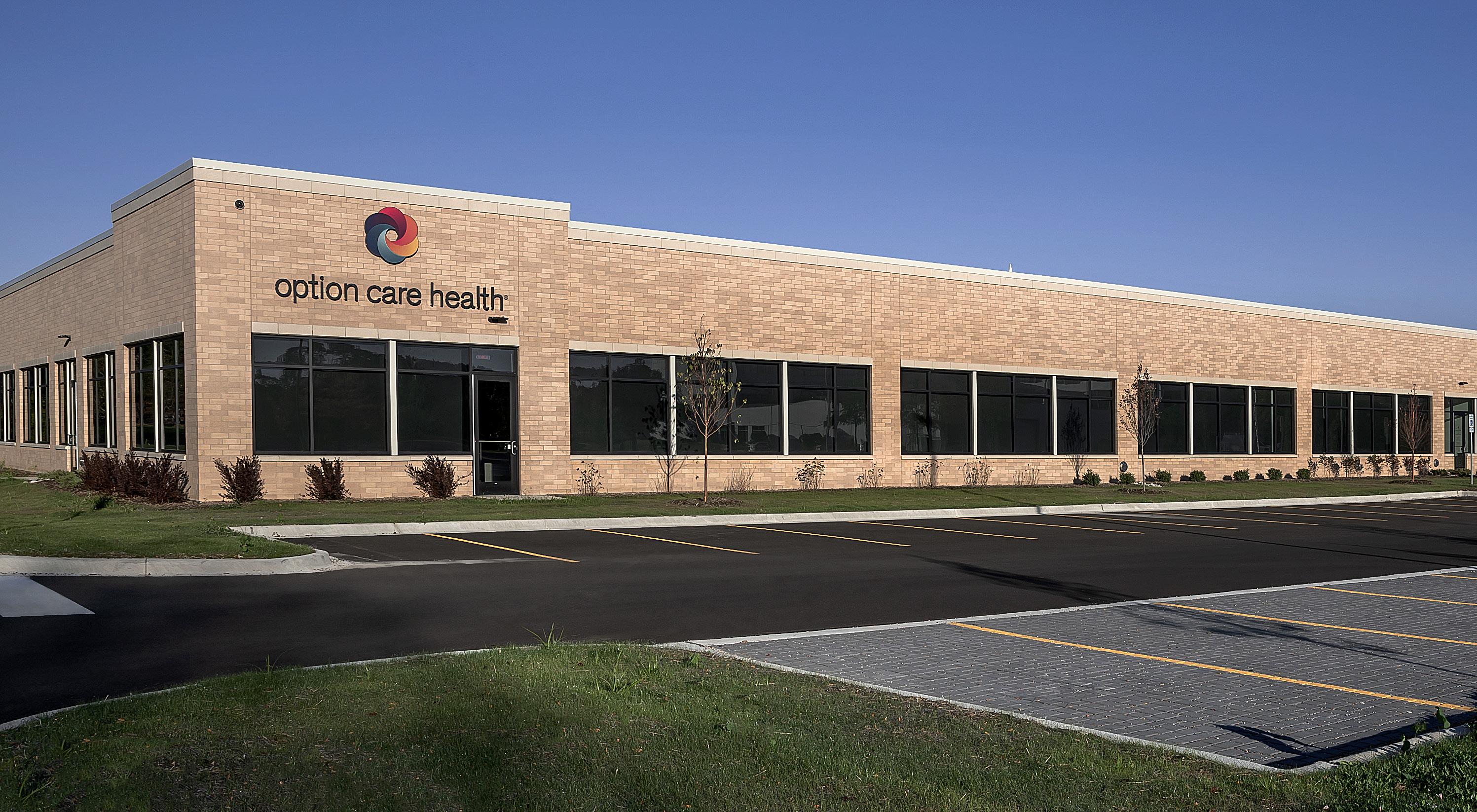 The Itasca, Illinois, pharmacy is a 50,000-square-foot, single-story building situated near Chicago’s O’Hare International Airport.
The Itasca, Illinois, pharmacy is a 50,000-square-foot, single-story building situated near Chicago’s O’Hare International Airport.
22 CARE
McShane Construction
design to eliminate any potential for microbial growth,” he says. Staff can view the environmental conditions of their clean rooms from the devices; designated people receive alerts, warnings, and so on if conditions are in danger of being compromised.
“Everything in my world—real estate, facility management, design/construction, physical security—is now incredibly data dependent,” Anderson explains. “We are deep into the world of analytics and IoT [internet of things].”
Though Anderson’s team was already set up for remote work prior to the COVID-19 pandemic, there was an initial tight supply of personal protective equipment and sanitizing products in the beginning. “When manufacturing caught up, it got easier,” he says. But it’s also part of both his management style and what’s required in medicine to deal with difficult surprises.
“My challenges are more specific to managing resources as they fluctuate, one way or another, and determining how that best aligns to the business and the strategy at hand,” Anderson notes.
Going forward, the company is more prepared after adding locations in 2020 and 2021 with the latest designs and technologies for compounding pharmacies, incorporating additional redundancies to reduce operation risk.
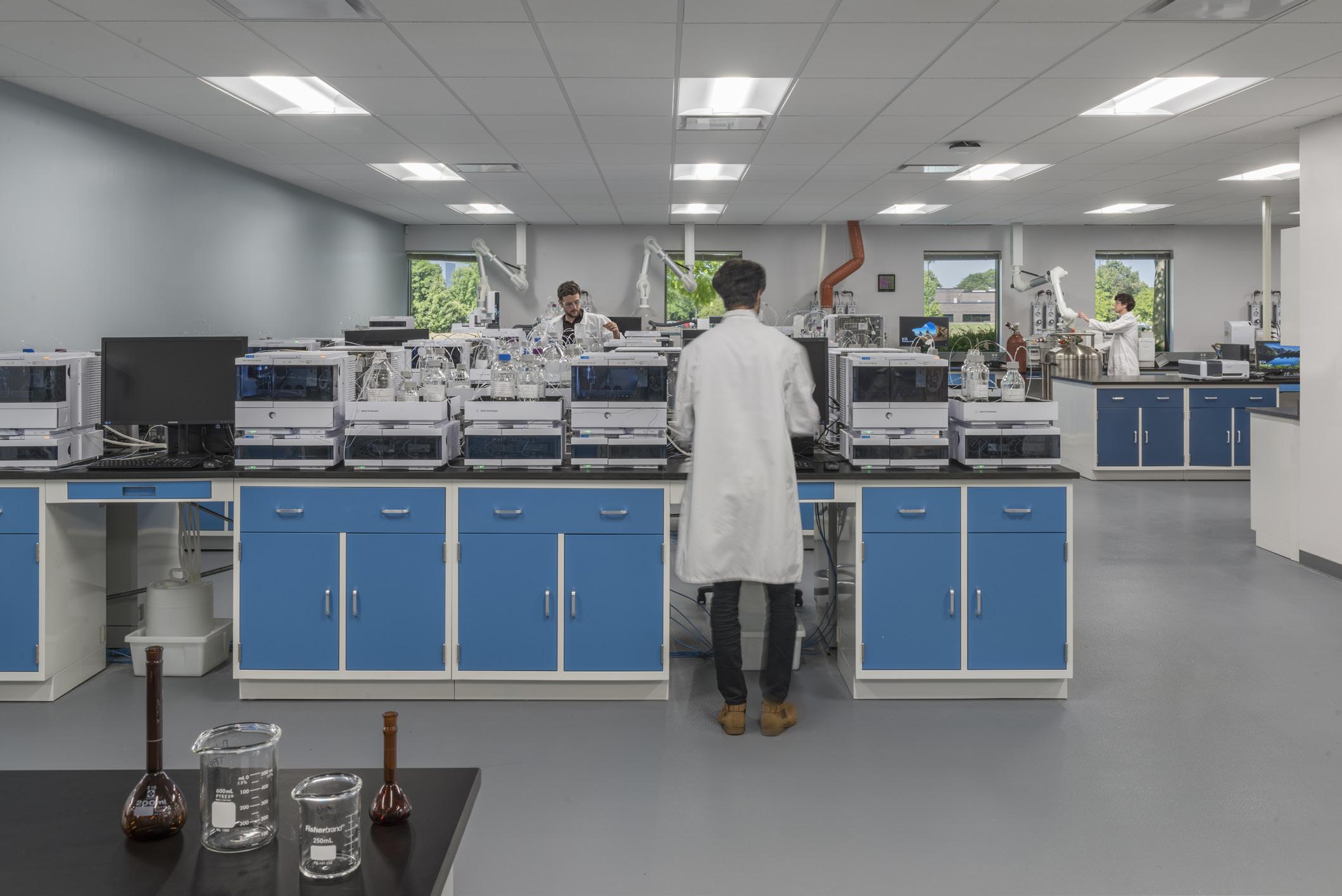
His stepfather, whom Anderson idolizes, was himself a facilities manager at a hospital. But a generation ago, much hospital work unfolded in a very different setting, with far less individualized medicine delivery, and in locations that weren’t nearly as convenient to patients. The real estate director is proud to work in a reality where streamlined facilities are recognized as integral parts of patient care.
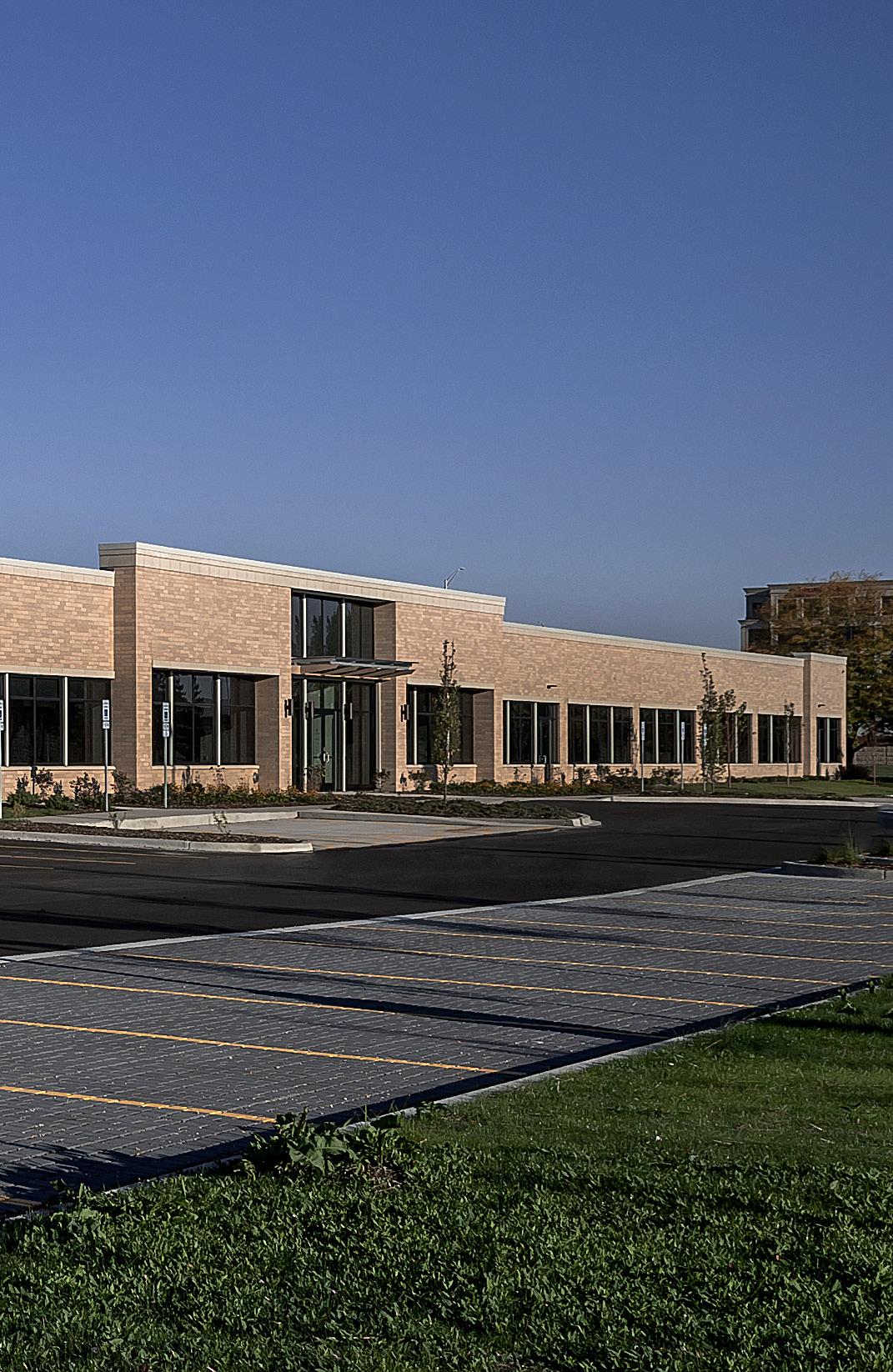
CARE 23
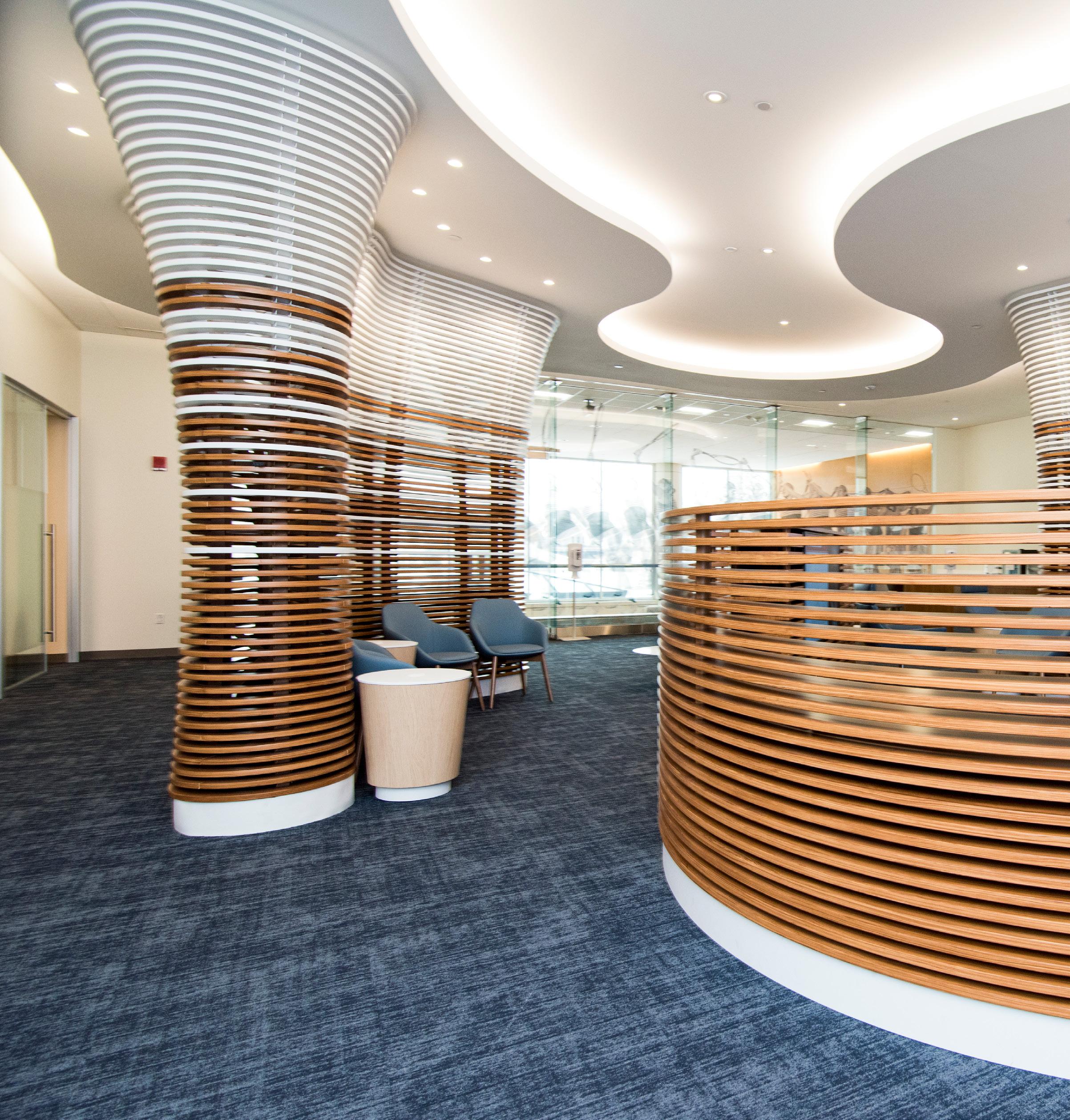 ▼ The 2,700-square-foot Galleria is a registration and family waiting area constructed for the new orthopedics program at Saint Vincent’s Medical Center.
▼ The 2,700-square-foot Galleria is a registration and family waiting area constructed for the new orthopedics program at Saint Vincent’s Medical Center.
24 CARE
Amy Mortensen
Build B e t t e r C a r e
Thomas Vaccarelli develops and maintains the facilities necessary for Hartford HealthCare to deliver exceptional patient care
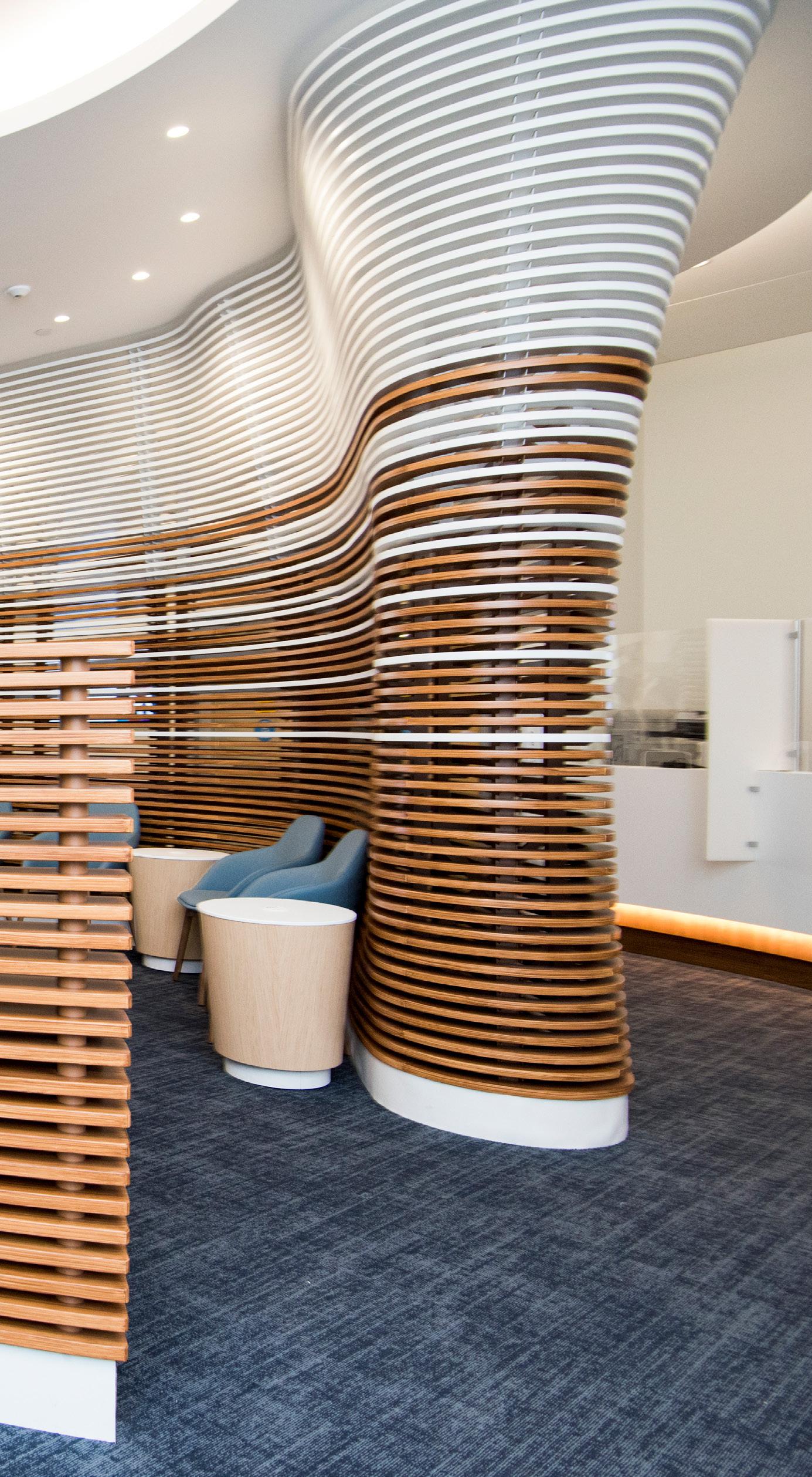 By Natalie Kochanov
By Natalie Kochanov
CARE 25
Thomas Vaccarelli wasn’t in the market for a new job. But when he noticed a posting for an opening at New Britain General hospital while scanning the newspaper classifieds, the private-sector opportunity immediately intrigued him.
“I never thought that it was going to materialize into anything,” Vaccarelli admits. “Then the hospital realized what my background was as I was going through the recruitment process, and that’s how it started.”
What started was the second phase of Vaccarelli’s career—a phase still ongoing close to two decades later. Today, Vaccarelli is vice president of facilities, construction, and real estate at Hartford HealthCare, a vast Connecticut-based healthcare system of which New Britain General is a part. Over the years, he has contributed to the system’s rapid growth by emphasizing the alignment of the physical spaces in which patients receive care with the high standards of care itself that Hartford HealthCare has come to represent.
Before coming on board as senior director of facilities at New Britain General, Vaccarelli used his electrical engineering degree as a foundation for managing construction projects at a hospital within the Veterans Affairs New England Healthcare System. Over a 15-year period, he worked his way up from a temporary role to chief of facilities management. In the process, he gained the expertise necessary for him to transition to New Britain General in 2003.
Vaccarelli soon saw New Britain General merge with sister hospital Bradley Memorial to become the Hospital of Central Connecticut (THOCC). Shortly thereafter, Vaccarelli advanced to vice president of facilities and support services at THOCC.
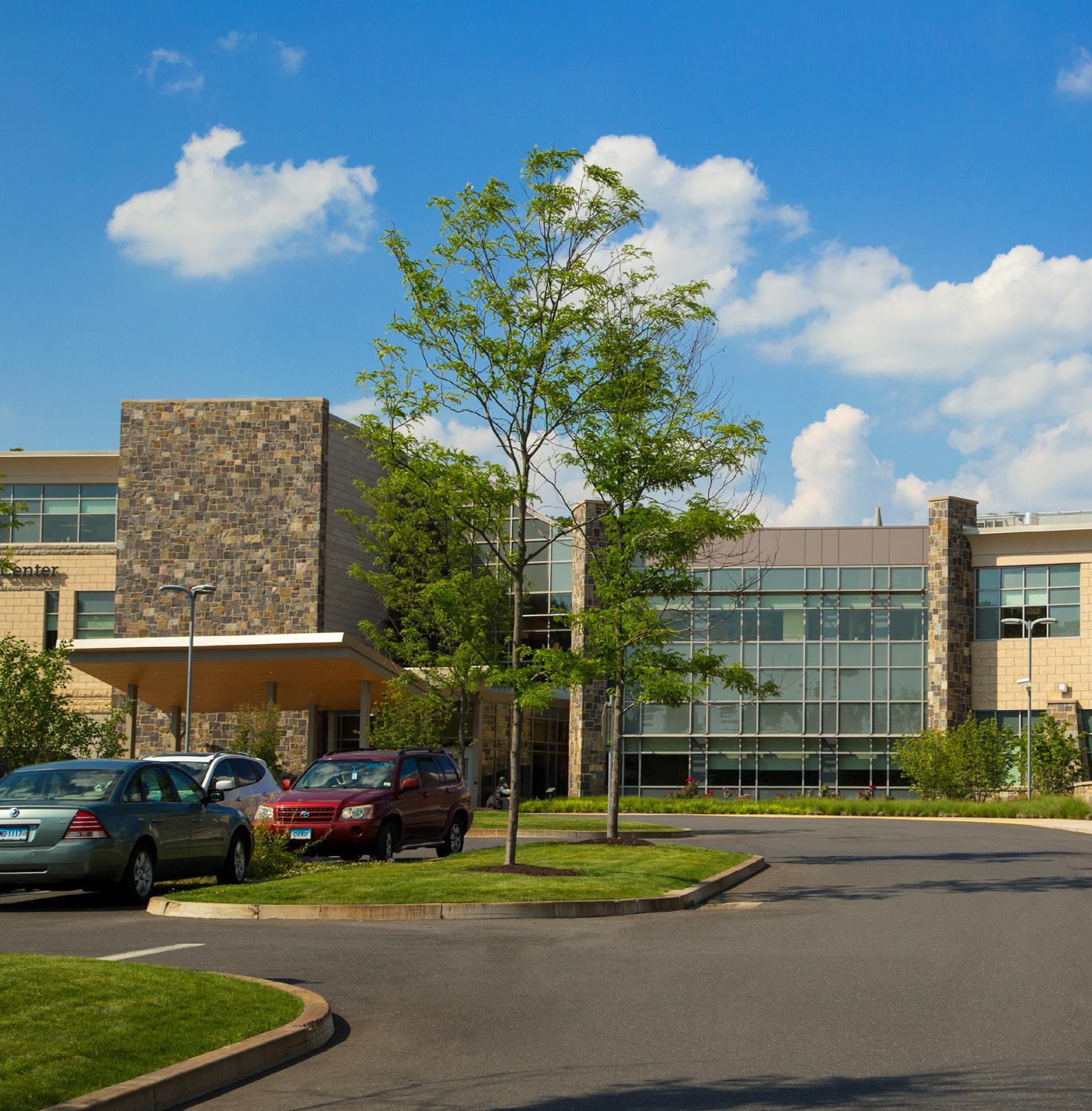
“The primary change in my responsibilities has been in breadth rather than scope,” explains Vaccarelli, who attained his current VP role at Hartford HealthCare in 2016. “Going from one hospital with a 330-bed capacity to a system like we have today is really the most impressive piece of the difference between where I started and where I am now.”
Indeed, Hartford comprises numerous acute care hospitals, medical offices, specialty care insti-
tutes, and other facilities across Connecticut and the surrounding states. For his part, Vaccarelli addresses a wide range of facility- and construction-related issues at sites system-wide to ensure each location’s regulatory readiness. “We hold safe, quality, efficient patient care at the forefront of our mission. If we’re not doing our job every day, the brick and mortar won’t be ready for us to keep those patients safe or to offer highquality care,” he elaborates.
On top of the dynamic day-to-day aspects of his role, Vaccarelli and his team have led several major projects at Hartford, including an expansion of the Connecticut Orthopaedic Institute at St. Vincent’s Medical Center. “We’re doing hip replacements where people come in one day and they’re up and about the next morning,” he says of the institute. With patients and their
▼ The Hospital of Central Connecticut Cancer Center aims to provide patients with comforts and amenities to reduce the anxiety brought on by a cancer diagnosis.
26 CARE
Rusty Kimball
guests constantly flowing into and out of the space, he focused on creating a comfortable and inviting waiting area environment reflective of the technology-driven operating rooms behind closed doors.
Vaccarelli also spearheaded the development of a new cancer center and medical office building on the town line between New Britain and Plainville. The 145,000-square-foot project presented challenges from the first day to the last, but Vaccarelli navigated every nuance to bring the job to completion on time and on budget.
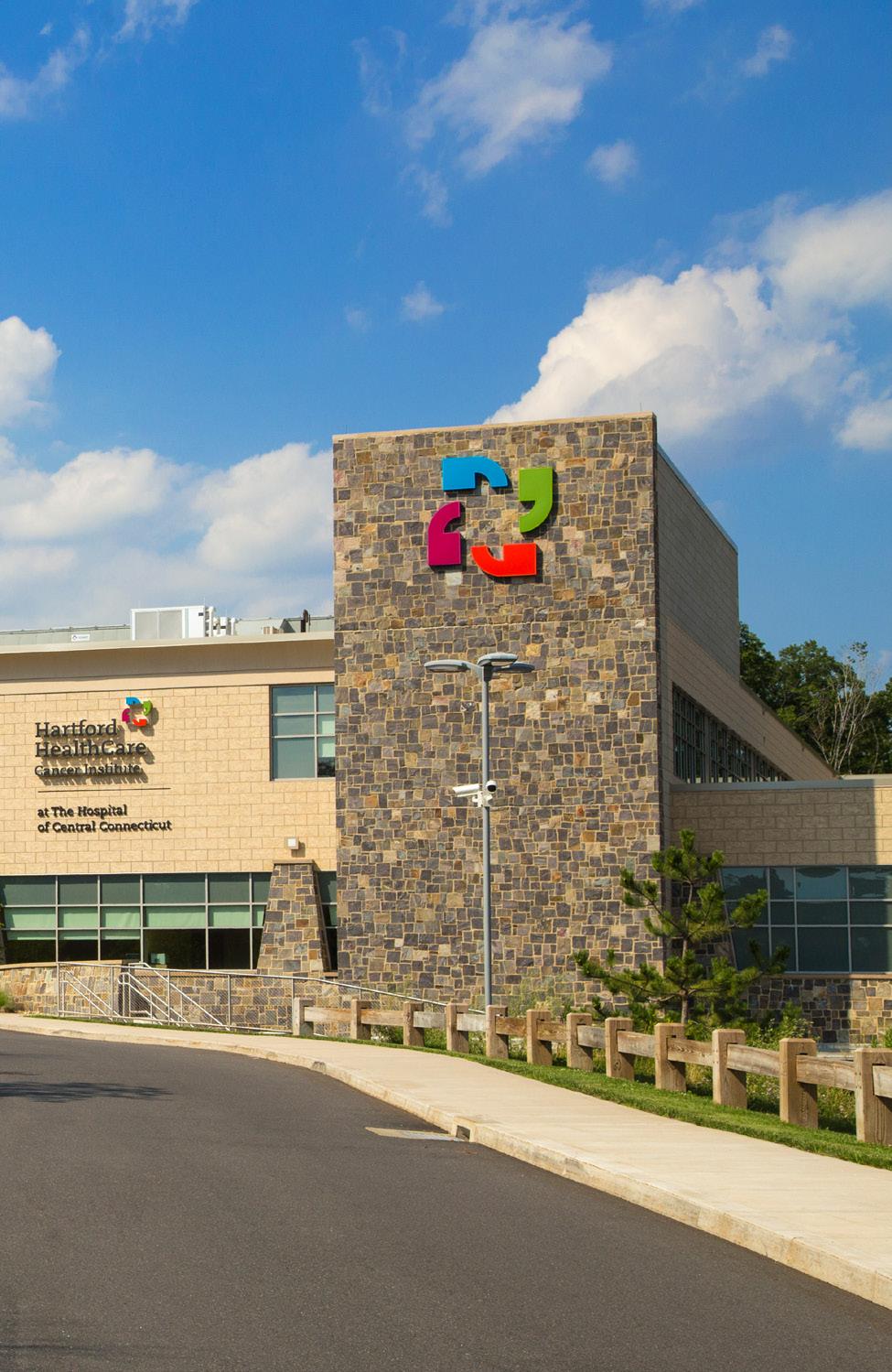
“The town line actually runs through the lobby that separates the cancer center from the neighboring medical office building,” Vaccarelli says. Accordingly, he needed to collaborate with both municipalities to obtain the necessary permits and approvals from each side. He

“We hold safe, quality, efficient patient care at the forefront of our mission. If we’re not doing our job every day, the brick and mortar won’t be ready for us to keep those patients safe or to offer high-quality care.”
CARE 27
▶ One of the system-wide helicopter hangers for the LifeStar program sits on the recently constructed landing site at the MidState Hospital campus in Meriden, Connecticut.
adds, “It was an intense effort and one of the biggest jobs that I’ve been so pleased to be part of over the years.”
Beyond development, Vaccarelli interfaces with Hartford’s real estate team regarding its extensive leasing portfolio. A couple of years back, the team introduced an innovative hybrid leasing model that offers several key benefits. “Typically, we develop a property and the developer will become our landlord,” Vacca-

relli says. “With this model, we were looking to gain potential ownership interest in the properties.”
Hartford executed its first three hybrid leases in late 2020, with three more slated for 2021. Vaccarelli sees the model as an exciting way to balance growth and financial responsibility, especially as Hartford continues to expand its network and ambulatory reach. However, he understands the importance of maintaining existing facilities as well. “We can’t forget about what we already have and the need to maintain that,” he says. “And not only to maintain it but also to make sure that we’re on the leading edge with technology and equipment as well as the brick and mortar that supports it.”
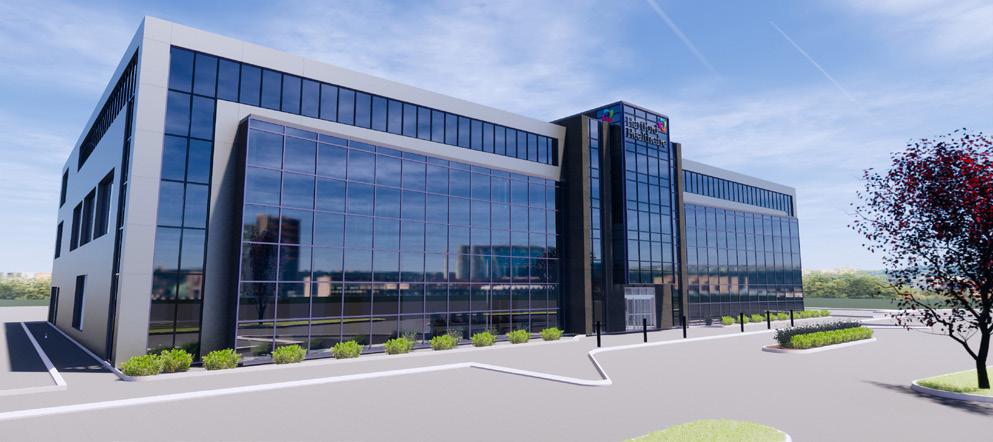
Whether he is upgrading operating rooms to include the latest technologies or working with the strategy team on where to add locations to Hartford’s network, Vaccarelli keeps the same end goal in sight: to provide the best possible care to anyone who walks in for service.
PROJECT SPOTLIGHT
PROJECT SPOTLIGHT TEAM STRATEGY
When Hartford HealthCare made the call to expand its services for the Connecticut Orthopaedic Institute to Fairfield County, it turned to Bismark Construction for its expertise in multiphase complete renovations of existing medical spaces. This renovation included all new infrastructure within the confines of the center of Saint Vincent’s Medical Center. Bismark completed the 17,000-square-foot renovation within nine months while keeping the other floors of the hospital undisturbed despite all of the required shutdowns needed to complete the project. The project served as a truly remarkable and strategic team effort.
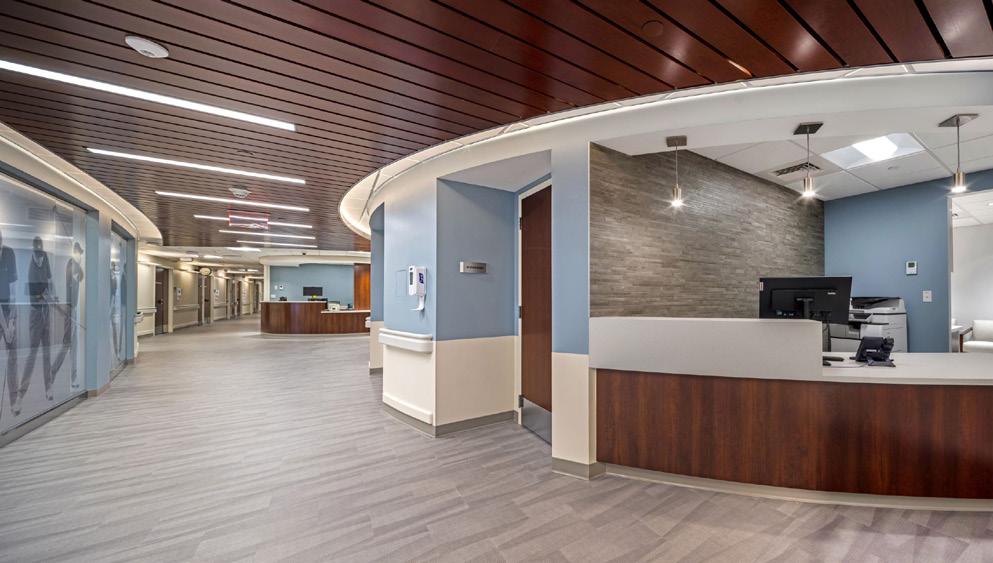
CARE FOR NOW, CARE TO COME
MBH Architecture collaborated with healthcare partners, Constitution Surgery Alliance and Hartford HealthCare, to design a 3-story, 79,900-square-foot medical office building. The space creates a welcoming environment to meet the needs of both patients and providers. Each floor encompasses approximately 26,654 square feet.
The flexibility in the design allows for long-term usefulness of the building, including tenant spaces for adaptation to patients’ and providers’ requirements. It provides a technologically advanced facility for the evolving healthcare field and changing needs of patient care. The first floor serves as an outpatient surgery center including five operating rooms. The upper floors will house various medical offices.
Thomas Vaccarelli (right) VP of Facilities, Construction & Real Estate Hartford HealthCare
28 CARE
Chris Rakoczy
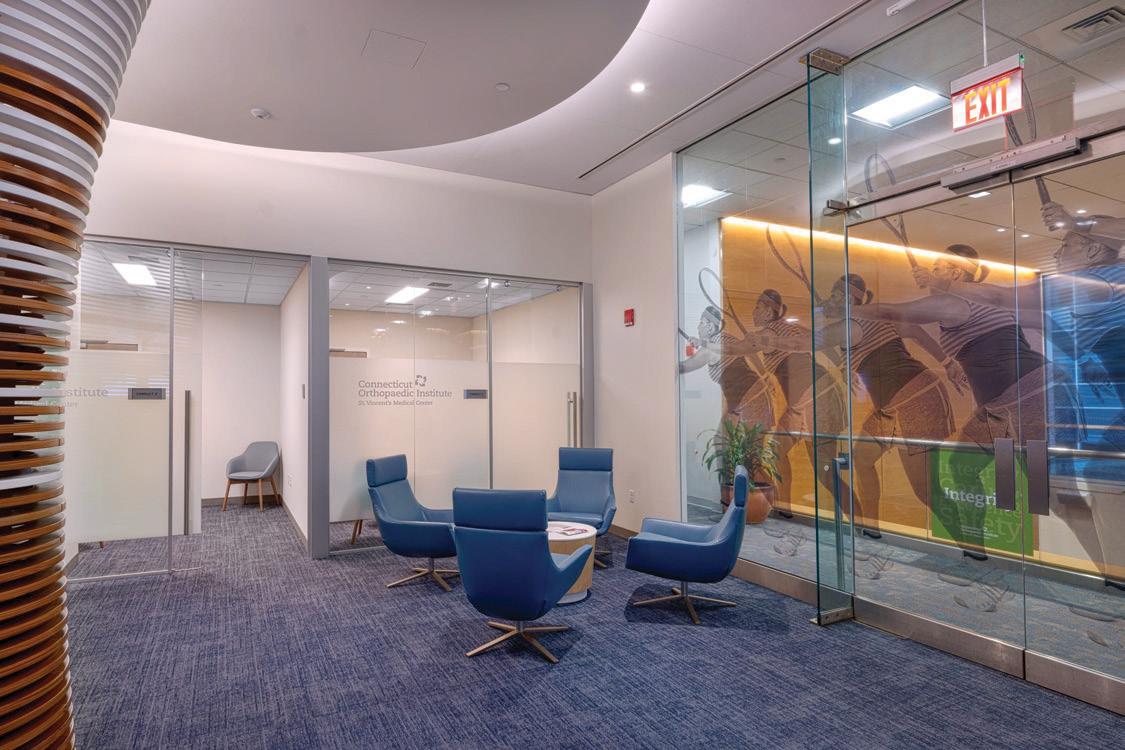
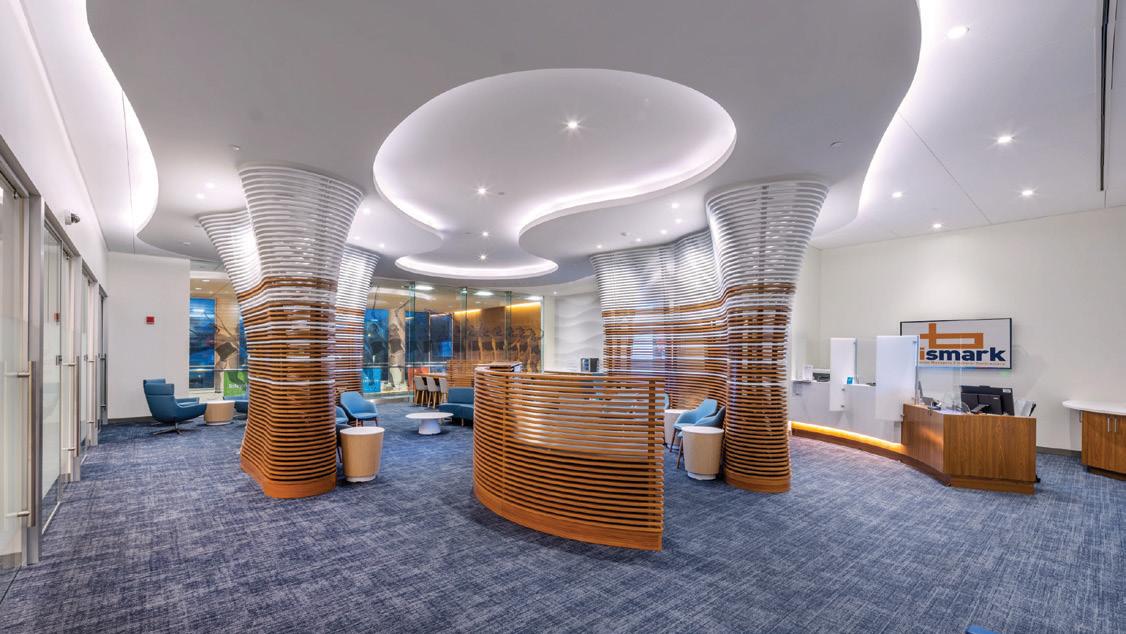

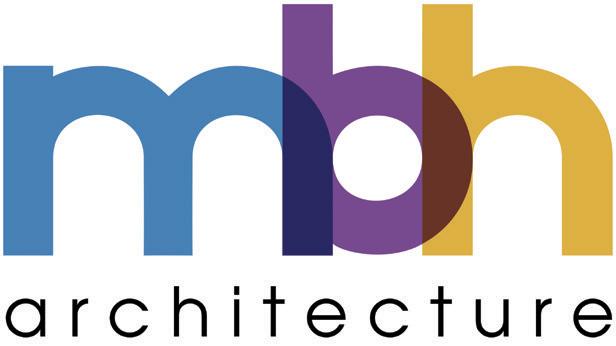
At Bismark Construction, everything we do starts with a strong foundation of accountability, dependability, and integrity. Rather than striving for size or volume, we take pride in a reputation grounded in character and high standards. We go beyond delivering quality at a competitive price to forging partnerships built on commitment and true professionalism. OUR BLUEPRINT FOR SUCCESS: Respect | Integrity | Fairness | Safety | Accountability 100 Bridgeport Avenue | Milford, Connecticut | (203) 876-8331 | www.bismarkconstruction.com LET’S FORGE SOMETHING GREAT TOGETHER “As
in Healthcare Design,
have
environments
the spirit and quality of
for
of its users.” 100 Pearl Street Nicholas P. Michnevitz III, AIA Corporate Center West 433 South Main Street Suite 301 West Hartford, CT 06110 Tel: 860-521-1400 Fax: 860-521-9400 www.mbharchitecture.com
specialists
we
endeavored to provide
that raise
life
each
Garrett Benge found success at the crossroads of two different career choices and now puts it to use at Flagship Healthcare Properties
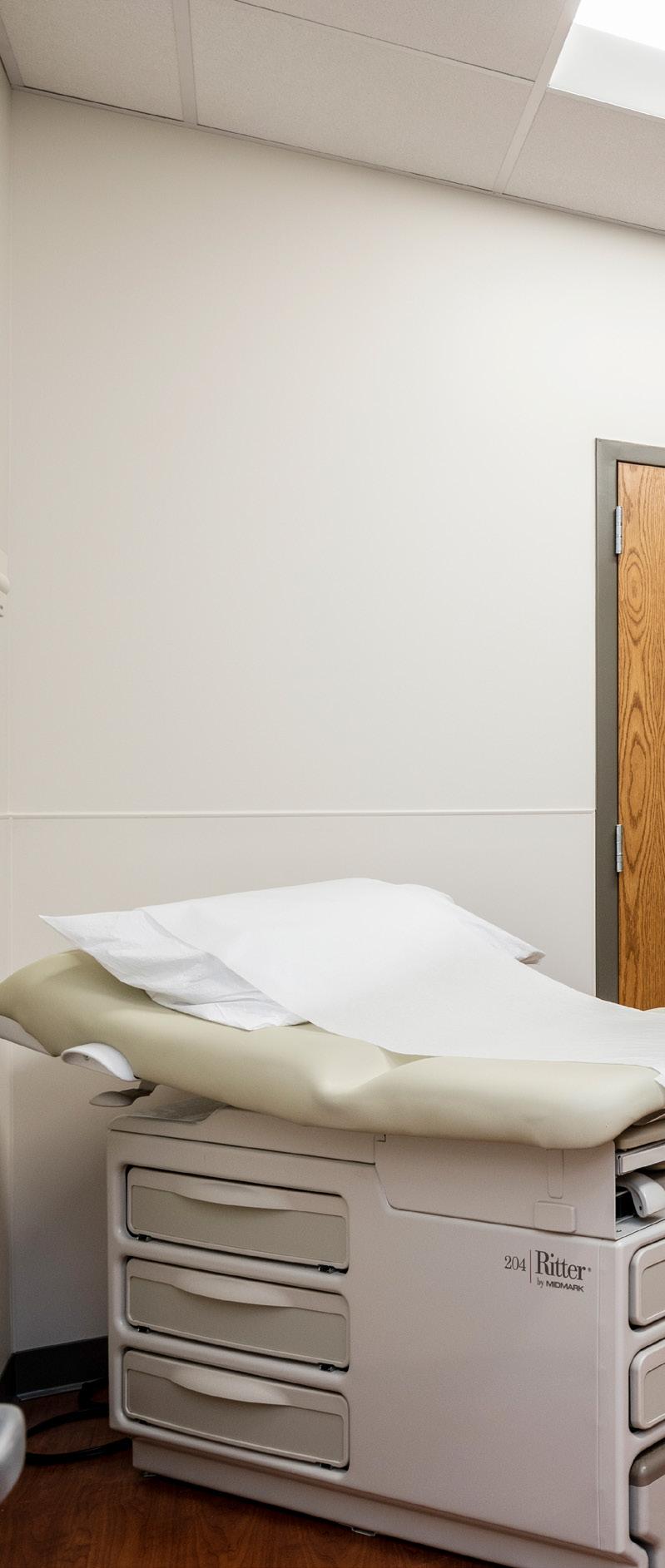
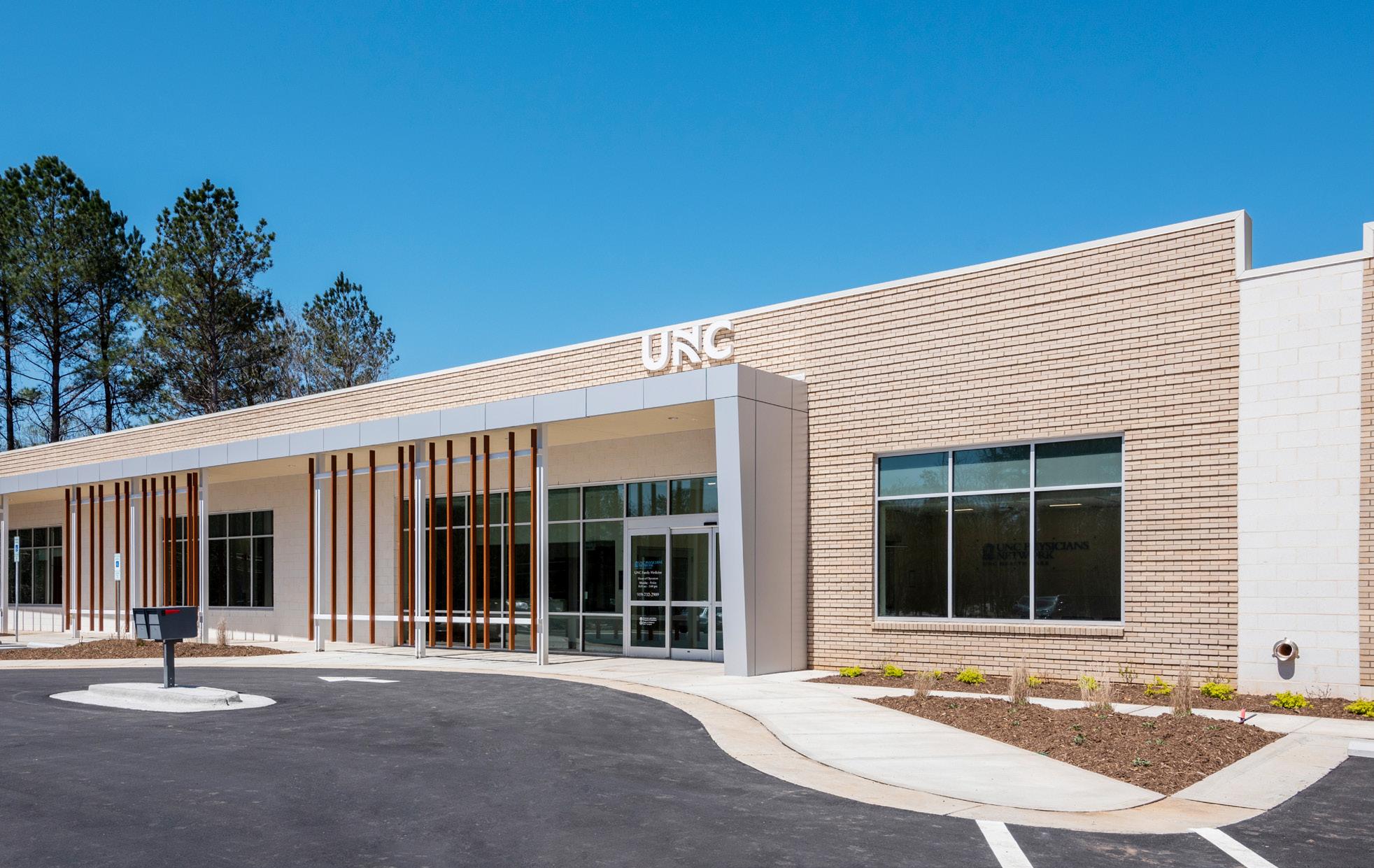
The Best of B o t h
By Billy Yost
Worlds ◀ Flagship Healthcare Properties’ UNC Physicians Network Medical office building is located in Hillsborough, North Carolina.
30 CARE
Julie Shinabery
For Garrett Benge, his career at the intersection of healthcare and construction is the perfect combination of his family’s passions. He grew up on the job sites of the residential and small commercial construction company his father owns, while his sister followed in their mother’s footsteps and became a nurse.
“In my family and extended family, you’re either in construction or you’re in healthcare, I guess,” jokes Benge, now the vice president of project and construction management at Flagship Healthcare Properties. “And me? Well, I found a way to be in both worlds.”
That career choice was a little more difficult for Benge to make in his early years. He’s always harbored a deep commitment for helping others, and he thought healthcare would be the ideal route. But the sight of blood quickly required him to realign his career path.
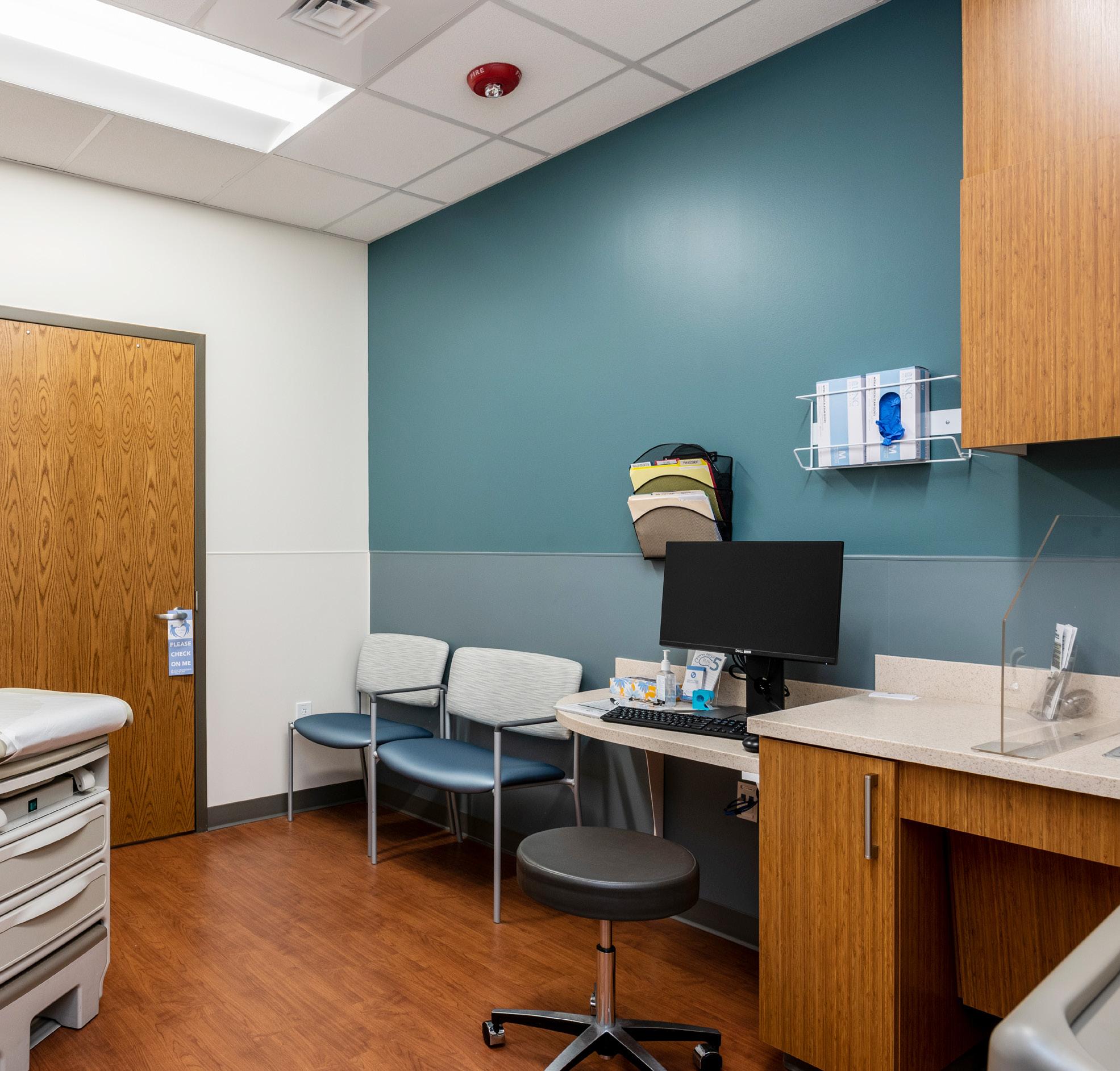
“I still wanted to somehow be involved in healthcare,” Benge remembers. “And it was actually my mother who suggested I look into healthcare construction. I was so naive at the time; I didn’t even think that was a path.”
Benge’s pivot into this unknown field underlines a word he mentions a lot: adaptability. Whether it’s
CARE 31
◀ The UNC Physicians Network Medical Office Building won the Healthcare Real Estate Insights 2020 award for Best New Medical Office Buildings and Other Outpatient Facilities.
charting a new path for himself, handling the uncertain swings of the real estate and construction market, or taking on a pandemic, it’s one quality that has always served the VP well.
With a healthcare degree and a construction-heavy background, Benge found himself perfectly suited for a niche that healthcare organizations realized they were having trouble filling. “It’s just not very often that someone has background in both of these fields,” the VP explains. “It’s what got me started in my career, and it’s lead me to being brought in several times to be a catch-all for everything from property to construction manager.”
After five-and-a-half years of rising through promotions at Novant Health, Benge came to Flagship just in time for the COVID-19 pandemic. Adaptability, again, become the essential component. A new urgent care for the CaroMont Regional Medical Center was on track to be unlike any other urgent care they had built previously. The pandemic put it all into flux.
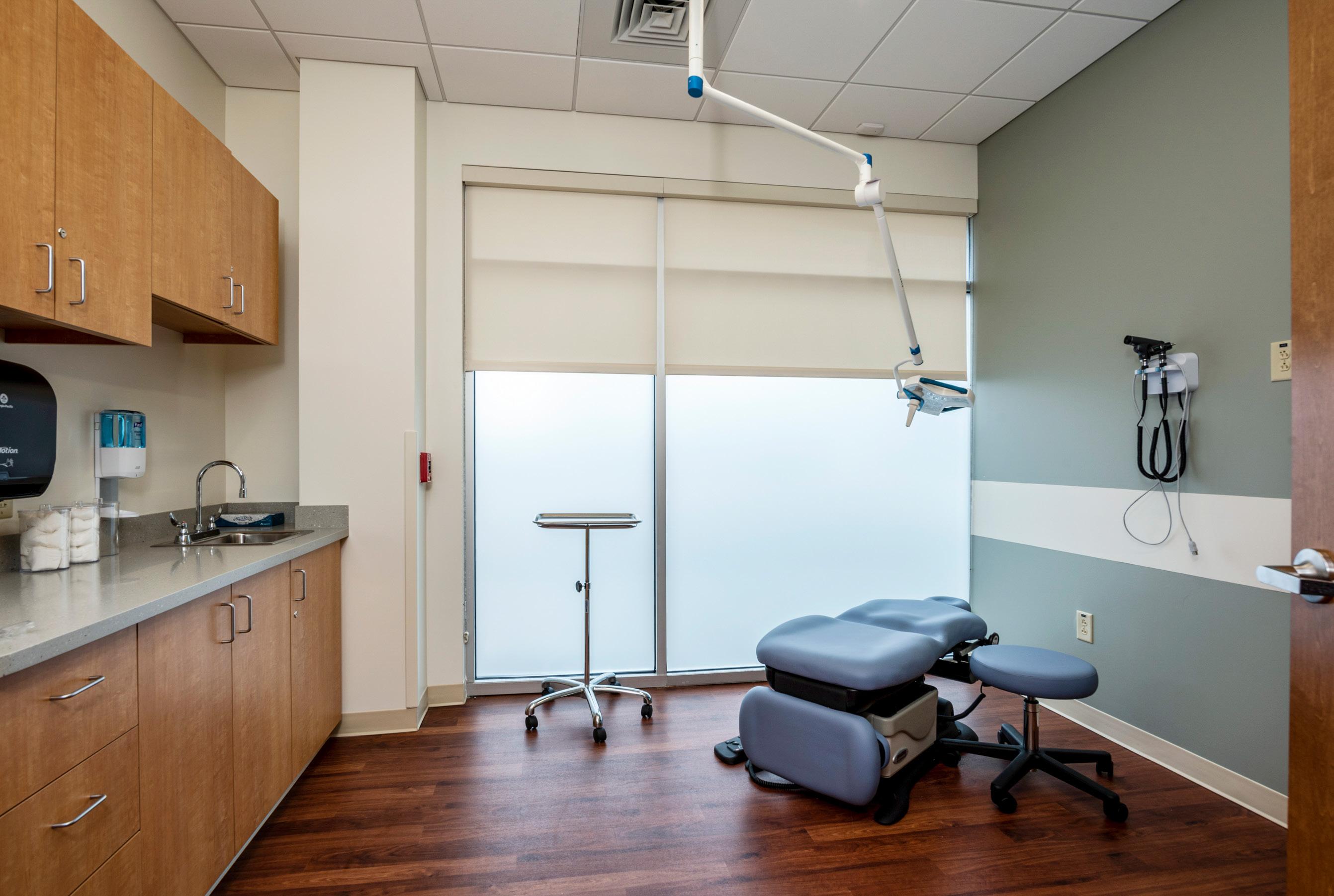
“We had to consider that there might be people walking into this urgent care infected with COVID-19,”
Julie Shinabery
“Needs are always changing, and you just have to prepare to adapt the best that you can.”
32 CARE
Garrett Benge VP of Project & Construction Management Flagship Healthcare Properties
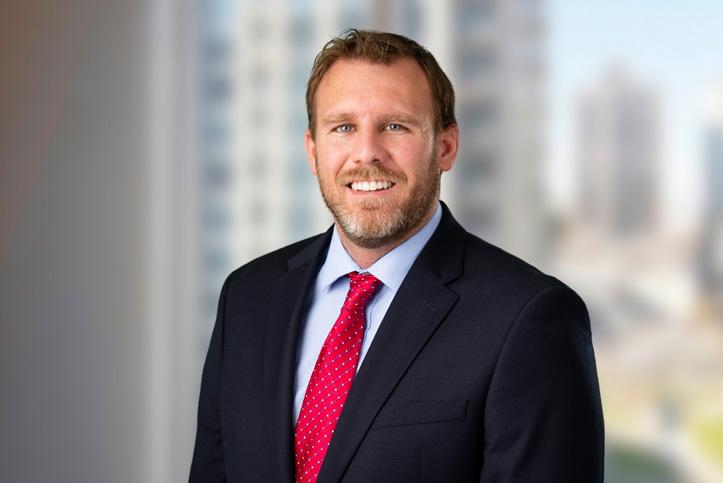
Benge explains. “In order to address these issues, you start branching away from what your original model and plan of action were and how you’re traditionally used to doing things.”
New ideas were immediately put into action. Certain rooms for patients who may have the virus were outfitted with airflow and self-contained exhaust systems that would prevent air from circulating into other rooms, keeping the remainder of patients and staff free of transmission as much as possible. After the infected patient has left, the air can be cycled out. “It was a complete change of mechanical scope,” Benge says. “But it fits the need. Needs are always changing, and you just have to prepare to adapt the best that you can.”
It’s not just COVID-19 that provides challenges. The daily climbing costs of construction materials often renders budgets an almost instant historical document of a bygone era. “When you are creating budgets that are six months to a year out, you just have no idea what the climate is going to look like,” Benge says. “I always try and think about what we’ve accomplished so far, and to remember that I will get through this, no matter how challenging it may seem right now.”
The pandemic has offered Flagship a unique opportunity to plan for the next great challenge. “From a construction standpoint, we need to look at what worked, what didn’t, and how can we be more prepared next time,” Benge points out. “Do we stick with the same growth initiatives? Do we stick with the same kinds of buildings? The answer is both yes and no, and the challenge is figuring out how to adapt for something that you can’t always define.”
During the height of the pandemic, Benge and his team were still able to complete a national, awardwinning 15,000-square-foot development project for UNC Health. The new expansion provides a muchneeded family physician care space coupled with an urgent care unit to the citizens of Fuquay-Varina, North Carolina. The UNC Physicians Network Medical Office Building received the prestigious award of “Best New Medical Office of 2020 under 25,000 Square Feet” presented by Healthcare Real Estate Insights.
Along with finishing projects in the middle of a health crisis, Benge is looking forward to tackling a new spine center for the OrthoCarolina healthcare
organization. The 6-story, 106,000-square-foot building and parking deck will be a truly unique project that will act as a hub for the best and brightest minds in their fields.
In all of these projects, Benge credits his success to his belief system and connection to community. “I think what continues to motivate me is my faith in Jesus Christ . . . and my relationships and engagement with wonderful people in that atmosphere,” the VP says. “I really believe that the best leaders are the best servants.”
Flagship Healthcare Properties, LLC (Flagship) is a fully-integrated outpatient healthcare real estate firm serving clients throughout the Southeastern and Southern Mid-Atlantic United States.
Flagship is focused on the healthcare sector, delivering excellent service to healthcare decision-makers and physicians to help them provide the best possible care for their patients. Their portfolio includes medical office buildings (MOBs), outpatient facilities, surgery centers and additional medical centers.
Acquisitions | Asset Management | Property Management Engineering | Leasing and Brokerage Development | Consulting | Capital Solutions
info@flagshiphp.com

| www.FlagshipHP.com
◀ The Caromont Health Urgent Care in Lake Wylie, South Carolina, is its first center to include multiple exam rooms that can be converted into COVID/ Infectious Disease Care rooms.
CARE 33
Bryan Bazemore
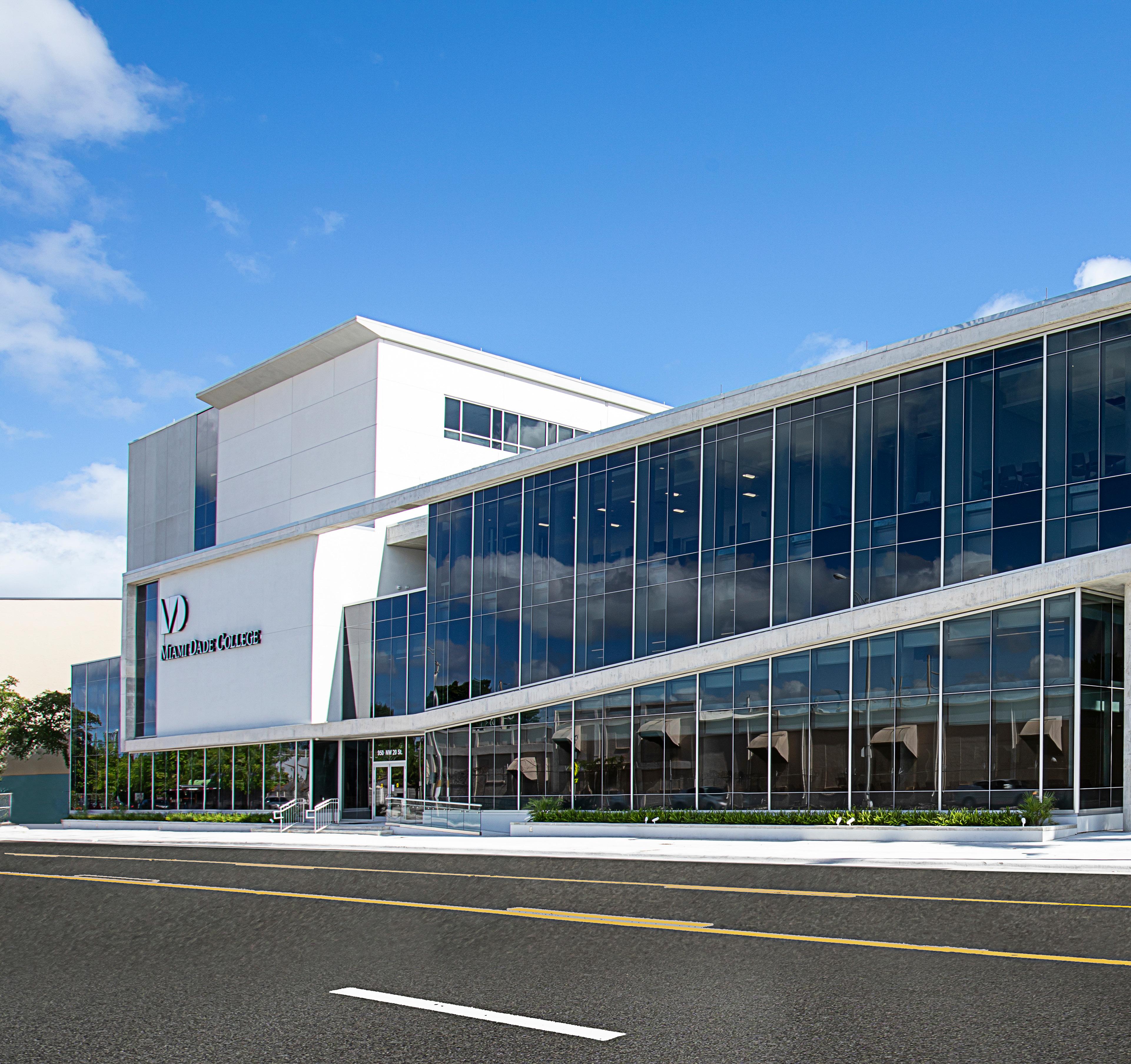 ▼ IN 1977, Miami Dade College opened its 3.4-acre Medical Campus in the Miami Health District.
▼ IN 1977, Miami Dade College opened its 3.4-acre Medical Campus in the Miami Health District.
34 CARE
Harvard Jolly Architects
Next-LevelLea r n i n g
As Miami Dade College focuses on experiential education, Todd Manning creates the spaces that take students out of the classroom and into real-world settings
 By Zach Baliva
By Zach Baliva
CARE 35
Hermann Ebbinghaus, the first psychologist to study learning and retention, created something now known as “the forgetting curve” to demonstrate a stark reality—we forget much of what we learn. Educators who engage the senses and provide tactile experiences help students develop relevant skills and recall critical information. That’s why Miami Dade College (MDC) is offering three innovative programs that add hands-on training to the traditional classroom setting—and at its helm is Todd Manning.
The associate vice provost of construction management is responsible for delivering the specialized spaces where this new kind of learning can occur. Manning came to the public sector after starting his career in engineering consulting. “Those who work in higher education complete projects that benefit our up-and-coming generations,” Manning says. “And these buildings have shown me that we can take that to a whole new level.”
Three advanced spaces—a medical simulation center, a Tesla repair facility, and a School of Justice tactical training center—are elevating the student experience at southern Florida’s well known public institution. With 8 campuses, 21 outreach centers, and more than 100,000 students, Miami Dade College is the largest college in its state and one of the largest in the country.

In 2019, MDC opened the Center for Learning, Innovation, and Simulation, a $56 million facility where students are immersed in real-world situations that will prepare them for jobs in the healthcare sector. The complex medical simulation center provides a safe environment where students can perfect their skills using the latest advanced technologies including responsive mannequins that mimic hundreds of illnesses and conditions.
The 132,000-square-foot, 5-story facility includes a tiered lecture hall, 4 student lounges, 15 patient rooms, 10 exam rooms, and various medical labs.
36 CARE
Harvard Jolly Architects
◀ The Simulation Hospital’s open lab hours allow students to practice their skills alone or in groups, with real-world scenarios often found in healthcare.
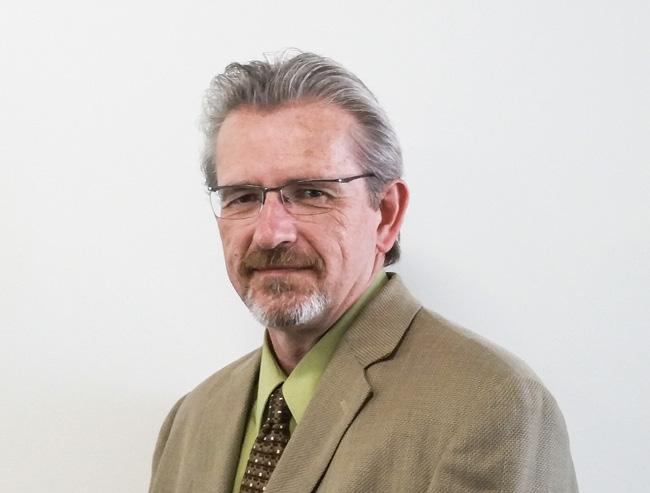
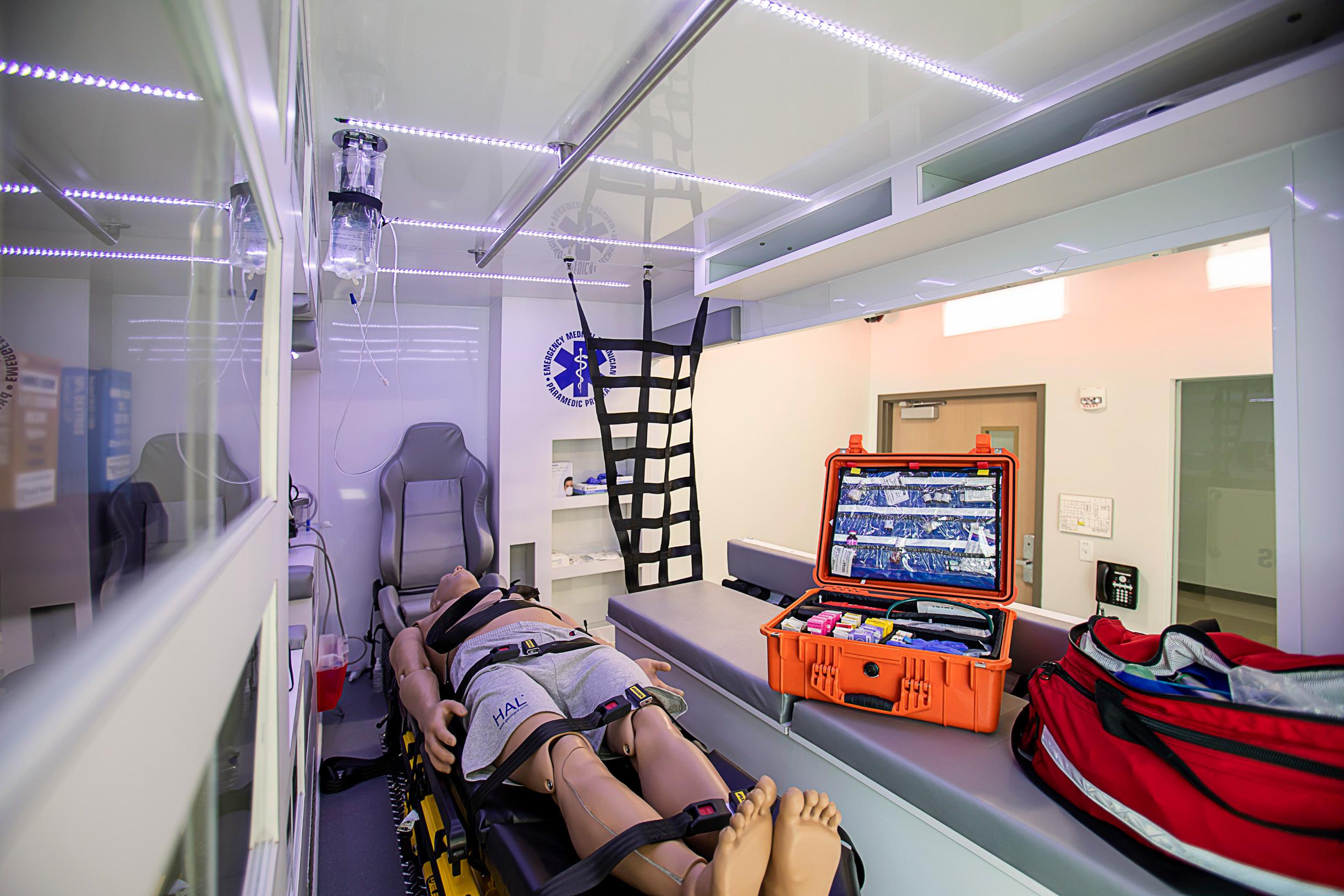
▼ Mannequins act as human patient simulators, capable of mimicking more than 200 illnesses and conditions.
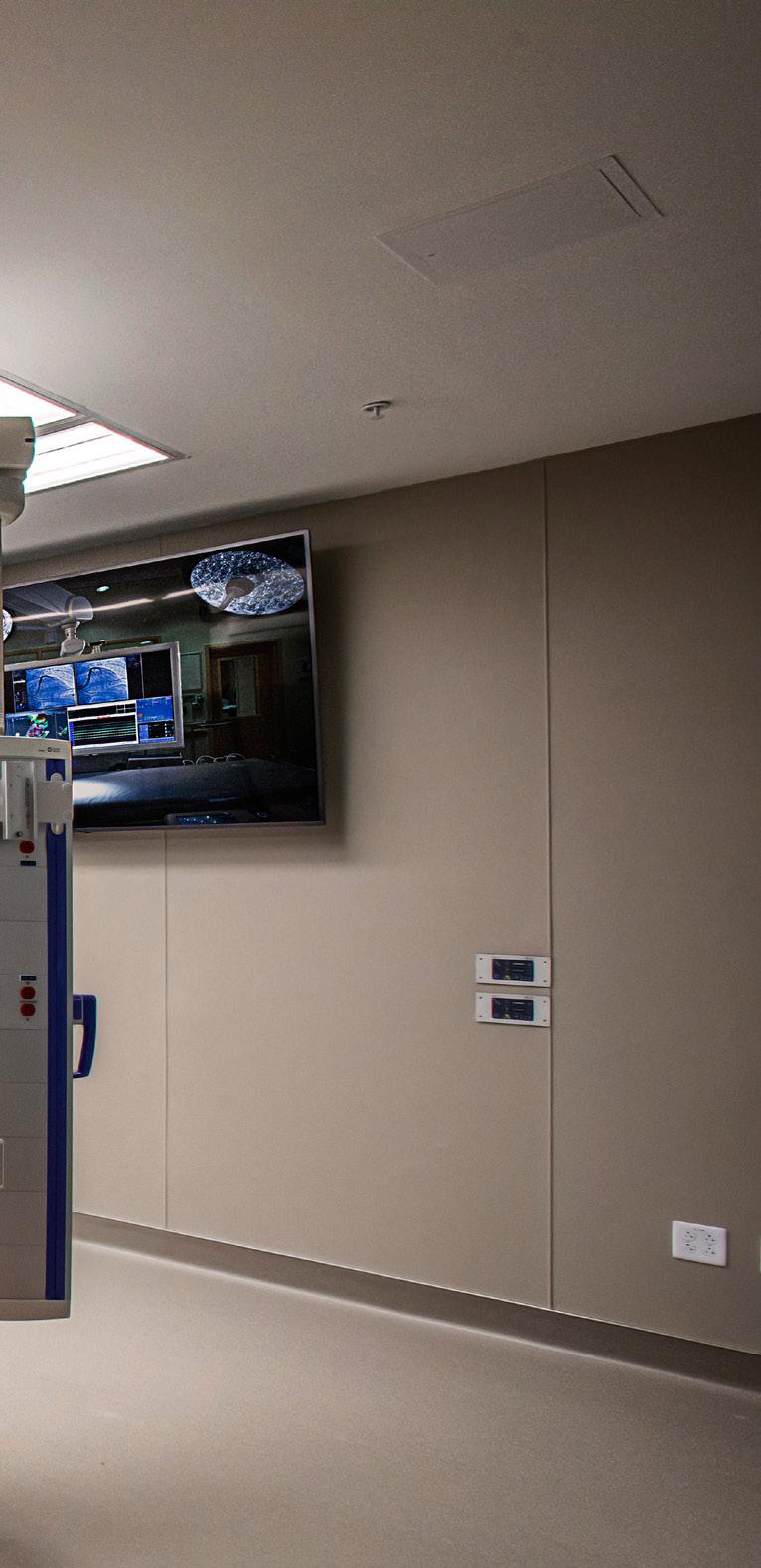
Courtesy of Miami Dade College (Top); Harvard Jolly Architects (Bottom)
CARE 37
Todd Manning Associate Vice Provost of Construction Management Miami Dade College
Several nontraditional spaces make the center special. A one-bedroom apartment equipped with overhead cameras allows instructors to run recorded home health simulations. Students who participate in the exercises immediately move to adjacent debrief rooms to watch and analyze video of their interaction with patient actors.
In another space, a full-size ambulance loaded with lights and sirens rocks on a hydraulic system giving students inside practice administering care in a moving vehicle. This hands-on training produces prepared clinicians who will reduce errors, improve safety, and enhance the patient experience when they start their careers.
Although Manning came to Miami Dade as the simulation center was nearing completion, he knows the challenges associated with delivering highly specialized facilities. “We’re trying to give students the reality of exactly what they will find in healthcare and we have to select the right, architect, engineer, and construction management teams,” he explains. To deliver the building on time, MDC’s facilities management department worked in a tight urban setting with
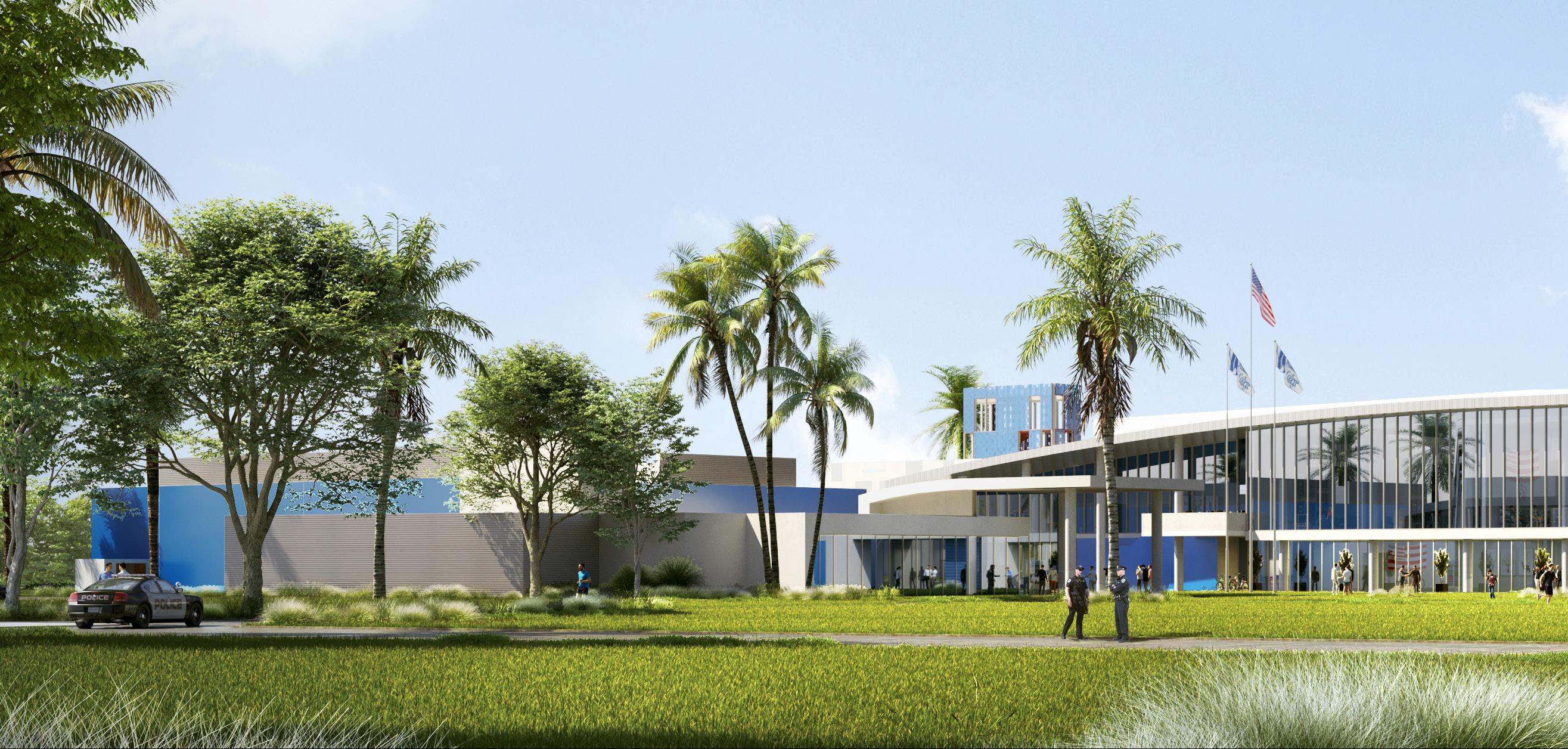
students on campus. Contaminated soil forced a threemonth removal and replacement process and a year of post-construction monitoring.
Another important project at MDC’s west campus is providing similar opportunities in automotive service technology. The college partnered with Tesla to create an intensive 12-week certificate program that prepares students for work as a Tesla service technician. After the college announced the program, known as Tesla START, Manning and his team set out to create this new Electric Vehicle Training Center.
They examined a local Tesla facility and worked in close partnership with the company to build a shop environment specific to Tesla vehicles. Tesla provided tools, equipment, curriculum, and uniforms. Together, they converted a warehouse into a state-ofthe-art repair and teaching facility. The 5,965-squarefoot double-height lab has seven vehicle bays, a hightech classroom, a mezzanine observation deck, and specialty storage for Tesla’s proprietary equipment. Students who complete the program are qualified to take a job in any Tesla Service Center including those in nearby West Palm Beach and Coral Gables.
38 CARE
Leo A Daly Architects
Later in the Capital Building Program, Miami Dade will open a third space in which students receive relevant experiential learning. Manning and his colleagues are constructing the School of Justice Tactical Training Center. The unique facility houses the School of Justice and will help train students and professionals in law enforcement, fire sciences, and law.
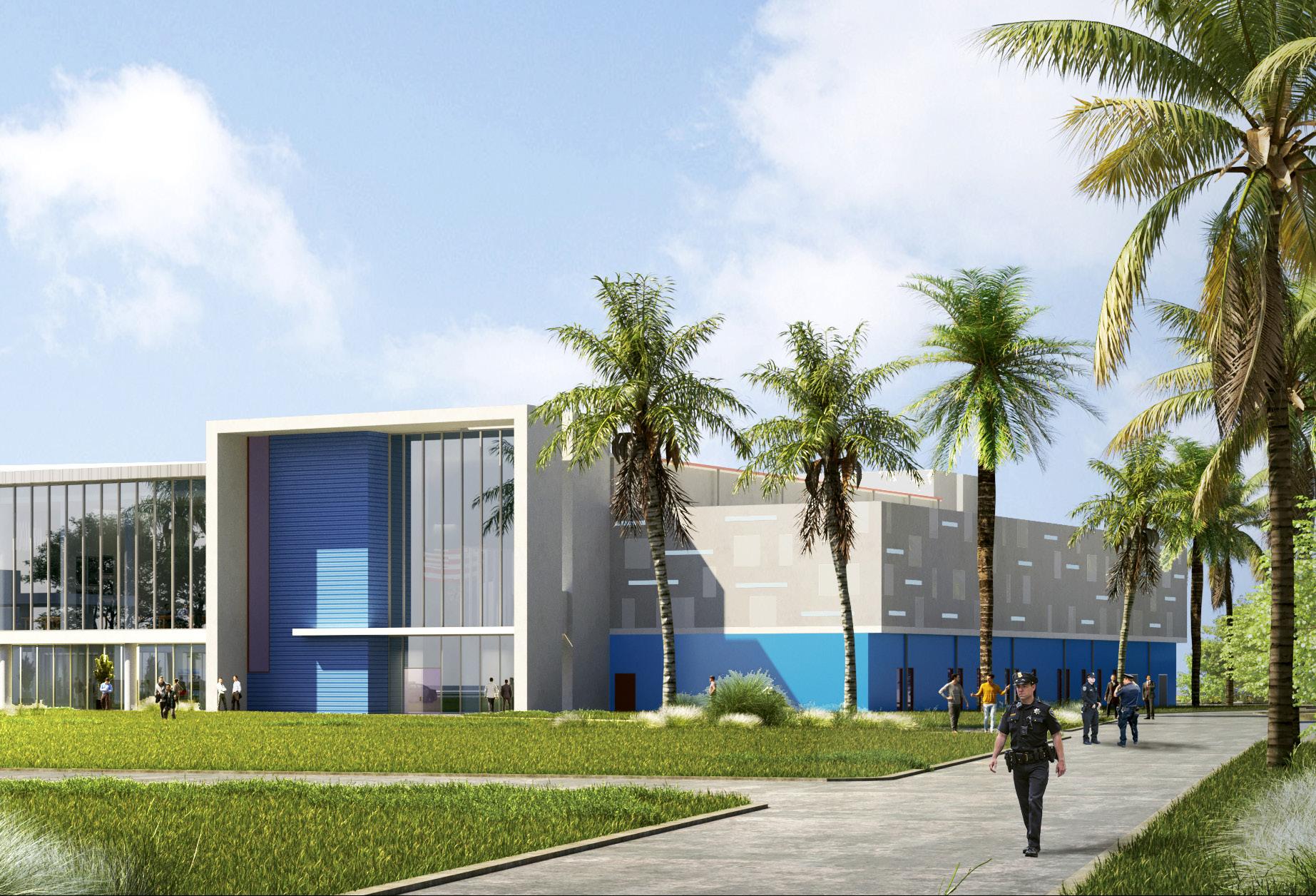
“We’re really pushing to prepare our students for jobs that are in demand,” Manning says. “Yes, we have live classrooms. Yes, we offer online classes. But there are certain programs that require hands-on exposure and experience.”
To bring the School of Justice Tactical Training Center to life, crews will transform an abandoned basketball gymnasium into a future-learning space filled with features like a mock courtroom, jail cells, a firing range (in the future), a rappelling tower, a virtual reality decision-making lab, and an emergency dispatch center (in the future).
High-performing teams must work together to complete these unusual learning environments. Manning enjoys his leadership position but says the entire facilities management department deserves
◀ The School of Justice is in the works to be a state-ofthe-art facility that delivers incredible programs in public and fire safety, corrections, and private security.
“Yes, we have live classrooms. Yes, we offer online classes. But there are certain programs that require hands-on exposure and experience.”
CARE 39
credit for any success they’ve achieved together. “It takes every single person making individual contributions that come together in a big way,” he says. “You can’t do this kind of work without a great team and great vision from the college leadership.”



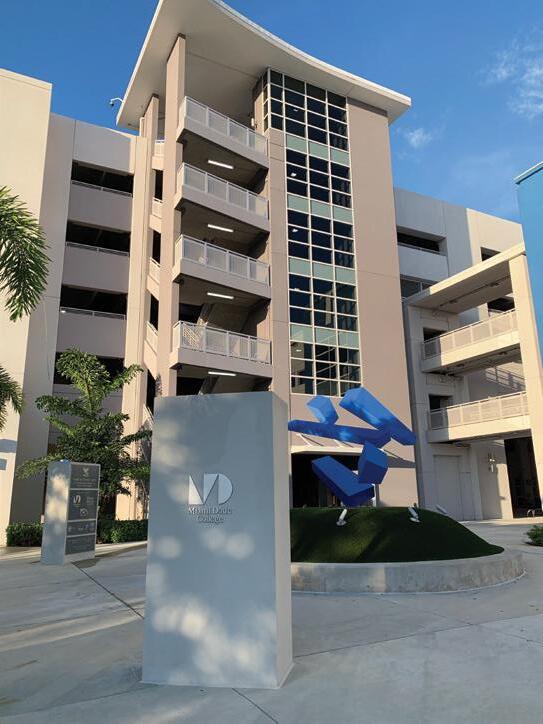
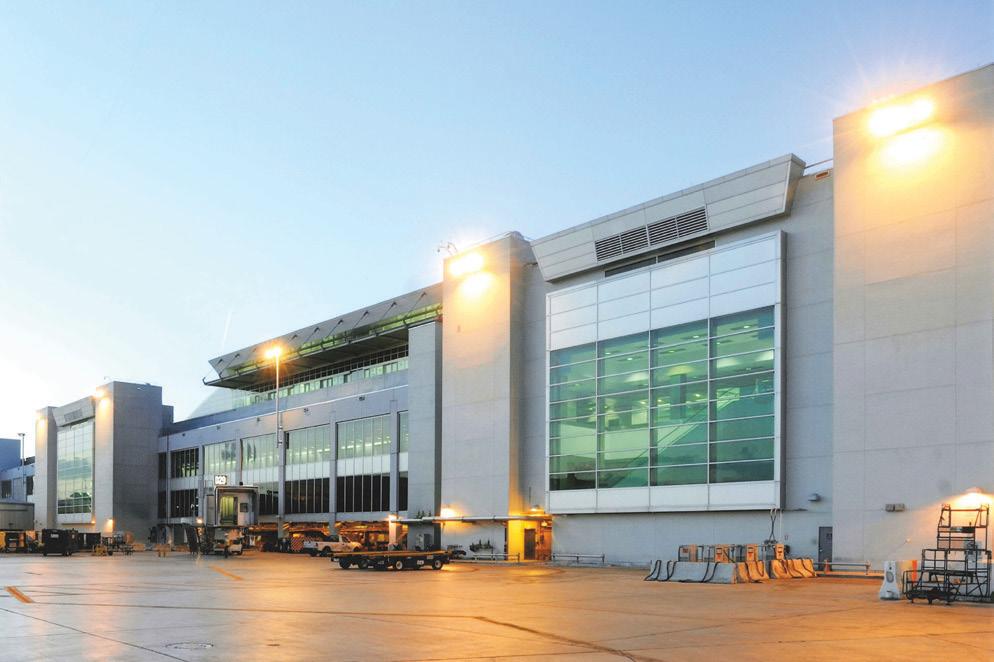













































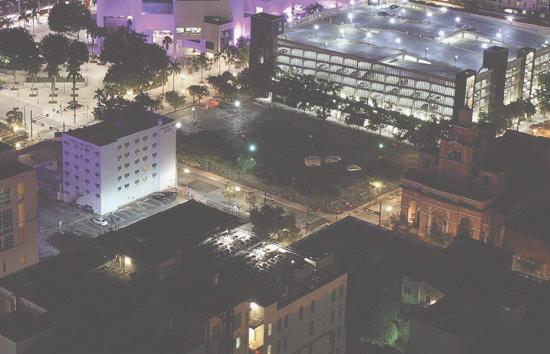
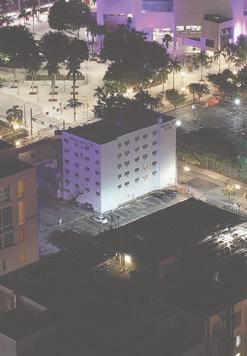

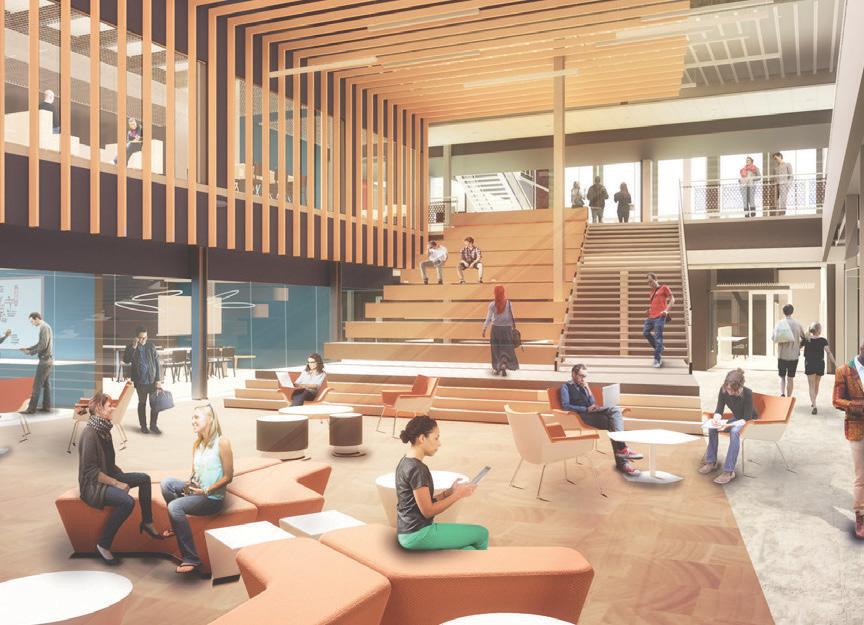
As part of his job responsibilities, Manning attends Board of Trustee meetings. A college dean at one recent meeting gave a presentation regarding the use of technology in MDC programs and what graduates of those programs have accomplished. As Manning watched, he realized every student the presenter mentioned received education in a space his team had built. “We know that we’re just one piece of the system,” Manning says. “But we take pride in knowing that we’re handing these spaces over to staff and faculty who can do their work to educate the leaders of tomorrow.”
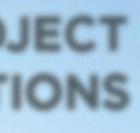






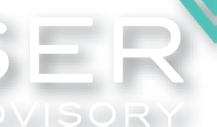







Owner’s representation Program/project management Construction management Construction auditing Program advisory Management consulting ...for clients nationwide. anseradvisory.com We are strategic thinkers and complex problem solvers CONTROLS & MANAGEMENT 786.229.4416 programconstrolsinc.com AVIATION | COMMERCIAL | EDUCATION | PORT | TRANSPORTATION | WATER Program Management Construction Services Project Controls Estimating PROJECT SOLUTIONS DELIVERING BEST-IN-CLASS PRACTICES
Section 02: Concepts
Outlining the strategies, advancements, and new ways of thinking that will renovate the workforce and project delivery
Bleeding Orange
Jalal Hamad is a 22-year veteran of the Home Depot, and his passion for the work just keeps building
By Billy Yost
▶ For the first time in more than 40 years, every store now has the same wayfinding and brand standard.
42
CONCEPTS
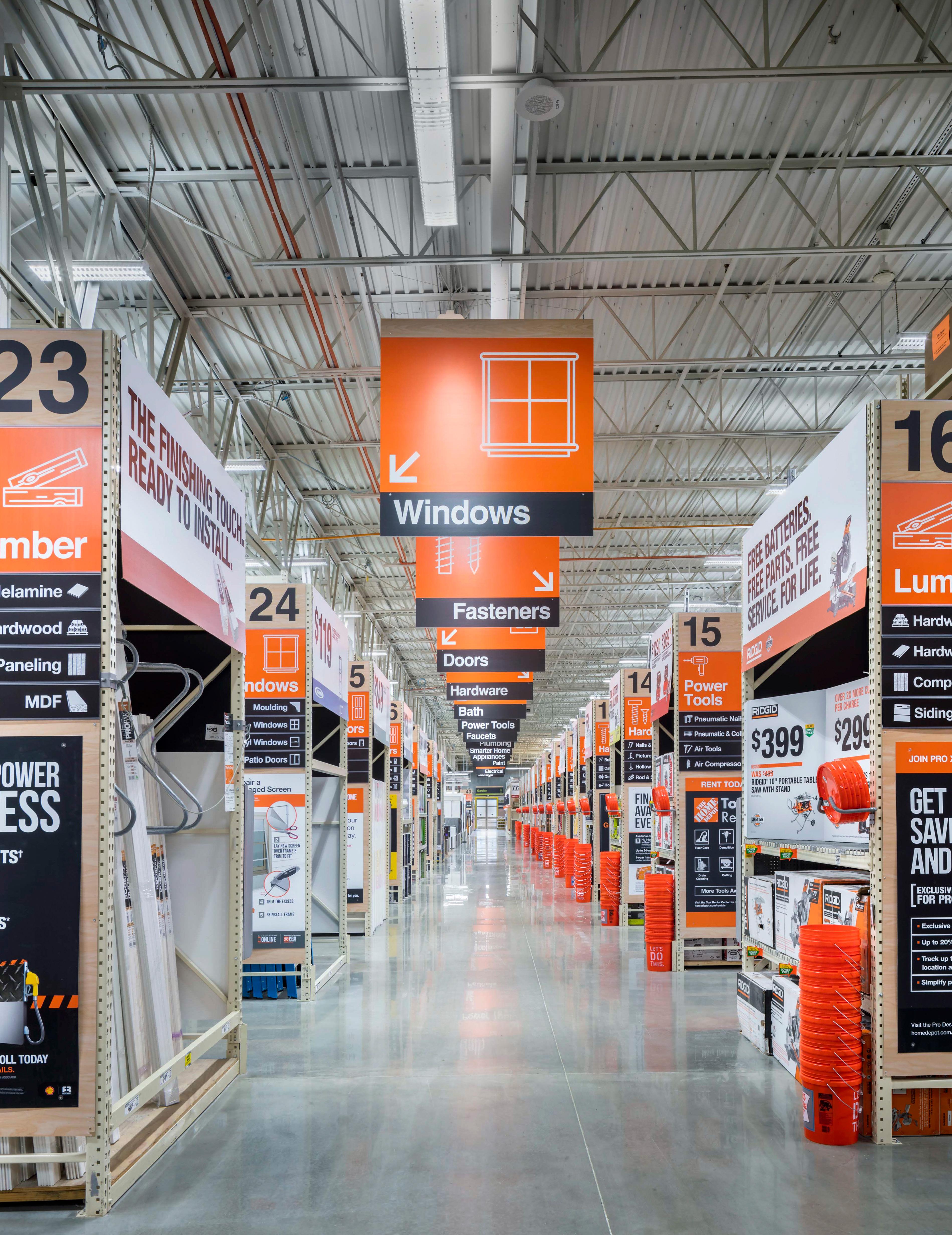
Mark Steele CONCEPTS 43
Jalal Hamad recounts the beginning of the COVID-19 pandemic, when the director of in-store experience and his team at the Home Depot operated around the clock to ensure that the essential work of its in-store employees wasn’t just accounted for, but celebrated and supported.
It’s just a snapshot, but it sums up all of Hamad’s passion, one that stems from the employer he’s called home for the last 22 years. The acrylic shield fixtures protecting frontline associates was the direct result of Hamad and his team’s intervention—not just their ideation and design, but a prototype physically constructed by the group in a way that would make the company proud.
The director mocked up a prototype using ABS piping and other materials right off the Home Depot shelves. Hamad was ordering 600,000 square feet of acrylic shielding before the design was even complete. The fixture was perfected out of five unique pieces and could be assembled and installed in all store locations. This, as it turns out, was the easy part.
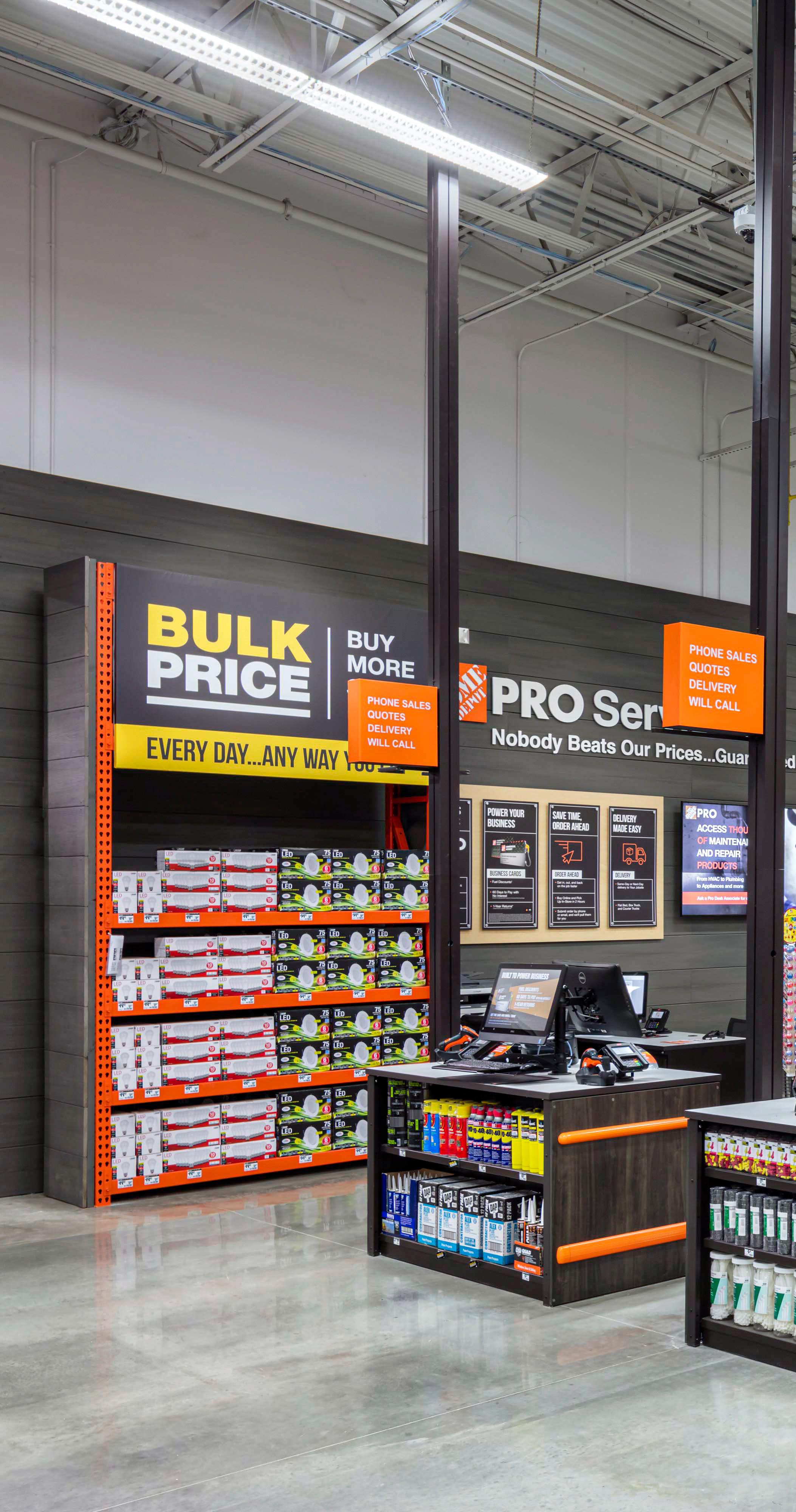
Hamad and his team’s hardest problem was getting 70,000 shields (and eventually tens of thousands more) manufactured and delivered in 30 days to 2,000-plus stores when drivers, along with every other section of the production line, were in short supply. Then there were the rapidly changing state-to-state and city-to-city COVID guidelines.
“We would get a call saying that Miami–Dade County had just passed a new ordinance that would shut our stores down if the guards weren’t up in 48 hours,” Hamad remembers. “So I’ve got trucks en route to Chicago that are turning around to drive to
The Home Depot offers “Pro Services” that connect both novices and experts with professional home development service providers.
44 CONCEPTS
Mark Steele
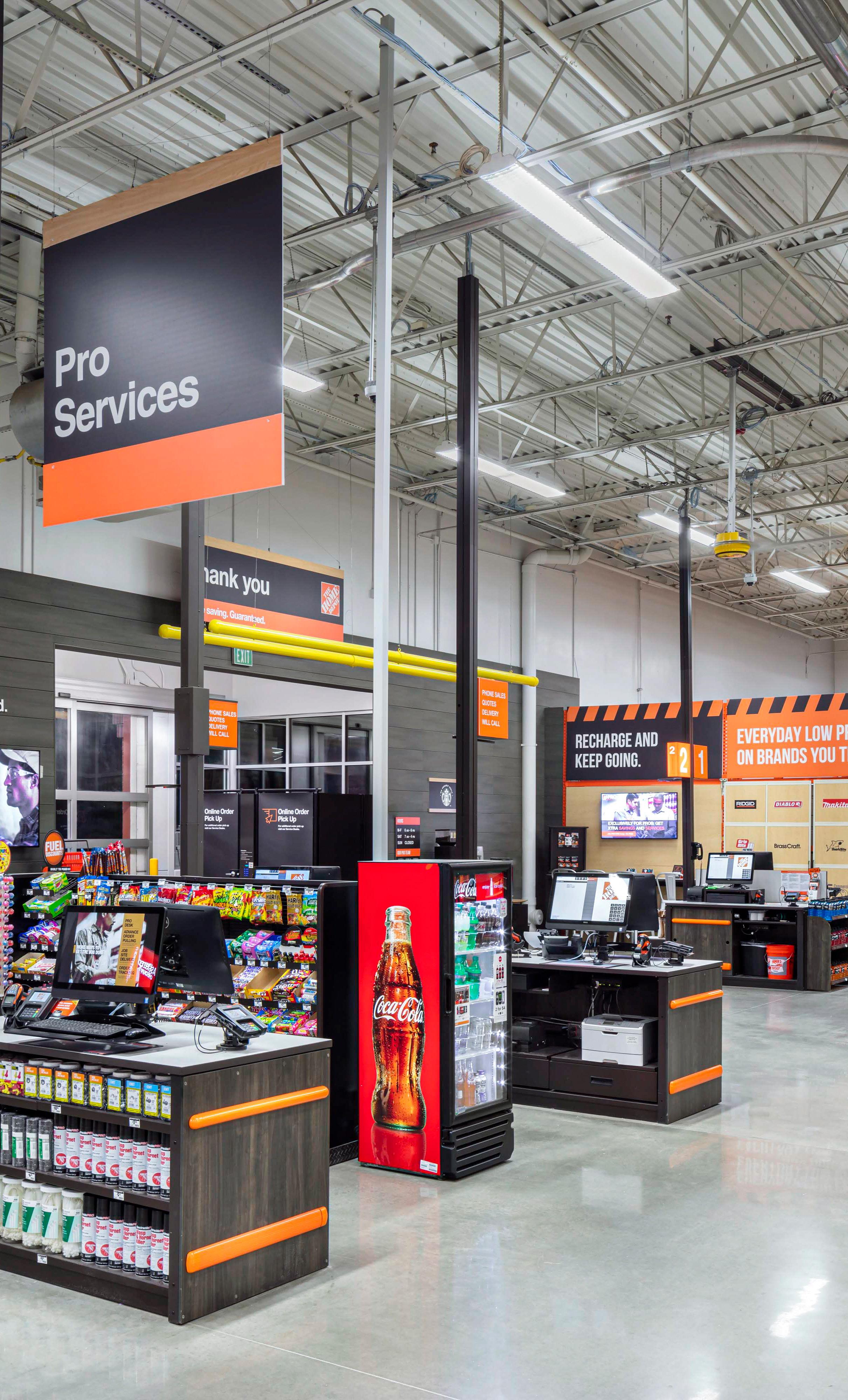

Jalal Hamad Senior Director of In-Store Experience— Visual & Off-Shelf Merchandising The Home Depot
Carelton Holt
CONCEPTS 45
“I bleed orange, as we say here.”
(Portrait)
▼ The Home Depot uses simplified wayfinding packages to help direct customers to the services they’re looking for in well-lit, clearly marked departments.
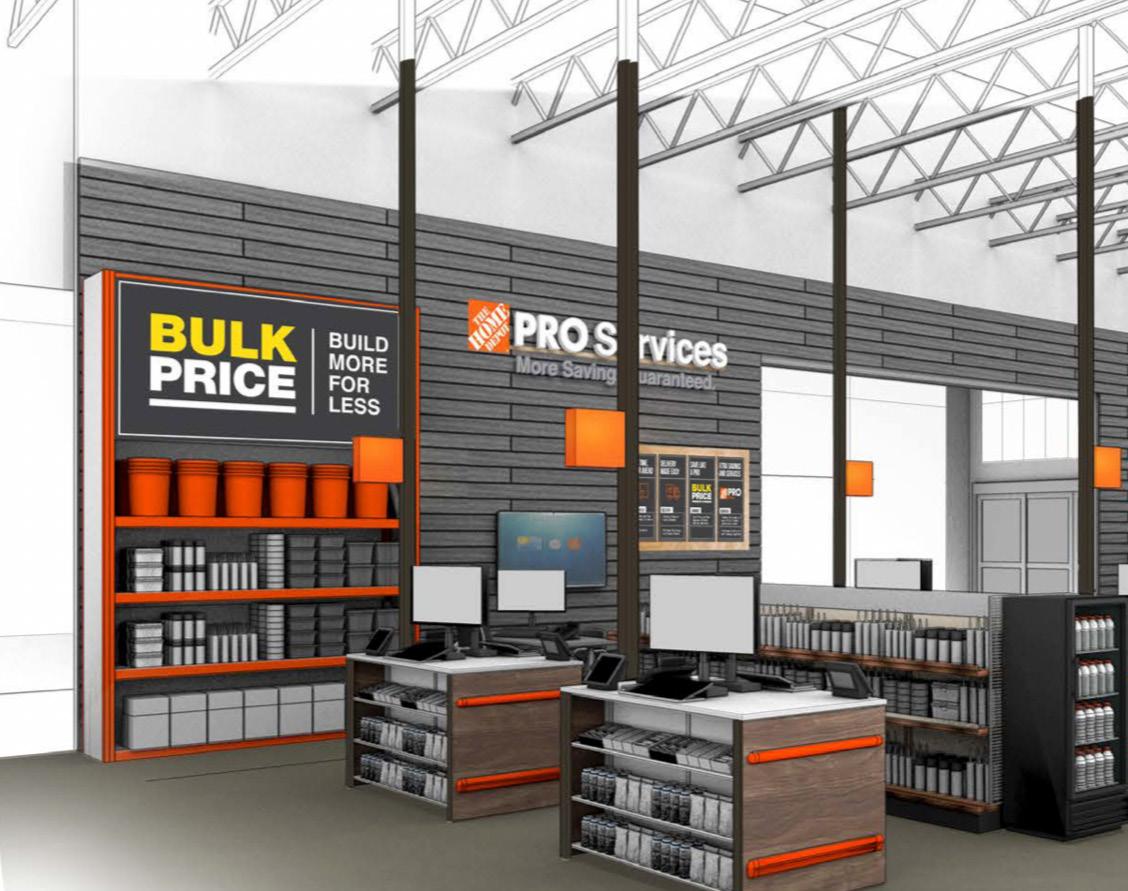
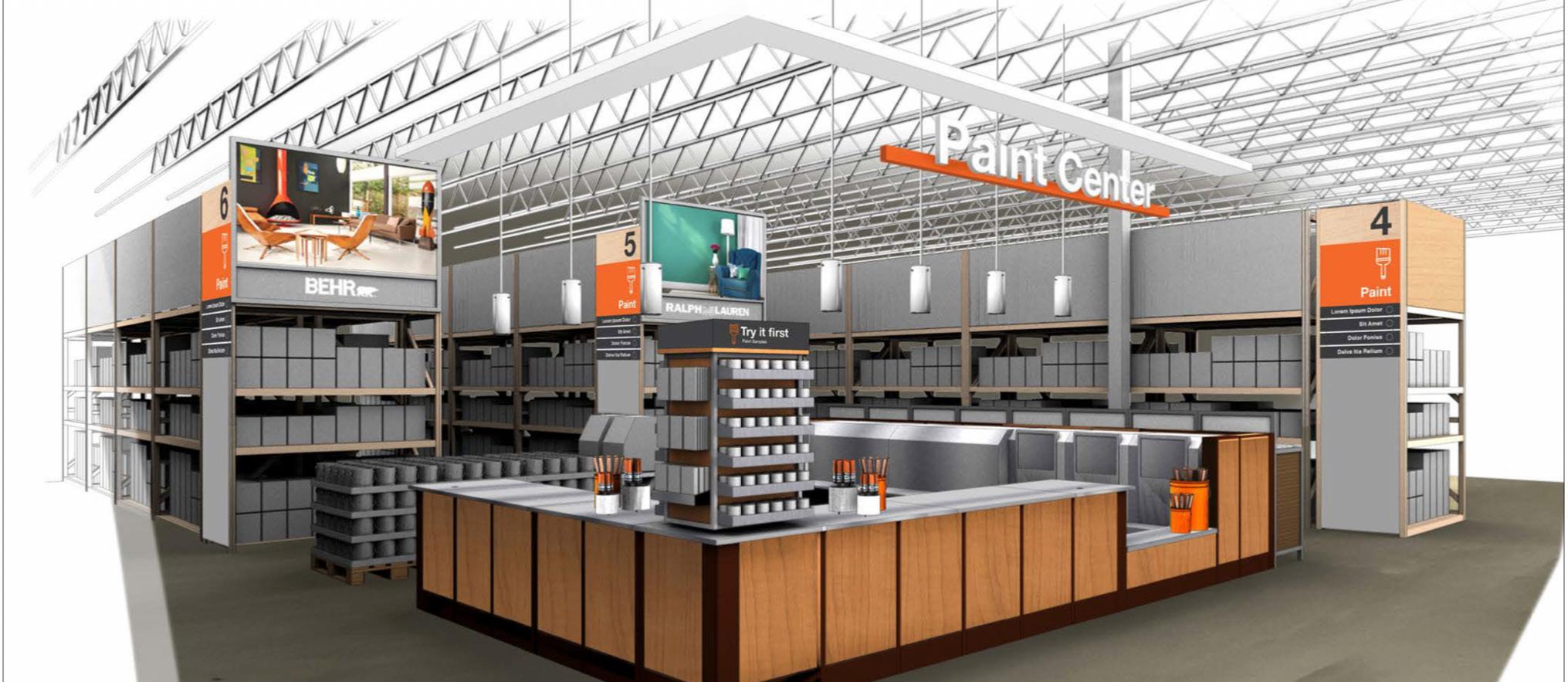
Pilot Pros
Jalal Hamad lives for a perfect customer experience at the Home Depot, and it shows. The pilot program his team rolled out a few years ago resulted in a five-year investment strategy in the billions. Data collected (including the use of various technologies) identified specific pain points that Hamad wanted to solve for: speed, wayfinding, and know-how.
Hamad’s team rolled out more than 100 different projects into one pilot store, from improved site lines to more open showrooms and electronic shelf labels. The popular order pick-up lockers are a result of the program, as are the garden center self-checkouts and one of Hamad’s proudest achievements—the clean, simple, and intuitive wayfinding program. “For the first time in Home Depot history, every single store looks exactly the same,” Hamad says. “They may be laid out differently, but stores from Hawaii to Puerto Rico to Chicago will be much easier to navigate.”
Miami. It was just incredibly intense and, honestly, the most rewarding thing I’ve ever done.” The director adds that Home Depot’s stakeholders involved in the massive cross-functional effort were instrumental in pulling it off.
This was one project. One emergency measure. But to Hamad, it means everything. His energy is contagious, and his passion for his employer knows no bounds. The senior director believes in being a mentor and coach to the next generation of retail leaders, understanding that these tremendous achievements are only made possible by the abilities of a developed, supported team.
“I bleed orange, as we say here,” Hamad jokes. His only goal for appearing in print is to inspire people to understand that the Home Depot is a place where people like him can do anything they want to accomplish. For Hamad, it started with the million-dollar aisle.
Rewind a couple decades, and Hamad was 19 and living in Toronto when he began as a part-timer at the Home Depot. He was assigned the light bulb aisle to maintain and restock and reorder as necessary. “My entire mission was [that] I didn’t want a single item out of stock,” Hamad remembers. “The ownership I
46 CONCEPTS
Courtesy of The Home Depot
◀ Signage, along with floor polish and in-bay lighting, makes stores brighter, cleaner, and easier to shop.
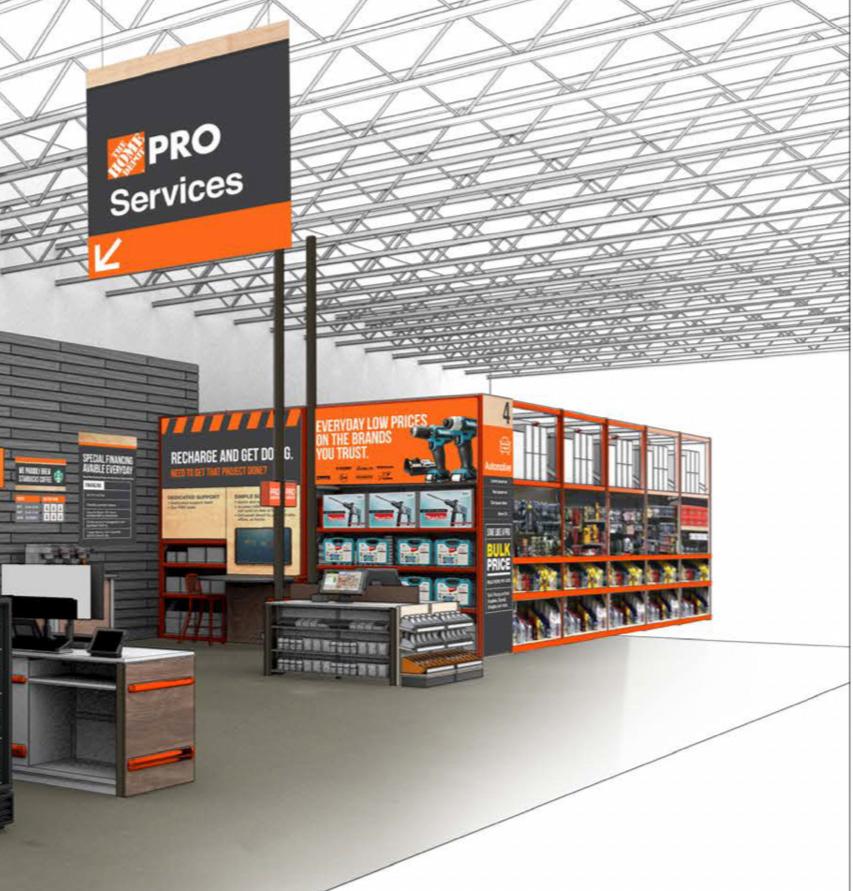
▼ Beyond just home renovation tools, an entire garden center offers a wide range of plants to complement customers’ homes.
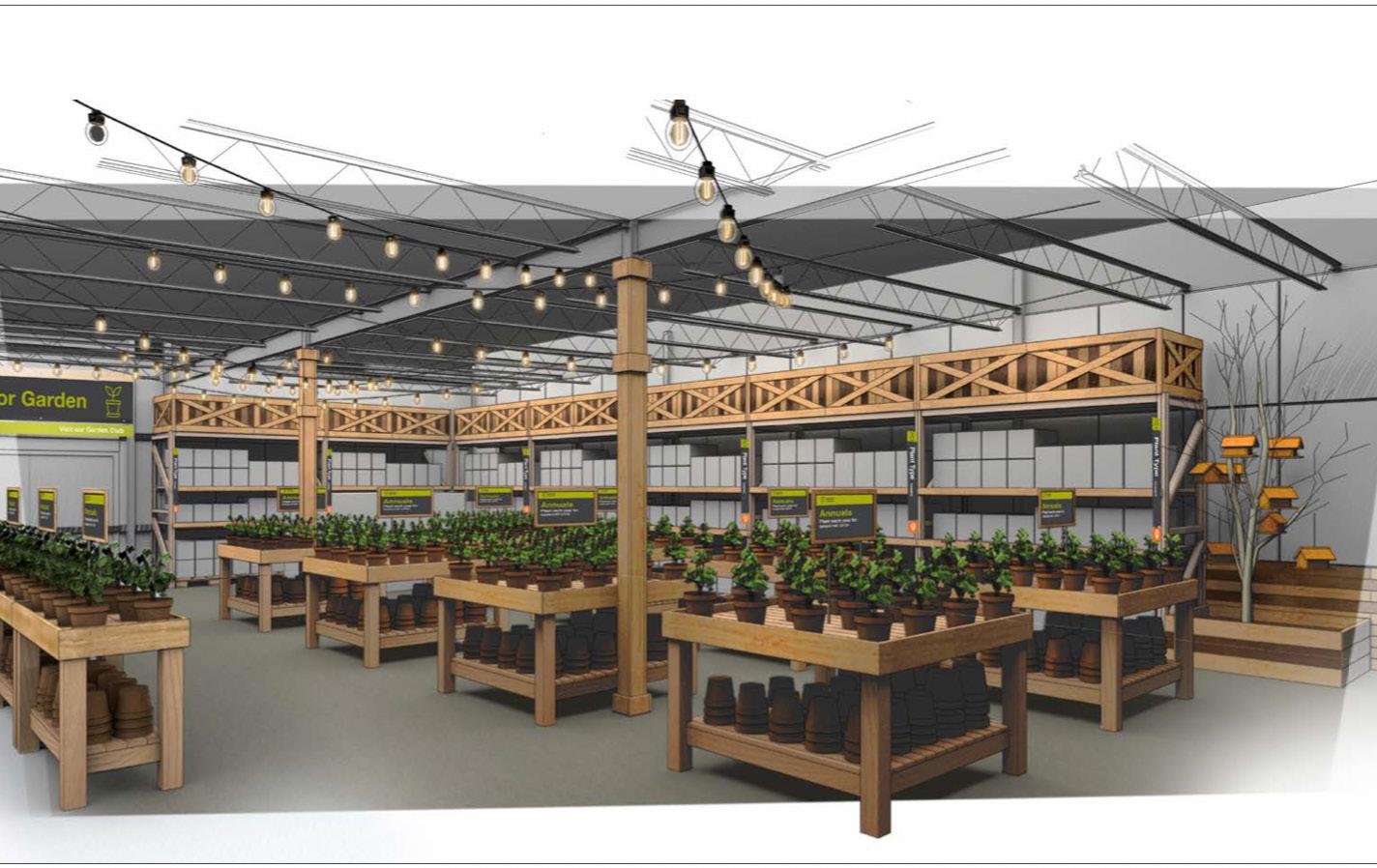
CONCEPTS 47
5 10-477-5452
beelinegroup.com
displayed over this little part of the story went from $800,000 to sales of over a million dollars in a year. That was my first ‘aha’ moment.”
At only 22, Hamad was promoted to store manager where he opened on a $40 million store, before he jumped to leading an $80 million business and 400 associates just two years later.
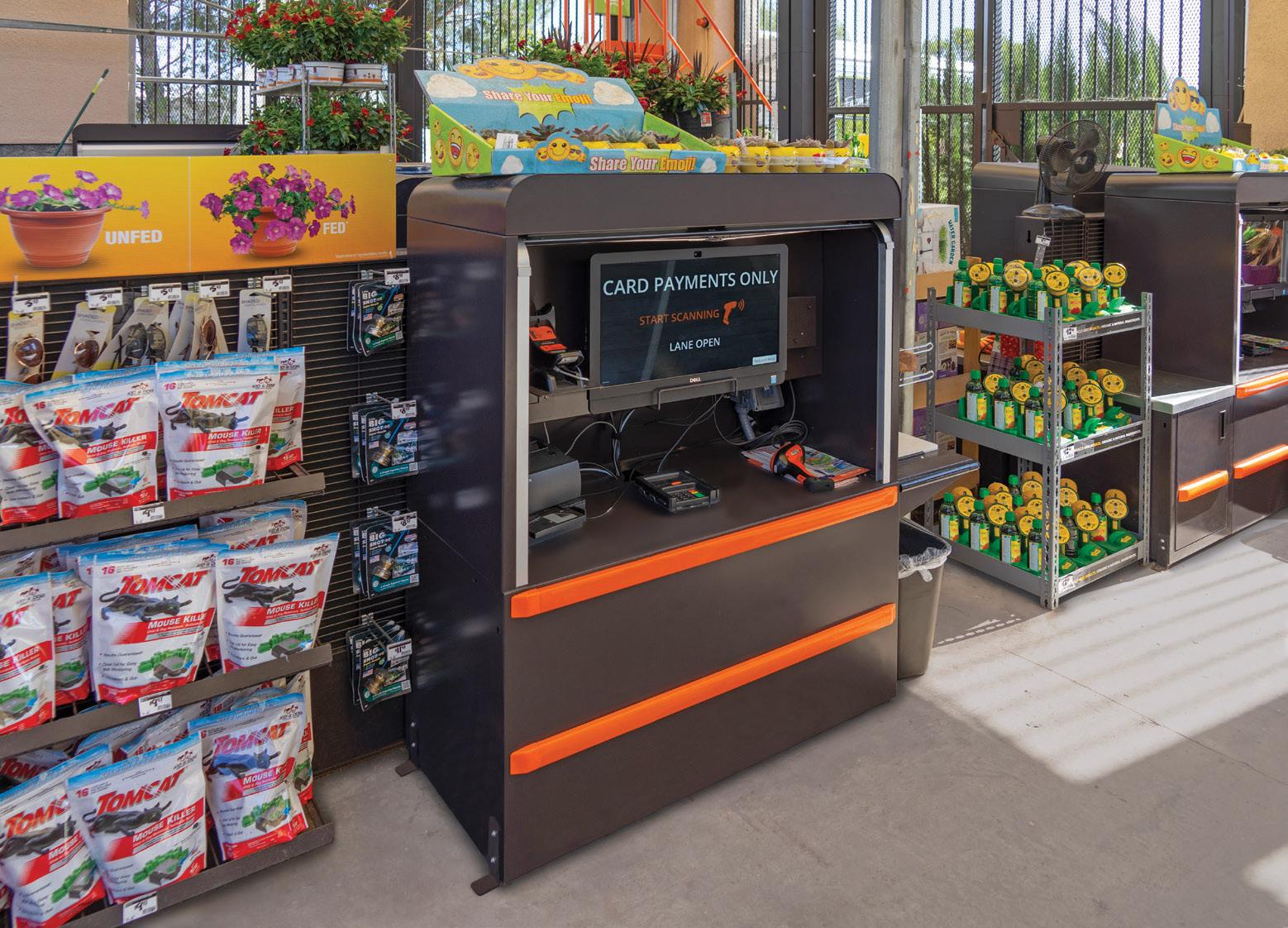
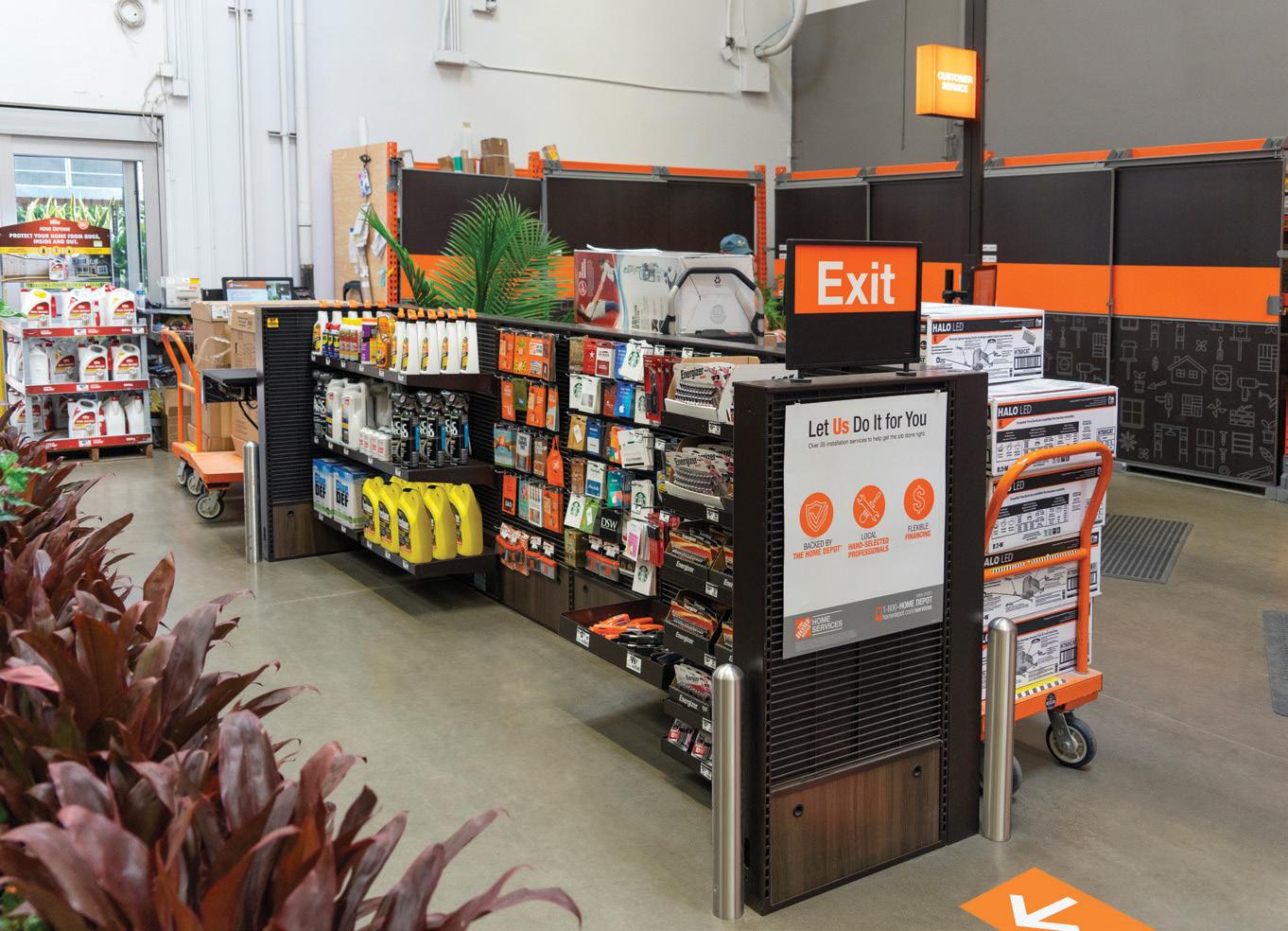
“The only reason I’ve been fortunate is because I’ve been surrounded by incredible leaders over the years that have put their arm around me and taught [me] what they knew,” the director says humbly. “At this point, I just want to be able to give back some of what I’ve received and inspire others the way they’ve inspired me.”
Hamad says inspiring people is one of his greatest joys. His motto is always the same: you have to love what you do. “Sure, some people just want a paycheck, but early on, I wanted to know how I could really
comprehensive retail merchandising and design strategies. Cost-effective, direct pricing with end-to-end engineering and execution turn marketing concepts into real solutions.
Offering
“If anyone in this company ever had a doubt about whether this culture was real, they have no doubt today.”
Smart Shopping
How Lynx Innovation’s retail experience experts simplified complex consumer shopping decisions at the Home Depot
Marketing and selling smart home products like color changing lightbulbs and video doorbells has proven to be a considerable challenge for retailers. In physical stores, smart home displays must not only showcase a full range of products that are often more expensive than their standard counterparts, but also attract and educate shoppers. The goal is to convince them to invest in what is still a very new—and often quite intimidating—technology. It’s a lot to ask from a retail display.
That’s why retail giant the Home Depot partnered with Lynx Innovation’s experts to find new ways to tell the smart home story that would resonate with its shoppers, connecting the dots between product, brand, store, and, most importantly, the buyer’s needs.
Lynx storyboarded the retail experience from start to finish, working with individual brands to highlight smart home specific features including app-enabled
controls and scheduling, color-changing technology, and whole-home smart ecosystems. Designed to provide an experiential way to learn about smart home technology, the display eventually incorporated overhead lights synced with multiple video monitors; large, attractive print graphics with clear copy describing features and benefits; and the opportunity for shoppers to interact with an assortment of products. These elements worked together to illustrate exactly how the products fit into the shopper’s home and lifestyle in meaningful ways, taking away
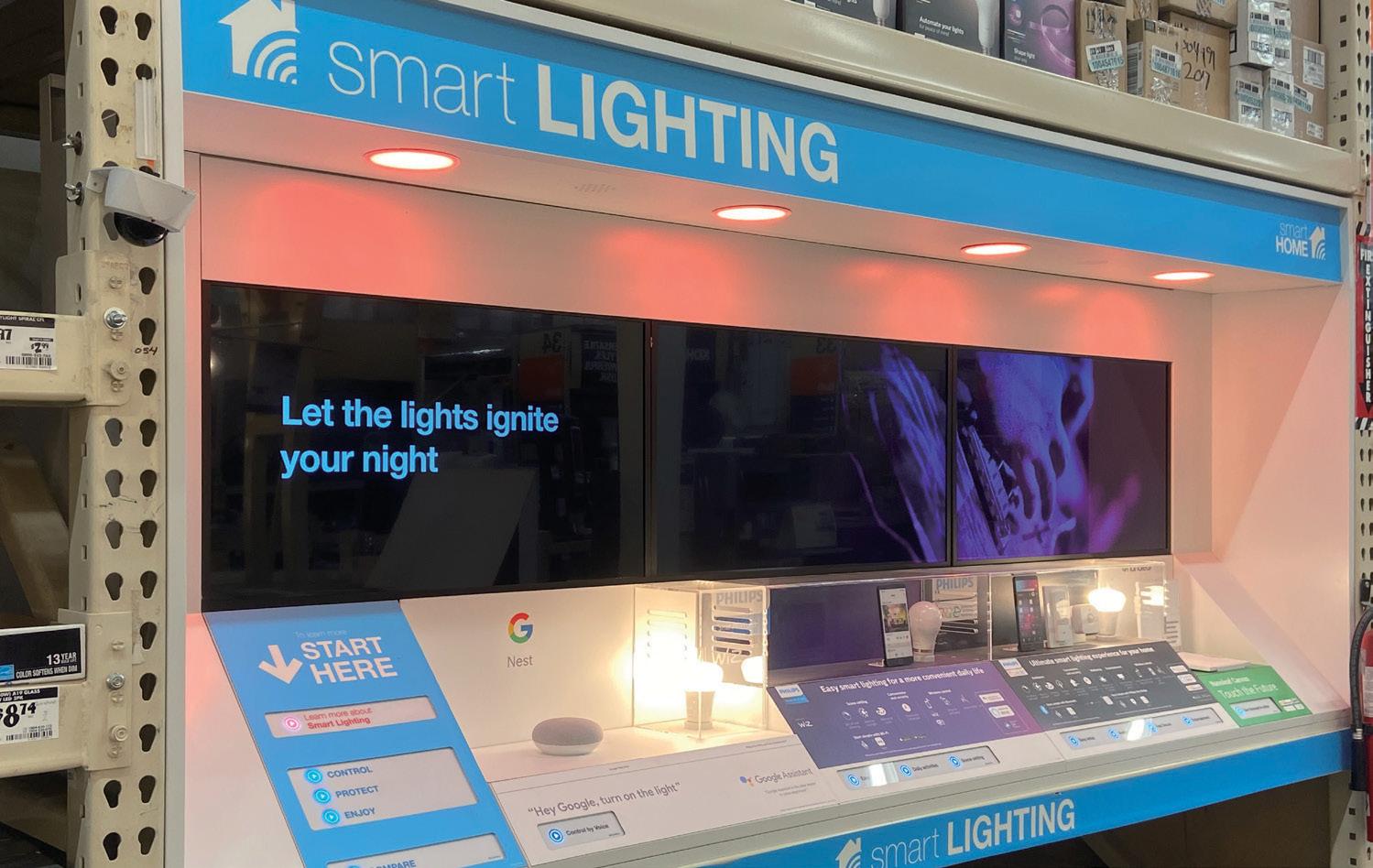
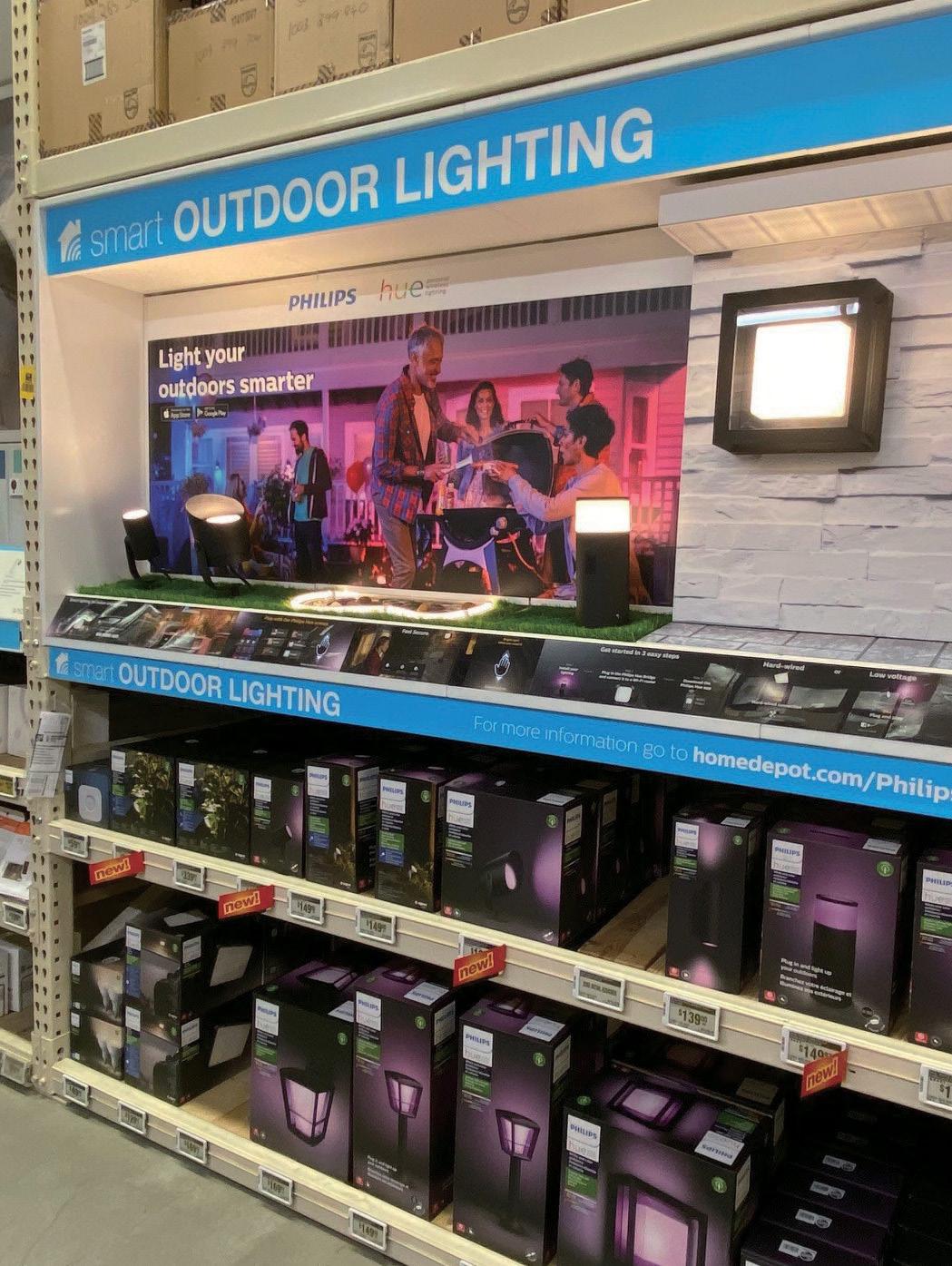
some of the mystery surrounding smart home products while giving consumers the confidence to purchase the items with which they were interacting.
Ultimately, this holistic approach to a complex request resulted in a new category of display that demonstrated Lynx’s commitment to designing and delivering exceptional results for its clients. With world-class creative retail technology, manufacturing, and distribution services, the Home Depot and clients around the globe have a trusted retail experience partner in Lynx Innovation.
Case Study
PROJECT SPOTLIGHT BUILT COMMUNICATION
The Home Depot partnered with BGI Retail to renew in-store wayfinding communications across the entire network of 2,000-plus stores. BGI drove this record paced project through rapid prototyping, building out the design concept into working warehouse retail solutions that maximized scalability. Intelligently managing this fullchain rollout required dynamic execution through flexible mass manufacturing, featuring BGI-developed sign planning and ordering tools that detail each store’s unique requirements. Over 4.5 million parts were manufactured and shipped, carefully balancing performance and costsavings, while delivering world class service.
inspire them to enjoy the time they spend at work,” the director explains.
It’s not just Hamad’s loyalty that has kept him in orange for the past two decades. “The competitive advantage for the Home Depot is this organic, genuine, and authentic culture,” the director says. The symbol of that culture is the inverted pyramid, which places customers and frontline associates at the top. Even the names signify this. There is no “head office,” but there is a store support center.
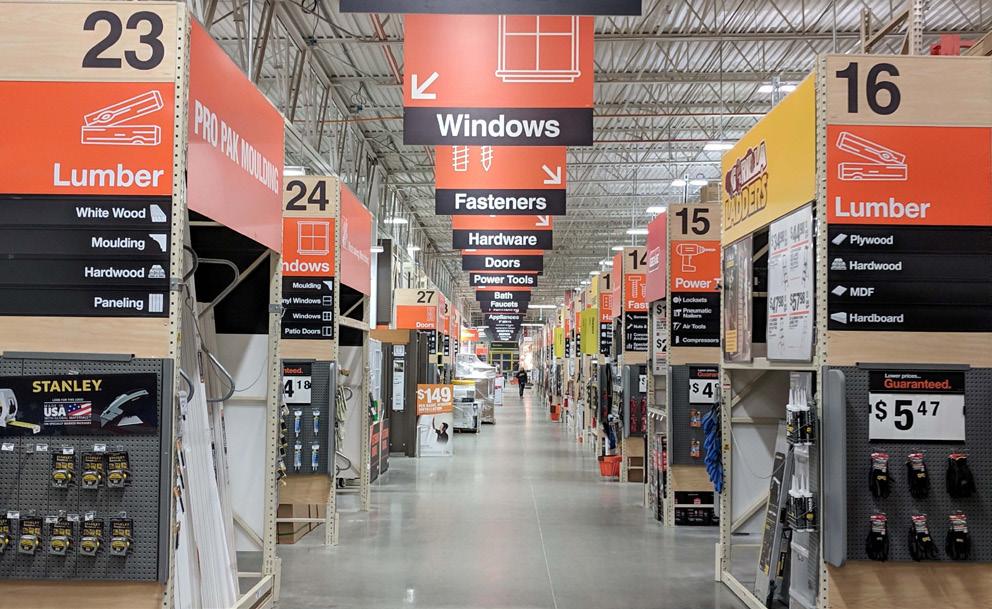
The COVID-19 pandemic was, for Hamad, the moment when authentic culture won out. “Our values, like taking care of our people and giving back to our communities—this was when our values were put to the absolute test,” the director says. “If anyone in this company ever had a doubt about whether this culture was real, they have no doubt today.”
PROJECT SPOTLIGHT RETAIL CHECKOUT
The Beeline Group was tasked with improving the Home Depot’s in-store checkout process by enabling a quick, accurate, and adaptable experience to increase customer convenience and associate effectiveness. Jalal Hamad and his team at the home improvement store partnered with the Beeline Group to the front end of the store. The complex project comprised queue wall, kiosk units, and self-checkout components, designed for durability, flexibility, and speed. Multiple iterations ensured the final configuration was just right. To meet a fast-track schedule, engineering and production on initial units were expedited. Over 700 store retrofits have been installed to date, creating a new brand standard for speedy checkout.
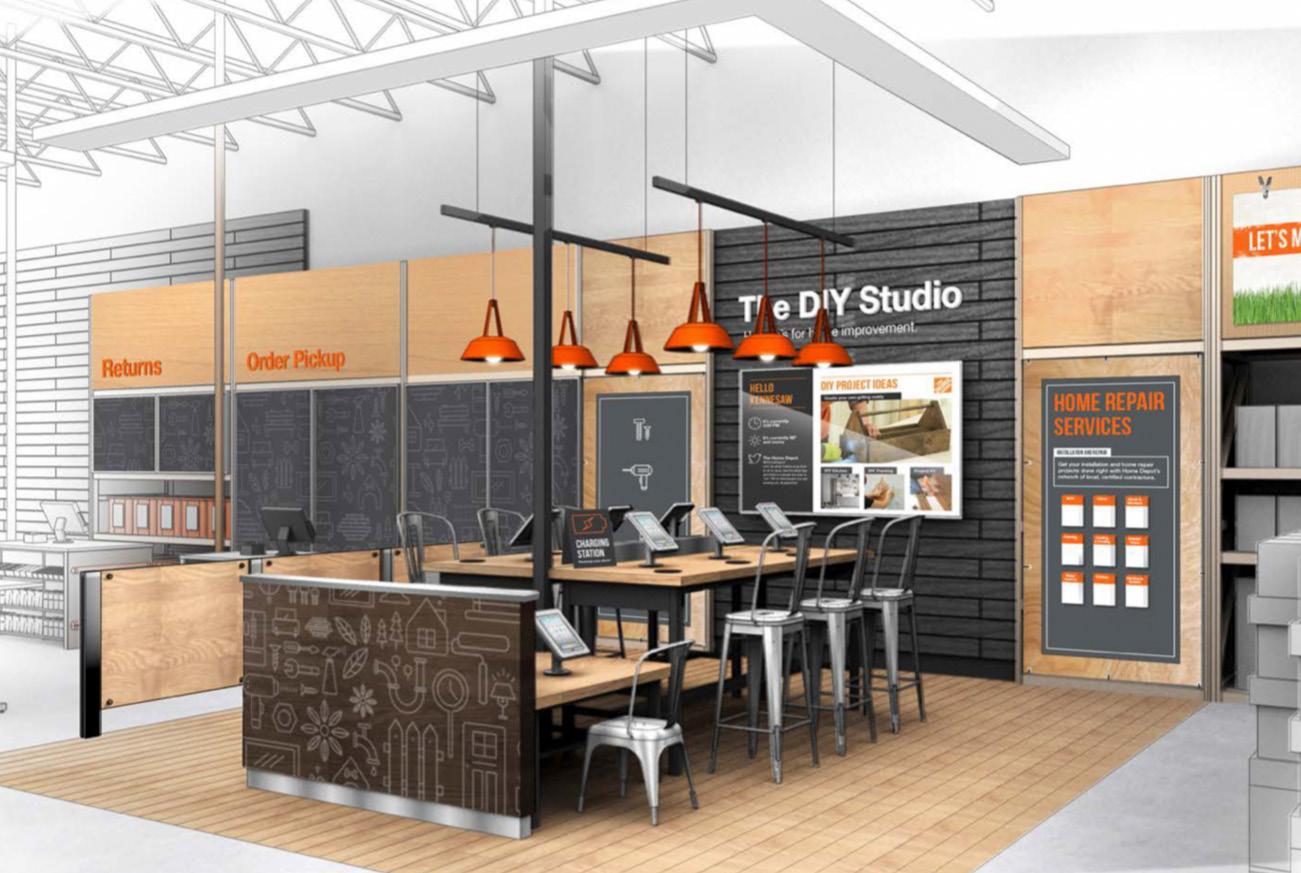
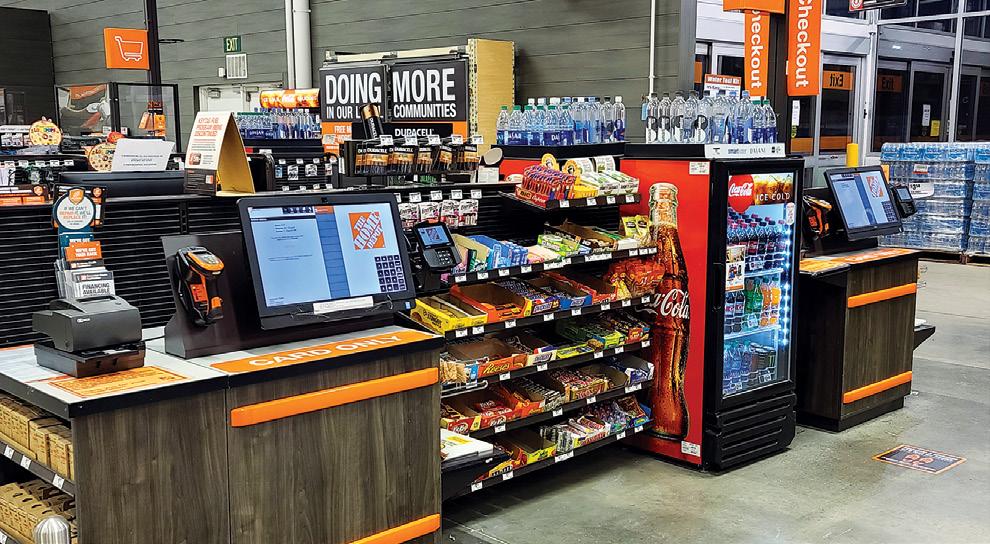 ▲ The Home Depot’s pilot store rendering showcases its DIY Studio.
▲ The Home Depot’s pilot store rendering showcases its DIY Studio.
50 CONCEPTS
Courtesy of The Home Depot
Against All Odds
New England Wire Products (NEWP) domestically manufactured and supplied all Home Depot stores across the United States with protective hygiene guards in 21 days
In March of 2020, COVID-19 was impacting the Home Depot’s ability to keep employees and customers safe. The home improvement company needed a quick and safe solution to keep its stores open across the country, and New England Wire Products (NEWP) answered the call. NEWP is a domestic display manufacturer that typically supplies the Home Depot with in-store fixtures and normal lead times for display fixtures are between five and seven weeks. In an effort to get the protective hygiene guards out the door as soon as possible, NEWP transitioned its other work to its satellite factories in Georgia and Maine so it could focus on producing and
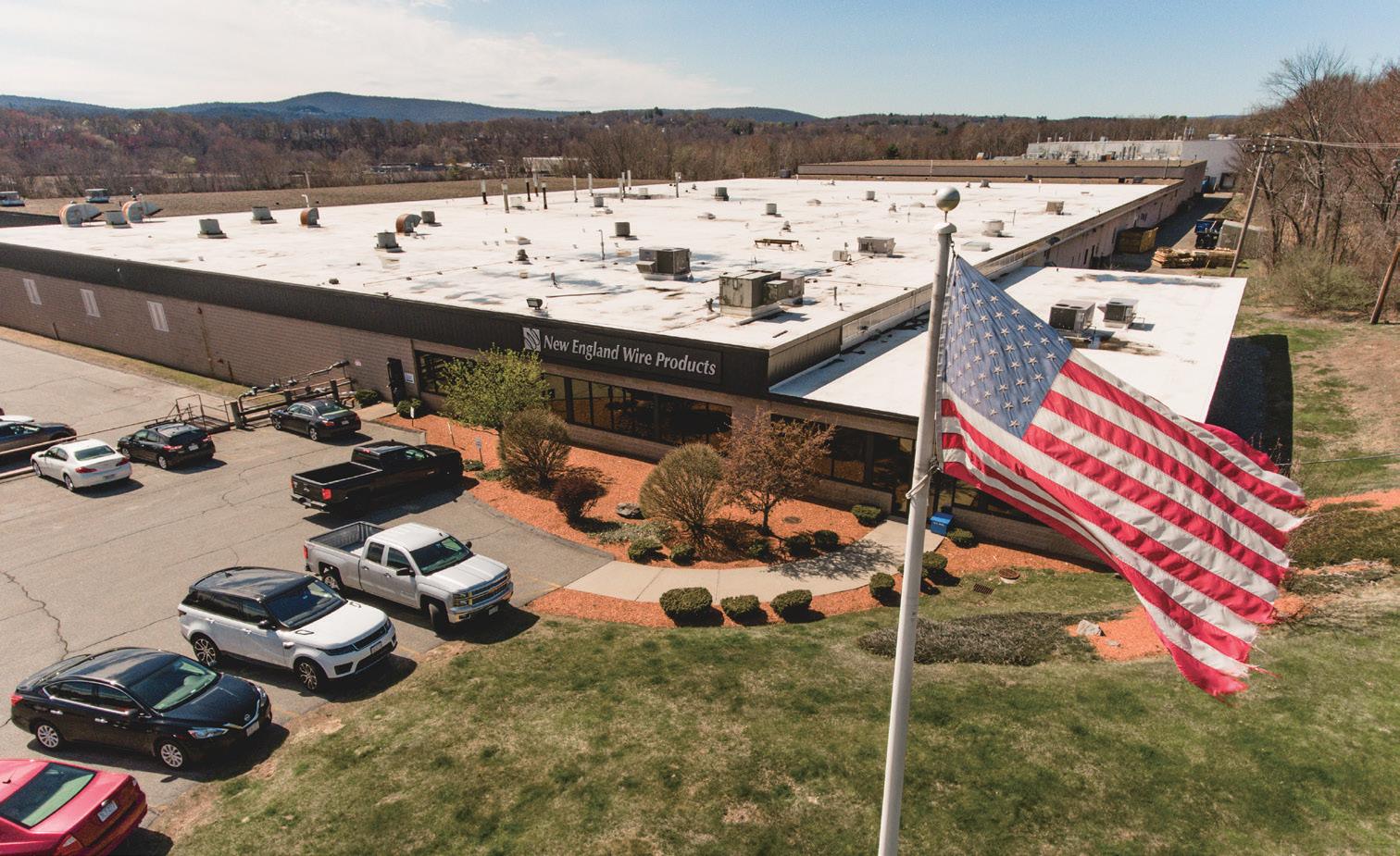
shipping from its Massachusetts HQ the day after the PO was received. The project was shipped complete within 21 days.
NEWP got production up and running smoothly and quickly with stock materials. Roughly 174,000 pounds of steel were processed daily and 10 truckloads were shipped per day. With guidelines across the country changing hourly regarding safety requirements in the retail environment, NEWP and the Home Depot remained in constant communication

to meet all local store requirements for safety purposes.
The project ultimately demonstrated the value and importance of domestic manufacturing, and provided an example of how success can be achieved through supplier and client teamwork. Though the spring of 2020 was a very stressful time across the world, this project united the NEWP workforce as it worked hard Monday through Sunday to help provide a solution to keep working Americans safe.
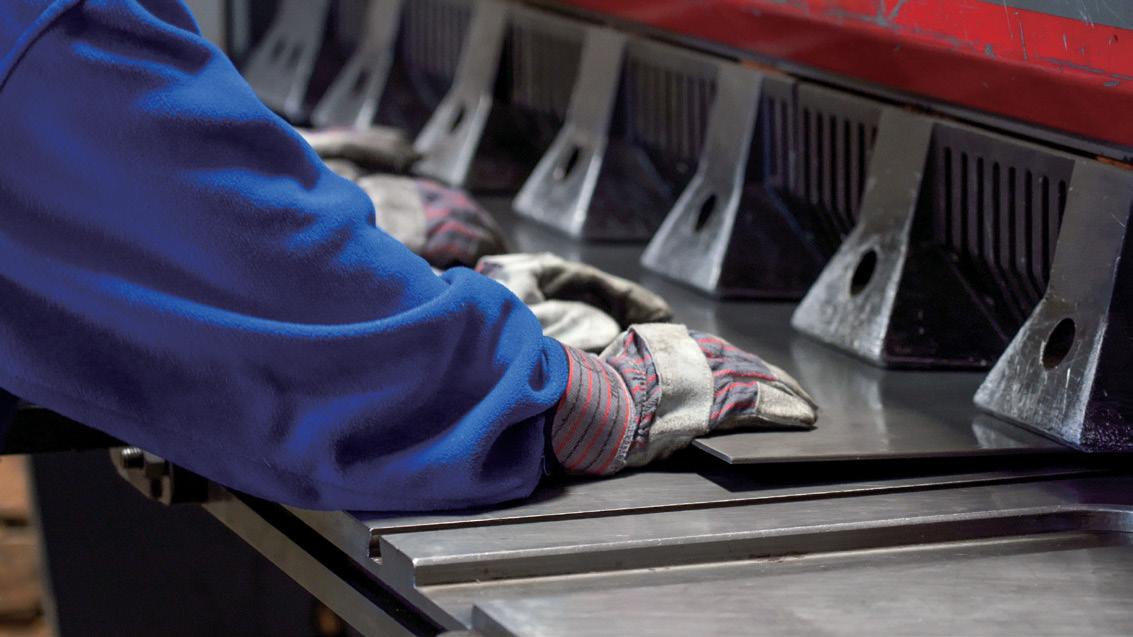
Case Study
The Digital Layers of the World
Esri’s Patrick Wallis on how the convergence of the virtual and digital enables faster builds and smarter, more innovative workplaces
By Maggie Lynch Jorge Salcedo/Shutterstock.com

52 CONCEPTS
▲ Universities like Harvard have utilized Esri technologies for mapping their campuses.

Patrick Wallis, the facilities and workplaces practice lead at Esri, knows how to make a space flow. But rather than looking inside to adjust furniture or lighting fixtures, he starts from an unlikely place: above.
Esri is a company focused on geographic software and technology, and Wallis is charged with leading the professional services practice implementing Esri technologies that enhance work environments. His team uses location technology to streamline workflows for space management, facilities management, and other workplace responsibilities, like workplace experience. And by using mapping technology like artificial intelligence, Wallis and his team enable their customers to build and operate workspaces more innovatively.
To create workplace maps, Wallis uses products like ArcGIS Indoors to consolidate multiple building information models and computer-aided design into a single floor-aware map. To stitch these interior views into a seamless tapestry with the rest of the world, Esri also uses products like “ArcGIS Drone2Map,” where Wallis and his team work with partners that send drones to collect hundreds of images from above that are related to a real-world location. The tech then combines those images to create orthophotos, aerial photographs that have been flattened and corrected to allow viewers to measure ground distances.
Once the workplace maps and orthophotos are created, the team decides how best to map effective workflows for clients based on specific needs, space constraints, and the progress customers have already made in their project.
“In a sense, the world is our new map and we’re overlaying these digital layers on top to get work done faster and to improve our current experience,” says Wallis.
With the convergence of our digital and physical world using technologies like ArcGIS Indoors and Drone2Map, Wallis says he is focused on “working smarter, not harder.” And creating an experience seamlessly for clients is made possible by that convergence. Esri’s workplace mapping technology is done by taking raw data and filtering it through the hierarchy of the structure of the building, according to Wallis.
“In these cases, we’re just leveraging technology and doing it smartly. Buildings have an inherent hierarchy that we can leverage through this technology to provide intelligence,” he says. “That’s what’s driving me to take these technologies and wrap them around our customers.”
CONCEPTS 53
After working at Esri for ten years, Wallis says that the intersection of digital and reality is present now, whether we realize it or not.
“We’re dealing with technology a few years ahead of the game because we’re working with things that aren’t released,” he says. “We have to figure out what’s current for the customers. We’re trying to constantly gauge what year the customer is in versus where we are now.”
Using that new technology is one imperative part of creating smarter workspaces, but communication is key to making a project run smoothly. Communicating effectively is a skill Wallis picked up during his time
PROJECT SPOTLIGHT POWER OF DATA
Trimble Consulting and Esri Professional Services are currently partnering on a multibuilding, multisite ArcGIS Indoors implementation for a large tech company headquartered in California. The project requires over 10 million square feet of building and site data capture utilizing mobile, static, and aerial scanning technologies to generate point clouds from which intelligent 3-D facility models are constructed and positioned in a geodatabase. Together, Trimble and Esri are developing standards and best practices for the capture and integration of BIM and GIS data to help owners and operators manage facilities more efficiently throughout an asset’s life cycle.
spent in the Army. It was in his role as a platoon leader, as a new graduate from Tulane University, where he learned that recognizing the limits of your knowledge and having self-awareness is what enables you to bridge communication gaps.
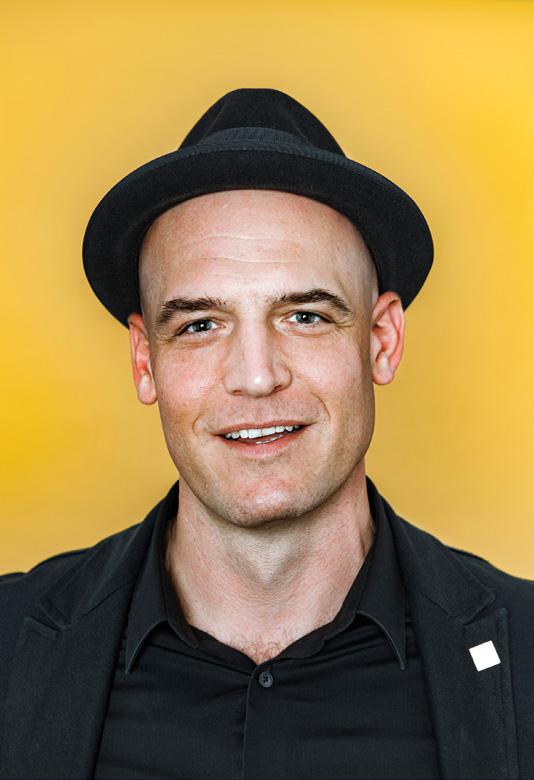
Wallis believes a leader should be technically proficient but not an expert on everything. Instead, it’s imperative to gain and maintain trust through listening and meeting the customer’s needs. “It’s about listening to use cases, the real business drivers, and those different domains, and contemplating what we can do with our mapping technology to build solutions for them,” says Wallis.
Great developments like ArcGIS Indoors and drone mapping unfolding in the space is also something Wallis is familiar with, as he saw the digitalization of mapping during his military time occur right in front of him. When he first began in the Army, he recalls that the platoon would bring the equipment needed to do mapping into the field. “We even had a photolithography van where we stored all these chemicals. We were still using light tables,” he says.
However, with his formal education in architecture lining up during the conversion from analog to digital, he was able to tap into his skills and see movement. “Using some of the skills I learned in architecture school, on the digital side, we were able to do some test runs and some early digital photolithography techniques,” Wallis says.
Eventually, they implemented some of the first machines used in the digitalization process for mapmaking in the US Army. According to Wallis, these
“We have to figure out what’s current for the customers. We’re trying to constantly gauge what year the customer is in versus where we are now.”
Patrick
Wallis
Facilities & Workplaces Practice Lead Esri
54 CONCEPTS
Eric Johnson
machines were added to the master inventory list for every Army topography unit at the time.
“That made me understand my little system and the whole system at large. I remember that staying with me—whatever organization you’re in, you need to look at large to see how the pieces fit together to make a real change,” says Wallis.
Wallis emphasizes that having a foot in both camps of technology and architecture is the only way to build smarter workplaces and facilities. “You need to have a technologist mindset,” he states. “If you’re in the buildings trade or architecture, these worlds are merging today; and if you’re not savvy on both sides, I don’t think you’re going to be good at either one.”
When it comes to creating an effective workflow for a client, Wallis also contends that understanding where the customer is coming from and what their needs are as a whole business are keys to building operative office environments.
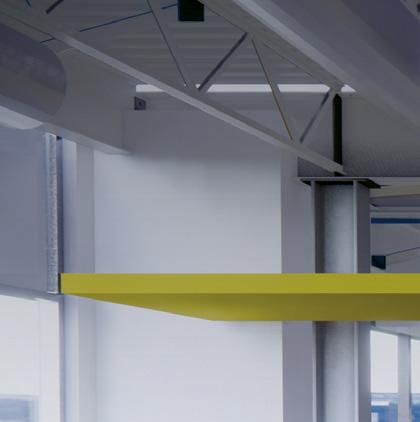


“It’s about listening hard, being empathetic, and thinking comprehensively about a problem,” Wallis says. “It’s not about one domain of knowledge. For me, that really helps in the world of tech-
nology. I think we innovate more when we are able to overlap different worlds of experience. It’s not about how you experience a space—it’s about how they experience a space.
SPECIALTIES
Data Capture for ArcGIS Indoors
Civil / Infrastructure / Building Data
SketchUp & 3D Warehouse
Tekla Structures
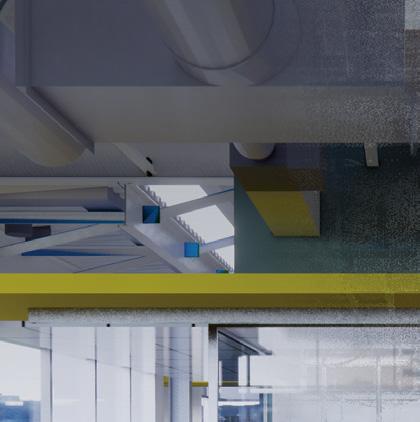
SERVICES
Construction & As-Built Data Capture for VR/MR/AR
Trimble Inc. is a Sunnyvale, California-based hardware, software and services technology company. Trimble services global industries in Agriculture, Building & Construction, Geospatial, Natural Resources and Utilities, Governments, Transportation and others.
Trimble Consulting provides technology and domain expertise to customers and partners looking to digitize their workflows and data processes.
construction.trimble.com/en/spot | VDC@trimble.com
VDC Services (BIM, Constructible Models, Manufacturer Content)

Data Integrations with Construction Technology
AI & Machine Learning, Point Cloud & Modeling Applications

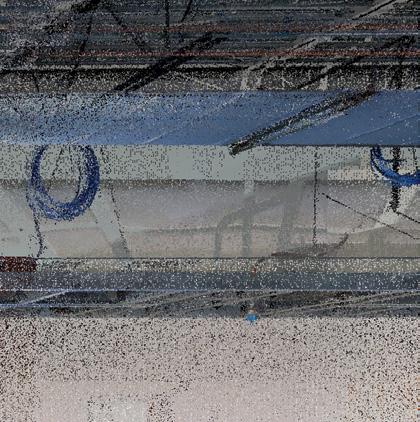

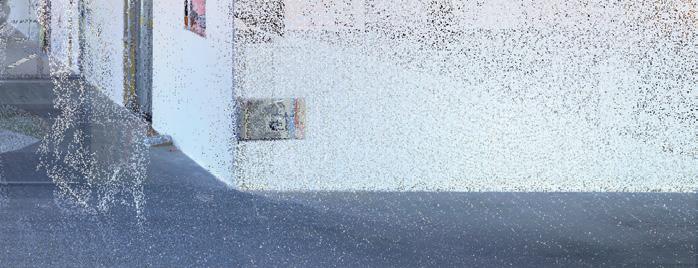
Mobile, Aerial, Static Scanning
Autonomous Robotic Scanning
GaudiLab/Shutterstock.com (Photo)/Courtesy of
CONCEPTS 55
▼ Esri created an interactive map for Harvard University that allows users to explore the amenities, save favorite places, and get directions.
Esri (Screen graphic)
Learn as You Go
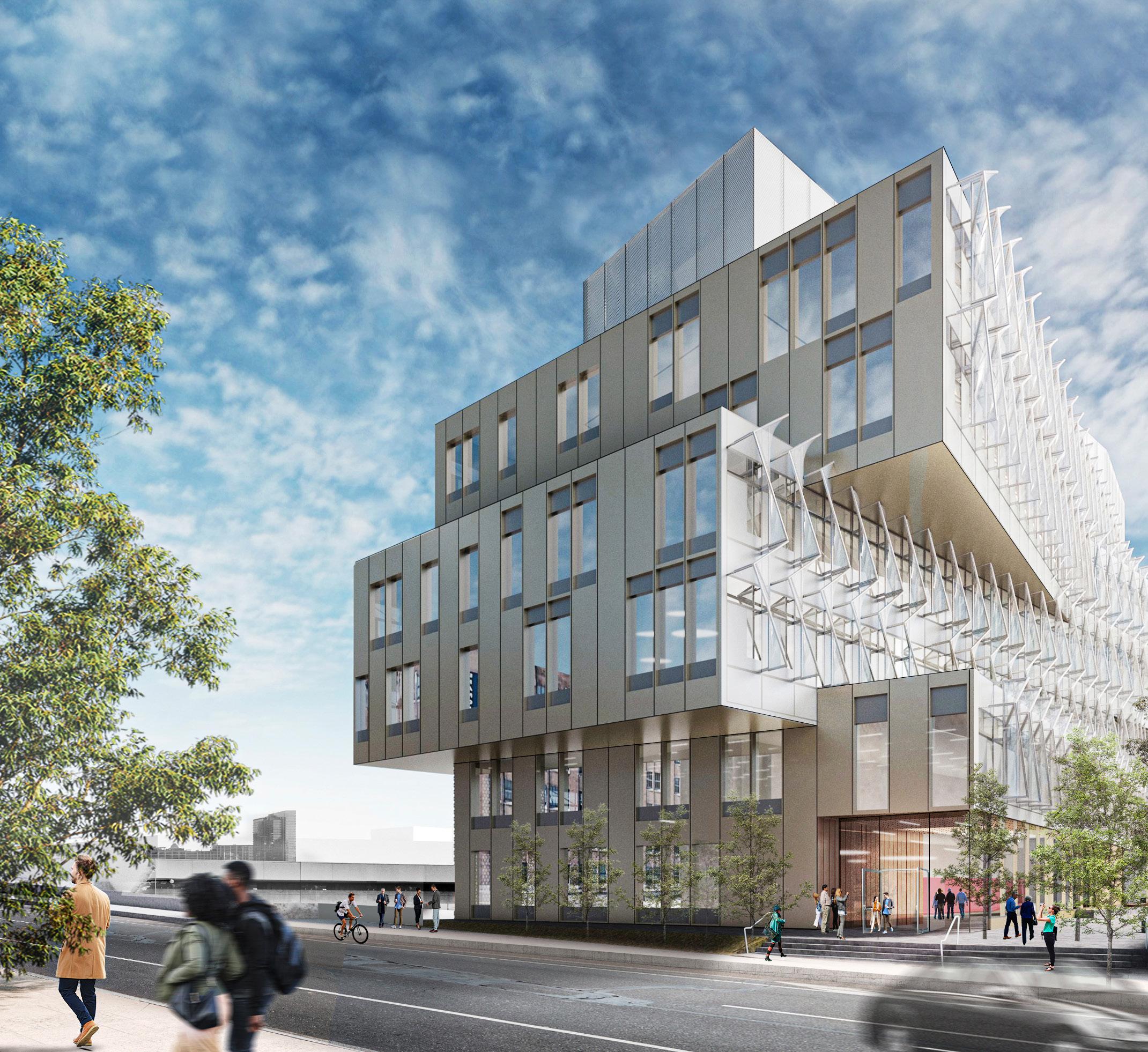
Behnisch Architekten 56 CONCEPTS
By Keith Loria
As senior director of planning, design, and construction at the University of Pennsylvania’s School of Engineering and Applied Science, Leandra Davis leads master and space planning and manages the lease portfolio, sustainability initiatives, and all renovations and new building construction for the school. It’s a role she’s excelled in for 14 years, but Davis was originally an artist and dancer, and it isn’t the path she expected she would take.
Born in San Diego and raised in North Jersey, Davis had interest in both science and music classes throughout her childhood. “I took an interior design class in high school because it sounded interesting, and I picked it up quickly,” she recalls. “At the end of the year, my teacher asked me to put on my own schoolwide art showcase; that started my interest in designing spaces and architecture.”
Davis went to Drexel University to pursue interior design and architecture with a small scholarship from her competitive dance years. While studying, she worked for six months in a co-op program at the School of Arts and Science at Penn.
“I ended up working part-time for about a year while I worked for other architecture and interior design firms,” Davis recounts. “At the end of my career at Drexel, Penn Engineering was growing rapidly, and I was hired to start up a design team for [it].”
She brought on other Drexel co-op students to join the group, a practice she continues to this day. “Hiring co-op students is part teaching and mentoring, which I love. But you also gain additional support for the department to help with CAD work, floor plans, and selecting furniture and finishes,” Davis says.
Before she took the position, the school didn’t have a streamlined design vision or a person responsible for the long-term planning of its buildings and spaces.
“As Engineering was just starting to build the new Singh Center for Nanotechnology, they brought me on because they needed design support,” Davis explains. “In the beginning, I was working on small lab projects and Singh interiors. It is challenging to start up a department soon after graduating, especially in an environment where things have always been one way for 40 years. I was challenging assumptions, creating new standards, and changing the physical environment, which was difficult for some who had been overseeing spaces for a long time.”
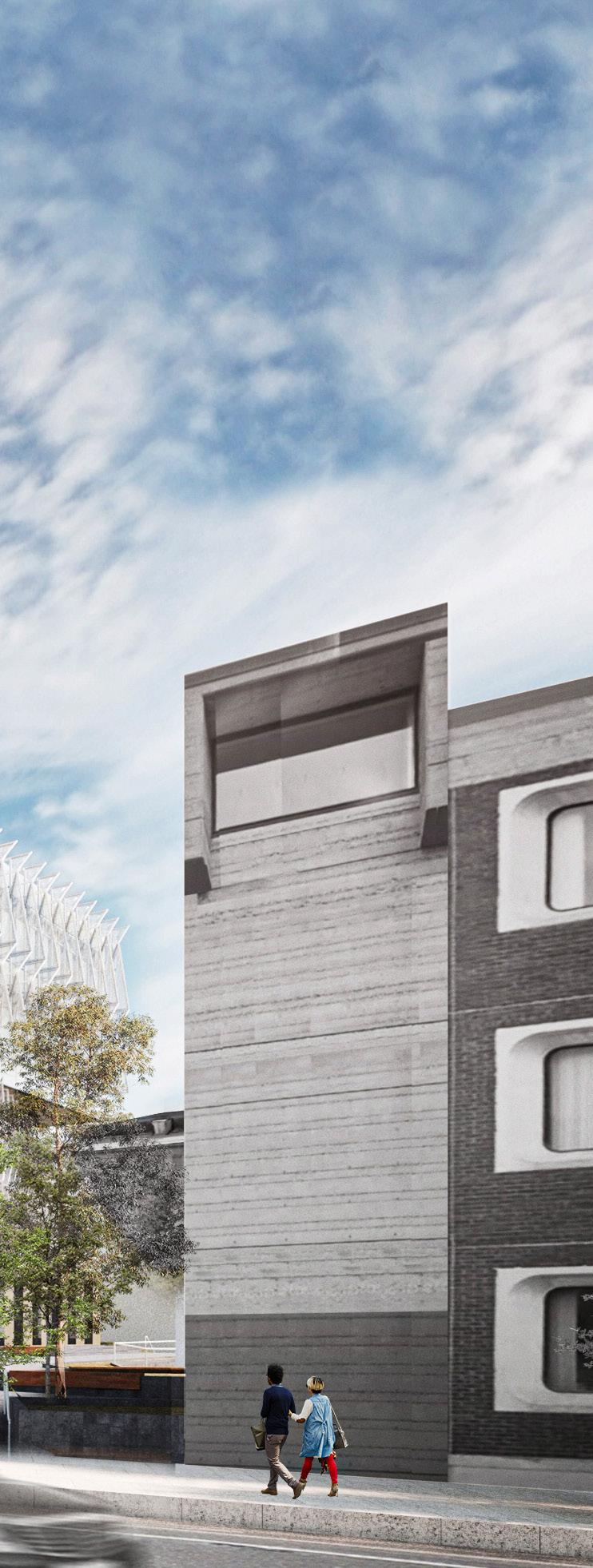
Uniting passions for art and science, Leandra Davis built the planning, design, and construction team at Penn Engineering from the ground up
CONCEPTS 57
◀ Planned to open in 2024, the Vagelos Laboratory for Energy, Science, and Technology is a collaboration with the School of Arts and Sciences and Penn Engineering.
▲
It wasn’t long before Davis moved from the operations team and focused exclusively on the design and construction team. “The majority of the time, I was going above and beyond and taking on additional responsibilities to prove to the people above and around me that I was ready . . . I ended up learning a lot of the trade from the engineers and architects I was hiring, so I learned on the job.”
This inspired Davis’s decision to enroll at the Wharton School at Penn for a certificate in executive management, so she could accomplish even more in the position.
“I am most proud of the change I have been able to create at Penn Engineering,” she says. “We’ve built a lot of buildings and new research and education facilities in the past 14 years. We build for where we see the industry going; we design to support our leadership’s
Drawing Dreams
Leandra Davis’s oldest daughter reminds the senior director of herself at that age, designing what her ideal house would be. She remembers drawing big rooms to house all the different kinds of animals she wanted to live with and loves watching her child draw elevations and plans for her own dream house. Perhaps, Davis notes, her daughter will follow Davis in a career that has given her so much.
goals and the way they want their research spaces to work.
“The buildings are beautiful, and the renovations have been a great team effort with professionals throughout the university as well as our talented consultants,” she adds. “Dean Kumar said recently that he was particularly happy with the impact I’ve had at the school to make change through the physical spaces that we have. He quoted Churchill: ‘We shape our buildings; thereafter they shape us,’ while describing our work together.”
The newest building is the 68,000-square-foot Tangen Hall, which houses Wharton Entrepreneurship, Engineering Integrated Product Design (IPD), the Weiss Tech Hub, and more. “We built large, open maker and engineering laboratories with high ceilings, flexible infrastructure, and natural light accessible by all,” Davis explains.

Looking ahead, Penn Engineering will be growing its footprint about 20 percent in the next three years, so Davis is excited about what’s next. In particular, the 116,000-square-foot Data Science Building will be Philadelphia’s first mass timber building, the senior director says. “We’ve always designed and certified LEED buildings on campus, but this project takes an additional step into designing for user wellness. Along with the mass timber exposed structure, we are building increased air filtration, skylights, natural finishes, organic furniture layouts, and interior green walls.”
Another new building is the $173 million Vagelos Laboratory for Energy Science and Technology, a
Students complete projects and research inside Tangen Hall, which opened in 2020.
58 CONCEPTS
Jeffrey Totaro
collaboration between the Schools of Arts and Science and Engineering, which will consolidate existing and emerging energy research programs by providing 110,000 square feet of state-of-the-art laboratory space.
“We are planning to open both of these buildings in 2024,” Davis says. “It is an exciting time for Penn Engineering’s growth in research and education.
“Penn Engineering has some of the brightest minds, and being able to collaborate with them to build the spaces where they do their cutting-edge, life-changing research is quite rewarding,” Davis continues. “I’m lucky to be surrounded by the greatest minds in both engineering and architecture.”
KSS is proud to collaborate with Leandra Davis, senior director at Penn Engineering, to design flexible spaces that support research, collaboration, innovation, and entrepreneurship. From Pennovation Center to Tangen Hall and the new Data Sciences Building, our team crafts dynamic environments that nurture student success and foster long-term institutional resilience.
PROJECT SPOTLIGHT
UPENN SEAS’ NEW DATA SCIENCE BUILDING
Founded in 1989 and working out of offices in Stuttgart, Munich, Boston, and Los Angeles, Behnisch Architekten is currently collaborating with Leandra Davis and her team to complete the Vagelos Laboratory for Energy, Science, and Technology at the University of Pennsylvania. Leandra’s leadership has been instrumental in fostering a collaborative team culture that harnesses the team’s strengths and collective wisdom.
Gilbane Building Company is partnering with the University of Pennsylvania on the first six-story mass timber building in the City of Philadelphia. The new Data Science Building was set to break ground last year for a 2024 estimated completion date. It will serve as a hub for cross-disciplinary collaborations that harness research and data across Penn’s 12 schools and numerous academic centers. Upon completion, the Data Science Building will centralize resources that will advance the work of scholars across a wide variety of fields while making the tools and concepts of data analysis more accessible to the entire Penn community.
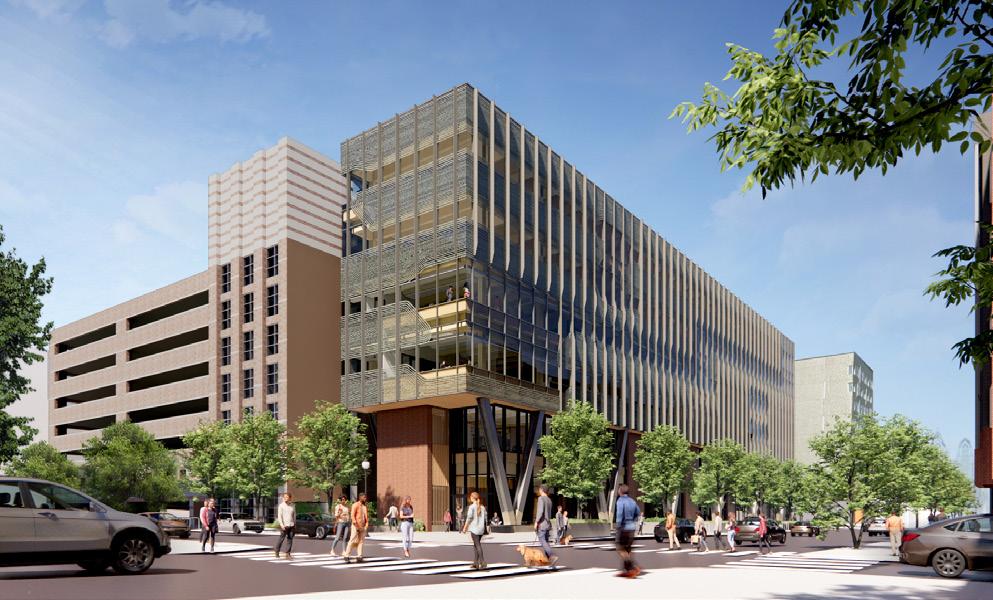
“Penn Engineering has some of the brightest minds, and being able to collaborate with them to build the spaces where they do their cutting-edge, lifechanging research is quite rewarding.”
CONCEPTS 59
“One Mouth and

Mike Chilton shares a page of his playbook on tracing and translating desired outcomes into actions during an energy industry revolution
By Maggie Lynch
60 CONCEPTS
Two Ears”
▼ Pegasus-Global independently reviewed the Cross London Rail Link, the most complete public works project ever undertaken in the UK.

CONCEPTS 61
I Wei Huang/Shutterstock.com
“You have one mouth and two ears, and you should use them in proportion,” says Mike Chilton, a leader in megaproject management who serves as president and CEO of PegasusGlobal Holdings.
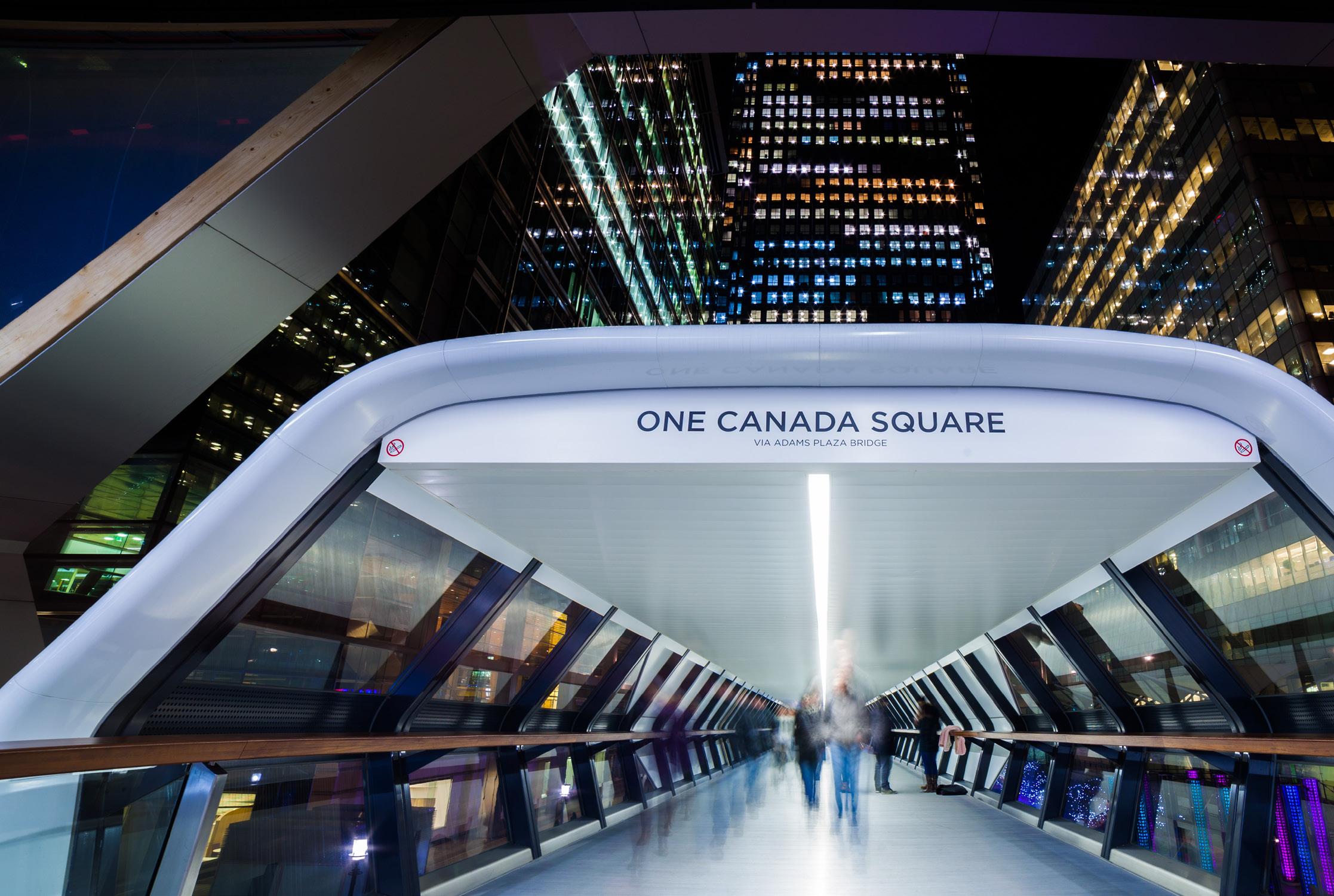
Chilton became involved with the small boutique management consulting firm after he worked with the company in his previous role as a senior vice president at the AES Corporation. He joined Pegasus as its chief operating officer in June 2018, taking on “the biggest and thorniest problems and projects going on.”
His secret? Approaching the thorns with candor through a focus on customer orientation. “Being able to have open and honest conversations is critical,” Chilton elaborates. “If you have an environment where people don’t think they can be honest or open because they’re afraid of consequences, then you’re never going to get the outcomes you want.”
Otherwise, he adds, problems are downplayed until they disappear from view, which only results in them coming back stronger. “Problems never get
better with age. They never go away. They have to be addressed,” he emphasizes.
Pegasus does a large amount of work in the energy sector, which Chilton finds to be an exciting field to be involved in. “It’s an interesting time,” he says of the field. “Up until about 10 or 15 years ago, if Edison or Tesla walked into a powerplant and they looked at how energy is transmitted and distributed, they pretty much would recognize everything because it hadn’t changed a lot.”
According to Chilton, the last decade has been revolutionary: climate change and the impact of weather inspire most of the change. The energy industry is now looking to create a system that can withstand unusual weather as well as focus on trying to decarbonize and use renewables that have less of an impact on the overall climate.
Pegasus is working as an independent monitor on a project sparked by climate change, known as Energy Strong 1 and 2. The project was created by the New Jersey utility following the issues that came about after Hurricane Sandy in 2012. The
Londons Finest Eye/Shutterstock.com 62 CONCEPTS
◀ Pegasus-Global performed a care analysis of technical, cost, and schedule planning for the Cross London Rail Link.
▼ Pegasus-Global helped Winnepeg, Canada, improve its planning, management, and execution of capital construction projects through detailed auditing.
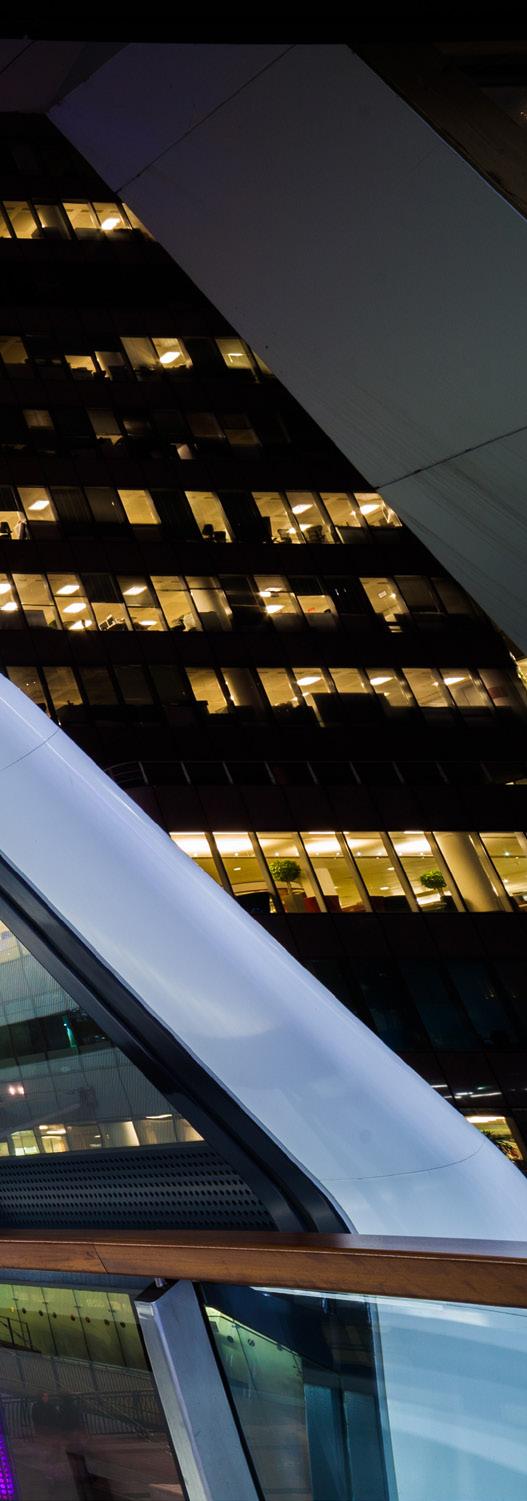

“It’s the combination of [people and their processes] that makes a program or a project [succeed]—or fail. That’s the focus.”
CONCEPTS 63
Henryk Sadura/Shutterstock.com
commission hired Pegasus because, according to Chilton, it wanted to ensure that “the ratepayer was getting his money’s worth from the expenditures created from Energy 1 and 2.”
Chilton adds that in New Jersey, there is a law that allows the utility commission to require an independent monitor. “We were fortunate enough to be selected as their independent monitor through a competitive bidding process,” he says.
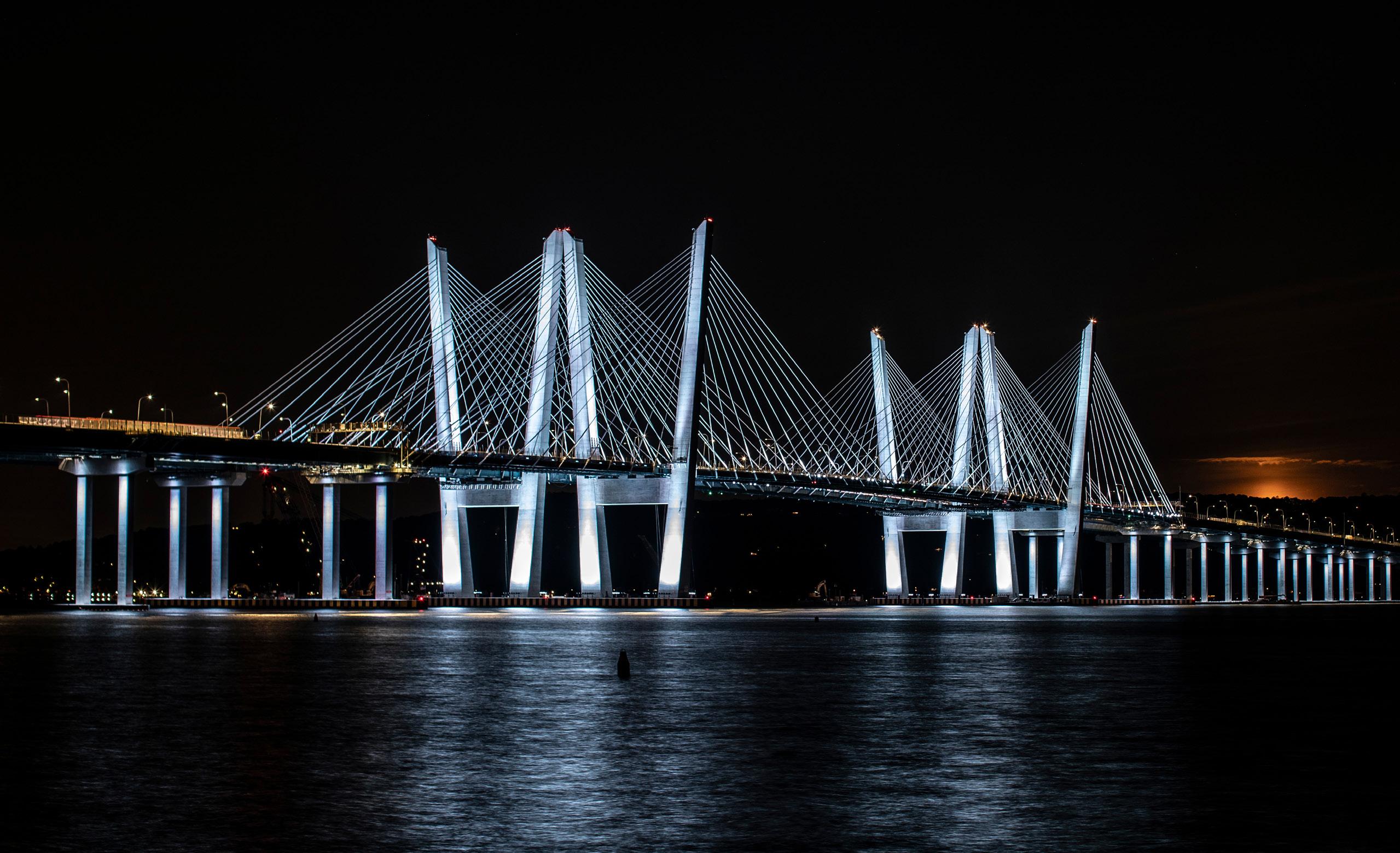
Chilton describes Pegasus’ role as overseeing what the utility has planned, what changes have been or need to be made, and what work with the team must be done to maintain proper decision-making processes, including costs and comparisons.
“We like that kind of work because it allows us to work with the utility companies’ teams and help them along the way,” says the CEO, adding that his company’s experience aids in a collaborative approach with the utility commission and the utility to develop and construct robust processes and fulfill what the company is after.
64 CONCEPTS
“Problems never get better with age. They never go away. They have to be addressed.”
David Garcia/Shutterstock.com
The role of the independent monitor is a different role for the company, according to Chilton, but success and the ability to fulfill the job greatly depends on the trust garnered with everyone involved. To maneuver that challenge, he again emphasizes the necessity of transparency. “In this case, the outcome they’re looking for is a transmission grid that stands up and provides electricity to the customers—businesses, hospitals, and individuals—and its ability to provide electricity reliably and in a resilient way that is capable of withstanding [unforeseen] events.”
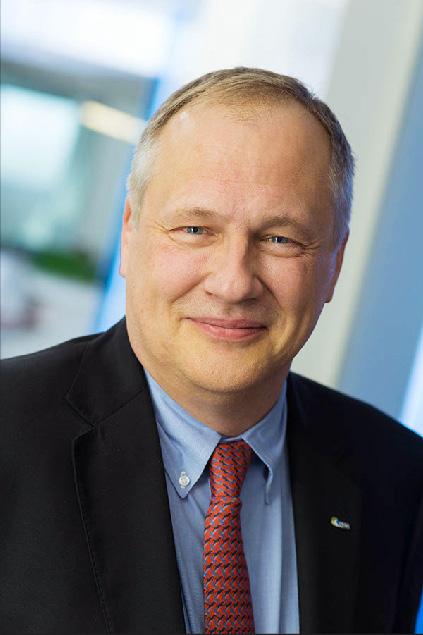



But of course, you can’t let all the moving parts slip through the cracks. “It’s a function that has to be able to trace or translate those outcomes into the actions that the utility company is doing. There are literally hundreds of little projects.”
The CEO believes that this is where it pays to be customer oriented. “It’s trying to understand [the client], trying to understand why things are changing or shifting, or why are they struggling to get a project on track, and just focusing on practical ways to get there.” And while overnight improvements are few and far between, it’s mainly about people and their processes. “It’s the combination of the two that makes a program or a project [succeed]—or fail. That’s the focus.”
WestCoastRegion,USA 1750EmerickRoad CleElumWA,USA,98922 Tel:+1-509-857-2235 WashingtonD.C,USA 1765GreensboroStationPlace 9th Floor,Tower1 McLean,VA,USA22102 Tel:+1-571-318-5590 Queensland,Australia 7WoodroofStreet LittleMountain,QDL,4551 Australia Tel:+61413463717 Isyourpowersupply resilientenoughto handleanysituation? Pegasus-Globalcanprovideyouwiththestrategic expertiseandindependentmonitoringyouneed tosuccessfullyovercometheissuesand challengesthatregulatedutilitiesandenergy producersfaceinanever-changingworld.
Mike Chilton President and CEO Pegasus-Global Holdings
◀ Pegasus-Global consulted on development of the Governor Mario M. Cuomo Bridge which spans the Hudson River between Tarrytown and Nyack, New York.
CONCEPTS 65
Courtesy of Pegasus-Global Holdings, Inc.
Using the Office Evolution
▼ All collaboration spaces are designed for associates to be comfortable and creative while away from their desks.
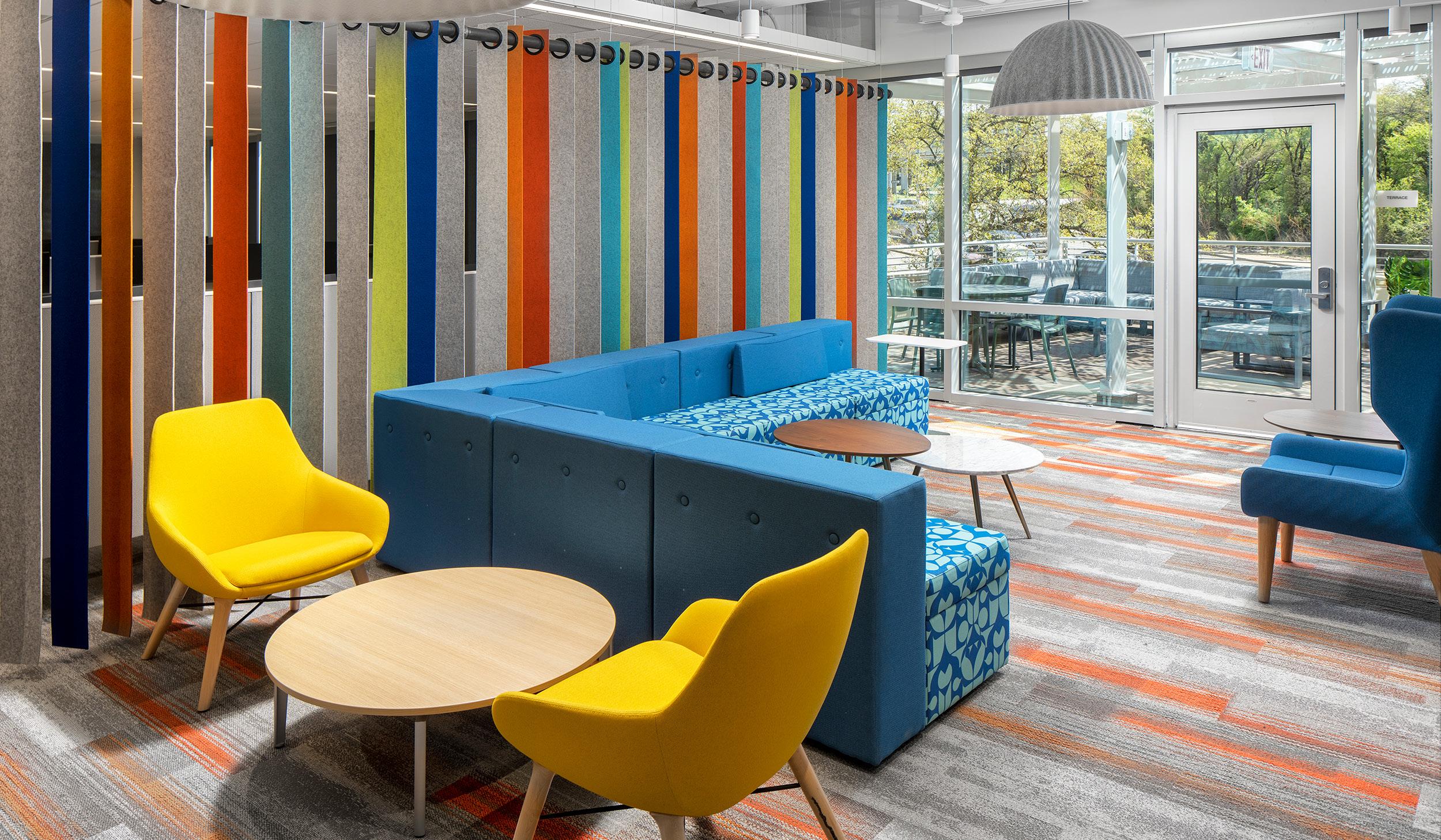 By Steve Heisler
By Steve Heisler
As Gartner employees gear up to return to the office, Robert Hines thinks outside the cubicle to make them feel safe and comfortable
66 CONCEPTS
Seamus Payne
In March 2020, with no definitive timeline in place, Robert Hines rapidly began preparing Gartner’s offices in Texas and Florida to operate remotely. “We didn’t know how long COVID would last. Two weeks? Months?” says Hines, director of real estate and workforce planning. “The buildings still had to function; you can’t just turn off the electricity, water, and air and make everything go dark.”
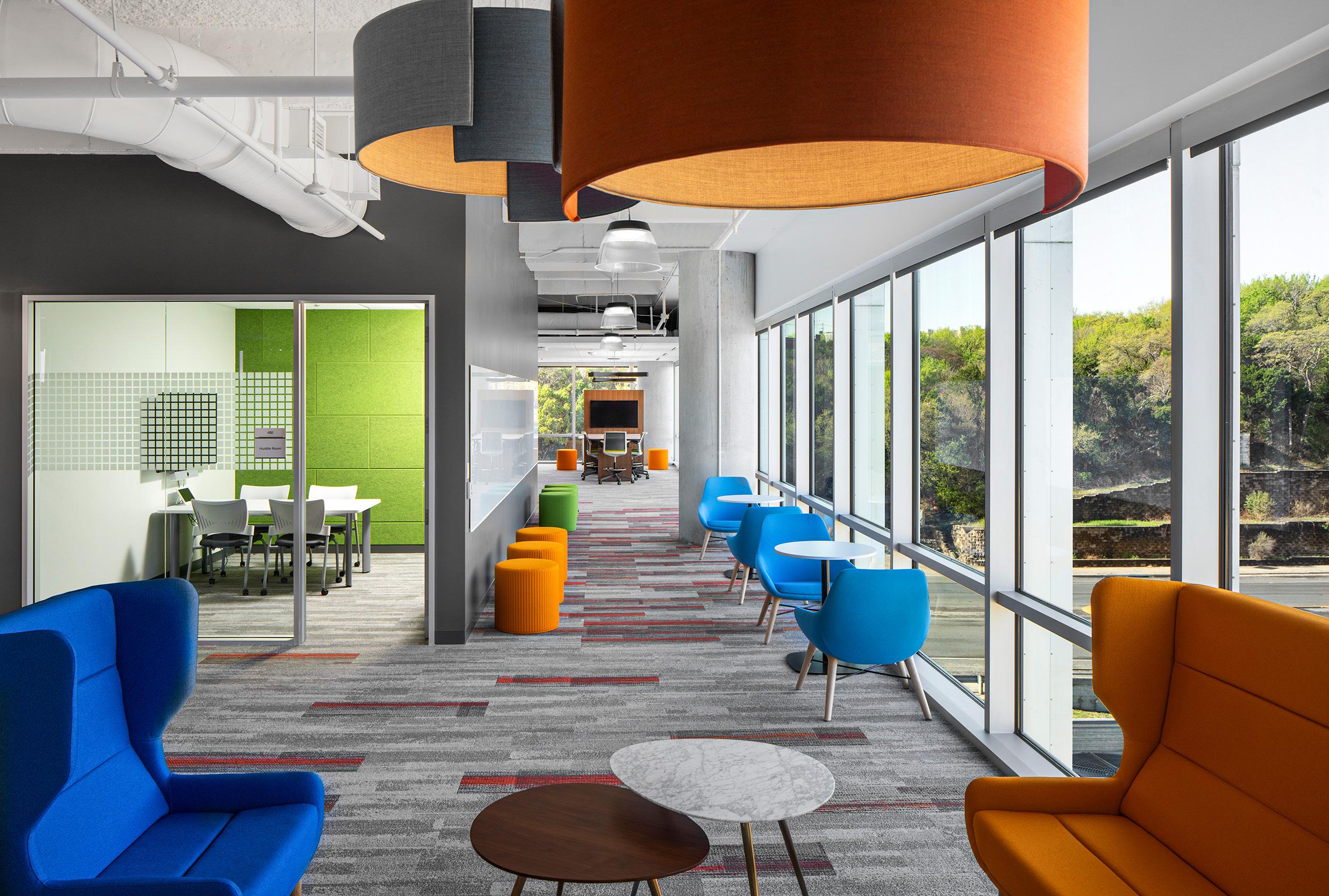
By 2021 Gartner was fully operational as a remote organization, and Hines began to prepare for the opposite: the company announced that its offices would reopen in September 2021, providing employees with enough time to restart necessary support systems, like daycare. The timeframe also gave Hines
an opportunity to prepare the physical offices for a post-COVID-19 world.
Hines arrived at Gartner in early 2019, roughly one year before pandemic lockdown began. And when he did, the team shifted into action mode, shutting down the buildings’ facilities for an indeterminant amount of time and preparing the company’s associates to work from home by setting them up with monitors and company phones, when needed.
“The good thing is that we were set up to work from home—our associates were already issued laptops and had access to their computer and their files,” Hines says. “So, it was really getting them comfortable working from home versus how we get them home.”
CONCEPTS 67
▼ A variety of furniture styles, all equipped with built-in charging stations, allow employees to work (or relax) anywhere in the office.
Though the Gartner workforce was largely remote at the time of speaking, Hines hadn’t noticed too many differences in how he operates on a day-to-day basis. Many of his associates were in other locations even prior to the pandemic, so he was used to video calls and virtual meetings. What has changed, Hines says, is the frequency of those meetings.
“Before, it was more organic to say, ‘Can I bounce this off you?’ That’s a lot harder to do now because you don’t know if the person is in the office or if they’re available now,” he says. “But [in 2020], a 15-minute or half-hour meeting might have been an hour. People have gotten a bit more efficient with how they communicate what needs to be done.”
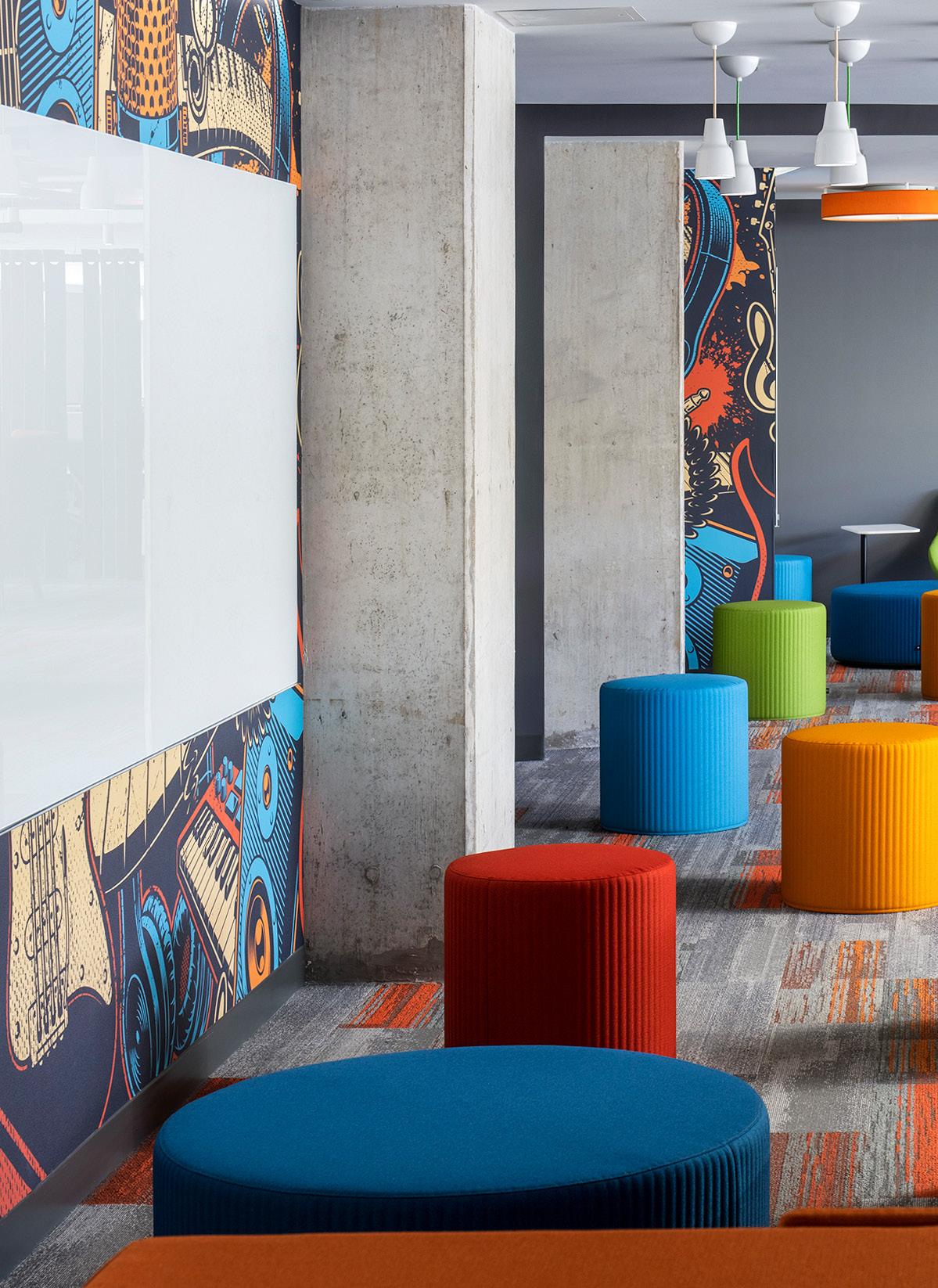
68 CONCEPTS
“I would tell anybody that if this is something they’re interested in, then by all means, get into it and use this time of change to their advantage.”
Additionally, Hines notes that many of the tasks that might have, by default, fallen on the real estate department prior to COVID-19—things like reserving a space for an event or help with office setup—have fallen back on individual team managers, which he suspects might become an unexpected benefit.
“One of the challenges [in hiring new people] has always been getting them acclimated to not only Gartner and the brand but the culture,” he says. “Now, it’s about getting to know fellow team members and their styles without that office environment. Individual team leaders now have to rise to the occasion and be the ones who get the answers or direct them to the right person.”
Hines expects Gartner employees to carry their team-centric focus back to the office, and he has prepped the space to be more accommodating to that mindset. He’s emphasizing community-type spaces within the office, using comfortable, casual seating like beanbags and couches, and he believes other offices will be following suit.

“If I’m going to meet with you, we can just go sit on the couches,” Hines says. “I think one of the reasons people like working from home is that they can work whenever they want, however they want, as long as they’re getting the work done. So, if somebody can sit down on a couch, open their laptop, and start clicking through their work, it will represent the evolution within the office. It started before [the pandemic], but I think it’s going to accelerate.”
In the more traditional parts of the office, every other desk in a row will be blocked off to allow more distance between employees. His team is also implementing a more flexible environment in which employees will no longer maintain an assigned desk but can reserve one online prior to arriving. That way, desks won’t sit unused when associates are traveling, and they can configure an in-office schedule when they’re in town.
The biggest challenge, Hines says, is to nurture a culture that makes employees feel comfortable returning to work regardless of how many safety measures are implemented. “We know associates want to come back and interact with their team members and have meetings, but we want to be sure that, one, they are safe, and two, that they feel safe doing that,” he says. “It’s going to take quite a while to get people to feel a level of comfort.”
The office environment might look totally different once the world fully moves past COVID-19, but Hines says that should not deter young professionals interested in a career in real estate.
“I would tell anybody that if this is something they’re interested in, then by all means, get into it and use this time of change to their advantage,” he says. “We’ve had to redefine what we do in offices and how we do it, which allows you to think differently—outside the box.”
Or, in this case, outside the cubicle.
Seamus Payne CONCEPTS 69
◀ A casual huddle space is steps away from an outdoor collaboration space with views of the Austin, Texas, skyline.
Be A Good Neighbor
As head of construction at goPuff, Michael Sannuti is tasked with building its new locations in a constantly evolving industry
By Lindsey Lubowitz
70 CONCEPTS
It’s no secret that most companies, regardless of the industry, have struggled in the face of COVID-19. Yet one industry that has seen huge growth—though it’s still needed to adapt—is delivery services. goPuff, a nationwide delivery app that operates out of the company’s many micro-fulfillment centers, has seen enormous growth since the start of the pandemic, and Head of Construction Michael Sannuti has had his work cut out for him.
Sannuti’s family is involved in real estate development, so it was a fitting next step for him to pursue a career in the construction industry after he completed his undergraduate degree. After college, he went on to work for nearly five years at MSD Construction Services. His next role was at Insomnia Cookies, a late-night bakery located in cities and college towns, where he worked as their senior construction manager. His role at Insomnia Cookies was also his first job in retail construction.
“The speed and focus for retail were really exciting to me, so it was kind of a natural fit for me to get into the fast-paced world of midsize to big business growth and new territory growth,” says Sannuti, whose interest soon led him to goPuff.
goPuff is not your typical delivery service. “What’s really unique about goPuff is that we’re a new wave of commerce,” Sannuti explains. It acts as a local delivery service, with goods ranging from over-the-counter medicine to alcohol to snacks and so much more. goPuff’s fulfillment centers house all of its items, which local couriers then deliver to the surrounding neighborhood communities.
The company has evolved and adapted in direct response to consumer habits and behavior. “goPuff’s business models work so well because we are a technology company founded around the customers we serve,” Sannuti says. “Our customers are everything for us, and they have come to find that, through our intense investment in the experience that we’re providing, we’ve become a fast, safe, noncontact delivery solution to bring any of the products that you could think of to your house.”
CONCEPTS 71
“I get to create the magical experience of getting anything you could want in seconds, while also making sure I maintain being a good neighbor at the same time.”
Even though goPuff deliveries are all orchestrated through an app, it is the stores that are the backbone of the business. Sannuti is in charge of managing the construction of fulfillment centers across the country. Since he began working for goPuff, Sannuti and his team have delivered more than 160 new facilities, and more than 81 since the start of the pandemic.
In its growth, goPuff is also committed to giving back to the communities into which it is expanding. “I have to adapt and think outside the box, clichéd as it sounds, to fit into the community we are growing into. I get to create the magical experience of getting anything you could want in seconds, while making sure I maintain being a good neighbor at the same time,” Sannuti says.
To accomplish the latter, goPuff has made a commitment to support and buy from small, local businesses in the communities where it builds its fulfillment centers. goPuff is also actively involved with local Boys and Girls Clubs of America chapters in the communities where it opens locations.
In addition, goPuff partners with Feeding America, a nationwide nonprofit with a network of more than 200 food banks. “We always aim to utilize any products we have the ability to donate; we work with Feeding America to distribute a ton of free food throughout the country,” the construction head says.
One of his favorite parts of his role, in addition to goPuff’s commitment to service, is the relationships that he has been able to cultivate with his team. As a leader, Sannuti enjoys seeing other employees grow into their roles, and getting to know them on a personal level as well. Despite the rapid pace of goPuff’s expansion and the remote work environment, his team tries to meet at least once a week to relax and discuss non-work-related updates.
Innovation in delivery services has never been more relevant, and it will continue to be of utmost importance in the future—and Sannuti could not be more excited for what is to come in his position at goPuff. “We’re really one of the fastest-growing brick-andmortar retailers right now, in this economy, and what
72 CONCEPTS
“goPuff’s business models work so well because we are a technology company founded around the customers we serve.”
drives me is bringing this amazing and new experience to users across the country,” Sannuti says.

Sannuti thrives when there is an issue that needs to be addressed, or obstacle that needs to be conquered— and goPuff is the perfect challenge for him. The company is growing at a rapid speed, and he is excited to continue thinking of ways to evolve and adapt. “We have a groundbreaking approach and a completely new way of doing things, and I believe in trying something and being aggressive, but smart. My highlights of my job are helping goPuff grow, in reach and experience, at lightning speed.”
Commercial Builders Associates LLC recently completed two more projects with goPuff in the Phoenix Metro area.
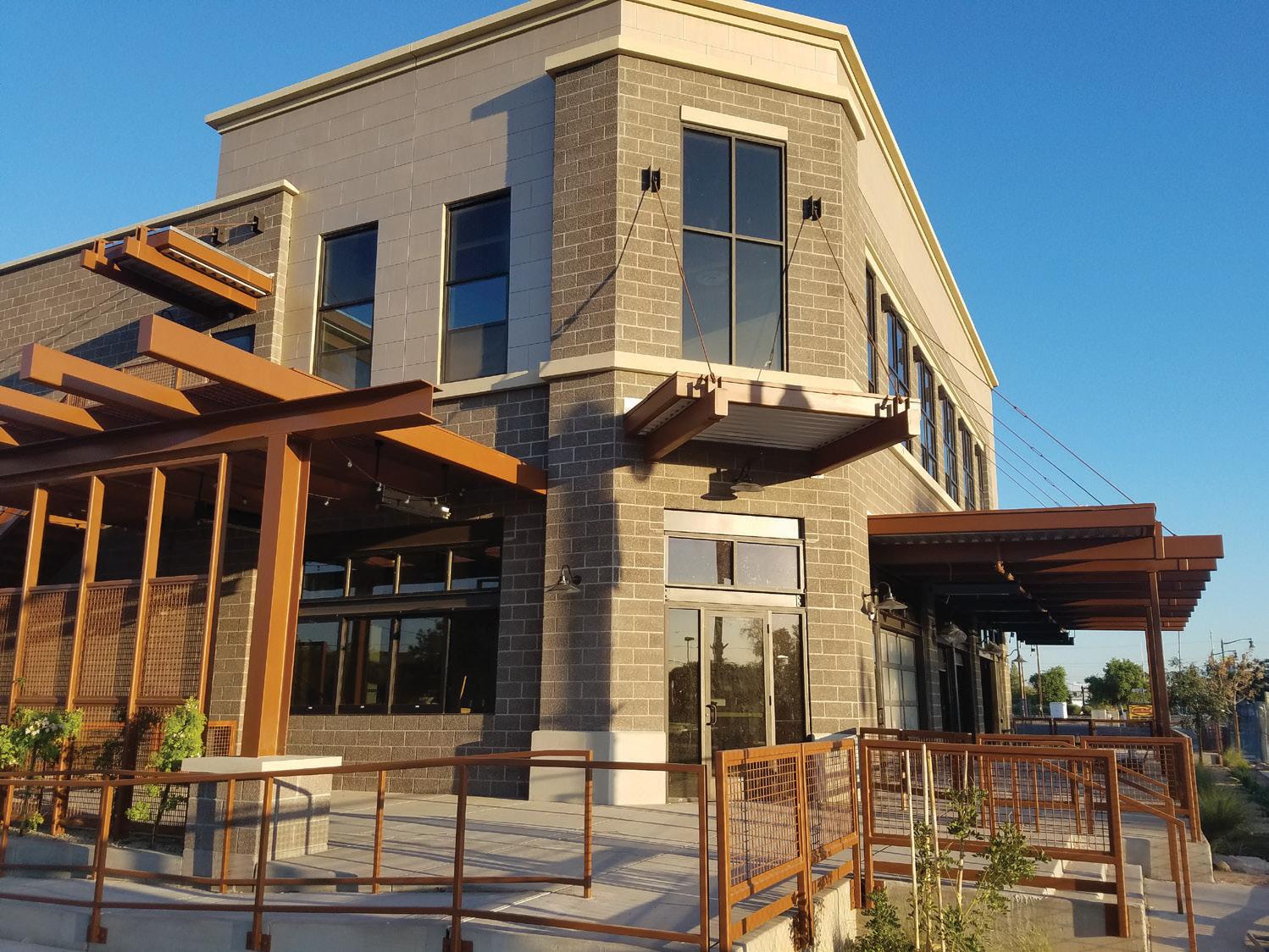
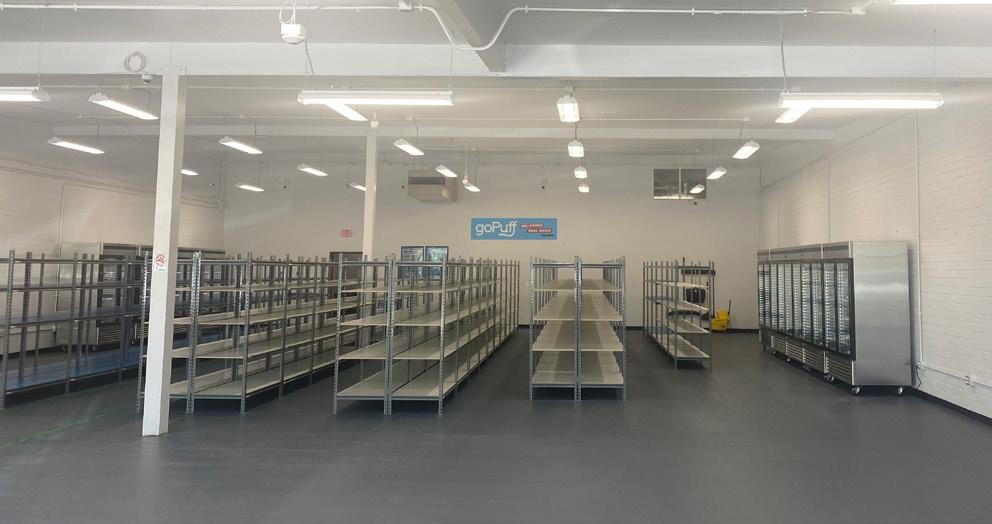
Commercial Builders Associates, LLC was established in 2010 as a Commercial General Contractor. Commercial Builders Associates has over 125 combined years of construction experience. This experience fused with vast industry knowledge provides the firm with an unparalleled focus on attention to detail and customer service.




PROJECT SPOTLIGHT ENDURING PARTNERSHIP
Chris Say, Director of Construction | csay@cbadb.net | (602) 222-8510 Main | (602) 412-6881 Cell | cbadb.net PROJECT MANAGEMENT | DESIGN BUILD | TENANT IMPROVEMENTS | NEW BUILDS JOB COST ESTIMATING | VALUE ENGINEERING | SCHEDULING | BID PROPOSALS
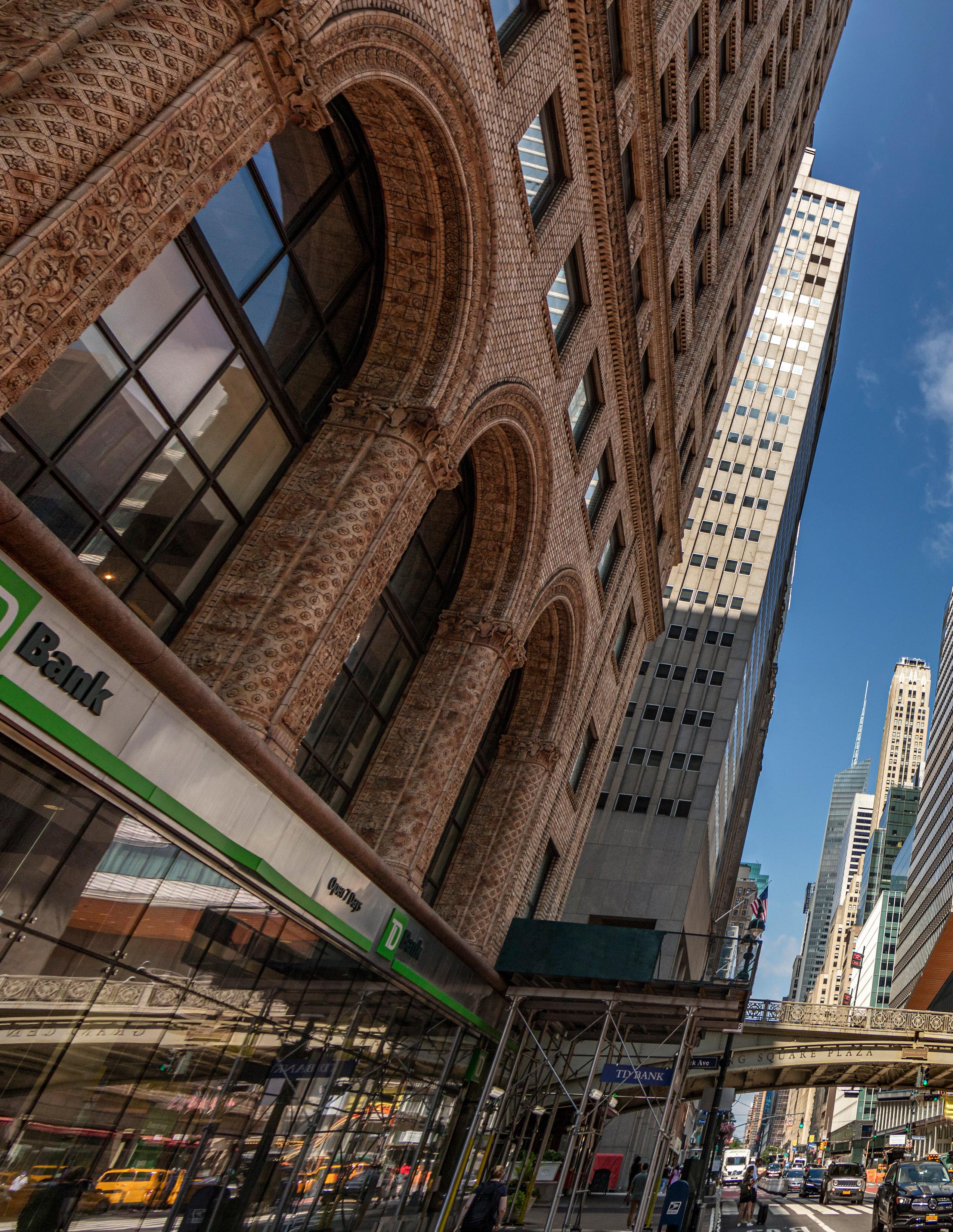 Courtesy of TD
Courtesy of TD
74 CONCEPTS
TD’s store at One Vanderbilt in New York City sits just west of Grand Central Terminal.
Bank on Strategy
Scott Hite leads TD’s real estate team to strategize and deliver intuitive, inclusive spaces where both customers and employees can find value
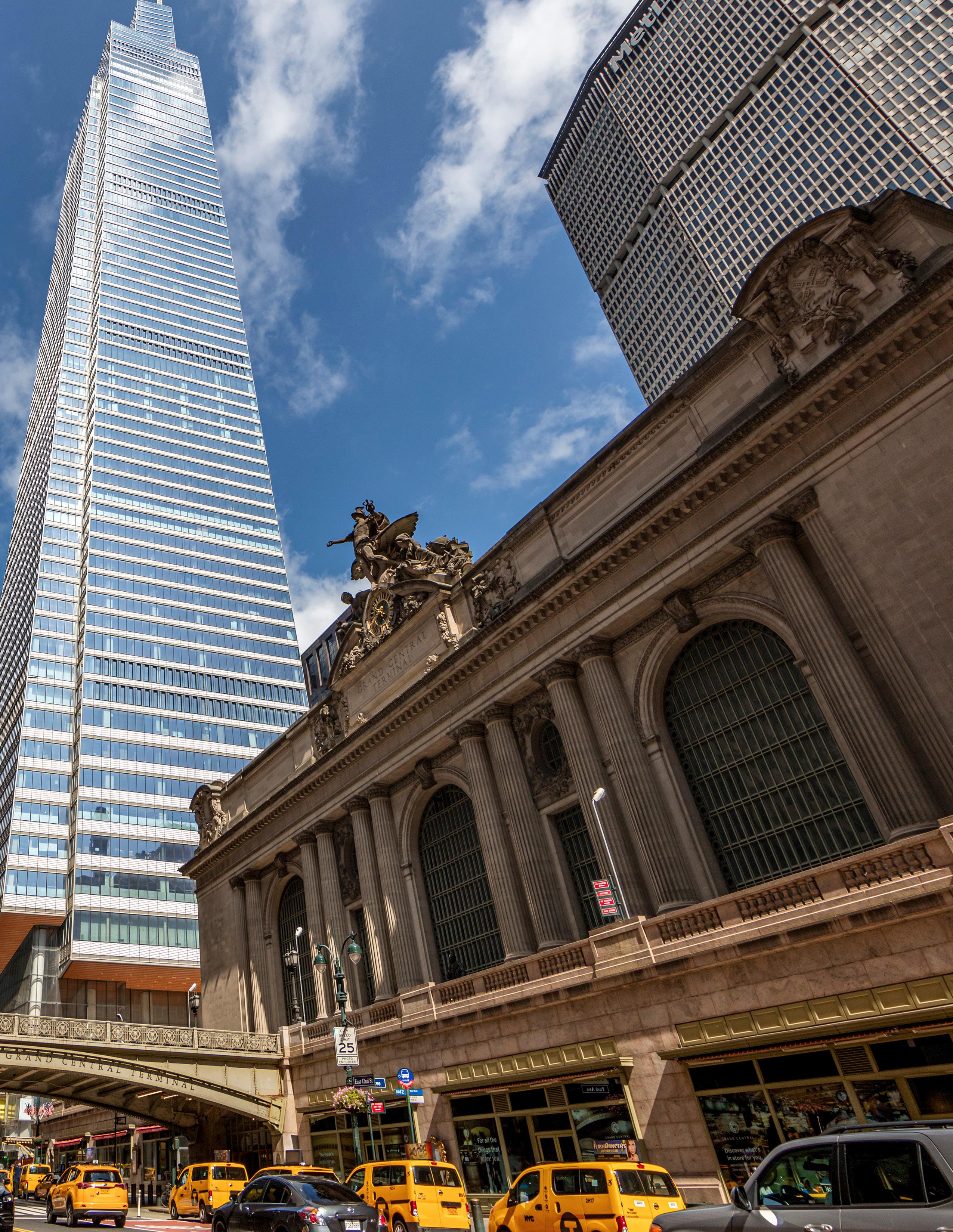 By Keith Loria
By Keith Loria
CONCEPTS 75
From a young age, Scott Hite dreamed of being an architect. “The idea of envisioning something and then making it into reality is very satisfying, and I’m quite proud of my childhood Lego projects,” he enthuses.
His career journey led him to work as a project manager at Gensler, a studio director at a consulting firm, and now a position at TD Bank Group, where he celebrated his 14th anniversary last November.
“I am a trained architect and earlier in my career, when I worked in consulting, I found that one of my favorites aspects of the job was getting invested in the work and the experience of those who would enjoy the product of that work,” he explains. “At TD, I have an opportunity to be involved in operating and owning the work after we create the vision.”
Today, Hite serves as TD’s vice president of enterprise real estate strategy. During his long run with the company, he has had the opportunity to renovate some spaces multiple times over as the bank creates innovative and collaborative workspaces that evolve with the needs of the company and its employees.
TD’s New York and Toronto projects are both integral parts of its real estate strategy and a major responsibility of Hite’s is to ensure that both locales have intuitive, safe, and inclusive workplace environments. This helps TD generate innovation, attract top talent, and—of course—call the area home.
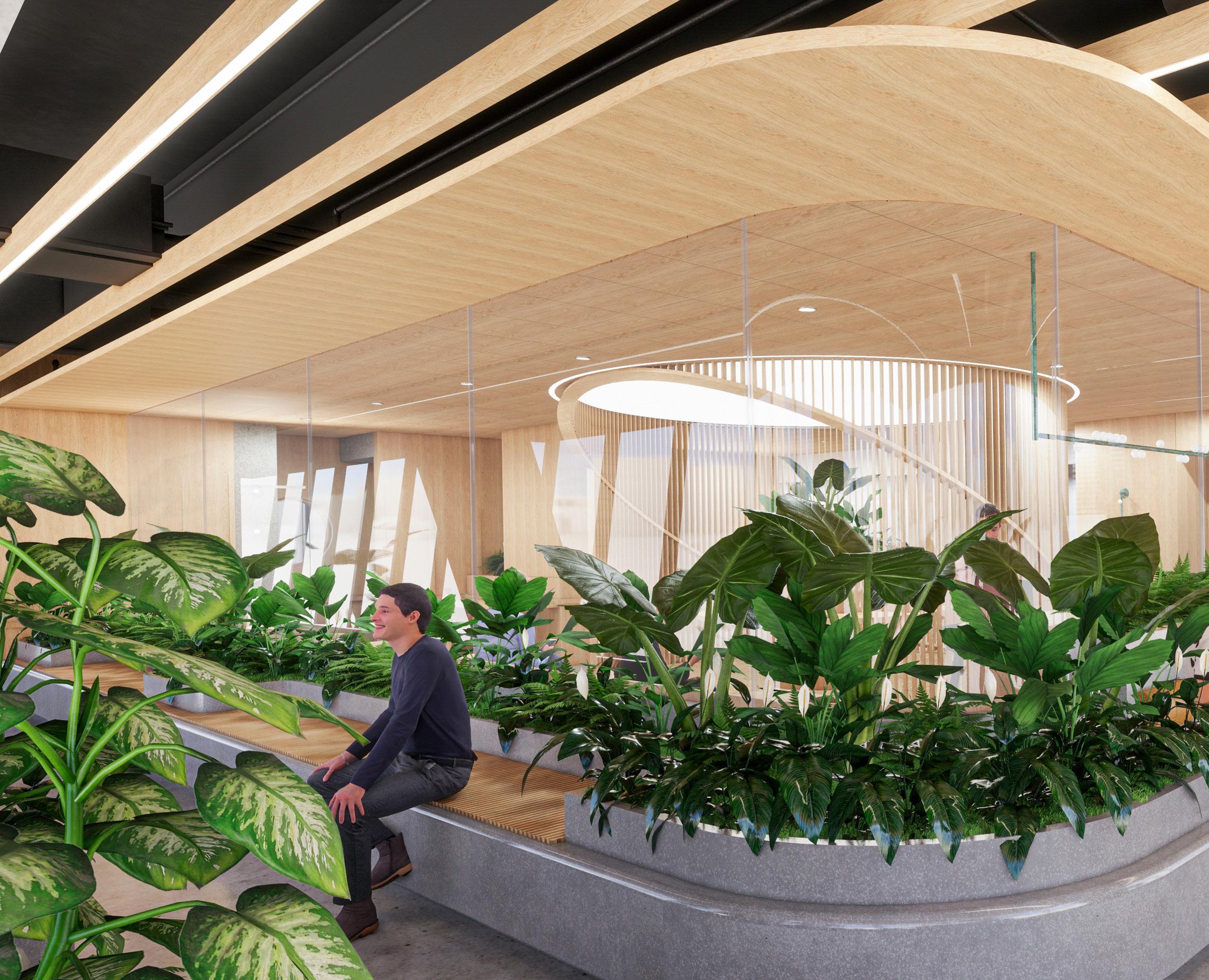
“I’m very proud of the work we’ve done to localize each project and make them special for the community,” he shares. “We’ve maintained a well-branded corporate standard balanced with unique enhancements to suit the needs of customers in the community.”
In the heart of downtown Toronto, at 160 Front Street, construction is underway on a visually striking LEED platinum and WELL-certified 47-story tower. TD will occupy 33 floors and 900,000 square feet of the property and will operate a street-level TD Canada Trust flagship branch at the site.
“The ‘Vertical City Campus’ is conceived as a complete urban neighborhood, tilted upwards and rooted in principles similar to contemporary urban planning,” describes George Foussias, design director at architectural firm Lemay, who collaborated with Hite on the interior environment. “It’s a thoughtful network
76 CONCEPTS
of deliberate passages, and a variety of distributed destinations make the transitions between floors and areas a journey of discovery.”
In New York City, a few blocks from the doorstep of Grand Central, sits One Vanderbilt—a 1.7 million square-foot skyscraper standing 1,400-feet tall, with TD as its anchor tenant. TD will occupy nearly 340,000 square feet across 10 floors, including a TD Bank Store on the ground floor.
“In both locations, we are taking a campus approach to the corporate space,” Hite says, noting that a range of privacy and activity-based options are available. “It’s about aggregating different business lines into a campus that fosters collaboration, movement, innovation, and conversation. There are different types of workspaces for different types of work and personalities, as well as enhanced amenities, such as wellness rooms, outdoor terraces, IT help desks for onsite technology support, and many options for both formal and social gathering.”
The VP adds that this hospitable mindset doesn’t end with employees either. “We rally behind the culture of a location, taking into account the needs and preferences
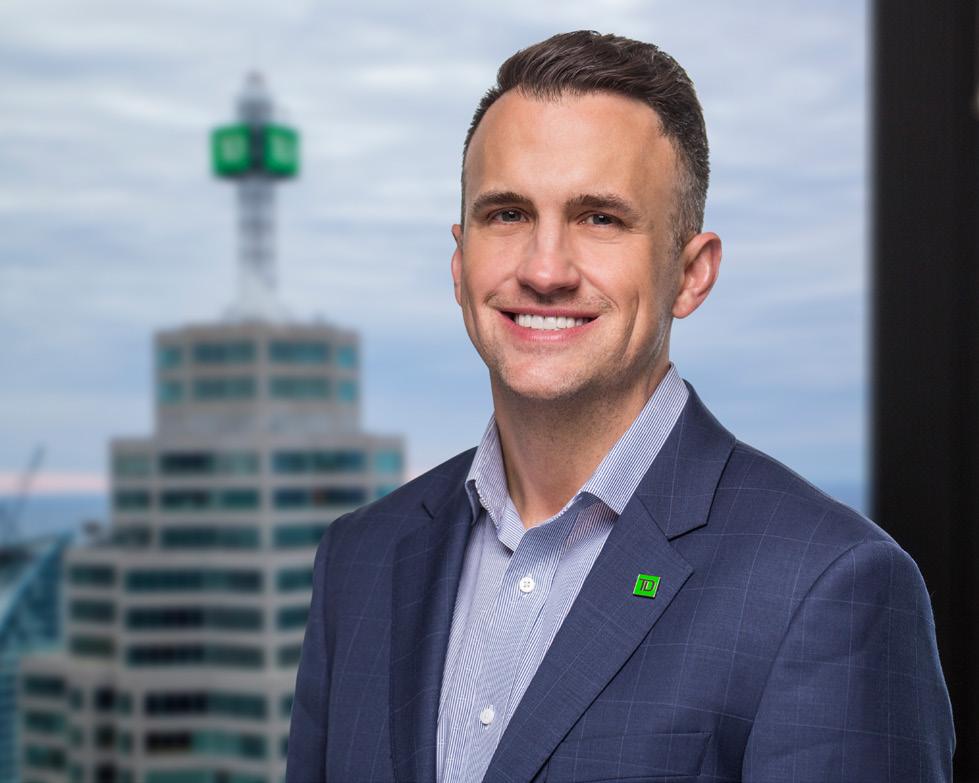
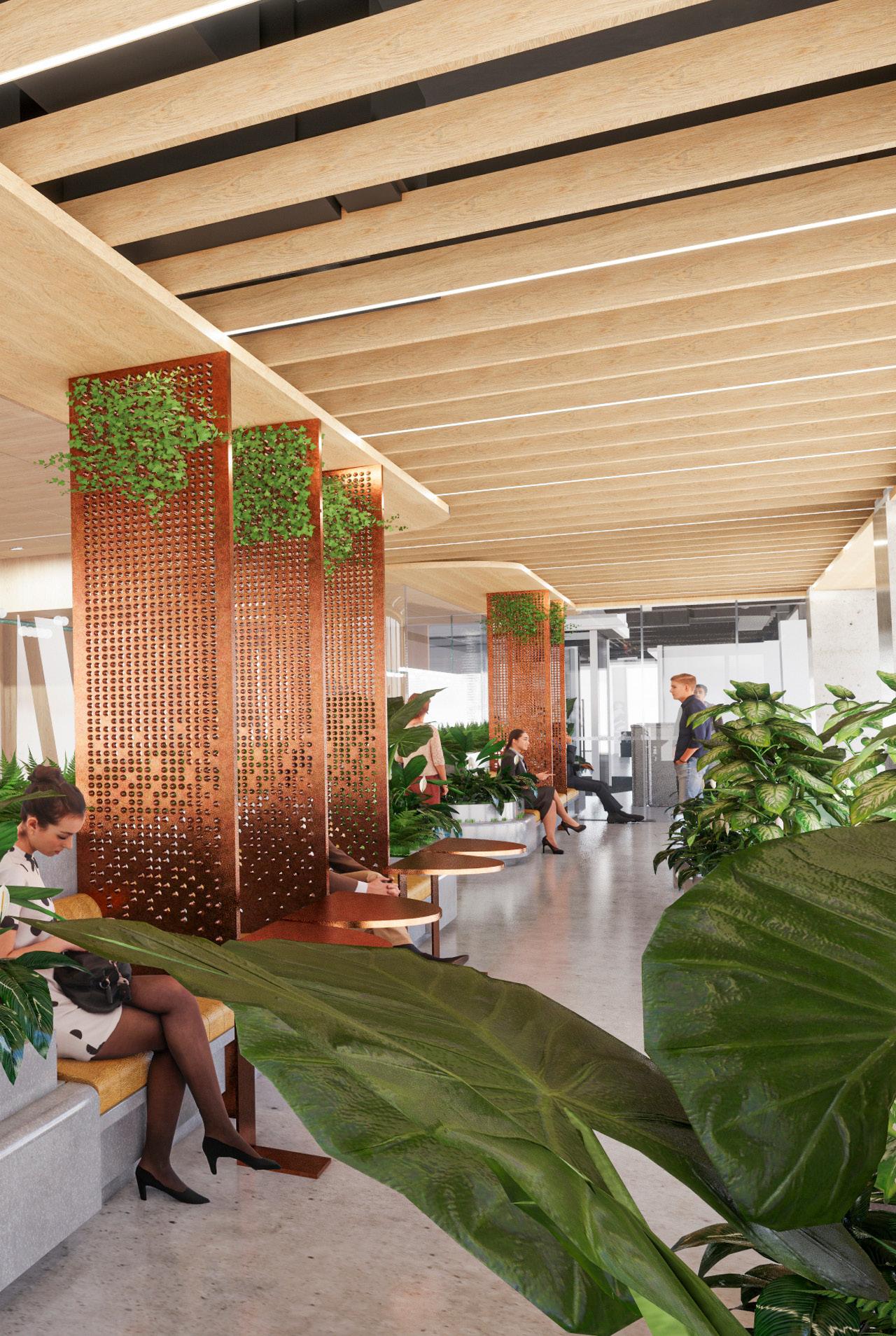
Courtesy of TD
Scott Hite VP of Enterprise Real Estate Strategy TD Bank Group
TD’s new Toronto location will include its luxurious Sky Garden, adorned with natural greenery.
CONCEPTS 77
“I’m very proud of the work we’ve done to localize each project and make them special for the community. We’ve maintained a well-branded corporate standard balanced with unique enhancements to suit the needs of customers in the community.”
PROJECT SPOTLIGHT FROM SPACE TO PLACE
Teknion is proud to have worked with TD to realize its future workplace vision. Designed to empower employees to choose how and where they want to work, this exciting new space features adaptable environments that support different ways of working beyond traditional desks. Teknion’s team of creative collaborators curated a mix of standard and customized furniture solutions for individual and group work settings to help shape an environment that TD employees would want to come to—where they would feel supported, included, and connected. Not just a space, but a place where everyone feels they belong.
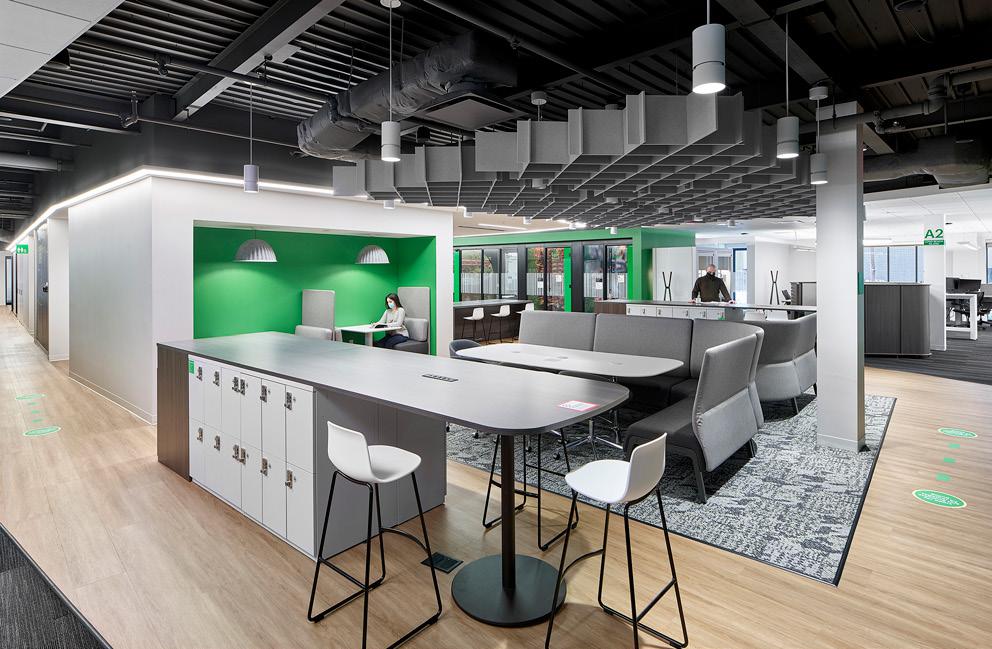
of those who occupy the space as well as the community in which the space is located,” Hite says. “While we apply a general and consistent design approach across our corporate locations, we feel it’s also important to provide localized elements to each space to make it special and unique to the communities where we’re located. We bring this to life through artwork, graphics, and locally relevant materials.”
Hite notes the true purpose of a real estate team is to create experiences, deliver value, and inspire innovation, and he works hard every day to ensure all workspaces align with this purpose. And when the COVID-19 pandemic introduced more responsibilities to the team, this mission never faltered. In fact, Hite and his team identified unexpected benefits in their planned approach.
“We have not had to make major changes to our overarching workspace strategy,” Hite says. “Our sound strategy, which focuses on activity-based workplace options, gives us the flexibility to reduce density in our locations as needed.”
As employees make their return to the workplace, Hite realizes that their needs are still changing. “We’re focused on ensuring our entire corporate footprint aligns with these new expectations and behaviors,” he notes. “I’m excited to observe and learn as new workplace habits evolve, and to tweak our approach to design to meet the needs of our colleagues.”
One thing Hite has learned throughout his career— and something he tries hard to impart to professionals who are newer to the field—is that one can’t be of the mindset that they have the best answer without understanding who’s using the space. “To that end, we take an anthropological approach to our design,” he says. “We spend a lot of time going into spaces and trying to understand the culture and the needs of those who will be using the space.”
Reflecting on his career, Hite has most enjoyed framing projects as stories and sharing the vision with other lines of business.
“I get very excited when the teams see the spaces for the first time and smile,” the VP says. “And I really enjoy visiting spaces over time to see how they’ve evolved and adapted. We have a huge portfolio of space that we look at as a living lab generating valuable insights that we leverage to make each project better than the last.”
78 CONCEPTS
“I’m excited to observe and learn as new workplace habits evolve, and to tweak our approach to design to meet the needs of our colleagues.”
Proudly working with TD on its new vertical campus-style design at 160 Front Street, Toronto
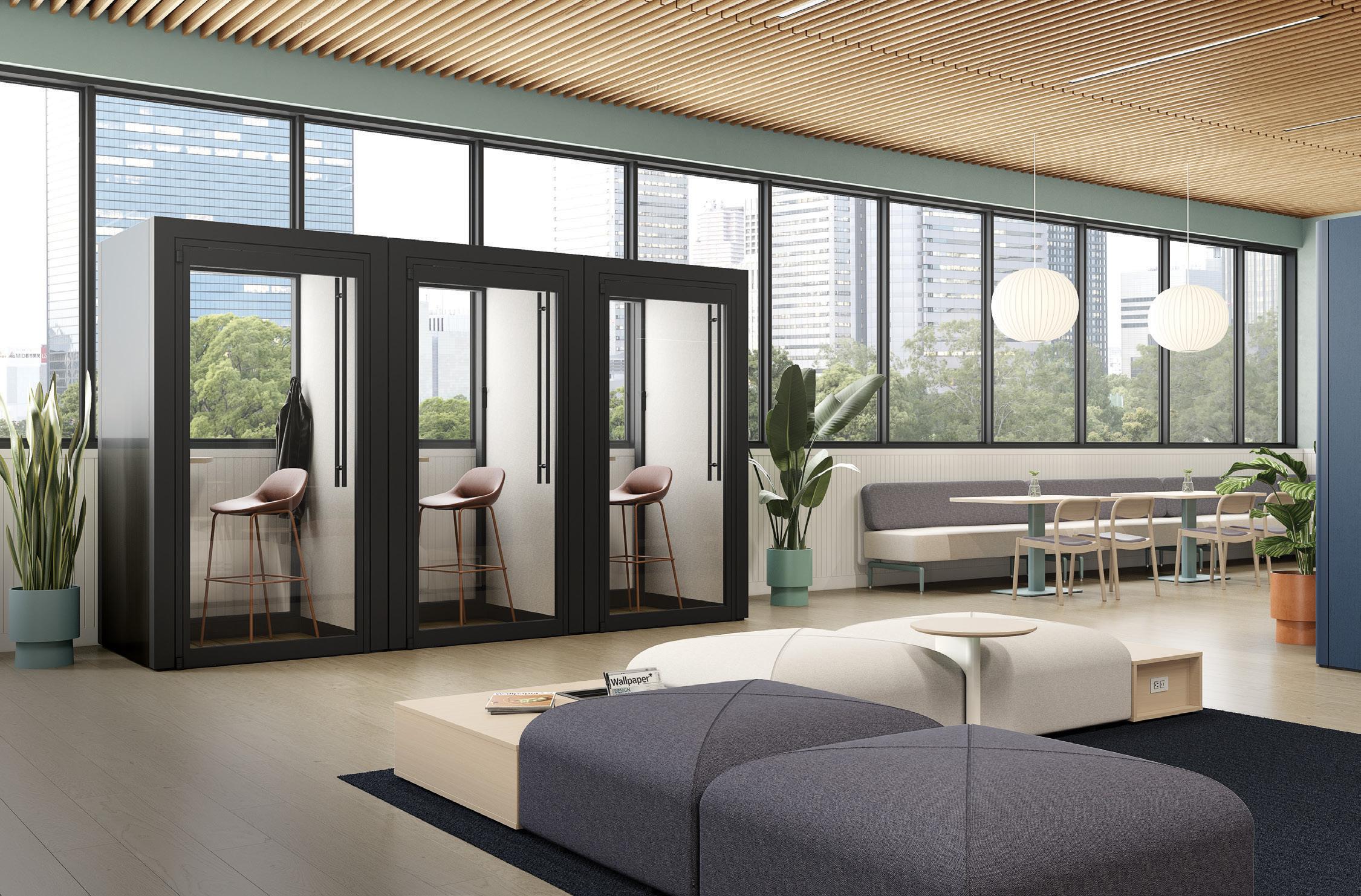
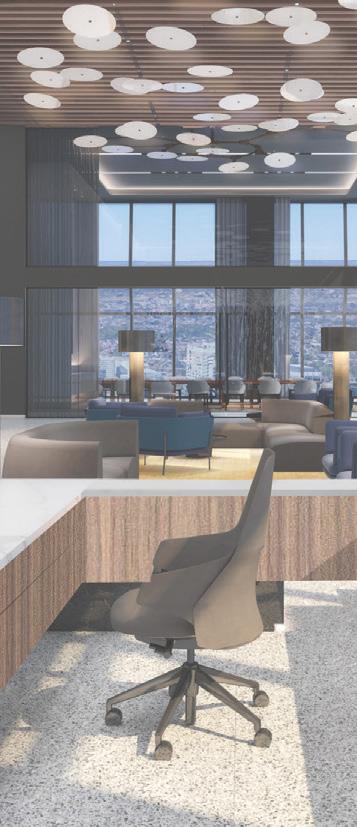
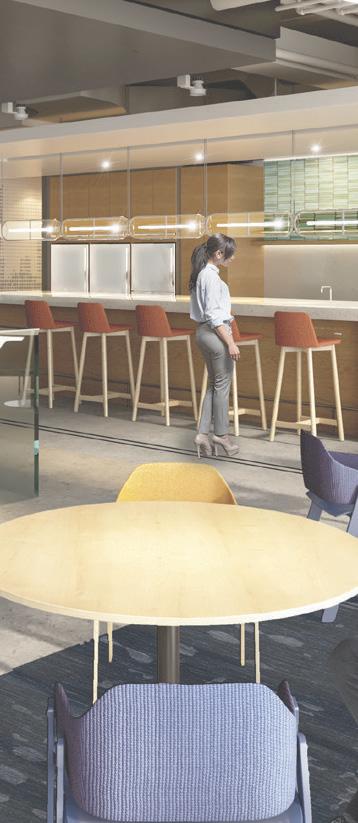

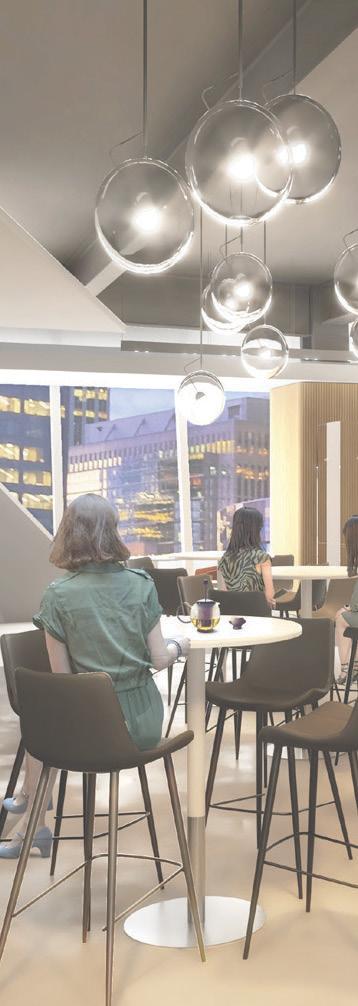
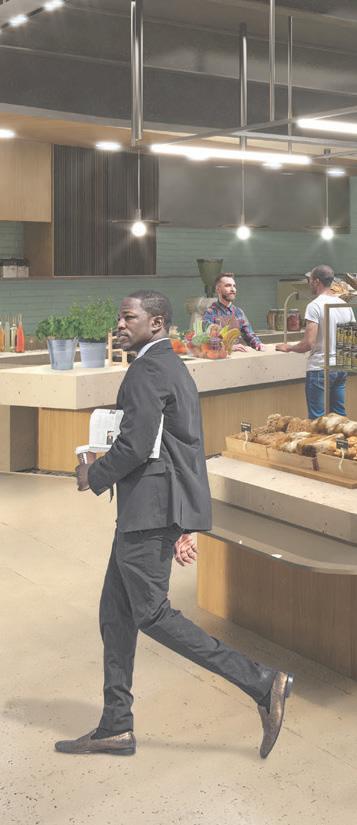
and its partners :






get comfortable. get ready. get teknion. teknion.com

“Drinking from the Firehose”
Dominic Talavera has never been afraid to jump into the fire. His fearlessness led him to construction at 18 years old and to drive across the country during the pandemic to start at Rubio’s Coastal Grill.
By Abigail Sutter
80 CONCEPTS
Dominic Talavera didn’t find construction so much as construction found him. In his senior year of high school in Southern California, Talavera accepted a job offer from a teacher to help with various construction projects after school. “I think it stuck with me,” he reflects. “I always look back fondly on that time.”
A summer job served as the jumpstart to his career. Talavera made the decision to stay and develop his passion, becoming the youngest foreman of a drywall-framing company in his early 20s. He remembers how overwhelming it was at times: he was managing very experienced men twice his age. “But they put me in the position for a reason,” he says.
Talavera’s first restaurant experience came in the form of a dinner theater at Universal Studios CityWalk. By the end of the project, a man who is now a lifelong friend told him that Talavera would someday work for him building restaurants. And sure enough, a few months later, Talavera got the call that would steer him toward his new career path.
“Once I started building restaurants, I never went back,” he says. “It’s so exciting to go from where you have nothing in a parking lot to six months later opening the doors and watching customers come in, sit down, and enjoy the restaurant.”
The number of stories Talavera has about relationships he’s created and maintained that have helped him in the industry is a testament to his ability to create a network where he and his colleagues can swap advice, opportunities, and expertise. It’s also how he got his current role as vice president of construction and facilities at Rubio’s Coastal Grill.
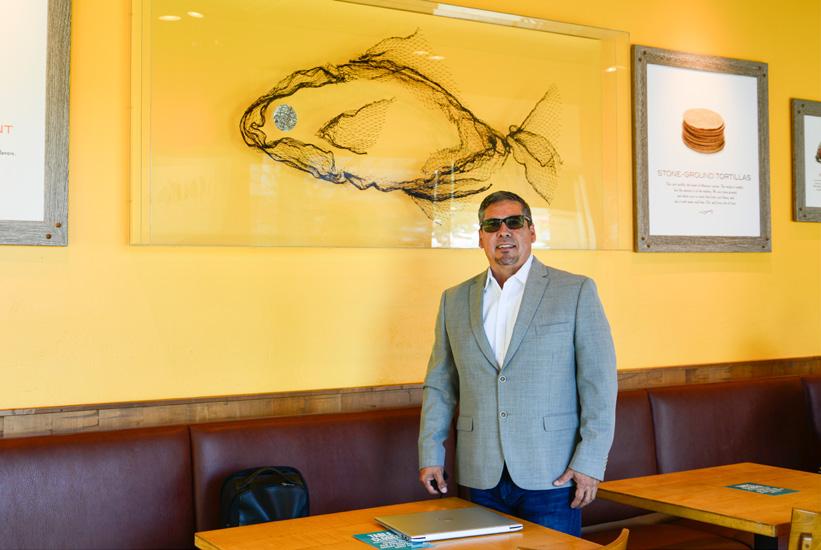

Talavera had worked with Rubio’s senior vice president of operations before and gave occasional referrals for different positions. When he got the call about an opening for a construction VP in May 2020, he immediately nominated himself.
Though Talavera was based on the East Coast at the time, he drove across the country to seize the opportunity, and dove in at the height of the COVID-19 pandemic.
Dominic Talavera VP of Construction & Facilities
Rubio’s Coastal Grill
◀ Rubio’s Coastal Grill welcomes visitors with foliage reminiscent of its brand color scheme.
CONCEPTS 81
Gary Talavera
Rubio’s was in the middle of remodeling its locations before the pandemic brought construction to a screeching halt, posing plenty of challenges for the new VP.
His first two months were spent adjusting to both the new position and virtual operations. One of his first projects was helping to close certain locations. Instead of flying to a site, Talavera had to complete proj-

ects with the help of photographs, spreadsheets, and local vendors. He even took on three districts where he personally manages the facilities—Talavera describes his beginnings at Rubio’s as “drinking from the firehose.”
Despite a brief period of bankruptcy at the end of 2020, Rubio’s started fresh the following January, allowing Talavera and his team to focus on facilities. The VP convinced leadership to allow him to implement minor remodels, known simply as a “refresh.” One of the primary changes was the exterior signage update from Rubio’s Fresh Mexican Grill to Rubio’s Coastal Grill.
Talavera didn’t let the work of previous remodeling go to waste, even at locations that had to close. He recycled their signs to use at new locations with outdated signage, an initiative he hopes to continue to align all locations under one modernized brand.
As someone who values the connections his job brings, Talavera has had to adapt to a company where he has yet to meet most of the people he works with. “That’s one of the biggest things for me: I need to be accessible,” he explains. “If you need something, just pick up the phone and call me.”
This practical communication style extends into how Talavera approaches leadership as well. “You hear a lot of things from leaders [saying] that they wouldn’t have anybody that works for them do something they wouldn’t do,” the VP says. “I can tell you—I’ve done it. So regardless of whatever my position is now, I never forget that.”
He doesn’t seek to rest on his laurels or put himself on a pedestal. “After 25 years, I’m still open to learning, especially from the people that report to me,” Talavera says.
With a team that shares his passion and work that he loves, Talavera has found a home: Rubio’s is a perfect fit for a Southern California native who has long enjoyed the company’s menu. “Outside of Mexico, California has the best Mexican food,” he says, laughing. “Rubio’s has always been one of my favorites. Never, ever did I think that I would have the chance to work there.”

NATIONAL SERVICE Call us today 1.866.556.4501 FIRE & LIFE SAFETY SERVICE sales@cfpfire.com - CFPfire.com Construction & Engineering Plans We project manage for you. Preventative Maintenance Plans Consistency is everything. 24 HR. Emergency Service & Repair No emergency happens when you expect it. WHY CLIENTS CHOOSE US One Point of Contact Customer Portal Industry Specific Experience
82 CONCEPTS
“It’s so exciting to go from where you have nothing in a parking lot to six months later opening the doors and watching customers come in, sit down, and enjoy the restaurant.”
Section 03: Framework
Setting the stage and implementing the building blocks for what will soon be state-of-the-art facilities and designs from difference makers in the building industry
The Golden Years
Jim Clark manages hundreds of retirement communities, and after a long career, he faces his biggest challenge with COVID-19
By Will Grant
According to the TransAmerica Center for Retirement Studies, 10,000 baby boomers turn 65 every day. The demand on retirement living spaces, healthcare, and continuing education has necessitated innovation in a field that has remained stagnant for decades. As people live longer, a renewed focus has been placed on making the golden years as joyful as the decades that led up to retirement.
One organization that has continued to evolve its opportunities for its residents is Sunrise Senior Living.
Paul and Terry Klaassen founded the company more than 40 years ago to champion quality of life for all seniors, no matter their independence levels.
One of Sunrise’s principles of service is “At Sunrise, options are a way of life.” The company operates a wide range of facilities, ranging from retirement communities to assisted living to memory and specialized care, as well as comfort care.
For over half of Sunrise’s entire existence, Jim Clark has served as senior director of facility management for
84 FRAMEWORK
the company. Clark oversees facilities as well as environmental oversight for all senior living facilities both in the US and abroad. That’s 350 separate retirement communities in 4 different countries.
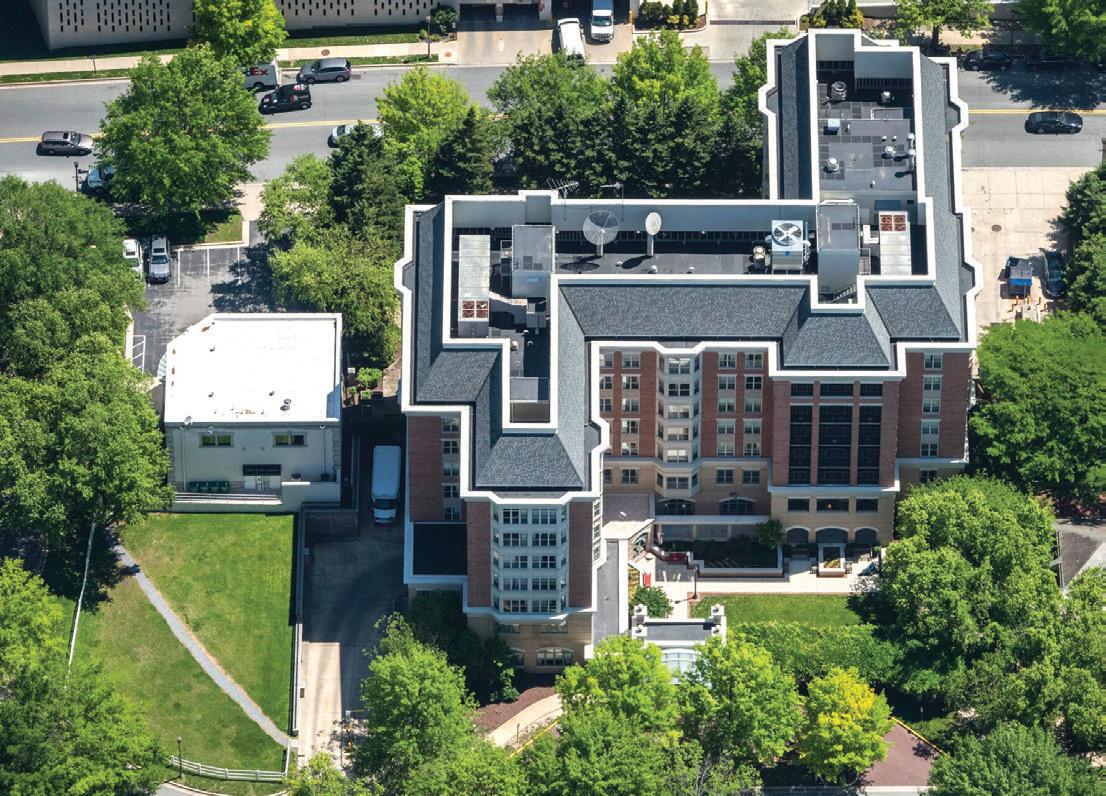
Clark’s enduring commitment to care and service dates back to his youth. His father owned several truck stops and gas stations. The young Clark was always tinkering with mechanical work, and at 14, he secured a job learning both the mechanical and electrical trades.
The trades are an especially salient passion for Clark, as one of his continuing challenges at Sunrise is filling the open maintenance direction positions. There just aren’t enough people pursuing the trades to fill all the jobs that are available. College wasn’t the path for Clark, and it’s not the right path for many others. The senior director hopes more might consider the option as a viable opportunity for consistent and meaningful work.
Consistency also seems to be one of Clark’s calling cards. At Sunrise, he has partnered with the same architecture firm. Every single one of his 11 regional directors started as maintenance director. The senior director says this is exactly the point. Don’t just think about the job today, think about where it can lead you.
Prior to coming to Sunrise, Clark scaled his work from running maintenance operations for a small hospital all the way up to Marriott Management Services, which included a hospital with over 500 beds. The average stay there was around two-and-a-half days. At Sunrise, Clark interacts with the same residents for years. It means following through for his clients is essential in his role, and maintaining, not always part of the job description of a facilities director, is critical.
While Clark considers himself in the twilight of his career, 2020 did provide a slate of challenges for which the director didn’t have much prior experience. The COVID-19 pandemic required the facilities team at Sunrise to address issues and solve problems that simply were not previously part of its tasks. The company consistently updated its operating guidelines. At times, residents were unable to engage in indoor or outdoor group activities, occupy common areas, or partake in community outings.
While everyone felt some level of isolation during the pandemic, it’s impossible to underestimate just how cut off many in the senior community felt from the rest of the world, and it’s not something Sunrise took lightly. With vaccination rates of its communities at appropriate levels, Sunrise was able to return to what
it calls its “new normal” in accordance with local and federal guidelines.
The facilities team’s current initiatives include surveying new cleaning technologies. For instance, electrostatic sprayers for sanitization and air bipolar ionization technology take oxygen molecules from the air, converts them into charged atoms that then surround microparticles, before finally clustering and deactivating harmful substances like bacteria, harmful mold, allergens, and viruses.
Over the course of a chaotic year, Clark has continued to find ways to give back to his own community. The senior director acts as a mentor for the Franklin Covey Institute, which provides leadership, guidance, and education for professionals. Clark says he’d love to mentor a young professional early in their career and pass along the accumulated knowledge that has undoubtedly touched thousands, if not millions, of lives.
SERVICE AFTER THE PROJECT
Inc. is a 38 year old Engineering and Architectural Firm that provides roofing consulting and waterproofing for the building envelope.
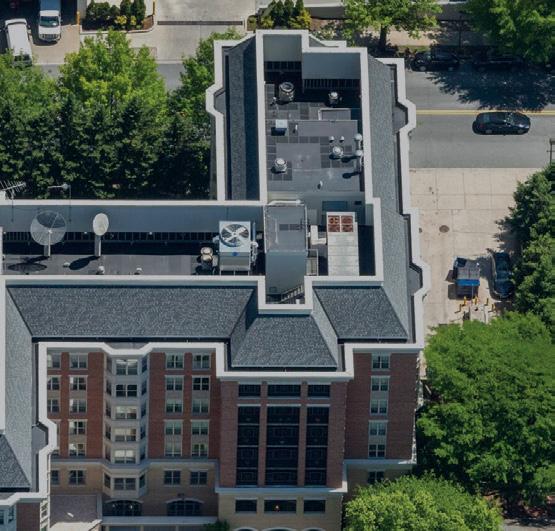
Armko
We are qualified to take a project from the initial roofing and building envelope analysis, to budgeting, and bid package as well as quality assurance during construction.

Contact Jack McGovern at jmcgovern@armko.com for more information.

Industries,
www.armko.com | 888-874-1388
FRAMEWORK 85
86 FRAMEWORK
New Homes
 By Keith Loria
By Keith Loria
in a
When building new communities, Lynn Riley Stokes considers everything from the area’s history to the evolving needs of residents in a post-COVID world ▲ Vinings Village features reclaimed lumber and a double-sided fireplace that frames the courtyard to enrich its amenity spaces.
Courtesy of Gables Residential
◀ A game lounge and adjacent media theater provide opportunities for residents to relax and enjoy community events together.
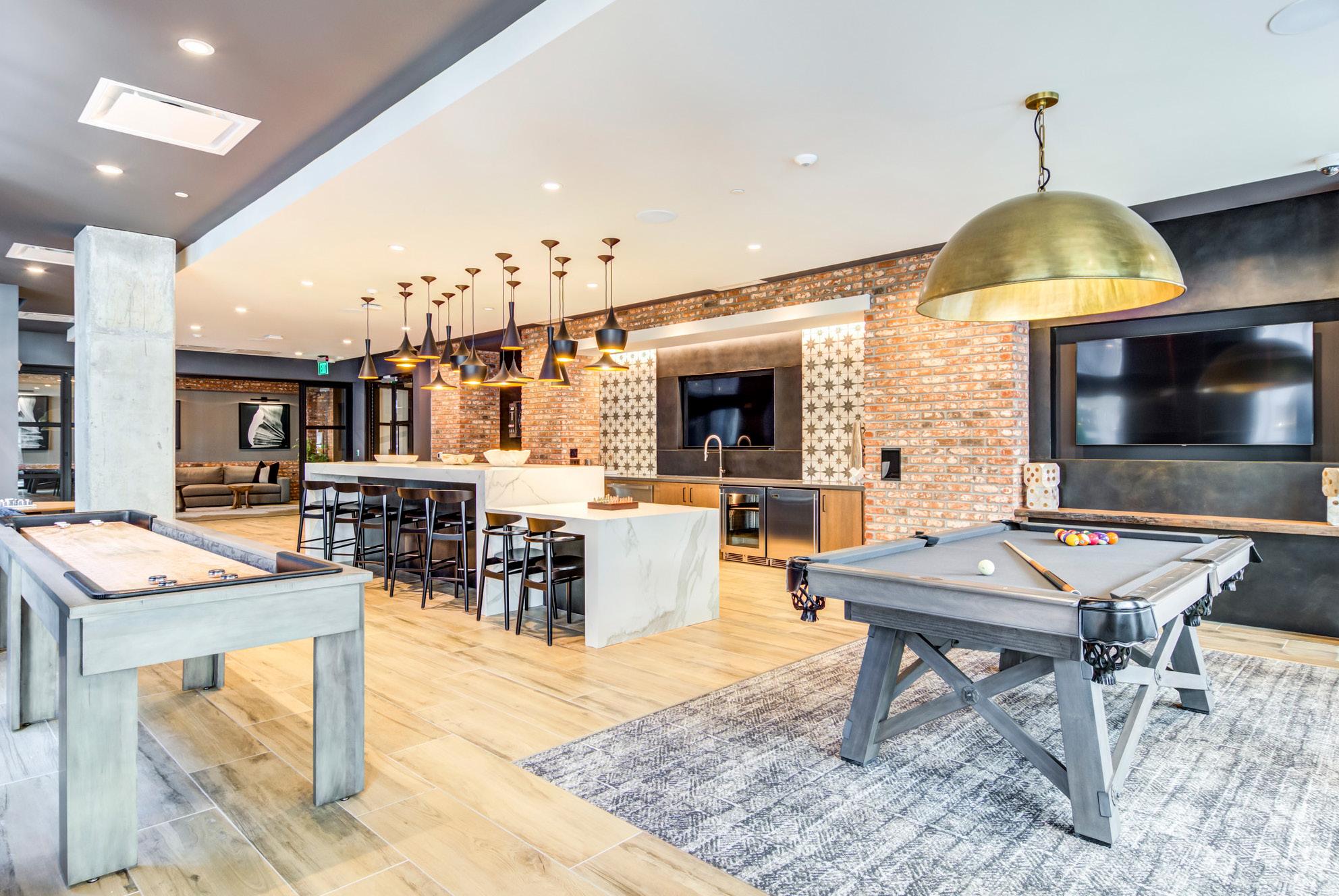
New World
▶ Old Town North is ready for new ways of working, providing residents with both private and social work-from-home library suites.
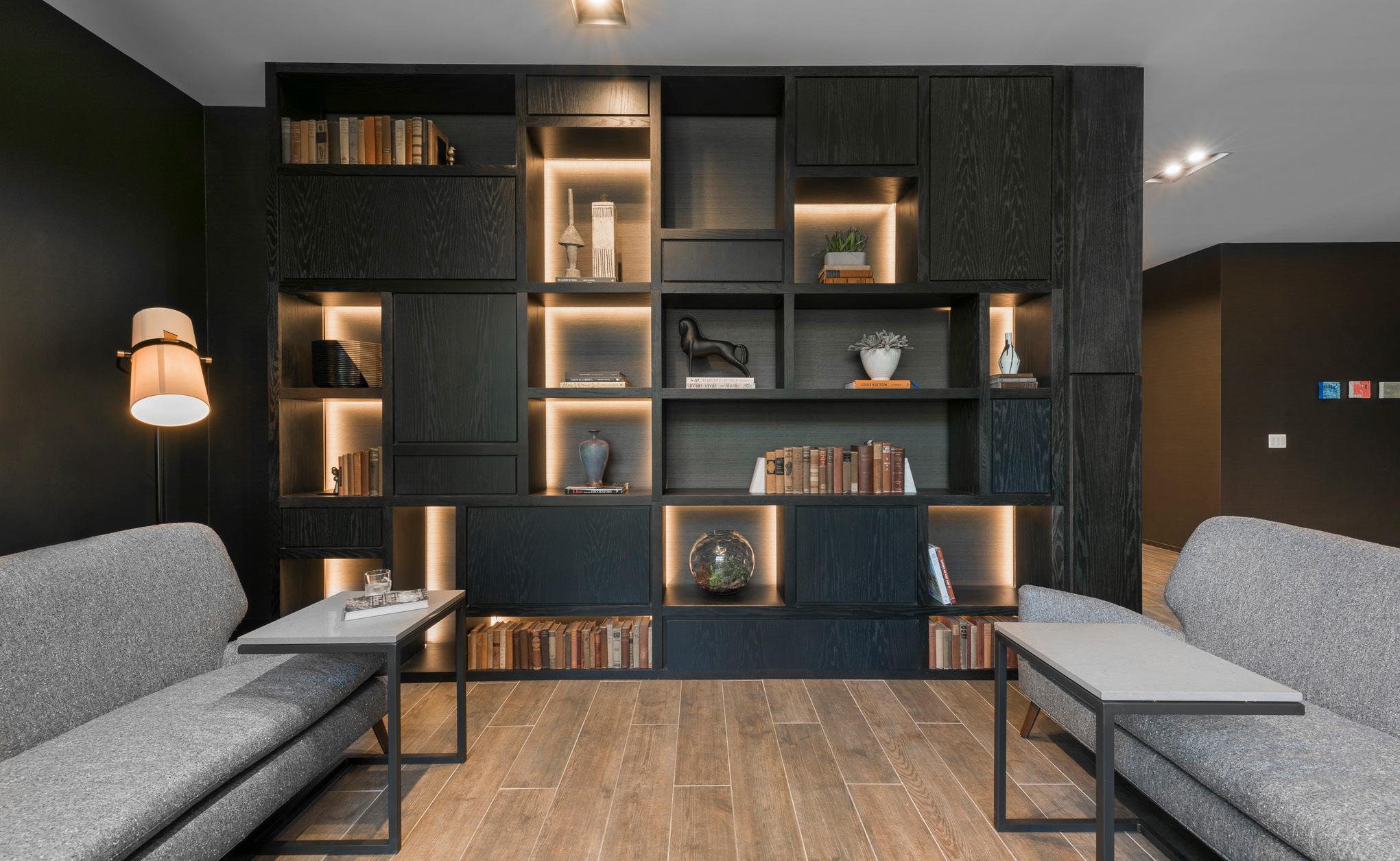
LCP360 (Top); Courtesy of Gables Residential (Bottom) FRAMEWORK 87
As vaccinations are administered throughout the nation and restrictions continue to lift after more than a year of quarantining, a “return to normalcy” feels closer than ever. But the reality is that COVID-19 hasn’t simply paused reality; it’s ushered in a new way of living altogether.
That’s certainly the case for Lynn Riley Stokes, regional vice president of design at Gables Residential, headquartered in Atlanta, as the post-COVID era promises changes that influence where apartment communities are built and how apartments are designed.

“Before the pandemic, we focused on more urban locations and established neighborhoods, but our investors, and the real estate industry overall, are thinking differently about the opportunities to have wonderful places to live that aren’t dependent on being so close to an on-site workspace,” Stokes observes. “We’re further exploring the concept and have already started working on some projects that take advantage of opportunities a little further out than we were typically pursuing before the pandemic.”
Gables is branching out to commuter zones and more projects like Gables Vinings Village in Atlanta, which offers 295 apartment homes. Vinings Village is a suburban location next to a walkable village with restaurants and shops. A large specimen signature oak tree, emblematic of the repurposed lumber from the site, welcomes visitors and residents at the entry court. The team intentionally worked to blur indoor and outdoor boundaries to immerse users in the natural landscape of the area.
“The community is at the top of a hillside, offering beautiful views, including an expansive view of the Atlanta skyline,” Stokes says. “We’re 15 miles outside of downtown Atlanta but we can see the skyline over the treetops, and it’s really quite spectacular.”
For Stokes, adapting to change has long been part of her job. For example, ever-changing developments in technology continuously influence how apartments are designed.
“Technology shifts impact ways one thinks about apartments. Apartment homes offer limited space and our goal is to apply the utmost flexibility maximizing the space people have,” Stokes explains. “It causes you to constantly rethink functionality when you’re planning apartment homes.”
Stokes draws an analogy to how people have watched television over the years. TVs were originally pieces of furniture, evolved to sleek appliances mounted on walls, and now many people watch shows, movies, and media on portable devices: laptops, tablets, and even cellphones.
These days, the growing trend of working from home has Stokes thinking about how to use natural light and maximizing spaces that are private, thus providing residents with a place where they can focus on work without distractions.
“I would say that many of our projects in the last five years had not incorporated a built-in desk as much as previously because of the laptop technology shift,” Stokes says. “Now, with postpandemic lessons, we have a project we’re working on in Denver, and about 50 percent of our apartment homes will have a built-in desk or designated workfrom-home space. This is an example of the domino effect from public health and technology that now influences daily apartment living.”
88 FRAMEWORK
▲ Old Town North’s pool courtyard is surrounded by lush planters, cabanas, and catenary lighting. Courtesy of Gables Residential
Stokes was a stay-at-home mom when her kids started going to school, which led to her thinking about what her next step would be. She returned to school and earned a master of architecture from the University of Maryland. After graduating, she worked on projects ranging from campus planning to student housing, single-family homes, and high-end custom modern homes.
“I had great exposure to multiple real estate components, and I have a strong interest in landscape architecture as well,” she recalls. “All of those pieces build up an understanding of how they all work together to make a community.”
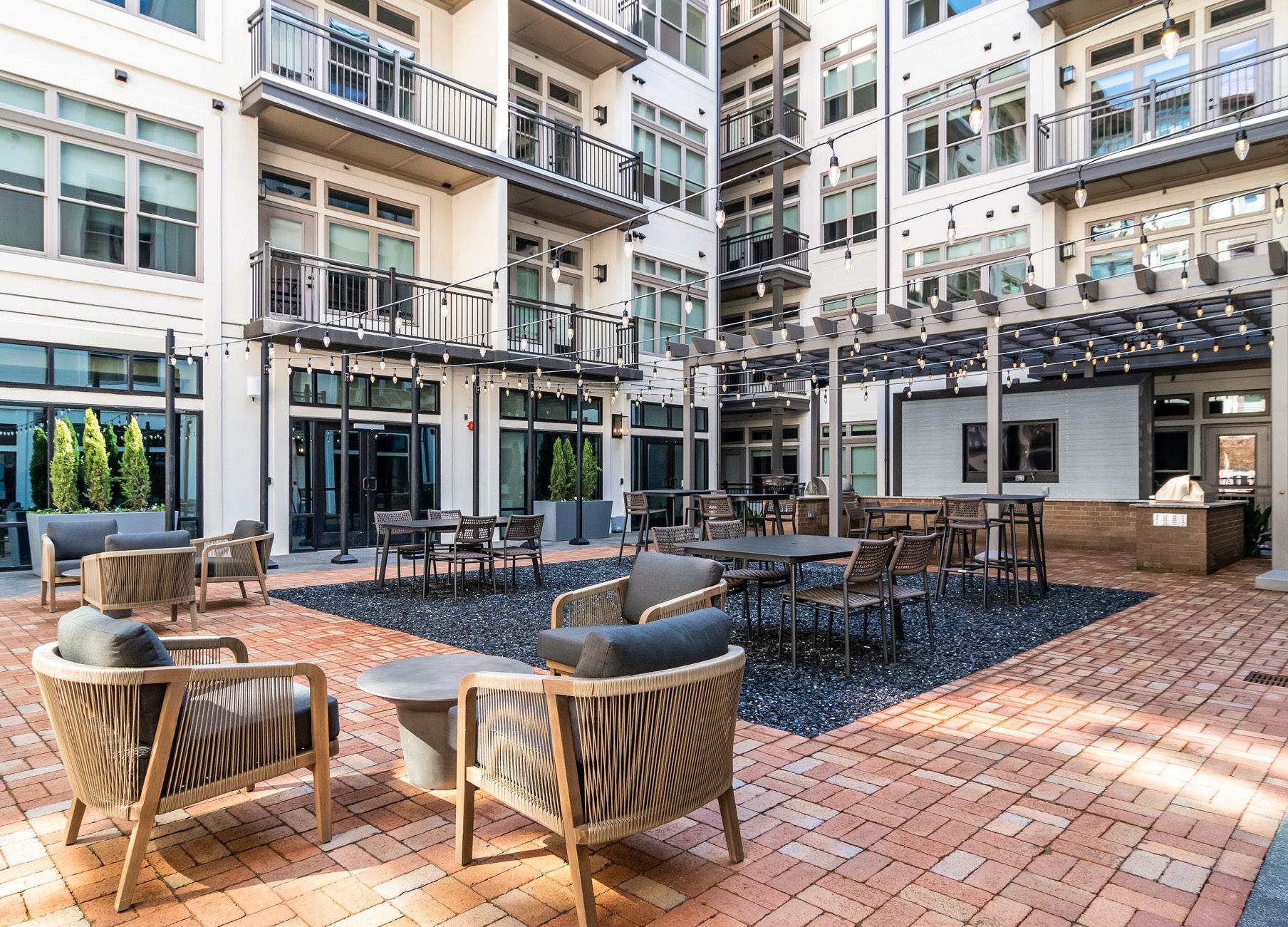

She became interested in developing a role at Gables, which had an excellent reputation, along with a lot of talented developers.
“At that point in time Gables was building new projects, and there seemed to be a missing link between our operations team, our development team, and our construction team,” Stokes explains. “We didn’t have a design department at the time, but the idea was to
LCP360 FRAMEWORK 89
“Technology shifts impact ways one thinks about apartments. Apartment homes offer limited space and our goal is to apply the utmost flexibility maximizing the space people have.”
◀ Vinings Village’s outdoor dining and grill space is connected to an indoor event kitchen for convenience.
Housing is
create a better connection between our departments to maximize the success of a project—and ideally, someone with a background in design would facilitate the discussion and be able to find solutions to meet the company’s best interests.”
Because her position was new, much of her early work for Gables was dedicated to determining what the scope of the role would be.
“Over three years, I worked with all related departments to develop a process and role to act as an editor/ owner’s rep between design consultants, developers, and the construction team,” Stokes says. “The role was a positive influence on our projects—they became more cohesive, and budgets were maximized as we prioritized what would have the greatest impact on each project.”

Gables’ strategic partners appreciate the design VP’s collaborative leadership style and the relationship they’ve forged with both. Jeffery Schulte, Delta Faucet Company’s national builder account manager of multifamily products, notes that Gables’ values align with Delta’s. “Across our three brand tiers, Peerless (affordable design), Delta (flagship), and Brizo (luxury),” Schulte says, “we’ve excelled in supplying Gables with the right high-quality products, long-term support, and price points an owner/operator requires.”
Stokes is especially excited about Gables Old Town North, located on the edge of Old Town Alexandria, Virginia, which features 232 apartment homes built on
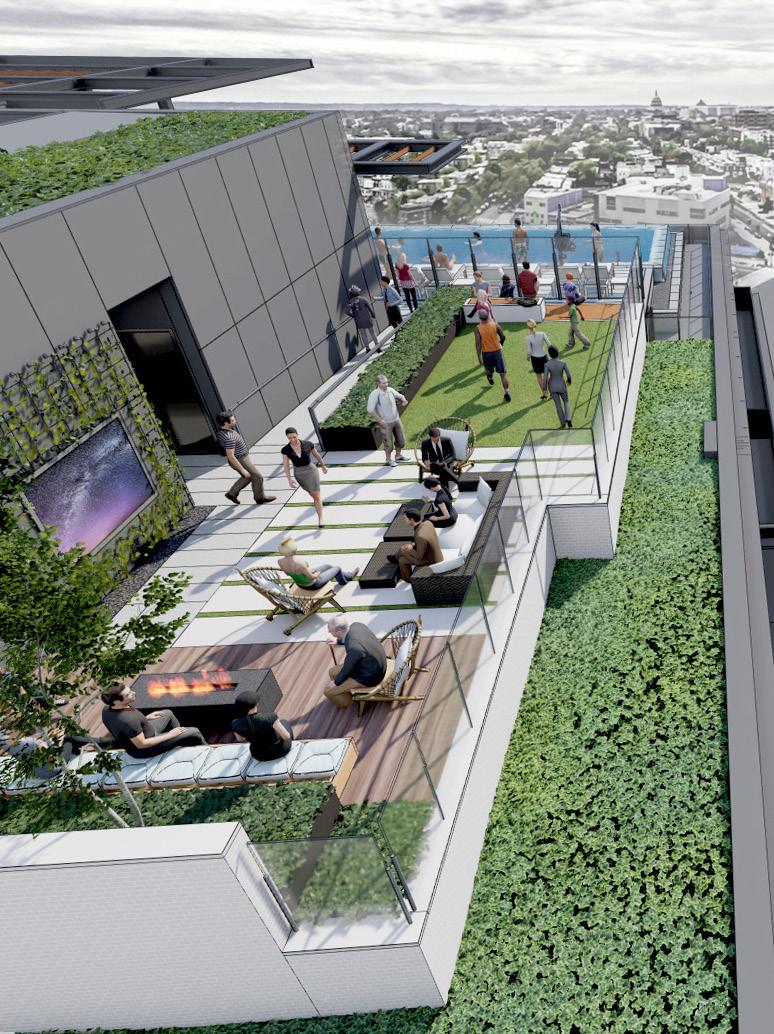
Gables Union Market, Washington D.C.
ASSOCIATES INC.
Flipping Outside.
Outdoor
living spaces are in historical demand. Stand out.
mahanrykiel.com
90 FRAMEWORK
“[The creation of a design department had] a really positive influence on our projects— they became much more cohesive, and we were spending our budget a little more wisely because we had someone who could prioritize what would make the best impact on each expenditure.”
a historic site that was the location for the lock system of canals during the mid-1800s and Civil War.
A hallmark of the project is public art, including two commissioned pieces—a sculpture that is inspired by the canal system’s granite retaining walls and a video installation that projects the movement of water onto a seven-foot glass disk in the lobby.
“Old Town Alexandria is an area that has experienced change over the last 50 years. It has been an industrial area that’s now starting to really focus on its identity as a walkable residential neighborhood,” Stokes says, noting that its officials are supportive of using creativity to incorporate a strong, positive identity. “They’re interested in identifying as an arts district and that was a very strong incentive for us to take that extra step and seek out talented artists and commission some pieces, as well as procure wonderful original pieces of art that we also have displayed at our community.”
It’s yet another example of the vision Gables has established for its developments and how Lynn Stokes and her team apply creativity, a community’s interest, and forward thinking at Gables communities across the country.
PROJECT SPOTLIGHT GET MORE FROM MOEN


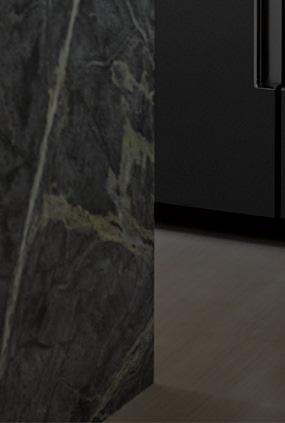
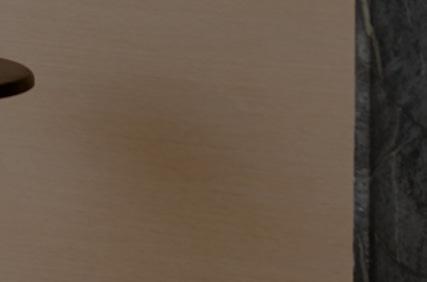


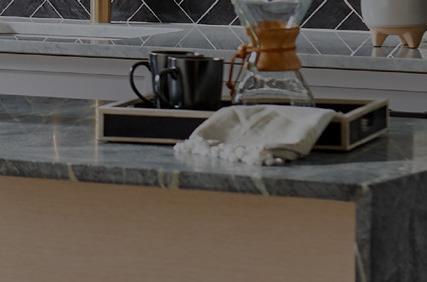
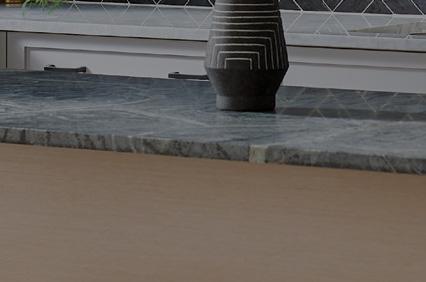




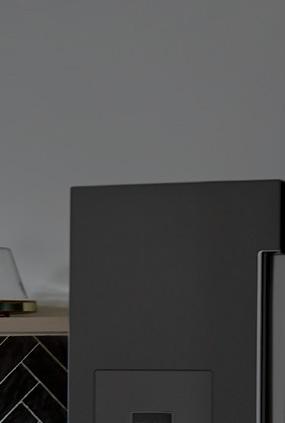
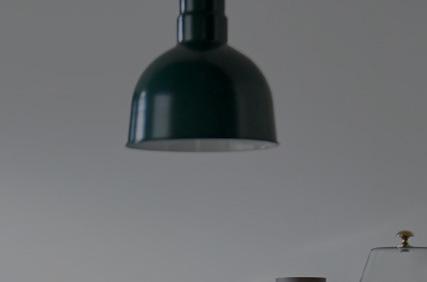
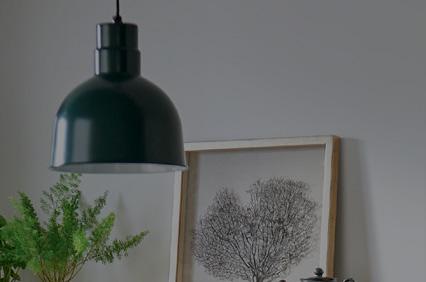
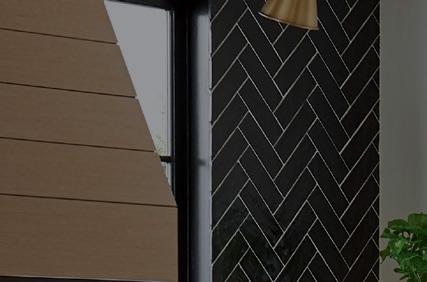












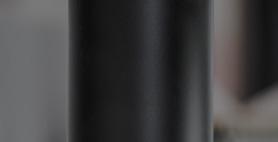









Moen is a long-standing national partner of Gables Residential. Most recently, it partnered with Gables on the Crimson project in Houston. Through a diverse offering of styles and price points, Moen was able to deliver the product necessary to complement Gables’ vision while improving the project’s NOI. As part of Fortune Brands’ Global Plumbing Group (GPG), Moen specializes in developing faucets, shower systems, kitchen and bathroom accessories, sinks, disposals, and smart home technology, and has been named America’s Most Trusted Faucet Brand six years running.
Moen is part of Fortune Brands’ Global Plumbing Group (GPG), and specializes in developing faucets, shower systems, kitchen and bathroom accessories, sinks, disposals and smart home technology. We are proud to have been named Lifestory Research’s® America’s Most Trusted Faucet Brand for the past six years.
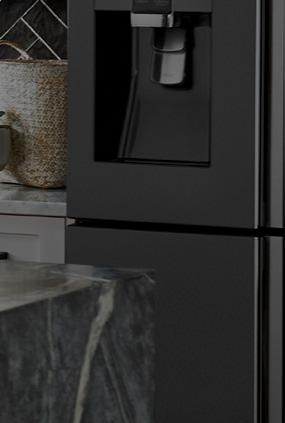
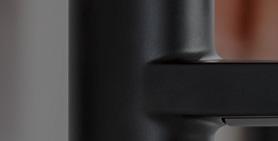
For more information, contact Renee Morris, Renee.Morris@FBGPG.com | www.moen.com/professional

MANUFACTURERS O F : Faucets | Shower Systems | Kitchen and Bathroom Accessories | Sinks | Disposals | Smart Home Technology
Walk Toward It
Pulling from his time in the Air Force, Chris Coulter helps transform Arizona State University’s capital project delivery model using alternative project delivery and an emphasis on teamwork
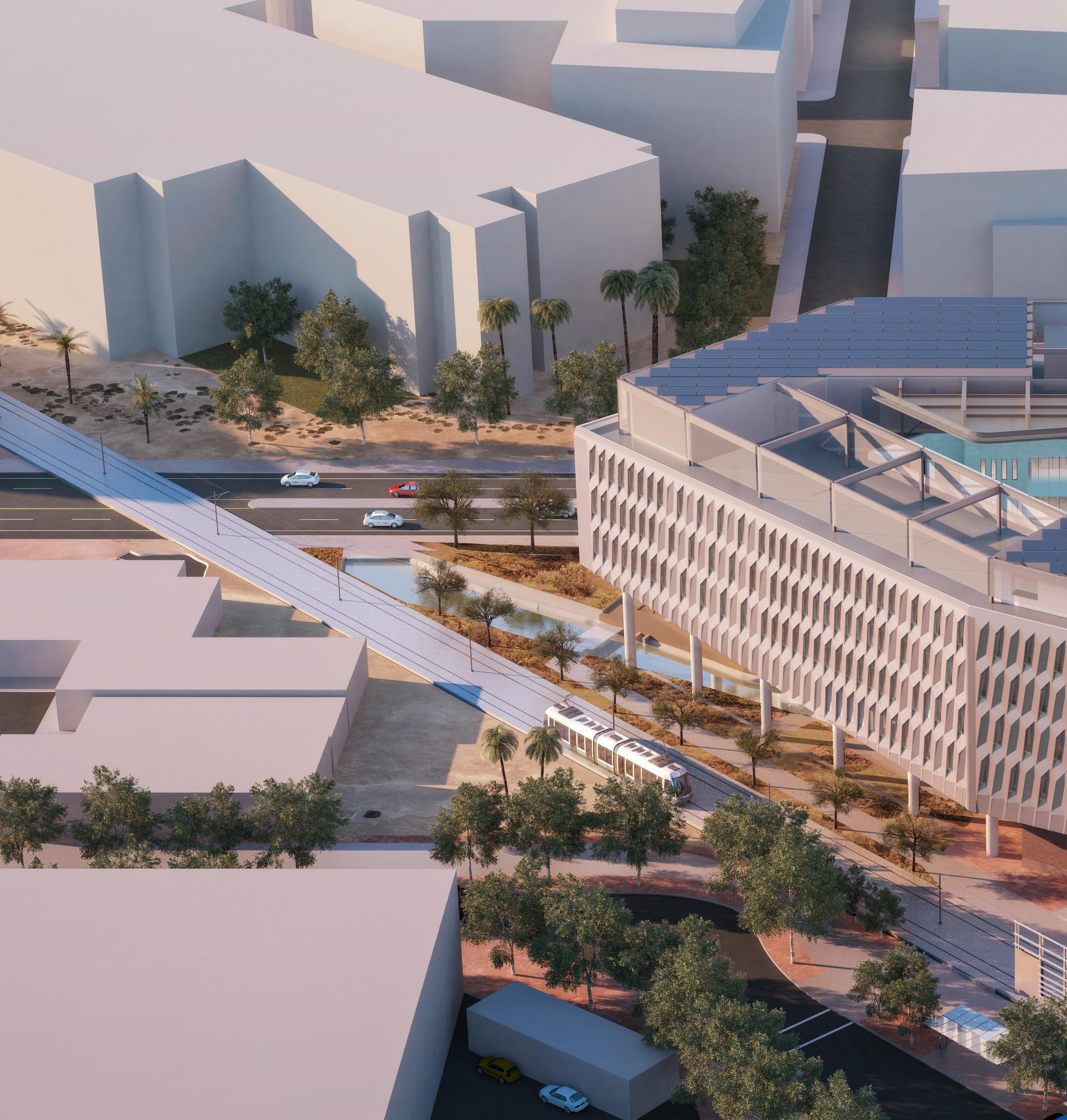 By Keith Loria
By Keith Loria
Architekton 92 FRAMEWORK
In his younger years, Chris Coulter worked construction as part of RED HORSE, the civil engineering SWAT team in the Air Force. With an estimated $100 million worth of projects underway, RED HORSE squadrons are the leading edge of one of the largest military construction programs since Vietnam. It was during this tenure that he picked up an appreciation for teamwork, construction, engineering, and design understanding.
“When you’re out there in the field, all you have are your brains and understanding of the fundamentals, and you need to figure things out swiftly,” Coulter explains. When he decided to leave the Air Force after an eight-year career, he found a path into IT and developed a sincere appreciation for project management while working for Alltel, which is now owned by Verizon.
“From there, I moved to Colorado and began managing new and renovation construction for a 25,000-student school district in Colorado Springs,” he recounts. “They had just passed a $170 million bond after coming off a previously unsuccessful school construction bond. They were over budget and it was an awkward situation for them and their voting public. They wanted to make sure I knew failure was not an option.”
While there, Coulter was able to build and deliver every project within the bond effort and actually recouped $10 million.
His journey then took him from the public side of the school system in the K-12 sector to Colorado College, a private liberal arts institution. It was there that he
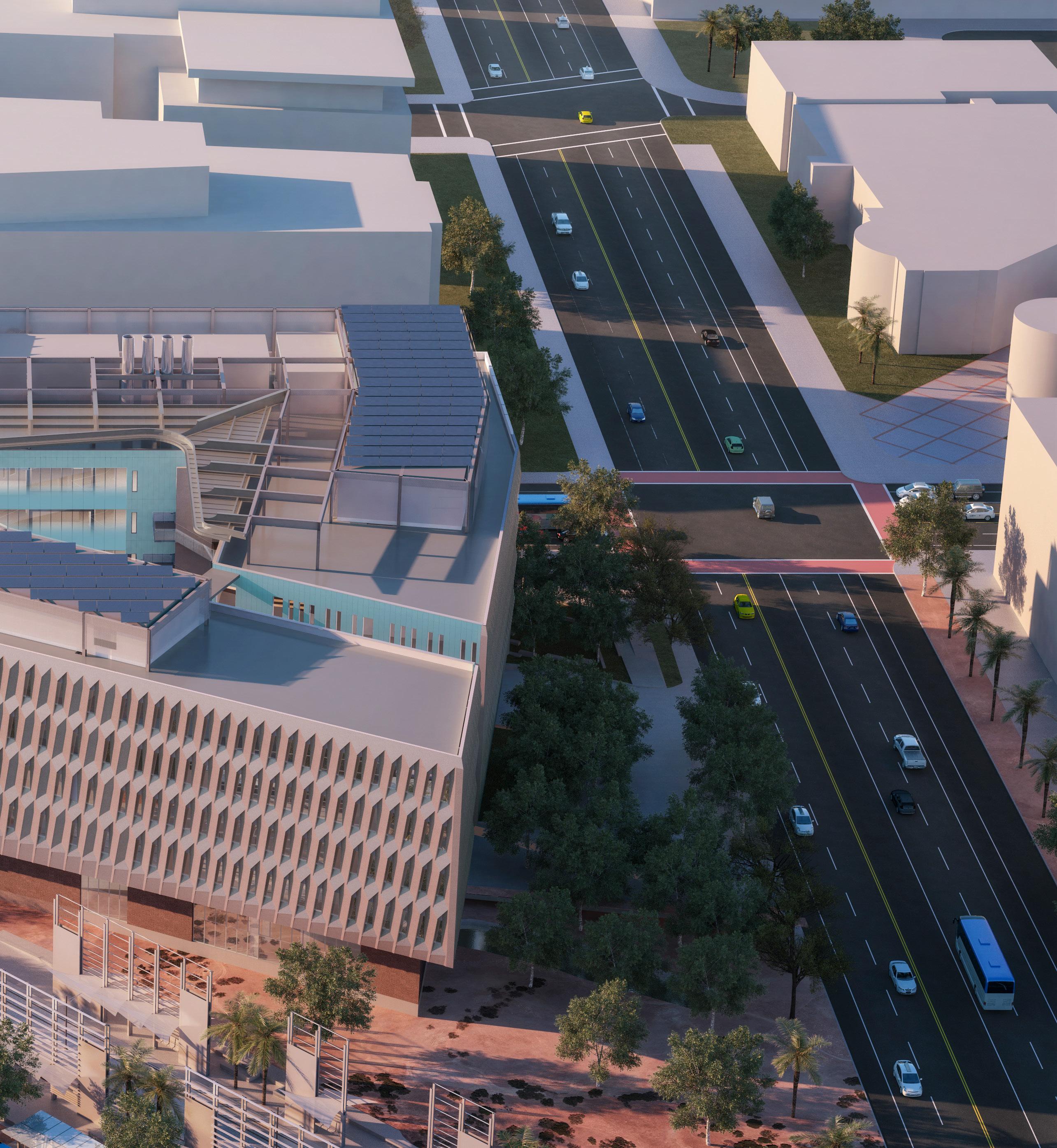
FRAMEWORK 93
◀ Grossing 281,000 square feet, the Interdisciplinary Science and Tech Building 7 (ISTB7) will foster cutting-edge research at ASU’s Tempe campus.
furthered his knowledge and practice of capital project delivery, energy management, the importance of relationships, and value of local resources.
“I’m of the opinion that design-build certainly mitigates risk, assuming the owner is prepared to get into the decision-making process,” Coulter explains. “In the design-build situation, you have more people in the arena of the what and how, and there’s less miscommunication and uncertainty on the job.”
In 2020, a call came from Arizona State University (ASU), ranked as one of the top 100 research universities in the world. It didn’t take long for Coulter to agree to become the university’s executive director of the capital programs management group. “[My whole first year was] a COVID-dominated year, but we still delivered more than $250 million worth of work here at ASU, and none of our anticipated projects plans were canceled,” Coulter notes. “Expectations remain high and I’m glad to be a part of that.”
One of his biggest projects right now is ASU’s $90 million, new academic building situated right in the middle of campus. When completed in 2023, the building will have up to six floors, housing 143,000 square feet of faculty offices and classroom facilities.
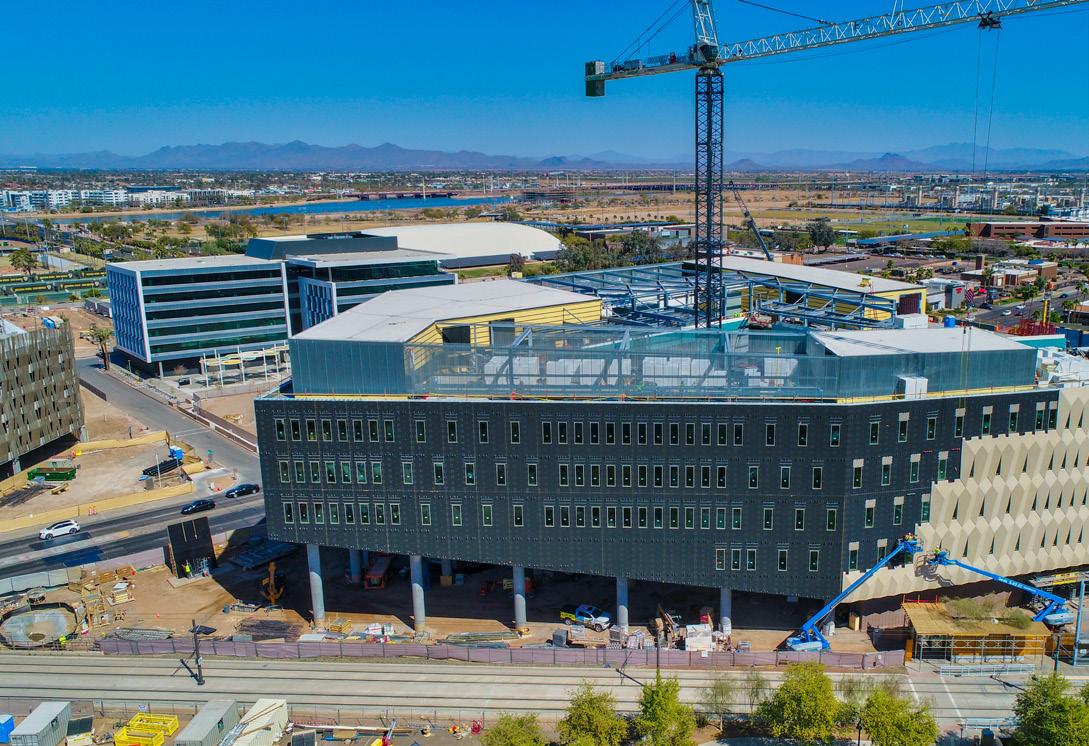
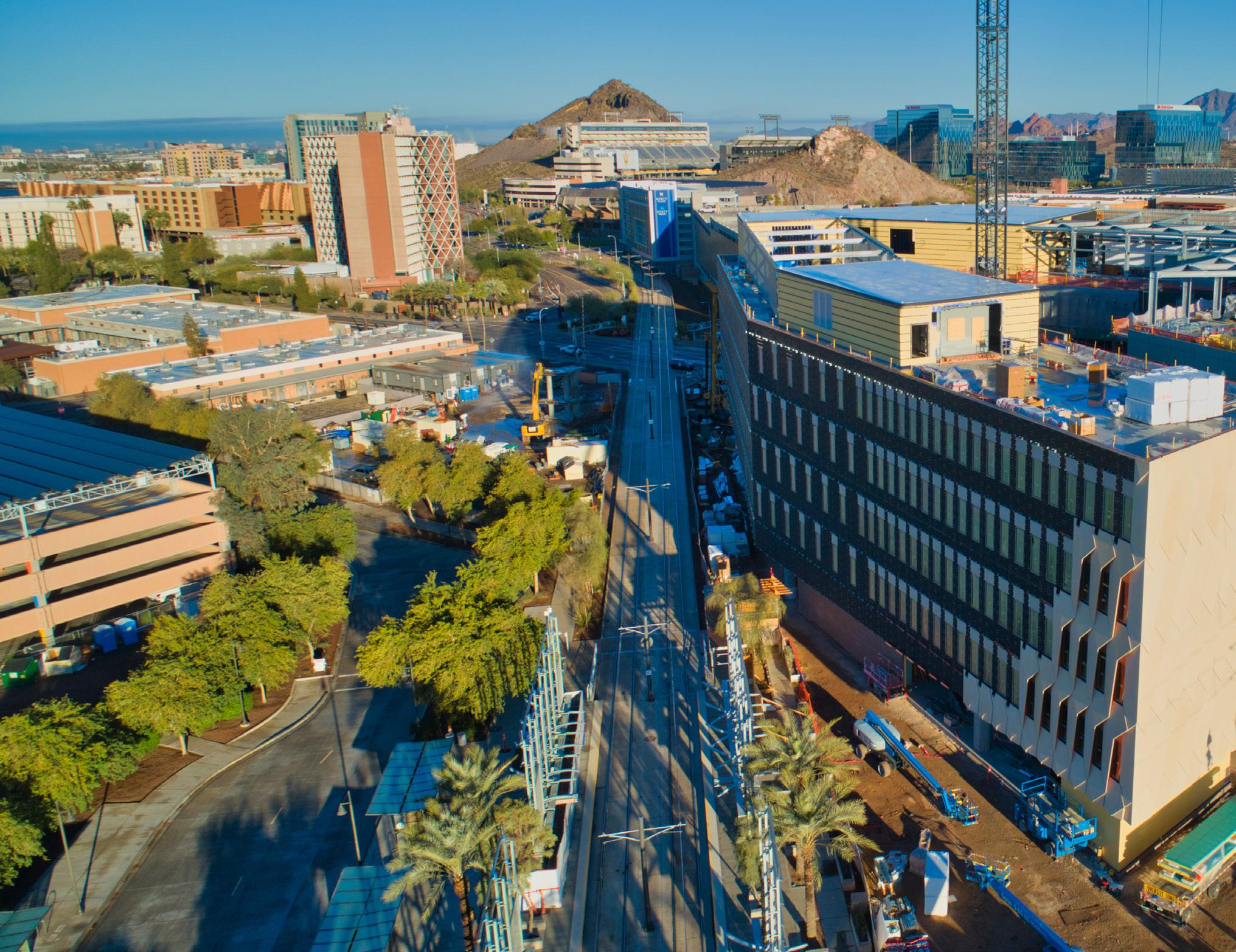
“I worked really hard with the university’s architect, Ed Soltero, on moving away from construction manager at-risk delivery to design-build project delivery,” Coulter shares. “It’s something I instituted at both Colorado College and on the K-12 side of things. I have
a lot of faith in contractors and their ability to work collaboratively with their design partner to find a way to make great things happen.”
Recently completed was the Interdisciplinary Science and Technology Building 7 (ISTB7), a research and academic delivery-minded project which fosters leading-edge research, including focuses on the sustainability of food, water, and energy. The stunning facility includes five stories of lab and research-centric space totaling nearly 400,000 square feet.
“What the design team has delivered is an iconic structure that will catch the eye and fascination of the students, public, and researchers who will utilize this space,” Coulter describes.
94 FRAMEWORK
Courtesy of Carlos Diaz/McCarthy Construction
◀ In addition to lab space, ISTB7 will include classrooms and a 389-seat presentation hall.
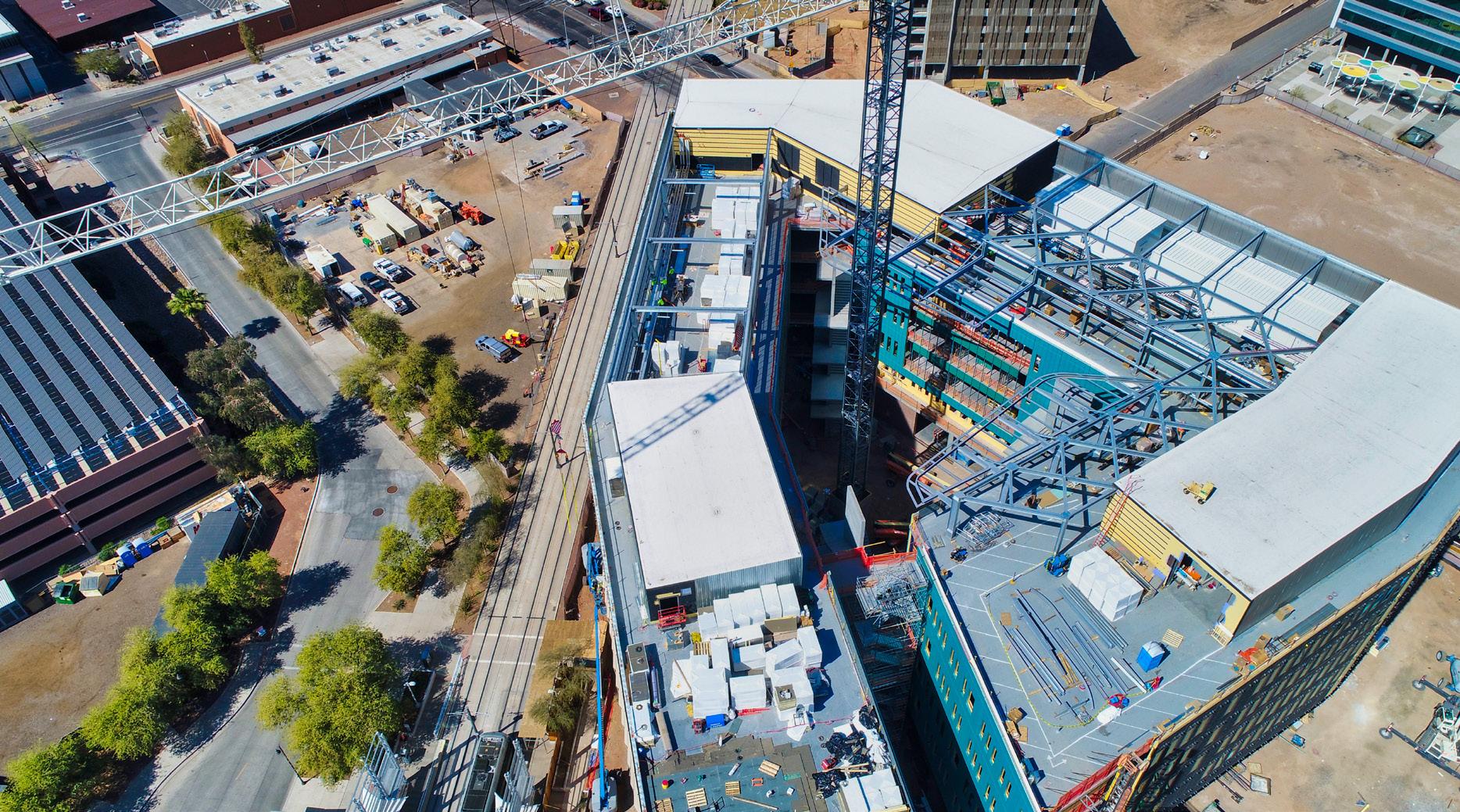
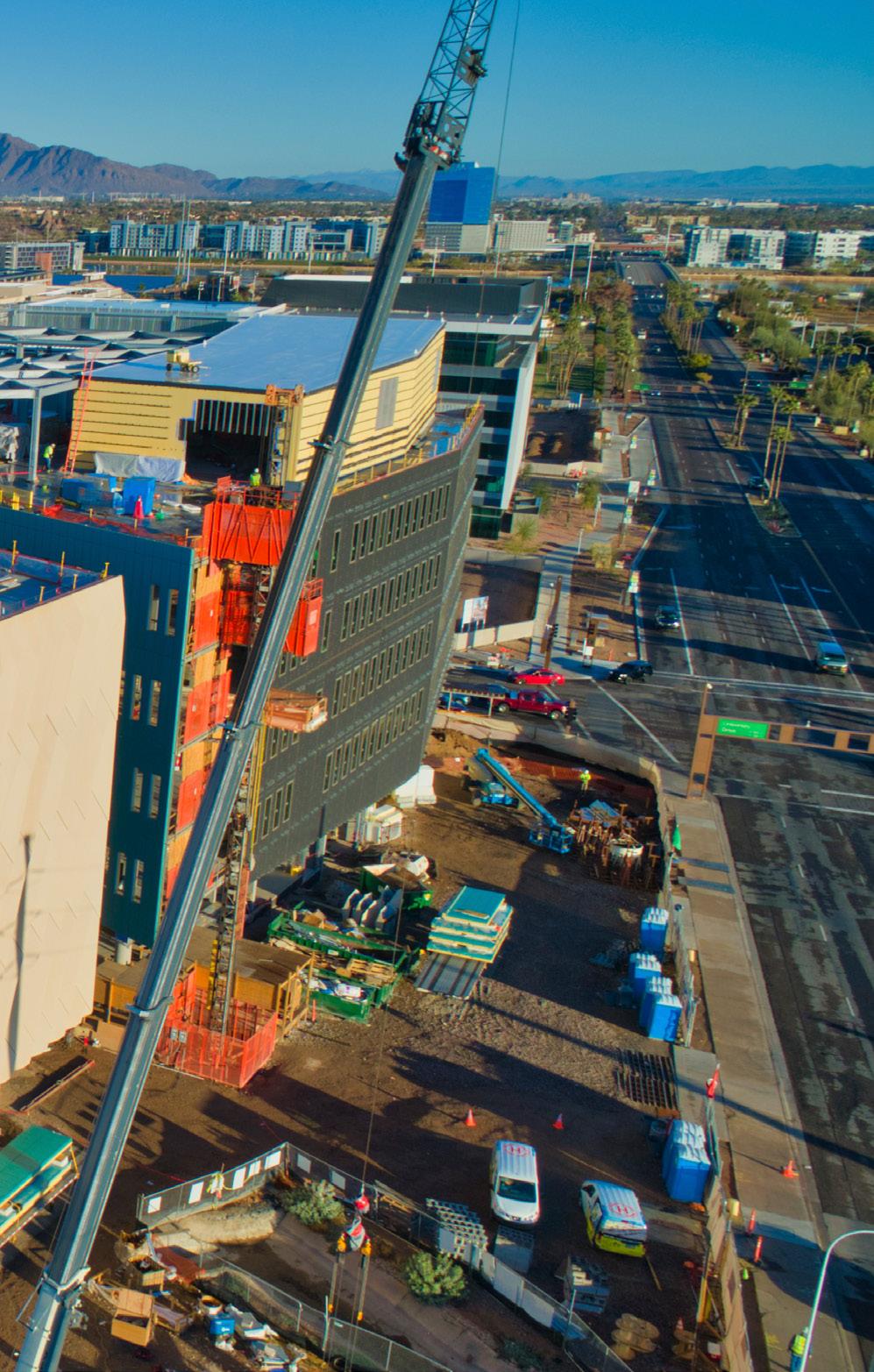
◀ ISTB7 will house both wet (biological sciences and sustainability) and dry (cybersecurity and robotics) laboratories for specialized research.
▼ It is designed to meet LEED Gold at a minimum, with higher certifications planned.

“In the design-build situation, you have more people in the arena of the what and how, and there’s less miscommunication and uncertainty on the job.”
FRAMEWORK 95
ISTB7 also is accompanied by a $14 million pedestrian bridge that connects a parking garage across the street over University Boulevard and into the building. With both projects and hundreds of others, Coulter relied on his team of approximately 70 architects, design professionals, and project managers to make the respective delivery and design processes seamless and ensure that the stakeholders are satisfied through the entire project delivery process. That coordination requires a great deal of engagement and process discipline, he notes, which he attributes to his military training.
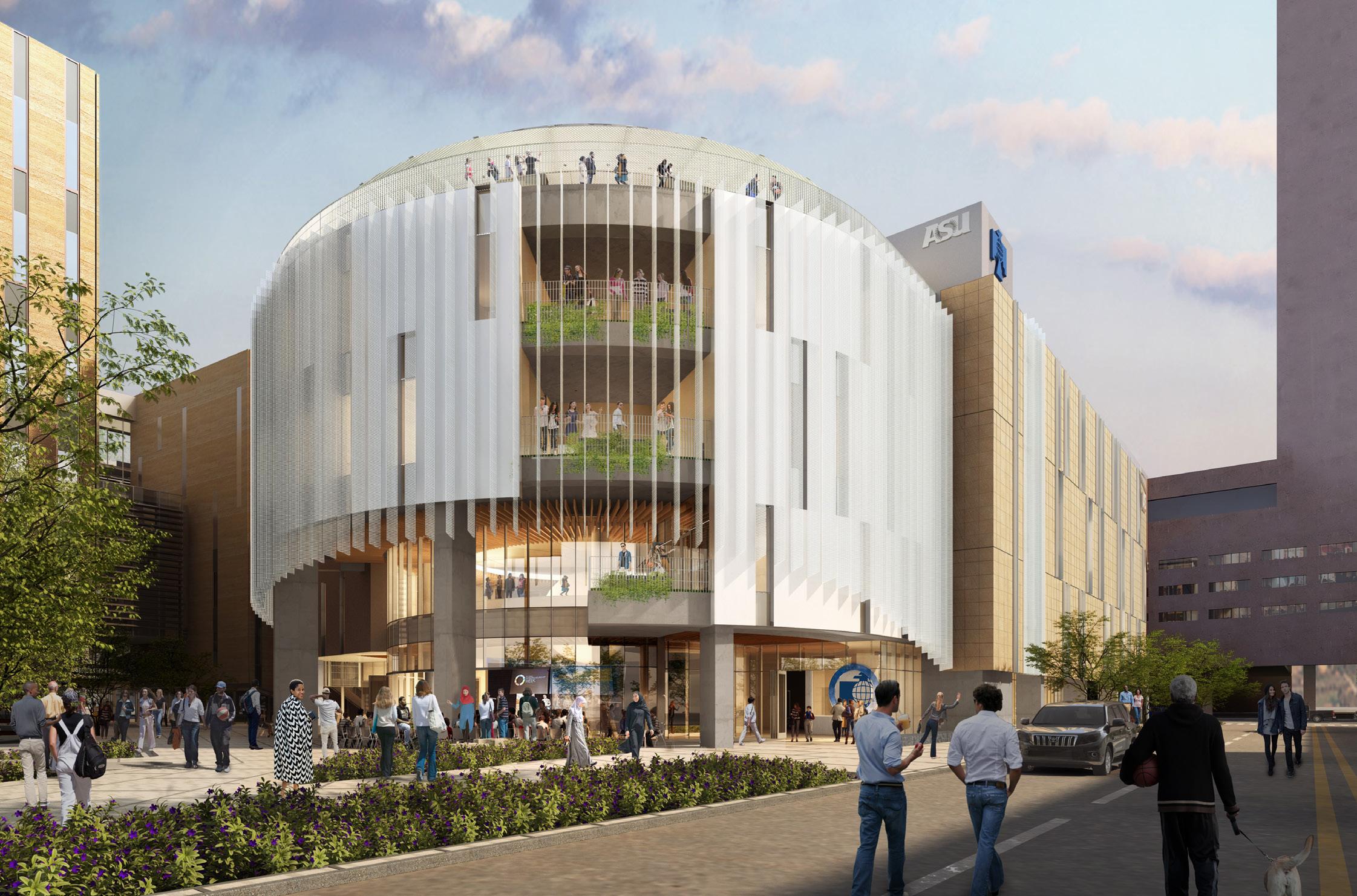
“It starts with stakeholder appreciation and care, and making sure everyone understands that their opinions, their role, and everything they do is valuable,” Coulter shares. “One of the things I try to do relative to delivering on the expectations we have here at ASU is to be consistent. It’s very powerful to keep people encouraged and to keep people in a willingness-totake-risks mode. Courageous leadership is certainly a legacy minded habit I value.”
Despite his tremendous success, this wasn’t the career Coulter expected. He never had much interest in construction early in life, and he compares himself
 Chris Coulter Executive Director of Capital Programs Management Arizona State University
Chris Coulter Executive Director of Capital Programs Management Arizona State University
96 FRAMEWORK
Rodolfo de Luna /Arizona State University (Portrait); Jones Studio, Inc./Moore Ruble Yudell Architects & Planners (Rendering)
◀ The Thunderbird School of Global Management’s graduate programs relocated to a new 110,000-squarefoot building on ASU’s Downtown Phoenix campus.
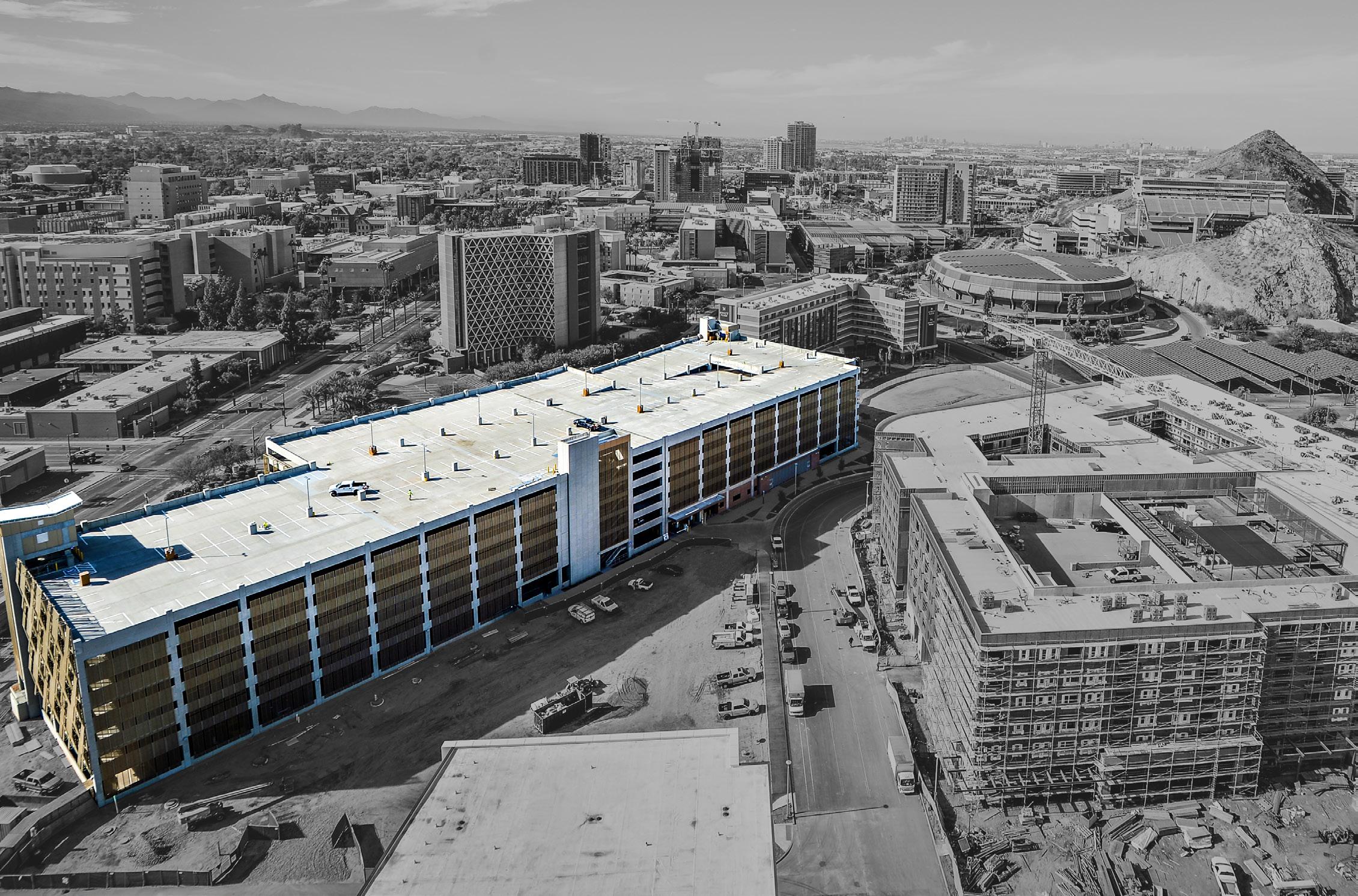
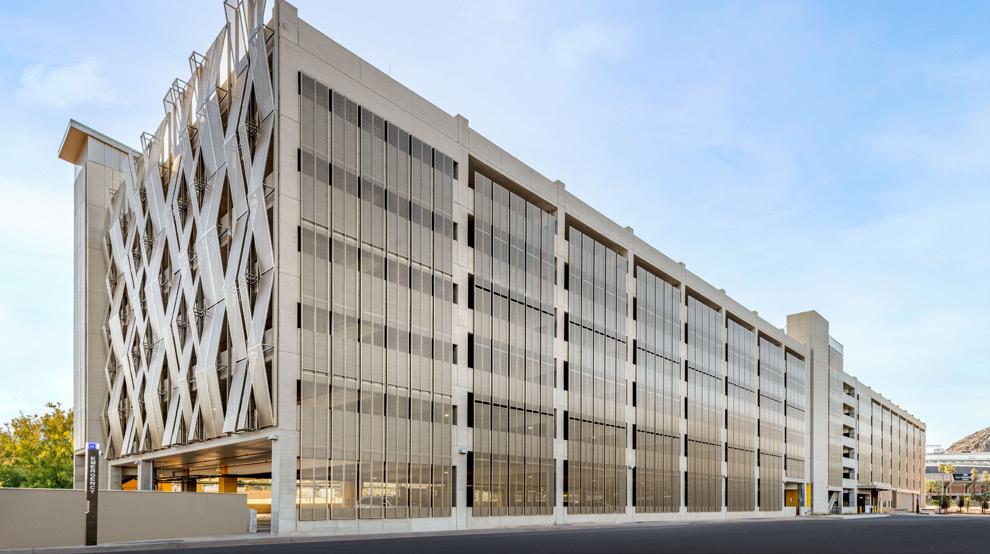
PROJECT SPOTLIGHT

more to someone you might see at Home Depot on a weekend, looking to accomplish a home DIY project and heading back to the store two or three times because they want to finish the right way. But what he found rewarding in construction was a lot like what he found rewarding in the military: the ability to work with a team to accomplish difficult tasks.
“I’m a big fan of the quote by Marcel France: ‘When you hear the sounds of cannons, what do you do? Do you walk toward them or walk away?’ I try to encourage my team to walk toward the sound, ask questions, find ways to make the outcome better than when you found it,” he says. “We get in there, see what’s going on, and figure out what we can do to solve the problem.”

ASU NOVUS PARKING GARAGE
hardison/downey completed construction on the 700,000 square-foot, 7-level cast-in-place ASU Novus parking structure with 2,200 available spaces, located within the Novus Innovation Corridor on Arizona State University’s Tempe Campus. Accounting for ASU’s first design-build effort, integral factors in the project’s success included a “best for project” mentality among the team, early involvement of proven trade partners, and open communication between all stakeholders. This resulted in project cost savings, the seamless addition of two levels into the scope, and ultimately a successful designbuild project for ASU. The structure is currently targeting Parksmart Gold Certification.
Arizona State University Design-Build Partner
PROUD
ASU NOVUS PARKING GARAGE | TEMPE, ARIZONA | ASU INNOVATION NOVUS CORRIDOR SINCE1985| S I N EC ECNIS|5891 ECNIS|5891 1 9 8 5 |SINCE1985 |
A Problem Solver by Nature
Ronnie Keeter balances satisfying stakeholders, a varied terrain, uncertain budgets, and COVID as his team takes on the large-scope project of installing broadband across North Carolina
 By Lucy Cavanagh
By Lucy Cavanagh
JSvideos/Shutterstock.com 98 FRAMEWORK
According to Ronnie Keeter, what draws most engineers to the job is their love of problem-solving. That was certainly the case for him. As chief engineer of the North Carolina Department of Transportation (NCDOT), he has no shortage of challenges to tackle to keep the state running smoothly.
Keeter oversees and directs the engineering and program activities of the 14 highway divisions in North Carolina, Transportation Mobility and Safety Division, the Central Units, and the Technical Services Division. He is in charge of more than 80,000 miles of road across 100 counties.
North Carolina, in particular, calls for special attention to its diverse terrain. “We have mountains, we have the Piedmont, and we have coastal plains and the coast,” the engineer says. “We’re one of the fastest growing states . . . so it’s a balance between making decisions that are right for the rural areas to keep them relevant and then the same with urban areas, which have plenty of needs too.”

Born and raised in North Carolina, Keeter discovered his interest in construction as a high school student—he worked at sites after school and during the summers. From there, he studied civil engineering at the University of North Carolina in Charlotte, earning a spot in a training program through the NCDOT that helped students find their niche. He climbed the ranks from division engineer (focusing on county maintenance) to his current role in the C-suite.
“There’s a satisfaction with seeing a project through,” the chief engineer says, “as it betters a community or saves lives by making something safer or saving money by lasting longer.”
FRAMEWORK 99
▲ North Carolina’s Blue Ridge Parkway preserves the state’s natural scenery and Appalachian culture, while providing work for the local population and stimulating the economy through tourism.
Engineer
These are the goals that Keeter and his teams keep in mind when they embark on projects that span North Carolina, including two federal grant-funded projects to install broadband across the interstate. “The scope of the project was very large,” Keeter says. “Part of that objective was getting a backbone of broadband to rural areas.” One was built across I-95 to US 70 from the border of Virginia to South Carolina, and the other went along US 74 from Nixonton to Asheville, totaling hundreds of miles of highway.
Keeter and his team were able to procure the grant through the Federal Highway Association by proving the feasibility through partnership with private companies. Together, they wrote a request for proposal. The team ensured that the state got the best value for its tax dollars by having the private companies give a bid on the construction, operation, and maintenance over a certain period of time. One was chosen to design and install the line, while another was selected to operate and maintain it.
Ensuring that all stakeholders are satisfied is another core aspect of Keeter’s work. “We have elected officials and so we all collaborate to create the best project,” explains the chief engineer, adding that the teams also work with the companies providing resources and agencies that advocate for interests affected by the construction.
This could mean collaboration with environmental fish and wildlife teams, the engineering corps, historic preservation office, or economically disadvantaged neighborhoods. “We work together to find the best solution possible to make it work,” Keeter says.
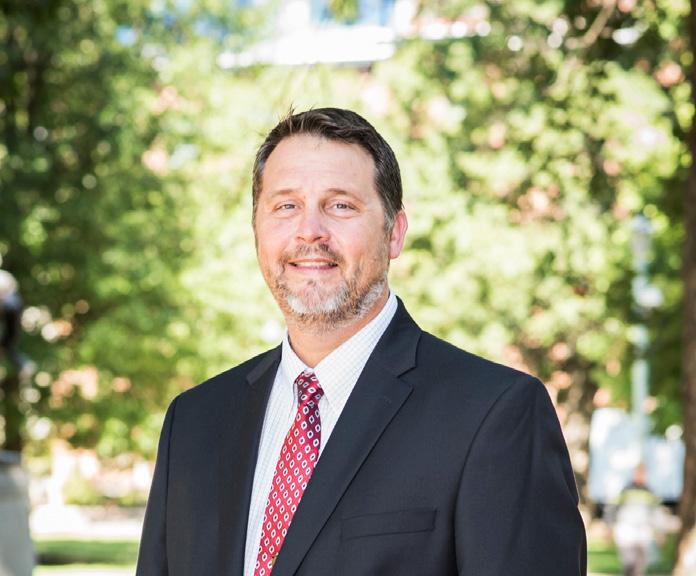
“We had to reevaluate many things to make sure that we’re making good decisions that serve the people who live and work and use our road.”
of NCDOT 100 FRAMEWORK
Ronnie Keeter Chief
North Carolina Department of Transportation
Courtesy
And recently, the impacts of COVID-19 have called for not just adjustments to ways of working, but budget uncertainty. Since the majority of NCDOT’s revenue comes from gas taxes, projections for 2021 were highly unpredictable.
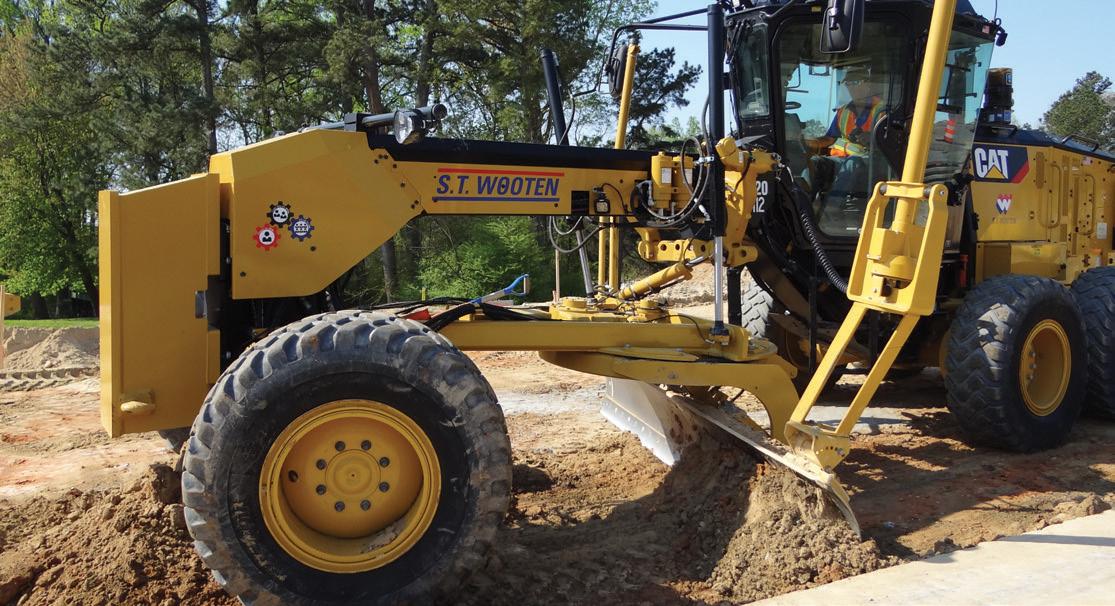
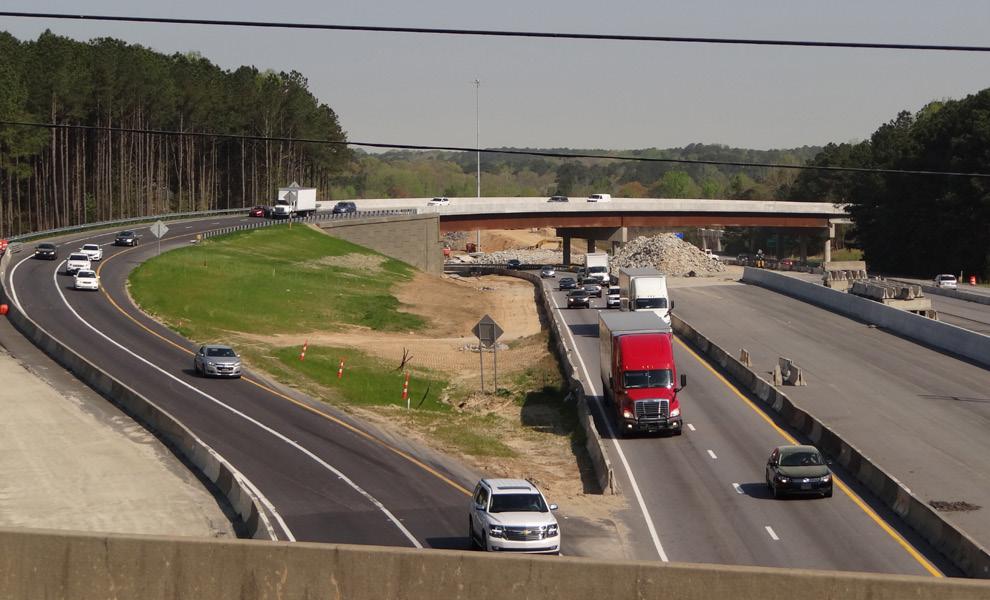
“It was hard to forecast those revenues because we hadn’t experienced anything like that in recent history to be able to tell exactly what that work is,” Keeter says. Still, the chief engineer’s judicious mindset has him and his team poised for success, come what may. And the pandemic has just provided another lesson in problem-solving.
“We had to reevaluate many things to make sure that we’re making good decisions that serve the people who live and work and use our road,” he explains. “So that means designing projects in a way that is the safest for the traveling public, encourages economic growth, and that are best for North Carolina in general.”
PROJECT SPOTLIGHT
WIDEN THE WAY
S.T. Wooten is over halfway complete with a 13-mile design-build widening project for NCDOT on I-40. The work includes grading, asphalt paving, drainage, utilities, reconstructing 15 bridges, 10 noise walls, intelligent transportation systems, lighting, adding new interchange with CD lanes, and converting two others to Diverging Diamond Interchanges.
Due to traffic, most hauling is prohibited from I-40 or must be done at night. S.T. Wooten has two asphalt plants and a ready-mix plant adjacent to the right-of-way. Innovative access techniques include temporary ramps into the median and on the outside, along with a conveyer directly to the median.
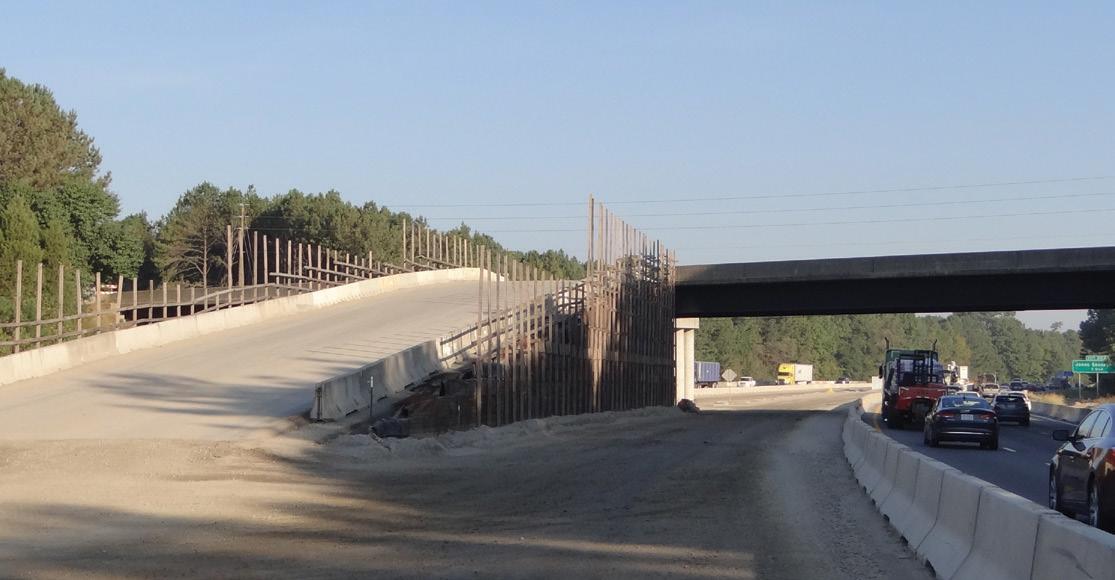
Innovative Strategies www.stwcorp.com A Proven History Trusted with Tomorrow DESIGN-BUILD HEAVY HIGHWAY SITE WORK UTILITIES STRUCTURES INCIDENTAL CONCRETE PAVING ASPHALT READY MIX CONCRETE STWooten ad 5_13_21.indd 1 5/14/21 2:38 PM
Nurtured Habitat
As the Habitat Company breaks ground on Chicago’s Ogden Commons development, the real estate firm’s leaders reflect on its legacy of strengthening communities and providing opportunities
By Grella Dampling
102 FRAMEWORK
With 77 distinct neighborhoods across 228 square miles, the city of Chicago is in high demand for housing options as diverse as its residents. Here to answer the call is Chicago-headquartered real estate firm the Habitat Company, which develops and manages a portfolio that ranges from affordable housing to luxury high-rises in six different states, as well as commercial real estate.
Vice President of Facilities Management and Engineering Jack Devedjian notes that the 50-year-old company’s vision “is to be the innovative leader in the development and management of a broad range of housing, while creating and sustaining diverse communities.” He’s been with Habitat for six years, leading a team of nine, managing day-to-day maintenance, and overseeing capital projects and construction development.
The VP says that projects that help people are important to him, a belief that is paramount to Habitat’s workforce as well: their values of culture, comfort, and environment drive their work. The company has partnered with Chicago Public Schools, the Greater Chicago Food Depository, and the Cara Collective, an organization “dedicated to uplifting people and communities to achieve real and lasting success” through investing in the untapped potential within underserved communities.
The Habitat Company has worked with Cara since 2009, providing career and educational opportunities to people often affected by poverty and homelessness through an immersive training program. It has provided more than 500 temporary or permanent jobs to Cara graduates.
Ogden Commons
In March 2020, Habitat announced that construction had kicked off for Ogden Commons, a 10-acre, $200 million commercial, retail, and mixed-income housing space in Chicago’s North Lawndale neighborhood. The company partnered with the city, Sinai Health System, Cinespace Chicago Film Studios, and the Chicago Housing Authority to bring the project to fruition as an investment in the west side neighborhood.
In a press release at the time, Habitat President Matt Fiascone said of the development, “Ogden Commons will create a positive ripple effect in the neighborhood
for years to come. Not only will it bring the first new outpatient facilities to the area in more than 20 years, but the project will also add new restaurants, a bank, office space, and much-needed affordable housing—all while creating jobs and building the local economy.”
Cinespace’s presence should introduce more visitors to North Lawndale and spur economic growth. Its 1.45 million square feet of space on Ogden Avenue will house a job-training program for disadvantaged youth, called Cinecares, and an incubator to grow Chicago’s film production talent pool, called Stage 18.
The first phase included the 300,000-square-foot commercial building, which opened in mid-2021 to house a Mt. Sinai outpatient facility as well as three
“The [Ogden] project will also add new restaurants, a bank, office space, and muchneeded affordable housing— all while creating jobs and building the local economy.”
FRAMEWORK 103
– Matt Fiascone
minority-owned restaurants (Steak ’n Shake, Momentum Coffee, and Ja Grill).





Fiascone proudly commented that “Sinai will take care of you, Cinespace will entertain you, and Habitat and the CHA will put a roof over your head. Ogden Commons will leverage all of our strengths.”



At time of press, the housing phase was expected to break ground later in 2021, offering at least 300 mixed-income units. Below market rate with affordable housing tax credits will account for 50 percent of the residences, while 40 percent will be Chicago Housing Authority units, and 10 percent listed at market rate. The full Ogden project is expected to be completed by 2026.


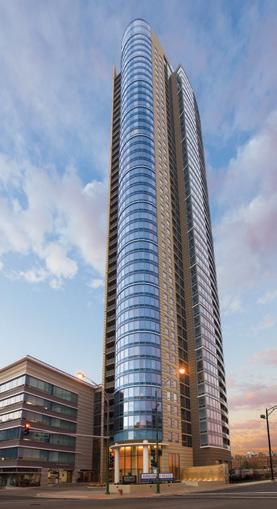
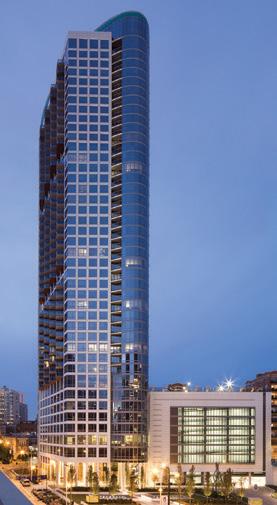
Devedjian noted that he prefers to work with a variety of architects, engineers, and general contracts through several different firms, but he specifically aims to work with North Lawndale locals on the Ogden project to create jobs in the community.
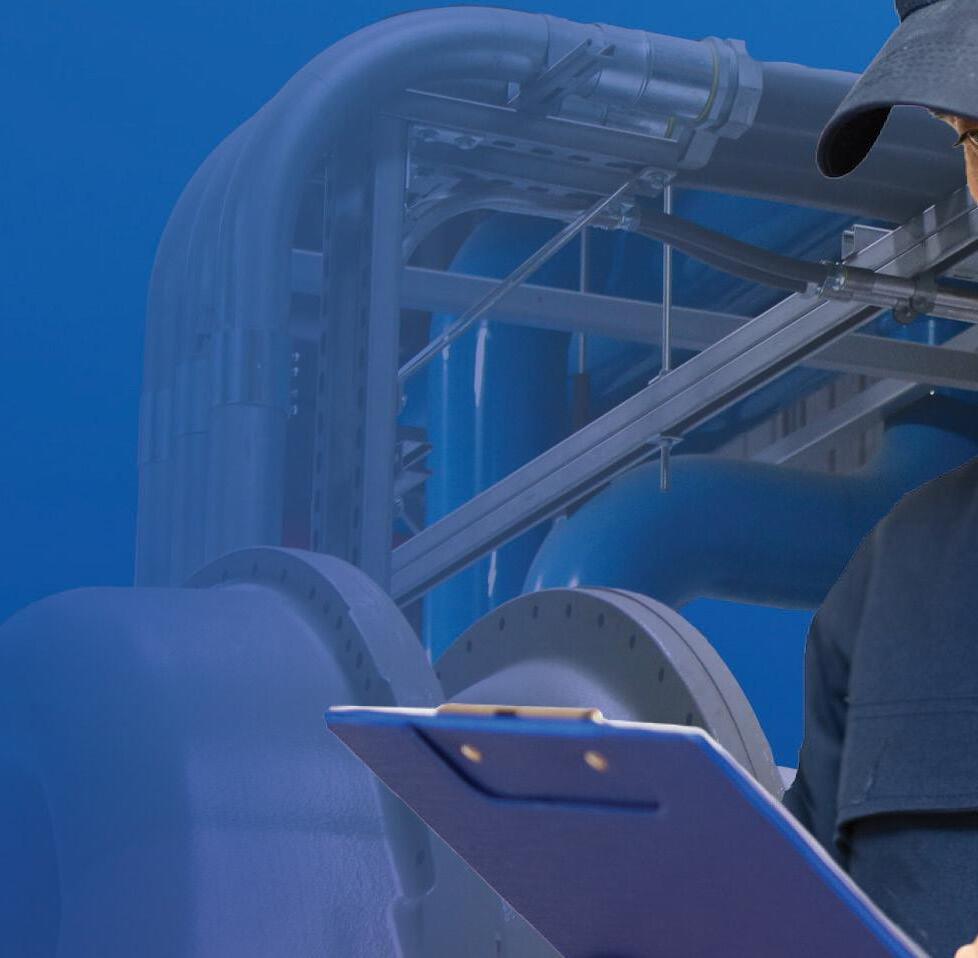
As Founder Daniel Levin notes on the Habitat Company’s website, “No project is only an investment in real estate. It is an investment in the future of the community and in the lives of the people who will live and work there.”










‘Heated’ about your chiller’s performance? CHILL OUT 708-345-1900 | AIRCOMFORT.COM We’ve got you covered with 50 TECHNICIANS and 85 YEARS OF EXPERIENCE! HVAC SERVICES MAINTENANCE DESIGN/BUILD SOLUTIONS RETROFIT SOLUTIONS McHugh is a fourth-generation, privately-owned company and one of the largest full-service construction firms in the U.S. Skilled in multi-family residential, hotel and hospitality, commercial, institutional, entertainment and sports, McHugh serves clients in both the public and private sectors, delivering a seamless and positive project experience driven by excellence and innovation. Chicago, IL | 312-986-8000 | Nashville, TN | 615-326-4390 mchughconstruction.com GENERAL CONTRACTING | CONSTRUCTION MANAGEMENT DESIGN-BUILD | PRECONSTRUCTION SERVICES PROGRAM MANAGEMENT | CONCRETE CONSTRUCTION STRUCTURAL ENGINEERING SERVICES The Habitat Company Kingsbury Plaza The Habitat Company Hubbard Place NEMA Chicago
Share your story in the pages of AHL magazine and discover innovations from top minds in the field. For editorial consideration, contact info@ahlmagazine.com
The Beauty
▶ An expanding R&D lab incorporates an industrial element that is nontraditional to most scientific spaces.
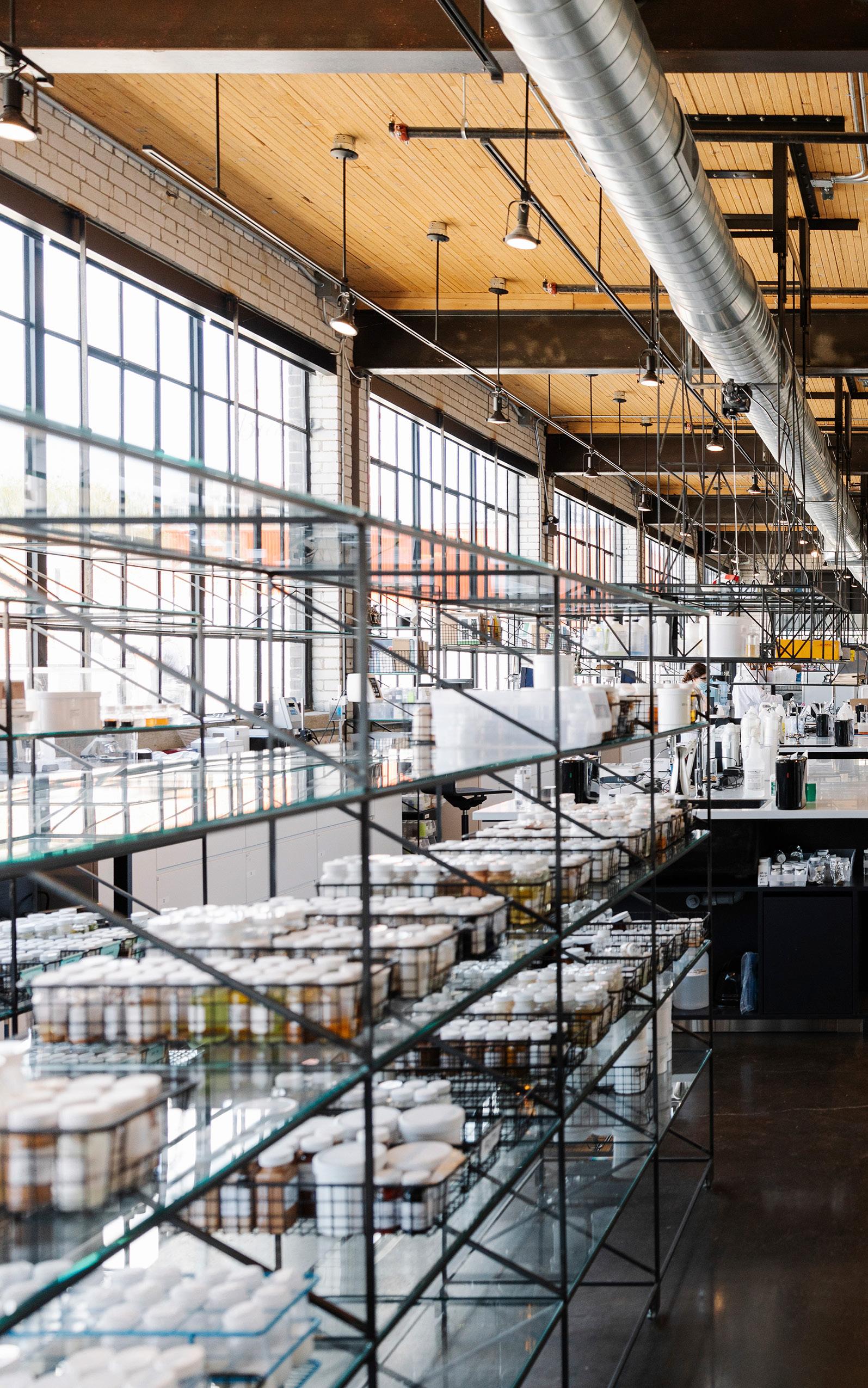
DECIEM
106 FRAMEWORK
Derek Wallace brings a fresh, collaborative perspective to development projects at DECIEM
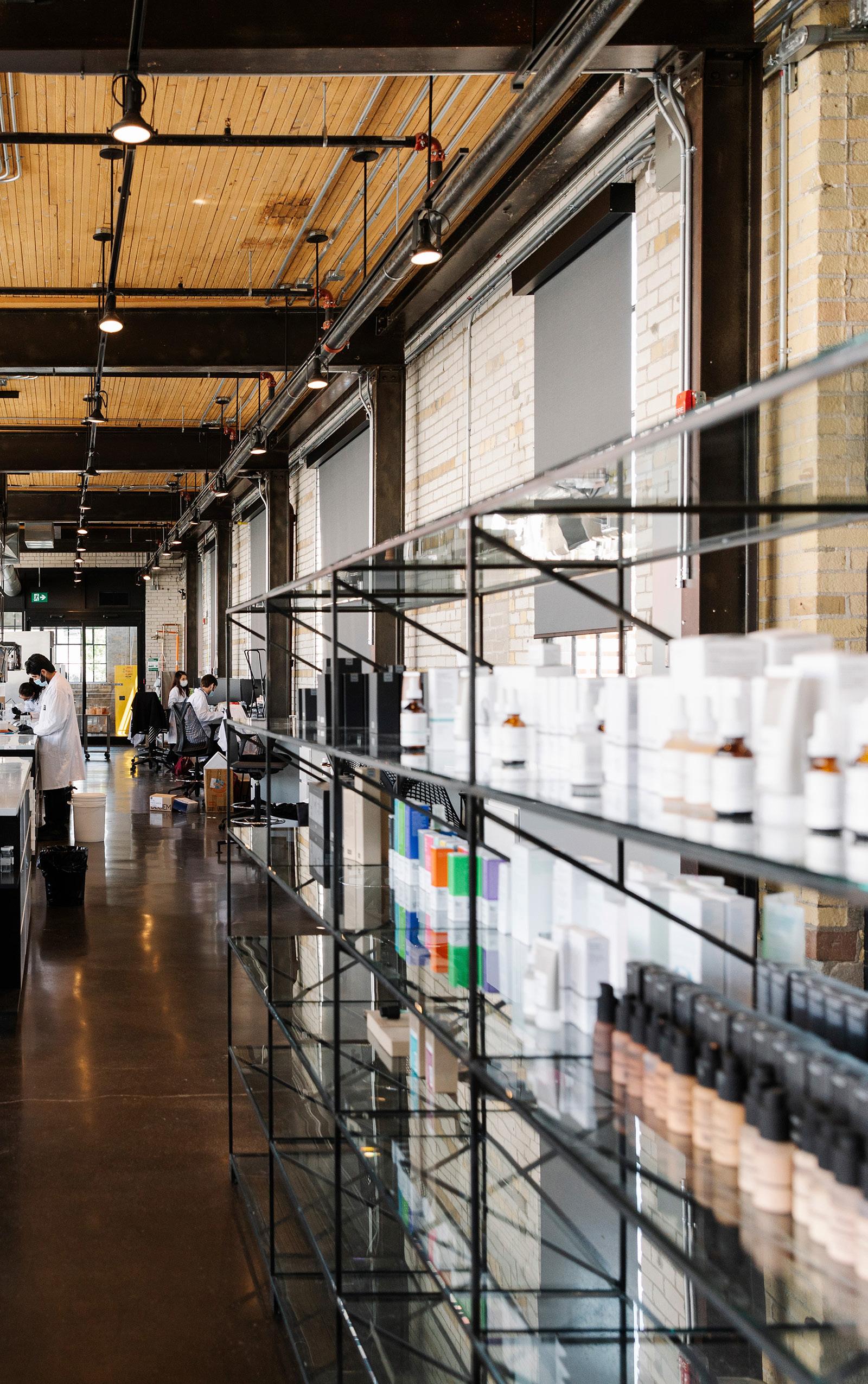 By Natalie Kochanov
By Natalie Kochanov
of Teamwork
FRAMEWORK 107
There’s something different about DECIEM, a self-proclaimed “abnormal” beauty company. Derek Wallace picked up on that intangible quality when considering coming on board as the company’s director of corporate and retail store development back in 2019. But what sealed the deal for Wallace was the age of the company, which had been founded only a few years prior.
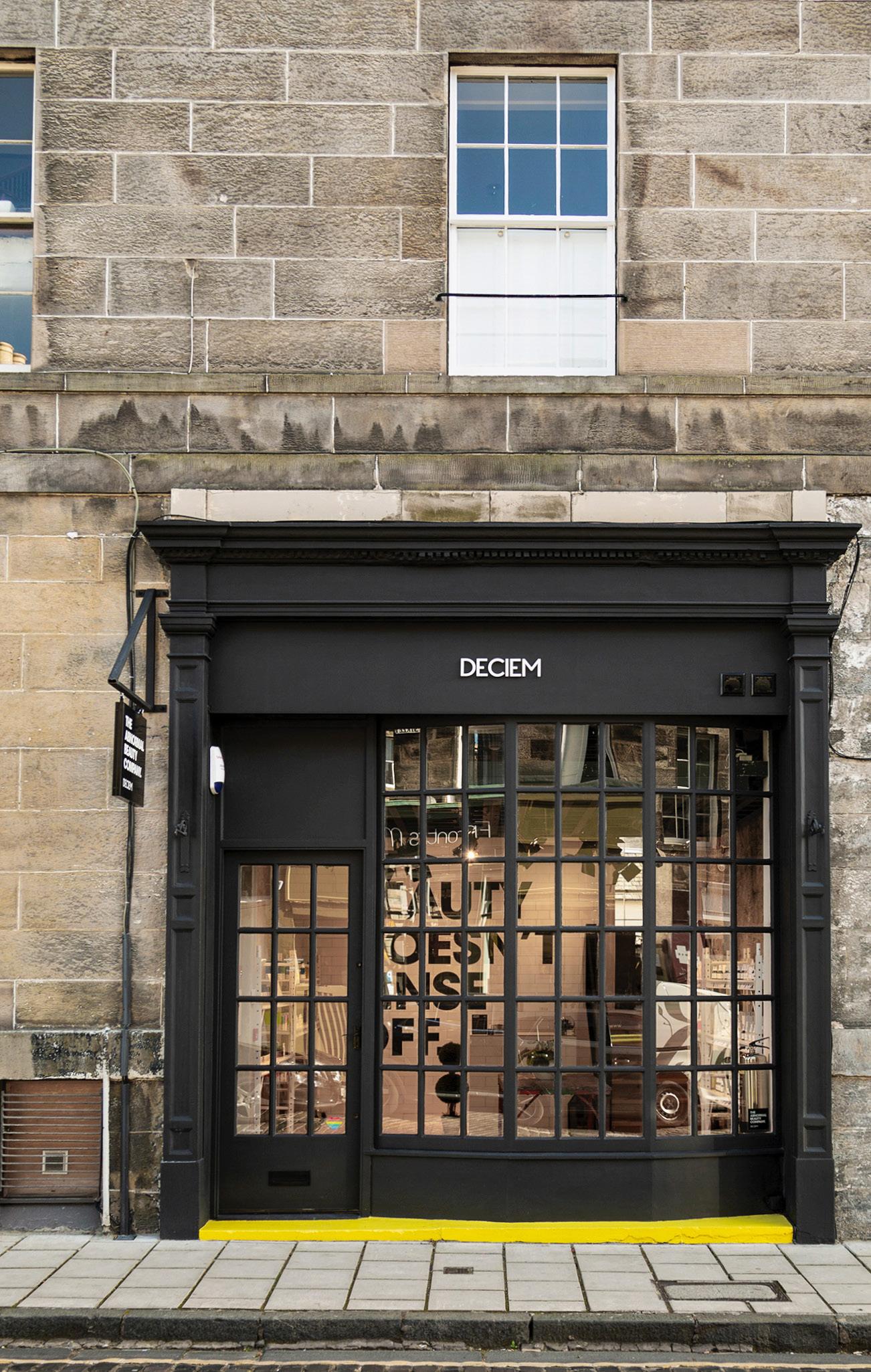
“I looked at it as an opportunity to get in on the ground floor and build a department on my own,” Wallace explains. “The role hadn’t really been defined yet, so I was able to bring in some autonomy and create value.”
Wallace continues to create value at DECIEM to this day by spearheading the company’s global development work. Courtesy of its buzzy beauty brands like The Ordinary, DECIEM has experienced tremendous growth since Wallace first joined. His responsibilities have scaled in parallel to that growth, but he has kept pace by purposefully bringing people together to accomplish goals—from redeveloping a massive facility in Toronto to pushing for greater sustainability on the product front.
Wallace got his start in the industry roughly two decades ago. While he was working as a store associate at clothing company Guess, he saw an internal posting for a Toronto-based project coordinator role that introduced him to his current field. The role also paved the way for him to take on a project manager position at Guess, where he ultimately spent over 15 years honing his expertise in construction and capital development.
Following his departure from Guess, Wallace gained further development and project management experience at jeweler Michael Hill and construction management firm Prodigy Group before landing at DECIEM. From the beginning, he has played a major part in managing DECIEM’s ever-increasing number of real estate dealings, external partnerships, and brick-and-mortar locations throughout North America. “With the growth of the company has come more office space, more warehouse space, more partnerships, more counters, more rollouts,” he says. “Everything is on a larger scale.”
One of the large-scale projects currently within Wallace’s purview is DECIEM’s Toronto production
facility and laboratory. “When I joined the business, we had a 110,000-square-foot warehouse that we quickly grew into,” Wallace elaborates. “We’re basically overhauling and upgrading the entire facility to encapsulate all of the business needs. Not one corner of the building will remain untouched.”
Once completed, the facility will house functions ranging from raw material delivery and outbound shipments to compounding and bottle-filling. Accordingly, Wallace must take each of those functions into account during the redevelopment process, placing added emphasis on regulatory compliance in the laboratory and chemical storage spaces.
▶ Behind the horsehair and lime plaster of an old Edinburgh building was original brickwork, which DECIEM sealed and preserved for its Scotland location.
108 FRAMEWORK
Jerome Clark
◀ Exposed brick and soft lighting frame the bright DECIEM product packaging for interesting contrast.
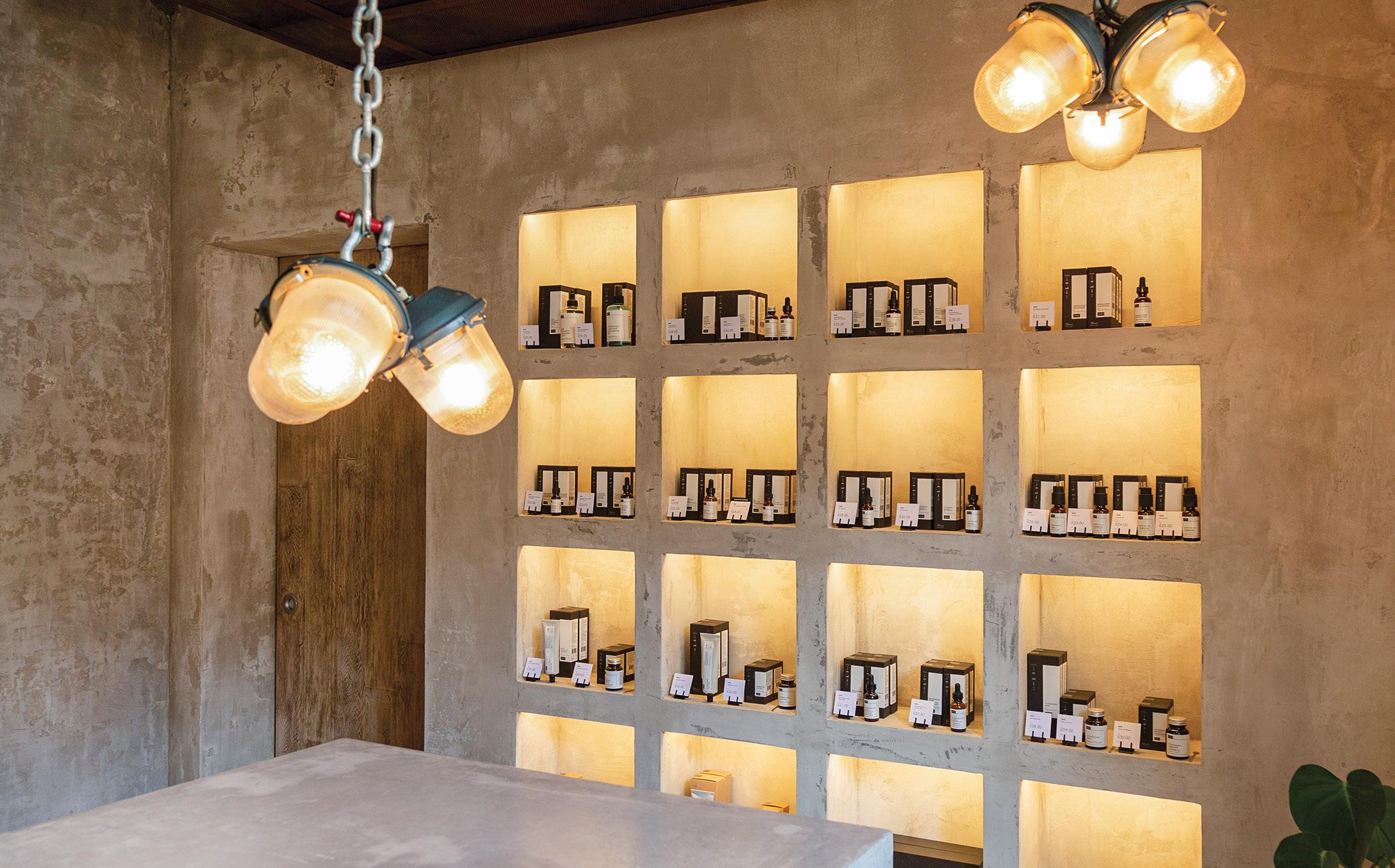
◀ The ethos of DECIEM’s brand is to redefine the beauty industry’s quality metrics through emphasis on authenticity and function. Its trademarked tagline is proudly part of the locations’ design.
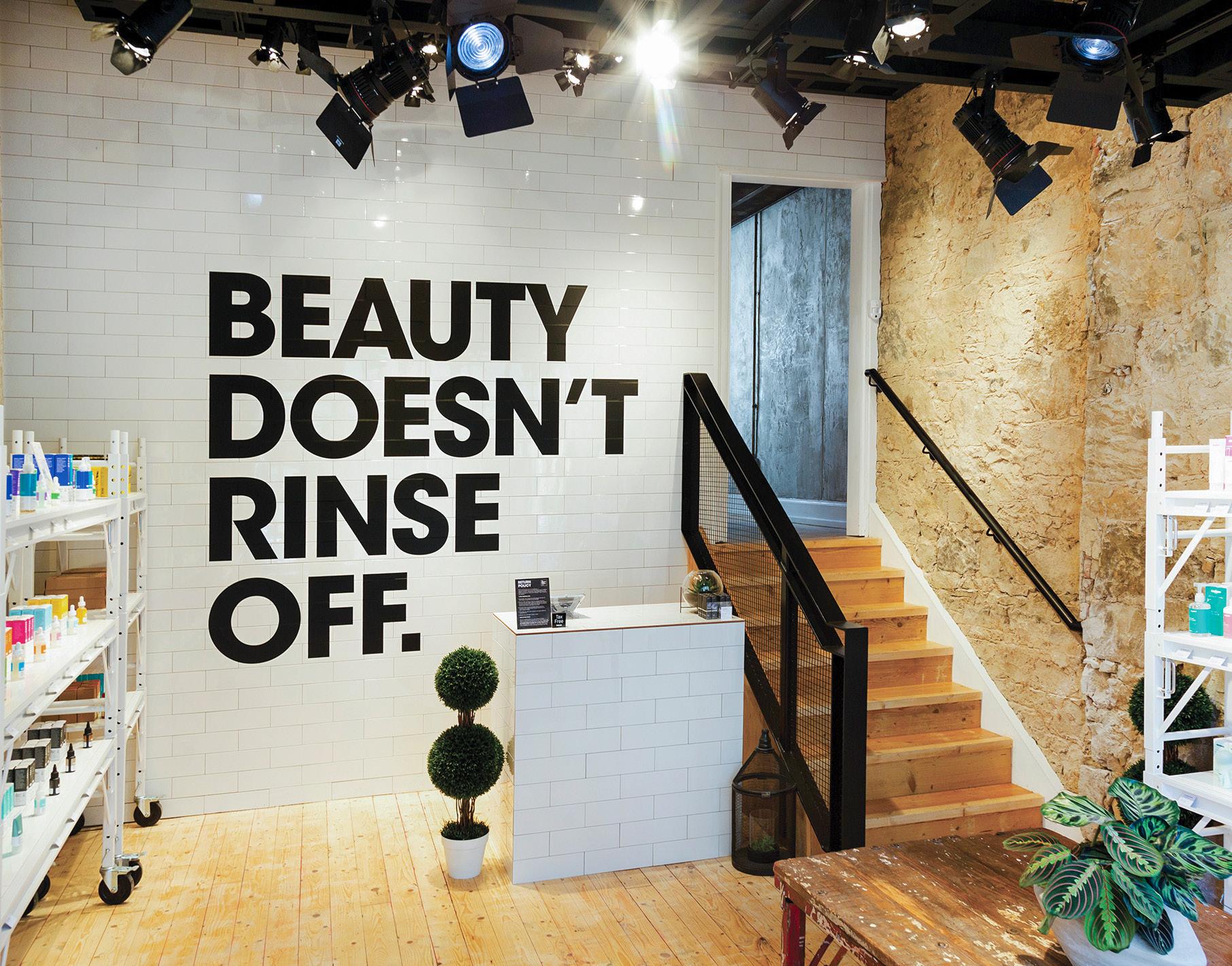
“Even if we can’t all be in the same room, magic happens when a group of people work together from a place of trust toward a goal.”
FRAMEWORK 109
▶ The lab was designed to be an engaging scene for employees and visitors to watch the products being made in real-time.
Furthermore, Wallace remains in close contact with DECIEM’s sustainability team to ensure that the Toronto facility will align with the company’s shortand long-term environmental targets. “Our goal is to be 100 percent sustainable,” he says. “At DECIEM, beauty is between us and the earth. We feel that working to do things better is common sense.”
Specifically, DECIEM is focusing on implementing in-store and in-office recycling programs, minimizing the amount of waste sent to landfills, and selecting product packaging and distribution methods with the lowest possible negative environmental impact. In addition, Wallace personally facilitates the company’s
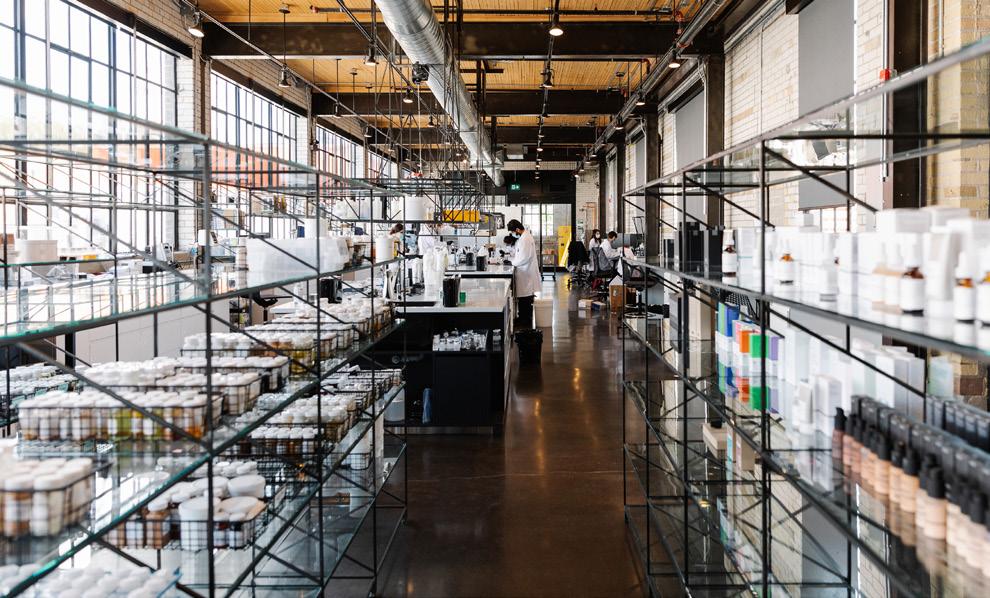
PROJECT SPOTLIGHT
INNOVATION WITHOUT INTERRUPTION
Harrington and Associates Ltd has partnered as construction managers for DECIEM on its Toronto manufacturing and laboratory facilities to significantly increase global production as well as modernize the automation and building infrastructure. The project consists over 500,000 collective square feet of live manufacturing and laboratory undergoing renovation that is strategically planned and executed in a multiphase process in order to not disrupt DECIEM’s busy supply chain demand. Harrington has had the pleasure to work with the many different departments and owners representing My Project Space to coordinate the design build project with SvN Architects, Atkins + Van Groll, and Quasar Engineering for a successful improvement plan.
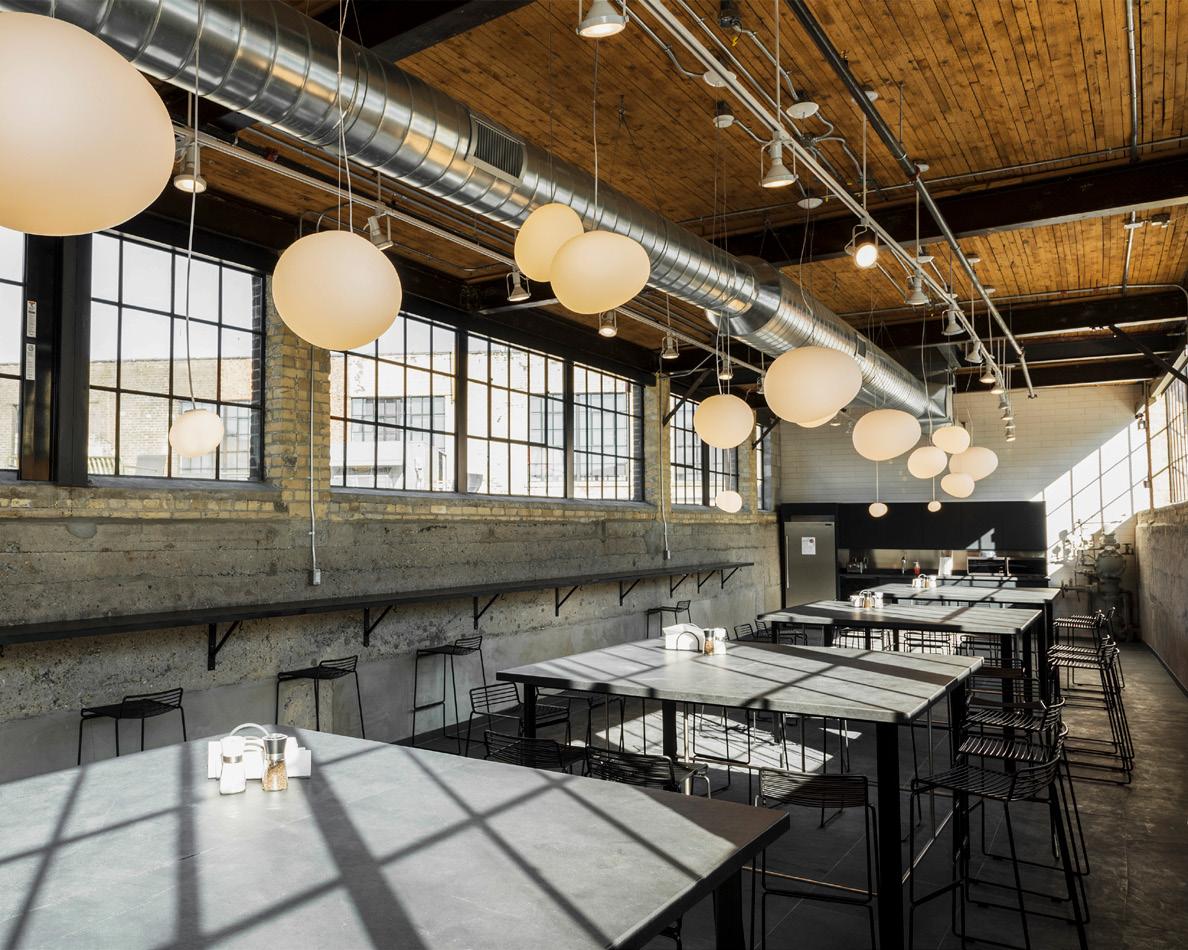
risk management program pertaining to outside vendor practices and coordinates with utility companies to improve energy efficiency.
To maintain the forward momentum of sustainability and development projects alike, Wallace partners with his internal team as well as external parties. Especially amid the COVID-19 pandemic, he prioritizes listening and understanding to foster effective collaboration. “Even if we can’t all be in the same room, magic happens when a group of people work together from a place of trust toward a goal,” says Wallace, who concentrates on getting the right people in place when building a team. “I’m a firm believer that having good people is more important than having a lot of people,” he adds.
Wallace and his team will remain instrumental as DECIEM continues to balance its ongoing expansion with COVID guidelines adherence. “We’re working every week to ensure that everyone stays safe and healthy,” Wallace says. “Looking to the future, we’re focused on continuing our existing partnerships, building new partnerships, and refining our real estate strategy for selecting new brick-and-mortar locations.”
For Wallace, that means examining options for new growth in European and Korean markets, on top of curating DECIEM’s North American sites and aligning with company-wide sustainability initiatives. Wallace views supporting the company’s growth as a key component of his role—and one that he is excited to build on moving forward. All the while, he will keep the values and mantra at the heart of DECIEM’s identity at the forefront of his work.
“When we say that we’re abnormal at DECIEM, we really do mean it,” Wallace says. “I truly feel that the sky is the limit for the company.”
DECIEM 110 FRAMEWORK
Section 04: Spaces
Exploring new and renovated facilities across the industry, from buildings to work spaces, along with the people and companies behind these projects
“Our Work Embodies
Georgie Geraghty was tasked with relocating the Nature Conservancy somewhere fresh and inspiring— and a historic building in the center of Chicago proved the perfect fit
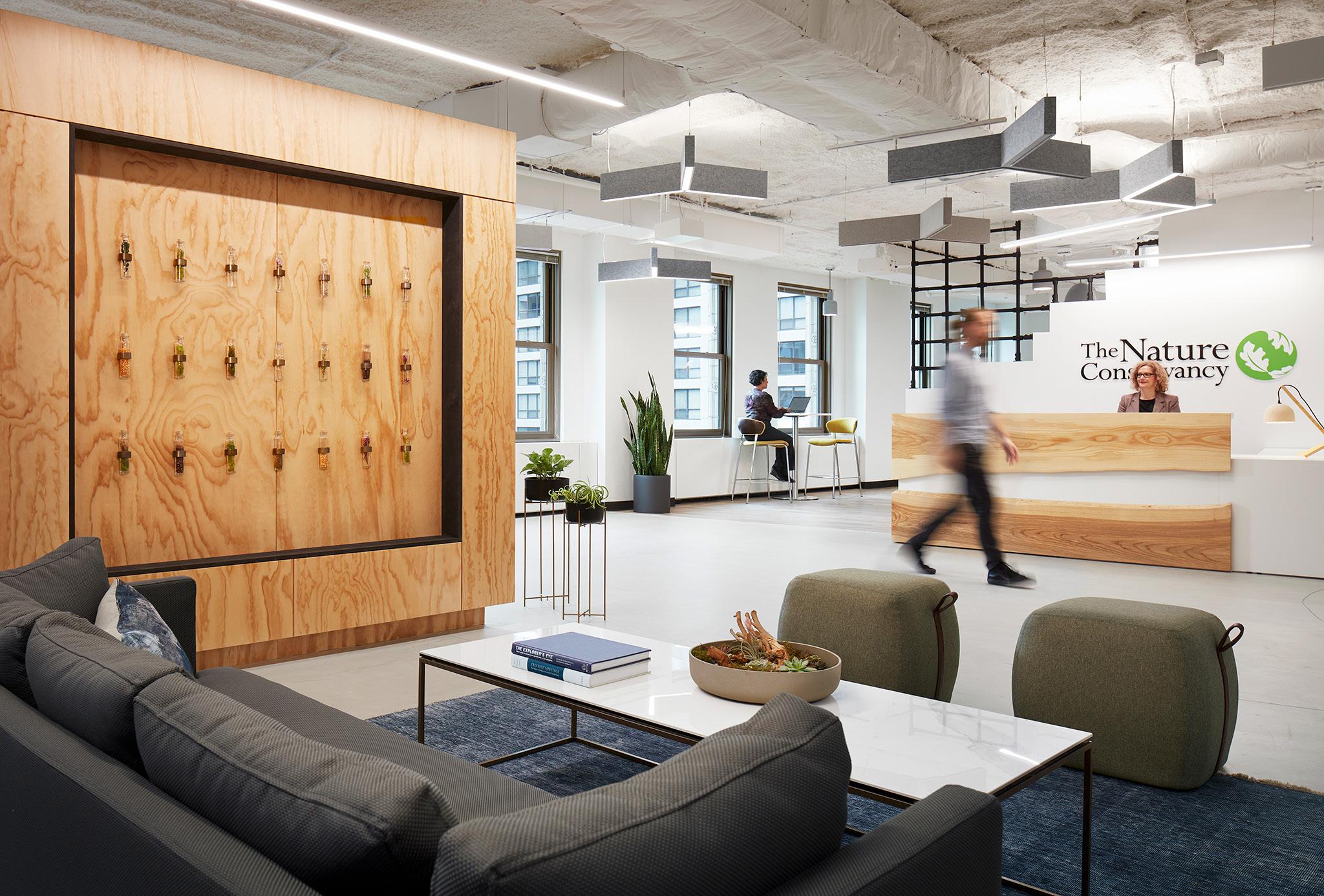 By Russ Klettke
▲ The reception area uses elements like beveled ash slabs and upcycled bottles designed to hold natural artifacts representing Illinoislike prairie seeds.
By Russ Klettke
▲ The reception area uses elements like beveled ash slabs and upcycled bottles designed to hold natural artifacts representing Illinoislike prairie seeds.
112 SPACES
Kendall McCaugherty
the City”
The place where the Chicago River runs under Michigan Avenue’s bascule DuSable Bridge—with luxury hotels and retailers, high rise condos, and office towers all around—isn’t something most people would describe as a “habitat.” But for the Windy City office of the Nature Conservancy (TNC), this intersection is a home that is no less organic than the river is for the fish that swim there.
In early 2021 TNC moved into the 11th floor of the south tower of the century-old, terra-cotta-clad Wrigley Building seated at this section of the river. And as an architectural staple to Chicago, it’s no wonder that the Wrigley Building was the chosen location for the global environmental organization’s Illinois Program headquarters. “Our work embodies the city,” says Georgie Geraghty, deputy director of TNC.
As she describes it, the move here puts staff smack-dab in the middle of the geography that defines Chicago—past, present, and future. The river, for example, holds importance to the Native Americans who first called it home and is what led to the city’s establishment. It’s fed by Lake Michigan, which annually draws millions of migrating birds and tourists alike.
Today, the location provides an ecosystem for accomplishing the mission of TNC. Its central placement makes for an easy commute for staffers, but also keeps it accessible to the people and services who support the work of the organization, which includes tackling climate change, preserving land and water, providing food and water sustainability, and building healthy cities.
 ▼ The working café features a table made from reclaimed barn wood, as well as energy-star rated appliances.
▼ The working café features a table made from reclaimed barn wood, as well as energy-star rated appliances.
SPACES 113
The Chicago outpost of the Arlington, Virginiabased international organization is primarily focused on more than 100 prairies, forests, savannas, rivers, and wetlands in Illinois. But global leaders and subject-matter experts work out of Chicago as well. So after a quarter century in less-than-inviting office space, which included an unfortunate degree of windowless conference and work spaces, a lease expiration provided the opportunity to try something new, different, modern, and, as things worked out, exhilarating.
Across 9,325 square feet of the space, occupying a full floor, private offices are nonexistent while open concept task areas dominate. There are still boothlike areas for individuals to focus on their tasks, but Geraghty explains that interaction between staff and others is key to how they function.
“Collaboration is the hallmark of our work,” she says. “We deal with thorny problems, often seminal issues with no clear path. We have development specialists, writers, operations managers, event planners, scientists, and conservation staff. Also, we convene advisory committees, a board of trustees, and myriad other committees. To function they have to understand and work with each other.”
It’s a vast departure from the previously drab offices reminiscent of an outdated era that they left behind. And yet to make this radical change, input from several vendors and staff was essential.
The search for new space began in 2019 before the pandemic hit. Geraghty worked with JLL, a leading commercial real estate firm, along with Whitney, an architecture and interior design firm, as well as a core group of staff and trustee experts to identify the location and develop the design program. TNC’s marching orders were to make it employee-centric, keep it within the nonprofit’s budget parameters, and make the build-out consistent with TNC sustainability and diversity values. Material costs were kept to a minimum, thanks to the builders (Executive Construction) negotiating best prices.
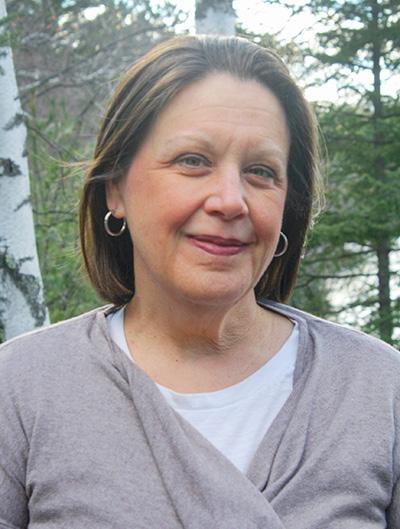
While the lease and the design were largely in place before the 2020 pandemic shutdown began, the build-out and move happened during its height.
 ▲ Natural lighting is unobstructed throughout the workplace.
Georgie Geraghty Deputy Director The Nature Conservancy
▲ Natural lighting is unobstructed throughout the workplace.
Georgie Geraghty Deputy Director The Nature Conservancy
114 SPACES
Gertie Gerghty (Portrait); Kendall McCaugherty (Bottom image)
As staff continued to work from home, Geraghty personally boxed up their paper files and personal effects for the move itself.
Where did those boxes land when there are no dedicated offices? “There was a lot of anxiety over this,” Geraghty reveals. “But the JLL and Whitney people encouraged us to not see it as an A versus B situation in comparing old and new spaces.” She points out that staff will have choices (coat closets, cubby holes, lockers, and bench seat storage) as well as the freedom to set up workstations that fit their task and mood.
A few reminders of close-by environmental matters greet all arrivals at the new office reception desk. Made from reclaimed ash of trees lost to the emerald ash borer, an invasive species that wreaked havoc on North American forests and neighborhoods, the desk sits among furniture that was recycled, upcycled, and refurbished. Glass vials on a display wall hold such things as seeds from native prairie vegetation and mollusk shells.
“Everywhere you go in this office offers variety,” says Geraghty, who delights in observing kayakers on the formerly polluted river. “I love to take in the views, the natural light, and feel the hum of the city all around.”
In other words, it’s an urban ecosystem.

“Everywhere you go in this office offers variety. I love to take in the views, the natural light, and feel the hum of the city all around.”
◀ True to its mission, TNC’s work space is festooned with plants and earthinspired partitions.
SPACES 115
Kendall McCaugherty
Play On!
Zak Harkenrider’s penchant for both personal and team growth has helped Marist College expand its athletic facilities to new heights
 By Keith Loria
By Keith Loria
116 SPACES
Carlo de Jesus/Marist College
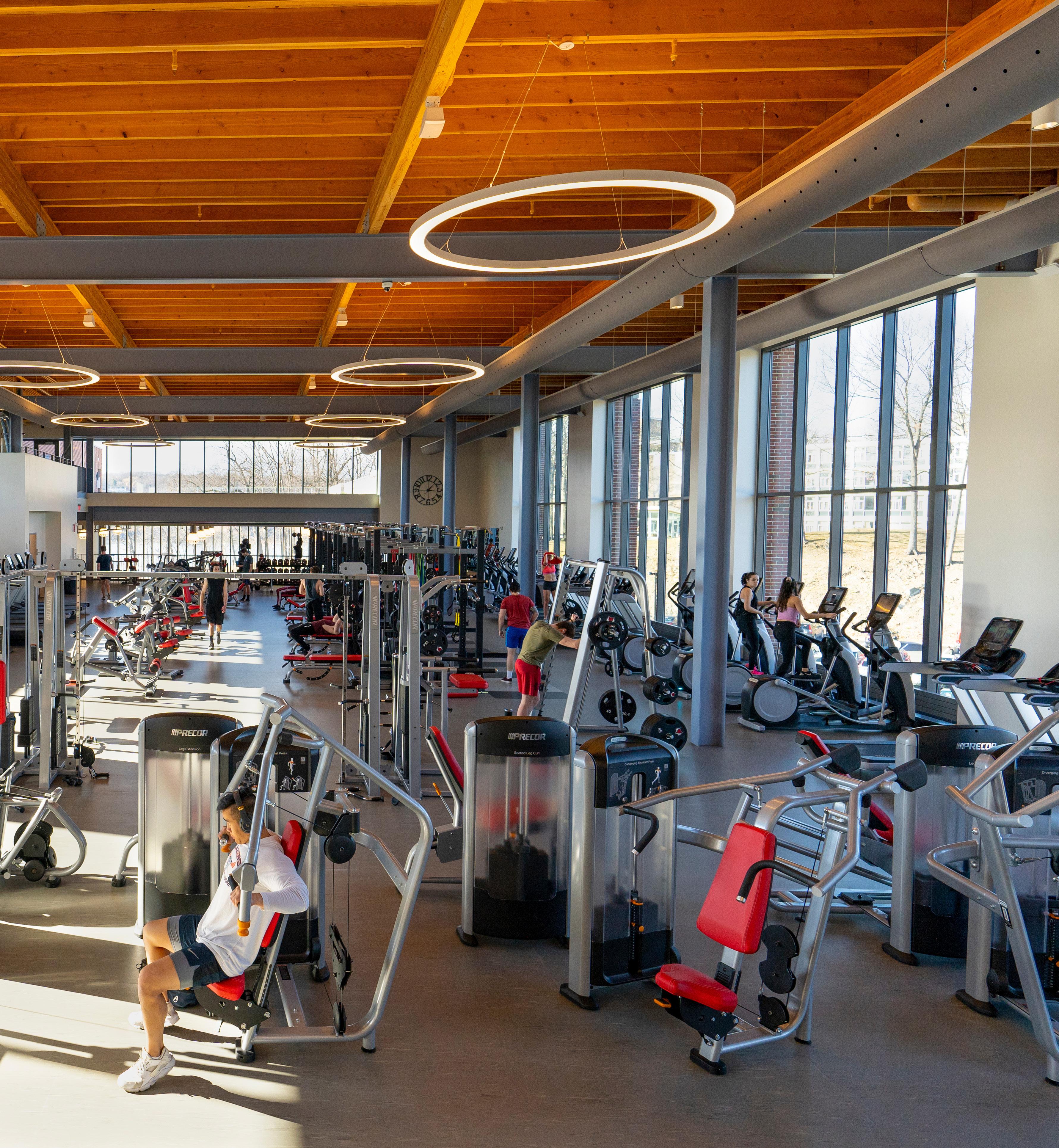
SPACES 117
▲ Visitors to the McCann Center’s Fitness Center can find 44 pieces of cardiovascular and training equipment, shared by the Physical Therapy program.
When Zak Harkenrider was in seventh grade, he dreamed of going to Syracuse University to be a part of its legendary sports program, and as a teen, even sent a letter to the school talking about his interest in the sports management track.
“I knew this is what I wanted to do way back then, and colleges always interested me, so I knew I wanted to work in college sports,” he recounts. “As I got older, I saw some other programs and eventually landed on SUNY Cortland, which I thought would be a great path for what I wanted to do.”
Harkenrider graduated from SUNY Cortland in December 2015 with a bachelor’s degree in sports management, which led him to Poughkeepsie, New York-based Marist College in 2016 to pursue his MBA. During the program, he worked as a grad assistant in the athletic facilities department.
His draw to the home of the Red Foxes makes sense—Marist is a member of NCAA’s Division I that
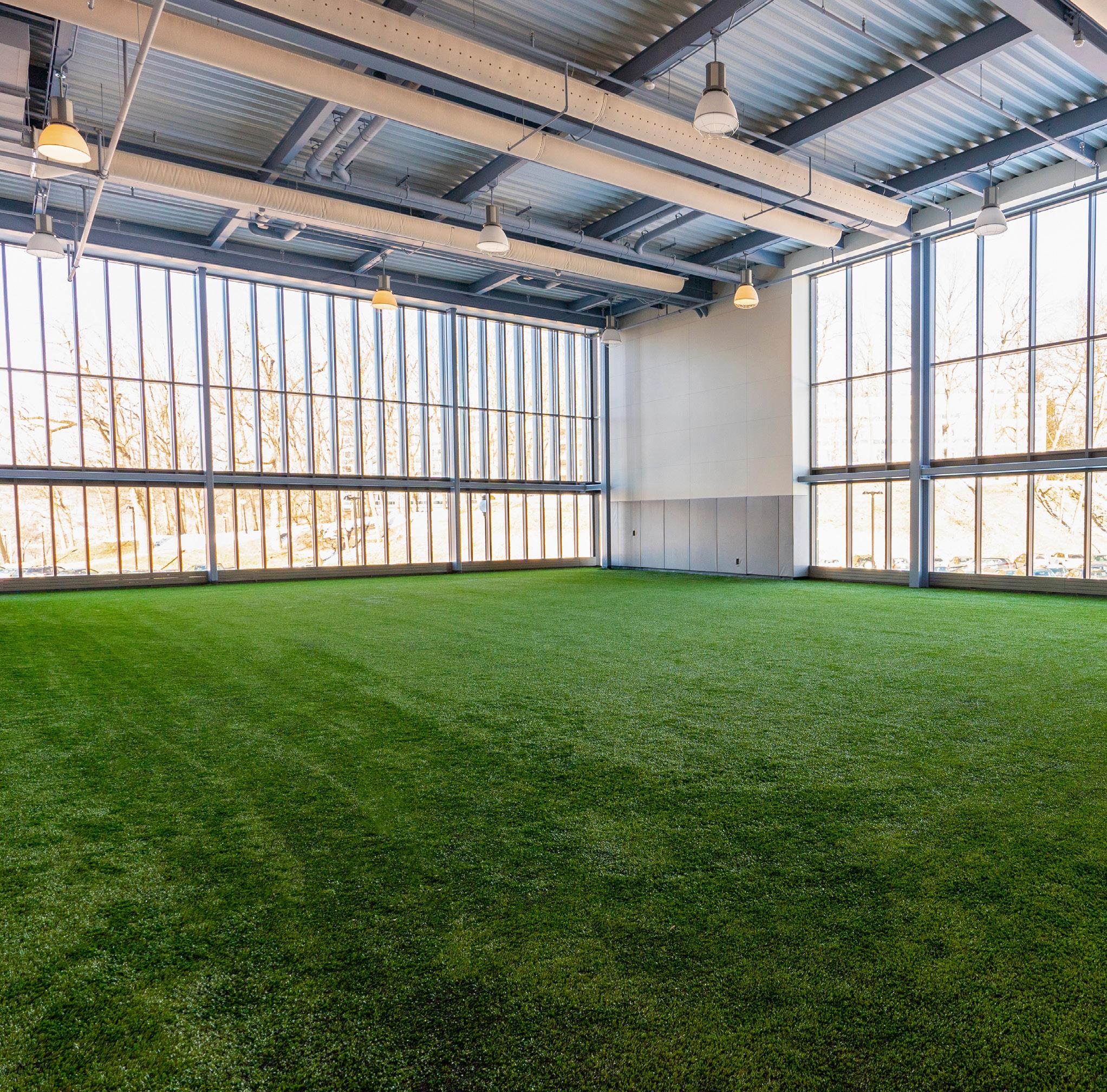
sponsors more than 20 collegiate sports, many of which compete in the Metro Atlantic Athletic Conference.
After earning his MBA in 2018, Harkenrider is now in his sixth year with Marist College’s athletic department and serves as the assistant athletic director of facilities and operations, supervising game day operations for volleyball, baseball, softball, and special events as well as assisting with football and basketball game operations.
“I hire student workers, work with the visiting team coming in, reach out to the officials beforehand, welcome everyone, and show them the layout of everything,” he explains. “I spend a lot of my time planning how things are going to run.”
For example, when deciding the hours that each gym should be open, Harkenrider examines swipe reports to gather data about times of peak usage then uses this to devise practical solutions. He also coordinates with the facilities department to keep everyone aligned on when
118 SPACES
◀ Students can play games, practice sports, or lounge in the multipurpose turf
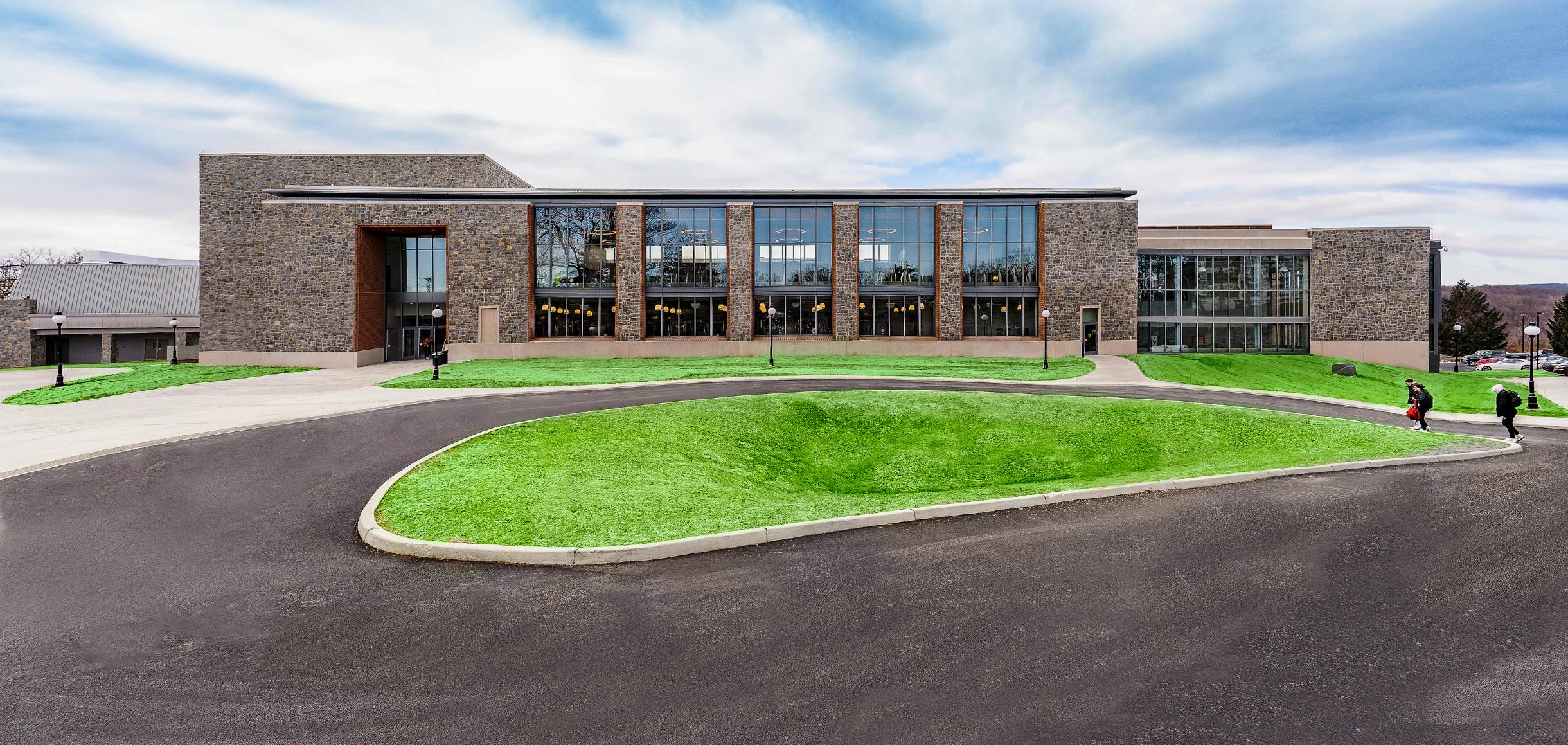
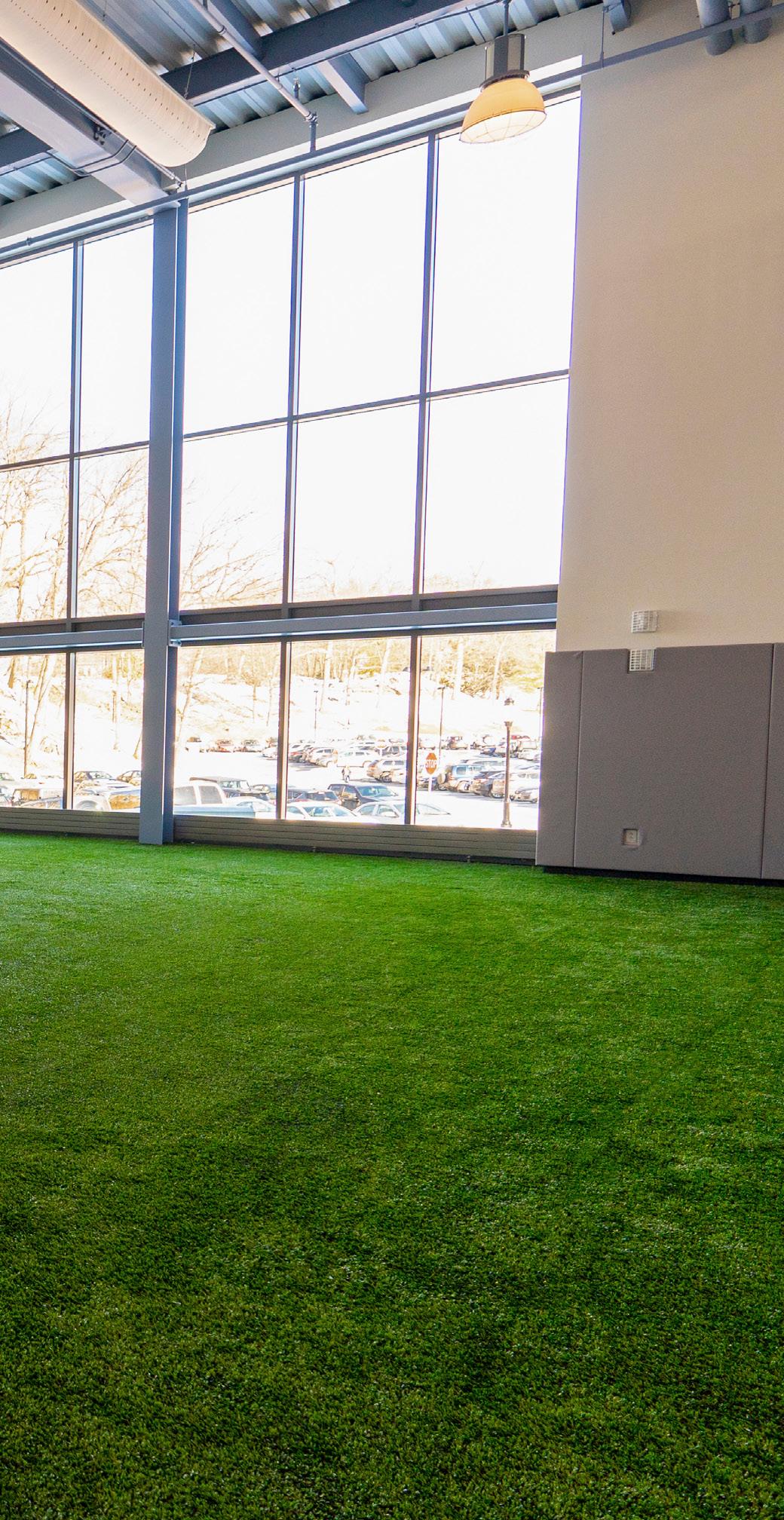
“No ref is perfect, and you’re constantly learning rules and learning how to communicate with coaches and players, and that always interested me because I’m constantly learning and constantly growing.”
gymnasium.
▼ The McCann Center at Marist College is the 140,000-square-foot home to the Athletics Department and features a 3,000-seat arena.
SPACES 119
Carlo de Jesus/Marist College
▶ The multipurpose rooms can easily be converted for different workouts,
the AC or heat should be turned on, and the security team so there are no misunderstandings about when facilities need to be accessible or locked.
The assistant AD also supervises the daily operation of the four fitness centers on campus, most notably the renovation of the 60,000-square-foot James J. McCann Center, which originally opened in the 70s.
“We tore this down and built two separate weight rooms, one specifically for varsity athletes and the club teams who were going there at night, and the top floor would be for all the other students, separating the two and giving each their own space,” Harkenrider says of the 2019 expansion. “We also added a turf room where football can go and train, or soccer players can run a game.”
The center also features two basketball courts and multipurpose rooms for dance, yoga, and other fitness
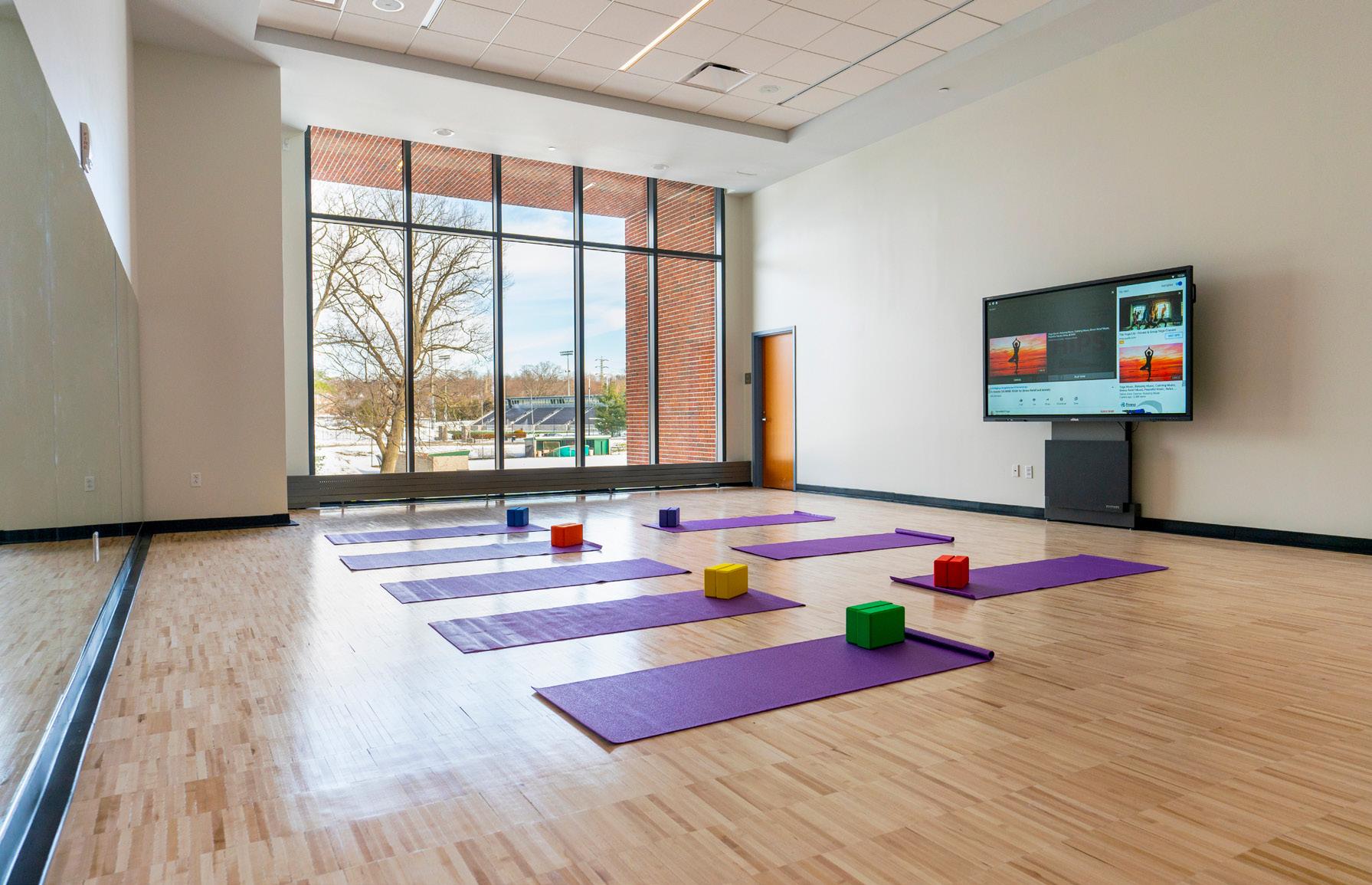
class activities. Students can even book physical therapy sessions in a devoted space for PT that’s attached to the gym.
Harkenrider also played an active role in the creation of the McCormick Hall Fitness Center, the renovation and expansion of the Marketplace Fitness Center, and creation of the Leo Hall Fitness Center—a far jump from just one fitness center when the assistant AD first took his role. Today, he is charged with overseeing every aspect that make all four fitness centers run.
“A lot of my day-to-day responsibilities are working with student workers and using them as my boots on the ground to make sure all the equipment works and letting me know of any issues,” Harkenrider explains. “I’m working with outside vendors, dealing with replacing equipment, working on any electrical issues and any building issues that pop up.”
Even off the clock, sports play a big part in Harkenrider’s life, and his role as a basketball referee feeds into his passion for athleticism, community involvement, and personal development. Plus, it’s a great outlet for him to stay active after a long day in the office.
“It started out as a side job in college and morphed into more of a regular thing, starting out with modified middle school basketball, moving into high school basketball, and now college division III basketball,” he says. “No ref is perfect, and you’re constantly learning rules and learning how to communicate with coaches and players, and that always interested me because I’m constantly learning and constantly growing.”
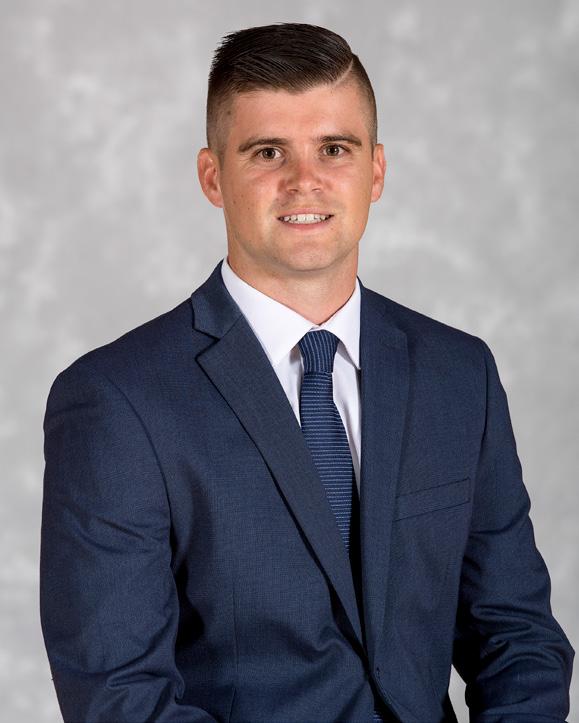 Zak Harkenrider Assistant Athletic Director of Facilities & Operations Marist College
including yoga.
Zak Harkenrider Assistant Athletic Director of Facilities & Operations Marist College
including yoga.
120 SPACES
Carlo de Jesus/Marist College (Top image); Carlisle Stockton (Portrait)
A New Focus on Student Wellness and Elite Athletic Training
The complex but collaborative effort of renovating Marist College’s James J. McCann Center
The process to complete the James J. McCann Center at Marist College was full of logistical hurdles and required extensive planning, but with nearly 35 years of experience designing and installing commercial fitness spaces, the team at Advantage Sport & Fitness was up for the challenge. With the timeline for the project established three years prior to equipment installation, the master plan included Advantage moving existing equipment to a temporary fitness center on campus during construction, equipping the new auxiliary fitness center in McCormick Hall, and installing hundreds of new cardio, strength, functional, and accessory fitness products in the freshly renovated McCann Center.
The expanded facility offers students a whopping 60,000 square feet of space compared to its original 25,000 square
feet, and now features an athletic strength and conditioning room, a recreational cardio and strength training area, three multi-purpose group fitness studios, two basketball courts, an indoor track, a turf gym, a rooftop deck, and a café lounge area.
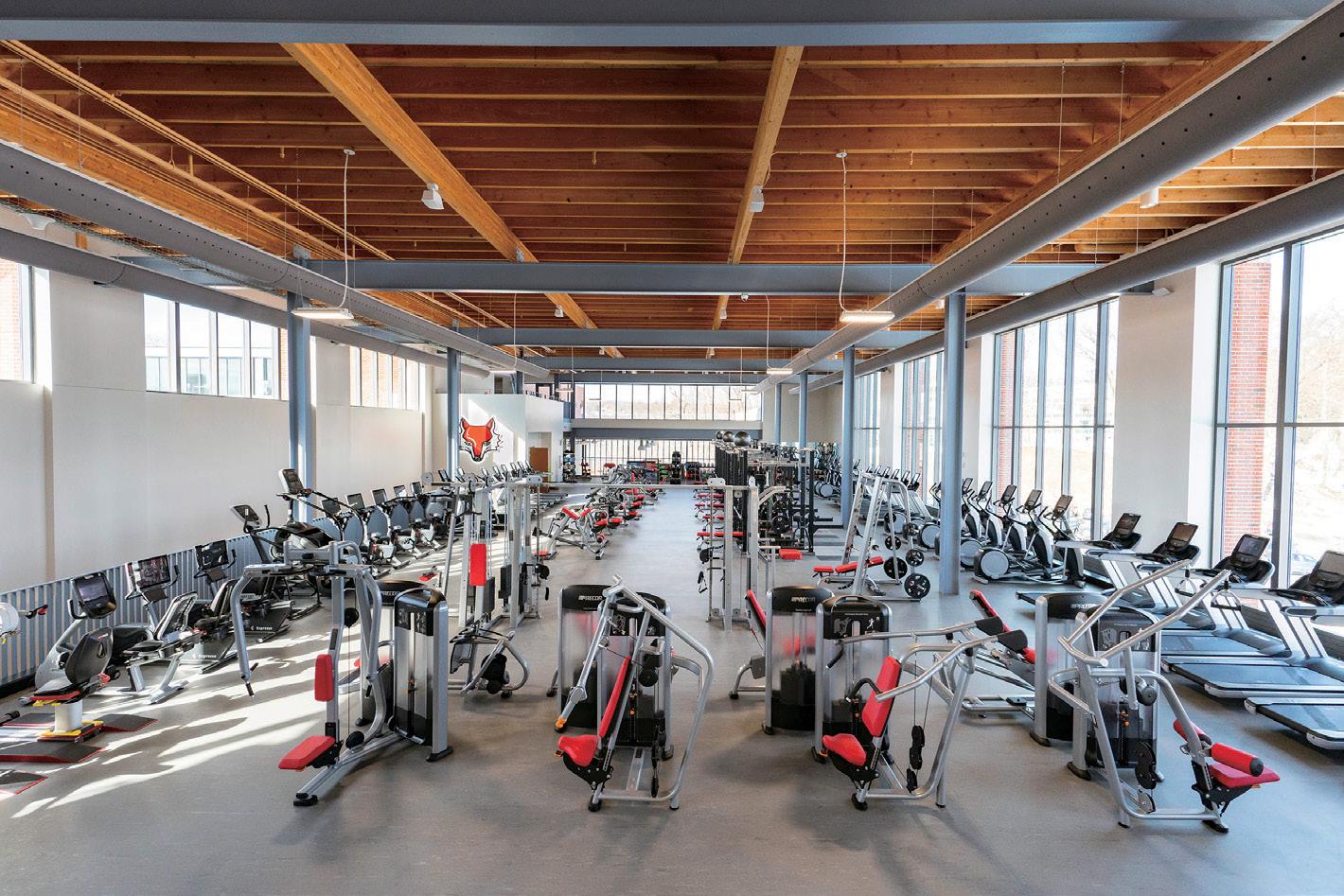
Throughout the project, communication between Marist College and Advantage involved many stakeholders, including the college’s athletic director, associate athletic directors, recreation
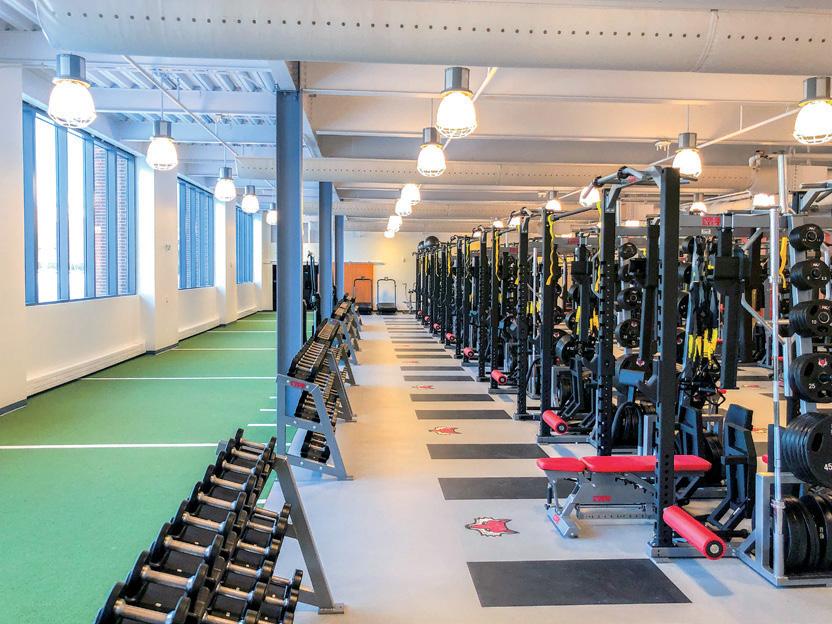
director, strength and conditioning coach, the facility’s management, and the project architect and engineer. In the end, the building’s beautiful architecture and premium fitness equipment offerings are a testament to the commitment to excellence shared by everyone who collaborated on this project.
To learn more about the services and products offered by Advantage Sport & Fitness, visit advantagefitness.com/explore.
“It was a genuine pleasure working with our friends at Advantage Sport & Fitness on our new athletic facility. From our first planning meeting to our grand opening, Advantage was an outstanding partner. They are extremely knowledgeable on fitness trends, equipment and service. Marist College has had an over 25-year relationship with Advantage, and they keep getting better and better!”
Tim Murray, Director of Athletics at Marist College
Case Study
Carlo De Jesus/Marist College
Creating Together
From in-store customization to digital fitting rooms, Megan Anderson shares how Under Armour is focusing on a more seamless and connected customer experience
By Dan Caffrey
122 SPACES
Changing rooms are equipped with interfaces that customers can use to request different sizes, colors, or products without leaving the room.
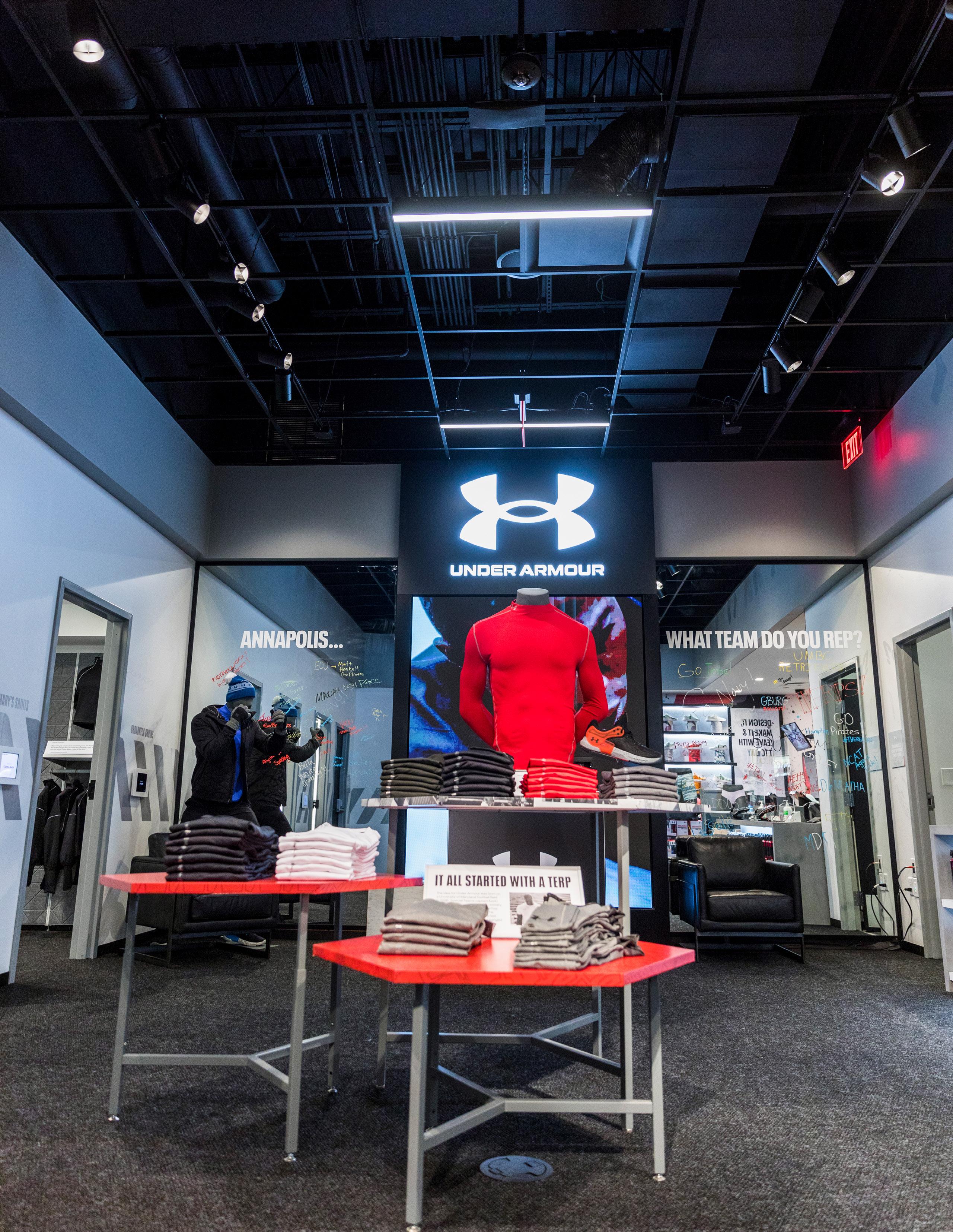
OxTech SPACES 123
In 1996, Under Armour’s prototype shirt—affectionately dubbed “the Shorty”—introduced a new type of garment to the world of sports and fitness. Soft and stretchy, it was made of synthetic microfibers that wicked sweat and clung tightly to the skin, as if the shirt and its wearer were a single organism custom-built for athletic prowess and efficiency.
One could apply that same description to the retail experience currently being developed by Under Armour as a brand: efficient, customized, collaborative, and futuristic.
“The landscape and role of physical retail is evolving,” says Megan Anderson, Under Armour’s director of global retail future concepts. “The consumer expects there to be synergy between a brand’s online experience and the physical experience within the store. At the same time, the store needs to offer something above and beyond what can be experienced in a solely digital environment.”
With an eye on the future, the Under Armour team has outfitted several DTC stores in both the North American and Chinese markets testing interactive features— the goal being to elevate the customer experience to one that’s more seamless and creative.

Most intriguing of these new advancements is the concept of in-store customization. Currently available in three stateside stores, it essentially allows consumers to customize their own shoe.
The process starts with the customer visiting the store and picking a blank, white sneaker. They customize their design using an iPad, selecting from a palette’s worth of prebuilt textures, fonts, and graphics corresponding to the current season’s products. Once they’ve created the perfect look for their footwear, the design is printed on-site in real time. They can walk out of the store with their customized shoe in as little as 10 minutes.
“That’s not something you can do in the digital space,” Anderson says. “Near instant gratification and customization: it’s a reason to come to the store.”
124 SPACES
▲ The “Custom Made Fast” initiative allows customers to customize their products on an iPad then watch them be made in-store.
▲ The in-store customization and real-time printing process can take as little as 10 minutes.
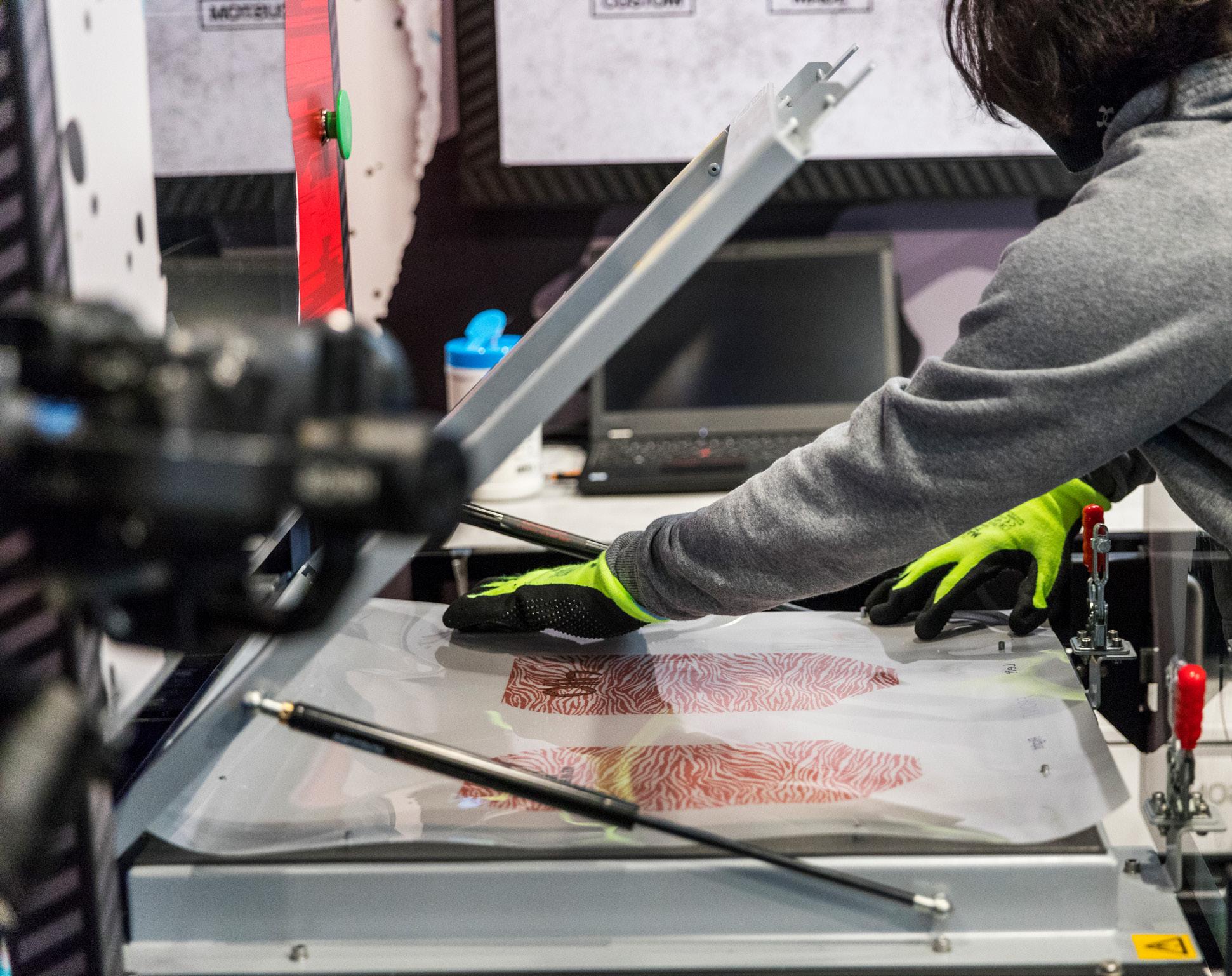
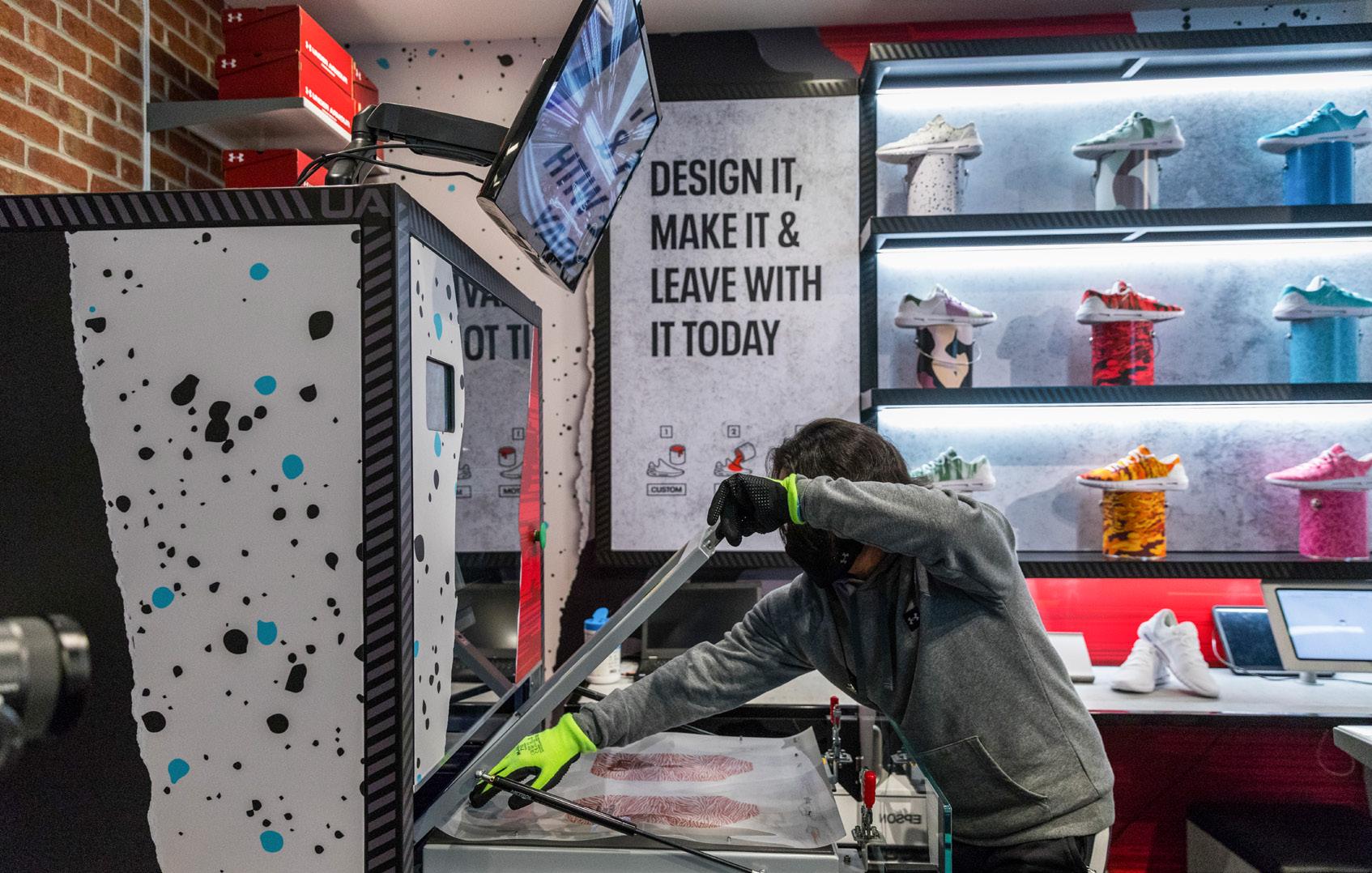
◀ Test store customers can use the technology to customize both shoes and masks, but more products are rolling out this year.

OxTech SPACES 125
In-store customization remained in testing mode through the end of 2021. Customers at the test stores designed their own Under Armour masks using the same process, and the company is evaluating what other types of product are a good fit for the technology.
Under Armour’s second in-store innovation will affect an even wider range of customers—not just those seeking a customized sneaker. Described as connected fitting rooms, the initiative (currently being tested in both the United States and China) totes a number of interactive features designed to push the Under Armour shopping experience into new territory.
When a consumer enters the fitting room, they encounter an interface that registers all of the product being brought into the fitting room for try-on through
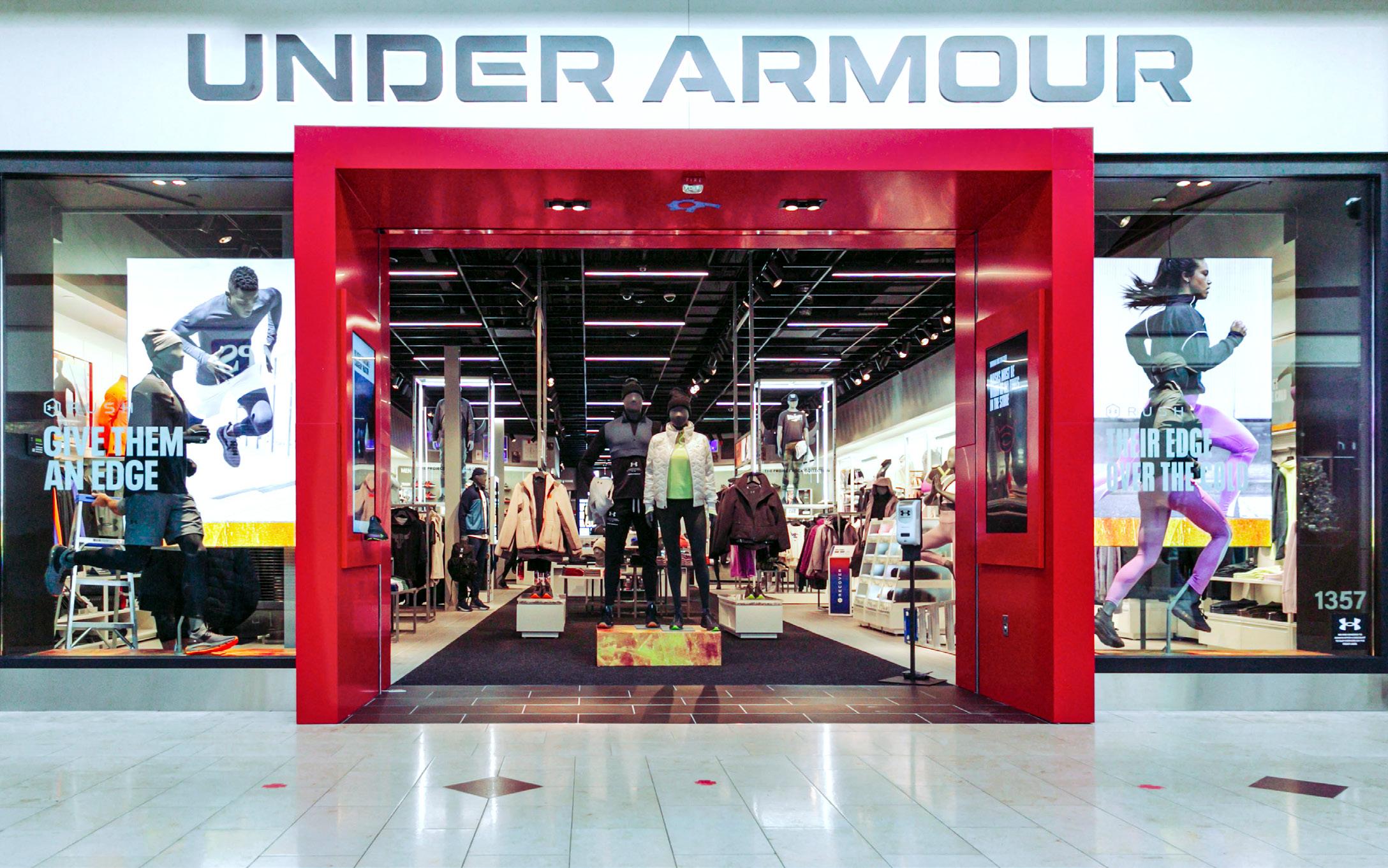
“This is about leveraging technology so that our sales staff can be as efficient as possible and offer exceptional customer service.”
OxTech 126 SPACES
▼ Under Armour’s Annapolis Brand House in Maryland opened its doors in November 2020.
RFID recognition. Through the interface, customers can explore additional product details for each of their items, such as if that product is available in a different color or recommendations for complementary products.
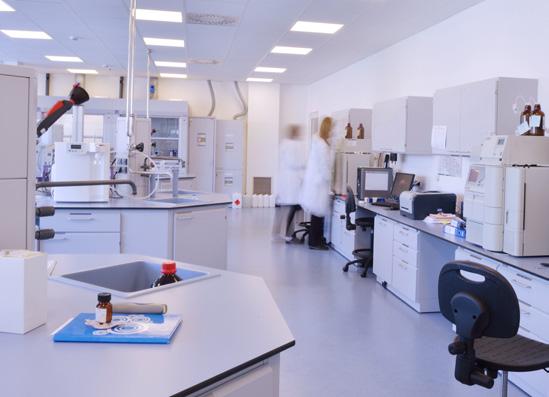
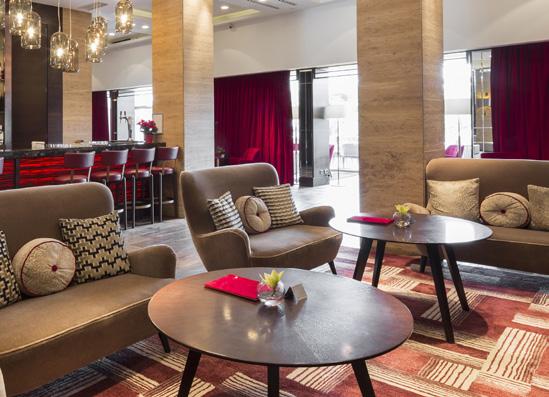
But the interface will also allow them to electronically notify a sales associate if they need assistance, such as a different size with acknowledgment that the sales associate has received their request. That way, they don’t have to worry about redressing or venturing back into the store while they’re still in the middle of trying on clothing.

“We’ve all had that experience of awkwardly peeking out of the fitting room to see if anyone’s there to assist,” Anderson acknowledges, laughing. “This is about leveraging technology so that our sales staff can be as efficient as possible and offer exceptional customer service. Fitting rooms are a key area for driving conversion, where consumers decide to buy.”
In a way, projects such as in-store customization and connected fitting rooms foster a team mentality between everyone inside an Under Armour store, regardless of whether they’re a teammate or customer. One of the brand’s core values is to “love athletes,” by providing the tools to make every athlete “legendary,” alongside the company vision of “Under Armour Makes You Better.” This becomes a lot easier when the shopping experience is that much more seamless.
Anderson strives for a similar nonhierarchal environment in her day-to-day work. Seeing as she’s been at Under Armour for nearly 15 years, having started out in 2006 as a graphic designer, the importance of collectivity isn’t lost on her—or her partners.
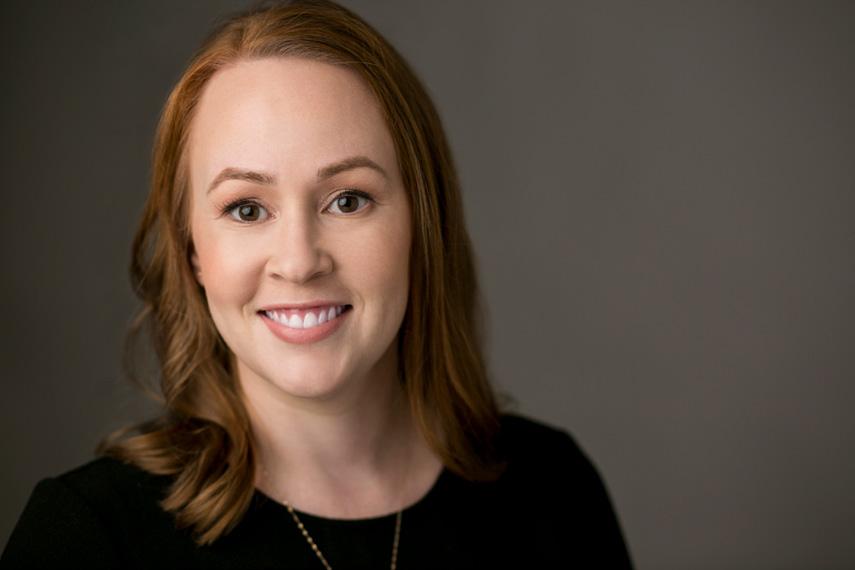
They’re quick to point out how her methodical approach, attention to detail, and even contagious passion make her the right fit for overseeing these initiatives. “When I think of best-in-class, I think of Megan Anderson,” says Nick Travelstead, president of Travelstead Transportation Group. “She consistently strives for and achieves perfection. There are few people that possess such a comprehensive skill set that they can be an expert across business functions. Megan is that rare talent! I am proud to call her a friend and professional partner.”
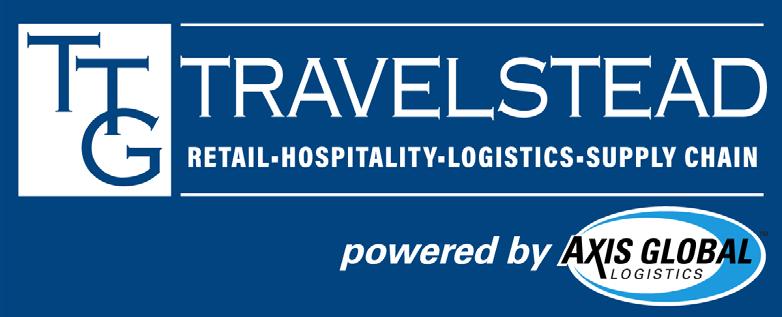
Still, the director remains humble. “I’m privileged to lead a team,” Anderson says. “It’s a huge responsibility, and I take it as such. When making a decision, I want to make sure I’ve heard all of the voices in the room so we can all collectively decide on a path forward. How do
we all create together from a design standpoint? How do we respect each other’s points of view and decide how we’re going to deliver together?
“Sometimes it’s your idea,” she adds. “Sometimes it’s my idea. Sometimes it’s a combination of everybody’s ideas. And that’s OK. We’re all allowed to be ourselves and everyone’s contributions are appreciated.”

Closed Loop Supply Chain Specialists Retail Sustainability Hospitality Medical travelsteadgroup.com (888) 435-8025
Charm City Headshots SPACES 127
Megan Anderson Director of Global Retail Future Concepts Under Armour
The Three Pillars of Hilco Redevelopment Partners
Jeremy Grey leads HRP’s redevelopment team through challenging projects with a special emphasis on environment, economy, and community
By Lucy Cavanagh
128 SPACES
“Our primary focus is on redeveloping complex obsolete industrial assets in strategic markets that offer our tenants close proximity to significant population and strategic infrastructure,” says Jeremy Grey, a partner and the executive vice president of development at Hilco Redevelopment Partners (HRP). “We have the expertise and experience to work through challenging brownfield projects and achieve successful results that leave a positive impact in the communities we develop in.”
Grey’s background is in civil engineering—he earned his bachelor’s degree at the Illinois Institute of Technology. He garnered development experience at engineering firms Parsons Corporation and CEMCON, Ltd. before an 11-year tenure at CenterPoint Properties as its vice president of development.

Three years ago, Grey was drawn to HRP, where he oversees the development platform and helped build the development department to a 25-person team. It was the culture, people, strategy, and business plan that enticed him to join the company.
“HRP specializes in acquiring and redeveloping complex, industrial assets that have run their useful lives in strategic markets throughout North America,” the EVP says. “We take a very modern approach where we fully align the remediation, demolition, and the development, then put these sites back into commerce in a sustainable way.”
HRP also strives to form creative partnerships with different stakeholders across the country, from environmental agencies to transportation departments to city and community leaders. It’s these collaborations that really get the job done, Grey notes, as well as HRP’s three-pillared philosophy that underscores all of its projects: environment, economy, and community.
“The environmental pillar encompasses our commitment to sustainable, green development through remediating contaminated brownfield sites to the highest environmental standard,” the EVP says. “We recycle the majority of the building materials and other materials that exist at these facilities we acquire.”
This puts HRP in a position to create a highly sustainable product on the other end of redevelopment. The company incorporates sustainable design initiatives into its developments, such as solar panels, infrastructure for electric vehicles, LED lighting,
water-efficient fixtures, extensive landscape plans, and energy-efficient building envelopes.
In the economic pillar, Hilco puts an emphasis on local hiring and takes on projects that will create a significant amount of construction and permanent jobs. “The sites that we buy were often significant economic engines at a point in history,” Grey says. “We take those sites and redevelop them into sustainable, state-of-the-art facilities. These dormant and shuttered facilities are brought back into the modern economy and a significant amount of jobs are created in the construction and operational phases.”
As for the community element, Hilco prioritizes keeping the surrounding communities informed about the project plans and makes a pronounced effort to make the redevelopments accessible to residents and the new workforce. That includes working with stakeholders to ensure that public transportation serves these sites and improving offsite infrastructure connecting to the community.
Hilco’s dedication to large-scale, challenging brownfield projects in very strategic locations and sustainable development is what sets it apart from its competitors. The sites in its portfolio are located in key markets with significant population and close proximity to infrastructure that drives supply chain savings.
Jeremy Grey Partner and EVP of Development Hilco Redevelopment Partners
SPACES 129
Courtesy of Hilco Redevelopment Partners
Exchange 55 in Chicago
The Exchange 55 project is the redevelopment of a former coal-fired power plant that sits on 70 acres adjacent to Interstate 55 in the Little Village neighborhood of Chicago. The power plant was originally built in 1924. Hilco acquired the property in 2017 and kicked off an extensive demolition and remediation project.

“We have been making a lot of great progress ever since then,” Grey says. “It’s a transformational project for the city of Chicago. We have developed a state-of-the-art logistics facility that’s over a million square feet. It will be Chicago’s largest LEED-certified industrial building and it includes many sustainable initiatives.”
HRP has created hundreds of project and union construction jobs during the construction phase. Thousands of new permanent jobs that will benefit the surrounding neighborhood will be created once the facility becomes operational. Those jobs will be easily accessible to community members through enhancing public transportation and the public infrastructure supporting the site, including a multiuse path which will allow people to walk or bike to work easily.
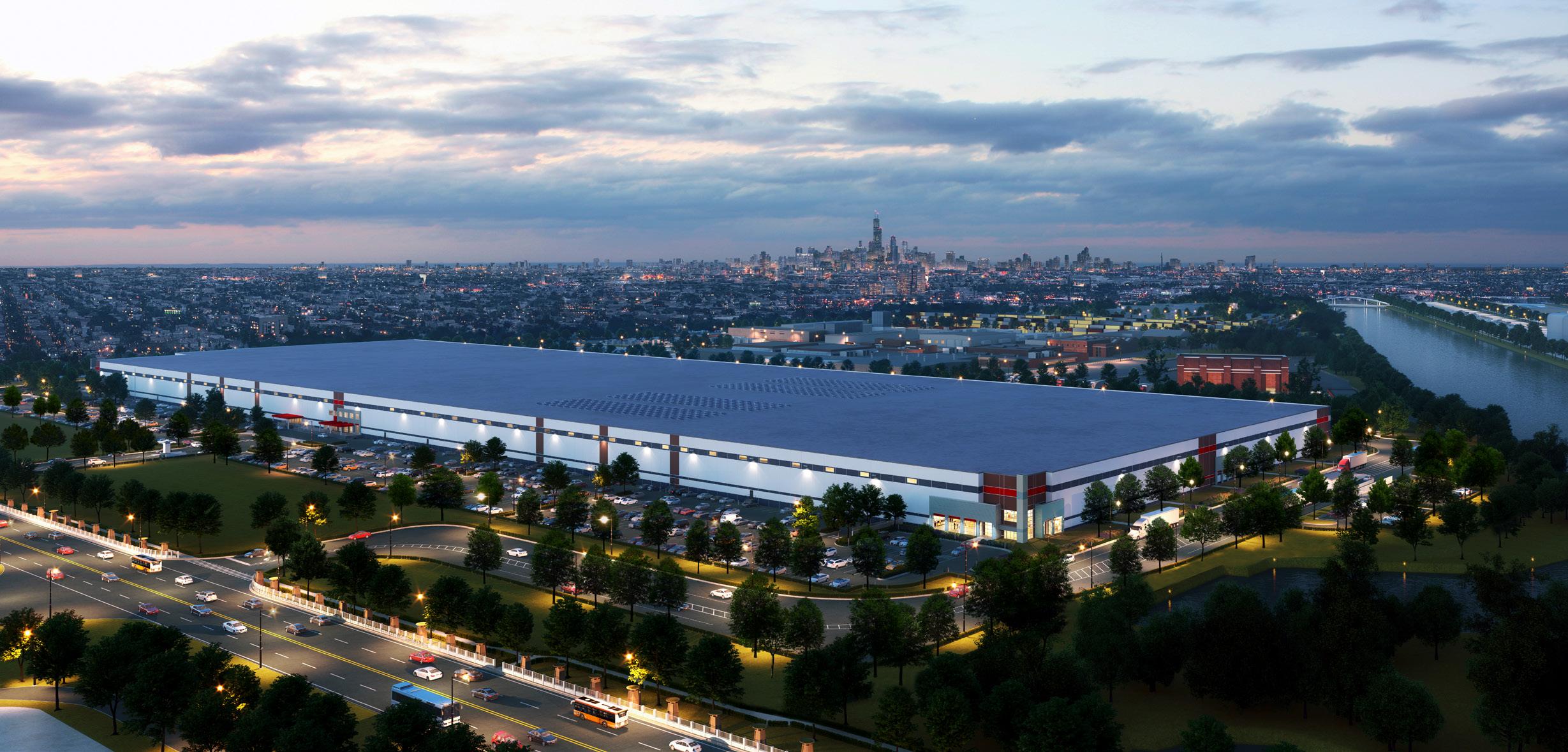 Construction of Exchange 55 was viewable in real time over a livestream on the project’s website.
Construction of Exchange 55 was viewable in real time over a livestream on the project’s website.
130 SPACES
A former coal-fired powerplant became a logistics hub with nearly 700 new trees, a rooftop solar panel, and thousands of new jobs.
Philadelphia Refinery
Hilco acquired the former Philadelphia Energy Solutions (PES) refinery in June 2020 through a competitive bankruptcy process. The 154-year-old refinery previously accounted for about 28 percent of the gasoline supply for the entire northeast and sits on 1300 acres, which is approximately 2 percent of the City of Philadelphia.
“It’s a very strategic project for us,” Grey says. “At the end of the day, we are looking to transform the site into an environmentally conscious, multimodal facility that will be able to accommodate 13 to 15 million square feet of new sustainable buildings.” These facilities will support a wide range of uses, including warehouse and distribution, e-commerce, light manufacturing, and life sciences.
The 15-year project will also generate over 30,000 jobs, including union construction, project, and permanent jobs. The ripple effect of the development will create its own ecosystem of economic opportunity, bringing in a demand for restaurants, gas stations, healthcare, and many other businesses to support the significant job creation.
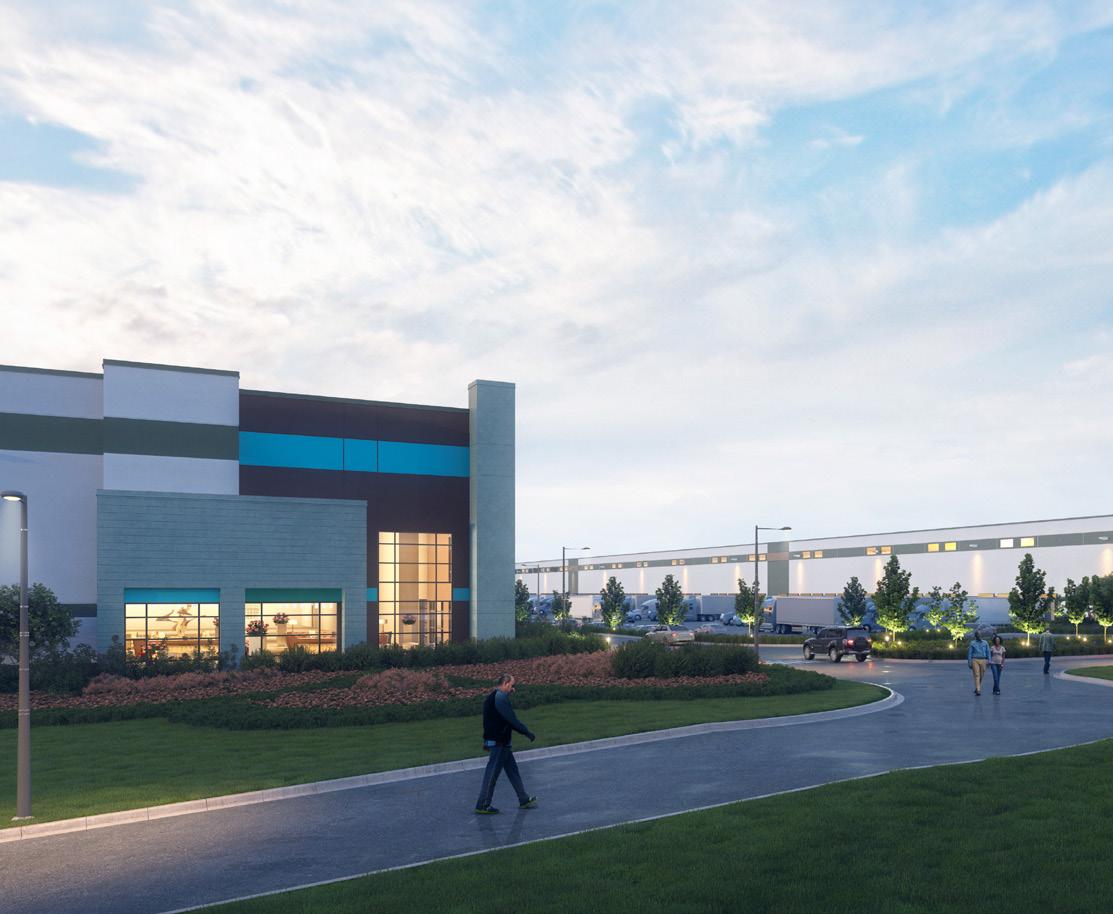
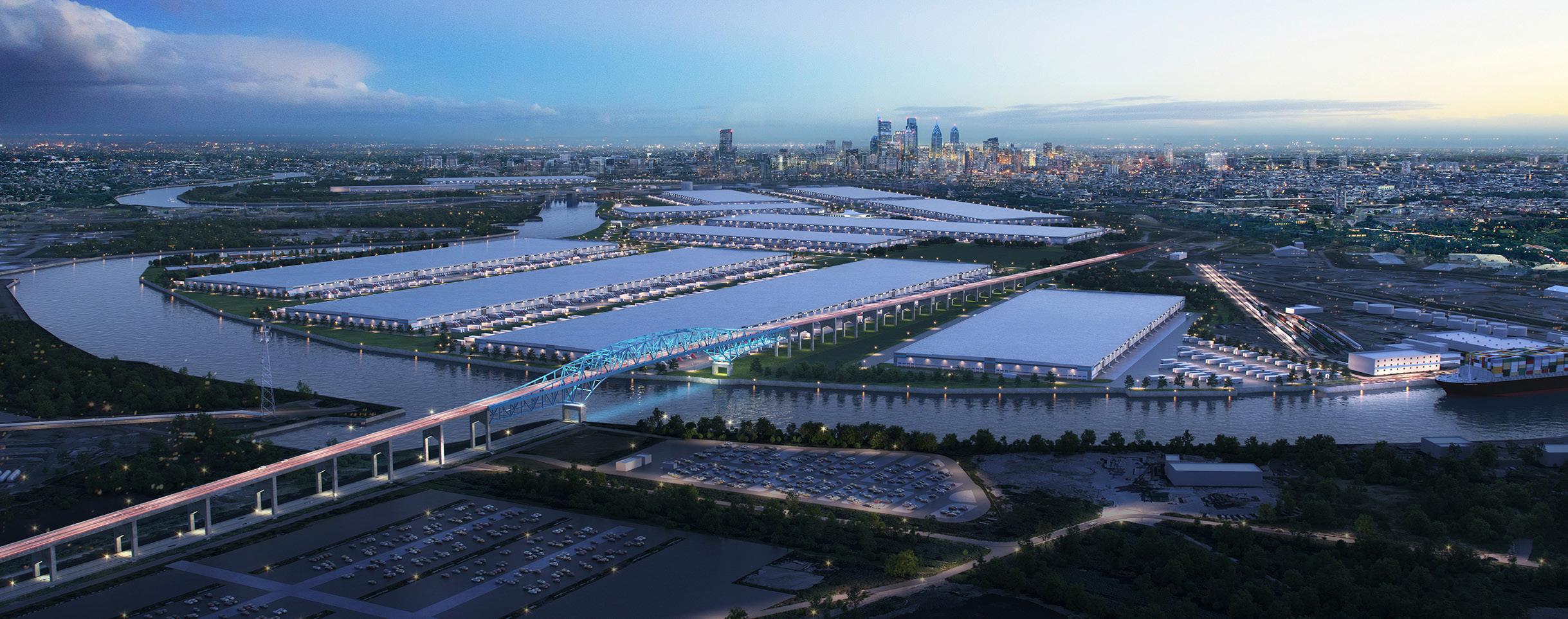
“The sites that we buy were often significant economic engines at a point in history. We take those sites and redevelop them into sustainable, state-of-the-art facilities.”
HRP works closely with Philadelphia city and local stakeholders to minimize noise, traffic, and construction impact during development projects.
SPACES 131
The 1300-acre former PES site will be an environmentally conscious economic engine for Philadelphia.
Courtesy of Hilco Redevelopment Partners
A Workplace That Works Better
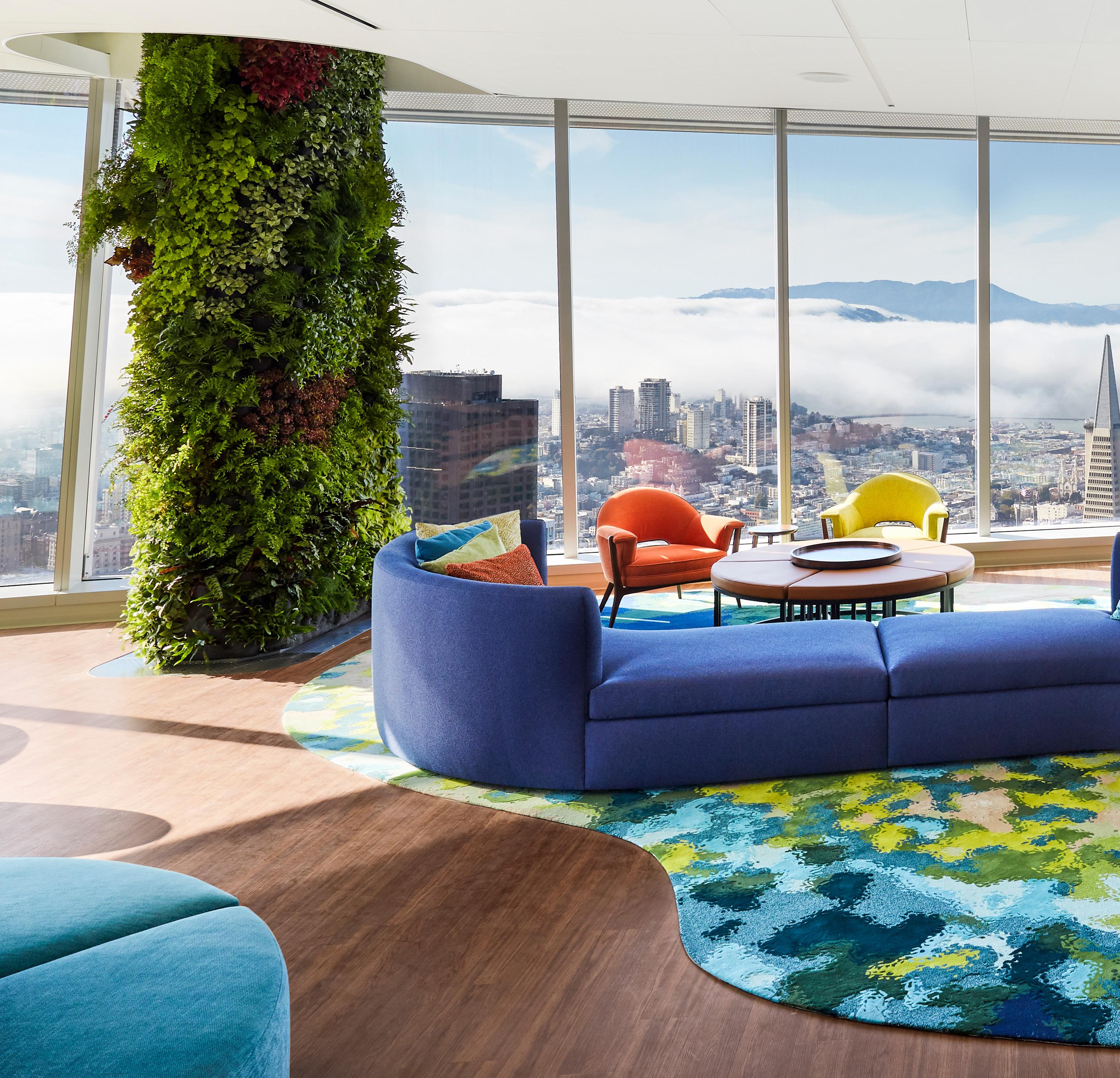
132 SPACES
▲ Salesforce’s commitment to equality is reflected in its ‘Ohana Floors: top-level, hospitable spaces open to all employees. Courtesy
of Salesforce
By Lucy Cavanagh
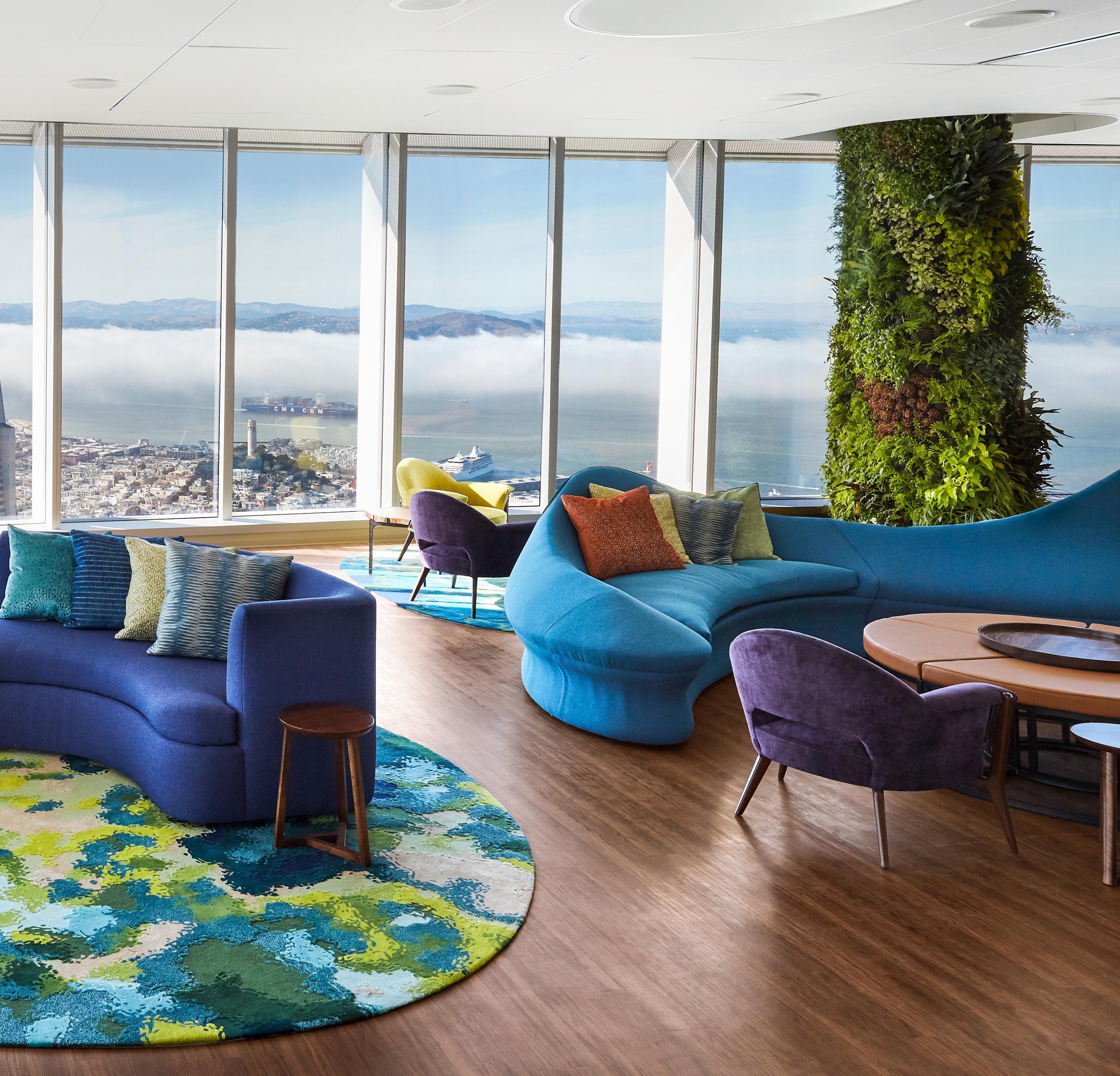
In the post-pandemic world, George Kreitem and his team prioritize flexibility and connection when designing new spaces for Salesforce
SPACES 133
“In workplace design, one of the most important features is flexibility,” says George Kreitem, the senior vice president of real estate at Salesforce, elaborating that it’s “our ability to be able to learn and iterate, especially after all of the changes we’ve experienced over the past year.”
Kreitem earned his degree in mechanical engineering at San Jose State University and had his earliest real estate experiences at other tech companies such as Intuit and Yahoo before landing at Salesforce in 2012.
Kreitem and his team have found that “flexibility” has been the key word for everything post-pandemic. Over the past year, Salesforce’s real estate and workplace services team has shifted its operations from existing projects to day-to-day operations and programming to accommodate the company’s approach to “Success from Anywhere.” This is all on top of guiding Salesforce’s safe return to the workplace for over 60,000 global employees across more than 100 offices.
“At a high level, the pandemic has accelerated us in the direction that we were already headed,” Kreitem shares. “We had already been moving toward a digital-first approach, but the pandemic has sped up the process to reimagine the role of the workplace— one focused on cultivating connection and culture anywhere and everywhere employees sit.”
Throughout his career, Kreitem has seen many different styles and approaches to office design— everything from private offices to high cubicles to low cubicles to open floor plans. Now the designs favor the latter, using unassigned seating and spaces that facilitate the camaraderie and innovation that come from gathering in-person. It’s well-suited for Salesforce, as the company reimagines the way it works and shapes the office of the future.
The tech company has found that more flexibility leads to more productivity and balance. Nearly half of its employees want to come to the office only a few times per month, but more than 80 percent still want to maintain a connection to a physical space or office moving forward.
Salesforce now offers its employees three different work styles. While a small portion will work remotely or in the office four to five days per week, the majority of the company’s workforce will be “flex.”
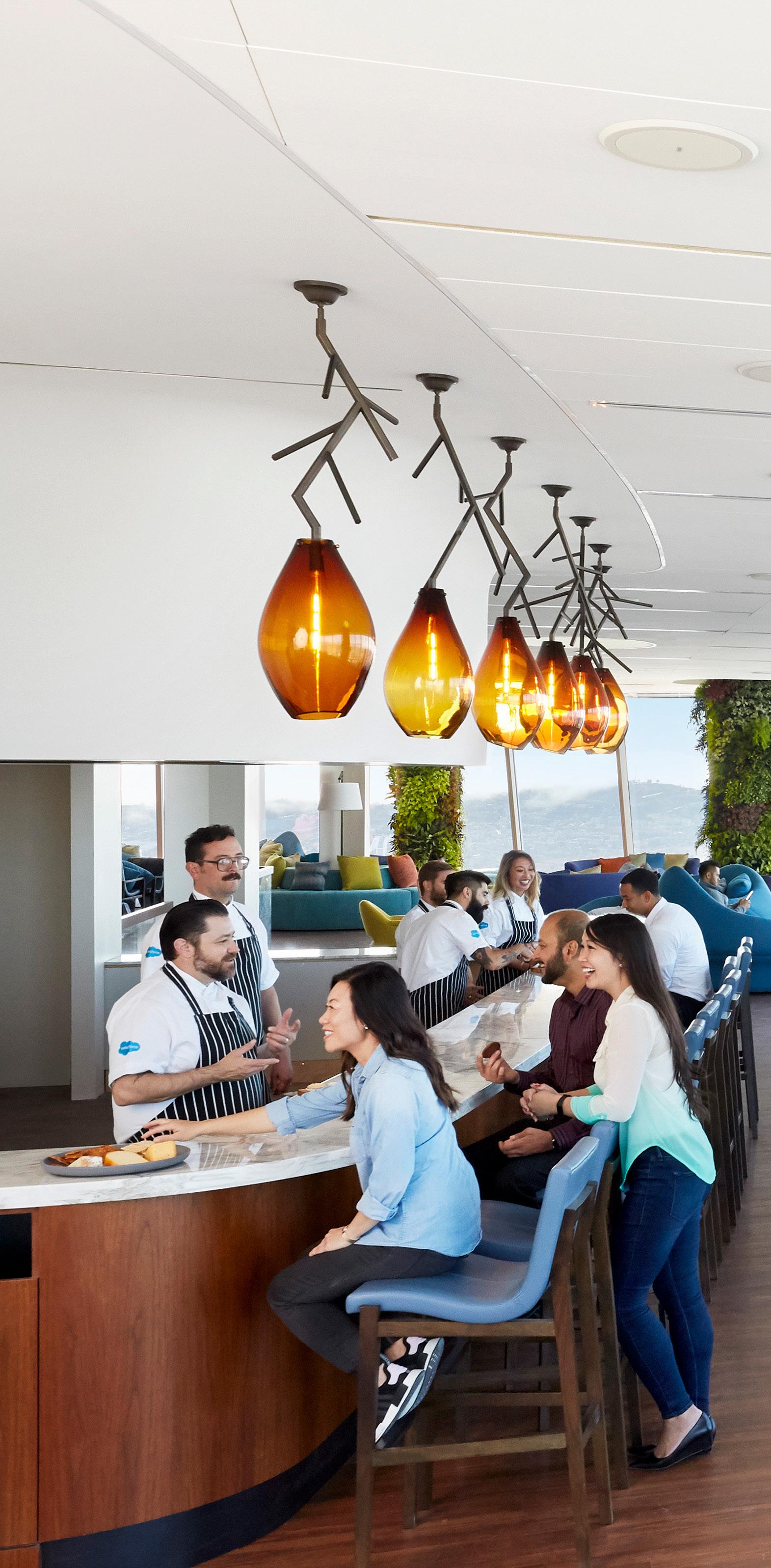
134 SPACES
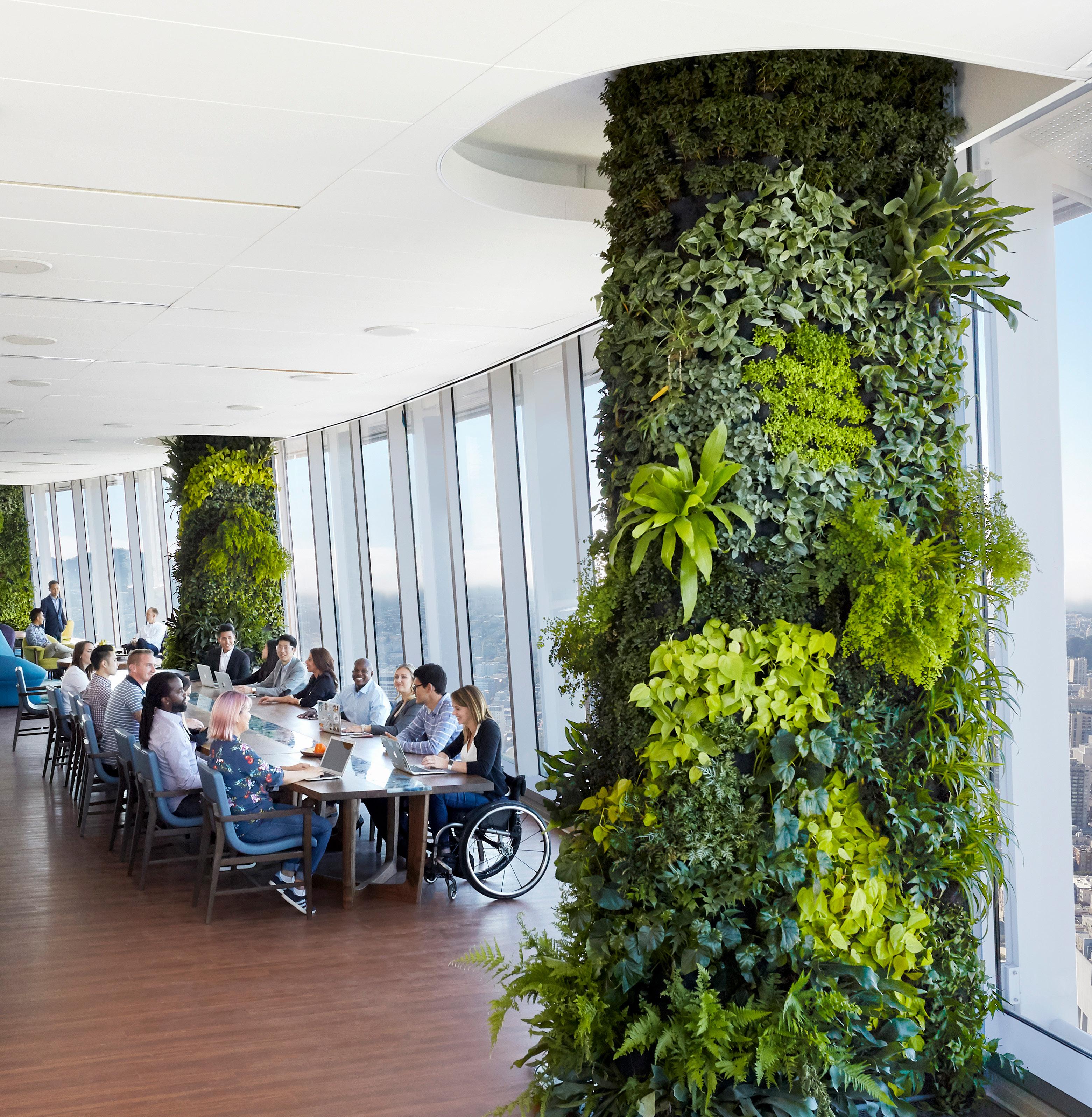 ▼ People gather on the ‘Ohana Floor in the Salesforce San Fransciso Tower, which offers 360-degree views of the city.
▼ People gather on the ‘Ohana Floor in the Salesforce San Fransciso Tower, which offers 360-degree views of the city.
SPACES 135
Courtesy of Salesforce
“We are grateful to have collaborated with George and team for the past decade. At the end of the day, we want to build a relationship more than a project,” says Fernando Iniguez, vice president of GCI General Contractors. “Salesforce shares our flexible, ‘make-itwork’ mindset, which is the perfect fit for bringing their vision of the post-pandemic workplace to life.”
As the company looks ahead, Kreitem and his team are focused on reimagining not only the existing offices over time to accommodate a more hybrid workstyle but also the new Salesforce Towers under construction across the world.
Each project features Salesforce’s trademark ʻOhana Floors, which were designed as open, flexible hospitality spaces located at the top of the company’s global towers, offering 360-degree views. “The vision for the ‘Ohana Floor is deeply rooted in our values and commitment to the communities that we proudly call home,” Kreitem says.
The ‘Ohana Floor serves as a place where the company can proudly welcome employees, customers, partners, and members of the community. Today, there
are ‘Ohana Floors in San Francisco, New York, Indianapolis, and London, with more on the way in Chicago, Dublin, Tokyo, and Sydney.
Salesforce also lends its ‘Ohana Floors to nonprofits free of charge to use for fundraising events on nights and weekends. These events have raised over $15 million for different charities, and Salesforce will continue making these spaces available once it’s able to safely reopen.
Last summer, Salesforce was forging plans to open Salesforce Tower Tokyo, the company’s new regional headquarters located in the heart of the Marunouchi neighborhood. “As part of the design, we’ve also gone back and taken a look at the amount of collaboration spaces within the building,” Kreitem says. “We’re focused on increasing the blend; while desks will still have a role, break out spaces are the priority.”
In the case of Salesforce Tower Dublin, the new campus will be made up of four interconnected buildings located on the River Liffey in the heart of the “Silicon Docklands.” Not only is the project pursuing double LEED v4 Platinum certification, but it will also
136 SPACES
“The vision for the ‘Ohana Floor is deeply rooted in our values and commitment to the communities that we proudly call home.”
◀ Salesforce’s real estate is a physical expression of its culture—a living, breathing experience with a lasting, positive impact on employees, customers, partners, and communities.
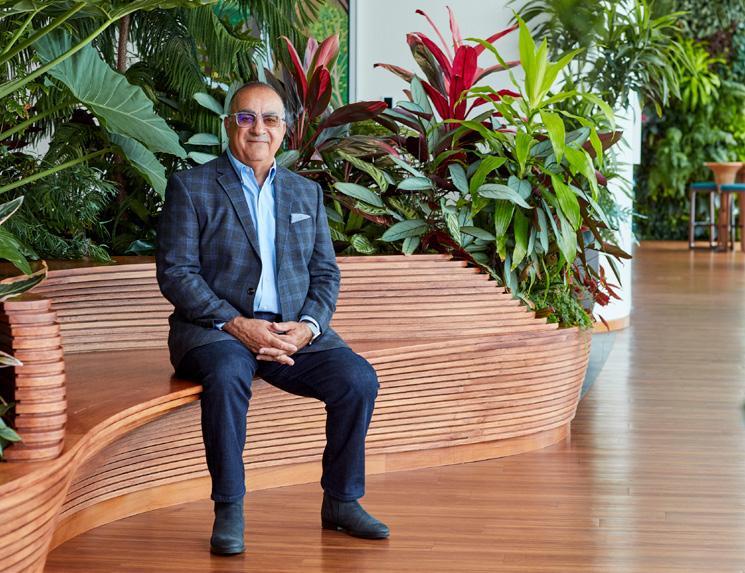
▼ The New York Salesforce Tower is seated in the heart of Manhattan, with its ‘Ohana Floor capable of hosting 300 guests.

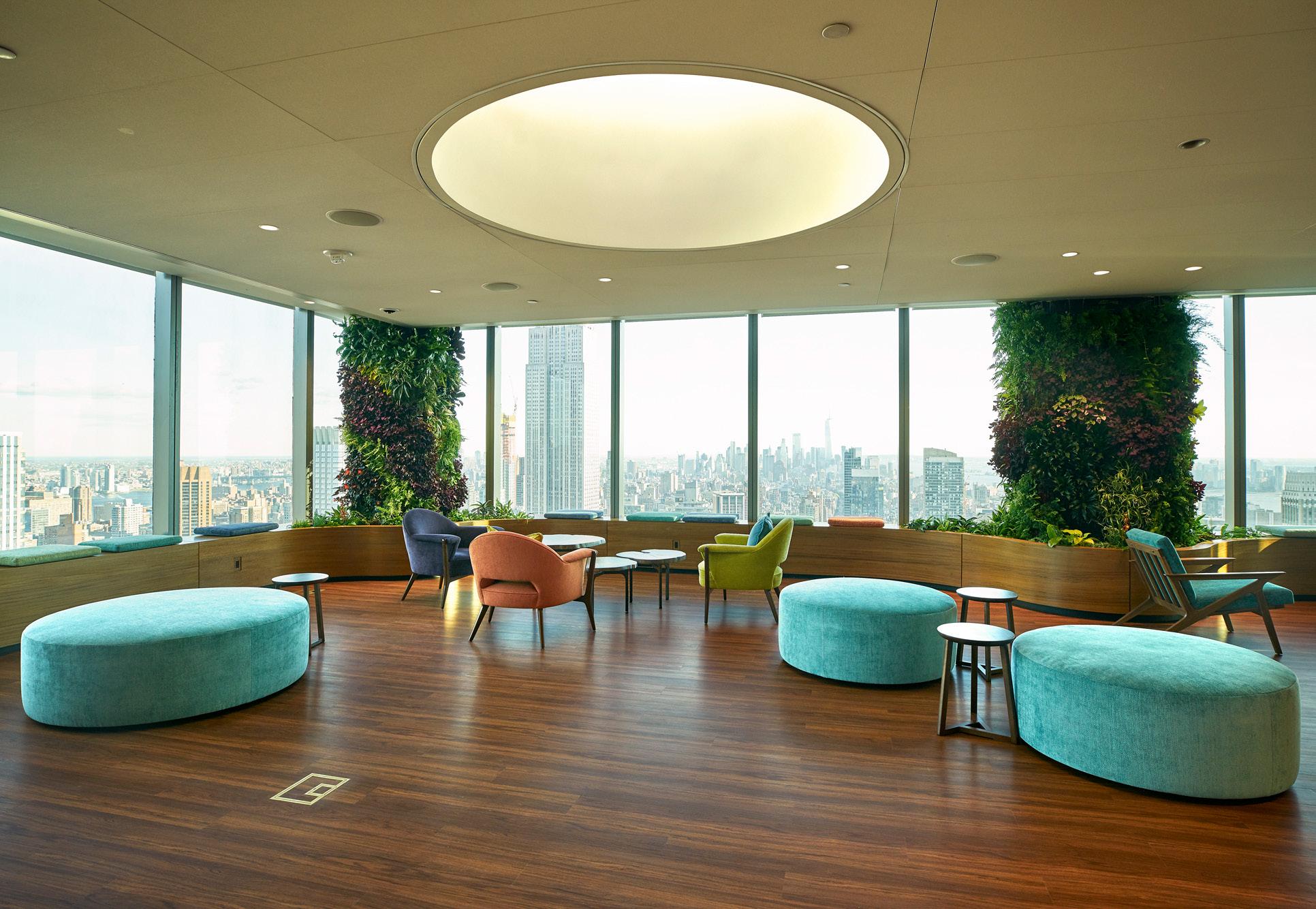 George Kreitem SVP of Real Estate Salesforce
George Kreitem SVP of Real Estate Salesforce
SPACES 137
Courtesy of Salesforce
PROJECT SPOTLIGHT
SALESFORCE WEST (50 FREMONT)
Salesforce and GCI have built hundreds of thousands of square feet together—and a lasting relationship along the way. The partnership started in 2011 and has evolved over the years, culminating when GCI was chosen to build out Salesforce West. Positioned at 50 Fremont Street in San Francisco, the iconic building was designed by Skidmore, Owings & Merrill and sits opposite the Salesforce Tower.
The project involved 40 full floors of tenant improvements, including open office spaces, dynamic meeting areas, cafes, and a cutting-edge product testing lab. An outdated lobby was converted into a stunning, immersive space complete with a 100-foot-long LED video wall that changes daily.
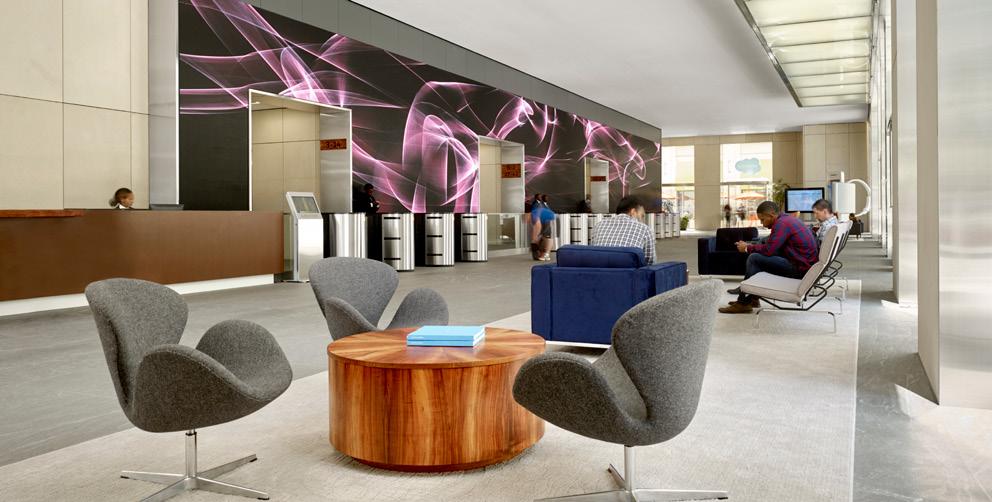
COLLABORATION & DILIGENCE
Collaboration and diligence are woven into our DNA. It’s our laser focus on the details and our unflinching commitment to certainty of delivery that make the difference. We’re committed to the core.
be one of the first commercial occupied NZEB (nearly zero energy buildings) in Ireland, making it one of Salesforce’s most sustainable offices globally.
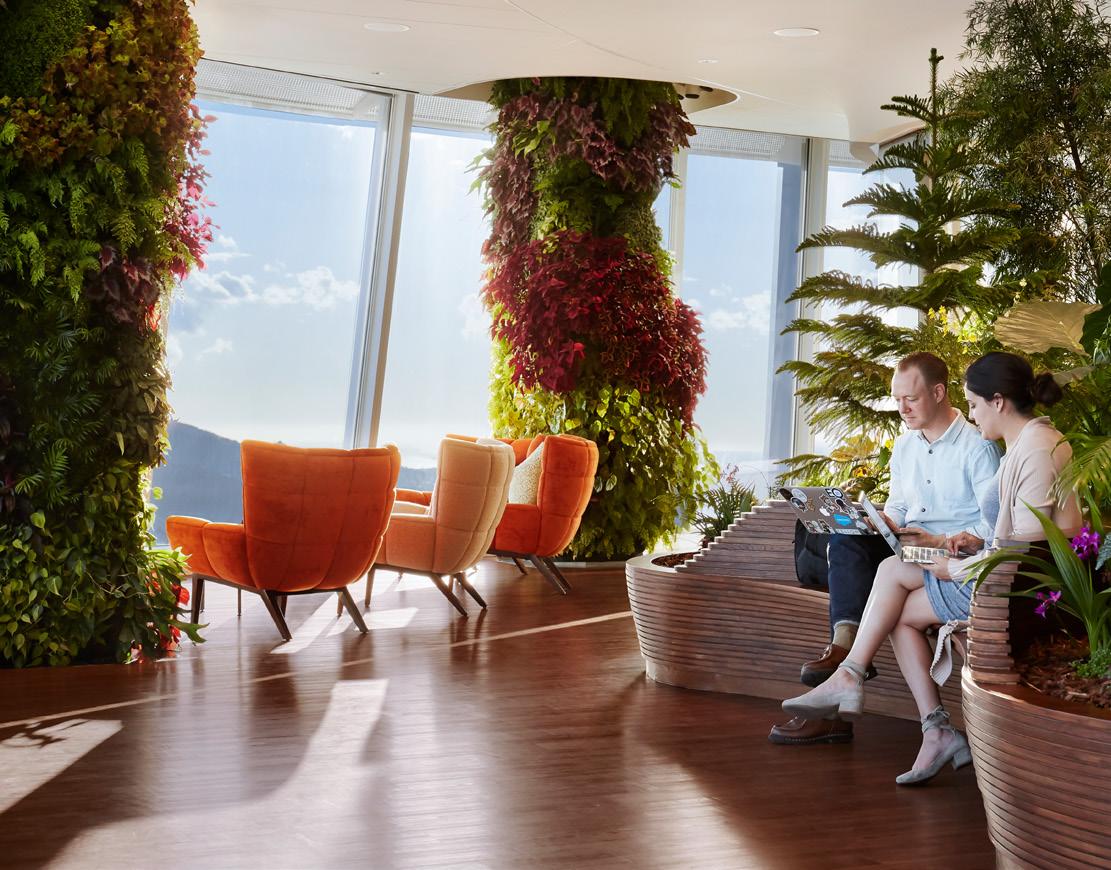
In addition to thinking differently about how the company utilizes its global footprint, Kreitem says his perspective on how his team operates has also evolved. “Our obstacles have been more tactical since the pandemic,” he explains. “How do we work better, smarter, and more efficiently, with well-being at the forefront?
“We have a global team but also countless external partners that are critical to our success,” the SVP continues. “Typically, the team would come together physically at certain points during the project which they haven’t been able to do.”
Instead, the team has embraced technology to work from anywhere to ensure projects don’t skip a beat and those involved feel connected at all stages.
Kreitem says the team has also been searching for new ways to maintain the culture, whether in person or virtually. It’s a work in progress but with a beginner’s mind, his team is committed to doing what it does best: creating world-class workplace experiences that welcome all who step through the company’s doors.
www.hdcco.com

Celebrate Certainty
Ohana
Salesforce
San
Floor
Tower
Francisco
“At a high level, the pandemic has accelerated us in the direction that we were already headed.”
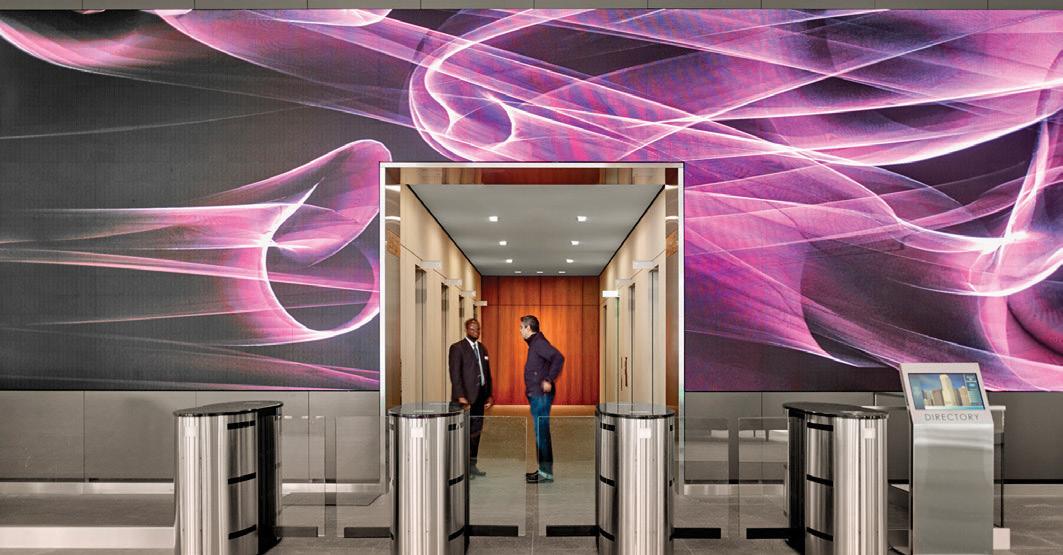
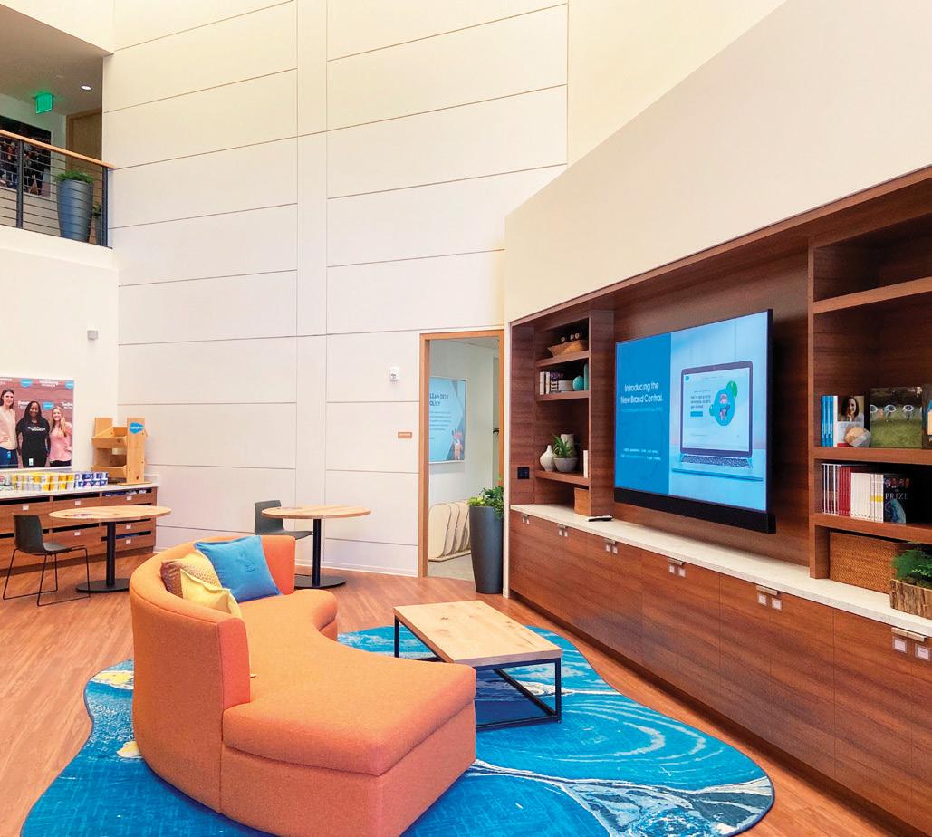
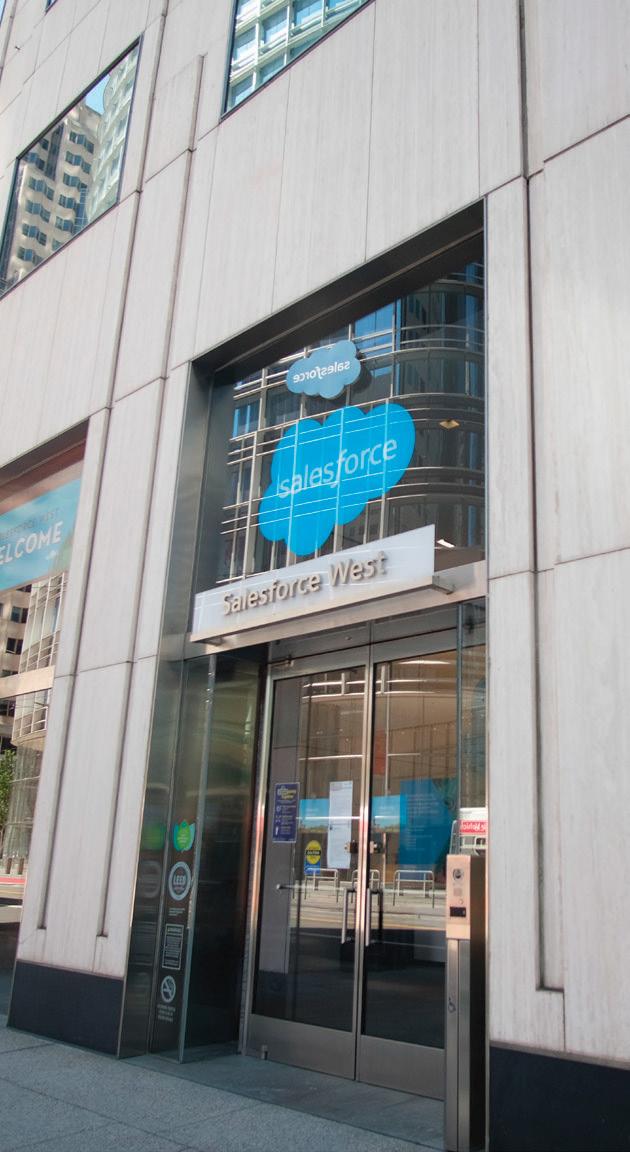


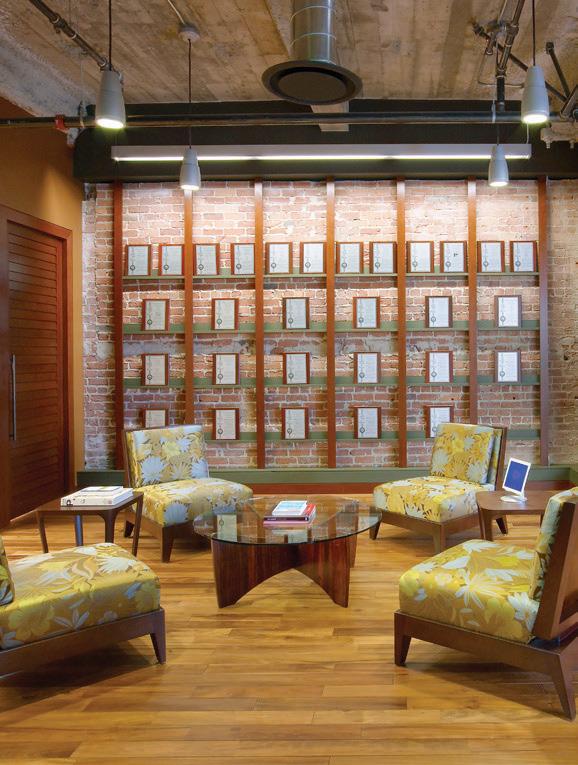
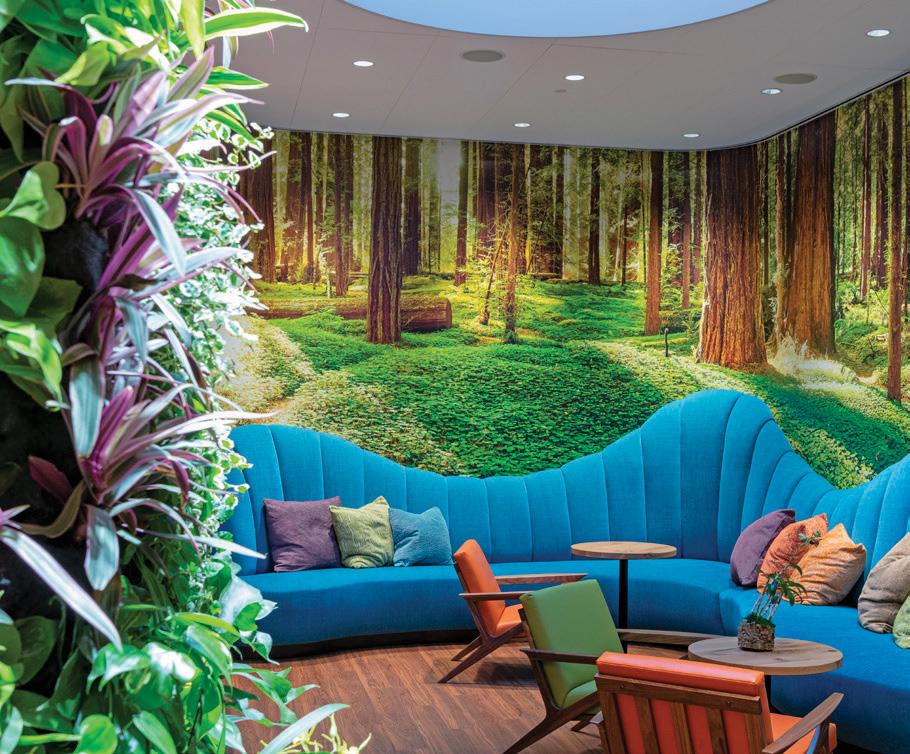
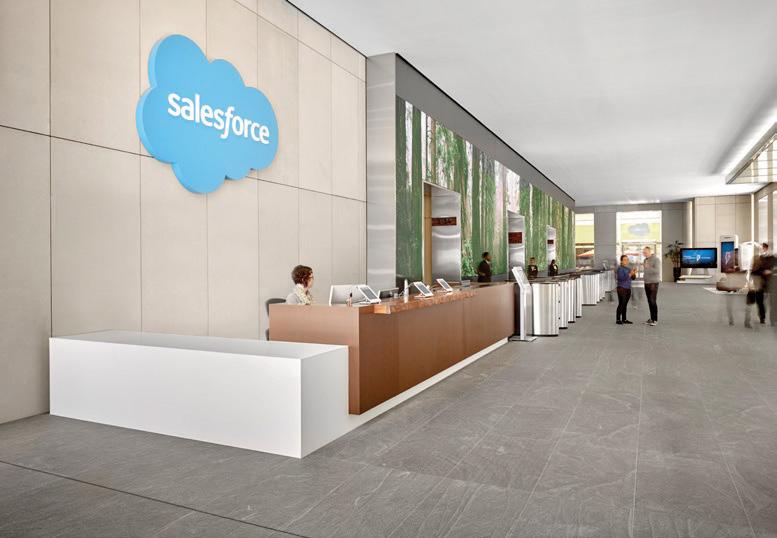
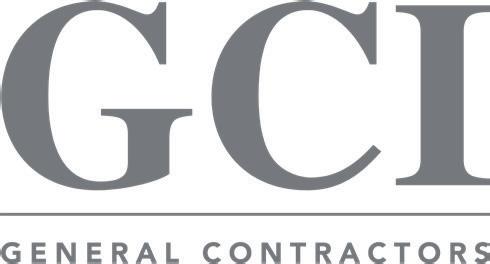

Building Environments Where People Thrive. INTERIORS • BUILDING RENOVATIONS • LABS • INFRASTRUCTURE 415 978 2790 | www.gcigc.com CELEBRATING TEN YEARS OF PARTNERSHIP WITH
The Next Generation of Banking
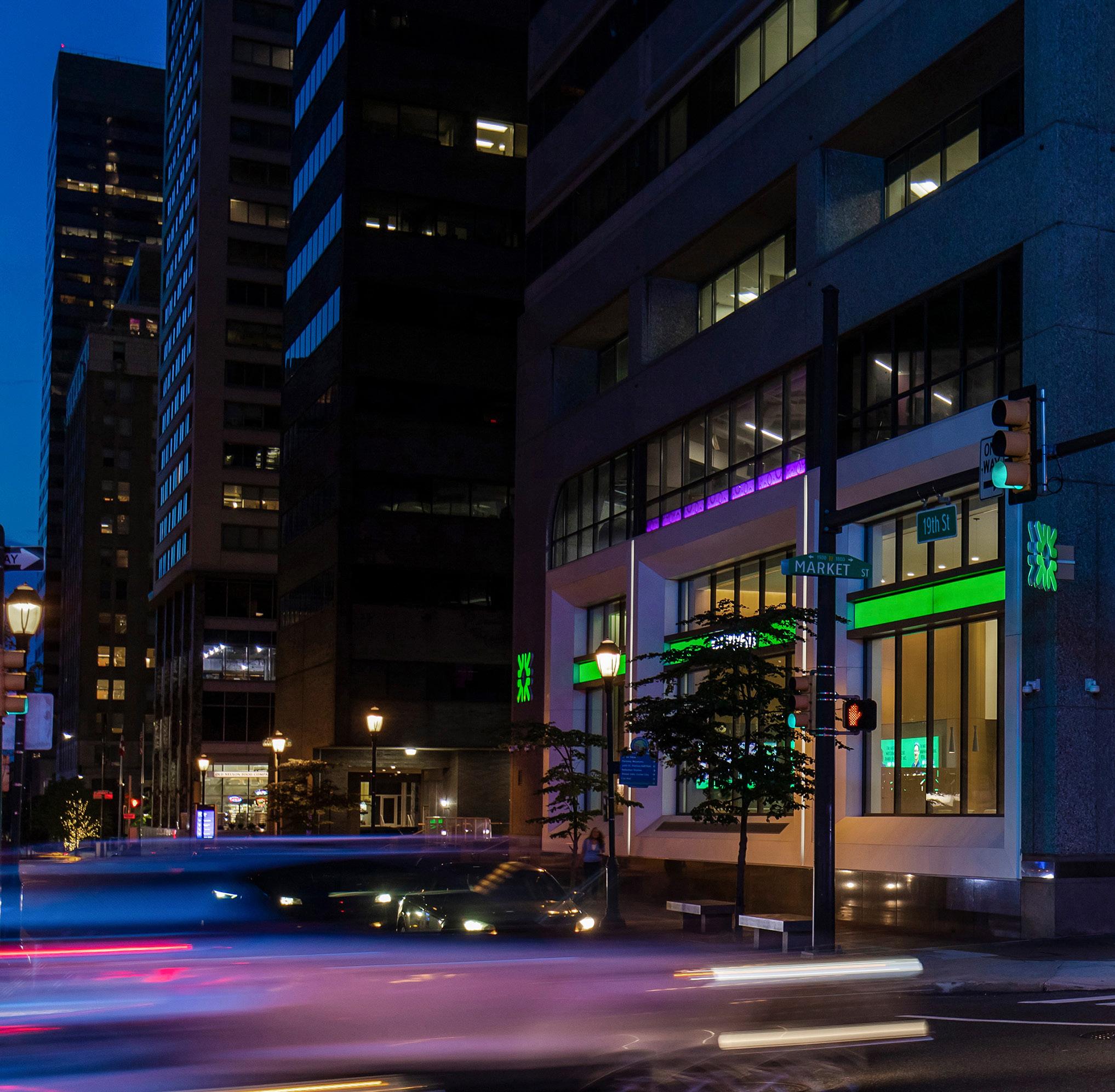
140
Michael Colocouris
SPACES
An inside look at Citizens’ new Philadelphia flagship space as it sets the standard for the bank’s expanded strategic outlook
 By Peter Fabris
By Peter Fabris
SPACES 141
▼ Citizens’ flagship financial center opened at 1835 Market Street in downtown Philadelphia.
Step inside Citizens’ new Center City Philadelphia bank branch and you’ll be greeted by giant digital screens proudly displaying the company’s brand and service offerings. Its ground-floor retail space is a brand beacon meant to attract the city’s diverse clientele.
Converted from a former promenade retail mall, the 6,000-square-foot space is chock full of technology and areas for bank representatives to educate and engage customers about the company’s many products and services.
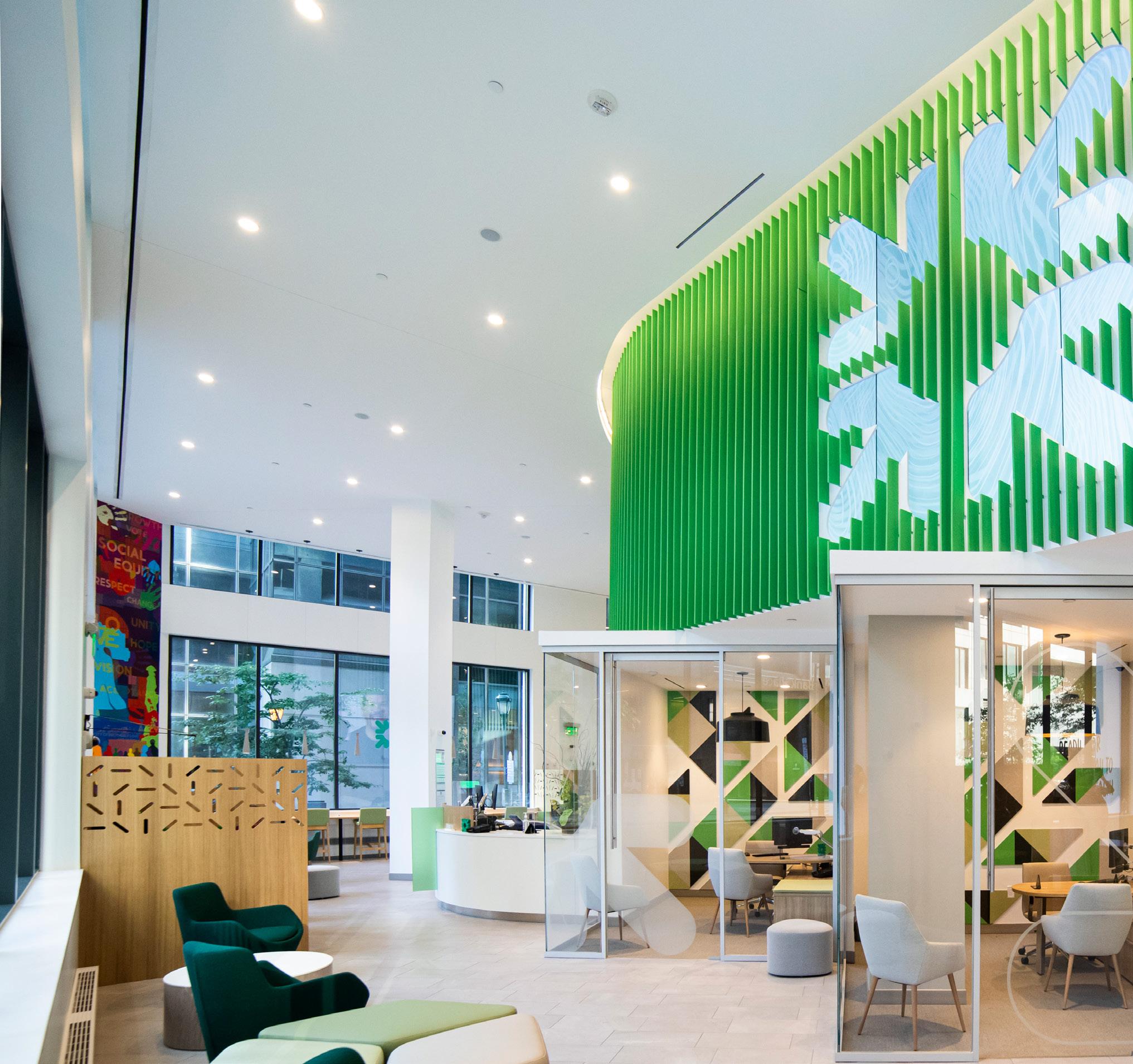
“This branch is our new flagship location in Philly,” says Sarah Lindstrom, Citizens’ executive vice president and head of retail network transformation and branch operations. “It anchors our presence
in Center City and showcases our breadth of capabilities to customers.”
The design reflects Citizens’ new strategy to go beyond the traditional sphere of banking to include financial and investment advice, business services, and more. This approach is reinforced by the company’s recent name change from “Citizens Bank” to “Citizens,” which is reflected not only in the new branding elements in the City Center branch but also in the innovative design of the whole space.
In fact, the project will serve as a template for future branch development and, executives say, is a standard-bearer for next-generation branch design. “Citizens’ commitment to an innovative and engaging brand experience permeated every aspect of this project,” says Devin White, program manager
▶ The highly intentional layout keeps social spaces along the windows and wealth management offices tucked away for privacy.
142 SPACES
Michael Colocouris
at AGI. “The Citizens team’s relentless focus on the design goal inspired all of us to stay on target and perform at our best. The finished project is a testament to [Citizens’ vision] and their commitment to Philadelphia.”
To establish a welcoming environment for people of all backgrounds, the company commissioned a social equity-themed mural for the lobby. The brightly colored artwork depicts people of different sizes, shapes, and ethnicities, and prominently features the phrase “We are all citizens.”
It is partially a commentary on the journey to social equity that the country has experienced recently. “This demonstrates our commitment to the community and acknowledges the extraordinary events of the past couple of years, as well as showing our stance on social
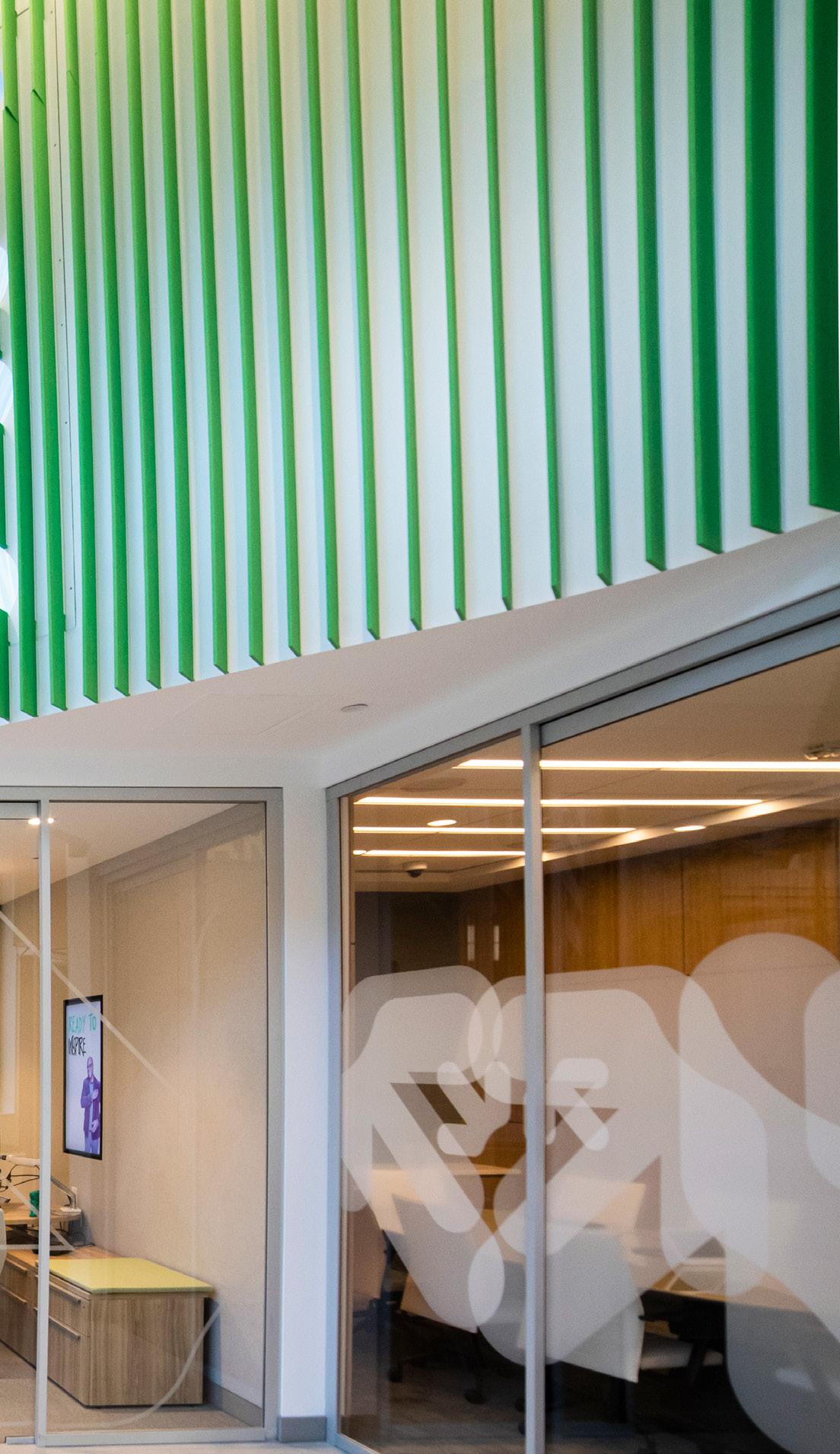
“This branch is our new flagship location in Philly. It anchors our presence in Center City and showcases our breadth of capabilities to customers.”
SPACES 143
justice,” says Jessica Itchue, Citizens’ vice president and branch experience designer.
Once inside, customers can accomplish much more than making deposits and withdrawals. For instance, they can have a seat at a technology “demo bar,” and kick the tires on new payment devices that they could use for their business. Nestled inside a business banking center section, this feature, along with supporting areas, was meticulously planned by a Citizens cross-functional team, designers from architecture firm Bohlin Cywinski Jackson (BCJ), and key vendors for furniture and technology.
“We had to figure out the nitty gritty of the business banking center from initial concept to design, including how operations works—even down to how we would market this space,” Itchue explains. The area had to be not only welcoming and comfortable but also highly functional for staff and customers. “Unless you get all the details figured out, it’s not going to be used,” Itchue says frankly.
Programming for the project began in late 2018, and the site was identified in the first quarter of 2019. The design process ran through late 2020, when construction kicked off. To make the design process more efficient, the cross-functional internal team included an appointed leader from each function empowered to make decisions. “Every team was represented, and the organizational structure helped drive quick decisionmaking,” Itchue notes.
After the programming was developed, BCJ created 3-D renderings that allowed the Citizens team to virtually roam through the space. This allowed the team to walk through the rendered space, examining how the locations of features impacted the customer experience. It helped the team refine design details for better user functionality.
State-of-the art technology permeates the branch. ATM machines feature the most up-to-date features and functionality. A partitioned wealth management area offers private meeting rooms, including digital screens and supporting gear to facilitate A/V presentations and video conferencing.
Business and retail customers alike can attend seminars, either virtually or in-person, led by Citizens experts on a wide variety of subjects, such as how to buy a house, finance a new business, or invest for retirement. The technology also enables interactive demonstrations of apps and software platforms for business and retail customers.
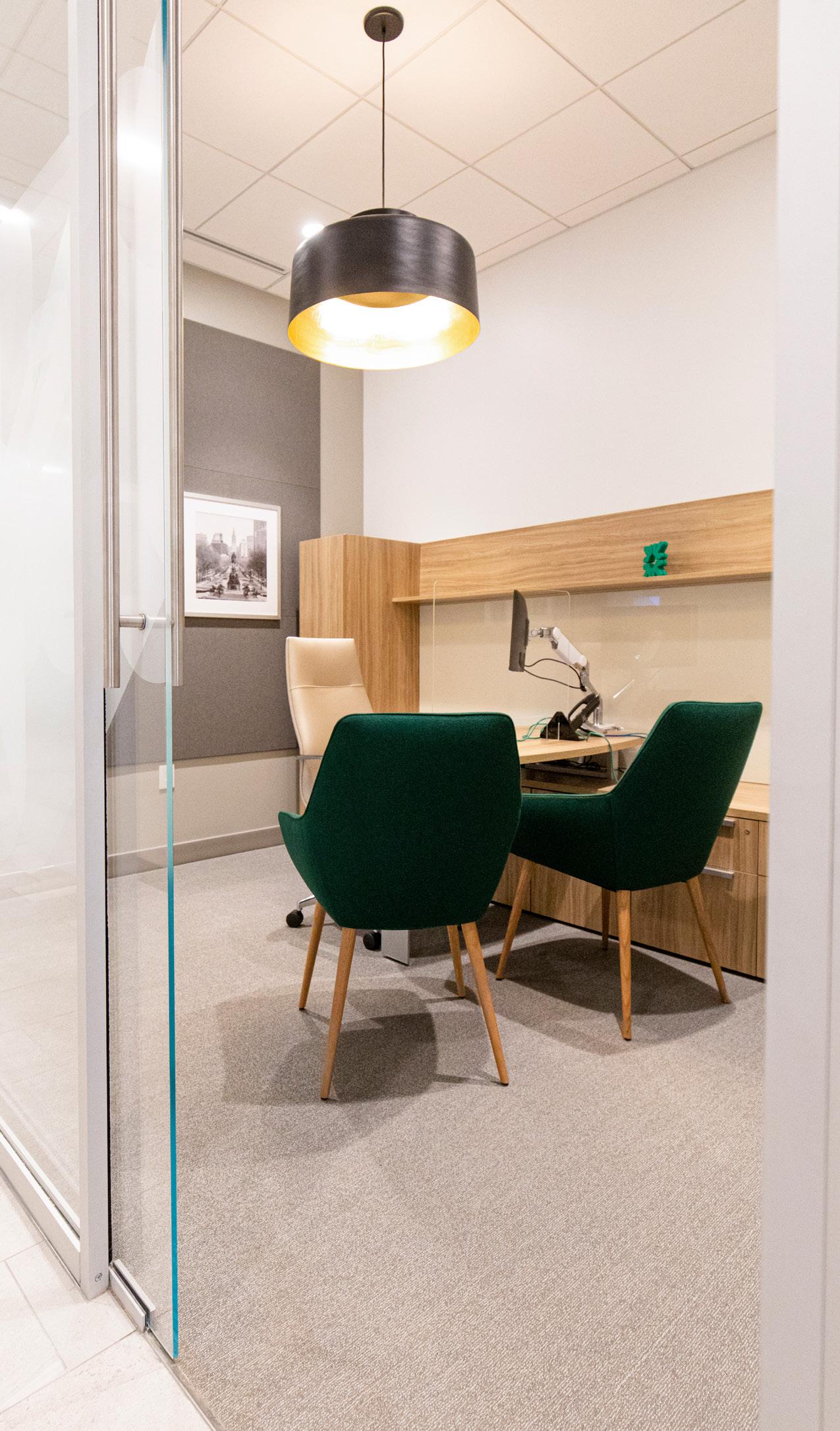 Michael Colocouris
Michael Colocouris
144 SPACES
▲ Centrally located offices don’t lose out on any natural light thanks to plenty of windows coupled with 21-foot-high ceilings.
◀ Visitors are welcomed in by bright interiors, vibrant digital screens, and clear pathways for an intuitive environment.
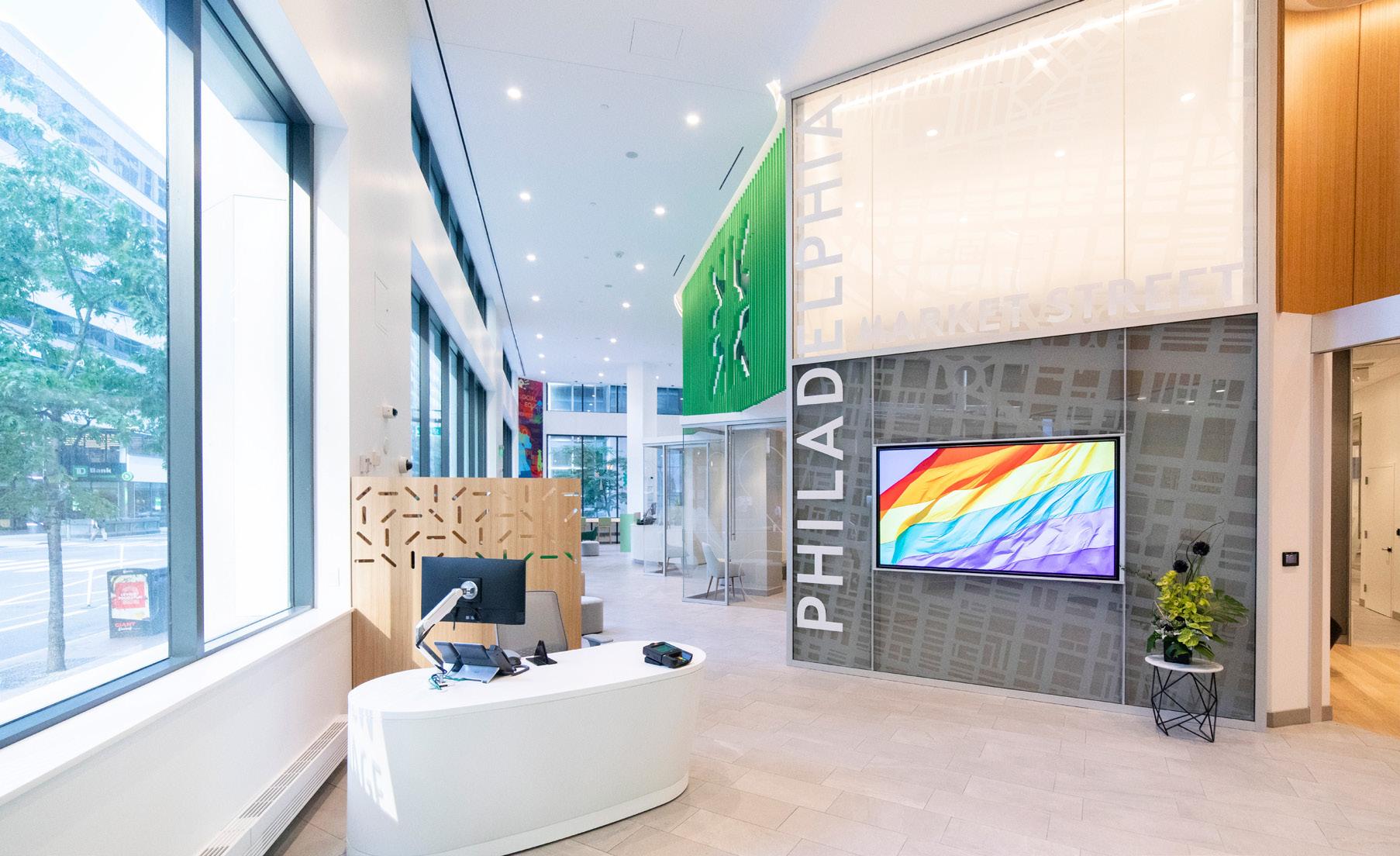
The extensive remodeling of the site included expansion via removal and repositioning of the exterior façade. Floor-to-ceiling windows and 21-foot-high ceilings allow daylight to penetrate far into the interior. The retail banking section houses staff offices and a variety of comfortable seating spaces, including custom banquettes and flexible furniture that can be easily reconfigured for groups and events.
A ribbon wall, extending eight feet below the ceiling and consisting of white oak panels and vertical fins in the form of acoustic felt slats, provides a thematic interior link. Through the use of different materials in different sections, it also marks the transition between banking services. The Citizens daisy logo is cut into the felt slats at several points, complemented by digital screens below that display dynamic patterns. The ribbon wall, resembling a giant soffit, also conceals vents, plumbing, and wiring, which otherwise would have required designers to add a dropped ceiling.
“Aspects of this branch will be incorporated in other branches,” Itchue says. Digital signage and branding elements, in particular, will be seen in future projects. The company plans to renovate about 70 of its more than 1,100 branches/wealth centers per year in its region, which encompasses 13 states.
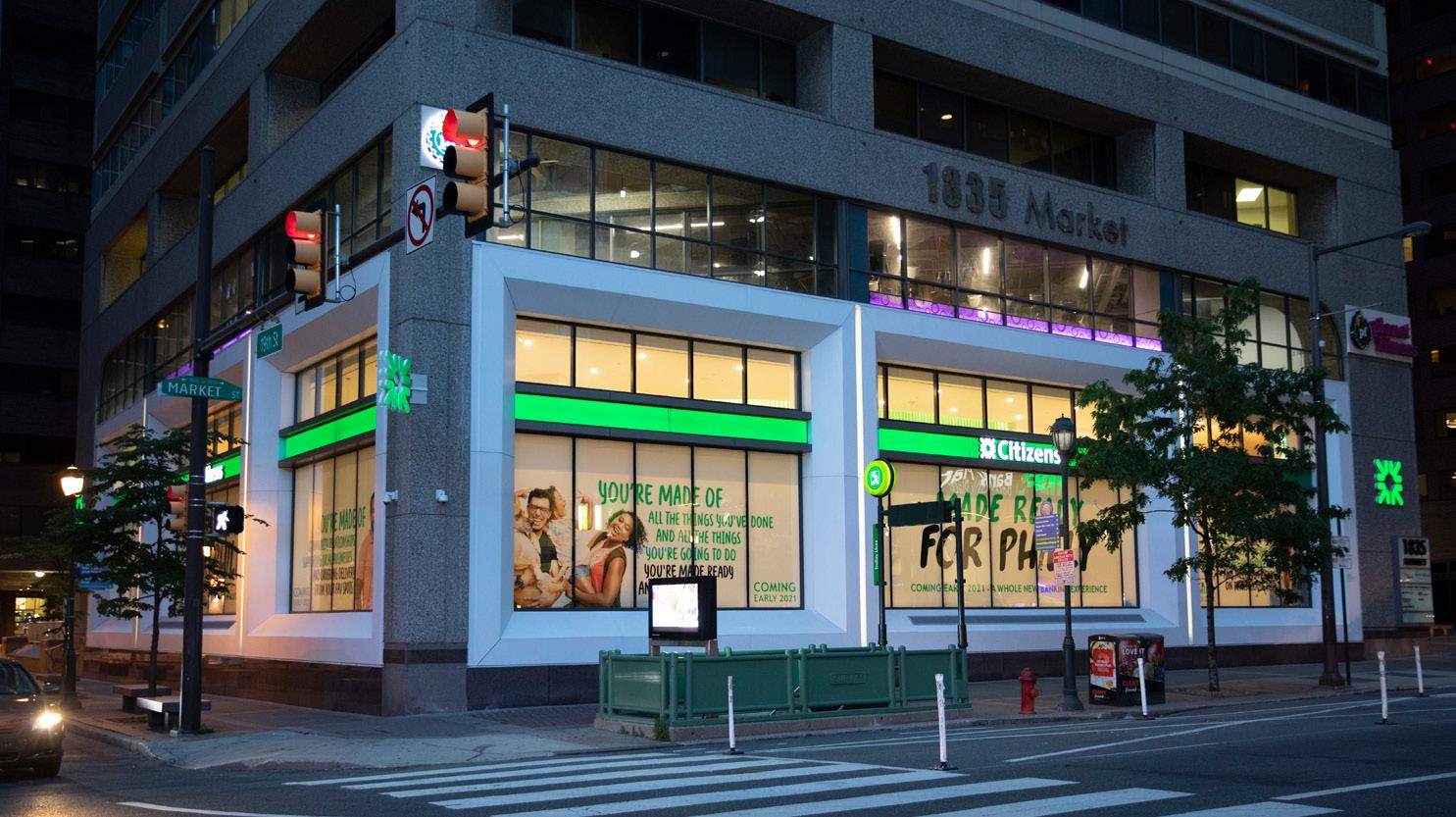
“This is a best-in-class retail space,” Itchue continues. “We think it sets a standard for the industry.”
PROJECT SPOTLIGHT
THE BRAND STORY
Citizens Bank has entrusted AGI to deliver its unique brand experience to customers since 2018. When confronted with the complex challenges of putting the brand into this premier urban location in Philadelphia, Citizens Bank returned AGI for innovative solutions. AGI’s team of highly skilled engineers and project managers analyzed every aspect of the site design to identify branding opportunities that capitalize on the proposed architecture and the surrounding environment. AGI then engineered custom solutions for each of those brand moments, resulting in an eye-catching, upscale presentation of Citizens Bank’s brand experience that looks right at home in downtown Philadelphia.
SPACES 145
Away
146 TRAVEL
From the red rocks of Utah to the white shores of Hawaii, five stories explore what it takes to build a journey, through transportation and destination
TRAVEL 147
We Go
A Journey
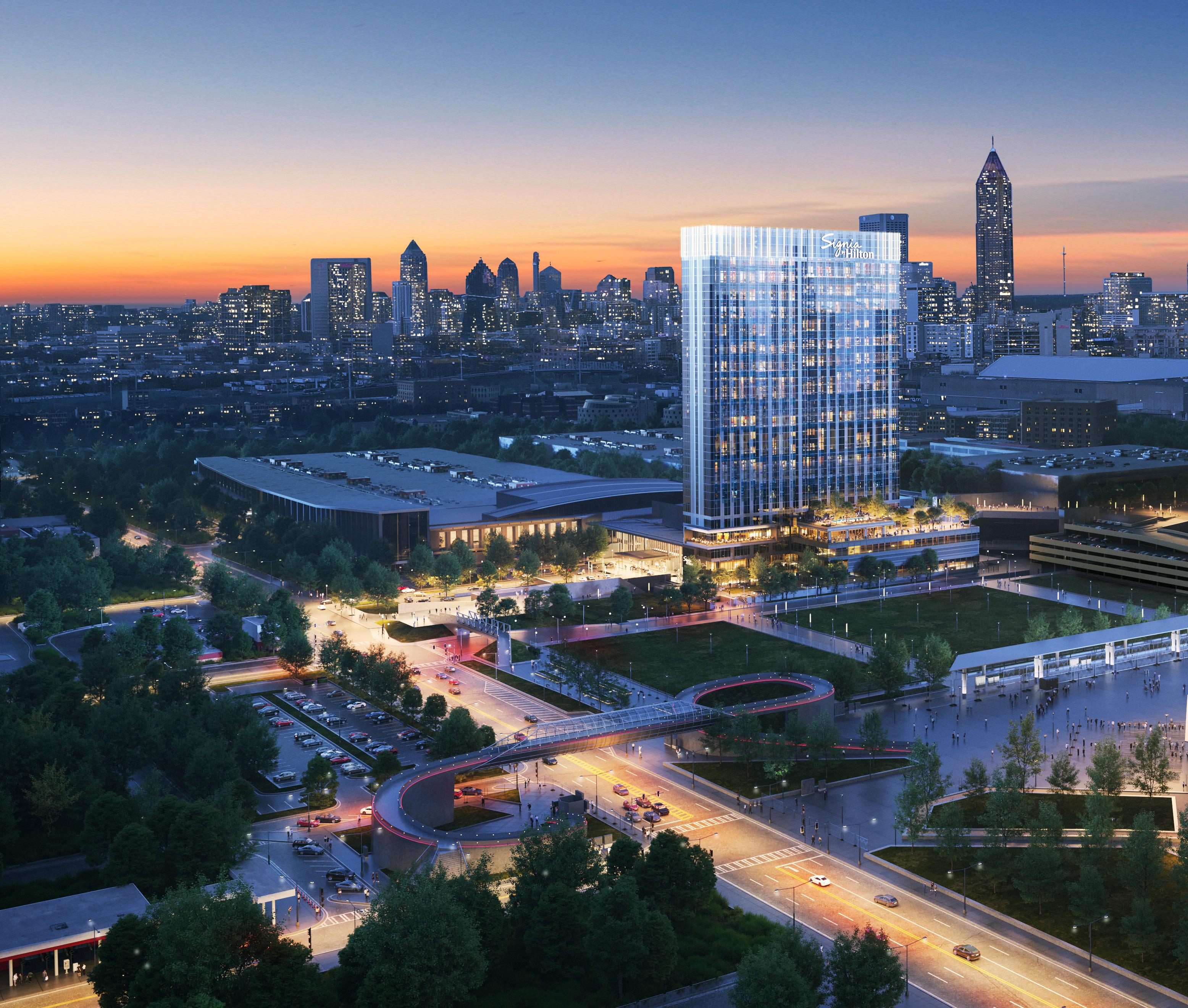
148 TRAVEL
The Signia by Hilton Atlanta broke ground in 2021 at the Georgia World Congress Center, where it will overlook the Mercedes-Benz Stadium sports and entertainment complex.
Through Luxury
Vito Lotta followed a childhood calling to become the VP of architecture and design for Hilton, writing the brand stories that make each renowned hotel unique but harmonious
 By Melaina K. de la Cruz
Gensler
By Melaina K. de la Cruz
Gensler
TRAVEL 149
It was architecture that found Vito Lotta, not the other way around. But if anyone could’ve predicted that the imaginative child would one day become Hilton’s vice president of architecture and design, it was likely Lotta’s father (an inventor with several patents), who encouraged him to use his drawings to experiment with design and problem-solving.
“As a child, I was diligently inventing like a little Wile E. Coyote, at work on my father’s drafting board, fabricating elaborate, mischievous devices that would reliably function as safe but spectacularly surprise unsuspecting friends,” the VP recalls.
His first foray into the architecture industry came when Lotta was in high school. At his father’s suggestion, he submitted an entry and won first place in an AIA scholarship design competition. “My first design was of a destination,” he says. “I began by creating a storyboard of an experiential journey for the user.”
A perfectionist, Lotta inquired what made his design the winning selection. “The AIA jurors explained that they appreciated the user journey through the hypothetical landscape, how this built suspense as the guest captures momentary glimpses of the destination . . . The interiors layered zones of experiences, framed views, and played with compression and release of space,” he explains.
These natural instincts reflected the very design principles that the young architect later studied at the University of Illinois at Chicago, and today employs in his methods when creating spaces for Hilton’s portfolio.
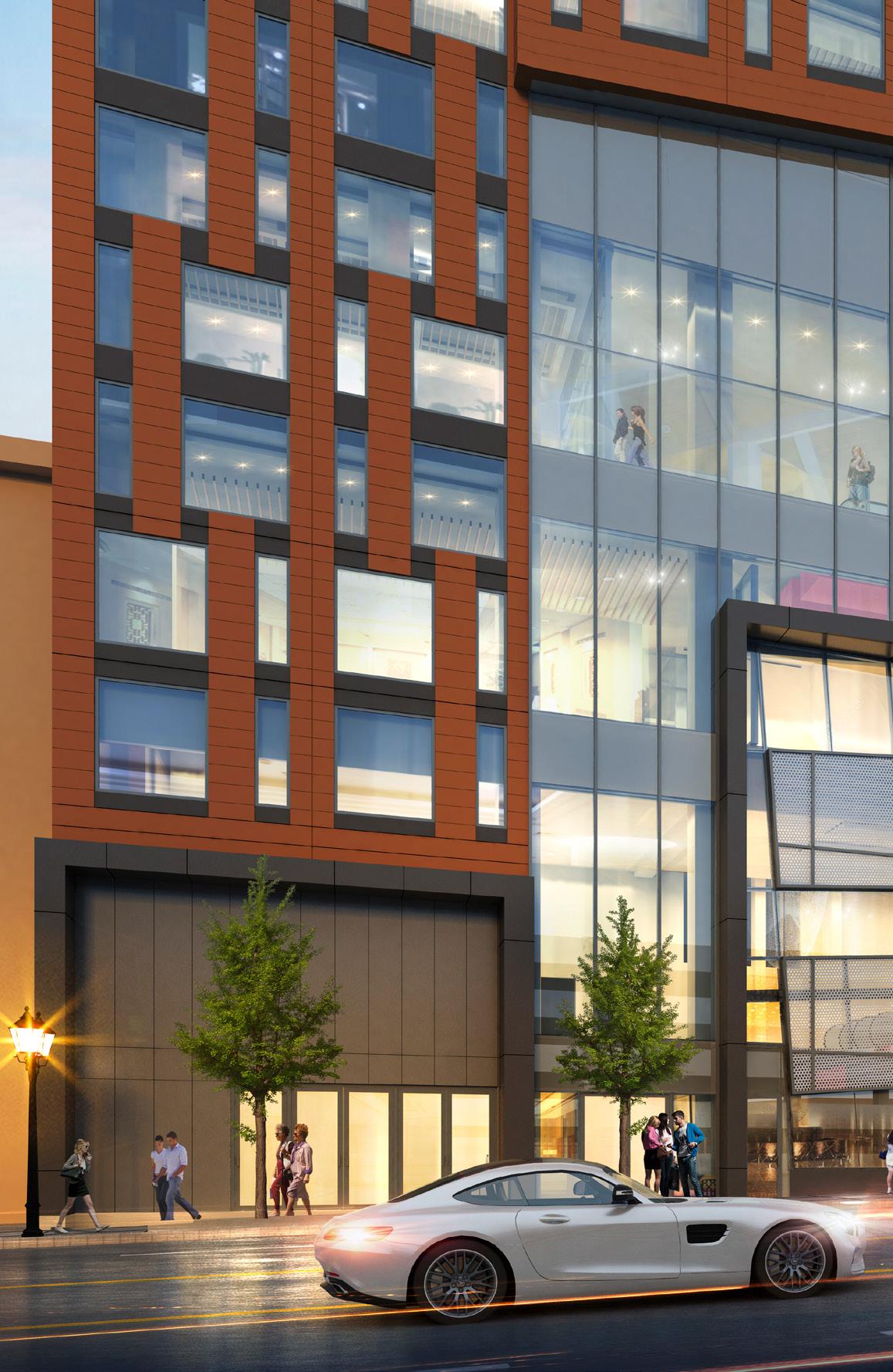
BUILDING A NARRATIVE
Prior to joining Hilton nearly 13 years ago, Lotta amassed experience in healthcare design before finding his niche in hospitality with major firms like the Gettys Group and Gensler. During his work with the former, the design head had the opportunity to work on a conversion of an office building in downtown Chicago to a branded hotel, which involved rewriting the Chicago building code.
Lotta worked with “savvy developer” John Rutledge, president and CEO of Oxford Capital Group, on this project and then, eventually, on the design of one of the hotels from Curio Collection by Hilton in Chicago. This was the historic London House, which sits prominently on the corner of Michigan Avenue and Wacker Drive.
Hilton Hotels and Resorts avoids a cookiecutter design concept and invites travelers to discover authentic, unique experiences in key markets across the world. And while each location is individual, they all harmonize with the overarching Hilton Brand Design Narrative, which Lotta led the team to create from scratch over the course of two years.
To execute an undertaking that would define a legacy that’s existed for more than 100 years, the design VP notes that he considered the “layers of zones, and what might happen in each of these zones, and the quality of what is important for the guests’ needs.” Each narrative is based upon the brand pillars and describes the essence of the guest experience. Hilton
150 TRAVEL
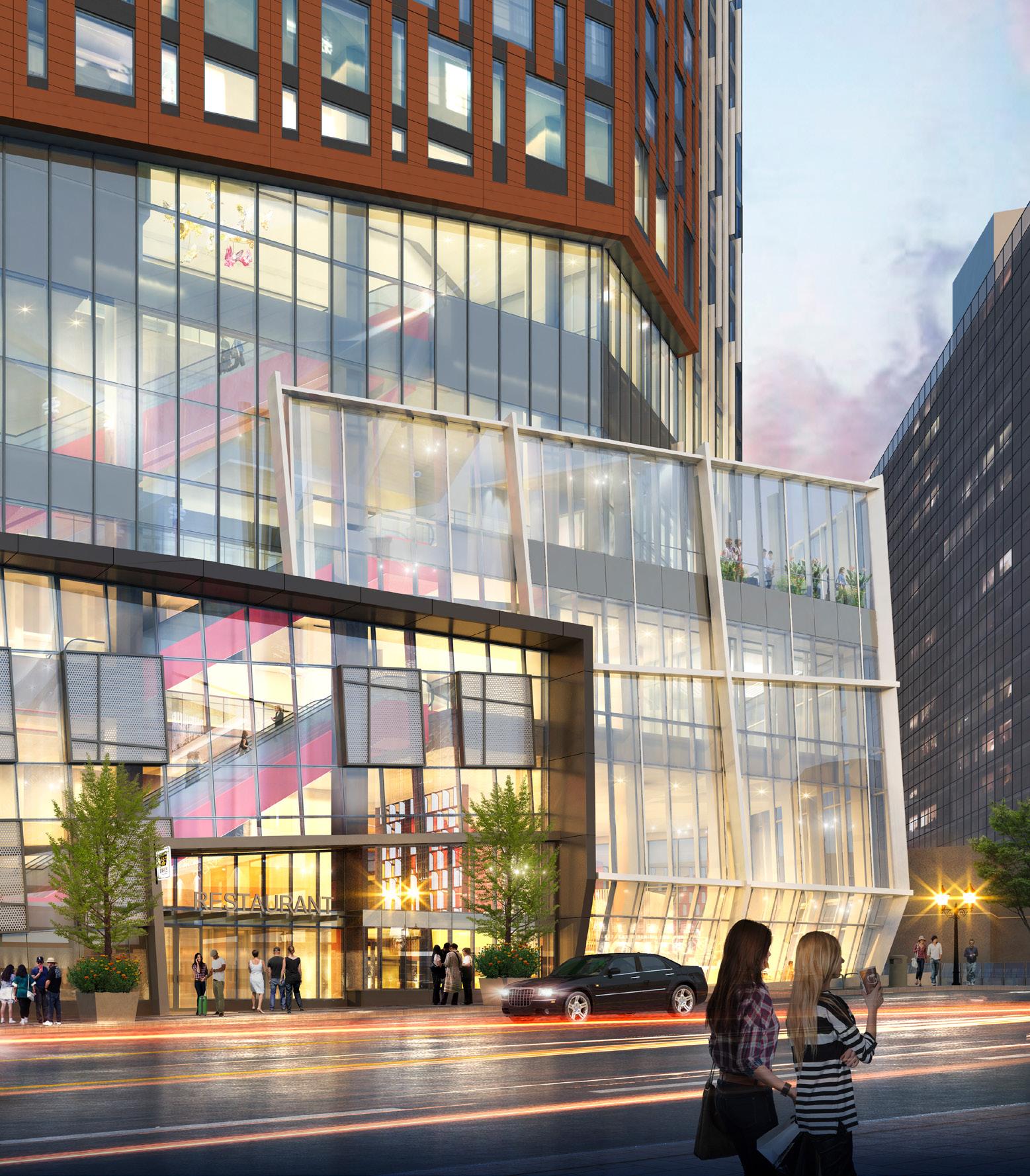

Cooper
Carry Architects/Jeffrey Beers International
(Top); Gensler (Bottom)
The Hilton Columbus Downtown features more than 150 works of art by local Ohioan artists and is a strong manifestation of the Hilton Brand Design Narrative.
TRAVEL 151
A rendering depicts guests enjoying signature drinks and small plates at a cocktail party at the Signia Atlanta.
strives to be proud, energetic, and empowering—it’s a “host to the world,” offering beautiful accommodations that make guests feel that wherever they are, they’re in the right place.
GET CURIOUS
Each Curio Collection by Hilton property has its own brand story, which Lotta explains is a “vision that precedes the design.” The emphasis, he says, “is [on] how you create a truly unique, bespoke experience for each individual property.”
The design VP encourages bold, interesting concepts that push the limits from his collaborators. He stresses that they’re not designing “your grandfather’s Hilton.” In fact, he admits that he’d rather them try to scare him with something innovative and unique.
“I look at it like tending a fire,” Lotta explains. “It’s harder to ignite a fire. If you’ve got a fire burning, I can manage it. I can get more oxygen here, burn hotter and brighter here. But there’s got to be that core passion to begin with.
The Rhythm of Hospitality
“My early exposure to hospitality was from my grandfather’s local legendary venue, the Mercury Ballroom, where guests danced to live Big Band music,” Vito Lotta says. “I gained experience [in everything from] guest engagement to operations to back-of-house.” Most memorable, the design VP says, was his responsibility to dance with customers. “My mother was a dance instructor. She impressed upon me the kind act of hospitality, agilely adjusting my formal dance training to accommodate our guests’ abilities so they appear and feel more graceful. A happy customer is a return customer.”
“Sometimes it’s worth trying to fan the flames of their creativity and get them to alter something more ‘out there,’” he continues, adding that this is when he begins to critique the work to “make [them] be a better author of a design than [they] ever imagined [they] were. But then I need to sort of shift it, and go, ‘OK, but if I’m going to operate the hotel, how do I do this with the right number of staff members and the fluidity and functionality?’”
It’s a demand for balance that Lotta is passionate about achieving. “The essence of design for me has always been about the fantastical user experience, engaging all of the senses—but grounded with my father’s caution that it needs to be practical and exercise common sense.”
THE HOODOO MOAB
One of Hilton’s Curio Collection hotels, Hoodoo Moab, was recognized in 2020 by the Gold Key Awards competition when it won Best Guestroom Upper Midscale. Situated in Utah just 10 minutes from Arches National Park, with unmatched views of Moab’s red rocks and
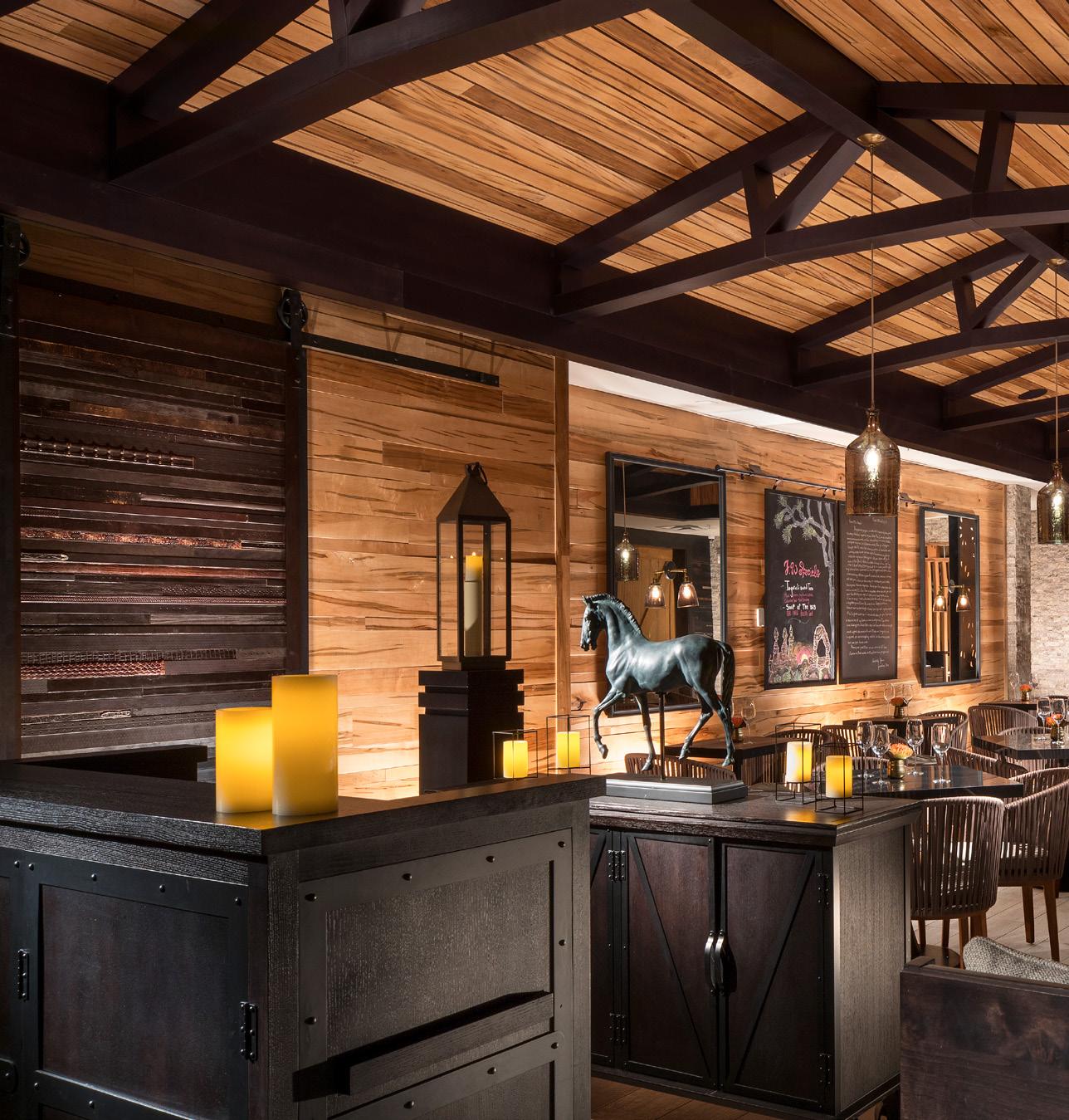
152 TRAVEL
Josie Wyatt’s Grille, the Hoodoo Moab’s onsite restaurant, taps into the spirit of its southwestern location with rustic, cowboy-inspired finishes.
sandstone buttes, Hoodoo Moab takes inspiration from the surrounding southwestern landscape with a rustic, smoky color palette of toffee, rust, and gold. Named after natural stone sculptures created by wind, the hotel celebrates Moab’s mining legacy and geological history while immersing guests in the modern luxury of Hilton’s own brand. Visitors can find details such as tree-trunk end tables, sliding wood doors reminiscent of a vintage saloon, and cowboy-like rope installations and horse statues.

THE C. BALDWIN
Visitors to downtown Houston can take temporary residence in Hilton’s multimillion-dollar C. Baldwin Hotel, named after explorer and builder Charlotte Baldwin, who has been dubbed “the mother of Houston.” Baldwin founded the major Texas city with her own inheritance, but as the 1800s were a time when women could not legally hold businesses, Baldwin was unable to lay proper claim and sign the document of ownership.
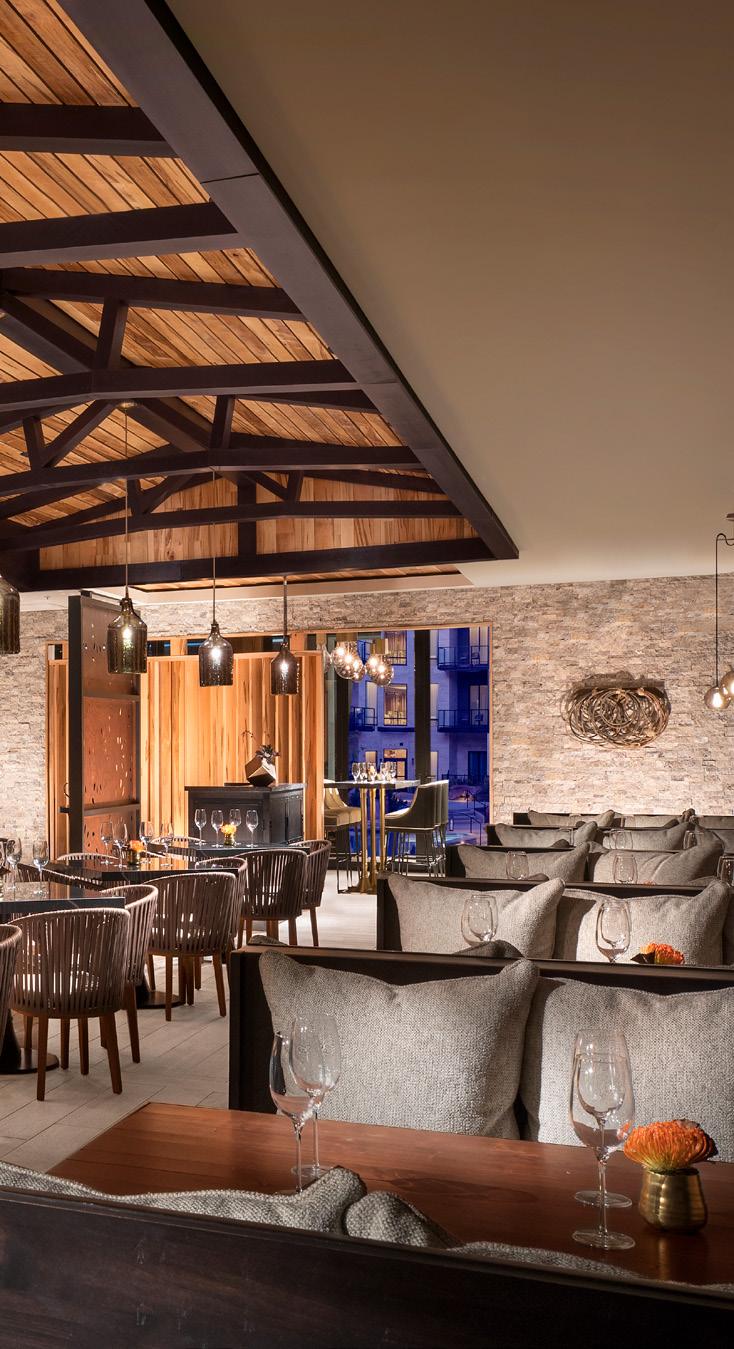
Atwater Inc. Studio/Hilton Global Design
“The essence of design for me has always been about the fantastical user experience, engaging all of the senses— but grounded with my father’s caution that it needs to be practical and exercise common sense.”
TRAVEL 153
The Hoodoo Moab sits 10 minutes away from Arches National Park and overlooks the red rocks.
PRODUCT SPOTLIGHT
DELTA® H2OKINETIC® SHOWERS GIVE YOU MORE

Most standard shower heads leave water unchanged, missing an opportunity to transform the guest’s shower experience and conserve water. Our innovative Delta®H2Okinetic® Technology creates advanced, unique water patterns, efficiently delivering three times the coverage of a standard shower head* and the feeling of more water and water pressure. Each of our sprays equipped with this technology makes every guest’s shower feel like a retreat.
PROJECT SPOTLIGHT
REVOLUTIONARY RINSES
In today’s environment, hygiene is a primary concern. Belstone Products has engineered a modular glass shower that inspires a guest’s confidence and leaves them with a transformative shower experience. The Austin Hilton Airport installed these unique showers in 2020, converting roughly half of its tubs to the Bruskin glass showers. The Bruskin showers are delivered with pre-cut decorative glass shower walls ready for assembly with shower pan, shower door, soap dish, safety grab bar, and LED halo lighting. Installed over existing wall conditions, the Austin project’s showers are especially mesmerizing with their asymmetrical curved pans and custom curved shower doors.
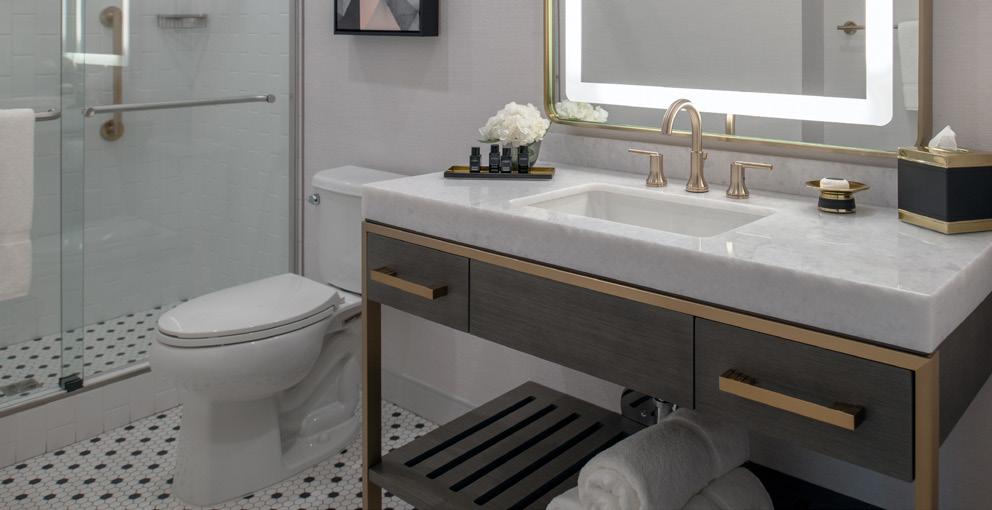
The C. Baldwin Hotel’s logo is an X above a dotted line, proudly paying homage to Baldwin’s legacy. “This hotel is a tribute to her,” Lotta explains. As the Baldwins also owned a ranch, the design VP says a ranch metaphor was used when they converted the hotel from a Doubletree by Hilton to a Curio Collection. “It’s built in the southern charm, ‘Not my first rodeo,’ the sense of independence of Texas, the true grit of Texas.”
The physical design of the space involved distinctly Texan details like “Howdy” at the reception desk, a dance hall in the lobby, a “watering hole” for the bar, and a restaurant with a “gardens and grub” aspect. There are even function rooms named after famed Texas women, from rock legend Janis Joplin to civil rights politician Barbara Jordan.
Lotta notes that when developing the C. Baldwin’s brand story, the team considered “how city and country come together, the savviness of business—business with a Texas hat—and boots: the integration of leisure travel” to create something that speaks to southern hospitality, Houston’s social scene, and the strong women who defined its history.
*Coverage measured in accordance with EPA WaterSense® Specification for shower heads, March 4, 2010
Tulsa Club Hotel, Curio Collection by Hilton® Delta ® Trinsic ® Bath Collection
“My first design was of a destination.
I began by creating a storyboard of an experiential journey for the user.”
MORE COVERAGE THAN A STANDARD SHOWER HEAD*

H2OKINETIC® TECHNOLOGY


Our innovative Delta® H2Okinetic® Technology creates advanced, unique water patterns, efficiently delivering 3x the coverage of a standard shower head and the feeling of more water and water pressure. Each of our sprays equipped with this technology make every shower feel like a retreat.
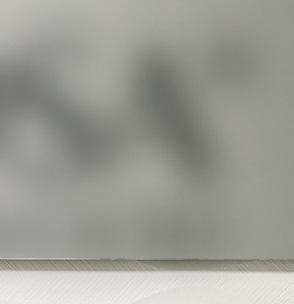


Learn more about the H2Okinetic Technology at deltafaucet.com.

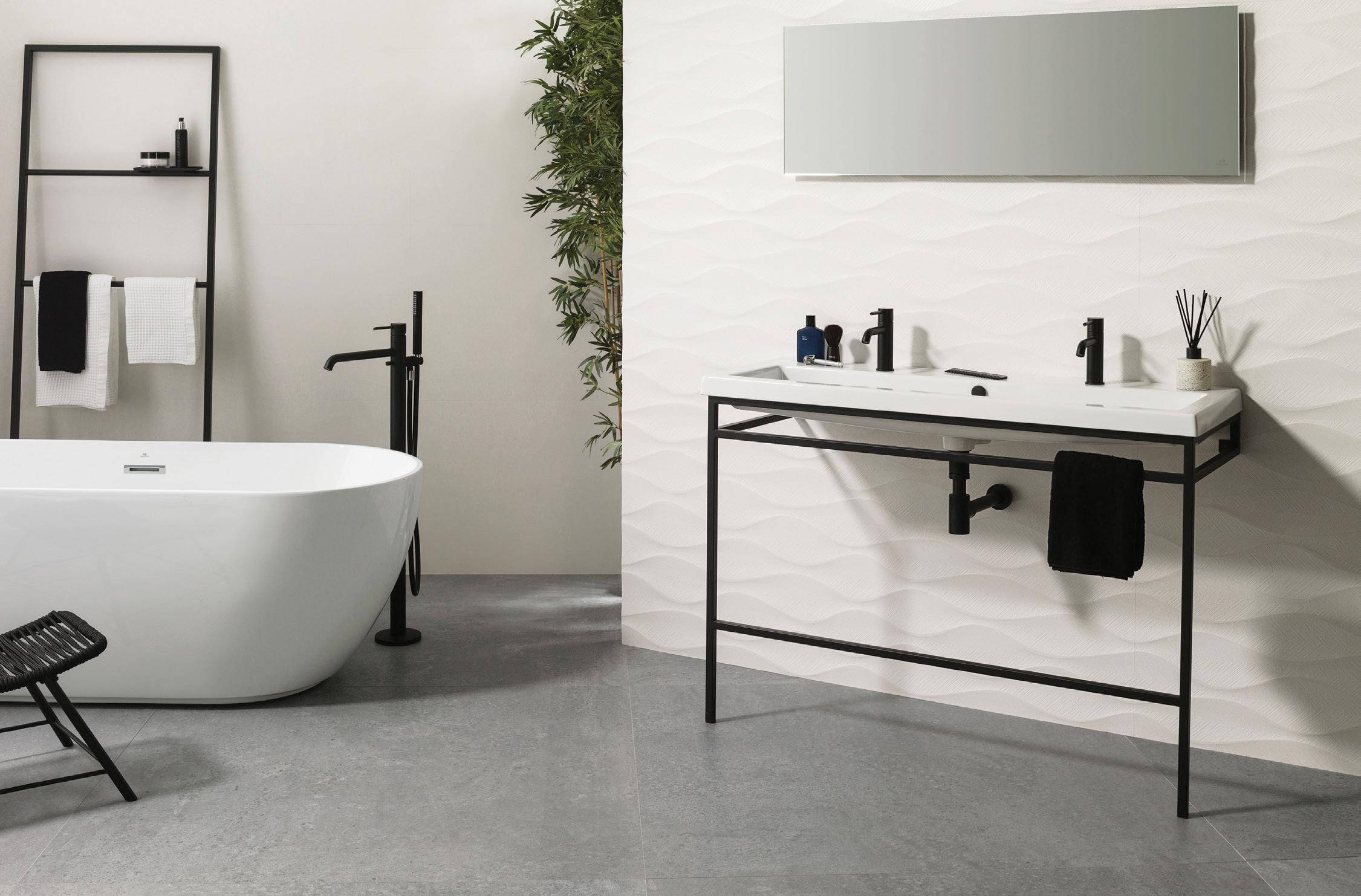 H 2 OKINETIC ® POWERDRENCH ® SPRAY
H 2 OKINETIC ® ULTRASOAK ™ SPRAY
H 2 OKINETIC ® POWERDRENCH ® SPRAY
H 2 OKINETIC ® ULTRASOAK ™ SPRAY
*Coverage measure in accordance with EPA WaterSense® Specification for shower heads, March 4, 2010
WALL TILES
FLOOR
CALIFORNIA | COLORADO | CONNECTICUT | DISTRICT OF COLUMBIA FLORIDA | GEORGIA | ILLINOIS | MARYLAND | MASSACHUSETTS NEW JERSEY | NEW YORK | PENNSYLVANIA | TEXAS | WASHINGTON WWW.PORCELANOSAUSA.COM | 1.877.PORSA.US LISTEN TO THE HOTEL DESIGN PODCAST AT: WWW.HOTELDESIGNPODCAST.COM WWW.PORCELANOSA-USA.COM
MATT AND DECO MATT LONDON
TILES NOIR CALIZA
By Donald Liebenson
Project SDIA:
 Dennis Probst helps
ambitious terminal expansion plans take off to transform San Diego International Airport
Dennis Probst helps
ambitious terminal expansion plans take off to transform San Diego International Airport
156 TRAVEL
Time On

DBSOCAL/Shutterstock.com TRAVEL 157
A passenger jet lands at San Diego’s Lindbergh Field, the busiest singlerunway airport in the United States.
Dennis Probst loves the sweet smell of jet fuel in the morning. As the vice president of development for the San Diego Internationl Airport, the self-professed “airport junkie” finds airports to be “really interesting places,” he says. “I always describe the operations at an airport as a very fine ballet. As long as everybody does what they’re supposed to do, the place just hums along. If someone steps out of bounds, it can get really bad in a hurry.”
Probst jokingly calls himself an “accidental airport guy.” He had no grand plan in college, he says, and certainly “had no idea what I was getting myself into” when he decided to transition from his career path as a civil engineer to architect.
Probst grew up “a traditional 1950s kid” in southwestern Minnesota and northwest Iowa. His father ran a grocery store and his mom “was a mom,” he says. He liked to build things with erector sets and Lincoln Logs. On his grandparents’ farm, he was enraptured when things were being built. “I got to climb around on stuff,” he recalls with a laugh. “It was a great way to grow up.”
He studied civil engineering at South Dakota State University and worked a couple of summers for a city engineering department. “But I wanted to build,” he says. “I needed to be an architect.” He migrated to Iowa State University, where he ultimately earned his master’s in architecture. At a Chicago firm, he discovered that his strongest skills were in project management. In the early 1980s, he went to work for a Minneapolis firm, where, again, he migrated into project management. And when the firm was looking for someone to assist with a parking facility project at the Minneapolis airport, he was tapped on the shoulder.
Among architects, parking facilities are not considered “the pinnacle,” but for Probst, the airport was love
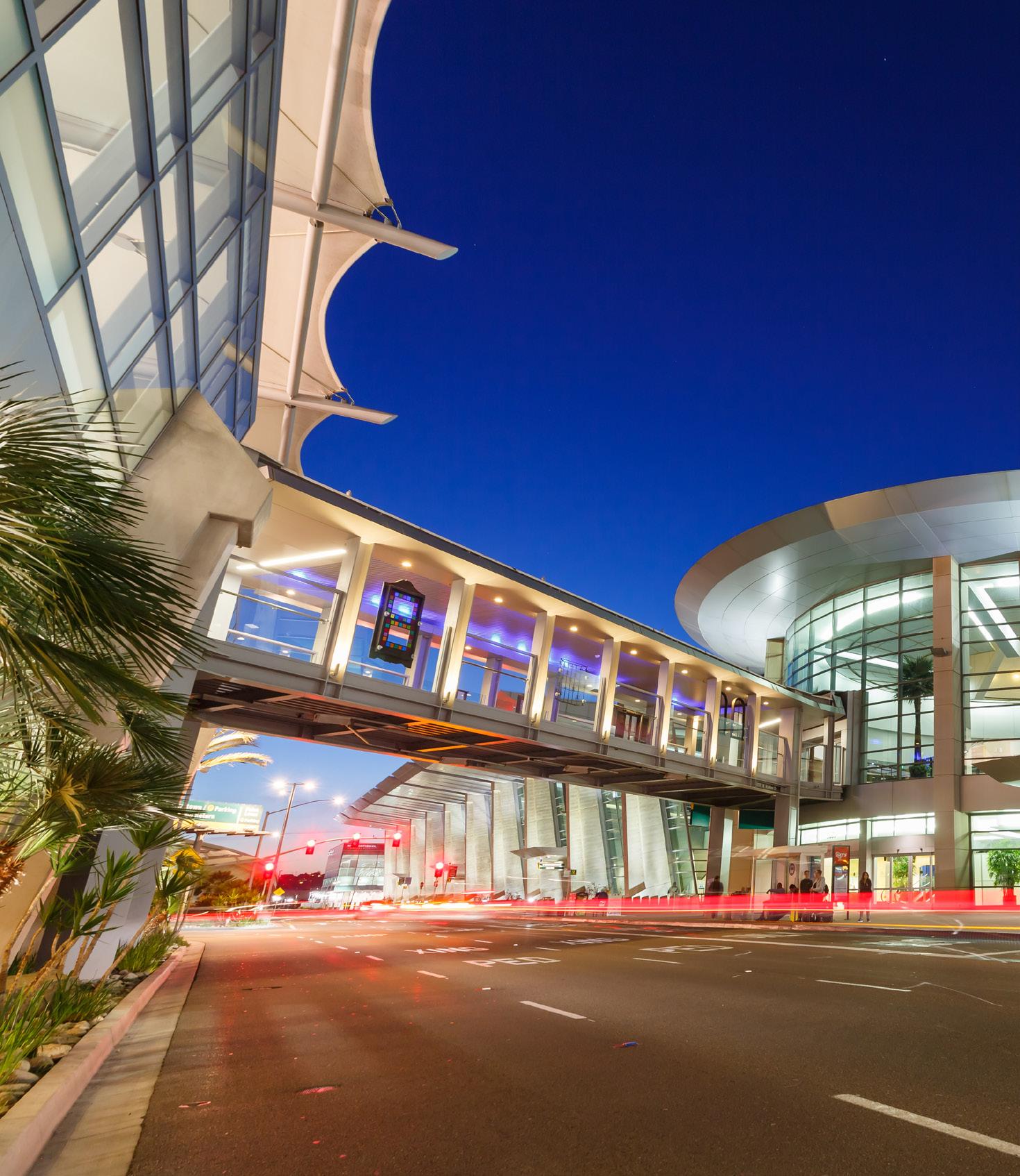
at first sight. “Because of the nature of the project,” he says, “I was there at all times of the day and night. I got a chance to experience what goes on there literally 24 hours a day. I was fascinated.”
Over the next decade, Probst maintained close tabs with the airport and nurtured his relationships with the staff. When an opportunity at Minneapolis–St. Paul International Airport opened, he took it. “They were just beginning design work on what ended up being about $3 billion in improvements,” he says. “It was a challenging time, but it was so energizing to be a part of it.”
Probst went on to serve as the chief operating officer of the Metropolitan Airports Commission, which owns and operates the Minneapolis–St. Paul International Airport and six smaller general aviation airports within the Twin Cities area.
During his tenure there, Probst oversaw the completion of a new terminal, a light-rail tunnel and station,
Markus Mainka/Shutterstock.com 158 TRAVEL
The airport serves about 22 million passengers annually and covers an area of 663 acres.
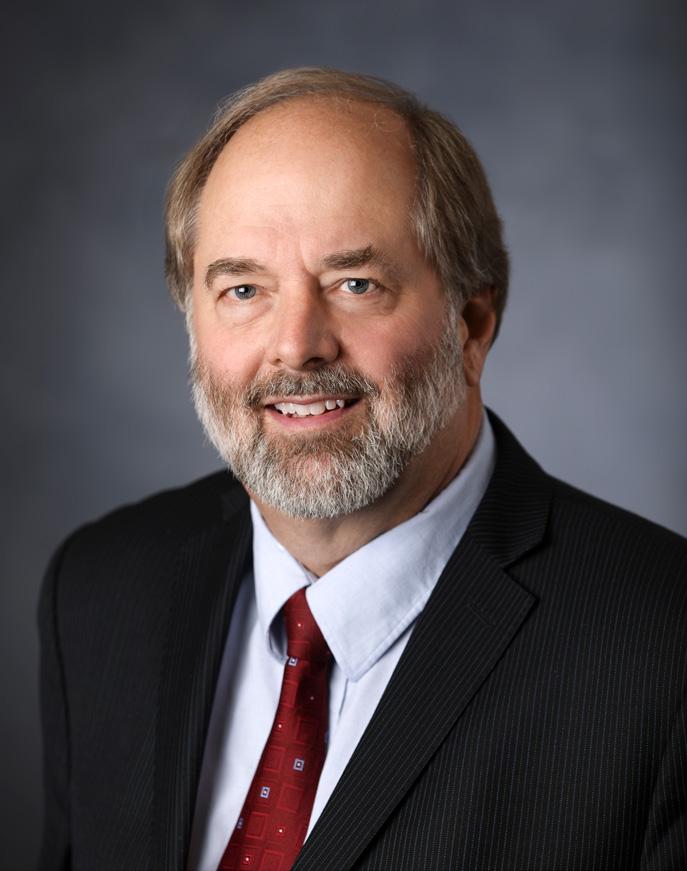

Visitors can discover works of art thoughtfully integrated throughout the airport terminals.
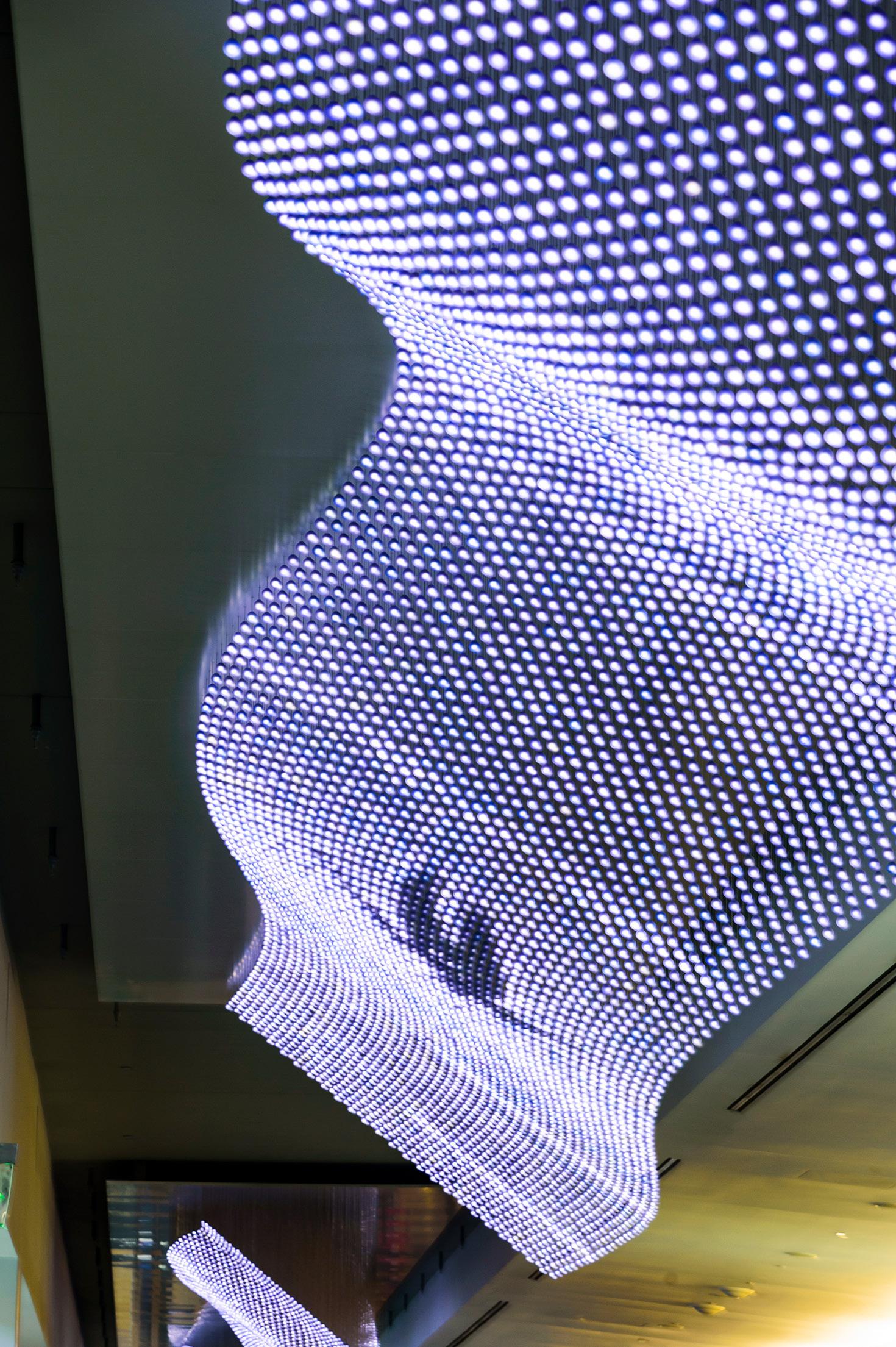 Dennis Probst VP of Development San Diego International Airport
Dennis Probst VP of Development San Diego International Airport
TRAVEL 159
David Sherman (Portrait); achinthamb/Shutterstock.com (Right image)
adjacent roadways and trams at Terminal 1, and the addition of 17 mainline jet gates and 30 regional gates. He and his team completed these projects 2 years ahead of the 10-year schedule.
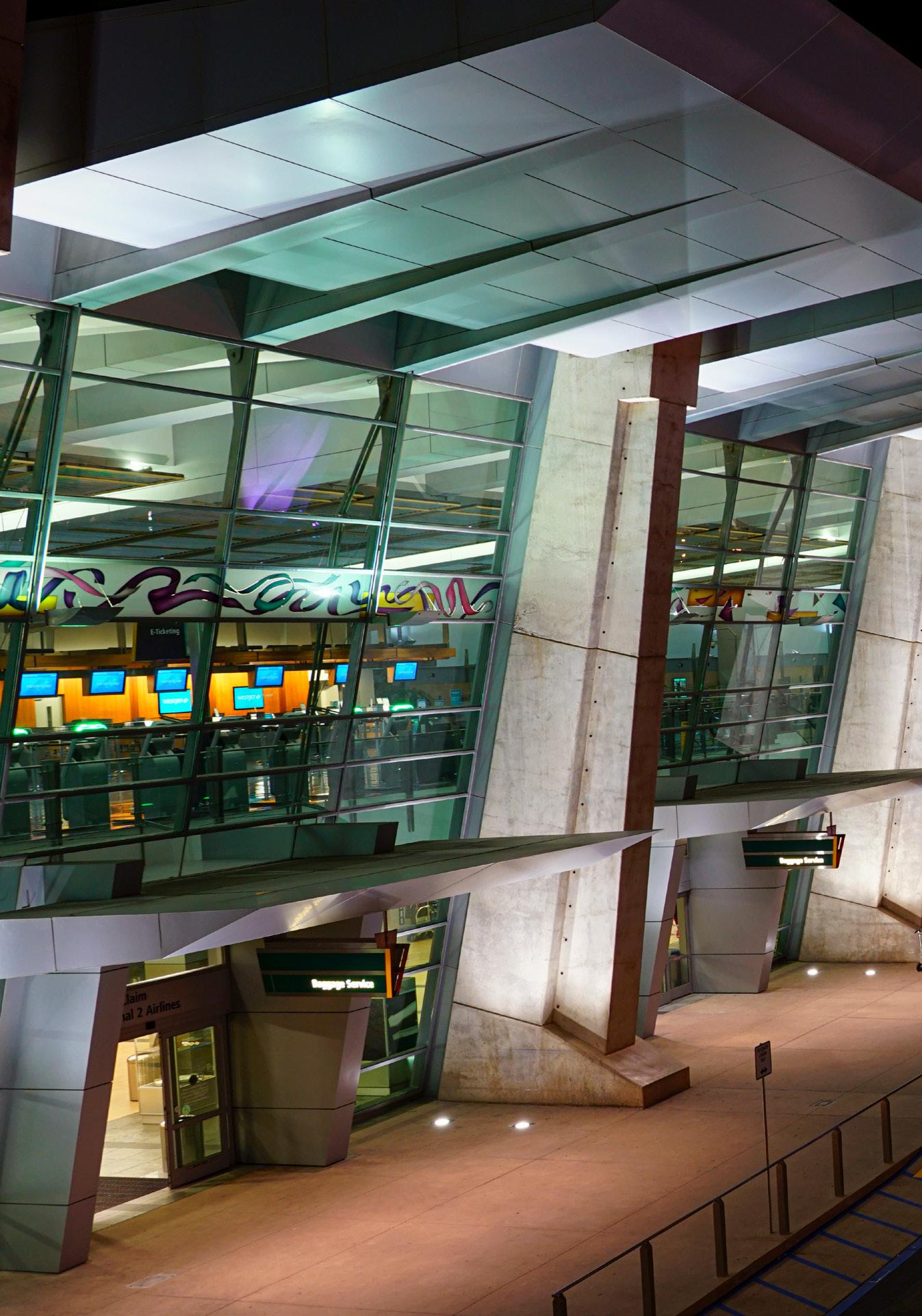
Ambitious plans to similarly transform the San Diego International Airport (SDIA) brought Probst to his current position. “It’s great to be a part of this,” he says. “I’m a doer, I want to get things done. I’m impatient; that doesn’t sit well with people all the time.”
Probst was hired at SDIA in 2017 and is playing an integral role in its development. More than $3 billion worth of projects are already underway, most notably the airport’s Terminal 1 replacement project, and also a new hydrant fueling system, a 5,000-car parking facility, a connection to the regional transit system, and an on-airport roadway that will relieve traffic congestion on Harbor Drive, the main artery into downtown San Diego.
“San Diego County Regional Airport Authority’s launch of the Terminal 1 replacement project further advances SDIA’s journey toward a comprehensive transformation of the airport, and Denny is the right pilot for this journey,” says Michael G. Gasparro, PE, aviation PM/CM practice lead at AECOM. “With degrees in both architecture and civil engineering, he brings a steady hand to the Authority, and his leadership will enable the Authority to bring this project home on time for the San Diego County Region. AECOM is pleased to be a part of his team.”
Coming from the Minneapolis airport to San Diego’s, Probst is keenly aware that every airport has its own personality and culture. Probst is fond of quoting an old industry saying: “If you’ve seen one airport, you’ve seen one airport.” Take the Minneapolis–St. Paul International Airport: 3,400 acres, 4 runways, 2 terminals, 131 gates. It’s America’s 17th busiest airport for passengers. Compare this to the San Diego International Airport: 661 acres, 1 runway, 2 terminals, 51 gates. It’s the thirdbusiest airport in California and the busiest singlerunway commercial service airport in the US.
“We are literally transforming SDIA, probably to its final configuration because we have such a tight site,” Probst says. “It’s not a nice rectangle shape; it’s shaped like an arrowhead. Everything we do is hard because we are so space constrained.”
160 TRAVEL
“I always describe the operations at an airport as a very fine ballet. As long as everybody does what they’re supposed to do, the place just hums along.”
But the challenges, Probst says, are what he loves best about his job. “When I leave the office at night, I think I know what I’m going to do the next day, and I rarely end up doing it. Things change, you react, and you figure out how to get back on track and move on to the next thing. I love that.”
As the vice president of development, Probst oversees all development and construction, compliance, noise mitigation, and other environmental issues, as well as design construction and implementation. With the San Diego airport serving as a coastal resource, additional environmental regulations need to be met, especially with a project as large as the new terminal replacement.
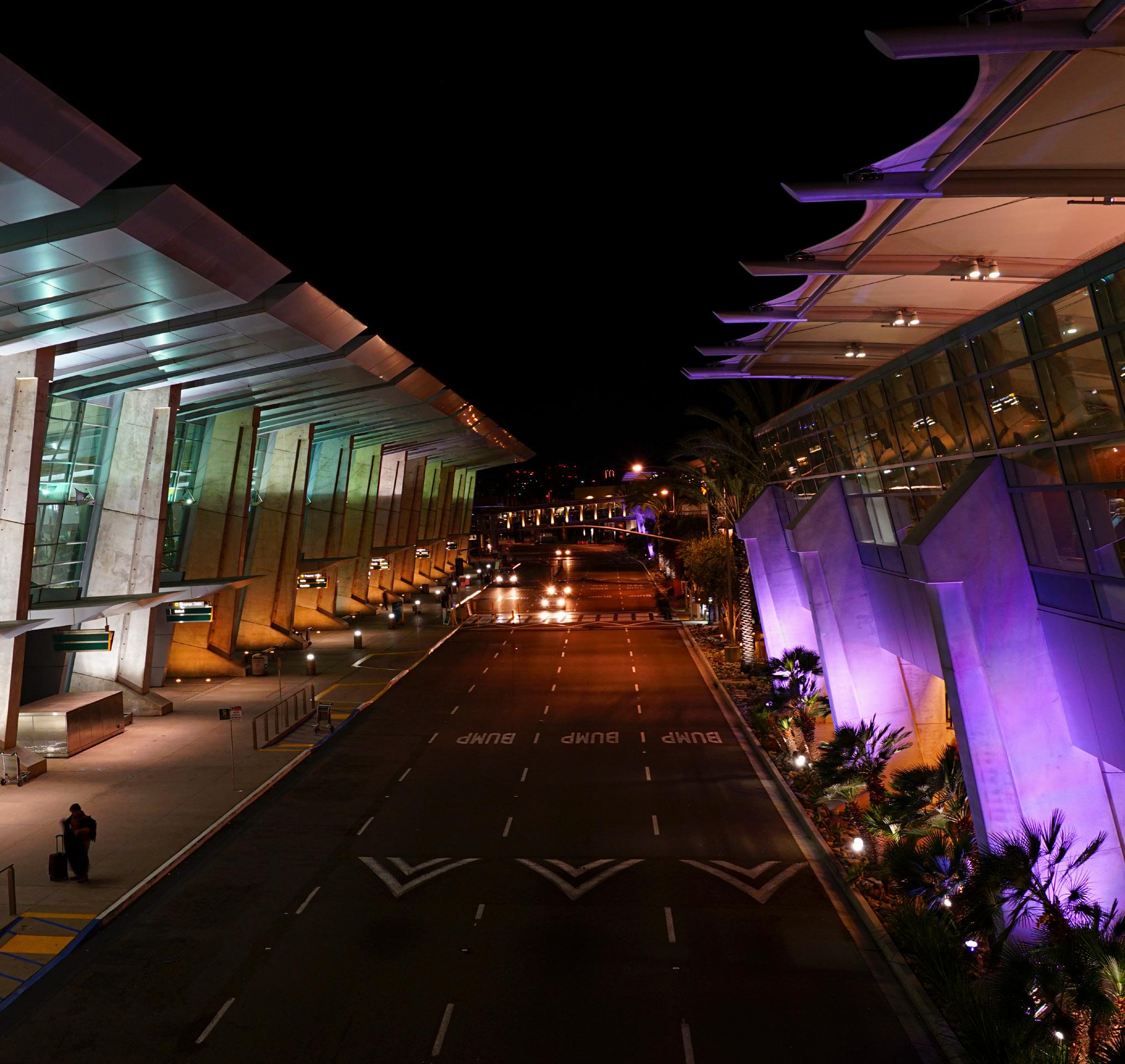
One of his major accomplishments thus far, he says, is getting through the rigorous California Environmental Quality Act process. “We had to go through it twice,” he says, “but we’ve set a new standard for San Diego on how to collaborate with public partners.”
Assuming other state and federal environmental entitlements fall into place, he hopes to break ground by the end of 2021. That’s another difference between San Diego and Minneapolis, he jokes: not a lot of groundbreaking happens in Minneapolis in wintry November.
Construction on the first phase (19 gates) is scheduled for completion in 2025, with development on the last 11 gates following over the course of 24 months. In addition to the parking facility and new fueling system, Probst’s team also has plans for a new taxiway that will make turning airplanes around easier. Other projects recently completed during Probst’s tenure include a new international arrivals facility, a new belly cargo facility, and stormwater-capture cisterns.
“Not many people get the chance to be involved in these kinds of projects more than once in their lifetime,” he says. “Now, I feel like I have two home airports.”
EQRoy/Shutterstock.com TRAVEL 161
The airport is undergoing redevelopment that will bring new parking options, access roads, and terminal expansions.
PROJECT SPOTLIGHT NONSTOP DELIVERY
In 2018, San Diego International Airport’s FIS facility could not handle added flights due to facility and gate limitations. AECOM worked with the airport to develop an accelerated delivery strategy that provided four new international gates that year, with two more in 2019. This involved an expedited design-build procurement and working collaboratively with US CBP and other stakeholders to develop a detailed Project Definition Document (PDD). AECOM coordinated acceleration with the selected design-build team and the PDD significantly reduced the length of design, while the collaborative relationship minimized issues and accelerated delivery.
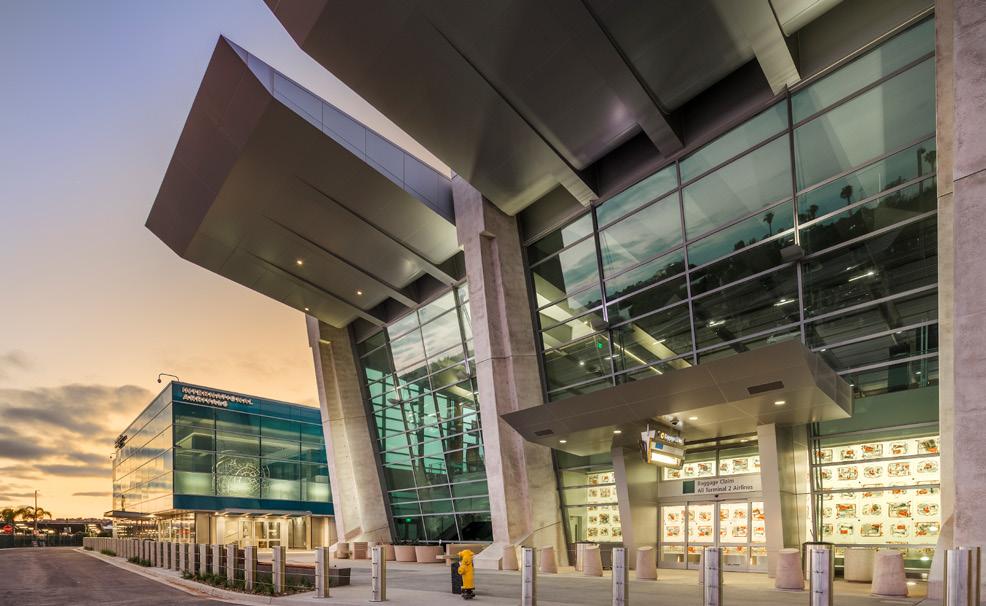

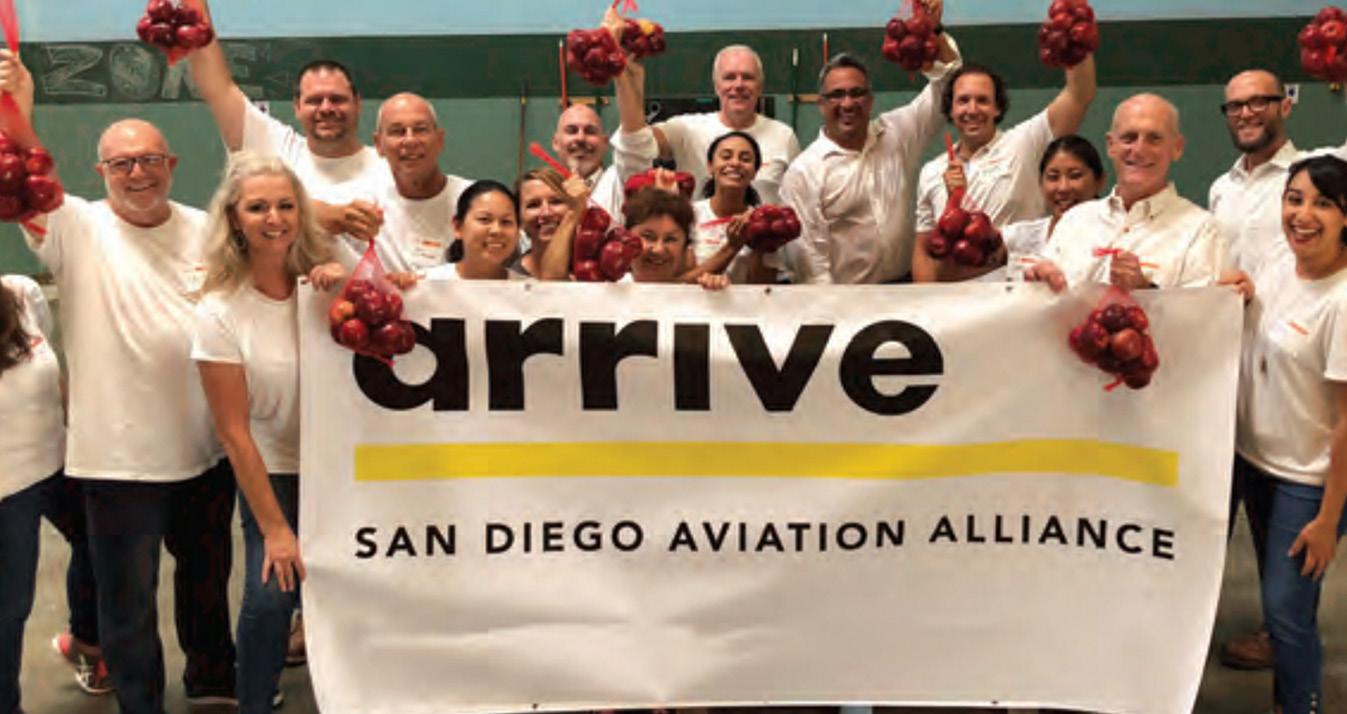
PROJECT SPOTLIGHT
THE ARRIVAL ALLIANCE
Arrive Alliance was formed to design and build a bestin-class, landmark Terminal 1 for San Diego International Airport. The project was delivered with a high degree of safety and integrity as well as scheduling and fiscal certainty, while supporting the economy in partnership with small, local, disadvantaged, and veteran-owned businesses. The Arrive Alliance is a joint venture of Turner Construction Company and Flatiron, with Gensler as lead architect. Together, this team brings more than 30 years of collaborative aviation design build experience, both locally and nationwide. The team is strengthened by lead structural engineer Magnusson Klemencic Associates (MKA), and the civil joint venture of Kleinfelder and Latitude 33.
Local Proven Collaborative Dedicated Inclusive Innovative
Pablo Mason, courtesy of San Diego International Airport
Imagine it. Delivered.
AECOM congratulates Denny Probst on a long and distinguished career of service to the aviation industry. We are honored to serve as a partner to Denny and the San Diego County Regional Airport Authority for this major capital program, which will create a modern, 30-gate Terminal 1 facility.
AECOM’s ability to plan comprehensively, design sustainably, construct efficiently and manage resourcefully helps airports—large and small—stay competitive in today’s dynamic marketplace.
aecom.com

San
Caption
Diego International Airport Terminal 2 West Expansion (the Green Build)
Delivering
For Phil Miller of Atrium Hospitality, collaboration and hotel renovation go hand in hand
 By Natalie Kochanov
By Natalie Kochanov
the Charlotte Airport Hotel, there is a new warm and inviting lounge concept to help guests
164 TRAVEL
At
unwind. Baskervill Interior Designers
Projects as a Team
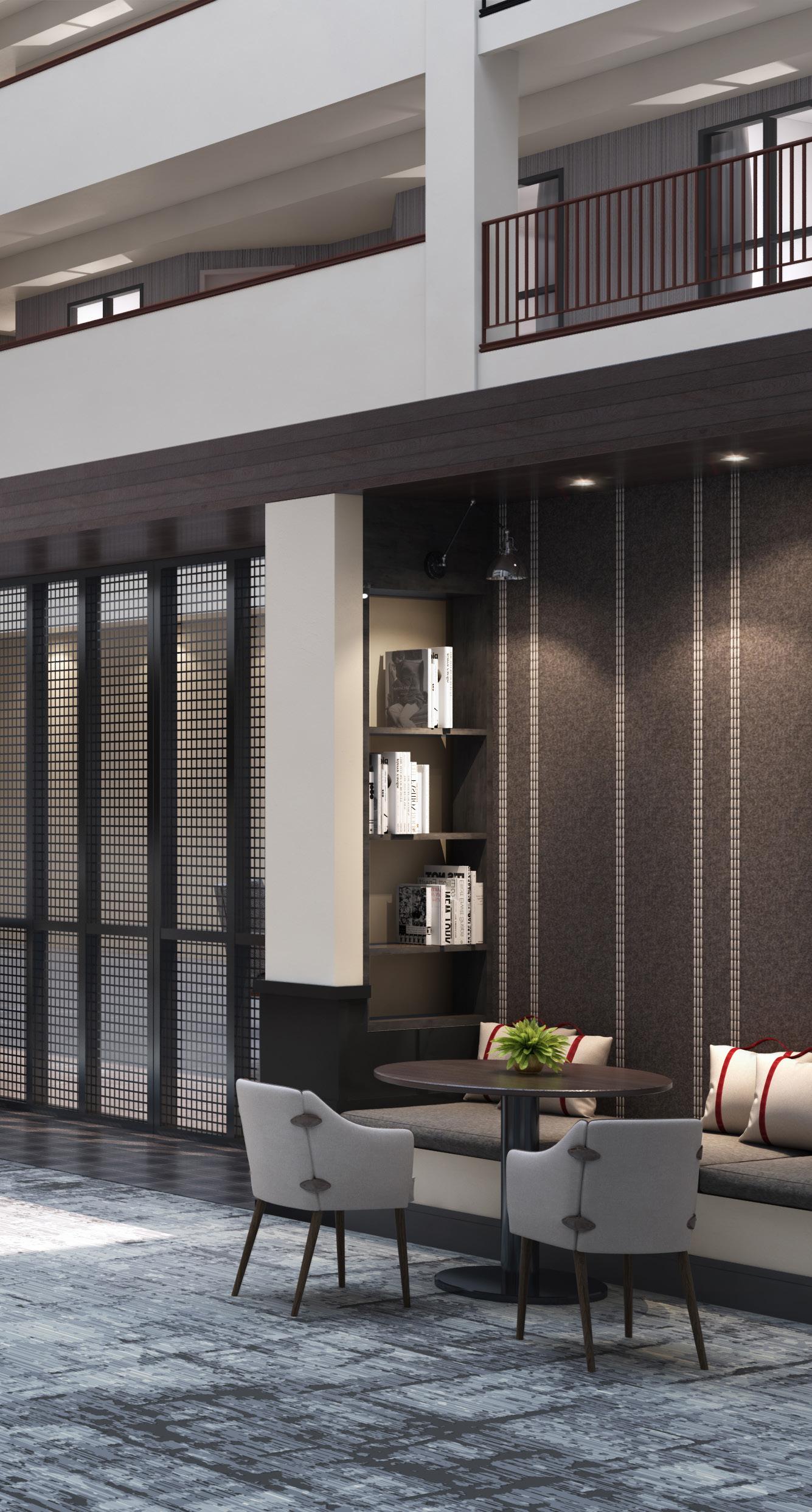
TRAVEL 165
Phil Miller had already spent two decades in the hospitality design and construction industry by the time that Atrium Hospitality offered him the role of senior vice president of capital investment strategies in 2018. Given his familiarity with the hospitality space, Miller immediately recognized a feature that distinguished industry newcomer Atrium from other companies: its status as a private owner and operator.

“Because of the dynamics of what I do, working as both the owner and the operator appealed to me,” explains Miller, whose previous experience consisted of owner and third-party operator setups. “I was interested in the role that I would play from a strategic standpoint in terms of allocating and managing the company’s capital outlay.”
Since coming on board at Atrium, Miller has led the planning and execution of several major renovation projects. Furthermore, he has built professional relationships strong enough to withstand the months-long pause of ongoing projects necessitated by COVID-19. With work now back underway, he will rely on those same relationships as well as his own substantial expertise to continue developing Atrium’s profile in 2022 and beyond.
Miller grew his expertise from the ground up. With a bachelor’s degree in business administration and a master’s degree in construction management under his belt, he climbed from an onsite project superintendent role to SVP of design and construction at hospitality management company Davidson Hospitality Group. Along the way, he honed his understanding of the hospitality industry—an understanding that he carried with him into his current role.
“Our contractors, design firms, and procurement companies did a tremendous job in helping me get a handle on the situation.
166 TRAVEL
When the time came to remobilize projects, we had a really good accounting of where everything stood.”
The guest room renovation uses serene details to help guests relax and refresh after an exciting day of adventures on the island.


Inspired by Honolulu’s white sand beaches, clean, minimalistic designs can be found in all bedrooms and bathrooms.
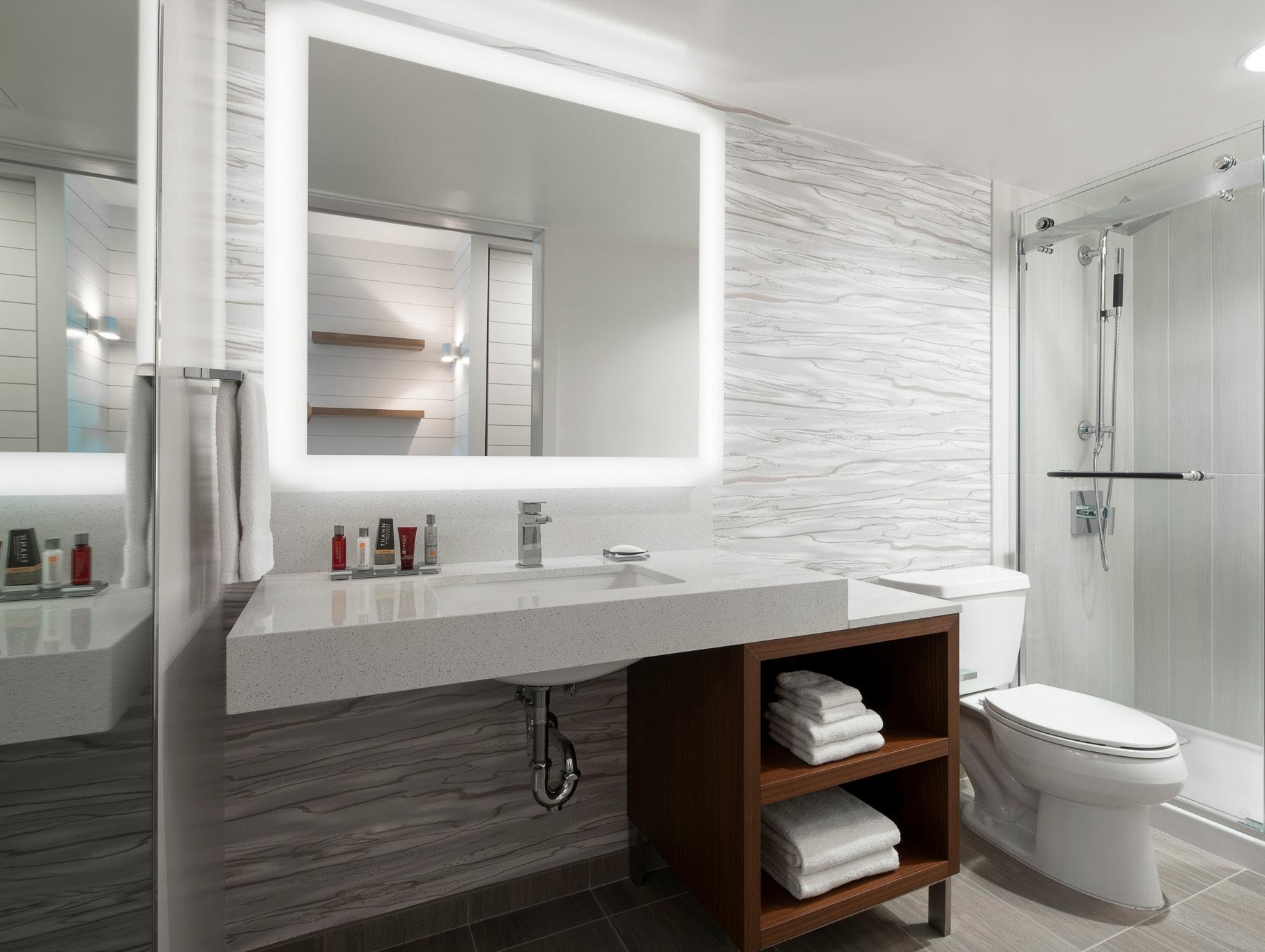 Floor-to-ceiling windows and lanai doors at the Waikiki Beach Marriott pull in sunlight and open out to balconies with beach views.
Floor-to-ceiling windows and lanai doors at the Waikiki Beach Marriott pull in sunlight and open out to balconies with beach views.
TRAVEL 167
Creative Resources Associates
Phil Miller SVP of Capital Investment Strategies Atrium Hospitality
Miller made the jump to Atrium after 18 years at Davidson. As an Atrium SVP, he manages the company’s entire capital platform, toggling between portfolio asset protection, design management, and project management duties as needed throughout the day. For much of 2020, Miller focused on protecting the 80-plus properties in Atrium’s portfolio as the company shut down renovations due to COVID-19. “We had to pull back on a lot of our active projects as

Expert Educator
Phil Miller passes down his hospitality expertise to the next generation by facilitating online courses at Cornell University. He teaches students how to develop and renovate hotels through backand-forth class discussions that reward him and his students alike. “I really enjoy spending time with the students, getting to know their backgrounds, and sharing with them what I’ve learned over the past 20 years,” he says.
well as projects getting ready to go into design for 2021 execution,” he elaborates. “We literally had to come to a halt and preserve capital.”
In all his years in the industry, Miller had never stopped projects cold like he did in 2020. Fortunately, his preexisting emphasis on communication and collaboration paved the way for Atrium to take stock of each active project’s status as part of the demobilization process. “Our contractors, design firms, and procurement companies did a tremendous job in helping me get a handle on the situation. When the time came to remobilize projects, we had a really good accounting of where everything stood,” he says.
At Atrium, remobilization began in late 2020. Miller shifted his attention back to a large-scale renovation of Waikiki Beach Marriott Resort & Spa—an expansive hotel and resort amenity complex—that had already been underway for over a year when COVID hit. “We’re at the tail end of our guest room renovations, and we’re right in the heat of renovating the public area recreational pool and resort facilities,” Miller explains.
As he pushes ahead with renovations in Waikiki, Miller is wrapping up a re-concepting of Charlotte Airport Hotel that covers guest rooms, public areas, and all spaces in between. He also has two Embassy Suites projects, in Tampa and Portland, on the horizon. Whereas the Tampa project had an expected conclusion in the end of 2021, the Portland project will likely wrap sometime later this year.
With multiple projects in the works, Miller continues to concentrate on fostering an open and collaborative atmosphere on his team. Like Miller himself, the team touches diverse functions within Atrium. “I have people in place who are great leaders and subjectmatter experts in each of those disciplines,” Miller says. He takes it upon himself to communicate the overarching direction in which Atrium hopes to move as a company, but he leaves space for his team members to execute based on their individual expertise.
168 TRAVEL
Lee Patterson
While his internal team keeps him up-to-date across Atrium’s capital program, Miller looks to external partners to relay information at every stage of a project. Whether inside the company or out, relationships remain a priority for him. “We develop our partnerships over many, many years,” he says. “And we do so through trust and communication and by building a solid belief that we can only complete projects by working together.”
Between his collaborative spirit and his in-depth hospitality industry experience, Miller is poised to deliver, no matter the obstacles.
PROJECT SPOTLIGHT THROUGH THE STORM
The relationship between Atrium Hospitality and Cotton Global Disaster Solutions began during the 2018 Polar Vortex. One of Atrium’s properties in Chicago had suffered extensive damage, and it needed a partner that could clean up, restore, and rebuild with minimal interruptions. Since then, Cotton GDS has been fortunate enough to help Phil Miller’s team with many projects across the country, from maintenance repairs to complex losses that include the 2020 derecho in Iowa and the 2021 winter storm in Texas. No matter the task, Cotton GDS is proud to support Atrium Hospitality’s properties through adversities and growth as its trusted partner.
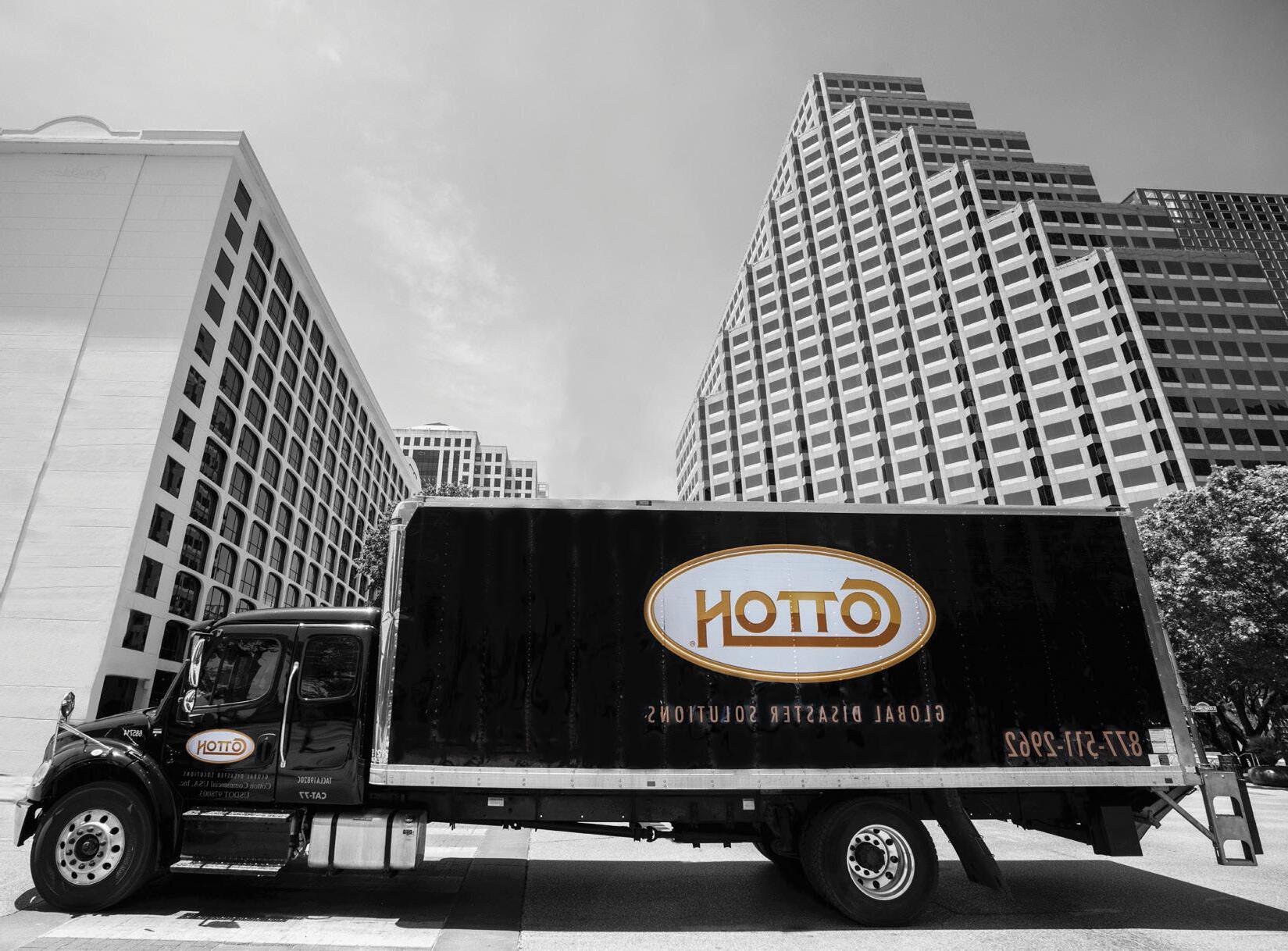
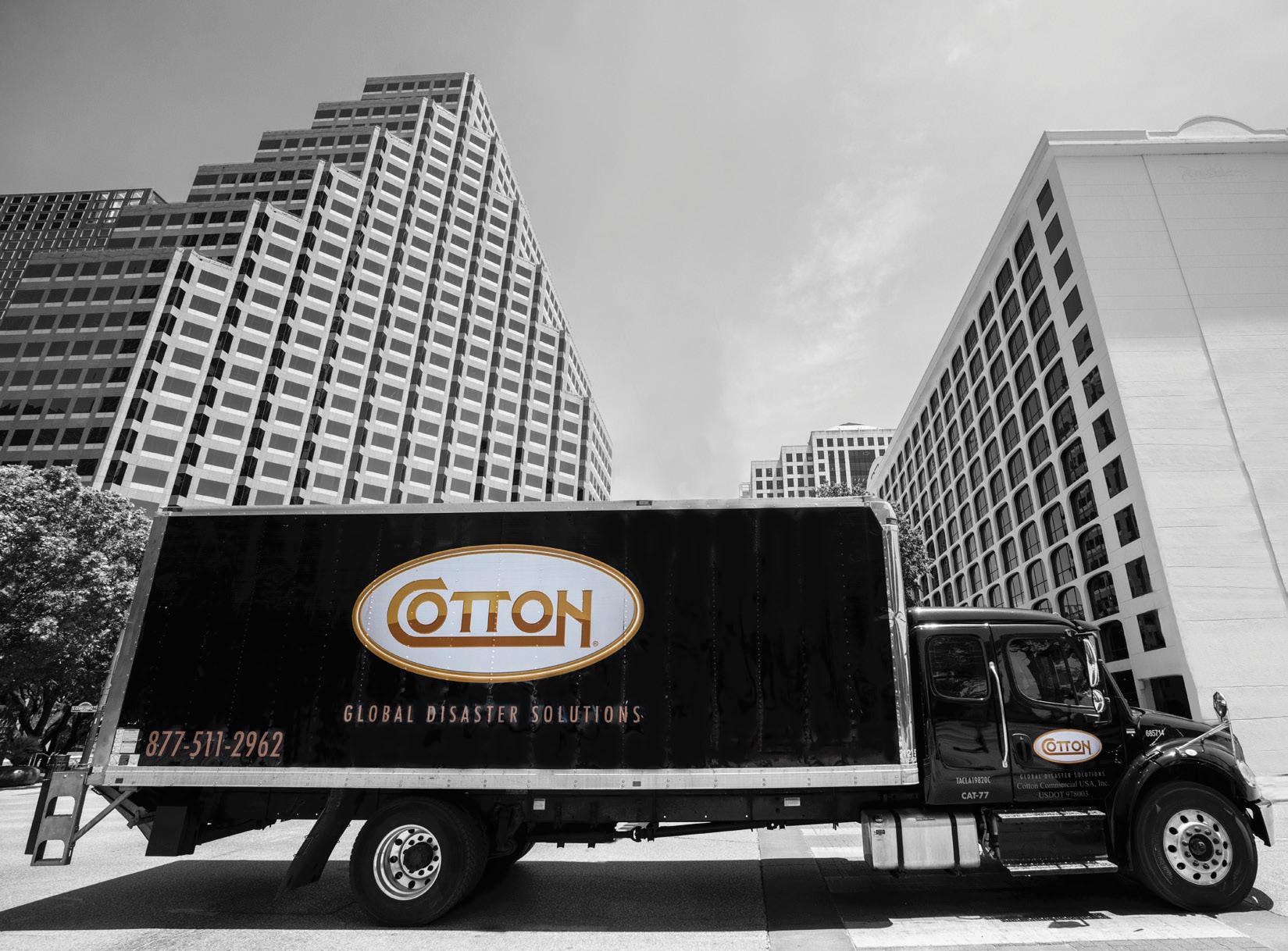
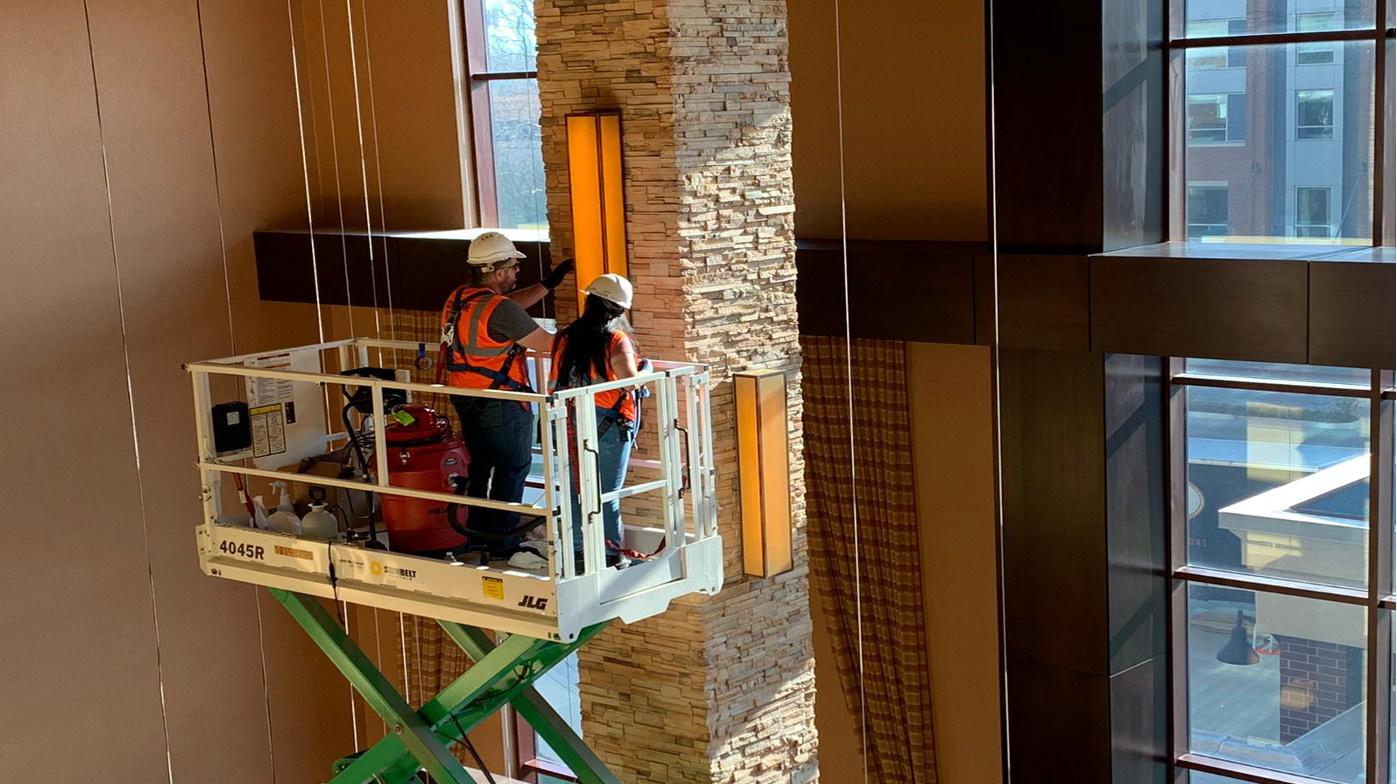
PREMIUM SOLUTIONS FOR BUSINESS CONTINUITY DISASTER RESTORATION CONSTRUCTION | ROOFING INDUSTRIES WE SERVE • Retail • Education • Hospitality • Multifamily • Healthcare • Government
CottonGDS.com
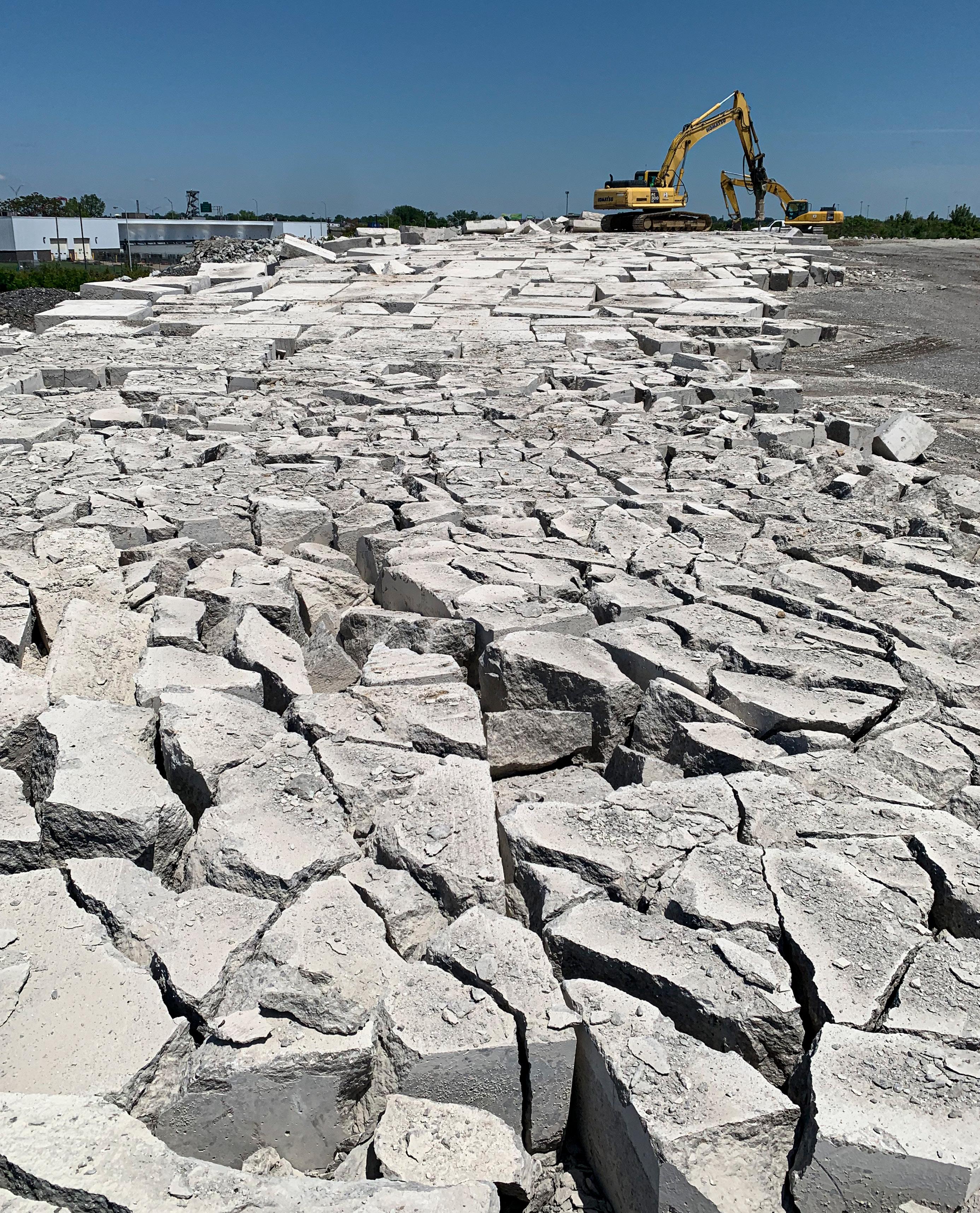
Ground Old runway pavement is recycled into new subbase material.
170 TRAVEL
Courtesy of The Louisville Regional Airport Authority
Brian Sinnwell brings his planning, engineering, and construction management skills to bear in a massive upgrade of Louisville’s airport
By Peter Fabris
Control TRAVEL 171
With a $155 million passenger terminal renovation underway, along with construction of a new UPS aircraft maintenance facility, rental car parking modernization, and ongoing noise mitigation projects, Brian Sinnwell is being tested in many ways at the Louisville Regional Airport Authority.

The vice president of planning and facilities joined the authority nearly eight years ago, but the next few years promise to be busier than ever. The passenger terminal upgrade at Muhammad Ali International Airport includes a geothermal heating system with more than 600 wells, which is believed to be one of the largest such installations ever. The proposed new UPS development will support the busiest air freight location in North America. Plus, there are the usual ongo-
ing maintenance and rehabilitation projects, such as runway and taxiway reconstruction projects.
A civil engineer by training, Sinnwell puts his primary skills to work while also delving into architecture, environmental testing and mitigation, airport planning, construction management, and sustainability policymaking. It’s a stimulating environment that requires the ability to shift quickly from project to project throughout the day—and takes a cool head to manage.
The recent spate of large projects, while challenging, has provided enviable opportunities for professional growth and fulfillment, Sinnwell says. “These are all the things somebody in my position would love to work on.”
With UPS being the airport’s largest tenant and source of revenue, Sinnwell and his team must ensure
172 TRAVEL
that the global package delivery giant can operate efficiently every day no matter what construction and maintenance work needs to be done. “We always have to be mindful of UPS’ schedule,” he says. “We can’t just close something down to fix it.”

That goes for the entire airport, including the extensive passenger terminal upgrade. Phasing construction work is always a critical challenge, as flight schedules must be maintained. Much of the work will be focused on replacing vital MEP (mechanical, electrical, and plumbing) infrastructure and includes jetways, moving walkways, and upgrades to lighting.
The replacement mechanical systems will improve energy efficiency, but the biggest efficiency impact will come from a wholesale upgrade of HVAC systems built
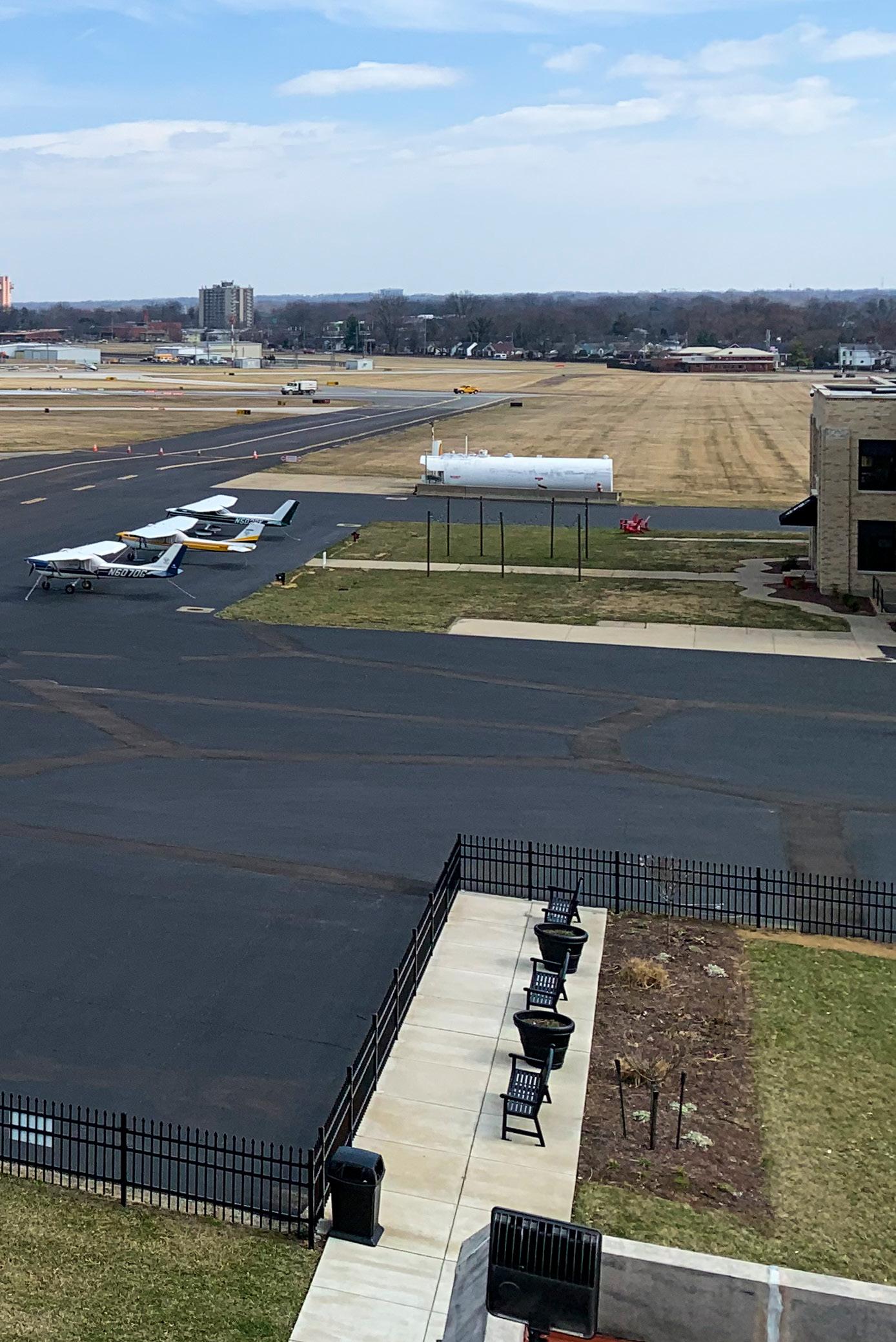 Brian Sinnwell VP of Planning & Facilities Louisville Regional Airport Authority
The Louisville Regional Airport Authority oversees the Louisville Muhammad Ali International Airport (SDF) and Bowman Field (LOU).
Brian Sinnwell VP of Planning & Facilities Louisville Regional Airport Authority
The Louisville Regional Airport Authority oversees the Louisville Muhammad Ali International Airport (SDF) and Bowman Field (LOU).
TRAVEL 173
Courtesy of The Louisville Regional Airport Authority
upon a new, vast geothermal infrastructure. More than 600 wells, drilled to a depth of 500 feet, will help to heat and cool the building. That part of the process will take about a year. “We’re not sure where the geothermal system will rank in size compared to other airports, but we know we will be leaders and that the project will be a showcase,” Sinnwell says.
The system saves energy on cooling by using the stable 50-degree temperature of the earth to cool water that is drawn inside. Blowers pass air over pipes containing chilled water to cool the building. In winter, cold air is drawn from the building and transferred underground via water through the same pipes.
The estimated total cost for the HVAC upgrade, including geothermal, is a gaudy $75 million, which is especially challenging in the volatile pricing world of the construction market. The payback will be considerable, though. The airport’s natural gas usage is
PROJECT SPOTLIGHT
NEW OPPORTUNITIES
Sabak, Wilson & Lingo Inc. has been pleased to work with Brian Sinnwell and the Louisville Regional Airport Authority since 2006. The firm has provided planning, engineering, project management, and construction supervision services for redevelopment of the Louisville Renaissance Zone south of the airport. To date, its work has supported the creation of over 6.2 million square feet of logistics/ warehouse space on 527 acres, generating 3,200 new jobs. Notably, the park includes a 1.5 million-squarefoot sorting hub for UPS and a 1.5-million-square-foot regional distribution facility for Grainger—the largest gold LEED-certified building in Kentucky.
projected to drop from 10.7 million cubic feet to 1.6 million cubic feet per year after the geothermal system is completed. Savings on electric use alone is expected to surpass $400,000 annually.
The UPS project was predicated by the shipping company’s increasing package delivery volume, which motivated it to purchase larger planes. The Louisville facility on average can process some 415,000 packages per hour. The airport authority’s primary responsibility is to construct an access taxiway to serve the new maintenance facility.
Sinnwell oversees the design of this feature, and assisted UPS in securing permits, developing stormwater controls, and supplying electrical infrastructure. He’ll also have to coordinate with UPS and its contractors to schedule construction activity to get the work done efficiently while minimizing the impact on business activities.
A big component of Sinnwell’s duties involves hiring and coordinating the efforts of numerous external consultants and contractors. While technical capability is a must, the choice of whom to hire often depends on superior soft skills. “There are a lot of capable engineers, but it comes down to building a bond—to team building,” Sinnwell says.
The airport generates thousands of jobs and is a prized asset for the Louisville region. Air traffic, though, creates noise that impacts residents living near the facility. Striving to be a good neighbor, the airport has an ongoing program to provide sound insulation for those most affected, and Sinnwell manages that effort.
About 500 homes have been outfitted with triplepaned windows and storm doors to make home interiors quieter. Contractors measure decibel levels before and after this work to assess its effectiveness. Another 300 homes will soon receive this service, largely financed by the Federal Aviation Administration.
“There are a lot of capable engineers, but it comes down to building a bond— to team building.”
174 TRAVEL
Sinnwell also has oversight responsibility for environmental programs such as stormwater discharge water quality testing and air quality monitoring. “We want to expand our sustainability focus areas and explore new initiatives,” he points out, adding that the authority is developing a new sustainability management plan. It will develop new targets and maintenance plans along a host of environmental metrics to enhance its measurable goals and decision-making framework.
As if all that weren’t enough, Sinnwell is also working on a new comprehensive planning document for the authority’s other airport: Bowman Field, a general aviation facility that opened in 1919. The 426-acre site includes 17 buildings—notably the historic Art Deco Terminal Building that was built in 1929. This preservation program seeks to preserve the airport while continuing to enable it to be a good neighbor. Part of the plan is to preserve that administration building, consider carefully planned future development, and beautify the grounds.
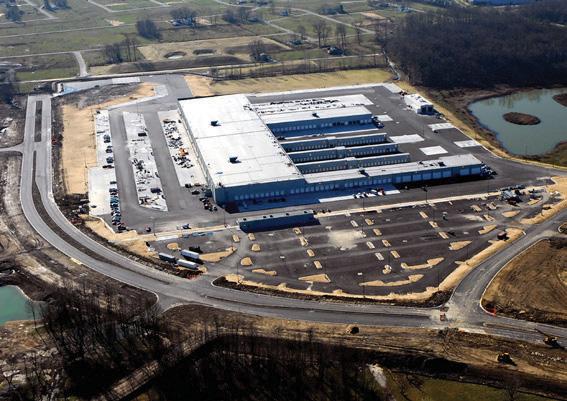
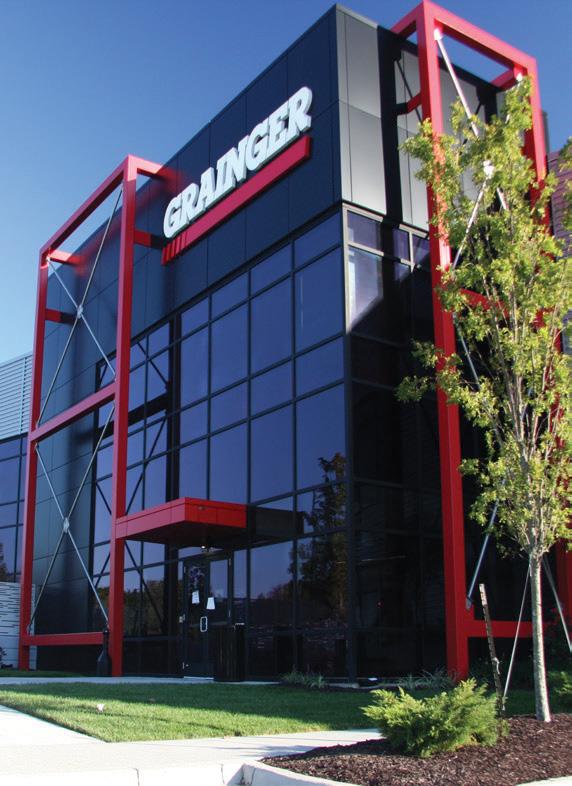
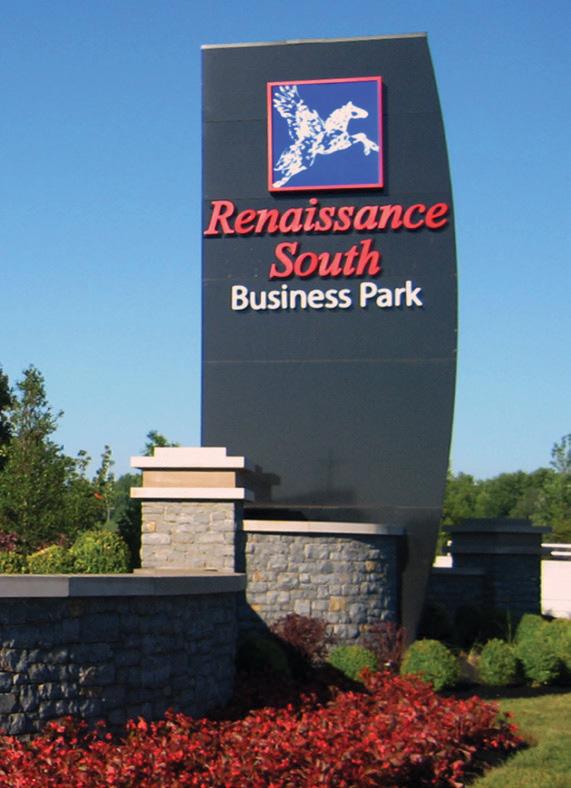
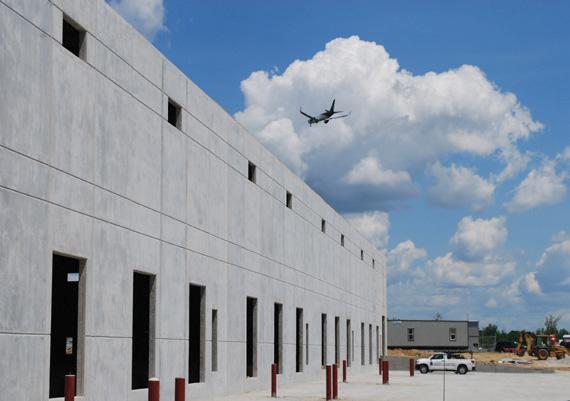

Indeed, there are no dull days for Sinnwell, and that’s how he likes it.



Industry leaders in Terminal Planning and Design Uniting People and Place through Design epeterson@alliiance.us Tel +1 612-874-4102 www.alliiance.us Alliiance is honored to partner with Louisville Muhammad Ali International Airport to bring an enhanced experience to its guests. A Leader in Solving Complex Land Use, Zoning & Site Engineering Problems Since 1973. 608 S. Third Street, Louisville, Kentucky 40202 | 502.584.6271 | www.swlinc.com • CIVIL ENGINEERING • SITE PLANNING • SUSTAINABLE DESIGN • LANDSCAPE ARCHITECTURE • LAND SURVEYING • URBAN REDEVELOPMENT
| Landscape
|
SABAK WILSON
LINGO
Engineers
Architects
Planners
&
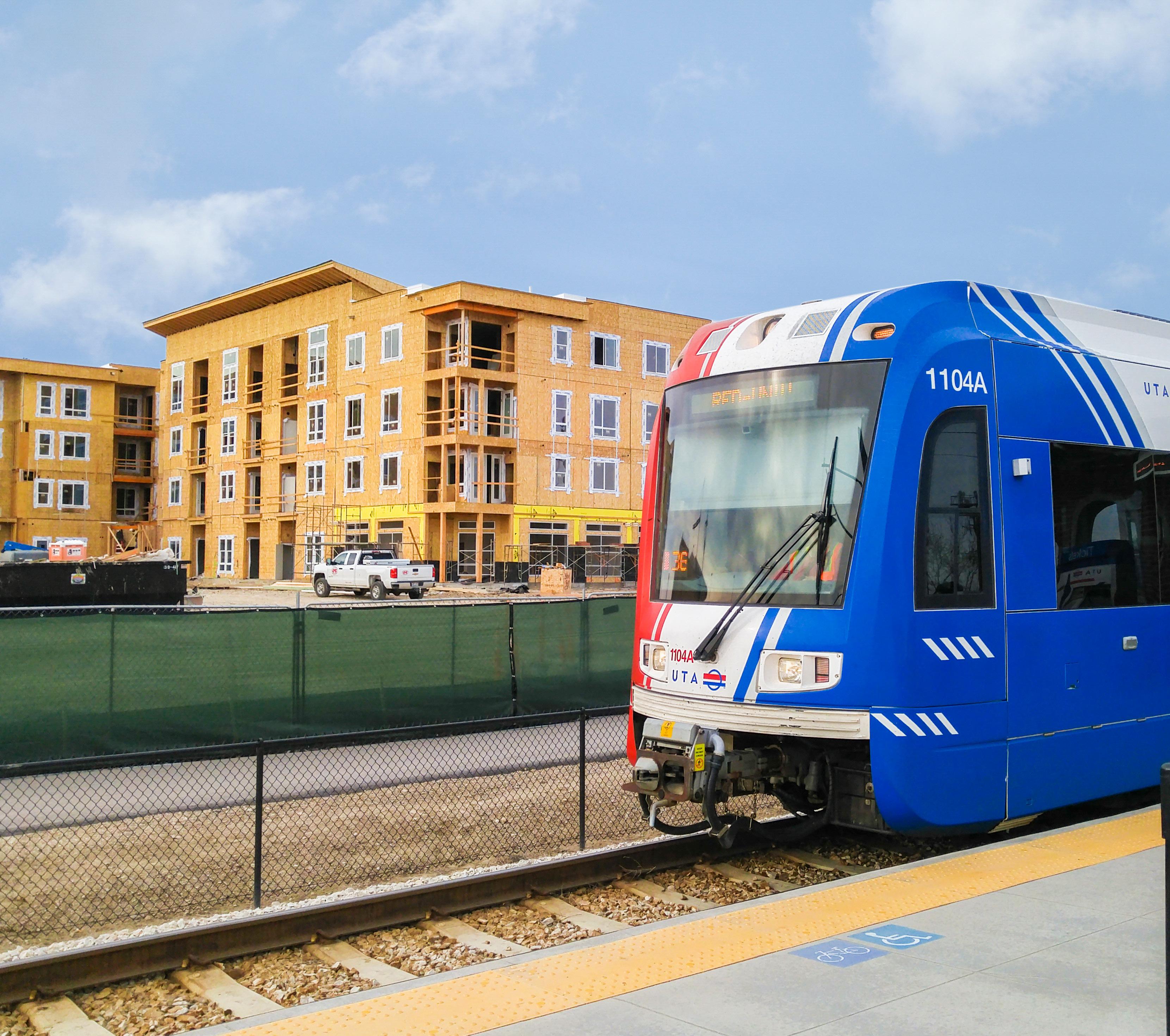
176 TRAVEL
A UTA red line light-rail train pulls into Jordan Valley Station in West Jordan, Utah. Utah Transit Authority
Paul Drake helps the Utah Transit Authority facilitate economic development through public-private collaboration and planned investment
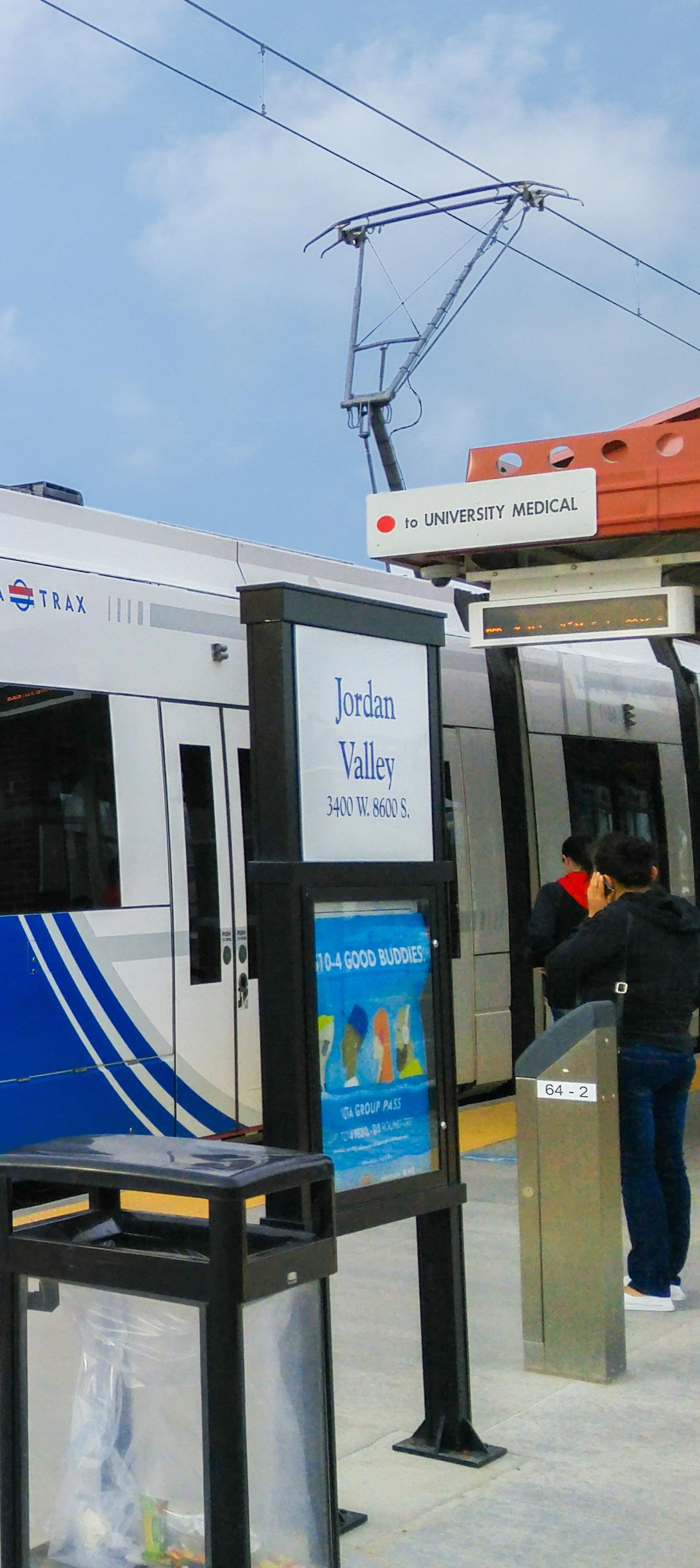 By Billy Yost
By Billy Yost
Aboard
TRAVEL 177
All
When the 2008 recession hit, millions of people were forced to reconsider their career paths. Huge swaths of industries suddenly dried up for months or years, if not entirely. High-end resorts were one of the first casualties in the construction world, and resort planner Paul Drake suddenly found himself at a crossroads. He turned his attention to transit.
Drake, now director of real estate and transitoriented development (TOD) for the Utah Transit Authority, came to the organization 12 years ago simply to study urban planning. He’d stepped away from professional practice to intern and build out a wider skill set. He’s been there ever since.
“The scope of the internship was not defined by any strict guidelines,” Drake remembers. “I would go around and learn whatever I wanted. It was a fantastic situation, and I was given the nickname ‘the feral intern.’”
Drake became involved in UTA’s massive effort to build out major rail structure in Utah. Projects included commuter rail, an expanded light-rail system, and a bus rapid transit system.
Through these efforts, Drake came on full-time as an employee. As he gained greater responsibility and leadership opportunities at UTA, he was invited to be part of the University of Utah’s pilot Masters of Real Estate Development program.
He rebuilt UTA’s TOD program from scratch and in 2017 was asked to lead a combined real estate team that encompassed TOD, acquisitions and dispositions, and property management, for which he currently serves as director.
JOINT VENTURE EXPERTISE
UTA has seen significant success in public-private ventures to help continue building out the future of public transit in Utah. The first successful private development partnership, the East Village (located in Sandy, Utah), broke ground in 2014.
“We maintain pretty prescriptive guidelines about how the development should be designed,” Drake explains. “We want to maximize accessibility to the transit component, the bus loop, and the train platform.”
The details of these ventures are always different, but the larger idea remains the same: help create high-intensity-use development centers. It often means integrating as many different types of land uses as possible, mixing office, retail, residential, civic, and open spaces to ensure that when people arrive by public transit, there is something to experience.
“When you get off the train, we want to make sure there is something substantial to greet you, and some reason for you to be there,” Drake says.
PREPARATION MEANS FEWER DISAGREEMENTS
Whether he’s working with private developers or working together with communities to help develop their transit options, Drake says preparation is the key.
“We look at land use and infrastructure improvements, zoning, tax incentives, and efforts that would prepare the station area for development.”
There are constant meetings with development partners, city representatives, and other stakeholders. Drake says every community has a different vision for how they want their city to be presented, and it’s essential to bridge that vision with UTA’s desire to connect Utah with better public transit.
“We want to find the intersection of all of these interests, and we see ourselves in a unique position to bridge the gap between the development of community and cities.”
Drake says the often-strained relationship between developers and city regulators is a friction UTA can help lessen with more up-front planning and collaboration.
Jefferey Vitek, president and CEO of Utah-based Boulder Ventures Development, takes that statement a step further. “We’re thrilled with the opportunity to
178 TRAVEL
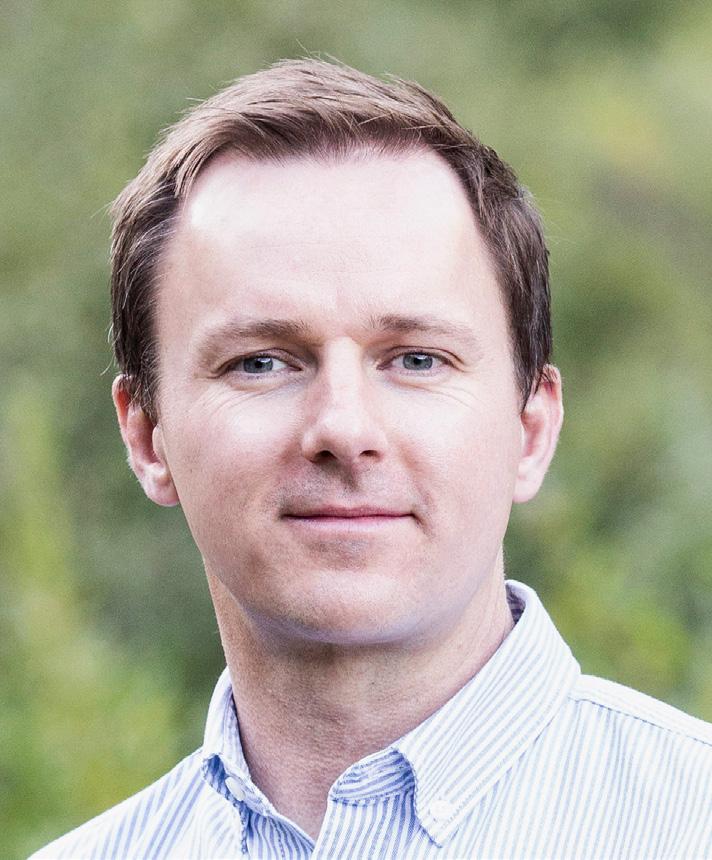
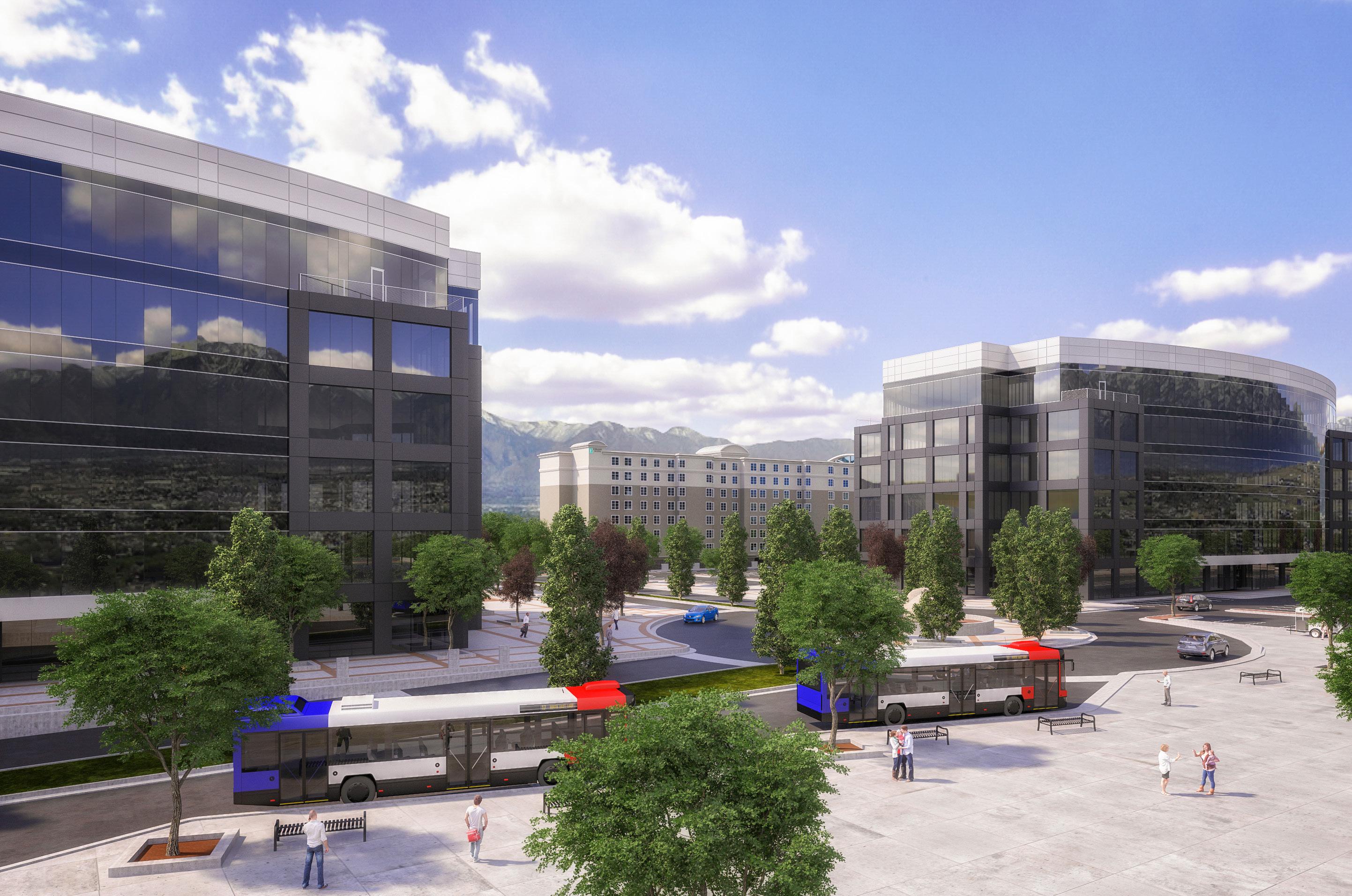 Paul Drake Director of Real Estate & TOD Utah Transit Authority
Paul Drake Director of Real Estate & TOD Utah Transit Authority
Utah
TRAVEL 179
The South Jordan Station is situated in a designated “Quiet Zone” where the trains do not routinely sound their horns as they enter or exit the station.
Transit Authority
collaborate with Paul Drake and UTA as they continue developing creative solutions for Utah’s unique transit needs,” Vitek says. The real estate firm specializes in commercial, mixed-use, and multifamily
PROJECT SPOTLIGHT
NEW HEIGHTS
West Jordan’s newest apartment community, Upper West, brings to the area a high-standard array of home finishes, luxurious features, and amenity areas that exceed local industry standards. It is a cosmopolitanstyled, transit-oriented development (TRAX-proximate) constructed and expressly aligned for a refined metropolitan lifestyle, complete with controlled access and a convenient parking garage. The building itself, which has unobstructed mountain views, boasts a prevailing quality that places it on an elevated multifamily tier. Please visit UpperWestLiving.com to learn more about this exciting Boulder Ventures Development project.
projects but has recently focused on providing transitoriented options for the state’s housing economy alongside UTA.
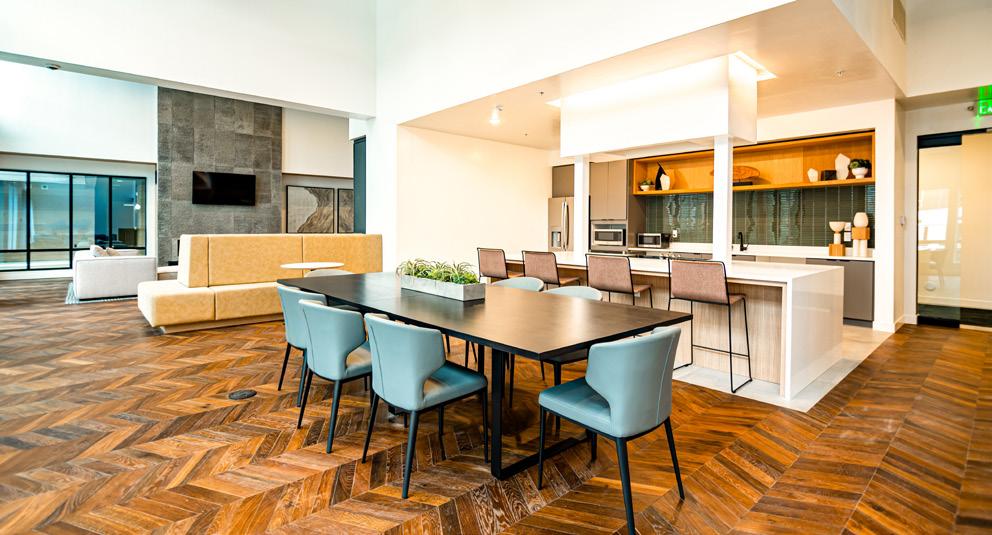
A MAJOR PLAYER
Utah has emerged as a national leader in public transit infrastructure. If that seems surprising, Drake says it makes much more sense when considering the topography of the Beehive State.
“We have really unique issues here because Utah’s principal urbanized area is constrained by mountains on both sides,” he explains. “We have lakes on the north and south, so we have a very limited and defined developable area, but an area that lends itself well to transit.”
As Utah continues to attract people and businesses, Drake says the state is managing its rapid growth through collaboration at all levels, with public transit as a basic component. “Utah has decided to invest in transit because they understand it’s not physically possible to put everyone on the roads. It’s been so great to see the communities here jump on board.”
Drake says that even Utah’s smallest communities agree that improved transit will make their towns a better place to be.
And when it comes to attracting new business to Utah, Drake says the conversation is always the same. “One of the first, if not the first, things that they ask you is ‘How’s your transit system?’ How are employees coming and going, and how is Utah able to compete with other states?”
It seems like other states should be asking themselves how they’re going to compete with Utah.
180 TRAVEL
“Utah has decided to invest in transit because they understand it’s not physically possible to put everyone on the roads. It’s been so great to see the communities here jump on board.”
Section 06: Portraits
Sharing stories that detail motivations, ambitions, and missions of executives in the building industry and getting a firsthand look at what they are achieving today
People Protector
Tim Palmer helped develop Wanzek
Construction’s safety program. Now the veteran leader works to continually improve the company’s safety plans and processes to make sure every employee gets home to their family every day.
By Zach Baliva

182
Courtesy of Wanzek Construction
PORTRAITS

PORTRAITS 183
In 2020, Wanzek installed 902 wind turbines across 7 states with no signs of slowing down.
In 1989, after he left the US Navy, Tim Palmer was working as an emergency medical technician and pursuing his nursing degree when someone called asking for a favor. His brother, a construction foreman, was a supervisor on a jobsite where an injury had just occurred. He needed help taking care of his employees. Suddenly, Palmer went from waiting for accidents to happen to preventing workplace injuries before they occur.
That was the start of what has become a long career in safety. Palmer entered the field as an assistant safety officer on that project and spent 10 years working in the oil and gas industry, helping create safety processes and building a culture anchored by a singular focus of protecting people. In doing so, he grew even more passionate about his work as a safety professional. “Doing something proactive to keep bad things from happening to good people became a life passion for me,” he says. “It really fits who I am as a person.”
Palmer is the son of a welder and grew up in a blue-collar family. He knows how devastating workplace injuries can be, especially in fields like construction and oil and gas, where workers experience injuries related to slip and falls, falls from height, electrocution, and heavy machinery.
“My role is to do everything I can to make sure the companies I serve have processes, policies, procedures, and practices in place to make sure our people get home safe,” he says. Over the second decade of his career, Palmer stepped into corporate leadership roles. He worked with his teams to grow and implement award-winning safety programs, then collaborated on

184 PORTRAITS
 Wanzek’s Renewable Services team completed its first hybrid wind and solar project in Northern Minnesota.
Wanzek’s Renewable Services team completed its first hybrid wind and solar project in Northern Minnesota.
PORTRAITS 185
Courtesy of Wanzek Construction
▲ Wanzek specializes in comprehensive wind power maintenance services, including monitoring and management of civil, crane, turbine, blade, substation, and T-Line collection.

“It’s a great honor to work with an amazing team of people to help prevent injuries because you’re not just impacting one person, you’re impacting all the people they interact with, including their family and community.”
186 PORTRAITS
projects overseas as a division safety manager for a large EPC construction firm.
In 2011, Palmer and Wanzek Construction found each other—he calls it the “best and most caring company” he’s ever worked with. Palmer worked with others to build the critical safety elements of a successful program and returned full-time in 2019 as the company’s vice president of environmental health and safety.
While many companies preach safety, Wanzek devotes the time, money, and human capital necessary to make it the cornerstone of company’s culture. Wanzek truly cares about its people, which ultimately
is what compelled Palmer to return and partner his dedicated team with people and clients across the country to identify and mitigate hazards and risks.
“We build, repair, and improve solar plants, wind turbines, and industrial facilities. It takes great people to make that happen,” the VP says. “Protecting those people is the most important part of what we do. We call it our #Protect belief and every person, from our executive team to the professional craft personnel, is fully committed to it.”
In 2008, Wanzek was purchased by MasTec Inc., a multinational infrastructure engineering and construction company based in Coral Gables, Florida.

PORTRAITS 187
Courtesy of Wanzek Construction
Since then, Wanzek has grown from a $200 million company to a $1 billion company. It provides construction services in power, renewable energy, oil and gas, infrastructure and agriculture, and other related industries. The client-focused company is committed to pursuing growth while being the best in all areas. Palmer’s job is to make sure Wanzek accomplishes these goals by supporting its operations team and embodying the #Protect belief.

For Palmer, a meaningful workplace safety program includes strong policies, effective training, and authentic engagement at all levels. He believes that safety
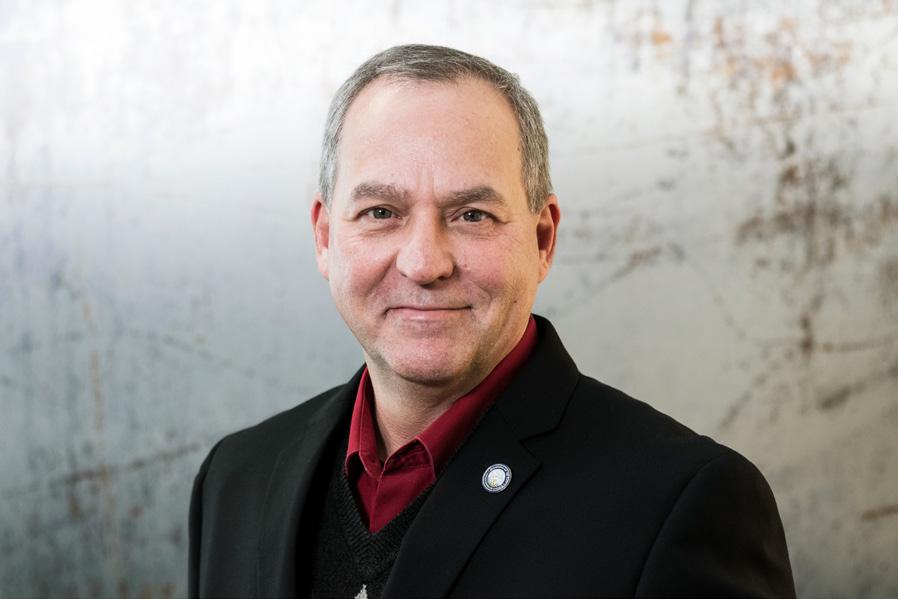
issues are out in the field where the workers are and each year, he travels to numerous Wanzek sites and presents cultural safety sessions known internally as “Protect What Matters Most.”
The VP asks his colleagues to write down the names of each person who would be impacted if they didn’t return home at the end of a shift. The practice, he says, sets the tone for a deep conversation about the importance of practicing safety every day and helps each person understand why a commitment to workplace safety is critical.
The proactive safety program at Wanzek also includes a series of observations/inspections that involve field supervision and craft workers known as R4, designed to drive personal involvement and engagement. The four Rs—Review, Recognize, Recommend, and Reinforce—help employees remember to spot potential hazards and correct risky behaviors. Data collected through an elaborate safety management system helps Palmer and the Wanzek leadership take necessary actions to address the top risks identified and react in real time to address the issue. The result is a zero-incidents culture.
It’s been more than three decades since Palmer transitioned out of the ambulance and into construction, but he’s never looked back. “It’s a great honor to work
Tim Palmer VP of Environmental Health & Safety Wanzek Construction
Courtesy of Wanzek Construction
188 PORTRAITS
Wanzek has expanded its presence in the clean energy space, establishing full-scale solar construction capabilities.
with a team of amazing people to help prevent injuries because you’re not just impacting one person, you’re impacting all the people they interact with including their family and community,” he says.
Over the years, Palmer has developed a reputation for results, and being known as Wanzek’s resident safety expert makes for some interesting conversations. His colleagues often seek him out to confess about something needlessly dangerous they’ve done—or almost done—at home.
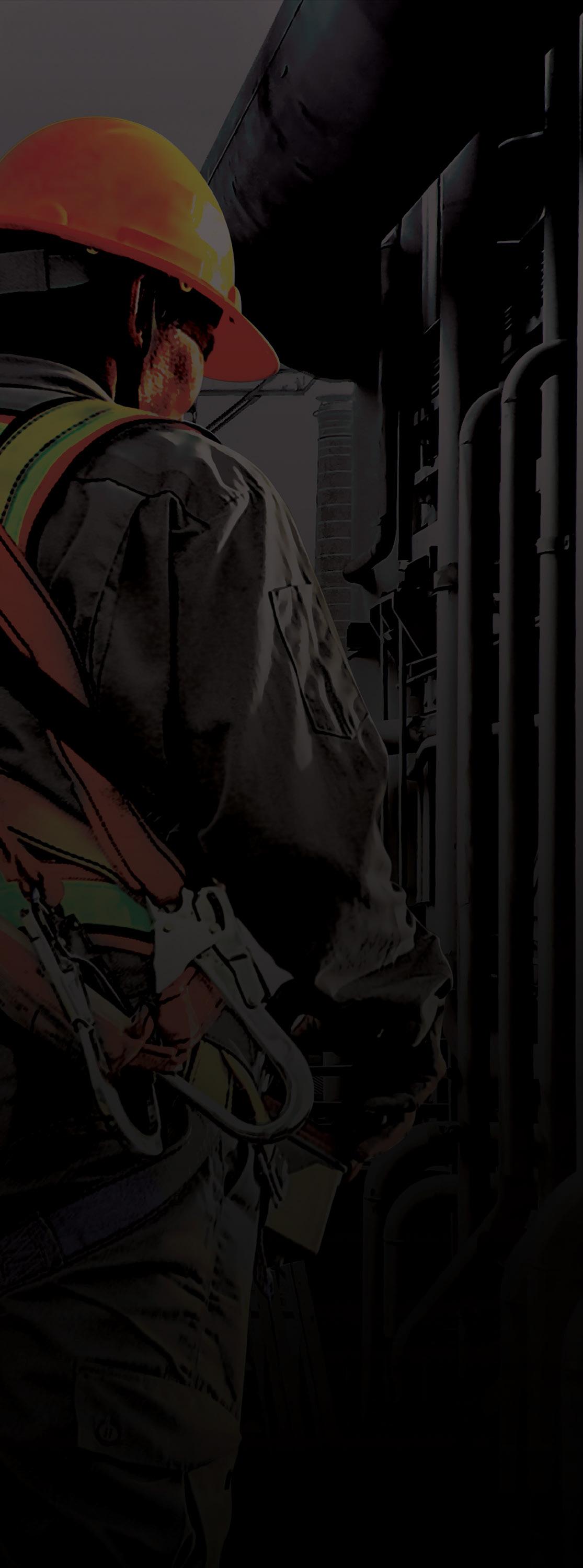
“People often tell me they were about to do something they would never do at work, but then they saw my face and stopped,” Palmer says, laughing. “That’s probably the best compliment someone like me can receive. It means I’ve done my job so they can keep doing theirs.”
PROJECT SPOTLIGHT
THE MATTER AT HAND
Wanzek Construction noticed an increase in employee hand injuries due to crushed fingers and decided that the gloves being used weren’t satisfactory. Quad City Safety worked closely with Wanzek to improve its hand protection with the use of high-visibility gloves that still met jobsite hazards. Through Quad City Safety’s partner relationship with Majestic Glove, the correct glove for each application was trialed and proven reliable. Wanzek conducted a yearlong study and found that the added visibility to hands greatly reduced the number of injuries. The two companies are currently working together on a glove study exploring solutions for increased cuts and abrasions.
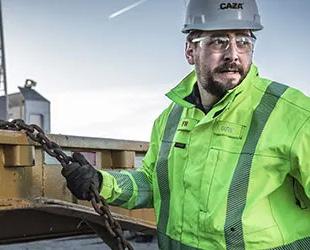
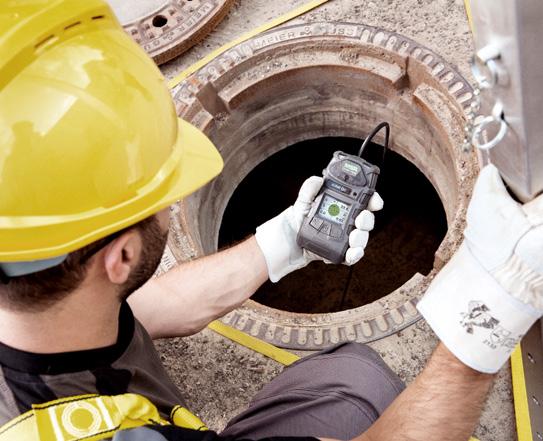
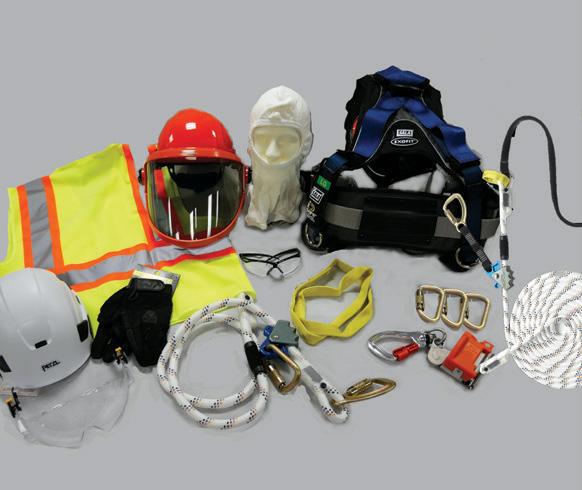
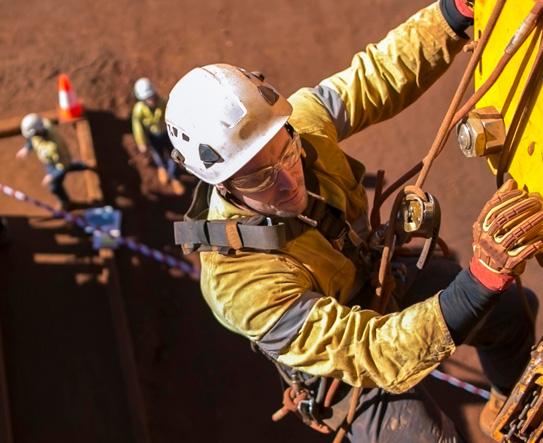


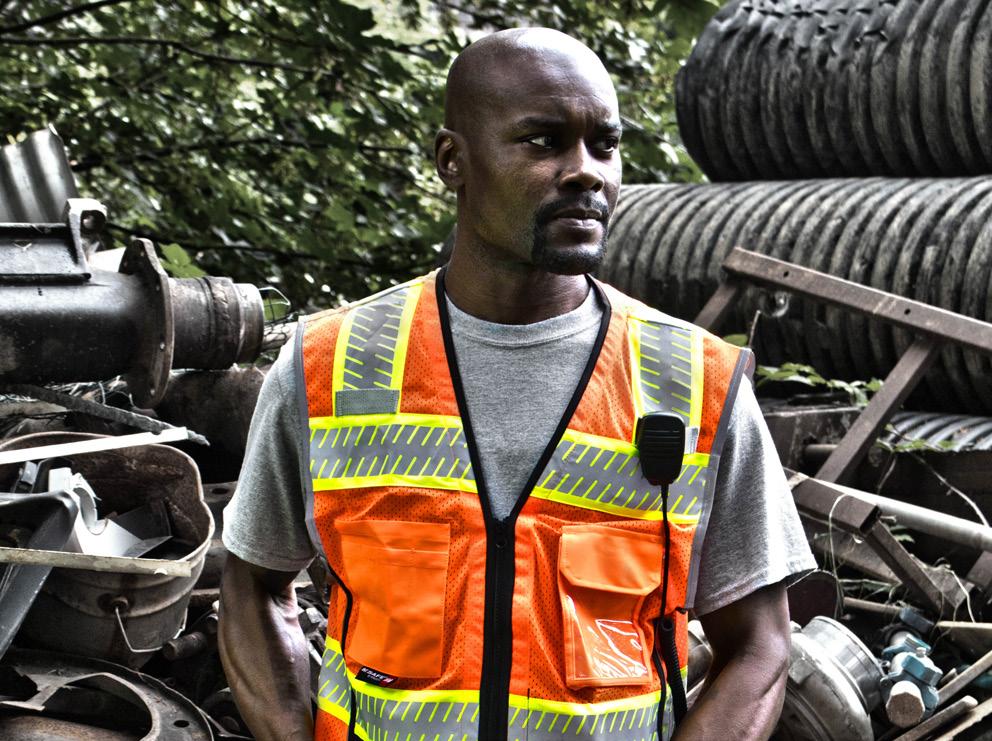
PROTECTING WORKERS in Construction, Renewable Energy, and General Industry For Over 50 Years (800) 383-6850 quadcitysafety.com info@quadcitysafety.com HAND PROTECTION WORK BOOTS FALL PROTECTION CUSTOM PPE KITTING CONFINED SPACE EQUIPMENT PROTECTIVE CLOTHING Quad City Safety, Inc.
Making Her Mark
After a long career in property management, Sandra Duran is breathing new life into a historic campus at St. Mark’s School
By Zach Baliva
190 PORTRAITS
If you’re meeting with Sandra Duran, you better be prepared to keep up. During her interview, Duran’s phone chimes repeatedly, signaling a slew of new emails and messages. Finally, it rings, and she answers. There’s a water leak in a building at St. Mark’s School, where she works as director of facilities. Today, Duran is wearing a white hard hat with her name on it, a gift from a contractor. A clerk of the works is out sick, and in addition to her regular job duties, Duran is filling in.
A lifetime of hard work prepared her for this demanding role. In fact, Duran can hardly remember life outside of the construction industry. Her father and mother started a small roofing and maintenance company in Albuquerque, New Mexico, when she was just nine years old. Soon, the young Duran was shoveling gravel for her father’s roofing projects into small buckets. As the business grew, Duran grew along with it. She learned to read blueprints, estimate projects, assist with payroll, and clean the office. When she was just 18 years old, Duran joined the carpenters’ union, took an apprenticeship, and later managed large projects.
But Duran wanted more. She was drawn to New England and dreamed of studying mechanical engineering at Northeastern University, so at age 21, she
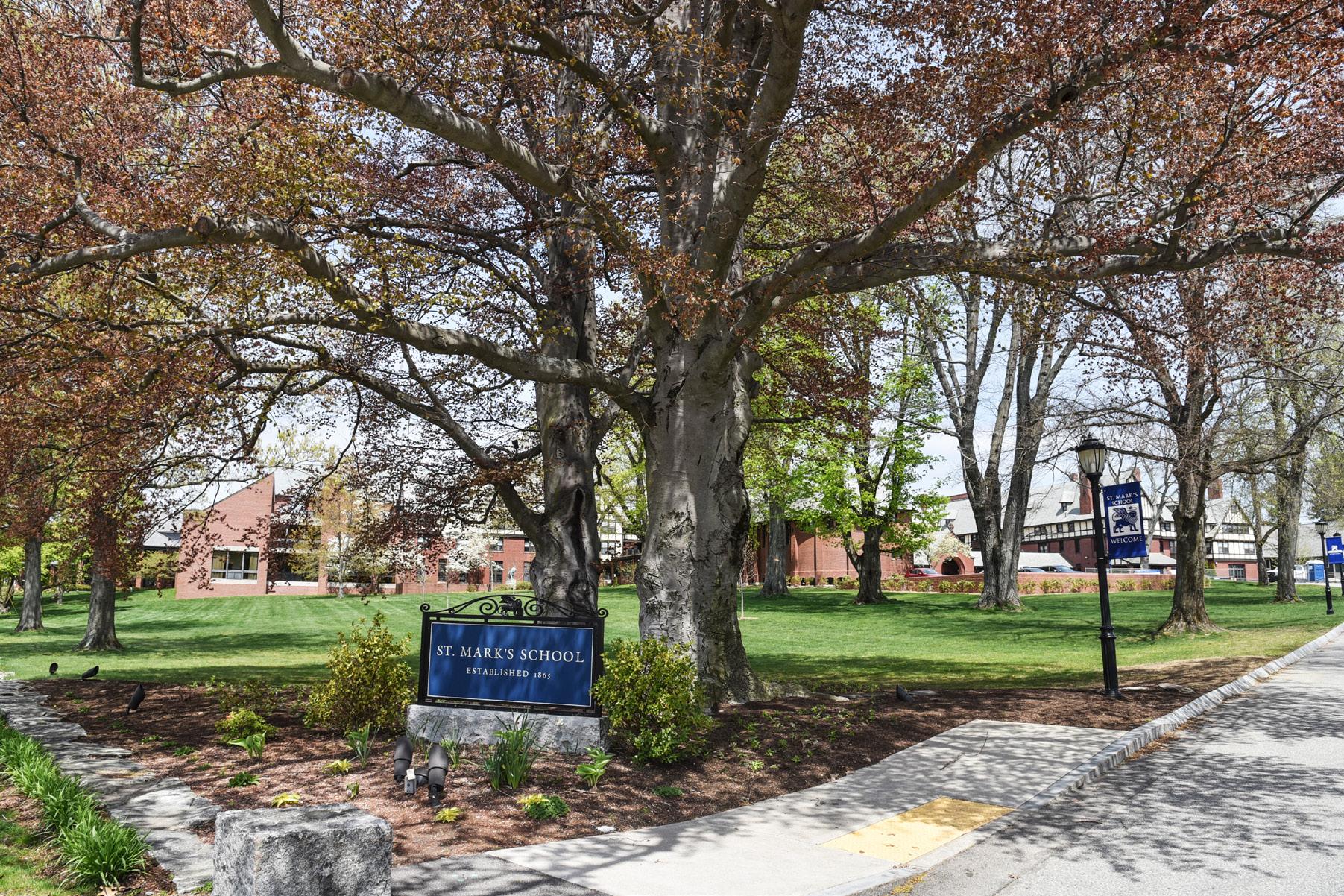
moved to Boston with two suitcases, two cats, and $600. Duran landed a job at a small design-build firm, enrolled in college, and set out on a new path.
In her early roles, Duran created and maintained large CPM schedules, administered corporate safety programs, negotiated contracts, and managed projects. In 1994, she started her long tenure with the City of Boston. As a construction manager, Duran was responsible for the implementation of a critical lead abatement and rehabilitation program.
“We were working with homeowners to change their living environment in safe and responsible ways,” she recalls. “It was really gratifying work and I had the chance to step into larger leadership roles.” Soon, Duran was creating policies, recruiting contractors, and working with agencies like HUD and the EPA on large environmental and remediation projects. She later managed the city’s tax foreclosed and surplus property.
As Duran rose through the ranks, she developed important relationships with city and state leaders, architects, contractors, and other key partners she still relies on today. She also developed a reputation for her direct, transparent, and respectful leadership style. Duran was recruited to the state level and
▶ St. Mark’s School is situated on 250 acres in Southborough, Massachusetts, about 25 miles outside of Boston.
PORTRAITS 191
Courtesy of St. Mark’s School
spent four years as the director of facilities, managing a building portfolio of more than ten million square feet of occupied and surplus space, and one year as acting deputy commissioner for the Commonwealth of Massachusetts.
After many years in management, Duran longed to return to her roots and get her hands dirty again. That chance came when a former colleague recruited her to the Perkins School for the Blind, where Duran spent three years as director of facilities and property management. The role gave Duran a view into congregant living and serving individuals with unique needs.
Nicholas Derr, project development leader of CannonDesign’s facility optimization solutions team, recalls his collaboration with Duran during an assessment of Perkins. “Sandra fostered an environment of collaboration and respect. She welcomed our team on site, gave us a place to work, walked the grounds with us, and made sure her team had the time to commit to working with our facilities and operations experts,” Derr says. “Sandra never micromanaged us. She knew when to step back and let the teams work, but she also understood when to step back in and break bread with the teams and be a leader.”
By 2018, Duran was moving and looking for a new position. She heard about an opening at St. Mark’s School, and when she drove by the 200-acre preparatory school in Southborough, she knew it was a perfect fit. “The school’s leaders wanted someone they could truly collaborate with,” Duran says. “As I looked at the beautiful campus, I saw many ways I could use my life’s experience to help make an immediate impact.”
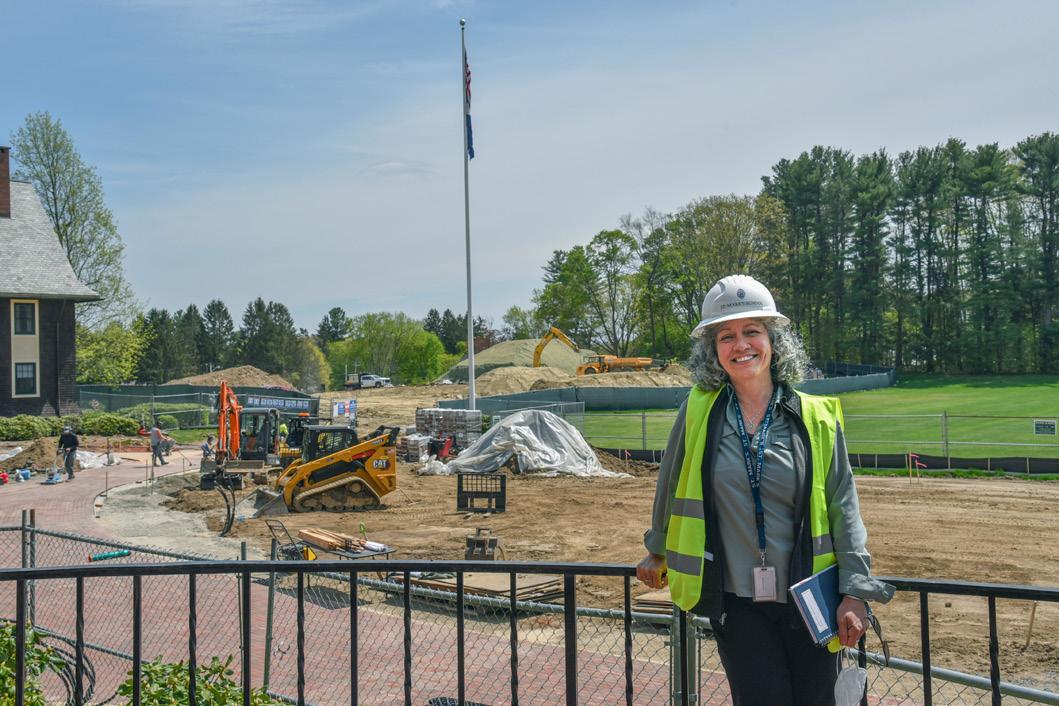 Director of Facilities St. Mark’s School
Director of Facilities St. Mark’s School
St. Mark’s, founded in 1865, is one of the region’s oldest private boarding schools. Although the campus started as a one-building schoolhouse, it has grown over the years to include classrooms, residence halls, arts and athletic centers, playing fields, a chapel, and 33 faculty homes comprising 71 housing units.
Over the past four years, Duran has focused on tackling a deferred maintenance list to help modernize the historic school’s facilities. When the COVID19 pandemic hit, she leaned on her experience in the construction of cleanrooms, regulatory compliance, and healthy buildings to help make necessary adjustments. Duran helped St. Mark’s install bipolarization HVAC systems and transition to medical-grade HEPA filters that provide students and staff the safest possible environment.
“Be assertive and accept nothing less than equality, inclusion, and equity in the workplace.”
192 PORTRAITS
Sandra Duran
Courtesy of St. Mark’s School
The school is also getting some major upgrades. In 2020, Duran and her team completed a new entrance at St. Mark’s East Gallery. They demolished an outdated stairway and office, relocated beloved hemlock and dogwood trees, and created an accessible entrance to the main building. An outdoor patio and multilevel gallery with panoramic glass walls creates a natural gathering space and also showcases work from St. Mark’s art program.
St. Mark’s is also getting a new 90,400-square-foot residence hall that will house 140 students and 12 faculty apartments. “We’re working to provide new and modern facilities that will give our students the best experience possible here,” says Duran. The structure will replace a dorm on the far west side of campus and bring students closer together.
At the end of the day, when Duran removes her director hat and goes home to her partner and children, she’s energized. She knows she’s making a difference for students and faculty at St. Mark’s. For young women aspiring to follow in her footsteps, she has a few simple words: “Be assertive and accept nothing less than equality, inclusion, and equity in the workplace.”
PROJECT SPOTLIGHT DESIGN WITHOUT DISRUPTION

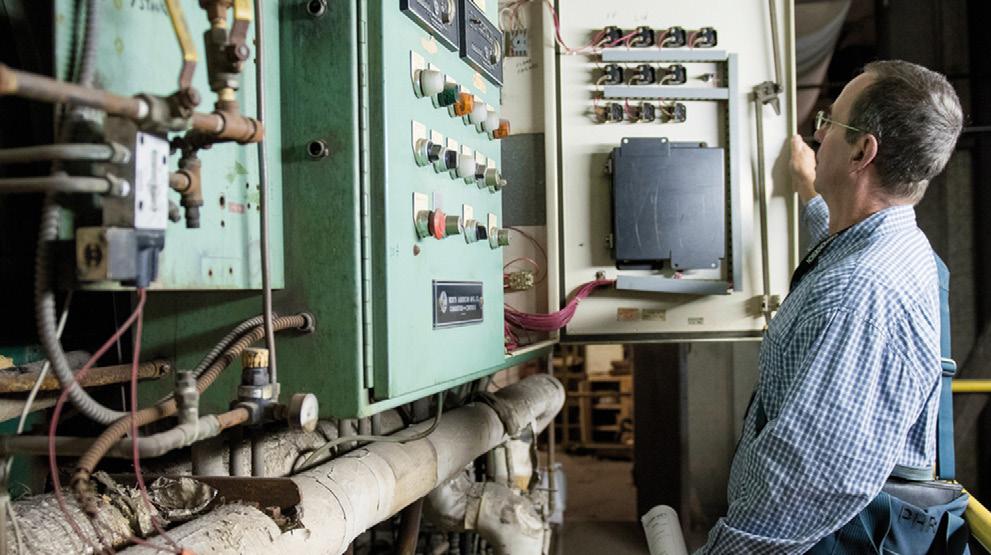
While working with Sandra at the historic St. Mark’s School campus, FOS of CannonDesign assessed 36 assets built between 1912 and 2010. The purpose of the assessment was to provide consistent empirical analysis for the generations of complex systems and components to inform short- and long-term investment strategies. The team also asset tagged components with a combination bar code, QR code, and numeric tag for integration with existing computerized maintenance management systems. CannonDesign worked closely with Sandra to orchestrate an aggressive three-team approach to assess the entire campus during a short break and limit its impact on the student population.

We connect the dots. www.foscd.com Facility Condition Assessments • Asset Inventory • Energy Audits • Cost Estimating • Capital Improvement Planning • Property Due Diligence • Job Order Contracting FOS is a multidisciplinary professional services & software consultancy powered by a globally ranked AEC firm. We solve challenges faced by facility owners & managers across the US, informing and improving businesses year after year. Offering a full suite of facility optimization solutions
Growing the Business ‑‑and Its People
Dutch Bros Coffee’s Aaron Harris prioritizes employees and customers alike as the company expands
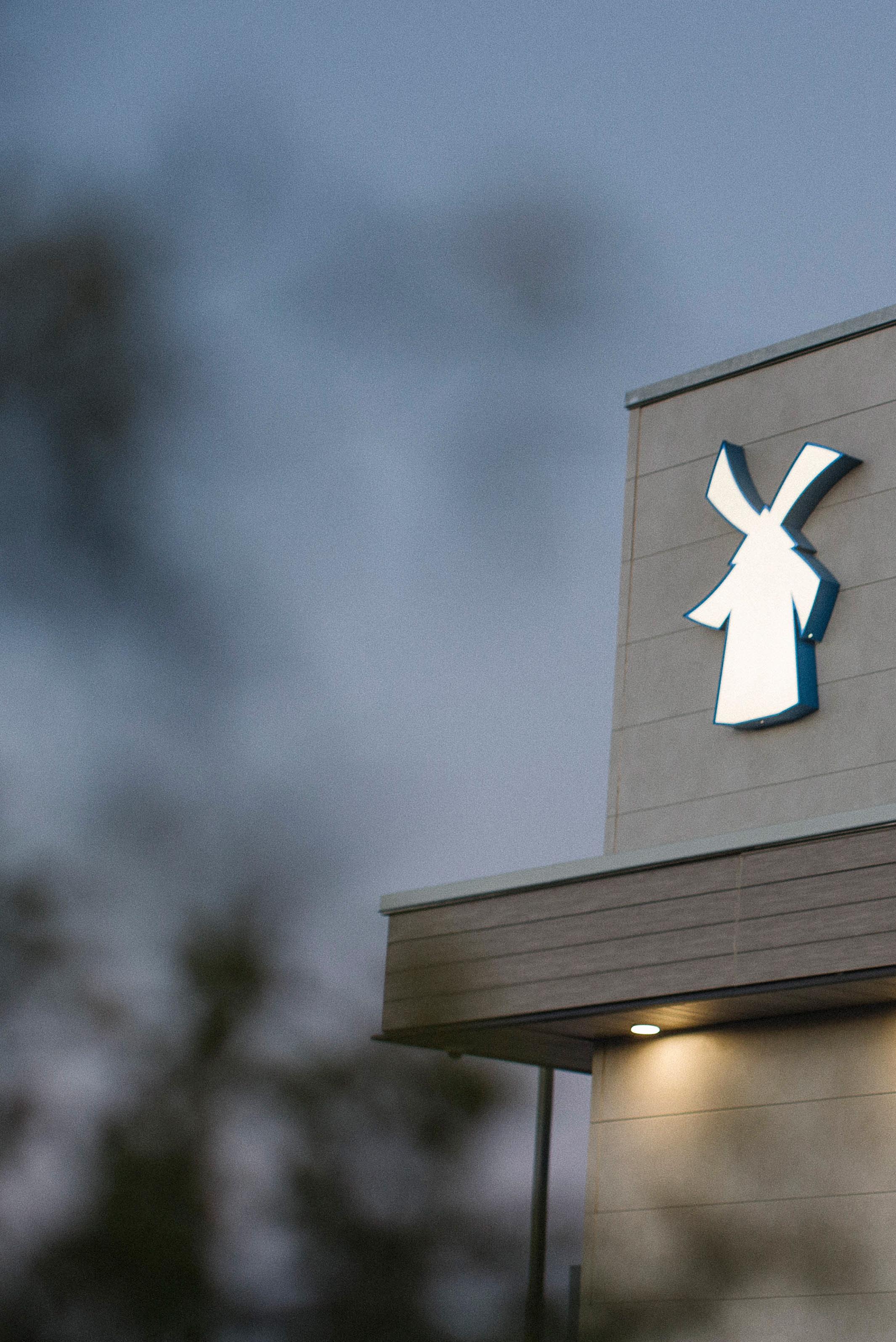 By Natalie Kochanov
By Natalie Kochanov
194 PORTRAITS
As vice president of real estate and construction at Dutch Bros Coffee, Aaron Harris goes above and beyond to advance the coffee chain’s development. When the company—and the world—began shutting down in early 2020 on account of the COVID-19 pandemic, Harris didn’t let that put a stop to a planned expansion into Texas.
“I packed up my car, drove from California to Texas and moved into a hotel for 90 days,” Harris says. During those three months, he continued to personally negotiate and execute deals for Dutch Bros. “We had no idea what the future of the industry would be,” he admits, “but I’m proud of the growth we accomplished.”
Indeed, Dutch Bros opened 72 stores in 2020, with over 100 additional stores projected to open in 2021.
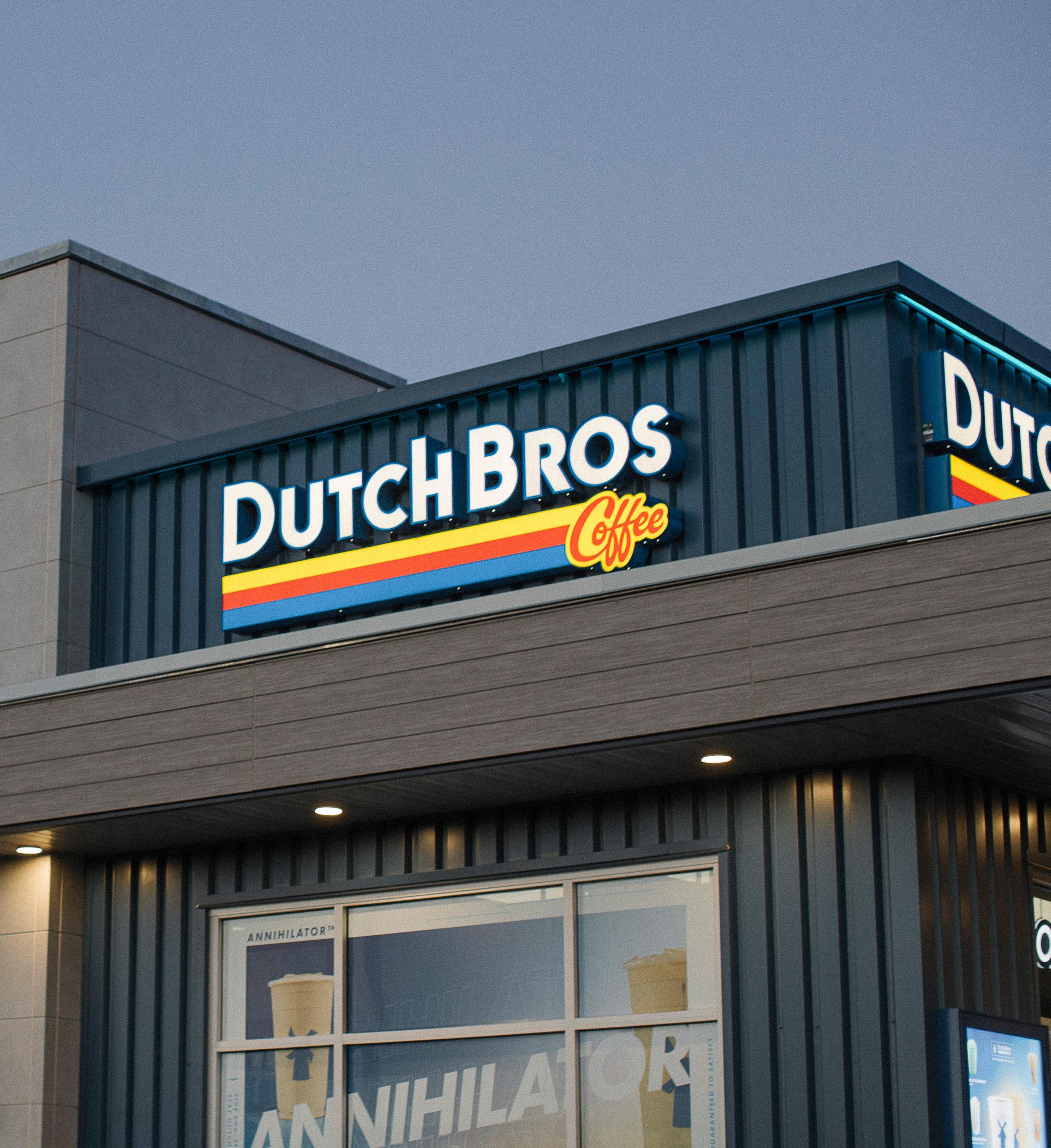
Harris remains actively committed to the company’s growth and he places just as much—if not more— emphasis on the growth of its people.
From internal opportunities for career advancement to a drive-through model centered around excellent customer service, Dutch Bros has distinguished itself as a uniquely human-oriented business. Harris is doing his part to keep it that way.
His passion for the restaurant industry first emerged as a teenager. Harris worked his way up in the business while pursuing his education at Saint Louis University and Duke University, where he obtained an MBA. After owning 17 North Carolina restaurants as a franchisee, holding various food- and beverage-related roles in California and forming his own consulting business, he
◀ The recyclable metal panels used in Dutch Bros structures have sustainable benefits like rainwater collection and solar panel mounting.
PORTRAITS 195
Courtesy of Dutch Bros Coffee
served as director of development for Louisiana-style restaurant chain Popeyes from 2007 until 2017.
At that point, Harris joined Dutch Bros. In his current role, he oversees all aspects of real estate, construction, and facilities across the company’s roughly 500 locations. He handles everything from site selection and material costs to ground-breaks and prototype building plant operations.
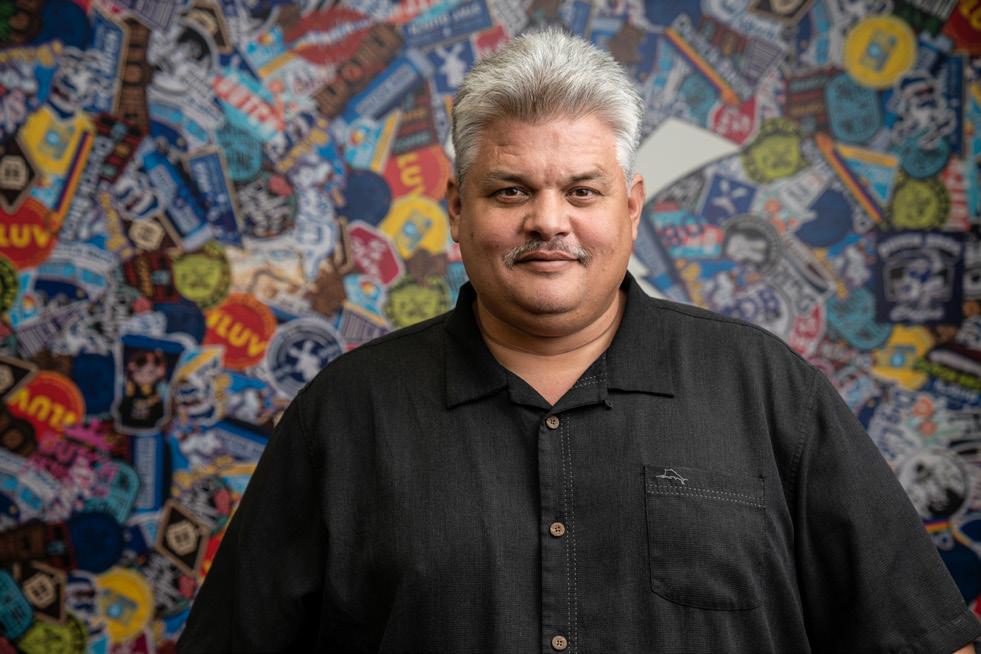
Furthermore, Harris has helped Dutch Bros break into new markets in Utah, New Mexico, and Texas by coordinating development efforts in each state. “Opening in new markets entails exporting our Pacific Northwest brand into markets where we did not necessarily have a presence,” he elaborates. “It means choosing sites, building great stores and great relationships in the community, and then being fully supportive once we open those stores.”
Beyond facilitating the rollouts, Harris has introduced a modular building system at Dutch Bros and reduced prototype building costs by about 60 percent. “Reducing those costs has given us the capability to weather the storm—building material costs are through the roof right now—and to continue to scale,” he says.
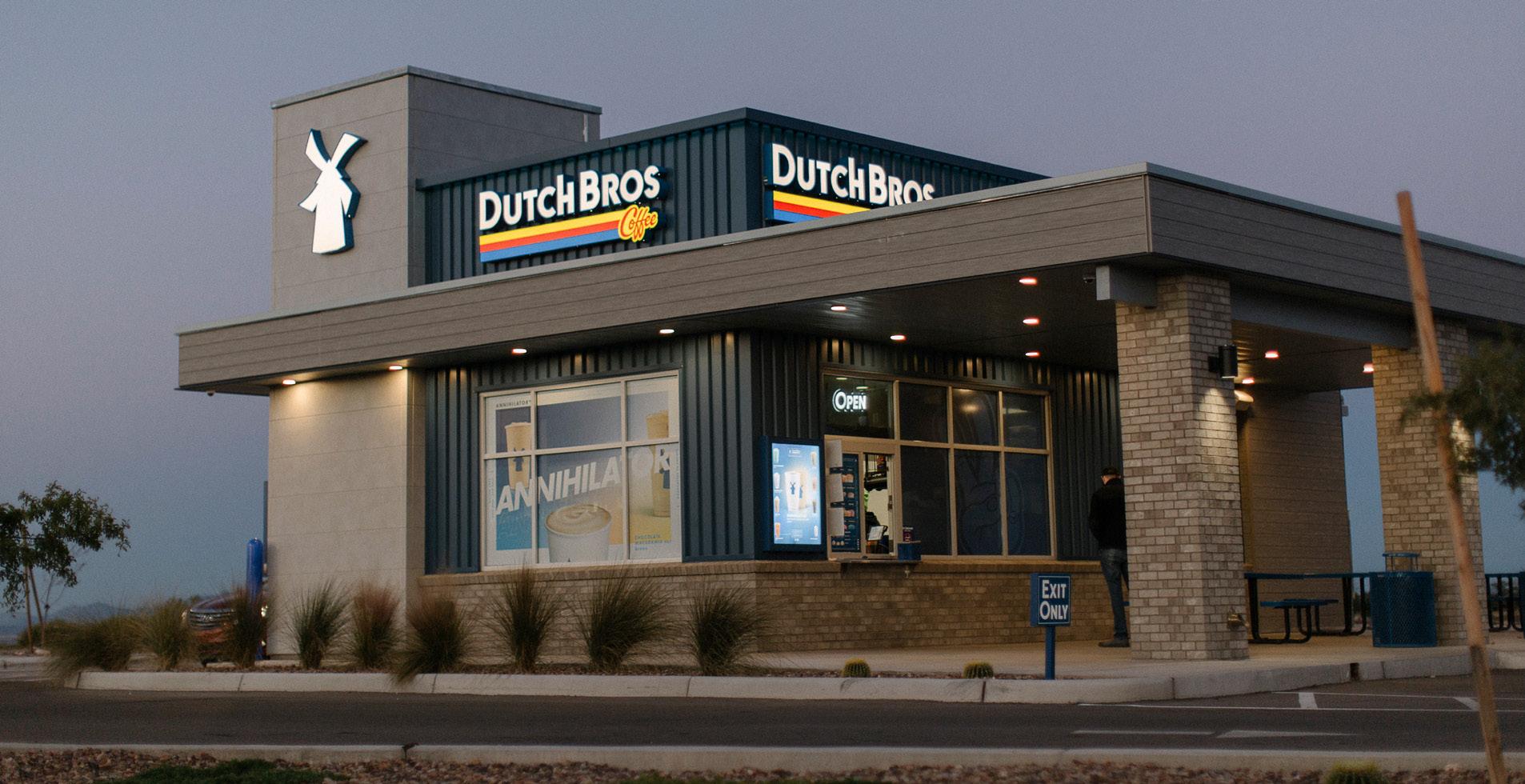
At the same time, Harris makes sure to keep the Dutch Bros team and the company’s customer base front and center of his priorities. Internally, he seeks to set up employees of all career stages for success. “What we do is invest in people,” he says. “When I look at our team on the facilities, construction, and development side alone, I’m so proud of what we’ve done and of the career paths that we’ve put folks on.”
Harris finds that the people-first attitude at Dutch Bros allows them to attract and retain the best talent.
Aaron Harris VP of Development, Real Estate & Construction Dutch Bros Coffee
▲ To maximize the lifespan of Dutch Bros locations and protect them from inclement weather conditions, no natural, deteriorative materials are used in the structures.
196 PORTRAITS
Courtesy of Dutch Bros Coffee
In turn, Dutch Bros employees are always ready to go the extra mile to create a positive environment in which to serve customers. “The Dutch Bros experience is all about putting a smile on your face,” Harris confirms. “We’re a daily escape.”
Since most Dutch Bros stores do not have interior seating, the drive-through model feeds directly into the customer experience. As part of the innovative design, store team members run out to waiting cars to take orders in person.
“The beautiful thing about not having a static order point is that we can be 20 cars deep, but if a customer pays in line, they might not have to pull all the way up to the window to get their order,” says Harris, noting that instead, customers can exit the queue via a designated “escape lane” at any point.
Harris sees the Dutch Bros drive-through, with its fast-moving lines and human touch, as a way to brighten customers’ days and build meaningful relationships. “The personal connections that we make in our stores and in our communities are unbelievable,” he says.
He plans to continue forging those connections— not to mention his connections with employees—in the future, no matter how far the company expands.
“We have a goal to be at 800 stores by the end of 2023,” he says. “But we also have a reputation as a company that does right by its employees and by its landlords.”
By keeping both the development and the human side of the picture in focus, Harris can count on having a lasting impact on Dutch Bros, the company’s employees, and coffee-loving communities across the country.
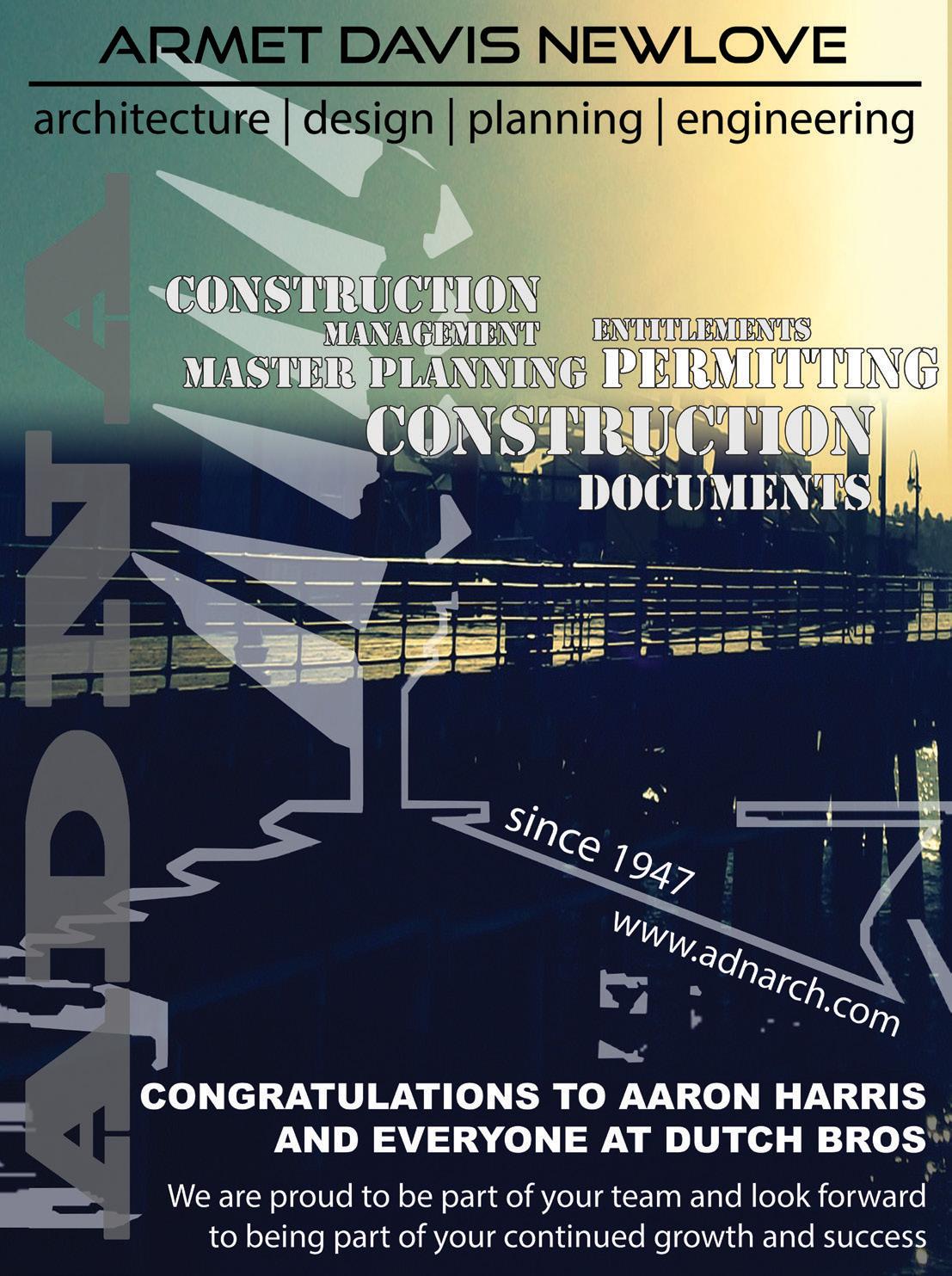
PORTRAITS 197
“What we do is invest in people. When I look at our team on the facilities, construction, and development side alone, I’m so proud of what we’ve done and of the career paths that we’ve put folks on.”
Deliver on Your Promises
Whether it’s workplace processes or employee amenities, Swarna Arza keeps her word as she strives to leave things better than she found them
By Shira Vickar-Fox
198 PORTRAITS
When you give a project to a civil engineer, it’s designed well. When you give something to Swarna Arza, the vice president of project management and general manager of operations at FuelCell Energy, you’ll get well-planned, efficient, long-lasting, and a piece of her heart and soul with it.
“I was raised by a very strong woman and relentless mother who kept reminding me that anything you touch, you should think about leaving your legacy on it by making it its best version in comparison to when you found it,” Arza says. “So, anything I create or anything I do, I look at it from the perspective of whether this process is required, effective, and will outlast the originator.”
Arza is a civil engineer by trade with a master’s degree in construction management from Concordia University in Montreal. Before coming to FuelCell in 2021, she worked for Eversource, New England’s largest energy delivery system, as well as consulting companies where she developed a reputation as a trusted leader who delivers results in the most efficient manner.
She proved her credibility in her first management job following graduate school as lead project control specialist at New York City School Construction Authority. She was tasked with oversight of numerous projects and faced some uncooperative colleagues. Her first presentation at a board meeting was nerve wracking since she had bad news to share about a construction site. “The board room was filled with senior executives and presenters up to its capacity of 25 people and I was the only female in that room,” she says.
However, she came prepared to handle the executives’ pushback and that meeting became a turning point in her job. “I did get their attention and then I was able to turn things around when they all took me seriously,” she says. “From that meeting to the next
PORTRAITS 199
one and various others that followed, that team moved from being unaware of the status to executing a plan with my help.”
People listen to Arza because she means what she says, and she has the professional knowhow to back up her words. “I bring a very honest and authentic approach to the table,” Arza affirms. “The way I carry myself with clarity and transparency in everything I say is what makes me stand out.”
Arza not only makes a difference in the quality of the job she performs, but she is also considerate of the work environment as well. For example, she successfully petitioned the inclusion of a mother’s room at
a jobsite. She struggled with being a working mom following the birth of her first child and realized that her workplace didn’t have a private room to pump and save breast milk.
“It is something that I believed in and fought for,” she says, explaining that once she convinced leadership, she solicited donations to transform a conference room into a mother’s room. “I didn’t really get to use it, but I definitely left it for someone else who could use it after me,” she says.
Years later, Eversource hired Arza to build a project management department, where she’s had the opportunity to collaborate with strategic consultants from PFES, premier provider of program management and project controls services in the utility sector.
The gas industry was fast-growing and continues to accelerate; when Arza joined five years ago, the company had secured $250 to $300 in capital investments and they’re soon reaching $1 billion, according to Arza. “In order to scale up we need an organization that brings all the departments together and breaks the silos,” she says.
But unbeknownst to her, when she was hired, she faced a test of her professional abilities. She was asked to review the state of the gas business and provide a PM playbook to capture how project management would be integrated into the existing structure while providing leadership and support scalability all in just three months.
For comparison, another division at Eversource hired a consultant firm and took nine months to complete a similar deliverable. She gathered industry benchmarks and metrics, conducted hours of workshops with department leaders, and worked late into the night to deliver on her first commitment.
Arza even refused an extension from her boss, who quickly recognized that this tight deadline was not practical given the struggles in coordinating with colleagues during the last quarter. But Arza persisted because “that’s the commitment I made,” she explains. “I was willing to work around the clock to make it happen.”
In the end, the director completed the playbook on time and her boss learned something very important about her: “My word matters,” she says. “What I say matters, what I commit to matters to me. So, when I told
200 PORTRAITS
“I bring a very honest and authentic approach to the table. The way I carry myself with clarity and transparency in everything I say is what makes me stand out.”
them I was going to do my best in making this happen in this calendar year, I meant every single word of it.”
Arza credits numerous mentors for building her professional success. She recalls one from a former consulting job who piled challenges on her. “He realized I had a ton of potential and he continuously gave me opportunities,” she says. “He trusted me and had more confidence in me than I had in myself. Everything he challenged me with only made me more confident in myself when it all came to fruition.”
Now as an executive at FuelCell, she looks for similar potential in her team members. “I want to be that mentor I had, where I can see the potential in someone and provide the opportunity for them to shine.”


PROJECT SPOTLIGHT PROJECT SATISFACTION, GUARANTEED
A key to Eversource’s commitment to sustainable growth was improving the accuracy of monthly forecasting and reporting, thereby increasing the collaboration and control capabilities across their functional departments. Working in partnership with Eversource’s project management office, PFES provided the transfer architecture and SMEs to transition 900-plus schedules and programs into a new relational database management system. Project scope included key resource assessment, road map explanation, conversion proof of concept, data validation and error correction, and quality assurance. PFES conducted testing processes for proofing schedules, and risks and resources requirements prior to integrating seamlessly into Oracle’s Primavera P6 relational database.
Powerful Results
‣
‣
‣
‣
‣
‣
‣
‣
‣
PFES provides strategic consulting and innovative solutions to utilities, energy companies, municipalities, and industrial clients worldwide. 888-845-2539 | pfes.com
Project & Program Management
‣
Environmental Consulting
Cybersecurity
Owner’s Engineering
Business Analysis
Procurement & Materials Management
Construction Management
Project Controls
Safety Management
Quality Control & Assurance
Skin in the Game
The military precision of Jonathan Parot helped Curology’s real estate team hold steady while continuing market expansion in 2020
By Will Grant
The Curology model is made to be so simple that the nagging nuisance of acne and blemishes is just a few phone taps from being eradicated. The direct-toconsumer business allows customers to answer questions, snap a few photos, be linked with a licensed provider, and have a custom skin care formula en route in little-to-no time. The company offers everything from acne treatment to wrinkle fighters and dark spot lighteners.
Founded in 2014 by Dr. David Lortscher, Curology has steadily expanded its consumer base, initially targeting customers between ages 20 and 24. It now offers anti-aging products for older users or those more concerned about maintaining already healthy skin.
In service of its increasingly diverse customers, Curology’s In Support of Black Joy initiative showcased stories, conversations, events, and amplified the voices of 20 Black creators in commemoration of Black History Month in 2021. Curology also partnered with Xavier University of Louisiana, a historically Black college, and
offered a $50,000 scholarship to hopeful Black physician assistants who want to focus on dermatology.
The In Support of Black Joy is an expansion of the Curology Access Program (CAP), which aims to make quality skincare more accessible. The CAP provides free two-year subscriptions to applicants in need and is part of a broader effort to provide credit for Curology meds and services for 1,000 new people per month. The nearly $6 million annual dedication of funds reaffirms the company’s commitment to personal skincare, no matter the customer’s background.
But Curology’s expansion hasn’t merely been in its customer base or its healthy capital-raising endeavors. In 2020, Jonathan Parot worked diligently as Curology’s senior director of real estate and workplace. He joined the company just before the pandemic then navigated the crisis all while managing, maintaining, and developing real estate across the US in line with the company’s headcount.
202 PORTRAITS
Under the shadow of an international shutdown, day-to-day facilities operations and maintenance were hugely affected, while safety restrictions prevented employees from being able to enjoy Curology’s recently refreshed and revamped San Diego office.
While starting a new job in a pandemic undoubtedly offered numerous challenges, Parot says that the entire world was in the same boat. He adds that being resourceful is an absolute necessity in his role, since no amount of planning will ever keep problems from popping up. It’s the tenacity and dedication to readjusting and moving forward that separates the good from the greats.
There has been a silver lining to Curology’s pandemic experience. Its telehealth services, which provided easy access to doctors, were well established far before the world sent its workforce home. Healthcare systems seem to recognize that a great deal of their patients would rather not have to come for in-person visits if they aren’t necessary, and Curology was already well ahead of the game.
Along with his real estate role, Parot was the cochair sponsor for Curology’s employee and military affiliates benefits. The role was fitting, as Parot himself has

acted as an engineer officer for the United States Army Reserve since 2002. The major is responsible for 2,300 soldiers and Department of the Army civilians within a ten-state region in the southwestern US.
In addition to overseeing operation functions for multiple brigade and battalion-level engineer units who enable mission command for military missions, civil works projects, and contingency operations, as well as a number of other actions, Parot also offers construction and real estate support to eight different FEMA and EPA regions and partners on the local, state, and federal level.
As Curology continues its own march to wider consumer recognition and applying a little cover-up to a larger section of the skincare market, it’s unlikely to forget the year when none of its employees could enjoy a freshly overhauled company HQ. But Parot’s ability to readjust with military precision helped keep Curology’s real estate portfolio ready for another year of building.





Editor’s note: At the time of press, Jonathan Parot was no longer with Curology.
AT THE CENTER OF WHAT’S NEXT



Cushman & Wakefield congratulates the successful career of Jonathan Parot - Senior Director of Real Estate and Workplace, Curology, Inc.

and a well-deserved recognition by American Builders Quarterly. Having worked successfully with Jonathan to conclude another cutting edge pharmatech facility for Curology, his leadership and keen sense of detail was inspiring. Jonathan, we thank you for your partnership and look forward to your continued success.
DARREN MORGAN, LEED AP Executive Managing Director
JACK O’DONOGHUE, SIOR Executive Vice President EVAN CICIRELLO Vice President
CW GSA - Jonathan Parot ad - 2-2021.indd 1 2/10/2021 4:28:49 PM
PORTRAITS 203
“They Never
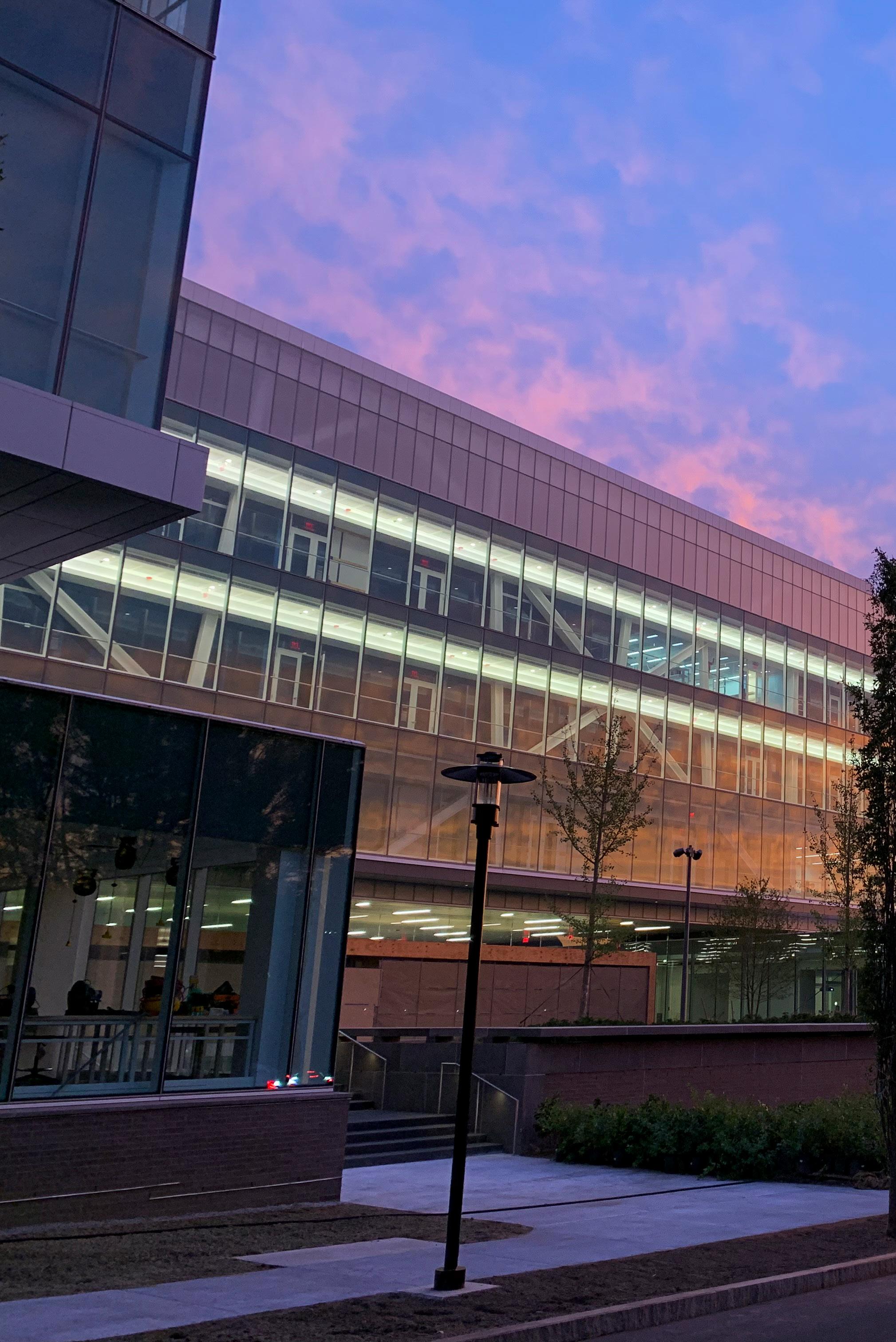
▶ The sun sets over the Fascitelli Center for Advanced Engineering, a 195,000-square-foot engineering building completed in 2019.
of
204
Courtesy
The University of Rhode Island
PORTRAITS
Lost a Beat”
Karl Calvo unites
a small team of experts to help URI leadership reimagine what the campus can contribute to its students and society
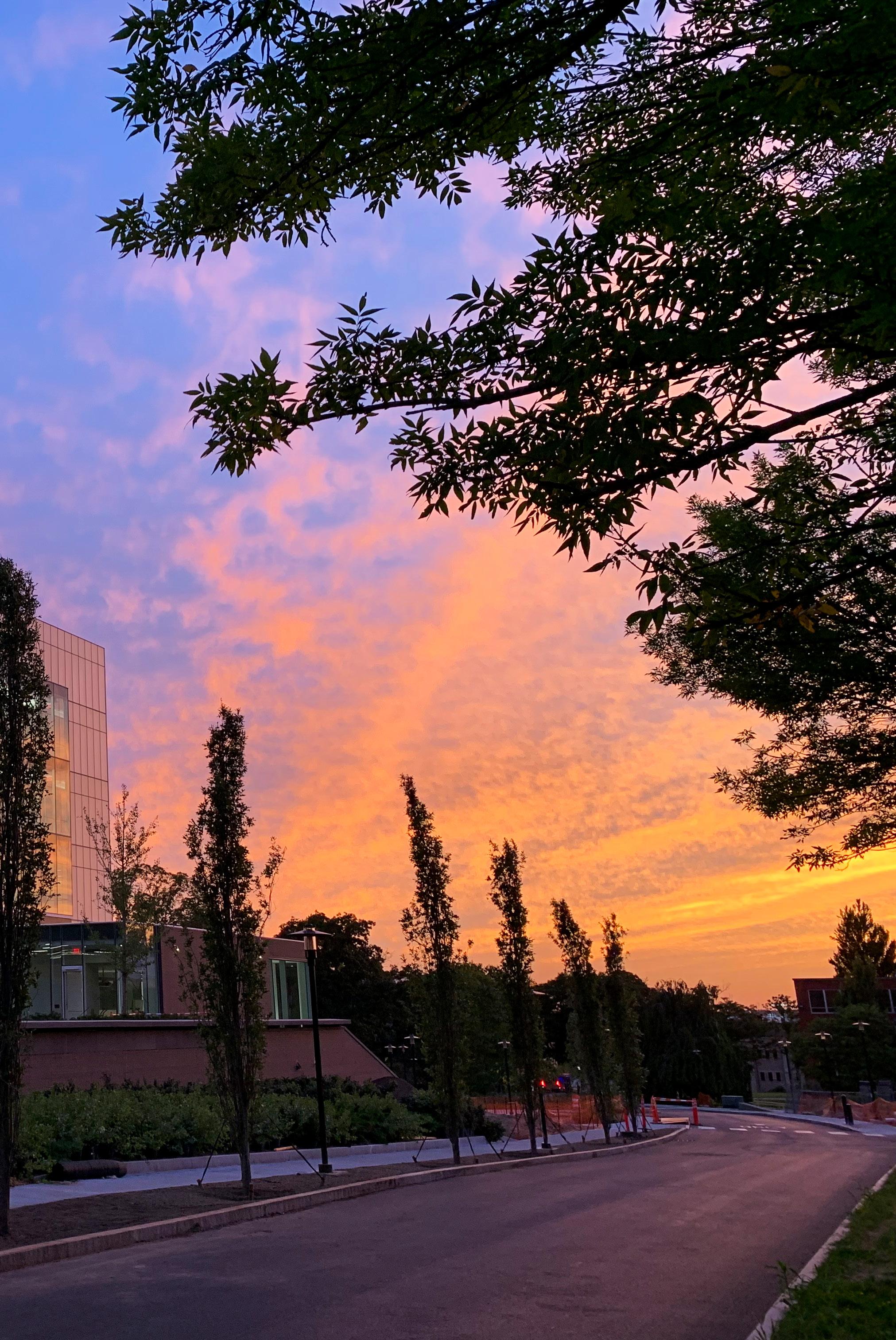 By Abigail Sutter
By Abigail Sutter
PORTRAITS 205
Karl Calvo is used to being a part of a small group that gets big things done from his time in the Coast Guard, which is about the size of the New York City police department. “It’s the smallest service out of all the military branches, yet we were able to leverage this small organization to complete major missions [including lifesaving, port security, and law enforcement], with sometimes very little fanfare,” he says.
Calvo’s journey in the military began in 1979 when he attended the US Coast Guard Academy, majoring in civil engineering. After graduating in 1983 and spending time aboard ships, he was offered an opportunity to attend grad school at the University of Illinois and pursue a civil engineering career. This decision positioned him for numerous, exciting tours in the future.
He was later selected to return to his alma mater as its assistant vice president of facilities, allowing him to command a civil engineering unit in Juneau, Alaska, which provided construction and design services for all the branch’s facilities within the state. Calvo’s next tour
as commanding officer brought him south to Ketchikan where he handled all logistical support for personnel across the state. Then, for his military grand finale, the seasoned veteran oversaw the Coast Guards’ national facilities portfolio out of Washington, DC.
Calvo proceeded to manage facilities at the National Oceanographic and Atmospheric Administration, then joined the US Customs and Border Patrol Protection in various senior leadership positions. The culmination of decades spent building projects all over the country was the perfect setup for his current role as assistant vice president of the facilities group at the University of Rhode Island (URI).
Throughout the numerous positions that Calvo has held, his love for civil engineering and the legacy it leaves remains as strong as ever. “I really enjoy the problem-solving aspect of it, the maintenance side of things, and making things work better,” he notes.
Upon his arrival at URI, Calvo inherited several large projects. There were only six months left until the completion of the new Fascitelli Center for Advanced Engineering. A 190,000-square-foot, four-
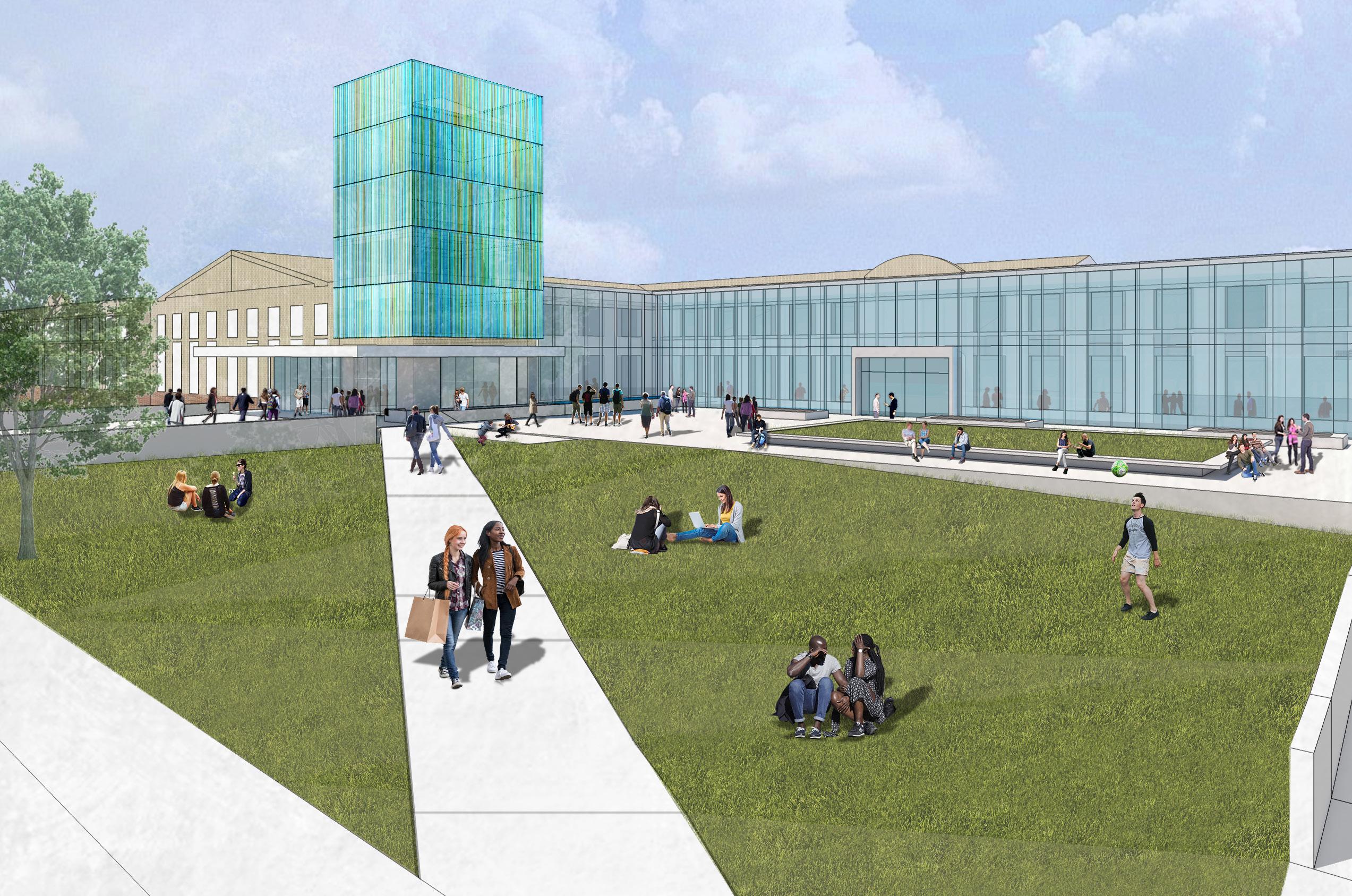
206 PORTRAITS
Rendering Courtesy of CannonDesign
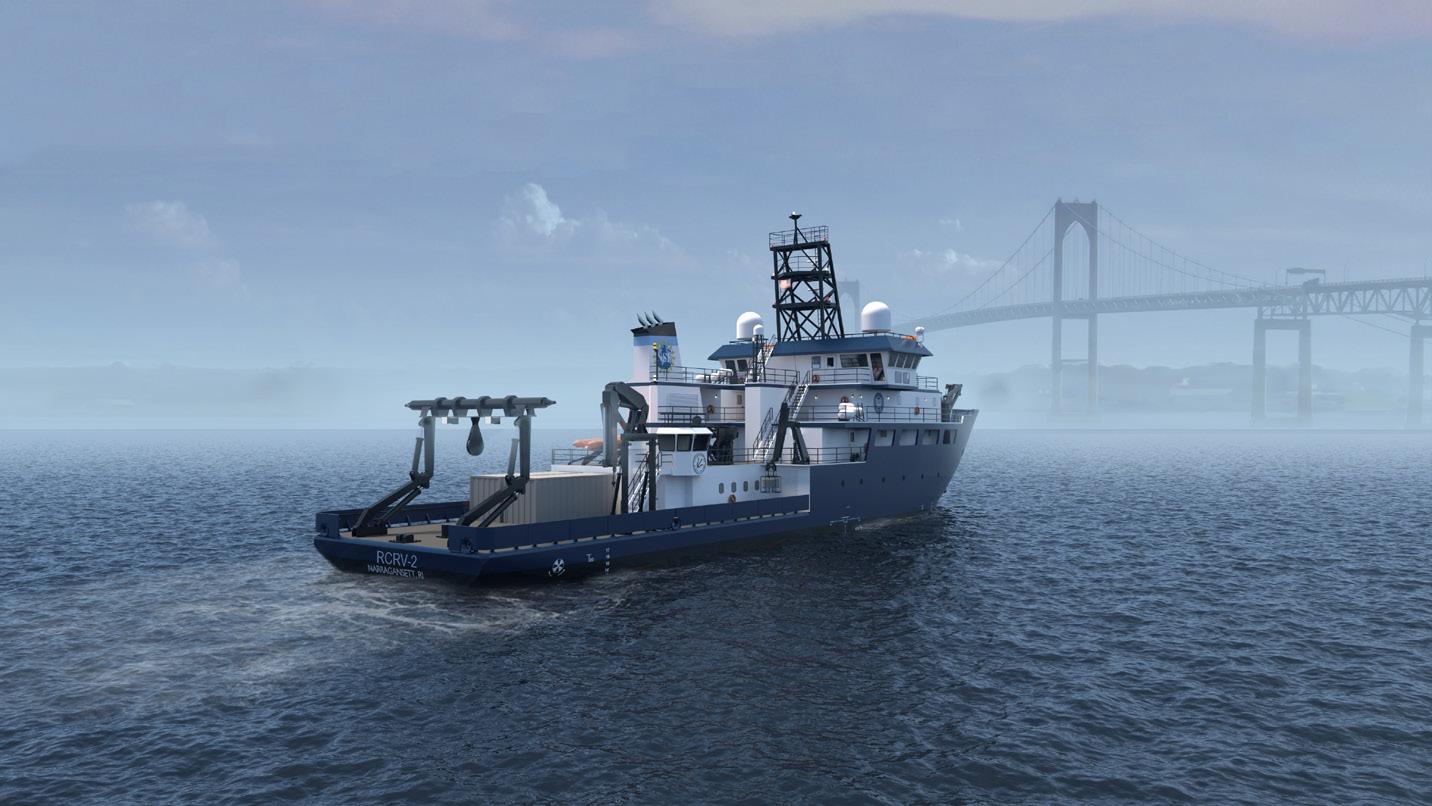

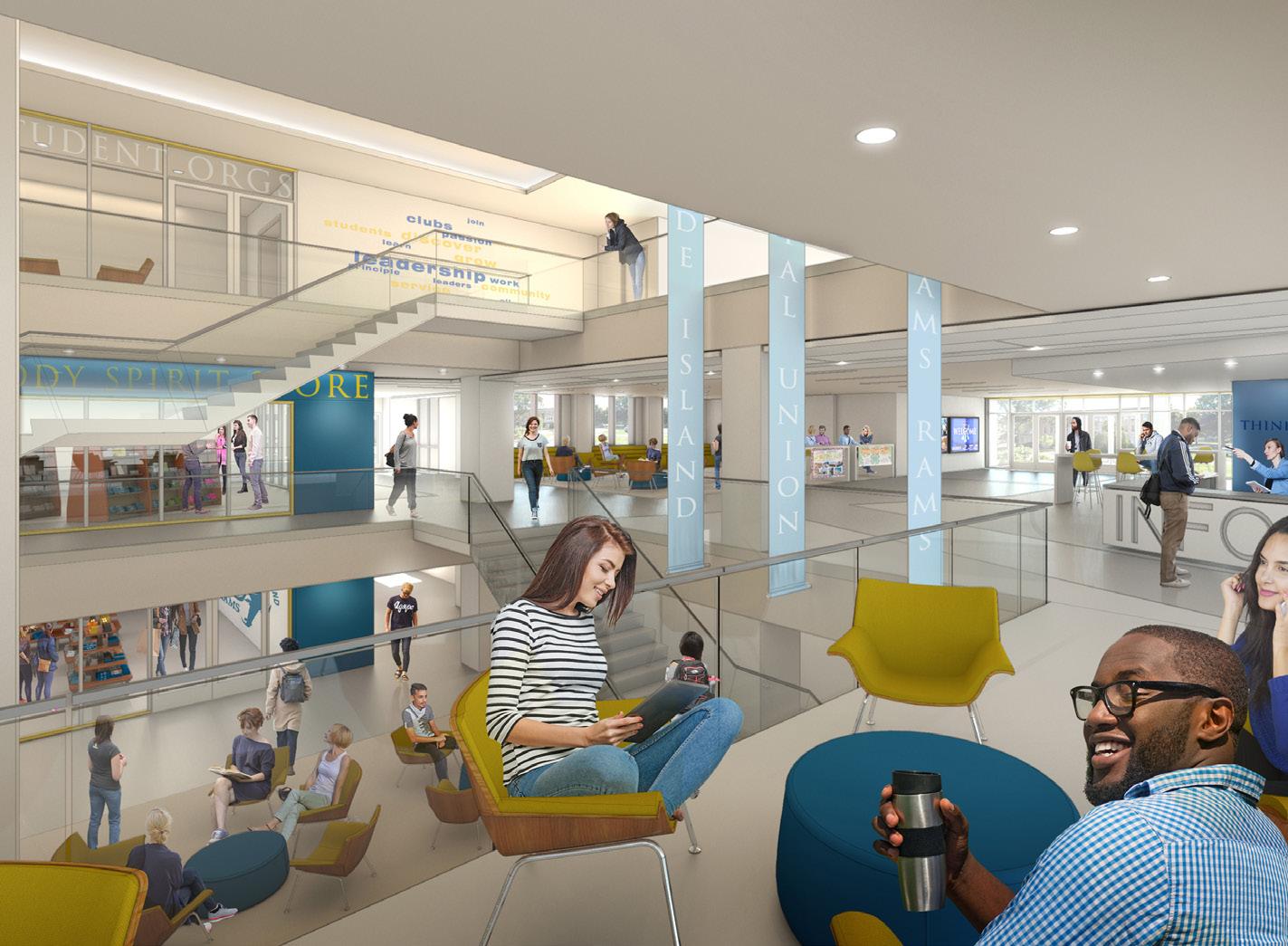
“I think it’s important when you get into a job like mine that you don’t take credit for [completed projects]. You let the people that are doing all the real work take the credit for it. They’re the ones getting things done.”
◀ The University of Rhode Island plans the new east plaza entry of its Memorial Union renovation project.
◀ The new pier and new ship, temporarily dubbed RCRV-2, is shown at the URI satellite Narragansett Bay Campus.
▶ The Memorial Union, known as URI’s “Living Room,” is undergoing a renovation to accommodate the university’s growth and revitalized identity.
PORTRAITS 207
Courtesy of The University of Rhode Island
PROJECT SPOTLIGHT
MODERN MEDIA
TLB Architecture LLC collaborated with the University of Rhode Island’s Harrington School of Communication & Media on the $1.25 million dollar transformation of the Broadcast Center and TV Production Studio into a stateof-the-art facility for its students. Located in Chafee Hall, the Broadcast Center and TV Production Studio, along with the adjacent 15-seat Control Room, house advanced technology to facilitate all forms of digital production, streaming, and broadcasting.
In addition to regularly scheduled classes, student clubs and organizations use the studio to produce The Daily Ram TV show, the Good Five Cent Cigar newscast and sportscast, interviews by the Anchor Sports Network, and other video productions.

story building, it’s the gold standard for engineering facilities, with the latest technology and space for both research and teaching. It’s also helped URI support and recruit STEM students.
To further the effort to attract more students not only from Rhode Island but across the country, Calvo’s team recently finished work on its newest residence hall, White Horn Brook Apartments. The building boasts 500 beds, a kitchen in each fully furnished suite, and its own bistro.
The AVP is quick to give recognition to his team and the people he works with. “I think it’s important when you get into a job like mine that you don’t take credit for these things,” he says. “You let the people that are doing all the real work take the credit for it. They’re the ones getting things done.”
The team has been joined by the state to invest in URI’s Narragansett Bay Campus, with an agreement between the Graduate School of Oceanography currently and National Science Foundation to finance, construct, and homeport a new 200-foot regional class research vessel, the Narragansett Dawn, at the campus that will arrive in 2023.
Two more large investments are being made to the Narragansett Bay Campus: three new marine and ocean technology facilities on the upper campus, as well as a massive development project to upgrade the campus’ vintage facilities.
Calvo notes that this is an exciting endeavor, as the Bay Campus is responsible for approximately 30 to 40 percent of all the research investment dollars at URI.
Courtesy of The URI Harrington School of Communications and Media
208 PORTRAITS
“I don’t have this enormous staff that work for me, and yet they are able to do some crazy, amazing things. They never lost a beat.”
“These are much needed projects that support a very important aspect of URI and the folks that conduct the research at this campus,” he says.

Like everyone else working in higher education, Calvo’s work was greatly impacted by the onset of the COVID-19 pandemic in the spring of 2020. His facilities team immediately adapted existing classroom space to meet new CDC and Rhode Island Department of Health guidelines. He upgraded multiple HVAC systems, adjusted all classrooms for social distancing, procured new cleaning equipment and supplies, and led the conversion of over 100 general assignment classrooms for content streaming and virtual learning. More than $1 million was invested to convert the classrooms, as well as $600,000 in new mechanical system upgrades to purify the air through bipolar ionization.





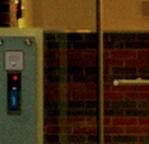


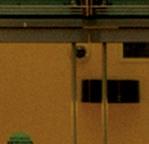
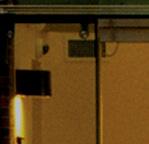


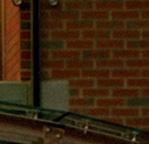



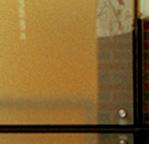
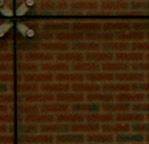



URI’s proactive approach to protecting its students had a direct impact on enrollment applications for the fall 2021 school year, which dramatically increased


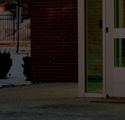
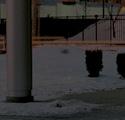






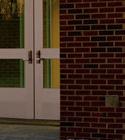

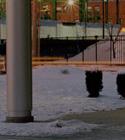
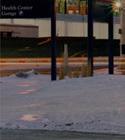
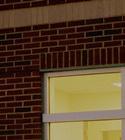
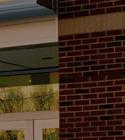
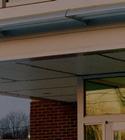
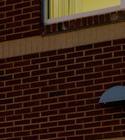
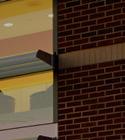
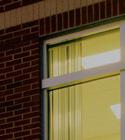

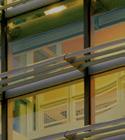


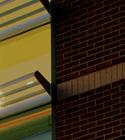
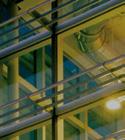

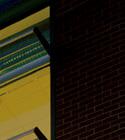

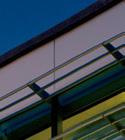

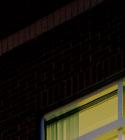
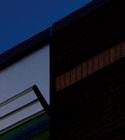
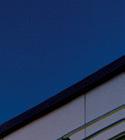




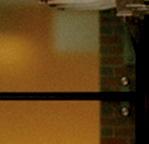
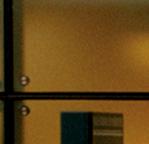


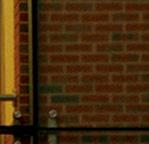



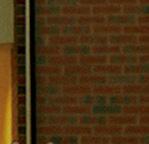


compared to the 2019 and 2020 school years. “We’re very pleased with the nearly 8 percent increase . . . and feel that the efforts of the facilities group had a great impact on this increase,” Calvo says. “It doesn’t appear that we’re having any trouble attracting students to come back. The outlook for the university seems to be very positive!”





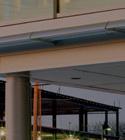
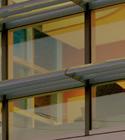

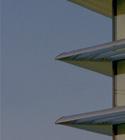


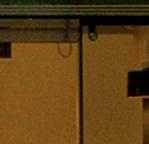

The pandemic allowed for URI’s culture of “cando teamwork” to flourish. “I don’t have this enormous staff that work for me, and yet they are able to do some crazy, amazing things. They never lost a beat.





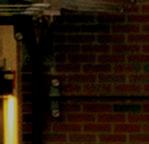






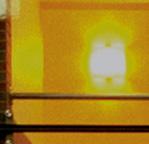













“You can get anything done as long as you show faith in the people that work for you,” the AVP continues. “There are a lot of smart people running around and a lot of smart people smarter than me. As a leader, you need to realize that. And that’s okay—you’re leading a group of people not because you’re the smartest in the room. When you trust your people and their capabilities and leverage their teamwork, you can achieve anything.”







TLB Architecture, LLC (TLBA) is a full-service architectural firm located in Chester, Connecticut. Since our inception in 1989, we have been providing architecture, planning, and interior architecture services to clients throughout the Northeast. Licensed by the States of Connecticut, Rhode Island, New York, Massachusetts, New Hampshire, and Pennsylvania and certified by the National Council of Architectural Registration Boards (NCARB), we are a medium-sized firm capable of efficiently executing complex projects on any scale. Designing for Humans Creating impact through the built environment means staying true to the aspirations and qualities of its people 92 West Main Street | Chester, CT 06412 | P: 860.526.9448 | F: 860.526.9020 | tlba@tlbarchitecture.com | www.tlbarchitecture.com Science + Technology | Civic Architecture | Higher Education | Athletics, Recreation + Aquatics | Master Planning + Studies Connecticut Mental Health Center Yale School of Medicine New Haven, CT
Positron Emission Tomography (PET) Center Yale School of Medicine New Haven, CT
Photography by: Woodruff Brown
Photography by: Woodruff Brown
PORTRAITS 209
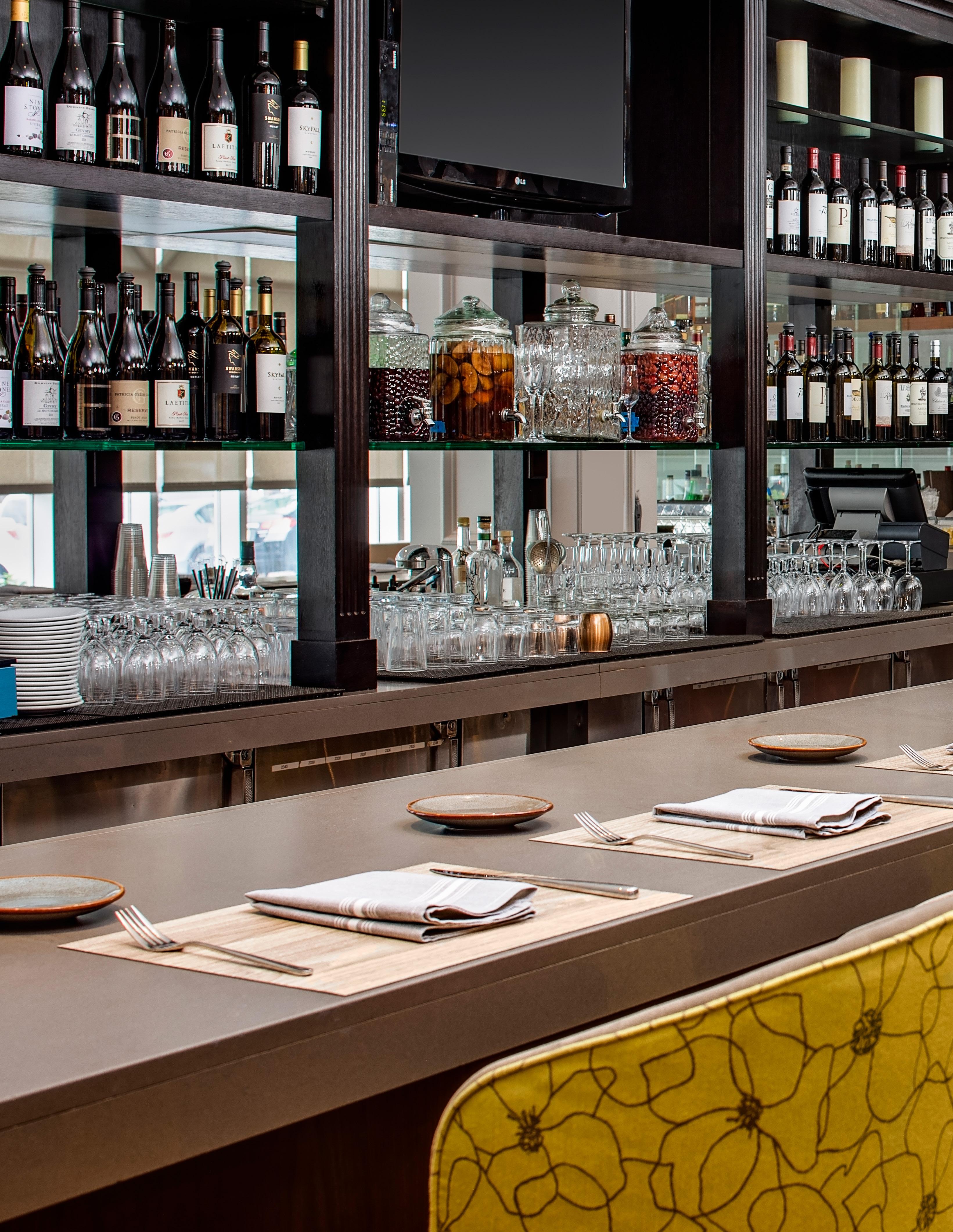 The award-winning Blue Morel curates a seasonal menu by Chef Thomas Ciszak with ingredients sourced from local, organic farms.
The award-winning Blue Morel curates a seasonal menu by Chef Thomas Ciszak with ingredients sourced from local, organic farms.
210 PORTRAITS
Ramon Purcell
The Stories We Tell
Gabriele
Lawrence’s
love for hospitality has bloomed throughout her whole life into a passion now echoed by her son Tristan
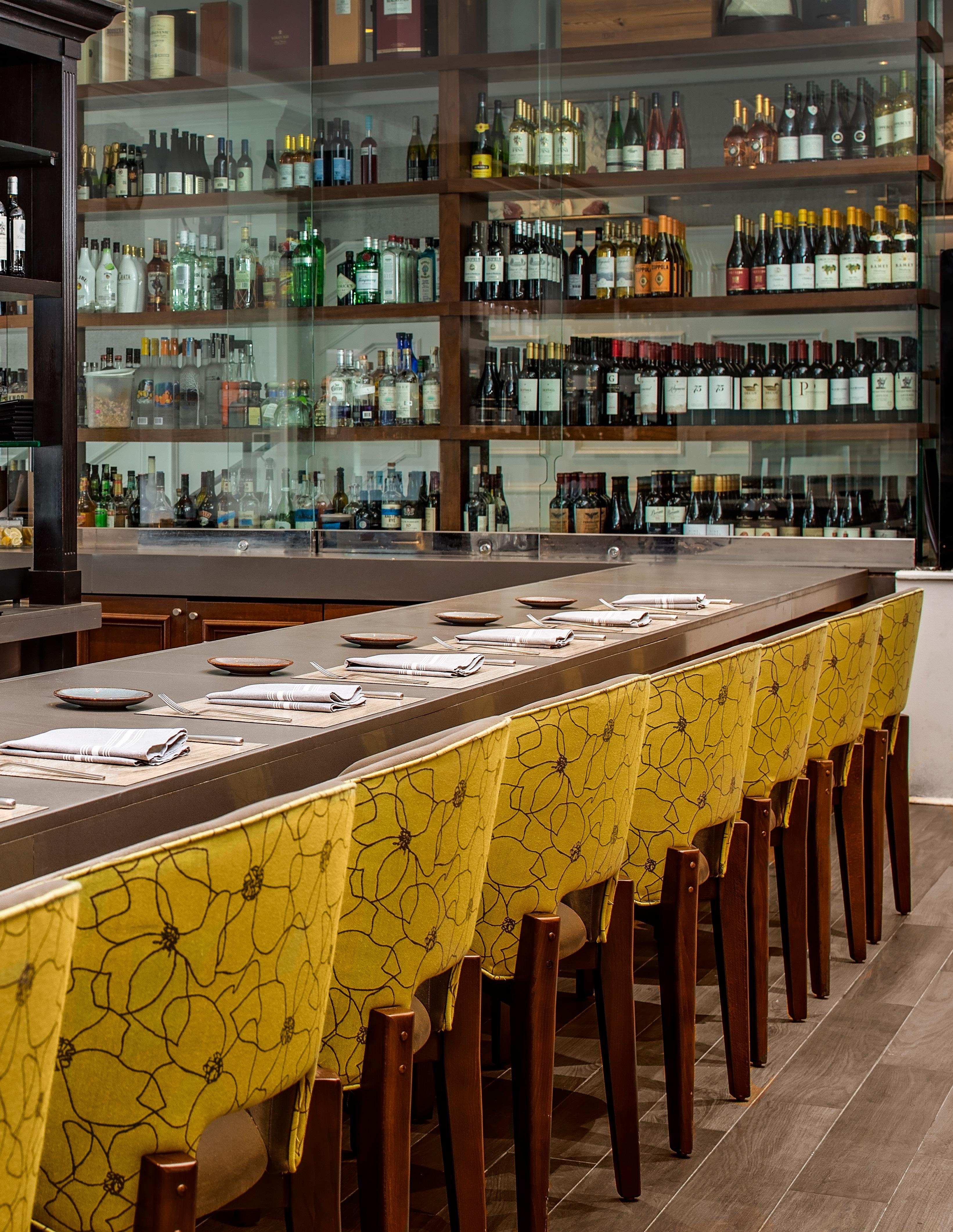 By Dan Caffrey
By Dan Caffrey
PORTRAITS 211
Gabriele Lawrence was quite literally born into the hospitality industry. A self-described “hotel brat” raised on the Hawaiian Islands of Maui and Kauai, she found herself drawn at a young age to her father’s work as the general manager of several resort properties. “Growing up in Hawaii, you are literally surrounded by hospitality 365 days a year,” Lawrence says.
After graduating from the University of Nevada Las Vegas with a bachelor’s degree in hotel management, she was hired by ITT Sheraton and seemingly destined to follow her father’s footsteps into general management. But when a project manager position serendipitously opened up before the latest slate of renovations were complete, the company turned to Lawrence, who was completing the corporate training program at the Sheraton Denver Airport Hotel at the time. Only halfway done with her 12-month studies, she took the leap.
“I was 22,” Lawrence recalls. “So, of course, I was going to take the job. After six months of it, project management was in my blood. I love being part of creating wonderful new spaces for guests to enjoy while also controlling $2 million to $100 million budgets. It allowed for me to meld both sides of my personality— creative and analytical.” Having an MBA from Pepperdine University doesn’t hurt either.
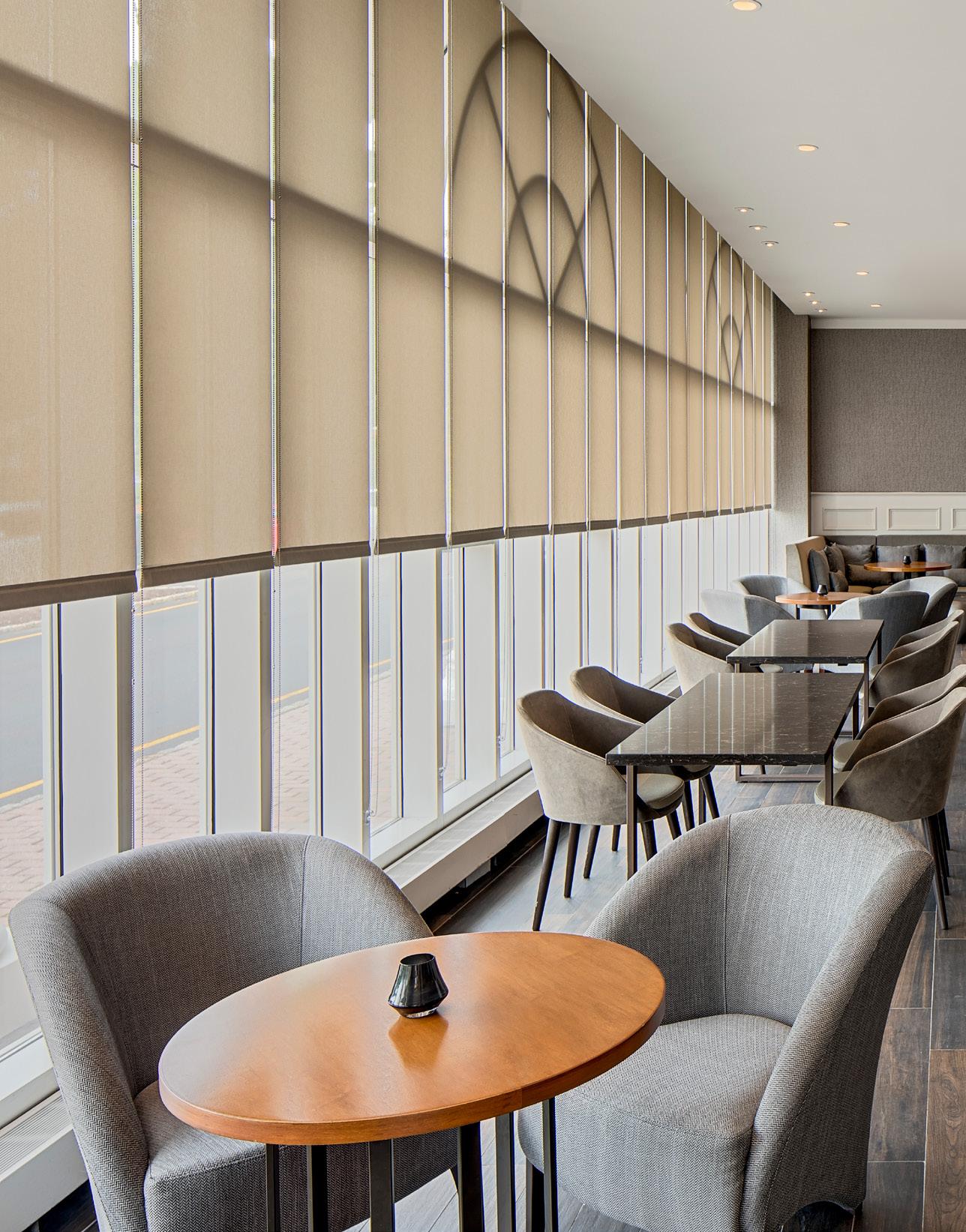
And 20 years later, Lawrence is still doing just that as director of project management, design, and construction at Chatham Lodging Trust, a self-advised hotel real estate investment trust focused mainly on upscale, extended-stay hotels and premium-branded, select-service hotels. Nearly seven years in, she finds it to be the perfect convergence of so many different areas of hotel development.
“You get involved with design [and architecture],” Lawrence says, adding that structural mechanical and electrical issues are inevitable, leading to conversations with myriad professionals. “You have to be analytical and financially savvy as every project comes down to hitting budget and schedule. In this line of work, you will never get bored as you never do the same thing twice.”
212 PORTRAITS
“Tristan is my inspiration every day. He faces his day with enthusiasm and a positive outlook that I try to mirror in my own life.”
◀ The Blue Morel Bar serves more than 70 wines by the glass and half glass to accommodate tastings that are perfect for every palate.
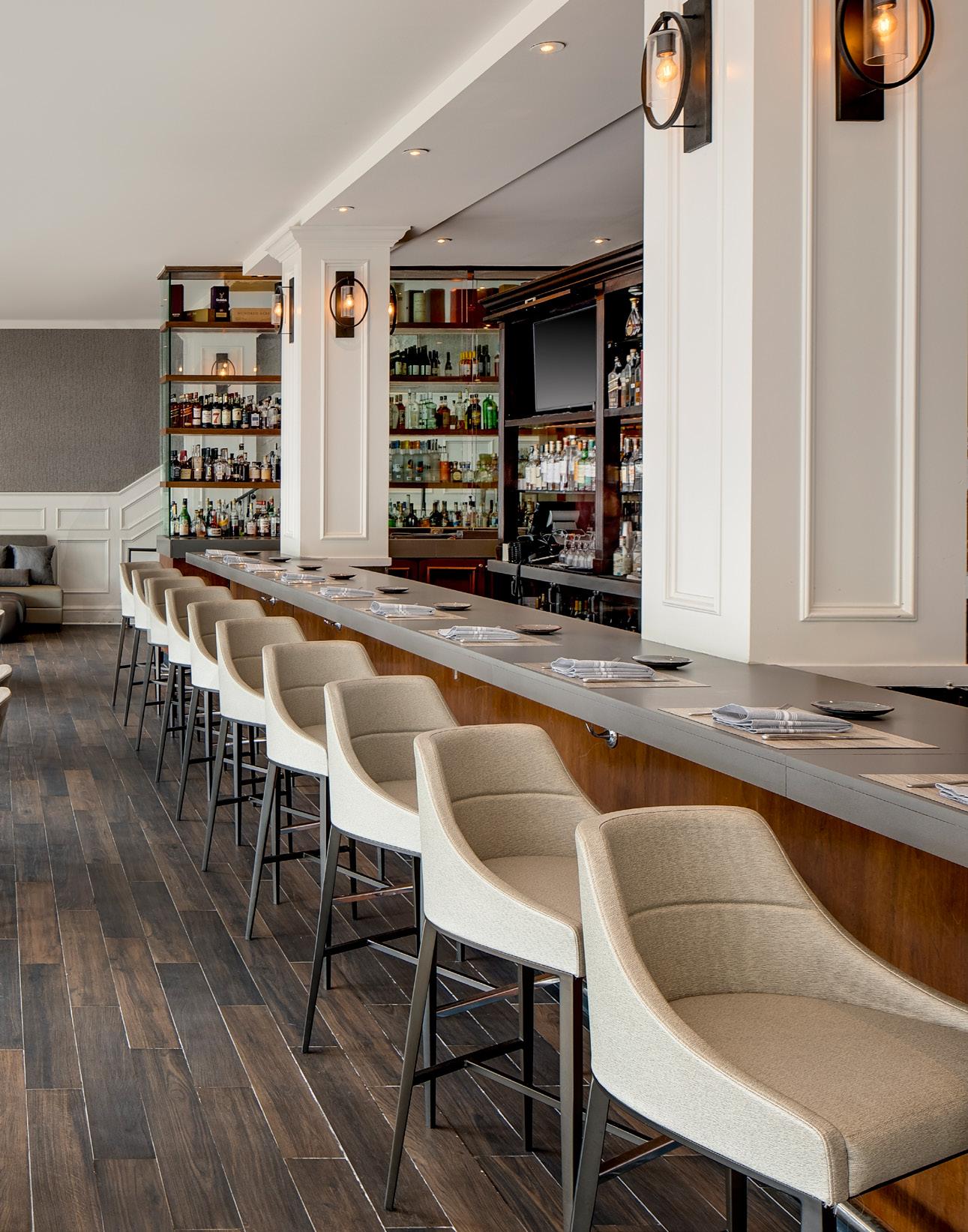
▼ The private dining room is known as the Wine Room and is tastefully refined and intimate, giving an essence of elegance.
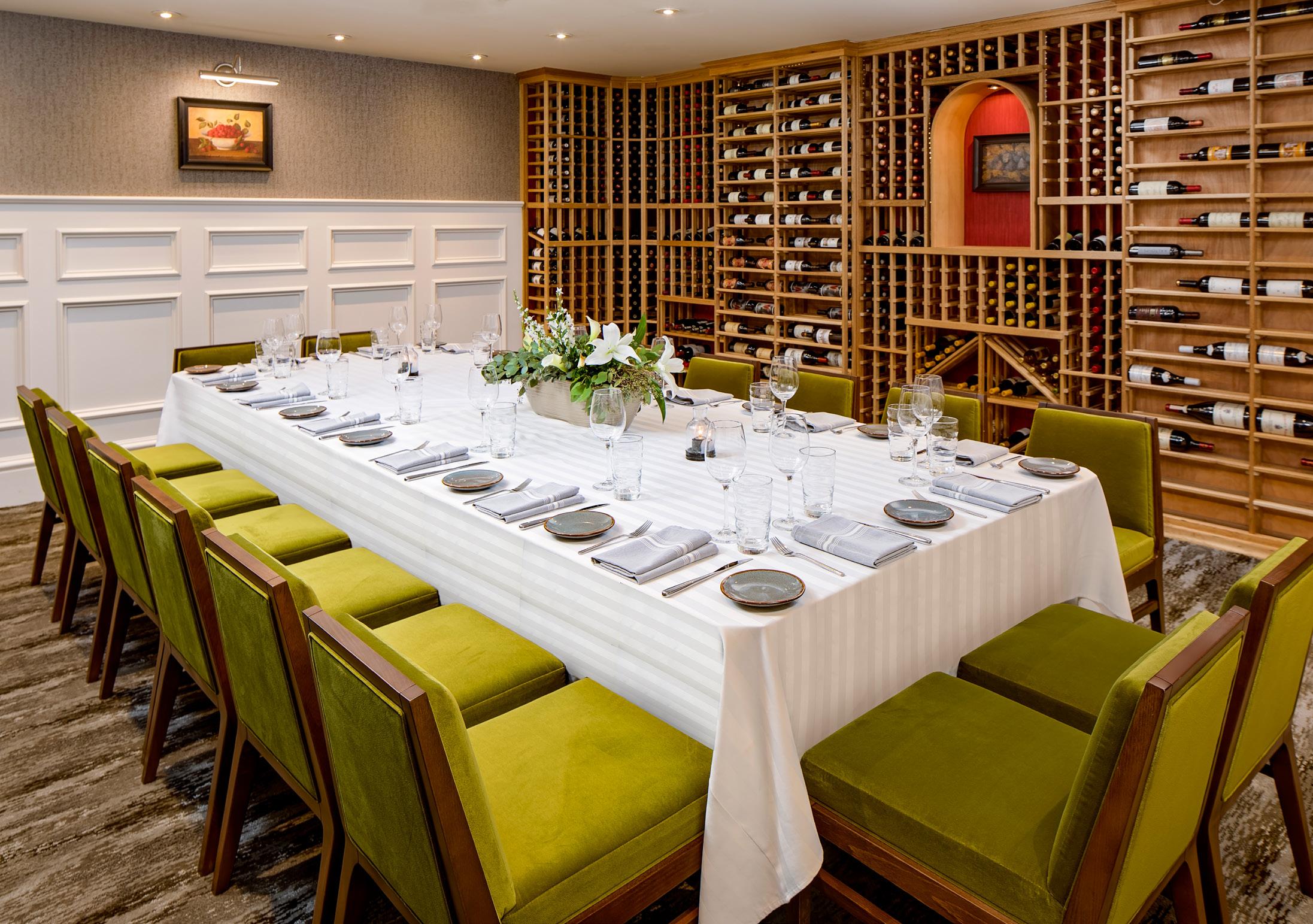
Ramon Purcell PORTRAITS 213
Lawrence’s latest project with Chatham was the recently completed renovation of the Westin Governor Morristown and the Blue Morel, a high-end, farm-totable restaurant and wine bar inside the Westin, tucked away in historic Morristown, New Jersey. Early on, Lawrence and Designer Joanne Lee of J Lee Interiors made a case for a higher degree of creative freedom than usual, as to respect the rich history and distinct environment of the area.
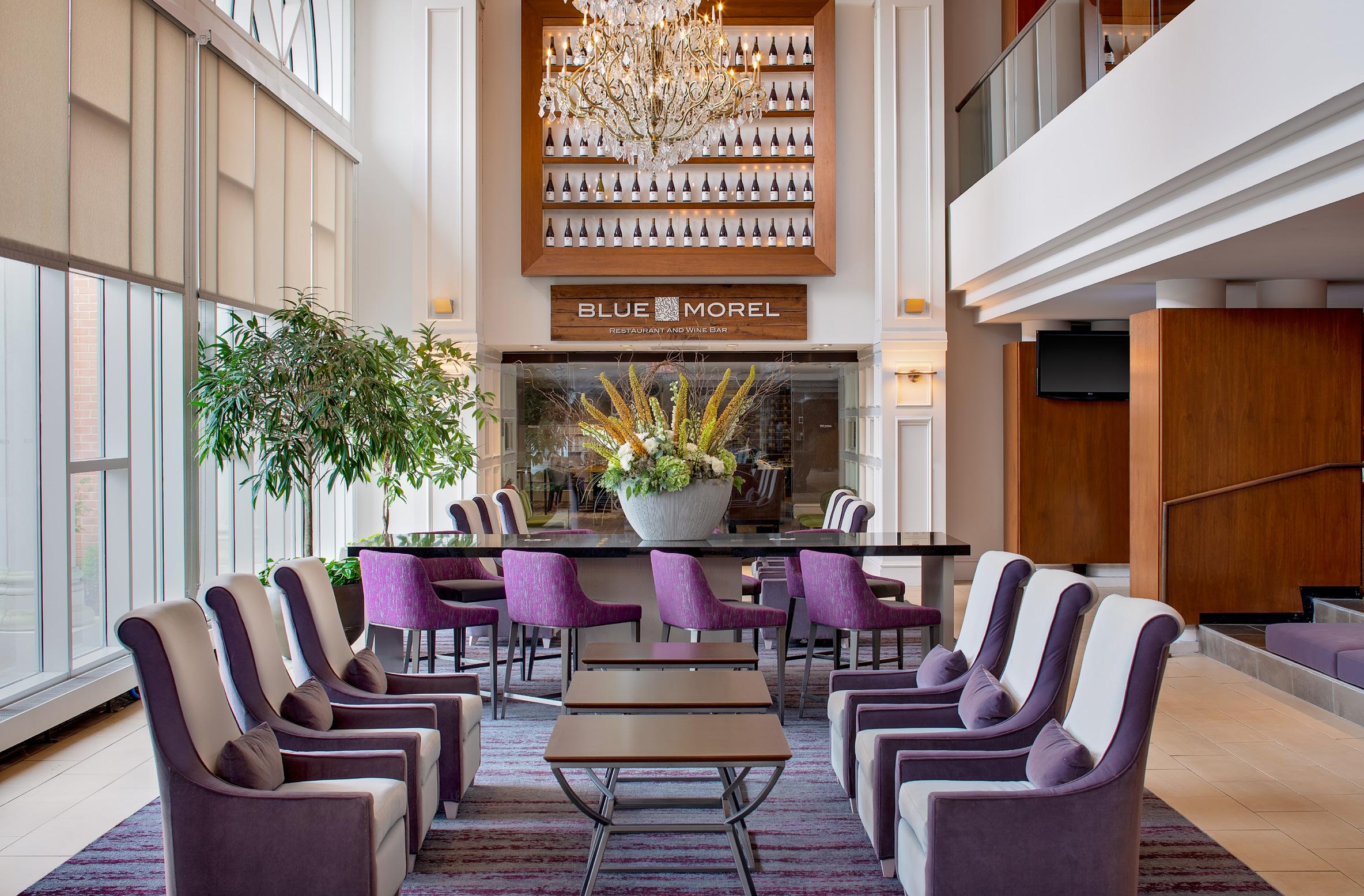
“We were storytellers at this hotel,” Lawrence says, recognizing that while she and Lee managed to respect Westin’s brand standards, they also sought to create a standalone vision that would highlight the uniqueness of this property within not just Chatham’s portfolio but also Westin’s other properties.
For instance, the interior design embodies a merging of Morristown’s past and present, the stately and
 Gabriele Lawrence Director of Project Management, Design & Construction Chatham Lodging Trust
▼ The Westin Governor Morris balances cozy with classy in its lobby that leads guests to the Blue Morel. Ramon Purcell (Top image); Courtesy of Gabriele Lawrence (Portrait)
Gabriele Lawrence Director of Project Management, Design & Construction Chatham Lodging Trust
▼ The Westin Governor Morris balances cozy with classy in its lobby that leads guests to the Blue Morel. Ramon Purcell (Top image); Courtesy of Gabriele Lawrence (Portrait)
214 PORTRAITS
Gabriele with her son Tristan in November 2019
the whimsical. Color patterns reveal blue-gray hues tinged with plum, as to represent the winter mornings experienced by George Washington and his soldiers when they famously headquartered in the community throughout the late 18th century. Conversely, playful modern art from the Kalisher Art Lab imbues the space with a sense of warmth. Connecting it all is the common thread of people gathering for refuge and merriment— community being the phenomena that transcends eras.
Lee and Lawrence also embraced a biophilic design—biophilia being humans’ inherent inclination to associate with nature. This feels especially on-brand given the environs of Morristown, a place that’s always been surrounded by wooded landscapes and rolling terrain. At Blue Morel, it’s as if the sylvan beauty has subtly made its way into the physical space, with pockets of natural light, views opening up into the natural world outside, and murals of forests with hazy sunshine pouring through the trees. These details create the fabric of Lawrence’s passion for the role.
And now, history repeats itself within this director’s own family. Her son Tristan has developed a lifelong fascination with the hospitality industry, just as Lawrence did through watching her father. Ever since Tristan was little, he’s accompanied her to build sites, visiting multiple projects with Lawrence in 2020 alone. One picture from when he was eight years old shows him sitting on the curb in a hard hat, as if on lunch break in the middle of a hard day’s work. “Tristan is my inspiration every day,” Lawrence describes. “He faces his day with enthusiasm and a positive outlook that I try to mirror in my own life.”
She finds similarity between parenting and bringing projects to fruition, both of which require teamwork—Tristan is on the autism spectrum and works with speech, behavioral, physical, and occupational therapists. “My son’s team, just like my project team, could not work in isolation but works in a crossdisciplinary functional way to maximize the positive outcomes for [him.] I am thankful every day for the wonderful people who impact my son’s life . . . [as well as] the wonderful cross-functional team members I get to work with every day.”
This exposure has allowed Tristan to thrive as a team member himself. “He has amazing focus and attention to detail that made him feel like a great helper, and he learned the value of work and what mom did for a living at an early age as well,” Lawrence explains, adding that while his skill set is sometimes
associated with traits of his autism diagnosis, that’s not the case with Tristan. “He got them from me. They’re traits that just come from being a good project management professional.”
When asked what he enjoys most in life, the first thing Tristan mentions is tagging along on the site visits. “I like going on trips with my mom,” he says before describing the joys of exploring hotels (both completed and under construction) and mapping out new travel routes. “I like how successful she is and how she is happy at work.” And now at 22, Tristan prepares to carry on his family legacy and bring that same excitement to hospitality.
Editor’s note: At time of press, the Westin Governor Morristown has transferred to the portfolio of Highgate Hospitality.
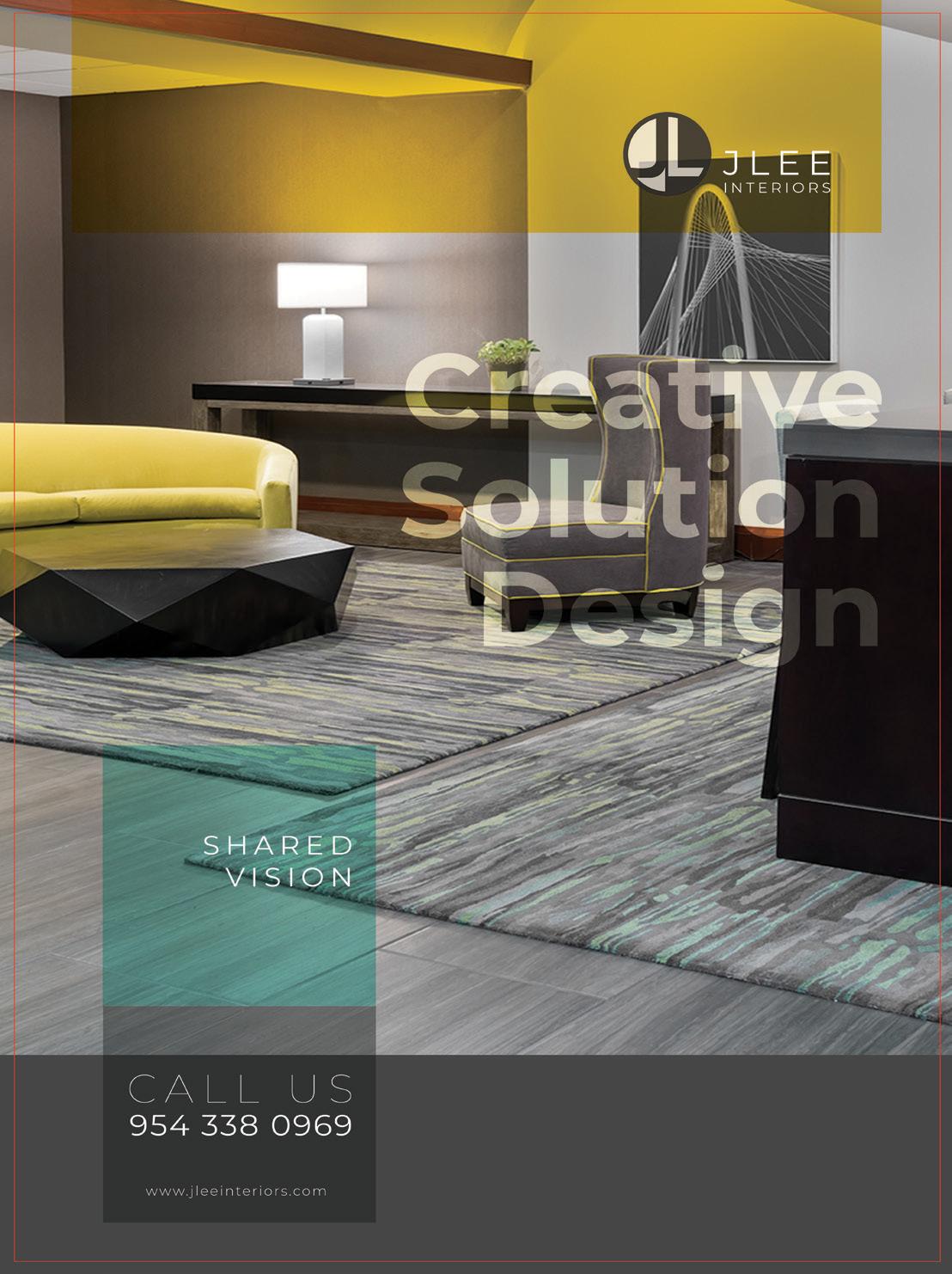
PORTRAITS 215
points of interest

Some of the quirkier takeaways from this issue
Bread Winners
The University of Pennsylvania’s fight song lyric “Here’s a toast to dear old Penn” is taken quite literally at home football games—fans toss about 20 to 30,000 slices of toast per game. There’s even a “toast zamboni” that collects the remnants after the final whistle. P56

Grounding Exercises
In June 2014, artist Norie Sato created a meditation room for the San Diego International Airport nicknamed “The Spirit of Silence.” With a color palette of calming grays and blues, it mimics water and sky so that passengers can find serenity pre- and post-flight. P156

216 POINTS OF INTEREST
Pixel-Shot/Shutterstock.com (University of Pennsylvania), Irina Markova/Shutterstock.com (The Nature Conservancy), DBSOCAL/Shutterstock.com (San Diego Airport)
Be More Pacific
In order to protect the coral reefs, you have to know where to find them! The Nature Conservancy partnered with ASU to use aerial remote sensing technologies for mapping coral reefs and marine habitats through the Caribbean basin. P112

The Royal “U”
Founder Kevin Plank chose to add the British “u” in “Under Armour” solely because in the pre-internet era, the phone number “888 4ARMOUR” was more compelling than “888 44ARMOR.” P122

Building Champions
From 1992 to 2009, the Home Depot provided Olympians with the only flexibility they were missing—an adaptable work schedule around demanding training programs. They employed 570 Olympic hopefuls— more than any other company in the world. P42

POINTS OF INTEREST 217
Faiz Zaki/Shutterstock.com (UnderArmour), kholywood/Shutterstock.com (Home Depot)
Arizona State University’s renovations include a new pedestrian bridge (top) that allows students to safely travel between the Novus Innovation Corridor and the Interdisciplinary Science and Technology Building 7 (bottom). Planters, glass-lined guardrails, and safety lighting all line the pathway for visibility and security. Pedestrians will even remain cool in Tempe’s desert climate under a steel fin shading structure. ISTB7 is a new facility for specialized research on the sustainability of food, water, and energy. Learn more about ASU’s campus developments on page 92.

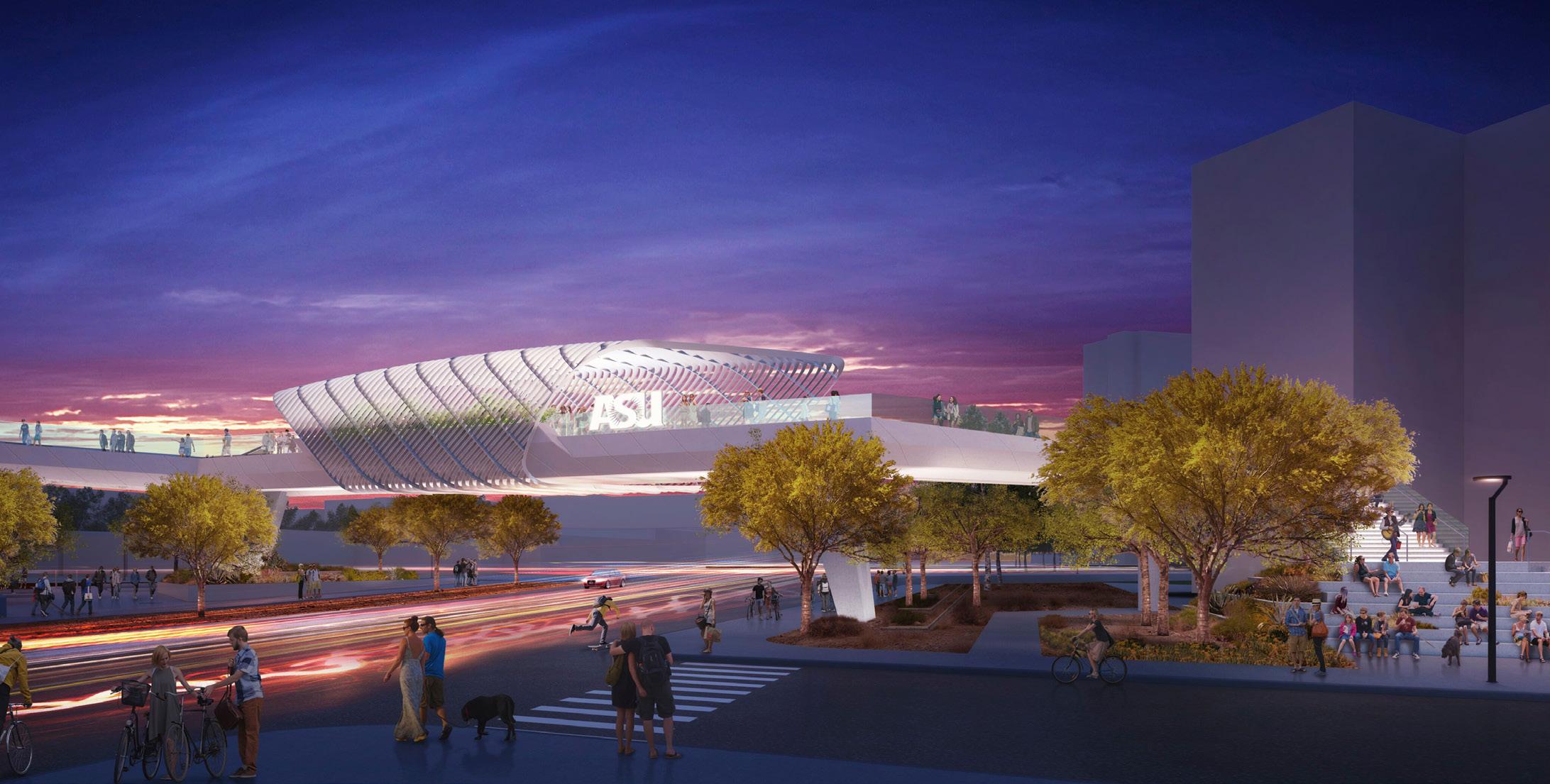
218 ONE LAST LOOK
Architekton
BOULDER VENTURES
Upper West Apartments in West Jordan
Upper West Apartments in West Jordan were designed for savvy urban dwellers and feature everything from first-class amenities to upscale interiors. Find out more about this cosmopolitan-styled community and claim it as your new home!
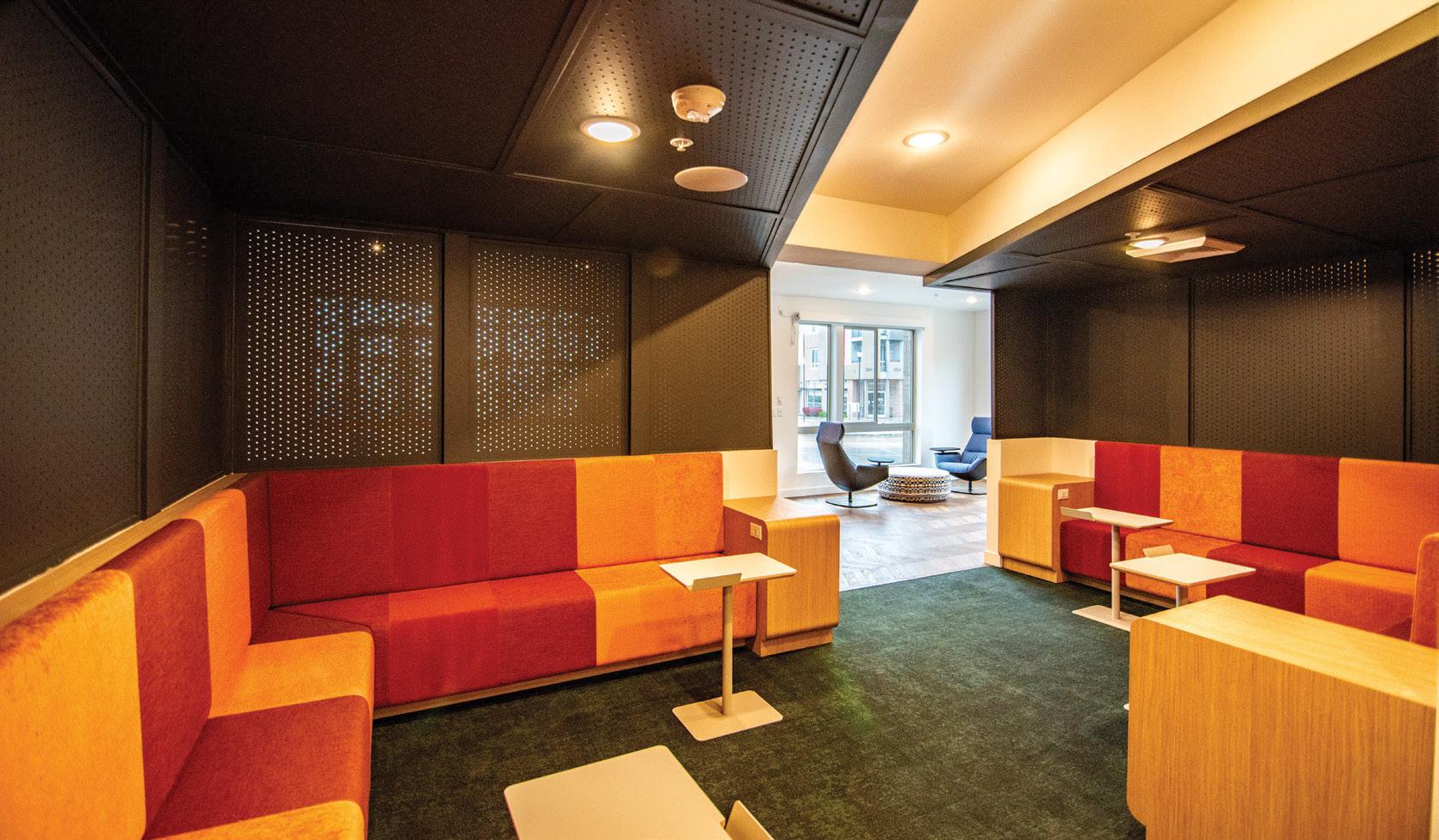
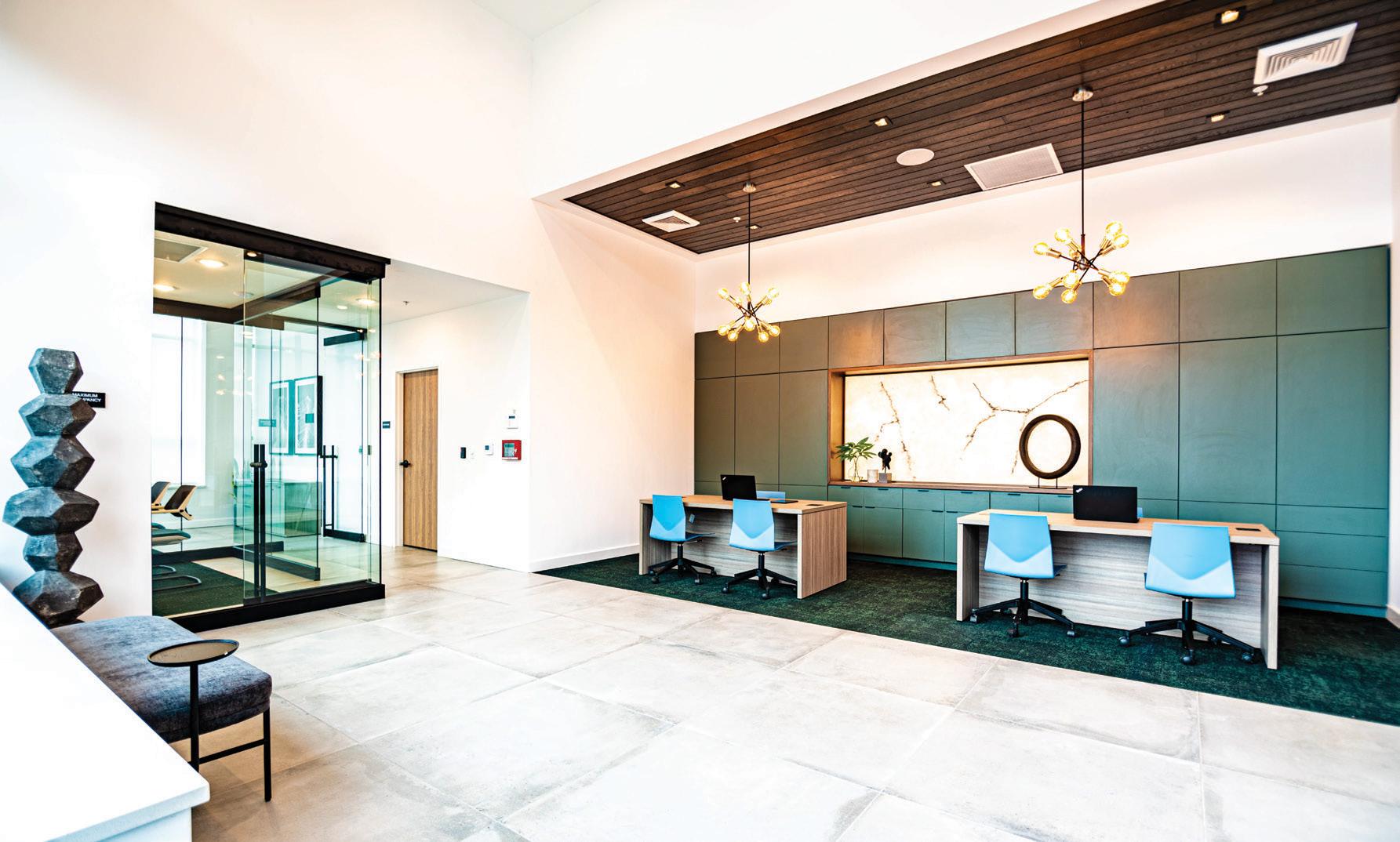

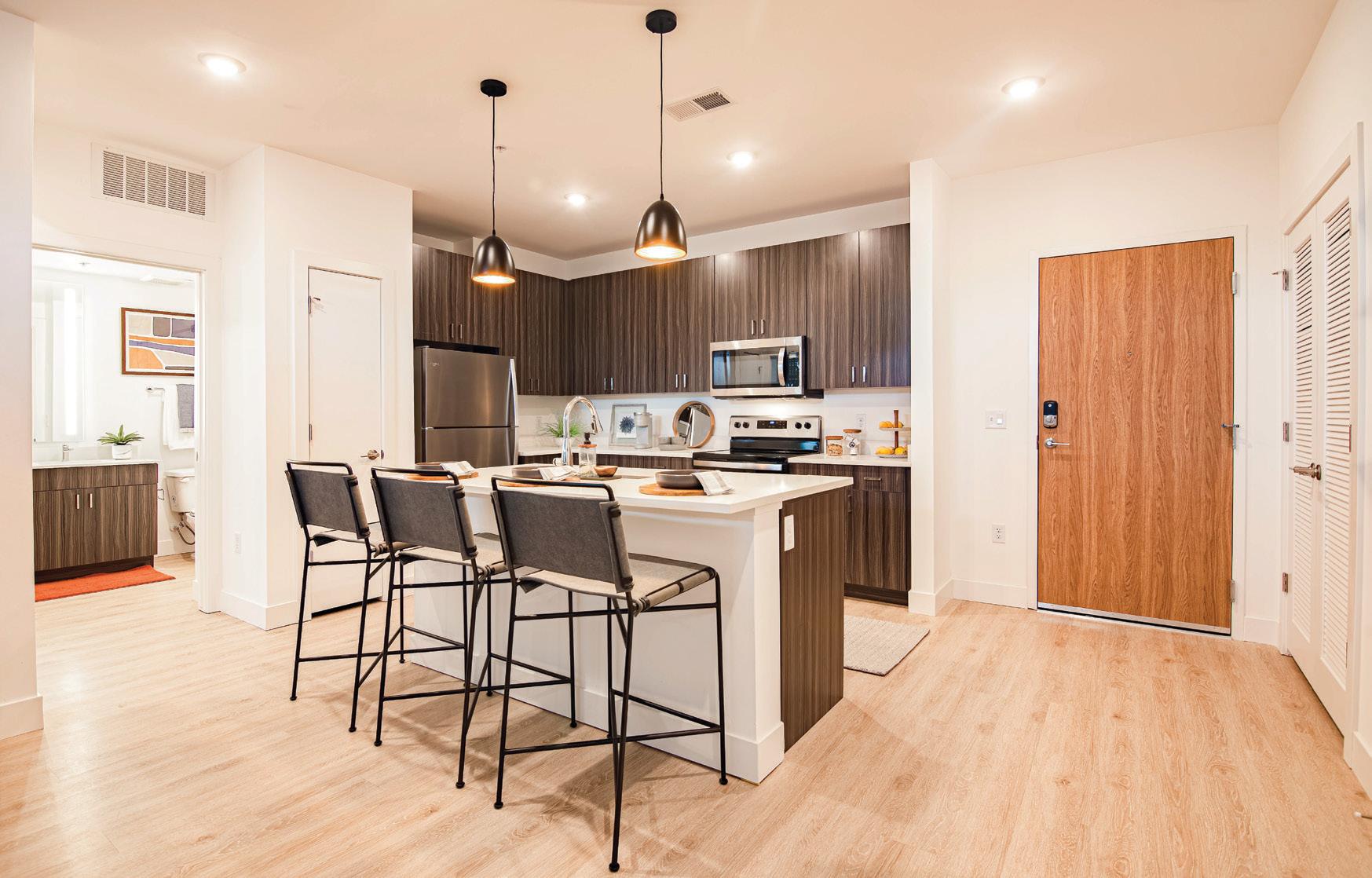
UpperWestLiving.com
DEVELOPMENT, INC.
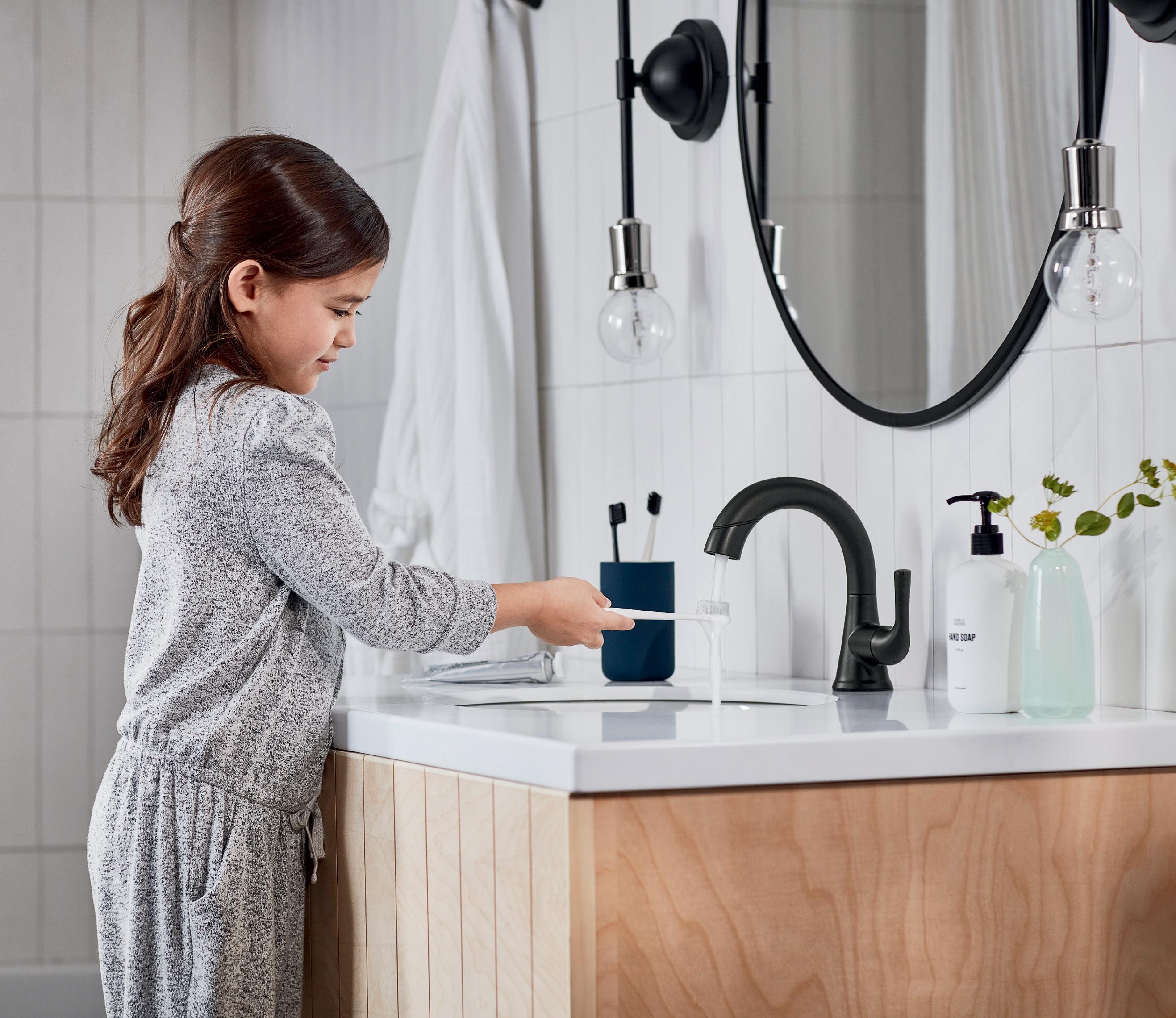

Designed to add seamless beauty to a space while the integrated pull-down spray wand helps keep it that way by quickly and easily clearing away toothpaste, dirt and other debris that may fall into the sink. See the complete Kayra™ Bath Collection at deltafaucet.com. CHANGE YOUR EXPECTATIONS.
Bath Collection © 2021 Delta Faucet Company *Available exclusively to Delta® trade customers.
Kayra™




























































 By Russ Klettke
By Russ Klettke



 The Itasca, Illinois, pharmacy is a 50,000-square-foot, single-story building situated near Chicago’s O’Hare International Airport.
The Itasca, Illinois, pharmacy is a 50,000-square-foot, single-story building situated near Chicago’s O’Hare International Airport.


 ▼ The 2,700-square-foot Galleria is a registration and family waiting area constructed for the new orthopedics program at Saint Vincent’s Medical Center.
▼ The 2,700-square-foot Galleria is a registration and family waiting area constructed for the new orthopedics program at Saint Vincent’s Medical Center.
 By Natalie Kochanov
By Natalie Kochanov
















 ▼ IN 1977, Miami Dade College opened its 3.4-acre Medical Campus in the Miami Health District.
▼ IN 1977, Miami Dade College opened its 3.4-acre Medical Campus in the Miami Health District.
 By Zach Baliva
By Zach Baliva











































































 ▲ The Home Depot’s pilot store rendering showcases its DIY Studio.
▲ The Home Depot’s pilot store rendering showcases its DIY Studio.





























 By Steve Heisler
By Steve Heisler










 Courtesy of TD
Courtesy of TD
 By Keith Loria
By Keith Loria























 By Keith Loria
By Keith Loria
















































 By Keith Loria
By Keith Loria







 Chris Coulter Executive Director of Capital Programs Management Arizona State University
Chris Coulter Executive Director of Capital Programs Management Arizona State University




 By Lucy Cavanagh
By Lucy Cavanagh





























 By Natalie Kochanov
By Natalie Kochanov





 By Russ Klettke
▲ The reception area uses elements like beveled ash slabs and upcycled bottles designed to hold natural artifacts representing Illinoislike prairie seeds.
By Russ Klettke
▲ The reception area uses elements like beveled ash slabs and upcycled bottles designed to hold natural artifacts representing Illinoislike prairie seeds.
 ▼ The working café features a table made from reclaimed barn wood, as well as energy-star rated appliances.
▼ The working café features a table made from reclaimed barn wood, as well as energy-star rated appliances.

 ▲ Natural lighting is unobstructed throughout the workplace.
Georgie Geraghty Deputy Director The Nature Conservancy
▲ Natural lighting is unobstructed throughout the workplace.
Georgie Geraghty Deputy Director The Nature Conservancy

 By Keith Loria
By Keith Loria





 Zak Harkenrider Assistant Athletic Director of Facilities & Operations Marist College
including yoga.
Zak Harkenrider Assistant Athletic Director of Facilities & Operations Marist College
including yoga.
















 Construction of Exchange 55 was viewable in real time over a livestream on the project’s website.
Construction of Exchange 55 was viewable in real time over a livestream on the project’s website.





 ▼ People gather on the ‘Ohana Floor in the Salesforce San Fransciso Tower, which offers 360-degree views of the city.
▼ People gather on the ‘Ohana Floor in the Salesforce San Fransciso Tower, which offers 360-degree views of the city.


 George Kreitem SVP of Real Estate Salesforce
George Kreitem SVP of Real Estate Salesforce














 By Peter Fabris
By Peter Fabris


 Michael Colocouris
Michael Colocouris



 By Melaina K. de la Cruz
Gensler
By Melaina K. de la Cruz
Gensler















 H 2 OKINETIC ® POWERDRENCH ® SPRAY
H 2 OKINETIC ® ULTRASOAK ™ SPRAY
H 2 OKINETIC ® POWERDRENCH ® SPRAY
H 2 OKINETIC ® ULTRASOAK ™ SPRAY
 Dennis Probst helps
ambitious terminal expansion plans take off to transform San Diego International Airport
Dennis Probst helps
ambitious terminal expansion plans take off to transform San Diego International Airport




 Dennis Probst VP of Development San Diego International Airport
Dennis Probst VP of Development San Diego International Airport






 By Natalie Kochanov
By Natalie Kochanov




 Floor-to-ceiling windows and lanai doors at the Waikiki Beach Marriott pull in sunlight and open out to balconies with beach views.
Floor-to-ceiling windows and lanai doors at the Waikiki Beach Marriott pull in sunlight and open out to balconies with beach views.







 Brian Sinnwell VP of Planning & Facilities Louisville Regional Airport Authority
The Louisville Regional Airport Authority oversees the Louisville Muhammad Ali International Airport (SDF) and Bowman Field (LOU).
Brian Sinnwell VP of Planning & Facilities Louisville Regional Airport Authority
The Louisville Regional Airport Authority oversees the Louisville Muhammad Ali International Airport (SDF) and Bowman Field (LOU).









 By Billy Yost
By Billy Yost

 Paul Drake Director of Real Estate & TOD Utah Transit Authority
Paul Drake Director of Real Estate & TOD Utah Transit Authority




 Wanzek’s Renewable Services team completed its first hybrid wind and solar project in Northern Minnesota.
Wanzek’s Renewable Services team completed its first hybrid wind and solar project in Northern Minnesota.













 Director of Facilities St. Mark’s School
Director of Facilities St. Mark’s School



 By Natalie Kochanov
By Natalie Kochanov

















 By Abigail Sutter
By Abigail Sutter


























































































































 The award-winning Blue Morel curates a seasonal menu by Chef Thomas Ciszak with ingredients sourced from local, organic farms.
The award-winning Blue Morel curates a seasonal menu by Chef Thomas Ciszak with ingredients sourced from local, organic farms.
 By Dan Caffrey
By Dan Caffrey




 Gabriele Lawrence Director of Project Management, Design & Construction Chatham Lodging Trust
▼ The Westin Governor Morris balances cozy with classy in its lobby that leads guests to the Blue Morel. Ramon Purcell (Top image); Courtesy of Gabriele Lawrence (Portrait)
Gabriele Lawrence Director of Project Management, Design & Construction Chatham Lodging Trust
▼ The Westin Governor Morris balances cozy with classy in its lobby that leads guests to the Blue Morel. Ramon Purcell (Top image); Courtesy of Gabriele Lawrence (Portrait)














