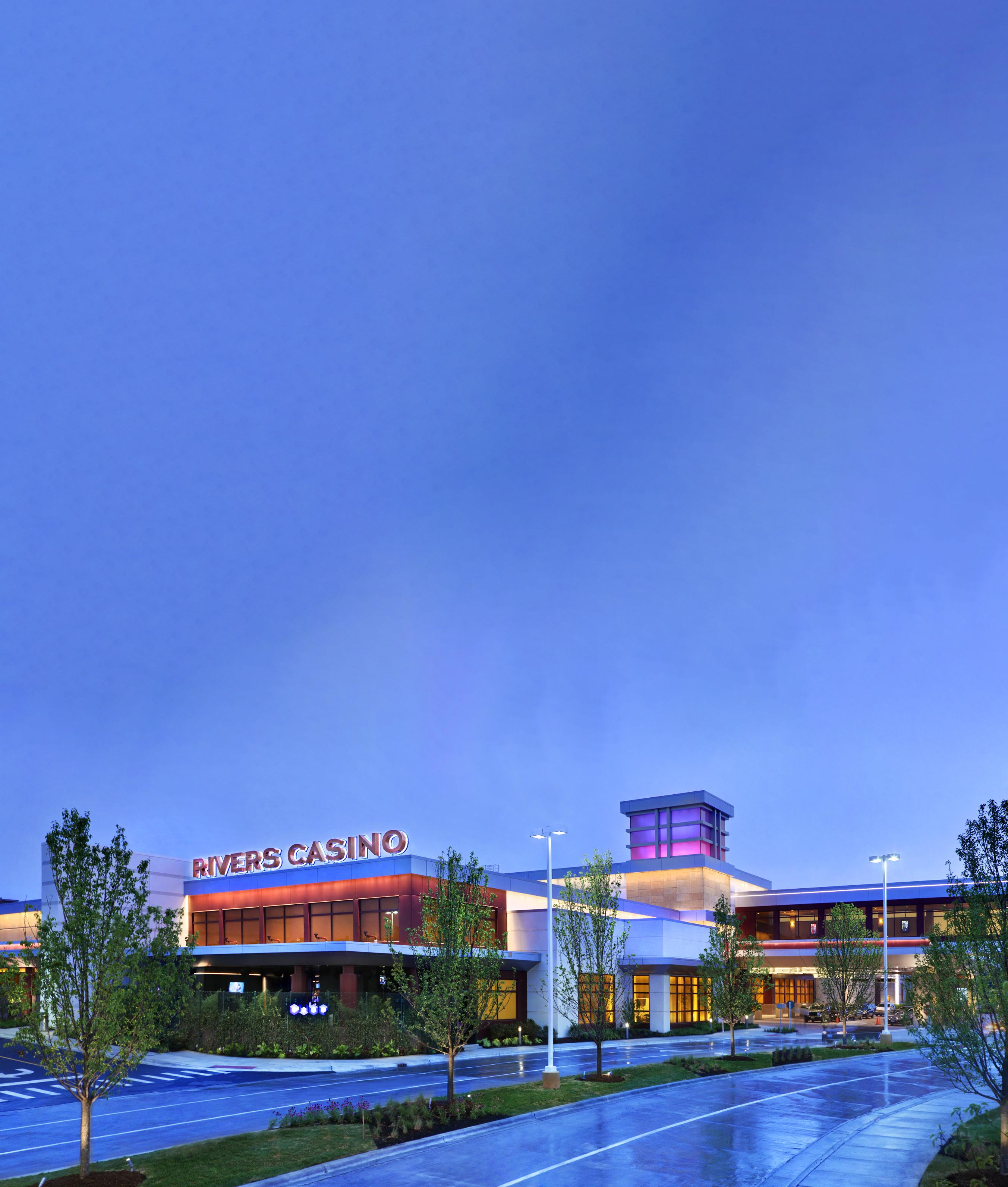HOW
SPARK A NEW ERA FOR RENEWABLE ENERGY P8

HOW
SPARK A NEW ERA FOR RENEWABLE ENERGY P8
SASAKI CEO JAMES MINER SHARES HIS VISION FOR DIVERSE GLOBAL DESIGN P172
CEO Stephanie Klasky-Gamer builds homes and trust for the community that LA Family Housing serves P190

Pacific Ironclad has successfully delivered complex projects by going back to basics. Keeping it simple. Becoming the subject matter expert. Studying the issues - putting our eyes on them. Following through. Doing what we say we would do.
Our expertise extends to hospital construction and seismic renovation (OSHPD), clinics, building infrastructure / Central Utility Plants, research laboratories, aerospace, multi-family housing, recreation and more.
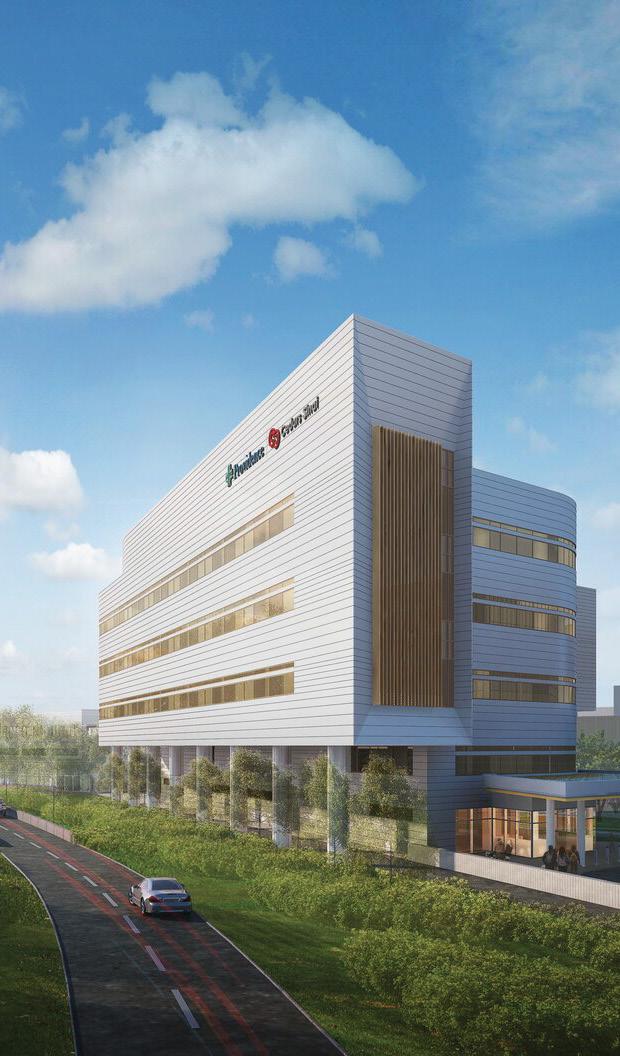
To learn more, please visit us at PacificIronclad.com
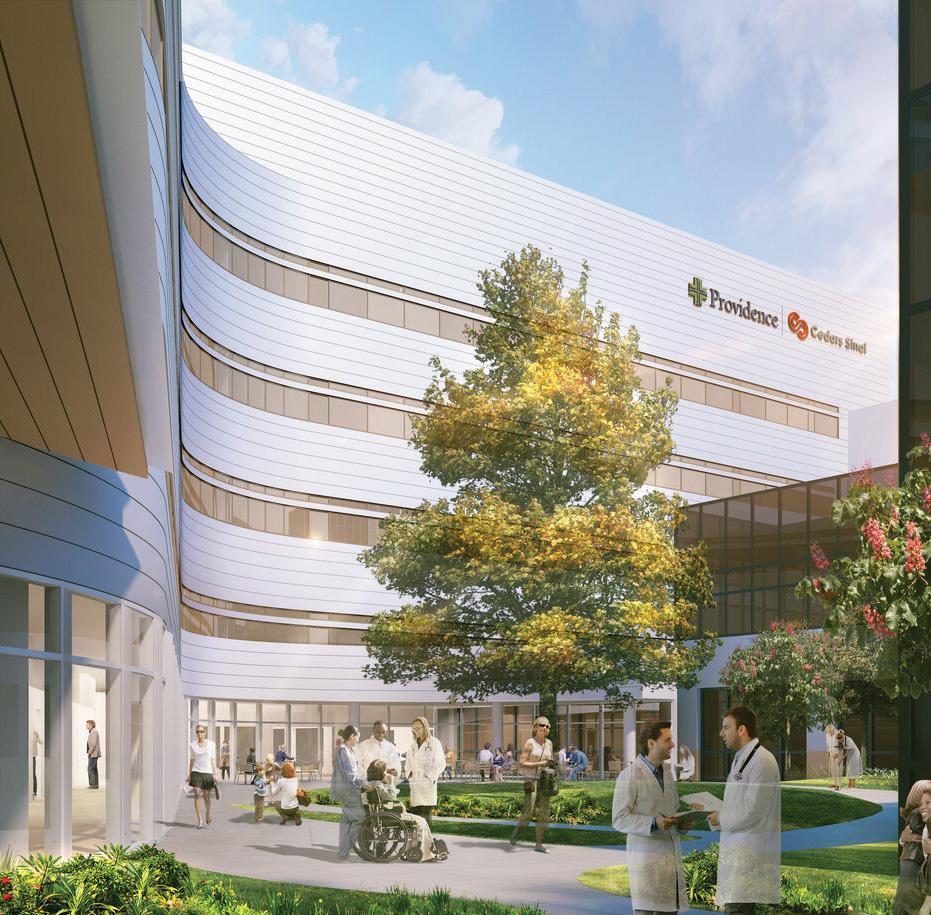
Learn how six leaders employ design to connect to communities and their stories

James Miner, Sasaki P172
Michelle Brantley, Ontario International Airport P178
Joey Martinez, Tanium P184
Stephanie Klasky-Gamer, LA Family Housing P190
Nina Terjesen, Marshall Retail Group P198
Shaun Lee, Okta P204
Carol Reifsnyder transformed T-Mobile’s headquarters into a dynamic, magenta hub conducive to all types of work P112

Elizabeth Fennell disrupts the traditional exam room to design Humana spaces for “whole person care” P50
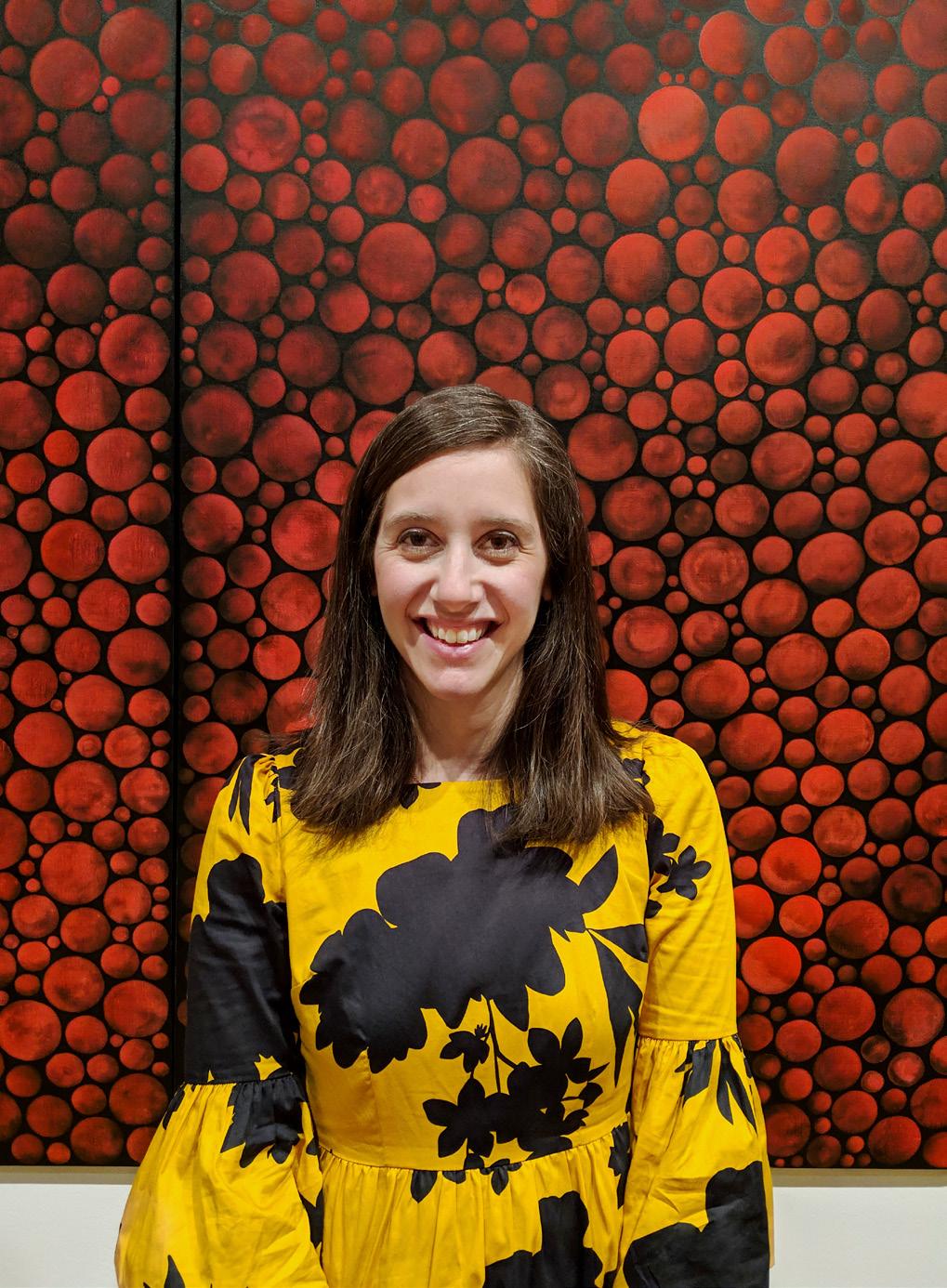

Jeremy Cogan reimagines what the modern classroom can do for its students P146
For CEO Stephanie Klasky-Gamer home is more than a house, and at LA Family Housing she ensures that belief is upheld P190
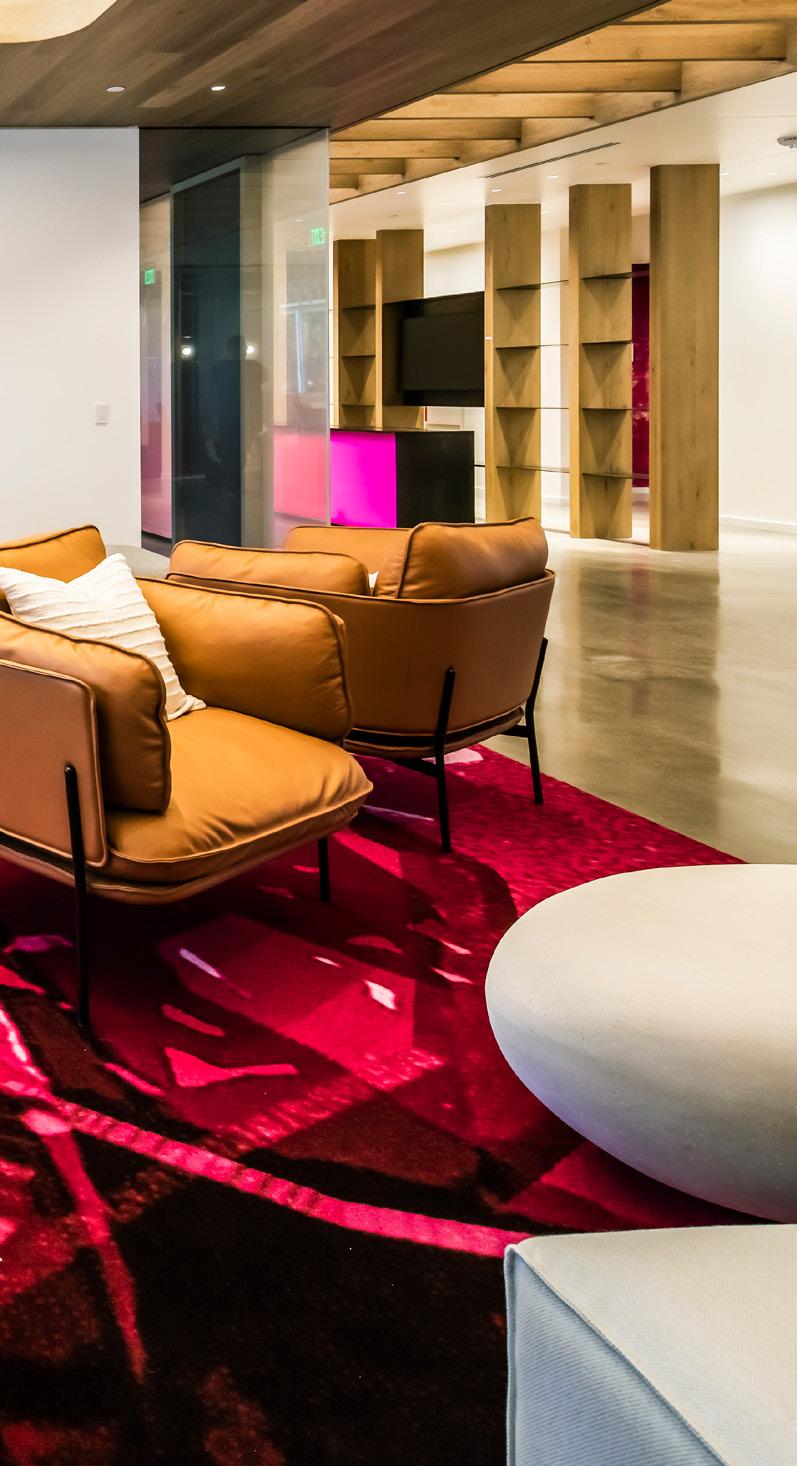
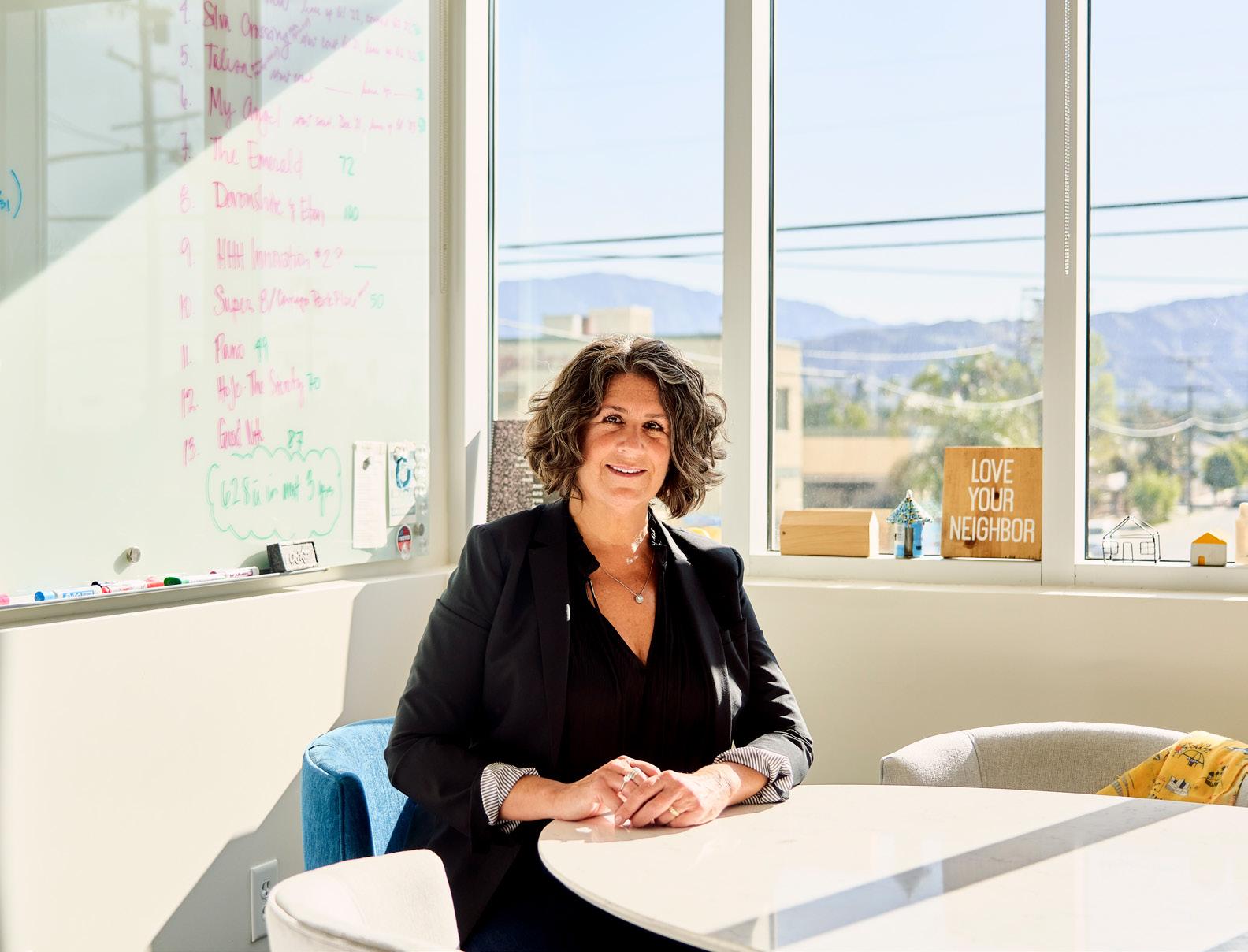
Role Model Faith and family drive Russ Holland to help Inspire Brands live up to its name P234

VP,
Meri Dodevska
Anna Fisher
Gracie King
Sarah Nelson
Kayla Plastiak
Ciara Richert
Aliana Souder
Aubrey Wade
Alexandra Zdrinca

In your hands you hold the largest single issue of American Builders Quarterly to date. Its vastness has allowed it to take on a life of its own. With 43 stories, 2 special feature sections, and a guest editor, this edition feels a bit more like a convention. The executives in these pages serve as panelists on topics like how to have a zero-waste Super Bowl (p.126), what it takes to incorporate a white-sand beach into a city (p.156), and what it means to manage a massive build-out while remaining invisible (p.138).
Both of our feature sections serve as conversations around two critically important topics in the industry today: what the future of renewable energy means for a cleaner, more reliable future (p.8) and how diversification of global design can allow structures to be integrated seamlessly into their communities without detracting from local culture (p.170).
Tackling that last topic is Sasaki CEO James Miner, whose firm we showcased earlier this year when the Sunqiao Urban Agricultural District in Shanghai, China, graced our cover. I’ve had the pleasure of learning about the power of inclusive design directly from James and am incredibly excited to have him share his perspective with you as our guest editor (p.172).
This brings us to our cover star Stephanie Klasky-Gamer. As CEO of LA Family Housing, she underlines the many different ways in which real estate and design can change lives (p.190). It’s Stephanie’s job to redefine the meaning of “home” by running a company that provides support services in the form of outreach, housing placement, real estate development, and community partnerships. It is part of her mission to help the homeless community reach a place of independence and financial stability.
I hope this issue illuminates exactly how innovative architecture and design can affect the greater good, and I hope it engages you to try something new in your work.
Melaina K. de la Cruz Managing Editor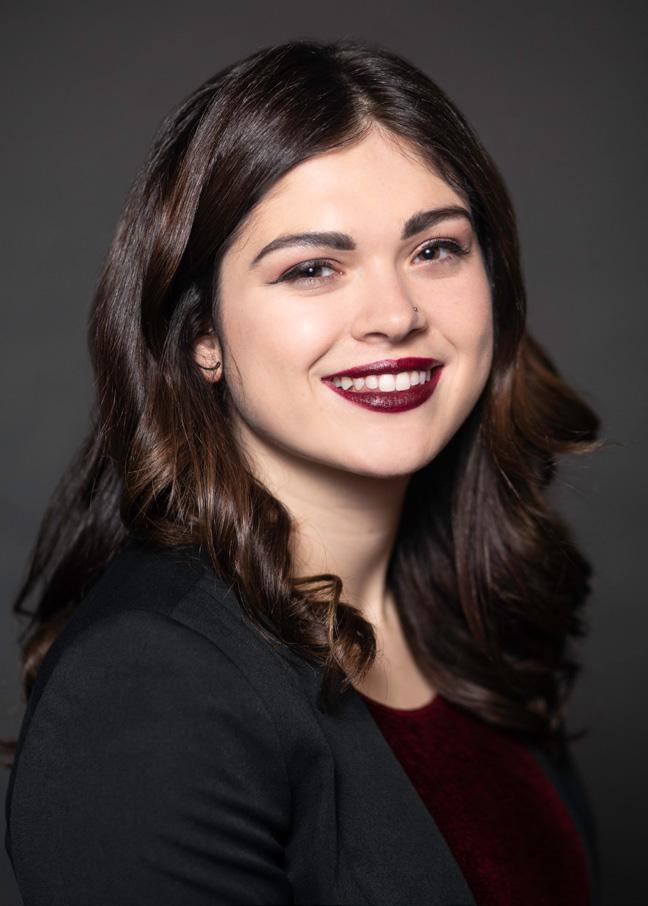

Six engineers utilize renewable energy to pave the way for a cleaner future

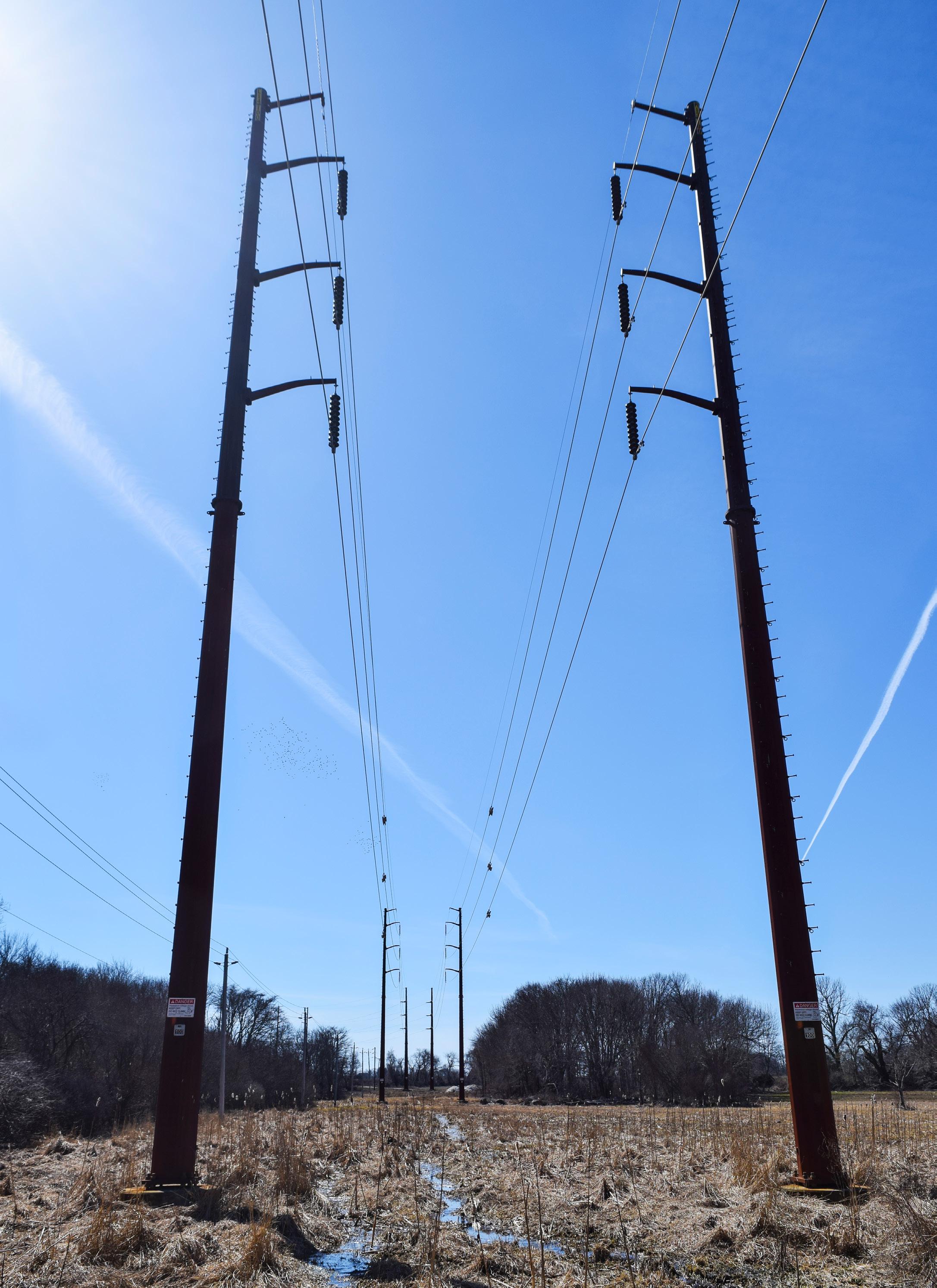
Perhaps more than ever before, 2021 helped the public realize the essential nature of electric grids. In February, Texas endured a devastating power outage during inclement winter weather, leading to mass utility failure and water and food shortages. For Andrew Schneller, power usage—and the emergencies that affect it—were already top of mind.
Schneller is the director of New England’s complex construction at National Grid, the multinational electricity, natural gas, and clean energy delivery company serving more than 20 million people through its networks in New York, Massachusetts, and Rhode Island. He has been with the company for two decades, coming from a previous role in emergency planning, and manages the building and refurbishment of the
components of electricity delivery that make the difference between the lights being on and off.
The aforementioned components are the towers and poles that carry the volts, substations, and more recently the housing for such things as municipal-scale batteries. Each of these things have to be built and configured to support the sources of generation, be resilient to climate change disruption, serve new and increasing demand points for electricity, and meet the company’s own decarbonization goals.
Schneller also has to be sure that his own crews, as well as those who are contract workers, go about building and repairing things in a safe manner. Safety is a core value of the company, especially when those company assets need repairs in the aftermath of a natural disaster.
“We have dealt with Nor’easters, hurricanes, and tornadoes—and now COVID,” says Schneller, referencing how the pandemic meant operating with reduced crews, while electricity demand saw no reduction. A natural disaster that affects the grid might mean his crews are taken off of construction projects and redeployed to repairs and restoration of service.
With the arrival of the coronavirus, there were several questions: What if all or most of his workers were out sick? Could outages affect people on ventilators? In the early stages of the pandemic, the team had daily discussions on minimizing risks to people, employees, and customers, while also maintaining service.
And while cybersecurity is a concern with all public utilities and handled by a different unit, Schneller and his teams build to ensure uninterrupted energy supply to customers that are dependent on the physical features of National Grid. Those include fences, security cameras, electronic employee check-in/out systems, and making sure all assets are hardened to malevolent attacks of any kind. This adds to building against natural
The vital role electricity plays in our life parallels the desire for cleaner energy.
Andrew Schneller’s team at National Grid makes sure the power keeps flowing without fail.
disasters such as floods and windstorms—accomplished by keeping transmission lines and substations above flood levels, installing wind-tolerant transmission towers, and trimming trees back from power lines.
Considering how climate change is the root problem of many natural disasters, National Grid has a plan to reduce greenhouse gas emissions through implementation of “Net Zero by 2050.” The plan directly affects construction projects under Schneller’s direction. They don’t build the wind farms, but the locations of those renewable energy generators mean building new transmission lines.
“This has been a major business driver for us over the last decade, and an opportunity to grow as a company, but most importantly, it’s been an opportunity to create a better environment and tomorrow for our customers and communities,” says Schneller, adding that combating climate change is critical to
National Grid simply because it’s the right thing to do. “We’ve upgraded our substations, lines, and distribution.” And due to the nature of renewable energy, with variable outputs depending on the wind blowing and the sun shining, battery storage facilities have to be factored into the grid matrix as well.
Dynamics at the receiving (customer) end drive many of the company’s construction projects. For example, a casino in Massachusetts opened in 2019, creating a significant amount of demand on the grid. During the five years the casino was in development, Schneller’s group concurrently built a substation to handle the load. In other projects, the company upgraded substations and built battery stations for resort communities—Aquidneck, Nantucket, and Block Island—on islands off the Rhode Island and Massachusetts coasts, where demand rises sharply in summer months.
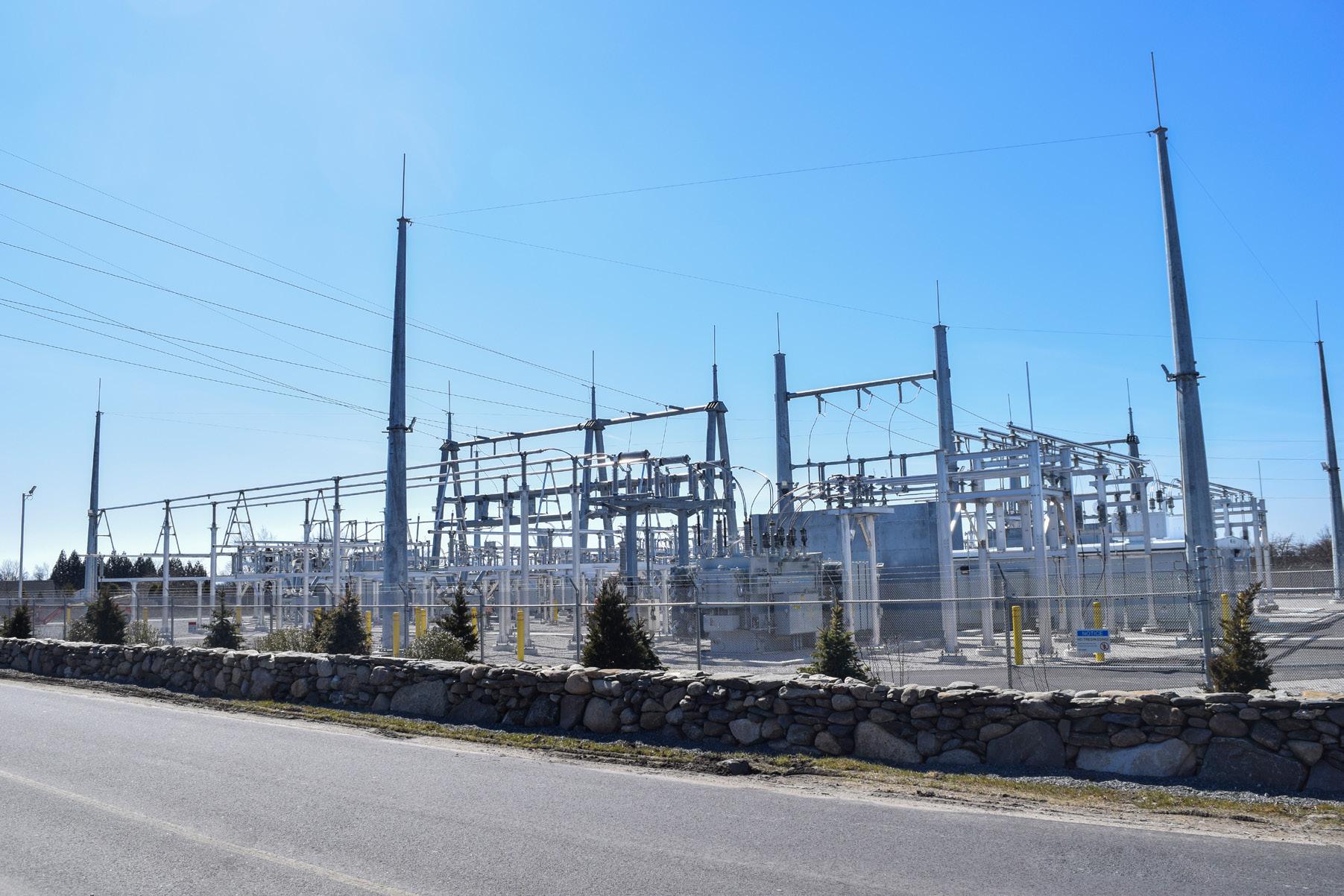
“
[Reducing greenhouse gases] has been a major business driver for us over the last decade, and an opportunity to grow as a company. ”
The demand for clean electricity is on a steady growth trajectory, in the northeast and elsewhere. Schneller says we are only in the early stages of that as the push to replace combustion (fossil fuel) vehicles with those powered by electricity is accelerating. JP Morgan Research projects that plug-in electric vehicles will account for 12 percent of all new vehicle sales by 2025, and 20 percent by 2030. That means a lot more electric transmission capacity will be needed, and soon.

Schneller believes his crew is up to the task. The majority of the people under his charge (257 employees plus another 300 to 500 contractors at any given time) are unionized, a factor he values because the skills and training they bring to the job are up to date with the most current technologies. With so much emphasis on next-generation efficiencies, resiliency, and sustainability, National Grid—and its customers—require it.

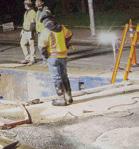
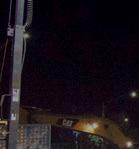







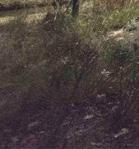



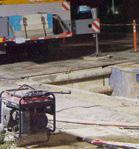
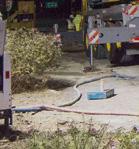
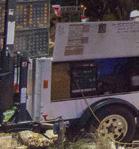









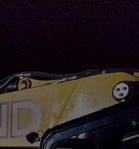
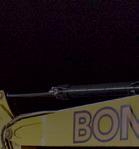












 Andrew Schneller Director of New England Complex Construction National Grid
Andrew Schneller Director of New England Complex Construction National Grid
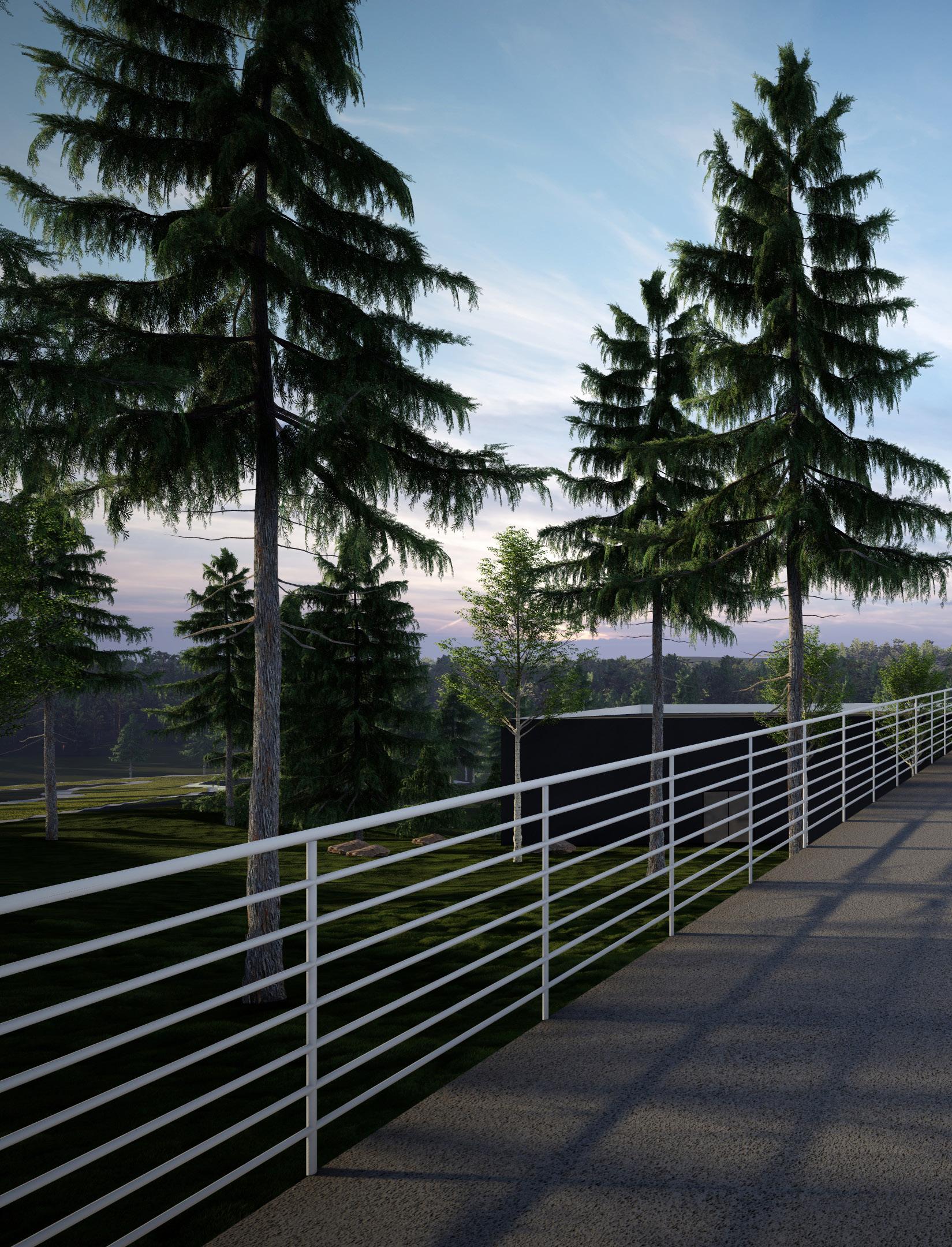
Daniel Okoli is a campus planner who understands what it’s like to be a student—so he makes the unique landscape of Northern Arizona University easier to traverse
Auniversity education generally produces a degree of one specialization or another. But the full experience of higher learning includes synthesizing information from many quarters and disciplines. The whole is greater than the sum of its numerous varied parts.
Daniel Okoli, the vice president of capital planning and campus operations at Northern Arizona University (NAU), applies this idea to the school’s stunning

campus in Flagstaff. Situated at the edge of the Colorado Plateau, along the edge of the largest contiguous ponderosa pine forest in the lower 48 states, the university is 7,000 feet above sea level and sits among the tallest mountains of the Grand Canyon state.
In other words, the physical environment at NAU cannot be separated from its educational mission. How the campus operates, and how students, faculty, and staff traverse its footprint—which is about 1.7 miles long
and 0.72 miles wide at the widest section—and how campus grounds and buildings encounter a changing climate, have an impact on learning.
All of that falls into the hands of Okoli. The pieces, the modes of travel, and the buildings themselves, have to fit and make sense. Fortunately, the VP has a plan and a process.
“We ask as we grow, ‘Where do we grow and yet expand within the existing footprint?’” Okoli explains. “Everything is connected: our use of energy and sustainability in particular, but also the most strategic use of existing space. The most sustainable building is the one never built.”
NAU already has more than a dozen LEEDcertified buildings with a mandate that all new buildings meet at least LEED Silver standards. The operations of the campus are green as well. For example, the university has piloted both wind and solar energy, and

Everything is connected: our use of energy and sustainability in particular, but also the most strategic use of existing space.▲ The Science Annex exterior retains the same aesthetic appeal as other NAU facilities.
students and staff collect more than 300,000 pounds of compostable material annually.
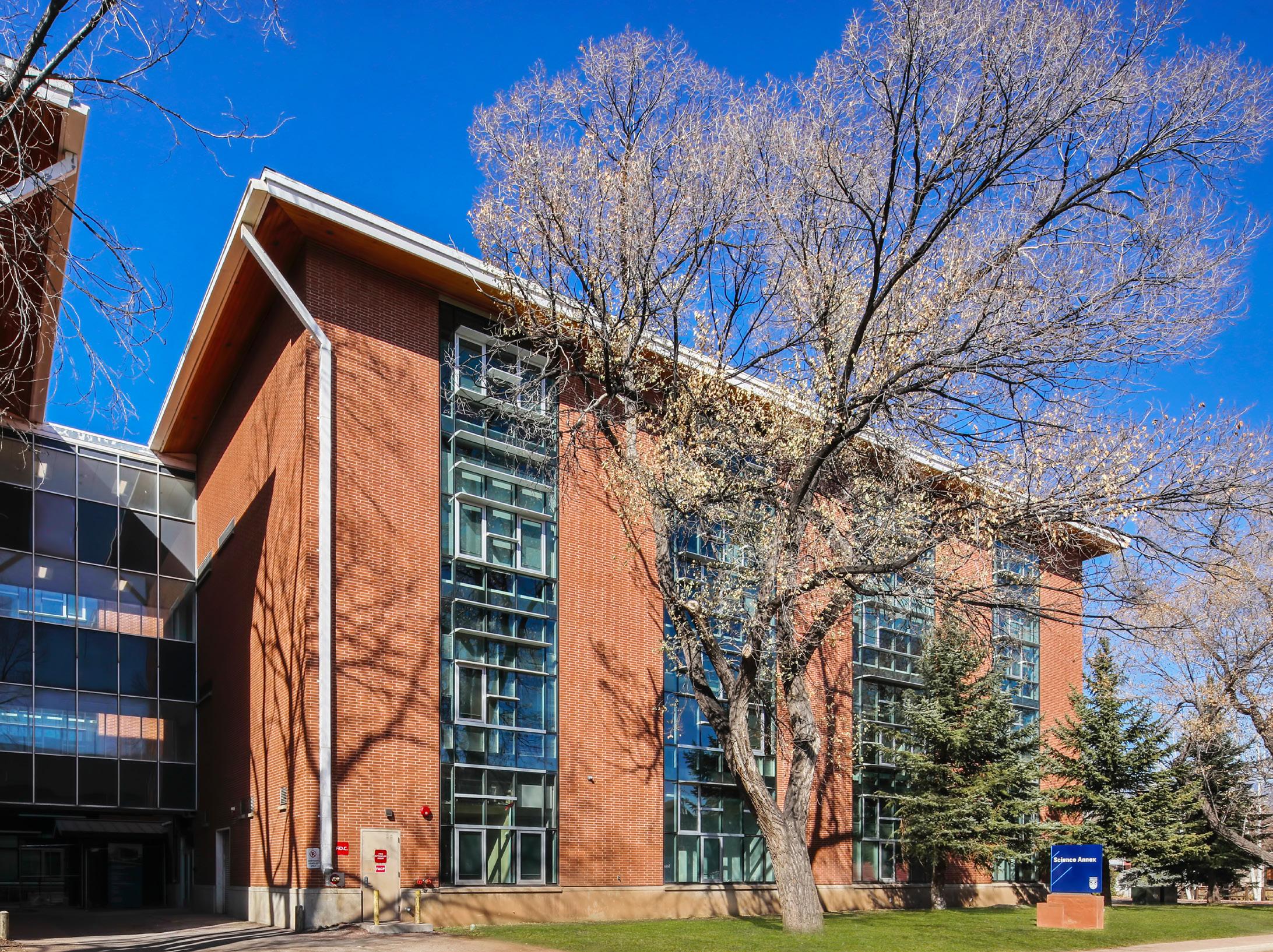
But that long stretch of the 600-acre campus, with north, south, and central nodes, means that transportation factors into considerations of sustainability and functionality. Cars are one option. But buses run the route every five minutes during peak times, and a bike share program enables people to choose that mode on a whim. Pedestrian-friendly sidewalks are ample and accessible, plus a pedway system (adjacent bike-walk infrastructure) is being reconstructed that provides a central organizing system for the campus master plan.
And for the student who can’t fit in a trip to a dining hall, NAU is among the first college campuses to employ electrically powered Starship delivery robots. Bringing nutrition on demand in a smart, sustainable way that proved instantly popular, it’s now on several dozen campuses.
Daniel Okoli VP of Capital Planning & Campus Operations Northern Arizona University
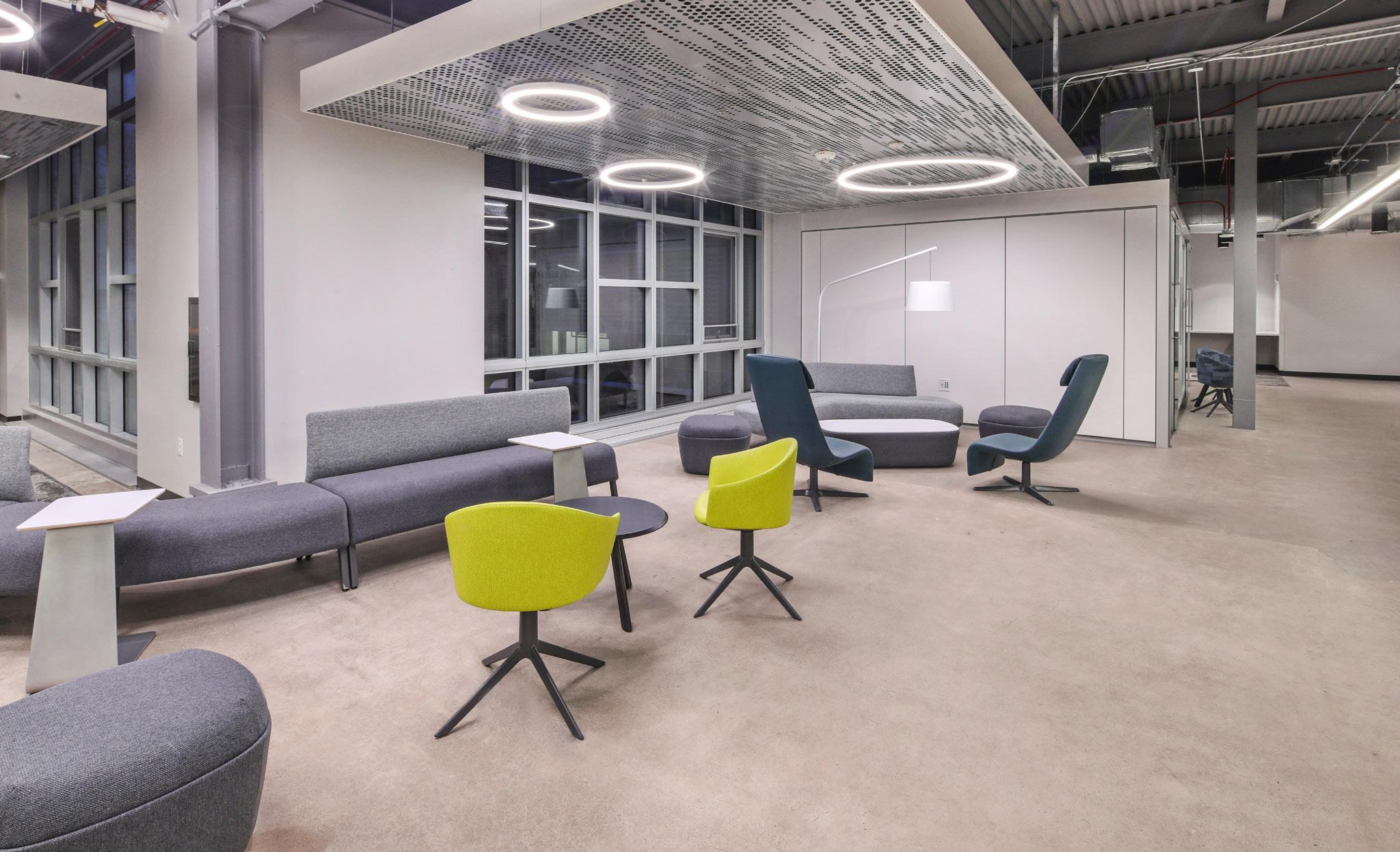
The Student Athlete High Performance Center, currently under construction for Northern Arizona University, will support its Division I athletics program with a 70,000 square-foot, state-of-the-art training facility in Flagstaff, Arizona. The facility includes a public welcome area, Hall of Fame, practice gym, strength and conditioning rooms, sports medicine facilities, nutrition station, oxygenrelated altitude training and recovery spaces, lockers, team lounges, staff offices, academic study areas, and more. CORE Construction’s dedicated efforts are focused on delivering a facility that elevates the student athlete experience, maximizing athletic and academic potential. CORE is honored to serve the future of athletics at NAU.

“On foot or bicycle is the best way to travel across campus,” explains the NAU Flagstaff Campus 2010 Master Plan. The plan was first conceived prior to Okoli’s arrival in 2017 and is now the foundation of a new comprehensive, sustainable, smart campus master plan that is in the early stages of development. Okoli explains how the shared bike-pedestrian pedways are enhanced with art, vegetation, and a cohesive signage program that “really makes it work.” One of the proposed buildings on campus (in design), a STEM research building, is situated next to a pedway to specifically enable it to be a nexus for a collection of existing science buildings nearby.
Perhaps overlooked by students and faculty alike is how the campus planning has to account for the presence of wildfires in the region. This means locating pine trees a sufficient distance from the buildings and using nonflammable materials in construction, such as brick, stone, and slate.
To implement the master plan—and adapt it as need be—Okoli stresses the importance of making students a central focus. For example, for any mode of transportation to be effective on this elongated campus, the
class scheduling has to make it possible to get from one end to the other in time to be seated for a lecture or lab.


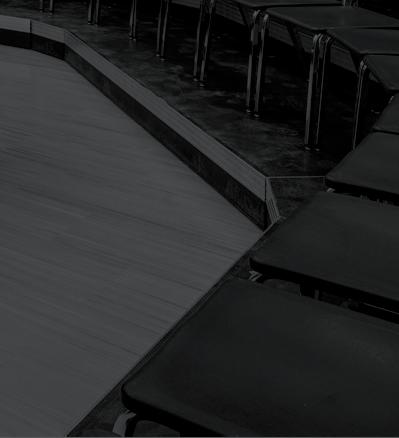



It’s part of the broader philosophy of this campus planner and architect, who holds multiple degrees himself (a bachelor’s, two master’s, and a PhD). He’s also previously served in similar roles at three other universities: Ohio State, Pace, and University of Wisconsin–Madison.


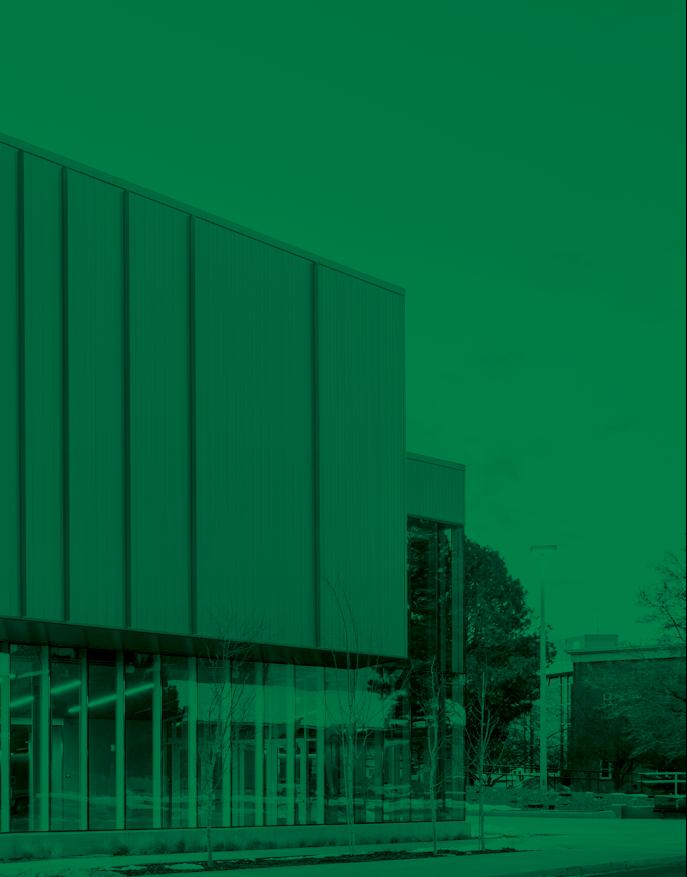
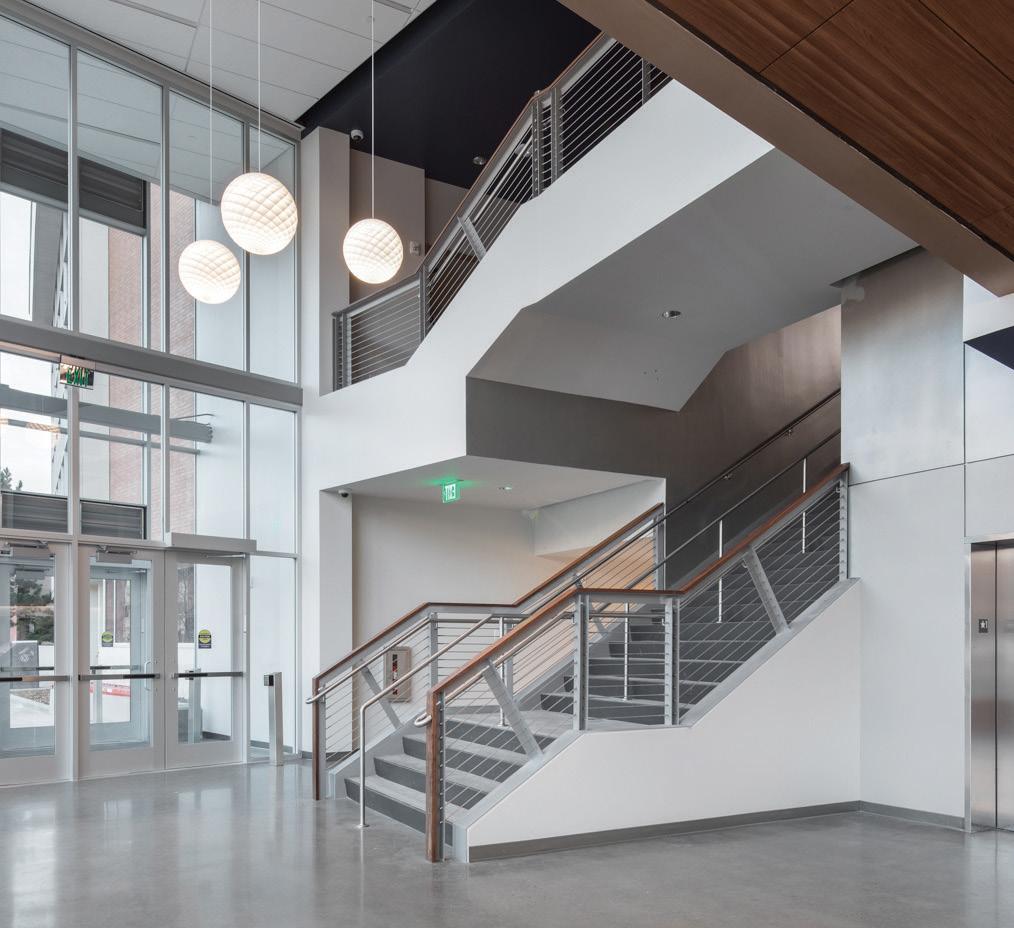
“When we say it’s student-centric, it means we are always thinking about how students experience the campus,” he says. “I did a mini study to understand students’ sense of place. Students and working professionals see it somewhat
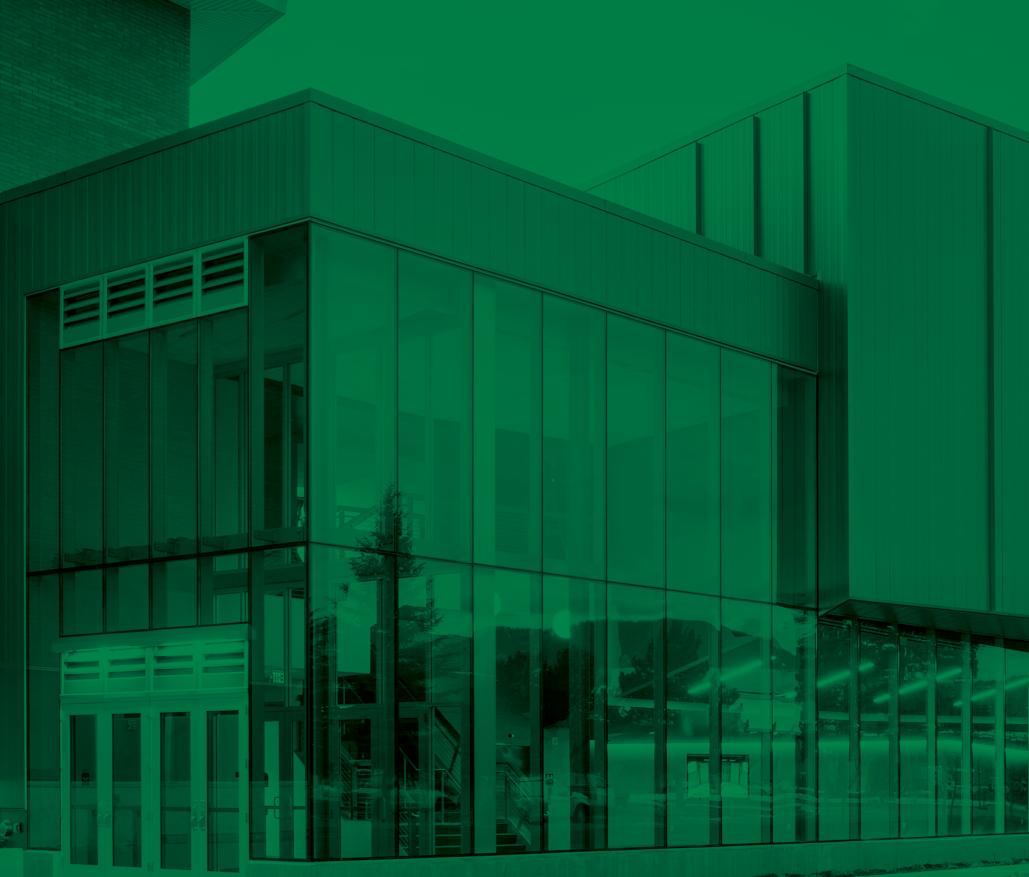
differently, with students having different functional needs.”

Okoli’s degrees cover a lot of ground—architecture, African and African American studies, and a PhD in higher education leadership with administration. This too is synthesized into campus planning and design. “For a university to be stronger, you have to leverage the strengths of everyone,” he says. For him, that means working with a team of people he describes as “great—because we use data to make informed decisions, we focus on efficiency, and we encourage people to bring us their ideas. We do this together.”
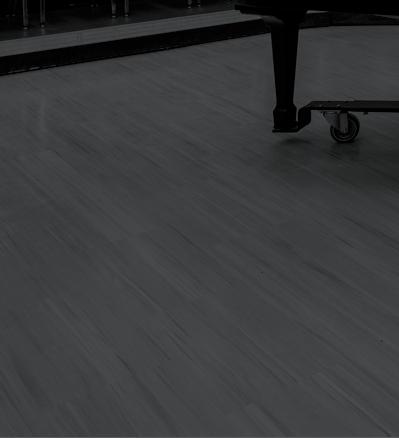
“
For a university to be stronger, you have to leverage the strengths of everyone.
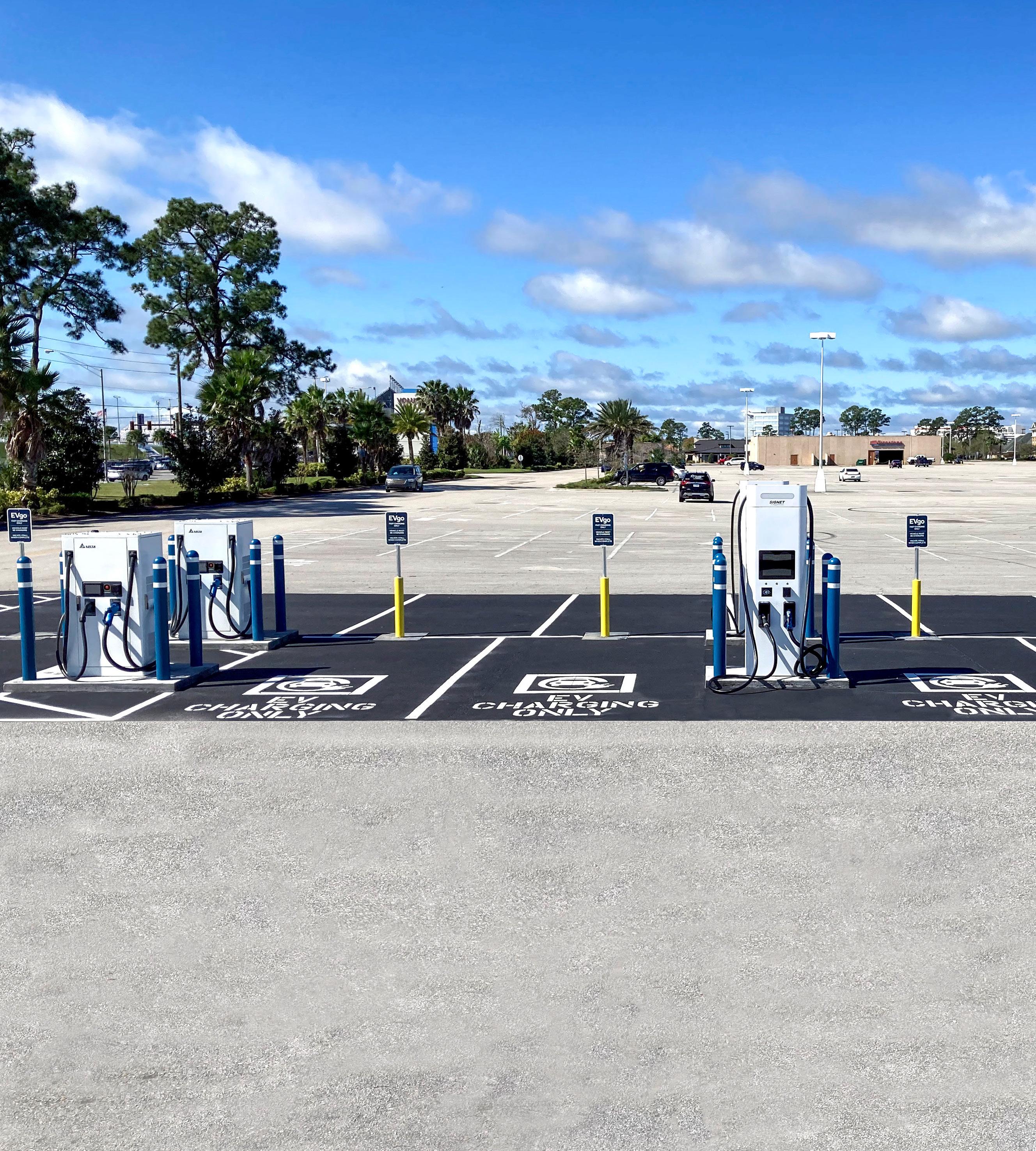
Sami Ghantous’s three-and-a-half-year-old daughter bursts into his home office. His wife is on a Zoom meeting that cannot be interrupted, and Ghantous is currently the point-person for his little one. She’s obviously excited, but it’s difficult to make out what she’s saying. Ghantous, both a little embarrassed but undeniably supportive of his daughter, replies, “That’s right. No job is too big; no pup is too small.” She laughs and exits the room.
The creed of children’s TV show Paw Patrol is one seared into most parents’ brains, but Ghantous’s daughter’s encouragement is perfectly timed. The vice president of engineering and construction at EVgo, the country’s largest public electric vehicle fast charging network, is a year-and-a-half into a mission of finding the right balance and size of contractors, in-house talent, and the scalability necessary to create the future of transportation for the world.
What separates EVgo from its competition is vitally important for the future of sustainable and equitable renewable energy solutions. The company both deploys private capital and leverages public subsidies to build its charging stations, and that includes a clear mandate to construct its network of electric charging hubs near more than just gated communities and affluent suburbs.

“We’re focused on building a network for everybody,” Ghantous says. “The cost of so much of this technology can create an unintentional but all-too-real red lining.” If renewable energy is going to supplant fossil fuels, EVgo understands that it has to look at a bigger picture than simply those who can spring for a new electric vehicle right now.
Ghantous is the perfect spokesman for a better future. His Lebanese father, a mechanical engineer,
built power plants in the Middle East. Ghantous was born in Kuwait during one of those long projects. He also grew up going to the jobsite with his dad in the ’80s on one of the last power plant projects he managed in Kuwait.
He eventually followed the same path as his father and three uncles who were all engineers working in energy and infrastructure. But he noticed something early in his first job during the dot-com boom that would help shape the rest of his career. “When I looked around, everyone my age had gone into software or tech,” Ghantous remembers. “All of the [engineers] seemed like they would be retiring soon. It seemed like things were getting ready to change quickly, and I wondered who was going to handle all of this energy infrastructure needed in the future.”
Ghantous would later develop a passion for utility scale solar and energy storage. Those around him couldn’t understand why he didn’t want to continue building straightforward and profitable fossil power plants, and why he sought to take the risk on an expensive and unproven technology. Then he saw a presentation from EVgo CTO Ivo Steklac at the 2019
The protests of 2020 empowered EVgo CEO Cathy Zoi to expand EVgo’s commitment to social and racial equality. “Cathy said that we want to help be part of the change in finally addressing the long-standing inequalities in this country,” says Sami Ghantous, who coleads a training task force on inequality, Black history, and other prevalent issues. In fact, half of the entire company is involved in any one of six task forces of some type working to address ways to advance racial justice and provide more people with more opportunities internal and external to EVgo.
ESA conference. “He convinced me that the company’s mission could have real impact to start flattening out the consumption of energy and could help balance out our power grid,” Ghantous remembers. “That’s what clinched my coming here, especially considering EVgo’s network is 100 percent powered by renewable electricity.”
While there are millions, if not billions, pouring into the renewables space, EVgo has saddled itself with a higher degree of accountability than some of its competitors. It has a desire to make its technology work for much more than a small, well-off user base. It means Ghantous’s team and their colleagues across EVgo are tasked with evaluating thousands of potential properties to ensure all of the necessary technical infrastructure can support a charging station, meets ADA requirements, and is located where electric vehicle owners want to be while their vehicles charge, like at a grocery store or other retail center.
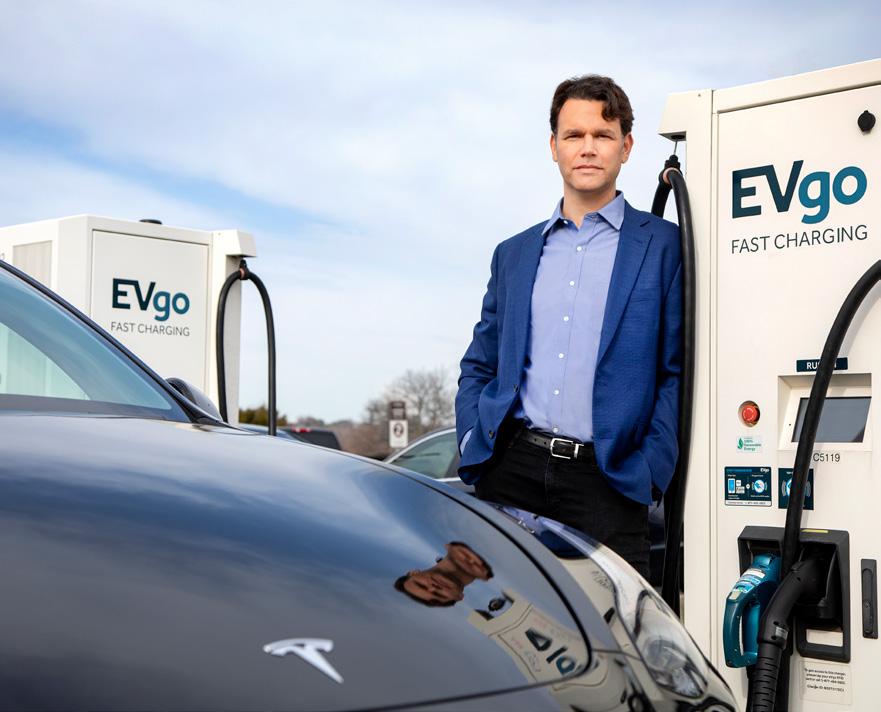
Ghantous introducing Sitetracker at EVgo has provided the most data-driven way to work efficiently and cross-functionally. The technology was initially adopted by telecom companies whose cell towers often require leasing land. Ghantous has implemented the Salesforce-based tracking software to give the engineering and construction team tools for efficiently managing budgets and schedules of thousands of projects. “We were initially worried they wouldn’t be able to handle all of our data,” Ghantous says, laughing. “Once we started using it, it was eating our stuff for breakfast.”
The evolution couldn’t come at a better time. Ghantous says he’s at an interesting fork in EVgo’s expansion. The more budget-friendly projects are typically
We’re focused on building a network for everybody. ”
done by the smaller contractor outfits that are eager and on the ball. But there is so much work to be done. His team will either keep adding more in-house help to manage an ever-growing roster of smaller contractors or add the right larger contractor or two to the mix.

Ghantous is fairly blunt about his relationship with big contractors. “It just feels like we’re always waiting and negotiating,” the VP says. “We are a company that cannot afford to wait. I know once these larger firms get things going, they can work fast and efficiently, but getting them comfortable to perform these projects at the competitive costs we need takes time.”
The VP says the flywheel is turning for the grand roll out of EV chargers across the country while implementing a more cohesive process for building out wider engineering and construction practices. Ghantous may have been born into a power plant family, but he knows the future is brighter for everyone if it’s built on renewable energy.

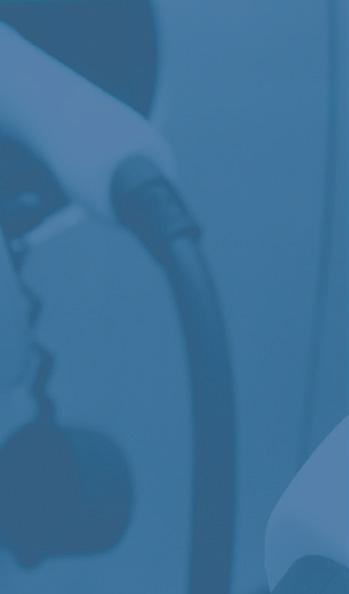






Sitetracker is proud to partner with EVgo and support the largest public DC fast-charging network in the United States. As EVgo found success and looked to scale, the company realized that only a purposebuilt solution for high-volume projects could enable it to meet such demand. Using Sitetracker’s project management platform to roll out new deployments and to maintain its existing network, EVgo soon saw faster deployment completion times, resulting in a decreased time-to-revenue and increased visibility. These process improvements will enable EVgo to meet the demand from its new contract with General Motors for 2,700 new stations.


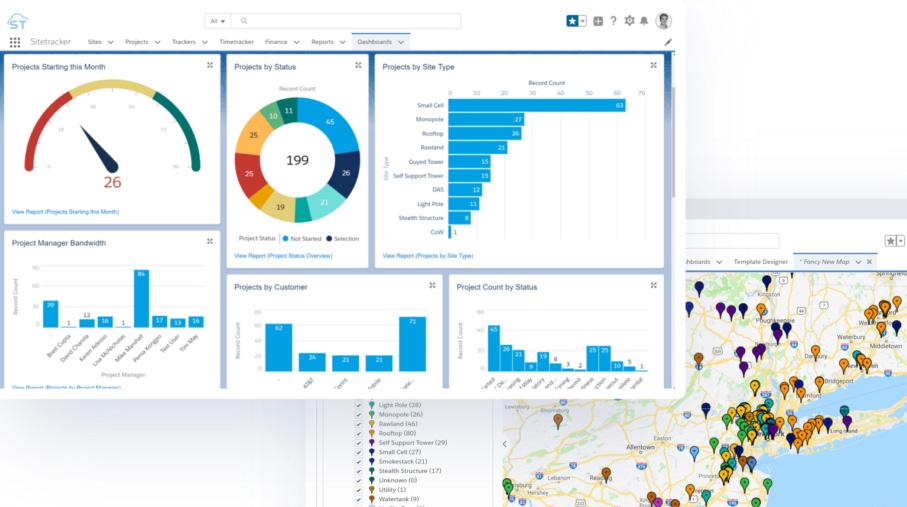

There’s a weekly sit-down in the Swinerton Renewable Energy (SRE) engineering department. Director Donny Gallagher calls it “the Innovation and Optimization Meeting” and it includes more than in-house staff. Engineering partners from Blymyer, Construction Innovations, SOLV, and others may be part of the meeting that, in many ways, seeks to solve problems that were originally deemed unsolvable.
“We look at three things,” Gallagher explains. “We’re trying to figure out how to optimize around the technology we are putting into the ground today, how we can optimize around the technologies we’re expecting to put in the ground next year, and [how we can] develop new products and designs . . . in 2023 and beyond.”
These would be unusual questions to address in almost any industry other than solar energy. There’s a good chance SRE’s forecast for 18 months out includes technology that doesn’t yet exist. The difference between 2021 and 2023 can be the difference between a DVD player and 4K streaming stick in the renewable energy space, with exponential breakthroughs in energy storage, output, and loss mitigation occurring so quickly that building codes can’t keep up.
“There are absolutely many different answers to all of those questions,” Gallagher says. “It can be frustrating in many ways because we’ve gone so far as to develop our own technology when the industry wasn’t quite there yet, and a year later, we’ll have to completely redesign it because the technology it’s based on is already outdated.”
Gallagher explains some of the biggest challenges of his role with a laugh. It seems like a healthy reaction to working on the frontlines of technological innovation, in a space that SRE is helping define. The director has been a part of every utility-scale project SRE has ever done: he was a consultant before his longtime mentor and friend Erik Johnson brought him in-house. Gallagher rose through the ranks at SRE, and after eight years, has become accustomed to the reality of the unknown in his space.
“I think what has helped us continue to be so successful and able to accommodate so many changes are the things that don’t change,” he explains. “That’s been our partners. We’ve worked with the same groups for years and years. That list includes Blymyer, Construction Innovations, Kimley-Horn, Terracon, Live Action, Nextracker, and DE Shaw. Gallagher says the nature of their business has created a Band of Brothers-like camaraderie that keeps them all committed to innovation in solar technology.
“Blymyer Engineers is proud of our history of partnering with Swinerton Renewable Energy and Donny
Gallagher,” says Greg Mazur, the director of engineering at Blymyer Engineers. “Donny has a keen understanding of engineering challenges and brings insight to every project. Besides being an excellent engineer, he is a pleasure to work with thanks to his integrity and passion for quality.”
One of the other aspects that has remained constant at SRE is the people in-house. “This industry has a tremendous amount of turnover,” Gallagher says. “So many of our clients have changed business cards four or five times. But as one of the first 30 SRE employees, I think almost all of us are still here. That must mean we’re doing something right.”
The long tenure of so many at SRE also means there is a wealth of institutional knowledge that makes communication easy, and maybe more importantly, helps provide new employees with a broader perspective on the possibilities of solar energy.
Gallagher believes a great deal of the unified culture at SRE comes from the company being 100 percent employee owned. Everyone has a stake, and the victories can be shared and accounted for by the entire organization.
That organization has grown from 30 employees to more than 700 during Gallagher’s tenure. The progress is impressive, considering the adaptation and flexibility required for the still-burgeoning solar market. That

adaptation is illustrated perfectly in the partnership between SRE and Nextracker.
A challenging install site on rolling California terrain was made even more difficult by an error in a topographic survey: the site wasn’t nearly as flat as they had thought. “We started thinking about it differently,” Gallagher says. “Why does the tracker need to be flat? Why can’t it contour and follow the land? It took the whole team and the poor civil contractor [longterm partner Live Action] doing the earth work trying to accommodate every whim we had.”
That rethinking of Nextracker’s product led to innovation that would become a new product. The Nextracker XT being pushed into the market later in 2021 was the result of a botched survey. SRE and Nextracker kept the technology between themselves for two years before offering it to the larger marketplace. “It’s something we take a lot of pride in,” Gallagher says. “There’s a tremendous amount of work with so many partners to make these things come together, and no two are ever the same.”
Gallagher is excited about the potential for solar battery storage that is just starting to roll out now. He sees it as the next frontier for solar technology. “That’s what can make a solar power plant a fully dispatchable resource,” the director says. “The need to produce power can’t depend on whether or not the sun is out,
“
[Solar battery storage] is what will help us phase out fossil fuel.▼ Central 40 Solar is situated on lands within the Great Valley Geomorphic Province in Central California. Its generated power will serve Santa Clara.









Concept-tocommissioning electrical and structural engineering.
Substation
Full substation design, including physical layout, protection and controls, and relay programming.
Gen-Tie Lines




Electrical engineering and structural design of MV and HV lines.
Energy Storage Design and engineering of battery storage systems.
Blymyer Engineers takes renewable projects from concept to completion with full electrical, civil, mechanical, and structural design and engineering support.
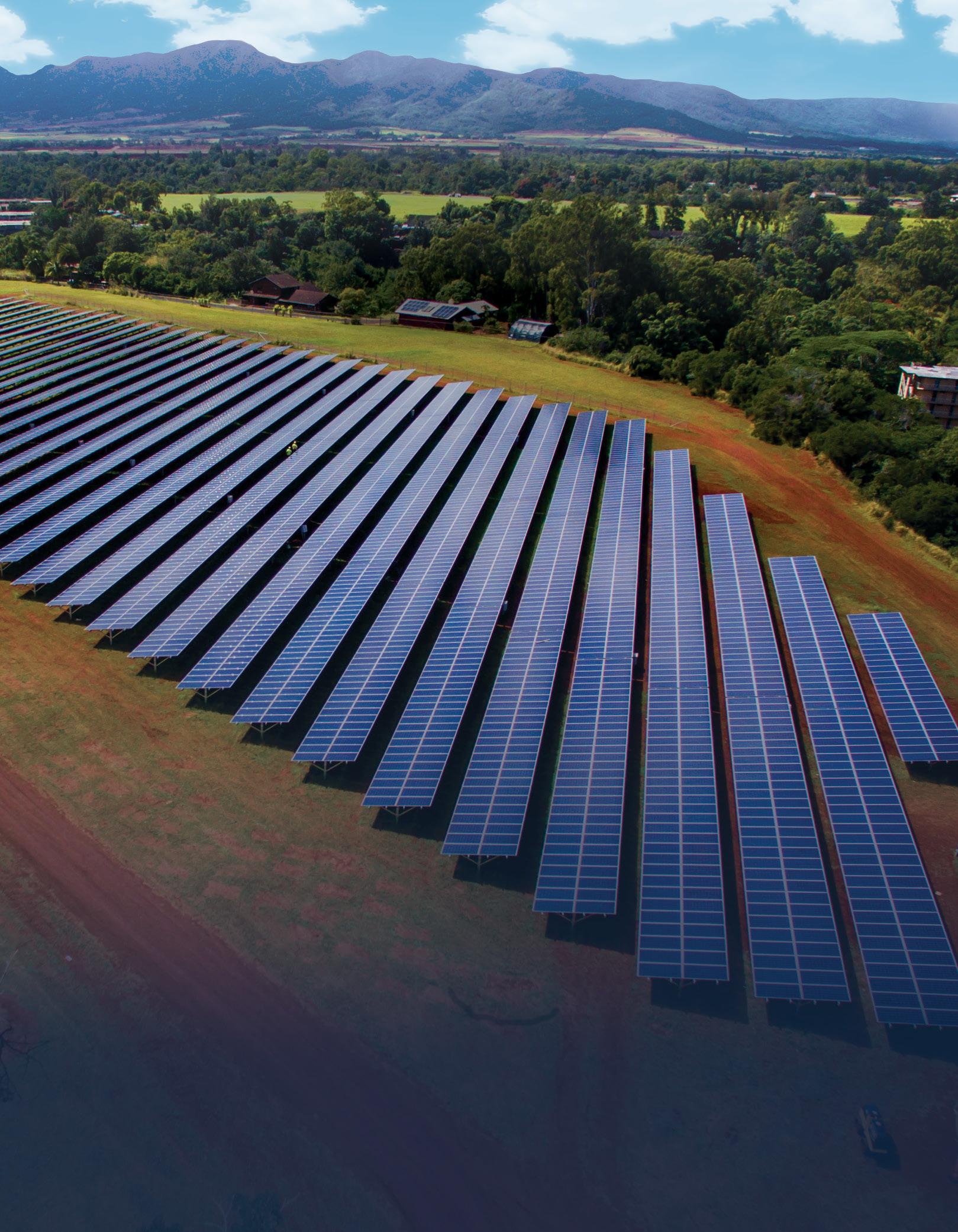
Wright Solar Park, located in Los Baños, California, delivers renewable energy to Peninsula Clean Energy, a major provider of electricity to customers in California’s Silicon Valley. Swinerton Renewable constructed the 237.3 MWDC project, and Blymyer Engineers designed the photovoltaic (PV) plant and substation. The project went online in early 2020. Highlighting the project is a first-ever, above-ground DC collection system. That’s an innovation now standard on utility-scale PV projects thanks to speed and cost-effectiveness. Including more than 645,000 PV modules and 80 inverters, the project generates enough electricity to power more than 100,000 homes.
Live Action General Engineering (LAGE) is proud to be a civil construction partner on another Swinerton Renewable Energy project, Aquamarine. Aquamarine solar field is located in Stratford, California, and upon completion will encompass 1,895 acres, utilizing 838,000 solar panels to produce 325 Megawatts of power. The provided work will include SWPPP; grading; 71 miles of road installation; seeding 1,343 acres; and excavating and backfilling 103,000 lineal feet of trenching. Swinerton Renewable Energy is a great partner to work with and being a part of its continued success is a shared goal LAGE is proud to continuously work toward.
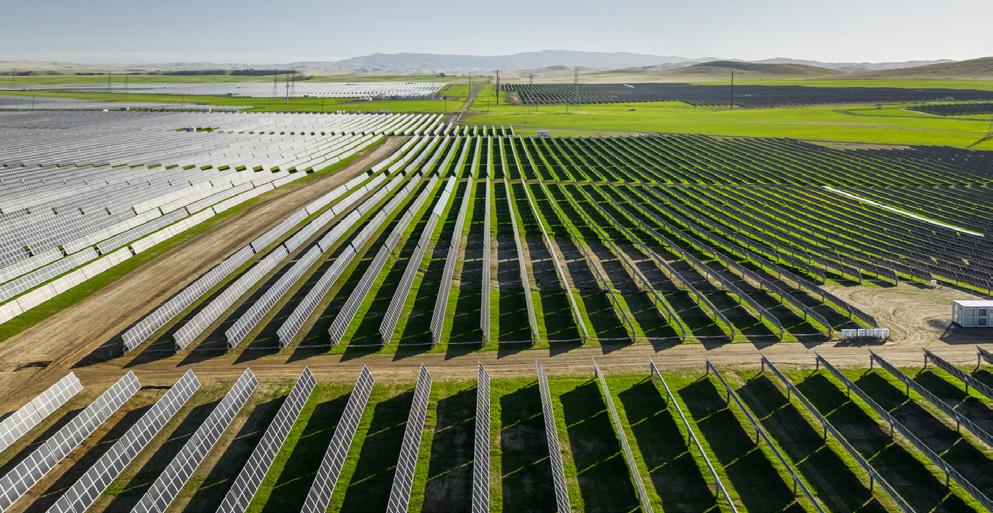

and this allows you to store power and release it as needed. This is what will help us phase out fossil fuel.”
While the power of individual solar cells continues to grow and megawatt inverters balloon in capacity, it’s not one piece of technology that is responsible for the success at Swinerton Renewable Energy. It’s the unified partnerships, enduring collaboration, and the ability to turn a problem into the next big thing that sets the company apart. Gallagher may laugh while he tells you all this, but the innovation taking place at SRE is no joke.
Donny Gallagher of Swinerton Renewable Energy (SRE) knows he has a technology partner in Nextracker. When the engineering design teams at SRE and Nextracker analyzed the topography for what was to be the Wright Solar Park in Los Banos, California, the north/south slopes seemed unsurmountable. Today, the 237-megawatt utility-scale solar power plant boasts high performance and mechanical engineering innovation at its best. Based on machine learning tools, Wright also uses Nextracker’s TrueCapture control software to help increase the energy production on solar plants with highly undulating terrain. Stretching for acres, the plant sits alongside California’s agricultural greenbelt on Highway 5 and provides enough clean, affordable power to energize 100,000 San Mateo County homes through Peninsula Clean Energy.
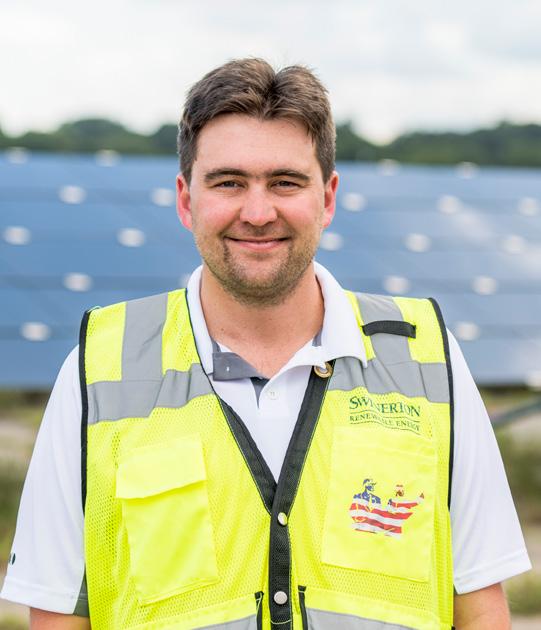
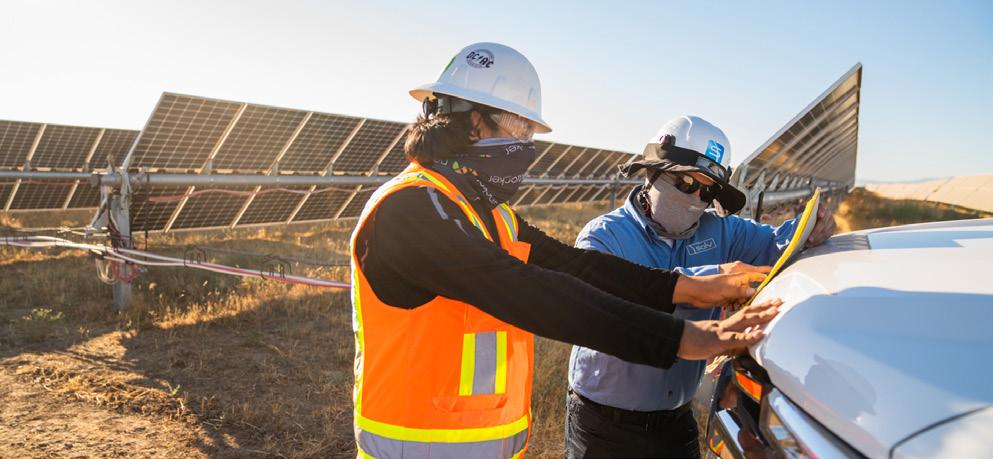 Donny Gallagher Director of Engineering
Swinerton Renewable Energy
Brian Doll/Swinerton Renewable Energy
Donny Gallagher Director of Engineering
Swinerton Renewable Energy
Brian Doll/Swinerton Renewable Energy



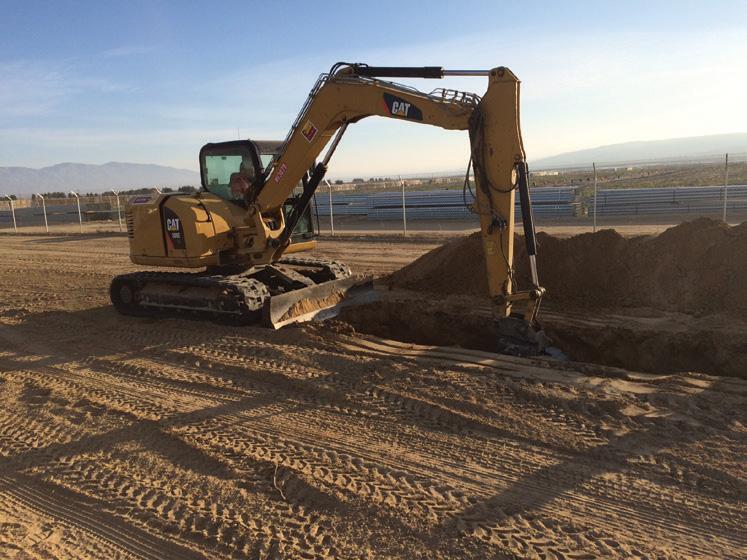
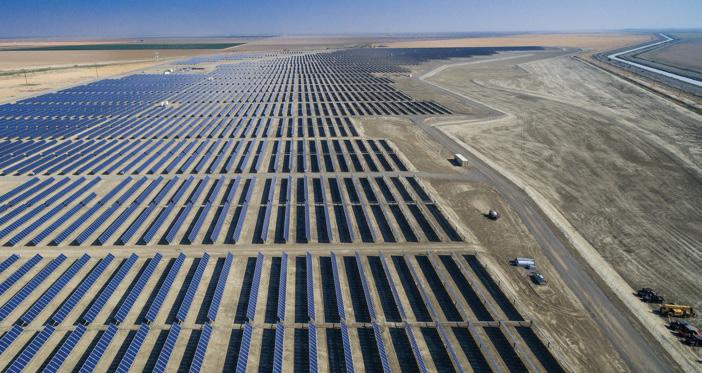





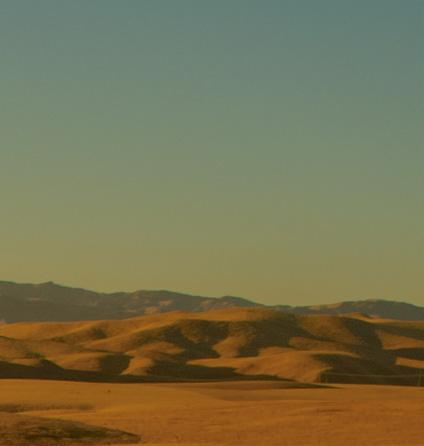

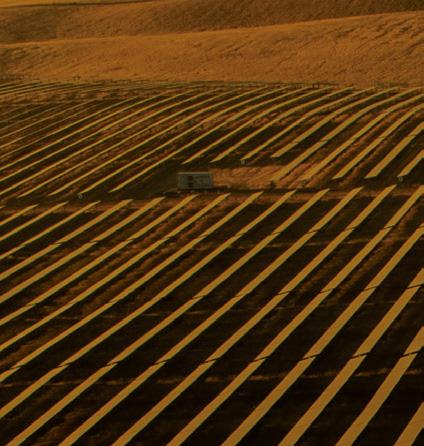

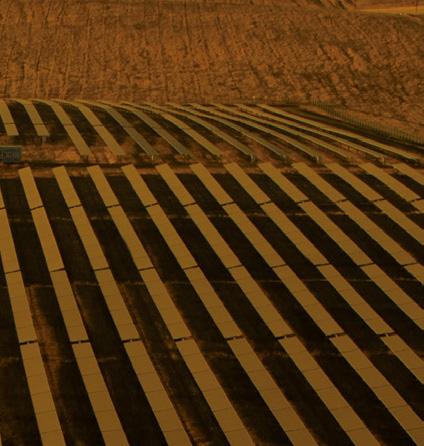
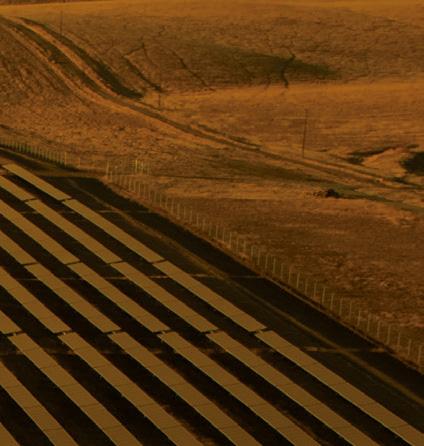

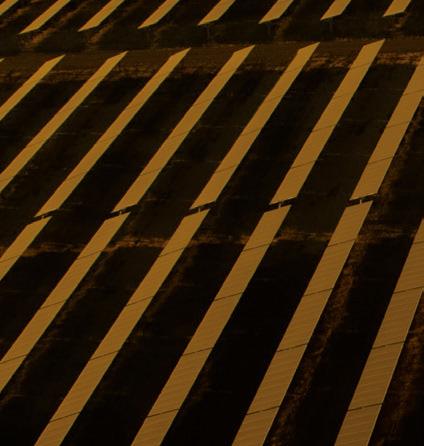

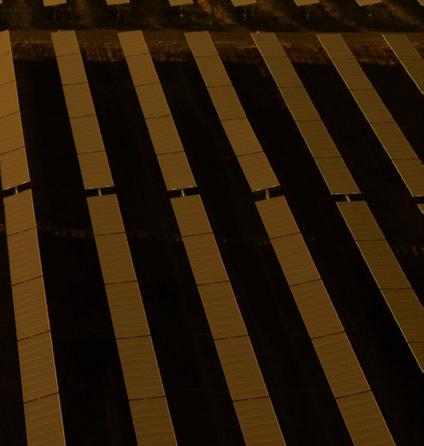


Senior Director of Engineering & Construction
Ted Sullivan shares how NTE Energy charts the way for a cleaner era of energy and electricity
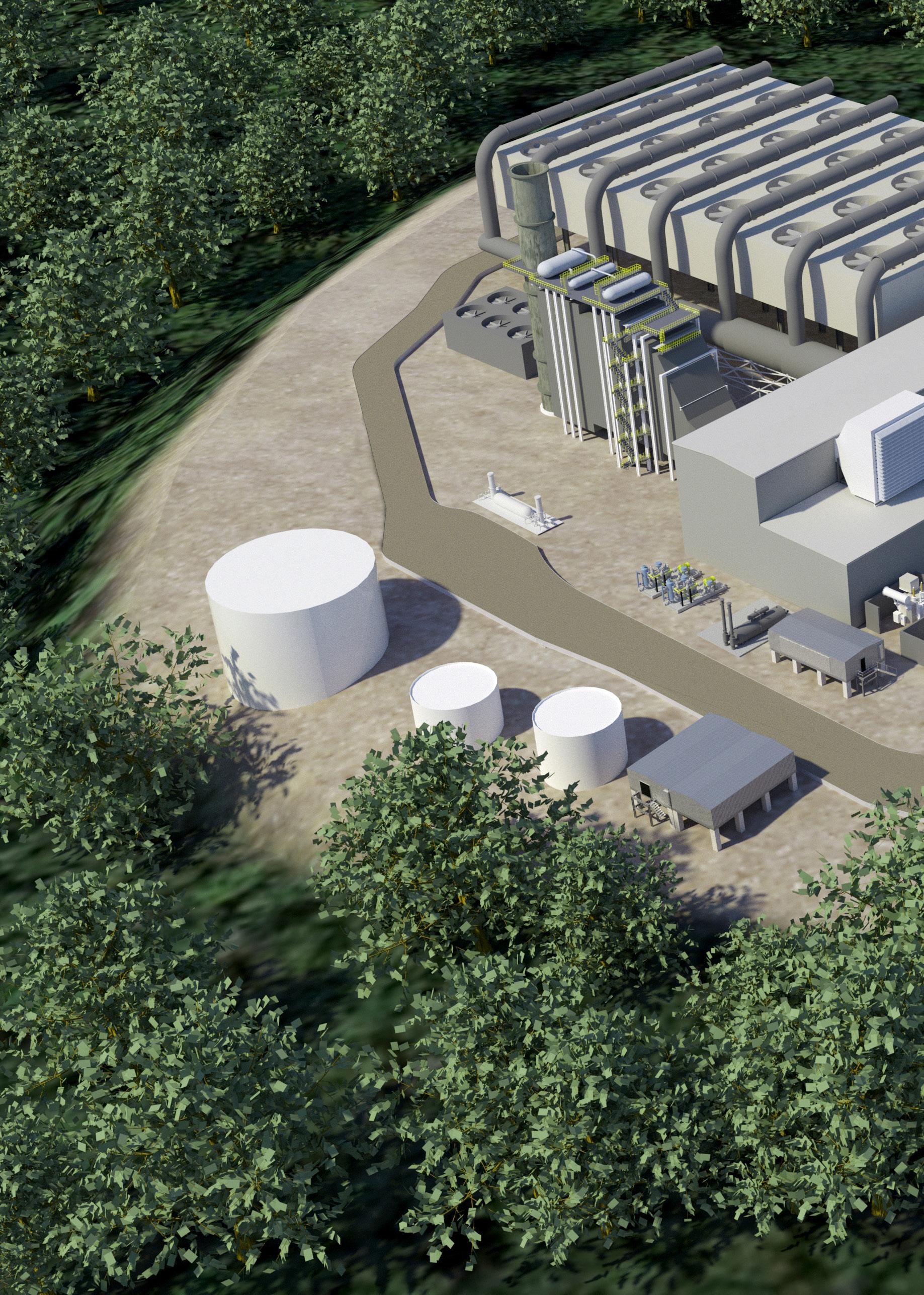 BY PETER FABRIS
BY PETER FABRIS
The grid is getting greener and the electric industry will never be the same. As sources of power generation shift from fossil fuels to clean renewables, opportunities for new technologies to reconfigure the grid are proliferating. NTE Energy, a power generation project development firm, is capitalizing on this trend in the form of renewable, battery storage, and highly efficient combined cycle technology projects.
While NTE has a strong track record of developing, constructing, and operating natural gas-fired
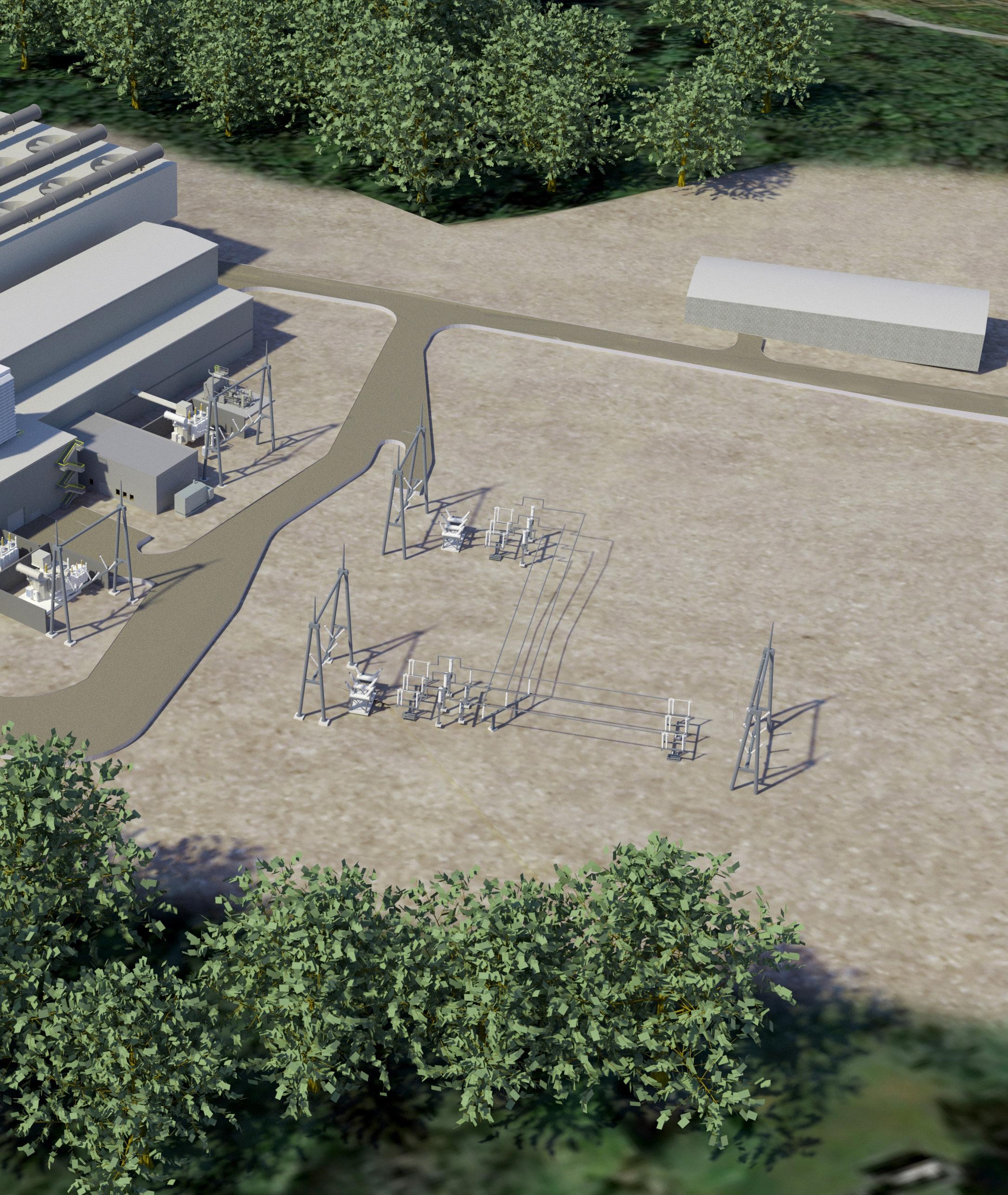
generating facilities, Senior Director of Engineering and Construction Ted Sullivan expects growth in combustion turbine projects to be stable in the US as solar and battery storage projects march forward. Both regulatory and market forces will drive this trend, he notes, as green energy options continue to become more affordable and efficient.
NTE has clean energy projects in the early stages of development that will generate about five gigawatts of power—enough for 1.5 million homes. The company provides initial market and
site evaluations, permitting, financing, construction, and operational services for projects delivering energy to customers ranging from small community-owned power companies to large investor-owned utilities. Sullivan leads NTE’s engineering and construction activities, keeping abreast of new generation and storage technologies and evaluating how customers can best adopt them.
NTE’s staff of about 20 perform the work, including design, to guide new projects from conception to construction completion, then into operation. Market specialists analyze clients’ current cost structures, future power needs, and financing options for costeffective plans to invest in new generation and storage sites. Sullivan’s team takes that data and analyzes cost-benefit potential for specific project configurations.
The team locates suitable sites—typically adjacent to transmission lines in communities that will welcome the project and the jobs that come with it. “You have to have a site that is appropriate with no significant environmental impact,” Sullivan says. NTE staff work closely with local residents and stakeholders to address any community concerns.
After Sullivan’s team chooses a site, he and his engineers delve into the core of their design responsibilities. “We work on a conceptual design to scope a project out,” the senior director says. Later, his team engages with engineering consultants to develop a detailed design. As this process unfolds, Sullivan’s team and its consultants also collaborate on a permitting strategy.
All told, shepherding a project from conception to completion of construction takes several years. “You have to have financial staying power and perseverance,” Sullivan says. A current project, the Killingly
Ted Sullivan Senior Director of Engineering & Construction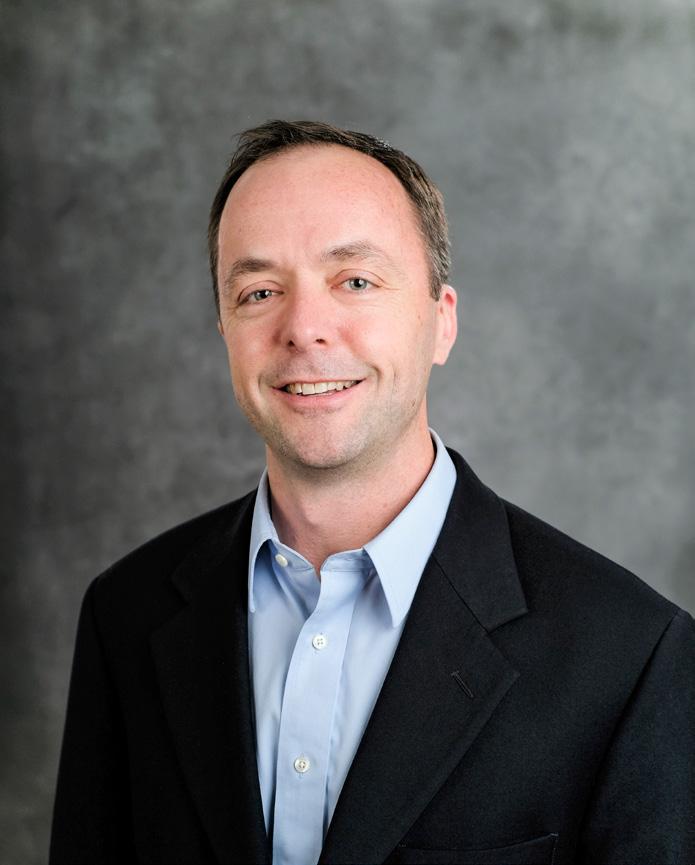 Energy
Energy
Energy Center, is a 650-megawatt natural gas-fired electric generating facility in Killingly, Connecticut. It was conceived in 2016. Construction kicks off this year, with completion projected in 2024—an eightyear process.
Permitting is a complex process, requiring emissions oversight by the state, as well as local oversight on land-use matters. States tend to require the use of the best available technology to reduce emissions. In this case, NTE worked with Mitsubishi, the provider of combustion equipment and steam turbines, to specify the most efficient solution.
They identified different catalyst configurations and post-treatment technologies that would reduce nitrogen oxide and carbon monoxide emissions. Another design decision—to use an air-cooled condenser in lieu of a water-cooled condenser—will reduce water usage by 90 percent. These choices resulted in cost premiums that required a concerted valueengineering effort with NTE’s engineering, procurement, and construction (EPC) contractor to reduce costs on other aspects of the project.
Solar power projects, with no emissions to consider, have a less arduous permitting path, so the timeline is a bit shorter, Sullivan says. A permitting challenge for large-scale solar farms revolves around drainage requirements due to the large amount of area the solar farms can impact. Local and state jurisdictions preside over this issue and the design must meet the specific requirements of each jurisdiction.
Solar power’s growing popularity raises a new problem for the grid, though. The amount of input from photovoltaic panels fades as the sun sets, so power producers must rely on other sources to make up for lost production at night. In the near term, highly efficient combined cycle turbine generators are needed to meet most of this shortfall, along with battery energy storage system (BESS) technology covering short periods of peak load. As technological advances for BESS yield systems that deliver power over longer periods, these systems will cover more of the renewable energy shortfalls. Battery storage facilities bank energy during the day, while photovoltaics generate surplus energy that is tapped in the early evening when system electric load peaks.
It’s a simple premise, but it takes careful planning to size and site storage facilities for optimal payback,
“
You have to have a site that is appropriate with no significant environmental impact.
Sullivan notes. “The use case depends on factors including the amount of surplus renewable energy in the region and the extent that the regulators prioritize those clean power sources,” he says. “When planning for storage installations, NTE must identify reliable sources that produce enough surplus power to charge batteries.” These suppliers could include conventional sources such as the Killingly plant, which will be able to send power to batteries when solar or wind sources are not producing at optimal levels due to unfavorable weather conditions.
Indeed, powering the grid with green power sources is far more complex, due to their fluctuating output, than conventional coal, gas, nuclear, and hydro sources that produce a steady volume of energy under any conditions. It takes constant monitoring to match available supply with demand as weather and sunlight conditions change.

Despite these challenges, it appears as though new renewable and battery storage projects will continue to grow quickly for the foreseeable future. Solar, wind, and battery installations tend to have lower output per site than a major combustion-fired plant like Killingly, but they will continue to proliferate more widely as they become more economical and more widely accepted by regulators and the public.
It’s a stimulating time to be an electric power engineer, and Sullivan is more than up for the challenge. He’ll continue to play an important part in the conversion of electric power to cleaner sources.
Vogt Power International is an industry leader in custom-designed Heat Recovery Steam Generators (HRSGs). Vogt offers a wide variety of inspection and technical field services, engineering studies, modeling, and turnkey retrofits to ensure that operators gain optimum performance from their existing equipment, regardless of OEM.
www.vogtpower.com



but was willing to try something new and explore my options,” she explains. Knable fell in love with the work and found a home at the company. She returned for three summers and had a full-time job before her senior year at Michigan State.
The experience set the tone for Knable’s entire career. “I’ve always raised my hand and volunteered to learn on the job and get hands-on experience doing new things with new people,” she says. Knable started as a project engineer and spent several years as a project manager, superintendent, and engineer on hospital, defense, and higher education projects in major cities across the nation.
She then managed a complex, multiphase hospital project in Florida before coleading a $450 million program at the Daytona International Speedway. At later stops in her career, Knable coordinated important renovations to home and spring training venues for sports clients like the Tampa Bay Buccaneers, the Toronto Blue Jays, and the University of South Florida.
When Kelly Knable asked her peers about their internships, she heard stories of endless paperwork, replacing toner cartridges, and the fine art of making coffee. She remembers friends complaining about meaningless work, difficult bosses, and wasted summers. Knable couldn’t relate. She was busy walking jobsites with nurturing superintendents, exclusively managing an addition to an elementary school, and learning all aspects of the construction business from top-level industry professionals.
In some ways, the experience was totally unexpected. Knable was a mechanical engineering student, after all. “I didn’t know anything about construction
All of these experiences anchor Knable in her current role as director of construction facilities planning and management at Indiana’s Ball State University (BSU), where she oversees everything related to construction. “My varied background helps in an academic setting that requires such a wide variety of work,” she says. “I love creating refreshing environments and seeing positive reactions. A campus is the perfect place for that.”
That campus traces its origins to 1899 when it opened as a training institute. The Ball brothers (of the famous Ball canning jars) bought the land to start a small college in 1918. Today, the Midwestern public research university with just over 20,000 students is building on a long legacy of innovation that directs and informs all that Knable does.
Ball State University wants to attract the best students and faculty in the nation.
Kelly Knable ensures they have the right facilities—and energy—to do just that.
In 2012, Ball State started what has grown into the nation’s largest ground-source, closed-loop geothermal energy system. The project heats and cools nearly 50 buildings and provides annual savings of $2 million. The current campus master plan requires all new construction projects to meet LEED sustainability requirements.
Many parts of Ball State’s campus have received updates in recent years. A new 500-bed residence hall (which Knable says is more like a trendy hotel) opened
in 2020 with another one scheduled for completion by fall semester of 2021. Each hall features group study zones, electric fireplaces, music practice rooms, and other modern amenities.
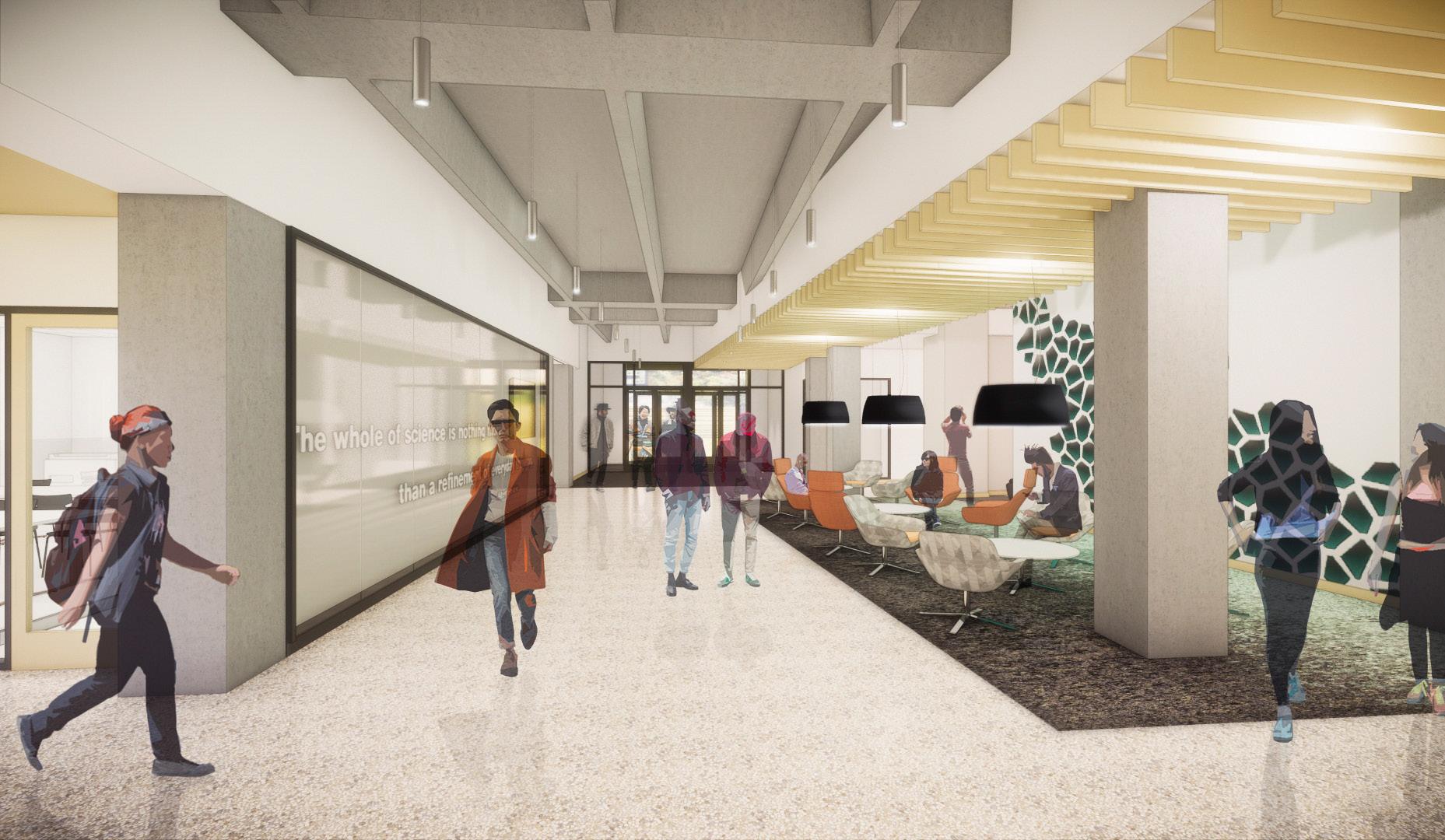
In 2019, Knable helped complete a $62.5 million Health Professions Building that spans 165,000 square feet. The important project unites 11 departments under one roof and features clinical spaces and simulation labs. An expansive glass facade pulls in ample natural light while a green roof and photovoltaic arrays
 ▶ The Foundational Sciences Building is planned for LEED certification.
▶ The Health Professions Building includes a community clinic, virtual simulation nursing labs, and health library.
▶ The Foundational Sciences Building is planned for LEED certification.
▶ The Health Professions Building includes a community clinic, virtual simulation nursing labs, and health library.

highlight BSU’s commitment to the environment. The Health Professions Building connects to the university’s existing geothermal system.
Knable says these projects are possible thanks to a strong vision from campus leadership together with her dedicated and competent team. She’s also trying to bring more resources and greater transparency to her department. “I want people to enjoy their job like I have always enjoyed mine, and part of that is making sure they have the tools they need to succeed.”
◀ The North Residence Hall is equipped with a central lounge, a “makerspace” with 3-D printers, and a VR development center.
Currently, Knable is deploying a software solution and getting digital devices into the hands of facilities employees. Soon, they’ll be able to enter any campus building and immediately access real-time information regarding mechanical units, preventative maintenance, and other key details.
Now, the construction and facilities teams at BSU are focused on a Foundational Sciences Building designed to enhance collaboration through shared research spaces and state-of-the-art labs. They’re also
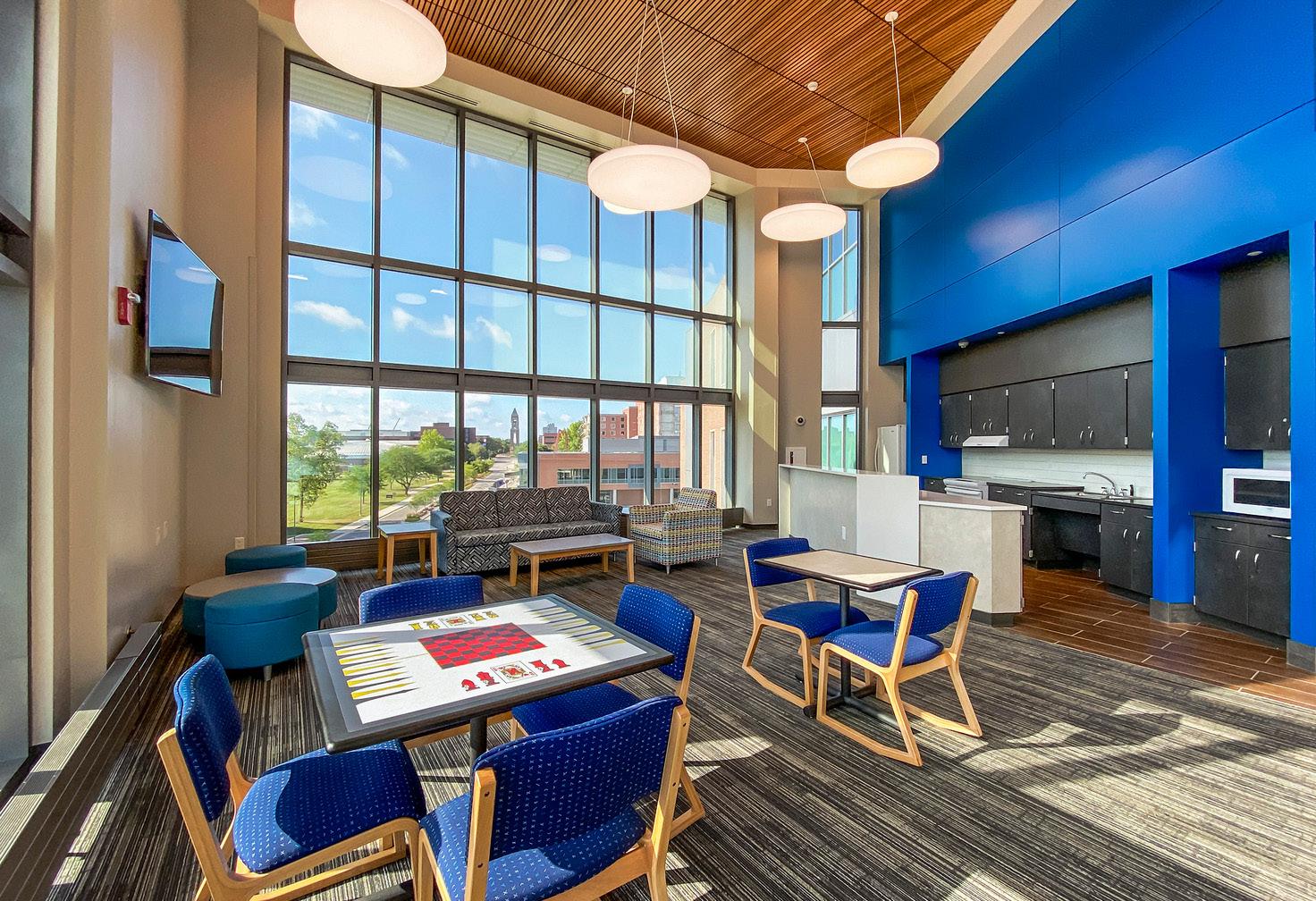
“
I want people to enjoy their job like I have always enjoyed mine, and part of that is making sure they have the tools they need to succeed.
”
The Ball State University Foundational Sciences Building project provides valuable classroom and lab space for countless future students studying the life sciences. Through the generous daylighting provided by the large expanses of glass and curtain wall installed by Delaware Glass and Mirror, the students will be able to research and study in a space that is warm and inviting while also being energy efficient and aesthetically appealing. Through the partnerships with Shiel Sexton, Ratio Architects, and Ball State University, the final building will be a prominent campus feature for years to come.
working to gut and renovate Cooper Science—one of the oldest academic buildings on campus.
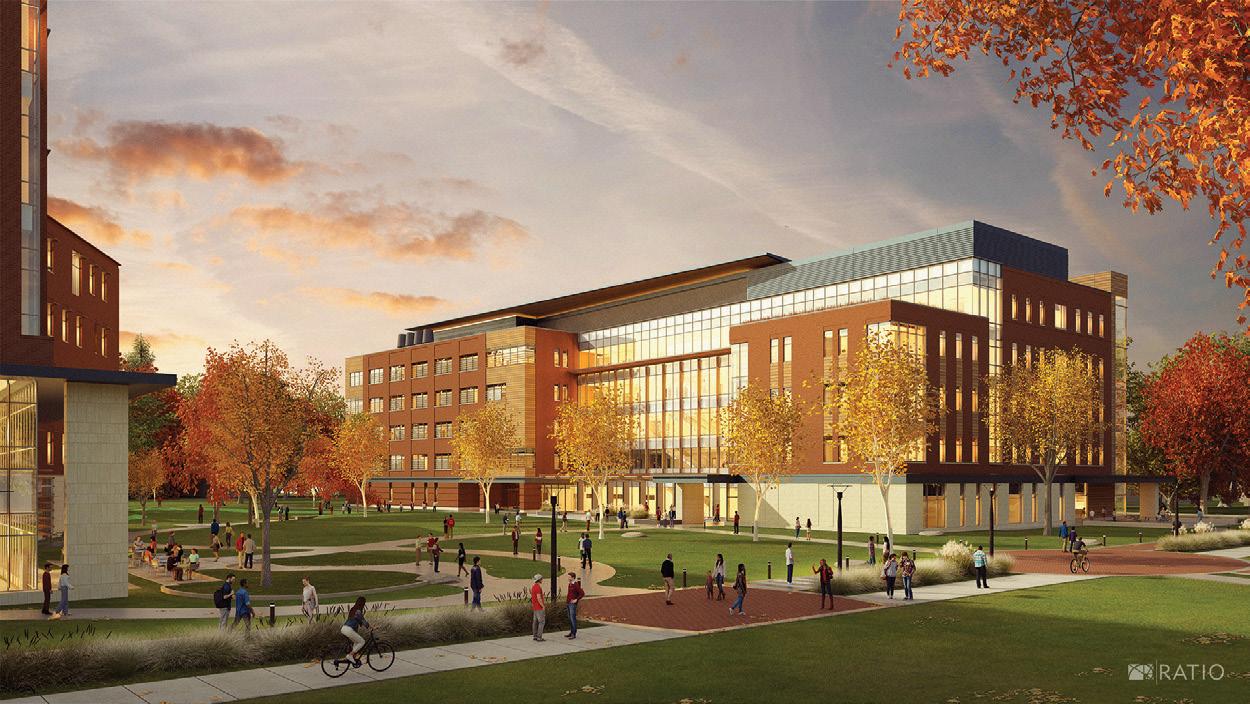
Ball State’s noteworthy graduates include Late Show host David Letterman, Garfield creator Jim Davis, United Way CEO Brian Gallagher, and actor Doug Jones (The Shape of Water). Many of its programs, including master’s in nursing, special education, and business administration, are nationally ranked. Knable is motivated to help the university continue this legacy—she has taken advantage of this herself and will earn her MBA from Ball State at the end of the year. “Our MBA program was ranked 17th in U.S. News & World Report,” says Knable, who also notes that earning the degree has been a lifelong career goal.
A modern campus grows the state’s economic base and helps BSU attract students, faculty, and researchers. “We want the best and the brightest in the nation to come here,” Knable says. “We want to attract people to Muncie, Indiana. And it all starts with great spaces.”
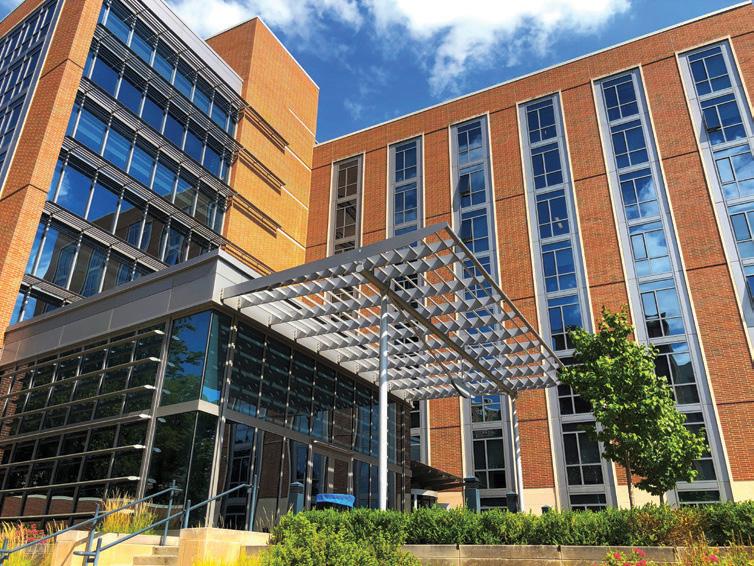
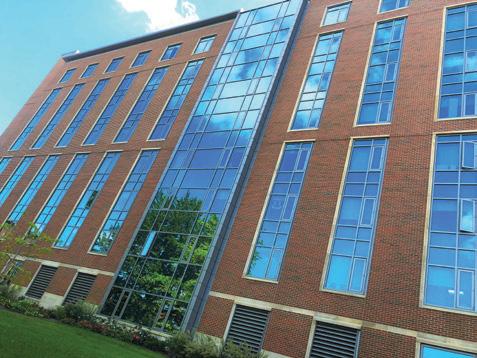
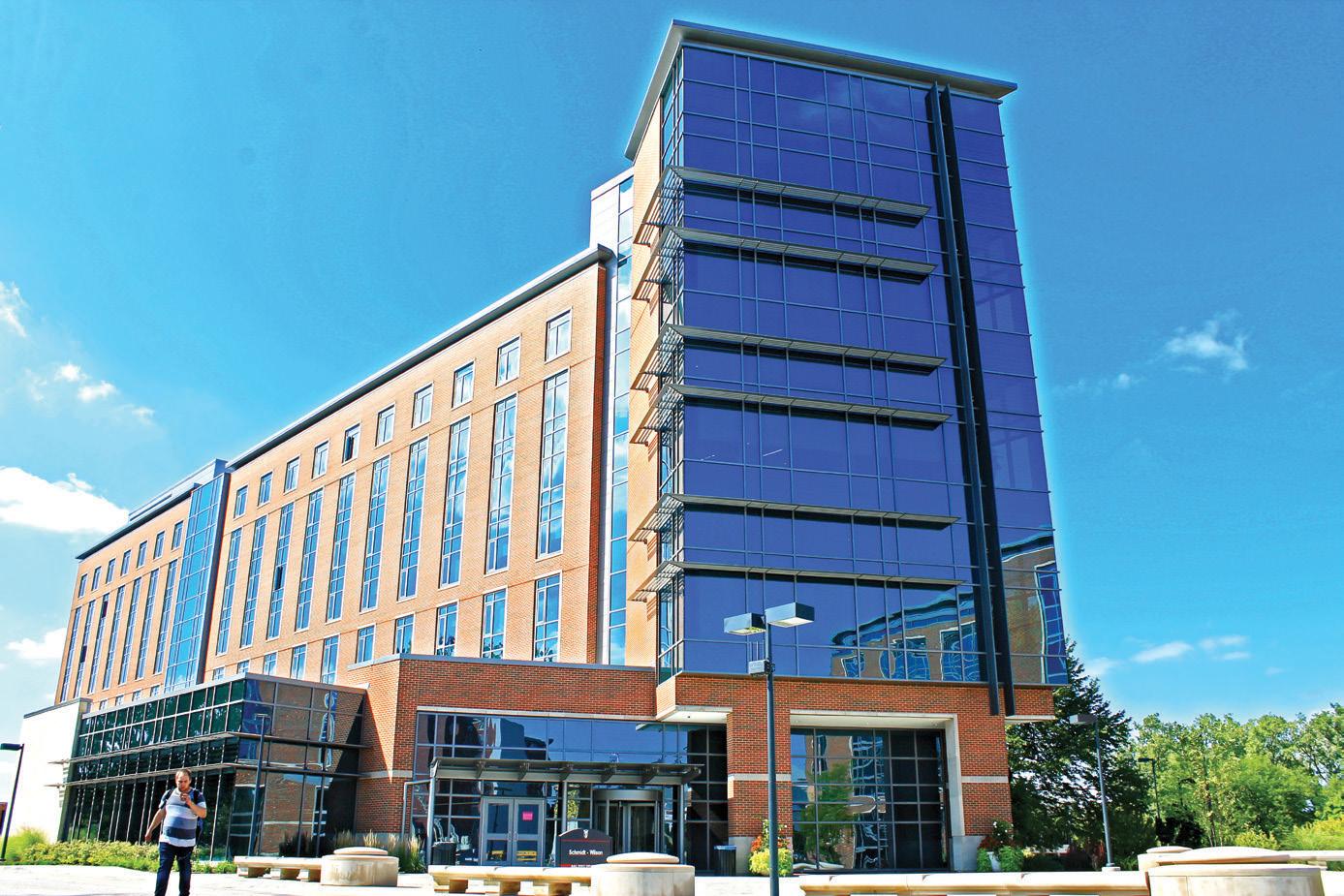
Outlining the strategies, advancements, and new ways of thinking that will renovate the workforce and project delivery
Postmates’ partnership with TikTok and acquisition by Uber proves it’s adept at powering off the zeitgeist
 By Donald Fricke
By Donald Fricke
We don’t always know what we want, but we know we want it now. Delivery app Postmates, which has the capacity to serve 80 percent of the households in the US and exists in all 50 states, is defining what it means to be a millennial and zoomer (the colloquial nickname for Gen Z) in the new decade. Instant gratification is just a few phone taps away, with more than 600,000 restaurants and retailers available for delivery and pickup directly from the app. If you can figure out what you want, someone will drop it off within the hour.
With the onset of COVID-19, food delivery platforms like Postmates, DoorDash, and Uber Eats have seen massive spikes in usership, and even when the pandemic slows, there’s little risk of contactless pickup going the way of the dodo. No muss, no fuss, and the food is at the door—a method that is pleasing to Gen Z, jokingly dubbed “the most socially distant generation yet.”
Food trends have moved almost exclusively to the digital world. That’s why Postmates partnered with another app whose popularity has skyrocketed since the pandemic: TikTok, a social media platform specializing in short-form videos. Sought-after food trends like “#CloudBread,” “#WhippedCoffee,” and “#PancakeCereal” have racked up 3.0 billion, 2.2 billion, and 1.6 billion digital impressions on TikTok respectively.
Postmates teamed up with TikTok to make these fad foods available for delivery in the LA area. Whipped coffee was offered up by Coffee ’n Clothes, pancake cereal by B Sweet, cloud bread by Dialog Cafe, and bento boxes by Sweetfin.
“TikTok and Postmates are both brands that intersect culture in creative ways. Food trends have a massive reach on TikTok so we joined forces to bring these TikTok creator favorites right to your door,” Eric Edge, Postmates’ SVP of marketing and communications, said in a statement. “Through the power of creativity in the TikTok community and a few of our exclusive merchants in LA, we are excited to launch this first-ever menu collection.”
But Postmates is having a much wider impact on what it means to be a company in 2021. Platform-based start-ups are also proving to be a guiding light for more traditional businesses, setting the bar when it comes to

finding ways to get customers merchandise, groceries, or apparel without requiring them to leave the house. And if those companies haven’t instituted their own app-like service, they’ve probably already partnered with a delivery service to make it happen.
Postmates’ partnership with TikTok is certainly in line with its brand. The young company, which seems to run on zeitgeist, even applied a video game design philosophy of “telling a story” with its San Francisco headquarters.
Annie Wu, who served as senior director of workplace experience at Postmates for five years, explains that the unique approach was much more geared to user experience than a normal build. The video game mindset of who is going to interact with what, how it can be made more obvious, and how one’s own “storyline” intertwines with their environment they’re in were all passion points for the design.
Questions like, “How do we want people to feel here?” and “How does the space inspire curiosity and interaction?” were considered well before any furniture was ordered or paints were applied. For zoomers, that’s essentially a sustained “vibe check.”
With Uber’s acquisition of Postmates at the end of 2020, the world’s most widely used rideshare app and another strong player in the food delivery game seeks to continue to draw and edge out competition. The spirit of collaboration and curiosity that’s evident in everything Postmates does, from its collaborations to its office design, has kept the food delivery platform at the front of the “cool kids” pack. Let’s see what it can do with the firepower of Uber behind it.
Culture makes a difference, especially for companies that dream big and have creative thinkers like Postmates’ Annie Wu. For Principal Builders Inc. (PBI), culture in the built environment takes its cues from two directions: from the top-down and from the bottom-up. When vision at the highest levels of leadership meets collaboration on the ground, the result are spaces that support both productivity and happiness. And in the case of Postmates, “that transform impossible challenges into seamless deliverables.” Culture is what happens in the middle of these two intentional forces.
Bill Keen relies on Lean management principles and a heavy dose of tech disruption to keep century-old architecture firm Clark Nexsen on the cutting edge
By Clint WorthingtonFor transdisciplinary architecture and engineering firm Clark Nexsen, improvement is king. Founded in 1920 by Pendleton Clark, the company has spent the last century designing projects and finding solutions for clients both in the United States and abroad. But to stay ahead of the curve, creativity and efficiency need to be at the forefront of its work— and that’s where Chief Innovation Officer (CINO) Bill Keen comes in.
Keen knew he wanted to be a structural engineer in college and started off majoring in aerospace engineering. While in undergrad at Virginia Tech, he got a co-op gig in a structural design department designing structures for nuclear facilities and quickly realized he preferred structures to planes. This lit a fire under him, leading to a switch to civil engineering with a focus on structures, and eventually landing at a small civil-structural firm.
The CINO role Keen currently occupies is relatively new for Clark Nexsen, which originated the role in 2017. There, he drives creativity and innovation at the firm, working with other design professionals to guide various practice areas around the country. “My job is to get the innovation out of everyone else,” Keen explains.
It’s that last part that proved most challenging for Keen in his early days as CINO. One of his major duties is to lead the firm’s Lean journey and keep every department focused on learning and improvement, from architects to automation controls to electrical engineers to IT and beyond. A big part of the firm’s Lean initiative is the cultural adoption of kaizen, which means “change for better.”
To that end, Keen oversaw the introduction of a knowledge and improvement management system to his teams known as CN Kaizen—a SharePoint-based platform where people can record improvements in their process and share it with the rest of the company.
The system emphasizes continuous improvement and learning over the top-down school of management many industries have employed throughout the last century. “You’re not asked about how things could be improved,” Keen says of the old way of doing things. “You’re not part of the solution; you’re not asked for your point of view.”
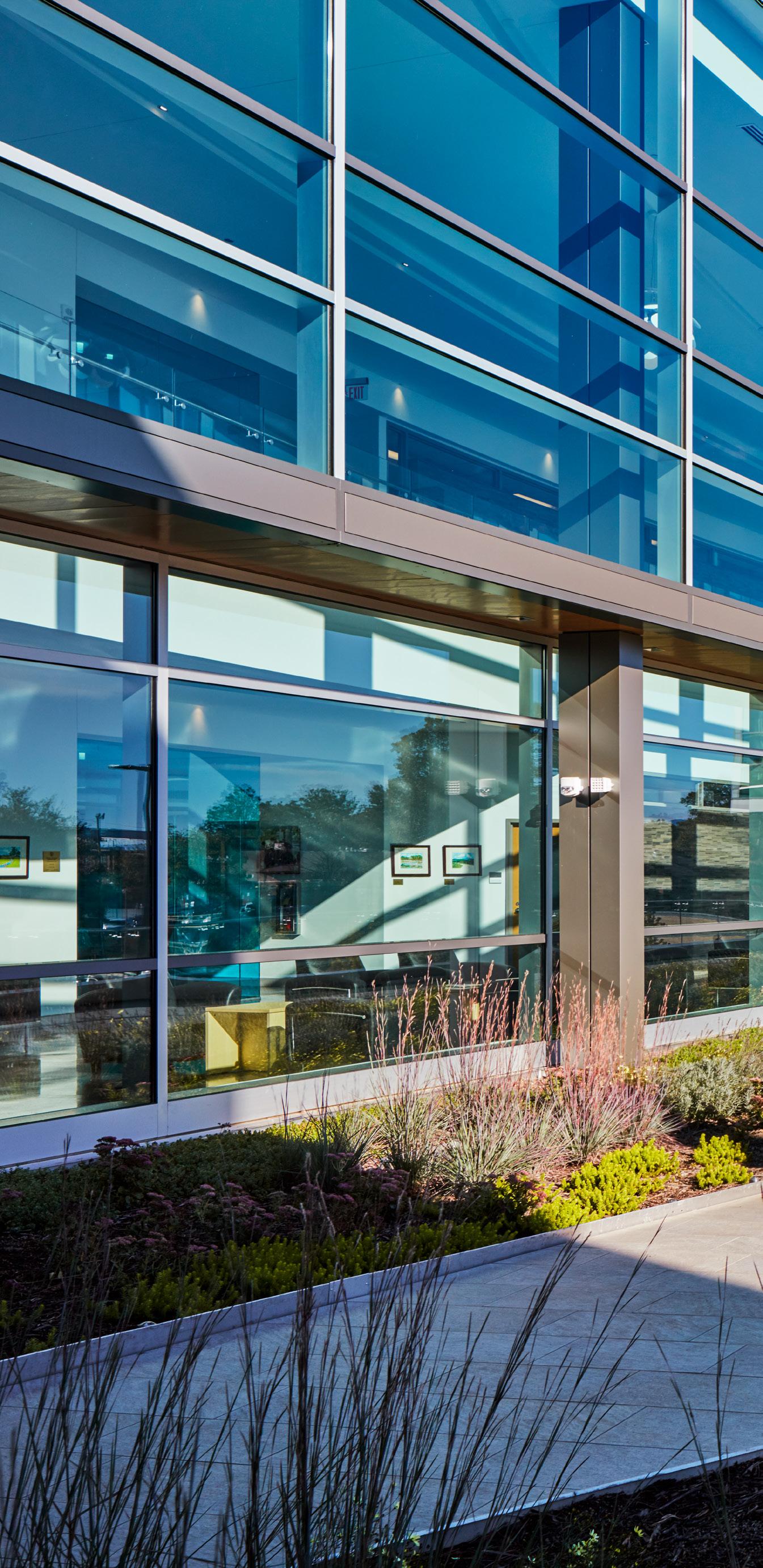
Connectivity between indoor and outdoor experiences was a priority in Clark Nexsen’s design of the Health Sciences Center, with the outdoor environment serving as both a healing and teaching tool.
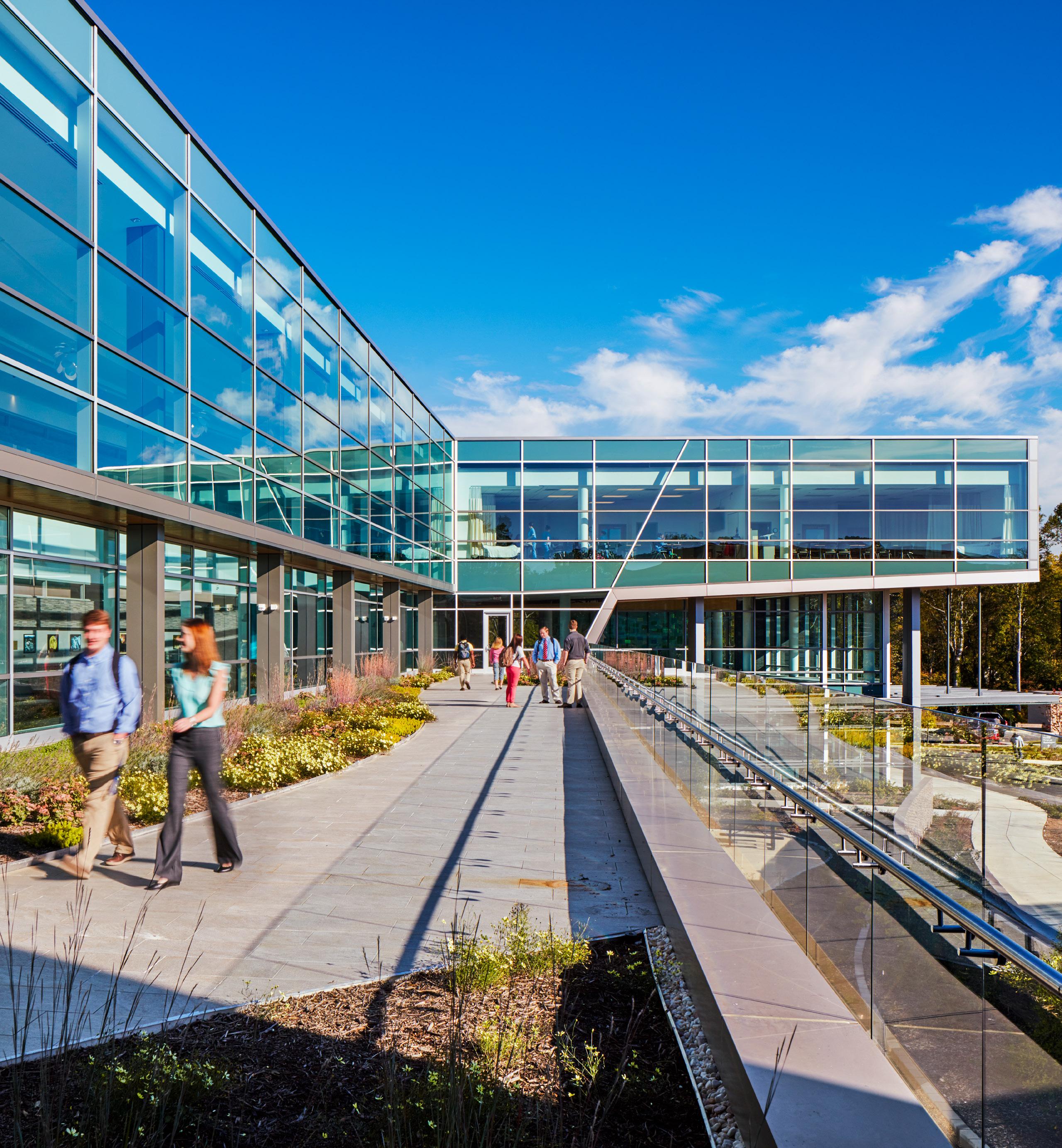
The results have already been incredibly encouraging, despite a slow rollout at the start. “People are actually talking about the work they’re doing to make things better,” Keen says. “That’s a sign that it’s becoming part of the culture.”
For Keen, adopting Lean—a suggestion from strategic planning consultant Mark Goodale of Morrissey Goodale—was a way for him to improve his own leadership skills. “I wouldn’t say that my style was that directive,” he explains, “but I was definitely more inclined to tell people what they needed to do, rather than ask them what they thought we should do.”
With the adoption of Lean and Kanban project management methods, the latter of which relies on visualizing the flow of work, Keen realized that his team members needed to be better work planners, so that they could eliminate roadblocks to getting work done. Kanban boards are managed to maximize workflow, so team members can quickly identify areas of waste and opportunities for improvement.
Keen also looks to Newforma Project Center for its PIM (Project Information Management) offerings, forg-
ing a strong relationship with the company as a partner. “We at Newforma are extremely proud of our partnership with Bill Keen and the team at Clark Nexsen,” says Rick Saladino, senior vice president of account management and customer success at Newforma. “Utilizing Newforma’s Project Information Management solution enables the team to focus on what’s important: delivering projects more successfully.”
Keen’s improvements at Clark Nexsen don’t just involve the people element; he’s been hard at work improving its technological capabilities as well. With greater tech features, the company could become more competitive. With that in mind, Keen brought on a new Director of Practice Technology, Aseem Deshpande, to help develop initiatives around data and design visualization and partner with the firm’s Director of IT Creighton Barnes.
Some of its newest, most innovative work involves using drones and virtual reality setups to give designers and architects a first-person view of any new project. “We don’t just have our own guys in there visualizing the design,” Keen says of the new VR setup. “We’re able
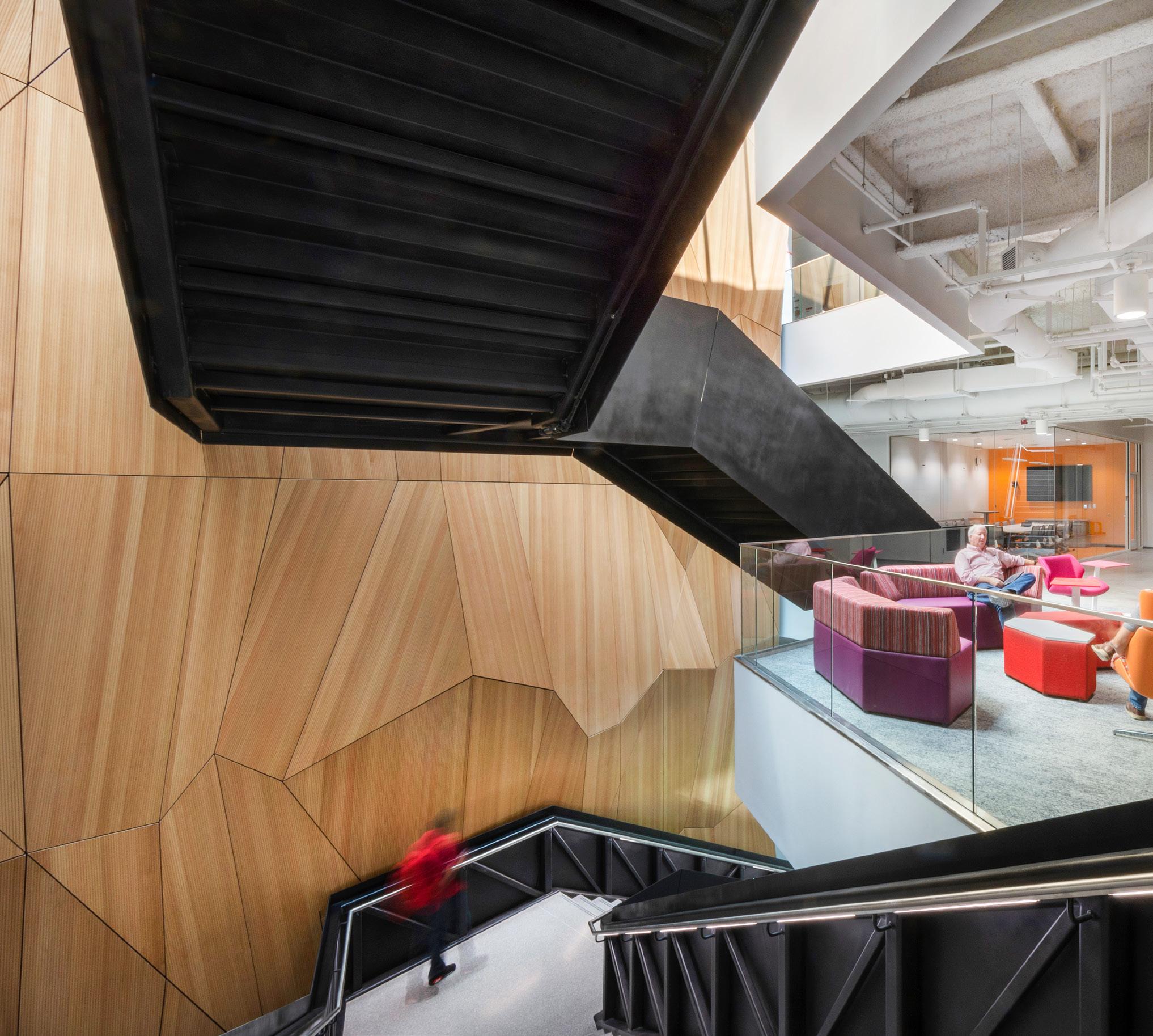



“My job is to get the innovation out of everyone else.”Bill Keen Chief Innovation Officer Clark Nexsen
Clark Nexsen’s building science group used energy modeling in product and system selection for the $82 million, 260,000-square-foot Ferguson Headquarters 3 project in Newport News, Virginia. The team-build project delivery method used allowed both Clark Nexsen and builder W. M. Jordan to use Lean design and construction methods in the project. The vast and complex headquarters proved successful thanks to effective change management, and the ability to quickly search emails and project documents to confirm decisions and commitments. Clark Nexsen used Newforma to streamline communication and document flow during design and construction. The team was able to monitor the status of open RFIs, submittals, and other project issues and maintain its commitments to the owner and builder.
VIRGINIA BEACH SPORTS CENTER
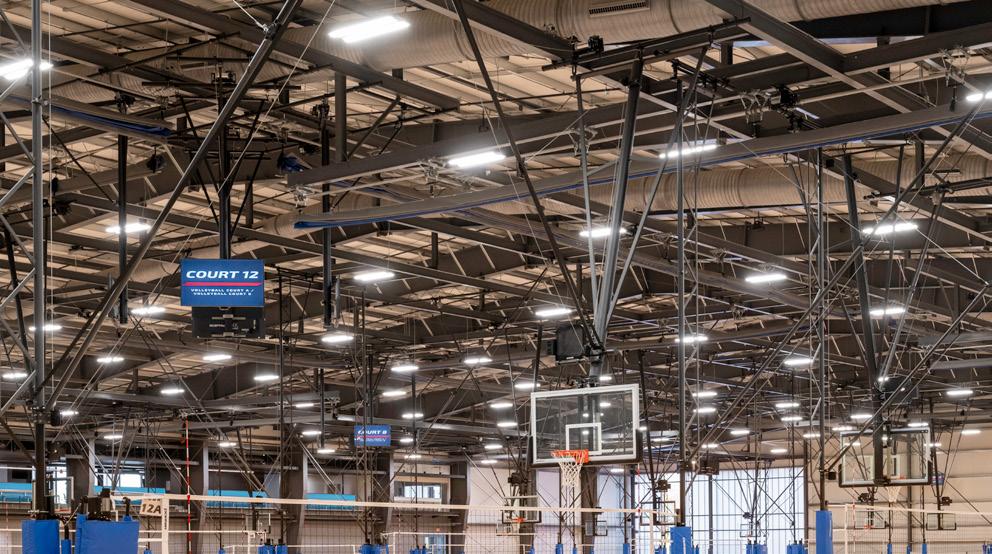
MEB and Clark Nexsen have been collaborating for years on a wide variety of projects, primarily in a designbuild delivery method. Over the years, the firms have established a professional relationship built on trust and common goals and perspectives. Similar corporate cultures have driven a high level of success, mitigating the inherent risks associated with large design-build efforts. This is evidenced by the recently completed $70 million Virginia Beach Sports Center project, and the city’s subsequent selection of our team for its new municipal center upgrade.
to bring in the client so they can virtually walk through the space and get a feel for what it’s going to be like.” But these innovations come with their own set of challenges. “A lot of what I do involves change, and some of that involves disruption,” Keen notes. This can ruffle feathers, especially when parts of the workforce tend to resist change; he’s hard at work to shift the culture to understand that change is just a part of life. “We try to minimize disruption where we can, focusing on making smaller, incremental improvements that originate from team members rather than coming from leadership,” Keen adds. And with CN Kaizen, he can already feel the teams adjusting to this new status quo. For those hoping to follow in Keen’s footsteps as a CINO, he has the following advice: first and foremost, learn how to be a leader. Rather than being a person who just likes to tell people what to do, coach your team to be successful. It’s a skill he’s had to learn by himself since it’s something engineering schools don’t tend to emphasize in their programs. “I’ve made a lot of mistakes along the way,” Keen admits. But talking to other leaders about their experiences and learning is the best way to lead people and help them be better.
For Keen, those improvements at Clark Nexsen mean starting with where you are and making incremental adjustments. Over time, change becomes less painful, and your team becomes an autonomous engine of change.
“A lot of what I do involves change, and some of that involves disruption.”
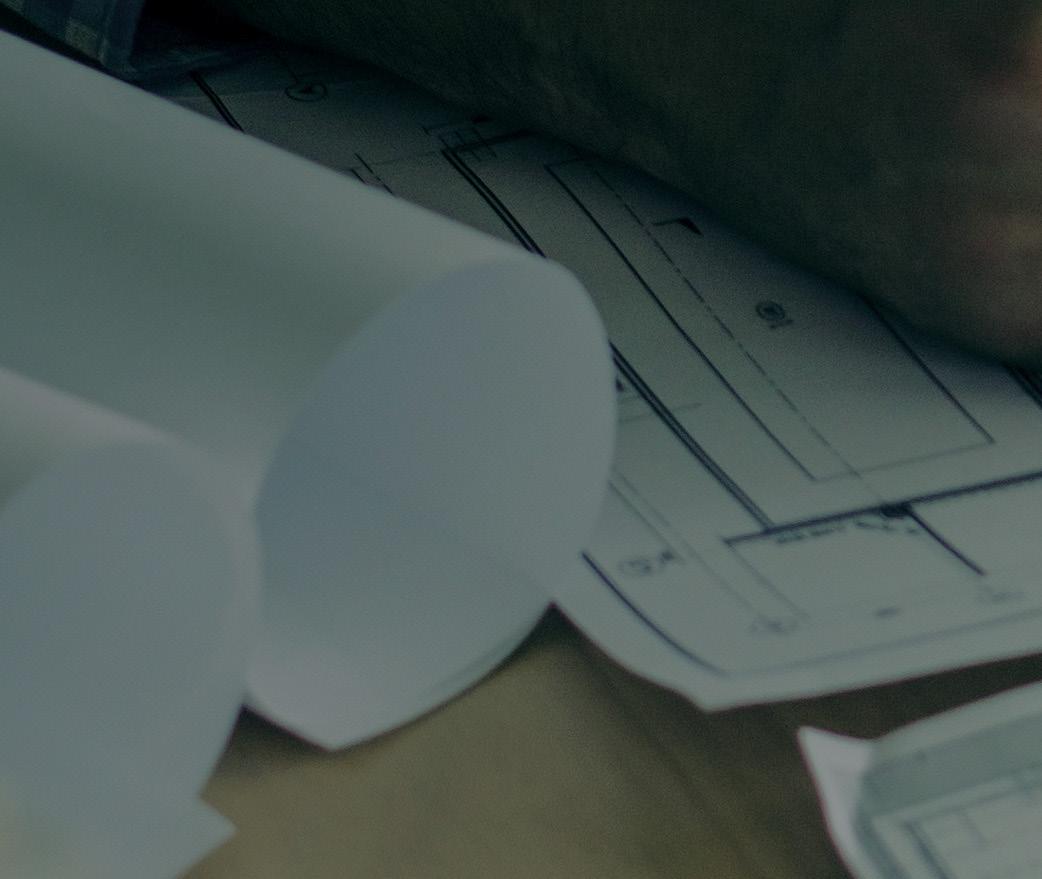








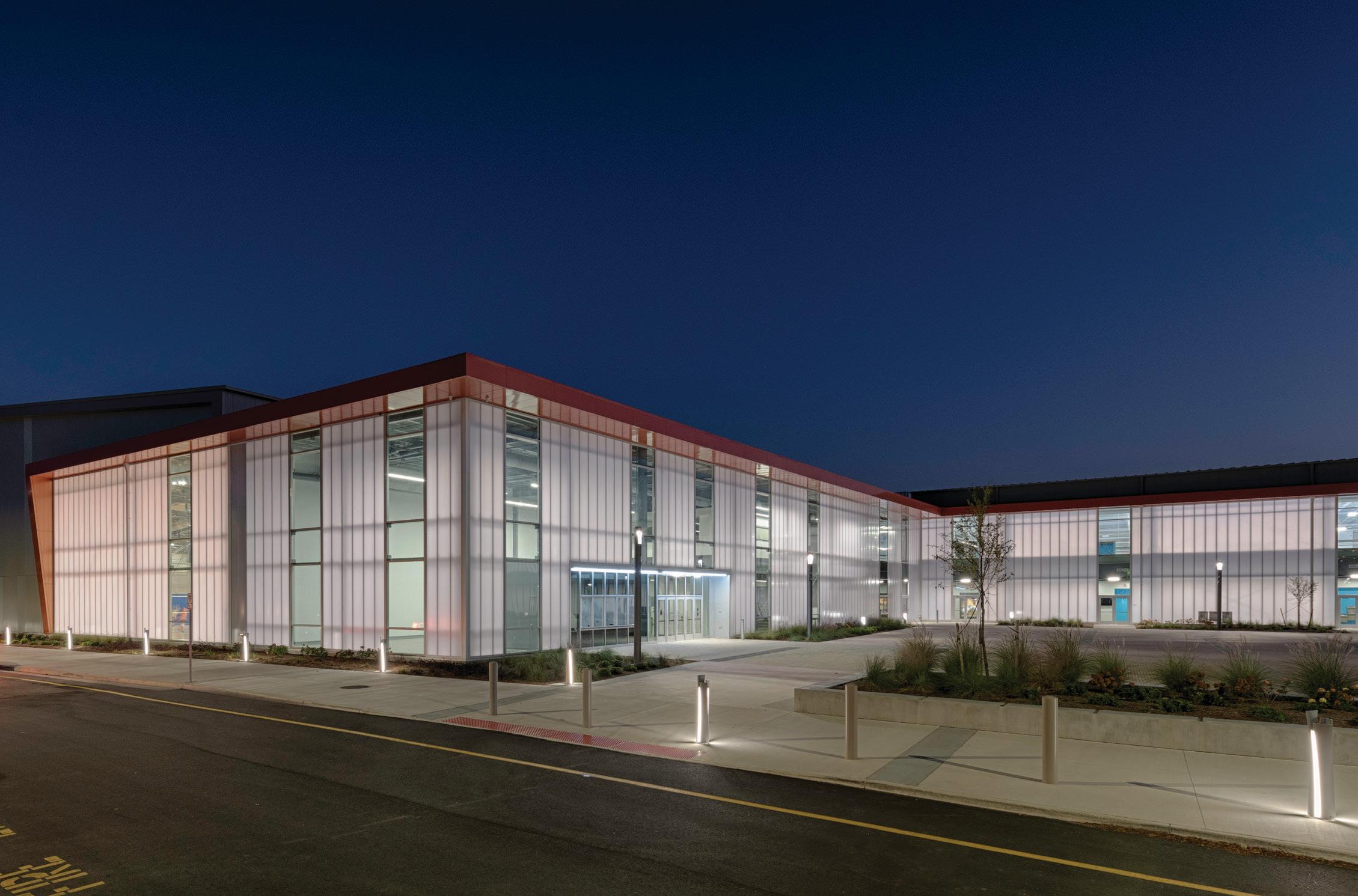

At Humana’s studio_h in Boston, the health company focuses on data analysis, testing, and innovation to advance healthcare for the seniors it serves.
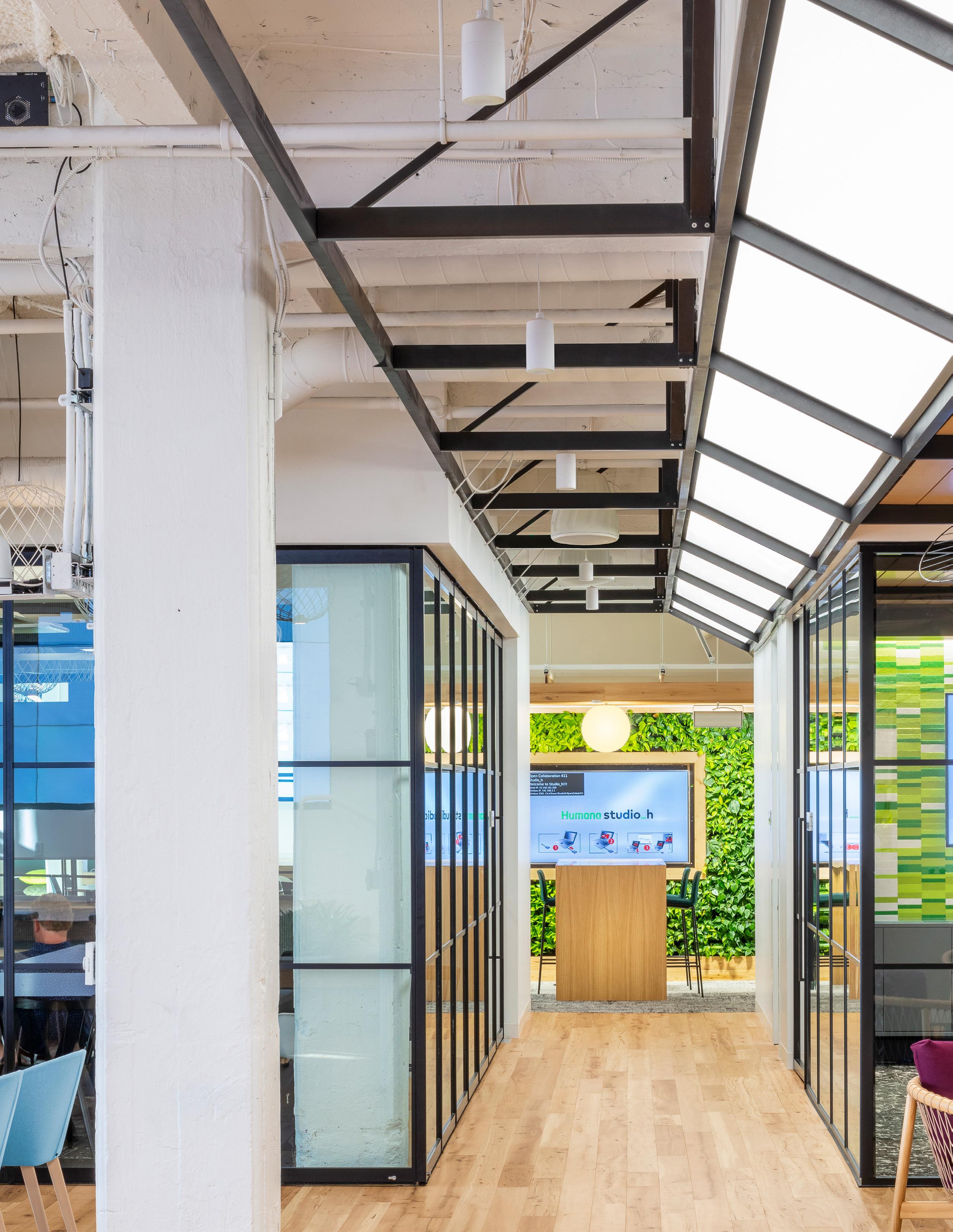
Elizabeth
Fennelldesigns a new type of patient care space for Humana that reflects an evolving mindset around holistic treatment
 By AJ LaTrace
By AJ LaTrace
As the healthcare industry continues to evolve at a rapid pace, prioritizing the patient remains the key to success not only in care but also in developing relationships and fostering communication between patient and provider. This means that the ways primary care facilities look and function have to keep up with advances in technology and design.
The traditional clinic model where a patient waits to be served and then moves about various rooms to meet with different providers just doesn’t cut it anymore, says Elizabeth Fennell, director of architecture and workplace design for Louisville-based health and well-being company, Humana.

So what should the clinic of today look like? “The primary change now is that you check in and have a short wait, go into the exam room, then everyone comes to you,” Fennell explains. Humana, which employs nearly 50,000 people, serves millions of health plan members, and cares for thousands of seniors in its
primary care centers, has expanded its Conviva Care Center locations throughout Texas and Florida, as well as its Partners in Primary Care clinics in a number of major metropolitan areas.
Humana looks to its “whole person care” approach in the planning and design of newer clinic locations which aim at providing a better experience to patients, says Fennell, who has been with the company since 2013. Humana is about delivering care, ease, and personalization to its members. It aims to provide a better experience by focusing on the many interconnected conditions of its members. Specialists are then brought together which allows for better communication among staff and patients.
This holistic approach to member care starts within the exam room, where Humana has swapped the traditional clinical exam bed for a lounge chair (which can still be converted to an exam bed if needed) and placed computer displays at eye level, allowing doctors to review and discuss any findings or research with a patient in a transparent manner.
Humana Rosslyn is a creative, comfortable space for executive leadership and technology innovators.▲ studio_h pairs comfort with technology to create a welcoming connection point between the external community and all generations.
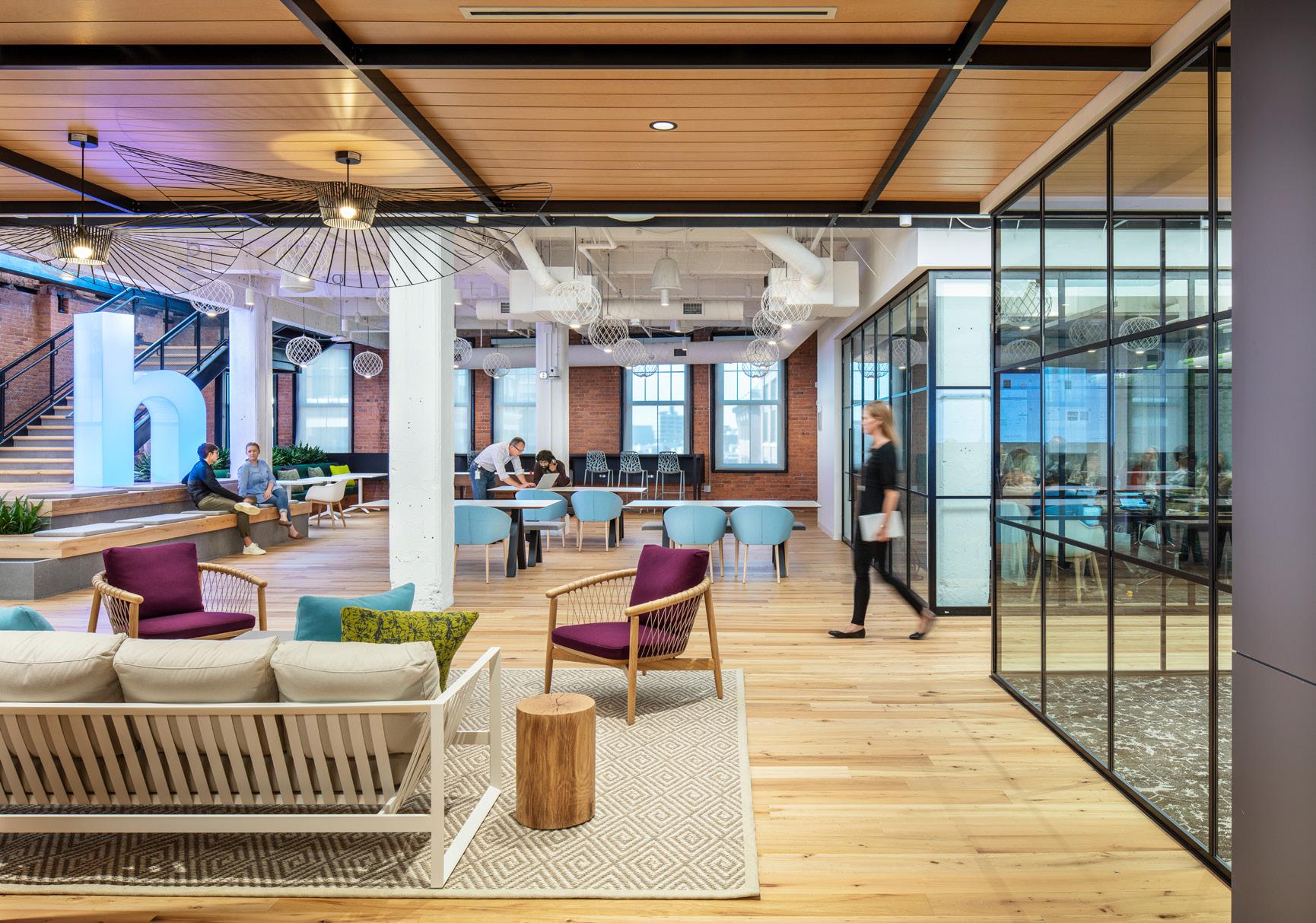
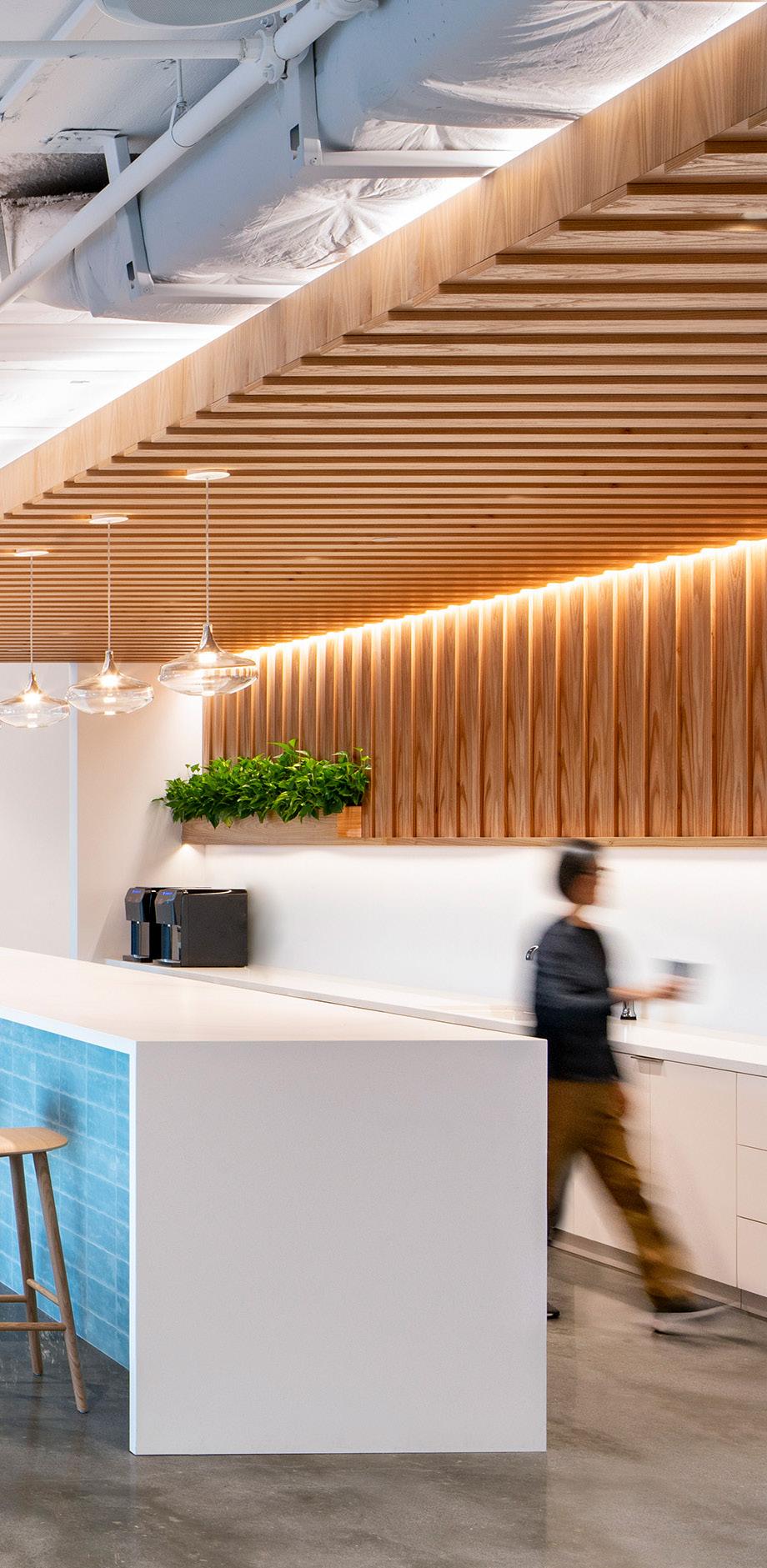
“By bringing the care team together holistically, it means that they’re having conversations that they weren’t before.”
◀ Comfortable, open spaces alongside natural elements create an airy, welcoming environment for gathering.
Stratus Unlimited has worked with Elizabeth Fennell and her team providing Brand Implementation Services nationwide since 2014. Over the years Stratus has provided Humana with interior and exterior sign design, permitting, manufacturing, and installation for new locations, rebrands, relocations, and remodels including its Neighborhood Centers and high-rise administrative offices.
Stratus recently completed a rebrand of an administrative location in San Diego. The company removed existing signage, then manufactured and installed new signage on the six-story building. The project also included the removal and replacement of interior signage, which required wall patching and painting. Stratus was also able to execute this scope, providing a single-source solution.

“Most of your appointment is a conversation between you and your doctor,” Fennell notes of the typical experience at a primary care appointment. “Changing from an exam bed to a lounge chair means that you’re sitting eye-to-eye with the doctor. This encourages more transparent conversations and decreases much of the anxiety members feel in the presence of a doctor.”
Another big shift in clinic design has been in the way that doctors and medical staff communicate and interact with one another. Newer clinics feature “teamwork areas” which are intended to foster better collaboration, and subsequently, better patient care.

“It used to be that in traditional clinics, the operating model focused on the provider, who had a private office and was sequestered from the rest of the staff,” Fennell says. “But the change in the clinic is about collaboration and coming together to support a member’s entire health.”
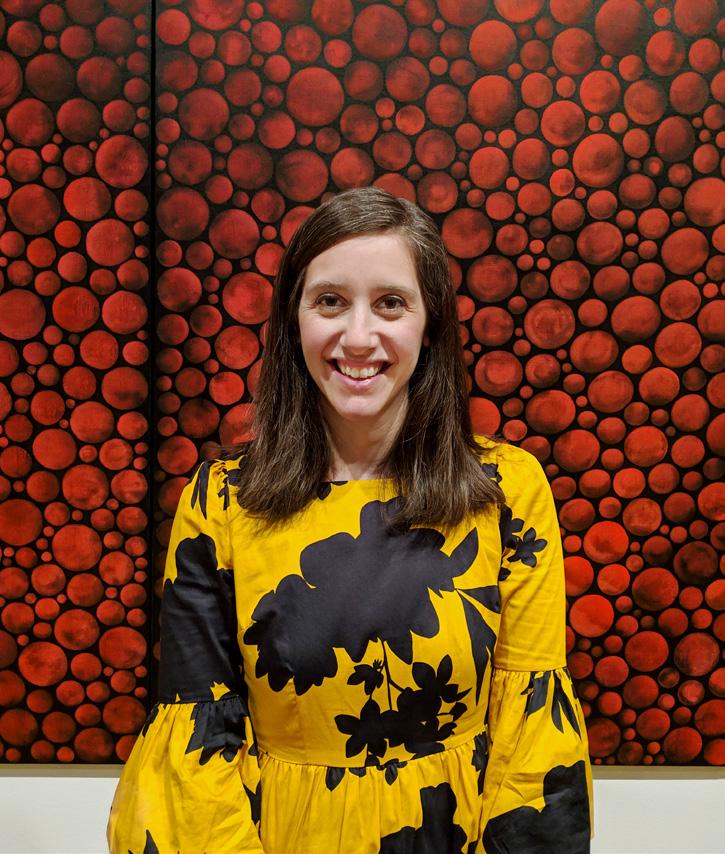 Elizabeth Fennell Director of Architecture & Workplace Design Humana
Elizabeth Fennell Director of Architecture & Workplace Design Humana
“Most people have a diverse group of issues—it might be diabetes and high blood pressure, for example—and all of these things are really intertwined,” Fennell says. “And by bringing the care team together holistically, it means that they’re having conversations that they weren’t before.”
The theme of “whole person care” continues up the chain to Humana’s corporate offices in Louisville, Kentucky, where tens of thousands of employees work. Planning for such a large and diverse workforce presents numerous challenges but requires the need to be efficient while finding a balance.
Coming from the world of designing for small hedge fund offices in New York to a Fortune 500 company that employs 14,000 just at its corporate headquarters alone was a huge shift for Fennell.
“Humana is unique in the sense where you’ve got everything from primary care clinics to corporate offices, to call centers, to pharmacies,” Fennell says. “From a career perspective, it’s really been learning and understanding over these past seven years how [we can] support such a large, diverse company, and positively impact associates and members by figuring out what that balance is.”
It’s about finding out how to make a big impact and to do it fast. “Speed to market is really important because competition is so stiff,” Fennell says of the healthcare industry. This is where Humana’s whole person care helps the company stand out among a crowded pack and plan ahead for growth in both company size and patient needs. And at the heart of it all is a continued focus on collaboration among providers and its members.
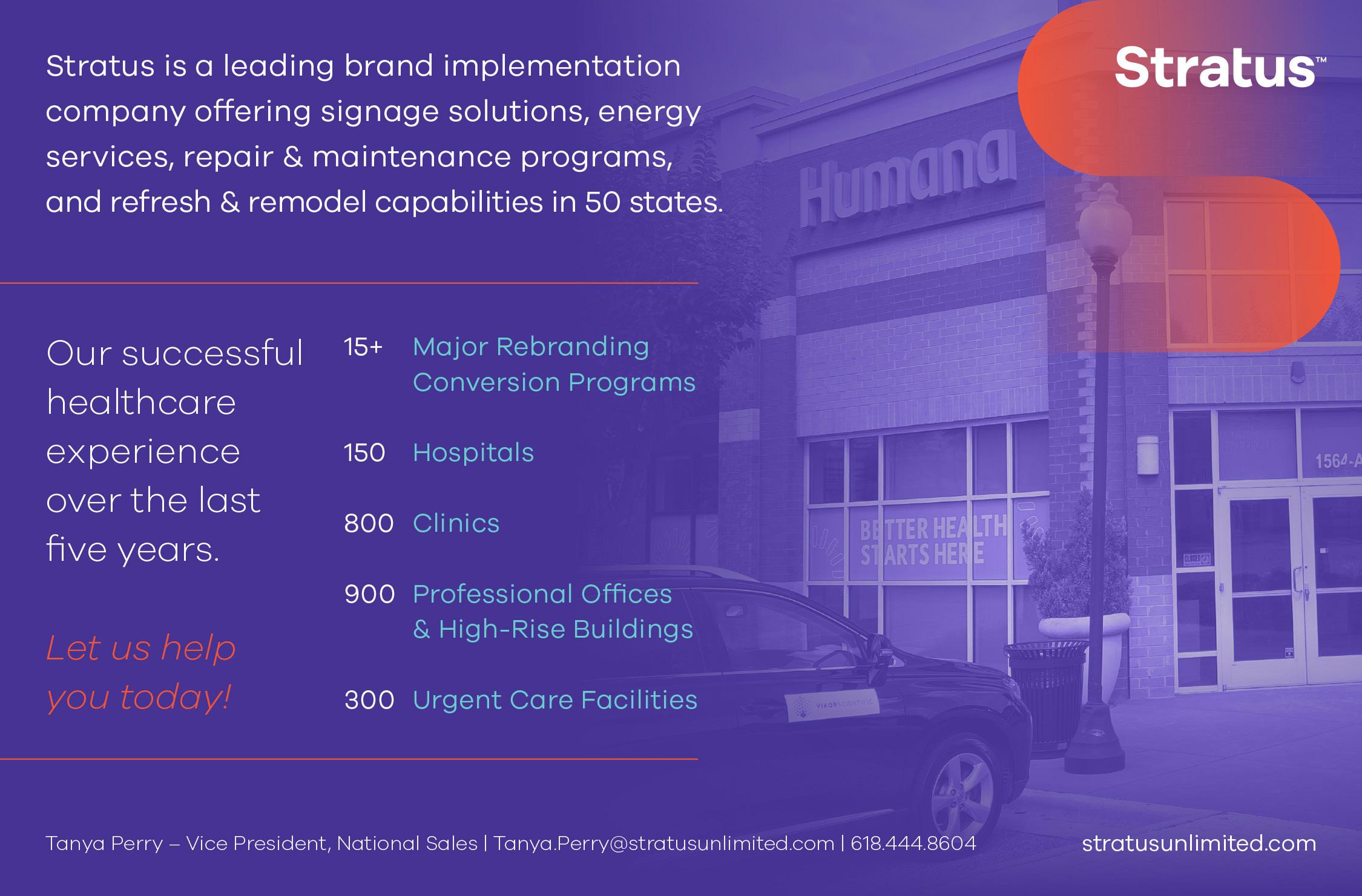
At Old Dominion University, Jean Kennedy
Sleeman has developed a set of comprehensive design standards to ensure that projects like the new health sciences building reach their full potential
 By Dan Caffrey
By Dan Caffrey
At Old Dominion University (ODU), the College of Health Sciences bustles with students, faculty, and staff who have a collective interest in understanding the human body and maintaining its well-being. So when the university announced that the rapidly growing college would be getting a new, state-of-theart facility, the design needed to reflect the mission.
“The college’s number one priority was having a healthy building,” University Architect Jean Kennedy Sleeman says. “That’s what influenced us as we went along.”
She compares the movement and interconnectivity inside the three-story building—scheduled to be
completed in summer 2023—to the human body. Entering through the open-roofed atrium reveals a circulatory system of stairwells, elevators, and passageways that lead to the schools of dental hygiene, rehabilitation sciences, and medical diagnostics and translational sciences. One can glide from a teaching laboratory to a classroom to the physical and occupational therapy clinic with lightness and purpose.
Even the word “atrium” fits in with Sleeman’s anatomical metaphor—in addition to its architectural definition, it also refers to the chambers of the heart.
While the health sciences building is the most prominent of Sleeman’s current physical projects at
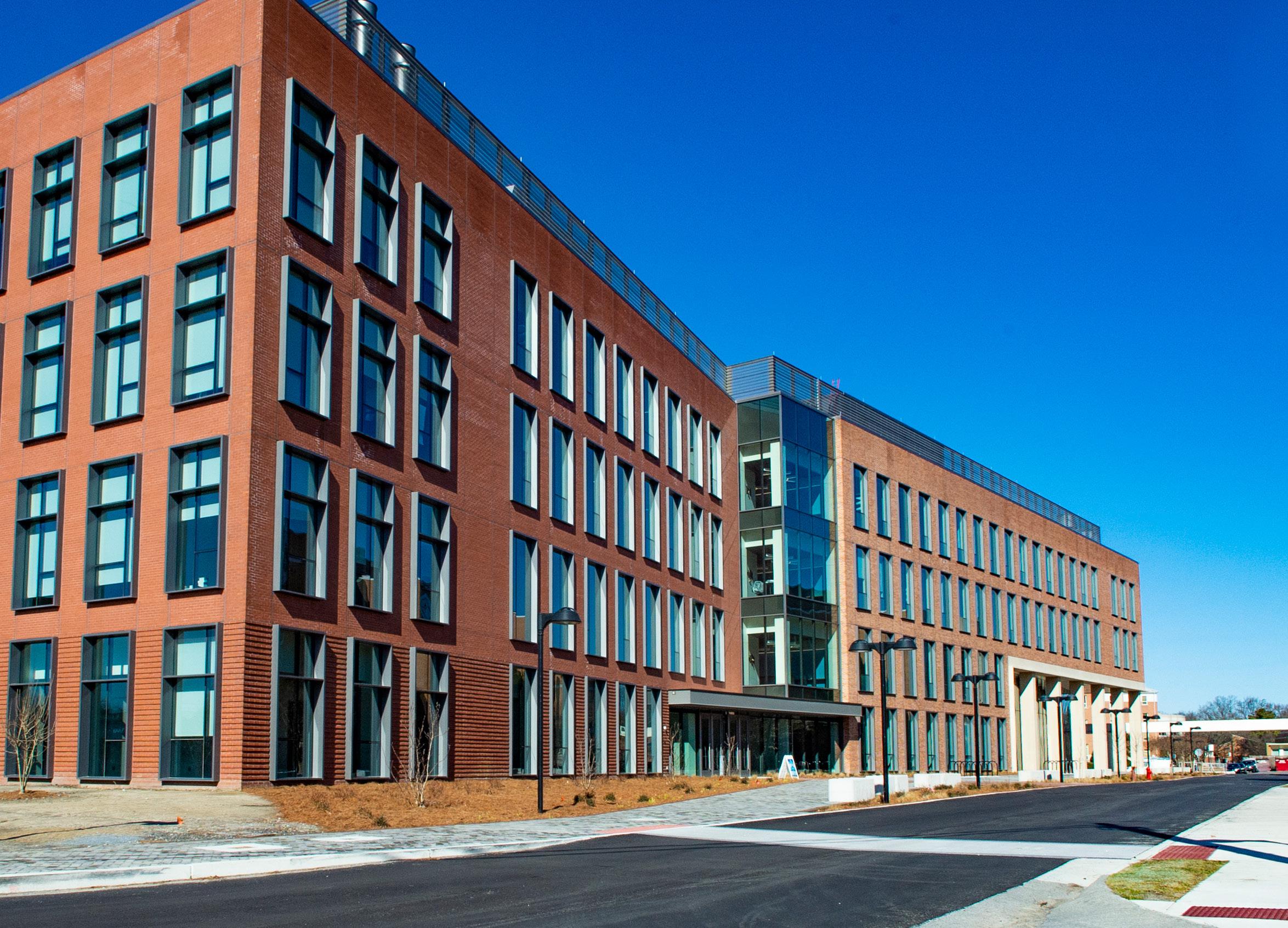
ODU, its design, planning, and execution embody her comprehensive strategy for improving the university’s design processes and standards. When Sleeman arrived at ODU in 2015 as a department architect—after more than three decades working in the private sector as a project manager—she spent two years interviewing facilities employees from across the campus. She identified what could be improved, then published the standards in a tangible document—something the university had never done before.
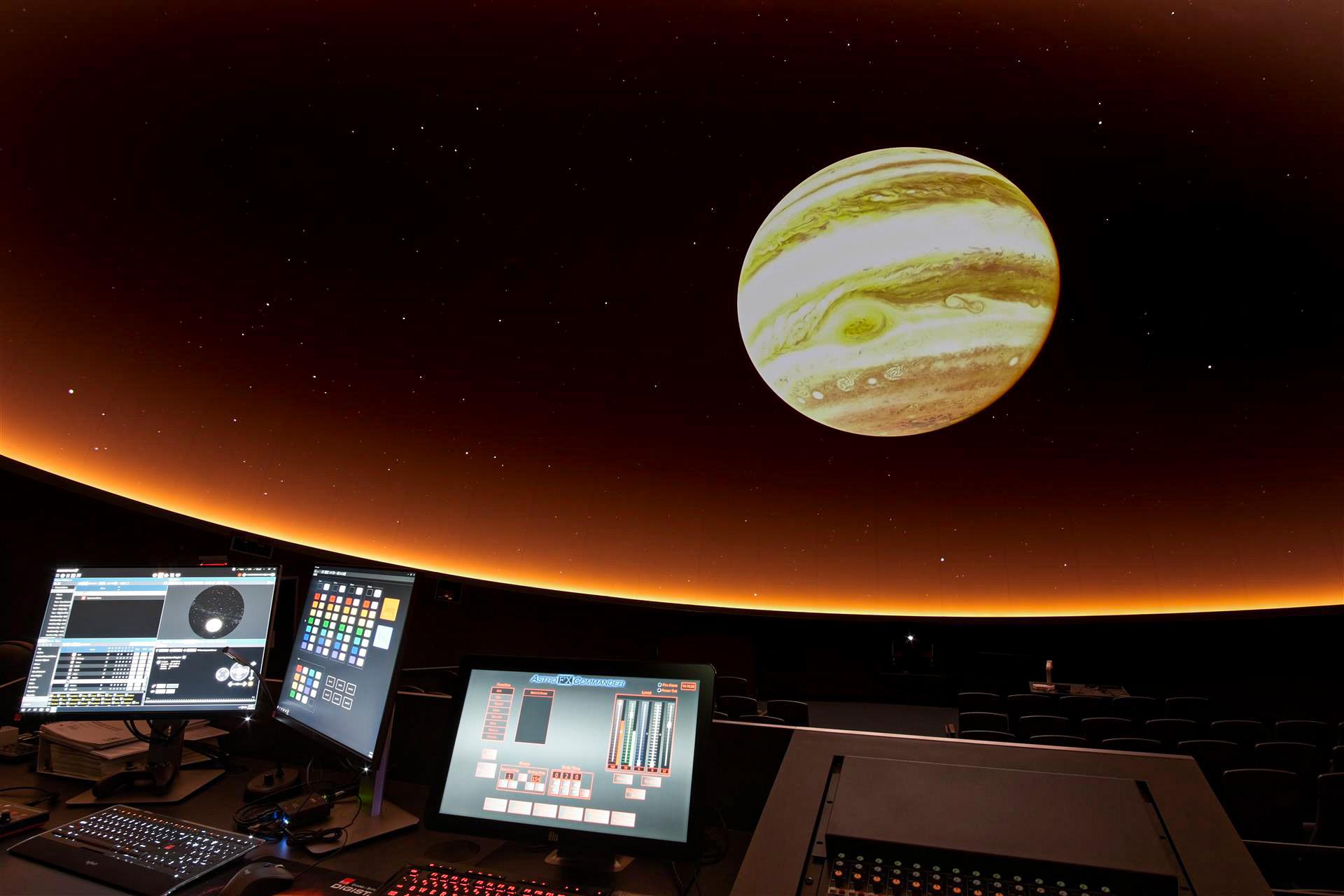
Sleeman describes the design standards as wide-ranging and dynamic, able to change in order to meet the evolving needs of the university. For example, the onset of the COVID-19 pandemic meant that every public bathroom on campus needed a paper towel dispenser in addition to an electric hand dryer (since people might want to use a paper towel to open the door when they leave).
The standards include aesthetic decisions as well. For instance, in the section on campus design, Sleeman researched and laid out the school’s architectural trends, history, and overall philosophy. Designers hired by ODU can now refer to the standards to make sure their work is in line with the school’s unique visual identity.
“Relatively speaking, we’re not that old of a school,” Sleeman says. “ODU was founded in 1930 as the Norfolk Division of the College of William & Mary. In 1962, when the ODU became an independent institution, the architecture was the furthest thing from William & Mary’s Georgian colonial style as you could get. Clearly, the campus was trying to establish its own architectural identity. It was really telling.”
Sleeman describes ODU’s architecture over the years as a mixture of classicism and modern buildings that sprang from the school’s independent growth period in the 1960s. In the design standards, she strives to honor this diversity of styles.
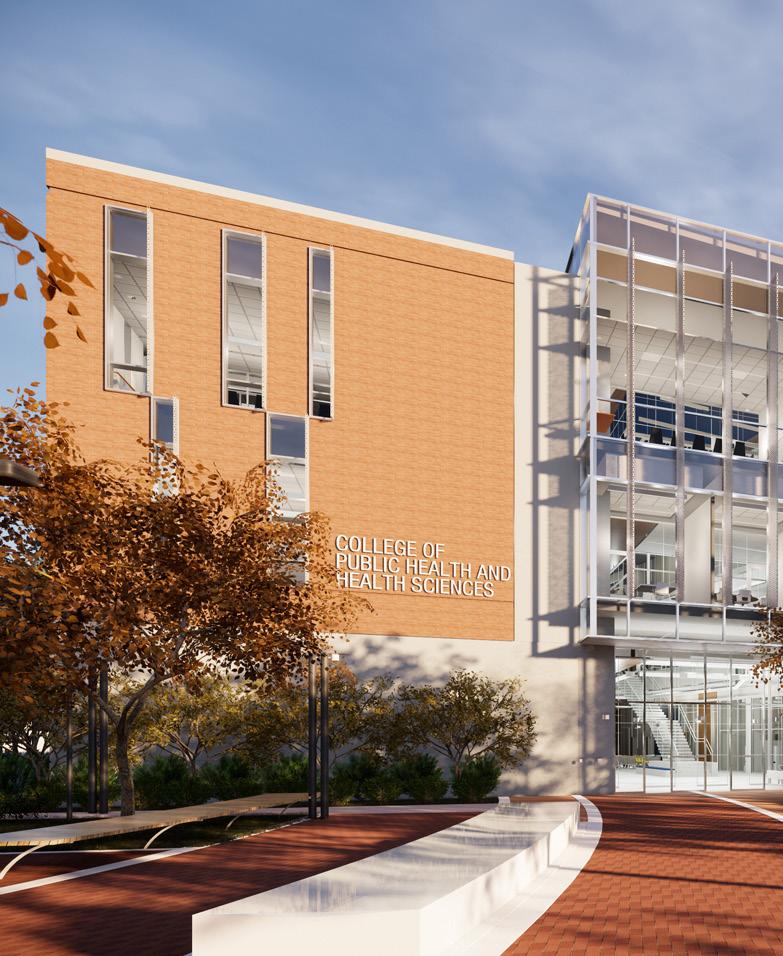 ▼ The chemistry building includes a spacious planetarium and digital theater.
▼ The chemistry building includes a spacious planetarium and digital theater.
“We need to be modern and contemporary, but not over the top,” she says, noting that there are two common threads among ODU’s structures. One is the finite set of materials used for construction—brick is prominent throughout campus—and the other is curves.
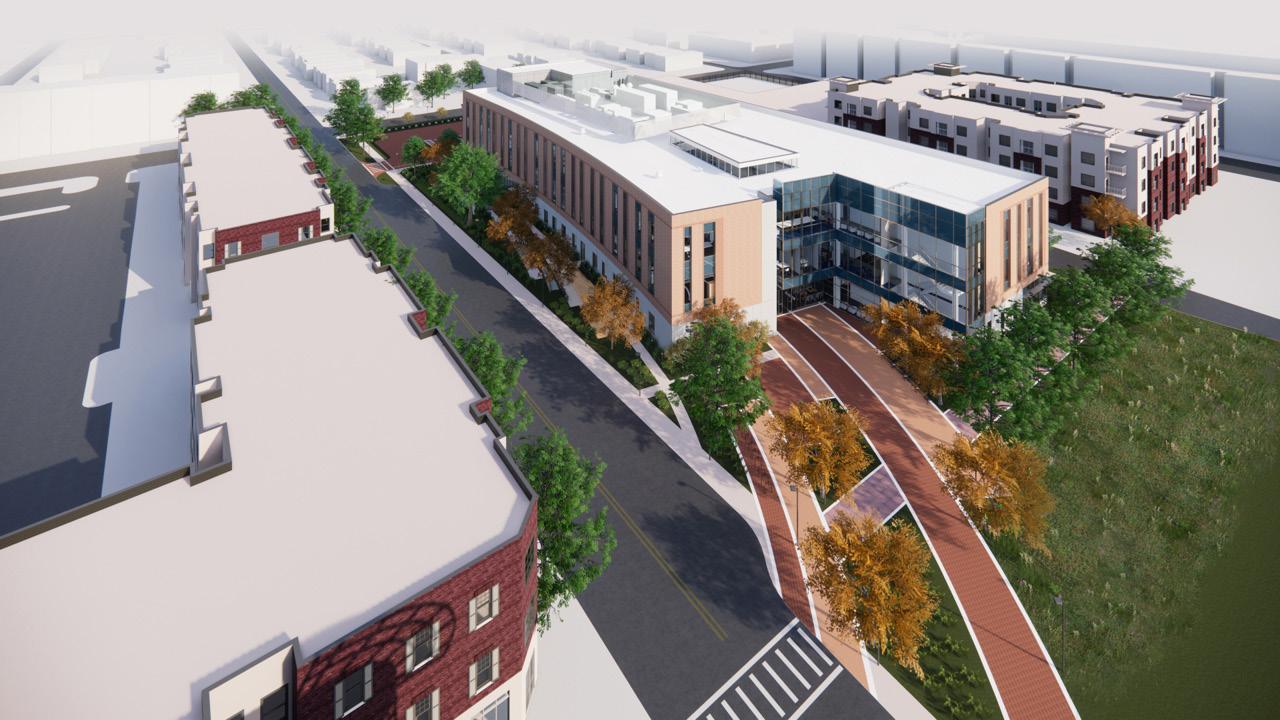
“We love to use curves,” Sleeman says. “I ask in our standards that a curve be incorporated into every project, and that can be in any way.”
Naturally, there’s a defining bend in the health sciences atrium, composed of a two-story glass wall underneath the building’s facade. “It reflects the idea of the movement inside,” she notes.
The standards aren’t the only piece of ODU literature Sleeman has crafted. In her quest to keep improving the quality of design at the school, she’s begun implementing a design primer every time a new project begins. The initiative was born while she was shepherding the new chemistry building through its first phase of design. During schematics, the department chair asked
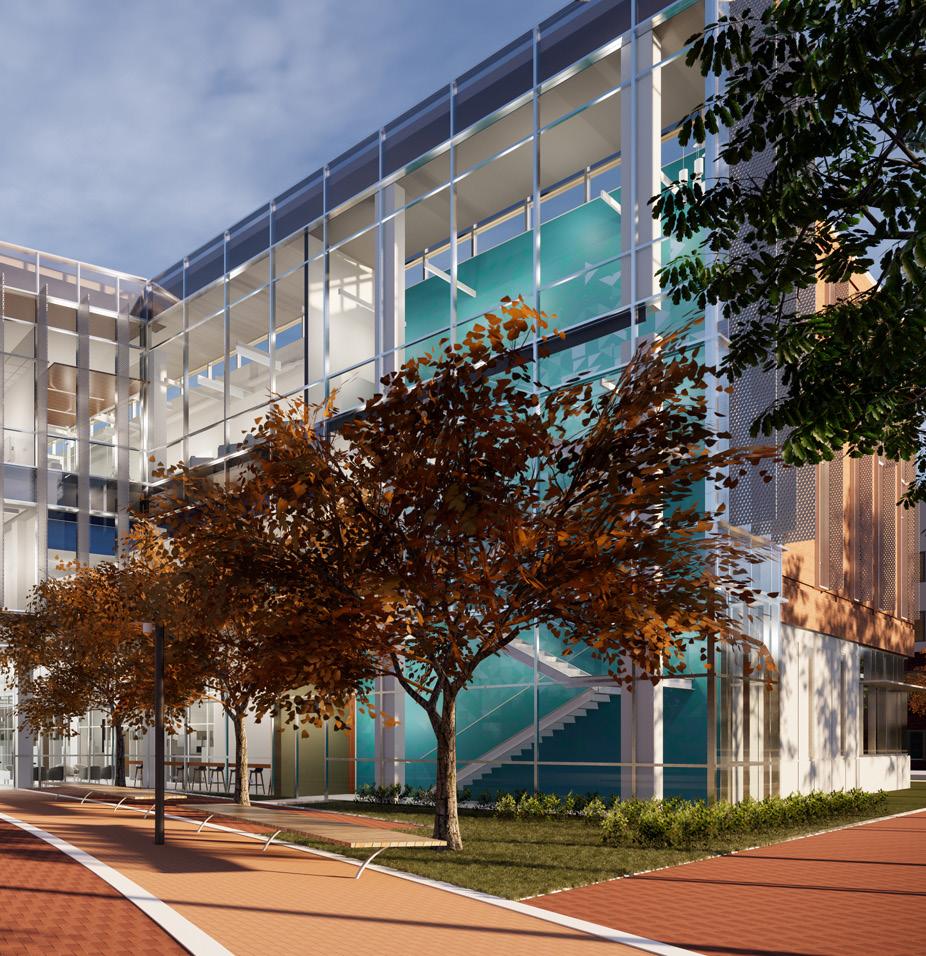
“We love to use curves. I ask in our standards that a curve be incorporated into every project, and that can be in any way. It reflects the idea of the movement inside.”
when construction would begin even though there was a year left in the design process.
“It dawned on me that none of the users had done this before,” Sleeman says. “They had no idea how much time or effort it takes, and why should they? So I ended up writing this design process primer, and I wrote it in very basic language—not my speak, but everybody-speak. It’s just a little document that
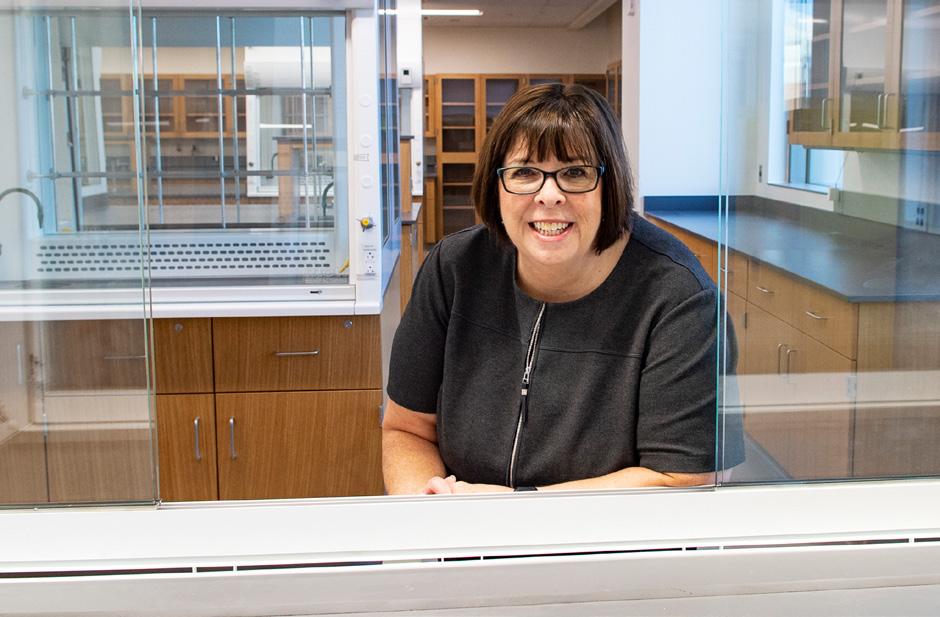
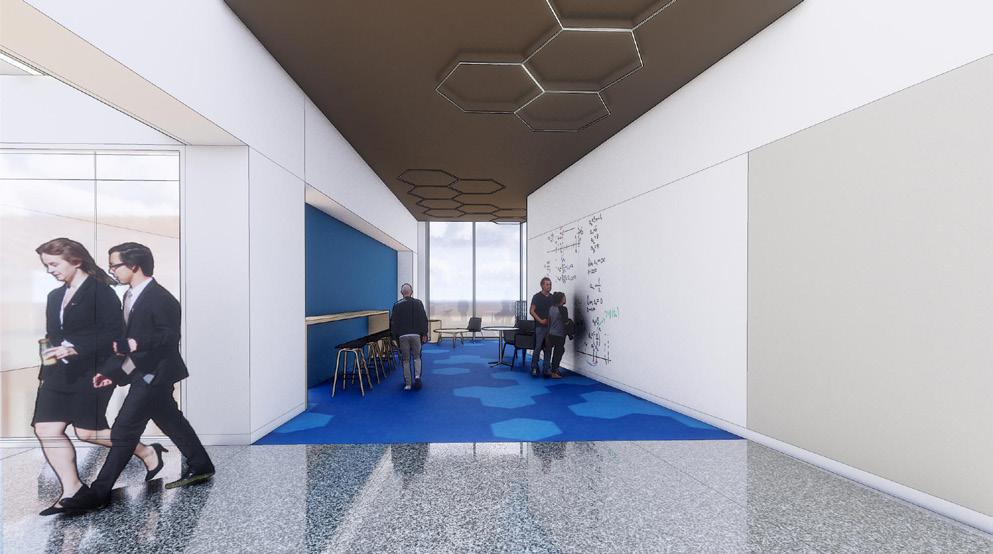


LET THERE BE LIGHT
Resource Lighting + Controls and Acuity Brands worked closely with Old Dominion University (ODU) architect Jean Kennedy Sleeman to provide energy efficient LED lighting and controls for ODU’s state-of-the-art chemistry building. Custom hexagon shaped lighting throughout the building echoes skeletal formulas, one of many details that reflect the building’s purpose. Acuity Brands nLight lighting controls use integrated daylight sensors to reduce energy by taking advantage of abundant windows and dimming fixtures when enough natural light is present. nLight is also integrated with the building’s BMS controls, allowing for HVAC efficiency by detecting occupancy in spaces and adjusting climate control as necessary.
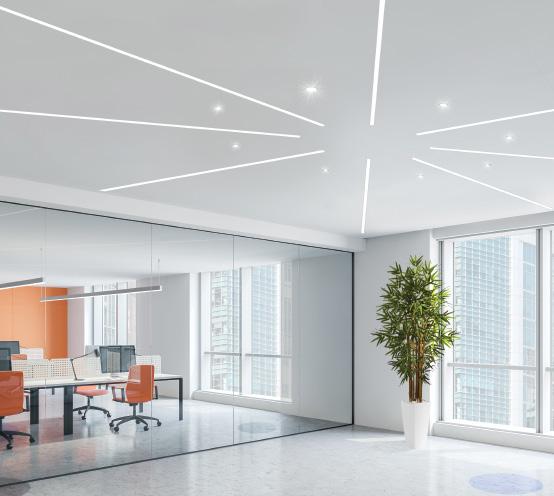
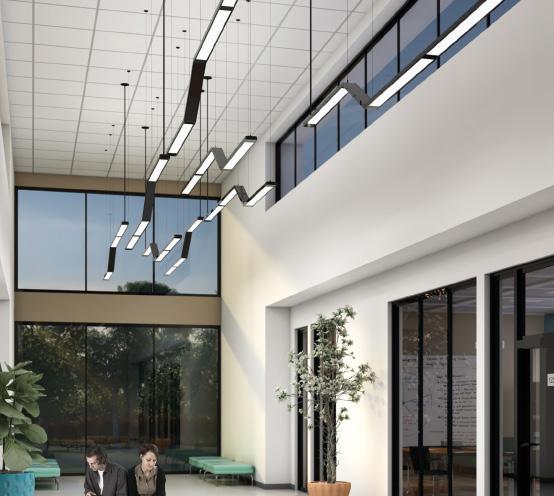
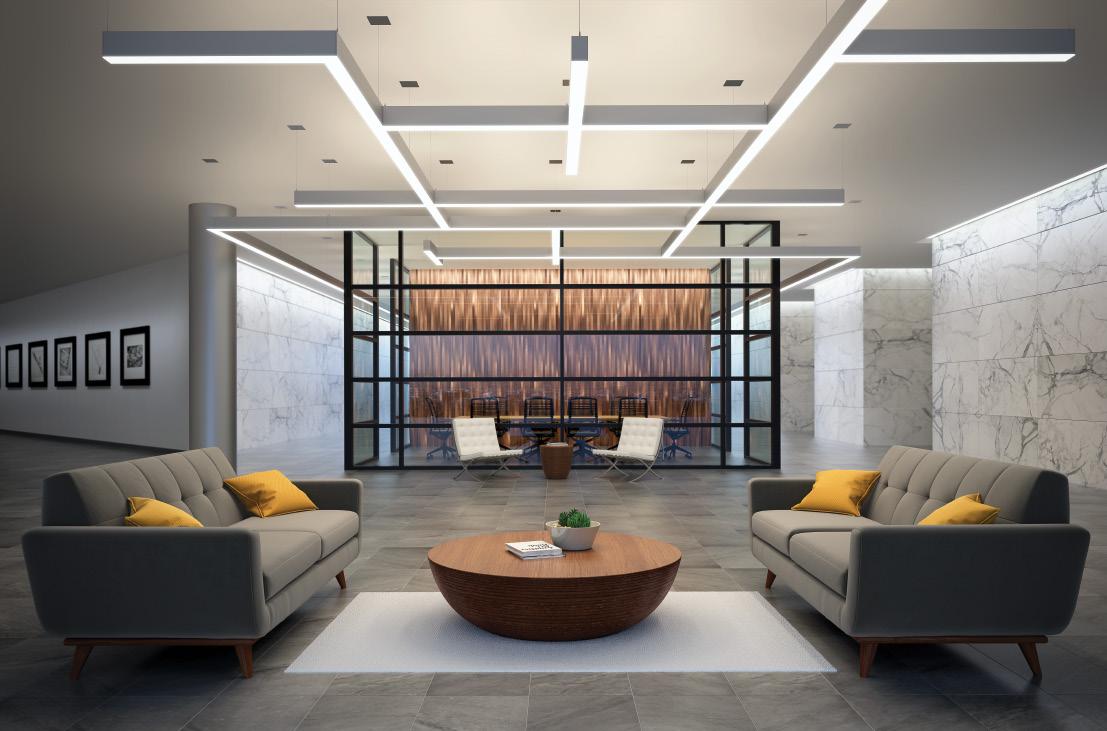 Jean Kennedy Sleeman
University Architect Old Dominion University
Chuck Thomas
Jean Kennedy Sleeman
University Architect Old Dominion University
Chuck Thomas
helps everyone understand how the project is going to unfold. But I also try to describe when they can make changes. In very basic terms, ‘This is what you need to focus on in this phase because in the next phase, we can’t change that.’”
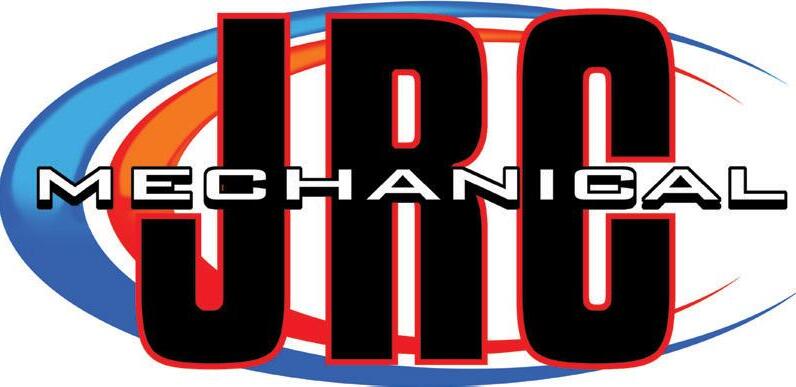
Because of Sleeman’s considerable amount of time in the private sector, she’s uniquely suited to bridge the communication gap between users, architects, and engineers.
“I used to be on the side of the table that helped write the proposals,” she says. “Now I’m on the other side of the table, where I get a stack of 20 proposals and I have to short-list them, and then we have to vote on them. I understand both sides.”
The improved communication makes projects such as the new health sciences building—and Old Dominion University’s architecture as a whole—that much more successful. It means healthier buildings, healthier relationships, and a healthier campus.
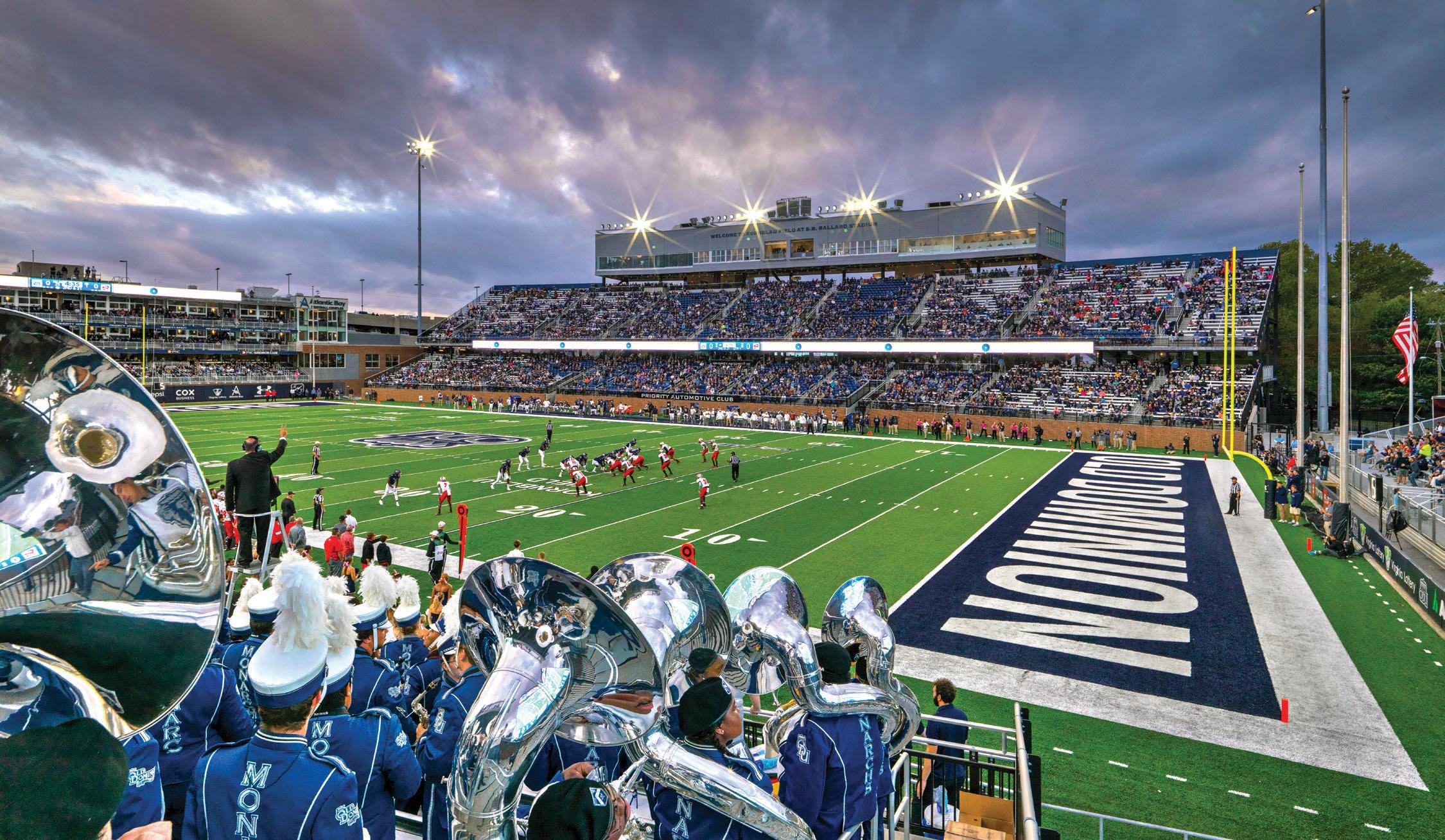
COVID-19 may have threatened the travel industry, but Away refuses to give in.
Director of Workplace Mike Trinidad is helping to lead a return-to-work plan while uncovering hidden opportunities.
By Zach BalivaAway was flying high. The modern lifestyle brand was selling millions of travel products, shipping to dozens of countries, and projected to add more than 20 employees per month in 2020. Fast Company, Time, and Forbes all tagged the fast-growing start-up for success. In 2018, Away earned $150 million. The next year, the company raised $100 million at a $1.4 billion valuation. Thousands of influencers were promoting Away’s hard-shell travel bags on social media platforms, and the company planned to open more physical locations and introduce new travel-related products.
When Mike Trinidad joined Away in January 2020, leaders and executives were still celebrating 2019’s record holiday sales. A successful 2020 seemed almost certain. But that all changed just weeks later, as the COVID-19 pandemic came to the United States and brought the travel industry to a grinding halt. “We go as travel goes,” says Trinidad, Away’s director of workplace. “If travel is down 95 percent, we’re down 95 percent.”
Away hired Trinidad to complete a corporate headquarters in lower Manhattan to accommodate its growing workforce. But when the company transitioned to a work-from-home model in March 2020, Trinidad turned his focus to helping navigate a catastrophic downturn in the travel industry that nearly flatlined the company.
COVID-19 has forced most business into unchartered territory, and Trinidad is no stranger to on-thejob learning. He started his career in information technology and transitioned to facilities management out of necessity. When his first employer, a small desktop software provider, sold to a larger business, the company needed office space. Trinidad volunteered to lead the project and soon found himself working with local brokers to find prime real estate in New York’s financial district. He assisted on layout and design matters and eventually moved the company into its new 1,500-square-foot home.
The project represents a defining moment in Trinidad’s career. “It helped me understand the value of operations. I enjoyed seeing the inner workings of building out a physical environment and then managing it on an ongoing basis,” he says. The start-up nature of the company was especially rewarding—Trinidad found his niche helping tech-savvy companies through all-important phases of rapid growth.
It’s a role Trinidad has filled time and time again over the past 15 years as he’s coordinated large projects across North America, Europe, India, and the AsiaPacific region. In 2018, HR solutions provider Justworks asked Trinidad to manage the design and construction of its new headquarters at 55 Water Street in New York City’s Chelsea neighborhood.
The 240,000-square-foot project is the biggest in Trinidad’s career and will be completed in two phases to accommodate rapid employee growth. Although the coronavirus pandemic delayed phase two, returning workers will eventually enjoy an open design and
“We’ve seen that remote work is possible, but people love coming to the office because nothing can ever totally replace the synergy and innovation that face-toface interactions create.”
numerous common spaces built to enhance collaboration. A living green wall greets users and anchors a hub where guests and staff can interact. In fact, the entire design places a premium on interaction—the sleek and modern space is filled with creative pods, corner lounges, stand-up workshops, platform group seating areas, a multipurpose cafe, and a large game room.
Trinidad has a similar vision he hopes to execute at Away, but he’s focused first on contributing to the company’s ongoing COVID response. The entire organization has pivoted. “No one knows exactly what is going to happen, and the most successful companies will use this time wisely and even uncover new opportunities,” he says.
Away has done just that. The company rolled out a new product, the Travel Wellness Kit, in record time. The limited-edition travel kit comes with hand sanitizer, anti-bacterial wipes, and a reusable filtered mask.
The pandemic, Trinidad says, has workplace construction projects “frozen in time.” Away is using the weeks and months to focus on other important matters like employee wellness. The company started offering free therapy and adding wellness days to paid
time off plans. Trinidad is also developing robust workplace response plans to address terrorist attacks, natural disasters, and other safety issues.
Partners of Trinidad can attest to his ability for handling such challenges. “Our team at Cushman & Wakefield has appreciated our partnership with Mike on solving complex real estate problems,” says Dirk Hrobsky, executive managing director of Cushman & Wakefield. “Mike can uniquely go head-to-head, in great detail and confidence with general contractors and subs to drive value, and in the next meeting can comfortably review the financial analysis with the C-suite.”
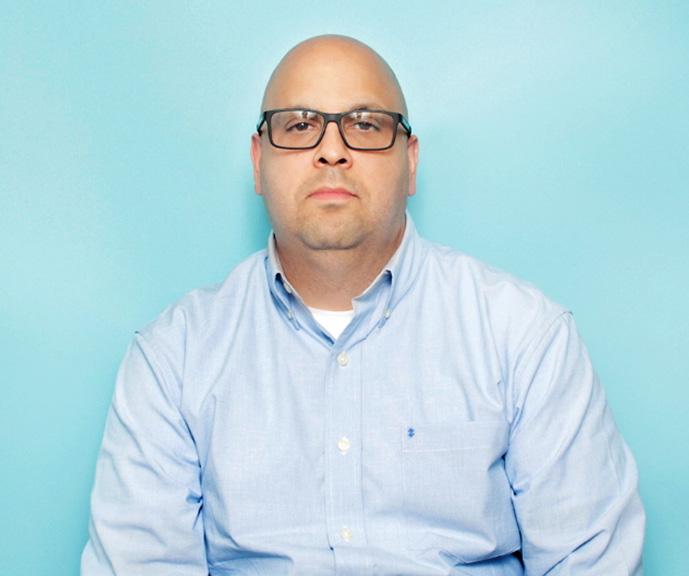
Despite the challenges, Trinidad believes Away’s workforce will eventually return to the office. “We’ve seen that remote work is possible, but people love coming to the office because nothing can ever totally replace the synergy and innovation that face-toface interactions create,” he says. Away has already reopened its office with 10 percent capacity, hand sanitizing stations, extra cleaning, and quarterly deep cleans. While some of those measures will eventually expire, Trinidad says deep cleanings, hybrid workfrom-home models, and design choices that limit density are here to stay.
The Travel Wellness Kit wasn’t the only COVID-era innovation at Away. Instead of merely observing evolving customer behavior, Away accelerated product development and doubled its offerings by introducing a new collection of versatile products Away fans can use during and after the pandemic. The new line includes three backpacks, a tote bag, a laptop bag, and a messenger bag. Features like wraparound zippers and soft shells make the products easy to use during long road trips, yet they attach to Away suitcases and will qualify as carry-on items once air travel resumes.
With more Americans getting vaccinated against COVID-19, Trinidad and his colleagues are excited about the future. “We’ve tried to keep innovation, company culture, and health and wellness at the forefront during this time,” he says. “And when people are ready to travel again, we’ll be ready to take that journey with them.”

Mike Trinidad’s commercial real estate expertise, vision and commitment to excellence are an inspiration to all those who work with him.
Drive-through options have helped keep Burger King customers and employees safe during the COVID-19 pandemic.

Burger King isn’t just adapting to COVID-19. Chris Mott says the “Home of the Whopper” is seizing the opportunity to introduce two new building concepts that create a custom, contactless experience.
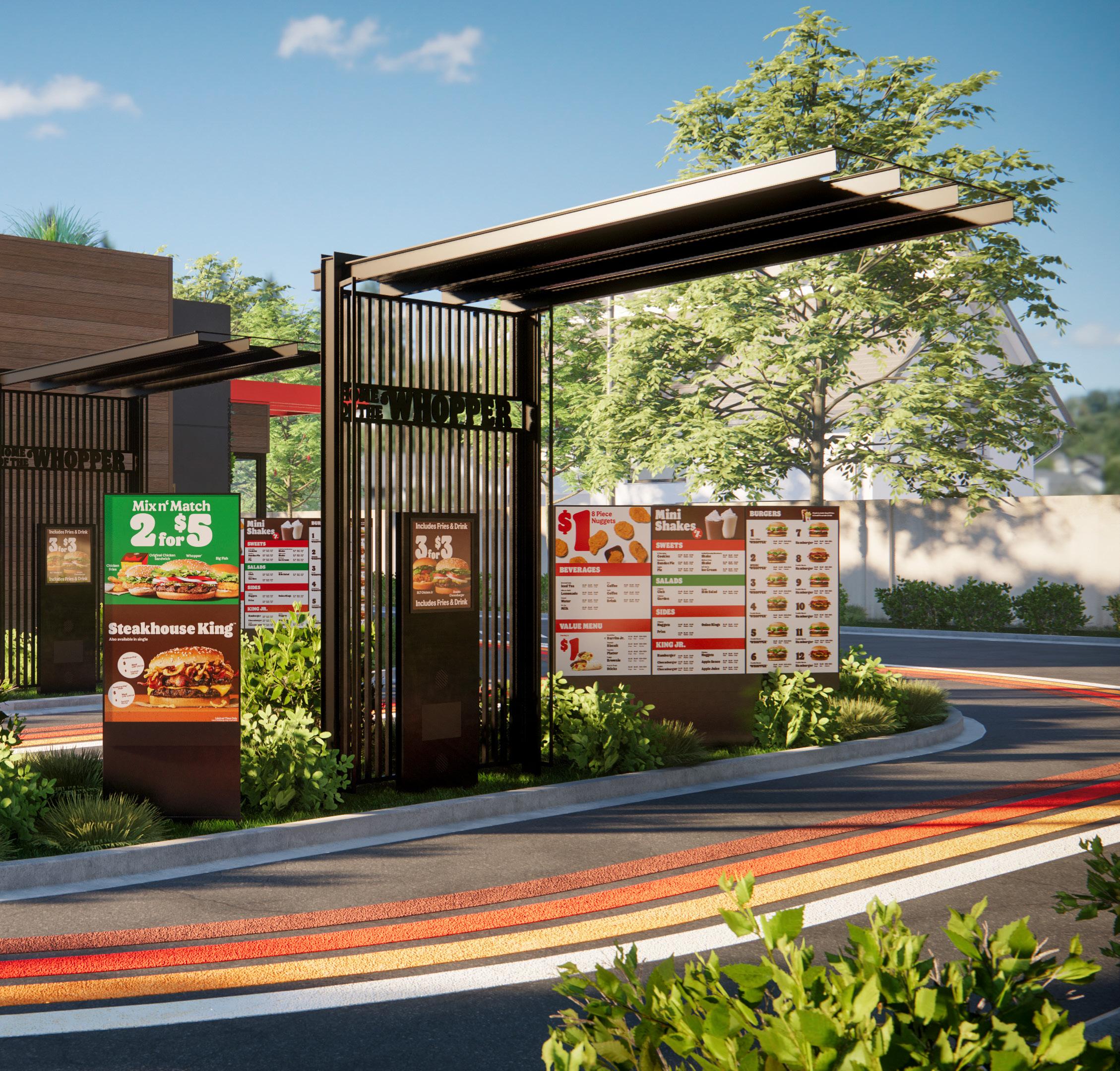 By Zach Baliva
By Zach Baliva
Cheese, pickles, onions, lettuce, tomatoes, ketchup, mustard, and, of course, a four-ounce flamegrilled patty with a sesame seed bun. While the standard options are fairly simple, devoted fans and fastfood aficionados know there are 1,024 ways to have a “Whopper” sandwich. Burger King restaurants introduced the “Have it Your Way” slogan in 1974 and never looked back. Now, the iconic brand is introducing two modern building concepts designed to bring a new, personalized experience to drive-through and dine-in customers alike.
Chris Mott is head of architecture, design, and construction for Burger King Corporation’s Americas region. The fourth-generation contractor says the new plans came about in direct response to the COVID-19 pandemic. “The world is changing, and we have to change with it,” he explains. “Our first concern is the safety of our employees and our customers.”
When the pandemic first hit, Mott worked with leaders from Burger King and parent company Restaurant Brands International (RBI)—which also owns Tim Hortons and Popeyes—to provide personal protective equipment and install plexiglass screens, distancing stickers, hand sanitizer, and other safety measures.
But as the crisis raged on, Mott and his colleagues started to realize the restaurant industry was destined to change forever. “We can’t expect consumer behavior to simply revert to where it was before. We need to adapt our building plans to what we see as a permanent change,” he says. “It’s actually a huge opportunity for us to leverage technology and outpace competition by giving our loyal customers the exact experience they’re looking for.”
Burger King and its franchisees operate almost 18,000 restaurants in more than 100 countries. Together, they serve 11 million guests each day. North
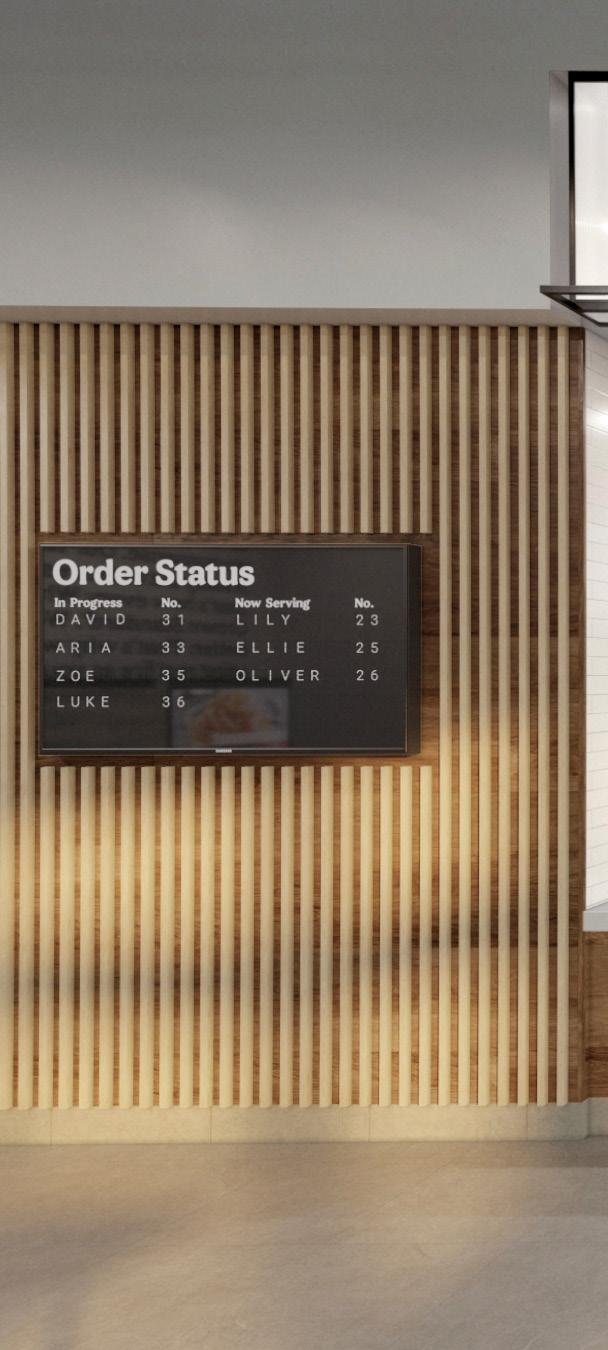
▲ Burger King replenished its interior designs with added open space and “royal decor” modern branding.
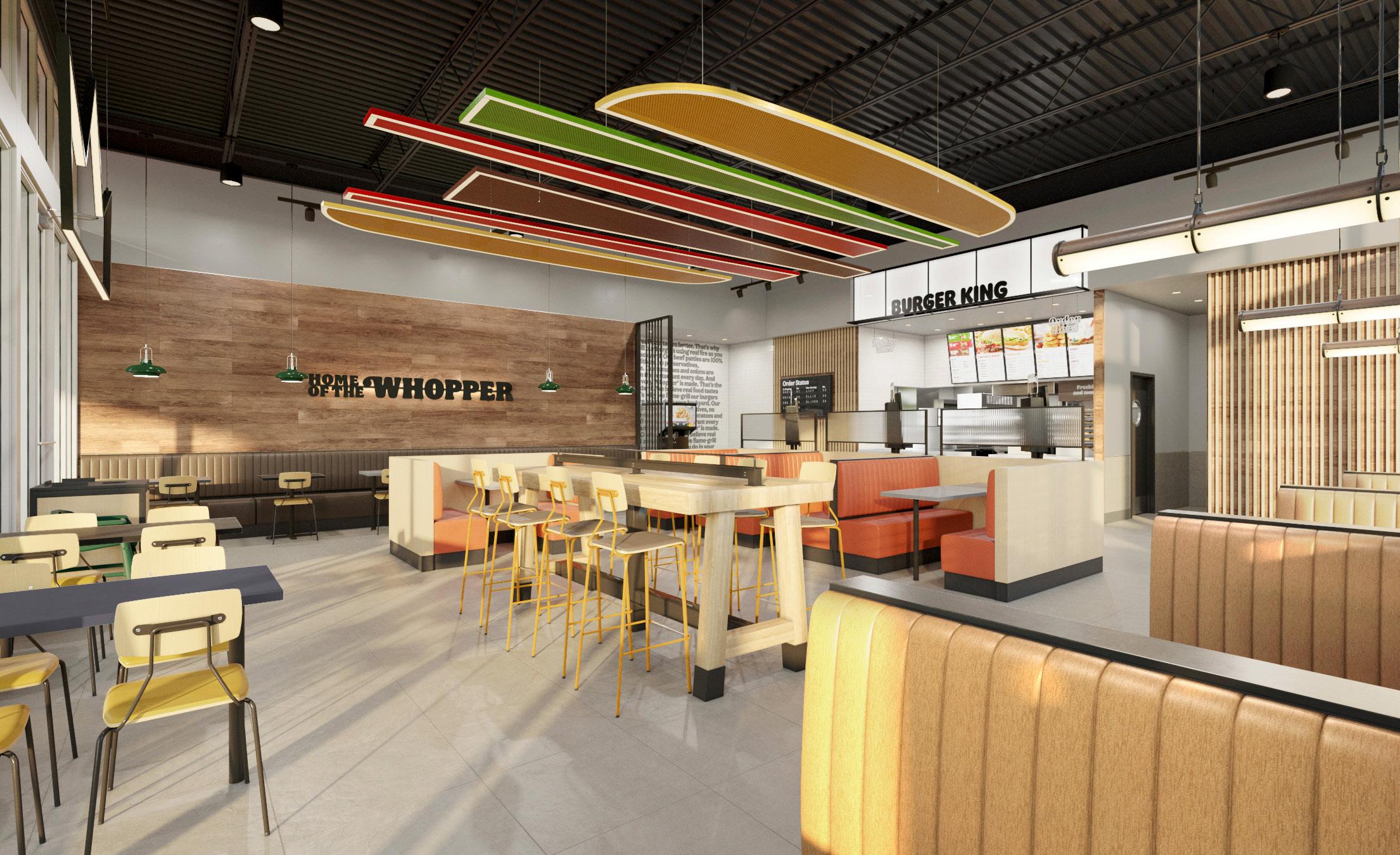
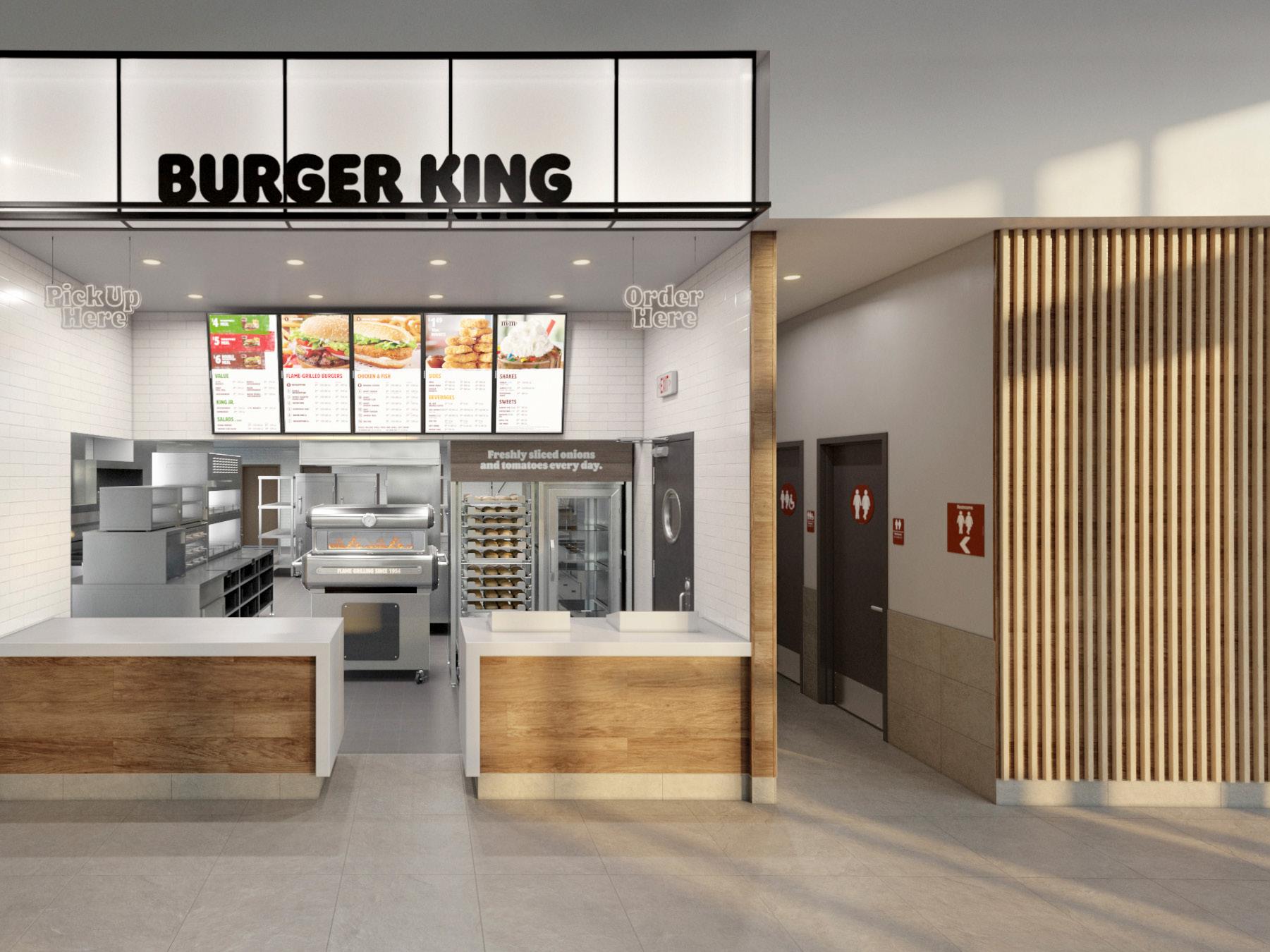
Working with Chris Mott on the new bun logo signage for Burger King’s #7553 location in Miami Lake, Florida, has been an unforgettable project for Entera Branding. Mott was involved from the beginning design stages all the way through prototyping to final design approval for the rollout of the entire Burger King system. He is an individual that is trustworthy of addressing any questions or concerns to provide a resolution. Entera feels lucky to work with such a professional that looks out for Burger King and the vendors as a whole.

America is home to about 7,400 locations, where nearly 70 percent of sales typically occur at the drive-through window. In March and April 2020, that figure shot up by 26 percent. COVID put alternative options like walk-up, delivery, and curbside service in high demand.
Mott and the in-house design team considered these and other factors as they fast-tracked two new plans that were first tested at Miami corporate locations and are now ready for a general rollout in 2021. The first building concept is known as “Your Way.”
The drive-through-only location is filled with tech features that increase options and work together to provide a truly contactless customer experience. “We want our customers to interact with us however they are the most comfortable,” Mott says. Diners can drive through one of two lanes, pick up food from mobile lockers, order at a walk-up window, or scan QR codes for delivery to parking spots beneath solar-powered canopies complete with electric vehicle charging stations. While dine-in is not an option, customers can eat at an outdoor patio space. The Burger King Your Way design is roughly half the size of its standard restaurant.
As the name implies, a second design known as “Next Level” takes Your Way up a notch. “This is about creating a touch point where we can push the limits of design to create a truly unique experience for our guests,” Mott explains. Customers who pull into a Next Level Burger King location will find a digi-
“Design is always trying to catch up and be relevant. The pandemic is driving us to create a different type of new building, but we’re also changing the way we approach existing buildings.”
▲ Diners can drive through one of two lanes, pick up food from mobile lockers, order at a walk-up window, or scan QR codes for delivery.

tal drive-through menu board that uses proprietary predictive selling technology to offer special and customized promotions based on previous orders, seasonal weather, and time of day. Drivers don’t talk to an employee or pay with cash. Instead, automated conveyor belts deliver orders directly to customers from an overhead kitchen and indoor dining space.
There are more changes in store at Burger King. “Design is always trying to catch up and be relevant,” Mott says. “The pandemic is driving us to create a different type of new building, but we’re also changing the way we approach existing buildings.” Burger King is doing that by introducing a new building type known as the “Pavilion Building.”
Unlike many competitors, Burger King uses clerestory glass around front and side entrances to provide
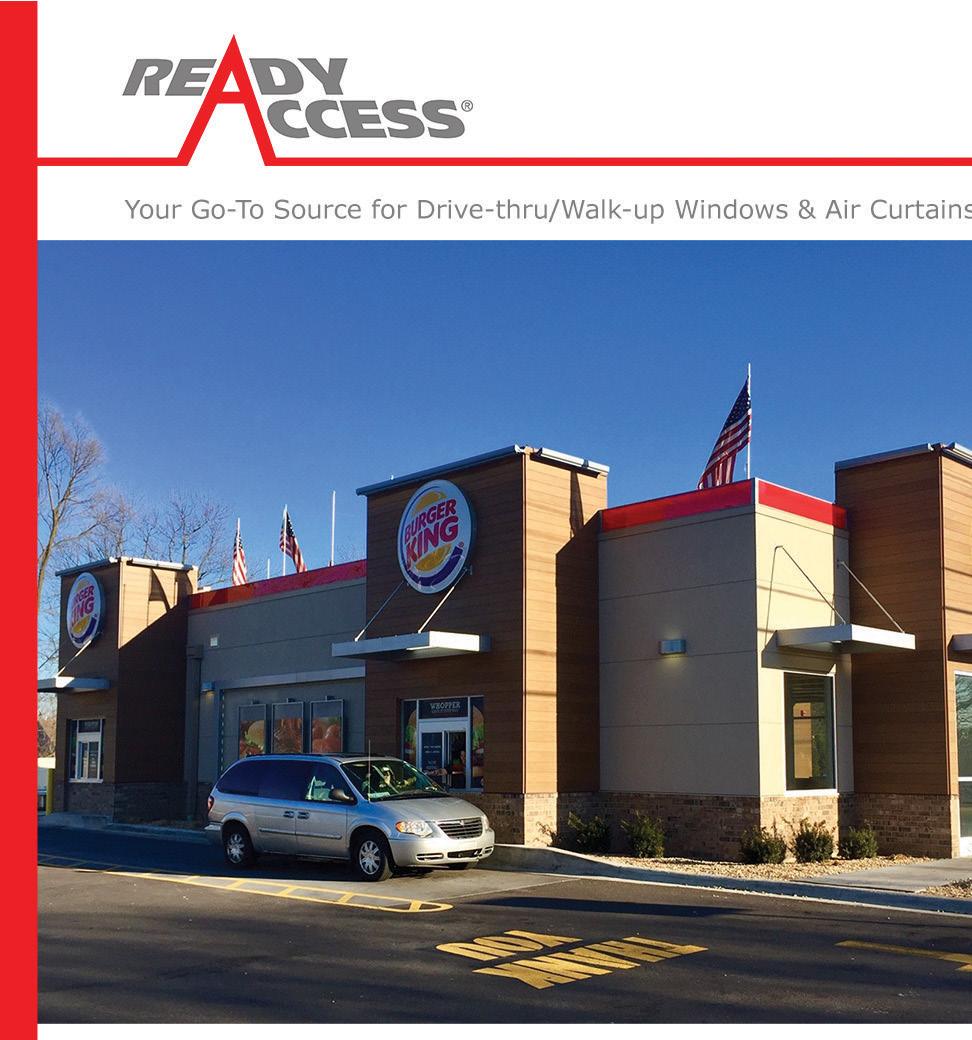
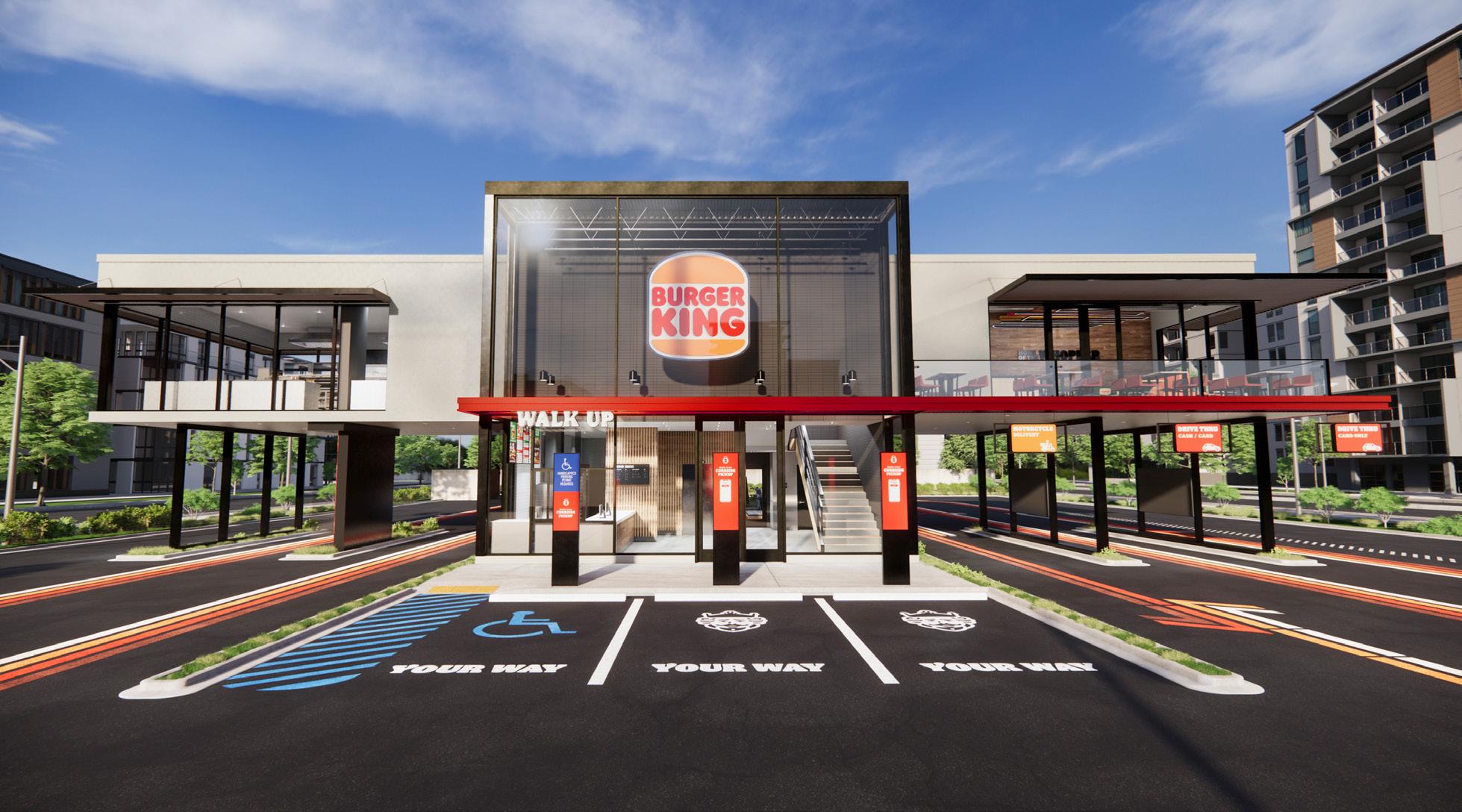
H+K International is global leader in the food service industry. The company supplies restaurant equipment to the industry’s largest QSR chains across 87 countries worldwide. H+K is engaged in several major rebuilds and remodels being led by Chris Mott, including complete kitchen and dining room replacements featuring the most current image and layouts specific to the brand. One project in particular is Burger King Store #1, its legacy restaurant location, completed and reopened in January 2021. Another major project in the pipeline features a triple drive-through only building. “We’ve had the pleasure of working with Chris for the past seven years,” says VP Bill Rose of H+K International. “He has always demonstrated great leadership and direction to his team and the supporting role we have as a Restaurant Brands International Tier 1 supplier.”
high visibility into restaurants. The move shows off decor, kiosks, serve delivery, and other touches design teams have worked so hard to provide. Inside, guests will find “tech-advanced” community tables where they can work on laptops or charge devices. Overhead, oversized decorative lighting elements resemble crowns and Whopper sandwiches. The sleek pieces call out signature branding from Burger King and entice customers to take selfies and share their experiences on social media.
Mott, who started helping family members on job sites at an early age, has been with Burger King Corporation for nearly a decade and credits RBI with creating an atmosphere where innovation is born. “Our executive leadership team trusts us and gives us the resources and the freedom to do what we do best,” says the design head, adding that people from Burger King, Tim Hortons, and Popeyes work together to share best practices and uncover important synergies.
In late 2020, RBI announced plans to introduce similar “modernized drive-through” experiences at 10,000 North American locations by the summer of 2022. Each location will receive several 46-inch digital menu boards that integrate with loyalty programs. The weatherproof installations withstand extreme elements and are clustered together for redundancy and 24/7 networking monitoring. These steps ensure speed and quality and help RBI deliver on its promise to provide great food at an affordable price. At Burger King, Mott is focused on treating every guest like royalty.
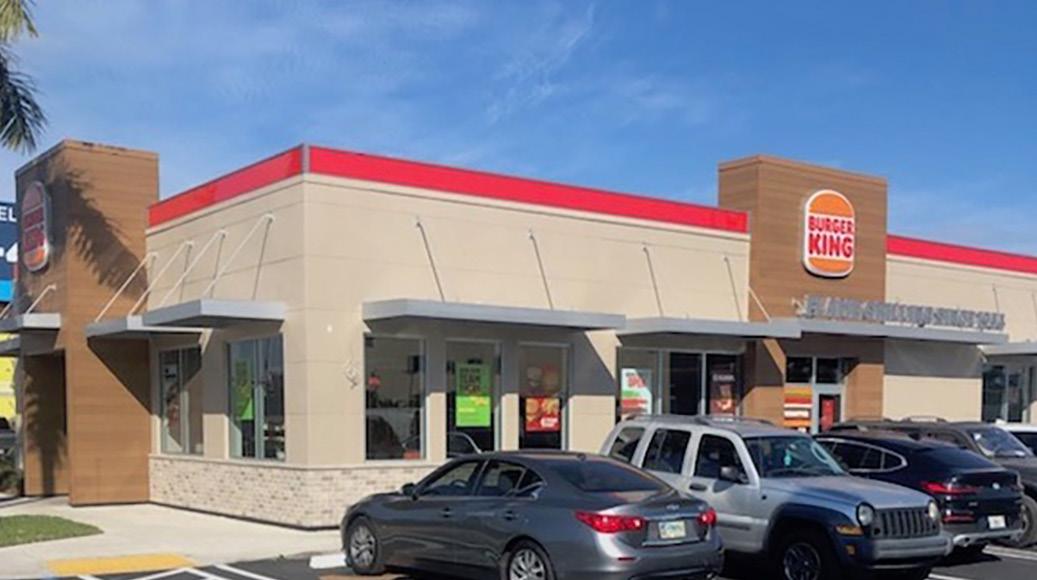
“We can’t expect consumer behavior to simply revert to where it was before. We need to adapt our building plans to what we see as a permanent change.”
Entera is a national branding company focusing in the restaurant and franchise markets. Entera provides a wide variety of branding and trade dress items to the Burger King system and others.

Entera is a full service national image provider including interior and exterior signage, lighting, canopies and more.

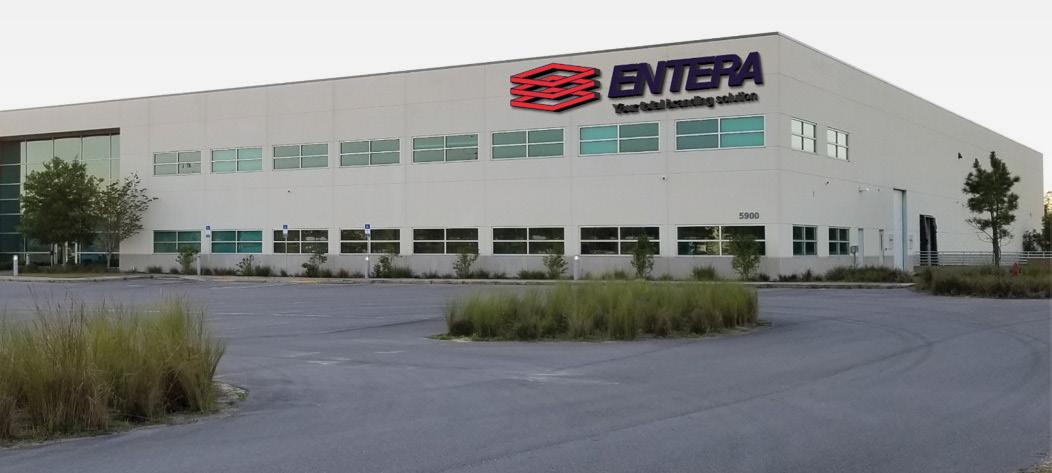
Alan Bryant Alan.bryant@enterabranding.com 334-796-3313
Matt Czajkowski matt@enterabranding.com 850-691-9652

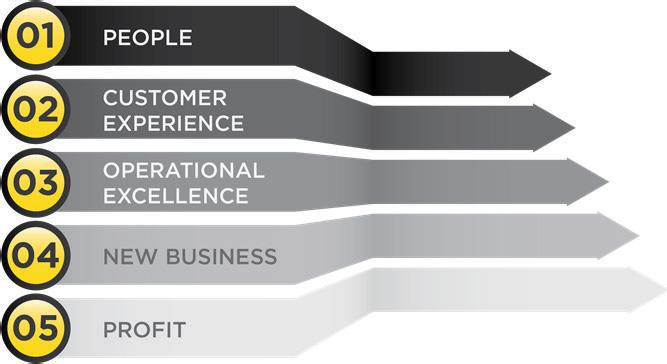
We strive to be the global leader in kitchen equipment supply, providing quality products, services and value to our customers at competitive prices. We partner with our customers, vendors and employees to provide the best opportunity to succeed in a highly competitive market.

 Program Management | Design | Manufacturing Value Engineering | Installation | Maintenance
Global Kitchen Equipment Supplier
Program Management | Design | Manufacturing Value Engineering | Installation | Maintenance
Global Kitchen Equipment Supplier
It doesn’t need to be all or nothing. Head of Real Estate Kevin Tse describes his long-term strategy for an evolving workforce in the fallout of COVID-19.
By Keith LoriaAfter graduating from New York University with a degree in economics in 2011, Kevin Tse had short stints as an analyst at Guggenheim Partners, YOTEL New York, and MetLife.
“I always had dreams of owning a hotel and an interest in architecture and real estate, and wanted to understand a bit more about these businesses,” he explains. “MetLife gave me more of a corporate experience and seeing how a business runs. It taught me about working in different countries and different regions. Real estate is something I care about and these were great opportunities.”
In 2016, now armed with valuable experience, he found a home at Global Atlantic Financial Group. Spun out of Goldman Sachs, the company has grown from 12 people to more than 1,200, and Tse serves as the head of real estate, responsible for the strategy, planning, build-outs, and facility management of the company’s real estate projects.
“This was a chance to be a part of a small company, developing a broader skill set to work through not just the location strategy, but business case development and leadership engagement,” Tse describes. “We’ve grown a lot and continue to grow, and I’ve gone from being a strategist to running the real estate team.”
One of his secrets to success is to hold a “lessons learned” meeting after completing any project to document and track the good, the bad, and new ways to improve processes and efficiency for the future.
Even COVID-19, a major threat to any business, was something Tse opted to treat as an opportunity; he and his team are exploring the idea of to a hybrid workforce as their strategy continues to evolve.
“My goals for the future when it comes to the office is to make it an experience and different than what someone has at home.”
Living in New York, Kevin Tse is an avid sports fan and enjoys getting out, exploring mountains, and hiking with his terrier mix. “That’s really the thing to do during COVID times; you can be outside and far away from people,” he says. “We’ve done a lot of outdoor activities, which is important when you live in the city.” He also enjoys looking at architecture, so strolling the historic architecture of Manhattan is a favorite pastime.
 Kevin Tse Head of Real Estate Global Atlantic Financial Group
Kevin Tse Head of Real Estate Global Atlantic Financial Group
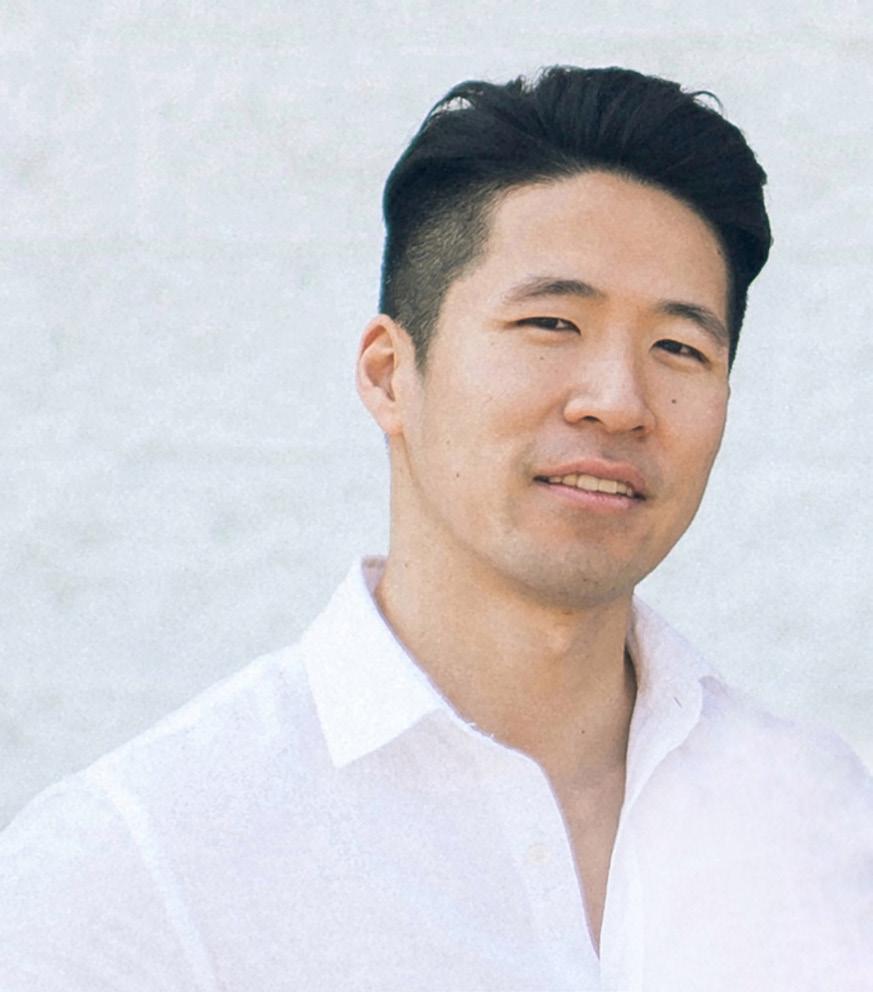
“Looking back at the communications we sent out over the last year, we had expected everything to last just a couple of weeks, and a year later, we haven’t returned yet,” he says, adding that only about 5 to 8 percent of employees spend time in the physical office.
The company has been pulling data, looking at competitors, and discussing the hybrid model of working in the future. Tse has instituted new policies and procedures as part of his plan to get people back into the office, opening offices one by one and conducting surveys with employees on their thoughts about returning and what they would feel most comfortable with.

“We still had a great year [in 2020]—our best year ever for the company,” Tse reveals. “On the real estate side, we’ve been pushing a long-term strategy trying to optimize and push for change.”
Tse also perceives the events of the last year as ones that will redefine the real estate industry. “Once the pandemic hit, it was a big catalyst for us to start talking about changes,” he says. “Priorities started shifting for the leadership. Do we need all these offices? Do we look
at our headcount and population and understand if these are the right locations? Should we look at a more flexible workforce being in play? It’s all about making the best and most informed decisions.”
Global Atlantic Financial Group was just acquired by KKR and will look to align to its strategy over the year ahead, and ensure its workers continue enjoying the work environment.
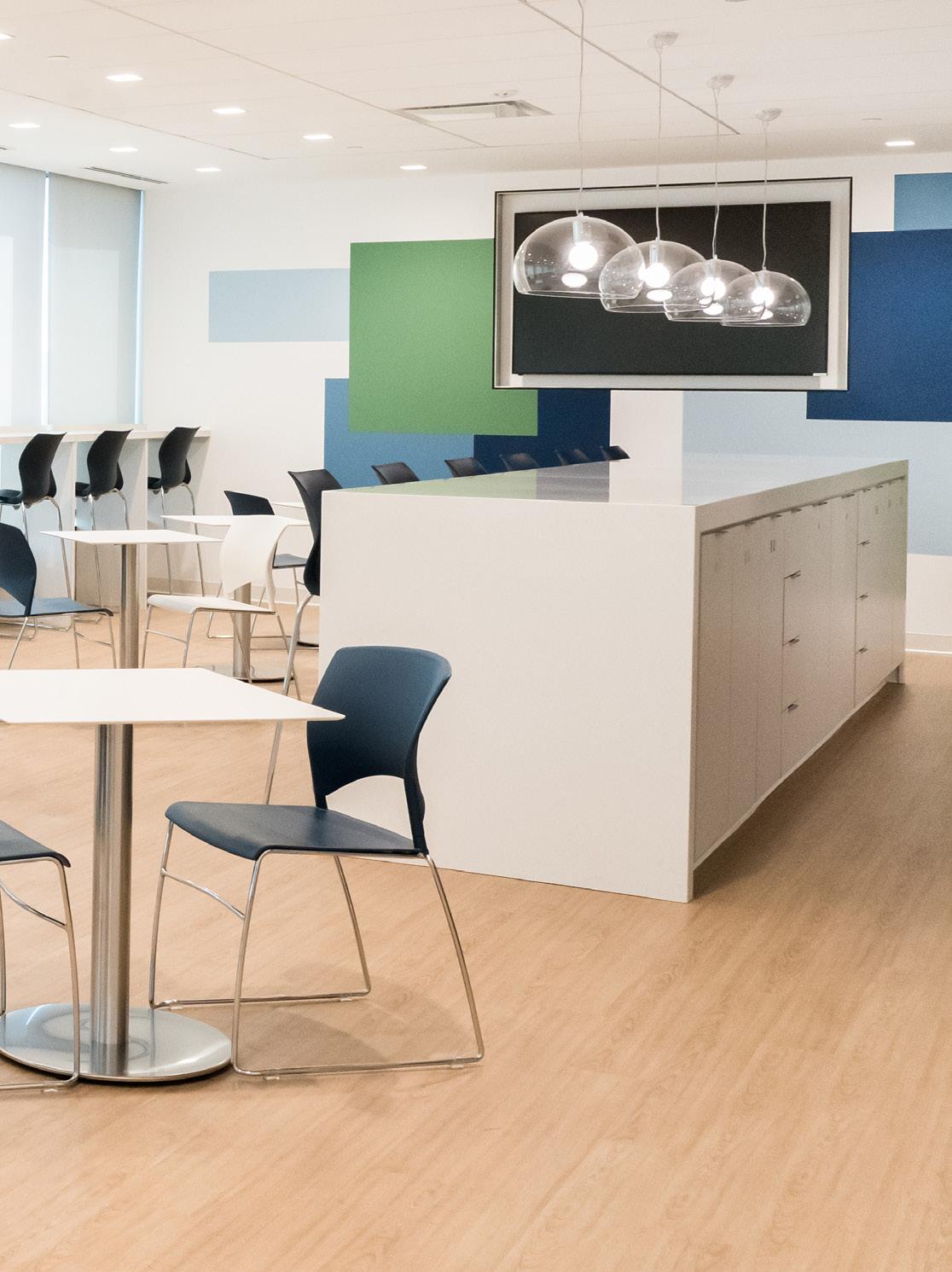


“We expect to get closer to normal by the end of 2021, and we expect a lot more employees to be back in the office with our new safety protocols in place,” Tse says. “My goals for the future when it comes to the office is to make it an experience and different than what someone has at home. That means improving technology, improving spirits, and collaboration—things that you can’t get at home. There’s a lot we can do on the real estate side to make employees feel like this is a place they want to go.”
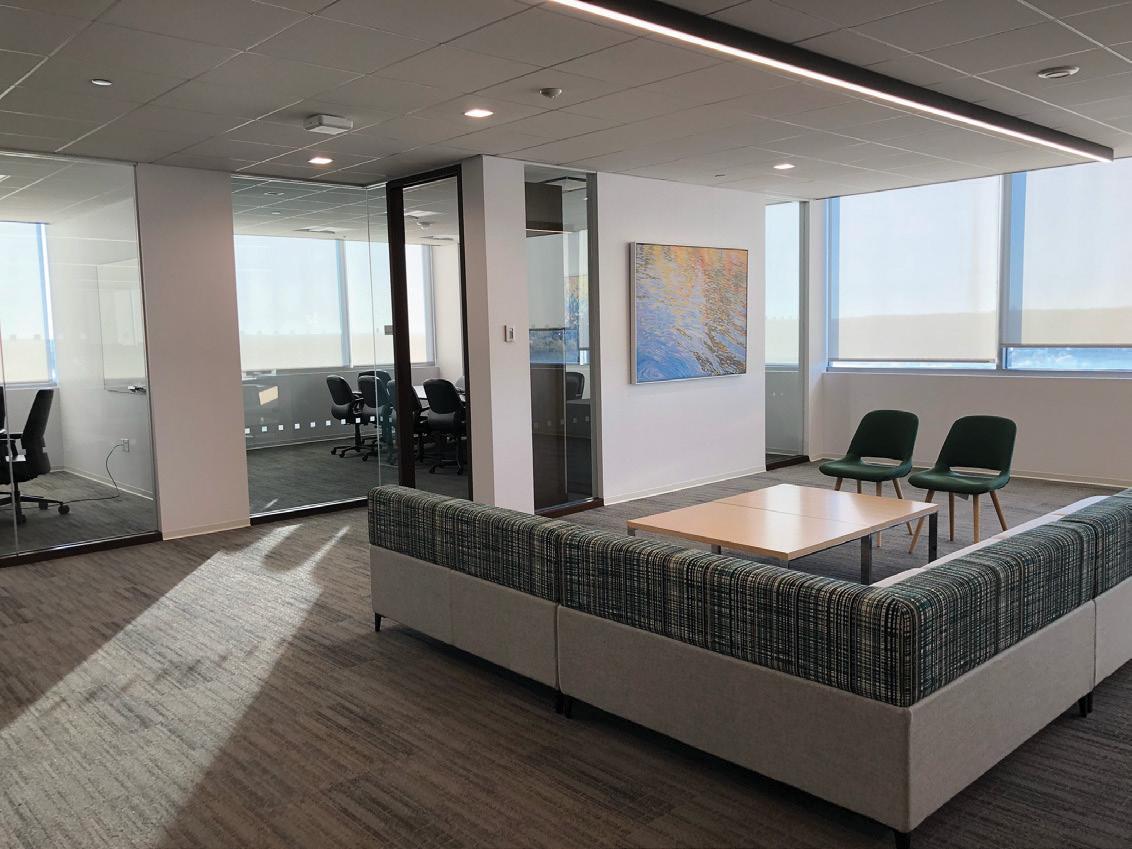
“We’ve grown a lot and continue to grow, and I’ve gone from being a strategist to running the real estate team.”
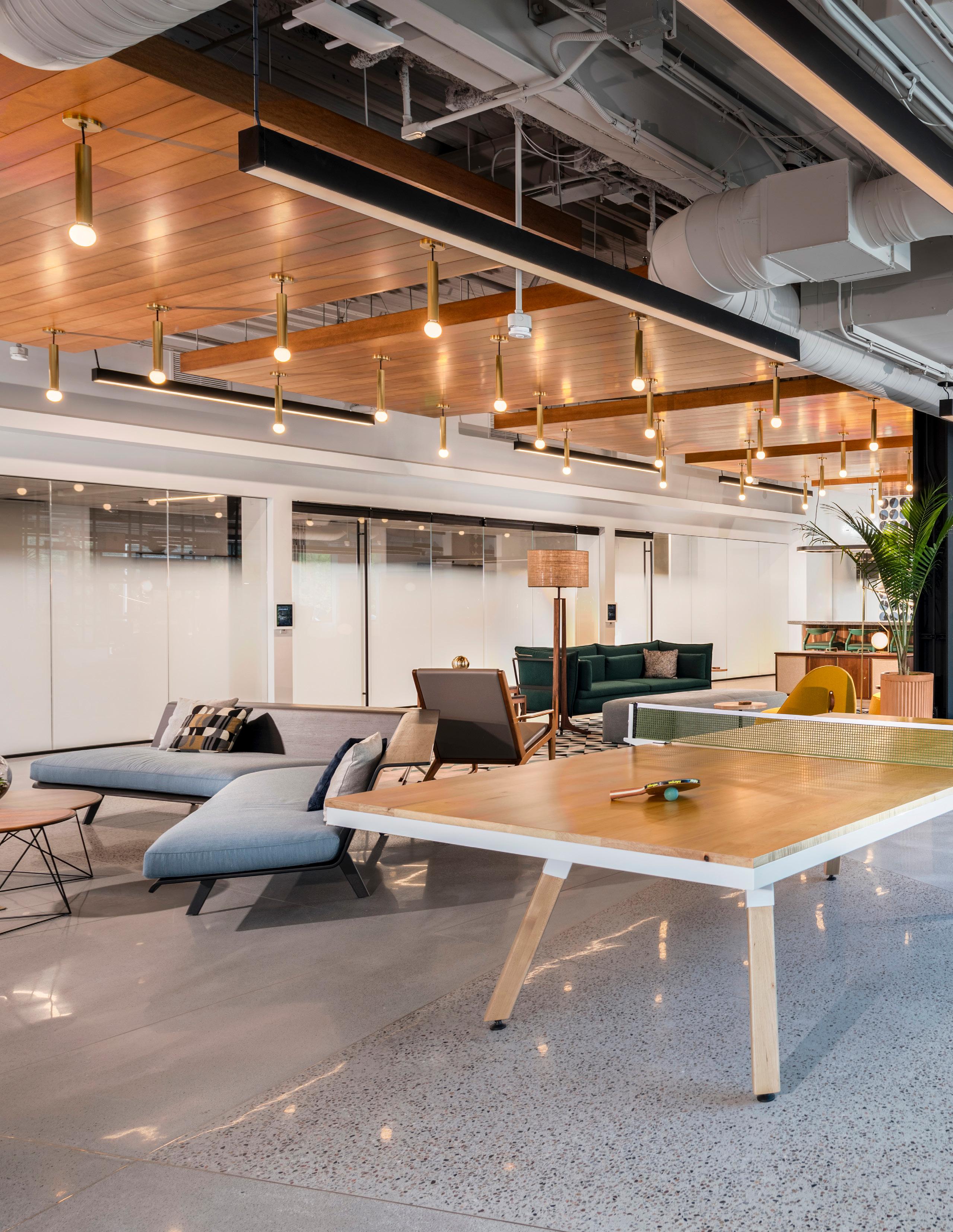
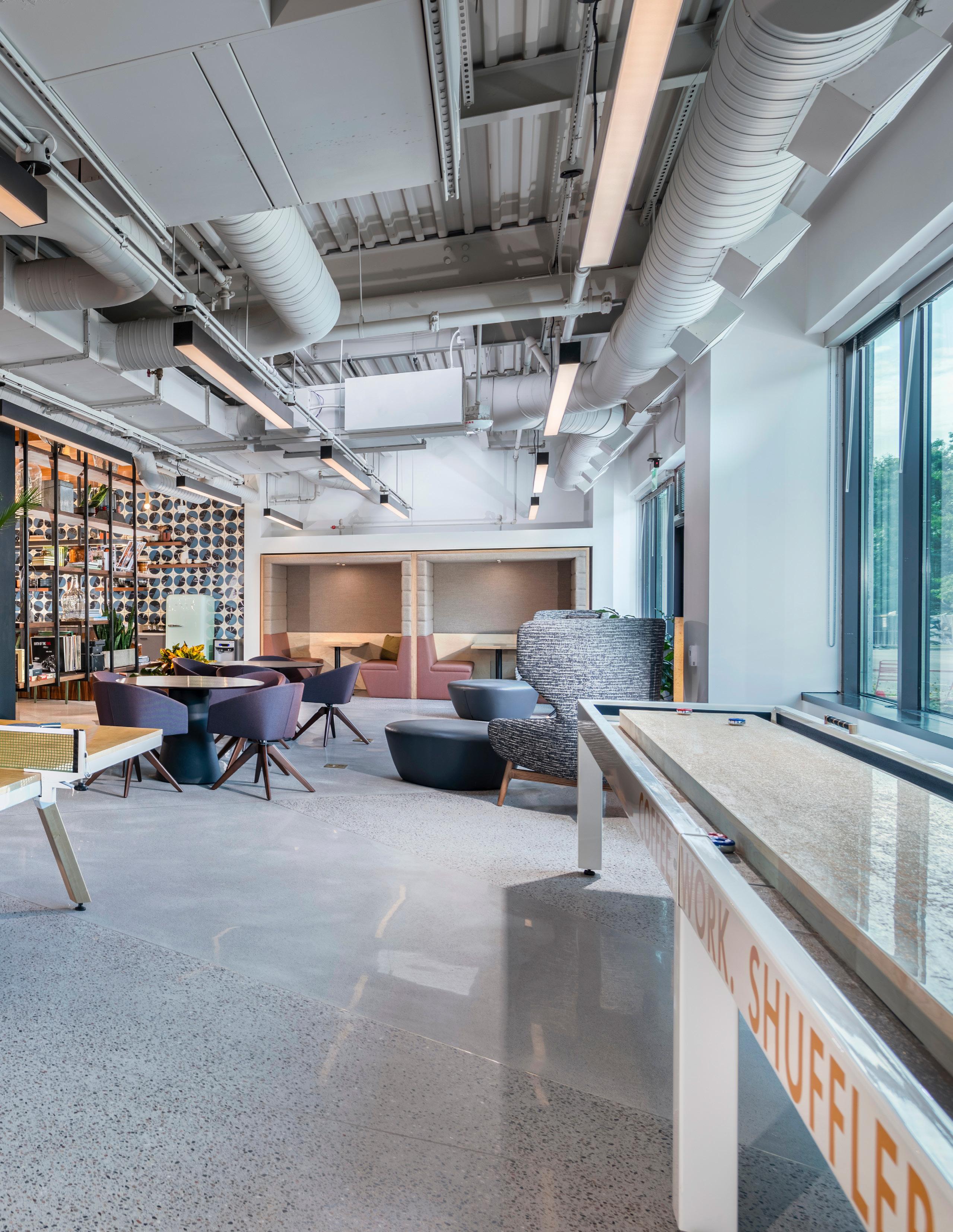 By Keith Loria
By Keith Loria
Julie Hughes-Jenkins isn’t one to job hop. She prefers stability in her career. She’s currently in her 15th year at Corporate Office Properties Trust (COPT), a publicly traded real estate investment trust based in Columbia, Maryland, that owns, manages, leases, and develops Class A office and data center properties. Prior to joining COPT, she spent nearly 20 years at an engineering firm.
“My background is in engineering and design, and I didn’t get involved in the real estate industry until 2004 when I started here,” explains Hughes-Jenkins, COPT’s vice president of design and interior construction. “I have a strong technical side married to my creative interests and a passion for seeing people succeed. I love getting into details of things and the technicality of items, but I also have a creative side.”
Hughes-Jenkin’s first garnered engineering experience in college, working for a small company that built high-tech data centers. She worked her way through different positions in the company, culminating with a role as project manager. “I found myself being a good communicator between the customer and our engineers, so we could capture the customers’ requirements and put the technical details to it,” she recalls. “I enjoyed and excelled at the people side of the equation.”
It was in that job that Hughes-Jenkins was introduced to a secured government customer in a building owned by COPT. She found herself impressed with the company’s people and culture. “I became friends with the lead of the interior design and construction department at the time, and had a discussion about a possible career change,” she explains, adding that when “the perfect position” was recommended to her by a COPT contact, she grabbed the opportunity.
Today, Hughes-Jenkins is responsible for the overall leadership of design and construction services supporting tenant and building interiors, as well as supporting design services for development and redevelopment. Her team includes seven project managers comprised of a director of construction and a project manager shared with its Huntsville, Alabama, regional office, as well as a combination of five interior designers and architects and two top-notch support team members. Hughes-Jenkins and her team had over 200 active projects this past year from the budget design phase all the way to post-construction, representing approximately $1.4 billion and touching six million square feet of space.
Throughout her career, Hughes-Jenkins has proven to be an effective leader who capitalizes on the strengths of her truly talented team of construction project managers, designers, architects, and BIM specialists by providing autonomy, growing mastery and aligning purpose for value creation.
“Arris Design is extremely proud of our work with Julie and the entire COPT team,” attests Jeff Taylor, principal of Arris Design. “Julie provides great leadership, and as an extension of her organization, she empowers her partners to be creative and innovative. Her dedication to her work and colleagues is unparalleled and a model to follow.”
“I like to give people autonomy in what they do, but I also like to push and challenge them,” HughesJenkins elaborates. “I strive to stretch people to perform beyond what they think they can do. I want people who are self-driven and motivated to learn and grow.”
She also is big on a collaborative approach, which is part of the culture at COPT, something that came in handy as everyone worked through the pandemic. “At points like this, the culture we have in place, the tools
we have in place, and our habits of collaborating have helped keep us successful and connected during these times,” Hughes-Jenkins notes. That has been apparent in the work COPT has done in the past year.
On a recent project at 6950 Columbia Gateway Drive, COPT took advantage of a long-time tenant moving out of a 1980s era building by completely redeveloping it into a modern workplace. COPT upgraded the facade to enhance the building’s curb appeal and transformed the lobby into an open concept, modern, amenity-filled common area that includes conference and meeting spaces, a welcoming lounge-café area, shuffleboard and ping-pong game tables, and a fitness center complete with a spin and yoga studio featuring virtual classes.
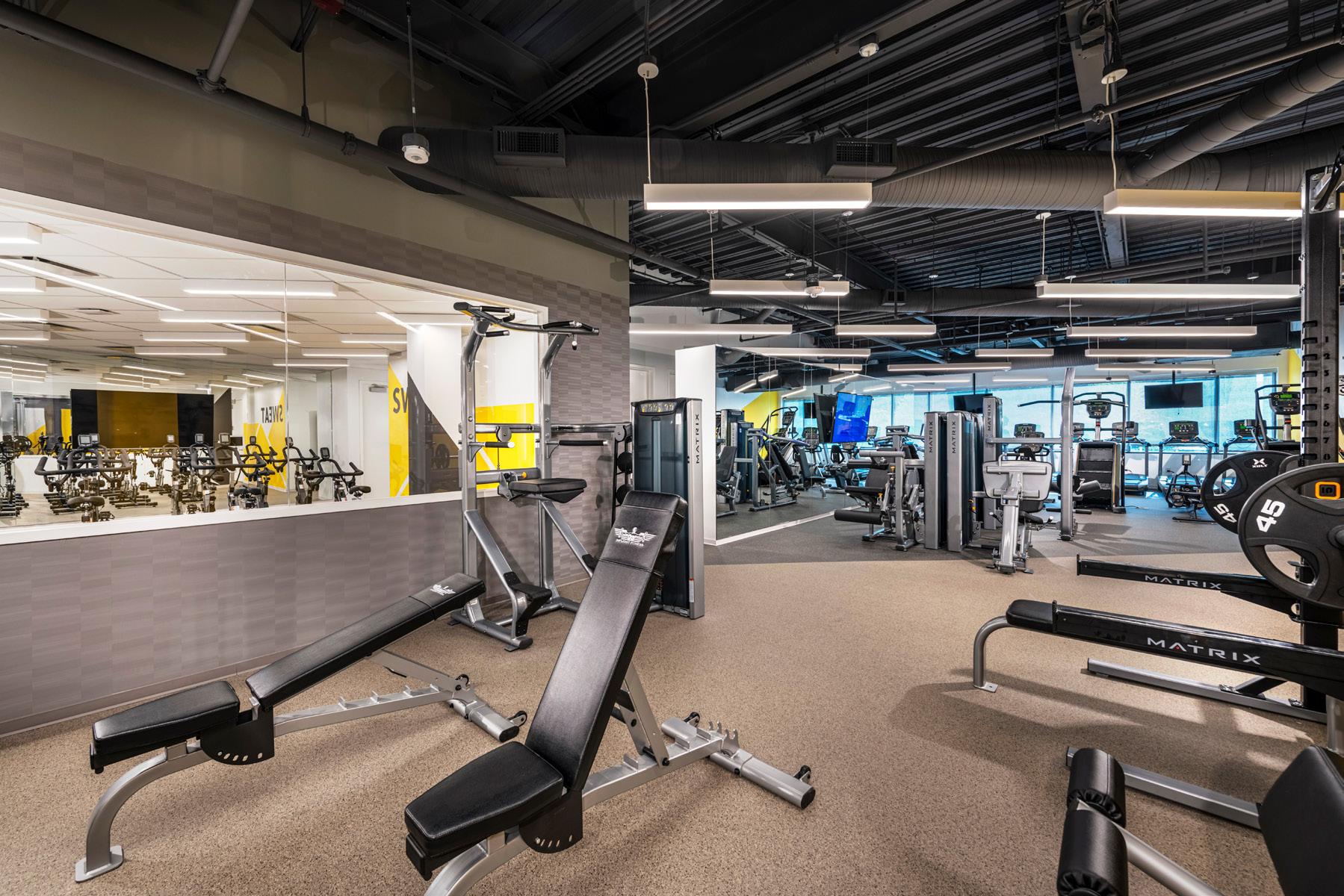
“That building leased up before we were even done with construction,” Hughes-Jenkins shares. “Companies are looking for spaces that can attract and retain employees and asking themselves what else they can offer to their employees. Having great amenities and social spaces in the building overall, from a tenant’s perspective, is in demand.”
Currently, Hughes-Jenkins is working on an internally focused project: the implementation of a
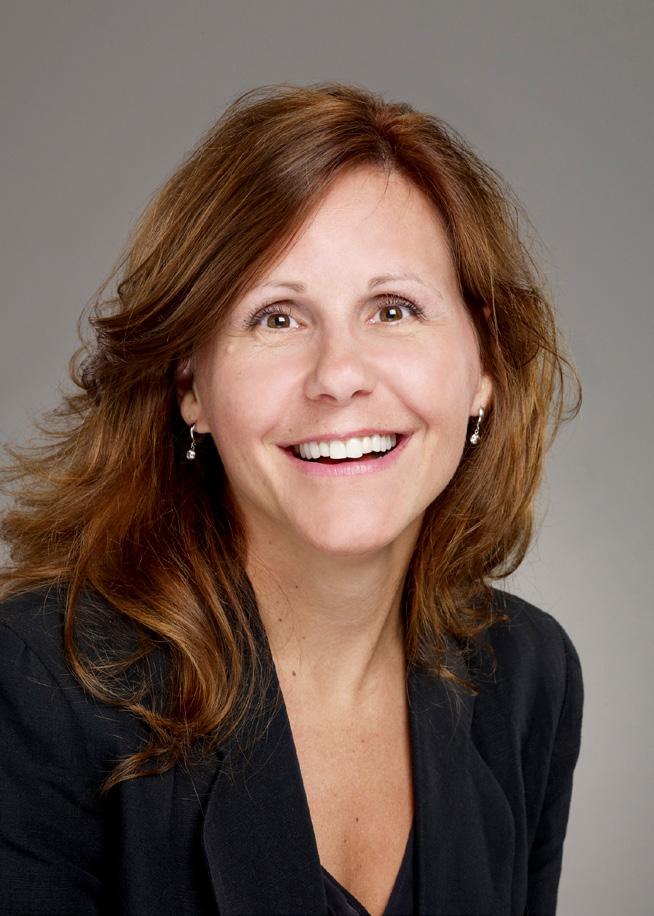 Julie Hughes-Jenkins VP of Design & Interior Construction Corporate Office Properties Trust
▲ The 6950 building’s fitness center offers virtual workouts to accompany equipment so users can train on their own schedule.
Julie Hughes-Jenkins VP of Design & Interior Construction Corporate Office Properties Trust
▲ The 6950 building’s fitness center offers virtual workouts to accompany equipment so users can train on their own schedule.
“Companies are looking for spaces that can attract and retain employees . . . Having great amenities and social spaces in the building overall, from a tenant’s perspective, is in demand.”
When Arris was contracted to upgrade the existing building lobby for Corporate Office Properties Trust at Alexander Bell Drive in Columbia, Maryland, its team approach to design energized the space. The end result would be cohesive, inviting, and picture-perfect. The custom wood feature is not only aesthetical but also functional—integral seating and subliminal directional cues draw guests through the corridor to the communal office area. By coordinating details before construction, Arris ensures that every phase of each project is a smooth process and delivers exactly what clients want: a space designed just for them.
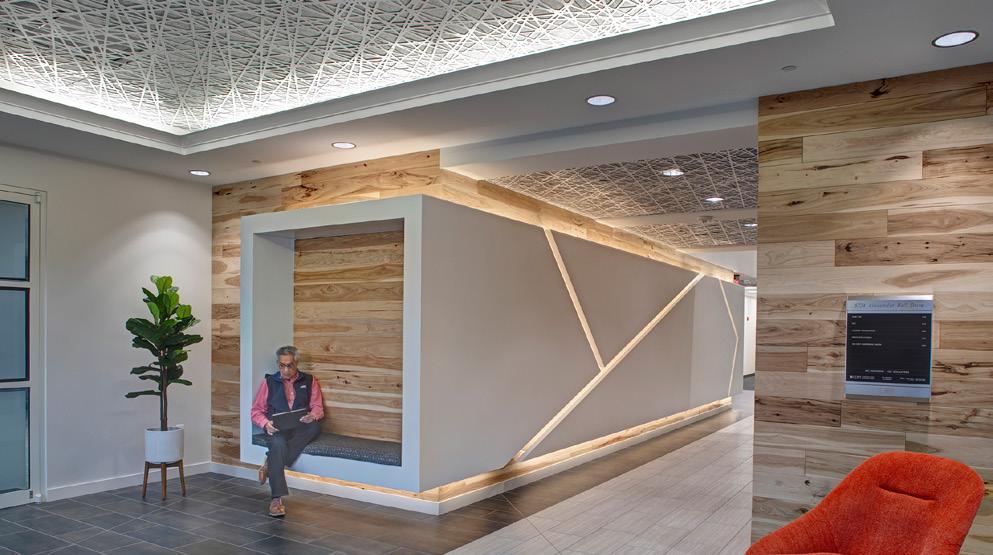
project management/capital planning software solution, with the goal being able to provide a higher level of visibility to all projects, gaining efficiency and giving consistency to how COPT manages projects across the country.
“Seeing the volume of overall projects and work we do is pretty significant. About four to five years ago I looked across the company and saw we didn’t have a tool that you could go into and look at all the projects across the company,” she explains. “Each project management group had its own way of reporting project status, schedules, and risks and we didn’t have dashboards with live data to look across the entire company.”
Earlier in her time with COPT, Hughes-Jenkins worked with COPT’s IT applications team to build an internal data base that tracked all interior projects, and she saw the benefit of being able to look at metrics and trends across time periods and markets to help manage the work more effectively. So, she knew something could help provide the visibility for which she was looking.
Calling on her love for the details behind each project, Hughes-Jenkins’s research led her to the Kahua software solution. COPT is implementing the first phase of the tool this year, namely the capital planning model. The second phase of implementation will be the project management module that will provide financial accountability, risk assessment, scheduling, management of contracts, and a design review platform and workflow.
“This tool will improve efficiency, provide high level visibility to work in progress through customized dashboards and help to ensure consistency of project management operations across the company’s various operational sectors and geographic regions,” she explains.
With all of these accomplishments in her portfolio, Hughes-Jenkins has already begun to think about retirement, with her date set in March 2023. But before she goes, she intends to ensure that COPT will be in good hands.
“I’ve led my team with a passion for their personal and professional growth, the provision of great customer service, and a sense of humility. And [eventually there is a need] to pass on your knowledge and passions to others so you can continue expanding your own horizons,” says Hughes-Jenkins, adding that she’s learned to stay humble, set the bar high, and always lay out a plan with at least two good choices. “I see great things in store for COPT’s rising-star leaders.”
“I strive to stretch people to perform beyond what they think they can do. I want people who are selfdriven and motivated to learn and grow.”








Bennett Sciacca has been hard at work over the past year getting the Mets home field ready for the team and fans to return
 By Clint Worthington Alan Tan Photography/shutterstock.com
By Clint Worthington Alan Tan Photography/shutterstock.com

Bennett Sciacca’s path to working for the New York Mets started humbly—with a part-time gig as a sales associate at the Mets memorabilia shop. Fresh out of business school at Hofstra University, Sciacca saw it as a way to start from the bottom and work his way to the top.

Six years later, as manager of procurement and capital projects for the team, he regularly faces unique challenges—particularly after taking on a new leadership role at the end of 2019, right before the COVID19 pandemic forced the sport to change the way it conducted its games.
When the 2020 season was suspended in the wake of the pandemic, Sciacca and his team at the Mets spent the year planning and executing a number of construction and capital projects to redesign Citi Field, its home field, into a venue that would get fans back in the stands safely and quickly. While it required changing the way baseball venues have been built and structured since their inception, Sciacca also sees new opportunities for fan and sponsor engagement.
A major component of Sciacca’s role is managing relationships with a host of vendors and stakeholders, a task he relishes. As lead of procurements and capital projects, one of his most important tasks is getting to know the stakeholders and what’s important to them, then taking those priorities into account for every project. “They need to be able to trust that you, as a project manager, will take their concerns and ideas seriously,” he explains. Building a list of vendors he can trust and rely on to come through in a pinch is especially important.
This doesn’t just apply to vendors and internal staff: Sciacca considers Mets fans to be the team’s most important stakeholder and keeps the fan experience in mind at all times. He frequently asks himself, “What are we providing for them? Are we keeping them safe?”
Keeping ahead of those concerns, especially in an unpredictable year like 2020, requires a lot of thinking on your feet, says Sciacca. “We try our best to plan in advance when possible, but there’s always going to be something that happens,” he notes. That could be anything from an unexpected problem with the building to executing sponsorship signage and activations that may be agreed to late in the game.
“But I enjoy that,” Sciacca admits. “It’s those pressure situations where you get tested that prove fulfilling.” It helps, of course, that he’s built mutual trust between himself, his team, and his external vendors. “We’re in a really great position to bring together ideas and make things happen quickly.”
That was particularly helpful as the team prepared to kick off its season in April of 2021; its home opener took place April 8th. While Sciacca and his team had to scramble to get everything ready, he remained confident that Citi Field and the team would be ready
to go by the time fans returned to the stands—and they were.
It’s the fan experience that has proven to be an interesting challenge for Sciacca, with new federal and state guidelines regarding COVID-19 safety forcing the team to kick off a set of new initiatives to make the most of this new normal.
In addition to new sponsorship activation projects, Sciacca has been hard at work to reconfigure the stands to adhere to state and CDC guidelines. While safety has always been a priority for the Mets, he notes that it will have to be at the forefront of their capital projects as they continue moving forward.
“The plan [was] to open the ballpark at 20 percent capacity to start the [2021] season,” Sciacca says. “And we [were] doing our best to be in a position to turn around a safe product with the amount of time we [had].” That’s reflected in every aspect of the field, including activation and group sales areas. They’ve even been reconfiguring
To create an enhanced baseball experience for New York Mets fans, Staging Concepts designed a custom platform and railing system for a VIP section at Citi Field. The VIP solution includes 18 platforms with custom railing and aluminum enclosures, drink rails for fans to enjoy beverages but have free hands to applaud, and four sets of stair units to grant multiple access points for patrons. In hopes of fulfilling stadium seating from the dugout to the nosebleeds in the baseball season, the Citi Pavilion at Citi Field stands ready to host a myriad of cheering fans.
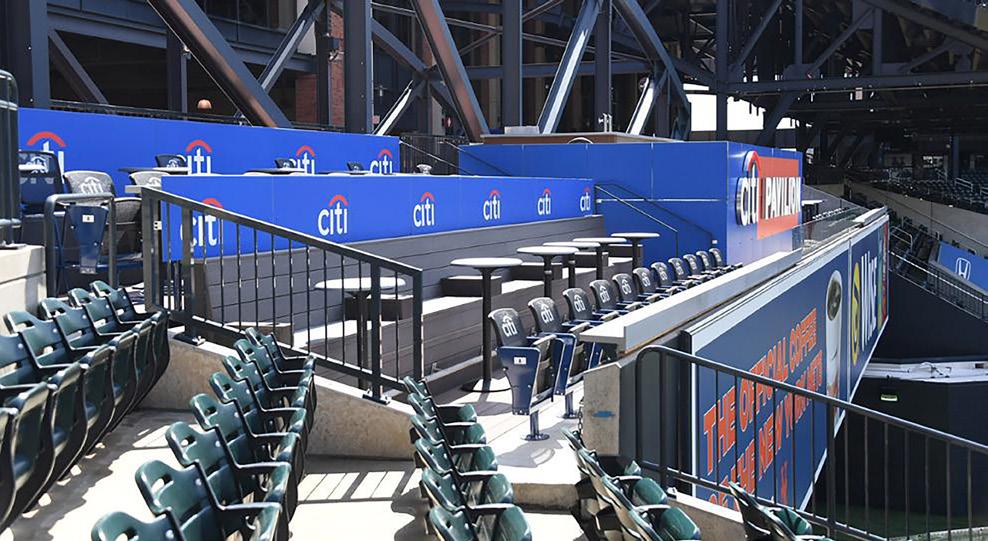
“The nature of the ballpark is getting people together, right? So how can we do that safely?”
the concession stands to accommodate contactless payment and social distancing.
“The nature of the ballpark is getting people together, right?” Sciacca asks. “So how can we do that safely?”
While overseeing such a dramatic change in the way the Mets welcome fans to Citi Field has been a challenge, it’s one that Sciacca relishes and sees reflected in the rest of the sport. “There’s going to be a window of opportunity for people in all areas of the industry to start innovating,” he says. How do you keep sponsors happy when there’s only 20 percent of the usual number of people interacting with their spaces and viewing their signage? These are the type of questions that Sciacca and his team have had to confront.
“When all is said and done, sports and live entertainment will be different,” Sciacca says. “But I’m happy to be in a position to contribute to the changes in a positive and tangible way.”

“It’s those pressure situations where you get tested that prove fulfilling.”
Setting the stage and implementing the building blocks for what will soon be state-of-the-art facilities and designs from difference makers in the building industry

The 2020 fiscal year is not likely to be one that any hotelier will ever forget. With travel all but entirely canceled for a better part of the year, hotel and hospitality companies were suddenly left with too many open rooms to count, requiring wise and creative leadership to help hold over the difficult economic terrain of the COVID-19 pandemic.
Sunstone Hotel Investors, headquartered in Aliso Viejo, California, has been able to endure the unprecedented complications of the last year and a half and, in many ways, has come out better than the majority of its competition. Sunstone’s share price from February to March 2021 grew 20 percent coming off the cash-

strapped year where operating income for many hotel REITS fell more than 100 percent.
Sunstone wisely parted with a 502-room property outside Los Angeles International Airport for $92.5 million in December 2020. The deal was heralded as one of the largest of its kind in the pandemic era. These types of properties are typically known for hosting large-scale industry conventions, along with business and leisure travelers. The timing of a return to large gatherings remained unknown at the time of press, as did the legitimate future of what it means to “travel for business,” since so many have found a Zoom account a wiser investment than airfare.

As sustainability and sourcing becomes an increasingly larger focal point for consumers, businesses have taken notice. Practices to reduce one’s energy consumption, carbon footprint, and environmental impact are being more widely embraced in the hotel and resort construction field. Those efforts include:
• Water conservation: Reduction or reengineering chemicals used to treat water systems and clean facilities, low-flow faucets and showerheads, and linen and towel reuse programs
• Energy conservation: Employing building energy management systems and smart thermostats
• Green fitness: Sustainable equipment that not only reduces energy usage but actually produces it
• High efficiency lighting: Occupancy sensors that keep lights on in part-time-use spaces only when they’re occupied and LED lighting in place of fluorescents
• Natural materials: Room keys made from paper, wood, or bioplastic instead of PVCbased plastics
The sale has better positioned Sunstone to serve the 19 “upper-upscale” hotels and more than 9,000 rooms with which it has interest. The hotel company’s reach goes as far west as the Wailea Beach Resort in Hawaii and as far east as the Renaissance Westchester in New York.
One of the most recent wins for Sunstone’s construction teams can be found far up the coast from its company headquarters in Portland, Oregon. The Bidwell Marriott Portland is located in the city’s downtown and offers a plethora of amenities for its business and leisure travelers alike. The 258-room hotel includes seven meeting rooms, with sustainably harvested wood finishes and earth tones that reflect the city it occupies. Meeting rooms have access to floor-to-ceiling natural light, which creates a far more welcoming presentation than the traditional white walls and fluorescent hum one might find in more traditional hotel gathering areas.
The details are what set the Bidwell Marriott apart, and those came under the purview of Vice President and Head of Design and Construction Michael Havener. The construction and development expert boasts more than 30 years of global experience in everything from residential developments to commercial construction to mixed use to marina developments and, of course, hotels and resorts. Highlights of the builder’s career run the gamut from the Paramount Hotel & Towers in
Dubai to the Grand Bohemian Mountain Brook Hotel in Birmingham, Alabama.
Havener gained early experience as director of development at Universal Studios before securing steadily progressing roles at Gulf Bay Group, Island Global Yachting, DCK Worldwide, HCD International, and the Kessler Collection prior to coming to Sunstone in late 2017.
Havener is a stickler for the little things. When it came to the sustainable wood source for the Bidwell, the VP selected slabs himself. Sustainability is a key focus at Sunstone as a whole; the company has challenged itself to remove plastics entirely from its hotels.
And Sunstone is not alone. Hotel groups like Marriott International, Hyatt, Accor, and InterContinental Hotel Group have made substantial gains in eliminating
single-use plastics like coffee stirrers or straws from its premises. Fitness centers at North American Hyatt Hotels currently offer recyclable earbuds instead of disposables.
Marriott International replaced small bottles of shampoo, conditioner, and bath gel with larger pumpstyle alternatives. The larger bottles—which would equal about 500 million small bottles each year, or 1.7 million pounds of plastic—are able to reduce the hotel chain’s environmental impact at 7,000 hotels in 131 countries, under 30 different brands.
Even in a pandemic, groups like Sunstone have committed to employing builder standards and practices that are better for the environment. The reason behind that may be part of why the company has fared so much better than its competition in the last year: leadership that’s here for the extended stay.
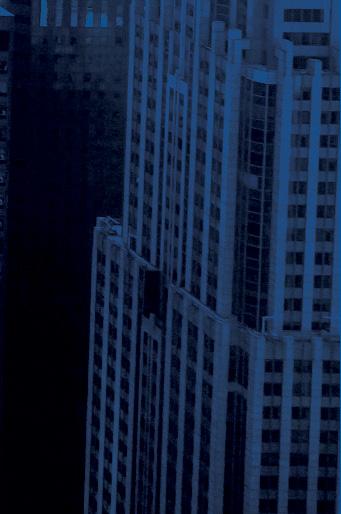








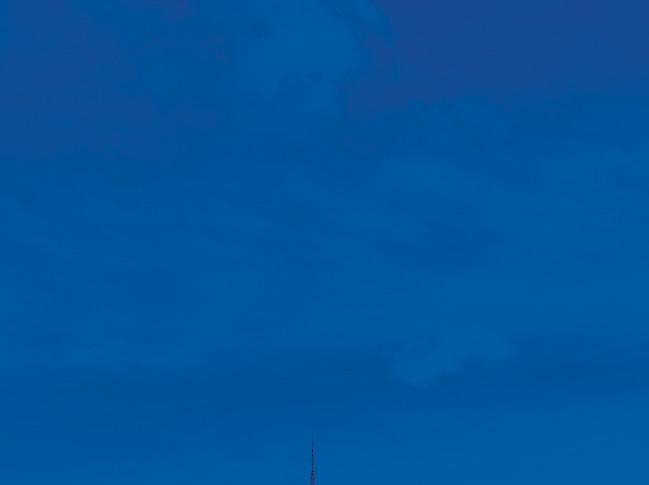





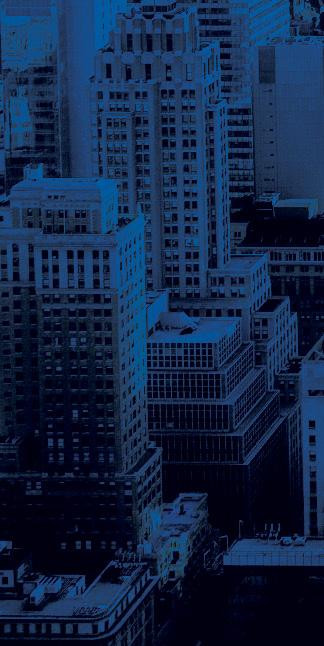







Gardiner & Theobald is an independent global consultancy offering a range of services to the construction and property industry including project, cost and construction management. Working with clients across the world, we find solutions that exceed expectations and add value to projects.
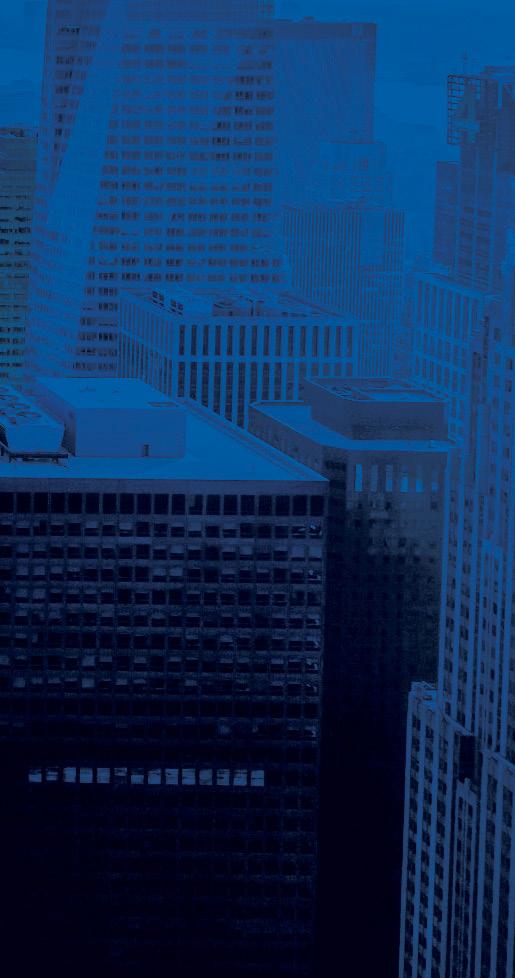
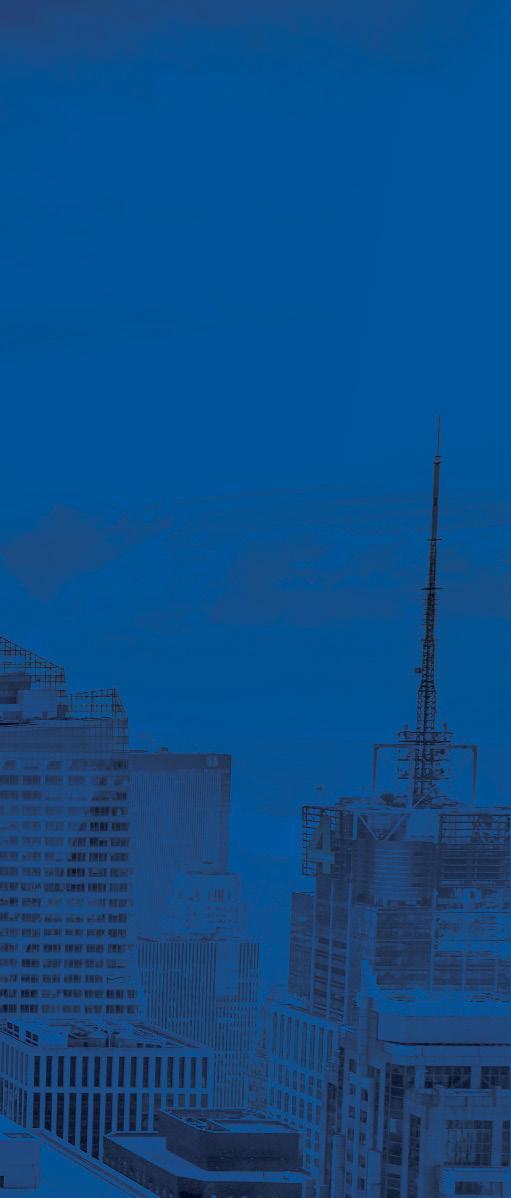
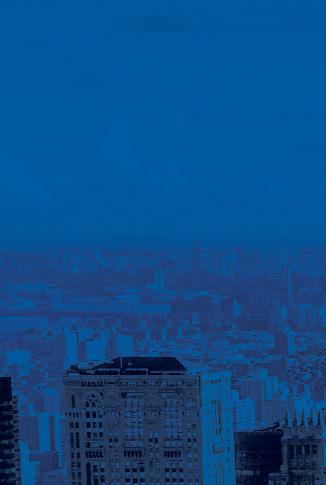

www.gardiner.com/us


Napa Valley is a bucket list destination for wine and nature lovers alike, a scenic country of hillside vineyards in the temperate northern California climate, making it a coveted spot for visitors year-round. Now imagine calling it home in your golden years.
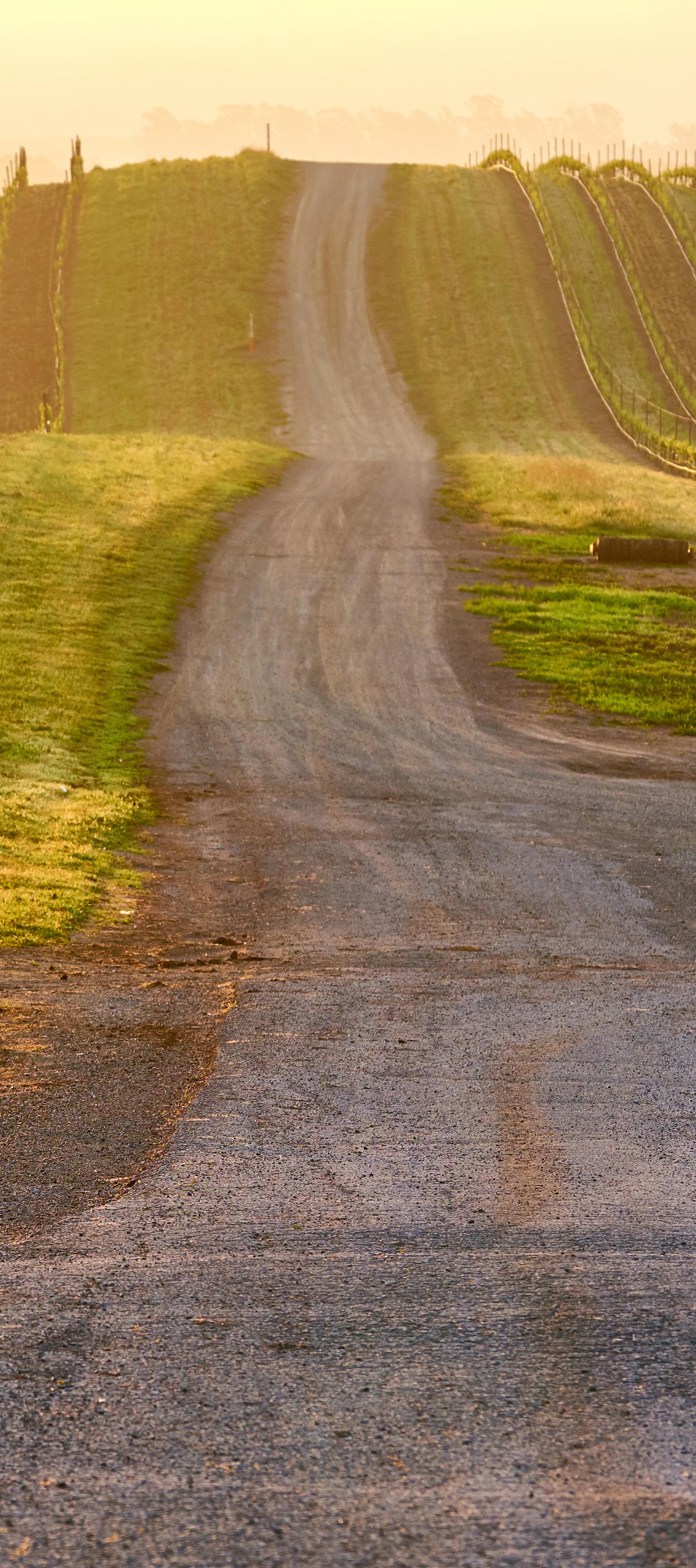
The Meadows of Napa Valley is a nonprofit retirement community teeming with resort-like amenities including a concierge desk, laundry service, aquatic and fitness centers, golf and boccie ball, and three on-site restaurants. But with its older residents in mind, the Meadows offers specialized programs like assisted living for those who need some extra help, as well as memory support services and rehabilitation care.
That’s because wellness is at the Meadows’ core. The company prides itself on upholding six pillars— physical, intellectual, emotional, spiritual, social, and vocational—that tackle different areas of health. These are aspects that Director of Facility Services Randy Ford keeps in mind when coordinating everything from landscaping to maintenance to construction and renovations of the massive property.
The director chuckles at jokes like, “I’m a facility manager, not a magician, but I can see why you might be confused.” As the man behind the curtain, bringing a beautiful yet functional community to life (or as he puts it, “anything you can see above or below ground”), he has to tap into his passions to ensure a seamless experience for the Meadows’ residents. He says he feels deeply connected to his position and the people there, adding that providing a safe, secure, and clean environment as well as maintaining good relationships with residents and staff are what he loves to do.
Randy Ford and his team ready the idyllic Meadows of Napa Valley for future generations as the retirement company redefines senior living
Most recently, Ford and his team were responsible for an $85 million expansion to the Meadows of Napa Valley, including a 92-unit addition that involved tearing down and reconstructing multiple wings, and the inclusion of two new restaurants, common areas, and a fitness and aquatic center. It was part of a remodel meant to attract baby boomers, the latest generation beginning to consider senior living accommodations.
The highly anticipated process took place over five years, introducing residents to the completed project in 2019. Ford collaborated with architects and electrical engineers to outline all the necessary logistics. Weekly phone calls between contractors, the owner, and architects involved discussions around everything from emergency power generators and kilowatt usage to risk management to general alignment for all stakeholders.
The long process was worth the wait, said Executive Director Wayne Panchesson in a 2019 interview with the Napa Valley Register. “People’s perception of retirement communities is a far cry from reality. The type of amenities and services we offer, as well as the quality of residences: I’d challenge anyone in Napa to not be impressed by this.”
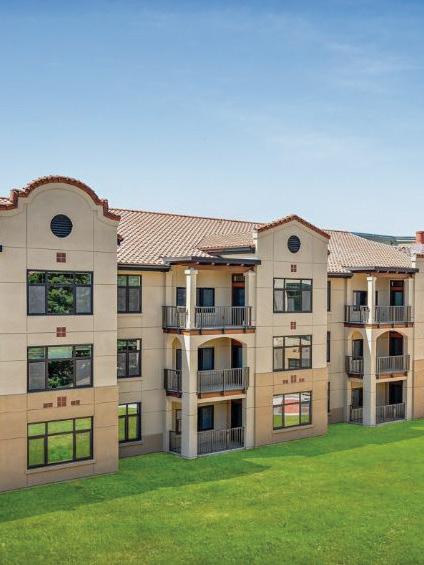
“People’s perception of retirement communities is a far cry from reality. The type of amenities and services we offer, as well as the quality of residences: I’d challenge anyone in Napa to not be impressed by this.”
– Wayne Panchesson
Ankrom Moisan
Mirabella at Arizona State University pushes the boundaries of high-rise design at the intersection of senior living, hospitality, high-end market rate housing, and higher education. It’s the first step in a new, inclusive model of education: providing learning opportunities and intergenerational connections for people at every stage of their lives. Residents will attend classes across campus, and within the high-rise, share a library and art school with ASU students. With memory care, skilled nursing, assisted living, and independent living all under one roof, they’ll have the care they need at every stage of life.
Inspired by the natural rock formations of the desert, deep overhangs provide passively cooled retreats from the intense Arizona heat. From across campus, the tower will be recognized for its unmistakable desert-inspired character. The layers of metal paneling provide more than

interesting depth and texture to the façade; they also serve the building functionally. Gray anodized metal panels near windows and balconies provide valuable shade to keep spaces within the building cool.
The tower subtly and elegantly tells the story of Arizona State University, imbuing its legacy into the amenity spaces. Insights from the existing Mirabella communities pinpoint the features that matter most to the residents. Circadian lighting on the memory care, skilled nursing, and
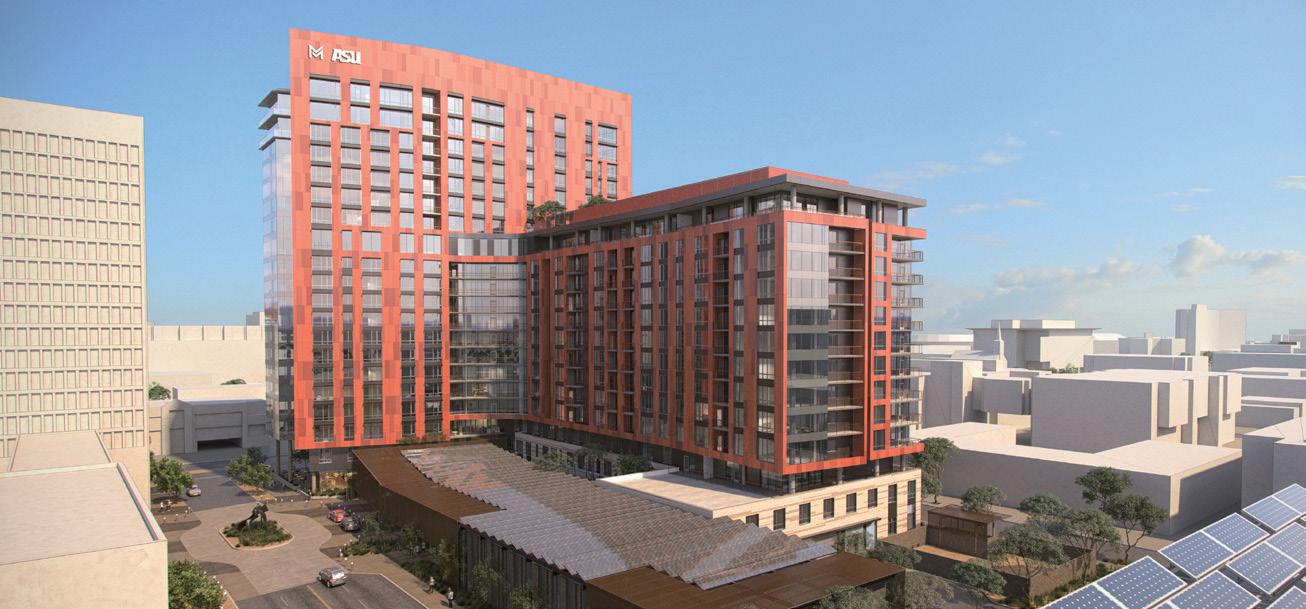
assisted living floors will provide lighting that follows the natural sleep/wake cycles of each resident. In addition to the apartments, the building includes four hospitality-style dining venues, two kitchens, a fitness area, a pool, an auditorium, an expansive library, crafting and gaming areas, and a physical therapy space. To create genuine connections between Mirabella residents and current ASU students, shared amenities are centered around common interests, like a student art gallery, woodshop, a beauty salon, and a bistro.
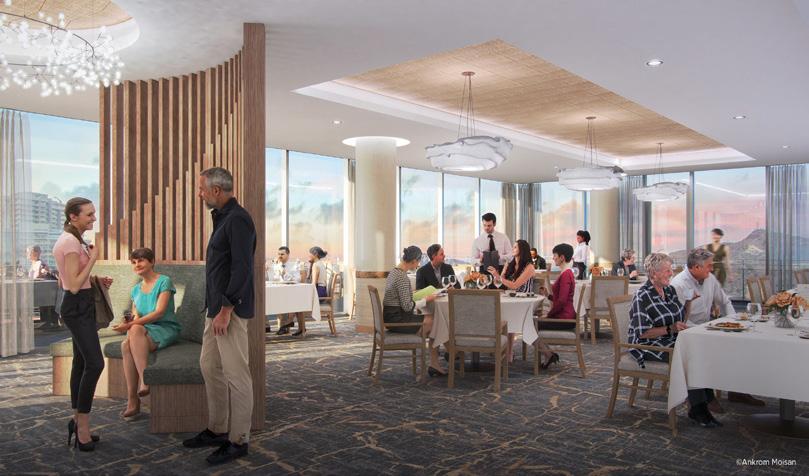
designed a beautiful new facility making intergenerational connections for people at every stage of their lives.
Despite 23 years in construction, Kevin Richter gets to have a career first in overseeing Methodist Healthcare’s new medical campus in Westover Hills
By Dan CaffreyDuring his 23 years in the construction industry, Kevin Richter has taken on just about every role and duty imaginable—facility operations, project management, you name it.
But as administrative director of operations for the South Texas healthcare provider Methodist Healthcare System, he’s now getting to do something for the first time ever in his career: oversee a project from the ground up, all the way to completion. This personal milestone—or, as Richter eloquently puts it, his “pinnacle”—arrives in the form of a new medical campus in the Westover Hills community of San Antonio.
“It’s a region of San Antonio that’s just growing substantially,” Richter says of Westover Hills, a development situated in Texas Hill Country near an ever-growing network of restaurants, shopping centers, freeways, and entertainment venues. “That’s why Methodist Healthcare picked it. We already have a huge reputation here, so we viewed this as an enormous opportunity to bring the best healthcare imaginable to the area.”
Anticipating the expansion of San Antonio (the US Census Bureau declared it the fastest-growing city in the United States in 2017), Methodist Healthcare purchased more than 70 acres of land for its medical facilities all the way back in 2006. The company opened its Westover Hills emergency room facility in 2019, and its current plans for the medical campus include both a 100,000-square-foot medical office building and a full-service hospital next to it, with space for two more office buildings in the future. The entire project is a joint venture with the Hospital Corporation of America—one of the largest and most renowned healthcare systems in the country.
Richter describes the Westover Hills hospital as a “hotel-style” building, with high-end finishes and a more open floor plan. “You walk in, and it feels like home,” he says. “A lot of new hospitals are going that way now.”
The clearer floor space will provide plenty of room for what Richter calls a “welcoming feeling,” with three stories slated (with the capability to go up to six) that are capable of containing 54 beds, an imaging center, and women’s services floor. The surgical room layouts will provide enough space to cater to all stages of surgery, as well as Da Vinci surgical robots in the
“When I get to see that first person walk through the door as a patient and receive incredible healthcare, that will be very rewarding—just to be a part of a mission that’s committed to the care and improvement of human life, something that’s bigger than myself.”
operating rooms themselves. That means less recovery time for patients, a lower risk of infection, and an overall increased connection to technology that will put Westover Hills at the forefront of innovative healthcare.
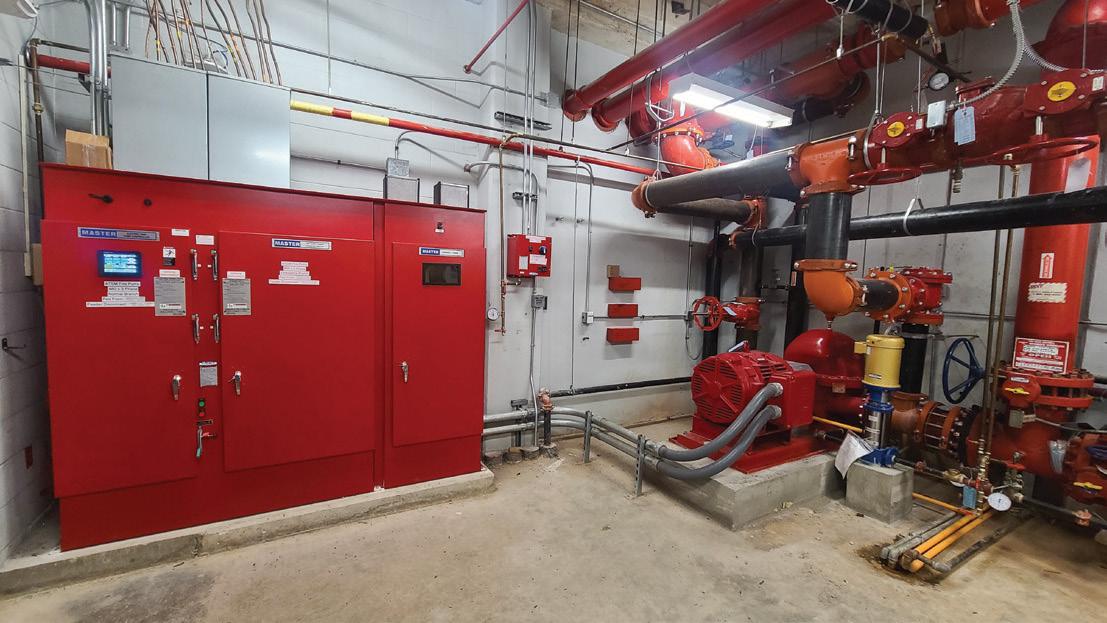
Even with such a long career behind him, Richter describes the Westover Hills campus as educational, giving him a firsthand look at just how much teamwork and time goes into a project of this magnitude. That second aspect became even more surprising when the COVID-19 pandemic forced him and his team to delay construction. Richter still remembers all of his team’s flights getting canceled and having to put various safety measures into play at projects with builds already underway, including shuffling around floors and designating specific hospital areas for treating COVID.
Richter anticipates that the Westover Hills campus— originally slated for completion by fall 2021—will now be completed between fall 2022 and spring 2023. But he isn’t fazed.
“If it wasn’t for the pandemic, we would be building right now, at this very moment,” Richter affirms. “I feel confident in saying that. There was never any doubt that we would come back after tabling the project for just a bit. Everyone pulled through it and worked together as a team, and here we are now. Hopefully we can break ground in four to six months.”
When asked how Richter kept up team morale during a global pandemic and what it will take to bring the Westover Hills project to completion once construction is underway, he chalks up success not to some magical formula but rather a few simple qualities—namely, communication and integrity.
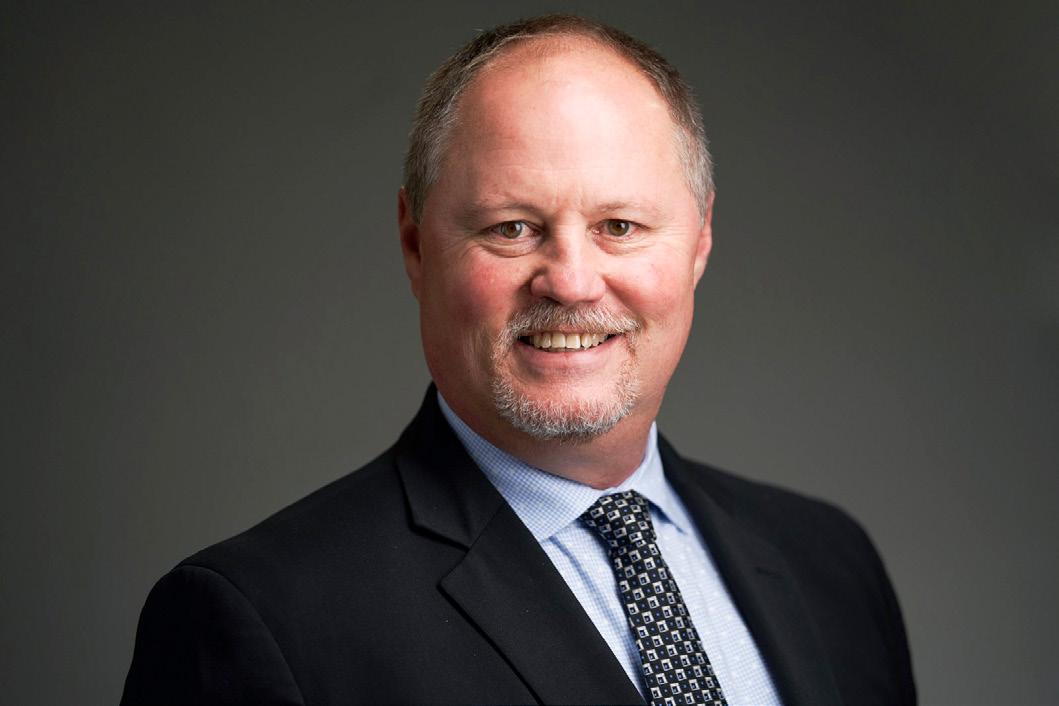

“I pride myself on being pretty straightforward,” Richter says. “I’m willing to listen and work things out if we need to. I just expect truth and honesty from other people in whatever venture we’re doing. You get more respect all around that way.”
Richter recognizes that the breaking of ground—and eventual completion—of a construction project will be satisfying in and of itself. But the Westover Hills campus will also come with an added gratification, other than the fact that it will be a career first for him: he’ll get to witness firsthand how his role in the project will better the lives of others.
“I realized pretty early on that we were getting to help out the community,” he says. “When I get to see that first person walk through the door as a patient and receive incredible healthcare, that will be very rewarding—just to be a part of a mission that’s committed to the care and improvement of human life, something that’s bigger than myself.”
believe in doing it right.... the first time. We will not cut corners.
We have a highly experienced team and are ready to start on your next project. Big or small.

 By Billy Yost
By Billy Yost
Architect Erin Petersen was born the only girl out of five children. Her father was a civil engineer and general contractor, while her four brothers are also engineers, one of whom married an interior designer. Petersen herself married an architect (which brought creative differences to a head during a recent home renovation), and their son will soon graduate with a degree in civil engineering like the men before him. One might suspect that there’s a specific gene just for building somewhere in the Farrell/Petersen family DNA.
As director of construction management at HealthONE Swedish Medical Center for the past 18 years, Petersen has perfected the art of building while staying open—an absolute essential for the 408-bed acute care hospital, located in Englewood, Colorado. With limited latitude to build, Petersen has instead found a way to build up. But given the high stakes and literal life-or-death outcomes of her construction projects, her lightheartedness and calming demeanor is immediately apparent.
Petersen’s most recent projects include a state-ofthe-art burn center, a newly renovated surgical robotics unit for women’s surgery, and a tower build that’s been in the works for a while. Every panel that has been laid or screw that has been drilled has been done while the hospital continues functioning normally. Petersen says that the “normal chaos” of growing up with four brothers may make her uniquely cut out for her role.
Straight out of school, Petersen strayed as far from civil engineering as her bloodline allowed; she became an architect. For eight years, she designed healthcare, high tech, and biotech-focused work at a Colorado firm. By the time she was getting ready to have her second child, she knew she hadn’t found her calling yet. “I found myself getting really restless,” Petersen remembers. “I did a lot of soul searching and decided that I still wanted to stay
in construction, but I wanted to do something completely different.”
Swedish Medical was looking for a construction project manager who was specifically either an engineer or an architect. “I’m not sure that they realized what they were doing when they went looking for
“The beauty of my job is the puzzle. I get to figure it out on the front end and then see it all come together.”
someone like that,” Petersen says, laughing. “But I applied and have been here ever since.”
The work has been the first chance where Petersen feels like she’s been able to pay tribute to her mother’s nursing career. “My poor mom was a nurse in a whole family of engineers and architects,” the director says. “At least someone else wound up doing something in healthcare.” The understatement is severe.
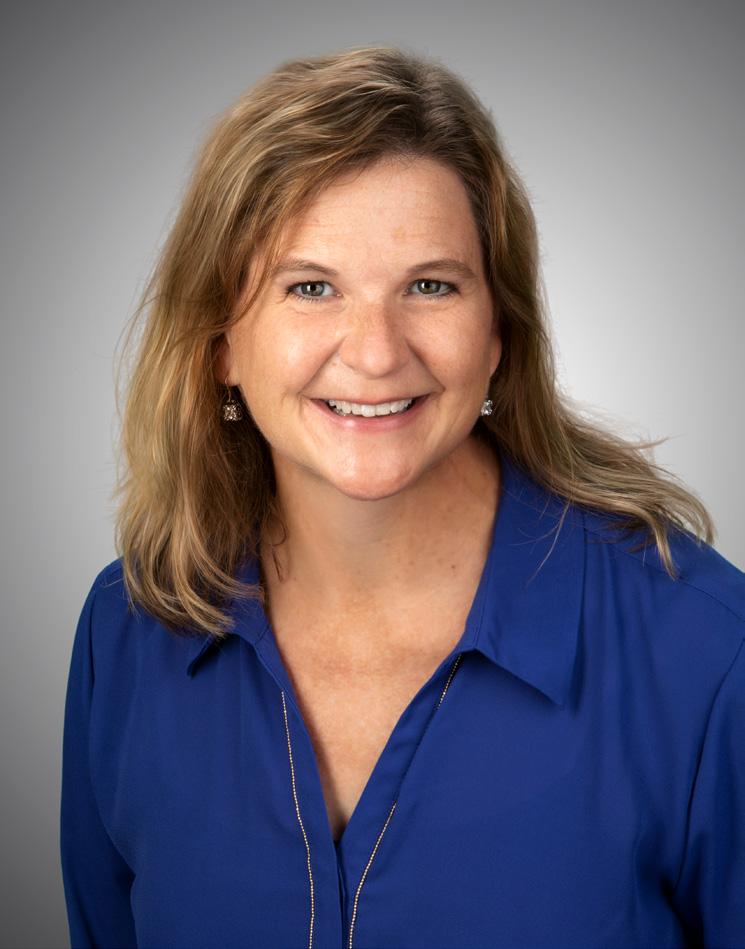
One of the premier projects on Petersen’s watch was the construction of Swedish Medical’s burn unit. The director was challenged by her chief operating officer to find a theme for the build. For the construction team, the theme was obvious: water. An enclosed waterfall greets any visitors to the unit, room ID signs feature wave forms, and the epoxy flooring has water-like ribbons that flow through the unit.
Ironically, the cool atmosphere the water inspires is the last thing a burn victim needs. “Each of the rooms have special heating needs with additional heating capacity over the patients with a radiant infrared system,” Petersen explains. “Our patients can’t stay warm in their condition, so we have to be able to keep spaces sometimes at 100 degrees Fahrenheit consistently.”
Petersen had to tackle a similar seemingly counterintuitive measure with the recent integration project in Swedish Medical’s robotic surgery operating room. With new lights, large monitors for visualization, and retrofitted rooms to accommodate surgical robots, there was yet another logistics issue that could have easily flown under the radar.
“In retrofitting the room to accommodate a robot, it wasn’t ideal because there were all kinds of cables running across the floor,” Petersen explains. “It just wasn’t going to work, and so we were able to get all of these rooms integrated and the cabling enclosed in the walls.” In the grand scheme of robotic surgery, it may seem like a small issue, but it’s a detail that clearly irked the director.
SWEDISH MEDICAL CENTER’S ROBOTICS OR REMODEL
Vertix Builders recently completed the highly technical Robotics OR project for the Women’s Unit at Swedish Medical Center. The two-phase, state-of-the-art robotics facility included the new robotics operating room, post-anesthesia care unit, and pre-operation spaces. At approximately 12,000 square feet, the project included a complete demolition of existing spaces to core and shell conditions, structural and infrastructure modifications, and a complete build-back. All of this was done while maintaining access to the other five operations rooms. Vertix worked closely with Erin Petersen of Swedish Medical Center throughout the project to manage infection control and coordinate equipment deliveries, staff access, training, and more.
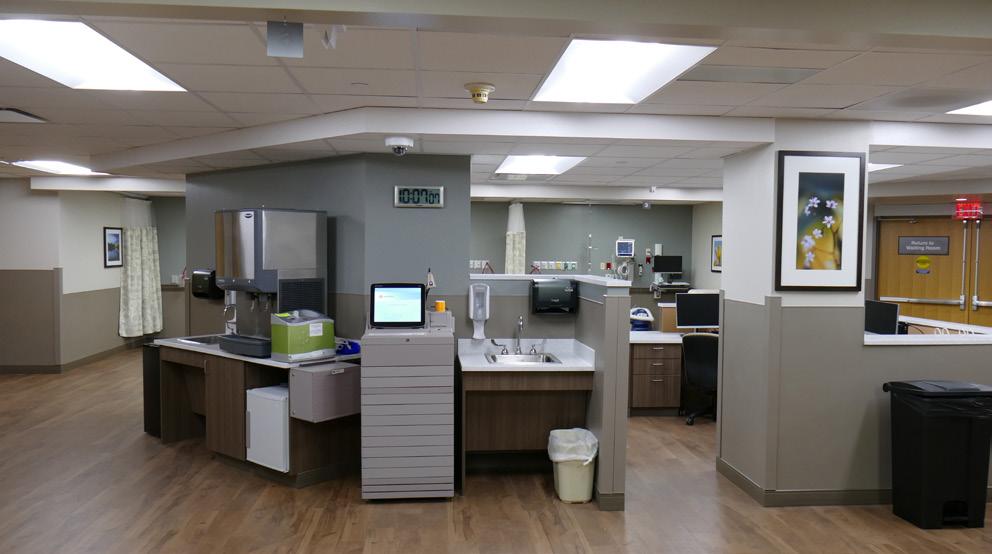 Erin Petersen Director of Construction Management HealthONE Swedish Medical Center
Erin Petersen Director of Construction Management HealthONE Swedish Medical Center
“We congratulate and thank Erin Petersen for her continued scheduling and coordination assistance during the Swedish Medical Center Electrical Distribution Upgrade. Erin’s collaborative efforts led to a successful project for a valued client. We are proud to work sideby-side to create connections that empower people.
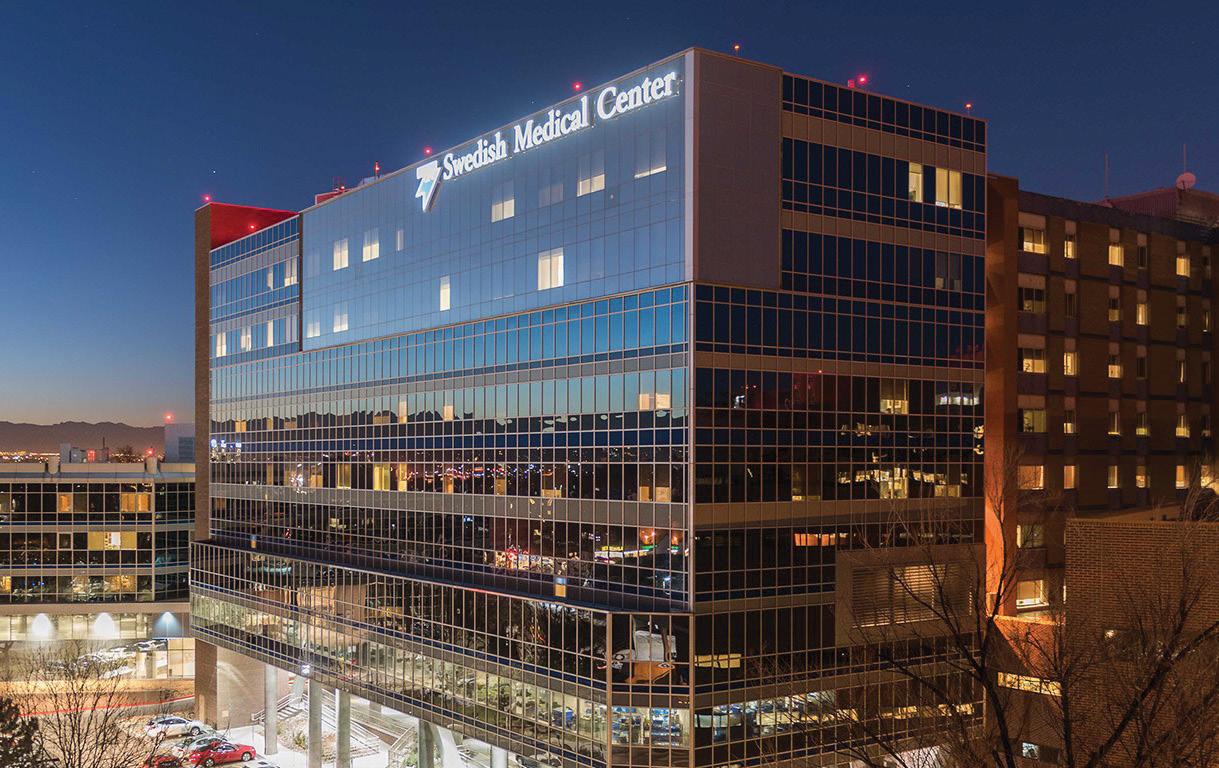
Those small aspects are also what move Petersen. “I love figuring out how to put an OR in an occupied space without losing the service we had there,” the director says. “The beauty of my job is the puzzle. I get to figure it out on the front end and then see it all come together.”
Petersen’s most recent puzzle involved a tower, two tiny houses, and planning that dates back to the director’s first day. Swedish Medical’s campus was originally constructed around two small homes that were only recently vacated, allowing desperately needed space for the hospital’s landlocked footprint.
The vision for the new tower includes a potential blood cancer unit, which would be a new service line for the health system. “The tower will give us a lot of ability to expand our surgical services line as well,” the director adds.

Apollo Mechanical Contractors recently completed the new boiler plant project for Swedish Medical Center in Englewood, Colorado. Apollo’s $9.3 million contract included full mechanical and fuel oil systems, consisting of new boilers, air handling units, a water treatment system, heat exchangers, pumps, and associated duct and piping systems. The system is designed to support the existing hospital and a future tower. The project had a 16-month duration and was completed late in 2020. The general contractor for this project was JE Dunn Construction.
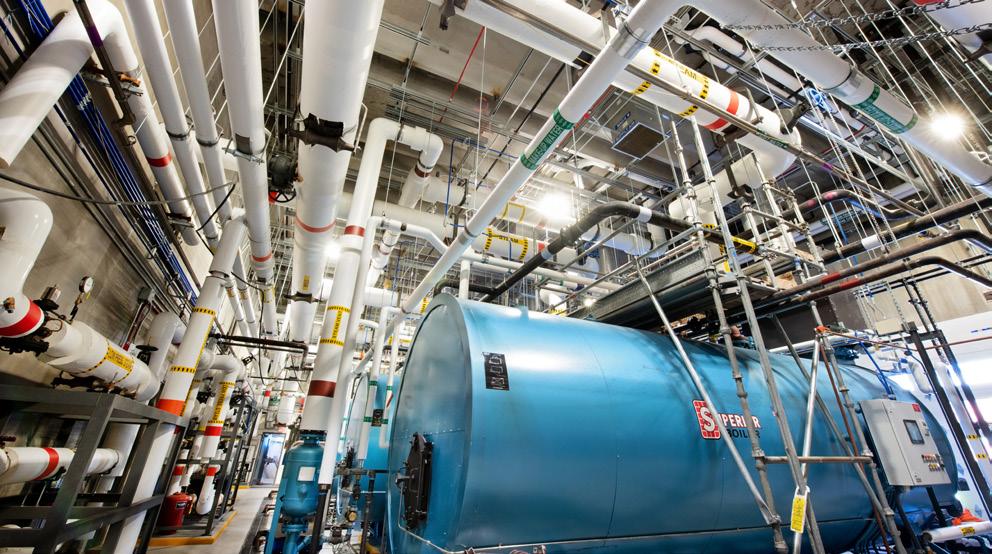
Petersen’s pride in her team is apparent, and she credits her vendor partners for their continued commitment to excellence. “I surround myself with people who can be successful together,” she says. And that feeling is mutual with her partners.
“We’ve been fortunate to work with Erin since the inception of Vertix Builders. Erin’s leadership is unparalleled in our industry, balancing the needs of the facility, patients and staff, and each project,” says Brady McQuinn, project manager at Vertix Builders. “Her ability to create a team that can perform under the most difficult circumstances successfully is what sets her apart and fosters a great working environment.”
“I’m only as good as my team,” Petersen adds humbly. “And I hope that everyone, from our partners to our facilities people, know how valuable they are.”

Sturgeon Electric was selected as the electrical contractor to perform an upgrade to the electrical infrastructure at HealthONE’s Swedish Medical Center. The equipment included new 13.2 distribution, pad mounted transformers, automatic transfer switches, and 480v switchgear. The upgrade presented multiple challenges to include coordination of power outages, provisions for temp power, and performance of energized work. This project would not have been achievable without the collaboration and coordination between Swedish Medical Center, ECHO Engineering, and Sturgeon Electric Company.
Apollo Mechanical Contractors is a Native American owned company, providing full mechanical construction and pre-construction services across the United States.
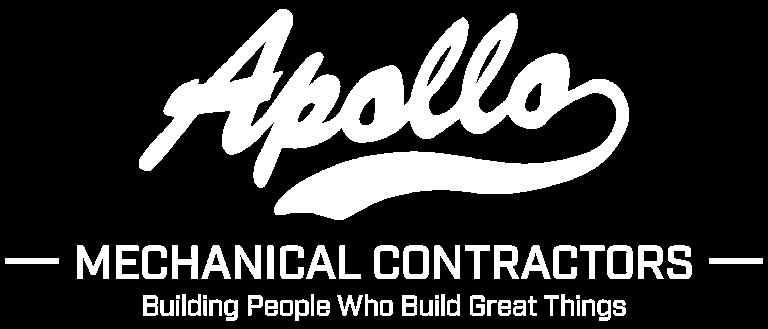
We are proudly celebrating our 40th Anniversary of Building People Who Build Great Things.
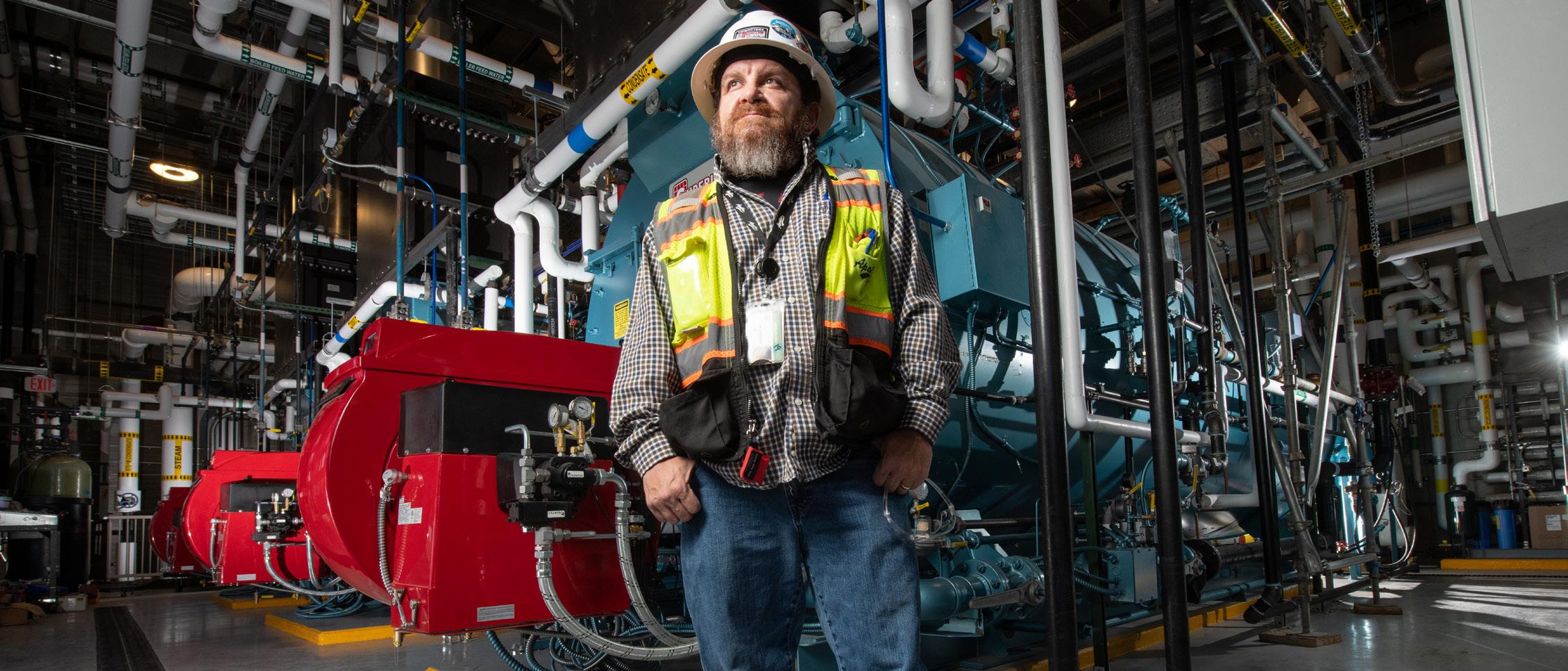

The Cypress Living Lab will showcase low impact development (LID) features to educate K-12 students and the public.
to serve took Paul Goodman to the
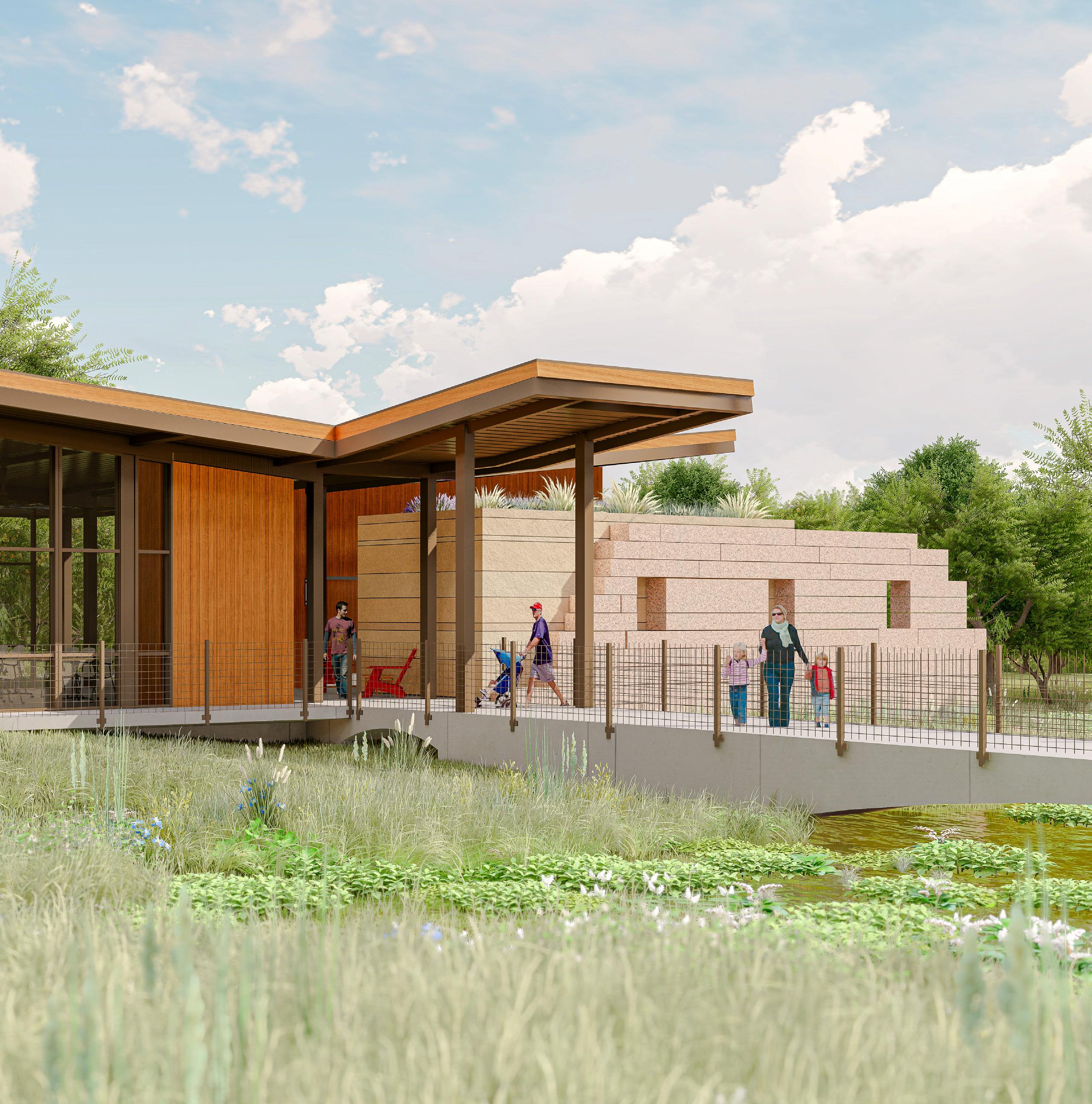
A desire
University of Texas at San Antonio, where he leads a large facilities and construction team dedicated to improving the physical environment and the lives of college students in San Antonio
Armed with a mechanical engineering degree, Paul Goodman started his career with a string of interesting jobs. First he was a patent examiner in Washington, DC. Then he worked for a shipbuilding company. Goodman even went out to sea, but for someone who stands at six foot three, life on a submarine is difficult. While Goodman enjoyed visiting the DC area museums and historic sites with his wife, they longed to return to their native Texas, put down roots, and contribute to the local community. Goodman started designing equipment for a San Antonio power company. He was finally back in Texas, but the job lacked local ties and required frequent travel. It was time for a change.
That’s when Goodman saw an ad in his local paper. The University of Texas at San Antonio (UTSA) was hiring someone to oversee facilities maintenance and construction projects. He jumped at the opportunity. “I spent the first decade of my career just working jobs. I wanted to find a position where I could make a real contribution for the greater good,” he says.
After starting with UTSA in 2000, Goodman had a choice to make. Would he keep pressing on as a technical engineer or move toward upper management? A desire to grow into a leadership position led him to enroll in an MBA program. At the same time, medical issues surfaced. Goodman’s wife became pregnant but suffered from eclampsia that resulted in emergency delivery of their first child. The event validated Goodman’s choice to stop traveling and work for UTSA instead. The job stability and strong workplace culture allowed him to stay in town and get his family through a troubling time.
That strong culture, coupled with the opportunity to improve the student experience and make an impact on society, has kept Goodman at UTSA for more than two decades. Today, as associate vice president for facilities, he oversees maintenance and operations and is responsible for master planning and executing all projects under $10 million.
With more than 34,000 students, UTSA is the largest public university in its region. A dedicated team of 140 employees provide maintenance, housekeeping, grounds, and project management services. As its leader, Goodman has focused on maintaining the strong culture that first attracted him to the job. “Two
things are most important when it comes to building a good team,” he says. “Fairness and respect.” Goodman wants everyone in facilities to take pride in their work. He sets the tone by establishing clear job descriptions and then follows up by publishing processes and setting measurable benchmarks.
The approach creates satisfied and longtenured employees. Together, those employees achieve dramatic results and bring dynamic spaces to the UTSA campus. One such space is a unique hands-on outdoor science classroom known as the Cypress Living Laboratory. The $1.8 million facility ties into a creek ecosystem and will utilize associated environmental education opportunities. Goodman and his team worked with faculty to develop a 2,000-squarefoot building replete with a green roof, bioswale and bio retention zones, and low-impact components that manage storm runoff. The living lab, which is meant to attract K-12 students, is the first structure on what
“Two things are most important when it comes to building a good team. Fairness and respect.”
will grow into a full nature area on an 11-acre parcel reserved for UTSA’s College of Sciences.

Another one-of-a-kind project will help researchers simulate earthquakes and test load capacity on steel beams and other massive objects. The 15,000-square foot, 50-foot tall, $10 million building known as the Large-Scale Testing Laboratory (LSTL) includes two 30-ton cranes, but perhaps its most impressive feature is a strong floor. The unusual floor is filled with rebar and measures 40 by 80 feet, with its thickness ranging between 3 feet and 5 feet 6 inches. Holes through the strong floor allow workers to anchor specimens as long as 90 feet and create reaction loads up to 4 million pounds using a hydraulic system beneath the floor. Once the hydraulic system is activated, researchers test how much force their specimen can withstand.
Sometimes, working in higher education requires creative problem solving. That was the case in 2017, when UTSA’s new president approached Goodman

with a problem. Since each of the university’s colleges had its own advising center, students lacked a central source of information. The president wanted all advising immediately housed under one roof until the budget allowed for a permanent solution.
Goodman turned to modular building at an unprecedented scale to create a new Student Success Center. He shipped in and stitched together 46 trailers with one seamless roof and a thin set brick facade. Goodman’s team solved complex technical challenges and completed the entire project for under $250 per square foot total project cost.
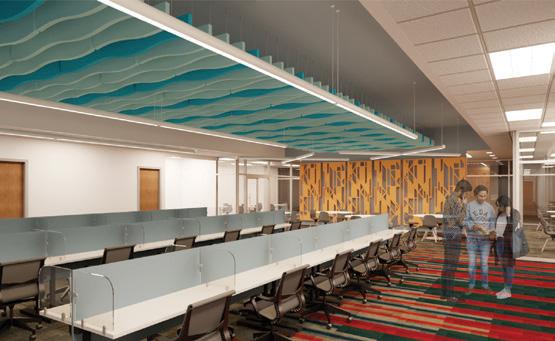
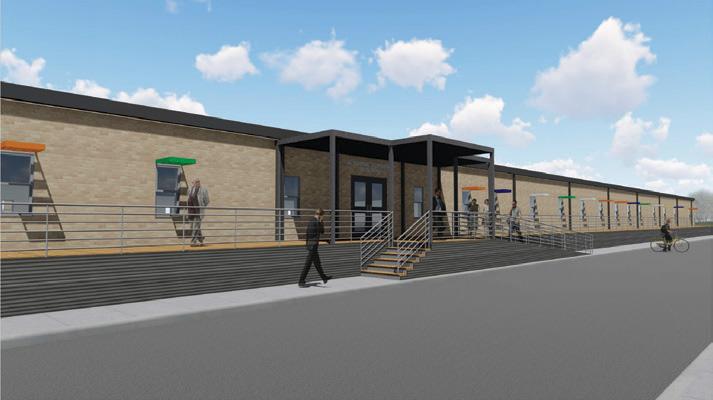
As Goodman walks the UTSA campus, he can see the fruits of his labor. That’s what he likes most about working in higher education. “We know that our work makes a difference,” he says. “And when these students earn a degree, everyone on my team knows that we’ve played a small role in making that happen.”
Chesney Morales Partners, Inc. is a provider of full architectural and interior design services throughout the State of Texas. Since its founding in 1977, we remain steadfast in our commitment to exceeding client expectations and creating a collaborative project environment.

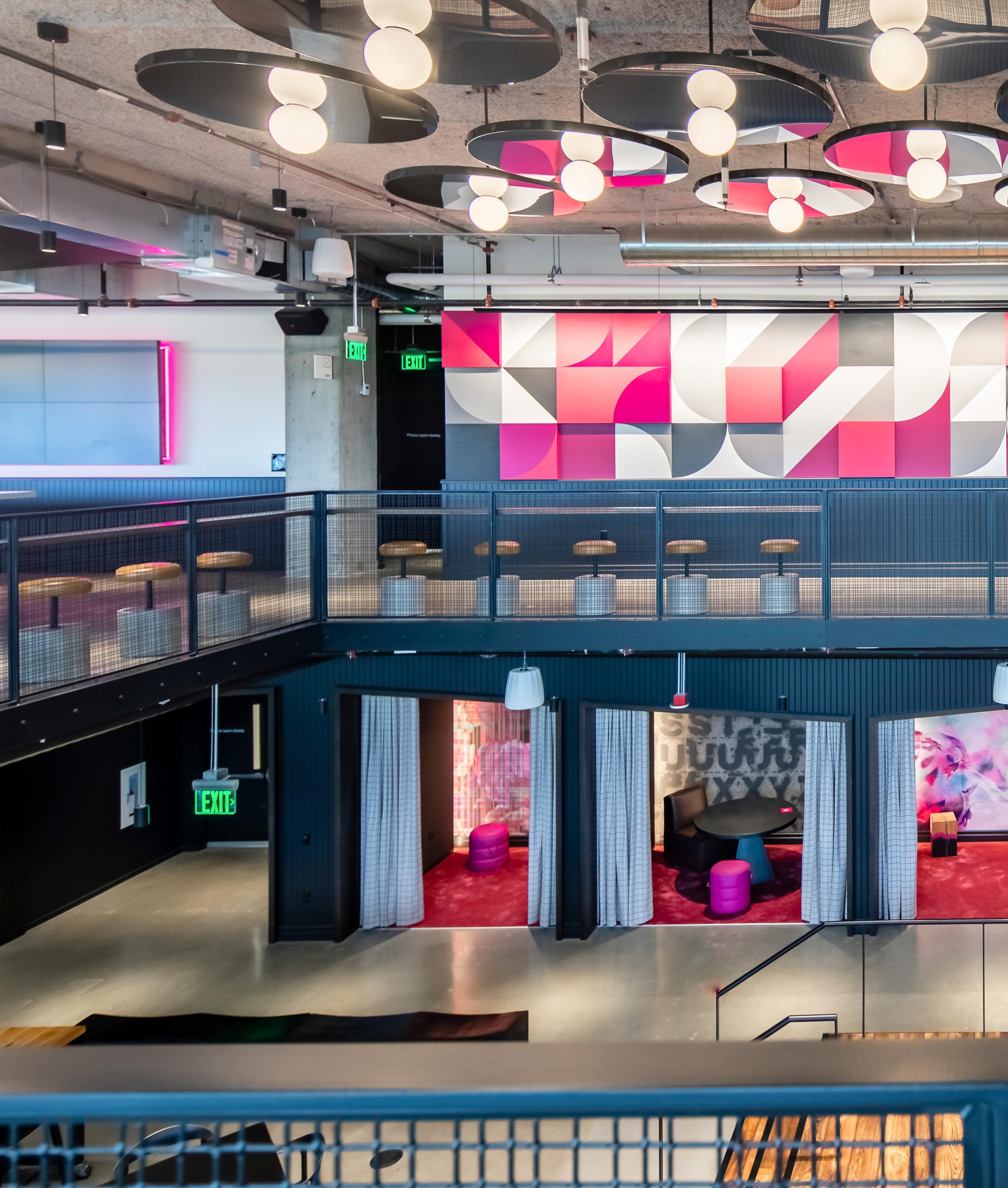 A grand staircase dominates the Market Hall space, providing a natural stage to host company allhands meetings and celebrations.
A grand staircase dominates the Market Hall space, providing a natural stage to host company allhands meetings and celebrations.
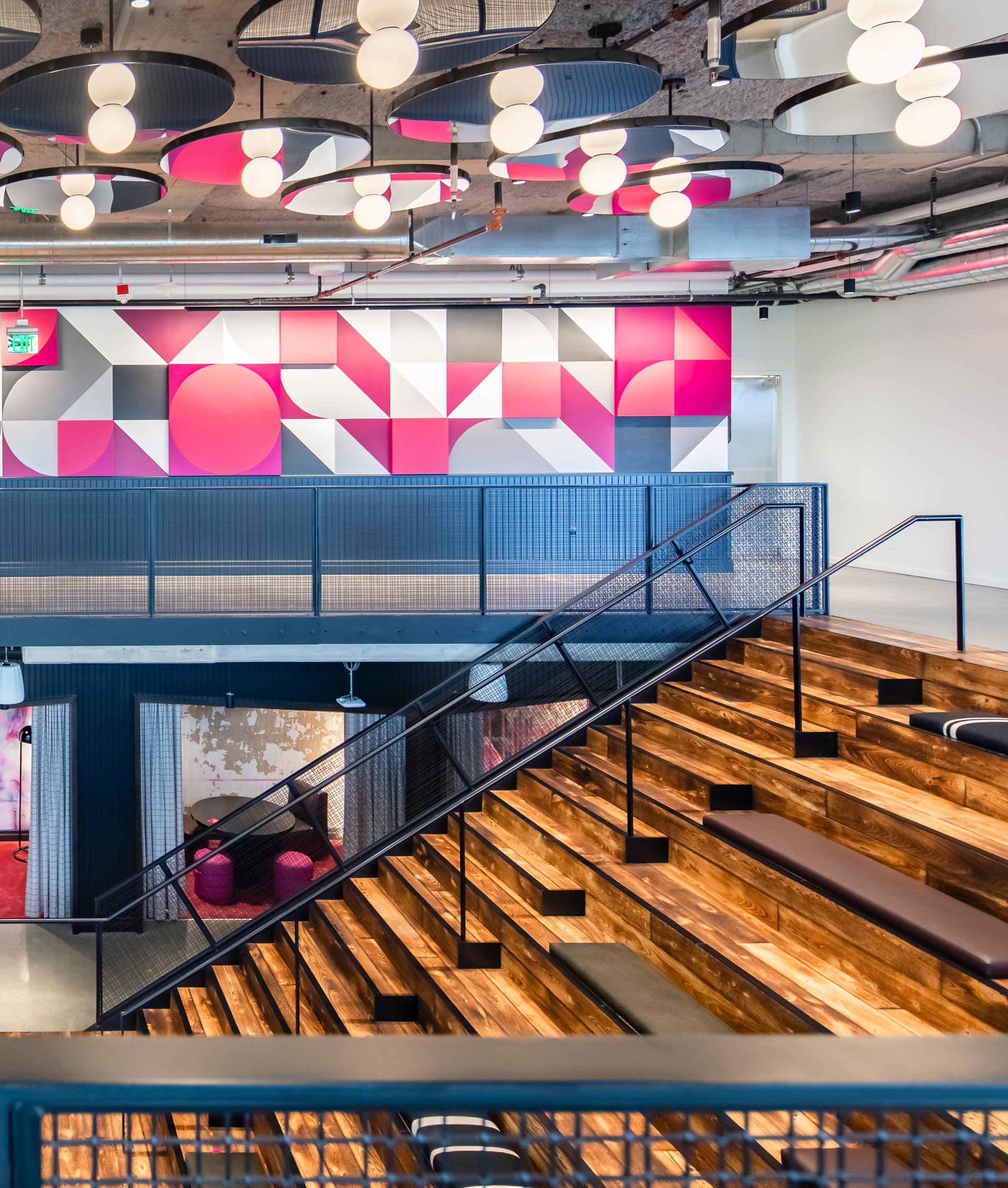 By Billy Yost
By Billy Yost
When T-Mobile announced a multiyear, multimillion-dollar renovation of its Bellevue, Washington, campus in 2018, it couldn’t have possibly predicted the impact that its innovation would have on a world in lockdown. The massive overhaul and evolution of TMobile’s HQ has centered on connectedness. And it makes sense that a company whose entire purpose is centered on being the best in the world at connecting people to their world wanted to underline its commitment not just to its customers but to those working to make that mission happen.
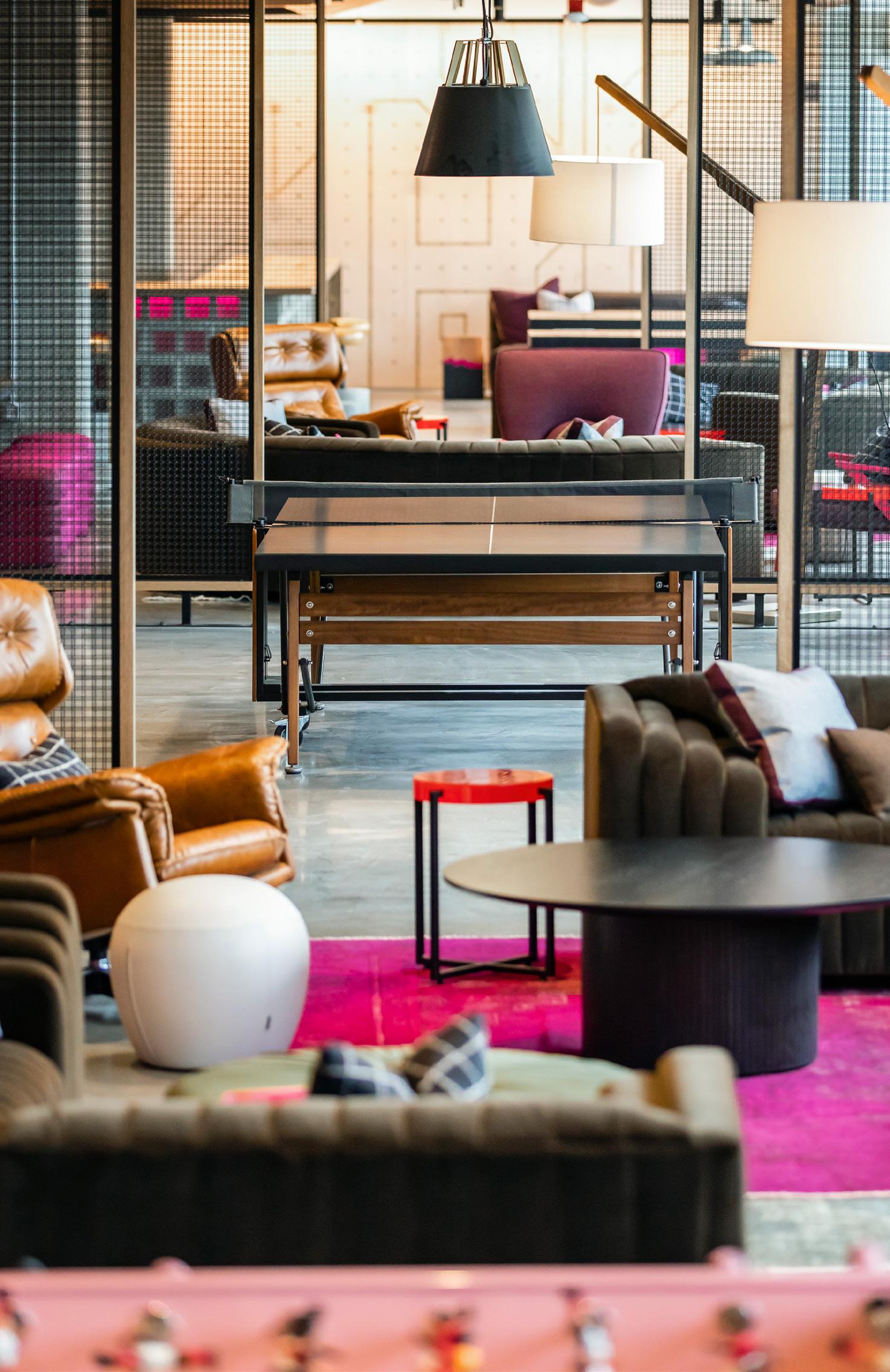
T-Mobile Director of Workplace Strategy, Design, and Planning and Corporate Real Estate and Facilities Carol Reifsnyder oversaw the upgrades and unification of on-site technologies for all of the campus buildings that, luckily, also happened to prepare T-Mobile for the imminent pandemic. But while all that work meant that T-Mobile was uniquely prepared to pivot to remote work, it also means that most employees have yet to enjoy the multitude of new collaborative workspaces, huddle rooms, and other innovations that the company has introduced to its Bellevue, Washington, headquarters.
Reifsnyder says the renovation was prompted by the journey of T-Mobile into digital retail and what that meant for the future of the telecom industry at large. “One of the things that had really become clear with the focus on digital retail is that going forward, it’s going to be about helping folks to self-serve themselves,” Reifsnyder explains. “We had to ask ourselves some really serious questions—if that is the future, what does that mean for us?’”
As the focus of the company shifted towards technology, Reifsnyder says, T-Mobile needed to start thinking of itself in the same category as big players like Google or Facebook—whose offices, featuring amenities galore and futuristic designs, caused a paradigm shift in the very notion of what a workplace could be. The challenge for T-Mobile wouldn’t be just to redefine itself as a company but to evolve its own workplace to reflect this transformation.
After extensive benchmarking, observations, and employee surveys, several things became clear. Due to explosive growth, T-Mobile had a number of pain points in terms of overcrowding, and the campus couldn’t build fast enough to keep up. Secondly, the way people worked had shifted over time, and T-Mobile needed more collaborative space than individual workspaces. “Over half of our individual desks were empty on any given day,” Reifsnyder says. “On the other hand, it was hard to find a meeting room anywhere.”
▲ The stunning building utilizes state-of-the-art technology, modern amenities, and a design aesthetic fostering innovation and creativity.
▶ The activitybased design allows for more choices when it comes to collaborative spaces and casual seating.
▼ The space is truly unique to T-Mobile, playing up its signature shade of magenta throughout the building.
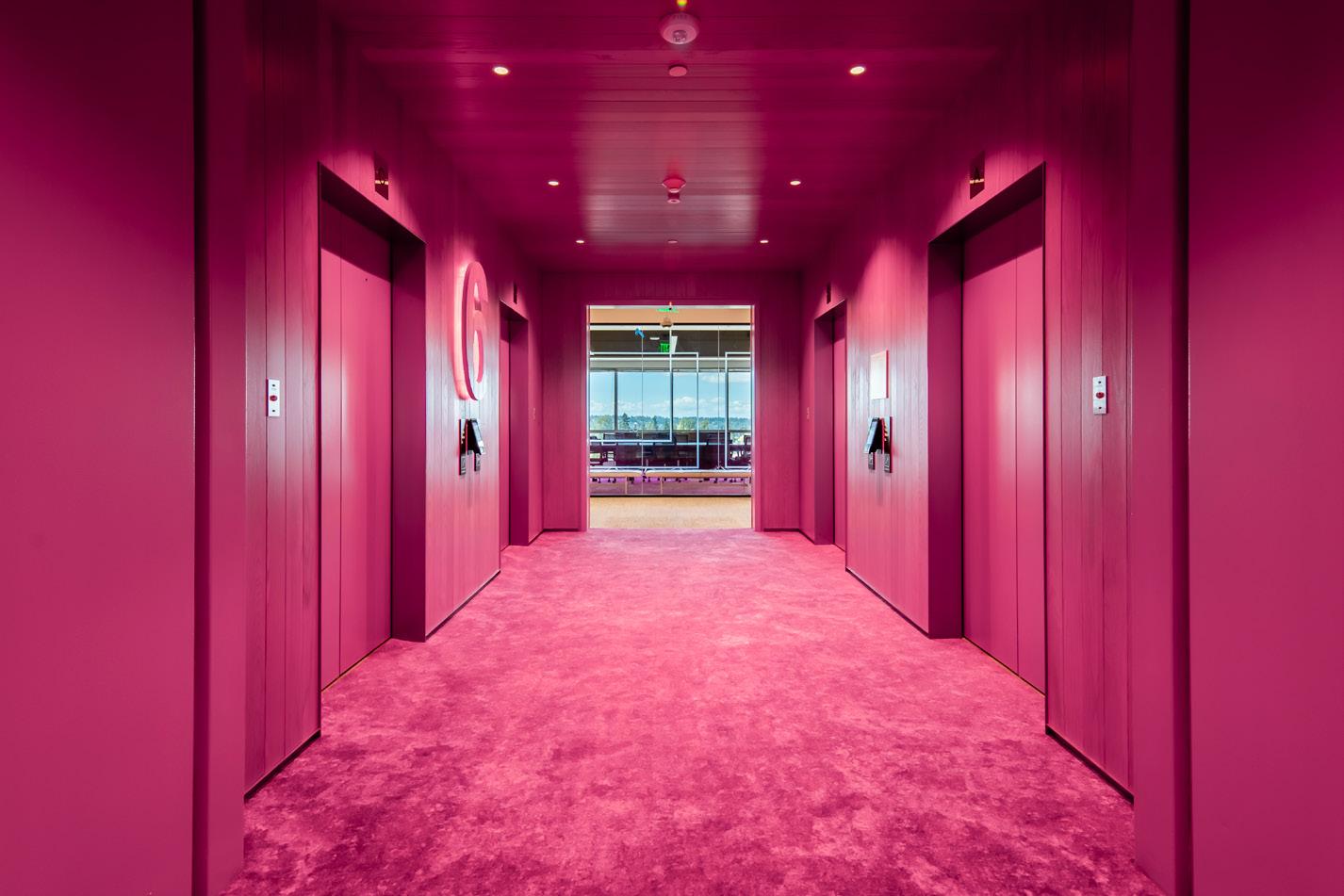

T-Mobile’s solution to this, and to its new identity, is embodied in its HQ Building 2—the heart and hub of the Bellevue campus. The 153,694-square-foot building offers employees collaboration tables, meeting rooms, booths, and casual seating. Reifsnyder’s penchant for modernist design is present in sleek furniture and open areas, but it’s balanced by an intentional “hominess” that prevents the space from seeming cold or unwelcoming.
The renovation has provided four times the previous amount of meeting spaces, along with 672 sit-stand
“Over half of our individual desks were empty on any given day. On the other hand, it was hard to find a meeting room anywhere.”
T-Mobile’s transformation isn’t limited to its physical spaces: the company’s tech partnership with Cisco has also had a massive impact. “We wanted a common experience for all of our users, no matter what building you’re in,” Carol Reifsnyder explains.
“This included our Webex video conferencing technology, which couldn’t have come at a more important time for the organization.”
The unification of T-Mobile’s collaboration with Cisco hardware and Webex software technology means that employees can work from anywhere, without worrying about the right hardware or connections.
▲ The goal with the design is to provide employees with a variety of workspace styles to meet the needs of any projects they are tackling that day.
desks for all employees. New mother rooms, wellness rooms, and meditation/multi-faith rooms were also part of the build. Custom wallpapers and art underline T-Mobile’s commitment to diversity and embracing all the cultures that unite under the brand.

Sky bridges now connect the campus, which can also double as informal meeting spaces, Reifsnyder says—a place where employees can stop to chat, with beautiful scenery to enjoy. Throughout the campus, employees will find outdoor decks, gaming areas, firepits, boccie courts, and giant chess sets (proudly colored in T-Mobile-magenta). Additionally, eight kiosks in the building’s Market Hall serve everything from barbecue to frozen yogurt. A full Starbucks and pub are also due to open when employees return to the workplace post-pandemic.
The director looks forward to the time when the entire company can gather for its quarterly all-hands meeting to celebrate its success. The design of Building 2 also includes a giant grand staircase where employees can sit and participate in proceedings, and an outdoor central plaza—another fantastic employee gathering area.
Reifsnyder says that while T-Mobile will continue leaning into a hybrid model of work, the company was dedicated to creating a place where employees would enjoy working together. “We want to be an employer that tech-minded people take seriously,” Reifsnyder says. “We believe the design we’ve set up for our headquarters underlines our commitment to collaboration and what it means to work here.”
“We want to be an employer that tech-minded people take seriously.”
MGAC has a storied past of bringing its clients’ most ambitious, inspiring, and challenging projects to life.
MGAC opened its doors in 1996 with three simple goals: to do the most interesting and challenging work, to have fun working together, and to build a successful business in the process. Its success is rooted in hiring phenomenal people who are driven to do exceptional work with the experience, integrity, and commitment that separates the company from its competitors.
MGAC’s Seattle office was founded 15 years ago when it was approached by a client with a sensitive, complicated, and highly confidential project. Today MGAC continues to provide that client with the same services with an unblemished record of successful project delivery.
Since then, MGAC has been involved in the delivery of over $2 billion worth of construction in the Puget Sound region.
As the landscapes of Kirkland, Bellevue, and greater Seattle continue to grow and evolve, so too have MGAC’s capabilities. The company is proud to offer a full suite of services including program and project management, cost management, project controls, technology solutions, FF&E procurement, and relocation management.
In 2017, MGAC was awarded a contract with T-Mobile to deliver the “Un-carrier’s” Bellevue campus renovation. Once complete, the headquarters will be a sustainably focused, team-first, agile environment for its employees.

MGAC is providing project management and owner’s representation services—among a multitude of other critical tasks—to bring this unique and highly visible project to fruition.
While the renovation completion is slated for late 2021, landmark achievements have included the completion of Building 14 and the 90 North projects on the East Campus, delivery of Building 1 on the Main Campus, and the recent completion of Building 2—which features 40,000 square feet of central amenities including the Market Hall Dining area, open lounge spaces, and a new skybridge connector to Building 1.
 By Donald Liebenson
By Donald Liebenson
Garrett Johnson believes that being a good neighbor when making development deals fortifies a community
Plano, Texas, residents driving past 6917 Independence Parkway recently might have noticed a new Chipotle had opened in a space formerly occupied by Boston Market—but unless they were craving a Burrito Bowl, they probably didn’t give much thought to the transition.
Garrett Johnson gets it: he had the same mindset before he got into real estate development. “You don’t give a thought how a building reopened, but it took a lot of people working together,” he says. “I don’t think I knew that.”
As the vice president of real estate at Avalon Development, based in Scottsdale, Arizona, he now leads that process. Avalon, he says, does not just buy a piece of property and lease out the land. “We do entitlements, we do construction, we do research and property management, we’re pretty much a full-service shop,” Johnson notes.
To get that Chipotle up and running, he says, “there were a lot of hands that had to be held to make sure needs were satisfied and that the entire process was coordinated. There is generally a long timeline between when you find a potential site to when you are closing it out and turning it over to a property manager. There are so many pitfalls.”
Johnson grew up in southern California. His mother was a former teacher who became an attorney for the insurance company CNA, and his father was a West Point grad who entered private practice as an attorney after retiring from the Army. So Johnson naturally assumed he would follow in their footsteps and become a lawyer. “But after taking a lot of pre-law college courses, it did not seem like something that had enough variability to retain my attention for a significant period of time,” he says. “That is one of the aspects of real estate that is fulfilling; no two days are the same.”
Nor are any two real estate projects the same; each has its own identity. The ones Johnson most likes to engage
with are ones that require shared city and community support, he says. “It is fulfilling to see a development erected after the city and community originally said they would not support it. We have had a few sites that a city would not approve for development, only to have them change their perspective after we worked with the community and city staff to come to a compromise and alleviate whatever their concerns were.”
Johnson is also gratified when a building that has fallen into disrepair and is in need of “a good amount of TLC” is retenanted, he says. “It really illustrates how developers and class A tenants can work together to reuse and retrofit existing spaces and leave a minimal impact on the land’s footprint.”
An example of this is a Seattle-based project where Avalon took a bank building that was too big—it partnered with the bank and a purveyor of coffee to
“We don’t think it’s fair to throw down a monolithic concrete structure and say, ‘Good luck, guys.’”
repurpose the building. It was a prime example of how tenants are reducing footprints by getting creative to maximize allotted spaces in buildings without tearing them down.
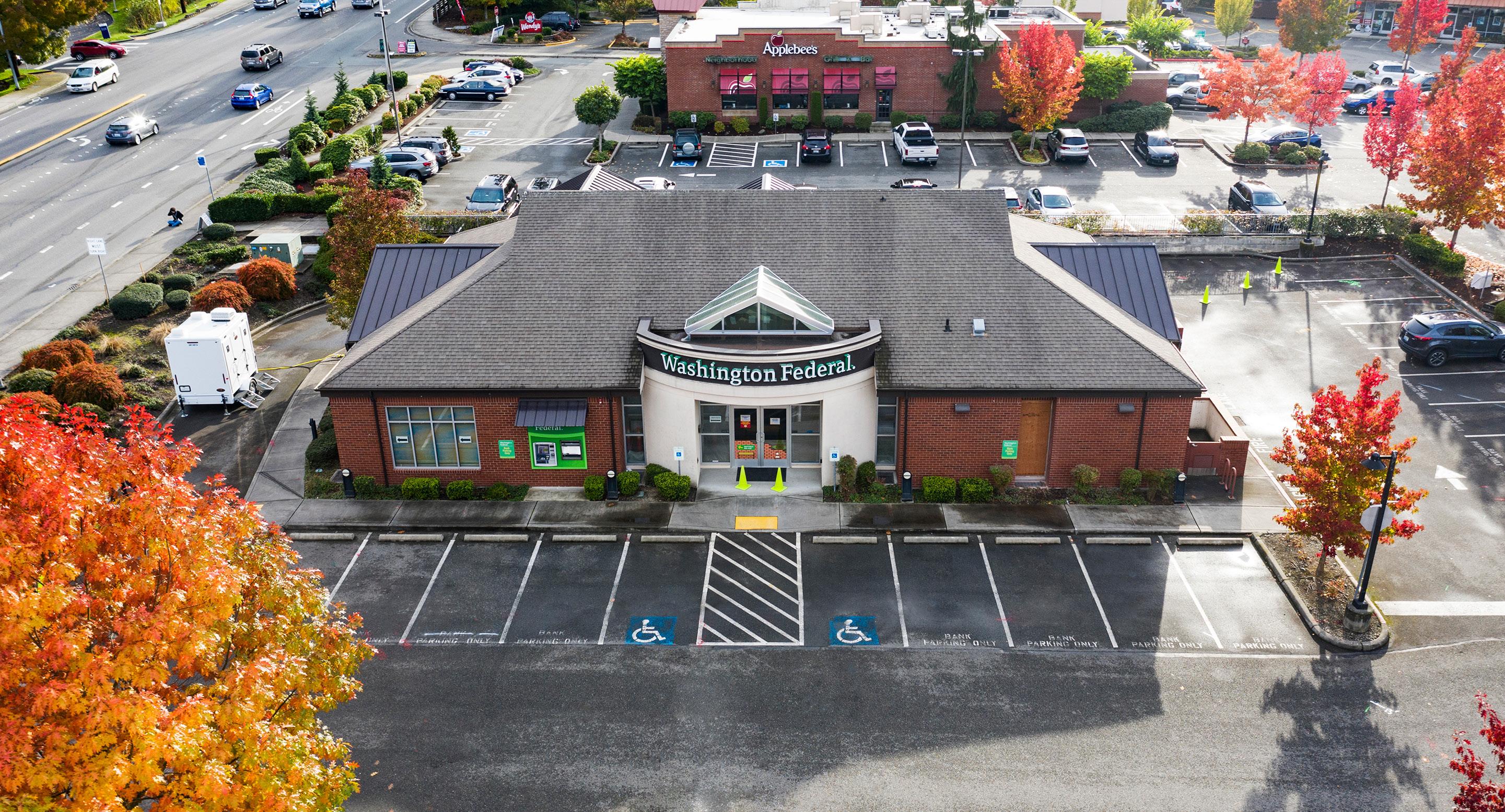
“The challenges are many,” Johnson says. “These include not being able to conform to all the design standards the tenant wants because of site limitations. The existing parking was not designed for food usage. The city’s process also delayed construction and the opening.”
Even before the pandemic, Johnson considered real estate development “not for the faint of heart.” He credits his own service in the military with helping him develop the tools to help him withstand the job’s roller coaster-like fluctuations. Being a Marine, he says, instilled in him the ability to know when you have to lead or follow. “We surround ourselves with experts in the field, among them environmental, civil engineers, architects, and lawyers. We have to know when to listen to their advice and when to overrule their advice.”
Further, he adds, “you interact with so many different people in the military—both good and bad—and your ability to read the room and get people to do what you want becomes almost second nature. Lastly, the military has taught me that nothing is as bad as it seems. Having been to some not-nice places, I assure you that it can be and is worse out there. Always work the problem and usually it works out.”
 Garrett Johnson VP of Real Estate Avalon Development Company
▲ Washington Federal Bank, pictured prerenovation, was downsized to share the property with a new Starbucks.
Garrett Johnson VP of Real Estate Avalon Development Company
▲ Washington Federal Bank, pictured prerenovation, was downsized to share the property with a new Starbucks.
This involves being a good neighbor and engaging the community in projects, according to Johnson. For example, he is involved with a Dallas-based storage unit project. “We don’t think it’s fair to throw down a monolithic concrete structure and say, ‘Good luck, guys,’” he says. “I’ve talked to city council members and people who live next door to the property who will see it every single day. We’ve met with the homeowners on a Zoom call and said, ‘Here is our plan; how can we mitigate your concerns?’”
Foresight and planning have allowed Avalon Development to open locations during the pandemic. “We saw the writing on the wall for multitenant buildings,” he explains. “We saw trends toward stand-alone usage. We saw Starbucks wanting more drive-throughs. Chipotle is moving toward that model. The one that opened in Plano is one of the first in the city—and one of the first in DFW—to feature a Chipotlane, a drive-through pickup lane.”
Johnson and his wife, a successful businesswoman, have two children under the age of six.
He takes great pride in showing his kids the projects he has spearheaded or is currently working on. The new Chipotle in Plano, he says, “was a hectic deal that had to close quickly and had a lot of constraints. But everything came out perfect and everyone’s happy. I took my family to the grand opening. I enjoyed pointing it out to my kids and saying, ‘I did this.’”
DB General Contractors o ers three main areas of service that ensure a successful project: Construction, Project Management and Maintenance Services
Concentrating on Seattle-area commercial and development tenant improvement projects and building client relationships, our projects range from build-outs for nationally recognized restaurant, travel industry and banking build-outs, to local warehouse and aerospace tenant improvements.
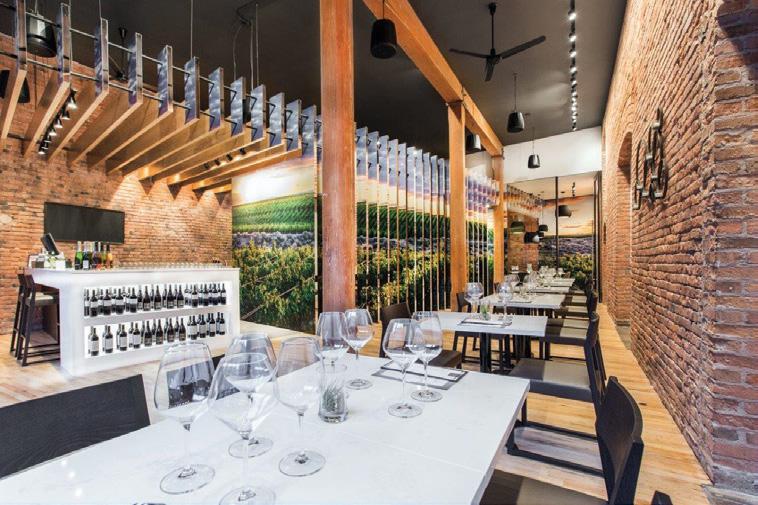
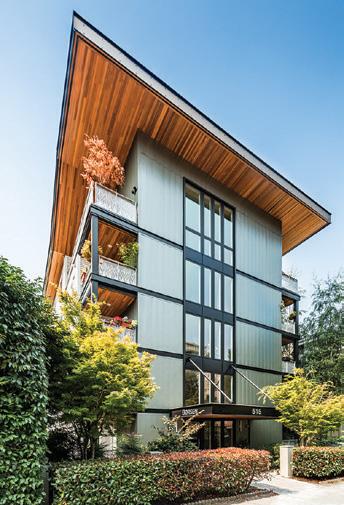
“The military has taught me that nothing is as bad as it seems. Having been to some not-nice places, I assure you that it can be and is worse out there.’”
Rush Street Gaming bets on itself with endless new ventures designed to help it grow, whether that’s in its physical casinos or online platforms
By Grella DamplingChicago’s famed Rush Street is a prime destination for locals and tourists alike, teeming with restaurants, hotels, high-end retail, and endless choices for a night out. Throughout the city’s history, the one-way street has evolved with the times, never faltering in popularity. It was the perfect metaphor for Rush Street Gaming, a fast-growing casino company that has spread across the nation and even to the internet. Like its namesake, the business remains a compelling force that attracts thousands who are ready for an innovative entertainment experience.
In its brick-and-mortar portfolio, Rush Street operates the Rivers Casino in Des Plaines, Illinois; Schenectady, New York; and two Pennsylvania locations in Pittsburgh and Philadelphia. Each casino maintains close ties with its respective community, providing economic opportunities to locals. “All Rush Street Gaming casinos have been voted the best place to work by the team members who work there,” according to the company’s website.
Michael Tobin, Rush Street’s senior vice president of real estate and construction, likens the company’s growth to his skiing hobby. “You’re moving fast,” he elaborates. “There’s a similar thrill to real estate.” Prior to joining the company, Tobin worked on high-profile projects all over Chicago, including the Starbucks Roastery, University of Chicago Medical building, Museum of Contemporary Art, Steppenwolf Theater, and Chicago Architecture Center. At Rush, he’s responsible for everything that involves renovation, expansion, and new construction for all of the company’s properties.
“[We are proud] to partner with Michael on [expansion projects],” says Eric Bullion, the vice president and project director at Pepper Construc-
tion. “Michael understands the gaming business so well that he knows exactly what he wants. Pepper can then deliver on those high expectations by leveraging our integrated project delivery tools to significantly expedite delivery of the project.”
A future casino in Portsmouth, Virginia, is still in development. It will serve as “the catalyst for what’s being dubbed the Victory Boulevard Entertainment District,” according to a news release on Casino.org. Tobin says that he hopes construction can commence soon, with a grand opening sometime in 2022. But COVID-19 has presented the team with an entirely new set of circumstances: different states have different regulations, which poses an obvious challenge.
Luckily, Rush Street has a venture that even a pandemic can’t stifle—Rush Street Interactive (RSI). However, this digital initiative wasn’t a result of COVID-19; it’s been in production since 2012, after being founded by industry veterans. RSI then launched PlaySugarHouse.com in 2016, the first regulated online gaming site in Pennsylvania.
Now, each physical Rush Street casino has its own social gaming site as well. The aim is to integrate the online and brick-and-mortar businesses while also driving player community loyalty.
“Our mission is to deliver compelling and highintegrity gaming experiences to the right players, at the right times [and] on the right platforms,” Rush Street Gaming’s website says. “We offer players a comprehensive selection of premium, authentic, and distinctive content, from multiple game categories, all seamlessly integrated across desktop, tablet, and mobile devices.”
In 2020, RSI was named Global Gaming Awards Digital Operator of the Year, as well as the Casino

After constructing the original Rivers Casino in Des Plaines, Illinois, in 2011, Pepper Construction has managed renovations and expansion of the casino. In spring 2021, an $87 million expansion and renovation included a 78,000 square-foot infill addition connecting the garage and the existing north face of the casino. Approximately 725 gaming positions including Asian gaming and a new poker room were added. Renovations include a 10,000 square-foot event center and an Asian restaurant. Prior to this project, Pepper completed the BetRivers Sportsbook, implemented the first land-based gaming in the state, and expanded the parking garage.

Operator of the Year and the Customer Service Operator of the Year at the 2020 EGR North America Awards. According to a press release, “RSI and its competitors were judged on the originality of their product, the strength of the brand and marketing, and innovations that set their offering apart from competitors.”
Rush Street isn’t wasting any time basking in its recognition. It’s taking full advantage of its winning streak by finding new ways to expand. As detailed in a February 2021 press release, RSI has partnered with Aspire Global Group’s Pariplay Ltd. to bring in even more renowned games to its catalogue. The offerings have been proven hits for European players, and RSI President Richard Schwartz is confident that the company’s New Jersey clients “will love playing them just as much.”
Exploring new and renovated facilities across the industry, from buildings to work spaces, along with the people and companies behind these projects

Since opening in July 2016, U.S. Bank Stadium has hosted over 5.68 million guests at 1,300 events, including NFL games, concerts, dirt shows, and a multitude of corporate and private events.

The striking new U.S. Bank Stadium, overseen by Curtis Schmillen, sets a new standard as the first arena to achieve LEED Platinum and host a zero-waste Super Bowl
By Russ KlettkeU.S. Bank Stadium in Minneapolis is one of those buildings that stops you in your tracks. That’s not just because it’s a 1.75-million-square-foot football stadium. It’s an asymmetrical assemblage of trapezoids and triangles, interpreted by some as an abstract representation of a ship’s bow. Some simply regard it as an example of iconic yet functional architecture equipped with a roof sufficiently pitched to shed the city’s ample snowfalls.
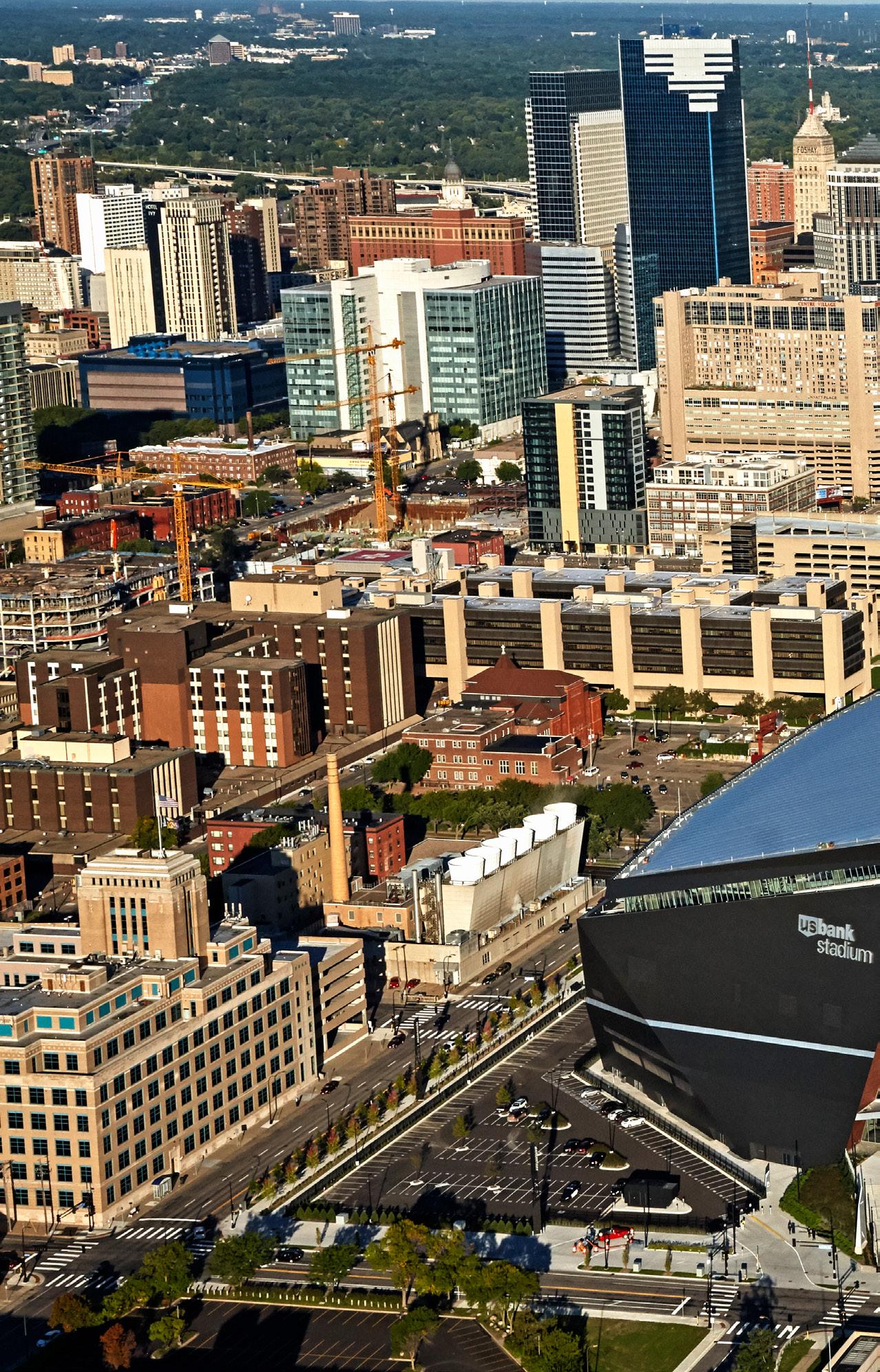
In actuality, the stadium’s jagged apex is a reference to angular pieces of ice that accumulate below St. Anthony Falls, a series of waterfalls on the Mississippi River that meander through the Twin Cities. This was the intent of architects at Dallas-based HKS, a firm that has several stadiums in its portfolio.
Get a little closer to the stadium on game days and, weather permitting, five Paul Bunyan-worthy doors— each 55 feet wide and ranging from 75 to 95 feet tall— gape to the open position. The multipurpose venue opened for business in 2016 and proves function can rival form. It hosts about 300 events per year while managing to earn high scores for sustainability: Since June 2018, it’s diverted over 1,500 tons of compost and recycling material from the waste stream.
Director of Operations Curtis Schmillen has a special perspective on how U.S. Bank Stadium actually “lives,” as he describes it. He was hired to work for the stadium’s operator, ASM Global, after overseeing the MEP/T (mechanical, electrical, plumbing, and technology) design and construction as it was being built. In other words, he knows exactly what’s behind the walls.
“When managing a facility, the scope increases from just pipe, conduit, and concrete to include user experience, utilization, and consumption,” says Schmillen, who explains that once people enter the building,
they bring in their body temperature, breathe the air, consume food, use the restroom, access the Wi-Fi, and throw away garbage. “Buildings are dynamic—living, breathing entities.”
Schmillen says the transition from being a builder to a facility manager was relatively seamless. “The principles that make you successful at managing construction projects apply to managing a facility,” he says. One big difference is deadlines. In construction, the delivery of both the completed project and the milestones leading up to that date are well defined. Managing the facility is different. “Your focus turns from brick-and-mortar to the environment in and around the space. What do
◀ The stadium’s roof is 60 percent transparent to create an open-air atmosphere year-round while keeping fans warm and dry during Minnesota’s winter climate.
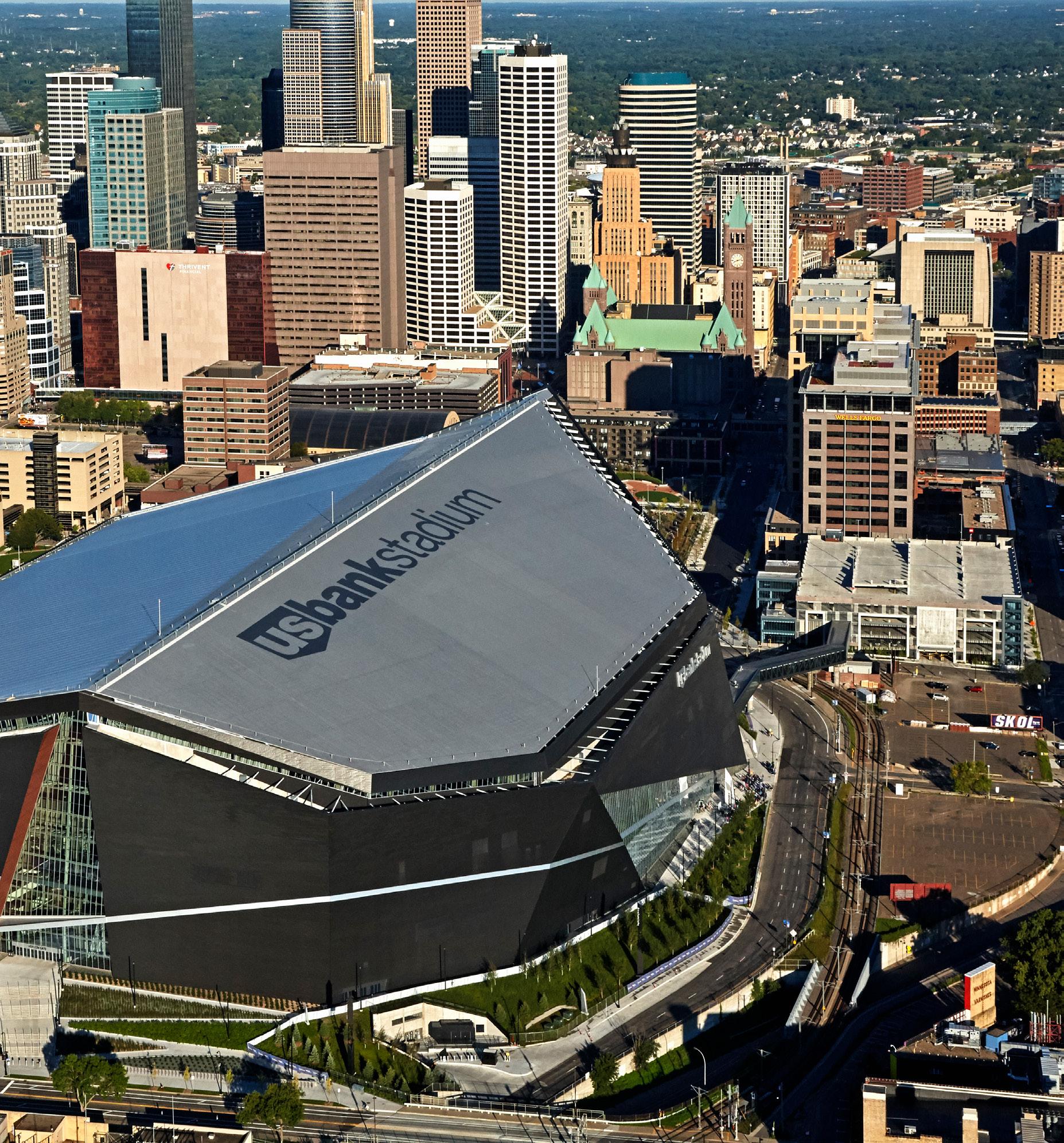
“When there is snow on the ground and the temperature is below freezing, walking down onto the field feels like you are outside on a nice spring day.”
people need, what does equipment need, and what makes the space comfortable?”
The roof of the stadium was a big point of consideration in its design, a matter of reconciling the desire for an open-air stadium against the economic imperative to host other events, like concerts or trade shows, year-round. Given the Minneapolis climate (54 inches of snow per year, most of that in December, January, and February), some type of roof would be necessary. Retractable roofs have been popular at other stadiums built in the 21st century, but cost estimates exceeded the project’s $1.1 billion budget.
The solution was a “clear roof,” essentially a window to the sky. About 240,000 square feet of a special type of material—a three-layered ETFE (ethylene tetrafluoroethylene), which is lighter and stronger than traditional roofing materials—cover 60 percent of the roof. Set asymmetrically to favor southern exposure, it brings in maximal daylight, while a 1:12 roof pitch guides snow to a melting system that prevents snow buildup. In fact, U.S. Bank Stadium replaced the former Hubert H. Humphrey Metrodome, which had an air-supported fiberglass fabric roof that collapsed in 2010 from an 18-inch snowfall.
The ETFE roof creates an outdoor feel that is so effective, “you can literally see clouds and planes overhead as you look up toward the sky,” Schmillen says. “Especially on those sunny days in winter when there
is snow on the ground and the temperature is below freezing, walking down onto the field feels like you are outside on a nice spring day.”
The feeling of being outside is aided as well by those huge doors, which cumulatively consist of 30,000 square feet of glass (and weigh 40,000 tons). A first of its kind in the NFL, as other stadium entrances slide laterally, U.S. Bank Stadium’s doors pivot on a brass ring around a reinforced steel column. The doors required some tricky engineering and more than a little courage to build. “The doors are a magnet for fans and first-time stadium attendees,” Schmillen says. “Watching these doors open before a Vikings game, with the crowds on the plaza outside, is a spectacle that must be seen.”
The doors can’t be used in bad weather—humanscale doors at the bottom are then employed—but Schmillen is surprised how infrequently that matters.
U.S. Bank Stadium hosted the 2018 Super Bowl, achieving another first. The team diverted over 90 percent of waste to recycling, energy recovery, and composting, making it the inaugural legacy project for a Zero Waste Super Bowl. It bears mentioning that Minneapolis has impressive green infrastructure with electricity-generating incineration, recycling, and a commercial composting facility, plus 100 miles of bikeways (this was the first stadium to be Bicycle Friendly Business-certified, with over 180 bike racks). By 2019, the stadium also became the first
 Curtis Schmillen Director of Operations
Curtis Schmillen Director of Operations

professional sports stadium to earn LEED Platinum certification for operations and maintenance using the arc performance platform, attributable in part to an air purification system (AtmosAir Solutions) that also reduces energy consumption.
“U.S. Bank Stadium is one of the most innovative and forward-looking sports venues in the world, and

U.S. Bank Stadium engaged AtmosAir Solutions for the large-scale installation of bipolar ionization technology and air quality monitoring within the venue. AtmosAir has been proven by a leading FDA and EPA lab to reduce the presence of coronavirus by 99.9 percent. The company also supported the efforts of U.S. Bank Stadium to increase its sustainability initiatives, save energy, and decrease its carbon footprint. AtmosAir’s technology has created an improved fan and workforce experience—and impacted the stadium’s LEED Platinum accreditation. AtmosAir has been an important layer of air purification and an integral feature of U.S. Bank Stadium’s goal to create a world-class space where people can cheer and have fun together again.
▼ U.S. Bank Stadium is home to the Minnesota Vikings and has hosted ESPN’s Summer X Games (2017-2019), Super Bowl LII (2018), and the NCAA Men’s Final Four (2019).
we are proud to work with Curtis and their team to help bring people back together safely,” says Steve Levine, president and CEO of AtmosAir Solutions. “Bipolar ionization is an important layer to combating airborne pathogens and will help fans enjoy their football or concert experiences with additional confidence and peace of mind.”
In addition, Schmillen oversees the stadium’s cleaning services team and has been instrumental in the implementation of ASM Global’s environmental health and safety program, VenueShield. The program was developed in partnership with leading medical professionals, industry experts, and public health officials in response to the COVID-19 pandemic. VenueShield focuses on six core components: environmental hygiene, the customer journey, workforce safety, food safety, technology, and public awareness.
For a city known for the months that it’s blanketed in white, U.S. Bank Stadium stands out proudly by offering a vibrant shock of green.
Gephart Electric and Low Voltage Systems congratulates Curtis on this well-deserved recognition. It has been a pleasure working with him through the initial facility construction and the maintenance and improvements required for a facility like U.S. Bank Stadium. His dedication and leadership create a great working environment and team.
To meet its portfolio-wide sustainability mission and create a safe environment during and after COVID-19, U.S. Bank Stadium called on AtmosAir Solutions to deliver the installation of bipolar ionization technology across the venue. AtmosAir’s technology has been proven by a leading FDA and EPA testing facility to reduce the presence of coronavirus by 99.9 percent. In addition, the use of this technology has empowered U.S. Bank Stadium to increase its sustainability initiatives, save energy, and decrease its overall carbon footprint.
“AtmosAir’s installation of the air treatment and air quality monitoring technologies to reduce energy, monitor the indoor environment proactively, and measurably improve indoor air quality, has created an improved fan and workforce experience and supported our stadium’s LEED Platinum accreditation for operations and maintenance,” said Curtis Schmillen, director of operations for U.S. Bank Stadium.
The scope of work for AtmosAir was ambitious—more than 120 AtmosAir Solutions systems were installed throughout
all air handling units within the stadium. There were 50 AtmosAware IAQ sensors strategically placed around the stadium to measure air quality and allow for continuous adjustments as needed.
NV5 Consulting Engineers and Grayboyes Smart Buildings were hired to commission and provide measurement and verification of the installation.
The Minnesota Sports Facilities Authority (MSFA) and ASM Global deployed the system at U.S. Bank Stadium to better its indoor environments and to reduce its carbon foot-

print. AtmosAir system, which reduced ASM Global’s reliance on HVAC power and filtering, updated the sequence of operations to conserve energy and recirculate a larger portion of treated air. The AtmosAir installation in conjunction with building operational sequencing updates significantly reduced chilled water consumption and electricity.
AtmosAir has been an important layer of air purification during the COVID-19 pandemic, serving as an integral feature at U.S. Bank Stadium to create a world-class, LEED Platinum space where people can cheer and have fun together again.
▲ When it is safe, patients will be able to again take part in the Silver Sneakers classes in Iora Health’s group rooms.

make the company’s facilities accessible to all senior patients
By Keith LoriaAnthony Ferlan has been driven by an entrepreneurial spirit from his earliest days, and always knew he wanted to work with his hands—though he wasn’t sure he wanted to do the building himself.
In college, he was a personal assistant to a venture capitalist who worked with a lot of different companies. That led Ferlan to seek a career where he could work for an organization in which he could impact growth. Real estate, facility management, and building new sites fit the bill perfectly.
After graduating from Tufts University in 2013, he took a job as a managing associate for Dallas-based Mohr Partners, and engaged with executive stakeholders across approximately 18 simultaneous trans-
actions to work on growth objectives with a corporate real estate strategy.
“I was able to work with both small and large companies and learn what was important to them, which set me up for my future,” he says. “I saw that the mission-driven companies that hire by values were really successful.”
That was a selling point of joining Boston-based Iora Health, a health organization that strives to serve a vulnerable population and impact people’s lives and health for the better. “We are designed to serve seniors on Medicare, and these patients need us more than ever,” Ferlan states.
When he was hired at Iora in 2018, he was tasked with implementing a real estate management process

and focused on evaluating markets and finding sites with opportunities for development. Today, as senior manager of corporate real estate, facilities, and procurement, his responsibilities are myriad.
“When I first started, I was focused exclusively on corporate real estate and facilities management, with everything from site selection to construction development to managing the facilities once it was open,” Ferlan explains. “I was probably traveling four out of five weeks a month, looking for new sites and doing the due diligence on sites.”
Once that step was completed, he would work with Iora’s Real Estate Committee on the approval process. Naturally, the COVID-19 pandemic changed a great deal about this process.
“It shifted from being really transactional to being a lot more [focused on] systems and process building,” Ferlan notes. “Right at the beginning of the pandemic, I took on different procurement functions of the organization and became responsible for mak[ing] the facilities safe and [enabling] the teams to continue practicing safely.”

“Expanding the footprint of our practices has been an efficient way to bring in more patients while maintaining the integrity of the design program.”▼ Iora Health celebrated the grand opening of its Pineville, North Carolina, practice in 2019.
That meant getting the team vaccinated, equipping the facility to vaccinate patients, and building the processes and procedures around doing everything safely.
A big part of his job currently is expanding existing sites, adding team space and exam rooms—and doing so within the cost parameters allowed.
“Building out medical practices is definitely not cheap, so we’ve spent a lot of time evaluating the opportunities of expanding access to care,” Ferlan says. “Expanding the footprint of our practices has been an efficient way to bring in more patients while maintaining the integrity of the design program.”
That could mean building from the ground up, or finding an existing space in a shopping center and adding on to that. The goal is for capital to be deployed efficiently.
“We want to bring great healthcare to patients in their communities—in locations where they shop and live and work—so we go and look for locations that are in typically grocery-anchored shopping centers with a large senior population,” he says. “Once we find something that fits our size and dimension requirements, we’ll bring in our architectural partner and our general contractor to walk the space and tell us what we need to negotiate with the landlord.”
The space has to be accessible to its senior patients, so it’s designed with their needs in mind. According to Ferlan, that might mean railings in the hallways and ADA accessibility.
The pandemic has caused Ferlan to think about where and when Iora is growing, but now that the vaccine is being rolled out, he expects it to continue its historical fast growth.
Ferlan has reimagined Iora’s offices post-COVID, continuing to expand the company’s footprint while still reducing cost and staying true to the brand.


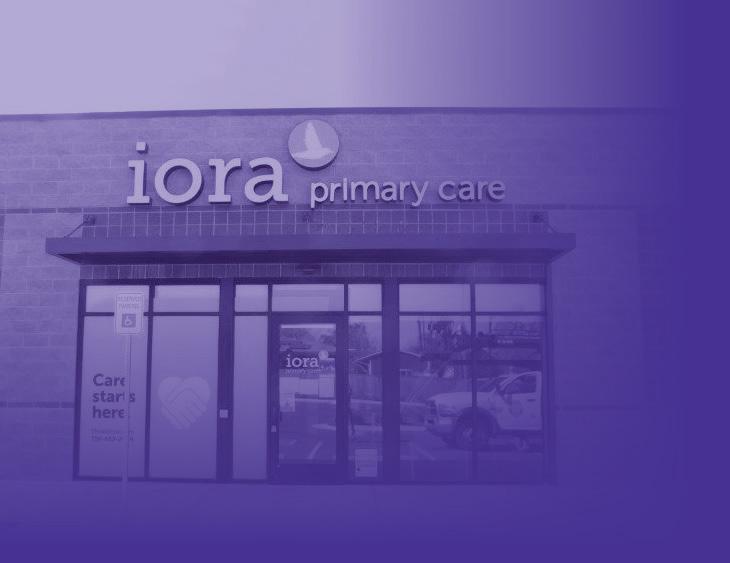
“We are still in the process of understanding what our practices are going to look like long-term,” he explains. “One of the biggest shifts we have seen is a big adoption of virtual care, even among our population of 65-plus, which has typically been averse to seeing a doctor over video. I expect us to incorporate


some of the learning from the pandemic to optimize space for virtual care because we do see that as part of our care model long-term.”
Still, patients enjoy coming in, and face-to-face interaction is vital for many, so the design of any new space needs to keep this in mind.
“Our care model is really focused on building strong relationships with patients,” Ferlan says. “We know we can have an impact on health outcomes when we take the time to get to know them and learn about their lives. We feel the facility design is really a part of that experience.”
Tanya Perry Vice President, National SalesMichael Siwek oversees the $650 million Tarzana Cedar Sinai Reimagined project that will help medical staff serve countless patients, all while minimizing disruption
By Lucy CavanaghIt didn’t take long for Michael Siwek to fall in love with healthcare construction. After cutting his teeth in construction with the Concord Group, Siwek made his way into the healthcare field and never looked back. “It’s always challenging—probably one of the hardest sectors of construction, with all the rigor around operating,” he explains. “When you are renovating hospitals, you have to be creative to find ways of not interfering with staff and patients.”
A Midwest native, Siwek started his career in the Chicago and Milwaukee area, first at Concord and then at Berghammer Construction Corporation as senior project manager. When his wife found a career opportunity in Southern California, they decided to take the plunge and move their young family out west.
“It was a little daunting at first; we basically dropped out of the sky into Southern California. We didn’t know where our kids were going to go to school, or how the traffic patterns work, and how long it would take to get somewhere,” Siwek admits. “But we took a chance and rolled the dice.”
Before the move, Siwek looked into his own work opportunities in the area and found Providence Health & Services. The not-for-profit immediately proved itself to be an authentically welcoming and caring institution that made him feel confident that his work would serve a meaningful end. “What really drew me were the people and the mission they are living,” Siwek says. “It’s a faith-based organization, so at the forefront of everything they are thinking about how they can care for their communities.”
Shortly after Siwek joined the team in 2016, Providence merged with St. Joseph to form Providence St. Joseph Health. Siwek quickly moved up in the ranks and now works as regional director of design and construction management.
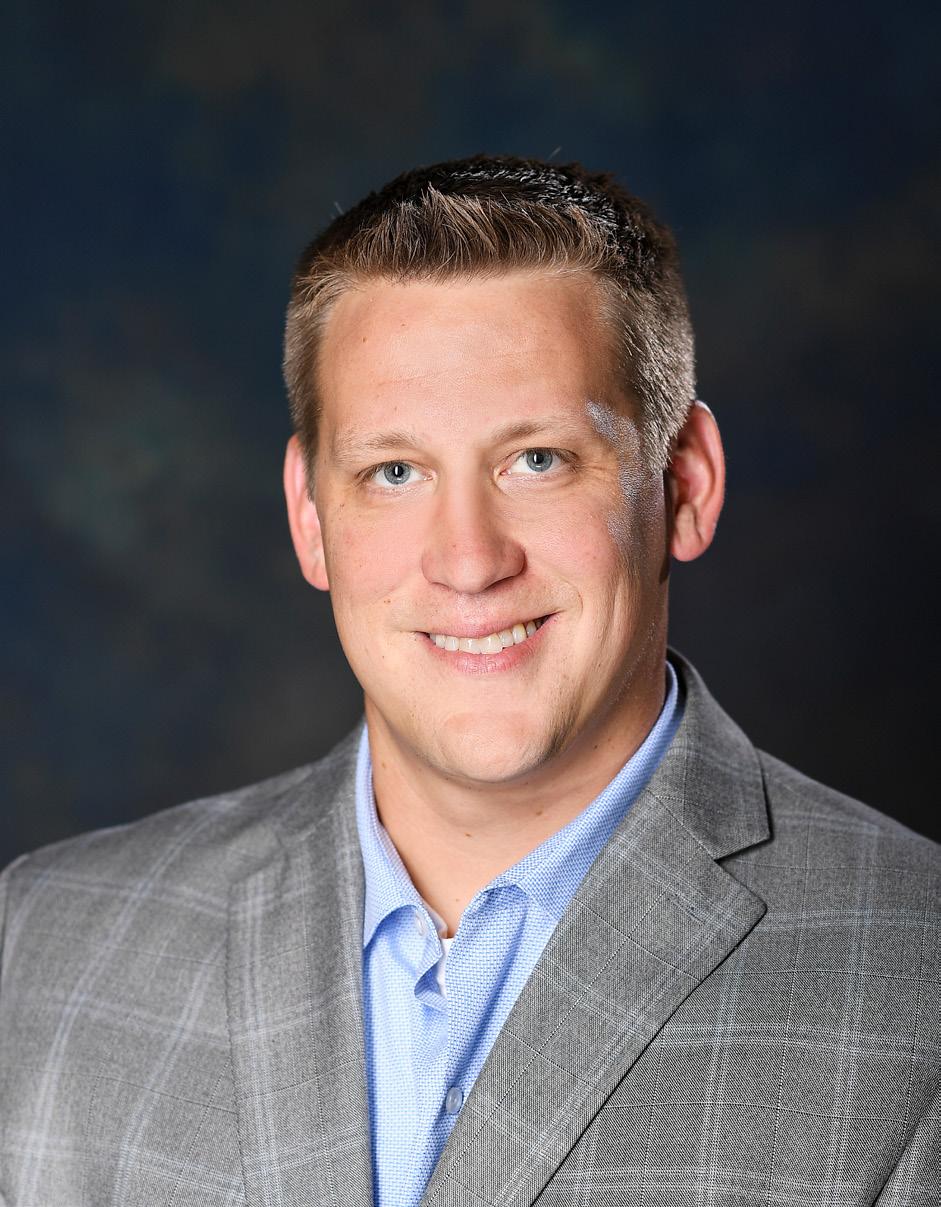
Initially he managed the LA area, then recently doubled his oversight region when Orange County and High Desert were added to his jurisdiction. Siwek manages the construction and renovation of 11 different hospitals as well as the health clinics that are associated with them, which totals more than 300 facilities of varying sizes.
In addition, Siwek recently was given responsibility over one of Providence St. Joseph’s largest projects, which the organization is tackling in a partnership with Cedar Sinai Medical Center. The $650 million megaproject, Tarzana Cedar Sinai Medical Center Reimagined, will span nearly a decade by the time it is completed. “We’re completely renovating or rebuilding a majority of the campus,” Siwek says. “We have knocked down buildings and seismically upgraded other buildings. We have renovated large portions of floors and we’re building brand-new buildings as well.”
Of course, all this work must be done while the facility remains operational. With COVID-19 in the mix, there is a plethora of logistical hurdles to jump through. “In the healthcare sector, we’re not just building—we’re trying to figure out how to build in a working environment that is trying to care for people and make people better. The challenge is to try to make that as invisible as possible to the patient and doctor experience,” Siwek says. He and his team need to constantly be ready to pivot if a medical situation calls for it.
Siwek’s construction team also uses the same on-site resources as the hospital. “We’re trying to utilize the same electrical system, the same hot water system, the same fire protection system as the rest of the hospital,” the director says. “We need to get creative so that we can make changes to that within our construction space without impacting the rest of the facility. So when we need to shut off the power, we need to do that without shutting off the top of the ICU.”
This level of care and detail is celebrated by Siwek’s partners in the project. “Pacific Ironclad is exceptionally proud of our work with Mike, the Providence
Michael Siwek Regional Director of Design & Construction Management Providence St. Joseph Health Courtesy of Michael Siwek/Providence

Reimagined is a $640 million-plus endeavor encompassing campus-wide renovations that include new construction, a $97 million seismic renovation, and site improvements. The main feature is a new 182-bed acute care patient wing that boasts six floors, an expanded emergency department, rapid medical evaluation, cardiovascular and pediatric intensive care units, med-surg areas, and a central utility plant to serve the medical center.
The new main building contains a lobby, admitting area, heart center, GI lab, nuclear medicine, prep and recovery rooms, and a chapel. The diagnostic/treatment expansion boasts four ORs, one hybrid OR, a sterile processing department, a post-anesthesia care unit, materials management, and seismic renovations. Even the new parking structure, completed in 2019, was awarded 2020 NPA Innovative Facility of the Year with its four levels, 604 stalls, 42 EV stations, and 121 EV-capable stalls. Pacific Ironclad proudly serves Providence CedarsSinai and PSJH Real Estate Strategy & Operations as owner’s representative.
St. Joseph Health, and Cedars Sinai team,” says Van Duong, principal of Pacific Ironclad Construction Management and Planning. “Mike’s leadership fosters an environment of collaboration, accountability, and excellence as we deliver one of the most challenging healthcare projects known. It is an honor to lead a build that will serve the community for decades to come.”
And Siwek’s efforts don’t end when the clock runs out. He also maintains a firm commitment to not letting his work overtake his family life. “I’ve never wanted to sacrifice my family as a part of that, which isn’t easy to do in this world. So whether we’re having dinner or being part of their Little League team, it’s important to me to be available and present through those hours of the day,” Siwek says. “If it takes having to put something on hold and coming back at nine o’clock at night on my own time to catch up, I’m willing to do that.”
The Providence Saint Joseph Medical Center project includes a 34,500 square-foot, one-story, 44-bed emergency department; a 13,800 square-foot, one-story, 12-exam room urgent care; and site amenities upgrades. The two new buildings flank the existing campus entry, providing strong visibility and access for patients. The expanded services will provide adequate space to properly care for the current and future emergency volume and will provide new urgent care services to better care for lower acuity patients. The building will support new technology, improved staff support spaces, and state-of-the-art patient treatment rooms. The project was designed and constructed by Boulder Associates Architects, the Stahl Companies, and Swinerton, and will be completed in Q3 2022.
Like most people since the onset of COVID-19, Siwek has worked from home with the exception of his visits to work sites. He shares the “office” with his wife, who had been working from home since before the pandemic. While the lines between home life and work life are certainly more blurred, Siwek acknowledges that he now enjoys the ability to pivot between the two more easily. “It’s allowed me to be even more present with some of those activities with my kids because I’m not wasting time in traffic, and in the LA area, that’s a big deal,” Siwek points out. “There’s just more opportunity to spend quality time with my family, which ultimately makes me a better worker at the end of the day.”


The constant evolution of the healthcare construction sector keeps things interesting for the director, as does the knowledge that his work helps ensure that people are cared for. “The most valuable thing for me is at the end of the job, knowing that who you get to turn the space over to—nurses, physicians, and other medical staff—are just genuinely happy to have a better space to work in.”
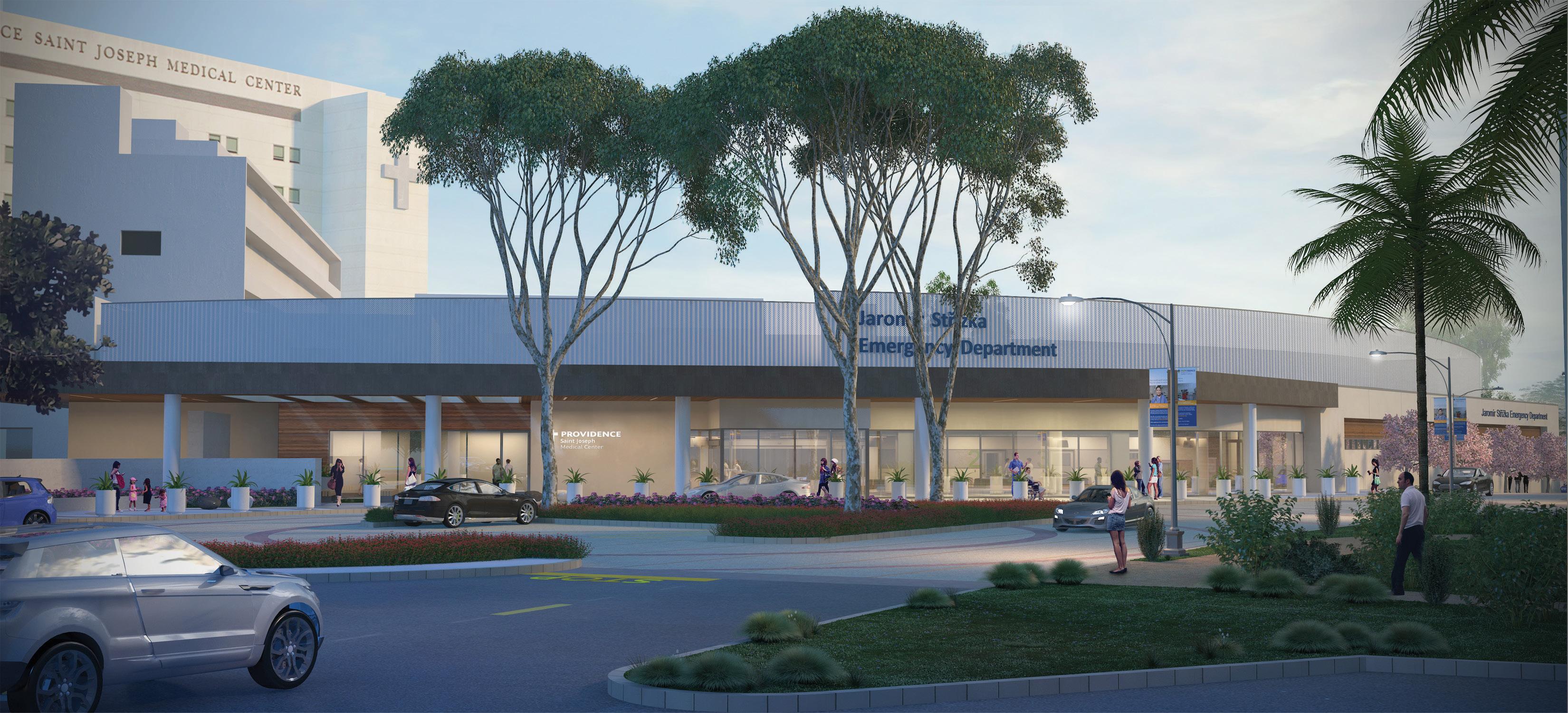
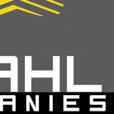

“In the healthcare sector, we’re not just building—we’re trying to figure out how to build in a working environment that is trying to care for people and make people better.”
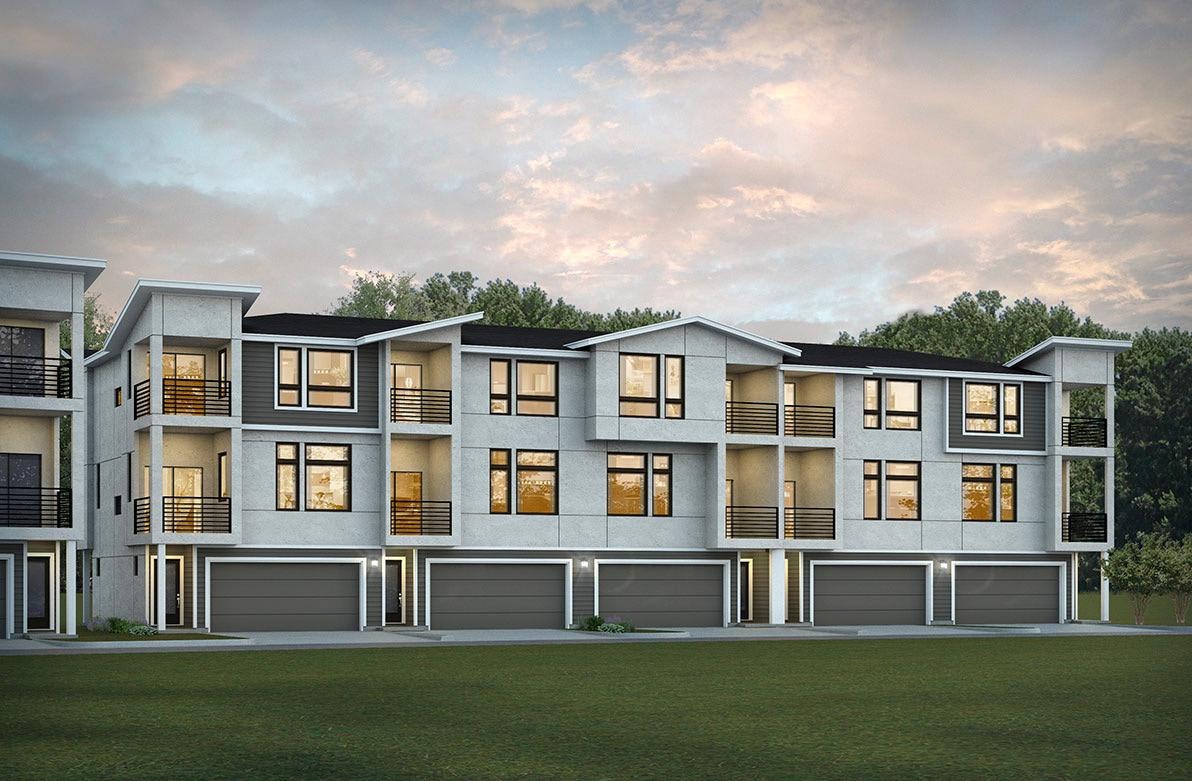
◀ Trailside Oaks, located in Leander, Texas, greets visitors with 500-year-old oaks preserved to maintain the original beauty of the site.
They say everything is bigger in Texas—hats, cattle, and spaces. And with hot markets like Austin, Dallas, Fort Worth, San Antonio, and Houston, there are plenty of Texas-sized opportunities for real estate investors. Lonestar Development Partners (LDP) has become one of the region’s fastest-growing development firms and is bringing unique single-family and multifamily development projects to life.
Founded by principals Ryan Larson and Chris Kopacek in 2015, LDP has raised $212,600,000 in just six years to bring 1,077 new units to the Austin area. Larson, Kopacek, and Lonestar’s consultant Tom Etheredge are known for a deep understanding of debt cycles, local markets, and investment structures. They believe that historically low interest rates will eventually rise, leading to an increased demand for multifamily buildings and affordable housing. Lonestar Development has accordingly positioned itself to capitalize on this expected shift by creating the right type of projects at the right time.
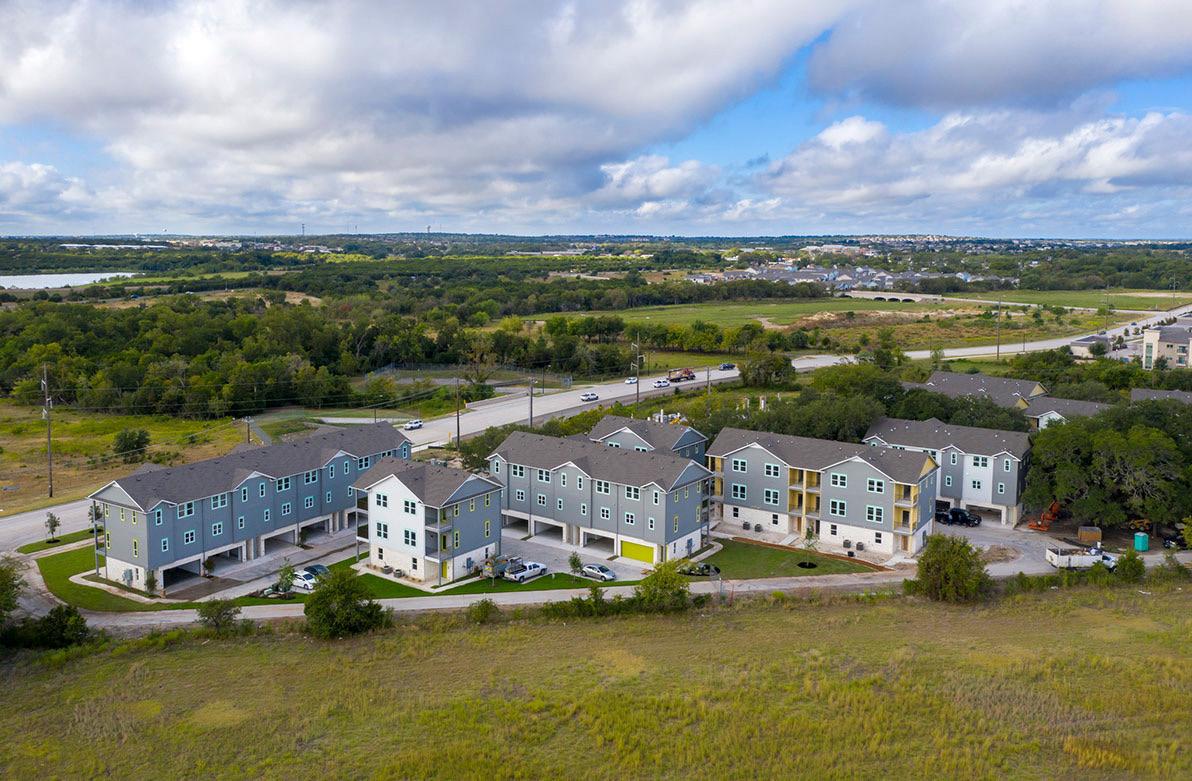
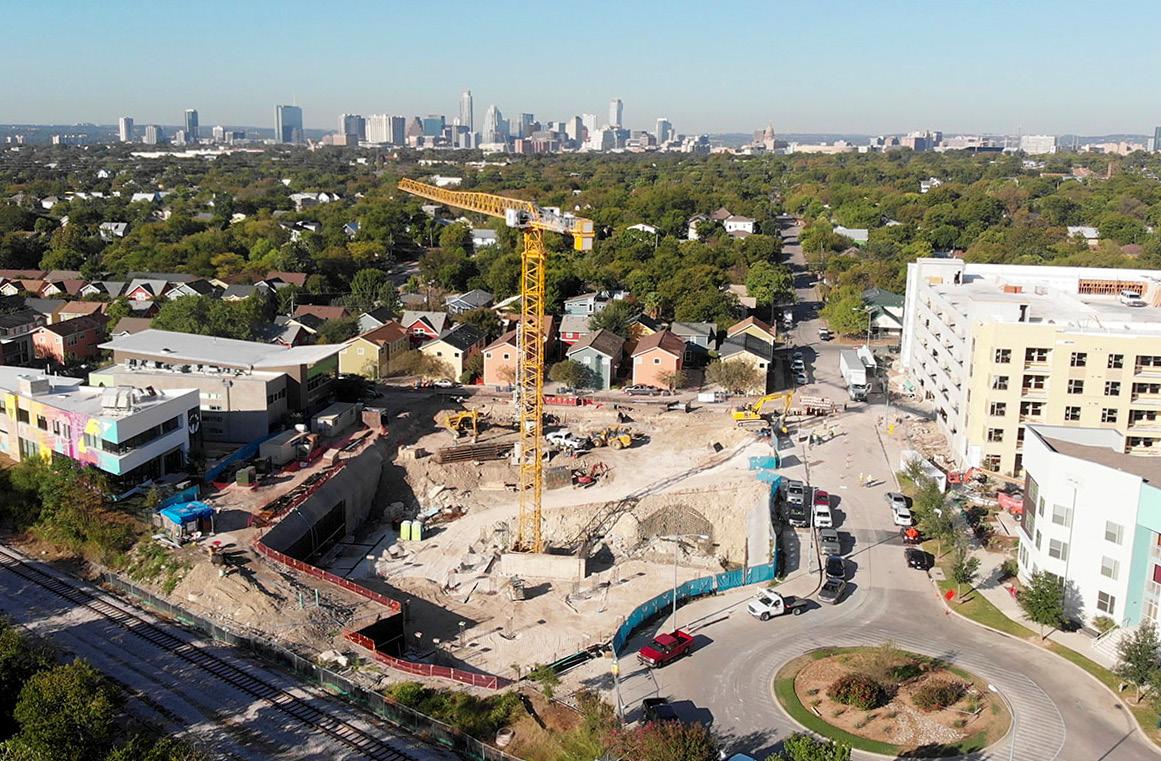 Courtesy of Lonestar Development Partners
Courtesy of Lonestar Development Partners
And the time is indeed right. The Wall Street Journal reports that companies and individuals alike are flocking to Austin in record numbers, seeking “lower costs and lower taxes.” Tesla’s new factory alone is expected to hire up to 5,000 employees. There seems to be a new apartment breaking ground on every block. In this fastpaced and competitive environment, even the savviest developer needs to stay responsive and agile.
That’s what brought David Anselmo to Lonestar in 2019. LDP’s director of construction started his career in multifamily construction in the late 1990s. He learned his way around apartment construction while working as a punch out carpenter and then worked his way up to assistant superintendent, site superintendent, and then project manager. Along the way, Anselmo learned to manage simultaneous projects, implement various construction methods, guide project schedules, and manage complex budgets of up to $70 million at a time.

He’s brought that experience to Lonestar to help evaluate projects and manage construction teams to ensure high-quality, on-time delivery. “Great vision, excellent products, and strong partnerships have taken Lonestar to the top, and my work to drill down on their projects to get us even more cost efficient with better constructability will help us stay there,” Anselmo says.
The Rail at MLK is one of Lonestar Development’s newest projects. The 235-unit mid-rise apartment complex spans 119,593 square feet on a 1.2-acre site. Prospective residents can choose from five floor plans ranging from 400 square-foot efficiencies to 1,014 square-foot two-bedroom units with panoramic downtown views.
The Rail is an innovative, mixed-income housing project completed through a partnership with the Housing Authority of the City of Austin (HACA). Half of its units are offered through a HACA program for residents earning between 30 and 80 percent of the average income. The other half are market-rate apartments. “Austin needs spaces people can afford, and Lonestar is committed to providing safe environments that give people options and create a sense of pride,” says Anselmo, adding that the podium-style building is conveniently adjacent to the bus stop and Capital Metro Rail station. It features a fitness center, business center, conference room, and pool.
Another LDP project, Trailside Oaks, opened in January. The luxury community in nearby Leander includes 51 townhomes and apartments. Anselmo says Trailside Oaks is an example of Lonestar’s ability to “think and build outside the box.” It’s not a straight garden or podium-style concept—it’s a blend
of both, anchored by a grove of 500-year-old oak trees and surrounded by barbecue pits, a hammock grove, outdoor fitness areas, climbing rocks, and a dog park.

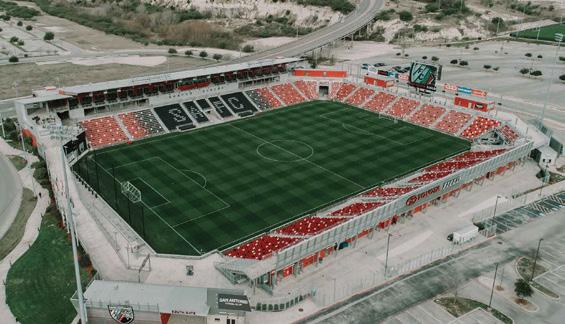

Anselmo has developed a reputation for his ability to drive costs down and values up. His work on a recent project in Pflugerville attracted attention with its shovel-ready design even before LDP could break ground. Anselmo leveraged his experience, expertise, and relationships to achieve dramatic results. He specified moisture-conditioned slabs instead of bringing in base and used double 2x4 construction in favor of 2x6. He realized additional savings by reducing stairwells from four to two and perfecting roof pitch. “If you know how to value engineer a project and comb through every detail, items that seem small all add up to big results,” he says. Lonestar sold the land, design, and total concept for a profit.
It’s those opportunities that keep a veteran like Anselmo at Lonestar. “We work hard to do smart things together, but this isn’t a giant, faceless corporation. Everyone here is valued because we know every person has input that can make a difference,” he explains. “That’s part of the secret that makes our overall product better.” Anselmo has spent his whole life working with wood, drawing plans, and building barns and houses. At Lonestar, he’s building something else special—a new place to call home.

“Great vision, excellent products, and strong partnerships have taken Lonestar to the top, and my work to drill down on their projects to get us even more cost efficient with better constructability will help us stay there.”
 The Muir Fundamental Elementary School’s new classroom building features over 100,000 tile mosaics on modular construction.
The Muir Fundamental Elementary School’s new classroom building features over 100,000 tile mosaics on modular construction.
In only three years, Jeremy Cogan has tackled e-sports, lively libraries, and eliminating the back of the room for student success
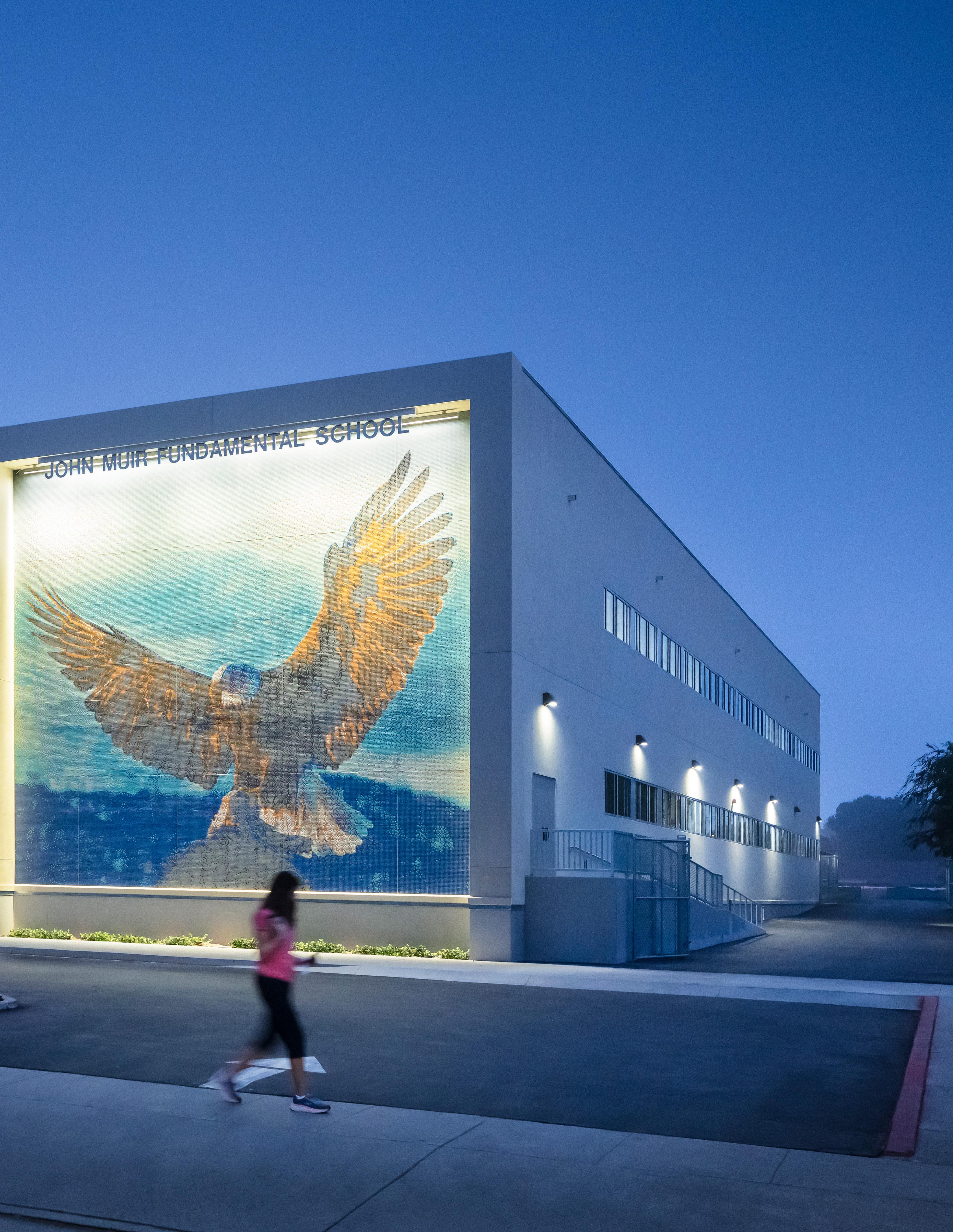 By Billy Yost
By Billy Yost
If you’ve ever vacationed at Disneyland, you probably remember the exhilaration of character-packed parades or the enchanting “It’s a Small World” boat ride that reminds visitors how special they are. Santa Ana Unified School District’s director of facilities planning, Jeremy Cogan, wants to recapture this feeling in the surroundings under his purview.
“I want kids to think of school as a place where they feel valued, where they matter,” Cogan says. “When kids go to Disneyland, they feel like special humans in a special place made just for them. When our buildings can do that, then I’ll know we’ve been successful.”
In just over three years, the director of facilities has helped build out some of the most unique, engaging, and student-centered projects for the Southern California district. He’s quietly obsessed with evolving the idea of the “21st Century Classroom,” which he considers to be an outdated axiom from last century. We’ve been in the future for 20 years already. It’s time to live in it.
None of this progress would have been possible had Cogan followed his initial passion. The West Wingobsessed young professional dreamed of drafting policy, advising legislators, and influencing federal spending. Cogan did all of these things for two and a half years, but his head was often in the clouds. “I was always just as interested in the construction activity I’d pass on the way to work as I was in legislation that wouldn’t see the light of day for half a decade,” Cogan remembers of his days in Washington, DC.
Cogan would earn his building stripes on multiple continents before realizing his true calling. Frankly, it’s in his blood. “My parents were teachers, my brother’s a teacher, my cousin’s a teacher, my uncle’s a teacher; I always felt like I needed to fight that instinct,” Cogan admits. “But I realized that whether I knew it or not, I talked like a teacher, I thought like a teacher, I behaved like a teacher, and that was a knowledge asset that I really came to appreciate.”
The facilities director’s impact is hard to measure unless one can understand just how deep Cogan’s desire is to create optimal spaces for students and educators. He balances that ambition with humility. “If you really break it down, I authorize rectangles for a living,” Cogan says, laughing. “And that’s fine. So what can I do to help design slightly better rectangles?”
For starters, Cogan is obviously passionate about redefining the traditional classroom. He says he’s
always thinking about the student in the back of the class. “What if we could just eliminate the possibility that some students learn less in the back of the room?” the director asks.
In practice, this means that three out of four classroom walls have a flat-screen panel that aids instruction and overhead speakers that mean that every student is within audible reach. “Apple-style” whiteboards allow students to write from the bottom of the floor to the top of the ceiling, if so inclined, and magnets allow for posters and other materials to be hung.
Cogan transformed a few more rectangles by drawing inspiration from the community’s past and a future that’s nearly arrived. On one side of town, he oversaw the historic restoration of a 1907 railway building into a vibrant community center. Traveling back to the future, a mile away, he spearheaded the Century High School e-sports arena, where teams compete over the latest video games in the largest space of its kind at any high school in the country (and rivaling the spaces of many universities). With a number of high-profile game designers in the area that could hire young coders, it makes perfect sense.
“What if we could just eliminate the possibility that some students learn less in the back of the room?”
Century High School’s e-sports arena is the largest of its kind in the US.

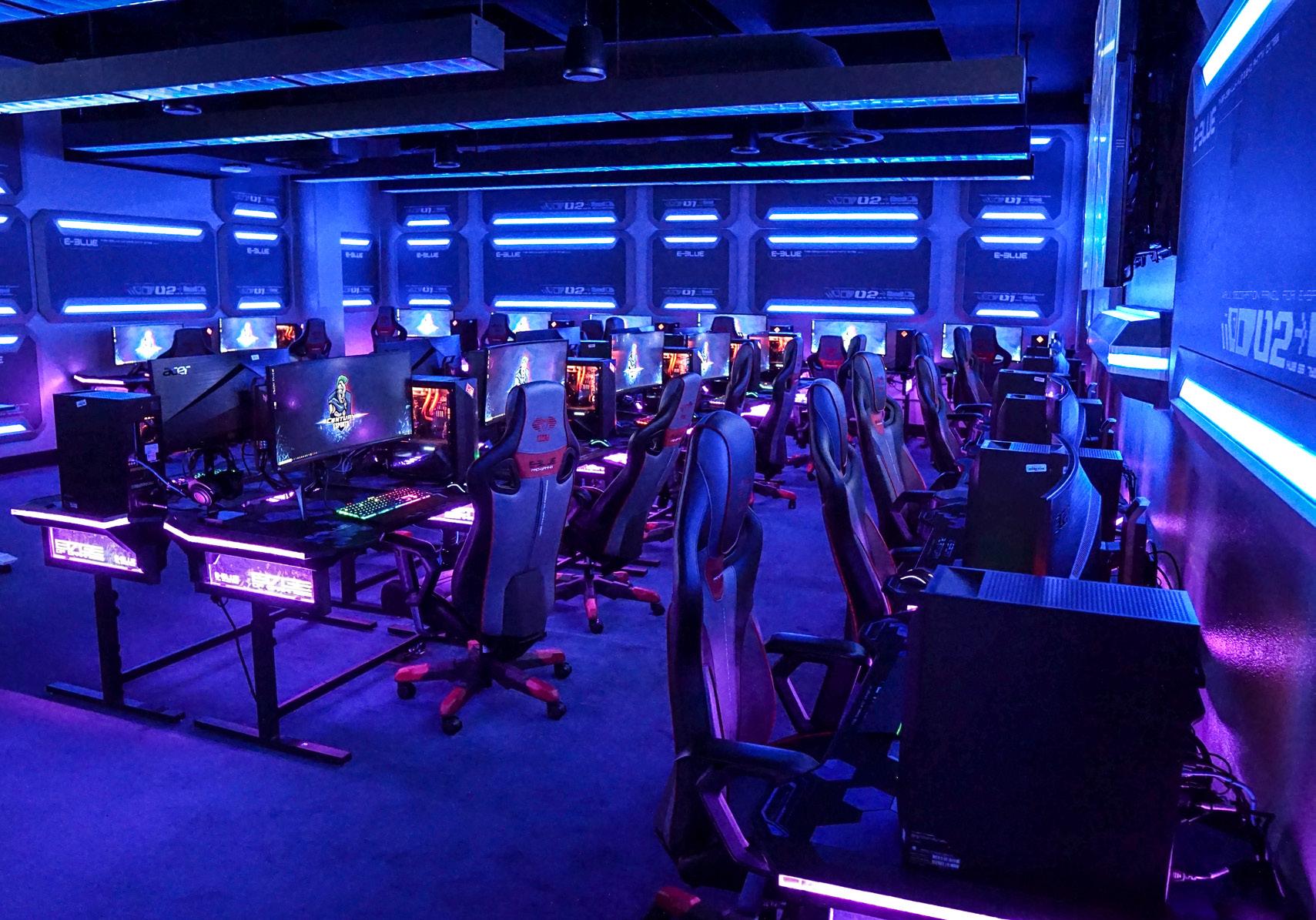
Students learn programming, game design, and app development in a darkened and sleek room that looks like the interior of a space station. “We’ve gotten so many requests from across the country about how we pulled this off,” Cogan says. “We love to share. This is something we want to see replicated because it gives kids an amazing career opportunity, not to mention a really fun reason to be at school.”

Another of Cogan’s highlights of the last three years includes the rehab and, frankly, repurposed usage of a high school library. “No talking, no eating, no pleasure of any kind was the library I remember from my own high school,” Cogan says. “Our idea was to make this a vibrant and social place to be.”
Cogan shares a picture of an absolutely packed library that he says is an example of what he hopes to accomplish during his career. Bookshelves remain, but serve as a backdrop for students snacking, Googling information for their homework, and catching up with friends.
Architects from San Diego-based BakerNowicki Design Studio helped create a space that motivates and inspires. An entire wall was knocked down to allow huge windows that look out onto palm trees. All chairs and tables are on casters to make for maneuverable space, and Cogan says his goal is to get as many principals as possible into the library to demonstrate what a truly moden library should look like.
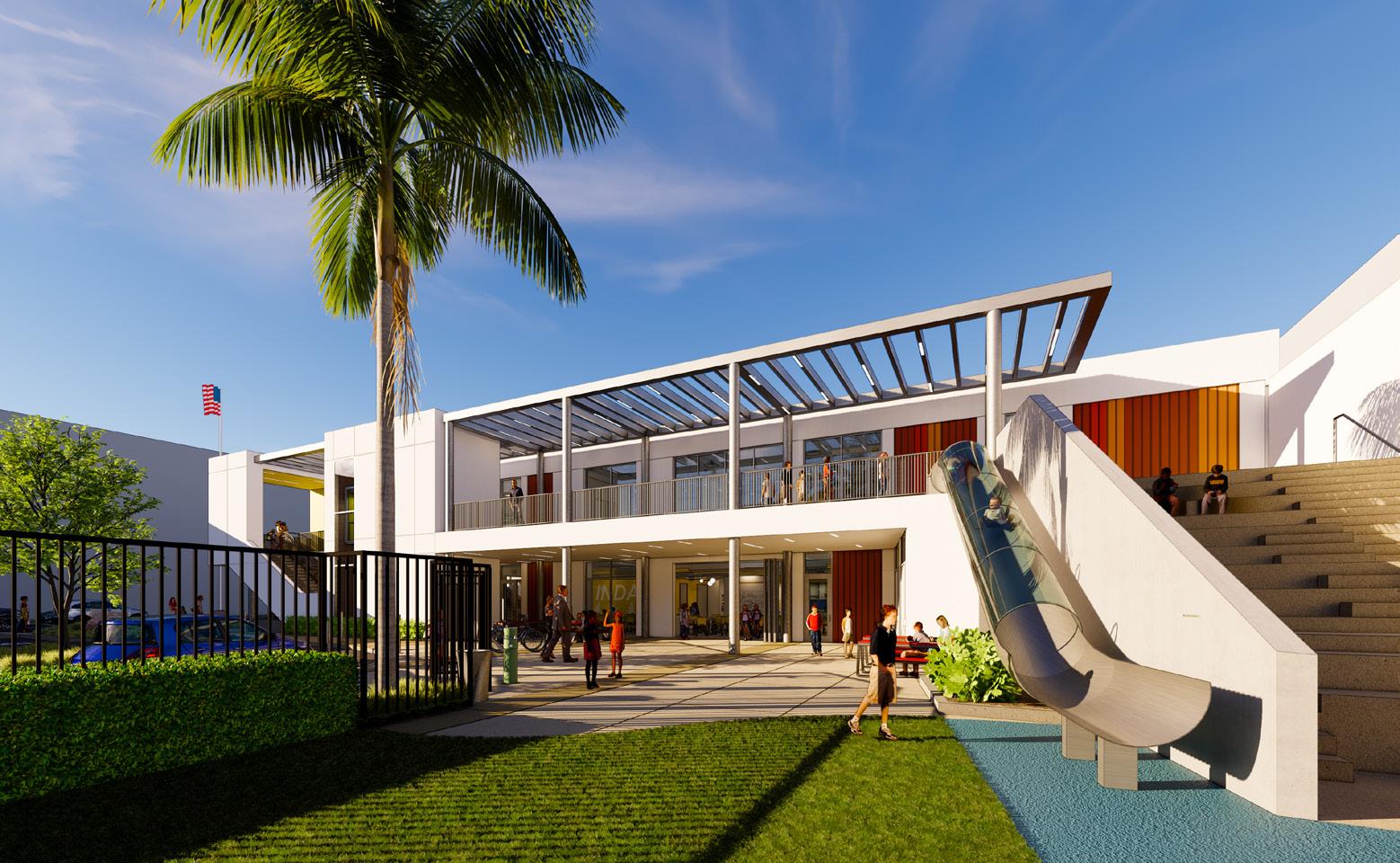
“Seeing kids in this space, using it and enjoying it every day—that is the real satisfaction,” Cogan says. He’s admittedly not the architect, not the foreman, nor the interior designer. But Cogan’s eye for every detail and unrelenting focus on the students of Santa Ana Unified School District infuse the teams he assembles. The result, he hopes, are places that demonstrate to kids how much the community deeply values education and, more to the point, just how deeply valued each child is.

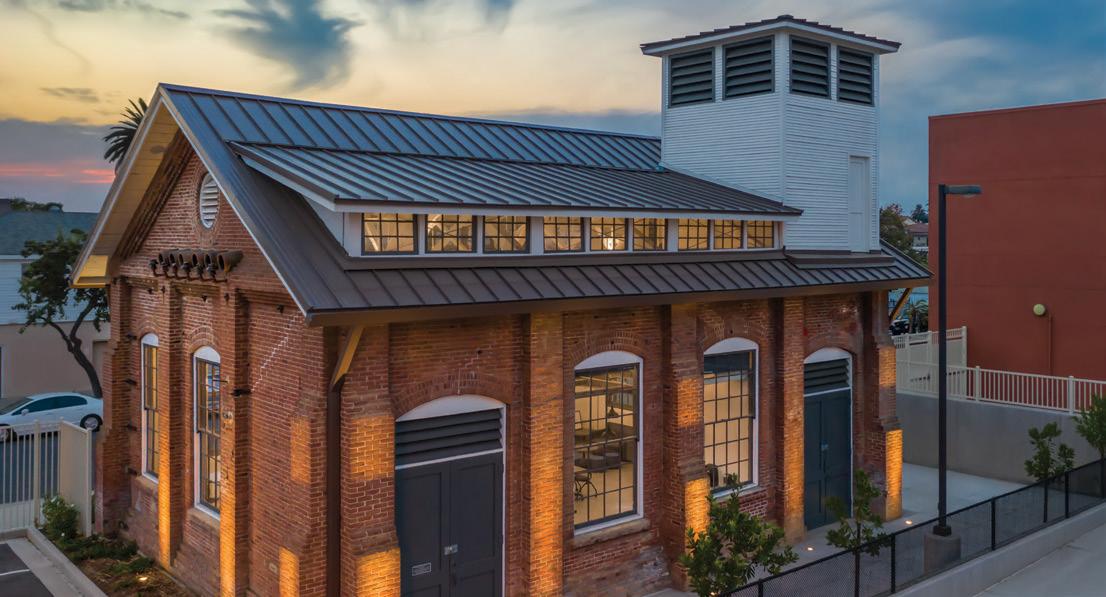

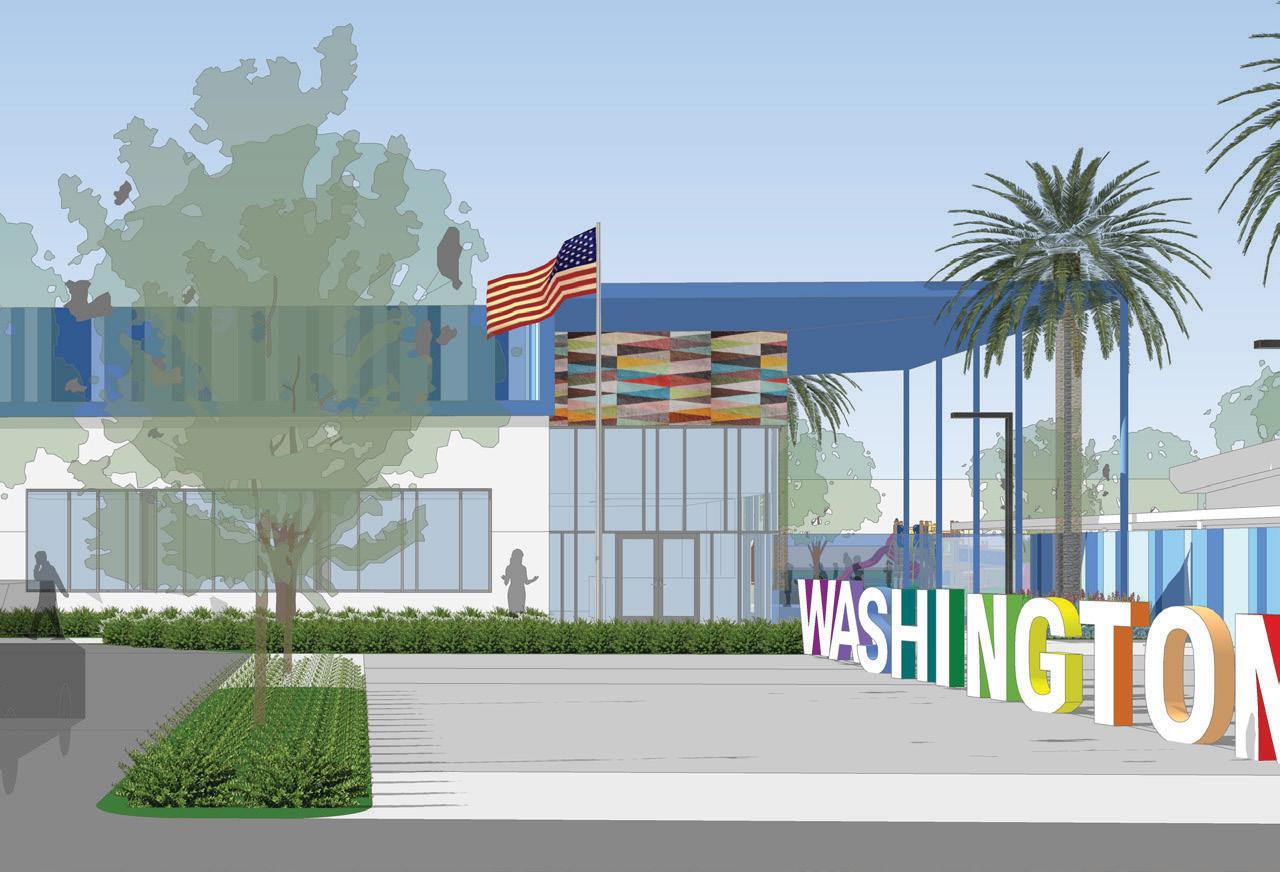
“Seeing kids in this space, using it and enjoying it every day— that is the real satisfaction.”
Tom Allen’s specialty in hotel and casino renovation has taken him all over the United States and enriched his exposure to cultural design
 By Lucy Cavanagh
By Lucy Cavanagh
“My entire career has been a series of projects around opening hotels, renovating, or helping design and build hotels,” says Tom Allen, the director of hospitality at Chukchansi Gold Resort & Casino in Coarsegold, California, about 20 miles from Yosemite. Allen has served in various capacities at more than 11 different hotels and casinos all over the country in the span of his 40-year career.

Allen made his way into the industry by accident; he started as a front desk agent and quickly advanced
to a management position at Bally’s Park Place Casino and Hotel in Atlantic City, New Jersey. “I suppose that’s what people see when they look at my résumé,” the director says of why he is routinely sought after for renovation projects. “It intrigues them that I’ve always been on openings; it’s almost always to perform a renovation of some kind.”
Early on in his career, Allen got involved in Native American gaming operations, starting in Foxwoods in 1993. He has now worked with seven different
tribes from all different regions in the US. This proximity has allowed Allen to witness how the industry has evolved over the years and has made him cognizant of many of the concerns that different tribes face when it comes to the design of facilities. “In the past, the designs often leaned into the heritage aspects in ways that could uphold stereotypes,” Allen explains. “So when it comes to renovation, it is about trying
to find a blend of what’s modern and what’s traditional—staying true to the culture without pigeonholing. Each tribe is different, and it’s important to be respectful of their sensitivities.”
Allen’s most recent undertaking at Chukchansi Gold Resort & Casino involved an overhaul of the two hotel towers that make up most of the facility, owned by the Picayune Rancheria of Chukchansi Indians. The initial tower opened in 2003, followed by a second tower that left major style discrepancies between the two sides of the property.
The challenge for Allen and his team was to assimilate the two sides of the resort casino into one cohesive style. “We had a situation of old and new, and the disconnect went beyond the look of the buildings; there was also [operationally] a disconnect internally,” Allen explains. “They had to keep two different attic stock inventories. So, one of the driving forces was to convince the tribe that this was the right thing to do, to not have two distinct styles which would cost them more money in the long run.”
Overall, the project involved renovating the meeting rooms and the 402 hotel rooms with 16 different configurations. The goal was to take Chukchansi from a Triple A Three Diamond status to Triple A Four Diamond— which was achieved while staying completely operational. The remodeling featured designs that celebrated the natural beauty of the region and incorporated symbols that are significant to the Chukchansi tribe.
The property also offers guests roughly 2,000 slot machines and about 50 game tables. Allen’s role while working at Chukchansi included all the aspects of hospitality that were not related to gaming, such as front desk, reservations, housekeeping, valet, retail, uniforms, and salon and spa.

Throughout the pandemic, Chukchansi has been subject to some but not all of the state regulations, which allowed it to stay open as a sovereign Tribal Nation. Though this drove its business up, it also required Allen and his team to be hyperaware of all the safety measures that needed to be put into place to keep all guests and employees safe.
“Since the [Native American] casinos are boutiques or standalones, they actually fare better than corporate properties. When you get into corporate, it’s a one-sizefits-all policy, whereas we make our own based on our unique needs,” Allen says. “We’re very diligent and have recorded how often we’re doing cleaning sweeps.
We have temperature taking and did everything necessary according to the CDC.”


Across such an extensive and varied career, Allen has learned that taking on renovations projects means going in all the way and not cutting corners but looking for ways to get the most out of the investment dollars. “If it’s an existing building where you can’t [avoid it], you have to commit to a major investment to alter structure, plumbing, and electricity or else it will just be putting lipstick on the pig,” the director says. “If it’s a new design, it needs to be designed with functionality in mind.” Allen stresses that hotel logistics must be top of mind in the initial design phase in order to ensure that hospitality operations will be able to run efficiently.
Allen’s know-how makes him an ideal hire for hotels looking to make a change. His next adventure will take him to the Wind Creek Casino in Wetumpka, Alabama, where he will put his expertise to use in a brand-new hotel renovation.




Editor’s note: At the time of press, Tom Allen was no longer at Chukchansi Gold Resort & Casino.















“When it comes to renovation, it is about trying find a blend of what’s modern and what’s traditional—staying true to the culture without pigeonholing.”


VP Eric Cherasia uses his scientific expertise and passion for sustainability to demonstrate the benefit of Crystal Lagoons
By Lucy CavanaghWhite sand beaches. Palm trees. Resort destinations across the world. Among these relaxing details are crystalline lagoons, developed and implemented through groundbreaking sustainable technology by Crystal Lagoons, with the help of Vice President Eric Cherasia.
Cherasia leads the multinational innovation company by synthesizing his passion for environmentally conscious design and creating community value. He discovered his passion for construction when he was just a child—his father worked in road construction and instilled in him a strong work ethic and responsibility to the community. “I was drawn to environmental engineering because I could apply the math and science that I liked in a way that could impact sustainability,” the VP recalls. “I wanted to create impact through engineering, and I knew that we needed to build things in a sustainable fashion so future generations can enjoy the world.”
To make this dream a reality, he decided to pursue a degree in civil and environmental engineering at Florida Gulf Coast University before getting his master’s degree at the University of Texas at Austin, where he specialized in water treatment technology.
Cherasia later gained experience as lead engineer at Carollo Engineers, a specialized water treatment engineering firm where he obtained his professional engineering license. Then, his career took a major shift from engineering to Procore Technologies, a software-as-aservice company that builds cloud-based construction project management software.
“It was a unique opportunity to leave detailed engineering and join a hyper-growth start-up that allowed me to work on many interdisciplinary teams and groundbreaking new initiatives—it was like drinking from a fire hose, but the personal and professional growth was astounding,” the VP says. “We did a large US expansion and then the company emerged into international markets, which was really exciting to be a part of.”
In his current role, Cherasia exercises his love and knowledge of water treatment by leading a company that licenses cutting-edge water treatment technology to developers with the idea of implementing a sustain-
able ecosystem for large projects by bringing beachlife virtually anywhere. He also utilizes the expertise in growing and scaling a new company that he gained at Procore. “Now, Crystal Lagoons serves as the nexus of my interests, passions, and experiences,” affirms Cherasia, who has found his place at only 31 years old.
Crystal Lagoons has a portfolio of over 2,000 patents in more than 190 countries and is the only company of its kind that offers eco-friendly technology that uses less than 1 percent of the chemicals and 2 percent of the energy required by traditional swimming pool filtration systems. It’s currently involved in over 1,000 projects on five different continents, 220 of which are in various stages of development across the US.

One of Cherasia’s major initiatives is spearheading Crystal Lagoons’ partnership with Epic Venue Development, which allows more of its Public Access Lagoons (PAL) projects to become a reality through a master licensing opportunity. The first project will be in Glendale, Arizona.
Despite the COVID-19 pandemic, one PAL project opened outside of Houston, Texas, in summer
▲ The lagoons’ open spaces have controlled access where sanitary measures such as social distancing can be enforced, unlike public beaches.
2020 with a 30 percent capacity restriction and social distancing measures. “It’s open to the public and had daily sellouts,” Cherasia remarks. “PALs offer yearround entertainment including water sports, concerts, weddings, events, trade shows, day clubs, restaurants, retail, and even an amphitheater. They are the meeting place of the 21st century and can be used by everyone.”

The lagoons use a completely closed loop system, which means that absolutely zero water goes to waste. Its technology uses 50 percent of the water needed for a typical park of the same size. The lagoons even use less water than a golf course, in the long run.
Crystal Lagoons, being a unique venture, enjoys the benefit of having no major competitors. But at the same time, as a true pioneer in the market, it faces the challenge of demonstrating its value to an audience that is not always well versed in the science behind the technology.
A fundamental part of Cherasia’s role is to bridge that gap of understanding among potential developers and prove both the economic and environmental benefits the lagoons offer. “I have worked deeply in the tech-
nical side over my career, but my role now is primarily on the commercial and business development side,” Cherasia says. “One of the key pieces here is taking these highly technical designs and then relating them in a way that can be understood and conceptualized for each unique project. The technology is a springboard for creativity and can be applied in countless ways to create truly iconic projects.”
Another advantage of Crystal Lagoons’ innovation is that as a technology company, it is always investing in research and development to improve and expand the product. As the company follows the path it paved itself, it uses an iterative process to learn and grow from its experiences.
For example, Crystal Lagoons recently introduced its new Hot Reef technology that can be used all year round, even in cold weather climates. “I think that’s just an example of what’s very remarkable about the company,” Cherasia says. “The ability to innovate—to be able to look at an issue and to continue to advance and put resources back into the development of improving and expanding the technology.”
“I knew that we needed to build things in a sustainable fashion so future generations can enjoy the world.”
 Zovio’s headquarters in Chandler, Arizona, totals 80,000 square feet with a 50,000-square-foot mezzanine.
Zovio’s headquarters in Chandler, Arizona, totals 80,000 square feet with a 50,000-square-foot mezzanine.
Chandler, Arizona, is the home of education technology company Zovio’s new award-winning headquarters, and the face behind it all is Pattie Jensen. As the company’s senior director of workplace solutions, Jensen played an integral role throughout the building process and feels that the arc of her career helped her achieve this massive success.
Jensen helped build her first headquarters for Columbia Bank in Tacoma, Washington. When she started at Columbia Bank, there were only about 9 branches; when she left, there were more than 30. Her tenure with Columbia Bank gave her some of the experiences that would be invaluable to her future jobs— especially when it would come time to spearhead the construction of Zovio’s headquarters.
After her time with Columbia Bank, Jensen wanted a bit more flexibility in her schedule, especially since she’d started a family, and decided to start her own design firm. For nearly five years, her main job was freelancing through Pattie Jensen Design, until a friend of hers reached out in 2006 with a career-defining opportunity. He’d bought a university in Clinton, Iowa, and needed to build out a few online centers. Jensen was his first choice.
The start-up would eventually become the rapidly expanding Bridgepoint Education, primarily based in San Diego. After freelancing for a bit, Jensen decided to join Bridgepoint Education full-time for more stability in her life. It also spurred her interest in returning to school.
“I had a great epiphany where I thought, ‘I’m going to work for an education company. I should get my degree,’” Jensen recalls. “I only had my AA degree, and Bridgepoint Education would pay for my schooling. So in January 2011, I got started on my journey to successfully achieve a BA in project management.”
Equipped with a bachelor’s degree, Jensen began moving up through the ranks. Bridgepoint Education then became Zovio, which is also when her projects began receiving significant external recognition.
Zovio’s Arizona headquarters has won two awards thus far: the 2020 Real Estate Design award for Office Interiors Project of the Year, presented by AZ Big Media, and the Office Tenant Improvement Project of the Year (More Than 40,000 SF), given by the Arizona
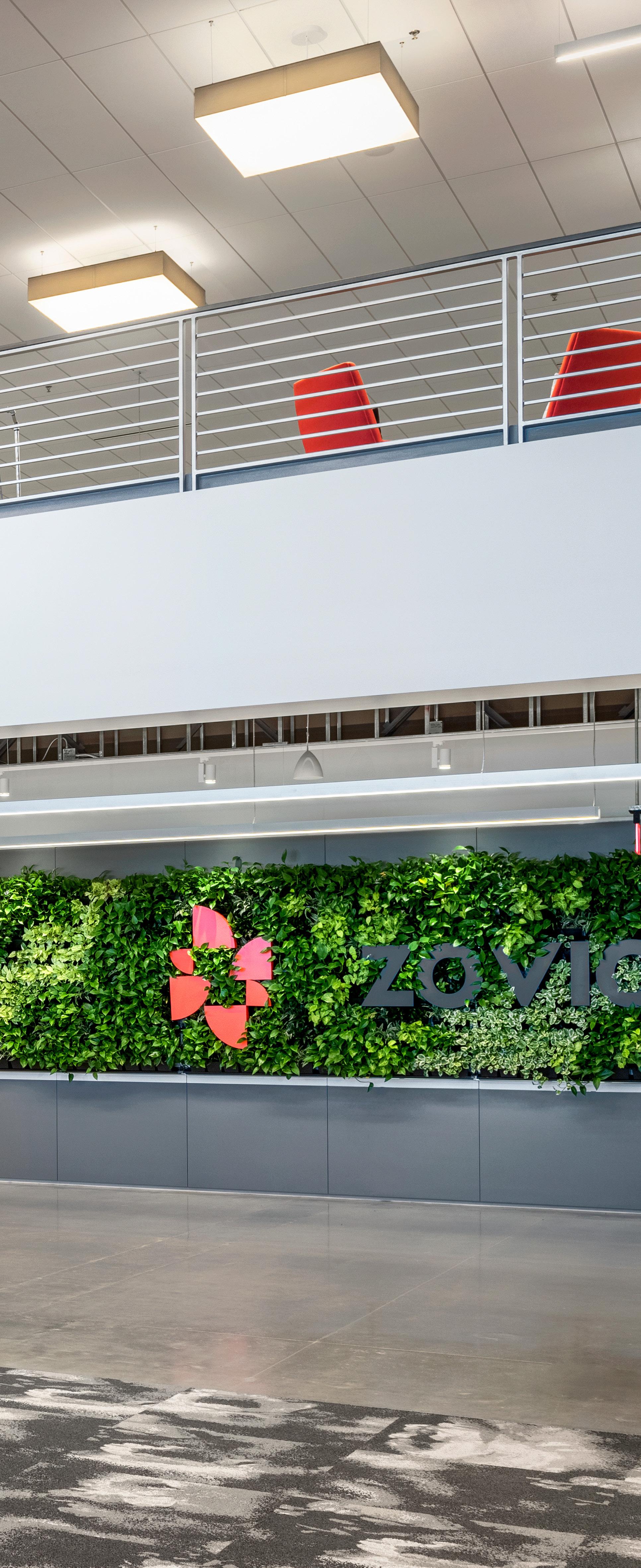
With an open layout in mind and approval from the CEO, Pattie Jensen was able to make Zovio’s space into something unique
Chapter of NAIOP. Jensen takes great pride in both of these recognitions.
Jensen credits Chicago’s annual design convention, NeoCon, as one of her main inspirations for Zovio’s new headquarters. “I love NeoCon because it just starts the thought process of being able to create progressive work environments, and inspires [me] to think outside of the box,” she says.
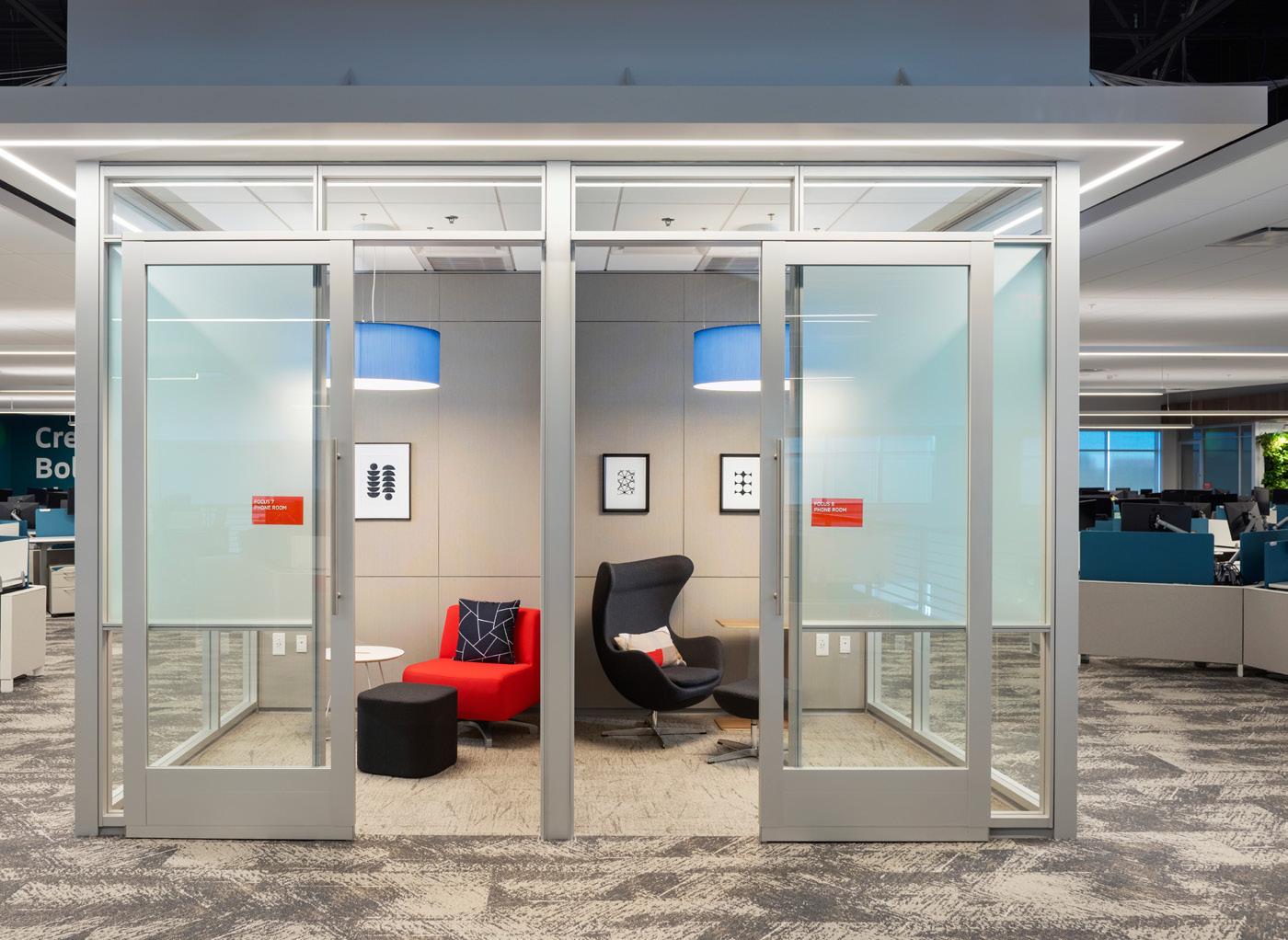
One of the defining features of Zovio’s headquarters is its open layout. There are no offices in the entire building, only workstations, which are desks situated in a vast space that’s big enough to allow for separation between employees. She credits this to a blending of commercial and residential design elements.
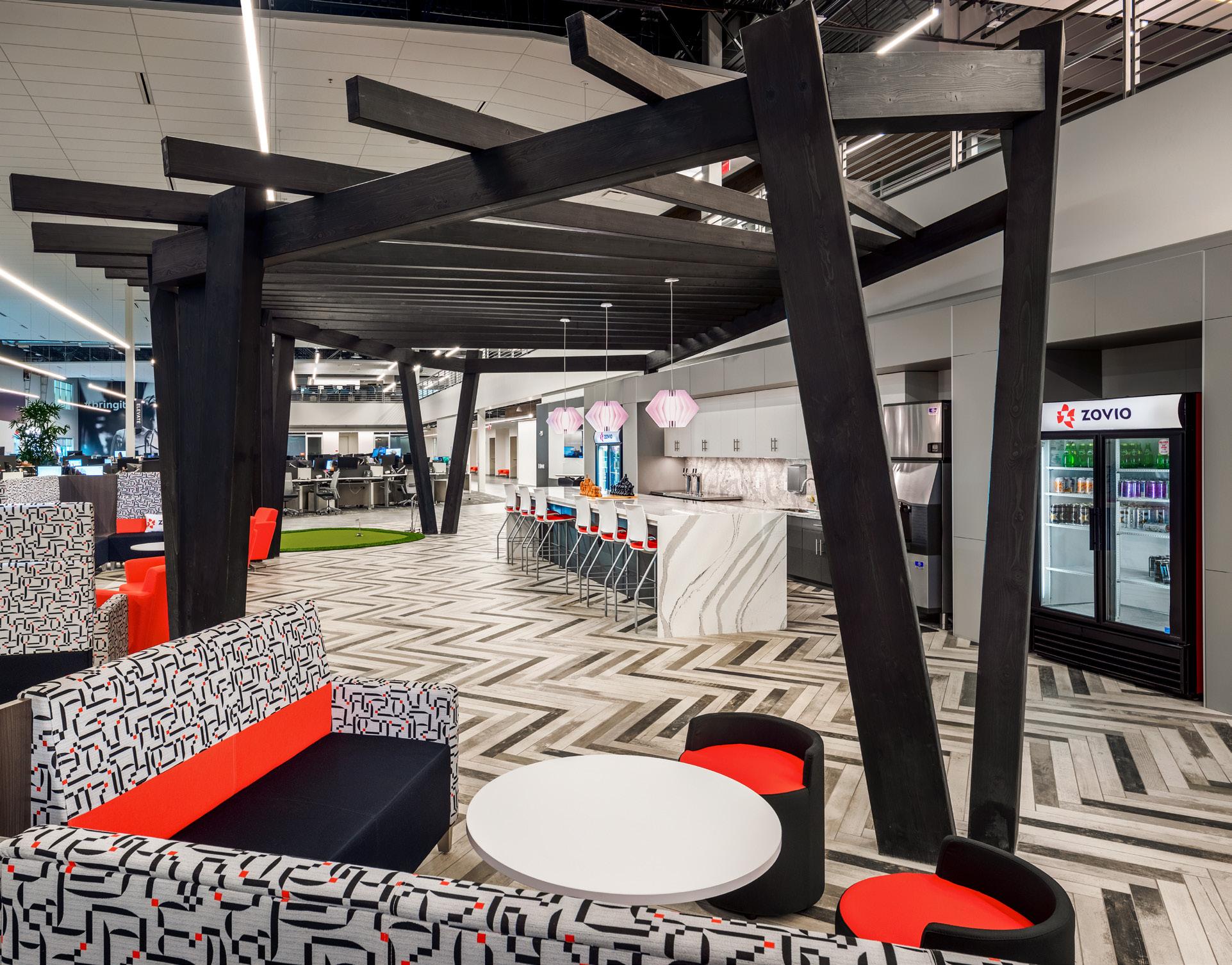
If you are looking for a private place to meet, you can head into any of the space’s huddle rooms, available for all employees without the need for advance booking. “We wanted an environment that allowed for creativity, collaboration, and teamwork,” Jensen says.
Some of her other favorite parts include the fullservice coffee bar and a giant media wall that sits behind it, rotating through imagery of Zovio’s people, products, and values.
▶ The HQ uses elements of biophilic design with bright pops of color to attract and energize top-tier talent.The difficulties of operating with an open floor plan in the middle of the COVID-19 pandemic are not lost on Jensen. She and her team had to quickly adapt to supporting a largely remote workforce and are now welcoming Arizona team members back with social distancing and other safety protocols in place, such as staggered workstation occupancy, floor stickers indicating the proper amount of space to keep between people, rearranged furniture, temperature check machines, and more.
Despite the challenges, Jensen is extremely happy with her current role at Zovio and what she has been able to produce. “I wear a lot of different hats with my position because I know a lot about the construction, but also the design planning . . . and I love the diversity of it,” she says. “There’s never one single day that is the same. There’s always something that has to be worked on that is completely different.”
Since the start of the pandemic, Zovio has hired many new employees, giving Jensen confidence in the new space’s utility for years to come. COVID-19 may change the nature of an office building, but Jensen is sure that Zovio’s new headquarters are conducive to whatever the future of work environments may hold.








As director of ballpark development and planning, Dan Starkey works to keep a world-class stadium updated and relevant to the communities who enjoy it
By Zach BalivaIn addition to a backdrop of greenery, Target Field was augmented with a new wooden seating area for fans.

With one out in the bottom of the second inning, Kirby Puckett connected with a pitch from Terry Mulholland and sent the ball over the outfield wall. The 1993 All Star Game in Baltimore remains forever etched in Dan Starkey’s mind. Starkey grew up watching Puckett’s Twins play at the Metrodome and had never attended a Major League game outdoors. Officially, Puckett was the game’s Most Valuable Player, but for Starkey, Camden Yards was the real MVP.
The Orioles stadium inspired the young baseball fan. “It was just a spectacular setting for a baseball game. It broke the mold and was something different in an era of multiuse stadiums with isolated seating bowls. I felt like I was part of the action,” Starkey recalls. From that moment on, he made it his mission to land a job in professional baseball.
Today, after starting his career in finance, Starkey works for his hometown Minnesota Twins as senior director of baseball development and planning. Both finance and baseball run in the family. Starkey’s father, Bob, is the league’s CFO and spent the earlier part of his career advising baseball commissioners and executives through Starkey Sports Consulting.
In 2005, when Twins owner Carl Pohlad negotiated a financing agreement with Hennepin County to build a new stadium, the younger Starkey saw his opportunity to leverage his financial training and break into the league. When ballpark funding legislation passed in 2006, Starkey joined the Twins to keep track of invoicing, payments, budgets, and other financial matters related to the construction of the new stadium known as Target Field.
The $555 million project may have intimidated other project managers, but Starkey built a system that tracked all financial data flowing into various parts of the budget. The success earned him more responsibilities related to design and construction in advance of Target Field’s grand opening.
On April 12, 2010, 39,715 people filled the stadium for the first time and watched the Twins beat the Red Sox. Target Field quickly received rave reviews from players and fans alike. Starkey says it pays homage to venues like Camden Yards. “We wanted a facility that is folded into the fabric of the county and city,” he explains.


“We wanted a facility that is folded into the fabric of the county and city.”
General contractor Mortenson Construction and sports architecture firm Populous helped Starkey and the Twins turn a 1-million-square-foot lot into an LEED Silver baseball stadium that serves as a transportation hub and ties into light and heavy rail systems. Target Field and other economic and cultural investments have led to immense growth in the adjacent North Loop neighborhood.
Starkey visits other major league sports stadiums to gather best practices and brainstorm new ideas. Since 2010, he’s helped create “unique neighborhoods” within Target Field to challenge the long-held concept of fans remaining seated in a single location throughout an entire game. Starkey doesn’t have a favorite seat; he prefers to move around and eavesdrop or solicit feedback from fans.
This strategy yields actionable intelligence. In 2018, overheard conversations and fan response motivated the Twins to make a season ticket holder club in the right field concourse more accessible. Crews replaced a panoramic glass facade with six operable garage doors. Now, with the doors open, fans are closer to the action. “They can hear the crack of the bat, smell the hotdogs, and cheer for their favorite players,” Starkey says.
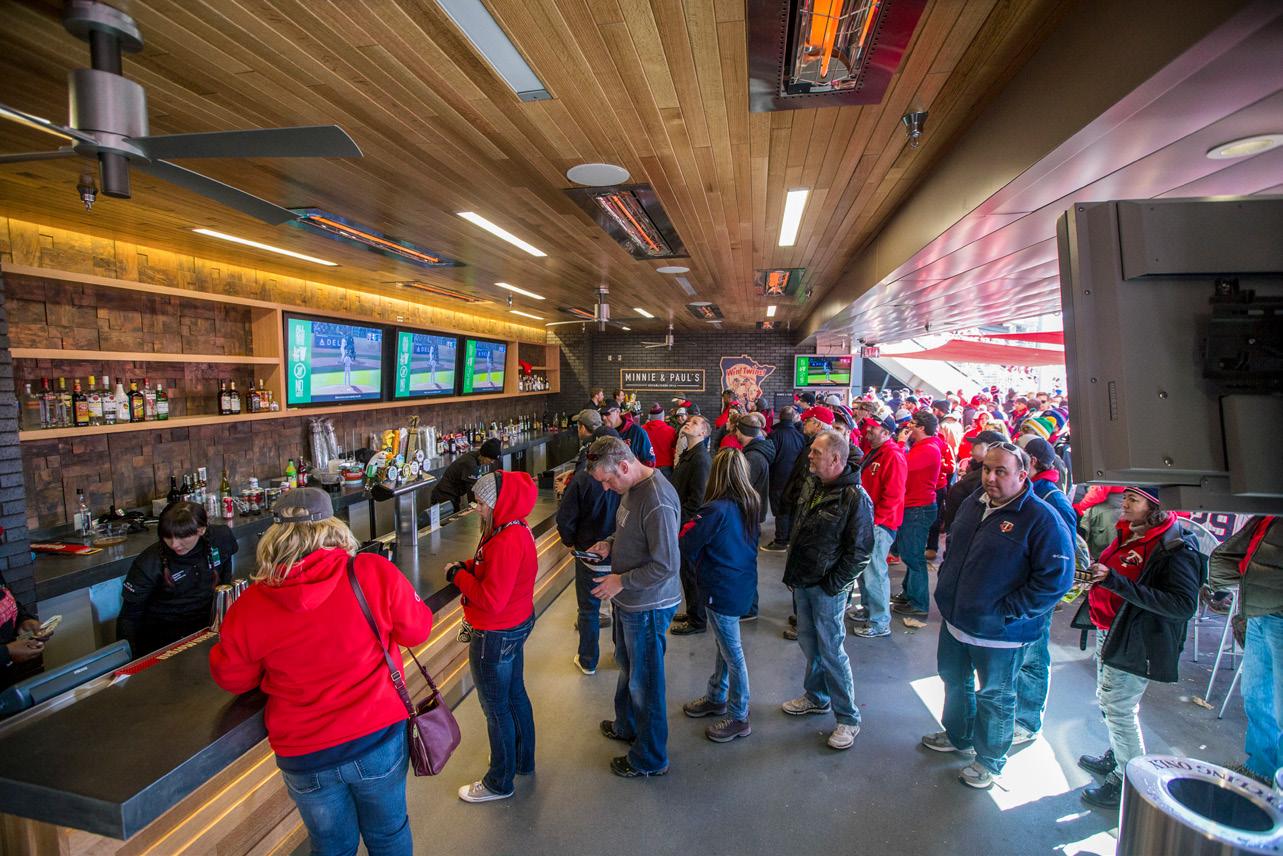
In his current role, Starkey manages new construction at Target Field and coordinates other important off-site projects, including a recent $50 million expansion and renovation to spring training sites in Fort Myers, Florida.
 ▲ Fans grab food and drinks from Twins-themed pub Minnie & Paul’s, located under center field’s iconic celebration sign.
Brace Hemmelgarn
▲ Fans grab food and drinks from Twins-themed pub Minnie & Paul’s, located under center field’s iconic celebration sign.
Brace Hemmelgarn
He also helped the Twins and Phillies build a unique training complex in the Dominican Republic.
The $18 million baseball academy in Boca Chica gives each team three full fields, an agility field, batting cages, an administrative building, clubhouses, a weight room, a training room, a video room, dormitories, and other facilities used by both teams. “We’re proud of this project because we put young people in a better position in life and give them the best possible chance at success,” Starkey says. Athletes who train at the facility study English and can earn their high school diploma. The facility opened in 2017 and has already hosted numerous graduation ceremonies.
Starkey appreciates the impact his organization is making at home and abroad. “The Pohlad family is committed to making a difference and doing things the right way,” he says. Starkey is grateful to have had the chance to grow with a new stadium and an evolving franchise. While it can be hard for new talent to break into major league sports, he says anyone with persistence and agility can succeed.
Although the Twins haven’t won the World Series since 1991, they won division titles in 2019 and 2020. Starkey is optimistic about his team in 2021 and is excited stadiums are opening up again. “We want people to come back to sports venues and watch great teams take the field,” he says. “That’s what these facilities were built for.”


“We’re proud of this project because we put young people in a better position in life and give them the best possible chance at success.”
Local cultures serve as building blocks in a new era of globally conscious design
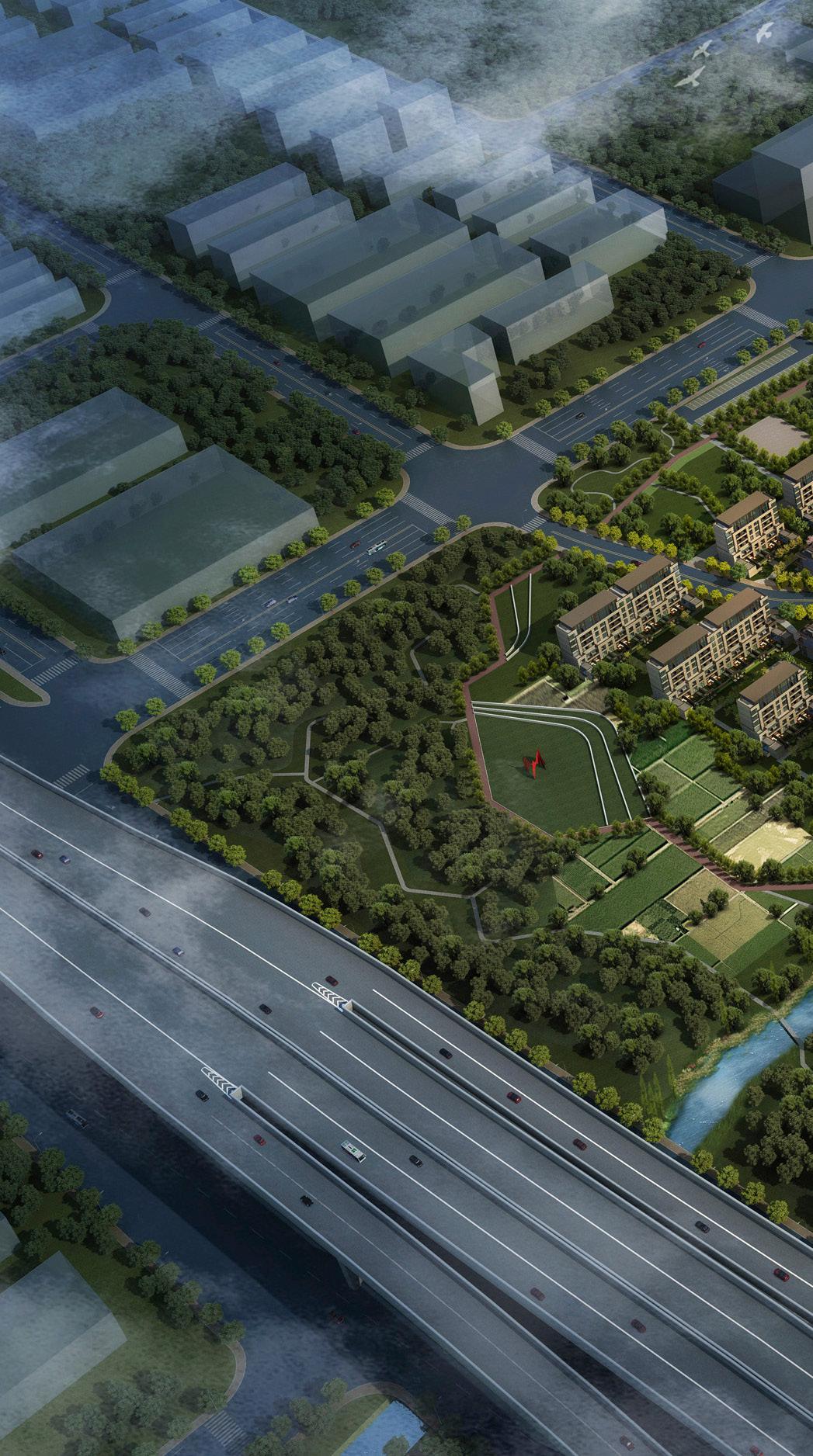
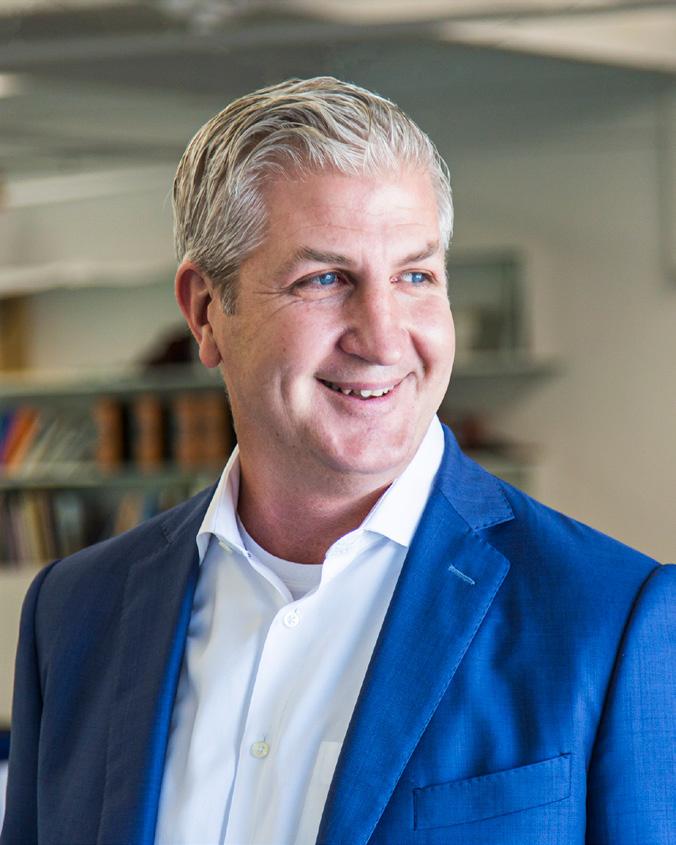 Matthew
Arielly/Sasaki
Matthew
Arielly/Sasaki
Sasaki sought to preserve the ancient urban fabric of Panlong Tiandi, while reimagining what the historic water town can look like today.

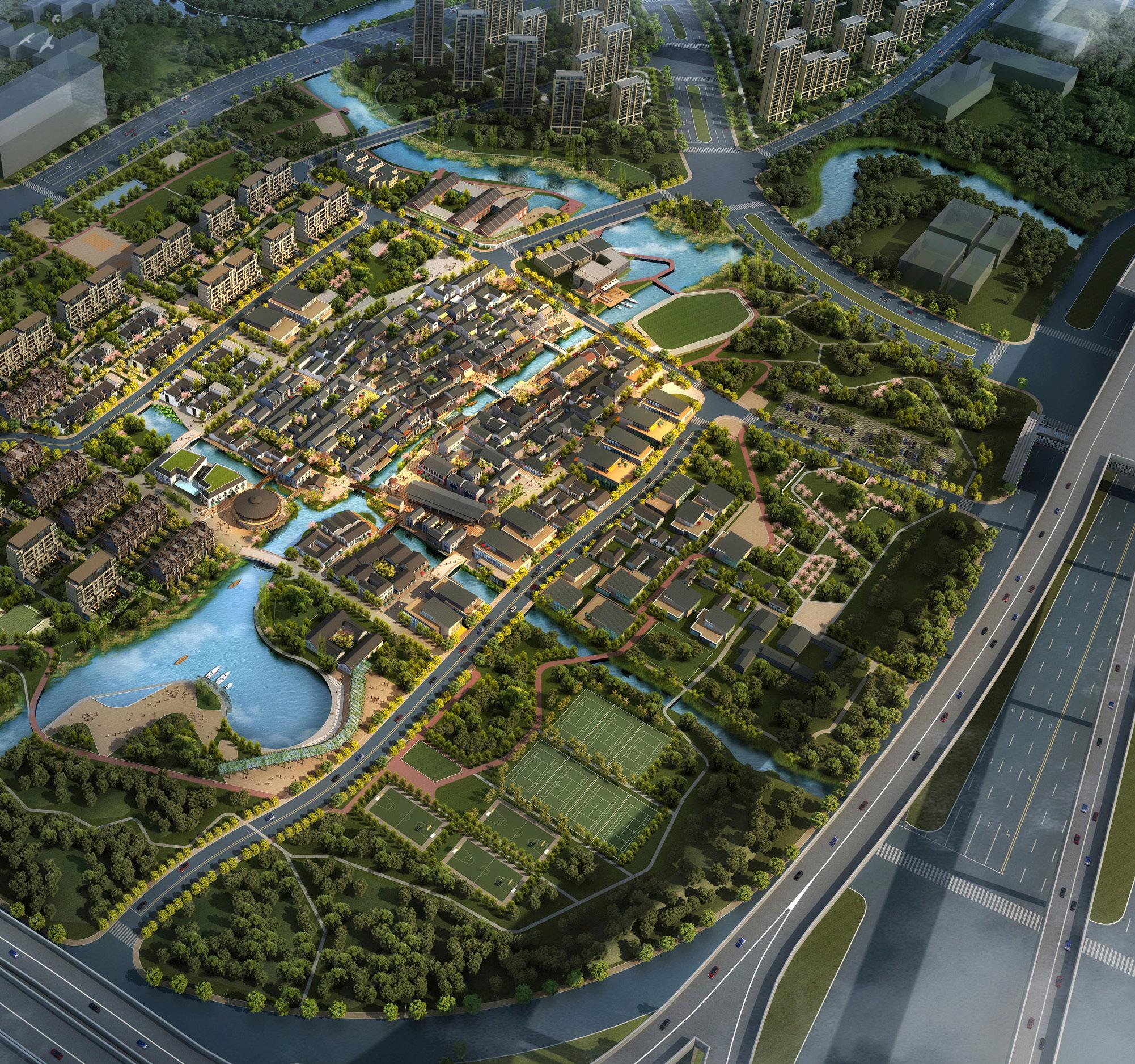
As we emerge from the grasp of a pandemic and the fallout from a divisive presidential election, we now better understand the full impacts of the accelerated change that we have experienced over the past months, going on years. Amid all of the “uncertainty” (one of biggest buzzwords of these times) one thing seems definite: businesses that cannot seize this moment as an opportunity to meaningfully evolve will not survive.
The road forward is not easy, but our industry must hasten our efforts to be more inclusive, equitable, and sustainable if we are to be positive stewards of a society in which we’re proud to raise children.
At Sasaki, the tumult of 2020 and 2021 fundamentally shifted our perspective on the global design and construction industry. Every one of the markets we serve experienced significant disruption: in the private
sector, the commercial real estate market tried to sort out whether the demand to work and live in our cities would return to pre-pandemic levels—and how, in the public sector, our streets, parks, and plazas became the destinations for both safe, socially distanced gathering as well as essential spaces for civic expression.
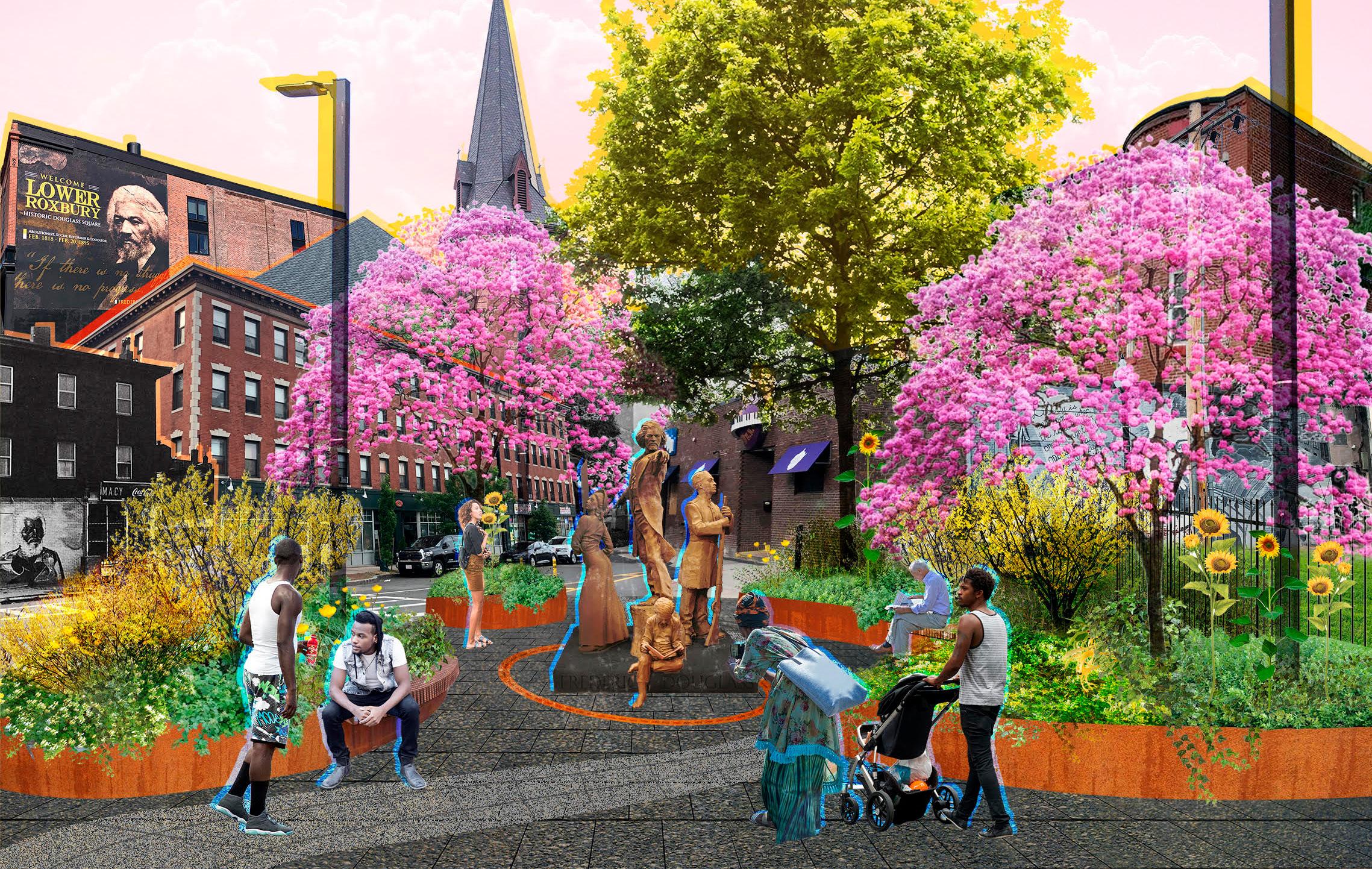
In higher education, every institution experimented with its own mixtures of remote, in-person, and hybrid learning without any meaningful federal guidance, to mixed results. Every city across the globe experienced the effects of the pandemic differently, but a general consensus is that we must be much more responsive to geography, culture, and community than ever before. That is a trend that I do not anticipate ever going away.
On the heels of the killings of Ahmaud Arbery, Breonna Taylor, and George Floyd, our design and building industry also came to terms with our collective—and long overdue—awakening to our role in prolonging systemic racism in the United States. These American events also prompted self-reflection on issues of race, violence, and power in countries around the globe.
The lessons we have learned by first understanding and then embracing justice, equity, diversity, and inclusion in our design practice has the potential to be transformative, both domestically and internationally. Here’s
Courtesy of Sasakiwhy: As planners, designers, and builders, we claim authorship of the design and construction of places to be used by people of all race, color, creed, ethnicity, gender, sexual orientation, and gender expression. Yet we as an industry remain stubbornly composed of mostly heterosexual white cisgender men, like myself.
By maintaining a homogenous industry responsible for developing the places we inhabit, and polluting the earth’s resources to do so, our industry actively contributes to systemic racism, and it will take a conscious, coordinated effort to change that.
To design and build places that effectively function for everyone requires all kinds of people to lead the creation of our built environments. If we can meaningfully create more avenues for diverse voices reflective of actual demographics, we will benefit as a society in so many ways: workplaces will be more productive, streets will be safer, public squares will be more welcoming, and parks will be better able to serve people’s needs.
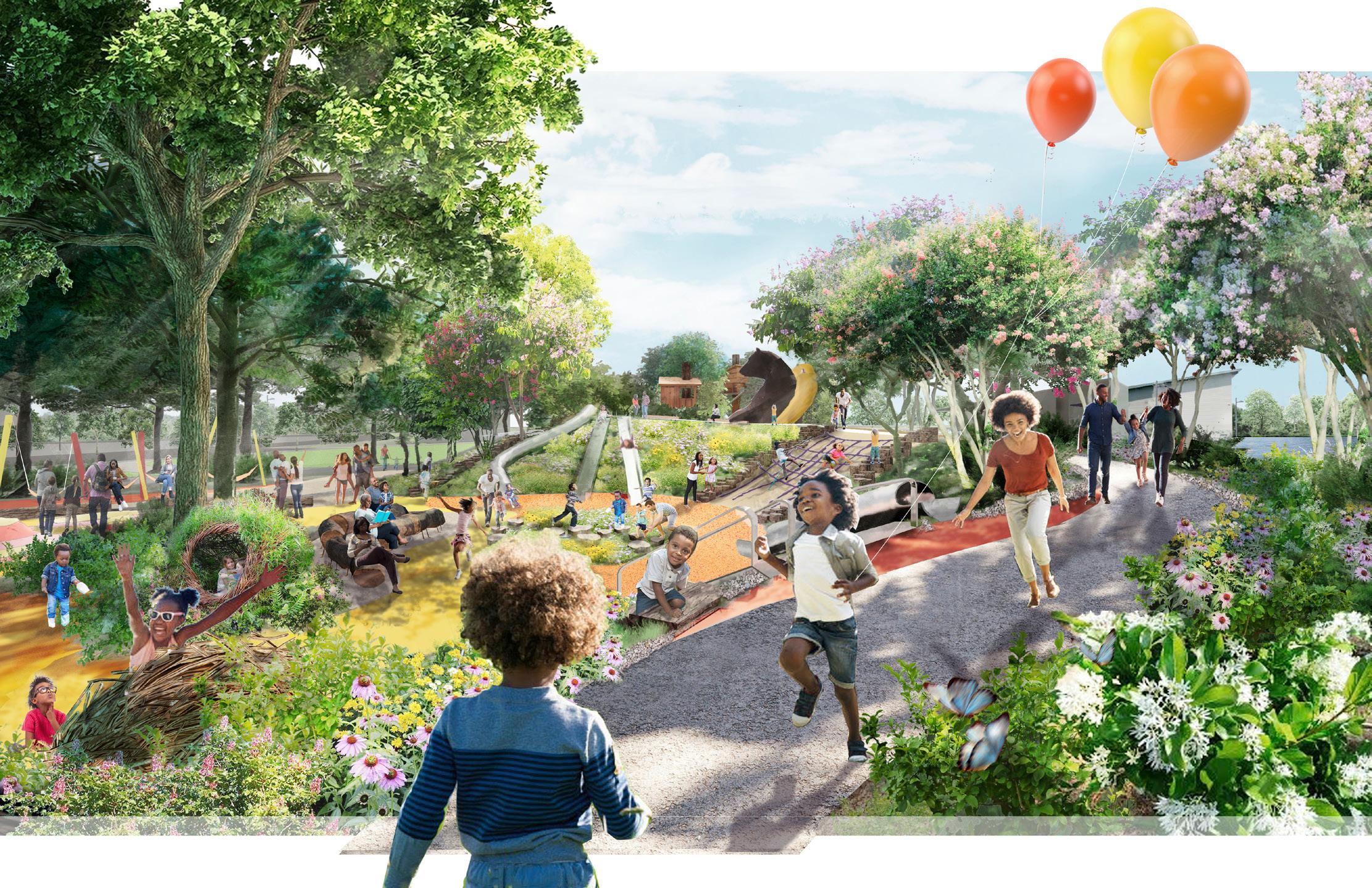
No one firm or facet of the industry will be able to move the needle alone. Design education remains stubbornly Western-centric, imparting ideals that have their roots in colonialism and imperialism. We create the built environment around a set of rules and patterns developed in one pocket of the world that are foreign
(and often ill-suited) to many of those we are designing for today. What we have all learned and celebrated as “best practices” tend to be defined by a narrow set of paragons that do not always match the broad and diverse needs of many segments of a global, multicultural society.
We—Sasaki included—can and ought to be more rigorous about true inclusivity. Our firm seeks to diversify thought by attracting the best and brightest from the top design schools from around the world: 30 countries are represented in our Boston office, speaking 32 languages. We have an office in Shanghai and have been steadily growing our presence in Latin America. But we are nowhere as diverse as we could be, specifically when it comes to employees (and especially leadership) who are Black, Indigenous, and/or people of color.
Design as a professional service is a privileged exercise, rendering it inaccessible for many to enter as a career field, but also for many communities to afford to pay for as clients. To address both barriers of entry and ensure that design authored by and designed for more than the wealthiest and most powerful requires some creative, tactical solutions.
We recently amplified the efforts of our nonprofit arm, the Sasaki Foundation, to take on some of these
important challenges. The foundation now offers paid internships to high school students from underrepresented communities to help encourage them to consider design as a future career choice. Exposure to the industry, coupled with support and encouragement, can inspire youths who otherwise might never have known design careers were an option, or felt it wasn’t an option for them, to begin to see a path. In turn, the talent pipeline can expand.
If more private companies, nonprofit organizations, and institutions can partner on these sorts of initiatives, we can meaningfully expand the talent pipeline to include people of many more backgrounds than we see represented in our industry today.
The Sasaki Foundation also provides a design grant program, which offers $15,000 to community organizations to kick-start their efforts around creative community building, affordable housing, mobility choice, and climate change adaptation. In addition to financial assistance, grantees are awarded space in Sasaki’s Incubator, a coworking space where they have
access to Sasaki’s design staff, tools, and expertise to help advance their work. The idea is that “the power of design belongs to everyone.”
Grantees in the program have designed live/work spaces for young women of color to receive training and job placement services in the booming tech sector; shelter for people experiencing homelessness; and an online interactive platform to inform strategies by policymakers, activist scholars, and residents to confront community displacement.
The lessons we are learning with and from our foundation are just the tip of a growing iceberg of consciousness. We are conscious of our global footprint at Sasaki and increasingly scrutinize the manner in which we go about our work.
We recognize that the historic model of design is one in which the architect is hired to bring their expertise to “teach” their clients what good design looks like. We have seen this model replicated all around the world, with star architects being hired to bring their iconic designs to new locations, often regardless of context. The prestige connected to hiring a foreign design firm can sometimes eclipse the desire to reflect the needs of a community, and buildings are designed more as objects than responsive elements of the urban fabric that can adapt and change over time.
Our founder, Hideo Sasaki, understood that our planet is fundamentally a canvas full of landscapes upon which buildings sit; and therefore, the land and the built environment must always be considered in unison. As we have practiced design over the past 65-plus years, we have also emphasized the importance of human interactions with the landscape and built environment. Without people, our buildings, spaces, parks, and streets do not have life. How then, if we are designing for the most important aspect of all—life—can we ignore the need to be more inclusive in our thinking so that all people can see their values reflected in the places they inhabit?
Putting new measures to work has helped us begin to address some of the challenges we seek to overcome at Sasaki, but we call on others in the design and construction industry to join us in growing this effort, adding their own experiences and approaches to make the world a better, more inclusive place. The past couple years have served as wake-up calls, and now that we’re alert and focused, 2022 brings with it great hope and optimism. This is our chance to seize upon the collective energy that will allow us all to be the change we all want to see and have, in our power, to create.
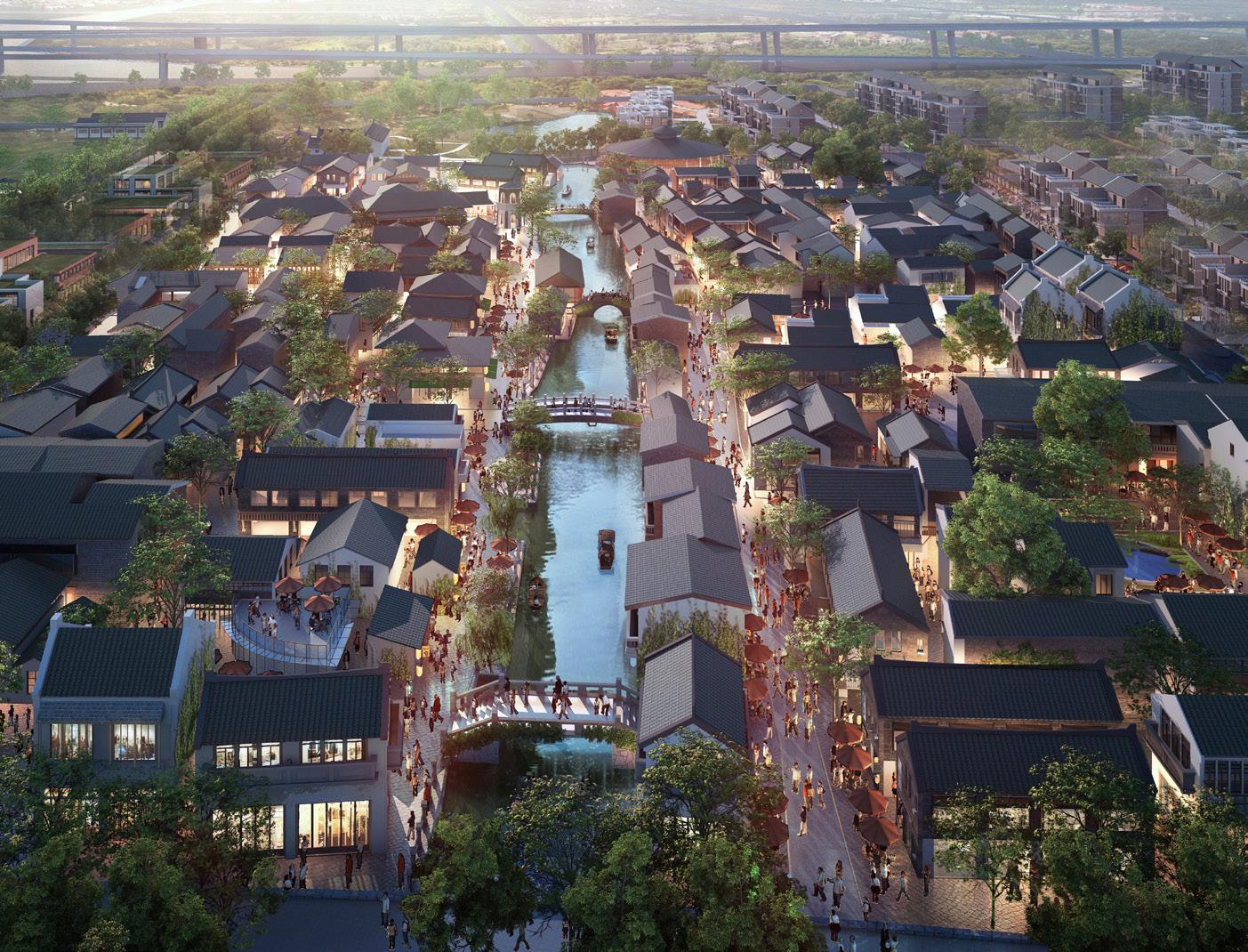 Courtesy of Sasaki
Courtesy of Sasaki
Wuhan Riverfront public engagement was unique for China, where this type of community participation is not normally conducted.
James Miner shares some of the ways Sasaki intends to build a more inclusive, equitable, and sustainable global design practice
Select projects that align with your aspirational values. Consider whether the projects you accept align with the people working on those projects—if your team is excited by the work they are doing, the work will be exponentially better and more rewarding.
Practice active listening. Resist the impulse to begin by solving the design problem in front of you, and instead start by cultivating more equitable input through creative community engagement. When presenting your design ideas, think of it as conversation rather than a lecture, and express genuine desire to learn from your audience.
Take your cues from the culture. You don’t have to entirely disregard your own best practices; you just need to make space for other points of view and consider them with equal weight.
Prioritize systems thinking. In addition to the physical aspects of planning and design, consider the ecological, economic, and sociological systems that are unique to each place, and how they should inform the design solution.
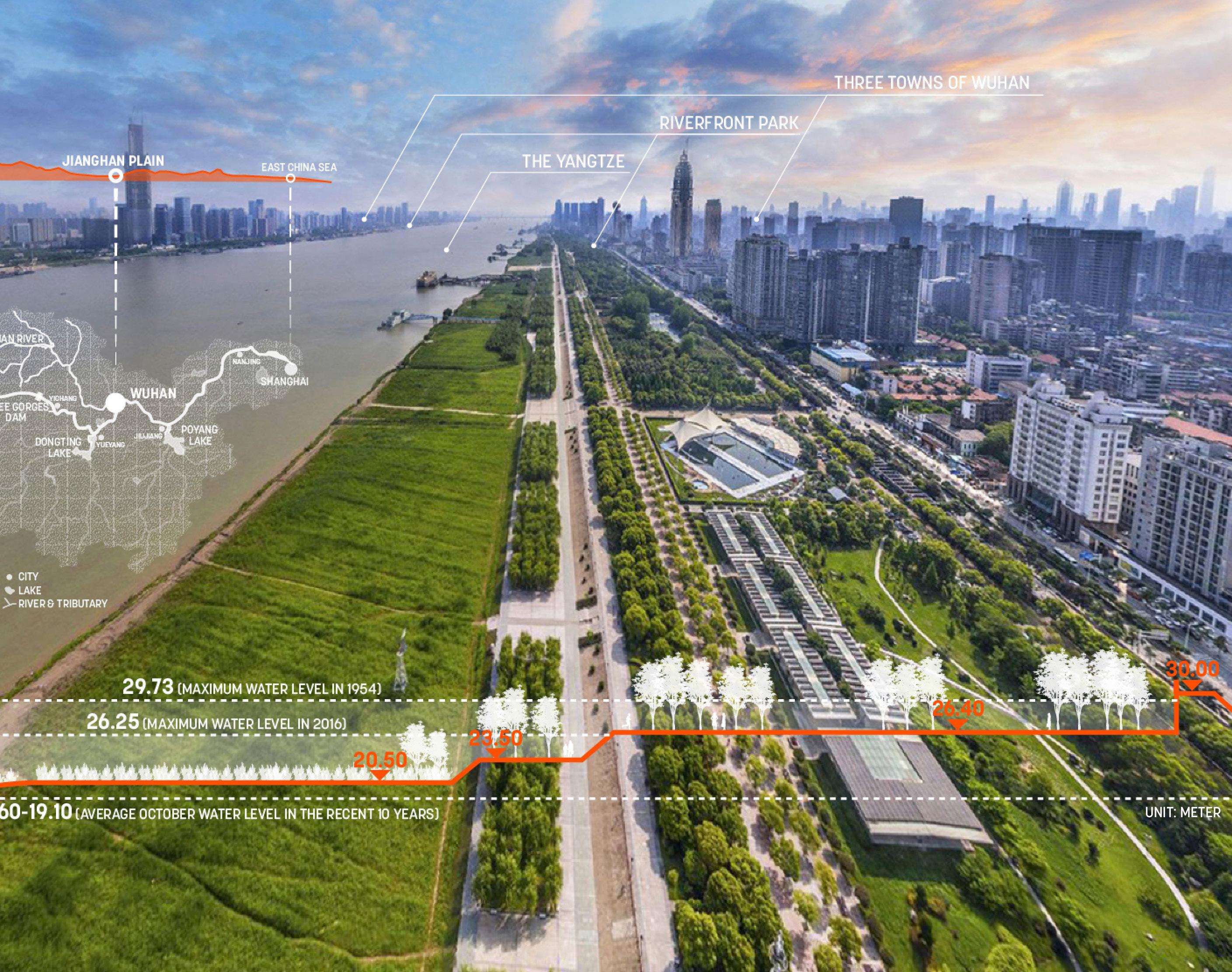
Strive for a global, culturally fluent, culturally diverse workforce. If your recruiting networks don’t provide this opportunity, consider changing or expanding these networks beyond what you have typically done in the past.
Plan and design for sustainability and resilience. While you may not think of it this way, designing for future generations addresses fundamental equity issues.
At Ontario International Airport, Michelle Brantley is working to better connect the airport to its vibrant surrounding community in Southern California


Michelle Brantley is in the business of connecting. As director of planning at Ontario International Airport (ONT) in Southern California, she understands that connecting people in the air is entirely dependent on how airports connect to community on the ground. With 20-plus years in the industry, her optimistic approach to planning and can-do attitude has only augmented ONT’s influence over the Inland Empire’s vibrant ecosystem.
“I’m a third-generation airport industry employee,” Brantley says. A Washington State native, her grandfather worked for Sea-Tac Airport in the early ’50s and her father followed suit in the ’70s, making her a natural fit when she started as a receptionist at the Port of Seattle in 1998. She answered phones. She got to know the many airport divisions. She was mentored by some of the industry’s best.
A number of professional opportunities over the next 20 years culminated in her role as senior development manager, where she oversaw all terminal development and planning activities for the Pacific Northwest’s high-traffic airport. By growing her career at Sea-Tac, she gained visibility, an understanding of capital programs, and specialized insight into the flow of the field.
“Airports are the first and last impression of a city or region,” Brantley says, “so being able to impact that environment is really special.”
So when Brantley was approached about a role at Ontario International Airport, moving down the coast was an uncomplicated decision. “I could barely contain myself,” she remembers. As a medium-hub airport, she was attracted to the more involved staff, the unwavering support of local jurisdictions, and opportunities to develop surrounding land to best serve the region. The sunshine was also a nice touch.
“Ontario is a unique kind of unicorn,” Brantley explains. The city of Ontario and the county of San Bernardino formed a joint powers authority and in 2016 regained local control of the airport, which until then
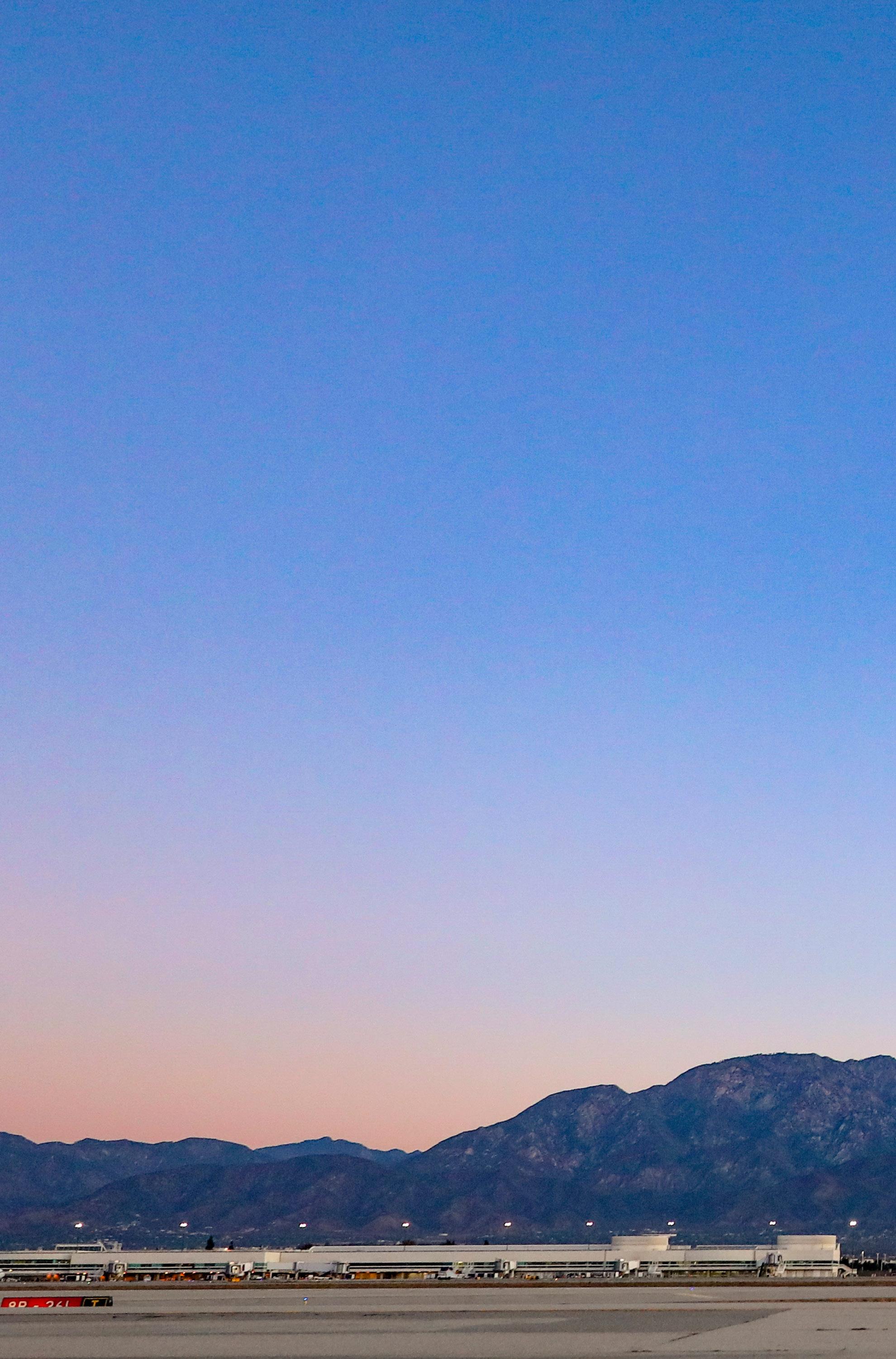
had been operated by Los Angeles World Airports. As economic drivers, multi-airport systems ought to share travel activity, as seen in New York City or San Francisco. Driving several hours from the Inland Empire to LAX in traffic did not exactly reflect that philosophy.
“[ONT] is not secondary to Los Angeles,” Brantley says. “It’s serving its own vibrant community and regional area. The shift to local control allows us to better serve the Inland Empire.”
The director’s team is creating what some might call an airport city. Where Seattle did not have the land on which to expand, in Ontario it does. By minimizing travel times for freight and goods and provid-
ing services for passengers, Brantley carefully plans airport modernization and improvements to smartly benefit the region.
When she joined the team in 2019, she built the planning department from the ground up. “I started building and strengthening relationships with the jurisdictions we interact with,” she says, “[including] the FAA, TSA, CBP, and local air quality management and water districts.”
Ensuring they stay in compliance with current standards, she updated the FAA required Airport Layout Plan and Exhibit “A” Property Map. To ensure everything remains nimble in the face of challenges (like

“Anything is possible; just
what it takes to do it.”
Accessibility is a critical mission for ONT. All aspects of ground travel are designed to accommodate passengers with disabilities.
COVID-19), Brantley hired additional on-call planning consultants. And by getting approved to lease land for airport-related development, the director will equip her team to further provide for the nine million residents for whom ONT is the closest airport when accounting for commuting time.
“There are a ton of potential tenants interested in building on or near the airport,” Brantley says. “My team and I work with those parties on concept development to work through early issues and ensure feasibility.”
Planning for transit opportunities has added to her excitement. “I am working closely with the San Bernardino County Transportation Authority on a tunnel connection from a local Metrolink station to the airport,” she says. Elon Musk’s Boring Company is in negotiations for this underground, zero-emissions tunnel, which will expand passenger and employee access to the airport, preventing traffic nightmares and advancing the region’s connectivity.

With the completion of a new sorting facility and plans to launch a new International Arrivals
center, Brantley is an expert at balancing several projects at once. Moreover, the airport is guided by a diverse board with an array of backgrounds. Free from old-school rules that inhibit more established organizations, its professional culture makes space for new ideas.
“Anything is possible; just tell me what it takes to do it,” Brantley says. “It’s asking the right questions. It’s looking back for lessons, ahead to anticipate what’s going to happen, planning for risks and opportunities, and always having that can-do attitude.”
As passionate for airports as she is for people, Brantley enjoys mentoring the next generation of leaders, learning from colleagues across department lines, and helping people find passion in their work. “Everyone has something to offer us, and while I take it in, I’m already connecting it to other things,” she says. She asks herself, “How can I use this? If I can’t, who might?”
Luckily for Brantley, connecting is second nature. And at Ontario International Airport, her work will continue to bridge the ecosystem she serves.
Courtesy of Ontario International Airport
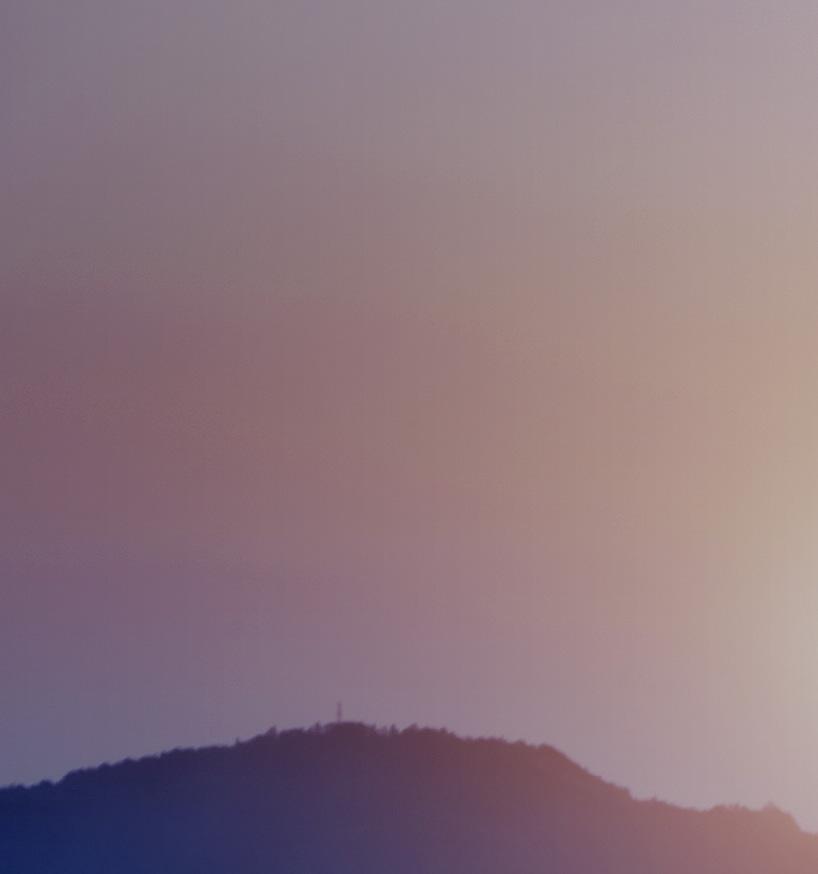

HNTB has been proud to deliver critical projects at the Ontario International Airport, dating back to the mid1990s when the company designed the Consolidated Rent-A-Car center. HNTB’s work continued into the 2000s when it developed the airport’s master plan. Since 2018, HNTB has worked shoulder-to-shoulder with OIAA staff on a wide range of planning and engineering efforts, including coordinating closely with Michelle Brantley and her staff on the recently completed comprehensive airport layout plan. The work also includes the historical property survey that will help the airport prepare for and seamlessly accommodate future growth. HNTB looks forward to continuing this collaborative partnership in the years to come.




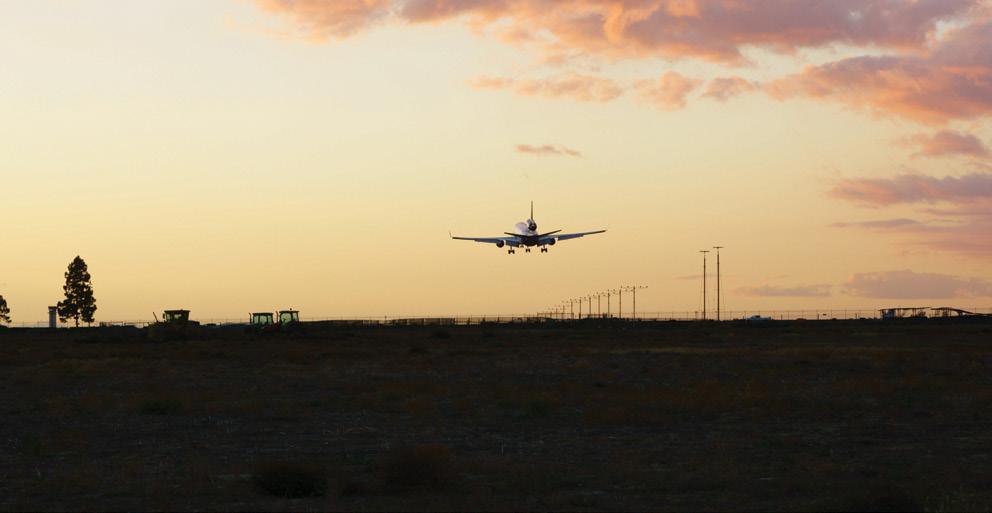
HNTB has been serving public and private clients nationally for over 107 years and has worked at every large and medium airport in the United States.Michelle Brantley Director of Planning Ontario International Airport Sonja Posin Sonja Posin
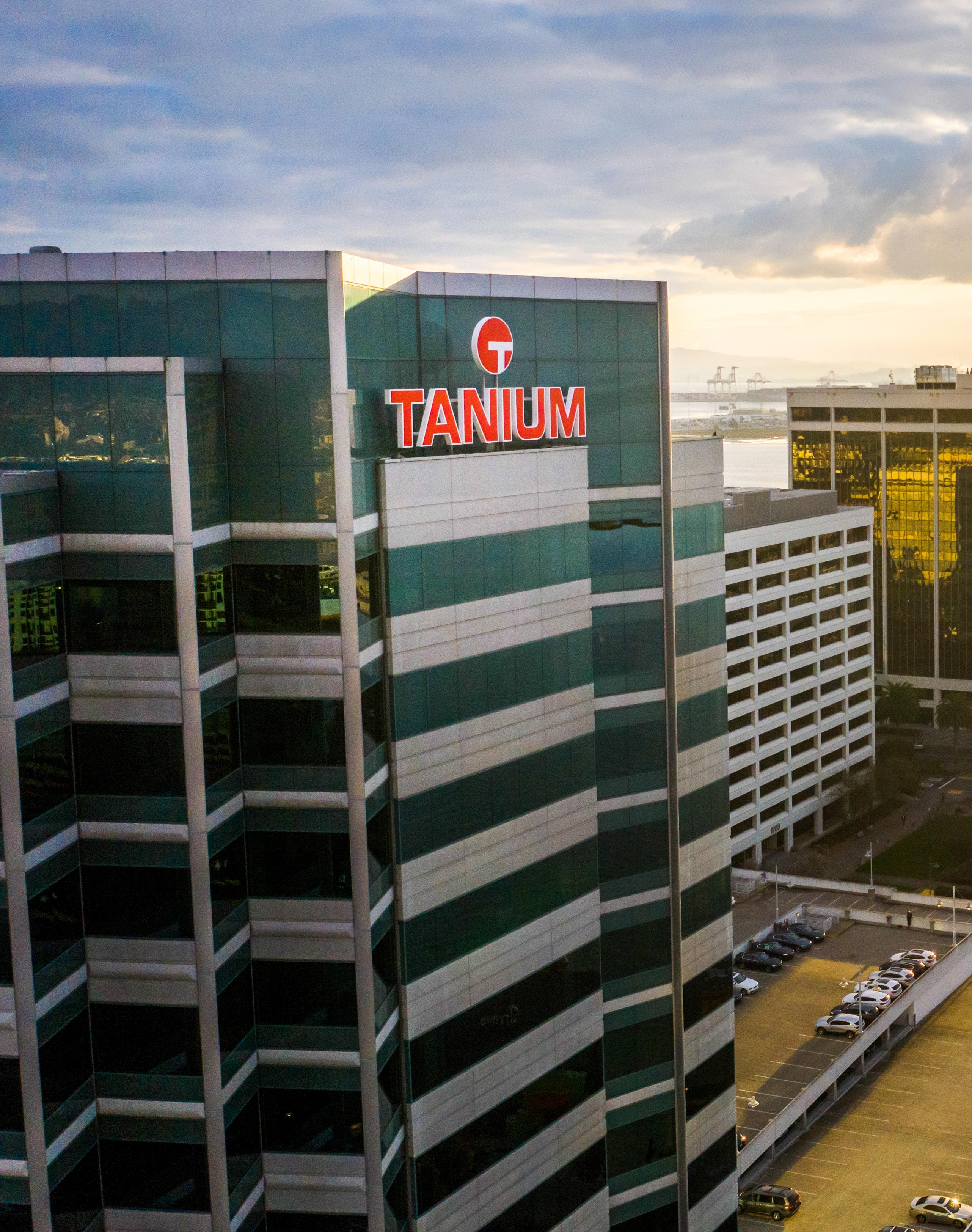
As
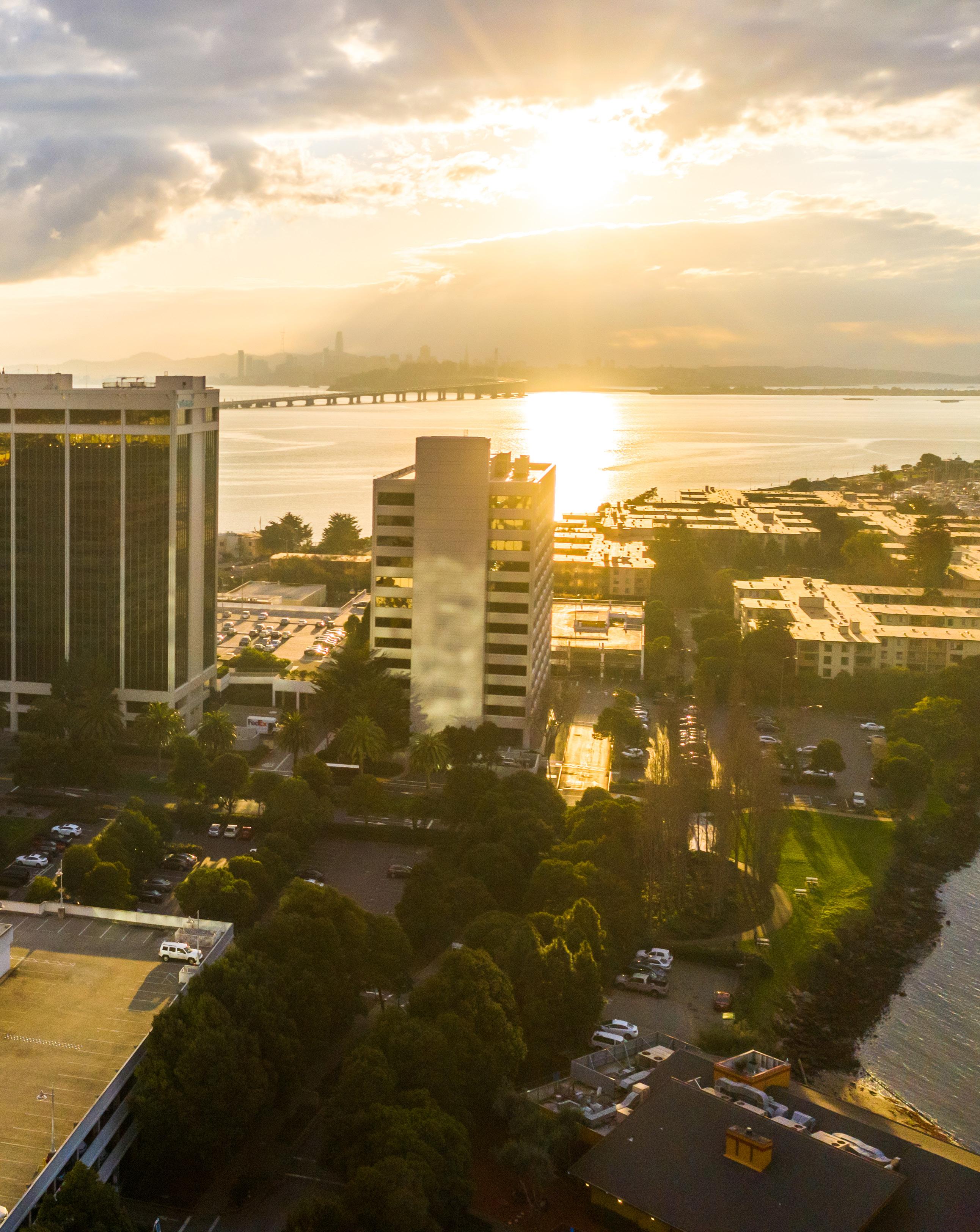
Unexpected developments are part of the business world, and Joey Martinez has never been one to back down from a challenge. In fact, he thrives on them and sees them as a chance to prove what he’s made of.
“I welcome any opportunity to do that,” shares Martinez, head of global real estate and security operations for Tanium, which specializes in endpoint management and security for enterprises and government organizations. “I’ve had the luxury over the past decade of my career to get opportunities to solve challenges and perform, show skills, be successful, and reap the benefits of that success. A lot of times, the reward is being offered more challenges, more opportunities to show your skill set. And I welcome that.”
The foundation for Martinez’s career was formed in Kansas City, Missouri, where he grew up in a family of builders, electricians, and construction workers. He was always talented in math, and his mother encouraged his creative side.
“She always wanted me to balance my sports and my academics with the creative side,” he recalls. “Growing up, I always had to take summer school, whether I liked it or not, whether I had perfect grades or not. If I had perfect grades, I had to fill my summer school schedule with art classes and creative writing classes—anything from ceramics and painting to watercolors and pencils. My mom emphasized that, and I enjoyed it.”
Martinez brought his mix of math savvy and creative talents to Kansas State University and worked some internships before landing a job at DreamWorks Animation in California. “DreamWorks Animation gave me the opportunity to expand my skill set beyond construction and expand more into workplace and facility operations; it came through the channel of capital project management,” he explains.
Following the sale of DreamWorks Animation to NBCUniversal, he was assigned to support the former CEO of DreamWorks Animation, Jeffrey Katzenberg, through the construction of Katzenberg’s next endeavor: WndrCo’s new headquarters. At that same time, Martinez balanced work as a project manager for NBCUniversal with performing construction management services through his own small consulting company.
Martinez’s current position came after hearing about an opportunity with a unicorn IT endpoint management and security company through his network. He recognized a familiar face in Fazal Merchant, the former DreamWorks CFO who took on that role at Tanium.
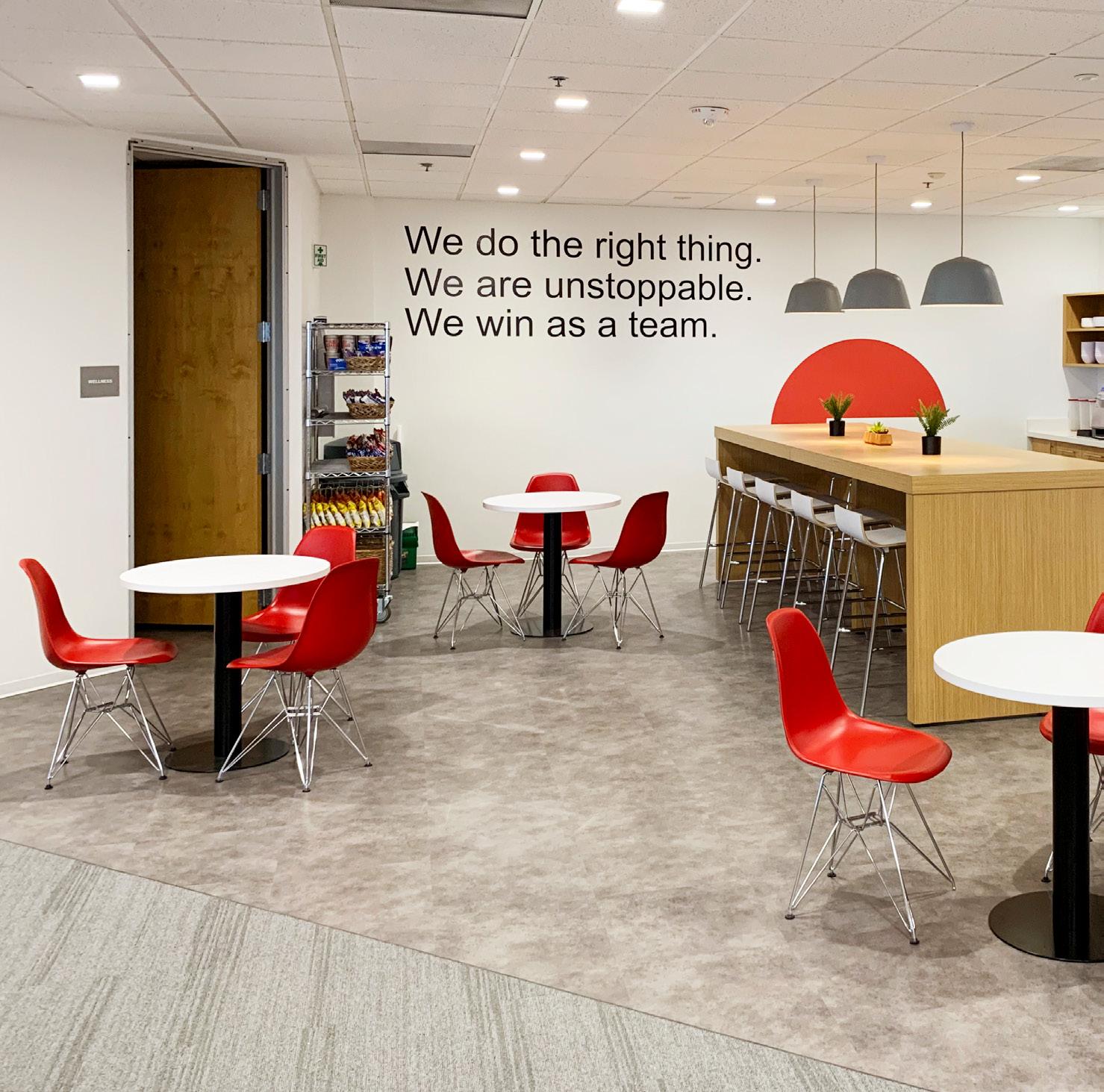
“They needed somebody to take on management and strategy of their real estate portfolio during a period of rapid scaling,” Martinez says. “At that point, I think they were around 600 employees and growing at 30 to 40 percent a year. I decided to take that opportunity, move up to the Bay Area, and really try to design that plan for the future. It was a lot of happenstances that led me to Tanium—a lot of good connections through my network that I was able to make and success that I had, to get that opportunity.”
Today, Martinez’s responsibilities include heading Tanium’s real estate strategy, physical security, workplace operations, and procurement. One challenge that has kept him and his team busy is the relocation of the company’s headquarters office from Emeryville, California, to Kirkland, Washington, which is on the east side of Lake Washington just outside of Seattle. The company’s initial entry into the market, the new 7,000-square-foot headquarters, was designed and built with JPC Architects and Avara Construction, for a spring 2021 grand opening.
“We did a lot of evaluations—we were already doing those pre-COVID, but especially once COVID
Courtesy of Tanium
“I’ve had the luxury over the past decade of my career to get opportunities to solve challenges and perform, show skills, be successful, and reap the benefits of that success.”
hit, it really encouraged our leadership to relocate our headquarters,” Martinez notes, adding that they engaged him to lead the real estate research efforts on where the new space would be, how quickly the relocation could take place, and how to effectively facilitate the transition. All of that had to be accomplished during the pandemic, which obviously complicated matters.
“I was tapped to lead our task force, a crossfunctional team tasked with figuring out how to handle [COVID-19 challenges], given the security and real estate responsibilities I have, and it required really getting creative with solutions,” Martinez says. “That was a big challenge, but an even bigger challenge was the end result, and the result of it is that we have made a few key decisions on how to operate our business moving forward.”

 Joey Martinez
Head of Global Real Estate & Security Operations
Tanium
Joey Martinez
Head of Global Real Estate & Security Operations
Tanium
Those decisions include moving forward with a “remote-first culture.” But even with more and more employees doing their jobs from home, Martinez sees a robust future for the commercial real estate market, though it is different from the traditional model.



“There’s going to be a lot of different needs for employees and for businesses for a physical office space,” he predicts. “I can’t say I think giant campuses with thousands and thousands of square feet are going to be the answer, but I don’t think people in my business are going away. I think we’re going to see a lot of disbursement and a lot of different reasons for using an office.”
Yet another challenge Martinez and his team face is doing this work on a global scale, and he says the key to success there is simply to have the conversations with leadership that ensure everyone under-
A “remote-first” culture allows Tanium employees to connect with one another from anywhere, and in-office technology supports a hybrid model for everyone to be on one page.



stands cultural nuances and what messages and goals are being communicated.
“That’s the biggest piece that’s missed, taking the time to have those in-depth conversations with your regional leaders. You can’t just paint every global office space the same; you can’t assume everything is the same when you’re dealing with a global environment,” he adds.
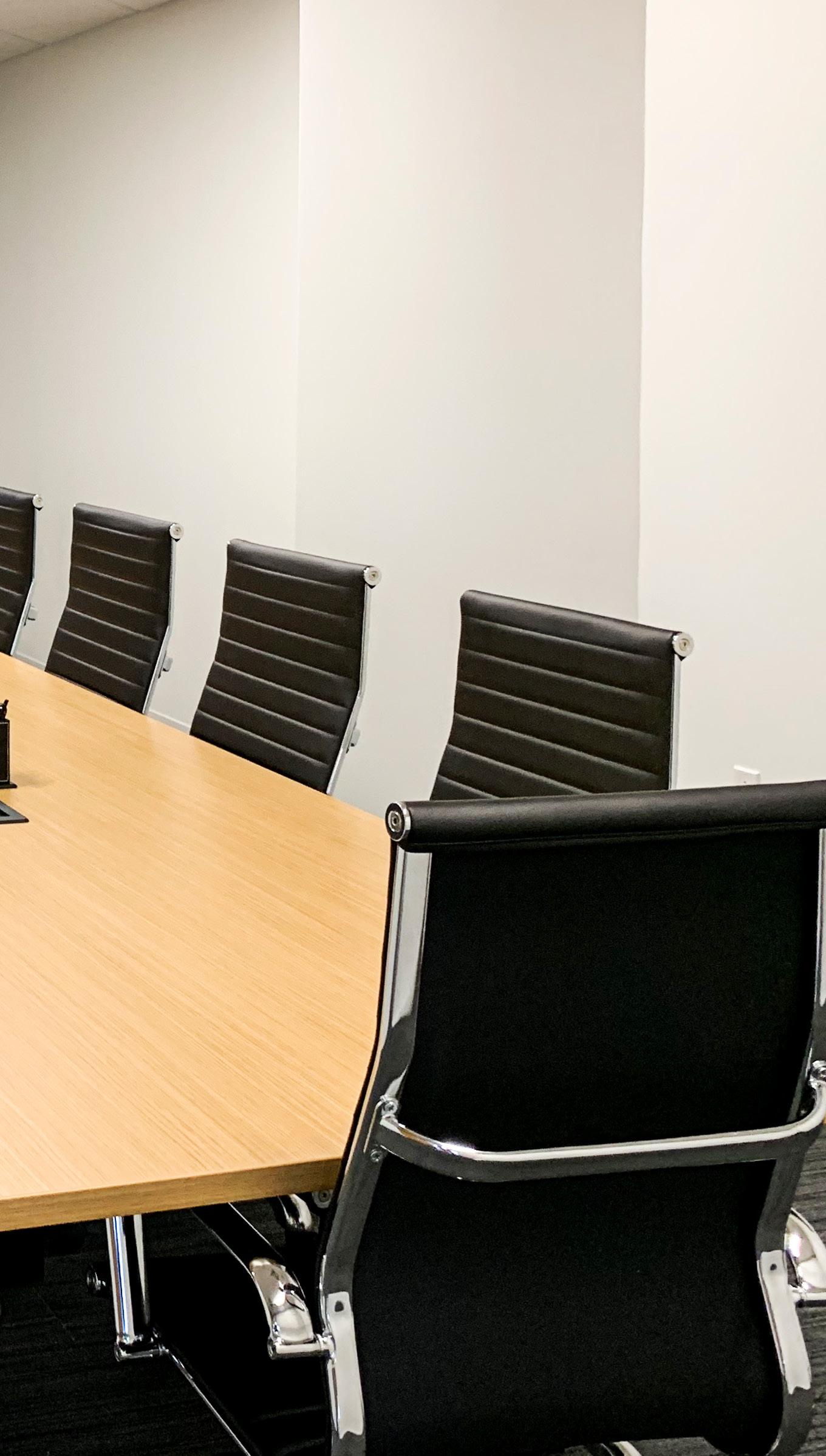
Another essential element to global success is the ability for all parties to work together and find common ground. “We have so many cultures and so many languages, various jurisdictional rules and various stages of coronavirus and vaccines, privacy and compliance issues—[those] sorts of things to deal with,” Martinez says. “For a guy who gets encouraged and a guy who gets excited about challenges, it’s something I’m ready for. And I’m interested in finding those perfect solutions.”
Ben Petter, President bpetter@avaraconstruction.com www.avaraconstruction.com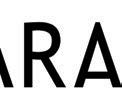
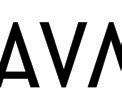

We are proud to be your construction partner and we appreciate the opportunity to support your growth.
Some homeless organizations build homes. Others provide support services. LA Family Housing does both. President and CEO Stephanie Klasky-Gamer is helping the group address poverty in the nation’s second largest metro area.
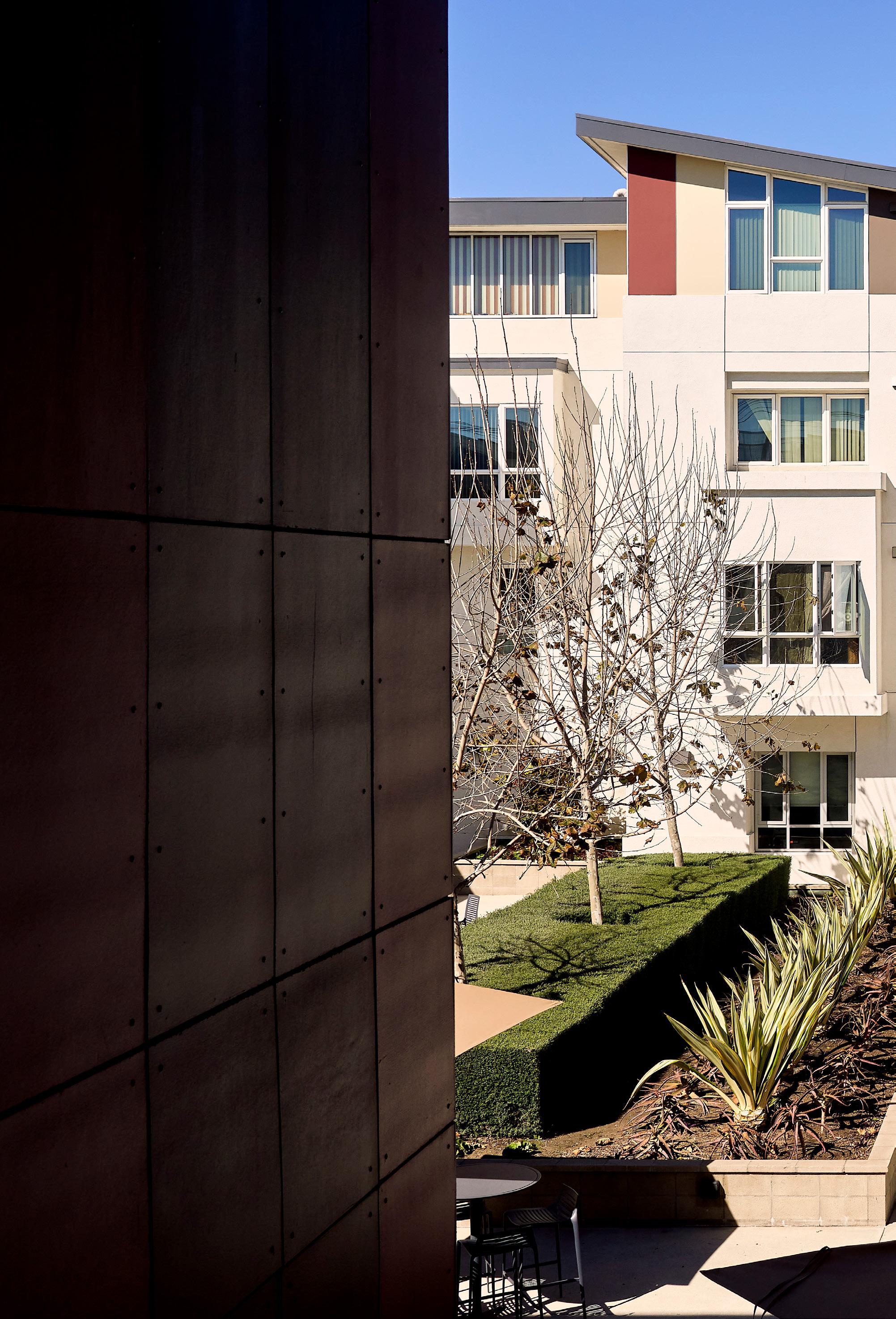 BY ZACH BALIVA
PORTRAITS BY PHILIP CHEUNG
BY ZACH BALIVA
PORTRAITS BY PHILIP CHEUNG


The cupcakes were a big part of 2020. They started arriving on Stephanie KlaskyGamer’s porch each week, delivered by a friend and bakery owner determined to maintain pre-pandemic volumes to keep her staff employed during COVID-19. Since the bakery had fewer customers than it otherwise would, Klasky-Gamer got the surplus sweets.
As president and CEO of LA Family Housing (LAFH), one of the largest providers of housing and homeless services in Los Angeles, Klasky-Gamer can always find a use for free desserts. Lately, the busy leader and lifelong advocate has been hand delivering them to residents of LAFH properties, participants of the agency’s services, and to staff working across the city to show her appreciation for their dedicated work.
Klasky-Gamer is a hands-on leader with a big heart. She was once a teenage volunteer during the 1980s at LAFH’s Valley Shelter in North Hollywood. That site was demolished in 2016 to make way for LA Family Housing’s $40 million, 80,000-squarefoot headquarters, the Irmas Family Campus at LA Family Housing. The campus embodies LAFH’s mission and vision.
“We exist to end homelessness in people’s lives. We move people home together as both a real estate development firm and a homeless service provider,” KlaskyGamer says. The campus thus includes more than 50 units of permanent supportive housing, a health and dental clinic for families and single adults, two comprehensive service centers, bridge housing, a technology center, and 4,300 square feet of community space.
LAFH is growing under Klasky-Gamer’s leadership. In the last decade, the nonprofit agency has seen its employee count go from 65 to 450 and its annual budget grow from $6 million to $75 million. Today, the organization operates 30 properties across Los Angeles.
In 2020, when the cupcakes started appearing on Klasky-Gamer’s doorstep, she realized something was about to change in her local community. “We knew
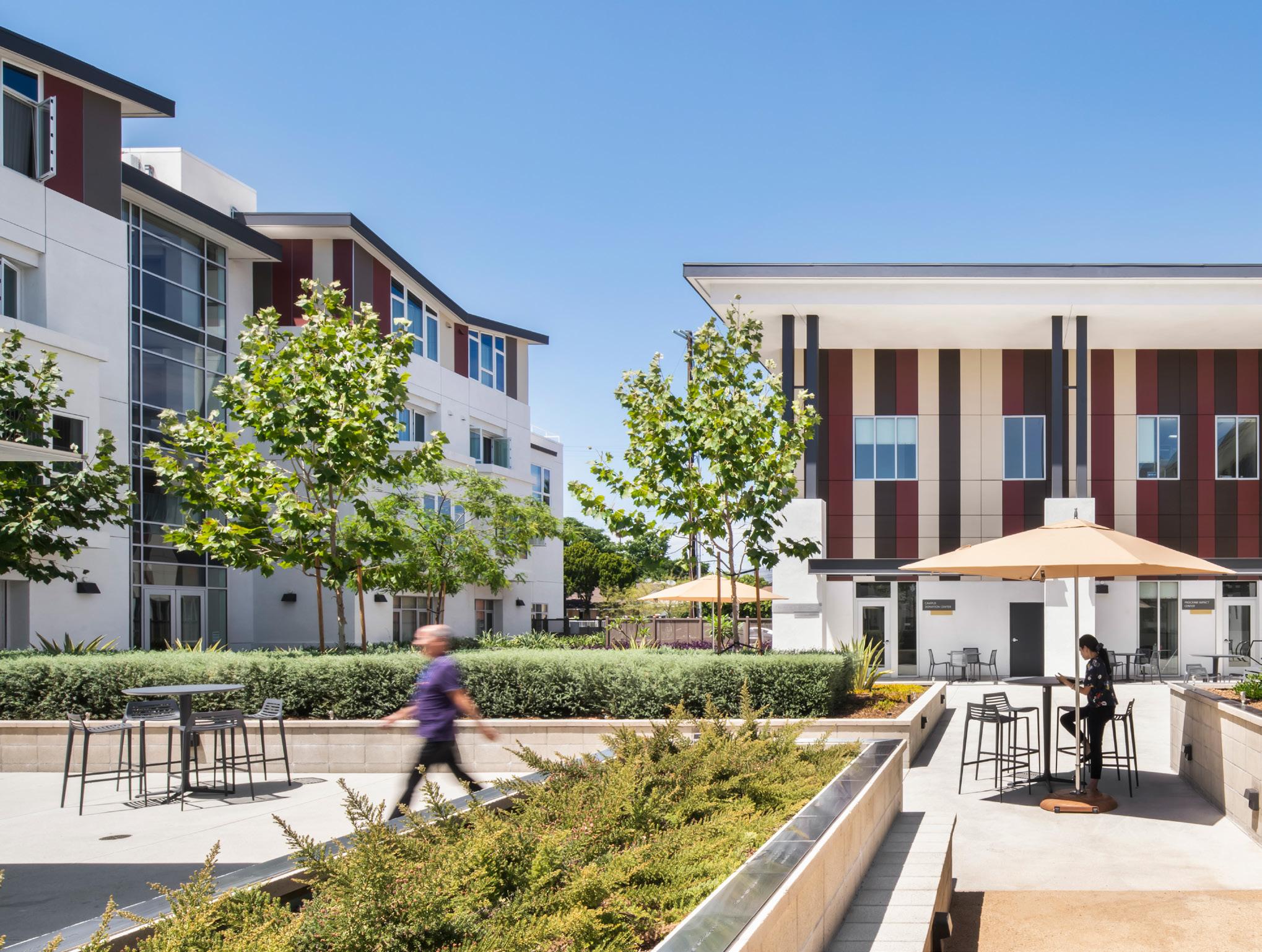 Courtesy of LA Family Housing
Courtesy of LA Family Housing
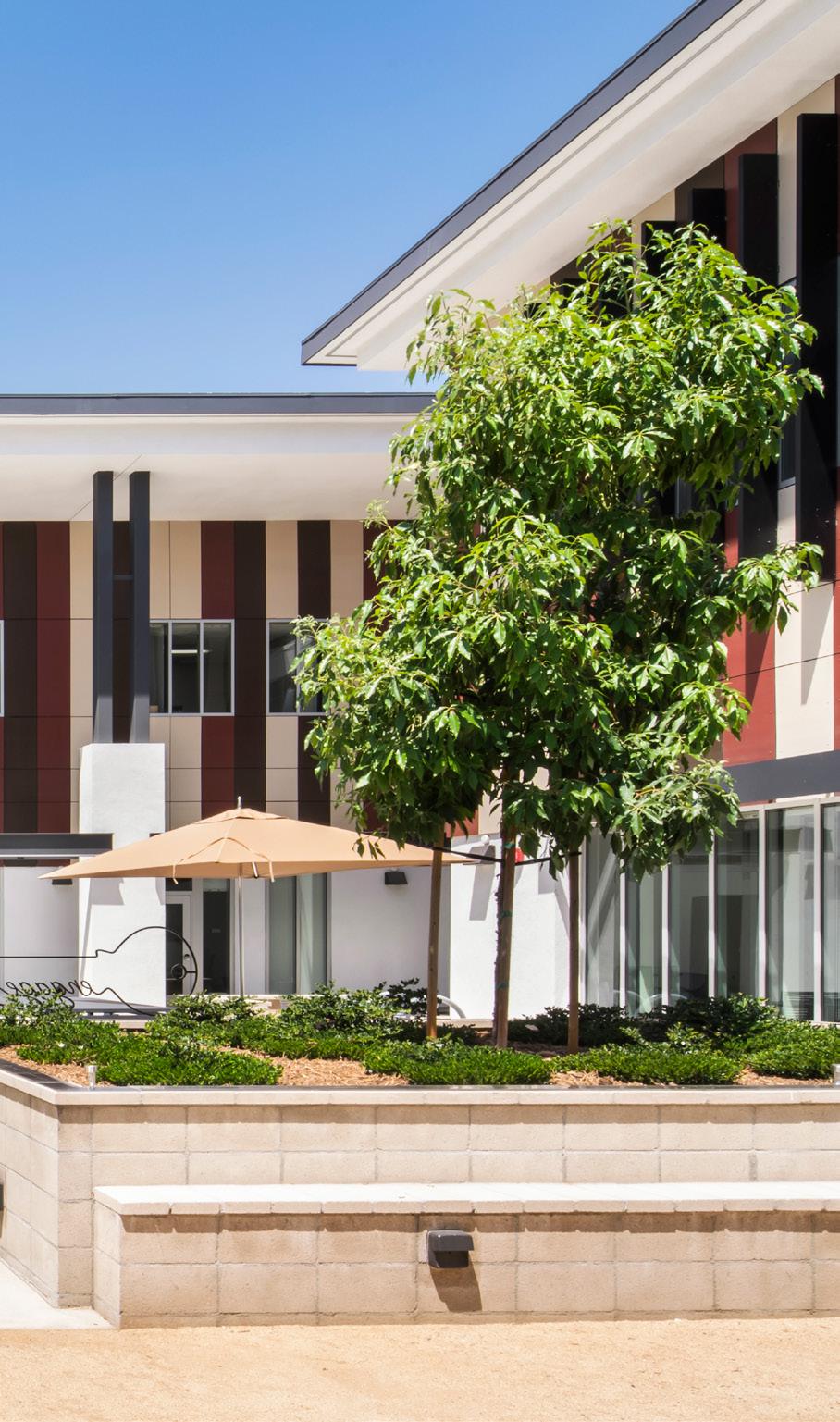

“We exist to end homelessness in people’s lives. We move people home together as both a real estate development firm and a homeless service provider.”
▲ Stephanie Klasky-Gamer, right, delivers food to a local family.

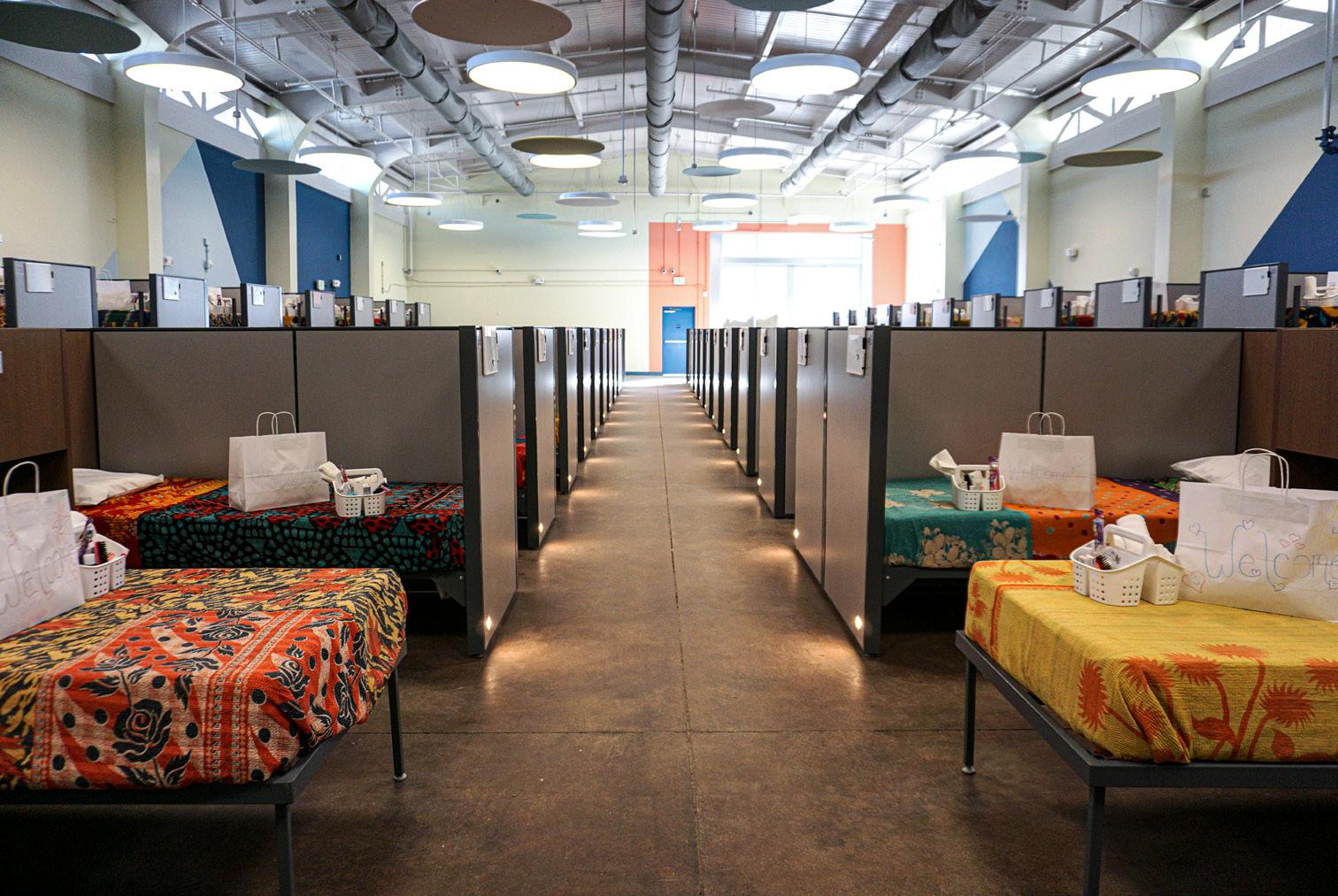
“We know that our services impact our residents’ and participants’ lives, but there’s an additional ripple effect created by transforming neighborhoods and communities.”
▲ Construction began this year on the My Angel apartments to provide 50 permanent homes for formerly homeless veterans.
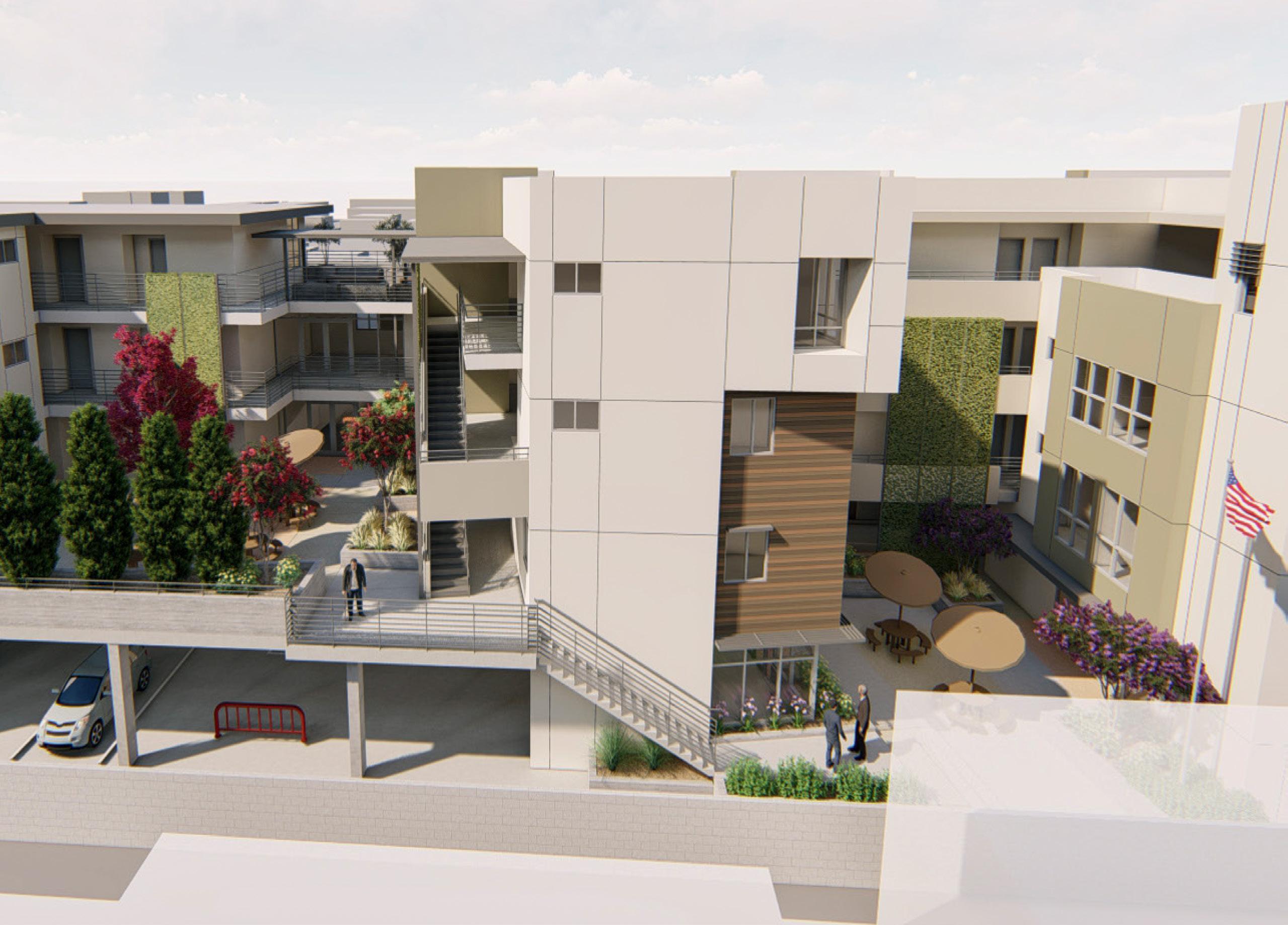
COVID was hitting everyone around us. It wasn’t just the small businesses that had to change. LA Family Housing had to change, too,” she says.
The pandemic highlighted existing disparities in society including access to healthcare, food, and housing. With a record 66,000 people experiencing homelessness in LA County, LA Family Housing suddenly had an overwhelming demand for its services. The organization pivoted from its planned activities and responded by partnering with local restaurants to deliver free daily meals to thousands of individuals in the agency’s Bridge Housing sites.
Next, Klasky-Gamer and her executive leadership team hired 125 new employees to prepare for Project Roomkey, a collaboration between state and local governments and the Los Angeles Homeless Service Authority designed to protect high-risk Californians experiencing homelessness by providing shelter during the COVID-19 pandemic. By April 2020, LAFH had already moved 700 people into 5 converted hotels while also providing supplemental support services.
The organization later purchased four hotels it will convert into long-term housing through a similar program known as Project Homekey.
Even before the pandemic, Los Angeles was already a city in need of more supportive housing solutions. That’s why LAFH is participating in the HHH program made possible by Angelinos who voted to approve a $1.2 billion housing bond in 2016. Klasky-Gamer’s team submitted an innovation grant with two partner organizations and was awarded $40 million in HHH subsidies. All three organizations will use the same architect, designs, documents, and legal teams to create a 60-unit modular template they can replicate at 6 different sites. “Together, we’re creating economies of scale to bring efficient and high-quality supportive housing to a city that so desperately needs it,” Klasky-Gamer says.
In late 2020, LA Family Housing cut the ribbon on Residences on Main, a permanent supportive housing building in South Los Angeles that is now home to formerly homeless families and young
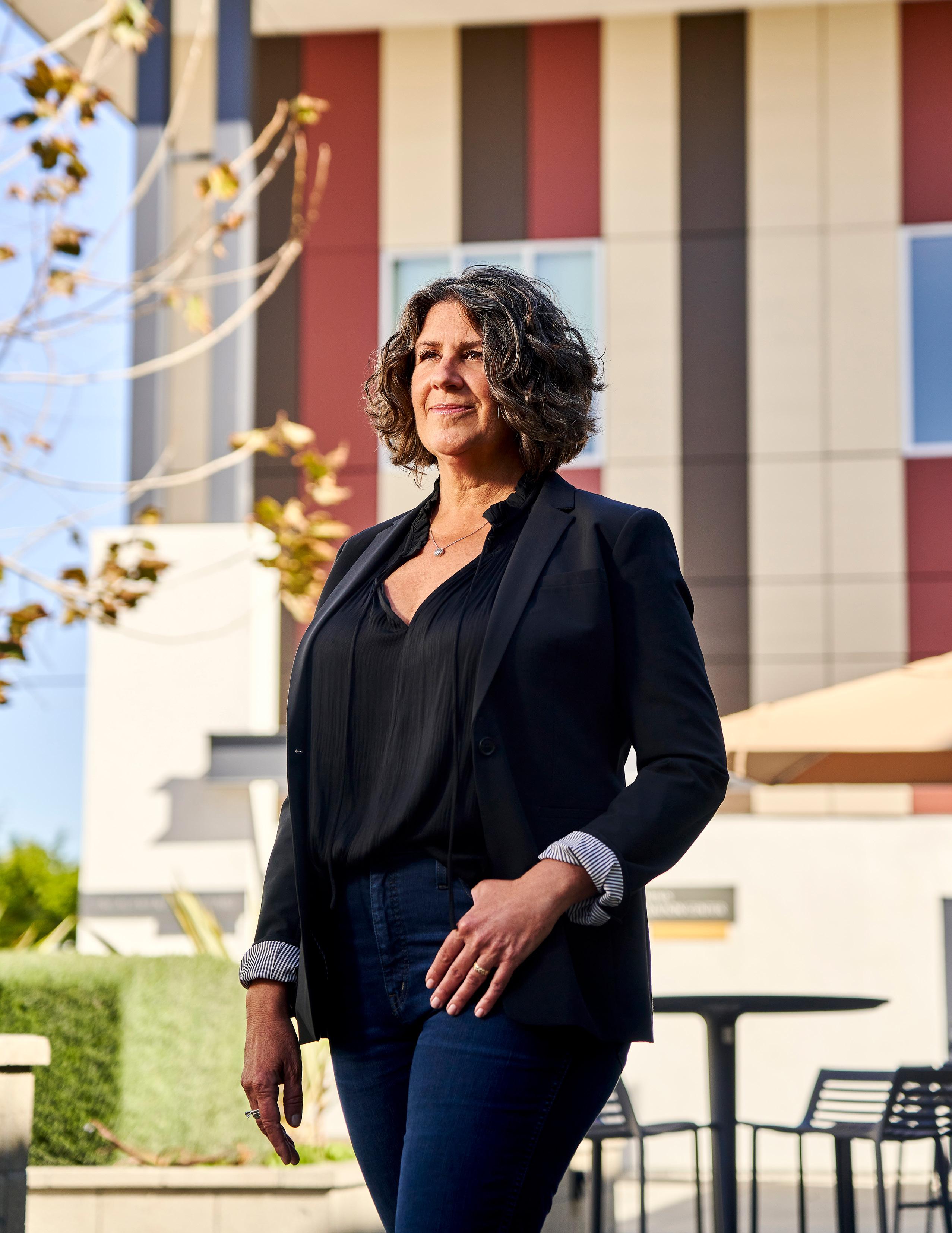
adults who have aged out of the foster care system. The apartment community provides resources and supportive staff onsite so the tenant families are stable and successful.
Klasky-Gamer says the building is different due to her organization’s dual nature. “We’re real estate developers who also provide critical services to the people who live in our buildings. We constantly think about what our residents need for success, and that changes the design,” she explains. Residences at Main includes studio units and various one-, two-, and three-bedroom layouts to accommodate transition age youth with different family structures.
Last year, LAFH served 11,000 people and moved nearly 2,300 individuals into permanent homes. But for Klasky-Gamer, the impact goes much deeper. “We know that our services go beyond the people we work with and create a ripple effect by transforming neighborhoods and communities. When we impact one person,
that person has a different impact on local businesses, on other people, and on their families,” she says.
Like the Wizard, for instance. The Wizard was an energetic and aging man living on the streets of the San Fernando Valley whose flowing beard and pointy hat endeared him to local residents. Although mental health and substance use issues had plagued him for years, patient LAFH staff coaxed him into transitional housing and eventually into a new apartment building. The experience was transformational for the Wizard. On the night of the grand opening, the proud resident invited elected officials to tour his room.
Months later, the Wizard became critically ill and was rushed to the hospital. When Klasky-Gamer arrived, she found the man surrounded not only by his family but also LAFH case workers and the managers of his apartment building. “The Wizard died, but he died surrounded by a community who cared about him,” Klasky-Gamer says. “And he died with a home.”
Since our founding in 1983, LAFH has become the largest a ordable housing developer and homeless service provider in the San Fernando Valley, and a leader in our region’s work to end homelessness in people’s lives. LAFH owns and operates 30 properties of a ordable, supportive, and interim housing, with more than 700 housing units in our five-year development pipeline. LAFH helps more than 11,000 people each year transition out of homelessness through a wide range of housing navigation and support services.

 BY MELAINA K. DE LA CRUZ
BY MELAINA K. DE LA CRUZ

A personal favorite of Nina Terjsen’s, the Neon Museum is nicknamed “the Boneyard” for its vintage collection.

“Iremember being in one of [my dad’s] trucks, inches away from a beautiful sculpture being prepared for transport to a museum and thinking how incredible it must be to create art as a profession,” recalls Nina Terjesen, whose father’s profession was coordinating the delivery of artworks in New York City museum exhibitions.
A native New Yorker, Terjesen grew up surrounded by iconic structures like the Chrysler Building, the Woolworth Building, and the Guggenheim, which she credits as crucial inspiration for her career in architecture. “These [buildings] led my imagination to consider the endless possibilities of how a building could be expressed,” she explains. “I studied what made each of these landmarks unique, and which elements were similar.”
Today, Terjesen has found her place as director of store design at the Marshall Retail Group, the nation’s leading specialty retailer in the resort-casino and airport marketplace. One of her crown jewels is La Guardia Airport, where she worked with premier local firms like Syracusebased VDI on design details and store fixtures that serve as first impressions of New York City.

“Our company’s core purpose is ‘creating unique experiences,’” Terjesen says. “When working on an airport [request for proposal], we like to give each
location something compelling and special. We’re not content to do the same thing repeatedly. It’s a lot more work, but we believe creating unique experiences is what sets us apart in this industry.” One key element of her work is to incorporate local art, something that’s recently become a mission for her.
The design director reflects on the build-outs of La Guardia’s the Bowery Bay Shops and Gotham News, when she reached out to Meres One, founder of the famed 5 Pointz, for a collaboration. “5 Pointz was the largest legal outdoor display of graffiti art, but it was whitewashed and demolished with no warning to the artists,” Terjesen explains. “Meres One painted A Tribute to Queens on three huge letters, spelling out ‘LGA,’ the airport code. These letters are displayed on the backside of the Gotham News store in Terminal B at LaGuardia and can be seen from the planes as they taxi on the tarmac.”
Courtesy of the Neon Museum
“Each [artwork] tells a fascinating local story or offers a specificity of place about that city or region that a passenger might not have discovered if they hadn’t seen it in our store.”The Strand, a famed bookshop beloved by New Yorkers, now has a presence in La Guardia Airport, with library tables designed through a partnership between Marshall and VDI.
Meres One introduced Terjesen to Marie-Cecile Flageul, the curator of the Museum of Street Art’s citizenM Bowery (MOSA), who helped her with curating the Bowery Bay Shop’s digital experience—one that allowed guests to have their in-store selfies incorporated into the one of five murals from 5 Pointz. Terjesen also commissioned local photographer Eamonn Conway to use images of the High Line Park for the store’s fitting room. The artist Mercury joined the team to render Manya, a Borikén-inspired interpretation of the High Line, for the fitting room’s exterior. “It’s an exhilarating work of art,” Terjesen says.
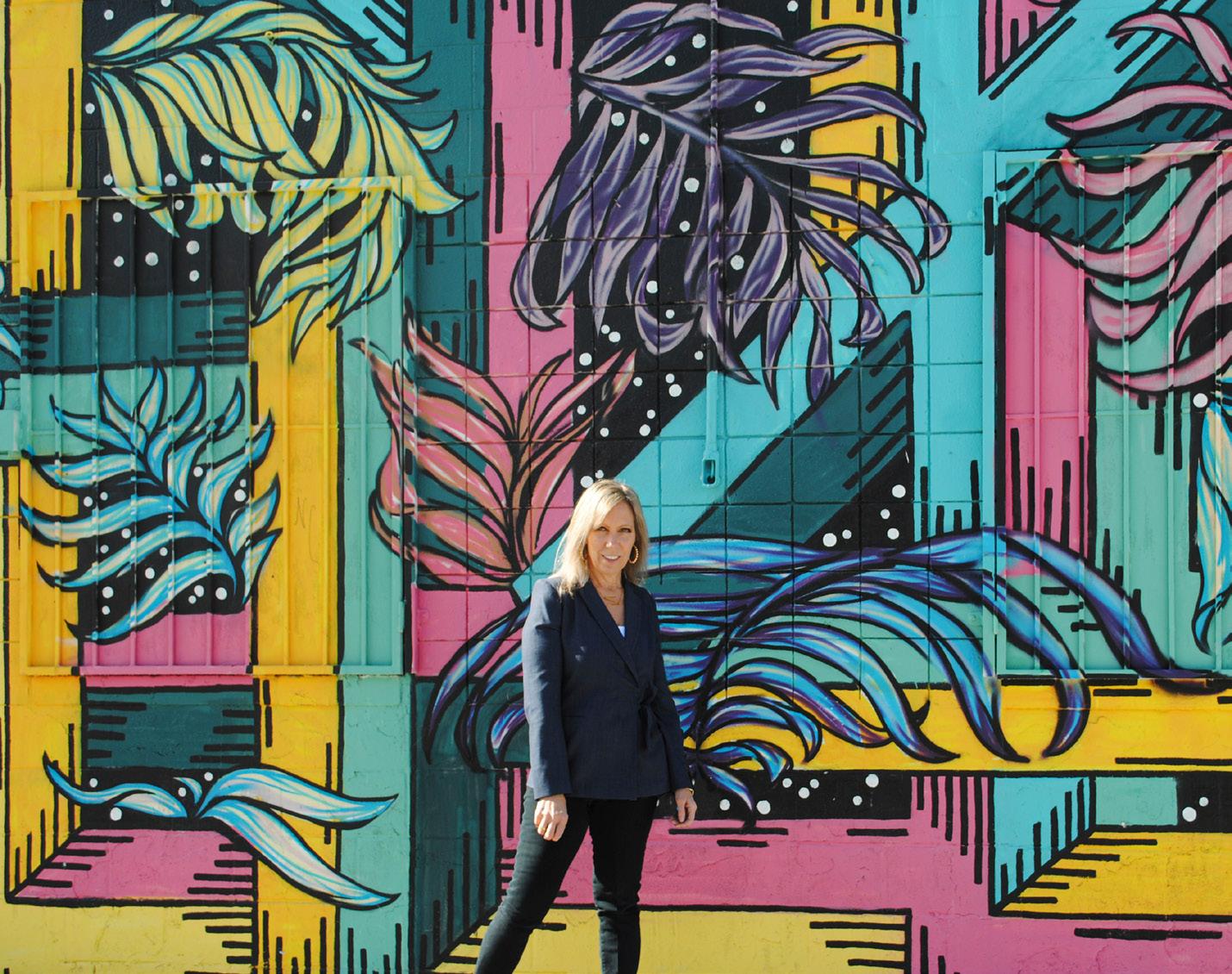
“We have stores throughout the United States where we have found local art partners that are meaningful and artists who will add that layer of authentic cultural experience to our stores,” she adds. “The artworks that we have selected resonate with me because each piece tells a fascinating local story or offers a specificity of place about that city or region that a passenger might not have discovered if they hadn’t seen it in our store.”
Marshall Retail Group is currently developing the Neon Museum store, designed for McCarran Airport as a way to pique tourists’ interest in visiting the Las Vegas museum itself, also referred to as “the Neon

◀ Gotham News was designed to give travelers a taste of what New York City has to offer through locally made snacks and products sold at the shop.
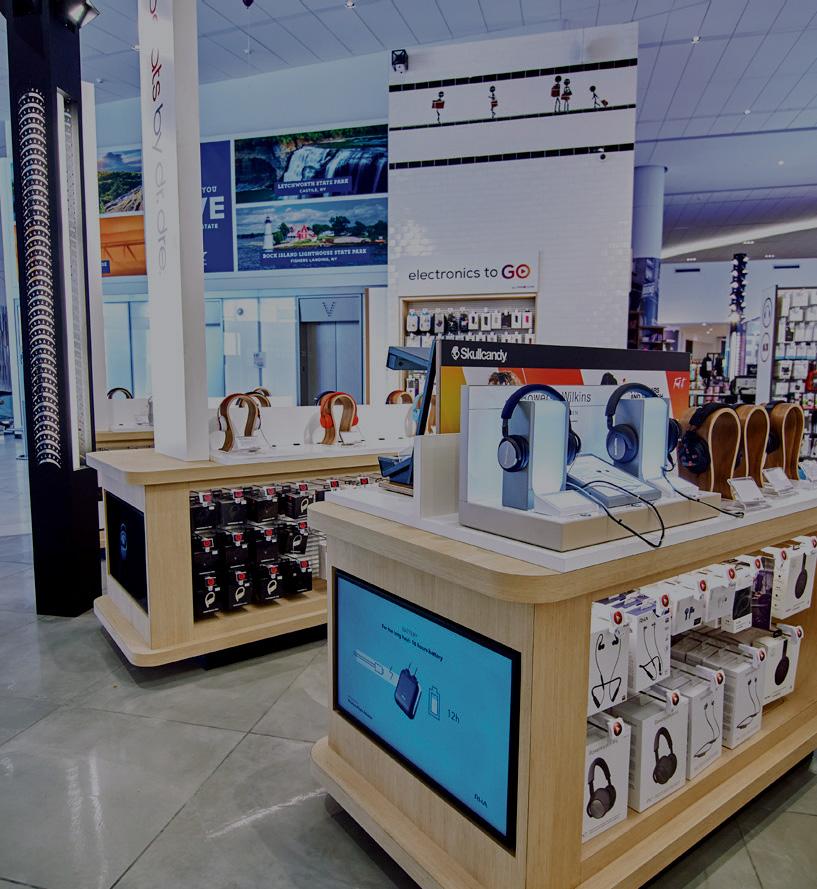

Artist Meres One painted Tribute to Queens on three huge letters, spelling out “LGA,” the airport code, on the back of Gotham News.
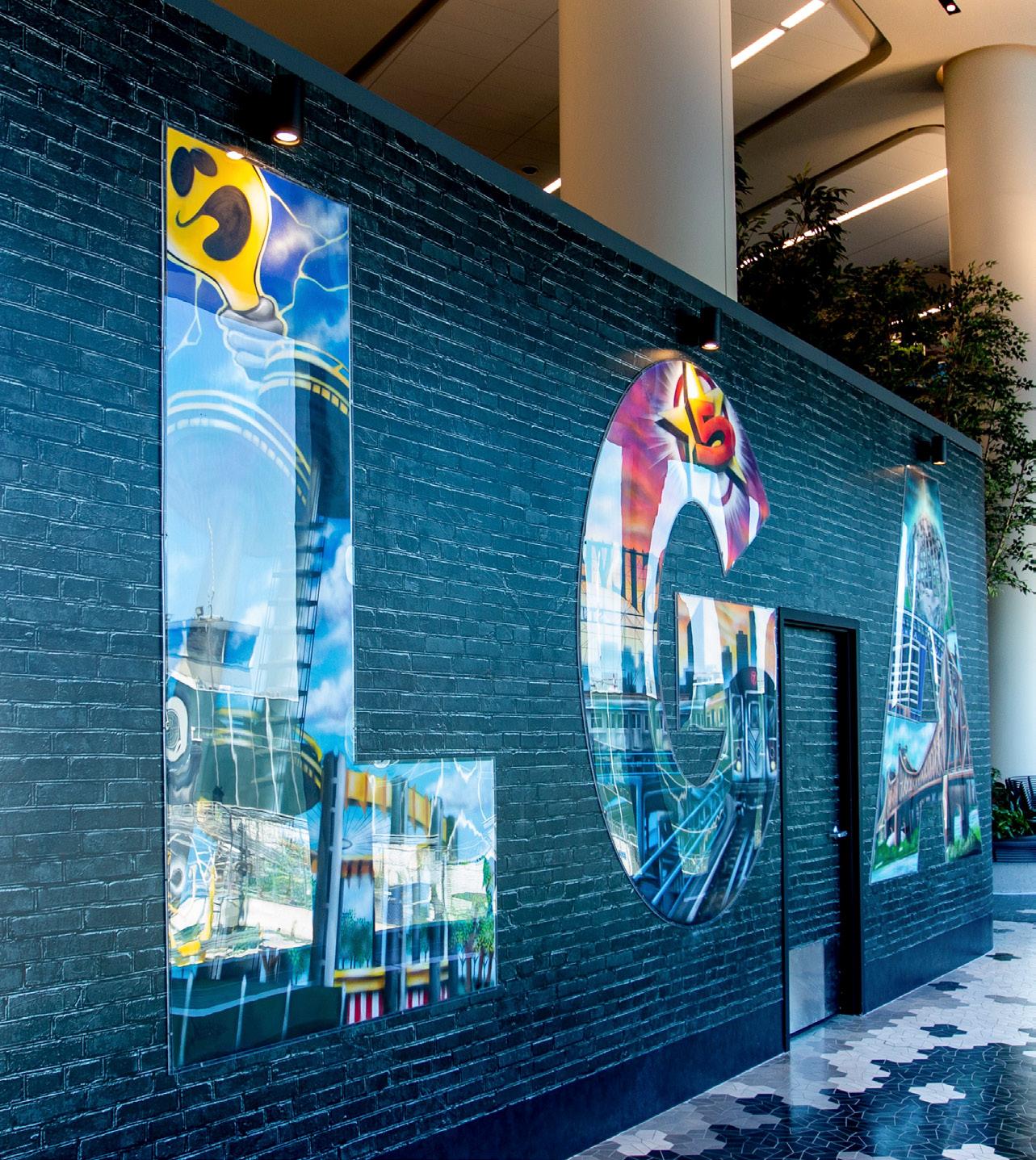
Boneyard” for its large display of vintage neon signs. Terjesen worked with YESCO (Young Electric Sign Company), the maker of the famous “Welcome to Las Vegas” display, as well as the majority of the Las Vegas Strip’s signage.
“We plan to include a mini version of the ‘Welcome to Las Vegas’ sign on the store exterior and are experimenting with a combination of vintage images where parts of the image come to life through lighted elements,” Terjesen says. She adds that the small store will feature one long table for browsing merchandise, as well as gravel-based flooring tile reminiscent of the gravel walkways in the actual Boneyard.
Terjesen also promises that the Neon Museum store will include an element of surprise—something that’s been a staple of her work since childhood. The director recalls how her favorite artist growing up, caricaturist Al Hirschfeld, was known for hiding his daughter Nina’s name in each of his drawings. “I looked forward to his drawings every weekend [in the New York Times] and enjoyed finding ‘Nina’ hidden in multiple places in his artwork.” Besides sharing a name, Terjesen was enamored with the concept of tucking surprises into displays.
“I’ve started to hide the name ‘Nina’ within our store designs,” Terjesen says. “There are four ‘hidden Ninas’ in the Bowery Bay Shops. I guess you could call it an homage to Hirschfeld, or maybe just my way of tagging the stores.”
But overall, Terjesen’s goal is to give beauty and meaning to the shops she creates through the narratives of each location. “We search out famous people, inventions, and historic companies in the area to see what we can glean from their stories,” the director says. “Every city has a multitude of tales that are woven into the overall story of that city, and we like to find the best of those and retell them through our store designs. Sometimes, it keeps me awake at night—going over the images and research until I can find the best angle and most interesting way to tell a story.”
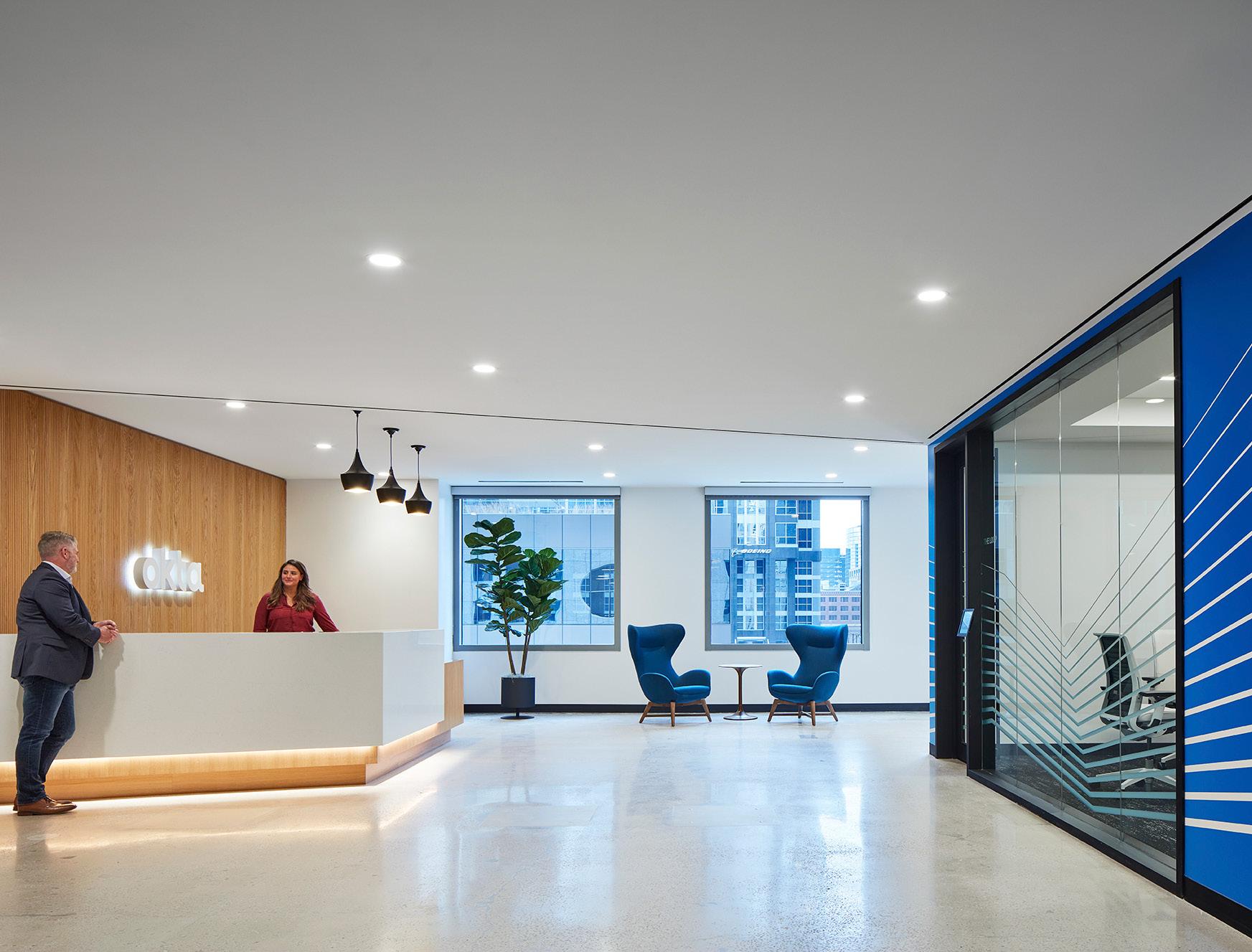

In addition to its engaging workplace atmosphere, Okta is conceptualizing a vision for its Experiential Centers.
Shaun Lee is expanding business at Okta by constructing spaces that excite employees
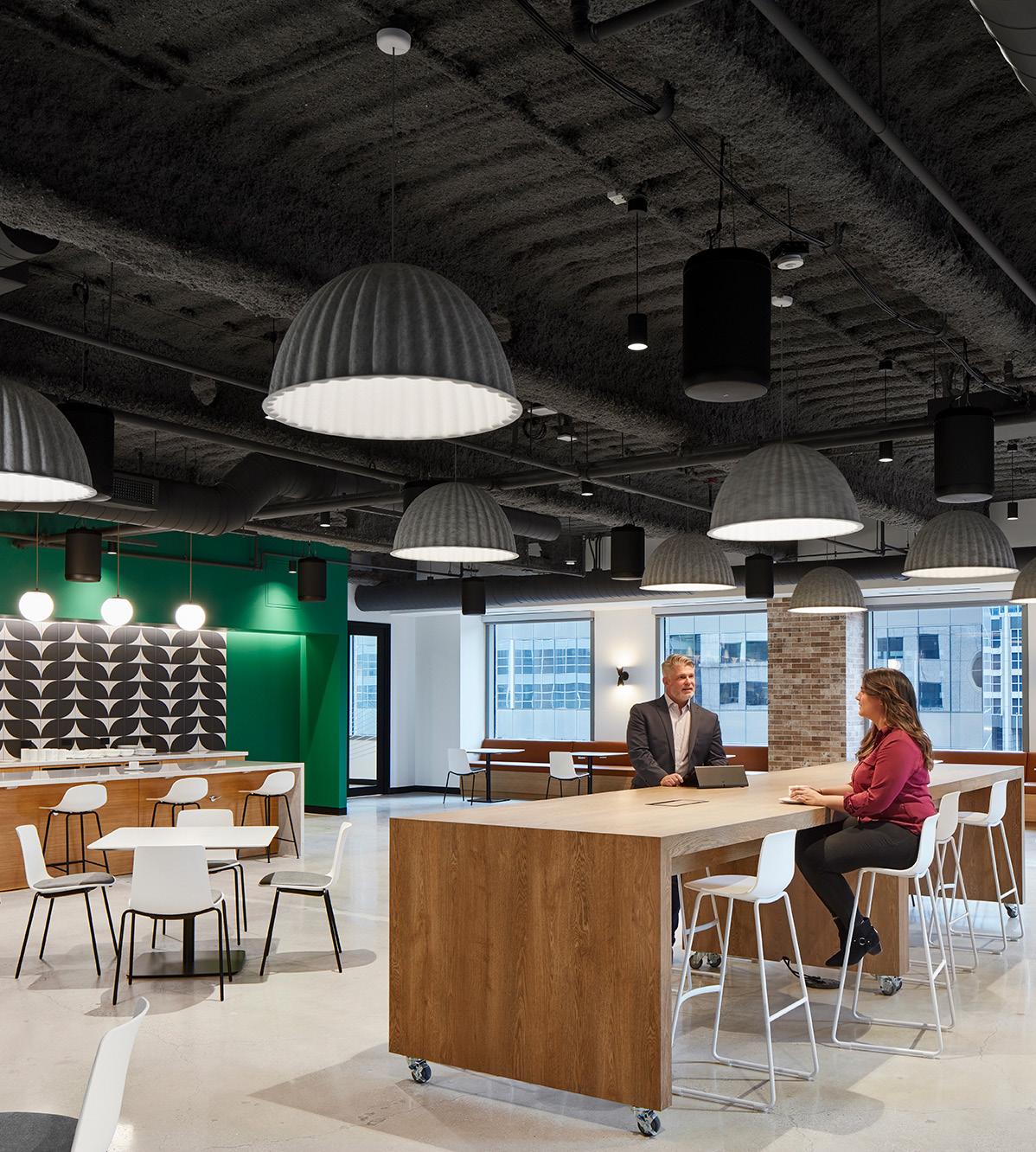
 BY NATALIE KOCHANOV
BY NATALIE KOCHANOV
For all the breadth and depth of Shaun Lee’s construction experience, the major draw of his current role as global workplace senior project manager at identity management company Okta is his ability to have a hand in other areas of the company.
“The really interesting thing about my role at Okta is that while the primary responsibility is delivering projects, the role isn’t limited to just construction,” Lee elaborates, emphasizing the function’s fluidity. That fluidity allows him to focus on the employee experience as much as Okta’s expansion projects, extending the benefits of his innovative ideas to the business and its workers alike.
Before Okta, Lee spent five years tackling financial institution projects in his native Singapore, two years at real estate consulting firm Project Management Advisors (PMA), and three years at commercial real estate services firm Cushman & Wakefield.
Through these roles, he honed the requisite skills to navigate all aspects of project management, from budgetary and scheduling issues to internal stakeholder coordination.
When working in Singapore, Lee had the challenge of targeting his 150,000-square-foot project for stock exchange client Singapore Exchange Limited toward a broader company rebrand occurring in tandem with the physical space refresh. At the same time, he needed to clear the hurdle of complying with strict government regulations of the exchange.
Subsequently, at PMA, Lee led a project for Google that entailed building out a campus of six 60,000-square-foot buildings to house Google’s hardware division. The scope of this project prepared him for his later work at Cushman & Wakefield, where he facilitated internal project management on a 750,000-square-foot headquarters project for cloud storage service provider Dropbox.
His past experience managing major projects for high-profile clients has given Lee a leg up since joining Okta in December 2019. In his relatively brief time at the company, Lee has already spearheaded projects in Chicago and Washington, DC, that added close to 40,000 square feet in office space to the company’s portfolio.
Furthermore, the nature of Lee’s current role has given him new avenues to explore. “Apart from the
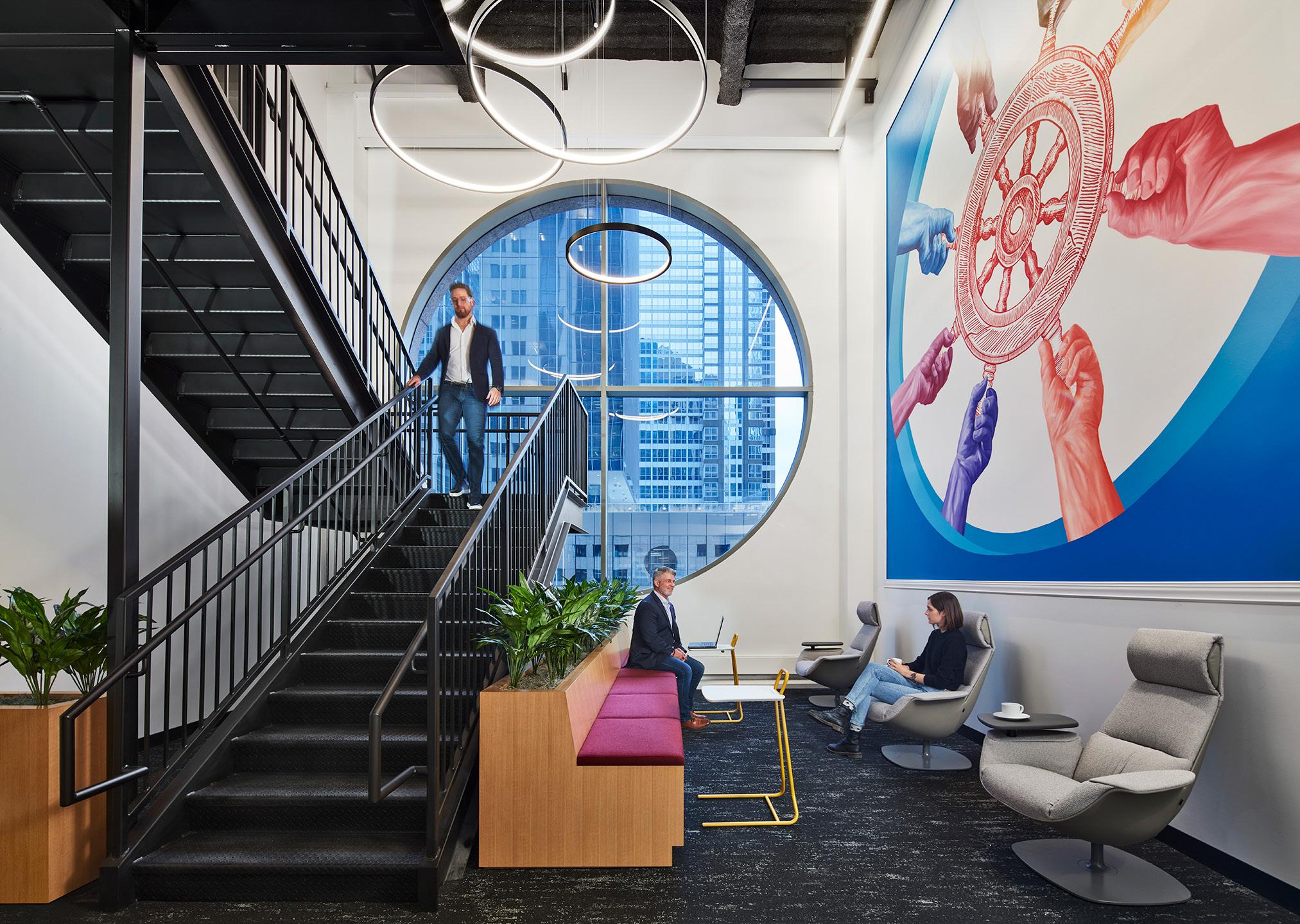 Kendall McCaugherty
Kendall McCaugherty
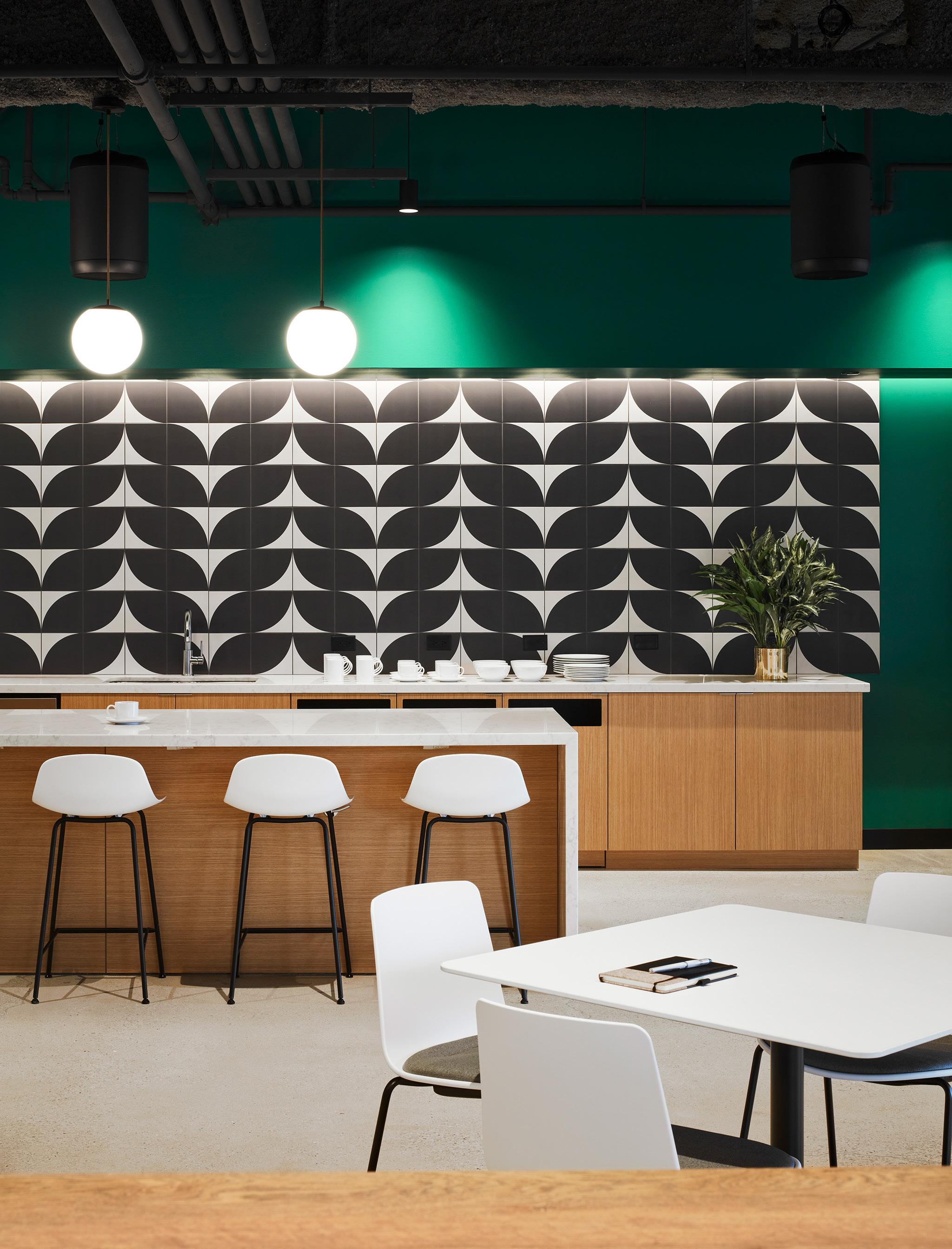

“We don’t design in isolation. There has to be a feedback loop with local users to understand how they want to work in the space.”
physical space that we’re delivering to employees, there are other elements such as sustainability and employee experience programs that get integrated into each space,” he clarifies.
To draw in employees, Lee ensures each office is customized based on the location and the needs of the people who will work in that space. For instance, for Okta’s Chicago office, Wrigley Field—one of Chicago’s Major League Baseball stadiums—was incorporated into the design of the space. He also commissioned a local artist to paint a mural in the space to deepen its connection to the community.
Interviews with Okta’s Chicago team members likewise informed Lee’s decisions. “We don’t design in isolation,” he says. “There has to be a feedback loop with local users to understand how they want to work in the space.”
Lee remains inspired by his prior experience with sustainability during his time in Singapore, and he says his future projects will reflect Okta’s commitment to sustainability. Beginning in 2021, the company decided to pursue both LEED and WELL certifications across its spaces. To meet these two sets of requirements, Lee considers not only energy use and infrastructure matters but also more holistic concerns related to occupant health and wellness.
Health and wellness have become increasingly important to Okta as a whole on account of the COVID-19 pandemic. For Lee personally, this newfound importance has meant studying up on government regulations and scientific metrics pertaining to COVID-related safety. However, his contributions to Okta’s return-tooffice planning come with a twist.
“Okta isn’t mandating that employees ever have to come back into the office,” Lee reveals. “That’s a really key statement of trust in our employees and their at-home productivity.”
Okta’s openness in this regard stems from an idea predating the pandemic that is known at Okta as “Dynamic Work.” Under Dynamic Work, employees choose whether to work in an office, at home, or anywhere else based on the setup that functions best for them. Since this flexibility allows Okta to reach a larger and more diverse talent pool, Lee notes that it will have significant impacts in company hiring and culture, especially from a diversity and inclusion perspective.
To continue growing both Okta’s hiring pool and its overall brand, the workplace team is in the process of rolling out Okta “experience centers”: first-floor retail spaces where customers can interact with the company’s products and where employees in regions with an otherwise limited company presence can touch down. In addition, the general public will be able to come into the experience centers to learn about what Okta does, thereby increasing brand awareness.
Lee hopes that the experience centers will mirror his other projects at Okta, in that the centers will become spaces for employees to enjoy. “What I find most satisfying about what I do is getting to watch employees’ reactions when they first come into a new space,” he admits. “I’m always trying to give them an exciting and vibrant environment to call home.”
Okta’s energizing workplaces reflect its aim to empower its employees and innovate incredible new products.
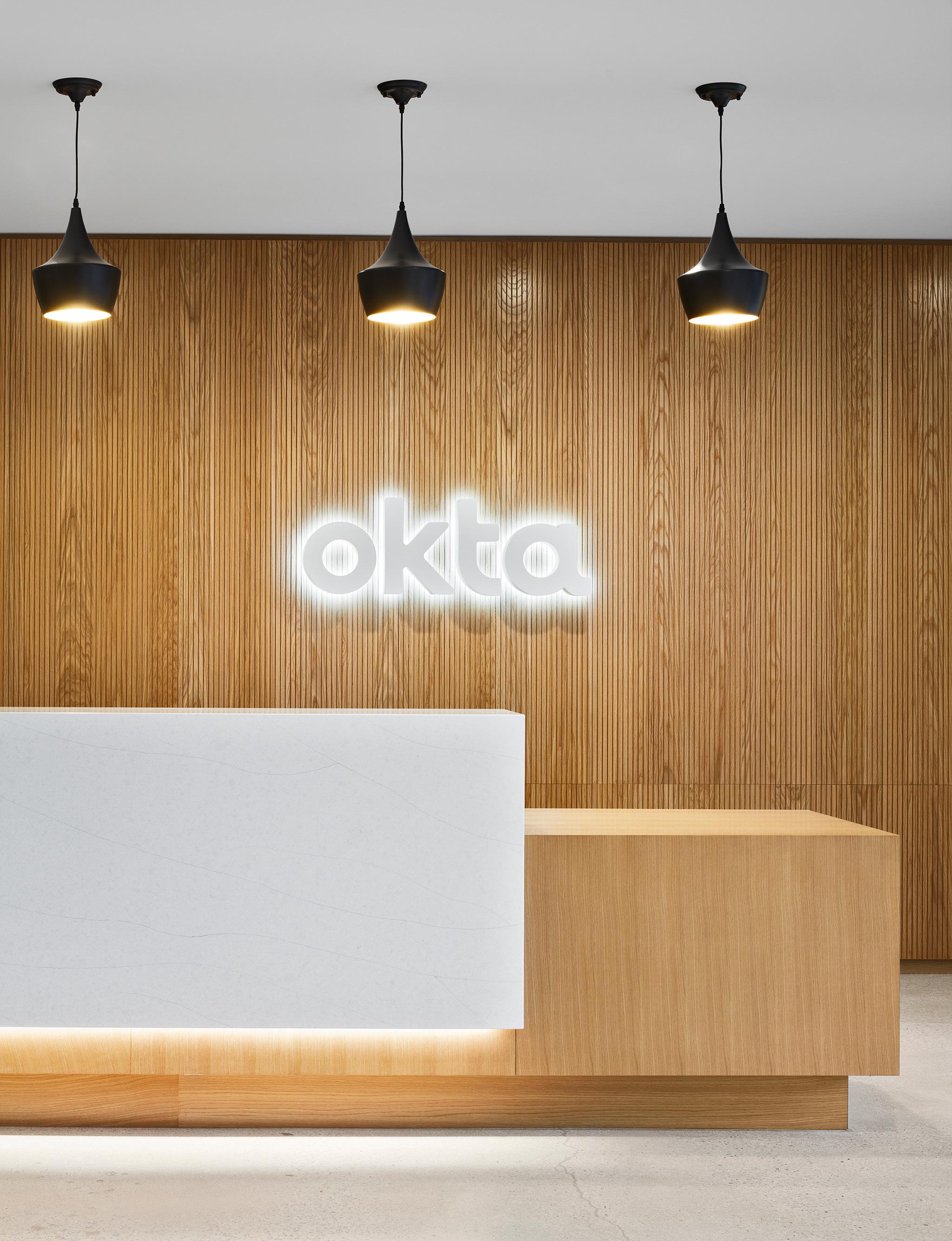 Kendall McCaugherty
Kendall McCaugherty
Sharing stories that detail motivations, ambitions, and missions of executives in the building industry and getting a firsthand look at what they are achieving today
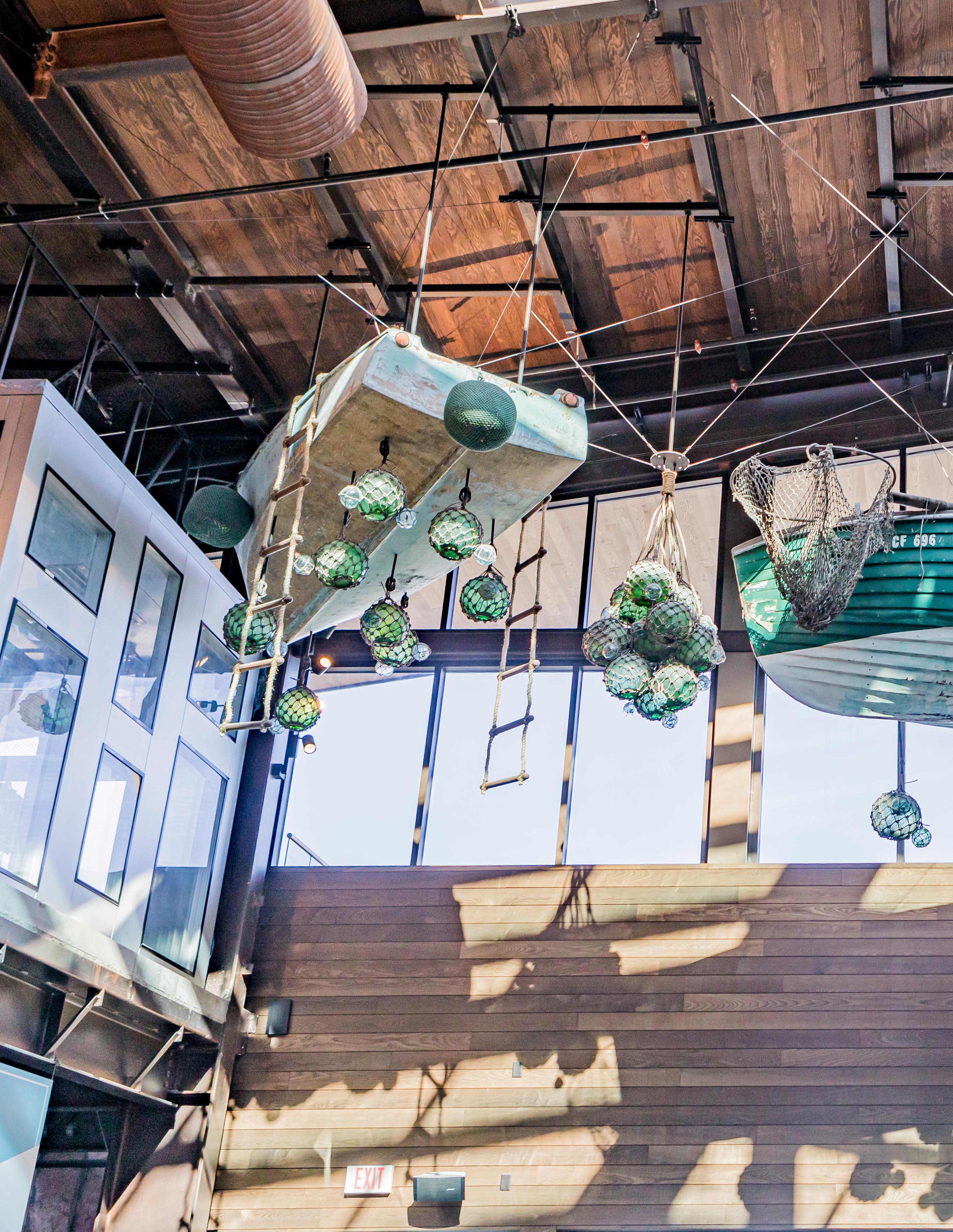 The maritime design of Del Mar Highland’s Sky Deck is inspired by its location in the port city of San Diego.
The maritime design of Del Mar Highland’s Sky Deck is inspired by its location in the port city of San Diego.
Scott Lawrence’s team of builders was born in the “need it now” grocery industry, and they bring that speed to every project they tackle at Western States CMG
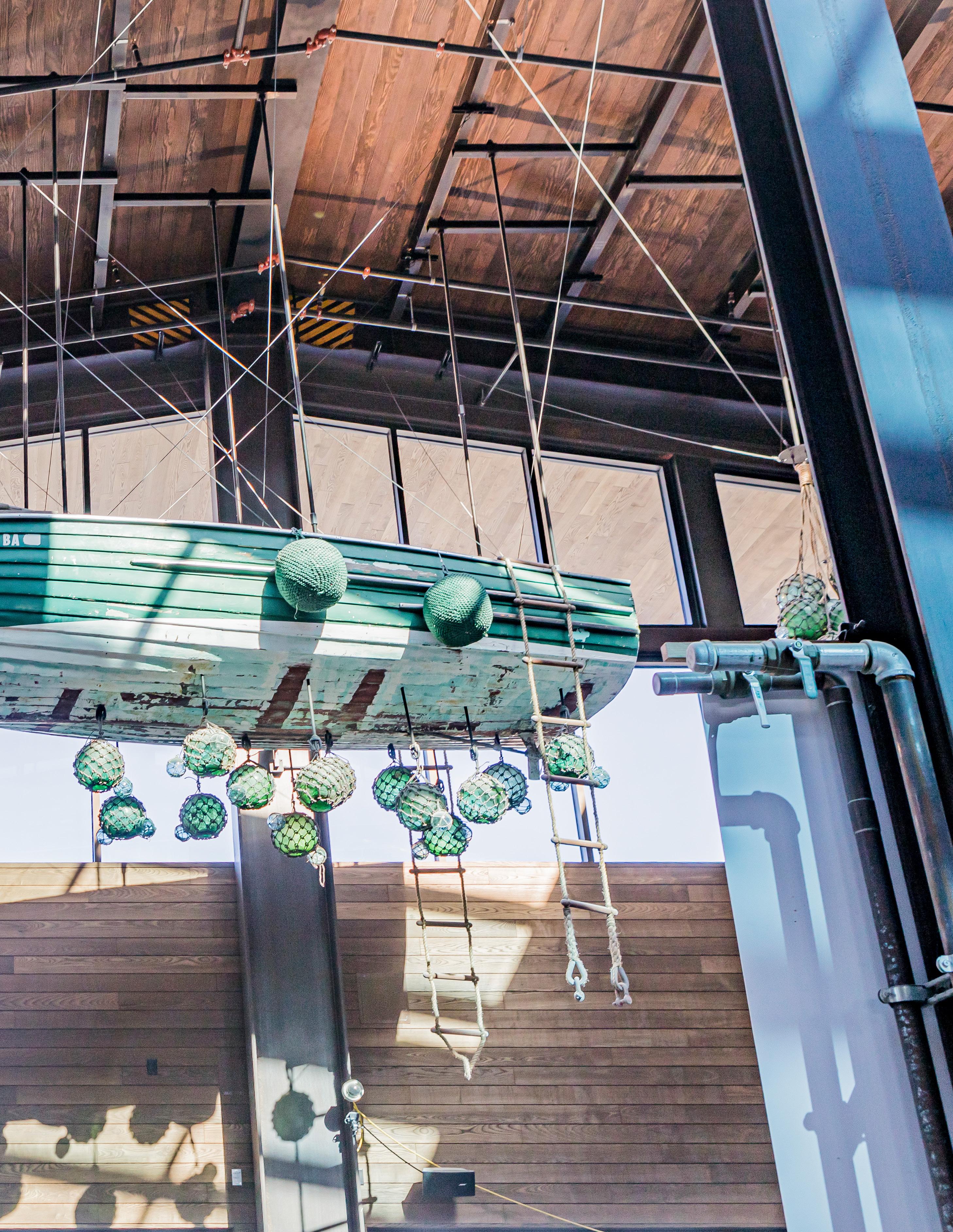 By Billy Yost
By Billy Yost
There’s a good reason Scott Lawrence has maintained the same core team around him—despite moving organizations—for 15 years. The founder and president of Western States CMG understands that treating people well isn’t just the key to getting the best out of his people but also the right thing to do. Even with the backdrop of a pandemic taking place as he launched his own start-up, Lawrence has kept an even keel in rolling out high-profile projects for his company, projects that have required him to move deadlines due to COVID-19 protocols.

As he noted in January 2021, Lawrence was just hoping for San Diego to get out of the “sub-purple” county risk assessment that sent California into a seemingly perpetual state of lockdown. “There are some nights I just wonder, ‘What have I done?’” the building expert says, laughing. “But I just keep telling my team that this is the time for us to do something great together. I want this to be their company someday, and I believe we’re going to get there.”
The president of Western States has made successes out of difficult situations for as long as he’s been alive. His parents were missionaries who moved him and his brother to Mexico when Lawrence was just five years old in order to run an orphanage for 100 Mexican children. It took a while for the brothers to get accustomed and for trust to be established, “but eventually we were accepted as part of the group,” Lawrence recalls.
Lawrence spent 10 years in Mexico before attending high school in the United States, staying with Christian friends and family who opened their doors to him while his parents busied themselves with establishing Bethesda Teaching Ministries in San Vicente, Baja California, a home for orphans that would later include a school for children with disabilities. Lawrence, who had already poured concrete and built homes by his early teens, also helped build Bethesda Teaching Ministries on a 500-acre former pig farm.
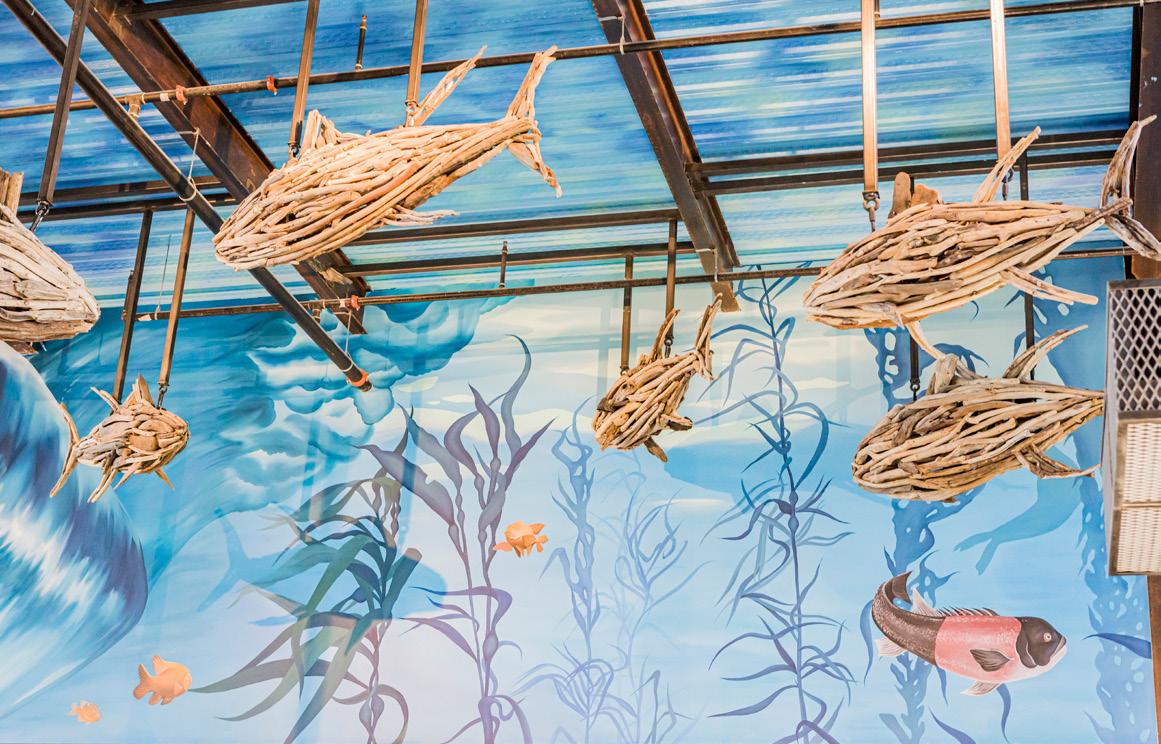
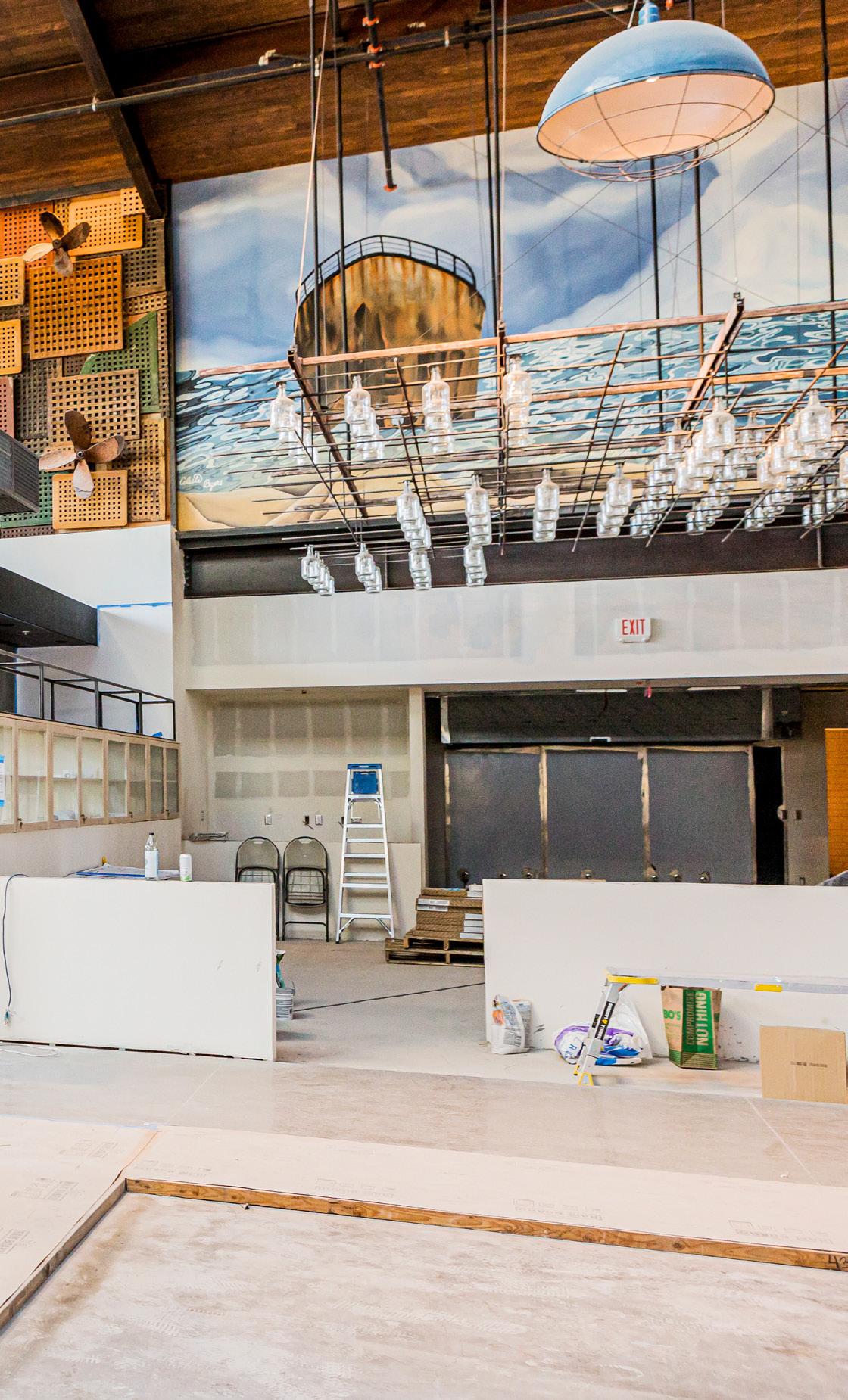

“In the grocery industry, you learn a real sense of urgency.”▼ Seafaring features like oars blend seamlessly into the building’s design. ▲ Every oceanic detail in the Sky Deck hails from real-life pieces collected from the nearby shipyards of San Diego.
“I think people trust that when I ask them to do something, it’s not something I wouldn’t be willing to do or haven’t done in my own life,” the president says. “I’ve had the opportunity to do the majority of physical assignments on a jobsite to the leadership roles that have grown over the years.”

One of Lawrence’s most transformational roles came at supermarket chain Ralphs, where despite multiple acquisitions of the company, he worked his way from a single distribution facility to a VP role, finishing or remodeling between 80 and 100 stores every year. Lawrence’s team was responsible for the transformations or total construction of 500 stores. Most of his current team members are veterans of that period, and the president believes this gives Western States an edge.
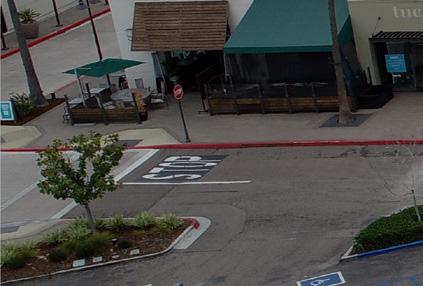
“In the grocery industry, you learn a real sense of urgency,” Lawrence says. “It has made us successful in the developer and asset management side of the business to the point that we were opening stores faster,
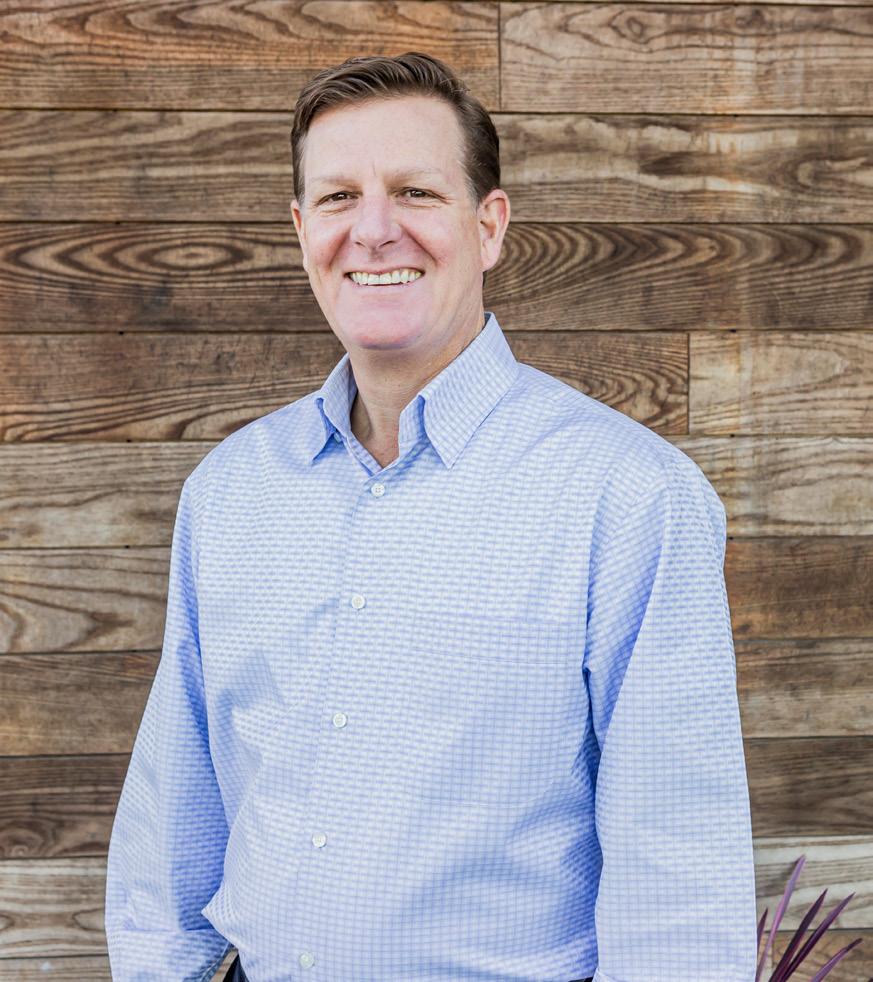
Commercial construction transactions can be complex; Harvey Inc. protects our clients from cost overruns and project delays by implementing our unique pre-construction approach. As a full service general contracting firm, we are committed to delivering each client’s vision with unmatched quality, competitive pricing and timely completion.



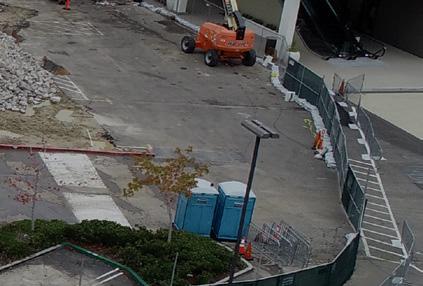
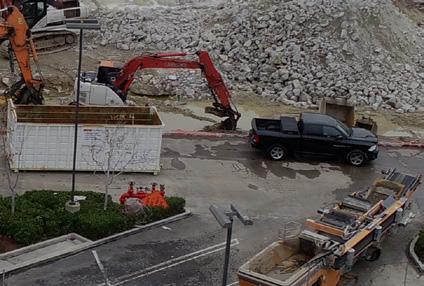


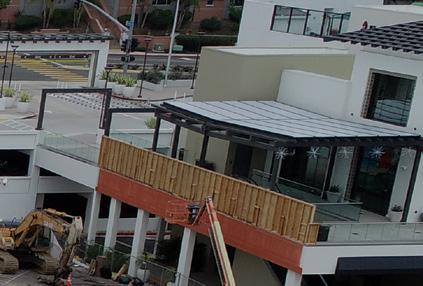
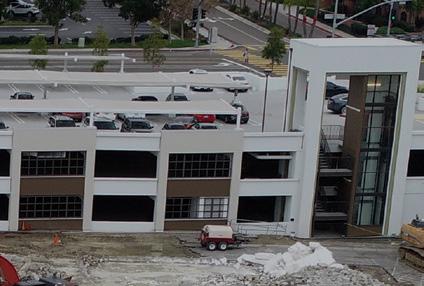
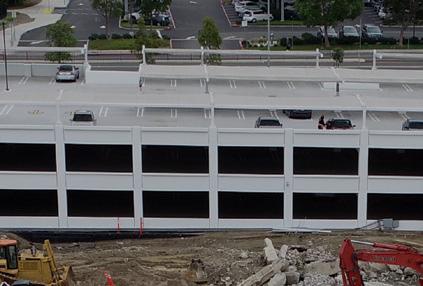
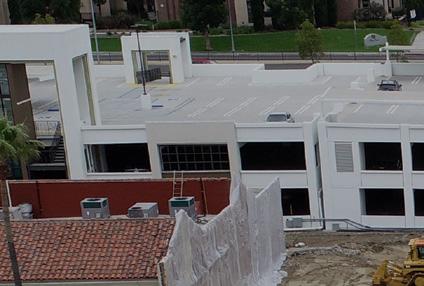
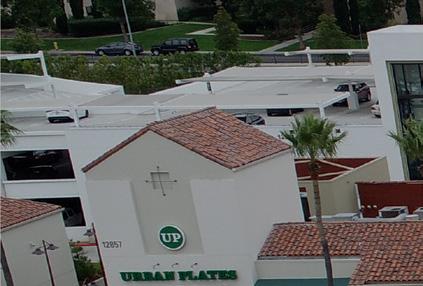
more efficiently, and costing less owner money than they had ever seen before. We continue with this same mentality to this day.”
The current crown jewel of Western States’ portfolio is undoubtedly its work on Donahue Schriber’s expansion of the Del Mar Highlands Town Center. The $120 million expansion included additional parking infrastructure and a food hall-influenced sky deck that will bring double-digit restaurant offerings all under one roof. The feel of the sky deck is largely influenced by a Barcelona vacation that Donahue Schriber’s Chairman and CEO Pat Donahue took way back in 2015. Donahue Schriber has outsourced its construction to Western States CMG. “Pat visited a particular food hall called the El Nacional and fell in love with it,” Lawrence says. “That was the concept we started with, and it evolved from there.”
Seated on top of organic grocery chain Jimbo’s, the sky deck experience will include a bar in the middle where patrons can either begin or end (or both) their culinary experience before being seated in the individual restaurant space. It’s not a food hall, Lawrence says. It’s a collection of restaurants with a much less frantic feel, ideal for the San Diego temperament.
While COVID-19 has postponed plans for the sky deck’s opening, it has allowed the signing of the final two restaurant tenants to come on board before the doors are opened to the public, which is slated for late May 2021. It is a stressful year to be the president of a start-up company, but Lawrence and a seasoned team of “urgency operators” still seem to be a sure bet in building a bigger future.
Harvey General Contractors recently partnered with Donahue Schriber Realty Group to complete the construction of a new two-story, 37,500 square-foot retail building located at one of San Diego’s shopping centers, Del Mar Highlands Town Center. The project consisted of the demolition of an existing inline retail store, structural shoring of adjacent buildings, and parking lot and pedestrian walkway improvements. This project presented many challenges including an extremely tight building area and limited laydown areas. Throughout the construction process, Harvey adjusted construction efforts to eliminate disruptions to neighboring tenants and cater to the high level of daily vehicle and pedestrian traffic DMHTC experiences. The partnership by Harvey and DSRG ensured a successful project, delivering high-quality retail availability in a very sought-after shopping center.

“I [tell] my team that this is the time for us to do something great together. I want this to be their company someday, and I believe we’re going to get there.”
With a decades-long connection to the Las Vegas hospitality design scene, Ann Fleming draws on storytelling and psychology to find continued success at Klai Juba Wald Architecture

Ann Fleming considers interior design less a career than a calling. But enduring passion for design doesn’t stop her from dabbling in other fields as part of her work.
“I like to create a story or a descriptive thread to help me visualize a space. I analyze a project like a psychologist would to help set a tone for an environment,” Fleming explains. “Design is about how an environment makes you feel.”
Fleming’s talent for telling stories and understanding emotions keeps her designs in high demand among some of the biggest names in the hospitality industry.
She even serves as Registered Interior Designer on the Nevada State Board of Architecture, Interior Design, and Residential Design.
But prior to that, Fleming spent years building a reputation at the helm of her own design firm, Cleo Design, before joining Klai Juba Wald Architecture + Interiors (KJWA+I) in 2018 as the architectural firm’s first principal of interiors. Today, she continues to imbue projects for clients with the same intangible quality behind her initial success—a quality not seen but felt.
▲ The HALL at Live! Casino in Hanover, Maryland, features a 75,000 square-foot concert and event venue that can seat up to 4,000 people.
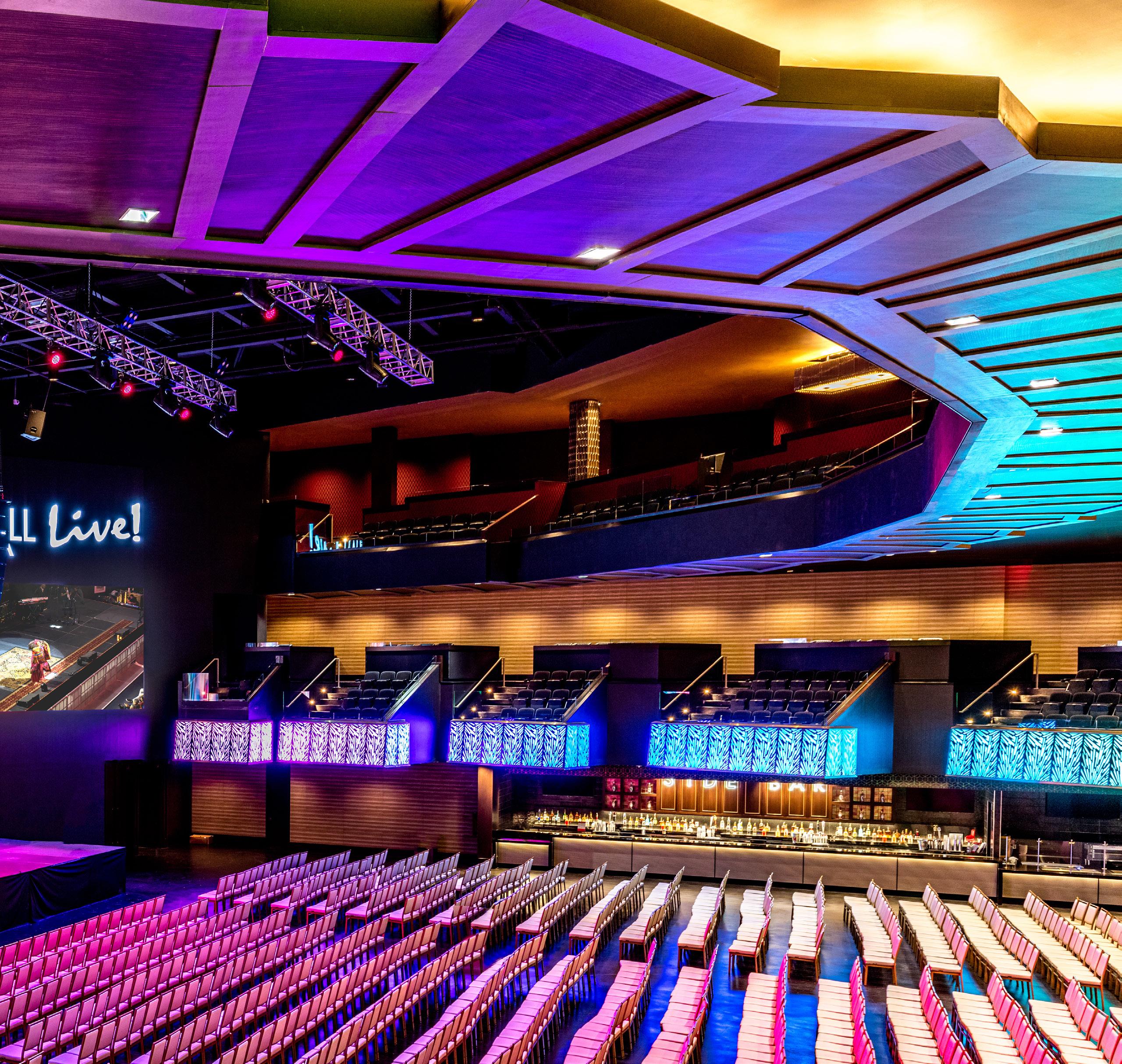
A Las Vegas native, Fleming credits her hometown with inspiring her as a designer. “I was lucky to become a professional in the early days of the city,” she says. “Being here during that time showed me the excitement and the growth of the hospitality industry.”
Fleming didn’t find her way to hospitality design right away, but when she did accept a position at hospitality focused Atlandia Design, her timing couldn’t have been better. “Megaresorts were just starting to develop on the Strip, so I had the opportunity to be part of the design team for Bellagio and Mirage,” she says, referring to two of Las Vegas’s major casino hotels. The energy and boldness of the city’s hospitality world drew her in, as did the prospect of creating fantastical interiors to suit that world.
As Las Vegas hospitality evolved, Fleming evolved with it. In 2000, she went out on her own with business partner Ken Kulas. She and Kulas led their firm

for 17 years, thriving on their collective design expertise as much as their yin-and-yang business relationship. “Ken and I were able to express a design style that was fresh and new,” Fleming says. “We established a successful firm, but we never stopped being driven by new design but being humble to take the time to mentor new designers.”
As the firm’s profile grew, KJW took notice. As Fleming tells it, the architectural firm was extremely supportive and always “cheerleading” both of them from the early days. The introductions to a number of prominent clients laid the foundation for Fleming to join KJW when she and Kulas amicably parted ways to pursue different paths.
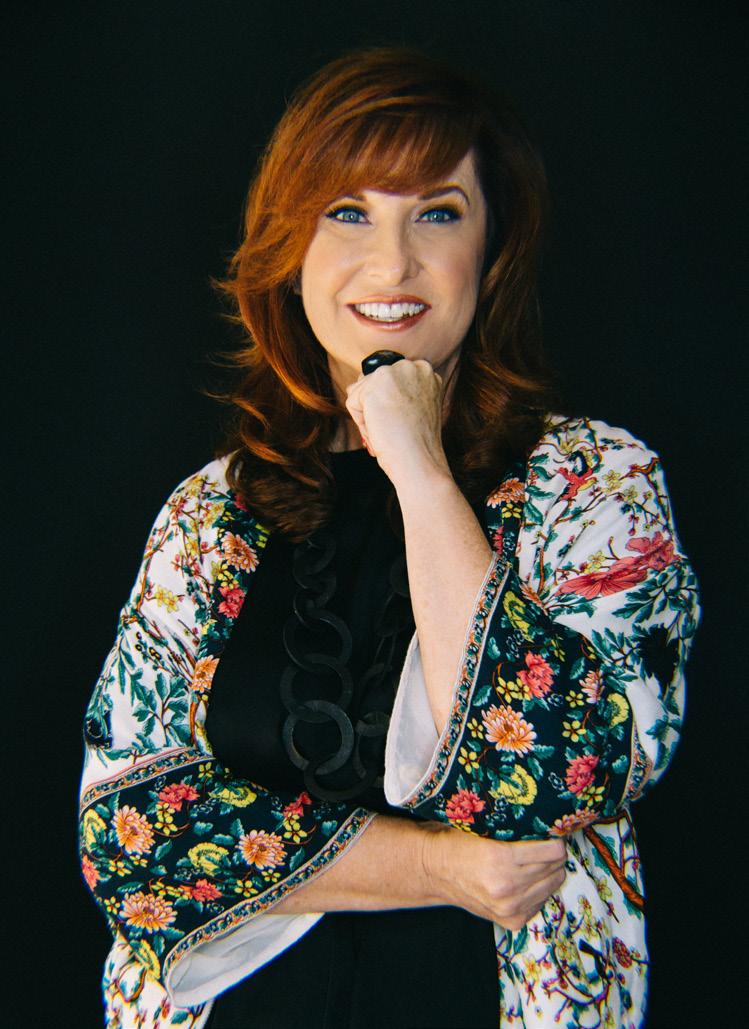
Making the transition even smoother, Fleming brought her entire design team with her to form KJWA+I. She saw the shift as a chance to deepen her commitment to fostering a collaborative, yet creative, new atmosphere for the team. “Joining an architectural firm benefited us as professionals,” she confirms. “Designers do not reach an apex at a certain age or year in practice; you continually evolve and mature. Architects see a space differently than interior designers do and we now get access to that viewpoint, too.”
Fleming also encourages creativity by giving each team member the space to explore and to share ideas, which she believes can come from anyone and anywhere. A globetrotter herself since her days summering in Norway as a child, she reminds the team when traveling to observe with an open mind, explore unique cultural design and etiquettes to see how it
Daniel Newcomb/Courtesy of Seminole Hard Rock Hollywood (Guitar); Courtesy of Klai Juba Wald Architecture + Interiors (Portrait) ▲ The glass-paned Guitar Hotel in Hollywood, Florida, features guitar faces and neon strings and reaches 450 feet into the sky. Ann Fleming Principal of Interiors◀ The grand staircase and chandelier connects the lobby to the main entrance of the HALL at Live!, steps away from the casino floor and the AAA Four Diamond-rated luxury hotel rooms.

influences people and their interactions. Without knowing it, she says, you intuitively bring that experience and knowledge into projects to make them better.
That’s where psychology comes in. Fleming designs around not only what guests physically and emotionally carry with them into a space, but also where she hopes to lead them once they’re inside. “I want to take them on a journey,” she explains. “An intriguing design statement as simple as a paint color, wall texture, or carpet pattern can influence the overall feel of an environment.”
Beyond her fellow designers, Fleming collaborates closely with KJWA+I’s three architectural principals, John Wald, Brian Fink, and Mike Stewart. Together, the four principals come together to develop new client relationships, manage projects, participate in design, and push to create intriguing new stories for
their clients. “A design firm is not a static business . . . like people and personalities, it evolves,” says Fleming, adding that the principals’ differing perspectives strike a balance similar to the one that she once achieved with Kulas. And, importantly, they all love what they do.
Fleming plans to channel that love into ongoing and future KJWA+I projects and mentions two projects very dear to her heart: Seminole Hard Rock Hotel & Casino Tampa and the Guitar Hotel at Seminole Hard Rock Hotel & Casino in Hollywood, Florida. After serving as an interior design lead on both projects during their initial building and development in the early 2000s, the invitation to refreshing the properties is such a compliment, she says. “Every project is exciting and challenging, but the ones where your client comes back to work with you again are the most rewarding.”
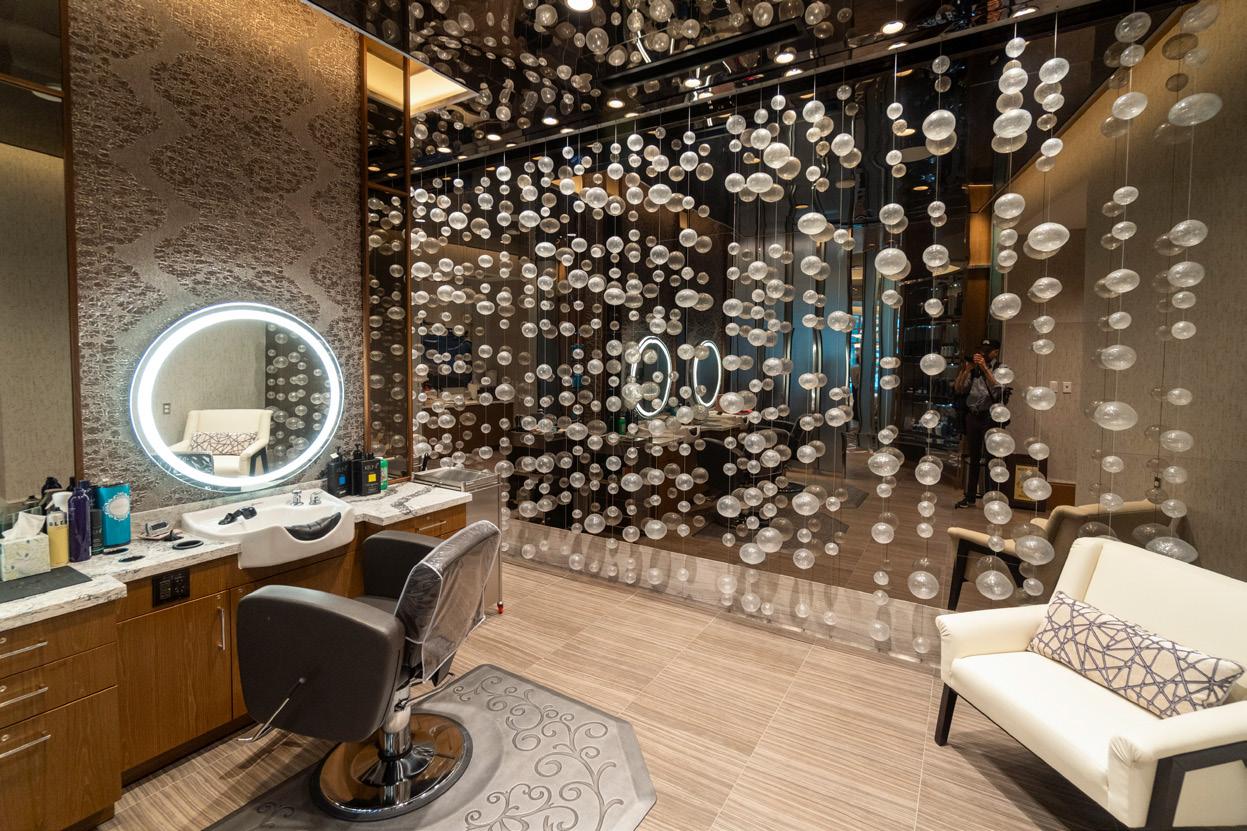
“A design firm is not a static business . . . like people and personalities, it evolves.”
Director of Real Estate Kathleen Pelzman on how See’s Candies has had a successful century by holding onto tradition while adapting to the modern age
 By Melaina K. de la Cruz
By Melaina K. de la Cruz
See’s Candies has been a staple in the west for a century, drawing in locals and celebrities alike with homemade recipes that keep loyal customers coming back for more.
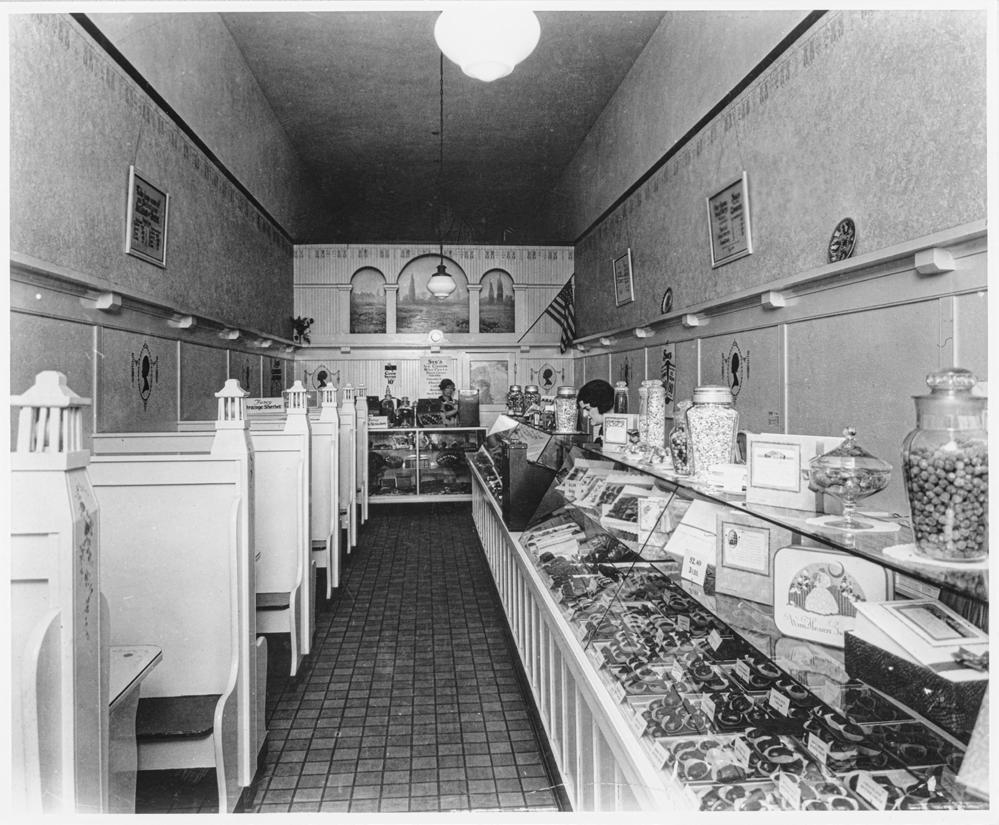
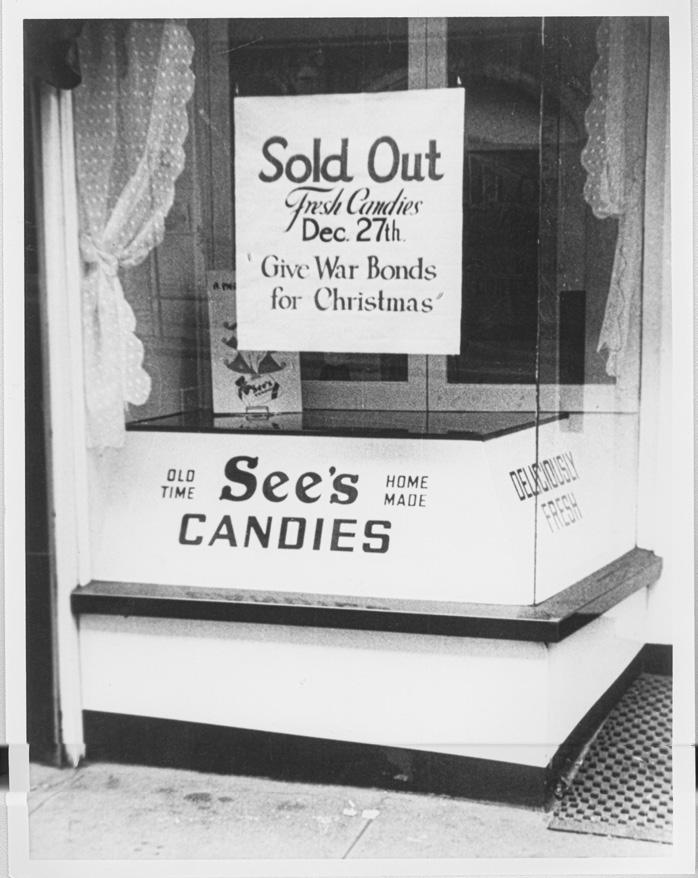
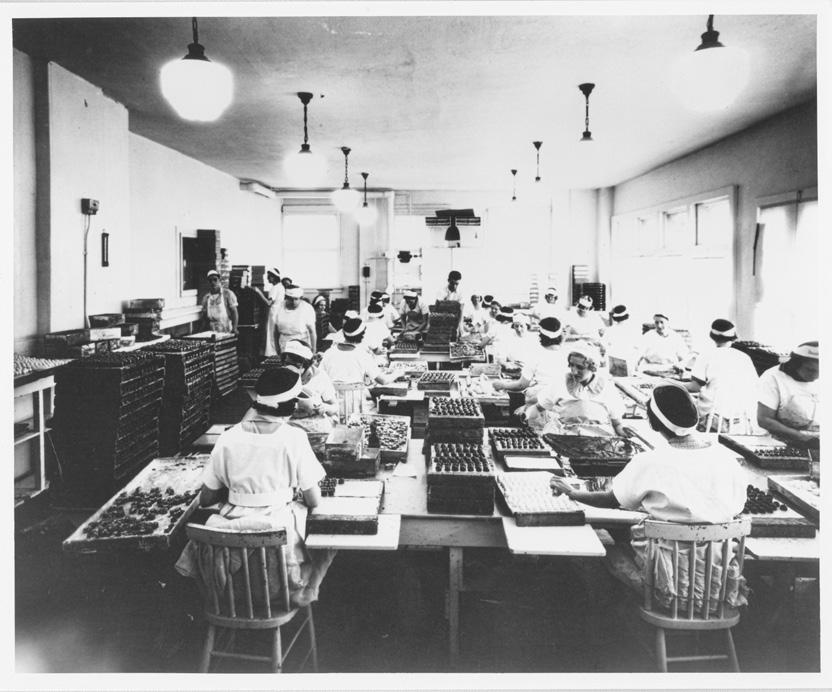
In 1921, the Canadian See family arrived in sun-soaked Los Angeles, the destination to follow dreams.
Charles See had grown up enjoying his mother’s homemade recipes, and now the two were ready to share them by way of their very own chocolate shop. See’s Candies was born, and within four years, the business had spread to a dozen locations across the city.
Now, 100 years later, See’s Candies is proudly celebrating its centennial. Director of Real Estate Kathleen Pelzman spoke with American Builders Quarterly earlier this year to share how the company has stood the test of time and why working there has been such a treat.
You’ve been part of the See’s Candies team for more than 42 years now. What initially inspired you to join the company?
I started at See’s in 1979, shortly after graduating from high school and in the midst of taking college courses. Being a fourth-generation South San Francisco resident at that time, I always thought it would be great to work here, especially considering See’s was so integral to our family traditions—particularly during the holidays. See’s chocolate was a huge part of my childhood and of course still is today.
Every day at See’s I am given the opportunity to create and preserve great relationships—many of which have been developed over the years with owners, developers, and landlords of our store and building locations. Through my work I have been able to foster incredible working relationships with multiple generations of a single family, ranging from grandparents to grandchildren. One thing they all have in common: the love of having See’s as a tenant.
In addition, during my tenure, I’m proud to have brought See’s to new communities and areas with our annual expansion plans of 10 to 15 stores. Developers, landlords, and customers are always excited to see a new See’s store open. It makes the end-result rewarding for all of us here.
Part of See’s culture is that it maintains its familybusiness atmosphere. How has this manifested for you during your tenure with the company?
I have spent more time at See’s than anywhere else, so you can imagine the friendships I have developed and connections I have established within these four walls. Many of us here have grown up together, and we all share the love of what our candy brings to our customers. The relationships cultivated at See’s have always been supportive of all of our ideas, making the environment incredibly positive, especially when it comes to our families and the communities and organizations we support.
I have been fortunate enough to watch a piece of candy in the making—the kitchen is located right below my office—taste it fresh off the production line, and see it sold in our stores to happy customers. What other retailer out there can say they share this experience?
“I like to think we were able to help sweeten some dark days.”Kathleen Pelzman Director of Real Estate See’s Candies
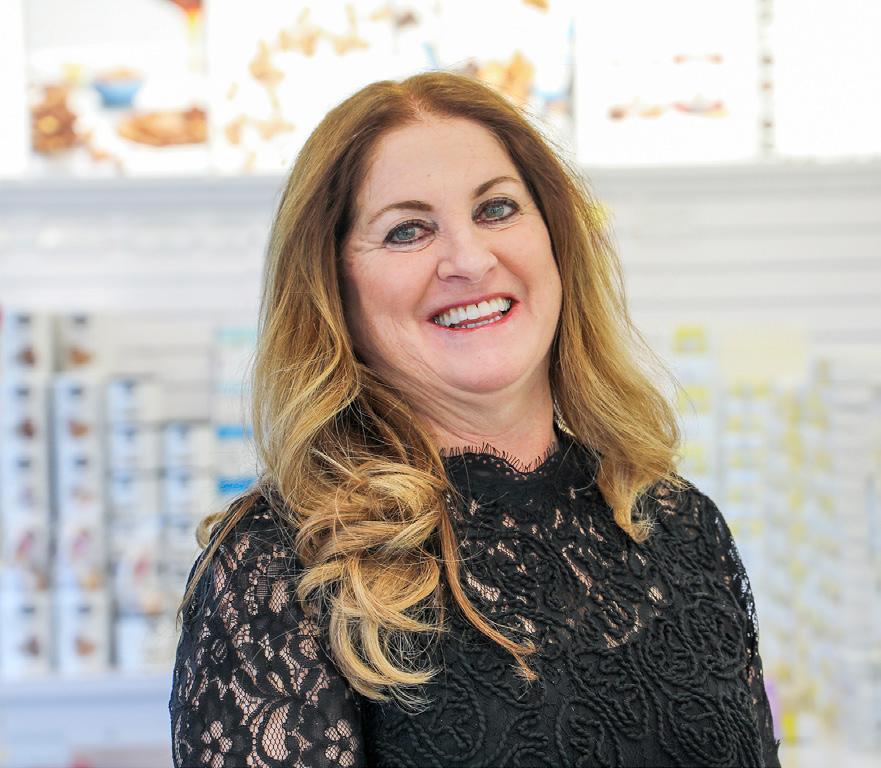
first motorcycle delivery service in Los Angeles in 1928. We have also been delivering candy by mail since 1922, long before e-commerce and home delivery were the norm. See’s was also the first confectionery business to receive melted chocolate at their factories via tanker truck. Most recently, See’s partnered with DoorDash. I think overall the company has done an amazing job of staying true to its roots while simultaneously keeping up with the times.
It’s rare for See’s Candies to shutter—the only time prior to COVID-19 mandates was during World War II. Can you share more about the recent Click, Pick, Go initiative and how it helped See’s to operate safely while remaining committed to serving the community?
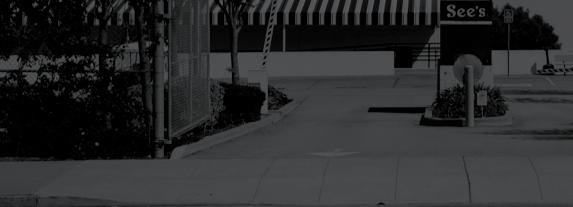
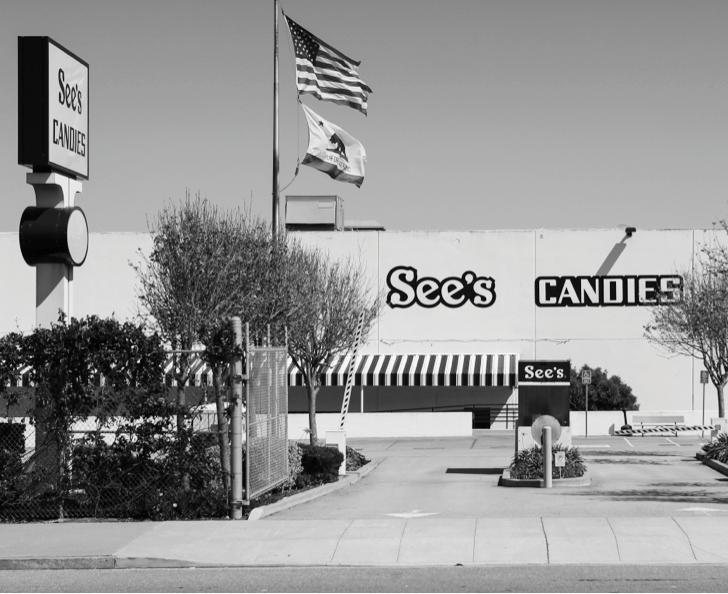
Two things that have always been true for See’s are prioritizing the health and safety of its employees and customers and its dedication to “Quality without Compromise,” See’s longstanding motto.
To say the least, 2020 was a challenging year, but Click, Pick, Go made it easy for customers to safely and conveniently enjoy their favorite candies. I know it’s something See’s was thinking about for quite some time, and 2020 was the perfect year to roll it out. I like to think we were able to help sweeten dark days.
As you approach the centennial this year, what are some aspects of the company that have remained the same since its grand opening?
The short answer? A lot. Several of our candies are still made with the same recipes Mary See developed in the 1920s, like our peanut brittle and Victoria Toffee. Mary See’s original kitchen also inspired the design of all of our shops. They look almost identical as they did in 1921. The See’s uniform has also stayed almost identical to the first uniforms. They’ve made a few modern touches throughout the years, but they really are a blast from the past.
And what are some aspects that have evolved over time?
What’s really great about See’s is that tradition is so valued, but the brand has also been incredibly innovative over the years. For example, See’s offered the
What else does See’s have planned to celebrate its centennial celebration this year?
Each month this year we’re releasing a new candy, or as we like to say, a “Limited Time Sweet.” A lot of the new flavors are inspired by classic favorites. It’s been a hit so far, and customers are loving the new treats . . . as am I!
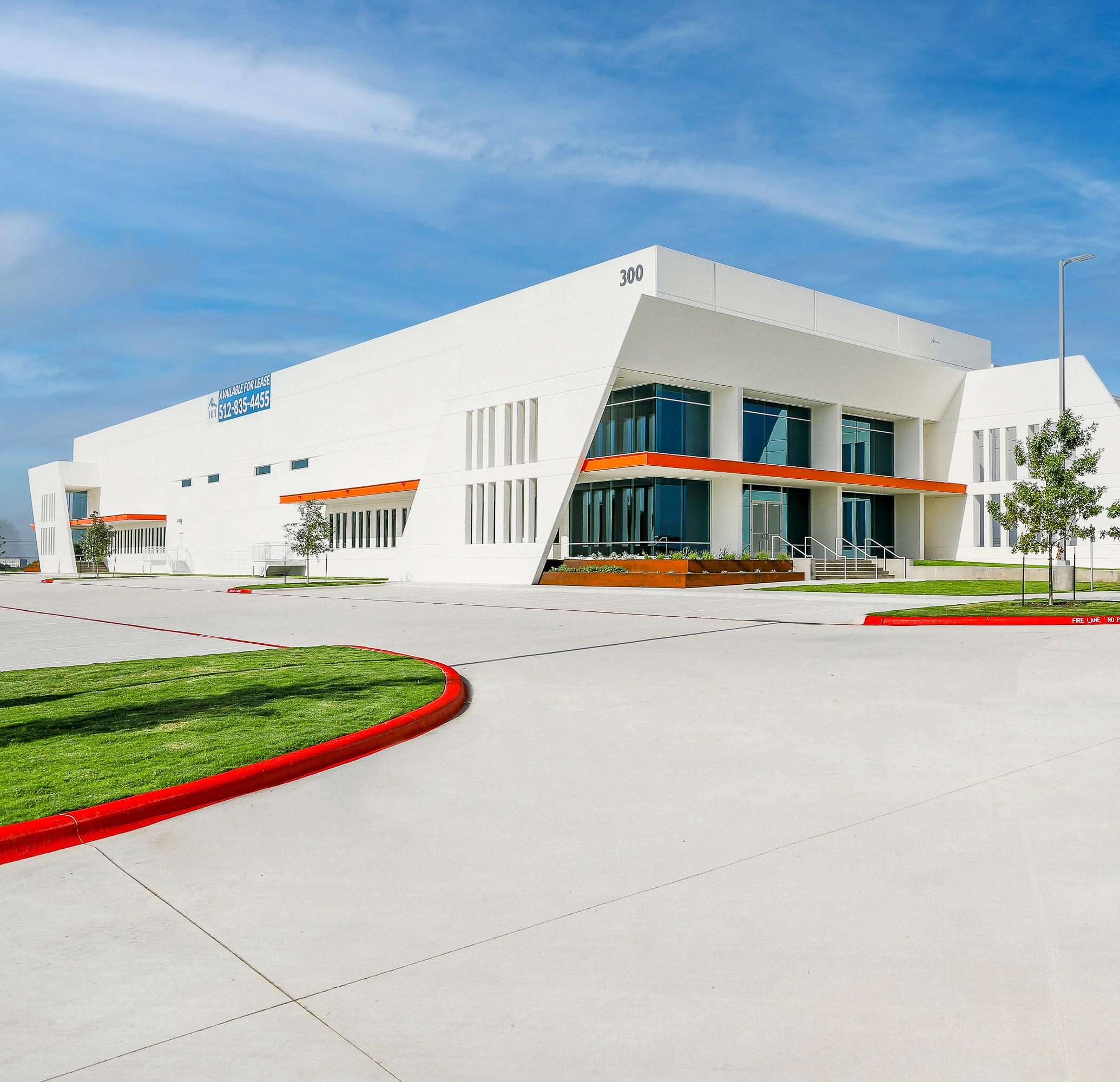
Runi Duvall has a childhood memory of cutting duct tape for the first time. She noticed that the material was harder to tear than regular Scotch Tape, so she took a closer look. “I saw the weaving of the fibers,” she recalls. “I didn’t know it at the time, but I was learning about reinforcement.”
Duvall carried that early lesson into an expectationsdefying career in construction. Now, as development director at Texan commercial real estate firm HPI Real Estate Services & Investments, she creates spaces at the intersection of function, design, and community.

The youngest of three daughters in an educationcentric household, Duvall obtained a bachelor’s degree in civil engineering and a master’s in construction engineering and project management from the University of Texas at Austin. To this day, she draws inspiration from her parents’ story of immigrating to the United States from rural Sri Lanka to pursue their own advanced degrees—a journey made possible by her father’s advisorto-be, who paid the airfare.
This act of kindness toward her parents reminds Duvall to remain generous in spirit and in action. Indeed, a desire to give back has underlaid her career, from her role at orthotic and prosthetic care provider Hanger Clinic (then Hanger Prosthetics and Orthotics) onward.
During her six years at Hanger, Duvall’s work managing buildouts across the company’s network of 800-plus facilities nationwide hit particularly close to home. Her mother had become wheelchair-bound due to complications of lupus, an autoimmune disease. Duvall wanted to construct prosthetic and orthotic care clinics as comfortable and easy to access for patients like her mother as they are for non-patients.
Duvall’s passion for thoughtful design and project management made her an ideal candidate for HPI, where she has worked since connecting with the company five years ago. “The culture stood out to me. I liked how down-to-earth everyone was and how the company was professional without feeling corporate,” Duvall says of interviewing at HPI.
Joining the close-knit company gave Duvall the chance to provide owner’s representative services for long-term projects from start to finish. To date, her contributions to HPI’s Domain Tower project stand out in terms of scope: the building—fully leased to job search company Indeed—is a 310,000-square-foot, 11-story office tower in a mixed-use development in northern Austin.

Beyond its impressive statistics, Domain Tower obtained LEED Silver certification from the US Green Building Council. Duvall herself serves as a USGBC regional councilmember as part of her personal commitment to sustainability. “Any chance that I get in a design to make a like-for-like substitution that’s better for the planet, I do it,” she says.
At present, Duvall is managing the development of the Reserve by Solera Senior Living, HPI’s first luxury senior living project. When finished, the Reserve will house seniors in 120 high-end apartment units split between assisted living and memory care spaces.

When it comes to the facility’s interior design, Duvall is marrying accessible design with comfort and style. “We want the residents to feel proud of their home, so I agonize over every single detail,” she says, detailing a list of features from faucets to lighting to toilet paper holders over which she has deliberated.
Naturally, the Reserve’s design revolves around its future residents. The development director is constantly thinking about the best ways to keep the building accessible and user-friendly without pushing it into institutional territory; she wants the space to feel welcoming to residents and their loved ones.
A hands-on leader, Duvall fosters a sense of community among her team members as well. “When we have problems on a project, I’m right there with the design professionals and contractors, trying to figure out solutions,” she elaborates. She also prioritizes communication to address issues efficiently and keep projects on track.
In addition, her leadership role requires Duvall to advocate for her team. Although her appearance as a
Runi Duvall Development Director HPI Real Estate Services & Investmentspetite woman of color may at first come as a surprise to colleagues in construction, she has found herself more than capable of holding her own in the maledominated profession.
Still, Duvall hopes that the industry will continue to diversify. She does her part by volunteering at local after-school programs that focus on STEM fields.
“When I show students a time-lapse video of one of my projects or a groundbreaking photo with me in it, I get to watch them redefine what a construction professional can look like,” she says.
Duvall has shared similar moments with her two young children. The fact that her kids view women in construction leadership as the norm motivates her to push for greater efforts toward inclusion.
Thinking back to her own childhood, Duvall draws a parallel to the duct tape that sparked her initial interest in construction. “Organizations can benefit from a diversity of thought and experience as a type of reinforcement,” she says. “We’re stronger for our crisscross pattern.”
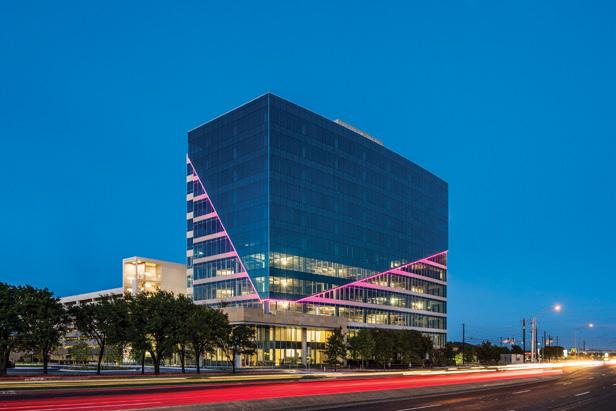
Zapalac/Reed Construction Company is a diverse commercial general contractor/construction management firm providing services that are equipped to fulfill the entire product delivery spectrum required by the construction industry. Since 1996, the Zapalac/Reed workforce has provided services well beyond the norm of the industry. Our efforts produce QUALITY, VALUE, TIMELINESS and LEADERSHIP for any construction project

“When I show students a time-lapse video of one of my projects or a groundbreaking photo with me in it, I get to watch them redefine what a construction professional can look like.”

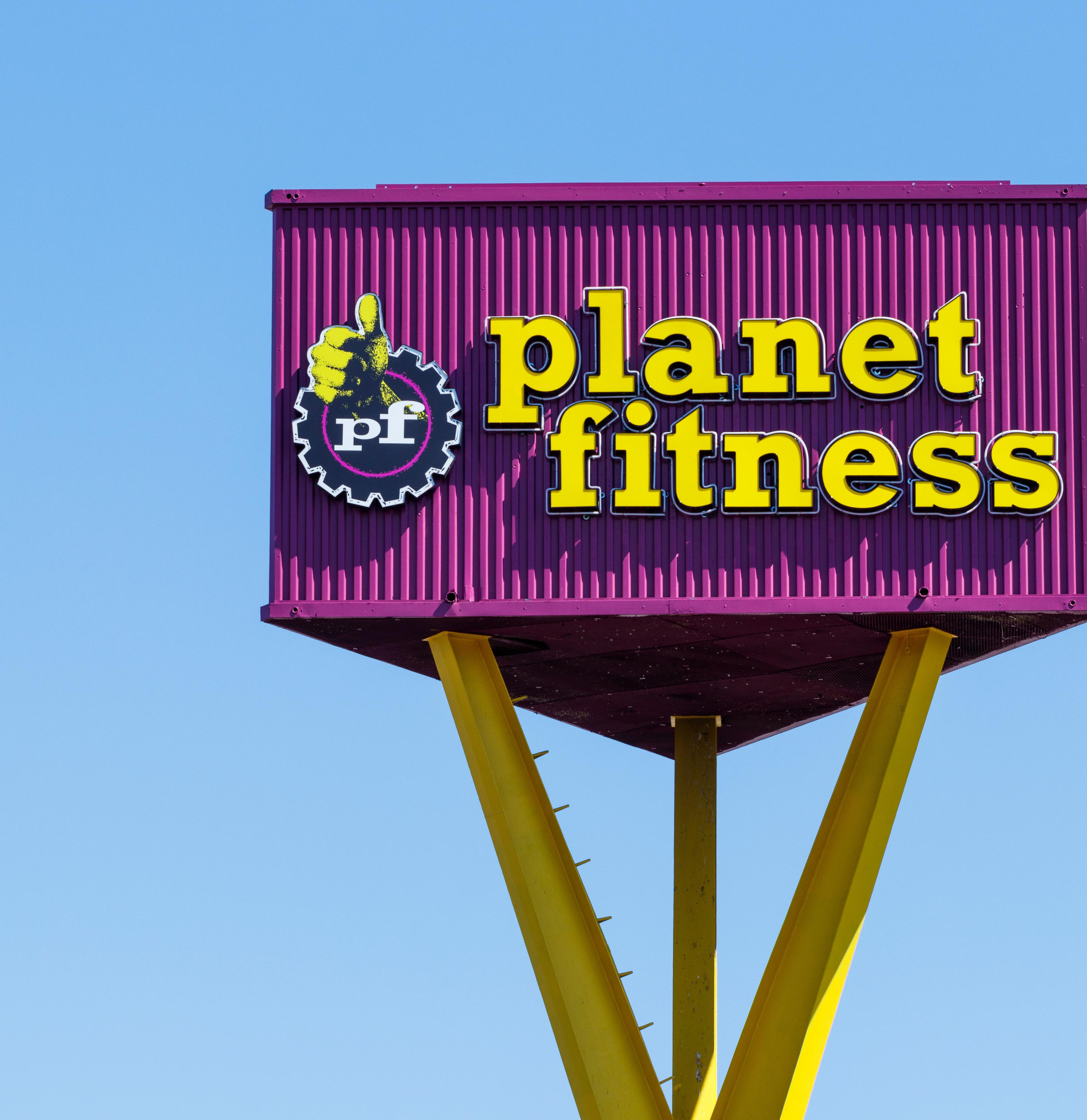
For some, going to the gym is a dreaded chore akin to grocery shopping or washing a comforter. But Kim Schwickrath doesn’t share that outlook. As Planet Fitness’s facilities director, hitting the gym isn’t just a healthy pastime—it’s the center of her career. It’s her job to create and maintain safe, well-equipped, and motivating spaces for people to achieve their fitness goals, no matter how they might feel about them at first.

According to Schwickrath, her passion for delivering a healthy experience for gym-goers across the United States is entirely motivated by her own personal affinity for fitness. The facilities director grew up in what she describes as a “healthy household,” where sports participation and nutritional eating were encouraged from day one.
“I’m a child of two athletes; my father was a baseball player and my mother was a basketball player, so I was, of course, an athlete myself. My parents always encouraged us to play outside often and to eat well—we only had soda on very special occasions. Otherwise, forget about it,” she recalls with a laugh.



Schwickrath’s childhood influences eventually transformed into personal drivers for her physical and academic pursuits in young adulthood. In her teen years, she was a standout shot putter for her track and field team, and in college, she went on to get a degree in physical education.
“I enjoyed being physical and active, but I soon realized that maybe teaching physical education wasn’t really for me,” she explains. While she pondered what her next career move might be, Schwickrath began competing in powerlifting competitions. “I was working out in some real grungy gyms, but I absolutely loved it. They were exciting, motivating environments, but I was still figuring out what I wanted to do long-term,”
Kim Schwickrath is an energized, motivated leader—which makes her the perfect facilities director for Planet Fitness
In addition to her love of health and fitness, Kim Schwickrath is also a passionate animal rights activist and volunteer. She has her hand in a few different volunteer organizations, but she spends quite a bit of her time with the ASPCA. “My volunteer work with the ASPCA mainly deals in legislation, so I make phone calls and send emails to representatives, but I have done some foster work through other opportunities,” she says, adding with a laugh, “Of course, I have one foster failure.”
When she’s not at the gym, either for work or play, she can be found taking her three pups out for some exercise with her husband.
she says. Eventually, Schwickrath’s personal interests segued into professional interests, and she landed a job at a well-known chain of gyms based out of greater New York City.
“I found a job in the paper, way back in the Dark Ages, as a club manager. I thought, ‘You know what, this sounds like exactly what I’m cut out for,’” she says. And it certainly was. Schwickrath stayed with the company for nearly 25 years. “I worked my way up to director of facilities, and honestly, that’s where I learned everything. When it came time to leave, I knew that I wanted to stay in the health club business because it fits into my personal and career interests, and it’s what I truly love.”
Now, at Planet Fitness, Schwickrath continues to use her decades of experience and passion as a dedicated director of facilities for 105 corporate clubs across the United States. “I am responsible for the physical plant of all of those clubs as well as the physical equipment,” explains Schwickrath, who also notes that her team of 12 in-house technicians tackles any equipment issues. Of course, 2020 was a particularly challenging year, especially for her team. “We had to adopt some radical changes into our cleaning and operations schedules, but Planet Fitness did an incredible job of ensuring that we could open gyms and operate safely.”
Sometimes the amount of work can be overwhelming, but Schwickrath believes that leading by example
“Being a good leader, to me, means doing the work that you expect your team to do.”
Save Energy Systems (SES), an energy efficiency company based in Westborough, Massachusetts, has installed its patented, one-of-a-kind energy saving Demand Limiting Controller (DLC) system in over 350 Planet Fitness (PF) locations since 2015. This includes a mix of corporate and franchisee locations.

Planet Fitness tested and verified the DLC at two clubs that were experiencing extremely high energy bills compared to others. After the DLC installs, energy use was reduced by approximately 30 percent and the clubs were noticeably more comfortable. This led to testing the system in a few more clubs. When favorable results were once again achieved, PF committed to installing the DLC at all facilities. Now installed at 100-plus corporate facilities and at 250-plus franchise locations around the country,
corporate savings are over $500,000 annually and 23 franchisee customers save a cumulative $2 million annually. That’s a lot of green for being green!
Part of the services that SES provides PF corporate with is daily system monitoring. SES and the DLC manage the HVAC at all installed facilities, giving Director of Facilities Kim Schwickrath time to focus on more pressing facility issues. SES receives real-time alerts from the DLC and then confirms functionality. If something is not working properly, SES coordinates with local mechanical contractors to resolve the issue, confirm repairs, and maintain comfort within the facilities.
In fall 2020, SES introduced a fresh air purge system to the DLC, mitigating the risk of COVID-19 transmission. Kim and her team did not hesitate to take advantage of this new system feature.
Kim has told SES that she is very pleased with the DLC overall and especially with this feature, as it helps to ensure that air quality is clean and safe in all Planet Fitness facilities, giving staff and members alike peace of mind during difficult times in the pandemic.
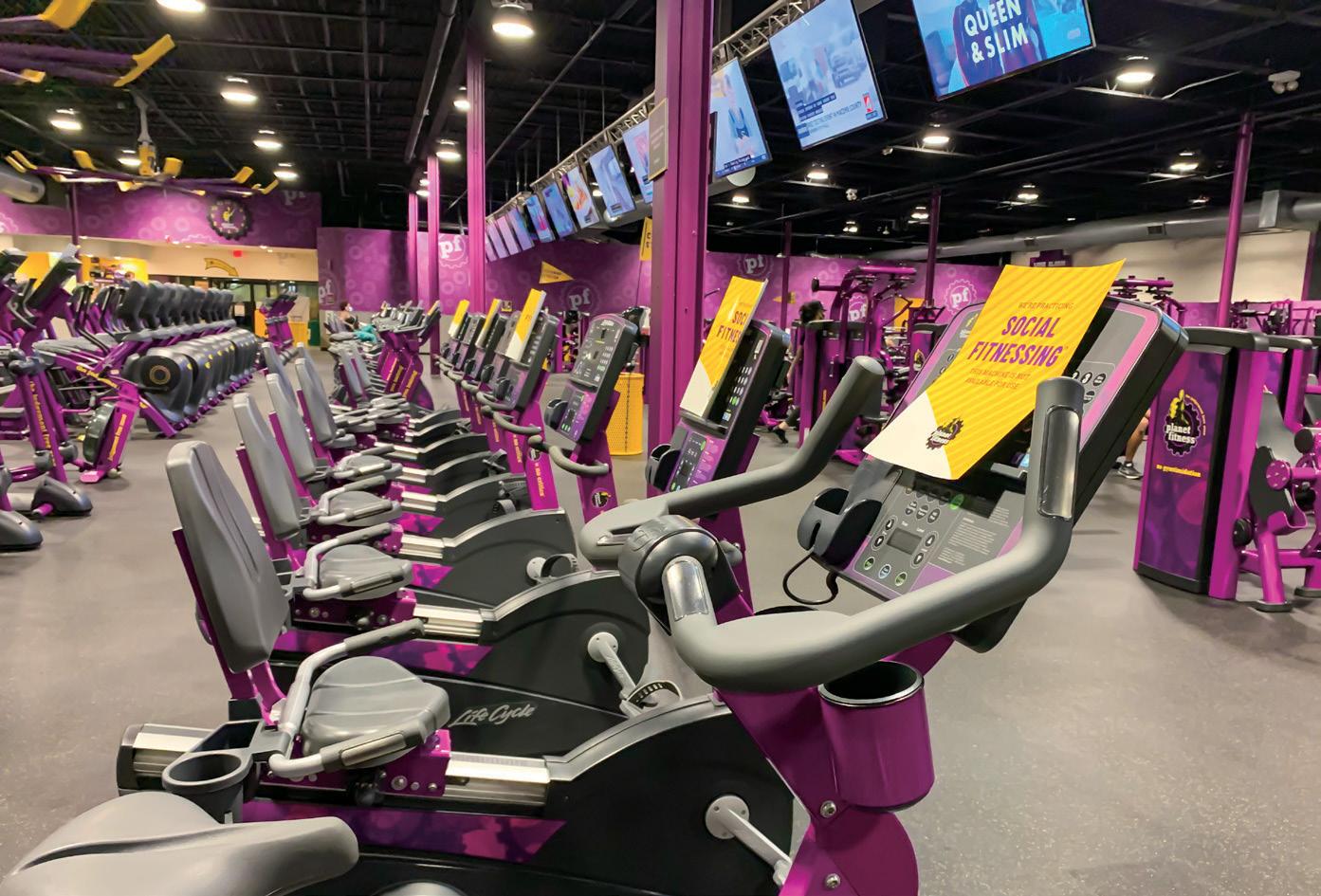
The key to energy savings is being able to control demand and usage without compromising comfort.

Demand & Usage: Your utility bill’s two most expensive components
Demand is the rate at which energy is consumed
Usage is the total amount of energy consumed over time
We have that key…

Our Patented Demand Limiting Controller (DLC) system:
• Reduces a commercial facility’s HVAC energy usage up to 30%
• Saves customers a substantial amount of energy and money
• Is environmentally conscious and reduces your carbon footprint
www.saveenergysystems.com/abq

helps keep her team motivated and ready to face any challenges that come across their table. “Being a good leader, to me, means doing the work that you expect your team to do. If our team needs to pick up equipment, I’m ready to pick it up; if we have to clean out awful, dirty shower drains, I’m ready to do that too. It might sound overdone, but I want my team to know that I respect them and wouldn’t expect them to do anything that I wouldn’t do myself,” she explains.
Schwickrath also places a huge emphasis on honesty when it comes to good leadership. “The people that work for and with you know when you’re being disingenuous, and that erodes any trust or respect that you
“Kindness is not equivalent to weakness, and showing your employees empathy doesn’t make them see you as a weak leader.”
might have in your working relationship. And, in my opinion, honesty and empathy go hand in hand,” she explains. “Someone once told me that kindness is not equivalent to weakness, and showing your employees empathy doesn’t make them see you as a weak leader. It makes them view you as an equal and as someone who has their best interest in mind. This is what I want to be as a leader, because people will follow you and do as you ask when they know that you truly understand and care for them.”
Rite-Temp Associates extends our congratulations to Kim Schwickrath and Planet Fitness for this tremendous honor! For 40-plus years, Rite-Temp has dedicated itself to exceptional commercial HVAC-R service and new construction in Northeast and Central Pennsylvania, from servicing two-ton package units to 200-ton chiller installations. Visit rite-temp.com to learn more.
National general contractor TRICON Construction converted a former Toys “R” Us space in Erie, Pennsylvania, into a Planet Fitness club in February 2021. The challenges of this project included extensive interior demolition, removing a structural mezzanine, adding a Dryvit exterior, and creating a shell space for the Planet Fitness buildout with a new storefront entrance. TRICON performs other services for Planet Fitness such as supplying a millwork package for all of its corporate club projects and performing various maintenance projects of all types.
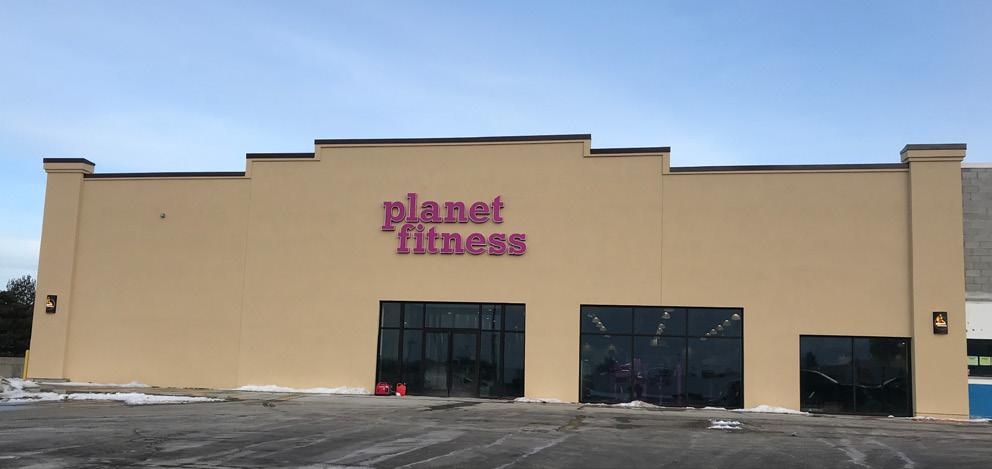



TRICON Construction strives to go beyond what you have come to expect from a general contractor. In addition to our team of construction professionals, we employ experienced draftsman and designers and o er Architectural certification in all 50 states. We will work with you to value engineer your current program or to develop a new design.




















TRICON also o ers nationwide teams of millwork and fixture installers. Whether you need to install custom millwork or an entire full store rollout, our professionals will coordinate shipping, staging and installation. Our in house project management team is dedicated to the needs of our clients.

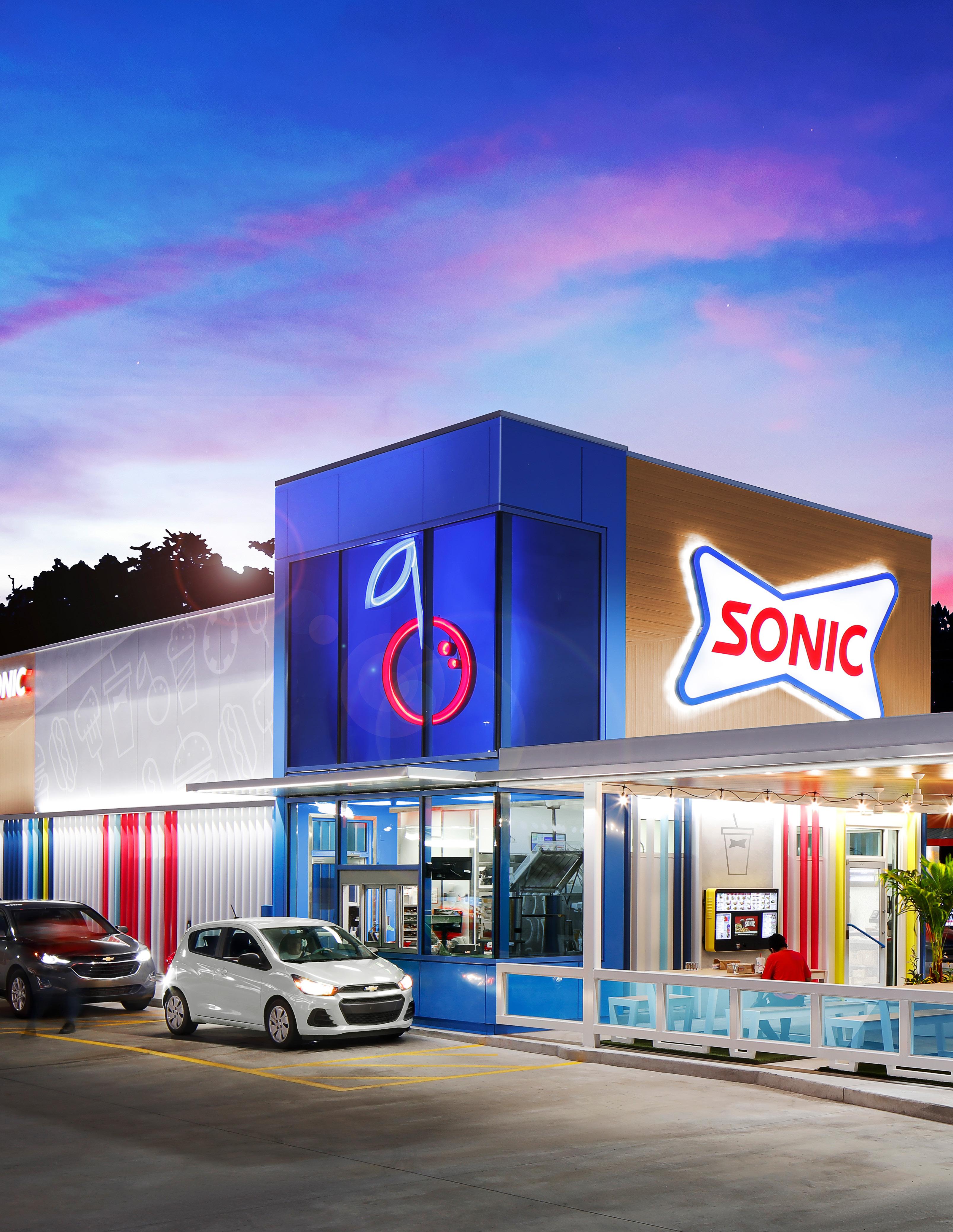 Sonic is the most widespread drive-through chain in the US.
Sonic is the most widespread drive-through chain in the US.
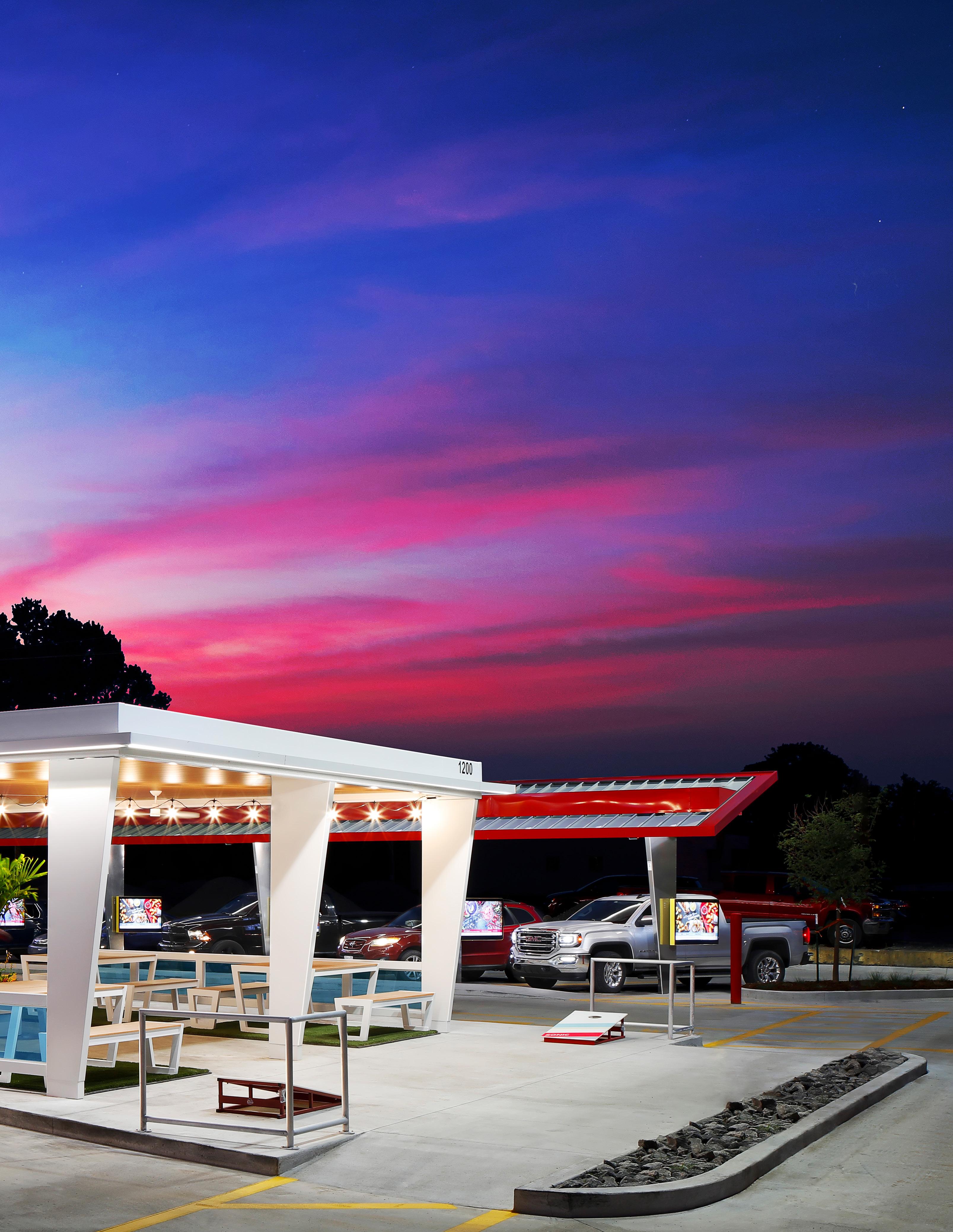
Developers aren’t known for looking backwards. For those responsible for creating something new, there often isn’t a great deal of time to spend on yesterday—only the present and the possibilities of the future. That’s what makes Inspire Brands VP of Real Estate Russ Holland special. He can pinpoint the two moments in his life when his faith seemed to give him a heads up about his future.
Holland’s personal journey is as important as his professional one for a litany of reasons. The VP’s focus on servant leadership, transparency, and communication have been essential to his success at Arby’s and Sonic, beloved American dining institutions under the Inspire Brands umbrella. Holland’s dedication to his faith provides the foundation for his approach to his work, but also the growth of his own family.
Holland joined Inspire Brands in 2019, and soon after, his family went through through its own evolution. The Hollands, who’d already adopted their first child, added a second to their home in 2020—the biological sibling of their first.
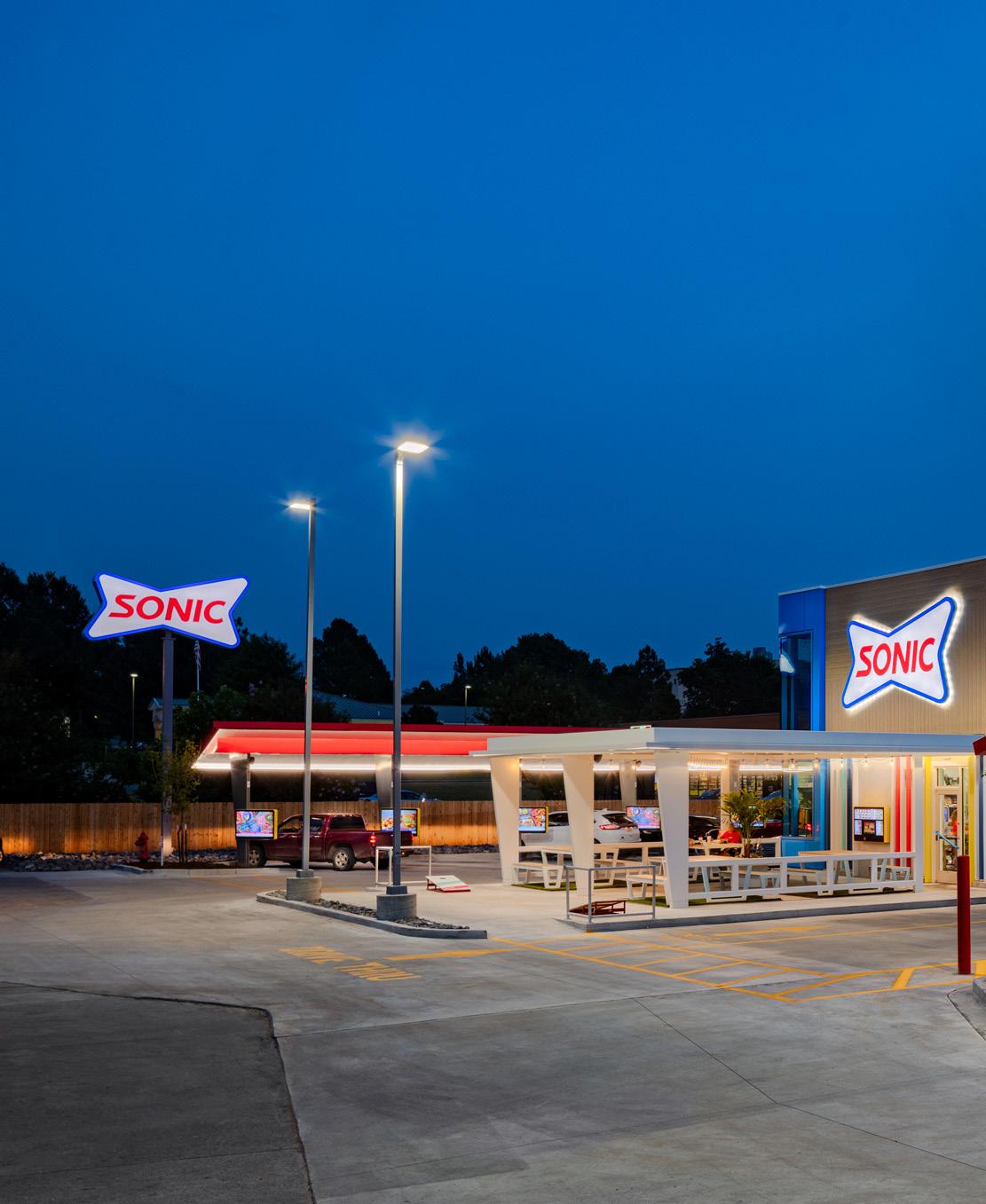
The same openness, transparency, and kindness the VP brings to his professional life has helped his family unit to flourish. In fact, Holland credits his personal journey as what has helped make his career so successful. “It taught me a lot about empathy and underscored the importance of recognizing how someone’s personal experiences influences their professional approach,” he says. The parents who were open to the idea of building a family in a slightly different way are now helping strangers and friends alike in their own adoption journeys.
The VP with development in his DNA is finding a way to build something new on every front.
Holland speaks about the “seeds” of inspiration being planted for major moments of his life. The first came when he and his father were enjoying a meal together at the VP’s first employer, Waffle House. His own family had a background in construction, and Holland remembers wondering out loud, “Who gets to develop all of these?”
Holland would spend nearly 13 years at the restaurant, rising through the ranks, gaining development
experience, and at one point setting a record for individual performance. He would also lead the department in which he cut his teeth to close 150 real estate deals in three years.
“Speaking from a faith-based perspective, I believe that God plants seeds in our life along the way,” Holland says. “For me, it’s important to be aware of those little nudges that you get, because you never really know where they’re going to lead.”
Despite taking on his new role at Inspire Brands just months before the pandemic, Holland says that the brands under his purview have been able to continue expansion, development, and pushing forward. “Even during a pandemic when virtually all development
activity ceased for three months, we were able to help our franchisees identify and act upon opportunities that may not have otherwise existed. As a result, we were able to put forth aggressive and achievable growth objectives for 2021 and beyond,” Holland says.
When it came to the Sonic brand, Holland says the chain was poised better than most for the chaotic year of 2020. “Especially for Sonic, I like to joke with people that this was a brand unknowingly built for how guests shifted their habits in the last year,” Holland says. “It was a contactless experience before the concept became necessary. For example, the Sonic leadership team invested in mobile ordering technology over the past few years, and it was well
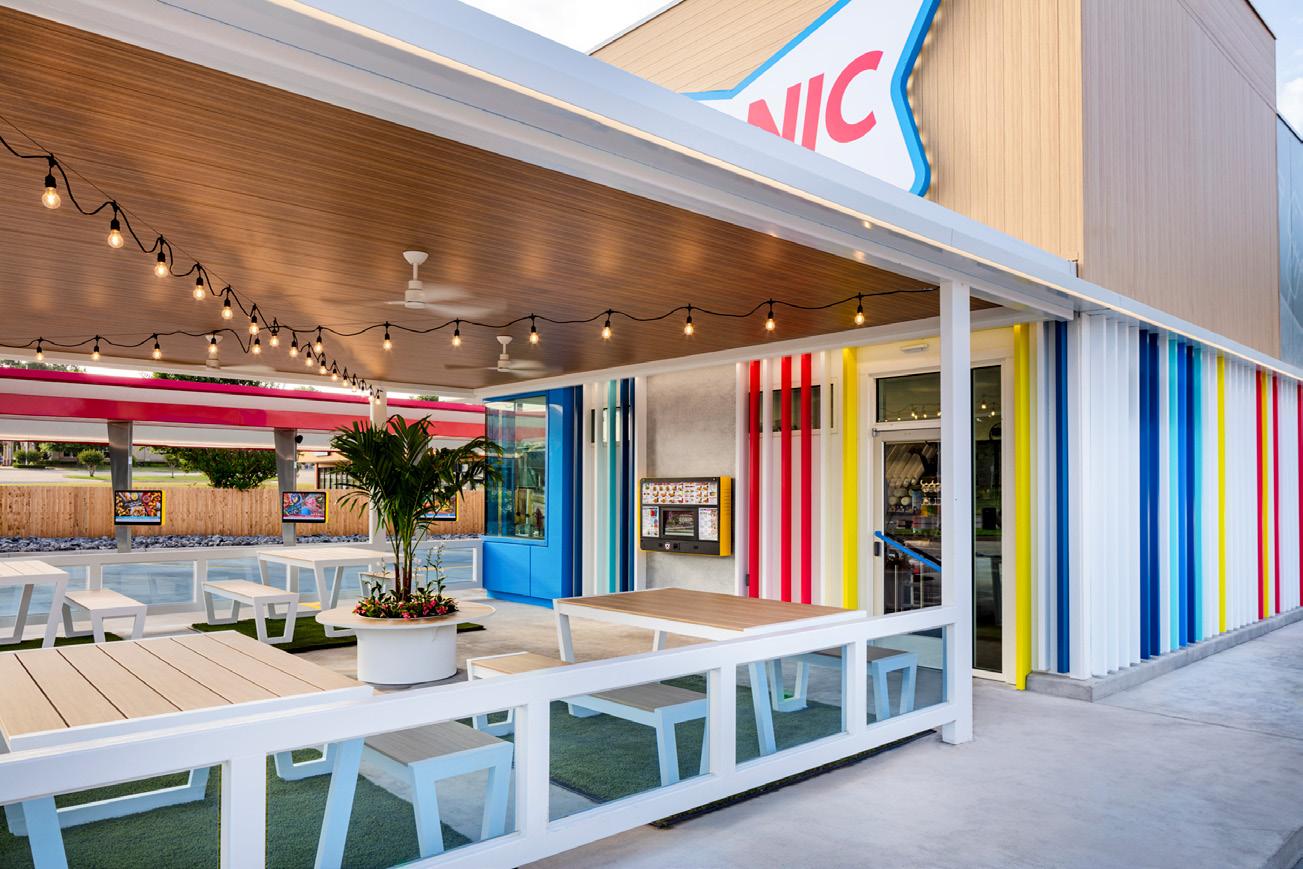

Russ Holland has helped Inspire Brands continue expansion even in a pandemic. Part of that is blood and sweat, but technology partnerships haven’t hurt.
“SiteZeus is one of the vendors I’ve been particularly excited to work with right now,” Holland says. “They offer us a very dynamic, data-driven way to make fair and objective decisions about new locations. I think their approach is the way of the future.”
◀ Sonic employees who rollerskate out to patrons’ cars to deliver their food are also known as carhops.GLM Development has been working with Inspire Brands to develop Arby’s primarily in Georgia, with the latest project in Blairsville. Despite tumultuous times, GLM was able to purchase the property in January 2020 then finish all engineering, design, and permitting phases in time for construction in late July. The store was completed the first week of January 2021 and opened for business on January 22. GLM’s reputation for persevering and successfully delivering projects on time and within budget has prompted future projects with Inspire Brands across Georgia, Tennessee, Alabama, and Colorado.
established, making it even easier for guests to order and pick up their meals.”
The same forward-thinking approach applies to Holland’s focus on other brands. “The grit and fortitude that our franchisees show has allowed them to not just survive but thrive despite some big hurdles. That’s thanks in part to the vast majority of Arby’s having drive-throughs.”

Holland’s team has also looked to pick up retail space from other businesses that haven’t been able to weather the pandemic. Conversion real estate offers the opportunity to get new restaurants open more quickly and potentially at a lower price point. “We knew that there would be a wave of real estate opportunities resulting from the pandemic, and with the help of a lot of folks both at Inspire and from the outside, we’ve been at the forefront of identifying opportunities and quickly assessing them for suitability,” Holland says.
The real estate team is also focused on its brand development plan, engaging with its franchisee base and working on plans to grow and develop. In-house, existing, and new incentive plans are in place to promote new openings and help expand Inspire Brands from the inside out. “The Brand Development Plan is something we talk a lot about with our franchisees, especially at events like our QSR Summit, Growth Webinars, and Brand Conferences,” the VP says. “It’s an amazing mix of both art and science that I think gives us a distinct advantage with respect to understanding headroom and strategic growth markets.”
The same seed of inspiration goes for Holland, his wife, and their family. Holland attended preschool with his future wife and would later find out that their mothers were sorority sisters in college.
After college, Holland married his wife and started talking about their future family, including the possibility of adoption. At that moment, Holland’s phone rang and went to voicemail. It was an adoption agency, calling the wrong number, but the timing just seemed too specific to be a coincidence.
The couple would eventually find their own family through adoption, and it’s a process the Hollands have been willing to help others through on their own journeys. They’ve been contacted by dozens of people, both in person and online, reaching out to them for guidance in their own adoption processes. “It even applies to people in the business,” Holland says. “It’s helped me build relationships just by
“For me, it’s important to be aware of those little nudges that you get, because you never really know where they’re going to lead.”
virtue of being open about it. It’s a blessing to be able to be a part of people’s adoption story.”
Holland says adoption isn’t for everyone, but that’s entirely the point. “There’s a massive opportunity out there for engagement,” Holland says. “If you feel like something has been put in your heart, and you have a little extra time, resources, and capacity. I think you’re capable of doing some really amazing things.”
It doesn’t need to be much, just a seed will do.
WDG provides turn-key, full-cycle build-to-suit development and re-development services for retail projects of all sizes and scope. These services include, but are not limited to, site selection; land acquisition; site layout; value engineering; permitting; zoning; and construction management
Additionally, WDG actively pursues the acquisition of existing value-add retail projects ranging from single-tenant assets to power center projects. The principals of WDG have more than 35 years of experience focused on the acquisition, development and management of retail investment properties with an aggregate value exceeding $1 1 billion.
























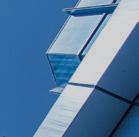



GLM Development Company, LLC is tenant-driven –using combined relationships built up over the past 20+ years. Retailers provide us with direct responsibilities within geographic confines to secure property and develop freestanding structures assuring the retailers rapid expansion capabilities. GLM has developed assets from Lafayette, LA to Fayetteville, NC, with our most recent o ce opening being Colorado Springs, CO.
GLM is dedicated to creating store openings in the best markets, on the best sites for our clients.




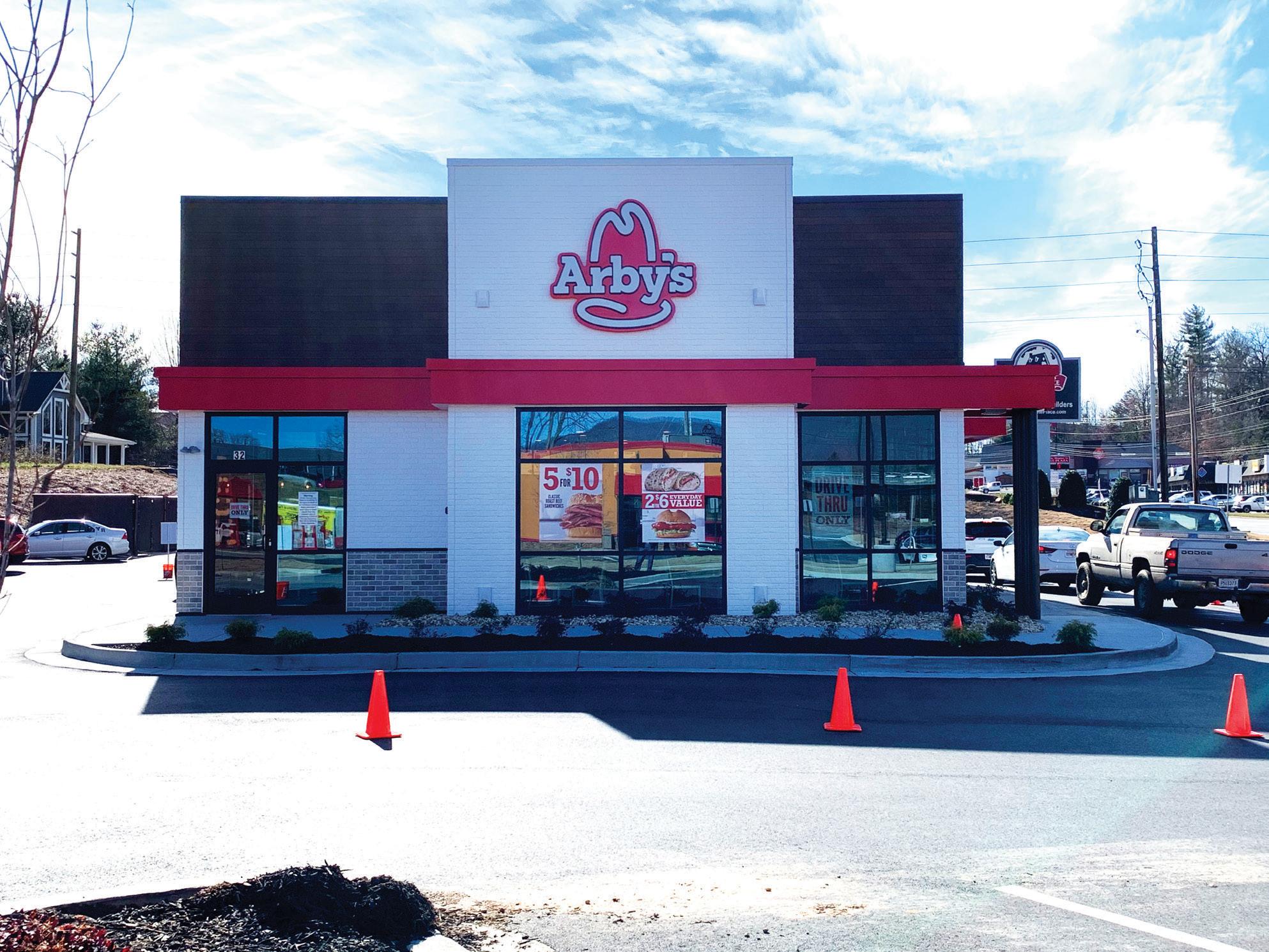 John W Geary III , CEO Mike Aldredge , COO
John W Geary III , CEO Mike Aldredge , COO
WDG REAL ESTATE PARTNERS (“WDG) IS A PRIVATE REAL ESTATE INVESTMENT FIRM THAT SPECIALIZES IN THE ACQUISITION, DEVELOPMENT AND REDEVELOPMENT OF RETAIL PROPERTIES THROUGHOUT THE UNITED STATES.


A decorative light pendant can be found in Marshall Retail Group’s La Guardia store, inspired by the lamps in the East Village McSorley’s Ale House. War-bound soldiers hung turkey wishbones on the lamps, representing their wishes to return home safely and retrieve them. P198
locations give out free pizza to its members—they give out over 9 million slices a year. P228

Vivvi Smak/Shutterstock.com (National Grid); inxti/Shutterstock.com (LA Family Housing); Mary Swift/Shutterstock.com (Ontario International Airport)
U.S. Bank Stadium was built with the third-largest crane in the world, requiring 70 truckloads of equipment to assemble. P126
In 2019, LA Family Housing helped more than 11,000 people find and retain homes. P190


National Grid digs deep (literally) when building out infrastructure, and one time unearthed seven sixth-century human skeletons in Dorset, England. P10

Meander through Ontario International Airport and look out for friendly service pups in turquoise bandanas—you can even collect trading cards for each one. P178

The Seminole Hard Rock Hotel in Hollywood, Florida, has come a long way from scaffolding and slabs. Upon completion, the stringed, 450-foot-tall glass guitar redefined the South Florida skyline. Today, it accommodates and entertains guests and even performs light shows to music, shining over 20,000 feet up into the sky. Read more on P216
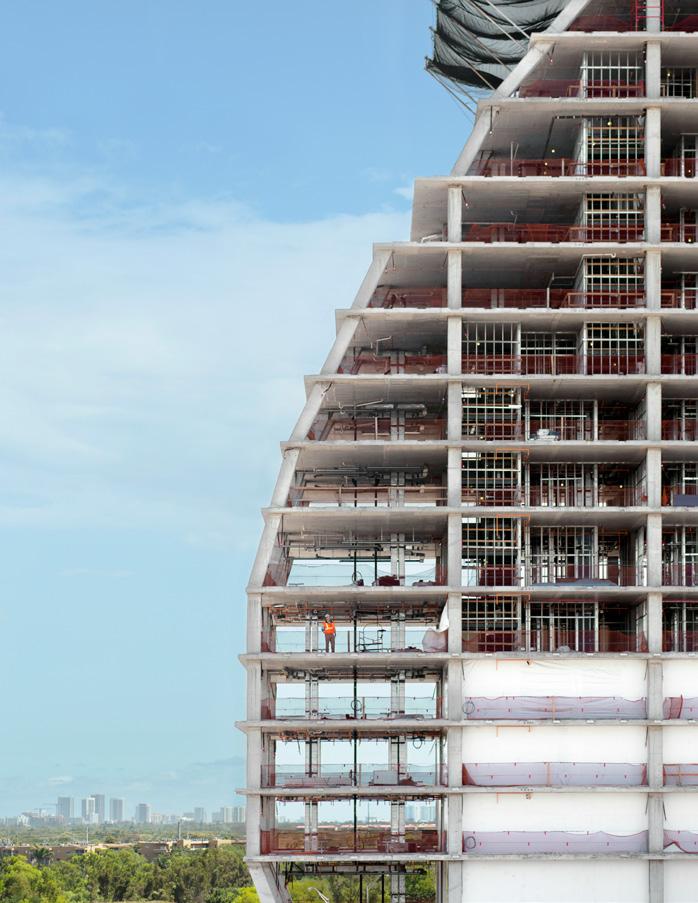

The in-process project graced the cover of American Builders
Quarterly in October 2018.
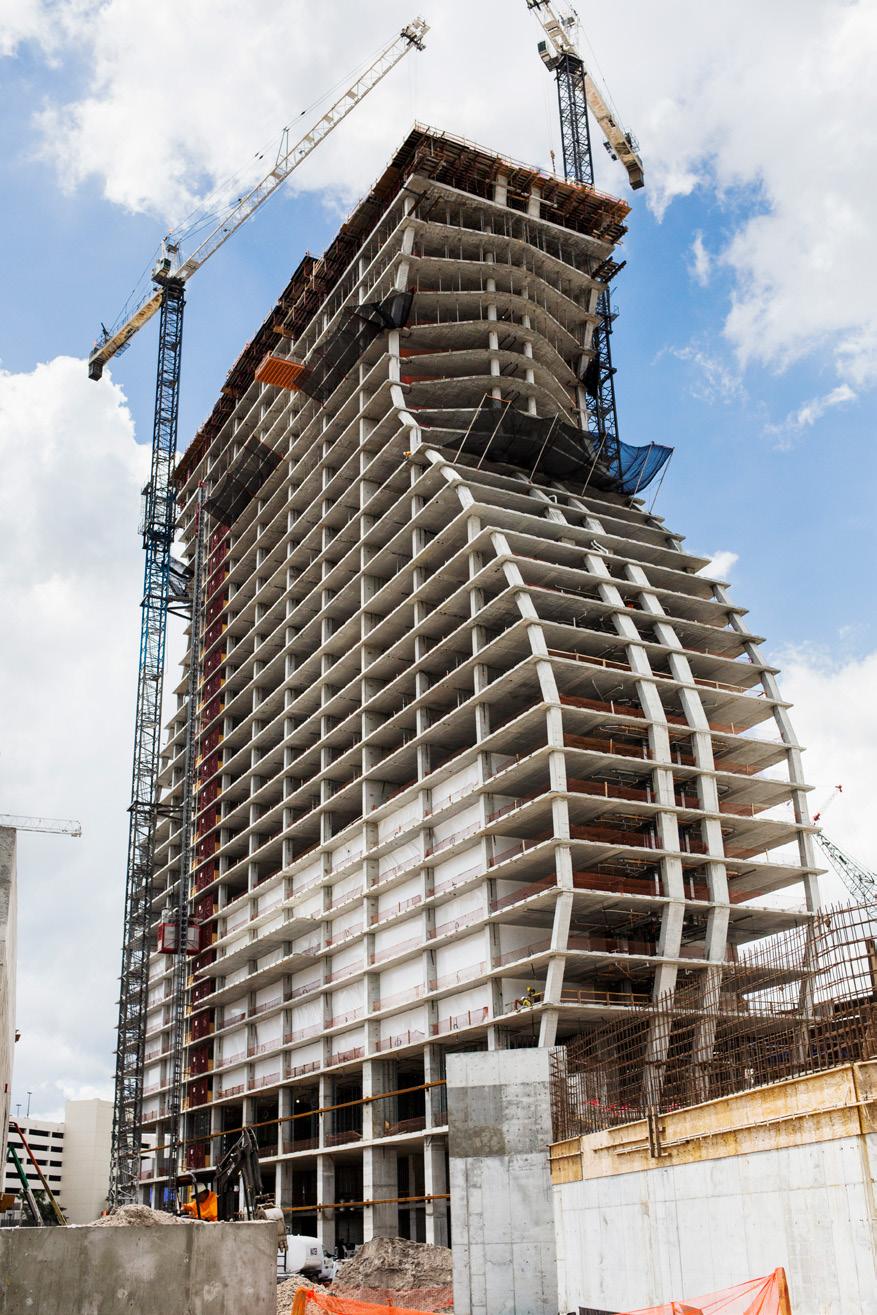 Stephen Dabbs is building it
Stephen Dabbs is building it
Vertix Builders is a culture-focused company, stressing the importance of people and relationships over corporate structure.
Healthcare and hospital construction demands a unique level of service and higher standards than other jobsites. During these unprecedented times, the bar has been raised even higher, and the people making the decisions regarding new construction projects must scrutinize their general contractor candidates that much closer. With a population that includes patients, family members, and caregivers, a hospital should seek out a construction team that is ultimately mindful of the care they are providing at every step. vertixbuilders.com

