DIAMOND DESERT of the

Kara Siffermann’s glamorous designs come to life in the sparkling energy of Las Vegas, the world’s entertainment capital P26






Kara Siffermann’s glamorous designs come to life in the sparkling energy of Las Vegas, the world’s entertainment capital P26







A “new normal” is here to stay. Builders share the challenges and solutions behind adaptive public space. P8
Greenest Goals
Noel Finnerty’s work at Boston Scientific helps the company fulfill its commitment to sustainability P46

Kara Siffermann welcomes the diversity that comes with a role in hospitality design P26

Set a New Standard
Tim Singleton leads the charge for Wellesley College as it aims to empower women in the construction industry P84

Big Wig

Amy Hunn’s tenure with Floyd’s 99 Barbershop gave her the opportunity to help build the brand and steer its growth P124
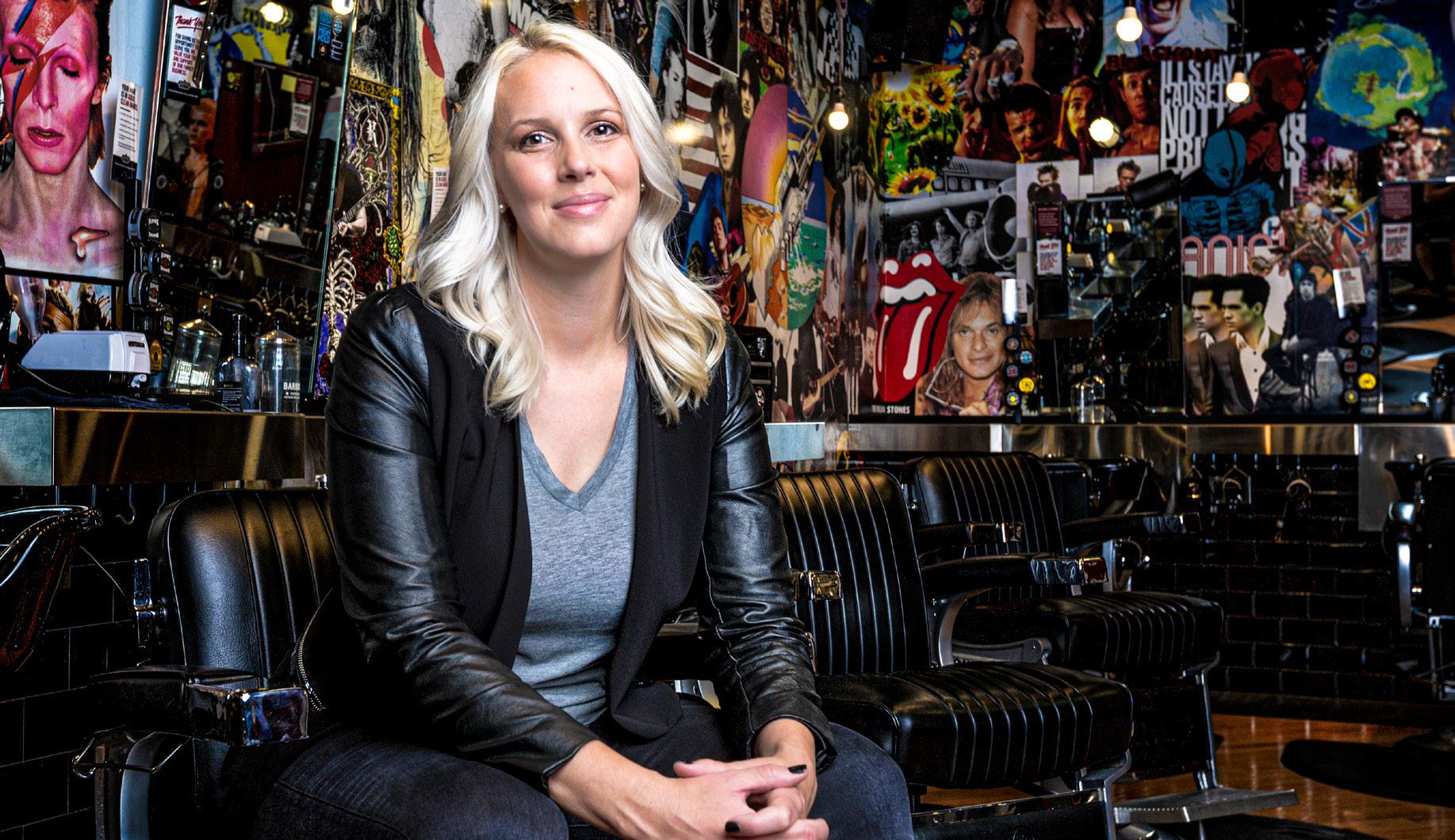

CREATIVE
Director, Creative Production
Kevin Warwick
Managing Editor
Melaina K. de la Cruz
Senior Editor
Frannie Sprouls
Editors
Sara Deeter
KC Esper
Hana Yoo
Staff Writer
Billy Yost
Journalism Resident
Lindsey Lubowitz
Contributors
Dan Caffrey
Lucy Cavanagh
Grella Dampling
Peter Fabris
Russ Klettke
Natalie Kochanov
Keith Loria
Andrew Tamarkin
Clint Worthington
Senior Designer
Vince Cerasani
Photo Editors & Staff Photographers
Cass Davis
Gillian Fry
CORPORATE
CEO & Publisher
Pedro A. Guerrero
Chief of Staff
Jaclyn Gaughan
President, Group Publisher
Kyle Evangelista
VP, Hispanic Division
Head of Audience & Engagement
Vianni Lubus
VP, Finance
David Martinez
Director, Client Services
Cheyenne Eiswald
Senior Client Services Manager
Rebekah Pappas
Client Services Manager
Brooke Rigert
Director, Talent Acquisition
Elyse Schultz
Talent Acquisition Managers
Jacqui Bergman
Haylee Himel
Director, Strategic Partnerships
Krista Horbenko
Director, Events
Jill Ortiz
Digital Events & Marketing Coordinator
Ashley Parish
Senior Director, Sales
Ben Julia
Director, Sales Training & Development
Alexa Johnson
Content & Advertising Managers
Allyssa Bujdoso
Anna Fisher
Amanda Graham
Gracie King
Cameron Macko
Kayla Plastiak
Ciara Richert
Aliana Souder
Aubrey Wade
Alexandra Zdrinca
A year ago, I had one of the most exciting evenings of my life. I went to the movies. Mass COVID-19 closures were the norm at that point, but some businesses had just been given clearance to reopen with new safety measures, theaters being one of them. I donned my favorite mask for the occasion and chose one of the few seats that wasn’t marked with a large X. The room felt so much larger than before, with empty rows separating me from a small handful of other patrons. And as I sat in the familiar darkness, I thought about space.
We were far apart but collectively sharing an experience—because of an intentional use of that space. In this issue of American Builders Quarterly, we chose to spotlight executives who have been thinking about the same thing. They’ve adapted their projects to coronavirus restrictions like everyone else, but with an added layer to the challenge: the areas they tend to manage were literally made for gathering—on massive scales. Think sports stadiums, theme parks, hotels, casinos, ballfields, and concert arenas.
The designers, developers, and directors behind these attractions do their best to pivot and predict. How do they find solutions for places that are both social and distant, so that those locations can withstand the length of the virus? How do they keep their teams healthy and safe? What are the hygienic details most people don’t think about that now must be identified, analyzed, and resolved? You can find these conversations in the next few pages of this issue.
All the while, these executives didn’t lose sight of their other core focus: to design locations that provide new, exciting experiences for guests, especially ones who are itching to be entertained. Our glamorous cover star Kara Siffermann is about to unveil Las Vegas Boulevard’s first casino resort in 11 years, a glimmering masterpiece composed of hotel rooms with downtown views, technologically advanced game rooms, designer boutiques, high-end restaurants, five-star spas, and endless entertainment options (p.26). Siffermann ensures that as guests visit safely, the memories they make in Vegas are the ones they will want to take home.
As COVID-19 rates wax and wane, uncertainty lingers and more questions arise. But the builders in this magazine have a new mission in mind—to take what the world feared were endings and turn them into evolutions.
Melaina K. de la Cruz Managing Editor

Five executives embrace the challenge of evolving renowned gathering spaces to be both safe and spectacular
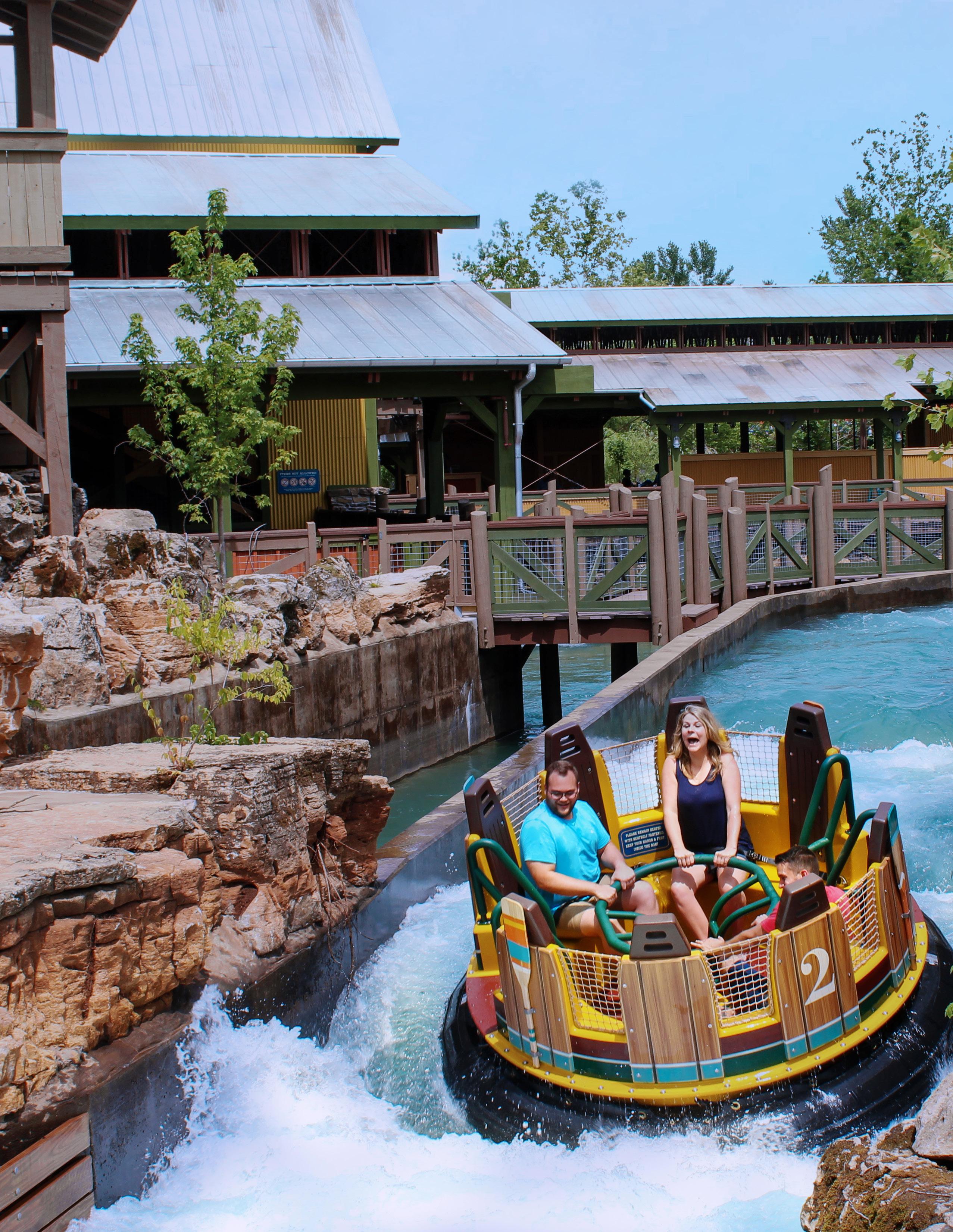
Andy Westfall has adopted a mindset that mixes imagination with practicality to keep Herschend Family Entertainment running safely for years to come
 BY DAN CAFFREY
BY DAN CAFFREY
“I’m of the Rubik’s Cube generation,” says Andy Westfall, director of planning and development at Herschend Family Entertainment. “In other words, I’m a Gen Xer who’s spent a lot of time solving puzzles. I’m drawn to solving problems that always change.”
In keeping with Westfall’s analogy, 2020 was the ultimate Rubik’s Cube, a time when Herschend’s entire industry—and the world at large—was thrust into ever-evolving uncertainty because of the COVID-19 pandemic. As the nation’s largest family-owned themed-entertainment company, Herschend counts Dollywood, Silver Dollar City, Adventure Aquarium, and a string of other theme parks and tourist attractions among its properties, meaning that each destination had to change the way it operates.
Because Herschend’s destinations span six different states, its various properties and attractions reopened on different schedules with different parameters and restrictions. But regardless of location, Westfall and his team had to adopt a unified mindset—one that was more adaptive and in the moment than usual.
“Our creative studio shifted from long-term planning to short-term strategy,” he explains. “Previously, we were working on three, four, five years out. It became a sixto eight-month spread to develop parameters of getting guests into the park safely. How do we ticket them in this new world? How do we create the right amount of distancing to make people feel comfortable about the environment we’re putting them in? It was a lot of baselevel number-crunching to understand how each of our properties gets filled, the capacities, and how many people we feel comfortable engaging in an activity.”
One adjustment Westfall remains especially proud of is the presentation of Santa Claus in all of Herschend’s parks. Rather than the usual experience where kids get to sit on Kris Kringle’s lap, this year saw him greeting park attendees and accepting Christmas lists from a cozy, socially distanced cabin. The idea
came from creative, but Westfall is quick to give just as much credit to the parks’ small army of operators.

“These folks are on the front line,” Westfall stresses, explaining how park employees have done everything from creating a memory-making Santa experience to wiping down roller coasters, regularly checking temperatures, and ensuring that protocol is followed for social distancing. “They have worked hundreds and thousands of hours so people can still enjoy everything. I’ve gotten to pat them on the back more so than any planning that’s been done.”
Thanks to everyone’s efforts, Herschend has been able to provide a safe and joyous respite from the troubles of the pandemic. “It’s hard to see the smiles behind the masks, but the laughs still come through,” Westfall says. And once the world returns to normal, he wonders if the company might keep some of their newfound business practices.
“COVID has given us the chance to hit the pause button and evaluate the system we’re always developing,” he explains. “The numbers are reduced for what we’re allowing into the park, so it allows us to assess how we’re serving the guests. There’s a whole bunch of math in the theme-park world that talks about something called entertainment units. Ultimately, it boils down to how many things you get to do in an hour. When you have a smaller number of people in that park, they have the ability to do more things. They come out happier.”
Westfall clarifies that it’s difficult to say if Herschend will definitely retain any of the changes made during COVID (“Our 10-year plan today looks a lot different than our 10-year plan nine months ago”). But regardless of the outcome, he and his team will tackle the next phase with a mixture of imagination and practicality.
“There’s a triangle that we always try to balance,” he says. “One side of the triangle is the guest expectation. The other side’s the business objectives. The third

The FireChaser Express in Dollywood celebrates heroes that fight fires and preserve the Smoky Mountains.

“As a kid, I used to think, ‘If I’m not having fun, then what am I doing?’”
side is the time and your schedule. A lot of my job is just early alignment of those three sides. What does the owner and property executive want out of this project? What do we think the guest wants out of this? And what are the realities of getting this project done on time and delivering it?”
It all ties back to Westfall’s childhood—the Rubik’s Cube, the Dungeons & Dragons games, the Choose Your Own Adventure books; the idea of balancing creativity and logistics in a constantly changing environment. Westfall feels grateful and lucky that he gets to use his imagination so much on a daily basis.
“For me, projects are all about creating a sense of discovery,” he says. “My job is for somebody with a really short attention span because every day is a different challenge. In that way, I get to be a professional child. As a kid, I used to think, ‘If I’m not having fun, then what am I doing?’”
Johnson Architecture, Inc. is proud to have partnered with Herschend Family Entertainment on over 25 themed attractions and facilities since 2007.





Pictured is Dollywood's Lightning Rod wooden roller coaster attraction. Both the world's first launched and world's fastest wood roller coaster, Lightning Rod has been named one of the top-10 best roller coasters in the country. The attraction includes a 1950's themed gas station queue building and a three-story warehouse themed load structure that also houses a maintenance area, employee break room and ride control systems.
Johnson Architecture Inc. is proud to have partnered with Herschend Family Entertainment on more than 25 themed attractions and facilities since 2007. Pictured is Dollywood’s Lightning Rod wooden roller coaster attraction. As the world’s first-launched and fastest wood roller coaster, Lightning Rod has been named one of the top 10 best roller coasters in the country. The attraction includes a 1950s-themed gas station queue building and a three-story warehouse-themed load structure that also houses a maintenance area, employee break room, and ride control systems.
www.jainc.com

 John McGillen
John McGillen
Los Angeles’ iconic stadium is almost 100 years old. Thanks to a huge renovation led by Jeff Fucci and his talented USC team, it’s ready for a second century.
 BY RUSS KLETTKE
BY RUSS KLETTKE
The view from the upper deck end zone of the Los Angeles Memorial Coliseum—a visual sweep of the bowl’s thousands of cardinal-red stadium seats and the restored, Roman peristyle columns overlooking the opposite end zone—is impressive enough. But the sweep of history this storied stadium embodies is every bit as extraordinary.

The Coliseum, which opened in 1923 and received its third renovation between early 2018 and mid-2019, is on the US National Register of Historic Places. It has already hosted two Summer Olympics, in 1932 and 1984, and will be the first stadium to host a third in 2028. The entities claiming a strong connection to or “ownership” of the stadium are many, varied, and noteworthy.
None of this is lost on Jeff Fucci, associate athletic director for capital projects and innovation at the University of Southern California (USC), which holds a 98-year lease on the building (ownership is shared between the State of California, LA County, and City of LA and Coliseum Commission). Fucci has served at USC since 2009 in a series of ascending roles related to the university’s athletic program, and his work on a plethora of successful capital projects is celebrated by his external partners, such as Antunovich Associates, the esteemed national architecture firm working with USC the last four years to bring a major new track and field project forward on campus.
“We were thrilled to collaborate with Jeff on the design and construction of the new USC Track and Field Hall of Fame building and locker room facilities,” says Joseph M. Antunovich, the firm’s founding principal and president. “Jeff provided invaluable leadership, coordinating the efforts of the track and field coaches, the exhibit designers, architects, fundraisers, and the general contractor to keep the project on time and on budget. His commitment to ensuring that the design quality of the building was maintained throughout was honorable and a testament to his overall dedication and unbending commitment.”
These talents are perhaps what made Fucci such a strong fit for intimate involvement in the design and construction of the historic Coliseum renovation. “We had a duty to protect its status as a national historic landmark,” he affirms. “And we also needed to make
it viable as a modern venue, with the amenities fans have come to expect. Further, we needed a building that could host events of varying sizes all year around.”
To be clear, the USC Trojans are synonymous with the Coliseum. Having played their first home football game in the Coliseum in 1923 (just five months after completion), the program has accomplished many historic feats, including 11 national championships, 37 conference championships, and 34 bowl victories. The venue has always been celebrated as a sports and entrainment destination for the city, hosting the National Football League, Major League Baseball, international soccer, track and field, past and future Olympic games, and concerts for the ages (e.g., the Rolling Stones, Bruce Springsteen, the Who, and the Grateful Dead).
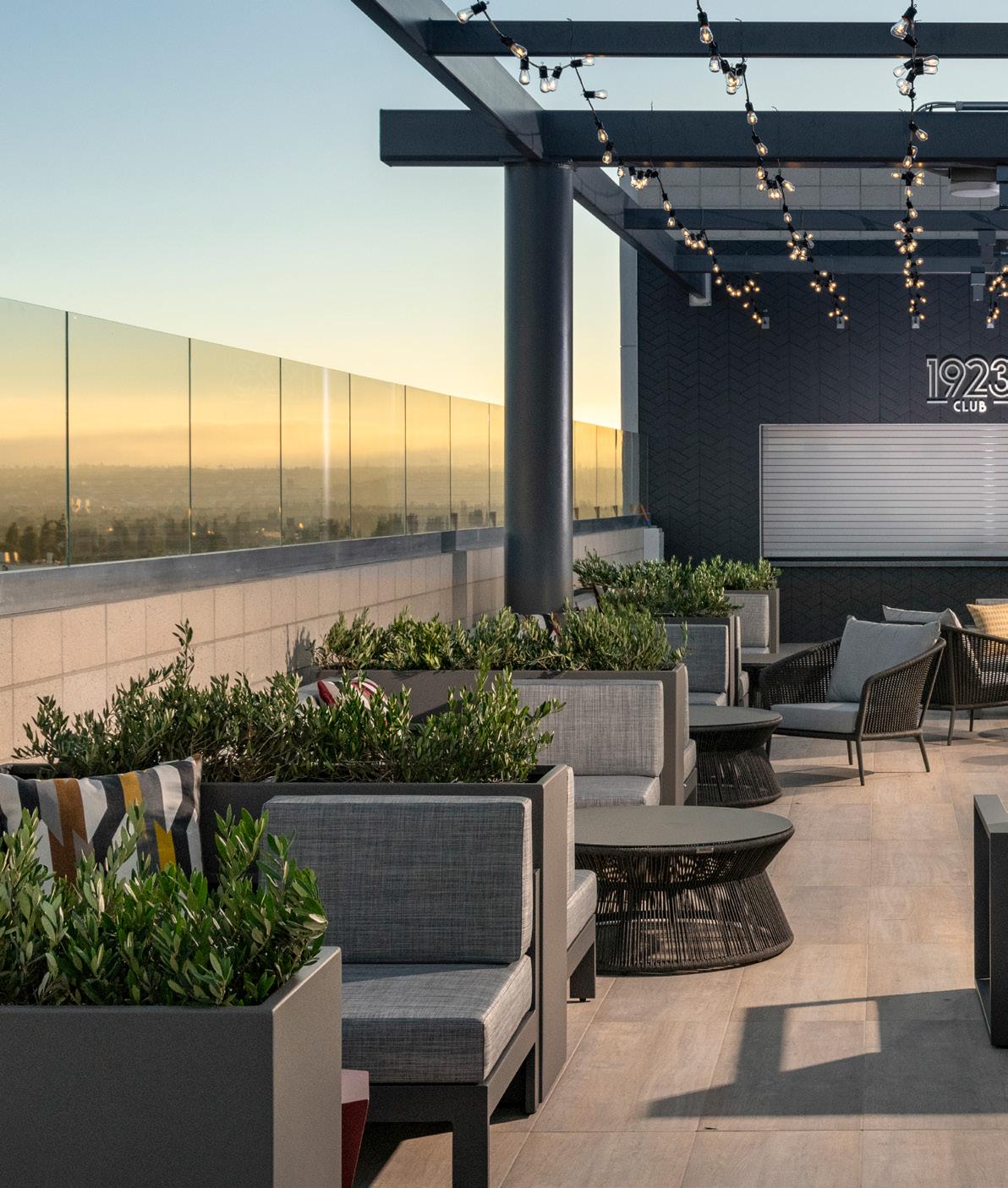
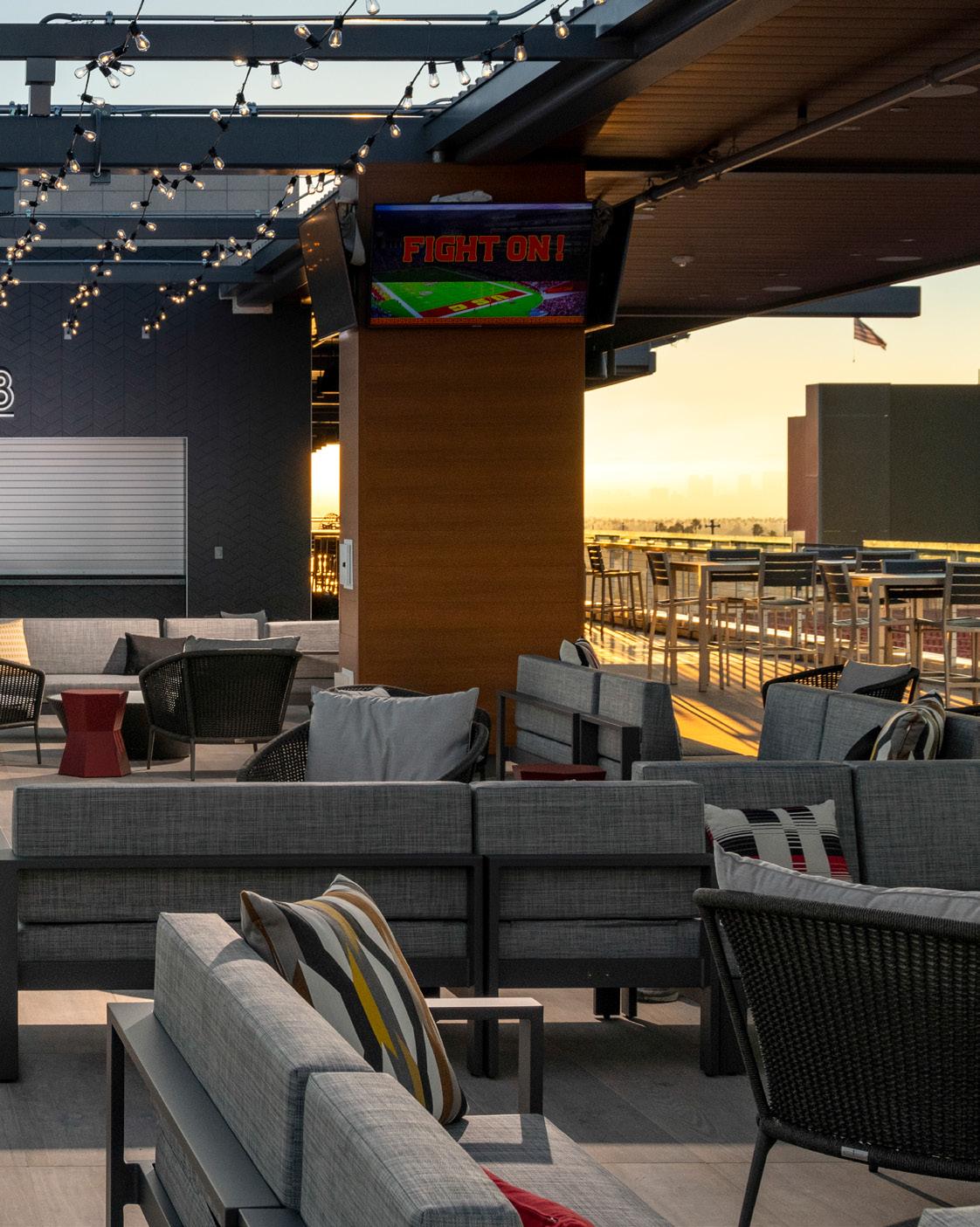
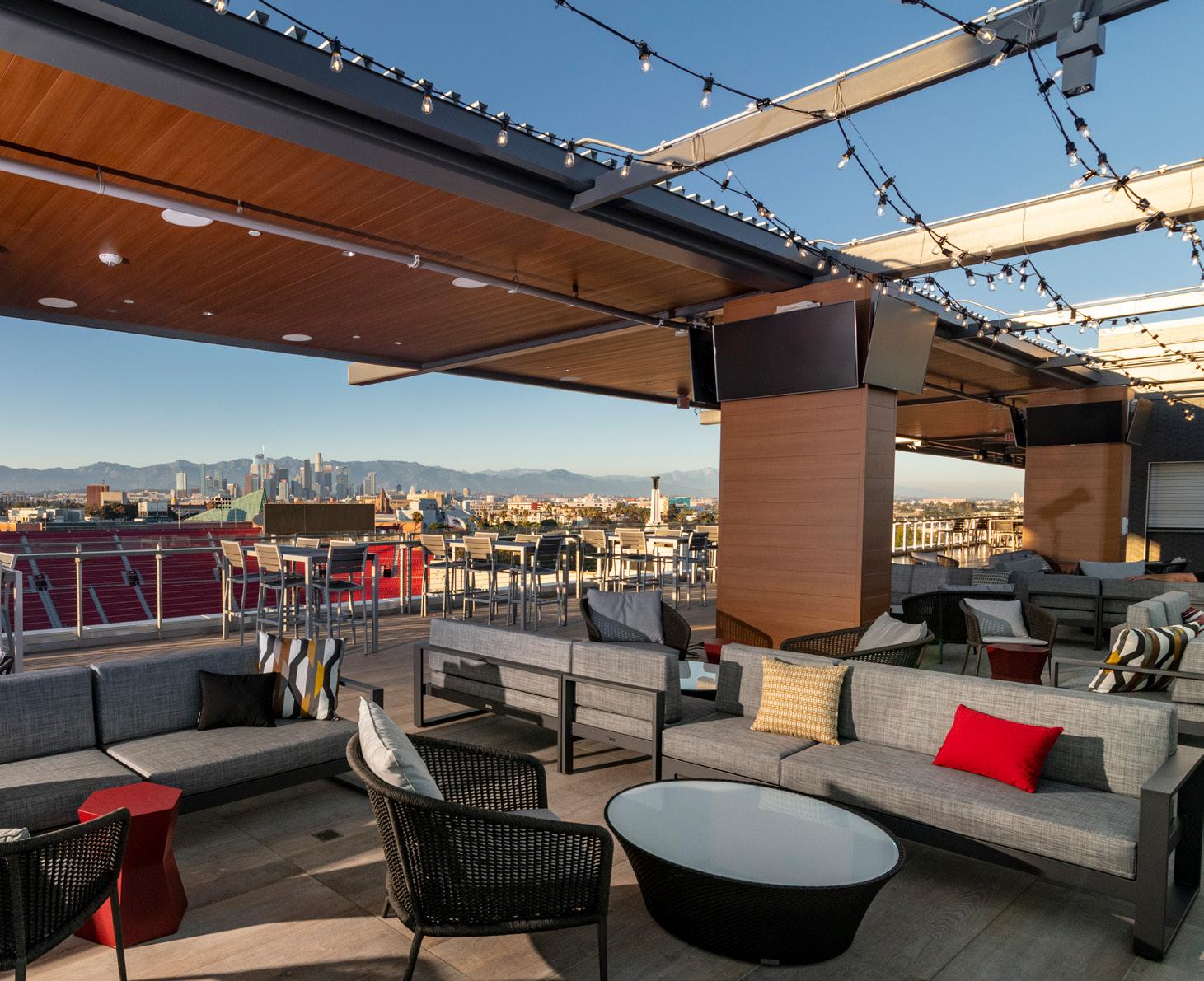
“We had a duty to protect [the Coliseum’s] status as a national historic landmark. And we also needed to make it viable as a modern venue, with the amenities fans have come to expect.”The Club also boasts incredible views of the downtown skyline in an engaging social atmosphere.
The Scholarship Club Tower was developed with younger fans in mind for a more dynamic, social experience with a full bar, photo backdrop, premium food, TVs, Wi-Fi, and continuous drink rails.
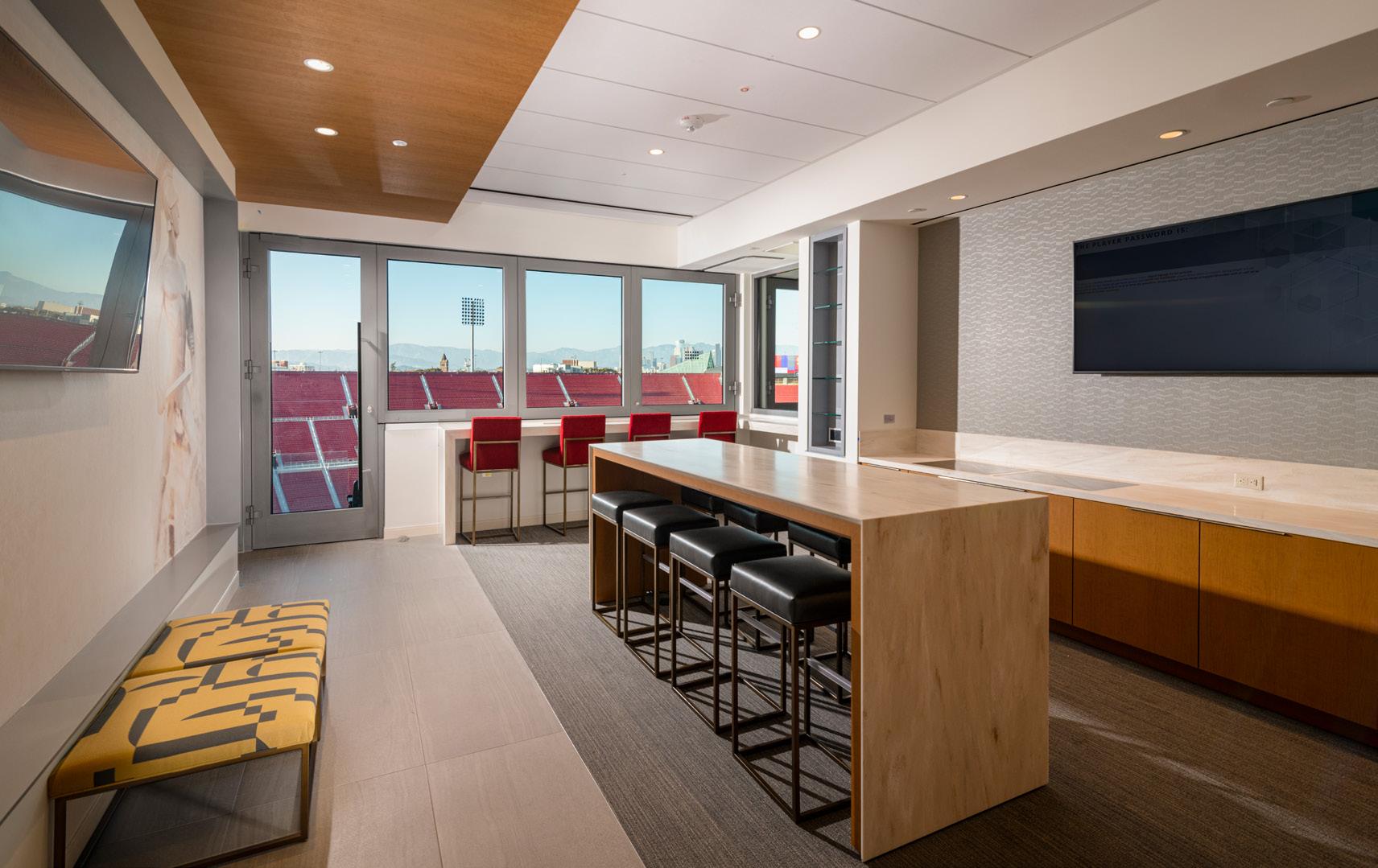

 The Tower uses a collapsible glass wall that offers views of the field, USC, downtown LA, and the Hollywood sign.
The Tower uses a collapsible glass wall that offers views of the field, USC, downtown LA, and the Hollywood sign.

“This project brought so many disciplines together, working in partnership to deliver an outcome all could be proud of.”
USC took on the Coliseum master lease in 2013, with the understanding that a renovation was required, the first such major overhaul of the facility since 1984. Over the years, a number of modest changes had taken place, including the addition of jumbotron screens that partially obscured the iconic peristyle feature, while original structural and aesthetic elements had eroded. The stadium’s utilities infrastructure had deteriorated, causing many areas of concrete to crack. Almost all electrical, plumbing, and even IT infrastructure had to be overhauled.
The beautiful new Scholarship Club Tower structure ties back to the building’s history, with exposed original board forming concrete and stadium raker beams in an open club space providing premium food and beverage options as well as private restrooms. Historical aspects like the paint in ancient Roman motifs under the peristyle arch were restored with stunning results. The peristyle was uncluttered and restored to celebrate its historic nature.
There are now 650 screens in concourses and club rooms away from field view, so fans never miss a moment while traveling to concession stands and restrooms. Amenities include universal Wi-Fi coverage, large LED TVs, and indoor video walls to keep them apprised of key away games. The Scholarship Club Tower overlooking the field below will introduce even more attractions, special events, corporate events, and private parties on nongame days.
The $315 million renovation meant a complete replacement of seats in the bowl, handrails, and additional down aisles, providing more room for fans with improved accessibility, as total capacity reduced from 93,607 to 77,500 seats. Visitors will also find a beautiful 500-person rooftop terrace and 42 suites of varying size and amenity.
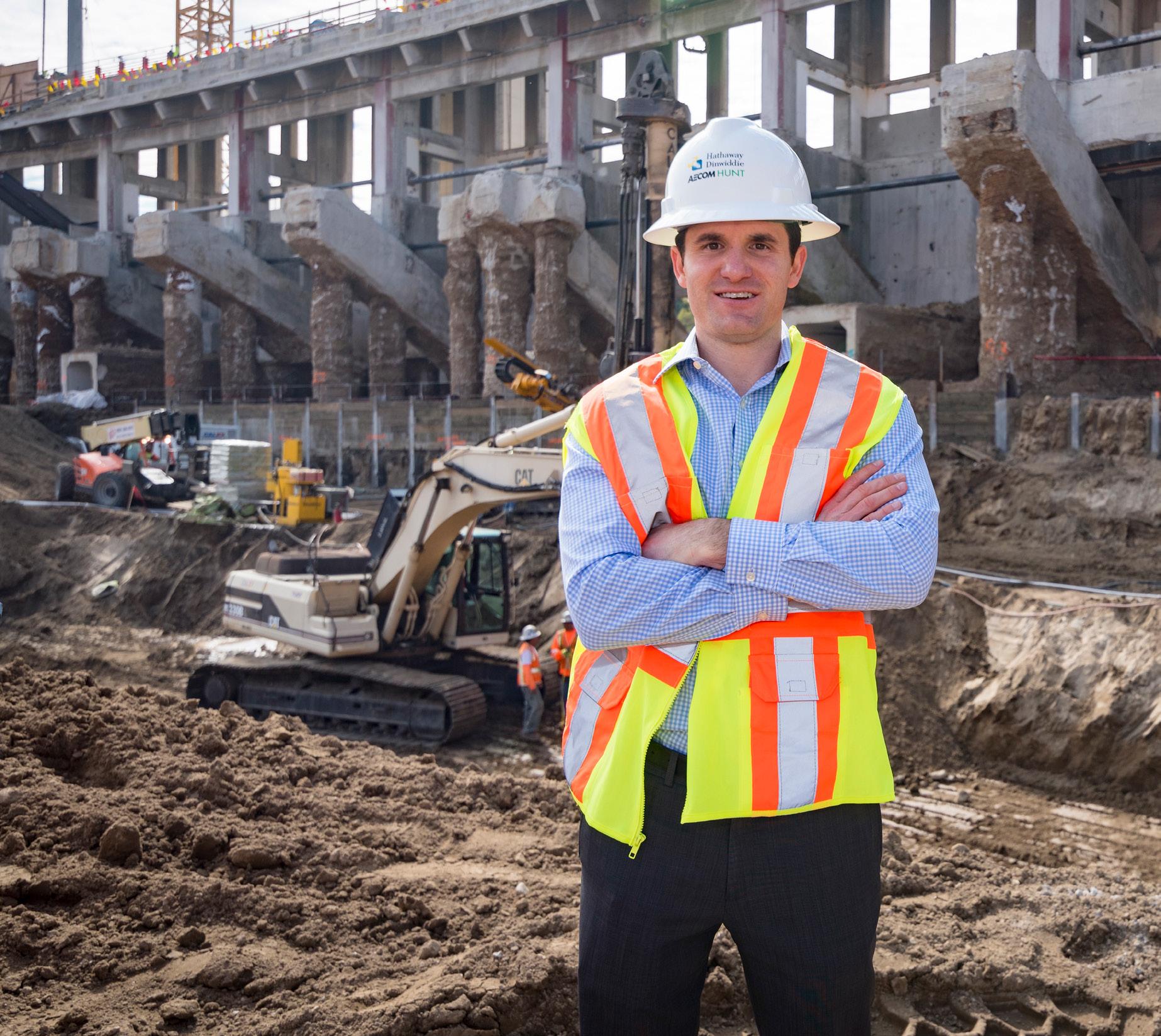
“The rip and replace of existing systems was a significant investment,” Fucci acknowledges. “But we had to employ digital technologies to minimize fan ‘friction points’ and enable a road map for an improved expe-
John McGillenrience going forward, leveraging features available in modern NFL venues.”

Those friction points include a speedier digital ticketaccess system utilizing near field communications (NFC). Stadium connectivity will even allow for mobile ordering and preordered food, reducing wait times at concessions. A point-of-sale system for all concessions helps the stadium move toward cashless transactions. And Wi-Fi capacity for handling tens of thousands of smartphones is now table stakes in stadiums. “This allows fans to fully utilize their smartphones to personalize their experience, utilize their apps, spend more time enjoying their game day and share this out with others socially.”
Given that the 2028 Summer Olympics aren’t too far away, the task of modernizing the stadium to meet current and future tech standards is particularly critical. The new converged network in the venue is scalable and can be refreshed in coming years as technology evolves A renovation project to support the future

LOS ANGELES MEMORIAL COLISEUM
Hathaway Dinwiddie and AECOM joint venture was selected by the University of Southern California to manage the renovation of its oldest venue, the worldrenowned Los Angeles Memorial Coliseum. Renovations on the 93,607-seat Coliseum were carefully designed to protect its landmark status and greatly improve fan experience. The scope of work included a new 240,000 square-foot, seven-story building plus basement. Building interiors included 42 suites; 24 loge boxes; 1,110 premium seats; party decks; restaurants; catering kitchens; and press facilities. The stadium restoration included the replacements of seats, new handrails, and Wi-Fi throughout, along with the restoration of the Coliseum’s signature peristyle.




To serve the needs of its world-class program, the University of Southern California enlisted the help of Antunovich Associates to upgrade the Track & Field Facilities on its Los Angeles Campus. The project includes the modernization of the existing 4,720 square-foot locker rooms and the construction of a new 8,484 square-foot building.


The structure provides offices for staff, a multipurpose meeting room that connects directly to the track, and the USC Track & Field Hall of Fame. This commemorative display is part of a grand, two-story entry that welcomes visitors and introduces them to some of the university’s most distinguished athletes.
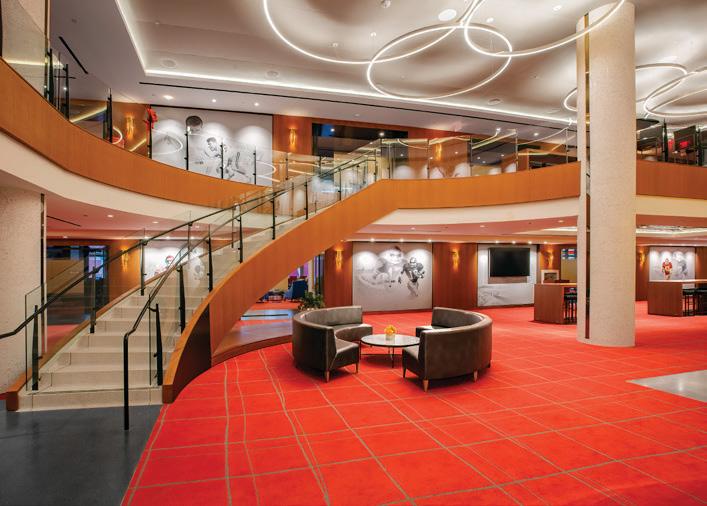

5G implementation on the cell data side of connectivity laid the groundwork for this initiative. The venue took a giant leap forward to meet current venue technology standards while being mindful of future growth.
Fucci and the project team had several constituencies to satisfy in this renovation: the city, county, and state; the university; the historical conservancy; a Coliseum Commission; and of course—fans. The end result is triumphant. “This project brought so many disciplines together, working in partnership to deliver an outcome all could be proud of. There were so many dedicated and talented individuals involved in the project team. They deserve as much of the credit for the end result as anyone,” Fucci affirms. “The renovation helps restore the venue, making it viable for the next 100 years. It suits the LA stage.”





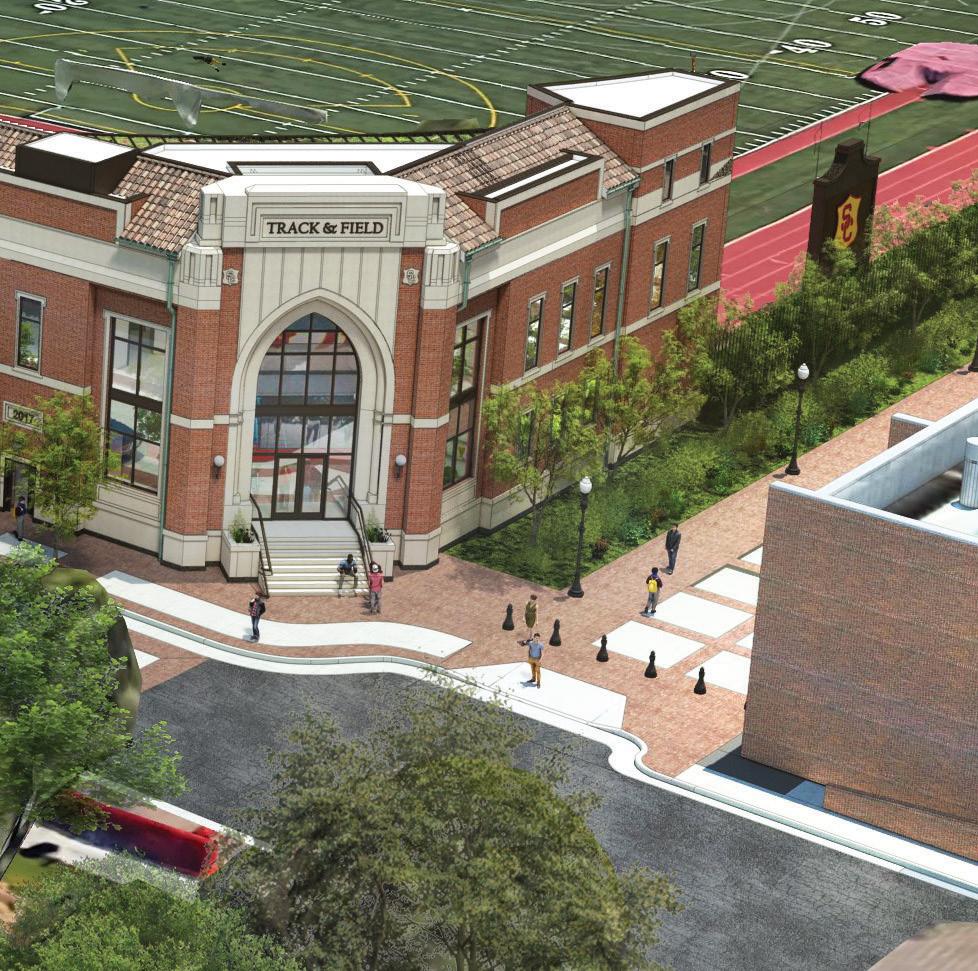
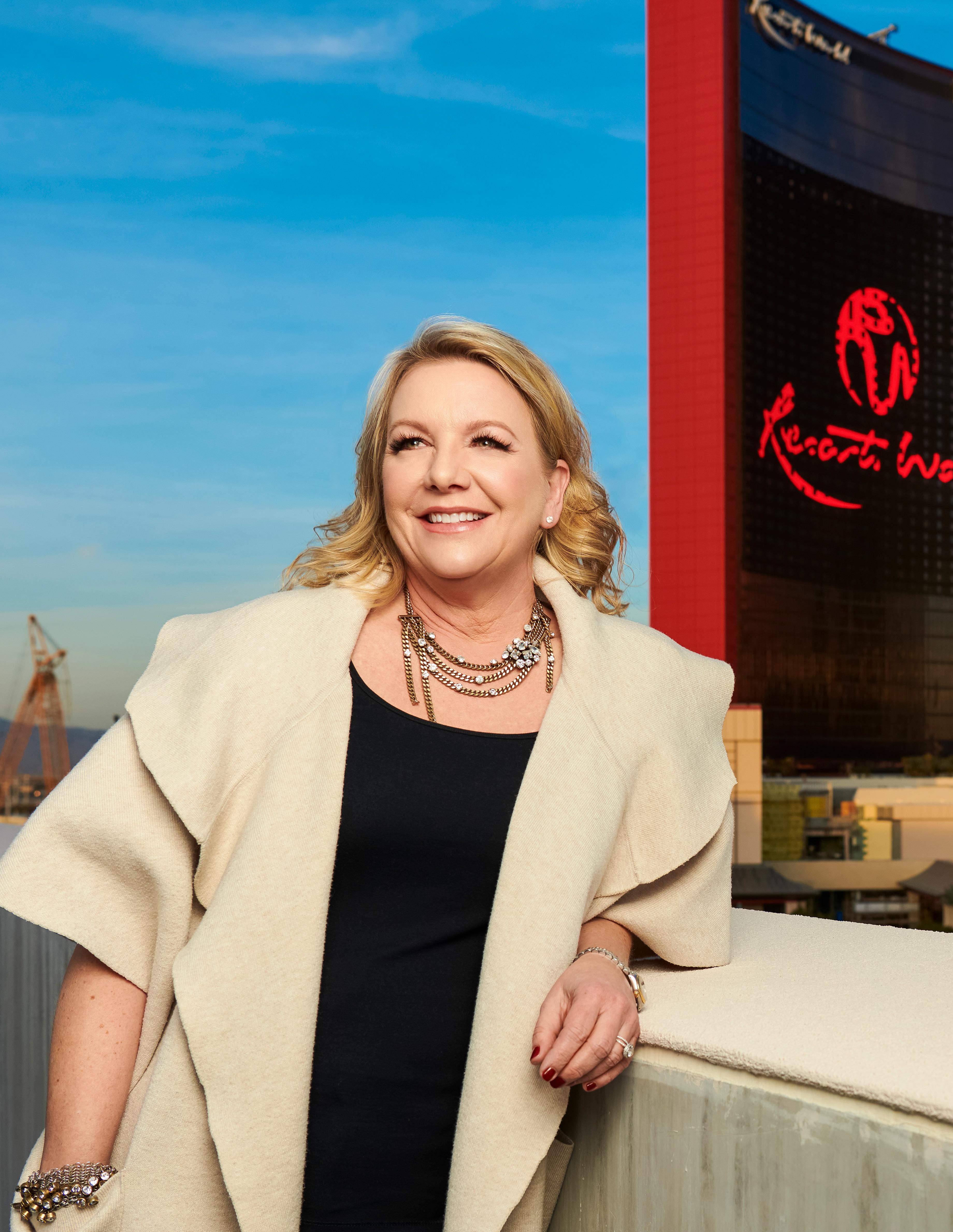
Kara Siffermann embraces the excitement of the hospitality trade as interior design VP at Resorts World Las Vegas
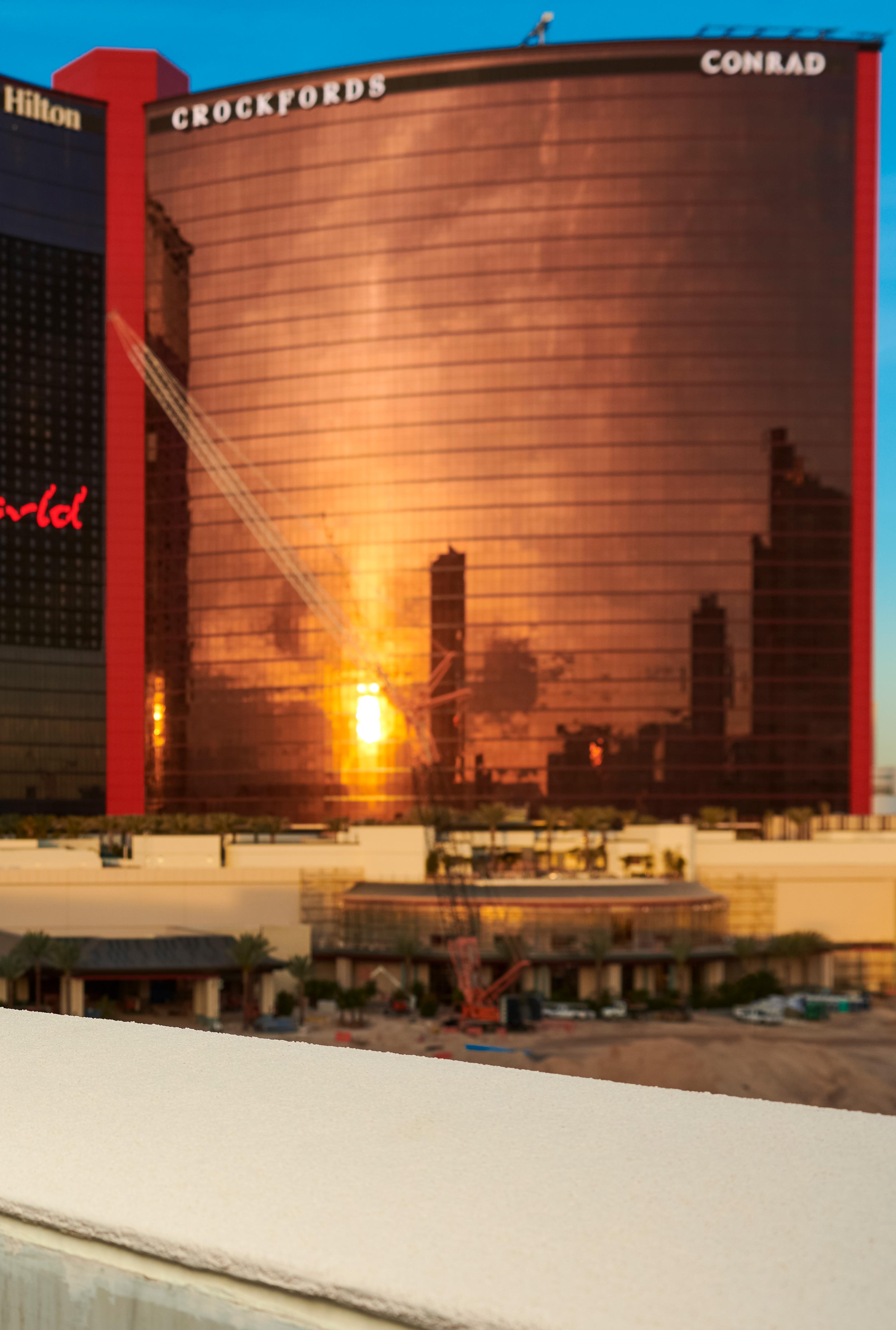 BY KEITH LORIA
PORTRAITS BY SAEED RAHBARAN
BY KEITH LORIA
PORTRAITS BY SAEED RAHBARAN
“One of the amazing things about hospitality, and what I tell young designers and interns, is that when you decide to go into hospitality design, there’s the opportunity to do every type of design,” says Kara Siffermann, whose own passion for the industry was piqued in childhood. Her father’s work as a tract home developer inspired her own journey through the ranks of hospitality and the casino trade, culminating in her role today as the vice president of design at Resorts World Las Vegas.
Today, Siffermann leads a team of 12 talented designers and project managers for the $4.3 billion dollar casinoresort project—the first resort to be built from the ground up on the Las Vegas Strip in over a decade— that will offer 3,500 rooms at an 88-acre parcel of land that previously was home to the Stardust Resort and Casino. This luxurious location will offer a 5.5-acre outdoor pool complex with bold accents and rustic textures, while its interior will feature warm gold and cream colors that will complement each space’s unique identity.
“We will have a wide variety of amenities and exciting experiences Vegas is known to offer, but it will be our technology and thoughtful design that will set us apart,” the VP describes. “It will be a wonderful surprise for our guests on the Las Vegas Strip.”
Her work in the hospitality trade has allowed her to develop the skills needed to create everything from effective retail spaces to appealing nightclubs and restaurants to spas that provide guests with ideal beauty and wellness experiences. “And to take it to a high-end suite in a hotel really is very similar to highend residential,” Siffermann notes. “So, what I’ve really enjoyed about working in the hospitality industry is that whatever space you’re focused on in the moment, you can always learn something new.”
Another aspect of hospitality that she likes is that it’s dynamic, always changing and offering unique challenges. “Hospitality never gets boring; it’s always evolving and becoming something new and more

Prior to joining the Resorts World team, Siffermann created stunning designs for the Wynn Las Vegas, like this indoor garden in the lobby.

The Encore and Wynn are two Las Vegas staples, which made Siffermann an ideal choice to design Resorts World for its debut on the renowned Las Vegas Strip.

At the Wynn, Siffermann included floral details and punchy reds to act as the luxurious backdrop for guests enjoying poker, slot machines, and more in the casino.

Siffermann garnered experience in casino design during her time with the Wynn and Encore hotels.


The Encore is lined with designer shops and high-end restaurants, while some rentable rooms offer panoramic views of the glittering Las Vegas Strip.

exciting,” Siffermann asserts. “The way that the world changes based on what’s happening that moment or during a decade always impacts design. I think that keeps you smart; it keeps you growing, and it keeps you inspired.”
Siffermann grew up in San Jose, California, and attended San Diego State University before transferring to San Francisco State, where she earned a degree in interior design and housing. In 1993, she moved to Las Vegas as it was undergoing a boom in residential construction, and she secured a job with a model home design company. She then took a position as a project coordinator with Atlandia Design, the in-house design and architectural firm for Steve Wynn’s Mirage Resorts.

In 2000, she relocated to New York to work for Tony Chi, who she describes as one of the masters of hospi-
tality design. Chi remains a close confidant and friend to Siffermann today. “At that point in time, his work was more focused on restaurant design, so I learned amazing things from Tony and the world of food and beverage across the globe,” she recalls.
That position took her around the world to places like Egypt and Istanbul. She then started working for the notable Alexandra Champalimaud where she honed her craft in the areas of guestrooms, suite, and public area design. “Alexandra is a master of design in her own right. She taught me volumes about residential and hospitality design.”
Siffermann’s son was born in 2004, and as New York in the years following 9/11 saw a reduction in the number of hospitality projects that were completed, she decided to return to Las Vegas and Wynn Design &
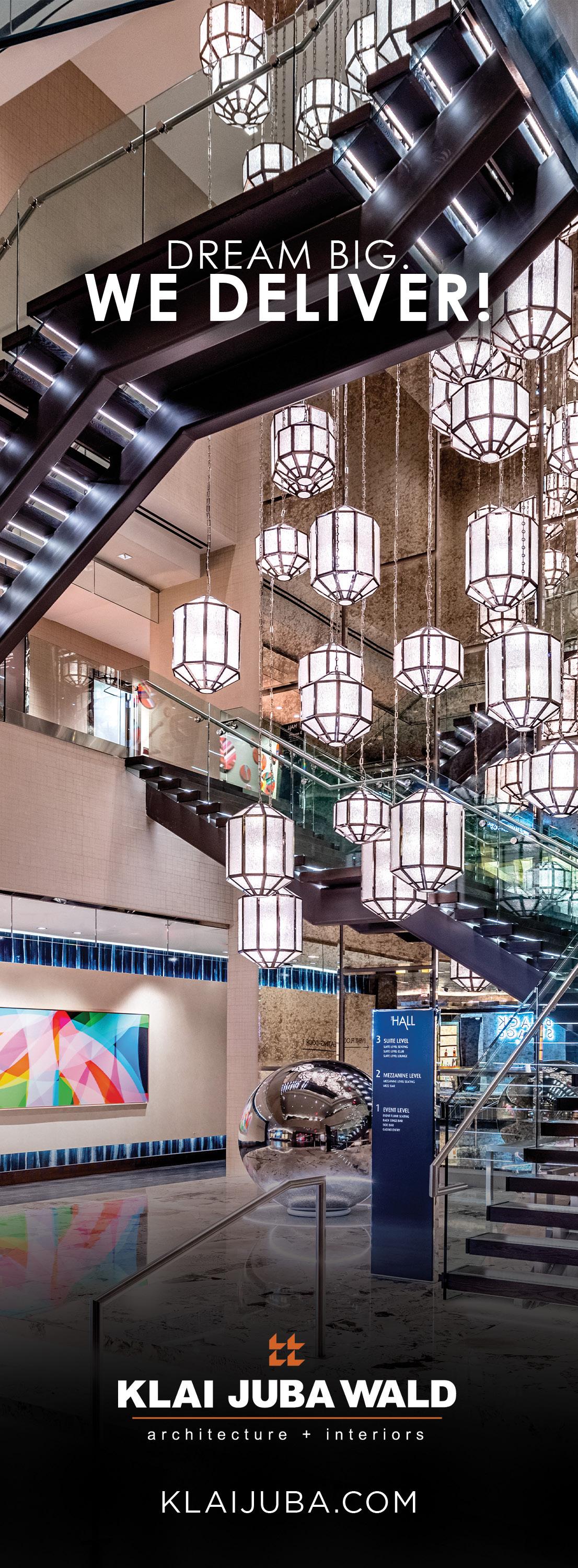
“Hospitality never gets boring; it’s always evolving and becoming something new and more exciting.”
RAREculture commissioned artist Michelangelo Bastiani to create a digital display for the concierge desk at Resorts World Las Vegas. Bastiani uses technology as a tool in his representations of water to illustrate its dynamic nature and to facilitate a direct, tangible connection between the work and the viewer. In the commissioned piece, the artist showcases his mastery of holograms and interactive video projections on LED screens, exploring the themes of liquidity and interconnectedness with water, clouds, and dancers to represent the constantly changing nature of art and culture.
Through the years, Klai Juba Wald Architects & Interiors (KJWA+I) has worked alongside Kara Siffermann as expert design consultants to achieve the definitive interpretations of unforgettable design. The anticipated opening of Resorts World on the Las Vegas Strip will immerse guests from all over the world in moments that will surprise and excite them.
The resort’s immense teams of planners and design specialists are collaborating to create this collection of luxury and innovative amenities by Siffermann, Resorts World’s vice president of design. Her sound guidance and direction to steer the project to success is a result of building a prestigious career in the fast-paced hospitality industry. Holding design to a high level and letting it “speak for itself” is KJWA+I’s steadfast project mantra, one that Siffermann shares in her vision as well. Creating harmony in design and the design talents that are gathered is exceptional.

Development. “We all go to college and we learn how to do things and how to follow through on things, but my college in design, or my experience, was basically molded by the talented team at Wynn Design & Development, inclusive of Roger Thomas, Jane Radoff, and Karina Ashworth,” she remarks.
After her second stop with the Wynn Design & Development, Siffermann took a job with Station Casinos, which is a local hotel and gaming company with multiple resorts located just off the Las Vegas Strip. “It was a totally different type of casino design that’s more geared to making the local community happy and comfortable and coming back to them,” Siffermann adds. “It gave me a different perspective on casino design and amenities. My time with Frank and Lorenzo Fertitta greatly shaped my abilities as a designer in hospitality.”
Following her time at Stations Casinos, she continued on to MGM Hospitality to work on the company’s international projects that brought her to Vietnam, Beijing, and Kuala Lumpur, Malaysia, before one more return to Wynn where she oversaw the company’s multimilliondollar renovation projects. Thereafter, Siffermann was hired on as a consultant for Virgin Hotels where she helped the company establish its presence in Las Vegas before joining Resorts World Las Vegas as director of interior design in February 2019. With nearly two decades of global design experience, Siffermann says she hopes Resorts World Las Vegas will be her grand finale, a swan song that leaves a final lasting impression on Las Vegas and the luxury resort’s visitors when it opens next summer.
“Vegas appeals to a very wide demographic,” Siffermann says. “As a designer, you always want to be able to please your end user, but here, your end user can be anyone.” She says her background, which includes her work as an owner’s rep, has taught her how to support and guide other designers’ ideas. “Trying to keep something fresh and new but something that appeals to the masses is what you need to do in Las Vegas,” she notes.
Even though she had never been to Vegas before moving there in 1993, Siffermann says it has been the city most pivotal to her career and a place she’s proud to call home.
We are proud to have been a part of it!









RAREculture is an art and design studio that specializes in sourcing and curating artwork as well as creating and commissioning bespoke art installations.


RAREculture stands out from our competitors as the company retains a robust in-house team of interior designers, artists, industrial designers and manufacturers.





e in-house artist and creative library consists of over 5,000 artists from all over the world. Our eyes and ears are always open to the newest styles and trends when it comes to all things aesthetically pleasing.

 Georgie
Georgie


 | gharper@rareculture.com | rareculture.com
| gharper@rareculture.com | rareculture.com
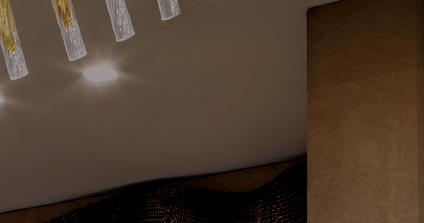





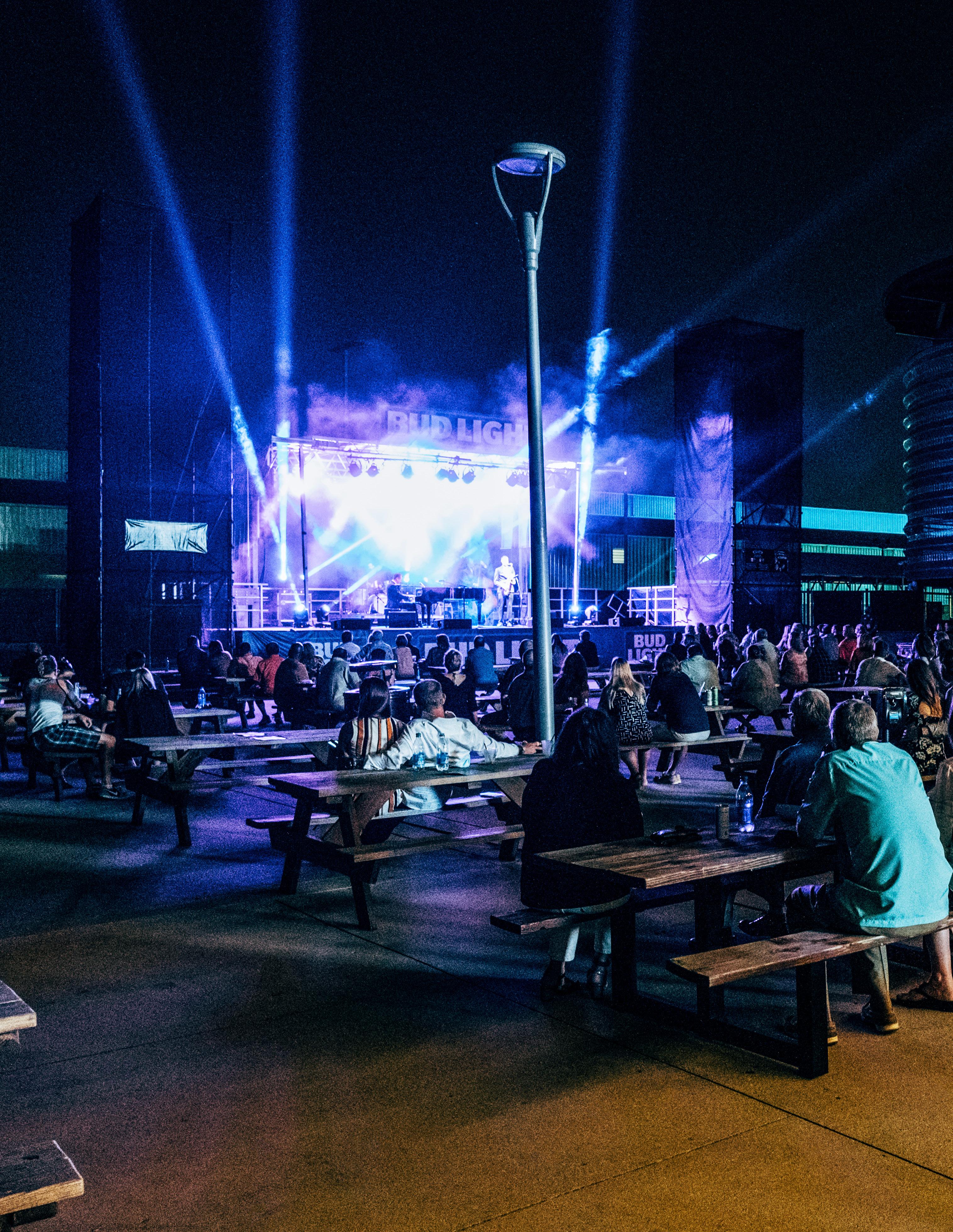 Folks enjoy a socially distanced, outdoor performance by the Doc Watkins Trio in the Bud Light Courtyard at the AT&T Center.
Folks enjoy a socially distanced, outdoor performance by the Doc Watkins Trio in the Bud Light Courtyard at the AT&T Center.
Casey Heverling has the San Antonio Spurs’ AT&T Center ready for a post-COVID world, no matter what the “new normal” looks like
 BY PETER FABRIS
BY PETER FABRIS
The COVID-19 pandemic had a devastating impact on the live entertainment industry. Professional sports and live music venues shut down for months and when some returned, most were not allowed to welcome back fans in arenas and stadiums. Managers of these facilities, including Casey Heverling, vice president and general manager of AT&T Center in San Antonio—home of the National Basketball Association’s San Antonio Spurs—faced unprecedented challenges and had to revamp practices and protocols to prepare for the return of fans in 2021.
“There were some silver linings,” Heverling acknowledges. “How to respond to the impact of COVID on facilities has taught us a lot.” The virus outbreak forced facilities managers to examine how they cleaned spaces and maintained and operated HVAC systems, as well as how to reduce interactions between customers and staff that could spread the disease. These efforts will continue to provide benefits after the pandemic subsides, and the fan experience will improve as a result, Heverling says.
In a normal year, the AT&T Center hosts about 85 sporting events and concerts plus about 200 smaller special events including business meetings and galas. Obviously, 2020 was no normal year. The Spurs finished the interrupted season in the NBA “bubble” in Orlando, and the AT&T Center was dark for most of it.

 Fans packed the AT&T Center years ago during a live show performed by Pitbull and Enrique Iglesias.
Fans packed the AT&T Center years ago during a live show performed by Pitbull and Enrique Iglesias.
“I believe we are all going to find again an appreciation for live entertainment. . . . We are social beings. I’m hopeful that people are going to come back in a big way.”
Instead of managing events, Heverling focused on improvements at the arena in three categories: surface, air, and the behavior of people. Revamped surface cleaning practices were developed to kill the coronavirus, which can be killed using common, inexpensive cleaning products containing bleach. Surface transmission is less common than airborne transmission, but Heverling devised more frequent cleaning schedules to eliminate the virus from surfaces that people are likely to touch, in addition to alternative methods to neutralize the virus, such as equipment that uses ultraviolet light to kill it.

The VP had a two-fold strategy to improve indoor air quality that will reduce the chances of the virus being transmitted within the arena. First, air handler filters were upgraded from MERV 8 to MERV 13 to more readily screen out the virus. “We would have installed higher MERV filters, but our equipment is not able to operate correctly with those,” Heverling says.
Another tactic—ratcheting up air flow throughout the facility—was accomplished by boosting fan speeds in the central HVAC system and distributing edge air-handling devices with HEPA filters in more enclosed spaces such as restrooms and meeting rooms. Scientific studies have shown that more air exchanges dilute the virus in indoor environments. To boost that effect, Heverling’s staff adjusted HVAC infrastructure to bring in a higher volume of outside air. In some of the smaller spaces, Heverling also added bipolar ionization equipment that break down harmful organic and chemical contaminants.
Common interactions between staff and customers such as ticket taking and concession ordering and payment present opportunities for the virus to spread. To counteract that danger, the AT&T Center will offer patrons expanded options for touchless transactions plus plexiglass strategically installed around the facility. For example, fans will be able to order and pay for food and beverages on their phones and pick their items up from an express lane. The arena will also have
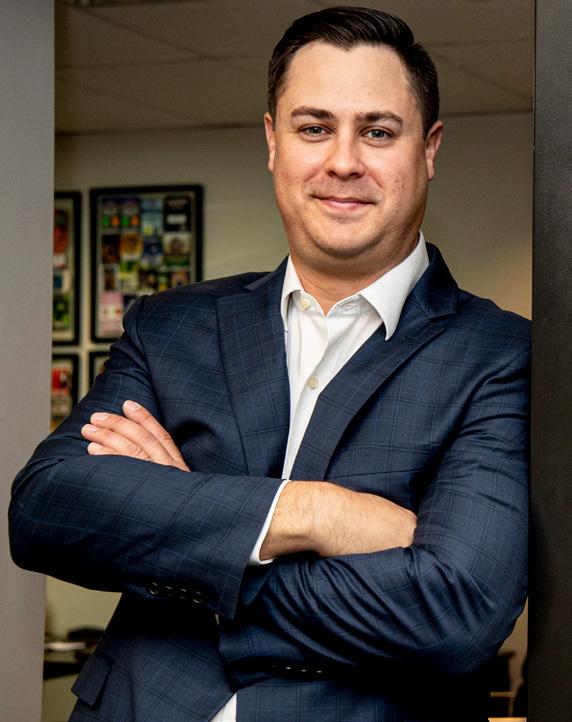 Casey Heverling VP and General Manager of AT&T Center San Antonio Spurs
The AT&T Center has capacity for over 18,000 guests, which was scaled down to about 750 people during COVID-19 limitations.
Casey Heverling VP and General Manager of AT&T Center San Antonio Spurs
The AT&T Center has capacity for over 18,000 guests, which was scaled down to about 750 people during COVID-19 limitations.
hand sanitizer distributed throughout the building, as well as numerous signs spelling out safety measures such as social distancing rules and the steps the facility has taken to provide a safer environment.
Arena personnel will continue to take some of these measures even after the pandemic subsides. The result will be a cleaner, healthier environment for fans and staff, as these practices will reduce infections from other diseases such as the flu. There’s one silver lining.

With uncertainty about the rule regarding when fans can return to the arena and how many will be allowed to do so, Heverling and his team have developed plans
for many scenarios. They have considered issues such as appropriate staffing levels and how many concession stands to open based on various fan attendance levels. He remains optimistic about the future of live entertainment and the public’s enthusiastic return to sports and concert venues as he oversaw this planning effort.
“I believe we are all going to find again an appreciation for live entertainment,” he says. “We need to come together. We are social beings. I’m hopeful that people are going to come back in a big way.”
Bolstering that optimism was the public’s response to a series of six comedy and music performances that the AT&T Center hosted at its outdoor courtyard during the summer of 2020. Four of the six shows were sold out with a capacity of about 750 people, about onequarter of the usual attendance because of social distancing requirements. Customers were seated at picnic tables in family groups about six feet apart and were required to wear masks when they were not seated.
Despite the restrictions, there was a real hunger for these live performances, Heverling says. As vaccines reach more people in 2021, Heverling looks forward to safely welcoming fans back to the venues he manages. Fans will want to be reassured that management has taken appropriate steps to protect them from the virus, he notes. Thus, fans might be required to use mobile apps that verify that they have been vaccinated.
While pandemic planning has taken much of his time, Heverling has also been envisioning the evolution of the fan experience. The growth of fantasy sports, sports betting, and the development of augmented reality technology could yield notable changes. Mobile apps could provide richer interactions with the action on the court at Spurs games, for instance. Fans might be able to replay action via mobile video from multiple angles, for example. In preparation for such advances, the arena has worked with its partner, AT&T, to be one of the first sports venues to have both Wi-Fi 6 and 5G capability.
Whatever the future may hold, it is likely that Heverling will have considered the scenario and gamed out a plan for it. That bodes well for the AT&T Center and San Antonio’s sports and music fans.

she operates safe and secure for fans of all ages
It’s never a dull moment for Amanda Mann, senior vice president and general manager of the Rose Quarter, which includes the 12,000-seat Veterans Memorial Coliseum; 6,500-seat Theater of the Clouds; 40,000-square foot Exhibit Hall; and the 20,000-seat Moda Center, home to the NBA’s Portland Trail Blazers.
“I love the variety in my job; there’s always a problem to solve and a solution to find for something,” Mann shares. “At the end of the day, it’s all about creating extraordinary moments and those long-lasting memories for a guest. It could be someone’s first [time] seeing a Sesame Street event or someone coming to a basketball game, and it’s up to us to pull off a seamless experience so they remember that moment.”
Mann never expected to have a career in the venue management world, having initially planned to work the entertainment industry.
“I went to school in Nashville and joined the school’s concert committee and fell into some internships on Music Row,” she recalls. “Originally, I was pursuing a career in music, and I’ve worked at a record label, an agency, for a promoter, and as I was getting older with the idea of starting a family, I wanted something a little more stable.”
That’s when Mann took a position at the Toyota Center in Houston, booking events and then working her way up to other areas of the business. “I knew there was a world greater than booking for me, and my career took off from there,” she says. “I was taking on more and more responsibility, and we didn’t have a general manager; there were two of us sharing the position, and I wanted to continue learning more. I started looking for a GM job somewhere else.”
She and her husband had once vacationed in Oregon and fell in love with the area, so when a position opened up at Rose Quarter in Portland’s Lloyd District, Mann was quick to accept.
“I oversee all front of house and back of house operations, so anything from guest experience, security, and parking to ticket operations, and the booking of all events on campus,” Mann shares. “On the back-ofthe-house side of things, I oversee engineering, maintenance, sustainability, etc.”
Mann also serves as the liaison for Levy Restaurants—concessionaire to the Rose Quarter—and works with Chris Oxley, who oversees business development. The two of them are currently working on a master plan with Populous for the Moda Center. She’s also coordinating with the City of Portland on an update of a previous master plan for the Veterans Memorial Coliseum. “I’m looking ahead to the future for those buildings,” she muses.
In a typical year, she handles 44 Trail Blazers games a year, 36 dates for junior ice hockey Portland Winterhawks, and another 150 to 200 events throughout the year. But 2020, of course, shook things up. In February, Mann’s role pivoted more to that of head of crisis management, planning for what games sans fans would look like and how to create the safest environment possible for when NBA games and other events returned.
That meant planning for capital improvements, operational adjustments, and coming up with contingency plans for cancellations and changes to NBA guidelines.
“It’s been a mad dash,” she admits. “We are trying to make decisions on what are all big-ticket items—HVAC systems, touchless systems, and things that could stand the test of time and would be needed down the road, versus what’s just reactive to COVID only.”
Things like touchless ticket scanners, MERV 14 filters, and UV lights were all brought in to keep its staff and patrons safe and healthy. All restrooms are also contactless (automatic toilets, sinks, and soap dispensers) and the venues utilize 24/7 ISS, which with a simple QR scan can show the cleaning schedule of
 and General Manager
SVP
The Rose Quarter, Portland Trail Blazers
and General Manager
SVP
The Rose Quarter, Portland Trail Blazers
“We are trying to make decisions on what are all big-ticket items—HVAC systems, touchless systems, and things that could stand the test of time and would be needed down the road, versus what’s just reactive to COVID only.”
restrooms and other rooms to allow management to check in to see how things are going.
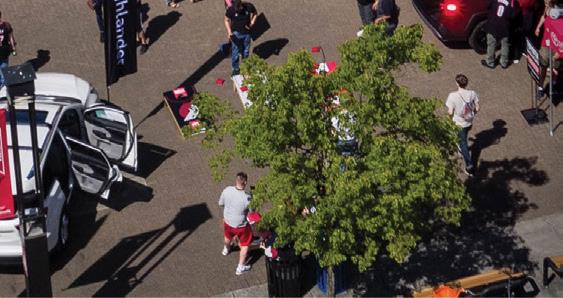

Another new thing that Mann has added to the venues—decided before the coronavirus outbreak— was a new point-of-sale system. “We wanted to make sure we could do mobile ordering, self-service kiosks, touchless payments, and the option for cashless, and we were headed in that direction pre-pandemic,” she explains. “When the pandemic hit, we were still in the interview phase of our process. We thought about what people would want coming out of this, and chose Appetize, which has a unit that could face the cashier or a customer. We felt that gave us flexibility because we didn’t know what the fans would want when they came back.”
X-ray scanners are being added to examine bags, so employees don’t have to physically go through bags entering the venues. “We’re also going for a WELL health building certification,” she shares, which measures factors that impact human health and well-being.
Mann credits her husband with carrying a lot of the load, taking care of their two daughters, especially during the NBA season. Luckily, she has surrounded herself with a trustworthy team, so she doesn’t have to be at every single event.


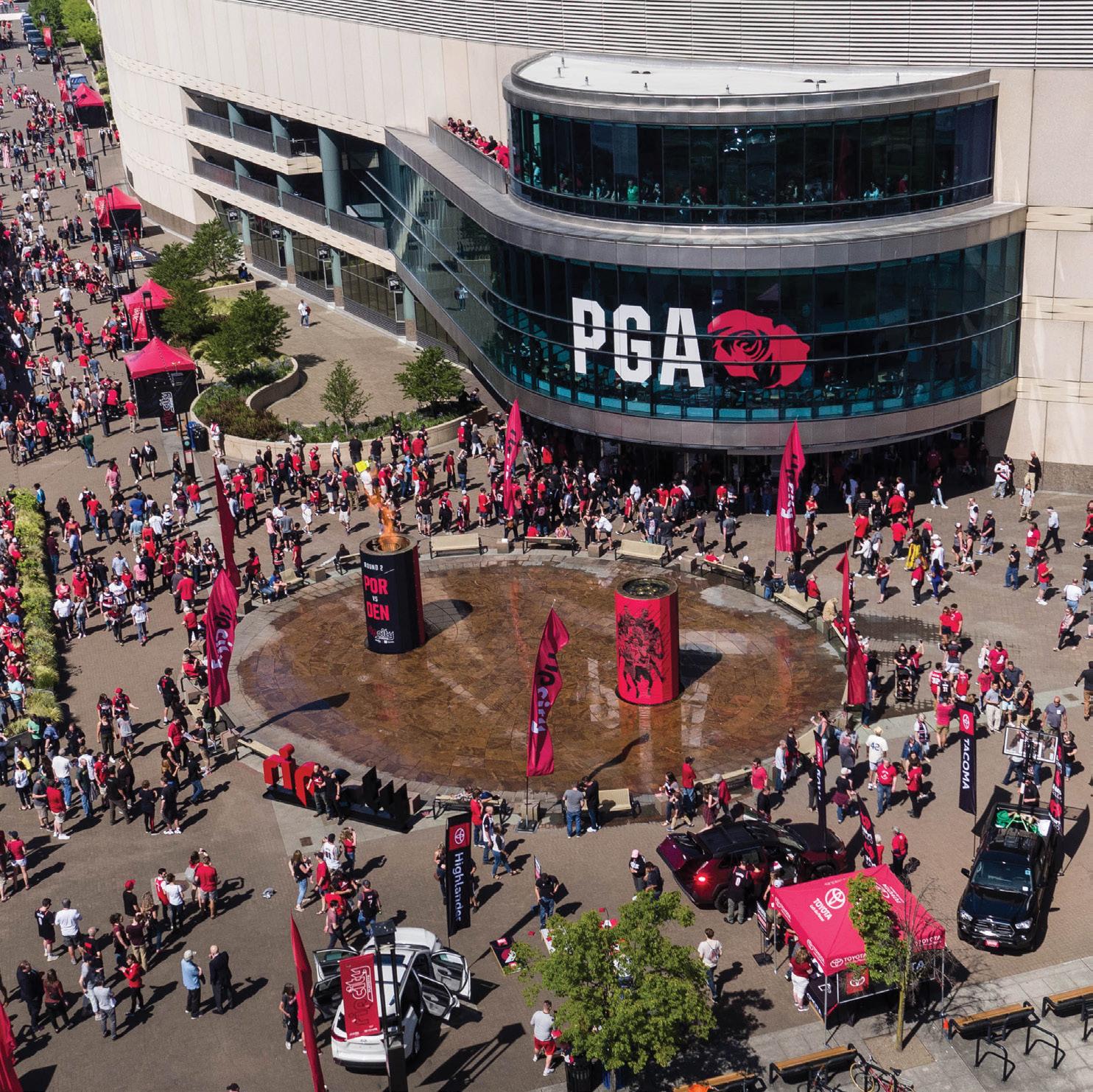
With 2 assistant GMs, 8 directors, 70 full-time and 1,200 part-time workers, plus another 1,000 contractors under her guidance, Mann has earned the trust and respect of her team. Still, she’s only one of a handful of women working as a top facility manager.

“When I started in the building side of things 15 years ago, I didn’t really know any female GMs, but now there’s at least five in the NBA and a couple more in the NHL, so I think it’s going, though slow-going,” Mann says. “Only one is a person of color, and when people look to the pool of candidates to consider, there is not a lot to choose from even at the director and senior director level, so we have a lot of work to do to grow it and diversify at those higher levels.”
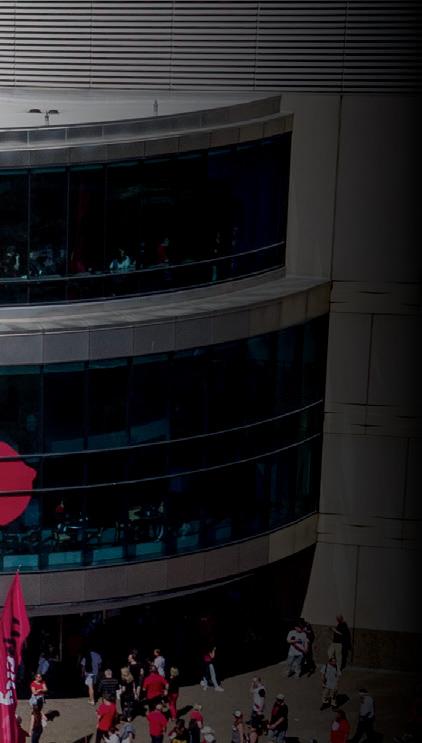
Outlining the strategies, advancements, and new ways of thinking that will renovate the workforce and project delivery
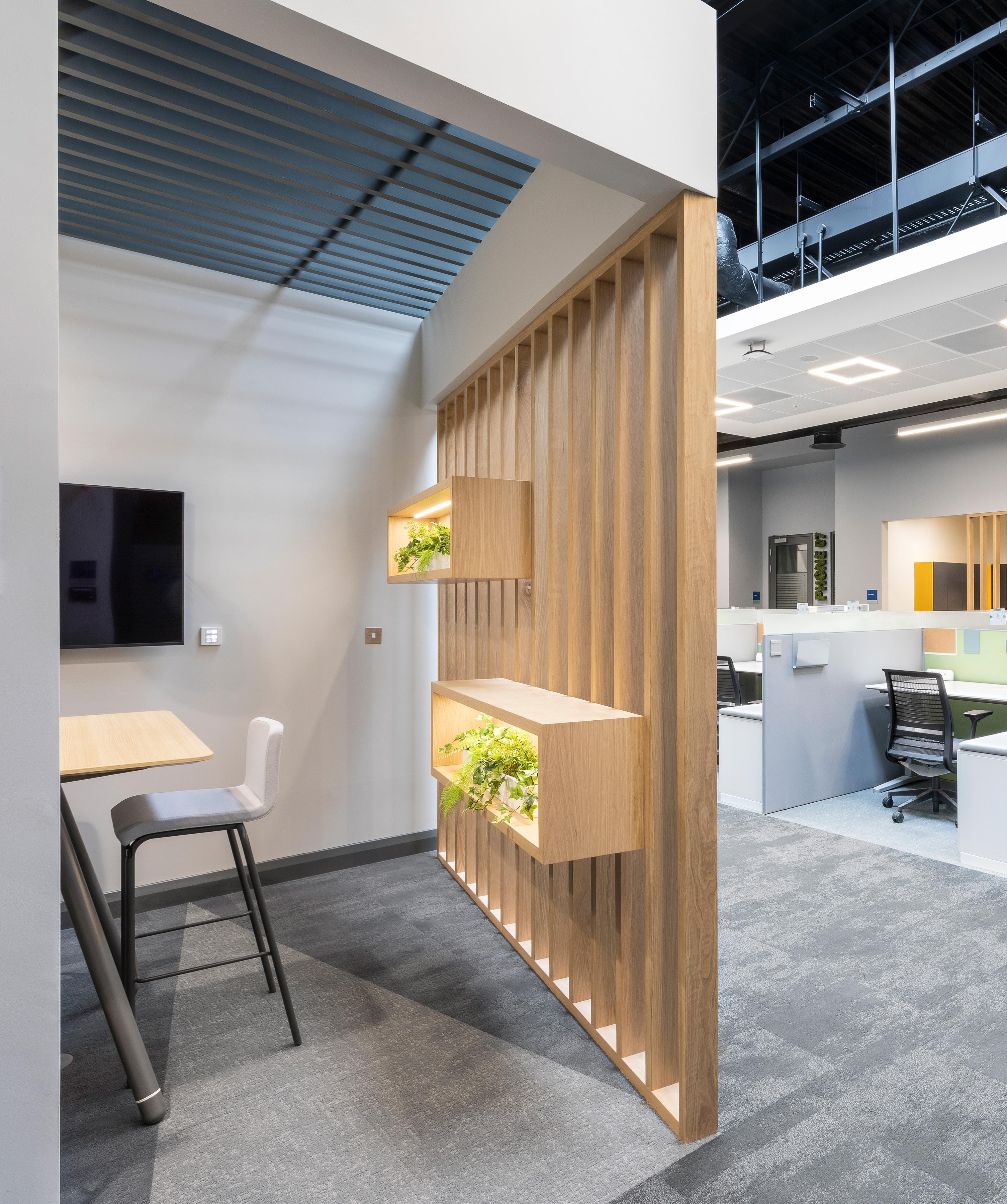
◀ Boston Scientific’s Galway office—which has existed for more than 25 years—recently underwent a massive renovation.
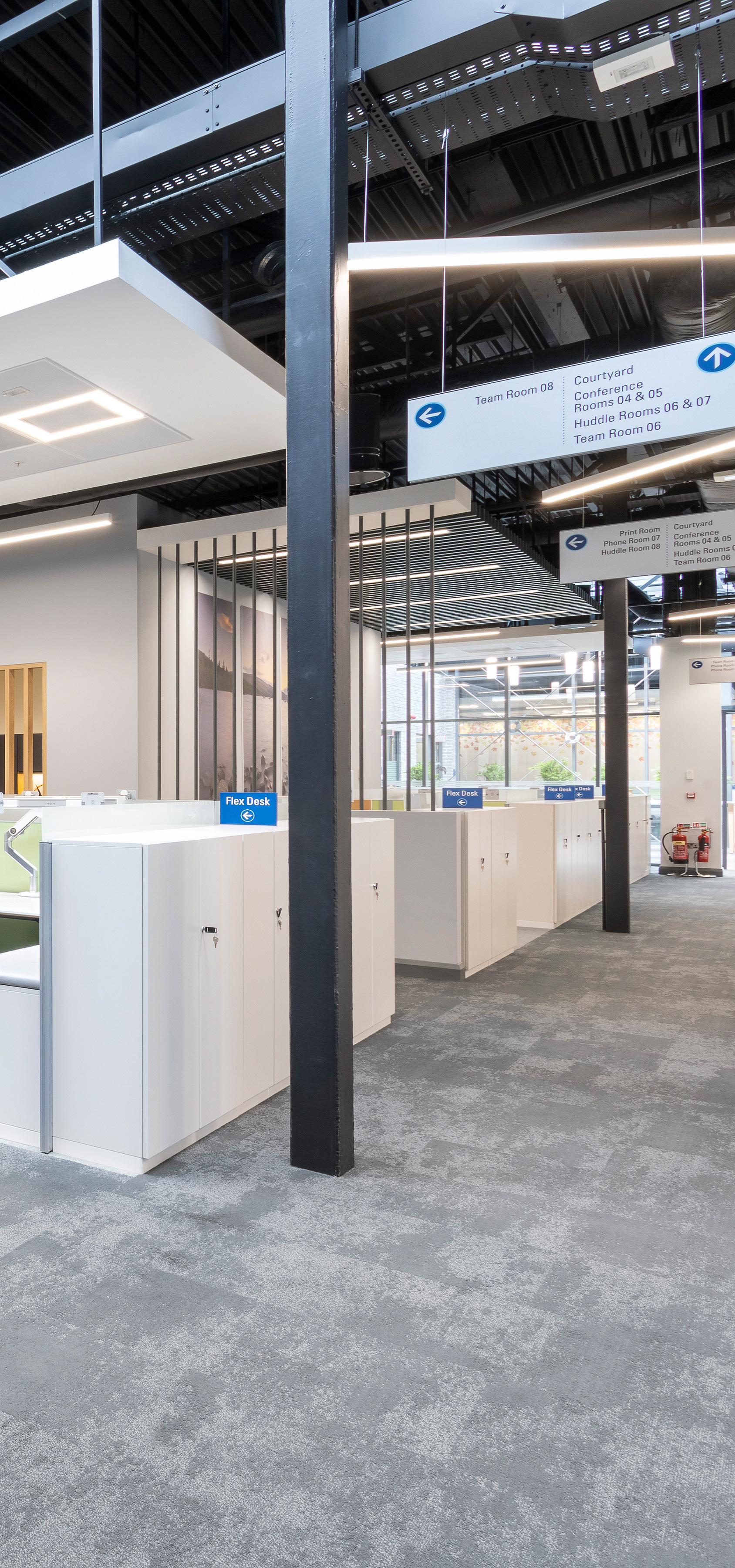
Boston Scientific has been incredibly busy. In the midst of a pandemic, the company has remained focused on getting its life-changing medical devices to those who need them, while also keeping its global team of more than 36,000 employees safe. And while the team focuses on driving innovation forward, there’s someone on the inside responsible for Boston Scientific’s own team.
Meet Noel Finnerty, Boston Scientific’s director of global real estate and facilities (GREFAC), who joined the company nearly 12 years ago. Finnerty was trained as a mechanical engineer at the University of Limerick in Ireland before he began exploring the aeronautical and semiconductor industries with companies like Airbus and Intel, affording him the opportunity to work in Germany, Ireland, and the US. He found his way to facilities during his tenure with Intel, which eventually prompted him to shift over to Boston Scientific as a facilities project manager. Today, the role has a lot to do with shifting an entire workforce into a dynamic new environment, whether that’s at home, in the office, or in transit.
Finnerty spoke with American Builders Quarterly to share more about where his passions for sustainability and space utilization overlap with Boston Scientific’s own core values, and what the new workplace strategies will look like in a post-pandemic world.
What inspired you to transition from an engineering career to join Boston Scientific as its director of global real estate and facilities?
While I feel fortunate for the positive experiences that I’ve gained by working in a wide variety of fields, there’s a genuine attraction to working in the healthcare
Noel Finnerty joined Boston Scientific with green goals in mind. Now, he’s able to meet those while bringing the company’s global facilities into a new era.
industry. Boston Scientific is a global medical technology leader. Our products reach over 30 million patients a year, so I feel like the work that we’re doing is impactful and meaningful. When people ask me what I do, it’s nice to be able to say that I work for a company that looks after people’s health.

At Boston Scientific, we have over 9 million square feet of real estate in 150-plus locations, both owned and leased, serving our manufacturing and commercial needs. Our GREFAC and Environmental Health and Safety teams work closely together to serve our 36,000 employees. My team looks after real estate, workplace strategy, facilities capital projects, and operational excellence. I am also the point of contact for facilities strategy in the regions outside of US.
What does a typical workday look like for you right now?
Every day is different. I really like switching between what are very different disciplines—everything from

facilities capital planning and global real estate to energy management and workplace strategy. Personally, I love my role because of the diversity and working with people from a wide variety of backgrounds and regions. I’m based in Galway, Ireland, but because I’m on a global team, my work is wherever my laptop is. My day is usually structured by time zones—starting my day with calls in APAC [Asia Pacific], then transitioning to colleagues in EMEA [Europe, Middle East, and Africa] midday, and ending my day with colleagues in the United States and LATAM [Latin America].
In what ways have you—or do you plan to— educate internal customers about the critical purpose and objective of your roles?
The key is to create and demonstrate value to the business. There are many facets to our approach to GREFAC that I feel are exemplary, but for me the “secret sauce” lies in our partnerships, both internally and externally. In my experience you get the right balance by employing a small nimble team of top talent to be strategic subject-matter experts in each discipline and then form partnerships to enable the bandwidth to deliver on key projects and programs. This approach ensures the integral Boston Scientific culture is in our DNA as a global service team while always keeping at the cutting edge of advancement in the various fields through our external partners. Our real estate workstream is mature and a good example of a well-established partnership with a world class agency. We have tracked our performance over the past decade through a singular metric, our Global Real Estate Efficiency, which is the company revenue divided by our total company square footage (both leased and owned). We have educated all our internal partners and stakeholders on our goal, and we’ve increased our real estate efficiency by 75 percent since 2012.
Boston Scientific maintains a strong commitment to sustainability, understanding that manufacturing great products and being environmentally conscious shouldn’t be mutually exclusive. How have your personal values and PhD studies driven the company toward carbon neutrality?
We challenge ourselves every day to deliver on the promises we’ve made to our customers, the patients we serve together, and our employees, all while
caring for the planet. Our pledge to be good corporate citizens and stewards of the environment has pushed us to lead in our industry and always strive to improve.
My first opportunity to make a significant impact in this area came when I joined the GREFAC team. We started a community of practice with all our key sites and quantified our energy consumption and associated CO2 emissions. In a research partnership with the National University of Ireland, Galway (NUIG), we developed our centralized “Global Energy Management System,” which we refer to as GEMS, and I was afforded the opportunity to complete my PhD on this very subject I was so passionate about. The symbiotic relationship between my work and studies drove an exemplary academic–industrial partnership, with the academic research rigor guiding the industrial application and the associated outcomes informing the research further.
The GEMS research reached its pinnacle in September 2017 when at Climate Week in New York we announced our commitment to carbon neutrality for our manufacturing sites and key distribution centers by 2030. None of this would have been possible without the unyielding support we got from Boston Scientific leadership, both our executive committee and board of directors. A strength of GEMS is its simplicity, and it was successful in connecting the “boiler house to the boardroom,” connecting the practitioners with the decision-makers.
How does this commitment to sustainability impact your global real estate strategy?
We track our sustainability commitment through six GEMS key performance indicators and report these annually in our combined financial and sustainability performance report. One of these KPIs is “Green Real Estate,” and it is the percentage of Boston Scientific’s real estate that is independently certified for energy efficiency by industry-leading programs such as LEED or ISO50001. It has gone from 27 percent in 2015 to 45 percent by 2020; that’s over 4 million square feet of our portfolio and growing. I would stress that in order to maximize the sustainability impact our real estate strategy also needs to work in symphony with our global workplace strategy.
Boston Scientific is on target to source or generate 100 percent of our electricity from renewable energy sources by 2024. And by 2027, we expect that 90 percent
of all energy, including electricity and natural gas, will be renewable at all our facilities—putting us on track to meet our 2030 commitment.
COVID-19 has understandably played a major role in the transformation of your workplace strategy as well. Can you share some details around the global office redesign planning? Will it be aligned across all 150-plus locations, or will they look different individually?
Our priority since the start of the pandemic has been to ensure we continued to serve our customers whilst maintaining a safe working environment for all our employees, both onsite and remotely. We launched a strategy to cover our immediate response to the pandemic detailing the infrastructure and protocols to allow our sites to reopen for appropriate numbers when needed.
We then turned our attention to the medium- and long-term impacts. With approximately 4 million square feet of administration space, it is critical to ensure our approach is aligned across all our locations.
The cornerstone of the Boston Scientific workplace strategy is our Global Design Guidelines (GDG); this is essentially a playbook with all our specifications and best practices to drive consistency in the delivery of our office upgrade projects regardless of location across the world. It is a technical document [shared with] the workplace strategy practitioners in each Boston Scientific location . . . it has continuously evolved with lessons learned and industry advancements since version 1.0 in 2011.
We also deployed a Global Employee Survey. Having the “voice of the customer” as a key input into any future design is fundamental and the survey confirmed that our employee base had a desire for a more agile future work environment—taking the best of what can be accomplished more effectively in a remote setting, while maintaining the ability to collaborate face-toface on site. This will drive the need for change to how we structure our work modes to best serve our employees, to our future office design to create more collaborative type spaces, and to how we support our employees in remote settings.
Based on the results of the survey, how did you approach the change management and develop some of the concepts in the new way of working?
We quickly learned that significant changes to people’s workplace experience is much broader than facilities and that change management and effective communications were paramount. In partnership with HR, we formed a global connected workplace strategy core team composed of cross-functional leaders from HR, communications, IT, and facilities.
Right now, we are ensuring all our employees have the right equipment to effectively and safely complete their work in a remote setting, and we continue to balance our employee and business needs to develop all aspects of our future agile workplace experience, such as employee work modes (onsite, hybrid, and remote). Our team is developing a concept which will strive to combine the advantages of work-athome with the advantages of office work and create a “physical” workplace environment that propels the business forward.
Increased shared and collaboration spaces, appropriate equipment, and associated etiquette to cater for hybrid and remote employees when on site will be key building blocks. In addition, it will ensure our facilities are prepared for similar pandemic threats in the future.
“When people ask me what I do, it’s nice to be able to say that I work for a company that looks after people’s health.”
We’ll also be taking shared learnings and best practices on the COVID response from around our global locations and from the broader industry and distilling them into GDG v5.0.


How else do you see this measured workplace strategy benefiting Boston Scientific in the future?

It can result in a reduced real estate portfolio improving the real estate efficiency and associated capital for building office space. Sustainability can be the silent beneficiary from the new way of working. Practices that will result in less “physical” office space and significant reductions in travel, both from a workplace commuting perspective and business travel, will have positive implications for the environment and climate change. Boston Scientific teams have embraced the challenge, and we are inspired by the opportunity to improve the health of patients around the world while also making measurable contributions to the world we share.


After a devastating storm caused widespread outages, Montgomery County set out to find private partners to help mitigate the impact of future disasters. Schneider Electric was selected after a competitive bidding process. Microgrids and upgrades to critical facilities have improved the county’s resilience, keeping residents safe and providing needed services even in the event of power outages.
Montgomery County set out to solve its problems involving energy resilience and an aging electrical infrastructure. But what the forward-thinking county achieved has implications far beyond its own borders. It has offered up a model that could bring microgrid benefits to many other communities nationwide.



We believe access to energy and digital is a basic human right. Our generation is facing a tectonic shift in energy transition and industrial revolution catalyzed by accelerated digitization in a more electric world. Electricity is the most efficient and best vector for decarbonization; combined with circular economy approach, we will achieve climate-positive impact as part of the United Nations Sustainable Development Goals.

Discover Schneider Electric
Schneider’s purpose is to empower all to make the most of our energy and resources, bridging progress and sustainability for all. At Schneider, Life is On.
▼ Kroger reduced its temperature variation across aisles by outfitting the frozen section with glass doors. The improvement also decreased the electrical load by 90 percent in those areas.

Senior Director of Construction Cliff Brown on millennial food shopping habits, e-commerce robots, and how Kroger adapts to a new age of grocery retail
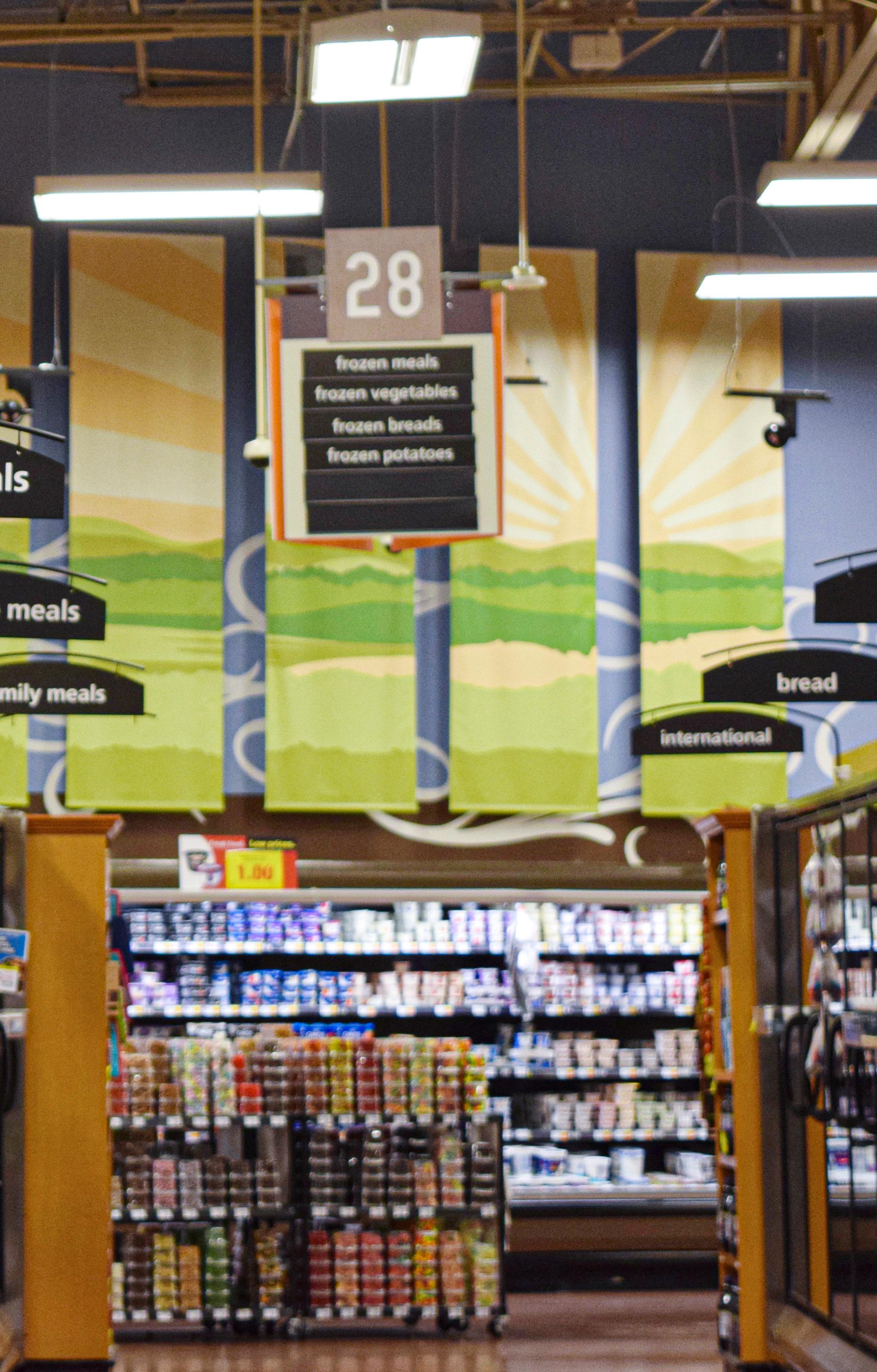 By Russ Klettke
By Russ Klettke
Cliff Brown says he enjoys his job as senior director of construction for Kroger for at least four reasons: “It’s taxing, challenging, and has stringent requirements. And it’s energizing.”
He clearly understands his responsibilities given everything that has happened, is happening, and will happen soon in grocery retail. Creating the physical environment for supermarkets has always had its complexities. But with shifting consumer interests, the competing prepared meal kit category, and—in 2020—the rush to online groceries to combat a pandemic, traditional food merchandizing has had to make countless adaptations.
Supermarkets might be an old-line industry, yet it’s hard to imagine another business with so many moving pieces that affect everyone with an appetite—virtually the entire population. Kroger spends about a billion dollars a year in store and distribution center construction and renovations. The Cincinnati-based retailer has 2,750 retail stores (about 180 million square feet), 25 distribution centers, and about 257 construction-related staff. Brown directly oversees about half of the crew and operation.
But for the 31 differently branded brick-and-mortar stores in the Kroger family, it’s the unseen distribution centers that are growing in importance. Leading trade publication Supermarket News notes that online food shopping will reach 21.5 percent of the total market by 2025; by the end of 2020, it was only at 10.2 percent. Trade experts predict rapid growth as a result of changed habits from the pandemic will combine with overall trends toward e-commerce in grocery.
Brown explains that this doesn’t mean professional shoppers working for third-party companies will be hoarding the aisles, sometimes snatching that last roll of toilet paper from the shelf before a regular consumer can. “We understand how that affects our regular customers,” he says, “which is why we are investing in direct-to-consumer capability.” That entails item-picking-and-packing robotic facilities, far removed from commercial shopping districts, which the company is developing in partnership with Ocado Technology, a UK-based online-only supermarket. Kroger is investing a half billion dollars in seven such buildings near key markets.
This should not suggest, however, that the shopping experience, as well as how the stores are managed,
will become some standardized experience, indistinguishable from California to Maine. While Kroger is the country’s largest supermarket store by revenue (about $121 billion in annual sales), it owns a number of wellknown brands such as Dillons, Mariano’s, Ralph’s, Fred Meyer, QFC, and more.
“Our culture is that we don’t ‘Krogerize’ [an acquired banner]. We help them eliminate inefficiencies, but we also remain open to [their] unique offerings.”
Each acquired company in the Kroger family had their own business cultures and ways of doing business. The brand names stick in markets where they are well established and carry value. “Our culture is that we don’t ‘Krogerize’ them,” Brown says. “We help them eliminate inefficiencies, but we also remain open to each banner’s unique offerings.”
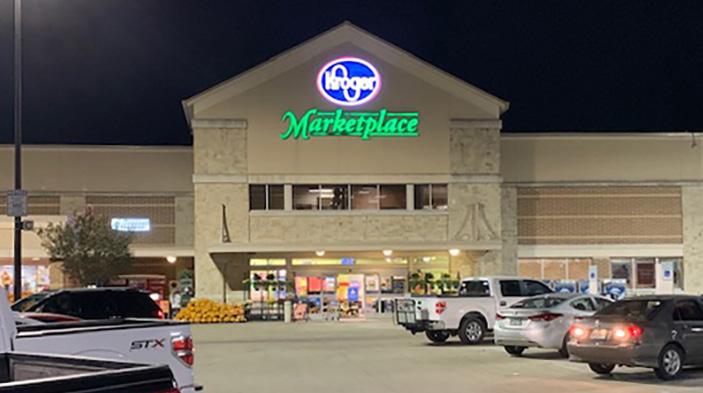
One prominent feature in the physical environment of the stores begins with a marketing promise: “Fresh for Everyone.” It is manifested in the store entryways, vestibules that are modern, clean, and built for easy and regular maintenance. Beyond just separating the outside from the inside, it’s a place for merchandizing produce and other products where consumers enter. It’s not unlike the concept of curb appeal that realtors use to sell homes, which focus on first impressions.
Continuing on into the stores, consumers might notice less variation in temperatures between aisles. This is because refrigerated sections have been outfitted with glass doors. Brown says they installed 33,000 such doors in stores where shelves were previously pumping out cold air over yogurts, cheeses, eggs, and similar products onto shoppers. “This change alone reduced the electrical load for those aisles by 90 percent,” he says.
Sustainability features are now standard as the company revamps and revitalizes existing properties. The construction team achieved zero waste in 54 percent of new store and remodel projects in 2019, a diversion of 68,000 tons of construction waste from landfills.
The impact of the pandemic might establish longerterm shopping habits favorable to the grocery category, well beyond a face mask mandate for in-store shoppers. “The shutdown of restaurants, and lower employment numbers, means that more people are stretching their household dollars by doing the cooking themselves in their own kitchens,” Brown acknowledges. “Younger shoppers still like to grab a premade meal out of the case, so we have to build for that too.”
The shifting culture illustrates the need for the grocery behemoth, in brick-and-mortar and via e-commerce channels, to adapt quickly to best serve the communities that rely on the brand. “In the 1990s one might take years to figure out how to sell sushi,” the construction director says. “Now we have just weeks to sometimes serve trends that might only last months.”
Taxing, challenging, stringent, and energizing indeed.
When Gulf States Plumbing & Mechanical Inc. started business 36 years ago, Kroger was its number one customer. It has remained one of the top clients for over three decades as the grocery chain expands and remodels its locations through Texas and Louisiana. Gulf States participated in Kroger’s Willis, Texas, buildout several years ago, and despite being in a rural community, the store is renowned as a top-selling location for Kroger.
Cummings Signs provides a range of products and services across the entire Kroger spectrum of brands





Industry segments served:

• Grocery & Big Box
• C-Store/Petroleum

• Restaurants
• Hospitality
Trends that have been developing for some time are now being thrust forward. Cummings has been on the leading edge of developing strategies & solutions around:
• BOPIS – buy online pick-up in/at Store


• Drive-thru design & e ectiveness
• Digital Dynamic Signage
• Sign & lighting Maintenance





If you have needs for Signage & Branded elements throughout North American – you can rely on Cummings Manufacturing & Project Management teams to shine bright!


Kathleen Dobson’s uncommon road to the construction and safety industry has allowed her to discover how men and women alike stand to benefit from more diversity
 By Lucy Cavanagh
By Lucy Cavanagh
Kathleen Dobson’s original plan was to be a nurse. She began her career in a hospital setting, working in the coronary care unit. Early on, she sustained a back injury on the job that wound up being the catalyst for a completely different trajectory. Eventually, it led to her current role as safety director at Alberici Constructors, where she protects workers from avoidable accidents like the one she suffered.
Shortly after getting hurt, Dobson was on workers’ compensation but eager to get back to her job. The hospital was reluctant to bring her back, given the types of accommodations they would need to make for her as a result of her injury. Dobson was hardly content to sit around, so she took a temporary position as the occupational nurse at a Vlasic Foods manufacturing facility, even though it would mean forfeiting her benefits.
The temporary role became a full-time permanent role, and she soon discovered that the scope of her responsibilities extended far beyond her job description. “I found that I was responsible for confined space entry permitting and supervising, aerial lift training, and other things which I knew nothing about,” Dobson recalls. Luckily for her company, she took the position with the seriousness that it deserved and sought out the necessary training to ensure the safety of the workers.
The training opened up new opportunities for Dobson when Vlasic Foods began asking her to participate in audits in their manufacturing facilities all over the country. The expansion of her expertise made her an ideal safety supervisor candidate at Alberici Constructors, where she transitioned in 1999. She quickly worked her way up to safety director, where she now oversees multiple divisions across various states and occasional projects in Mexico and Canada.
Dobson’s role has grown and changed over the years as Alberici Constructors has expanded. She has built connections with other professionals at her company and in the safety industry at large and now benefits from collaboration on all safety-related matters. “Our efforts can be very synergistic if we work together as opposed to just having my own little component,” she says. “I can call up somebody at Federal OSHA and be able to talk to them about issues.

“I’ve always felt that people have the right to work safely,” Dobson continues. “Safety values revolve around planning work, communicating expectations, observing work, and making improvements.”
Planning is paramount. The safety director adds that failure to plan or go the extra mile ahead of time could cost a project weeks on the other end.

Across her years of experience, Dobson has focused on safety issues that arise particularly for women, like equipment and supplies that use a one-size-fits-all strategy. However, in her attention to these problems, she has discovered that women’s issues are really all workers’ issues. “If you are a woman, those supplies are not going to fit you properly, but the same is true if you are a small-built man,” Dobson explains. “Then there is a potential for you to be in harm’s way. There are similar issues for large workers who don’t fit the mold.”
Not to mention the subtle sexism that emerges when there is equipment designed for women. “The first protective gear for women that came out was almost all
“Our [safety] efforts can be very synergistic if we work together as opposed to just having my own little component.”
in this awful shade of either pastel pink or hot pink,” Dobson says. “It’s a fine color, but you can tell that the people in those decision-making positions at the manufacturers were men.”
Women make up just under 10 percent of the entire construction industry, and the majority of these women occupy professional and management positions, according to a December 2018 report by the National Association of Women in Construction (NAWIC). The US Bureau of Labor Statistics reported in 2019 that women perform only 3.4 percent of field work. “We’re trying to move that decimal point way up . . . but that will definitely take some time. It has already taken way too long,” Dobson notes.

The safety director believes in being an advocate and an ally for other women who seek out careers in the construction industry. She is grateful for the support that she receives and for the opportunity to contribute through organizations like the NAWIC and the ASSP’s Women in Safety Excellence (WISE) Common Interest Group.
Dobson also recognizes the part that men can play in these organizations when they are willing to be champions for women, who remain underrepresented in the sector. “We welcome and support men who support us,” Dobson says. “NAWIC and WISE are obviously women-based groups, but if there are men who wish to be supporters, we don’t turn them away.”
Her male counterparts are quick to applaud her skills in the industry. “At FallTech, we depend on end-user interface and input to keep us on the cutting edge of safety and performance,” says John Anderson, FallTech’s strategic account manager for construction. “Kathi Dobson is one of the most vocal members of the national safety committees we attend, and she is first in line to participate in fall protection research and development.”
That kind of collaboration is key, according to Dobson. Given the current gender disparity in the construction industry, women do not always have other women whom they can look to for mentorship. Dobson would advise them not to get discouraged but to keep their eyes peeled for men who are willing to open doors for them.


At footwear company
Camuto Group, Facilities
Manager Patrick Ferretti has used his adaptability to help his employer stay one step ahead of the pandemic
By Clint Worthington“I need a six-month vacation,”
Patrick Ferretti jokes within the first few minutes of his interview with American Builders Quarterly.
That’s because he’s been working nonstop in his role as facilities manager for women’s fashion footwear giant Camuto Group, a subsidiary of Design Brands. He oversees a 689,000-square-foot facility, juggling maintenance, contracts, budgets, security, and safety, all with a staff of approximately 30 people. And during the COVID-19 pandemic, that work has only gotten more challenging.
In the early days of the pandemic, Ferretti did whatever he could outside of work to keep from going stir-crazy, from exercising outside to keeping himself busy in the kitchen. “My freezer was filled with food I’d cooked,” he says.
Meanwhile at work, Ferretti has risen to the challenge of adapting to a changing landscape. He credits his ability to be flexible to the experience he’s gathered in his international career in construction and facilities management. Among the roles he’s held over the years, one of the most notable was facilities site manager for Honeywell, where he oversaw 70 to 100 people in Iraq and learned the ins and outs of what it means to be in a support function.
He also learned a lot about himself, including the value of adaptation. “You couldn’t have the mindset [in my work] of, ‘Well, I do things a certain way,’” he says. “It doesn’t work that way.” For Ferretti, flexibility is key to successfully navigating a support function. “If you’re not able to be flexible, if you’re not able to basically think on the run, you’re going to struggle,” he explains.
While his experience gives him a leg up in maintaining the complex support functions required by his role as a facilities manager, he stresses that he couldn’t do it without his team. “Without my staff being prepared and ready to consistently move, there’s no way I could be successful in this role,” he says.
To build up the kind of staff he needs, Ferretti strives to be a growth-centric leader, encouraging his staff to be independent thinkers so he doesn’t have to focus on every single decision in the entire building. “My goal is to get them to be able to understand how to make quality decisions,” he explains, adding that he encourages his staff to be proactive even when he’s not around. “The worst thing that happens is that we just have to break it down and put it back together the way it was.”
It’s that sense of risk and exploration that makes the world of facilities so fulfilling for Ferretti. “I’ve grown to love the world of facilities management because I’ve never had the same day twice,” he observes.
Ferretti’s adaptability and positive manner is celebrated by partners like MHS Lift, a company that collaborated to design and develop Camuto’s distribution facility in Westampton, New Jersey. “MHS Lift was proud to work with Camuto Group to create the first Crown Equipment semi-automated warehouse on the east coast,” says Brett Levin, vice president of MHS Lift. “Patrick was integral to the project’s success. He’s a committed manager who works hard to maximize productivity, just like we do. Our partnership was a natural fit.”
“If you’re not able to be flexible, if you’re not able to basically think on the run, you’re going to struggle.”

Nationally recognized for half a century of outstanding service, MHS Lift has your back.













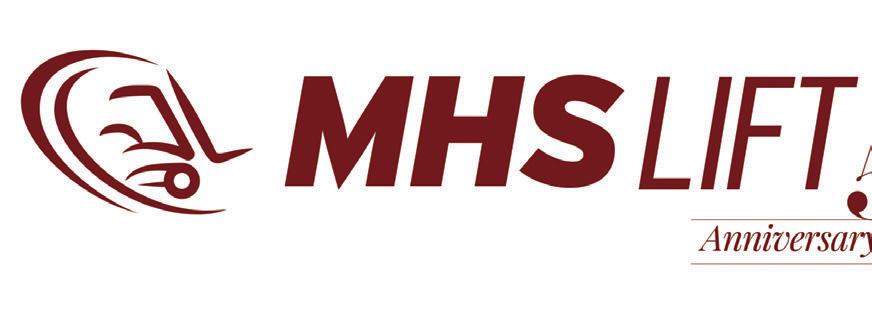
Whether you are building a new space or re-engineering an existing warehouse for automation and better workflow, MHS Lift offers countless solutions to help you maximize your profits: •
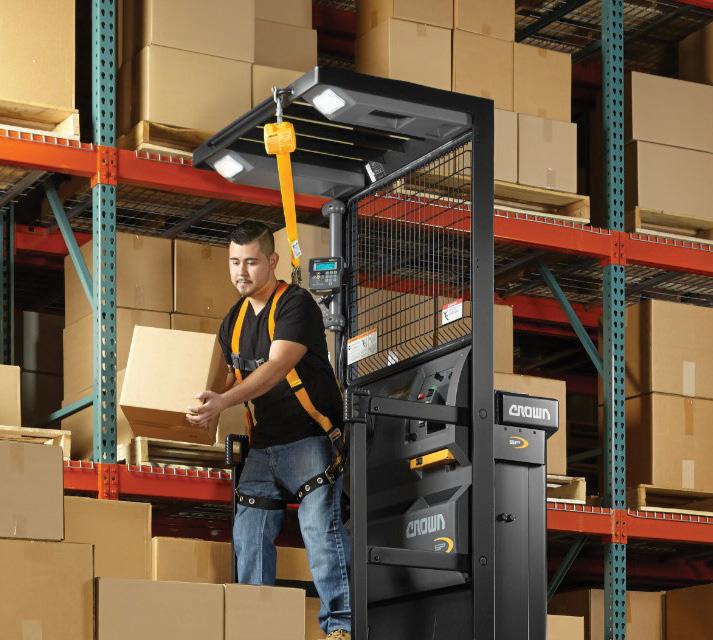




Camuto Group’s brand-new distribution facility in Westampton, New Jersey, was the first Crown semiautomated warehouse on the East Coast—and the company worked with the best to design it.

MHS Lift Inc., the award-winning, nationally recognized material handling equipment company, maximized Camuto’s space and helped it move products more efficiently, saving precious time and money. MHS Lift’s solutions experts conducted thorough research, visiting other warehouses and revising the plan until the team arrived at the perfect layout. The final product featured very narrow aisles that maximized space for product and MHS provided all racking, forklifts, telematics, and opportunity charging for electric equipment.
This commitment has proven beneficial especially in 2020, when Ferretti and his team dealt with some daunting obstacles, many of them caused by the COVID-19 pandemic. While most of Camuto Group can work remotely, Ferretti’s building requires hands-on work to move the millions of items needed to keep the business going.
In the early days of the pandemic, Ferretti looked to what other companies were doing to keep their building safe while maintaining productivity. The first priority was safety and sanitization—a difficult task for a huge corporate building with more than one million square feet of working space. At first, Camuto contracted an outside party to come out and fumigate the building, which cost about $8,000 per treatment every week.
Ferretti balked at that price. He went to the company’s director of procurement and asked, “Why aren’t we handling this in-house?” As an alternative, he suggested that they buy the equipment and chemicals and train the staff to do it themselves, which cut the cost to a fraction of that original quote.
“That’s adapting,” he notes.
Another way Camuto has had to adapt to the new COVID landscape is the lightning-fast transition to e-commerce business, which has exploded in a new contactless world. In previous years, Camuto’s business was primarily wholesale; now, with the focus shifting to online order fulfillment, Ferretti has more than doubled the staffing of the e-commerce pack-out area. The company also tweaked its automation to fit this new fulfillment mode and has even increased the efficiency of production over the past six months.
The company even changed its returns department processes: Ferretti and his team, with the help of the engineering department had to build separate areas for wholesale and e-commerce returns, because handling returns from online orders is more complicated logistically. Using spare conveyers, Ferretti and his team created a faster assembly line so they could process returns, get credits back to the customer, and put inventory back on the shelf much quicker.
“During the spring, like many retailers, we experienced some furloughs,” Ferretti says. “That meant that some of us had to take on more responsibilities, things we were previously used to leaning on our staff for.”
But Ferretti’s flexibility and adaptability, born of his experiences solving facilities problems around the globe, has helped Camuto weather these changes. Ferretti even sees the hurdles of the pandemic as chances for growth. “If you can’t find opportunities from [COVID], you’re not looking for them,” he says.
“I’ve grown to love the world of facilities management because I’ve never had the same day twice.”
Setting the stage and implementing the building blocks for what will soon be state-of-the-art facilities and designs from difference makers in the building industry

In the foothills of the southern Colorado Rockies, the sun shines more than 300 days a year. Stand on the deck attached to the Ed Robson Arena, currently in construction, and you’ll meet the gaze of Pike’s Peak in the distance. Here in Colorado Springs, the Olympic City, a state-of-the-art, Division 1caliber ice arena is under construction at the center of Colorado College’s (CC) campus. The facility’s multimillion-dollar footprint will also include student support services, multipurpose classrooms, a bookstore, a restaurant, and a deli: an impressive feat for a small liberal arts college.
Colorado College is an NCAA Division 3 institution with two Division 1 programs, one of only ten in the country structured as such. For that reason, the fourblock arena will transform the school’s athletic identity and reshape the student experience on campus.
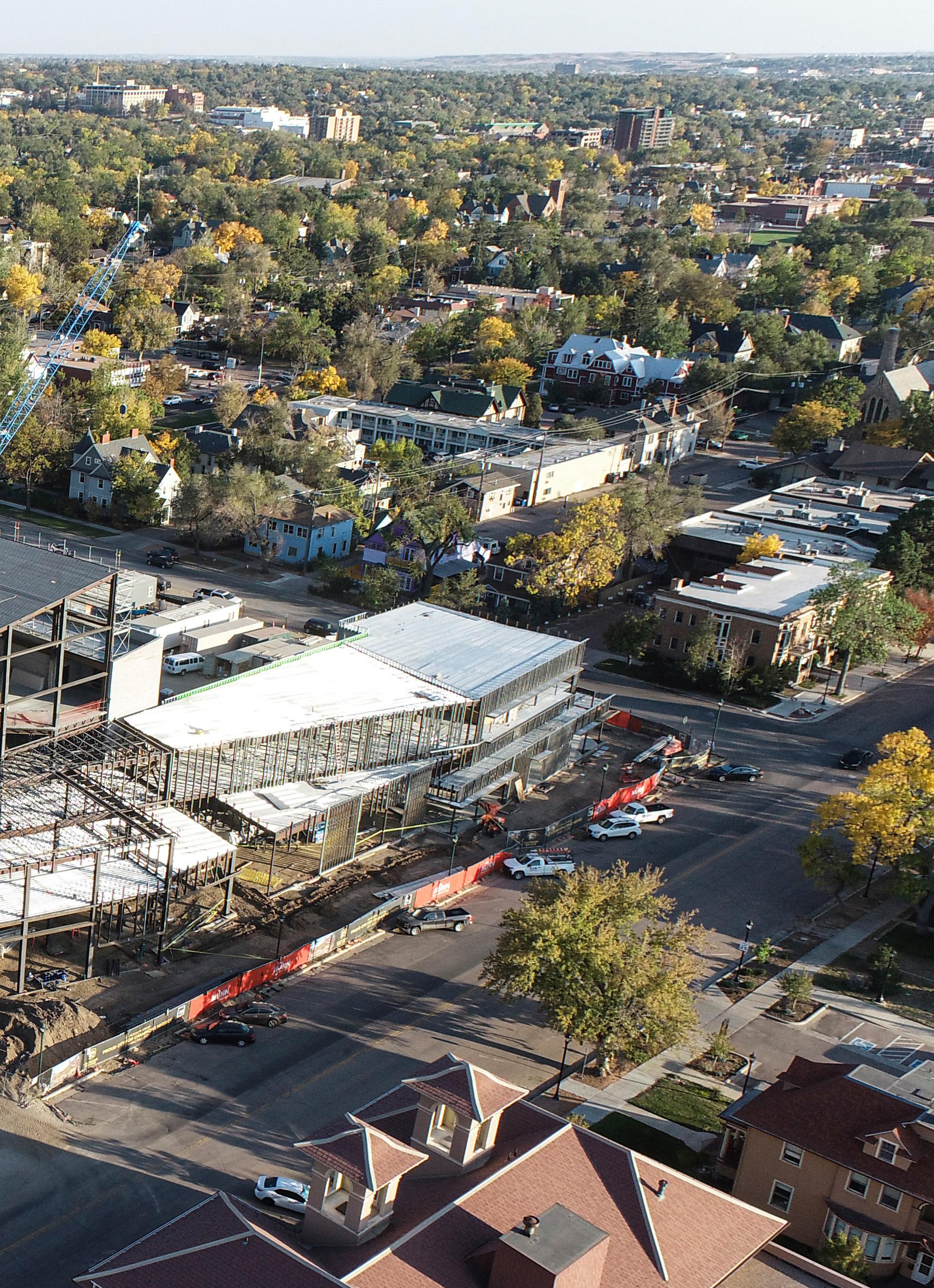
“It’s highly unique,” says Lesley Irvine, the college’s vice president and director of athletics. “We see it as a transformational opportunity.”
Irvine inherited the project when she came on board in June 2019. “It was a once-in-a-career opportunity for me to oversee a project such as this,” she reflects, “and, quite frankly, I just wanted to be a part of it.”
Irvine’s journey begins in the United Kingdom, where, as a kid, her parents encouraged her to pursue what she was most passionate about. With natural athletic talent and a passion for sports, she knew early on she not only wanted to play but forge a career in the industry.
She got a taste for the American athletic climate on a student exchange program in Maine, through which she coached tennis. “If you grow up here, you may take for granted the culture around sports,” she says. “It matters to people here.”
When she returned to the US to play Division 1 field hockey at the University of Iowa, she put down roots in
Lesley Irvine energizes her love of sports through the construction of a brand-new, state-of-the-art ice arena in the heart of Colorado College’s campus
◀ The arena will allow the Colorado College hockey team to play on campus for the first time in the program’s history.


“The moment those doors [of the Ed Robson Arena] open, athletics will become intensely visible, [and] I want everybody to know that they will have access.”▲ The arena is scheduled to open for competition in October 2021.
the country. She completed her master’s at Iowa, then seized the opportunity to coach at Stanford University, where after two years she became the youngest head coach at the Division 1 level. Her career would take her from Bowling Green State in the Mid-American Conference to Pomona College on the West Coast and eventually to the colorful state of Colorado.
“As I’ve taken my steps,” Irvine reflects, “I’ve had this yearning to impact as many as I can through the vehicle of sport.”
As both an athlete and an administrator, she’s always been guided by a central philosophy: athletic platforms ought to serve the educational mission of the institution. And at Colorado College, the Ed Robson Arena will do just that.
At the Division 3 level, a facility of this nature will be transformative, its impact exponential. “It will be the first time our hockey team will play on campus,” Irvine says with excitement. “This is an opportunity to welcome our team to campus and better integrate them—let alone the other benefits of having a building like this.”
It’s more than an ice arena. The facility will renovate the student experience by building community, providing a sense of place, and hosting events to attend on Friday or Saturday evenings. Having a space to gather will certainly boost campus pride for athletes, students, and staff alike.
The arena will serve Colorado College in many ways, and Irvine will ensure the facility is an inclusive space for all students. “The moment those doors open, athletics will become intensely visible,” she says, “[and] I want everybody to know that they will have access.”
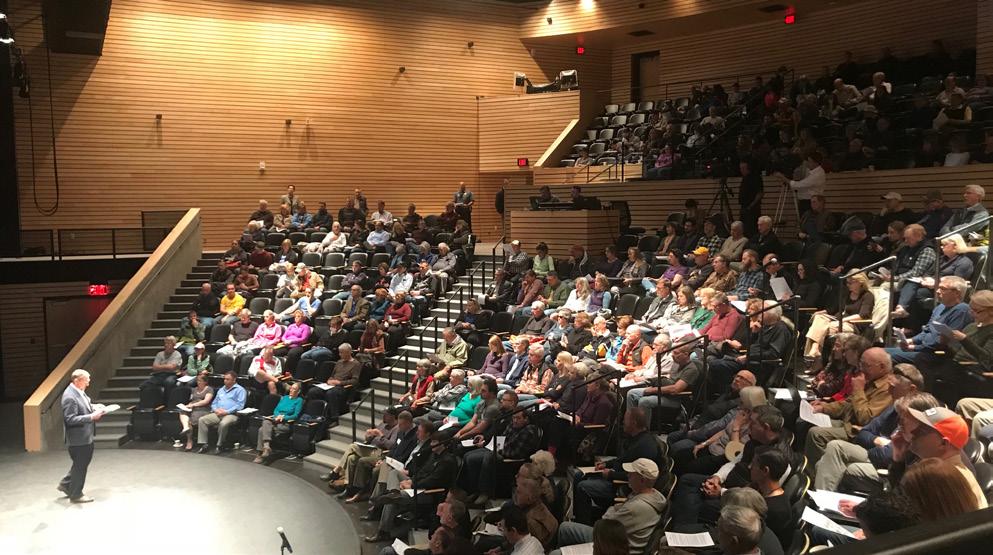
Green-lighting the building was a success for the many players involved. The project began with a lead donor and some designs on the back of a napkin. Later, when the city got involved, the facility started to take shape. “The project allowed Colorado College to work closely with the city,” Irvine explains. “About $9 million of the project was funded through the City of Champions Initiative.”
This initiative launched the construction of several buildings that reflect Colorado Springs’ identity as the Olympic City—including the Olympic Museum, the Switchback Stadium, and the Ed Robson Arena. In that vein, the arena’s impact will go beyond Colorado College’s student body; the building will be part of the neighborhood. “I meet fans who have followed
CC Tigers for generations,” Irvine says. “It’s our opportunity to capture people who may not have come to campus before.”
As a leader, Irvine is optimistic, competitive, and passionate. She makes herself accessible. Whether she’s out in the field with athletes or at the meeting table with her administrative team, she does not settle for anything but the exceptional. For her, it’s not the winning that matters; it’s about aspiring to win.
“I’ve always felt that athletics provide some of the most essential life lessons,” she says, “[and] it’s exciting to have the tools to build this extraordinary student athlete experience.”
With the ribbon-cutting on the horizon, Irvine is energized to bring this transformative building to life.
In support of the Colorado Springs City for Champions Initiative, planning and landscape architecture firm N.E.S. Inc. designed the systems to sustain the landscape for the iconic United States Olympic and Paralympic Museum. The firm also led the planning processes for the Colorado College Ed Robson Arena and the 8,000-seat Weidner Stadium. N.E.S. Inc. strategically managed a two-year community dialogue to ensure these venues delivered on ambitious client goals, exceeded the expectations of the community, and engaged the surrounding neighborhoods in addressing topics such as land use, context and compatibility, placemaking, building scale and aesthetics, streetscape design, site lighting, event parking, and operations.
Oren Kattan brings breathtaking greenery to highprofile clients all over South Florida
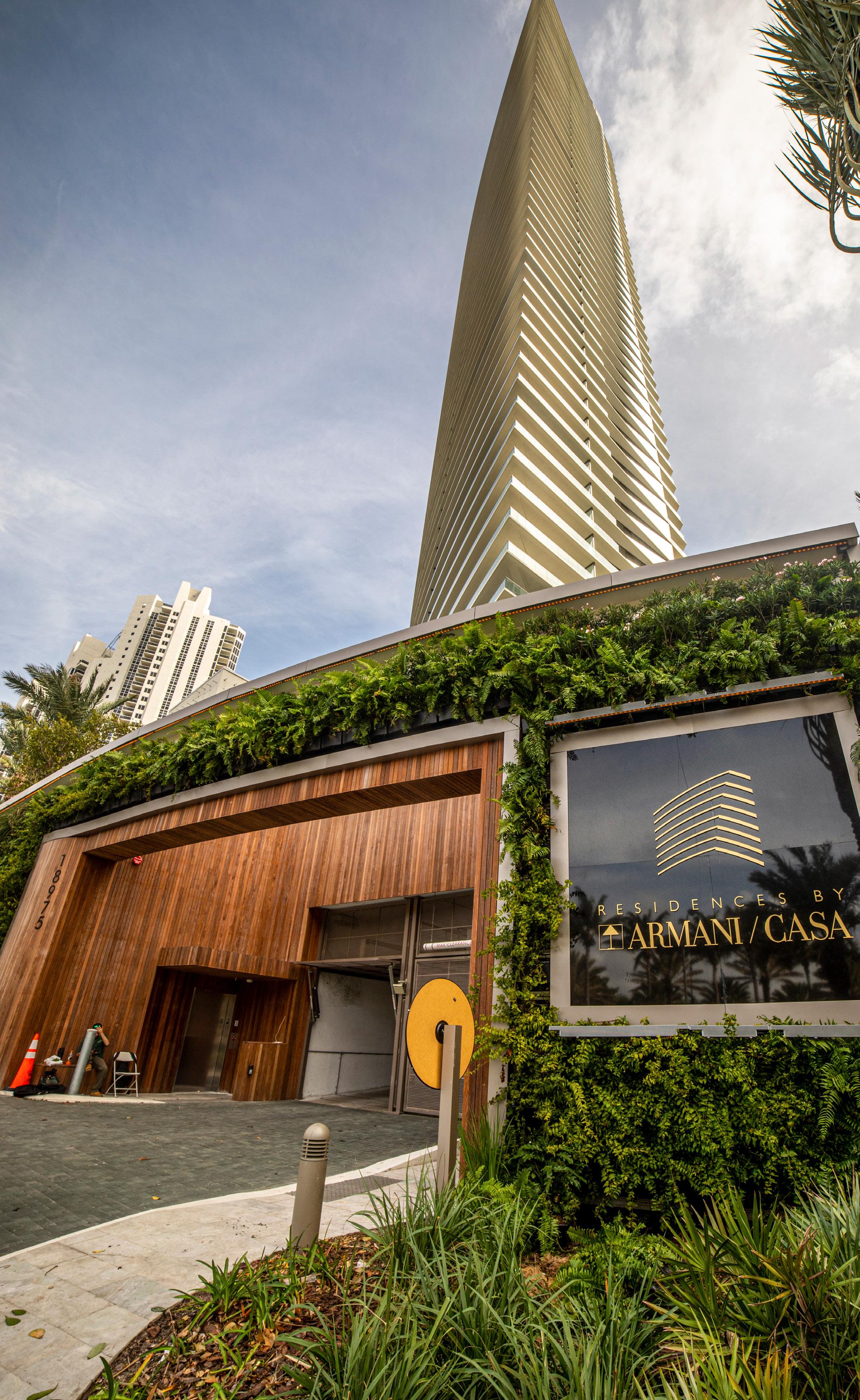 By Billy Yost
By Billy Yost
In the 12 years since Oren Kattan founded LUSHlife, a professional landscaping company based in south Florida, the company has created living works of art on behalf of some of the most prestigious names in luxury real estate and hospitality. While LUSHlife built its early reputation on residential properties, as the years progressed, it has focused more on high-end projects, doing work for Armani, the SLS Lux, and the One Thousand Museum luxury condo residences in Miami.
The progress the company has made is no accident; Kattan explains that he stands behind his work, no matter the cost. “Taking responsibility for your work is the number one aspect of why our customers love us,” the founder and CEO says. “If there’s a problem, we will always come faster than when it’s pay day. That’s really when you show your worth: when there are problems, not when people are writing checks.”
Kattan was raised in Miami, and after graduating from Florida International University he entered the world of real estate and development. During that time, one of his early mentors emphasized the importance that landscaping plays in any project.
“It’s able to create a first impression before anyone even enters a building,” Kattan says. Using this as a motto, LUSHlife’s portfolio shows an exacting attention to detail, delivering cutting-edge greenery that is striking yet effortless.
That effortless feeling is carried through even when the company is faced with south Florida’s biggest threat: hurricanes. Hurricane Irma’s 2017 tour of the Southeastern United States—the third-strongest Atlantic hurricane ever recorded at landfall—was enough to seriously disrupt two of LUSHlife’s ongoing projects.
The Paraiso District in Miami already had enough challenges: four separate high-rise buildings had been plotted by two different landscape architects. “We had two teams to deal with, so there was an interesting dynamic of just trying to work with all the different personalities,” Kattan remembers. “And then there was the storm.”
Hurricane Irma sent salt water over barriers, destroying already-completed landscaping. Hundreds of thousands of dollars of work was lost. One of the tower cranes was left hanging off the building, and neighbors had to be evacuated. But despite these setbacks, LUSHlife remained on schedule. “Always the last to finish last on a project, our product cannot be just pressurewashed and painted. Because we are dealing with a living organism, our product extends to the future of the building and its aesthetics. It is very challenging to not have our work ruined either by other trades, Mother Nature, or human error.”
Another project, the Armani building, also faced issues due to the hurricane. “The storm really limited
▶ Over 2,000 automatically irrigated planter boxes and six different plant species were used to construct a vertical garden.

◀ The planter boxes are wind resistant to remain intact during severe southern Florida weather conditions.

our inventory at the time,” Kattan says. “I think up until three weeks before opening, we were still only working off blueprints. This was a job that after years of planning, we had to execute on in such a short period of time, but I think we were very successful.”
Kattan says his team often finds itself having to think on its feet. Their SLS Lux project featured one of the largest green walls in south Florida—until the company outdid itself on the Armani project. The massive 27-foot-tall structure presented its own challenges. “That was the job where we figured out that no lifts with extending platforms go past 20 feet for work height,” Kattan says, laughing. “We had to build scaffolding over the planters and figure it out.”
Currently, LUSHlife is in the early stages of a project for the Waldorf Astoria. “I think it’s going to be a phenomenal project,” Kattan says. “There are worldclass architects working on it, and I know it’s going to be another great addition to our portfolio.”
The relationships the company has been able to develop over time have played a big part in building its portfolio. “I think we have a great reputation with our customers because when it comes down to it, we’re able to get architects on the phone and get a decision made so that the project is able to be successful,” Kattan says. Those partnerships include PMG, Related

Group, and other large players in the south Florida development game.
Kattan himself has found comfort in accepting the reality of having to be the last team on the job before an opening. That means color-coordinated overnight greenery implementations and doing whatever needs to be done to meet a deadline. When there are construction delays, it often falls to the landscaping team to make up for lost time.
“In being the last on the job, I’ve learned that whatever you think you’re going to have on your schedule, you should expect to have about half of that time,” Kattan says. “And you just have to make yourself available. Change is always coming in this industry, and you have to be ready for it.”
“Change is always coming in this industry, and you have to be ready for it.”
Oren Kattan Founder and CEO LUSHlife
At Five Guys, Sal Nappo adjusts to new market conditions by fostering personal relationships with business partners
 By Peter Fabris
By Peter Fabris
Courtesy of Five Guys
Five Guys restaurants keep things simple. The franchise chain serves hamburgers made from fresh— never frozen—meat and hand-cut french fries. It sets itself apart from larger burger chain competitors with its hand-crafted approach to food and by what common aspects it leaves out.

There are no burgers stacked in warming trays because all food is made to order. And, the stores have historically lacked another fast food mainstay. “We always said that we’d never be a drive-through business because of the way that we cook to order,” says Sal Nappo, Southeast regional real estate director for Five Guys. That philosophy was challenged when the COVID-19 pandemic struck, though. In response, the company began to think outside the box and incorporated pickup windows into some its designs.
Five Guys is now testing some locations where customers can order meals online and then drive to a
window to pick up their orders. Meals are still made to order, but customers have the option to retrieve them without leaving the comfort of their vehicle. The Five Guys mobile app makes this process easier, as it tracks the location of customers, informing restaurant associates of the time they are expected to arrive.
Five Guys’ pandemic response illustrates how critical it is for a large restaurant chain to quickly adjust to new market conditions. Nappo, who has been attracted to the commercial real estate business since childhood, enjoys the fast pace of the industry. Building relationships with developers, real estate brokers, designers, contractors, and franchisees is the key aspect of his role, he says. Solid partnerships with the right people are essential to responding to challenges, finding the best sites for expansion, and supporting franchisees.
Nappo’s father was a real estate investor and his mother was a broker, so he was exposed to the business
Giving back to the community is essential for every successful businessperson, Sal Nappo says. “It’s also a responsibility and duty as a good human being.”
In addition to helping with charitable activities at his church, Nappo is deeply involved with Hands Across Atlanta, an organization founded by a friend to help the homeless. The charity provides food, clothes, hygiene supplies, haircuts, and dental care for Atlanta residents in need. Nappo is a business advisor to the organization, and also helps distribute bag lunches during some of the organization’s outreach events.
“The people who make the world a better place are the ones that actually get out and do something about it,” Nappo says. He’s proud to do his part and encourages others to do the same.
at an early age. He noticed that many of the successful adults he encountered were involved in real estate, and that nudged him down his career path. While enrolled at the University of Georgia, Nappo tested his aptitude for the business by working part time as a realtor, selling a couple of homes per year.
A two-year stint as a real estate representative with restaurant chain Waffle House, including responsibilities for site selection, land acquisition, and development, prepared him well for his current post. He joined a hot company in Five Guys, which had an impressive expansion spree from 2009 to 2011, adding 2 to 300 new sites a year. Growth continued after that two-year burst, albeit at a slightly slower pace.
Then the coronavirus struck last year, forcing a major reevaluation of strategy. “COVID-19 flipped the entire real estate world on its head,” Nappo says. Restaurant chains, along with many other businesses, focused on making adjustments to the new paradigm of social distancing and reduced in-store capacity. Adaptation was crucial for survival.

“Five Guys is a familyowned business and we take care of our people, partners, and customers as if they were family.”Sal Nappo Southeast Regional Real Estate Director Five Guys David Epps
Five Guys had already tweaked its brick-andmortar designs to accommodate online ordering and the increasing popularity of meal delivery services such as DoorDash and UberEats. Many sites had also created dedicated parking spaces for pickup and delivery. Inside, counter space was set aside for these services.
So, when the pandemic hit, Five Guys was ready for expanded take-out and delivery. It soon became clear, though, that some customers also wanted the option to receive their orders without entering the building. So, Nappo and the real estate team—along with construction, design, and operations—all collaborated together to develop a plan to install pickup windows wherever the configuration of a Five Guys site allowed it and the market supported it.
Some sites are located within a large strip mall structure with no side wall for a drive-up window. Some of those locations found an alternative: a curbside tent and table to distribute pickup orders. While Five Guys hasn’t committed to pickup windows as a new design requirement, the features may have lasting appeal, particularly if the pandemic continues beyond 2021. “On every new construction deal, I am certainly evaluating the pick-up window option,” Nappo says.
Site selection depends on many other factors, with high-volume traffic and visibility high on the list. For best results on site selection, it’s better to plan far ahead. “You have to create opportunities, not react to current activities,” Nappo says.

Trusted real estate brokers who know the ins and outs of local markets are indispensable to finding the best locations, Nappo says. “You can’t do everything yourself,” he points out.






Loyalty to business partners, including brokers, is a must. “You’ve got to protect your guys,” he says. If a developer or landlord offers savings on a deal by cutting the broker out, Nappo won’t accept it. He says, “That’s not how we do business. Five Guys is a familyowned business and we take care of our people, partners, and customers as if they were family.”
Few sites are perfect, and all have their quirks. For instance, he’s run into locations that have great potential in terms of their traffic and customer base but have large trees obscuring the building. That prompts negotiation with the developer on a solution that might include trimming the trees, or increased parapet size, or larger signage.


Attending to these types of details is how Nappo earns his keep, and his positive approach to problemsolving may be the key to his success. It’s just like a mentor once told him: “There are no problems in commercial real estate—only opportunities.”
WILSON DEVELOPMENT GROUP (“WDG”) IS A PRIVATE REAL ESTATE INVESTMENT FIRM THAT SPECIALIZES IN THE ACQUISITION, DEVELOPMENT AND REDEVELOPMENT OF RETAIL PROPERTIES THROUGHOUT THE UNITED STATES.
WDG provides turn-key, full-cycle build-to-suit development and re-development services for retail projects of all sizes and scope. These services include, but are not limited to, site selection; land acquisition; site layout; value engineering; permitting; zoning; and construction management.

Additionally, WDG actively pursues the acquisition of existing value-add retail projects ranging from single-tenant assets to power center projects.



















The principals of WDG have more than 35 years of experience focused on the acquisition, development and management of retail investment properties with an aggregate value exceeding $1.1 billion.



▼ Programmable lighting allows Atlanta’s domestic terminal canopies to change colors, symbolizing holidays and seasons along with special events and remembrances.

Tom Nissalke must be ready to quickly change planning and construction strategies to keep the world’s busiest airport operating smoothly
 By Peter Fabris
By Peter Fabris
Over Labor Day weekend in 2019, some 85,000 passengers passed through Hartsfield-Jackson Atlanta International Airport, eager for one last summer getaway or gearing up for the busy fall quarter in their careers. Just one year later, in the wake of the COVID-19 pandemic, the number of travelers dropped by more than half.
Such a dramatic downturn in demand is unusual, but when you have oversight of design and construction for the world’s busiest airport, you have to expect the unexpected. “When planning and designing airport projects, conditions change frequently,” explains Tom Nissalke, the airport’s assistant general manager of planning and development. Nissalke is responsible for keeping abreast of these changes and devising solutions to resulting problems.
“You’ve got to be ready to react to a changing environment,” he says. “Whenever we do something, we have to keep that in mind.”
That was certainly the case in 2020, a year that had $600 million in projects on the docket. Much of that work did continue, despite a drop-off in average daily takeoffs and landings from about 2,700 to 1,500 yearover-year. Airport officials looked ahead to better days as they moved forward with projects designed to improve comfort and convenience for travelers.
The drastically reduced level of business prompted some alterations, though, including an adjustment to the airport’s master plan for parking. While a parking structure project intended to add 5,700 parking stalls was nearing completion as the pandemic hit, a plan to greatly expand two existing parking structures was
shelved. With plenty of unused parking in this garage, airport management saw no need for the expansion and repurposed part of the structure for airport employee parking. “Even though the parking rate was reduced for employees, at least there is some revenue coming in,” Nissalke says.
In the few years leading up to the pandemic, the growing use of transportation network company (TNC) services such as Uber and Lyft also had a dramatic impact on ground transportation infrastructure. At first, drivers for these services were allowed to pick up and drop off passengers at the curbside outside terminals. As the Uber and Lyft volume increased, the terminal roadways became too congested, causing delays and safety concerns.
In response, Hartsfield-Jackson created two dedicated TNC pickup areas in economy parking lots.

Though this arrangement meant that passengers catching a TNC had to walk farther to get to their rides, a redesign of the space created some benefits. “Implementing these two pickup locations provided a more orderly flow of traffic,” Nissalke says.
Hartsfield-Jackson is now in the process of combining these two pickup locations into a single area. With this single location and lessons learned from operating the two previous locations, a more efficient operation will result. At first, drivers had to pull a parking ticket and go through exit gates like any passenger parking in the lot. The redesign allocates a closed space within the lot for exclusive TNC use. Drivers no longer will pull tickets or stop at the exit plaza.
Nissalke and his team will have to keep monitoring the volume of TNC use, how ridership rates impact the operation of the TNC lot, and passenger preferences
◀ The existing airport terminal roadway’s realignment involved downsizing the economy parking lot and relocating utility infrastructure, an airport fire station, and an airline ground support equipment facility.

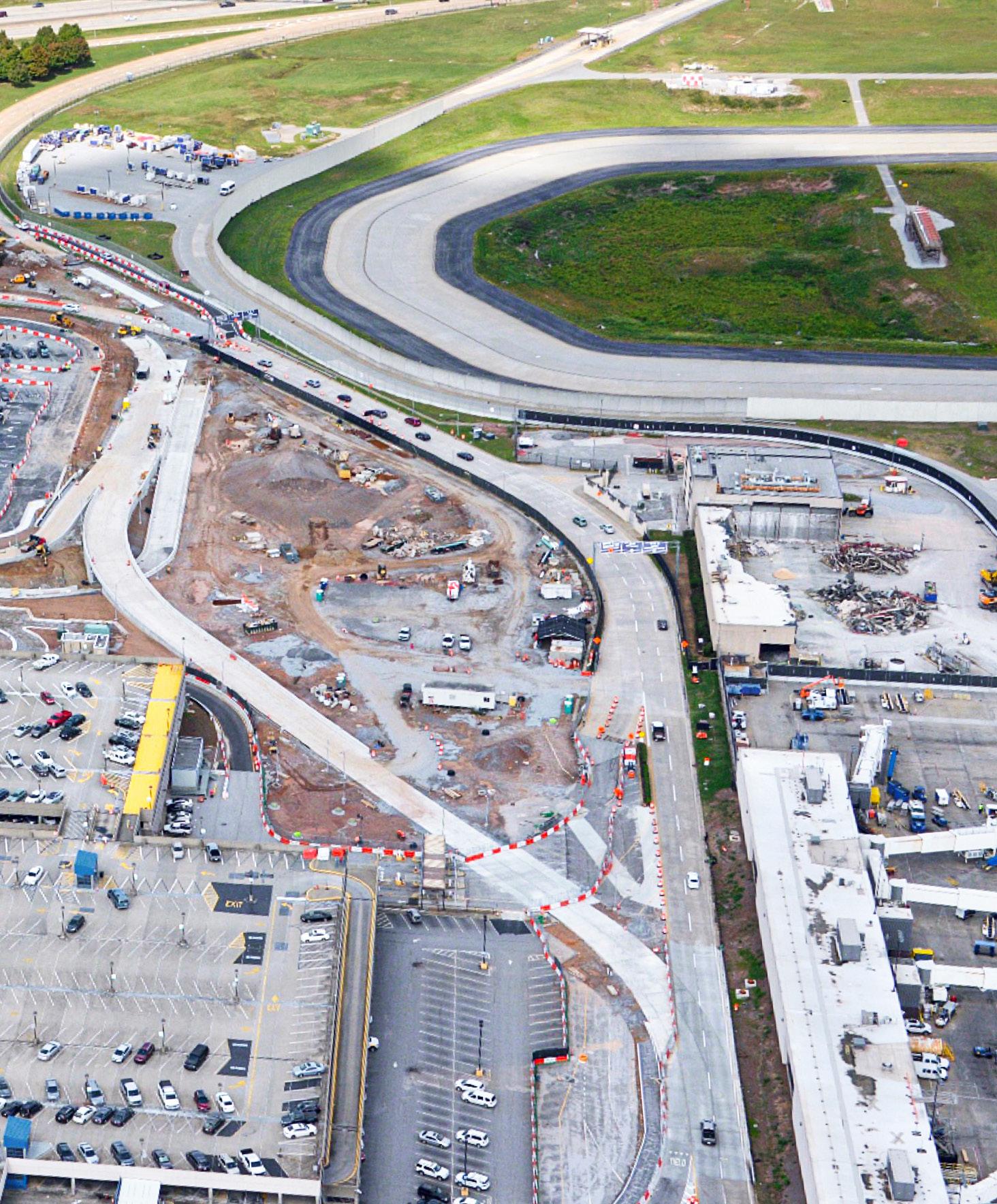
“You’ve got to be ready to react to a changing environment. Whenever we do something, we have to keep that in mind.”Tom Nissalke Assistant General Manager of Planning & Development
regarding ground transportation as the pandemic subsides. “A big question is, ‘Will people continue to park at the airport as much as they once did?’” the assistant general manager says.
Nissalke and the development team glean critical planning data by observation, statistics such as passenger volume, and through communication with the airport’s multiple stakeholders. For ground transportation, this includes the airport’s ground transportation management staff, local TNC representatives (who have the most accurate ridership data), mass transit officials, and other providers of ground transportation such as limousine companies and taxis. Indeed, the development team must balance the interests of multiple constituencies when proposing new projects.
For instance, the design of recent terminal upgrades was preceded by lengthy discussions with the airlines serving Hartsfield-Jackson. Both parties had to come to an agreement on what to renovate and when. Ultimately, they approved the first exterior renovation on the domestic terminal since it opened 40 years ago.
This included construction of two canopies to cover the roadway lanes to protect passengers from inclement weather. To refresh the look of the exterior, concrete panels were removed and replaced with colored glass. This brightened the interior and modernized the building’s aesthetics. Ceilings at gate waiting areas were raised, enabling more windows to be added to these areas. The result was a brighter, airier building. Details such as new signage, upgraded LED lighting, and dressed-up columns added impact to the renovation.

A renovation project like that doesn’t boost revenue for the airport or its tenants, so it’s no surprise it took four decades to be realized. But, Nissalke points out, it reflects one of the airport’s goals: to provide a pleasant passenger experience. Most projects are funded by a combination of airline fees, passenger fees, and government sources. Stakeholders have to agree on how to allocate these dollars. It can be tricky to balance the needs and wants of all parties.
“My role is providing support and information,” Nissalke says. The airport’s general manager and
chief financial officer handle most of the discussions and negotiations. Nissalke and his team provide the numbers and various options of what structures to build or renovate and how to construct them. It’s critical to get the numbers right in this analysis, and when conditions change, to quickly adjust to new realities.
Nissalke’s other essential task is to coordinate construction work. “Project phasing is a big challenge,” Nissalke says. “You always want to minimize impacts on operations.” Scheduling work overnight or during off-peak weeks and slower travel days as much as possible is a must.
Project scheduling and phasing is a huge responsibility, with thousands of passengers each day depending on the ability of Nissalke’s team to avoid drastic delays. Indeed, the stakes are higher for design and construction professionals working in a missioncritical environment like a major airport. The work tries one’s mettle, but also offers great professional satisfaction for jobs well done.
Hartsfield-Jackson led the joint venture team working with Atlanta to improve travel experiences in the world’s busiest passenger airport. Atlanta’s Airside Modernization program refreshes and reconfigures 120 passenger hold rooms, redesigns the central retail nodes, and renovates the underground pedestrian connections and automated train stations. The new hold room ceilings slope to double the perimeter glazing, creating light and airy interior volumes with clear views to the active tarmac. Natural daylighting floods the passenger waiting and boarding spaces all the way to the central circulation corridors, which also boast new ceilings, fresh finishes, modern lighting, and clear pathways to updated amenities.


Tim Singleton leads an effort for design and construction firms to bring more women and minorities into the industry
 By Peter Fabris
By Peter Fabris

Wellesley College’s mission is to provide an excellent liberal arts education to women who will make a difference in the world. One of the aims includes encouraging women to take leadership positions in fields where they are underrepresented. Wellesley even uses its design and construction spending to encourage more women and people of color to enter the building trades, construction management, and design professions.
The Massachusetts-based higher education institution works to exceed state guidelines that a set percentage of the construction workforce should be women and minorities. Most industry professionals recognize that the state’s policy alone doesn’t produce actual long-term results. For example, many contracting firms purporting to be women-owned were actually headed by men who listed their wives or daughters as firm leaders to claim diversity. Other firms rotate a woman or minority worker on multiple project sites within one company’s portfolio to help those projects meet the set percentage goals.
When Wellesley College’s Science Center broke ground, the college provided more opportunities to increase participation of women and minorities in the project. Numerical targets were adopted to measure participation rates. “We wanted to explore how we could make our efforts even more meaningful,” says Tim Singleton, Wellesley’s associate director of construction.
In April 2019, the department studied alternative strategies. Discussions with more than 70 designers, contractors, and owners took place during two workshops on campus to consider how the college could do better to increase diversity with architects, engineers, and contractors on a long-term basis.
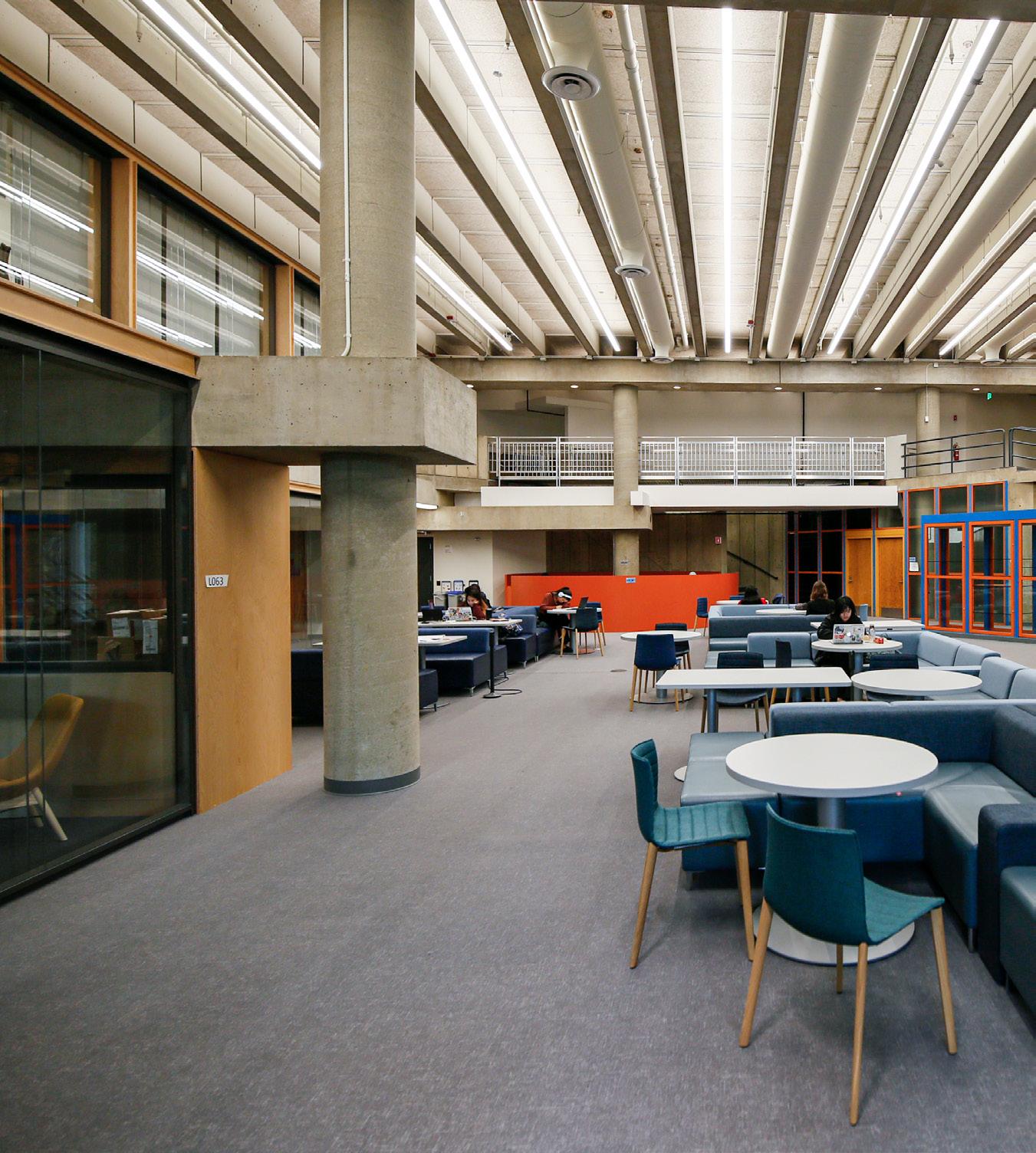
A new plan weighed what firms did to promote diversity regardless of their ownership status. Wellesley added language to requests for proposals and quotes (RFPs and RFQs, respectively) that asked designers and contractors what they did to create long-term changes, including but not limited to mentorships, interns,
outreach, and hiring practices. Were they reaching out to schools and civic groups to encourage more women and minority participation in the profession? How many women and minority interns and co-op students had they hired?
“When responding to our RFPs, we asked the contract managers and designers to tell us what they do to make long-term differences,” Singleton says. “Show us real diversity within your firm and within the teams that you propose. Show us what efforts your firm takes to generate more diversity in your industry.”
Results from the college’s most recent projects were “outstanding,” Singleton describes. “Suffolk, Dellbrook JKS, and Elaine were our construction managers (CM). Finegold Alexander, Schwartz Silver, and Design Lab were our designers. All had very diverse teams at the mid- and upper-levels of management. All are involved in diversity efforts independent of any project, trying


“If the person you are talking to feels that you are talking down to them, it will come off as insulting.”
▲ The L-Wing was the first phase of the Science Center’s total renovation, with the second phase referred to on Science Hill as a “Village of Sciences.”Courtesy of Wellesley College
to make real, long-term differences in their prospective industries. That’s what we want to see everywhere.”
Firms interested in working at the college have been supportive of Wellesley’s new approach, but it requires actions that some have yet to make. “We tell firms that haven’t been making the effort that it is work,” Singleton says. “You actually have to do something.”

Turner Construction, the CM for the expansion of the campus science center, demonstrates how contracting firms can fulfill diversity goals even though its contract was inked before the new policy went into effect. The addition of a 90,000-square-foot science center will make this the largest building on campus—in fact, the biggest construction project in Wellesley College’s history. The three-year phased project includes extensive science lab spaces, modern classroom and collaborative work spaces, and the Global Flora Conservatory in the Margaret C. Ferguson Greenhouses.
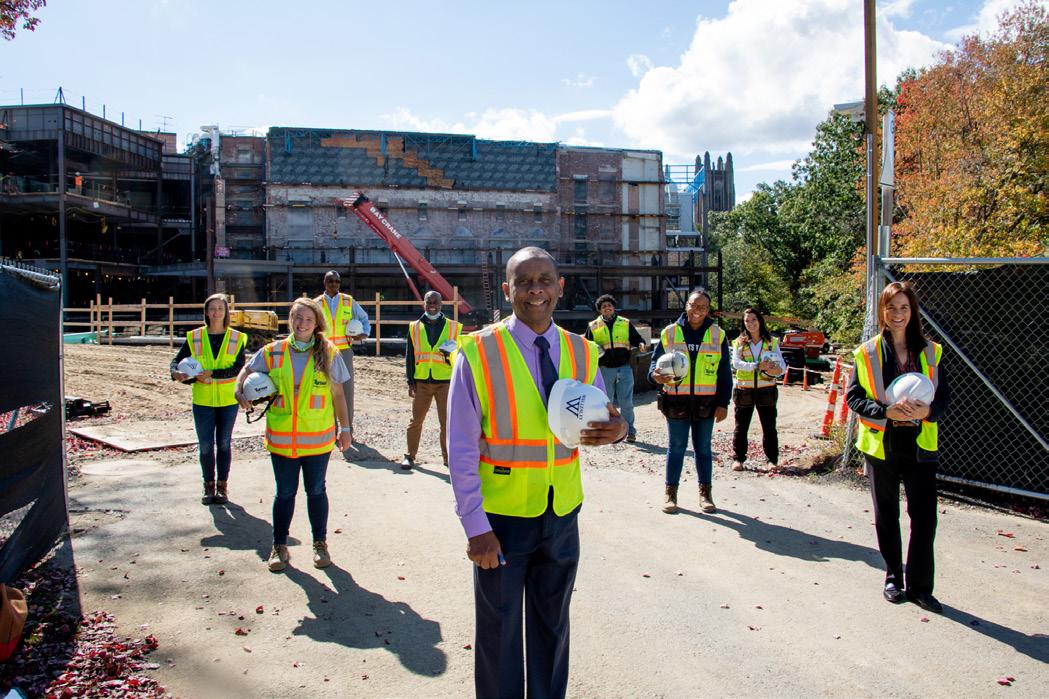
The project is an excellent vehicle for educating youth about design and construction employment opportunities. Turner has held tours for diverse students from local schools and scout groups who observe firsthand what it’s like to work on the construction of a complex building project. There have even been tours for young children from Wellesley’s childcare facilities. “They bring students to the site to see folks that look like them working there, and we want to start this process when they are young,” Singleton says. “They see that the ranks of tradespeople, construction managers, and designers are populated by a diverse group, not just white men. This opens their eyes to new possibilities and can have a profound impact on what profession they choose.”
It’s the type of outreach that is vital during a period when the construction trades are facing a critical shortfall of workers. Older white men are retiring, and fewer of their sons are looking to replenish their ranks. Construction firms have to look beyond this traditional demographic pool to build staff for the future, Singleton notes.
Overall, the science center project includes Skidmore Owings & Merrill as the designer. These two firms, Turner and Skidmore Owings & Merrill, along with the college’s project management team, have created an immensely diverse team working at the college—with over 40 percent women and people of color—demonstrating that “Wellesley walks the walk,” Singleton says.
Singleton has been with Wellesley since 2017. He began his career as a tradesman then shifted into construction management after obtaining an MBA. Many of his project management stints were in the institutional sector, including university projects. One, for Barnard College—another women’s college—was particularly helpful in preparing him to work at Wellesley.
Women’s colleges may present a different environment for many design and construction industry professionals, Singleton notes. Many decisionmakers and senior leaders at these institutions are smart women who rightfully expect to be treated as peers by those from the still male-dominated construction industry. When male design and construction professionals speak to women leaders about technical details, they need to be mindful about their approach, Singleton says. Even if a college representative isn’t well versed in technical jargon, they expect built environment professionals to make a sincere effort to explain the concept. Perceived condescension can be a deal breaker.
◀ A major goal of the Science Center’s L-Wing is to provide more “flexible” space for open-teaching and research labs.



We are proud of our continued relationship with Tim Singleton & Wellesley College




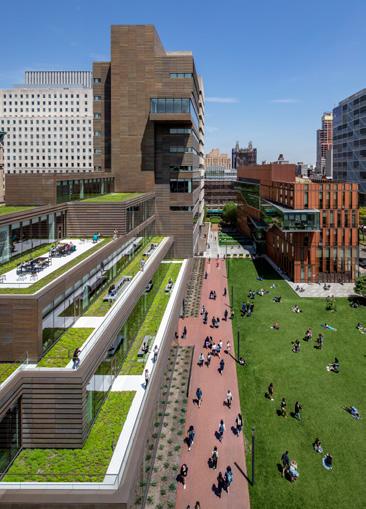



Turner is the proud builder of the Wellesley College Science Center renovation and expansion. The project transforms the existing facilities for adaptive reuse while preserving the historic integrity of the buildings and campus. The Science Center encompasses four existing structures, including a complex of greenhouses, Sage Hall, the L-Wing addition that includes laboratories and an atrium, and the E-Wing classrooms and offices. Along with renovations to the existing building, portions of Sage Hall were demolished to make way for the integrated expansion of the Science Center. Ultimately, the project will deliver state-of-the-art classrooms, labs, collaborative spaces, and the new Global Flora Conservatory.

“You need to give women respect,” he says. “If the person you are talking to feels that you are talking down to them, it will come off as insulting.” If he senses that a conversation is heading into unproductive territory, Singleton does his best to steer it in a different direction.
The construction director’s diplomatic skills are also tested when planning for new projects as faculty and stakeholders negotiate over how much space can be constructed within the budget. Department heads typically ask for more square footage than the college can afford. It’s critical for Singleton and his cohorts to explain to the campus community what can be done within financial constraints and why decisions are made. It’s about transparency and managing expectations. “This way, when you finish the project, they get what they thought they would get,” he says.
“I’ve always felt strongly about increasing diversity on construction projects throughout my career. Meeting other women and minorities that have succeeded in these tough environments reinforces those feelings,” Singleton says. “I feel that Wellesley is really dedicated to its mission statement and diversity and that we are already seeing a difference. It is [these practices] that gives all of us working here a bigger voice.”

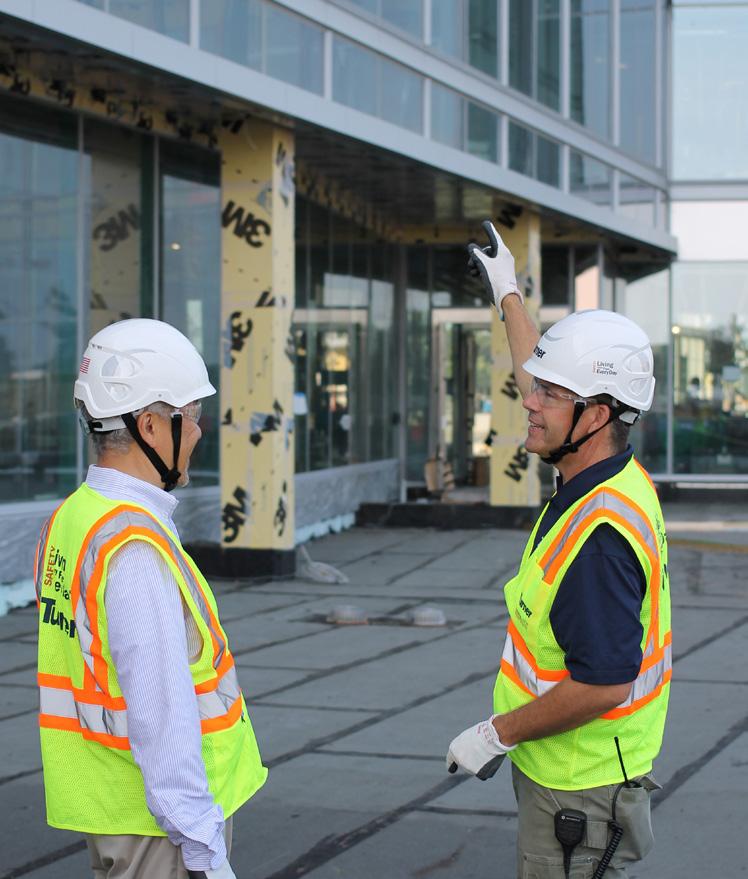
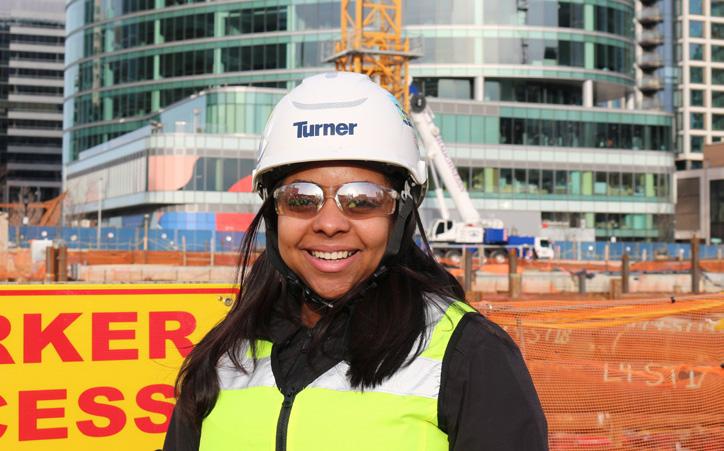
Exploring new and renovated facilities across the built industry and identifying the people and companies behind the projects
▶The Dubai building is 9.5 meters tall with an area of 640 square meters, making it the largest 3-D printed building to date.

Apis Cor CEO Anna Cheniuntai is making construction industry history with a technological solution that’s never been seen before
◀ Lessons learned from completing the Dubai building allowed Apis Cor to refine its printer technology, doubling the speed of the robot and improving its own 3-D mixture.
The year is 2031. You’re sitting in your living room, sipping a cup of coffee. It’s a morning that feels the same as any other, except for one main difference. The house you’re living in was made by a 3-D printer—in one day.
This is what Anna Cheniuntai predicts for the not-too-distant future. The CEO of 3-D printer manufacturer and construction company Apis Cor was inspired to cofound the business after working in the industrial industry with her partner Nikita Cheniuntai, where they shared an epiphany. “After doing some large construction projects, we just realized how outdated this industry was and that there should be
another way we can make things,” she says. “The construction industry still remains the one industry with a low level of automatization and, as a result, a low growth of efficiency.”
That’s where robots come in. “We just needed to figure out how we can introduce robotics and causation to construction to change the industry, which hasn’t been changed basically since the Middle Ages,” Cheniuntai points out.
Nikita invented the core equipment—a fully automated 3-D printer capable of printing houses of massive sizes—and then Apis Cor had an opportunity to prove what the robot could do with a project in Dubai.

“It was the real first project that we delivered because this was built according to the structural calculations, local building codes, seismic requirements—everything,” Cheniuntai explains. “The printed structure is a two-story building that will be used by the Dubai Municipality as part of their infrastructure.”
While the project provided a learning experience, and allowed the two leaders to fully test the equipment and identify areas for improvement, it wasn’t just a business model or demo—it was a true testament to what the printer is capable of doing despite conditions that could pose an impediment. Cheniuntai notes that the team printed the building in Dubai’s natural conditions without any tents in place to control the humidity or temperature. This helped them test the equipment’s durability and develop a material that works in changing environmental
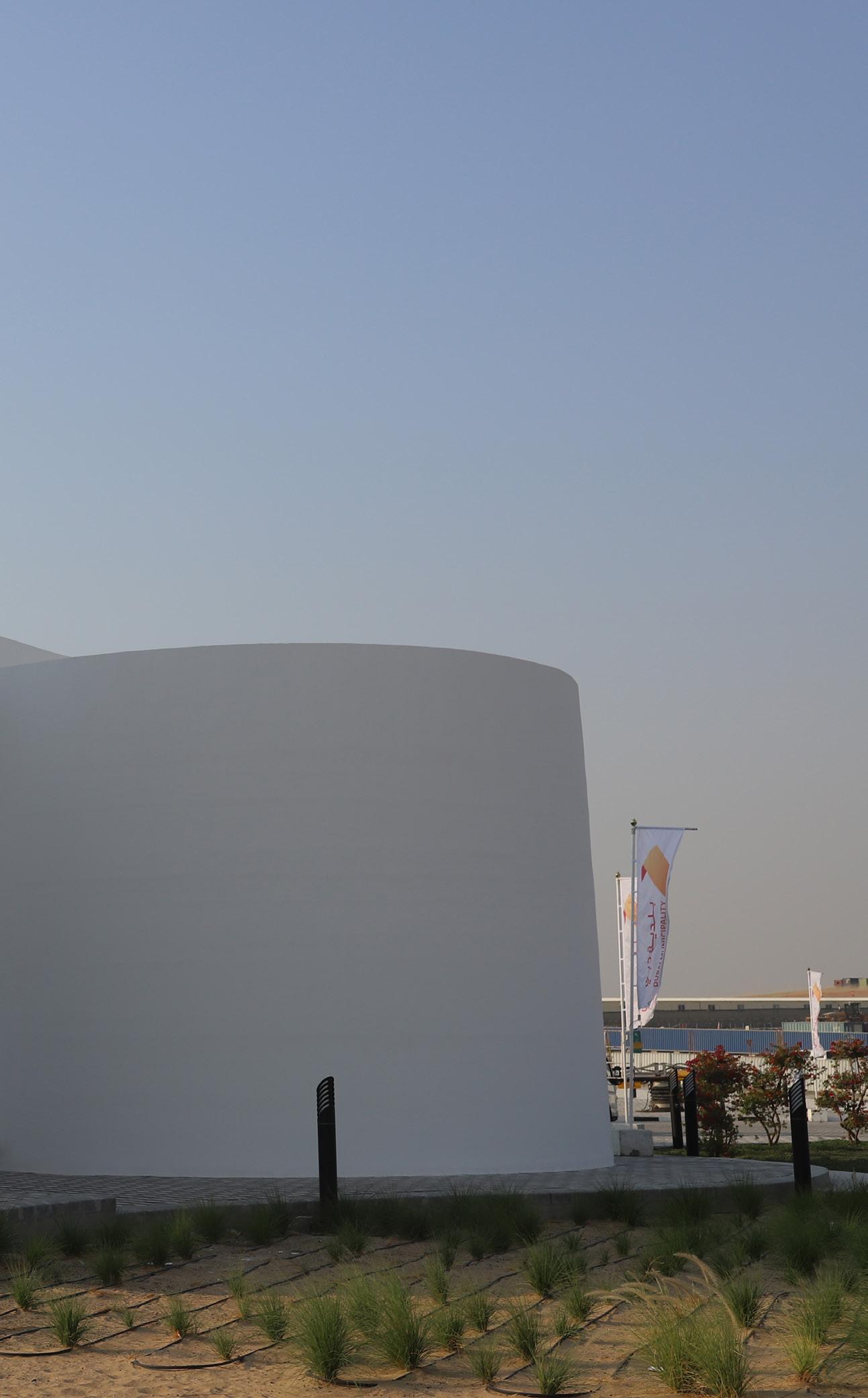
Apis Cor plans for the Louisiana Project to be used as short-term lodging for people working on movie sets, as many historical films are shot nearby. But it won’t end there. “The next application that we consider for the future is also through the movie [sets],” says CEO Anna Cheniuntai, who adds that it provides a solution for movie sets that require expedited construction and demolition. “That’s a good opportunity because, potentially, we can develop the material that can be recycled again for the printing process.”
conditions. Of course, this is yet another benefit of using the printer for standard home building—no matter the weather, the robot gets it done.
It was a success—but that didn’t mean Apis Cor was ready to settle. “We actually significantly redesigned and improved that robot,” Cheniuntai says. “It was not self-driving, so we moved the robot using the construction crane, but then we realized that wasn’t a good enough approach because it is a time consuming process, requiring additional personnel and equipment to do all of this pretty dangerous work.”
The solution? Wheels. “With the moving platform, we can just move the robot with the remote control, so this is what we implemented after this experience.” The new version—also much more compact—is what Apis Cor rolled out for its next big project: the first 3-D printed house in the US with a certificate of occupancy, currently dubbed the Louisiana Project for its location outside of Baton Rouge.
The certification is important, Cheniuntai explains, helping “to move the technology further and adopt it in the market for the real application, because there are no building codes for the 3-D printed houses.” Which makes sense, given that it hasn’t been done before.
“We definitely do very disruptive work in this direction—the printing technology allows us to print any shape, any pattern of the walls. And that’s good that we have freedom for what we want to print,” the CEO says. “But at the same time, it’s not very good in terms of building codes and compliance with them, because building codes are about something consistent that you
“Down the road, robotics and 3-D printing construction technology will actually change the life of people who never thought that they could have a house.”
would do all the time, the same way. And there is not something for 3-D printing houses here”—yet.
Standardization ensures both safety and efficient replication. It gives building officials something to rely on, Cheniuntai says, and the Louisiana Project will serve as a foundation for changing those guidelines to accommodate 3-D printed constructions. The Louisiana Project is a two-story, compact residential house— something that can be easily translated to building affordable housing in crowded cities, which demands cost-effective and sustainable construction as well as a way to maximize utilization of space.

Apis Cor’s long-term plan is to help make its technology mainstream, then reduce the equipment price and bring it to other countries where skilled labor lacks but homes are needed. “Down the road, robotics and 3-D printing construction technology will actually change the life of people who never thought that they could have a house,” Cheniuntai affirms. When you compare two different houses—one printed, one built— the former will be recognized as the more innovative solution to built houses, she adds.
“We believe that it will become one of the main ways of how to build houses because it not only helps to meet the growing demand for new housing but also drastically improves the construction process in general—we use less material and thus generate less construction waste. People work in safer environments and are doing less hard physical work,” she says. “The innovation basically reshapes the whole landscape of the construction process, as well as [that of] the supply
chain: we deliver the material differently, so we reduce the logistic costs as well.
“And so, we will introduce alternative materials which are eco-friendly. For example, we are going to use geopolymer material, which actually does not contain cement at all,” Cheniuntai continues. “Just imagine that in several years, we’ve built hundreds of thousands of houses and they don’t contain cement.” The end result reduces carbon pollution.
But the first hurdle is to help people in the construction field understand the technology and how it can benefit not just the industry but the world at large. “Someday, the technology will be just the same as any other well-known, documented construction process. It’s something we need to do if we want to evolve as human beings and improve both life on our earth and the world beyond the earth.”
But it’s not an overnight process, Cheniuntai recognizes. “It’s something that will change the future in a big way. And if you change something in a big way, it takes some time.”
It’s like the old saying: Rome wasn’t printed in a day.



Uses include: Residential | Retail | Leisure and Culture Sports | Offices | Construction and Industrial

Cork Coat is your national wholesale distributor of spray-application cork and waterproofing products, backed by proven experience, and a warranty program focused on expert service and your total satisfaction.
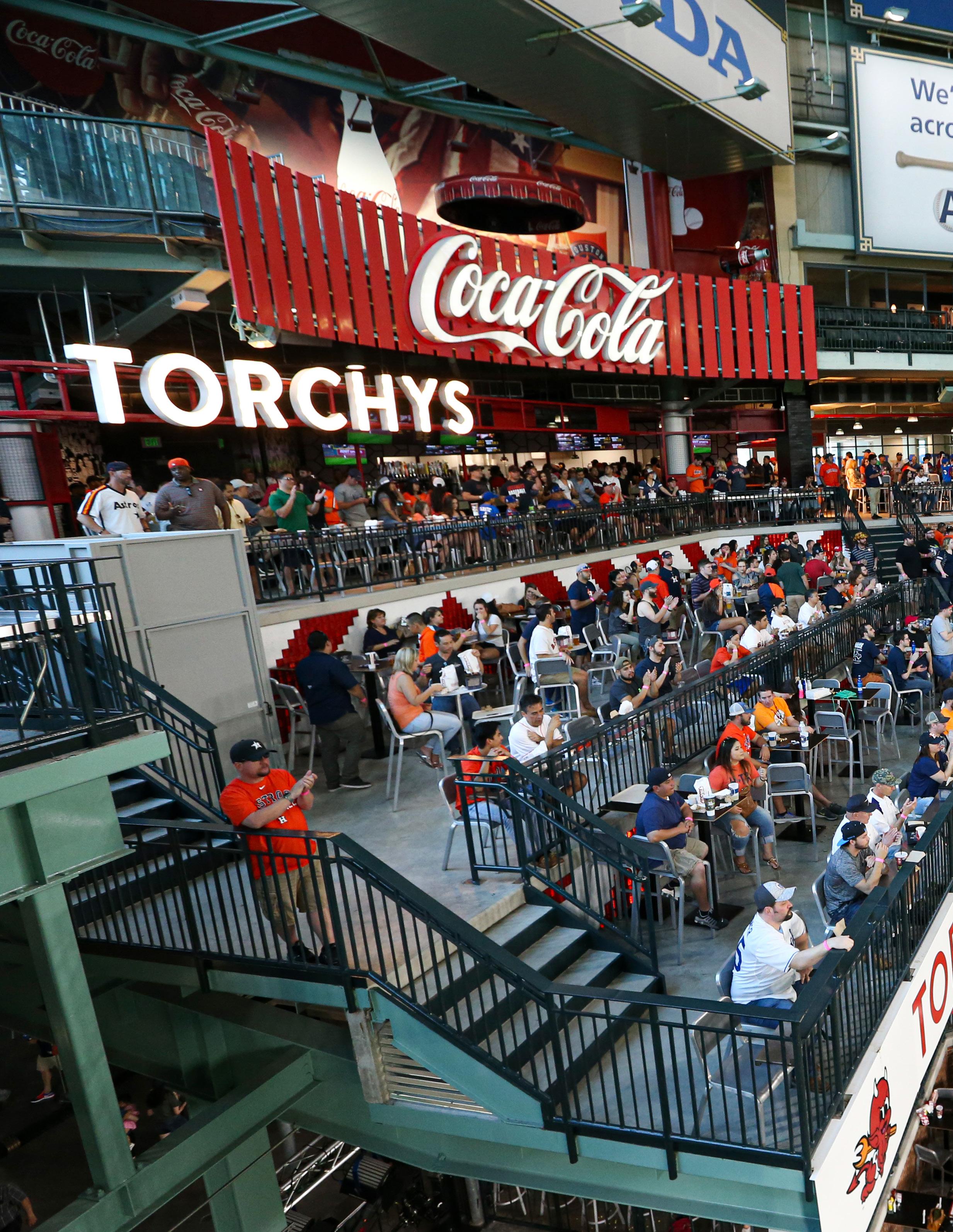
 By Billy Yost
By Billy Yost
To understand how Marcel Braithwaite became senior vice president of business operations for the Houston Astros, a Major League Baseball team that soared from underdogs to World Series champions in 2017, you have to understand the way that Braithwaite sees the world.

He was raised in the Netherlands, traveled between there and the United States throughout his youth, was raised as a member of the Church of Jesus Christ of Latter-day Saints, and totaled a mere 18 months as the longest time spent in any single place.
He only picked his final high school in rural Idaho because they claimed the credits that he’d earned in Europe would be transferable. Two weeks before graduation, he was told the school had reconsidered and he would have to return the following semester if he wanted a diploma. “At that point, I chose not to do so; I got my GED and decided it was time to move on,” Braithwaite says matter-of-factly.
This is what is essential to know about Braithwaite. What might seem like a hurricane of turmoil and fluidity from a very young age doesn’t even seem to occur to Braithwaite as a negative series of events. “I’ve had so many wonderful experiences that in my heart, wherever I am, I feel at home,” Braithwaite says. “Maybe you only remember the good stuff, but I really think it was good.”
Braithwaite says that the choices he made early in life—to get married, to start a family—didn’t offer the chance to pursue his education, a choice he’s made peace with. But it can come with sticky reminders, like his first day with the Astros. “The first question for the bio they wanted to publish was ‘Where did you go to school?’” the SVP says, laughing. “I said, ‘We’re going to break the mold here right off the bat and just not mention it.’”


There was always an upside to his untraditional path, though. It wasn’t so much a chip on his shoulder as a consistent reminder that if he wanted to succeed, he was probably going to have to work harder than his peers. “When I look in the mirror and think if there were two of me, and one had education and experience and the other just had experience, I’d probably go with the version of me that had both,” Braithwaite explains. “So that motivation has been there my entire life, to do whatever I can to learn and seek first to understand.”
Braithwaite began his career driving a freight truck. He’d eventually work his way into the main office and would find continued success building out logistics expertise in increasingly larger roles. “My view has

always been to take every opportunity that was there,” Braithwaite reflects. “I would raise my hand to do anything or go anywhere, and if I didn’t know how to do it, I would figure it out. You can build a career based on your contribution, not based upon your past.”
While preparing to fly to Delhi, India, after saying “yes” to another project, Braithwaite’s phone rang in the airport. His old boss, Jim Crane, was calling. Braithwaite picked up the phone and Crane said he had a proposition for him. “I thought he was going to ask me to come work for his new logistics company,” Braithwaite admits. “But he said, ‘baseball.’”
After purchasing the Houston Astros in 2011, Crane wanted to retool the organization and take baseball’s
“It’s not just coming to the game and filling out your scorecard anymore. People want a place where they can hang out with friends.”
◀ The Gallagher Club features exclusive membership and seating opportunities for fans seeking the very best that Minute Maid Park has to offer.


▼ Amenities in this club range from gourmet food to top-shelf liquor to extra-wide, luxury seating and high-top tables.

biggest loser into a competitive future. The owner lured Braithwaite down to Houston to tour Minute Maid Park, the home of the Astros. “Jim talked about his vision of making the team better and investing back into the community,” Braithwaite remembers. “I was just trying not to smile the whole time.”
The phoenix-like rise of the Astros over the past six seasons is, according to Braithwaite, a reflection of Crane’s leadership as owner. Braithwaite’s own piece of that has been to serve what he considers are his three clients: the fans, the partners, and the game of baseball. That has meant significant overhaul to the 20-year-old Minute Maid park with offseason upgrades that have been made increasingly difficult with the shortening of the offseason due to the Astros postseason success.
“Almost every aspect of the building has been touched since I’ve been here,” Braithwaite says. “We started with clubhouses, office space, the main concourse, then the club level. We just started doing

“You can build a career based on your contribution, not based upon your past.”
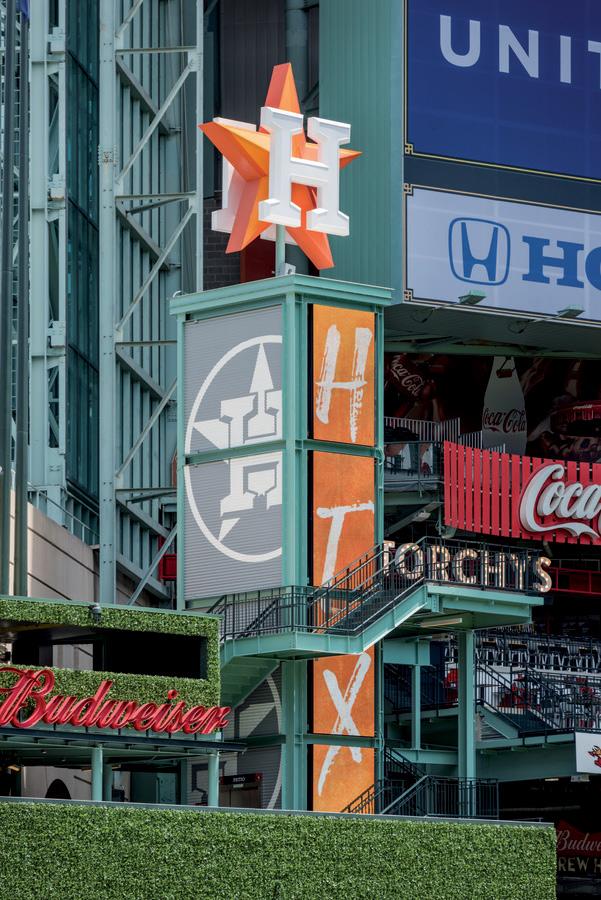

MSA Sport was approached by the Houston Astros to consider potential ideas and improvements to enhance the centerfield portion of Minute Maid Park. By the time it opened in 2017, the result was a four-level addition to the ballpark that contained numerous fan experience areas including an exclusive field level club, designed to be situated directly behind the centerfielder; multiple unique tier spaces to maximize sightlines to the field; and an upper level deck with a Tex-Mex restaurant and bar, a Houston favorite.
The end result was the transformation of a once quiet and blank area into a space that populated the entire vertical section of centerfield with fans creating a backdrop for the game and infusing energy into the ballpark.
The new development also enhanced the connections to the existing concourse by reorganizing the spaces around the area. The new paths around the ballpark helped to create clear and spacious spots for fan that led them around the centerfield.
It was soon realized that for the development to be successful, it needed to vertically connect all the new levels to facilitate fan movement. To accomplish this, a vertical tower was placed directly in full view of the entire ballpark, containing an elevator and a stair that wrapped around the tower, creating even more spaces for fans to experience the ballgame and the ballpark.
On the main concourse, a new escalator was installed for continuous fan flow around and through the new zone, allowing them to engage all levels of the tiers and enjoy endless opportunities for different food and beverage options.
The new development enlivened the ballpark and defined a new place for all Astro fans to make their game experiences truly unique.
The Michelob Ultra Club is just one of the many projects Aramark has been proud to collaborate on with the Houston Astros. The newest destination area, located in the right field corner of the ballpark, was designed with innovation and the fan experience in mind. It boasts a 360-degree, full-service bar, a variety of patio seating options, an incredible BBQ concession stand, and of course, impeccable views of the field and the downtown Houston skyline. Completed after the 2019 season, this 300-person club space is sure to be a big hit.
something big every year.” At this point, Braithwaite ballparks the investments since Crane purchased the team at somewhere around $60 million. The organization recently completed a blend and extend to remain at Minute Maid Park in downtown Houston for the foreseeable future.



Over eight years, Braithwaite says the public’s expectations of what they want from their ballpark has shifted with time. Formerly dark and secluded clubs within the ballpark have been made more open and well-lit. Last offseason, another destination was built near right field in the upper concourse as an extension of a larger center field renovation project. “It’s not just coming to the game and filling out your scorecard anymore,” Braithwaite says. “People want a place where they can hang out with friends, maybe watch another sport on the television while also watching the game.” In 2017, the Astros revamped their center field area and created a communal area for fans.
There has been extension work done to make the park more accessible for everyone including new stairwells and elevator access. One can make their way around nearly the entire park without losing sight of the game. This last offseason alone, the Astros were employing three different construction companies (Davaco, Metzger Construction, and Shawmut Design and Construction) who were building at the same time. “I credit each one of those teams for innovation and a teamwork approach to demolition periods, trash removal, trades, and building on top of one another,” Braithwaite says. “We’ve maintained a great relationship with our Cincinnati architects MSA Design as well as our concessionaire Aramark, as they’ve been crucial for all of the pre-planning that goes into these projects.”
Relationships, be they personal or professional, are a clear priority for the SVP. They have helped get him here along with his faith and his family. But it was already clear that Braithwaite was going to be successful, because wherever he is, he has home field advantage.
Between the 2019 and 2020 seasons, the Houston Astros Baseball Club contracted Metzger Construction Company to build a stunning new private facility for fans to be named the Texas Crawford Club. But there was a major constraint: time. The Astros wanted to open the facility for the start of the 2020 season, but construction couldn’t begin until after the World Series. That translated into a tight timeline for Metzger Construction Company.

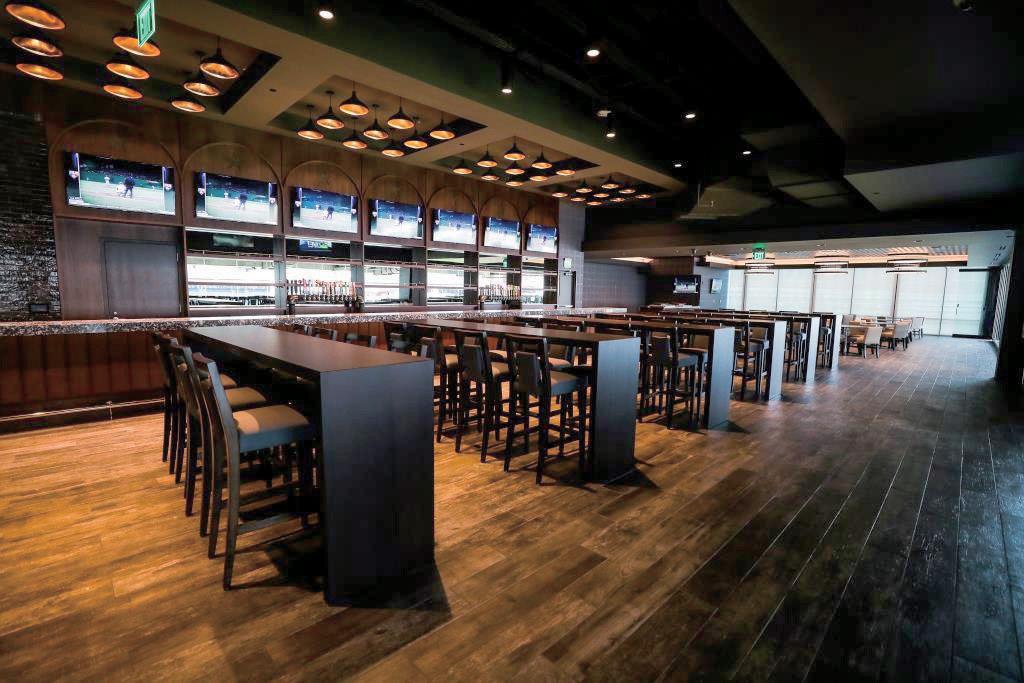

Metzger is a Houston-based commercial general contractor and excels at working with owners whose schedules are tight, but who also demand quality and adherence to budget. For the Astros, the first step was to make way for the new club— Minute Maid Ballpark’s central control center for all stadium entertainment functions had to be relocated. Metzger worked closely with the Astros on a daily basis to complete demolition and construction of the new command center during the 2019 season, between homestands and home games. The existing command center was then demolished, along with six private suites. Construction of the Texas Craw-
ford Club began after the final game of the world series and was revealed to fans just four months later.
It was designed with state-of-the-art amenities: two-level dining with full gourmet kitchen, meeting spaces, marketing offices, and a two-stop elevator. Throughout this fast-paced project Metzger managed continuous communications with Marcel Braithwaite, Astros’ senior vice president of business operations;
the Houston Astros facilities team; out-oftown architects; material suppliers; equipment suppliers; and City of Houston building inspectors and permitting officials.
Metzger specializes in large industrial projects, commercial centers, medical facilities, financial institutions, and tenant finish across Houston and the Texas southwest. The team at Metzger Construction prides itself on completing challenging projects with hard deadlines on time and with the highest quality.
Meridith Zimmerman creates distinctive designs for scores of RLJ Lodging Trust’s hotels across the nation to construct spaces that guests remember
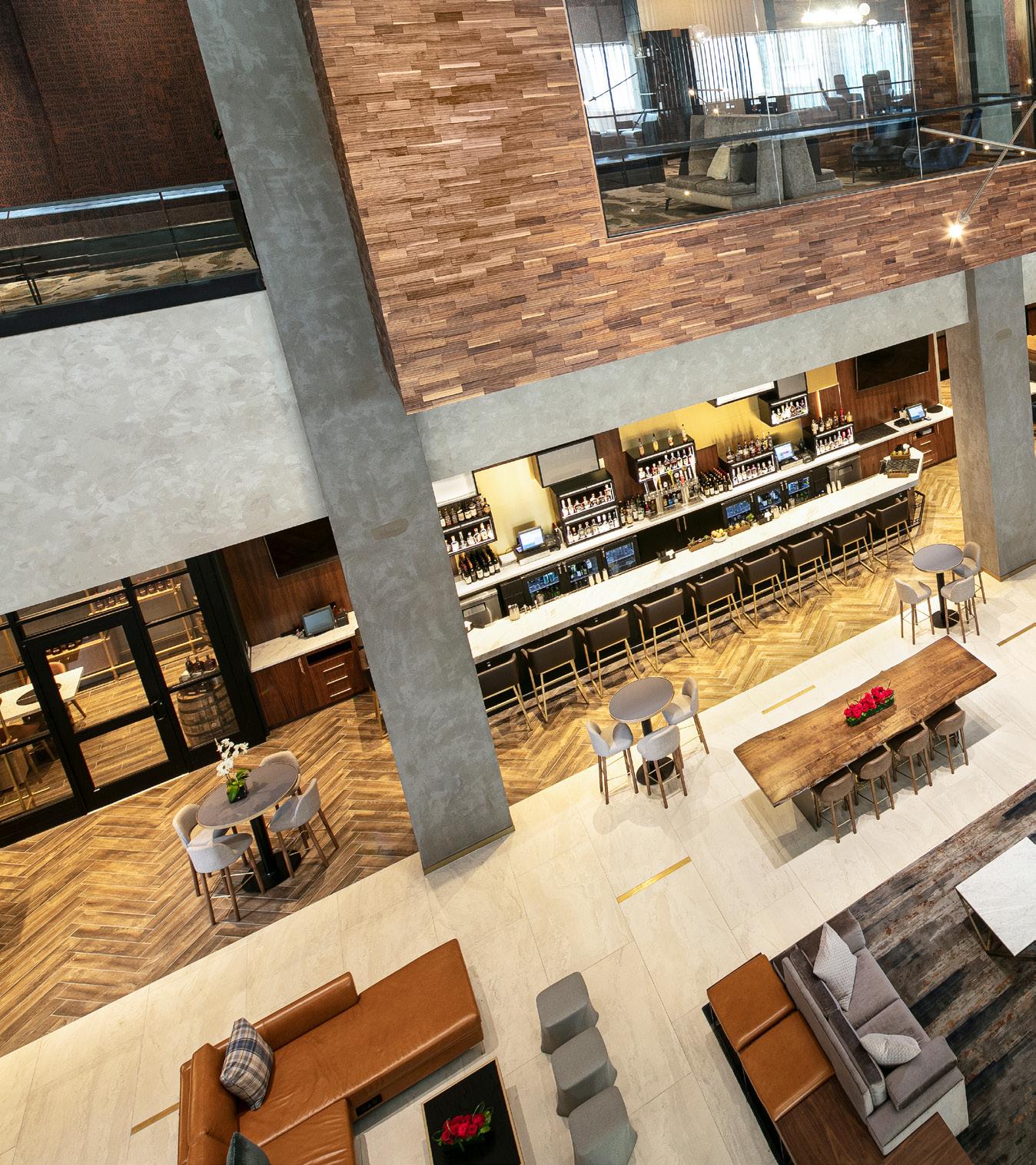 By Peter Fabris
By Peter Fabris
Guests staying in the Courtyard Marriott in downtown San Francisco are in for a shock when they open their room’s closet door. The interior walls of the storage space are covered with black and white coverings depicting human faces. “Some people like it,” says Meridith Zimmerman, vice president of design for RLJ Lodging Trust, which owns the property. “Others are a little scared because they are not expecting it.”
That’s what Zimmerman calls a “closet surprise”—a distinctive wall covering or pop of color—featured in her designs. It’s one way that Zimmerman puts her stamp on RLJ projects, bolstering her chief goal of creating “hotels that people remember.” With hotel brand design standards and budgets prescribing design concepts, such unique touches may be subtle, but they are central to the hospitality design veteran’s approach.
Some of RLJ’s properties, particularly those in urban areas, have more generous budgets that allow for more custom designing. For example, a 600-room Marriott hotel in Louisville, Kentucky, includes a room dedicated to the display of one of the state’s most famous products: bourbon.
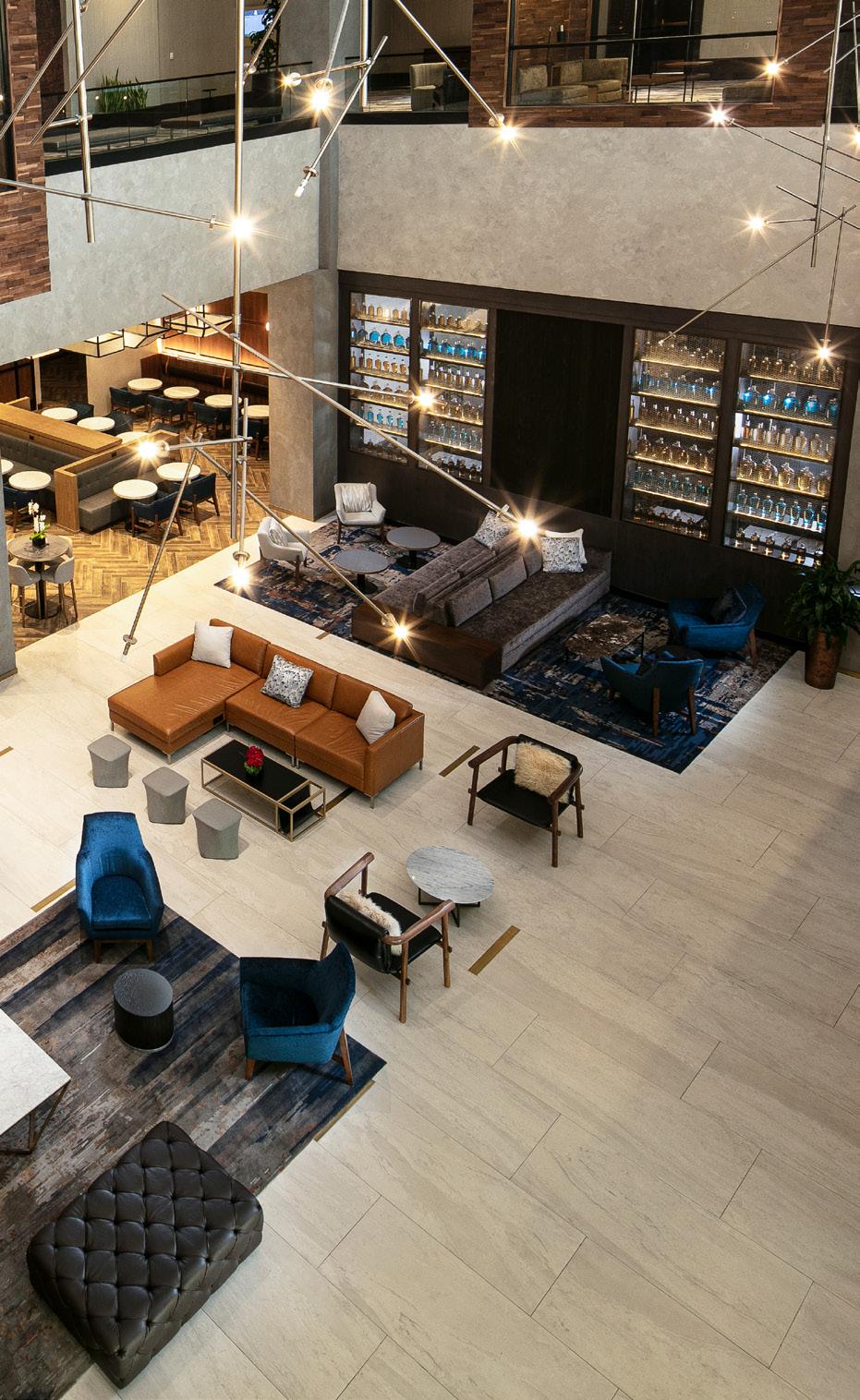
Zimmerman loves the opportunities to include such custom elements in her designs, but she also takes great pride in the small touches that distinguish properties within the boundaries of standards established by hotel brands. Zimmerman has relished opportunities to add flourishes of creativity since she discovered a passion for hospitality design early in her career.
Before she embarked on her chosen career track, though, she faced a potential derailment—a fateful conversation with her design professor as an undergraduate at the University of South Carolina. The professor spoke about the difficulty that budding architects faced in passing the American Institute of Architects (AIA) certification test. “‘Many fail no matter how many times they take the test,’” she recalls the professor saying. “‘That’s why women shouldn’t be architects.’”
It was a harsh indictment from a woman professor, no less. Instead of letting that opinion dissuade her from
pursuing an architecture career, though, Zimmerman took it as a charge to move forward. “Because a woman said it, I was even more determined,” she recalls.
During that period, a college internship with a firm that worked in the hospitality industry opened her eyes to the possibility of working in that arena. “Before that, I had no idea about designing for the hotel industry,” she says. “In my mind, interior design was all about designing for homes.”
Zimmerman went on to earn her master’s degree in architecture at The Catholic University of America in Washington, DC. As it turned out, she opted not to take the AIA exam because she found a career path that didn’t require it. Nevertheless, she has certainly used her architectural education to the fullest. Her first professional positions as a designer and construction manager were in the office real estate and apartment realm. Later, during a four-year stint as a designer/ project manager for Marriott International, her love for hospitality design burgeoned. Delving into the nuts and bolts of hotel work made her realize that she “loved making hotels come to life.”
Working for the global hotel giant made her feel like she had made it big time, and also gave her perspec-
tive of what it’s like to work from the corporate side, which helps inform her work with RLJ today. While at Marriott, she was mystified over why franchise owners sometimes chafed at the design standards she and her colleagues were charged with enforcing. Why couldn’t they understand the importance of design specifications across properties bearing the same name?
But after Zimmerman made the move to RLJ, which owns 103 hotels of multiple brands in 23 states and the District of Columbia, things looked different. “In the ownership seat, I see why owners got angry or didn’t understand why we had some of the standards,” she says. There are instances when she might want to substitute materials to save money in one area and redirect to another, such as more elaborate millwork to add a special touch to a lobby. When that option is not possible, she may turn to a less expensive alternative such as distinctive artwork from a local artist—something to make the space memorable.
Zimmerman gets to exercise more of her creativity on some urban hotels that have more generous budgets than suburban counterparts. For example, a Courtyard Marriott located on Chicago’s Magnificent Mile towers far higher than the brand’s typical four-story
“[I realized I] loved making hotels come to life.”Meridith Zimmerman VP of Design RLJ Lodging Trust


prototype. “It’s almost a full-service hotel with full restaurant service and a Starbucks,” she says. In fact, the elegantly apportioned Copper Fox Dining Room even attracts patrons not staying at the hotel—highly unusual for the Courtyard brand.

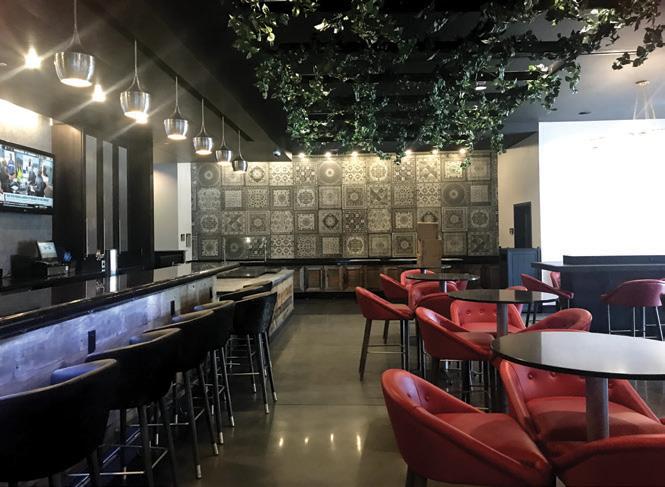
COVID-19 drastically curtailed business in 2020, derailing most of the projects her company had scheduled. But she is particularly enthused over planning a makeover of a new RLJ property in southern California. The Oxnard Embassy Suites Mandalay Beach near



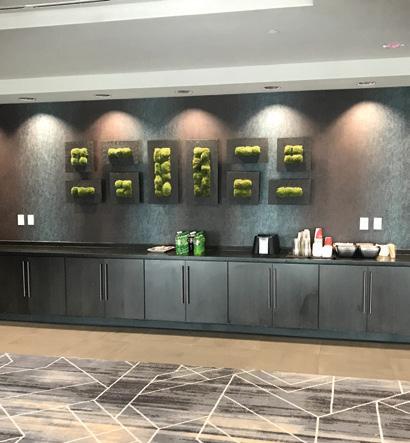
Santa Barbara will undergo a major redevelopment. The beachside property will be converted to the more upscale Curio brand—what Zimmerman calls a “soft brand that is more boutiquey and upscale.”
Most of the public spaces will be reimagined—an indoor bar that abuts the beach will be transformed into an indoor/outdoor space, for example. Likewise, the grounds will be updated to accommodate more recreational activities. The site is already popular, hosting about 50 weddings a year. The project is a step in RLJ’s new strategy to add more upscale properties to its portfolio.
Zimmerman is excited to lead the design effort for this initiative. It will allow her to exercise her creativity to the fullest. Other properties won’t be neglected by any means, though. She will continue to add her mark to all of RLJ’s properties when they are scheduled to be refreshed, demonstrating her drive to design hotels that make a lasting impression on travelers.













McWhinney’s Jill West makes headway on two huge Hyatt projects in the toughest year of her career
By Billy YostJill West has worked on construction projects from Hawaii to Boston to Florida, and a litany of locations in between. The director of design and construction hospitality for Denver-based real estate company McWhinney sums up her decades of experience in hospitality as succinctly as one would expect from a farm girl from rural Colorado. “I do whatever it takes, and I get it done,” West says. That has meant stretching her job title far past what many would ever expect from the role.
West has been on the floor installing furniture right alongside the rest of her team in order to meet the deadlines she adheres to like gospel. “If there ever comes a time when I need to grab a paintbrush or a hammer— for everybody’s sake let’s hope we don’t get to that point—but I will be right there. I don’t look at my team as hierarchical. I just want the team to be successful for everyone involved,” West explains. “When we’re finished, I want to high five and have a drink with my team. That’s what we’re all working toward.”
West’s most challenging year to date, by her own admission, was 2020. The often-airborne director saw two massive projects, a Hyatt Place in Boston and a Hyatt Centric in downtown Austin, Texas, suddenly brought to a halt with the COVID-19 pandemic. With children aged 9 and 11 years at home in need of both a mother and a schoolteacher, West says she made it out of this year with more gray hairs than she planned on but intact and ready for anything. West learned about patience more than she ever had to before in 2020, but she also learned that in spite of it all, she was still Jill West. She still got it done.
The Hyatt Place in Boston’s Seaport District was West’s first new build hotel on the East Coast. The neighborhood that was all but an industrial wasteland just a few years prior is now home to a 12-story,



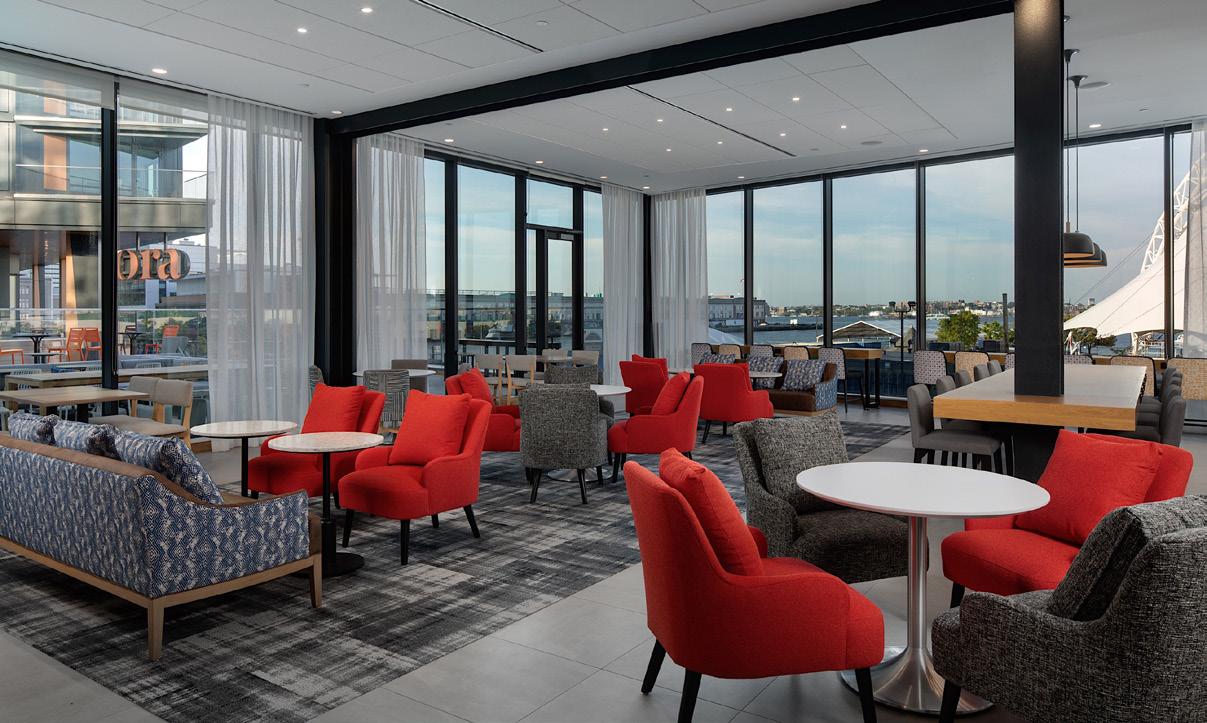
297-room building that she says, with a small hint of pride, has been referred to by more than a few stakeholders as the most beautiful Hyatt Place ever built.
The project was scheduled for completion in May 2020, but the COVID pandemic pushed back the opening, not by years but by months. Even a gas strike in Boston didn’t roll the project into 2021, despite the need for temporary weather restrictions onsite throughout two consecutively brutal winters.
The other hiccup required even more adept adaptation than climate control. Hyatt’s new prototype room package was introduced right in the middle of construction. “It rolled out right when we were getting ready to order our furniture package,” West says. “The brand hadn’t even officially released it yet, but we were still able to capture some of the new design and marry it with the existing model.”
When the hotel opened its doors in September 2020, it was a bittersweet day for West. “These projects are always my babies,” West admits. “I go from being onsite fairly often to not having been back to Boston since it opened.” And despite overcoming so many odds, West didn’t feel the usual rush of a completed project because, for the most part, much of the world still remained closed due to the pandemic.
The coronavirus slowdown also touched the capital of Texas, where West says downtown Austin is feeling the economic sting of prolonged absence as hard as anywhere. But her team has been able to maintain its work the entire time while abiding by all COVIDrelated protocols.
The Hyatt Centric at 8th and Congress Ave. in downtown Austin will be West’s tallest building to date at 31 stories and 246 rooms, or “keys,” as West puts it. Guests will take an elevator up to the eighth floor to check in and the hotel will also feature a rooftop deck on that same level.
West and her team have had to work in tandem with a third-party food and beverage operator, who will run the restaurant on the ground floor and food and beverage operations for the hotel, as well as a third-party hotel operator and the Austin Theater Association next door, which will be officing out of McWhinney’s building. The multiple additional stakeholders haven’t stalled progress, and the hotel currently has plans for opening its doors to guests in Q1 2022.
West says she has chosen to stay in hospitality and construction for her career because, quite simply, she loves it. And though she may have been one of the few women on the job, the director says those numbers continue to go up in encouraging ways. She has advice for anyone looking to enter the construction world. “Intern and ask to get onsite,” West says. “I’ve found with project management that people either love it instantly or they don’t. So, go for it. Don’t let the idea that this may have traditionally been a ‘man’s industry’ discourage you. I’ve never felt like I didn’t belong here, and you shouldn’t either.”

“Don’t let the idea that this may have traditionally been a ‘man’s industry’ discourage you. I’ve never felt like I didn’t belong here, and you shouldn’t either.”
Jill West Director of Design & Construction of Hospitality McWhinney


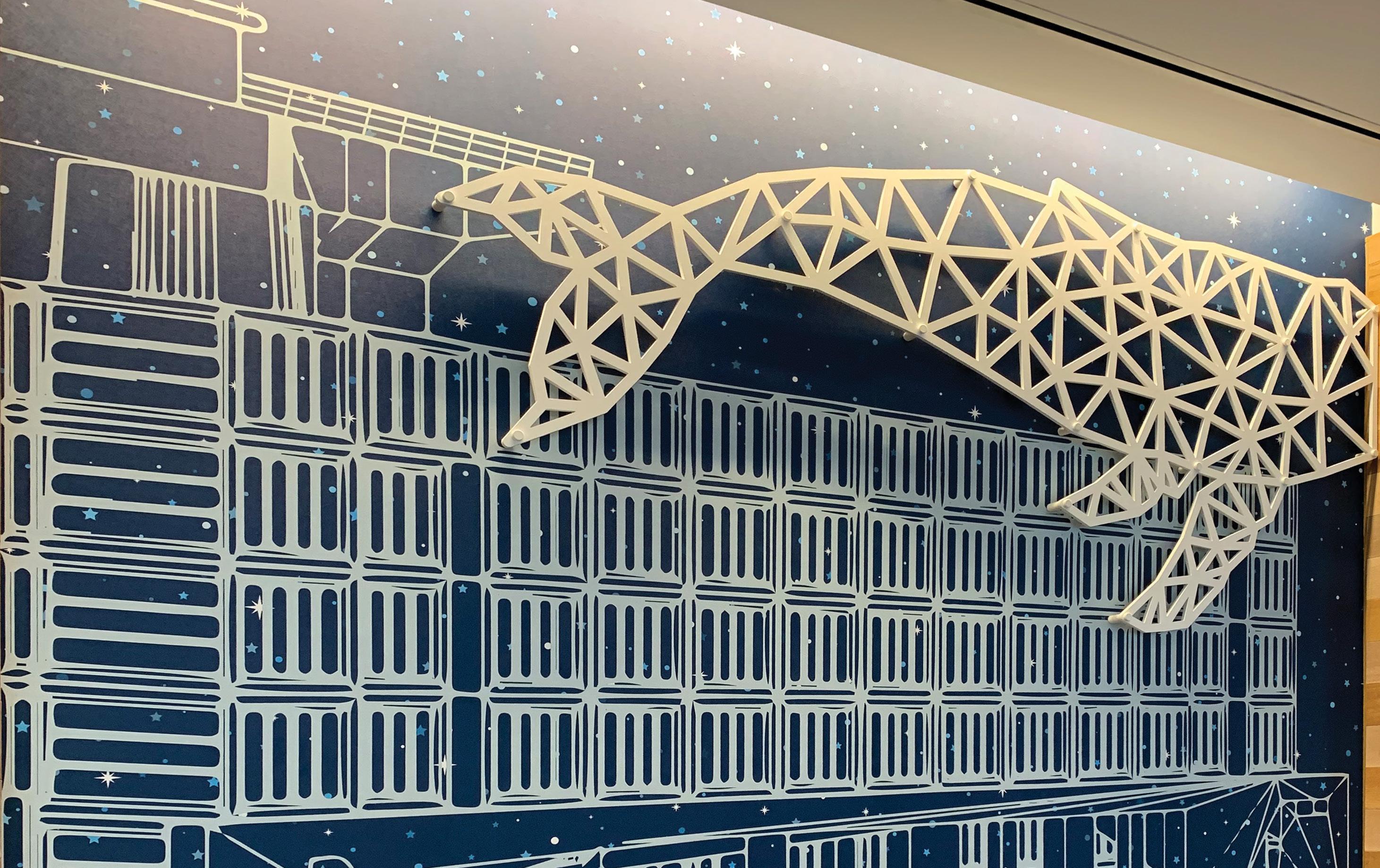



JT Richardson champions the team mentality when tackling hotel renovation projects with Crescent Hotels and Resorts
By Lucy CavanaghJT Richardson believes in being a team player. Working as corporate director of project management at a company like Crescent Hotels and Resorts allows him to see hotel renovation projects from all angles, from initial designs and budget plans to completion and reopening. Crescent is an operations-driven company, and with such a wide span of construction stages and responsibilities, Richardson appreciates being able to trust in the expertise of his teammates. “I’m huge on the team mentality,” he says. “I am able to lean on others, and l let them lean on me.”
Richardson is no stranger to the hotel industry. He brings 10 years of experience to the table, much of which he gained while working alongside Marriott as a third-party field project manager. The majority of his projects spanned the West Coast, and during that time, he learned from experiences working with

senior project managers at Marriott Architecture and Construction. He had the opportunity to develop skills and contacts that would serve him throughout his career. “It was a trial by fire,” Richardson explains. “It was a steep learning curve, but I was grateful to have the experience and the training from my colleagues as well as the Marriott Architecture and Construction team.”
Now, working at Crescent, Richardson’s most recent projects are a testament to his passion for design and team player attitude.
Located in Dupont Circle, this Marriott Tribute will be called the VEN. It found thematic inspiration from the neighboring embassies: the owners of the hotel and Crescent worked with Baskervill Architect to Bruce Buck
◀ Sheraton Bay Point Resort has three outdoor pools—including one that’s heated for year-round use.
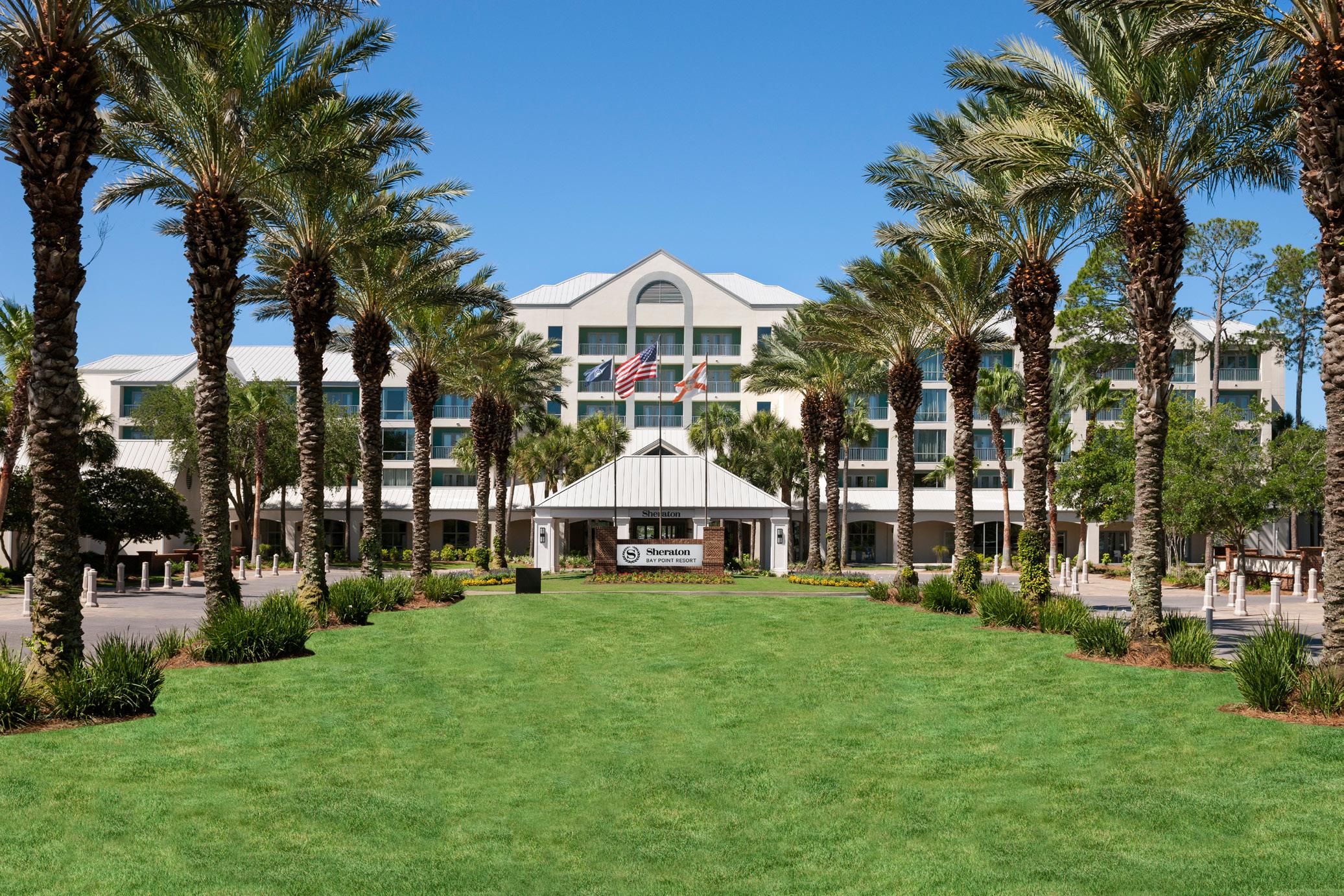

▼ The resort’s oceanfront setting is mirrored in its fresh, nautical color palette with floor-to-ceiling windows that enhance its location.
◀ The resort offers a private beach and pristine views of St. Andrews Bay right from the pool deck.

▶ The VEN draws inspiration from Scandinvanian minimalism and celebrates the international spirit of DC’s Dupont Circle.
design the VEN to feel like a fictional Scandinavian country. The hotel emphasizes clean lines and features stunning woodwork on the walls and ceilings in the lobby and restaurant.


The lower level design is inspired by the Northern Lights and will include a gallery that displays work by local artists to give the hotel a creative atmosphere, something that is atypical for DC. The renovations were completed to welcome back guests earlier this year.
Another testament to Richardson’s expertise is the Valley Forge Embassy Suites, a Hilton Hotel located outside of Philadelphia. While the Embassy brand tends to maintain a uniformed look, the owner of Valley Forge tasked Richardson and the Crescent team to infuse the property with the special care, attention, and originality that one would look for in a personal residence.
Richardson guided the entire project, from pricing and design to the completion stage. This property draws inspiration from the owner’s Texas roots, featuring plenty of metal, stone, and woodwork. Visitors can find 20-foot metal canopies throughout the atrium, and a wall dispensary showcasing 16 different types of wine.
Richardson and his Crescent team are also responsible for the renovations of an enormous Sheraton Hotel property located on Bay Point in Panama City, Florida. The owners invested over $31 million in renovations that resulted in a stunning beachside spa hotel, complete with a Nicklaus-designed 18-hole golf course. Richardson explains, “Ownership had a vested interest in opening by November 1, 2020, and in July [of that year], we were still down to bare studs in some major areas.” Despite this, the team hit its completion date. Once open, the project would win a top renovation award from Marriott. The resort was hitting its stride when Hurricane Michael struck Panama City in 2018, forcing the property almost back to square one.
◀ Valley Forge’s earthy tones are a nod to local historical monuments, abundant trees, and the city’s beautiful landscape.

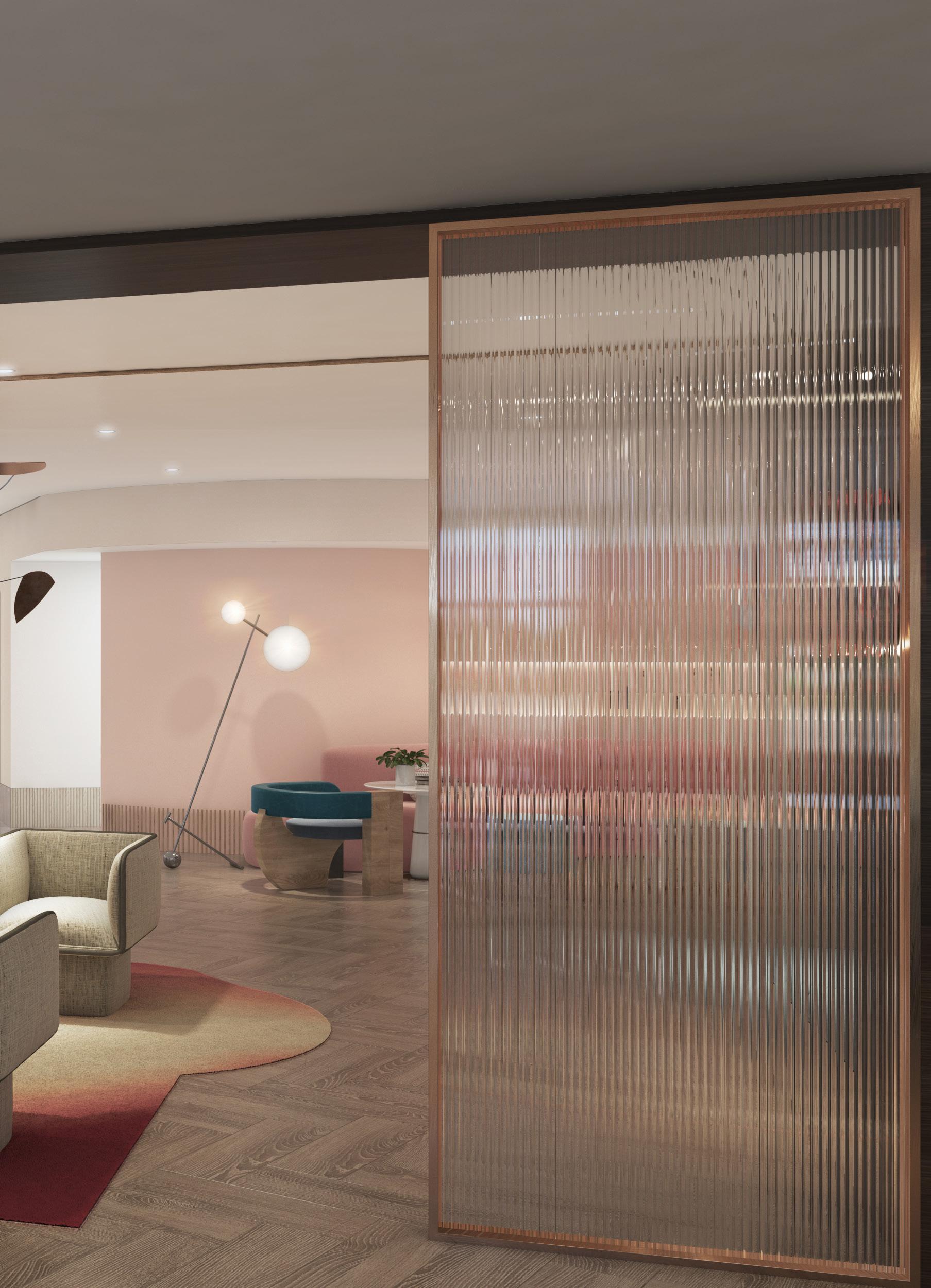
“I’m huge on the team mentality. I am able to lean on others, and l let them lean on me.”
With our satellite offices in Newport Beach (CA) and in Atlanta (GA) we are able to be there for you.


On the hospitality side, we have renovated over 200 hotels which accounts for over commercial centers and airports.
owners, hotel management companies and developers.
and management work towards the same goal, quality to our client, that's JMC's unique culture.

Richardson and his team spent the following months on-site tackling the incredible challenge of getting the property back up and running as soon as possible. The resort required remediation from the ground up to limit future damage as ramifications from the storm continued to impact the property.
As the middleman between the owners, the contractor, and the insurance company, Richardson ensured that everyone remained aligned and satisfied through the duration of the project. “On projects like Bay Point, you are pushing so hard to hit major milestones. Thankfully, Crescent has fantastic engineering and procurement teams that I was able to rely on,” says the project manager, reiterating the importance of support and teamwork. “Everyone has their role and a particular strength. We are all working different aspects of the project, but by the end there is a collective sigh of relief and shared feeling of accomplishment.”
Richardson’s team philosophy helps him navigate the complicated logistics involved in managing renovation projects that cover all the stages of development and execution. He knows to trust the knowledge and experience of each of his team members so he can manage all the moving parts that are necessary to get the job done.
When talking about his leadership strategy, Richardson employs a coach mentality. “I try to develop a game plan for the team, and utilize every member in their strongest position,” he says. This is how he is “able to kick it across the finish line.”
“Everyone has their role and a particular strength. We are all working different aspects of the project, but by the end there is a collective sigh of relief and shared feeling of accomplishment.”
Sharing stories that detail motivations, ambitions, and missions of executives in the built industry with a firsthand look at what they are achieving today

Amy Hunn has been with Floyd’s 99 Barbershop since it had just three locations. Now, she’s helping oversee the brand’s expansion to 120 stores and counting.
 By Billy Yost
By Billy Yost
It was meant to be just a college job. Amy Hunn was in Denver, majoring in interior design at the Art Institute of Colorado in the early aughts, and working part-time at a small barbershop whose owners had done well enough to extend to three locations, with a fourth on the way. Hunn booked appointments, answered phones, and did laundry along with any other odd task that popped up. Having grown up with parents who owned a hardware store, “doing it all” wasn’t anything new for the undergrad, but it seemed like a side gig she’d eventually leave once she had graduated. That was 18 years ago.
The small but prosperous barbershop business was Floyd’s 99 Barbershop, whose locations have multiplied

from three to more than 120 in 14 states. The Floyd’s brand has found a way to still embody the community atmosphere of the local barbershop, but in an authentic, repeatable, and efficient manner. Those efficiencies are a credit to Hunn—now the company’s vice president of construction and facilities—who, back in 2002, was getting ready to see what else the world had to offer.
“I was looking for restaurants, hotels, any kind of commercial stuff in my field,” Hunn remembers. Despite the search, long hours spent in front of a computer running CAD drawings didn’t seem like the future she wanted. “I finally got an interview, and at the same time, the owners of Floyd’s reached out and wanted to talk with me about this growth they were going to be going through. They wanted to know if I wanted to be part of it and if I would stay. I figured I’d give it a shot.”
It’s easy to imagine the interior of a Floyd’s barbershop when Hunn talks about her early days with the company. In a way, Hunn’s memories are a perfect reflection of the interiors she’s helped create. Huge collage poster walls adorned with bands from yesteryear to the current times are complemented with simple, sleek leather barber chairs. It’s chaos with class. “The company was really just starting to build its infrastructure outside of the three owners running the day-to-day,” Hunn says. “They were looking to put systems and processes in place to be able to franchise and scale the brand.” The VP says titles were an afterthought because it seemed like everybody was often doing everything.

There was no job too big or too small, and that includes taking out a garbage or emptying a hair trap.

“The things that I really think are the coolest are probably the things people don’t even notice.”
But Hunn also ran the company’s POS software including a company-wide transition to a new vendor in 2014. “I think sometimes people get caught up in the titles and they like to think that something isn’t their job,” Hunn says. “But here, everyone thinks they’re responsible for something bigger, not just whatever their title might say. I think it’s such a great philosophy and way of approaching your work.”
The philosophy is obviously successful, as even amid a pandemic, Floyd’s continues planning for further expansion. Since Hunn has grown up with Floyd’s, she says each new store feels like one of her children being sent out into the world.
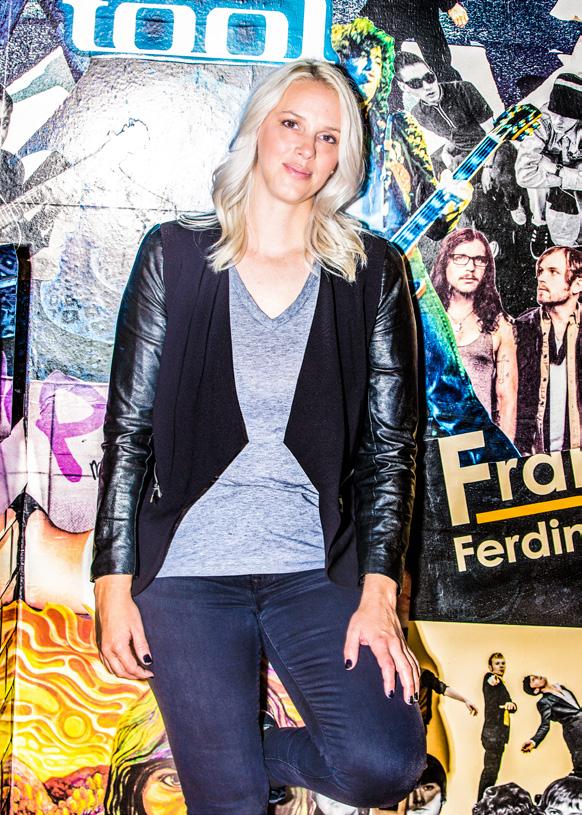

But with that expansion, Hunn has had to grow her own depth of focus. “As we’ve increased in size, we’ve had to really hone our processes and streamline things to become more structured,” she explains. “We’re focused on continuing to support our growth both corporately and with our franchise partners, and we have to be able to show and prove that our processes work.”
Hunn says continuing to build lasting relationships with trusted vendors across the country has helped take projects that were once daily panic attacks into now weekly check-ins. “It’s been so helpful to find contractors and architects who you can hand parts of the project off to,” she says. “They’ve proven themselves with us already, and there’s a level of trust there that makes things so much easier.”
Relationships are a key component of Floyd’s business model with vendors, customers, and the communities in which it operates. “We want to be part of our communities, which is why I think we’re so focused in giving back in all the ways that make me proud to be part of the company,” Hunn says. In several of Floyd’s California locations, the company has commissioned huge murals commemorating movies or artists from the area like The Karate Kid in Encino, Gwen Stefani in Tustin, and Sublime in Long Beach.
Hunn has been with Floyd’s long enough that her own DNA might as well be part of each and every new shop, though she tries to downplay the assertion, focusing instead on what she loves about the interiors of the Floyd’s brand. “Obviously I love our poster walls,” Hunn says. “I love the idea that while you’re sitting and getting your hair cut, people can sort of
search through the rubble and find their favorite band or artist. But the things that I really think are the coolest are probably the things people don’t even notice, like how we were able to take an awkward column and really integrate it into a design. Those little victories always make me proud.”
More than any interior, Hunn says, are the pictures she sees online of young men and women celebrating their high school graduations; the kids she remembers getting their first haircuts at Floyd’s remind her of just how far she’s come. And with the company’s growth over her 18 years, wherever those young people wind up, there will likely be a Floyd’s 99 Barbershop nearby.
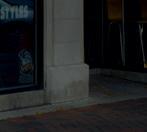


When Maison Parisienne decided to open its second location in the heart of Chicago’s Lincoln Park neighborhood, the French café trusted KEA Construction with the new buildout. KEA combined two existing spaces into one, completing all exterior brick, storefront, electrical, HVAC, plumbing, and finishes within just three months at the planned budget. The final result of KEA’s work showcases Maison Parisienne as a standout eatery on the famed Clark Street. KEA looks forward to future locations for the esteemed café in Paris’s sister city.



Established in 2002, KEA Construction, Inc is a commercial and residential general construction company servicing the Chicagoland area and beyond. Over the past 18 years, with dedication, trust, and true partnership, KEA has grown to be one of the best in the business. KEA has done everything from rental unit repair, to buildout of the entire Floyd’s shop in Illinois, and the CB2 store in Dallas, Texas.
KEA is proudly doing business in Chicago and beyond with FLOYD’S BARBERSHOP 99, JHM Co, THE MARWIN Co, CRATE AND BARREL, CB2, BETH DOWNS INTERIORS and many more.








Main: (847) 983-8941 | Direct: (312) 731-8708 | alen@keaconstructioninc.com | www.keaconstruction.com


“Building your future” with KEA is the right way to go!◀ Floyd’s Union Station location in Denver is the newest location in the Denver Metro Area.
Diabetes can define an entire day. Between regular activities like eating breakfast, commuting to work, or scrolling through Twitter, there’s a necessity to pencil in time to check glucose levels. Dexcom, a medical company that specializes in continuous glucose monitoring, pioneered technology that allows patients to use an automated applicator, paired with a smartphone app, for diabetes management.
Dexcom considers its clients to be part of its community, referring to them as “Dexcom Warriors” and sharing stories on its website to inspire and encourage
By Grella Damplingothers. “We’re never given anything we can’t handle— take what you’re given and use all the great technology available to stay healthy,” said country singer Eric Palsay in an online testimonial where he shared his own experience with the condition. “Type 1 diabetes is not the end of the world. You can live life to the fullest. I’m living proof of that.”
Director of Facilities Jon Haigis taps into his own passion for improving people’s lives and infuses it into his work at Dexcom. Having worked for companies like Pfizer and Pacira in the past, Haigis is no stranger to
Jon Haigis leads his team with a passion for the lifesaving products that the diabetes management company produces
compliance and considers it a unique challenge to be heavily tuned into the impact of when something is or isn’t right.
A typical day for the facilities director involves everything from keeping tabs on his engineering team to making sure utilities are maintained to managing projects that standardize facilities and enable growth for the company’s research and development teams. This obviously makes Haigis a critical asset—one praised by his colleagues.
“I’ve been working with Jon since 2003. He is a disciplined and organized person. I have found him to be fair, respectful, and someone who holds you accountable to your words and actions,” says Jay Jadea, project executive for BNBuilders. “His vast knowledge and experience in managing and maintaining facilities small or large sets him apart. He values relationships, integrity, and being trustworthy.”
The year 2020 called every medical company to the front lines to help mitigate COVID-19—Dexcom included. In April of that year, only a month into a nationwide response, Dexcom announced its patient assistance program. “As unemployment rates continue to rise, we want to help our customers who rely on Dexcom CGM systems to manage their diabetes but have lost insurance coverage due to the impact of the COVID-19 pandemic,” said CEO Kevin Sayer in a press release on Dexcom’s website, which shared the company’s plan to provide two 90-day shipments of CGM system supplies at a heavily reduced rate. “Access to Dexcom CGM systems has never been more important than it is during this pandemic, and we are committed
to taking care of our customers as best as we can during these challenging and uncertain times.”
Beyond that, the company made its G6 CGM system temporarily available to hospitals for remote patient monitoring, reducing the need for standard, repeated finger pricks. Sayer noted in another press release that the sensors would be distributed to areas in the US most impacted by COVID-19 first, before meeting requests elsewhere. “We have people working around the clock to meet this added need while ensuring we can continue care for our existing customers without interruption,” he added.
Haigis’s team meanwhile attended to Dexcom’s employees who were facing their own challenges working through the pandemic. The work was physically exhausting, he noted, as they reduced staff sizes on-site, administered temperature checks, added new processes to reduce traffic between buildings, and increased facility disinfection.
Still, it’s this kind of support that motivates Haigis on a daily basis. As his team’s work comes to fruition, the director takes pleasure in seeing how Dexcom’s products change people’s lives.

BNBuilders is a West Coast contractor that specializes in highly technical projects for clients in a wide range of industries, including life science, healthcare, education, corporate, hospitality, and mixed-use. One of its most successful and long-lasting partnerships has been with Dexcom. Together, they have completed more than 35 projects, ranging from minor improvements to R&D facilities, lab, and office upgrades, warehouse space, and hazmat storage. Most recently, BNBuilders completed the Canyons TI designed by Mansour Architecture: a 42,000-square-foot tenant improvement of shell space on the first and second floor consisting of open office space, conference rooms, break rooms, and lobby space.
“Access to Dexcom CGM systems has never been more important than it is during this pandemic.”
—Kevin Sayer, CEO
Roger Goldstein describes his journey from the ranch to Panda Restaurant Group, where he directs facilities and tackles sustainability initiatives for more than 2,000 locations
 By Billy Yost
By Billy Yost
▲ Panda’s interiors are a nod to contemporary Asian American design aesthetics, featuring high-tops and community tables that encourage conversation between guests.
“I was wearing a suit and tie, I was sitting in an office in the middle of a bank branch, and I was very unhappy. It was a long way from the saddle.”
Roger Goldstein had already done the cowboy thing. It was the only job he had ever thought he would have. He grew up in ranching, 4H, and FFA. His father managed the Philmont Scout Ranch for the Boy Scouts of America, which functioned as a full horse and cattle ranch. Goldstein majored in range science and range management at Texas A&M and managed a ranch outside of College Station, Texas. But the normal
world—a wife and family—eventually caught up with Goldstein, and he found himself in the last place any self-respecting cowboy would be seen: square in the middle of a bank.
Goldstein’s unusual path may have led him to a place where he didn’t feel at home, but it’s precisely because of that path that he would find his way out. Prior to banking, Goldstein worked in construction, hotel management, payroll processing, and then insurance and investments. He even owned a restaurant for a short time. “There’s a Richard Branson quote that has
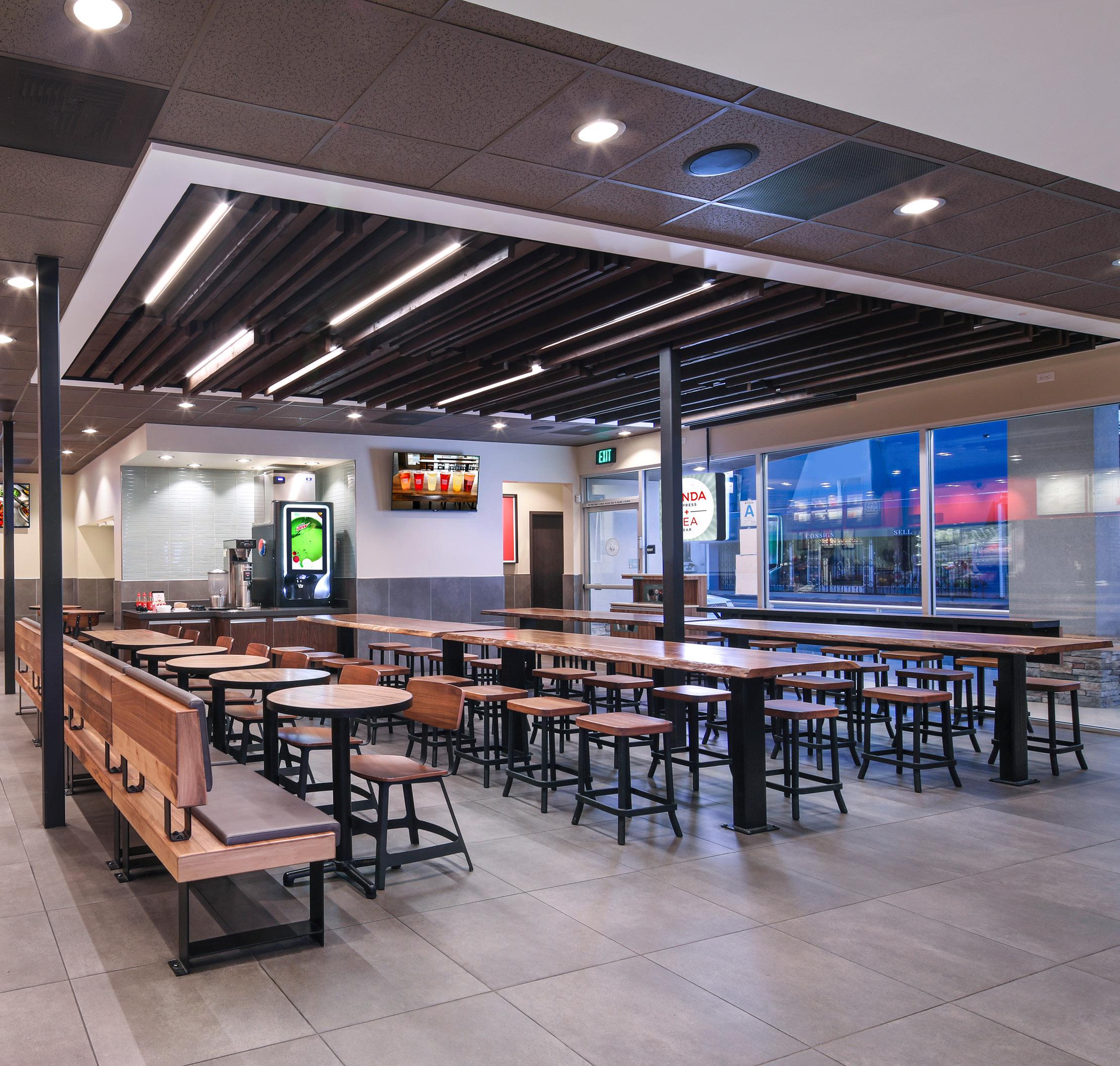
always stuck with me,” says Goldstein, citing the British billionaire known for founding the Virgin Group. “Say yes to anything that comes your way and then figure out how. I’ve been doing that my whole life.”
For the last 14 years, Goldstein has been exactly where he wanted to be, even if he didn’t know it yet. A restaurant equipment service job would eventually give way to a position with his favorite client: the Panda Restaurant Group. “I had already been on the restaurant side and didn’t want to do that again, but I had always thought the idea of being on the customer side in facilities was intriguing,” Goldstein remembers. “I started as a regional facility manager at Panda for New Mexico and Arizona, and it was the best career move I ever made.”
Since 2006, Goldstein has worked his way up the facilities side of Panda; he currently serves as executive director of facilities and energy for the entire organization. In that time, he’s helped Panda evolve its sustainability practices in some ways that are progressive—and in other ways that are legitimately revolutionary.
It’s a long haul from where Goldstein admits he started. “From where I came up from, I wasn’t as aware





of sustainability, and it certainly wasn’t as big of a deal as it is today,” the executive director says. “But as I got deeper into the energy world, I realized that Panda had already been implementing some really interesting things that were unheard of at the time.”

As far back as 2007, Panda was redesigning its commercial Chinese wok ranges—devices almost entirely reliant on huge amounts of water to keep themselves cool—to use little to no water. “After we rolled our internally waterless ranges out across the nation, it became the new standard,” Goldstein says. “It wasn’t something we were tooting our own horns about, but this is something the company has been focused on for a long time; I’m just happy to have been able to be part of it. Panda has shown that it really cares about these issues. Of course, there are considerations like cost savings and driving efficiencies, but most importantly, Panda’s mission is all about bettering the lives of its associates and communities. That starts with you, your coworkers, and your family, and eventually, you’re looking at the whole world.”
Panda focused on quality when converting all its steam tables for serving to innovative induction
DAR PRO’s experience and resources takes the collection and recycling of grease and inedible meat by-products from a necessary task to an opportunity to improve your operations and reduce the carbon footprint of your food prodcution efforts.
HELPING YOU ACHIEVE SUSTAINABILY BY TRANSFORMING YOUR GREASE AND MEAT BY-PRODUCTS INTO CLEAN-BURNING BIOFUEL.
technology that had to be retooled back to formula by its internal engineering team. “You could cook all day with induction, but keeping something at a very specific temperature was a whole different story,” Goldstein explains. “It was quite a project.”
As Panda’s portfolio grew, so did its focus on waste management. Goldstein says it has been imperative to tackle the goal with a zero-waste mindset. “Any time you try to reach what seems like an unattainable goal, it’s tough, and you can lose drive,” the executive director says. “But you just have to have that mindset of, ‘What can we do to get there?’”
Every store undergoes a quarterly rightsizing process to ensure, among other initiatives, that trash and recycling pickup times are as efficient as possible. “Even if you’re just throwing away dollars by having an empty dumpster picked up, you’re also contributing to having that truck fired up and driving to your location and contributing to pollution,” Goldstein says. “It all ties together.”
In 2010, Panda piloted new energy management systems to find the ideal fit, seeking a balance of oper-
ational ease and efficiency for its operators in the field. Most recently, the company is piloting a new EMS in 100 stores, which it hopes to expand throughout its 2,000-store portfolio. Panda also replaced halogen and incandescent lighting with compact fluorescent lighting and is now progressively moving to LED, demonstrating that sustainability isn’t so much a destination as it is a journey.
Goldstein says he wouldn’t be successful were it not for the support he receives to move ahead on good ideas. “If you can make the business case and if it’s something you’re passionate about, you’ll be supported by the company in a phenomenal way,” Goldstein says. “They’re trusting, empowering, and will allow you to fail in order to learn from it and do it again better.”
It sounds like an old parable, but somehow it took a Panda to help the cowboy find his way back to the right path.
You’re busy—used cooking oil shouldn’t be a top concern. At DAR PRO, we offer contactless collection service, 24/7 support, automated storage tanks for one-touch oil transfer, and help you reduce waste by recycling it into cleaner burning fuel. We make handling grease easy, so you can focus on what matters most.
Congratulations Roger Goldstein for the merited recognition you are receiving. Your drive and leadership is truly inspirational. The best practices approach you have to sustainability, zero waste, and energy efficiency is unparalleled. Craft Construction is proud of its longstanding turnkey National General Contractor relationship with you and Panda Restaurant Group.

“Say yes to anything that comes your way and then figure out how. I’ve been doing that my whole life.”Roger Goldstein Executive Director, Facilities & Energy Panda Restaurant Group

Many people rely on Bryan Antoncic, especially in the age of COVID-19. As for Antoncic himself, he relies on family.
By Natalie KochanovWhen New York City shut down amid the COVID-19 pandemic, Bryan Antoncic kept going. As a managing director of construction and design overseeing the development of low-income housing in the Bronx, Antoncic qualified as an essential worker. Adjusting to the new realities of his industry was difficult enough, but Antoncic also faced as great a challenge at home: because his job put him at risk of COVID exposure, he needed to live apart from his wife and two young sons for several months to protect them.
The separation was all the more difficult on account of the prominent role that Antoncic’s family plays in his emotional well-being. “Being with the children and my wife is very therapeutic for me,” he says. “I appreciate it much more now after having been away from them for all that time. It puts things in perspective.”
Antoncic has done a lot of reflecting since the onset of the pandemic, on matters personal and professional alike. Thinking about his career, he’s realized how far he’s come. He used to change jobs every few years, bouncing between companies as he learned
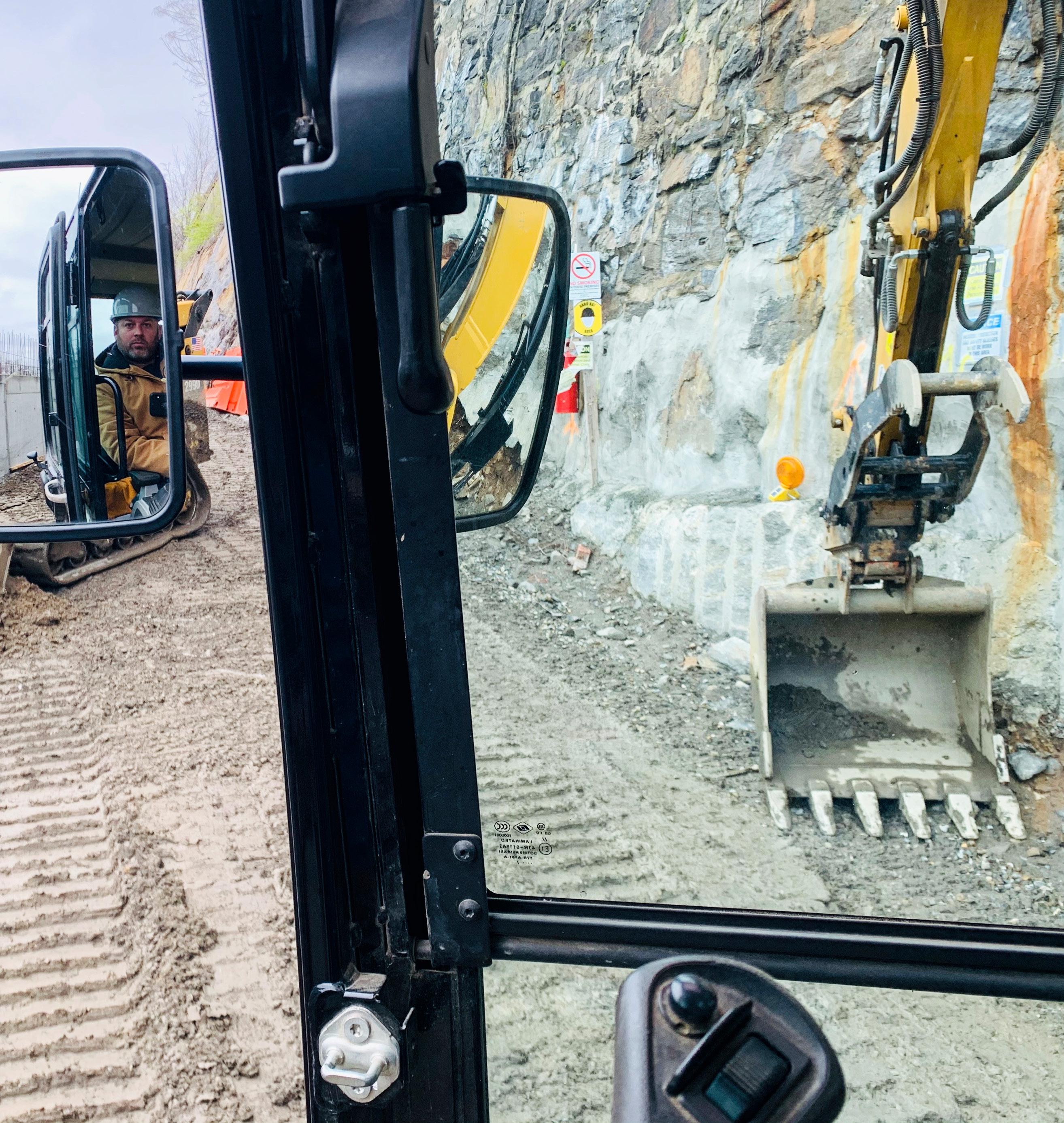
“Going into 2022 and 2023, people will need to start building contingencies into their budgets and schedules,” Bryan Antoncic says. He anticipates greater expenses and increased delays as the construction industry faces raw material shortages and continues to adapt to COVID-19 protocols. On the flip side, he hopes that his peers will find renewed appreciation for their health, their economic security, and each other.
the fundamentals of ground-up construction, interior renovations, and facilities management. In his current role, he relies on these diverse skills on a daily basis. Yet even with his accumulated knowledge, it’s hard for him to predict what each new day will bring.

“The good thing about what I’m currently doing,” he explains, “is that I never feel stagnant in my workload because every project is different, every neighborhood is different, and every design is different.”
As much as Antoncic thrives on unpredictability, nothing could have prepared him for COVID-19, which brought most construction work to a halt. Two of his own projects, however, remained up and running throughout New York’s lockdown.
In some respects, it was a good thing to be among the few teams still operating. Antoncic’s projects experienced fewer delays than usual, and his team’s productivity increased. On the other hand, his sites received more frequent inspections to ensure compliance with not only Occupational Safety and Health Administration standards but also pandemic-related requirements.
Antoncic is proud to say that, due to its strict adherence to safety protocols, his team managed to avoid any violations or worker illnesses during the lockdown. All the same, the pandemic took an unmistakable toll on the team members, who became one another’s sole form of human contact.
“Your career and your passion for what you do can absorb you as a human being—emotionally, physically, and mentally. It’s important to be able to break away and clear your head and revisit things on both sides, with work and your personal life.”
As the team’s leader, Antoncic felt a strong responsibility to serve as a source of morale at a time when camaraderie was more necessary than ever. “Understanding and going through the lockdown myself made me more compassionate to the people around me, who were looking to me for leadership and confidence,” he says.

Privately, Antoncic found morale harder to maintain. Although he was keeping in close contact with his family through phone calls and video chats, he missed the ease and comfort of in-person communication. The distance between him and his support system compounded the stresses of the pandemic, when good luck in the moment couldn’t stop him from fearing that the worst could be just around the corner.
Antoncic turned to his work and his team to help him focus on the positives of the situation and power his way through the lockdown. Relying on work as a distraction for so long, though, complicated Antoncic’s transition back into family life after the lockdown ended.

“Your career and your passion for what you do can absorb you as a human being—emotionally, physically, and mentally. It’s important to be able to break away and clear your head and revisit things on both sides, with work and your personal life. You need to have a balance, but finding that balance is challenging,” Antoncic admits.
Antoncic credits his wife, a high school teacher, for reminding him to stay present when he’s at home these days. Beyond their children, the pair’s careers have deepened their relationship. “We’re both in positions where multiple people look to us for guidance and direction, so we can bounce ideas off each other about how to motivate people and how to deliver clear messages. And we bring that into the home front with the boys,” Antoncic says.
Antoncic’s family has always motivated him to succeed in his professional life, but he’s never taken the value of their connection less for granted. “Being reunited with them has been a blessing,” he says. “I enjoy every minute of it.”

Dollywood, one of Herschend Family Entertainment’s renowned theme parks, attracts thousands of visitors to experience its rides—except for Dolly Parton herself. The country music legend is reportedly terrified of roller coasters and prefers not to risk her trademark hairdo. P10

The retractable roof at Minute Maid Park ensures no Houston Astros game will ever be rained out— and it’s estimated to travel a total distance of 14.6 miles per year. P96

Tutatamafilm/Shutterstock.com (Five Guys), phive/Shutterstock.com (Hartsfield-Jackson

Of the three former secretaries of state who are women, two are Wellesley College alums: Hillary Clinton

Five Guys takes its rules very seriously—some of which include banning timers in the kitchen and taste testing 16 types of mayo before landing on a single concoction that is used everywhere. P74

Completion of the two-story administrative building in Dubai allowed Apis Cor to improve its 3-D printer and demonstrate its possibilities. Those possibilities include the first 3-D printed affordable house planned for construction in Santa Barbara, California, where housing prices tend to be astronomical. Apis Cor also hopes to increase visibility around cost reduction and sustainable materials. P92
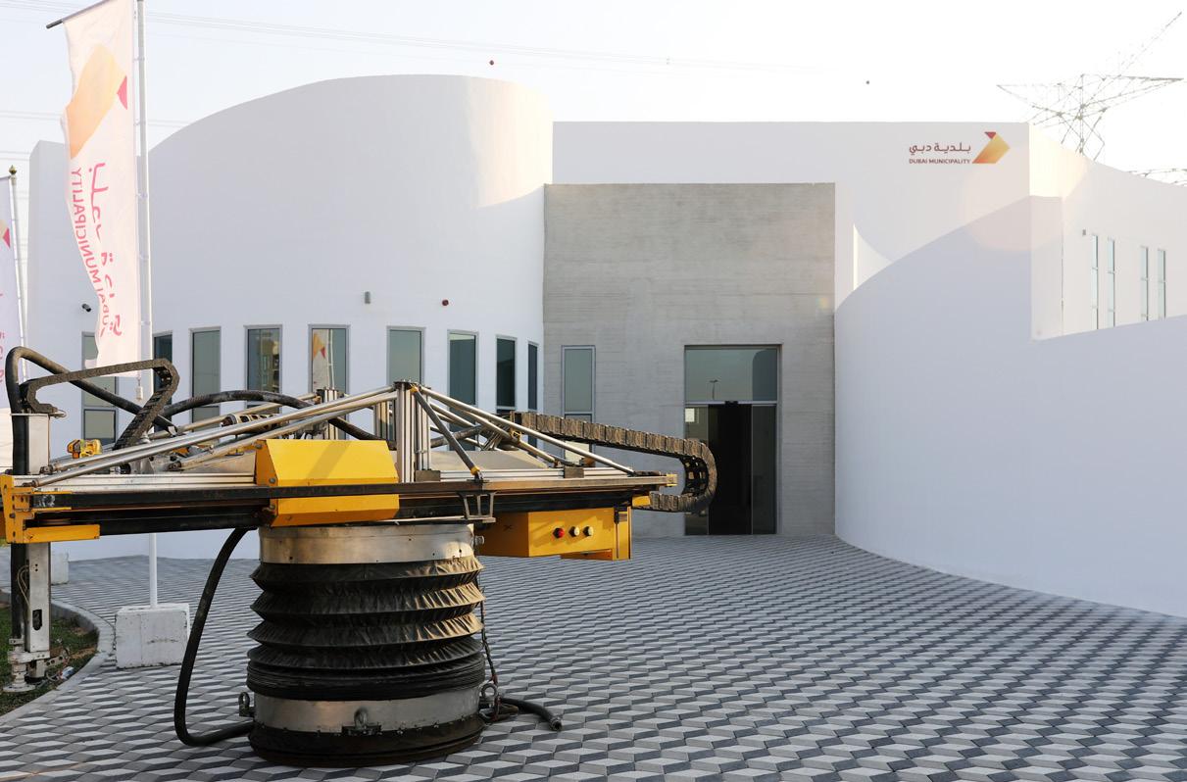

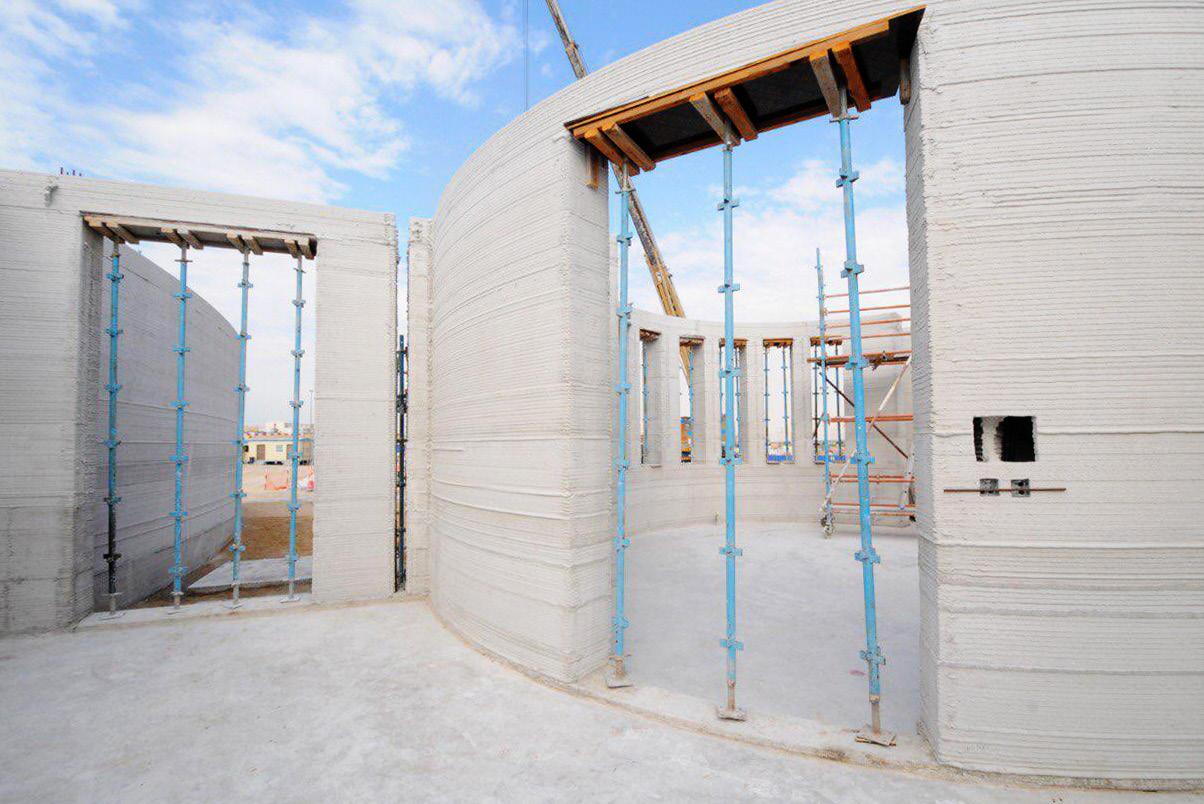
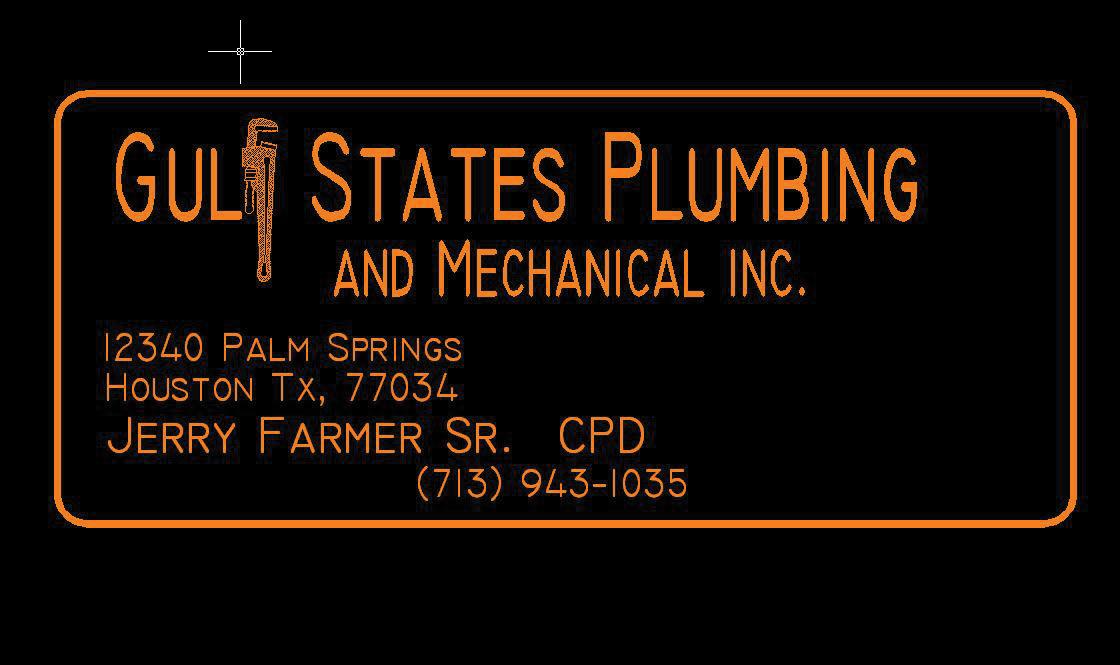
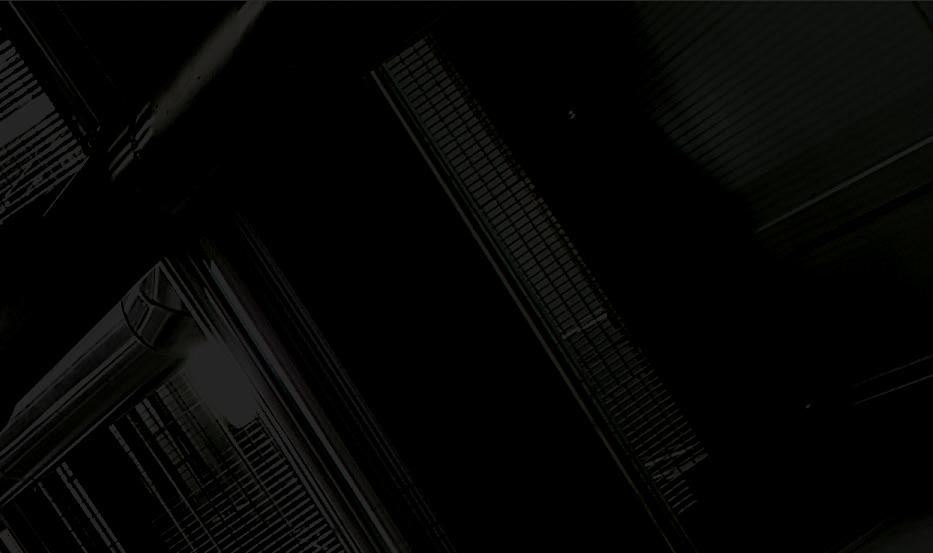





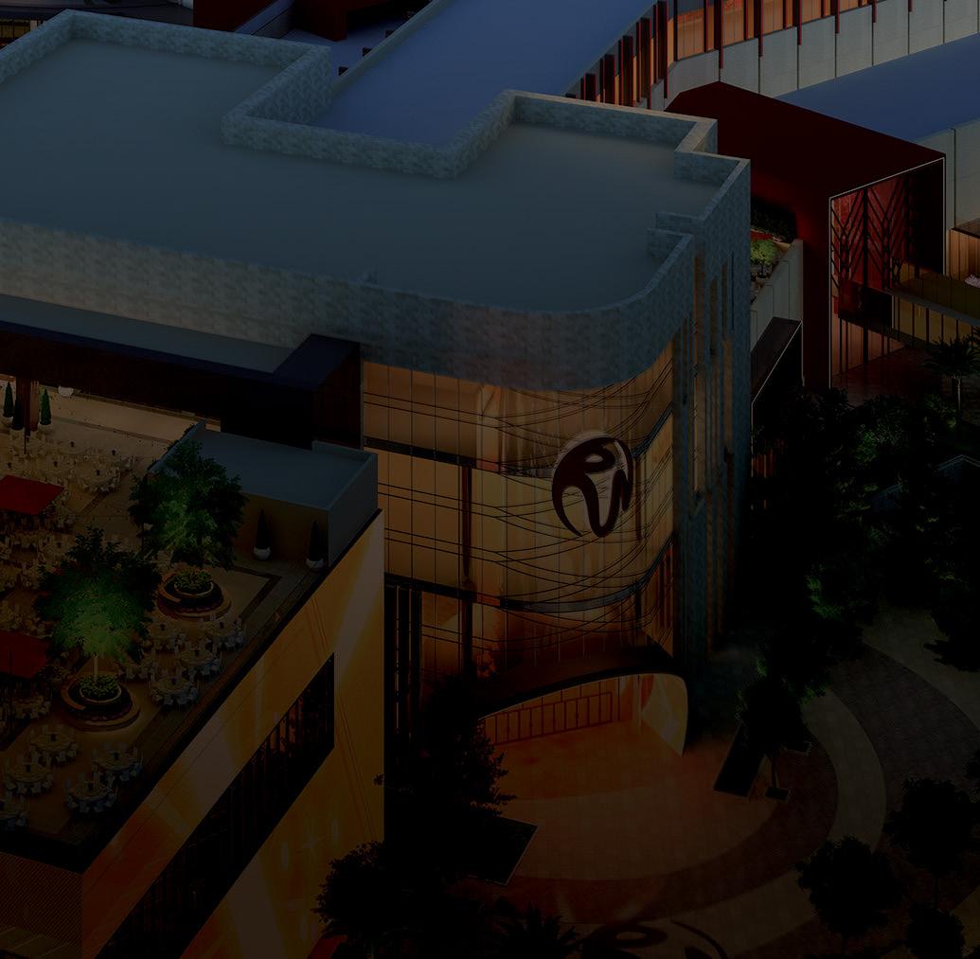



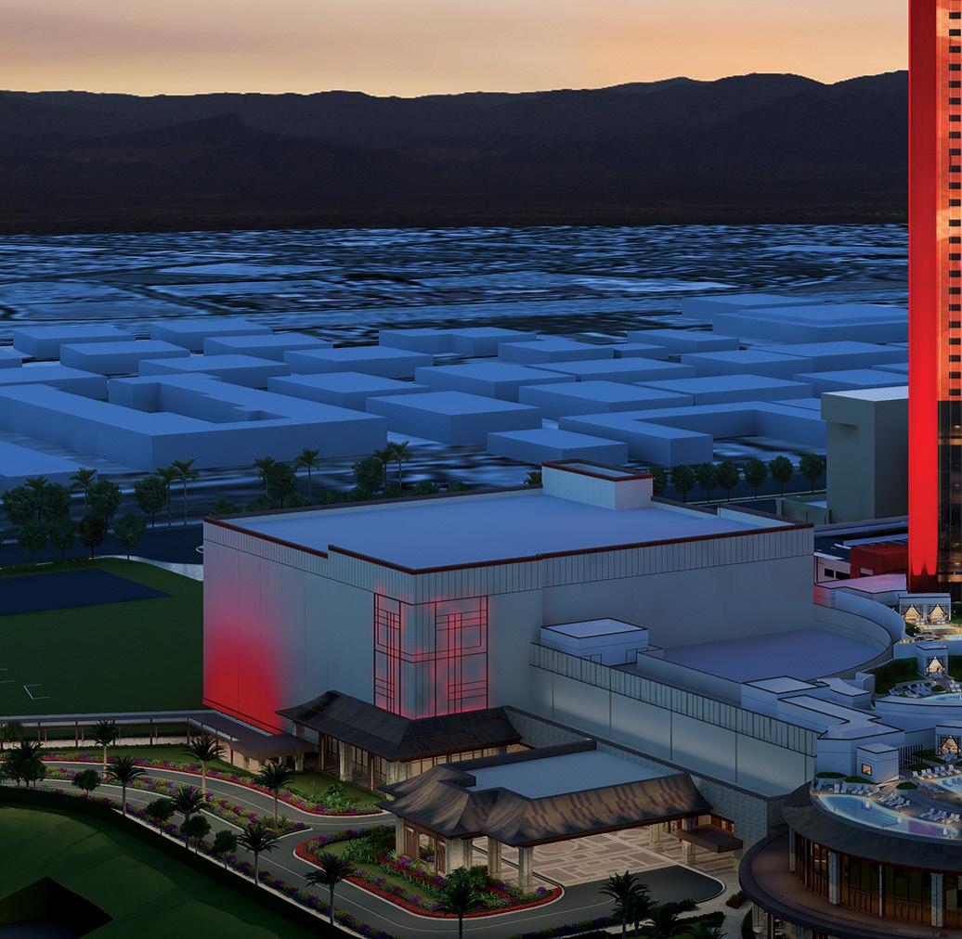
Resorts World Las Vegas, the first integrated resort to be built on the Las Vegas Strip in over a decade, will feature 3,500 guestrooms and suites; an extensive food and beverage portfolio; next-generation gaming floor; 5,000-capacity theatre; distinct nightlife venues; a curated luxury retail collection; and much more.
