PEOPLE
Two Smithsonian museums explore underrepresented voices in America
P94

Two Smithsonian museums explore underrepresented voices in America
P94
P L A N E T
 Jennifer Mitchell makes connections to transform LinkedIn’s Mountain View headquarters into a sustainable incubator for innovation P10
Jennifer Mitchell makes connections to transform LinkedIn’s Mountain View headquarters into a sustainable incubator for innovation P10
Hathaway Dinwiddie has constructed landmark structures and quality interior spaces throughout California for the nation’s premier universities and institutions. With over 100 years of experience in play, it is a leader in sustainable building and modeling practices.


www.HDCCO.com
 Hathaway Dinwiddie. We’re all in.
UC Irvine Division of Continuing Education Building
UC Irvine Anteater Learning Pavilion
Hathaway Dinwiddie. We’re all in.
UC Irvine Division of Continuing Education Building
UC Irvine Anteater Learning Pavilion
Four executives construct modern campuses that are both state-of-the-art and sustainably sound P8
Make a Mark
Inspired by Charlotte Tilbury herself, Ayme King infused the brand’s stores with her own passion and processes P38

While LinkedIn is connected to millions online, workplace designer Jennifer Mitchell keeps it rooted in sustainability offline P10

A sports background gave Patrick Stringer an unexpected advantage in evolving Sephora P68

Judson McIntire shares how the architecture itself elevates the meaning behind some of the Smithsonian’s most influential exhibits P94
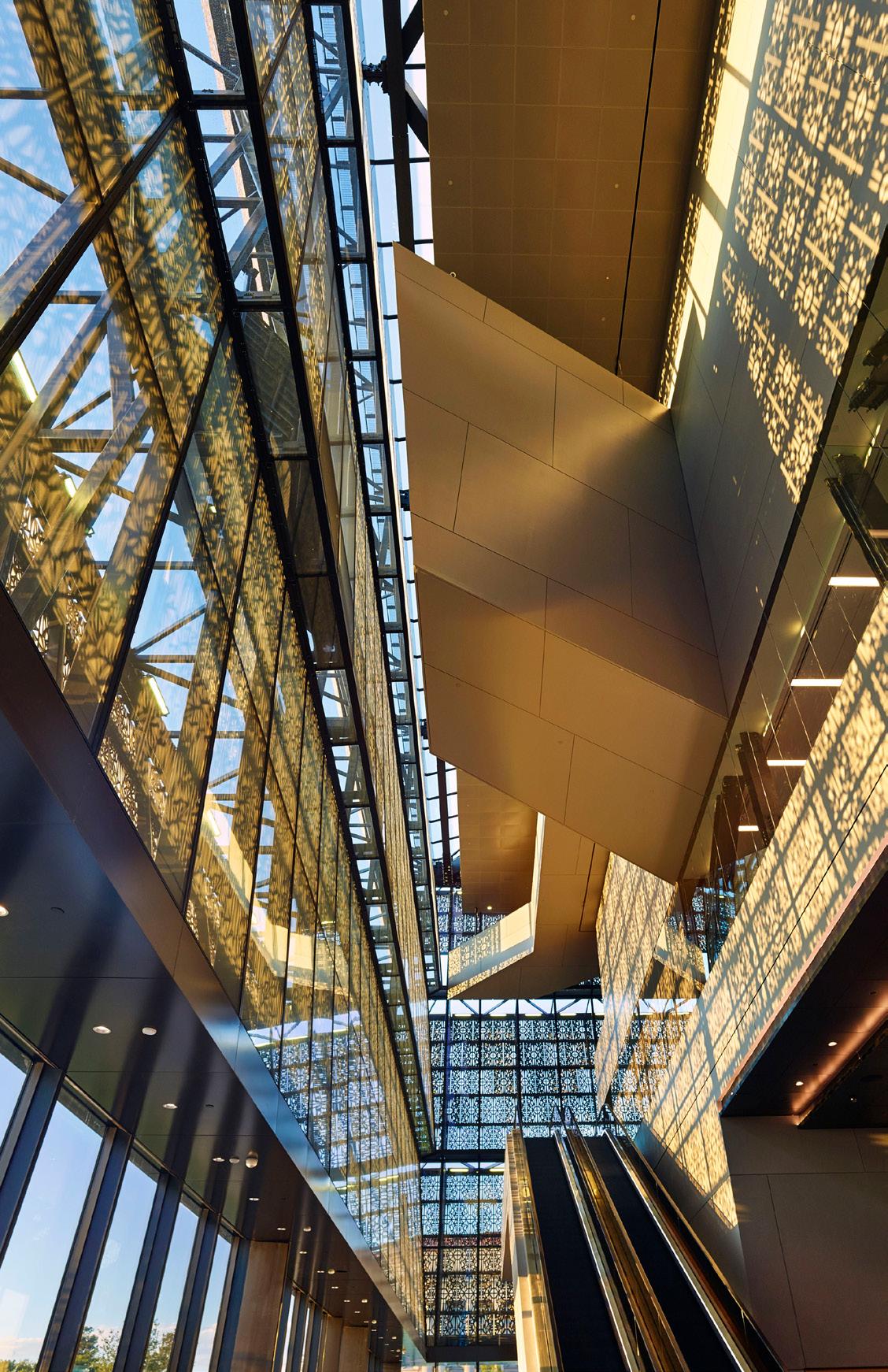

Mark O’Leary on why you should trade pyramids for wheels P126

Peruse the pages of any issue of American Builders Quarterly and you’ll encounter stories about green building. I think that’s a great thing. It means the construction and design industries are rife with environmentally conscious executives, which is particularly important as infrastructure so heavily affects the planet.
As wildfires ravage countries, more species become extinct, and smog infects communities, the conversations around climate change have increased. Many people do their part to counteract a dismal future by recycling, composting, and repurposing old items. Still, experts agree that real progress in combating climate change is dependent not just on these individual efforts— but the grander measures companies take to reduce their carbon footprints. In 2019, the US Energy Information Administration reported that nearly 40 percent of total US energy consumption came from buildings.
That’s why in this issue we examine the solutions several facilities executives identified to keep their businesses green. These leaders manage to balance this with challenges like cost, aesthetic, and accessibility. Cover star Jennifer Mitchell upholds LinkedIn’s mission to be carbon-zero within the next 10 years, while designing a space for a diversity of perspectives (p.10). Seth Roy implements the use of locally sourced cross-laminated timber for Walmart’s headquarters in lieu of energy-intensive steel and concrete (p.16). Vincent Melito saved International House hundreds of thousands of dollars while reducing greenhouse gas emissions and aligning with the company’s devotion to its community (p.22). Linda Dixon’s master plan for the University of Florida relies heavily on the local environment and LEED-certified buildings to infuse the campus with spirit and sustainability (p.28).
Working on this issue feels a bit serendipitous for me. Six years ago, I was in Iceland producing two documentaries for my college’s radio station: one about the country’s sustainability and the other about its architecture. As I interviewed builders about geothermal heating and intentionally low ceilings, I knew where my passions laid but what I’d do with them was still unknown to me. I feel incredibly lucky to have the opportunity to now edit a magazine that unites them.
The spaces you discover in this edition were built with not only present occupants in mind but also the future generations who will inherit and learn from them.
Melaina K. de la Cruz Managing Editor

Four executives embrace the environment to create top-notch spaces in which people can live, work, and learn
 Jennifer Mitchell
Senior Manager of Design-Build Workplace LinkedIn
Jennifer Mitchell
Senior Manager of Design-Build Workplace LinkedIn
 PORTRAITS BY AMY DRAKE
PORTRAITS BY AMY DRAKE
Jennifer Mitchell on how diversity is critical to the design and construction process as LinkedIn makes drastic shifts toward a greener tomorrow
Jennifer Mitchell firmly believes in two things when it comes to her creative process: daydreaming and intense research. Add gathering diverse opinions and perspectives and you have LinkedIn’s senior manager of design-build workplace, a recipe for a successful construction enterprise.
“I think it’s extremely important to bring a variety of perspectives to the team especially in a design and construction project where the intent is to get outside of the box and be innovative,” says Mitchell, who was one of the speakers at the National Association of Women in Construction’s virtual conference in 2020. “The best outcomes evolve from diversity of perspective and diversity of thought. When we engage talent from different backgrounds and allow space for their ideas, their expertise raises our projects to new levels of innovation.”
This approach has served Mitchell well in her career, especially in her current role. The self-described lifelong learner is focused on LinkedIn’s carbon reduction efforts at its new Mountain View, California, headquarters, which is under construction and scheduled for completion in 2021. She notes that LinkedIn is proud to be part of Microsoft’s ambitious commitment to become carbon negative by 2030, which includes a new plan to reduce and ultimately remove from the environment all the carbon that the company has emitted since its founding by 2050.
Mitchell is perfectly suited to help lead this effort thanks to her background in the concrete industry and her roles in numerous sustainability projects. She knew there were opportunities to bring some of those green elements into the new LinkedIn headquarters, so she reached out to industry professionals she’d previously worked with to learn about their current projects and the new technologies they were using.
Additionally, as part of their efforts, Mitchell and the team at Central Concrete designed 15 different concrete mixes to reduce the amount of cement in them

Three existing office buildings were transformed into LinkedIn’s unified campus, an inspiring work space that encourages community and collaboration.
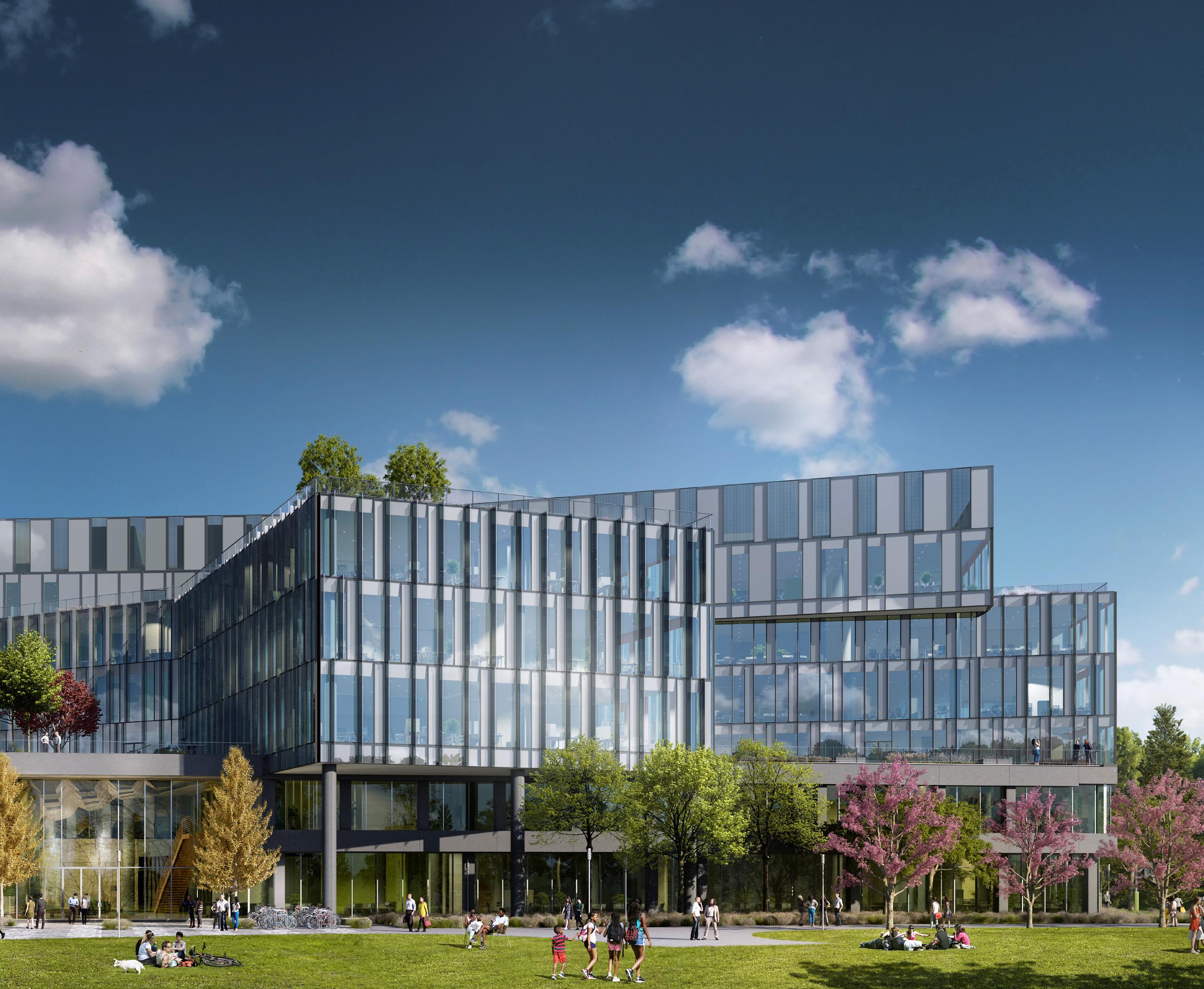
“I think change is inevitable in any environment that values innovation, especially here in the Bay Area where the innovation is all around us.”
and replace that cement with recycled content up to as much as 70 percent.
“If we had used one or two mixes, we would have not been able to utilize as much recycled content but by custom designing a concrete mix for every different application on a project, we were able to really maximize that benefit,” Mitchell explains. “Ultimately we’re not done with the project; we’re still pouring concrete, but when the new headquarters building and garage are complete, we’re estimating greenhouse gas avoidance of approximately 4.8 million pounds.”
This focus on embodied carbon has opened the door to discussions on how other building materials will be used at LinkedIn, the senior manager continues. “We’re thinking about our South Bay campus, which is currently about 20 buildings and 4 parking garages, and strategizing for sustainable growth. We’re taking a very detailed inventory of our campus and ‘daydreaming’ about an eco-centric master plan, a very thoughtful approach to a net-zero future.”
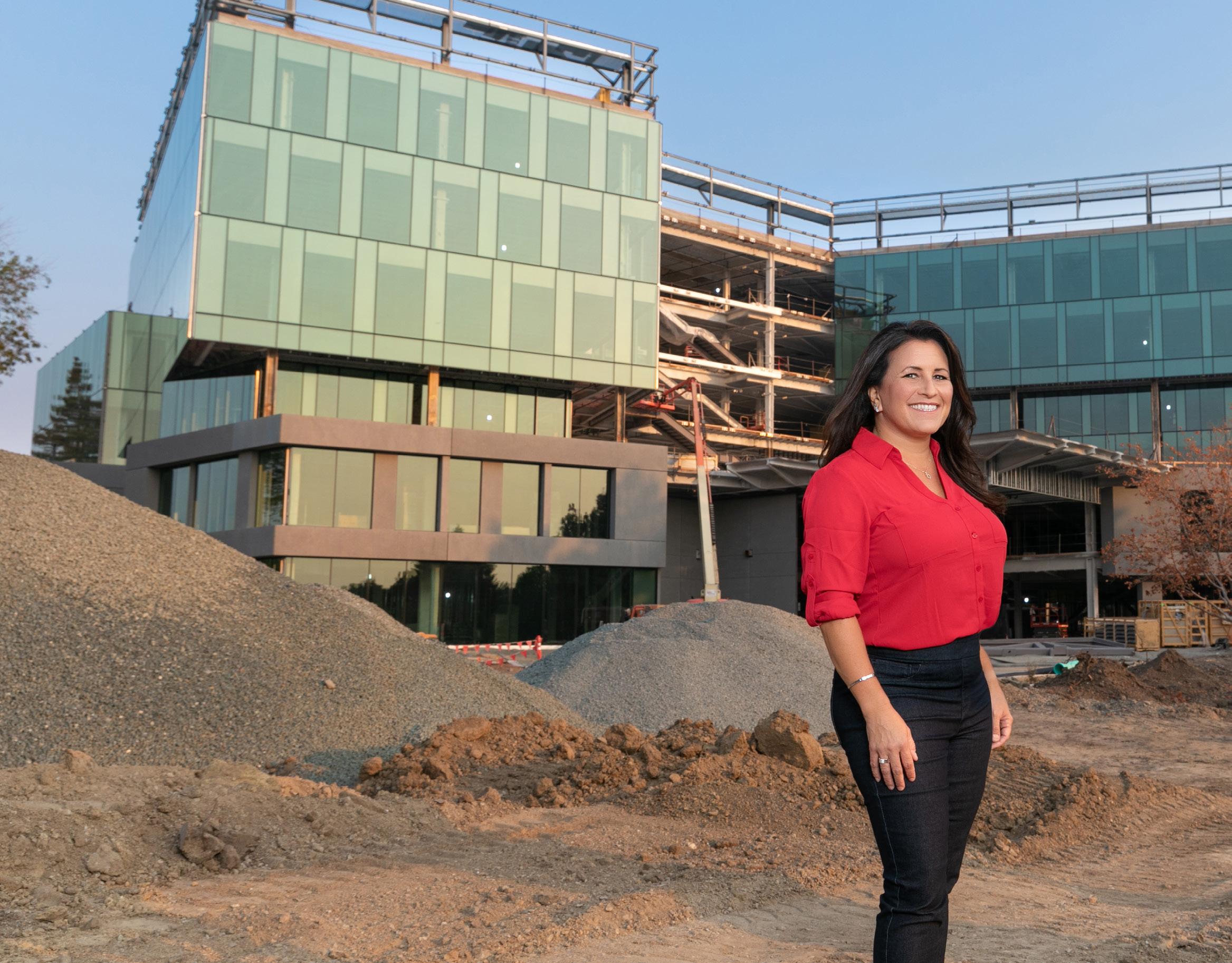
Mitchell notes that “the campus master plan is not just about sustainability in the common sense. It is also about reimagining our space and amenities to align with the shift in values of our employees and members. From food to transportation, events, community, and wellness, all are on the foundation of sustainability. It’s really about asking, ‘How are we smarter and more conscientious about our work space and our built environment as it relates to sustainability and embodied carbon?’ That is our next initiative—to explore our portfolio and the opportunities to drive down embodied carbon.”
The senior manager is thrilled to be part of the effort. She mentions how the work space has changed dramatically in recent years and believes it’s more important than ever for companies to embrace innovation. “I think change is inevitable in any environment that values innovation, especially here in the Bay Area where the innovation is all around us,” she says. “Everything is about innovation, and the workplace is no different.”
She is especially proud to be on the LinkedIn’s workplace team, whose members she describes as adept and passionate. “There’s an abundance of talent and an endless amount of ideas on this team. If we never slept, there would still not be enough time to explore them all.”
Indeed, Mitchell’s time at LinkedIn marks another chapter in a successful career in the construction industry. She encourages women to get into any industry they’re interested in, whether that’s construction or something else, and not let underrepresentation deter them.
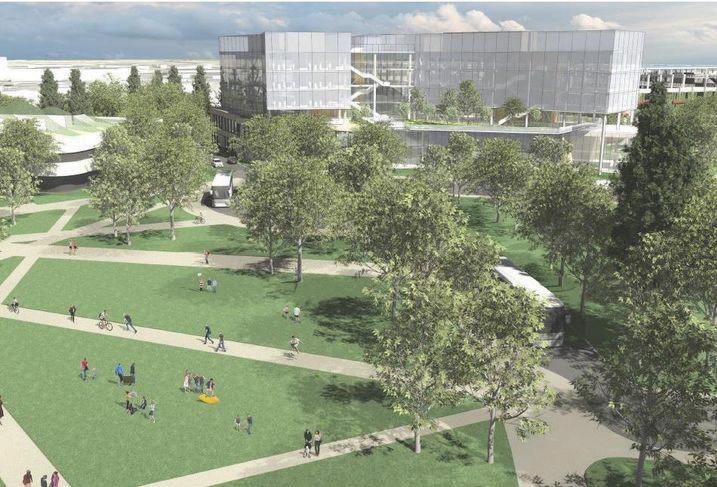
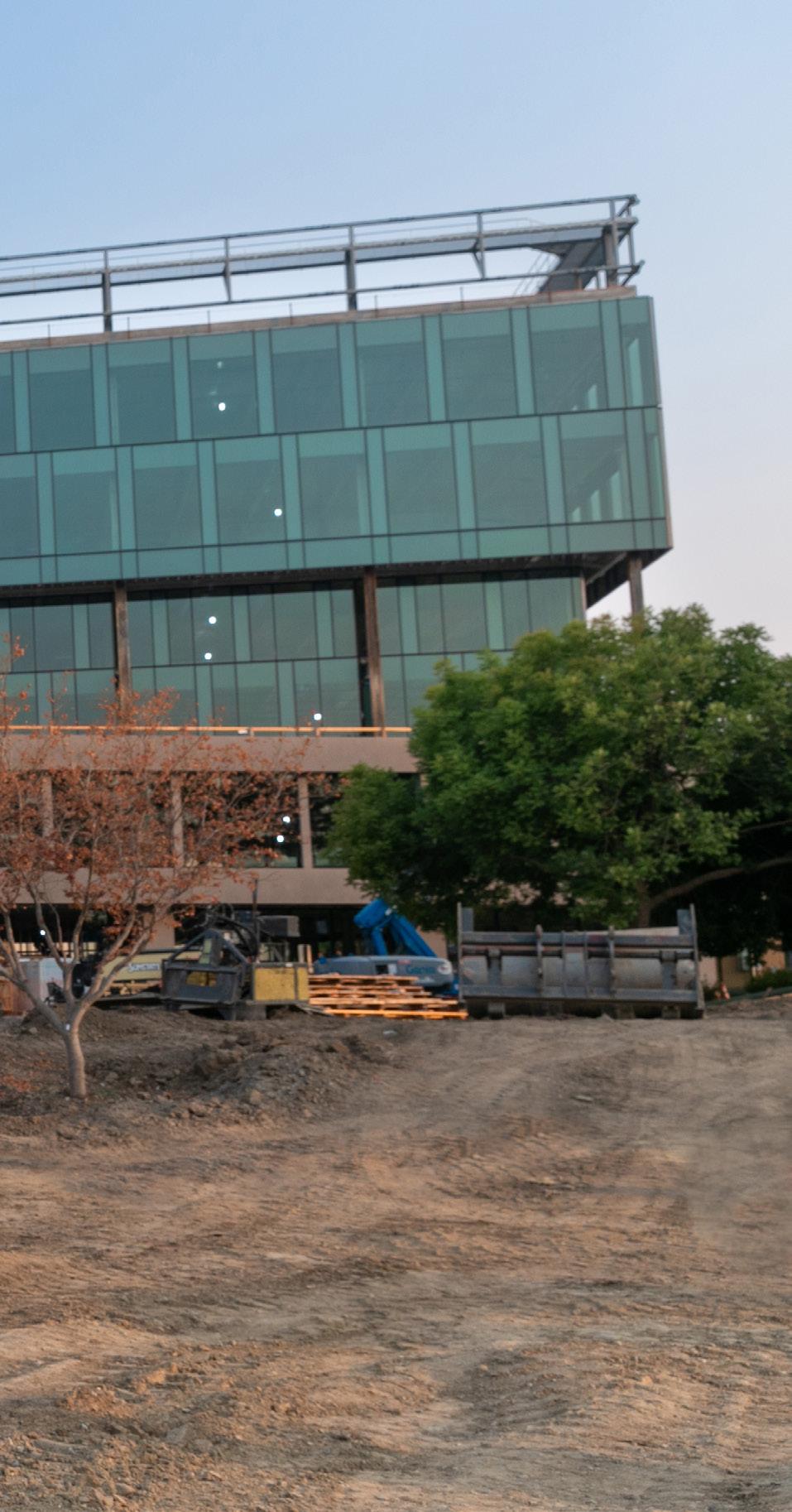
“As a woman in the industry, having a passion for learning has guided my career. It is the motivation that drives me to challenge and seek answers and learn from the expertise of mentors,” Mitchell says. “They can be women or men. Surround yourself with people who both challenge and inspire you. Your growth is only limited by your willingness to embrace thought diversity. The more you expose yourself to diversity of thought, the more you will learn.”

“There’s an abundance of talent and an endless amount of ideas on this team. If we never slept there would still not be enough time to explore them all.”
Seth Roy guides the construction of Walmart’s new, sustainable Arkansas campus, proving that green building no longer needs to come at a premium price
 BY RUSS KLETTKE
BY RUSS KLETTKE
◀ The Bentonville campus has thousands of native trees, shrubs, and grasses, and incorporates regionally sourced materials through its mass timber construction.

In the northwestern corner of Arkansas, tucked among the rugged Ozarks, is the state’s ninth largest city, Bentonville. It was the beloved home of Walmart founder Sam Walton, and when the world’s now largest retailer began to rapidly expand, the family chose to remain in town.
Today, the Bentonville-based multinational chain is building out a new 350-acre campus, immediately adjacent to or overlapping the hodgepodge of outdated buildings the huge retailer currently occupies. The new buildings will not only be set in a carefully plotted landscape designed by SWA, a leading landscape architecture firm, but also be built of cross-laminated timber (CLT)—processed wood—instead of energyintensive steel and concrete.
With more than 2,400,000 square feet of usable office space, almost all in CLT-built structures, the environmental credibility of this single campus alone is noteworthy. But as Seth Roy, senior director of design and construction for the global retailer explains, Walmart’s use of the mass timber has farther-reaching implications for the Arkansas economy—even after the campus is built, the state is poised to benefit from the overall growth in the mass timber industry.
“The supplier, Structurlam, is establishing its first US plant in Conway, Arkansas,” he says of the Canadianbased firm. “The [southern yellow pine] wood is sourced from nearby sustainable forests.” (Arkansas is dubbed the “natural state,” which aptly describes the Bentonville region’s streams, rivers, lakes, and forests.) Stucturlam’s new plant will propel Arkansas’s lumber industry, meaning that Walmart’s use of mass timber will create a long-term positive impact on the state’s economy and job creation.
Establishing this capability makes use of CLT materials more likely in the fast-growing region. Crosslaminate timber has been used in Europe and Canada for about 30 years, and more recently in parts of the US. But by manufacturing the material near Little Rock, other construction in the region can more easily achieve LEED certification points due to shorter traveling distances.
Walmart is targeting LEED certification of its new campus, which shouldn’t be terribly difficult as sustainability is baked into the design: high-performance building materials throughout; energy-efficient light-
ing and HVAC systems; solar panels on some buildings; and a landscape that includes 15 acres of lakes for stormwater collection (for irrigation and wildlife habitat), native and drought-tolerant plants to minimize watering, including thousands of trees, shrubs, and grasses to provide habitat—and biophilic benefits to company employees.
Several older buildings will be demolished, but more than 95 percent of concrete, steel, and asphalt debris will be recycled for use in the new campus.
In company parlance it is “associates” who are at the front and center of this plan, Roy explains. “We are creating a community. This is to bring our associates together in a state-of-the-art campus, weaving in the natural health and beauty of the region. A community that will accelerate Walmart into the future and attract the next generation of talent.”
It’s hard not to compare and contrast the company with another household name retailer that sells primarily online, and which is in the process of building its own distributed headquarters facilities on the East Coast after a much-ballyhooed national competition between cities.
While national competitors are laying out plans to build their own distributed headquarters facilities across the country, Walmart, much like its founder, has never considered leaving its home city of Bentonville. It’s intrinsic to the community—something that’s reflected in how the open campus is within the city grid, and the nature areas will be open to public use. A 36-mile bikeway, the Razorback Greenway, will meander through the campus, and company goal is for 10 percent of employees to commute by bicycle.
 Seth Roy
Seth Roy
Incidentally, Walmart still garners the most revenue ($514.4 billion in 2019) of the leading retailers. Remaining true to its consumer-facing promise to customers, Roy says that the design, selection of materials, and overall cost management in this multiyear transition to the new headquarters is driven to achieve the best value. Building sustainably didn’t create a challenge in that respect. “Sustainability in construction has come a long way,” he says. “With great design and engineering, we can do this in a cost-effective way.”
The 30-plus buildings project is complex, of course. Roy is managing it with strategies similar to ones he developed and employed in his previous role, where he oversaw the planning and execution of multiple portions of the Apple Park Megaproject in Cupertino, California (he began working for Walmart in 2019).
There, as well as now at Walmart, the construction management function of the project was taken in-house.
WALMART’S YESTERDAY AND BENTONVILLE’S TOMORROW
The 350-acre Walmart Home Office campus aims to honor the company’s heritage and support its hometown of Bentonville, Arkansas, by utilizing 1.1 million cubic feet of regionally sourced Southern Yellow Pine, making it the largest mass timber campus project (CLT and GluLam) in the United States. The buildings will provide ample daylight and sustainable design strategies with the goal of creating zero waste, operating with 100 percent renewable energy, and using sustainable resources. With the Razorback Regional Greenway running through the campus, biking and walking trails will elevate mobility and encourage community building—a key feature of tomorrow’s livable cities.

“This enhances transparency and allows the various teams to develop trust,” the senior director explains. “The information exchanged is less filtered. It helps us make the fast, local adjustments very large, highly networked and complex projects require, all the while benefiting from the team’s deep professional experience, to keep parties aligned with overall project goals.”
His team addresses the megaproject as a portfolio of smaller projects. This increases the pool of interested contractors and Walmart’s access to their best management staff. This, coupled with a phased construction schedule, mitigates risks while maximizing use of a limited supply of skilled construction workers.
Once complete, Walmart associates will be surrounded by the warmth and beauty of Arkansasgrown and Arkansas-produced mass timber. And the buildings will teem with windows to look out on the lush campus landscapes. It’s all part of a plan to make this corner of Arkansas the most attractive place to work in the competitive talent marketplace and demonstrate why exactly Walmart has been proud to call Bentonville home since the 1960s.
“Sustainability in construction has come a long way.
With great design and engineering, we can do this in a cost-effective way.”



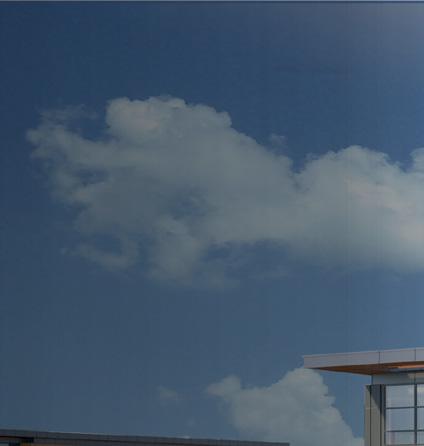















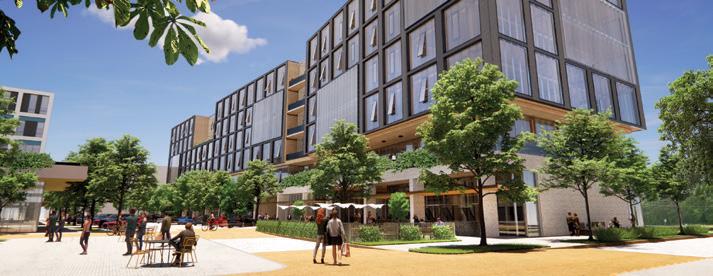







From airways and luxury to a nonprofit, Vincent Melito has redirected his sustainability expertise to focus on what’s next for International House▼ International House is the first nonprofit to use an onsite process that turns all of the food scraps from its dining service into gray water matter.
The mission of International House NY (part of IH Worldwide) is clear: to provide students of different nationalities and diverse cultures with the opportunity to live and learn together in a community of mutual respect, understanding, and international friendship. It’s a goal the nonprofit has fostered for 96 years, connecting students and professional trainees from all over the world.

For the thousands who have resided at International House NY in some capacity, it’s the most unlikely candidate who serves them from afar, ensuring these residents are comfortable and at ease: Vincent Melito, group director of facilities and site operations.
The director arrived at the nonprofit after two serious gigs with British Airways PLC and Tiffany & Co— not exactly bastions of the nonprofit sector. But with a new CEO and one of Melito’s former bosses heading up the leadership team, the facilities expert was lured away to a whole new world, one that emphasizes maximizing efficiency, making smart choices to build the foundation for the future, and providing International House guests the safety, security, and comfort of a world-class institution.
In coming to International House, Melito attended to root matters—for good reason. “There were common complaints about elevator functionality and inconsistent heating in our top floors as opposed to the lower levels,” the director recalls. “It was imperative for us to first focus on the basics. We spent nearly $3 million on elevator renovations.” The heating systems were also overhauled.
What has come from concentrating on the fundamentals? “Our elevator efficiency and operational performance scorecards are the best they’ve ever been in the history of the institution,” Melito says. “We’re at 99.9 percent efficiency.”
From there, Melito built a foundation to increase amenities for International House residents. “We then started focusing on infrastructure and the aesthetics
“There’s a constant reward and satisfaction that you’re improving the organization on a much more consistent basis, and I think I always underestimated that feeling.”
of really upgrading the look and feel of our facilities.” Study centers, privacy pods, USB ports, and upgraded Wi-Fi are just a few of the updates. “Even just walking around with a light meter to make sure that all of the spaces are correctly lit is so important,” he explains. All lighting was converted to LEDs, a part of a much larger green initiative. The overhaul lasted a little over two years and has once again created another layer for growth.
Melito has succeeded in bringing his sustainability expertise to International House. At Tiffany & Co., he was one of four leaders involved in carbon footprint reduction, and he developed a passion for the green work, which he was later able to implement into his role with International House. “I was able to introduce some novel concepts to get people to think about what
and where we can be more conscious on water conservation, as well as trash and recycling,” he says.

In partnership with New York City, International House became the first nonprofit to get all food scraps out of its dining service, moving even further by utilizing an onsite process of turning scraps into gray water matter. “It was a totally novel idea to my facilities team, but they embraced it because they understood that these things are a part of our institutional sustainability mission,” Melito says.
The director and his facilities team were able to reduce International House’s operating expenses by nearly $180,000, while also drastically reducing its carbon footprint and greenhouse gas emissions. Even that method was unconventional. “We brought in some students from Columbia who were getting their master’s in sustainability and partnered with those students to work on these programs,” he explains.
 Leandro Viana (top), Simon Luethi (bottom)
Leandro Viana (top), Simon Luethi (bottom)

The COVID-19 pandemic has put the brakes on a number of high-profile builds for Melito: renovations of the two existing buildings with 700 rooms for residents with a third, eight-story building set for Manhattan. “The plan is obviously still to do it,” Melito says. “We are hopeful to be able to resurrect the project in the summer of 2022 and embark on a 22-to-24-month construction project.”
With renderings by Robert Stern Architects, who were responsible for major projects at Yale and other high-profile educational institutions, Melito believes these projects will help forecast the next century of International House successes, both by its community and by the institution itself. “These projects will usher in the use of new technology and, I believe, solve myriad other design and infrastructure issues in the long-term,” the director says. Both from a comfort and safety perspective, Melito remains very excited about the continuing impact he’s able to have in a role he never imagined himself in.
And that begs the question, how has a facilities director for two mammoth for-profit organizations been able to find both personal fulfillment and professional success in the nonprofit sector? “This is much more
Leandro Viana
“Our elevator efficiency and operational performance scorecards are the best they’ve ever been in the history of the institution. We’re at 99.9 percent efficiency.”
rewarding than I thought it would be,” Melito says, frankly. “There are a lot of small victories that you get with a smaller organization and a smaller budget. There’s a constant reward and satisfaction that you’re improving the organization on a much more consistent basis, and I think I always underestimated that feeling.” Diamonds and airplanes are nice for a while, but Melito is now helping build something more impressive for the future.
Genesis Flooring Systems provides expert specification, management and installation of floor coverings and applications in New York City and the Tri-State area. Each project receives our personal attention from budgeting, product selection, scheduling, installation and maintenance.
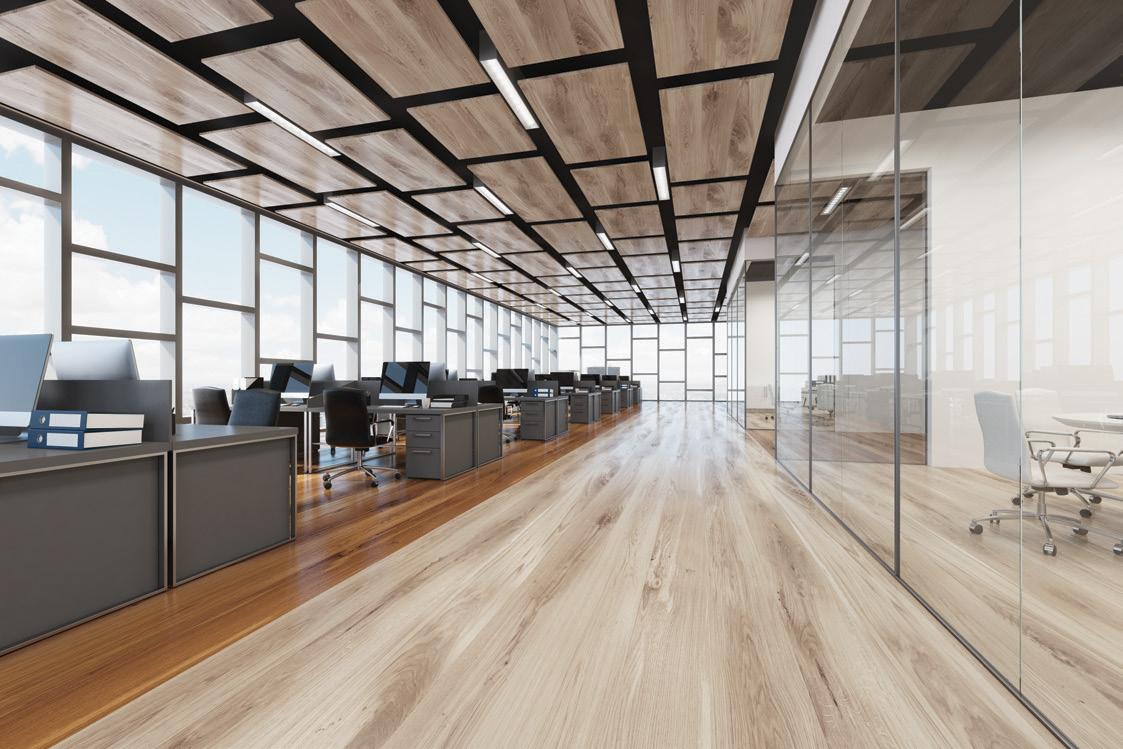

Genesis Flooring Systems congratulates Vincent on this well-deserved recognition by American Builders Quarterly
10018




Linda Dixon honors the history, environment, and culture of the University of Florida as it evolves into the third century of its existence


 BY RUSS KLETTKE
BY RUSS KLETTKE
Adefining role of universities is to connect people and knowledge. By extension, university campus planning is about facilitating those connections in a very physical sense.
A new facility at the University of Florida in Gainesville known as DSIT—Data Science and Information Technology—will take that mission of connection a few steps further. When built, it will house researchers from several of the university’s colleges (medicine, pharmacy, engineering, and the Informatics Institute) which creates opportunity for multidisciplinary expertise to tackle certain problems.
The work of Linda Dixon, the university’s director of planning, celebrates the idea of connecting in many ways, figuratively and literally. DSIT is not just about an intersection of minds, although it promises to do that quite well. It’s also physically located in an infill site, “that stitches together our traditional campus to our academic medical campus,” she says. The 260,000-square-foot building will cost $150 million to construct and is expected to open in 2023.
The campus as a whole is undergoing an evolution, which is outlined in UF’s 2018 Landscape Master Plan and Campus Framework Plan, as well as plans for transportation, parking, and housing. Those plans go a long way toward honoring the existing attributes of the land grant university (founded in 1853, in Gainesville since 1906) while making it a thoroughly modern and inviting place, connected to the surrounding community and to enterprises far beyond the leaves and fronds of the 2,000-acre university grounds.
This school, whose sports teams are the Florida Gators, has a pretty strong history in birthing businesses. Gatorade sports drinks were created here, for example.
In her role for almost 20 years, Dixon has won several statewide and national awards, and the 2018 plans might earn her a few more. It’s a heavy lift, one that balances the needs and interests of students, faculty, staff, and the surrounding community. The Plan honors the natural environment of native trees, sinkhole ponds, and a lake against new construction as well as historically significant buildings. It also navigates the budgetary constraints that all schools face.

Thus far the plan is well on its way to implementation, with several projects in various stages of development. This includes “gateway” roads leading into the campus, as well as a bicycle-pedestrian zone that allows people to move about campus without interference from autos and buses. A major academic building that received LEED Gold certification in 2020, Norman Hall has been renovated and given an addition to expand its program—accomplished in a way that didn’t challenge its status on the National Register of Historic Places.
The Plan’s prioritization of active transportation (walking and bicycling) might look inconsistent with the car culture more typically associated with Florida. But Gainesville and UF are different, the director notes.
◀ Norman Hall, a registered historic place, underwent a renovation that maintained its iconic features and original character but still evolved to meet new needs.

▼ The Data Science and Information Technology Building connects interdisciplinary researchers within the building, while the exterior serves as an important connection between distinct campus districts.

“[The team has to] think outside the construction fence to integrate surrounding landscape and circulation systems.”
ibigroup.com
“This city was unique in that it had a bicycle culture already in the 1960s,” Dixon says. “This was carried through the 1980s when Gainesville citizens persuaded the Florida Department of Transportation to hire the country’s first bicycle coordinator.” She acknowledges this coincided with a certain degree of sprawl at that same time, but development is beginning to return to the urban center in the 21st century. “Off campus housing is now closer in, making it more viable to get around by bike. We’re also seeing more ‘micromobility,’ with e-scooters, first-mile transit minibuses, and an autonomous shuttle.”
Paths and boardwalks serve as both a means of observing nature and providing contemplative spaces as they are corridors for getting around—connecting, not just diverting. These natural spaces are a source of pride for Gainesville residents and the tree canopy is important for walking and biking in the warm Florida climate.
Dixon characterizes the Master Plan as something that acknowledges that “landscape is the backdrop, within which the buildings are placed.” By this she refers to some features that northeastern Ivy League schools might envy: natural water bodies (sinkhole ponds and a lake) and largely native tree canopies (live oaks, bluff oaks, sycamores, magnolias, and cabbage palms). When a new building is constructed in this environment, architects and contractors have to “think outside the construction fence to integrate surrounding landscape and circulation systems,” she says. As throughout Florida, UF’s signature Lake Alice has alligators that evidently like their surroundings just fine.

But in the broader sense, the Plan and the idea of this university is to always think outside the physical barriers. Dixon observes that Gainesville, as with many college towns, will always have a somewhat transitory population. “But often people leave and then they come back,” she says. “It’s amazing how often you hear that story. There’s something here that draws people back.”
She interprets that this matters in her role as a designer and planner. “We try to keep important values at the forefront of the plan. It’s about identity—‘Gator Nation’ has 500,000 alumni—and we have to uphold that identity.”

We’re focused on creating environments that foster a commitment to life-long learning.UNIVERSITY OF FLORIDA LANDSCAPE MASTER PLAN
Outlining the strategies, advancements, and new ways of thinking that will renovate the workforce and project delivery

◀ The restaurant interior demonstrates another example of Googie design with neon finishes and open floor and kitchen plans.

Southern California welcomed its first 24/7 diner in 1949 when NORMS opened its doors near the corner of Sunset Boulevard and Vine Street, just blocks from the Hollywood Walk of Fame. The concept caught on, and NORMS began to gradually expand, introducing a new location roughly every few years. Today, the company boasts 20 operating locations and 2 fully constructed sites across the Southern California footprint.
Founder Norm Roybark, who was involved in car dealerships, loved the approach of massive storefront windows and brightly lit facilities. Rather than the unique designs of automobiles of the late ’40s and early ’50s, the focus was instead placed on the team members serving guests and being highly visible from the street. This led to the infamous Googie architecture, adapted by NORMS, that was dominant in Southern California (think George Jetson). Each restaurant had the ability to cater to its local clientele while adhering to fundamental principles of quality, value, and being part of the community. The company’s motto, after all, is “NORMS is where life happens!”
New ownership acquired the company in 2014, recognizing the potential for growth and being mindful of the challenge of initiating standardization when approaching facilities and design issues. Mike Colonna was brought in as president and CEO, carrying with him more than 40 years of experience in the restaurant industry. Dealing with a legacy brand gave him the task of modernizing facilities approaching 30 years old.
The approach was to hire an experienced facilities director and a local design and architect team, as well as find local contractors that could navigate the difficulties of building restaurants efficiently and economically, allowing for a reasonable return on investment. The end result was NORMS’ new prototype, which can be seen at the El Monte, Carson, Inglewood, Encino, and Rialto locations.
On the facilities and repair front, including capital expenditures, NORMS changed the utilization of over 200
President and CEO
Mike Colonna facilitates an evolution of design and standardization of maintenance practices at NORMS RestaurantsCourtesy of NORMS
Peter Schultz and Comfort Time Heating & Cooling Inc. helped restructure the maintenance plan for over 300 assets at NORMS Restaurants. These included ice machines, refrigeration equipment, evaporative cooling systems, and air conditioners. These changes led to higher equipment efficiency and reduced utility costs. The maintenance plan also brought down the equipment failure rate, and repair call volume decreased by 20 percent since the previous year.
vendors for maintenance and repairs. Under Director of Facilities Peter Schultz’s tenure, the immediate goal was to establish a pool of qualified, licensed, and insured professionals who would look after every restaurant consistently. Schultz, who had previous experience at Toys ‘R’ Us and 7-Eleven, trimmed the list to about 80 suppliers. In addition, there was an intention to take a proactive maintenance approach and create both one- and three-to-fiveyear plans to improve the infrastructure.
The broad-based challenge required upgraded parking lots, furniture, fixtures, and equipment, as well as retrofitting to meet evolving Americans with Disabilities Act (ADA) standards. The team modernized IT, phone, fire alarm, and remediation systems along the way, and found an opportunity to lower energy costs through LED lighting and an OutDoorLink EMS system.
NORMS’ business model posed a challenge itself—the restaurants run 24 hours a day, 7 days a week—save for one day each month for deep cleaning and preventative maintenance, such as hood cleaning. While this allows the restaurants to serve up thousands of customers per week at each location, the wear and tear on equipment is incredible. For example, a griddle or fryolator with a lifespan of 10 years at an ordinary eatery would be at the end of its useful life after just 5 to 7 years at NORMS.
When normalizing for inflation, overall capital expense, repairs, and utilities have driven down costs anywhere between 5 and 10 percent. A new EcoTrak computerized maintenance management system enables

“Having a legacy brand with a positive reputation for over 71 years is a great advantage but must be respected as NORMS adapts to the challenges of the hospitality industry in general, and especially in COVID-19’s ‘new normal.’”
the general managers to schedule repairs and track their costs. It supports the NORMS philosophy of “run it like you own it.”
The company has invested heavily over the past four years in equipment replacement and upgrades, and in 2015, moved forward with an aggressive refresh program. This allowed significant front-of-house face-lifts and addressed exterior curbside appeal via painting, landscaping, and signage. Restaurant interiors replaced pastel hues with new orange, dark brown, and silver themes, and even the menus had a different look. The brand look had to be consistent and recognizable yet maintain individuality at each location. Costs ranged from $80,000 to $200,000 per restaurant, but sales increased about 4 to 6 percent after the rebranding efforts.

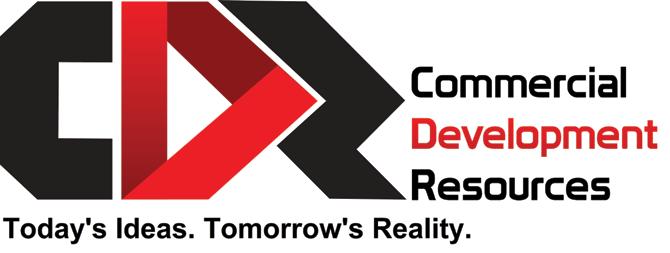

The payoff showed itself in other ways, especially in the solid relationships with NORMS’ facilities partner. When the coronavirus pandemic brought stricter standards required by the CDC and California Division of Occupational Safety and Health, daily operations like to-go, delivery, and dine-in orders were greatly affected. Like any restaurant, NORMS had to flex in a timely manner and invest in additional capital to keep team members and guests completely safe while also staying
afloat. The company’s vendor partnerships allowed for these changes to happen in real time.
“Having a legacy brand with a positive reputation for over 71 years is a great advantage but must be respected as NORMS adapts to the challenges of the hospitality industry in general, and especially in COVID-19’s ‘new normal,’” Colonna says. “Facility aesthetics, durability, affordability, and truly representing the brand identity are all significant. Ignoring any of these facility topics, whether it is a new prototype design, refresh of older restaurants, or fundamental repair and maintenance needs, can only lead to disastrous long-term erosion of any great company.”

After years exploring the world of retail in her design career, Ayme King is confident that she is exactly where she is meant to be
 By Sara Verdi
By Sara Verdi
When it comes to design, retail is Ayme King’s idée fixe. But going into her degree in interior architecture and design at Nottingham Trent University, retail wasn’t necessarily at the forefront of her mind. “I had originally gone into interior design because I thought that residential was the sector that I wanted to be in,” King explains. “But there was a point where I got to the end of the alphabet in revisions for a client, and I quite quickly I realized, this is not for me.”
Luckily for King, during her program at university, she had already had an introduction to the retail side of design, so the transition was an easy one to make. After a few years of agency work, the designer was brought
in-house for British clothing retailer Jack Wills. For King, it was an incredibly formative experience.

“I got to work on some amazing buildings, and I honestly learned so much in my three years there,” she recalls. “There were only two of us on the design team, and we didn’t outsource anything, so this is where I really learned how to do the full drawing packages, which was everything from submissions to approval from the CEO.”
King moved on to work for Cath Kidston, a clothing and homewares retailer in London and Hong Kong. There, she oversaw the store design and vintage teams. King fondly recalls the attention to detail and personal
flair that the brick-and-mortar stores had. “Each store captured aspects of the local area that it was in. For example, Sheffield is a steel city, so we incorporated a bunch of vintage teaspoons as handles for all the drawers,” she enthuses. “These are seemingly minor details, but they are what I love about retail design.”
Following her tenure at Cath Kidston, King held other retail roles, but finally settled into running her own interior design consulting company. In addition to exercising her eye for design, King believes that this venture helped her develop the project management side of interior design. This, of course, came with its own set of challenges.
“Running my own business also meant that I had to do everything from sourcing the client to administrative work to the actual design work,” King explains. It was taxing, but she truly values the experience of ownership.
It was while working independently that King was approached by makeup and skincare brand Charlotte Tilbury Beauty. “I had to make a decision: did I want to give up my own business?” King muses. “But then again, I really missed working in retail.” She weighed her options and accepted an interview with Charlotte Tilbury.
“Honestly, I felt like it was meant to be,” King remembers, laughing. She landed the position the

“I love that my job is so different day-today and that I get to work with so many great people across the business.”▲ Charlotte Tilbury’s first North American brick-and-mortar store opened at Los Angeles retail complex The Grove in June 2019. Courtesy of Charlotte Tilbury Ayme King Assistant VP of Store Design & Visual Merchandising Charlotte Tilbury



global store design team in London. King then went on to roll out new processes, value engineer the design team so it would be scalable and profitable, and even expanded the company into new regions across Asia and the Middle East before relocating to US in early 2020.
King took her global brand knowledge to the US, where she recently helped bring a Los Angeles-based brickand-mortar store to fruition, among other visual-design successes. “There are so many design incentives that I have worked on across physical storefronts and visual merchandising that I am so proud of,” she enthuses. “I work with an incredible group of women, and I look at some of the projects that we have turned around, including the shop in LA, and am so grateful for the opportunities we’ve had. I love that every day I am able to blend the creative and management tasks. I’m never bored.”
next day, and today is the assistant vice president of store design and planning as part of the team based in New York. Her role involves everything from team and process management to sketching concepts and reviewing production drawings. “Thankfully, I’m known for my eagle eye,” she jokes. “I love that my job is so different day-to-day and that I get to work with so many great people across the business.”
When King joined Charlotte Tilbury in London, the brand was a start-up and relatively unknown in the UK. King had her work cut out for her. “I had to implement a lot of processes, and because a lot of the business was concession-based rather than free-standing stores, which is what most of my experience was with, there was a lot to learn,” King says.
But King believes that her best work comes from a passion and excitement for the brand, and Charlotte Tilbury’s brand truly ignites her. “Charlotte herself is an incredible woman, and what I love about her is that she is both creative and business-minded. She is an inspiration. And from a store-design perspective, she wanted to be different,” King explains. “She injected glamour into the industry and the stores, and she has been one of the most exciting and inspiring people to work with.”
Since her start in 2016, King helped the brand expand across the UK, starting from her recruitment of the

retailers, using smart technology to connect the omnichannel. Through integrated unified communications, interactive displays, and more, we help clients in the retail space merge multisensorial in-store experiences with powerful digital tools to increase footfall and maximize data capturing. Our solutions help to centralize marketing management of all in-store media, both visual and audio, to enable consistency across multiple stores - globally.
•
•
•

Disrupting the construction industry is no easy feat. Todd Meckley discusses how Prescient has managed to break down the traditional design-build process.
 By Andrew Tamarkin
By Andrew Tamarkin
As a kid, Prescient’s Todd Meckley used to play with what was called an Erector Set. A popular toy made up of various metal beams with regularly spaced holes for assembly using nuts and bolts, Meckley remembers, “You could build whatever you could dream of.”
Prescient is a bit like that. Multiple components, multiple reconfigurations using a highly standardized kit of parts. As its executive vice president of design and business development, Meckley understands the complex process of selling, designing, engineering, manufacturing, and installing its unique system, as well as the many hands that push the process along.
Growing up, his family owned an engineering firm and construction company. He did not necessarily shift to architecture to avoid stepping on anyone’s toes but to round off the family business. “My interest was always more in design,” he says, “but having a familyowned construction company, you learn structure, you learn discipline, and you learn process.”
More than 20 years later, Meckley started his own architectural office, sold it to a national firm, then went on to become a senior partner and sit on the board of directors there.
“It was during that shift [after selling the firm] that I got engaged with Prescient,” Meckley points out.

“I was at an Interface student housing conference in Austin, Texas, and one of their business development/ sales guys brought me over to an active construction project.” After speaking with the GC and various subcontractors on the jobsite, the innovative approach using 5-D BIM (3-D BIM, schedule optimization, and cost estimating) launched the architect’s relationship with Prescient before even joining the team.
Prescient’s digital design-build, pre-engineered system is an efficient, integrated, and transparent approach for professionals who plan, design, and build multifamily, federal housing, and hospitality structures, even in seismic regions. Anchored in progressive technologies, the system links standardized architectural design, automated structural engineering, precise manufacturing, and rapid on-site assembly along a single digital thread.
Where it was strong in engineering, however, it lacked in other parts of the business model. So, when Meckley was brought on in 2018, he hired more architectural industry professionals and strengthened ties with developers, many of whom he’d worked with in his 20-plus years in the industry. By widening Prescient’s focus, the company expanded its services and provided a less fragmented building process for its clients.

“Everybody is looking for that silver bullet. Everyone wants the collaborative effort, the off-site manufacturing, the prefabrication, the modularity—there are so many names for it,” Meckley says. “Everyone’s just looking for a better solution that has less fragmentation, improved coordination, and higher predictability of cost and schedule.”
In the United States, Meckley believes the industry is far too fragmented, so he looks to Europe for better solutions. Overseas, the developers, builders, and engineers are often vertically integrated under a single company umbrella. This approach streamlines the decisionmaking and mitigates faulty communication. At Prescient, carving out space for designers, engineers, and developers within company walls thereby provides collaboration to drive integrated product delivery. What that means for Meckley is more project stakeholders at the table earlier in the process to unify the focus and lock down critical decisions as early as possible.
“The goal is to deliver something that eliminates waste and reduces cost, time, and risk at every stage for all parties,” Meckley explains, “[which means] we are engaged in some markets even before the building is conceived.”
He sits down with clients as early as the preconcept phase and provides a coordinated road map of the project’s timeline, anchored in their proprietary system. Together with varied skill sets, his teams then design, engineer, estimate, manufacture, transport, and install the complete building superstructure. “That’s what advanced design-bid-build delivery is all about,” he says. “Everybody’s a stakeholder, all the team members. The culture, the contracts, the technology, and the lean operating systems all come together to allow one coordinated delivery method.”
This kind of industry disruption is unprecedented. As Meckley put it, “It’s a 360-degree approach to design-bid-build for us.”
Prescient’s partners are pleased with the result. “VP Engineering is proud to be part of a collaborative process that brings everyone together early and often. The continuously iterative design process required to develop construction documents for a Prescient structural system promotes constant communication,” says Dino Pappas, vice president of production and principal at VP Engineering. “Todd and the Prescient team have pushed the industry forward by reimagining what it means to provide an integrated building design for construction.”
Prescient’s recent projects are some of the most coordinated buildings in company history. “The speed and accuracy of our system, along with our integrated design and coordination services, are huge opportunities,” Meckley reflects. In Atlanta, Georgia, they recently completed the superstructure assembly, above
podium, for a 17-story tower at a rate of over 23,000 square feet per week with only 28 employees.
Making the right decisions at the right times requires the perspectives of many. In a traditionally fragmented system, developers, architects, and engineers often make decisions in silos, which ultimately slows production and stretches the budget thin. To optimize costs before production is given the green light, Meckley discusses financials and market fundamentals early on while coordinating the project.
“Cost drives everything,” Meckley says. He aims to deliver the best-looking projects and the best client experiences at the lowest costs. “Standardization and pricing predictability at Prescient are massive advantages . . . because we can predict that number early and often.”
Without defragmenting the project timeline from the get-go, however, it’s nearly impossible to get a realistic snapshot of how the building should function and how much it will cost. It takes disrupting an established business model, fortifying a new process, and putting in the work.
When Meckley imagines the future, he only sees growth. Since he joined in 2019, the company has engaged 75 to 80 percent of its projects as early as the schematic design phase. “We look at our business like the iPhone,” he says. “We’re on Version 11, and next year we’ll be on Version 12. Over time, we are improving our process, developing more innovative product adjacencies, and adopting greater integration with our system to provide a greater customer experience on all fronts. It’s getting better every year.”

Generation Atlanta is prominently located adjacent to Centennial Olympic Park, west of downtown. The 17-story, 336-unit residential tower is the first in the city to feature the Prescient light-gauge steel structural system. The technology helped enable the development to comply with the city’s affordable housing initiative, while connecting tenants with the city and animating its public surroundings. A 17th floor sky deck and lounge offers 180-degree views. The total program includes 440 parking spaces. The project team included developer Kaplan Residential, architect Niles Bolton and associates, Prescient, and structural engineer S. A. Miro Inc.
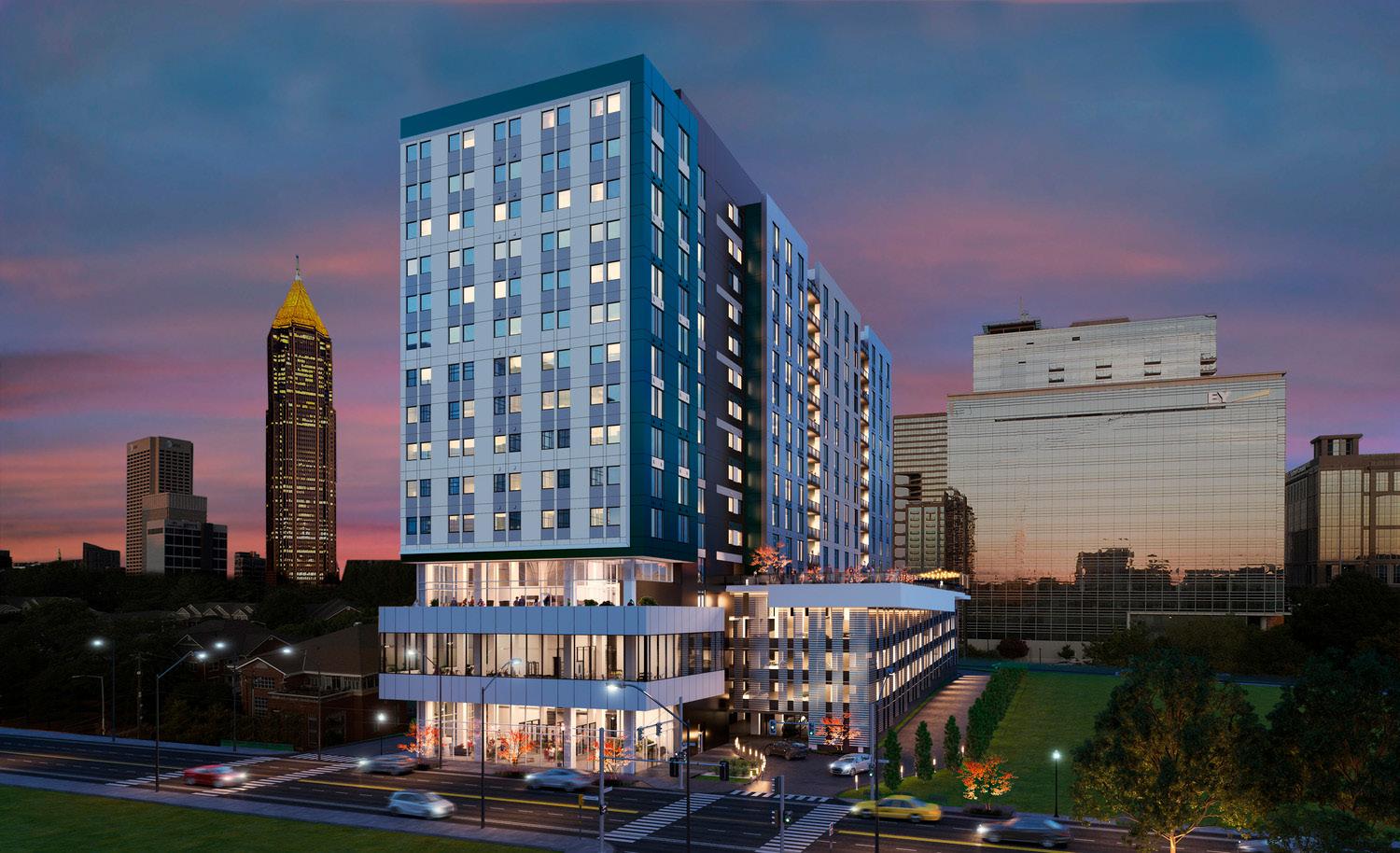
















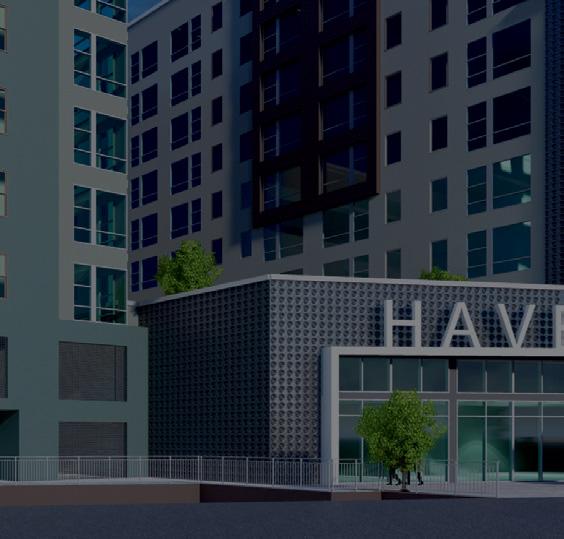
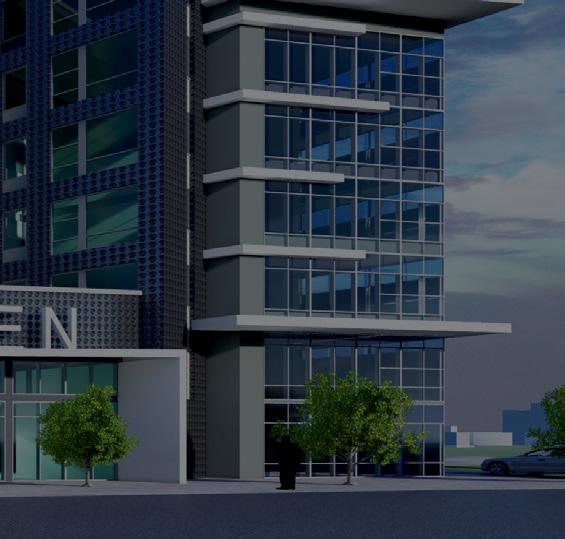
Jamie Riddle writes the real estate director’s playbook with a very lean global support team, emphasizing the need to stretch and flex
By Cora BergJamie Riddle is the point person for, as he says, “all things real estate and facilities.” On any given day, the senior director of global real estate and facilities for Cantel Medical might be at work on 7 to 10 different projects, from managing negotiations and transitions with landlords to planning for acquisitions to coordinating the repair of a leaky roof. Though duties may vary, Riddle explains, “The most rewarding part of my job is supporting fellow team members and leadership in solving problems, making improvements, and improving our culture through facilities and workplace services projects.”
Cantel Medical is a leading provider of infection prevention products and services, specializing in everything from endoscopy equipment to water purification systems to healthcare disposables, like disinfectants and face masks. Riddle joined the company in 2018 during a moment of strategy flux as it began a search for cross functionality.
Riddle arrived excited for a global position, ready to support more than 70 facilities around the world. The senior director now executes corporate strategies internationally, enabling personnel and manufacturing structural shifts that support revenue growth, cost savings, and efficiency improvements.

For example, he explains that while each Cantel division might previously have planned and operated its own manufacturing, office, and distribution centers, he now develops more unified approaches to planning, building out, and maintaining Cantel’s facilities. “We look at what support roles we can combine to not have three different people in the three divisions doing the same job,” Riddle explains.
Given Cantel’s history, these silos make sense. “When you grow the company through acquisition, integration becomes a huge challenge,” Riddle says. However, allowing the organizations to continue as siloed, separate operations presents difficulties, especially around strategic planning, capital funding, and operational expenses—a weighty chunk of the senior director’s responsibilities.
This legacy structure means dealing with multiple operational, financial, and leadership methodologies.

“There are the same functions in many cases, just different systems and operating philosophies,” Riddle explains. “It’s usually a product of acquiring wellestablished companies that have already had their own operational strategies and systems in place for years. As a company, we recognize that we should always consider and glean best practices, no matter what division they come from. I was hired to look at things holistically and globally.”
While Riddle and his small team support a wide network of facilities and business leaders around the world, he’s recognized the need to leverage partnerships outside of Cantel to gain bandwidth to meet the demand of a dynamic and growing company. “It’s simply impossible to provide a great service with the sheer number of facilities and projects we support without leveraging strategic partners globally. This allows a small team to set the path and utilize partners to execute it.”
When Riddle describes his team as “lean,” he does not exaggerate. The real estate and facilities roster managing Cantel’s global processes has just two people on its lineup: Riddle and a global workplaces services
manager. This staff is still robust enough for Riddle. “Having a great workplace services manager, Michelle Martin, and great outside partnerships makes it all possible. Michelle and I are able divide and conquer daily, utilizing internal and external support. Staying lean also allows us to remain cost-effective as an organization, especially during challenges like [the coronavirus pandemic].”
Like many businesses, Cantel slowed due to the reduction of dental office visits and elective procedures like colonoscopies. “Now that business is resuming, the team can once again flex up and utilize its partners on a project-by-project basis.”
Riddle joins up with brokerage partners like Cushman & Wakefield for real estate negotiation. Other partnerships contribute to everything from construction to moving companies. They are, he says, “key to our success in being able to scale with only a few people supporting these initiatives in the company.”
Inside Cantel, Riddle looks to divisional leadership and site managers to understand needs and discover methods for aligning with overarching strategy. With this input, Riddle can now point to an achievement of
“It’s simply impossible to provide a great service with the sheer number of facilities and projects we support without leveraging strategic partners globally. This allows a small team to set the path and utilize partners to execute it.”
his time at the company, a playbook everyone can use to implement consolidations and growth. These best practices are born out of his commitment to cross functionality, lean teams, partnerships, and flexibility.

This flexibility is on show at a recent 100,000-squarefoot facilities build-out in Rush, New York. Adding to existing space, Riddle not only created a “center of excellence” but also allowed for consolidation of a Long Island location, a geography that brings logistic challenges at times. Along with alleviating logistical concerns, the build paid off in other ways.
Leaning into flexibility, Riddle made sure the space could iterate. It has already transformed and now produces more face masks, responding to 2020’s demand for COVID-19 resources. “We built one wall to not be load bearing,” he says, demonstrating an eye to the future when the space, again, may shift. “Lots of ‘programming’ goes into a plan,” says Riddle of the research before development. “You have to understand the specific details, personnel, goods, and equipment needs now and for the future.”
Since the beginning of the coronavirus pandemic, Cantel has been on the front lines of response, producing masks and other disposables. Riddle’s actions had a serious imperative to ensure safety for manufacturing employees, the people making the materials necessary to keep the rest of the world safe. The global work that so excited Riddle presents, at least for a while, new challenges.
“We have to rely on remote information,” he says, as travel restrictions keep him off-site in far-flung locations. Though he may be benched for a bit, the experience only increases his commitment to partner support for project development. “We need boots on the ground in many instances to ensure we provide a project of the best quality, a project that is cost effective and delivered on-time for our internal customers,” he affirms. The senior director finds that with existing partnerships, the company’s strategies, and playbooks in hand, he can push plenty of work forward.
“If I could, I would have music playing in the background while I tell you about our 360-assessment process,” Richard “Rich” Bettina jokes. “I think we’re on the leading edge with this, and Scott and I will be happy to take any royalties to its wider success in the industry.” Bettina, senior director of Fresenius Medical Care’s real estate portfolio, refers to Scott Silva, director of construction projects and, as is quickly made apparent, his right hand.
The relationship between the two came to fruition through Silva’s recent promotion to director, coupled with Bettina’s decades with tech-minded businesses like Dell EMC, IBM, and Teradyne. Their interplay feels natural and centered. It’s clear that Bettina has helped bring out the best in Silva, and Silva has stepped up in a big way in his director role.
At a time when the coronavirus pandemic has sent the bulk of Fresenius nonmedical staff home to work, the real estate team was already well ahead of the curve with plans to study the layout and methodology for the company’s 500-plus nonclinic facilities spread throughout North America. Over the last year, the real estate and construction teams have undertaken the implementation of a new Integrated Workplace Management System (IWMS) with iOFFICE, an intertwined Vergesense-powered layout study, to establish space utilization (with new social distancing norms now front and center). This is all part of a cohesive 360 assessment process proposed by Bettina to better calculate Fresenius future planning for years to come.
The foundation of Bettina’s approach to the 360 assessment is based on what the senior director calls his “is map.” He explains, “I always believe that it is important to understand where a company is trying to
“I always believe that it is important to understand where a company is trying to go, what it wants to do, and where you’re trying to go.”
–Richard Bettina
go, what it wants to do, and where you’re trying to go. Oftentimes, people are trying to push their own agendas instead of understanding and assessing what’s really going on. I’ve always had this ‘is map-to-be map’ as my construct. It’s about helping individuals reach
their fullest potential as well as the decisions you need to make today and how they relate to tomorrow, next month, or 10 years from now.”
“I remember sitting back in Rich’s conference room in 2019, going through this 360 program, the ‘is map,’ and these utilization studies on a whiteboard,” Silva says. “It’s pretty amazing that in this short period of time we’ve really pulled it together. It’s a functioning process that we’re able to step and repeat across North America.”
Bettina’s case for the 360-assessment process is clear. “It’s fairly basic,” he explains. “To support whatever capital spending you need to make, this allows us to leverage the corporate space we have and assess the rates against the market. Why wouldn’t we do this?”
Before Fresenius invests capital for space, it can first be compared against available company space within a 30-minute drive and, if there is excess space available, the assessment allows for reutilization before spending more capital. If contracting new space makes sense based on lease rates versus a better opportunity, the real estate team can make a recommendation to the executive team.
“We’ve found some very surprising ‘gotchas’ here,” Bettina says. “We might have been way over market in our pricing and we might have had a location with only half-utilization a mile away.”
Bettina and Silva agree that vendor partnerships have played an extensive role in the real estate utilization studies. In an effort to examine current space use, Bettina suggested partnering with Vergesense, whose sensors are able to collect usage statistics like how long employees are occupying parts of space (anonymously, and with employee privacy in mind).
“We were able to install these wireless sensors over a weekend, and they were collecting data on about 100,000 square feet,” Silva explains. “It’s been very helpful to build cases to make proposals to the executive team on real estate. For the longer term, we’re look-
“I think we’re going to help change the company in a way that can positively affect it in the long-term.”
–Scott Silva
ing at installing sensors throughout our facilities on a much broader scale and assessing the use continually as we push forward and adjust space accordingly.”
That data is able to flow into Fresenius’ iOFFICE IWMS, another partnership both men say has paid dividends. “The implementation of the iOFFICE infrastructure has helped us continue to develop what the future of work looks like from a design standpoint,” Bettina says. “We’ve been able to do this without missing a beat, even with people out of the offices.”
The iOFFICE team is just as pleased with the outcome. “We’re thrilled to support Richard and the entire Fresenius team as they make a crucial next step in growing their business: creating a safe, agile workplace that engages employees,” says Mark Peterson, CEO of iOFFICE. “By combining an open-plan layout and flexible furnishings with an integrated workplace experience tool, they’ve positioned themselves to scale for future success.”
Somehow, workers being sent home hasn’t stymied progress for the real estate team in the least. But new social distancing requirements do provide a new quirk in space utilization plans. Fortunately, underutilization of space has provided a strong position for the real estate team to examine how best to move forward in the new future of work. “We could see an overcapacity of space before the pandemic even started,” Bettina says. “Our future building plans and the new design of these spaces will allow us to be more flexible and have tangible data to back up our planning.” Social distancing, part-time on-site utilization for remote workers, and high-use times will all be made more efficient and effective with the real estate team’s focus on accumulating actionable data.
mind. And it’s clear his ongoing mission is headed in the right direction.
“Rich has helped provide my team with a much broader, big-picture vision with great leadership and support to help us get to the endgame we desire,” Silva says. “I agree with Rich that I think we’re going to help change the company in a way that can positively affect it in the long-term. It’s a responsible, proactive view. Rich has really pulled a great team and great processes together to get these projects done.”
Space planning and workplace experience software company iOFFICE has teamed up with sensor hardware provider CoWorkr to provide facility managers and CRE leaders with faster, more accurate space use insights. Thanks to a new integration, anonymous workspace utilization data from CoWorkr sensors—which update every two seconds for a truly real-time view—feeds into the iOFFICE system.
“It’s been very exciting to see this getting a lot of traction in the company,” Bettina says with a hint of pride. “We’re seeing real results and real executive buy-in,
The senior director, who voices absolute disdain for bureaucratic red tape, sees it as his due diligence to provide fact-based options for the executive team, free of motive, with only the company’s best interest in
Now, workplace leaders can base important decisions on floor plan configuration or sanitization service schedules on actual space utilization. This data feeds into iOFFICE’s Hummingbird mobile app, giving employees visibility into available spaces and the ability to quickly book them.

When it comes to biotechnology, there are millions of details to contend with. Vertex Pharmaceuticals entrusted iOFFICE to help streamline its facility management into a single platform, allowing the company to focus on developing scientific breakthroughs instead of worrying about real estate costs and tenant billing.


Pharmaceutical company Vertex chose iOFFICE’s integrated workplace experience software to consolidate several smaller buildings into a much larger company headquarters. The biotech firm wanted a single tool that could simplify the move management process and create a smooth transition into its new 1.6 million-square-foot building.
Before using iOFFICE, any changes to Vertex’s space involved knocking down a wall and removing another cubicle. The rapidly growing business decided it needed spaces that engaged employees and supported a flexible work style.
It was critical for Vertex to have a single platform to keep its tools and information in a centralized place. iOFFICE’s open API made that possible, seamlessly integrating with Vertex’s existing tools.
Prior to the move, Vertex rented out its hub space and equipment to smaller biotech firms, driving innovation by helping cut costs. However, the various firms needed separate security and IP protections, requiring Vertex to bill each one individually. That meant Vertex needed to separate operations between its company and the tenants in the hub.
By using iOFFICE’s facility management software as a tenant billing system, the company easily addressed that challenge, making it simple to calculate and track rent, utilization, and other fees. In addition to billing, the iOFFICE Insights module helped Vertex track compliance issues and create custom reporting.
Perhaps the biggest achievement is due to the fact that at its core, iOFFICE is more than a traditional workplace management tool—it’s a first-of-itskind integrated workplace experience system. Vertex can now support a more flexible work style and create spaces that engage its employees. iOFFICE’s userfriendly tools make it easy for staff to navigate the office, see room availability, and book from the Hummingbird mobile app or a digital display, and even scan a QR code to check out lab equipment.
Setting the stage and implementing the building blocks for what will soon be state-of-the-art facilities and designs from difference makers in the building industry
 By Sara Verdi
By Sara Verdi
◀ The Nursing and Instructional Building project involved a total demolition of a preexisting building to make way for a new four-story facility.
Whether it is a $5,000 equipment installation project or a multimillion-dollar renovation project, Ken Pearce’s team is responsible for a majority of the construction and design that happens on the University of North Carolina–Greensboro campus. Though the majority of their responsibilities fall under capital planning, design, construction, and policy writing, Pearce views his department members as a team of problem-solvers.
Pearce’s team often acts as consultants for different departments across the university to help them achieve goals or define solutions for any planning issues they may encounter. “When departments come to us asking if they can do something—for example, we recently were asked if we could convert some restrooms into gender-neutral bathrooms—we have to help those departments determine if the request is both functional and feasible,” explains Pearce, the director of facilities design and construction. Once that is determined, the team is able to flex its many areas of talent, expertise, and responsibility.
“We then generate cost estimates and present the information in a way that the space committee can understand the benefits or the hardships to the university if we do or do not perform a project,” he elaborates. “We are basically the holders of the UNC Greensboro master plan and how it is implemented on campus.” Which is why it is fitting that his team has undertaken the colossal $105,000,000 building project UNC Greensboro’s Nursing and Instructional Building and South Chiller Plant.
One of the university’s priorities is the nursing program, which is experiencing rapid growth. “We were actually running out of space to serve the needs of the nursing program. We did not have enough labs to support the chemistry and biology needs of the program,” Pearce says. A new building would not only be able to support current students but would also allow the nursing program to admit more candidates and increase enrollment. The building will also support the needs of students in other programs—including chemistry and biology—where new labs and teaching spaces will provide new opportunities for research,
instruction, and experimentation. In 2016, the North Carolina legislature passed the Connect NC Bond, which funded the UNC Greensboro’s STEM project.
Prior to the project proposal, the nursing program was housed in a building upward of 50 years old. “Everything was pretty outdated,” Pearce recalls. “The HVAC was old, and we were having trouble meeting the needs of the program. The building has asbestos— it was really time for us to make a change to drive the prospering nursing program forward.” The project was submitted, and it was subsequently approved as the university’s NC Connect bond project.
“We are housing and educating those who will be sent to the front lines to fight the [coronavirus], so it has become a priority to provide top-of-the-line facilities and resources.”
Unfortunately, with the onset of the COVID-19 pandemic, some progress to building plans slowed, but Pearce maintains a positive outlook on both the completion of the project and what it means for the nursing program. “With the coronavirus pandemic, it has just made it [even clearer] how important the nursing program is,” he affirms. “We are housing and educating those who will be sent to the front lines to fight the virus, so it has become a priority to provide top-of-the-line facilities and resources.”
Apart from some pandemic-related setbacks, Pearce aims for a smooth execution of the rest of the project, and his team plays an integral part in achieving that goal. “About two years back, we collected some feedback from clients on how we can best improve our projects and execution,” the director says, explaining that his team was initially more siloed. Clients would start with a design project manager, then midway through the project be transferred to a construction project manager.
“Clients were saying that they would get used to one person, then get passed off to another. They felt as if things were being lost in the shuffle,” Pearce says.

“We wanted to provide smooth transitions, so we had to think of a solution.”
The director decided that it would be beneficial to divide his teams into different sections and to appoint one project manager to see projects from concept through completion. “We made the transition to a capital group, managing projects greater than $300,000, and a noncapital group, managing projects less than $300,000. Our clients really appreciate it. We have really put an emphasis on partnering with our clients and having more open lines of communication,” Pearce says. He believes that this new arrangement has helped strengthen relationships with clients. “There’s more trust between the client and project managers, which has also been a great example of growth for the project managers,” he adds.

This arrangement has also fostered a learning culture between project managers and within Pearce’s own teams. “As they work together, everyone is learning from one another to become more well-rounded,” Pearce says. “Each project manager has differing and varying strengths, and sharing those strength throughout the team builds stronger, more diverse project managers.”
This is an area that particularly excited him, as he desires to see his team members personally develop. “I want them to be the best they can be wherever they end up, preferably at UNC Greensboro, or if they decide to take their talents and continue their careers at another institution.”

At UNC Greensboro, Rodgers Builders and DPR Construction teamed up in a joint venture as Rodgers DPR to serve as the construction manager for the Nursing and Instructional Building project. This new project features a four-story facility that will house the School of Nursing and provide teaching and flexible laboratory research space for biology, chemistry, and health and human sciences. To meet the needs of increased enrollment in high-demand STEM and health fields, this facility also includes 39 labs, 14 classrooms, 9 research suites, and a community engagement center. The project also includes the demolition of the existing McIver Building and construction of the South Chiller Plant to provide capacity for the new building and enhanced reliability of the campus chilled water system.


◀ Recognizable for its distinctive glazed terracotta façade, 101 George Street is also currently the world’s tallest modular building.

Andy Mest are introducing Londoners to a whole new way of living with the culture-bending development of Greenford
 By Zach Baliva
By Zach Baliva



As the managing director of global construction for Greystar Real Estate Partners, Andy Mest has spent enough time in the United Kingdom to pick up some British slang. One word in particular he finds amusing is “ barmy ,” which suggests something is eccentric at best. It’s an adjective that one might consider to describe Mest’s latest project: the largest residential-led mixed-use development in England. The project will completely redefine how Londoners live, and while “barmy” is a bit extreme, the build-out is nothing short of unconventional for those accustomed to the traditional.
The construction director prefers another word to describe the project, which is now known as Greenford Quay. He calls it “ambitious.” When all is said and done, West London will have a vibrant waterfront neighborhood on a 20-acre parcel that until 2016 hosted only a shuttered factory and a neglected bakery.
Greenford Quay sits adjacent to Grand Union Canal and will eventually be home to 8 buildings, 2,118 new homes, 2,000 square feet of commercial space, 5,000 people, and a school. Although the development would blend into most major American cities, its master plan raised some eyebrows in the British market, where multifamily projects are nearly unheard of.
Mest says Greystar created Greenford Quay after recognizing the changes in consumer behavior. “Londoners are looking for more affordable housing and communities where they can live, work, play, and interact . . . but the market wasn’t responding,” he explains. “We wanted to change that.”

To do so, the director started meeting with local and national leaders including Boris Johnson, who was London’s mayor at the time. Mest set out on a crusade to change ordinances, regulations, codes, and ultimately, minds. He promoted off-site construction methods that would increase speed and decrease noise pollution. He pointed to Greystar’s seven other modular projects in the UK. He mentioned his company’s expertise doing multifamily development in other countries. He talked about Greystar’s well-known investors. He advocated for creating a sense of community and a sense of place.
Greenford Quay is billed as an alternative to Central London, where renters typically settle for one small room in an owner-occupied house. After more than a year of meetings, the London Borough of Ealing awarded Greystar its planning consent in 2017.
With the approval in hand, Mest moved to execute on a master plan for a mini city beside Grand Union Canal. Greystar built a central square and canal bridge before delivering a first-phase building known as Tillermans, which houses 379 studio, one-, two-, and three-bedroom apartments above ground floor retail space.
Tillermans showcases the strength of Greystar’s modular and sustainable methodologies. The use of cross-laminated timber in place of concrete coupled with off-site construction reduced carbon dioxide consumption by 26,000 metric tons.
Modular company Tide Construction used 3-D volumetric technology to prebuild the apartments, which arrive on site as boxes lacking only facades and finishes. Stacking finished boxes into place creates double
◀ The two towers on George Street comprise 546 new homes designed specifically to be rented and managed professionally on-site.

walls, double floors, and double ceilings, which Mest says improve acoustics and reduces noise complaints. “Modular construction is getting better and better. We get better quality in the factory and better performance in the field,” he explains. Another huge advantage is speed. Tide and Greystar completed Tillermans in just 14 months, and most phases are delivered in half the time required for traditional building.
Seven other buildings surround Tillermans, including one commercial building, two for-sale blocks, a build-to-rent structure, two apartment buildings, and one discounted rent building reserved for nurses, teachers, and other service industry professionals.
Each structure has just one or two cores with long corridors. The design allows residents to move more freely and access ample and modern amenities like a pet spa, cinema room, workspace, and outdoor entertaining spaces. Residents can use on-site workstations, and wide hallways and shared community zones are designed to increase interaction. “People said we were crazy to sacrifice income-producing units for public spaces, but we believe we are delivering an experience,” Mest says. “We are bringing services that were once out of reach to a new kind of living environment, and this is going to be transformative in the region.”

“Londoners are looking for more affordable housing and communities where they can live, work, play, and interact . . . but the market wasn’t responding. We wanted to change that.”▶ Built-to-rent homes include state-of-the-art, preinstalled kitchen fixtures.

Perhaps it’s Mest’s willingness to push the limits that has sometimes caused others to refer to him as “barmy,” but it’s a badge he wears with pride. “Developers have the chance to be pioneers and really make a lasting impact by delivering something new, and that’s what we try to do,” he says. Mest first came to England for one meeting in 2014. That meeting led to 14 trips over 12 months before he moved his family to London in 2015.
Since then, he’s been helping Greystar realize the potential of modular construction. Mest, who was once a prefab skeptic, says his eyes were opened when a contractor leveraged modular to deliver a 616-unit, 12-story building in just 11 months despite adjacent train tracks and eroding soil.

Tenants at Greystar Real Estate Partners’ Bright building will be able to take in spectacular views of the Netherlands’ city of Rotterdam and the river Maas from the largest open rooftop lounge in the city.
In our commitment to the Southeast, we create architecture that enriches community through a culture of design excellence, expertise, innovation, and collaborative engagement.




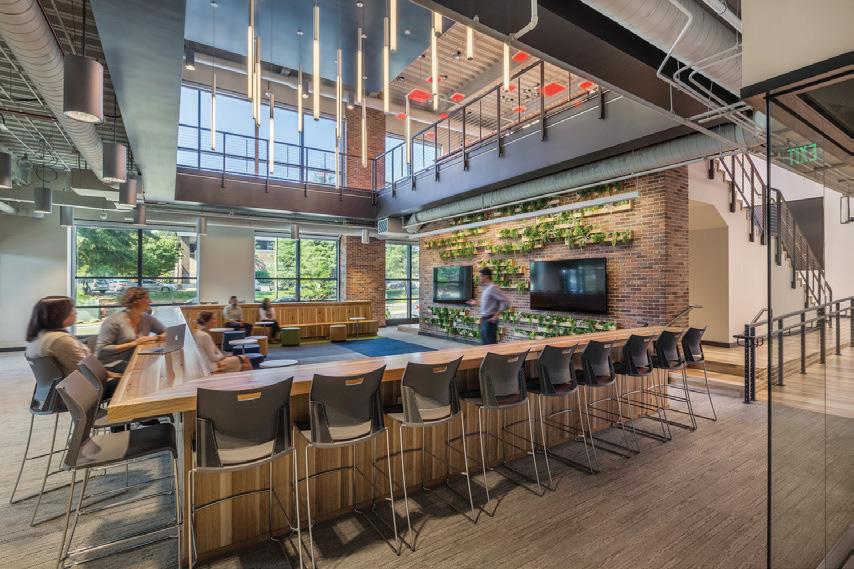
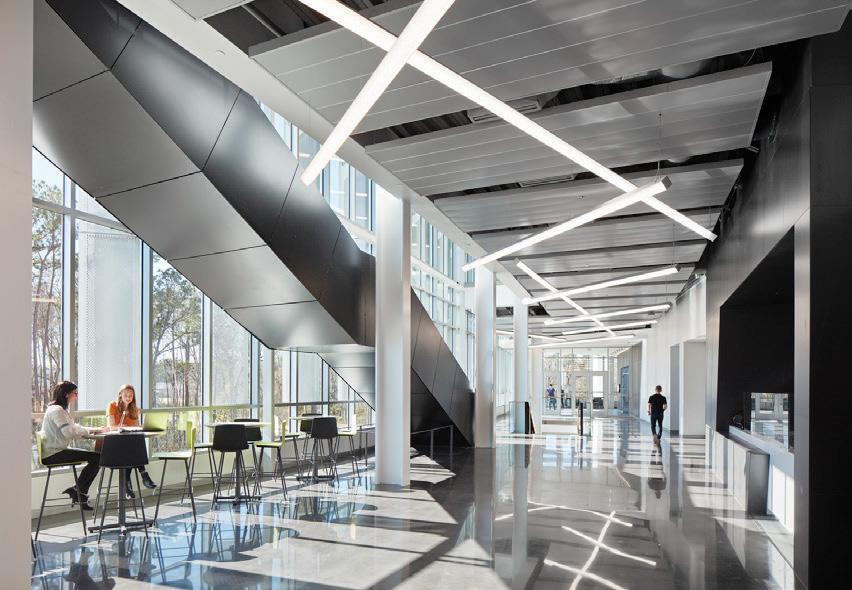
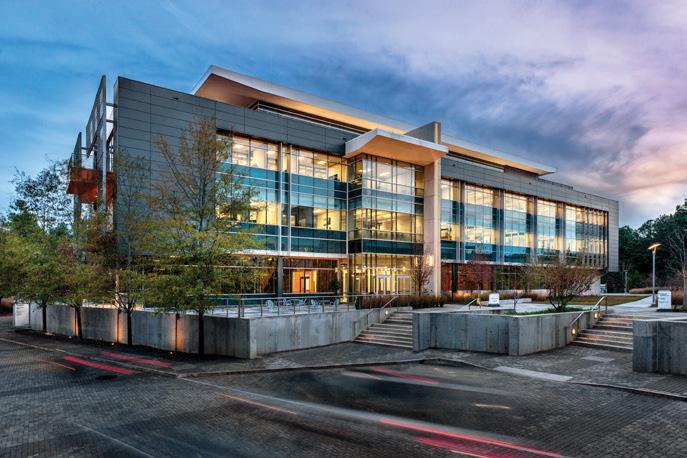

www.LS3P.com
Greystar partnered with CRH company Zoontjens to provide design and construction services for this unique rooftop lounge experience. Zoontjens specializes in rooftop construction, providing material, design, and construction support to industry leading developers like Greystar. Cementbouw, also a CRH company known for its consistent product quality, provided more than 2,000 cubic meters of concrete for the foundation of the Bright project.
The Bright project is a specialized construction, 612-unit residential building in Rotterdam, featuring studio and one-bedroom apartments based upon the American model. The roughly 5,000-square-foot rooftop lounge will serve as a shared outdoor space on the roof.
Although Mest became a modular evangelist, frontloaded contracts and other financial challenges still suppressed his enthusiasm. That changed in 2017, when Mest found a way to forward-fund projects by working with modular providers who own raw ground. A year later, Greystar partnered with Henderson Park to build Ten Degrees in Croydon (located on George Street) again with Tide. The residential complex features 546 apartments in twin towers of 38 and 44 stories, the latter of which is the world’s tallest modular tower.
Greystar’s leadership team has taken notice of Mest’s performance on these important projects. “Andy is a passionate thought leader in the construction industry,” says John W. Jones, CRH Americas Inc.’s executive vice president of global strategic accounts and building solutions. “He challenges you in a positive manner to think outside the box and come up with innovative and sustainable solutions.” In 2020, Jones and other senior leaders asked Mest to establish Greystar’s first off-site construction business. In doing so, he’ll help take the company to even greater heights.

This urban mixed-use project on the Charleston’s historic peninsula consists of office, restaurant, retail, and residential components all wrapping a central shared parking structure. The 69,000-square-foot, 5-story office building features 19,000 square feet of street level retail and restaurant space with office space above. LS3P collaborated with Robert A.M. Stern Architects on the façade design. The office building’s stone base and heavily articulated stucco on the upper floors draws upon the traditional architecture of historic Charleston based on English Regency precedents. The apartment building reflects elements of the traditional brick mill-type architecture of the industrial buildings that once lined the rail corridor Greenway.
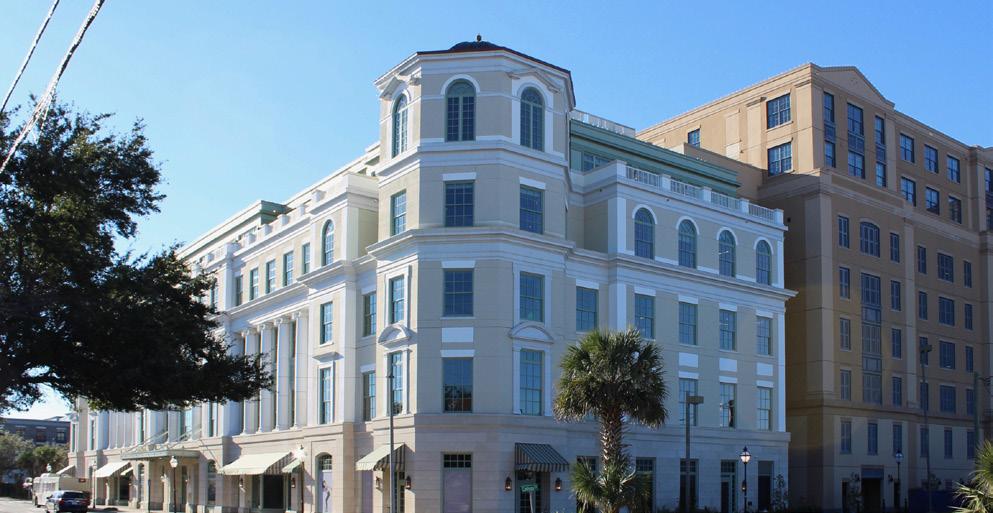
Innovation doesn’t just happen, it’s driven.
Driven by disruptive thinking and activated in the pursuit of excellence.
Andy Mest and his team at Greystar are true innovators.
True innovators that drive us to do what we do, better, everyday.
Thank you for your partnership. Onward.
buildingsolutions.com
a unique retail background to Sephora’s

Sephora focuses on providing a memorable “offline” experience that encourages patrons to come inside and test the merchandise.

It made sense that Patrick Stringer wound up as senior manager of global store development at Under Armour for seven years. Stringer grew up an athlete—he played lacrosse in college along with basketball and golf, and now it’s any sports he can enjoy with his children. The company was based in Baltimore, Stringer’s stomping grounds. He joined the company just when it was becoming a household name and helped expand Under Armour’s burgeoning retail expansion.
But Stringer has taken one of the more pronounced left turns in his industry, heading up senior director of construction duties for the past two years with Sephora North America, a company it’s likely to assume Stringer wasn’t nearly as well acquainted with prior to assuming his role in 2018. It’s not just the difference in retail

markets. It’s not just moving from a Baltimore-based business to working remotely for a company 3,000 miles away in San Francisco.
The director has moved from helping grow a promising business to seeing just how to make an impact in one of already most recognizable names in its field. And that is the kind of challenge Stringer can get behind.
A serious career change isn’t a foreign concept to Stringer. “I would say that my journey is a little atypical,” the director says. “I don’t have the background of what seems like most people in retail. I was an accounting major who sort of wound up getting into construction.”
Stringer cut his teeth working for a mechanical company building multifamily complexes in Englewood, New Jersey. He’d return to Baltimore to solidify
▶ Sephora is known for being one of the first experiential retailers, offering guests the opportunity to sample products and get personalized instruction from instore beauty experts.

his construction experience, working for a small firm general contractor where the mindset was focused on taking projects from conception to completion.
The economic slowdown of the latter aughts would lead Stringer to Under Armour in 2007. “That is really where my whole experience has been informed and shaped,” Stringer says. “I came in as a project manager, but there was so much to do I ended up on everything from lighting layouts to signage to fixture plans. I taught myself to use AutoCAD and was doing pretty much all of the upfront design and planning work with our architects on our VM team.” In short, it was both a retail primer and PhD in one stop.
“When I think back on what has helped me be successful at Sephora, it was being involved in every step of the way at Under Armour and understanding the pain points of each team,” Stringer explains. “I really got to understand what each group or department
needs to be successful. Having to own that really helps what I do now, whether it’s ‘technically’ my job or not.”
The decision to come to Sephora wasn’t made lightly. “It was obviously a big culture shift in so many ways,” Stringer says. “I had friends and family who worked at Under Armour, and now I was going to a company that was 3,000 miles away in a completely different kind of category. Not to mention I would be working remotely.” But Stringer wasn’t entirely out of his element; he just needed time to learn the business.

Stringer wasn’t pressed to come in and start tearing up the rulebook. In fact, he was encouraged to take the time he needed to learn just where he would be most effective. “I was just told to absorb, absorb, absorb,” Stringer says, laughing. “From a retail standpoint, Under Armour was the only real experience I had, so I was just excited to see how other well-established retailers like Sephora approached projects and what kind of resources they had.”
The benefit of fresh eyes was one of Stringer’s early victories. “Given my different perspective, I was able to evolve some areas,” Stringer says. “We were
“I really got to understand what each group or department needs to be successful.”
Sephora is leveraging AR technology that allows guests to virtually test out different makeup and explore digital beauty tutorials.

Nationwide Commercial General Contractor established in 1977. We are licensed to build in all 50 states, Puerto Rico and Canada.



Our focus on delivering a quality project on time and on budget for each client has helped us form lasting relationships, some in excess of two decades.

General contracting services for both ground up and interior fit up projects. We also have extensive experience with renovating high end retail stores while they remain operational.


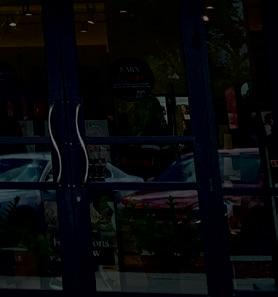




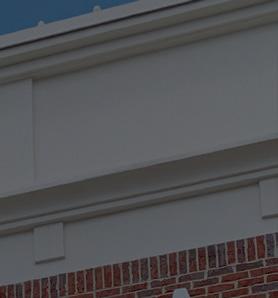
able to take a look at some of the companies and vendors we were working with, how we plan budgets, approach schedules, and try to make the projects run as efficiently as they possibly can.” He notes that this accomplishment was made possible with the help of the established construction project managers who were already in place.
The onset of the COVID-19 pandemic has offered Sephora, like many other retailers, challenges, but Stringer brings a unique perspective. “In 2019, we were aiming to open 100 new stores in 2020,” Stringer explains. “Due to the realities of the pandemic, we’ve

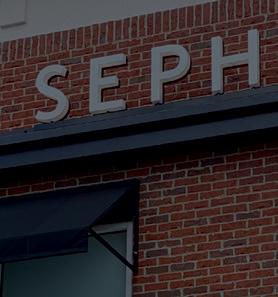



Amachris Corporation specializes in building custom retail interiors across Canada and provides project management and general construction services. From small shops to complex flagship programs, Amachris always delivers exceptional results.




In 2016, Amachris completed an extensive construction program for Sephora in Toronto called “Toronto Takeover.” It was a seven-store build-out over a seven-month period and included four flagship locations. The team executed this complex and time-sensitive program on time and to a high-quality standard. Shortly after the completion of the program, Sephora awarded Amachris with a prestigious General Contractor of the Year Award. This marked the first time in Sephora’s history that a Canadian contractor was granted the award. For details, visit amachris.com.

 Travis Swaim | 336-861-1056 | tswaim@mrs1977.com
Travis Swaim | 336-861-1056 | tswaim@mrs1977.com
adjusted accordingly and will have opened around 42. And while that meant we didn’t have quite the workload we were planning for this year, the goals, project planning, and task list for our continued expansion still exist. I believe we are now better poised for 2021.” The construction may have been pushed, but the work certainly has not.
Stringer says that while he’s not able to get into the nitty-gritty of Sephora’s current expansion plans, the real estate and strategy teams continue to be focused on adding more lifestyle centers. “We haven’t been in a lot of places where you can pull up, run to Whole Foods, stop by Sephora, and maybe go to the gym,” Stringer says. “We have the advantage of great leadership and development teams who were already set up to succeed in terms of our growth plans. Therefore, I believe we are prepared to hit the ground running this year.”



Steadfast Development & Construction LLC lives up to its name with a commitment to client loyalty. When asked to build the largest Sephora in the brand’s history in Times Square, the team jumped at the chance to demonstrate its value through innovation in the challenging environment that is New York City construction. Complicated logistics in an area known worldwide for its 24-hour operation included three vertical transportation options to move customers through the space, an MRL elevator, and a pair of escalators with a stone and glass monumental stair flanked between them. Steadfast’s construction progressed below with minimal interruption to the operation of a world-famous hotel and Broadway theater above. The flagship store opened, fully implementing Sephora’s retail vision.

S teadfast Development and Constr uction fills a need for an agile, hands-on firm that specializes in complicated commercial and residential projects in the New York Area (our base). “ Value through Innovation” is our business philosophy. Our ser vices make us unique in the industr y and create transparency with our clients. Reliabilit y and trust are the foundation of this company. The majorit y of our work stems from client referrals and repeat business.


 By Joseph Charney
By Joseph Charney
Flexibility and adaptability are critical to Barbara Queen, California State University–Los Angeles’s associate vice president of facilities, planning, design, and construction, even in normal years. With university funding constantly in flux, Queen must operate with tenuous expectations as to whether a particular project will get funding approval. Throw in the recent global pandemic, causing university revenue to be threatened by a significant absence of students, and
Queen must once again nimbly recalibrate her plans, which are often construed many years in advance.
“We are constantly in a state of not knowing what our budget dollars will end up being,” Queen says, explaining that the pandemic will not cause problems that are unfamiliar to her. Working on a campus makes her job particularly unique, both in regard to uncertainty in funding and significance of the projects, she notes.
“We offer our campus community a place where they can operate and spaces that support their learning curriculum,” says Queen of the university setting. “Buildings are really important to people . . . And the level of building we are able to offer is usually something that’s got to stay current with where technology is going.”
The AVP has been inside the California State University (CSU) system her entire academic and professional career. She had always had a penchant for art and particularly for drawing, but Queen only started to think about architecture when she was at California Polytechnic State as a way to “stay in the art community, but still have a steady income,” she says.
Indeed, her first job was with California Polytechnic State as a student assistant for the planning depart-
ment her senior year, which allowed her to both work and attend her final year of classes at the same time and place. The skills and relationships she developed while working this job allowed her to continue moving upward, initially at California Polytechnic State, later on at the California State University Chancellor’s office, and finally at California State University’s Los Angeles campus.
Now approaching her twenty-first year working with the CSU system, Queen is struck by how much has changed. “CSU has really restructured quite a bit in how we finance our campus projects,” Queen says. “Supporting our campuses has changed from brand-new buildings to, ‘How do we maintain our existing infrastructure?’”
Two recent marquee projects under Queen’s purview, a new student housing building and a seismic retrofit of the Physical Sciences Building, have exemplified this shift. “Our housing project was in a place where we had to do a market study to validate that we had a demand for housing in our campus,” Queen explains. “We had a lot of internal moments where we had to get together and make a good argument for why we wanted the type of housing we wanted.”
“In everybody’s mind it’s a commuter campus,” she continues. “So it was really about how to show that the project really would benefit the campus, even if the theoretical input didn’t look as stable. We had to go to a future condition, understanding that the campus was moving in a direction of offering freshman more opportunities to live on campus.”
In all, the housing project was a $200 million endeavor that also required a new $60 million parking garage, both of which have been received positively and allowed CSULA to keep pace with peer institutions and bolster existing infrastructure.
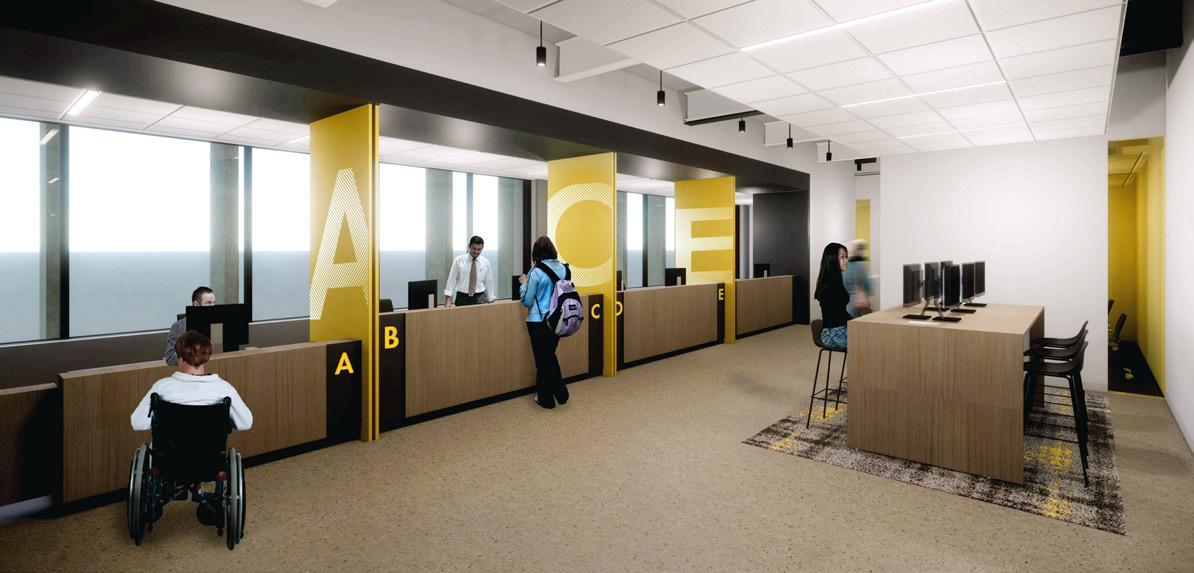
A particularly challenging aspect of the job, Queen says, is finding sufficient replacement spaces when renovations to an existing space are set to begin—and this is exactly how the seismic retrofit of the Physical Sciences Building took place.
The administration office, which was housed in an old building with seismic issues, was moved into what

“Buildings are really important to people . . . And the level of building we are able to offer is usually something that’s got to stay current with where technology is going.”
used to be the physical sciences building. However, simply moving the administrational offices back to the new building after renovating it didn’t merit the tremendous expense of the project. “We had to compromise on how we were going to justify reusing the building and take what was $130 million to renovate—and justify that we needed that,” Queen recalls.
Eventually, the AVP and her team decided to make the old physical sciences building the permanent home of the administration office, while tearing down the old building with seismic issues to build




796 Wonder Lane Costa Mesa, CA 92627
P: (949) 524-3020



F: (949) 524-3058


tyr@tyrior.com tyrior.com
















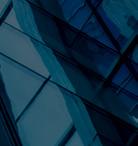


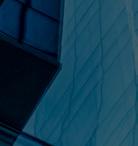













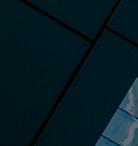
TYR, Inc. is one of California’s leading providers of DSA, OSHPD, and ICC construction inspection services. Since its inception in 2003, TYR has had the honor and privilege of working with numerous K-12 school districts, community college districts, universities, hospitals, courts, jails, and other public works projects throughout the State of California.
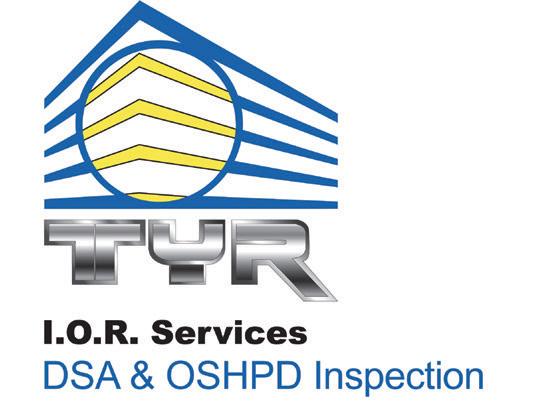
a new building with state-of-the-art classrooms and support space.



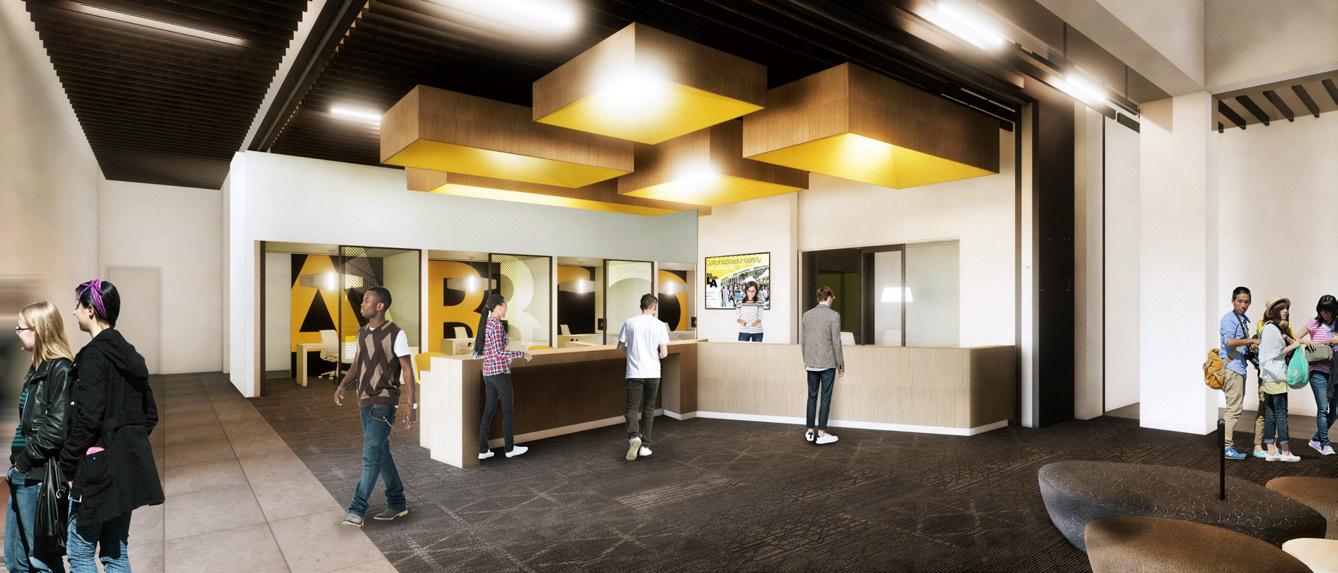
With this shift in strategy, Queen notes the team had a lot more support for the funding and was able to have its project approved. “A lot of my style is reaching out to people directly, rolling up my sleeves, and helping people solve problems,” she says.
Queen is no stranger to finding ways to be creative to complete projects, and she credits her team with the tremendous flexibility and follow-through that allows it all to happen.


The University of California–Irvine gave Brian Pratt an opportunity to serve a campus surrounded by beauty, but it wasn’t just the aesthetic that allured the architectThe Interdisciplinary Science and Engineering Building is the result of a unique funding collaboration among the campus, state, and private donors. Courtesy of University of California–Irvine
▶ Students gather in UC Irvine’s continuing education building.
If it was just the sheer scale of projects that interested Brian Pratt, he would have had his fill early on in his building tenure. The young principal would help build out—among other large-scale projects— State Farm Stadium, the home of the Arizona Cardinals. But there is another passion that drives Pratt, and it is the reason he didn’t immediately hang up on the recruiter who called him about a job lead.
“Those calls usually just involved an abrupt hang-up,” he admits. “But I gave this recruiter just an extra beat.” The position was for an associate campus architect at the University of California–Irvine (UC Irvine), and as Pratt explains, “I’ve always loved the noble cause of higher education work and the diplomacy it requires. So I threw my hat in the ring.”
Six and a half years later, Pratt is the university’s campus architect and assistant vice chancellor, and in his tenure, he’s had more projects on his plate at one time that many might see in years. But the architect’s love of collaboration and his deep belief in his team are what keep his corner of the world moving full speed ahead on multiple healthcare and interdepartmental partnership possibilities.
“Brian Pratt has made a significant mark on the campus with delivering Design-Build Institute of America award-winning projects,” attests Rashmi Mehta, senior vice president of Hathaway Dinwiddie Construction Company, a vendor partner of UC Irvine. “He is very involved in guiding design teams to solutions that bring outstanding value for the university and believes in a true partnership with the design-build team. We are very proud of delivering projects for Brian and his team at UC Irvine!”
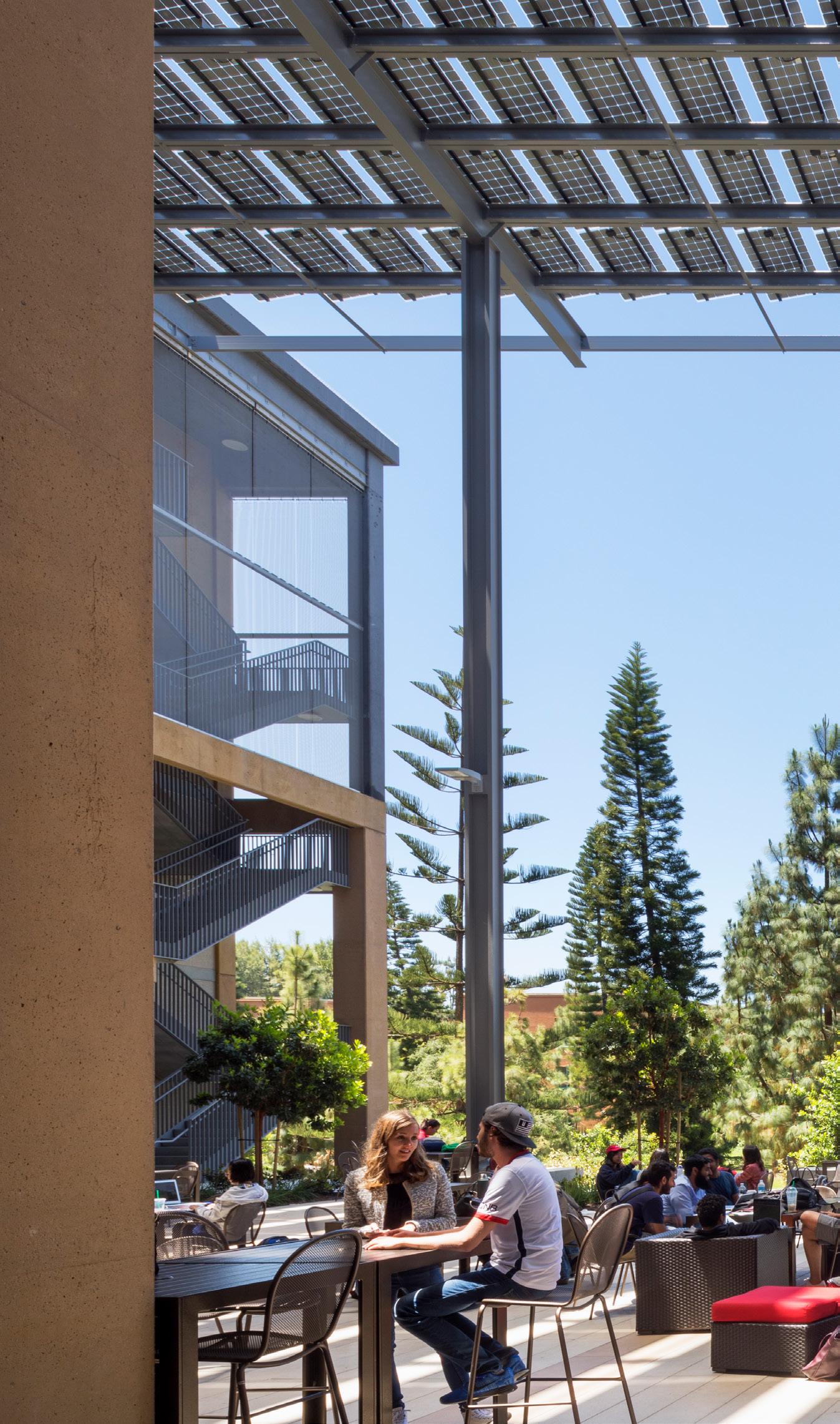
Pratt is insistent that his team, and not he alone, is the reason why such a small team at UC Irvine is able to take on so many different projects concurrently. “I have an incredibly dedicated group of people, some of whom have been with the university for 20 or 30 years,” Pratt says. “The institutional knowledge and memory that comes with my team is of such tremendous value. These people are honestly just gems, and I’m lucky to have them.”

“I’ve always loved the noble cause of higher education work and the diplomacy it requires.”Lawrence Anderson
Part of the reason Pratt feels so lucky is that he understands that it can be difficult for a university to compete with the salary one might find in other areas of the facilities and building space. “I know it may sound a little corny, but the heaviest pull for a lot of us is the mission,” he says. “We are making a positive change in the world, and we are imprinted on the memories of the people and students who come through our university— hopefully some of their best memories.”
Whatever the drive, Pratt’s team is required to be in near-constant communication with campus and vendor constituents all over the map, and at least on his team’s side, the collaboration is welcomed. “As a
portfolio, my team and I have had the opportunity to have really helped shape the university pretty dramatically in a short period of time,” he reports. “And in the coming years, it’s going to get more intense, not less.”
One of the surefire highlights of Pratt’s tenure will be the completion of the Interdisciplinary Science and Engineering Building that first broke ground in 2018. The over 200,000 square-foot building is unique for myriad reasons, the first being the union of three schools at the university: engineering, physical sciences, and information and computer science. “This is a very deliber-

▼ Mesa Court is an “oasis” of residence halls that all feature a different theme to help students find communities that align with their own interests and curiosities.


“One of the things I love about being an architect is learning about things I would have never otherwise encountered,” says Brian Pratt, adding that one of his most challenging projects involved UC Irvine’s build-out of its transmission electron microscope facility. “For a lot of reasons, this was a very high-risk project,” he notes. “There were a thousand ways this could go wrong and maybe one or two that it could go right. But it went right.”
The microscope has broken world records for imagery resolution, not just of atoms or the bonds between atoms but the even smaller vibrations between those bonds. “It’s just another way I think we’re becoming the facility of choice for researchers even outside of UC Irvine,” the campus architect says.
Hathaway Dinwiddie is providing design-build services for UC Irvine’s Interdisciplinary Science and Engineering Building (ISEB). It is a 6-story, 203,266-square-foot building that will serve UCI’s Henry Samueli School of Engineering, the Donald Bren School of Information & Computer Science, and the School of Physical Sciences. The site design seamlessly integrates into the existing Physical Sciences neighborhood and Engineering & Computer Sciences Quad. UCI’s long-term goal of greater density within the academic core while retaining a pedestrianscaled environment is addressed by a welcoming arrival plaza and a visually open, active ground floor. This project is targeting LEED Platinum Certification.

ate move on the university’s part to bring these schools together because of the convergence of their research and collaboration opportunities that a building like this brings,” Pratt says. “Some of the research will even include the school of medicine, and we believe that this flexible layout in terms of workspaces is really going to help advance the future of research here.”
The university also has two massive healthcare projects underway. While the UCI Health Center for Advanced Care will house the Center for Children’s Health, a 108,200-square-foot building for the Susan and Henry Samueli College of Health Sciences is joined by the 71,500-square-foot building for the Sue and Bill Gross School of Nursing to act as a best-inclass facility for integrative health patient care, training, and research.
One of the interesting complications of Pratt’s team is that they are responsible for issuing their own building permits, not the city of Irvine. “We are the building department,” Pratt says, laughing. “That means we not only have plan-check responsibility, we have inspection responsibility too.” It means that his 20-person team has more responsibilities than others like it, and with the amount of building going on at UC Irvine, they’re only going to be required to grow. “We are slammed right now, but again, it comes back to this great team that has performed so well given the volume of work.”

When it comes to future sustainability, Pratt says it’s nice to just be able to point to the numbers. “We lead the nation, by far, in our number of LEED-accredited platinum projects,” Pratt says. “We just received our 20th, and we’re incredibly proud of our program.”
That sustainability is going to be necessary because there is so much more underway: major new graduate housing, an art museum, a large research laboratory, community center renovation, and at least a half dozen more off the top of Pratt’s head, not to mention the litany of healthcare projects. But Pratt seems energized just by talking about the projects. For a man on a mission, the mission couldn’t be any purer.
Exploring new and renovated facilities across the industry, from buildings to work spaces, along with the people and companies behind these projects
A creative thinker and practical leader, Charmi Deepak brings large-scale projects at Zendesk to fruition while using her voice to defend her work and demand equality
 By Andrew Tamarkin
By Andrew Tamarkin
◀ Zendesk’s 3,500-square-foot Executive Briefing Center, coined “the Kitchen,” presents the architectural first impression of how Zendesk will interface with its customers.

“I never thought the industry was dominated by a certain demographic,” reflects Charmi Deepak, senior manager of capital projects in global real estate at customer service software firm Zendesk. “I was just doing what I was doing.” Still, she remembers thinking to herself at a meeting years ago with a team of general contractors, “I am an architect, a woman of color, and everyone else is men . . . of one color.”
While there tend to be more women in design, the same cannot be said for architecture and project management. In those meetings, questions meant for Deepak were often directed over her head. “I would see and feel the bias,” she recalls, “so I basically told them, ‘What’s going on? You talk to me.’”
In her 18-plus years in the industry, Deepak has witnessed progress toward gender equality, and she herself has helped break down biases and speaks up in the face of prejudice. “I’m glad to be at Zendesk now,” she says, “where equality is important.”
As a seasoned architect and skilled project manager, zooming in and out of a project is second nature for Deepak. She brings large enterprises to fruition thanks to her ability to understand the bigger picture, offset by a keen eye for even the smallest details. The dual functionality of this approach to project management expertly keeps her end users in mind and aligns with client expectations while still incorporating local culture. Deepak does all this while speaking up along the way.
The senior manager came from India to the United States for a master’s degree and hadn’t planned to stay. But when she was offered a job in Berkeley, California, working for an architect she admired, she decided not to return to home.
Deepak’s career path has been fueled by an exploration of different perspectives. As an architect, she got her start working for a smaller company that focused mostly on residential spaces, then for Gensler and later
The design team used a reductionist approach, rather than a detailed one, to bring forth a thoughtful but minimalistic warmth to the space.
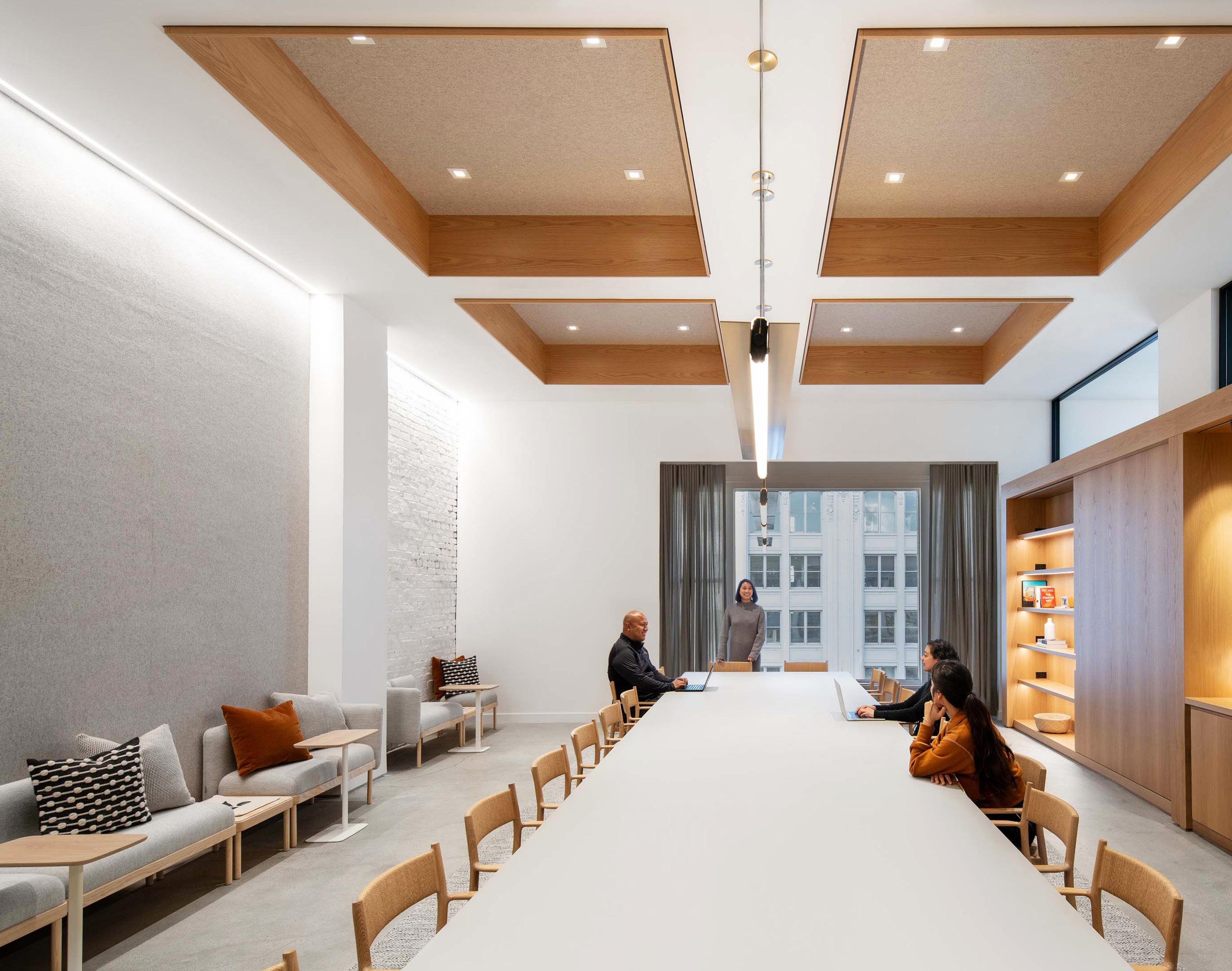
Nelson, some of the larger firms at the time. When she ran operations for Nelson, she managed client relationships, led technical reviews, developed the business, and expanded the client base. “It was like running my own company,” she remembers.

Transitioning into project management was a direct result of client needs. “[I could] provide more impact to the users because I was controlling more aspects of the project,” she explains.
The transition was seamless. And at Zendesk, where she has built her department from scratch, the work is
centered around the client. “I try to first understand my end users’ business goals,” Deepak says. “That tells me how they’re going to use the space and how we can best design for the space.”
For Deepak, a highly functional space is defined by ease. “It’s my mantra,” she says. “Whenever I’m designing a space, I ask: Am I making this easier?”
At Zendesk’s headquarters in San Francisco, the company dubbed its new Executive Briefing Center ‘the Kitchen’ for its homelike design and welcoming atmosphere. Like the heart of a home, the space has become
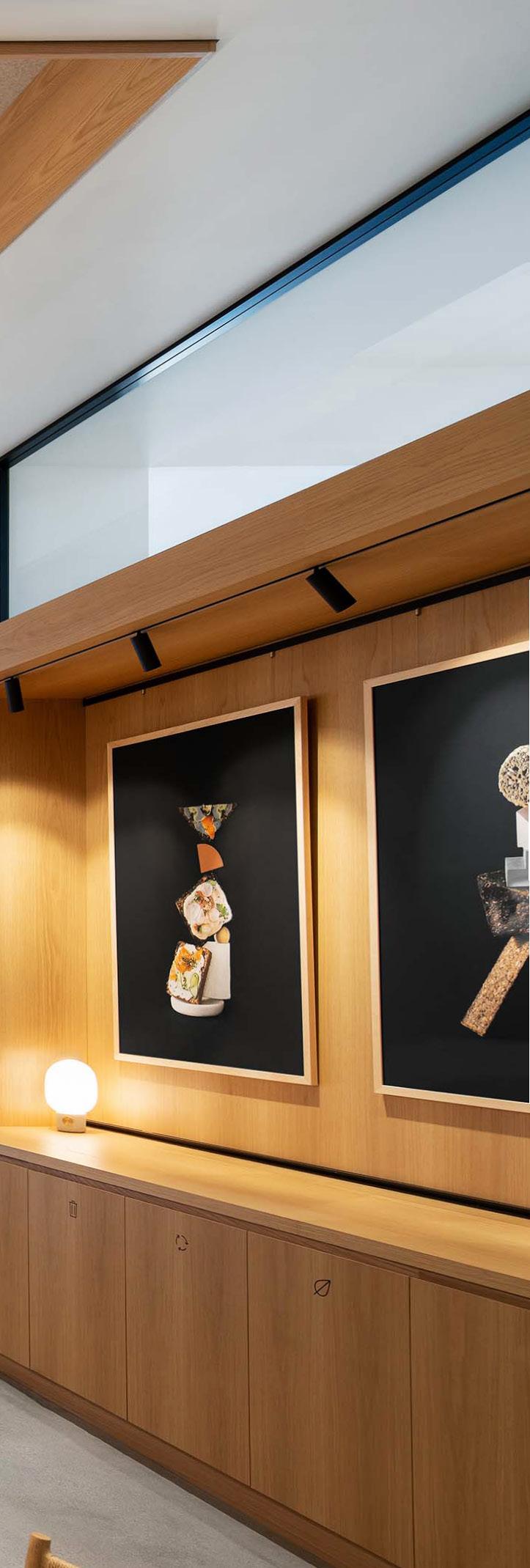
the heart of the office. Mapped out for functionality, the Kitchen is a crossroads for the company’s many divisions—a spot where people come together. “It’s a happy place,” Deepak says.
A successful project is no accident or pleasant surprise, not for Deepak. She always puts herself in her clients’ shoes from the start. “If you can do that,” she says, “that makes their life easier, your life easier, and meeting [expectations] natural.”
Though she is guided by the clients’ overarching goals, Deepak interweaves the fabric of the local community into the minute details. “For each project, we hold a design summit where we walk down the block about a mile in each direction,” she explains. “When we come back, we write down what we noticed.”
This culture is subtly infused into the blueprints. In San Francisco, she embraces subway tile. In Montreal, she welcomes concrete. From Melbourne to Krakow, Deepak’s spaces ultimately reflect the neighborhoods in which she’s designing. As she puts it, “Design is details. It’s how the details come together.”
The inherent subjectivity of the design process presents potential differences of opinion, but as long as you can back up your point of view, she welcomes opposition. “The freedom to speak up is so underrated, right?” she says. “Just because your superior thinks one way [doesn’t mean there’s not] a different way to do it.”
“The freedom to speak up is so underrated, right? Just because your superior thinks one way [doesn’t mean there’s not] a different way to do it.”
▲ The casual but dark and moody living room is just one of Zendesk’s many spaces designed to help curate the customer journey.

◀ The open-air, uncomplicated qualities of Zendesk’s brand attributes are echoed in the Market Street headquarters’ approachable yet elegant design.

If you can defend your design, she says, speak up. If you encounter unfair biases among colleagues, speak up.

Deepak’s innate quest for progress and love for learning has refined her problem-solving skills and boosted her creativity. She doesn’t hold back from sharing her perspective and has difficult conversations when she needs to. She’s not driven by a paycheck, but by an enduring passion and curiosity. “Agility is very important in this profession,” she emphasizes, “and I want to speak up so it’s easier for the girls who are going to follow.”
Urbanworks is a boutique real estate development firm based in California, with offices in Los Angeles and San Francisco. We strive to improve the urban environment through a thoughtful and rigorous approach to design and construction, maximizing long-term value by creating dynamic environments that are compelling places for people to live, work, and enjoy.
▲ Zendesk crafted a vision for the Kitchen and its surrounding space that is uniquely Zendesk—kind, desirable, and premium yet humble.








Judson McIntire had a critical hand in planning and unveiling two Smithsonian Institution projects dedicated to telling lesser heard stories of what it means to be an American
By Melaina K. de la Cruz
The Smithsonian Institution is renowned as the world’s largest museum and research complex, offering vivid interaction through educational exhibits that span 19 individual museums and one gigantic zoo. Since 1846, it’s upheld one important mission: to be “an establishment for the increase and diffusion of knowledge.”

Judson McIntire, the Smithsonian’s associate director for program management, finds personal significance in this founding principle. “We need to keep that in mind,” he says. “Everything we do is for the benefit of scholarship and education and the passing on of new and historic knowledge.” In his role, that means employing his extensive background in architecture and engineering to flourish in the institution’s program and project management arena, overseeing the necessary repairs and modifications, managing the capital plans for revitalization and new construction, and having a hand in the latest developments.
It’s an incredible undertaking, especially for an organization that is so devoted to being a public resource that, until the coronavirus pandemic, would remain open 364 days per year, coordinating its upkeep around the millions of visitors curiously wandering the facilities. Even amid the nationwide shutdown, the Smithsonian was careful to maintain engagement through virtual events and exhibits, and has remained on track with a gradual, safe reopening plan.
“The end result is to improve the performance and care of our collections and the comfort of our visitors,” says McIntire, who has been with the Smithsonian for more than 25 years. Every single exhibit is a large collaboration between design, architectural, and staff stakeholders who coordinate the programs and intel-
The tiered inverted pyramid of the African American History and Culture Museum was inspired by the headdress of a structural human sculpture.

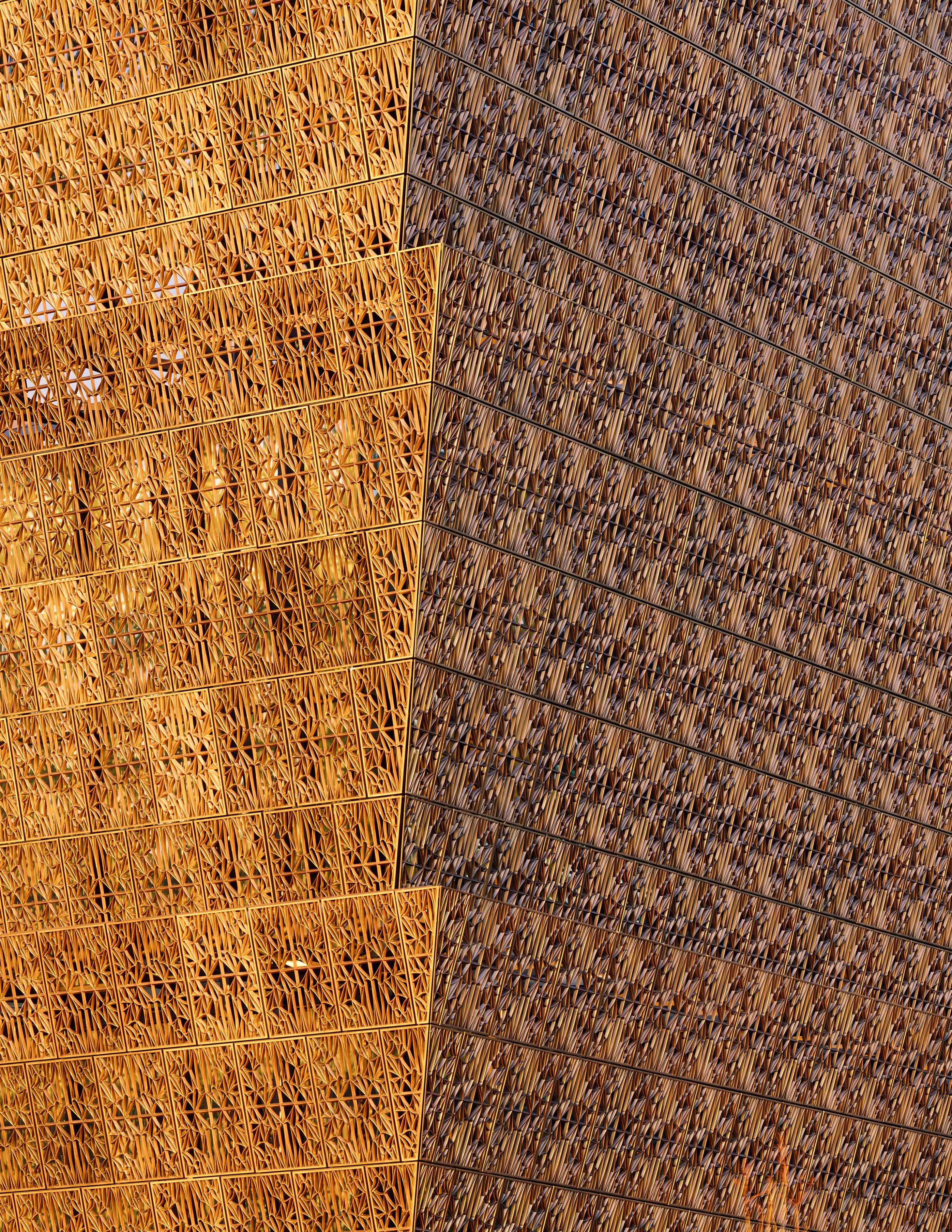
lectual scenes. Often times, this results in a marriage between building and showcase, or as McIntire puts it, “in the best cases, the shell and the exhibit can complement each other, so you end up with the very best solution.”
A prime example of this is the African American History and Culture Museum, which reopened to the public in September 2020. “The architecture and exhibit design were thoroughly integrated in the form of the [exterior] building and the formation of the interior,” McIntire explains. The building façades include numerous openings, or lenses. “Lenses are windows from the exhibit galleries onto the landscape that provide context.”
For instance, a museum visitor might walk the hall and discover a lens that focuses on the outside Washington Monument, helping them interpret the stories inside the exhibit, leading them to “sample the Washington Monument lens in the military hall,” McIntire suggests. He notes that these lenses also allow natural light to filter in, giving the eyes a break.
Even the form of the building itself is intentional, he continues. “It’s inspired by West African heritage, and the headdress of a structural human sculpture
that was really the inspiration for the tiered inverted pyramid form of the building. That profile [of the building] was inspired from this West African sculpture and then applied to the materiality of the façade, which is 3,600 cast aluminum [bronze colored] panels [shaped in] an abstracted form of cast iron work that might have been crafted by enslaved Africans in New Orleans and Charleston. So, again, it’s tying the theme, the history, and the artistry of the African American culture to the design of the building.”
The museum, which McIntire had the opportunity to manage oversight for its planning, design, construction, scheduling, budget, and opening, is in an extremely precious location, being seated beside the Washington Monument. “Everything from the site plan and the open space, the views, the cornice height, the materiality, and the landscape was subject to discussion, review, and approval both by the external agencies as well as the National Historic Preservation Act Section 106 process,” says McIntire, adding that it was also addressed through 35 public consultations. “It was touched by so many minds and so many parallel processes. In addition to the design, there are over 5,000 contributors to the project.”
“[Founding Director Lonnie Bunch] intended for the [National African American History] museum to be a place where conversation about race would happen, so I think he planted the seed and created that environment for discussion and education about race.”

“The architecture and exhibit design [of the African American History and Culture Museum] were thoroughly integrated in the form of the [exterior] building and the formation of the interior.”
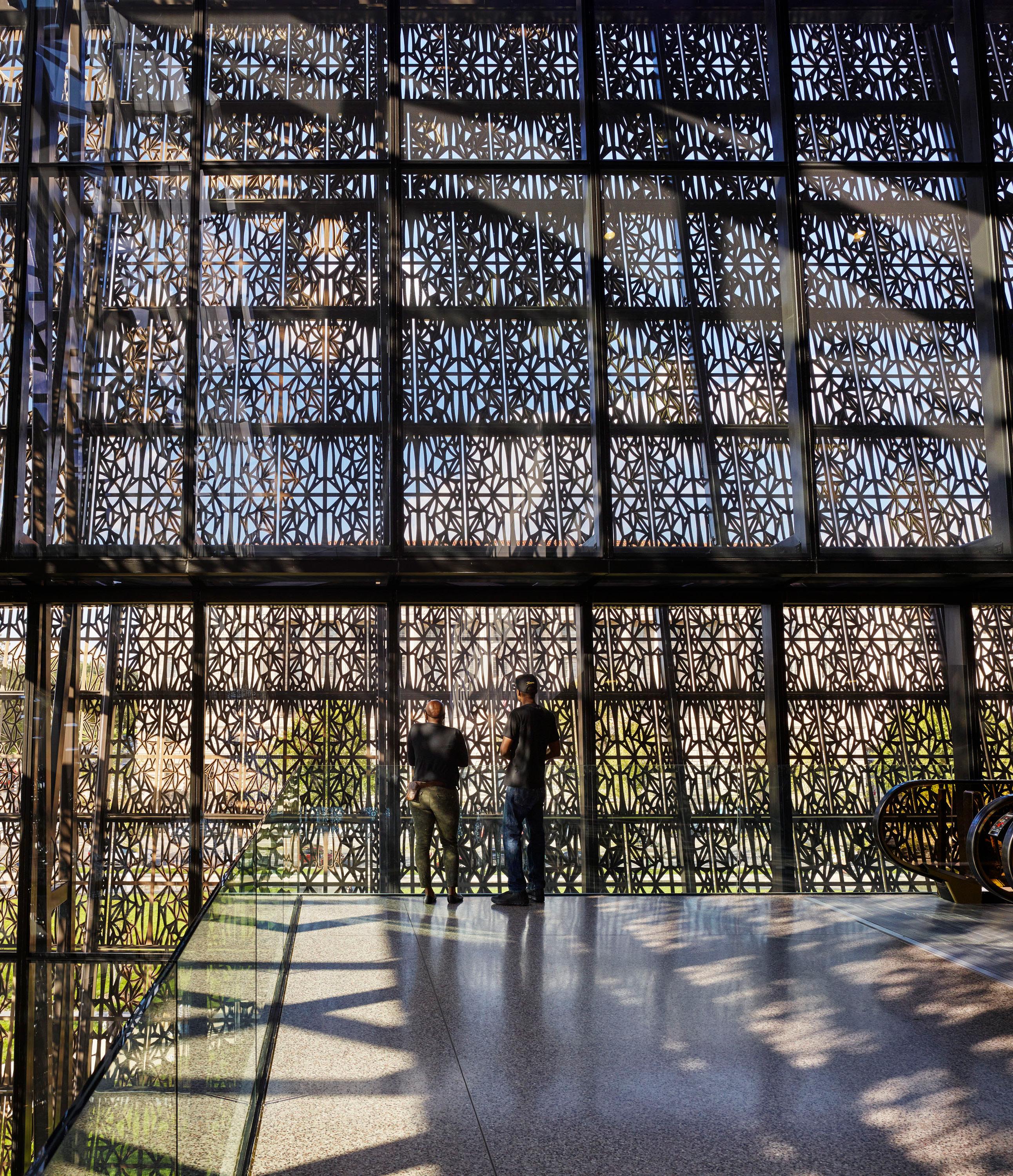
Culture is of deep importance for Judson McIntire, who embraces his own heritage through folkdance—specifically with Scottish country dance and English Morris dancing, the latter of which includes choreographed movements done in tandem with sticks, handkerchiefs, and even swords incorporated into the steps. He’s on the men’s Morris team in Washington, DC, and travels to the UK every five years for performances. “The music is great,” McIntire enthuses. “It’s really such a break from work and the stresses of life. It just brings me a lot of joy.”
November 2015 was the target opening date, in tandem with the anniversary of the 13th Amendment that abolished slavery in the US. Unfortunately, McIntire explains, constructing a 400,000-square-foot museum in a short period of time after decades of efforts to establish funding and clearance took a bit longer due to unforeseen conditions. “The founding director, Lonnie Bunch, had an enormous task to raise two hundred and seventy million dollars and then some to reach half of the $540 million total project costs,” he describes.
It opened 10 months later as the final product of Bunch’s vision. “He intended for the museum to be a place where conversation about race would happen,” McIntire explains, “so I think he planted the seed and

created that environment for discussion and education about race.”
In addition to his work with the National Museum of African American History and Culture, McIntire was also involved in the Smithsonian’s new National Native American Veterans Memorial on the grounds of the National Museum of the American Indian. At the time of speaking, the project is set to debut on Veteran’s Day 2020. McIntire collaborated with Quinn Evans, the architect of record for the project, as well as Native American artist Harvey Pratt and BAU Architects, designers of the Memorial. “Harvey is a unique individual,” McIntire muses. “He’s such a fine man, and I’ve been so privileged to work with him.”
Pratt was principal of the design team that won the competition, and McIntire describes the artistic concept for the memorial as being a “very lovely and appropriately simple design.” It incorporates symbols and elements of fire, water, drums, cardinal points, and a circle shape—all seen in many native traditions. “He’s supervising the fabrication of the warrior ring, the stainless steel circle that is the focus of the of the memorial,” McIntire says. “Other parts of the design that Harvey created are the lances and feathers. He always says that tribal paths are the same; they lead to the same place, but they might go in different directions. They have a common ending.”
Aside from being a place for the public to admire Pratt’s design and honor the military service of Native American veterans, McIntire explains that the Memorial will serve as a meaningful location for various Native tribes. “This will be a place where tribal people can come and contemplate and meditate and hold those rituals, hold ceremonies,” he describes. “It’s a special place for the Native people, and we will be open to them for these ceremonial opportunities that are just incredible.”
The National Museum of African American History and Culture and the National Native American Veterans Memorial came across McIntire’s desk in different ways. The program management director asked to be part of


The Brooks is a new short-term family housing facility serving families experiencing homelessness. Smoot Construction recently completed the six-story building with 50 apartment-like units, a computer lab, lounge for homework, and playground. The Brooks is part of the DC Mayor’s initiative to end homelessness. Families have access to 24-hour staffing and receive personalized, oneon-one case management so they can quickly transition out of the facility into stable housing. The structure consists of prefabricated metal stud bearing walls above a concrete podium, with a brick and terracotta façade. A green roof and bioretention rain garden contribute to LEED Gold certification. Located on a tight urban site adjacent to a police station, the project includes a threelevel precast parking garage.
the former—and actually had to be selected to contribute— while the latter was an opportunity that serendipitously appeared in his portfolio of facilities. Both projects were awarded to him based on his decades of experience, skills, and workstyle, something his partners at engineering firm AECOM can attest to.
“Jud has a great easygoing manner and the ability to let a conversation unfold, such as when a design idea is being explored, and when to step in, wrap up the discussion, and reach a conclusion,” says Alan Harwood, vice president and director of urban planning at AECOM.
Nonetheless, McIntire remains humble and appreciative. “I think it’s such a privilege and a great honor for me to work at the Smithsonian, but also to have been part of both of these special and important projects,” he says. “We all learn through life, but I think having close relationships with both the African American Museum and the American Indian Museum, it’s so personally enriching and broadening to have had that and to have learned so much from it.”
Smoot Construction salutes Jud McIntire for his leadership on monumental construction projects. Working together as ONE TEAM to build the National Museum of African American History and Culture was an honor and privilege. Jud personifies the best qualities of teamwork- strong communication, passion and commitment, positivity, innovation and collaboration.

www.smootconstruction.com

The National Museum of African American History and Culture is a wonderful addition to the offerings on the National Mall, providing prominent recognition for an important part of a more complete American story. AECOM is proud to have contributed its urban design and environmental review expertise to assist the Smithsonian Institution in making this iconic new museum a reality. In particular, the company was pleased to help renowned architect David Adjaye as he synthesized multiple alternative concepts into the preferred design and optimal placement of the facility within the prestigious site next to the Washington Monument.
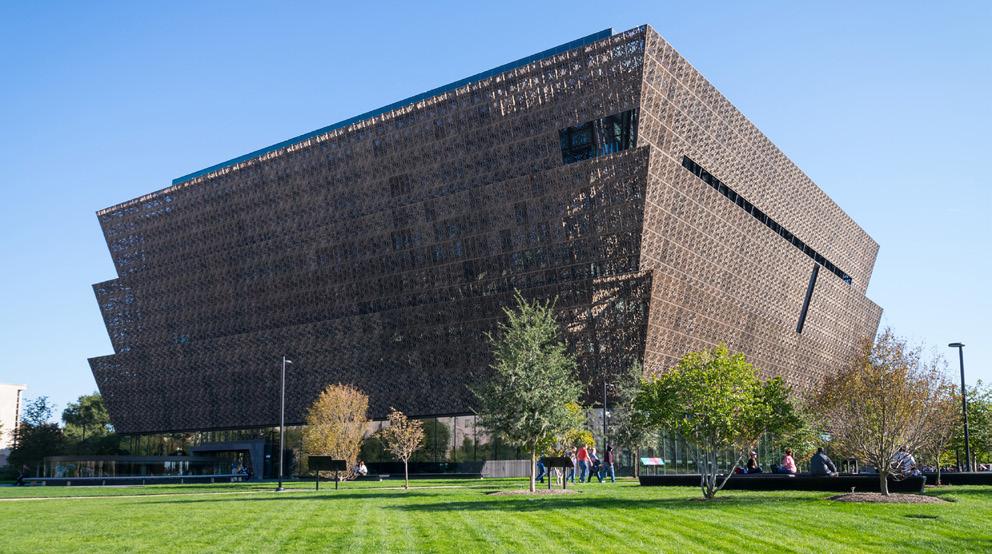

As a trusted partner, AECOM is proud of our long relationship with the Smithsonian Institution. On many of their most important projects, we have provided planning, landscape architecture, environmental compliance, building engineering and other services.



We also extend congratulations to Judson (Jud) McIntire for his lengthy service “increasing and diffusing knowledge” of our country’s artifacts and legacy.
aecom.com
National Museum of African American History and Culture National Museum of the American Indian National Air and Space MuseumStanford Health Care’s new hospital is ready for any cataclysmic event—from earthquakes to pandemics—and remains committed to bringing unmatched patient care
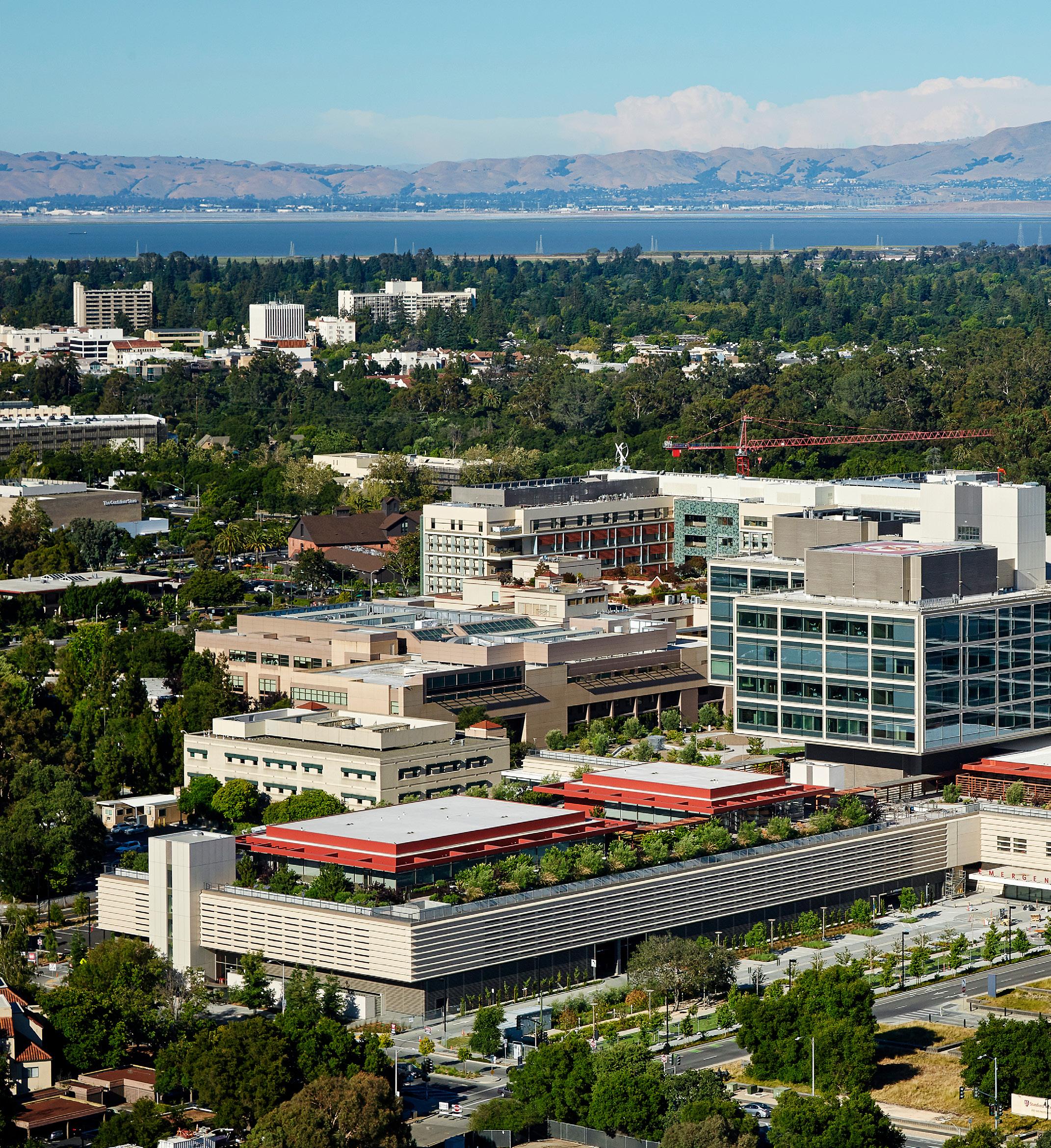 By Cora Berg
By Cora Berg
It took a team of thousands to get the first patient across the bridge to Stanford Health Care’s new hospital facility in the heart of Stanford University’s Palo Alto campus. For 16 years, planning and construction had been underway on the building and Kevin Curran, director of construction, and Grace Hsu, director of design management, knew the utmost commitment it had taken to, as Hsu describes the experience, “deliver this project of a lifetime when our community needs it the most.”
Begun in 2004 as response to what Curran calls “the mother of all unfunded mandates,” stipulations that California hospitals need to be compliant with seismic regulations and project strategy expanded through the years. By the time the new Stanford hospital, designed by world-renowned architect Rafael Vinoly and Partners, opened in November 2019, not only would the hospital be earthquake ready but also the planners had created multiple forms of renewal, including new-era healthcare, patient rooms, and technologies. The fresh vertical building allows for more of everything, including pride in the facilities. “Even the grab-and-go yogurt in the cafeteria is branded with an image of the building,” Curran says.

With an architecture background and years in healthcare, Curran has the vision and the skill set to realize grand plans and micro details. Involved in initial planning, he returned in 2013 for groundbreaking and held oversight responsibility for quality control and budget.
Like the patient towers that rise above the hospital, Curran builds specific teams and also the communication between them. For the duration of the build, about 250 individuals worked from a
colocation of 28 single-wide trailers across the street from the new hospital, facilitating a constant flow of information. This included the Rafael Vinoly architects and its key design consultants, contractors Clark/McCarthy and its subs, and myriad specialty consultants and subcontractors.
“You have to break it into manageable pieces,” Curran says of directing such a massive project. “The term ‘silo’ has such negative connotations, but you have to break it up; you have to make sure the silos are not negative.” He scheduled daily meetings and huddles with specialists and subcontractors and integrated inspectors and expert engineers into each team.
Hsu came onto the project in 2009, to “challenge and steer both internal and external design partners to a cohesive outcome that supports our Stanford brand in the built environment.” While, she explains, long durations are the nature of California’s Office of Statewide Health Planning and Development projects, working through the Great Recession and in California’s tight labor market meant that she and Curran contended with material and personnel shortages. In the face of these difficulties, Hsu says, “the agility to recover or pivot quickly is the key to realizing achievement.”
Curran likes to joke that, due to regulations in California, “you get half the hospital for twice the price.” But while patients might not see it, they receive services in a building with state-of-theart base isolation technology, hundreds of friction pendulums, and other engineering feats. They might not feel it while sitting in a waiting room, but the hospital is constructed to be up and running after an 8.0 earthquake, an impressive feat at any price tag. The new Stanford hospital also now boasts its four nursing towers—30-foot floating cantilevers—of single-patient rooms, complete with stunning California views.
Hsu and Curran arrived at the project understanding that, with so many years of build ahead of them, inevitably tech would change before the first patient visit. The team worked with this in mind. For example, they deferred specific design on some surgical units for three years until they confirmed the current and right equipment. “It takes constant reevaluation,” Curran says. However, while exact details shifted, Stanford’s three-pronged commit-
ment to patient care, precision health, and research remained their overarching guide.
Unlike other systems with multiple hospitals and the ability to refine designs over time, Curran says, “Stanford is a one-of-a-kind. We had one shot at it. It is very specialized.” In its 28 operating rooms, the researched-based hospital has blocks specialized for cardiac, orthopedics, and neurology. The construction director explains that the hospital can do very unique procedures. To some extent, Curran offers this specialization as a defense of the construction profession. “There is a pressure to design faster,” he says. “But we design buildings that have never been built before. Most of them are
“The agility to recover or pivot quickly is the key to realizing achievement.”
– Grace Hsu
Over
one-time events with thousands of pieces of glass, built by highly skilled craftsmen and tradesmen that are few and far between.”

In explaining their remarkable achievement, both Hsu and Curran agree to the essential importance of the team’s dedication and consistency. “We were all dedicated to completion. We were on it to the end and had tremendous management support and the faith in us to get it done,” Curran says.
Though the new hospital is up and running, Stanford’s campus continues to transform with upgrades to the nursing units in part of the original hospital located at the 300 Pasteur Drive building. However, Curran and Hsu have ceded the single-wide trailers to another team and moved to different Stanford initiatives. During the project, Curran invited
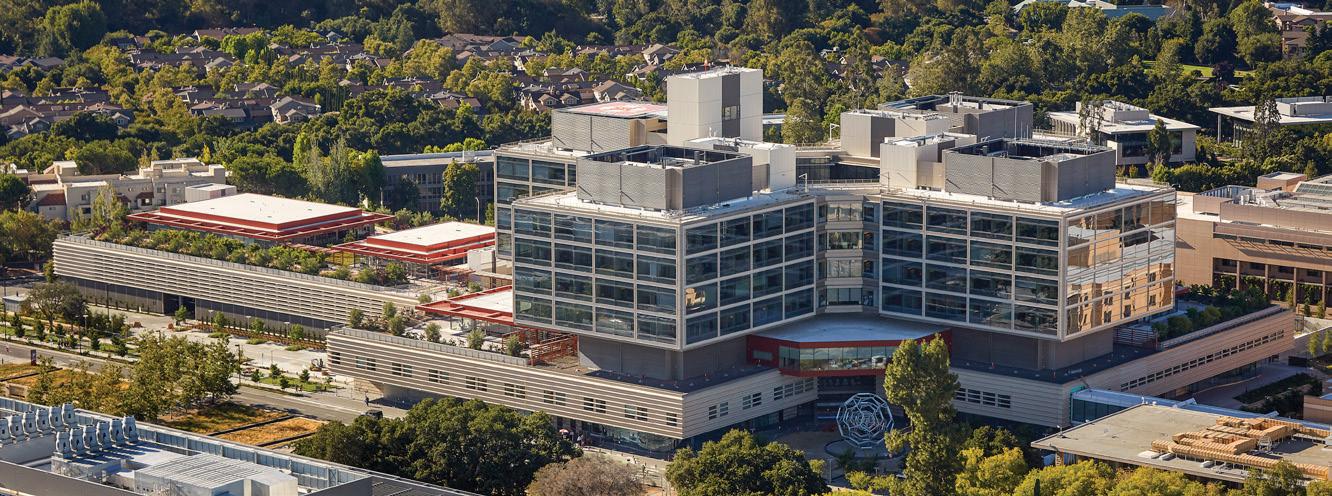
a group of California academic hospitals to share concerns and best practices. Both know that the past decade has been a career defining one.
Within months of that first patient rolling across the bridge to so much fanfare, the hospital has been put to a massive test: response to an international pandemic. Curran says, “We have heard from our emergency department clinical staff that the new hospital is a tremendous improvement in dealing with COVID.”
He says that, from drive-through testing and in-car telehealth in the purpose-designed, masscasualty/triage garage area to the flexible mechanical and HVAC systems and controls, the expanded Level 1 Trauma Center and the whole hospital has proved up to this first seismic event in patient care.
vinoly.com
35 years of excellence in the design of collaborative and highly flexible healthcare, institutional and research facilities.
We are proud to support Stanford Health Care and its commitment to blending humanity with technology to revolutionize the patient experience.

Those who have stepped foot in a Target or Walmart in the past two years are likely familiar with Joshua Leonard—they just don’t realize it. The global store design lead for Harry’s (any podcast fan will recognize the name from their early stake in the medium’s advertising) has his team’s work displayed on endcaps and displays in two of the nation’s most popular retail chains. This lands Leonard’s work visibility somewhere between skywriting and a Times Square billboard: everyone is going to see it.

“There’s always the pressure of knowing that your work is going to be viewed by a lot of people,” Leonard admits. “If a mistake happens, if one dimension is off, even slightly, it’s not just a one-off. The scale is going to ensure that it’s seen by the masses.”
But Leonard’s confidence suggests that isn’t a problem he’s had to encounter quite yet in his relatively young career. Just ten years into a designer-turneddesign-development role, Leonard has been able to cobble his love of design, his inside knowledge of the supplier side of business, and his penchant for quick turnaround with his in-house team into sharp success for the men’s grooming company.
Leonard already has a host of experiences that make him an ideal candidate for his current position. Internships played a key role in helping the young designer build out his skill set. “Those internships gave me multiple experiences across the whole entire business model, from finance—how much it costs to outsource and insource—to brand marketing teams to just being a doer when it came to things like drafting [computeraided] designs.”

▲ The design of Harry’s product displays echoes the brand’s simplified, minimalistic take on grooming products that are both easy to use and high in quality.
Leonard’s early work with a firm specializing in point of purchase (POP) displays and event marketing helped refine the designer’s expertise following the economic collapse of the late aughts. “I found a good niche in the design industry where it’s fast-paced and a perfect mix of architectural and brand design,” Leonard says. “You still have the opportunity to manipulate space but on a more personal scale to the consumer through multiple brands.”
Having worked on the supplier side of the business has made Leonard particularly effective at Harry’s because he understands each side of the vendor conversation. “I’ve worked so close with engineers, contractors, and consultants for my entire career, it’s made me much more effective in vetting them to make sure they are capable of working with us as far as our brand goes,” Leonard explains. “It also means that communication can be sped up because it’s more like a peer-to-peer conversation. We’re using the same software and the same language; we both can get as technical as we want, and we can usually understand each other’s vision pretty quickly.”

“[In my niche of the design industry I have] the opportunity to manipulate space but on a more personal scale to the consumer through multiple brands.”Joshua Leonard Global Store Design Lead Harry’s Inc. Julianna Mowatt


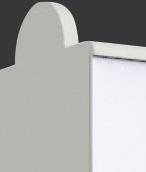




















It is always a pleasure to work with clients that challenge themselves, as well as our designers, to push the envelope. Harry's is an excellent example. Josh and his team consistently share cutting-edge concepts and facilitate collaboration to produce best-in-class retail marketing that connects shoppers, brands, and retailers.

















“Josh and the team at Harry’s epitomize the concept of collaboration,” agrees Steve Zick, executive vice president of Innomark Communications and a trusted colleague of Leonard’s. “By focusing on motivating the consumer with Harry’s displays rather than simply putting product in a store, they allow Innomark to bring the best structural and material solutions to the table. Josh makes the team at Innomark truly feel like a partner.”
Coming in-house at Harry’s seems to have been a welcome change for Leonard in terms of shepherding projects through to completion. “Having everything
Harry’s wanted to introduce and drive sales in Target stores for Flamingo, its women’s hair removal product line. The goal was to effectively capture brand identity and showcase the entire product line in an elegant and high-end fashion. This semi-permanent endcap display features a complete product mix with a branded header and floating metal shelves that complement Flamingo’s sleek look and high quality. It was engineered to support the required product weight, while maintaining aesthetic appeal and allowing easy assembly in-store. Overall, this display contributed to a successful launch and was effective in highlighting, organizing, and merchandising featured products.

in-house with our awesome design team makes everything much more efficient,” Leonard says. “We can make quick decisions and turnarounds because everyone that’s touching the project is so immersed in the brand. Nothing gets lost in translation.”
The design lead is at the company at a remarkable time. The company, founded in 2013, is one of the more notable direct-to-consumer companies that sought to bypass drugstores and bring razor and shaving accessories direct to consumer’s homes. The billion-dollar business that followed has opened up brick-andmortar opportunities that are remarkable for a brand so young.
Leonard is also proud to be at Harry’s for reasons altogether separate from their product line. “One of the great things about Harry’s is our donations and contributions toward various communities and the country at large,” Leonard shares. Harry’s donated $500,000 worth of products to healthcare workers in New York, and another $500,000 worth of products available to healthcare workers across the country.
The company has also focused on its own people during the COVID-19 pandemic. “We’ve really encouraged a positive approach towards mental health during this time,” Leonard says. “We have a mental health crisis text line and also partner with multiple companies to make sure our people can get free and confidential support.
“I’m also very proud of the stance our company has taken against racial injustice,” he continues. “We’ve called out our own need to develop a meaningful action plan and hope that other companies will follow suit. We want to make sure when we look back, we know that we did everything we could to help fix these complicated issues.”
Looking ahead, Leonard says he’s not able to disclose what he’s working on at present but is very excited about the direction the company is headed. “We’re definitely exploring expanding in multiple categories,” the design lead offers. “It’s a very exciting time for us.” And no doubt an exciting time for Leonard, alone. Only a decade in, and he’s already been seen by most of the country.
The Marquee, the latest innovation offered by Floridabased vacation ownership company Bluegreen Vacations, is a marriage between traditional vacation experience and immersive, interactive technology.
The $27 million luxury property in New Orleans is 17 stories and 90-plus villas and suites inspired by New Orleans’s rich intersection of culture, theater, and vaudeville.
On-site amenities include a rooftop pool, fitness center, and a parking garage. There’s even a Speakeasy Owner’s Lounge and backstage courtyard where guests can make music together with the guitars found in every villa. And then the technology comes in.
Via Bluegreen Vacations’ mobile app, guests are able to point their phones at triggering elements that bring their stays to life. Guests will find their names written across the lobby, paintings and photographs may come to life—all while Val, the hotel’s narratorin-residence, seeks to suck guests further into the story and majesty of the Crescent City. Story Val, based on Sidney Story, an alderman in the early 1900s, is paid tribute via a 15-by-9-foot mesh sculpture (also named “Story Val”) found inside the lobby.
“The Marquee is truly a testament to Bluegreen’s commitment to pushing the envelope and reinventing the timeshare experience through innovative concepts,”
Founded in 1985, The Allied Group is a national construction services company with a relentless pursuit of excellence. Licensed in 42 states, Allied has built a reputation based on consistent, high-quality project delivery and long-standing relationships. Strategically located offices and a strong national network of suppliers and subcontractors, along with their skilled tradespeople and management professionals, enable Allied to deliver true value. Great pride, confidence, and commitment are taken in each project, demonstrated in the company’s warranties that far surpass the industry standards. Once the project is complete, Allied can maintain your investment through its ongoing maintenance and repair division, Rising Star Facilities Services.
said Shawn B. Pearson, president and CEO of Bluegreen Vacations in a prepared statement. “The Marquee is like no other in the marketplace, and we’re excited that our owners and guests will soon get to start making unforgettable memories at this remarkable property.”
The project was helmed by Bluegreen Vacations’ director of planning and design, Timothy Schwering, in collaboration with SCNZ architects, general contractor Woodward Construction, interior designer Van Dresser, and A/V and design integration firm Electrosonic.
“The Marquee has this vibrancy that is just starting to develop in the area,” Schwering told the South Florida Business & Wealth. “Everything we do has to do with the location. We wanted to tell that theater district story and tell the history of New Orleans.”
The Marquee is one of many projects overseen by Schwering, a nearly 13-year veteran of Bluegreen Vaca-

tions. Prior to his current employer, Schwering served as vice president of design and engineering at SeaWorld and as a project architect at PGAV Destinations.
At a time when the word “timeshare” has inspired such distaste that the industry has attempted to rename its product, it seems that Bluegreen remains a leader in its field. It’s continued innovation that may play a large part in the company’s substantial stock growth in 2020. From July to August of that year, stock increased by 40 percent—certainly not the numbers of an aging or out-of-touch venture.
In July 2020, Bluegreen Vacations’ parent company, BBX Capital, announced its plan to spin off all non-Bluegreen related businesses and investments into a separate, publicly traded company. Be it an island getaway or the thrill of the Big Easy, it’s full float ahead at Bluegreen.
“Everything we do has to do with the location. We wanted to tell that theater district story and tell the history of New Orleans.”
– Timothy Schwering














Sharing stories that detail motivations, ambitions, and missions of executives in the building industry and getting a firsthand look at what they are achieving today

For Aoife Cahill, design is a part of everything she sees and does—and at ServiceNow, it’s an opportunity to help the people she surrounds herself with
 By Sara Verdi
By Sara Verdi
For Aoife Cahill, architecture and design are more than just professions or hobbies, they are part of her core being. “There was a point in architecture school where our tutors explained that everything we do is a reflection of not only the university but the practice of architecture itself, and I very quickly embodied that,” recalls Cahill, who now leads the workplace planning and design team at Californiabased software firm ServiceNow. “I became an architect through and through. Everything that I did, everything I read, everything that I spoke, everything was architecture-based.”
Cahill has even developed a reflexive habit of looking up at the ceiling corners of every room she enters to appreciate or critique the details. “I’m a nightmare to bring to a fancy restaurant or hotel!” she says with a laugh.
According to the designer, there wasn’t exactly a defining event or point in time when her fascination with architecture and design began; it was more or less a series of affirmations surrounding an already budding interest that solidified her desire to pursue them academically and professionally. “I knew I wanted to be a designer after I realized that I didn’t want to be anything else,” Cahill explains.
One of the more poignant experiences for her occurred while she took a sabbatical year to travel the world. “As I went from country to country, I started to develop the habit of taking photos of the details of buildings or windows and all the different wallpapers and furniture because I was so fascinated with how they got things to look so nice,” Cahill remembers.
Looking back on that experience now, she believes that all of the photos and breathtaking moments simply perpetuated an interest that she knew had always been there. “The only aha! moment I had was when I realized that I could make a career out of this—that I could get paid to just be me,” she says.
Now, in her current role at ServiceNow, Cahill is not only employed to do what she lives and breathes but she also gets to satisfy another personal lifelong motivator: helping others. “I get to create spaces where other people can shine,” she says. “I love studying the physical workplace. And at ServiceNow, there is a huge push for good design and creating environments where people can feel comfortable and complete their best work,” she explains.
As a part of the workplace planning and design team, Cahill understands her work to be twofold. “One part of our job is the design of our spaces, while the other is staying current with the growth of the company,” she says. To Cahill, though it is her career, it doesn’t feel like work. “We have an awesome job, and we truly do have so much fun,” she says proudly.
In addition to being able to carry out work that she genuinely enjoys and believes in, Cahill also firmly aligns with some of the missions and attitudes that
“I get to create spaces where other people can shine. I love studying the physical workplace. And at ServiceNow, there is a huge push for good design and creating environments where people can feel comfortable and complete their best work.”
ServiceNow’s leadership embodies. “ServiceNow has a real desire to learn, and we are so lucky to have management that is willing to invest in understanding how we work and use our spaces,” she adds.


In line with this attitude towards a better understanding of how ServiceNow employees utilize their workspaces, Cahill and her team have run a series of studies collecting data on employee work space interaction to learn how they can best optimize space and resources for future growth. Unfortunately, with the onset of the COVID-19 pandemic, this initiative has been placed on hold, but Cahill doesn’t necessarily see it as a halt on progress.
“As designers often do, we have just had to go back to the drawing board. We have to ask from the other side of the table, ‘What would you want to receive from a client that would make your life easier?’ We are doing this to try to create a space with maximum flexibility
which won’t require a construction project every time there is growth,” she explains.
She doesn’t just desire utility from the space though—Cahill wants the space to be personalized. “We need a space where they can walk new hires through where they have this immediate feeling of ‘Yes, I want to be here,’ a space that truly embodies ServiceNow’s culture.”
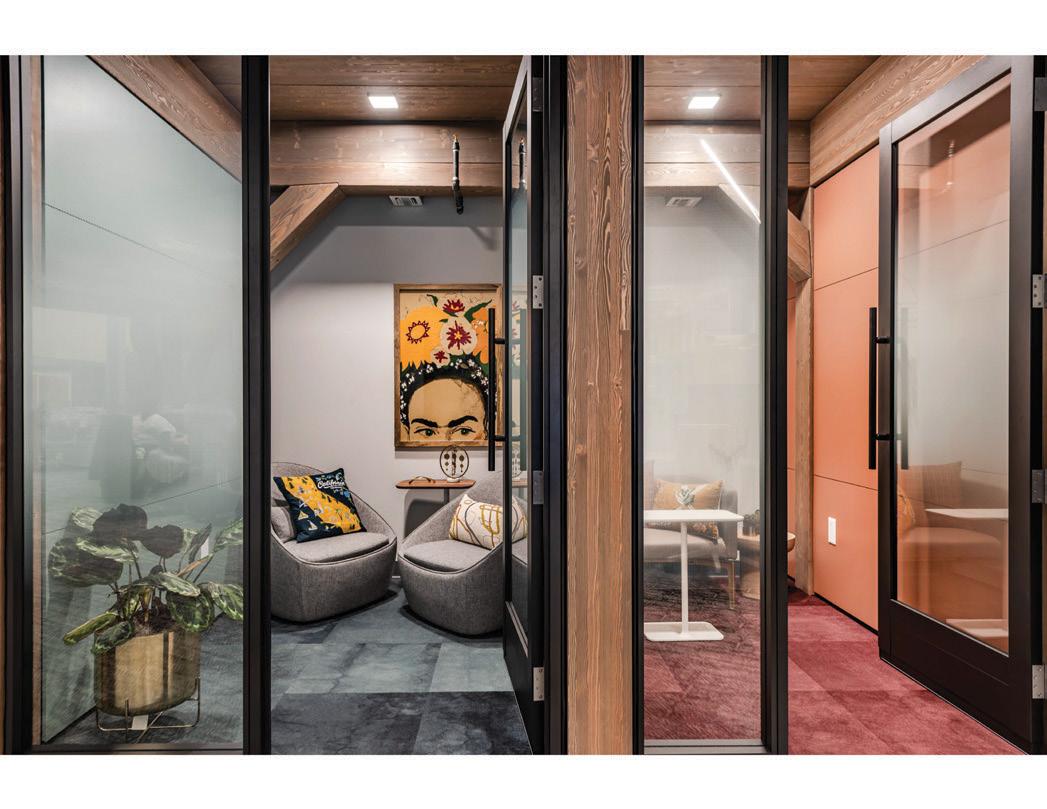


Though there have been some challenges, mainly with timing and unprecedented events, Cahill believes that her past experiences at both eBay and PayPal have fully prepared her for the design work at hand. “eBay was the best experience of my professional career,” she concedes. “I got to create things and actually watch them perform. That experience, where you could watch people make the choices and gauge where you could be most effective, was truly revolutionary. It’s what got me to where I am today.”
Over this time we have been able to provide exciting and creatively designed workplace solutions for companies and industries of all types.
We are proud to be a partner of Service Now and we celebrate Aoife Cahill for her knowledge, professionalism and her creativity in delivering modern and efficient environments for today’s workforce.

For over 40 years One Workplace has been proudly serving and supporting the Bay area and Northern California with our strategic partner Steelcase.
Mark O’Leary of CDK Global has designed and built offices on almost every continent while examining the process as a collaborative effort by many
 By Billy Yost
By Billy Yost
Mark O’Leary is so humble it hurts. He doesn’t lead with the fact that he’s built out enormous and beautiful corporate spaces in Silicon Valley, Holland, Dubai, and Alpharetta, Georgia. Nor does he lead with the summers he spent building decks for New Jerseyans as a side gig and renovating every room in his house for fun. O’Leary almost immediately begins with the number of times he’s been laid off.
Born and raised in Montana, the current director of project management and design of corporate real estate for CDK Global is able to recall with stunning precision the time and circumstances of each position he’s held that ended before he was ready for it to. But approaching his sixth decade, O’Leary has built so much in so many vastly different environments that even a humble mentality can’t belittle the obvious joy he exhibits still after all of these years.
The builder has found a way to touch almost every corner of the construction journey—from drafting with a T square and triangles to the Monday morning
move-in of corporate staff into a new, custom-designed office space—and he remains enthusiastic and excited about kicking off new projects.

O’Leary knew he wanted to be an architect since the fourth grade. His father spent much time doing renovations on the family home, and the young O’Leary caught the bug. “I was arguably the best draftsman in my high school, although a few of my friends might challenge me on that,” O’Leary says, laughing. “I loved doing technical drawings with the T square and triangles.” He would spend his early years as a carpenter on a Montana ranch, as well as working for the Montana Department of Transportation as a surveyor’s aid on highway bridge construction projects.
When the Anaconda Copper Mining Company went under in 1980, O’Leary’s father left his management job for more opportunities in New Jersey, and his son
would eventually follow, taking a pay cut in the process to join a small architectural firm. Then came his big break at AT&T Bell Labs, where he initially scored a draftsman position in its facilities department. “It was a pretty big deal, being a kid from Montana going to work at Bell Labs,” O’Leary remembers. “I don’t like to boast, but it was something I was pleased with and proud of.”
It was at Bell Labs, and offshoot Lucent Technologies, where O’Leary would build out a whole new skill set in commercial real estate design and construction. “I had always pictured myself doing residential work because that’s what I understood,” O’Leary says. “Commercial just seemed out of the question because it just had to be too complex.” Now having built hundreds of thousands of square feet of office space on almost every continent, O’Leary is willing to admit that he was able to rise to the occasion.
The director says that part of his success comes down to the way he manages. “If you look at a hierarchical organizational structure with a project, you have your stakeholders and your client above you, and
then it cascades down to a lot of different support people and vendors and consultants,” O’Leary explains. “But I’ve always thought of it not as a pyramid but more of a wheel. The project is in the center and all of these spokes that collaborate and

“Sometimes, a detail by an architect just doesn’t work and 8 times out of 10, the trade contractors know exactly how to solve it as they have seen it before. I value their input and always give them credit.”
Mark O’Leary Director of Project Management & Design
CDK Global
give their best effort to make the project a success. From the stakeholders to the people making sure that there’s no dust on the work surfaces on move-in day, these people are contributing something incredibly valuable.”
O’Leary’s respect for tradesmen is evident. “I’ve been doing this for so long, and I’ve learned so much by being in the field,” he says. “Sometimes a detail by an architect just doesn’t work, and 8 times out of 10, the trade contractors know exactly how to solve it as they have seen it before. I value their input and always give them credit.”
The fact that O’Leary himself has spent countless years swinging a hammer on his own projects helps bridge the “conception-to-execution” challenges that can often hamper a build.
In six years at CDK Global, the projects have just kept coming. There’s the 76,000 square-foot Technology Development Center in San Jose, California, designed by the innovative architectural firm MODULUS, specifically architect David Fenster. “David is very creative and distinctly different from anyone I’ve ever worked with,” O’Leary says. “The general approach to corporate interiors is to have a little architectural design fun in the high-profile, highvisibility spaces—and in the open workspaces, to keep it simple and ‘vanilla.’ But David Fenster has made every part of this building interesting.”
Encouraged by CDK Global CEO Brian Krzanich, O’Leary said Krzanich’s design focus has been influenced primarily by the automotive sector, which is the core business for CDK Global. The CEO’s vision for the work spaces wasn’t the dealership showroom but the service bay. This evolved into the warehouse industrial look that includes exposed structure and applied metal surfaces with some auto-centric flashes to remind those working under the hood that what they do is valuable and essential to CDK Global customers. “Our general contractor team at South Bay Construction has said they’ve never seen an office interior like this before, and that’s saying something for a Silicon Valley office,” O’Leary says. “This will be a signature location for CDK Global.”
The work completed by O’Leary and his external teams hasn’t gone unnoticed by other partners either. “We at Architectural Systems are extremely proud of our work with Mark O’Leary and the team at CDK Global, South Bay Construction, and MODULUS Architects,” says Gordon Bentley, Architectural

Systems’ president. “Mark did an impressive job at bridging the gap between client needs, the architect’s vision, and schedule. Pulling off such an industrially elegant build was a reward in itself.”
There are other projects, too, like a 120,000 square-foot build-out in Cincinnati, Ohio. Then Paris, Johannesburg, and Dublin, where the proud Irishman was able to pay tribute to his ancestors, albeit while working long hours tying up loose ends left by the contractor. O’Leary was particularly touched that the CDK Global Dublin team intentionally scheduled their office Christmas party early so O’Leary could be in attendance.
Together with project manager Donna Bihner, who O’Leary describes as “an essential and critical part of the success I’ve had here,” the lean CDK Global team continues to find new and innovative ways to build all over the world. And O’Leary seems as excited about the future as ever.
As a global leader in data-backed insight for the motorized world, CDK Global planted its stake in Silicon Valley with a new 76,000-square-foot headquarters. The space combines all things automotive with the forwardthinking philosophy of team-oriented workspaces and technology enabled efficiency. Conceptualized by MODULUS Architects, the build-out of the architectural elements was carried out by Architectural Systems. A combination of free addressing of individual workspaces and workstations comprising just two-thirds of the head count were conceptualized prior to COVID-19. The buildout was a fluid and seamless evolution of acoustical and visual privacy that ties into the successful operation of the whole.
When employees enter NeoGenomics Laboratories’ mammoth new 150,000-square-foot headquarters in Fort Myers, Florida, in 2021 there will be plenty to be impressed by. But it might take them a little while to fully appreciate all the details.
After nearly a full year of remote work due to the coronavirus pandemic that required most employees to work from home in 2020, the 2021 opening of Neo Genomics Laboratories’ mammoth 150,000-square-foot headquarters is highly anticipated by employees.
The cancer diagnostics company has grown by leaps and bounds in the last decade and its new stateof-the-art lab space will offer plenty of flexibility and room to spread out and meet future needs. As COVID-19 complications remain unclear, the new building space and its amenities have also been adapted so everything can easily be reconfigured to allow for more spacing.
By Jeremy BordenEmployees will begin to notice the small details as they spend time in the building that will make coming to work exciting, says Helen Edenfield, NeoGenomics’ global director of facilities and operations excellence. The building is designed to allow for easy flow of employees in and out of the buildings and their workspaces. There are mother’s rooms, hand washing stations, sanitization stations, collaboration areas, teaming rooms, a courtyard, an easily accessible cafeteria, and a nod toward the present and future with ample electric vehicle parking stations.
Edenfield notes that she and her teams also had lengthy discussions about basic functions. Garbage, for instance, remains hidden given the building’s design. Even the thought going into the faucet selection proved to be forward thinking as it combines a dryer inside the sink so that the company can eliminate paper without people walking out with dripping hands or standing in a line.
As Helen Edenfield keeps pace with NeoGenomics Laboratories’ impressive growth, she reflects on her journey in facilities as someone who never backs down from a challenge
“There was a lot of thought that went into every aspect,” Edenfield says. “We tried to look at every detail.”
Paying attention to details has helped the facilities director distinguish herself in 18 years at Neo Genomics. When she joined, she was the company’s third hire. Now boasting more than 1,700 employees, the company’s cancer diagnostic labs are in demand worldwide and Edenfield got to be a part of the growth from the ground up.
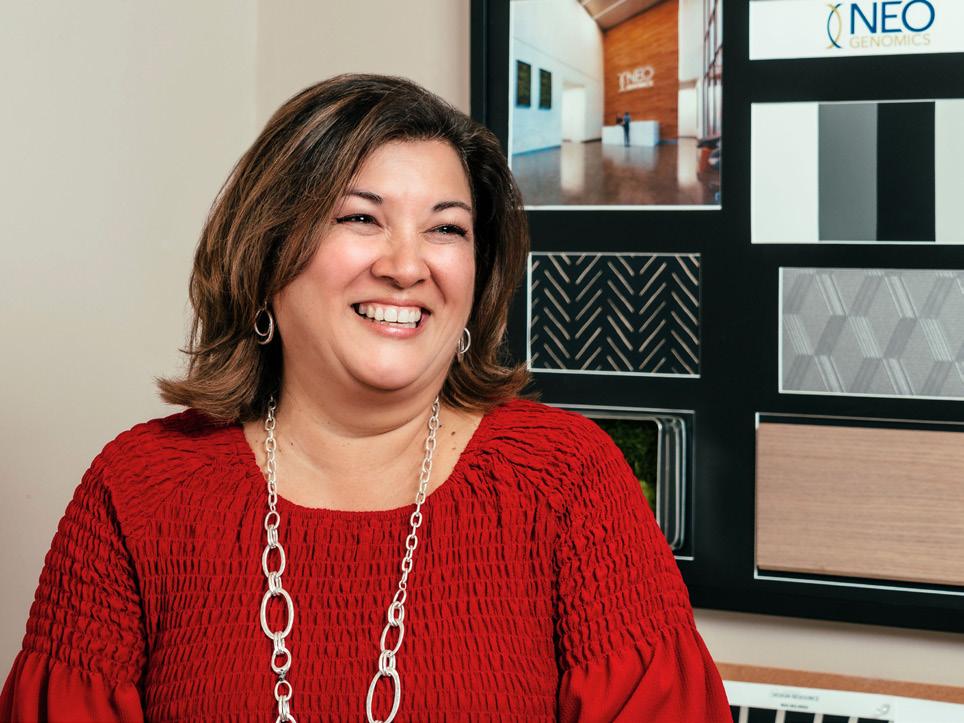
“I learned a lot because you had to do a little bit of everything, so I was exposed to many different opportunities and challenges,” Edenfield says of her early years at the company. “As we grew, those opportunities became more frequent and challenging.”
That experience as a hands-on manager of everything within the operations and facilities umbrella over the years put her in a good position to help lead the new HQ project. To maintain and ensure a commitment to excellence with the project, NeoGenomics also hired its own project manager and worked with firms individually rather than calling on a large national firm to subcontract out the work. That approach has meant more local hiring and a more collaborative process that meets NeoGenomics’ specific needs and helps keep a lot of the build local, Edenfield explains.
The headquarters is based in Fort Myers, a location that is plenty proud to host the company. “NeoGenomics is a world leader in cancer diagnostics and pharma services and Lee County is honored to be home to its new world headquarters,” says John Talmage, Lee County economic development director. “Helen’s role is key to this new development. She exemplifies both the professional diversity and dedication to excellence that is becoming the hallmark of Lee County’s business community.”
“It really has been a team approach,” Edenfield says, humbly. “We approved every company, subcontractor, trade, and every budget line item, and we’ve been really pleased at how things have evolved.”
That team approach didn’t always come easily for Edenfield. As someone who has learned most of her
skills on the job, she wasn’t always eager to share responsibility. But, when she was called out on it during a 360-degree review years ago, she realized she had to make some changes.
“Somebody had mentioned that my teamwork needed improvement. I didn’t understand what that meant, as I thought I was a great team player,” Edenfield reflects. “I was always on the aggressive side, but I didn’t quite understand that feedback and I took it very personally. But after dissecting it, I realized I was just extremely eager, and didn’t allow other people to participate. I thought that I was being helpful and that I could be counted on to work through things and get it done.”
Edenfield says she has since learned to share the team’s responsibility. Now, she’s proud when operations and facilities teams are consistently known as being great teams to work with. She also serves as a mentor to folks who don’t have as much experience or formal education.
“I think a lot of people get discouraged when they think ‘I don’t have this, or I can’t,’” Edenfield said. “‘I can’t’ has never been something that has been in my
“‘I can’t’ has never been something in my vocabulary. If I’m told I can’t do something, that instills a bit of fire in me to say to others I certainly can.”Helen Edenfield Global Director of Facilities & Operations Excellence NeoGenomics Laboratories Evan Dowling
NFI Masks LLC is a subsidiary of National Filters Inc. —an industrial filtration company from Harbor Beach, Michigan—that was retooled to start manufacturing American face masks with American-sourced materials. Due to the increased sales volume in 2020, National Filters determined that the existing facility in Michigan was not large enough and expanded their company to Lee County, Florida, to pursue opportunities related to their marine filtration line while determining it would be a good fit to introduce mask manufacturing. Todd Raines, president of National Filters worked with the Lee County
Economic Development office seeking a suitable location to set up the manufacturing facility. After an exhaustive search, a new location was found in Fort Myers.
Raines and a member of his management team moved to Fort Myers to run the mask-related product lines and eventually produced industrial and marine filters. NFI Masks hired 30 employees and is renting 11,000 square feet on Lee Road as they await the completion of a 45,000-squarefoot facility on the same campus that will allow them to manufacture their entire line of filtration products, as well as the masks and increase their employee numbers.
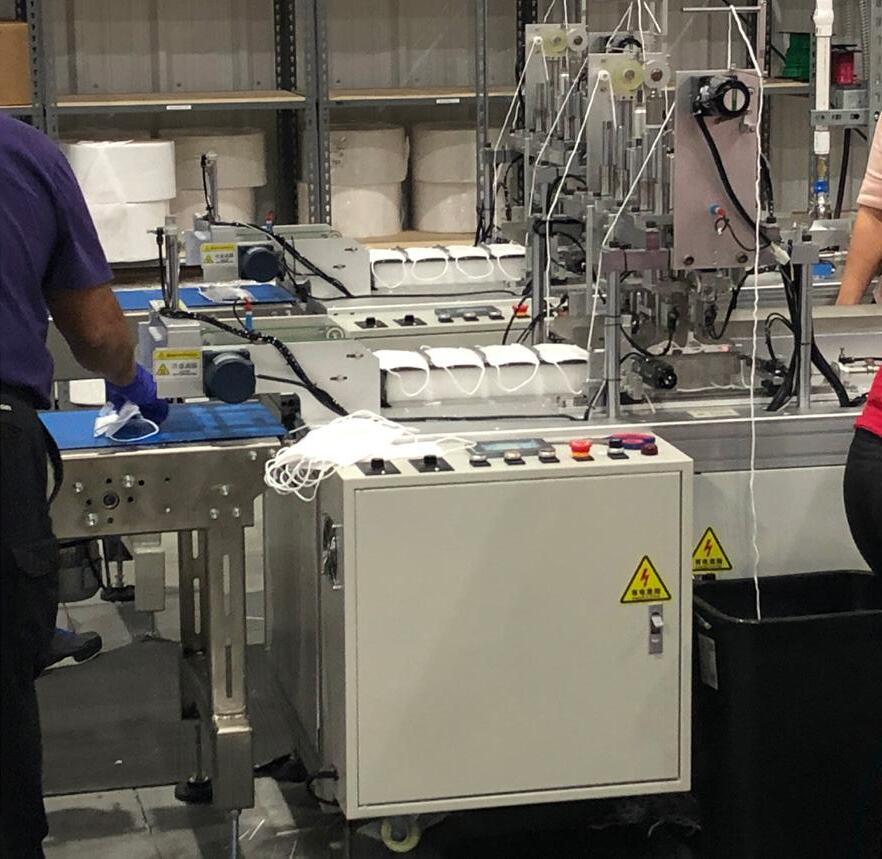
It is the hope of NFI to sell their masks locally to businesses as well as to local government agencies, first responders, and medical-related businesses.
Presently, their masks are authorized by the FDA under the current COVID-19 EUA for use by healthcare providers as PPE to help prevent the spread of infection or illness in healthcare settings and by the general public to help slow the spread of the virus during the COVID-19 pandemic.
NFI Masks is working toward FDA class 2 manufacturing compliance and ISO certification for their Florida facility. Their surgical masks are currently under ASTM and biocompatibility testing with FDA authorization expected by the end of October. NIOSH testing for their respirator line is expected to begin in the next few weeks.
Please visit NFI Masks (www.nfimasks.com) and National Filters (www.nationalfilters.com) online to learn more about both companies and the products they manufacture.

vocabulary. If I’m told I can’t do something, that instills a bit of fire in me to say to others I certainly can.”
That confidence has also come from NeoGenomics’ leadership.
“I’ve been blessed to have mentors that were willing to work with me and certainly teach me about the business along the way,” Edenfield says. “That empowered me to pursue what I wanted to do within the organization. I love a challenge, I always have. And I’ve been empowered . . . not without hard work. I have thought that while going to school is not easy, sometimes I feel that would have been an easier route. But through a lot of perseverance and exposure to different aspects of our organization, I’ve been able to bring that work ethic to whatever department it is I’ve worked in.”
The HQ project offered Edenfield an opportunity to focus on both the big and small picture and help develop a space that NeoGenomics hopes will attract and retain the best for years to come. It has also allowed the facilities director to showcase her leadership philosophy.
“We’re not necessarily looking for perfection every time, but we are looking for improvement,” Edenfield says. “Sometimes, though, you have to come out of the gate and be the best.”
Her bold style is celebrated by vendor partners like DeAngelis Diamond’s vice president of strategic
You can now explore new private development projects and investment activity of pending or under-construction projects within Lee County, Florida. The Lee County Economic Development Office has created interactive maps that are useful tools for realtors and developers as they try to identify growth areas within the county. edo-leegis.hub.arcgis.com

development, BJ Brundage. “Sometimes you can just tell when someone is so smart and knowledgeable by their life experiences in the industry. When we first met, we talked about how DeAngelis Diamond could help her as the general contractor to build the [new headquarters],” she says. “She talked about lean principles, utilizing analytics and dashboards to track her processes within NeoGenomics. We were speaking the same language.”
Recalling a time when Brundage invited Edenfield to attend her local Hospice Shine event that benefits children who have lost a parent, she continues, “Little did I know at the hospice event that Helen would out bid everyone for one of the major donations! It has been such a pleasure to get to know Helen Edenfield, a true leader in the healthcare industry.”
When NeoGenomics required smart solutions for location sourcing and construction strategies for its new corporate headquarters, the company counted on the team at Cushman & Wakefield Commercial Property Southwest Florida and brokers Gary Tasman and Shawn Stoneburner. By leveraging their local market knowledge and relationships with Cushman & Wakefield global resources, Tasman and Stoneburner executed a competitive process with municipalities, developers, and landowners, who all bid to win the NeoGenomics assignment.
By combining a proven system with best-in-class analytics, research, and skilled negotiations, Cushman & Wakefield’s Southwest Florida team structured a competitive build-to-suit solution for NeoGenomics in record time.

Brokerage
Property Management
Site Analysis
Market Analysis
Land Development
Financial Feasibility Studies

Disposition/Acquisition Strategies
With 400 global offices, Cushman & Wakefield has access to best-in-class market intelligence and insights. Let our experienced team produce customer-driven results for you.

239-489-3600 | CPSWFL.com
CushmanWakefield.com
5220 Summerlin Commons Blvd., Ste. 500 Fort Myers, FL 33907
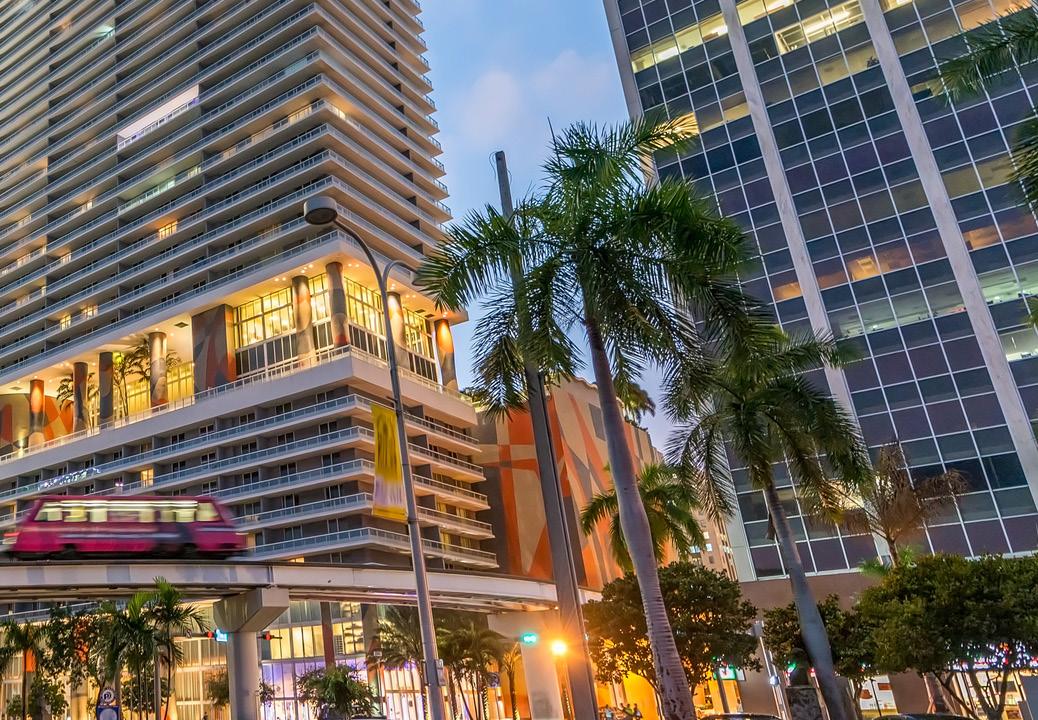
Celebrated in many rankings* as a “fast growing metro area,” and “one of the best places to live,” the data shows that Lee County, Florida should be included in your investment portfolio.


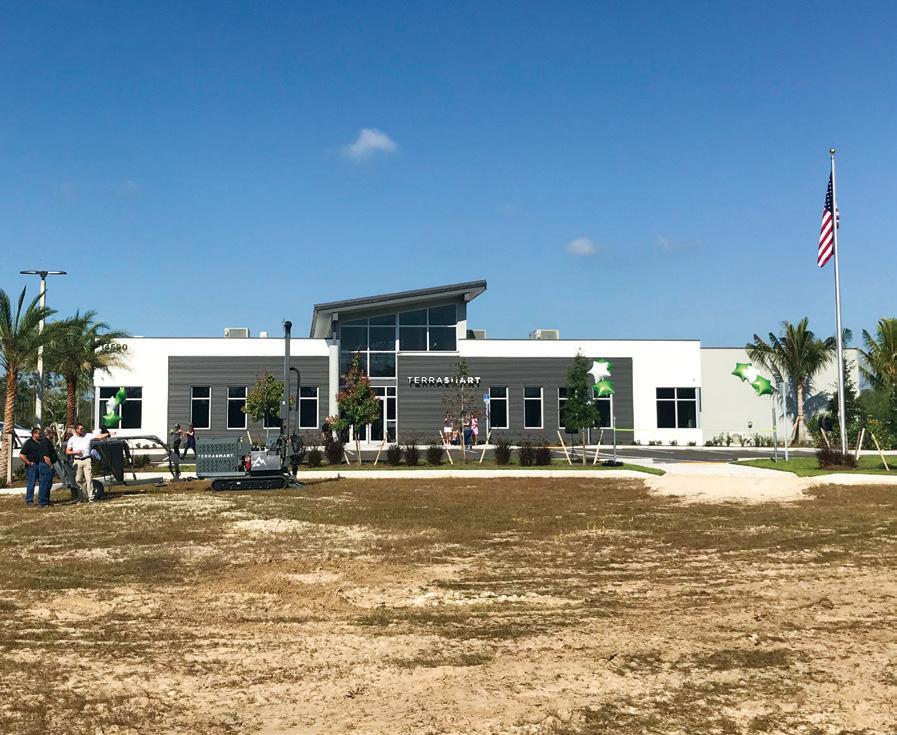
The Lee County region attracts investment because of its enviable growth, healthy CAP rates, business-friendly environment, active economic development efforts, and an incomparable lifestyle.
To explore potential investment opportunities, tax benefits, and in-depth information on Lee County’s Opportunity Zones, visit LeeCoBiz.com.
*Forbes, U.S. News & World Report, Brookings Institution, Cushman & Wakefield, and many more.


Chris Coleman designed the work spaces for newsrooms, search engine companies, and now a driverless car start-up. His diverse portfolio has given him traction to drive Zoox into a new normal.
 By Cora Berg Karsten Neglia/Shutterstock.com
By Cora Berg Karsten Neglia/Shutterstock.com
Early 2020 saw the deep impact that COVID-19 had on the world, causing business leaders everywhere to reexamine their plans, especially in the way that employees interact with the workplace. Chris Coleman serves as the director of places and build for Zoox Inc., a California-based tech company that develops hardware and software needed for self-driving cars, and his first priority is employee safety.
Coleman elaborates that the major focus in his purview is designing spaces within existing ones that meet the needs of social distancing: upgrading HVAC filtration and sanitation stations, reducing conference room occupancy, training employees on workplace safety, and ensuring that heavily trafficked areas like bathrooms and breakrooms are hygienic and sanitized.
Priorities may differ as he redesigns plans to ensure safe physical distancing through initiatives like these, Coleman explains, but essential strategies have not. “You must understand, from CEO down, what expectations are and then deliver on them,” he adds, recognizing that while everyone is busy, it’s on him to optimize new workplace standards—and to bring in diverse voices throughout the company so that everyone is comfortable and buys in to procedures and action plans that are new to all companies.
As part of a start-up, Coleman feels serious pressure to get the company on the road again. It’s a different kind of work than the previous commercial real estate (CRE) roles that fill his résumé. He cut his teeth at CNN, operating in collaborative, open spaces and was responsible for creating tools for a huge variety of people. His efforts facilitated the founding of CNN International; CNN Financial, a Spanishlanguage network; and Atlanta and DC hubs. Coleman looks back on what he attained at CNN and says, “They were superfocused 24/7 on the news product. . . . Our jobs evolved around the work environments that enabled productivity across a broad range of spaces, from newsrooms to control rooms to studios—they focused on the news, not on real estate.”
After helping boost CNN for 12 years, Coleman arrived at Google as one of the first CRE executives and managed strategic planning, real estate, design, and construction domestically and globally. He arrived when Google employed less than 1,000 people across the world (with the majority in its Mountain View head-
quarters). During his career at Google, he managed the expansion of offices around the globe and built a firstclass team as the company grew from 1,000 to 50,000 employees in dozens of cities in just a decade.
He collaborated and engaged with teams and end users all over the world. “I understood the importance of local culture and feeling,” Coleman says as he reflects on his time at Google and the building out of 20,000 square feet per week. “I had autonomy and created some of the most beautiful spaces in the world.”
Keeping an eye on broadcast schedules and growing TV studios and offices might not seem to align with the vehicle production goals at Zoox. However, Coleman’s experience brings a lot to bear at his new company. Though it’s a smaller office, he maneuvers in a capital-intensive industry and at a fast pace. Citing the words attributed to countless corporate and military leaders, “Lead, follow, or get out of the way,” Coleman makes it clear he intends to do the first.
With Zoox’s new CEO, he develops best practices for doing his job, a role Coleman describes as “a circle of responsibility.” This circle starts and ends with understanding corporate needs. In between he translates
“Everything starts with a strategic plan and understanding soft and hard costs. My job is to deliver best value back to the company.”
these needs into implementation and communication. “My essential duties center around building teams and working with budgets, as well as getting leadership support for projects,” Coleman says, which has been true through this career.
Coleman celebrated his third anniversary with Zoox in May 2020. The company was launched on the vision of building an autonomous vehicle, and that vision has expanded to include the creation and management of an entire vehicle fleet. As the concept balloons, so does Coleman’s portfolio. Brought on after building out hardware facilities for Playground, Zoox initially tasked Coleman with revitalizing its headquarters in Silicon Valley’s Foster City.
The company has now blossomed from 250 to 1,000 employees (at press time) with a product prototype underway. Now Coleman oversees securing space, designing, and iterating for everything from a charging center to manufacturing facilities to test sites, no small feat in the crowded Bay Area market where real estate prices and lease lengths have exponentially increased over the past several years.
Though he has knowledge and experience in everything from food service to warehouse layout, Coleman says, “My passion is workplace.” That passion runs on all cylinders in his COVID-19 response—getting people back to work, safely.
Even with new and changing recommendations, facilitating collaboration remains central for Coleman. However, he says, “We are now looking at practicalities of social distancing.” With this in mind, he recognizes some elements of collaboration and spatial design are no longer viable.
“I need to put myself in their shoes,” he says, leaning on a key learning from his career. In this current moment, he explains, this means considering people’s feelings about safety. “I want them to look around and see that this new space takes into account new rules.” Coleman takes a cautious approach with a great deal of education for people at all levels. While considering economic constraints, he lets people grasp possible solutions.
Over his career, Coleman has seen technology and company culture change dramatically. “When I came out of college AutoCAD was basically like Pong,” he remembers, laughing. Current tech offers far more than the design equivalent of two paddles and a ball, and Coleman values evolving with the tech. Similarly, he
says, “Workplaces have changed dramatically over the years. In the beginning it was very hierarchical. That has shifted.”
While Coleman now finds himself in the midst of another transformation, this time as an effective CRE executive leading in a time of crisis recovery, he acknowledges, “Everything starts with a strategic plan and understanding soft and hard costs. My job is to deliver best value back to the company.” This best value comes from a cohesive team. Mistakes, he has learned, happen when he does not partner with or have the right people.
But when he does find the right team members, it’s seamless. “We have had the pleasure of working with Mr. Coleman on multiple projects,” says Pat Lemucchi, senior account manager of Cal Coast Telecom. “His ability to make decisions quickly streamlines the construction process. This project’s highlight was the ‘All Hands,’ with its peerless audio and massive video wall, a demonstration of Zoox’s value and vision of technology come to life.”
In Coleman’s toolbox of critical skills, adaptability runs neck and neck with team building. Zoox offers a new challenge. New personalities and expectations fuel Coleman’s innovations as he learns to gain the trust of the end user. Looking towards new roads in workplace and transportation, he says, “We will continue this journey that we are on and I am confident we will get there.”
In 2017, autonomous mobility company Zoox needed to expand. Cal Coast Telecom provided turnkey design, project management, and installation services for audiovisual, security, and structured cabling. The goal was to provide 4K video in all of Zoox’s connected spaces, combined with high fidelity audio and flawless conferencing, a cloud-based security system that is easy to manage and expand, and structured cabling that is both attractive and functional in the open environment. Cal Coast Telecom was honored to participate in this exciting project that showed what can be achieved when technology is pushed to its limits.
David Sullivan believes everyone should have the same standard of healthcare, no matter immigration or economic status. To help make this a reality, he took on a role at Gotham Health, an organization of New York City Health + Hospitals and the largest federally qualified health center in the nation. Sullivan manages over 55 sites, both stand-alone and school-based clinics, with an additional three sites opening.
In simplest terms, “I am in charge of everything you touch and see,” explains Sullivan, the chief infrastructure and support services officer. He has pledged to improve everything you touch and see at Gotham because, as he says, “they truly serve the needy.”
Sullivan describes his own story as a “true American Dream.” The youngest of seven, born to Irish
immigrants who made the ever-impressive leap from agriculturalists in their native land to housing superintendents in the Bronx, Sullivan says he acted as the CEO of his parent’s company by the time he was 13. While they taught him incredible work ethic and housing maintenance, his parents did not have a lot of business knowledge.
With hard work and connections from his parents, Sullivan landed a management company file clerk job just out of high school. He put in long hours to effectively learn the business and after two years oversaw his own building before he eventually handled the company’s legal concerns. He later traded the position for a college education, working on the janitorial staff to receive a tuition waiver, before graduating and
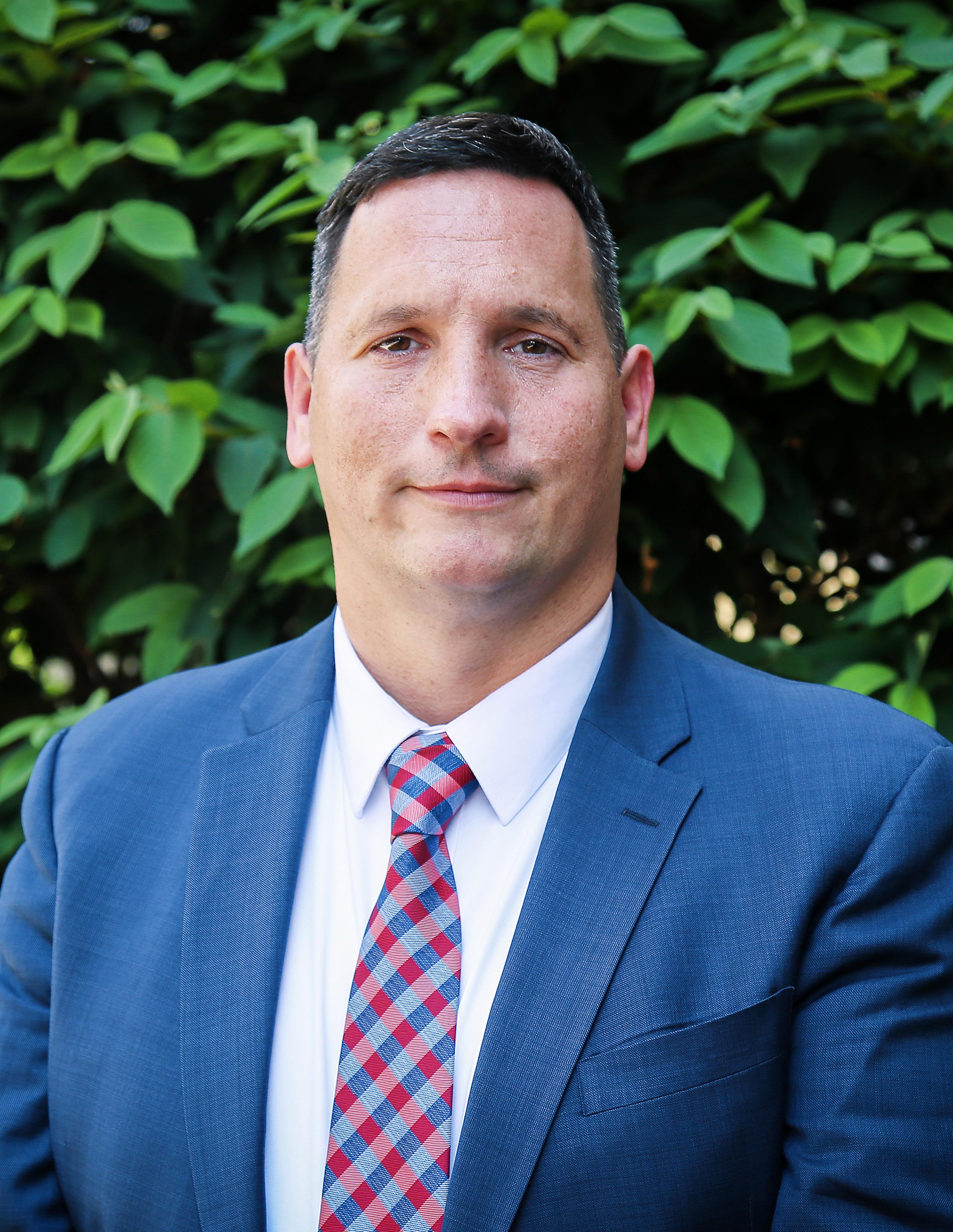
landing in finance. It was a fine position, Sullivan acknowledges, but he knew a desk job full of repetitive rules and numbers didn’t suit him. He missed being at properties, meeting new people, and responding to changing challenges.
When his young daughter was diagnosed with a rare cancer, Sullivan found himself in hospitals, needing to trust institutions. In particular, he walked the lobby of Weill Cornell Medical Center, where he met a security guard who assured him that he was in good hands. In the blur of his daughter’s illness, Sullivan says, “I don’t remember the doctors, but I do remember
When David Sullivan was five years old, he saw a lawyer protecting a child on a TV show and declared he too would become a lawyer someday. He learned to love school during his undergrad years, prompting him to earn an MBA, and is now a 2022 candidate for a JD from New York Law School, with a focus on real estate and construction litigation. He says, “I want to show my children no matter where you are, don’t give up on dreams.”
that security guard.” This feeling of support and calm has now become integral to Sullivan’s approach with Gotham patients.
As a byproduct of his daughter’s treatment, Sullivan put in countless hours in waiting rooms, looking around, appraising the lighting and the chairs, and thinking it was time to return to real estate. It was also when he had the epiphany that he belonged working in hospitals.
New York–Presbyterian Hospital recruited Sullivan one month after his daughter’s recovery. As the operation manager for capital construction, he led revitalization on some hospital housing stock. He started with small pilot programs, proving the worth of dilapidated, pre-WWII buildings and, eventually, remade the west campus apartments into what he says are a showpiece—housing medical doctors and hospital vice presidents alike—while profiting $6 million annually.
Sullivan’s journey led him to Gotham in June 2020, a tumultuous time, especially in healthcare. He spent the first month touring sites and making a plan: to manage the launch of three clinics—all scheduled to open in October 2020 at time of speaking—as COVID-19 centers of excellence.
While the project excites him, for Sullivan, “It’s the small stuff.” He wants to throw himself into details that have big impact, from a cleaned window to a workflow-enabling desk. “Maintaining a building is as important as making something new and flashy,” he asserts.
The chief officer intends to make the old stuff flash again. This is his forte. “From the time I can remember, I had a screwdriver in my hand,” he reminisces, adding that he’s well familiar with the gratification of standing in an apartment and thinking, “Look, I fixed this.” It’s a pride he uses to further the mission and vision of Gotham, as he works to improve human experience. “Everyone,” he reiterates, “deserves a great level of care.” Hospitals and clinics, Sullivan says, are like homes, and he has been entrusted with these homes. Respecting this responsibility is part of his empathy practice, a tool as important as a screwdriver or a spreadsheet for Sullivan. He remembers being a small child, watching someone collecting bottles from the garbage to sell back for rebates and laughing at them. His father repri-
“You have no idea what other people are going through.”
manded him, “That is an honest living. You be respectful.” It was one of his first lessons in empathy.
Decades later, it was Sullivan himself struggling, when his daughter took a terrible turn during her treatment. He spent an entire day holding her in the bathtub, trying to keep her hydrated and clean while she vomited continually. He often thinks about that day. “You have no idea what other people are going through,” he says.
Today at Gotham Health, he urges his team to tap into their own empathy, raise their expectations, and hold onto their commitment, as he does himself. He promises, “Until everyone receives a high level of dedication and services, I’ll be here.”


This 5,500-square-foot MRI Suite Renovation consisted of the replacement of an existing MRI on the ground floor of the Ancillary Building. PM Construction Services took the lead on this complete interior renovation and the coordination of the equipment. Completing this project within the hospital environment required careful planning, scheduling, and infection control, all while adhering to strict safety rules and regulations. This project was completed on time and provided a refreshing look in a comfortable and safe environment.


While Harry’s specializes in grooming products, its innovations group, Harry’s Labs, is also responsible for Cat Person—a subscription service that caters to feline friends with grain-free food, toys, beds, and bowls. P110

LinkedIn is the number one channel that B2B marketers use to distribute content, which makes sense given that an average of 2 million posts, articles, and videos are published on the platform each day—and 2 new users join LinkedIn every second. P10

Smokey Bear isn’t just a wildfire-prevention symbol; he was a real animal who survived a devastating forest fire in New Mexico. Smokey spent his remaining 26 years as a resident at the Smithsonian National Zoo in Washington, DC, drawing millions of visitors to come meet the living mascot of wildfire safety. P94

In 2016, Charlotte Tilbury launched a lipstick line through her eponymous beauty company to support Women for Women International, a nonprofit of which she’s a devoted ambassador. P38

In 1968, Stanford Health Care surgeon Norman Shumway performed the first-ever adult heart transplantation in the US. This type of procedure had been successful the year before in South Africa, a feat that impressed Virginia-Mae White, who would unknowingly become the heart donor after she suffered a brain hemmorhage. Her husband informed the surgeon that when his wife had heard of the previous operation in South Africa, she said, “How marvelous to give someone else a chance to live.” P106

Stanford Hospital’s amenities extend beyond its state-of-the-art technology. From vast support spaces to an LED sculpture known as the Bucky Ball which changes color for a soothing distraction, wellness is considered from all points of view. There’s even a dog park for furry family members that design management director Grace Hsu describes as integral contributors of well-being. P106


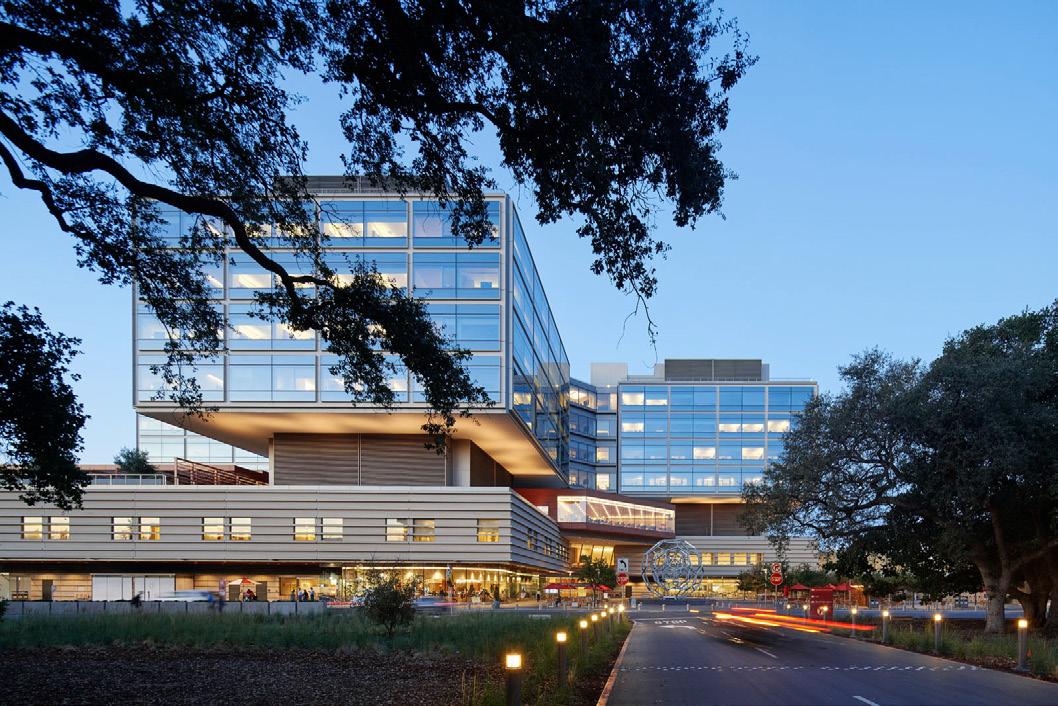


Configure and compare floor plan layouts based on real-time usage data to get the most out of your real estate.

Plan for now while staying ready to flex for future needs with space planning tools that make it easy to adjust your footprint.
