AMERICAN BUILDERS QUARTERLY
CEO James Miner and his team inspire global communities through interactive projects and landscapes committed to sustainability P16




CEO James Miner and his team inspire global communities through interactive projects and landscapes committed to sustainability P16



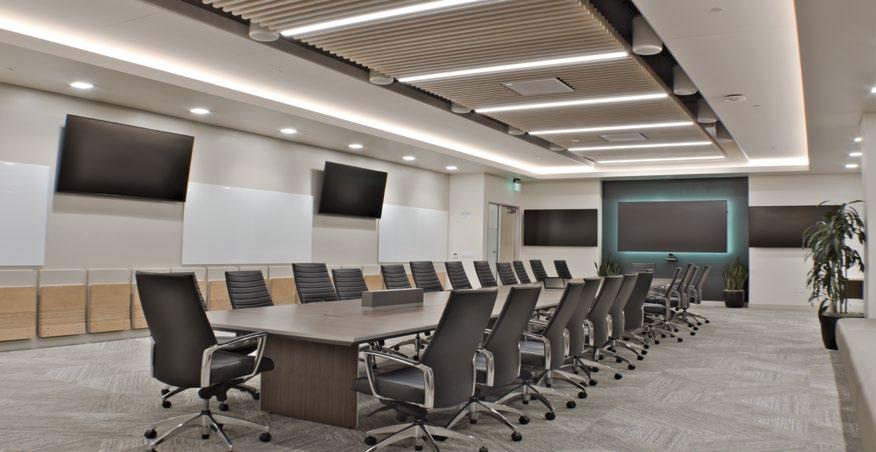
isn’t limited to physical health. Four leaders with design, engineering, and planning backgrounds examine the concept holistically in the communities they serve. P8



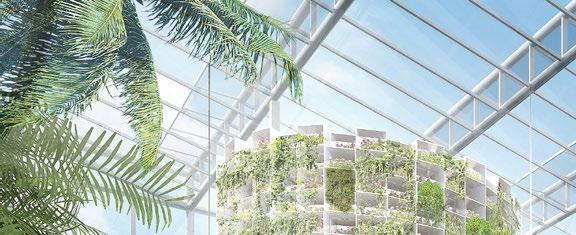





Welcome Home
Philadelphia native Andrew Levin curates Sonder’s guest experience with refreshed, modern accommodations P59

Never Wonder “What If?”
Dawn Dvorak embraces the challenge of designing Protolabs’ offices in the moment P45

At the Speed of Bright Calvin Jamison navigates a $2 billion portfolio of UT Dallas’ facilities P82

Veenendaal’s Vision
Ben Veenendaal takes on a renovation at Pepperdine University that proved too daunting for those who came before him P76
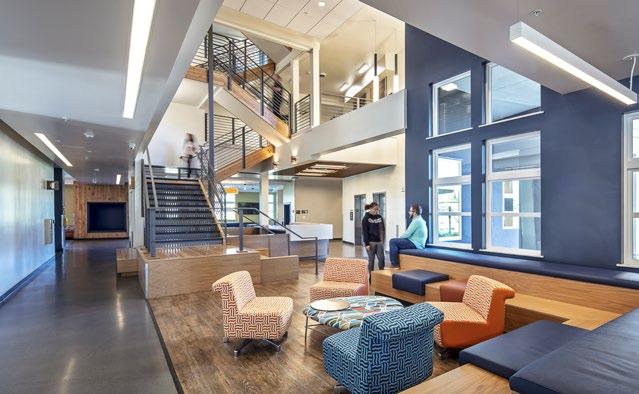

Like No Other Chris Madill balances tradition with transformation to create an iconic campus for University of the Pacific P88

Chief
Director,
Director,
Director,
Senior
Senior

Nobody quite expected 2020. The only thing we knew for certain were those four digits, and the rest blew over us like a torrential storm. Every single person in the world was met with uncertainty and forced to look change in the face.
As coronavirus case numbers rose, workers donned masks, and the miles between loved ones stretched on, I thought about the word wellness over and over. Stay safe. Be well. It was a simple sentiment, but it held so much weight in a global crisis like this.
Wellness meant more than a stable body temperature. It was about care. It was about the practical mindset behind pop-up testing sites, brave folks organizing and attending protests, and the swollen hearts of neighbors packing groceries for affected communities. It was about the handwritten thank-you notes from children to essential workers, supportive signs taped to windows, and even surprise birthday parties held over Zoom (a special thanks to my friends for giving me one). Wellness is about collective strength and a need to rethink how we operate in this world. And that is something we’ve sought to explore in our first issue of 2021.
As this issue came together and the stories took shape, I wasn’t just inspired . . . I was proud. I was proud of John Walker for allowing his personal story to guide him as he designs the communities at Sunrise Senior Living (p.10), proud of Jeff Cook as he embraces the nitty-gritty with his team to help them build healthcare centers in the Midwest (p.26), proud of Justin Fallon Dollard as he directs massive projects at the University of Rochester for both students and the patients who come through the university’s hospital facilities (p.30), and, of course, proud of our cover star, Sasaki CEO James Miner, who leads a firm that designs and plans grand-scale projects with special attention to the communities in which they exist—especially in relation to agricultural sustainability (p.16).
I’m also proud of my team. We’ve weathered plenty of storms before, but last year forced us to keep moving even when we couldn’t see the other side of things, to have faith in our abilities and one another, and to say a permanent goodbye to the office we called home for so many years. Still, we’ve taken the stories—both yours and our own—with us.
So, thank you to my team at Guerrero for the motivation to move forward during hard days, thank you to the leaders in this issue for letting us tell their stories, and thank you to you, our readers, our network for quite literally building the foundations for a bigger, braver, more beautiful future.
Melaina K. de la Cruz Managing Editor
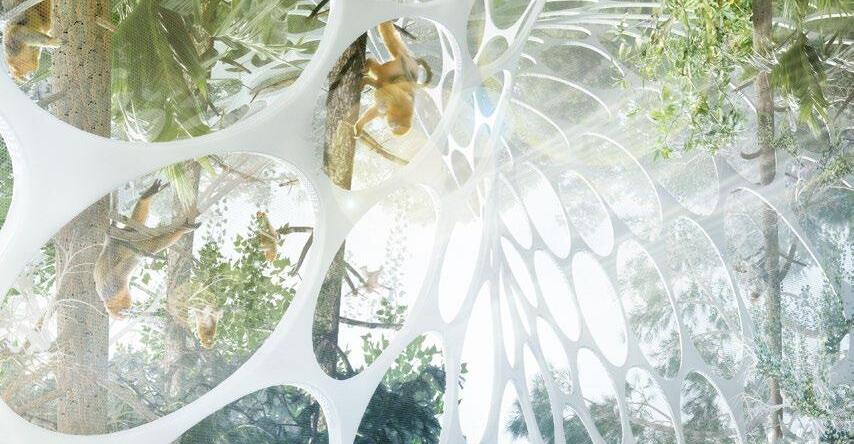
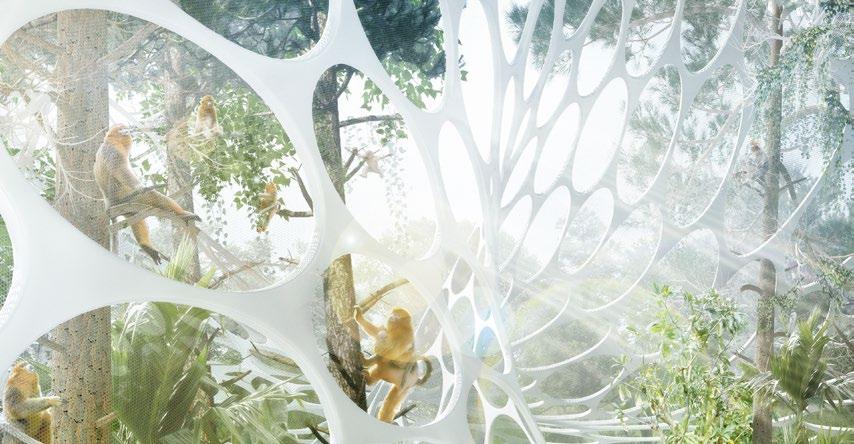
to
to heal. Places to learn. Places to reshape the world in which we live. Four executives interpret wellness on a grand scale.

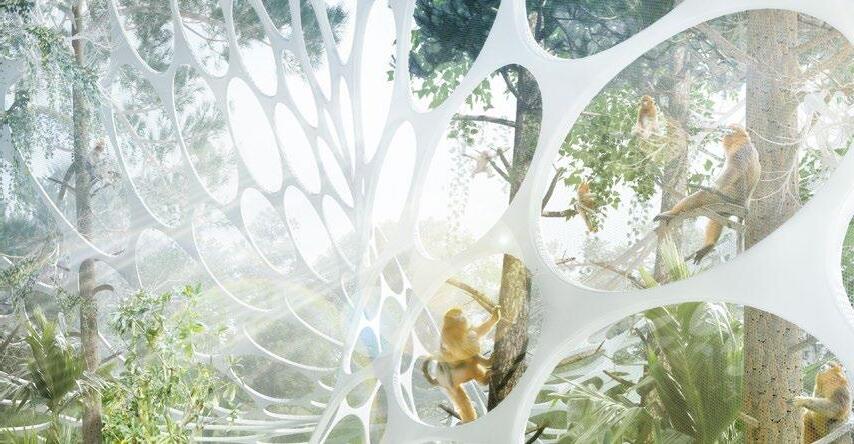


Sunrise Senior Living’s facilities allow residents to live among nature and take advantage of a wealth of activities, from music to visual art to exercise.
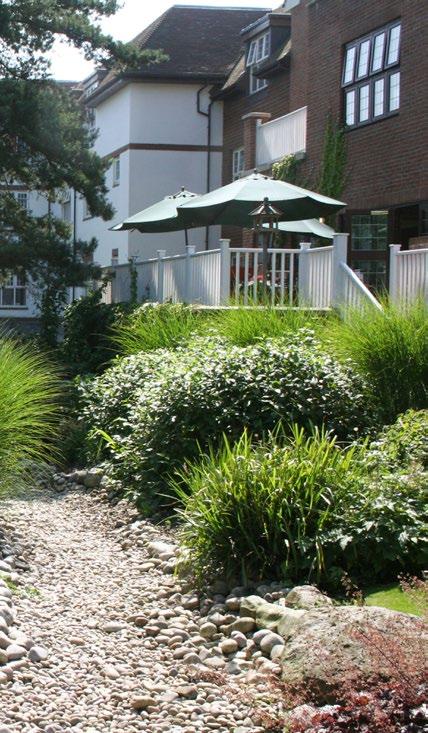

John Walker continues to bring new spaces into the world on behalf of Sunrise Senior Living
By Billy YostSunrise will soon open a location in New York where residents can live in the tree-lined tranquility of Suffolk County, while still in reach of Long Island and New York City.

John Walker has spent the bulk of his personal career in the orbit of Sunrise Senior Living, one of the largest senior living providers in the United States, with communities in Canada and the UK. The development design director for the past five-anda-half-years has operated both inside the company and as an outside consultant. Walker’s first-ever project while working for BeeryRio Architects was hand drafting a window detail for Sunrise who, at the time, was rolling out a relatively new idea to its American audience: assisted living.
Walker has more skin in the game than most, as he has seen firsthand the care and consideration Sunrise offers its residents, one of whom was his late grandmother. It’s offered the design director a chance to see virtually every resident accommodation himself and bring those lessons to every new design he heads.
Walker’s journey to Sunrise started just across the yard at his grandfather’s house. “One of my earliest memories was sitting at his kitchen table and watching him work,” Walker remembers. “He was a skilled architect, and it was so fascinating to me that he could take lines, put them on a piece of paper, and suddenly it became a cityscape.” Walker’s grandfather would even let him draw in doors and windows on his renderings. “From a very young age, there was something about architecture that excited me when you were watching something come from nothing,” the design director adds.
Although Walker wouldn’t work for Sunrise in-house until 2011, he’d spend the entirety of the 1990s and a good chunk of the 2000s working in some capacity for the organization. His work included collaboration with architects from the US, UK, Germany, and Canada. As
the company continued to branch out, Walker helped East Coast meet West, introducing local California architects to the Sunrise school of design.
Construction management became more and more of an interest point for the architect, and he eventually walked away from his architectural position without any idea of what was next. “When Sunrise UK heard that I had quit, they asked me and my family to move to England to support their expansion,” Walker

“From a very young age, there was something about architecture that excited me when you were watching something come from nothing.”
remembers. It was now in a consultant role, but the opportunity was too good to pass up. Walker was granted highly skilled migrant status after a difficult visa process. The Walker family lived in the UK for five years (the entire family now has dual citizenship) and after moving back, Walker continued a transatlantic commute for two more. Upon his full-time return to the States, Walker came in-house at Sunrise US.
“Before my grandmother moved into a Sunrise community, my knowledge was just guided by my colleagues, my mentors, and Sunrise founder Paul Klaassen,” Walker says. “I had no personal experience with actually providing care. Obviously, I tried hard to learn and remember all of the considerations that directed the designs, but I couldn’t provide any direct knowledge to any of my decisions.”
Following an accident, Walker’s grandmother was placed on medications with side effects that included memory loss, and so she was moved into a Reminiscence neighborhood at Sunrise—which is what the provider calls “memory care.” As her condition improved, she moved to specialized assisted living for those with less significant memory issues and ultimately moved back into the general assisted living population.
“I was able to see her in every part of the building,” Walker says. “Visiting her, I would get to see other residents as well and how the staff interacted with those residents. I have been able to encounter and reflect on virtually every type of living situation we provide. I have personally seen how our residents interact within our spaces.”
One of the critical differentiators for the Sunrise model, and one that Walker has again seen firsthand, is the difference between its assisted living communities and a traditional nursing home. “Before my grandmother came to Sunrise, she was first moved into a nursing home,” Walker explains. “American nursing homes are based on a medical model with hard
surfaces, fluorescent lighting down the corridor, and many of the beeps and sounds found in a hospital.” Walker says it was frankly uncomfortable to see his grandmother in that kind of situation. “Paul Klaassen knew from his experience and family in Holland that care could be given in a residential setting that was more dignified,” the design director explains. “When you look at the Sunrise model, my grandmother had her space, her room, and her furniture.” Carpets and fine dining and other small touches made his grandmother’s last five years as comfortable as he could have hoped for her.
John Walker Development Design Director Sunrise Senior Living
There is still something from Walker’s youth that stays with him in his work. When he speaks about the litany of projects he headed in the UK, he says it in a way that harkens back to watching his grandfather work at the kitchen table. “Of the 27 communities that are in the UK, I would say that I was heavily involved in 24, and they didn’t exist until I put them on a piece of paper, which is pretty cool.”
When he isn’t on the golf course or fishing with his dog, it seems like Walker has found a way to continue to make something out of nothing, helping give those who have lived full lives yet another sunrise.
Surrounded by the peaceful suburban neighborhoods of Washington, DC, Moseley Architects designed Sunrise at Burke, a comfortable escape for residents and guests. The community offers assisted living, specialized memory care, and short-term units to meet a variety of residents’ wellness needs. An activity space, front porch, lounge space, and terrace provide residents with opportunities for relaxation and engagement with peers. The edge of the memory care garden features a three-tiered curved retaining wall, which instills presence over the neighborhood behind the community. A two-story foyer with a skylight welcomes residents and guests into a transitional interior, which balances traditional and modern styles.

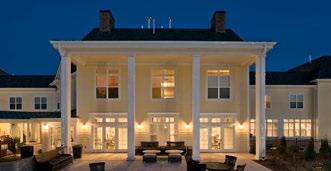


CEO

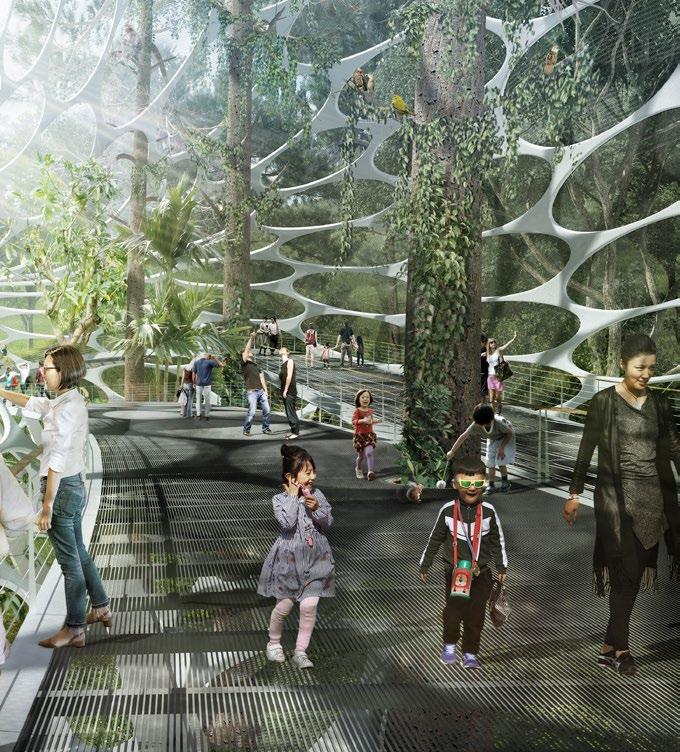 By Russ Klettke
By Russ Klettke
James Miner describes the role of research and data in Sasaki’s process of creating places with a positive impact on humanitySasaki blends conservation with urbanization for the Chengdu Panda Reserve in one of the fastest growing cities in the world.
The work of planners, architects, landscape architects, and interior designers is a bold and brave endeavor. They can transform and reengineer landscapes, turn congested streets into pedestrian promenades, popularize rapid bus transit, reorient our relationship to rivers, and foster human interaction. And if James Miner of Sasaki has anything to do with it, the places we get our food from will be a lot closer, more sustainable, and more affordable.
Miner is the CEO of the Massachusetts-based Sasaki, which is one of the most prominent interdisciplinary studios in the country. He has a TED Talk that delves into the geography of our national, industrialized food system, including how factory farm woes can be reduced if we build distributed, urban, and sustainable farms instead.
When asked how such things as hydroponic greenhouses, container farms, vertical farms, and aquaponics will become commonplace, yielding produce for middle-market American grocery stores, Miner’s response is the model of pragmatism: “Affordability is the issue,” he says. “Getting to scale to compete on price is the number one challenge.”
It’s no small order, but Sasaki makes big plans on a routine basis. Founded by Hideo Sasaki in 1953 on “principles of innovation, collaboration, and perpetual learning,” per the firm’s website, its designers have created some iconic places and spaces that truly change how people live, move, and indulge in nature—and possibly how they think: Chicago’s Riverwalk (2016), Portland, Oregon’s Zidell Yards Master Plan (in progress), Boston’s Kendall Square Akamai headquarters (2019), Boston’s The Lawn on D (2014), and Syracuse University’s Einhorn Family Walk promenade (2016) are recent, domestic examples.
In Shanghai, where Sasaki maintains a second office, Miner looks to the 100-hectare (about 247 acres) Sunqiao Urban Agricultural District project that the firm designed in 2016 as an example. It demonstrates on how, back in the US, someone in Roxbury, Massachusetts, might get reasonably priced arugula in winter from somewhere nearby—and not Yuma, Arizona.

And for all the rich environments the firm creates, a consistent theme of pragmatism drives all projects. Miner describes how the Chicago Riverwalk, for example, achieved approval and nearly $100 million in funding because Sasaki, working with the city, ran the numbers on the sales tax revenues that new retail incorporated into the design, as well as that of adjacent development, would generate (they got it right).
But designing such transformative projects is more than just a matter of funding. At the very least, there is a public education task required—if not hostile
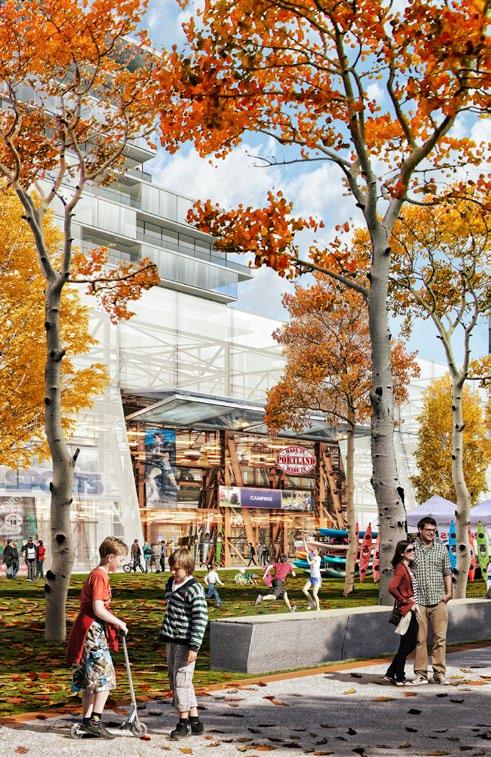
Zidell Yards retains its industrial roots with original cranes and infrastructure integrated into the new cultural park, creating an engaging space for all to access along the riverfront edge.
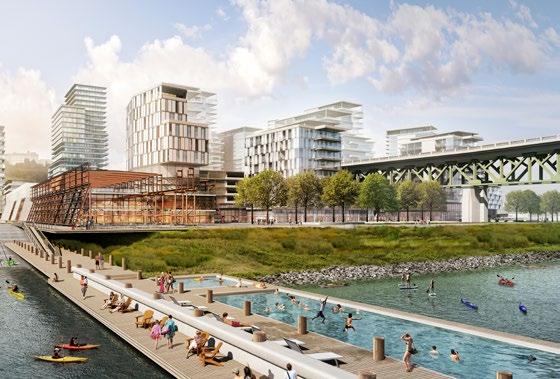
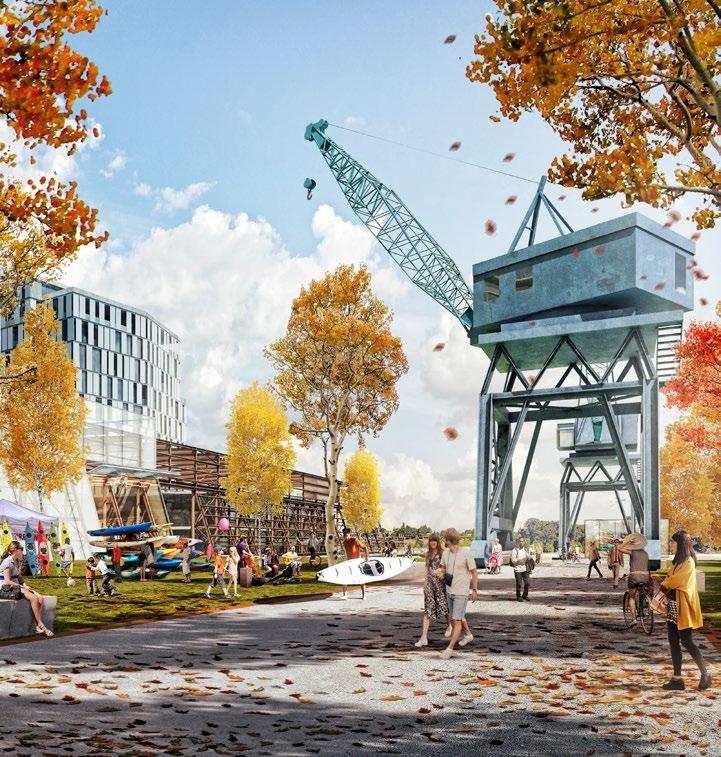
While the iconic panda bear is hugely symbolic in its native habitat of China, it remains one of the most endangered species on the planet. Sasaki beat out 98 other contenders to create a master plan for the Chengdu Panda Reserve, which provides a framework for protection of both the panda and its neighboring species that often go unnoticed. The ultimate goal: a sustainable environment that allows all species the chance to thrive in a wild habitat.
The Panda Reserve contains three physical sites—Beihu Panda Park, Dujiangyan Panda Wilderness, and Longquanshan Panda Village— and features an online platform and a digital app called PandaQuest for people to “connect”
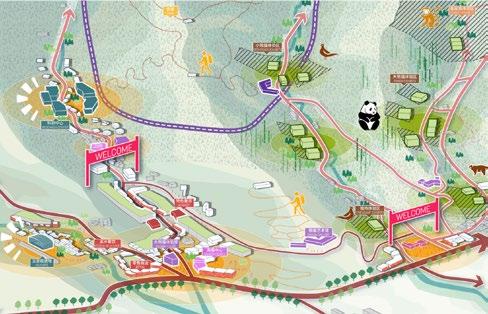
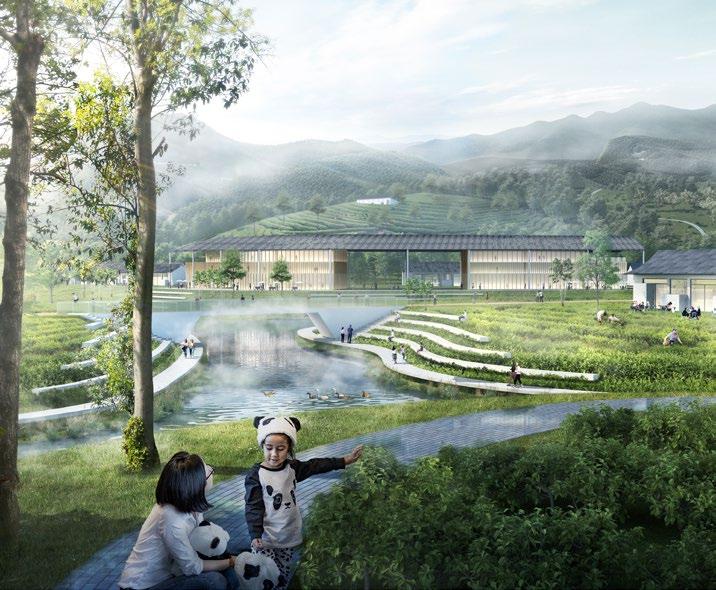
with the pandas from anywhere in the world. Each respective site has a unique function. One educates visitors on pandas and offers glimpses into their lives, while another researches best practices for captive pandas to be released into the wild. There’s also a site that offers insight into Chengdu’s distinctive culture.
Though the Panda Reserve attracts more annual visitors than Disneyland, Sasaki was able to develop prototype shelters with nonintrusive viewing platforms that still give the animals private space to retreat. The immersive experience gives conservation enthusiasts the opportunity to witness the day-to-day lives of the beloved creatures they are helping protect.



An urban canal walk through the Sunqiao District gives locals a chance to explore the indoor–outdoor merger of agricultural experiences and celebrate food production as an integral function of a city.
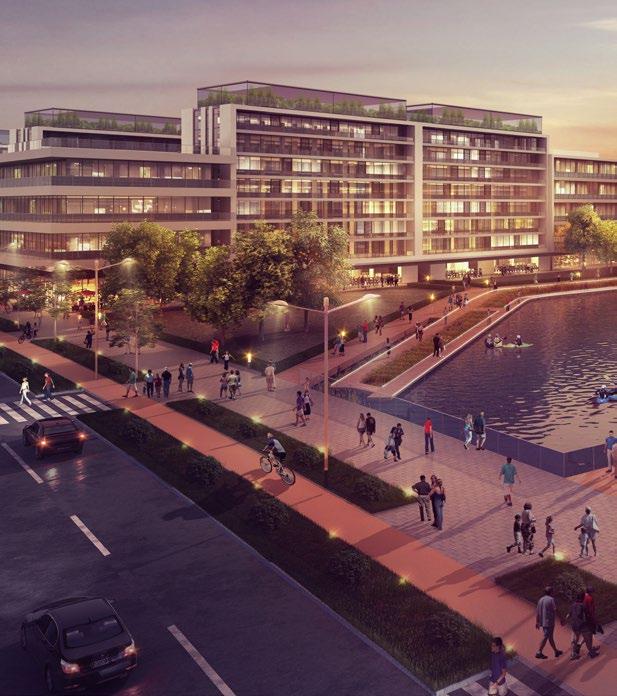
community resistance to contend with at times. So, Sasaki approaches each task with just the right mix of art and science, using some of the best available tools of design and technology to both envision bold futures and bring people along with them.
This is why the firm hired its first chief technology officer, Holly St. Clair, in early 2020. Miner says they created the CTO position because technology itself is at the forefront of planning, design, and engineering. Tools that are increasingly important include such things as augmented reality (AR) and computational design that can, for example, help optimize for a site’s seasonally variable solar exposure.
Technology can also change public understanding of and receptivity to proposals. “Data visualization is a powerful tool for community engagement,” Miner says.
The mix of technologies and data is particularly useful for converting motorized vehicle streets to pedestrian and bike thoroughfares. Getting people out of their cars or to reroute commercial traffic is a heavy lift. But objective data and technological visualization tools can accomplish a lot. Also, from whom and what kinds of data are collected—and how the data are interpreted and communicated to different audiences—can make public approval more likely.
“There’s definitely a movement to provide more equitable access to quality open space,” says Miner, acknowledging that “for” and “against” sentiments exist in almost every community. The Sasaki approach is to study the interconnectivity between mobility and other urban systems—motorists of all types, pedestrians of various mobilities, bicyclists, autonomous vehicles
A blueprint of Sunqiao’s modern greenhouse


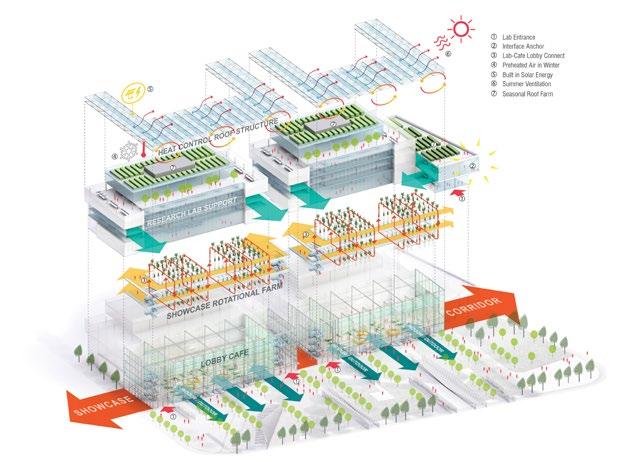
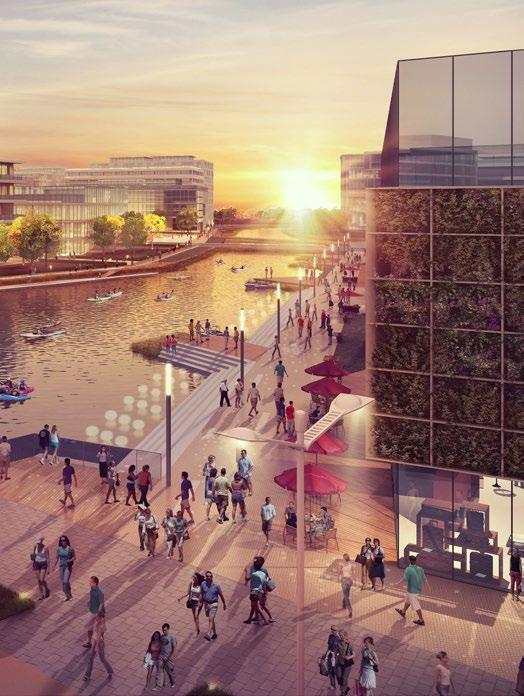
(AVs), etc. That informs the design but also the selling of the project. “Identify everyone’s value set,” says Miner. “What matters most to them? Then translate the design in terms of those values.”
Miner’s direction is renowned not only among his team at Sasaki but with his partners outside the company as well. “Congratulations to James Miner for this well-deserved recognition,” says John Hynes IV, vice president of Boston Global Investors. “Under his leadership, Sasaki has cemented its place as a worldclass design firm with a vision that is truly collaborative,
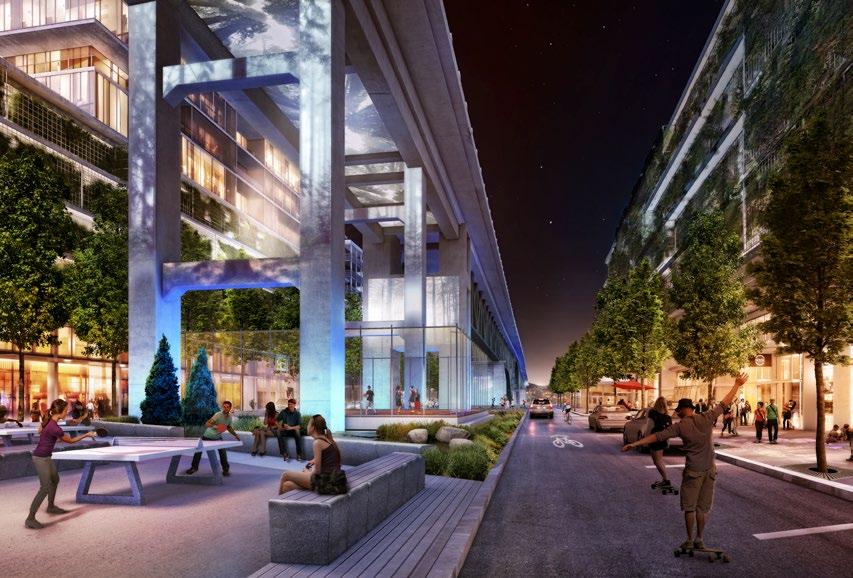
“Identify everyone’s value set. What matters most to them? Then translate the design in terms of those values.”
Originally known as a privatized industrial manufacturing site, Zidell Yards now embodies its full potential with a vibrant mixed-use district introduced beneath the Ross Island Bridge.

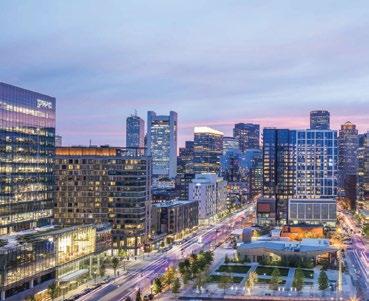
Located in the heart of Boston’s vibrant Seaport District, 401 Congress will stand as one of the most iconic properties in the city. This 600,000-square-foot project will feature over 18 stories of commercial and public uses with unparalleled access to Logan Airport, the city’s transportation network, and the most desirable neighborhood amenities that Boston has to offer. Upon completion, 401 Congress will represent the best in Boston’s office market.
creative, and passionate. These traits start at the top of an organization, and BGI is proud to call James and the entire Sasaki family our friends and partners. We look forward to many more successful ventures together!”
The nature of the placemaking by Sasaki is that it touches the rich diversity of the populations using their designed places. To do so effectively, the firm recognizes a need for a diverse workforce. Sasaki as an employer, and the firm’s nonprofit arm, The Sasaki Foundation, train their focus on cultivating a diverse pool of talent and working alongside diverse partners. Initiatives include providing design assistance to community organizations; design grants to research teams delving into affordable housing, mobility choice, and climate change resilience; and educational grants and internships that unlock design within underrepresented communities.
Meredith McCarthy, a senior associate architect with Sasaki who coordinates the internship program, summed up what those things can accomplish in a reflection on Sasaki’s website. “We hope to introduce students to design as a problem-solving tool and empower young people who perhaps would not have considered the design industry as a viable career path. Sometimes design can feel inaccessible. We are striving to show the next generation that design is for everyone.” Those future designers and engineers might be the ones to figure out how to make locally grown food price-competitive—and far more commonplace. And, they may well be the ones to take on the other pressing issues this generation of Sasaki designers has committed to with tenacity: resilience, diversity, equity, and inclusion.
Design highlights include column-free floor plates up to 40,000 square feet, full-height triple pane vision glass, and a world-class integration of private and public amenities. Sasaki’s exceptional design will raise the bar in terms of quality, sustainability, innovation, and wellness.


Boston Global Investors (BGI) is a leading real estate development and consulting firm headquartered in Boston, Massachusetts. With decades of professional experience, BGI has developed over 50 million square feet of office, residential, mixed-use, hospitality, and public realm projects domestically and internationally, from landmark towers to city-scale development.
617.350.7577 | info@bginvestors.com | www.bginvestors.com
 By Keith Loria
By Keith Loria

director of engineering and environmental services, is as much a member of his team as he is a leaderThe Reid Orthopedics, Pain, and Podiatry center was renovated and expanded between 2014 and 2015.


In the early 1990s, work in the trades was feast or famine. Jeff Cook was working as an electrician in a small shop with less than six workers when he was brought on to do contract work for Reid Health, an Indiana-based hospital and physicians network meeting healthcare needs and delivering a mission of being “right beside” its patients.
“I liked the environment and guys that worked there, and when an electrician position opened, I applied but only intended to stay until work picked up outside,” Cook recalls. “Once I arrived at Reid, I felt at home. The work was rewarding, and the learning opportunities were vast. It was a way to give back to the community using my skill set. A bonus was, it was warm and dry all year round and no layoffs.”
That was in 1993. Today, Cook works as director of engineering and environmental services, and has amassed a variety of duties. These include leadership and administration, project management, and participating with the governing board, as well as overseeing installation of equipment and managing 150 people and 66 buildings in 9 counties and 2 states.
“This also includes several hundred tradesmen working around Reid World on a variety of projects at any given point in time,” Cook says. “Today’s list would include a new CT scanner and a replacement linear accelerator, a new childcare center, and a new primary care office.”

With so many under his watch, Cook notes the secret to being a good leader is making sure his people have what they need, whether that’s a pat on the back, extra coaching, or leading from the front. “If my team is cold and wet, I usually am as well. If they are here working an unusual project at an odd hour or on a weekend, I am here as well,” he explains. “Sometimes, like for instance events with COVID-19, there is no balance. There are long days and no days off to make sure my team has what they want and that I am available to others throughout the organization.”
The engineering director meets with his team once a week to review agendas and builds trust by listening and communicating effectively. His philosophy is simple: “Don’t bring a problem, bring a solution.”
“I like to be straightforward and to the point,” Cook says. “I want to provide my team with the right tools to get the job done, but I’m not afraid to get dirty and help with what needs to be done myself.”
Since he joined the company, Cook has been charged with renovating many primary care offices throughout the service area. While there is no boilerplate plan, he notes, the team does accomplish a “Reid Look” through paint finishes and casework to ground visitors in the environment, letting them know they’re in a Reid office.
“These are all challenging projects since most of the office managers do one in a lifetime while we do several each year,” Cook says. “The managers do not
“I want to provide my team with the right tools to get the job done, but I’m not afraid to get dirty and help them do what needs to be done myself.”
always know why some of their wish lists can’t be granted due to codes and standards for life safety or local and state codes.”
A unique opportunity for the director’s team came when he was responsible for the renovation of an urgent care center in a Meijer department store just north of the main campus. The store contained two exam rooms in place of where the tobacco area had been, and therefore offered no waiting or staff space.
“Two years later we expanded to have three exam rooms, a small waiting room, and restroom,” Cook says. “Unlike most renovations, we plan our specifications around what works for us, and it is approved by the team working on the project. With this one, it went to the corporate office of Meijer’s, and they work at a much slower pace than we are used to.
“They also have many special rules for contractors and even our staff that is in the building,” he continues, adding that it was not a bad experience, just something different that helped them become more adaptable.

Serving the Richmond, IN area for over 30 years, Reynolds Plumbing Inc. provides HVAC and full plumbing services. We offer our services to restaurants, factories, commercial and residential properties. While we specialize in plumbing, Reynolds offers a multitude of comprehensive coverage services for homeowners in Richmond, Indiana and around Wayne County.
Currently, Cook is working on a long-awaited child healthcare center—a project with one of the highest amounts of planning he has ever undertaken.
The three-year process included ideation, preliminary design, budgeting, gaining board approval of the concept, cost management, and of course, finding a partner to handle childcare. After Kinder Care was named partner of choice, the final design and budget were both attained, and construction documents were sent out to local contractors. During this time, the economy improved, which resulted in escalated costs and the need for a rebid and additional funding. “We now have the design release and have started foundations,” Cook reports.
Looking ahead, Cook will also be working on Reid Health’s new wellness center and women’s center, though both are still in planning and were placed on hold in 2020 during shelter-in-place restrictions. No stranger to navigating a challenge, Cook plans to continue sticking around.

Justin Fallon Dollard isn’t just building projects for today. He’s building for the inevitable evolution of research happening at the University of Rochester.
 By Billy Yost
By Billy Yost
Justin Fallon Dollard has crisscrossed the nation throughout his career, or as he puts it, “just [gone] where the work is.” Virginia; Washington, DC; Washington state; Oregon; and Missouri have all offered project planning and city design opportunities for Dollard to build out a wide swath of both public and private building experience. The now senior director at the University of Rochester’s planning and project management group no longer has to hit the road in search of work; he just has to reach across his desk.
With a project list that currently hovers around 80 items, the director has products that run the gamut at the U of R. He’s only a year and a half into the job, but Dollard wasted little time getting into the weeds on rehabs, modernization efforts, and new builds at one of the most prestigious research universities in the nation.

“The U of R has really brought together all the things I’ve done in my career thus far in terms of architectural training in the various markets I’ve worked in,” Dollard says. “Literally every day, I can point to something in my education or training or prior career trajectory that I draw on that helps inform the work I do here.” That ranges from more traditional architectural firm projects to financing and bond initiatives at Portland Public Schools, where Dollard led a team that helped achieve the largest public bond program at the time in Oregon state history. “I’ve been on the campus planning side, having worked and reported directly to boards of public institutions of the private nonprofit side as well,” the director says.
Of the 80 projects on the table, Dollard is required to dip into that reservoir of knowledge every day because the variety of ongoing work is simply incredible. Dollard oversees a $1.2 billion-dollar budget for the research university, the largest to date, but when it comes to the continuing development of the university’s healthcare and hospital facilities, Dollard said the design making is about far more than just dollar signs.
“A lot of these design questions come down to throughput process analysis systems that help you inform your facilities’ design,” Dollard says. “And in many cases, it’s multiple throughputs throughout the facility. A child who needs emergency care isn’t coming through a throughput that was designed for adults, so a
lot of my work involves working with the facilities team to help them think about these as systems that overlap. The throughput is the primary system, and all of your healthcare changes in terms of insurance reimbursements are modeled around throughput.”
Thinking more strategically has also applied to establishing relationships with purchasing and contracting providers. “We’re looking at when and where we can do better and how we can leverage projects by going directly to the manufacturer instead of middlemen,” Dollard explains. “When you’re ordering a gazillion door handles for the institution, it makes a lot more sense to look at it strategically rather than a series of one-offs, which I think had been the traditional approach.”
While there is always state-of-the-art research being conducted at the university, Dollard says it’s absolutely essential to be thinking about design needs that
As part of its emergency department expansion, the new In-Patient Tower can accommodate a far greater bed capacity to serve patients in need, without requiring the hospital to acquire any additional land.
competitive? Otherwise, you’re just designing a box made to hold one thing.”
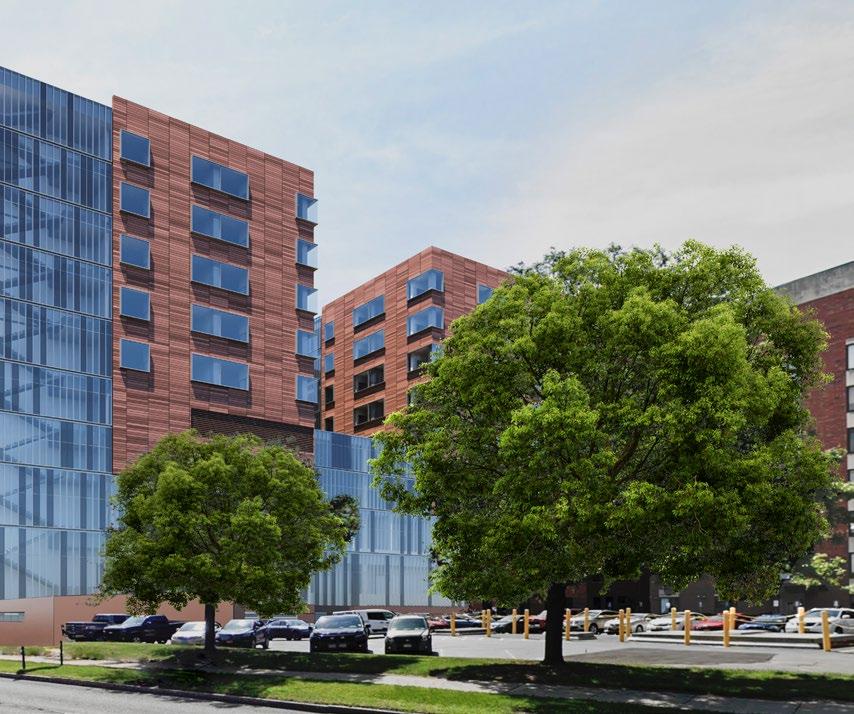
“How do you design these labs that are for very specialized agendas but have enough flexibility that as needs change, we can remainCourtesy of Ballinger Architects and Engineers

Immersive technology is transforming everything from education to research to healthcare. CannonDesign was engaged by the University of Rochester, a leading research institution focused on advancing the use of this technology across its campus, to develop an innovative extended reality laboratory. The lab, called Studio X, was designed to provide an interdisciplinary learning environment for augmented and virtual reality. Studio X will be utilized by students and faculty to fully immerse themselves in multisensory research and teaching. By offering a variety of flexible spaces, users will be able to curate and design their own experiences both virtually and physically.
Announced in late 2019, the University of Rochester Medical Center’s planned orthopaedics center in Rochester, New York, will provide ambulatory surgery and outpatient care, conveniently located on the site of a local mall. LeChase is construction manager for the 330,000-square-foot project. Plans call for repurposing a vacant mall anchor store as the shell for a new surgery center, with construction adding a multistory tower above to provide space for diagnostic imaging, clinic exam rooms, physical and occupational therapy, athletic training, and other services. When completed in 2023, the center will be URMC’s largest-ever offsite facility and one of the most comprehensive orthopaedic centers in the US.

fit far more than just right now. “I think we need to have research labs that are designed to the highest need but can still be swing sites,” the director says. “As you modernize your facilities or when your funding source for research changes, and with it your research agenda, are those labs going to be able to be shifted quickly enough?” The highly competitive pool of research funds makes this research refocus essential, as is luring in the best and brightest minds to work on the front lines of new research.
The university’s laser energy laboratory is one of the most competitive research labs for laser energy in the nation. But Dollard’s team is always trying to think ahead. “We’re in the process of trying to figure out what we need to do to continue to be competitive as we seek out additional grants and research contracts at the federal level,” the director explains. “How do you design these labs that are for very specialized agendas but have enough flexibility that as needs change, we can remain competitive? Otherwise, you’re just designing a box made to hold one thing.”
But there are so many more projects on Dollard’s plate: a baseball and softball field renovation, a new stadium build, an athletic center renovation, an indoor pool heating system overhaul, business school classroom renovations, a library renovation, a study space renovation, a new library research lab for virtual reality, a joint engineeringbusiness hybrid center for innovation, a new performing arts center under construction on the main campus, a sound engineering lab build, chemistry lab renovations, the aforementioned laser lab rehab, and the numerous and extensive healthcare and medical facilities that have required the University of Rochester to take the overflow of patients caused by the closing of three separate hospital systems in the area.
Over the last year and change, Dollard says he’s most proud of helping his institution become more data driven when it comes to its project management and capital planning. “We’re creating a cost database for capital planning purchases,” Dollard says. “It will help us not to ever find ourselves short when we go into a project.” Whether it’s a project happening tomorrow or five years from now, Dollard wants to be five steps ahead to keep the University of Rochester at the forefront of its field.





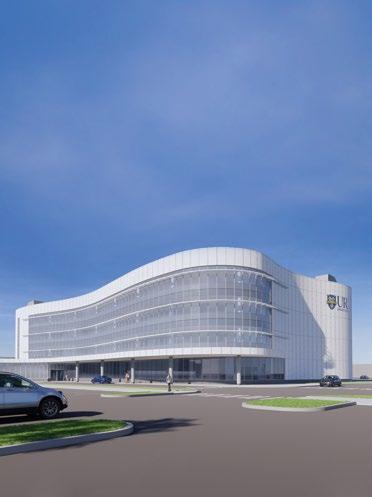


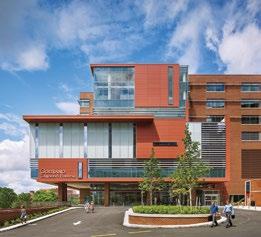


At LeChase, we take special pride in projects that improve the quality of life in the communities where our employees live and work. Through our long-term partnership with the University of Rochester Medical Center, we have been honored to deliver new facilities that provide quality health care services for our friends and family members in Rochester as well as a growing number of communities across New York State.
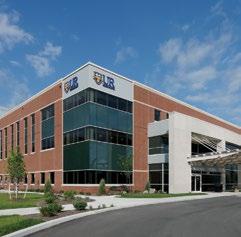
www.lechase.com
Outlining the strategies, advancements, and new ways of thinking that will renovate the workforce and project delivery
 By Melaina K. de la Cruz
By Melaina K. de la Cruz
Ask any manager what traits their ideal employee would have, and you’re bound to hear words like productive, agile, and adaptable. Ask them what the ideal personality is, and there will be a pause. Many successful teams are made up of a variety of skill sets and perspectives—while two different employees might be tasked with the same responsibilities, the introvert might thrive with an independent project while the extrovert flourishes in a team presentation. And when it comes to their shared workplace, Nancy Losey believes it should be a flexible space that can serve both of them.

As the global head of real estate and workplace at leading work management software firm Asana, Losey
acknowledges that the company is made up of a unique patchwork of individuals with a variety of personalities and work styles. And she’s eager to take on the challenge of accommodating everyone, “no matter who they are that day.” This flexibility, she describes, allows them to bring their whole selves to work—one of Asana’s core principles.
Losey earned her degree in technical theater from Ithaca College, which provided an unexpected advantage for her future career in workplace design. “Theatrical design is primarily about two things,” she says. “One is telling the story of what’s happening onstage, and the other is giving the actors a tool to help them tell their story in their words as much as possible. And
if you really think about it, interior design architecture is about almost exactly the same thing.
“It really is that same kind of thought process when it comes to designing a space—giving the team the tools and support that they need in the space to be able to do their work and tell their story,” the real estate head continues.
Prior to joining the team at Asana, Losey headed real estate and office operations at Lyft, where she built out driver centers and was exposed to the environment of internal customers coming in to use the spaces she created. “We put the focus on what the experience is like for [drivers] coming in to see us, who need our help and who are looking at how to get connected with the company. How does what we do translate to the customer?”
Losey carried this question to Asana four years later. This time, it was about identifying the overlap between what customers need and what the internal team needs. Asana’s mission is to simplify team-based work management through its software, and it certainly came in handy when Losey evaluated how the offices would be designed and organized.
As she and her team built the San Francisco headquarters, they went directly to the employees—the users—for their input, then used the Asana product to gather the data. This allowed the global teams to easily access the information, share their own, and ensure consistency among the accommodations worldwide.
“This is our path going forward,” Losey explains. “I want to make sure every single global space we have reflects exactly the same values and is taking into account the same things.”
It’s those values—transparency, inclusivity, and the ability to truly be who you are—that attracted Losey to Asana in the first place. “Whoever you are, however you work . . . every day there is a place for you here,” she enthuses. “And that is an incredibly fun, passionate, and a very worthy mission to be aligned with—and a very fun thing to translate into space.”
One of the first questions Losey pondered was, “How do you want to be in a space?” The answer will differ largely for introverts and extroverts. “We wanted to create a space that gave everybody an opportunity to find a place within the building that would work for them even if their moods were changing,” Losey says, adding that the floor plan was mapped out using popular pathways. Her team considered how people walk, and used large public gardens as a template.
“There are centralized passive paths that you can follow throughout the building that will take you where you need to go in an efficient fashion,” she explains. “But there are also quieter breakout spaces off the path if you need to work in a quiet space, looking out the window with your back to the office.”
“Theatrical design is primarily about two things. One is telling the story of what’s happening onstage, and the other is giving the actors a tool to help them tell their story in their words as much as possible. And if you really think about it, interior design architecture is about almost exactly the same thing.”
For people who are ready to congregate or meet with teams, the desk areas are set up for open collaboration. “It’s all about the variety of space for the moment that you are in right now,” Losey describes, noting that the pathways allow the different areas to coexist without clashing with one another.

Beyond how employees move through the office, there are also myriad amenities that recognize them not just as workers but also as humans with different needs: gender-neutral restrooms and showers, prayer rooms, nap and meditation rooms, and nursing rooms. “We also included a music room because we find that our demographic is very passionate about music, and you get everything in that room from serious musicians to people who just need to go bang on a drum,” Losey says, laughing.
The global real estate head is proud to continue her calling of working behind-the-scenes in order to serve the performers and keep Asana’s story at the forefront. “Creating and interpreting that culture then connecting it with the spaces that we’re building and growing into the future,” Losey says, “there’s just so much potential and passion here.”

Lyft placed its new headquarters in two parallel, quartermile long buildings, and STUDIOS launched a multiphase effort to knit together disparate spaces into a unified experience, celebrating Lyft’s culture of fun and discovery. STUDIOS’ plans create “neighborhoods” with a series of interior gardens modeled on San Francisco’s popular parklets. The typically dark building core became secret rooms that surprise and delight, such as a hidden library, a game room, and a speakeasy entered through a portrait of Willy Wonka. The all-hands event space is located on the top floor with views to the Giants’ ballpark and Third Street Bridge.
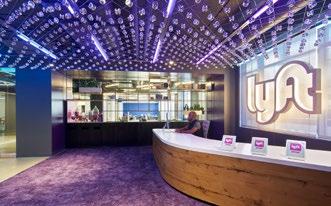
What goes into creating the right corporate space? At Nutanix, Joyce Abel has become part designer, part psychologist, and part private eye.
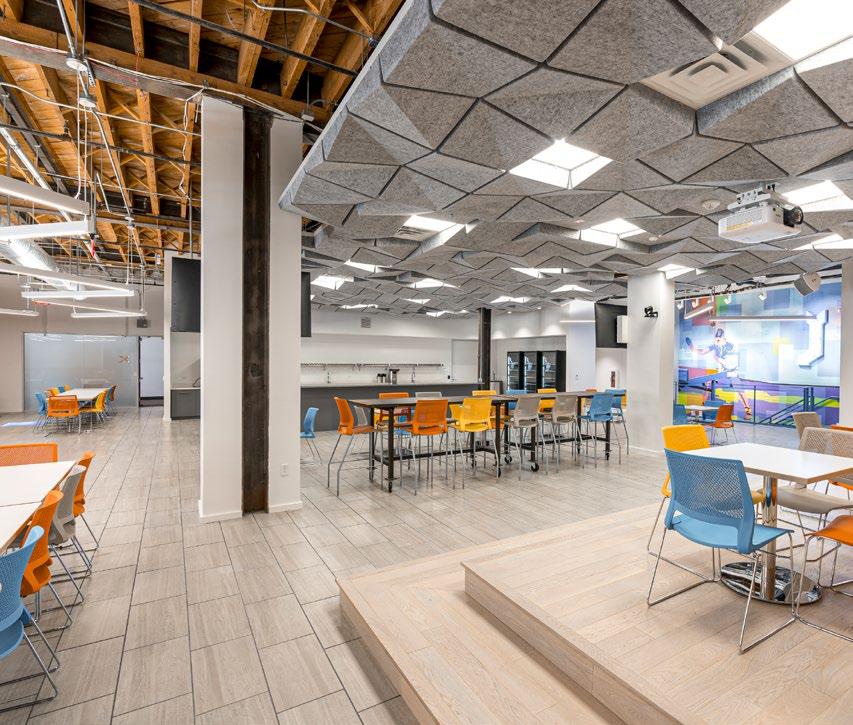 By Zach Baliva
By Zach Baliva
Joyce Abel is the Veronica Mars of Silicon Valley. Or maybe she’s the Anna Freud of San Jose. Officially, she’s Nutanix’s senior manager of planning, design, and global workplace.
The role requires Abel to translate the enterprise cloud computing company’s culture into custom physical space for its employees. In doing so, she relies on a blend of psychology, sociology, and old-fashioned detective work to uncover hidden needs and deliver the right physical work space that reflects the company’s values and meets the needs of its workforce.

Abel earned a degree in interior design from San Francisco State University and started her career as a planning and construction project manager. She later
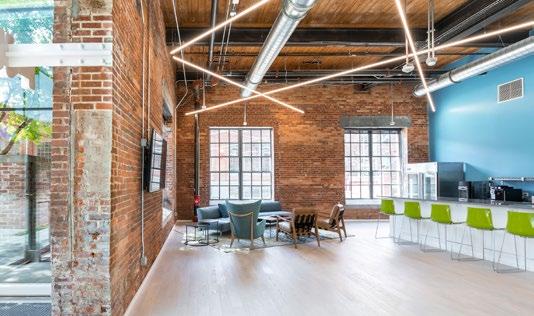

▼
in Durham, North Carolina,
gained varied experience at a furniture dealership, an interior design firm, and an architecture firm, where she worked for hospitality and real estate clients. While Abel was accustomed to managing one aspect of a project, she became increasingly attracted to uniting all facets of bigger jobs from start to finish. She stepped more fully into the world of corporate design by accepting a position at SynOptics Communications, a leading router company, where she coordinated with IT to lead North America and Asia Pacific field office projects.
Over the past decade, Abel has developed a reputation for her ability to deliver effective, big budget capital projects done with the end user in mind. The work requires her to combine her training in interior design with the hard and soft skills she’s developed throughout her career. “This type of planning isn’t really taught in design school or in an architecture textbook,” she says. “I have to pound the pavement to investigate what people really need. I have to find all the little puzzle pieces that make the big picture.”
Nutanix is a publicly traded company with over $1.2 billion in revenue and more than 5,000 employees. Abel, who is responsible for all physical space in the Americas, must keep pace as the international organization grows. “I have to make sure we have the right offices
for our employees,” she says. Abel forecasts growth and works with her team to select locations and design every detail of each new or renovated office space.
That’s where the detective work comes in. Abel can’t deliver effective spaces unless she truly understands what each department needs—and defining those needs is hard work. While some employees are hesitant to embrace change, others may be reluctant to make special requests. The process can result in competing demands and even invite conflict. Abel conducts town hall meetings, sends surveys, interviews leaders, and relies on informal conversations to get to truth and foster compromise when needed.
And she has one secret weapon: food. “Everyone loves our free lunch. I’ve used the lunch as a way to entice people into our visioning sessions by having them in the conference rooms right outside the lunch line. The fronts of the conference rooms are glass, so people were curious, came in, and gave their opinions on what they liked and didn’t like about our existing space and what they wanted for the future—all in the time it usually took just to wait in line. Do this a few days in a row and you’ve got a lot of information. It was a win/win,” she says, laughing.
Use studies and third-party reports are important, but employees are often skeptical to accept the results of an audit. When that happens, Abel has been known to try a little reverse psychology. She often suggests a “trial run” or a “temporary solution.” Those solutions— like smaller conference rooms, adjustable-height desks, or phone booths—often become indispensable mainstays.
An effective corporate interior, Abel says, considers workflow and culture. Since Nutanix operates like an agile start-up and values transparency and collaboration, floors are filled with common areas, open pantries, kitchen islands, breakout spaces, and other novel features that encourage the free flow of information. Glass conference rooms, concrete floors, exposed timber, bright colors, Nutanix branding, and modern finishes come together to create an inviting environment where employees feel empowered and comfortable. Bold signage of simple words like “hungry” and “humble” reinforce corporate culture.
In 2013, Nutanix opened a 2,700-square-foot office in Durham, North Carolina’s downtown district, which it quickly outgrew. The company then leased a full floor of office space. When it was time to expand across the street, the expansion and renovation in Durham became one of her main priorities.
Step into Nutanix’s new office space, and you’ll be greeted by a large lobby that serves as a gathering space, welcoming employees and visitors with bright pops of blues and greens, natural light, and rustic touches. Abel says she wanted to maintain the history of the building, keeping exposed brick and columns, while refreshing it with modern colors and accents, like fur throw pillows and a world map. The new space is spread across two buildings—the Cobb and the O’Brien—separated by a spacious courtyard.
The expansion buildings, erected in 1948, were once tobacco warehouses. Abel and her team salvaged original conveyor belts and transformed them into the dining room’s elegant tabletops. A lighted Plexiglas floor tile shows off their original location.
The space is special; its appeal and energy are undeniable. It’s the perfect environment for a hip, modern, innovative cloud computing company. Abel and her team have put all the pieces of the puzzle together in exactly the right way.
“This type of planning isn’t really taught in design school or in an architecture textbook. I have to pound the pavement to investigate what people really need. I have to find all the little puzzle pieces that make the big picture.”The entire team at JPC Architects is committed to superior design and excellent service. Our architects, interior designers, and operations staff collaborate with clients in the Pacific NW, across the US, and internationally. We applaud Joyce and Nutanix for their efforts in improving workplace and community and value our partnership!
 By Andrew Tamarkin
By Andrew Tamarkin
After two months working from home because of COVID-19, Dawn Dvorak paid a solo visit to the brandnew Protolabs building in Brooklyn Park, Minnesota, a design-build she orchestrated in 2018 while working under Director of Facilities Brad Pfeifer. Being onsite again to prepare for an upcoming photoshoot, she was humbled. “It’s a reflection of yourself,” she says. She notices the details: every paint color, each piece of signage, furniture layout, and the spacing of it all.
Growing up in an old farmhouse in a small North Dakotan town near the Canadian border, Dvorak didn’t have access to the museums or the art galleries that now surround her home in the Twin Cities metro. But she always liked color. On her 13th birthday, her brother gifted her a design book, validating a childhood interest that would ultimately frame her career. “I still have the book,” she adds.
After graduating with a degree in facility management, Dvorak landed a job in electrical and architectural drafting for an architectural/engineering firm. From there, she would do sales for a lighting showroom; design corporate office furniture for two different furniture dealerships; do facility management for a nonprofit autism clinic; and do interior design management for a franchise of over 500 hotels, which largely involved renovations, furniture and finish selections, and space planning. “You’re working with a lot of detail,” Dvorak describes. “You’re working with a lot of new design products that come out on a regular basis. I was given the opportunity to work with a lot of different clients, types of spaces, and industries.”
This experience ultimately laid the foundation for her role with Protolabs, beginning in early 2018 when she joined the company as its facility project manager and planner. She was entrusted with the renovation of a new building into a company workspace. Joining the manufacturing technology company on the brink of its Brooklyn Park design-build project would set Dvorak up for one of the busiest years of her professional career.
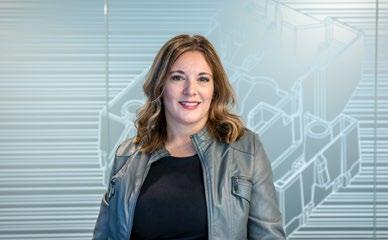

The building was vacated, demoed, and prepared for construction. About 50,000 square feet was added. In April 2018, Dvorak took her seat at the table to lead design along with HCM Architects. “You have to design spaces to accommodate and reflect how people work,” Dvorak advises.
The project manager/designer focused in on understanding the way employees navigate their workspace, their traffic patterns, how they work, and how they move through the facility. She asked questions. Which bathrooms do they use? Where do they eat lunch? Design, for Dvorak, had to meet functionality.
“I know that everything could change. The way we did workplace design five years ago is definitely not going to be how we do it in the future.”
Dawn Dvorak Facility Project Manager & PlannerProtolabs Stephanie Gornick/Protolabs
Once she grasped the younger, fun, and innovative work style of Protolabs employees, she made bold color and furniture choices to reflect that attitude. Protolabs molds, machines, fabricates, and even 3-D prints innovative parts and products for nearly every industry. Within that context, Dvorak was making space for a community of makers, so she welcomed creative design.
To say there were many moving parts is an understatement. Dvorak and the team made finish selections; designed furniture; collaborated with the marketing, AV, and IT departments; and worked closely with contractors and facility maintenance. They managed relationships with vendors, coordinated a maze of logistics, and oversaw the installation of products during construction.
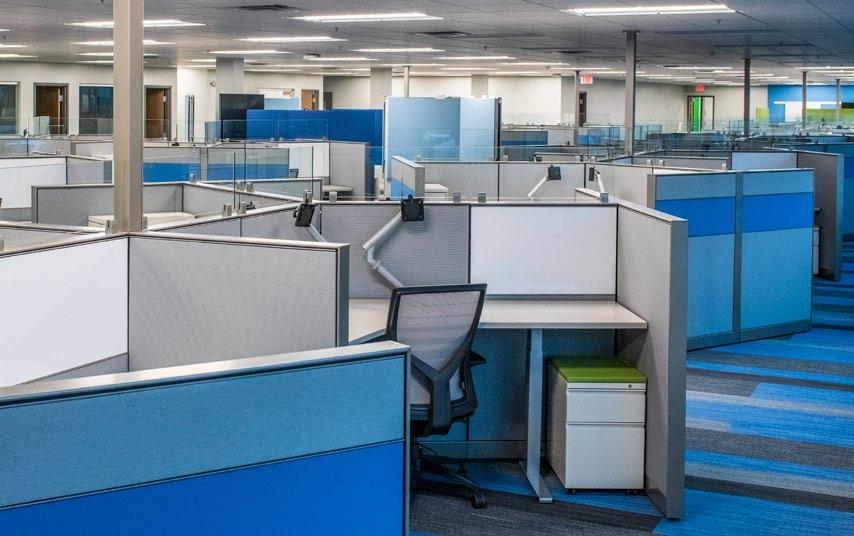
“It was getting built as it was getting designed,” Dvorak says. “We had tight deadlines.”
Success meant constructing an energetic mentality reinforced by decisiveness, hard work, and collaborative spirit. Dvorak had to make decisions quickly, oftentimes in the moment, and didn’t have time to think back and wonder what if. “A lot of it is rolling up your sleeves and getting it done,” she states.
Dvorak also wasn’t afraid to ask for help when she needed it. She put faith in the team united by the project. One challenge, she discloses, was the coordination of AV and IT components, but it was this process—the bringing together of different trades and skill sets— that made the project a learning experience even for her. Background in furniture design and management prepared Dvorak for the collaborative nature of this process. She tailored her vision to inspire different departments. From engineers to general contractors, she found ways to identify with her collaborators and fostered relationships while at it. “Having a diverse
CoBeck Construction Company completed a 153,000-square-foot renovation of existing office, manufacturing, and warehouse spaces and a 54,000-square-foot manufacturing addition. New electrical service was required for new manufacturing equipment needs. The company established a timeline for key meetings with each group to keep all personnel on track. Three months of preconstruction planning was required for all the critical power, water process piping, and compressed air system. All design work was performed in a collaborative manner working with Protolabs’ engineers and MEP design team, as the team had only five months to finish the renovations to allow for equipment relocation moves and testing.

background [means] knowing a little bit about a lot of different things,” she says.
The project was a success. When they moved everyone in on December 7, 2018, Dvorak felt both relief and a sense of accomplishment. “It was such a difficult and time-consuming project,” she said, “but now that I look back, I wouldn’t give that experience up for anything.”
Since its completion, employee morale and functionality has been positive. The low walls and open areas instill a collaborative atmosphere. The blues, greens, grays, and blacks tastefully reflect Protolabs’ branding. And people enjoy working in the new space.
As she looks ahead, Dvorak is not intimidated by the obstacles COVID-19 impose on workspace design. “I know that everything could change. The way we did workplace design five years ago is definitely not going to be how we do it in the future,” she says.
However that future unfolds, Dvorak is up for the challenge.
CoBeck Construction Co., LLC was started in 2012 by Jim Fishbeck, Bob Cote, Derek Cooper and Nathaniel Cote.
project request.

We’ve built a general contracting business with a solid foundation to get the job done. It is our passion, our livelihood, and what we feel like we were born to do. That means designing a contractor services model that flexes to each and every
In the end of 2019, the American Dream became available for purchase, in the form of a mall just outside of New York City.
American Dream, described as a “revolutionary, first-of-its-kind community for fashion and luxury retail, fine to casual dining, and an array of unexpected entertainment” opened in the Meadowland Sports Complex of East Rutherford, New Jersey. With 2.7 million square feet of retail floor area and 33,000 parking spaces, it is the third largest development of this type in the US. It is owned by Triple Five Group which also runs the fabled Mall of America in Bloomington, Minnesota.
Best Buy also calls Minnesota home, but is among the approximately 450 stores slated to open in the American Dream. Chris Brandewie, the electronics company’s director of store design, notes that a major difference in this particular location is that it will be much smaller (at 24,000 square feet plus 6,000 square of warehouse space) than the typical big box location the company has just two miles away (at 45,000 square feet).
Why? The firm’s presence at this particular venue is about something more distinctive, Brandewie explains. The American Dream is as much an entertainment complex (boasting six grand atriums, a 60-foot fountain, a live stage, six rollercoasters, a water park, bowling alley, aquarium, room for indoor skiing, and a mirror maze) as it is a place to shop.
The American Dream unit is enabling the company to approach bricks-and-mortar retailing in a very different way. Using “experiential retail,” the smaller store has what Brandewie calls “convergent zones, points of discovery along the way” that show how different electronic products work together. In modern homes with interactive, voice-command devices, few products stand by themselves. But the consumer is easily befuddled by so many choices.
“We first have to meet the customer on their simple needs,” he says. That requires showing the interplay of the whole experience with the functional nature of appliances, home theaters, tablets, cell phones, wearable technologies, and many other product categories.
Chris Brandewie reveals how data influences the new design of Best Buy stores, starting with an opening in a unique, experiential locationChris Brandewie Director of Store Design Best Buy
“Data drives design,” the store director explains. “We don’t choose, for example, a color simply for what it looks like.” This approach applies not just to the new location but also to all 1,000 Best Buy locations across North America.
To illustrate that point, Brandewie mentions that new and retrofit stores are now transitioning from white to black ceilings, to bring eyes down to product displays. And, there will be a greater use of wood on the sales floor, “because natural materials provide a dichotomy with electronic materials, bringing the shoppers’ eyes there as well,” he shares.
The data points that drive this theory come from many places. They range from standard marketing research to tracking shopper movement inside stores (via body heat sensors) and shoppers’ use of Best Buy’s rewards program smartphone app. Brandewie also consults trade media for new ideas. “The first hour of every day I spend reading industry websites, including fashion and automotive, as they are leaders in design trending,” he says. “I look for what might
affect us. The information is out there. You can find patterns if you look.”
The watchword that guides Brandewie’s design team in the cluttered retail environments is to simplify—or as he emphasizes, “simplify, simplify, simplify!” It helps the consumer when you give them a strong visual hierarchy, he says.
The battle Best Buy has traditionally fought, as a retailer of many brands with its own trade dress and identity, is the clutter of brand: A next to brands B and C. That’s what those convergence zones help accomplish. Brandewie’s team strives to achieve an “Oh!” moment, when everything makes sense to the consumer. They might come in to buy a television; but seeing how it fits with a larger entertainment system is beneficial to the buyer.
With more than two decades of experience in retail design, Brandewie has figured out how to negotiate that delicate space between a rapidly changing marketplace and a long-established business. Founded in 1962, Best Buy must now sell its wares to

“I look [on industry websites] for what might affect us. The information is out there. You can find patterns if you look.”Best Buy Photo Studio
a broad range of consumers in both online and brickand-mortar formats.
Because all shopping is migrating to online, right? Perhaps not. What Best Buy is finding (and presumably other retailers as well) is that Generation Z—consumers under age 25— likes going to real stores. “They grew up online but seem to want the interaction and social experience of brick-and-mortar,” he says.
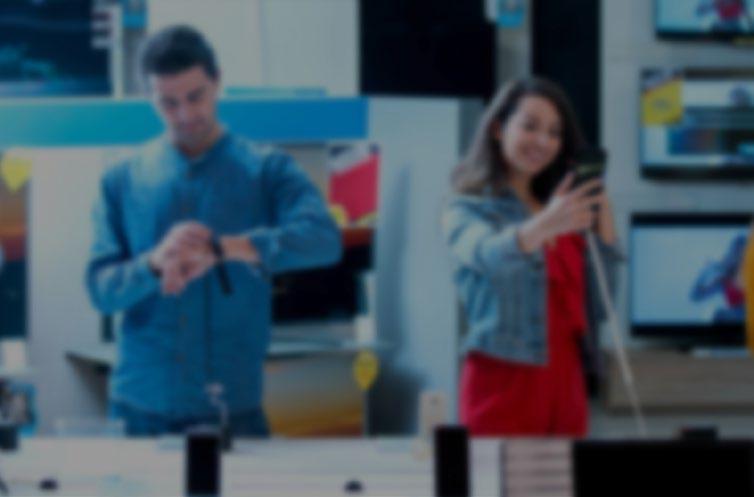
In his leadership role, Brandewie considers employing more members of the new generation for their added insight. And one of the most important lessons he’s learned, that he imparts to his charges, is that you learn more through failure than from success.
“Objective criticism is hard for us creatives,” he acknowledges. “But reality is in the data. Some of the best creativity comes from working within that—and the restrains of a budget.”
Editor’s Note: At the time of press, Chris Brandewie had taken a role as vice president of strategy and design at Outform.

When Chris Brandewie’s team started shaping its vision for Best Buy’s Store of the Future, it approached LG&P to support the development of a few key fixtures. Great collaboration from the teams and a clear process led to six cornerstone merchandising solutions. Several key performance factors included individualized branding, versatility, value engineering, flexibility, and affordability.
LG&P led concept development, engineering, and prototyping for all fixtures. LG&P’s experience with Best Buy and Chris’s team was a great example of partnership. But the real key to success? Alignment on key objectives by all stakeholders, a commitment to collaboration, and having the right team of experts committed to the vision.
Core-Mark International, a Fortune 300 company and leading distributor of fresh food and packaged goods to the convenience retail industry across the United States and Canada, embarked on an ambitious expansion of its in-house technology in 2016. Since then, it’s implemented many improvements— but only in certain aspects of its operations and only at select locations.
It might seem like a scattershot approach, but everything is precisely aimed.
For example, Core-Mark’s new headquarters facility in the Dallas/Fort Worth area features increased analytics capabilities tied into its new “center of excellence.” The accumulated data will help the company better understand its customers’ needs as well as industry trends. But it can be a significant educational tool as well. “We intend to let our customers come to the center and ‘deep dive’ into that data,” says Charles Morse, senior director of facilities and planning. “It
will demonstrate how Core-Mark can help them be more successful.”
The company’s warehouses benefit from upgraded electrical control and monitoring systems. “Each facility has numerous refrigerated spaces, and maintaining the correct temperatures is expensive,” the senior director notes. “By using them more efficiently, we reduce those costs and help extend the life of the asset.”
Other systems provide a sort of “chain of custody” from products moving through the warehouse. “We can now better track, monitor, and document the time products come in, their arrival temperature, and their shipping temperature. It helps guarantee that merchandise has been properly handled,” Morse says. Additionally, diagnostic systems alert maintenance personnel to developing issues before they become major problems. Other hardware/software manages the HVAC system, lighting, and even daily electricity use. Morse mentions that in California, companies can get
a rebate for participating in an off-peak program that lowers electrical bills simultaneously.
Core-Mark has also improved its on-floor automation. “Overall, we’ve automated 20 to 25 percent of our operations,” the senior director says. “But one of our key challenges is staying nimble. Our customer base and its demands change every few years—terms of contracts can vary from short to long—and we need to respond to those changes. For example, one of our facilities might have two customers that make up 30 percent of its volume. If one of them leaves, or another major customer comes on board, the dynamics can shift significantly.”
The improvements are geared toward greater efficiency and employee safety and productivity.
Core-Mark’s newest innovation is a multi-shuttle system that transports merchandise in prepacked totes with less manual labor than before. “Our old system required manual sorting and segregating of customer

1. Integrity: always doing the right thing
2. Pioneering: leading through innovation
3. Commitment: striving for excellence in all they do
4. Customer-Centric: flexibility to meet customer needs and expectations
5. Family: support each other to reach full potential
These pillars serve as a guide to Core-Mark’s interaction with customers, vendors, even its own employees. “And our technology improvements are in line with them too,” Charles Morse says. “Some touch on one pillar; others hit many of them.”
codes, packing the totes, consolidating the orders, palletizing them, and then loading onto trucks,” Morse says, while the new system gets the totes to their destinations quickly and smoothly.
“We are piloting an automated guided vehicle (AGV) program,” he adds. “Because AGVs operate without human control, they can independently transport material from point-to-point, freeing employees for other necessary work.”
Core-Mark has also improved the safe usage of its powered industrial trucks. “We now track whether a driver is actually certified to use the vehicle before releasing it. If there’s an accident or the truck is misused, an auto-stop circuit keeps the truck from moving until a supervisor checks it out. And we can track usage metrics—how often and how long the trucks are moving, idling, and actually working,” Morse explains.

Order picking is still done manually, but CoreMark coordinates it via “voice picking.” Workers wear a headset and receive verbal instructions about the product needed, its location, and quantity for a given order. The senior director notes that workers previously used bulky radio frequency guns or paper lists, but the hands-free voice-pick gear provides greater mobility.
Additional improvements include a variety of devices and equipment to increase worker safety, such as sensor-driven lights that warn of oncoming materialhandling vehicles. “They alert truck drivers, loaders on our docks, and so on,” Morse explains. “During the workday, the floor sees lots of activity, and these systems help keep everyone safe.”
Automation sometimes leads to workforce reductions, but Core-Mark’s approach is actually employee-centric. “We strive to be strategic with our labor force,” Morse says, “and automation has reduced the need for them to engage in repetitive or physically demanding tasks. We’ve found that injuries from stress or fatigue have decreased, and we meet or exceed our key performance indicators. In fact, our facilities have achieved productivity increases 2 and 3 percent.”

Part of Morse’s responsibilities in Core-Mark’s five-year strategic plan includes setting objectives for different technologies in particular areas of the operation, then testing and evaluating new products and systems to determine which are most suitable for the company’s needs.

And while it will continue to be an incremental process, “It’s better than trying to make a giant leap upward that you really aren’t prepared to do,” Morse concludes.
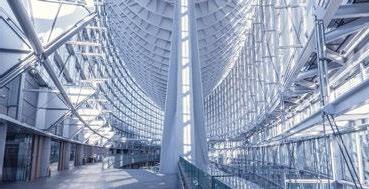
“We intend to let our customers come to the center and ‘deep dive’ into that data. It will demonstrate how Core-Mark can help them be more successful.”
Setting the stage and implementing the building blocks for what will soon be state-of-the-art facilities and designs from difference makers in the building industry


Sportsman’s Warehouse exists with one mission in mind: “provide outstanding gear and exceptional service to inspire outdoor memories.” The sports equipment store has been in business since 1986, offering not only hunting, fishing, camping, and boating essentials but also classes, seminars, and expert presentations.
It’s a mecca for the outdoor enthusiast, but that passion starts much earlier, emanating from the facilities themselves. The employees consider themselves to be customers as well. “Our stores are staffed by locals who have knowledge about the products we sell because they use them on their own outdoor adventures,” Sportsman’s website explains. “We don’t just sell this stuff, we live it.”
Director of Facilities Paul Neill is at the heart of this—managing the maintenance, repairs, services,
In the wake of uncertainty and change, Sportsman’s Warehouse forges ahead to grow and spread its passion for the outdoors
negotiation, construction, loss prevention, and new store openings. “I manage all aspects of the facilities for the corporation except the IT department,” he shares in his LinkedIn profile.
Having been involved with the company since 2003, Neill is also largely responsible for navigating the inevitable changes that come with growing and maintaining the company’s physical presence. It’s an ever-changing world, he notes. As many companies are forced to close their doors, Sportsman’s Warehouse continues to grow and face the change.
The company currently has more than 100 stores nationwide, including a small handful in Alaska, and continues to expand today.
In June 2020, Sportsman’s Warehouse opened a new location in Kalamazoo, Michigan, teeming with 60,000 region-specific items, family events, workshops, and career opportunities. The grand opening was a celebration of the company’s unstoppable growth. A press release reported that the day would feature a mobile shooting range and opportunities for customers to experience new products and get acquainted with the new store. Because it took place during the coronavirus pandemic, the company ensured social distancing and strict sanitation guidelines were met for the safety of both staff and guests.
“It’s a great time to get outdoors,” CEO Jon Barker affirmed in a statement. “We are excited to be a part of the Kalamazoo community, providing high-quality outdoor gear, clothing, and accessories in a safe environment, and ultimately inspiring outdoor memories.”
service@camcorp-usa.com
Beyond its product offerings, Sportsman’s Warehouse remains committed to environmental stewardship. The company regularly donates to local causes and partners with wildlife conservation groups, such as the Mule Deer Foundation, National Wild Turkey Federation, Rocky Mountain Elk Group, and Ducks Unlimited.
Neill supports this mindset as well, noting that the company “partners with purpose,” something he doesn’t say lightly. He looks to smaller, up-and-coming businesses for third-party work. These companies tend to have something to prove and give a lot of support. The director himself is a dedicated Christian who strives to treat people with respect, doing everything in a manner that would be beneficial to them.
CAM Corp's approach and philosophy of putting the "personal touch" back into customer service has been a breath of fresh air in a world of voice mail, answering services, and call centers. We at CAM Corp strive to maintain a direct connection with our clients as if we share a common office.
When it comes to allowing his team members to make decisions, he welcomes the possibility of mistakes, noting that it can be the best learning tool. The camaraderie of Neill’s team is evident, as is the employee base as a whole.
“We’re more than just a store,” reads Sportsman’s website. “We’re your outdoor adventure partner, so be sure to take advantage of our friendly experts, quality gear, and down-home attitude. You’ll be glad you did.”
No job too big or small, we will work with you to find a solution
 By Billy Yost
By Billy Yost
Andrew Levin knows Philadelphia. He grew up just outside the city and spent nine years living in the heart of downtown. “It’s vital for our company to have that local approach and have people who understand the local flavor of the environments we’re working in,” says Levin, director of real estate at apartment and hotel rental company Sonder. “Our people are out walking around and riding their bikes to work; we’re not just driving in from New Jersey or the suburbs. We live here every day.”

Levin was one of the earliest hires for Sonder’s Philadelphia operations, having cultivated real estate experience with Lidl and Bank of America, among others. His background in retail real estate would prove vital for establishing relationships with larger landlords in Sonder’s early efforts to hit the ground running. “I was able to pivot from discussing the work we did together at my old jobs, involving 40,000 feet of ground level retail space, to the 200 units that would be built above it,” Levin says. “It really helped us get our first letters of intent and projects into the pipeline.”

“I lived out of hotels maybe four nights a week, and I think what resonated so strongly with me about Sonder is their new approach to hospitality and to be located in other parts of town than your usual hotel row. ”


The head of real estate’s previous experience also proved powerful in bringing Levin to Sonder in the first place. “In [these] roles, I was working with groups that are very seasoned and have been around for a long time,” Levin says. “There’s not a lot of flexibility in branding or operational standards because the box is the box, and the parcel is the parcel. They’re designed to be the same for a reason.” But in Philadelphia, Sonder has the opportunity to operate in everything from historic building renovations to entirely new builds, from 200 units to 7 units.
The director of real estate is uniquely qualified for his role not only because of his prior work in real estate and his Philadelphian origins, but also for his firsthand understanding of the comfort in finding a home away from home. “My last year-and-a-half with Lidl, I was working remotely or traveling every single week to New York City,” Levin says. “I lived out of hotels maybe four nights a week, and I think what resonated so strongly with me about Sonder is their new approach to hospitality and to be located in other parts of town than your usual hotel row.”

While Sonder’s guests are certainly afforded the opportunity to stay in Philadelphia’s more traditional areas, one of the company’s significant differentiators is the opportunity to provide frequent travelers with a much different stay than they’re used to. “You can absolutely stay with us in the heart of downtown, but some of our guests might prefer a more artistic or historic neighborhood with more local shops and restaurants,” Levin says. Sonder’s local staff ensures close relationships are made in the areas where they operate, so a Sonder stay always includes local suggestions coming from people who have lived and worked in those neighborhoods.
While the COVID-19 pandemic created challenges for many of its competitors, Andrew Levin says that Sonder’s unique tech-utilization makes it an optimal choice for those looking for both short- and long-term stays during the difficult time. “Sonder’s hands-off approach means there is typically no front desk to check in with, and no housekeepers coming into your room for [daily] cleans,” Levin says. “Just by its nature, the Sonder model has proven ideal for self-contained stays during the pandemic.” Levin says that he’s proud Sonder has been able to provide shortterm “homes away from home” for the influx of medical and educational professionals doing important work in Philadelphia.
“It’s vital for our company to have that local approach and have people who understand the local flavor of the environments we’re working in. . . . We live here.”


The variety of Sonder stays is apparent in the projects that come most readily to Levin’s mind. A project signed in 2018 for 2020 completion is a high point: the renovated historic Witherspoon Building. Built in the late 19th century, the office-toresidential conversion is a site worth Googling immediately. “This is our largest project in Philly currently [186 units] and it’s really going to be a crown jewel for us,” Levin says. “It’s a chance for our guests to stay in the heart of the city that I think will provide a true Sonder experience unlike any other.”
There are also smaller neighborhood projects, like a 24-unit on Frankford Avenue in Philadelphia’s Fish
strated an ideal location for Sonder outside of its Montreal roots. “I think what has proven successful for us is the fact that while we’re using technology to enhance our guest experience, we’re not customizing the actual buildings so much that they can’t be used for anything else,” Levin says. So while guests are able to fully personalize their experience, developers and landlords aren’t burdened with too Sonderspec-heavy requirements. Guests are able to experience a city the best way possible: their way.

Even amidst the COVID-19 pandemic, Pogue Construction is finding ways to move heaven and earth to get to work on major projects. The Texasbased construction company launched in 1979 with a $1,000 loan and is now a key player in the $335 million bond project for Goose Creek Consolidated Independent School District, one of the fastest growing school districts in Texas.
The bond, approved June of 2019, provides funds for numerous projects: new construction, aging school repairs, athletic improvements, safety and security improvements, and technological upgrades. The most substantial of those projects is the Edward Franklin Green Junior School, with a price tag of $49.6 million. The 192,000-square-foot school will hold 1,100 students and boasts dual competition gyms, media center, multi-
ple computer labs per grade level, a band hall, choir and theater spaces, and a 700-seat auditorium.
“In the face of so many challenges from COVID-19, I’m thrilled to see our bond construction programs moving forward without delay. We look forward to the opening of our new projects,” Goose Creek CISD Superintendent Randal O’Brien said in a statement. It’s the defining of a new era for the school district, and yet another high point for Pogue Construction.
As director of environmental, health, and safety at Pogue, Dax Rutherford has watched his role expand in exponentially important ways. Pogue’s portfolio of churches, schools, healthcare centers, and other important public spaces come with the additional scrutiny of ensuring the safety of the millions of people who interact with Pogue’s projects every year.
Rutherford has built out extensive health and safety experience over 22 years in 4 other roles prior to coming to Pogue in 2017. The director’s first job was as an EMT (as well as a current American Red Cross volunteer), no doubt lending a valuable amount of insight to Pogue’s healthcare construction, like the $6.3 million Ortho Texas Medical Office Building.
Along with overseeing all EHS aspects at Pogue, Rutherford also has to cultivate relationships with insurance companies, regulators, subcontractors, and his own team members from the top-down. The director helps craft safety guidelines for Pogue and is passionate about helping the company’s smaller subcontractors become more compliance-minded when it comes to safety standards.
Rutherford has a lot to uphold when it comes to Pogue Construction’s reputation. The company is consistently ranked as one of the best places to work in the state by the Dallas Business Journal and is the number one ranking on the publication’s “Middle Market 50” of the area’s fastest growing mid-sized firms. Pogue’s revenue has more than doubled from $245 million in 2015.
The staggering growth at Pogue Construction can be attributed to many things: its strong relationships developed with school districts, its family-centered mentality sourced first and foremost from the family bearing the company’s name, and its depth and expertise of its Lone Star state home. But one thing is for certain: pandemic or not, Pogue Construction continues to find ways to safely and securely bring new buildings online in the heart of Texas.

“In the face of so many challenges from COVID-19, I’m thrilled to see our bond construction programs moving forward without delay. We look forward to the opening of our new projects.”
—Randal O’Brien
In the town of Normal, Illinois, squarely between Chicago and St. Louis, sits the state’s oldest public higher education institution, Illinois State University (ISU). Serving 21,000 undergraduate and graduate students, it has the kinds of august structures one expects on such a long-established campus, as well as barns and a new grain building at its farm in nearby Lexington, Illinois, that serves more than just its agricultural school.
But a new academic function in an existing building now rises on its main campus that teaches about issues originating far from Normal. ISU’s College of Applied Science and Technology’s cybersecurity degree program is getting a new $5.7 million classroom renovation to an existing building, funded in part by a grant from State Farm Insurance, that will be a whopping 8,786 square feet.
David Gill, the university’s director of planning and construction, oversees all major planning, design, construction, and renovation projects at ISU. A LEED-certified GA architect with a solid background in private sector facilities management prior to landing at Illinois State, he is keenly engaged in the cybersecurity building development.
By Russ KlettkeIt might be described as an infill project. It expands the academic footprint in a building that includes a data center and replaces an existing parking lot. It also includes an additional 17,000 square feet of shell construction to serve future ISU academic growth.
But another way “infill” might describe this is the project was not part of the school’s Master Plan 20102030. The Plan supports broader strategies of the university, yet the State Farm funding prompted shoehorning it in.
“Plans need to be documented and updated as strategic academic interests, conditions, and priorities change,” says Gill, who has been part of the plan almost since he arrived in early 2013. “[This is] not a static plan or document. The development framework needs to align with current needs, which often change.”
That kind of adaptability is necessary in the management of hundreds of buildings, the evolving needs of higher education, and how he manages a staff of about
Illinois State University’s David Gill on how he builds and maintains structures for the oldest public university campus in the state
▼ The Hancock Stadium renovation cost a total of $26M and involved the construction of a new east-side grandstand, with brick columns and glass walls to offer an attractive and inviting presence on Main Street.


14 professionals and 6 student employees. Fortunately, Gill has both the educational and professional résumé to prepare him for just this purpose. But he says earlier life experiences, as a hockey player and a hockey coach, were most informative.
“Coaching amateur sports involves people skills, analysis, coaching, strategy and motivation, and public relations skills for dealing with the overzealous parents,” Gill says, who was offered a minor hockey league contract while studying environmental studies at the University of Manitoba but declined to instead pursue his degree. “Strategy and motivation are skills I am very good at. These really were my formative years

when I started on my path to developing leadership and management skills.”
After getting a master’s degree in architecture from the University of Texas at Austin, Gill eventually followed his instincts for shaping built environments via facilities planning. He was largely in the private sector (hospitals and senior living environments), with demanding deadlines driven by return-on-investment objectives. Now at ISU for the better part of a decade, he finds that public institutions have many pluses and some minuses.
“One of the pros of working in a state system is that the pace of project work is more reasonable,” says Gill, adding that this is consistent with creating campus facilities that are expected and need to last many decades.

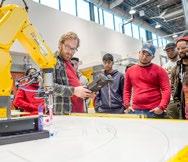
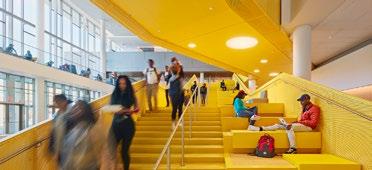
The fact that government procurement rules and regulations are constrictive—and Illinois’s current fiscal status is poor—creates some challenges for Gill and his department. With an average of 300 projects underway at any given time, and a capital budget of $300 million, they tap into general state revenues and also bond issues for projects that qualify. Some of the newer residential hall developments are done as public-private partnerships, where a construction company builds the residence hall with a plan to eventually purchase it outright by ISU (a common practice used by universities elsewhere).
Gill emphasizes how he is ultimately responsible to support the goals of the university itself. “Master planning involves and is intimately associated with the capture of new university community opportunities and the expansion of existing programs,” he says. “It relates to academic and methods improvements, plant replacement economics, and other investments of an infrastructure or technological nature.”
There is also a little bit of university marketing that Gill plays a role in. The campus’s student center, a 1970s brutalist structure, is currently being revitalized with decidedly twenty-first century openness. It is a highlight for initial campus visits and recruitment tours, and an excellent example of building preservation, adaptation, and sustainability.
Gill shares that sustainability is a personal value, something he’s adhered to since reading Garrett Hardin’s article “The Tragedy of the Commons” in college. It’s clear he understands the importance of durable campus buildings—as well as the enduring knowledge acquired within them.
“Plans need to be documented and updated as strategic business interests, conditions, and priorities change.”
For Washington, DC-headquartered real estate firm Cresa, the success of another’s company space means an equal victory for the company. “We think beyond space to get occupiers the best results,” according to a statement on the company’s website. “Strengthening those we serve and enhancing quality of life for our clients and employees.”
When professional service provider Caliburn International departed its office in the Paces West Building of Atlanta, which it called home for 20 years, the company sought the help of Cresa. Caliburn was growing and the end of its lease meant a new opportunity, which Cresa was eager to make a reality.

“We approached [the assignment] like we do most projects,” said Dennis Compton, Cresa Atlanta’s senior
vice president of project management, in a video on Cresa’s website. He explained that it took “transaction management and project management working together from the beginning with the client to ensure that we’re all on the same page.”
The vision for the new office included open, collaborative spaces that would support socialization, meeting areas, and flexible working. Cresa furthered this concept by using glass partitions and low-height furniture for visibility, as well as access to windows that give spectacular views of the city, no matter where employees happen to be.
The relocation wasn’t far—only to the neighboring building Overlook III—but the move offered them a full floor with a build-out of 24,568 square feet. “We selected
When two Atlanta-based offices required new spaces to reflect their cultures and inspire their employees, Cresa was up to the task
Overlook because it met all of our criteria,” explained Billy Hobbs, Cresa Atlanta’s managing principal, in the same video. “We were trying to keep the economics in check. It had absolutely the best views in the city—bar none—in this market, and [in terms of location] it was a tenth of a mile from their existing building.”

The Overlook III building was renovated in 2016 and offers a clean, polished interior from the moment one steps through its glass doors into the bright white lobby. On Caliburn’s floor, Compton explained that a lot of wood and natural materials were used, as well as etched glass and vibrant touches of color.
Andy Reape, Caliburn’s head of engineering and consulting declared that the new design has boosted
both employee morale and retention. “I think we’re a stronger company for it.”
Nearby, Cresa also partnered with information management and print technology software company Stibo Systems to refresh its space so that it would reflect its new brand, with Compton again leading the charge. The question that Stibo pondered was, would a lease renewal in its 10-year home garner better results than a full relocation that might offer a new submarket?
Cresa responded by evaluating more than 40 buildings, determining that a relocation offered an upgrade from a Class B building to a Class A, and would remove the headache of operating while major renovations were done to its current space.
www.cornerstonecontractinggroup.com

Stibo wanted its culture to shine through the new design, so Cresa infused the new space with exposed cables and pipelines that demonstrated the company’s modernity and passion for technology.
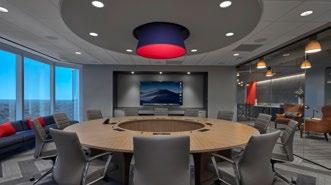

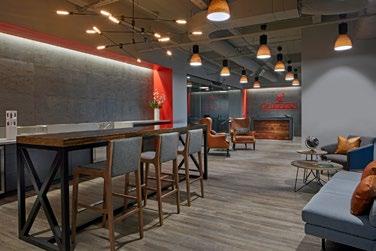
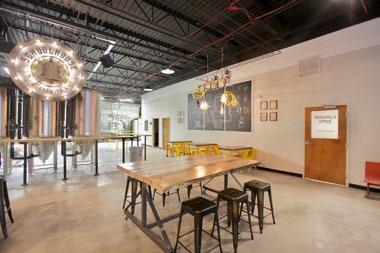
Prashant Bhatia, Stibo’s chief product and marketing officer, spoke highly of the new design. “Among Stibo Systems’ foundational values are a passion for our customers and winning through teamwork,” he said in a statement on Cresa’s website. “Our new office space will celebrate those values, as well as our history, while showcasing a modern look to all who walk through our doors.”
Both the Caliburn and Stibo System projects were made possible through the commitment and vision of Cresa.

Cornerstone Contracting Group partnered with Cresa Atlanta to provide general contracting services to complete the buildout of Caliburn International’s new Flagship Atlanta Office in Historic Vinings. This 27,000-square-foot tenant interior renovation project required precise supervision of multiple trades in order to fulfill both the architect and the client’s vision and end goal for a one-of-a-kind, high-end office environment. Key highlights included open-to-structure feature elements, custom graphics and branding, and a large finish package featuring mixed materials (metal, woods, plastics, ceramics, and concrete).

PARTNERSHIP IS OUR FOUNDATION
 By Grella Dampling
By Grella Dampling
The real estate and construction professionals at Hines reflect on their contributions to building out the vibrant new projects in the nation’s capital
Founded in 1957, global real estate investment, development, and management firm Hines has tackled over 1,393 properties across the world, with 165 in development stage as of 2020. Its vision, as described on the website by Founder Jeffrey C. Hines, is “to be the best real estate investor, partner, and manager in the world.” And with $133.3 billion in assets under management and a presence in 24 countries, the company is certainly on track.





Even its own headquarters boasts an impressive 1.4 million square feet and towers 64 stories over the Uptown District of Dallas, Texas—the fourth-tallest building in the state.



Brian Eklund, Hines’ vice president of construction, focuses extensively on the Conrad Hotel in Washington, DC, as well as the Parks at Walter Reed. He was brought on in 2012, to be part of Hines’ retail design and construction efforts for CityCenterDC, a 2.5 million-square-foot mixed-use development on a 10-acre site located in the heart of DC’s downtown.
The Conrad Washington, DC, opened its doors in 2019 as the brand’s (and its parent company Hilton’s) first presence in the nation’s capital, and a major part of CityCenterDC’s second phase.
“The ever-evolving market within the nation’s capital provides the perfect opportunity to bring Conrad’s inspiring design, intuitive service, and culinary excellence to business and leisure travelers alike,” said Martin Rinck, executive vice president and global head of Hilton’s Luxury & Lifestyle Group, in a press release.
The 360-room hotel was designed as a “restrained, minimalist expression of purity and thought and design to complement the carefully conceived building,” as described in the press release. It also offers a “contemporary urban oasis above CityCenterDC” known as Summit the Rooftop at Conrad, which delivers panoramic views of the compact city’s major landmarks and serves cocktails, wine, and small bites for guests.
Inside the hotel sits Estuary, the property’s signature restaurant, created by Top Chef finalists and Maryland natives Bryan and Michael Voltaggio. The menu features local favorites like Atlantic cod and various takes on Maryland crabs. The kitchen will soon partake in Hilton’s food waste training program, as part of the brand’s sustainability efforts to halve its environmental footprint by 2030.


Another project within Eklund’s purview—and a significant part of CityCenterDC—is the Parks at Walter Reed, which has been in the works for over a decade. The historic Walter Reed Army Medical Center will be transformed into 3.1 million square feet of new construction of retail, residential, educational, medical, hospitality, and office properties.
Nearly 3,000 units of high-quality housing is in development to serve a diverse set of incomes and households for both rental and ownership opportunities, according to Hines’ website, 400 of which have been deemed “affordable.”



The 20-acre Parks has become a vibrant, urban community within DC that reimagines its roots as the US Army’s flagship medical center. The plan is to preserve its historical buildings while welcoming tenants and mixed-use properties. It will also generate thousands of jobs for DC residents through over $1 billion in planned investment.
Reflecting on more than 10 years of development, Hines’ Senior Managing Director Chuck Watters noted that the upcoming work is daunting, but still rewarding. “I see the many strong relationships that have been formed, all working towards a single goal—the success of The Parks at Walter Reed. Relationships with our district partners and agencies, with our financing partner, with our design and construction professionals, and, most importantly, with the residents and businesses of the Ward 4 community,” Watters said in a press release. “I’m thankful for everyone that has contributed to our reaching this significant milestone and look forward to building even more relationships as we move ahead.”
Exploring new and renovated facilities across the industry, from buildings to work spaces, and spotlighting the leaders and companies behind the projects
 By Billy Yost
By Billy Yost
“I just had to let my creativity go to work.”
The rehab and renovation of Payson Library at Pepperdine University seemed like a cursed project from the outset. It sat on the construction planning docket for nearly a decade, passed along to multiple architects and project managers until it eventually found its way to Ben Veenendaal’s desk as a challenging yet opportunistic endeavor.
One of the oldest buildings on campus at the university, it was a Frankensteinian construction of sorts that had been partitioned over the years, creating a strange
labyrinth of odd nooks and crannies that seemed impossible to stylistically circumvent.
“This turned into an ‘aha’ moment for me, though,” says Veenendaal, Pepperdine’s assistant vice president of planning, operations, and construction. “It was the first project that was 100 percent within my control from a design and managerial perspective.” It would also set the precedent for the creative and endlessly working AVP, who has brought fresh design and construction ideas to his role while still finding ways to conform to what he feels is the design intention at Pepperdine.

Veenendaal wouldn’t kick off his tenure as project head by simply trying to shepherd the renovation through the pipeline. When the project was already underway, the AVP was able to get in the space and noticed the nine-foot drop ceilings that had been installed gave way to beautiful multistory vaulted ceilings. “I just took the plans and threw half of them out,” Veenendaal explains. “I just couldn’t let this opportunity pass. I went to the administration and they saw my vision, and understood the value it would add to the space.”
The Payson Library now stands somewhere between the hushed brilliance of a cathedral and still welcoming of students coming to congregate, study, and work. “Given the parameters we were working with, achieving this seemed impossible without a complete teardown,” Veenendaal says frankly. “But we came together to create something amazing. It’s transformed the campus.” In fact, during finals week the year after the library reopened, the number of students entering and leaving the library was equal to the entire undergraduate student body. In one day.

▼ The complete renovation and remodel of Pepperdine University’s Payson Library includes 83,000 square feet of the central library and infrastructure upgrades that utilize the latest technologies.

The AVP has also been incredibly progressive in terms of technological integration on campus. “When we’re looking at new technology in any of our spaces, it really comes down to an analysis beyond what it’s able to provide right now,” Veenendaal says. “We look at sustainability [in terms of how this connects to technology] and how it’s going to service the university into the future.”
In partnership with space-planning platform 25Live, Pepperdine has rectified underutilized space on campus. “We now have a big-picture view of where all the space is being used and how,” Veenendaal says. This technology has been used to determine space needed for everything from facilities for staff to study rooms for students, providing real-time statistics on utilization at different times of the year.
25Live also integrates with the state-of-the-art access control system at Pepperdine. “In a couple of keystrokes, we can lock down the entire campus if need be,” Veenendaal says. “You can track people coming and going and check how many times they’ve attempted access.” What’s more, integration with 25Live means office space can be reserved, access permission can be granted to the allotted room,
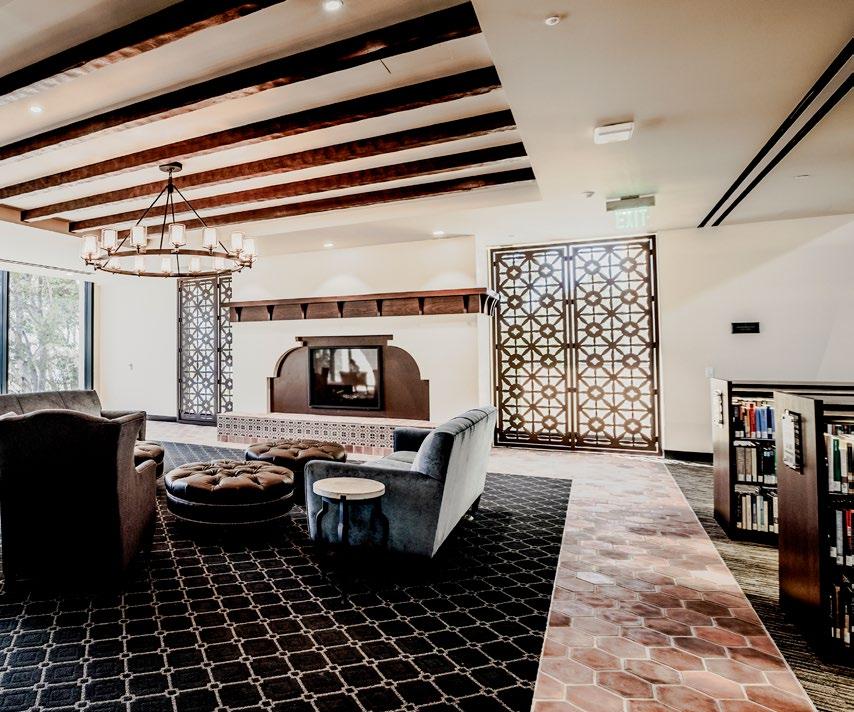
“Given the parameters we were working with [to renovate Payson Library], achieving this seemed impossible . . . But we came together to create something amazing. It’s transformed the campus.”Courtesy of Pepperdine University
and the space can be heated or cooled in advance of arrival. “This isn’t just energy efficient, it’s userfriendly and provides a comfortable and great place to work,” the AVP says.
Veenendaal and his team are currently in the design phase of a project that is seemingly only composed of upsides for the university. The last major development on campus nearly 20 years ago produced about 150,000 cubic yards of soil overage. Veenendaal’s team has found a way to leverage it into a project that produces multiple solutions.
Thousands of cubic yards of the soil will be relocated to space just outside the campus baseball field to help construct segmental retaining walls à la the “Green Monster” of Fenway Park in Boston. At the same time, the pathway outside of the baseball outfield will
allow access to 35,000 feet of on-grade underground storage that will act as an ideal environment for archival materials—with the added bonus of minimal heating or cooling requirements due to its “at-level but underground” location.

Above the storage will sit new student parking that has been expanded from 100 to 300 spaces. All of this has been done without damaging the ESHA-certified land that surrounds the campus. “You’re not disrupting the above-ground environment, you’re going underground, you’re saving energy, you’re improving your storage and environment, and you’re improving access to the campus [with additional parking]—there are just so many pluses here,” Veenendaal says.
The AVP and his team’s efforts haven’t gone unnoticed. “Ben Veenendaal and his team at Pepperdine work relentlessly to provide the necessary leadership and team collaboration required to execute the demanding technical and regulatory challenges for
◀ The Payson Library includes an archive storage and preservation lab, which employs energy-efficient design approaches, as well as a wide variety of community gathering and study spaces.

land development on campus,” says Robert W. Anderson, CEO and principal civil engineer of RJR Engineering and Consulting. “RJR Engineering is proud to have worked for Ben and his team at Pepperdine University.”
It’s another huge prospective win for the AVP, who readily admits his mind never shuts off about work. But it’s work that Veenendaal feels compelled to do both for the good of the university and for his faith. “What attracted me to Pepperdine as a student was the focus on the entire person,” Veenendaal says. “Our mission is to make everyone feel valued as humans in the image of Christ. Space can do amazing things for the human spirit, and that’s why I love working in this environment.”
RJR Engineering & Consulting (RJR) recently completed the first two phases of the civil engineering design and construction for the Marie Canyon Basin Complex at Pepperdine University. The project originated with the innovative approach of Pepperdine University’s Assistant Vice President of Planning, Operations, and Construction Ben Veenendaal and Campus Architect Chris Portway. Their concept consisted of reconfiguration and relocation of a drainage basin to develop a multiuse approach. The benefits include reduced debris, flood hazards, and pollutant loads to the Santa Monica Bay, while also stabilizing adjacent landslides, increasing parking, and providing the campus sports fields. The ultimate project involved 173,000 cubic yards of grading.

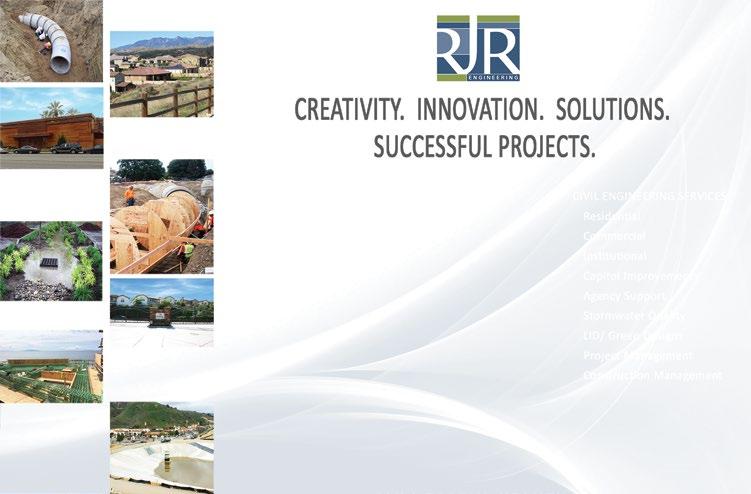
Dr. Calvin Jamison offers a look behind the scenes as the Office of Facilities and Economic Development brings a stunning new campus to the UT Dallas Comets
 By Zach Baliva Randy Anderson
By Zach Baliva Randy Anderson

The hot Texas sun blared down on Dr. Calvin Jamison as he crisscrossed the Dallas campus. He had just finished cutting the ribbon to open a brandnew enterprise, and if he didn’t hurry, he would miss another celebration scheduled for the same day.

In fact, on one day in 2010, the vice president of facilities and economic development at the University of Texas at Dallas hosted four ceremonial ribbon cuttings. And it wasn’t that uncommon—in 2014, he cut the ribbon on an addition to the Naveen Jindal School of Management building and broke ground on a new residence hall in the same afternoon.

Jamison, who grew up in rural Virginia and studied at Virginia Tech, came to UT Dallas in 2007, when the small commuter school was little more than a rough conglomeration of blocky, brutalist, concrete buildings. But leadership embraced a new vision. The university would become a STEAM school and a research institution to attract the best and brightest domestic and international students. To do so, it needed to create a sense of place. That would require a visionary manager—and the school found its man in Jamison.
Few other leaders could keep pace with UT Dallas’s growth aspirations. Three consecutive presidents worked to double student enrollment in a decade. But Jamison—who oversaw nearly $4 billion in new development and managed 4,500 employees as the city manager of Richmond, Virginia—was ready to meet the challenge head-on.
Since 2007, he’s led a team responsible for managing $2 billion of new development and adding or renovating 12 million square feet of infrastructure.

What started out as meticulous and methodical growth turned into a meteoric rise, which suits a campus whose students are known as “Comets.” First, Jamison’s office introduced a residence hall and a dedicated dining facility in 2009. Then the team started adding one residence hall per year. It quickly built the Student Services building (which was the state’s first LEED Platinum-certified building in higher education), Edith O’Donnell Arts and Technology building, and a Science Learning Center.
Those earlier projects were followed by the renovation of its Founders Building as well as the construction of an engineering building and a bioengineering and sciences building. A major gift from a long-time benefactor helped Jamison create a true campus feel by investing $70 million in a landscape enhancement project that included more than 7,500 trees, reflecting pools, and the Margaret McDermott Mall and Trellis Plaza.
Jamison says his team plans every project with Comets in mind. “We’re building a special place here, and we want it to fit the environment well. The facilities have to match the needs of the faculty, students, and staff,” he explains.
After receiving feedback regarding the difficulty of traversing the campus, Jamison’s team started offering “Comet Cabs” services. The 14-passenger golf carts shuttle students to and from residence halls, remote parking lots, and campus buildings.
Additionally, the campus has grown from having zero buses in 2008 to 1.5 million riders. It has also developed a food truck park that hosts 22 vendors and have worked to create usable, attractive spaces where students and faculty can relax, plug in, connect, and collaborate. “As we’ve grown, we’ve tried to maintain a personal touch that is unique to UT Dallas,” Jamison says. “Service is not what we do; service is who we are.”
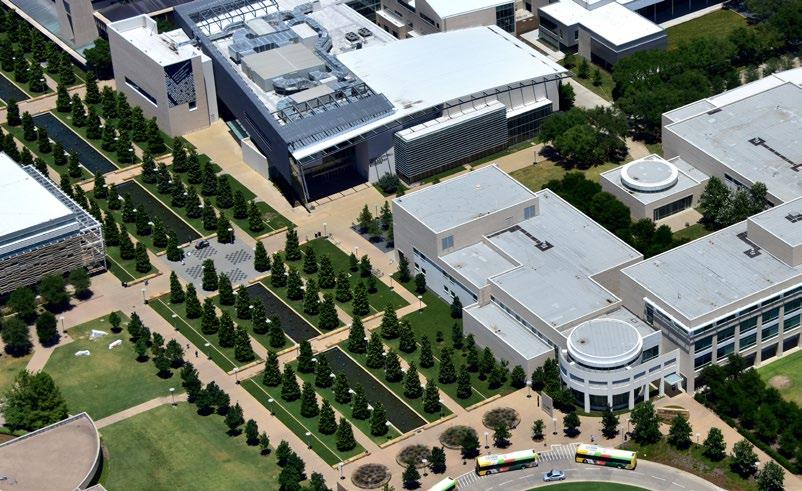
Although he is accustomed to managing large projects, Jamison will admit there are challenges involved in supporting the second fastest growing university in the country. He found success by creating allies and relying on his team. “I had to convince other leaders that we could do six major multimilliondollar projects at the same time,” he says. “Most people would want to stagger projects of this size, but we didn’t have time.” At the peak of the university’s growth curve, Jamison worked around the clock. He solicited a great volume of input from as many stakeholders as possible to bring all major projects in on time and on budget.
Northside at UT Dallas—affectionately known as Comet Town—is one standout project from Jamison’s development slate. The mixed-use zone replete with retail shops, eateries, apartments, and townhomes sits on the 30 acres to the north of the 445-acre campus. When all phases are completed, the more than 1 million-square-foot project will have 2,600
▲ An aerial view of the University of Texas at Dallas’s campus Ryanbeds, parking garages, multiple pools, and a pedestrian mall that can host more than 20 outdoor events each year. Perhaps one of the most important features is the in-progress construction of a DART (Dallas Area Rapid Transit) rail station that will connect the UT Dallas community and visitors to DFW Airport (Dallas/Fort Worth International Airport) and other parts of the metroplex.
A new arts and performance complex will come to campus by 2024 and house vast art collections donated by the Crow and Barrett families that together exceed $100 million in value. A 600-seat theater adjacent to the museum space will serve as a hybrid performance and teaching space. The venue is one of many that demonstrate the value in the university’s many strong local partnerships. The city of Richardson helped UT Dallas develop a loop road hike and bike path around the campus’s perimeter, and the school is partnering with UT Southwestern Hospital on a biomedical engineering and sciences building project.
Soccer fields, magnolias, reflecting pools, amphitheaters, bike paths, visitor’s centers, promenades, parking garages, and research facilities: almost everything—70 percent of the campus—is new at UT Dallas. Jamison jokes that returning alumni may not even recognize the place, and he’s focused on leaving a legacy for past, current, and future students alike. Today, facilities teams are adding more living space and preparing to develop another 100 acres. The UT Dallas Comets are moving “at the speed of bright.”
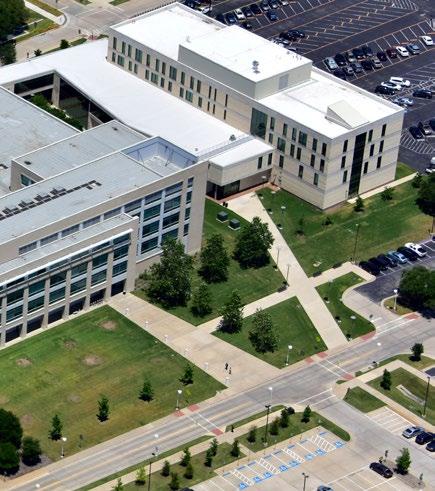



We believe in the power of great design to shape the educational experience & inspire human success.
“I had to convince other leaders that we could do six major multimilliondollar projects at the same time. Most people would want to stagger projects of this size, but we didn’t have time.”
Chris Madill visualizes new ways to open up space on the University of the Pacific’s campus to enhance student engagement, collaboration, and success—a project of personal significance for the alumnus
 By Elizabeth Burke
By Elizabeth Burke

On a quest to deliver the most engaging and enriching learning experience possible, Chris Madill is reimagining space. As the director of planning and construction management, his most recent projects—including the renovation of the libraries on the University of the Pacific’s Stockton campus and the School of Health Sciences on the Sacramento campus—have at their core a goal to open up space to create a more vibrant and agile learning experience.
Madill skillfully tackles the multiple changing needs of an expanding and modernizing campus, seeking to create a truly inclusive and flexible learning space that maximizes square footage.

In the library renovations project, the director is mindful of striking the balance between creating more space for diverse forms of learning while preserving the library’s functionality. After the university libraries conducted campus surveys on the use of the library’s tangible collections, Madill and a consultative core group helped prescribe a middle way that would open
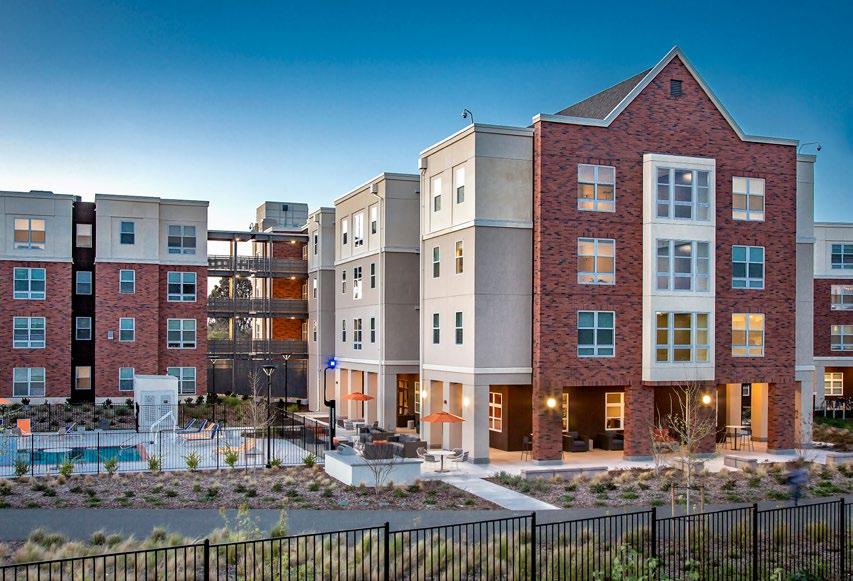
up a third space in the library without detracting from its use as a research and study space.
“By opening up space that was stagnant, filled with bookstacks and obstacles, we have far more seating for students to come into the library and create that maker-space, whether that be making friendships, or actually working in the Innovation Commons doing 3-D printing, or in our Media X program making digital content,” Madill explains.
Under his direction, the library is now an active and vibrant space for students of all different programs to connect and collaborate, enhancing their experience through this cross-pollination. “Libraries tended to be places for just taking and not necessarily making,” Madill says. “We transformed that space into a place that’s not just a repository for books but a dedicated space for student engagement, student collaboration, and student success.”
The library’s Starbucks café project, part of the library renovations, was born of this idea. Madill took inspiration from the design of a Starbucks café and led the renovations to encourage student engagement, both with one another and with their academics, sometimes even before setting foot into the library proper.
“We thought it would be brilliant if, as you’re waiting for your beverage, you’re able to see into the library,” the director says, “so we placed a large picture window in that barrier wall so you may find a friend, a colleague, or an associate.”
When renovating the library, Chris Madill noticed a space that had been a loft or a mezzanine and “that nobody really knew its purpose for in a library.” Treating every square foot of the library as premium real estate, Madill had discussions with the librarian and then dean of religious studies on how to transform the vacant space.
“We partnered to imagine a space above and below the mezzanine that would be a wonderful moment for multifaith meditation and mindfulness,” Madill explains. “Designating a peaceful and inspiring area for our religious and nonfaith students to utilize while in the library fosters exploration of beliefs and traditions, without requiring students to leave the building of study and research.”
From a space that would have been used to store boxes or broken chairs, Madill managed the delivery of a vibrant, multifaith place that “provides grounding and renewal for people from various religious, spiritual, and philosophical traditions through individual and communal prayer, meditation, and reflection.”
“Libraries tended to be places for just taking and not necessarily making. We transformed that space into a place that’s not just a repository for books but a dedicated space for student engagement, student collaboration, and student success.”
Madill also stresses the importance of collaboration in his preplanning and design process, such as the incorporation of mock rooms for showcasing materials, fixtures, and furniture that both professionals and students might try out and vote on.
His lean construction approach (which adapts lean manufacturing principles) ensures minimal waste and tailors his projects to enhance the student experience. “We have contractor and design consultants engage early to make sure that we have a level of design that ends up accommodating the program... and that we don’t overdesign a project that never sees the light of day.”
With the end goal of student success both on campus and beyond, Madill seeks to incorporate as many stakeholders as possible early in the process to understand how different programs across the campus
community can coordinate to deliver this vision. By starting with a program that “really has its ear on the tracks of what the student needs are,” Madill maximizes every dollar in his budget to create a campus space that will fulfill its dual purpose as a residence and a place of learning.
An alumnus himself of the University of the Pacific, Madill feels a personal incentive in his work to enhance student experience. After decades working in the design construction industry, he jumped at the opportunity to give back to his alma mater, eager to redesign the spaces that he once inhabited as a student.
“I lead almost every project with the student in mind—how can we create the best student experience possible?” Madill says, noting that he strives to create the same deep connections to the buildings, the people, and the campus space that he once had for today’s community.
As the oldest chartered university in California, the University of the Pacific has many historical buildings cherished in alumni memory, which the director is mindful of preserving while also ensuring that these 100-year-old buildings might stand for 100 years more.








“There are opportunities to create very innovative spaces, and there are guidelines that we follow to try to keep the collegiate gothic look of our campus that is iconic for us,” Madill says. “As an alumnus, I strongly believe in protecting that appearance and that uniformity across our campus—but that does not mean that the interior spaces can’t be state-of-the art.”

In every project, Madill looks for tangible data showing that space is being used in a more effective way than it once was. By master planning the creation of a third space for students, Madill ensures that students have a place where they are neither confined to their residence halls nor bound to the classroom.
The director wants to create space “where students can connect with other Pacificans on campus to begin that sort of networking that is critically important to enhance your experience on campus and carry into career objectives moving forward.”
After years reminiscing with his freshman roommate about their time at Pacific and the dormitory they lived in together, Madill had the opportunity to oversee the renovation of his former residence hall. “To bring it now full circle, to be renovating the room that I lived in when I was 18 years old, is pretty fantastic.”
Madill has found his niche, shaping a space to not only maximize learning and engagement but to be a place that students can call home.
Congratulations Chris and continued success on your great work with University of the Pacific
As more residents seek rental properties, Brandon Brito squares hidden costs with investor expectations on a massive scale
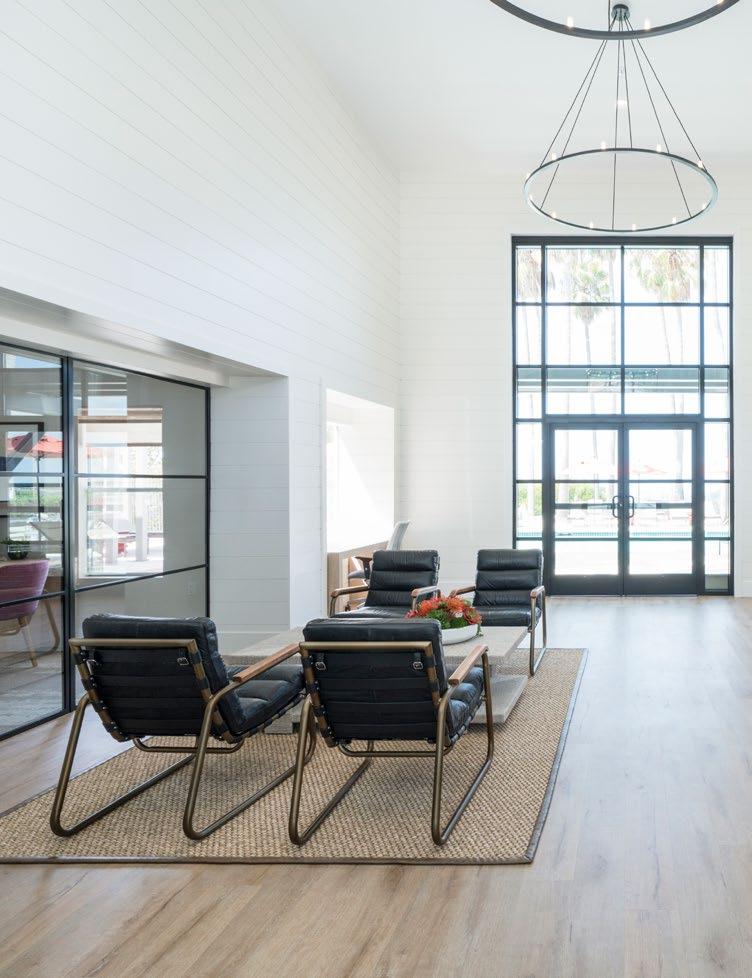 By Russ Klettke
By Russ Klettke
Homeownership used to be a key element in the American Dream, but within the last decade, that idyllic notion has become more malleable to apply to current lifestyles. As of 2019, the rate of homeownership was at 65.1 percent, down significantly from the 69.2 percent peak in 2004, according to US Census Bureau data. But that figure varies by region, and in the West, homeownership rates are the lowest in the country at 59.7 percent. Lingering effects of the Great Recession, more stringent mortgage lending standards, and younger workers’ interest in career and living flexibility are major drivers for the shift.
Greystar Real Estate Partners, with 500,000 rental residential units under management, shapes its strategy to accommodate these realities. The company has seen an organic lift to its market, but it’s the way that it’s structured—separating its construction services from building management—that fundamentally ensures its operational and financial success, according to Brandon Brito, Greystar’s senior director of construction services in California and Hawaii.
“The willingness to invest in these separate divisions was the game changer,” says Brito, who heads the renovation of those states’ existing properties and brings more than 20 years of experience to his role at Greystar, which is based in Charleston, South Carolina.
Founded in 1993, Greystar manages and operates $160 billion in assets in nearly 200 markets across the globe. In Brito’s territory, Greystar’s Los Angeles properties include several dozen gleaming high rises and midrise/townhouse apartments in the downtown,
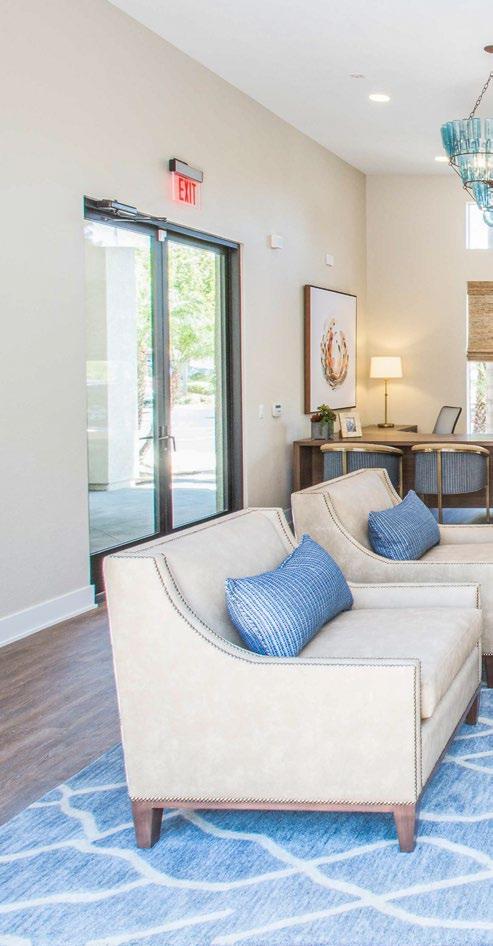
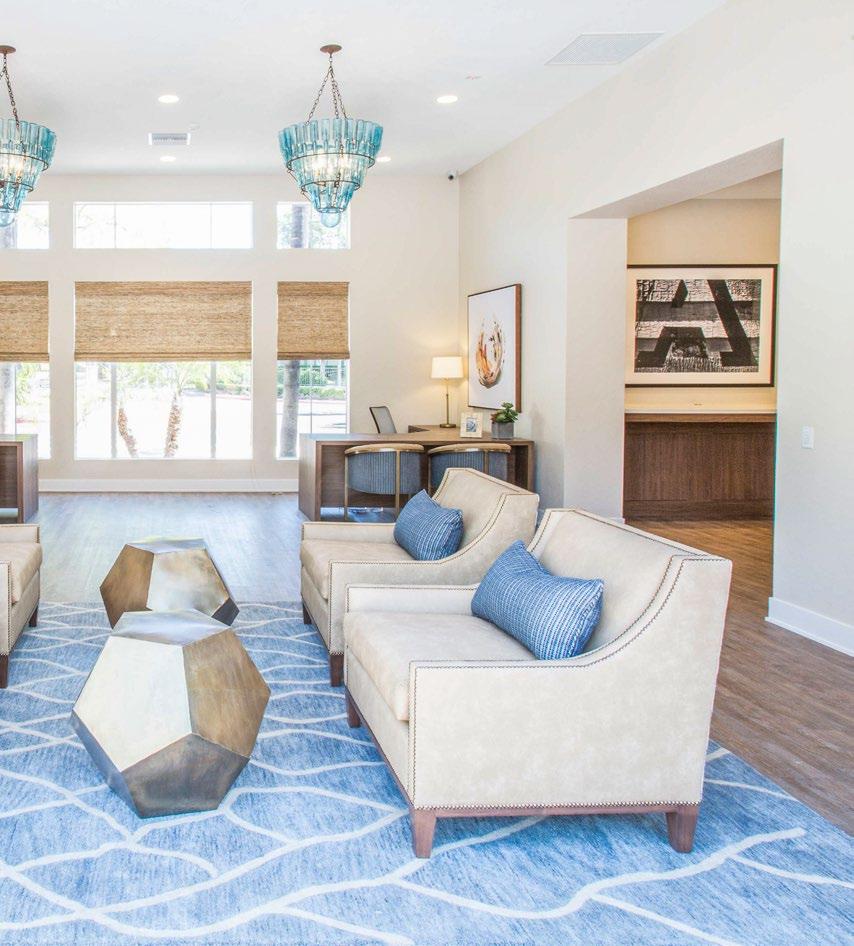
Santa Monica, Glendale, North Hollywood, and Marina del Rey neighborhoods.
Brito’s job is to oversee construction of property redevelopments and reconstruction, largely overseeing value-add opportunities or helping keep properties relative in the market. It may lack the glamour of shiny new buildings, but from investors’ and tenants’ perspectives—and even from a sustainability standpoint—what he does is deliver gold.
Existing property renovations have some pretty clear-cut metrics that factor into Brito’s work. From a due diligence process, Greystar can identify what upgrades a building will require to achieve rent increases that will create a favorable return on invest-

“I’ve been in [the vendors’] shoes.
It helps me know the why and not just the how.”
ment. And it’s the investors in individual properties, many of which are large investment funds and multinational banks, that Brito ultimately answers to. It’s also the investors to whom those metrics matter most.
“We find that scope of work that is just right,” says Brito. “It’s about the right asset for the right client. While money is always in a hurry, we caution that it’s better to spend time up front in that due diligence process, or else we’ll end up spending more money later.”
The front end of those projects includes detailed inspections of the properties themselves. That includes assessing what, for example, is salvageable in a 20-, 30-, or 40-year-old apartment building: What’s the age and condition of the roof? How about the boilers? Can the pool be replastered? There’s also an audit of files: existing leases, insurance coverage, and compliance with local building codes.
For some projects, the numbers point to a midmarket price point with mostly upgraded kitchens and bathrooms. In others, it’s a smorgasbord of amenities (e.g., gyms, outdoor social areas, and high-end finishes) leased at commensurate rental rates.

Factored into the costs are compliance with energy efficiency and other sustainability requirements, which California’s stringent Title 24 Building Standards Code requires of all buildings in the state. But this and all other sustainability mandates can favor reuse of existing structures because doing so can be very green— there’s usually far less carbon involved in a renovation than building from the ground up.
What Brito brings to the table on this is his own ground-up experience in construction. His father and two uncles were general contractors who specialized in home building. He cut his teeth in the industry as an apprentice, which arguably is his secret weapon in reviewing vendor contracts. “I’ve been in their shoes,” he says. “It helps me know the why and not just the how.” His father’s business involved handling construction defects and fixing subpar work, ideally preparing him for his work at this point in his career.
Brito spent several years working for other contractors, one of whom introduced him to larger multifamily projects during the go-go years of the early 2000s. He says that experience took him to a higher level, trained him in working with capital expenditure investors, and expanded his professional network.
Now responsible for his own staff, he hires people with a similar construction background whenever possible. “I never forget the road I’ve traveled,” he says. And why should he? That’s a road that led to a pretty big place.

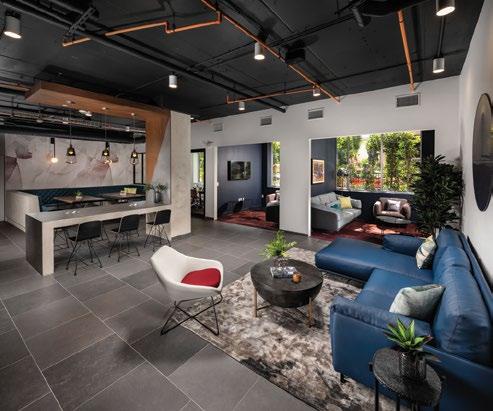
Residential dwelling in California is an evolving landscape. With a lack of housing and stringent mortgage lending, Multifamily Apartments dominate the housing market. The competition to acquire, build or reposition an investment is great forcing developers, institutions and real estate investors to aggressively seek a reliable General Contractor they can partner with to ensure a speedy ROI. Enter, Streamline Builders, Inc., a Santa Monica, California-based premier multifamily contracting firm specializing in building partnerships through their transparent processes.
It is our sole mission to deliver your projects on-time and in-budget. We understand the financial risks involved for you and your investors and the need to achieve a predictable ROI, so we make it our priority to address all of your concerns from day one. We immediately partner with you to build a comprehensive pre-construction plan to identify any potential logistical and legal delays, address budget constraints and timelines, build a cost-analysis of value-engineered materials and lead-times, develop a construction schedule targeting your projections,
phasing of the project to protect your residents during the construction, and build the team you need in order for us all to succeed.
“Our success all depends on achieving your success”, says Christos, owner of Streamline, “and our processes are designed to achieve that goal”. Our company’s culture and philosophy of extreme-ownership is the reason why both our repeat clientele and employees have been with us for over 15-years. Above all else, we share the burden of entire process with you and do what we
have to in order to succeed on yourbehalf. We believe that the success and failure of a mission rests upon leadership, up and down the chain of command. We don’t make excuses and do what we say we’re going to do. Very simple.
“Partnerships are the foundation of our success as a company”, says Christos, “and we will stand by your side every step of the way to achieve your goals”.
Partner with a company whose success depends on achieving your success!

Sharing stories that detail motivations, ambitions, and missions of executives in the building industry and getting a firsthand look at what they are achieving today
It’s not hard to find the handiwork of Ron Scimone’s 38 years at Staten Island-based ADCO Electrical Corporation. Madison Square Garden, the FAA, Google, the United Nations, and the United States Tennis Association are just a few of the organizations that are beneficiaries of ADCO’s electrical communications and expertise, and many of the workers who were there for the company’s first job are still proud company employees today, Scimone says.
The current chief operating officer at ADCO, like most at the leadership level, began his journey at the lowest levels of the company. Scimone joined as a helper in 1982 and worked his way up through the ranks. “This company has treated me like family,” Scimone says. “Even today, the Addeo sisters who own the company treat me like a brother.” Eventually, Scimone rose to oversee the manpower for the entirety of ADCO, some 6 to 700 electricians. The place Scimone calls his second home is continuing its expansion into new territories and industry, and the COO is intent on pushing ADCO’s growth until his last day with the company.
Ron Scimone says New York City has given a lot to ADCO, and it’s the company’s duty to return the favor.
“That sense of giving comes from the Addeo family and is something we all believe in,” Scimone says. The Addeo Hospice Residence at Staten Island University Hospital is named for the company’s late founder and is just one source of the company’s charitable work. “We regularly donate to so many causes because it’s just who we are,” Scimone says.
From outlets to entire stadiums, Ron Scimone brings electricity to all at ADCO Electrical, and the 38-year veteran isn’t done making sparks yet
Scimone says that the family aspect of ADCO just simply can’t be understated, all thanks to late founder Richard Addeo. “Richard was a very special person; he inspired us all and is the person I attribute a lot of my success to,” Scimone explains. “When I wasn’t sure of spots or positions I found myself in, his response was always ‘What are you worried about? I put you here. I have the confidence that you can do it right.’” The COO lost his own father at 28, and Scimone says Addeo acted as an almost second father to him. “I always had him to lean on or consult with and he was always a source of inspiration for me.”
Addeo’s impact on the company seems to be shared by more than just Scimone. SVP Thomas Delfino has been with ADCO for 33 years, and Scimone is able to rifle through a list of other names whose tenures are just as long. “A lot of these people grew up with Richard and have helped instill this family-oriented culture,” Scimone explains. “We all came from the same neighborhood with the same type of mentors.”

Scimone says the Addeo family has always valued fairness, communication, and a commitment to getting the job done right. And judging by their portfolio, that’s exactly what ADCO has accomplished.
Most recently, ADCO just finished one of the biggest hospital jobs they’ve ever taken on in the Memorial Sloan Kettering Cancer Center in Manhattan. The hospital is one of the oldest and largest cancer treatment hospitals in the country and the $50-million job ranks as one of ADCO’s largest projects to date.
ADCO is also responsible for the first retractable roof installed in New York City at the Louis Armstrong Stadium on behalf of the United States Tennis Association. The company has wired other sports complexes like the Brooklyn Nets practice facility, but sports are just one small component of ADCO’s portfolio.
“ADCO has always been involved in these types of special projects,” Scimone says. “We’ve done trading floors for the New York Stock Exchange as well as having just completed the Wi-Fi and DOS installation at the new Hudson Yards complex. We just installed a million square feet of conveyors for Amazon’s Staten Island location, having never worked with conveyor systems before. These big feats make us very proud.”
But even after 38 years, it’s not enough for Scimone. “I guess I’m just never satisfied,” he says. “My aspirations are to find a way to take this company nationwide as opposed to just concentrating in New York City.”
Maybe even more importantly, Scimone says he’s intent on passing along everything he’s learned to the future of the company, helping to instill the sense of family, belonging, and unity that has made the family company something truly special on Staten Island.
The Home Depot is made for people who do things, and Sarmistha Boal has been doing everything from designing globally to defying expectations since her first day
 By Jeremy Borden
By Jeremy Borden
A big clue in understanding how Sarmistha Boal approaches design for iconic big-picture thinking at the Home Depot’s chain of home improvement stores is one principle she seems to live by: question everything.

For an outsider, the Home Depot’s design—the simple shelving, bright orange signs, and wide aisles—might seem identical from store to store. How hard could it be to design a warehouse? And when Boal first went to the Savannah College of Art and Design in 1990, she thought she would follow in other designers’ or artists’ footsteps, including those of her own family members, who are revered as artists in her native country of India. Retailing was foreign and unheard of.
But the Home Depot’s individual stores need more from a design perspective than meets the eye. “There are no two stores alike, as the building is dictated by the topography it sits on,” says Boal, the company’s director of environmental design. Joining when the founders were still at the helm supplied her with the opportunity to explore formats beyond the Home Depot. Former business units such as Expo Design Centers, HD Floor Stores, CTI service stores, HD Fuel, Yardbirds, the Home Depot Super Stores, Small Market stores—as well as operating in countries like China, Canada, and Mexico—all offered unique and invigorating design opportunities.
The Home Depot is a business that relies heavily on its customers interactions within the store’s space. Convenience and service is everything when it comes to category adjacencies, space optimization, the visuals, the graphics, and the width of the aisles. All of these aspects are aimed at maximizing customers’ in-store experience.
Whether it’s designing a new kitchen showroom or figuring out how to maximize space on an atypical Manhattan property, Boal’s team operates like a Swiss Army knife of design and engineering. “My nimble team is made of professionals, each complementing the other,” she says.
First, Boal takes as much information as she can get about a store demographics and its clientele from real estate. A store in Manhattan will need to have efficient delivery, while one in Colorado might be able to take advantage of its elevation in its facade. Boal gathers everything about the store: its merchandising ideology, labor model, customers (pros or DIY-ers), and sister-store learnings. Then the design process becomes about inspiration and decreasing footsteps while maximizing square footage.
“Sarmistha has made an unprecedented set of contributions to the design look and feel of the Home Depot since the very beginning years of the business. Yet her greatest legacy may well be more about the team she has built and the rapid, agile ways of working they have established,” notes Michael Deimler, managing director and senior partner of the Boston Consulting Group, and a partner of Boal’s. “Sarmistha and her team have a way of balancing
the creative design process with the functional needs of customers and associates, alongside the inevitable budgetary constraints that also come with design and build. Indeed, she and her team use these constraints as one source of ‘creative tension’ to get to the memorable design outcomes you see across the Home Depot today.”
Boal’s appetite for success dates to her youth, when she eschewed expectations of receiving only enough education to be passable at a dinner party but not so much that it would distract from serving the needs of her husband and his family. Instead she convinced her husband—a marriage that was already considered a rebellion to her own family, as it was not the one arranged for her—to move to the US for a different kind of life.
Through a chance meeting upon her arrival, Boal linked up with the Home Depot early in the company’s history and rose through the ranks to create an in-house design department. “I think I work because

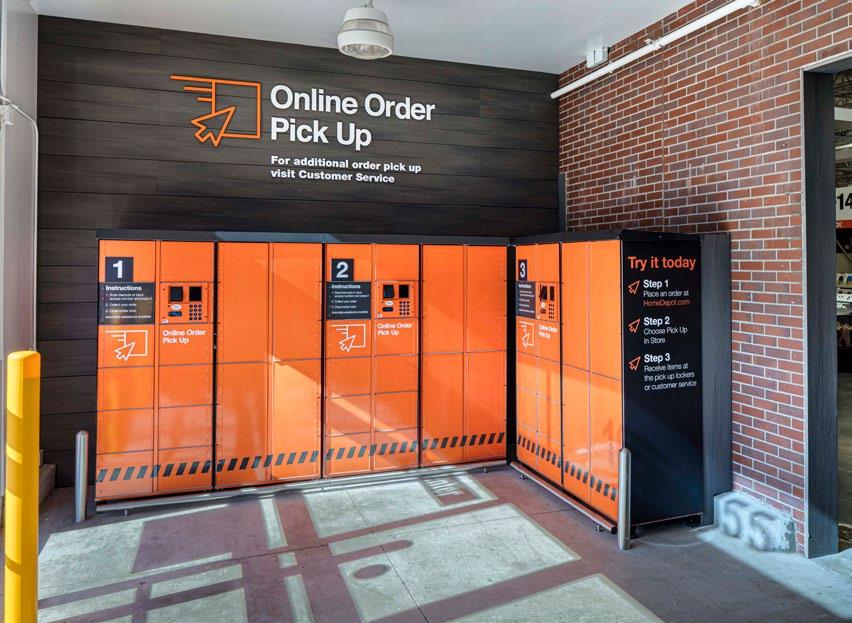 Sarmistha Boal Director of Environmental Design
The Home Depot
Lockers are located within the vestibule space for customer pickup of online orders, allowing for more safety and efficiency.
Sarmistha Boal Director of Environmental Design
The Home Depot
Lockers are located within the vestibule space for customer pickup of online orders, allowing for more safety and efficiency.
I like the independence of it,” Boal reflects now after 26 years at the Home Depot. “I’m a very independent person. I always wanted to travel the world, to be successful in anything I do. And I absolutely love creating something from nothing.”
Boal and her lean team of designers and engineers travels the world to solve all manner of design prob -
lems. From exploring retailers and manufacturers to attending conventions, the team scours the world for inspiration and value.
During the COVID-19 pandemic Boal and her team redesigned stores and put in protective shields in thousands of stores seamlessly in a matter of a few weeks. This meant thinking and rethinking processes in a week, pushing vendors, visiting factories to get the right products, and questioning everything until the team arrived on the right answer to be executed in three weeks.
“I got a chance to start a department from nothing,” Boal says of her early days at the Home Depot. This gives her the confidence to help carry the company through even the most uncertain of times. The materials her team used to safeguard the Home Depot during their COVID-19 response took the entire corporation to attain and are now offered online to consumers.
Boal relishes those victories, both personally and for the company. “You can tell I love my job—I do,” she says. “It is a fantastic company.”
Boston Consulting Group (BCG) is a global management consulting firm and the world’s leading advisor on business strategy. We partner with clients from the private, public, and not-for-profit sectors in all regions to identify their highest value opportunities, address their most critical challenges, and transform their enterprises.
For more information, please visit bcg.com.

“I absolutely love creating something from nothing.”
Tim McKay takes every opportunity to serve the community as the Dallas Area Rapid Transit agency looks toward the future
 By Jeremy Borden
Courtesy of DART
By Jeremy Borden
Courtesy of DART
◀ DART works closely with each of the 13 cities it services in North Texas, as well as with numerous organizations, to leverage the available assets and capabilities of the area.
The Dallas Area Rapid Transit (DART) system’s platform extension project is just one example of a project that can act as a force multiplier—for both a region and public transit agency. The $130 million endeavor combines federal, state, and local dollars to extend platforms to accommodate additional light rail cars, meeting the growing population and demand of a Dallas passenger base that has learned to rely on its state-of-the-art public transportation system.

Behind the scenes shepherding that project and many others is Tim McKay, DART’s executive vice president of growth and regional development. McKay, an engineer by background, is always looking for projects to serve a wide variety of opportunities, offering top-notch customer service for passengers while serving as a force for economic good.
The platform extension project is a good example of those combined efforts. McKay says the company “intentionally broke these platforms into small- and medium-sized chunks [for contracts] so that smalland medium-sized businesses could compete and win a prime contract directly with DART.”
Around 80 percent of those business contracts go toward firms that are minority-, disadvantaged-, or women-owned businesses. Those firms get a chance to work on a city-changing project that can also change the trajectory of their respective businesses. “These are teams and companies with employees that live here and work here,” McKay says. “We invest in them and they, in turn, invest in us.”
The expansion of opportunities for contracts is just one way that McKay, under the leadership of DART’s
President and Executive Director Gary Thomas, doesn’t want to leave any opportunity to serve the broader community left undone—something that applies directly to DART’s mission as a “five-star” service public agency.
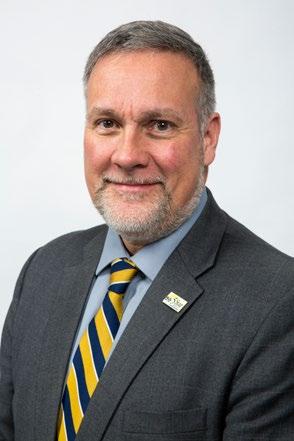
It fits in well with the senior leadership role that McKay has risen to after 37 years, a lifelong learning experience that he looks at now as “just God preparing me for my current duties.”
▶ DART is lengthening train platforms at nearly half its light rail stations along the Red and Blue Lines. Once the work is complete, the entire DART Rail System will accommodate three-car trains.
McKay grew up in a small town in Michigan and brings an ethos of public service to his work. “My faith tells me that we should share our talents and our resources,” he explains. “As a servant of the public, it is important that we are good stewards of public funds, and we provide mobility to people so that they can enjoy a better life. It is important for us to do our very best for all of them, and to serve them with the dignity and honor they deserve.”
It’s also why DART is involved with social service agencies beyond the scope of transportation, seeking to help combat human trafficking and assist the homeless through partnerships with key organizations. For example, during the COVID-19 epidemic, a DART provider had capacity due to decreased ridership. “So the excess capacity was used to deliver over 75,000 meals to families for our service area,” McKay says.
“DART is part of the fabric of the community, and the employees at DART are caring and giving people that see their responsibility not only as providing essential services to our patrons,” he continues, “but the employees at DART also work towards supporting community causes on their own time.”
As a long-time veteran of DART since 2001, McKay also feels an obligation to mentor a new generation of engineers and leaders at the agency. Helping others achieve their dreams has become one of the most satisfying parts of the job, he asserts.
“The best programs that I get to participate in are related to internships, young professionals, and collegiate affiliations because young engineers get the opportunity to learn and see technical skills and soft skills in action, and, for me, passing on knowledge gained in the form of teaching is very rewarding,” McKay says.

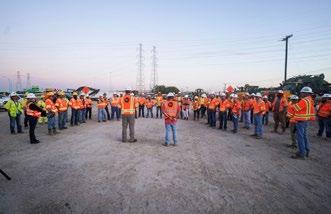
Archer Western Herzog is currently constructing the DART Silver Line Regional Rail Design-Build project, a 26-mile double-tracked commuter rail line that traverses 7 cities between DFW International Airport and Shiloh Road in Plano, Texas. The completed line will have 10 stations, interface with 3 DART light rail lines, and connect with both the Trinity Metro TEXRail commuter rail line and the airport Sky Link People Mover at the airport. Once complete in 2023, this project will create the first eastwest transit corridor across the DFW Metroplex and is a significant improvement to transit mobility in the region.

That mentorship doesn’t take away from a demanding day job, where McKay helps oversee the largest light rail network in the country with plans for more. Dallas is an increasingly connected region, and DART is working to better connect those areas with the airport and the regions to each other through downtown.
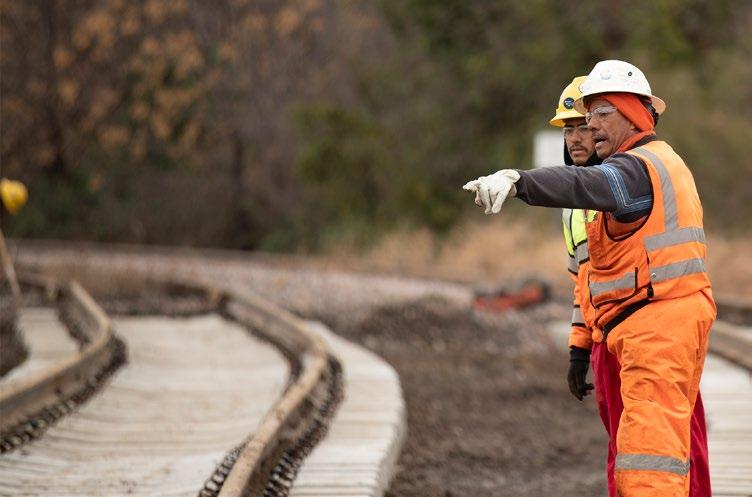
McKay knows that autonomous transportation is the future, but he sees public transportation agencies being at the center of that future and playing a crucial role. DART has explored efforts to connect passengers to their destination through not only light or commuter rail but bicycle and rideshare services. Autonomous vehicles, McKay and DART management believe, will be a part of the option available for transportation—not a total replacement of existing options.
Figuring out the best role for DART to play is where the agency and McKay’s ethos of service meet. The job is about keeping track of tax dollars and spending wisely but also, above all, serving communities. “It really means that our projects and programs are about more than just bricks-and-mortar.”
Director
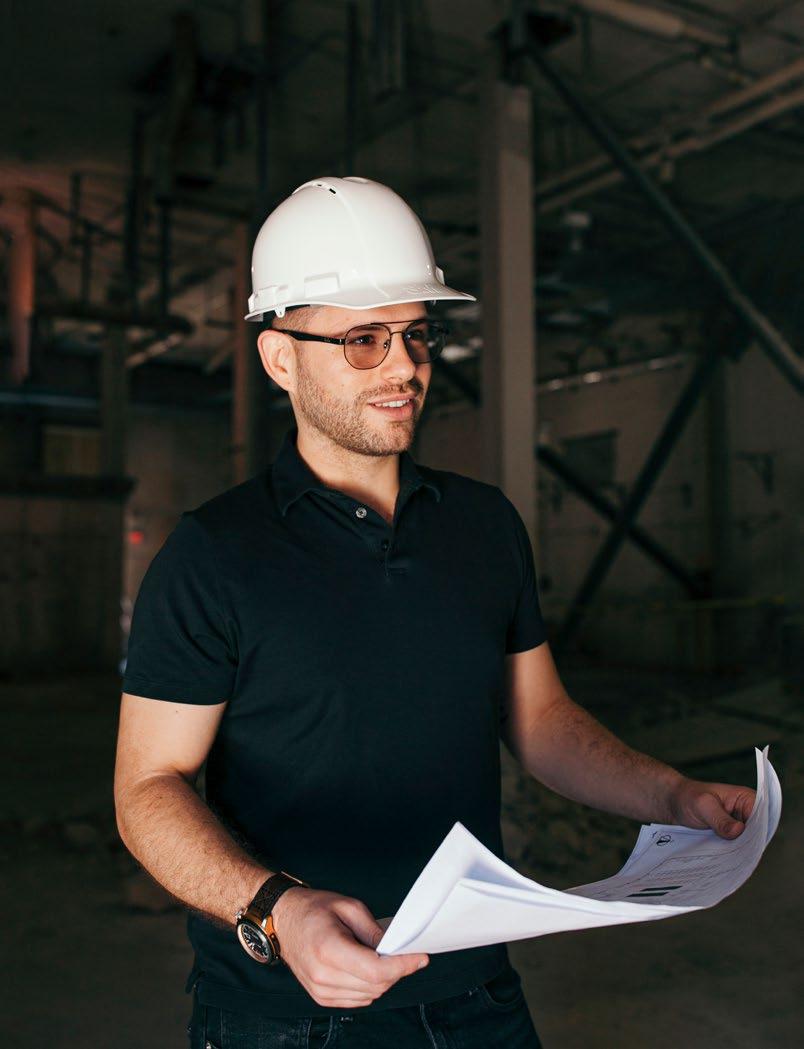 By Billy Yost
By Billy Yost
of real state, entrepreneur, and soccer referee, Endri Gina is bringing a motivated and passionate drive to all of his rolesEndri Gina Director of Real Estate goPuff
Just six years out of graduating from undergrad, Endri Gina is elevating real estate at goPuff, a leader in the instant needs industry. The director of real estate at Philadelphia-headquartered goPuff is leveraging his engineering background to deliver growth to the quickly expanding company with the same efficiency that customers can order diapers, ice cream, or a bottle of wine to their door.
Gina has already made an impact in the industry, and his partners are quick to commend his abilities. “Endri Gina is a person who demonstrates leadership with the utmost of integrity, while still processing a clear vision of goals, which are executed efficiently and professionally,” says Carlo J. Santucci, partner and managing broker of Avalon Realty Associates. “I have had the pleasure of working with Endri for the past four years on multiple successful projects, where his acumen and our real estate knowledge have delivered proven results.”
Aside from his day job at goPuff, Gina remains active outside of the office. The real estate head is also the cofounder of Albania-based Pashai-Alb, a restaurant supplier in the Balkans, as well as a United States Soccer Federation and National College Athletic Association-certified soccer referee who has already officiated over 12,000 games in his young career.
Gina recently spoke with American Builders Quarterly about his leadership, his willingness to grow, and his comfort in working as a disruptor in his industry.
Could you talk about some of the experiences in your journey that have set you up well for goPuff?
goPuff was the first after-college experience for me. When I joined the team, I had just graduated from Drexel University, dual majoring in civil engineering and architectural engineering. During my five years enrolled at Drexel, I was lucky enough to work as an intern for a couple of well-established engineering firms in the Philadelphia region. The 18 months spent in internships coupled with the academic experience at Drexel helped me grow into an individual that believes in a solution for every problem. I learned that the right research skills can answer any and all questions, a critical aspect of my role at goPuff.
goPuff is a high-growth company delivering essentials in minutes, so there are always new questions to be answered and new opportunities to be addressed. Not being scared of the unknown—or as the cofounder of goPuff Rafael Ilishayev says, “finding comfort in discomfort”—has been key to my growth and has made me fearless towards challenges faced.
“I take pride in being able to learn the most from those hard days, to never surrender and put my head down no matter how challenging or new to me the next goal or request was.”
What has helping build out a start-up like goPuff offered in terms of challenges for you? Where do you feel like you’ve been able to be effective?

Being part of goPuff from the early days has made my journey with the organization a magnificent experience, and it has been a catapult in my personal development. Certainly, I have faced many challenges, but after each one there was a lesson to be learned. When a mistake was made, these lessons were even greater. Building and facing the new is an expedition of right and wrong decisions. For example, I threw myself into learning
about zoning regulations across the country. This led me to grow and build a team of zoning professionals with an unprecedented success rate in zoning matters. That ultimately converted into additional strength during negotiations on specific facilities.

My communication and project management skills have improved tremendously during the last six years as well. I have been lucky enough to work closely with the goPuff founders, both brilliant individuals with a winner’s mentality. They lead by example and that allowed me to learn many skills that no academic experience could provide. All of that has been crucial towards

The genesis of Avalon Realty Associates’ relationship with goPuff and Endri Gina began outside a sleepy supply house on the outskirts of Chicago, Illinois. As a result of that meeting an idea became a reality as the companies transformed a vacant building into a prosperous commerce center. From that venture, their association has been one that has recognized solid communication, execution, and expeditious results. This effort has led to an abundance of opportunities and growth. Avalon Realty Associates looks forward to continuing its successful partnership with Endri Gina and goPuff.
becoming a successful leader. More than anything, I have learned that a leader is as good as his or her team is. I surrounded myself with humble team members eager for success and with a strong desire to learn.
Could you talk about the new and expanded warehouse at goPuff and what that project has entailed?
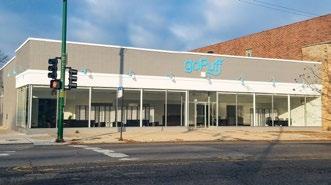
Along with technology and creating an unmatched customer experience, market growth and new facility acquisition are two of the main initiatives at goPuff. In fact, we have more than tripled the number of leases signed year over year. In the beginning, our priority was expansion in the Northeast to take advantage of supply chain opportunities in proximity to Philadelphia, where our headquarters is located. Now the decisions are based on a wide array of insights and research, such as leveraging detailed mathematical models on socioeconomic and demographic analysis. These analyses have helped us grow fast and efficiently, understand markets better, and ultimately negotiate the right deals across the country. We have been dynamic and able to adapt quickly to the different market characteristics in terms of what the ask from the local or national landlords has been.
What best practices do you feel like help set you apart in your role?
Knowledge and understanding of the building systems [from my engineering background] allowed us to grow much faster and reduce the time required to acquire a new facility. Transferring that knowledge to the rest of the team has been helpful as well, as it allowed them to develop their talents and evolve into real estate professionals. Continuous improvement and training programs have been crucial towards the development of all the group building on construction knowledge, zoning knowledge, and the ability to back up decisions with logical data analysis and market analysis.
While you’re very early into an already successful career, are there any points of pride that continue to motivate you during your time at goPuff?
As with any growth company, the disciplined growth path here at goPuff has had its easy and hard days. I take pride in being able to learn the most from those hard days, to never surrender and put my head down no matter how challenging or new to me the next goal or request was. Year after year, the team has been growing rapidly and improving the internal and external processes. This has allowed us to do more with less. Hard work and desire for efficiency has proven to move mountains and has shown me that there are no challenges that we cannot take upon. The ultimate indicator of success for me is directly correlated with the overall success of the organization. Our growth and the role that goPuff continues to have in the industry has shown the success of the real estate and development teams here at goPuff. That is something I am proud of.
“More than anything, I have learned that a leader is as good as his or her team is. I surrounded myself with humble team members eager for success and with a strong desire to learn.”
AVALON takes pride in your projects, working efficiently and diligently to build any space imaginable

For AVALON, managing a building like we own it means everything from strategic planning to controlling operating expenses to providing experienced cost-conscious construction administration. We make your property one AVALON would be proud to put our name on.

AVALON recognizes that institutions and individuals interested in property development need to work with a firm that possesses a solid understanding of the process so that a project stays on budget and on time. From top management to field management, AVALON offers a wide range of development services, including from-scratch creation through completion. Services include feasibility studies, site selection, architectural design, and on-site construction planning and management.
Whether you envision a full-fledged industrial park, a speculative project, or a simple build-to-suit, AVALON will develop it like we own it.
Drawing on a Santucci family history in commercial real estate and construction that stretches back to the beginning of the 20th century, AVALON’s incomparable experience means we do truly build your property or project like we own it.
The AVALON in-house construction team can construct everything from a ground-up office building to a major build-out for tenants. Your benefits of our experience include our ability to know true costs and our buying power when it comes to equipment and materials. And with nearly a century of experience, we finish the job faster so that you can start earning income faster.

When Sasaki was tapped to renovate six blocks of the Chicago Riverwalk in 2012, the team met the challenge of navigating the annual seven vertical feet of flooding the river is known for through the use of planting, lighting, and paving. P16
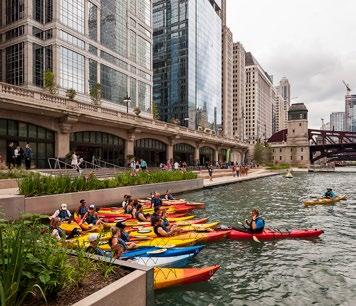
University of Rochester’s OMEGA laser, housed in the school’s Laboratory for Laser Energetics, beams up to 30,000 joules of energy onto a target that measures less than 1 millimeter in diameter in approximately one billionth of a second. P30

The Home Depot’s trademark orange is just that: trademarked (at least when it’s used as a backdrop for home goods). The home improvement retailer was inspired to use the color because its early signage was made from discarded circus tents. P102

goPuff first came to life in the form of blueprints on the back of class notes, handscrawled by two Drexel University students who realized how much stress and time it took to restock on snacks and essentials. P111

Pepperdine University has seen a few mascots over the years—Roland the Wave, Willy the Wave—but a gonebut-not-forgotten mascot was Joe the Pelican in 1951, whose short tenure was due to the high expense of caring for a live pelican. P76

Sasaki practices what it preaches by providing an office garden as one of its employee benefits. The garden features a Sasaki-designed chicken coop, composters, pollinator beds, and planting boxes for employees to try their hands at growing their own food. P16




Urban life meets urban farming at the Sunqiao Urban Agricultural District in Shanghai, designed and planned


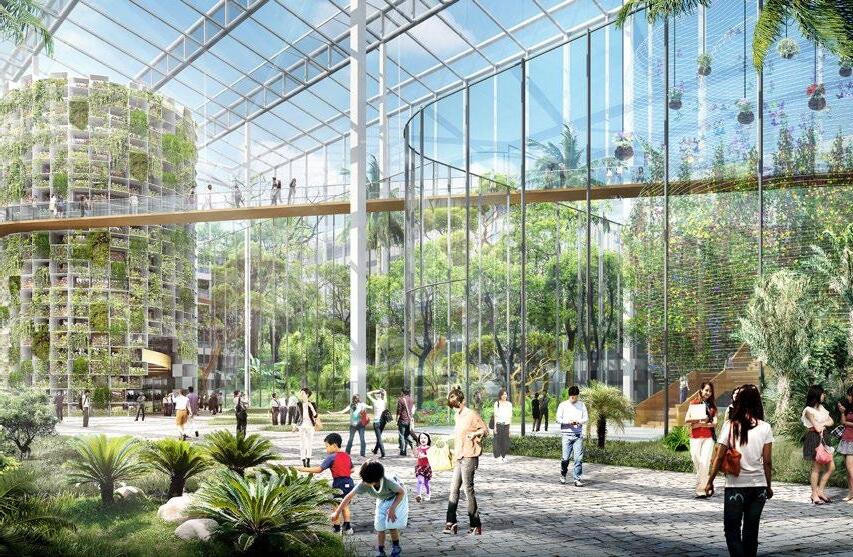 by Sasaki
by Sasaki