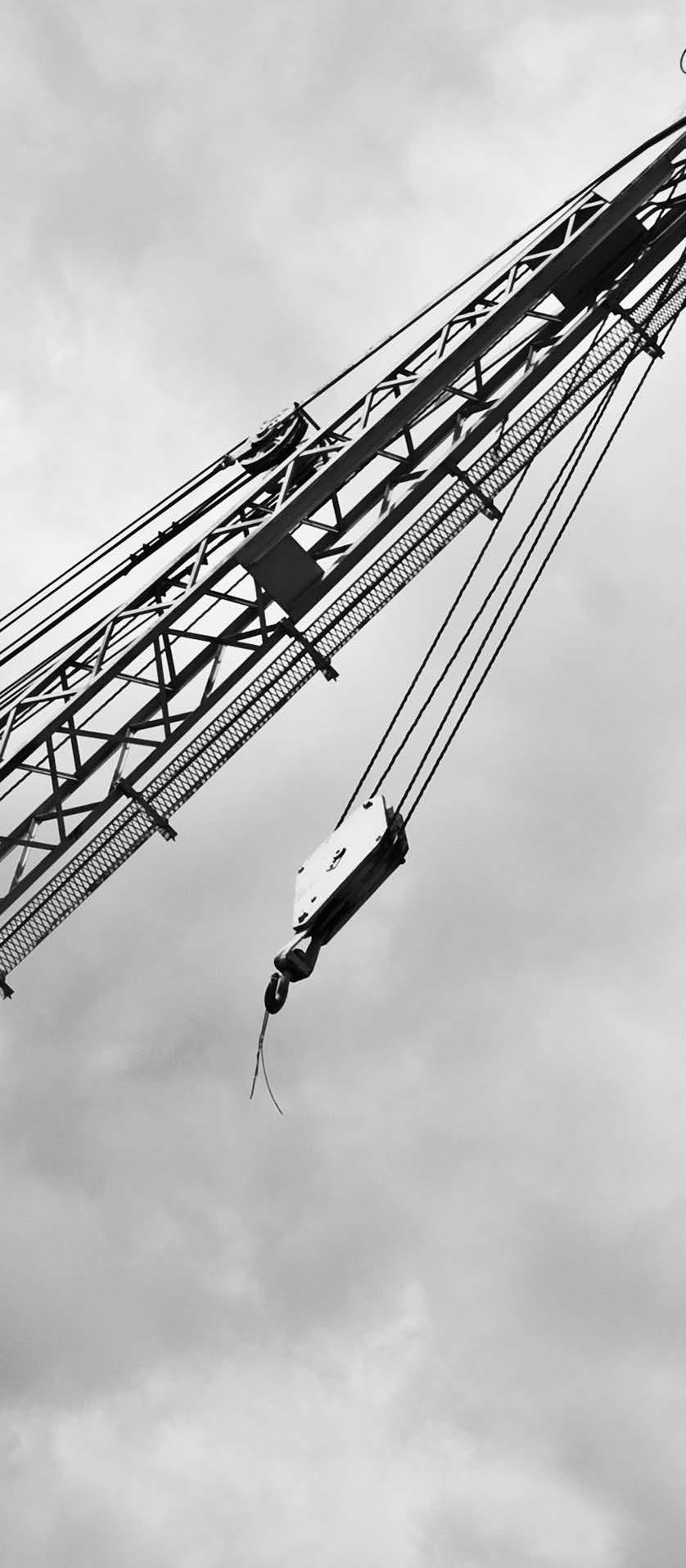AMERICAN BUILDERS QUARTERLY
Verizon’s Joe Rossi coaches his bench of players to push the boundaries of workplace delivery in ways that others once thought too ambitious P. 98

Verizon’s Joe Rossi coaches his bench of players to push the boundaries of workplace delivery in ways that others once thought too ambitious P. 98
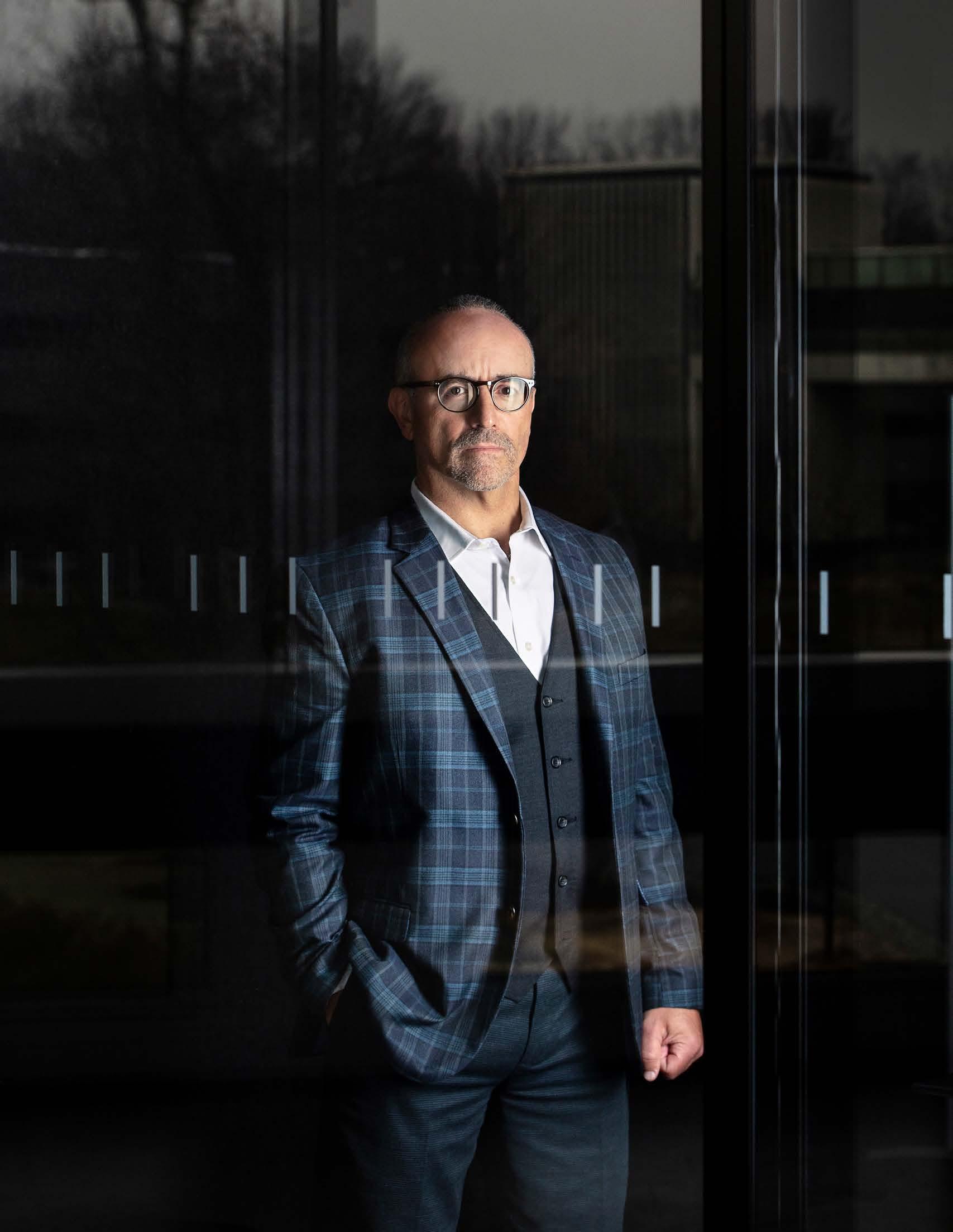
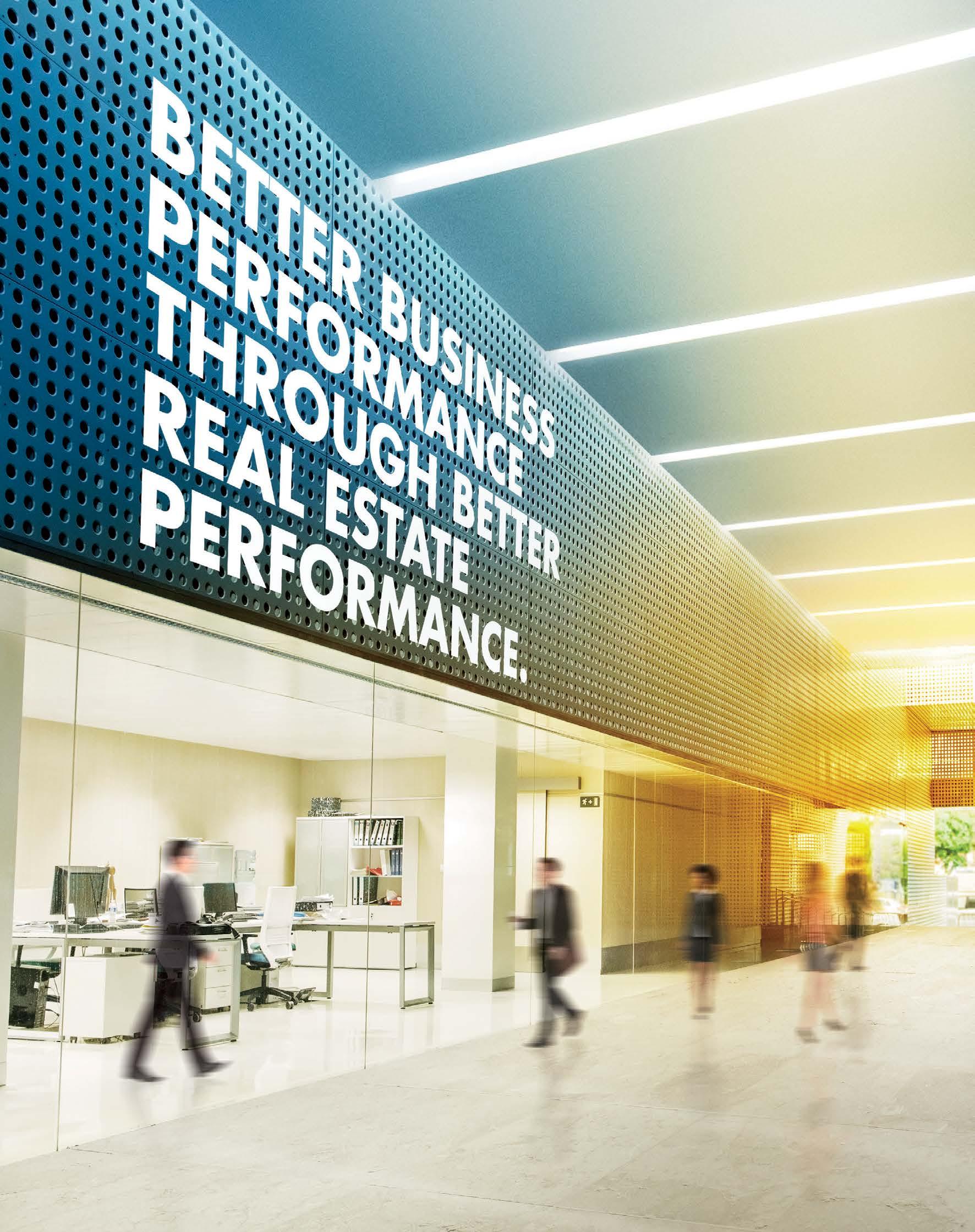
GLOBAL WORKPLACE SOLUTIONS | Through industry-leading real estate consulting, facilities management, project management, and transaction services, CBRE partners with our clients globally to make real estate a meaningful contributor to organizational productivity and performance. How can we help you transform your real estate into real advantage?

At the heart of a city is the community that moves through it. From a high-end entertainment block to a downtown prairie, American Builders Quarterly examines the aspects that weave together to create the intricate infrastructures enjoyed by thousands.
The Nature Conservancy, P. 10
Milwaukee Bucks, P. 18
City of Chicago, P. 24
Whole Foods Market, P. 30
Mint Condition
Thanks to Gold Key | PHR, the Cavalier Hotel is just as pristine as when Sinatra was a guest. P. 110
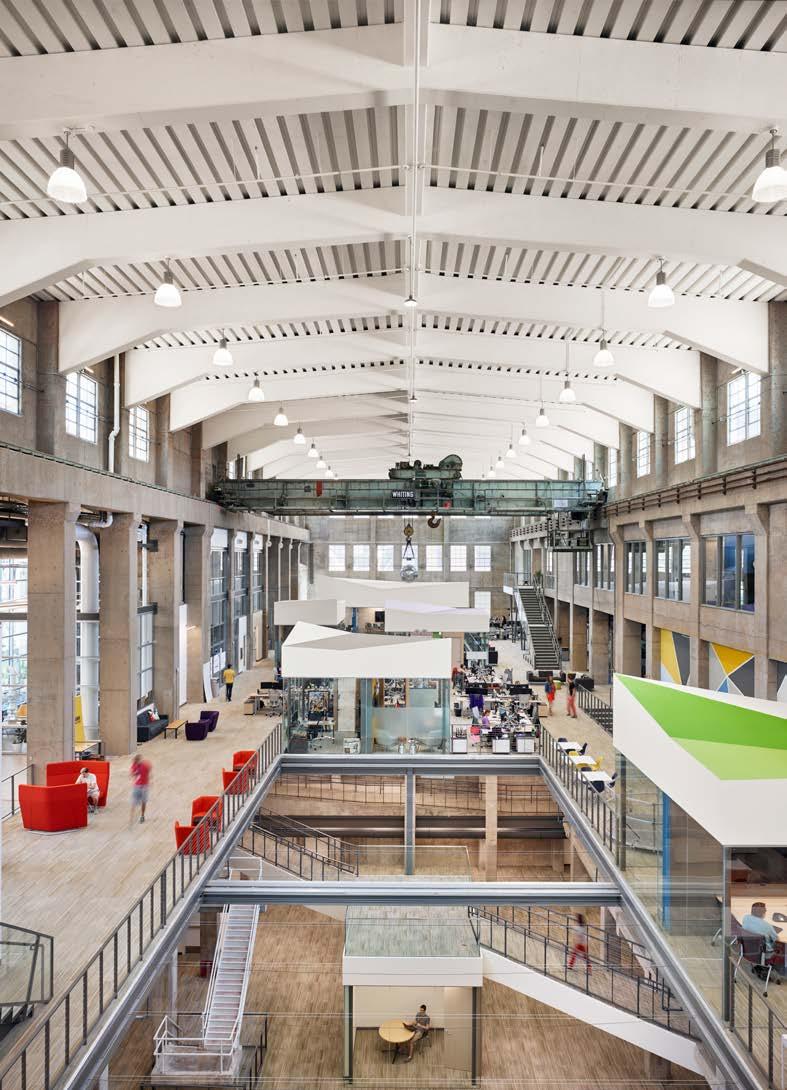
Leveling Up
athenahealth’s environment team gives the employees an otherwordly aesthetic in which to live, work, and interact in the space. P. 36


Begin Again Mike Viskovich shares how the devastating wildfires at Keysight Technologies’ campus gave way for growth and opportunity P. 82


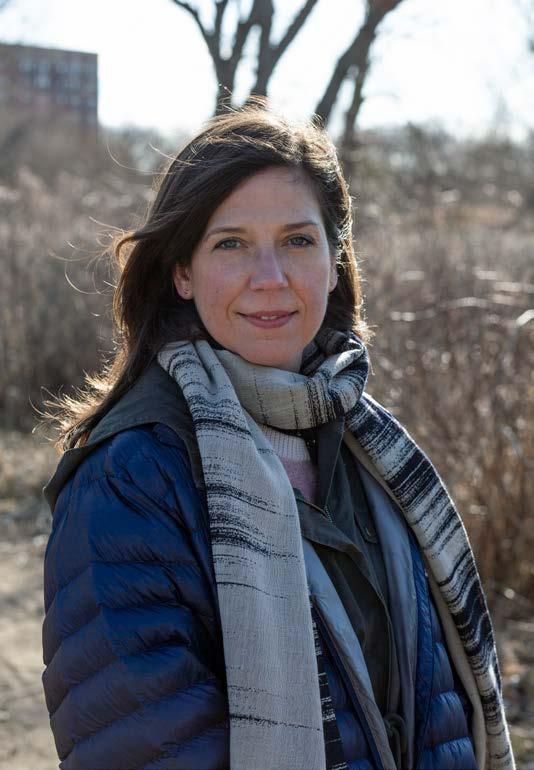
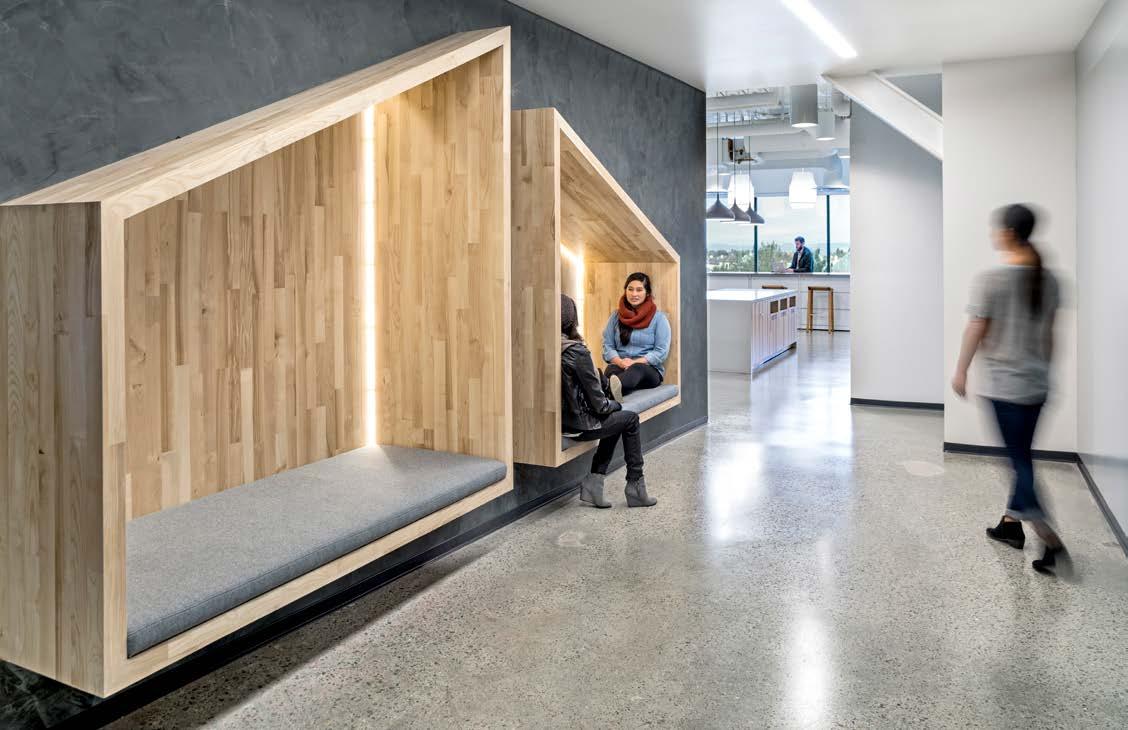
Nature to Nurture
Explore the beautiful habitats tucked throughout and around Chicago that Michelle Carr works to preserve. P. 10
Let’s Be Clear
Acxiom’s workplace experience team reflects the company culture through bright, open spaces. P. 66

I’ve always been drawn to urban life. I was born in a city, then spent my life bouncing from one to another before ultimately settling in the heart of the United States’ third-most populous municipality: Chicago.
It’s hard not to feel invigorated by the energy that flows freely throughout a bustling metropolis. The clank of subway cars against the tracks, the swift beats of foot traffic down the sidewalks, and the collage of chatter from millions of voices drifting down the streets are a constant reminder of how each detail facilitates interaction between residents, businesses, and the space itself.
That’s what interests me the most about cities—they’re not distinguished by size alone, but instead defined by their culture and the way the citizens connect with the area. I’m truly excited about our cities feature in this issue of American Builders Quarterly because it’s been an amazing demonstration of the variety of ways that these five executives are uniquely interacting with their respective cities.
R. Adam Smith, for example, is tapping into the relationship between community and retail through his work for Whole Foods (P. 30), and Peter Feigin is creating a dynamic hub centered around the Milwaukee Bucks to strengthen the bonds of Milwaukee residents (P. 18). A little less than 100 miles south, Chief Engineers Dan Burke and Ayse Kalaycioglu are literally building out the Second City, while Michelle Carr works with the Nature Conservancy at the intersection of nature and urbanity throughout Illinois.
From working on this issue, I’ve learned so much about the dozens of moving parts (and people) that are required to make a city—and the companies within them—work and thrive. Especially from our cover star, “Coach” Joe Rossi, whose role as executive director of workplace delivery, global real estate is to lead his “bench of players” to enormous triumphs by breaking their own records (P. 98). This allows him to foster the relationships with his partners and construct a high-quality portfolio for Verizon, a company built on establishing connections across the nation, and beyond.
I hope this issue allows you to consider your own neighborhood, whether that’s a bustling city or a cozy town, and all the possibilities that are afforded by being a member of your community and a co-owner of the local environment.

Melaina K. de la Cruz Editor
These five executives aren’t just builders of cities—they’re designing communities, engaging with citizens, and creating environments that cultivate a relationship between a metropolis and the people who call it home.
The interdependence of natural systems—air and water, flora and fauna—is the underlying premise of The Nature Conservancy. It’s also what connects Chicago and other cities to the Illinois chapter’s project sites.
by Russ Klettke | portraits and Chicago photos by Cass Davis

The Emiquon is a major site for migrating birds in the Midwest. The Nature Conservancy is restoring the area to conserve the ecological processes as well as the plant and animal communities in Illinois.

Perhaps inspired by Aesop’s “The Town Mouse and the Country Mouse” fable,
humans have often drawn distinct lines between what belongs in cities and what is found in the country. But let’s not overlook how rodents and many other animals make their homes in urban and rural areas. Surprising to many is how in a place like Chicago, roughly 300 species of migratory birds make a stopover along a narrow strip of land, known as The Burnham Wildlife Corridor, in close proximity to downtown.
About 20 miles south of this urban habitat is the Indian Boundary Prairies, a cluster of four remnant grasslands that hold a rich diversity of plant, insect, and bird species on 370 acres of grassland. It’s just one of 100 parcels of land under the protection of The Nature Conservancy (TNC) Illinois, and still within the Chicago metro region that is home to 9.5 million people.
Michelle Carr, state director of TNC Illinois Chapter, emphasizes how the preservation of natural ecosystems is beneficial to the human species as much as those of the plant and animal kingdoms. She suggests it makes the city more attractive to businesses and the talent they need to draw into their employ.
“The best and the brightest people want to live and work where things are attractive, breathable, beautiful—and not flooded,” says Carr, in reference to the problem affecting many cities where the hard surfaces of built environments mean stormwater has nowhere to go. Formerly the Goldman Sachs vice president, Carr made an abrupt career change in 2013 after an epiphany on the dire nature of climate change. This previous role informed the way that she continues to invest, but now the investments are in nature.
Chicago is basically a wetland that is mostly long paved over. Its buildings and streets divert rainstorm runoff to sewers and to massive water treatment facilities, while overflows back up into basements and spill into natural waterways. Suburban developments, commercial properties in particular, aren’t much better. “We need strategic places to hold and filter stormwater runoff,” says Carr, indicating the value of prairies and wetlands, which filter water as it sinks to recharge the underground aquifer. “They are the kidneys of the system.”

Parks and forest preserves, along with green infrastructure like rain gardens, are critical for reducing urban flooding. But it’s the natural prairies that once covered the state that do the best job of this. Looking at the many sites under Nature Conservancy protection in Illinois as well as in nearby Indiana and Wisconsin, it’s easier to understand the functional value of natural landscapes.
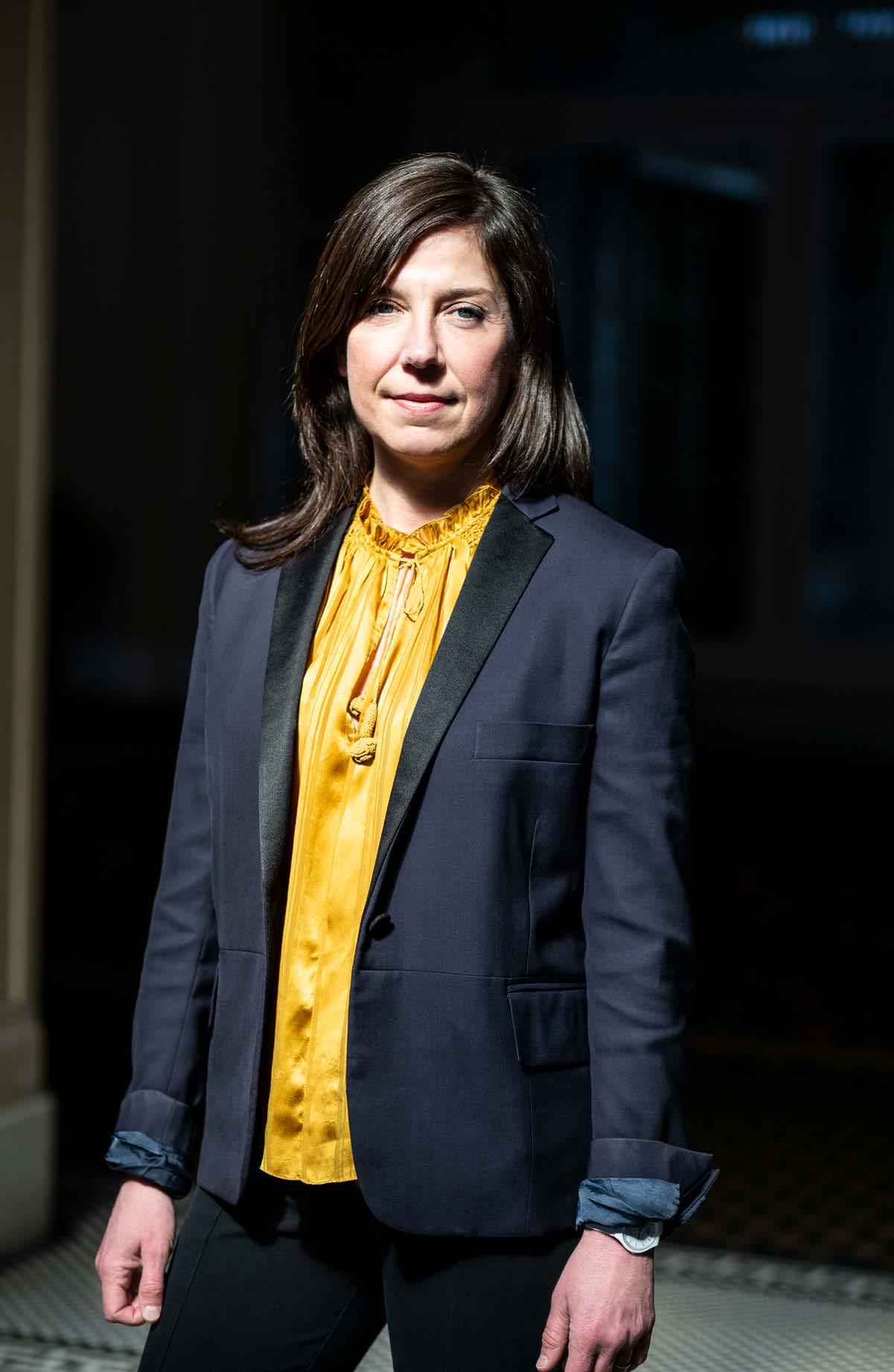

One such location is Nachusa Grasslands, which is home not only to rare and unusual species of turtles and grassland birds (grasshopper sparrows, dickcissels, and Henslow’s sparrows among them), as well as 700 native plant species, but also a relocated herd of bison. From 30 bison reintroduced in 2014, the huge animals now number more than 100, living within the 1,500 acres of this fenced preserve in Franklin Grove, Illinois, about 100 miles west of Chicago.
A bit south and within 60 miles of the Windy City is the Midewin National Tallgrass Prairie, which is owned by the US Forest Service and shared with TNC through a partnership that executes the preserve’s robust volunteer program. Established on the site of a former military arsenal and adjacent farmland, it features 20,000 acres of restored tallgrass prairie, the largest such tract east of the Mississippi. Providing sufficient space for species that require wide-open spaces, it has areas designated for biking, hiking, dog walking, and horseback riding, and like Nachusa, bison have been reintroduced to help restore natural tallgrass conditions.
This flagship site completed its installation last year. A complex, one-of-a-kind project that has garnered many awards, the Emiquon National Wildlife Refuge is made up of restored wetland areas. Through a 20year process, the wetlands have been drained and new, cleaner water has replaced it to allow migratory birds and fish to make their home there. Since the Emiquon is connected to the Illinois River, native fish are now returning to both the Illinois and Mississippi rivers in droves. This process not only benefits the folks that depend on it for consumption but also mitigates flooding.

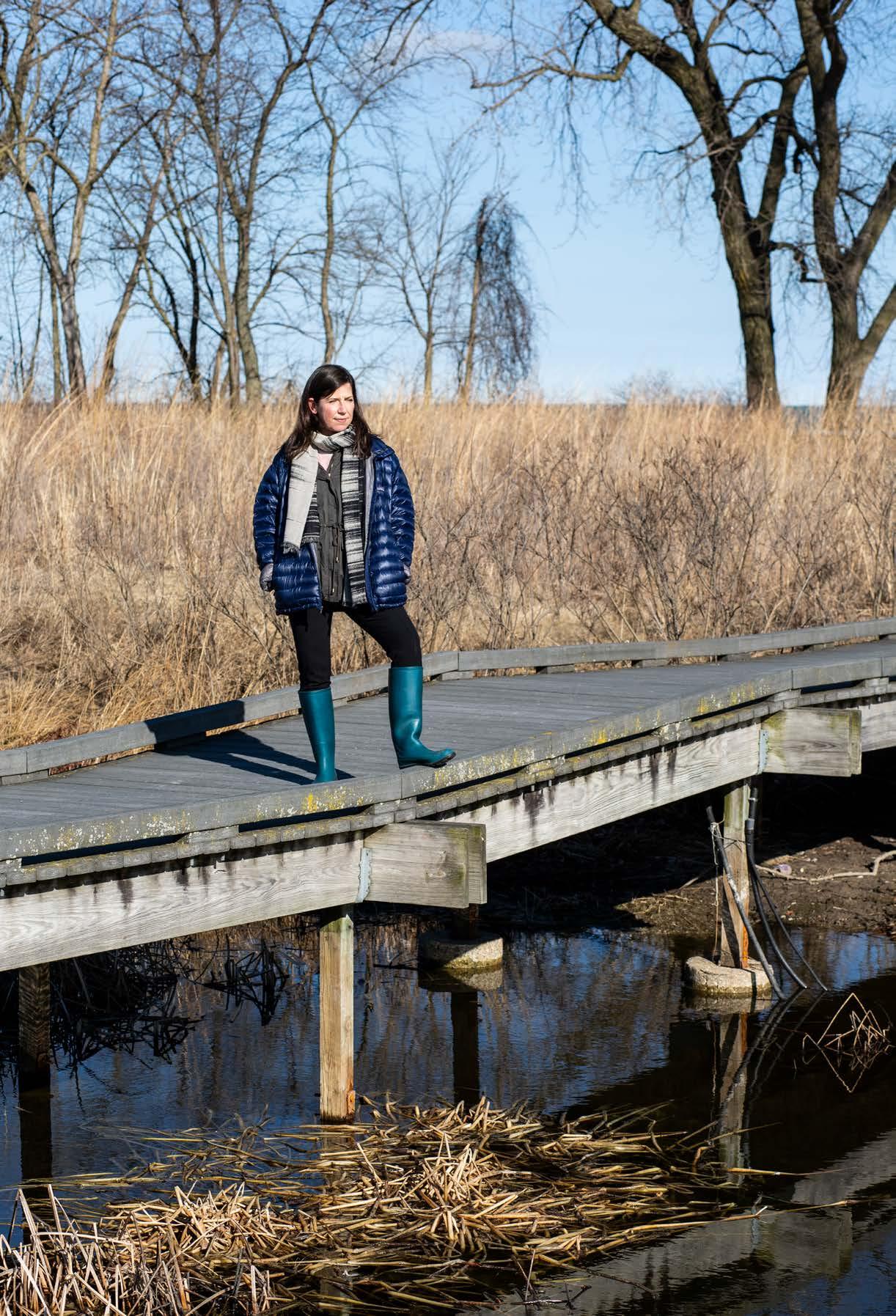
“The best, brightest people want to live where things are breathable, beautiful—and not flooded.”
In Lexington, Illinois, 120 miles southwest of the city, The Franklin Research and Demonstration Farm, also a Nature Conservancy project, is a model of sustainable agriculture. That means planting covers crops (oats, radish, and cereal rye) that stabilize soil during the winter while replenishing soil nutrients. Also, constructed wetlands adjacent to the agricultural land capture nutrient runoff (e.g., concentrated nitrogen and phosphorous, otherwise harmful to downstream marine life) while providing habitats for birds, plants, and wildlife.
Keep in mind it was Midwestern agriculture, producing commodities such as butter, eggs, pork bellies, corn, and soy, that created the Chicago Board of Trade and Chicago Mercantile Exchange in the 19th century.
In this remnant industry, prairies are burnt to protect the area. The “prescribed fire” reignites then refreshes the soil. Fire has been around for millennia to do this, but now fires are lit intentionally to encourage new, healthy grass to spring up. It attracts bugs and birds to the regenerated soil and helps mitigate wild fires in the west.
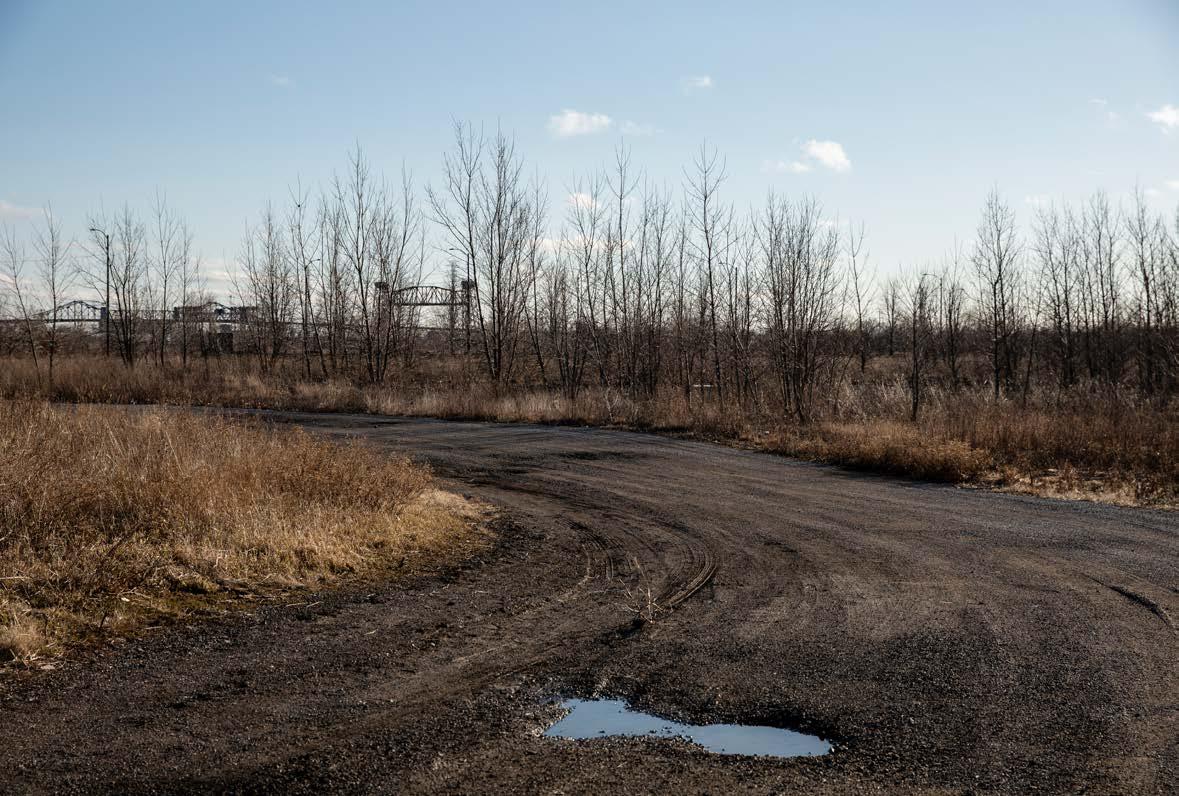
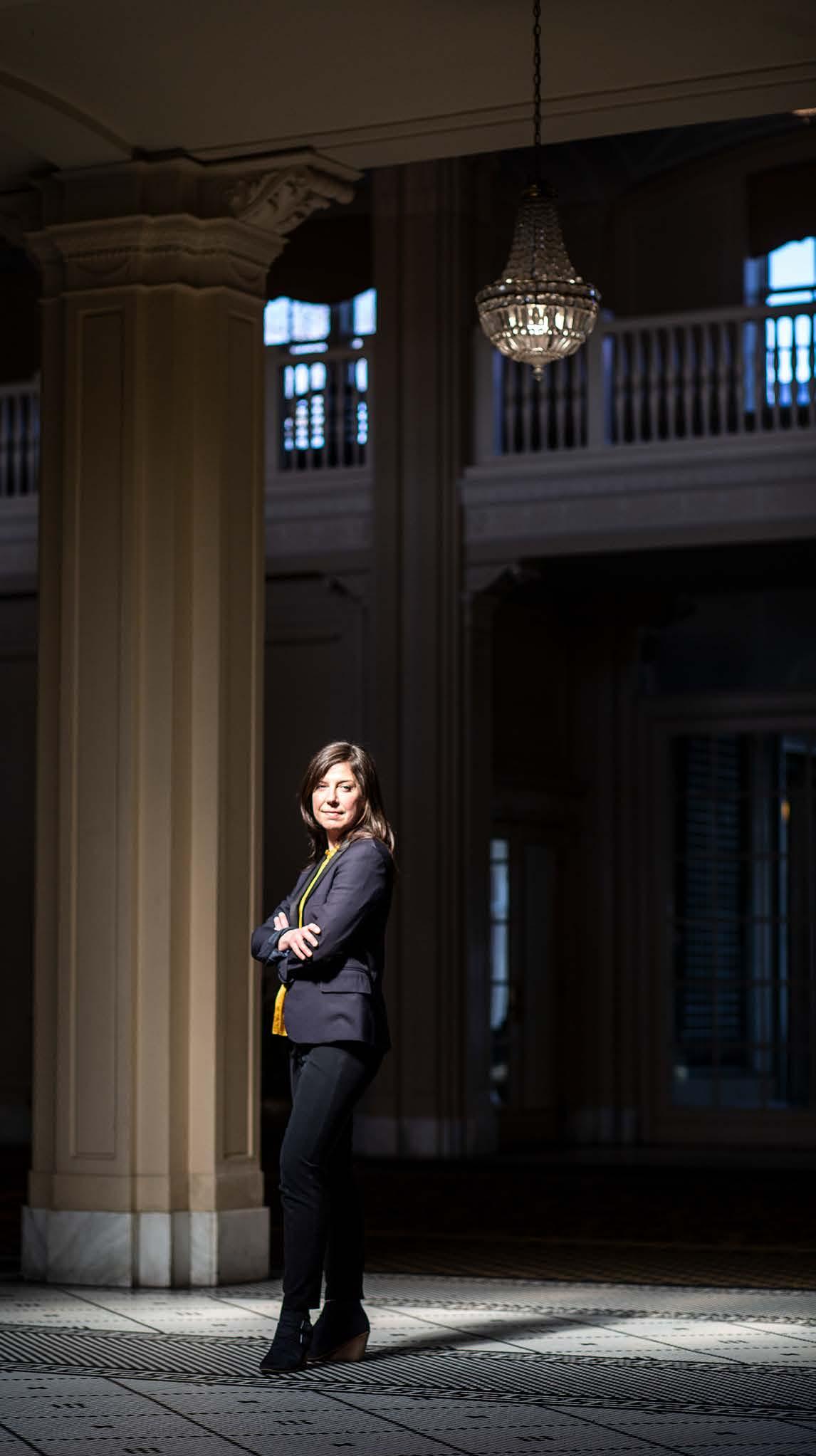
Formerly the grounds of the highly exclusive South Shore Country Club, the South Shore Cultural Center is an impressive, historic landmark that encompasses more than 70 acres. While visitors can play golf or explore the nature sanctuary and butterfly garden outside, the inside is equally breathtaking—just ask Michelle and Barack Obama, who held their wedding reception here in 1992.
Carr’s work and that of her colleagues wins the hearts and minds of elected officials, who play a big role in how these areas are restored and protected. “We get them to touch and feel the sites in their jurisdiction,” she says. That same tactile-sensory relationship with ecosystems forms future environmentalists as well. “When schoolchildren get their hands in the dirt, when they see pollinators and learn how food is dependent on them, it sparks wonder.”
With several such locations within a day’s field trip of Chicago-area schools, those kinds of educational experiences are accessible to students who otherwise see a lot more concrete than tallgrass. Aesop portrayed differences between towns and country. But as long as city kids learn how to avoid riling up bees and bison, they’re more likely to linger and learn than hightail it back to town.
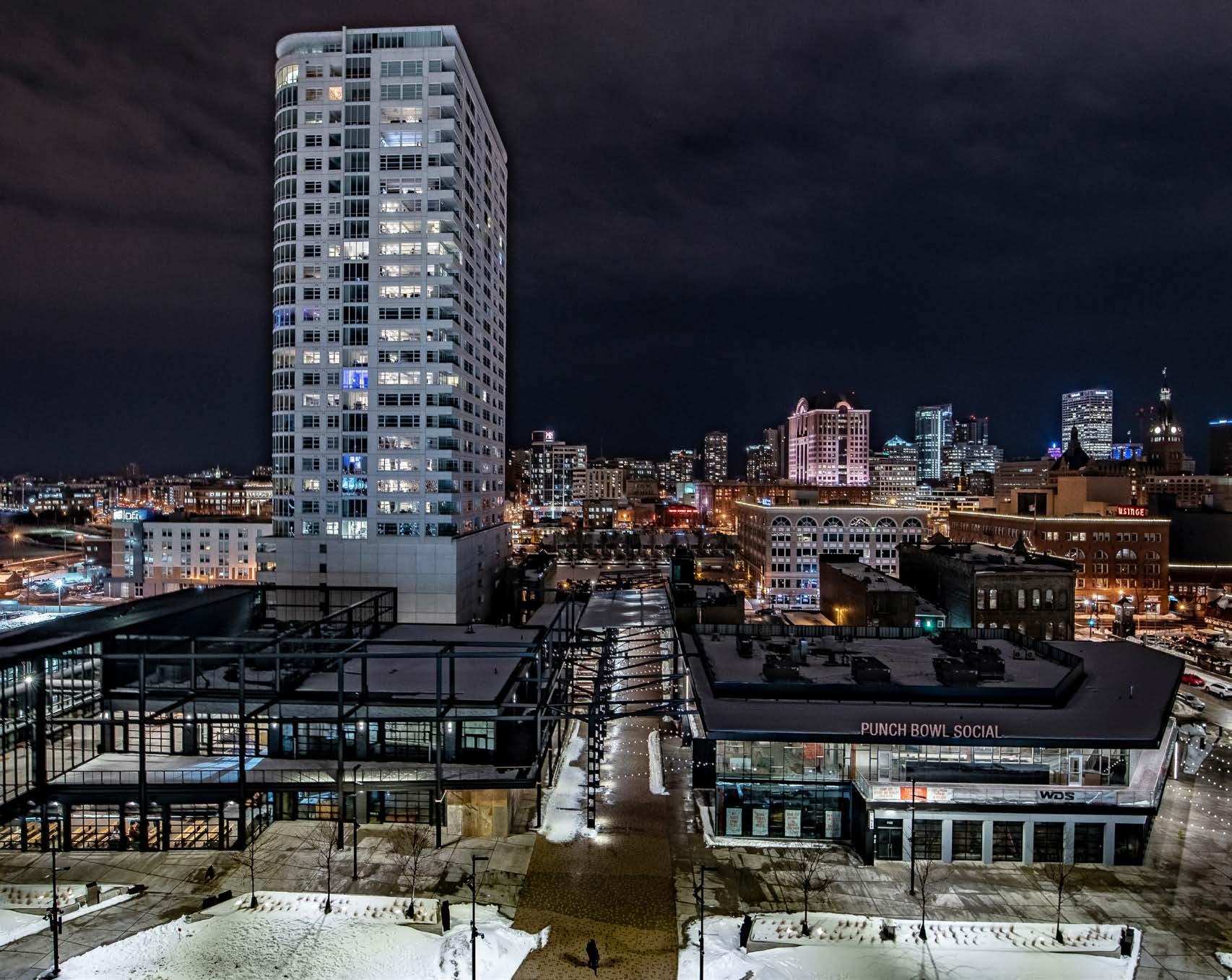
The Milwaukee Bucks Entertainment Block connects the arena to the rest of the city, brimming with year-round attractions that allow visitors to experience the Old Milwaukee atmosphere as they visit breweries, restaurants, shops, and concerts.
Peter Feigin on building an arena that tipped off the amazing rise of the Milwaukee Bucks
by Billy Yost
At the time of this writing, the Milwaukee Bucks have the strongest record in the NBA,
the best team record since 1971, and potentially the biggest European success story in NBA history in small forward Giannis Antetokounmpo.
These developments have coincided with the unveiling of the Bucks’ new home, Fiserv Forum, in August of 2018. The $524 million arena has been heralded with near-universal acclaim for its modern ingenuity-meets-community-embracing aesthetic, a virtually impossible victory in its own right considering most new sports complexes seem to divide opinion no matter what. Milwaukee Bucks and Fiserv Forum President Peter Feigin oversaw the project from vision to opening day, and what started as an immediate to-do to

avoid the risk of the Bucks being moved to another city has ignited what the president hopes will be a complete neighborhood development for the Park East Corridor.
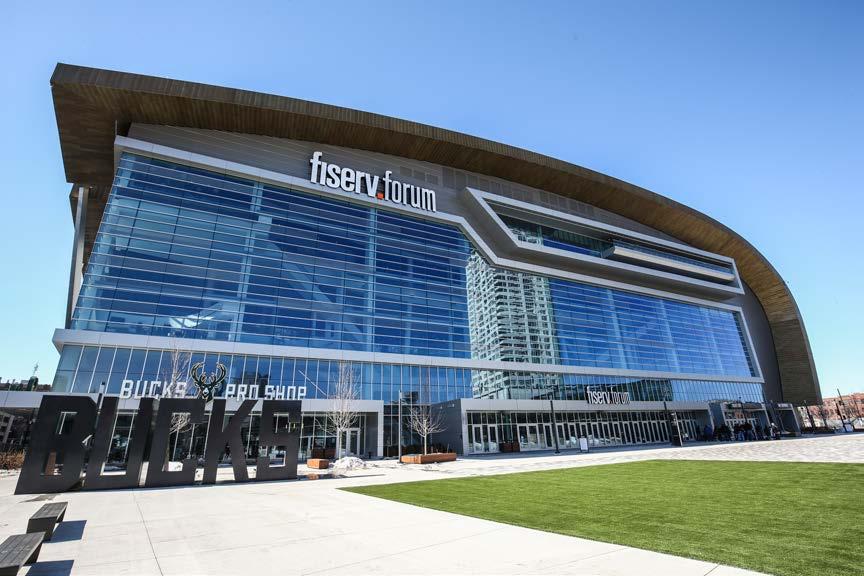
Shortly after new ownership purchased the Bucks in 2014, the NBA gave the team an ultimatum: Either build a new arena or risk being moved to Seattle or Las Vegas. Feigin had barely taken on his new role. Because neither he nor the owners were Wisconsinites, Feigin knew it was his responsibility to get the word out. “I knew there was no other way to do it than handto-hand combat and tell the story to people and individual groups to build that trust,” Feigin says. “The only way you build your equity and value is to really personally put yourself out there and communicate with those folks on a one-to-one level.”
The community outreach was extensive. A casual Google search will net videos of Feigin, clad in an orange safety vest, giving tours of the arena construction, visiting

Wisconsin morning shows, guesting on sports call-in segments with local citizens— in short, working it. “Things were happening so fast,” Feigin says. “Throughout the entire process, we overcommunicated what was going to happen, what had happened, and what the plan was.”
Feigin believes part of the ultimate success of the arena and ensuing neighborhood development stems from the fact that all along, the organization was honest about its expectations and intentions. “People weren’t surprised at what was coming,” Feigin says. “I hope that they were beyond satisfied because what was built was beyond their expectations.”
While the mammoth arena was quickly dubbed the best place to see an NBA game in the country, Feigin and ownership have set their sights outside the doors, working to reinvigorate an underdeveloped portion of Milwaukee, and in turn, widen the city’s tax base through jobs that allow workers to support families.
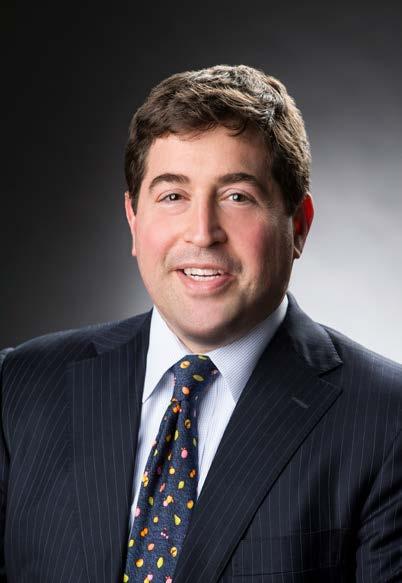
3.
“If you talk about numbers, we have about 30 acres here and I’d say about 17 of them are fully developed,” Feigin says, which includes the Bucks’ training center, a medical office building, an urgent care, a parking structure, and an entertainment plaza. “Then we’ve got three blocks left to create with, including hotels, residential, or commercial space. The aim is to create density, so there’s an equal number of people coming to work, play, and live in the same neighborhood.”
The organization is probably the largest entertainment organization in the state that has promised a $15/hour wage target when it comes to all construction on its neighborhood projects. “It’s a really redefining moment for labor at attempting to create family-supporting jobs,” Feigin says. The arena construction included a residential preferred program that guaranteed 40 percent labor from the area, and the Bucks voluntarily elected to continue that process going forward.
1. Fans cheer on the Milwaukee Bucks in Fiserv Forum, which boasts capacity for 17,341 basketball fans.
2. Fiserv Forum was built to reflect the heritage and personality of Milwaukee, serving as a community hub.
3. Peter Feigin, President, Milwaukee Bucks and Fiserv Forum
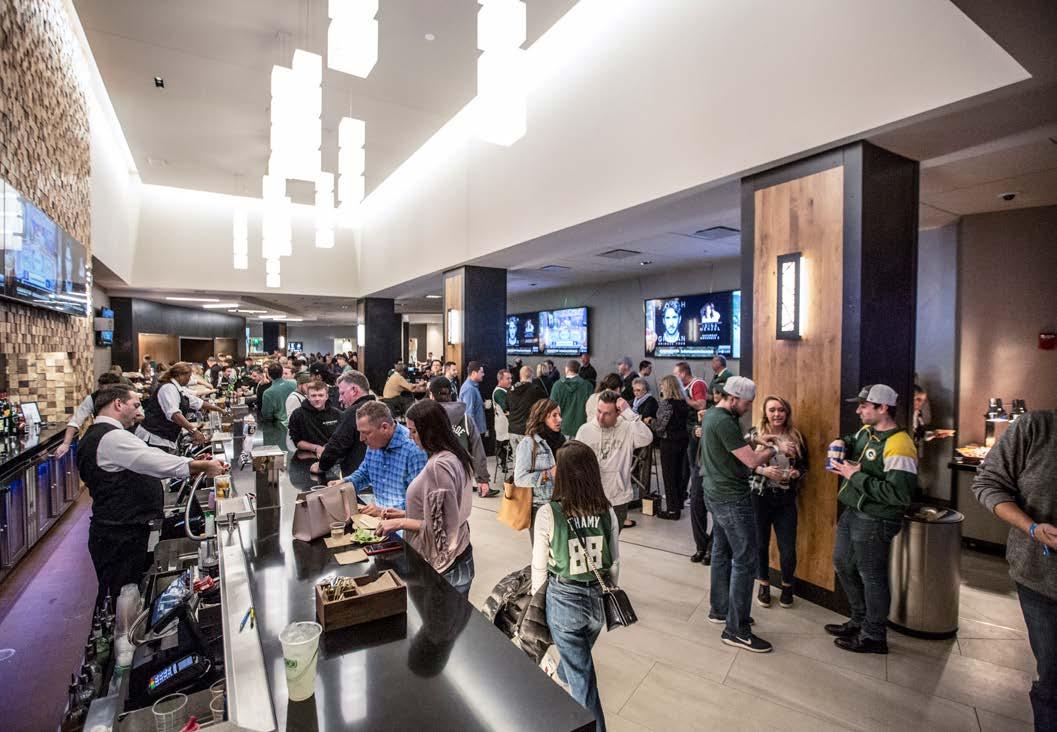
“The only way you build your equity and value is to really personally put yourself out there and communicate with those folks on a one-to-one level.”
Feigin credits Bucks’ ownership for not shying away from issues that may be uncomfortable to encounter in the short term but hold the keys to lasting trust and positivity moving forward. “Our ownership has taken it seriously to be stewards to the community,” Feigin says. “We think there’s a real responsibility and a real need to continue to try and improve those difficult things that every large city faces, including race relations, social justice, education, and wellness.” Feigin says he and the ownership have made good strides but still have a long way to go in what he considers a big opportunity to help grow and develop all parts of his adopted city.
None of that draws away from the fact that the Milwaukee Bucks are having a moment. “I think we kind of pinch ourselves,” Feigin says. “How do we tell everybody that this is such a special moment?” If 53 wins as of March, an MVP contender at his peak, and now having the best arena in the country aren’t enough to get that point across, then what is? “We’ve really put the best foot forward and we’ve got this opportunity to springboard into great growth that we could have never thought of happening this quickly and that’s because of the success of the team.”
4. Guests gather at one of the many concession bars in Fiserv Forum to enjoy drinks during the game.

2 3 5 1 4
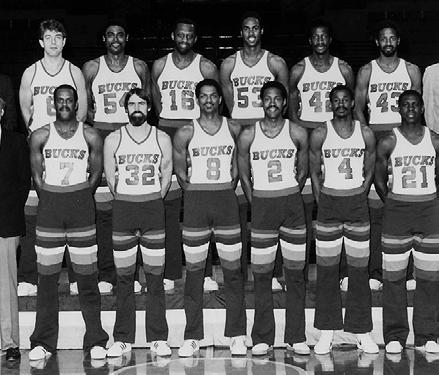

Ayse Kalaycioglu and Dan Burke keep the Second City on the up and up
by Billy Yost

Serving a metropolitan area of 10 million, 1.
the infrastructure of the city of Chicago relies on far more than Big Shoulders to keep it afloat. Two of the city’s finest public executives couldn’t have less in common, at least on the surface. Ayse Kalaycioglu, deputy commissioner at the Chicago Department of Fleet and Facility Management (heading Bureau of Architecture, Engineering, & Construction), is a Turkishborn architect who fell in love with the Second City after relocating to the United States. Managing Deputy Commissioner and Chief Engineer at the Chicago Department of Transportation Dan Burke is a child of Chicago’s 36th ward and a lifelong resident whose passion for civil and structural engineering was fueled by one of the city’s own public initiatives to introduce high school students to municipal governance and public sector work. While their lives may not immediately intersect, both individuals help oversee departments that are responsible for buildings, roads, and programs made available to residents of Chicago each and every day.
“I have to tell you, the thing about Turks is that we have what people call ‘Mediterranean blood,’” Kalaycioglu says. “We have to love what we do; otherwise, we can’t do it.” Kalaycioglu is the youngest of ten, and building couldn’t be further ingrained in her DNA. Her brothers and late father were all engineers and contractors back in Turkey. The joke was if the family only had an architect, they could form a family business. Inspired by both her family and the dynamic architecture of Istanbul, Kalaycioglu decided to take on the challenge. But as Kalaycioglu’s architectural interests continued to develop, her father encouraged her to take on a bigger challenge. “He told me to go somewhere where I couldn’t call him to come help and would have to be independent,” Kalaycioglu says. “That’s how I wound up in Illinois barely out of college.”

Kalaycioglu spent nearly 12 years at Chicago nonprofit IFF, eventually as director of owner's representative services. IFF provides financial and real estate solutions to other non-profits serving low-income and minority communities, which intensified Kalaycioglu’s affinity for public service and working on a larger scale. When Commissioner David Reynolds offered her that chance, Kalaycioglu’s career with the city began.
“I’m responsible for the department’s design and renovation services in over 350 facilities,” Kalaycioglu says, a stunningly large portfolio. “When I was hired there was a staff of only two, and many projects that needed to be initiated.” One of those projects was a grant for Harold Washington Library that was in danger of having to be repaid if work was not completed in time. The project was completed, and a transformation was underway.
Of all the projects Kalaycioglu has helped oversee, she’s particularly partial to the renovation of the Woodson Regional Public Library which also houses
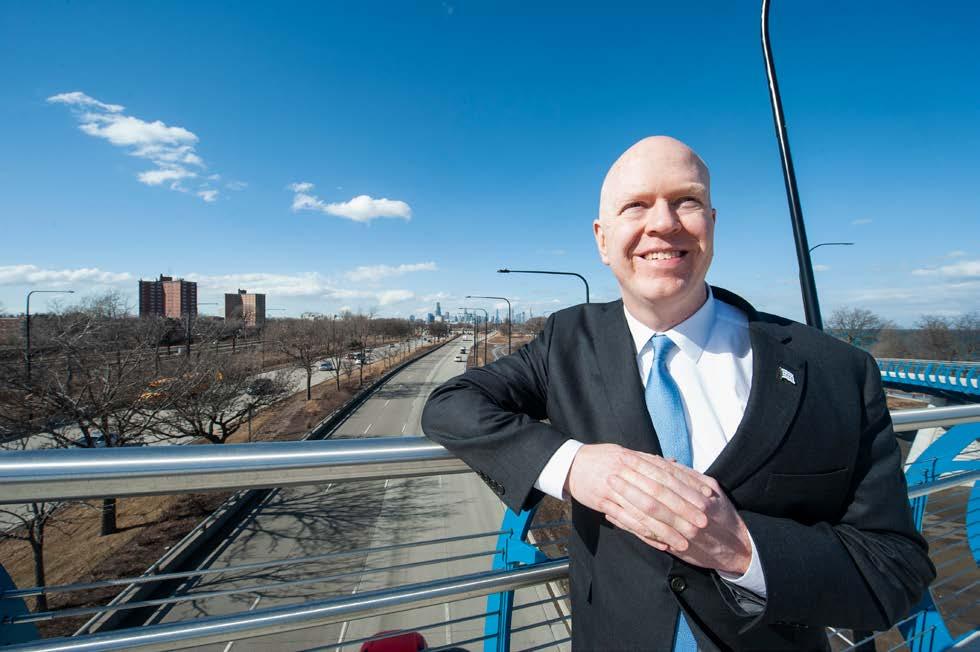
the Vivian G. Harsh Research Collection of AfroAmerican History and Literature, the largest collection of its kind in the Midwest. During a community Q&A, one skeptical audience member stood up and asked if the city was really going to be capable of delivering a space that would actually be beneficial to the community it serves. “To be able to see that same person at the reopening who comes up to you, gives you a hug, and tells you it’s beyond what they envisioned is the most rewarding experience I can ask for,” Kalaycioglu says.
Dan Burke has been working on behalf of the city of Chicago for 25 years. The projects he’s been a part of in that time read like a highlight reel of Chicago history. “I’ve been very fortunate to spend my career at all levels from entry level roles now up to chief engineer,” Burke says. “What’s so important to remember is how many people at all levels are making these projects happen.”
1. Ayse Kalaycioglu, Deputy Commissioner Chicago Department of Fleet and Facility Management Bureau of Architecture, Engineering, & Construction
2. Dan Burke, Managing Deputy Commissioner and Chief Engineer, Chicago Department of Transportation
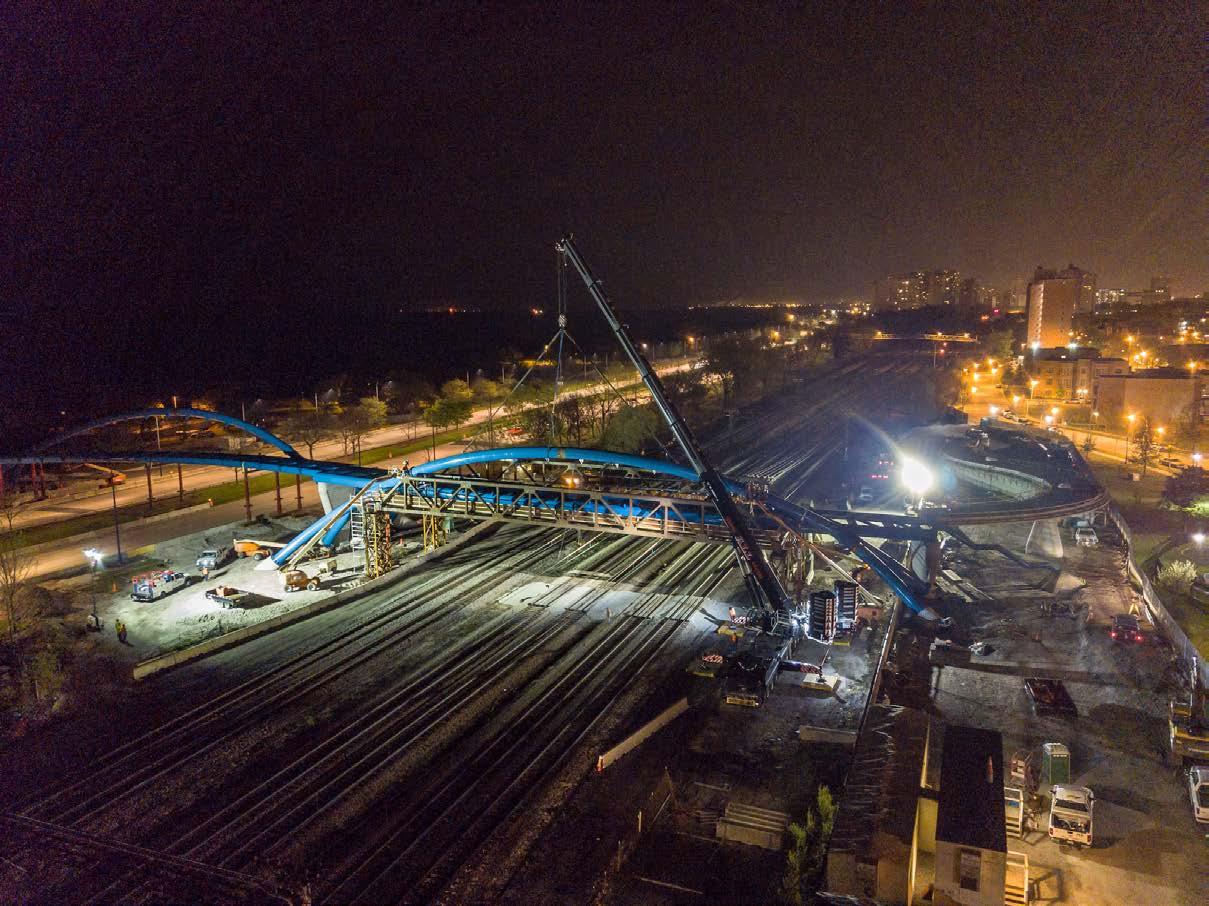
Before Chicago’s 41st street bridge had its ribbon cutting at the end of 2018, it was still a work in progress for the CDOT, as shown here. The 1,470-foot finished product connects Bronzeville residents to the shoreline and is also fully ADA accessible, featuring ramps for wheelchairs, bicycles, and emergency vehicles.
The managing deputy commissioner grew up in Chicago’s Riis Park neighborhood and, while attending St. Patrick High School, had the opportunity to participate in a city-sponsored program that selected one student from each high school and placed them in municipal internships based on their interests. Burke wound up in the Chicago Department of Public Works. “It exposed me to public sector engineering, design, and construction,” Burke says. “It ultimately sparked my interest to become a civil engineer.”
One of the more novel projects Burke helped undertake was the Albany Park Stormwater Diversion Tunnel, a solution to a problem Burke says was completely untenable for a Chicago neighborhood. Due to the paving of watershed land and increase of extreme rain events due to climate change, the neighborhood experienced flooding in 2008 and 2013 that left 300 homes underwater.
“What’s so important to remember is how many people at all levels are making these projects happen.”
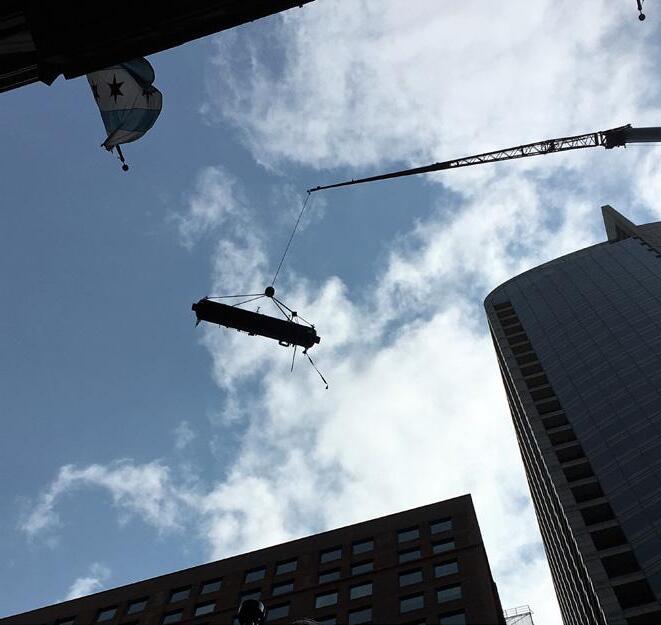

Spearheaded by Mayor Rahm Emanuel and in collaboration with the Metropolitan Water Reclamation District, CDOT managed the design and construction of a 5800-feet-long, 20-feet-in-diameter, 130-feetdeep tunnel that diverts upward of 15,000 gallons of water-per-second and stops the neighborhood from flooding. “In terms of a really unique solution that improves people’s quality of life, that project was really important to me,” Burke says.
Burke is also excited to be part of the city’s new Green Line station project, located at Damen Avenue and Lake Street. “We’re able to rebuild that station [that was previously closed in 1948] and bring back a transit connection and all the transit-based development that comes with it,” Burke says. “It’s terrific for the city of Chicago.”
Both Kalaycioglu and Burke mention Emanuel when they talk about virtually any of the projects they have helped lead. “There are amazing programs and renovations that have been done in the eight years of his administration that I have to clearly say wouldn’t have been done without his leadership,” Kalaycioglu says. “Mayor Emanuel has been behind all of this,” Burke adds. “He’s pushed these projects from day one and provided the platform for us to get them done.”
Granite would like to thank Ayse Kalaycioglu and the City of Chicago Department of Fleet and Facilities Management (2FM) for the opportunity to continuously improve our city’s most essential facilities. Our staff has enjoyed working with Ayse and we look forward to continuing our success together well into the future.
in our complex world, engineering and our ability to build better relationships with our partners is critical to eFFecting real change and transForming our communities.
we value our partnership with the city oF chicago and look Forward to advancing our communities together.
For more inFormation, please contact ryan oshlo 312.720.3577 powerbids@gcinc.com or visit graniteconstruction.com
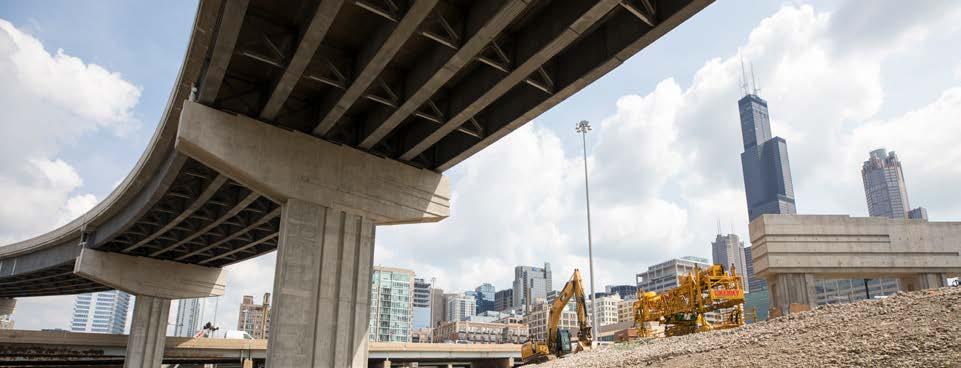
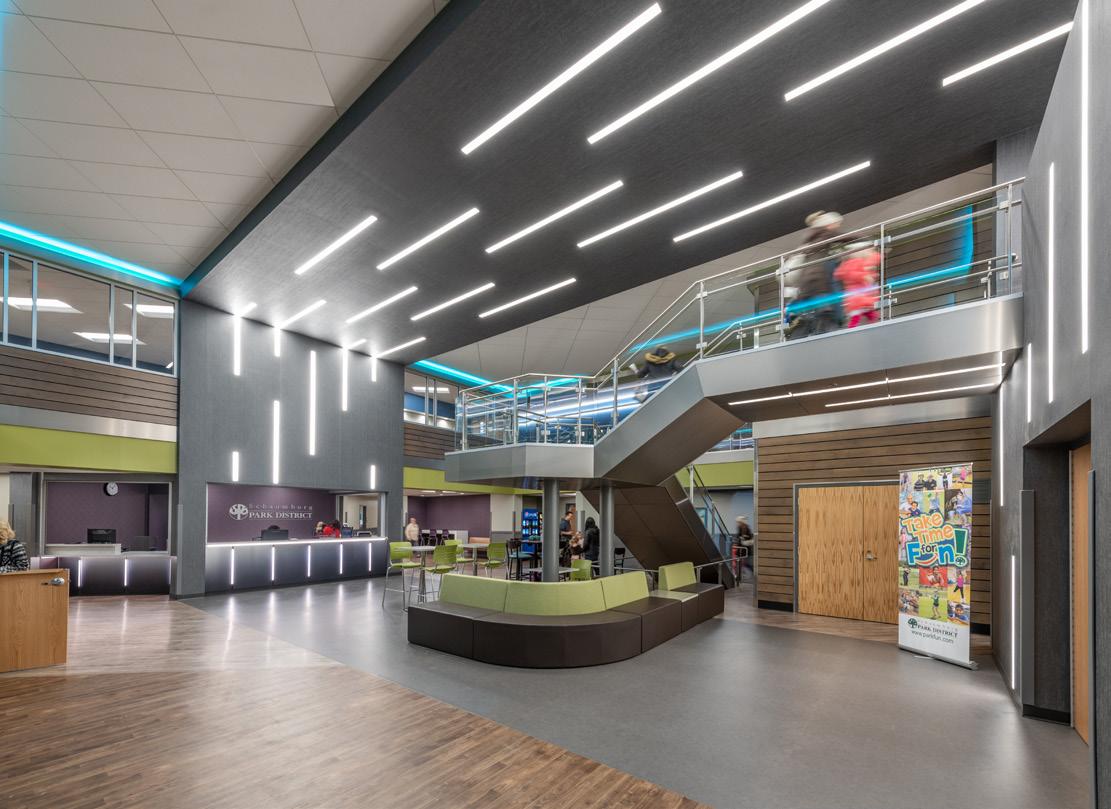
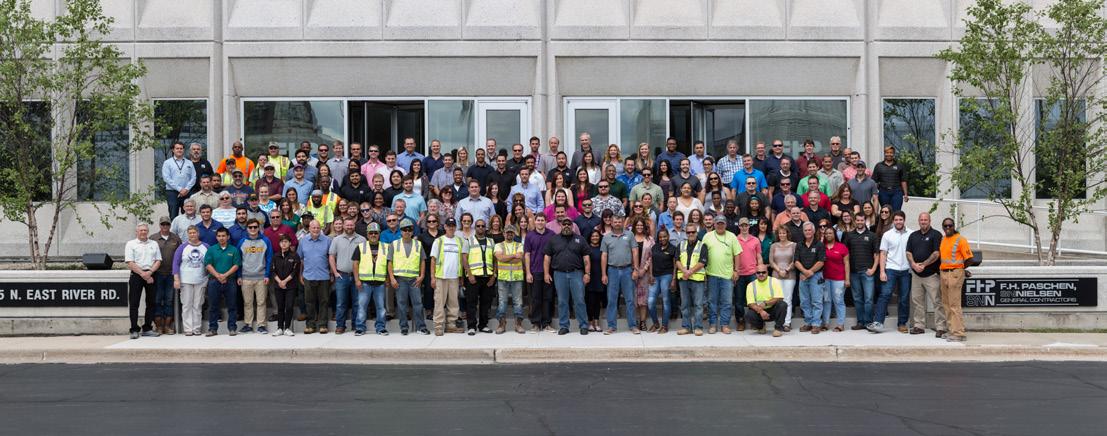

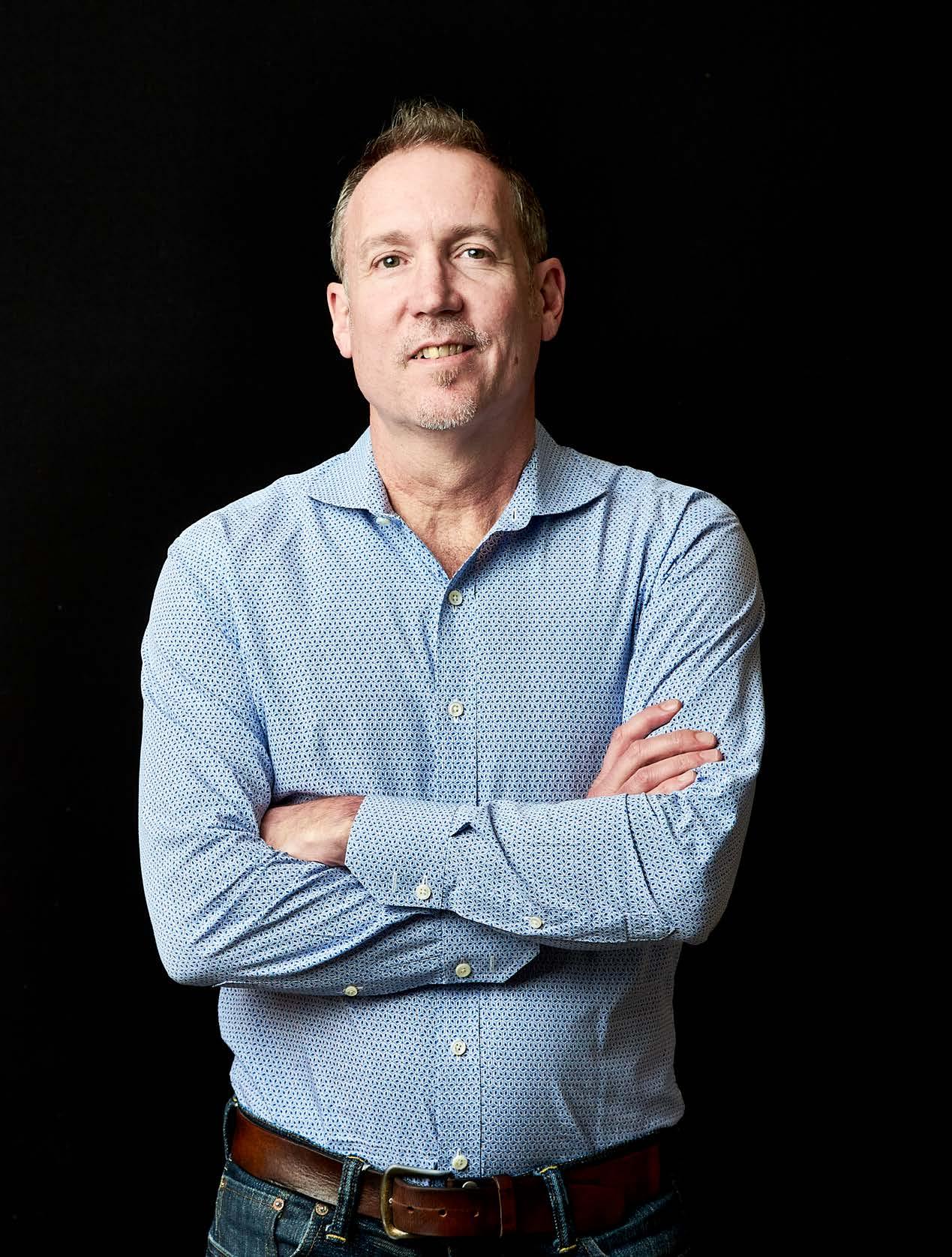
R. Adam Smith, executive director of store development at Whole Foods Market, designs each location to complement its surrounding community
by Anthony Ruth
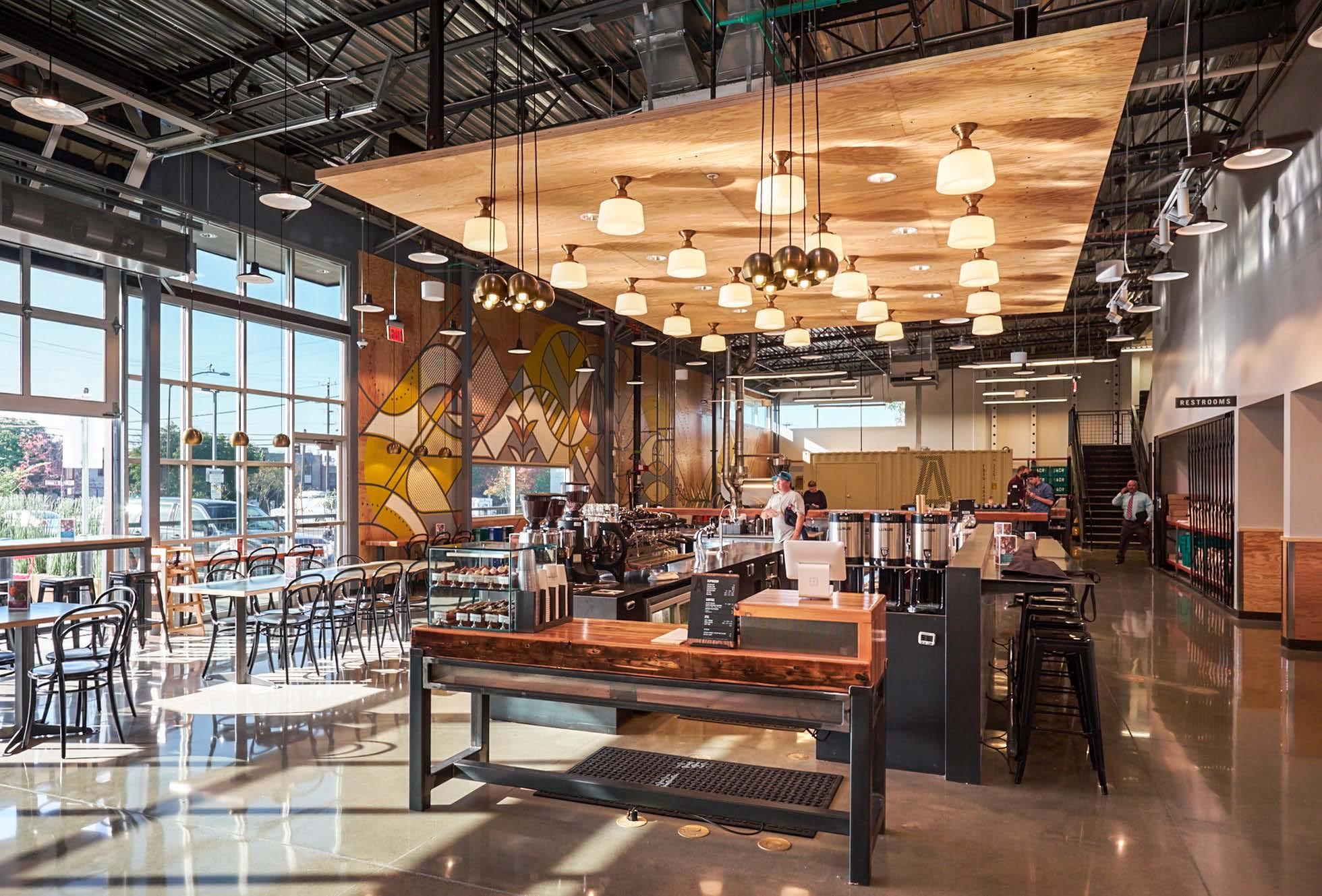
It’s 2008, and R. Adam Smith is in the practice of opening between four and six new Whole Foods Markets each year.
more perishable inventory, which immediately became a concern to the company. “We tried a bunch of different concepts to minimize our exposure, to shrink—and we still had this big space left over.”
Construction began, and Smith still had space he needed to fill. For inspiration, he looked to the history and local culture of the area. “Santa Rosa, in Sonoma County, is kind of at the epicenter of craft beer,” Smith explains, “so we came up with the idea of this taproom.” This happened to be the first of its kind in any Whole Foods Market. “We were designing this separate venue on a dual track timeline, and it was very down to the wire whether we were going to get it done in time for the opening.”
He’s just started work on the design of a new store in Santa Rosa, California. Enter the infamous economic crash, causing building projects around the world to pause or shut down.
“I was looking at this giant, 50,000-square-foot box,” Smith now recalls a decade later, as executive director of store development for Northern California and Reno. The Santa Rosa store’s large footprint meant
The store—and taproom—did debut on time, to huge success. These exemplified Smith’s philosophy of grocery stores as places for people to gather and connect around food. “We originally created this space that we thought would have relevance to people who enjoy craft beer and pay homage to the producers in the area,” he says. “When you’re going into a community to create a gathering space, it makes sense to do as much as you can to understand that community.” 1.
1. The Allegro Coffee Roasters in the Berkeley Whole Foods roasts and grinds beans on-site.
2. A lounge area in the Fremont Whole Foods offers a community gathering spot.
3. The Berkeley store’s bakery creates desserts from scratch that can also be customized.
Smith’s relationship to food was forged at ten years old, when his dad, a US air force fighter pilot, was stationed in Germany and settled the family in a small village near the Luxembourg border. On school days, Smith waited for the bus and ate warm bread handed to him by the baker making his morning delivery, while local women went to the market with their baskets for their midday meals. Spending those formative years in a culture that revolved around families gathering together over fresh, locally sourced food had a lasting impression. “It’s what led me to want to pursue a career as a restaurant chef and in the food industry,” he says.
Smith went to culinary school and worked as a chef in restaurants across the country, including New York, Virginia, Colorado, and California, where he enjoyed sharing the farm-to-table culture that he grew up with, but he also felt he could do more to promote healthy eating. The diners he served already had a passion for food. “I wasn’t really converting anyone,” Smith recalls. “While it felt really good to make the connection, and people enjoyed it, I just felt something was missing.”
Two years later, Smith got a call from Whole Foods Market, which was looking for chefs to elevate its prepared foods program. It was there he quickly found
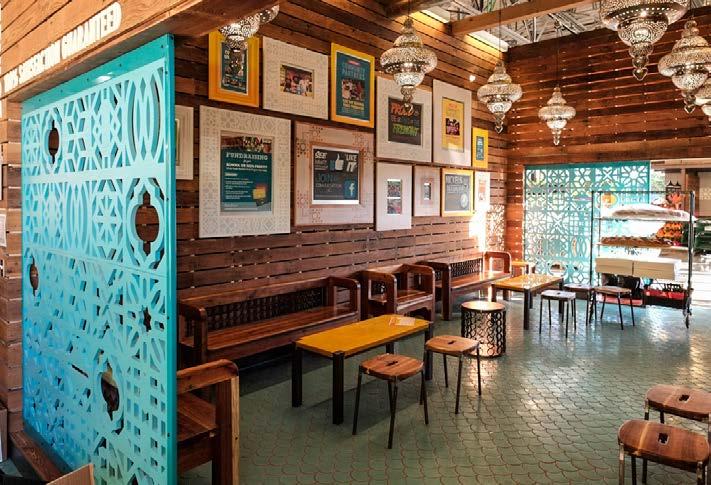
what he had been missing in his previous roles: a sense of diversity in what he could offer and whom he could serve. “I was exposed to people who were coming to Whole Foods Market for any number of different reasons,” Smith says, from foodies who wanted the best in-season ingredients to cancer patients looking to support their treatment with a healthier diet and lifestyle. “I felt like there were so many areas of intersection available to get this message out about how important good food and sustainability are to support healthy communities.”
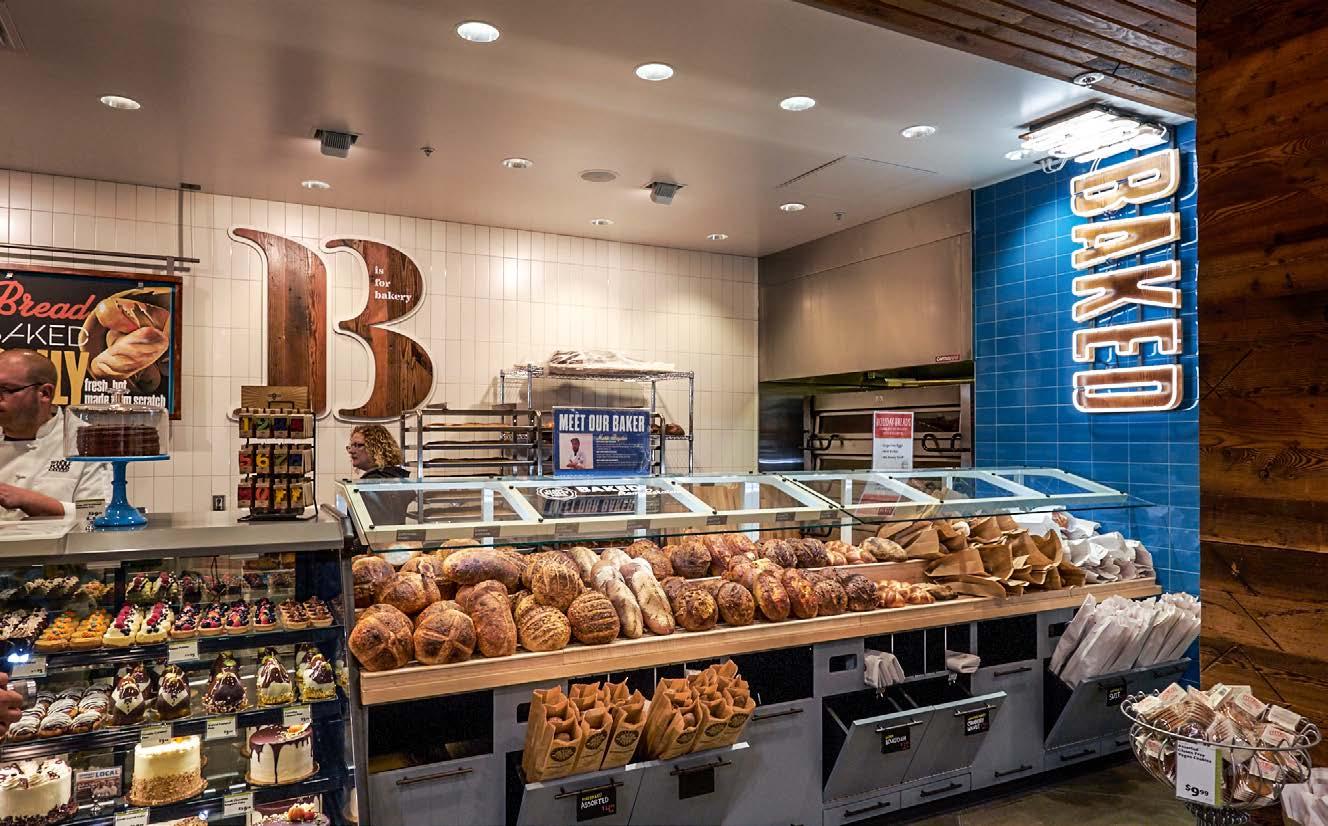
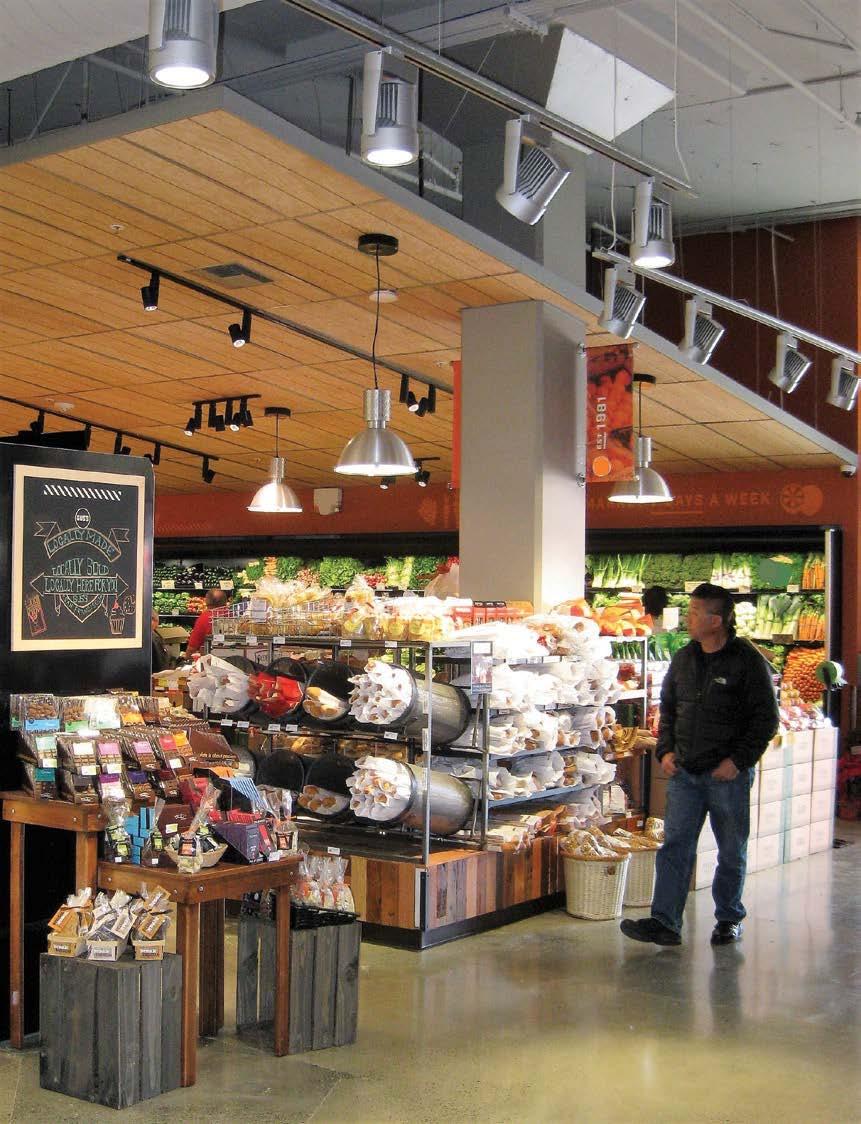
“Our partnerships in the neighborhood provide both a bridge to the community and access to a vendor who may want to grow.”
Smith establishes this early in the store-design process, meeting with community groups related to health, food access, jobs, and culture to understand what the community needs and to introduce them to Whole Foods. “It’s a great way to start a dialogue that will lead to making decisions about emphasizing a certain product mix in the store as well as certain design concepts,” he says. In-store restaurants are a prime example, which create excitement in the store and reinforce the concept of connection around food. “We may partner with a local vendor who’s prominent in the neighborhood to provide both a bridge to the community and access to a vendor who may want to grow.”
Smith also tries to push the design of each store as late as possible in the timeline, which averages 24 months from lease signing to opening. “We understand very clearly that the retail environment changes much more quickly than design and construction,” he says. “What is the cronut two years from now? If we develop programs around what’s hot in the market right now, we may be missing the mark by the time we open.” Smith’s team tries to be as predictive as they can about where the industry is going, but also aims to create spaces that are flexible and can accommodate changes.
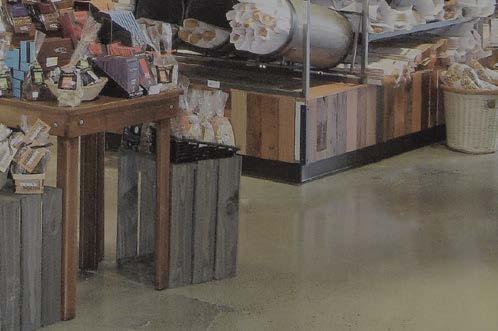

The high-touch approach Smith takes to get each store right requires more time and effort than it would to “drop a box from the sky,” as he is known to say, but he finds that the payoff—stores that are unique and feel like part of the contextual fabric of their communities—is worth it. “I could work on a project for ten years before it opens,” he says. “Once the store is built, and we open that store and see how our team members and our customers interact in that space— that’s really the best part of my job.”
Setting the stage and implementing the building blocks for what will soon be state-of-the-art facilities and designs from difference makers in the building industry
Mark Blair and Phil Memmott of athenahealth’s environment team have forged a bond through innovative ideas and practical practices
by Jeremy Borden
Anyone who ventures into the expansive, chic offices of athenahealth in Austin, Texas, might first notice the amount of natural light streaming in through the windows. Their eyes might linger on the modern work stations or bi-level cross bridges that give the massive interior space a dramatic, otherworldly feel. Unmistakably, though, they’ll realize they’re in a refurbished power plant.
Finding and using the beauty of old, historic spaces while combining state-of-the-art technique with design and functional engineering is exactly the forte of Mark Blair and Phil Memmott, and an area in which they feel pride. Just take the name of their department, which, in another company, might be titled “planning” or “engineering.” At athenahealth, it’s the “environment” department—one small indicator of the team’s approach. The goal is not only to plan, construct, and maintain buildings, but also to create spaces that meet the broader needs of both employees and the company.
Blair is the executive director of the environment department and hired Memmott, the director of
space planning and construction, about five years ago. Both engineers, Blair’s career has spanned from the Merchant Marines to a power plant, corporate design and planning, and then eventually a tenure at athenahealth beginning in 2012. When Memmott joined in 2014, Blair felt a kinship based on their similar thought processes and admired his solid background as an engineer and even-keeled problem-solving skills.
The company was set to undergo a major expansion when Memmott entered the company, and which involved a subsequent five years of renovations to its historic campus in Watertown, Massachusetts, and development of new campuses in Atlanta and Austin.
Blair says he remembers interviewing Memmott right when the expansion was beginning, and the stakes were at an all-time high. “We needed somebody who could hit the ground running,” he recalls. “We looked for someone with the right attitude, who would understand the details of construction. Phil blew everybody out of the water I interviewed that day.”
Employees in the Austin, TX, office venture across the B1 Level bridge that rests in the heart of the space.
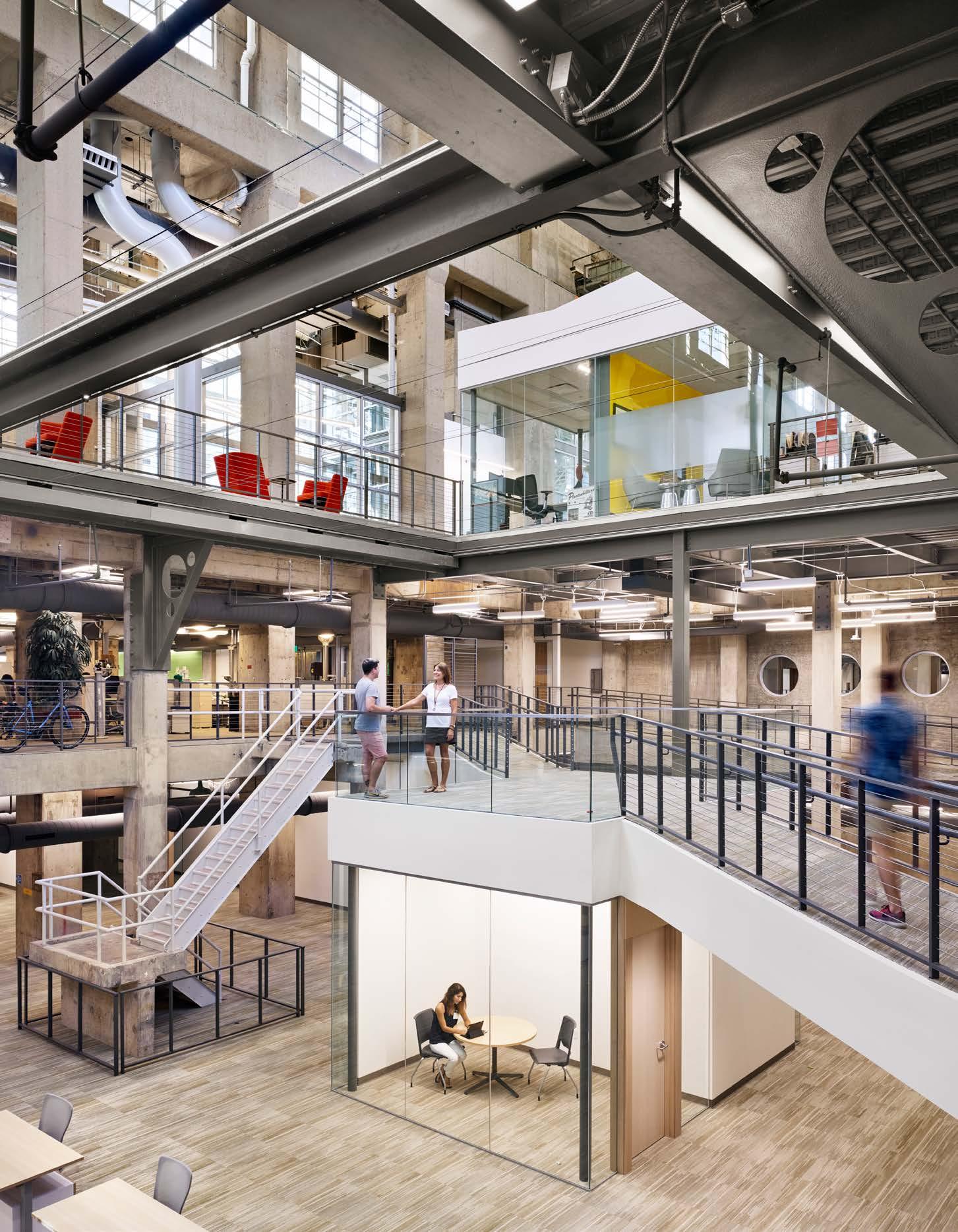
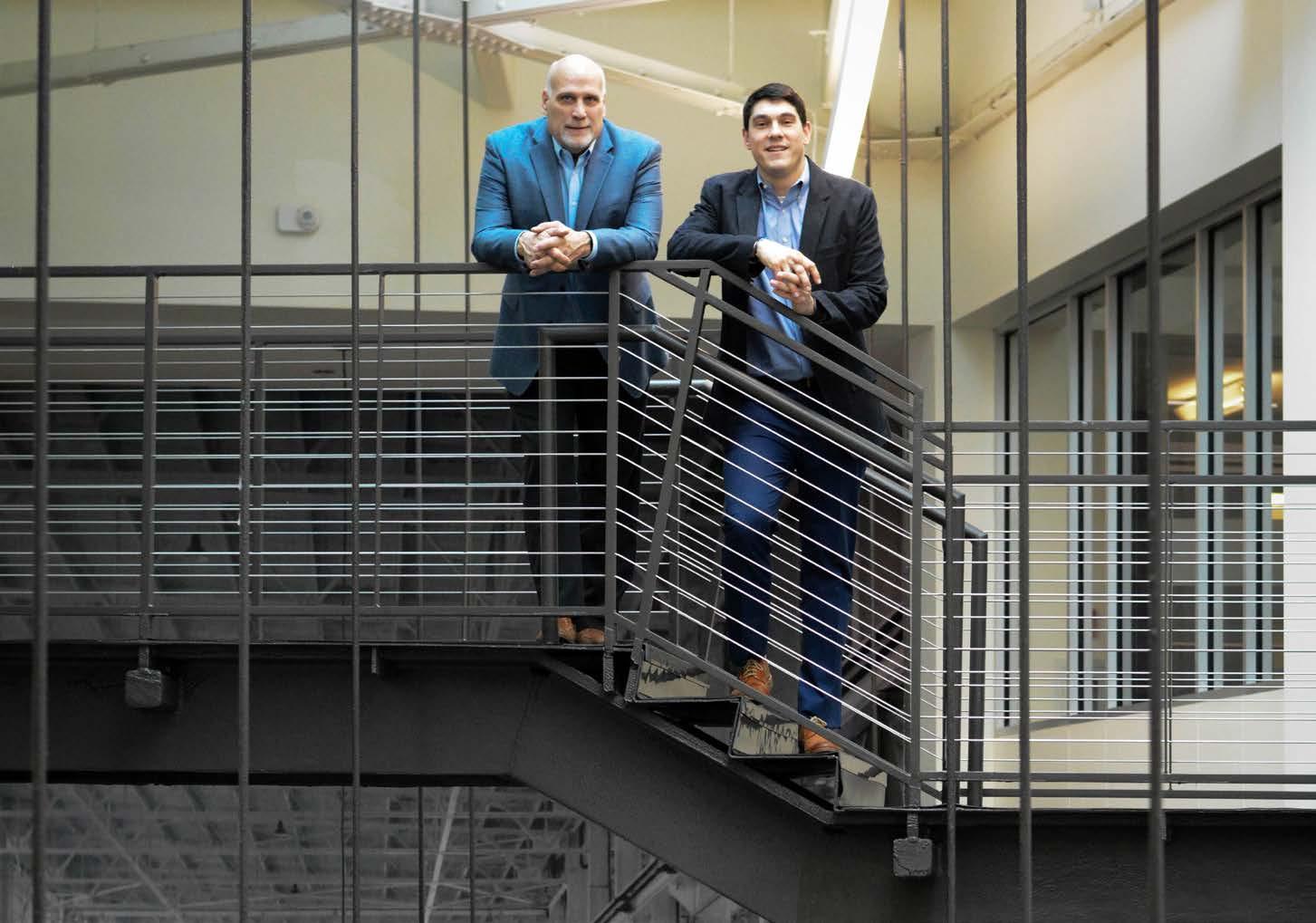
athenahealth’s major Watertown campus renovation has since been admired for its innovative use of space and light. The project was in its beginning stages and there were lots of decisions, big and small, that needed to be made. This is just what Memmott wanted: he had come from working as a consultant, where the final results and decisions over a project were always out of his hands. This time, he wanted to own the work.
This wave of responsibility was exciting, but it also proved challenging. Memmott recalls that he initially found himself swept up in the small details. “Owning the delivery of a project is much different than consulting,” he says. “For the first 18 months, Mark would ask me how I was doing, and I would be dealing with things like budget, schedule, and scope. I’d be hung up on certain things, to which Mark would respond, ‘Oh, I wouldn’t worry about that.’”
The pair’s working relationship began to grow from there and their similarities helped foster productive collaboration. “We think a lot alike,” Blair says. “We
look at things practically. We don’t want to be trendy. We want to build things that will stand the test of time. We keep it simple; it’s practical—‘simple elegance’ is one of our terms here.”
As Memmott grew more comfortable in his role, he began to make more of the decisions that had daunted him at first and his management of the organization’s internal politics and practices improved. Blair says Memmott’s “problem-solving attitude” has helped push projects to achieve the pair’s shared vision of spaces that repurpose the old in a thoughtful way, boost employee morale, and most importantly, last.
“Engineers think alike,” Blair adds. “There’s not a lot that has to be said.”
Memmott says that Blair has helped him understand the broader scope of what the team has to accomplish. athenahealth is an established company, providing network-enabled services for healthcare professionals in areas such as electronic records, billing, and patient engagement, but this also means that its workforce is
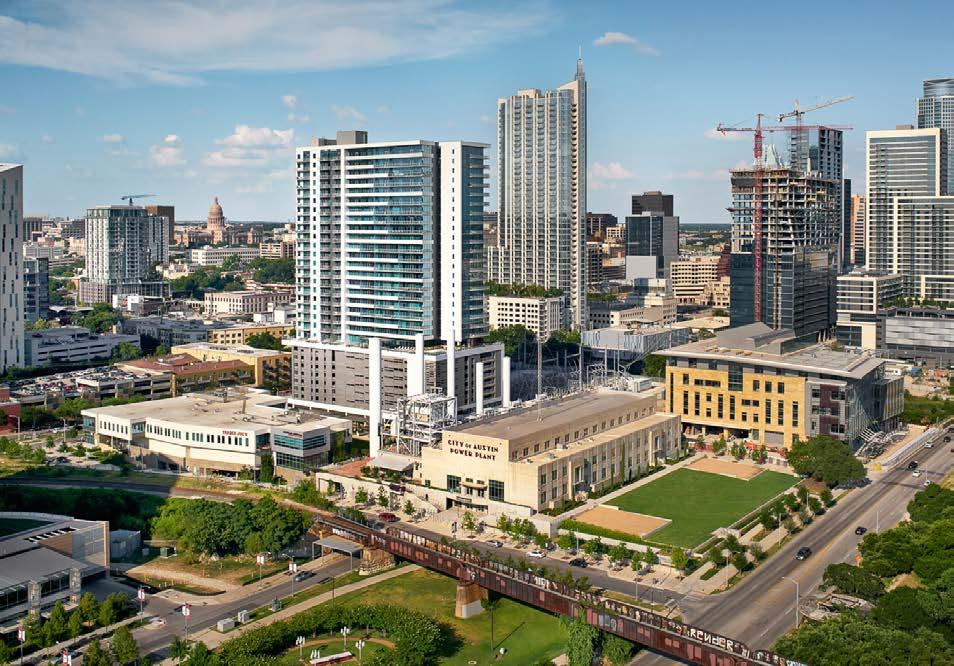
atheanhealth opened the doors of its Austin campus in part of the renovated Seaholm Power Plant.
An athenahealth employee pauses in the breakroom, while another two take advantage of the open space for a quick meeting.
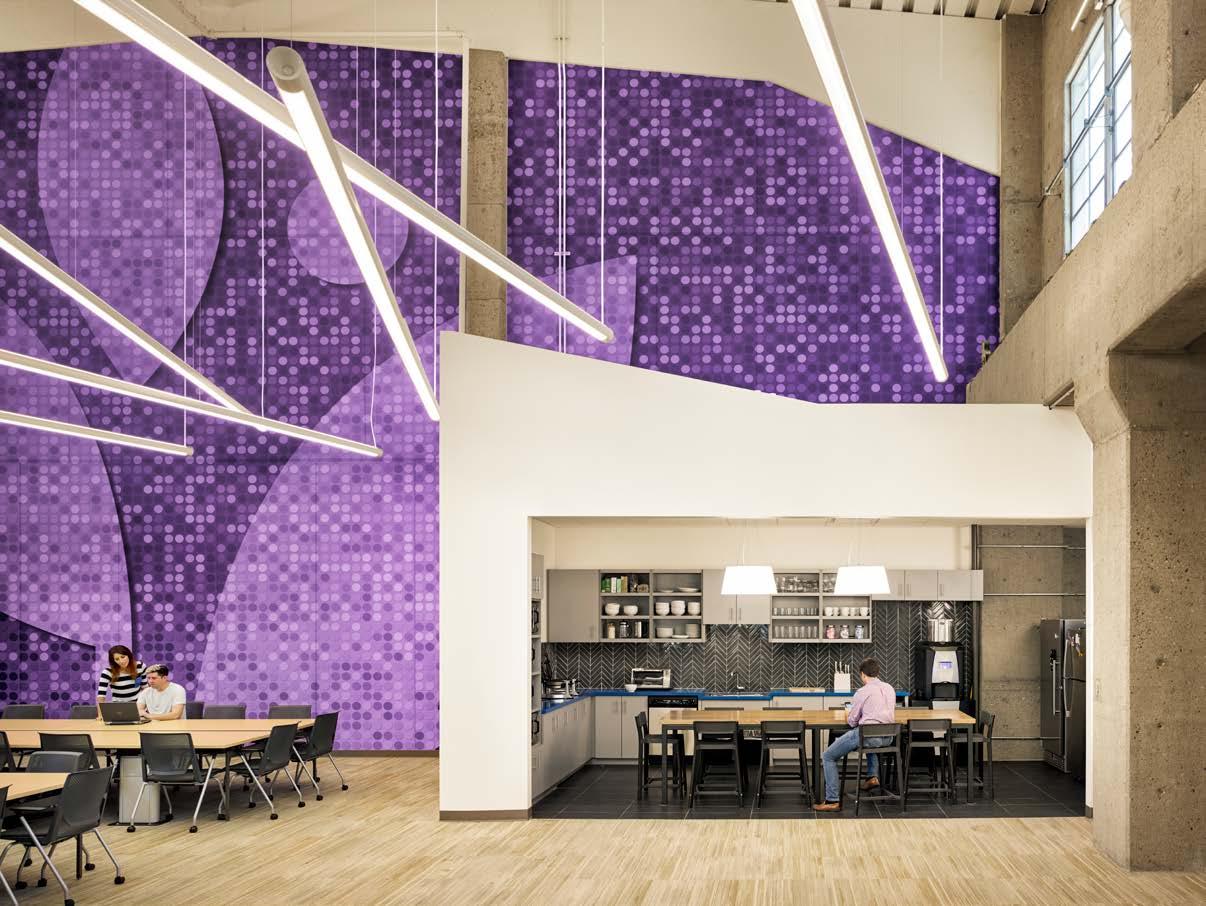
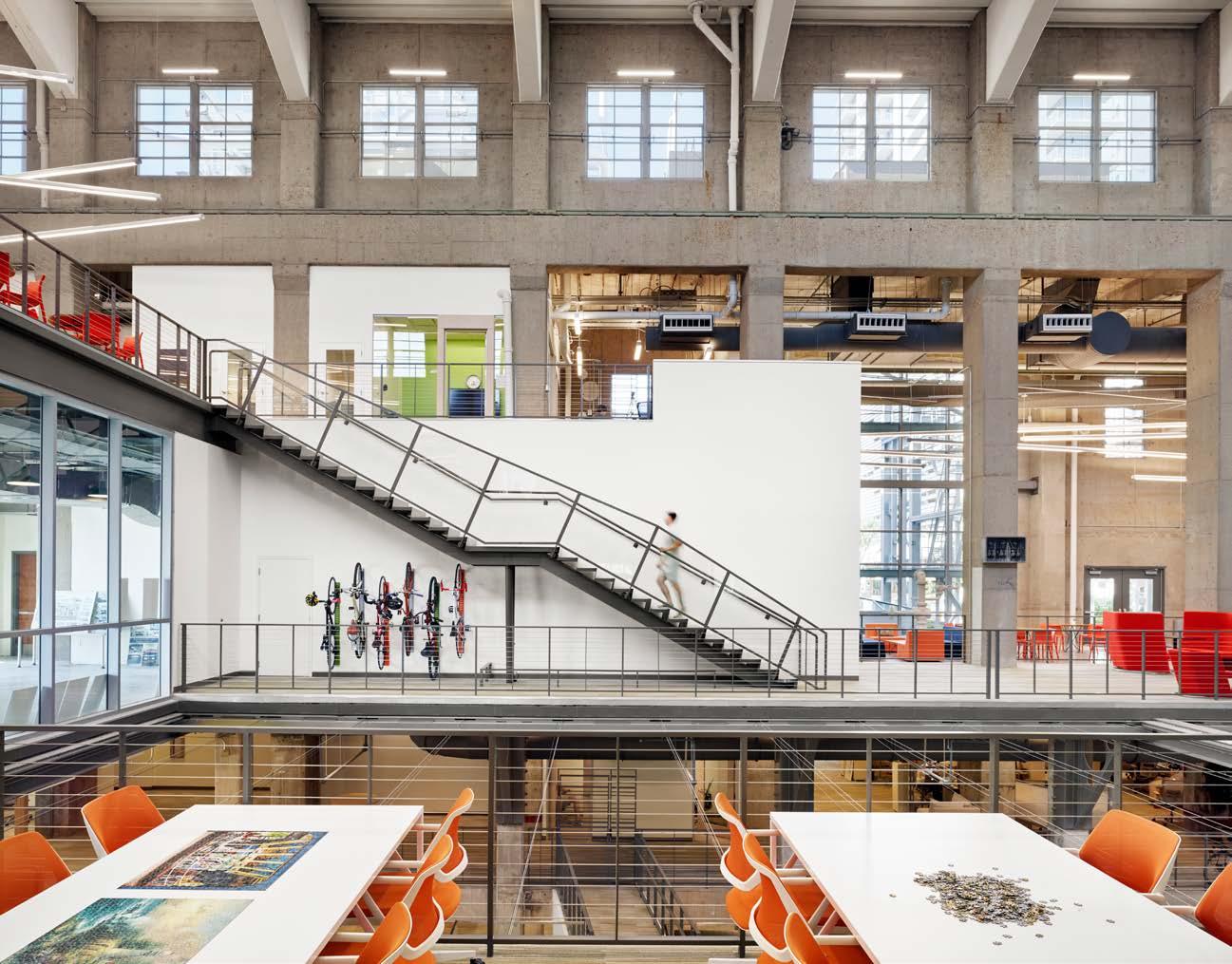
made up of tech-savvy professionals who also appeal to companies like Uber, Facebook, or Google. “We have to engage in a facet of thinking about how to build spaces that attract and retain top talent,” Memmott explains. “A large part of this is consideration of the space people work in.”
This way of thinking manifests itself through both large-scale projects and mundane details. For example, being “on trend” is not always optimal in creating a dynamic work space, especially if this comes without practicality in terms of function and budget. Memmott recalls a time when there was a clamoring for walls that doubled as whiteboards, using a special paint—they are increasingly popular in Silicon Valley offices. For Blair and Memmott, they were simply expensive and distracting, and didn’t meet any actual needs.
The stairs at athenahealth have a distinct appearance: the catwalk system, or “Spine Project,” improves the journey between multiple floors.
An opportunity for practical problem solving arrived in athenahealth’s Watertown campus: there was a 1,000-foot building with an atrium in the middle and multiple floors that were difficult to get to from one side or the other. Blair and Memmott decided on a catwalk system, also known as The Spine Project, that would make it easier to traverse floors from north to south and offered visual continuity—as well as simply an impressive thing to look up at from below.
“The building has five levels that are not all on the same plane, so we introduced this multilevel backbone,” Blair explains. “We liken it to Hogwarts. It’s really spectacular.”
The next phase of the Blair and Memmott’s ambitions are to complete the Watertown campus, which will include building more roads and paths and adding

Avison Young is proud to provide real estate services to athenahealth. From their start in 2000 with a single suburban Boston location to present, we have worked together to find real estate solutions, locally and nationally, that have supported athenahealth’s impressive growth while maintaining their unique culture.
“We have to engage in a facet of thinking about how to build spaces that attract and retain top talent.”
utilitarian structures such as parking garages without taking away from the aesthetic feel. However, with athenahealth’s sale to private equity companies and a pending merger with a former unit of GE Healthcare, those plans are on hold until new management takes over and decides the plan’s fate.
Still, Blair hopes they can proceed and roll out this new building phase, which will also introduce shops and restaurants, making athenahealth a full campus where employees could not only have full access to top-tier amenities, but also be able to enjoy a functional, inviting community space for them to share with people outside the company as well. “We started such a great thing in Watertown, and we’d love to see it through,” he says. “It’s a 50/50 possibility of whether we can complete what this campus can be. We’ve put so much into this over the years, and we’re just getting started.”
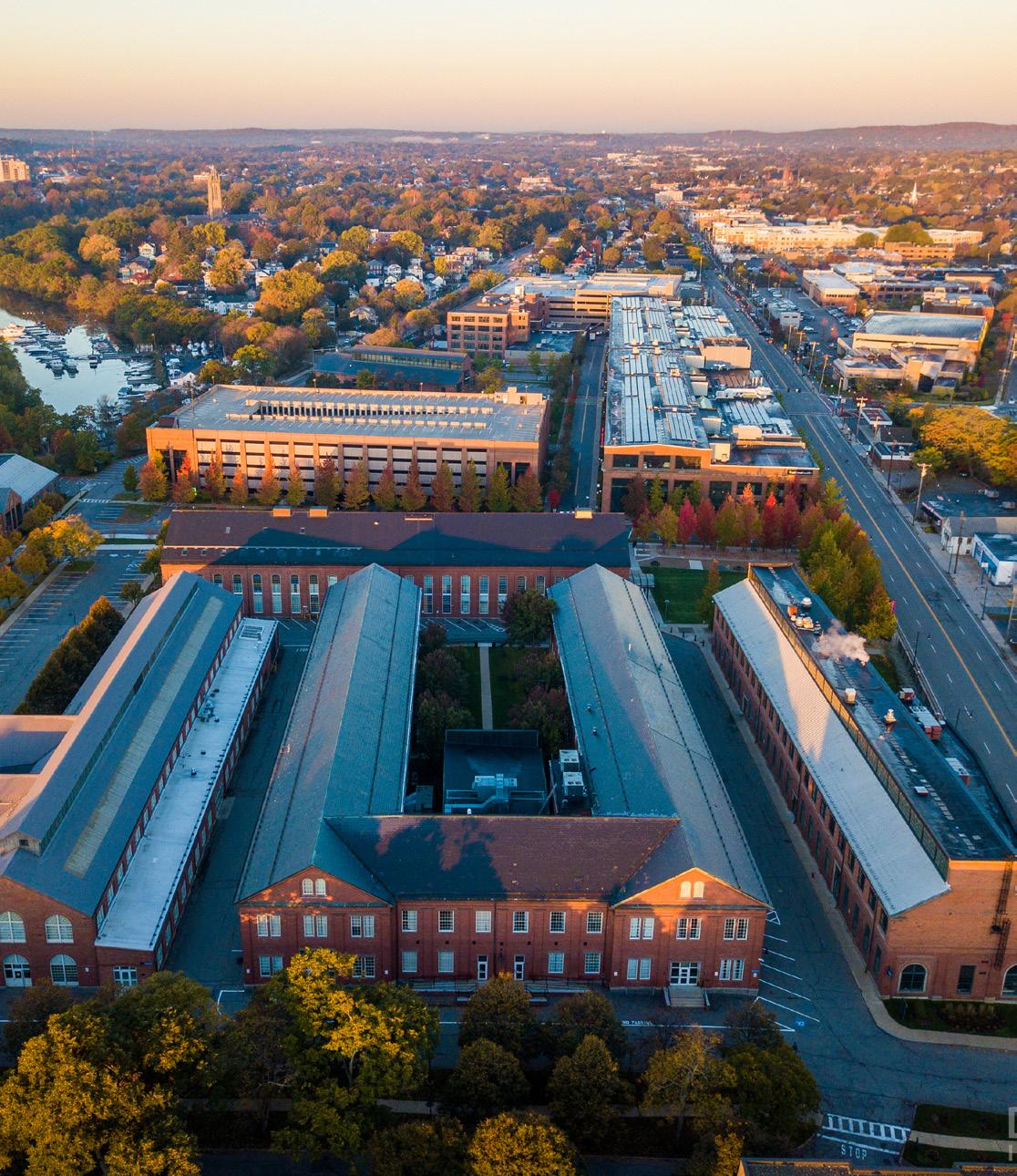
Steve Cook, Principal | 617.250.7609 | steve.cook@avisonyoung.com
avisonyoung.com | Follow us:
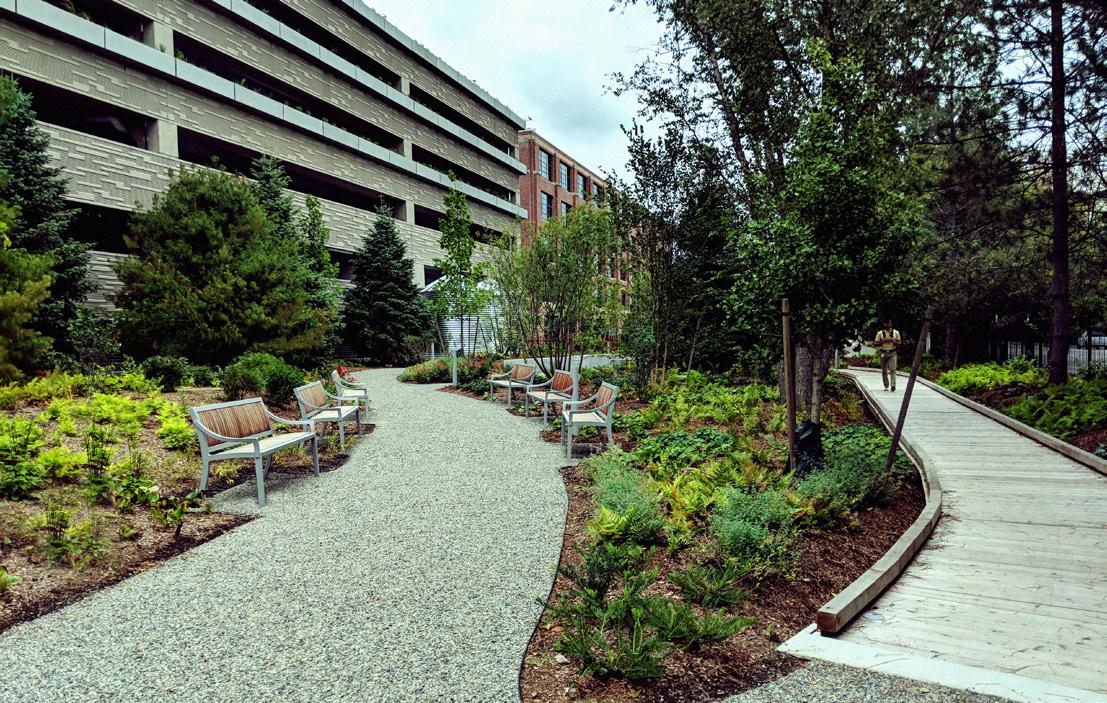
Avison Young is the world’s fastest growing, full-service commercial real estate firm. We are a private company, designed to put our client relationships and their success at the center of everything we do. With the recent acquisition of GVA in London, Avison Young is composed of approximately 5,000 employees in over 120 offices in 20 countries. Learn more at avisonyoung.com
Stantec is proud to serve as a long-term trusted partner for athenahealth in the revitalization of the Arsenal on the Charles campus. From master planning and complete streets engineering, to landscape design and infrastructure improvements, Stantec delivers tailored solutions designed with the community in mind. Learn more at Stantec.com.
Balancing today’s needs with a passion for tomorrow.
Strong communities don’t just happen—they’re creatively imagined and collaboratively planned. At Stantec, we take our promise to design with community in mind to the heart of cities and towns. Whether bringing new life downtown or updating a site for current and future needs.
// stantec.com
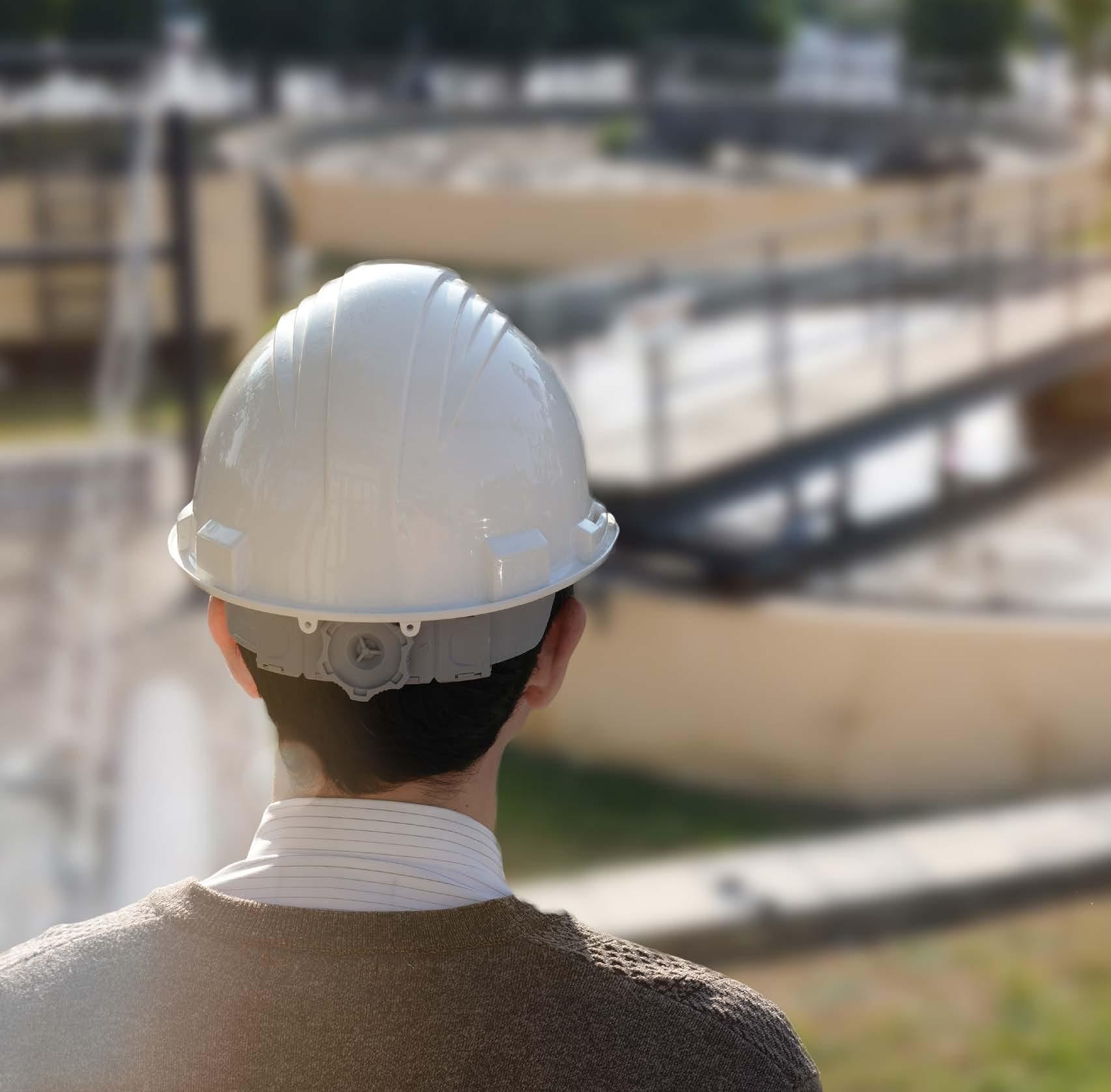

Comcast has a sweeping sustainability program in many states, but the initiatives taken in a cluster of its New Jersey buildings illustrate the granular nature of environmentally smart building management
by Russ Klettke
One could imagine that a company as large as Comcast, with its 29 million cable subscribers, 25 million Internet subscribers, and 11.5 million voice service customers, would have enough on its plate without taking the time to consider its carbon footprint.
Prodigious energy usage for the telecommunications giant (the largest cable TV and home internet service provider in the US) comes with the territory, after all.
Marcella Garwood, the company’s facilities manager who oversees six buildings in southern New Jersey, is well aware of this consumption and uses her position to take on a green approach. As she works toward achieving her Sustainability Facility Professional credentials, Garwood’s primary responsibilities are to ensure those buildings serve their purpose, provide attractive work environments in a competitive jobs market, and have rational operating infrastructures that keep costs to a minimum.
In other words, the demands of sustainability and human resources overlay with her core responsibility of managing the buildings. She doesn’t seem to mind. In fact, she seems to relish in it.
“I love problem solving,” Garwood notes, which is a good thing, considering the spectrum of challenges that come her way.
That starts with the fact that those six buildings are very different from each other in type, size, and function. One is a call center, one a data center, another houses test laboratories, one building is a warehouse, and the smallest is an actual house in a residential neighborhood. The last of these is for real world testing of products to determine if, for example, the Wi-Fi router on the top floor reaches the basement and the back patio.
The testing lab building, referred to as the “Technology HQ,” is 143,000 square feet of four different laboratories. Internal environmental controls mean heat in winter and cooling in summer have to be maintained. What makes that exceptionally difficult is Comcast’s various research teams often bring in new equipment for tests, and that might mean greater electrical demand or mechanically generated heat that burdens the building’s cooling systems. Garwood has to simultaneously accommodate the research teams while managing the effects that has on the building overall.
She oversees a $8.5 million annual operating budget, two direct-report staff, and about 30 people among dedicated contractors, and has managed capital (construction and renovations) budget ranging from 2.5 to 6.2 million a year.
That’s a sweep of responsibilities, yet she’s quick to point out some of the more granular details, particularly those in the sustainability space. For example, a small renovation project completed in early 2019 effectively diverted 79.14 percent of materials in demolition away from landfills. Brick and concrete rubble were crushed for use in backfill and road base; metal, cardboard, ceiling tiles, and carpet were recycled; drywall gypsum was diverted for use as a soil amendment, fertilizer, and conditioner; wood was ground to mulch and compost products.
Other initiatives being rolled out, building by building, include replacing existing lighting with LED bulbs. This includes programmable and dimmable LED lights in at least one building, allowing the sun to provide task lighting a portion of the day. Garwood outfitted one of the largest locations with ultraviolet lightblocking shades. Sit-stand desks are being phased in, while office “hoteling” methods are reducing the space-per-employee allocation to account for flextime, flex-location work.
These and other sustainability initiatives mattered to Garwood’s team in part to save money and because there is a growing sustainability focus in the company overall. Comcast has a sustainable innovation focus on energy and emissions (with a nationwide fleet of 24,000 service vehicles), products that use less energy, waste diversion, and employee volunteering in community environmental projects. The company’s preferred return on investment (ROI) is typically 1.8 to 2.5 years. Retrofitting one building with LEDs is projected to take 4.7 years, but it was approved because it would be a clear winner in the long run.
Most of the New Jersey efforts aren’t from a top-down mandate. Rather, Garwood has the freedom to identify where and how to save money and carbon. “I like our buildings to be a test pilot,” she says. “A lot of this we’ve figured out how to do on our own.”
The Technology HQ building is looking to pilot software, which uses artificial intelligence to rationalize energy use within the eccentricities of its varied and sprawling spaces.
“We just look for the sweet spot: to lower costs, achieve a smart ROI, and have happy occupants.”
Energy issues aside, Comcast also strives for an appealing work environment, one that contributes to overall productivity and retention. Garwood’s answer: turn empty lobbies into coffee bars, outdoor spaces into furnished patios and gardens, and contract (through the Fooda technology platform) to bring in a rotating selection of restaurant vendors to save money on company cafeteria costs.
Facilities managers are not expected to be gourmets, nor gardeners, nor environmental engineers. But as the company’s “Problem Solver,” Marcella Garwood doesn’t mind doing all of those things. “We just look for the sweet spot,” she says. “That’s to lower costs, achieve a smart ROI, and have happy occupants.”
Congratulations to Marcella Garwood on her career accomplishments and this well-deserved recognition. Bittenbender Construction, LP has been servicing the Comcast Companies for the past 15+ years and is honored to be a part of their journey and growth in becoming one of the Greater Philadelphia and Nation’s largest leaders and innovators.
Supernus’ Frank Mottola is proving that a company’s quality function should carry over into its facilities
by Jacob Winchester
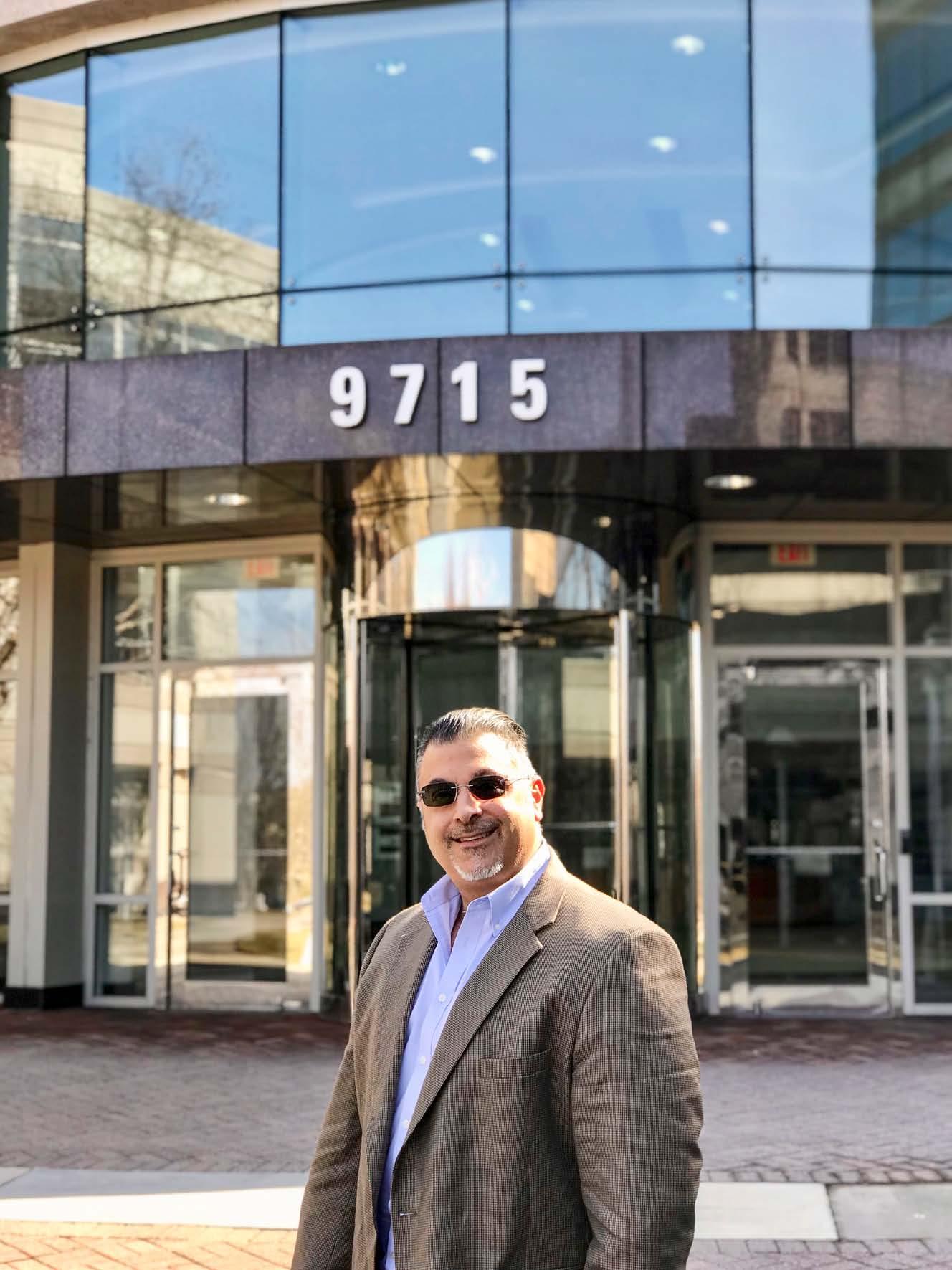
As vice president of quality, GMP operations, and IT for Supernus Pharmaceuticals, Frank Mottola admits his diverse job title might seem a little unconventional on paper. But, if you keep in mind his nearly three decades of experience ensuring quality for organizations, it all starts to make sense.
“It’s definitely a very unique role. I don’t think you would go to most companies and find someone with my title,” Mottola says. “I think it all comes down to the fact that, in my roles, I’m a seeker and an accomplisher. I’m extremely focused on getting things done—and not just getting them done but getting them done with the highest level of quality. That focus has been the foundation of myself and my career.”
After studying biology at Rutgers University, Mottola began his career in Johnson & Johnson’s packaging department, progressing into a formulator role, and then eventually ending up in Quality. Later, he went on to join Able Laboratories, eventually securing a leading role in that company’s quality assurance function. “Shortly after coming to that role, I discovered that some test results didn’t quite look right. We were able to do a full investigation, and—to make a long story short—our team was able to find evidence of fraudulent activity that traced back many years before me, which we then reported to the FDA,” he says.
Largely due to his efforts at the now-defunct pharmaceuticals company, Mottola was recruited by Supernus as associate director of quality assurance to help the company navigate its spin-off from Shire. He quickly ascended the ranks due to his talent for achieving successful and timely results. Along the way, he says, he’s made it his goal to imbue other departments in the company with his efficiency-minded, quality-centric philosophies.
“When I take over responsibility for a department, I tend to become a catalyst for change. I analyze the department from the inside out and try to understand it. I think about how we can make small changes to make the bigger impact,” he says. “Then, I develop a strategic
“When I take over responsibility for a department, I analyze the department from the inside out and try to understand it. I think about how we can make small changes to make the bigger impact.”
plan based on where the department is at the time, keeping in mind how to ultimately make it better and how to meet needs that maybe aren’t being met. From there, we chart our course, constantly adjusting our objectives to tackle that ever-evolving strategic plan.”
In addition to revamping the company’s IT department, Mottola also played a major role in planning, developing, and designing the facilities for the company’s new, Rockville, Maryland–based headquarters, which will be completed in late 2019 or early 2020. “I had some experience designing quality procedures for a new facility in my previous position with Able Laboratories, but I certainly wasn’t the most experienced from a facilities perspective. I think I was given the opportunity because of my proven success in other departments and my diligence as far as execution, timelines, and deliverables,” he says. “And I’ve run my facilities projects just as critically and closely monitored as I would quality for a product.”
A perfect example, he says, comes from the early phases of designing the new headquarters. Upon meeting with brokers to design the floor plans, they requested a phone list to help guide their layout choices. “I ended up giving them a spreadsheet of everyone who will work there, what the future head count will be, where everyone sits, what their departments are, what their workflow diagrams are, and who they interact with on a daily basis. They just looked at me and said, ‘We’ve never seen anything this thorough.’ Because of my quality background, that’s how I tend to think,” Mottola says.
In designing the new headquarters, Mottola, along with his team and Supernus’ leadership have sought to make the space more conducive to teamwork. “We’ve evolved from a start-up company to a midlevel pharmaceutical company, and we’re trying to create a new environment to reflect that. We really want to bring a feeling of collaboration, and we want to bring our people out of their offices so they’re able to interact with each other, because, really, they’re like a family,” Mottola says.
The new facility will feature modern, communal areas as well as a large, shared eating space with a café-like atmosphere to encourage interaction among employees. “We want our teams to get involved and see their neighbors—not just nuke their food, make a cup of coffee, and return to a cave,” he says. “Based on that, we’ve designed a beautiful space with open-air ceilings, modern coffee bars, whiteboards, and informal gathering areas strategically placed throughout the floors to encourage conversation and ideas. There are also expanded offices so that meetings can take place there, instead of utilizing an entire conference room.”
Since the IT department also reports to Mottola, he’s also working to incorporate more technology into the spaces, such as interactive whiteboards and information panels about upcoming meeting and company events, while also removing wires from tabletops and eliminating anything that could impede a userfriendly process. The goal is to reduce complications and frustrations within the IT world and create a trouble-free environment.
Ultimately, he says, the new headquarters should be an environment in which Supernus’ employees are proud to work as well as one that’s comfortable and makes it easier to simply get things done. Mottola’s many years of service in quality functions have enabled him to achieve just that.
“I believe that quality, organization, and excellence are built-in from the beginning. They’re not things you bolt-on at the end,” he says. “I bring that sense to everything I do, and I’m assuring the quality of everything I take on. It all stems from there.”

Attorneys in Saul Ewing Arnstein & Lehr’s Life Sciences Practice work together to represent businesses in the pharmaceutical industry, providing:
• Business counsel, public securities work, finance and private equity, and human resource support
• Real estate and construction law counsel with particular regard to the development of lab space, manufacturing facilities, corporate headquarters and commercial space
• Patent and FDA support with a Ph.D. perspective
• Full litigation support including intellectual property protection to commercial transaction disputes
• Guidance on compliance and enforcement
Mark I. Gruhin, Partner 1919 Pennsylvania Avenue, N.W. Suite 550 Washington, DC 20006-3434 (202) 342-3444
Through a new office space, Wayne Taub fosters WarnerMedia’s creative culture by bringing people together while reducing the company’s overall footprint
by Charlotte Foer
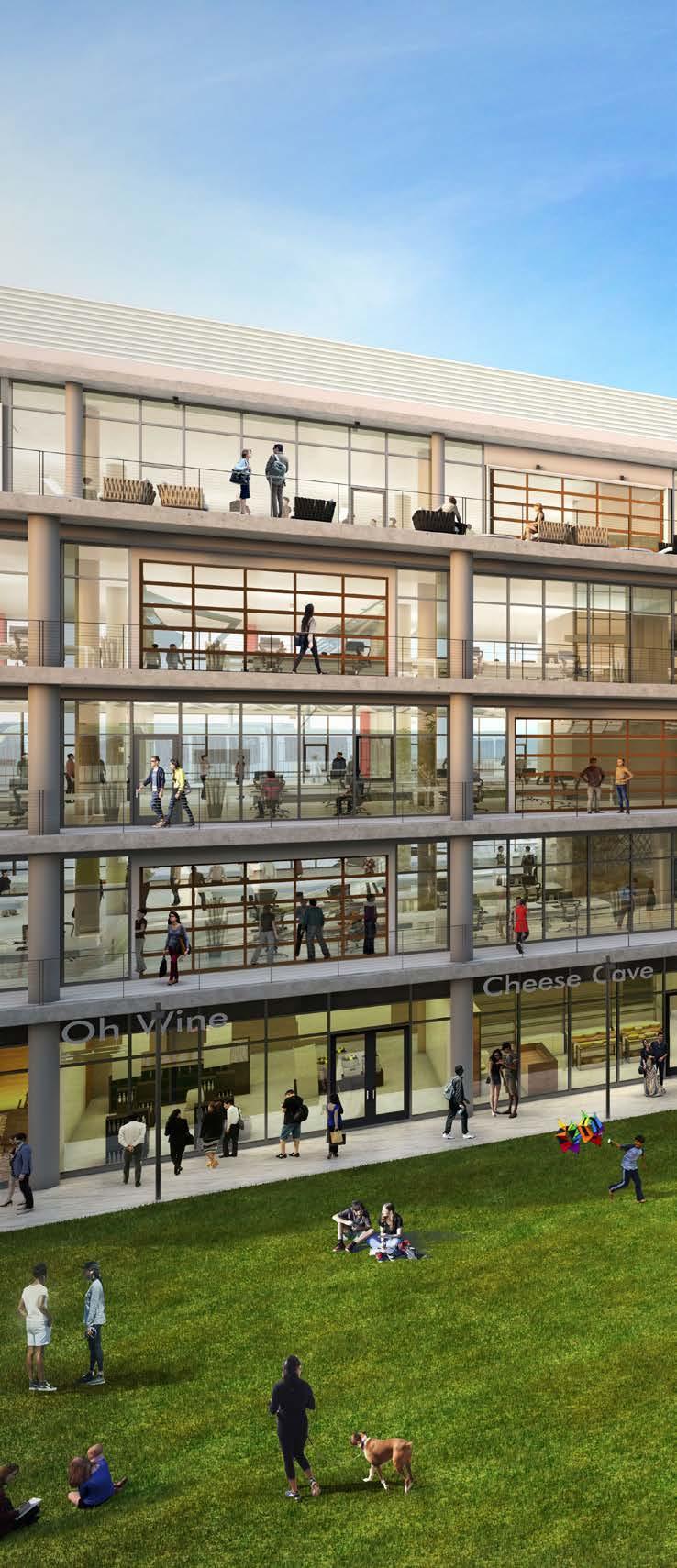
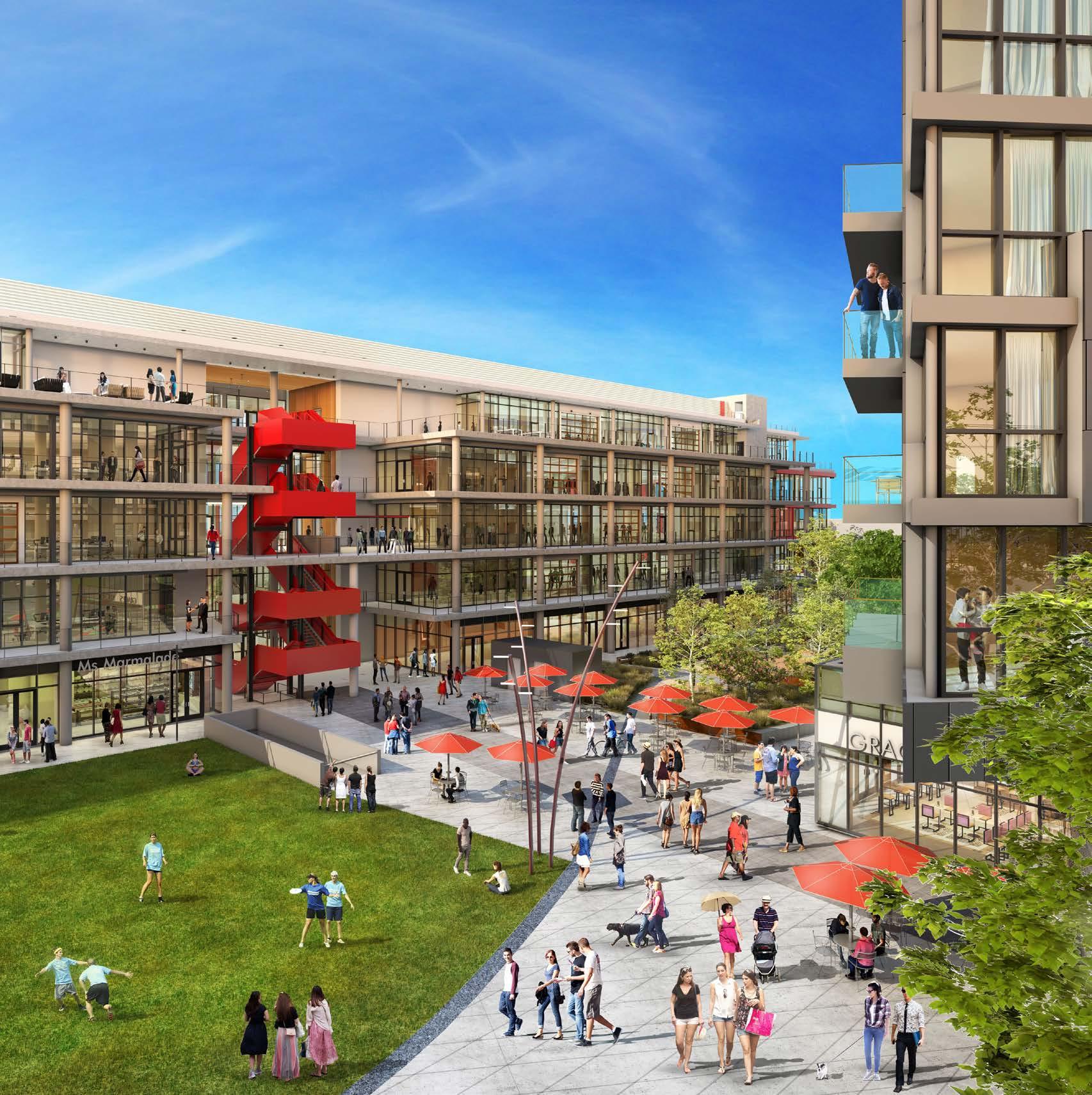
Wayne Taub has always had “real estate in his blood.” He was introduced to the profession at an early age by his father, a prominent New York City structural engineer responsible for designing many of Manhattan’s most notable skyscrapers. This exposure manifested itself as a pure passion for the field, prompting Taub to pursue a master’s degree in real estate development and investment, and later take on the role as vice president of global real estate for WarnerMedia, formerly known as Time Warner, Inc.
Taub’s career initially led him through a series of roles where he had the opportunity to approach real estate from all angles, beginning with work in residential and then progressing to commercial property management. During his time as senior managing director for CB Richard Ellis, he learned firsthand “how buildings function, how space gets leased,” and, alternatively, “how tenants think and what’s important to them.” Knowing the structure of real estate puts Taub—and transitively WarnerMedia—at a considerable advantage. When the decision was made to consolidate WarnerMedia’s offices in New York into one location, Taub was nominated to sell the old space and negotiate for the new one. He pulled from knowledge both from personal and career experiences to find a location that reflected the company’s culture, while simultaneously dusting up any frivolous aspects of the previous operation.
Over the next few months, all of WarnerMedia’s New York–based employees will move into a 1.4 million square foot facility on the west side of the city in Hudson Yards to improve the efficiencies of the umbrella company. In addition to reducing occupancy costs, the goal of uniting everyone in the same location is to “bring the best and the brightest media minds together under one roof and help make sure information is flowing between divisions.” Members of WarnerMedia’s corporate division are not the only ones involved in the move: employees from Turner, CNN, HBO, and Warner Bros. will all congregate within
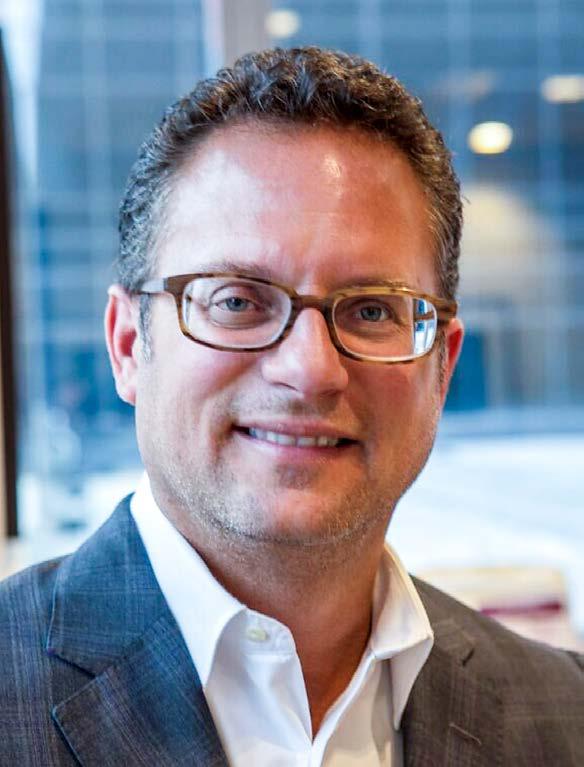
the same walls as well. Considering the massive impact and brand recognition each of these divisions have created on their own, Taub’s aim to connect everyone to strive toward a common goal was not a simple challenge to bear. In fact, Taub recalls his time spent coalescing these big names as an experience not unlike putting together a “complicated puzzle.”
“It has been a ten-year journey for me—an evolution,” Taub says. “These media brands are mature. They’re successful and powerful and have incredible net worth, so they want and need to retain some elements of autonomy. As we were evaluating locations that could house the combined company we needed to partner with consultants that understood our corporate culture. We realized how critical it would be to create a process that was transparent so everyone felt included. We had to come up with recommendations that everyone could rationalize.”
The new 1.4 million square foot Hudson Yards facility will improve efficiencies and reduce costs by uniting the New York team in one central location.
Taub and the developers at Related Properties accomplished their goal to join forces through the breadth and design of the space. The company’s collaborative focus shines throughout the new hub by straying from a traditional, restrained cubicle design and instead installing free-flowing workspaces, synergy-sparking conference rooms, and windows that encourage bright, energized productivity. At the time of this writing, the project is forecasted to reach completion by June 2019, at which time WarnerMedia and its partners hope to harbor a universal sense of community, efficiency, and progressivity. “We appreciate the long-standing relationship between Wayne, WarnerMedia, and Cushman & Wakefield,” says one such partner, John Santora, the president of the tristate region for Cushman & Wakefield. “Wayne is a true talent in our industry, and we value our continued partnership.”
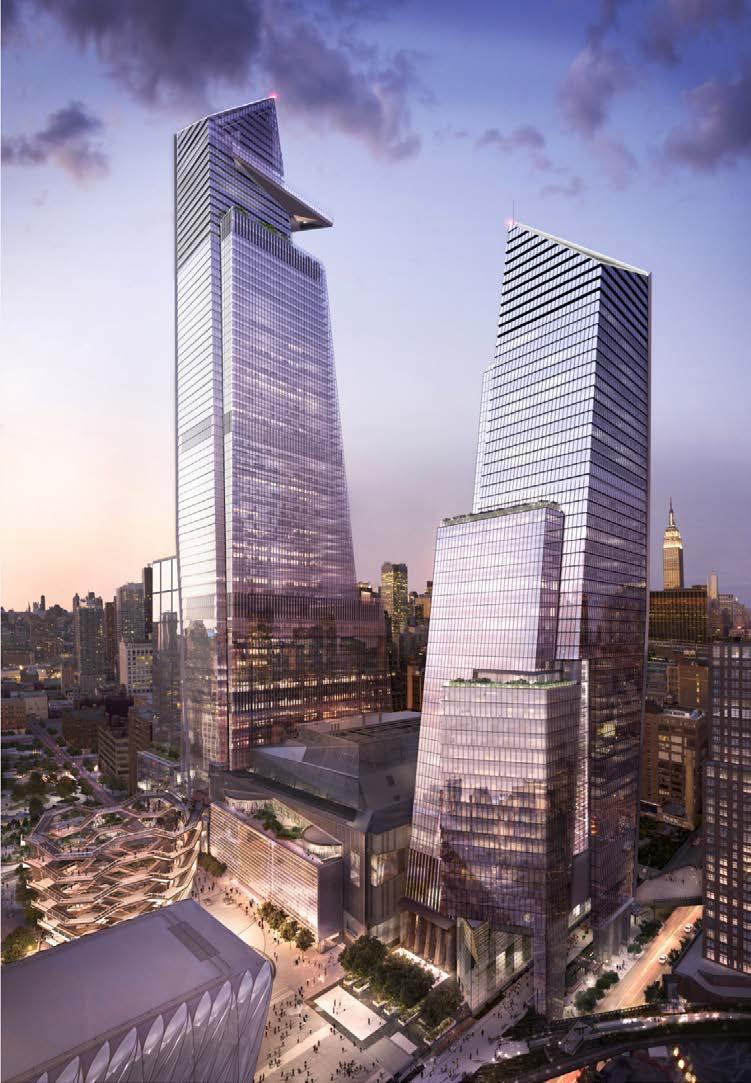
WE KEEP GOOD COMPANY.

Through our industry-leading consulting services and capabilities, CBRE delivers outcomes through real estate solutions for every client we serve. We are proud to enable our clients to realize their potential in the spaces they occupy—turning their real estate into real advantage.
“We realized how critical it would be to create a process that was transparent so everyone felt included. We had to come up with recommendations that everyone could rationalize.”
“We’re going from what was 45 percent open space, 55 percent office, to what will now be 80 percent open space, 20 percent office,” Taub explains. “So the space will be a lot more collaborative. It really offers a big change in how the company is going to work, and we think it’s what we need to not only attract and retain talent but to harmonize what were previously disparate work environments.”
Judged by square footage alone, the space may seem like a massive addition to New York’s alwayschanging concrete jungle, but the design of the project will actually decrease the company’s overall footprint and improve its rentable square feet per division. Taub is now focused on the West Coast, where the company also has a tremendous presence. Similar to the spaces in New York, he also aims to rationalize the footprint and profitability of WarnerMedia.
Taub recognizes his job in corporate real estate as one that happens gradually: his work requires him to envisage the future but focus on the details of getting there. When asked of his vision for the future, Taub says that this is the “five-trillion-dollar question.” After the final touches of WarnerMedia’s acquisition by AT&T are complete, Taub foresees the occurrence of many changes to the organization and how it does business. But Taub’s already thinking about and planning for what that means in terms of real estate. He’ll need to come up with smart ways to bring people together in ideal locations that will help them create both the best content and user experiences for WarnerMedia’s customers.





Cushman & Wakefield congratulates Wayne Taub Vice President, Global Real Estate Transactions & Strategy WarnerMedia on his recognition by American Builders Quarterly.

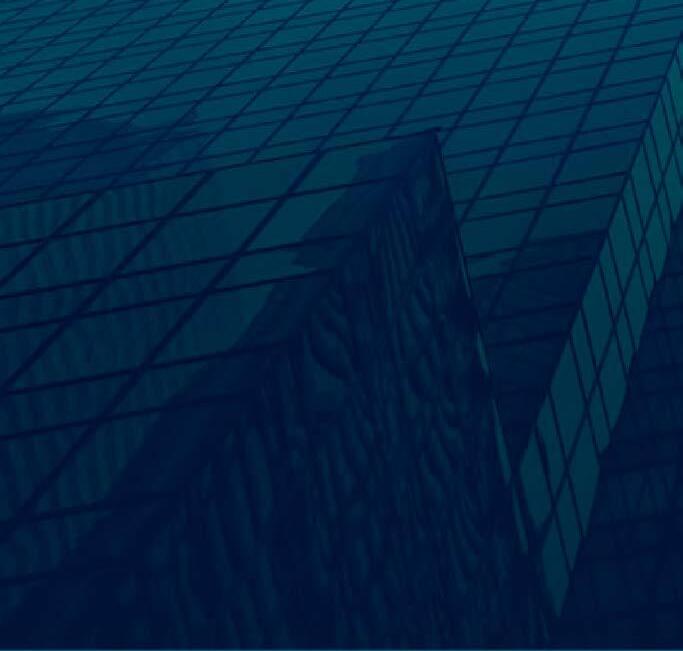
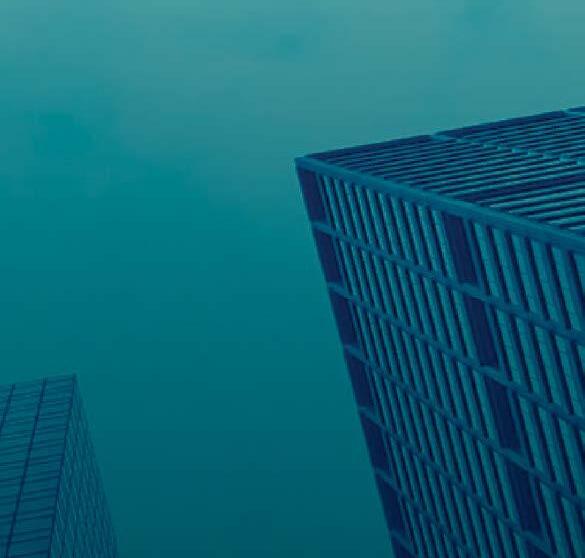

Wayne’s dedication and real estate expertise are an inspiration to his partners and colleagues. We thank him for the opportunity to work together and wish him nothing but continued success.


Matt Lambeth oversees development and construction at Sky Zone to elevate the company to the next level
by KC Esper
Fresh out of college, Matt Lambeth landed a job as a supervisor for Sky Zone, a brand-new concept featuring wall-to-wall trampolines. It was meant to be a parttime, summer gig to save money before entering medical school in the fall. However, the adrenaline-pumping environment of aerial action quickly derailed these plans. “From day one, I saw the future potential of the company and I wanted to be part of it,” Lambeth explains. “This job offered me an opportunity to try something new that really excited me.” He hung up his lab coat and decided to take on a new role, which began his 13-year, gravity-defying tenure at Sky Zone.
Since then, Lambeth has ascended to the role of Sky Zone’s vice president of development and construction. As someone who witnessed the growth of the company from nearly the start of the concept, he naturally envisioned the company’s capabilities and helped develop internal processes to keep up with its
expansion. Lambeth’s early days in his role were spent establishing processes and procedures for the brandnew industry Sky Zone created. The team wanted to study how guests interacted with equipment and how they moved throughout the park. This information would serve as the basis for the company’s operational procedures and park design, which began to evolve alongside the business.
“We spent 18 months in the park seeing the traffic flow, the bottlenecks, and learning how to design a park more efficiently from a space utilization standpoint,” Lambeth explains. “It was invaluable and integral to building the experience we wanted guests to have.”
Once fundamental operational grounds were in place, Sky Zone was ready to move into new territory by franchising. As the company grew, so too did Lambeth’s involvement. He seized any opportunity to experience all angles of the business and beyond—even teaching
The “Warrior Course” is Matt Lambeth’s favorite attraction, which tests guests on their speed, strength, and agility while navigating through precarious obstacles along a course.
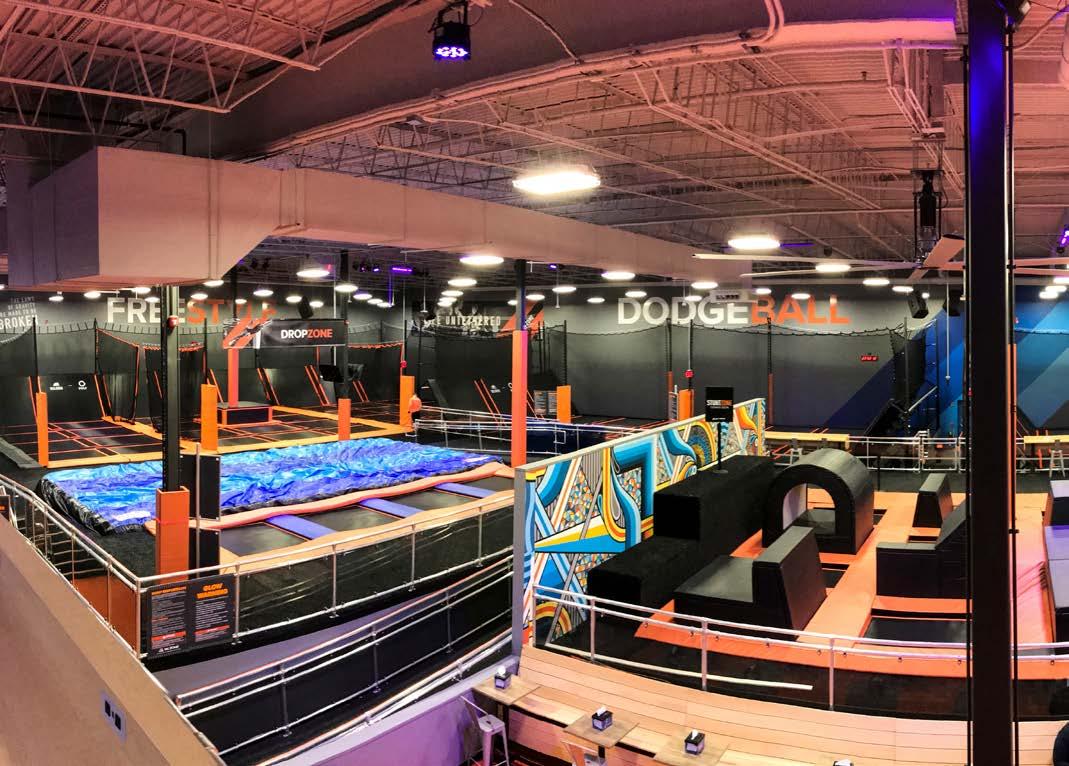
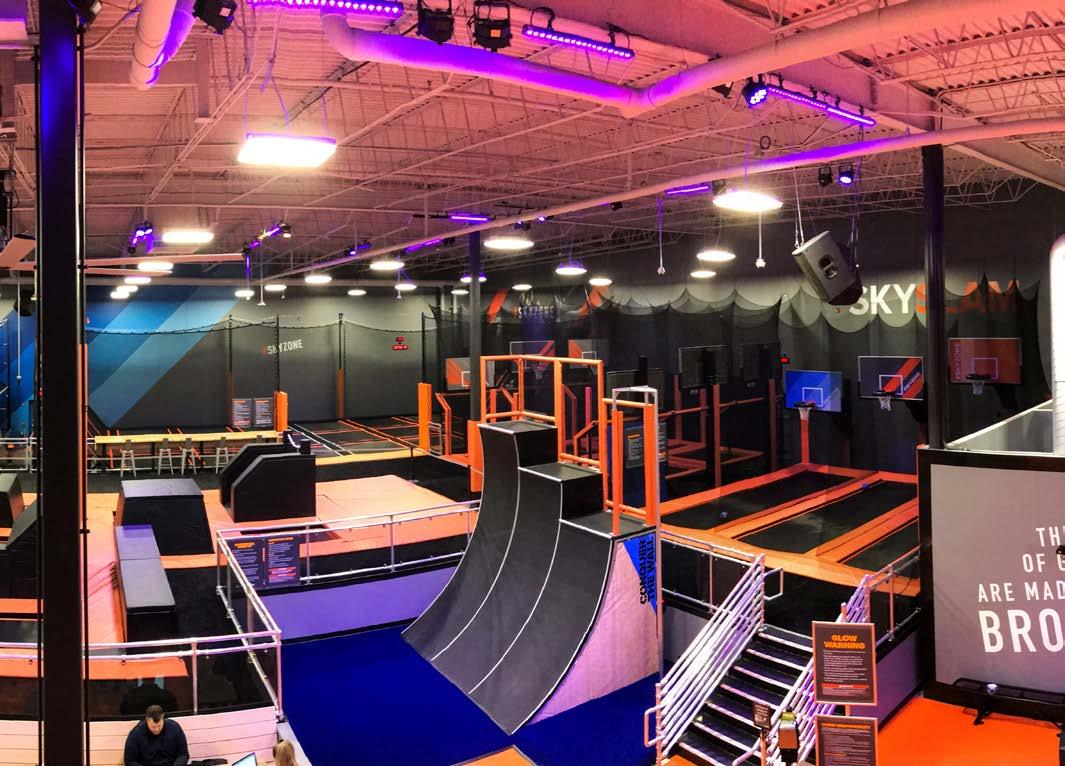
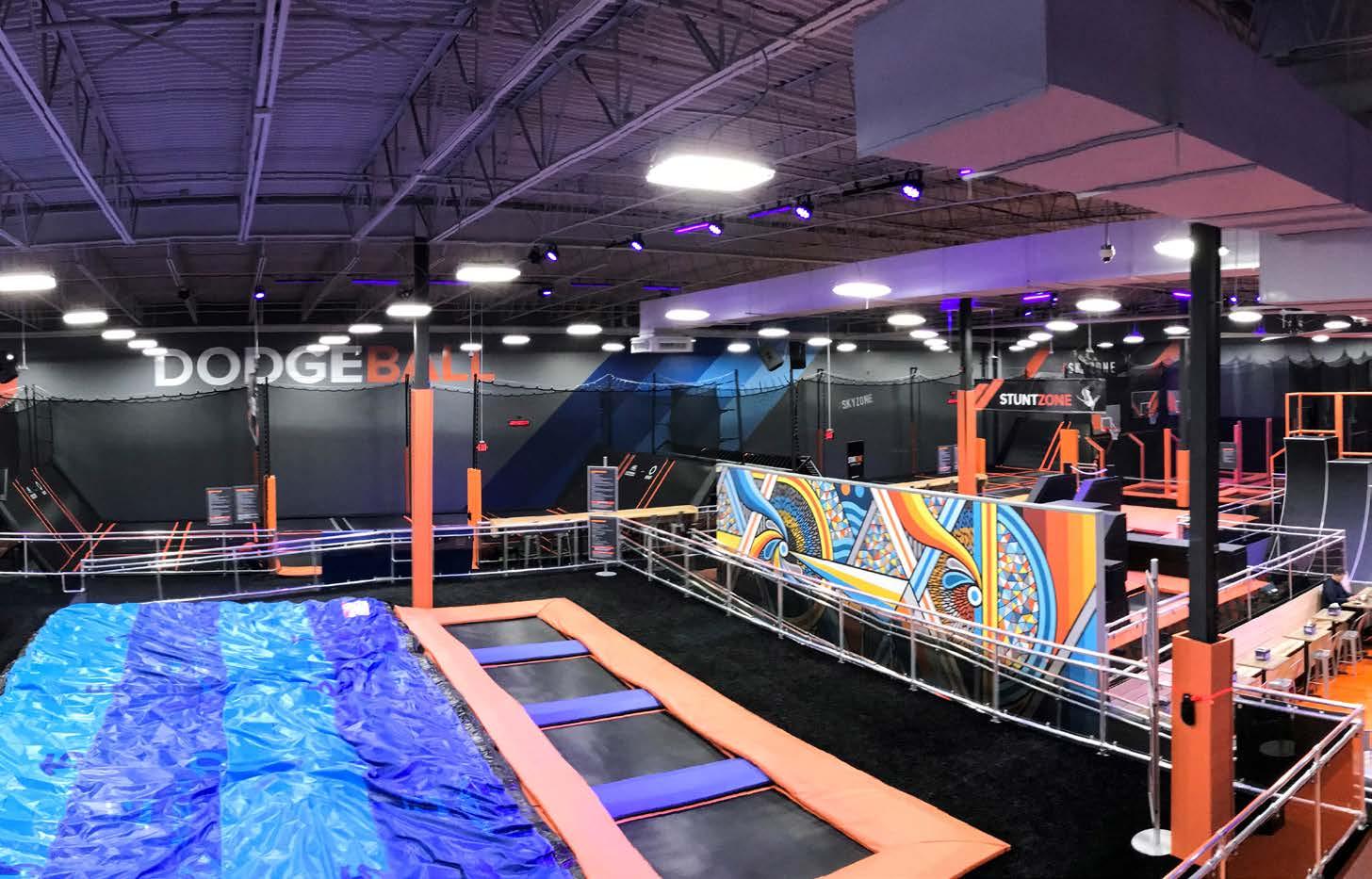
himself AutoCAD to do initial space planning to save each franchise partner thousands of dollars in architectural fees. In just 13 years, the company has opened more than 220 Sky Zone locations, while also merging with the CircusTrix and Rockin’ Jump brands to open an additional 320 locations worldwide. Sky Zone has established roots in 14 countries, customizing each location to fit the needs of unique market preferences. Of course, implementing these tweaks to the company’s solid brand requires a team of people who have a knack for being inspired and pioneering interesting new ideas.
“We have an entire innovation team solely focused on vetting testing and gathering information on new attractions, as well as managing our retrofit pipeline ,which involves updating and adding new features to old parks,” Lambeth says. “Parks are always rotating attractions or installing something new on a two or three-year cycle. Everything our team creates is scalable for implementation in most of our locations and has a positive impact on guests, which allows us to appeal to a large cross-section of the population.”
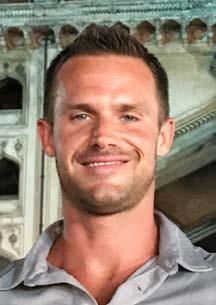
Matt Lambeth Vice President of Development and Construction
Sky Zone’s constant innovation allows them to appeal to all guests, from the energy-filled kindergartener to the adventurous parent. The goal of the company is to ensure that anyone who walks into a park can fully experience every attraction. To appeal to the masses, the company has evolved from the original trampoline-only design into a multifeatured park, rolling out new attractions like the Warrior Course, zip line, trapeze, tug-of-war, Warped Wall, and jousting, to name a few. The aforementioned “Warrior Course” is Lambeth’s favorite attraction, which tests guests on their speed, strength, and agility while navigating through precarious obstacles along a course. In addition to the ever-changing nature of the park, Sky Zone’s emphasis on “active play” has become a key component to the franchise’s success.
“Parents love active play that gets their kids off the couch, away from their phones or computers, and shows them that activities that don’t require a screen can be fun,” Lambeth says. “Some activities at Sky Zone completely eliminate that technological aspect, while some (like augmented climbing and jumping)
“We combine technology with interactivity to make the best of both worlds and keep guests engaged.”




incorporate it to enhance the activity. But you’re never static when you play them; you’re always moving. We combine technology with interactivity to make the best of both worlds and keep guests engaged.”
Apart from constantly updating its attractions, Sky Zone is also finding opportunities to advance in smaller markets. While its current model is geared to markets with more than 100,000 people, Matt’s team is researching ways to downsize the model to make it successful within a market half that size. Creating a model for small markets will open up more growth opportunities domestically and internationally every year.
Lambeth’s deep roots in Sky Zone have allowed him to foresee the present success of the company and carry it toward future accomplishments. Much like the nature of Sky Zone, his tenure has been active, encouraging him to bounce between a plethora of responsibilities that are necessary to smoothly run the establishment. As the company moves toward its new chapters, Lambeth continues to foster his passions and inspire his team to adopt the same sense of hard work and dedication that makes the company soar ...above the rest.





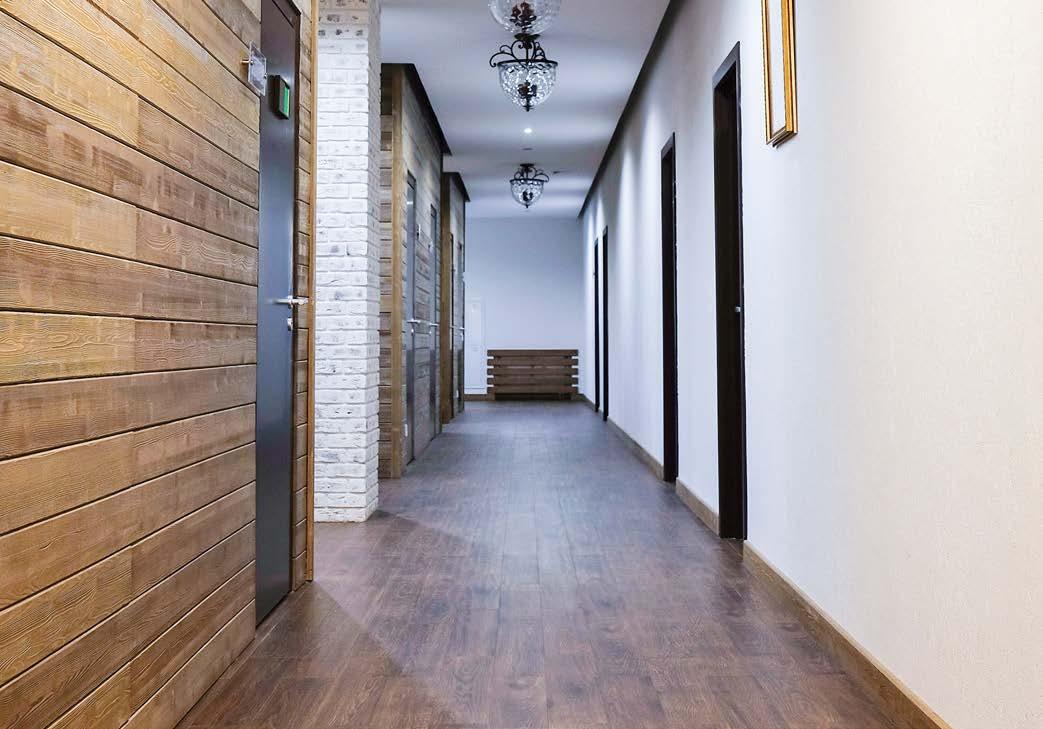

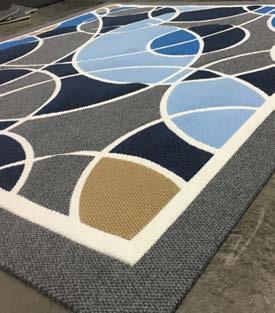
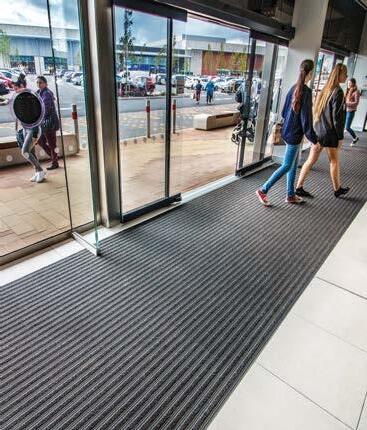
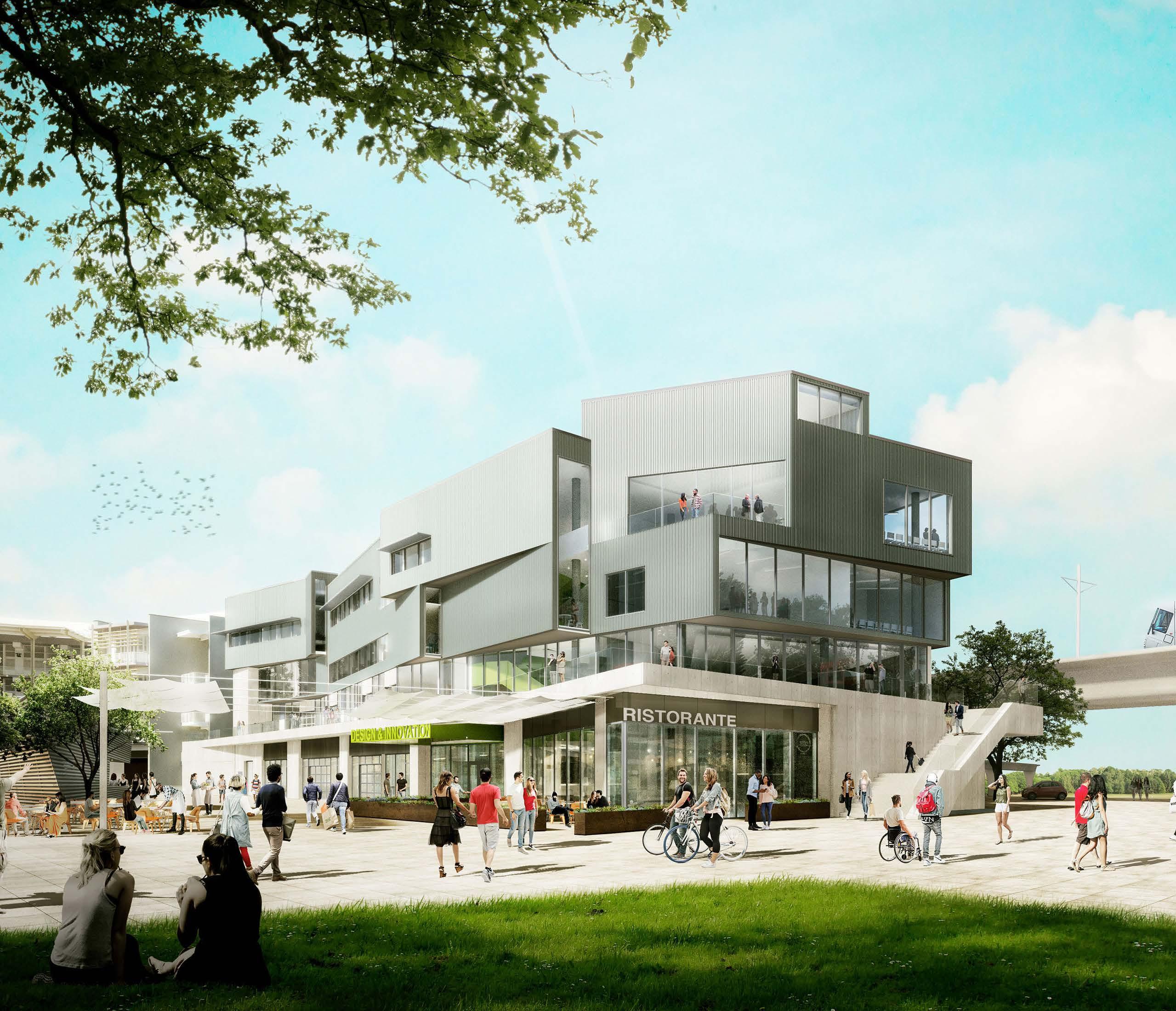
The Design and Innovation Building is 74,000 square feet of collaborative workspace for engineering, science, and art students to learn and play.
The University of California San Diego campus is undergoing $10 billion of expansions and updates. With evolving project delivery models and an attractive work environment, Eric Smith and Joel King seek out the right people to get the job done.
by Clint Worthington
In the past five years, the University of California San Diego has seen its undergraduate population grow by 30 percent, and in four more years, they expect it to grow another 20 percent. This leaves UCSD in an exciting but challenging position: not only must it grow its student housing to accommodate this influx of new students, but the entire campus is also set for a complete physical transformation to maintain its status as one of the most attractive schools in the country in which to study and work.
For Joel King, AVC of design and development services and campus architect, and Eric Smith, AVC of capital program management, it’s a challenge they’re excited to take on. King has spent all 37 years of his architectural career in San Diego County, 11 of them at UCSD; Smith, meanwhile, has only worked for the university since October 2017, after more than 40 years in the construction and design arena.
Though their tenures at UCSD are strikingly different, they quickly developed a collegial, respectful working partnership built around a sense of mutual respect and recognizing when one needs to consult the other when making design decisions. “The most important part about our partnership is knowing that we don’t know everything,” King remarks. Their respective roles in UCSD design projects follow a somewhat linear structure: as head of design and development, King focuses on hiring designers, formulating contracts, and generally acting in the role of the building owner, while Smith works with project managers to execute delivery of those projects. While he and King fulfill different ends of the process, Smith asserts that they “think of [themselves] as a single team.”
This sense of collaboration is proving quite useful for King and Smith, as UCSD’s revitalization project is massive, and involves nearly $10 billion in significant physical transformations to the campus over the next ten years. To support the growing undergrad population, UCSD is building out a residential campus, including space for housing, dining, retail, and other methods of improving student life. (UCSD currently plans to increase its total bed count to 26,000 to accommodate the influx of new students.) In addition, the university is planning new construction for the College of Engineering, medical research clinical facilities for UCSD’s two medical centers, and an open bridge over Interstate 5 to physically connect the east and west campuses for the first time, among several other projects.
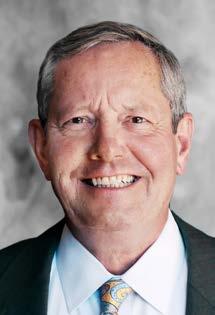
Associate Vice Chancellor of Capital Program Management
“Projects succeed when we have a highperformance team with trust, accountability, and the best interests of the project in mind.”
–Eric Smith
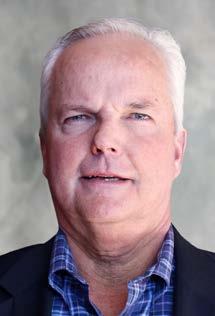
King Assistant Vice Chancellor of Design & Development Services and Campus Architect
University of California San Diego
One of the most eye-catching improvements, however, is the extension of the Blue Line light-rail transit system from downtown San Diego north to UCSD in La Jolla, which King says will “open the university up to the community in a way we never have before.” With housing and other projects planned around that lightrail transit, it’s hoped that having easy light-rail access to USCD will make the campus a destination for locals and tourists alike.
Not only will these new projects affect the university’s size and visual appeal, King and Smith wish to pair this physical transformation with a larger cultural and intellectual transformation of the campus. Their efforts to turn UCSD into a residential campus, says King, means more than just building out beds—they’re creating an experience for students, allowing them to feel more connected to the university and encourage more alumni participation even after they graduate.
Franklin Antonio Hall will feature 200,000 square feet of labs, classrooms, offices, meeting space, an auditorium, and a café.
What’s more, the university strives to become a multicultural arts destination, creating academic corridors punctuated with public art that represents various cultures present in the community. For its light-rail station at the heart of campus, for instance, they’ve commissioned a mural illustrating the creation story of the Kumeyaay Native American tribe native to San Diego.
Many of the buildings King and Smith are working on have utility across multiple disciplines—visual arts embedded in buildings alongside engineering and medical device research. This includes 11 “collaboratories,” dry lab spaces where industrial researchers can perform needed work and offer students a “pipeline from graduation to the workplace,” says King.
To accomplish these ambitious goals, King and Smith have been finding innovative ways to adopt best practices in their procurement, design, and construc-
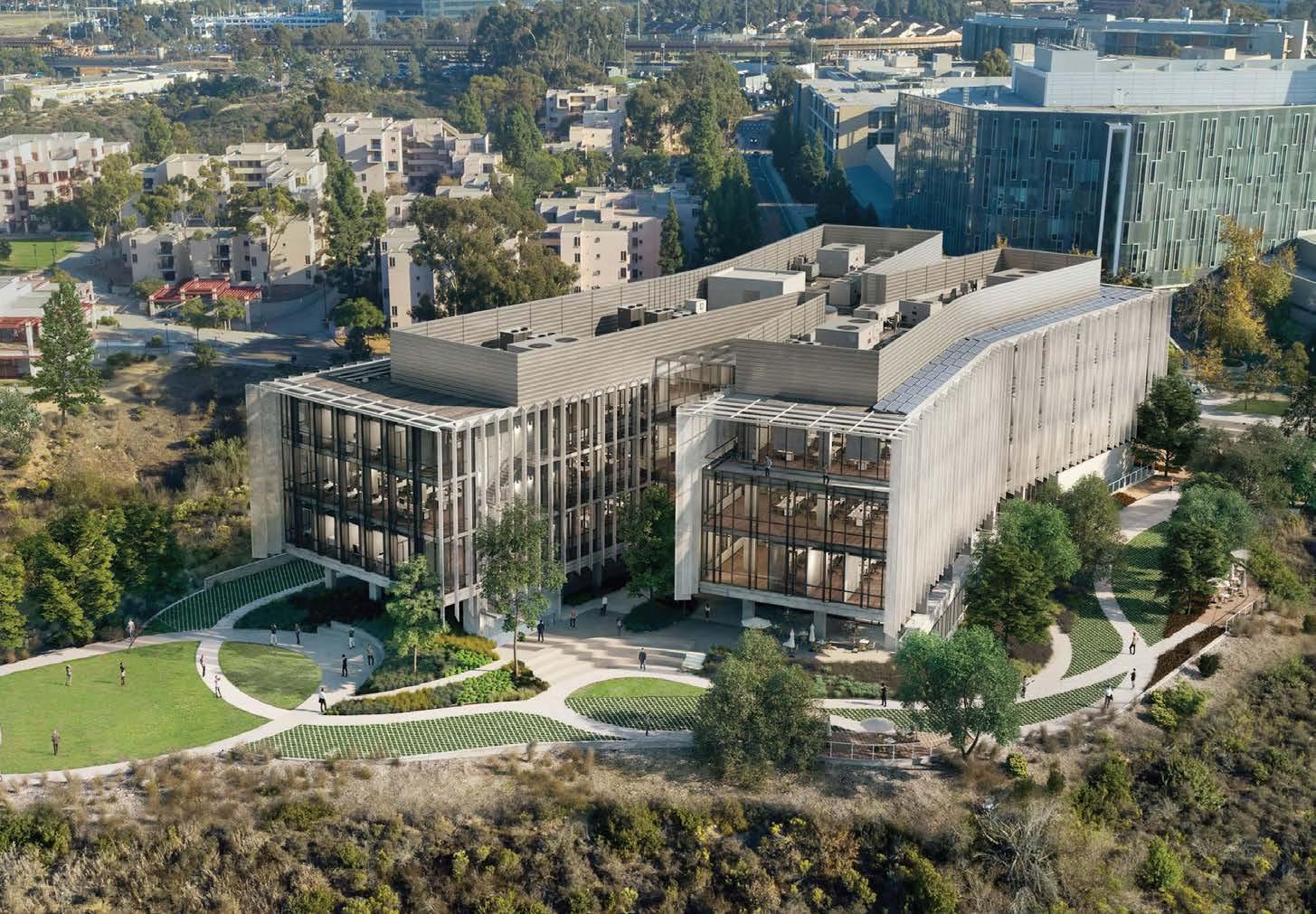
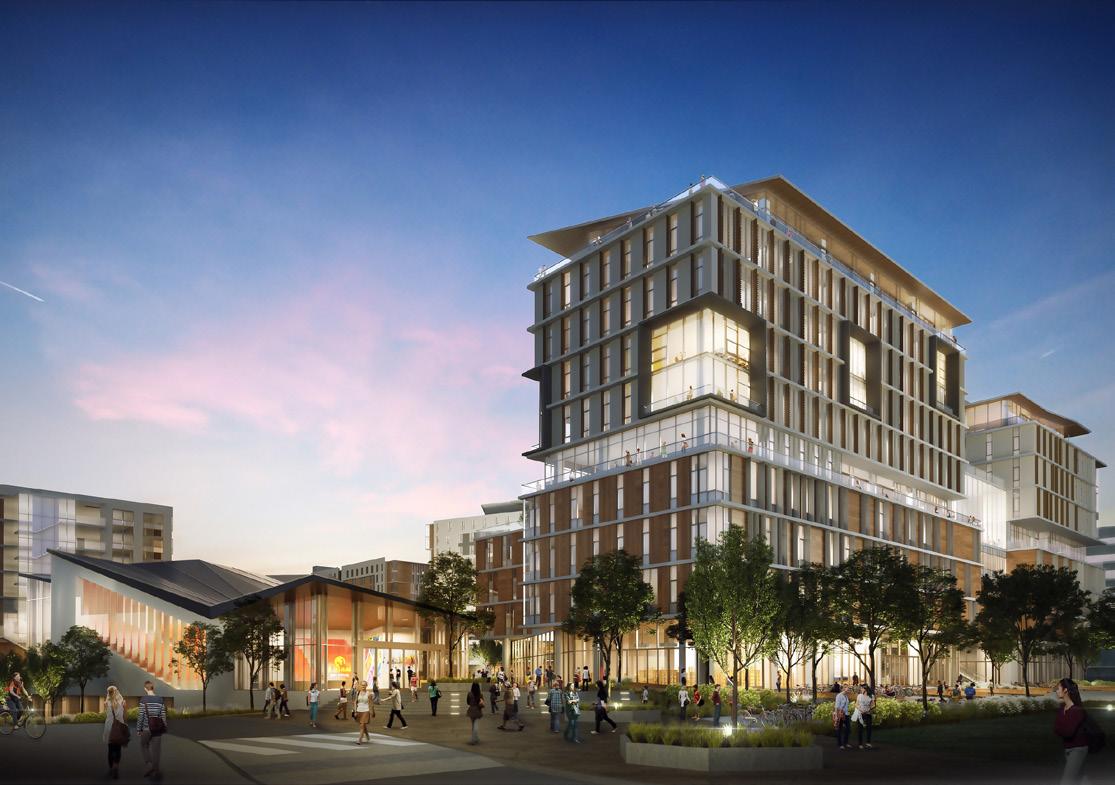
Clark is proud to partner with UC San Diego to build the North Torrey Pines Living and Learning Neighborhood, a vibrant and welcoming hub that will inspire creativity and ingenuity, enhance the learning process, and promote a sense of community.


“The most important part about our partnership is knowing that we don’t know everything.” –Joel King

tion processes. This includes working with new project delivery models that provide greater flexibility and collaboration for their contractors and designers. While they still use traditional construction manager/general contractor models for smaller, less complex projects, they’ve begun adopting a “progressive” design/build contract model in which designer and contractor are hired as a single team under one contract. Here, all parties work at the same time on a target and value budget set early on, which allows for deeper collaboration at all stages of the process. “It’s complex, but gives us an opportunity to create value,” Smith says, especially given the large number of stakeholders involved in a university environment.
These practices and more are all part of an effort to attract the best and the brightest to UCSD, which King and Smith believe is integral to accomplishing the ambitious and forward-thinking work they’re doing at the university. “Projects succeed when we have a high-performance team,” says Smith, “with trust, accountability, and the best interests of the project in mind.”
Between the physical beauty of the campus (including natural features like the sprawling Pepper Canyon) and depth and breadth of the work they’re doing, King and Smith believe UCSD’s long-term revitalization project presents a once-in-a-lifetime chance to participate in the design/construction industry at an unparalleled level.
“We keep remarking to ourselves how unbelievably fortunate we are to work at a place that attracts the best and brightest,” Smith says. “Applicants practically bang down the door hoping they’re the ones that get to work here; that’s not something that happens in very many places.”
Exploring new and renovated facilities across the industry, from buildings to work spaces, along with the people and companies behind these projects
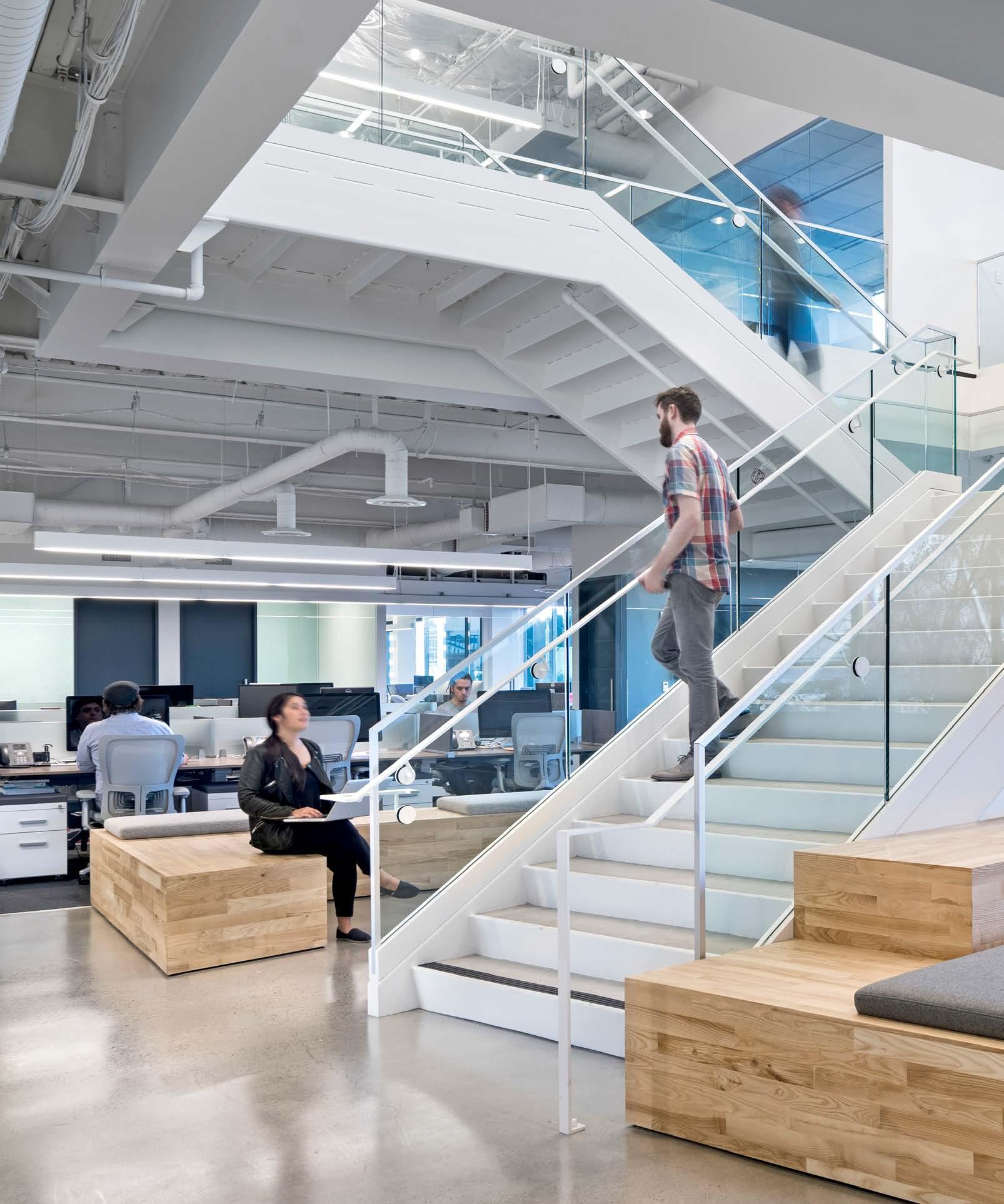
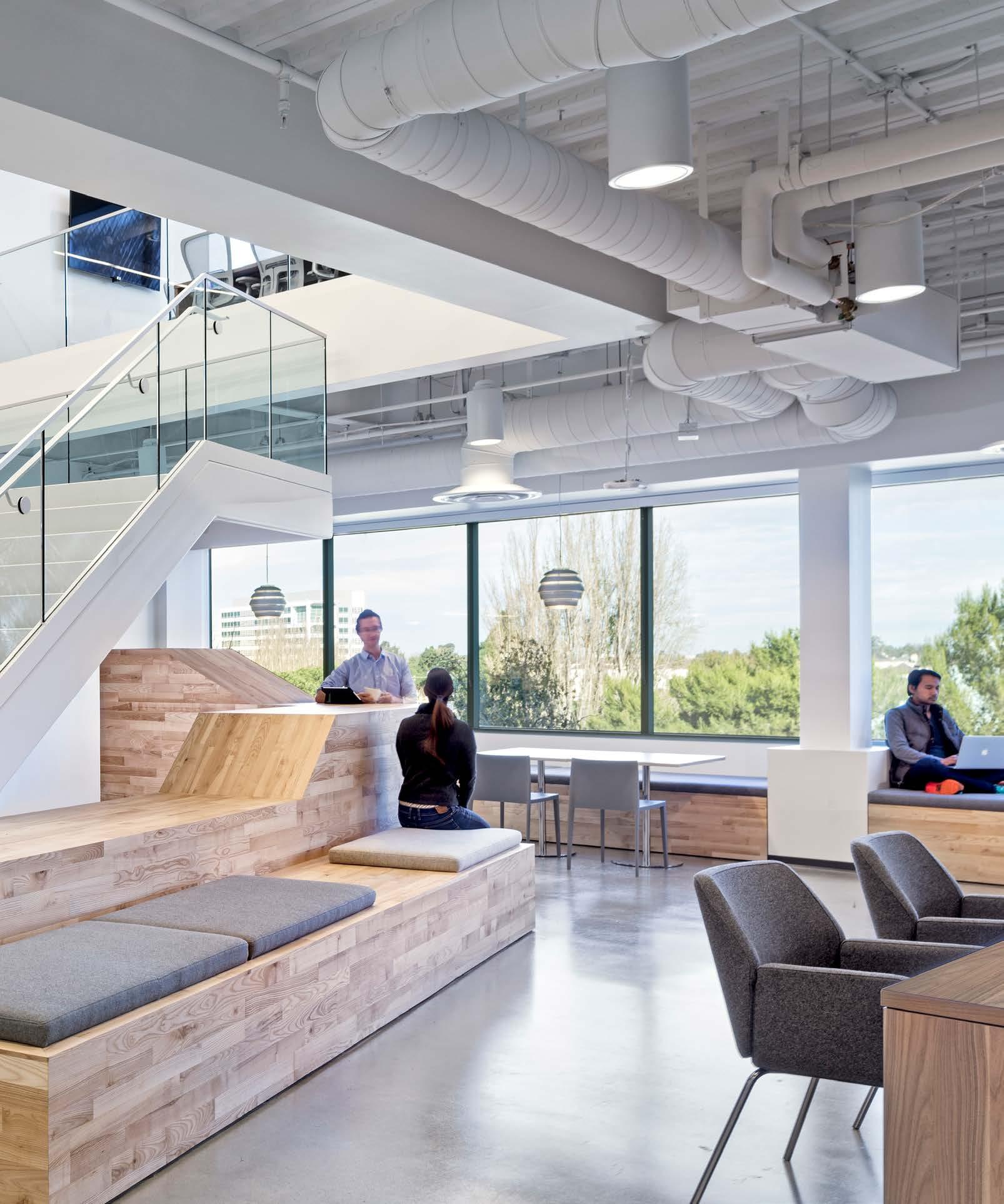
Acxiom’s workplace experience team brings new technologies and new designs to their offices to bolster employees’ effectiveness and enjoyment
By Arianna Stern
Popular office design has completely transformed since the late 1970s, when the rise of the cubicle farm was beginning to make its way into the mainstream. For Acxiom, a data, technology, and services company that helps marketers deliver exceptional customer experiences, the workplace wasn’t evolving nearly as quickly as the company’s offerings.
Enter the workplace experience team.
The team has especially focused on workplace modernization within the past five years. They’ve worked tirelessly to continue updating Acxiom’s work spaces across the country, from supporting teleconferencing software to implementing open and bright floor plans to building a soccer field. These initiatives are meant to not only create more attractive and functional offices but to spur associates to do their best work.
American Builders Quarterly caught up with three members of the team—Chris Ruby, director of US facilities, real estate, and corporate insurance; Suzanne Lilley, interior design lead; and Marc Haynes, vice president of workplace experience—to talk about boosting employee happiness through design.
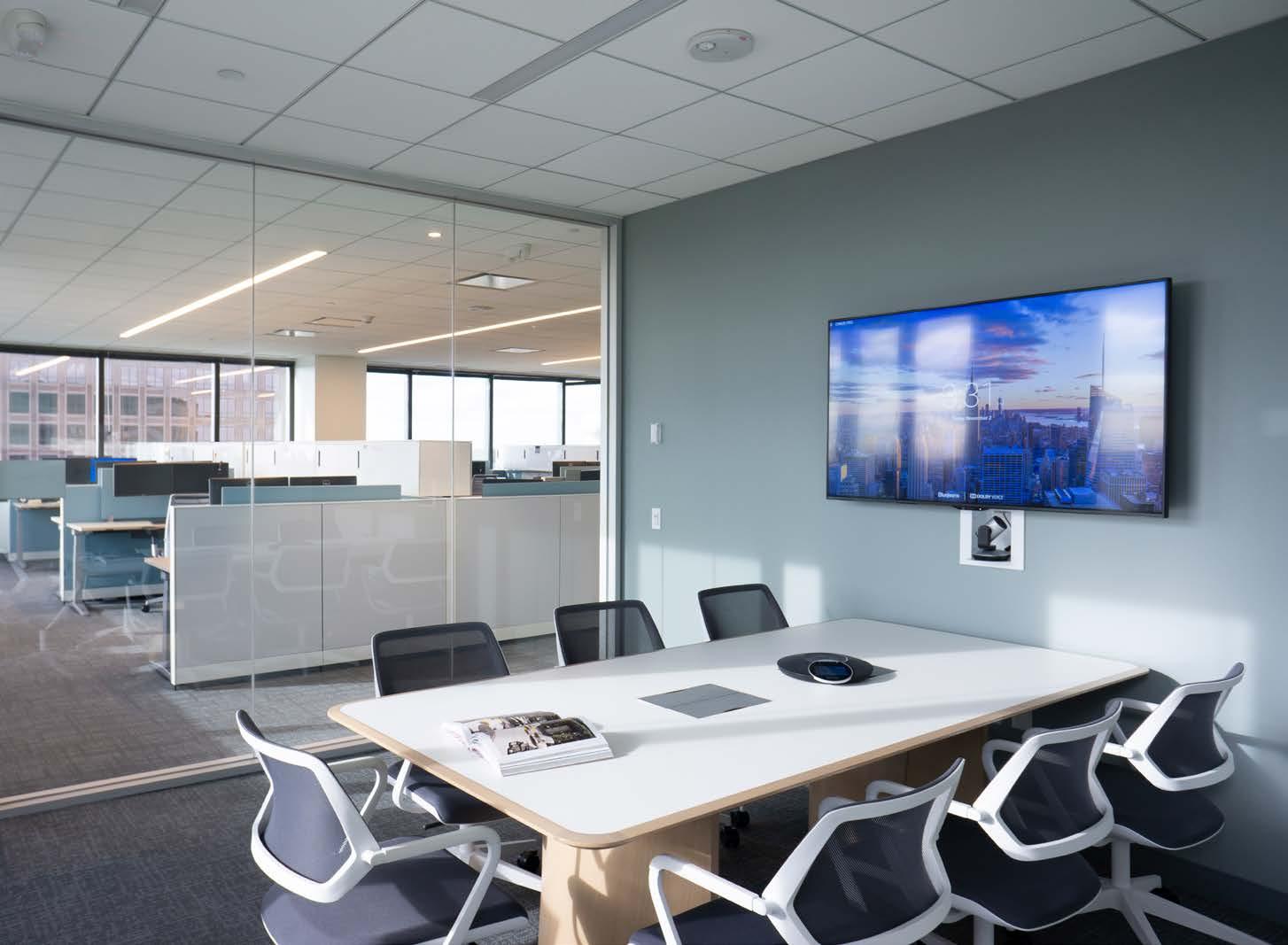
What can you do to prompt your coworkers to be open-minded about changes to their space?
Chris Ruby: I think the biggest thing that we do to help associates be open-minded is to share feedback. When we renovate work spaces or floors, we’ll go in after the fact and do town halls. We share feedback with people that haven’t had any recent modifications and say, “Here is the feedback from your peers who just went through a change to their work space; some of them were reluctant to begin with, but here’s what they’re saying now.”
The whole purpose of our group is to make work enjoyable. Encouraging associates and sharing the feedback from their colleagues helps them to be a little bit more willing to trust us.
It’s also the service after the sale, so to speak. Once we’re done with the job, we don’t leave. We’re there years after a job’s done to make any adjustments on an individual basis.
Suzanne Lilley: We suggest that they go visit with the other associates who have already converted to the open work space. It’s such a light, open, airy, pretty environment compared to the tall walls or the darker
The conference rooms feature cutting-edge technology for remote employees to collaborate together.
workstations that they had previously. It’s just a much more pleasant place to be overall.
Marc Haynes: There’s also a certain population that will never be pleased. So our overall goal is to ensure that we’re doing the greatest amount for the greatest amount of people who appreciate and benefit from it. For the other percentage, we offer alternatives, such as going home based or working in a space that’s not been renovated.
What are some innovations you’ve implemented?
Ruby: We’ve designed more collaborative spaces. We use BlueJeans technology, a cloud-based video conferencing service, and we are increasingly structuring our rooms around the technology. We build rooms specifically for videoconferencing, document-sharing, or BlueJeans meetings across multiple locations.
The Acxiom Endpoint Team goes to several trade shows every year to make sure we’re providing the most effective IM tools, or videoconference tools, that are available on the market. A lot of times, we’ll build rooms specifically for those.
How can your physical space boost employee morale?
Ruby: Besides the work environment, we also integrate areas to take a break. We have a shuffleboard area and pool tables. We just built a large cafeteria on campus that really brings people together. We have a high-end coffee room. We have a movie theater room on campus.
It just encourages people that every now and then, it’s OK to get away from your desk and take a break, and do that with your colleagues. It gives them an area to clear their heads, so when they do get back to their desks, they’re more dialed into what they’re doing. Integrating the fun aspects of work with the associates’ work environment really helps boost morale.
How can your physical space put customers at ease?
Haynes: The spaces are designed with quite a bit of transparency. When the client is there, they’re able to go and interact with our workforce. It’s modern and attractive, so they understand that our company has
a forward-looking strategy. Even though the spaces are designed transparently, they can be adjusted for privacy, because we certainly have clients that need privacy. The other thing is, we design our client meeting space for servery so that clients are able to get their refreshments, meals, and drinks without having interruptions to the meeting. It’s about comfort, the ease of collaboration, and being in a modern, transparent space.
What are some of the biggest transformations you’ve initiated at Acxiom?
Haynes: What Chris was describing earlier, that cafeteria—we call that floor in that building “Crossroads.” It’s associate learning space, it’s client meeting space, it’s a coffee bar, it’s an auditorium, it’s a movie theater. We have life-size checkers and Jenga. It’s a place for associates to have birthday parties, baby showers, et cetera, and for company events to be held. That was, to me, one of the biggest transformations that’s taken place. Ruby: A lot of our buildings at Acxiom are 30–40 years old. When they were built, they were almost similar to lawyers’ offices. They had the old wood wall finishes, and they were closed in, with very little light throughout the space. We’ve opened everything up, installed glass throughout the space, and let the natural light through our buildings. Our old headquarters building where Marc sits and our building next to it—to see where they were three years ago compared to where they are today, it’s almost unbelievable that they’re the same interiors. It’s so bright in there, and so vibrant.
Those used to be the buildings where nobody wanted to work, and now everybody wants to be in those two buildings because they’re so fresh and so bright and energetic. The changes to those buildings—and the associate enjoyment in those spaces—have been the biggest transformation that I’ve seen.
A Message from Principal Builders
Our Work is Our Word.
In premodern times, it was the Master Builder who possessed expertise in all trades to lead construction of beautiful and complex structures. PBI shares the Master Builder’s desire to know everything there is to know about construction and each trade. Our allegiance is to what will best serve our customers for the years they’ll spend in their spaces.
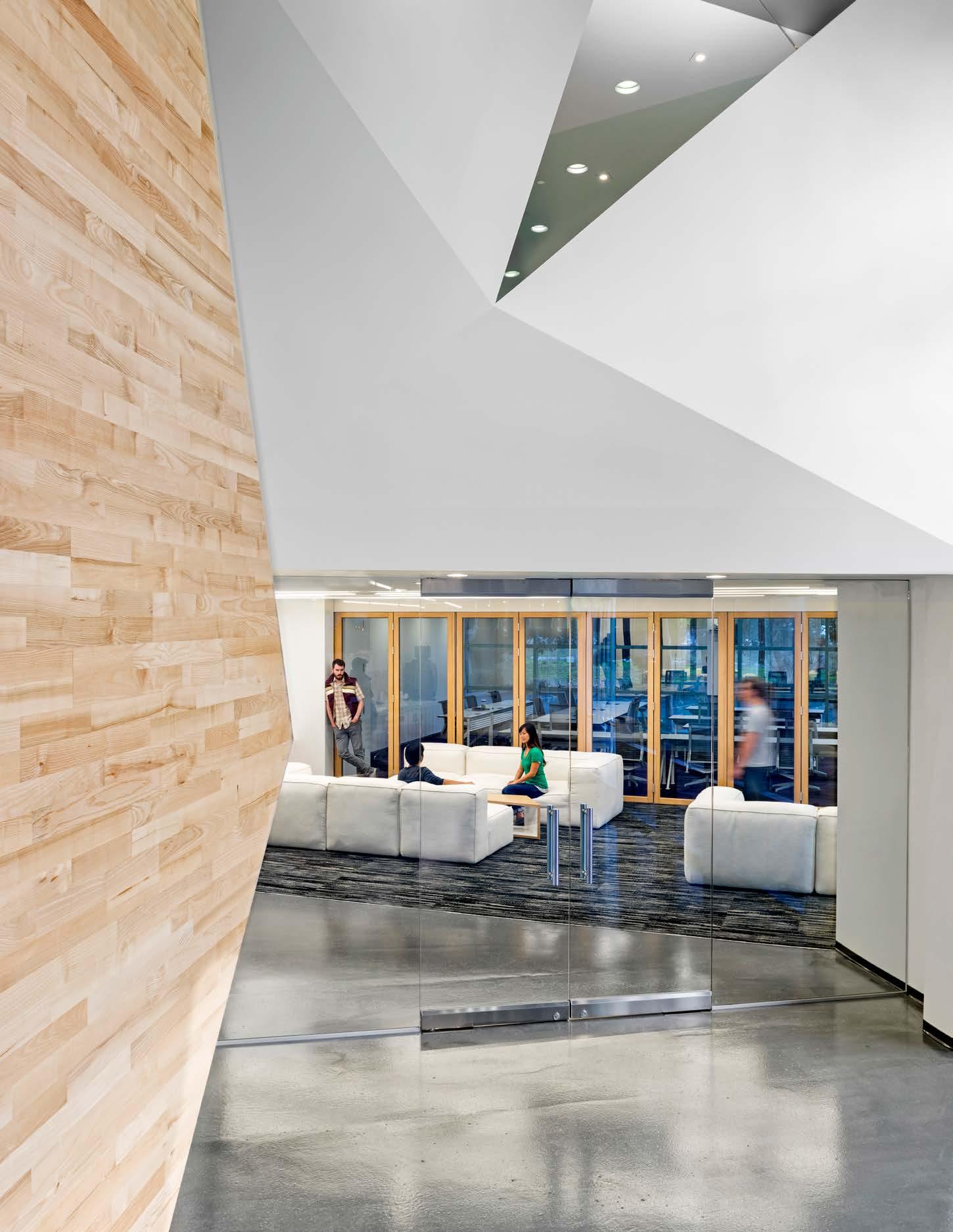
Samsung Electronics America’s new North Texas campus embodies a modern office environment enabled by the company’s products
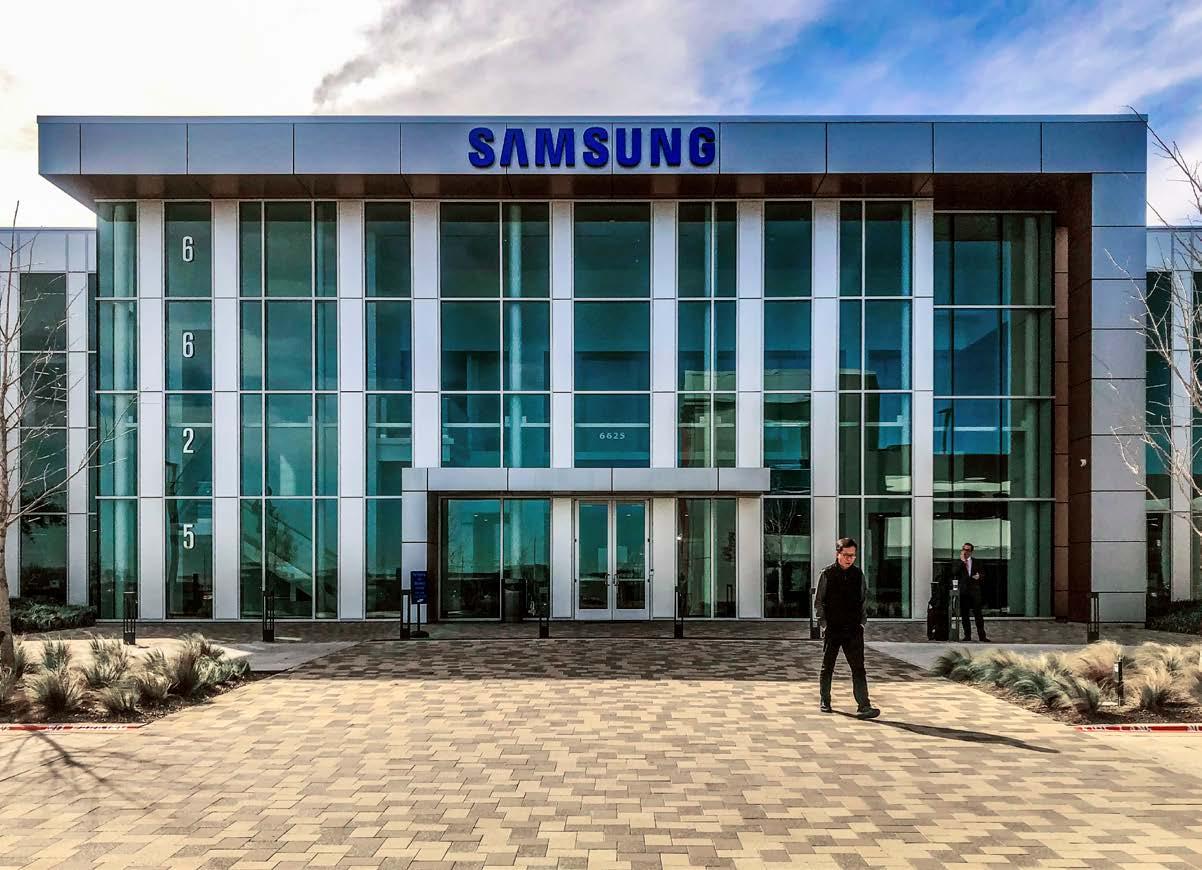
By Peter Fabris
Samsung’s previous Dallas-area sites in suburban Richardson and Plano had more than a thousand employees in multiple buildings. The company will continue to operate out of its facility in Coppell, Texas, which serves as a product warehouse.
The lease in the Richardson location, which housed a majority of the employees, was set to expire in 2019. As such, in 2017, Alejandro Rivero and other decision-makers began investigating a change of venue. They wanted a site that could unite the workforce in one space. The company envisioned a brand-new environment that would make it easy for employees to move from space to space during the day. And, importantly, it would have impressive amenities to attract and retain top talent.
A new mixed-use redevelopment of a former Texas Instruments office park in neighboring Plano checked those boxes. When completed, Legacy Central would have a fitness center, attractive outdoor space, state-ofthe-art conference center, and a high-end food hall close to a 215,000 square-foot building that could be renovated according to Samsung’s specifications. After a commuting pattern study to ensure that employees would not be greatly inconvenienced by the move, Legacy Central rose to the top of the relocation short list.
Developers of the 85-acre development already had a vision in sync with Samsung’s plan for upgraded
amenities. The fitness center boasts a full-length indoor basketball court, rock climbing wall, and adjacent pool, along with more typical features such as fully outfitted cardio and weight training equipment in addition to yoga rooms. As the first large commercial tenant, Samsung could lease a building next to this prized feature.
The two-story office building’s interior design revolves around a centrally located foyer encompassing a sweeping staircase. Bathed in natural light from a large skylight, employees can grab a cup of coffee and food items in this area. The office hub is intended to foster impromptu conversations that build camaraderie and spur innovative ideas. “We didn’t have an area like this in the old space,” Rivero says. The new social hub and all of the amenities within the development have upgraded the workplace experience, achieving a key objective.
“The new facility at Legacy Central allows Samsung to remain close to its roots in North Texas while occupying modern office space tailored to the needs of the company and its employees,” adds Matt Astrachan, vice chairman of brokerage services at JLL, which helped negotiate the office lease. “The move gives the firm room to grow in a high-tech complex with the ability to provide a robust complement of amenities to retain and recruit employees.”
Visitors may take note of one missing element: no traditional desk phones. Instead, all employees are fully mobile with the ability to work anywhere in the
“When you make people proud of the space where they work, they will likely excel at what they do.”
building or outside in the many seating areas served by Wi-Fi. Every nook is in reach of Samsung’s wireless access points, controllers, and switches that power mobile voice and data service. The Legacy Central office is now a showcase for the company’s wireless products, including mobile devices, audio/visual products, and digital flip charts. “We are living the innovation that we are creating,” Rivero says.
The lobby and main hallway tout the Samsung brand. Visitors are greeted by a large digital display that might offer them a welcoming message. The corridor leading from the front door to the central hub contains displays, marketing exhibits, and video screens highlighting Samsung products.
Design of the main workspace area is a sharp departure from the old office. There are few individual offices—even senior vice presidents work in open spaces. There are many more meeting and collaboration rooms of various sizes, though. Many of these spaces are walled off by glass to allow natural light to penetrate the interior and visually connect people. “We made it a point to provide employees with choices about where and how to work,” Rivero emphasizes. “We want people to feel that the entire building is their office.”
Moving from a traditional office scheme to a modern, open-office concept presents a significant cultural shift. With that in mind, the general affairs team led
a comprehensive change management program that included regular touch points with a group of “change agents,” ongoing communications with employees, and interactive sessions. They held an open house to inform employees and get feedback several months prior to the move. The event included demonstrations of the new office furniture, including adjustable height desks that can be used for standing or sitting.
Getting executive buy-in for an office transformation is always critical, Rivero says. Top executives, who frequently visit technology customers and partners in Silicon Valley, wanted Samsung’s new office design to reflect the values and culture of the company and not to look like a generic tech company. “They wanted something like this to happen,” Rivero says. “They appreciated that we came to them with a concrete vision.”
Though Samsung executives strongly supported the design concept and amenity upgrades, they also were motivated by old-fashioned business values. The consolidation of operations to one building allowed Samsung to mitigate rent increases. So, it’s a big upgrade for no additional cost.
The 1,300 employees that moved into the new space this February can now take full advantage of the new fitness, food, and diverse workspace options. In this new space, Samsung’s workforce is more prepared than ever to continue bringing innovative ideas to the masses.












Director of Corporate Real Estate Brian Morgan led the creation of the new headquarters that reflects Linde’s mission and products
By Charlotte Foer

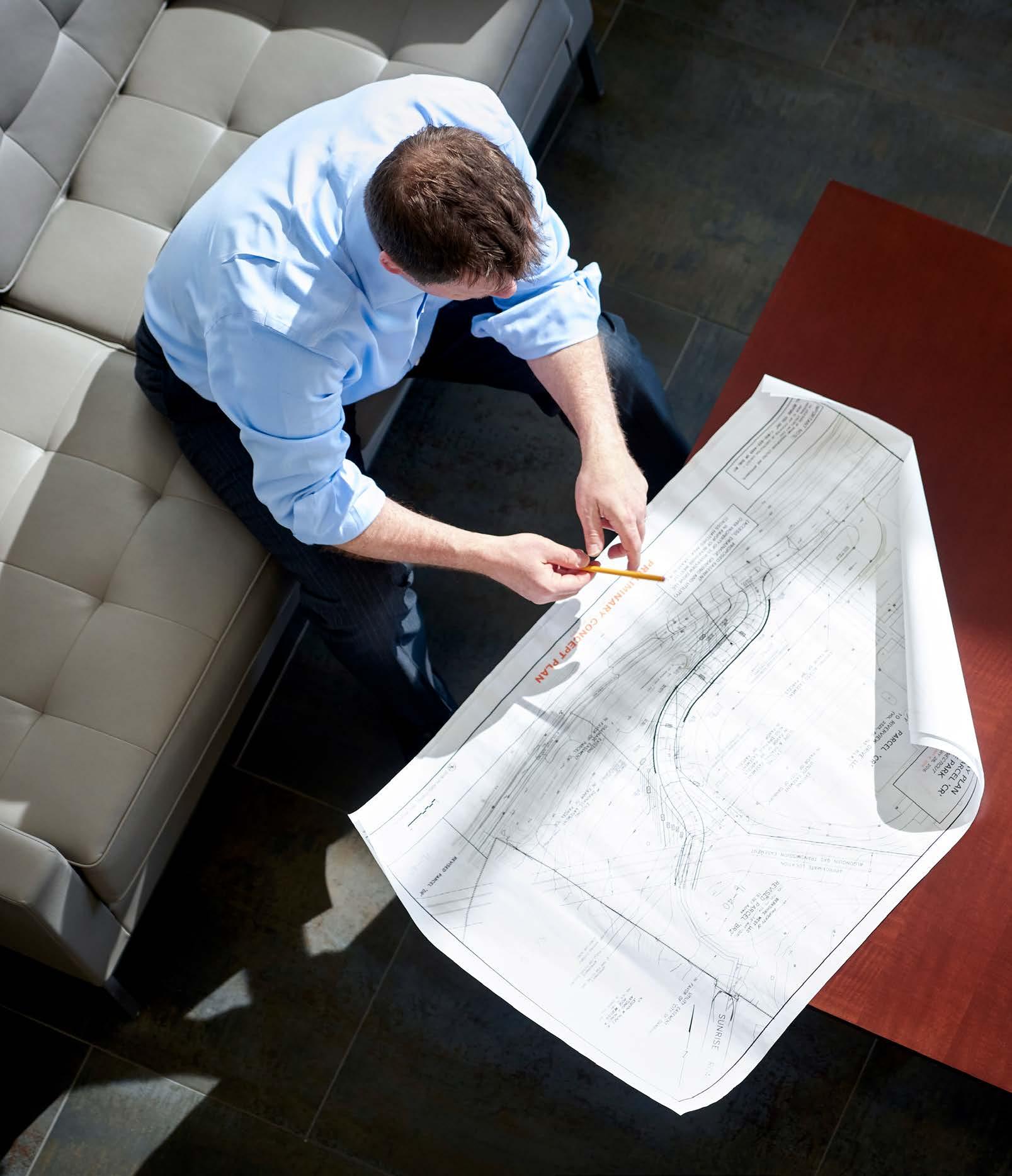
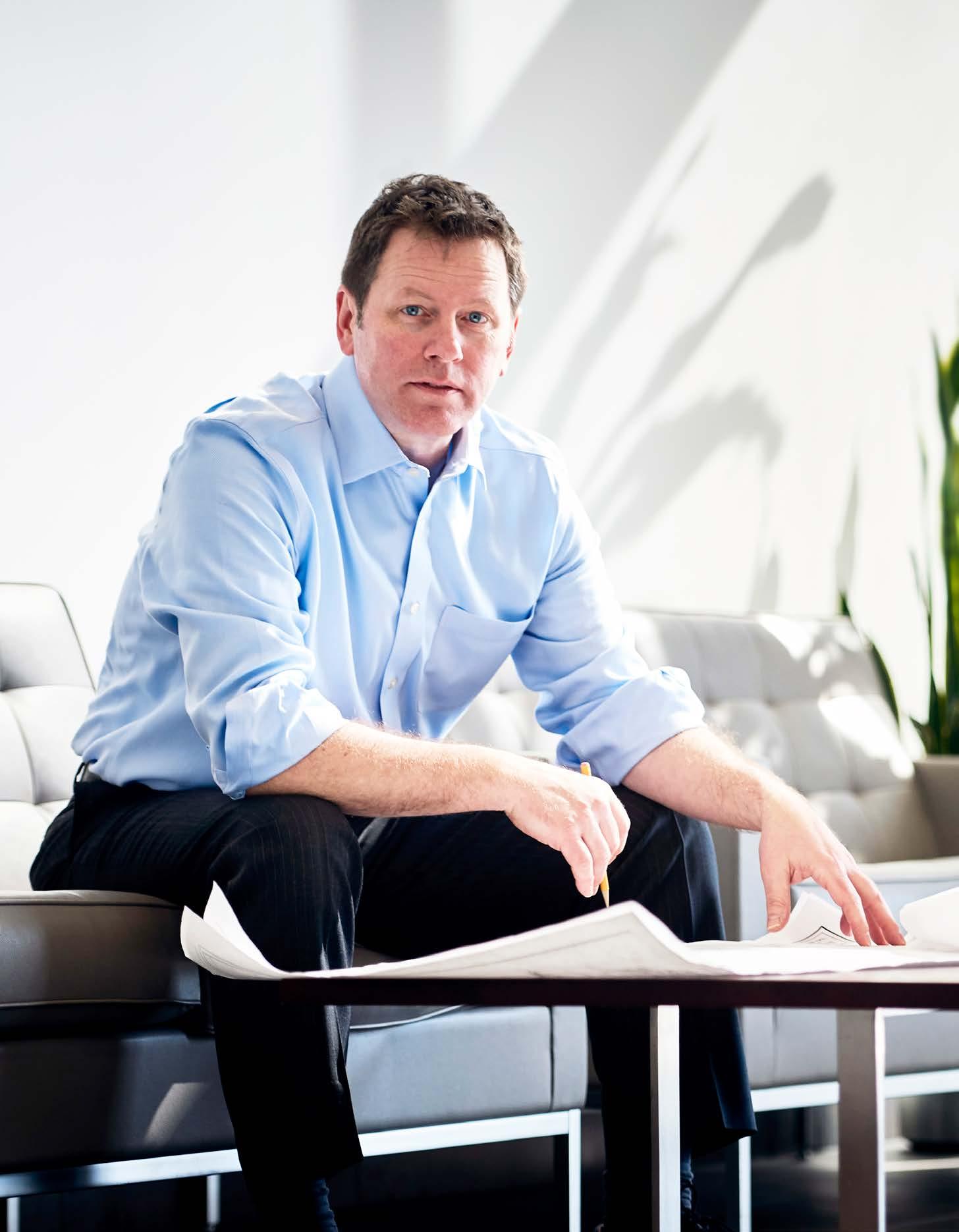
Brian Morgan has always been a “fix-it” guy, approaching challenges as opportunities. He’s dedicated himself to making processes run more efficiently, which has enabled him to excel throughout a 20-year career at Linde (formerly Praxair), a leading industrial gases and engineering company that prides itself on running as efficiently as possible while delivering exceptional customer service.
He handled roles in internal audit, HR, and M&A before landing in his current position as Linde’s director of corporate real estate. Morgan may not have envisioned his present role when he joined the company, but when it came time to rebuild the corporate headquarters, the senior leadership team selected him to lead the project thanks to his track record for completing complex assignments. He was tasked with redesigning, renovating, and relocating the global headquarters, which serves more than 300 employees. Though perhaps a daunting project, to Morgan it was a promising prospect.
But where do you begin when you’re given such a large task with a virtually blank slate? How do you make the office space reflect the company’s industry, market niche, and core mission? Morgan considered
that the headquarters not only brings employees together but also unifies the worldwide staff of nearly 26,000 employees in more than 50 countries around a common goal: to make our world more productive.
After meeting with architects, builders, and contractors, Morgan and his team were in alignment to make the space seem as weightless as clean air, with a focus on sustainability.
The initial task was to find the perfect space. In the end, a space in Danbury, Connecticut, proved to be the ideal location. The vision for the 180,000-square-foot space was to make the aesthetics airy with windows and open space, and the functionality practical with renewable energy sources—both elements that are fundamental to the company’s product lineup. Luckily, the chosen building was empty, allowing
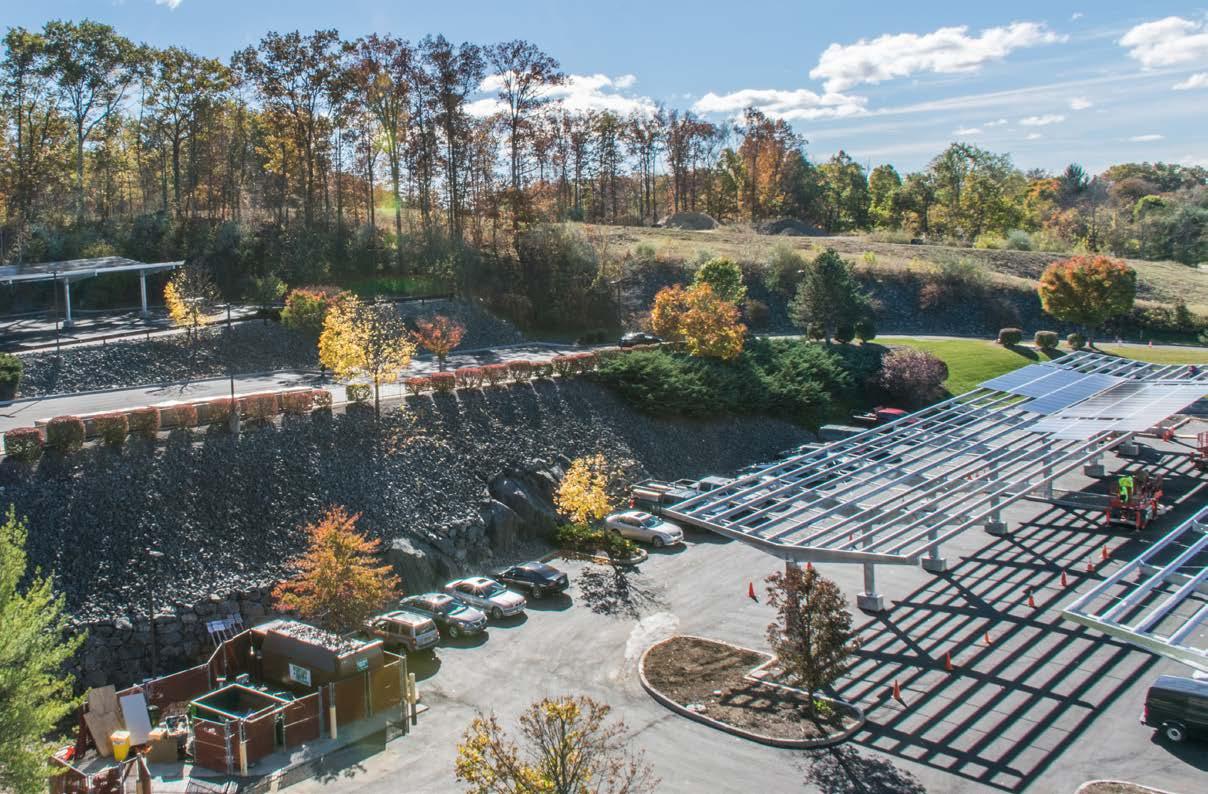
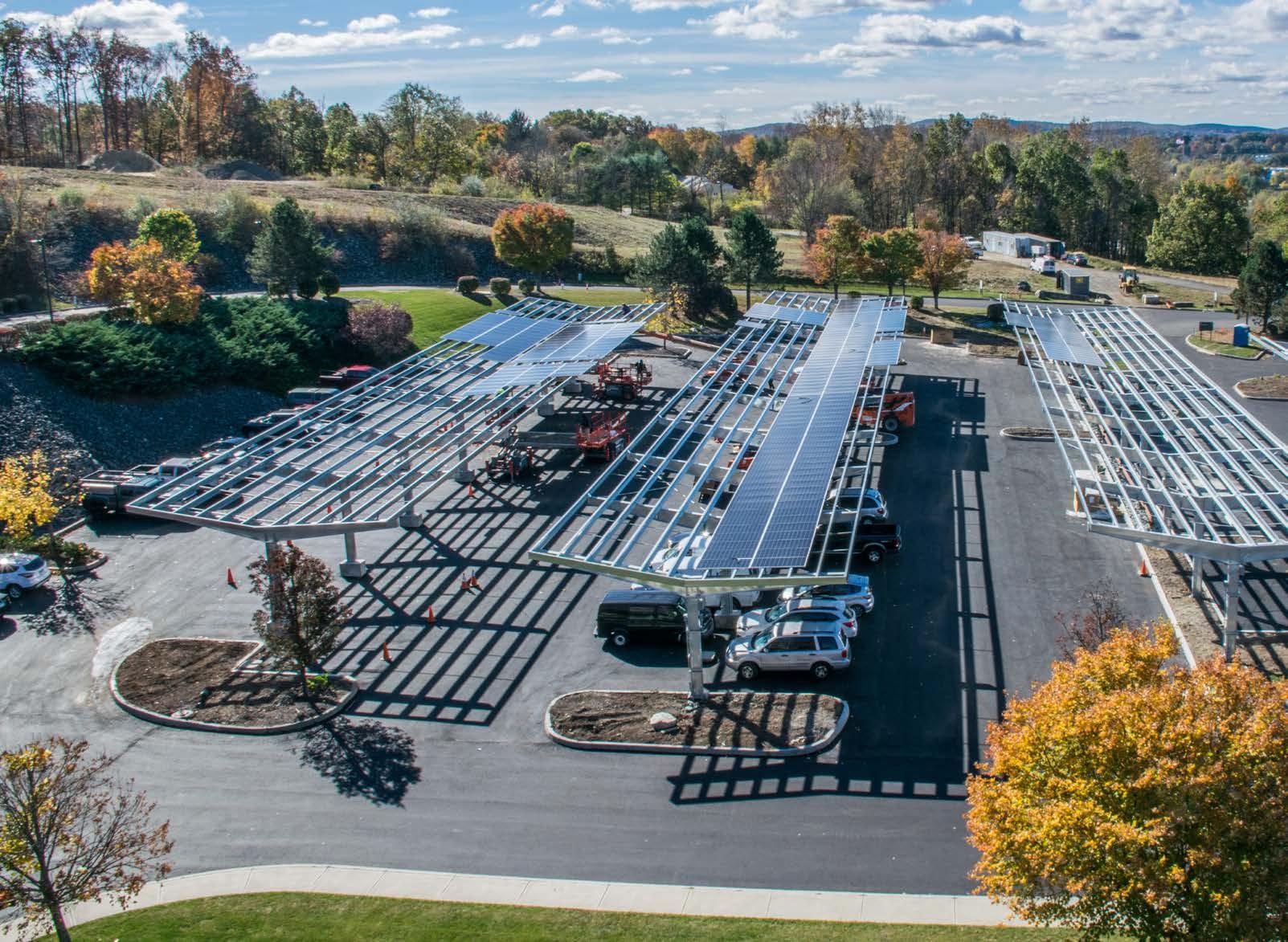
contractors the freedom to work without the day-to-day interruptions of an occupied space.
Morgan notes that the longtime corporate mission of a productive planet is even supported by the amenities integrated into the headquarters itself. Most impressively, the team installed a 1.1-megawatt solar array over portions of the parking lot that provides 300 covered parking spots.
“It’s the largest solar carport array in the Northeast,” Morgan explains. “It provides about 40 percent of the power for the building over the course of a year. We’ve also included several electric car charging stations underneath it. To me, that’s a pretty cool statement about what we want to do as a company.”
In addition to the headquarters’ emphasis on alternate and renewable energy sources, Morgan made sure that the inside of the building embodies the corporate values just as much as the outside. The aim of the internal design was to modernize work spaces and promote a positive and efficient environment for the employees.
“One of my greatest satisfactions from the project is seeing the positive employee energy and the creative use of the new space.”
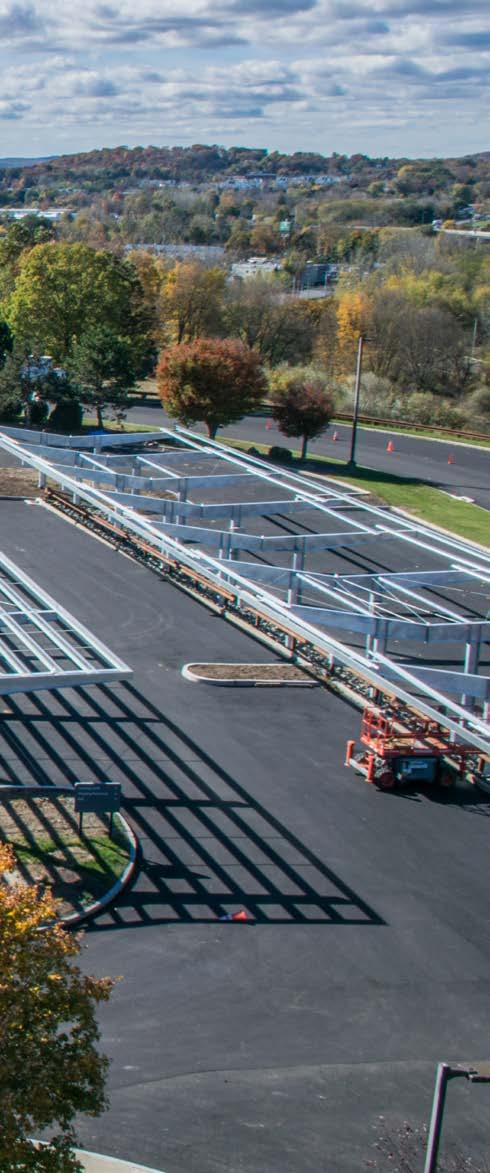
A 1.1-megawatt solar array over portions of the parking lot provides 300 covered parking spots.
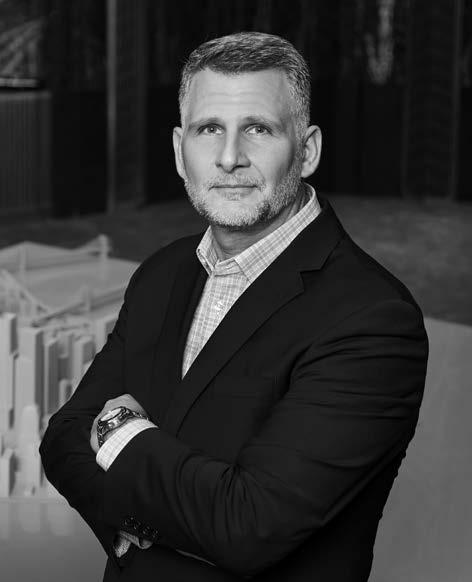
J.T. Magen meets the challenge of building Linde’s headquarters
Construction project success means not only understanding the client’s vision, but ensuring it from start to completion, including project management, logistics, equipment installation, and finish quality, says Bill Fusco, senior project manager for general contractor J.T. Magen & Company Inc. This approach was important for Linde’s headquarters (formerly Praxair) in Danbury, Connecticut, which posed construction challenges.
The spacious, welcoming lobby, as well as the rest of the building, has an airy appeal. Morgan’s team installed glass-topped dividers between workstations that allow sunlight to project throughout the space, as well as collaborative work spaces and technologyenabled conference rooms that support the company’s focus on innovation, performance, and growth.
Morgan, who now works in the headquarters he helped create, says that one of his greatest satisfactions from the project is seeing the positive employee energy and the creative use of the new space.
Since the headquarters was finished, Morgan continues to provide leadership for the Linde corporate real estate team and optimize the real estate portfolio in the US. At the same time, along with the entire leadership team, he is also focused on the merger and integration of Praxair. The future, Morgan says, is about working with colleagues to capitalize on the best practices of both teams in order to bring to life the combined company’s mission of making the world more productive.
“J.T. Magen had to remove the existing building façade to install a new double-height curtain wall entry with structural glazing,” says Fusco. There were 485 tons of air conditioning units to install on the roof requiring large cranes to lift the disassembled unit pieces, explains Fusco. Equipment and MEPS expertise were also put to the test building Linde’s on-site data center with complicated power and cooling systems.
Even the parking lots featured technology with solar panels on the car ports providing much of the electricity for the building, outdoor lighting, and car charging stations, says Fusco.
“The new office space was well received by employees and customers who appreciate the end result but have no idea what it took to build. And that means J.T. Magen did the job right,” says Fusco. “The Linde headquarters were an excellent example of clientcontractor collaboration with the end goal in mind.”
Mike Viskovich shares the mentality that guided Keysight Technologies through both its recovery and success after the Santa Rosa Wildfires
by Billy Yost | portraits by Gillian Fry

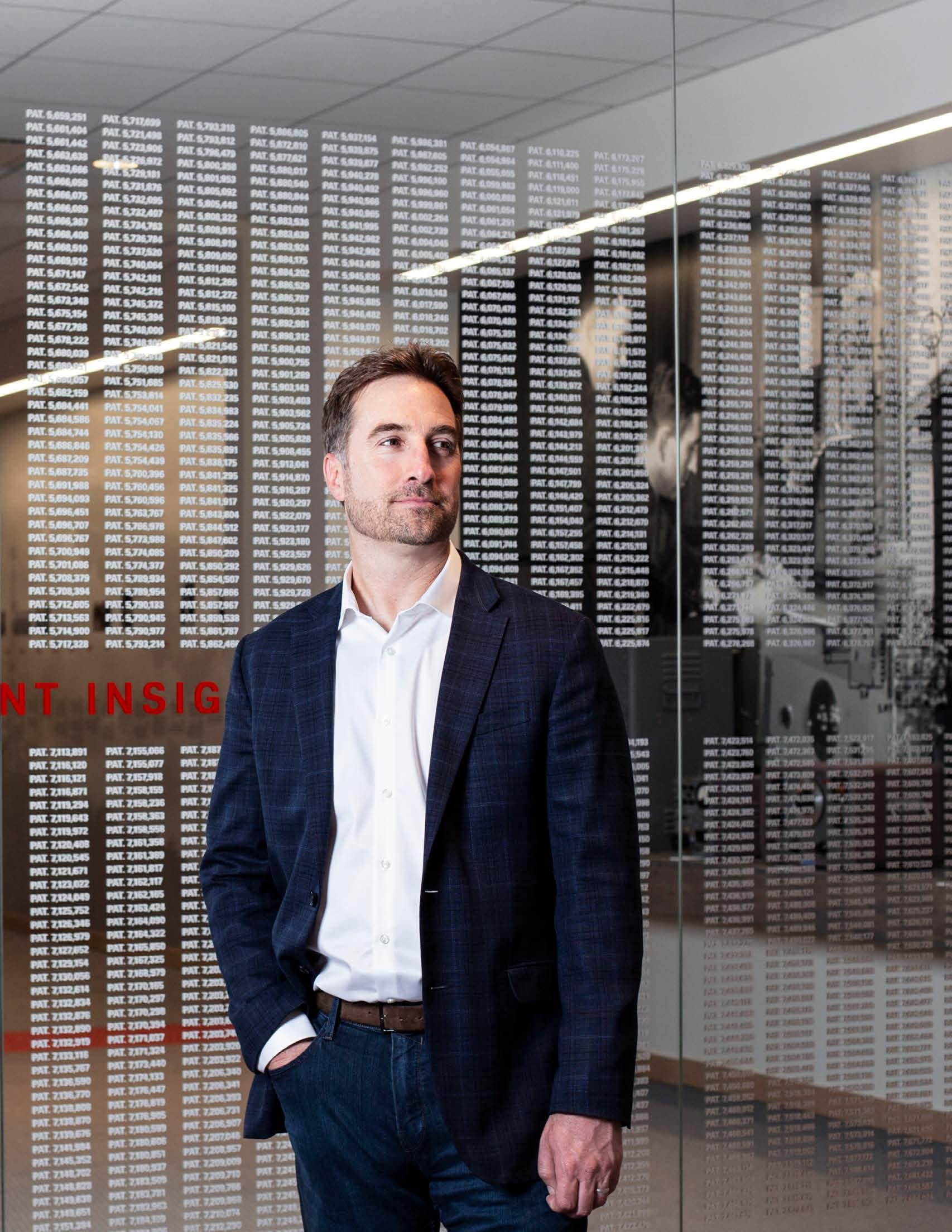
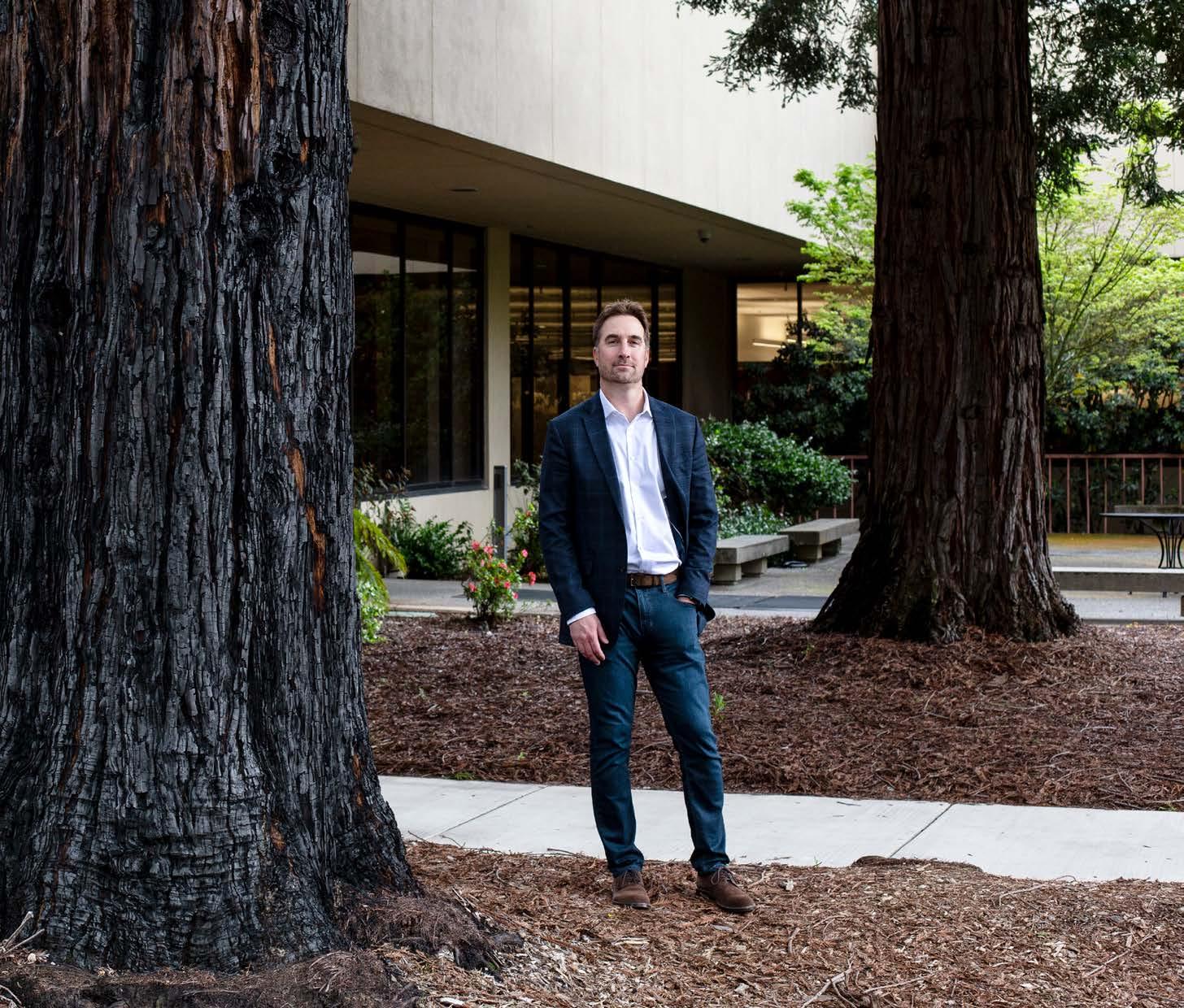
“I got the phone call that I hoped I'd never get in my job.”
At 2:01 a.m. on October 9, 2017, Mike Viskovich was awakened by a phone call from Keysight Technologies’ Workplace Solutions Senior Director, Alicia Benson. “The call went something like this: ‘There’s a wildfire that’s out of control. It’s headed for our Santa Rosa site. We’re evacuating the entire site now. I’m evacuating my home with my family. I’ll call you when I can,’” the vice president of global sourcing, real estate, and workplace solutions recalls.
Keysight Technologies is an electronic measurement company that was originally part of Hewlett-Packard and Agilent until it eventually emerged as its own separate spinoff about five years ago. Back then, it was already beginning the process of transforming its operating model and work environment. The Tubbs Fire in
Mike Viskovich stands beside two scorched trees at the Santa Rosa site.
California would become the catalyst for accelerating the workplace transformation of the world headquarters, which allowed Keysight to emerge as a stronger, more resilient company with a deeper awareness of its own capacity to face down adversity.
This began within the first 38 hours that followed the call Viskovich received. He didn’t sleep, but instead focused his efforts on helping the company rebound from the natural disaster. His first step was to inform his boss, CAO Ingrid Estrada, as well as the CEO Ron Nersesian, of the emergency at hand. Estrada and Nersesian were both in Germany giving a presentation, but luckily, they were readily available to receive the message and took the next available flight out of the country—which left Viskovich as the point man in the meantime. “At that point we had to go straight into crisis management, but it took me a minute to gather my thoughts and realize that this was happening,”
Bloom Energy 4.3-megawatt fuel cells reduce the carbon footprint and ensure uninterrupted power at the Santa Rosa site.
Employees can create then submit artwork to be voted on for placement across the campus.
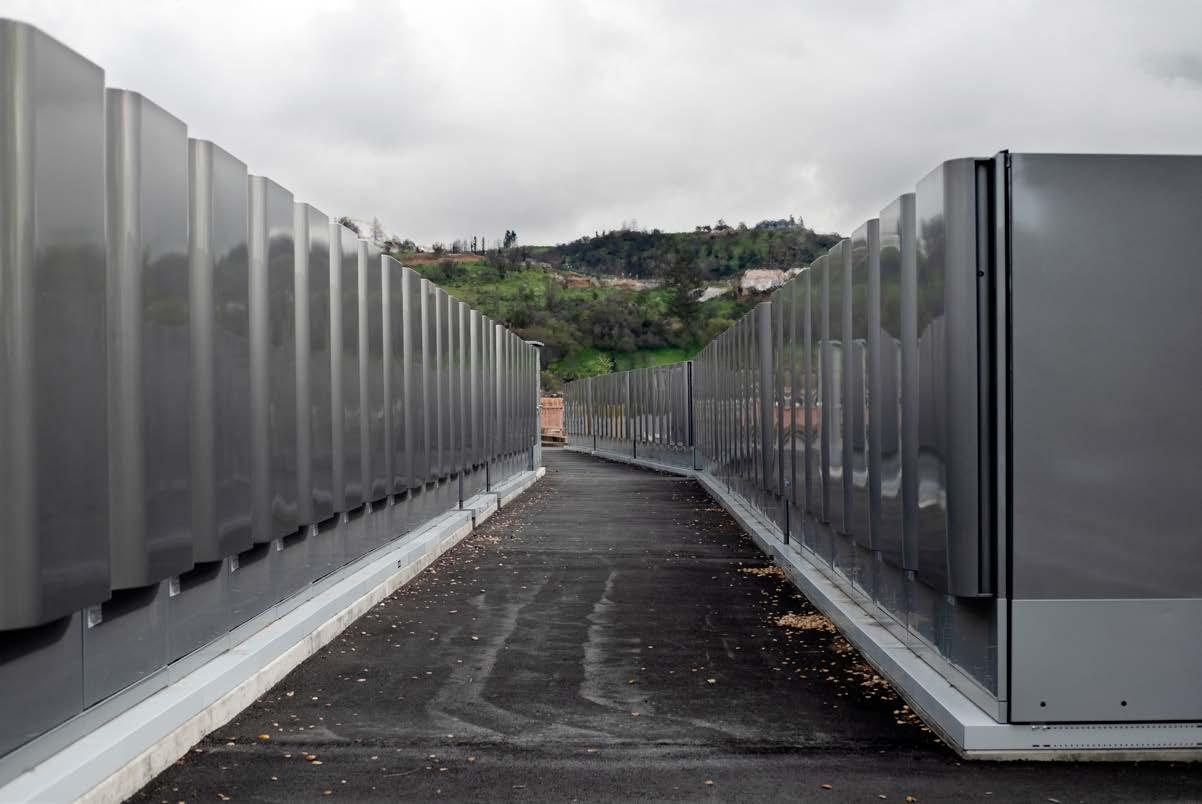
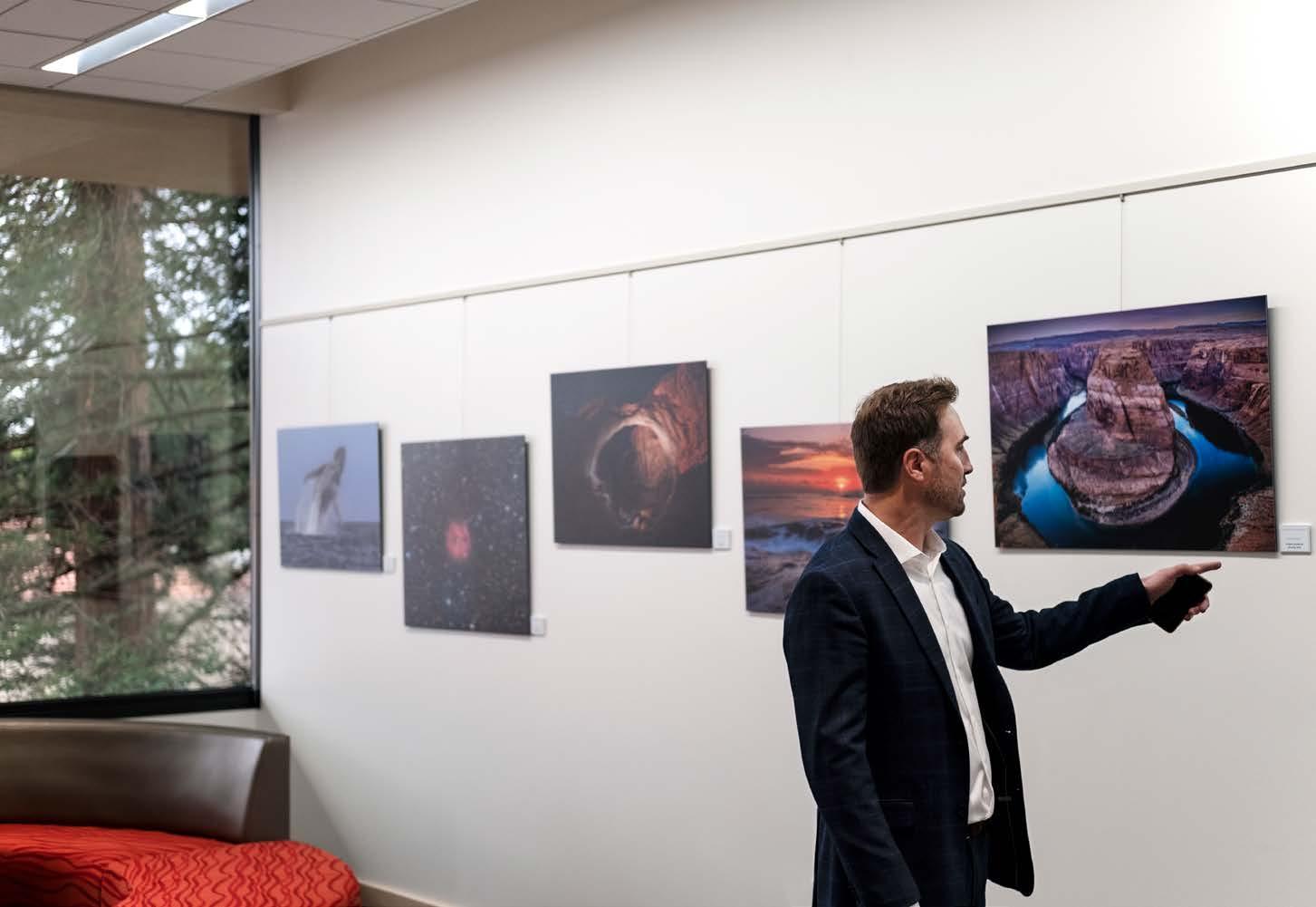

Keysight’s new “open office” space breaks down fullwall barriers but still has screens for heads-down work.
The second priority was safety as they assessed the building damage. “Whatever steps we took to get back into our site, we didn’t do them haphazardly or risk anything that would put anyone in harm’s way,” Viskovich says. Keysight’s 195-acre campus ultimately lost two small structures and a K-3 school, including the building out of which Viskovich worked. The four major buildings were left intact, but the wildfire left a mark on every building on-site. There was extensive smoke damage and utilities were lost across the entire campus.
A great many hours, days, and months of cleanup followed—a monumental task for a global company working to maintain consistent business. But Viskovich believes it’s the way that Keysight pulled together during this difficult time that has helped it redefine what it means to be at the company. Displaced families were gifted $1,000, while the 119 employees who lost their entire homes were gifted $10,000 immediately.
“We knew that people had insurance, but we also knew it would take some time and there were people who literally had to run out of their houses and didn’t have anything,” Viskovich says. He also notes that the help Keysight received from strategic partners like CBRE made the recovery efforts within facility operation far more manageable.
Viskovich says. He immediately started phoning his team to get a command center set up near the fire and focus on the number one priority: accounting for all 1,503 of the Santa Rosa site employees.
Nersesian kept close contact with Viskovich via Wi-Fi connectivity on his flight, and emphasized that, as they navigated this crisis together, it was about “people first, people first, people first.”
“In retrospect, that seems like it would be an easy perspective to keep,” Viskovich admits, “but when you’re trying to understand the state of the fire, the buildings that people depend on for their livelihood, and you have a multibillion-dollar company that relies on these buildings to produce products for customers, you obviously feel the pressure to preserve and protect the operation as well.” Still, Viskovich says that sharing in Nersesian’s people-first perspective is what allowed him to maintain focus on where the most care and concern belonged.
Keysight set up free crisis counseling, provided gift cards, helped employees find housing, brought in free insurance counselling experts, paid all employees and suppliers while the site was down, and set up an employee relief fund in which fellow Keysight employees across the globe could contribute financially to their impacted colleagues. Even those who couldn’t provide money donated vacation time that Keysight converted to cash for those affected. An employee response center was immediately established which offered everything from food to clothing to batteries for those in need.
“Ron, Ingrid, and our executive team were there regularly and I think that went a long way toward letting our people know how we feel about them,” Viskovich says.
“I probably gave 100 hugs.”
Keysight utilized the necessary renovation process to evolve the work area. “We bolstered the culture by really tangibly showing people how much we care. Receiving strong sponsorship and oversight from Ron and Ingrid took us even further in the recovery efforts,” Viskovich says.
“But from a site footprint perspective, we transformed it into a much more modern and effective work environment, aligned with our company
transformation. Keysight has moved from being a hardware-centric products company to a softwarecentric, solution-focused company, which requires different employee workflows.” More collaboration and integration spaces have been woven into the site footprint, as well as impromptu touch down work spaces and shared labs, and Viskovich said lessons learned from the transformation are being utilized at other Keysight locations.
Viskovich adds that crisis management program improvements were also tested too early for comfort last year at the Calabasas site during the Southern California blaze that made national headlines. A recently installed Bloom Energy 4.3-megawatt fuel cell will help ensure not only a smaller carbon footprint, but that critical operations at the Santa Rosa site will have
Keysight employees can grab a no-reservations pod for an impromptu meeting.
uninterrupted power, critical when bouncing back from worst-case scenarios.
One of the most amazing aspects of the entire disaster response is that Keysight was not only able to maintain ‘business as usual’ by not canceling even a single order amid the evacuations, but the company’s stock didn’t suffer, either. In fact, it reached an all-time high, which Viskovich feels is a testament to the approach Nersesian and the executive leadership team took during this crisis. “We kept our focus, our positive outlook, and celebrated any progress we made,” Viskovich says. “During this event, one employee shared the hashtag ‘#KeysightStrong’ in a memo which was embraced by the company and that perfectly describes my sentiment.”
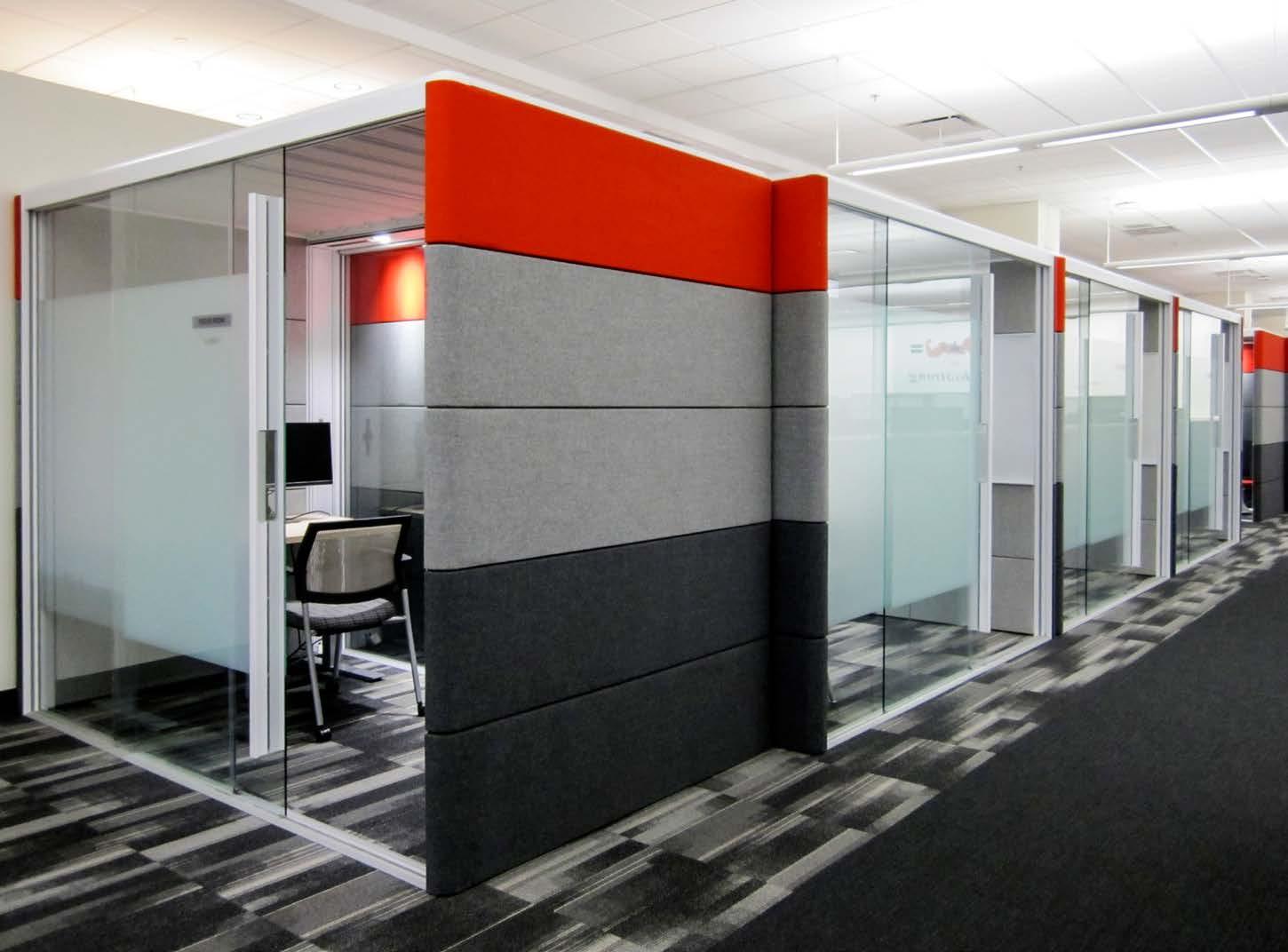
Greg Ward embraces both original and timeless techniques when upgrading the patient experience at Sibley Memorial Hospital
By Peter Fabris
If you wander the halls of Sibley Memorial Hospital’s impressive new tower, you’ll encounter a variety of features that range from shiny, state-of-the-art technology to decidedly simple details. Each patient room is equipped with everything from physiologic monitoring to a set of whiteboards for practitioners to engage with patients, as well as track their schedules, treatment, and progress.
The modern world’s emphasis on technology tends to guide the design of healthcare facilities, and Sibley’s $243 million patient tower is no exception. Still, analog basics have managed to complement the high-tech renovations and prove that both are indispensable for optimal care.
“You don’t always have to spend big to improve patient outcomes,” says Greg Ward, senior director of real estate and construction for the nonprofit, full-service, 318-bed community hospital affiliated with Johns Hopkins Medicine in Washington, DC. This observation is worth remembering for those who design healthcare facilities, and it’s one of Ward’s lessons learned during the project.
This idea emerged from a detailed, stakeholdercentric design process. A board of community representatives, along with nurses, doctors, and hospital staff, participated in the design review. Many specialties and disciplines were part of the process, as the new Sibley building, which opened fully in September 2016, houses several functions. These include a new center for Women’s and Infants’ Services with 18 private special care nursery suites and an advanced infant security system, as well as an orthopedic unit with a dedicated rehabilitation gym. Another new element, the Sidney Kimmel Cancer Center, is one of the first oncology departments in the country to have allprivate infusion rooms for chemotherapy. In total, the new building contains 200 fully private patient rooms.
Full-sized patient room and surgical prep room mockups were constructed in order to obtain the most beneficial stakeholder feedback. The demonstration exemplars allowed practitioners and lay representatives to experience what it would be like as both a patient or a practitioner. The ability to walk about the rooms and envision workflows was invaluable. “You
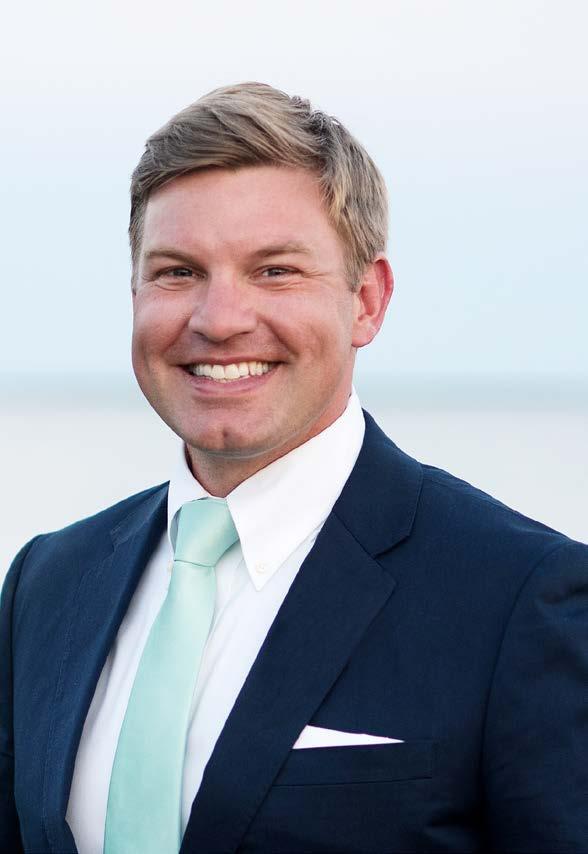
“You don’t always have to spend big to improve patient outcomes.”
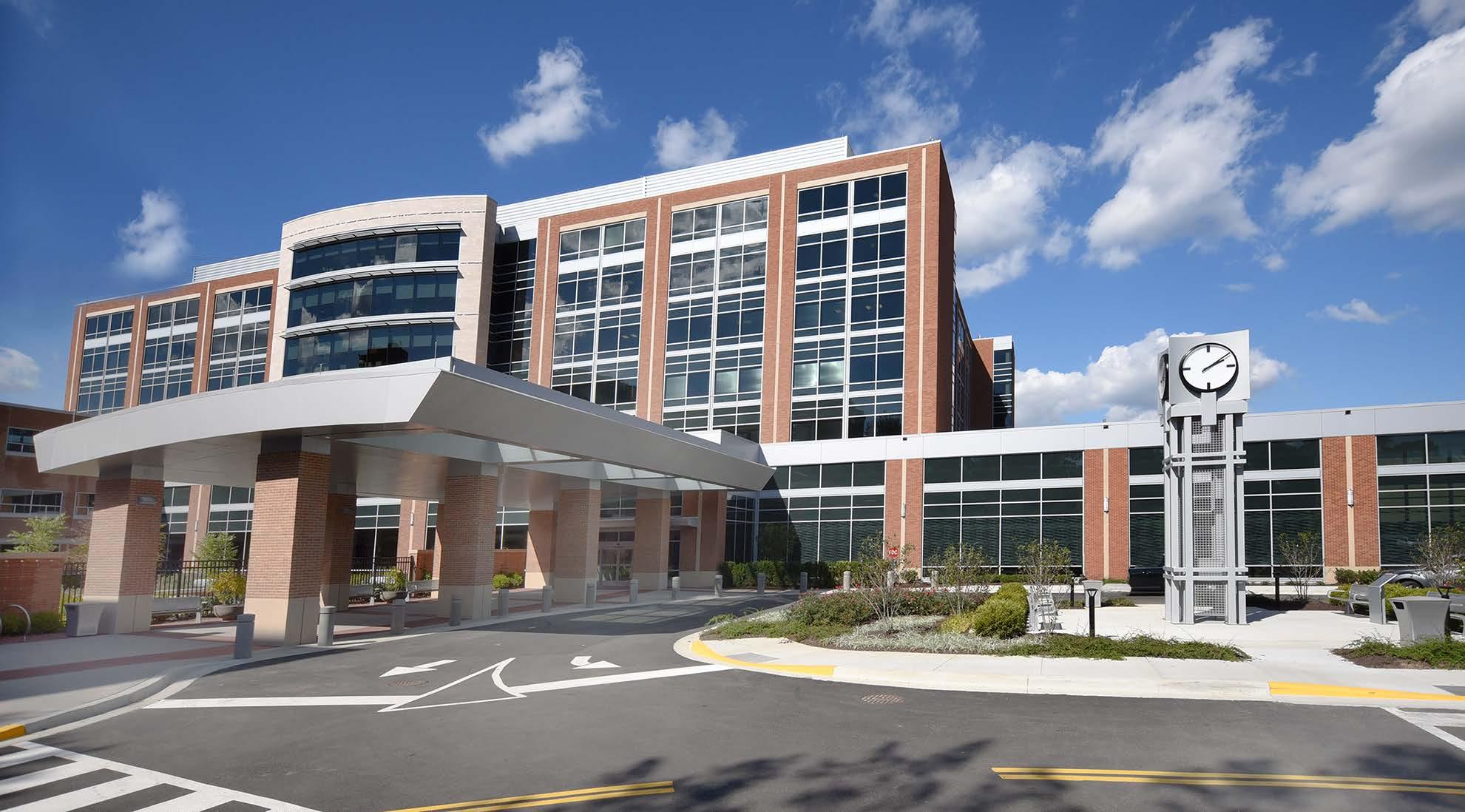
Sibley Memorial's aesthetic of “highend hospitality” is designed to nurture patient recovery.
After the new Sibley tower was completed, much of Greg Ward’s attention shifted to construction of a new 80,000-square-foot proton therapy center for cancer treatment. This cutting-edge therapy, which offers greater effectiveness and less toxicity than conventional radiation therapy, is used for patients who have tumors that are in delicate areas of the body or that are located near vital organs.
Both this project and the new tower targeted LEED Gold certification, with the latter already being awarded that designation. Notable green features include a vegetative roof that prevents about 310,000 gallons of water from entering Washington, DC’s stormwater system every year and houses four beehives. Five retention ponds covering more than an acre retain stormwater runoff from surface parking lots and irrigate vegetable, fruit, and herb gardens. Cisterns with 40,000-gallon capacity harvest runoff rainwater for irrigation.
really need mockups,” Ward says. “You can’t just show a set of plans and expect people to be engaged.”
Ward goes on to describe the overall building aesthetic as “high-end hospitality,” a marked departure from the 1950s-style institutional look. It was designed with hardened and durable materials that can stand the test of time and remain sanitary—for instance, bacteria-resistant, seamless wall and floor coverings and fully encased window blinds. (It even boasts the largest decontamination facility in the area.)
This modernized, reposeful philosophy has been described as “calming” by patients, Ward says, which can aid their recovery. In addition to that, family lounges are spread throughout each floor to accommodate support systems, and 50,000 square feet of green space allows patients to spend time in a centrally located courtyard in favorable weather. Each patient room includes a sleep sofa, 55-inch flat-screen TV, and Wi-Fi, the last of which is available throughout the building.
The Sibley campus master plan began with the medical office building and parking garage, the radiation oncology facility, the new patient tower, proton
Natural light creates a calming environment in the lobby.
center, and an infrastructure upgrade of the legacy tower. It’s located on a tight, urban site with precious little space for new construction, so it was critical to set aside “shell space”—extra room for growth. The new tower frees up multiple floors in the older structure that can be repurposed in the future for new services, or simply expanding on the existing ones.
The overriding goal of Sibley’s new construction and renovations, though, is to improve outcomes and the overall experience for patients. Take, for example, the technological infrastructure needed to support the goal of having all emergency room patients seen by a healthcare provider in 30 minutes or less. Ward emphasizes that defining goals early on in the process is what helps control the scope throughout the design, which has allowed him and his team to create outpatient programs with a layout that will provide flexibility for change in the future.
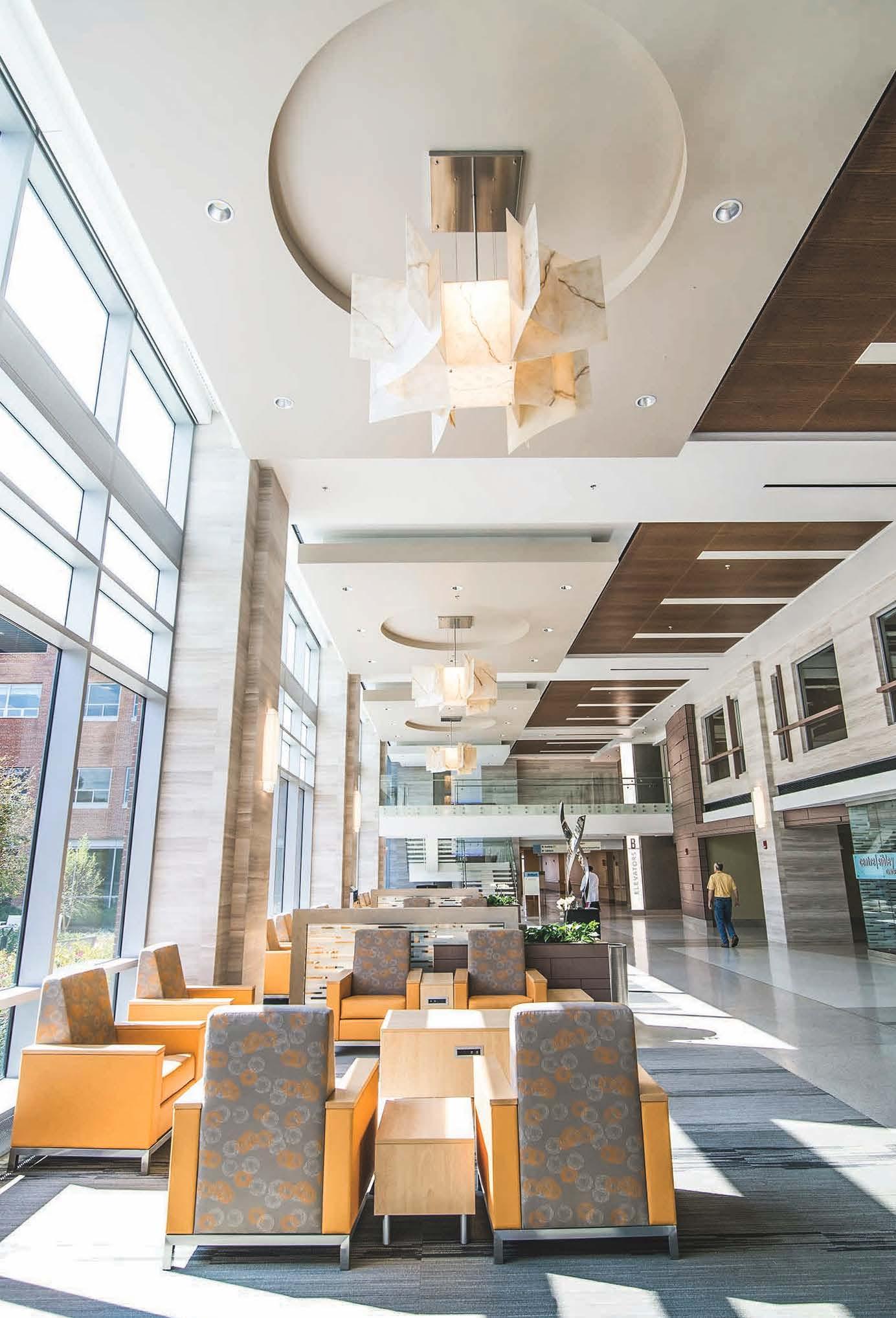
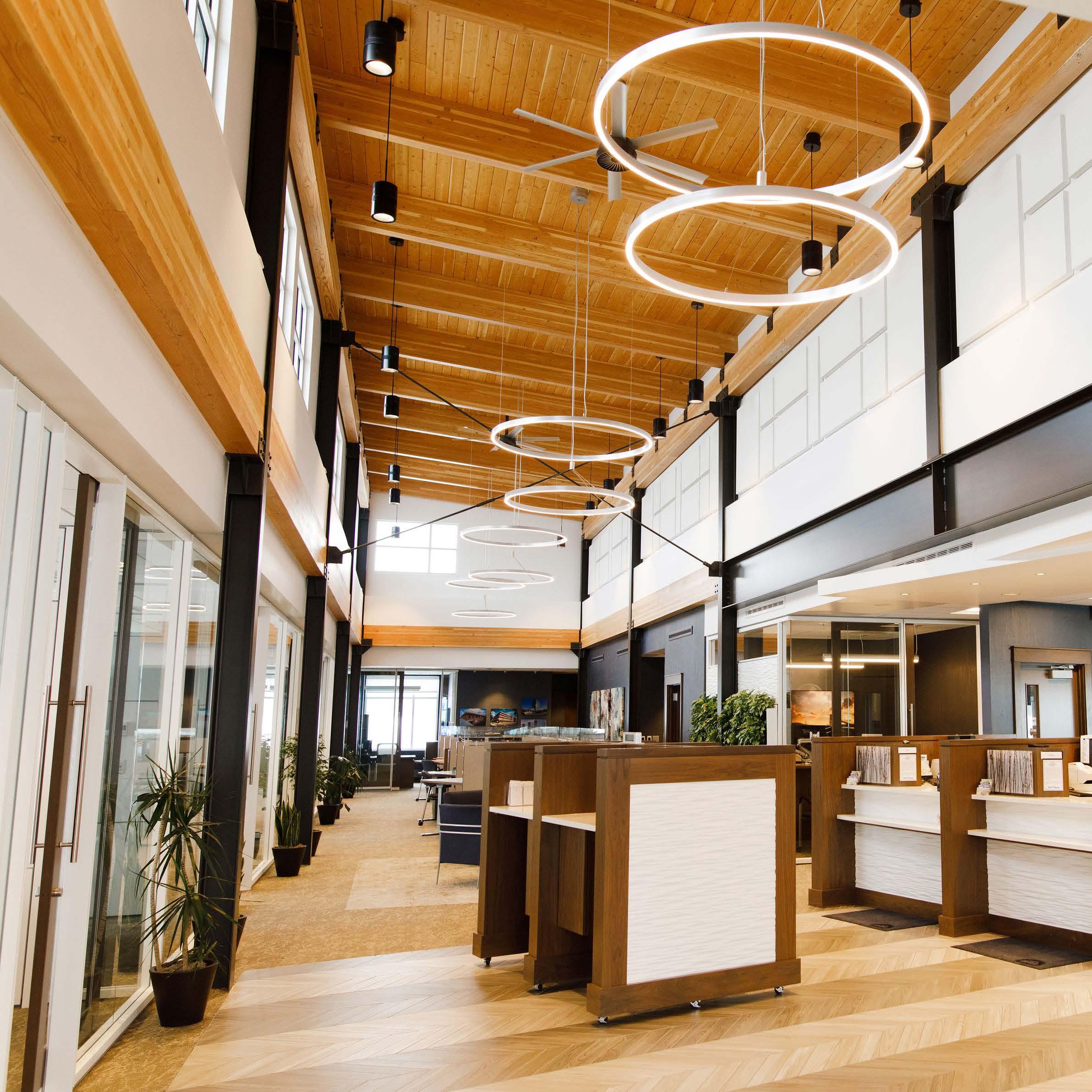

Contemporary design or traditional design?
Carrie Nett’s team is helping Bell Bank express the best of both worlds.
By Jacob Winchester

A lot of children grow up with a playhouse. Carrie Nett took it a step further and actually designed hers.
“I grew up in a farming community in North Dakota, and my dad worked for an engineering firm as a site supervisor for major projects like buildings, bridges, and roadways. He also built the house I grew up in and two playhouses for me,” she says. “The initial playhouse was small—about the size of a normal playhouse—and had cutouts, but it didn’t have actual windows or doors. When I grew out of it around age five, I convinced him to let me design a second one.”
Sitting down with her parents as advisors, Nett drew up plans for an improved playhouse which was about the size of a single-car garage. “It had a wraparound deck, real windows, and a screen door,” she describes. “My dad built it, and my mom and I did the finishing touches like furniture and curtains. I spent a lot of time in there, and it really taught me the importance of architecture and real estate from an early age.”
It should come as no surprise that, today, Nett has worked her way up to vice president of facilities for Bell Bank, the Upper Midwest’s largest independent banking institution and one of the top 25 largest privately owned banks in the nation.
“I might sound over the top, but I love this company because it’s ridiculously awesome,” she says. “Sure, we have 1,200 employees and over $5 billion in assets, but
Carrie Nett Vice President of Facilities
Bank
the roots and values of Bell Bank are so simple, downto-earth, and humble.” She goes on to explain that the company, founded by two families, was built simply by investing in the local community. “They know people value customer service, being treated like an individual, and being helped if they need it, so that’s what they’ve always focused on. And we’re not losing that as we grow.”
To help fulfill the company’s “bottom line” mission of “Happy Employees! Happy Customers!” Nett and her team have set about refining the environments of the bank’s offices and branches. The impact that buildings, real estate, landscaping, and even lighting can have on people, Nett says, is often dramatic.
“People spend a significant amount of time in their workplace, and their work environment really can influence how they feel throughout the day,” she explains. “That directly affects their productivity, their interactions with coworkers and customers, and even their relationships with family and friends after work. So, we need to have light and bright spaces.”
When planning or revamping existing spaces, Nett starts by asking questions. Who will use the space? How will the space be used? Will the space need to change in the future? Addressing these concepts is helpful in determining what needs to be implemented generally, but Nett is quick to note that, regardless of the answer, she sees both employee spaces and customer spaces as equally worthy of the highest amount of consideration. Britta Trygstad
“We know people value customer service, being treated like an individual, and being helped if they need it, so that’s what we’ve always focused on. And we’re not losing that as we grow.”
From building a playhouse as a child to designing bank branches as an adult, Carrie
Nett maintains a hand in the grit of architecture.
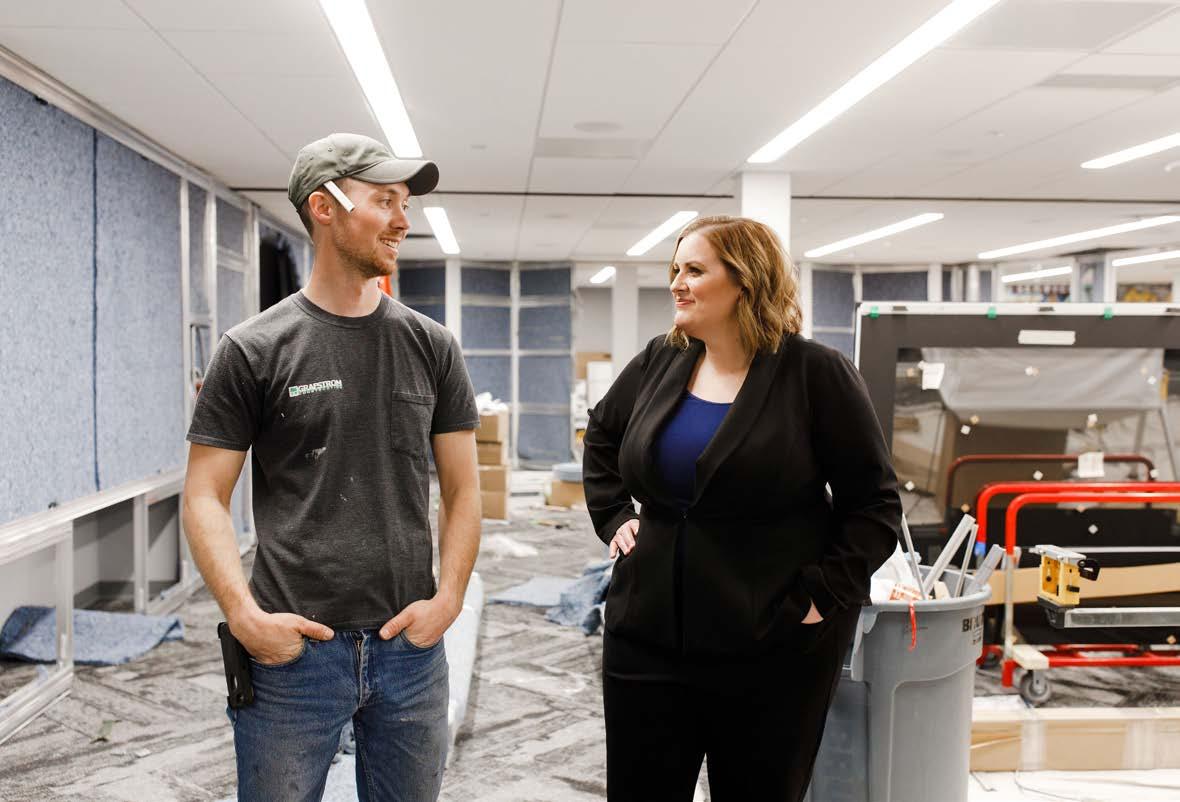
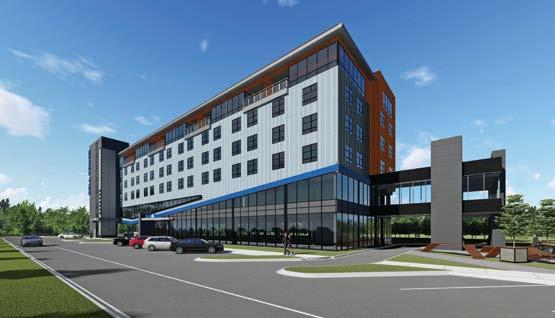
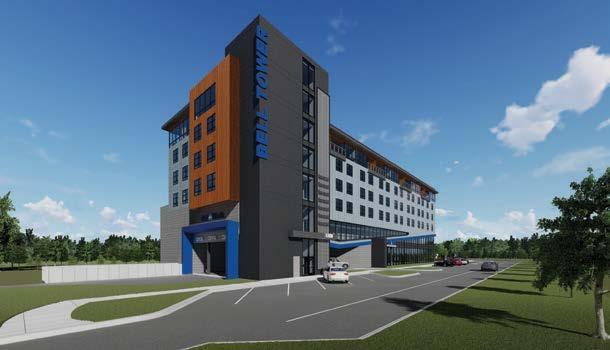
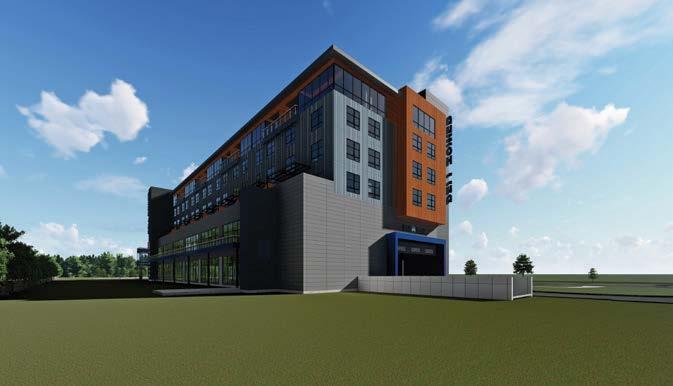
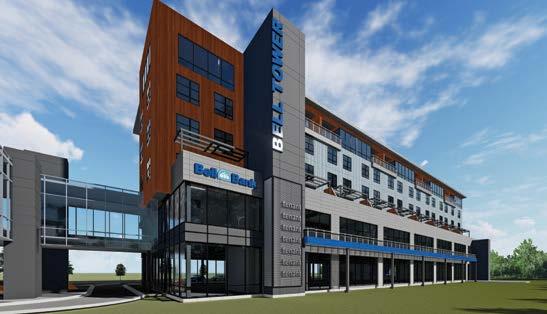
We are excited to welcome Bell Bank to our newest development The Lights at Sheyenne 32. Taking underutilized spaces and turning them into Mixed-use Buildings.

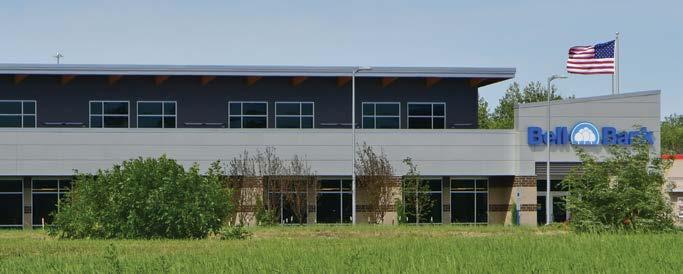
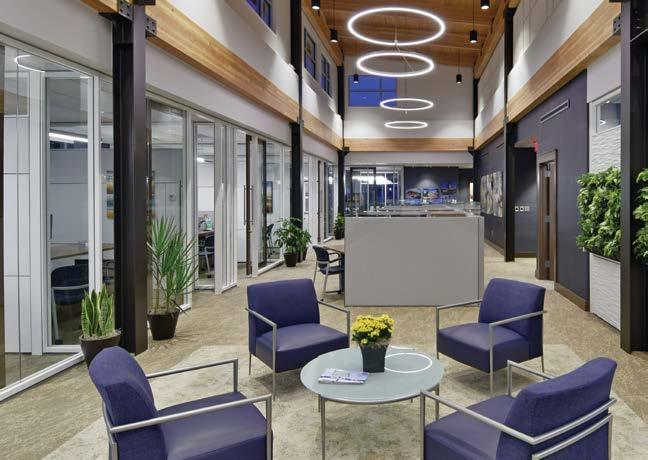
“We don’t skimp on the details just because it’s an employee space. We want to create a family environment where our employees can feel at home,” she says. “We obviously aren’t going to put a teller line in the back room, but we’re proud of our spaces and want to be able to take customers through them, too.”
The connection between both the people and the spaces themselves, Nett explains, is a significant driver on how her team approaches the design. This concept is something that was inspired by her mother, and she frequently applies it to her life and career. The connections, she says, “made a huge impact on how I got to where I am in my career. I surrounded myself with vendors and mentors that taught me a lot about real estate and continue to do so.”
One of the most valuable changes she and her team implemented is using offsite manufactured construction, which she says has increased efficiencies across the board by cutting down on construction time as well as cost. The prefabricated assemblies can be custom designed to include acoustic requirements and can meet the architects’ design intent. Her team has also focused on integrating technology in the architecture of the space for both customers and employees.
Along with these more contemporary changes, Nett’s team has sought to integrate elements of the company’s traditional values into its spaces. In 2013, one of Bell Bank’s beloved majority owners passed away. “He was a farmer, and he used to bring in rocks from his fields. The company would engrave the rocks and give them as gifts to illustrate the humble origins of the bank,” she says. “Every year, the company busses employees to collect stones from the farm fields. It’s become a coveted, annual tradition. We’ve now incorporated the stones into fireplaces and walls in our lobbies as a tribute to him and his family. They signify that we haven’t lost sight of our foundation and our core values as we grow.”
Epic Companies values our relationship with Bell Bank and we thank Carrie for making this partnership happen. Epic Companies is a management, development, and capital firm that aims to build and rebuild underutilized spaces. To learn more about our projects, upcoming developments, and future vision visit our company website epiccompaniesnd.com.
Smartt Interior Construction congratulates Carrie Nett of Bell Bank on this well-deserved recognition. We share Bell Bank’s commitment to creating flexible, sustainable, and financially “smartt” environments for the both their customers and their employees. Sharing a vision and creating these unique spaces for Bell Bank with our partnership with DIRTT Environmental Solutions has been our honor. To learn more visit smartt-ic.net
Sharing stories that detail motivations, ambitions, and missions of executives in the building industry and getting a firsthand look at what they are achieving today
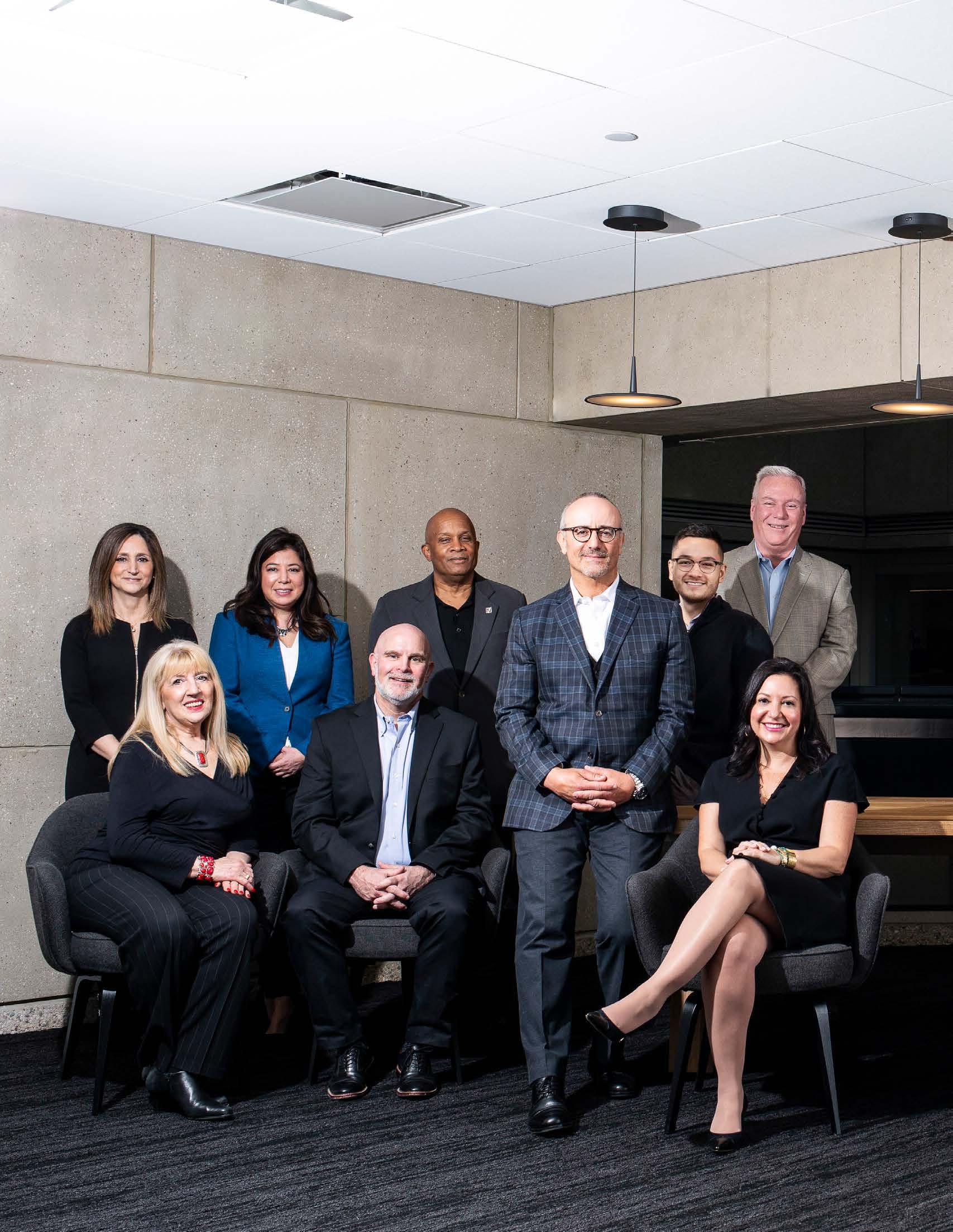
Verizon’s Joe Rossi has compiled a deep bench of architects, engineers, construction managers, and suppliers to drive project efficiency and quality to new levels
by Peter Fabris |
Fry
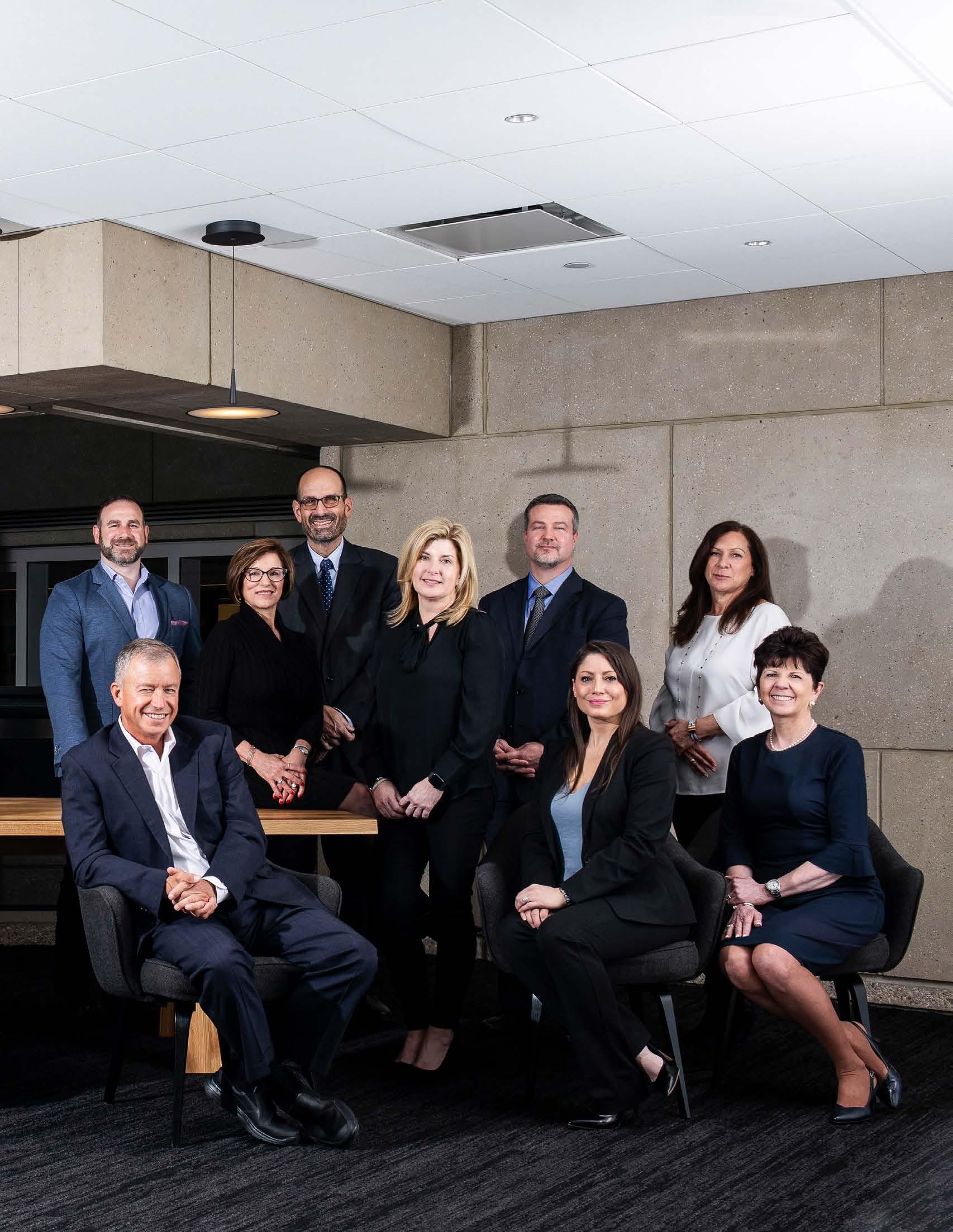
In 2017, technology giant Verizon undertook a renovation at its Basking Ridge, New Jersey, campus on a timetable so ambitious that its architect and construction manager called it unrealistic. The 138-acre campus includes seven buildings and totals 1.4 million gross square feet. The massive undertaking included renovating the lobby and the café and converting the office space to an Activity-Based Workplace (ABW). The renovations of its adjacent 170-room hotel and construction of an 1,100-space parking garage, equivalent to four football fields of parking surface, were also completed. While a program of this type and scope would normally take two years to complete, the team did it in half the time, during which the campus remained fully operational.
Despite initial misgivings, the support team which included Gensler, Stantec, CPM, CF Rutherford, Inscape, and AECOM, accepted the challenge. Part of the reason stemmed from a unique approach to project delivery spearheaded by Joe Rossi, Verizon’s executive director of global real estate responsible for workplace delivery including design and construction. Rossi’s model included establishing master service agreements with multiple service and material providers so that they were ready to play when called upon.
Known as the “bench model,” this concept helped establish non-adversarial relationships with the providers knowing that with a 100 million square foot portfolio and 30,000 properties, there was enough work to go around.
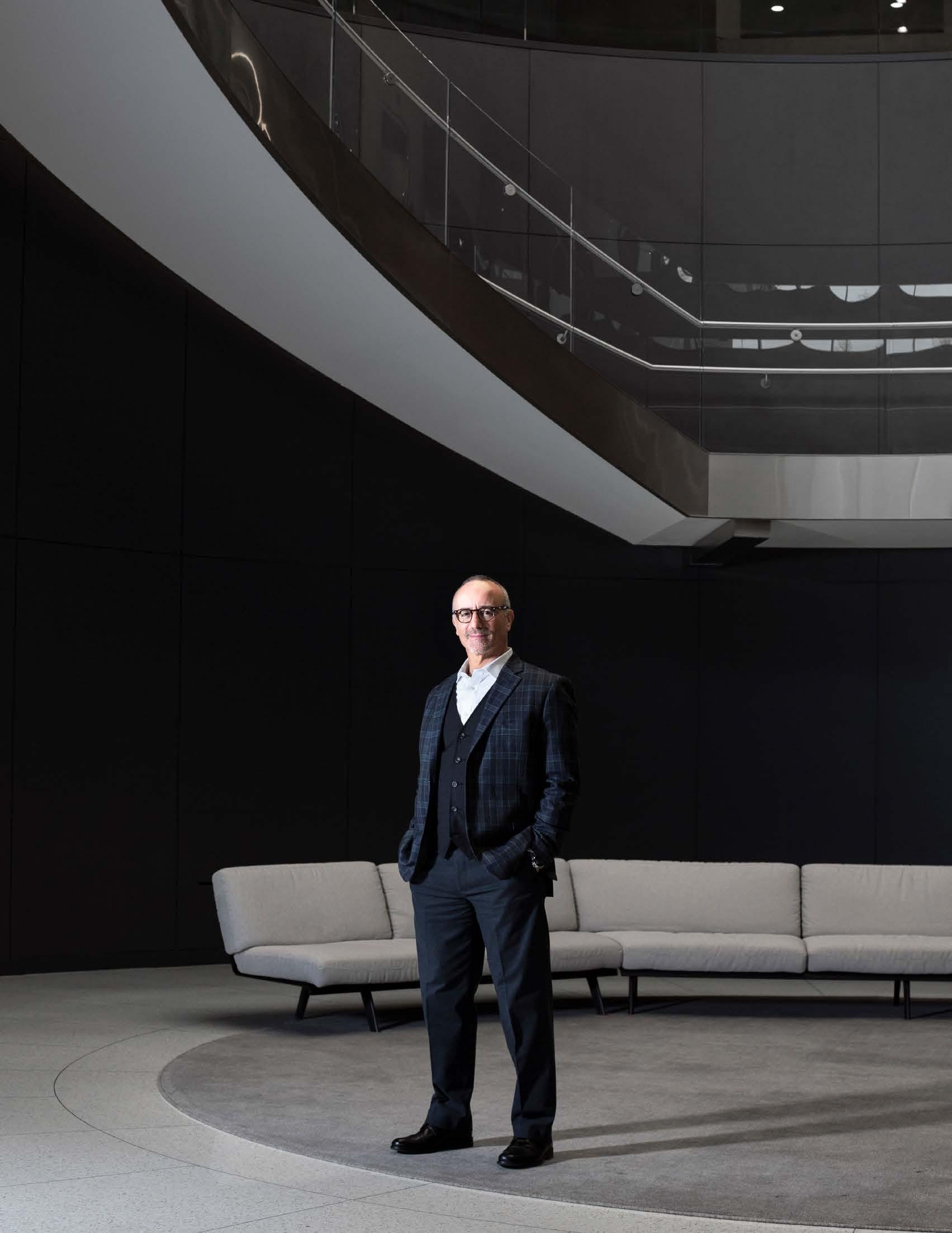
The bench team invested time and resources to support the model and the relationship. “They are not in it for the quick win or satisfied with just making the team,” Rossi says. “They want to play and know that like any team, playing is based on performance.” The trust developed from this methodology made it easier for the partners to agree to Verizon’s terms for the Basking Ridge program.
In addition to creating a cohesive group of consultants, the bench model concept has led to more efficient project delivery. Rossi is seeing a 20 percent time savings on project schedules, with even better results on some projects exemplified by the work in Basking Ridge. Time is saved immediately by being able to move forward without having to bid on the major services and materials on every project. “The scope, terms, and fees have already been established,”
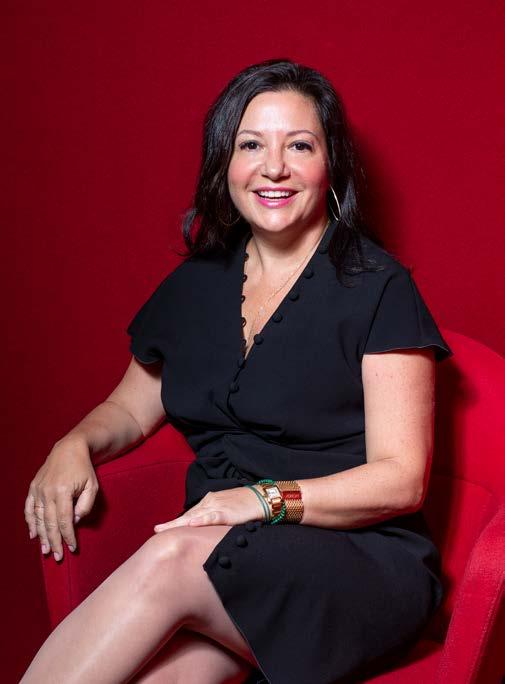
“Joe’s energy is contagious! We appreciate our strategic partnership with Verizon and value our relationship as a trusted advisor. Honored to work with a company delivering on the promise of the digital world to help humans do more good.”
Rossi says. “We just pull from the bench when needed. This concept is key for a changing business and changing business requirements which could impact the best laid plans. We could no longer prepare for only what we knew; we had to be ready for the unexpected.”
Having consultants that are familiar with Verizon’s unique approach to real estate and design guidelines is also valuable. It saves architects design time during programming and the conceptual, schematic, and design development phases.
Wanting to compile a manageable team of players with complementary skills and abilities, Verizon aimed its search within firms who could provide coverage across all of North America. “Since we have numerous locations scattered around the country, we used a map to ensure we had the appropriate coverage and redundancy,” Rossi says.
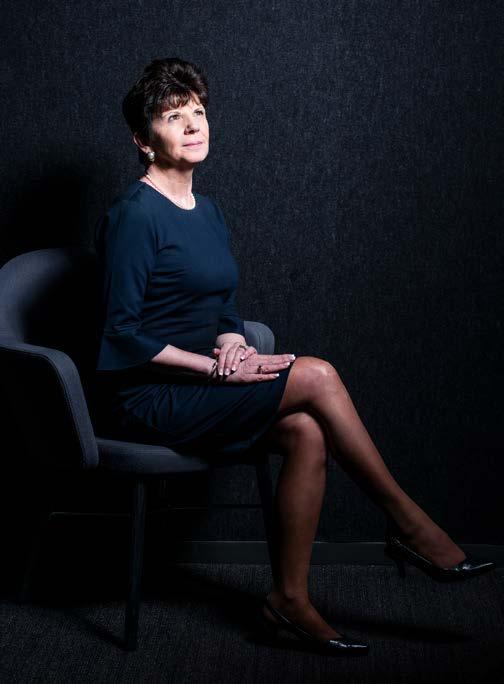
“Visionary, driven, results-oriented—these words best describe Mr. Joseph Rossi and his ability to deliver a stellar finished product and redefines the Verizon workplace which has transitioned the culture and how they do business.”
Senior VP
Siciliano
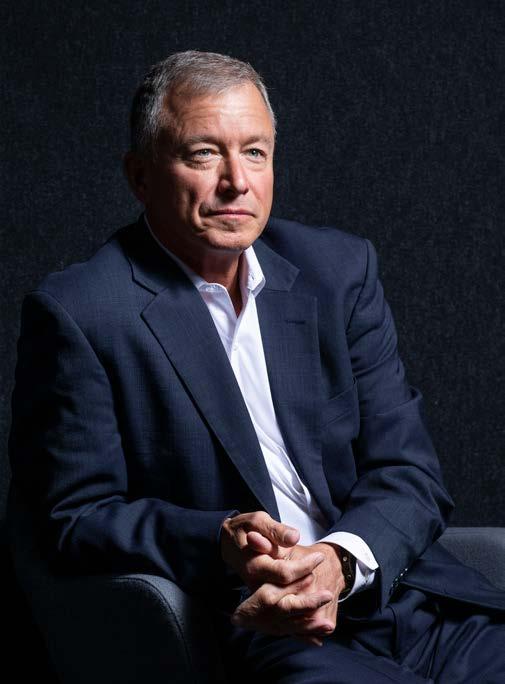
“Joe’s passion is unparalleled and his energy is infectious. His hands-on leadership ensures we’re equal teammates focused on the same goal. AECOM Tishman is proud of our longstanding partnership with Verizon.”
Lisa Brinkman | Sr. Principal, Director of Interiors
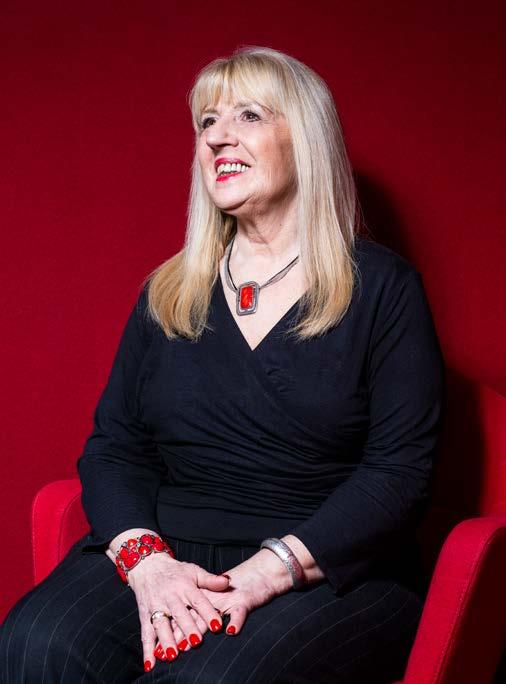
“Joe and his team bring great vision to the workplace environment not just from a design perspective, but from a delivery viewpoint. There is a true sense of partnership and collaboration.”
Later, they went through a similar process for major material suppliers including office furniture, ceiling tiles, and carpeting. Rossi explains, “We filled the biggest gaps that created the greatest value add first. We had to use our time wisely because the work didn’t stop to wait for the processes and tools to be completed.”
Due diligence included experience and financial review; they also evaluated firm reputation and quality of work. Some of the companies had longstanding relationships with Verizon, but still needed to be evaluated based on the new way of doing business. Verizon required that they have the ability and the desire to do things differently. Companies that made it past the request for information phase were invited to submit proposals based on Verizon’s scope of services. Fees were provided for each of Verizon’s pre-determined project sizes, which were
based on cost breakpoints. The larger the project, the lower the expected cost per square foot or percentage of cost of work depending on the type of service. His team then prepared a matrix with pre-weighted factors to compare the proposals. Using this tool, the team selected their bench players then offered them the opportunity to sign on with a master service agreement contract.
The master service agreements guide most major domestic projects. While one objective was to obtain speed to market another was to obtain competitive fees. Rossi says he wanted to ensure that everyone felt they were being treated fairly and with respect, which he extends to both players who made the team as well as those who declined because their business model couldn’t support it. “While we certainly enjoy what we do,” Rossi adds, “it’s okay to make a profit.”
“Each player’s willingness to contribute beyond the projects they were working on demonstrates their commitment to Verizon as a client.”
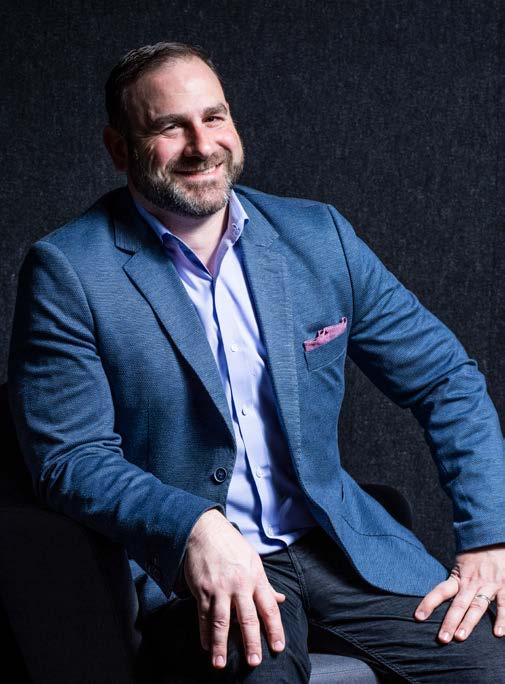
“Joe’s vision and his drive for excellence are an inspiration to all. A true leader, he takes pride in his delivery partners, values our input, and challenges us to perform at our highest level.”
“As the bench arrangement evolves, its value increases,” says Rossi. He holds quarterly meetings with the team and the agenda always includes a “lesson learned” from major projects, where each player is given an opportunity to share information and the team is able to learn from each other’s efforts including mistakes. “Because they all benefit, competitors are willing to sit in a room and speak freely about their work.”
This unique relationship has also led to their willingness to discuss how to ease some of the pain points they were experiencing during the project life cycle. Rossi believes he is working with some of the best companies and account managers who are the best at what they do. Therefore, he realized that some of the difficulties weren’t because of lack of effort or expertise—it had to be something else. His approach was to bring them together and simply ask. “It is an investment on their part, as it is ours,” he acknowledges. “Their willingness to contribute beyond the projects they were working on demonstrates their commitment to Verizon as a client.”
Rossi invited his strategic partners to a meeting to better understand their individual challenges and help resolve them. The team enthusiastically accepted and worked together over a six-month time period to develop a new on-demand project methodology that
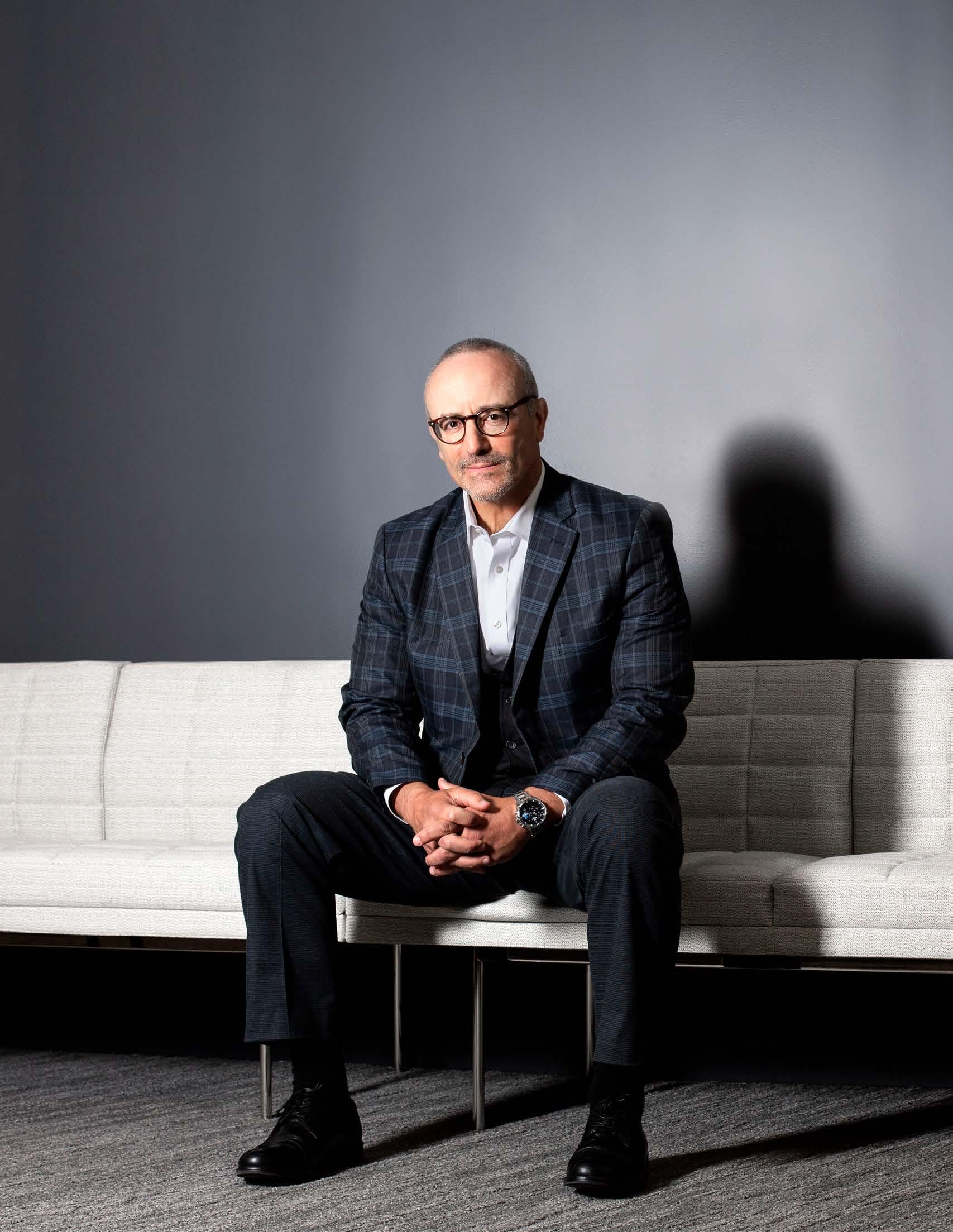
was only made possible by the relationships established through the bench model. “It resulted in a solution that was created by taking into consideration everyone’s perspectives and solving for the good of all,” Rossi says.
John Gols, chief commercial officer at Inscape Solutions agrees. “At Inscape we view ourselves as very adaptable both in service and applications. Joe and his bench model approach have pushed us to take this to the next level,” he says. “With constant team communication both during projects and in between, Joe takes ‘lessons learned’ and truly applies them for continuous improvement.”
The benefits of the new methodology include a further reduction in time and a better deliverable. “By easing some of the pain it also improves our quality of life,” Rossi says. He’s currently working on patenting some of the tools and the new methodology,
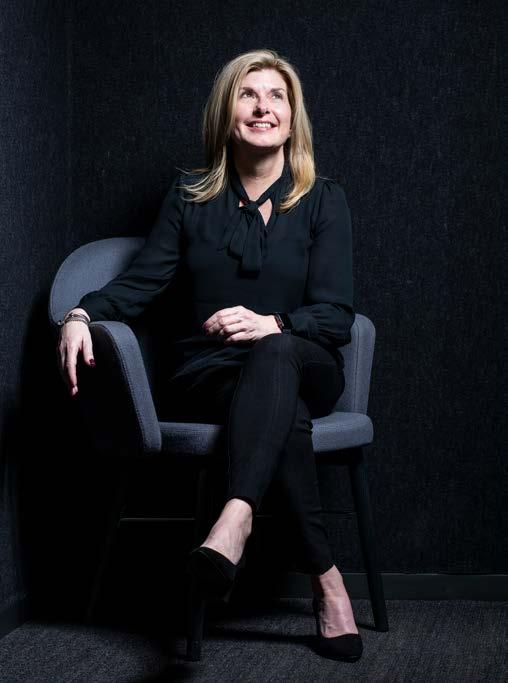
“Joe has an infectious passion for what he does and pulled together a team of multiple disciplines to continuously push boundaries, creating today’s workspace for the future. We truly enjoy participating in Joe’s preferred partnership team.”
which is being piloted before it’s rolled out a standard approach going forward. While he expects a shift in costs, he doesn’t expect the total project cost to rise. “That means we need to revisit the bench model master service agreements, revise the scope of services, and request fees based on the new model,” he adds. “It’s only fair.”
It comes to reason that this type of relationship is what allows Verizon to accomplish the unrealistic. Beyond the Basking Ridge renovations and 1,800 projects totaling over $1.2 billion dollars that the team has completed since Rossi arrived at the company, they have also lowered their total project cost and substantially reduced their square feet per person while increasing utilization by greater than 25 percent. Verizon is accommodating more people in less space, improving the space, and enhancing the customer experience through its focus on service and hospitality.
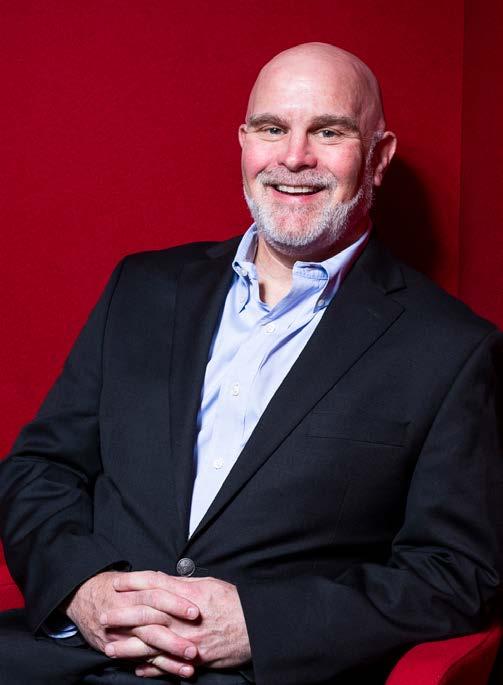
“Joe is a leader who promotes collaboration cultivating new ideas that produce greater success for the team. His ‘bench model’ is an innovative procurement approach leveraging the strength of partnerships to generate winning outcomes.”
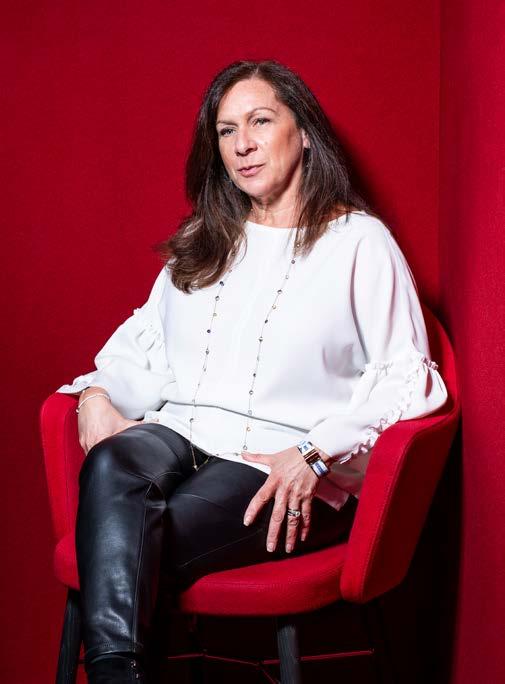
“The resulting comradery across the workplace delivery partners on the Verizon ‘bench’ has been invaluable. The central focus is ONE TEAM delivering innovative project success, something very familiar to NELSON.”
Consultants
Daniele | Account Manager
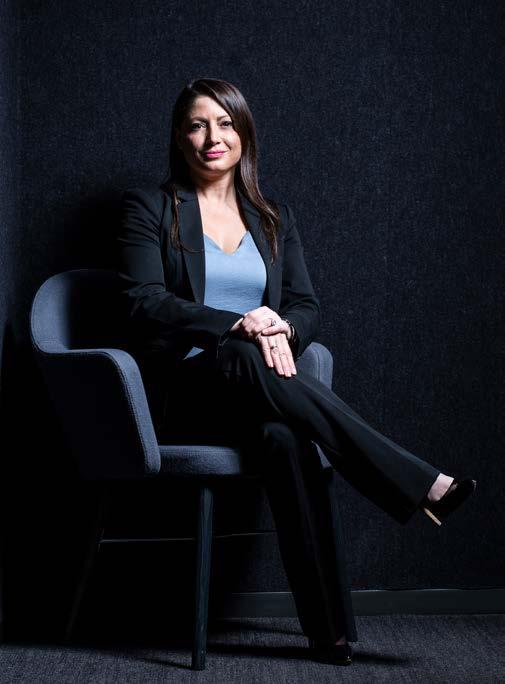
“As Verizon’s Code Consultant, it’s been a privilege to participate in Joe’s groundbreaking new benchmarking process. We are excited to continue to partner with Joe and the entire Verizon team to achieve maximum project efficiency and performance.”
“Establishing relationships resulted in a solution that was created by taking into consideration everyone’s perspectives and solving for the good of all.”
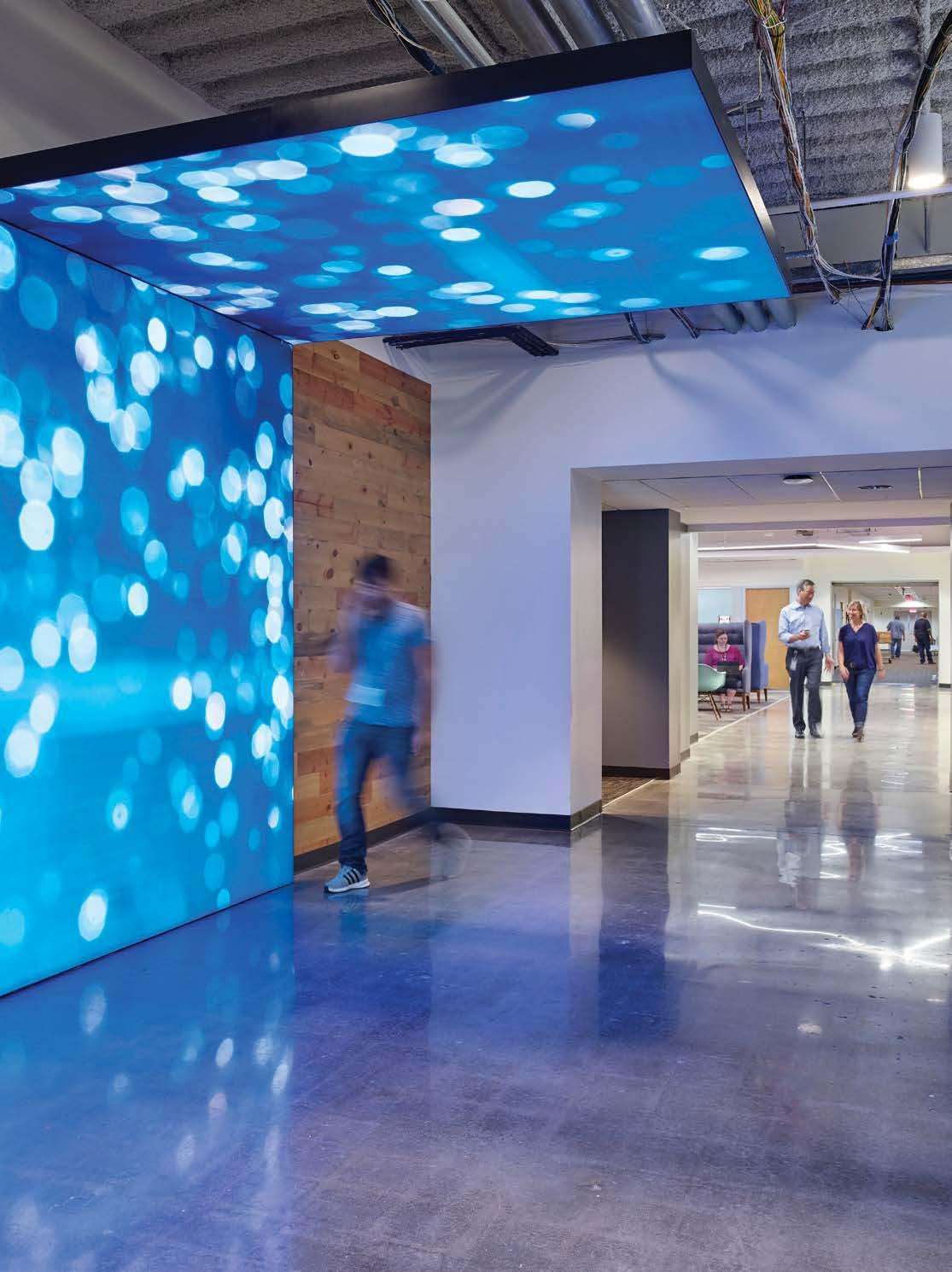
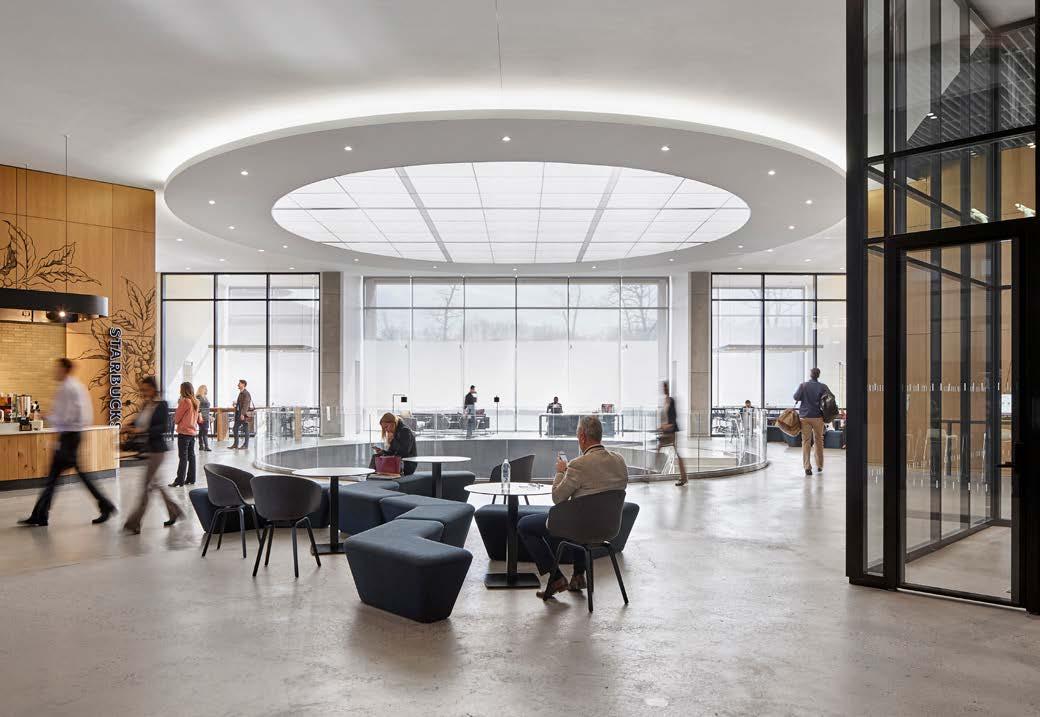
We celebrate
our longstanding strategic partnership with Verizon.
Congratulations Joe Rossi on this well deserved recognition, from your friends at AECOM Tishman.
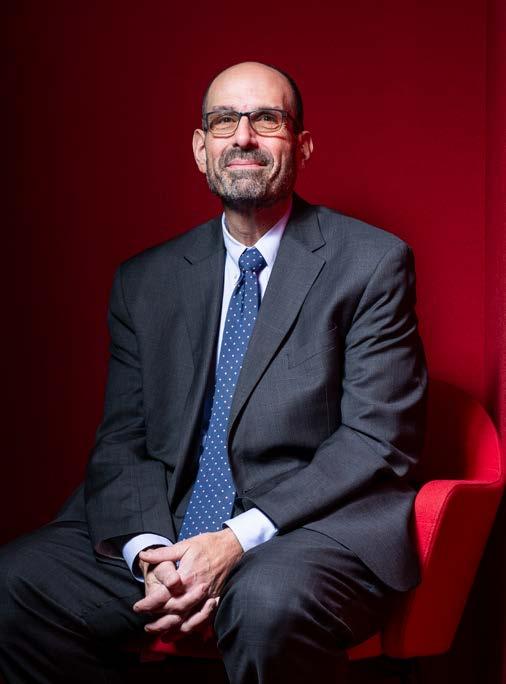
“Joe is a visionary who keeps Verizon on the cutting edge of constantly improving their processes. We are proud to be part of his team and collaborators in that evolving strategy.”
“It has been incredibly rewarding to be part of this ‘bench team’ and have the opportunity to collaborate and strategize on how to improve the entire Verizon team’s process,” say Karl Anoushian, senior vice president of preconstruction at Structure Tone, who is working with Rossi and Verizon on projects from Boston to New York to Texas. “As technology advances so rapidly, Verizon is on the cutting edge of engaging their teams and improving their processes and won’t settle for doing things the old-fashioned way. All of us on the Structure Tone Verizon team admire and respect their work to continually keep up with innovation.”
Verizon’s efficiency metrics continue to be impressive, and few other organizations have comparable benchmarks. Rather than looking to the outside for markers to track progress, Verizon has to aim to beat its own targets. “We created the team and changed our culture. We also developed a plan and prepared for game day,” Rossi says. “Meeting expectations has become a given. We are now competing against ourselves.”
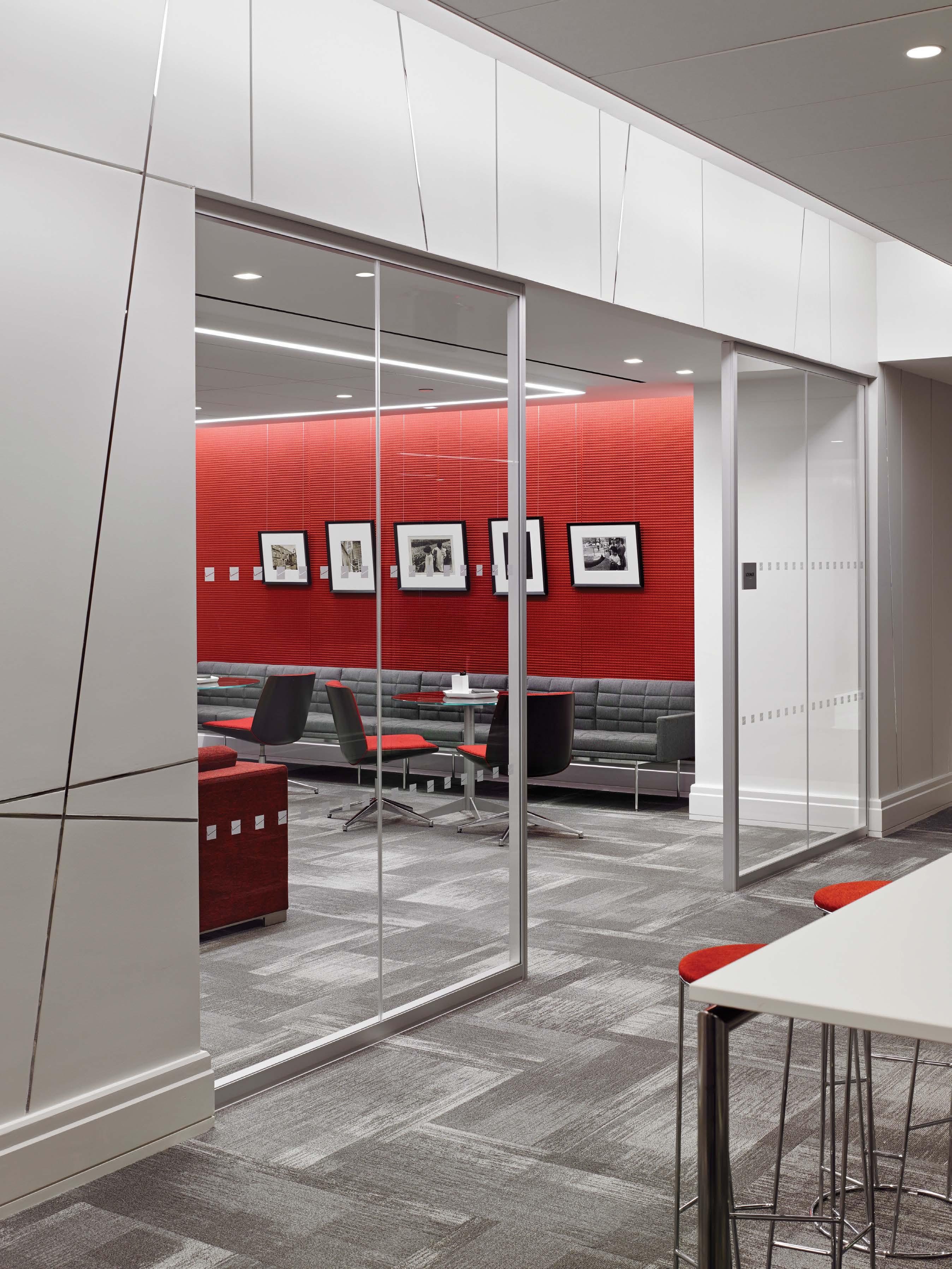

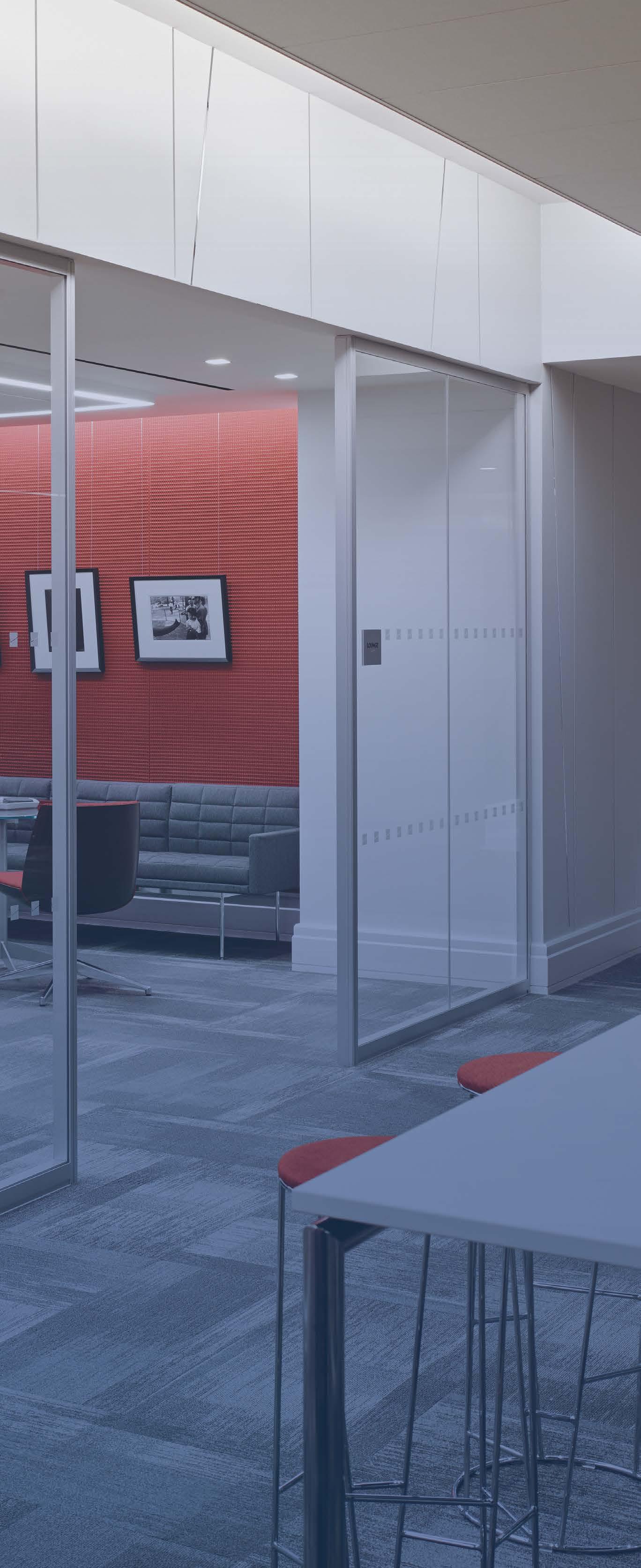
Peter Burke and Gold Key | PHR are not only building and restoring hotels in Southeast Virginia but have figured out how to maintain those huge investments for years to come
by Melaina K. de la Cruz & Peter Burke
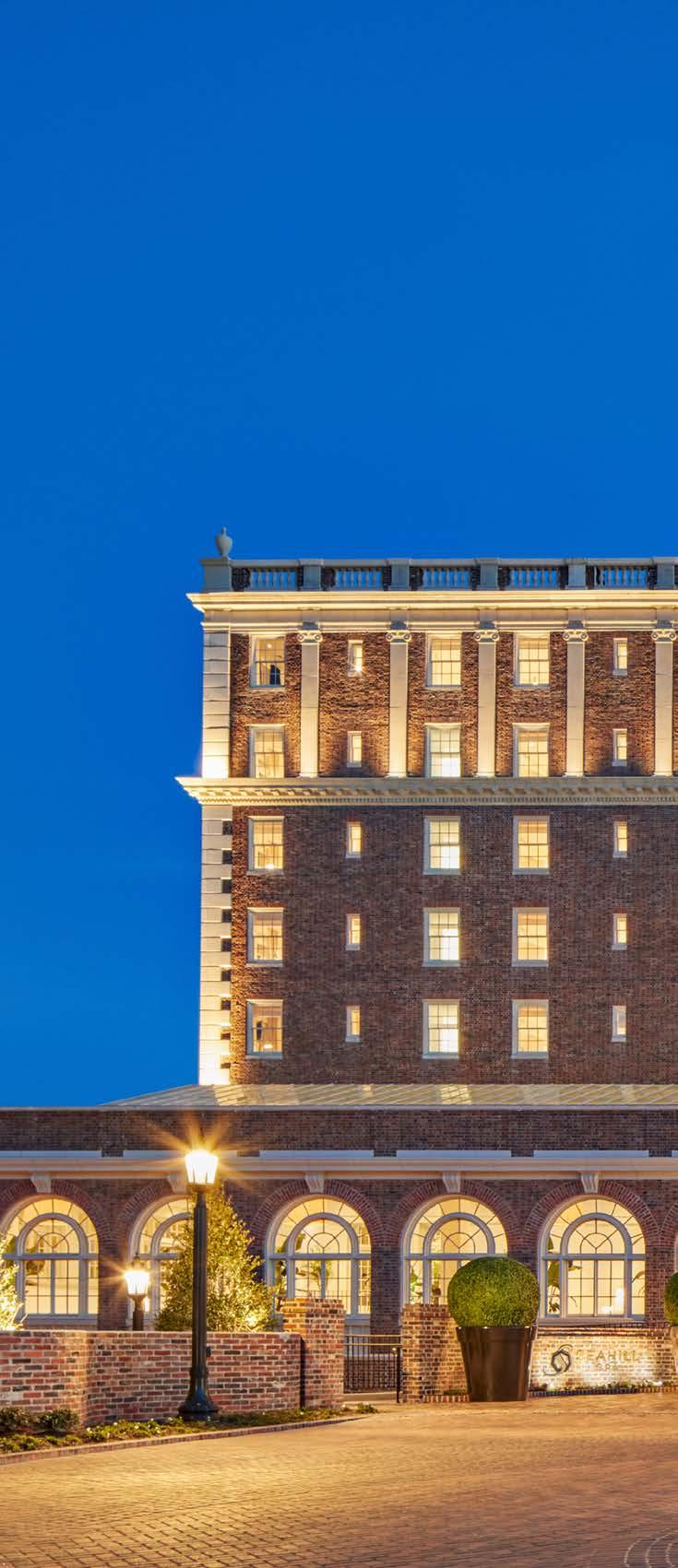

In 2018, the hospitality management group known as Gold Key | PHR completed renovations to the historic Cavalier Hotel in Virginia Beach, which has been a staple in the area since its original opening in 1927. The hotel was a premier destination for high society folks, which included Elizabeth Taylor, Judy Garland, F. Scott Fitzgerald, and Frank Sinatra as just a few of the esteemed guests who had rented rooms in the past.
As the decades wore on, so too did the state of the structure, and it eventually fell into disrepair. Bids were placed on the property, with each potential buyer intending to demolish the historic hotel, except for Bruce Thompson, the CEO of Gold Key | PHR, who had the vision to restore the property rather than tearing it down. He, along with the Cavalier Associates with whom he placed the bid, won the sale and Gold Key | PHR was able to execute the renovations in just four years. The cost was over $80 million, which raises the question: How do you preserve that grand of an investment for the owners over time?
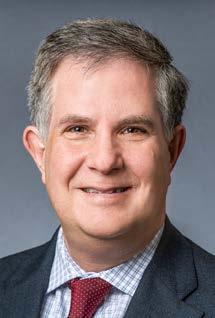
Peter Burke Director of Facilities
Peter Burke, director of facilities for Gold Key | PHR, has already figured out the answer. With over 25 years of experience in facility management in commercial and industrial complexes and a four-year tenure as president of the IFMA Hampton Roads chapter, Burke uses his skill set not only to guide a team of facility engineering professionals, but by leading the “Reserve for Replacement” (RFR) process, which focuses on capital expenditure tracking.
The RFR process is derived from the same format as you would find with reserve studies for HOAs or COAs. A rolling ten-year plan is laid out, which begins with identifying all the spaces within the specific hotel property and then conducting an inventory of every item in the space that is structural, mechanical, or FF&E. Each item in the inventory is given a projected service life
for full replacement and, most importantly, a full and complete unit cost. This cost covers not only the retail cost of the item along with tax and freight but also the associated labor costs to remove and install the item along with disposition costs.
The schedules are reviewed and updated annually, breaking down into five-year schedules for project budgeting and one-year schedules for project execution.
“Maintaining the standards, specifications, and inventories (SSI) for every item in the RFR across the property helps ensure we maintain the asset to the original vision specification laid out by Mr. Thompson when the property was developed,” Burke explains. “First-class properties need to look first-class on both ‘Day 1’ and ‘Day 3,650,’ ten years later.” The RFR scheduling format provides clear-cut annual project execution costs for accurate annual replacement budgeting.
Burke, a former naval officer, learned the importance of proactive preventive maintenance early on in his career. “When you take care of your equipment, it takes care of you,” Burke says. “Whether it is your ship to get you from point A to B or your weapons, they will be there for you if you take care of them.” He believes that part of what sets Gold Key | PHR apart in the hospitality industry is a focus on not only developing firstclass hotels and resorts along the East Coast, but on preserving those assets for the future.
“Bruce Thompson is a visionary in the hospitality development and operating arena,” Burke says. “It’s about delivering a first-class product and then developing the plans, processes, and schedules to ensure funding is available to maintain that product for years to come at the highest levels.”
As the company’s RFR subject matter expert, Burke not only cowrote the process, but annually updates the scheduling and teaches the in-house training course to the property operations leadership teams, which include the GMs and engineering directors. Additionally, Burke acts as the project manager to execute many of the larger, more complex projects on the schedules from major mechanical replacements to complete room renovations for a 300-room Hilton hotel in the portfolio.
Burke executes the RFR process not just for the hotels within the corporate portfolio of Gold Key | PHR, but for each of the food and beverage outlets as well as “Class A” office space and even mixed-use retail space and luxury residential projects. “To work for a company that makes it a priority to reinvest money into the properties to maintain and preserve these assets year in and year out,” Burke says, “is a dream come true for any facility management professional.”
“First-class properties need to look first-class on both ‘Day 1’ and ‘Day 3,650,’ ten years later.”















We are proud to have been a partner in your endeavors and wish you future successes for years to come.















Armed with experience from multiple angles of the building industry, Amy Bradac sought to prove the capabilities of her own successful firm
by Kelli Lawrence
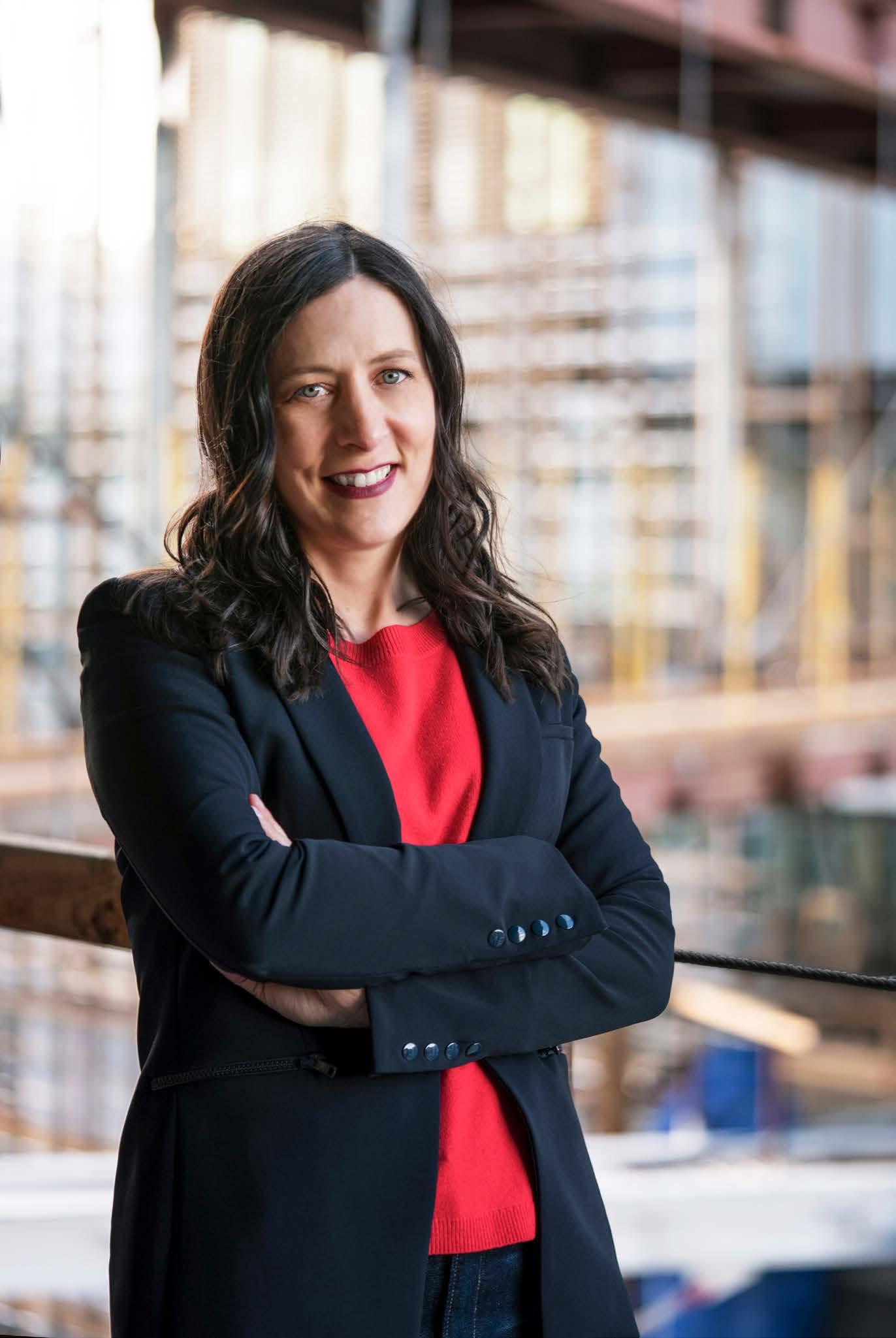
Though officially established in 2013, Amy Bradac first had the vision—and the name—of her real estate construction management firm, Bradac Co, come to her when she was just five years old. While branding professionals offered her alternatives when she founded Bradac Co, she opted to keep the name, paying homage to her childhood dream of eventually owning an architecture business.
She began her career in architecture but after six years determined she didn’t have enough exposure to the day-to-day details of construction. “I found there were multiple ways of putting things together, and as an architect, I didn’t really know how to optimize my detailing for it to be built most efficiently,” she says. “I wanted to know how changing my drawing ever so slightly, changing the aesthetic only a little, could maybe make it a million times easier to put together. You just don’t get that kind of build experience in an office.” This fueled her decision to take a job working for a general contractor. What was supposed to be a short-term stint for Bradac to hone her building skills turned into seven years as a project manager at a highly regarded small contractor in the California Bay Area with a focus on repeat clients.
As a contractor, she found that she often had the ability to connect deeply with clients and understand their goals, allowing her to anticipate client needs effectively. Her experience as an architect also helped her understand the designer’s perspective and bridge communication gaps between different disciplines on projects. Recognizing that her unique blend of experience would be valuable to owners, she decided to explore a role as a construction manager. As her business got off the ground, it did so with Bradac possessing the architect/builder/project manager trifecta of skills and experience that she feels differentiates her firm from others in the San Francisco Bay area. She then cultivated a small staff that all came from architecture, construction, and engineering backgrounds,
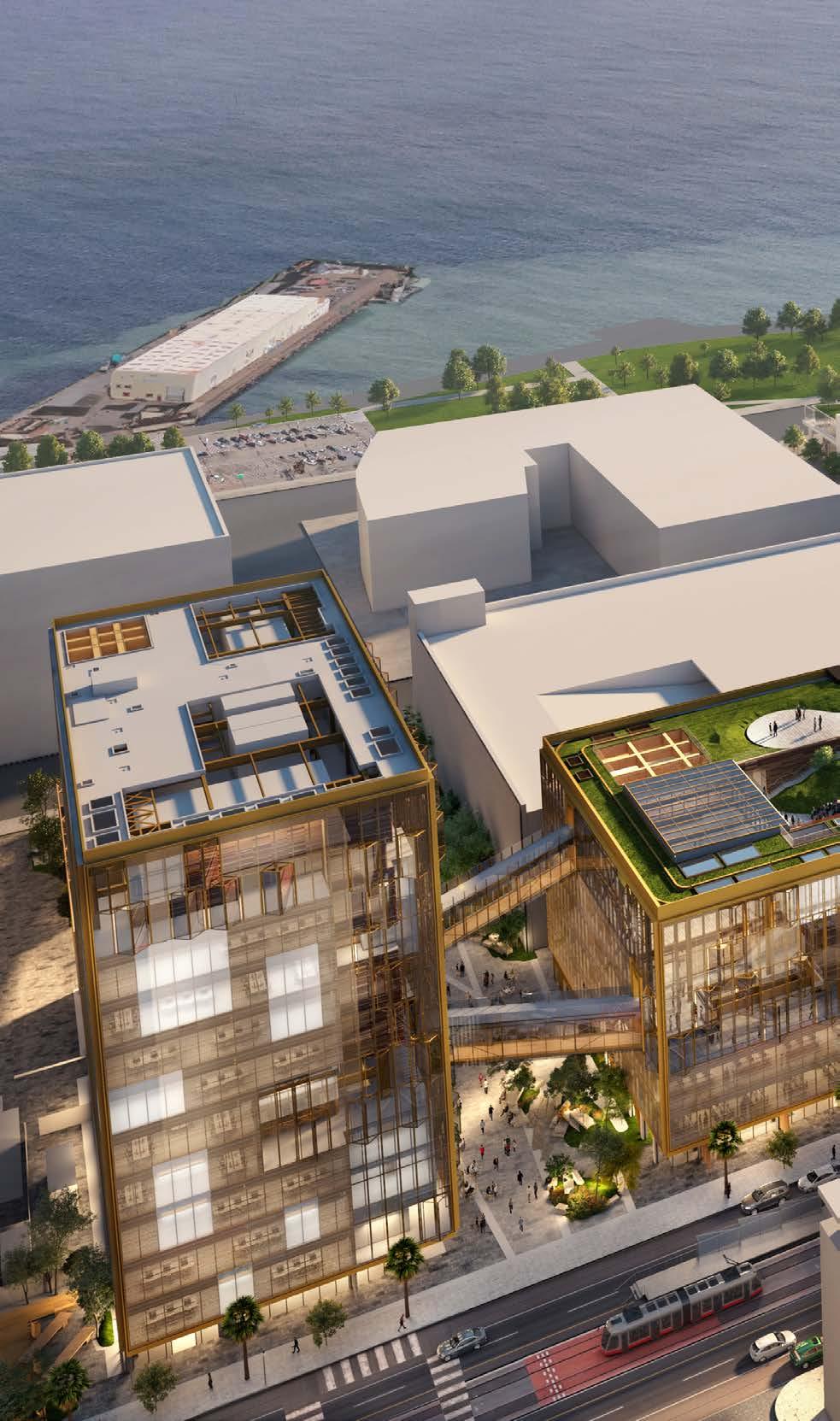
Bradac Co evaluated the potential sites for an Uber campus in Mission Bay, CA, and also set up a nationwide design competition for the exterior design of its new headquarters.
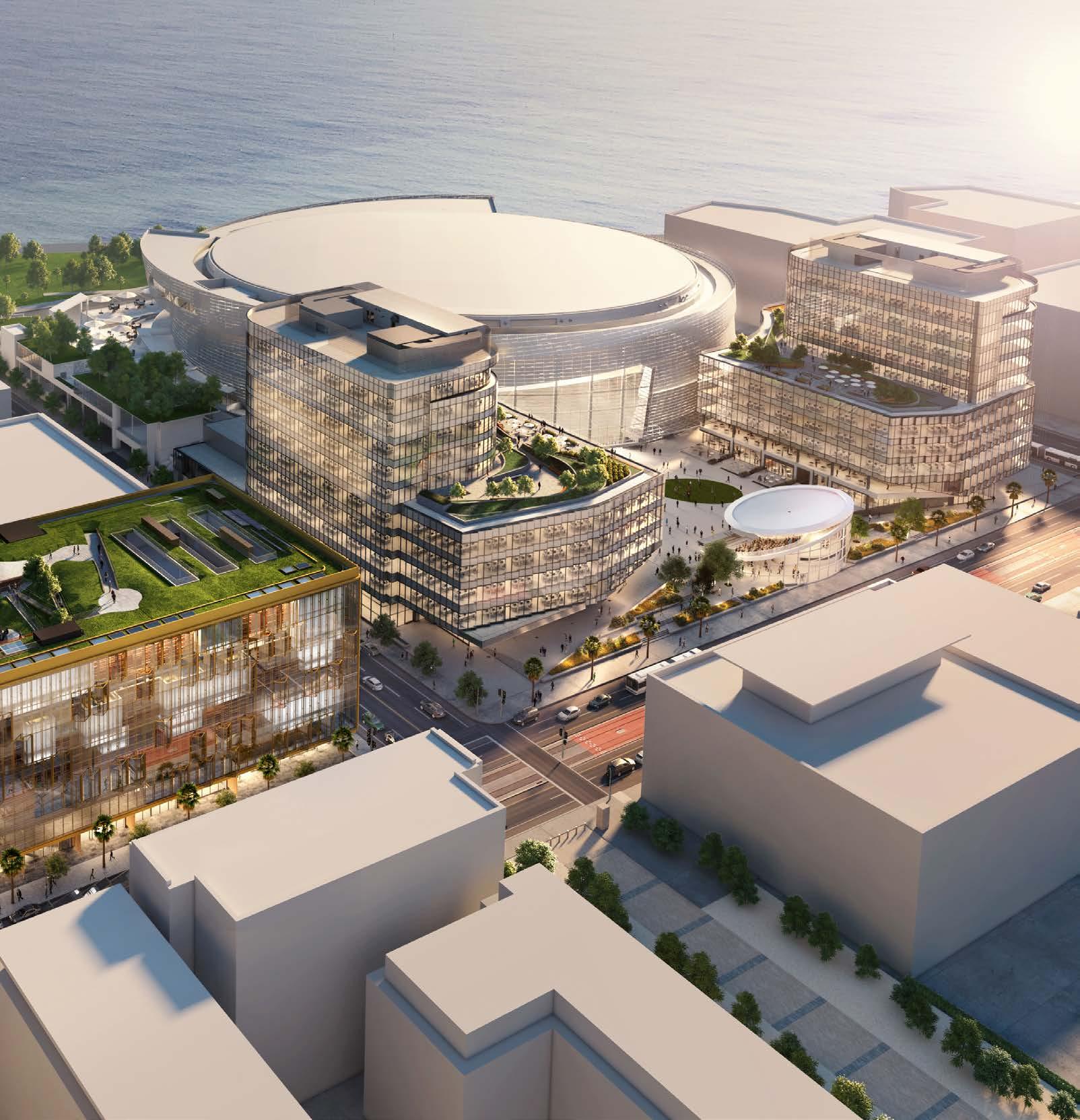
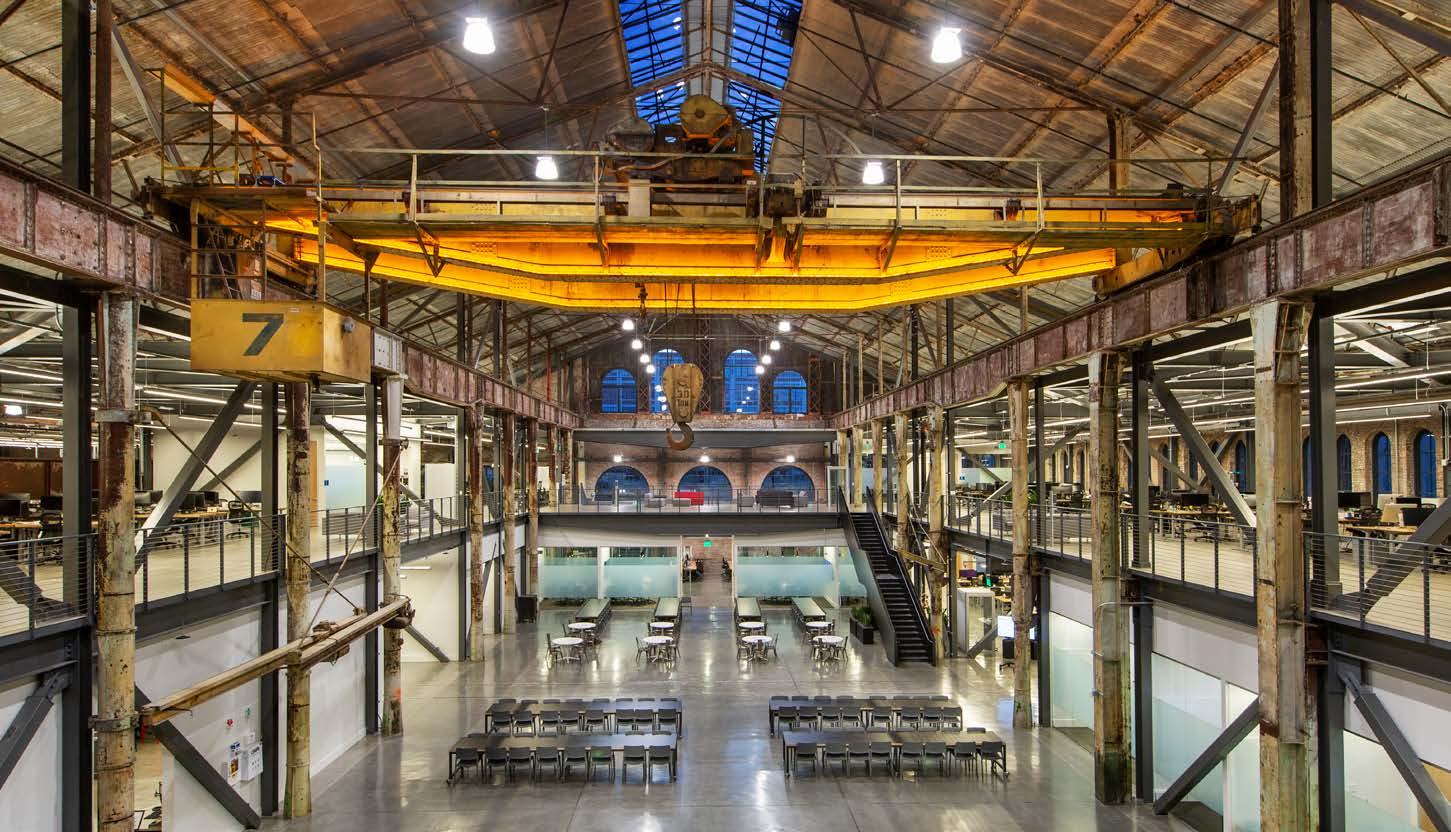
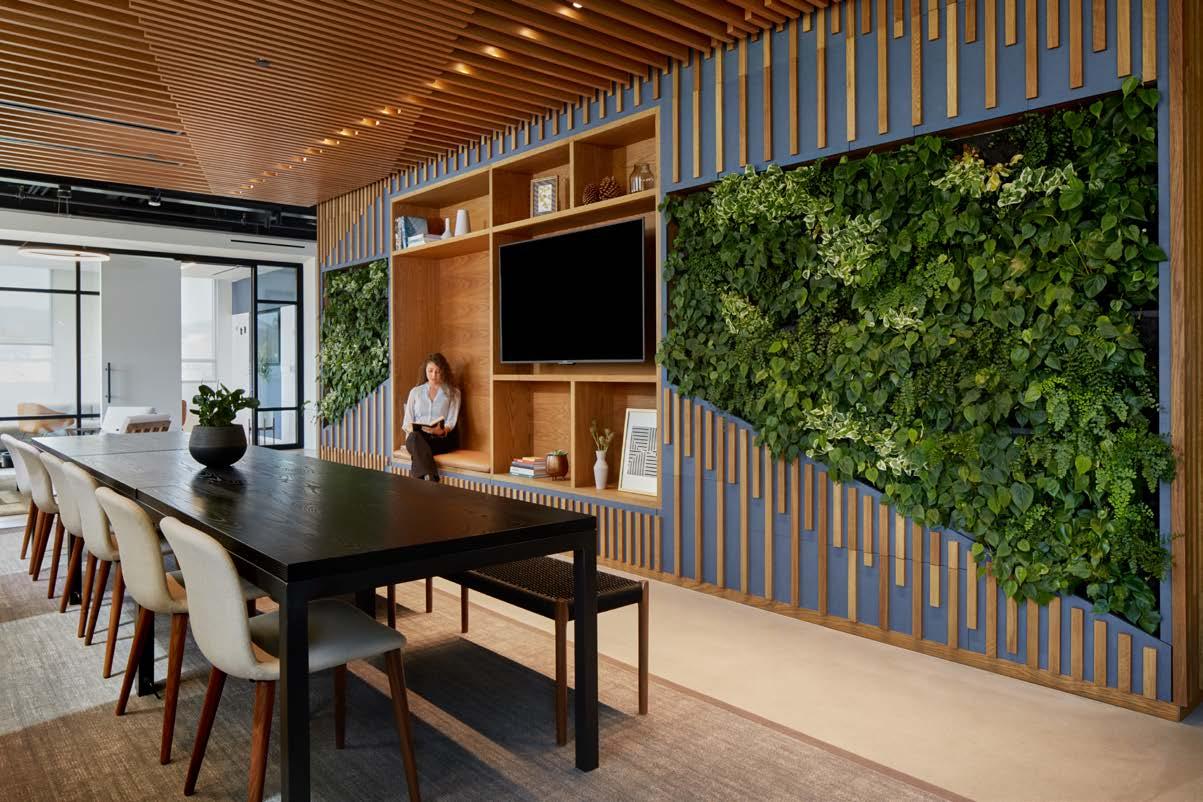
The vision for Pier 70 was an open, flexible workspace filled with natural light.
This green wall, designed for Goodwater Capital, is part of an ongoing quest for sustainable opportunities in the office.
and found herself pleasantly surprised by how well her team was able to find common ground with their expanding clientele.
Customer experience is a key factor for Bradac Co, and she doesn’t shy away from candor to ensure the best possible outcome. “If the client says they want something next week, and I know a week isn’t enough time for the team to do a good job, I definitely will speak up,” Bradac explains. “I’ll always remain the owners’ advocate, but I might shed some light on areas where expectations should be adjusted.”
Bradac Co caught an early break when, within its first year of business, it beat out several competitors for a then-fledgling client that has since become a dominant force in the transportation network industry. Bradac says they initially built out 90,000 square feet of office space for this client; that quickly led to multiple projects in multiple buildings. The company’s next headquarters move is its biggest yet—four brandnew buildings, adding up to one million square feet, set to open in 2020.
“I pinch myself on a daily basis,” Bradac admits, elaborating on how grateful she is to be granted opportunities for larger buildouts such as the new campus. “I ended up really understanding the clients from the start, which allowed us to do a great job for them, so they have given us the amazing opportunity to grow with the projects.”
As Bradac Co flourishes and diversifies—with yet another very high-profile client from the Bay Area ramping up activity—Bradac continues to further develop the management style that distinguishes her firm from the competition. From its flexible office culture to its ongoing quest for sustainable and accessible continuing education opportunities for employees, she is driven to keep her firm ahead of the technological curve while maintaining a nurturing atmosphere for both her team and its clients. One important way she does this is to always find out what the client cares most about and make it her primary goal—even if the requests prove to be unexpected challenges. “A client might say, ‘I know you just built this, but we need to
“I’ll always remain the owners’ advocate, but I might shed some light on areas where expectations should be adjusted.”
scrap it and start all over,’” Bradac cites as an example. “I tend to respond with ‘OK, let’s do it,’ where others might say ‘What? I just built that!’”
It all adds up to what she feels has become the most important core value of Bradac Co, six years in: a sense of partnership. “Most bigger firms have an established way of doing things, but we’re so little; we work right alongside you and can be more flexible and responsive; working so closely means your goals become our goals. I think that sets us apart.”
AlfaTech has been providing engineering design services, technology and energy solutions to the built environment for more than 30 years. We are proud to be involved with exciting clients on landmark projects such as Uber, and honored to work with leading firms such as Bradac Co.
“Flexibility and people-centric design were tenets of RMW’s partnership with Bradac Co, and Uber on its Mission Bay campus project. Our collaboration propelled RMW’s design approach and enabled thoughtfully crafted experiences for each user in each building’s task-focused spaces.” -Terry Kwik, Principal, RMW architecture & interiors
Lisa Loreto applies a streamlined and strategic approach to real estate and facilities services at Hilltop Holdings
by Stephanie Zeilenga

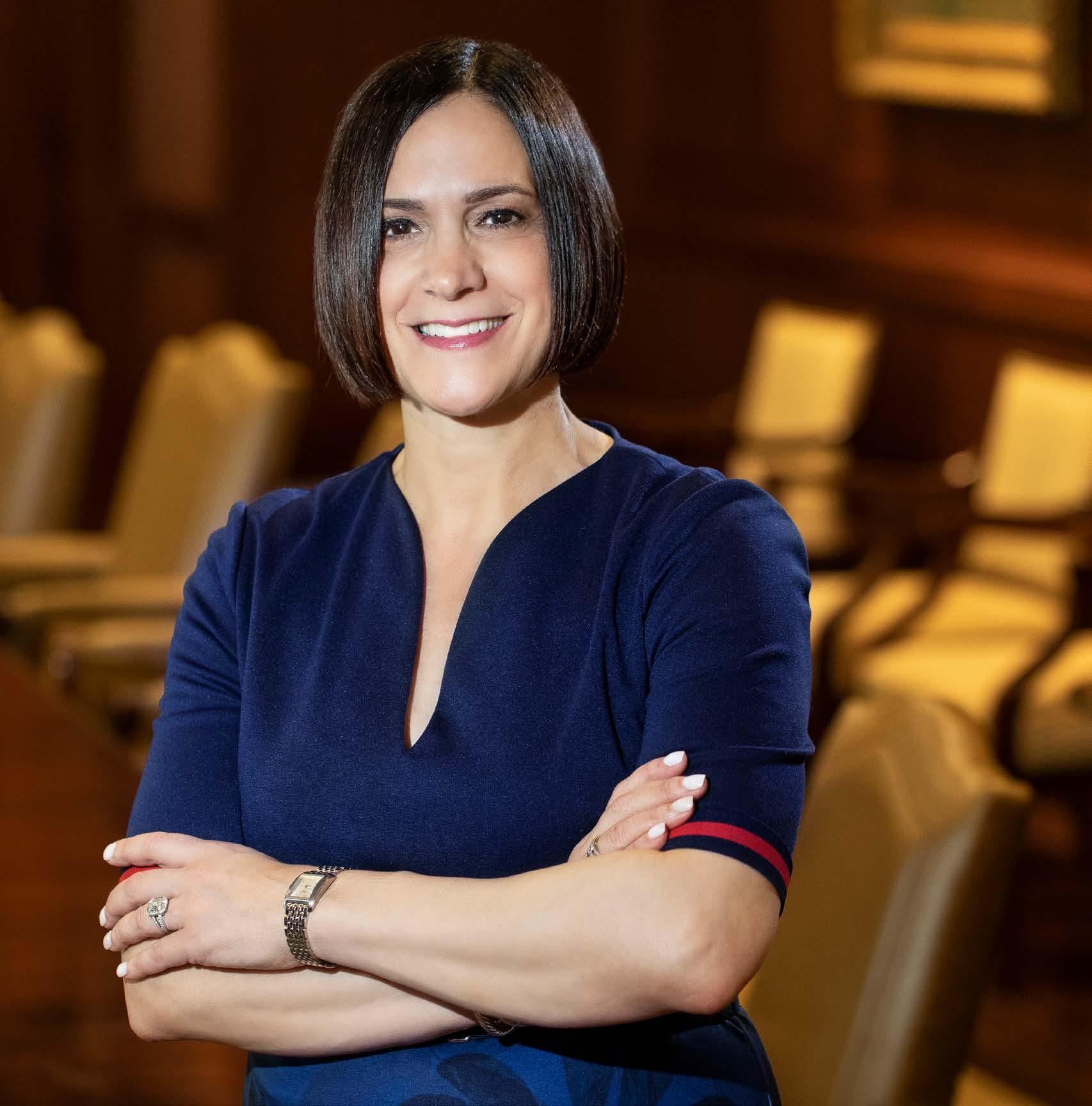
Corporate real estate and facilities work involves more than signing leases and ordering desks. “We’re on the cutting edge of what employees and customers see when they go into our offices—we’re a big part of protecting the brand,” says Lisa Loreto of Hilltop Holdings, a Texas-based financial holding company.
As senior vice president and director of corporate real estate and facilities, Loreto has helped implement a shared service model that is streamlining processes and stepping up customer service across the Texasbased financial holding company’s subsidiaries, which include PlainsCapital Bank, PrimeLending, HilltopSecurities, and National Lloyds Corporation.
“Our customers are peers and internal clients, but my goal is to always exceed their expectations,” says Loreto. “We deliver value-added service every day and maintain standards well above industry norms.”
No novice to the industry, Loreto started in real estate about three decades ago. In 2011, she landed at PrimeLending, Hilltop’s mortgage company, and was tasked with fixing processes for opening new branches. She advanced to her current role in 2017.
In addition to taking over management of the company’s real estate needs, Loreto also began building out the shared service model for real estate and facilities, as part of a company-wide initiative. This was fully implemented at the end of 2017, after Loreto and her team carefully considered the guidelines and best practices that would best serve both Hilltop and its subsidiaries, creating standards for every facilitiesrelated detail, down to the furniture lines purchased.
“Our objective was to streamline everything, save money, and figure out how to best use the talent we had to execute on our goals,” she says.
Loreto now oversees an integrated team of 34 construction, real estate, and facilities experts who were pulled internally from Hilltop’s subsidiaries. While the team functions as a single unit, the members are distributed throughout the holding company and its subsidiaries to ensure continuity of support.
“The team comprises functional experts who can cover the entire real estate development cycle, from cradle to grave,” Loreto says. “Having an integrated team fosters an environment of continuous learning while we work to improve and drive processes and effective governance.”
The shared service model benefits Hilltop in major ways. Consolidating the real estate and facilities responsibilities into one central team creates significant opportunities for leverage and efficiencies of scale across Hilltop’s operating companies.
“We’re constantly asking ourselves how we can be strategic and cost-conscious,” Loreto says. For instance, Loreto has worked to consolidate vendors employed by Hilltop, which has $13.7 million in assets and four subsidiaries. Instead of employing dozens of different janitorial providers, her team is working to cover the company’s needs with one strategic program. Loreto also implemented a centralized lease administration process that utilizes Apex, a specialized software from the company Lease Harbor, to track critical dates and lease payments for the entire portfolio.



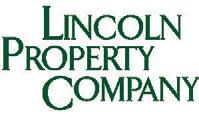
“Lisa is strategic and a forward thinker,” says Matt Craft, executive vice president of Lincoln Property Company, Hilltop Holdings’ transactional real estate partner. “She does an incredible job of balancing the communication between the executive team and the end users in each of Hilltop Holdings’ subsidiaries, finding the best real estate solutions to support their business strategies.” Indeed, this success was exemplified in 2018 through 226 completed projects: a combination of new locations, relocations, lease renewals, and consolidations.
The shared service assists Hilltop and its subsidiaries with a service-oriented approach. As an indication of how seriously Loreto takes customer service, she and her team all went through the company’s customer service training. “It was important to our CEO and critical for my team that we understand what good service really means,” she says.
Technology is another pillar of the shared service model’s success. “Technology has helped my team and our customers open branches quickly and more efficiently, as well as maintain a predefined high standard of quality,” Loreto says. One such tool is Lease Harbor, lease administration and accounting software. Another is Accruent’s Expesite VisionPM software, an integrated project management tool. “Accruent has integrations with Outlook, so if you complete a task that has another step, it will inform your teammate that it’s time for them to do their job,” Loreto says.
Whenever a project is completed, Loreto’s team sends the internal customer a survey to understand how they performed, how the vendors performed, and what could be improved. “Feedback is a gift, because you can’t fix something if you don’t know about it,” Loreto says. She extends the same philosophy to her team, advancing an open-door policy for employees to bring up issues and offer new solutions to problems or new ways of doing things. “I hope we foster the kind of environment where we can have that dialogue and not wait until an annual performance review to hash things out,” she says.
“Feedback is a gift, because you can’t fix something if you don’t know about it.”
Besides handling the day-to-day facilities’ needs, Loreto and her team are also in the midst of two major projects. One is managing the construction of Hilltop Holdings’ new 119,000-square-foot corporate headquarters in Dallas, expected to be completed in the first quarter of 2020. Hilltop will occupy about half of the building, with the other half rented out for commercial office and retail use. “This new space will allow us to increase collaboration and efficiency and reduce our corporate footprint,” Loreto notes. The second major project is the remodel of Hilltop’s 68,000-square-foot downtown back-office space, which will be completely gutted and redone. This is also expected to be finished in 2020.
There’s a lot of work ahead, but Loreto keeps her team motivated by sending them quotes each week and helping each employee define success on an individual level. “Great leadership begins with a great plan, and I’ve always strived to set clear road maps so my team understands what needs to be accomplished,” she says.
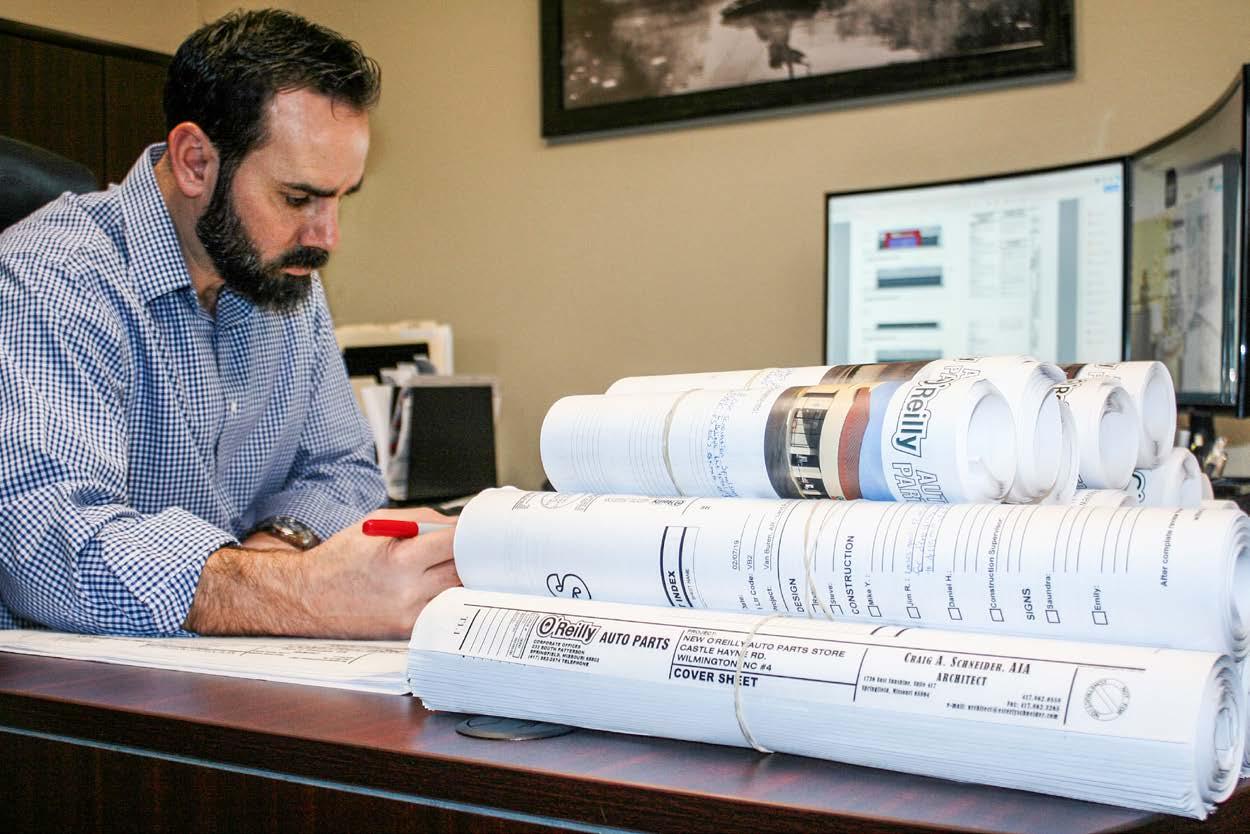
At O’Reilly Auto Parts, Director of Real Estate Design Ryan Riggs aims to develop his team’s talent to best support O’Reilly’s operations
by Rebecca Roberts
On paper, Ryan Riggs is the director of real estate design for O’Reilly Auto Parts, but he describes himself as more of an orchestral conductor or sports coach—someone whose success is measured through his ability to direct, motivate, and inspire those who work with him. His role is primarily to help those on his team prosper and grow, and he sees real estate as a support function for O’Reilly’s primary business as an auto parts retailer. “We are an auto parts company, not a design firm,” he says. “Therefore, I recognize my role as providing attractive, yet efficient and economical buildings to give the operations team our best chance of success.”
Prior to joining O’Reilly, Riggs’s professional background encompassed both construction and the automotive industry. He started off in his father’s family business supplying wholesale auto parts, but eventually sought independence and was drawn to the satisfaction of building something from the ground up.
Riggs founded his own construction company which he ran successfully for a number of years. He was later approached by a national construction and facilities company that was looking to expand its construction capabilities and service a few target customers in the area, O’Reilly being one of them. After about six years of working together in that capacity, O’Reilly asked Riggs to come on board full-time. As a native of Springfield, Missouri, where O’Reilly is headquartered, Riggs jumped at the chance to join the local team, which also has a great reputation from a customer and vendor perspective.
O’Reilly continues to expand into new markets at an impressive rate of about 200 new stores per year throughout the United States. As its Missouri headquarters is seated in the heart of the Ozarks, it saw a fair amount of its initial growth in rural markets. Riggs adds that the company is very grounded in its roots and therefore takes pride in its location. While the company continues to grow and enters more urban areas, Riggs’s team is focused on streamlining the design and permitting processes to maintain O’Reilly’s mission of opening stores on time, while continuing to keep its real estate footprint cost-effective.
“We try not to spend a single dollar that does not add value to the customer or shareholder.”
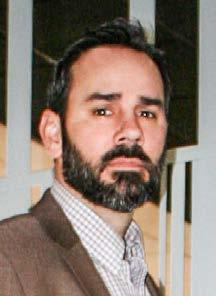
Ryan Riggs Director of Real Estate Design
Parts
O’Reilly’s real estate team maintains a prototype design for its stores based on “operational efficiency” and “expense control.” “We try not to spend a single dollar that does not add value to the customer or shareholder,” Riggs explains. As such, the team doesn’t alter the prototype often, save for a few tweaks to keep up with customer feedback, evolving technology, and code compliance. “Our success comes from providing the best possible inventory, service, and prices,” he continues, rather than fancy buildings loaded up with bells and whistles.
However, as O’Reilly has been diving into more urban markets, Riggs’s team has come across more design criteria and regulations, such as overlay districts, that its buildings must adhere to in order to be permitted. In these situations, his team is tasked with negotiating with the municipality’s city planning and economic development groups, finding the best solution to maintain O’Reilly’s brand strategy while still meeting location-specific criteria set by the local government. Riggs says the company’s vendor partners are instrumental in this process of handling certain regional challenges, such as wind or snow loads. He cites Chief Industries, Inc. in particular as having extensive experience in overcoming these obstacles efficiently.
As a negotiator, Riggs stresses that openness and honesty is the best policy and balances a business approach with reasonable compromise. “I am going to fight for our company, but at the same time, we don’t want the reputation of being difficult, understanding that they have an agenda as well,” he says. “We respect that, and our reputation in the market is what drives every decision that we make as a company, including real estate and design.”
He explains that, for a current potential real estate acquisition, the cost to renovate the building to the city’s design standards is cost-prohibitive in terms of the sales forecast in this particular market, adding that he strives to reach an agreement by pointing out more moderate renovations within O’Reilly’s budget that should meet the highest design priorities for the site. “I appealed to the fact that I presented a reasonable design, keeping with the surroundings, and that because there is some residential behind the site, all four sides of the building got some treatment,” he says. “At the end of the day, it has to make good business sense.”
When it comes to growing the team at O’Reilly, Riggs stresses the importance of finding like-minded, culturally aligned individuals. When he was working with O’Reilly as the director of strategic accounts for a national construction and facilities company, there was a great match between them in terms of culture and values. What he looks for when adding new hires is essentially the same fit. “Our current employees have been great in referring past coworkers and classmates that they believe would fit the culture and have the experience and skill set we are looking for,” he says.
During O’Reilly’s current market expansion, Riggs’s team has kept up by refining its organizational structure. “We’ve grown tremendously in terms of capacity and structure. I’ve restructured and developed subdepartments within the real estate design department, which increases efficiency immensely and gives individuals ownership over their respective pieces,” Riggs says. The department is divided into teams that specialize in new store development, remodels, existing store renovations, and build-to-suits. While this organizational structure allows for team members to specialize, Riggs mentions that it does include cross-training so that members of one team can jump on board to help another if need be.
One of the biggest benefits to this organizational structure, Riggs explains, is that it gives individuals the opportunity to really own their contributions to O’Reilly’s success. “We talk about how their roles matter. It might seem like a small piece of the puzzle, but I make a point that everyone knows their piece is integral to the whole process,” he says, and also encourages everyone in his department to come out of their shells and take on new challenges. “Growing people by maximizing their talent and building their confidence is the most rewarding, important part of my job; in my estimation, it’s the biggest contribution any leader can make to their organization.”
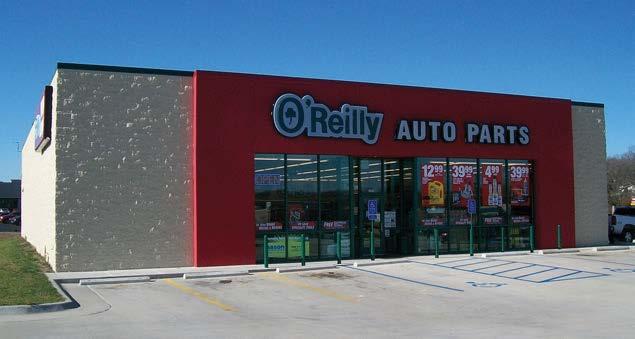
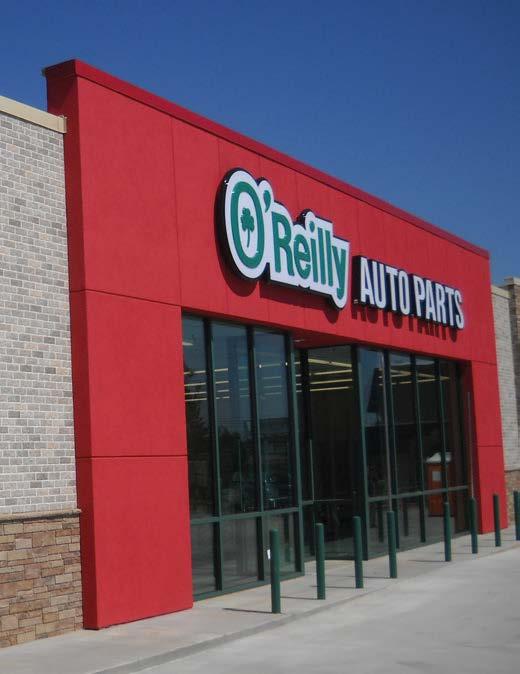
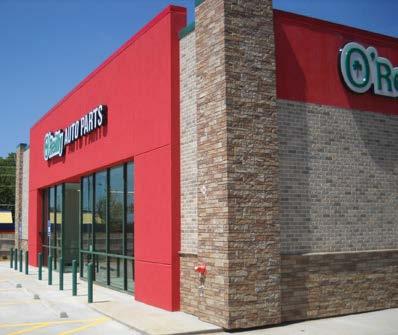
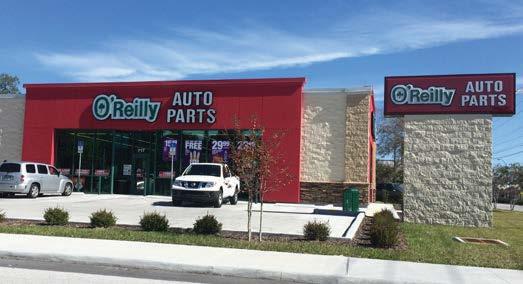
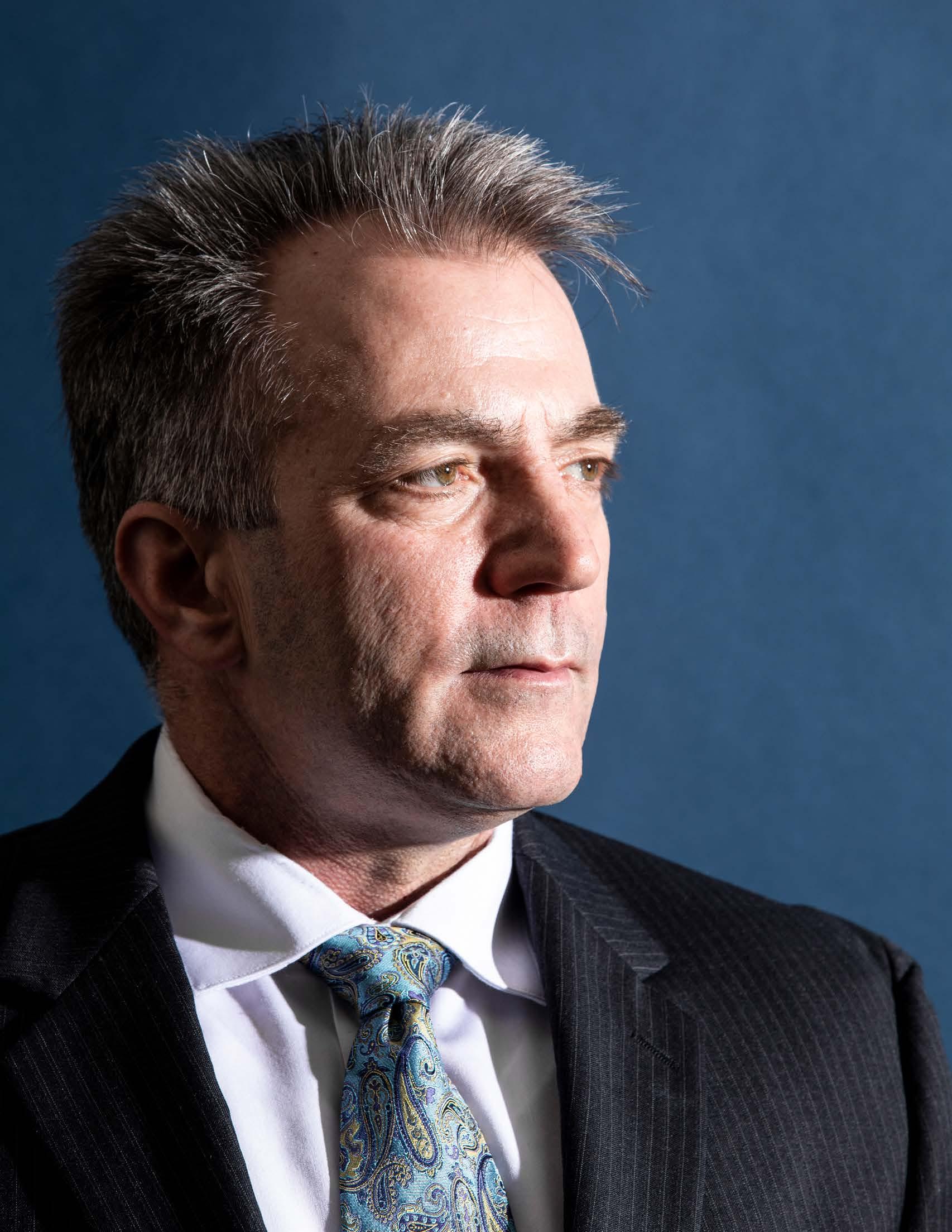
Leonard Burridge, general counsel at Weis Builders, devotes an increasing amount of his legal work toward meeting an increased demand for larger, for-rent, mixed-use structures
by Rebecca Roberts | portraits by Ackerman + Gruber
Leonard Burridge describes his position as general counsel at Weis Builders as a continuous learning experience. “From a legal perspective, everything in construction is issue-oriented,” he explains. “You may have to look at plans and specs to figure out how a building envelope is put together. Or, you may need to know how flashing is done. I discover and learn these items in order to assess potential legalities and to best advise project teams.”
Burridge began his law career as a JAG attorney providing legal services to the Marine Corps and Air Force. He gained his first exposure to construction law while assigned to the Air Force’s contract litigation team in Dayton, Ohio. When it came time to settle down outside of the military, Burridge was drawn to his home state of Minnesota, and when he was offered an in-house attorney position at Weis Builders, he found it was a perfect fit for his experience with contracts and construction in the Air Force.
Weis Builders provides design/build, design/assist, general contracting, and construction management services in markets across the country, with offices in Minneapolis, Chicago, Dallas, and Rochester, Minnesota. Since Burridge joined Weis Builders in 2002, the company has weathered the Great Recession and has since experienced growth building larger projects with experienced partners. For Burridge, this means his transactional and risk avoidance work have evolved to the point of needing routine attention.
Burridge describes his earlier contract work at Weis Builders as a means of enhancing efficiency. “I would build language into contracts to deal with items and situations as they develop, so we could look to the contract quickly and decide how something should be handled. The objective was, and still is, to move on and get the project built without spending unnecessary time dissecting contract provisions.”
Weis Builders’ portfolio spans a number of different product types, including multifamily, senior living, hospitality, retail, commercial, and healthcare. In recent years, there has been an uptick in larger-scale, for-rent, mixed-use residential projects, and with this trend, Burridge’s work has shifted towards ensuring insurance requirements are in place and financial risks are properly allocated among all parties involved in the deal.
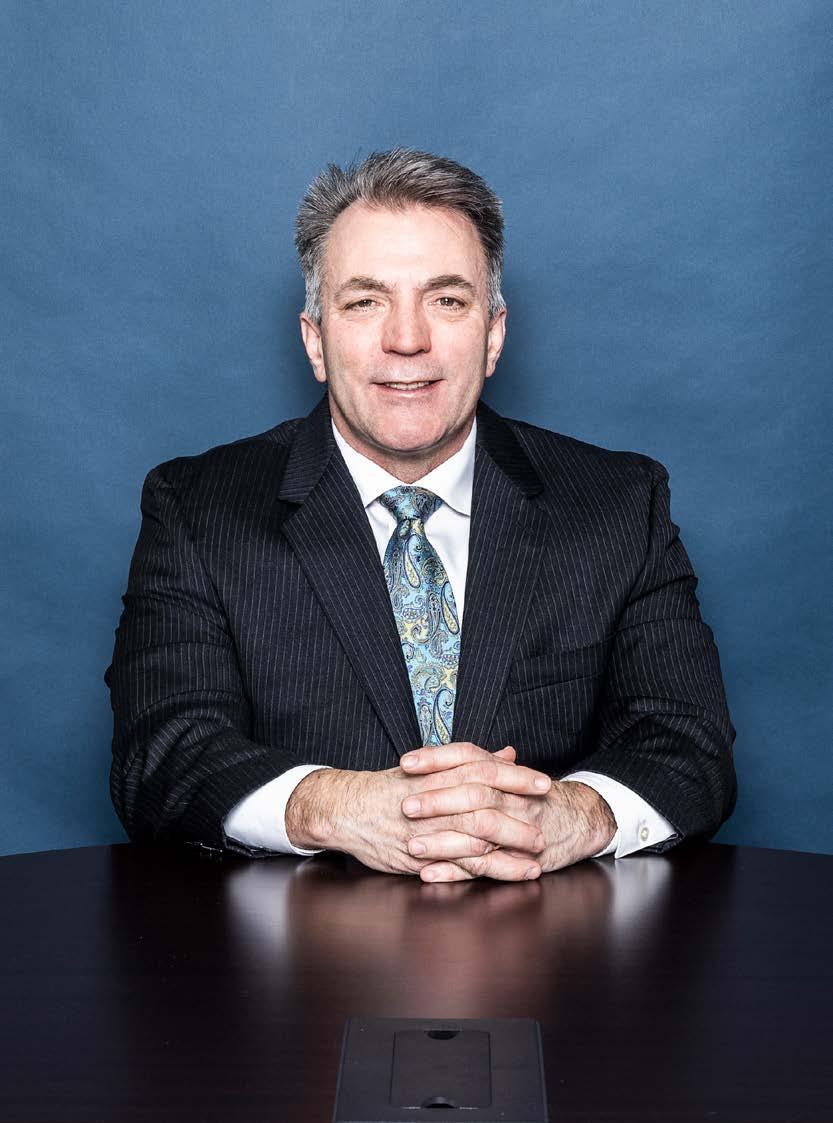
As the projects have gotten bigger, Weis Builders has been working with increasingly sophisticated partners and clients, and with that, Burridge is committed to building long-term relationships for Weis Builders. “The developers and owners that we work for want a level of comfort, knowing that the company building their projects is going to have longevity, so a big emphasis in our negotiations is on establishing credibility,” he says.
Burridge shares four of Weis Builders’ latest projects with American Builders Quarterly.
NordHaus | Minneapolis, MN
Developer: Lennar Multifamily Company (LMC)
Architect: ESG Architects
Located in the heart of Northeast Minneapolis, Minnesota, NordHaus is a mixed-use development that includes 280 apartment units and 24,000 square feet of retail. The new 20-story, post-tension residential tower contains 194 units that connect to a 4-story, wood-frame residential building with 86 units. These two buildings shared an open-air amenity deck that features an outdoor kitchen, swimming pool and hot tub, firepit, cabanas, and turfed greenspace. Inside is a fitness center, a party room pub, and a bicycle lounge with enclosed space for 245 bikes. The living units equally reflect the high-end charm of the rest of the structure by featuring quartz countertops, stainless steel appliances, and ceramic tile baths.
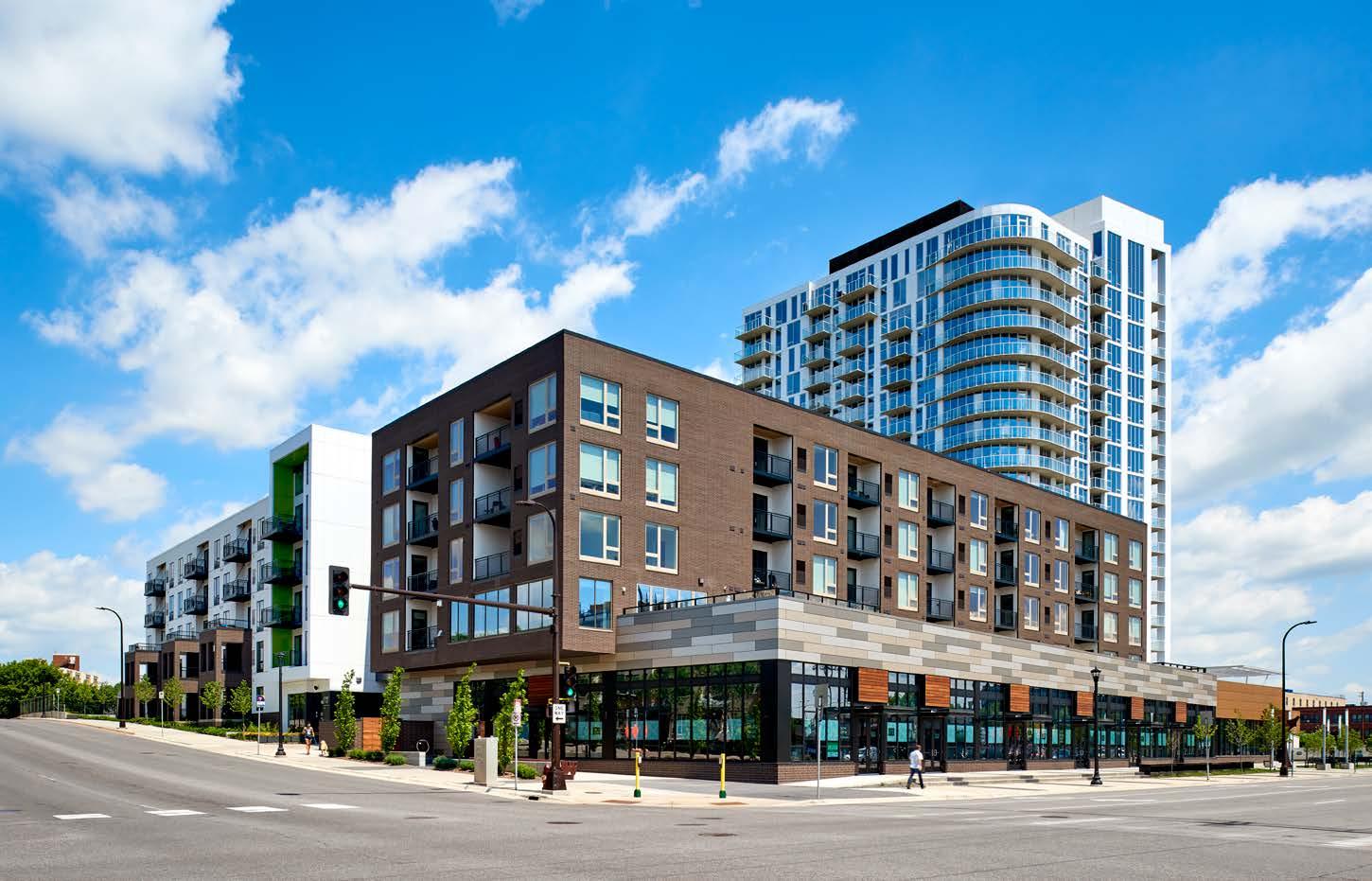

Berkman | Rochester, MN
Developer: Alatus, LLC
Architect: ESG Architects
Berkman is a 13-story, mixed-use development located on 2nd Street in downtown Rochester, Minnesota, which features 364 market-rate apartment homes, 7 adjoining townhomes, and approximately 24,000 square feet of commercial space. Seated in the Destination Medical Center (DMC), known as “the largest public-private economic initiative in Minnesota,” Berkman serves as a catalyst to further the transformation of the 2nd Street Corridor into a greener, vibrant, pedestrian-friendly Live-Work-Play district. The ground level features restaurant and retail spaces, and upstairs, residents will enjoy unique work-fromhome suites, private entertainment spaces, a fitness center, and a heated, outdoor dog oasis to be enjoyed year-round.
The Nest | Chicago, IL
Developer: American Campus Communities
Architect: Solomon Cordwell Buenz (SCB)
Northeastern Illinois University’s first residence hall is The Nest, located on the main campus, which is six stories tall and has the capacity for 440 students. The residents can pick between a two-bedroom, twobathroom unit or a four-bedroom, two-bathroom configuration. Both options are fully furnished and feature a sectional sofa, entertainment center, and kitchen appliances. The Nest also has a fitness center, washers/dryers on each floor, and private study lounges in a computer center with Apple desktops.
“The developers and owners that we work for want a level of comfort, so a big emphasis in our negotiations is on establishing credibility.”
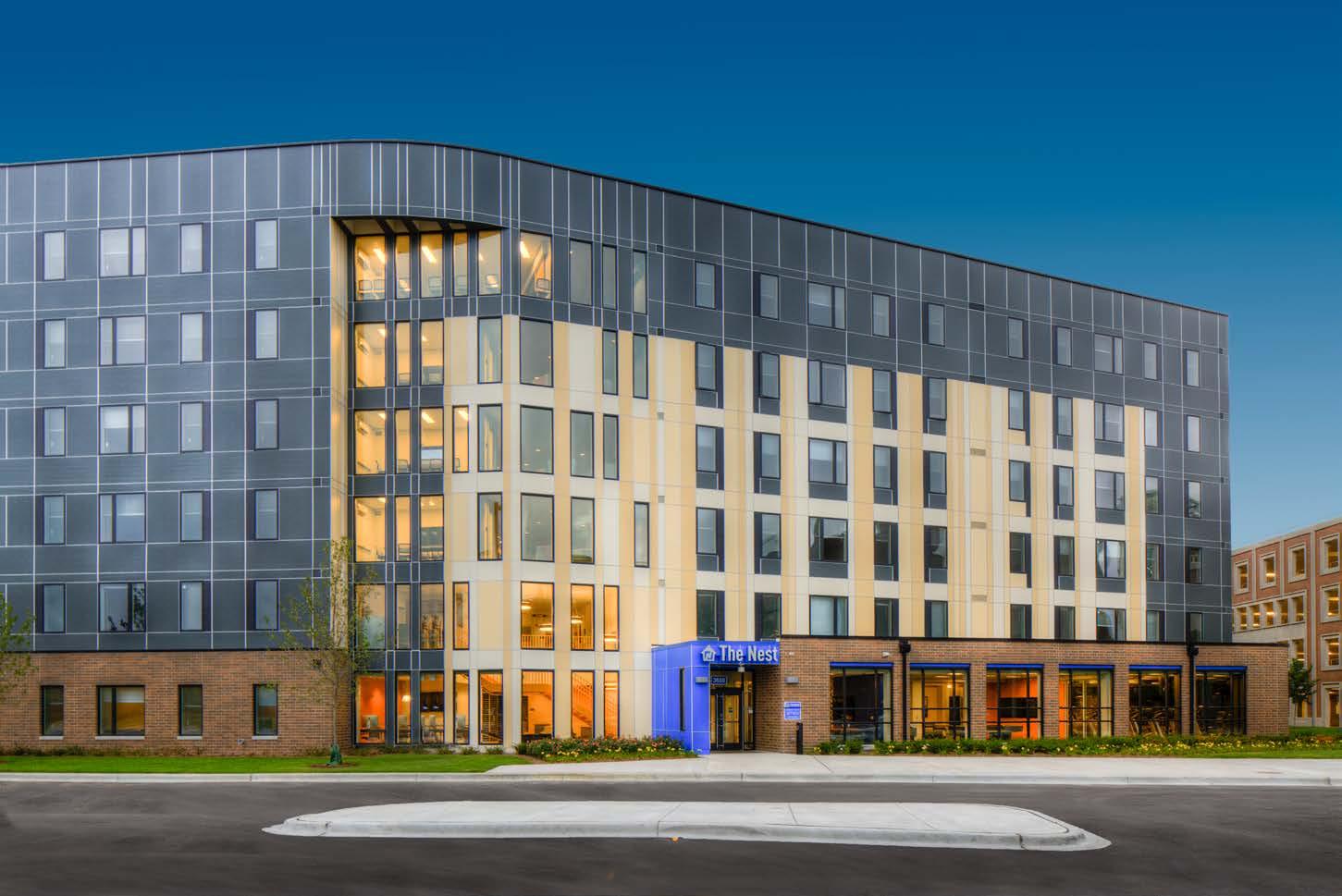
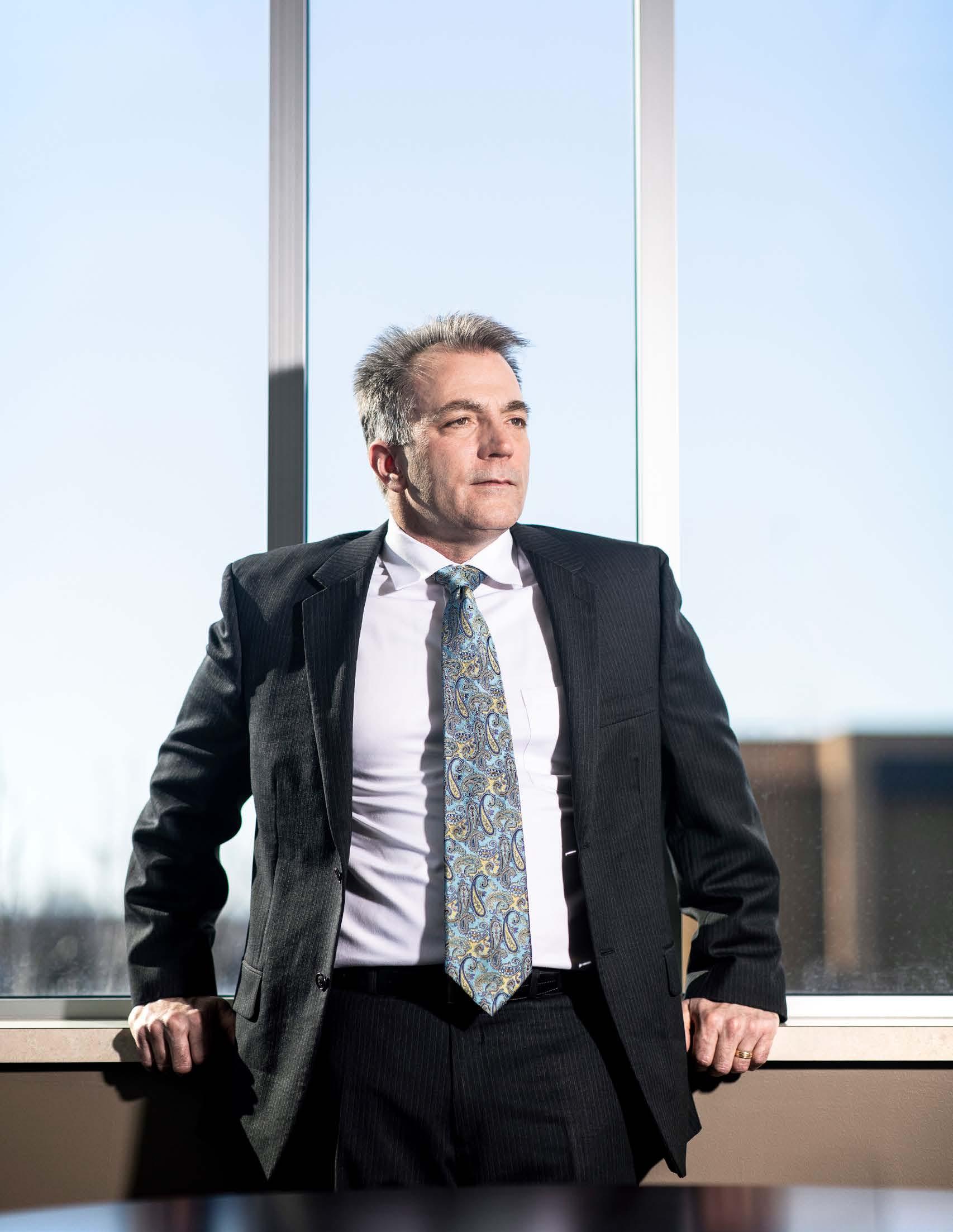
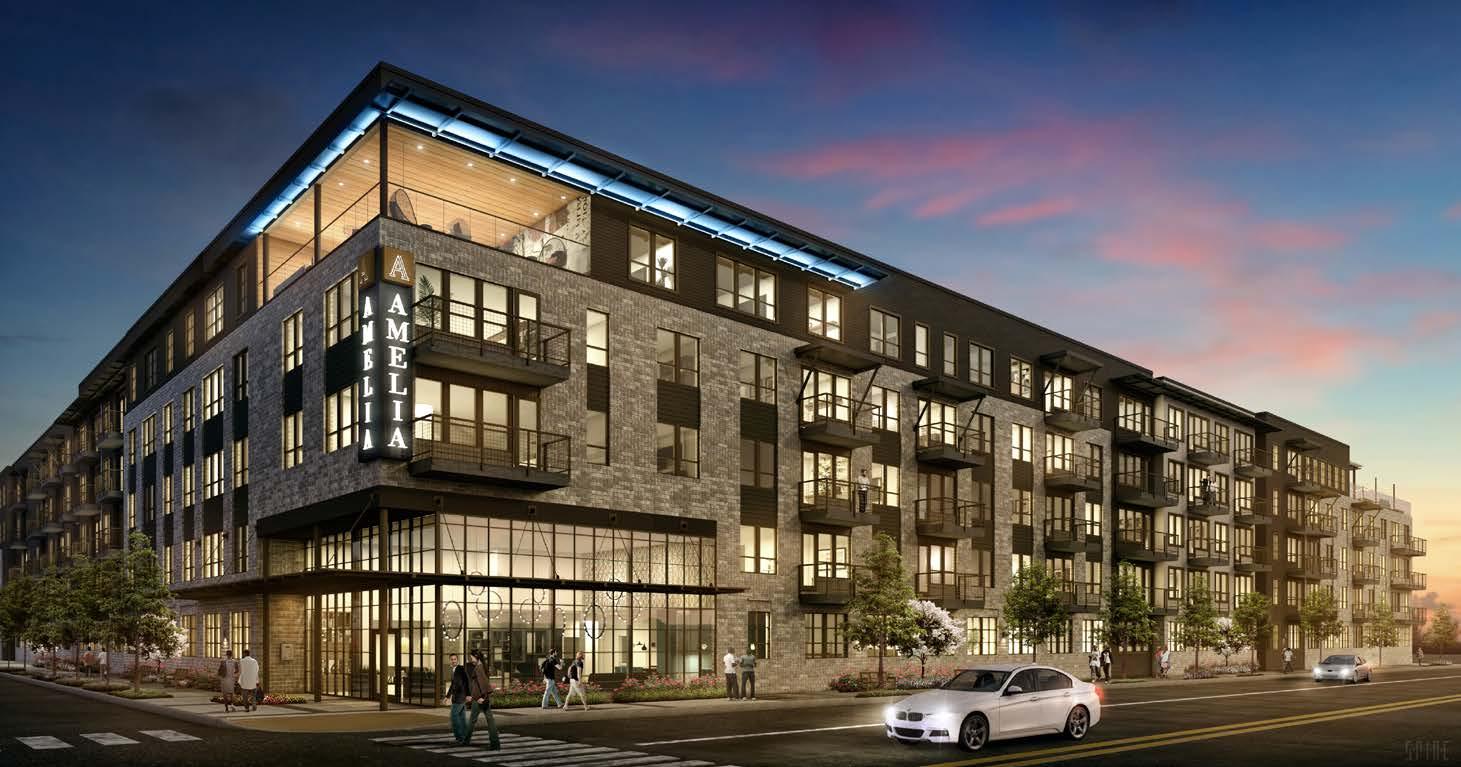
Amelia at Farmer’s Market | Dallas, TX
Developer: Kairoi Residential Architect: Merriman Associates Architects, Inc. (MMA)
Located in the downtown Dallas Business District, Amelia at Farmer’s Market is a five-story, market-rate apartment complex made of a wood frame and structural metal stud construction that includes 297 units. The development contains two centralized courtyards along with a pool and amenity deck on the fifth floor with superb views of the Dallas skyline. Residents have access to an above-grade parking garage constructed of cast-in-place concrete that is connected at the rear of the property. Other amenities include a yoga studio, dog run, fire and grill stations, and a feature fountain.


After a failed attempt to create a professional sport played exclusively on wall-to-wall trampolines, Sky Zone was ready to shut its doors. A group of local skater kids kept that from happening by asking to use the playground for recreation, which inspired the founders to turn the company into a trampoline park for the public. (P. 56)
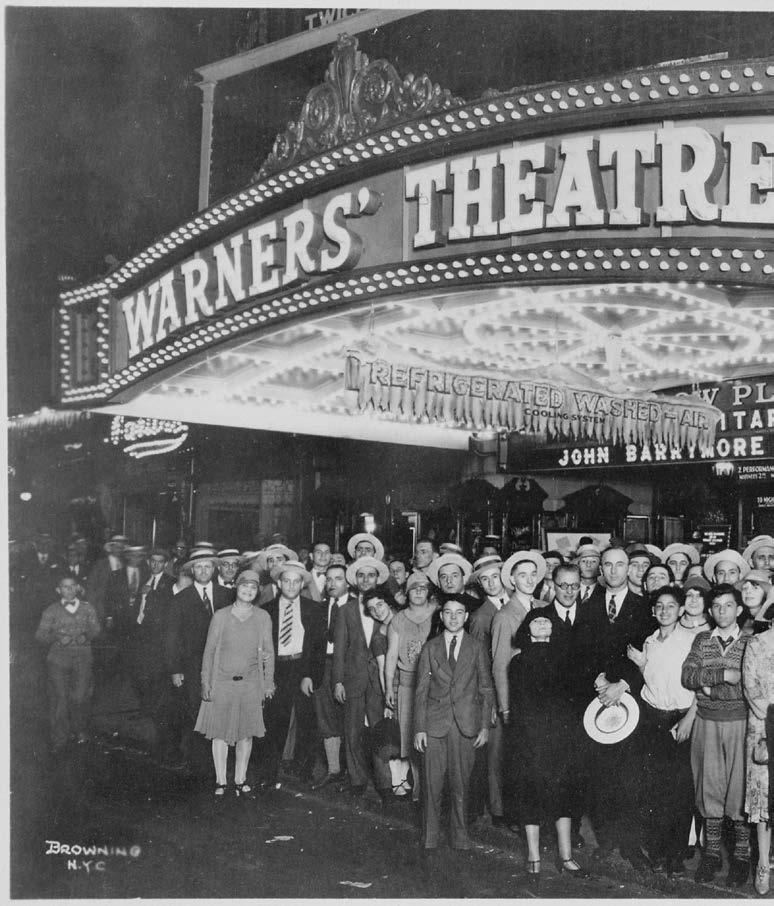

After being evicted from their apartment for storing food there, Whole Foods cofounders John Mackey and Renee Lawson Hardy converted a commercial-use space in Austin, Texas, to be both their first all-natural foods store as well as a place for them to sleep. (P. 30)
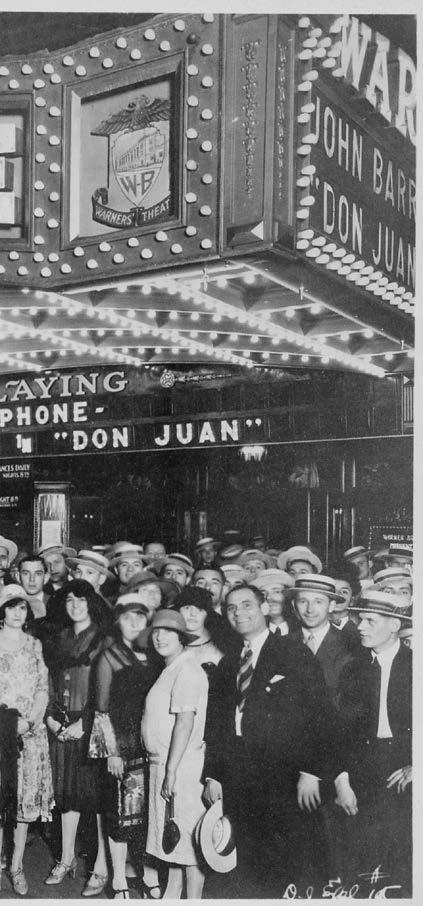
The Warner Bros were the original pioneers of “talkies,” taking the world by storm with the introduction of Vitaphone technology to incorporate sound into motion pictures, thereby bringing the silent film genre to a close. (P. 50)


Samsung was originally founded as a company that dealt in locally grown produce and noodles, and it wasn’t until 1970 that it began its foray into technology by selling blackand-white television sets. (P. 72)
Approximately 220,000 Eucalyptus trees can be found on the campus of UCSD. There’s even a few of them that have hidden sound recordings in them, so if you listen closely, you’ll find the “talking trees.” (P. 60)
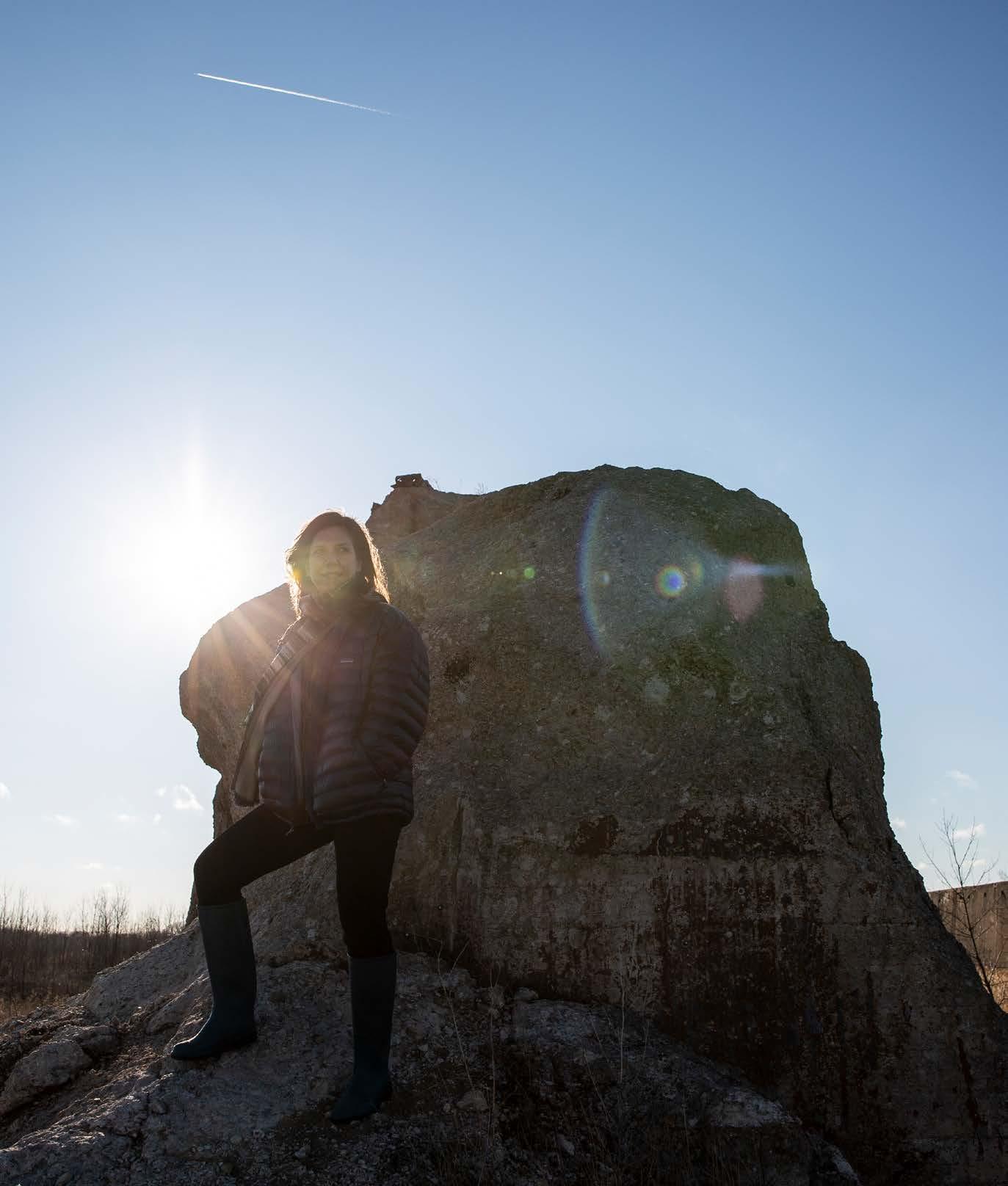
After a long, chilly day of venturing around the south side of Chicago to capture The Nature Conservancy’s breathtaking sites, staff photographer Cass Davis wrapped up the shoot by photographing Michelle Carr at the Steel Mill just before dusk. (P. 10)
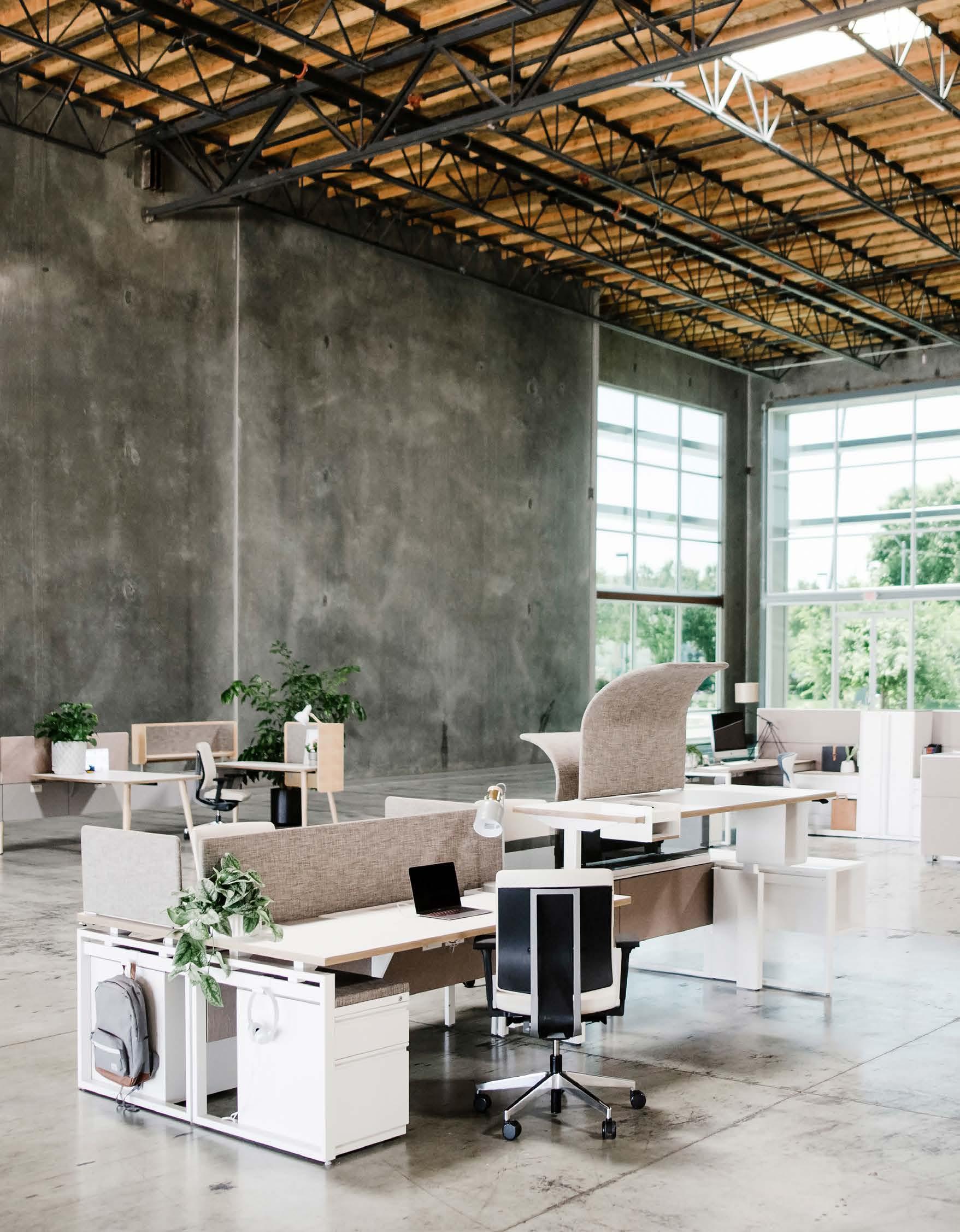
Bench is a customizable, scalable desking system that addresses the diverse work models of today’s office.
