AMERICAN BUILDERS QUARTERLY

As director of facilities for the Smithsonian Institution, Nancy Bechtol oversees approximately 43,000 acres of curatorial space, archives, and research sites that preserve the nation’s past


As director of facilities for the Smithsonian Institution, Nancy Bechtol oversees approximately 43,000 acres of curatorial space, archives, and research sites that preserve the nation’s past
New corporations are flocking to Chicago. Read about three office projects reshaping the city’s formerly industrial vibe. P8
Keeping it Local
Airbnb matches each of its office locations to its surrounding community P. 32

All in the Family
Nancy Degood discusses the tight-knit culture at Universal Forest Products P. 176
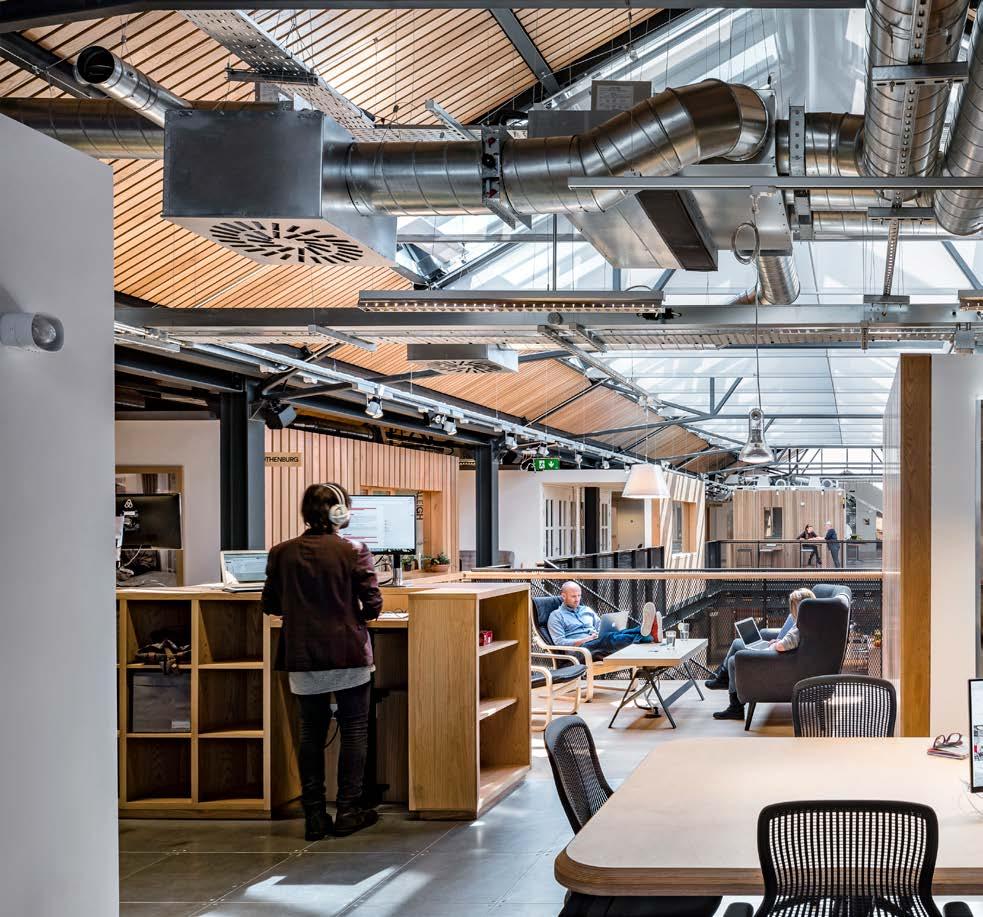

Giving the People What They Want
As customer preferences evolve, La Colombe is reworking its design aesthetic to match P. 56

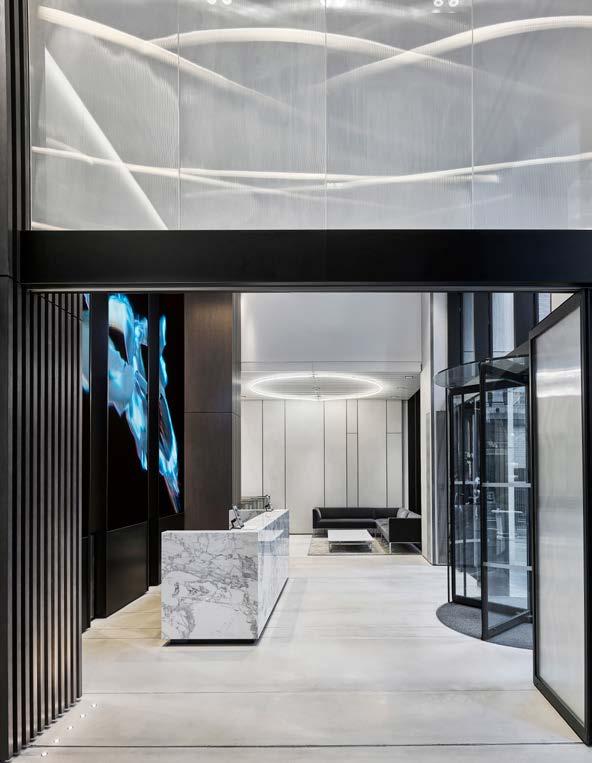

John Civello’s helping PTC take its offices from the suburbs to the heart of the city P. 52
Culture of Cool Take-Two Interactive’s new HQ brings a hip atmosphere to a tony New York neighborhood P. 104
Bruce

What is a home? And who are the “homemakers”? Traditionally, we’d point to women as the ones who run the household, juggling children and careers. But what about the actual materials of home—the concrete and rafters, light fixtures and building materials?
In this year’s first issue, as I think about making homes, I’m not thinking about setting the dinner table, but about setting the tone in the building industry. This issue, our focus is on the intrepid women who are revitalizing buildings and infrastructure across the country, at every phase of construction and development.
Sheryl Schulze, senior project director and firmwide landlord services leader at Gensler’s Chicago office, seeks to make work spaces feel more like home. That means creating environments that support what she calls “a live-work-play mentality,” allowing for increased collaboration and socialization. And she’s doing it in two existing Chicago buildings: Fulton West and the Old Chicago Post Office (“The Old Made New,” page 10).
Perhaps no one is thinking about the concept of “home” more than Diana Liu, chief construction officer of the Chicago Housing Authority. Mission-driven nonprofit work drove Liu to relocate to Chicago from Philadelphia to live out her values that align so clearly with CHA. “I understand from my own experience the impact mixed-income housing can have on a community, and I want people to know what CHA is doing to help communities across Chicago grow and thrive,” she says. Read more of her inspiring story on page 69.
And with all these thoughts of home, I’d be remiss if I didn’t mention our cover feature, on Nancy Bechtol, who oversees the housing of our nation’s most precious artifacts, as director of facilities for the Smithsonian Institution (“Protectors of the Nation’s Past,” page 96). With a staff of more than 1,500, Bechtol and her team are focused on revitalizing, expanding, and preserving the 19-museum system that houses the artifacts of our collective history.
Bechtol’s and her team’s work has made the Smithsonian a home to roughly 30 million visitors a year, and others in the issue have made homes of their own projects. I hope you feel welcome reading about them.

Cyndi Fecher Editorial Director
The Midwestern metropolis has seen an influx of corporate office space as several major companies have made the city their home. Three leading businesswomen discuss a few of the new workplaces that are reshaping the city’s formerly industrial aesthetic for the 21st century.


Sheryl Schulze shares Gensler’s vision for contemporary office spaces built into existing developments, including Fulton West and the Chicago Post Office
An office is no longer simply a place to work. Over the past ten years, innovations and shifting expectations have changed what high-profile tenants want to see in their work spaces. “The office is an extension of the home environment these days,” says Sheryl Schulze, senior project director and firmwide landlord services leader out of Gensler’s Chicago office.
Tenants are seeking more interconnected office environments, with outdoor space, shared working areas, and vibrant amenities throughout. “Naturally, people are looking for collaboration, socialization, and focused settings,” Schulze says. “In translating that to an office building, we aim to create mixed-use environments that support a collective live-workplay mentality.”
To address these new needs, Gensler is designing office buildings with activated lobbies, tenant lounges, robust fitness areas, and green spaces—from plaza to rooftop and, where possible, in between. “Buildings are becoming more porous,” Schulze says. “That’s not only from a physical nature but a psychological and emotional nature as well. We’re turning buildings inside out, if you will.”
Developers are also seeking ways to revitalize existing structures, breathing new life into old buildings while celebrating their unique features. Working with existing structures can be challenging, but it offers exciting opportunities to reinvigorate authentic space. Gensler has recently been part of two such opportunities in Chicago: at Fulton West and what was the main Chicago Post Office.

Sheryl Schulze Senior Project Director and Firmwide
A visualization of the vault at the old Chicago Post Office features a living wall and mixed-use space for work and conversation.
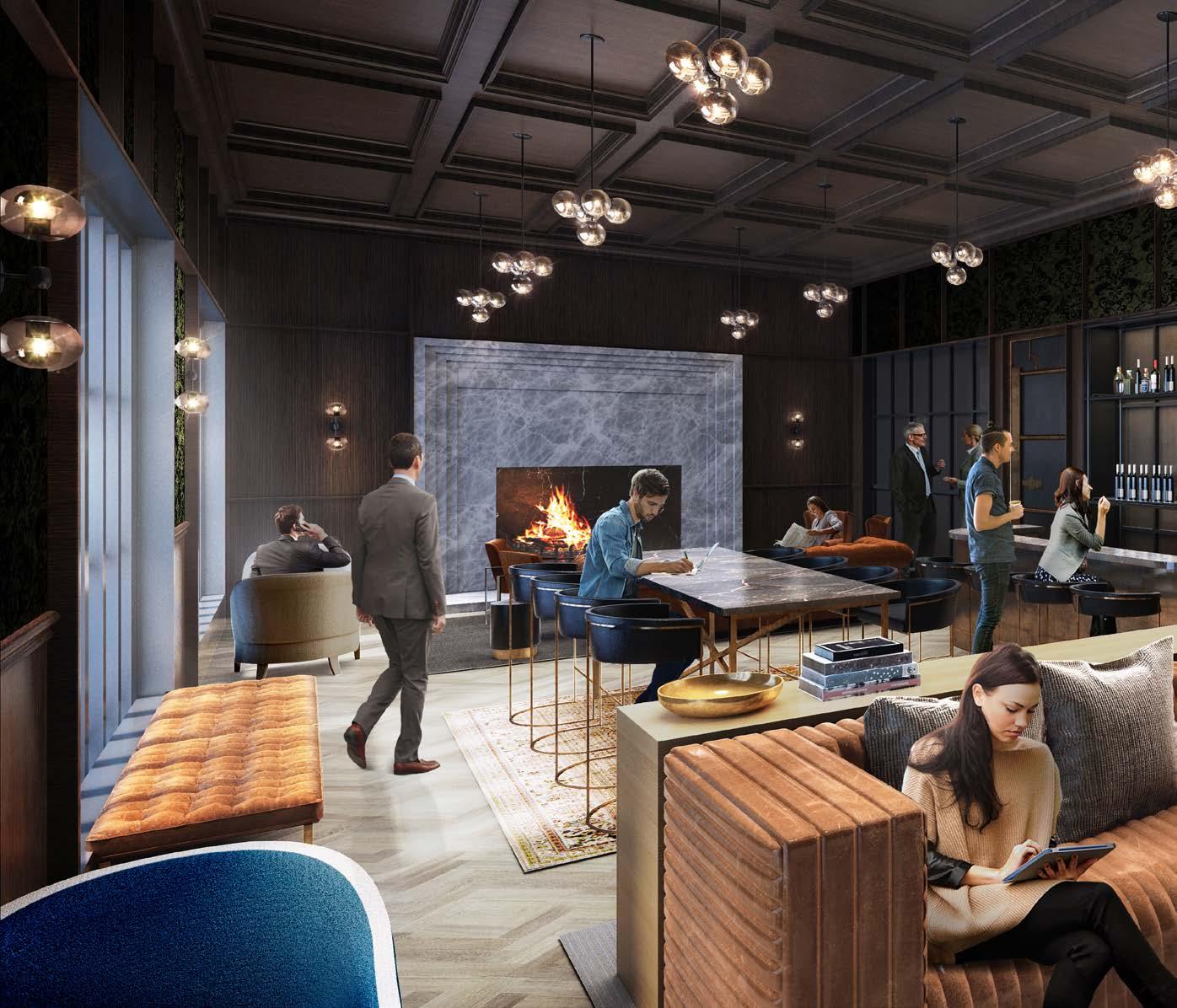
The nine-story Fulton West development by Sterling Bay, in Chicago’s Fulton Market District, was abandoned after the dot-com bust and left unconditioned for 15 years. Despite its neglect, the structure offered a primed canvas for Gensler’s Chicago team. “There was a lot of great structure to begin with,” Schulze says. “We didn’t have to erect a new structure out of the ground. We transformed the existing building by adding additional volume.”
Beginning with an abandoned structure and a client with a vision, the Gensler team transformed Fulton West into a contemporary office building featuring substantial green space, midtier terraces, a rooftop deck with sweeping views of the city skyline, and an entry courtyard that stretches from the front of the building to the back.
“People want access to outdoor space,” Schulze says. “In the downtown business district, you can try to carve that out of plazas here and there, but the ability to step out of your work space, take a flight of stairs, or take an elevator to pop up to a roof or terrace to go and get work done is a huge asset.”
The Sterling Bay development team knew it needed to bring the outdoors in as well and positioned amenities in areas with natural light. Tenant lounges and touchdown areas in the fitness center and lobby offer additional spaces for workers to build connections outside the traditional workspace—places where they can hold meetings, take breaks, and transition into and out of the office. Sterling Bay and Gensler were able to tap into tenant research as a closely collaborating team to ensure every square foot was designed to optimize the experience. The office is now home to some of the nation’s most well-known companies.

The Chicago Post Office’s east building was erected in 1921, and the wraparound office expansion was completed in 1934. The resulting 2.5 million-square-foot building was left unconditioned for 20 years before Gensler was brought in to design a vision with its client, 601w Companies. Behind the façade and interior decay, they found a variety of spaces, from the utilitarian mail processing center, with floors strong enough to support mail trucks, to the historic Art Deco lobby, with 38-foot walls dressed in white marble, gold mosaic tile, and gold leaf.
Schulze and the project team worked to preserve historic features even before the building officially became a landmark in April of 2018. They restored the lobby, retained the mail processing center’s industrial feel, and worked around and incorporated into their
design a number of existing postal scales and chutes. “The team conducted a very thorough and detailed inventory of elements needed to be retained to meet historic landmark status,” Schulze says. “We worked very closely with preservation architect McGuire Igleski & Associates and the State Historic Preservation Office to get this kind of work done right the first time.”
The design team also embraced the building’s unusual connections. The south, north, and east structures have different ceiling heights, resulting in floor plates that don’t align. “The team is celebrating this fact,” Schulze says. “We’re creating punched openings allowing connectivity between the structures through open stairs. The result is loft-like space not found in competing buildings.”
Because of the building’s previous function and preexisting conditions—conveyors and mail chutes ran through its floors, leaving large penetrations re-

quiring infill—and because of its scale, many trusted partners became involved in bringing the Chicago icon back to life. The Krez Group, a collection of businesses dedicated to providing flooring solutions, addressed the building’s particular floor infills. The company’s owner, Paul Helmer, worked closely with Gensler and the large project team to find solutions that embraced materials and technologies that would address the project team’s concerns. “Paul would come to the table and offer solutions that supported the project’s goals and needs,” Schulze says. “The Krez Group is a familiar and trusted advisor on the project.”
“Working with Sheryl and the project team has been a pleasure,” Helmer adds. “We’re so pleased to be part of this historic project.”
Among the most exciting transformations for Schulze is the building’s four-acre rooftop park, which will be
The design team has taken the building’s existing structures, including floor plates that don’t align, and turned them into something wholly unique.
solely for tenants and will be the largest rooftop experience in Chicago. The park features a quarter-mile running track, a basketball court, and paddle tennis courts. But, it is not the building’s only outdoor space. On the first floor, the food and beverage hall will spill out onto the east plaza, which sits along the Chicago River.
Chicago’s current central post office facility opened in 1997, directly across the street from the historic building. At a media event in 2017, a postal worker who had worked in the original building walked into the space with tears in her eyes, elated to see progress on the building’s transformation. “This is like the Chicago Cubs winning the World Series,” Schulze says. “Everyone is rooting for this icon and is so excited about the redevelopment and activation of a true gateway to Chicago in the southwest area of the central business district.”




CONGRATULATIONS TO SHERYL SCHULZE AND GENSLER FOR THEIR GREAT VISION AND CREATIVITY!!!





SERVING THE CONSTRUCTION INDUSTRY SINCE 1909

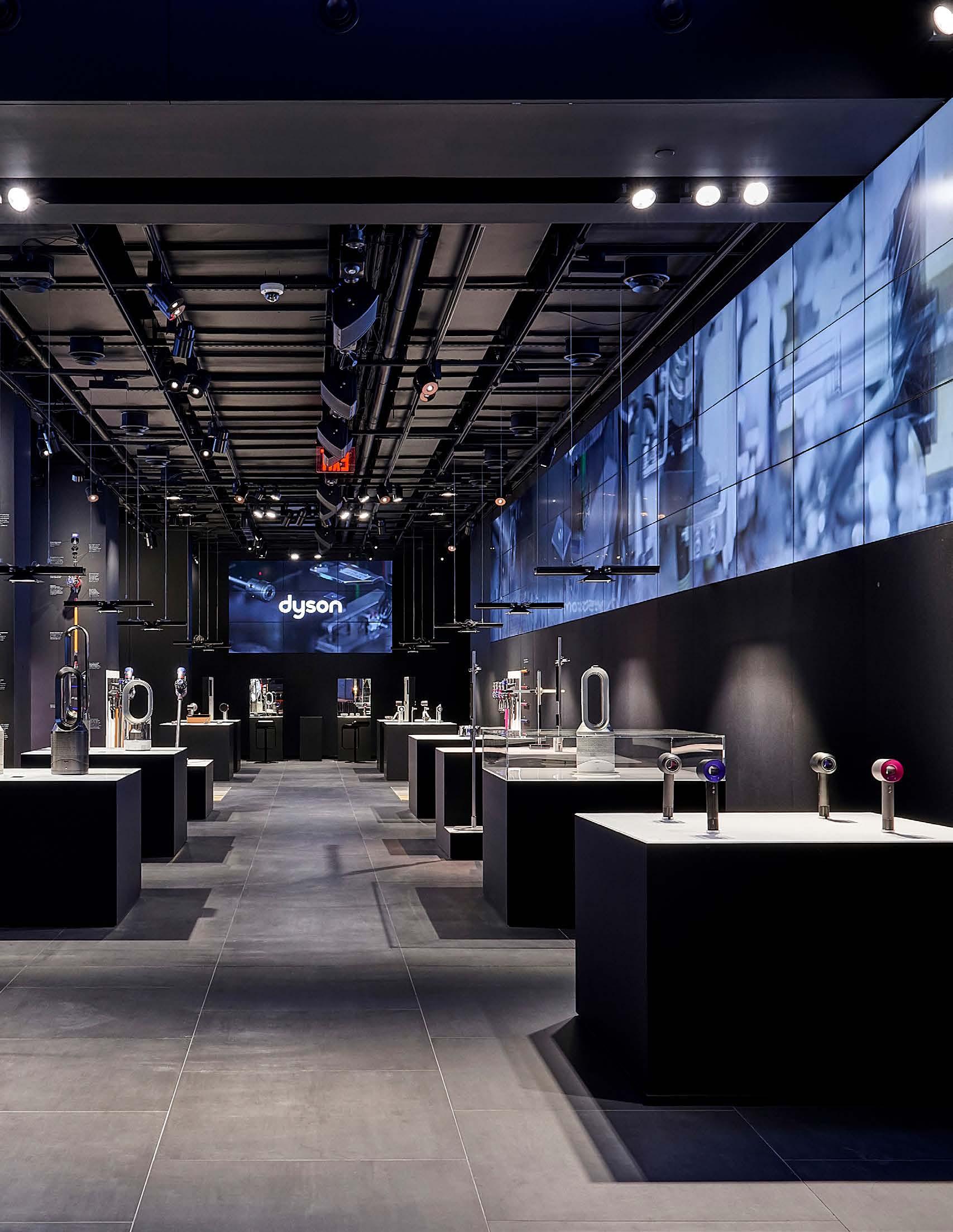
Dyson is much more than its signature line of vacuum cleaners, and it designed its new HQ in Chicago to reflect that, with help from senior director of real estate
by Jeff Silver
Dyson is perhaps most famous for the unparalleled design of its Dyson Ball vacuum cleaner, but its extensive suite of products also includes air purifiers, the Dyson Supersonic hair dryer, lighting, and more. The company is a broad technology innovator, and it recently got the chance to highlight this fact when relocating its US headquarters to the Fulton Market district in Chicago.
The move has placed Dyson in a former industrial neighborhood that’s experiencing explosive growth. The area’s also the home to other hip tech companies such as Google, Uber, and Glassdoor. “Fulton Market presents an opportunity for us to be more forwardthinking,” says Courtney Valenti, Dyson’s senior director of real estate. “It’s like a fresh page that sets us up for continuing to offer new products in a broader range of categories.”

The new headquarters includes nearly 60,000 square feet on two floors and has been designed to support the company’s agile approach to business and its focus on technological ingenuity. Seating is unassigned, enabling staff to choose where they work and helping them to expand their internal networks. Storage has been built in, so supplies are available throughout the space. Conference rooms have large-format video technology, wireless tablet control, and acoustically treated materials that support clear communication with remote meeting participants.

These smart conference rooms are managed by Condeco, a management application that uses sensors to detect if a room is still empty 10 minutes after a scheduled meeting. At that point, the system recognizes that the room is unoccupied and makes it available to reserve for other meetings. Additional functionality can be added in the future, including connections for food and beverage delivery.
The Fulton Market space also includes a fully staffed barista bar, collaboration booths for spontaneous meetings, and IT vending machines that offer
Dyson’s new headquarters in Chicago’s Fulton Market mimics the clean aesthetic and distinct look of the company’s products.
supplies such as computer mice and headphones. Lighting comes from Dyson Cu-Beam fixtures, created by Jake Dyson, son of Dyson founder James Dyson. The Dyson Cu-Beam LED lamps include heat-pipe technology that employs a fluid evaporation and condensation process to cool their lighting elements, which are projected to last up to 37 years.
“In addition to attracting the best talent, we want the features and amenities we provide to unlock and optimize the potential of all our Dyson people,” Valenti says. “The new space is designed to do just that.”

James Dyson, whose official title is not CEO but chief engineer, took an active role in directing and approving all design elements in the Fulton Market space. He was also closely involved in the recent establishment of four new retail locations in Toronto; Tysons Corner, Virginia; San Francisco; and on 5th Avenue in New York City. (Those sites join half a dozen other existing retail sites around the world.)
Much of the Fulton Market space mirrors the retail aesthetic, with products displayed on minimalistic, museum-like plinths and audio-visual content that highlights the technological innovations that distinguish all Dyson products. “James is passionate about
Wall-length murals from Chicago artists reflect the modern startup feeling the company still exudes.
design, and that’s reflected in all our office and retail spaces,” Valenti says. “Our stores are set up to provide interactive customer experiences that help them understand the technology behind our products and why they’re designed the way they are.”
The 5th Avenue store presented Dyson with a unique design challenge. The storefront, which consists of three large glass panels, includes two panels that are 30 feet high—the largest continuous panes of glass by height on 5th Avenue. Valenti’s team had to locate a specialty manufacturer in Germany to handle their fabrication and installation. “James never focuses on the fact that something hasn’t been done
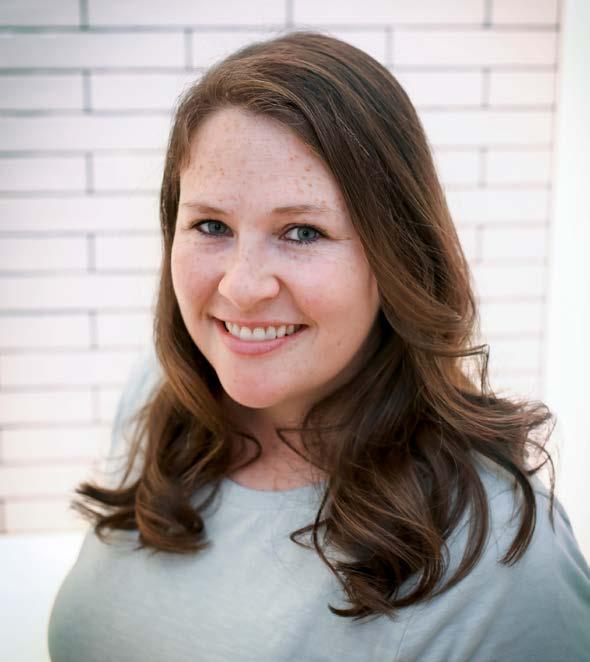
Valenti Senior Director of Real Estate Dyson
before,” Valenti says. “He concentrates on the concept and doing whatever it takes to see it through. That approach is behind the innovation and success of all of our technologies.”
An overall company strategy that Valenti describes as “solving the problems that others seem to ignore” keeps her inspired and feeling as if she still works for a large startup company. “We’re all passionate about invention and making constant improvements to everything we do,” she says.
That’s true whether talking about the company’s digital motor—which is currently in its tenth version— or a real estate project Valenti might be working on with the HR department. She says that the company strategy is always to take an iterative approach focused on making refinements until “the latest and greatest version” is uncovered.
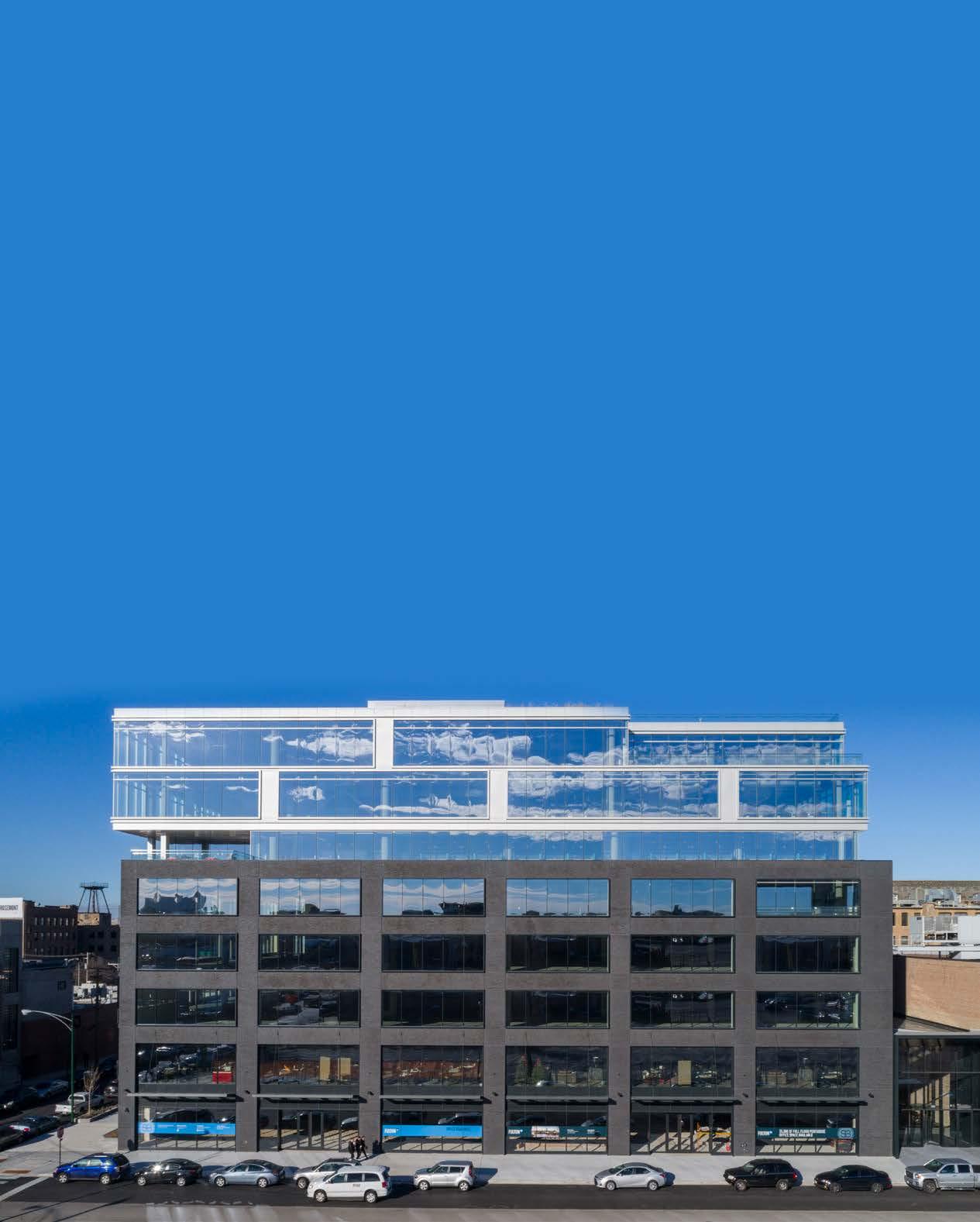
Sterling Bay is proud to welcome Dyson to its new Midwest headquarters at Fulton West.
Special thanks to COURTNEY VALENTI for her all her hard work and assistance.
Interior Investments is pleased to join Courtney and the rest of the Dyson team on the implementation of their exciting Chicago project. Interior Investments is one of the leading Herman Miller distributors in North America. We believe that furniture procurement and associated services are a long term investment, rather than a one-time transaction. We are proud of our ability to provide our customers with fantastic places to live, work, learn, and heal.

Construction is proud to partner with Dyson & Courtney Valenti on their new Headquarters Office
Kate Brandt explains how the company uses its own tools to improve not just the sustainability of its operations and facilities—including a new site in Chicago—but those of all individuals and entities worldwide
by Russ Klettke



It’s not inaccurate in either a cultural or a physical sense to say that Google is essentially everywhere.
At any given moment, its familiar blue, red, yellow, and green logo (in the proprietary font Product Sans) might be found on the majority of computer screens in America. It can also be found off-screen, affixed to the company’s far-flung properties, including 160 offices in 60 countries and 15 data centers in seven countries (including nine in the US).
These data centers allow Google to handle billions of search queries per day and store vast amounts of data, but they present a challenge from an environmental perspective, given that data centers are notoriously aggressive consumers of energy. Lawrence Berkeley National Lab, which studies energy technologies, projects that American data centers alone will consume 73 billion kilowatt hours—about 2 percent of total U.S. electricity consumption—by 2020.
A CTA train car sits atop the Chicago Google headquarters and serves as a casual place for employees and others to sit. The deck has a raised platform and views of the Chicago skyline.
Google—and its parent, Alphabet Inc.—recognized this problem early on when it committed to operating as a carbon neutral company in 2007, and it was specifically this long-held environmental consciousness that drew current lead for sustainability Kate Brandt to join the company in 2015. She’s helping it pursue a number of sustainability initiatives, including several she’s tackling alongside the company’s real estate team that could have an impact on the built world as a whole.
Brandt first arrived at Google with an already impressively green resume. She had previously served as the federal chief sustainability officer in the Obama White House, and her time there was preceded by similar leadership roles in the US Energy and Defense Departments. She says she took the lead for sustainability position at Google—which encompasses the company’s worldwide operations and products—
“[Portico enables] everyone involved in a construction project . . . to leverage the data in Portico to find healthy materials and improve indoor environments.”
Percentage of the components of old servers that the company reused last year for machine upgrades
36
Percentage of its servers that are remanufactured machines
50
Percentage of energy used by its data centers, compared to the industry average
40
Percentage by which it has reduced its potable water use since 2013
0
Percentage of waste sent to landfills from its Mayes County, OK, data center in 2016
86
Percentage of data center waste it diverts to reuse or recycling globally each year
98
Percentage reduction in greenhouse gas emissions per user of Gmail, versus a user running email on a local server
because it was “at the intersection point of technology and sustainability.”
Because of its size, reach, and influence, the company interacts with dozens of technologically advanced organizations in myriad industries to earn its sustainability cred. For example, in a partnership with Oceana and Skytruth, it enables tracking of illegal fishing activity around the globe through a data platform called Global Fishing Watch, launched in 2016. At the same time, the company pursues ambitious initiatives internally, including the “Zero Waste to Landfill” program for its data centers, through which the company upgrades or repairs servers in its data centers using refurbished parts salvaged from older equipment.
Additionally, the company announced in April 2018 that it now purchases more renewable energy than it consumes as a company, with contracts to annually
$2.5 billion
Amount Google has invested in renewableenergy projects since 2010
3,000
Pounds of rescued imperfect fruit and vegetables it has used in its Bay Area employee cafes
9.3 million
Square feet of Google office facilities that have achieved LEED certification
2 million
Users that have accessed Google’s Project Sunroof tool to calculate the cost of solar-panel installation
purchase three gigawatts of output from wind and solar farms. That kind of investment is spurring development of new clean energy projects that other companies and communities will benefit from as well.
With its energy-intensive data centers and its many offices worldwide, Google’s especially interested in green building. But, rather than just using the best practices and materials available, it’s actually working to develop new methods and products to improve the sustainability of the building industry overall.
A new Google outpost about 1,800 miles east of the company’s Mountain View, California, headquarters, in Chicago, helps illustrate this. The seven-story, 350,000-square-foot retrofit of a former meat warehouse in the city’s Fulton Market district is a metaphor for the city’s transformation from its past—“Hog butcher for the world,” as poet Carl Sandburg famously wrote—to the present. The structure, including a sizeable glass-and-steel addition, earned three green certifications when it opened in 2015: LEED v4, Living Building Challenge, and WELL Building Standard.
Natural daylighting, in sync with wired lighting timed to the circadian rhythm; user-friendly open staircases; biophilic features; smart acoustics; and toxin-free building materials were used throughout the project.
“Fulton Market was the first Google office to receive the Living Building Challenge Materials Petal Certification,” Brandt says, adding that it’s the “leading healthy-materials certification for green buildings.” To earn it, the company used Portico, a
Portico, the building materials analysis and decision-making tool, was used to help earn the company a Living Building Challenge Materials Petal Certification for its Fulton Market headquarters.
building-materials analysis and decision-making tool developed by Google in partnership with the Healthy Building Network. Brandt says it enables “everyone involved in a construction project, from owners and designers to contractors and manufacturers, to leverage the data in Portico to find healthy materials and improve indoor environments.”
Portico integrates with typical design and construction processes, syncing with project-management, product-research, and product-information requests. With more than 30,000 building products in its database—2,500 of which have satisfied Google’s healthy material requirements—the program allows users to search for and compare materials and their health and environmental characteristics.
The company’s mission to build healthier and greener structures extends to foundations and rooftops as well. Foundations, walls, and service cores of structures are all typically made of concrete, but coal fly ash—which contains arsenic, mercury, lead, and other heavy metals—is still a component of the slurry that hardens into the building surfaces all around us.
A substitute for fly ash might be recycled glass, and Google is exploring this along with the Ellen MacArthur Foundation and Unilever. “Replacing coal fly ash in concrete with post-consumer glass helps to minimize exposure to heavy metals and other potentially toxic components in concrete, especially during the renovation and demolition of buildings,” Brandt says. “So far, we’ve poured one glass-in-concrete pilot site in Mountain View, and we are exploring opportunities
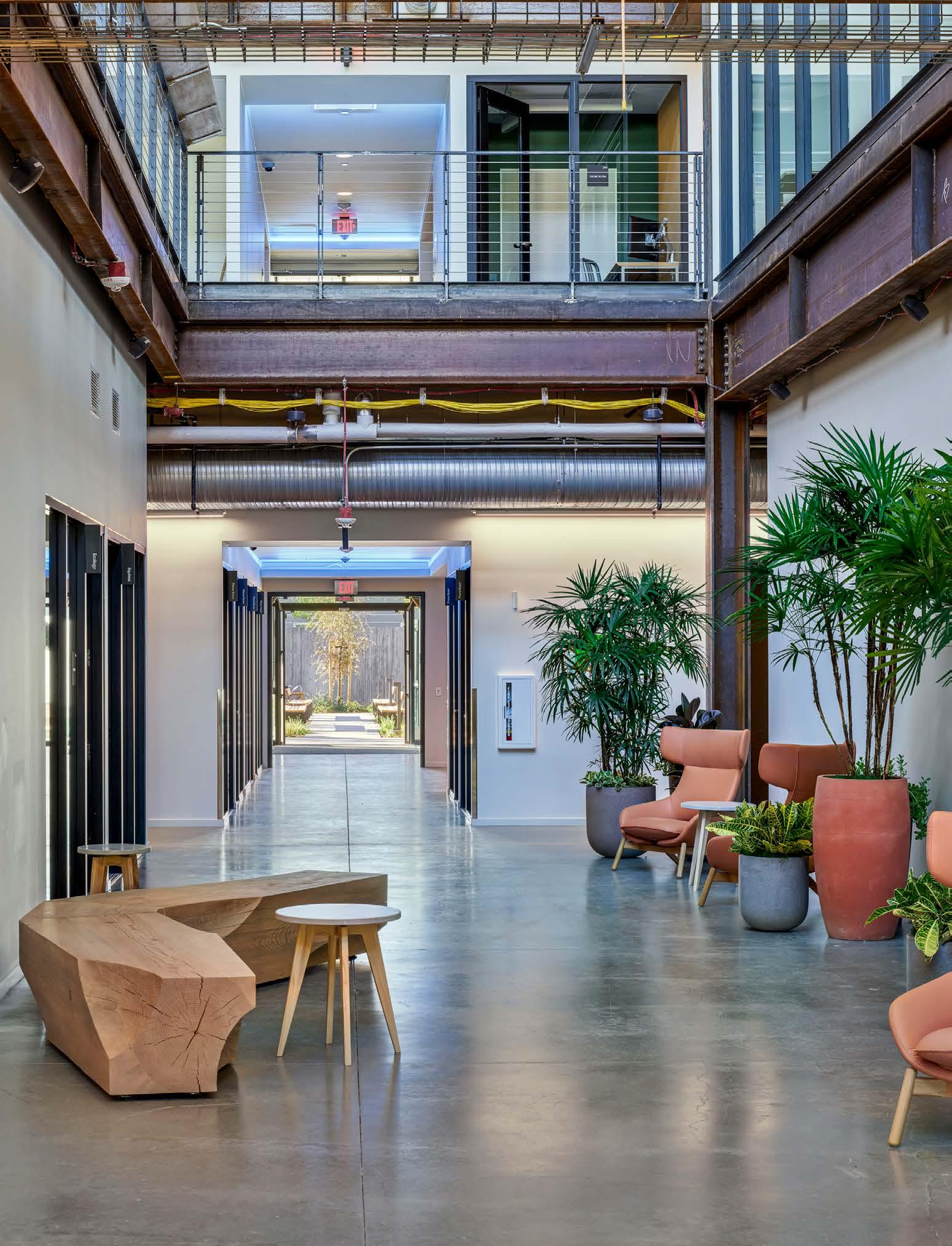
Kate Brandt Lead for Sustainability Google


to incorporate glass-in-concrete elements into one of our new campus development projects.”
On rooftops, Google would like to see all building owners everywhere take advantage of solar power. To this end, it has again employed its own technology and data streams to provide a solid estimate of how much electricity can be generated from virtually any roof in America. Its Project Sunroof tool uses Google Earth 3-D imagery and accounts for roof direction, angle of tilt, the presence of shade, and weather patterns to provide a quick calculation of the cost and ROI of solar-panel installations anywhere, and it also offers information on nearby installers. Users have already used it to game out solar-panel installations on some 60 million rooftops in all 50 US states and Germany.
Project Sunroof is free, and like many of Google’s other green endeavors, it will benefit others as much as it benefits Google itself. The company will continue to promote widespread use of sustainable building practices, and because of this, perhaps one day rooftop solar panels and glass-in-concrete foundations will be as ubiquitous as its logo.
Mecho has been proud to work with Ms. Brandt in her quest to create spaces that allow Googlers to feel their best. We look forward to continuing our support of her efforts with our shading systems, which are composed of healthy materials and provide natural daylight.
mechoshade.com
Setting the stage and implementing the building blocks for what will soon be state-of-the-art facilities and designs from difference makers in the building industry


Airbnb

Within ten years, word of mouth transformed air mattresses in an apartment on Rausch Street in San Francisco into Airbnb—a $31 billion global community. Today, human connection continues to shape all aspects of the Airbnb identity, which emerged almost as a social experiment in 2008 and has since united more than three hundred million travelers with thousands of hosts in 191 countries. And while travelers gain richer experiences thanks to Airbnb’s “Belong Anywhere” mission, director of workplace Michael Merola ensures its 3,100 employees do, too. “Our company mission has given us, as a team, the license to push the envelope of standard tech company services,” he says.
The hospitality network launched its international expansion in 2011 with an office in Berlin, and now Airbnb comprises 31 offices in major cities around the world—including Barcelona, Beijing, Dublin, London, Mexico City, Miami, Milan, Montreal, New Delhi, Paris, São Paulo, Seattle, Seoul, Singapore, Sydney,
Airbnb now has offices in 31 cities around the globe, and it works to ensure that each office reflects its location’s culture while fostering collaboration among employees.
Tokyo, and more. Merola has stood on-site for many office openings—personal attention that is threaded throughout the programs implemented by the Office Development Leadership Team (ODLT). The ODLT is a collaboration among the heads of Workplace, Real Estate, Environments, IT, and Ground Control, and together their work fosters stronger connections between employees and the Airbnb community.
For example, Airbnb’s headquarters in San Francisco contains multiple buildings that house food outlets with cuisine inspired by Airbnb listings across the globe. At each outlet, the innovative food program presents different menu options linked directly to Airbnb listings. This not only connects employees to the product; Merola says it also increases foot traffic and face time among departments from different buildings as they seek out their preferred meal for the day.
“One of my favorites is a listing in Northern Italy; the team made campanelle pasta with mushrooms and a panzanella salad to go with it,” he adds. “We’re leveraging the company investment in our food pro-
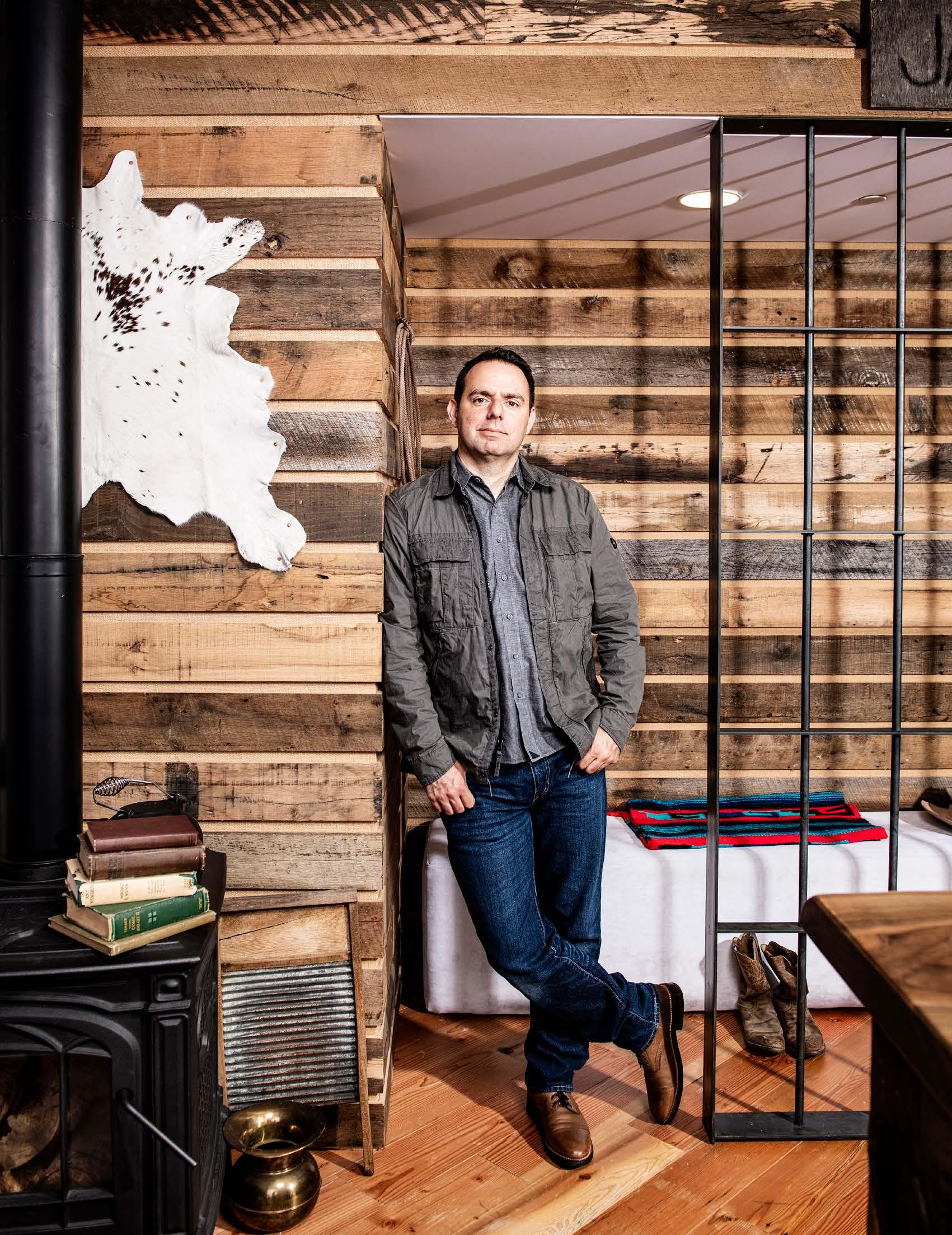


Many of Airbnb’s office locations incorporate open space and technology to allow employees the flexibility to work where and how they need to.

gram to go beyond just serving up good meals from sustainable sources; we also use the opportunity to connect employees to the Airbnb host community.”
“Airbnb has always had a very strong culture around food,” says Bon Appétit district manager Joseph Alfieri. “We’ve been honored to collaborate on new experiences to deepen and extend that connection, in line with our shared values around social and environmental responsibility.”
Having a strong team and strategic partnerships with the right vendors is the key, according to Merola. “When I started in 2014, our San Francisco office was only one floor of one building and everyone knew each other,” he says. “Now we have several buildings in San Francisco and workplace teams around the world. Our workplace leaders in places such as Dublin, Singapore, Beijing, and Portland, Oregon, allow us to spread these programs around the world—thanks to our global philosophy matched with their subject matter expertise—in country relationships and local cultural and language skills.”
A break-out space at Airbnb’s San Francisco office. The designs of these spaces are inspired by cities around the world.
Connecting employees to the product is not exclusive to the workplace team. Merola cites the annual $2,000 voucher to travel via Airbnb that employees receive as another example. And in 2016, the company launched its “Experiences” platform featuring guest activities led by local expert hosts, from tours and workshops to charities and concerts—within two years it has rolled out 5,000 experiences across 60 destinations, many of which revolve around food.
“Go to Hong Kong and you can find an experience where your host will take you to a local market to buy fresh ingredients and then teach you to make dumplings at a restaurant kitchen nearby,” Merola says. “We’re starting to bring that amazing interaction inside with pop-up moments that feature experiencerelated craft in our workplace.”
Airbnb also empowers employees to design meeting rooms that reflect several of its five million reallife listings worldwide. “We want the employees to be reminded of the community as much as possible,” Merola says. Led by the environments team, employee

California native Michael Merola returned home in 2013 after spending almost four years working across Asia, Africa, and the Middle East. Shortly after arriving back in the Bay Area, he joined Airbnb as the director of workplace, and now he’s helping optimize Airbnb office spaces around the world.
“In an operation that is scaling quickly across many countries, there is a need to constantly reevaluate where the team is spending its energy,” says Merola, whose department spans security, food, and facilities. He embraces the individual expertise of these functions while ensuring that programming aligns with the company’s priorities and that his team is empowered to de-prioritize work when needed.
Born and raised in the East Bay, Merola first earned a bachelor’s degree in geography at San Francisco State University before attending the University of Washington to earn a master’s degree in strategic planning for critical infrastructure. “I had the fortune of working at the Lucasfilm headquarter campus,” he recalls. “So I had a sneak peek into a company that uses its space to inspire employees and celebrate their achievements.”
After graduation, he joined the InterContinental Hotels Group as director of safety and security—a purview he assumed again as security chief in 2010 for Mövenpick Hotels and Resorts in Dubai. After, he traveled internationally as a consultant for the Olive Group, part of private security company Constellis.
“At one point I realized, I was the only American at a company of five hundred in Dubai,” Merola says. “I quickly learned that there are other sources of truth out there, different ways of doing things, best practices I had never heard of—and that access to diversity of thought has proven invaluable, and continues to serve me well at Airbnb.”


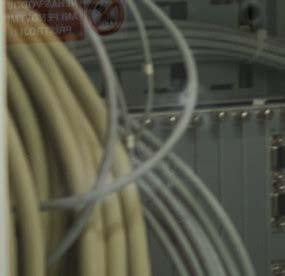
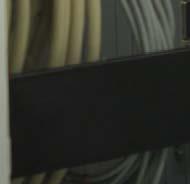


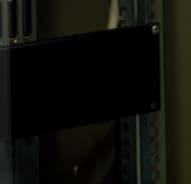






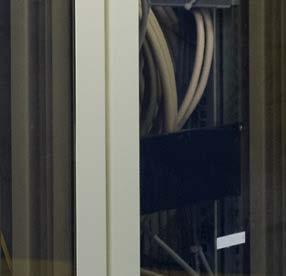


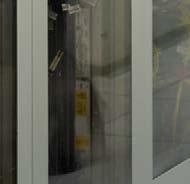
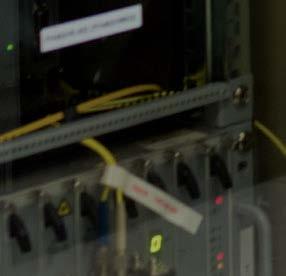
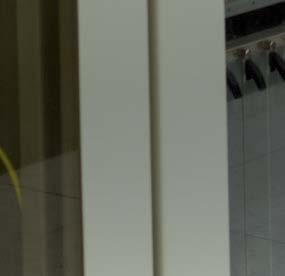

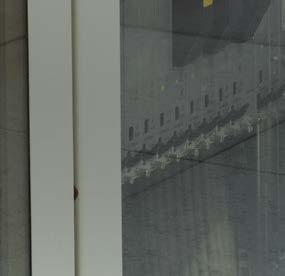















“Ultimately, all of this cross-collaboration aims to immerse employees in the company’s mission. I like to think that by doing this, we’re directly contributing to the empathy and authenticity our employees have for this amazing community.”
volunteers select Airbnb rentals to inspire their office spaces. This includes an Australian travel trailer, a log cabin in New South Wales, a Shanghai loft, and a Rio de Janeiro living room, among others.
“My go-to meeting room in San Francisco is an old jail cell from an 1880 Montana ghost town,” Merola says. “On a recent trip to our Beijing office, I discovered one room inspired by Essaouira—a small coastal town in Morocco I hadn’t heard of despite having traveled across Africa and the Middle East for a few years. It’s a great example of how this program can expose employees to the real-world product.”
In particular, the 888 Brannan Street headquarters in San Francisco resembles a pristine airport with its white open space, glass dividing walls, industrial ceilings, and colorful map murals. Yet Merola champions design as a tool for interconnectivity among all Airbnb office locations. Decor such as the “Hero Portraits,” depicting actual hosts from around the world, line office walls. Hosts are often invited on-site as guest speakers; Merola says these company events enable employees to see and feel a connection to the grassroots business.
Community building also encompasses diversity and inclusion efforts, such as employee-led resource groups (known as Airfinity groups) for underrepresented minorities, veterans, parents, and immigrants. Merola is a proud member and serves as an advisor to Juntos, the company’s Airfinity group for Latino employees.
Airbnb also partners with nonprofits—such as The Level Playing Field Institute, The Arc, Out for Undergrad, YearUp, and /dev/color—to make a social impact on the local and global level. In that mind-set, Airbnb
produced the $1 million #OneLessStranger program, rewarding members for performing random acts of kindness in their communities.
As the Airbnb ethos expands to new people and places, Merola and the ODLT teams are finding efficient ways to scale its revolutionary workplaces. Airbnb continues to evolve, and so too does its “Belong Anywhere” mission that has already provided opportunities for employee engagement, and the online rental giant’s investments in experiential workplace initiatives are inspiring employees—and its partners—everywhere to rally around that same spirit of adventure.
“Point 1 has been a global service provider for Airbnb, and our partnership has taken on Airbnb’s ‘belong anywhere’ mission,” says David Rivera, project executive for Point 1 Electrical Systems Inc. “We have collaboratively created an environment of safety and security without compromising the feeling of belonging, which has inspired our own company’s workplace atmosphere.”
“Ultimately, all of this cross-collaboration aims to immerse employees in the company’s mission,” Merola says. “I like to think that by doing this, we’re directly contributing to the empathy and authenticity our employees have for this amazing community.”
Performance Based Ergonomics , (PBE) is thrilled to partner with Airbnb in its unending quest to create an extraordinary work environment for employees. Kudos for adopting and advocating for PBE’s cutting edge online and onsite ergonomic solutions. To find out what the fuss is all about, please visit us at www.pbergo.com

by Russ Klettke
Alion Science and Technology makes sure that combatant ships and supply ships get built right for the navies that use them
Naval ships are basically small cities that people don’t leave for weeks or months at a time. They provide living quarters for sailors, serve meals, run power generators and propulsion systems, handle sewage, and carry cargo and weapons. Unlike cities, though, they must endure some of the harshest environments and conditions, including corrosive seawater and violent storms and swells. And, they’re designed for war.
Bruce Samuelsen, COO of Alion Science and Technology and president of Alion’s international subsidiaries, has been working on the design of naval and commercial ships his entire 35-year career. He says such long stints are common among the engineers and naval architects he works with because it can take 10 years to build a ship, and the overall life of a ship can exceed 30 years or more. This long lifespan impacts the relationship Alion has with its customers, which can also last 30 years or more.
Two project areas Samuelsen’s been involved with in his time illustrate the complexity of naval shipbuilding—and the advancements being made to contain costs while ensuring a strong defense.

Another Royal Netherlands Navy ship, the HNLMS De Ruyter (F804), sits moored alongside the guided-missile destroyer USS Arleigh Burke

Alion doesn’t build naval ships. It partners with the ships’ owners and operators—navies, most often— providing strategies, designs, transition to production, problem-solving, and construction oversight of the thousands of pieces of equipment, parts, and components that go into each vessel. The company has assisted with the design, construction, and operation of warships for naval fleets around the world, familiar in cinema and real life, particularly in naval port cities such as San Diego, California; Honolulu, Hawaii; and Norfolk, Virginia.
Lesser known to civilians are underway-replenishment (UNREP) ships. These ships are vital to naval operations because they are used to transfer supplies and personnel between oceangoing vessels, given that it’s not always practical to go to port for such functions.
“While at sea, there is need for all kinds of replenishment,” Samuelsen says. “That includes fuel, water, food, spare parts, and munitions. It also includes removing things like trash.” It’s a heart-stopping operation to observe, with suspended fuel lines, held up by load-bearing wires and fed into a receiving bell, stretched about 30 yards between the two ships in motion, traveling at the same speed (between 6 and 16 knots) yet affected by swells of up to two meters. The operation carries inherent risk as both ships have to
maintain a precisely fixed speed and direction over the time it takes to execute the transfer.
Samuelsen is quick to point out that the idea of UNREP ships isn’t new, but that Alion has undertaken engineering analyses to devise better ways of managing storage, supplies, and transfers. This application of engineering techniques within the ship-design process is critical to optimizing overall ship performance. “We’ve recently had an evolution of ship elevators,” he adds, which was a direct outcome of industrial engineering analysis of the material throughput requirements.
UNREP ships have been around long enough that the famed British Royal Navy depended on “coaling stations” back in the 19th century, part of the empire’s global logistics network. Experimentation was then conducted by both the British and US navies, and the work accelerated with the start of World War I. Today, Alion helps design and acquire UNREP ships for the US Navy and the Royal Canadian Navy, which are 690 feet and 560 feet in length, respectively. These are actually larger than most of the ships Alion services; destroyers are slightly smaller, but aircraft carriers are about 1,100 feet in length.
With UNREP and other types of ships, there is growing excitement around two technological advancements: all-electric ships, which carry their own energy storage in place of internal combustion engines, and autonomous (self-driving) ships.
With the enormous costs involved in naval shipbuilding—the USS Gerald Ford, one of the largest aircraft carriers ever built, was completed in 2016 for approximately $13 billion—companies such as Alion are tasked with finding better, faster, and cheaper ways to carry it out. The development of new designs and technologies is often not affordable, though, so instead “we emphasize leveraging ‘off-the-shelf’ solutions as a baseline for the project,” Samuelsen says. “We try to work with existing designs that can adapt to and accept newer features such as advanced radars.” It’s a technique and process for integrating modern capabilities into proven viable platforms that delivers the operational capability at lower development risk and lower costs.

“We try to work with existing designs that can adapt to and accept newer features such as advanced radars.”
One shipbuilder that Alion’s currently bidding to work with, for example, tasked with a significant project for the Royal Canadian Navy, the Canadian Surface Combatant (CSC), is working through the Warship Designer and Combat Systems Integrator procurement to deliver an affordable, capable CSC. Development of the best-in-class vessel is being done using a militaryoff-the-shelf (MOTS) approach. “First-of-class designs have a higher cost, what we think of as ‘first article risk,’” Samuelsen says. “A MOTS approval significantly reduces the cost of engineering and construction by bringing forward proven and in-service designs.” Through the use of open design and architecture techniques, he adds, MOTS allows the introduction of such things as new radar and other components that are specific to the Canadian navy’s program.
But how does an American company like Alion work for multiple countries? “We get permission from the US State and Defense Departments and work with Canada and Europe, which have their own rules, to ensure compliance,” Samuelsen says. “It is complex, but it’s a matter of course for us.” The company, which maintains a strict vendor-neutral systems integrator position in the industry, is also careful to protect the intellectual property of the many vendors involved in each of its projects.
Ships are built in modules that get assembled at the customers’ launch sites. Alion provides input on how that assembly will take place and how different components will interact. Everyone collectively and ultimately bears responsibility for, well, smooth sailing.
Alion also supports national defense through network architecture and software engineering, systems engineering and integration, and equipment made for intelligence, surveillances and reconnaissance, and training. Samuelsen and his colleagues at Alion take a “vendor-agnostic” approach to systems selection and integration, focusing on how to “de-risk” the end product and ensure its adaptability over what could be a lifespan of more than 30 years in the case of ships. For Samuelsen, it’s all about delivering simple, elegant engineering solutions to Alion’s customers.
Damen ’s portfolio is perfectly suited to today’s challenges. From fast interceptors and auxiliary vessels to very sophisticated combatants, from highly efficient coastguard vessels to state-of-the-art frigates and joint support ships.
Striving to deliver the best, Damen has designed, built and developed vessels for naval clients all over the world. www.damennaval.com

Alion will provide our Navy with a production ready, mission proven warship that meets Canada’s needs. Getting new ships soon matters to Canadian sailors and Canadian workers!
How Matt Silvers and Flix Brewhouse are upgrading the cinematic experience for contemporary audiences with a unique concept
by Jenny Draper
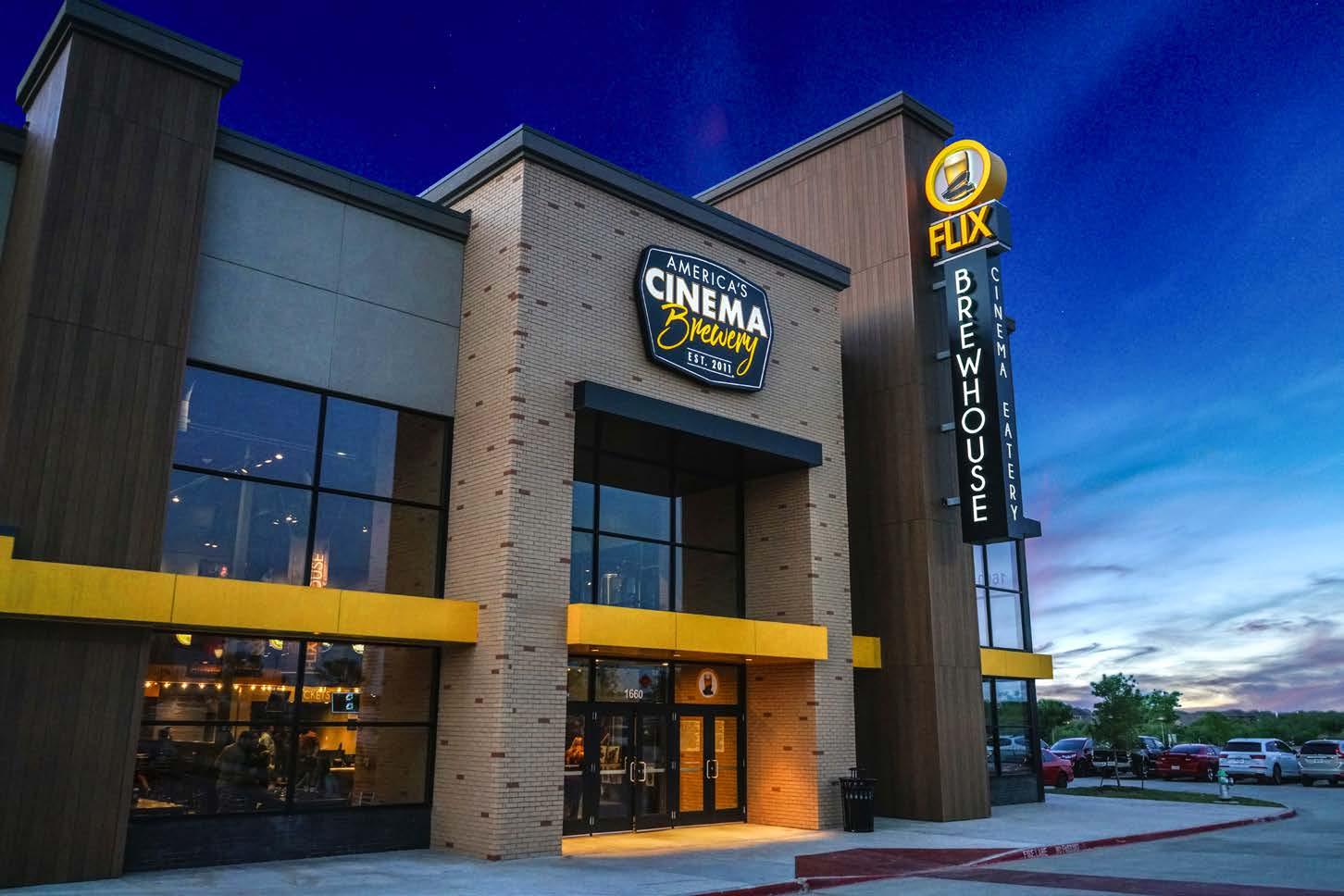
As Matt Silvers drives toward Dallas, Texas, to check in on construction progress at a new Flix Brewhouse location, a hard, pounding rain washes over his windshield, forcing his wipers to work overtime. “It’s like a hurricane,” he says.
The weather is inconvenient, but it’s also emblematic of the disruption Silvers and his team are stirring in the movie theater space. As major multiplex chains consolidate under the pressure to compete with popular online streaming services, Flix Brewhouse is expanding to bring more people back to big screens. The brand’s innovative concept—the first combined cinema, eatery, and microbrewery in the world—has broken with industry-wide norms and, as a result, has seen impressive growth since its emergence in Round Rock, Texas, in 2011.
“Our movie theater experience is irreplaceable,” says Silvers, senior vice president of real estate and brand development. “You feel a personal connection with all the other people watching a movie on a beautiful, parabolic screen, drinking award-winning beer,
Flix Brewhouse’s aim to reinvent the moviegoing experience has paid off, enabling the company to open new locations across six states.
and enjoying delicious food. You can’t duplicate that at home.”
Silvers has been enthusiastic about the venture since he first heard about it. “I’m a purveyor of opportunity,” he says. “I connected with the CEO [Allan Reagan], who had what seemed to be this crazy idea. But Allan is an adroit businessman with significant hotel experience, and he instinctively knew that a cinema-microbrewery concept would resonate with consumers, especially if we make it a part of our own culture to go the extra mile to make sure each guest feels really cared for, just like at a nice hotel.”
The rising year-over-year admissions have so far expanded Flix Brewhouse to two additional locations in Texas, plus five sites in New Mexico, Arizona, Iowa, Indiana, and Wisconsin. Silvers anticipates breaking ground on at least eight more locations by 2020, thanks to his savvy navigation of the movie theater industry’s internal politics.
“There’s a self-policed industry rule that requires movie theaters to operate at least three miles away

from each other,” Silvers says. “So, it’s almost logistically impossible for an upstart enterprise like Flix Brewhouse to storm the market, even if funds were unlimited. I determined that the best way to proceed would be to retain a super capable fleet of brokers in each target market who understood real estate rollout like I do. We started digging and found some really great sites.”
Flix Brewhouse’s primary audience is the older millennial cohort: college-educated individuals in their late twenties to early thirties. That demographic not only goes to the movies the most often but is also the leading consumer of American craft beer, according to Silvers. “We started by looking at small- to midsize markets that hit our brand’s demographic target—but not in areas where there would be many other recreational activities offered,” he says. “But, our concept appeals to everyone—families and seniors, too.”
Silvers is not only the acquirer of hot spots but also the guardian of Flix Brewhouse’s “industrial brewhouse modern” national brand and aesthetic. His formula? Balance it with locale-oriented finishes. “At our New Mexico location, for example, we know local people care a lot about the area,” Silvers says. “So, we merged our logo with the state flag and created T-shirts
Interior spaces at Flix Brewhouse locations are designed to incorporate and reflect the local culture, and they include dining and bar options even for non-ticket holders.
and beer glasses—even drop mats at the front door— which people gravitate toward. It helps them feel more ownership of their movie theater.”
The “go local” movement is at the heart of the Flix Brewhouse guest experience. In fact, the company, through design, is evolving its lobby brew-pub areas into community gathering spaces, where even those without tickets can enjoy food and drinks, including up to a dozen craft beers brewed in-house and more than 25 additional draft-beer options, depending on the location.
Those who do purchase tickets get to experience theaters that feature high-definition digital cinema projection and sound technology, wall-to-wall curved screens, stadium seating, and comfortable high-back chairs with Easy Glider moveable tabletops. The first location with this new prototype layout will open early this year, in El Paso, Texas.
“The original Flix Brewhouse is a backfilled grocery store, and as we’ve grown, so has our design sensibility and aesthetic,” Silvers says. “Our new from-scratch prototype is much sexier and far more cost effective to both build and to operate in. The envelope is beautiful—it looks like no other movie theater in the country. The lay-
“People will be astounded by how cool going to the movies can be.”
out features an efficient central core where the kitchen and utilities are located, surrounded by auditoriums.”
Flix Brewhouse’s diversification of the moviegoing experience mirrors the varied nature of Silvers’s own career. He originally earned his bachelor’s degree in history and Spanish at Tulane University, where he also completed a JD, with an emphasis on environmental law. He launched his career in corporate law and ultimately went on to practice environmental and transactional law at two different law firms in Chicago. Later, he joined Equitable Property Corporation as a partner and then Next Realty Midwest as managing principal. In 2009, he pivoted to become chief operating officer and general counsel of medical-supply company XCELhc while simultaneously founding his own real estate consultancy, Ag3 Advisory Services.
In 2012, he tacked on another role in yet another new industry: hospitality. Silvers joined Flix Entertainment to design and execute the national roll-out of Flix Brewhouse and to become the guardian of the trailblazing Flix brand. And what is Flix’s brand offering, you ask? “We’re offering affordable luxury, irreplicable and memorable moments, as well as a high return on the dollars invested by our guests in their very own ‘Flixsperience,’” Silvers says. “We’re becoming a pretty large enterprise with a lot of momentum. People will be astounded by how cool going to the movies can be, and we intend to bring the inspiration.”
Twin Shores provides premium construction, development and facilities services to businesses across the United States and beyond. We focus on understanding our clients and then finding the best way to help them reach their specific goals. Our team of over 250 experienced professionals is wholly dedicated to the success of our clients.


John Civello can see the workplace of the future, and he’s bringing it to PTC as the computer software company builds a landmark destination for employees and customers
by Jenny Draper
A booming tech hub on the East Coast is rivaling its Silicon Valley counterpart to the west, and PTC (formerly Parametric Technology Corporation) is the latest innovation company to disrupt the tech space and the Boston skyline. John Civello, vice president of corporate real estate and workplace, is moving the global headquarters of the computer software company from the Needham suburb to the first innovation district in the United States, Boston Seaport.
“The company’s biggest hurdle has not been our technology or reputation—it’s location,” Civello says. “We have cutting-edge technologies and the Boston Globe recently picked us as one of the best places to work, but the long commute out of the city was a challenge for us in attracting and retaining the talent we need to remain competitive. Now we’re going to be in the middle of it.”
The new elliptical building, located at 121 Seaport, features upgrades as visionary as the products PTC
creates. The elliptical shape of the glass tower gets 30 percent more natural light than the typical rectangular structure. In early 2019, approximately a thousand employees of the global, billion-dollar company will occupy the top half of the 17-story building with LEED Platinum certification, designed by CBT Architects and constructed by Skanska.
Since PTC is a market leader in the Internet of Things and Augmented Reality, Civello says collaboration was top of mind so that its 30-year heritage of innovation can continue to evolve. “It’s a whole different mind-set going from a suburban to an urban space,” Civello says. “It gives us access to the talent we need to invest in growing this technology. We’re massively changing the workplace strategy to anticipate the technology and workforce of the future.”
That concept manifests in completely open floor plans with 100 percent unassigned seating and ergonomic workstations. Designated employee areas offer


places for visual thinking, and column-free floor plates allow for a more dynamic organization. The chilledbeam mechanical system cuts energy use while also creating a ten-foot floor-to-ceiling height that maximizes views of Boston Harbor. A 5,000-square-foot roof deck in addition to 15,000 square feet of treelined open space merges the indoors and outdoors. Plus, an Augmented Reality “walking museum” next to the building (using PTC technology) will highlight Boston’s maritime history.
The office plan also prioritizes telecommunications, such as a cell phone enhancement system, which is a trend that Civello predicts will have increasing prominence in the workplace. “We are very
John Civello talks with a member of the project team about the layout of PTC’s new headquarters on the Boston shore. The structure will merge indoor and outdoor space on both the roof and the ground level.
flexible in terms of work-life balance and people can work remotely,” he says. “Creating spaces and technologies for people to collaborate in remote locations is becoming more and more critical for success.” All features deployed in the new global headquarters will affect all 6,000 PTC employees around the world, beyond the on-site teams in operations, executive leadership, customer success, research and development, sales, marketing, finance, and legal.
Civello’s team conducted employee focus groups to evaluate the usefulness of potential technologies at the new site. It is also partnering with the Massachusetts Institute of Technology to develop a technology plan for the building, including a robust system for
“It’s a whole different mind-set going from a suburban to an urban space.”
“It’s exciting, and the most rewarding part of this whole process is supporting the vision and positioning the company for growth. If we do our jobs, we will have a massive impact on the future of the company.”
For PTC, which revolutionized the market for computer-aided design software when it was founded in the mid-1980s and is today viewed as a leader in the Internet of Things and Augmented Reality, the move signals a continued focus on innovation, not only through forward-thinking technological advancements but in the design of its new global headquarters at 121 Seaport as well.
reserving office space. “We never had a way to measure what was and wasn’t working,” he says. “Now it’s really exciting to be able to get that data moving to see where and how people are working and adjust according to what’s happening in these spaces.”
While the building will also feature a fitness center and food pavilion, one of the most significant perks of the new office space for Civello is the opportunity to procure and install products from PTC customers, from elevators to the office furniture. The customer experience is at the forefront of the new building design. The Corporate Experience Center will provide visitors with a hands-on opportunity to interact with PTC technologies, and the active member space will allow customers to view engineers as they work on actual physical objects.
“Building a premier destination for our customers is a key goal of the project,” Civello says. “We will only be a few miles from Logan Airport, a major travel point. We believe that the site will attract talent and exposure to the brand.” Civello himself has evolved his career in the area. Previously, he was the senior director of facilities, real estate, and mergers and acquisitions at Dell EMC after earning a bachelor’s degree in economics at Boston University.
Civello considers the new global headquarters to be the ultimate opportunity to make a difference at PTC. He has hit the ground running every step of the way, from scouting the location to designing the structure to managing construction to moving in. “It really is a business enabler, and this move has the potential to accelerate the company’s transformation,” he says.
Cresa thinks of real estate as a business tool to help drive profitability, enhance image, and attract top talent. Our seasoned industry professionals ensure intelligent decisions, and our tenant-only representation delivers unbiased advice and conflict-free negotiation. From strategy to implementation, we embrace our core values of Integrity, Partnership and Entrepreneurship, to deliver optimal results. cresa.com



J.
P. Iberti and Michael Gray are helping La Colombe continue to tweak the design of its cafés to match the shifting preferences of its customers
by Paul Snyder
Twenty-five years ago, J. P. Iberti and Todd Carmichael founded La Colombe and built their first café in Philadelphia, using materials they bought at their local hardware store. Last year, their company built its first ground-up café in La Jolla, California, infusing a jolt of individuality into a shiny new development by incorporating raw materials, hand-forged elements, a custom steel storefront, and exposed beams that support the structure.
“The owners of the development had a design that was already permitted and approved,” says Iberti, who now also leads La Colombe’s café design and construction projects. “We asked if we could scrap the design and do it ourselves. It was trying, but the end result was amazing.”
It’s also representative of the company’s current approach. La Colombe has grown from its modest beginnings into a major player in the café-retail space, with 30 locations and counting in six major US metropolitan markets. It doesn’t buy materials from the local hardware store anymore, but its pioneering spirit remains as it conceives and refines the look and layout of each of its new locations to better position
At La Colombe’s Fishtown headquarters, in Philadelphia, the corporate offices are in the same building as the flagship coffee shop, keeping the company’s focus on its coffee and customers.
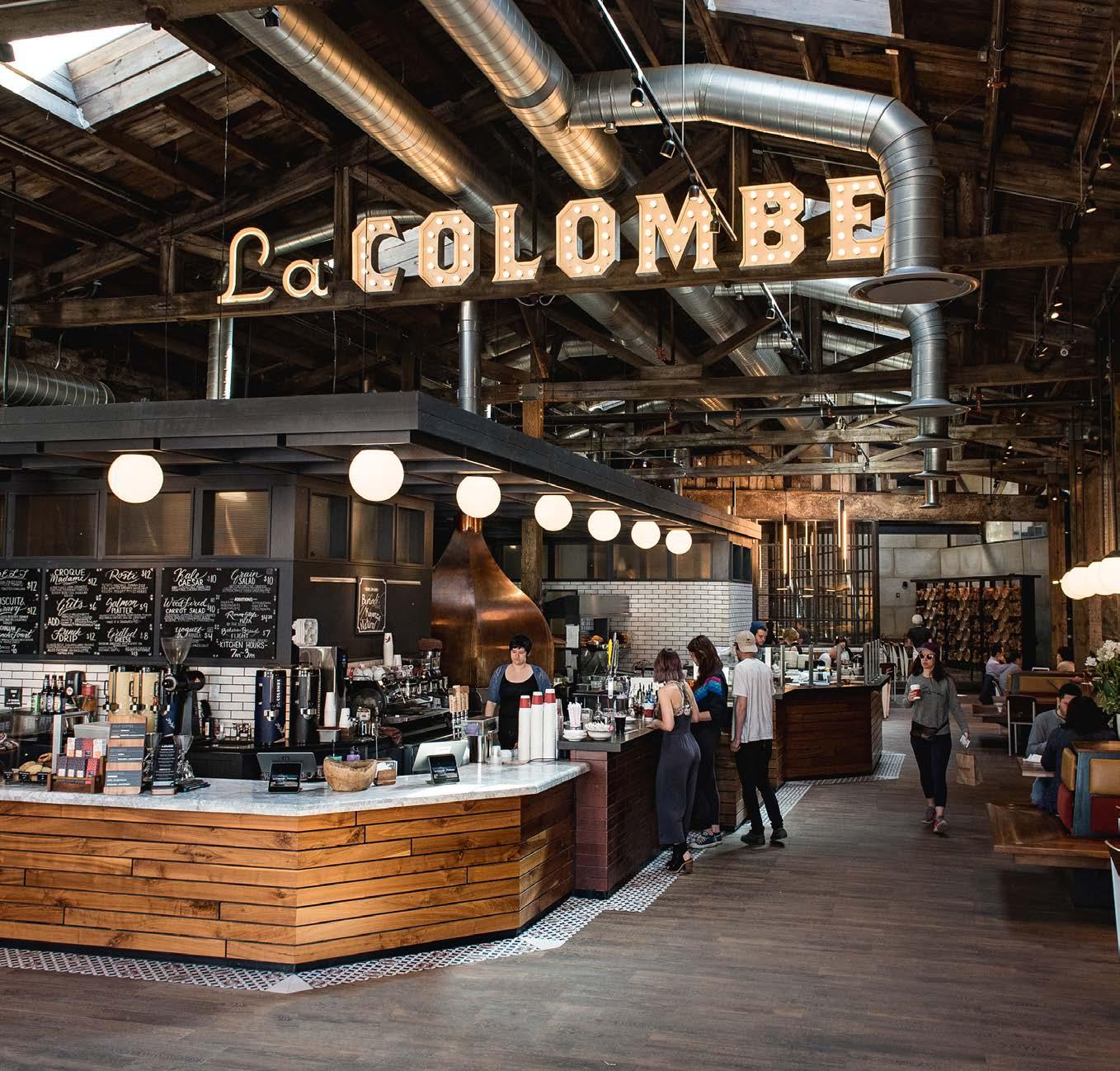
them as comfortable, attractive central meeting places for a considerately targeted base of clientele.
“We look for central business districts and emerging neighborhoods,” says Michael Gray, the company’s director of real estate. “We need foot traffic where there’s emerging housing and coworking populations. Our cafés really become a hub for emerging neighborhoods. General contractors, interior designers, architects—they all use our cafés as a meeting point.”
La Colombe works directly with coffee farmers to source exotic and rare beans that deliver a unique taste. The company samples each delivery to ensure that the quality meets its standards, and it partners with cafés, restaurants, grocery stores, and hotel chains to develop custom programs to deliver its coffee to new customers. Those partnerships go a long
way in cities teeming with shopping, hospitality, and dining options.
“We’re a multichannel coffee company,” Iberti says. “We have a hospitality arm that has always been the scout. When we did New York, for example, we built inner knowledge of the city and what was happening. We’re able to get to know a city before we open a store. We’re part of every new restaurant that opens in a city. It’s kind of built-in. We know the map.”
In addition to Philadelphia, La Colombe has the lay of the land in Boston, Chicago, Los Angeles, New York, and Washington, DC. Although both Gray and Iberti say that the locale can influence the design of a location, there is still a uniformity to La Colombe locations—though not necessarily in a way that customers might notice.

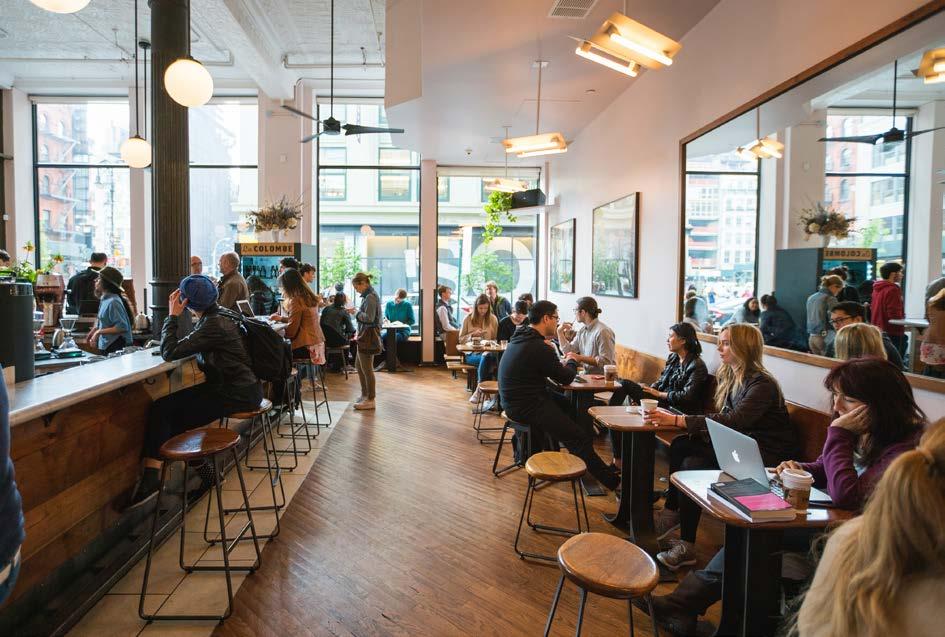

“We have standardized things our customers don’t see,” Gray says. “How the back of the house is arranged or how the back of the bar is laid out—little things that give our staff the best opportunity to be as efficient as possible. J. P.’s good at getting into a market and figuring out the psychographics of customers.”
Because La Colombe is focused on psychographics, its internal design debates don’t necessarily veer toward whether, say, floors should be done with wood or tile. “The only fight we’ve ever had about design has been about flow,” Iberti says. “It’s never been about materials we’re going to use. It’s always, ‘What can we do about the space and moving people? Where should people pick up? How should people wait in line?’”
It’s the line, surprisingly, that might hold the key to a La Colombe location’s success. “Waiting in line is
a great thing if people feel comfortable in your line,” Iberti says. “It’s a weird thing to say, but people can enjoy lines.”
The key is comfort. In its LA locations, Gray says, La Colombe provides more open space for comfort because that’s what customers want; in New York, by contrast, customers tend to be used to tighter spaces. Either way, he says, it’s about keeping local customers relaxed.
Such intense attention to the customers’ needs often leaves La Colombe’s design team on a different page than its architects. “I drive architects crazy because I think they overdesign things,” Iberti says. “If you want a balance between truth and beauty, there’s a perfection that architects seek that’s too perfect. Our mission is to make people happy with coffee. That’s the driving force, but it’s not what an architect thinks of.”
At a La Colombe location in the NoHo neighborhood of New York City, every part of the space is maximized for customer benefit.
La Colombe’s coffee shop in La Jolla, CA, takes advantage of open space and natural light.







La Colombe’s ideas regarding how to make people happy with coffee don’t take shape in conference rooms, away from all the action, either. Its Fishtown location in Philadelphia also holds the company’s executive offices, forcing its employees to walk through the café on their way to and from work every day, to see firsthand what’s working and what needs to be tweaked.
While the café-retail industry is always evolving, both Gray and Iberti say the goal is to keep La Colombe’s finger on the pulse of shifting market dynamics and store-layout strategy. Asked what the future holds, Gray says that few things are definite but that he feels safe wagering that coffee won’t lose its popularity or appeal anytime soon.
With that in mind, Iberti says, La Colombe will continue to open more locations, and it has no plans to slow down. And, as it does so, it will continue to adapt its designs to the needs and comforts of its customers.
“We’ll keep on growing,” Iberti says. “I know the café we have today is not the café we’re going to have ten years from now. It’s the industry we’re in. We’re going to keep chasing that sweet spot.”
By finding and maintaining the right facilities to serve its clients, Brenda Brainard helps EmployBridge grow by Jeff
Silver
Even as automation is substantially changing the employment landscape, EmployBridge continues to excel in its mission: Get good people good jobs. And in spite of statistics featured in its own white paper, The Automation Effect, that indicate automation could impact 60 percent of all US manufacturing, transportation, and warehousing jobs, EmployBridge has been experiencing 8 percent growth annually. The company puts more than 85,000 people to work each week across a network of more than 500 offices in 48 states and Canada.
The company is a leader in branded staffing, industry-specific solutions, and workforce management strategies, and operates four divisions that specialize in commercial, general, professional, and energy staffing. Brenda Brainard, EmployBridge director of real estate and facilities, has been with the company for more than 23 years. She began as an executive assistant, but was encouraged by her immediate supervisor to obtain her Texas real estate license. She then went on to add a broker’s license. Now, she is responsible for managing approximately 500 offices (including franchised locations) in 48 states. As she explains, her role goes beyond facilities management to decisions that impact employee productivity and engagement.
How would you describe your responsibilities?
In addition to locating and managing appropriate sites, I oversee creating environments where our employees, who have critical expertise and relationships in the industries that they service, can follow through on their passion for our business. That enables them to provide our clients with the workers and skill sets they need when they need them.
What are the greatest challenges you face in following through on those responsibilities?
Because we have a variety of industry-specific brands, we identify and design a wide variety of spaces. For instance, our light industrial brands such as ProLogistix,
Select, ResourceMFG, or ProDrivers require very different spaces than our professional or energy brands such as RemX or Decca. The most challenging locations have proven to be what we call validation centers, where we test potential associates for skills like operating various types of forklifts and scanners. These are typically 2,500 to 5,000 square feet with a 50-50 split of office and warehouse space with 20-foot clear height ceilings that emulate our clients’ warehouses.
What industry trends are you implementing in EmployBridge locations?
We’re putting a lot of focus on the employee experience. In the physical space, that translates into creating more open and collaborative environments. Many
of our branches are using alternative layouts that mix shared and private areas, as well as activity-based workspaces. That might mean a bullpen area where recruiters are interviewing applicants, setting up placements, and are able to easily interact with each other.
We’re also focusing on safety, comfort, and employee well-being. In many locations we’re working with landlords to replace older lighting with LEDs to create a warmer and friendlier environment. We design our offices to take maximum advantage of natural lighting, which boosts worker productivity and happiness. We’re also implementing a variety of different noise solutions. Those range from taller dividers in offices that use cubicles to white noise solutions that use strategically distributed small speakers throughout a given space. And we’re always looking into LEED certifications and green buildings when possible. All of these efforts result in improved productivity, and they also boost recruitment and retention.
What is a unique aspect of your job?
We work with locations that range from small branches to service centers with up to two hundred people, so there’s a tremendous variety in what needs attention at any particular moment. But I think most people would be surprised by how fast priorities change on a daily basis. There might be seasonal issues, like HVAC problems during extreme temperature swings, or it could be storm damage to a roof, or branch remodeling to make the applicant process flow more smoothly. We’ve even had an instance where a landlord called to tell us that a building was sold, and we were being given 30 days notice that the lease wasn’t being renewed. No two days are exactly the same, but they’re always interesting.
How have you upgraded your processes to keep up with EmployBridge’s continued growth?
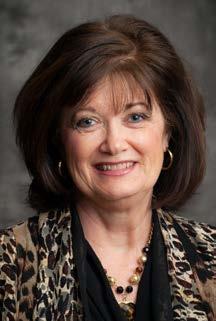
Are EmployBridge branches all standardized or are you able to customize the locations?
Within each brand, we try to keep the office plan consistent. But we also have a locally owned-and-operated mentality. To follow through on that, we typically have a kick-off call at the beginning of each project to review floorplans and to get a feel for what the local managers have in mind, such as the workflow that they feel will be best for their clients, market, and employees. There’s a quote from Richard Branson, founder of the Virgin Group, that our departments follow: “Clients do not come first. Employees come first. If you take care of your employees, they will take care of the clients.” We focus on creating an environment that our employees can enjoy so they can focus on serving our clients and the associates we place with them.

When EmployBridge merged with Select Staffing three years ago, we added more than 300 additional offices across the country. We ended up integrating the two real estate and facilities departments into a single database. We implemented a comprehensive lease management solution that enabled us to eliminate some manual processes, to improve reporting, and to be more efficient in processing monthly rent payments. My goal is to be more proactive with our lease expiration data so that we can be more timely and strategic in our long-term planning and decision-making.

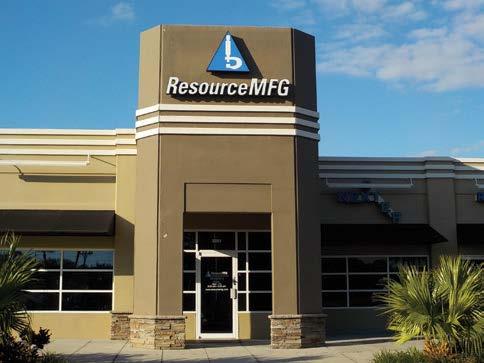

American Signs is a customer centric company. We put our clients and their signage needs first. We have years of experience installing signage across the U.S. in cities small and large. Our experienced team focuses on maximizing your signage needs to municipal codes with a quality product at a competitive price. American Signs stands by our word, hand shake and agreements with follow through and commitment. We provide a service that keeps your best interest in mind.
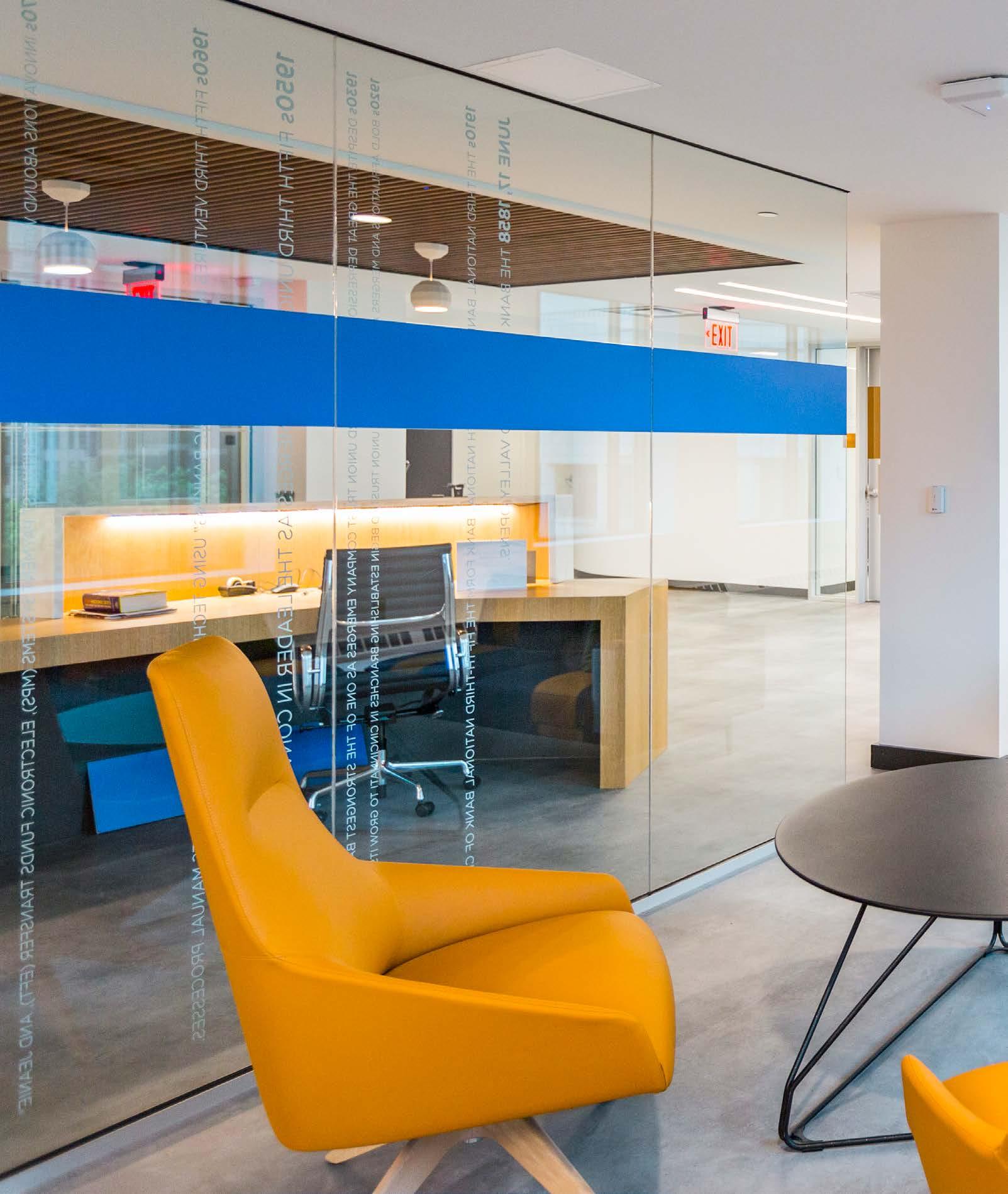
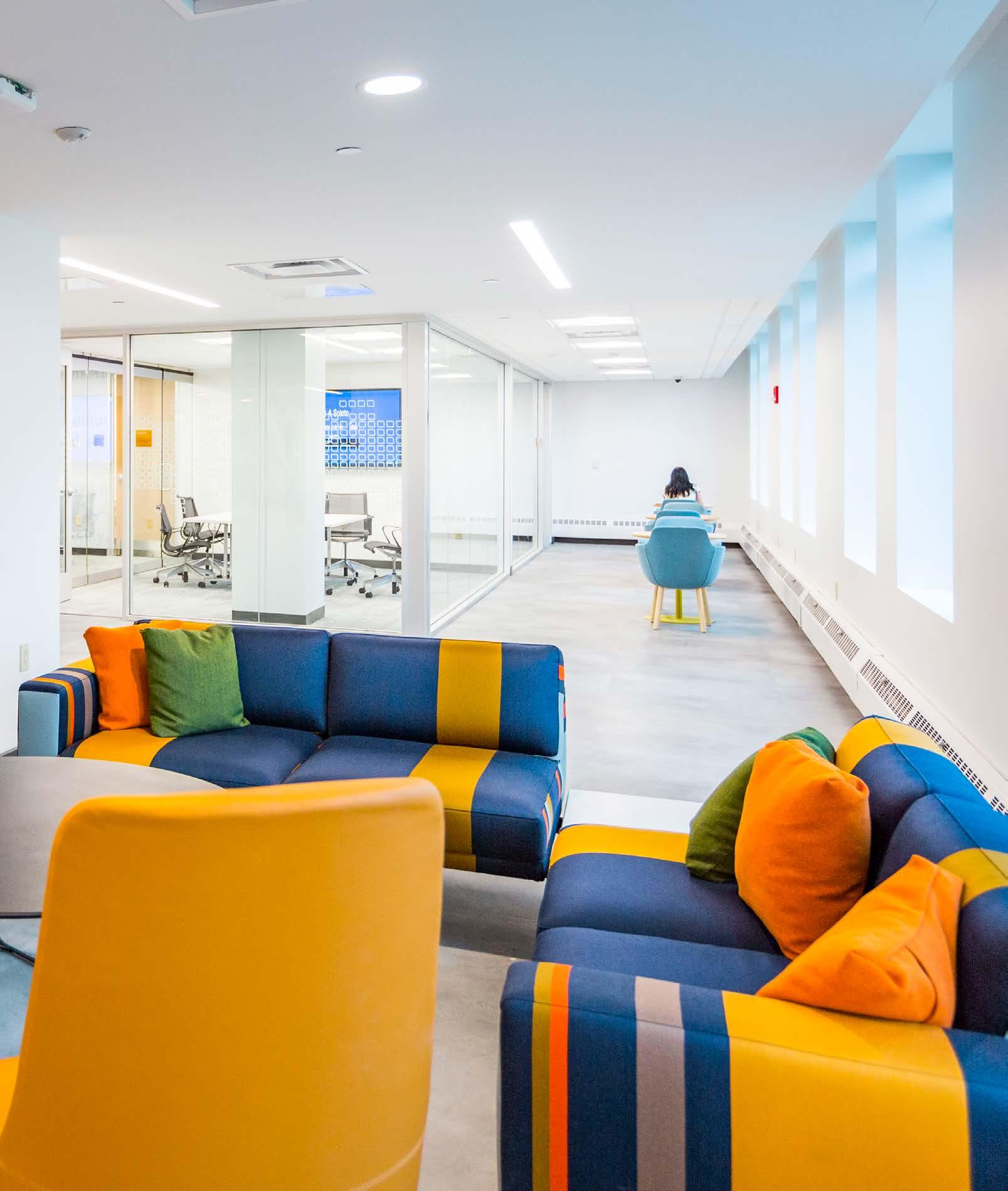
Donna Burnell details how light and shared spaces create inviting environments in Fifth Third Bank ’s offices as the company renovates for the future
by Kelli Lawrence

With most working Americans spending at least one-third of their days and nights on the job, an increasing number of employers are actively investing in an improved “normal” for their primary work spaces.
Donna Burnell, managing director of enterprise workplace services at Fifth Third Bank, has been shepherding such an effort at the company since spring of 2016. Making their way through a portfolio of more than 200 bank office buildings ranging in size from 10,000 to 650,000 square feet, she and her team are juggling more than a dozen renovations at any given time. The program—called OurWorkplace—is creating more open and flexible office spaces that incorporate the bank’s core values and culture, maximize natural light, and feature ergonomic furniture.
The shift is particularly important now that millennials make up almost 50 percent of Fifth Third’s workforce. Not only are they the world’s largest demographic; they are also the bank’s largest demographic.
And, judging from employee feedback, it’s clear Burnell and her team have already made a difference. Surveys have found that employees who have made
A newly renovated communal space at Fifth Third Bank’s headquarters, in Cinncinnati.
the move to the new office spaces—regardless of age or demographic—don’t want to return to cubicles and offices. “Our employees say they look forward to working in the office,” Burnell says. “They love that they can curate their own day, sitting in the best place to get their work done. They work differently, and our job is to create environments that give them variety, choice, and flexibility that support their most productive day.”
Burnell says her team has continued to talk with employees as they’ve moved into the newly designed spaces, to make adjustments along the way. And, Fifth Third has helped employees to transition to the new spaces through a new change-management team, a variety of forums including town hall meetings and one-on-one conversations, and training with new technology. What helped the most, Burnell says, was that people were already changing the way they worked before the office space changed. “We had more collaboration and agile teams, so our employees were happy when the office changed to accommodate the way they like to work,” she says. “We wanted them to know the changes were to enable them to do their work in new ways.” Here, Burnell offers a review of the key changes.
New spaces at Fifth Third Bank locations are designed to give employees more open space and options, depending on what their day entails.
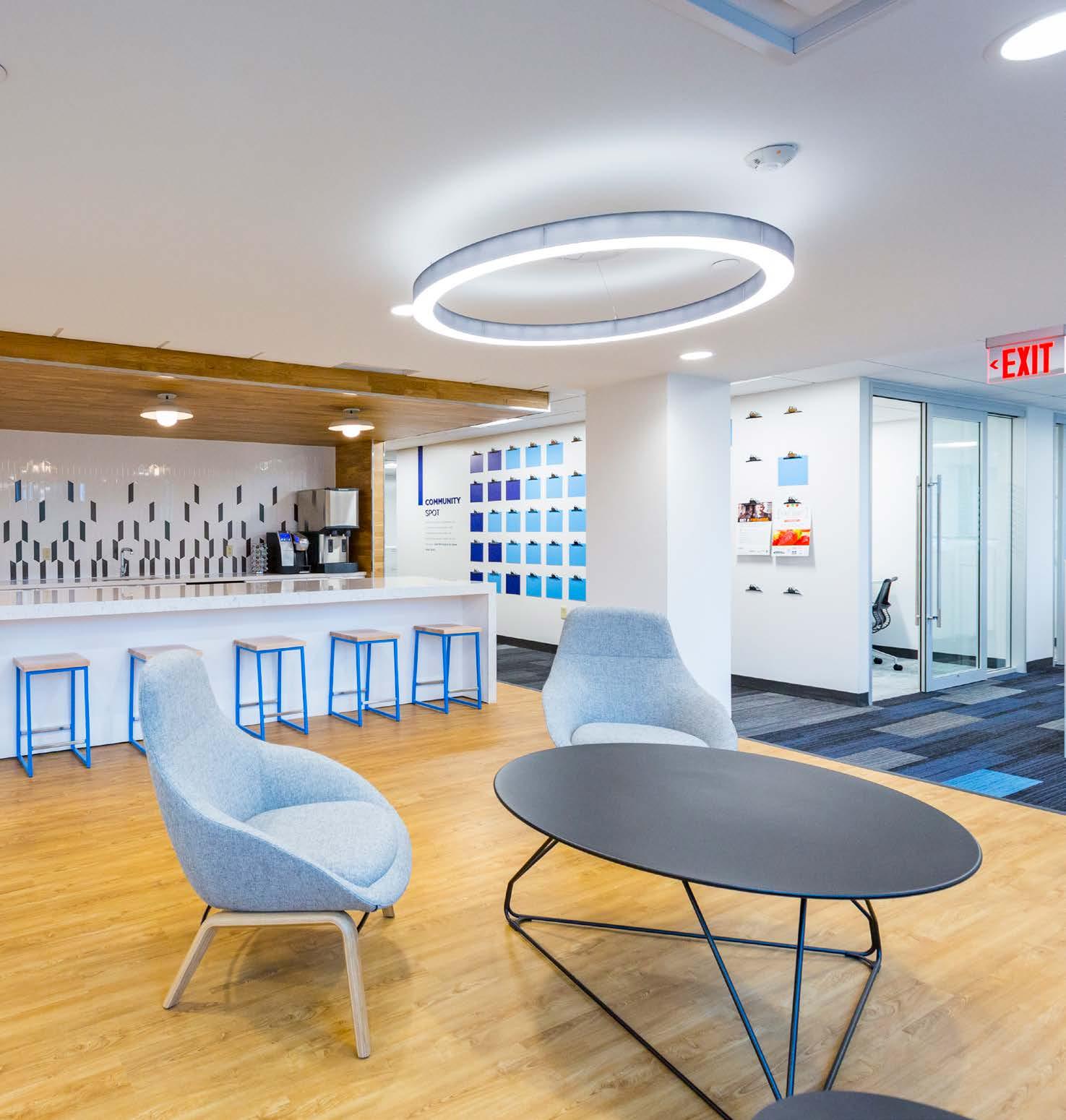
“Our employees say they look forward to working in the office. They love that they can curate their own day, sitting in the best place to get their work done.”
In the banking industry, Burnell says, as much as 30–40 percent of traditional work space goes unused at any given time. Sometimes it’s because of employee absences due to illness or vacation; other times, a worker may simply spend more time in the field or at another location in the building. So, one goal of Fifth Third’s upgrades is relatively simple: move away from assigned offices and toward open, collaborative environments.
“We’re creating an experience,” Burnell says. “It’s not just about cool spaces with plenty of sticky notes and rewriteable surfaces on hand but about using space to highlight, emphasize, and impact culture. It’s less about formal meetings and more about what we like to call ‘accidental collisions.’”
The new spaces offer flexibility, allowing employees to choose how to curate their day based on their work. There are areas with traditional desks and others with open seating. There are couches with tables for employees to kick up their feet and write, there are quiet rooms and huddle rooms for focus and confidentiality, and there are open spaces to write on white walls and collaborate. The idea is to have a variety of spaces so that regardless of what employees are working on, they can move to spaces that make the most sense.
“Everyone has the right to natural light,” Burnell says, noting that, historically, it’s been relegated to corner offices. “It’s a big part of the standards we incorporate into every build-out.”
Those standards are about more than just ample natural light, though; they’re also about adjustable desks that encourage movement—as well as treadmills, ping-pong tables, and foosball tables. Obviously, the rules for “work” are not what they used to be. “Play is associated with building relationship skills and strategy skills,” Burnell says. “Even taking a mental break from a project and then going back to it after some form of play is helpful.”



In an effort to promote sustainability in every aspect of its new build-outs, Fifth Third has started by simply taking up less office space. “We may decide to spend $3 million at one location to build up the space, but without the renovation, we’d be spending upwards of $15 million on leasing all those extra floors in a building,” Burnell says. “It’s about contracting our space and getting a big save on real estate costs but still investing the capital to make the remaining space more effective.”
Also, once a renovation begins, a great deal of attention is paid to deciding the fate of anything being discarded, including carpet or furniture. “We’re very deliberate to maximize opportunities to keep those things away from the landfill,” Burnell says. “It might go to a recycling plant or local charity. We’re really taking every opportunity to quantify what that conversion looks like.”
Recycling and resource conservation are also priorities in all the new offices. There are spaces for bins. LED lighting is standard. And, there are more dual-monitor computer stations, meaning less paper is needed for comparecontrast situations, which has helped reduce printout costs by 200–300 percent company-wide.
“We’re very focused on being smart about sustainability in what we build, what we deconstruct, and how we utilize the space,” Burnell says.
“ BDG Architects is honored for the opportunity to partner with Donna Burnell and Fifth Third Bank as they work to create an environment that utilizes the latest technology and promotes an optimal experience for both their employees and customers. We congratulate Donna on her exceptional leadership and forward thinking.” -Philip Kennedy, COO –BDG Architects
by Joseph Kay
She grew up in New York, lived awhile in Baltimore and Taiwan, and started her law career in Philadelphia, but family ties and business transactions kept bringing Diana Liu to Chicago. Its renowned architecture and spectacular lakefront are obvious draws for a real estate professional; and through her younger brother Donald, chief of pediatric surgery at the University of Chicago’s Comer Children’s Hospital, Liu came to love the people and the culture.
She relocated permanently in 2016, taking a position at the Chicago Housing Authority. The CHA is a public institution whose mission is to provide safe, accessible, and quality housing to underserved populations such as seniors, veterans, and the poor. It’s the second-largest housing authority in the United States. A number of its facilities are undergoing extensive rehabilitation while the organization looks ahead to new construction through city and private partnerships.
Over her 30 years in the real estate industry, she’s represented developers and small business owners, served non-profit community organizations, and taught law. Mission-oriented, non-profit work called out to her during her relocation from Philadelphia, and she brings that experience to bear on her mission of modernizing the authority portfolio as CHA’s chief construction officer. “Diana Liu is an unparalleled public servant,” says Ajay Shah, of Globetrotters Engineering Corporation. “Diana brings her background in law, finance, and construction to her role at the CHA. She is an effective leader. The CHA, its residents, and its vendors are lucky to have her serving as chief construction officer.”
Here, she discusses some of her key projects for the CHA and how she hopes to influence the organization moving forward.
How do you approach the mission of modernizing CHA’s portfolio?
My approach to modernizing the CHA portfolio follows CHA’s mission: to deliver best-in-class services to enhance the lives of all of our residents and the wellbeing of Chicago’s communities.
CEO Eugene E. Jones, Jr. is a visionary with commitment, wisdom, and deep compassion. From the beginning, he enabled me to restructure and rebuild the agency’s capital construction department (CCD) so that the team is 100 percent CHA employees, instead of consultants. We have a strong, diverse team that includes a highly skilled internal planning and design team, a deputy chief and director of construction with significant construction experience in both government and private industry, engineers, seasoned project managers, construction inspectors, and reasonable accommodation specialists.
The CCD plans, designs, and constructs all projects to achieve strict levels of quality, safety, and customer service. We deploy thoughtful, accurate, holistic, longterm planning and design to achieve greater efficiency in terms of cost savings and reducing the necessity of change orders.
We rehabilitate and modernize the CHA’s existing portfolio, weighing consistency whenever possible; and we provide construction oversight for projects undertaken by CHA’s Office of Development Management and assist Property Department with capital maintenance.
The Fannie Emanuel Senior Apartments, a 20-story, 180-unit senior housing high-rise building located in the West Garfield Park Community. The building was originally built in 1963, but was closed in 2008 because of significant problems with its mechanical systems and then left vacant until 2015.
Financing for its rehabilitation and modernization closed in late December 2015. The building underwent a complete replacement of the crumbling building envelope, installation of all-new windows, and complete interior demolition. We upgraded and replaced fixtures, appliances, mechanical and electrical systems, fire alarm systems, security systems, and HVAC systems; and we provided new landscaping, extensive site work and a beautiful roof deck with expansive views of Chicago’s skyline.
My restructured CCD team and I stepped into the project mid-construction, but were able to get over the
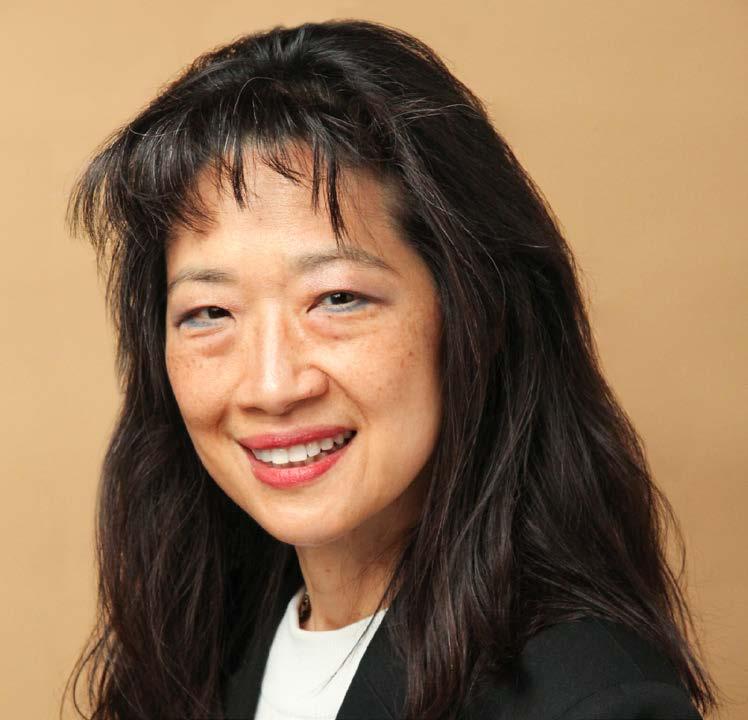
1. Educate the general business community about CHA, its mission and its successes. So many people have no idea what CHA does and continue to have misconceptions of what we do, the high quality of our housing, the commitment of our staff, CHA’s wonderful residents and the challenges brought on by the need for affordable housing.
2. Maintain CHA’s strong relationships with City of Chicago sister agencies and work to build closer relationships with governmental and private entities that provide financing.
3. Strengthen collaboration with companies in the private sector so that their members can become not only mentors to, but also sponsors of, CHA youth who go on to college or vocational training.
4. Find a way to engage youth with seniors (including our senior veterans). It is well-known that more than 10,000 people turn 65 every day in the U.S. Seniors have a wealth of life experiences, good old-fashioned manners, and ways of courtesy and humility, while our youth can share with seniors their energy, confidence, and knowledge of new and ever-evolving technology.
The rooftop deck of CHA’s Fannie Emanuel Senior Apartments offers residents outdoor space and scenic views of nearby Garfield Park and downtown Chicago.

“I understand from my own experience the impact mixed-income housing can have on a community, and I want people to know what CHA is doing to help communities across Chicago grow and thrive.”

hurdles and deliver the project in December 2017. The building is now fully leased.
Tell us about the mixed-use/mixed-income development project in Rogers Park. What’s unique about it?
This project under construction is called Concord at Sheridan. It’s located on the site of an existing parking lot owned by CHA, next to a 26-story, 450-unit senior housing CHA building called Caroline Hedger Apartments. Three Corners Development, the master developer of the Concord site, was selected by CHA and approved as the developer in June 2016.
When completed, Concord at Sheridan will be a seven-story new construction mixed-use, mixed-income building with 111 residential units, with resident-dedicated community amenity space, an underground parking garage, and approximately 30,000 square feet of ground-level retail space. Target will operate a 24,000-square-foot store on the ground level.
This project is unique as an example of a publicprivate partnership between CHA and the developer that combines mixed-income housing with modern urban retail formats at a transit-oriented site. The developer will also construct a new community center,
Otis Lewis was the first resident to move into the renovated Fannie Emanuel Senior Apartments.
“When I saw this apartment, I thought I was George Jefferson,” Lewis says. “I told my friends, ‘I’m movin’ on up!’”
with a rooftop terrace solely for the use of the residents of Caroline Hedger Apartments.
How would you like to continue influencing the mission and direction of CHA?
When I was a law firm partner in Philadelphia, I lived for eight years in an up-and-coming neighborhood where there used to be industrial buildings, manufacturing plants and active CSX railroad tracks. A new 55,000-square-foot Whole Foods store four blocks away was scheduled to open six months after I moved there.
I lived among residents with Section 8 vouchers, schoolteachers, professionals, as well as NFL, NBA, and NFL rookies. Everyone was treated alike. Today, that mixed-income apartment building is still there and that neighborhood is vibrant and thriving—in large part because of its location, investment by local universities and community colleges, and the 2012 opening of the Barnes Foundation Museum.
I understand from my own experience the impact mixed-income housing can have on a community, and I want people to know what CHA is doing to help communities across Chicago grow and thrive.


By questioning the traditional approach, Jigna Gopaldas has forged better relationships between Sonic Automotive and the brands it represents and helped create a better buying experience for customers
by Jeff Silver

Many car buyers experience a feeling of dread when they walk into a dealership. They worry about remembering the important details they’ve researched ahead of time, as well as the tips from well-meaning friends on how to negotiate the best deal.
More than likely, they don’t notice how the showroom space has been designed to alleviate their discomfort and to offer them the best possible buying experience. But those are the kinds of details Jigna Gopaldas thinks about all the time.
Gopaldas is the design, quality assurance, and quality control manager at Sonic Automotive, one of the largest car retailers in the United States. The company has more than 110 facilities across the South and in California, for which Gopaldas oversees the preconstruction and construction design process for renovations, new dealerships, and image updates per brand requirements of the manufacturers Sonic represents. Those responsibilities mean that she grapples with highly tangible elements, like the number of service bays, to intangibles, such as the feel and workflow of showrooms.
“It’s unusual for a car retailer to handle so many design details in-house,” she says. “It saves many outsourcing costs, and it also enables us to create an environment for better customer experiences and to more effectively address objectives that we share with our original equipment manufacturers (OEMs).”
When Gopaldas first interviewed with Sonic three years ago, she immediately recognized the opportunity to create much greater, and more customized, brand awareness. Since then, she has been leading a design transformation that has adjusted Sonic’s old strategy of sole adherence to OEM standards to a strategy that delivers a more tailored guest experience using OEM standards as a baseline.
Gopaldas spent her first 14 months with the company developing what evolved into Sonic’s own 700-page style book. Using Sonic’s mission to provide unparalleled retail experiences, and its philosophy of “One Sonic, One Experience” as her starting points, she interviewed the heads of nearly every department to get perspectives on what they felt was working and what was not. From there, she developed design standards for every detail, from shop equipment to where ther-
mostats are located. The book now serves as a comprehensive resource for outside vendors that are brought on for any project.
At the same time, Gopaldas began taking an unprecedented stance in response to brand design requirements dictated by the various manufacturers. She characterizes these periodic updates as historically having been somewhat adversarial and creating resentment among dealers because Sonic was being told what to do. She chose to push back by raising questions about the guidelines and offering suggestions that would work better for the dealer—but always as part of a conversation that is searching for common ground that serves the interests of both the dealer and manufacturers.
“My response surprised them a little because few dealer groups had raised issues before about what were essentially cookie-cutter designs,” Gopaldas says. “Their architects know how to create the space and the image they want, but we add value because we know our market and customers, how we prefer to do business, and how to complete construction cost effectively. Working collaboratively is better for everyone.”
That approach has enabled Gopaldas to explain to Sonic’s leadership and staff how various updates and new requirements will help support ongoing success. She’s also able to customize new designs and renovations. At one Mercedes-Benz dealership, in addition to adding service volume capacity, service intake was streamlined by positioning tablet-equipped staff to greet customers at their cars when they arrived for a more boutique feel.
Gopaldas has been actively involved in developing Echo Park, Sonic’s new network of dealers of previously owned vehicles. Some of that work grew out of research the company conducted into client characteristics and preferences. Sonic examined their target age range, the extent of the research buyers complete before making purchases, how—or if—they want to be greeted when they walk in the showroom door, their overall perception of the buying process, as well as the physical attributes and amenities they prefer. This same information has been applied to Sonic dealerships, as well.
“We examined more emotional research than you might expect,” Gopaldas says. “That led to us developing end-to-end integration in the sales process so




Congratulations Jigna on your recognition in American Builders Quarterly . We appreciate being your construction team and partner in the western region.




O ering top quality work, reliability, and a commitment to timely project completion. kunzikandsara.com


Jigna Gopaldas Design, Quality Assurance & Quality Control Manager
Automotive
that our guests are no longer handed off to a manager or financing expert. All sales associates are trained to handle the complete interaction.”
She goes on to point out that while Sonic itself spawned many ideas for the new brand, Echo Park’s evolution delivered its own lessons. “The buying experience isn’t just about the color choices and the type of furniture,” she says. “It’s the entire layout and how it helps foster personal interactions. The environment and the workflow set the tone for the people who work there, and they’re at the heart of the customers’ experiences.”
Gopaldas loves the problem-solving aspect of her job. The new relationships she’s created with the OEMs give her plenty of opportunities to share solutions to issues they didn’t even know existed: finding a replacement for a discontinued type of required tile or how to work with a metallic paint that was very difficult to apply or maintain. Some of her solutions have even been incorporated into OEMs’ own guidelines, which, ironically, are sent to Sonic’s same-brand competitors.
But the work gives her great satisfaction and the feeling that she’s part of something bigger. “No one can make improvements without feedback,” Gopaldas says. “Maintaining open communication allows me to contribute to better designs and better business outcomes.”
by Joseph Kay
George Giannouloudis has strong roots in Boston. He studied physical education and coaching in college, and later worked as a public school teacher in the area. In 1987, he started working as a part-time maintenance technician at Shaw’s, a local grocer. He needed the extra money; teachers were struggling.
“That was my start in supermarkets and facilities,” he recalls. “It was great; that was an environment that I got to learn from the ground up. I got to see from ground level things that happened with supermarkets and facilities and construction.”
But as Giannouloudis continued to grow, he became eager to learn from the professionals in management and leadership. “I really envied them for how they managed the business, how they communicated,
how they were integral to the business as a whole,” he says. Embracing that desire to grow—and struggling with the economic distress of teaching—he decided to commit to a career in facilities.
He moved into management, then regional management, for a total of 26 years at Shaw’s.
In 2015, a Roche Bros. recruiter came calling with a directorship opportunity. It’s a prominent brand in the area, and Giannouloudis needed little persuasion.
“Roche Bros. didn’t need to be sold to me,” he says. “I knew them as a competitor. Their reputation speaks for itself, so I was very happy when they came calling for me.”
As director of facilities and capital improvements, his responsibilities include construction, remodeling,

contracting, and daily facilities operations. It’s a broad, complex position—but, he says, it’s exactly what he’s wanted to do since starting in the field 30 years ago.
Grocery facilities are uniquely challenging: refrigeration and food safety are the obvious concerns, but there are also questions of loss prevention, garbage removal, cost control, and power. The age of a building can compound these difficulties; Massachusetts winters complicate them further. Amid those challenges, Giannouloudis balances the financial concerns: he promised a dollar figure in savings when he signed on, but never defers maintenance to make a budget.
His first project was a new store in downtown Boston, at the century-old Burnham Building. The historic structure sits adjacent to a more recent addition: Millennium Tower, the tallest building in Boston. A Roche Bros. market spans the two sites at the basement and ground levels.
Roche Bros. store is designed to reflect its neighborhood and community.
“All the buildings I’ve worked on are historical to the towns they’re in,” he says. “That’s definitely something I enjoy. I love history, and it definitely adds to the job.”
One of his recent highlights is the boutiqueformat Brothers Marktplace in Weston, MA, about fifteen miles west of Boston. The store (a remodeled acquisition) is a great example of the company’s commitment to locality, says Giannouloudis. Outside, a mural celebrates its history and most famous local landmark, the town hall. Inside, the décor and graphics complement the town’s colonial feel. Plus, Roche Bros. sources local products whenever possible.
“We try to show our knowledge of the town so that customers can feel it’s theirs. They can take ownership in the building and the business as well,” he says. “Everything is geared to the town that the store is in.”

Thanks to that sense of community partnership, Giannouloudis says, Roche Bros. customers are uniquely loyal. That was well-proven throughout 2017’s renovation of the West Roxbury store—which was completed without stopping business. They didn’t close even for a minute; construction was completed entirely at night, with a particular emphasis on the safety of daytime shoppers and associates. The customers have been ecstatic, he says, which has made all the difficulty worthwhile.
Roche Bros. has just signed leases for two new stores, which will be opportunities for Giannouloudis to continue developing his leadership style.
“I look forward to trying not to be so on-edge about completing the projects,” Giannouloudis explains. “I know that sounds weird from a construction guy but it really is an exciting process. As I get older, I want

to try to enjoy what’s going on as opposed to rushing through it.”
He credits age with some of that perspective. These are opportunities to teach, to build partnerships, and take care of the professional relationships that make this work possible.
“When I was a young manager, everything was a hundred miles an hour,” he adds. “I was ego-driven. As you get on, you learn that you can’t operate that way and be successful. The people who have known me the longest will say that’s my biggest change: I tend to see the big picture now, I tend to be more understanding. That just makes me a better manager and a better person.”
cm&b congratulates Roche Brothers Supermarkets on the Grand Re-Opening of their newly renovated store in West Roxbury, MA. We are proud to have partnered with the Roche Brothers team on the construction of this exciting project as well as their new Brothers Marketplace store soon to be completed in Waltham, MA.



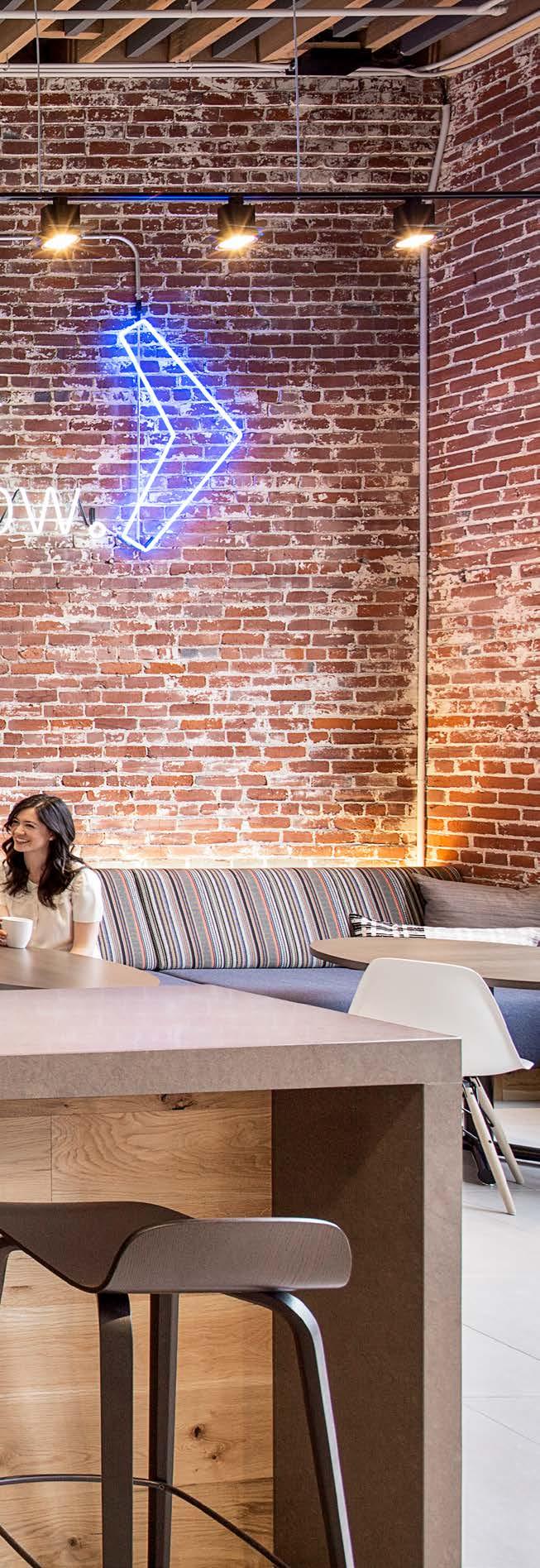
Jody Brown explains how Silicon Valley Bank ’s playbook and lookbook bring clarity to the bank’s future real estate expansion
by Will Grant
Working for Silicon Valley Bank (SVB) has been the culmination of Jody Brown’s career. She has been able to leverage every one of her past work experiences in her role as director of real estate for the commercial bank serving tech and life science companies and their investors.
“I’ve had a lot of great experiences in the past with large global companies including Credit Suisse, Goldman Sachs, Merrill Lynch, Pfizer, and Thomson Reuters, where I was able to learn how to run real estate, workplace strategy, and facilities in large global organizations,” says Brown, who also serves on the advisory board of real estate association CoreNet. “These organizations helped me understand how to build relationships and constituencies across different pillars to foster change.”
Brown uses the breadth of her experience to spur innovation for her SVB team, and recently she’s been relying on it to help fulfill a company-wide focus on defining the look and feel of its workplaces. Just prior to Brown’s arrival in May 2017, SVB had developed both a playbook and lookbook to bring definition and clarity to the bank’s future expansion and a policy around occupancy, which Brown has helped hone and execute.
“The playbook was the way forward in terms of a comprehensive set of guidelines, policies, and procedures to bring leading practices to SVB in order to build our presence where it matters, place the right people in the right locations, improve the utilization of our space, and speed up decision-making and timelines,” Brown explains. “It really set the tone for how we would use space going forward.” This was a first for SVB, and Brown says it has been instrumental in providing a vision.


Silicon Valley Bank created a playbook and a lookbook to help guide future branch and office locations in terms of aesthetics, design, and overall feel.
The lookbook, which was developed in conjunction with SVB’s architect partners, sought to be what Brown calls “a physical expression of our brand, values, and culture in the workplace.” It created regularity among design that had not been there previously, and it gave architectural partners and internal relationshipmanagement partners a way to communicate with internal stakeholders about the renovation sites and the design. “This created buy-in and a consistency of brand that translates the SVB culture throughout the portfolio,” Brown says.
In 2017, SVB underwent $48 million in construction on various sites. In line with its new workplace strategy, Brown says, the bank has largely done away with private offices in newly built sites and offers choices of collaborative spaces to support the type of work being done at any given time of the day. “We want to create opportunities for collisions,” she says, “and we do that throughout the workplace so that our folks can have opportunities to run into each other to spark innovation, ideas, and conversation.”
SVB hosted more than 2,000 events for customers and partners in 2017, so Brown says the bank is also
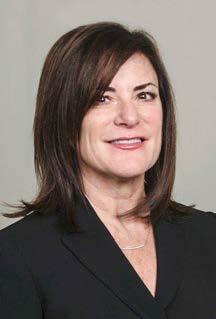
Jody Brown Director of Real Estate
building out more space where clients can continue to be celebrated. Brown believes these “Welcome Zones” are just a doubling down on SVB’s commitment to its clients, whose services the bank seeks to utilize whenever possible, including living walls from Biome and carpooling services from Scoop. “From a real estate and facilities perspective, there are so many great opportunities to be able to engage with our clients, utilize their services, and help them grow, which is what SVB is all about,” she says,
SVB’s focus on innovation continues with the building of a new site in Boston. “We selected a new architect to see if we could challenge them to evolve our lookbook based on our lessons learned and how we’ve been expressing our culture and brand,” Brown says. That includes amenities for employees such as wellness rooms, mother’s rooms, and new technologies that Brown hopes will continue the bank’s commitment to innovation.
From a larger scope, Brown says it’s a particularly interesting time to be in her role as SVB continues to look to the future of its real estate holdings and current leases. “We’re really looking at our overarching strategy to further underline SVB’s positive growth,” Brown says. “Not a lot of people in my position always get the opportunity to approach their job that way.”
Brown says working to keep the company’s pace of scaling is essential, not just to keep the business running but to be able to offer SVB employees the environment and amenities that she believes are indicative of the culture of unity. “Our workplaces are pivotal in attracting and retaining the best talent as we grow and providing industry-leading experiences,” she says.

“Unity is one of our most important cultural values here,” Brown adds. “It’s a wonderful place to work and grow. There’s not enough I can say about how thrilled I am to be part of such an amazing organization.”
for Growth: Silicon Valley Bank’s NYC Offices
Technology advances on a daily basis, and Silicon Valley Bank is matching that pace. Designed by FENNIE+MEHL and Environetics, their new, 13,000sf office reflects the growth of their clients and complements the rapid progress being made by those innovators.
The fast-track schedule fits right into that vision as well. Their clients are movers and shakers, and there’s no way the bank could slow their operations for the move. The Structure Tone team worked efficiently and collaboratively to make sure SVB was up and running as quickly as possible without sacrificing the quality and impact of the design.

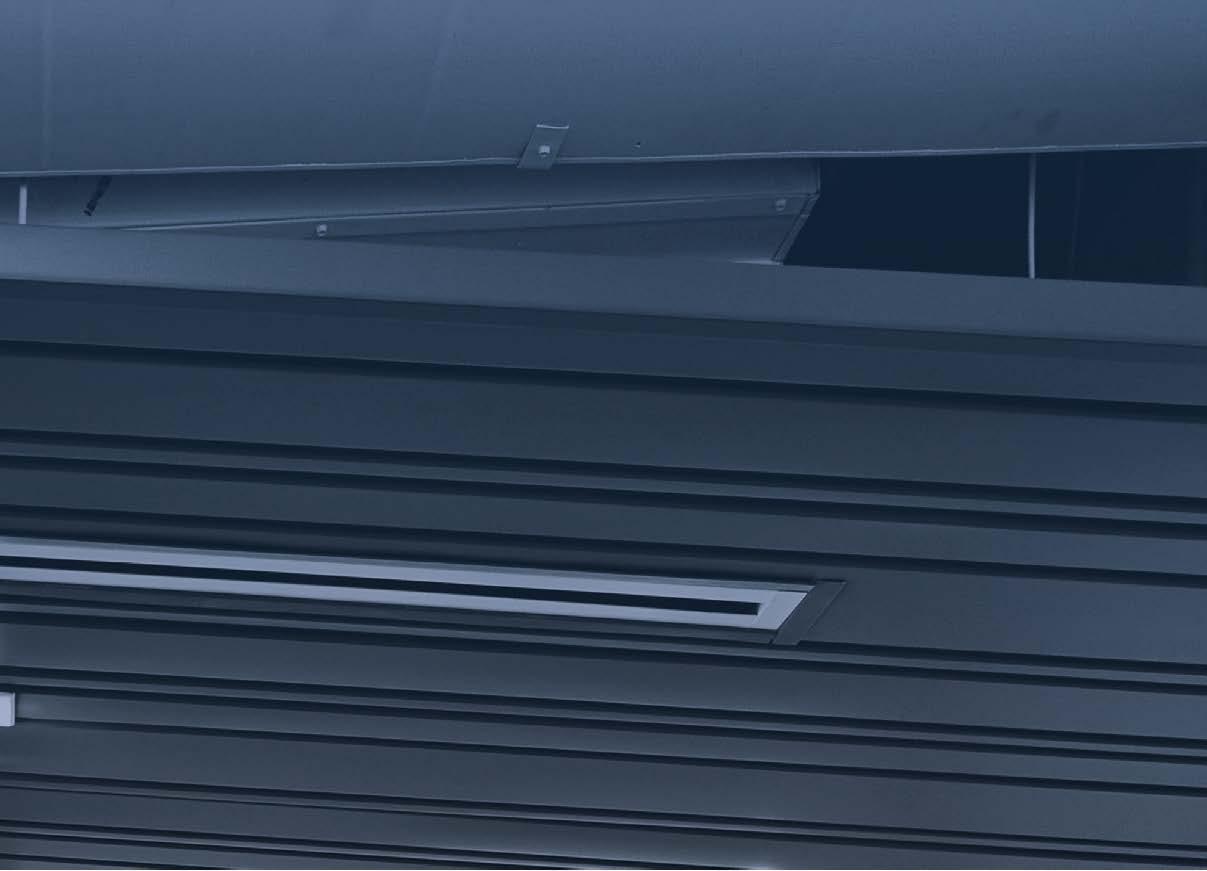


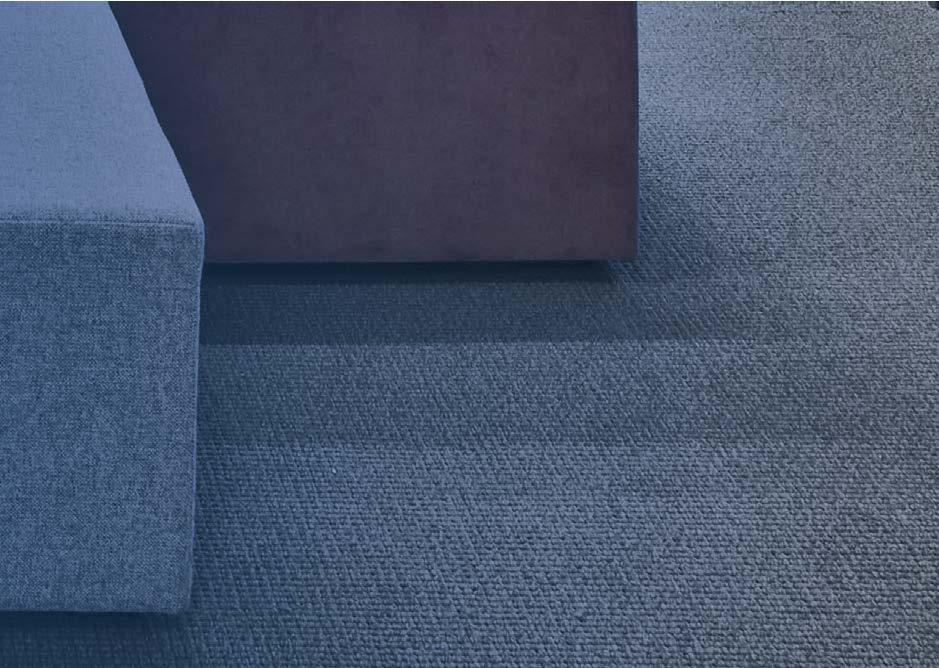

For Marty Cepkauskas , the balance of business practice and historical preservation leads to creative innovation
by Kathryn Kruse

Among other property, Marty Cepkauskas manages about 225,000 acres of ranch and timber land.

From San Francisco to Los Angeles, Hearst Corporation properties—broad tracts of ranch land and gorgeous turn-of-the-century buildings—have been foundational to the region’s evolution. It is the job of Marty Cepkauskas, senior director of real estate, western properties division for Hearst, to honor that history while making sound business decisions.
Cepkauskas manages real estate for over 225,000 acres of California ranching and timber land as well as more than 500,000 square feet of commercial real estate. He started at Hearst with facilities at the SF Chronicle and Examiner, getting his feet wet in the core media business and, in 1999, shifted to work with Hearst real estate. “Many of these properties come with historic legacy and, thus, special goals in asset management.” Cepkauskas says, “We are not developers, but rather,
Marty Cepkauskas Senior Director of Real Estate
Hearst Corporation
we are the stewards of these properties.” He knows that Hearst has a profound understanding of the places and relationships with people who can help formulate and enact decisions around maintaining the properties.
The central question for Cepkauskas, his team, and executive leadership (including Steve Hearst, great-grandson of William Randolph) is how these properties should function in the current climate. When presenting and then implementing projects, Cepkauskas looks at much more than earnings. The complex goals of sustaining the properties while also leveraging business decisions that increase cash flow proves fertile ground for innovation.
Several exciting projects are underway. As part of the 82,000-acre San Simeon Ranch originally purchased in 1865, Hearst owns 18 miles of stunning California coastline. Focused on preserving the land, instead of developing it, they put the land in an agri-


cultural conservation easement to preserve the coastline and ranchland.
In another inventive bid to sustain the cattle business, Cepkauskas stumbled across a newspaper article (yes, a Hearst-owned paper) that designated sections of their Jack Ranch property as an excellent site for solar energy production: sun, an existing high-voltage line, flat land, and no environmental sensitivity. With go-ahead from leadership, he developed partnerships with solar power developers to build the Cal Flats solar field, which is now controlled by Capital Dynamics. When the project goes fully live at the end of 2018, it will produce enough energy to power 100,000 homes. California’s power company, PG&E, and Apple will purchase the energy. Once again, Hearst had other options, but Cepkauskas leveraged partnerships to enact methods for maintaining the integrity of the land.
Innovative response does not end with the large tracts of cattle pasture. Cepkauskas also brings new vision to historic buildings. After more than a century in operation, the Hearst Building in downtown San Francisco needs some updates. Assessing the building’s
A rendering shows the future location of Hearst Corporation’s 5M development project in San Francisco’s SoMa neighborhood.
best uses, the obvious answer was a creative tech work space. However, this 108-year-old building comes with smaller floor plates than newer buildings. The layout, Cepkauskas realized, aligns with boutique hotels. The location, next to the busy Moscone Convention Center, could not be better. Forming a partnership with JMA Ventures, a company well versed in the hotel industry, the Hearst Building is about to undergo over 70 million dollars in upgrades. Hearst will retain ownership and offices, and the building, slated to reopen in 2021, will have a new life in the changing community of downtown San Francisco.
In downtown LA, the 1913, breath-taking Herald Examiner building, designed by Julia Morgan and shuttered in the 1980s, is also undergoing massive change. Hearst sold two adjoining lots to Forest City Realty Trust to develop over 600 apartment units. Meanwhile The Georgetown Company, a joint venture LLC, will transform the Examiner building into office space with ground floor retail. The plans are approved, construction starts in 2018, and restaurateurs of the famed Republique are already lined up as tenants.

Get
Let’s
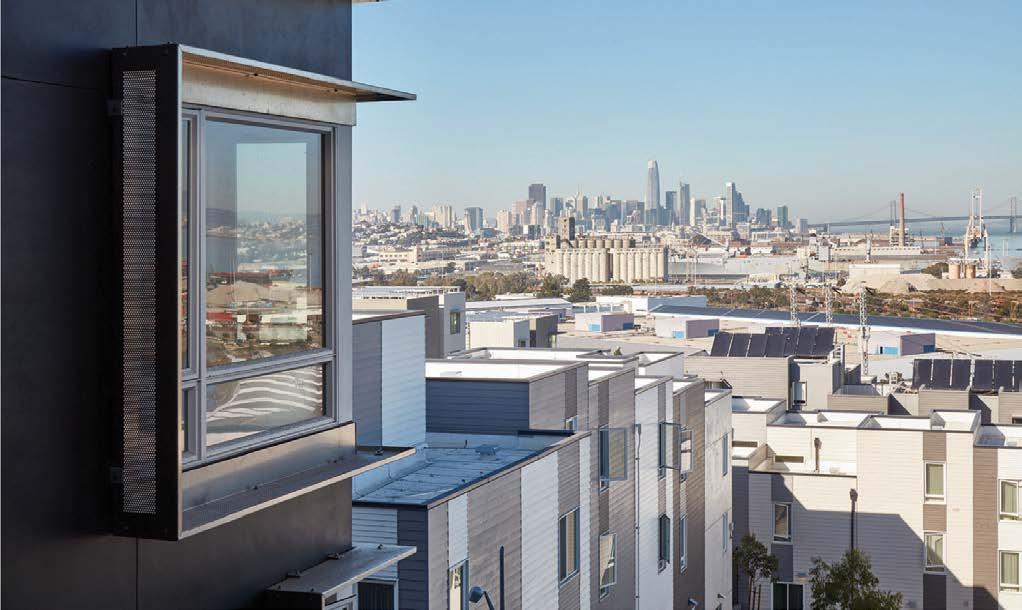
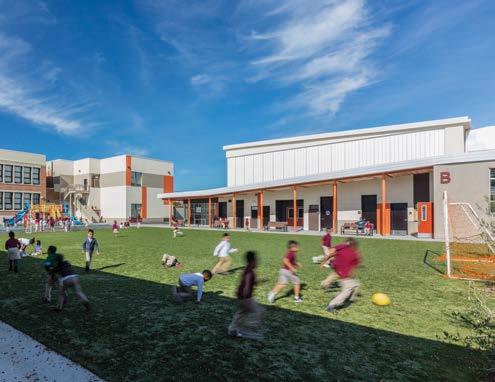




“It would be easy to just sell property or just maintain them, but these are really exciting properties that you want to do right by.”
The iconic Hearst Building in downtown San Francisco is being redeveloped as a boutique hotel through a partnership with JMA Ventures, with a planned reopening in 2021.
In 2008, Cepkauskas started on the most difficult part of a project: gaining regulatory approval. Eight years later, Hearst and Forest City are ready to break ground on the four-acre, 1.7-million-square-foot San Francisco 5M Project. Among other things, two Forest City-owned towers of office and housing space will push up into the San Francisco skyline and flank the iconic Hearst-owned Chronicle building. Hearst retains rights to develop 400 condo units, but they won’t do it right away. The company is willing to await the right time for transitions. “We are more organic; we don’t have to make decisions based on tight financial bottom lines and constraints,” Cepkauskas says. These properties have withstood time, earthquakes, and economic shifts. They will now survive new business models and, it seems, flourish because of these changes. By balancing history and business and finding great partners for the properties, Cepkauskas and his division ensure that Hearst will, once again, transform the urban and rural landscape of California. “It would be easy to just sell property or just maintain them, but these are really exciting properties that you want to do right by,” he says.
A MESSAGE FROM MURPHY AUSTIN ADAMS SCHOENFELD LLP
MURPHY AUSTIN congratulates Marty Cepkauskas on his recognition by American Builders Quarterly and salutes the Hearst Corporation for its commitment to beautifying and preserving California’s coastal rangeland and pastures.
Murphy Austin attorneys place the highest value on meaningful client relationships and helping businesses achieve their goals. Visit us at murphyaustin.com.
Ackman-Ziff Real Estate Group (“AZ”) is the industry’s preeminent boutique real estate capital advisory firm. AZ offers a wide variety of cutting-edge commercial real estate capital markets financing solutions, including debt and mezzanine financing, preferred and joint venture equity, sponsor equity, and investment sales.
Exploring new and renovated facilities across the industry, from buildings to work spaces, along with the people and companies behind these projects
The Smithsonian Institution may be “America’s attic,” but with 30 million visits annually, it’s not out of sight. Nancy Bechtol and her team do the work to expand, renovate, and maintain its highly public facilities.
Story by Russ Klettke | Portrait by Cass Davis
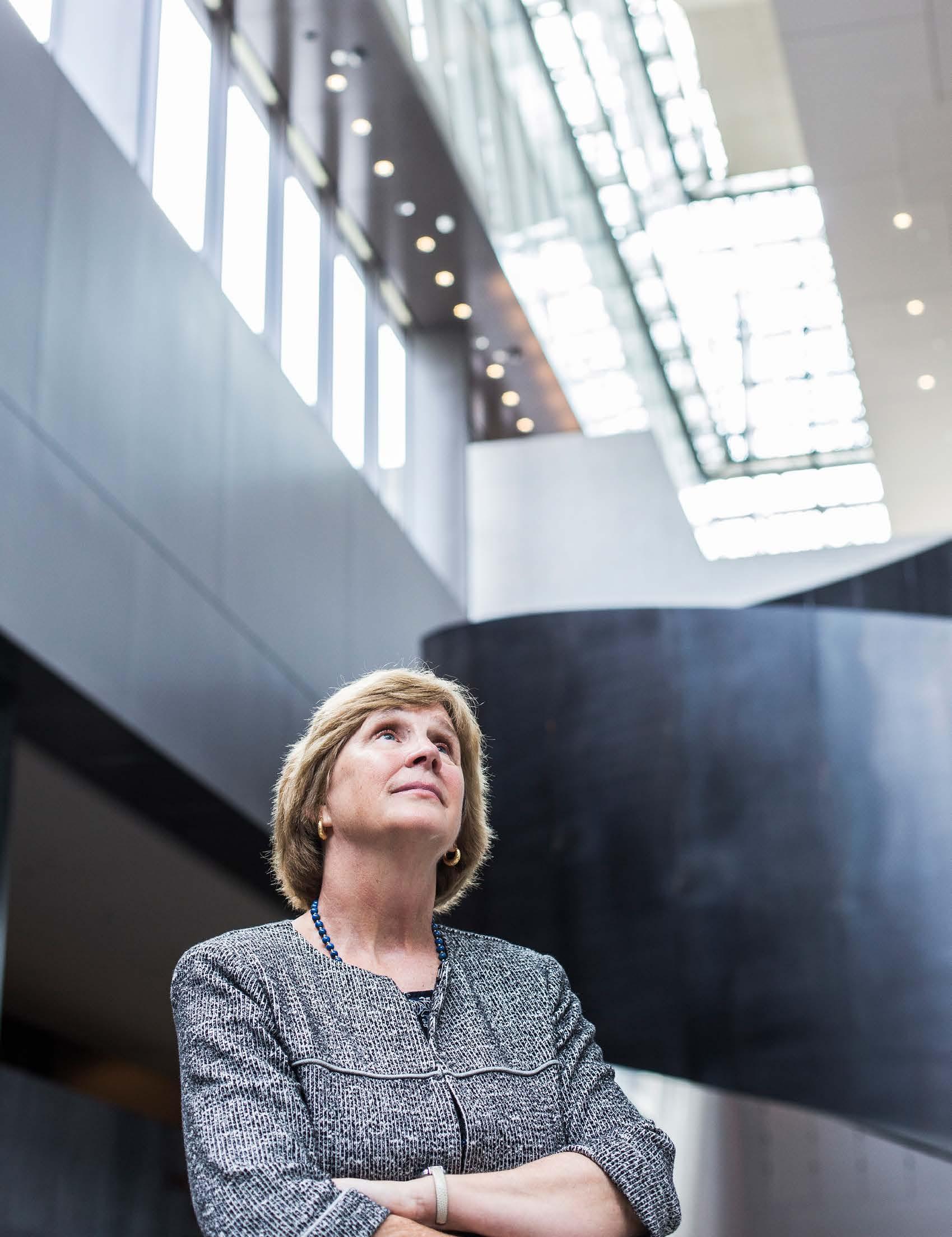
Arguably the two most famous and precious airplanes in history are currently in boxes. The 1903 Wright Brothers Flyer, aviation’s first successfully controlled flying machine, and the Spirit of St. Louis, Charles Lindbergh’s pioneering New York-to-Paris transatlantic aircraft, are at present protected—in place but unseen—in their home: the Smithsonian National Air and Space Museum.
Why protected? Because the very popular Washington, DC, museum is undergoing renovations. First opened in 1976, it’s currently half-open as crews work, very carefully, around exhibits that cannot be moved. Other artifacts of air and space travel, meanwhile, have been safely moved to off-site storage.
The famous planes are just two of 154 million items in the 19 museums under the management of the Smithsonian Institution—in addition to the nine research centers and the National Zoo that the institution also oversees, part of a total of 641 Smithsonian buildings on 43,000 acres across the US and Panama. Started with the Castle, the flagship building erected near the National Mall in 1855, the collection of museums and research facilities exists to serve its original 1846 charter “for the increase and diffusion of knowledge.”
Someone has to oversee all the physical housing of the “the nation’s attic,” as it’s affectionately described, and that person is Nancy Bechtol, director of Smithsonian Facilities. With a staff of 1,100 people, 15 direct reports, an annual $45 million electricity and water bill, several multibillion-dollar multiyear projects, and more than 185 elevators and escalators under her authority, she has a lot on her mind, including matters of attendance, sustainability, hiring, and preservation.
At the top of her thoughts are the 30 million annual visitors to the Smithsonian’s exhibitions and how to keep spaces open for them. “For about 80–90 percent of them, it’s a once-in-a-lifetime trip,” Bechtol says. “If we closed down the Air and Space Museum entirely for the renovation, we’d have a lot of disappointed visitors.” Hence the boxes and workarounds.
That museum is hardly the only structure being renovated or built new, though. The Smithsonian has also recently built the National Museum of African American History and Culture (opened in 2016) and renovated the Freer Gallery of Art (completed in 2017)
Among other projects Nancy Bechtol is currently overseeing for the Smithsonian’s many facilities is a renovation of the National Air and Space Museum.


“We see visitors every day in the museums. It’s fun to be helpful. We’re all public servants, after all.”
and the National Museum of Natural History (upgraded to improve accessibility, with a five-year renovation of its Dinosaur and Fossil Hall to be finished in 2019). And, Bechtol’s single largest undertaking, a South Mall master plan, will set in motion a 20-year revitalization—projected to cost $2 billion—of that section of the campus. The Castle itself will be refurbished and revitalized as part of that project.
Heartening to know is that the new builds and renovations are also green. “We build to the highest LEED certifications possible,” Bechtol says. She is a signatory to a Sustainable Buildings Implementation Plan drawn up in 2010 that commits the institution to planning, designing, constructing, maintaining, and operating its owned and leased structures to standards that are “consistent with Federal environmental and energy-management requirements to the maximum extent practical.”
Using the LEED rating system as a guide, the Smithsonian is committed to such LEED categories as Sustainable Sites, which respects waterways and ecosystems of undeveloped sites. That might not seem meaningful in the long-established, densely built Capitol district, but the Smithsonian Marine Station at Fort Pierce, in Florida; the Smithsonian Tropical Research Institute, in Panama; and the Smithsonian Environmental Research Center, in Edgewater, Maryland (studying Chesapeake Bay), are all also part of the vast portfolio of facilities that Bechtol oversees.
The environmental concerns surrounding the museums and research facilities include their nonhuman occupants, too. The National Zoo, for example, like all Smithsonian properties, uses nontoxic cleaning products wherever possible. “Every chemical is reviewed
by the head veterinarian to make sure we’re protecting the animals,” Bechtol says.
Such measures, along with the boxing of airplanes and the ensuring of wheelchair access, offer a hint at the interaction between facilities management and the people doing the work inside the Smithsonian’s structures. Collections managers and curators, with very specialized skills, are important stakeholders in what happens inside these buildings. So, too, are maintenance workers, who deal with the surprises and, well, bodily functions (human breath introduces a lot of humidity) of millions of visitors.
“Keeping floors clean is a constant,” Bechtol says. “Doors and hinges have to be almost industrial, able to handle constant opening and closing. Modern design favors clear glass, but we’ve learned over time, from university dorms and large airports, that a sturdy steel frame will last longer.”
And then, of course, there are the bathrooms, which Bechtol admits a certain obsession over. “When I’m on vacation, I take pictures of good bathrooms,” she says.
Bechtol says there is a rich talent pool in the DC area of people who know how to work with public and federal buildings that hold very important documents and artifacts. “It’s a competitive hiring environment right now,” she says, but she adds that “the Smithsonian is one of the most fabulous places to work.” She hires operations, design, safety, security, and maintenance staff from a mix of backgrounds: retired military personnel, people from the private sector, and experts from other museum and cultural institutions. “We want a team of all types,” Bechtol says. “I like them to blend their backgrounds, to listen to each other, and if
A close-up look at the unique cladding of the new National Museum of African American

completed in 2016.


The Smithsonian’s original building, known as the Castle, was completed in 1855. The institution now comprises 641 buildings spread across 43,000 acres.
Quinn Evans Architects congratulates Nancy Bechtol.
We are proud to be partners with the Smithsonian Institution on the renovation of the National Air and Space Museum www.quinnevans.com
they have a science background, they’re usually pretty good at figuring out why something broke.”
One museum that’s required their constant vigilance lately is the National Museum of African American History and Culture. Half of the 10-story structure, built in close proximity to the Washington Monument, is underground, but the water table is a mere five feet below the surface. “We had to pour a giant underground concrete bathtub around the museum and run a pump 24-7 to keep water out,” Bechtol says. And even with pump redundancy for backup, she says, “this is a difficult building.”
The challenges of Bechtol and her team’s work are not only physical but financial. Federal coffers provide about 60 percent of the capital and operating budgets for the Smithsonian—with no budget increases in sight—and the rest of the institution’s funding comes from private and corporate donations. The challenge is maintaining its reputation while doing more with less.
This includes maintaining optimal relationships with general contractors, architects, and other vendors, some of which work on years-long projects. “They are our partners on projects,” Bechtol says. “Every tradesperson who works with us can point to a building and say, ‘I contributed to building that museum.’” She bolsters that connection with team building retreats with contractors, where joint problem solving is the goal.
The close work with vendors shows in their high praise for Bechtol. “Nancy challenges project teams to design spaces that navigate the realities of budget and time, protect the Smithsonian’s significant collections, and increase their access to the public,” says Jeffrey Hirsch, a principal and director of cultural practice for architecture firm Ewing Cole.
One can only envy Bechtol for the number of ribbon-cutting events she attends, where she gets to see dignitaries and tourists alike enter a space for the first time. “That’s what feeds the soul,” she says. But, every opening day begets what she calls “day-two projects,” where wayfinding and other kinks need to be worked out. “We see visitors every day in the museums,” she says. “It’s fun to be helpful. We’re all public servants, after all.”



When the video game giant became too big for its New York City headquarters, Larry Charlip moved it to a new neighborhood, while maintaining its culture of cool
by Will Grant
When they said, “If you can make it in New York, you can make it anywhere,” they failed to mention that finding real estate is an entirely different matter. Video game juggernaut
Take-Two Interactive had to learn this firsthand. Not long ago, as one of the fastest-growing companies in its industry, putting out some of the biggest titles in the gaming world—Grand Theft Auto, Civilization, NBA 2K, and BioShock, among others—it found itself rapidly outgrowing its SoHo headquarters.
Enter Larry Charlip. The senior director of facilities and real estate management and his team were tasked with finding an optimal new office space for the company. Unfortunately, because of real estate constraints, that meant moving it out of its neighborhood—where Take-Two felt at home both in terms of aesthetic and company culture—and into a new space at 1133 Avenue of the Americas, in the heart of Midtown.
It’s a far cry from SoHo and maybe the last place you’d expect to find a video game company. “We set out on a mission to find a space that worked for us both from a space perspective and also from a commuting perspective for our employees,” Charlip says. “We centered around the Bryant Park area of Midtown, which is beautiful. But, as most people know, a lot of banks and law firms are in this area. Bank of America is right next door to us.”


“We kept hearing from our employees that they wanted height-adjustable work spaces, and one of the things I’m really proud of is that we were able to provide them.”
Charlip knew the new location would be a hard sell to employees and was intent on proving that wherever Take-Two was located, it could feel like home. To him, that meant “it needed to be cool.”
An initial benefit Charlip saw in the new space was a private entrance for employees and guests alike. “Our employees don’t have to walk through a lobby if they don’t want to and their entrance is off on a side street,” he says.
Design partner Design Republic conceptualized the actual layout of the new space, and Charlip says it exceeded all expectations. The space largely consists of metal, steel, concrete, and wood, which, along with polished concrete flooring, establishes a chic industrial vibe. “Together with Design Republic, our engineers Robert Derector Associates, our general contractor SPK Lewis, and our project manager Bob Cottrell, we were able to deliver a space that our employees enjoy working in,” Charlip says.
The work wasn’t nearly as simple as it sounds, though. Take-Two took input from all its departments seriously, and that meant a longer design process than Charlip was used to, despite his extensive facilities experience. “We kept hearing from our employees that they wanted height-adjustable work spaces,

Senior Director of
and one of the things I’m really proud of is that we were able to provide them,” Charlip says. “That’s quite an investment to put into a space that holds more than 200 people.”
However, when the departments were initially presented with models of the height-adjustable furniture, designed based on their feedback, reactions were mixed. So, Charlip maneuvered the budget to make modifications based on each department’s specifications. He says the whole process was an important learning experience. “Part of that process in asking people what they want is that they don’t necessarily know what that looks like in their head,” he explains.
Charlip also took employee requests for more collaborative work spaces to heart. Again, though, he had to plan for the worst and hope for the best. “Employees tell you what they need,” he says, “but
when you design and build it, you never quite know, if you’ve never had it, if it’s going to work the way people imagined it in their heads.” Fortunately, the new collaborative spaces are now being used constantly for both eating and meeting, and Charlip considers them a huge success.
While some might find the process of trying to actualize others’ half-formed desires frustrating, Charlip enjoys approaching it as a challenge, and he’ll continue to do so as he tackles his next project: standardizing the tech across all of Take-Two’s facilities portfolio. “Being the facilities guy, I’m trained to consider form and function,” he says. “Give me a direction, and I’ll go build it. It forces us to be more creative and put the pieces of the puzzle together.”


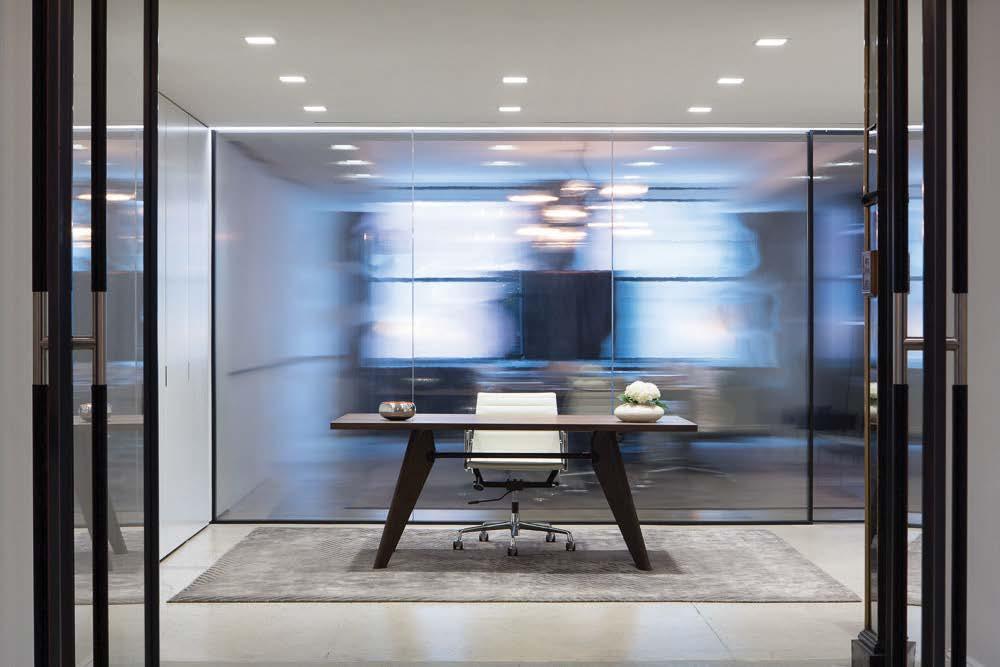


Two Orlando-area communities from Meritage Homes blend comfort with energy-efficient living by
What color should the walls be? What kind of wood should form the infrastructure? Tile or linoleum? Meritage Homes is complicating that process, all in the name of sustainability. That is to say, they’re complicating it in the best way possible. With close to 300 communities spread out across nine states, Meritage invites homeowners to curate their own energyefficient homes. The number of environmentally friendly options is staggering, from flow-smart shower heads in the bathroom to paints with low-to-zero volatile organic compounds and residences with comprehensive solar energy systems. This has resulted in a number of certifications for Meritage Homes, including being the the first full EPA triple-certified national builder and the only public builder whose entire housing stock is Energy Star compliant.
But, most importantly, Meritage Homes strives to build communities that are safe, clean, and comfortable— yet undeniably individual—for families. Here are some of the features and amenities that make two of its neighborhoods in the Orlando, Florida, area so unique. Naturally, the benefits go beyond simply being in close proximity to the Walt Disney World Resort.
With more than 800 lots spread over more than 400 acres and seven phases, Watermark allows homeowners to start from scratch or choose from a variety of “quick move-in” homes already outfitted with amenities. The four-bedroom, four-bathroom Barrett, for instance, is characterized by cherry cabinets and quartz countertops, among other nuanced details, across its 2,924 square feet.
Elsewhere, the Melville tops off at 3,717 square feet, with five bedrooms and four bathrooms. Many of its architectural features are more subtle. An upward gaze reveals tray ceilings, while espresso cabinets remain tucked away in the kitchen.
In addition to distinctions specific to each residence, all homes in Watermark (and nearby Hawks Crest) have energy-efficient features ubiquitous in all of Meritage’s properties. A state-of-the-art spray-foam insulation fortifies each house with what Meritage calls a “climate-sealed barrier,” which keeps conditioned air from escaping and hiking up energy costs. Likewise, dual-actuated toilets and Energy Star appliances enhance water efficiency.
The Watermark community has a number of unique attractions as well, including a kids’ “splash pad” with various aquatic activities and numerous swimming pools. The pool at the clubhouse even includes an observation deck for the nightly fireworks at Disney and an enormous chessboard, where guests can play with human-sized pawns, rooks, bishops, knights, kings, and queens.
Although it’s not far from Watermark, the gated community Hawks Crest has its own lineup of homes, most of which are two stories. Among them is the 4,241-square-foot Kerrville. Many of its energy-efficient features are familiar, including the spray-foam insulation and Energy Star-certified appliances as well as insulated garage doors, sealed insulated ducts, and even a weather-sensing irrigation system. The latter is an essential resource, given how unpredictable the rain can be in Florida, especially during hurricane season. Several other homes in Hawks Crest also have weathersensing irrigation, including the 3,446-square-foot Montclair, the 3,098-square-foot Astoria, and the 3,188-square-foot Jackson.
The 2,754-square-foot Shore splits its floor plan into two luxurious halves. A large, spa-like master bathroom is the crown jewel of the “owner’s suite” while downstairs the family room connects to a covered lanai outside. In keeping with Meritage Homes’ customizability, homeowners can opt for additional lanais on the other sides of the house.
As with all of Meritage Homes’ communities, Hawks Crest has a wide range of amenities. Behind its gates lie several glistening oases—a lake, several ponds, and more swimming pools among them. Residents can dry off in the shade at a communal cabana or by walking in the sunshine around Hawks Crest’s numerous parks.
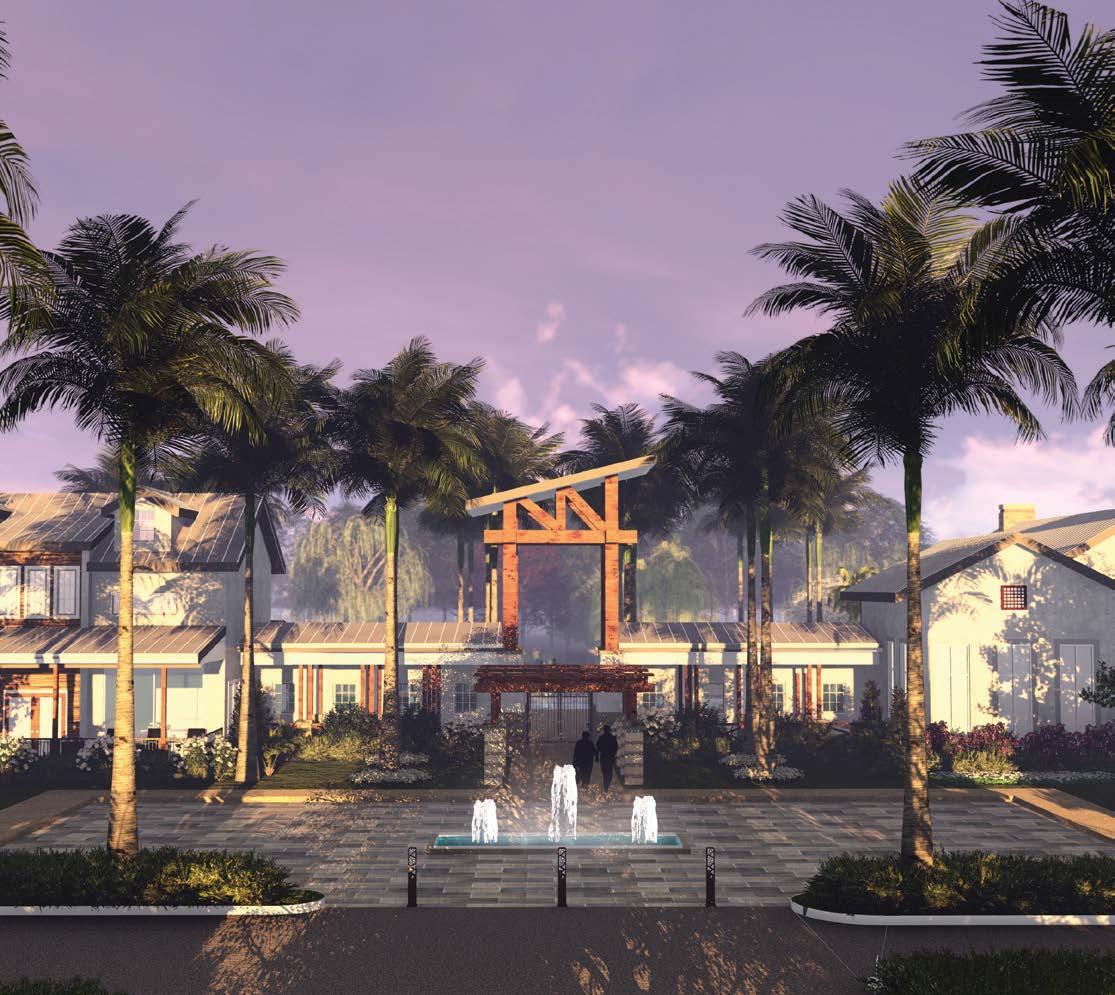



The project-management software company’s CEO, Brock Philp, explains how the business solicits thoughts from its customer base to construct a better user experience
by Jacob Winchester
Concrete, glass, brick, and steel might all spring to mind when you think of architecture and engineering, but in the digital age, there’s another equally important element in the mix: software.
“We want to be at the center of all project-related information for our customers,” says Brock Philp, CEO of Newforma, the Manchester, New Hampshire-based software developer that builds project-management solutions for architects, engineers, contractors, and owners. “If you think of a large construction project from design to finish, there’s a lot of communication and documents flying around. We want to be the company that can find and compile all those emails, contracts, and invoices—both to administer the projects and as a reference point in case there are any problems down the road.”
Newforma’s software readily interfaces with other programs used commonly in the industry and aims to dramatically reduce the administrative hassle associated with large building projects. To date, it’s been
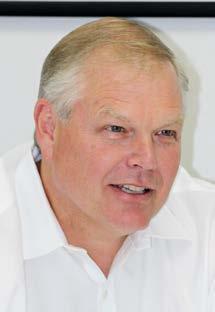
used to consolidate more than one billion project emails for 33 million projects.
Newforma also operates in a variety of geographic markets around the globe, with offices in the US, London, Munich, Singapore, and Sydney. Even so, though, because Newforma participates in such a targeted industry market, Philp says, the company’s philosophy toward software development is succinct.
“In a vertical market, project management isn’t that difficult,” he explains. “You ask your customers, you listen to your customers, you document what they say, and then you prioritize what’s going to go into your product. In terms of software, the bulk of architects’ or engineers’ needs are really the same. If you’re an architect in Baton Rouge and you ask for a feature to be added to the product, it should apply to an architect operating somewhere like Toronto or New York.”
This outlook forms the foundation for Newforma’s product advisory board, which connects the company to its customer base. The board, which consists
Among the many structures that have been built using Newforma’s cutting-edge software is the Barclays Center, home of the Brooklyn Nets.
of 18 customers, provides an important platform for timely feedback on real-world usage of Newforma’s products. It also steers Newforma toward everimproving project management.
“The product advisory board is a voice for our customer base, but that’s not to say we don’t have individual conversations, too,” Philp says. “Often those conversations will match what we hear at the product advisory board meetings, but, if not, we’ll bring the ideas there.”
Although the product advisory board existed in concept before he began his tenure as CEO, Philp is elevating the board to more than just a marketing point. “Previously, the company was certainly built on communicating with customers, but I don’t think it had been as formal or taken as seriously,” he says. “What I brought in was having quarterly deliverables and a sense that we’re going to do what we say we’re going to do and make sure we maintain operational discipline and credibility.”
To that end, Philp and his team ensured that changes elected by the board members would be implemented within two quarters, and they formalized follow-up meetings in subsequent quarters to assess and review those changes. Defining a timeline, Philp says, has made all the difference.
“It puts a lot of pressure on our developmental organization to follow through,” he says. “It also puts a level of seriousness around the board for what they’re recommending, because if you want to get your deliverable scheduled for the following quarters, you’ve got to make your case, discuss it with the board, and make sure it’s good for everybody in our vertical market.”
Giving such a prominent voice to consumers has made way for a lot of feedback for everyone at Newforma. The key for the company, Philp says, is managing consumer enthusiasm while also maintaining the ability to deliver on promises. “People want to have a voice; it’s just human nature,” he says. “After that, it’s all about prioritization.”


Brock Philp (in white) speaks with his colleagues at Newforma. Together they work to get as much feedback from their customers as possible to improve their software offerings.

by Randall Colburn

For Liz Rinaldi of Arc Worldwide, one of architecture’s main goals should be to solve problems— not just for the space but also for the client and the customer
“What is the problem that we’re solving?” It’s the first question that runs through Liz Rinaldi’s head when she’s faced with a new project. Aesthetics are important, sure, but spaces, she asserts, are much more than just physical settings.
As the VP and design director of the retail design group at Arc Worldwide, a brand activation agency, Rinaldi specializes in design and architecture that has a purpose.
“It’s about understanding not only your customer but also the client and the brand,” she says. “It’s the whole notion of understanding a brand’s purpose through design.” She describes the retail design group as, on a Venn diagram, “falling in the overlap of architecture and marketing.”
Before arriving at Arc Worldwide, Rinaldi cut her teeth as a senior interior designer at McDonald’s. During her tenure, the juggernaut fast-food chain was in the process of reimagining and remodeling its entire portfolio of restaurants, which gave Rinaldi an opportunity to immerse herself in all aspects of design.
The most valuable lesson—and the one that most informs Rinald’s work at Arc Worldwide—is the concept of architectural inclusivity. Working at a company as ubiquitous as McDonald’s, she found herself catering not to a particular demographic, but to everyone.
“I was challenged to ask myself how to create spaces that are all-inclusive—that are modern and relevant, yet still speak to the brand,” she says. “Creativity is not a magic wand. There has to be a lot of strategy, and if you’re not designing with a purpose or serving those that are intended to be served, then the space is not living up to its fullest potential.”
Two of Rinaldi’s most satisfying projects have been with Arc Worldwide’s parent company, Leo Burnett. Some of her first jobs with the venerable advertising firm were a redesign of the company’s lobby and the conceptualization of a new mother’s room for employees. Here, she discusses how both of them came together—and how her belief in inclusive, functional design factored into the final products.

“A culture of conscious collaboration.” That’s what Rinaldi was tasked with creating when she began developing her strategy for redesigning the Leo Burnett lobby, which is a space for all Publicis Groupe agencies in the building, including Leo Burnett and Arc Worldwide. The challenge was to create an integrated space that would not only serve as a welcome hub for visitors and a respite for employees but also encourage discussion and communality.
Breaking from the formality of bygone eras, Rinaldi and her team envisioned the new lobby as having a residential quality. That meant swapping out an imposing reception desk for a wood dining table and installing nooks that evoked a living room setting. Rinaldi also built out a cafe in the lobby, one that reduces clutter by incorporating iPad-controlled spouts to mask the actual mechanics of the bulky coffee makers. The end result is an open, welcoming space equally suited to casual conversation and alone time.
“It’s nice to give people a break from their desks,” Rinaldi says. “They can go and hide and plug in.”


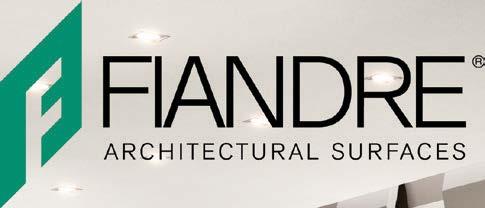

The mothers’ lounge at Leo Burnett was designed with employees’ suggestions in mind. It includes lockers to store pumping equipment, a dedicated refrigerator, and other amenities for working moms.
For Rinaldi, one of the most exciting parts of designing the mothers’ lounge for Leo Burnett, whose staff includes approximately 40 new moms each year, was that she and her team had the opportunity to start from scratch. While more and more companies are providing such spaces for working mothers, few have had the opportunity to elevate them beyond basic functionality. Having been granted “this gift of space and the dedication of our parent company,” Rinaldi and her team forged their own design to address the numerous needs of new mothers.
After consulting with resource group ParentKind and conducting a great deal of their own research, Rinaldi and her team designed a room that offers privacy, security, and community. Along with eight private lactation rooms, the lounge is equipped with lockers to store pumping bags, a library of children’s books, and a dedicated refrigerator. The 500-squarefoot space also has two microwaves, two sinks, and a desk, should a mother want to get some work done in the lounge.
The project has a personal connection for Rinaldi, who cites the long history of incompatibility between motherhood and full-time employment. “Oftentimes, women on the verge of getting leadership roles are at the childbearing age, and in our research, we found that new mothers either end up leaving the company or they stop getting promoted,” Rinaldi says. “We can’t solve all the problems here, but one thing we can do is try to make the transition back to work easier.”
Kevin Meyer
When Tanium moved its headquarters, it was up to Joey Martinez to make sure the new space had all the familiar comforts while still leaving plenty of room for expansion
by David Levine
Moving headquarters is a logistical challenge for any business, but it is especially tricky for anyone in the realm of cybersecurity. Any disruption in service can spell disaster for the clients, who require 24-7 protection from malware malfeasance. Tanium, a cybersecurity provider based in Emeryville, California, just relocated this past summer. Joey Martinez, head of facilities and real estate, who had only joined the company in August 2017, had to ensure that the move went smoothly.
The new space expanded the company’s headquarters from about 41,000 square feet to 65,000 square feet, spread over three floors of a high-rise in a business park. Staff occupy the 15th and 16th floors, while the third floor has been configured into a training center, kitchen, and dining area. Due to the expanded scope of the space, Martinez divided the project into two phases.
Phase one involved securing a single permit for all finished concrete work and demolition based on earlier schematic design. This took place in February 2018, three months after the lease was signed. Phase two began in March 2018 and focused on the actual execution of the interior design package. “We had to break it up to get demolition started—to expose any issues with internal systems and give the architects a better look at the space,” Martinez says.
After setting his sights on the 15th and 16th floors as a two-pronged, modern space for employees, Martinez got to work with his team, adding an open ceiling and polished concrete to enhance the industrial infrastructure. “The floor above us housed the HVAC equipment, so wanting an open ceiling while also supporting the floor above us was a challenge,” he says. “It was difficult to visualize, at the leasing stage, what that would look like.”
A crane lifts Tanium’s signage to affix it to the company’s new headquarters in Emeryville, CA. The office will provide the company with 24,000 more square feet of space.

Likewise, the third floor contained infrastructure for the parking garage, which had to be worked around when planning the training center, kitchen, and dining area. Martinez had to help the building’s owners visualize what the final space would look like, assuring them that comfort could peacefully exist alongside functionality. “We have a 100 percent open plan, and that is a difficult design to achieve in a building like this, which has a lot of curved and jagged edges in its architecture,” he says. “The biggest thing was working with our architects and contractors and using modern design techniques to break the space up into neighborhoods. That helped get buy-in from the owners.”
Another challenge was giving employees the kinds of amenities offered at their original location. “The new building didn’t have as much available, so we talked to
“We have a 100 percent open plan, and that is a difficult design to achieve in a building like this, which has a lot of curved and jagged edges in its architecture.”

property management about using some space on the roof of the parking garage for special events, replacing space we lost in the move,” Martinez says. “This, along with the building management’s renovation of their on-campus workout facility and the ability to bring in other amenities such as daily food trucks, helped us make the decision to move.” So did the opportunity to grow. Tanium signed a 10-year lease with rights to expand. Currently, about 215 people work in the new headquarters, but there is capacity for 270.
“As we grow past that, we can expand the current footprint to 340,” Martinez says, and he doesn’t expect it to stop there. “We are on a path where we’re talking, really, about decades of growth.”
Tanium’s leadership hopes that some of that growth will be fueled by promoting its public image more aggressively. For instance, a plan to add rooftop signage will give the company visibility to the hundreds of thousands of cars that pass by its headquarters every day on the adjacent highway.
“That might be the most valuable part of the building,” Martinez says. “The hope is that many of the people who see the 12-foot-by-30-foot sign will be Googling Tanium and finding out what this company is all about. The common man has not heard of Tanium. Though we are very popular in the cybersecurity realm, we are not a retail product you can buy at a store. We’re not a household brand. It is important for us to get established as a significant company and player in the technology game.”

ARCHITECTURE | ENGINEERING | SUSTAINABLE DESIGN HEALTHCARE | INDUSTRIAL | COMMERCIAL RETAIL | MANUFACTURING | FOOD SERVICE


AESUS Design Group is an innovative, client-oriented company that focuses on delivering the highest quality of service. We form partnerships with companies who are as equally passionate in delivering only the highest quality of service. It is important that we develop long term partnerships in our rapidly expanding technological world.
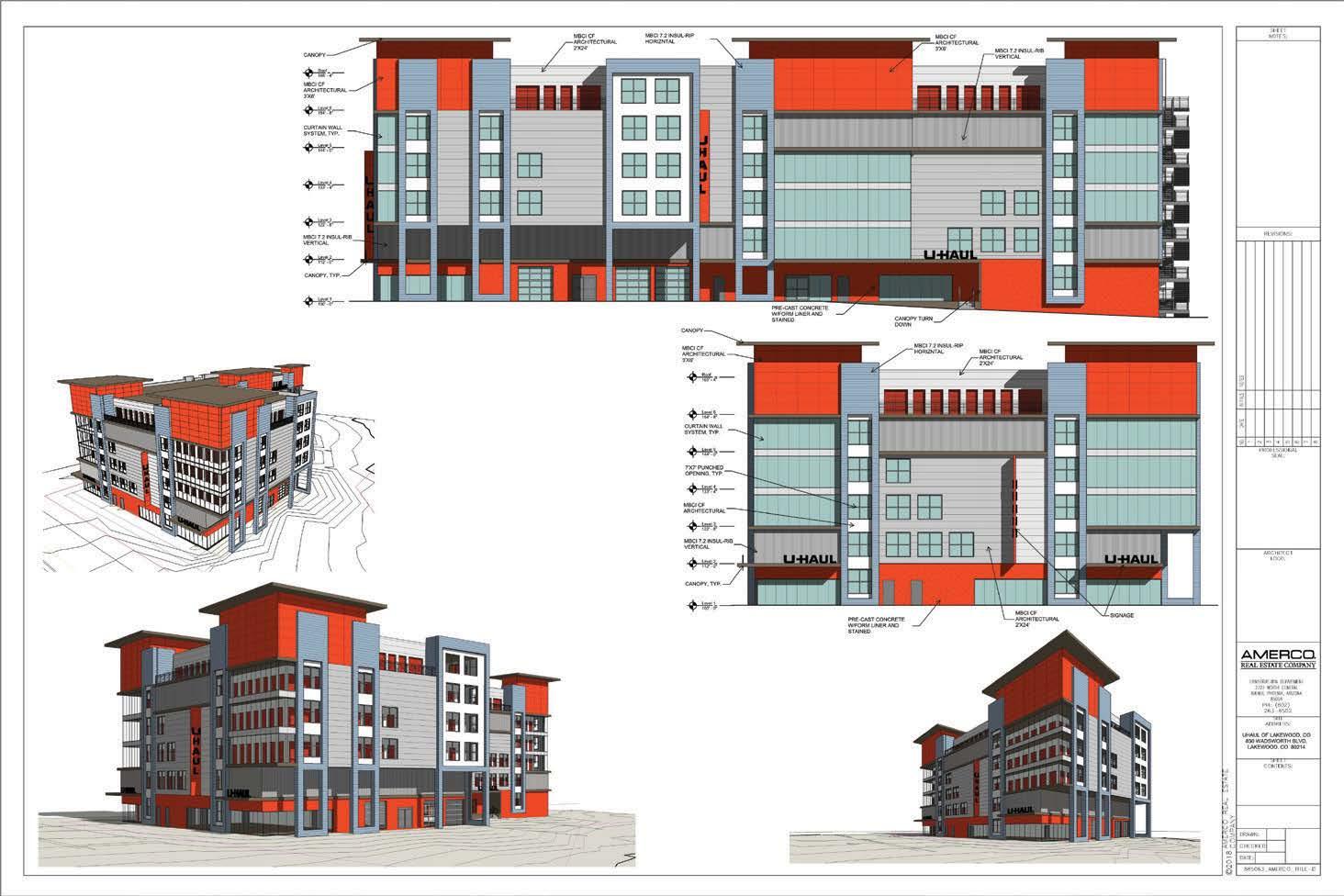
454-2861
Holman Automotive treats its staff, customers, and partners like family, and the approach has helped director of real estate development Michael Moonan tackle three recent projects
by Stephanie Zeilenga
Holman Automotive is proof that treating others well never goes out of style. Approaching 100 years in business, the family-owned company prides itself on maintaining a friendly, intimate atmosphere among its staff, customers, partners, and the communities it serves.
The tactic has paid dividends. Holman Automotive got its start when Steward Holman opened a single Ford dealership in New Jersey in 1924. Today, it’s one of the largest privately owned dealership groups in the US. With the acquisition of Kuni Automotive in 2016, it now has 36 dealerships representing 17 brands from coast to coast, and it remains in family hands. Ninety-two-yearold Joseph Holman is chairman of the board emeritus
and still comes in to work every day, and younger family members—including Mindy Holman, chairman of the board—continue to fill key leadership roles.
Michael Moonan, director of real estate development, played a key role in the Kuni acquisition by evaluating each of its properties and ensuring they were a match for Holman’s growth plans. Beyond buying, selling, and leasing land for dealerships, though, Moonan also oversees the design and construction of new or renovated dealerships and leads facility management. Here, he shares how he and his team overcame challenges to find success on three recent or ongoing projects.

Holman purchased land with an existing Infiniti dealership and was able to move it temporarily to construct brand-new facilities for its imports dealership.
In Ft. Lauderdale, FL, a planned 3.5-acre imports dealership will showcase cars by Rolls Royce, Aston Martin, and Bentley, and it will include upscale design elements such as a reflecting pool and a large service center.


Ft. Lauderdale, FL
Holman Automotive broke ground on the relocation of a Ft. Lauderdale imports dealership in summer of 2018. The dealership, which includes the Rolls Royce, Aston Martin, and Bentley brands, will be located on 3.5 acres of a 10-acre property. “We’re moving it to a better location, on Route 1, situated closer to our customer base,” Moonan says. “It will have a reflecting pool, high-end finishes, a large service shop, and structured parking.”
The property was originally the site of an Infiniti dealership, and demolition of that store has already been completed. “Having 10 acres with existing buildings allowed us to move Infiniti into a temporary location to start work,” Moonan says.
This project, scheduled to be completed in the summer of 2019, reflects the high value Holman places on its relationships with its partners—just one aspect of the company’s family atmosphere. Miller Construction, with which Holman has been working for nearly a decade, and Robert Reid Wedding, a trusted architecture firm, both have important roles on the project. “The family atmosphere comes from how we work together internally and how we work with our partners and consultants,” Moonan says. “It’s about total respect for each other.”
Holman built its Audi dealership in Fort Washington, PA, on a floodplain, which required the company to get a number of additional approvals from the local government.
“Holman is a great client because our cultures align,” says Miller president Brian Sudduth. “We’ve built a trusting relationship with them, and that benefits every project we do together.”
Other key Holman partners include FSMY Architects, out of Fort Lauderdale, and the Gravity Company, an architecture, interior design, and construction firm with offices in Dallas and Orlando that began partnering with Holman after the Kuni acquisition. “Although we had earned a level of trust at Kuni that we had yet to develop with Holman, Mike’s candor, integrity, and openness provided the foundation in development of that kind of relationship with Holman,” Gravity Company cofounder F. Michael Graves says.
Fort Washington, PA
When Audi wanted its Willow Grove dealership moved to a better location, in Fort Washington, Moonan had difficulty finding an existing piece of real estate to meet the brand’s needs. So, he and his team manufactured the right space.
Holman purchased two outdated buildings located off a highway, between a BMW dealership and a Mercedes dealership (neither owned by Holman).






Behind the space was a little-used parking lot for a Holiday Inn, backing up to a rail line, which meant there was no room to build out the extensive parking a dealership requires, including parking for customers, employees, and service, as well as space for new- and used-car inventory. Moonan’s team negotiated with the hotel to purchase 3.5 acres of its land, but the land was positioned on a floodplain, restricting building opportunities. “We settled on building the showroom at grade, by the road, and we are putting parking behind and building structured parking above it,” Moonan says. “Because of the floodplain and associated wetlands, we had to navigate multiple approvals. Our team of attorneys and engineers did a nice job getting us through those.”
The project is scheduled to be completed by early 2019. Penny Design Group, Bohler Engineering, and North Star Construction Management are Holman’s partners on the relocation.
Palo Alto, CA
When Holman Automotive opens a Mercedes-Benz dealership in Palo Alto, it will be the first of the German luxury brand’s locations in the company’s
Holman Automotive is working to gain approval from Palo Alto, CA, city officials to open its first MercedesBenz dealership. It will include kiosks where customers can select a vehicle and then have it appear from behind a garage door within 90 seconds.
portfolio. The first attempt to develop a dealership in this location failed to gain city approval, so Holman Automotive stepped in. “We studied transcripts of the meetings with Palo Alto to figure out why the city voted against the initial project,” Moonan says. “We’re taking a more collaborative approach. Our job is to mesh our goals with the city’s goals to get it right.”
The high cost of land in the area and the city’s strict building-height restrictions pose another parking challenge, which is compounded by the small amount of property earmarked for the dealership. Holman is therefore considering constructing an automated parking garage, which would compress the height needed per level of parking. “This type of parking has been around in major cities, but it hasn’t been accomplished for a dealership in the US yet,” Moonan says, adding that more research is needed before Holman can move forward with the plan.
The most important consideration is always maximizing the customer experience. If approved, the automated parking structure will have a glass wall to enable customers to see cars move within the structure. Each customer will be able to walk up to a kiosk with the guidance of a salesperson, select a car, and within 90 seconds have it appear from behind a garage door. “We create every dealership with the customer in mind,” Moonan says, “whether that’s someone walking in to buy a car or get their tire fixed.”


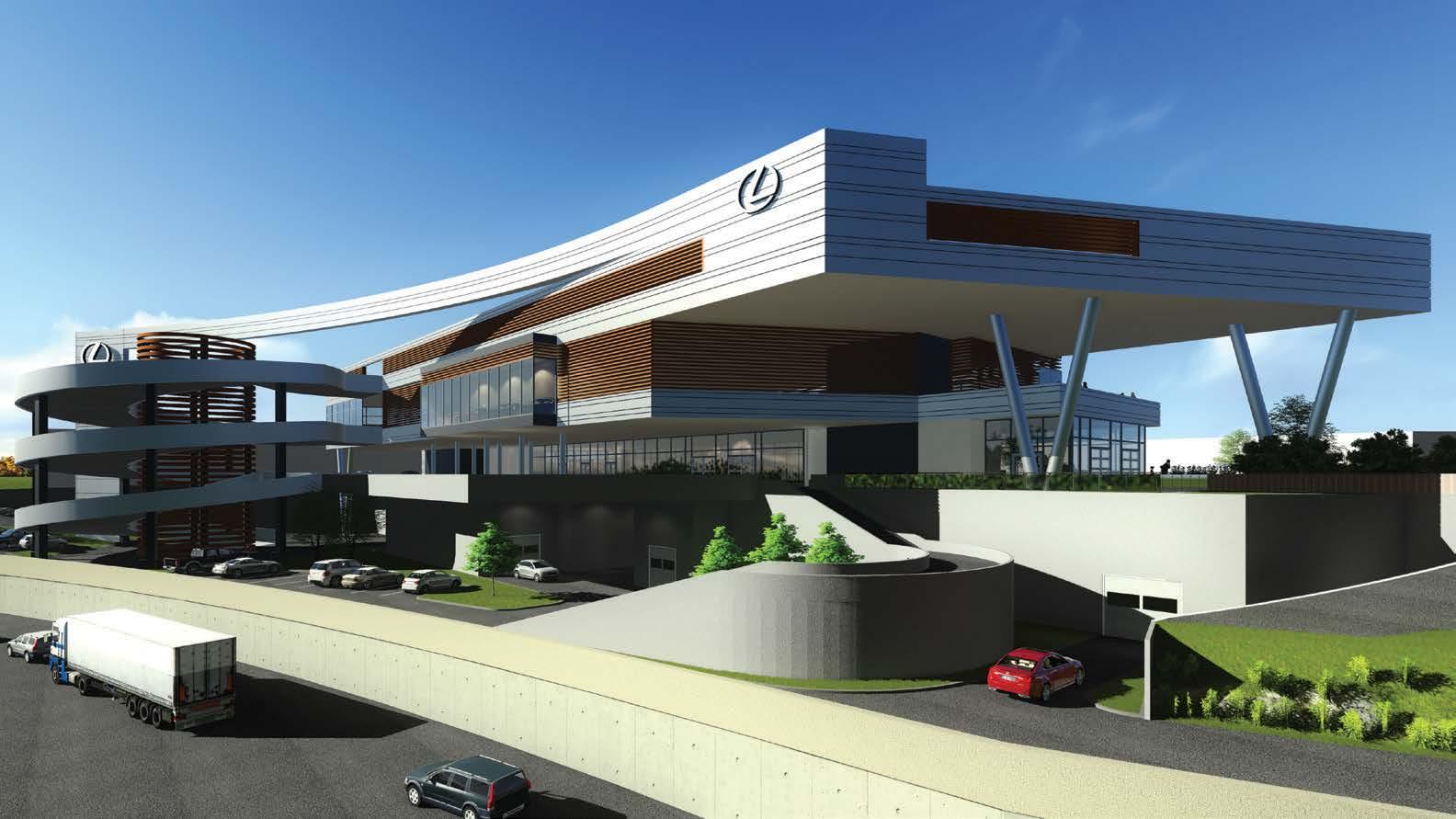
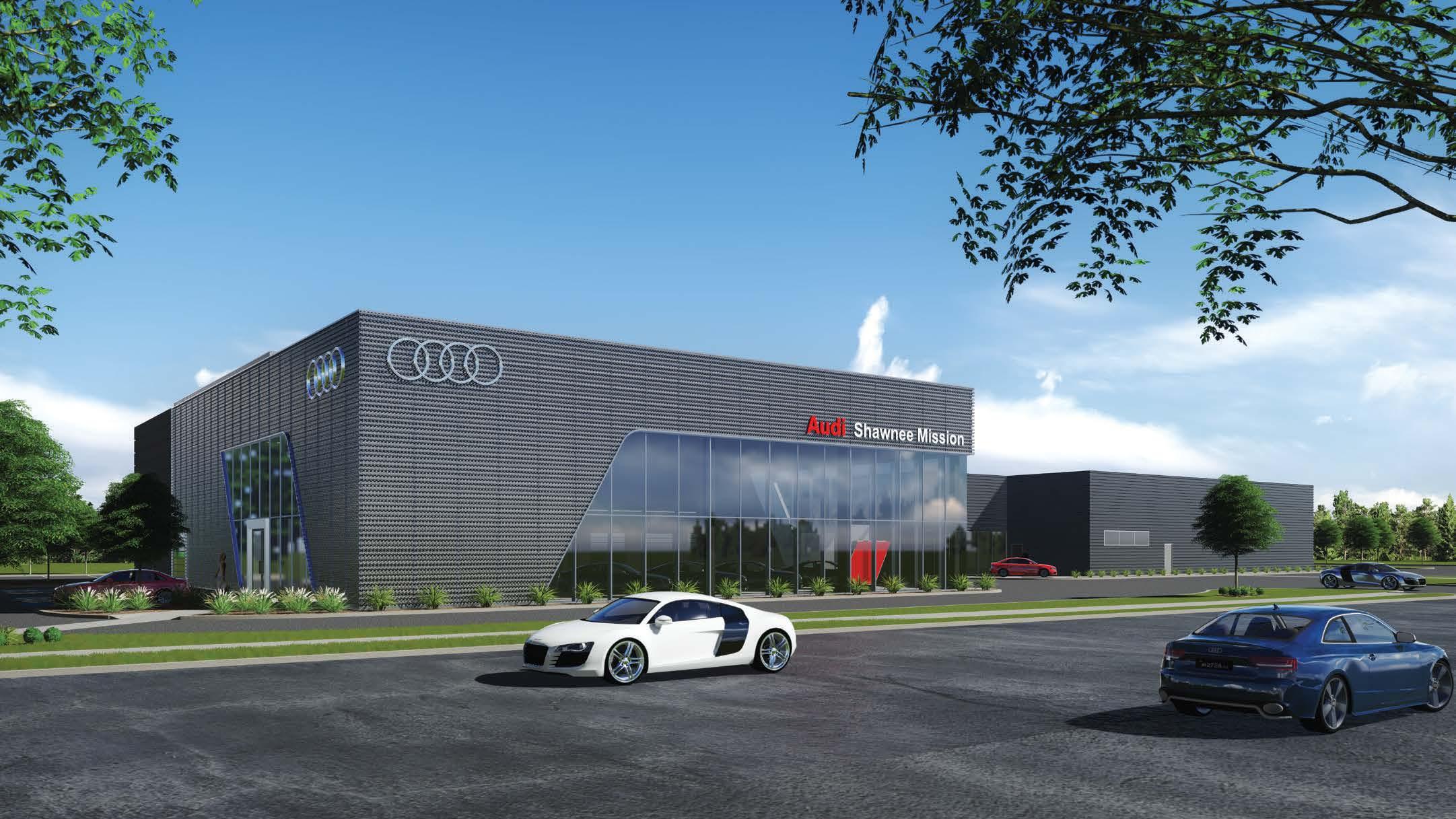


Valley View Casino & Hotel ’s general manager, Bruce Howard, on making every experience about the guest
by Will Grant

In March 2018, San Diego-based Valley View Casino & Hotel broke ground on a $50 million expansion and renovation project that had been more than a year in the making. Included in the massive upgrade is a new restaurant and bar, two new entrances for ease of access, an additional 43,000 square feet of overall casino space, a renovation of the hotel, existing casino, and restaurants, and a litany of other additions created with Valley View’s guests in mind. General manager Bruce Howard, a veteran of the gaming and hospitality industry for more than 33 years, says Valley View’s unique approach to its guests is what stoked the extensive undertaking. “What do our guests want when they visit our casino and how can we exceed their expectations is always my first question,” Howard says. “I think we do a good job at seeing our business through the eyes of our guests.” Coming from Howard, it sounds less like a brag than a simple fact uttered by a man who describes his hobby outside of work as “the casino business.” Howard highlighted some of the most exciting aspects of the renovation for American Builders Quarterly.
Howard says the expansion and renovation will be noticeable before guests even get inside. “In addition to our magnificent new grand entrance that will feature a dramatic three-story glass enclosure for guests who like to take advantage of our free valet parking service, we will also be adding a convenient second entrance just steps away from our 1,500-space parking garage,” Howard says. He notes that it’s imperative to keep the first 30 seconds of a guest’s experience in mind, as that’s how long it usually takes to form a first impression, one that can be hard to shake if it’s not right. “We’re big on first impressions, and we’re big on details.” Howard says. “We want our mashed potatoes to be as good as our slot machines and our hotel rooms.”
The addition of a new restaurant and bar inside Valley View has Howard excited, and it will certainly be serving more than just mashed potatoes. “Our new restaurant and bar, called Patties & Pints, will offer a fun, creative, upscale casual menu along with a full bar that features a sophisticated draft beer system serving many varieties of the coldest draft beers along with an extensive take-out service,” Howard says. The general manager had shied away from draft beer until technology caught up with his desire for every glass to be the perfect pour. “We always do it just right or we don’t do it at all.”
“It may not sound like much, but adding an additional 18 inches of space between every single bank of slot machines will mean a lot to our guests,” he says. Valley View is adding 43,000 square feet of additional gaming, including more state-of-the-art slot machines and more table games, a new restaurant and bar, additional restrooms, and more public space to its current 100,000-square-foot footprint. As the casino is set to renew its tribal gaming compact for another 25 years, Howard says it’s the perfect time to make upgrades to the entire building that will put Valley View on the same playing field as any California or Las Vegas casino. The added casino space and new gaming compact will allow Valley View to increase its slot machine count from 2,000 to 2,250. The additional space throughout the casino will help make every guest feel right at home, Howard says.

Along with the casino expansion, Valley View’s boutique 108-room hotel recently underwent an extensive refurbishment including the addition of new carpet, new drapes, new mattresses, and new couches to all of the king and queen rooms, as well as in its suites. Howard says considering all points of the casino is essential to the guest experience, which is why Valley View is constantly challenging itself to be better. He also says it may be the only hotel in the country that includes everything when a price is quoted. “When we quote you a price on a hotel room or suite and you check out the next morning, you’ve parked, you’ve enjoyed a beautiful room with a magnificent mountain view, you’ve used the internet, you’ve had a delicious breakfast; that’s all included with no taxes added to the price quoted, so our guests are paying the same price checking out as they were quoted checking in.”
Thinking about the project at a high level, Howard says it’s important for Valley View’s guests to understand the focus behind the expansion and renovation project. Valley View Casino draws more than two million guests a year, and more than half of its guests live closer to one of the ten other casinos within a 90-minute drive of Valley View’s front entrance. That means they’re making a special effort to get to Valley View, and the casino’s employees want their guests to know
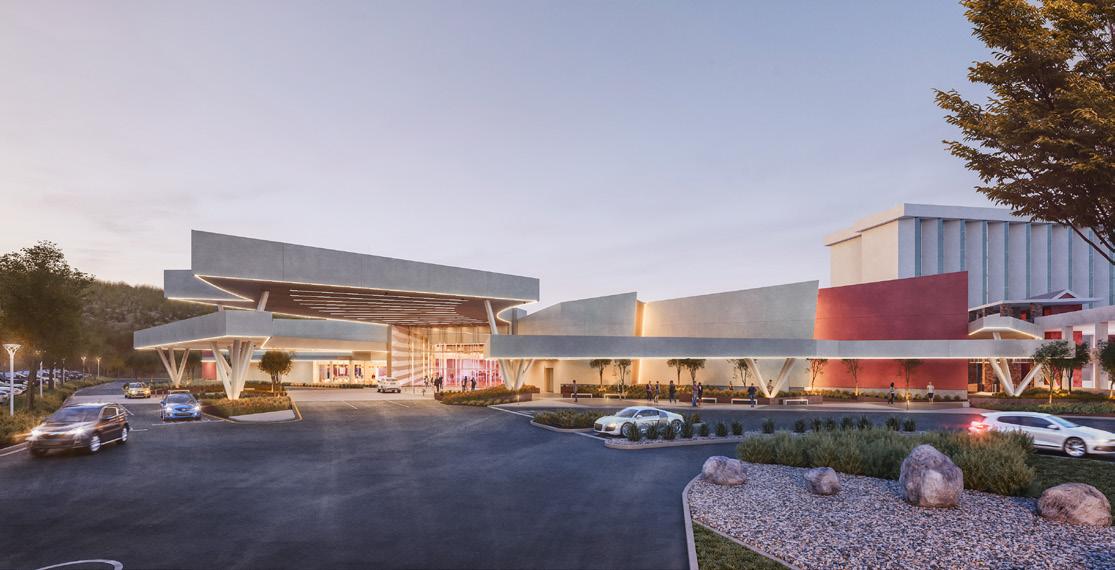

that they truly value that kind of loyalty. “People are driving past other casinos to get here,” Howard says. “It’s our job to let them know that they made the right choice and that we truly appreciate their patronage and their support.”
Valley View’s focus on experience transfers over to its 900 team members, too. It has one of the lowest team member turnover rates of any California casino, and Howard says he makes it a personal goal for all of his teammates to be as excited to come to work as they are to drive home.
The casino will remain open during the entire expansion and renovation, and Howard says that he’s learned to enjoy the entire process, from planning to construction to opening day. With a grand opening planned for July, Howard reflects on a life in gaming with a laugh. “I feel like I’ve been under construction for my entire 33 years in the business, and I have loved every minute of it. Ours is a business unlike any other and I am privileged to be a part of it.”
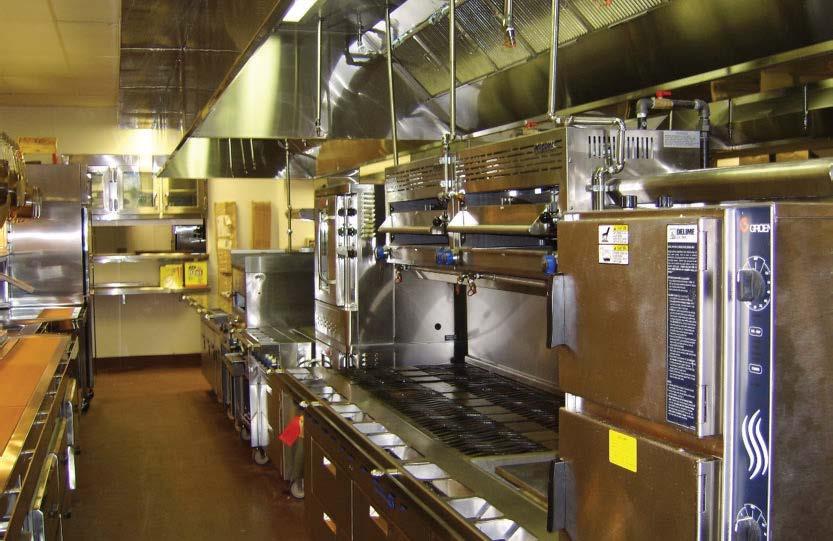

- Joe Navarro President/CEO



With the acquisition of Morgans Hotel Group, Dakota Development has gained several international properties, including London’s Sanderson Hotel and SLS Baha Mar in the Bahamas
by Dan Caffrey

When American Builders Quarterly last spoke with Jason Cruce, vice president of design for Dakota Development, the company may as well have been one of its own luxury buildings.
As a newly minted subsidiary of SBE Entertainment Group, the company was quickly rising toward the sky, with Cruce involved in a number of its high-profile projects, including the SLS Seattle and the Mark, a 46-story high-rise in the heart of the Emerald City’s bustling downtown.
The expansion hasn’t stopped. Despite being less than four years old (the subsidiary was founded in June 2015 to focus specifically on SBE’s real estate development), Dakota Development’s wingspan has widened to encompass a string of international properties. This is largely due to the May 2016 acquisition
One project
Jason Cruce has been involved with for Dakota Development is the Mark, a 46-story highrise in downtown Seattle, seen here in midconstruction.
of Morgans Hotel Group (MHG), a hospitality company with a portfolio of iconic brands. Dakota Development now counts the Delano, Mondrian, and Hudson hotel chains among the many jewels in its crown.
At the same time, the company has continued to collaborate with top outside vendors, including Duravit. “Our 200-year history is rooted in forwardthinking design, innovation, and craftsmanship,” says the company’s president and CEO, Tim Schroeder. “We see that same commitment to design and service in our partnership with Jason Cruce and the multitalented SBE group.”
With SBE’s new global focus, Cruce has tackled two prominent projects outside of the United States: a “freshening” of the Sanderson Hotel, in London, which came with the MHG acquisition, and the construction of the SLS Baha Mar, in Nassau, Bahamas.



With the bathroom series Cape Cod, Duravit and Philippe Starck reinvented the bathroom - a place of refreshment for eye, body and soul. The material DuraCeram® allows extremely thin rims of the washbowl. Perfectly suitable with the organic formed bathtubs and elegant bathroom furtinture in a material mix of chrome and high-gloss lacquer or massive vintage wood. More information on www.duravit.us

The Sanderson Hotel in London, first opened in 1958, has undergone renovations that keep its history and legacy in mind.
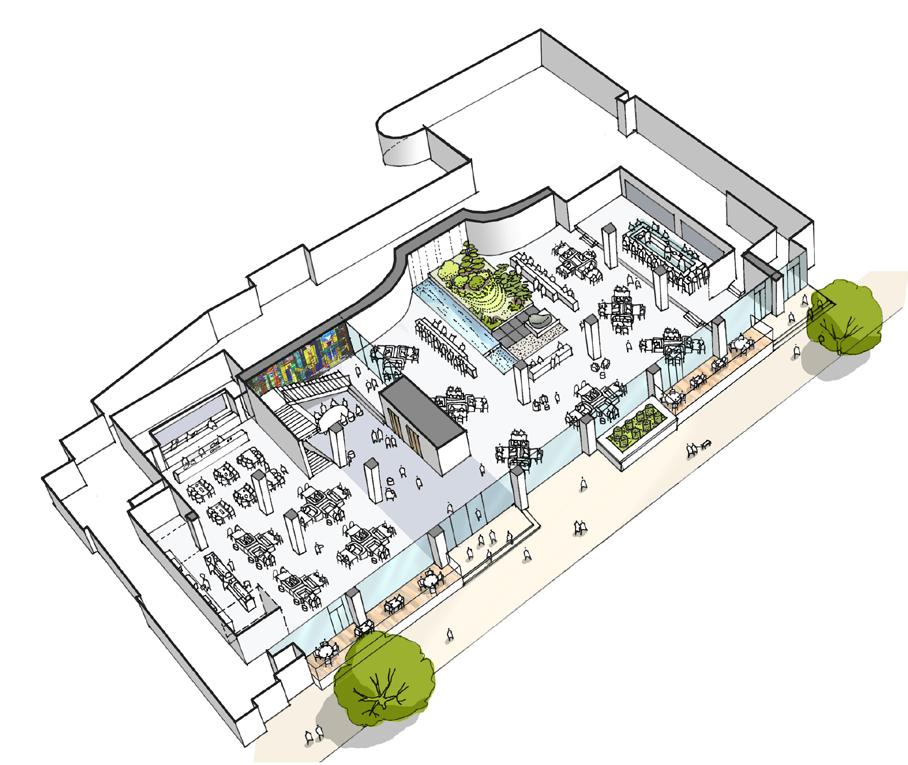
The hotel’s updates have taken its open-air Courtyard Garden, which is an official landmark of London, into account by mixing vintage elements with modern adaptations.
When SBE took in London’s Sanderson Hotel, it also took on the upkeep of renovations started by Banjo AD’s interior designer, Tim Andreas. Given the Sanderson’s legacy, which dates all the way back to 1958, any changes had to be treated with delicacy.
The hotel’s open-air Courtyard Garden, for example, is an architecturally classified Heritage Garden, making it an official landmark of London. But now, it has a heated outdoor terrace and undergoes various seasonal metamorphoses. Last summer, for example, it took on an Alice’s Adventures in Wonderland motif, complete with 50 plastic flamingos and a seated swing that became a rose-arched throne for the Queen of Hearts.
The hotel’s rooms themselves now sport subtle wood carvings and hand-blocked wallpaper. These accents are meant to harken back to English manor-house trimmings from the 17th century. At the same time, the antiquity is outfitted with simple trappings of modernity, including floor-to-ceiling glass enclosures in the bathroom, reading lamps, bedside USB charging stations, and various media hubs. Together, they create a minimalist residential atmosphere.
It helps that Andreas is a protégé of famed French designer Philippe Starck, who oversaw the Sanderson’s refurbishments in the late 1990s, before the hotel reopened on April 25, 2000. Like Starck’s, Andreas’s design has focused on honoring the past while keeping guests rooted in the present.

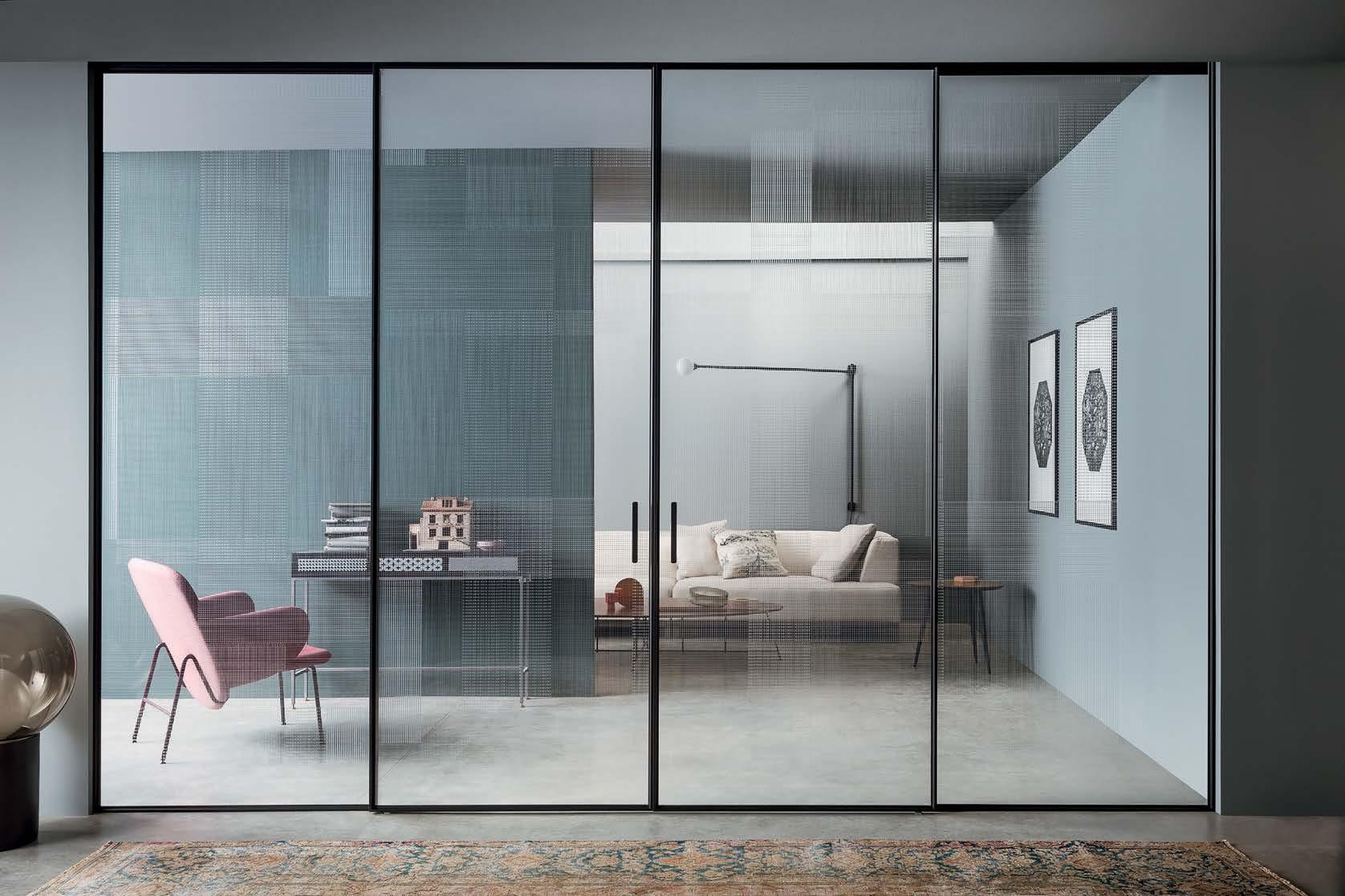

Lualdi is a legendary name in the history of Italian design for interior doors, custom-made furniture and millwork, both residential and hospitality and is currently managed by the fifth generation of the family.
Collaboration with architects and designers is one of the company’s strength. Some models of doors were born in symbiosis with the designers for specific projects, and have gone beyond the context of the individual project to become timeless icons of Lualdi’s production, making the stages of a continuous path of technological and analytical research, experimentation and innovation.
Today the company works with many internationally renowned architect’s firm and our leadership in the field is recognized internationally
New York
110 Green St. 306, New York NY 10012
T + 1 212 334 4544
infony@lualdi.us
www.lualdiporte.com
Miami
318 NE 80 Terrace 33138 North Miami FL 33130
T + 1 305-576 4333
infomiami@lualdi.us
With 2,300 rooms spread out across three hotels overflowing with entertainment options and amenities, Baha Mar is now the largest casino and retail complex in the Caribbean. And to think, it almost didn’t get built at all.
Originally slated to open in 2014, production stalled due to a variety of financial issues. Luckily, Dakota Development came aboard to play a huge part in allowing the tropical wonderland to reach completion. An invaluable part of the equation was the construction of the SLS Baha Mar, the second of the three hotels (the other two being the Grand Hyatt and the Rosewood Baha Mar).
While guests at SLS get to enjoy amenities shared by the entire Baha Mar complex—including an 18-hole Jack Nicklaus Signature golf course—the hotel also has a variety of luxury features to call its own. For in-
Jason Cruce VP of Design Dakota Development
Engineering

Structural
Weidlinger Transportation
Construction Engineering
Sustainability
Weidlinger
Forensics
Property
Renewal
40
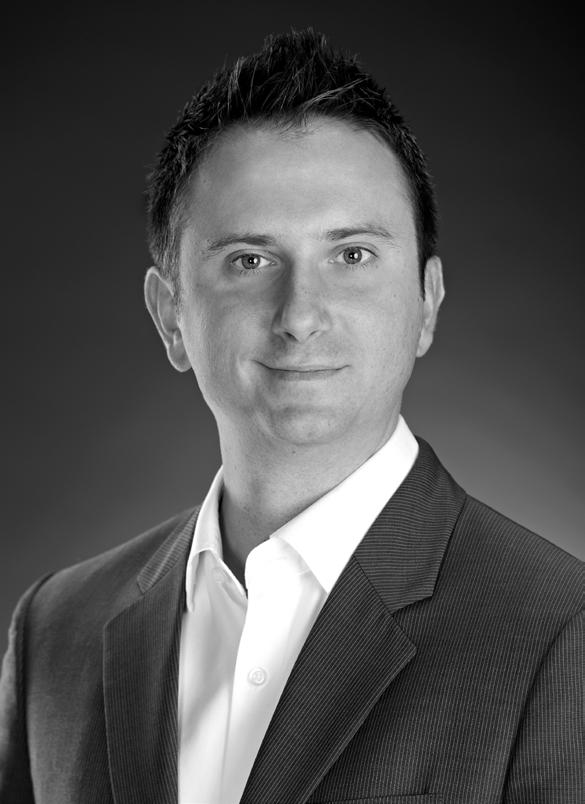
stance, famed Japanese restaurant Katsuya picked the SLS for its 10th location. Beneath high ceilings of natural wood, white and tan leather seating accompanies rows of sharply lined tables.
Tucked away in the restaurant, the private Dragon Room surrounds diners with walls designed to resemble serpentine scales. Shades of red pop among more muted tones of black, white, and gray, casting everything in a smoky light.
Elsewhere on the dining front, SBE installed the first international location of its Cleo brand of Mediterranean restaurants. It currently occupies Nassau’s only rooftop lounge. Inside, rounded light fixtures of different lengths in the dining room have the appearance of floating orbs, and the space’s off-white color scheme is further accented by the emerald leaves of tropical plants.
Outside, at the Bungalow Beach Bar and Grill, a quainter design invites guests to the wind-kissed deck. Under the shade of overhanging lattices, they can take in views of one of Baha Mar’s many pools. The Bungalow pool’s shape is long and rectangular, flanked by a row of towering palm trees on each side that lead to the bar. From afar, with its swooping silhouette and elongated roof, the bar’s canopy resembles a pagoda.
Sharing stories that detail motivations, ambitions, and missions of executives in the building industry and getting a firsthand look at what they are achieving today

How the employees of Life Storage hustled to open their facilities in the wake of Hurricane Harvey—and become a partner to the Houston/Beaumont community in the process by


A young couple gets married and moves into an apartment together.
About a year later, they have a child. They put some of their furniture into a self-storage unit, making way for a crib, changing table, and anything else their baby needs. As the child gets older, the parents put the crib and changing table in storage, then move some of their furniture back into the apartment. The child eventually goes to college and moves some of their possessions into their parents’ storage unit while they’re away at school. The child—now an adult—eventually gets married themselves, and once a new baby arrives, they rent their own self-storage unit. Thus, the cycle begins again.
If a filmmaker stood in the lobby of a Life Storage facility and somehow kept their camera rolling for 40 or so years, that is exactly what they’d see: as the
Originally known as Uncle Bob’s Self Storage, the company chose the name Life Storage in 2016 to further broaden the scope of its brand.
business name implies: a life. Eric Sweet, the organization’s vice president of construction, shares that’s the main reason why the company chose the new name Life Storage in 2016. Originally known as Uncle Bob’s Self Storage, the company now has a moniker that preserves the down-home, family-first nature of the old name, while also broadening the scope of the brand.
“We always put our customers first and understand that we’re dealing with peoples’ personal possessions that have high value,” says Sweet, who oversees construction management at more than 700 Life Storage facilities. “Whether that value is monetary or has emotional ties, it’s our job to protect it.”
In August 2017, that became even more important when Hurricane Harvey touched down in the Texas metropolitan areas of Beaumont and Houston. Not only did Life Storage have 20 employees whose homes and lives would eventually be affected by


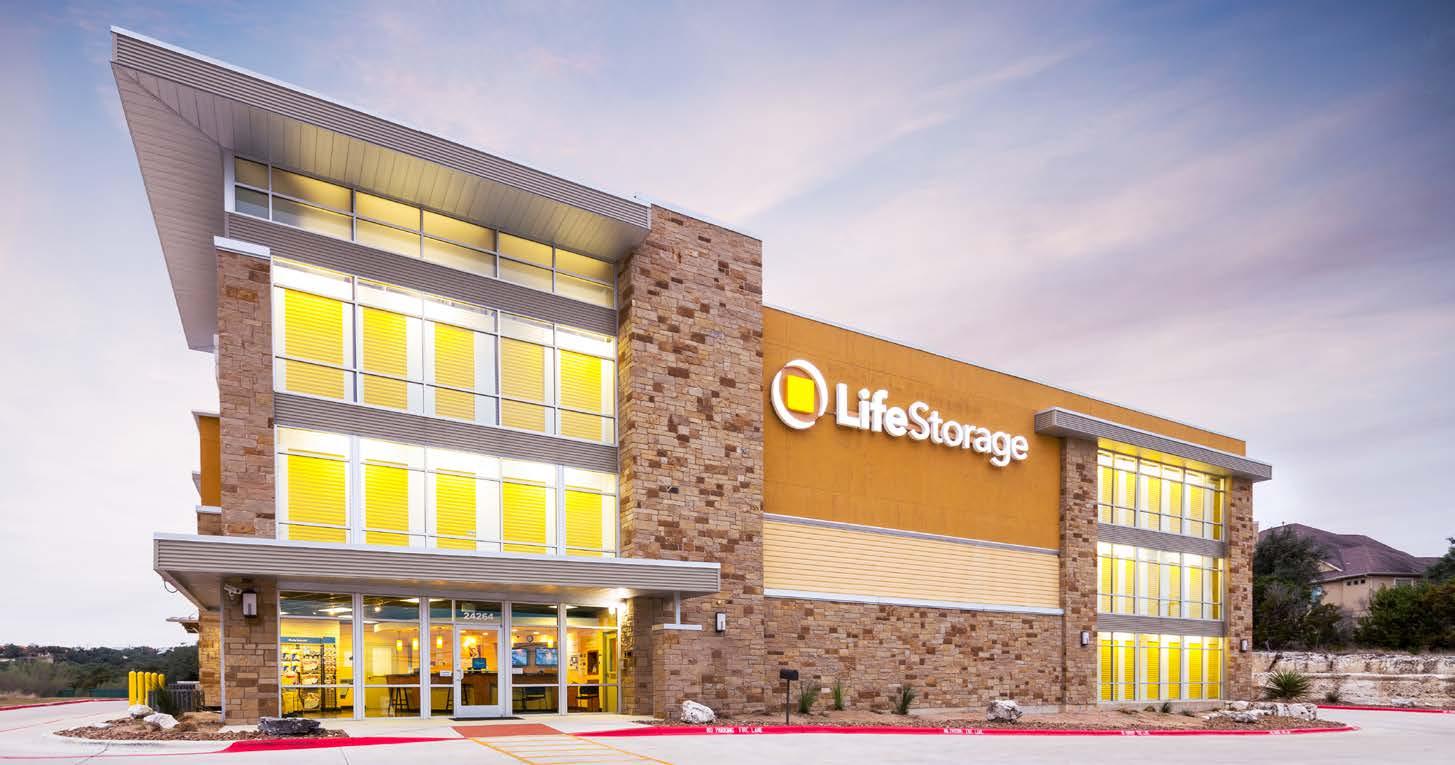

In total, Eric Sweet oversees more than 700 Life Storage storage facilities, including this one in San Antonio, TX.
Another of Life Storage’s climate-controlled facilities, in Scottsdale, AZ. The spaces are operated by 1,600 employees across the country.
the storm; the company also has 69 facilities in the Beaumont/Houston area. The goal was to get all of those properties open and running as soon as possible after the massive flooding the storm caused. In addition, there were two expansion projects under construction that weren’t scheduled to open until a later date. Sweet and his team knew it was important to accelerate the construction process and give people more space for protecting their valuables.
To accomplish such a feat, a call for a response team went out to Life Storage’s 1,600 employees across the country. Ninety-three immediately volunteered to travel to Texas, and of those 93, Life Storage sent 60 to the Lone Star State to put boots on the ground.
First, Life Storage put up its Houston/Beaumont employees and their families affected by the storm in hotels or apartments, ensuring that they would stay safe. Next, the operations team dispatched its store managers and area managers to the six flooded facilities that were not yet open.
“Typically, an area manager oversees 15 or 20 stores,” Sweet explains. “But we were assigning area managers specifically to work side by side with store managers on many selected properties. Having that many people down there, we were able to move quickly through all the hurdles and wait for the flooding to subside.”
As the weather calmed, Life Storage’s marketing department hustled to update the company’s website and get the word out to the community, making sure customers knew exactly which facilities would be open and have available storage.
One of the major challenges for Life Storage during the Harvey relief efforts was expediting the completion of the expansion projects.
“It was joint work between local municipalities and our construction project managers that allowed us to get multiple buildings finished very quickly,” Sweet says. “We were able to get a temporary certificate of occupancy to open parts of the buildings.”
Once the operations team established management to preside over the day-to-day function of the stores, they were ready to open. One new building was operational within a week of the storm, ultimately supplying close to 50,000 square feet of storage. The other newly completed expansion projects also helped meet the

Life Storage’s assistance during Hurricane Harvey is far from the first time Eric Sweet has given back to his community. He began his career in the US Air Force’s Civil Engineer Squadron. His duties took him to air force bases in Hawaii, California, and Niagara Falls. Afterward, he earned his associate of science degree in civil engineering and a bachelor of applied science in industrial engineering. He is also active in community affairs, having served as a member of the Long-Term Fiscal Planning Committee and board trustee in his school district; the Buffalo Niagara Construction Permit Reform Task Force; and University Advisory Committees. He was honored with a Collegiate Distinguished Alumni Award and the Air Force Commendation Medal. In the construction world, his various accreditations—including LEED, CCM, CDT, CCCA, ACI, and NICET— have allowed him to work on projects throughout the United States and globally. Notable projects have included Incheon Stadium for the 2002 Korea/Japan World Cup; the $137 million US Federal Courthouse in Buffalo, New York; the Buffalo Niagara International Airport; and the Pentagon Renovation Project.
needs of the community. Operations and construction management worked together to ensure Life Storage was ready to meet the extraordinary demand for dry, clean, and climate-controlled storage. Life Storage’s marketing department and customer care representatives also made a concentrated effort to let the public know that storage was available, Sweet says. “At one of our new locations, procuring a banner posted on the roadside was enough to get the word out that storage units were available,” he says. “Storage was almost completely occupied in Houston and surrounding areas after the hurricane had hit, and having these new


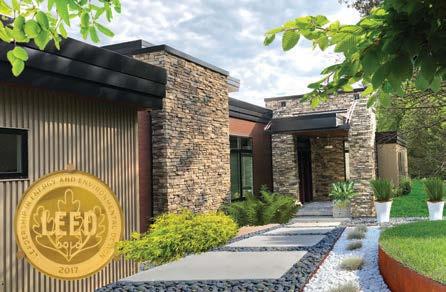
Creating High Performance, Environmentally Conscious Buildings and Homes
Member: American Institute of Architects
Certified: National Council of Architectural Registration Boards LEED Certified
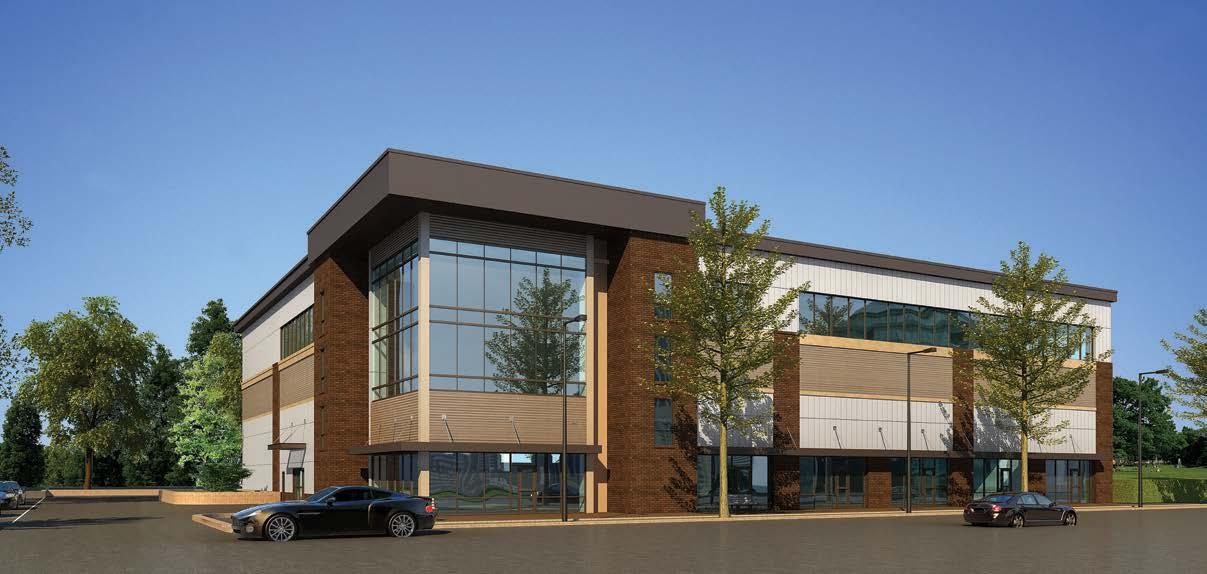
stores ready for occupancy allowed our new customers the security of knowing that their most prized belongings were safe, protected, and dry.”
As a final component to the Harvey efforts, Life Storage’s management started a fund to raise money for the 20 employees who were affected by the storm. The company and its employees leapt into action, collectively contributing more than $30,000.
“Our leadership cares, and therefore, our employees care,” Sweet says. “That culture begins at the top. It’s that spirit that mobilized the employees of Life Storage during Hurricane Harvey, and it’s that spirit that will bring them to assist communities during similar tragedies in the future.”
“When any tragedy strikes, we need to be ready,” he continues. “Any year, we approach it the same way. We reach out to employees to ensure they are safe, and then to ensure that our facilities are open, running, and available to the community. We uphold the highest degree of community trust and respect. Those are both parts of our core values, and our employees have always lived up to those beliefs.”

Patrick Lyons’s talent for finding new efficiencies naturally led him into the realm of lean construction,
the methods of which he’s been implementing as director of design and construction at Advocate Health Care.
by Randall Colburn
In 1998, Patrick Lyons was faced with a choice. His employer at the time, Humana Health Care, was acquired by Advocate Health Care.
As the director of facilities management and construction, Lyons could either support the more business-oriented operations of Humana or venture to Advocate, where his work would center around healthcare delivery. It didn’t take long before he decided on Advocate.
“For me, being involved on the side that actually delivers the healthcare and serves the patients was more rewarding and fulfilling,” says Lyons, who is now director of design and construction. “We’re not the ones cutting the ribbons at the opening of the new buildings, but our gratification comes from the smiles on people’s faces—whether it’s the clinicians, the staff, or the patients—when they walk into a brand new space. That’s enough for us.”
Healthcare wasn’t where Lyons initially saw his career going, though. He specialized in aircraft maintenance in the US Air Force and later secured a degree in aviation. But the start of his career coincided with President Ronald Reagan’s much-publicized firing of roughly 11,000 air traffic controllers in 1981.
“The aviation industry was in a bit of turmoil, and we thought there would be a remedy,” he says. “But, after several months, it became clear that the industry would not be turning around anytime soon, nor were the air traffic controllers getting their jobs back.”
That led Lyons back to school and, eventually, a job as the manager of engineering at Michael Reese Hospital, which was later acquired by Humana. It was a natural fit, and Lyons’s proactive management style has seen him streamline operations, reduce costs, and usher each organization toward its next reinvention. That sense of forward momentum is what Lyons calls “moving the needle.”
“Moving the needle is only a term if you can’t actually achieve and measure benefits,” he says. “It’s great to talk about it, but you also have to be able to do something about it. You can move the needle in terms of the traditional way of doing things or in new, innovative ways, but it’s really about thinking of how you can bring value to a project versus just getting it done.”
Lyons’s management style reflects this philosophy. “I want everyone to be curious,” he says. “It’s important to learn how to work smarter, so I encourage my team to analyze our processes and share their ideas. None of us are as smart as all of us.” In fact, Lyons describes his team members as “change agents.” And, as a manager, he works to identify what he calls “your signature” to help distinguish them as employees.
“We’re not the ones cutting the ribbons at the opening of the new buildings, but our gratification comes from the smiles on people’s faces— whether it’s the clinicians, the staff, or the patients—when they walk into a brand new space.
That’s enough for us.”
It was this “move the needle” philosophy that, in his early career days at Michael Reese, propelled Lyons to help design and implement a new maintenance program that provided structure to an otherwise scattershot operation. “All of a sudden, our costs went drastically down and the reliability on our equipment went way up,” he says, adding that, once the positive results revealed themselves, the staff became receptive to what other long-held practices could be revamped. “We experienced a change in the culture and how we did things.”
In recent years, Lyons says one of Advocate’s main initiatives is the continuous effort to eliminate waste from construction projects. He’s passionate about lean construction—the means of managing and improving upon standard construction processes while eliminating waste and lowering costs—which he has worked to integrate into his work at Advocate.
At the same time, Advocate was expanding its efforts to create safe, sustainable environments for its patients. Now, with these efforts a fixture of the hospital group’s planning, Lyons says lean methods have become “hardwired into us.”
Change moves slowly, as the needle often does, with Lyons integrating these methods across a handful of projects and seeing incremental savings. Over

The labor, delivery, and recovery patient room in Advocate Christ Medical Center’s new east tower is equipped with the latest state-of-the-art technology.
Through careful design, collaboration, and construction, Christ Medical Center’s new east tower has achieved LEED Gold certification.

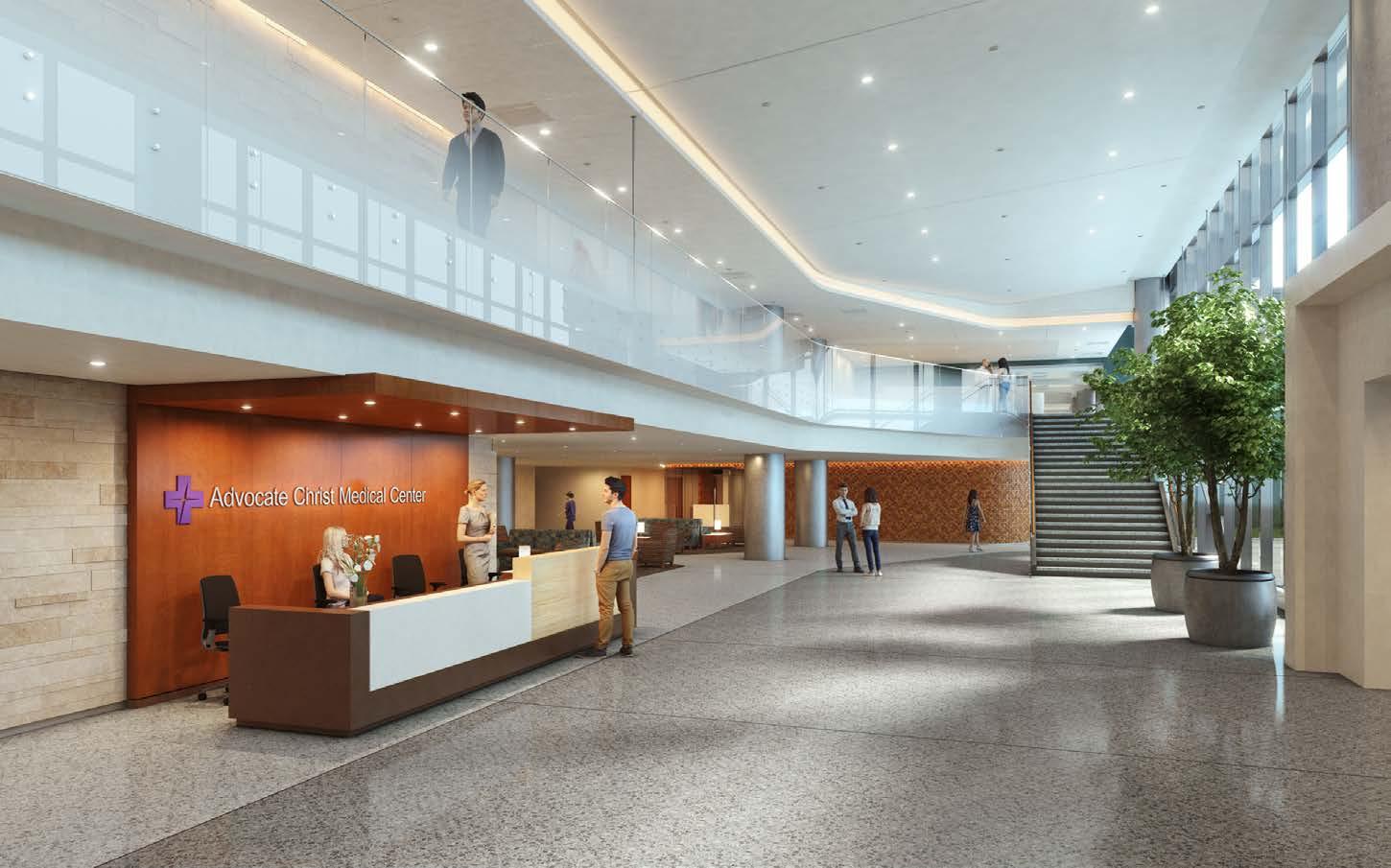

Long before there were state-of-the-art hospitals, there were patients with needs and healthcare professionals with the passion and commitment to serve. Our work is grounded in the belief that what we’re really creating is a place where people form life-long bonds between the hurt and the heroic. pepperconstruction.com
time and with subsequent projects, however, the savings began accumulating. “That’s true motivation,” he says, adding how these savings could then be applied to other projects that would not have had the opportunity to be approved due to funding limitations.
Lately, Advocate is increasing lean concepts even further by expanding its modular construction footprint within its projects. It began with 200 standard patient room bathrooms, which were constructed offsite and then delivered and integrated into several bed tower projects. “This has been done elsewhere in the country,” he says of the modular approach, “but we’re one of the first to really try it here in Illinois.”
For Lyons, the benefits were myriad. By building the pods off-site, safety is increased onsite due to fewer workers and less clutter. Furthermore, he touts a consistency in quality, as well as a drastically condensed schedule. As such, Lyons says more modular projects are in the works.
“None of this is new,” he says, “but it’s not as widespread as it should be.” He calls this particular project a “success story of collaboration,” noting that he and his team couldn’t have done it without their various partners, as well as Advocate itself.
“I’m fortunate to be with an organization that cares about doing the right thing,” Lyons says.

by Dan Caffrey
Heidi Cron’s five-year stint at Dunkin’ Brands led to her current role at Adrenaline, where she continues her commitment to experiential design
When Heidi Cron was the design manager of Dunkin’ Donuts International store design and construction for Dunkin’ Brands, thoughtful implementation of brand standards plus localization was the name of the game. Although consumers around the world tend to already have a specific idea of what a Dunkin’ Donuts should look like, it was her job to keep cultural distinctions in mind when designing the stores.
This approach to her work can be seen in stores built in the Netherlands, which Cron helped design.
“One thing that’s very prevalent and known about decorative Dutch culture is delft tile,” she says when describing a recently opened store in Amsterdam. “You see it everywhere—in tourist shops, as well as installations that are hundreds of years old. We were trying to figure out how to best incorporate it in a way that tourists would be excited by, but also in a way that locals wouldn’t think was cheesy and trying too hard as a foreign branch coming into the market.”
As a result, Cron and her team developed a decal that followed the iconic design of delft tile, but replaced the typical content with coffee cups and coffee plant leaves. “It was a cool way of giving a nod to Dutch culture without hitting people over the head with it,” she says.
Cron’s work rolling out her team’s updated international prototype in the Netherlands, Chile, and Germany marked her final projects for Dunkin’ Brands. After five successful years, she moved on to a new role as director of architecture and interior design at Adrenaline,
where she leads a multidisciplinary studio focused on experience design in the service retail sector.
Service retail is about connecting and supporting communities, so Cron’s approach to brand localization is just one of many aspects that caught the attention of Adrenaline. The agency is already growing a team brimming with talent, and Cron’s expertise will help multiple service retailer brands reimagine their environments and actualize network transformation.
For Cron’s part, she was attracted to the breadth of client output at Adrenaline, including Sovereign’s 600-store conversion over only two months; defining a New York prototype for E-Trade on 3rd and 42nd; rebranding work for Origin Bank; and an advertising campaign for the Atlanta Hawks as the organization’s agency of record.
“People like Heidi are joining Adrenaline to be part of a team that is creating innovative environments that are changing the face of service retail,” says Chris Howe, SVP of the retail experience design team. Howe cites projects such as the America First Innovation Center, located at a high-end retail mall in Salt Lake City. The space bears little resemblance to any preconceived notions of a banking environment. Instead, it’s designed as a hub to engage customers in a conversation about the future of financial services.
As a local community beacon, the innovation center provides opportunities for genuine connections with the community through events such as “Gaming with Gordon.” For two hours, fans got to play video games with Gordon Hayward, who at the time played for the NBA’s Utah Jazz. Such a diverse slate of
“I want to use everything I’ve learned to help create a positive work environment. I want everyone to love coming into work every day.”
projects drew Cron to Adrenaline. “I loved working at Dunkin’ Brands,” Cron recalls. “I was able to provide design leadership, travel the world, and engage with an extremely talented set of foreign architects and designers. But there are further skills that I want to develop. I dreamed of branching out beyond just one brand and exploring other project types besides retail food service.”
Cron is now one of 70 employees at the company’s Portsmouth, New Hampshire office, where the focus is primarily on retail experience design, partnering with a team based in Atlanta that focuses more on branding and communications. Uniquely, those 70 people comprise both the design and the execution teams for Adrenaline’s various projects.
“You just never see that,” Cron says. “Usually, there’s a brand and a branding firm, an architecture
firm, and a contractor that execute the work. It’s all done in different offices, which creates silos.”
Because all of the design is in one place, Cron is now in charge of leading a team—an opportunity she relishes. “I know I can do the design stuff,” she says. “It’s in my DNA. I’m excited to work toward helping other people grow in their positions. It’s just a team of amazing people. As I get to know everyone, I continue to be impressed by this talented team that Chris and his colleagues have put together. I’m 20 years into my career, and I want to use everything I’ve learned to help create a positive work environment. I want everyone to love coming into work every day. To paraphrase a well-known quote, ‘If you love what you do, you never work a day in your life.’ I really believe that.”

by Lior Phillips

After implementing creative sustainability measures at major Silicon Valley companies, Dan Hoffman has branched out with his own innovative consulting firm
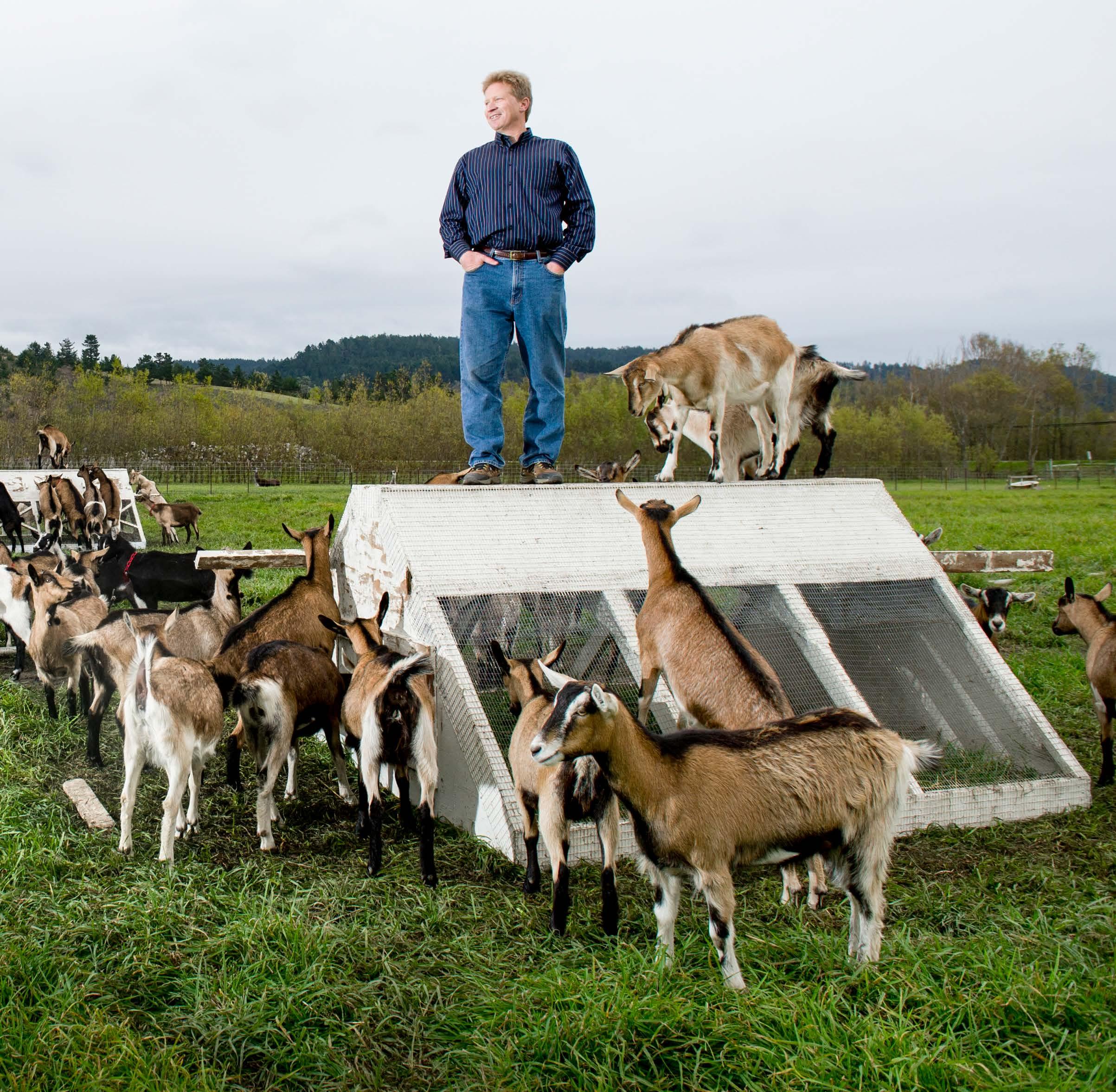
When Dan Hoffman says he’s committed to making corporate real estate and facilities more sustainable and innovative, he’s not kidding. In fact, just look at the herds of goats hired to roam the grounds of the campuses of NetApp and Google.
“I rented herds of goats to mow the grass rather than using gas mowers,” Hoffman says with a laugh. “Instead of noisy, noxious, carbon-emitting machines, goats can eat and fertilize the grass. And, it’s proof that thinking sustainably doesn’t have to be expensive or difficult.”
Ever since his school days, environmentalism and conservation have been key concerns for Hoffman. “I was working on solar energy in high school,” he says. “Energy and sustainability have always been front of mind in my career.” Today, from cycling to hiking to relaxing on the beach, Hoffman embraces the environment of Northern California. But he’s also embraced the spirit of ingenuity and entrepreneurialism stemming from Silicon Valley. It led him to carry out some truly out-of-the-box work for the area’s major tech companies, and more recently it led him to found his own consulting business, Dan Hoffman Associates.
Hoffman first got the chance to truly focus his passion for environmentalism with an internship studying wind energy at the California Energy Commission. At the same time, he was obtaining BS degrees in mechanical engineering and aeronautical engineering from UC Davis. Then, he earned a management MBA through night classes at the University of San Francisco, and by demonstrating an aptitude for both science and business, he moved quickly into leadership roles in an array of organizations, from large public tech companies to start-ups. He has led large teams, launched offices, and managed projects that have grown with customers across multiple states. But, true to his nature, he has always looked for what’s next and for a new way to make a positive impact.
“I always try to look ahead of the curve,” he says. “I’m always looking ahead at potential problems and decisions that will need to be made, whether they’re space issues or organizational issues.” Not every issue can be predicted, but by building flexible strategies and relying on decades of experience, Hoffman has
helped countless teams find their direction and reach their goals.
His first opportunity in a senior director role came at NetApp, a hybrid cloud data service company in Sunnyvale, California. Over the course of eight years, Hoffman expanded his facilities skill set there, acquiring properties, budgeting and managing design and construction, and handling day-to-day operations. “I was able to have end-to-end responsibilities from real estate, construction, and operations, integrating sustainability and innovation into every element of the work,” Hoffman says.
From there, major organizations took notice of his penchant for ingenuity, and he held director-level positions at two of the best-known technology companies in the world: Google and Apple. They offered him massive resources, but many of his moves, like the goats, exemplified his philosophy that sustainability is equally about small changes. “Big solar projects and things like that are important, but there are so many lean, mean, no-cost or low-cost things that can be done,” he explains.
At one organization, leadership wanted to reduce waste from paper coffee cups and water bottles. But, rather than sending out an email reminder to recycle, Hoffman and his team took a more innovative approach. First, they made sure there would be enough reusable mugs clean, in stock, and available to employees. “Then, one of my team members had this brilliant idea: a mug shot campaign,” Hoffman recalls. “Our coffee machines had a programmable screen, so we developed a contact where people using a reusable mug instead of a paper cup could take a picture of themselves and submit it, and we would post those ‘mug shots’ on the coffee machine’s screen. Then, whoever got the most votes would get a prize.”
After amassing experience at some of the biggest names in the business, Hoffman launched his own company, inspired by his entrepreneurial connections

in Silicon Valley as well as his father, who had similarly struck out on his own. “Many of my friends were entrepreneurs and had their own businesses, so I wanted to see if I could do it,” Hoffman says. “I was focusing on young, growing tech companies that didn’t have a senior real estate facilities leader in place yet and that I could help.” He landed several clients before putting his new company on hiatus to test himself in the top job at a smaller company, Nimble Storage. But when it was acquired by Hewlett Packard Enterprise, Hoffman turned back to consulting.
As a consultant, Hoffman’s been able to act as a mentor and a guide for young, hungry teams looking to innovate and grow. “Generally, my clients are
at an inflection point in their growth where they’re experiencing some sort of pain point, often an officeexpansion project, vendor management, or a similar project,” he says. “In addition to project management, I can offer organizational development mentoring, helping to mentor young facility managers.”
But, the only way to ensure that both Hoffman and his client learn and grow is to ensure that his work fits the culture of the organization. “Google Docs and Android highlighted their open-source, collaborative nature, which meant developing playful, colorful spaces,” he says. “For Apple, on the other hand, we focused on their minimalist design: the white and silver. At Google, I put up a climbing wall inside the lobby of the finance

building—something fun in the middle of what could be a conservative space. The CFO loved the idea, and it attracted employees from all around the campus to collaborate with the team. NetApp, meanwhile, was a young company striving for recognition, so by doing things like designing innovation labs and data centers, I ensured—even without a massive budget—that it would be featured on lists of great places.”
Throughout his career, Hoffman and his teams have won sustainability awards, utility rebates, and other recognitions. Hoffman even earned a patent for the design of a power-delivery system inside a data center at NetApp. While he’s proud of these accomplishments, he always returns to his ability to improve the lives of others. “I always tell my clients, ‘There are very low-cost or no-cost things that you can do to improve sustainability and make employees feel better about where they work,’” he says.
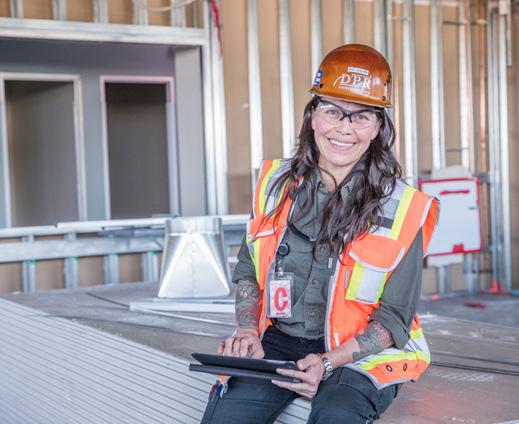





by Lori Fredrickson
When ushering along BMC Holdings’ merger with Stock Building Supply, Mike Farmer and his team helped unify the company culture by talking to both sides of the aisle

When BMC Holdings merged with Stock Building Supply in 2015, Mike Farmer had to act fast.
It’s not that the merger came as a surprise. Having then worked for the company for nine years, Farmer already knew that the construction companies were a good fit for each other, both culturally and geographically with Stock headquartered in Raleigh, North Carolina, and BMC based in Atlanta, with a dominant presence on the West Coast. In fact, a merger had been discussed as far back as 2006. But, once speculation became reality, both companies experienced a surge in growth that was formidable, to say the least, regardless of the transaction’s predictability.
“We were going from a $1.5 billion company to a $3 billion company, so we really had to work to form teams that were capable of managing that scope,” says Farmer, who started out as a regional HR manager in 2006 and now serves as BMC’s senior vice president of human resources. “We needed to think where we had
Having merged with Stock Building Supply in 2015, BMC is now a leading provider of diversified building products and services to US builders and contractors putting up homes such as this.
the right talent and where we wanted to build out talent. We knew we had really good people, and our first goal was to make sure we had everyone in the right roles. Now, we are laser focused on succession planning and associate development.”
Farmer’s approach to a smooth transition involved a mixture of cultural surveys and face-to-face culturebuilding events for the newly formed company. Working with a team made up of employees from both of BMC’s legacy businesses, Farmer then put initiatives in place to tackle localized issues, especially in areas where employees wanted more feedback and opportunities for individual growth. He also began traveling to different offices to get an ear to the ground, and he estimates that he spent about 75 percent of his time on the road during the first two years of the merger. “It was important for me to get out to our markets, to listen, and build relationships with our team,” he says. “We needed to make sure that we understood what our local markets needed, and we needed them to know that they could call us at any time.”
The senior leadership team also led the “Better Together” appreciation events in every location—on the same day, across the company—one year into the merger to focus on culture and communication. The events included new mission, vision, and values posters, associate giveaways, company videos, and they added a spirit of fun in line with BMC’s culture.
Having worked primarily with the corporate leadership team, along with five divisional vice presidents at the beginning, Farmer discovered that some of their decisions didn’t necessarily translate into what was needed in the field. So, six months after the merger, he created the Leadership Voices, a group and program that drew in market leaders from each of their divisions for feedback, in addition to functioning as a sounding board for all field operations. “We tried to choose people who were influential but could also give us really good, honest feedback around how to best help lead change for the organization,” Farmer says.
The group was an immediate success. “Their insights were very helpful for change management and also made a big impact on enabling things to go much more smoothly,” Farmer says. This led him to look into more opportunities where employees could have a greater voice in the company. After doing some case research, he created the Leadership Development Program, which brings market leaders together for discussions about what BMC Stock Holdings is hoping to accomplish from financial, cultural, and leadership standpoints. Farmer later split the areas into different groups to come up with solutions for a variety of business challenges.
After launching the program with a cross-sampling of market managers and receiving positive feedback, Farmer began repeating it on a rotating basis, bringing new groups of team members together for events focused on leadership, culture, and change management. “It’s been a powerful way to get our teams engaged,” Farmer says. “It’s helped increase communication locally, but it’s also helped to speed up the change process because they can see that we are listening.”
Dan Schau, the Dallas–Fort Worth market manager, says it was rewarding to be in the group because its members were able to help shape the new organization by providing their own thoughts on how best to do so.
Since then, Farmer and his team have focused on bringing members of BMC’s leadership together through various initiatives, including regular town halls and servant leadership management training. Shortly after the merger, Farmer also helped promote BMC’s long-standing fundraising initiatives for the
Leukemia & Lymphoma Society, which enabled team members to rally around a united messaging platform. BMC also partnered with Applied Vision Works to launch its updated Leadership Development Program, which provides a foundation for all leaders within BMC.
As a result, BMC Stock Holdings has become cohesive as a culture over a relatively short period of time. “Our teams are more engaged, and we’re all speaking the same language,” Farmer says, adding that BMC’s first quarter of 2018 was successful. “We are on a path of continuous improvement. We know we won’t get everything right out of the gate, but we are committed to listening, and we are committed to our people and our customers. That is the recipe for success.”
He also credits the team. “Mergers are difficult,” Farmer says. “You need to make a lot of decisions, and that can take a toll on people. But, the resiliency, tenacity, and camaraderie of our teams showed through. And that matters, because our people are our most important asset.”
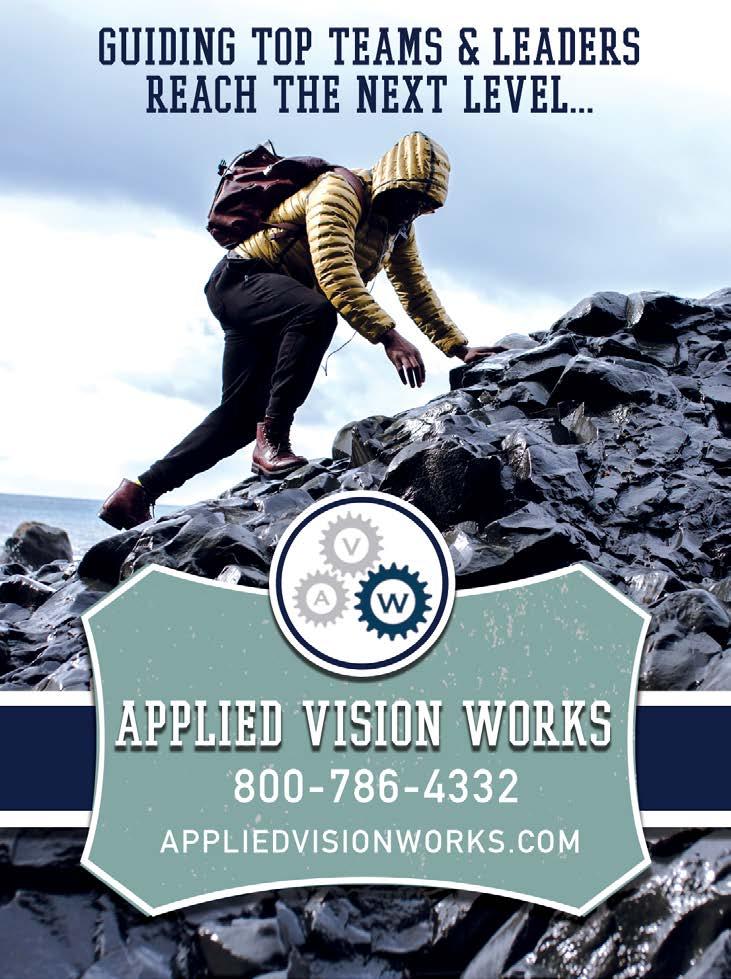

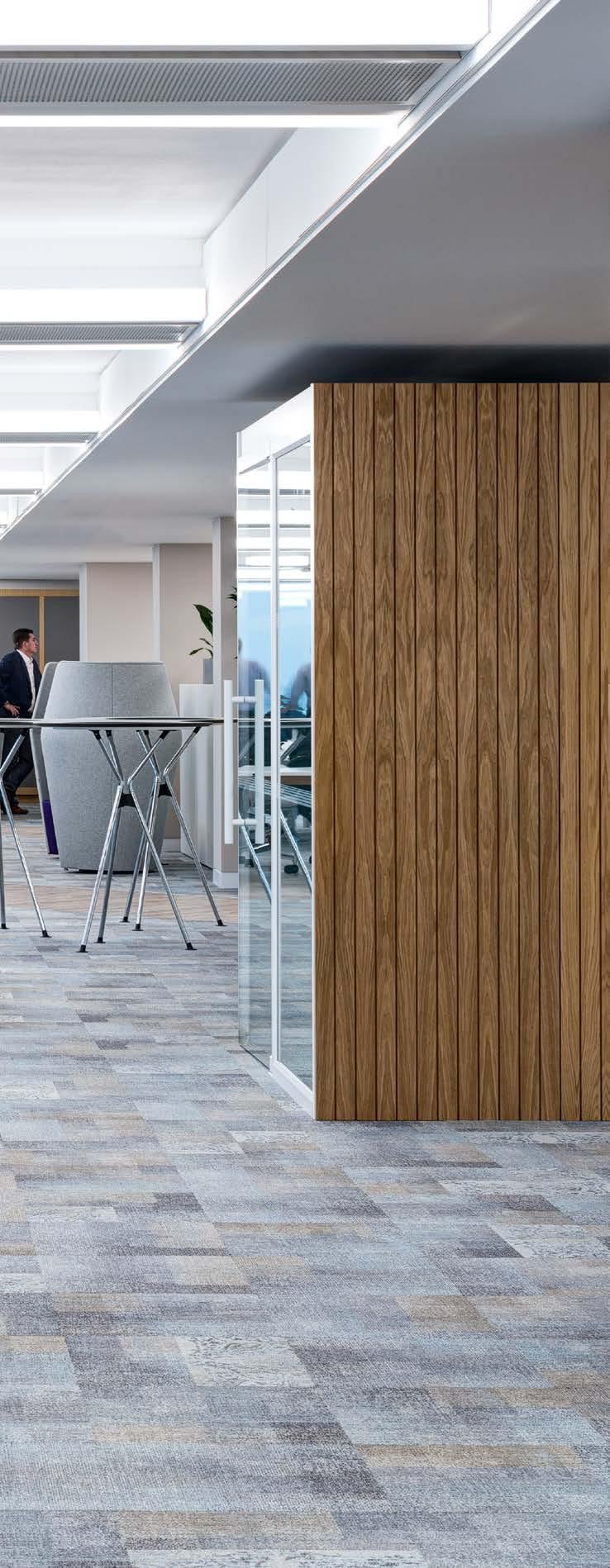
Senior manager Jenna Geigerman is updating the Florida-based tech giant’s offices with 21st-century solutions that facilitate openness and collaboration
by Clint Worthington
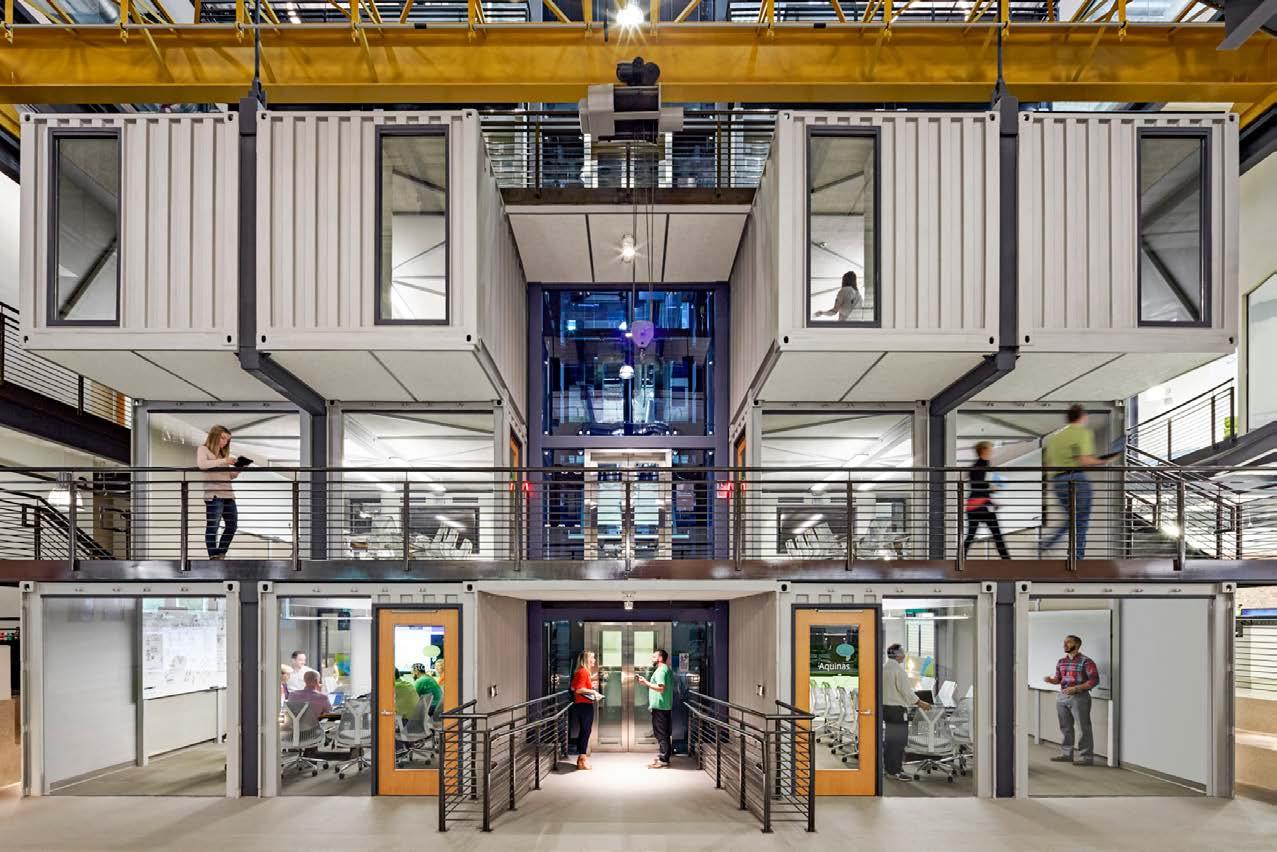
Jenna Geigerman, senior manager of real estate and strategy for the Fort Lauderdale, Florida-based tech firm Citrix, has worn countless hats throughout her career.
“I’ve taken every job in commercial real estate but attorney—though I’ve definitely played one on TV,” she says with a laugh. In her current role, though, she gets the chance to combine her skills and experience in design, architecture, and development to innovate the company’s workspaces from top to bottom with 21st-century technology.
“The part of the job I enjoy the most is working with people to develop solutions and make things work better for them,” Geigerman says. When considering how best to improve Citrix’s existing workspaces, she always asks herself, “What is the world of possibility? We know how we work now, but how could we work differently?” In her work, she juggles the numerous concerns of user engagement, technology, communication, and
Repurposed shipping containers form conference rooms at Citrix’s Raleigh, NC, office to provide high levels of light and visibility, reflecting the company’s culture of transparency.
management to make sure her build-outs meet the goals of Citrix’s employees.
Citrix’s portfolio for its workspaces is in a constant state of evolution, with a variety of spaces needed to meet user preferences in each location. “Historically, a lot of our portfolio is offices, cubes, high and low walls,” Geigerman says. When making changes to the portfolio, the team strikes a balance between creating new spaces and renovating the old ones.
Additionally, technology is an important component of Citrix’s next-generation offices. “Before laptops, we were largely confined to our desks to work,” Geigerman says. “The laptop allows us to evolve past that. Plus, with phones and tablets, we can really work anywhere, on any device.”
Because of that, many of Geigerman’s nextgeneration offices include tech solutions that allow workers to move to their preferred workspaces with zero wireless interruption. Citrix’s UK Paddington office, for instance, has 100 percent wireless connec-




Jenna Geigerman Senior Manager, Real Estate & Strategy
Citrix
“Employees in the office should have access to all things in all places.”
tivity, requiring an infrastructure strong enough to address movement by a large user base. Also, Geigerman is switching out the Raleigh, North Carolina, office’s wired connections for Bluetooth capability and the Citrix Workspace Hub, which will allow workers to authenticate and cast content no matter where they are in the workplace. In terms of space usage, her team is replacing the Raleigh office’s obsolete bench seating with more tailored workspaces that account for how the staff works today. Geigerman’s ultimate goal in Raleigh is to create mobile, cloud-based, dynamic workspaces where managers can easily stop by to have conversations with their employees.
Elsewhere, at Citrix’s Fort Lauderdale headquarters, Geigerman is currently in early-stage user engagement discussions to learn how best to upgrade the human resources office, and her notes will inform the design and development phase of the project. Among other considerations, she has recognized that the redesign of the department’s space will need to strike a balance between confidentiality and openness. Some of the proposed changes include a concierge center and easy-to-find rooms where HR personnel can interview employees in an engaging environment.
Citrix’s outside partners have also enjoyed working on the space, including BHDP Architecture. “Citrix has been an ideal collaborative partner in the design of their new workplace environments,” explains Chris LaPata, a client leader with BHDP. “Together, we’ve proven how space can improve organizational performance by positively impacting the work behaviors to achieve their business objectives.”
Updating Citrix’s spaces is about more than making the company’s own workers happier and more productive. It’s also the best way to advertise the company’s services. Geigerman wants to make sure the company’s spaces reflect its core values of integrity, respect, curiosity, courage, and unity. “We’re also giving the customer an idea of how their workspace can function by seeing it in action in Citrix offices,” she says.
And how does Geigerman want the ideal Citrix workspace to function? “When you come to work, you have access to the tools and information you have in your home life,” she says. “I should be able to find where people are sitting, ask Alexa to play music, pull up content easily on any screen, and move between spaces without interruption. Employees in the office should have access to all things in all places.”

Fordham University ’s John Puglisi shares his approach to building lasting arrangements with external vendors by
Long before he joined the facilities-management department at Fordham University, the Jesuit university of New York City, John Puglisi worked as a design engineer for the water-consultancy firm Malcolm Pirnie, Inc. Now, he applies what he learned in consulting to his role as Fordham’s associate vice president of facilities management, especially when it comes to building strong partnerships with external vendors.
When Puglisi worked as a design engineer, many owners he worked with saw design as a commodity, and they saw Puglisi and his colleagues as resources rather than partners. “I thought we brought more value to it than that, so I try to maintain that in our perspective at Fordham,” he says. “If you need hours to do this task, tell me. I’m interested in making sure that your needs are met so that you can be a partner.”
Building lasting vendor relationships is vital to the consistent operation of Fordham’s two campuses. Puglisi sat down with American Builders Quarterly to share his approaches to making such partnerships successful.
You have developed lasting partnerships with many vendors, including HLW, AECOM Tishman, E-J Electric, and Caldwell & Walsh Building. What makes these partnerships so successful?
Each partner comes with different capabilities, and each circumstance is different. For instance, our relationship with E-J Electric came about because of their emergency-response capability. We were going through a patch on our campus in the Bronx where we were having cable failure almost once a year. It was a stressful situation, but E-J has a branch that does nothing but emergency response. Essentially, I just picked up the phone, called them, and the generators arrived onsite. In a very stressful environment, where you’re not quite ready to go when this stuff happens, E-J’s a one-stop shop. They folded right in with the campus environment, which is also an important part of partnerships that we have.
How so?
All of these firms understand the difference between working a typical construction project and working on an active college campus with young people walking around. The campus is always operational, so we have expectations that our partners comport themselves in an appropriate manner for not only a university but also a Jesuit institution. We want them to enjoy being here, obviously, because we do. But it’s more than just that—it’s understanding our values, our constraints, and where we fit in.
Why is having a solid external team so important to the consistent operation and management of Fordham’s facilities?
It’s not necessarily the company. It’s more the people that they put forward, and the people that you wind

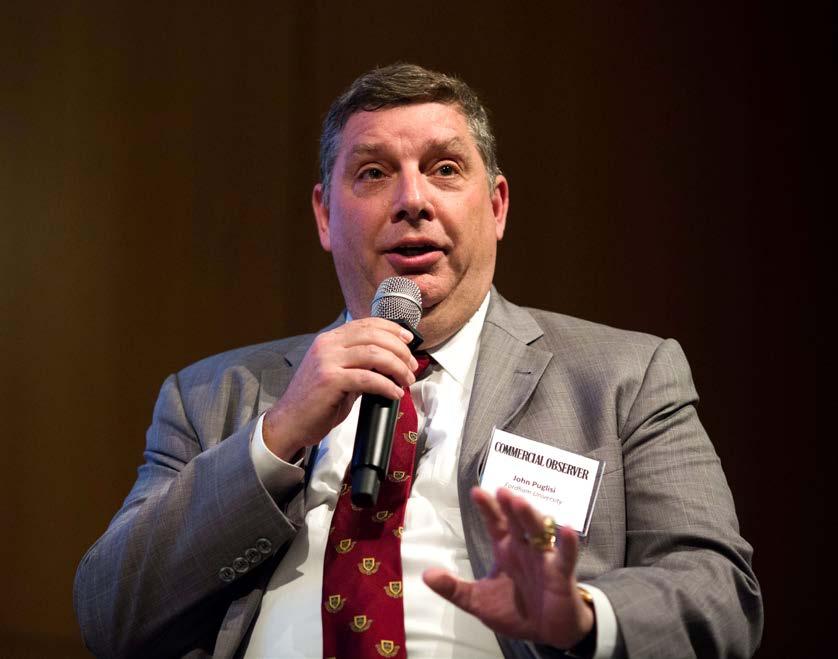
up working with. That’s where you really develop the partnership and the real relations, from my perspective of putting together teams. If you have the right attitude and the right people that know the big-picture issues, then the details tend to take care of themselves.
How would you define a successful project?
We want a good finished project, but we also want a good experience throughout the project. We don’t have a lot of resources that we throw onto projects from an owner’s-involvement standpoint, so we need the process to flow smoothly. We don’t sit around and make demands without understanding impact. If we do that, then we don’t get the experience that we’re looking for.
It sounds as though it’s as much about the interpersonal relationships as it is about the work product.
I know that builders take pride in their finished product, but I think they also take pride in the fact that they had a good experience. I know we do. I’m very proud
John Puglisi Associate VP, Facilities Management Fordham University
“A partnership is just that—meeting both teams’ expectations.”
of some of the buildings that we’ve worked on, but I’m even prouder that I can say that this was a good job for everybody involved and everybody got their expectations met or exceeded and they liked their experience here at Fordham. I think they go hand in hand. When a job isn’t a good experience, nine times out of 10 the building quality is not there, either.
What’s the key to finding reliable vendors?
The ones that do come into a relationship with us generally come referred. One of our go-to contract plumbers right now came to us through one of our partners on a construction project. Our partners know how we do things and what we’re looking for, so a lot of times, our partners are our agents.
What are your best practices for developing effective partnerships?
We work hard on being a good owner. Sometimes, that means getting out of the way. A lot of times, that means
making sure we take a commensurate amount of risk in the project. We try not to put our partners—our valued relationships—in positions where they can’t succeed.
How do you set your partners up for success?
If I have a constructor that tells me, “I can’t do a job unless I hold 10 percent contingency, and I hold your money,” that’s not going to be how we do things. I’d like to know that before we start getting into contractual negotiations. If that’s a showstopper for them and it happens to be a showstopper for us, then let’s just move on and find something else we can work together on that meets both of our requirements. A partnership is just that: meeting both teams’ expectations.


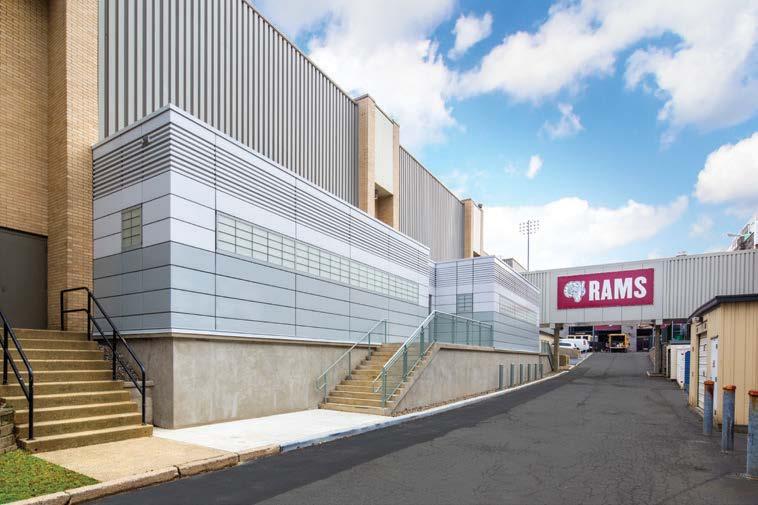
E-J Electric Installation Co. is the premier professional and full service electrical and communication contractor in the tri-state area E-J is dedicated to providing customers with innovative, unequaled and indispensable services, which result in continuing relationships, satisfied clients and expanded operations. Through teamwork, experienced supervision, dedicated management, engineering and new technologies, we aspire to achieve maximum productivity, the highest quality product and financial strength.
46-41 Vernon Blvd., Long Island City, NY 11101 718-786-9400 • www.ej1899.com



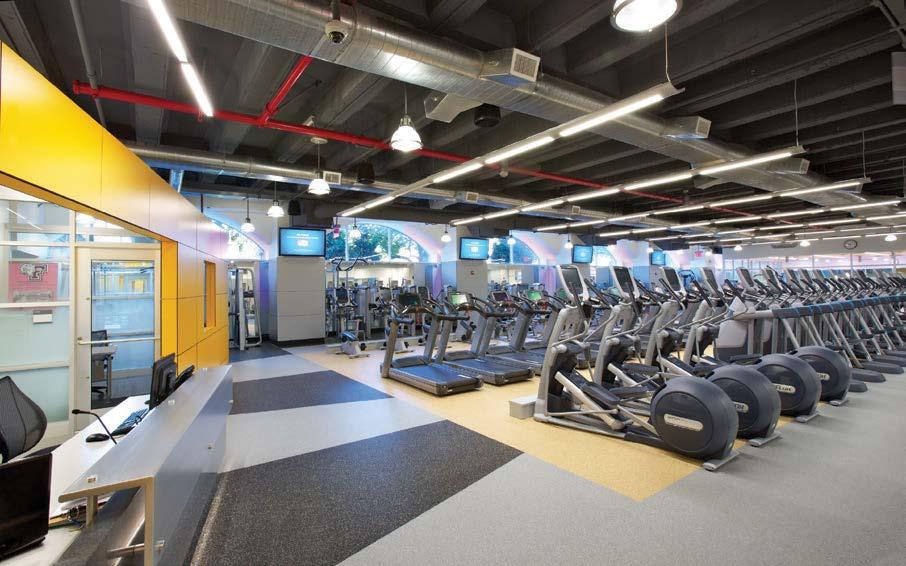
PVH is home to clothing brands such as Tommy Hilfiger and Calvin Klein. Overseeing the construction of its stores is Leslie Pardo, who reflects on her career and discusses how her work can impact people.
by Randall Colburn
A recent college graduate, Leslie Pardo was on a temporary assignment with PVH at the 1998 U.S. Open when fate reared its head. Impressed by her work ethic, the apparel company offered her a gig in design and construction, a field that’s a far cry from her degrees in education and psychology. But, despite having little experience in the field of architecture, she took the gig.
“I’ve never been one to say no to a challenge,” she says.
Now, two decades later, she’s scaled the corporate hierarchy and settled into a position overseeing the company’s international store construction. When she started, Pardo worked as a project manager, traveling all over the country opening up stores for PVH’s myriad brands, which include heavy hitters such as Tommy Hilfiger, Calvin Klein, and Van Heusen. As she evolved through supervisory and directorial roles, Pardo found herself bringing stores to Canada, Puerto Rico, and Guam.
“Between the US, Canada, Guam, and Puerto Rico, we have just shy of 800 stores,” she says. “I’d say that over time I’ve probably touched at least three-quarters of them, whether that’s having built them, renovated them, or expanded upon them.”
Every day is different, she says, and it’s that relentless spontaneity and the variety of challenges that’s kept her at PVH.
That, and the people. Pardo’s current boss is the same one she had 20 years ago, and she credits her as both a mentor and a friend. “She’s shown me what it’s like to work in a corporate role and still maintain values, to always do the right thing.” As a leader herself, Pardo says she operates similarly, describing her leadership style as fair, kind, and approachable. It must be working because she notes that her colleagues have worked by her side for 12 to 15 years. “We know each other and what each other wants. We know what our expectations are.”
“Between the US, Canada, Guam, and Puerto Rico, we have just shy of 800 stores. I’d say that over time I’ve probably touched at least three-quarters of them, whether that’s having built them, renovated them, or expanded upon them.”
That level of consistency and familiarity is rare for a business that’s grown like PVH. Over the years, the company’s organic growth and numerous acquisitions have undoubtedly altered its scope and vision, but Pardo notes that PVH has, through it all, maintained “the mentality of being a family.” Pardo credits this warm, familiar environment for helping her and her team keep up with projects that pack tight timelines and strict budgets.
The challenges of her position are numerous, and change from store to store and country to country. Different municipalities and endless permits and tough inspections often call for Pardo to “reinvent the wheel” in terms of process, though she says the need to stay creative keeps the job interesting.
There’s also what Pardo calls “special projects,” which involve small tweaks to help update a store’s brand identity. “These projects can sometimes take as much time as building a brand new store because it’s so intricate and you’re also trying to work with a store that’s still open and operating.” That raises a number of questions regarding how best to execute this work without impacting the store’s sales.
One of the biggest challenges, she notes, was in PVH’s recent work in Puerto Rico. After the archipelago was ravaged by hurricanes last year, many were put out of work due to both the widespread lack of power and the destruction of numerous buildings, offices, and shopping centers. PVH’s brands have a large presence there—Puerto Rico serves as home to some of their highest-grossing locations—and Pardo notes that
several stores in one decimated complex needed to be gutted and completely rebuilt.
Since PVH manufactures its goods in the US, Pardo says it was difficult to ship materials to Puerto Rico due to the hurricane’s impact on local infrastructure. The simple act of navigating traffic and the territory’s landscape has made rebuilding its stores a major challenge.
The good news is that the complex has undergone a “huge facelift” and PVH’s locations will open again for business when the complex reopens in May. But, while the completion of a project is exciting for Pardo, what’s truly satisfying relates to what she calls “the human aspect” of construction. By rebuilding these stores and opening their doors, a number of Puerto Ricans will be able to get back to work and rebuild their lives.
“I was in Puerto Rico earlier this year with our insurance adjuster and the people there were so grateful to have us come in and help them get back to work,” she says. “It’s a way of helping them return to normalcy, to get back the purpose that comes with getting up every day and going into work.”
She adds, “When you look at it through the lens of helping people get back to work, that’s pretty important.”


“WE





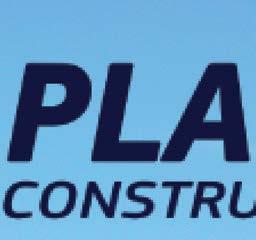

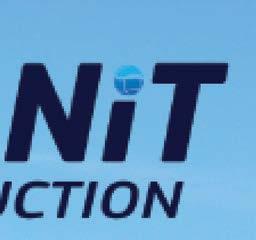

WWW.PLANITCONSTRUCTION.COM

Nancy Degood, VP of HR for Universal Forest Products , details the many ways the company values and listens to its employees to maintain a familial culture
In 1955, William Grant Sr. founded Universal Forest Products (UFP), a lumber supplier for the manufactured housing industry. He hired Peter F. Secchia in December 1962, and under Secchia’s guidance, the organization’s leaders came together to put a major emphasis on the importance of relationships with their customers, vendors, and employees. They strongly believed that those relationships, along with an ethic combining hard work with fun, could build a successful company.
UFP went public in 1993, and today it’s a multibillion-dollar holding company, headquartered in Grand Rapids, Michigan, with subsidiaries around the globe serving three major markets: retail, industrial, and construction. Its sales last year totaled $3.9 billion and it has about 11,000 employees spread across 130 operational locations in North America, Australia, Europe, and Asia. The executives know nearly all these employees personally in some way because UFP’s identity and success are still defined by its

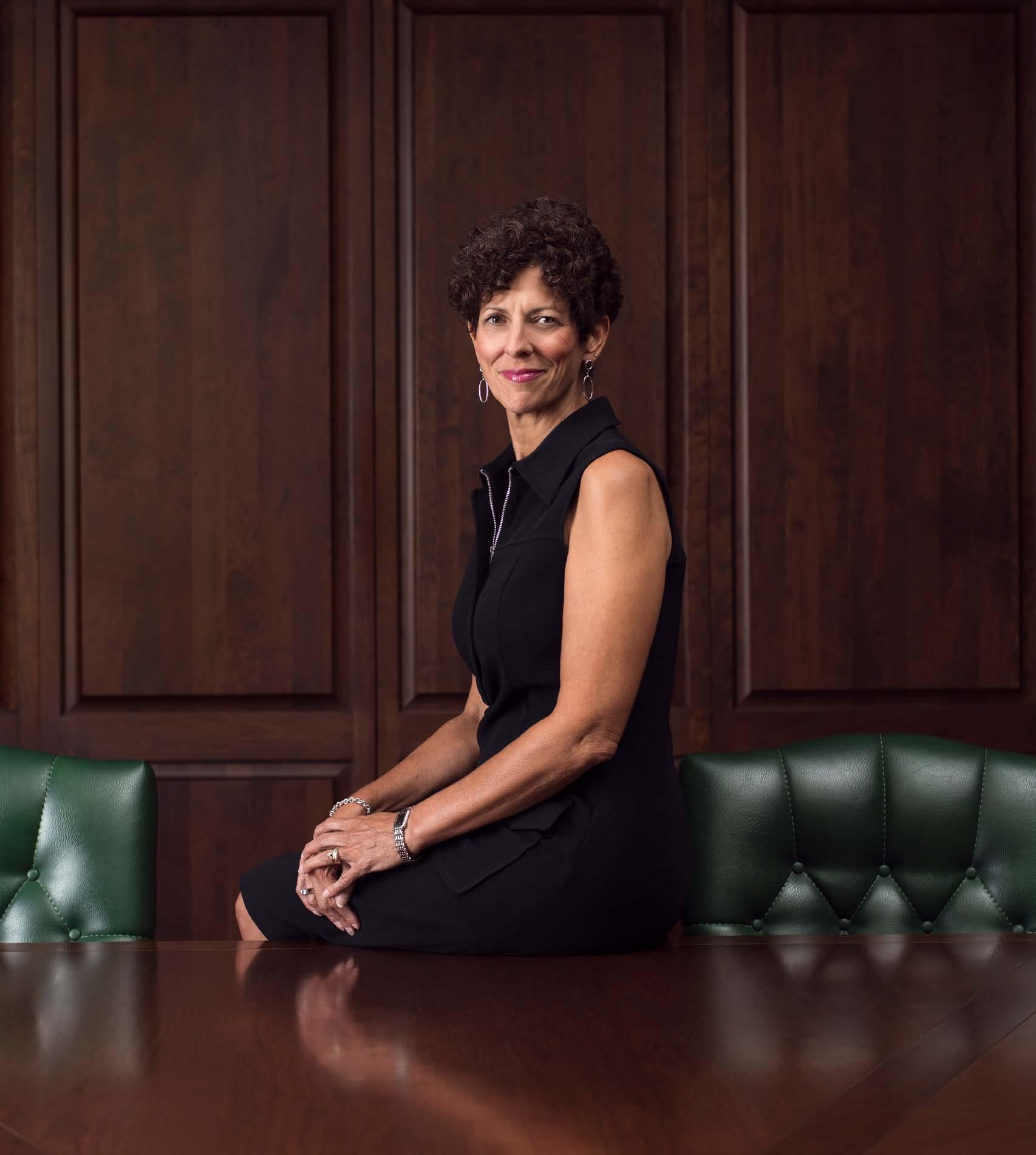

“We want employees to feel like part of the organization, like they are part of a family.”
familial culture. Walk through any executive’s office, and you’ll find photos of employees, operational plants, and products proudly framed.
“We want employees to feel like part of the organization, like they are part of a family, not as though they’re just a part of this huge organization, like a cog in the wheel,” says Nancy Degood, VP of HR. She and other members of the leadership team, therefore, employ a number of measures to help maintain connections with the rest of the workforce, and that, in turn, has strengthened loyalty and improved workforce satisfaction.
One of the primary ways the executives of UFP, including Degood, get to know employees is through annual plant review trips, yearly pilgrimages to the company’s core operational plants in North America to talk with different groups of employees and ask questions such as: is the company meeting its commitment statements? How have employees responded to recent policy changes? During the trips, employees get to schedule personal time with the executives to discuss important matters. The dialogue allows for better decision-making and the ability to address potential problems faster.
During plant review trips, the executives also hold a sponsored lunch where employee achievement and seniority awards are presented. “It’s very indicative of who we are as an organization,” Degood says, adding that all employees from different levels, including the executives, are addressed on a first-name basis. “When the television show Undercover Boss came out, we had a good laugh within our department. We said, ‘There’s no way that our executives could pull that off because they’re known to our people.’”
UFP’s commitment to its workforce is also evident in its focus on safety. Because the company works in the manufacturing sector, the risks to its workers are serious, so it invests a lot of time and money to keep
its safety training up to date. Documentation and literature on safety, benefits, and employee relations and policies are provided not only in English but also in the native languages of Spanish and French-Canadian bilingual hires.
To keep its safety program fun, UFP encourages employees’ families to participate. Children, for example, have been given the opportunity to enter a safetyrelated drawing contest, and the winner has their drawing enlarged and displayed on a poster at a plant. Other participants can also join raffles to win prizes.
Numerous plants have also held weekend events to promote family and safety. At some, local firefighters, police, and safety personnel are invited to talk to the kids and hold educational workshops on yard-tool safety, proper lifting techniques, and fire safety. “We want the families to be safe and healthy, as well as the parents who are working for us,” Degood says.
UFP’s efforts to remain in tune with and value its employees have generated an added level of pride and loyalty within the workforce, and its focus on family isn’t going away anytime, either. The company has an education foundation that provides college scholarships to employees’ children. And in 2016, it actually founded its own educational program, the UFP Business School. It’s a two-year program designed after a four-year business degree program. Classes are taught by UFP professionals, and students come from within and outside the organization. Students who qualify get to attend the two-year program tuition-free through a full scholarship that is paid by the company, and those who successfully complete the school have first opportunity for available jobs. The first class had its commencement in August 2018, and the nine graduates are accepting jobs in places such as Salisbury, North Carolina; Saginaw, Texas; Prairie Du Chien, Wisconsin; and Chandler, Arizona.


Steven Spencer went from professional jockey to director of construction at a major retailer. But as he explains, the worlds of horse racing and construction management are surprisingly similar.
by Dan Caffrey
Steven Spencer may be the director of construction for a major fastfashion retailer, but he’s also happy to talk about horses. In fact, he’s used to it.
When a second collarbone injury ended his 10-year stint as a professional jockey in 1985, he pivoted toward a career in construction management and corporate leadership, starting off as an estimator. “My résumé said, ‘jockey, thoroughbred nationwide,’” he recalls. “I got a lot of interviews, but they just wanted to talk to me about horse racing.”
One particular race that stands out for Spencer occurred in Atlantic City in 1975, back when he was still a “bug boy.” In the 1880s, apprentice riders were denoted by an asterisk next to their name in the program. Spectators often thought the typographical symbol was actually a squashed insect—hence the nickname.
As Spencer explains, it’s quite difficult for bug boys to see when they’re racing. Novices tend to get tunnel vision when they ride, which got especially bad for

him during the 1975 race when it began pouring rain. Although he thought he was in dead last—not to mention temporarily blind—Spencer decided to finish out the race.
“I’m riding and riding, and I can hear the crowd,” he says. “They’re really loud, so I’m thinking this really must be an exciting race.”
Once he passed the finish line and kept riding, an outrider flagged him down. It turned out he had won. “Because my horse came from behind, he became stronger and stronger as he rode down the stretch,” Spencer says. “While I was blind, the horse was smart enough to weave through traffic and win the race. But I didn’t know what was happening. I had won by a head.”
Today, working for a major retailer, Spencer has long moved on from being a professional jockey. But, that doesn’t mean the two halves of his career aren’t connected. He sees his approach to horse racing as a direct metaphor for his construction management and corporate leadership. Here, he shares with American Builders Quarterly the link between his past and present occupations
Who finally asked you about something other than horse racing in a job interview?
Sheldon Friedman of ComCal Construction. He built the first Red Robin. He built the first Mrs. Fields’ Original Cookies. I worked for him for five years. The education was amazing. I didn’t know about the AIA/ CSI numbering system. He laughed and spent the next hour explaining it to me. One day, I asked, “What’s a PSI?” He said to his wife, “Anne Rita, go get coffee and sandwiches,” then spent the next three hours explaining concrete to me—its use and its mixes and the proper amounts of rebar and water. Most importantly, whenever we looked at a problem, he looked at it from a real estate point of view, an architecture point of view, and a construction point of view.
9680 St-Laurent Blvd. Montreal, QC
+514-388-8080
USA
4101 Nicols Rd Eagan, MN +612-800-7878
www.axxysconstruction.com
And now your career has come full circle. I understand you’re talking about writing a book that relates horse racing to business.
I don’t know if it will ever get written. I’m a terrible writer. You’ve got to know your strengths and weaknesses. Regardless, most horse analogies are just life lessons. You take the life lessons you’ve learned, and you show people how you can apply them to business. It’s somebody sharing a different perspective. NFL players give a lot of business people great insights into
Steven Spencer began his storied career as a professional jockey riding thousands of horses—including appaloosas, thoroughbreds, and quarter horses—in races nationwide.


how they got to the top of their game. No one’s done it with horse racing that I know of, so I’d love to share some of those stories with people.
How does it specifically relate to construction management?
It’s more about being the owner—how to make better contractors, better architects, better subcontractors, better teammates. Sometimes, owners forget that they’re trying to get their contractors to succeed. If they make money, then that’s a good thing because you’ve already agreed on the price. You want them to make money. You want them to be successful—just like you want the horse to be successful. You want the horse to win.
What are some other useful metaphors to keep in mind?
A jockey’s purpose is to bring out the best in the horse every time the gate opens. Corporate leadership is no different. You have to generate trust and confidence

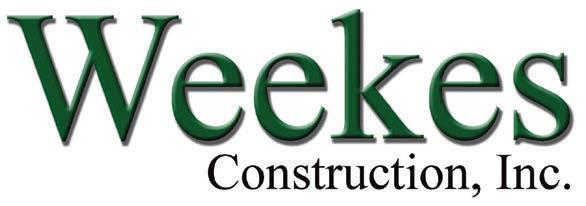
in your people as well as the drive to win every day. A jockey really only has a few minutes to gain the horse’s trust.
So you’re not riding the same horse throughout your entire career? It’s not like Seabiscuit?
Not at all. I rode thousands of horses throughout my career—quarter horses, appaloosas, thoroughbreds. I once even did a jiggy-jog/trotter race for charity.
You may find a horse that’s a good fit and that the trainer and owner want you to ride. But even that may be only four, five, six times in a year. Usually, though, you’re riding eight to 10 races a day, five or six days a week. Many times, I walked into a paddock, and my agent put me on a horse that I’d never even seen before.
It’s about gaining respect, trust, and communication with the animal. You need to develop that rapport really quickly because you’re going to go into harm’s way with that horse. My dad once said, “You can’t make them run any faster, but you can slow them down.” That’s what owners do sometimes. They get a really good contractor, and they slow them down. I try to avoid that and make sure I’m supporting the contractor to get their job done. As with horse racing, a light touch is always better than manhandling the situation.
Armed with so many horse racing analogies, what was it like joining a major retailer in 2016? What did you set out to change?



They had very few bidders. They had been using the same four to six contractors for the last 15 years and wanted to make a change because the costs were getting higher and higher. That was different for me. In England, they ride clockwise. Here in America, we ride counterclockwise. You’re still horse racing.
So, I wanted to rotate who it is that gets to bid. One of the things I’ve learned through the years is that I don’t want to go back-and-forth. In retail, you just don’t have time to negotiate the job after you bid.
I told all the contractors, “When you’re working with me, you can’t lower your bid once you’ve turned a bid in. If you’ve made a mistake, then you can raise it. But you can’t lower your bid. So bid accordingly.”
It worked. I lowered the prices here domestically by 35 percent and internationally by 40 percent. I tell contractors, “It’s competitive; it’s not adversarial.” I send them the contract 24 hours after they bid it. I cannot remember the last time I missed a store opening or turnover date.
Sean Callahan explains how he has acclimated to the idea of designing offices to fit the company’s tech-based culture while handling its dramatic growth
by Randall Colburn
Sean Callahan spent years in facilities management and workplace design for large finance operations. But when he pivoted to the technology sector by joining Carbonite, he found his approach impacted by one simple question: how do the employees feel?
“My experience at Carbonite has really opened my eyes to the balance of designing workplaces that are as culturally driven as they are business driven,” explains Callahan, director of corporate real estate, workplace strategies, and solutions. “I used to work in a sector where they’ll give you a coffee machine, but you would have to bring your own coffee.”
To stay competitive in the tech landscape, Callahan must specifically design offices that keep Carbonite’s employees energized to continually innovate and pitch new ideas. The company offers online backup services to preserve documents, music, images, and other types of data securely. And it’s growing incredibly fast, with a number of acquisitions under its belt.
Callahan’s outside partners, including Holt Construction, enjoy working with him on these forwardthinking projects, too. “As we at Holt enter our 100th year in business, Sean Callahan—with his collaborative methods, innovation, and understanding of the construction industry—has assisted us in our long-term goals in the highly competitive Boston market,” says Michael Vasilev, Holt marketing and design manager.
Now, Callahan shares with American Builders Quarterly about how he’s adhering to Carbonite’s mission while handling its expansion.
How would you characterize Carbonite’s current growth?
I feel like I’m working for a young start-up company that is trying to mature. Our growth is very strategic in terms of acquisition and integration, and I’d credit the success to Carbonite’s vision and aggressive leadership. We were around the 500 mark in terms of employees when I started, and now we have about 1,200.
In what ways does Carbonite work to integrate the new staff from these acquisitions?
One of the things that I think is unique about the culture here is that our approach to real estate selec-
“My experience at Carbonite has really opened my eyes to the balance of designing workplaces that are as culturally driven as they are business driven.”
tion starts where people live. We do a zip-code study independently and communicate with our employees to find out who they are. We cast the net in terms of real estate based on that information.
What would you say are your key needs in terms of facilities in Carbonite’s industry?
In an R&D facility, employees tend to care about the amenities. They care about snacks and beverages, parking, and, if they want to work out, showers. That’s been eye-opening to me because in my last company, we were on the domestic side of things. Over the years, we were streamlining and trying to do away with those costs. But at Carbonite, we have a robust program to keep ourselves competitive with other technology firms.
How would you describe your relationship with your vendors?
One of the challenges is that every office wants to look like our headquarters in Boston, where the furniture is premium, there’s plenty of light, and it spans 60,000 square feet. We’re always trying to capture those aesthetics in our smaller markets, and my vendors have been very helpful in that regard. They give me the scale of economy and also the bandwidth to find products similar to what we have in Boston but at a fraction of the cost. This way, we can capture some of the aesthetics and branding of our headquarters. My vendors have become extensions of my team over the years. My success is contingent on theirs, so I manage them like they’re part of my own team, based on performance.
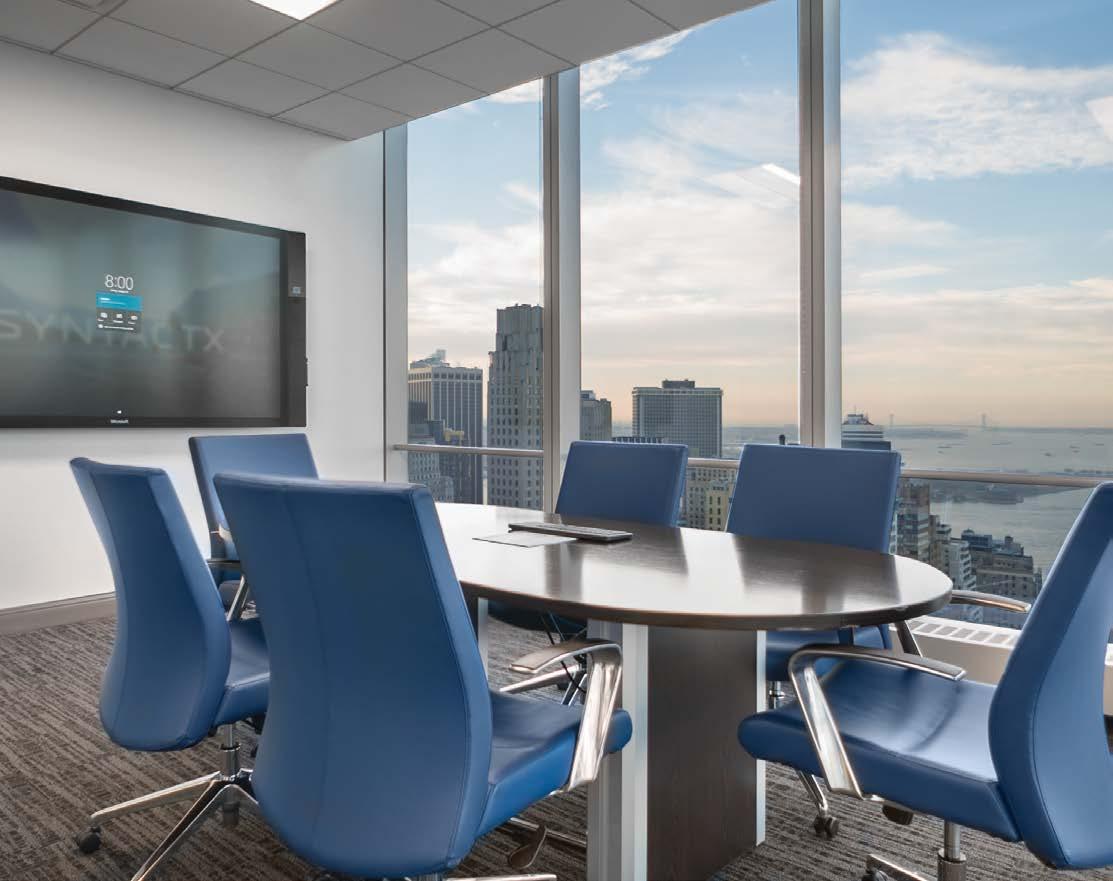


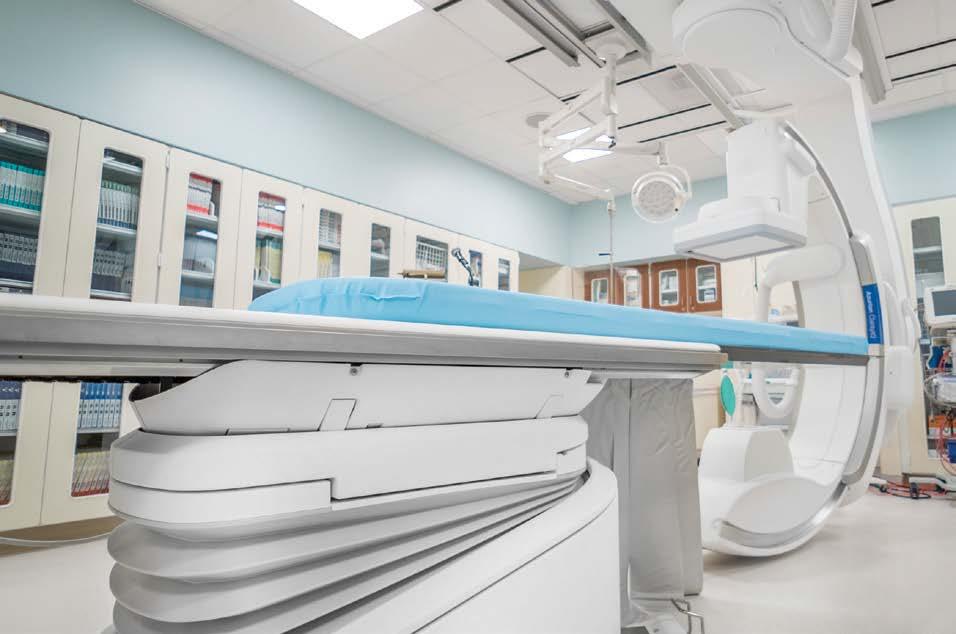
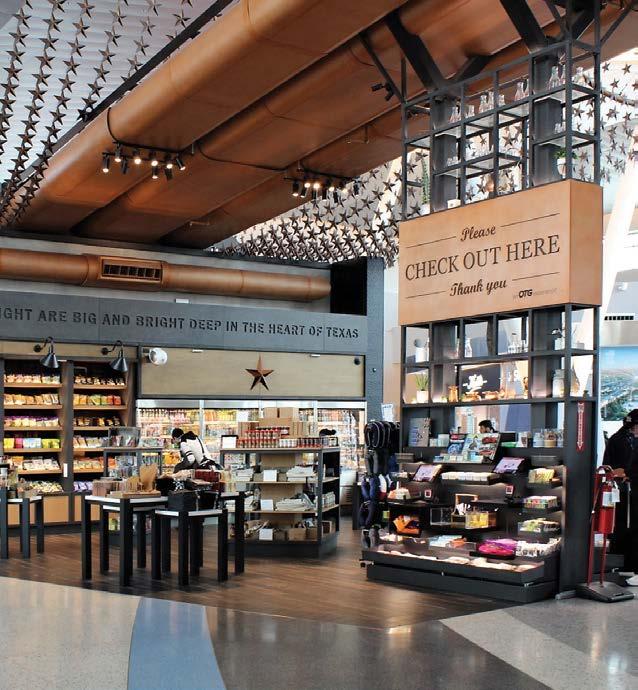
Sean Callahan is currently balancing a number of different projects for Carbonite. Here’s a look at four locations in different phases of the leasing, designing, and building process:
1. Indianapolis: Carbonite’s presence in Indianapolis sprouted after the acquisition of Double-Take, and considering that the city has become one of the main technology hubs of late in the United States, the company fits right in. In May, it began construction on a 22,000-square-foot space that will function primarily as an R&D facility for 95 employees.
2. Salt Lake City: Utah came into the picture after Carbonite acquired EVault, a cloud-backup and disaster-recovery service. The company’s 26,000-square-foot space there will accommodate roughly 150 people, and Callahan hopes standardization and remodeling efforts for it will be finished by the end of 2018.
3. Oakville, Ontario: Also part of the EVault acquisition, the Oakville office that Carbonite acquired was in a distressed building in an industrial park that, explains Callahan, was “just not a good fit for a technology company.” The lease on that property ends in December, and, after consulting with the current employees, Callahan has five new properties lined up as possible contenders for a move.
4. Lewiston, Maine: This 22,000-square-foot location will function primarily as a call center, and Callahan’s currently in the process of designing the workplace strategy for it. Lease negotiations are ongoing, and Callahan says he and his team are planning out how to renovate the space “in phases.”
How do you go about preparing these new spaces for Carbonite’s future growth possibilities?
Modular building. You want to look at flexibility any time you’re making a decision, so we’re building flexible furniture systems and mapping out standardization processes. And, an R&D facility is very different from a call center, so we’ve tailored several of our offices to suit several different cross-functions.
Is the challenge of adapting to all of these different spaces an exciting part of the job for you?
It really is. I developed a global approach from my last several jobs, where I had bosses from South Africa, Australia, Ireland, and the Philippines. They all opened my eyes to thinking and considering how different cultures develop workspaces, which has impacted my own approach to delivering workplace services. Now, I get to pass all that knowledge down to my team.
Justin Bozarth started working in the building industry at age 19. Two decades later, he’s the VP of operations for Richmond American Homes and says more young people should follow in his footsteps.
by Stephanie Zeilenga
If anyone meets the definition of self-made, it’s Justin Bozarth. Two decades ago, at the age of 19, he started on the ground floor at Richmond American Homes, as an assistant superintendent. But, through hard work, sheer determination, and an unwavering dedication to fairness, he quickly rose through the ranks. Today, he’s vice president of operations, overseeing nearly 60 staff members and building roughly 1,000 homes each year.
“I was there to grow and learn, and I worked my way up rapidly into management positions, in part because the market was growing at the time,” he says. Bozarth believes that now—given the building industry’s current labor shortage—is the perfect time for young people to consider the path he took, not only because they’re likely to be rewarded with good pay and immediate hands-on experience but also because starting early will allow them to forge stronger partnerships like he did.
Bozarth’s current role involves overseeing field operations, business strategies, customer service, and purchasing. He relies on his trade partners to complete much of the work, and many of them are people he’s spent his whole career building relationships with.
“We’re working with a lot of different people, and it’s always been important to me to treat everyone fairly,” he says. “I always push myself and my team to be fair but firm, always have our jobs ready on time, and always treat our trade partners with respect in the field.”
Those relationships are particularly valuable in today’s building industry, in which good labor is hard to find. “There were times when we had the advantage as the builder, but now it’s flipped,” Bozarth says. “You have to use your relationships to get people to come work for you, and you won’t get your labor to show up if you’re not fair or if you cause a lot of grief.”
To show Richmond’s appreciation, Bozarth takes extra effort to organize barbecues, lunches, and other events for trade partners. “The strategy we’re working with now is making sure everyone knows we’re all a team and here to get the same job done,” he says.
Managing a large number of builds at once requires careful coordination of trade partners as well, and Bozarth says he’s learned not to overload any one contractor. “On the average home build, you deal with maybe 30 trade partners or subcontractors, and at any one time we have around two dozen communities going up,” he explains. “You don’t want to have one
Operations
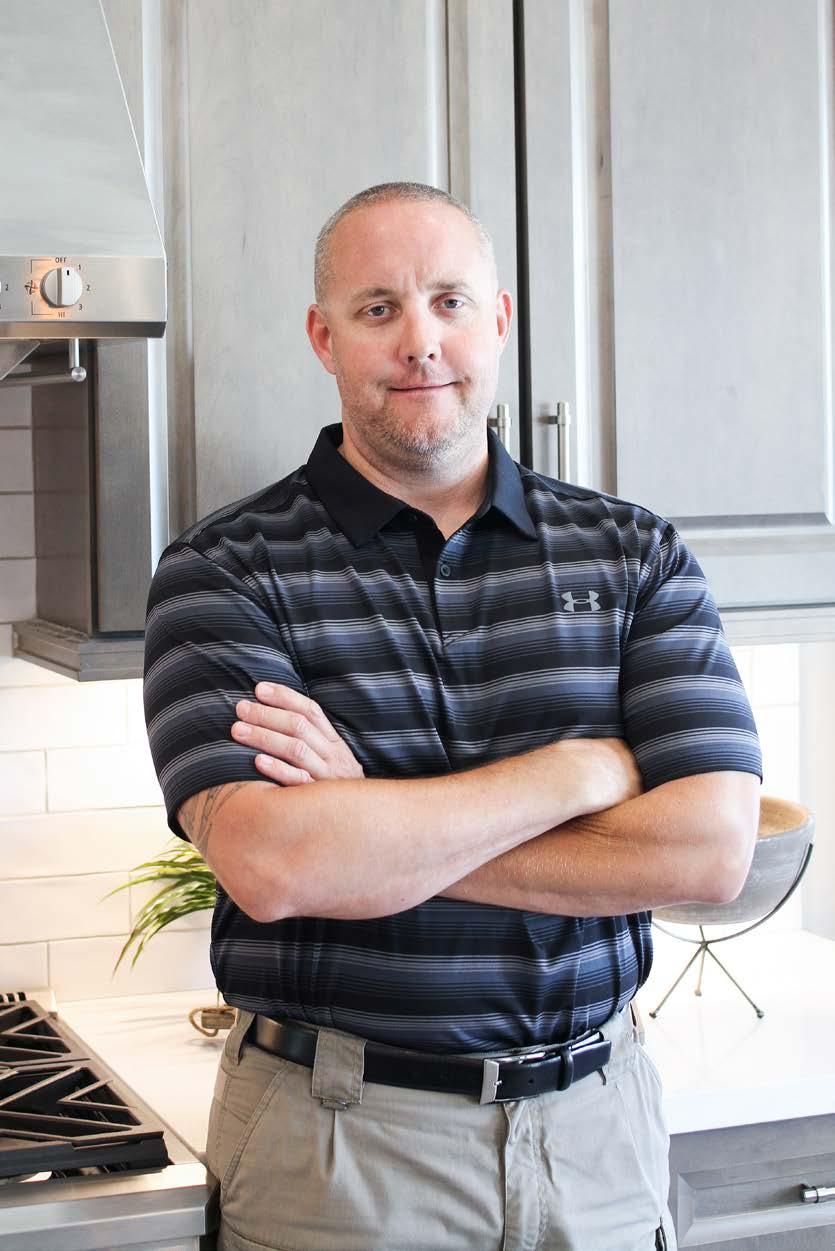
“If you’re skilled and can learn a trade, then there’s a lot of opportunity and a lot of good money and benefits that can be made out there.”
framing contractor lined up to do them all.” Delivering a top-quality home is always the end goal for Bozarth and his team, and to ensure it’s met, he tells his team to build each house as though they’re building it for their mothers.
Also challenging in today’s market are the high expectations of homebuyers, who are savvy enough to know when something doesn’t look exactly right. “We have to remind homebuyers that we’re building homes in the real environment, which comes with heat, rain, cold, and wind,” Bozarth says. “I compare it to building a car outside in a parking lot. We encourage people to come watch the process, but they don’t necessarily understand that there will be things that happen during the build that we’ll correct as we go.”
Current challenges aside, Bozarth is enthusiastic about his career in the building industry and wishes more young people would consider it. The decline in young adults pursuing the trades to begin with is a major contributing factor to the current shortage the industry faces. “It can be hard work, but it pays off in the long run,” he says. “Some of these guys and gals working in the field are working hard but making good money—more than they’d make with a four-year degree, and we’re talking right out of the gate. If you’re skilled and can learn a trade, then there’s a lot of opportunity and a lot of good money and benefits that can be made out there.”
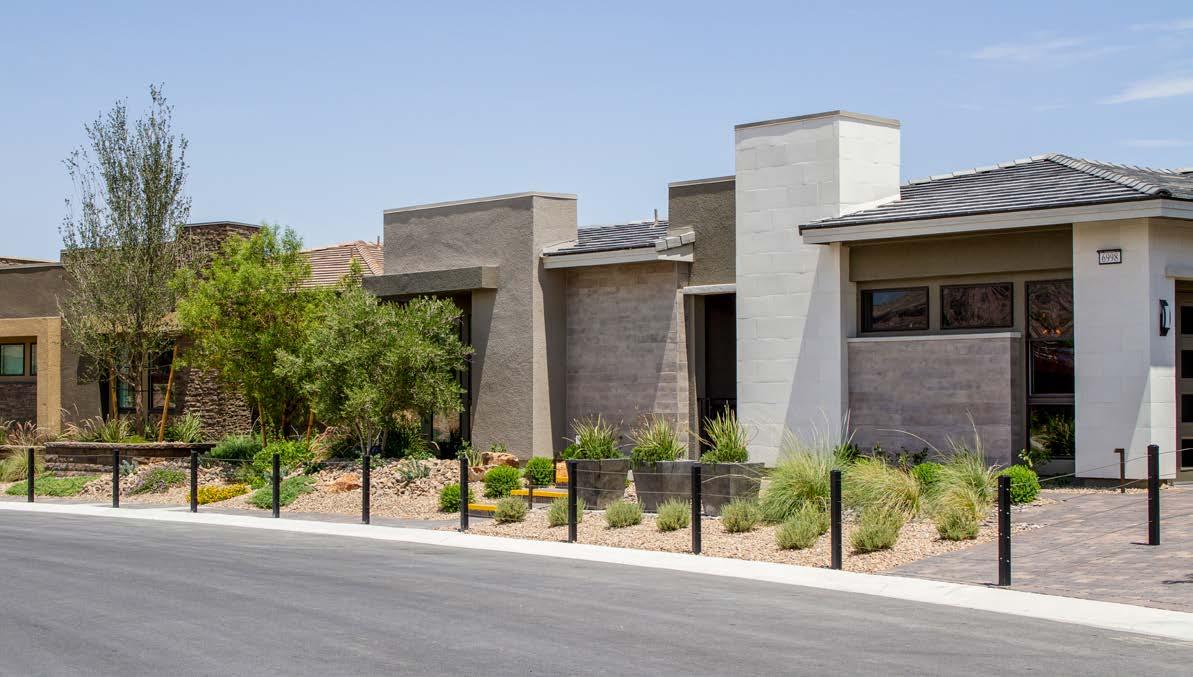
He also believes that companies must be willing to hire people right out of high school and take a gamble on someone without much experience, and Bozarth is a prime example of how such a gamble can pay off. “I had some experience because my father was a builder for many years, but I was still a 19-year-old kid,” he says. “I worked hard, didn’t complain, and just took care of things.”
That can-do attitude has served him well and continues to fuel his success. “If you work hard, it always works out in the end, no matter the workload in front of you,” he says. “I tell my team to just keep pushing forward every day, and it’ll all work out.”
Boral Roofing is the nation’s largest manufacturer of sustainable, durable and affordable clay, concrete, stone coated steel and composite slate and shake roof tile products. Boral’s brands include Boral Roofing, US Tile by Boral Steel and Inspire roofing products. For more information, call 800 669-8453 or visit BoralRoof.com.
at
and Richmond
Justin Bozarth oversees nearly 60 staff members, and together they manage the construction of about 1,000 homes per year.


Patrick Egeonu helps drive real estate investment strategies for Assurant Investment Management that generate positive returns while addressing an affordability gap for middle-class families
by Jeff Silver

Investment professionals are often viewed as being driven strictly by opportunities for profit and by market dynamics that are nearly indecipherable to outsiders. Patrick Egeonu’s approach is different.
As the executive director of Assurant Investment Management’s real estate group, he is just as passionate as any other real estate investment professional to produce profits. However, his perspective was also shaped by his Nigerian-American family’s immigrant experience while growing up in Los Angeles.
For a time, his family received government assistance and lived in what he describes as a rundown apartment building. That experience informs his belief that it is possible to do good while also pursuing profitable investments.
“There’s no substitute for having a comfortable home where your kids are safe and can go to a good school,” Egeonu says. “As I work to optimize investments and returns, I keep that in mind and try to provide families with some of the things that I didn’t have when I was growing up.”
He accomplishes that by building on Assurant’s real estate portfolio, which was established more than 20 years ago. The company’s strategy was to invest in middle-market (properties valued at between $25 million and $100 million), value-added, and opportunistic real estate in secondary markets that offered growth potential. Egeonu and his business partner, Dale Burnett—who is head of acquisitions at Assurant—have further honed the guiding principles to include geographic areas with strong economic and population growth. They also seek limited entitlements, high barriers to entry for new construction, and neighborhoods close to employment centers. Another key part of their strategy involves targeting properties that cater to the needs of middle-class consumers and the small- to midsize businesses that serve them.
“There is much more demand and much less supply for the middle class than you would imagine,” Egeonu explains. “Retiring baby boomers who are downsizing and wage-constrained millennials all need affordable inventory to meet their needs. Part of our investment approach targets an affordability gap that has been in place for many years for these underserved segments of the population.”
Within this part of their strategy, the real estate team focuses on three main asset types: Class-B urban and quasi-urban, garden-style multifamily residential units from the 1980s and 1990s that can be renovated for modest costs, which allows rents to remain affordable; boutique-sized Class-B office buildings within or in close proximity to central business districts that can be revitalized at a cost that supports lower rents than would be necessary for Class-A offices; and last-mile industrial properties developed for both small to mid-sized distributors as well as for larger companies such as Amazon and Walmart that need to be close to their customers.
Egeonu and his team’s biggest challenge is finding suitable investment opportunities on an ongoing basis that fit their mandate. In the current environment, attractive properties are quick to draw multiple buyers, so he says it is critically important to stay true to the company’s fundamental guiding principles. “The financial crisis taught me to stay honest during due diligence and to avoid the temptation to make underwriting fit the deals we want,” Egeonu says. “Someone else can swoop in with very aggressive pricing, but we stick with investment discipline, so I don’t lose sleep over any deals that we might have lost.”
Throughout his career, Egeonu has been highly influenced by his mentors. One of them was a middle school teacher who saw Egeonu’s potential even when he was falling asleep in class every day because of a lack of challenging material. The instructor recommended him for magnet classes that led to the A Better Chance program and a full scholarship to the Loomis Chaffee School. “I went from urban Los Angeles to an idyllic wooded campus in Connecticut,” he says. “It set me on a new path and exposed me to a higher caliber of educational experiences.”
Later, after graduating from Amherst College and working stints at Lehman Brothers and Thomson Financial, Egeonu began applying to business schools when another mentor referred him to the Robert Toigo Foundation’s Fellowship program, which led to his first job in real estate finance and introduced him to Dale Burnett, who is also a Toigo alumnus. It also rescued him from what he admits was “doing a bad job of buying and flipping investment properties in Jersey City, New Jersey.”
Now, as a mentor for others, Egeonu advises mentees to identify the key priorities of their organizations

“There’s no substitute for having a comfortable home where your kids are safe and can go to a good school.”
Patrick Egeonu Executive Director–Real
Maria A Vullo
and to find ways to align their work to them. The strategy helped him achieve success at Silverstein Properties, where he was able to move from his initial position as asset manager to a key role executing the successful $1.6 billion financing of 3 World Trade Center.
“It’s incredibly important to identify how what you do fits the overall mission of the firm,” he says. “Every role is complementary in some way. You have to figure out how.”
When asked if there has been anything surprising about his career, Egeonu says it would be how nonlinear his path has been. “I didn’t foresee any of the things I’ve done, but you have to stay open to all the opportunities as they keep evolving,” he says. “It’s been a roller coaster, but even the difficult times have provided very meaningful experiences. That keeps me optimistic about the future.”












Google has a hand in nearly everything these days—even fish poaching. The company’s data platform Global Fishing Watch, launched in 2016, tracks illegal fishing activity around the world as part of a partnership with Oceana and Skytruth. P24

La Colombe cofounder J. P. Iberti actually started his career as a pilot, but he was too fascinated by the art of coffee roasting to let it go. Eventually, he turned in his wings for the world of bean grinders and espresso machines. P56
Gensler is currently renovating the old Chicago Post Office as a corporate space. But, in its heyday, it was filled with chutes, conveyor belts, and a variety of processing machinery capable of handling about 19 million pieces of mail per day. P10

In total, in about 700 storage facilities spread across 28 states, Life Storage has approximately 45 million square feet of space. That’s equal to a little more than 1.6 square miles, or about 781 football fields, just in horizontal space alone. P142

Photographer Cass Davis got the chance to shoot Gensler’s Sheryl Schulze inside the central Chicago Post Office, ahead of its grand reopening as a corporate space.
Here, Schulze stands in the old lobby, which may look familiar because it was dressed up as a bank lobby in the film The Dark Knight, in 2008.