AMERICAN BUILDERS
QUARTERLY

AMERICAN BUILDERS
QUARTERLY
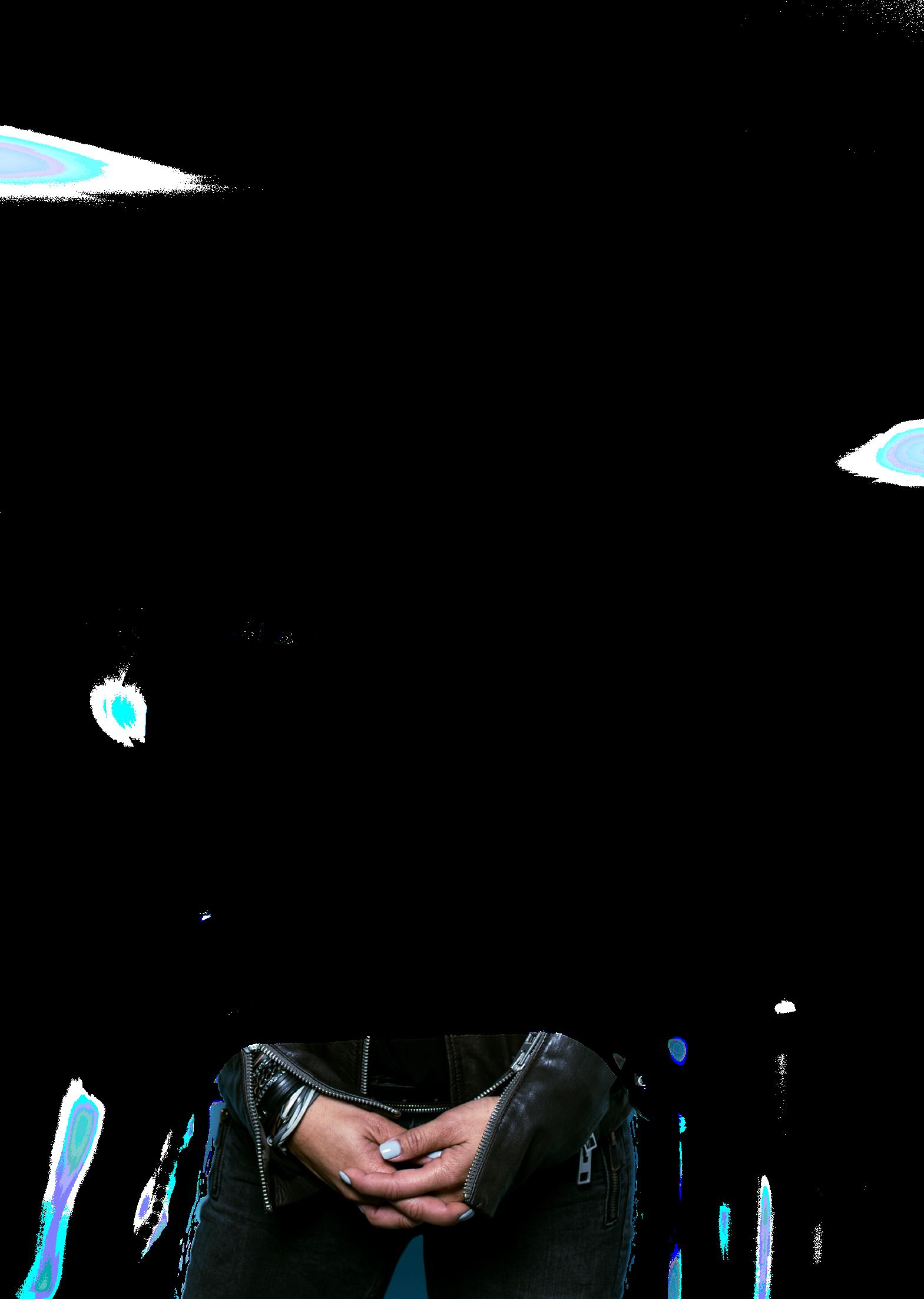

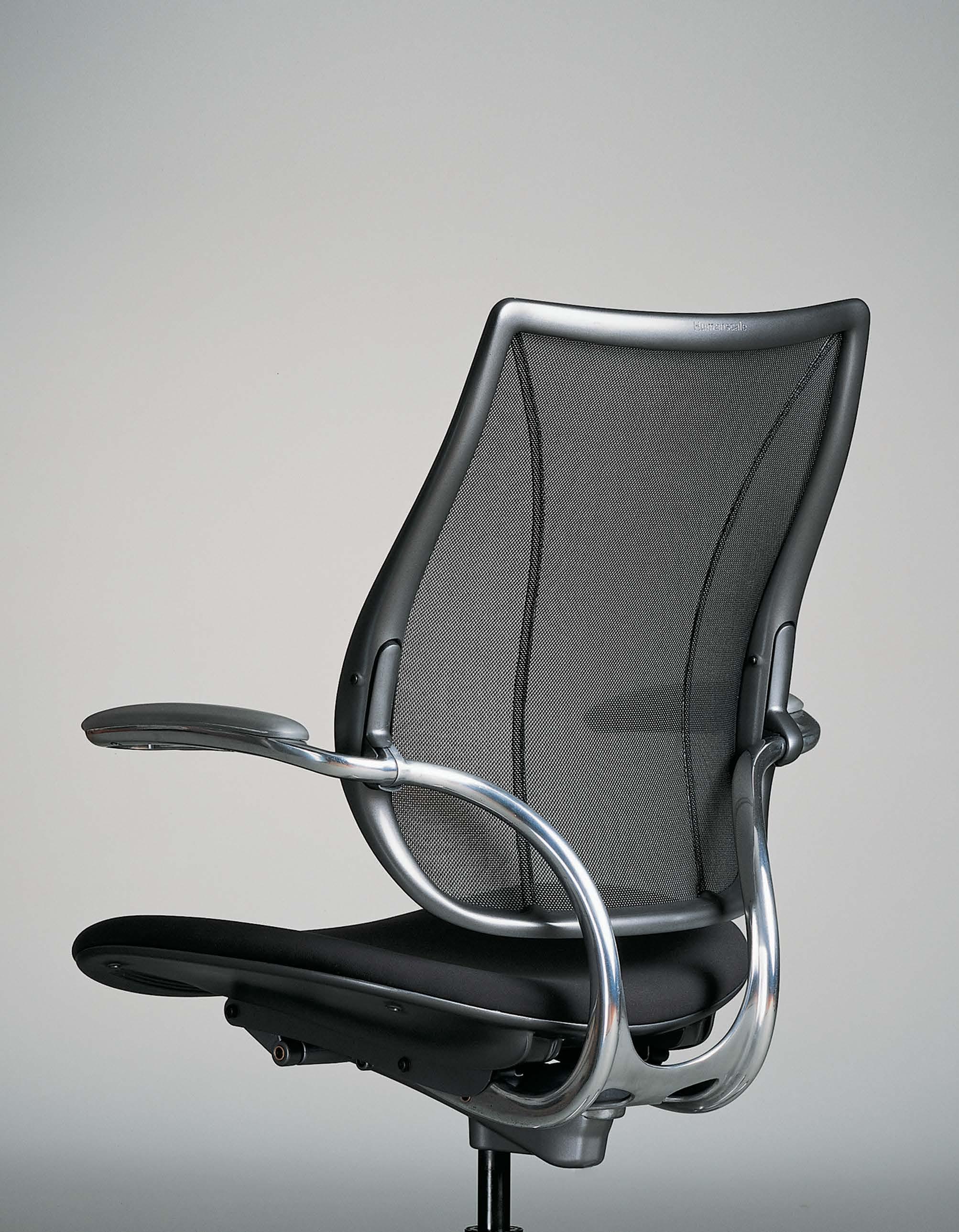
Liberty by Niels Diffrient
Three tech companies showcase the workplaces that help them stay innovative. P. 8
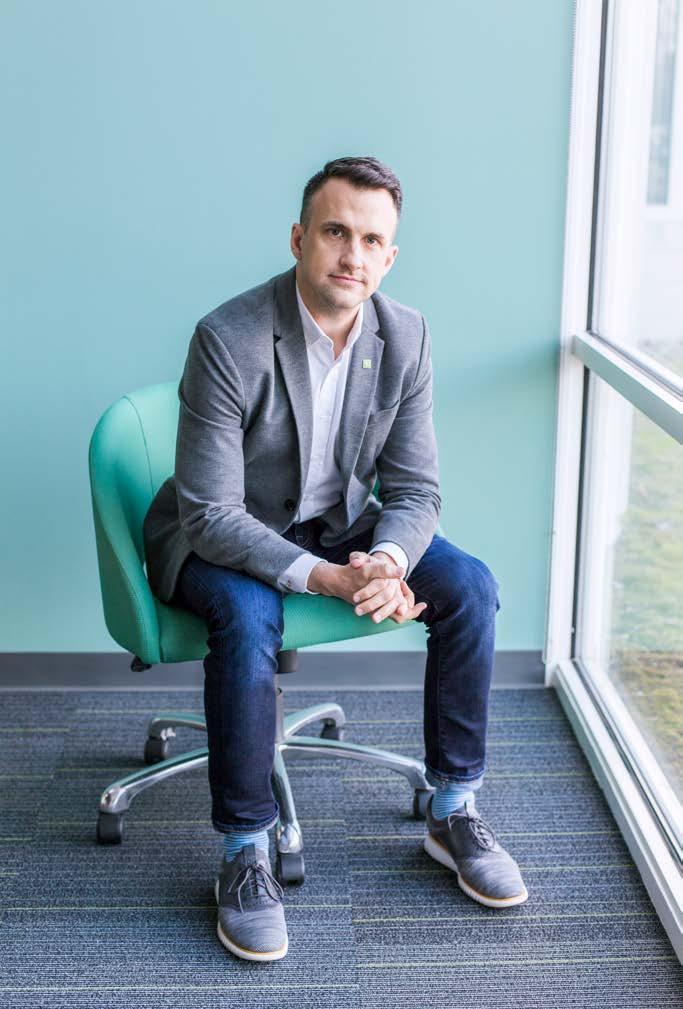
TD Bank is on the forefront of ecoconscious building thanks, in part, to Scott Hite. P. 82
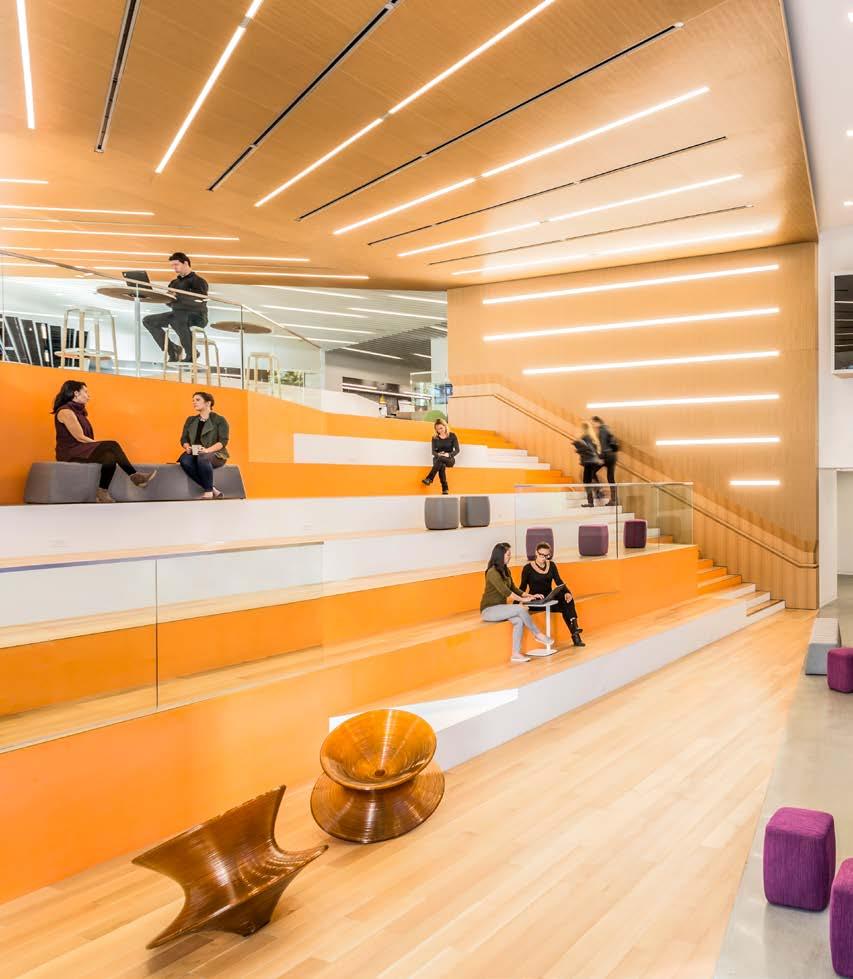
Hail, Caesars!
Howard Tribble on helping the company reemerge from bankruptcy. P. 112

Adobe Redesign
Jonathan Francom reimagined
Adobe’s offices to help employees work smarter. P. 10
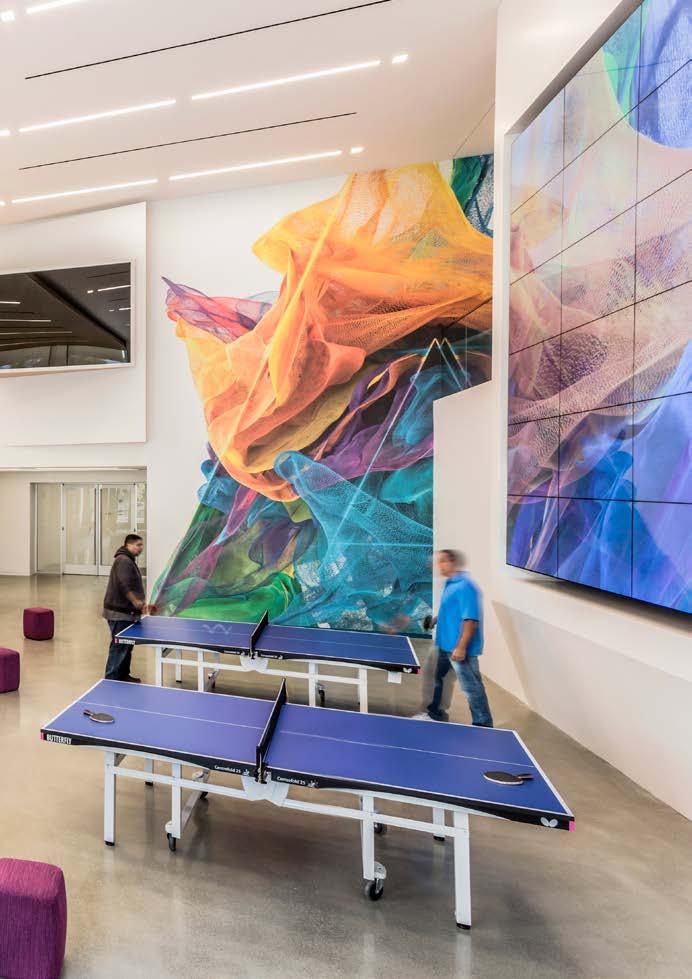

Nina Cozzo was shaped by Chicago for her entire life. Now, she helps shape the city’s facilities. P. 122
Culinary Construction
Mike Pankow’s decades of experience is helping Fifth Group expand. P. 30

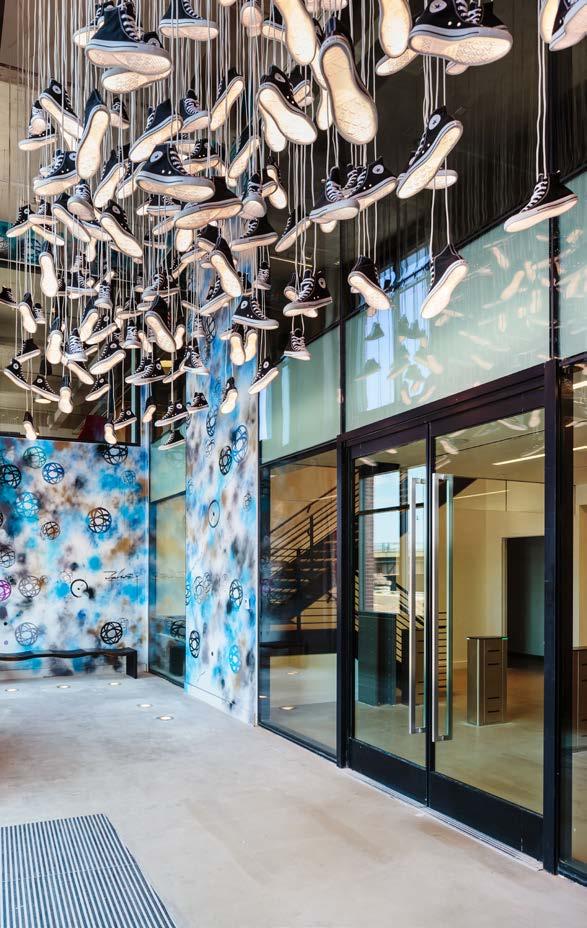
Just Build It
Nike’s head of workplace design and connectivity helps the company’s real estate stay standard and stylish. P. 64
ABC
8minuteenergy 13
Adobe 10
American Casino & Entertainment Properties 139
Barker, Wes 15
Belli, Tony 150
Benitez, Kathia 50
Bloomingdale’s 46
Brenner, Joel 78
Buell, Allan 108
Caesars Entertainment 112
Camping World 104
Carnival 98
Charter Communications 55
City of Chicago 124
Cozzo, Nina 124
Crop Production Services 147
Cushman & Wakefield 150
DEF
Fifth Group Restaurants 30 Francom, Jonathan 10
GHI
Gunderson, Paul 43
Grubhub 15
Herron, Jerrod 40
Hite, Scott 82
Hockins, Brent 127
Hollo, John 75
JKL
Kang, David 34
Katz Group 58
Kepron, David 155
Kummala, Petu 100
Learning Care Group 75
Letzring, Tracy 147
MNO
Marriott International 155
Miraca Life Sciences Inc. 127
Moore, Tom 139
Murphy, Travis 134
Nance, Melissa 104
Nguyen, Jen 20
Nike 64
Northwestern University 50
Glen
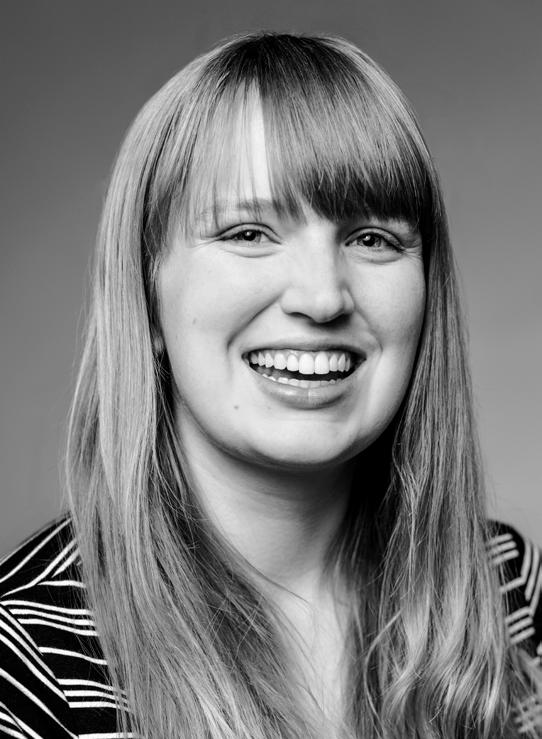
There’s no shortage of disagreement at Guerrero. My colleagues and I have differing opinions about all sorts of things, from how long headlines should be, to what colors look appealing on our covers, to what type of pizza is best (I’m from New York, so I have strong opinions about that last one).
But that disagreement isn’t a hindrance to us. Disagreement springs up because we all have different backgrounds, different tastes, and different styles. When those differences mean that we disagree, we have to dig in and ask ourselves important questions: is my idea really the best, or am I just being stubborn? Is there a way we can compromise? And, most importantly, what will best serve our clients?
When we work together and take everyone’s voice into account, our work improves. If all of us had the exact same perspective, doing our work might be easier—but the end result wouldn’t be anywhere near as good.
Our cover client, Jen Nguyen of Pinterest (P. 20), summed this up beautifully in her interview. “You can’t capture everything under one lens,” she says. If you don’t have a diverse group of people, Nguyen believes, you’ll only have one perspective on any task your company is taking on, which makes you less equipped to solve problems.
Nguyen’s passion for diversity and inclusion has made her a powerful advocate for many types of diversity at Pinterest. From installing all-gender bathrooms to providing ESL and business etiquette classes to her team members, Nguyen has made sure that all of Pinterest’s employees feel comfortable and able to do their jobs to the best of their ability. When every employee feels safe and respected, every employee can truly excel in their work.
Our cover story is a fantastic example of the fact that diversity isn’t just the right thing to do: it’s the smart thing to do for your business.
All the best,

Beth Hyland Editor
How can an office set up employees to do their best work? How can a company’s cutting-edge ethos be reflected in its physical space? What does it take to innovate?
These three companies have answered these questions and more with workplaces that are as creative as the cultures they represent.
Jonathan Francom develops the employee experience at Adobe from the ground up
by Joseph Kay
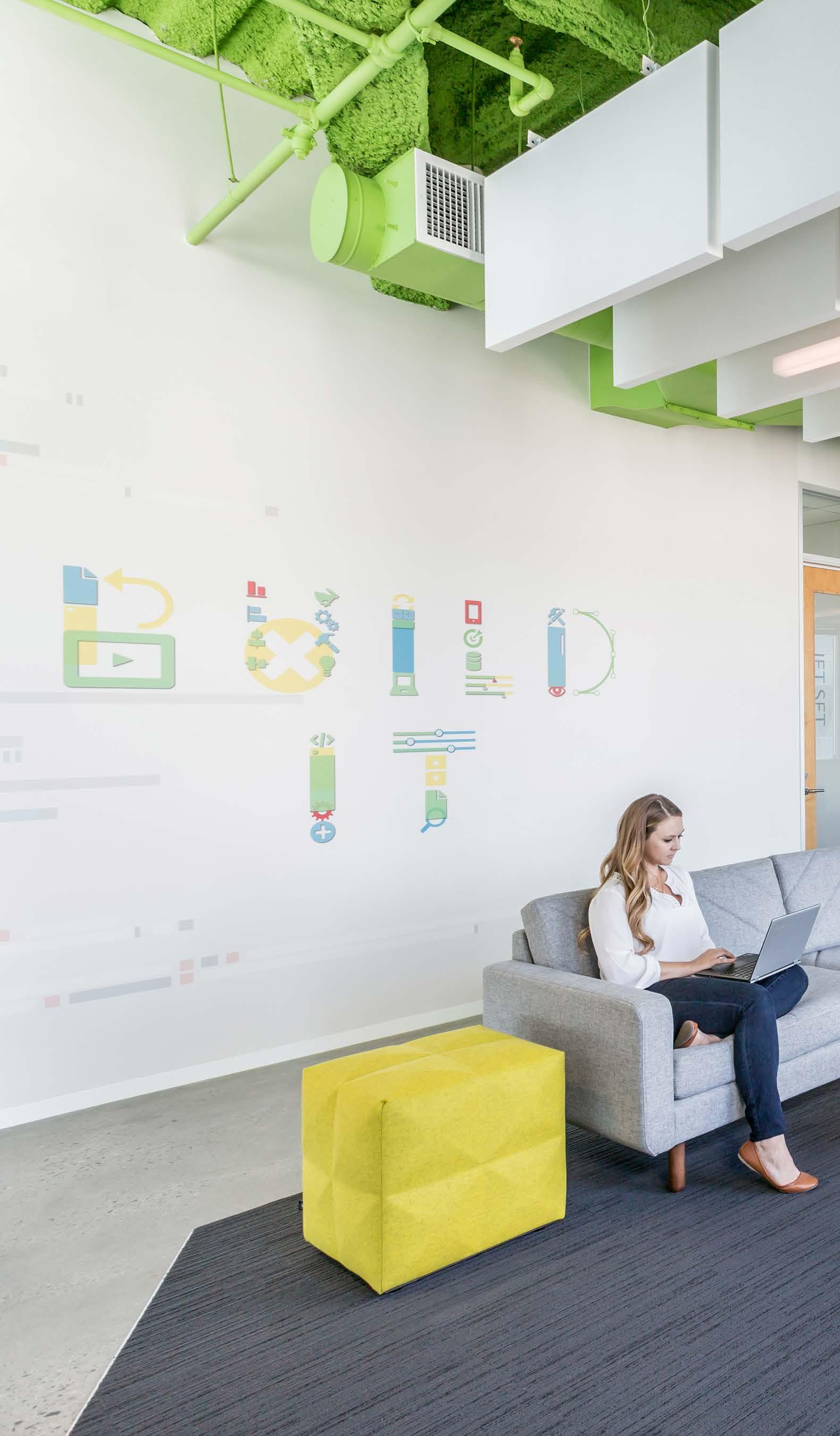
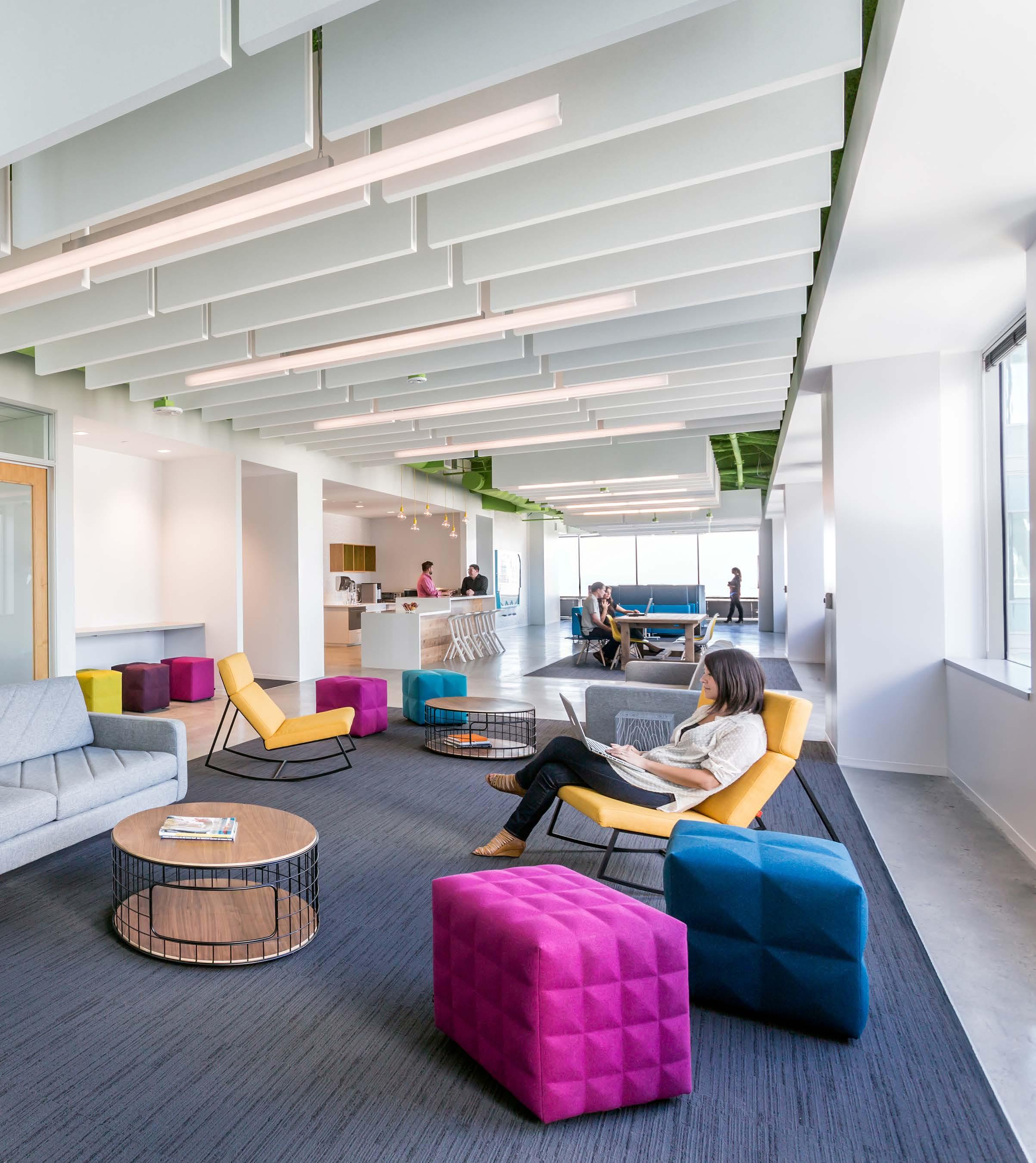
Alternative work spaces at Adobe’s headquarters help encourage creativity and collaboration among employees.
When Jonathan Francom’s tenure at Adobe began, the company’s home offices in San Jose, California, were outdated. They were cold, corporate, and didn’t reflect the direction in which the company was heading. Since the organization’s inception 35 years ago, Adobe’s culture and innovative feel have transformed. That meant that the facilities and human resources functions had an opportunity to reflect that transformation through their space.
After joining as a hop-on from a previous acquisition, Francom has since created and transformed his role into vice president of employee and global workplace solutions. His objective is to attract and retain talent; to do so, he and his team craft attractive, optimized spaces that provide for the many needs of Adobe’s creative, collaborative, and innovative culture. That means there are private and open areas, spaces to meet and collaborate, and rooms like the library where employees can focus.
“We’ve updated our spaces globally, adding flexibility,” Francom explains. One wider trend, supported by data and with flexibility in mind, has been a greater investment in shared space over individual offices. “We found that many employees weren’t using their desks very much, so we made the decision to spend more on spaces where they can be collaborative or find quiet spaces when they need to. A lot more time, energy, and resources are invested in common space and variety.”
By focusing on creating spaces that employees would utilize often, the office stokes a healthy hum of activity among employees. “When you walk into a crowded restaurant and there’s a buzz of excitement, it’s a fun environment to be a part of,” Francom says. “That’s how we want our space to feel as well.”
Adobe’s salespeople, for example, are frequently offsite for meetings and events; that reduced office presence means that the sales team might not need one-to-one desk assignments. When the salespeople are all out, those vacant desks de-energize the office, so reducing and reassigning that space saves real estate and preserves the buzz.
Experience personnel are also playing with the future of meeting spaces at San Jose’s Lab 82, the name of which refers to the 1982 founding of Adobe by John Warnock and Charles Geschke. A sort of spatial skunkworks, the lab offers Adobe employees the opportunity to work among new furniture and technology solutions. Designers, for example, occasionally lend Adobe testing furniture in exchange for notes and usage data. Despite minimal advertisement, Lab 82’s reservation rates indicate that it has become a popular destination.
Another innovation that has Francom excited is a concept he calls “journey mapping.” He looks at how
“We found that many employees weren’t using their desks very much, so we made the decision to spend more on spaces where they can be collaborative or find quiet spaces when they need to. A lot more time, energy, and resources are invested in common space and variety.”
Adobe can shape and streamline the relationship-building process between the organization and its employees. How do employees experience the brand in their recruiting, interviewing, and onboarding? Who introduces them to their team and their workspace? How do they best become productive employees?
“In the past, I’ve mostly been focused on the efficiency of my team’s operations, and the workspace hadn’t focused as much on the experience that the employee has through our solutions,” he says. “Today, we’re looking at how better to map and improve that experience using interviews. We ask employees whether this efficiently run organization is creating a delightful experience. They shouldn’t be mutually exclusive.”
From there, Francom asks how Adobe can support its people through moments of personal or professional growth and transition. These “moments that matter,” like promotions or the birth of a child, are opportunities
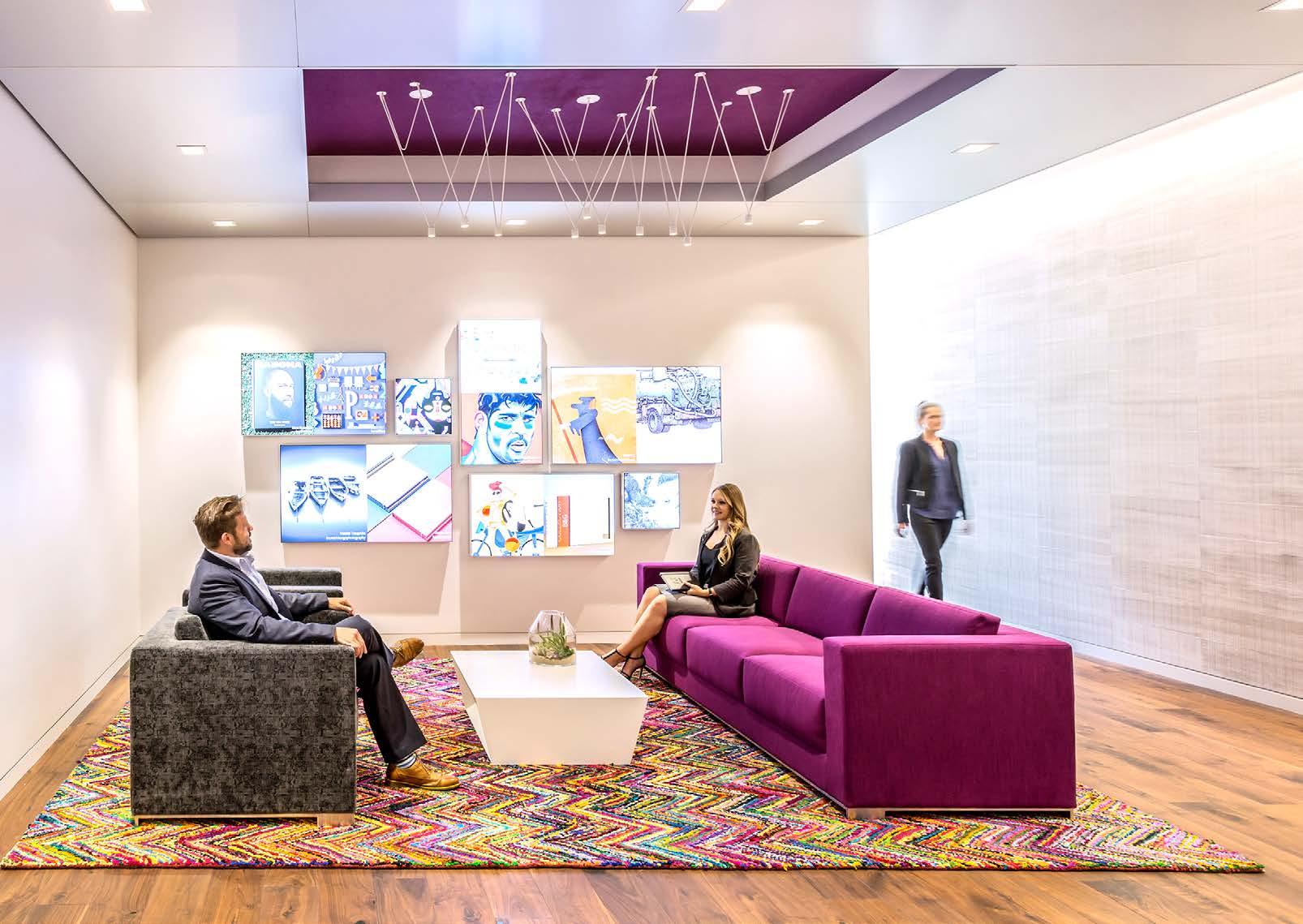
A roll of butcher paper on the wall provides the perfect place for brainstorming.
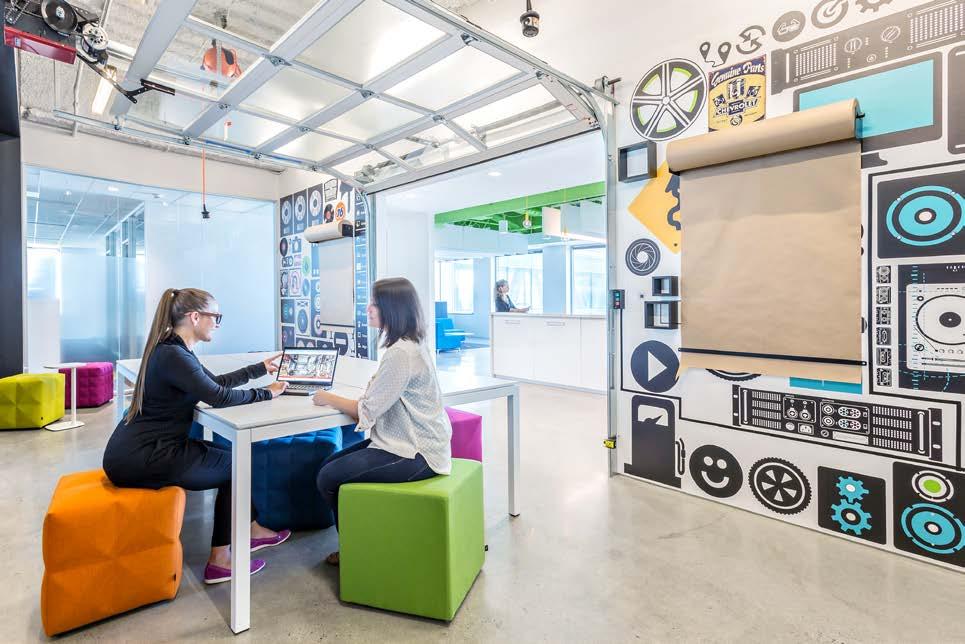
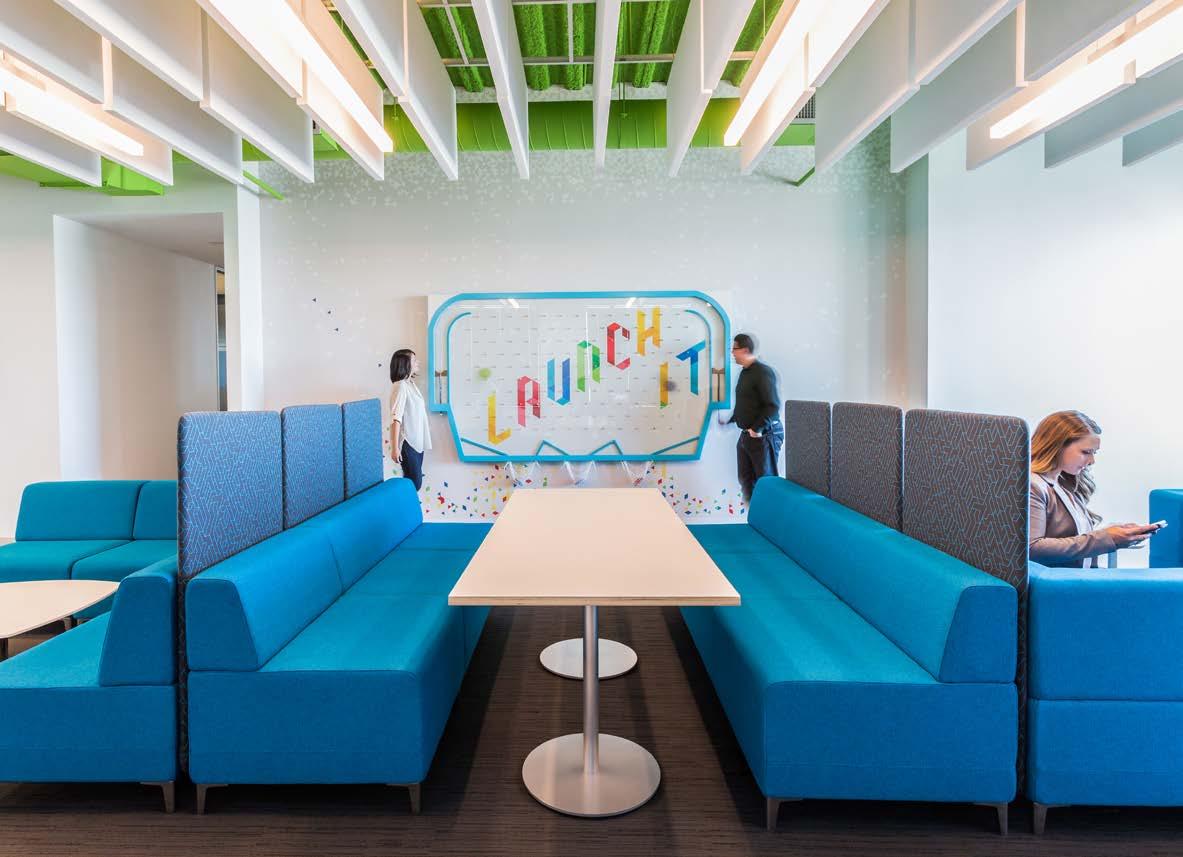
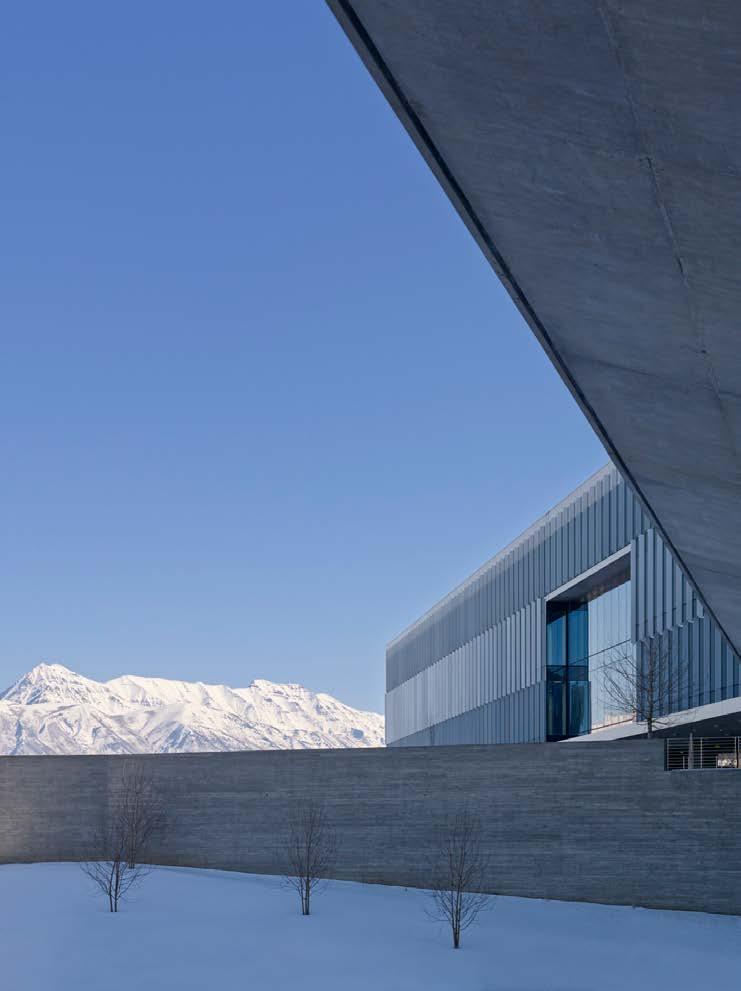
ARCHITECTURE, PLANNING & DESIGN www.wrnsstudio.com
Office seating areas provide space for solo work, informal gatherings, and meetings.
for the organization to demonstrate commitment to personnel and reaffirm that Adobe is a rewarding, valuable place to work. As an example, Adobe recently announced that birth moms will be able to take six months of maternity leave at full pay.
Francom notes that this is all a key part of building a diverse, inclusive workforce. “How can we make sure that we’re retaining employees in a way that allows them to integrate needs at home and at work?” he asks.
As for mapping promotions into management, the team is examining successful (or otherwise instructive) cases of advancement and seeking ways to enable those successes more widely. They find that elements of space, training, and technology all contribute to healthy, effective career advancements. As such, duplicating those conditions refines a set of journey-mapped best practices.
Adobe has since found myriad opportunities to implement these discoveries. The company is adding a fourth building to its San Jose campus for 3,000 additional seats, adding 1,400 seats in San Francisco, and doubling its footprint in Lehi, Utah, with an additional 1,000 seats. New expansions are also underway in Ireland, Poland, Germany, and elsewhere. At each site, on every floor, and around every corner is an opportunity to craft the futureready workspaces needed for Adobe’s next phase.
by Beth Hyland
Wes Barker on how the food delivery company’s remodeled Chicago office is as fresh and innovative as the company itself
Grubhub’s new rooftop deck is so inviting that you can’t help but want to go out on it—even when it’s covered in 8 inches of snow. “As soon as it gets above 40 degrees, I’m going out there,” jokes Wes Barker, Grubhub’s senior workplace manager, on a very cold Chicago day. “We just completed, so we’re excited to unveil it.”
The deck isn’t the only thing that Grubhub is excited to unveil. The company recently completed a major redesign of their Chicago headquarters. Barker’s excitement about the renovation was palpable on the day that American Builders Quarterly took a tour of the office, and it’s easy to see why: the space is bright, modern, and completely infused with Grubhub’s culture from top to bottom.
Ensuring that the company’s new space reflects its culture is a huge part of Barker’s role, and it’s one that comes naturally for him. Barker says he was a fan of Grubhub even before joining the company in 2011, and his knowledge of the brand, combined with his background in commercial real estate, prepared him perfectly for his current role. In addition to overseeing the day-to-day operations of Grubhub’s facilities, Barker is responsible for project managing large build-outs, managing real estate costs, and thinking strategically around the company’s physical growth.
Strategic growth was top-of-mind as Barker and his team began to prepare for the redesign. “We did have a lease expiration coming up, and we used that as an opportunity to grow the space the way we needed to,” Barker explains. “But rather than just adding space, we said: ‘Let’s think strategically. What does this space need to best support our culture?’ The space was developed to functionally and aesthetically represent who we are.”
Barker and his team found that, while Grubhub had always had an open floor plan, there was a need for more multi-use collaborative spaces where coworkers could gather to work together. Establishing a more functional all-company gathering space was also crucial in ensuring that everyone in the company can meet. Finally, Barker wanted to create spaces that allowed employees to get away from their desks and unwind during the day.
“The space was developed to functionally and aesthetically represent who we are.”
The redesign took roughly two and a half years from beginning to end. One of Barker’s first steps was assembling a project table (including leads from Shive-Hattery, Thomas Interiors, and Builtech, as well as internal stakeholders), who he credits with making the process as seamless and rewarding as possible. “We built a phenomenal creative table full of people who want to problem solve and think about things differently,” he says. “Everyone at that table has grown with the organization, and they have a tremendous amount of pride in working with Grubhub.”
And while Grubhub has a fresh, new look, Barker believes that what’s stayed the same about the company is just as important as what’s changed. “Going from a smaller startup company to now, what’s been important to me is that we’ve never lost our sense of scrappy collaboration and working together to solve problems,” he says. “I think that’s one of the things that always keeps me excited about the organization: in the process of becoming a publicly traded company, we haven’t lost that touch.”
Food is at the center of Grubhub’s business, so it stands to reason that the kitchen is a centerpiece of its office. The kitchen is stocked twice daily with snacks and fresh fruit, and employees can choose between soda, coffee, or a Bevi soda water machine. A variety of multiuse tables, couches, and chairs provide spaces for lunch or impromptu meetings.
Guests at Grubhub are greeted by this light fixture made out of colorful bike parts. It’s a nod to the delivery bikers that make Grubhub’s business possible.
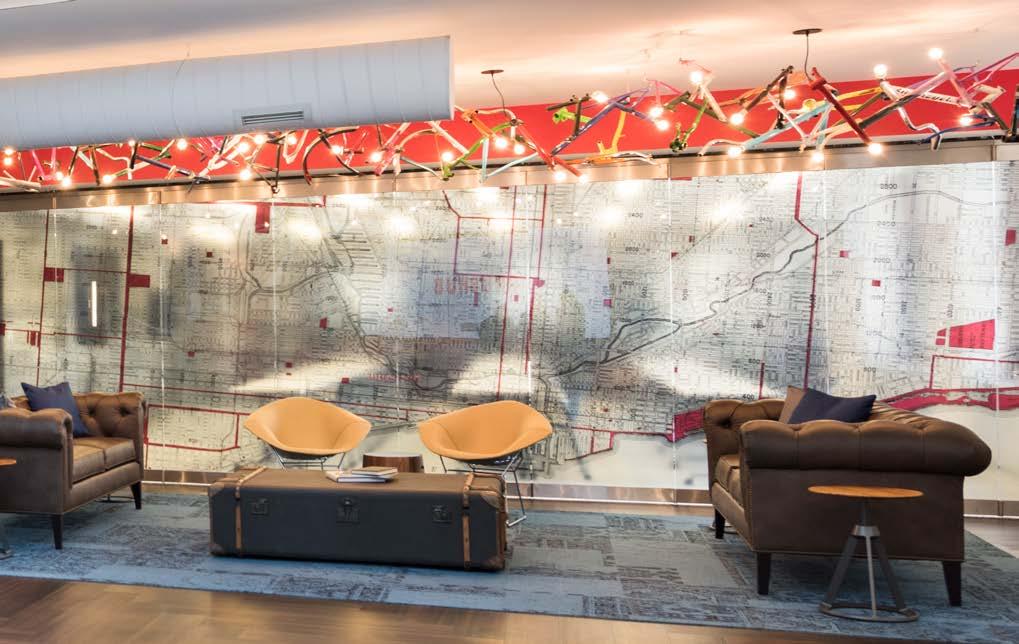
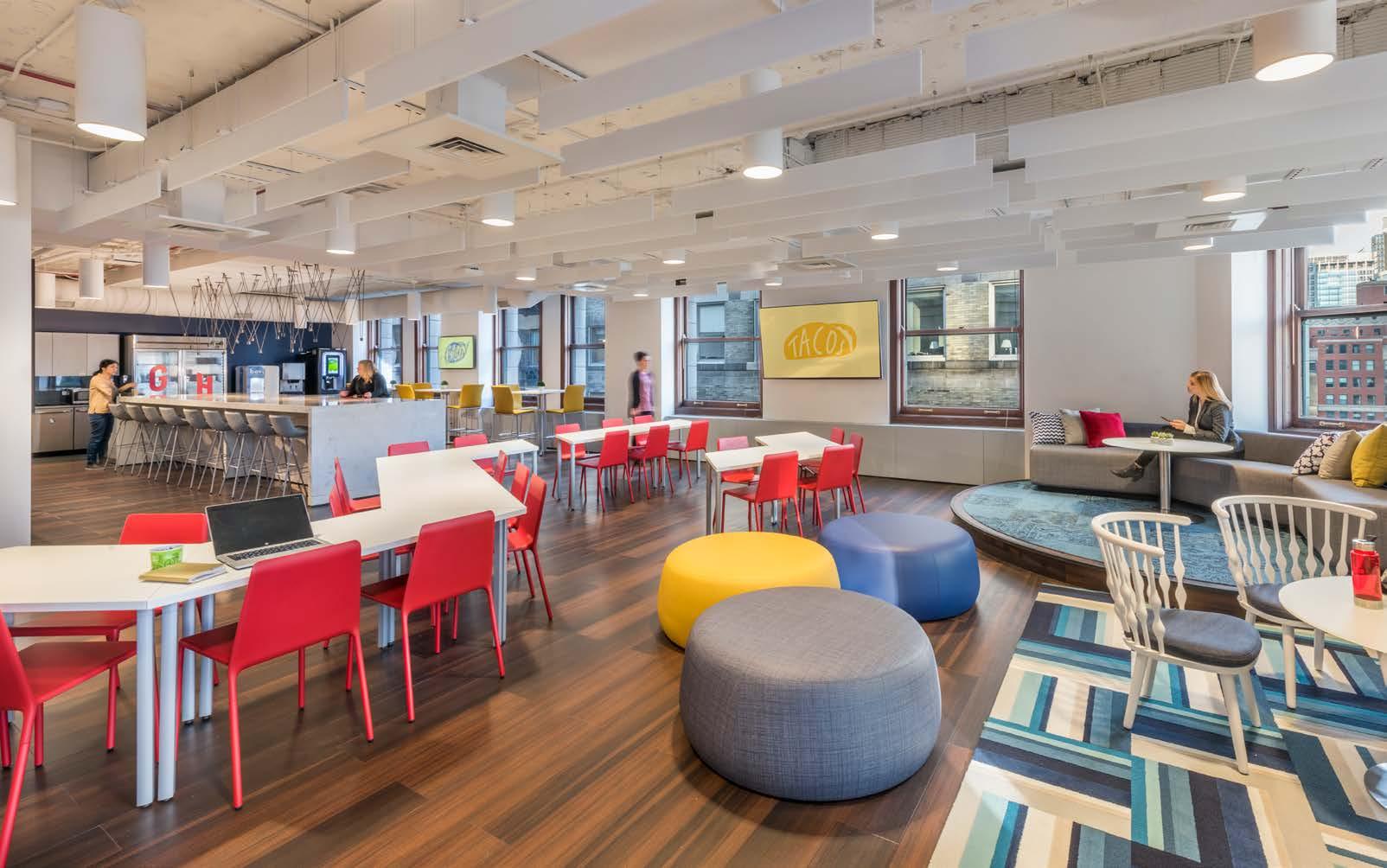

One of the office’s most unique aspects is Slice Pizza, an in-office pizza restaurant that’s entirely staffed by employee volunteers. Slice opens roughly once a week and sells a variety of dishes by the slice—but it’s not just an excuse for employees to chow down. “It also gives us a great opportunity from a product and userresearch standpoint to test all of our new systems and to fix bugs,” Barker explains. The pizza joint-inspired exterior is made out of real bricks.
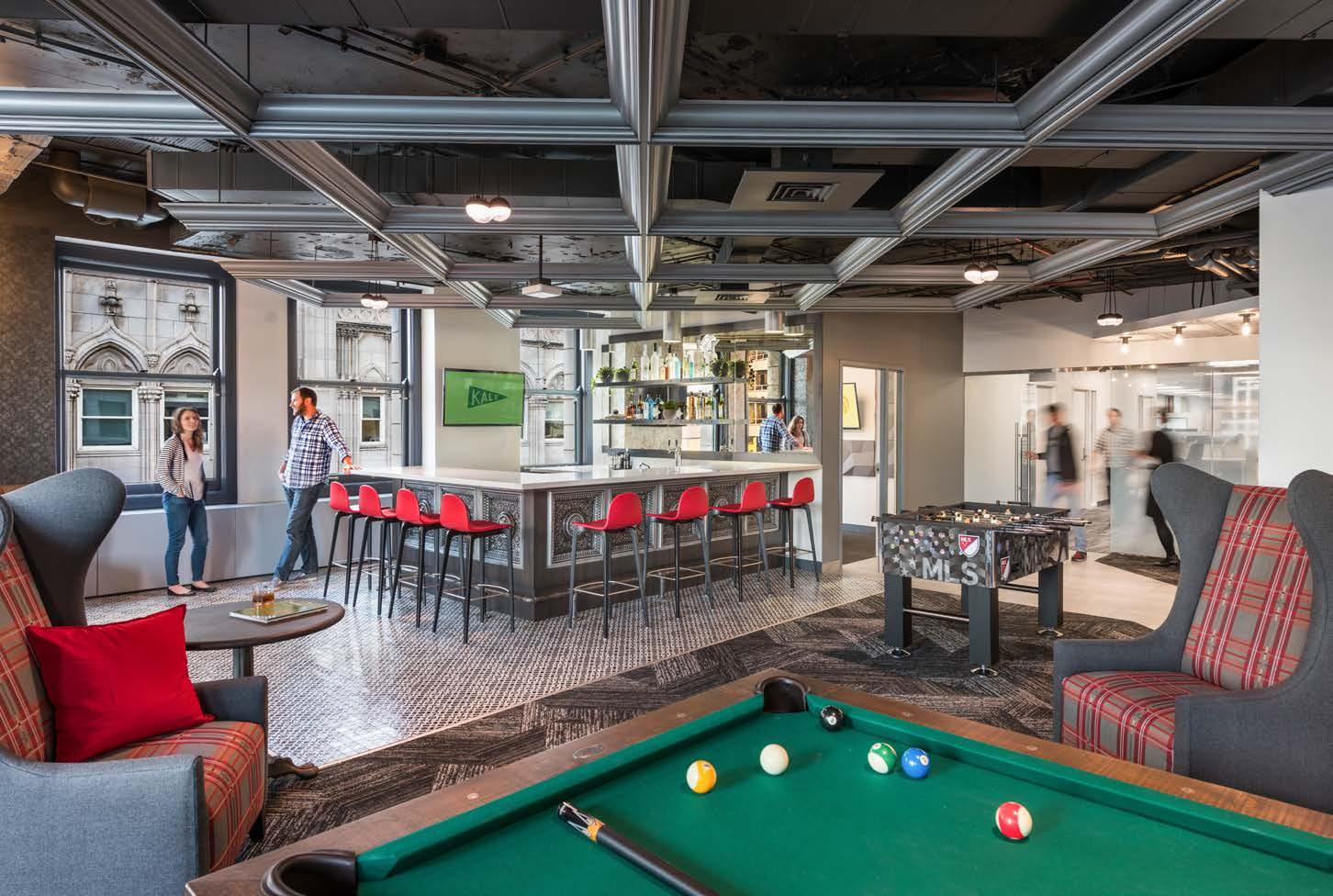
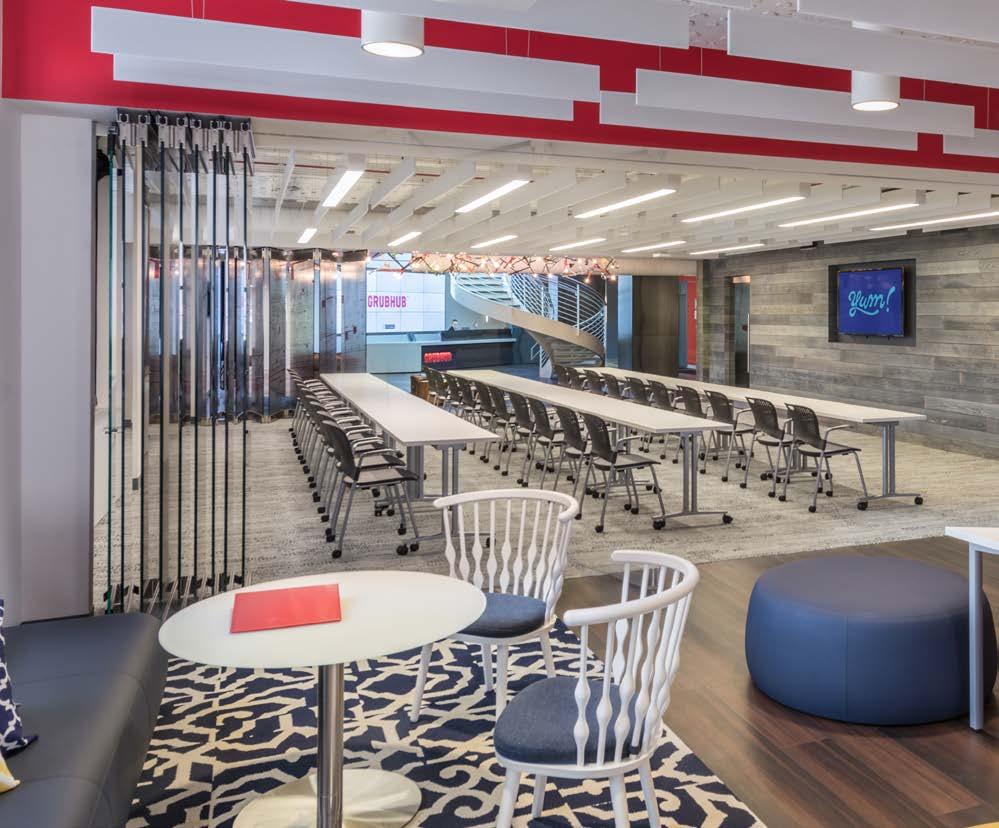
One of Barker and his team’s proudest achievements is this large meeting space, which can easily be converted from three separate training rooms into a large, allcompany space. “The glass walls pop back. We reposition all the tables, and then every monitor and speaker is zoned to work together for a town hall setup. You can be in the back of the room and still hear everything the speaker is saying and see the material they’re discussing,” Barker says. The new design has been enough of a success that it’s now the standard across the country. “It takes us 15 minutes to set up for a town hall,” he says. “It’s a huge win.”
Grubhub’s game room calls to mind an oldfashioned study. It’s both cozy and formal, with high-backed armchairs and rich-toned wood. But it’s far from fussy: the room boasts billiards, shuffleboard, a foosball table, and a bar with a flat screen TV. “This room gets used in a multitude of ways: people come for a regular lunchtime game of billiards or shuffleboard, and some people have almost made this their regular workplace,” Barker explains. “It’s also where we have some of our company happy hours.” The original plans for the building, designed by famed Chicago architect Daniel Burnham, hang on the wall.
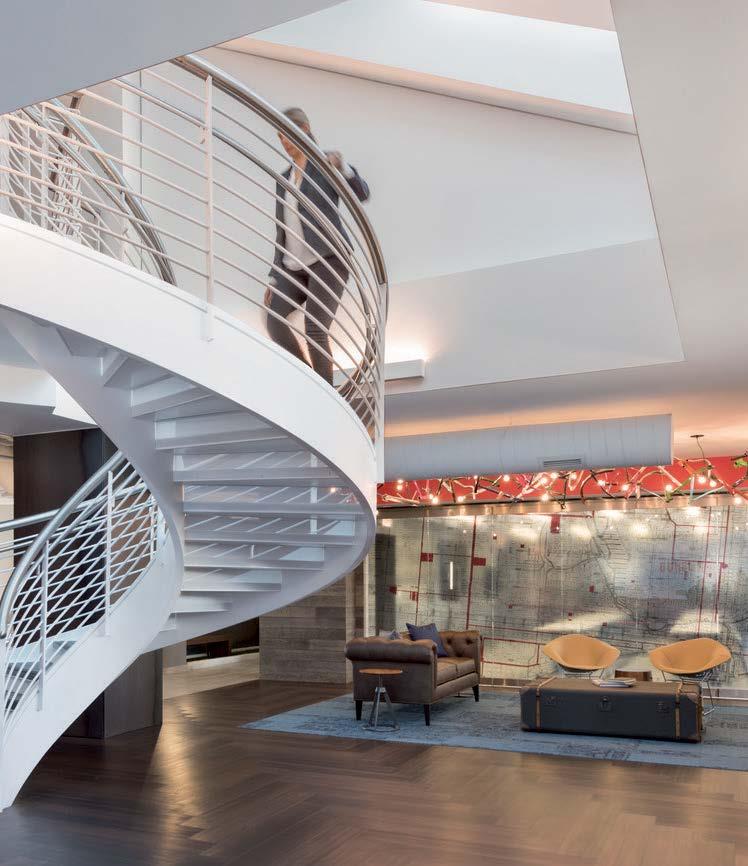
Jen Nguyen Head of Workplace
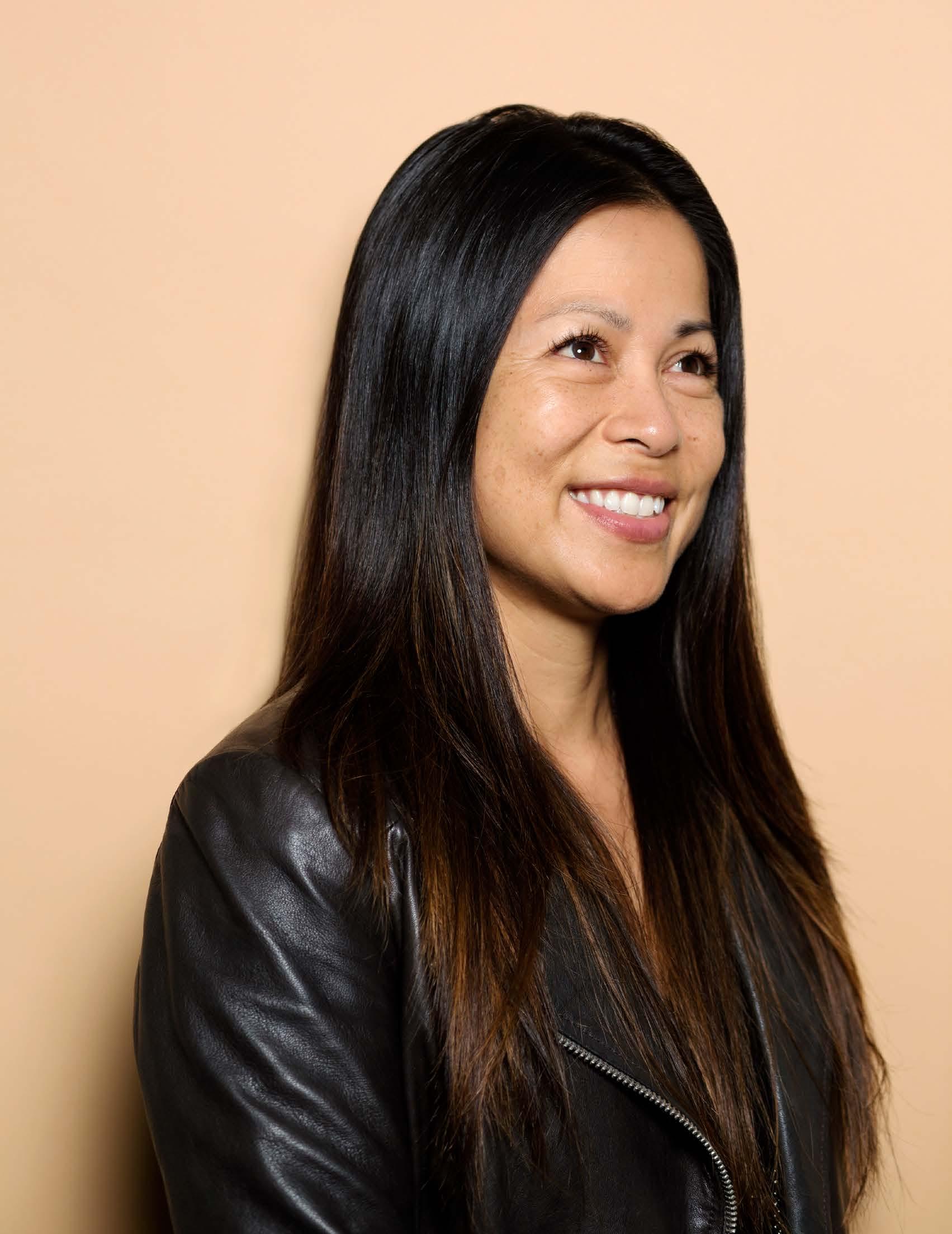
Story by Beth Hyland | Portraits by Gillian Fry
For some people, the word “start-up” calls to mind a very specific type of employee: probably young, male, and an engineer. But that stereotype is becoming less and less true, and Jen Nguyen has made it part of her mission to prove it.
Nguyen, the head of workplace at the visual discovery app Pinterest, is passionate about start-ups. She’s also passionate about sharing her experience with her peers that people in a variety of careers—and not just engineers—can have rewarding careers at start-ups. “I didn’t need to be an engineer to work for a start-up company,” she says. “I still had the same experience and the same career path as a non-engineer, which has been so fulfilling for me.”
Nguyen didn’t always know that she’d end up in a role like her current one. When she landed at job at tech company SGI after receiving her MBA, “I thought I’d landed the job of my dreams,” she says. “I was so excited to be working for a company like this, working in a cubicle.” But after only a week in her role Nguyen realized that she was so unmotivated and uninspired to be working behind a desk. She eventually left that role.
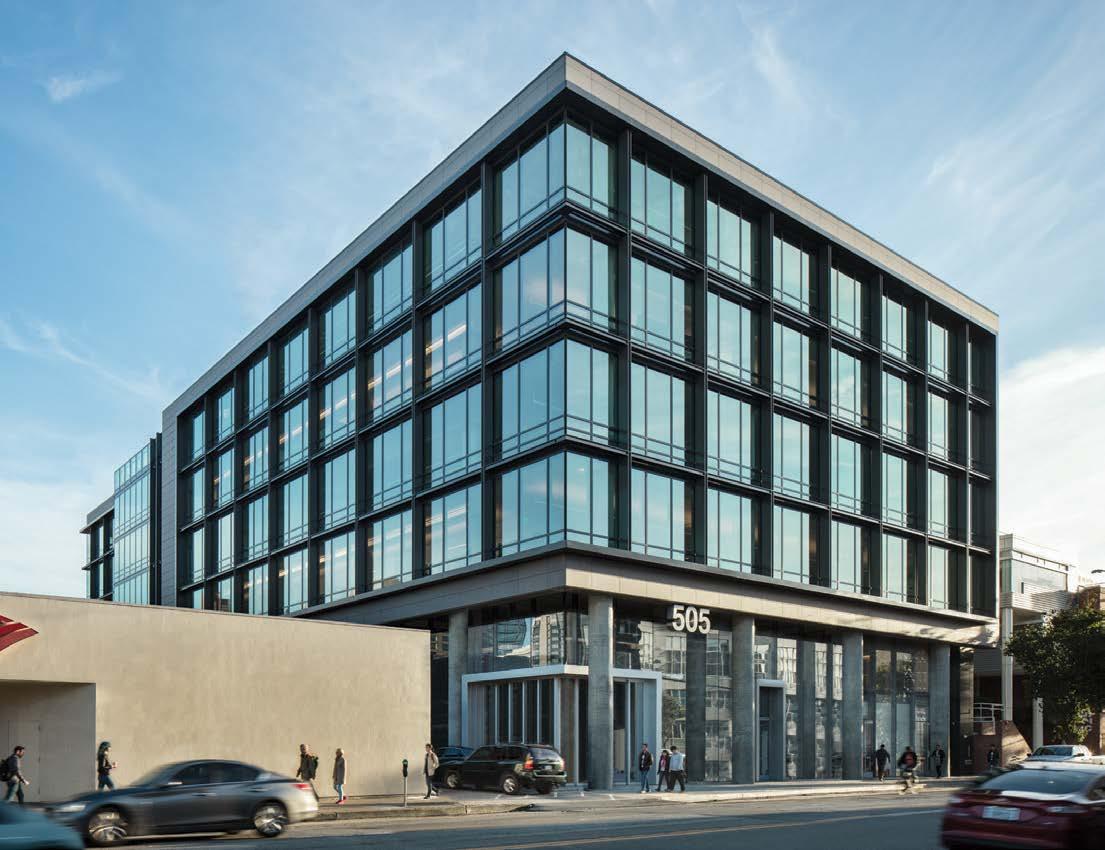
Alexandria Real Estate Equities, Inc. is the leader in creating collaborative life science and technology campuses. We are proud to partner with Pinterest on its world-class campus headquarters at 505 Brannan Street in Alexandria’s Mission Bay/SoMa Innovation cluster in San Francisco, California. www.are.com
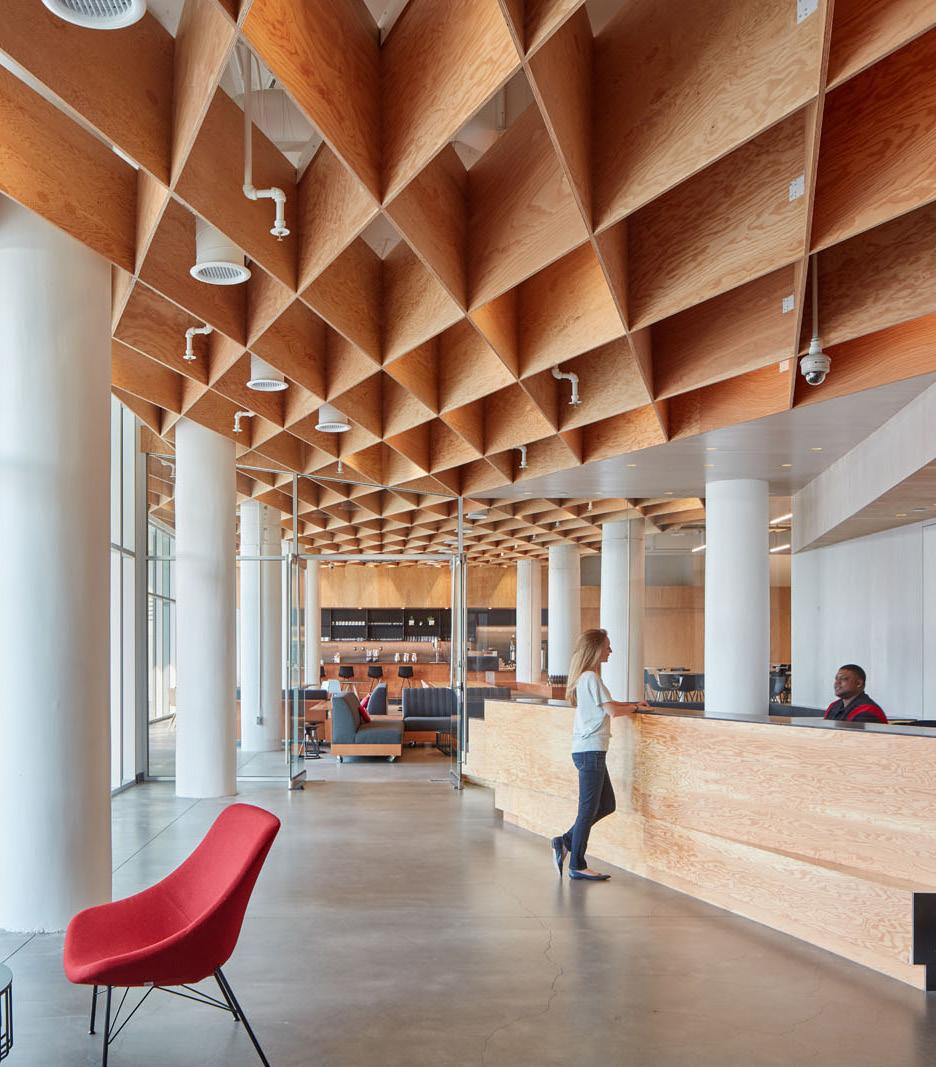
After discovering what she didn’t want for her career, Nguyen had to discover what she did want. She began working for a variety of small start-ups and almost immediately fell in love with the challenge and opportunities that were presented to her.
“I loved the idea that you can be involved in the early stages of companies from the ground up, and since I was nontechnical, I’ve always worn multiple hats,” she says. “I was involved in marketing, HR, accounting, finance, and in building and running the office.”
Roles like this at companies such as Success Factors, Tesla Motors, and Zynga led Nguyen toward a focus in real estate and facilities before she began working at Pinterest in 2013.
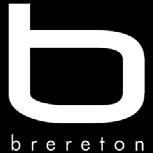
“It just takes baby steps to make a difference. It just takes one person or one all-gender facility.”
Pinterest was a relatively young company when Nguyen was hired. “The idea that I could be on the ground floor of building a team and real estate strategy was definitely enticing,” she says. She initially joined a two-person team that was in charge of a single facility in San Francisco; her team has now expanded to more than 30 people who are in charge of offices in 15 cities around the world. Nguyen’s team is responsible for Pinterest’s real estate, design and construction, logistics, and operations, and Nguyen oversees these core functions while also staying focused on strategy for the company’s future.
Many people who have worked with Nguyen admire her leadership abilities, including Amirali Shakoorian of Urbanworks. “As an inspiring leader, Jen has an uncanny ability to recognize talent, build a team, and provide the support for everyone to produce their best,” Shakoorian says. “Incredibly, almost everyone who’s worked with Jen on her projects has continued their working relationships on other op -

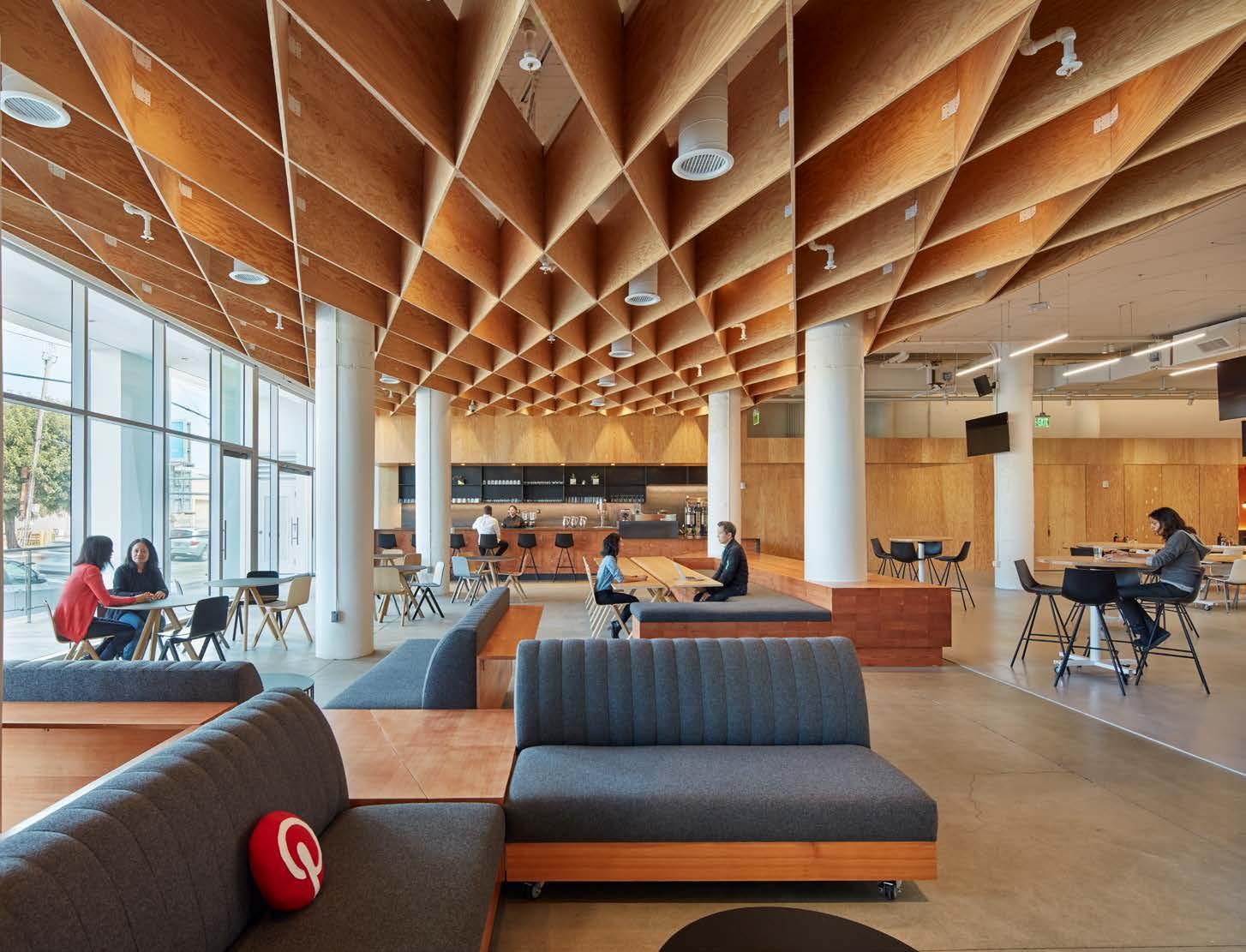
portunities, which is a testament to the bonds she fosters between teammates.”
A focus on diversity and inclusion has been a driving force in some of Pinterest’s real estate decisions, and Nguyen believes that the company’s emphasis on diversity comes from the top down. “Pinterest had the foresight to promote diversity way before you started hearing about it today from other start-ups,” she says. “And Evan Sharp, Pinterest co-founder highly encouraged me and gave me the autonomy to design for inclusivity.”
That autonomy became a necessity when Pinterest began recruiting a candidate who required ADA accessibility at Pinterest’s 651 Brannan office. When the candidate was ultimately hired, the company had about three months to retrofit a building it had literally just finished. “It was intimidating at first, only because this endeavor had not been done by many companies,” Nguyen says. Many of the architects and contractors that Nguyen spoke to were focused solely on complying with ADA requirements, but that wasn’t enough for Nguyen—
or for Pinterest. “We had a different perspective on it,” she says. “We looked at it as, how do you take the ADA standards and enhance them so you’re not just meeting a minimum requirement?”
Nguyen and her team decided that their ultimate goal would be not only compliance, but ensuring that their space would allow employees with disabilities to feel truly independent at the office. “Independence means accessibility of getting in and out of the building and accessing amenities like restrooms or quiet rooms,” she says. “It also means the ability to be able to serve yourself in our food line.” And while Pinterest was completely on board with this process, Nguyen says it’s another challenge to encourage our landlords, developers, and designers that this was something that was achievable and still be able to keep it within a reasonable budget and time frame.
To help get all stakeholders on the same page, Nguyen and her team reached out to local nonprofits who helped to educate Pinterest employees and partners alike about how to reach their ambitious goal. Pinterest also worked

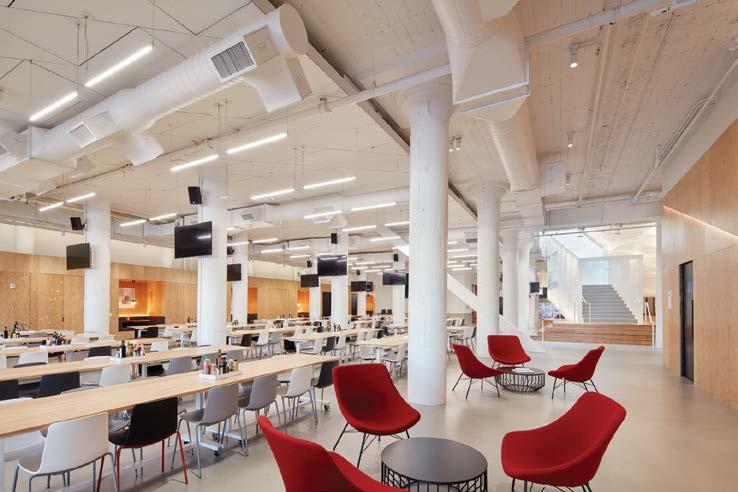

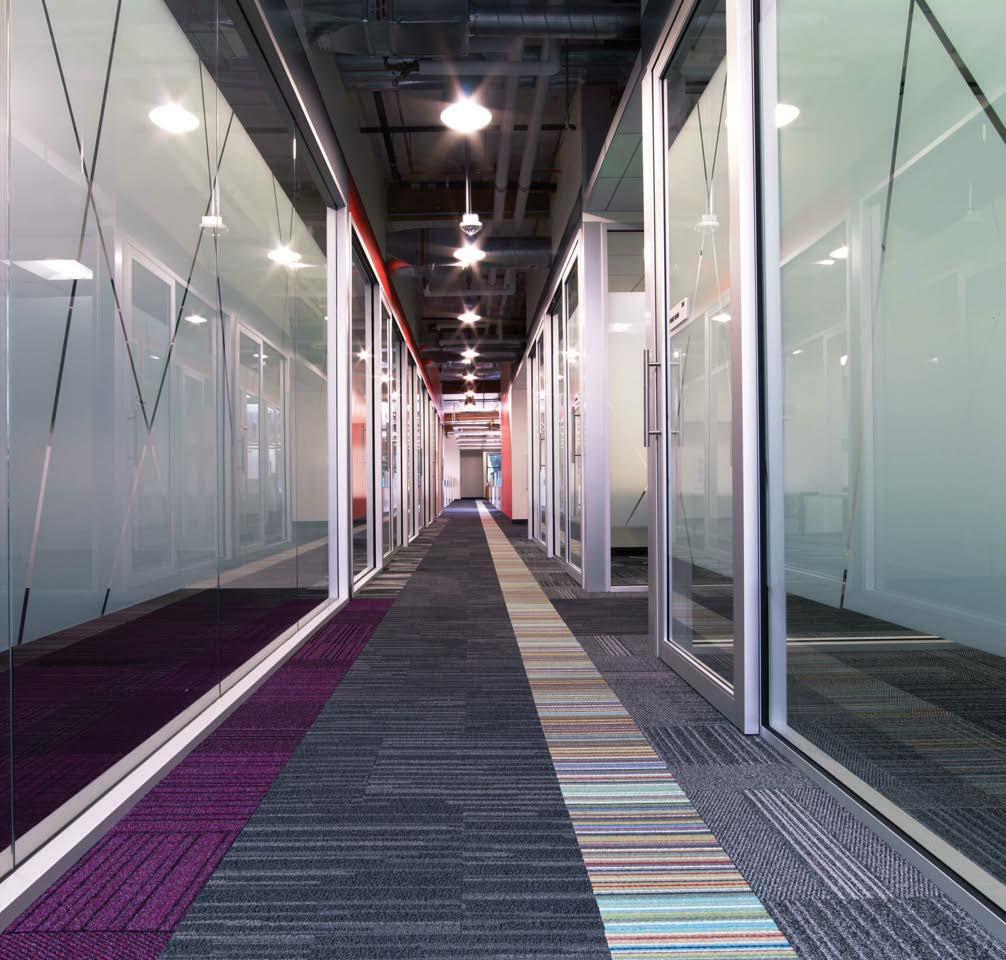

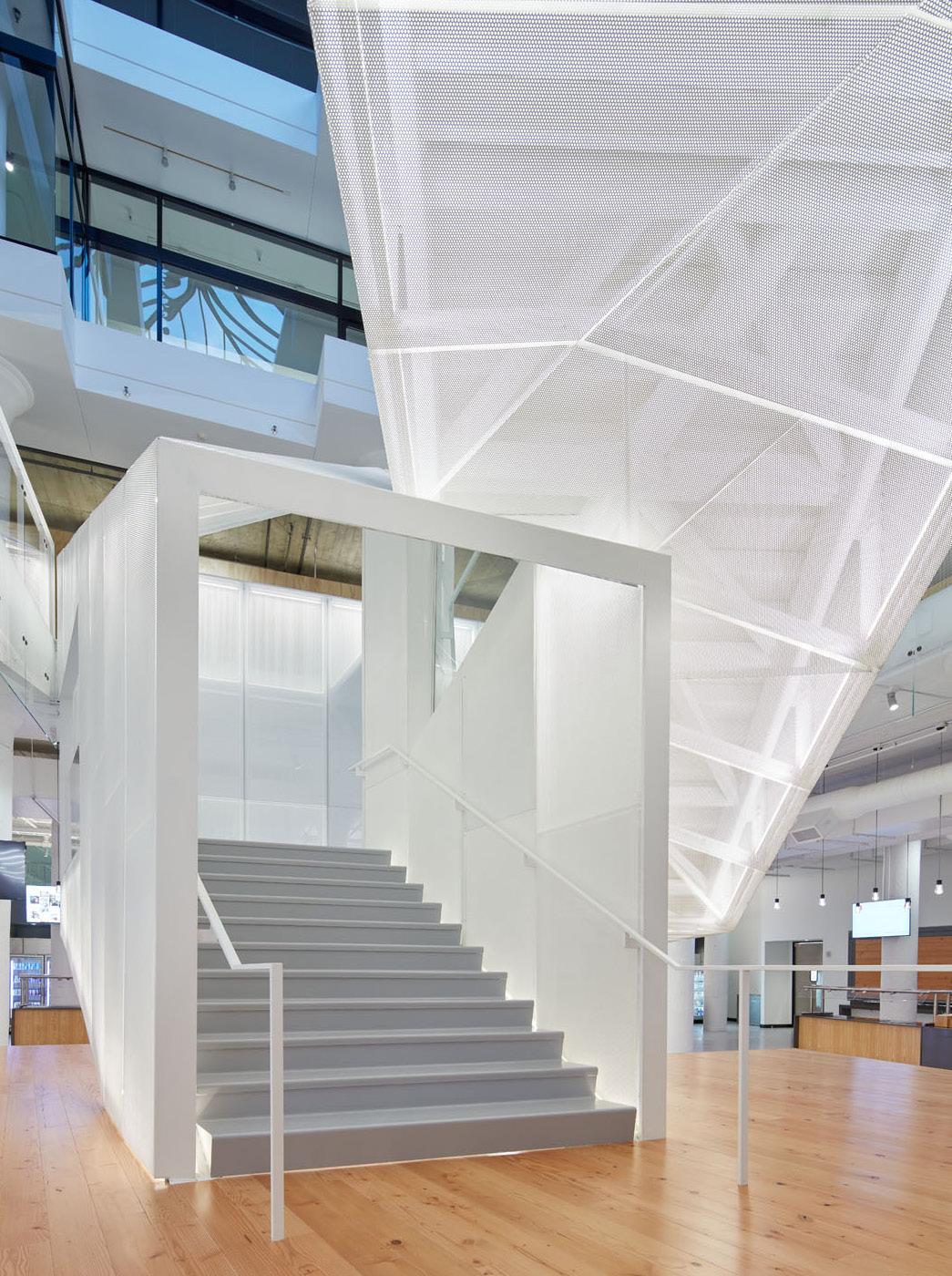
with Erick Mikiten, an architect who uses a wheelchair and specializes in Universal Design. “He was an invaluable consultant who educated us on how to take baby steps to reach our goal,” Nguyen says. Ultimately, they accomplished that goal, achieving ADA compliance and going beyond the requirements both at 651 Brannan and at Pinterest’s other offices. The process has felt personally rewarding for Nguyen. “I’m extremely proud that we’ve been able to create inclusive design at Pinterest,” she says.
Inclusive design doesn’t stop at physical accessibility, however. “We talk about diversity in terms of providing a lot of opportunity for different gender identities,” Nguyen explains. “We wanted to take that a step further in how we could incorporate that in the design of our space.” So, in 2015, Nguyen and her team began the process of designing and retrofitting all-gender restrooms throughout Pinterest’s real estate portfolio. As with the process of making Pinterest’s real estate accessible, the project had to begin with education. “We had the right groups of people within Pinterest who promote diversity endorse how great this was,” she says.
Ensuring the comfort of all Pinterest employees was top-of-mind throughout the process. “We made sure that there were options for everyone, depending on their comfort level,” Nguyen explains. “It wasn’t a forced choice. We thought a lot about design and what makes people comfortable when they’re using these amenities.” The all-gender restrooms were designed to balance privacy and accessibility, and movement was a priority, as well. “We made sure that there was a lot of movement through the space because when there’s a lot of movement, you don’t feel like you’re confined,” Nguyen says. All-gender restrooms have been a success at Pinterest, and it’s easy to see why. “We made sure that the amenities in there were better than our standard amenities to encourage employees to use these facilities,” she explains.
Nguyen wasn’t content to stop at promoting diversity through Pinterest’s physical spaces, however. She believes that socioeconomic diversity is an often-overlooked area— particularly at start-ups, where diversity initiatives often focus on engineers. To address this and develop skills to be successful in the workplace, Nguyen and her team provide English as a second language, writing, and business etiquette classes for team members. Nguyen wasn’t content to stop there, however. “I asked Pinterest leadership to expand diversity into nontechnical areas; for example, providers who perform physical security, logistics, janitorial work, and culinary services,” she says, “who typically travel the farthest as they can’t afford to live in San Francisco but don’t have a voice and don’t have the same benefits. So I said, ‘Let’s take baby steps. Let’s see if we can extend that opportunity to this representative group as well.’” Pinterest was receptive to this initiative, which, according to Nguyen, is uncharted territory for many similar companies. “For Pinterest to adopt this was transformational,” she says.
Nguyen believes that other companies in Silicon Valley are starting to catch on to the value of promoting diversity as well. “For one of the projects that we’re building from the ground up here in San Francisco, it wasn’t even
“One of the things I love about being here is that it’s a company built to inspire. The whole idea of the Pinterest platform is that you can always be inspired to try new things.”
a second thought for our landlord developers to even consider doing all-gender restrooms and showers,” she notes. “Where in the past, that would not have been considered as part of the base building, now they’re starting to see that it’s something they should do—and how it actually attracts tenants like Pinterest.” And when it comes to other start-ups who want to follow Pinterest’s lead on diversity, the answer is simple. “It just takes baby steps to make a difference,” she says. “It just takes one person or one all-gender facility.”
The importance of diversity and inclusion is a central part of Pinterest’s values, Nguyen explains. “Diversity has created the community that we have here at Pinterest,” she says. “Through diversity, you have many lenses. You can’t capture everything under one lens.” Looking to the future, there’s no doubt that Nguyen and Pinterest will be at the forefront of promoting diversity, and encouraging their peers to take small steps toward a more equitable future. “One of the things I love about being here is that it’s a company built to inspire,” Nguyen says. “The whole idea of the Pinterest platform is that you can always be inspired to try new things.”
Brereton provides workplace solutions for clients who want personal commitment and problem solving to enable design. Leveraging expertise in workplace, design, technology, and sustainability, we partner with clients to create dynamic and compelling office environments. We are passionate about serving our clients and the communities where we live and work.
Setting the stage and implementing the building blocks for what will soon be state-of-the-art facilities and designs from difference makers in the building industry
Mike Pankow ’s food industry experience prepped him to address diverse challenges as Fifth Group’s director of facilities
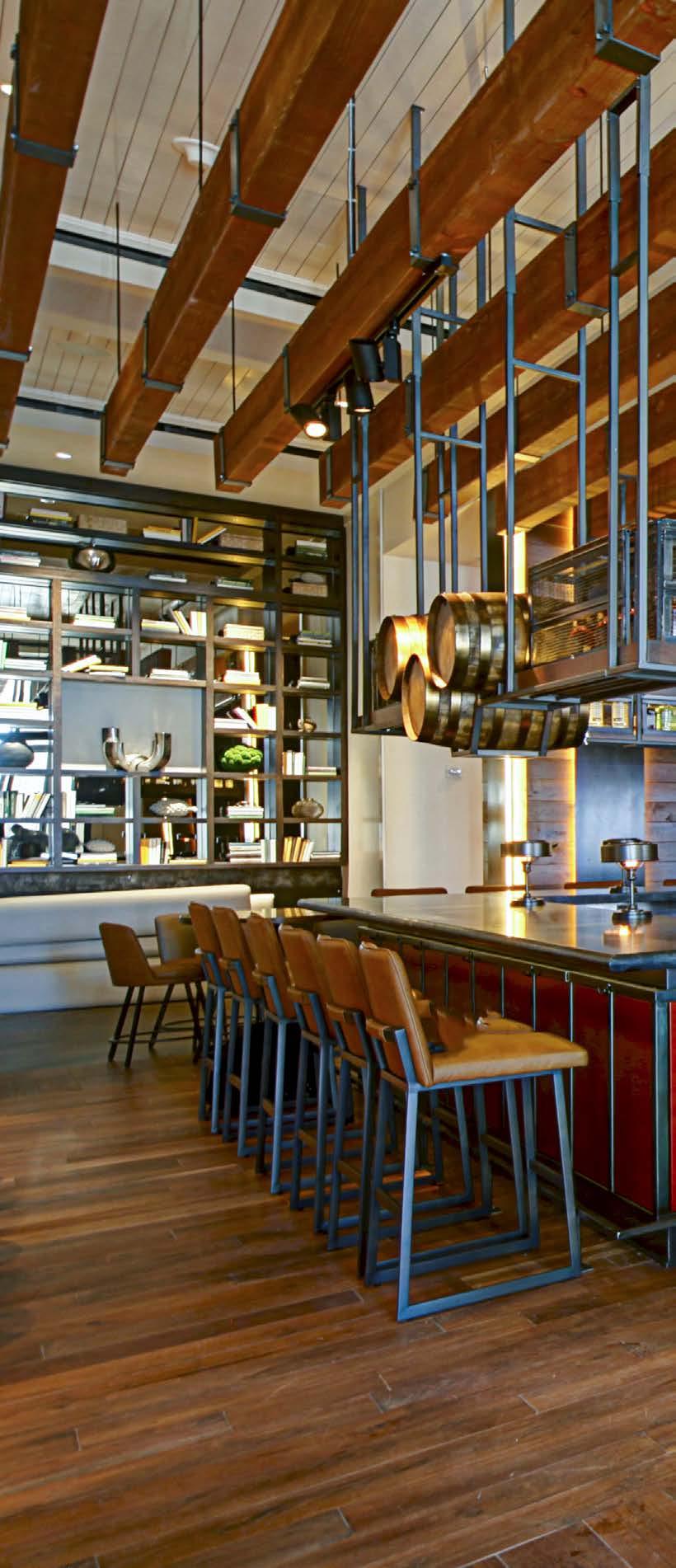
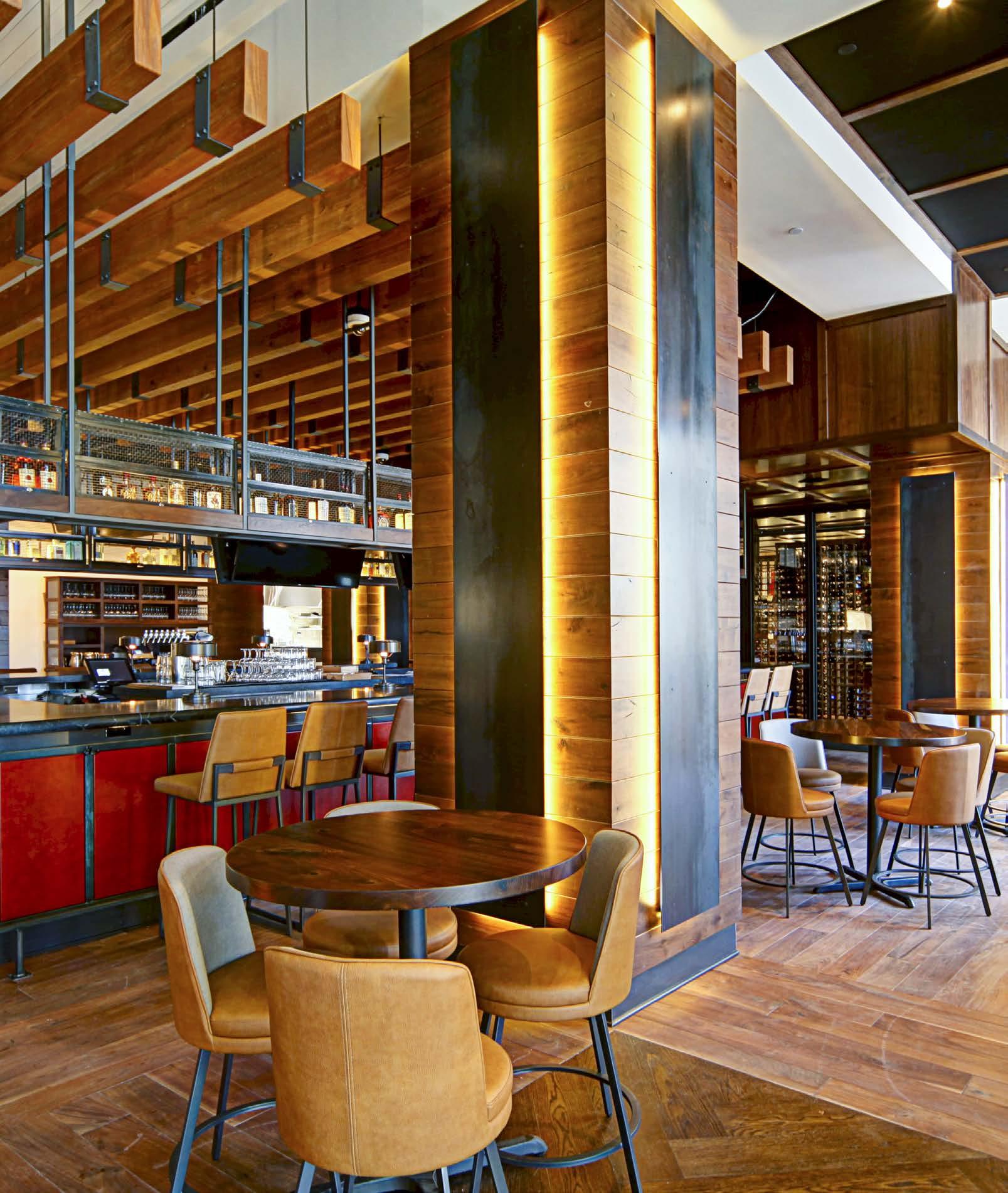
Mike Pankow may have gotten his start in education, but his true expertise is in the restaurant business. He has over three decades of experience in that field, starting at a training facility run by Aramark in high school. From there, he catered parties for celebrities and firms large and small, ran his own restaurants, and eventually became the director of facilities for Atlanta-based restaurant operator Fifth Group. But he still relies on his training as an educator, as well as his varied background in restaurants, to succeed in facilities today.
While earning a bachelor’s degree in education from Iowa State University in the early nineties, he also worked full-time in a café throughout school, washing dishes, prepping food, and working on the line. After graduating, Pankow taught during the day, but also ran a small Italian restaurant at night. “That evolved into a career, and I left teaching behind—at least in the classroom setting,” Pankow says.
Though he has left the classroom, Pankow still takes lessons from his education background into his work. “Like the classroom, each day has a plan, and there is always learning taking place—not just by employees, but myself, as well,” Pankow says. His training in education also helps him handle the long hours and onthe-fly problem solving that are necessary in his current role.
He came to that role after running a momand-pop Italian restaurant just outside of Chicago for almost a decade. Deciding it was time for a change, Pankow moved to Marietta, Georgia, and took a general manager job at a local sports bar chain. It was here that he shifted from restaurant management to a more construction- and designbased role. As purchasing manager, he helped grow the company from 10 to 30 locations in the span of eight years.
After a brief stint with Jamestown Properties in 2012 helping to design and lease the Atlantabased adaptive reuse project Ponce City Market, Pankow moved to Fifth Group Restaurants, a restaurant and catering group based in Atlanta. Now, he oversees all construction and design, as well as a team of technicians that handle day-today repairs and maintenance.
Fifth Group is currently working on two exciting build-outs. The first is a South City Kitchen in Alpharetta, Georgia, as part of the Avalon mixed-used development. The Southern food chain has been around for 20 years, and
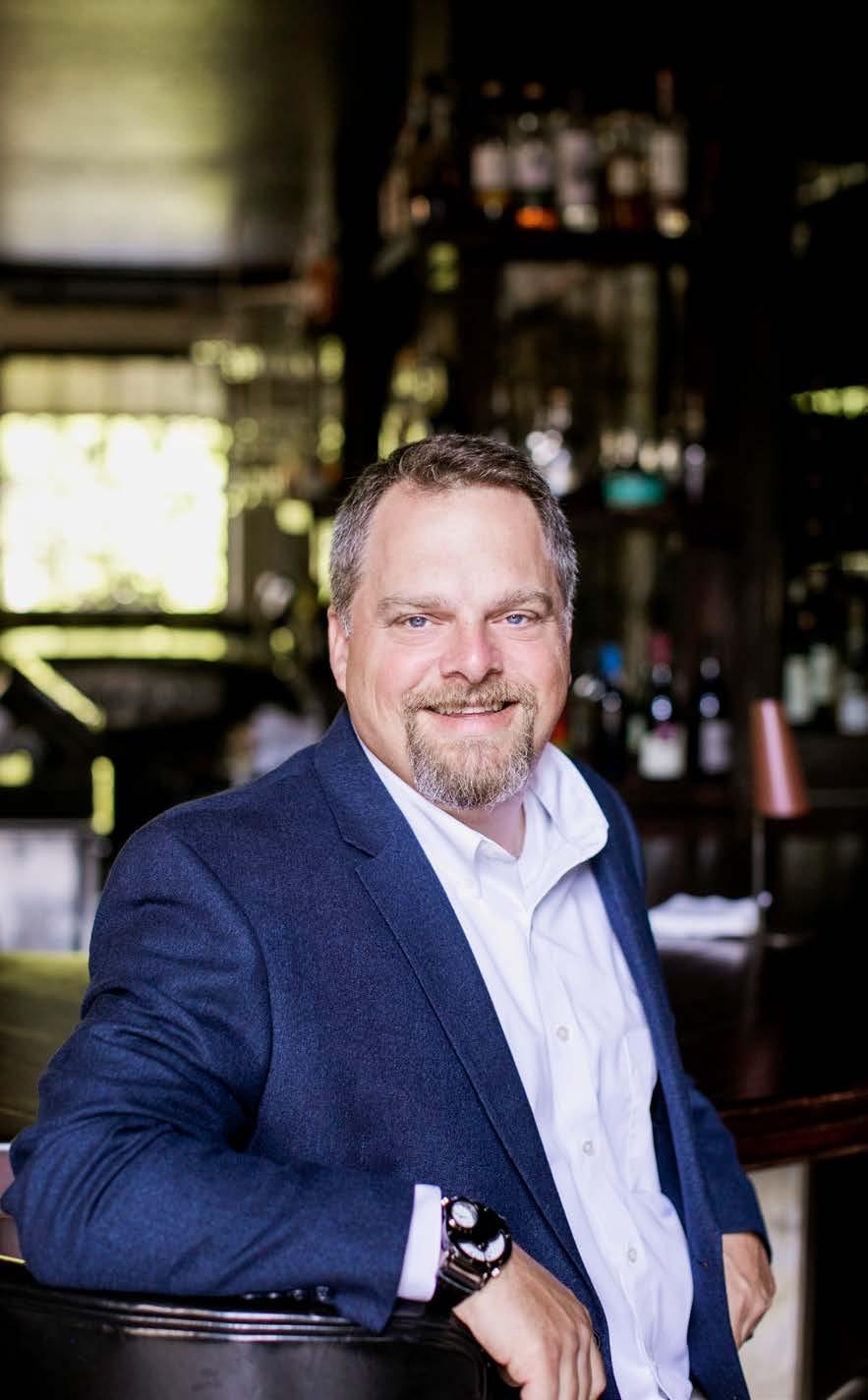
“It’s a company filled with truly exceptional people doing exceptional jobs, and it is impossible not to be excited to be a small part of it.”
While those tools have helped build a cohesive community of sorts with his team, Pankow notes that Fifth Group’s corporate social responsibility is equally aimed at sustaining strong communities. The organization is involved every year with the Atlanta Food Bank Hunger Walk, as well as the charity Giving Kitchen, which aids restaurant workers facing unexpected crises. Management even works to take care of its hourly employees by donating backpacks filled with school supplies to parents of school-aged children. “It’s a small thing, but a really exciting time for all of us,” Pankow says.
As the culmination of decades of work in the restaurant business, Pankow’s position at Fifth Group allows him to feel as excited about coming to work as his first day, even several years later. “We’re connecting with guests on a level that’s different from other businesses,” he says. “It’s a company filled with truly exceptional people doing exceptional jobs, and it is impossible not to be excited to be a part of it.”
this fourth location in the Hotel Avalon took up much of Pankow’s time in 2017 before its opening in 2018.
Pankow’s challenges for this location include negotiating the existing aesthetic and requirements of South City Kitchen with the layout of the hotel. Their concern is finding ways to develop a new, fresh design for the restaurant while keeping the timeless characteristics of the existing location. The solution, then, is to choose materials and finishes that will stand the test of time, durability, and appeal. “It’s a large group and a large project with a lot of moving pieces,” Pankow says.
In addition to South City Kitchen, Pankow is in the early stages of a build-out of a second free-standing location for the Atlanta-based European concept restaurant Ecco in addition to a current location in Hartsfield-Jackson Atlanta International Airport. Fifth Group plans to complete the build in the summer of 2018 with an opening in the fall, and Pankow has been working on this project’s myriad challenges, such as getting permits for the interior, the difficulty of the site’s parking and access considerations, and more.
With so many projects underway at the same time, Pankow believes that constant communication with his team is paramount. Rather than relying on email, Pankow and his team use a series of apps, such as GroupMe and Field Force Tracker, to facilitate an ongoing, informal chain of communication that makes collaboration faster and more efficient.

Fifth Group Restaurants and TriMark Strategic prove that strong collaborations create endless possibilities. We are proud to call Fifth Group Restaurants our partner and look forward to continuing to assist them with their foodservice needs.







CU Boulder ’s David Kang on how to build a university that exceeds its needs without sacrificing sustainability
by Alex Borkowski
David Kang’s past career as a Navy Civil Engineer Corps officer is never more evident than when he talks about how he approaches facilities projects at the University of Colorado Boulder (CU Boulder). “Focus on the mission. Really understand why you’re there and what your role is,” he says.
The vice chancellor for infrastructure and safety at CU Boulder, Kang had already forged a storied career when he made the switch to higher education. He’d been a public works officer in charge of the Naval base in Sasebo, Japan; helped the Department of the Navy surpass its 1 gigawatt renewable energy goal; and worked at the White House Military Office as a director for project management.
But when Kang got an offer to work for CU Boulder, he was overjoyed. “What a great opportunity to take what I’d learned in the Navy and bring it to higher education,” he says. “I thought it was a once-in-a-lifetime opportunity.”
Kang views Boulder as the perfect place to apply sustainability to higher education. “Being in Boulder, there are these phenomenal opportunities that are perhaps not as present in other locations,” he says. “Twenty miles down the road in Golden, Colorado, we have the National Renewable Energy Lab. Next door to us we have the National Oceanic and Atmospheric Administration. We also have the National Center for Atmospheric Research— all within a stone’s throw of campus.”
Additionally, Kang believes that the esprit de corps at CU Boulder helps to facilitate economic and sustainable changes on the campus. “CU Boulder has been on the forefront of sustainability for many years,” he explains. “I think the desire to be excellent in sustainability has been here, and it’s been here for a long time.”
Kang also praises CU Boulder’s student body for its willingness to think globally. “We have a very active student body here,” he says. “Our Environmental Center was actually created by students. They created the first recycling program here on campus about 40 years ago. We have very active students who are interested in what’s happening around the world. The students are a strong force and ally in all of these initiatives.”
With all of these pieces in one place, Kang sees his position as a means of getting them working together to be more than the sum of their parts, and working within the campus to increase its resiliency.
“I really believe that my job at CU Boulder is to make the campus more resilient,” he says. “Despite what happens around us—whether it’s a flood, or a fire, or snow— my job is to keep the lights on and make sure that the students can learn and the faculty can do their research.”
As part of these resiliency initiatives, Kang and CU Boulder are embarking on a campus visioning effort to see what the campus’s needs are moving forward. “Effective
The University of Colorado Boulder’s indoor practice facility, located next to the university’s football stadium, includes a 850 kW rooftop solar array.

CU Boulder’s David Kang has also found a great deal of success leveraging connections with some of the city’s largest industrial players. Kang has worked with faculty, students, and leaders in the tech industry to explore how new technologies can be integrated to create a more resilient and sustainable campus. His focus is not only on the campus, but also on how CU Boulder impacts the larger community in terms of energy use, integration of smart technologies and artificial intelligence, emissions reduction, and sustainable multimodal transportation options, among other things.
“One example of this is the multiple discussions we’ve had with the city of Boulder and others about how we can provide mobility options beyond personal vehicles so that we can enhance the experience here on campus and in the city,” Kang says. “Transportation will be key to how we navigate on campus, especially across the different areas we have here. Transportation’s critical to that, and we want to do it sustainably and responsibly.”




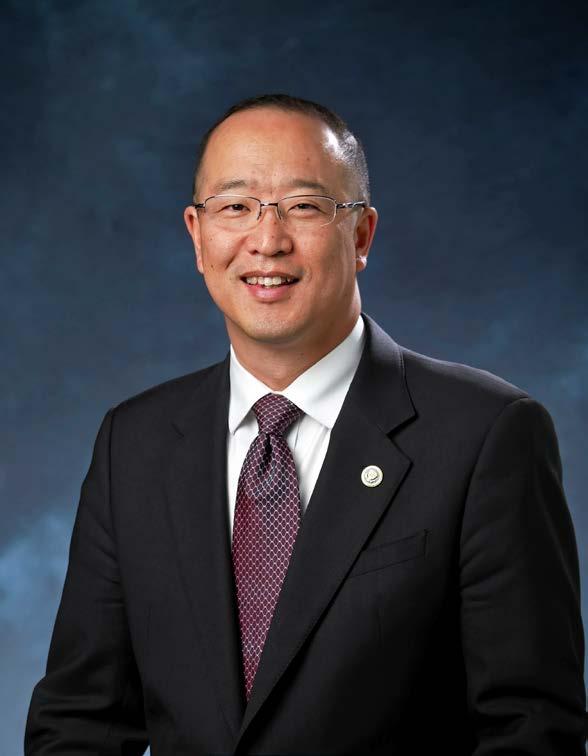
campus planning is critical,” he says. “It’s always easy to do what the customer asks for.” In this case, Kang is referring to a campus program that might need a new building for specific research. But simply fulfilling the customer’s requests is not enough for Kang.
“Changing our mind-set from doing what we’re asked to actually asking the right questions so you can get the requirements is part of the visioning effort,” he explains. “Why are you asking for a new building? Is it because your labs are inadequate? Is it because you don’t have enough space for all of your faculty and students? Is it because your program is growing?”
These questions are integral to effective and sustainable planning and to help avoid unnecessary construction. “I have a saying that the most efficient building is the one that we don’t build,” he says with a laugh. “So any time a proposal for a new building arises, my preference would be to first figure out how we optimize the spaces that we have to meet those emerging requirements.”
Kang also encourages renovations that focus on shared spaces, not offices, a testament to his commitment to collaboration. “I love being part of the university atmosphere,” he says. “The folks that are here, especially the faculty, really want to make a difference in the world, and that’s one of the things that attracted me to higher education: having the opportunity to collaborate with faculty and students. I really care about the world we live in. I just happened to be in the perfect place at the perfect time where I can be part of the university fabric that is making a difference every day.”
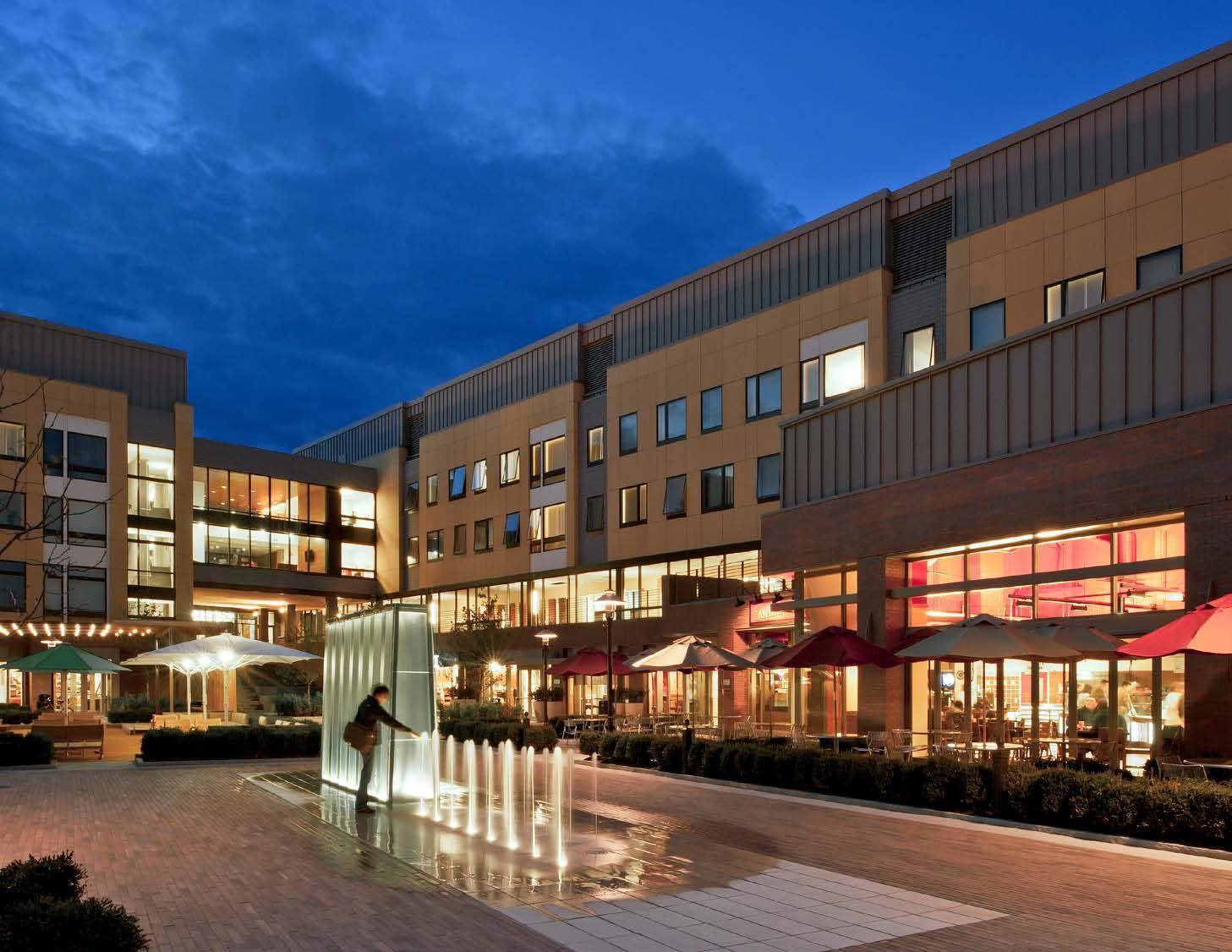
James R. Yarrington is leading a crucial mission for RIT: making its modernist campus more people-friendly
by David Levine
When the Rochester Institute of Technology (RIT) built a new, suburban campus in Rochester, New York, in the late 1960s, the architects went Modernist. The new, prize-winning postwar campus was designed and built by Roche-Dinkeloo, Harry Weese, Edward Larrabee Barnes, Hugh Stubbins, Dan Kiley, and others. Then, as now, not everyone was enamored with that design decision. “There are a lot of modern architecture haters still around,” says James R. Yarrington, director of planning and design services and university architect for RIT Facilities Management Services. “But I think we are very high quality, and as years go by it will be more appreciated.”
That future appreciation may be largely due to his work in what some call softening the Modernist look during his 17-year tenure at the university. “I like to think of it as evolving,” he says. “We have some general guiding principles we try to follow, and the most satisfying thing is seeing how those principles do have meaning, how they serve the campus community and help us grow. The community has responded very positively to the work we have done.”
Yarrington, a native of Warsaw, New York, studied architecture at the Harvard Graduate School of Design. He worked as an architect in private practice for 19 years in Rochester before coming to RIT in 2001. The university comprises nine academic colleges, including the National Technical Institute for the Deaf (NTID). “My time here is interesting because I came during a huge transformation period,” he says. During his time, Yarrington—who also serves as an adjunct associate professor of architecture— has overseen the addition of more than $500 million in new construction. “The campus keeps evolving by creating a conversation between the old aesthetic and new projects,” he says.
Much of the softening of the campus comes from the landscape architecture. Yarrington calls the outdoor areas and pathways the connective tissue of the campus and is working on beautifying them to fit the overall design. “We have recognized the primacy of pedestrian areas and enhanced those spaces with good landscape design, good street furniture, and integrated art,” he says. “We have spent many millions of dollars on nonbuilding improvements.” For example, he led the renovation of the Frisina Quad near NTID to be ADA-accessible and commissioned outdoor art for it. “That is emblematic of the most satisfying work we have done,” he says. “It follows the cues of the original planners to integrate landscape architecture, architecture, and art, which are all important in producing a complete design.”
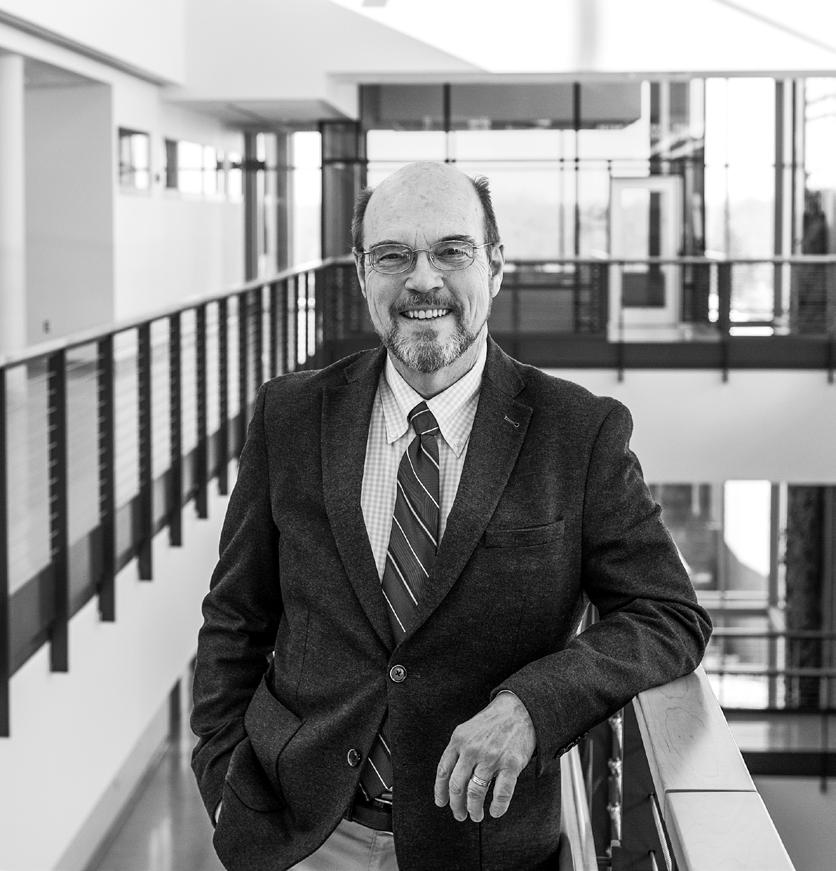
James R. Yarrington Director of Planning and Design Services, University Architect RIT
“The campus keeps evolving by creating a conversation between the old aesthetic and new projects.”
He has helped change traffic patterns to segregate automobile, service vehicle, and pedestrian/alternative transportation traffic as much as possible to improve the safety and quality of the campus experience. “We have taken motor courts and parking lots to develop new pedestrian quads,” he says, following the principle that non-motor-vehicle paths and spaces are design priorities for RIT, which will have a robust mass-transit and alternative transportation infrastructure.”The campus is surrounded by both wetlands and highways, making it an urban island unto itself. But according to Yarrington, that’s okay. “It’s a recognition of the reality of the setting,” he says. “We have created a higher density, mixed-use campus with a lot of growth but still have kept parking inventory flat.”
Major projects on the west side of campus include the Magic Spell Studios building, which houses film, electronic gaming design, theater and other arts; the Global Village, a living-and-learning facility that includes new dorms; and the previously mentioned upgrades to general infrastructure and connectivity.
On the east side of campus, which houses the NTID, Yarrington and his team are always renovating those buildings that are 47 years old. He has linked Lyndon Baines Johnson Hall and Shumway Dining Commons, two buildings that were part of the original NTID expansion, with the NTID Student Development Center to create one large, unified building with an atrium, dining amenities, and meeting rooms. “It’s all inside, so you can conduct business all day without going outside,” he adds. That’s a great benefit given western New York’s harsh winters. Rosica Hall, a research wing for NTID, was also connected. “It filled a hole in the design of that part of the campus,” he says. “It completes a visual corridor between two dining halls.”
The center of campus has seen the development of Gordon Field House, the Gene Polisseni Center, and other sports facilities. Other projects include the Golisano Institute for Sustainability, a LEED Platinum facility, and a major renovation and additions for the Institute of Health Sciences and Technology, which houses physician assistant, sonography, and clinical psychology programs, a behavioral health clinic, and a primary care medical practice for both the college and local communities.
Yarrington describes his role as working with external architecture and engineering firms to ensure RIT gets what university customers need and designs that advance the evolution of the campus master plan. “We have a positive, productive partnership with local architects,” he says. “We appreciate what they have brought to us, as we do all the vendors and construction partners we work
with.” Proper leadership, he maintains, comes from good, basic emotional intelligence: respecting, listening, contributing when appropriate, firmly giving directives, and leading with praise and appreciation.”
During Yarrington’s tenure, RIT has seen increases in enrollment, diversity, endowment, and national rankings. He thinks design has played a role in that success. “A campus has a responsibility to provide quality spaces, creating a more exciting, diverse, interesting—and from my perspective, delightful—physical environment for students to thrive in,” he says. He expects to remain busy pushing the evolution of RIT’s physical space, and has high expectations for success. “I hope that, 50 years in the future,” he says, “people will look back and say, ‘They did all right.’”


How Pilot Flying J ’s common purpose is making its way into the built environment
Jerrod Herron began working on construction projects as a teenager in Alabama, where his grandfather was a general contractor in their community. “That was where I initially started to learn that trade and form that passion for seeing things being built and completed—the idea of a project coming full circle,” he says.
Now, Herron is a project manager at Pilot Flying J, an operator of travel centers and plazas with over 750 locations across 43 states and in 6 Canadian providences. The projects he works on have grown in scale since his teenage years, but his focus is the same. “We want to make a better day for everyone, whether that’s someone coming into our store, someone working in our store, or someone working in our support center,” he says. “We want to make a better day for them with genuine care.”
Here, Herron shares five rollouts that make that goal a reality.
Much of Herron’s role is dedicated to completing facility enhancement projects to update older buildings, some of which are over two decades old, with the current technologies and designs.
For professional drivers, who spend much of their time on the road, rest stops like Pilot Flying J become more than just fueling stations. “The way that we think about it, our locations are basically the professional driver’s home away from home,” Herron says.
To make their locations comfortable for over-the-road drivers, Herron updates older locations with all of the amenities of a home, such as remodeled showers, lounges with large-screen TVs, and a variety of food offerings including a proprietary brand of made-to-order sandwiches and other meal options called PJ Fresh. “It’s an area for professional drivers to decompress, get out of their trucks, and unwind,” Herron says.
In 2010, the EPA mandated that all diesel engine trucks must use an additional product called diesel exhaust fluid (DEF). DEF breaks down the truck’s harmful emissions and converts them into water and nitrogen emissions, which are harmless. To accommodate this, Herron embarked on one of his most complex projects: the diesel exhaust fluid rollout.
At the time, Pilot Flying J was selling DEF in totes inside the store, which meant that customers had to enter the store and complete an additional transaction when fueling their trucks. To streamline the process, Herron and his colleagues worked with a diesel fuel dispenser manufacturer to create a new piece of equipment that attached to the existing diesel fuel dispenser to dispense DEF and diesel fuel in a single transaction, at a discounted price compared to buying it in a tote.
by Galen Beebe
Herron and his team installed the DEF dispenser at 5,000 fueling lanes in over 550 stores. Creating new systems and technologies is one of the most challenging parts of Herron’s role, but it’s also the most exciting. “At Pilot Flying J, we’re definitely leading this charge in our industry for thinking outside the box,” he says.
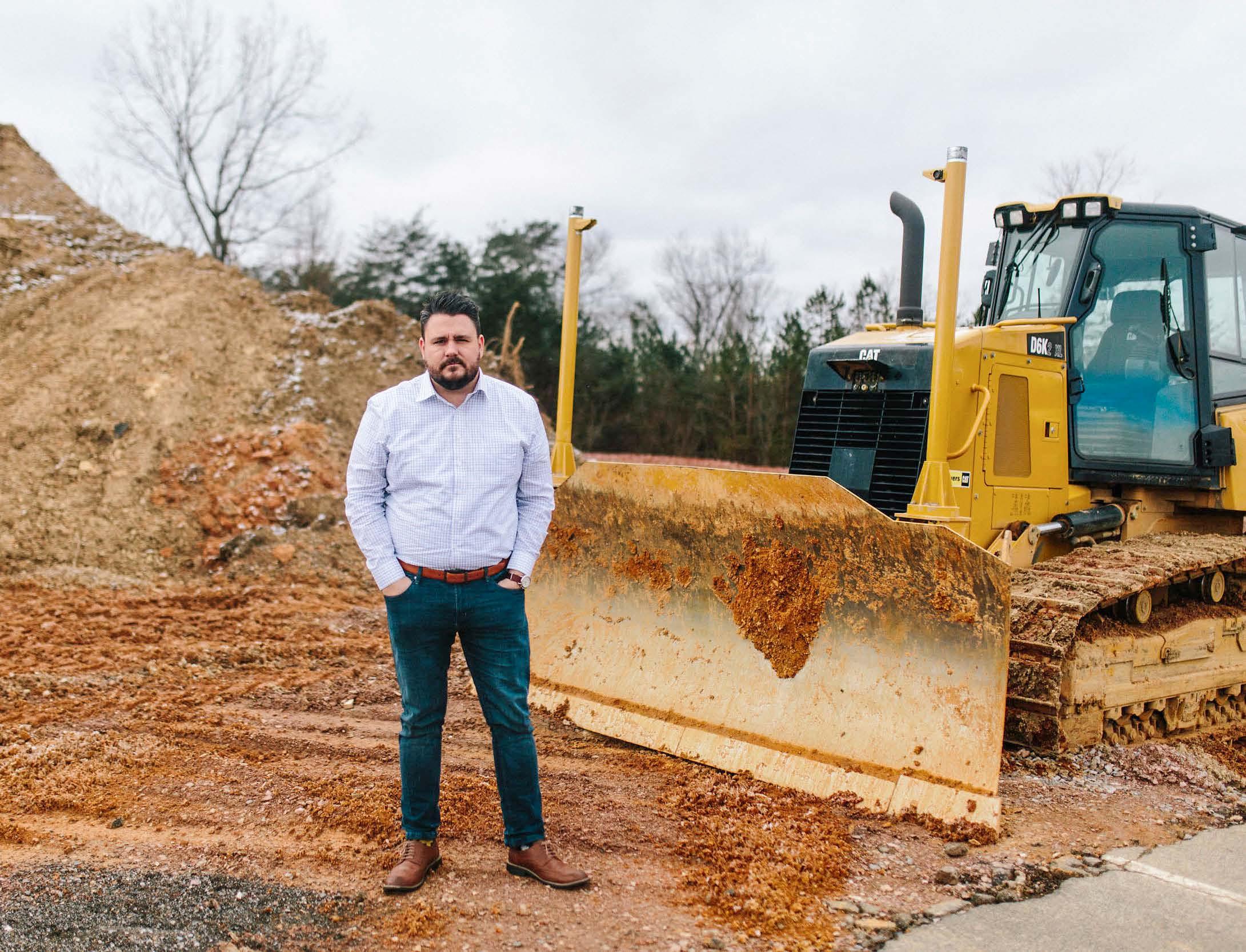
In 2015, Herron installed Wi-Fi in 200 Pilot Flying J locations. He collaborated with the internal networking team, who developed the technology and hardware needed to bring internet to every Pilot Flying J customer.
Because the internet signal must extend across the parking lots, which can span acres, Herron’s team built towers to mount the hardware and ran wiring both within and around the buildings. “It was a challenging project as far as rollout goes,” he says, “because of all the coordination with all of the technology and networking and any infrastructure that we had to put in place.”
Pilot Flying J blends a biodiesel product called B99 onsite to offer its customers a more environmentally friendly, competitively priced fuel. Herron has installed these systems at 120 locations, and plans to roll out the biodiesel capability in 32 more locations in 2018.
Herron works across the network to roll out new technologies, such as the biodiesel systems. “On a rollout, I would work in every state to complete each project on time and under budget,” he says.
Although he typically works independently, Herron has collaborated on many rollouts with Landon Lane, another project manager. They complete every step of the process together, from designing the project, to vetting contractors, to executing the rollout. “We make a great team,” Herron says.
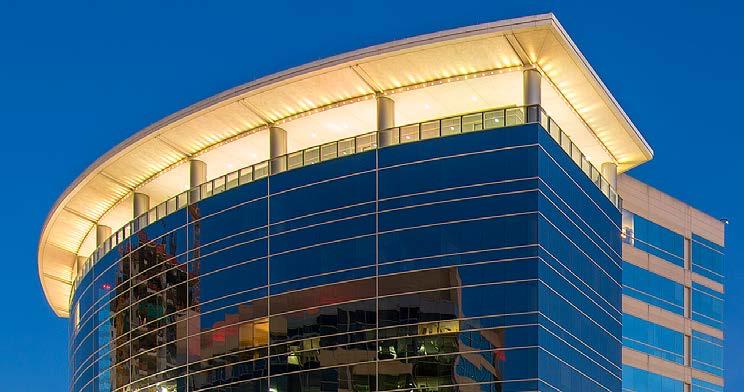
In 2017, Pilot Flying J began rolling out Pilot Truck Care Centers, which are truck maintenance shops that do small maintenance and repair work. Herron and his colleagues build these facilities on both existing locations and alongside ground-up builds. These offer an additional benefit to professional drivers. “If you’re at our location and something goes wrong with your truck—you need new tires, you need an oil change to keep you running— what better place to get that done than the place where you’re staying?” he says.
For many projects, Herron works with smaller regional contractors and installers. He forms close relationships with these companies, who often work exclusively for Pilot Flying J. “We want them to feel valued, we want them to be treated well, and in return, I think that they’re able to take care of us,” he says. “We’re in a highly competitive industry, but at the end of the day, you have to take care of people.”
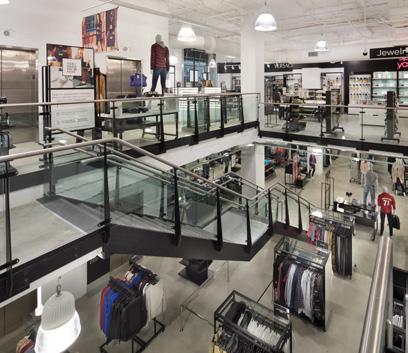
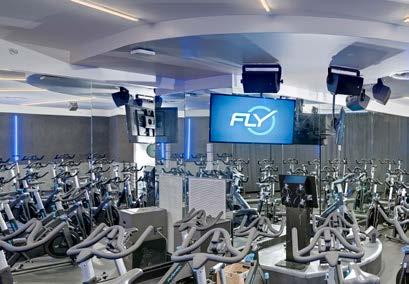
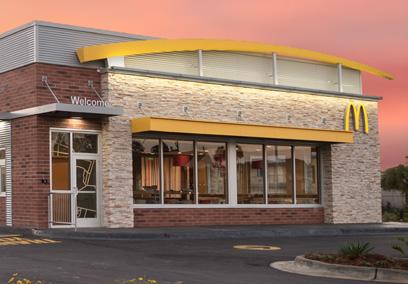
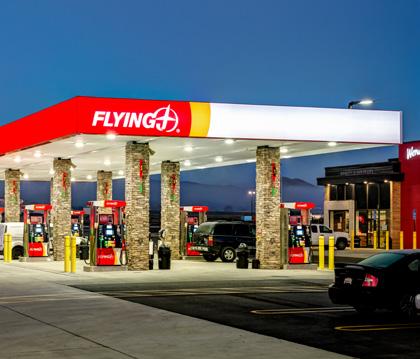
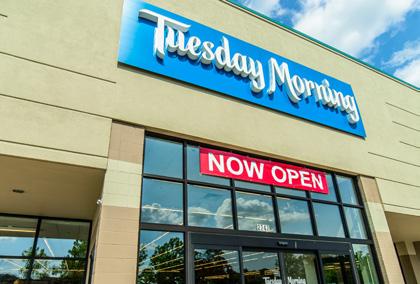


A multibillion-dollar, multimillion-squarefoot project with a delayed opening of four years might spell doom and headache for some project managers. For Paul Gunderson of Resorts World Las Vegas , it’s simply an opportunity to evolve and make sure he gets it right.
by Paul Snyder
The work on a multibillion-dollar integrated resort is never really done, but the planning alone for the projected 21 million-square-foot, 3,000-room Resorts World Las Vegas—the first such resort to hit the Las Vegas Strip in 10 years—has taken that work to another level.
The Malaysia-based Genting Group bought the property in 2013 and had originally planned to open the hotel and casino in 2016. The projected opening has now been rescheduled for 2020.
Those kinds of delays and the multitude of plan changes that have taken place in the past five years would likely doom most projects and cause many project managers an unending set of headaches. For Paul Gunderson, vice president of design and engineering at Resorts World Las Vegas, it’s simply a matter of keeping the size and scope of such a project in perspective.
“All we are, really, is change managers,” he says. “Integrated resort projects have so many diverse players and interests that you’re always working through change of some sort. These buildings are so big you can never completely finish them before you start building them. Good operators will always find additional opportunities to bring more revenue out of it, and there’s just the change in the nature of building.”
At the time of writing, the Genting Group was working with third-party partners on even more new ideas for the project, but Gunderson says the company’s makeup allows it to take more time to make sure it achieves the vision it truly seeks. Although the company has been around for more than a half-century and has shipbuilding, energy, palm oils, cruises, and resorts throughout the world in its portfolio, its footprint in the United States remains small. Resorts World Las Vegas is the platform by which the company can make itself known stateside, and Gunderson says the company is keenly aware of that.
“Genting is a family business started by our chairman’s father,” he explains. “They’re willing to take a little bit more time. They’re not in a rush to get the job open because the most important thing is getting the opening right, fine-tuning the design to get all the right components in there.”
Besides just stocking up the various components that can make an integrated resort successful, it’s also making sure those components work together in harmony. Gunderson’s background includes time designing sports arenas in addition to Las Vegas resorts.
“Sports facilities are highly complex,” he says. “You have to bring together 3–4 unique experiences in how people move through the building, and you have to find a way not only to make them work together well, but
While Las Vegas was long associated with the timeless cool of Frank Sinatra and the Rat Pack, even the Las Vegas of the updated Ocean’s Eleven might already look a little dated.
Paul Gunderson, vice president of design and engineering at Resorts World Las Vegas, says designers, project managers and building owners throughout the city aren’t looking at old money or even the middle-aged George Clooney wannabes as the clients they have to woo to their spaces. Just as in the design and construction of office buildings throughout the country trying to attract talent, Las Vegas operators are battling to secure a millennial audience.
“The makeup of our country is changing in the age demographics we’re getting,” he says. “Millennials are really the focus. Everybody right now is trying to figure out what’s the next thing that captures the interest of millennials. How do we create a resort that caters to that group while not losing what appeals to everyone? Everybody in town is trying to figure it out.”
not conflict with each other. There are specific experiences and entryways for fans, players, VIPs, and operations. With integrated resorts, you multiply that by three because you also have the retail component, a gaming component, and a hotel component, which has its own meeting and conventions components.”
Pushing that challenge further is the fact that Gunderson isn’t working with a team of designers fleshing out their ideas on a blank canvas. Resorts World Las Vegas will stand on the site of the former Stardust Hotel and Casino, and instead of simply knocking that down and starting over, the Genting team opted to put the bones of the Stardust to use in its project. That means incorporat-
“One of the appeals of working in Las Vegas is not just that it’s a highly competitive market, but one where the properties are always evolving. They’re continually upping their game, trying to stay relevant, and keep their share. You never sit still.”
ing existing concrete and steel—even an existing theatre space—into an all-new envelope.
“One of the appeals of working in Las Vegas is not just that it’s a highly competitive market, but one where the properties are always evolving,” he says. “They’re continually upping their game, trying to stay relevant, and keep their share. You never sit still. Even when you think you’re done, you’re already looking at some renovation to keep the place modern.”
So while there’s always something to keep you busy, and designs could be taken completely off the table in just a few months’ time, Gunderson says the key is to not get bogged down by the evolution or stressed out by the time changes. What happens in Vegas stays in Vegas—and is subject to rewriting time and again.
“I love working with talented operators and designers and being able to serve as that bridge between making ideas reality,” he says. “And I love it here. It raises your game.”
DeSimone Consulting Engineers is pleased to have contributed to Resorts World Las Vegas, the first new casino resort on the Las Vegas Strip in over decade. As a worldwide structural design firm with 10 offices around the globe, DeSimone has designed over 10,000 projects in 44 states and 46 countries.
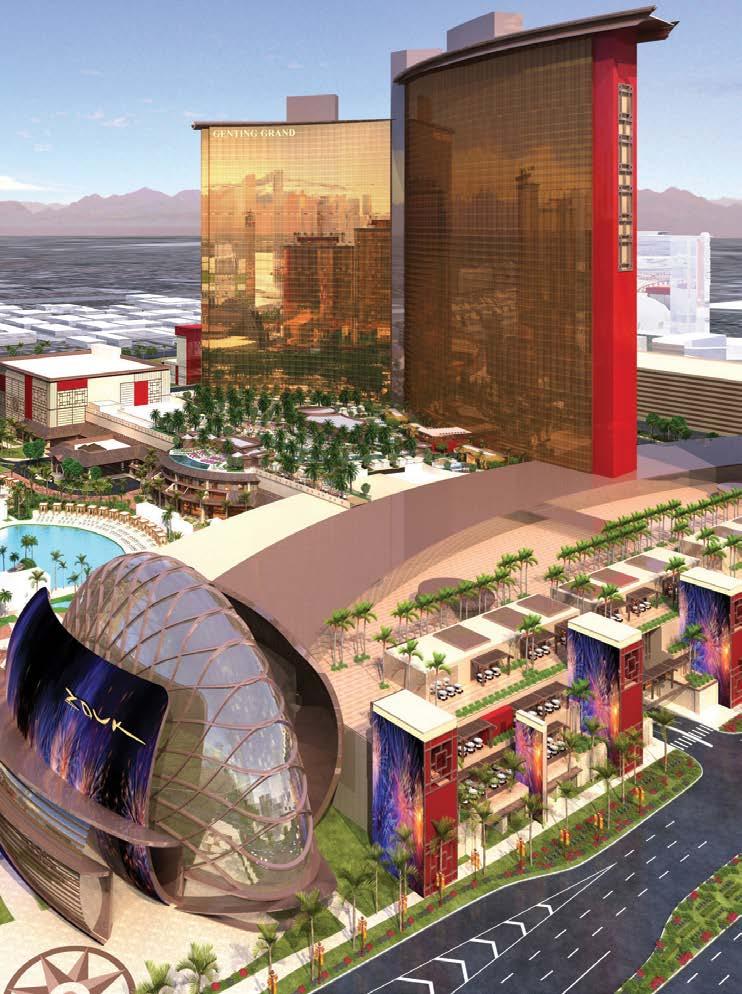
Retail spaces across the globe have undergone considerable changes in recent decades, with online marketplaces pushing brick-and-mortar designers to completely rethink the value of every square inch of space. Innovation is critical, and even the most well-established of stores know that in order to keep loyal clientele circling back through the revolving front doors, it’s all about architecting experiences.
“When facing a blank slate, your mind can run wild,” says John Von Mohr, vice president of store design and planning for Bloomingdale’s. “You can break the mold, challenge old ways of thinking, and engage in blue-sky thinking.”
As a 25-year veteran of creative and architectural pursuits—with major projects logged with Macy’s, Neiman Marcus, and now Bloomingdale’s—Von Mohr has watched retail spaces get turned upside down over the decades, all while shopping trends continued to toe the line between cutting-edge and classic.
His latest project has him calling the shots on what he believes will be a masterful redesign for Bloomingdale’s flagship location at 59th Street and Lexington Avenue in New York City. The 11-floor retail space boasts a headspinning variety of nooks and crannies, the result of decades of incremental growth. Now, after a long history of small pivots and conversions, the entire property finds itself in the midst of its most major overhaul to date.
by Aaron Orsini
“The flagship store demands that the iconic brand is strong—front and center,” explains Von Mohr. “But this isn’t a one-size-fits-all. Each area has its own personality, with a grander design scheme tethering all of the variations.“ Those who work with Von Mohr appreciate both his grand design schemes and his creativity. “Working with John is exciting and fresh,” says Laura Maurelli of Mega Vision. “He has a great perspective on design and really pushes us to bring his vision to life.”
Von Mohr and his team are seeking to empower and delight customers in ways that truly cement the value of in-store shopping by taking on each area of the store with a specific experience in mind. Such experiential elements include the introduction of Style Advisors—a fresh and overtly unintimidating spin on personal shoppers— as well as entirely new immersive spaces ranging from demonstration kitchens to new bars and dining options. Add to that a rotating lineup of celebrity chefs and product demonstrators and a trip to Bloomingdale’s begins to sound more and more like a day at an upscale theme park.
“One of the aspects of design that we value is allowing our brands to have their voice, while at the same time allowing the Bloomingdale’s voice to remain the most pronounced,” says Von Mohr, hinting at the importance of maintaining a luxurious atmosphere without intimidating the casual browser. One such approach to this
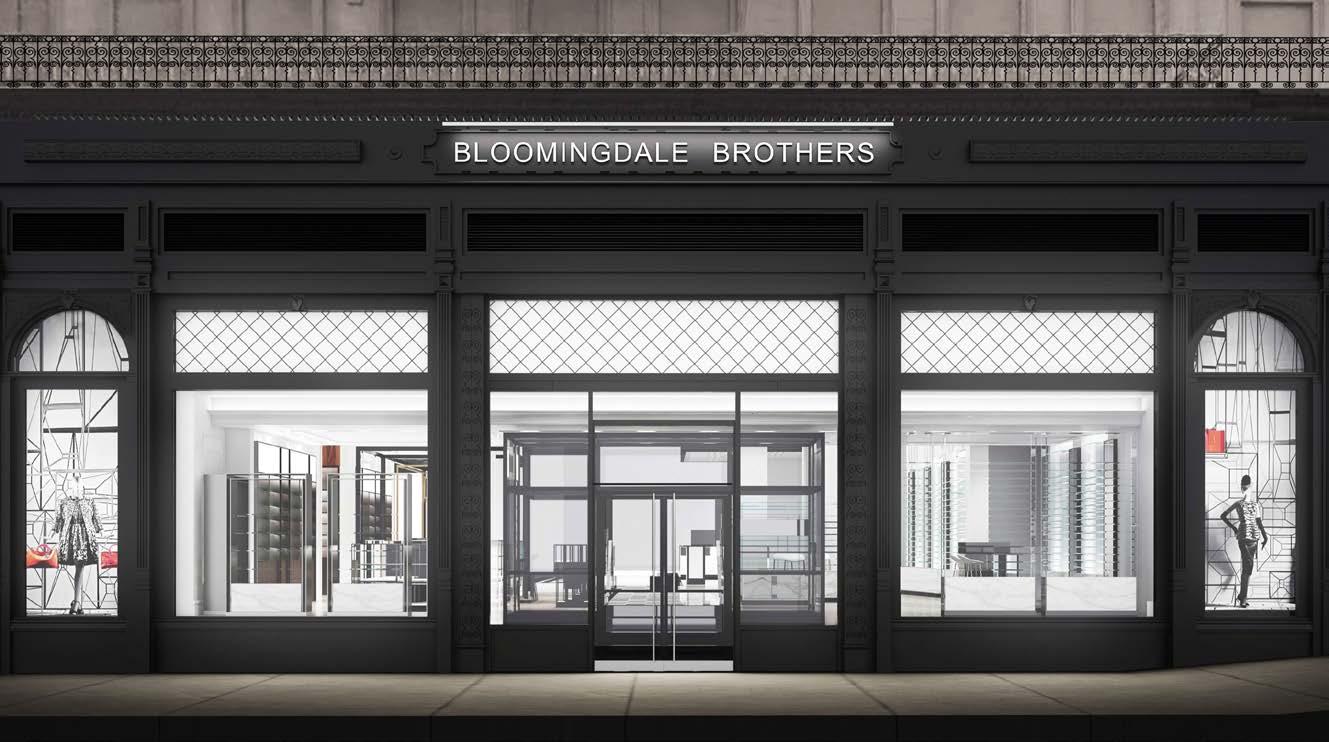
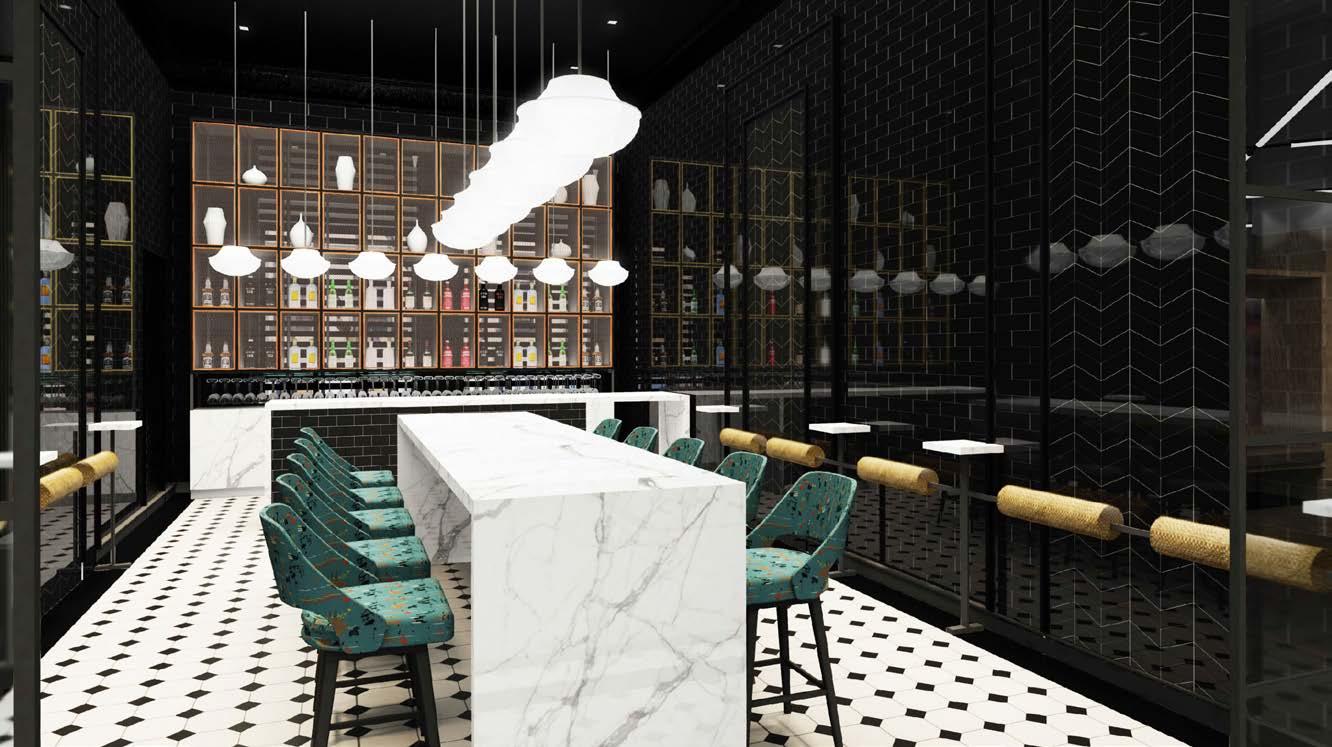
involves structuring inventory layouts that place highend merchandise right across the aisle from more casual necessities, thereby increasing the variety of exposure without creating a break in the flow of the movement throughout the space. And while the aforementioned Style Advisors take to the task of helping a new generation stay chic, another time-honored team is stepping up its game by re-celebrating the joy of in-store wedding registry shopping.
“We really sought to elevate that experience, putting the registry greeting area in a prime location with great views and counter seating for casual engagement with associates,” Von Mohr says. “We also have fully enclosed registry offices, giving the customer a lot of options in terms of how they can register.”
Longtime Bloomingdale’s customers will also be delighted to learn that the redesign grants never-beforepossible access to a whole new area of the historic property: a shipping-dock-turned-sales-floor that does more than simply increase inventory.
“It wasn’t part of the master replan,” Von Mohr explains. “But we took a piece of the property that was back-of-house—a dock where we would take in paper goods—and transformed it into a sales floor and restored the original facade.” And now that there’s a new entrance
“When facing a blank slate, your mind can run wild. You can break the mold, challenge old ways of thinking, and engage in blue-sky thinking.”
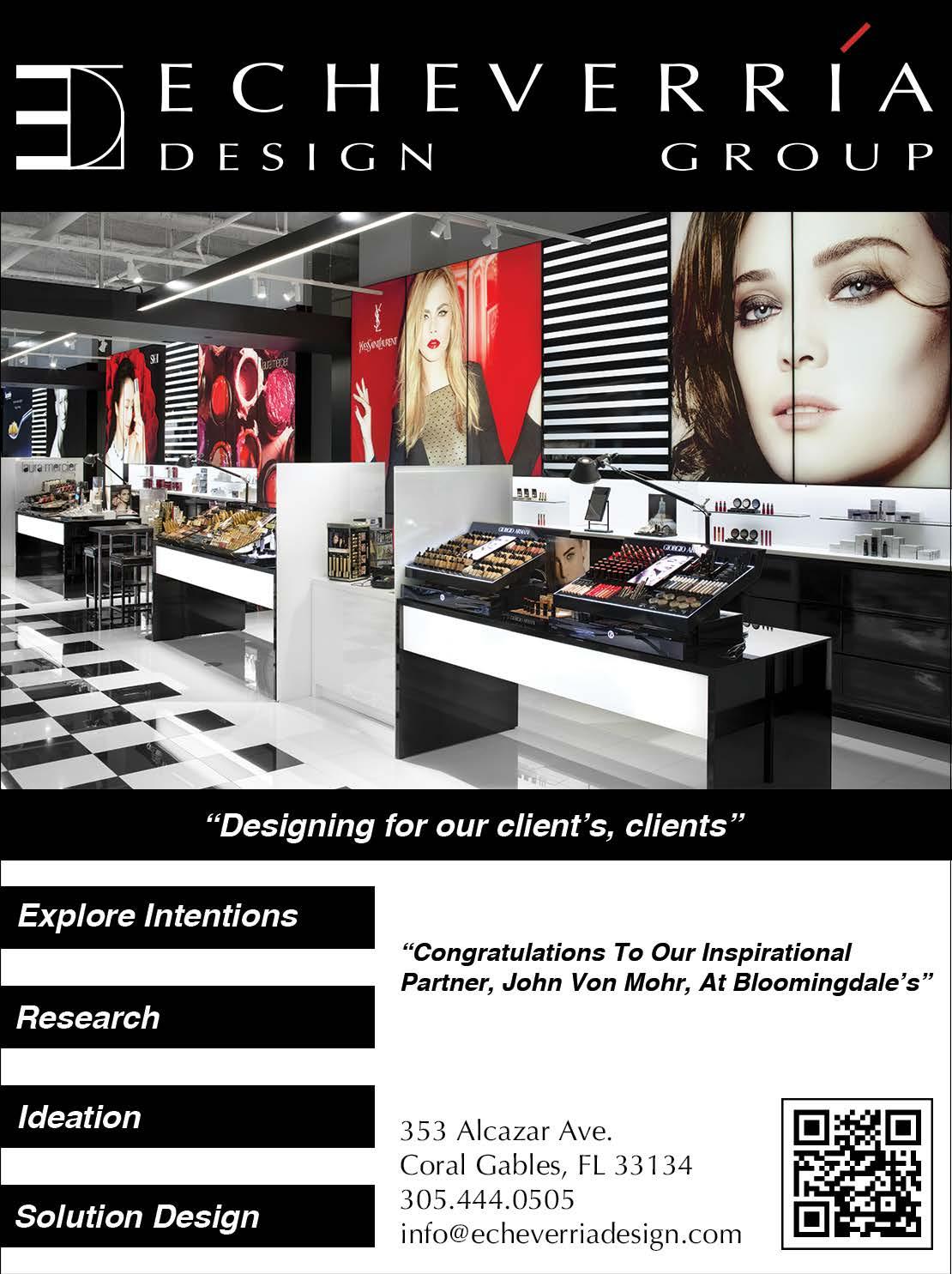
on 60th Street, Bloomingdale’s is able to activate a side of the building that’s been dormant for a long time, all while bringing more natural light onto the main floor.
With an ambitious list of build-outs matched only by an equally lofty list of new luxurious services, the design team had its hands full when it came to structuring the redesign process.
“The layering program came first,” says Von Mohr. “We started with 10 different layering options, aiming to maximize space and free up an entire floor—or about 20,000 square feet—for the new food home.”
Once the largest shuffle-up reached a consensus, the team began to develop ever-evolving phasing plans, which covered 11 total retail floors—a total square footage that warranted the work of two design firms, both of whom planned, documented, and executed build-outs under the watchful eye of Von Mohr.
“The biggest challenge, construction-wise, is that the property is essentially 10 different buildings built over a period of 65 years,” he says. “Some existed on the site; others were built out over time. Some had different floor heights; some featured entirely unique construction techniques. Some portions were all wood, while others were concrete or steel.”
A building rife with character likewise warranted what John refers to, generously, as a “very creative” budget, emphasizing that some mid-process changes, including the repurposing of the shipping dock, wound up being among the biggest home runs of the entire renovation to date.
As of now, the complete redesign of the flagship store is slated to be completed by November, just in time for this year’s holiday shopping rush.
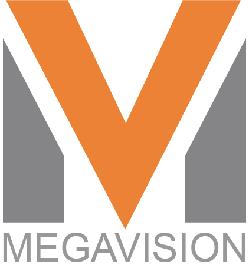

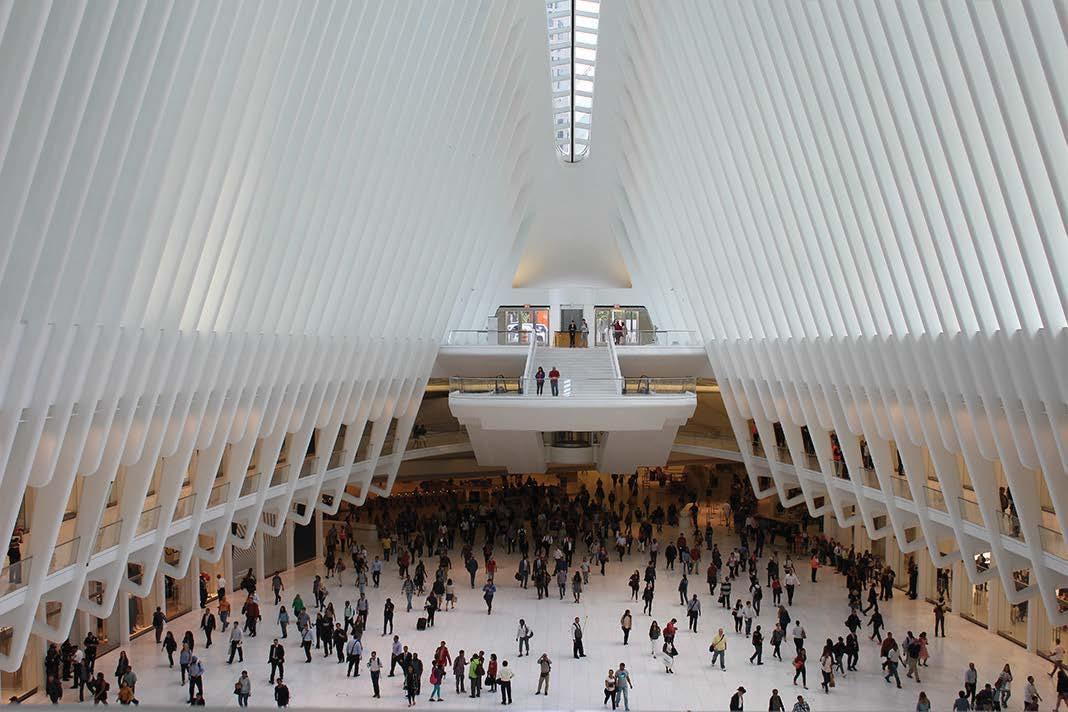
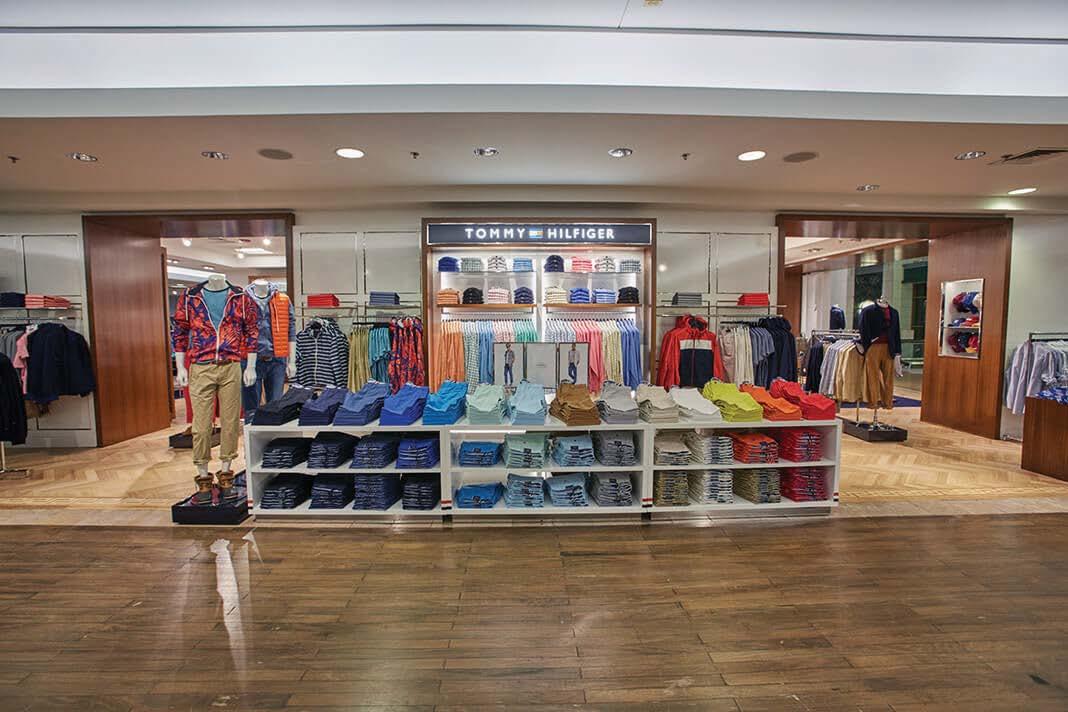
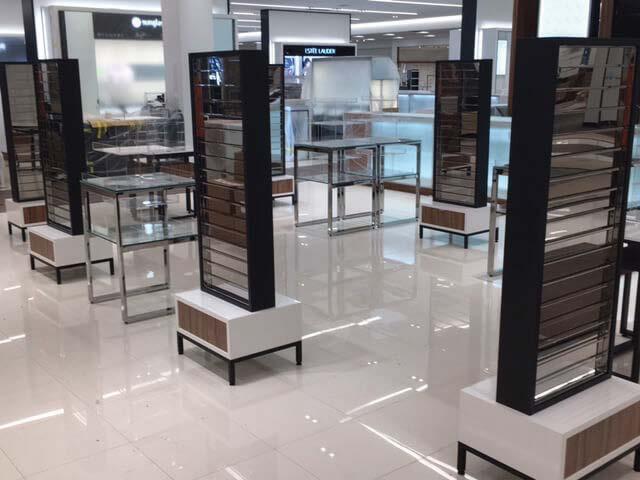
Mega Vision is a full service resource for the entire development process for Retail and Hospitality Interiors—from initial concept to the manufacture and installation of architecture, millwork, perimeter fixturing, casework, and loose fixture packages. Our fixtures can be manufactured from metal, wood, acrylic, glass, plastic, and foam. Although we specialize in custom projects, Mega Vision has developed its own extensive line of fixtures that can be acquired as-is or customized to meet your company’s brand expression.
Sustainability Director Kathia Benitez and her team discuss the visionary Strategic Sustainability Plan that’s putting Northwestern University on the forefront of green campuses
by Beth Hyland

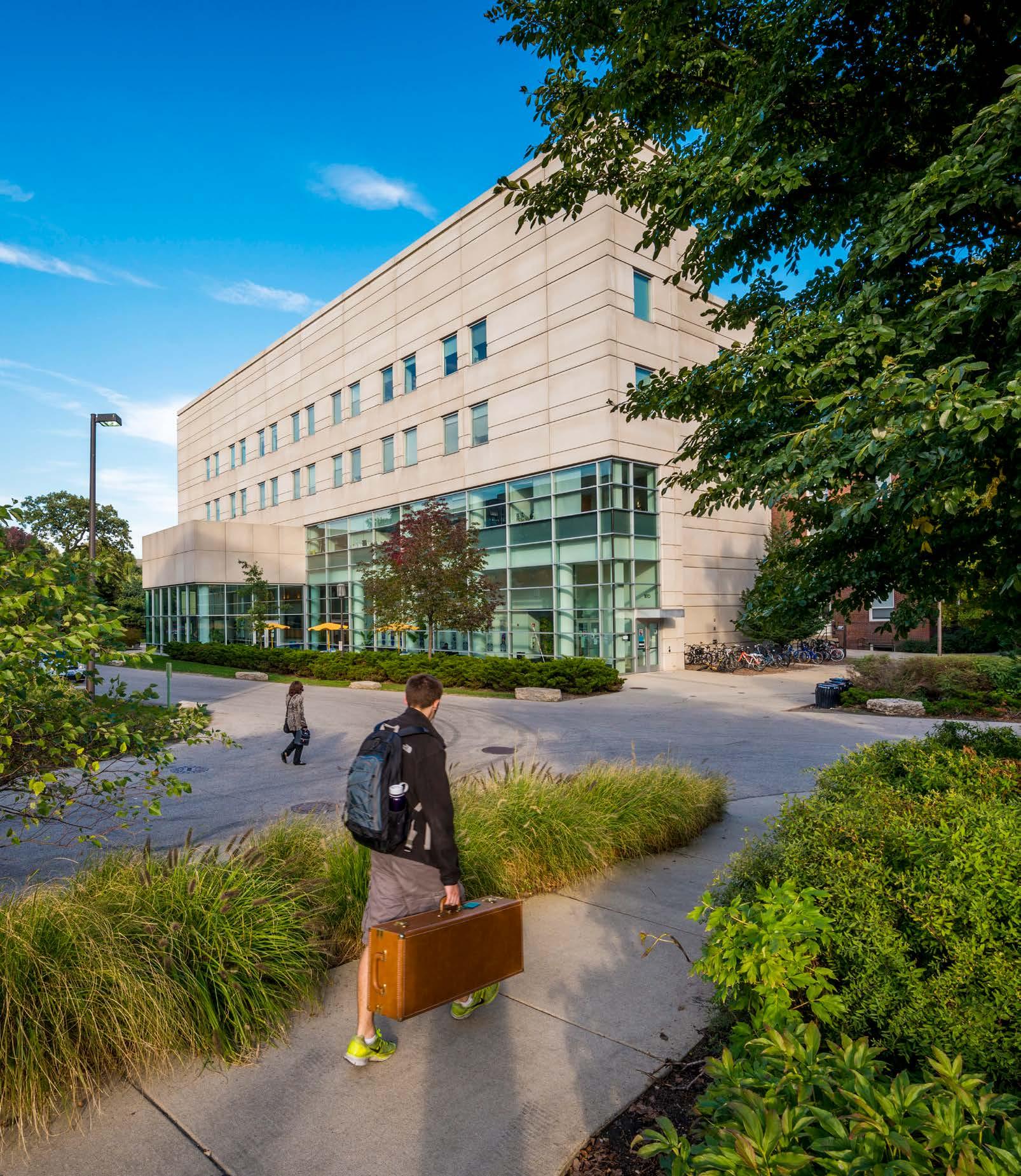
With a great deal of collaboration, strategic thinking, and enthusiastic support from students, faculty, and staff, Kathia Benitez and her team at Northwestern University created sustainNU, a university-wide program that aims to engage students, faculty, and staff in reducing and eventually eliminating Northwestern’s contribution to climate change.
Benitez has always been interested in understanding human behavior. Her first master’s degree is in behavioral health, which allowed her to explore issues of how people interact with the environment.
It might not be obvious what these questions have to do with sustainability, but the answer is simple: everything. “Our behaviors and how we live our lives impact our environment and our community,” Benitez explains. “I’ve always been intrigued by how these elements impact each other.”
Throughout her career, Benitez has applied her understanding of human behavior to her leadership style. In her roles as supervisor of plant operations and later as corporate energy program manager at New York Presbyterian Hospital, she was able to develop productive relationships with staff and shift the culture to create a safe environment that allowed for inclusivity, transparency, and shared ownership of successes and improvement opportunities.
As senior manager for market transformation at JDM Associates, she developed a team that implemented the Better Buildings Initiative for the US Department of Energy. Using the same leadership skills, she cultivated a team that went on to build connections with partner organizations from several sectors. The team was able to foster a spirit of collaboration, learning, and idea-sharing to achieve program goals and support the overarching mission of reducing greenhouse gas emissions and protecting the environment.
In June 2016, Benitez joined Northwestern University as its sustainability director. She spent the first year working to develop Northwestern’s first-ever strategic sustainability plan. She and the sustainNU team facilitated the efforts of sustainNU Working Groups to develop this five-year plan.
Benitez, along with her colleagues Julie Cahillane, Audrey Steinbach, Stephanie Folk, and Andrew Stein, sat down for a roundtable interview with American Builders Quarterl y about developing sustainNU, putting it into practice, and their hopes for the future of sustainability at Northwestern.

What were your priorities as you started to develop a strategic sustainability plan for Northwestern?
Kathia Benitez: Since this is Northwestern’s first strategic sustainability plan, it needed to be thoughtfully structured and aspirational. We convened stakeholders from throughout the university to identify best-in-class programs that would encourage innovative solutions from our world-class research institution. This plan would not only change our university but would lay a foundation that other schools could build on.
What did all of your research lead you to? How did you develop the basics of the Strategic Sustainability Plan?
KB: The Strategic Sustainability Plan sets the framework for a range of action plans targeting five key program areas. These areas are the built environment, transportation, resource conservation, experiential learning, and communication and engagement. Each program incorporates key focus areas with measurable objectives. The Strategic Sustainability Plan is complemented by an implementation road map that details how the goals of each program will be met, and how the university’s success will be measured.
Can you give us an overview of those five pillars? What do they involve?
KB: For the built environment program, our mission is to improve the built environment at Northwestern so that we lessen our harm to the environment and reduce greenhouse gas emissions. Our key focus areas are enhancing energy and water efficiency in existing buildings and grounds, renewable energy use, sustainability in new construction and building renovations, and greenhouse gas emissions.
The transportation program’s vision is to reduce the environmental impact of student, faculty, staff, and visitor travel by providing safe, environmentally efficient modes of transportation and the required support infrastructure. Our key focus areas address public transportation use, pedestrian and bike-friendly roads and walkways, and providing resources and facilities supporting bicycle and electric vehicle use.
The resource conservation program vision is to adopt sustainable procurement practices for materials, food, and services and take a comprehensive approach to conserving resources and reducing and managing waste. Our key focus areas are waste reduction and landfill diversion; reuse, recycling, and composting; sustainable procurement practices; and food sources and partnerships with food service providers.
The experiential learning program vision is to support handson experiential learning at Northwestern that enables students to engage with the physical environment, address global environmental issues, and grow as leaders in sustainability.
Finally, the vision of the communications and engagement program is to foster a university-wide culture of sustainability and environmental stewardship.
You are a small team taking on a big task at an even bigger university. How have you worked together so successfully?
Julie Cahillane: Our team embodies the meaning of collaboration. There is an all-for-one attitude of support for getting things
done. While we all have areas of focus, everyone pitches in and shares responsibilities when needed. The dedication and enthusiasm are empowering.
Audrey M. Steinbach: We all have a real passion for sustainability and want to succeed in everything we do, and sometimes this means climbing into a dumpster to grab a box that needs recycling.
Andrew B. Stein: The implementation road map is a guiding force that helps us break down our goals into sizable tasks. Kathia’s leadership has been a driving force behind the plan that we are all very proud of.
How did you generate buy-in on campus?
JC: Anything of the scope of our strategic sustainability project takes time. There were many steps to come to a consensus on the objectives and gain approval from all relevant parties. Our team has both flexibility and patience, which helped maintain focus.
KB: We started transforming the Office of Sustainability by rebranding our efforts as a program, sustainNU, which created an inclusive approach that allows the entire campus community to get involved and support any of those program areas.




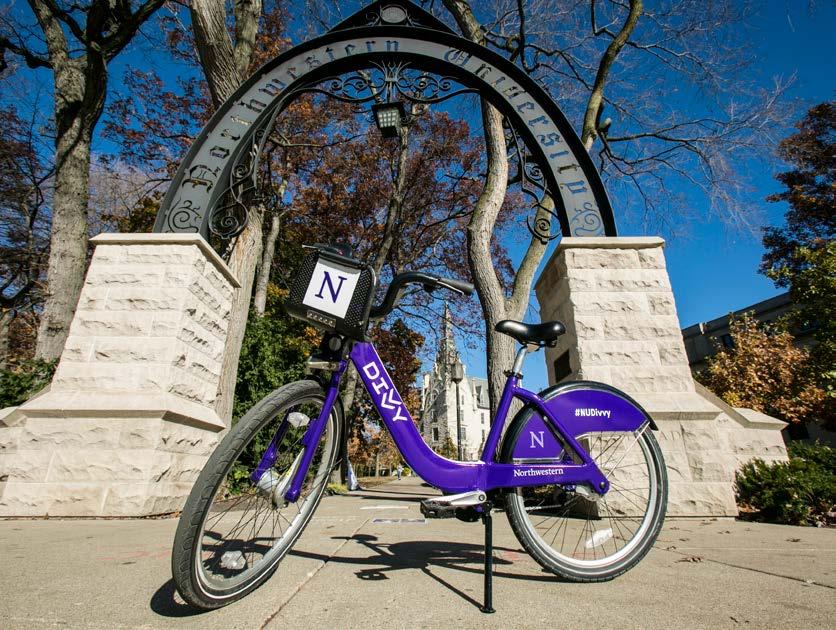
When developing the implementation road map, we identified key stakeholders who would be instrumental in creating and implementing policies and guidelines that would support the program objectives. We involved them in the process early on so that they would have a sense of ownership and buy-in from the beginning.
We also created working groups that include faculty, students, and staff. These groups support the objectives of each of these programs.
Stephanie Folk: Collaboration with other groups within the university has been a critical focus. We have developed partnerships with departments such as the Institute for Sustainability and Energy at Northwestern, Global Marketing, Human Resources, Procurement and Payment Services, Government Affairs, and Neighborhood and Community Relations to help spread the word about our sustainability efforts on campus and in our broader community. We work together to connect with people through social media, websites, newsletters, and in-person events.
We also support student organizations that focus on sustainability. We hold regular meetings and mixers where students from different groups can get together to talk about their goals, interact with sustainNU staff, and find ways to collaborate and increase their impact.
Students, faculty, and staff receive discounted Divvy bike-sharing memberships, making sustainable transportation around campus more affordable.
What has the response been like among Northwestern’s faculty, students, and staff?
JC: Having been with Northwestern for more than 20 years, I’ve seen the institution evolve from wanting to do the right thing to fully embracing the concept of sustainability. There has been a substantial culture shift on campus.
AMS: Students, faculty, and staff have been ecstatic about getting involved in the program and getting involved at any level with the program, whether that means volunteering for a single event during Earth Month or leading a Working Group for a two-year term. We are getting questions from people on campus about how they can get more involved in the program, and seeing that has been extremely encouraging.
KB: Just the other day, I got a call from the Women’s Center. They’re doing a lot of work around social justice issues and diversity and inclusion, so my colleague wanted to talk about how those efforts have an alignment with what we’re doing within sustainNU. Even though diversity and inclusion is separate from sustainNU, there’s still a touchpoint.
When you look to the future of sustainNU and sustainability at Northwestern in general, what do you see?
KB: My vision and hope for sustainNU is that it continues to find opportunities to connect with other areas of the institution to undergo a complete transformation, incorporating sustainability at every level.
It’s exciting to see how other departments are weaving in sustainability as part of their operations. It’s exciting to attend other departmental meetings and hear an executive director or a vice president talk about sustainability as a priority. They’re weaving sustainability into their plans, and that’s happening throughout our culture. It’s transformational.
Congratulations to Northwestern University. Centric Energy Systems builds systems to provide understanding of energy systems operation. Our systems are designed to help clients see how operating decisions affect energy consumption. It has been our privilege to help Northwestern see energy consumption and operating conditions since 2002.
With a massive infrastructure upgrade underway in New York, Charter Communications is not only providing plenty of work for the construction industry, it’s charting a course by which service providers can bring high-speed internet to underserved populations
by Paul Snyder
Changing the way consumers access high-speed internet can be a massive undertaking—particularly in the largest city in the United States. Nevertheless, Charter Communications is at the center of a massive change that will bring high-speed web access to 145,000 underserved or entirely unserved customers by 2020.
Beyond the upgrade for its consumers, it’s also providing a shot in the arm for the state’s construction industry.
“Our multiyear build-out is a massive undertaking, one that will ultimately involve construction of thousands of miles of network infrastructure—all funded completely by Charter, with no taxpayer subsidies or customer contributions,” said Rich Ruggiero, the company’s vice president of external communications, in a January 2018 statement. The effort involves coordination with the New York State Department of Public Service, local municipalities, utility pole owners, and contractors, he adds, in order to connect the network to hundreds of thousands of utility poles across the state.
The effort also involves locating other network assets underground, including fiber-optic cable. When completed, the upgraded network will span thousands of miles across New York.
In January 2016, New York state regulators approved Charter Communications’ acquisition of Time Warner Cable, contingent upon Charter’s capability to upgrade broadband speeds and expand availability of high-speed internet for the state’s low-income consumers. The deal made Charter the largest cable company in New York and the second-largest in the United States. Its high-speed internet service is provided to consumers under the branding of Spectrum.
The massive undertaking got off to a slow start; Charter hit a small bump in 2017 when it fell behind the timeline laid out in the company’s initial agreement. As a result, Charter paid the state of New York $13 million, with the condition that it could get $12 million back if it completed its build-out on a revised schedule.
Since then, all systems are go, and as of January 2018 the company found itself outpacing its goals. In a report to the state’s Public Service Commission, Charter confirmed that it had added service to 42,889 buildings at the close of 2017, exceeding the initial goal of 36,771.
What makes the upgrade noteworthy is not only the fact that consumers in rural areas outside of New York City have the same high-speed access to internet service that many businesses in the city enjoy, but it’s that Charter is also providing it at an affordable rate. For qualifying families and senior citizens, the company’s Spectrum Internet Assist program provides a low-cost broadband option of speeds of 30 megabits per second for $14.99 per month.
According to a January 2018 report in the Albany Times Union, the Spectrum plan that features speeds of

In 2017, Charter Communications added high-speed internet access to 42,889 buildings in New York.
100 megabits per second costs $64.99 per month, with new customers eligible for a promotional rate of $44.99 per month. The article notes that Charter has not tried to push preexisting Time Warner customers out of previous monthly deals they enjoyed—not only because the customers might have set the monthly rates themselves through haggling but also because those rates will eventually expire.
In the article, Charter CEO Tom Rutledge says the expectation is that customers will see the new Spectrum packages are a better deal and will make the switch on their own. Still, he emphasized the importance of letting people do so at their own pace rather than forcing a change upon them.
In January 2018, Charter also began providing service in New York City and the lower Hudson Valley at speeds of 1 gigabit per second—up to 40 times faster than standard service in the region, and a speed typically reserved for businesses and schools. Although those speeds aren’t necessary for many consumers—Netflix, for example, notes that viewers can stream ultra-high-definition video at speeds of just 25 megabits per second—the increased speeds can be of use to those who need to download large files or enjoy playing online video games.
To expand the service Charter will still have to convert its infrastructure to an all-digital signal, which is still being done on a community-by-community basis. Nevertheless, Charter representatives have pointed out that 100-megabit-per-second speeds were available to customers 20 months ahead of schedule, and they anticipate that
the continued work on upgrades will allow the company to maintain its robust pace. At the time of writing, early press reports indicated the digital conversion could be completed by March 2018.
New York should also serve as a template Charter can use for its other territories around the country. Although no formal plans had been announced at the time of writing, several media outlets reported gigabit connections could be launched in additional Charter markets throughout the United States before the end of the year.
Ruggiero calls the initiative important for all consumers—no matter their background.
“Our New York build-out demonstrates Charter’s commitment to help close the digital divide the right way— bring superior products to unserved and underserved communities at highly competitive prices, combined with outstanding service,” he said in the statement. “The families and businesses in our urban, suburban, and the most rural communities deserve no less.”
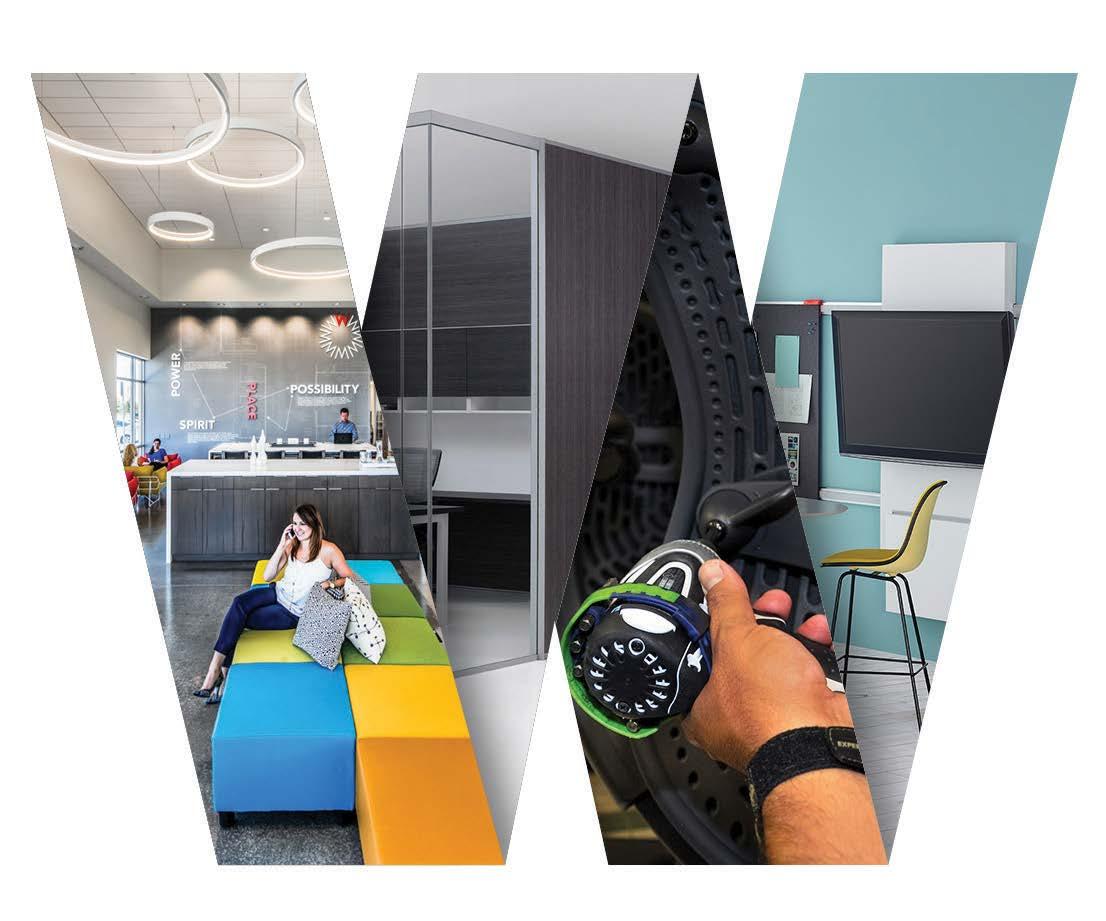
Your project – from ideas to fabrication, technology and aftercare – is managed seamlessly by our team of experts.
End-to-end service, picture perfect results.
303.571.5211 | www.wrcolo.com

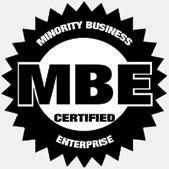
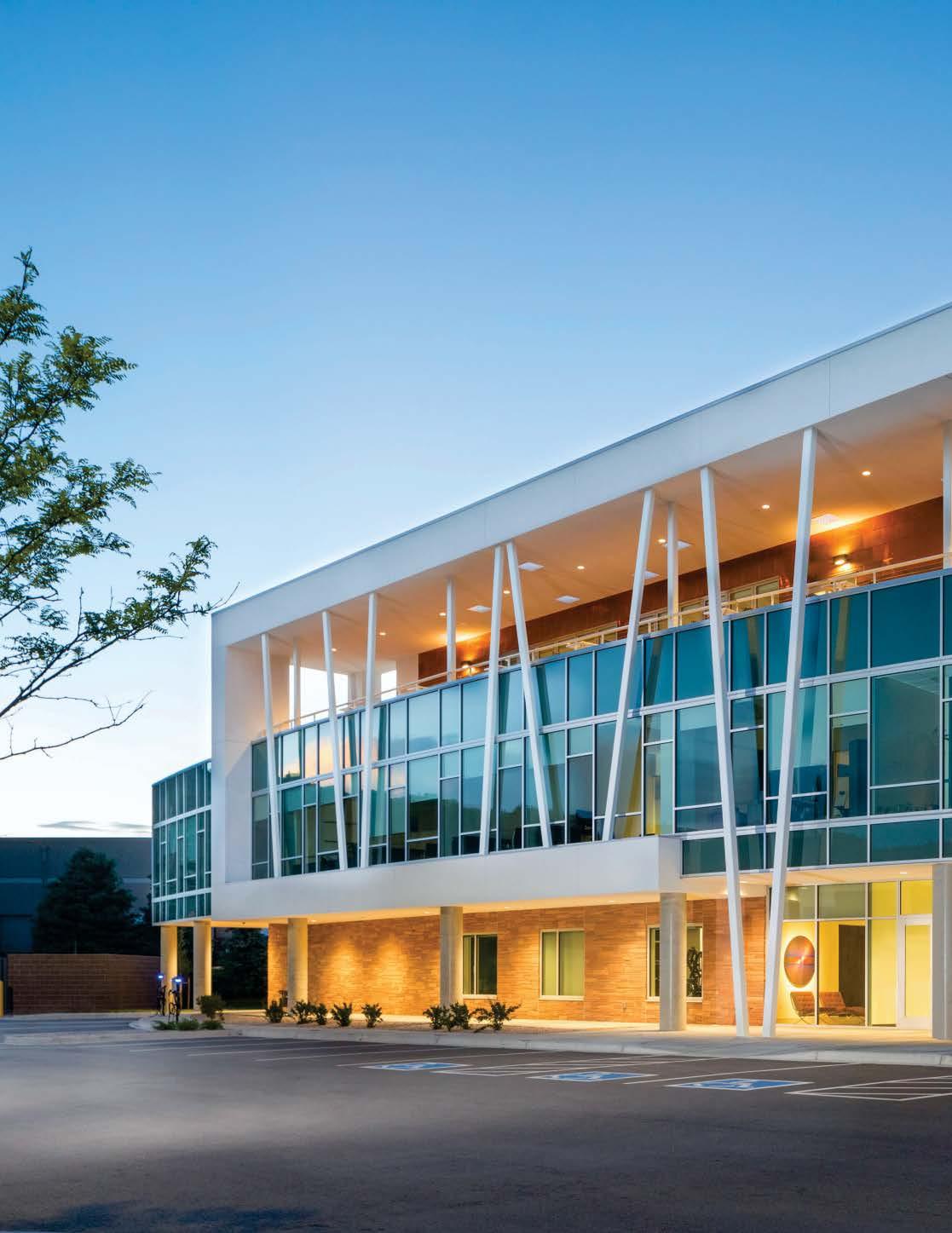
Katz Group’s Glen Scott on visioning, coordinating, and constructing the ICE District’s fully integrated mixeduse urban development
by Alex Borkowski

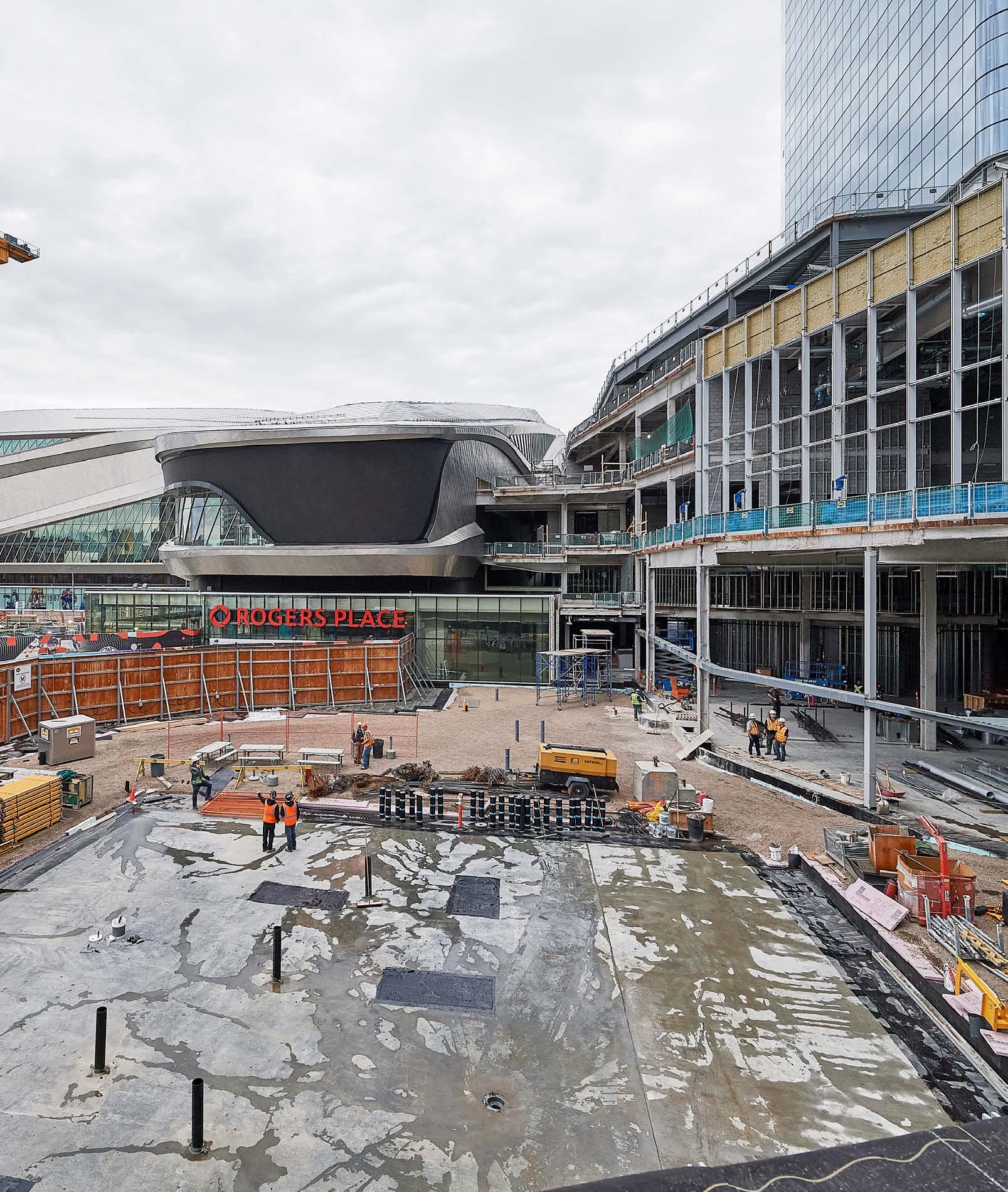
Glen Scott President of Real Estate Katz Group
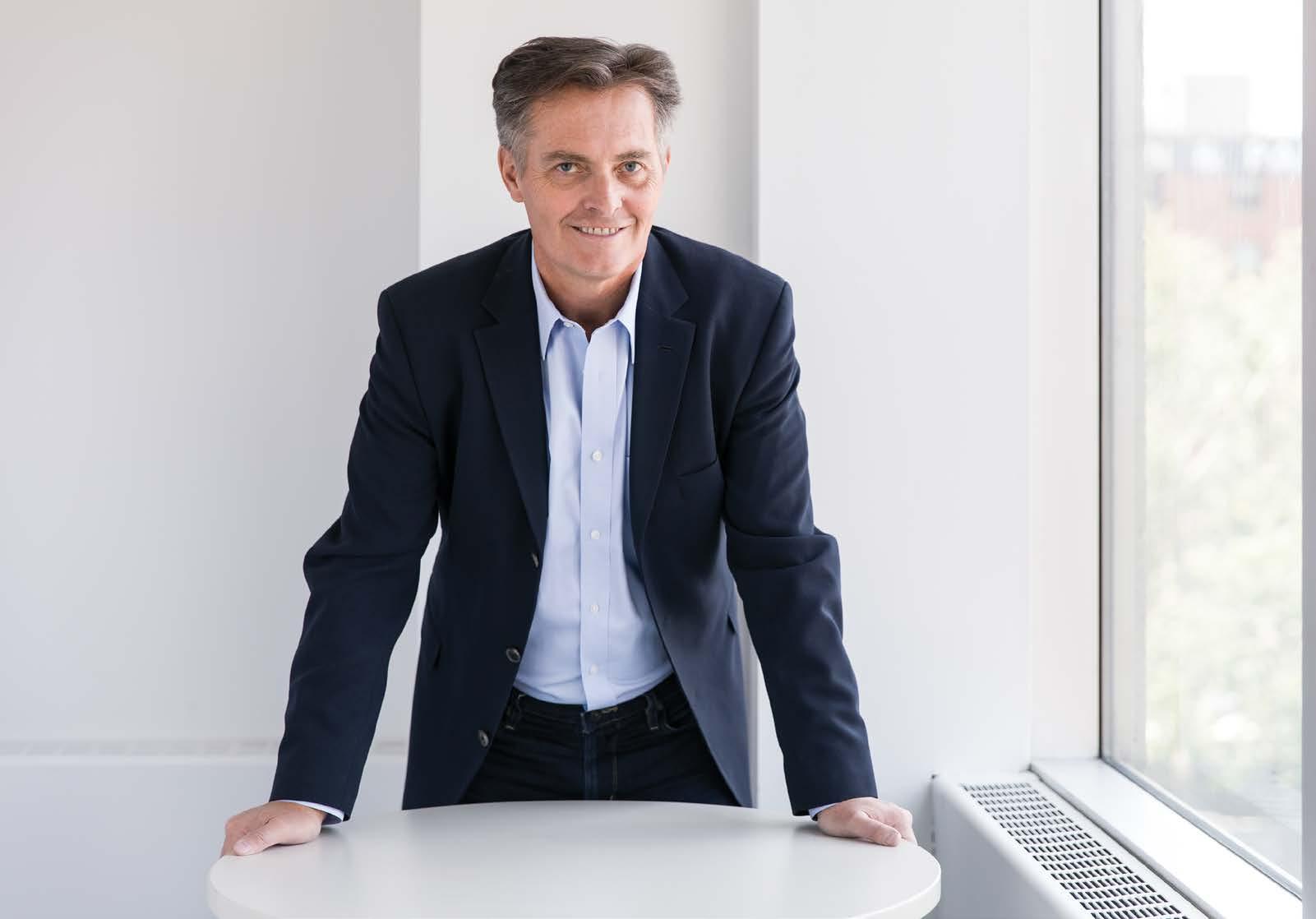
“Build Disney World, don’t build Disneyland.” That’s the suggestion of Glen Scott, president of real estate at Katz Group, when he discusses the organization’s plans for the ICE District in Edmonton, Alberta. A real estate lawyer for 28 years, Scott worked in the office of the chairman at Katz Group before being offered his current position by the group’s namesake and owner, Darryl Katz.
“The ICE District is, by way of scale, one of the largest sports and entertainment districts in North America, if not the world,” Scott notes. “It’s an extraordinarily large project, and all the component parts are being built at the same time. You don’t typically see projects like this in North America. You don’t really see them outside the Middle East or China.”
Which brings us back to Disney World: “The area outside of Disneyland isn’t owned by Disney; there’s all sorts of competing corporate interests,” he says. “Whereas with Disney World, they bought about 43 square miles, and
Katz Group’s president of real estate, Glen Scott, finds it hard to overstate how much of an impact the group’s owner, Darryl Katz, has had on overall planning for the ICE District in downtown Edmonton.
“He was prepared to risk big equity capital to get projects going and take advantage of our window of opportunity,” Scott says of Katz. “These decisions were also being made during the worst economic downturn of the last 35 years in Edmonton. Pulling the trigger in that kind of environment is very difficult for a lot of people.”
“We’re largely where we are in this process because of the vision of Darryl Katz,” he concludes. “I’m really just a guy helping to execute that vision.”
“The ICE District is, by way of scale, one of the largest sports and entertainment districts in North America, if not the world.”
so they control everything within that space. Including Rogers Place, the Katz Group has assembled over 50 acres of land in downtown Edmonton—a giant land assembly— which allows us to build this entertainment district with all these linked elements that are focused around [Edmonton’s multi-use indoor arena] Rogers Place and yet have their own discrete identity as well.”
Managing a project as large as the ICE District takes a considerable amount of staff, and they need to have the right kind of experience for the job.
“The main thing I’m looking for is subject matter expertise,” he explains. “I fly a hotel expert in from the US every month to work on our JW Marriott hotel because there’s not a lot of people walking down the street in Alberta that have built 400 hotels throughout their career.”
As one can imagine, finding that kind of talent can be a feat in itself. “Notwithstanding the economic downturn in Alberta, it has been challenging to find these types of employees,” Scott says. “People with the kind of expertise we’re looking for are usually employed, and they’re always going to be employed.” Scott has found some of the right people locally, however. “Some positions I had luck with, like our mechanical staff, since Alberta is mainly an energy economy,” he says. He filled other key positions with people he’d met throughout his career as a commercial real estate and planning law attorney.
Putting the Pieces Together
Once the staff has been assembled, everyone needs to be working together toward a shared goal. “There’s more
divergent opinions you experience in a real estate organization than you might get in a legal environment,” Scott explains. “In a legal environment, you’re being instructed by someone very senior in an organization about what they need your assistance on. If you’re running a real estate company, there’s a wider scope of people you need to relate to.”
What’s been most helpful for Scott in terms of relating to his staff? “It’s just about learning to listen,” he says. “Even within the English language, people communicate differently, so the most important part of working in real estate is trying to understand their perspective so you can get everyone on the same page moving forward.”
“I also like to make sure the team knows what the end goal is,” Scott adds. “Once you’ve done that, it’s really about getting the knowledge levels and ownership levels as embedded in as many levels of the organization as you can. I’m not a really prescriptive person; I’d much rather people come up with ideas and what we should be pursuing.”
The end goal is starting to come into view for Scott and his team. “In about 24 months, the first phase will be done,” he says. “Then we’ll have our second phase, which will actually probably begin before the first phase is done. We’re working on the planning for it as we speak, but I’m cautiously optimistic that we’ll have more time to plan for the second phase, so it might not have quite the same amount of intensity.”
Proud partners in ICE District and committed to the City of Edmonton
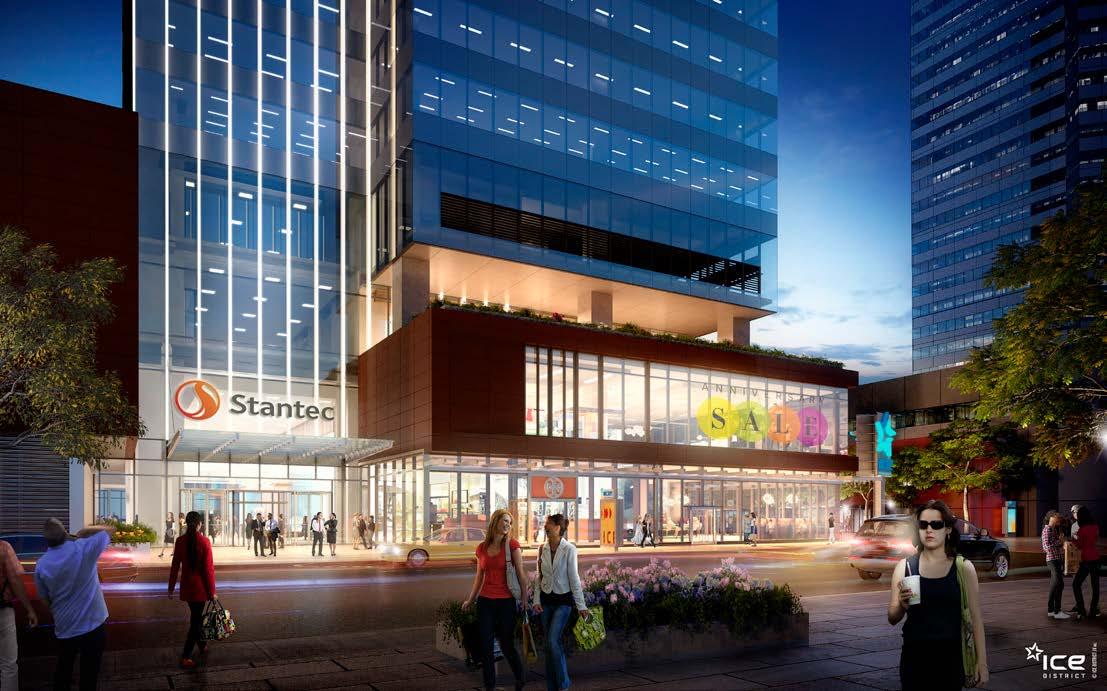
Exploring new and renovated facilities across the industry, from buildings to workspaces, along with the people and companies behind these projects
Nike’s director of workplace design on European showrooms, urban headquarters, and officeless leadership
by Joseph Kay

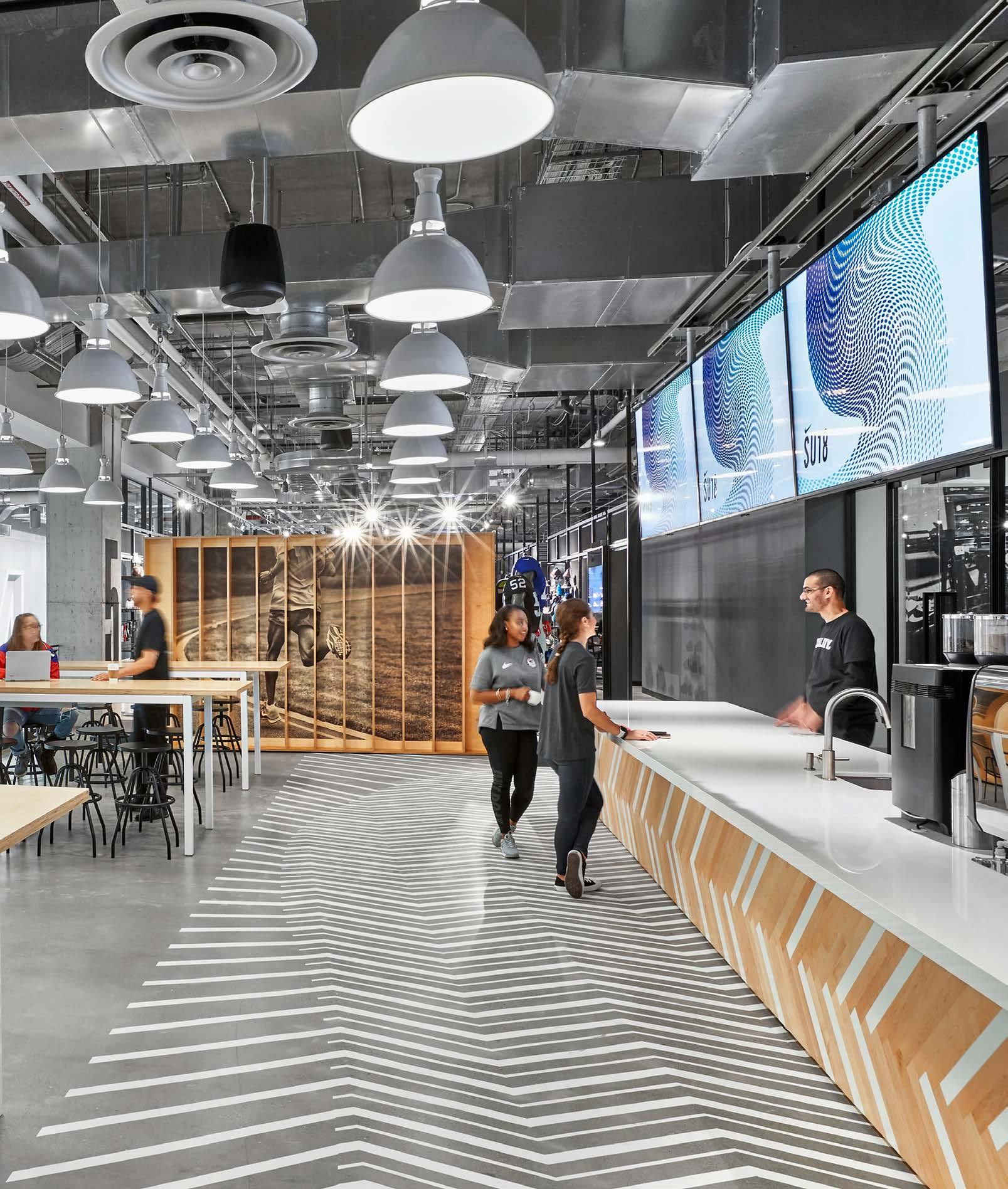
When a friend pointed out a job listing for Nike in the newspaper, John Shipman applied with no expectations.
“I applied just for fun, really,” he recalls, as he was already in a steady and comfortable role as a space planner at a large bank in his native South Africa.
Defying his modesty, he advanced through the interviews and wound up overseeing Nike’s retail real estate in the country. That was in 2003; during the next few years, he met his wife, moved to be with her in the Netherlands, and left Nike. In 2010, he returned to the company to oversee its European real estate portfolio.
One of his first tasks was to organize Nike’s European showroom leases for compliance. At that point, each showroom had its own systems, so there were differences in style and policy; nine locations in Spain, for example, boasted nine different looks. Beyond that, some showrooms weren’t making the best presentation of the Nike brand. This became an opportunity to overhaul the entire formation.
Shipman and his team systematically examined each of the 65 European showrooms and cut that number to 39. From their survey, the team borrowed successful design elements and standardized the new look. Now, the showroom experience is stylish, modular, and uniform. A sense of subtlety and restraint has been key: the product, not the building, takes the spotlight.
“Our color palette is very sedate, a lot of warm grays and off whites, so if you walk through the space without any product inside it’s actually quite dull,” he explains. “The moment you introduce the product, that’s where the energy and excitement comes from.”
Shipman relocated to Boston in 2014 to take over the Converse real estate portfolio. The move enabled him to integrate closely with two major relocation projects: the Nike headquarters in New York City and the Converse headquarters in Boston.
The Converse headquarters opened in 2015 in a long-neglected building in the northern end of the city. “It had been empty for a decade, and it was in poor shape. The mayor’s office helped make it easier to move to the city, and together, we brought the building back to life,” Shipman says. “We brought a lot of life and business back to this area, and saved an iconic building.” Located on Lovejoy Wharf, three-point distance from TD Garden, the facility now features a sleek, open interior but preserves the original building’s classic brick.
It was also a moment of rejuvenation for the brand, as Converse’s previous Boston-area facility was “deep in Suburbia,” rather far from the city center and the airport. “You’d think you were lost,” laughs Shipman. Both the location and the classic office-park design were a missed opportunity to present Converse’s start-up-like brand of youth, energy, and effortless cool. The Lovejoy Wharf headquarters expresses that style to both talent and consumers.
The New York facility was another opportunity to cultivate and celebrate the brand. Opened in the summer of 2017, it features event halls, museum-like galleries, and a high school-sized basketball court—all of which make
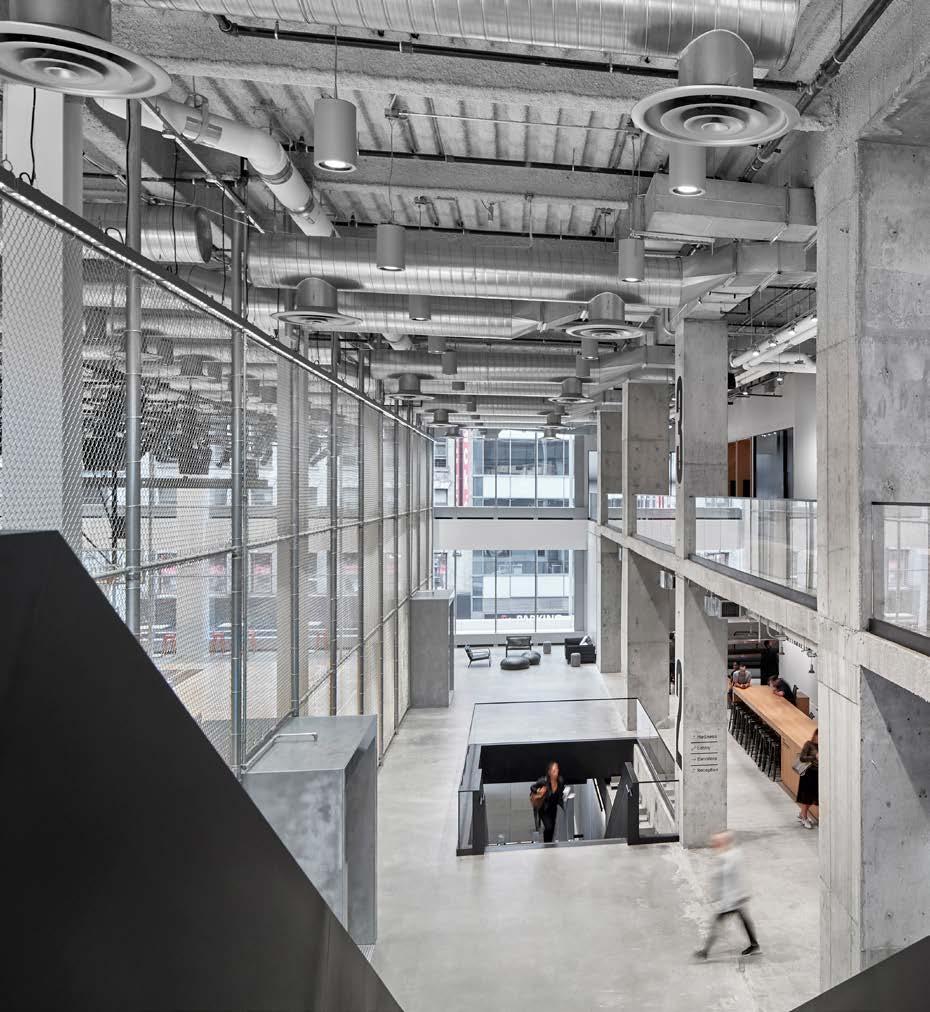
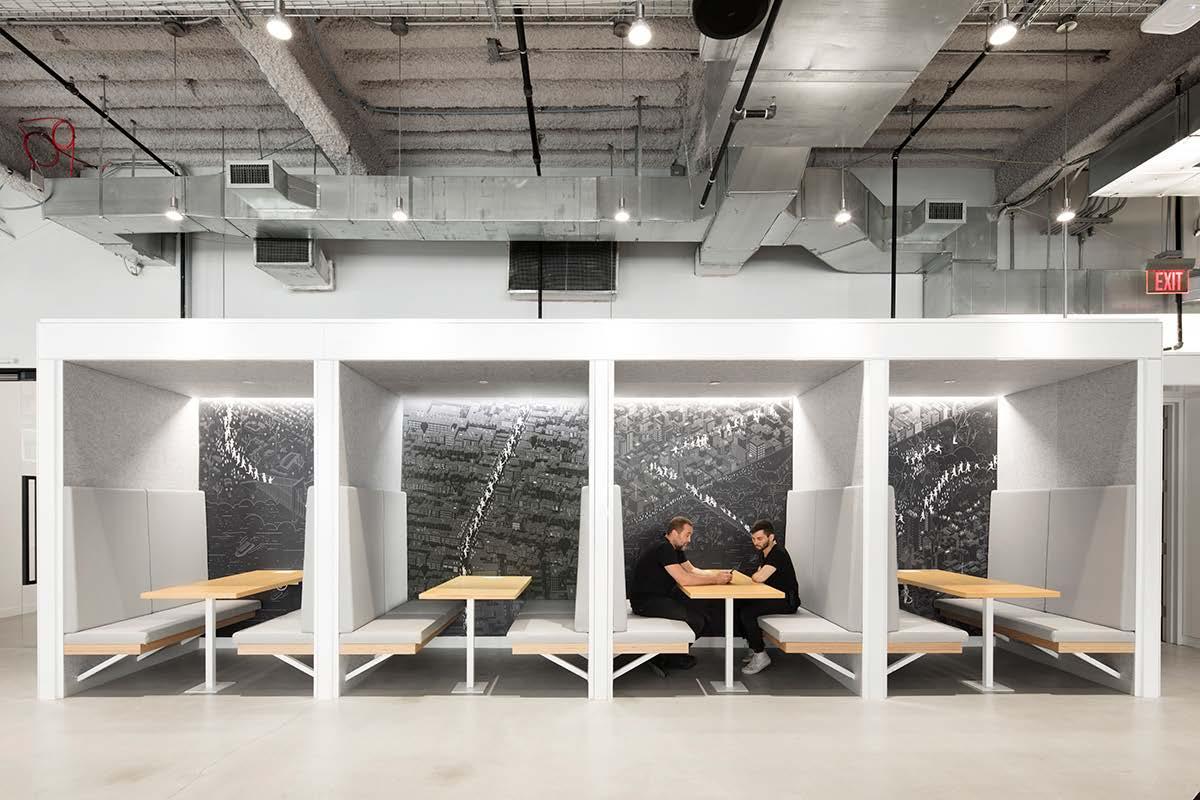

Work areas are meant to encourage collaboration while also offering some privacy for workers.
Despite having multiple levels, Nike’s headquarters maintains a feeling of openness.
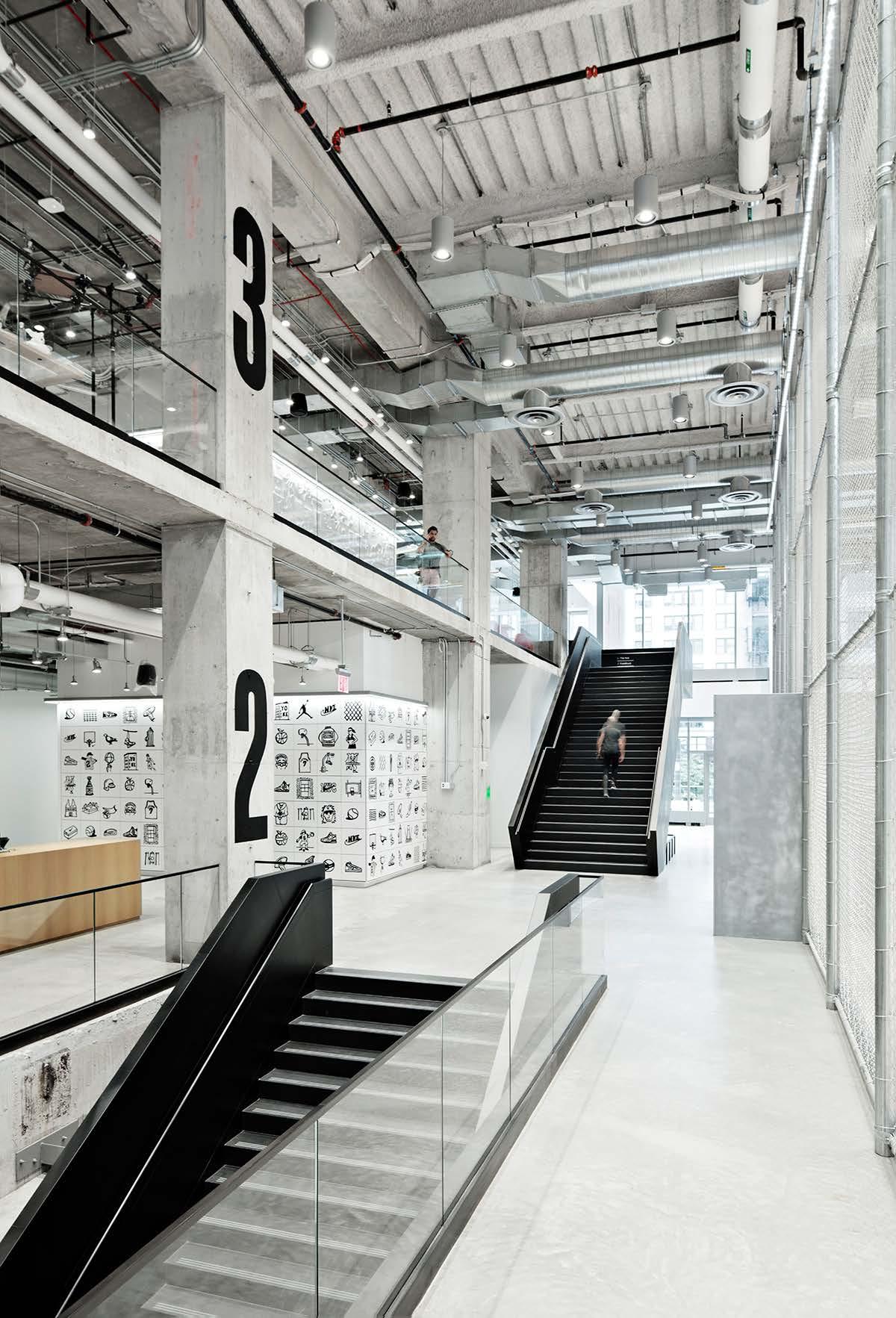
Many of the walls are decorated with sporting motifs, such as a basketball player or a jogger.
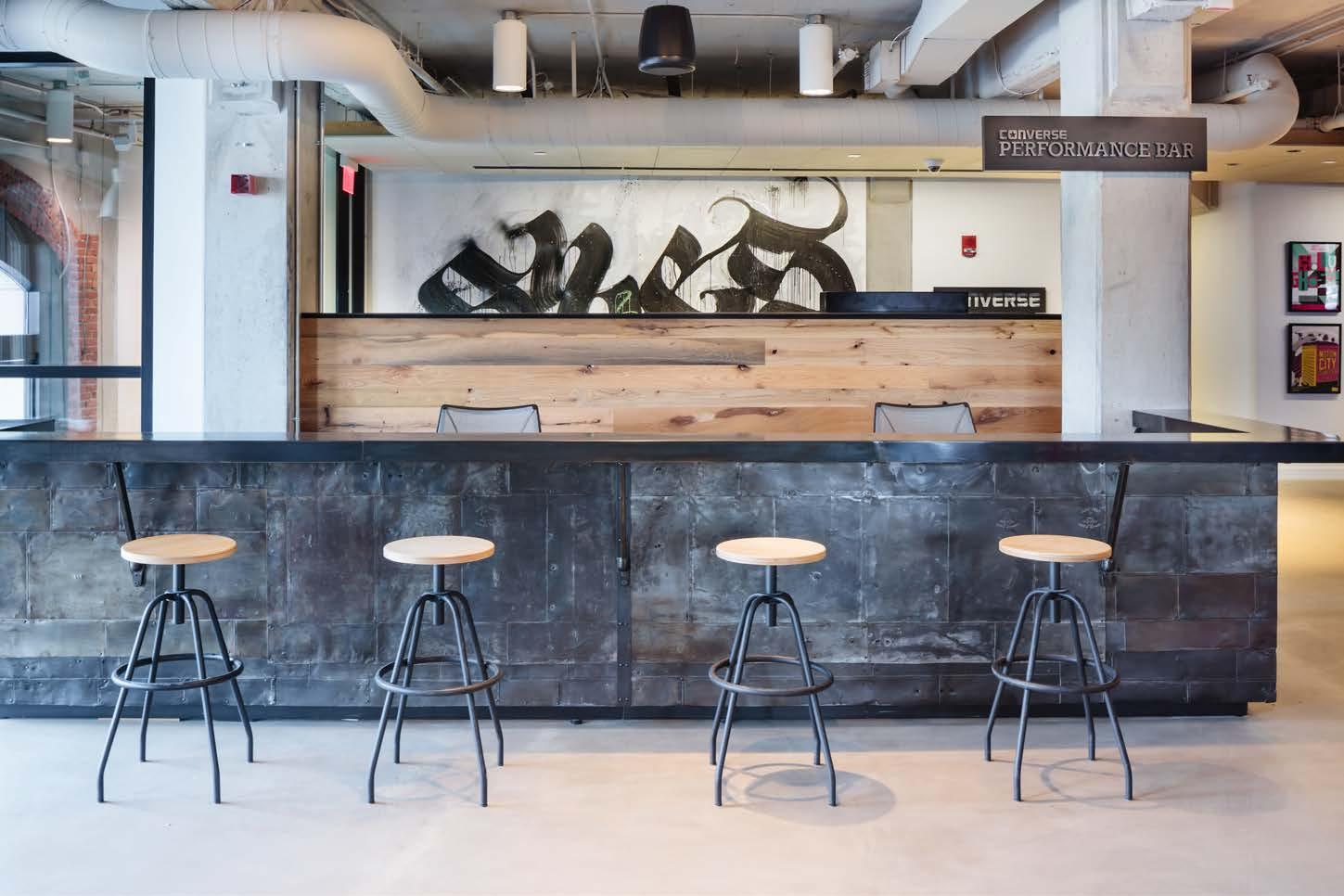
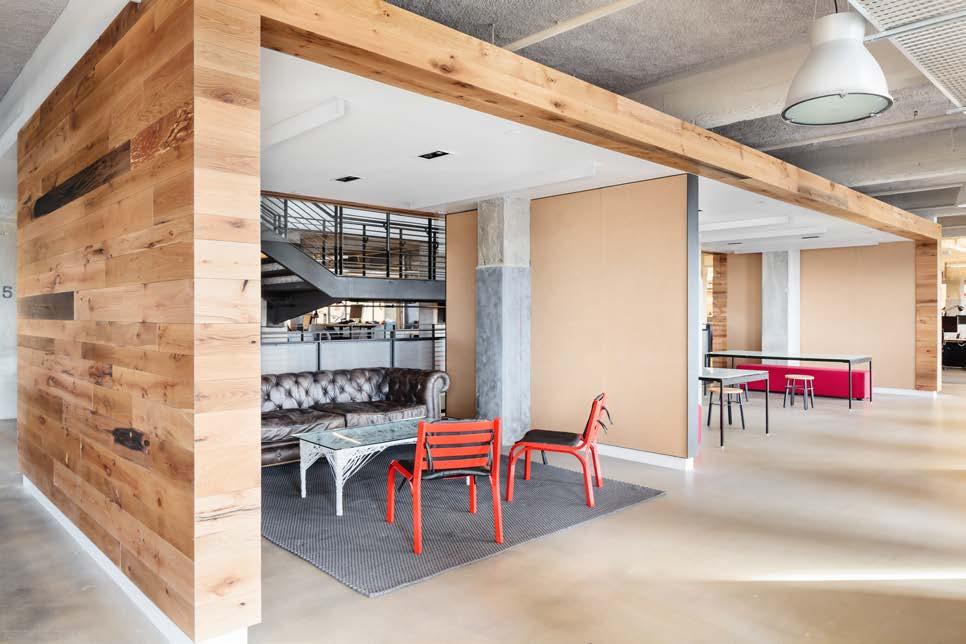
John Shipman wanted to design the new headquarters to maintain a relaxed culture.
Its spaces are open and include elements such as exposed support columns.

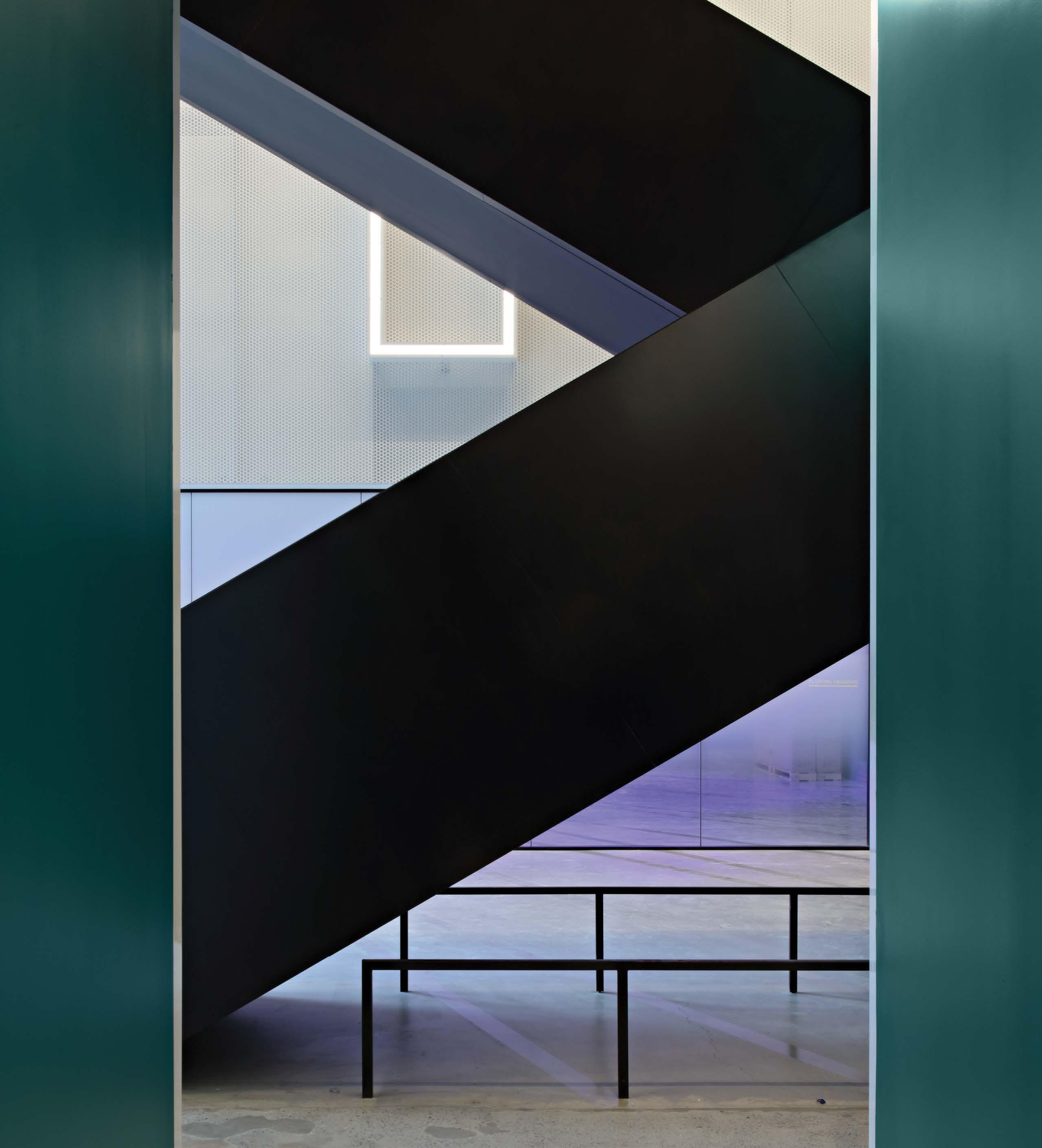
tk The world of construction is competitive and constantly adapting to the latest in design trends and technology. J.T. Magen has been at the forefront of these new standards, setting them when called upon by innovative clients.

Nike associates proud to welcome VIP guests from business, athletics, and entertainment. Shipman recalls one Instagram star’s tour of the facility, and muses that NBA players could warm up on the court with Madison Square Garden a short walk away.
“Everybody warned me that building in New York could be tough. I was actually pleasantly surprised, I think because we had such good partners,” says Shipman. “We were thrilled with our selection of VVA Project Managers and Consultants as the project and cost management firm for this critical project. Because of their leadership and expert knowledge our project team was extremely successful and our New York headquarters was completed on-time and within budget. VVA acted as a true partner and was there every step of the way to support all of our goals and objectives.”
The challenges of the New York project were personal benchmarks for Shipman, as the facility was, at the time, Nike’s single biggest project in the world outside of its global headquarters in Oregon. He recalls that, as in Boston, he served as the fulcrum between the project team and Nike.
“It was a big lift, and we had to stitch together many different teams and partners,” he says. “But teamwork is what Nike does best. When the day came, it was done, and it worked, and it was brilliant.”
As for the working areas, Shipman and the design team have embraced the activity-based, freestyle design.
John Shipman Director of Workplace Design
“It was a big lift, and we had to stitch together many different teams and partners. But teamwork is what Nike does best. When the day came, it was done, and it worked, and it was brilliant.”
Shipman’s team works in shared, activity-based space, and Nike is taking iterative steps to implement the philosophy site-wide. He has no office of his own, and never has. “I travel a lot,” he says, “so when I’m around I like to be with the team, engrossed in the group to keep those relationships flowing.”
As a leader, Shipman strives for inclusion, engagement, and flexibility. He builds and directs his team based on trust, which he says allows him to be more of a leader than a manager. Most of all, he aims to cultivate an inclusive environment. “I don’t like a hierarchical arrangement,” he explains. “We all have a common goal; as long as we’re all going to the same place, we’re going to treat each other equally and help each other get there.”
“I’ve never behaved differently between the receptionists and the directors,” he adds. “I try as hard as I can to be engaged with everybody at the same level.”
He’s serious about work/life balance, and his experience on two other continents has inspired him to be open and generous with his team. Where he can, he leverages tech to permit personal flexibility in the workplace—similar to the way in which flexible spaces promote innovation. As he begins his second decade at Nike, he aims to keep enabling that trust, creativity, and inclusion.
“From a leadership perspective, I’m trying to get the best out of everybody,” says Shipman, “not just for the company, but for them.”
of Nike
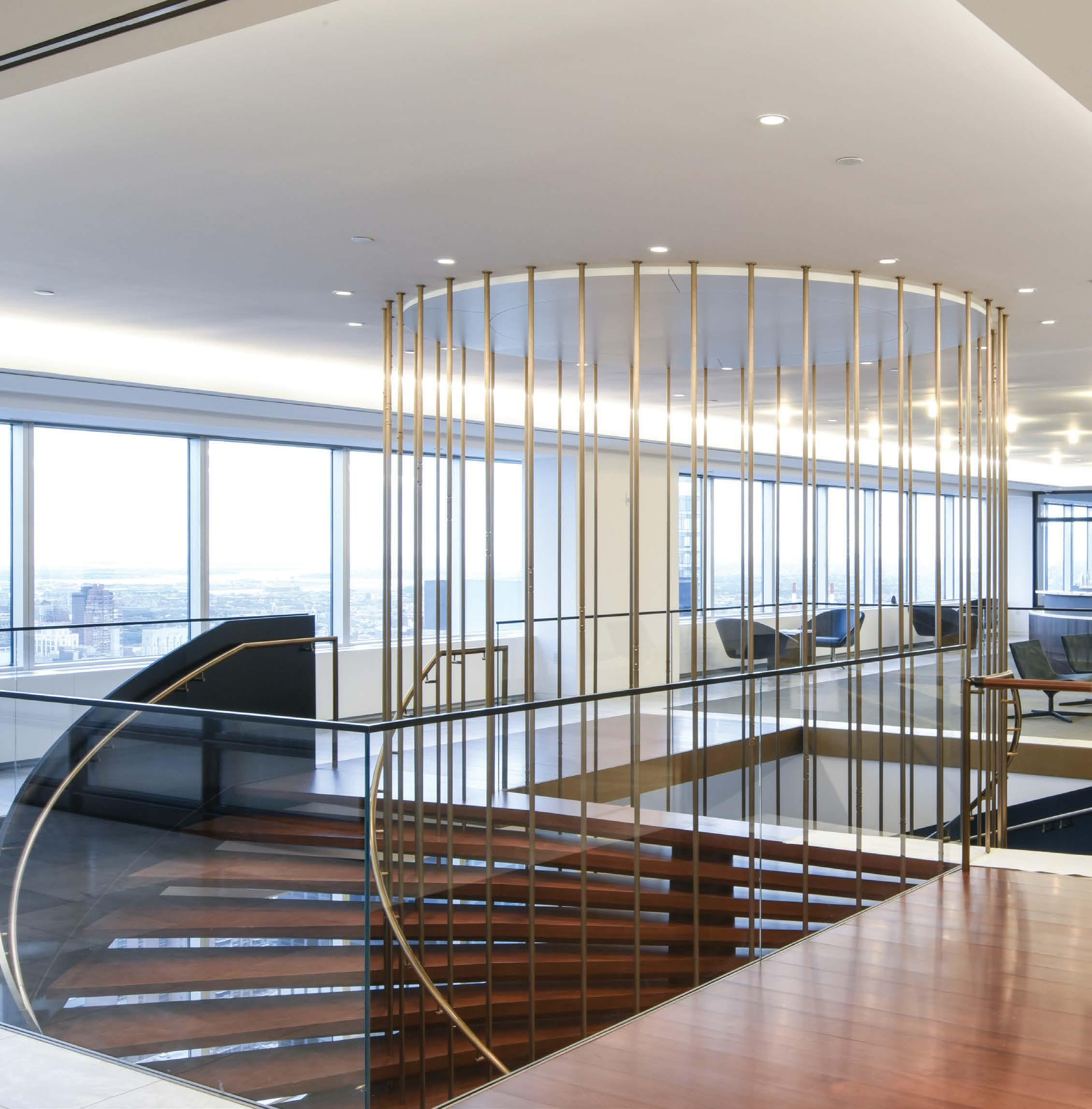
VVA is a leading independent Project Management and Cost Consultancy firm comprised of seasoned professionals offering a full range of advisory and technical project and cost management services within the real estate and construction industry.
Our philosophy is to partner with clients and become an extension of their organization, providing the specialized expertise and resources needed to lead the project effort while delivering the highest return on investment.
The USGA , led by Rich Tedaldi, is reimagining golf’s global headquarters
by Joseph Kay
When Rich Tedaldi first interviewed for his current position as head of campus operations at the United States Golf Association (USGA), they assured him repeatedly that his skill at playing the game was irrelevant. “I’m not a great golfer,” he laughs, “so thank goodness.”
Tedaldi is no professional athlete, but his experience in the game goes back to his teenage years, when he would play golf on Long Island’s public courses with his friends. He’s continued playing socially throughout his thirty years in corporate real estate—and even played regularly during a job search that eventually ended at the USGA in Liberty Corner, New Jersey.
The home of golf’s leading organization dedicated to the game features an outdoor 15,000-square-foot putting green, visible from the interior offices. Every design aspect of the campus feels much like the game itself: open, approachable, full of history, and constantly evolving.
“During my second week, I had a meeting with our CEO, Mike Davis,” Tedaldi recalls. “I asked him what I should focus on. What I will always remember him saying was: ‘Never forget, it’s all about serving the game of golf.’”
When he arrived in January 2017, the USGA was in the midst of an ambitious physical facility renovation. The organization had outgrown its space and, motivated by serving the game and its future, had culturally evolved past its workplace design philosophy. Those factors, combined with growing concerns over the building’s energy efficiency, made the timing right for a major renovation.
“The existing building was last renovated in the late ’90s, and it was not conducive to current workstyles,” Tedaldi says. “There were high-walled workstations, and natural lighting and awareness of the outdoor surroundings were not optimal.”
The new space and its 30,000-square-foot addition will feature open, activity-based layouts to better serve today’s collaborative, digitally enabled, and fluid workstyles. The redesign will foster the collaboration and innovation that the USGA values, and will also require some staff retraining.
“It’s a big change for the organization, so we’ve implemented a change management program to help the staff get acclimated,” he explains. “That includes communications through multiple channels that covers building design features and functionality, amenities, and etiquette.”
The renovation also provided an opportunity to incorporate digital maintenance controls and more broadly influence the organization’s culture. When he arrived, no aspect of maintenance or work orders was digitized or automated; associates got things fixed by flagging down engineers in the hallways, and a handful of Excel spreadsheets served as the primary form of recordkeeping.
Now, thanks to a central computerized facility management system, the organization is able to take a more proactive approach. Work orders are digitized and
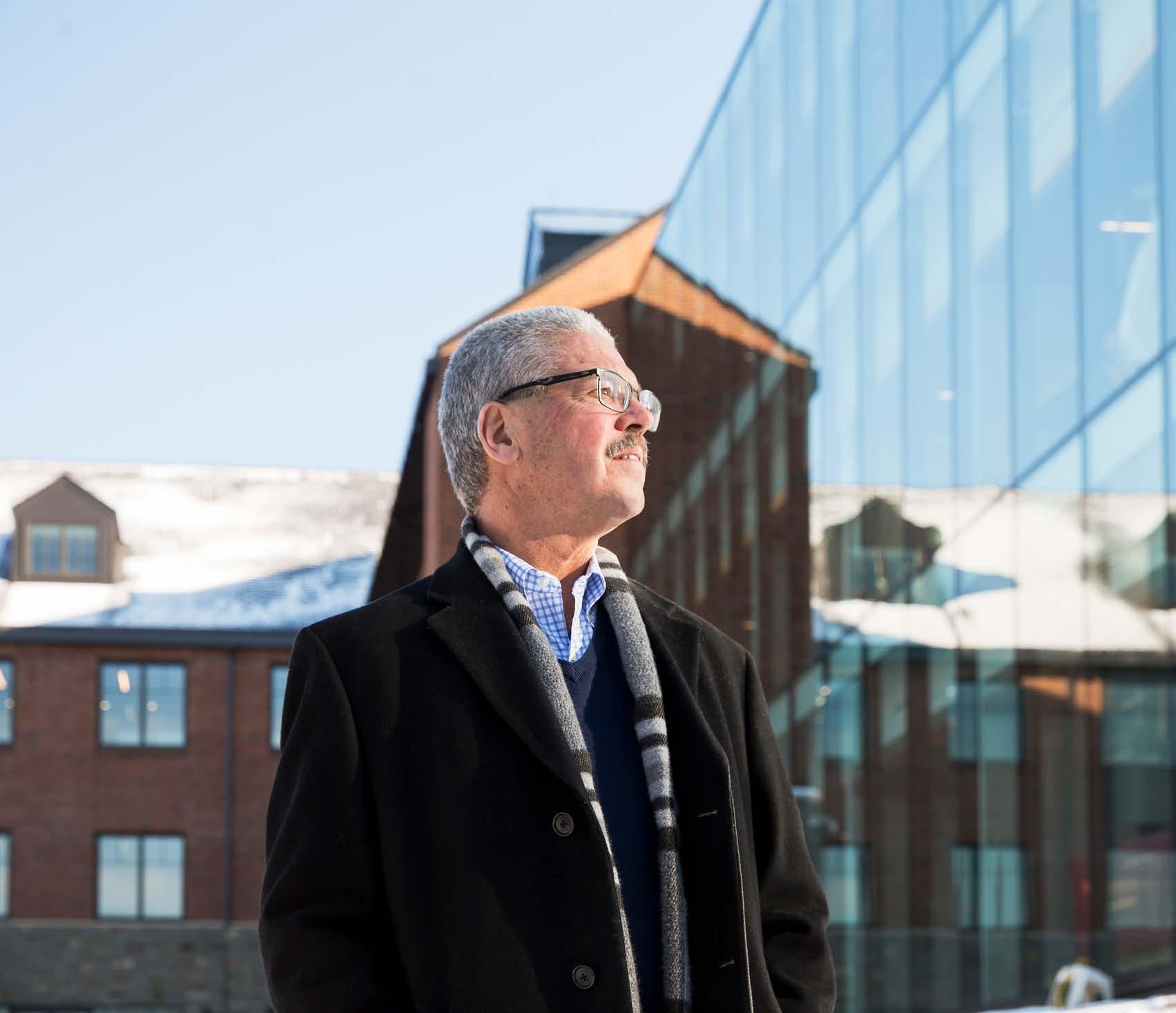
stored, and automation is implemented wherever viable. Tedaldi notes that it’s been an iterative process, a byproduct of shifts in both technology and culture, and that the transformation will continue in the organization’s new home.
The USGA’s broad-ranging functions demand an array of specialized facilities, so Tedaldi and his team have worked to craft strategies to maintain and develop each of them.
For instance, the outdoor putting green requires irrigation, fertilization, and, in hot weather, water treatments to prevent the grass from burning out. Warehouse and shipping services support multiple annual championship golf events across the country with materials such as scoreboards, distance measurement equipment, and course setup materials. “I was amazed at the amount of times we ship to these championships,
Rich Tedaldi Head of Campus Operations USGA
and then ship back,” he laughs. Tedaldi’s team is also responsible for the USGA’s Research and Test Center, which operates an indoor wind tunnel that helps test golf equipment for compliance with the game’s rules.
“That space used to just be for equipment testing, but now we have a whole sustainability practices group housed there, as well as a research and innovation group,” he says.
Another part of the USGA’s commitment to game stewardship is the preservation of golf’s history, so the New Jersey campus features a public museum. Exhibits cover the origins of the game, its surging popularity and arrival on television, and the achievements of USGA champions over time. In its entirety, it represents the world’s largest collection of golf artifacts and photography.
“That building is almost a hundred years old. It’s a beautiful Georgian estate the USGA purchased when the

A view of USGA headquarters, where visitors can get a taste of glory by looking at records of all previous USGA championship winners, as well as trophies from the competitions.
organization was much smaller—it was actually the original USGA headquarters,” he says. Since then, the USGA has built multiple additions to the facility, including the Hall of Champions, where visitors can see a historic record of all USGA championship winners, and all the USGA championship trophies themselves.
Looking ahead, Tedaldi’s team is eager to keep implementing proactive facilities strategies. In 2018, they’ll be ready to roll out a comprehensive sustainability program inspired by the association’s leading-edge golf course sustainability programs, with new strategies in the works for power, paper, water, garbage, and recycling.
Throughout the campus, they’ll also keep innovating and carrying golf’s essence into all of the facilities’ and landscape’s features.
“As you approach the USGA, the campus has two large grass meadows. The next step for us, as you approach the entry, is to immediately recognize you’re part of a golf experience,” he explains. “We want to live our values through our whole space, and building that immediate connection for guests as they enter will be a great way to do it.”
Once the organization is settled into its new headquarters, Tedaldi says he has one more personal goal for 2018. “I’ve been pretty consumed with my new job and the renovation, but there are plenty of opportunities to play and enjoy golf with the USGA,” he says. “I certainly hope to play a little more this coming season.”
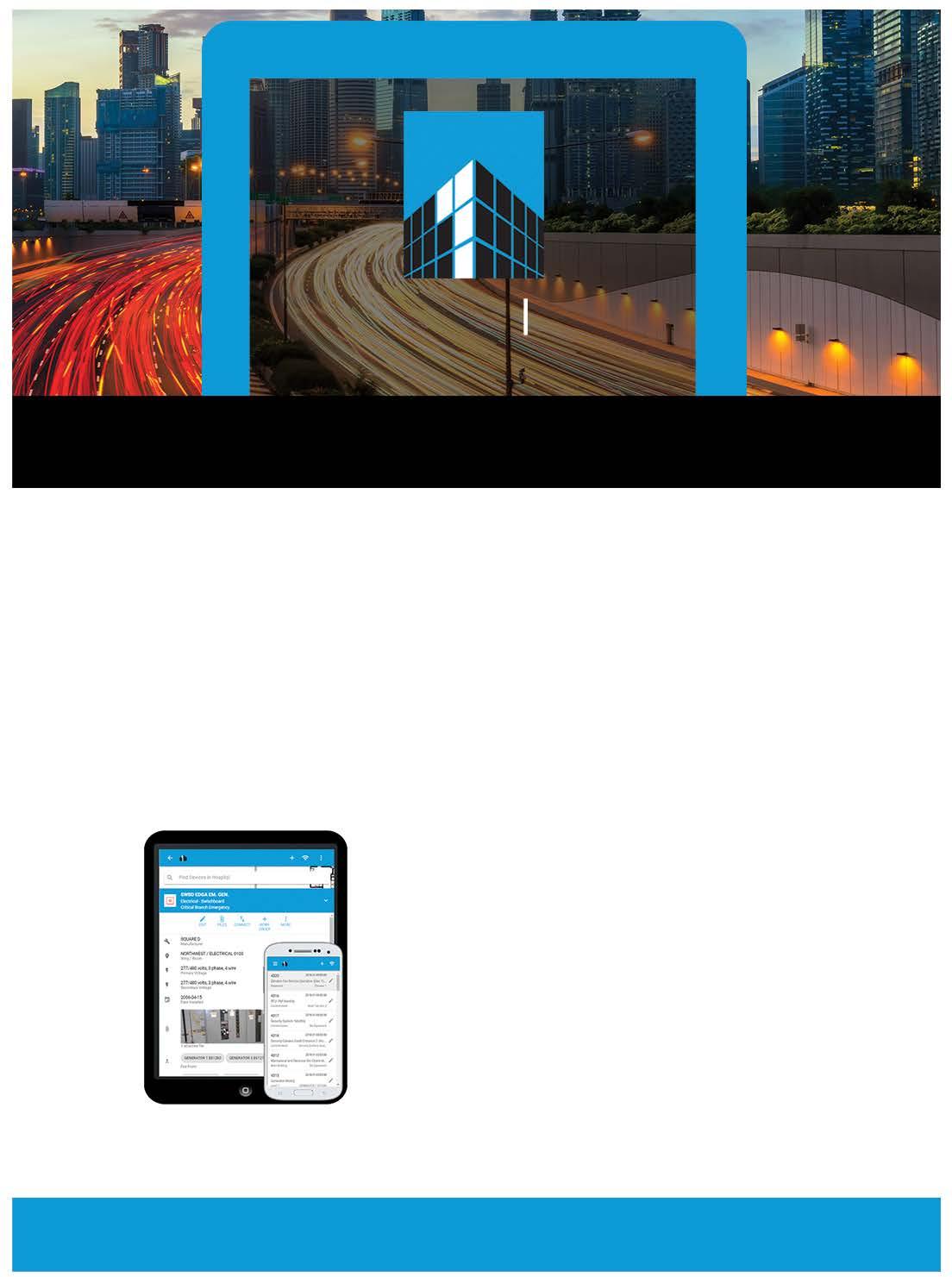

Learning Care Group’s John Hollo builds with learners in mind
by Will Grant
In July of 2016, Learning Care Group, an early childhood education and childcare provider that currently operates in 36 states, Washington DC, and international locations, announced extensive expansion plans for a new school concept called Everbrook Academy. The new concept emphasizes cutting-edge STEAM-based (science, technology, engineering, arts, and mathematics) ideology that CEO Barbara Beck hopes “will prepare children academically, physically, and socially for future success, while introducing them to an ever-changing, technology-driven world.”
The construction of these new schools fell under the purview of newly hired director of construction and architecture John Hollo. Hollo made an impact quickly, highlighting a willingness to take on a landmark project right out of the gate. He believes the Everbrook brand showcases Learning Care Group’s commitment to applying new ideas to early childhood education from the ideological to the architectural.
Hollo, whose background was primarily in retail design with specific expertise in the development and maintenance of retail prototype design documents, says that the transition to childcare-based construction and architecture required some degree of adjustment. Luckily, his natural inclination toward problem solving was ideal for the job. “I automatically go to ‘How can we do this better or more efficiently?’” Hollo says. “Who are the right stakeholders to include in this conversation, and how do we manage cost?” As Learning Care Group has continued to expand, especially with the development of the Everbrook Academy brand, Hollo says it’s imperative to balance the company’s priorities with the ability to plan, organize, and improve efficiency.
With the retirement of his predecessor, Hollo was promoted to vice president of facilities and construction. He says that the culture of collaboration is part of what has made his relatively short time at Learning Care Group so successful. “The facilities and
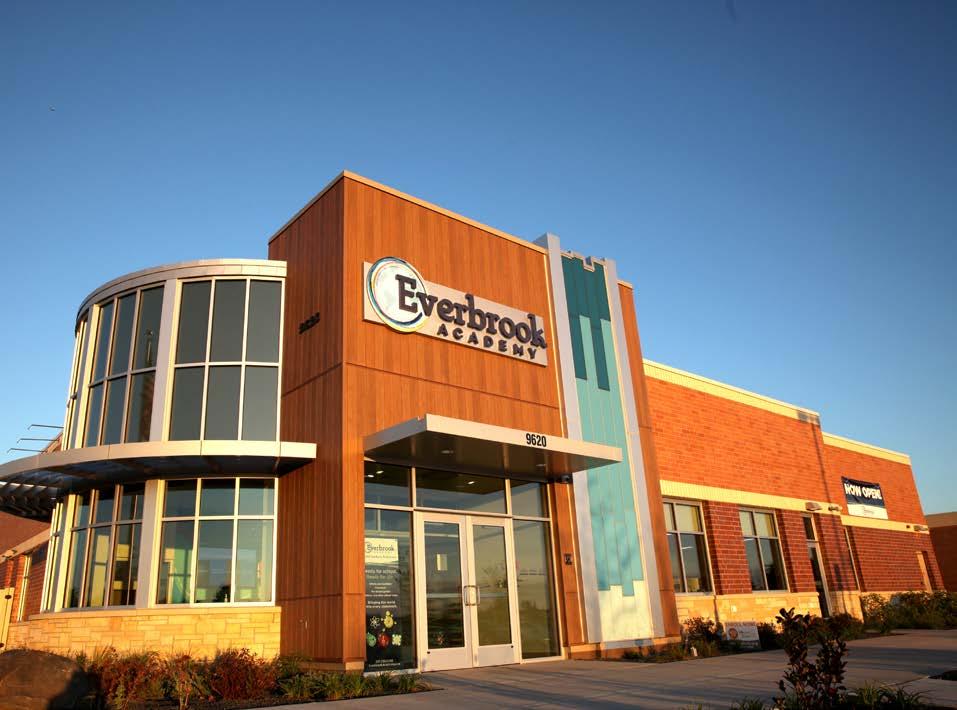
construction team is a really special group of people that have developed the expertise and the sensitivities needed to work in a childcare environment,” Hollo says. He credits his team’s ability to take on a project as extensive as Everbrook Academy while continuing to service Learning Care Group’s 900-plus other corporate school locations.
Collaboration outside of Learning Care Group has also been essential in the development of the new schools. “In order to execute the Everbrook program’s aggressive expansion goals, we have built preferred relationships with A/E consultants, developers, contractors, and national account vendors,” Hollo says. “Through these relationships, we have been focused on cost efficiencies and quality for the construction of the new schools.”
Hollo says that the design and construction of Everbrook Academy required collaboration with virtually every department of Learning Care Group as well as outside design
Learning Care Group’s Everbrook Academy emphasizes a STEAM-based, early childhood education curriculum.
consultants. Hollo’s job was to build the school’s STEAM focus into the foundation of the school. Even the playground equipment was designed with STEAM in mind. “STEAM isn’t just part of the curriculum,” Hollo says. “Outdoor play activities and interaction between the staff and students could reinforce those principles.” Hollo says that Learning Care Group’s deep dive into scientific reasoning and STEAM-based design will also find its way into remodels for many of the company’s other brands and locations.
One of the defining design features of Everbrook Academy is the Brook, which is at the heart of every school. A multipurpose area allows children to play, read, and interact with STEAM zones where they can build structures, assemble robots, compose music, and engage in other problem-solving activities. Hollo says parent feedback has been tremendous, in part because they can clearly tell how much thought and design went into to each aspect of the Everbrook concept.
With 13 Everbrook locations planned to be in operation by the end of 2018, Hollo says his overall focus continues to be balanced with the challenges that the facilities and construction team face daily. “They have to be responsive to the needs of our field staff and understand the compliance requirements of each state
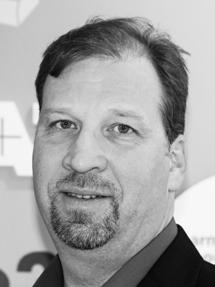
licensing agency in which our portfolio of almost 1,000 schools reside,” Hollo says. “On a daily basis, we face all kinds of hurdles, twists and turns in the road, and legitimate emergencies.”
As Hollo continues to grow into his new role, he says, the collaborative spirit at Learning Care Group and the flexibility and dedicated attitude of his team continue to inspire him. “No matter how difficult it may be to pull these things off—whether it’s repairing plumbing, applying a coat of paint, or building a brand-new building—it’s something unique we can take pride in, in a way that is probably hard to express to people outside of the world of construction,” he says.

Hurricanes Harvey and Irma and the massive toll they took on Texas and Florida, respectively, left Learning Care Group, and its construction teams, working to reopen schools as quickly and safely as possible.
“We had to break down an emergency situation and evaluate the impact and safety to our staff and crews repairing damage,” Hollo says. He adds that being able to open some school locations as soon as 24 hours after a hurricane hit is rewarding in a way that is difficult to explain. But, it wasn’t just a move for the company’s bottom line, Hollo says; his team knew they had children and families relying on them.
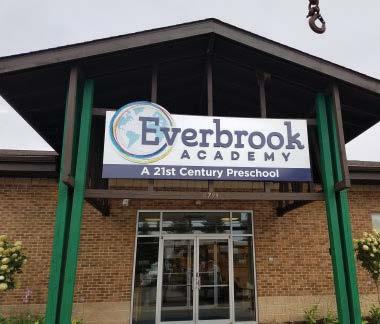
Time Warner ’s quartet of subsidiaries are currently spread all throughout New York City, but Joel Brenner has an ambitious plan to consolidate them in Hudson Yards, New York’s latest megadevelopment
by Randall Colburn
The common denominator of Joel Brenner’s career is change. Every major company he’s worked for, he says, has been in the midst of a “workplace change.” For example, during his tenure at Goldman Sachs, Brenner found himself responsible for building a 1.5 million-square-foot new headquarters for the multinational finance company.
And it was that project, specifically, that brought change to Brenner’s own career. He went from an architect to a project manager during his time with the company, but his work on the new headquarters found him serving as project executive, catapulting him to another realm of corporate real estate entirely. Now, with the knowledge of both an architect and a client, he’s more equipped than most to oversee capital projects.
“My experience has given me a perspective that I think is fairly broad,” he says. “I can both be a client and understand enough on the architectural side to be able to push the design or the concepts in a way that’s most helpful.”
When Brenner was recruited by Time Warner to be its global capital projects head in 2013, the mass media and entertainment conglomerate knew change was coming but not quite how it would manifest. After numerous studies, employee surveys, and analysis of current leases, an opportunity arose. Given what was being planned at Hudson Yards, in New York City, there was the possibility of bringing HBO, Turner, Warner Bros., and their parent company’s operations under one roof. Considering those four divisions were spread across several smaller locations, though, consolidating them was going to be no easy feat, but it was one that made the most sense for the future.
“There are very few buildings with the capacity to support our four divisions under one roof—as well as our specific requirements,” Brenner says. “We are not just general office space.” The company’s headquarters houses office space, screening rooms, live broadcast studios, visual edit suites, and more.
Enter Hudson Yards. A 22-acre development on Manhattan’s West Side, it’s the largest project of its kind. It will exist on a platform above the area’s rail yards and is currently being designed to support multiple towers and retail locations. Time Warner will occupy 26 floors of the development’s largest tower, 30 Hudson Yards. Brenner worked closely with the developers, trading concepts and early schematics for months while tweaking interior and exterior designs.
In total, Brenner and his project team are overseeing the build-out of 1.43 million square feet of space, with his main duties centering around the core-and-shell and interior fit-out portions. “It’s a monumental task,” he says. “No one person does that alone, so I had to build a good, tight team and work very collaboratively with them.”
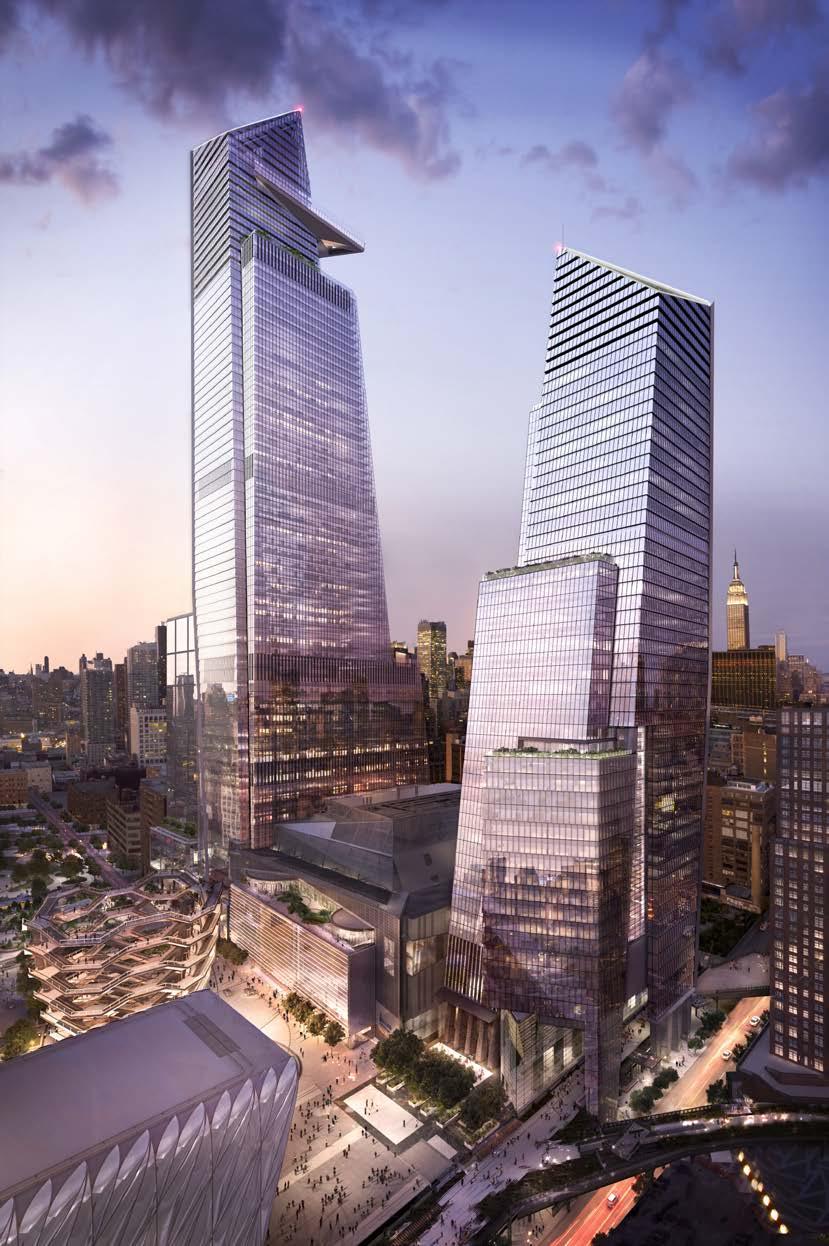
Time Warner’s 30 Hudson Yards development, on the left, will feature design elements that accommodate all four divisions of the company under one roof, something that has never been done at the organization.
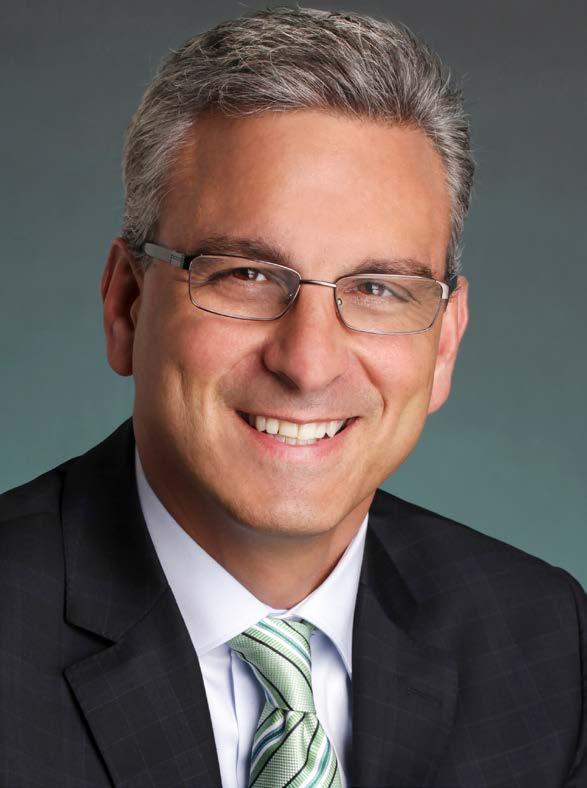
Collaboration is a word Brenner uses often. Not only did he and his team work closely with Hudson Yards’ developers but also with their fellow employees at Time Warner. This was to be their new home base, after all, so making sure the space would be tailored to their needs was important. “The whole process was collaboration,” Brenner says, “not necessarily a collaboration in terms of the work but in the question of how we get there. We organized many different collaborative teams, sessions, studies, and surveys to bring people along for the ride, to make sure they understood why we’re doing what we’re doing and what the benefits are.”
Some of those benefits include a company-wide digital branding program, with tactile display screens peppered throughout the space, each offering important events information and insight into the projects going on in different divisions. The divisions themselves are also maintaining their character thanks to the project team’s use of individual color schemes and distinct furniture choices that distinguish the atmosphere of each wing. Everything, Brenner says, from the ergonomics to
the graphics and artwork, was carefully chosen. Brenner’s adoption of a kit-of-parts approach will allow workers to personalize the layout as they settle in.
The idea of collaboration also extends to the project team’s workplace design strategy. Whereas Time Warner’s current offices are split roughly half and half between enclosed offices and open space, the new layout will be increasing the amount of open space to around 83 percent.
“We really looked at how we can create spaces where people don’t have to look at their desk or office as their home base,” Brenner says. He also mentions the inclusion of private telephone rooms, communal tech spaces called “huddle rooms,” and an abundance of whiteboards.
While Brenner notes this design strategy is becoming more and more common in the corporate world, he also says it’s still rare in media environments. “Even though we’re in a very large metal and glass building, we are creating an environment that will feel very comfortable and residential in its character,” he says. “That was intentional.”
That’s a big change, however, and Brenner knows it will require its own adjustment period when employees begin setting up shop in the new space in March 2019. He predicts it will be just as challenging as the general logistics of moving 5,000 employees from several buildings to the new one. He’s in firm control of those logistics, however, having established a migration plan that he hopes will lead to a seamless transition.”Given the breadth of Time Warner’s operation, Brenner’s confidence is inspiring. But so is Time Warner’s new home, which many believe could eclipse Rockefeller Center in terms of architectural grandeur. Brenner laughs at this suggestion, though. “Rockefeller Center will never lose its beauty and attraction,” he says, “but soon Hudson Yards will be another spot in the city that’s just as sexy.”
And that’s where you’ll find Time Warner come 2019— a change for the company, a change for New York, and yet another change for Brenner, who will no doubt find himself faced then with an entirely new set of blueprints.
Milrose Consultants congratulates Joel Brenner on this well-deserved honor. As Time Warner’s Code Compliance Consultant & Filing Representative, we are delighted to help deliver this amazing project to fruition. Milrose is the leader in code consulting and municipal filings, serving clients throughout New York, New Jersey, Connecticut, Pennsylvania, and DC. To learn more, visit www.milrose.com.
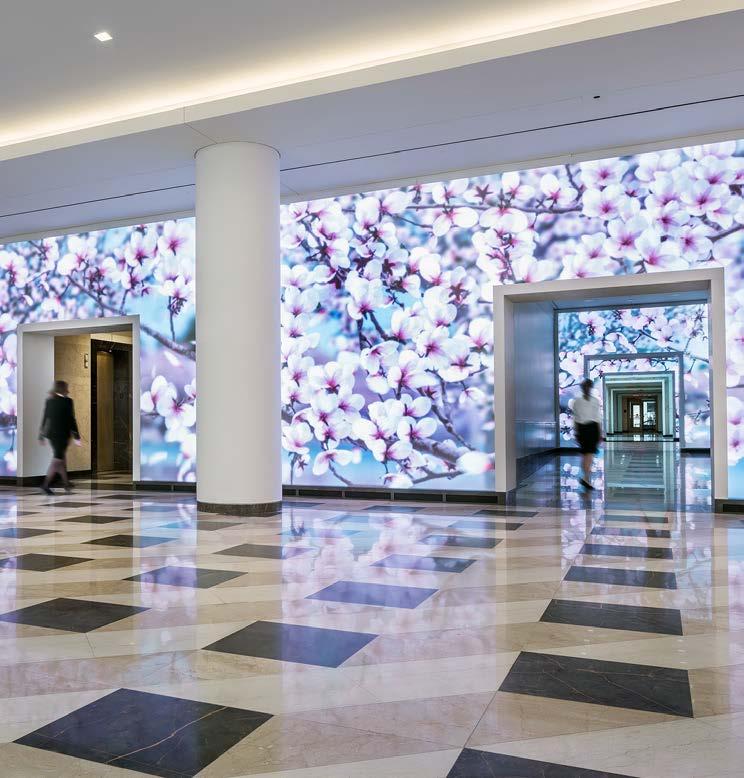
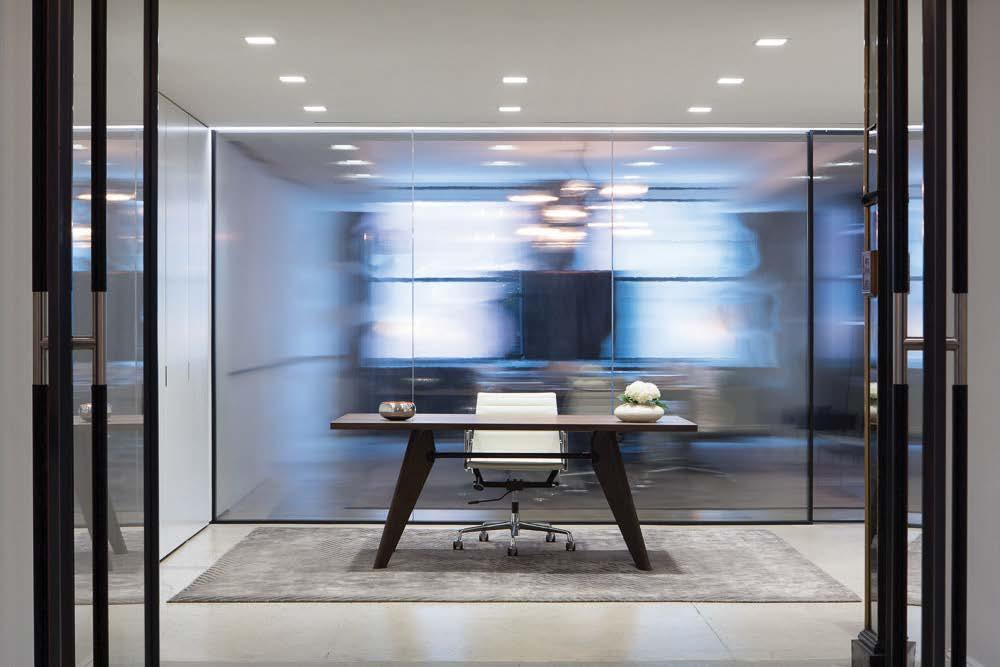























































































Scott Hite, head of architecture and design at TD Bank , finds ways in which sustainable architecture and human wellness intersect
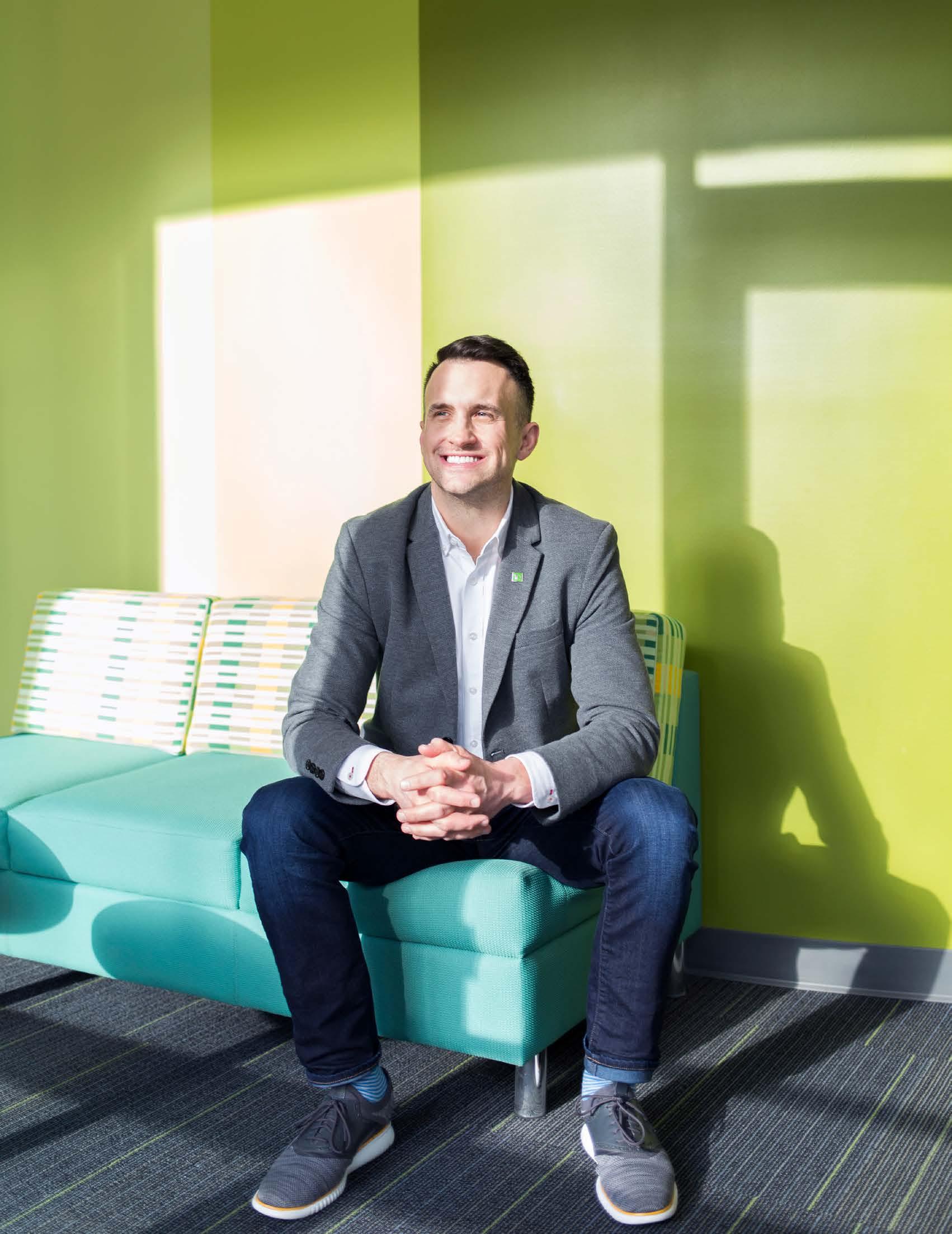
Banks probably aren’t the first buildings that pop up in discussions of socially conscious architecture, but Scott Hite’s work with TD Bank is proving that sustainable change is perhaps best employed through a large organization such as TD.
That’s because many architects never have a chance to see how their properties age, but as the chief architect for TD, Hite has to “live with and learn from of all the work that we build.” That means a good deal of his work revolves around programs of continuous improvement and flexibility in terms of anticipating change in business, technology and the environment.
“We own it, manage it, renovate it, tweak it, and we explore and test ideas,” Hite says. “It’s really great as an architect to have this living, learning lab of space all around us.”
Hite’s dedication to continuous improvement in the area of sustainability has impressed the people he works with, including Kate Arora of Shaw Industries Group. “With the environmental leadership that TD Bank has shown, Scott is a perfect complement to their mission of sustainability and positive environmental impact,” she says.
Tom Fourre of CBRE also appreciates Hite’s holistic, creative leadership style. “As a corporate real estate executive with an A&D background, Scott brings a very unique understanding of the intersection of the design of creative work environments, the importance of employee well-being, and the need for key focus on business enablement,” Fourre says. “Further, Scott’s ability to deeply listen to the business leaders’ needs and convert those business needs to functional space designs enhances the ability of CBRE and BGIS to effectively deliver on those important projects for the benefit of TD Bank.”
Read on below, where Hite shares his thoughts on achieving LEED and WELL certifications, as well as how human wellness intersects with conscious building.
What was it that ignited your interest in environmentally conscious building, and why did the position at TD appeal to you?
I like to challenge the status quo and look for those situations where I can offer a different perspective that might cause people to think about things a bit differently. I was brought up by parents who were very frugal and really encouraged a focus on saving and not wasting anything. That philosophy really carried forward
with me as I became an architect. What really amazed me was how much was being wasted in buildings and how simple it could be to just be a bit smarter with how we build and operate our buildings. I really like the idea of delivering simple, intuitive solutions that make sense and offer value.
What’s been really amazing for me as an architect working on the owner’s side of the business is the fact that I’m able to live with (and in) the work that we create. There are some facilities that we’ve built and renovated multiple times. It’s a family of space that I’m able to learn from and grow. Having the ability to watch the business, people, and the relationship with space evolve is really a unique gift. I’m also very fortunate to work very well across businesses with partners in marketing, IT, HR, security, and operations to not only create functional spaces but go further in delivering holistic experiences that connect people to places. My goal is to have customers and employees feel emotionally connected to our buildings and feel proud about working and banking with TD.
How did you go about introducing your own vision to TD Bank? Were you already aligned with the organization in terms of vision?
TD’s an incredibly forward-thinking organization, and we’re really structured to allow people’s passion and talent to flourish. TD’s always been focused on doing what’s right for the communities we serve and looking for ways to deliver market leadership, so I’d say our vision was well-
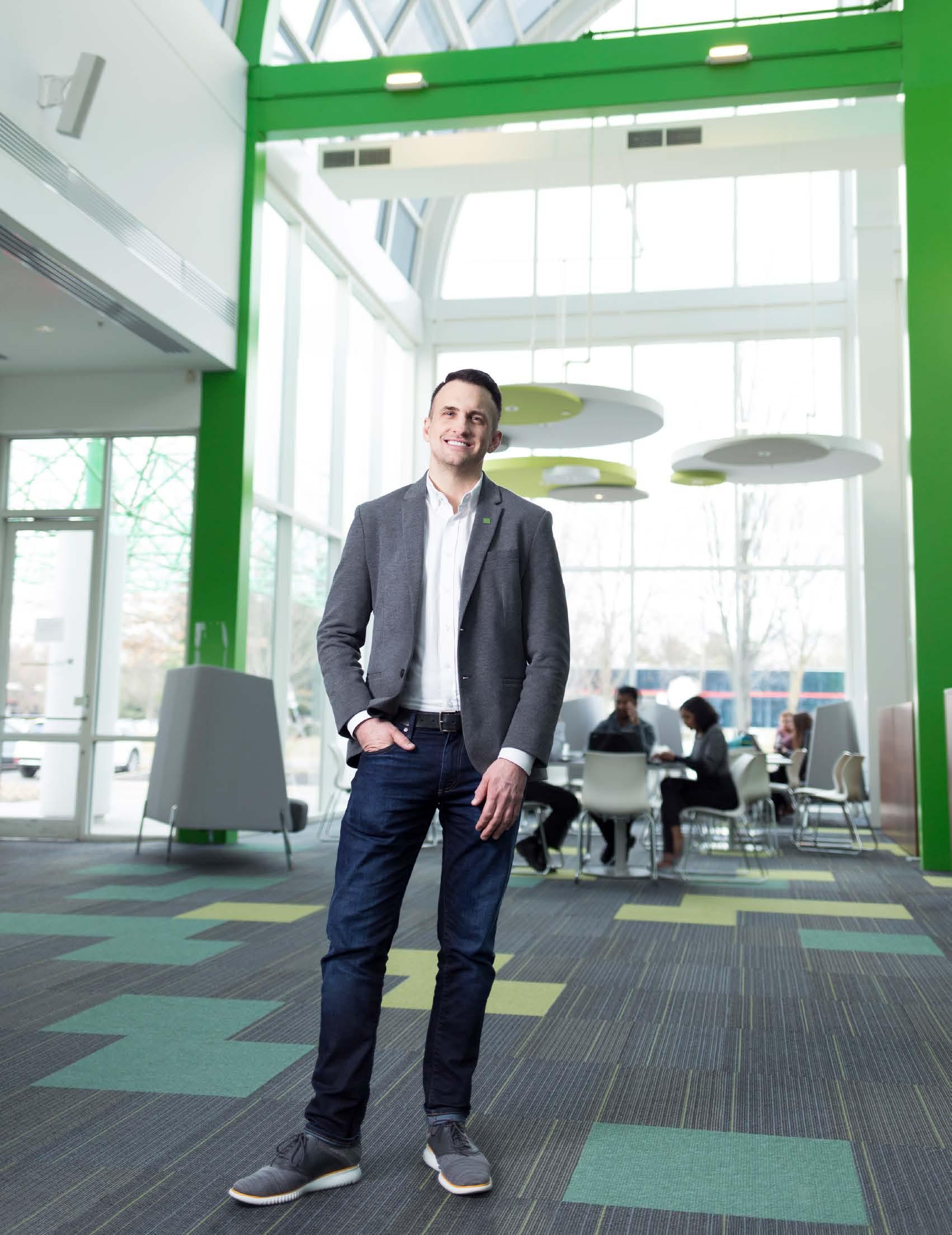
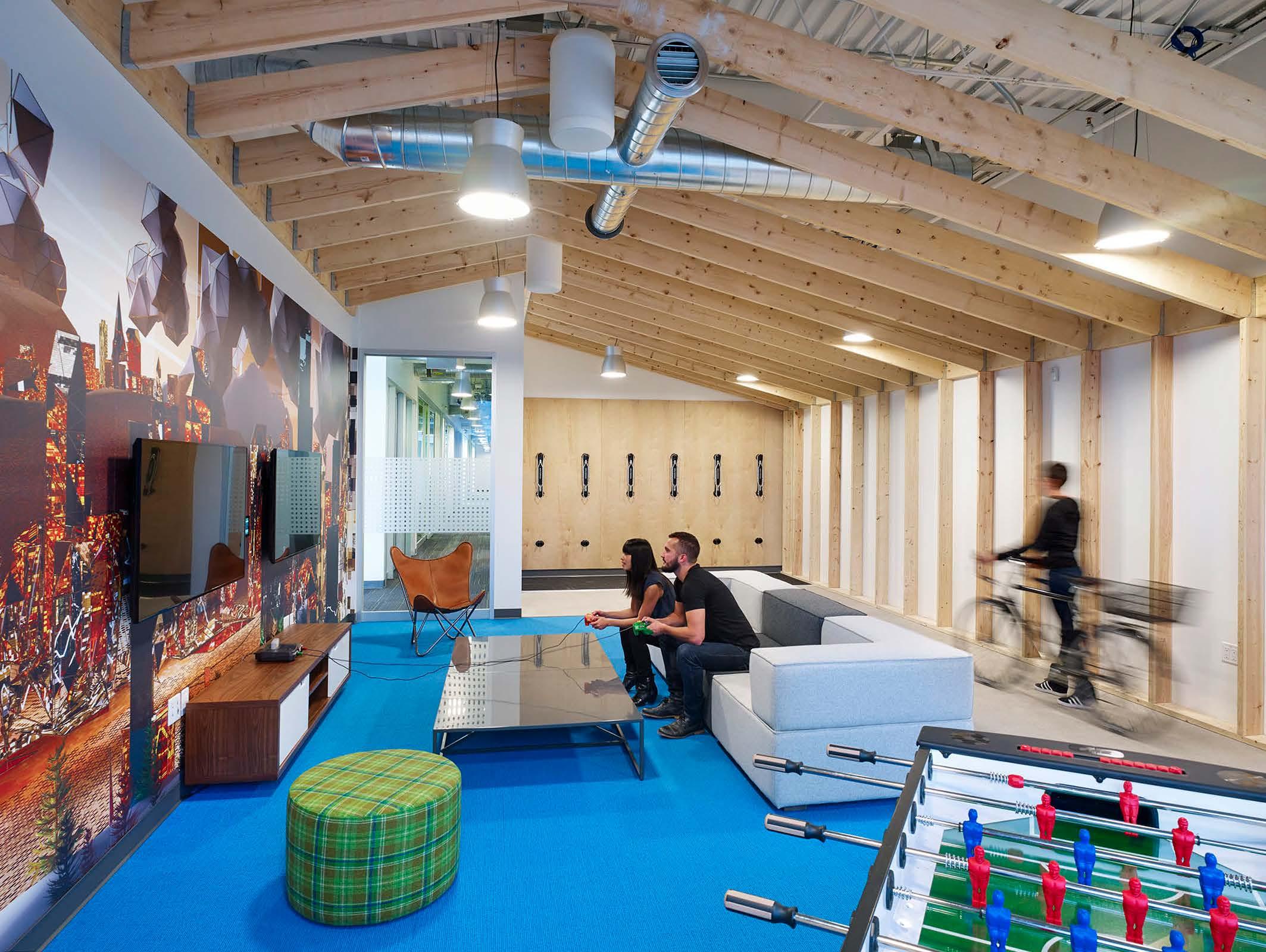
aligned from the start. What’s been really great about our sustainablity work is that it’s driven structural improvements to our operating expense, which is a real win for our shareholders and customers. I’ve been fortunate enough to have been given controlled opportunities to test and pilot new ideas in the spirit of learn and grow. We conduct our business with the thought that each project is better than the last and reject the idea of blindly stamping out prototype solutions. My team leads a structured continuous improvement process that gathers insight, conducts due diligence, and frequently adjusts and improves our standards to drive the best solutions while keeping pace with business evolution.
What can you tell me about TD Bank’s Real Estate Innovation Team? How do you decide which innovations are feasible and actionable for TD Bank?
The real estate innovation team was set up about three years ago, and I’m thrilled to have been asked to lead
Scott Hite designs spaces that TD Bank’s employees can feel connected to and be inspired by, with amenities such as game rooms.
the team. Our team consists of experts in sustainability, design thinking, and operations. Our goal is to instill a culture of innovation within our group because we realized that innovation is part of everyone’s job and that we just need to provide the tools and resources to inspire, incubate, and transform our business.
How has the LEED program supported your organization’s goals?
LEED defines a common understanding of what it means to build sustainably. TD has a long history of responsible building. We developed our first LEED-certified retail prototype in 2010 and made a commitment to certify all of our new retail facilities going forward in the US. LEED has provided a solid quality control infrastructure that the team can rally around, and over time we’ve leveraged USGBC tools to educate and inspire. The LEED program is the foundation for the sustainable culture that’s evolved here over the past seven or eight years.
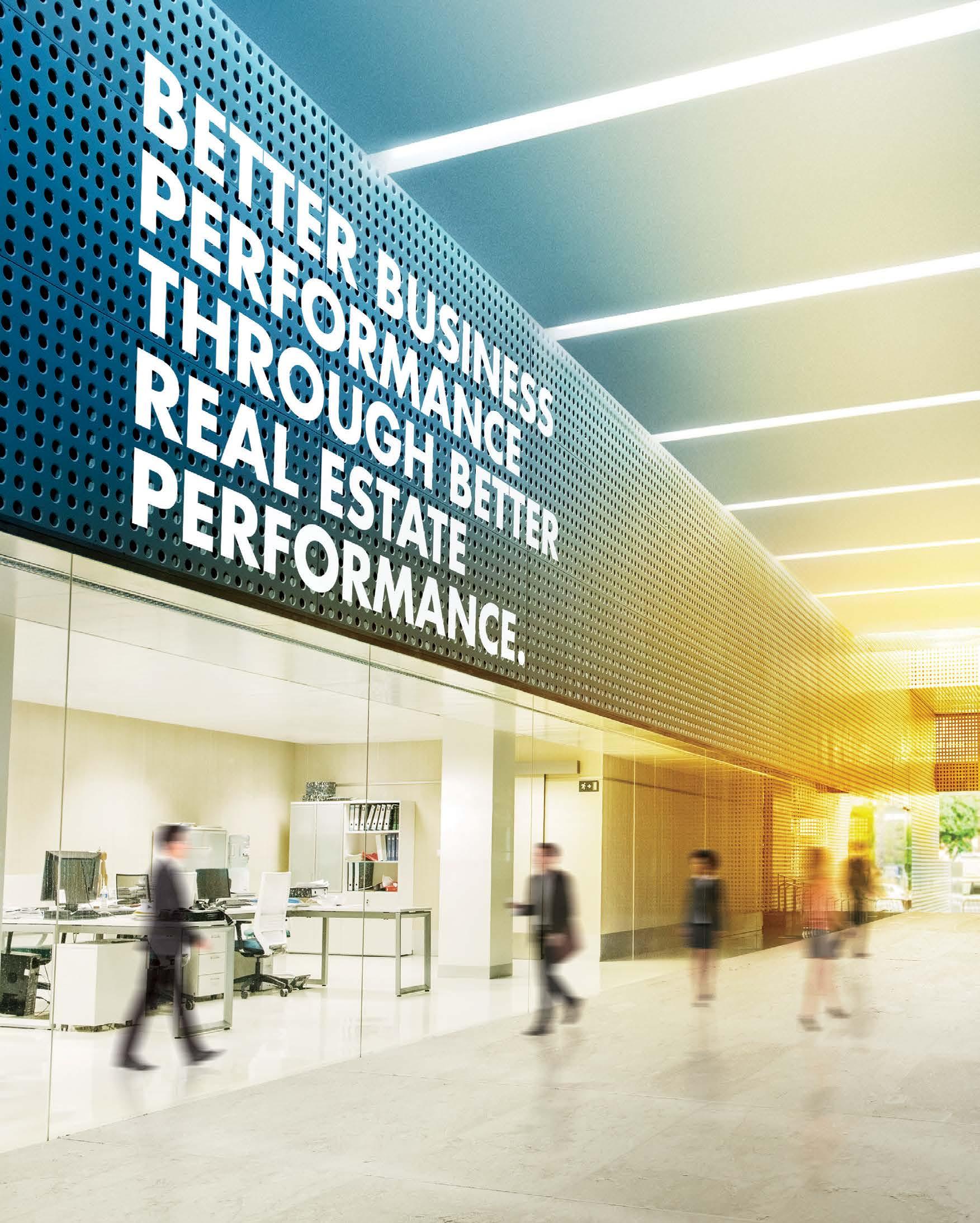
GLOBAL WORKPLACE SOLUTIONS | Through industry-leading real estate consulting, facilities management, project management, and transaction services, CBRE partners with our clients like TD Bank to make real estate a meaningful contributor to organizational productivity and performance. How can we help you transform your real estate into real advantage?
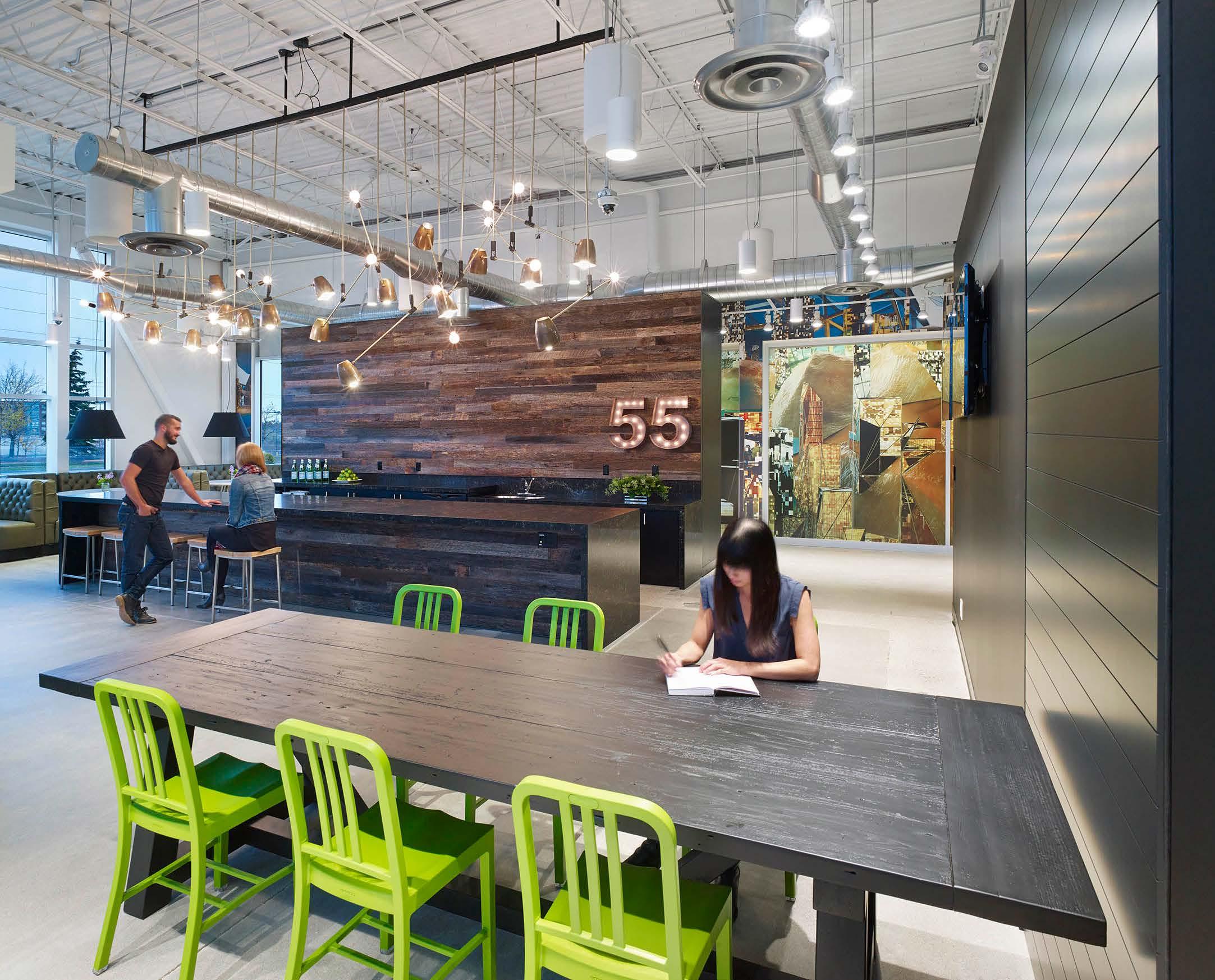
Where has the WELL certification benefited the company?
I’m really proud of TD’s work in the wellness space and our exploration of WELL certification. We’ve worked closely with Delos, the founder of the WELL Building Standard. TD delivered the first WELL Version 1 certification at a corporate workplace project in downtown Toronto. We’re also piloting WELL in a number of retail locations to validate benefits and understand synergies with LEED certification.
What’s next for you at TD Bank?
It’s a really exciting time in the design industry as customer behavior and workplace demands are rapidly evolving. Our retail premises are no longer a commodity; they are, in fact, a competitive advantage. I’m really excited about scaling up and continuing to evolve our sustainability and wellness programs to deliver smart, human-focused solutions that deliver tangible benefits to the people that work and bank with TD. We’ll continue to learn and grow with every project.
Hite’s bold design for TD Bank reflects the organization’s willingness to take risks, learn, and evolve as needed.
Congratulations Scott Hite and TD Bank for the welldeserved recognition you are receiving as leaders and innovators of unique and beautiful design. Gensler is proud of its longstanding relationship with TD Bank and looks forward to continuing to partner with you to provide design, consulting, and sustainability services across North America.
Walk the path of circular abundance.
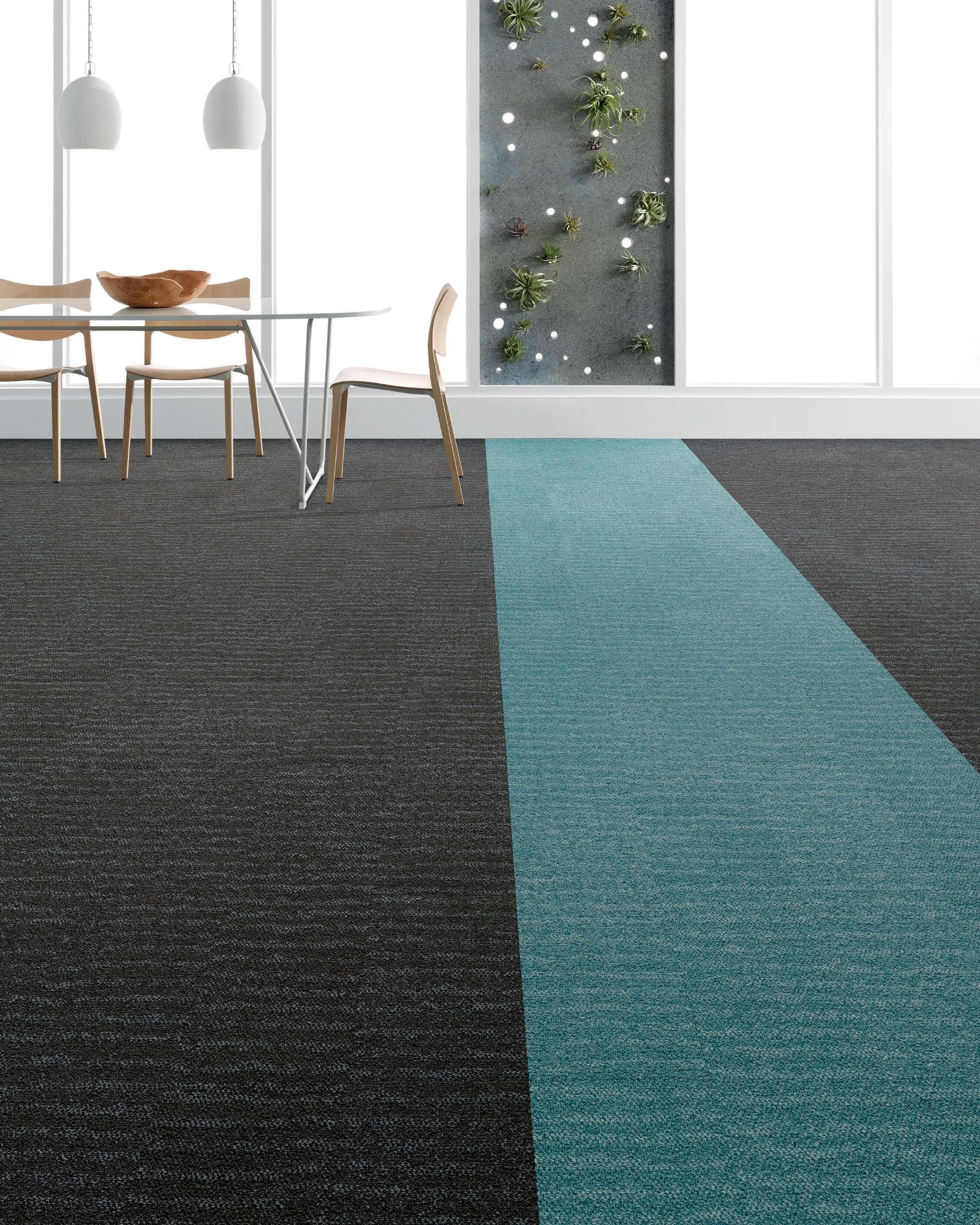
a walk in the garden a design collaboration with William
by David Levine
Polaris, as any astronomy buff can tell you, is the North Star. Navigators have used it to guide their journeys since the dawn of human travel. And now, international travelers who fly on United Airlines can use United Polaris to navigate their passage in true first-class comfort.
United Polaris is a new luxury seat that the airline calls “a reinvention of our international premium cabin travel experience, offering elevated comfort and service from lounge to landing for a restful night’s sleep in the air.” The airline focused on providing its international travelers with a feature they consistently asked for: better sleep while in flight.
United launched its United Polaris service on December 1, 2016. United Polaris business-class service replaced United BusinessFirst service, and United Polaris first-class service replaced United Global First on all international flights and all international aircraft. The new United Polaris seat is now on some aircraft and will be added to the rest of the existing fleet over the next few years.
The company says its goal is to transform its international business-class experience to provide customers with best-inclass comfort and sleep and “to put the legacy of the weary business traveler to rest.” Through the focus on in-flight rest, United Polaris brings higher quality to many aspects of premium cabin travel. The changes are based on years of customer feedback on everything from seat design to dining options.
In fact, hundreds of customers and employees were involved in more than 12,000 hours of research. Focus groups and on-the-ground and in-flight product simulations tested
a wide variety of product and service offerings, including overnight sleep tests for new seats, with feedback indicating what customers liked and didn’t like.
As a result of analyzing customer feedback, the United Polaris cabins now feature forward-facing, direct-aisle-access seats that recline flat, providing sleeping spaces that are up to 6-and-a-half feet long and up to 23 inches wide. When two seats are next to each other, a powered privacy divider can separate passengers. An illuminated “do not disturb” sign signals to flight attendants that a passenger prefers not to be awakened. But that’s not all that’s new.
United also worked with the luxury goods department store Saks Fifth Avenue to create custom bedding designed for air travel. Passengers can choose from two different blankets—a quilted duvet and a lighter throw blanket—to better control temperature, and passengers also have the option to request mattress cushions. And a cooling gel memory-foam pillow, instead of (or in addition to) the Saks Fifth Avenue pillows, is also available for those who get too warm when they sleep.
Several dining options allow passengers to choose the right time and pace for their meal. For example, they can choose a seated meal in the United Polaris lounge before the flight so they can go right to sleep in the air, or they can choose the Express Dining service and receive a single tray with the full meal all at once, at any time during the flight. There are also self-serve snacks and beverages available any time.
Other amenities include slippers, sleep mist and skincare items from Soho House’s Cowshed Spa, ear plugs, and

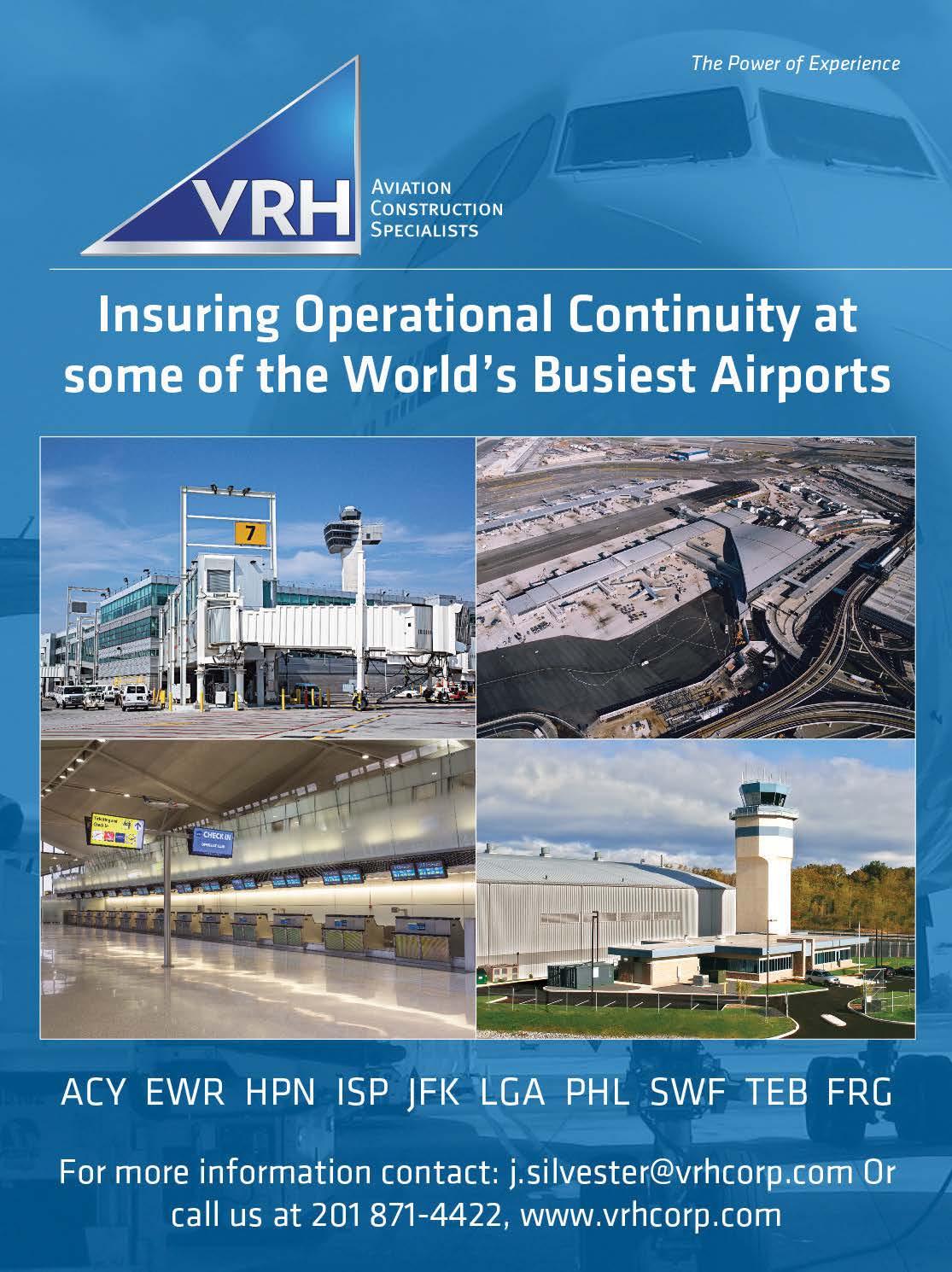
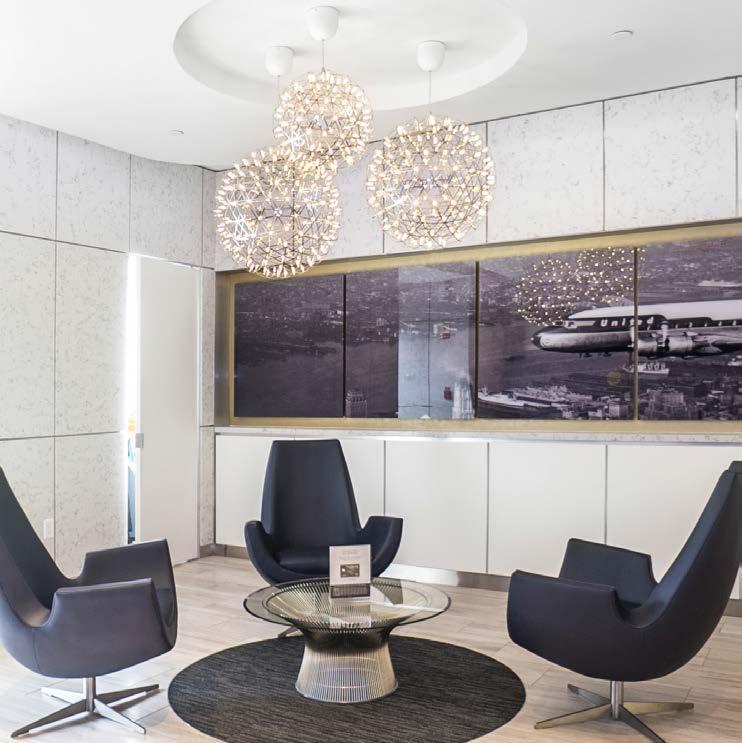
an ergonomic eye mask to block out ambient distractions. On flights longer than 12 hours, 100 percent cotton pajamas are available upon request.
Back on the ground, the United Polaris Lounges will feature the pre-flight dining option, which includes a menu developed by award-winning chef Art Smith, an extensive buffet with hot and cold selections, and table service. Beverage options include specially curated wines, premium spirits, craft brews, and handcrafted cocktails designed by mixologist Adam Seger. Passengers can freshen up in the lounge’s spa-like shower facilities that feature Cowshed products. There is even a private area with daybeds, soft lighting, and gentle white noise to help travelers relax and prepare for a restful flight.
Lastly, SCB, an architecture, interior design, and planning firm with a long-standing relationship with United Airlines, is the design partner for the new lounges. The primary design objective, the company says, was “to generate a sense of continuity between the on-board cabin environment and the lounge experience.” SCB’s team thought carefully about spatial planning, creating different zones within the 12,000-square-foot lounge that “celebrate the excitement of travel” by choosing specific materials, lighting, and art. This idea is demonstrated in the airline’s lounge. The ceiling of the lounge’s reception area features a sparkling, celestial sculpture by Wolfgang Buttress and commissioned artwork references the Polaris star brand. It is also inspired by a map of Chicago because the flagship location and the first United Polaris lounge opened at Chicago O’Hare International Airport. Eight additional lounges will open at Houston Intercontinental, Los Angeles International, New York/Newark, San Francisco, Washington Dulles, Hong Kong, London Heathrow, and Tokyo Narita over the next few years.
SCB is a proud architectural design partner to United Airlines, sharing in their commitment to deliver an exceptional passenger experience at airports around the globe. The talented teams that Brian has assembled have yielded exceptional results, raising the bar for innovation in aviation design.
Holt Construction congratulates Brian DeLaura’s recognition by American Builders Quarterly. Holt is a full service Construction Management, General Contracting & Design-Build firm, servicing NY, NJ, PA, MA & TX within Corporate Interiors, Aviation, Food/Beverage, Retail, Education, Healthcare, Life Sciences, Commercial, Entertainment, Hospitality & Mission Critical markets for over 98 years.
VRH Construction was founded in 1958 to serve the construction needs of the aviation industry. We are a recognized leader in pre-construction, general construction, and construction-management services and are built on a legacy of more than half a century’s worth of innovative approaches and problem solving for our clients.
Rite Aid ’s Bob Palmer looks to pharmacy’s new era with flexibility and efficiency in mind
by Will Grant
Bob Palmer made a wise decision straight out of college that he says changed the course of his career in retail construction for the better: he actually got to know construction. While he would eventually play a role in the massive Toys “R” Us expansion of the 1990s as part of an innovative and level-setting construction group, the now-vice president of construction for Rite Aid says that learning the ropes from the general contractor role early on shaped the next 30 years of his career and introduced him to a side of the business that far too many in his field may not experience. As Palmer faces continually evolving challenges in pharmacy construction for Rite Aid, he’s quick to remind himself that no matter the obstacle, it still comes down to the actual nuts and bolts: “Construction is construction,” he says.
His move to Rite Aid in 2014 came at a very interesting time for both him and the company. For Palmer, he had just spent the past 22 years as an integral part of the construction group for one of the broadest big box franchise “category killer” expansions in American history. Palmer was building a consistent 45 stores per year for Toys “R” Us at the company’s 1990s peak. “We had tight schedules and a lot of pressure, and it really helped give me a unique perspective on how to put up buildings quickly and efficiently,” Palmer says. Learning to adapt to new materials and methods rapidly was essential, and that competency has proven valuable since coming to Rite Aid.
Palmer says that the Toys “R” Us construction teams’ sophisticated operation methods also helped him learn about each individual trade when building a new store. For a time, Toys “R” Us hired each subcontractor individually and acted as its own construction manager. The Toys team was best-in-class and paved the way for other retailer construction groups that became popular in the early 2000s, such as Bed, Bath, and Beyond, Barnes & Noble, and Footlocker.
But construction projects began to slow as retailers such as Walmart and Target amassed more and more of the market share, so Palmer decided to make a change. In preparing for the job at Rite Aid, Palmer was able to leverage his résumé effectively. “You can look at what my teams have done and look at the cost savings and number of stores and all of the metrics,” he says. “But it’s easier to explain that I just love to build.”
Palmer’s transition to Rite Aid couldn’t have come at a more defining time for the company brand. After a nearly two-year deal and an aborted purchase of the company outright, Rite Aid instead sold 1,932 of its stores to competitor Walgreens. This left Rite Aid with a smaller
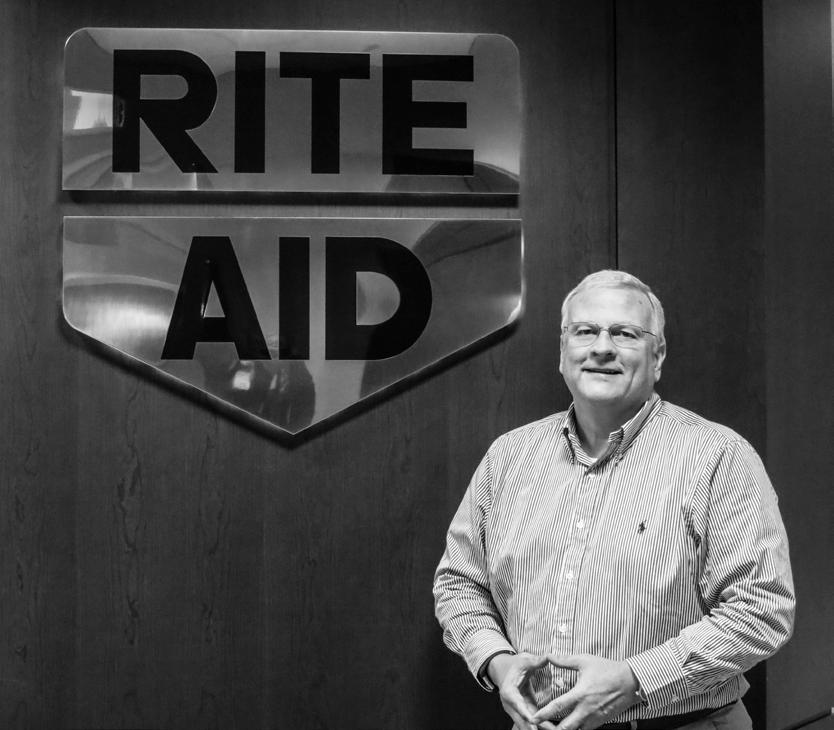
Bob Palmer VP of Construction
footprint but a much more profitable outlook. The adjustment to becoming a more regionalized brand has provided Palmer and his construction team with a framework that stresses efficiency and flexibility.
Over the past three and a half years, Palmer and the construction team have worked to develop multiple store prototypes to give the real estate team more tools in their toolbox, Palmer says. As real estate prices continue to climb and regulations continue to grow and evolve, retailers worldwide are being forced to find ways to minimize build and occupancy costs. “You can’t just tell your team to find the property and build it anymore,” Palmer says.
Palmer’s extensive experience in updating building practices to fit the times is just what Rite Aid is betting on. “The talents of my team help us be creative in how can we put together the cheapest occupancy for Rite Aid,” Palmer says. “It’s exciting and frustrating; everything is expensive,” he laughs. In some cases, creating savings might mean using existing structures instead of putting up new ones; in others, it might mean using a lower-cost property a little further down the block. “I think the days of paying the huge dollars for Main and Main properties are going away,” Palmer says.
“Everyone that works with me right now does everything they can to do the best job for the company.”
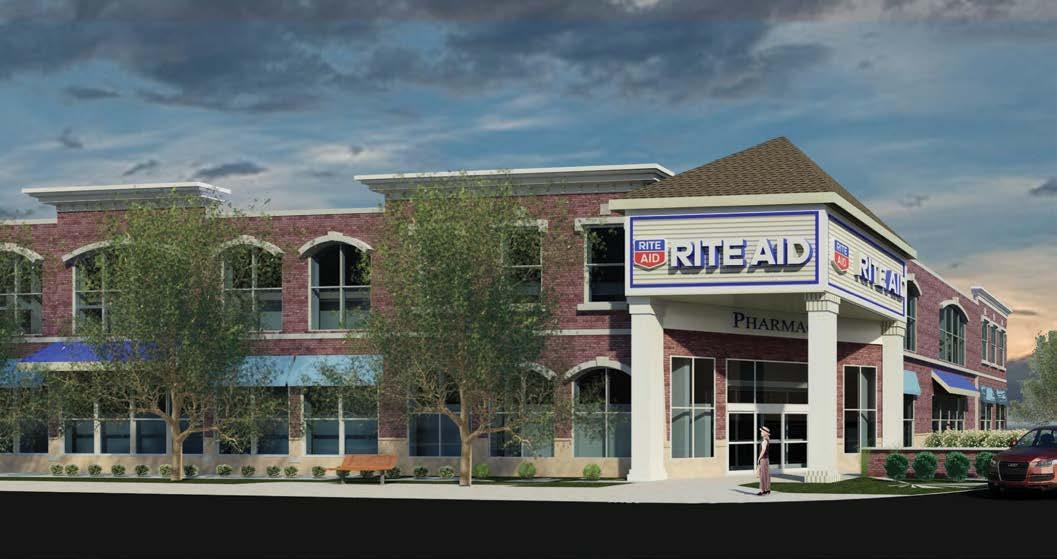
The overarching goal for Rite Aid at present, Palmer says, is working to reeducate developers as to what pharmacies can afford to pay in times calling for more economic efficiency. “Margins have gone down in pharmacy while competition has increased,” he says. “Pharmacies in general aren’t going to pay what they were paying before.”
The current market requires a new era of level setting and store development for pharmacy on the whole.
“The challenge is putting together a quality building for the absolute least cost that you can and still provide the quality expectations of your brand,” Palmer says. That also requires an adaptation to more stringent energy and handicap codes as well as constantly evolving regional and federal regulations.
Palmer believes the flexibility in approach to building is also key to the way his team operates. “Everyone that works with me right now does everything they can to do the best job for the company,” Palmer says. His trust in his team enables project managers a fair degree of latitude.
“In Rite Aid’s new construction group, you’re going to manage projects utilizing your own strengths,” he says. The continuing goal, it seems, will be for Palmer and his team to continue to think outside the big box.











Qorvo’s new headquarters in Greensboro, North Carolina, brings more high-tech jobs to the Triad
by David Levine
Long-distance relationships are hard. Just ask Qorvo. In 2015, Hillsboro, Oregon-based TriQuint Semiconductor and Greensboro, North Carolina-based RF Micro Devices merged to form Qorvo, a global provider of core technology and radio frequency solutions for mobile, infrastructure, and aerospace/defense applications. The new company, which had combined revenues of $2.1 billion in 2014 before the merger, maintained both headquarters for 19 months but eventually announced it was done being bicoastal. The company decided to put its corporate headquarters in the Tar Heel State and opened its new headquarters there in the summer of 2017.
“After the integration we wanted to simplify how we do business with customers and suppliers through a single headquarters location,” spokesperson Brent Dietz told the Portland Business Journal. The company announced it would invest $25 million to expand its Greensboro headquarters. The project included $19.5 million for a new 150,000-square-foot research and development center near its corporate offices in Greensboro and $5.5 million for new machinery and equipment.
Qorvo also revealed it would add 100 jobs to the payroll, many of them to support a fast-growing mobile products division. The company is a major supplier of radio-frequency systems used in smartphones, wireless infrastructure, and other applications to manufacturers such as Apple. Brandi Frye, vice president of marketing for Qorvo, told the Triad Business Journal in 2017 that the firm had already filled 88 local jobs in engineering and technical support, with another 63 positions in design, test engineering, accounting, human resources, business development, and other corporate functions still to fill. “We are definitely going to go over that 100,” Frye said. The local workforce now numbers about 1,500.
During a period of such rapid growth for Qorvo, collaboration between the company’s facilities team and outside vendors is crucial. Michael R. Herrara, senior vice president of Critical Electric Systems Group (CESG), spoke highly of the ongoing collaboration between CESG and Qorvo. “We’ve been working at the Qorvo facility since 1995—performing services and building special projects,” he said. “The facilities team, directed by Bernie O’Brien, run a world-class operation. Close collaboration has been the key to our successes.”
Landmark Builders, with offices in Charlotte and Winston-Salem, handled the building expansion, which included site work, shell, an office upfit, and lab upfit. The three-story, conventional steel structure features an exterior skin system that includes brick, arriscraft stone, EIFS, metal panels, and storefront glazing with curtainwall. Qorvo required a high-tech building to mitigate vibration, along with complex mechanical and electrical systems to support 35,000 square feet of electronics laboratory space that requires sophisticated humidity and static electricity control systems. The building’s lobby atrium features a three-story monumental stair with glass rails and epoxy terrazzo stair tread panels.
Qorvo first moved its mobile design unit into the new building, followed by another 300 or so employees from other Qorvo offices in the Triad area. In addition, workers at a plant in Apopka, Florida, were relocated to Greensboro. This division makes surface acoustic wave filters that are used in cell phones. “We make more filters in phones now to filter out all that noise and get you a clearer signal,” Frye said.
The company’s expansion was fueled by more than $544,000 in incentives that were approved by the Greensboro City Council. The council was in turn helped by a performance-based grant of up to $500,000 from the One North Carolina Fund, which provides financial assistance to support local governments in their efforts to attract economic development and create jobs. Under the terms of the grant, companies receive no money up front and must meet job creation and capital investment targets to qualify. The project also benefited from the involvement of the City of Greensboro, Greensboro Partnership, High Point Economic Development Corporation, Guilford County, Guilford County Workforce Development Board, Guilford Tech Community College,
NC A&T University, UNC Greensboro, Duke Energy, and Piedmont Natural Gas.
Brent Christensen, president and CEO of the Greensboro Partnership, told the Triad Business Journal that there was stiff competition with Oregon to win the new headquarters because the Oregon location was shovel-ready at the time, while the Greensboro location still needed to be cleared, graded, and improved. The incentives were crucial, he said, to make up for real or perceived deficiencies between locations. There were significantly more costs to develop in Greensboro than there are in Oregon, he said.
But officials hope those incentives will pay off, in the form of new, highly skilled tech jobs that boast average salaries of $80,000 per year, almost twice Guilford County’s overall average annual wage of about $43,000. Qorvo also has an internship program with North Carolina A&T State University, which is a source of potential employees for the R&D center, Christensen added.
“We appreciate the outstanding support provided by the state of North Carolina as Qorvo builds on its technology and product leadership to serve our many global customers,” said Qorvo President and CEO Bob Bruggeworth. “North Carolina offers an excellent economic climate for growth and innovation as we continue to expand here and in our other locations.”


Services include:


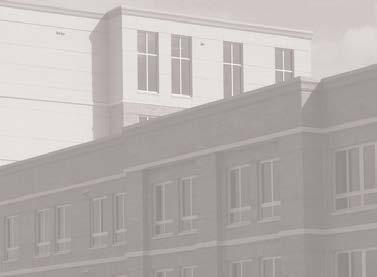

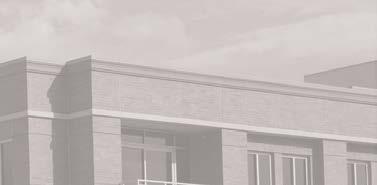




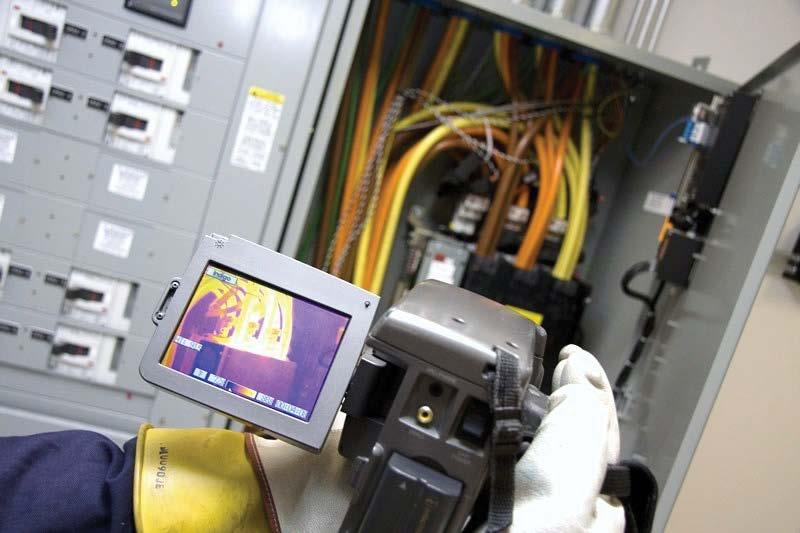






Petteri Kummala and his design team provide creative solutions that delight passengers and keep Carnival one of the world’s most successful cruise lines
by Jeff Silver
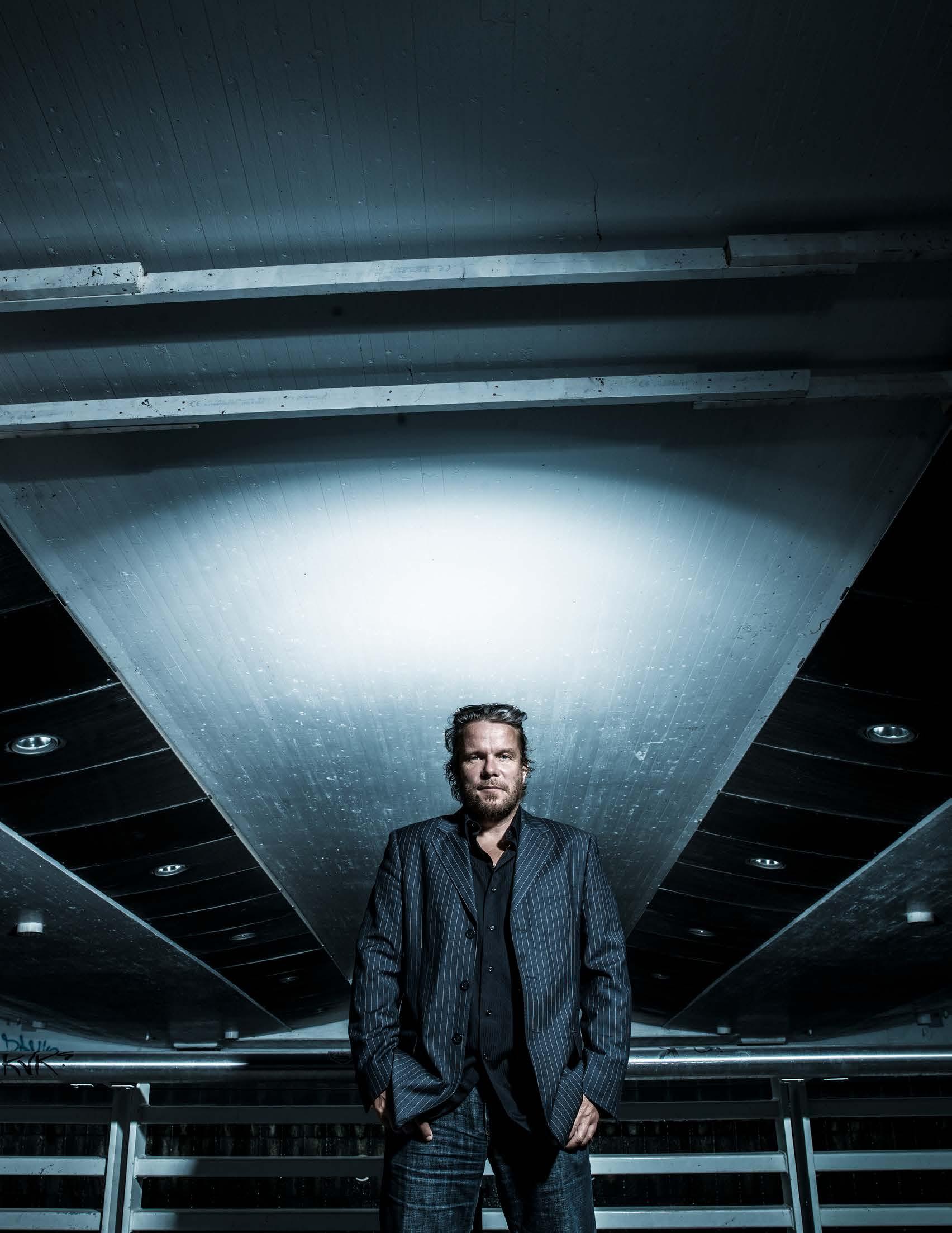
Petu Kummala has always wanted to be a designer. At 10 years old, he painted flames on the side of his motorcycle. As a teen, he created a checkerboard pattern on his car.
“I’ve always been attracted to creating things and to taking what already exists and improving it,” Kummala says.
As an adult, that led him to Kone-Plan OY/Deltamarin Group, a firm that specializes in ship design and engineering, where one of his clients was Carnival Cruise Line. That is where he met Joe Farcus, the legendary designer who was involved in creating the interiors of all Carnival’s ships from 1975 until his retirement in 2013. When Farcus offered Kummala the opportunity to join his firm, Kummala says that it took less than 10 seconds for him to make his decision.
After working on designs for 17 Carnival and nine Costa ships, as well as a few other brands, Kummala launched 358 Design, which he still operates. But in 2015, Carnival asked him to join its staff, where he is now director, interior design & architecture.
Besides dealing with salt and humidity, marine design presents a number of other unique challenges. Cruise ships are dynamic vessels that flex and vibrate, which means that every element must not only adapt to their distinct structural limitations but also be secured and supported while remaining cosmetically appealing.
For example, Kummala points out that on modern cruise ships, most of what appear to be wooden beams are actually printed aluminum or other faux treatments. This helps reduce weight and improve moisture resistance while maintaining an appealing aesthetic. Ceiling heights, which are relatively low, also present challenges. Design teams must find a balance between demand for passenger capacity and accommodating infrastructure requirements, which result in walls and ceilings that hide extensive networks of pipes, ducts, and cables. Solutions typically include bright colors, a variety of textures, and decorative lights that enhance spaces to make them feel larger. Designers must also try to conceal technical structures and make them look like part of the design.
Although these sorts of space and design challenges are typical, they also present tremendous opportunities for creating innovative solutions—and that is one of Kummala’s favorite parts of his job.
“I love developing creative ways to solve problems,” he says. “Since space is limited, you have to be clever, resourceful, and efficient by delivering ideas that are practical but that still maintain the desired atmosphere and flow. There’s no point in designing something awesome that’s so complicated or expensive that it doesn’t get built.”
Many innovations are created in collaboration with designers, shipbuilders, and contractors. In one instance, Kummala and his colleagues developed a chandelier using a proprietary resin that was less expensive, lighter, and easier to support and secure than a traditional glass fixture. In spite of his extensive construction experience, Kummala admits that the builders can also offer helpful advice on seemingly simple issues, such as how to eliminate visible screws or provide easy access for maintenance after construction is completed.
Kummala has successfully collaborated with a variety of outside vendors and contractors, including Molteni & C. “During our years of working with Petu, we have appreciated his professionalism and competence in ship design,” the company said in a statement. “He really loves his job and strives to find collaborative solutions. Working with Petu has greatly enhanced our experience in the marine field.”
Massimo Colautti of SimCoVR also had glowing things to say about his work with Kummala. “It is difficult for me to consider Petu Kummala as a client. I see him as friend and a partner,” Colautti says. “I have known and worked with Petu for more than 10 years and, together with Joe Farcus, Carnival Cruise Line and
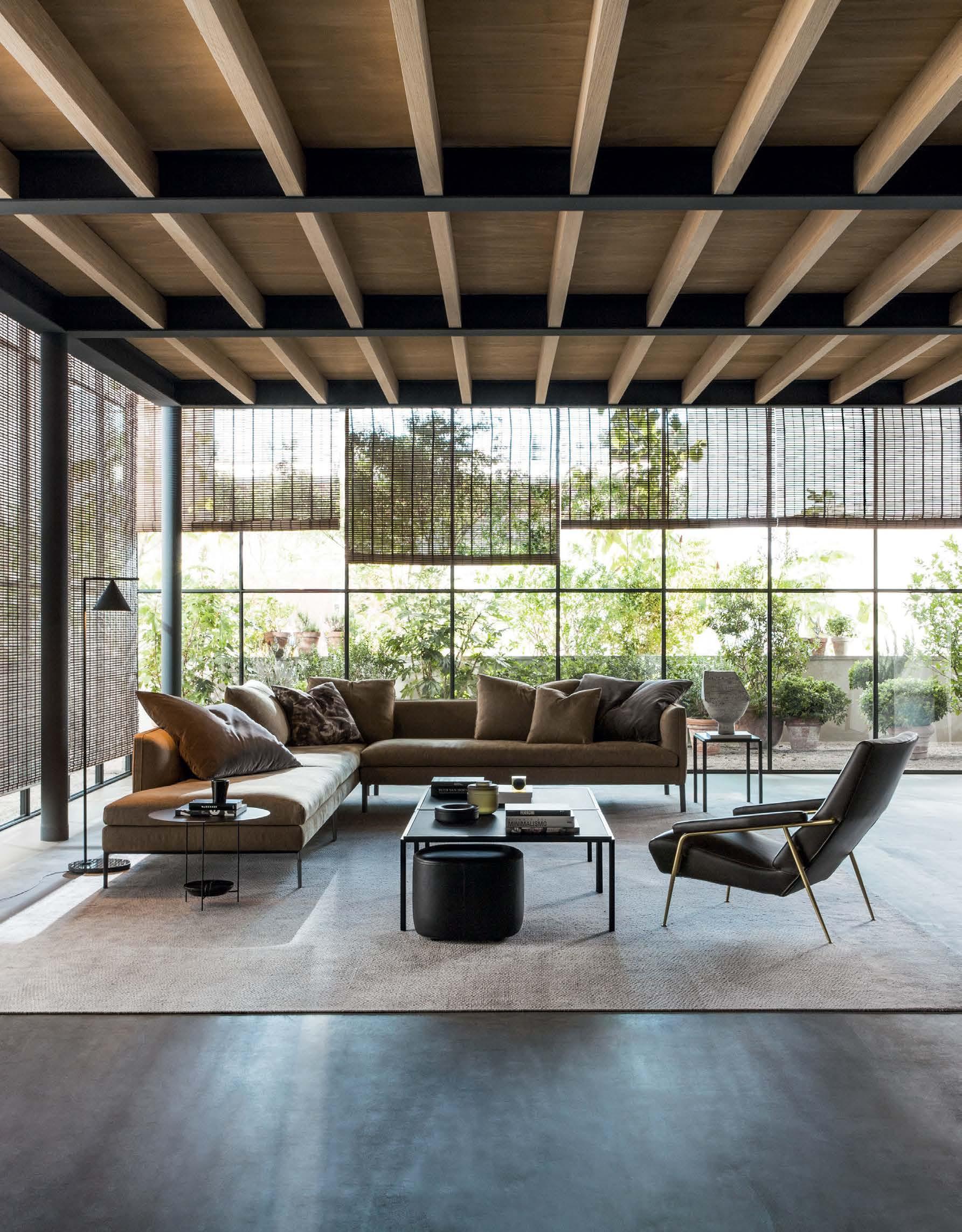
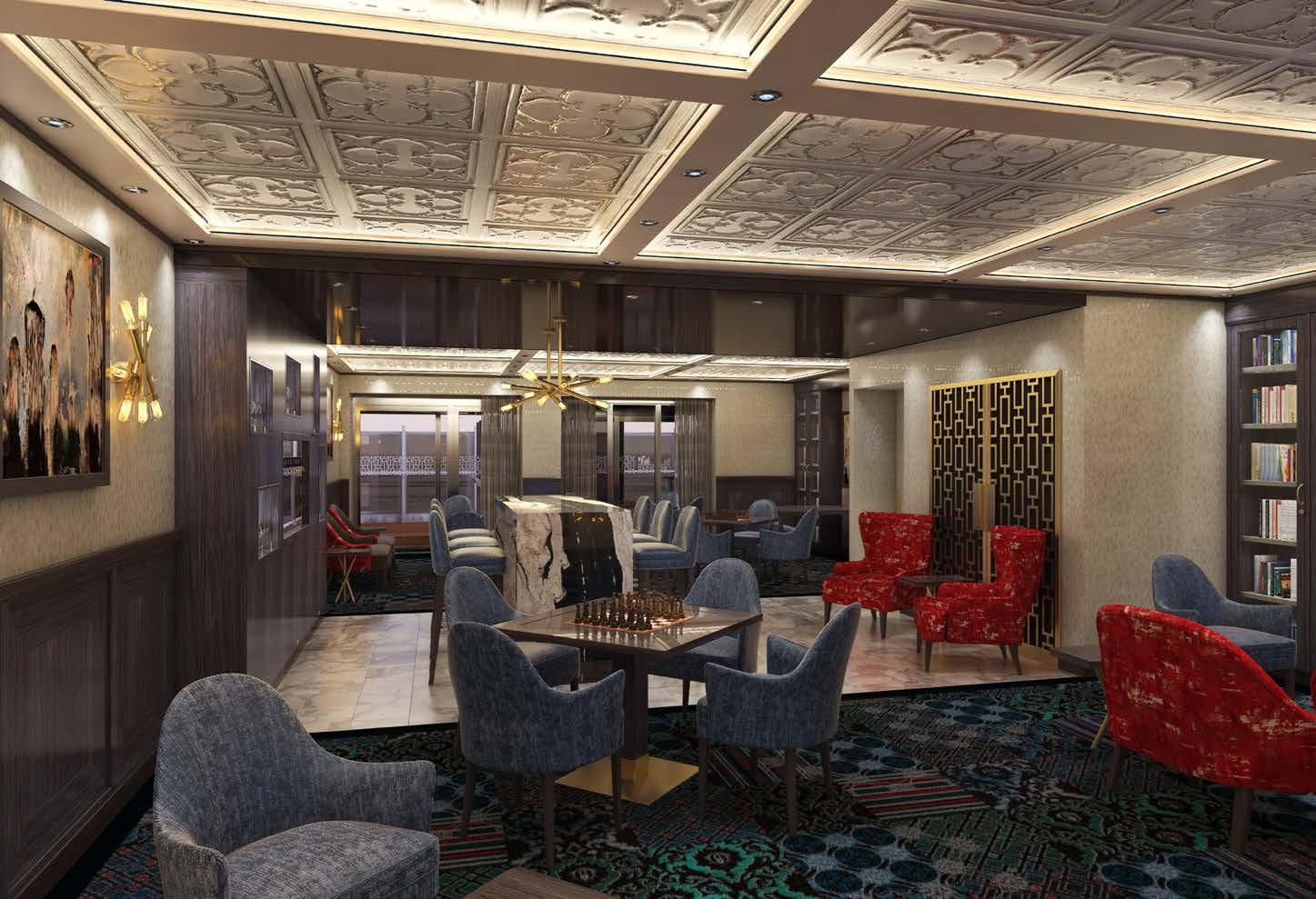
Costa Crociere, he has helped us optimize the development of our services. His ‘love to develop creative ways to solve problems’ has contributed to a winning collaboration between us in the past as well as in the present.”
For both new build and refurbishing projects, processes are expedited by premanufacturing most elements before they are installed. When that is not possible, hybrid solutions are developed. To create an atrium deck opening, for example, the structure’s skeleton was built on-site and then transported to the factory, where cladding was added before it was returned to be installed.
Two new ships are being added to the Carnival fleet: the Horizon , which was introduced in March 2017, and the Panorama, which will be launched in late 2019. Both are sister ships to the Carnival Vista and represent what Kummala calls an evolution of features, rather than a revolution. However, one detail that has been worked into one of the newly designed areas is the ship’s structural columns. Usually hidden from view, they have been left exposed and highlighted as eye-catching design features. Both ships also expand the Vista’s very popular Havana cabins, which offer private patios with access to the deck
A typical lounge space for passengers aboard a Carnival Cruise Line ship.
and pool area. A rustic barbecue restaurant has also been introduced, which will complement the existing variety of entertainment, dining environments, and activities that provide appealing choices to everyone from families with young children to teens and older adults.
Two other new ships, known as the XL Project, are also being designed and constructed. They will be Carnival’s largest and are expected to launch in 2020 and 2022. In a nod to the trend for green solutions, they will be powered by liquid natural gas instead of diesel.
As he continues to combine creative inspiration with technical innovations, such as LED lights that require less power and a fraction of the space of traditional fixtures, Kummala is guided by a very personal philosophy.
“If I can give passengers something new to discover every day, I’ve created a successful design,” he says. “It might be something subtle that they enjoy the day before they leave, but that’s very rewarding.”
He points to the adults-only Serenity Retreat, which is tucked away on the top deck, as an example.
“You don’t get to the Serenity area by accident,” Kummala says. “But if adults want some quiet time, they’re going to feel like they’ve found heaven.”


































For many people, it takes years of trial and error to find the career they love–but Melissa Nance is not one of those people. She was hired by First American Title during her senior year of college when the company was launching its National Commercial Services Division in Phoenix. “I started by answering the phones, and within 15 months, I was closing a $200 million sale-leaseback gas station portfolio,” Nance says. “I was hooked.”
Nance has stayed in the world of commercial real estate ever since. She spent a number of years as a national commercial escrow officer closing multisite, multistate portfolios for REITs and institutional investors. She then ended up joining one of her REIT clients in-house, which gave her a chance to broaden her skills. “It was a different seat at the real estate table, and I expanded my knowledge base across many industries,” she explains.
That broad base of knowledge comes in handy for her current role as director of real estate development at Camping World, the world’s largest supplier of RV parts, supplies, and accessories. Nance sat down with American Builders Quarterly to discuss her career to date, her role at Camping World, and her hopes for the future.
What experiences during your career prepared you for your current role?
When you are in the middle of anything—your career, pursuing a goal, or even completing a specific task—it oftentimes seems that you are taking the long road or a circuitous path. In reality, when I look back, where I’ve come from and where I am now, it’s been a natural progression. Every experience, from answering the phones at First American all those years ago to closing deals at the REIT, has prepared me to perform in my current role and made me better at what I do now. At each step, I was gaining the skills, experience, and knowledge that I needed to contribute to the success of the organization.
How did you end up in your current role? How long have you been with Camping World?
Camping World was a client, and I spent three years working on sale-leasebacks of their real estate to finance acquisitions of RV dealerships across the country. I was impressed by the strategy, potential, and the management team. When the opportunity presented itself to go
in-house with Camping World, I took it. I’ve now been with the company for four years.
What does a typical day look like for you?
There really is no typical day. It ranges from site visits of potential acquisition targets, to design meetings for prototype locations, selecting finishes, closing real estate and asset purchases, addressing facility issues, and the list goes on. I spend quite a bit of time in the O’Hare airport right now.
What major initiative have you spearheaded during your time with Camping World that you’re most proud of?
In mid-2017, Camping World acquired limited assets of Gander Mountain out of bankruptcy, in addition to a series of acquisitions of other outdoor lifestyle companies. We have been working to re-open a number of the old Gander Mountain locations under our brand Gander Outdoors, with an overhauled look inside and out, revamped competitive pricing, a large service department, and a
really exciting assortment of new products. My team has been instrumental in negotiating leases, defining refresh scope, picking new finishes, designing interior/exterior signage and fixtures, and executing all of those tasks. I am incredibly proud of the hard work that has been put in and excited to turn over every store. Our job is to use the facility to support our team members in operations and merchandising and to create an environment where all of our customers feel comfortable and enjoy their shopping experience.
What has been a major challenge in your career? How did you overcome it?
My major challenge is not specific to me. It is the same challenge that women in all industries and jobs struggle with: finding work/home balance is extremely difficult. The pressures of putting in the hours and travel required while trying to make time for family is an ongoing challenge that we are all still working through. Overall, you take each day individually and do the best you can to be a good boss, team member, mom, sister, wife, or daughter.
Talk about your leadership style. What have you learned about leading a team effectively?
The simple answer is I still learn something new about leading a team every day. I work for our COO/CLO, and he has taught me to slow down, listen, be compassionate, and care about my team members first as people and second as employees. When people feel valued and know they are making a contribution to the overall good of the organization, they are much more effective and will move mountains to accomplish the collective goal.
My most rewarding moments are seeing my team members grow professionally and personally and be excited by where the company is going and their role in it. Their victories, large and small, inspire me.
What advice would you offer to yourself at the beginning of your career? What advice would you offer to people just starting out in commercial real estate?
You’re going to make mistakes, you’re going to screw up, and there will be hard times, but don’t dwell on those. Learn from them, keep your head up, and keep going. Adapt, adjust, and find opportunity in the challenges.
What do you love the most about your current role? What makes you excited to come to work?
Every day is honestly an adventure right now. Camping World is in an exciting place where we are expanding outside of our traditional RV dealership space into a more comprehensive outdoor lifestyle company. As we roll out new brands, the challenges are immense but so are the opportunities. Working with my team to develop what each of those new brands looks and feels like from a facility perspective and seeing the customers’ reactions is extremely rewarding.
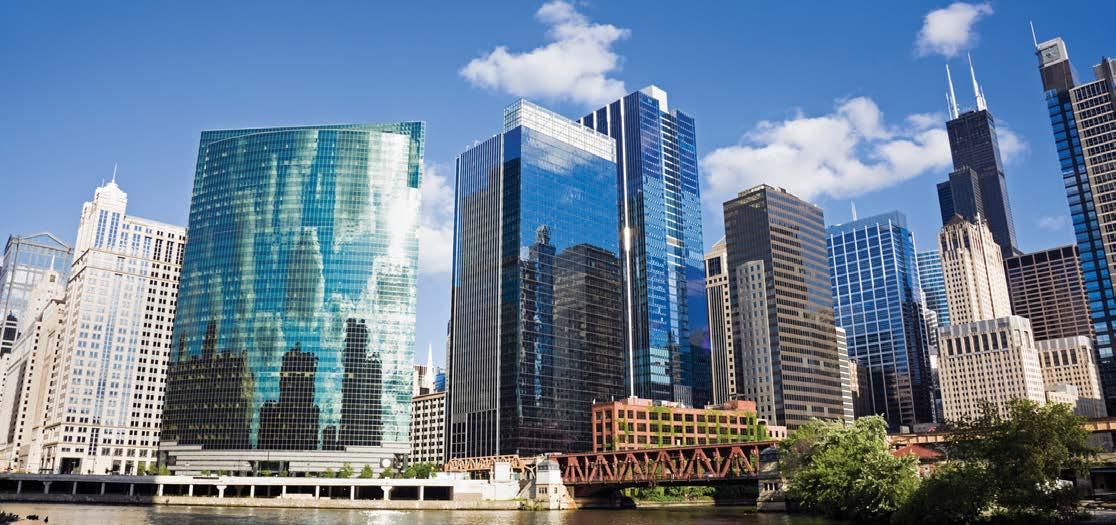
Duane Morris proudly congratulates MELISSA NANCE on her outstanding contributions and accomplishments as Director of Real Estate and Development at Camping World and Good Sam.
Strategically positioned across our global office platform, Duane Morris real estate attorneys have a comprehensive understanding of all phases of the development process and represent clients in a broad range of sophisticated and complex real estate transactions.
For more information, please contact:
DAVID B. YELIN, Partner
Duane Morris LLP | 190 South LaSalle Street, Suite 3700 | Chicago, IL 60603 P: 312.499.6778 | dbyelin@duanemorris.com | www.duanemorris.com
Duane Morris LLP – A Delaware limited liability partnership


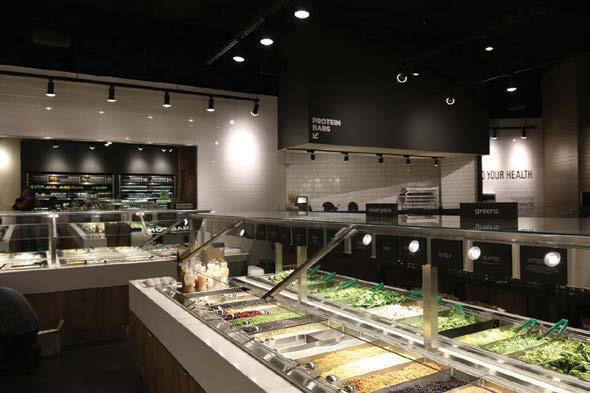
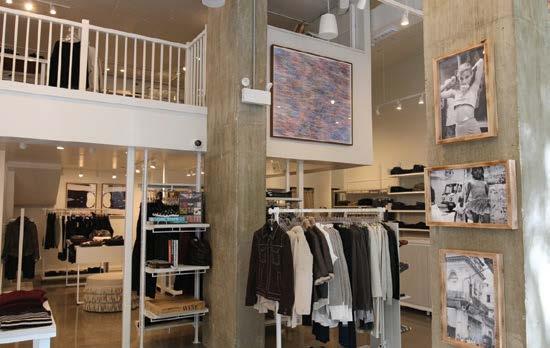
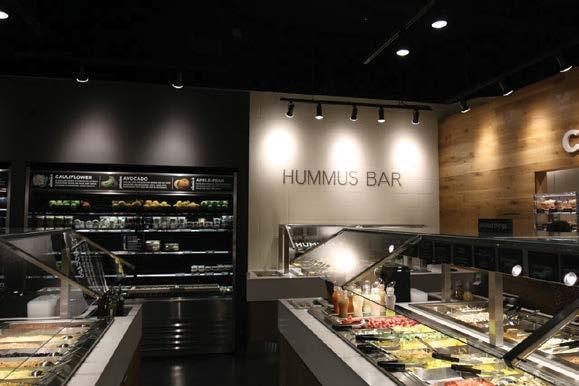
Kern Konstruction, an Illinois corporation is proud to be part of the Camping World and Gander Outdoors Team. We are excited to be working with them on the Kenosha project. Our timely, high quality, and accurate construction methods have afforded us relationships with their team; the Marcus Lemonis Group; Lettuce Entertain You Enterprises, Inc; Nando’s Peri Peri; Stan’s Donuts; and Sweetgreen to name a few!
Congratulations to all of our clients and their successes!!
www.kerninc.net

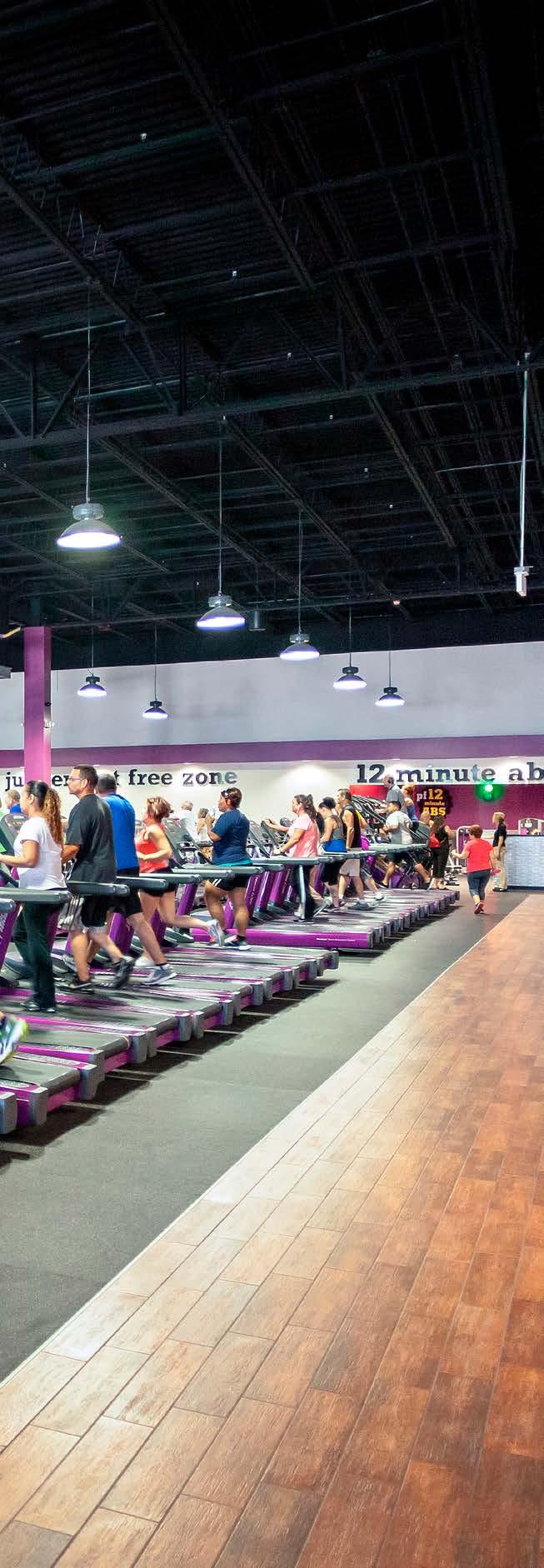
Where customers once pushed shopping carts, they now press weights and run on treadmills as Planet Fitness takes over empty retail spaces and retrofits them for a greener, healthier world
by Russ Klettke
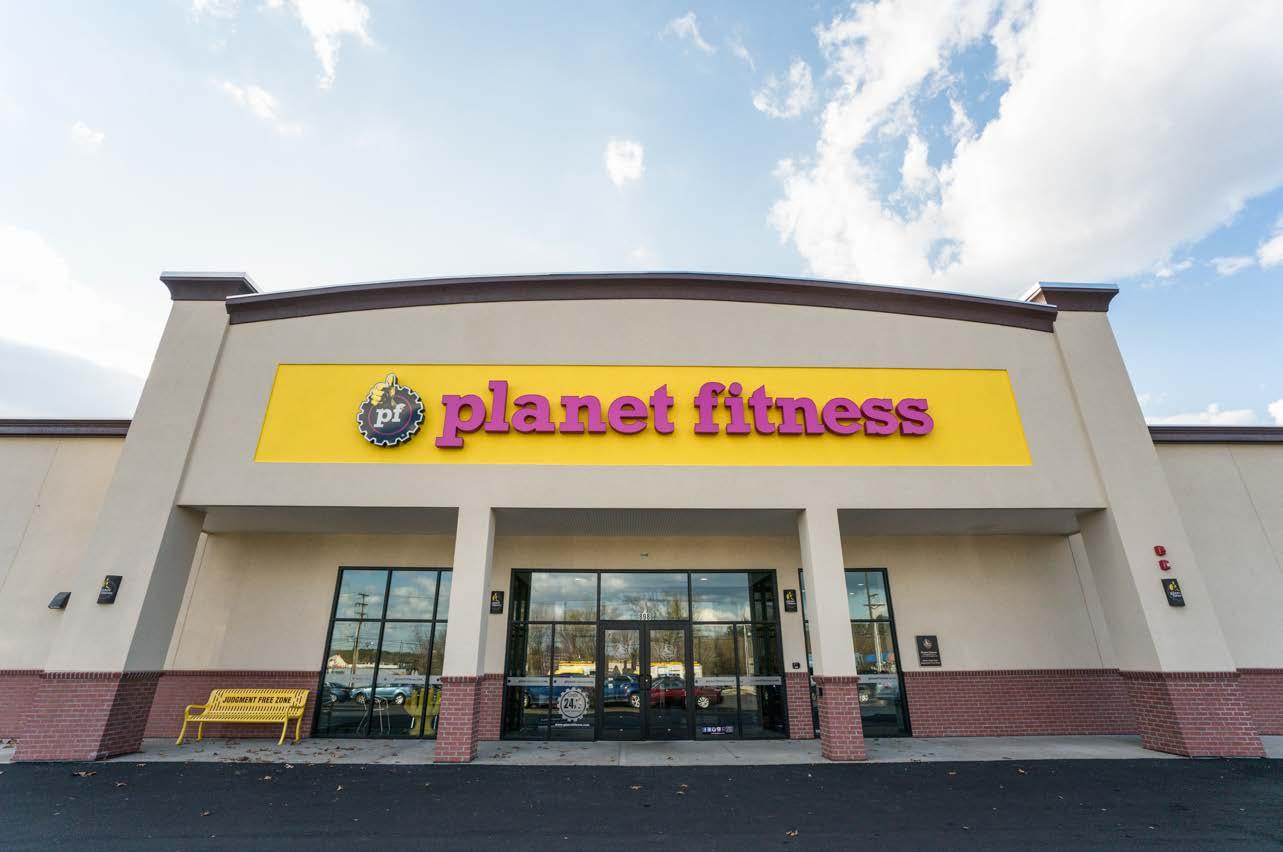
It’s not the business of national fitness chains to save the planet. But it’s still fitting that the company called Planet Fitness has a sustainability plan.
Indeed, the Hampton, New Hampshire–based chain that grew from a single club in 1992 to more than 1,432 clubs in 49 states—plus a few more in Puerto Rico, Canada, the Dominican Republic, and Panama— exists to provide an affordable way to stay in shape. With low fees and an enthusiastic 10.5 million members, Planet Fitness clearly meets its primary goal. Founder and CEO Chris Rondeau calls them stores, and he envisions up to 4,000 stores in the US alone at some point in the future.
With the conversation around environmentally friendly business practices continuing to grow, it’s an exciting time for businesses such as Planet Fitness that are looking to go green. The company largely converts existing buildings instead of building from scratch, a strategy made easier by the massive shift from brick-and-mortar to digital retailing. Planet Fitness takes it a step further, however, by employing the best-available technologies in heating and cooling, lighting, and water use that takes these old stores from the 20th to the 21st century.
The person who oversees how this is done is Allan Buell, Planet Fitness’ vice president of construction. He joined the company in 2013 and readily acknowledges he is not personally a crusader for the environment. But he
Many companies, such as Planet Fitness, are embracing environmentally friendly building practices to reduce costs across the organization.
came from Timberland, the outdoorsy boot retailer that was an early adopter of what he describes as “treehugger” ethos and practices. “The company always strove to be socially responsible, leading the way in sustainability,” he says of his 18-year tenure with Timberland. “They practice what they preach.” And Buell brought much of what he learned there to the fitness firm.
Understandably, Timberland consumers have a natural affinity for saving the environment. But it’s more difficult to tell if the 10.5 million Planet Fitness members share that same interest.
But that’s not what’s most important, Buell says. What is most important, particularly in a company where about 95 percent of the stores are owned by franchisees, is that the operation runs smoothly, efficiently, without interruption—and profitably. The company also wants to make sure that its members feel good about how they look and feel.
Buell and his team discovered that, in fact, sustainability measures, particularly those that involve efficient heating, lighting, and water use, are consistent with customer satisfaction and profitability. Planet Fitness franchisees rarely come from the fitness industry itself. Instead, they often have backgrounds in retail, food, and hospitality. Their primary skills are less about lifting weights and more about lifting revenues. If you can show them a way to make more and spend less money, they’re in, Buell says.
Planet Fitness’s focus on repurposing existing buildings fulfills both of those requirements. It’s a lot greener—and a lot more cost efficient—to renovate an existing
structure than to demolish and build something new. Buell says the average club build-out cost is about $2 million. And it’s fast: “It takes about 12 weeks to build out a club and open it to the public,” says Buell.
According to a 2014 report from the US Department of Housing and Urban Development, there is also a social benefit to retail repurposing. “Local government officials, community organizations, and residents increasingly view vacant properties as opportunities for productive reuse,” the report says. “They are reimagining blight and dilapidation as urban farms, community gardens, and health facilities.”
Lighting is another area in which Buell has helped the company be both environmentally friendly and cost-effective. He has experience with early LED lights from his Timberland days, but current LEDs are much more versatile and affordable. The Planet Fitness stores now have a mandatory lighting standard that cuts lighting energy usage by at least 60 percent, achieved by replacing 400-watt metal halide lamps with 100-watt high bay LEDs, which are used inside and outside of the stores.
The company owns about 5 percent of its stores, where new technologies often get tested. This is where Buell’s
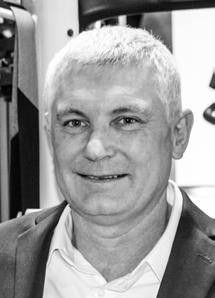
team identified the lighting temperature sweet spot, as he describes it, which creates the best image for club members when they look at themselves in the mirror. “3,500 Kelvin works best on the main floor,” he says. “In the locker room it’s 3,000 Kelvin.” Taking it several steps further by his own initiative, a franchisee in St. Petersburg, Florida, built the chain’s first net-zero club, with 179 kilowatts of solar panels on the building’s roof.
Some additional green features include switching out showerheads that flow at 1.5 gallons per minute by utilizing High Sierra brand super pressurization models. The HVAC systems installed in almost every location to heat and cool these sprawling facilities, coupled with a centrally controlled intelligent energy management system, have reduced energy consumption by 15–20 percent.
Some parts of the fitness industry are experimenting with how to capture human-created energy, such as using treadmills that feed electricity back to the club. “I am interested in seeing where that can truly make an impact,” Buell says. Because if and when something like that becomes cost-effective, Planet Fitness’ adoption across thousands of stores could go a long way toward keeping its members—and the earth—healthy.

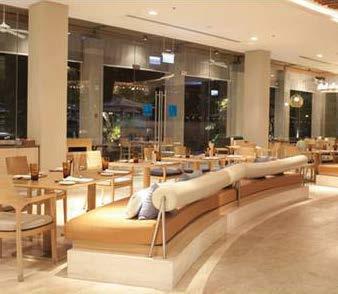
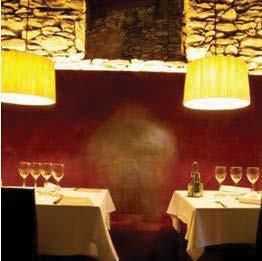



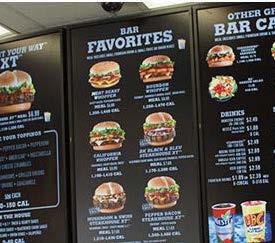



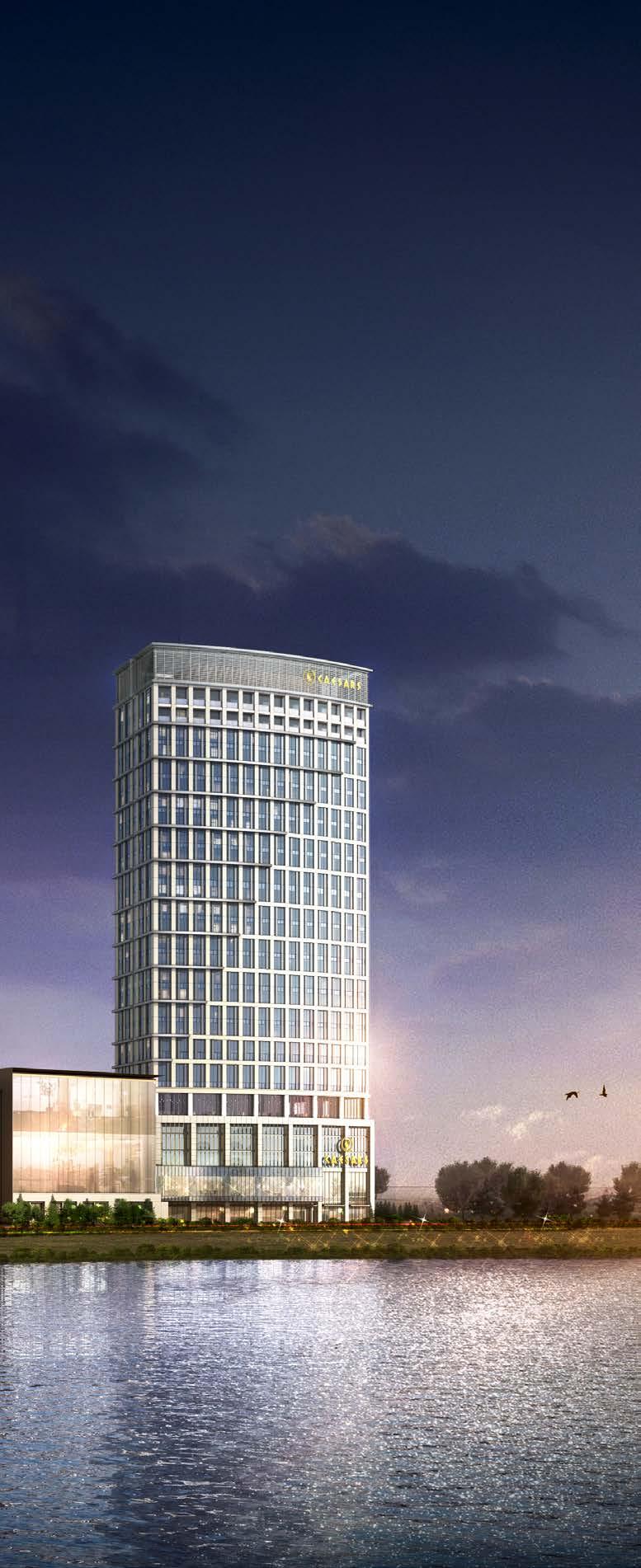
Bouncing back from bankruptcy, Caesars focuses on building new developments—and rebuilding its culture
by Clint Worthington
With more than 40 years of experience in contracting and construction in various industries, Howard Tribble has a history of working his way up the ranks. Starting as a concrete contractor in Chicago and later working on commercial and multi-dwelling high rises for family-owned businesses, Tribble’s recent advancement to senior VP of design and construction at Caesars Entertainment is only the latest in his diverse, multifaceted career. Having recently recovered from bankruptcy reorganization, Caesars is forging ahead in a new direction—with Tribble playing a pivotal role.
Tribble was recruited by Caesars in early 2017, and he saw the move as the next logical step for his career in construction and design. Tribble had spent the previous 12 years in design roles for smaller gaming and leisure companies like Station Casinos and Warner Gaming, which meant that Caesars’ size was a change—but a welcome one. “Warner was fine, but relatively small; there were about one and a half dozen people there, with a smaller company and smaller business model,” Tribble says. While he values his time at Warner, he wanted to move on. “After six years there, I wanted to get back into bigger things,” he explains. With 65,000 employees and 54 properties across the world, Caesars granted his wish. At Caesars, as with his other work in gaming and leisure, Tribble must take into account many unique design and construction considerations. “You work for the owner rather than work with them, as part of the organization,” Tribble says. “I have more of an oversight role at Caesars.” Creating resort destinations with retail components is a challenge that feeds Tribble’s enthusiasm. “It’s very exciting, a complete package of product types” to consider when working on gaming projects, he notes. While his extensive design and construction experience includes more than a decade in the gaming industry, the sheer scope of Caesars presents many interesting challenges. Interesting challenges abound, because this is a true moment of reinvention for Caesars. After spending the last three years in bankruptcy reorganization, the company has had its hands tied when it comes to building out and completing renovation projects. With that reorganization complete and the recent appointment of Tribble to the position of SVP, the company now has the time, energy, and capital to expand its reach. “There are all kinds of new opportunities that we have to take in, new ground-up properties in Las Vegas and worldwide,” Tribble says, also noting that the company is considering new markets in Asia and elsewhere in North America.
One of the current projects Tribble is most excited about is the design of a new convention center in Las
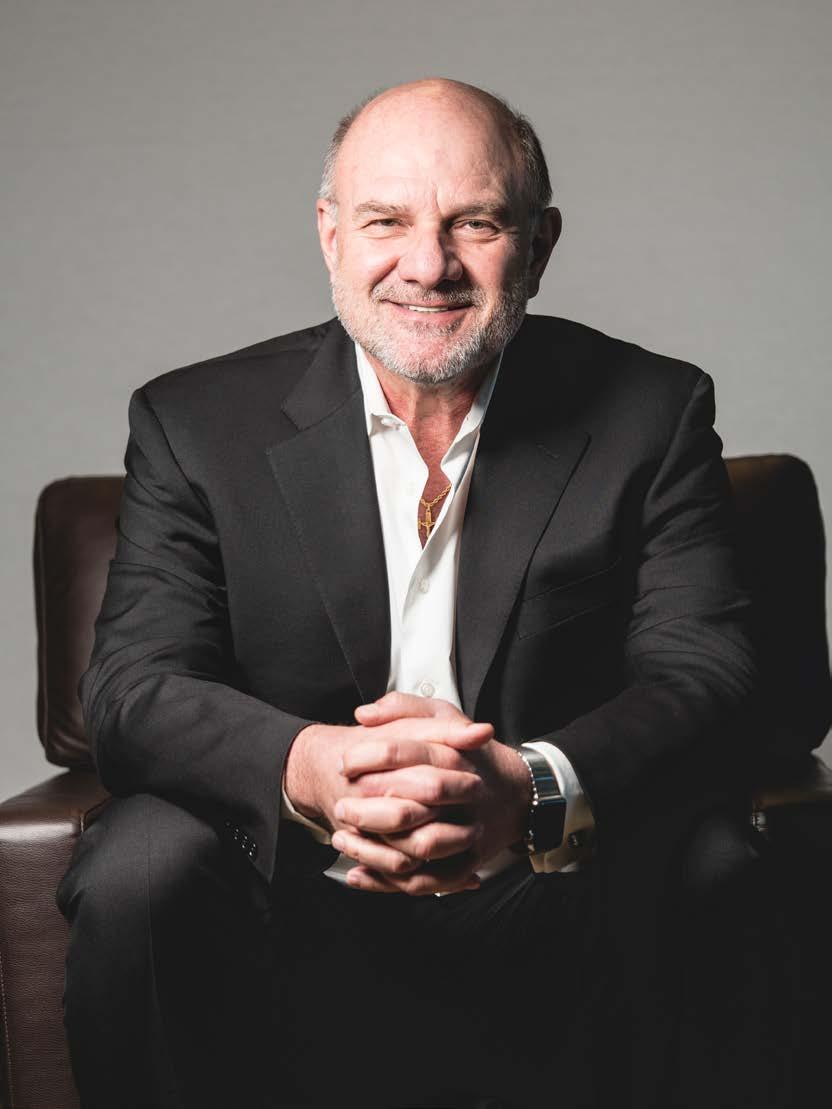
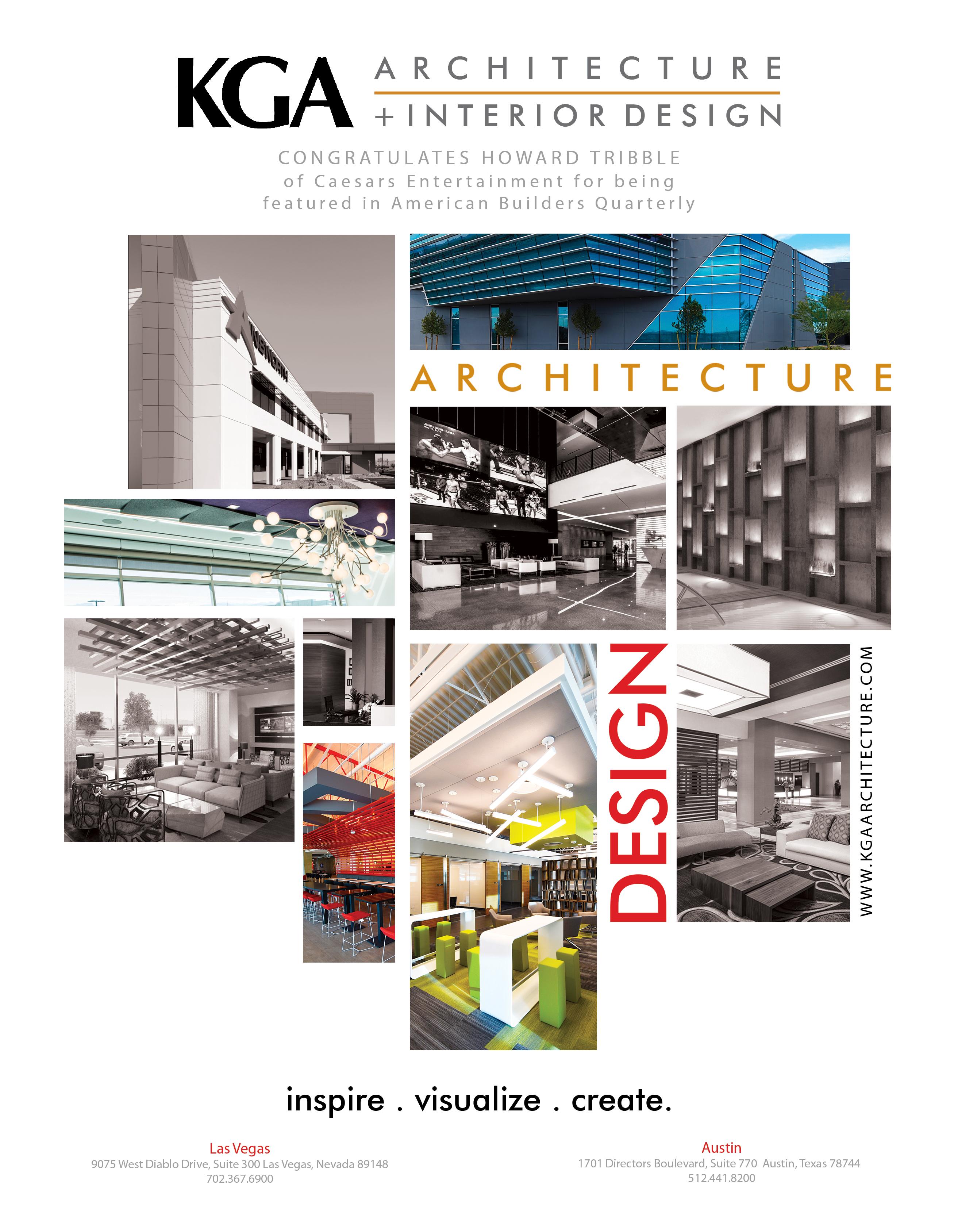





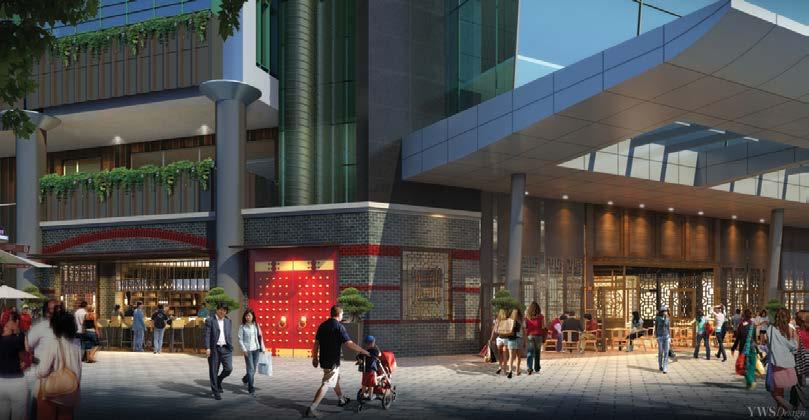
“The goal is to take our company and offer something that hasn’t been seen yet in this industry.”
Vegas, which Caesars hopes to make available as a ballroom-style convention and conference space for industry-leading technology companies like Google and Apple. Tribble’s plan is to make the convention center an annual location for exhibits and events from these tech companies, offering an end-user experience that will attract major names in tech.
The convention center is the first major project Caesars will undertake after finishing its reorganization, and it will take at least two years to complete. “It’s a substantial project in terms of size, both the building and the interior space as we’re developing it,” says Tribble of the endeavor. With this new space, Caesars’ goal is “to take our company and offer something that hasn’t been seen yet in this industry,” according to Tribble.
At press time, Tribble has been with Caesars for only seven months, but he says that he’s settling in nicely. “We have a great team, a great group of people within the design and construction departments, and great leadership,” he explains. Many people he’s worked with admire Tribble’s leadership, including David Howryla of Marnell Companies. “Howard brings not only a wealth of experience, but an overarching customer focus coupled with a leadership style that will empower his team and partners to deliver innovative guest experiences across Caesars’ portfolio,” Howryla says.
Brad Friedmutter, founder and CEO of Friedmutter Group, is also a longtime admirer of Tribble’s talents and leadership abilities. “We’ve worked with Howard for many years, both when he was with Station Casinos and
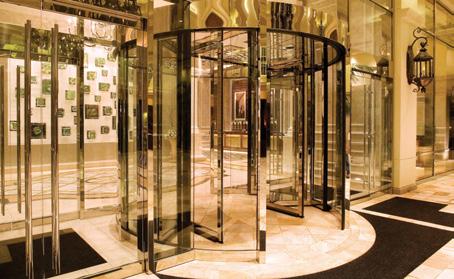
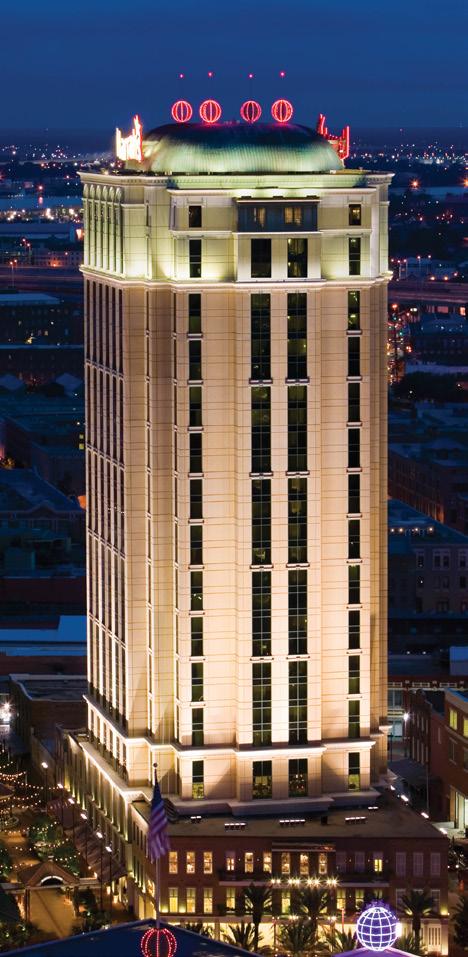
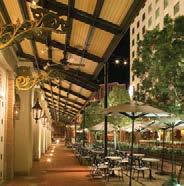
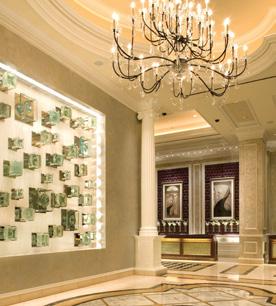
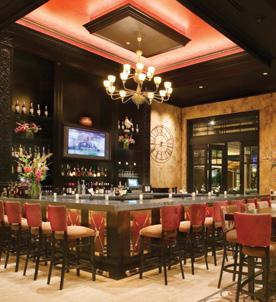
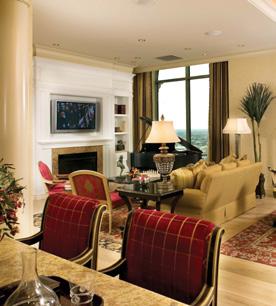
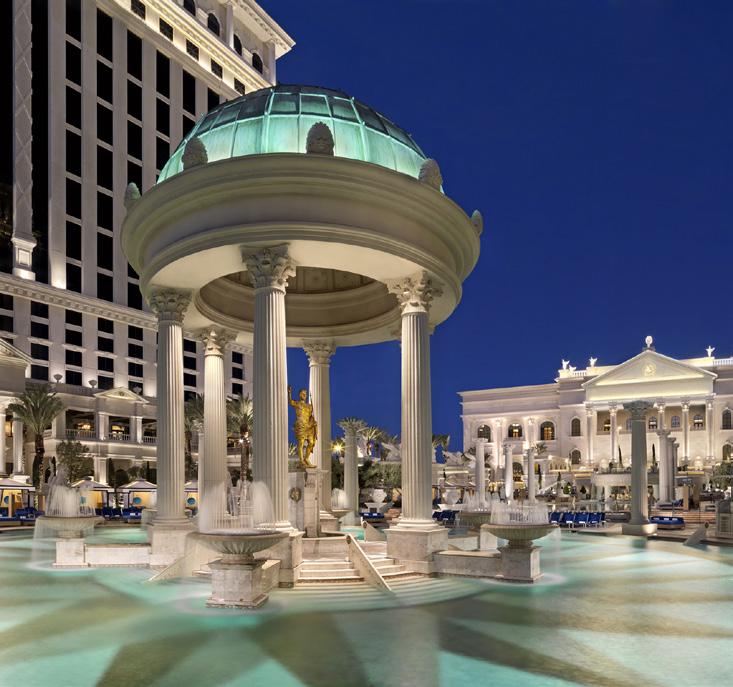
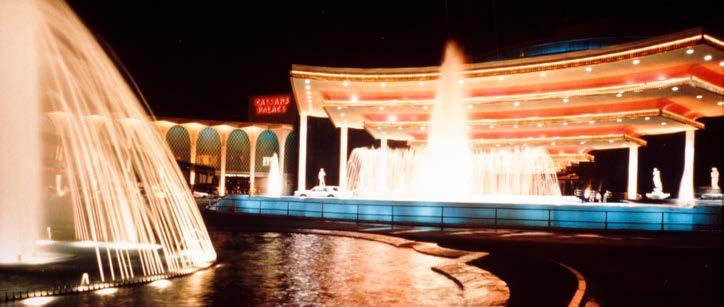
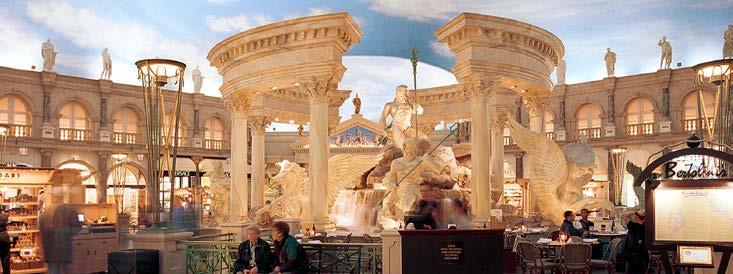
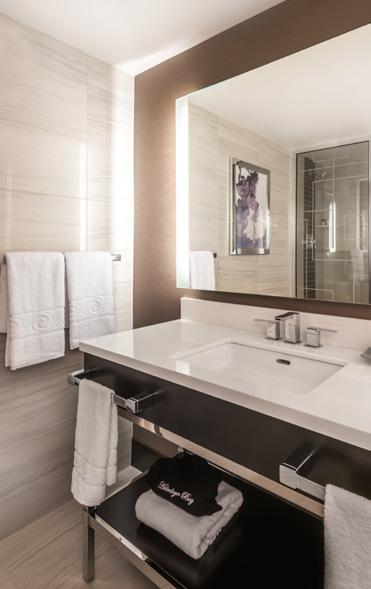

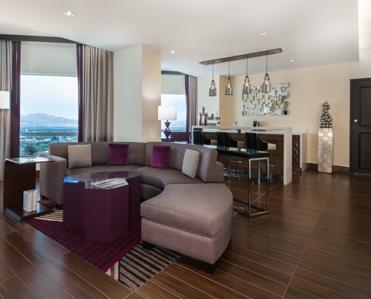

when he was with Warner Gaming. Now that he is with another of our longtime clients, Caesars Entertainment, we are fortunate to be continuing our successful working relationship on exciting new projects,” Friedmutter says.
While he is still comparatively new to Caesars, he has not seen much need to shake things up, preferring instead to trust his experienced team of professionals. “I inherited a wonderful team,” says Tribble of his department. “I deem them all to be experts in their field with a wide range of talents, and I love that.” His goal, then, is to “provide leadership that allows them to shine,” honing their skill sets while providing mentorship that allows them to continue their professional growth. “I did not come into this setting looking to make wholesale changes,” Tribble notes. There have been no firings and no layoffs—in fact, he’s been hiring new talent to bolster Caesars’s design team for the project.
The corporate culture at Caesars has been one of the highlights of his new position. “Caesars has been in business for over 50 years,” Tribble says, explaining that this longevity results in a professional, expertly run culture. “The future—and present—are extremely exciting, with many opportunities to expand the brand and our company.” Having successfully navigated the complexities of bankruptcy, Caesars is now focused on growth, bringing experts to further its plans for expansion—plans that Tribble is excited to be a part of.
“We have tremendous brands and a tremendous history; we strive to treat the guest like a Caesar. It’s all about the guest experience and taking care of the customers,” Tribble says. “We’re simply looking to broaden that exposure across the globe.”
The PENTA Building Group congratulates Howard Tribble as senior vice president of design and construction for Caesars Entertainment on his recognition by American Builders Quarterly
Since PENTA’s inception more than 17 years ago, you have always led with integrity and partnered with PENTA from a position of respect, continuing to be an integral part of PENTA’s growth and success.
Your commitment to find unique construction solutions benefiting the entire development team is a rare talent in today’s development industry. PENTA has always respected your ability to develop value-added solutions in challenging projects.
We are proud to call you our partner, and look forward to many more years of amazing accomplishments. Congratulations!
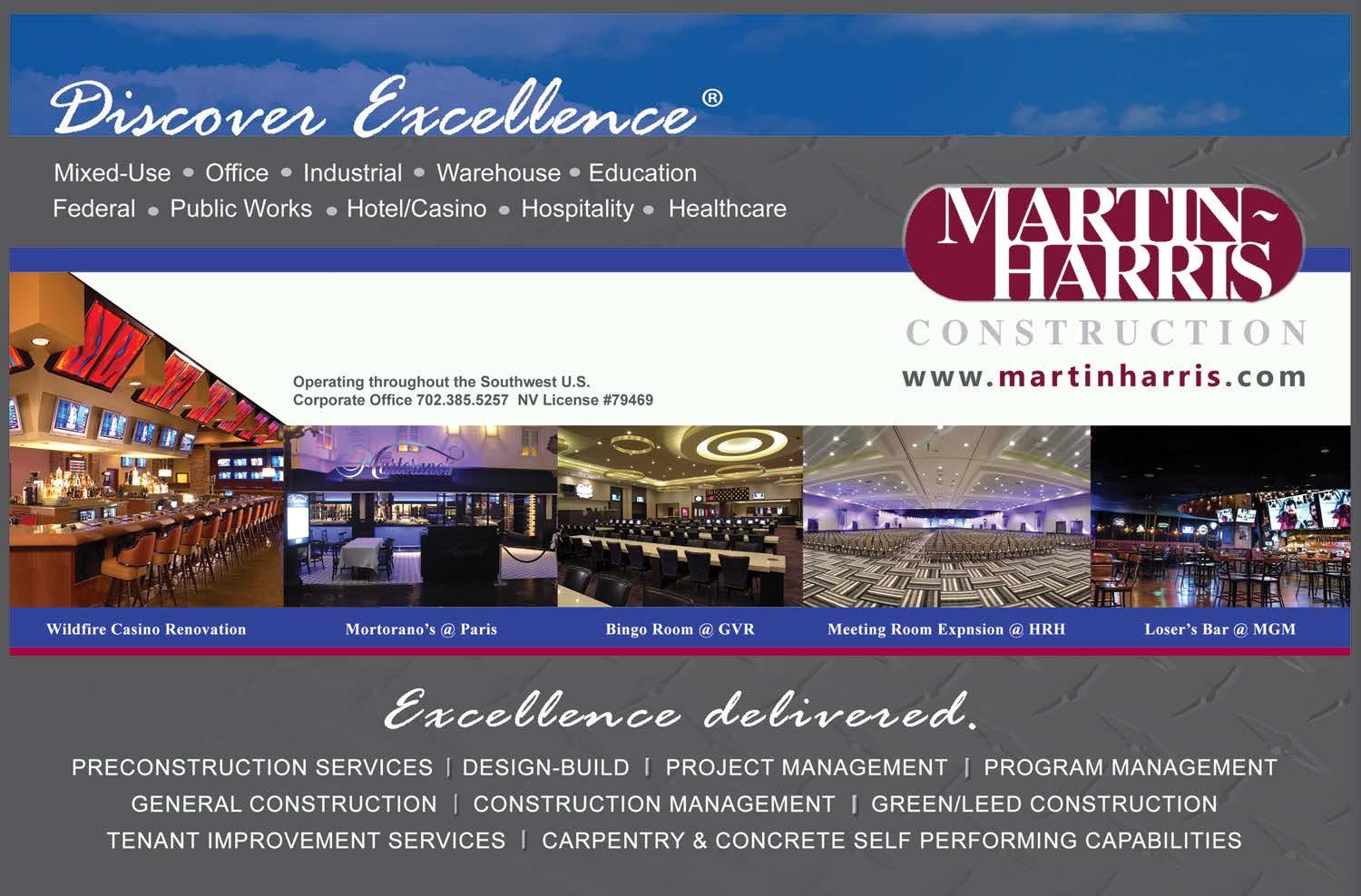










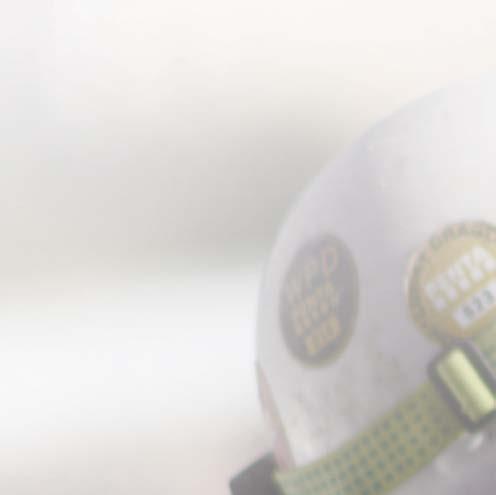







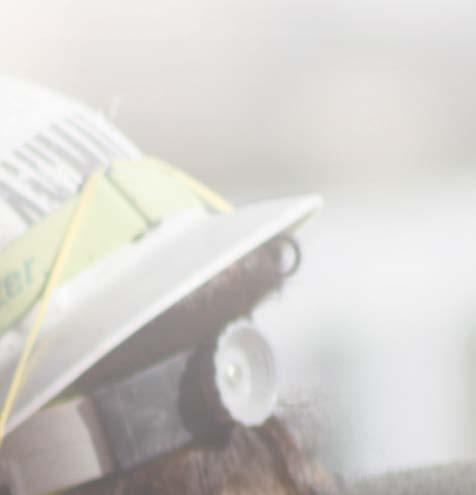
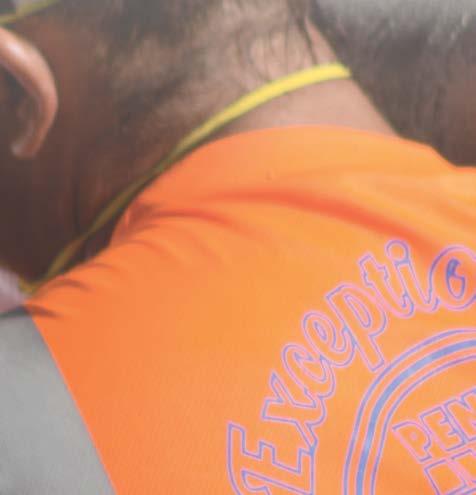






Sharing stories that detail the motivations, ambitions, and missions of executives in the building industry and getting a firsthand look at what they are achieving today
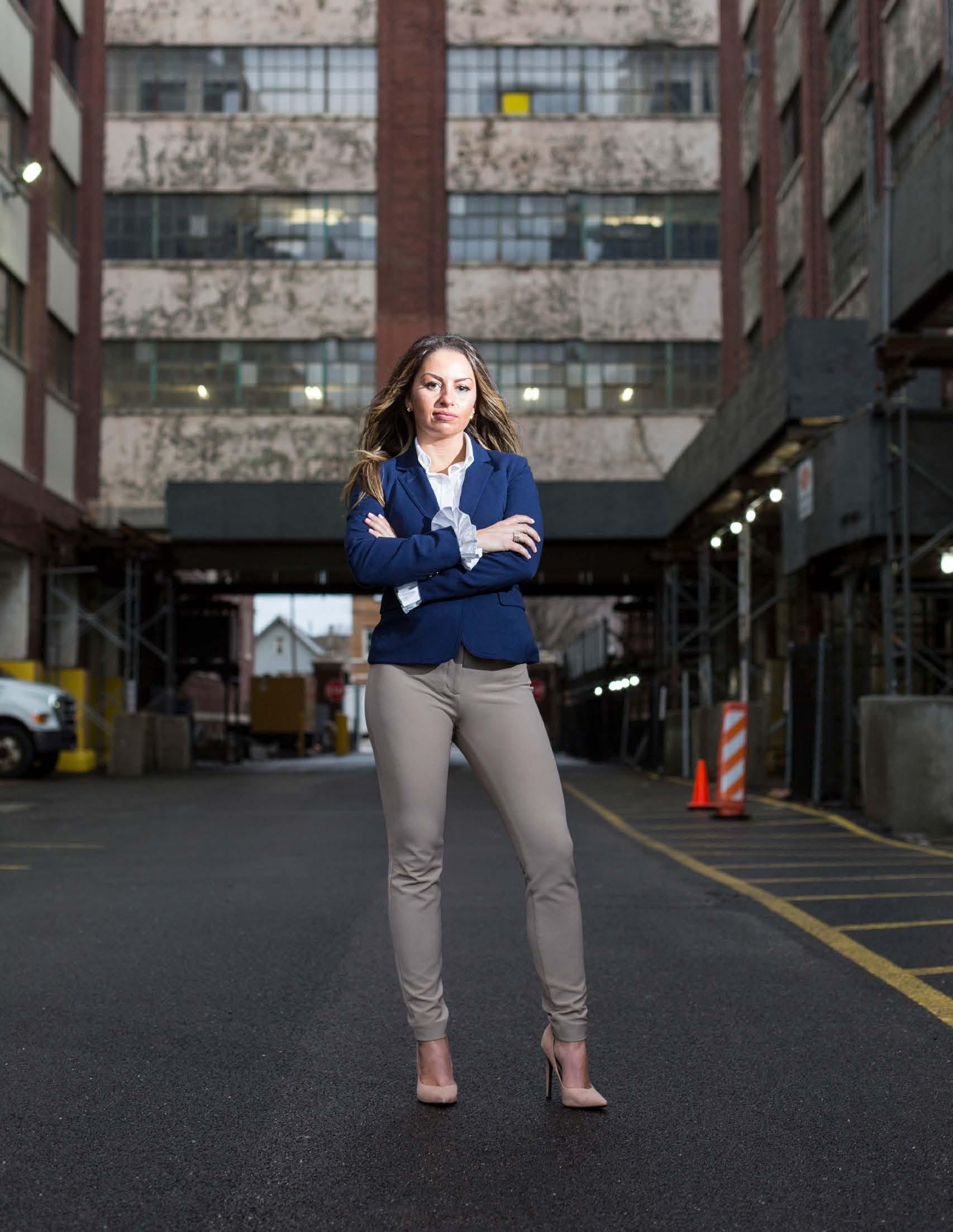
of Facilities Management
Nina Cozzo has always called Chicago home.
Now, she’s an integral part of keeping it running smoothly as the City’s director of facilities management.
The confident, gregarious woman embodies the city in which she’s spent her entire life. Cozzo grew up in the Italian neighborhood of Grand and Ogden in one of a series of buildings owned by her grandparents—a cluster of homes she affectionately calls “The Compound.” From there, she expanded her scope to schools, jobs, and experiences throughout the diverse metropolis. And in 2016, she found her dream job as director of facilities management for the City of Chicago at the age of 32, a role that allows her to make her own impact on a place that made such an impact on her.
“Everything about my life and career goes back to my upbringing,” Cozzo says, seated at a cozy table at the sports bar owned by her family. “Being from a close-knit Italian family, living with a single mother, immersed in Chicago. There are multicultural neighborhoods, ritzy neighborhoods, and blue collar neighborhoods, all in the span of 10 minutes. You’re forced to adapt to everything.”
The first major adaptation of Cozzo’s career came when she found herself not quite fitting in as an interior designer, a job she’d spent her whole childhood assuming would be a perfect fit for. Cozzo drew floor plans as early as kindergarten and would go around family members’ homes offering remodeling advice. But by the time she received her bachelor’s degree in the field and taken on her first interior design job, Cozzo knew she’d need to pivot.
While working in sales for a contract furniture company, she had connected with property managers, developers, construction companies, and utilities and had grown
interested in the construction industry. With the guidance of a mentor, Cozzo stepped into project management, first with a flooring subcontractor, and then with Peoples Gas. Cozzo says she learned a lot about herself through both roles, as well about the needs and challenges of both small and large companies, and about an entire new side of the creation and maintenance of spaces. But more importantly, her position at Peoples Gas gave Cozzo her first opportunity to work directly with the City.
“I appreciated the opportunity to work on a lot of big infrastructure projects in the city,” Cozzo recalls. After a brief pit stop with a commercial real estate company, she came across a job posting to work for the City fulltime. Cozzo had set herself a goal to become an executive before the age of 35, and the role would mean working directly for the hometown she loved. Everything fit together perfectly. “I knew this was exactly where I wanted to be,” Cozzo says.
Cozzo joined the City officially in 2016 and quickly learned that the job would come with a long list of challenges. But luckily, her upbringing prepared her for the day-to-day elements of the job. “This environment is fascinating, and not very many people could handle it. But my family and education prepared me,” she says. “My grandfather was an entrepreneur. My mother was a single mom. You learn to be resilient.”
She is in charge of two hundred people, who are responsible for maintaining more than 400 City buildings, which include facilities such as police and fire stations, libraries, public health centers,


The City of Chicago has been working on the development plan for the Chicago Riverwalk since the 1990s to grant greater public access to the Chicago River.

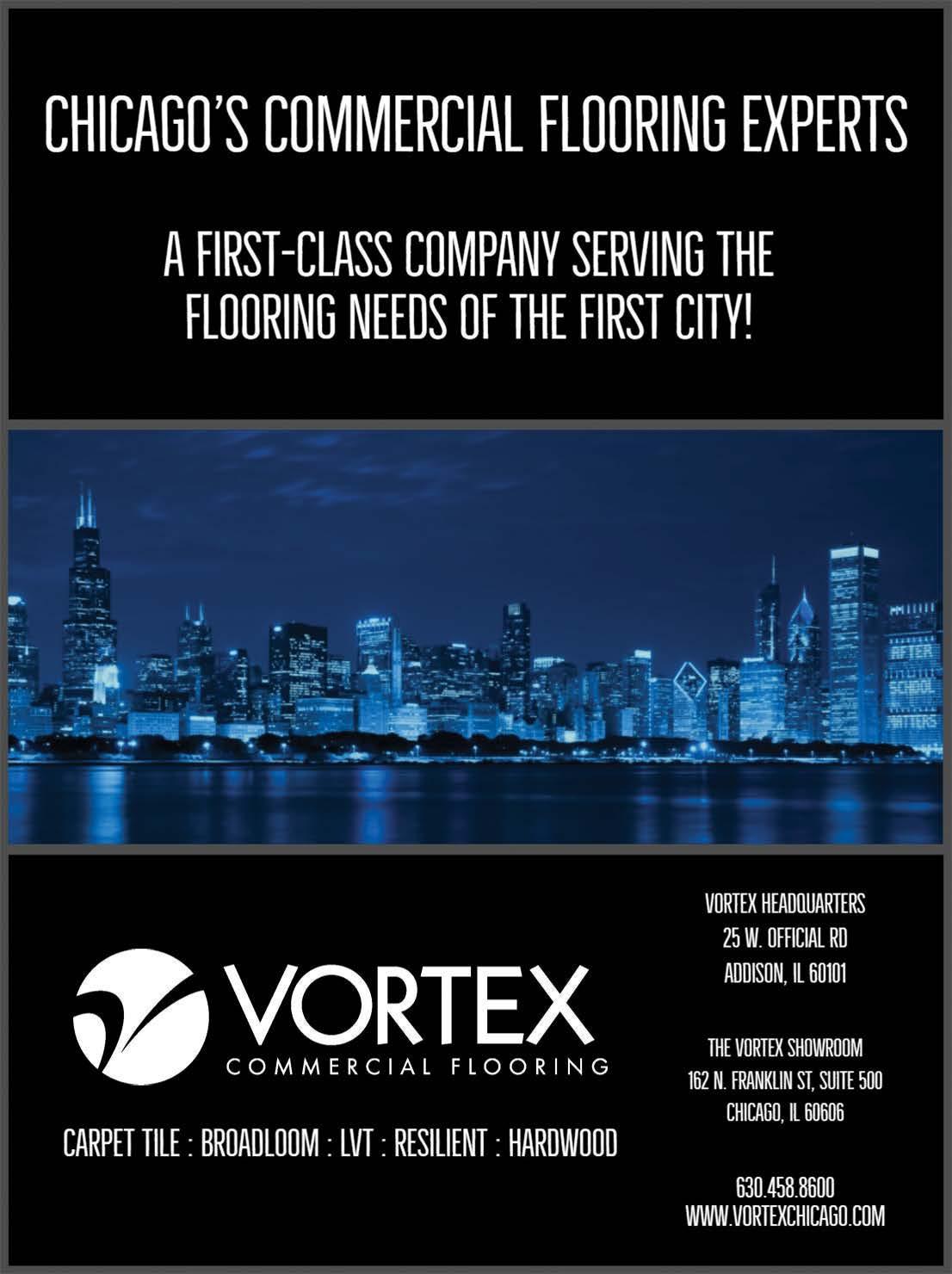
The Department of Fleet and Facility Management maintains the 1.25mile long pedestrian trail that runs through Chicago’s downtown.
and other public buildings. Whether it’s attending to a malfunctioning heating system at a senior citizen warming center in the middle of the winter, resetting an inadvertently triggered distress alarm at a police station, or responding to a broken pipe at City Hall, Cozzo and her team need to be ready to respond to a variety of facility needs at all hours of the day and at a moment’s notice.
“You have to think creatively, while being mindful of the fact that you’re dealing with taxpayer dollars,” she says. “You have to figure out the staffing and resources required and whether you might need multiple trades or another City department when it seems like you have just one simple issue. You have to figure out the most efficient way to get things done.”
In addition to those building projects, Cozzo and her team have taken the lead on a wide variety of challenges. One major project involved acquiring and rolling out body cameras and necessary building infrastructure to Chicago police officers across the city, all ahead of schedule and under budget. “We’re not only contributing to the safety of the public, but also protecting the police officers,” Cozzo says. “Every department is always coming up with new initiatives, and we help out as much as we can.”
Another major undertaking is the upkeep on the recently developed Riverwalk. The bustling stretch of businesses and scenic walkways along the Chicago River is undergoing further development and calls for a dedicated crew from Cozzo’s department. “We have staff down there every single day from March to November to accommodate the City’s latest attraction, whether doing bathroom repairs or operating the garbage boat on the river,” she says.
Beyond the challenges of the job, Cozzo’s friends and family at first assumed that, as a woman far younger than most of the tradesmen and women, she would run into leadership issues. But the hard-nosed work ethic and no-nonsense attitude instilled in her from her childhood quickly eased that concern. “My boss would say that the guys give me a hard time, but I give it right back. I have a little bit of an edge,” she says with a laugh. “I’m really ambitious and have a lot of energy. I grew up going to work with my mom and grandpa at a union office, so I know the environment and mentality, but I see things from a fresh perspective. I don’t care what your title is; I treat everyone with the same respect.”
Brent Hockins’s first project with Miraca Life Sciences as director of facilities was the construction of a New England lab. When things didn’t go as planned, he drew on his twenty-six years of experience and got his hands dirty.
by Randall Colburn
Some jobs are tougher than others, but Brent Hockins isn’t afraid to get his hands dirty to meet a deadline. As the director of facilities at Miraca Life Sciences, a pathology lab based out of Irving, Texas, he’s more likely to wield a set of blueprints than a ratchet or hammer. In the case of Miraca’s new lab in Needham, Massachusetts, however, he found himself on the construction site for more than a month, lugging furniture and installing plumbing.
He didn’t mind, though. Hockins began his career in facility and construction management more than twenty-five years ago. “I started at the bottom of the ladder,” he says, recalling his first job as a day porter for a property management company. Since then, he says he’s worked pretty much every job in the industry, and the experience he acquired still informs his work to this day.
Hockins joined Miraca in August of 2016, when the planning of the Needham lab, which was to be his first major project, was just kicking off. An update to Miraca’s nearby lab in Newton, Massachusetts, the Needham site would double the capacity of the Newton location to facilitate an increased work rate. In the new lab, Miraca would increase the number of cases it processes daily from about 1,500 to 3,000.
The design process went smoothly at first, but as is often the case with construction, a complication soon reared its head. Just as Hockins and his team were reaching out to general contractors, the proposed plans were basically rendered obsolete by the sudden addition of a new hematology lab. That meant Hockins needed to determine a way to squeeze out 1,200 square feet from the original design.
“We really had to start over again from the beginning,” he explains. “But we did have a deadline, so we did not stop the general contractor selection process.” As Hockins recruited a general contractor, he continued to implement design changes to accommodate the lab. “It was almost like we were in a constant design phase, even as we were going out to bid for the contractors,” he says.
A solution was eventually worked out. Not only was there plenty of rearranging, but Hockins also had to work with Miraca’s director of lab operations, Ken Teomen, to decide which systems could be sacrificed to make space. Eventually, by reducing the size of the lab’s electrical room, the new division was able to find a home.
That wasn’t the only obstacle he faced, however. Hockins notes that issues with the building’s landlord were an ongoing struggle in addition to a delay in the arrival of the lab’s equipment. Furthermore, Hockins and his team had to shut down construction for a week about halfway into the process after discovering an accumulation of moisture beneath the concrete floor
“I had to push, and it was a difficult project, but we were able to work through it.”
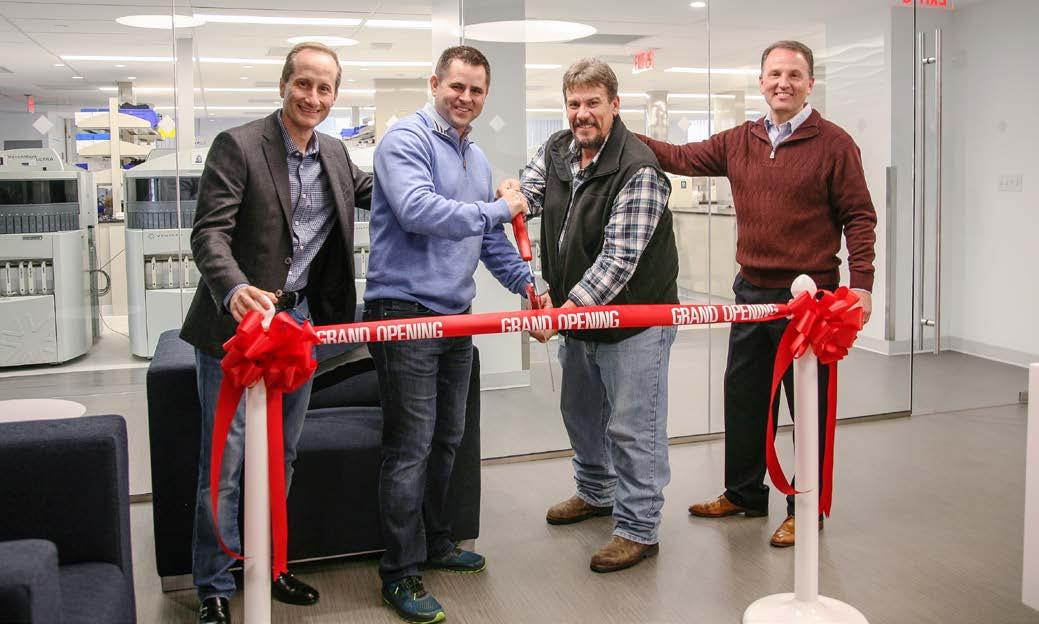
of the building because of the lack of a vapor barrier, an important structural addition to any lab, Hockins explains.
While the original opening date at the end of September was pushed back to October 30, Hockins says that was the only extension he was granted. As such, he left Texas for Needham, where he set up shop for 33 days to ensure that deadline was met. “I was onsite every day in Massachusetts,” he says. “I was the eyes and ears, just really pushing the general contractor and our superintendent to make the date.”
While there, Hockins helped navigate the tight windows that came in between equipment delivery dates and the final throes of construction. As work on the lab floor unfolded, furniture and machinery needed to be strategically moved throughout the structure to accommodate the workers. And when he wasn’t doing that, he took up his tools to tackle any area that still needed a helping hand. It was painstaking work, with Hockins and his team working 12–18-hour days, seven days a week.
All that hard work paid off, though: the lab was up and running by October 27, and the opening ceremony on the October 30 went off without a hitch.
“I’m not sure we would’ve hit the date if I wouldn’t have been out there,” he says. “As a matter of fact, I’m pretty sure we would not have made our October 30 date. I had to push, and it was a difficult project, but we were able to work through it.”
And though Hockins is excited to move onto his next slate of projects, he was sure to take a moment and appreciate the results of his hard work. “It’s beautiful,” he says of the Needham lab. “It’s a showpiece.”
Brent Hockins (second from right) and his team celebrate the opening of Miraca Life Sciences’s new lab in Needham, Massachusetts.
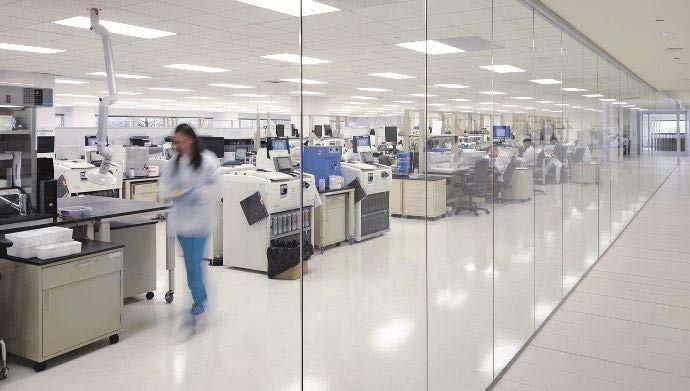






Shannon Richardson has won many battles in the mission to build utility scale solar farms. Chalk it up to his experience in the US Armed Forces.
by Russ Klettke
The race to install renewable energy capacity is not unlike a military operation. It involves an urgent mission—to combat greenhouse gases (GHGs) and to take advantage of dynamic economic factors— as well as a demand for logistical expertise, technical know-how, and an ability to lead large battalions of workers to get the job done.
That’s why Shannon Richardson—who is responsible for engineering, procurement, and construction (EPC) at 8minutenergy Renewables LLC—is the right man for this job. Now a senior director with the firm, he formerly served in the US Navy as an officer in the Civil Engineer Corps and later as a civilian in the US Army Corps of Engineers. He also was enlisted in the Air National Guard while earning his bachelor’s degree in civil engineering at the University of Arkansas.
Shannon’s engagement in renewable energy began all the way back in the eighth grade. “I built a solar-powered water heater for a science project,” he says. “Solar energy has always interested me.”
Working for San Francisco-based 8minutenergy since 2016, he puts that interest to work in his role developing and building some of the company’s largest projects that dot the sunny landscapes of rural California. The company currently has 7,500 mW of solar panels under development on more than 20,000 acres of land in Imperial and Kern Counties, in the far southeast and central inland parts of the state, respectively. These projects require up to 1,500 workers over the 9–12 months it takes to construct a solar farm.
Assembling a solar array of that size still might look simple, comparatively speaking, to builders of high-rises and infrastructure in more urban areas. “Yes, open sites are easier than, say, building a tunnel in a city,” he says. “But we have to identify protected species habitat and handle all the environmental permitting and mitigation planning
beforehand.” Additionally, California is America’s center of gravity for solar power development. The demand for labor is high, particularly when developers are trying to beat bureaucratic deadlines such as when investment tax credits face expiration. Managing material delivery is also a matter of precise timing and other logistics.
Projects such as 8minutenergy’s 260mW Mount Signal 1 or the 191mW Springbok 2 solar farms, now supplying energy to the cities of Los Angeles and Palo Alto, California, are good examples of such large and complex undertakings. In many respects, they are similar to projects Richardson was responsible for in the Middle East. In Kuwait, he set up a 44-bed, temporary Navy hospital that was capable of accommodating a surgery center and advanced imaging equipment desperately needed to treat wounded soldiers.
“When you work on a project in a deployment environment, you have to have plans A, B, C, and D,” he says. “You can’t just run to Home Depot when things aren’t running correctly.”
He has also had other assignments of significant size and logistical planning with the Department of Defense (DOD). Stateside, he was responsible for relocating Army assets from Forts Campbell and Knox to Fort Benning, Georgia, which meant building roads, sewers, buildings, barracks, dining halls, schools, and gas stations to accommodate 20,000 soldiers. They did this in less than 24 months—earning Richardson the Department of the Army Achievement Medal for Civilian Service.
Shannon Richardson cites characteristics of military training that apply to his civilian career in renewable energy:
Global Organization
Materials are sourced from Asia, affecting pricing and shipping.
Large team
Fast solar farm development requires tight synchronization of up to 1,500 workers at a time.
Diversity
The tight labor supply reflects the demographics of the general population.
Urgency
The faster they build, the sooner that solar farms generate revenues and reduce GHGs.
Richardson has cycled back and forth between private industry and the DOD in various capacities, with stints as a project manager, site leader, resident engineer, and EPC responsibilities, largely in solar farm development and for an ethanol company.
Why has he spent so much time in the renewable energy sector? “There are a lot of projects, and it’s fast paced,” he says. “A lot of the materials involved are commodity driven—such as steel, copper, and photovoltaic panels— that are financially relevant. When prices on any of these drop or there is a change in the tax equity markets, the work accelerates.” He adds that in the solar construction industry, which involves government contracting, his bidding experience has proven to be valuable.
But given the degree of innovation in the industry, people like Richardson can’t just stick to a script. He points to trade battles between American and Chinese solar panel
manufacturers as a big dynamic and one which impacts costs. Also, bifacial panels (which collect solar energy on the top and bottom faces) and batteries are emerging technologies that will likely increase the value of solar in the near future, adding further strength to industry activity.
The war against greenhouse gases is real, and Shannon Richardson is leading the charge.
Swinerton Renewable Energy (SRE) is proud to be a continuing partner of 8minutenergy. SRE offers utility, commercial, and high-voltage EPC and SOLV O&M services for solar photovoltaic plants throughout North America. Ranked a top 3 US solar contractor, SRE has built over 2.5 GW of solar capacity and our SOLV team currently manages 4.5 GW of PV plants.
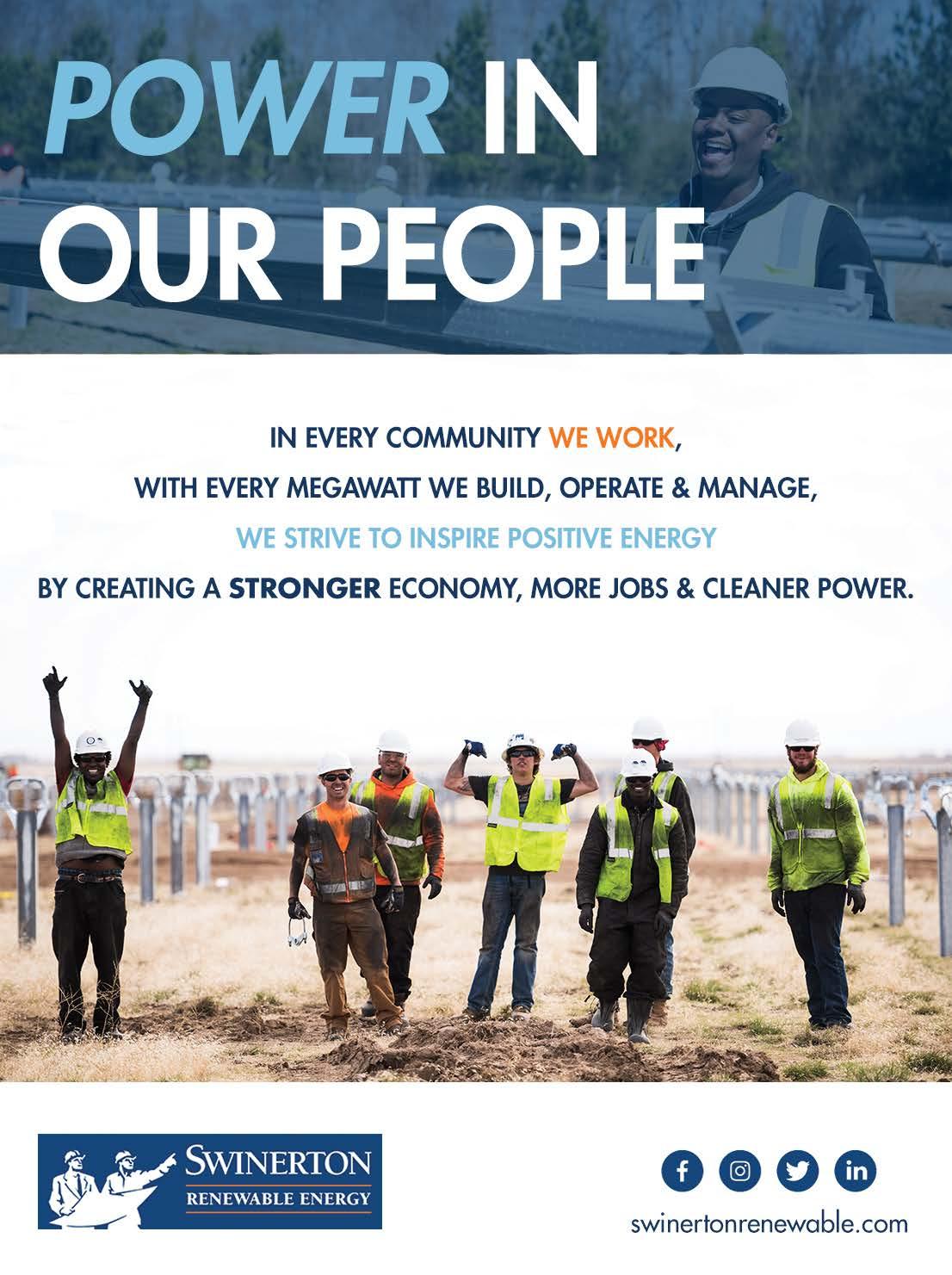
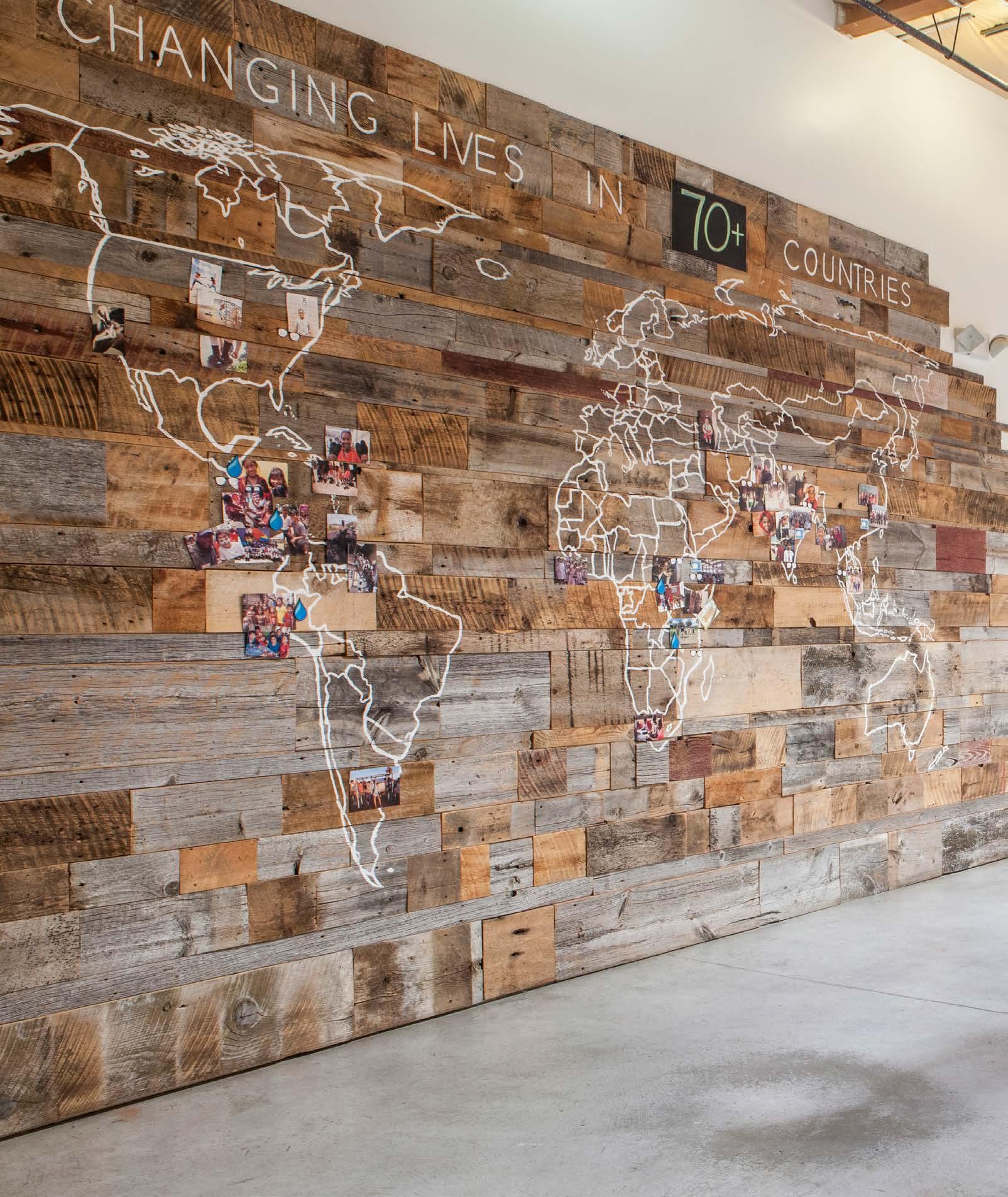
TOMS employees participate in giving trips all over the world, as part of the company’s mission to give back to the communities it works in.

Travis Murphy on how TOMS ’ charitable mission is at the core of the company’s office space— and everything they do.
by Beth Hyland
All-staff meetings at TOMS are full of stories, but they’re not just stories about quarterly earnings or revenue goals; they’re stories about the ways that TOMS’ products and employees directly change peoples’ lives. The company has provided more than 75 million shoes to children in need and helped restore sight to more than 500,000 people since its founding in 2006.
Employees at TOMS are all given the opportunity to participate in giving trips: opportunities to go into the field and directly participate in TOMS’ mission of giving alongside their Giving Partners, nonprofit community development organizations, humanitarian institutions, or social enterprises that have deep experience in the regions they serve and expertise in poverty alleviation and international development.
People always come back from these trips with stories, but some of these stories will stay with Travis Murphy, TOMS’ facilities manager, forever. “Our employees have seen individuals go in and get cataracts removed who haven’t been able to see for 15 or 20 years. You hear about grandparents who have never seen their grandkids’ faces,” he says. “They come in the next day and can see clear as day.”
Life-changing stories like these are exactly what attracted Murphy to TOMS. After graduating with a degree in marketing from Arizona State, he spent a year working in advertising in Los Angeles. Although many people would have been thrilled with this path, Murphy felt unfulfilled. A friend introduced him to TOMS, and when Murphy learned about the company’s charitable work, he felt determined to work there. “I was following TOMS for a while, and as jobs came up, I kept applying,” he says. His determination paid off, and he landed a role as office manager, HR, and purchasing.
Murphy’s initial position continued to evolve just as TOMS did. The company began to grow rapidly in 2009, which led to it outgrowing its first office space in Santa Monica, California. As the sole person in charge of facilities at that time, Murphy became instrumental in the company’s move to a larger facility in Playa Vista. “I found myself thrown into the ring as project manager for a full-on HQ buildout and relocation. I was the main point person from TOMS, working alongside an award-winning architecture firm, as well our general contractor,” he explains. “In some ways it was a trial by fire, but TOMS had a need, I did my best, and it worked out.” He’s now been with the company for almost a decade.
At 70,000 square feet, TOMS’ current headquarters might be a lot bigger than their initial space, but the atmosphere in the building is just as fresh and creative as it was when the company started. “We incorporated reclaimed wood and exposed studs into our space. It’s not a very polished look, but it reflects our grassroots

Travis Murphy Facilities Manager TOMS
“I think we’ve done a great job crafting a space that feels creative and inspiring. It’s an open environment where people feel comfortable approaching their colleagues to have a conversation.”
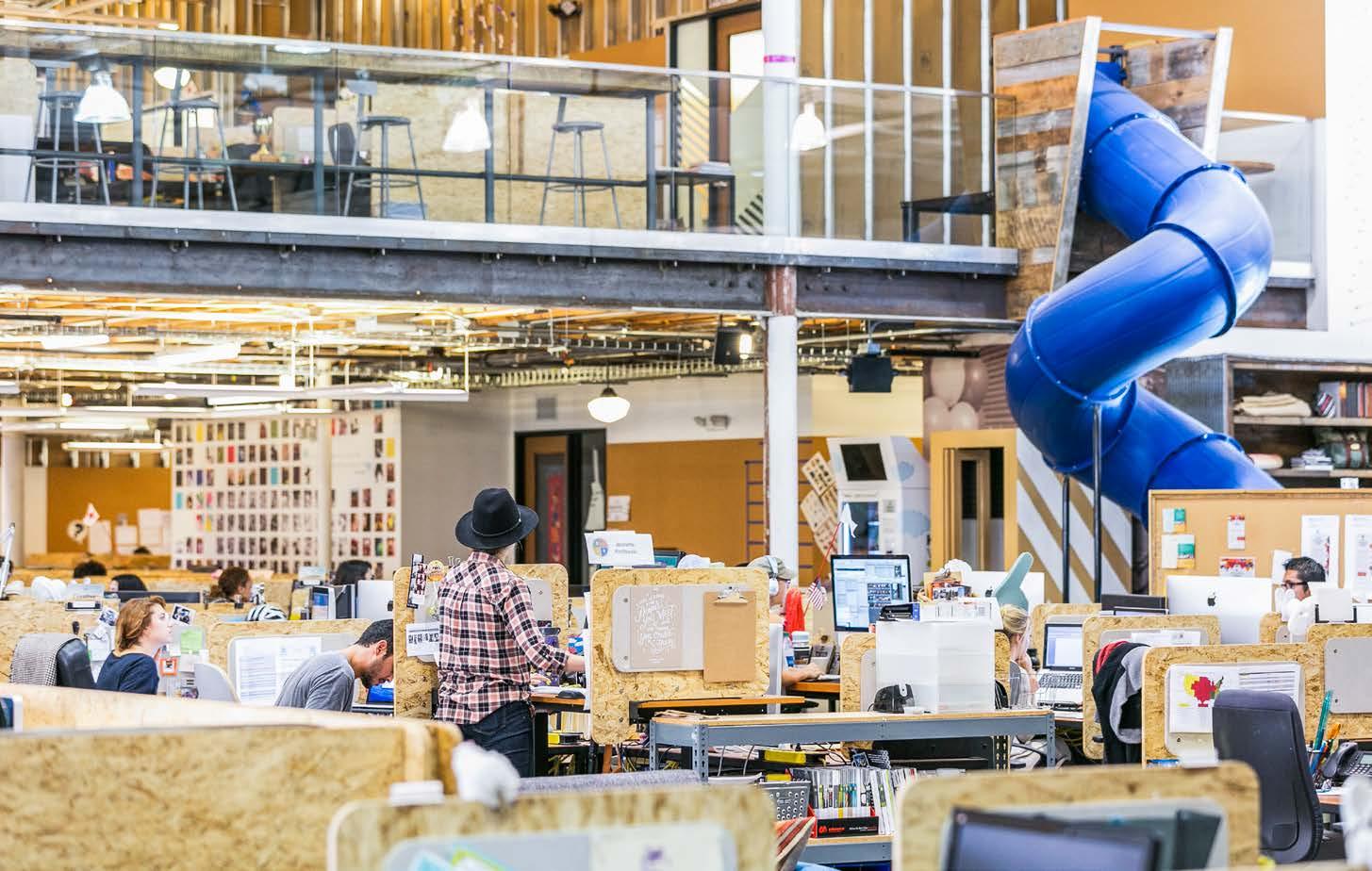
start-up days,” Murphy says. “It captures that scrappy, entrepreneurial spirit.” Warm, playful touches are also a hallmark of the office, and employees can enjoy everything from a dog run to an in-house coffee bar to two slides that connect the first and second floor. “I think we’ve done a great job crafting a space that feels creative and inspiring,” he says. “It’s an open environment where people feel comfortable approaching their colleagues to have a conversation.”
There are also physical representations of TOMS’ mission of giving throughout its headquarters. “At the core of what we do is our giving, so our space should reflect that, whether it’s in a quote, images of the countries where we give, or images of the giving itself,” Murphy says. “We have an area in our giving department where anyone can go and see the different types of shoes we manufacture, specifically for the different areas of the world where we give.” Murphy believes that these physical reminders help TOMS’ employees keep the company’s mission in mind throughout the workday. “There are a lot of reminders for our visitors and for our staff that this is not just a normal
With elements such as two slides that connect the first and second floors, TOMS’ headquarters is designed to foster a culture of creativity and maintain the entrepreneurial spirit of the company’s beginnings.
To broaden the company’s impact even further, TOMS started The Tomorrows Project. Each month, employees can submit a forward-thinking idea that supports organizations they are inspired by; the only requirements are that it has to benefit others and be able to get off the ground within ninety days. “Each peer-chosen project is given financial and administrative support from TOMS to help make the biggest impact,” Murphy explains. “It’s inspiring to work for a company that encourages us to give beyond what TOMS foundation is built on.”







GENERAL CONTRACTORS


LIC. #B-442935








VanderZee Construction, Inc., is a California licensed corporation which commenced operations in 1963 and has grown to become a diversified general contractor rendering high quality and competitively priced services.
Commercial Renovations | Tenant Improvements & Remodels
Earthquake Repairs | Consulting Relocations | Bank Security Enclosure Installations
P (818) 991-5606, (805) 496-2210 / F (818) 991-3938 1497 Thornhill Avenue | Westlake Village, California 91361

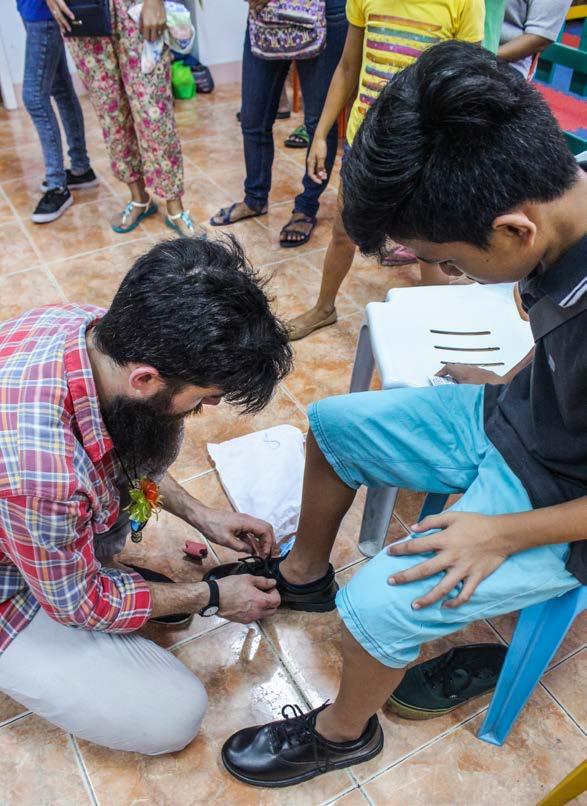
Providing free shoes to people in communities all over the world is an integral part of TOMS’ giving trips.
company. Giving is at the center of how we do business, and it’s also at the center of our space.”
Keeping the company’s mission at the center is the motivating force behind TOMS’ giving trips. The trips take place all over the world and allow employees to participate in the giving programming of NGOs that TOMS partners with. “Our shoe giving isn’t just a standalone give,” Murphy explains. “Our partners will often use shoes as an incentive for other health and education programs. If an organization is doing vision screenings or health checks, they can say, ‘Hey, come get your health checked out, and you’ll get a free pair of shoes.’”
Murphy, who has participated in four giving trips so far, has seen the effects the trips have on his colleagues firsthand. “It changes people. We see employees come back from those trips with a light turned on,” he says. “They say, ‘How can I keep giving? How can I continue to make a difference, not only when I’m on a giving trip, but when I’m back here at home?’”
The drive to make a difference that brought Murphy to TOMS in the first place is what connects everyone at the company, he explains. “At TOMS, we get people from the workforce who’ve been working for other corporations that aren’t mission-drive,” he says. “They come here because they want to use their experience and skills to contribute to something bigger. That really does set the tone for how we approach our work and support each other.”
With decades of design and construction experience for hospitality companies, Tom Moore offers a few tips on how to better lead an in-house development team
by Geoff George
Tom Moore is the definition of a seasoned pro. He’s been in the hospitality industry for nearly four decades, and he’s worked in hospitality development, design, and construction for more than two decades. Most recently, in 2007, he began serving as the president of Stratosphere development for American Casino & Entertainment Properties, a hospitality management and development company that was recently acquired by Golden Entertainment, for which he’s now the senior vice president of development.
At any given time, he’s overseeing 40-50 projects, including new builds, renovations, expansions, and additions, and for a number of years, he has also run his own projectmanagement firm, PMI Consulting, for other clients on the side. Through his experience, he’s amassed a wealth of wisdom regarding how best to lead an in-house development team. Here, he shares a few tips for other construction and design managers who haven’t yet clocked as many hours as he has.
Moore’s current development team comprises just six people, whose work is supplemented by dozens of outside contractors, designers, engineers, and consultants. He prefers it that way because a big in-house team must constantly scale up and down, depending on the fluctuating volume of the business it serves.
“I think that having a good blend of outside talent keeps the inside talent fresher,” Moore says. “Outside people work for a variety of clients and get to see and hear a variety of inputs, thoughts, and suggestions, whereas people who work exclusively inside one organization tend to become somewhat monofocused.”
2.
Up on a board in Moore’s office is a sign that says, “Yes is the answer. What is the question?” It’s meant to convey his willingness to do everything in his power to satisfy the numerous requests that come his way, both from his company and the owners of the many hospitality properties his company develops. He seeks out team members willing to do the same, and he watches how they handle themselves in high-pressure situations to make sure they have what it takes. “The very best construction person who doesn’t understand that we’re in the customer-service business is going to struggle,” he says.
Although Moore looks for specific qualities when hiring new team members, he also acknowledges that not every candidate is going to be a perfect fit right out of the gate. “We’re all human beings,” he says. “We all have things we’re better at.”
One thing he’s noticed lesser-experienced recruits having a tough time with is knowing when to take the initiative and take calculated risks, so he tries to foster a safeguarded environment in which such behavior is encouraged. “If you’re never wrong, it means you never risked,” he says. “If you never risk, you never grow. That’s a concern for me.”
He also looks for the strengths his recruits already possess, and he tries to build their jobs around those strengths while providing them slack to shore up the skills they need to work on. It helps his team work better as a cohesive unit. “If you’re successful, all of us are successful,” Moore says, “and if we’re all successful, the customer’s going to be happy.”
If there’s one thing Moore can’t stand, it’s delays that slow down the construction process unnecessarily. “Our objective is always: how can we build in less time, for less money, and maintain quality,” he says.
To this end, Moore does all he can to keep his team from becoming mired in pointless tasks and activities: standing meetings that have no agenda, purposeless paperwork, reply-all email chains that go on and on, and the like. “We want to always be adding value to the process,” he says, “which means streamlining processes and procedures, eliminating extraneous costs, and shortening work cycles.”
The way Moore sees it, a good team leader sets the behavior and culture of the team not only by establishing its rules and policies but by following those rules and policies as strictly as possible. Doing so and rewarding others who adhere to them strictly goes a long way toward reinforcing best practices.
Not doing so or rewarding those who don’t follow best practices risks losing the team’s trust. “If everybody’s supposed to be smiling in the office and I always walk around looking like my dog just died, people are going to call me on it,” Moore says. “Or if the most miserable guy in the office gets promoted or gets a bonus or raise, I have just completely undermined everything that I teach.”
Moore may have less control over the dozens of vendors he works with, but he’s able to maintain their trust and respect through total honesty, which he expects to get back in kind. “We pay people what we owe them; we don’t try to redo the deal after the work is done,” he says. “In the same way, I expect vendors who work for us to give what they said, when they said, for the dollars they said.”
The more Moore can do to solidify his bonds with his vendors, the more he can rely on them in times of crisis. “It’s very important for me to have relationships with these people so that they want to do just as good as they possibly can do for me,” he says. “If I call people who I do a lot of business with and say, ‘Hey, we’re in trouble. Can you help me?’ They’ll do whatever they can do because they know we have a relationship.”
With loyalty like that, from both his vendors and the small team he’s so carefully put together and cultivated, he’ll be able to continue the prodigious output of his longheld career for many years to come.







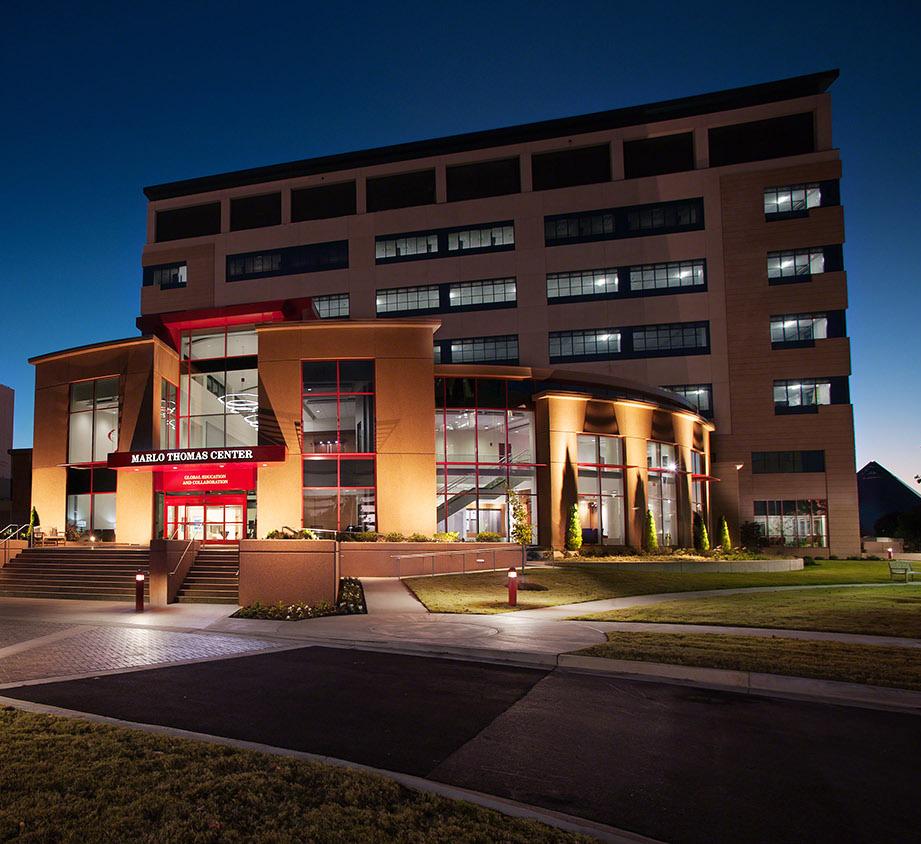

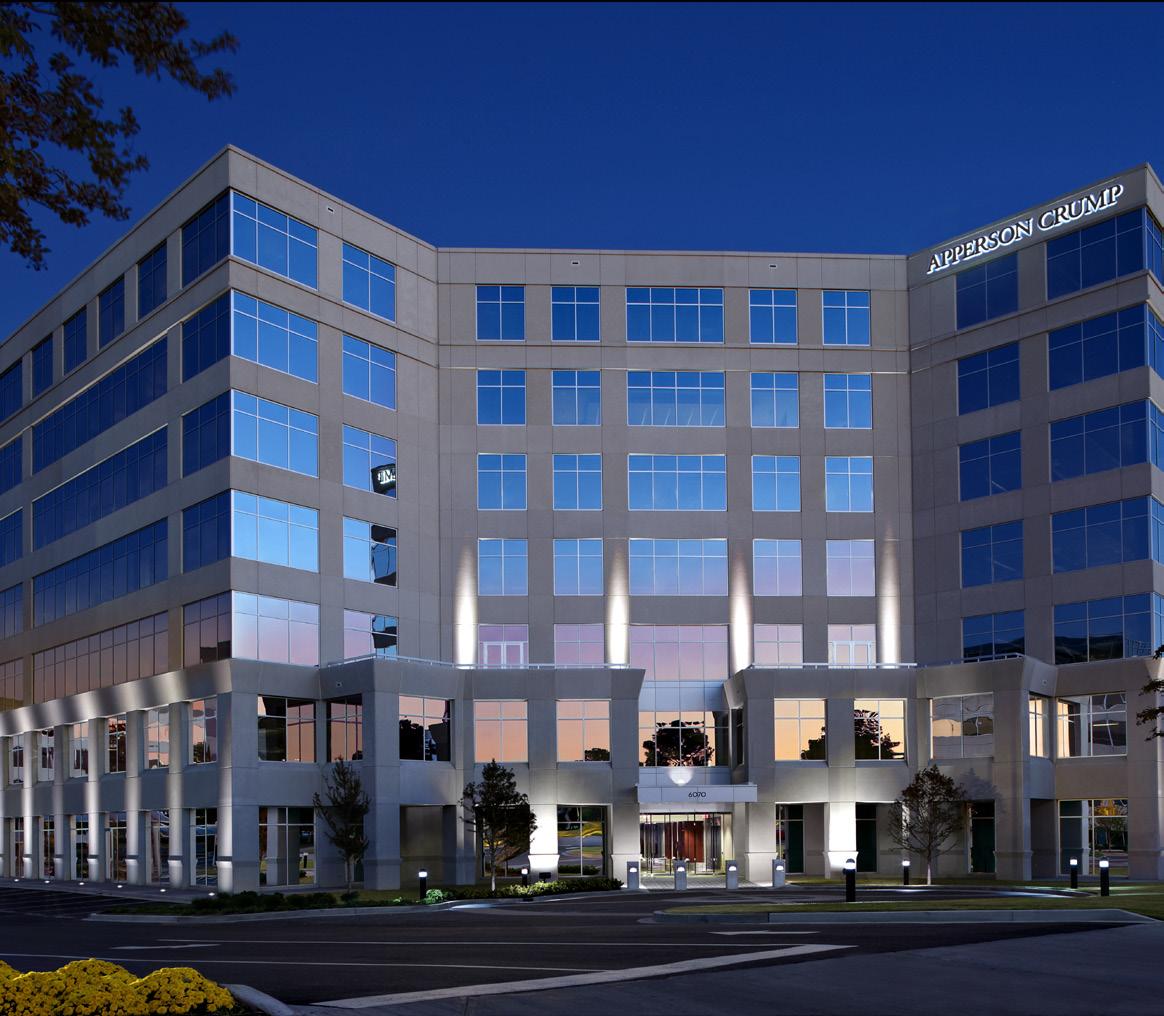
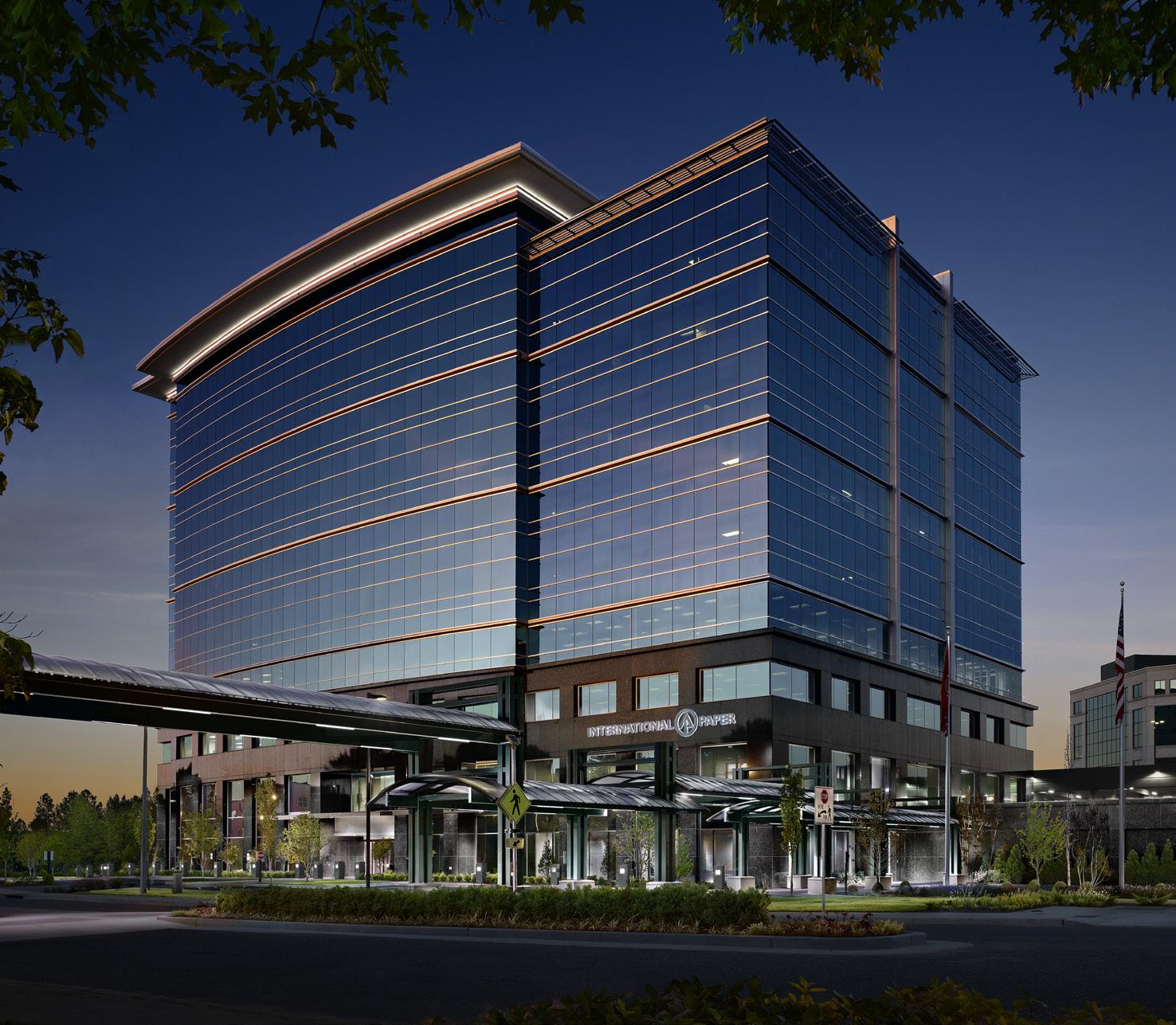
After 48 years, The Crump Firm continues our role as a leader in architecture, planning, and interior design in Memphis and throughout the country. With over 7000 commissions, our principals, associates, and staff have worked in 37 states and continue to serve our large and diverse portfolio of repeat clients. Project types include corporate headquarters, office space planning and interior design, research and healthcare facilities, educational and recreational facilities, performing arts centers, governmental and distribution facilities and sustainable design.
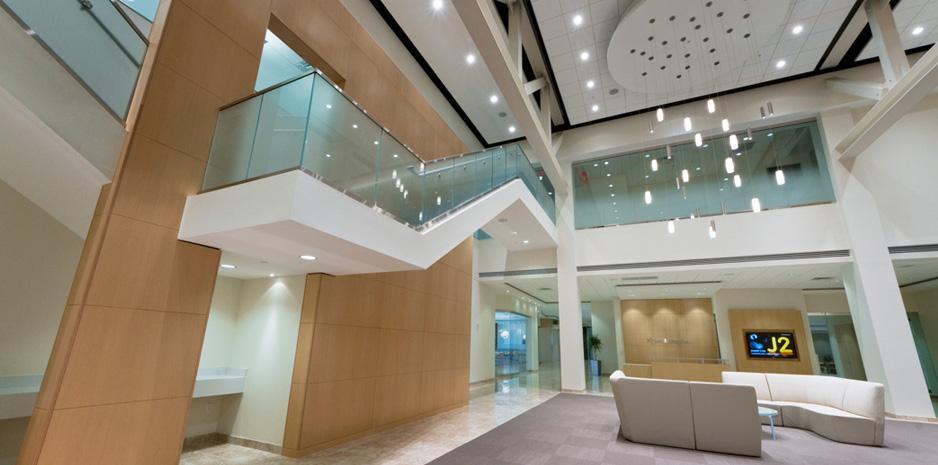
www.crumpfirm.com
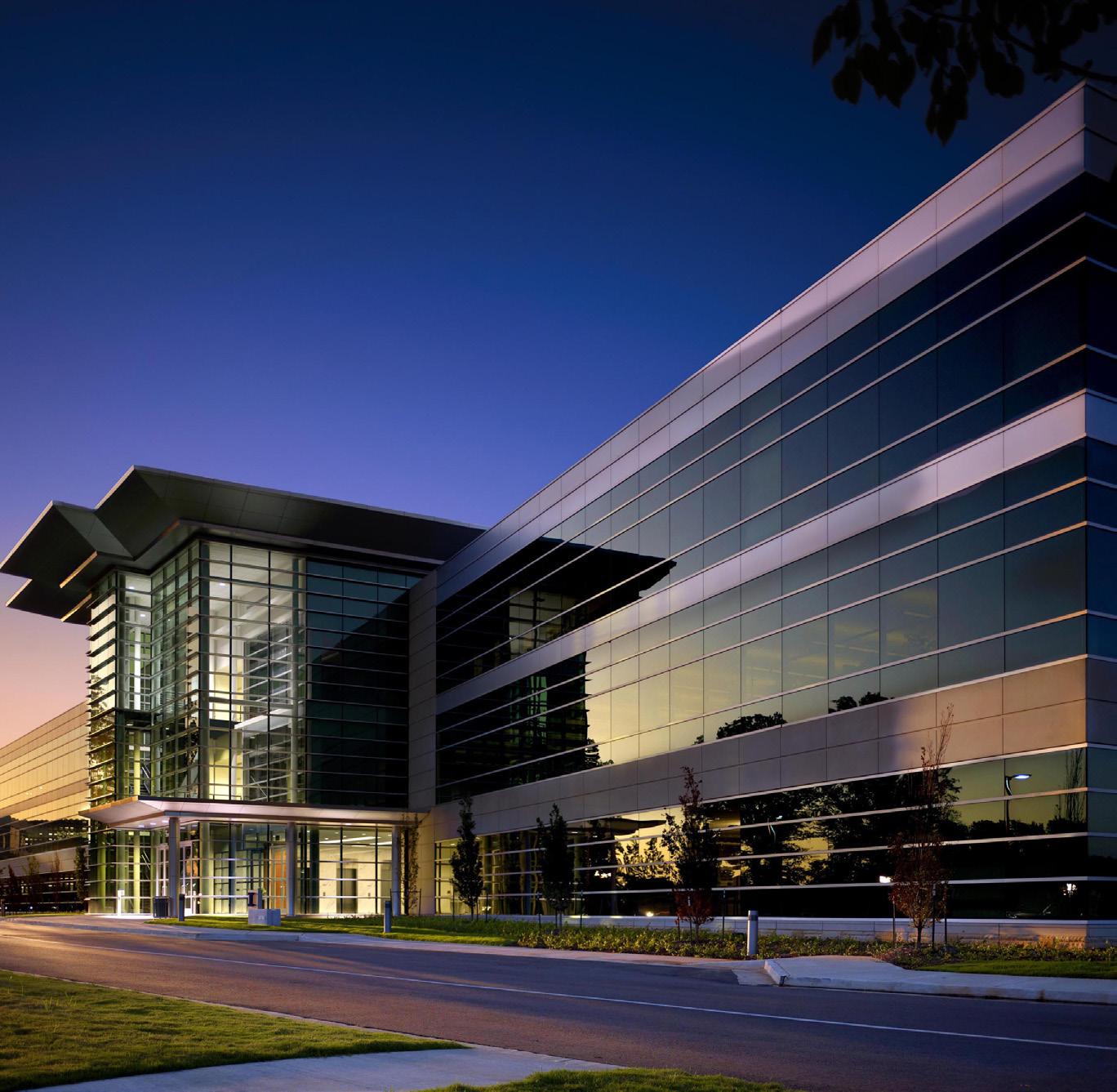
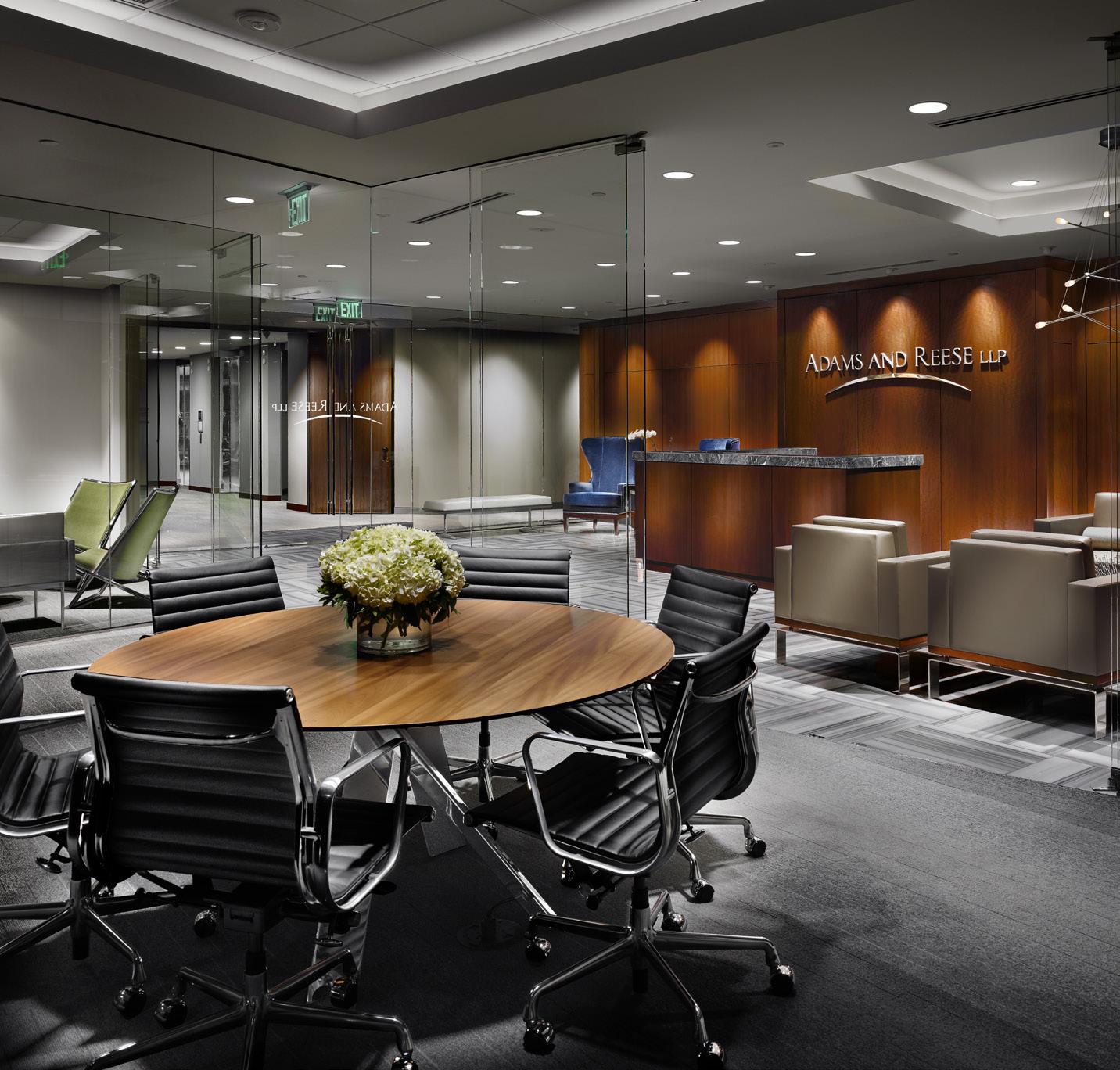
a profit margin”
Even though he’s only been on the job for one year, Les Steele has already become an important part of St. Jude Children’s Research Hospital ’s mission of finding cures and saving children
by Paul Snyder
Joining an organization that’s already immersed in a massive expansion program can be an intimidating prospect on many fronts—not least of all simply getting up to speed. Fortunately for Les Steele—director of facilities planning for St. Jude Children’s Research Hospital in Memphis, Tennessee—his background includes 22 years as a US Navy Civil Engineer Corps officer and experience as an engineering manager and construction manager, which prepared him for being dropped in the deep end.
“You need to be able to hit the ground running and quickly pick up on history and perspectives involved in key decisions,” he says. “You need to contribute, add value, quickly get to know the key players, and learn who to count on. I’m not shy about asking for help or directions, and I’m not new to figuring it out for myself.”
That’s a good thing considering the workload that St. Jude is facing in the next few years, and although Steele is quick to note that he is only part of the team planning and executing all of this work, he’s also thankful to have the expertise of two long-term members of the organization helping to guide him.
“My boss, Mike Harber, is vice president of facilities management,” he says. “Mike has been at St. Jude for more than 16 years and also comes from a similar, Navy Civil Engineer Corps career. John Curran, director of design and construction, has also been here for more than 18 years. They’ve had a major impact on the growth and development of design and construction at St. Jude.”
Steele and his team have a number of partners in the area of design and construction, including The Crump Firm – Architects. “With Mr. Steele’s lengthy experience in facilities planning, it is indeed a pleasure to work with him as The Crump Firm – Architects continues to design major state-of-the-art facilities for St. Jude Children’s Research Hospital,” the The Crump Firm’s chairman and CEO Metcalf Crump says.
No matter the length of one’s tenure at St. Jude, all personnel and contractors are striving for the same thing—doing whatever they can toward the organization’s greater goal of finding cures and saving children. Steele says that perhaps the most enjoyable aspect of his role at St. Jude is being a part of a team that works toward that mission (“Something bigger than me or bigger than profit margin,” he notes), and the quality of people he gets to work with on a daily basis. That’s
For Les Steele, director of facilities planning for St. Jude Children’s Research Hospital, growing up as an American in Brazil provided advantages that he was able to identify at a young age.
“I grew up almost as a Brazilian, speaking Portuguese fluently,” he recalls. “My global perspective and cultural awareness was already at a level above most of my peers in college.”
He says his international deployments during his time in the Navy fortified his development as someone who could communicate and work in areas throughout the world.
“My upbringing and exposure to other countries, languages, and cultures has increased my appreciation for the talent that we have in some of our international coworkers and professional partners,” he says. “It has improved my communication skills through a better understanding of language; it also broadened my perspective and influenced my ability to adapt to new ways of looking at problems and potential solutions.”
It’s also provided him an outlet to keep his communication skills sharp, he notes.
“It is fun to identify coworkers and professional partners that I can practice my Portuguese and Italian with,” he laughs.
something Steele became accustomed to in his Navy days, and having a singular drive is one of his tenets of good leadership.
“I learned early in my Navy career to listen to—and learn from—the folks who had been around the block a few times, even if they happened to be junior in the chain of command,” he says. “You have to be committed to success and accomplishment by the team. It doesn’t do any good for you to look good if the team fails.”
Steele grew up in Brazil as the son of Baptist missionaries, and he says his formative years were spent in both Brazilian and American schools, speaking both Portuguese and English. During his Navy career, Steele served on deployments to Spain and Iraq, and he also
Director of Facilities Planning
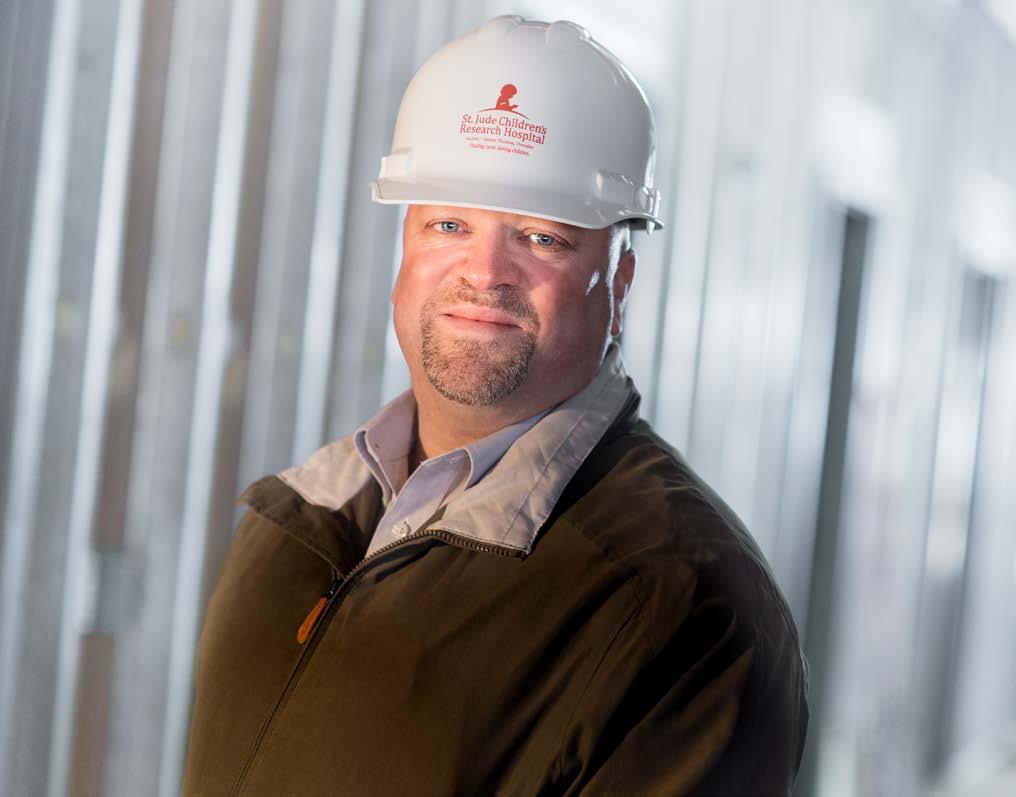
“You have to be committed to success and accomplishment by the team. It doesn’t do any good for you to look good if the team fails.”
attended the Defense Language Institute, where he learned to speak Italian, followed by three years in Italy. This international exposure also solidified Steele’s belief that talent can be found anywhere and communication—in any language—is another key to success.
“It influenced my ability to adapt to new ways of looking at problems and potential solutions,” he says. “Be honest and overcommunicate if you have to. It’s important to make sure everyone understands the objective and purpose of what you’re doing.”
For Steele—and his team—that’s a lot more than simply planning for design and construction of buildings on a campus. It’s planning facilities that are going to help change lives in a positive, meaningful way.
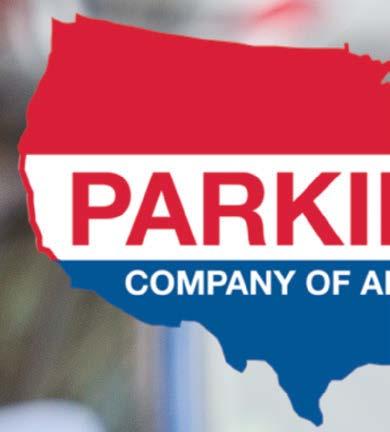
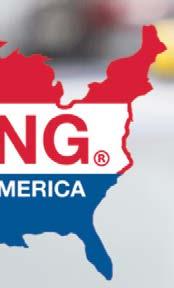


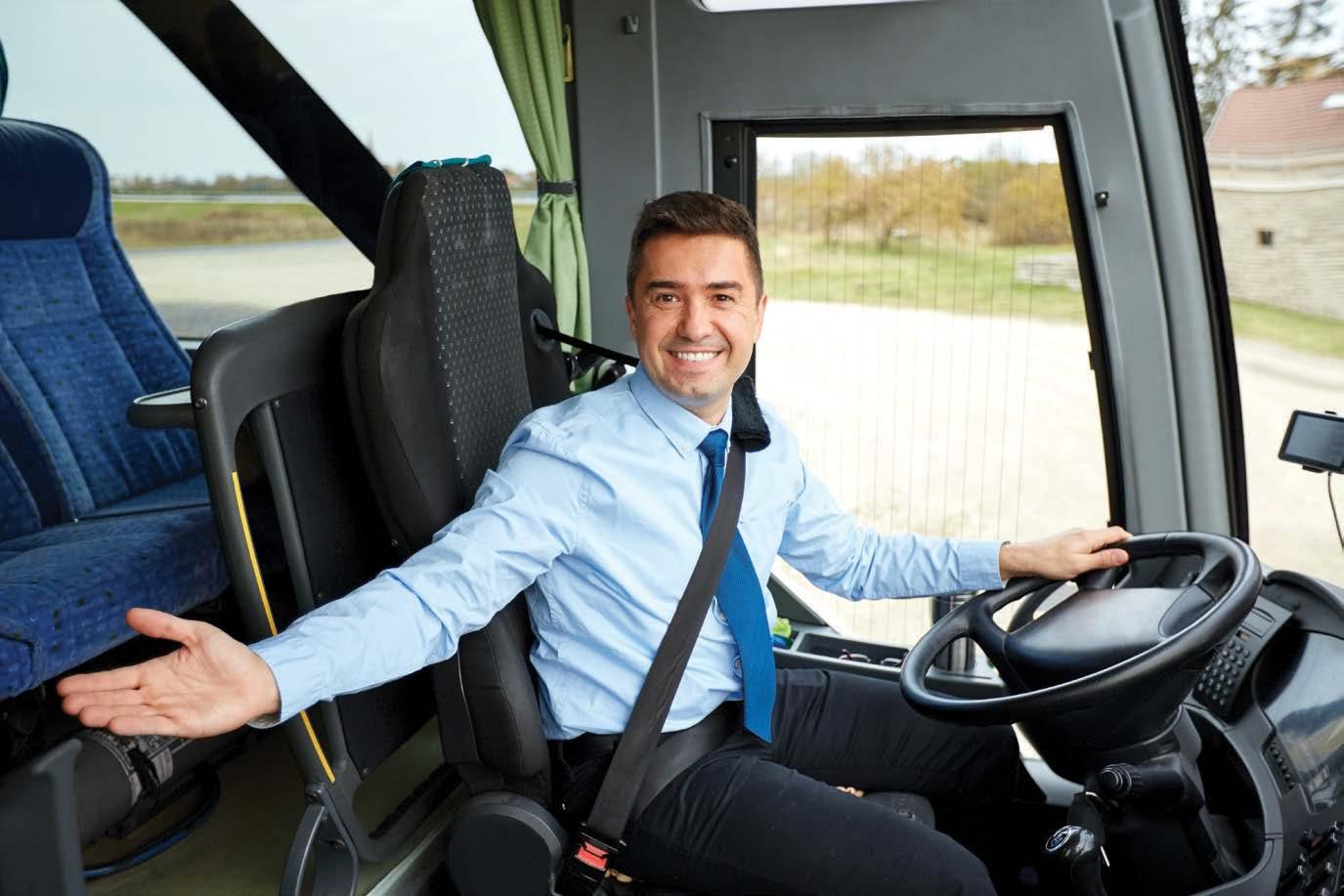


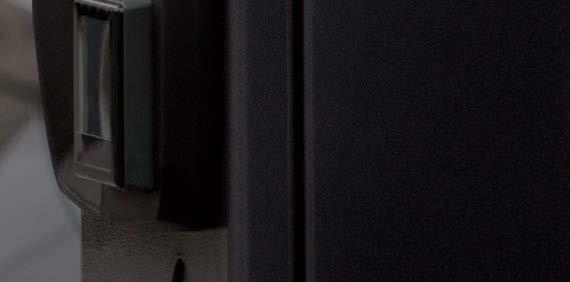
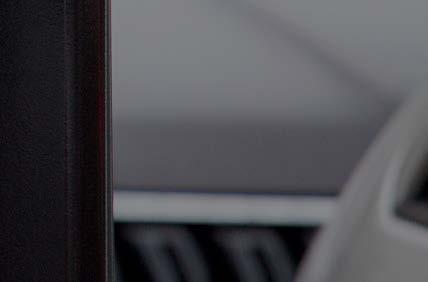

Founded in 1964 and based in Los Angeles, California, Parking Company of America (PCA) is a privately held company that has remained to this day, family owned and operated. Today, PCA has over 1400 employees, primarily centered in California, with additional operations in Kansas, Wisconsin, and Georgia PCA is one of the largest minority certified parking companies in America and successfully provides superior service to Hotels, Healthcare Facilities, Restaurants, Airports, Retail Establishments, the Entertainment Industry, Private Events, and Independent Property Management Companies
With Dedication, Integrity and an Uncompromising Commitment to Service, Parking Company of America is recognized as a leader and innovator in the Parking, Transportation, Fleet Maintenance, Customer Service and Hospitality Industries



Tracy J. Letzring utilizes his expertise and insights from three decades of work to expand Crop Production Services’ success
by Jeff Silver
Tracy J. Letzring was in the third grade in North Dakota when he decided he was going to be an engineer. His father worked on road construction crews, and Letzring had an unending list of questions about every detail.
“The answer to most of my questions was, ‘That’s what the engineer told us to do,’” Letzring remembers. “I wanted to be the person with all the answers—but I also wanted to understand how everything worked.”
Over the course of a more than 30-year career, that pursuit led him to becoming a registered civil engineer in all fifty states, the US territories, and in most of Canada. He is also a registered structural and environmental engineer, and he has his PE, PEng, SE, LEED AP certifications.
Letzring began working on transportation and environmental projects and was then recruited to write the Los Angeles County Hazardous Waste Management Plan before being hired by TAIT & Associates. He spent more than 25 years there leading a variety of land development initiatives. He gained exposure to a variety of different areas of expertise, including site development and grading, hydrology and storm drainage, sewer and water infrastructure, street and highway design, hazardous material control systems, and environmental compliance.
“The disciplines I worked in all complement each other,” Letzring points out. “The more I know about each one makes me better in them all because I understand how all the details are interconnected.”
One of Letzring’s favorite clients at TAIT was Crop Production Services (CPS), which impressed him with the company’s integrity and dedication to ensuring public safety and the welfare of its workers. He is now CPS’s director of engineering.
In addition to overseeing CPS’s environmental compliance, acquisition liability, and process safety engineering, one of Letzring’s key responsibilities is standardizing procedures and processes at the company’s 1,400 North American locations. This is quite a challenge considering the extensive variations in climate, soil types, regulatory requirements, business demands, and personalities. For example, for every building, choices must be made that include various types and depths of footings, as well as HVAC, flooring, and containment systems.
“The goal is to optimize a minimum number of variations that adequately cover the range of conditions for all locations,” Letzring explains. “It’s a constant process of improving to ensure we’re appropriately addressing the physical, business, and regulatory requirements in each jurisdiction.”

Tracy J. Letzring Director of Engineering
Crop Production Services
In addition to aligning with business objectives, such as not recommending a 50-year building for a highly flexible, agile product line that is likely to change locations within a few decades, Letzring is dedicated to providing the best value. If a stakeholder identifies an item in one of his team’s plans that could be handled more economically, he feels obligated either to justify the reason for using the original detail or to determine why his team didn’t select the more cost-effective solution. According to Letzring, the key to successfully handling such a broad range of geographic, regulatory, and business requirements is inclusion. “The most important aspect of any project is not making changes in a vacuum,” he says. “You do that by always getting input from everyone it impacts.”
When asked to name a recent job that epitomizes his approach to his work, Letzring points to CPS’s Fairbury project in Nebraska. There, CPS handled the integrated decommissioning, demolition, and remediation plans for a former fertilizer facility it had acquired that had been under EPA oversight for years. He singles it out not only because of the engineering required but also because of the spirit under which it was accomplished.
One of Tracy Letzring’s favorite responsibilities is mentoring young engineers. He has guided hundreds over the years, many of whom have gone on to become accomplished leaders and to win prestigious awards in the profession.
He also meets regularly with those on his team to review technical project details and to ensure that their assigned tasks are balanced with their personal interests and desired career paths.
“If I share what I’ve learned, I can exponentially increase the impact I have on the world,” Letzring says. “It’s also humbling to see what can be achieved when you give back by empowering other people.”
“The disciplines I worked in all complement each other. The more I know about each one makes me better in them all because I understand how all the details are interconnected.”

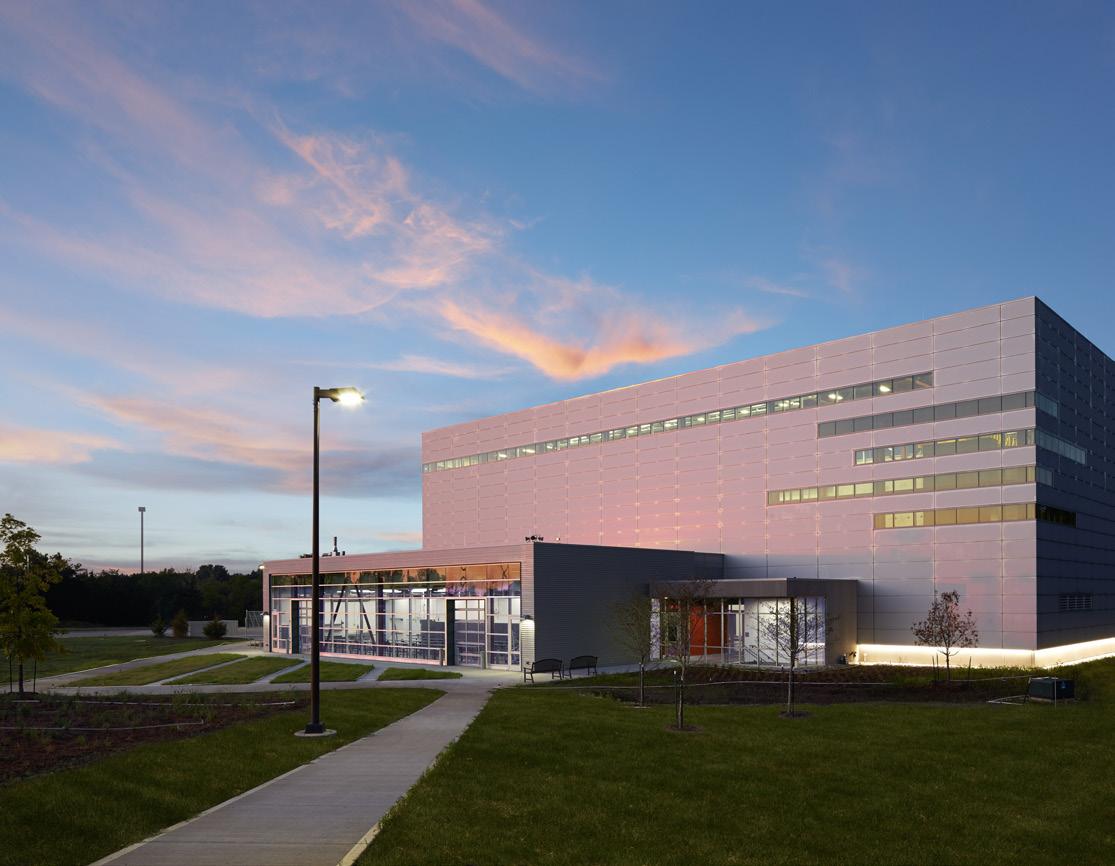
“Many companies would have negotiated with the EPA to do the minimum amount of work,” Letzring says. “Instead, we did away with the adversarial approach, accepted EPA’s recommendations, and added more comprehensive, expensive mitigation because it was the right thing to do for the project, for the environment, and for the surrounding community.”
CPS has taken the same cooperative approach to several projects in other locations. In the meantime, Fairbury has been submitted for an American Council of Engineering’s Environmental Engineering Excellence Award.
“It makes me proud to be part of a company that is taking an active role in the stewardship of the environment,” Letzring says. “By putting effort into being proactive, the money spent will ultimately pay much greater dividends in the long run.”
Burns & McDonnell is proud to work with Tracy Letzring and Crop Production Services as we deliver creative solutions on critical environmental projects. With a mission to make our clients successful, our engineers, architects, construction professionals, scientists, and consultants partner with you on the toughest challenges, always with safety in mind.
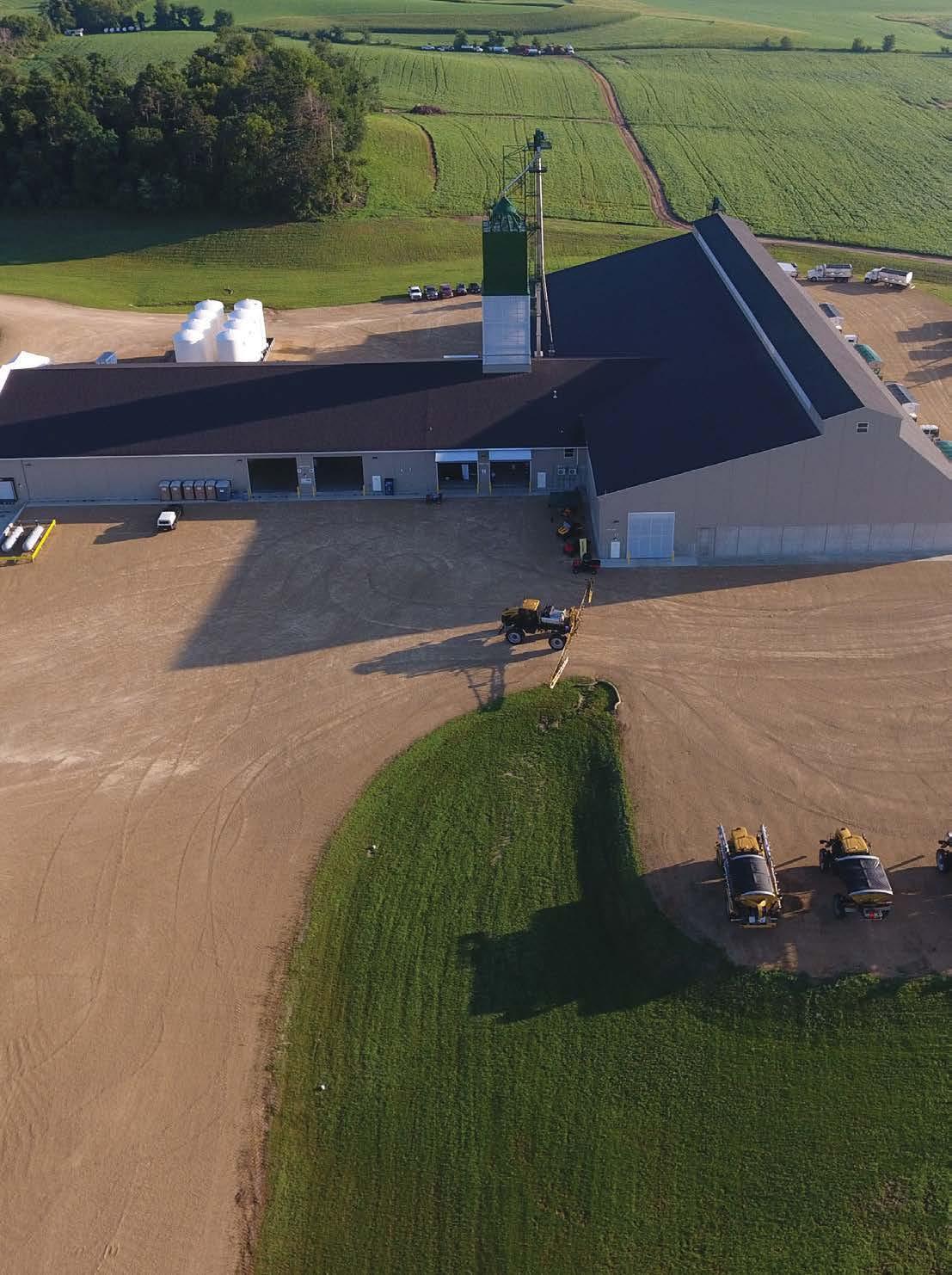


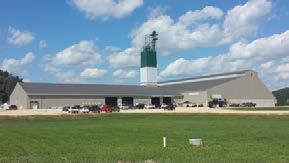

Cushman & Wakefield is entering a new era of integrated client services, led by the integration of its portfolio management technology

by Jeff Silver
In the real estate industry, it’s critical for individuals to manage their real estate portfolios in an efficient and user-friendly way. Having the tools to do this can lead to portfolio growth, lower expenditures, and myriad other benefits, while an ineffective system can put businesses behind their competitors in the marketplace.
The team at Cushman & Wakefield understand this, which is why the company is rolling out Tango, the company’s global project management and business intelligence platform. With accurate reporting, project accounting, and forecasting, Tango’s mobile capabilities facilitate increased productivity and, therefore, reduced expenses for Cushman & Wakefield clients.
“Along with talent, real estate is often one of the most expensive elements of doing business for many of our global clients,” says Tony Belli, Cushman & Wakefield’s senior managing director, project management Americas service line lead, global occupier services. “Tango provides tools that allow us to act as a truly integrated service provider so that we can help them develop more efficient and effective workplace and portfolio strategies than ever before.”
The platform’s data aggregation and analytics capabilities, combined with data from other service line applications, reveal trends and solutions that were previously unavailable through manual inspection. With a few mouse clicks, users and clients will be able to access comprehensive information describing their portfolios and individual projects in an easily accessible dashboard format. As the software integrates data across global portfolios, Cushman & Wakefield program and project managers will be able to review better information to help their clients make better decisions.
Additionally, this technology integrates with solutions from other service lines, such as facilities management, transaction management, and lease administration. Without silos between essential functions, Cushman & Wakefield will have greater capability to deliver strategic solutions, leading to a more balanced real estate portfolio for clients. For example, questions related to portfolio strategy—such as the size, location, and types of spaces— can be coordinated with workplace styles and preferences. Excess or underutilized space can be repurposed, leased, or completely disposed of to better align with overall business objectives.
Project management is another key area where this technology will provide a customized and scalable approach with solutions to support fully dedicated
“We had to build connections with people whose lives we were changing and help them understand the benefits they would enjoy once the work was finished.”
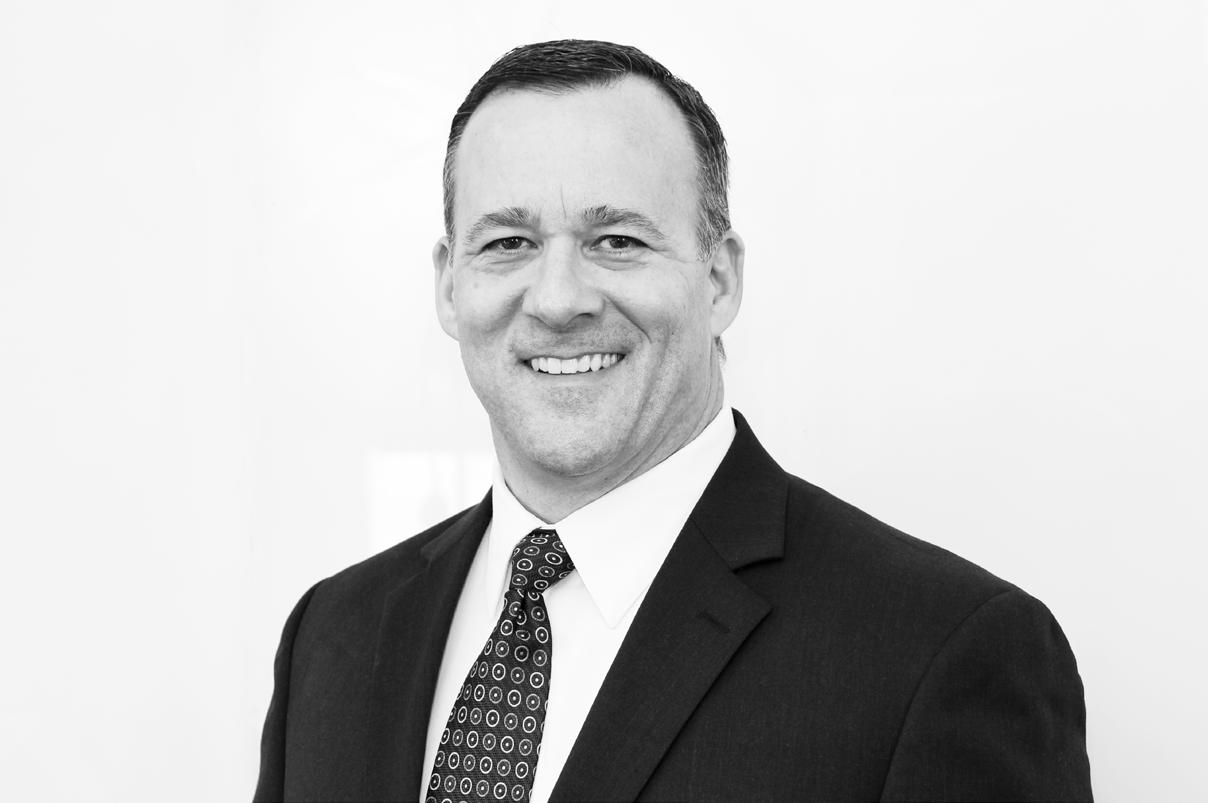
teams, partially dedicated teams, variable teams, and a centralized model, Belli says. Those team structures can be combined to tailor the company’s approach to every client, while remaining agile enough to adapt as a client’s needs change.
“Whether clients need dedicated, centralized, or localized support—or a customized combination—we can adapt the configuration as needs and priorities of the business evolve,” says Belli.
However, Belli says that the technology won’t be able to function successfully without talented people maintaining it, and that means properly informing and training people on Tango. In fact, that message was reinforced when he was leading an initiative with a previous employer. In addition to transforming its traditional environment to a nextgeneration workspace with shared, open areas, and natural light, he and his team were responsible for breaking the news to employees that the change was taking place.
Tony Belli Senior Managing Director, Project Management
Americas Service
Line Lead, Global
Occupier Services
Cushman & Wakefield
“The construction was easy,” Belli says. “Managing the personal relationships and expectations was the hard part. We had to build connections with people whose lives we were changing and help them understand the benefits they would enjoy once the work was finished.”
“You can have all the technology in the world, but you still have to understand the client culture,” he adds. “If you have that, you can mitigate 90 percent of the potential challenges before they even happen.”
Belli spent most of 2017 enhancing the value drivers on his team; integrating additional key services such as strategy, design, and occupancy to the project team; and supporting the flexibility and scalability of his team in existing and new client delivery models. The efforts, such as the implementation of Tango, have paid off with the addition of new clients like Google and Adobe.
He sees more wins like those in the near future as the value and capabilities that Tango provides become
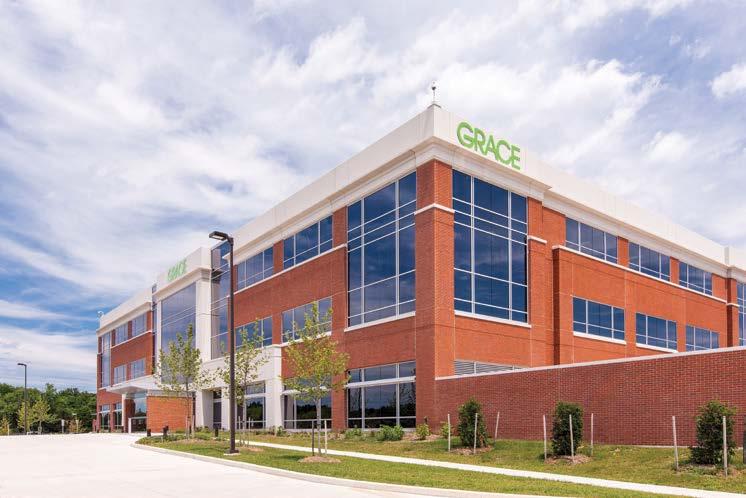
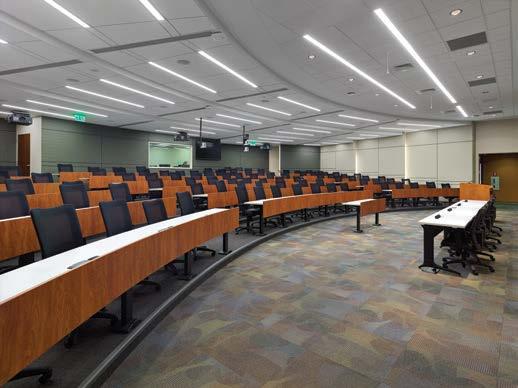
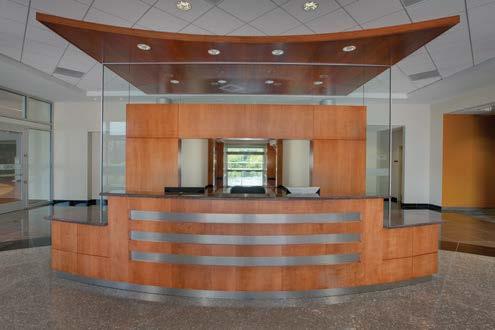
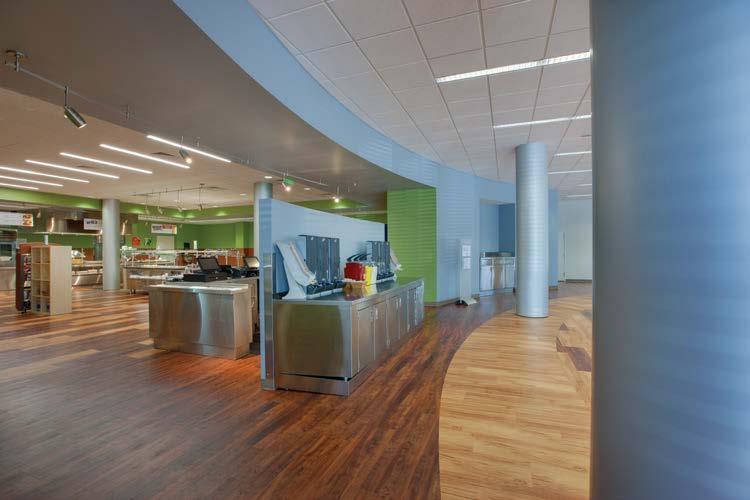
Gaudreau, Inc. has developed a reputation for design excellence. Gaudreau specializes in corporate facilities, academic communities and science and high technology design. We are proud of our history of excellence and we are committed to continuing this architectural tradition.
David G. Gaudreau, AIA Senior Vice President | Principal 410.837.5040 | dgaudreau@gaudreauinc.com www.gaudreauinc.com

“You can have all the technology in the world, but you still have to understand the client culture. If you have that, you can mitigate 90 percent of the potential challenges before they even happen.”
more evident. Beyond traditional project management, he anticipates that value will include cost savings, speed to market, and integration efficiency as well as consistent quality and continuous improvement.
“Being able to show that we do much more than manage projects is a huge opportunity,” Belli explains. “It’s a chance to show how we can leverage comprehensive integration, which is new in our industry. Our challenge is to demonstrate how it benefits our internal operations as well as provides dynamic improvements to all aspects of our clients’ portfolios.”
Companies that manage hundreds of projects annually for tens of millions of square feet across the globe need meaningful insights into the structure of their portfolios and quality data to drive strategic decisions and maximize long-term cost savings. With Tango, Cushman & Wakefield is offering a tool for faster execution to deliver the competitive advantages they require.
David Kepron has long been a thought leader at the intersections of technology, neuroscience, and design. Here’s how he’s bringing that knowledge to Marriott International.
by Randall Colburn
As a child, David Kepron painted passionately. Not long later, he found similar artistic fulfillment in architecture, especially forward-thinking modernist and deconstructivist styles. However, he can just as eagerly talk to you about fashion, merchandising, industrial design, theater, and trend analysis. And although it’s easy to focus on old habits and even grow distrustful of advanced technologies as you get older, Kepron has only become more engaged. To him, the smartphone has changed everything he once knew about design.
Luckily, Kepron landed at a company where innovation is key. As the vice president of global design strategiesdistinctive premium brands at Marriott International, he’s been given the opportunity to stand at the forefront of hospitality design for six different Marriott brands. “The invitation to join Marriott wouldn’t have been nearly as exciting if the offer would have been to work on one single brand,” he says. “Working on six different brands all at once means that I’m putting on different hats all day long. I like thinking quickly, cycling through ideas, and finding multiple solutions to a problem.”
Kepron’s background in retail matches that peripatetic mind-set. In designing retail experiences, he routinely found himself working with a variety of brands and audiences. No matter the brand, however, Kepron’s work always aimed to foster an emotional connection between the consumers and his designs. His experience as a retail architect, he says, wouldn’t be as strong without a connection to visual merchandising and the ability to tell a story using a brand’s products, services, or sensibilities.
“I’m constantly putting myself in the shoes of the customer and asking, ‘What do I feel at this point? What am I feeling at this next part of the juncture? How am I transitioning through it, and what am I feeling from an emotional point of view and from a psychological point of view?’” he says.
Answering those questions has changed rapidly in recent years as technology alters the way we engage not just with products and brands but with each other. “We live in a different world now where the intimacy or the embodied nature of human relationships are being changed because of our propensity to find those engagements through digital connections,” Kepron says. That is true, he adds, not just in terms of social media and digital devices. “Rather, it’s how that device is fundamentally changing us culturally and the evolution of the expectations that a younger generation of shoppers are beginning to develop in terms of how customer experiences should unfold,” he says. “The retail world in general is woefully unprepared to deal with my 15-year-old.”
With Kepron’s help, Marriott International is working to articulate this evolution of expectations. In addition to refining concepts such as mobile check-in and keyless entry, they’re also toying with what impact augmented
“Putting people in places much earlier helps them make bettereducated decisions about what works and what doesn’t work. To do that, though, is to change the root of design thinking.”
reality and virtual reality applications could have on a guest’s experience. He mentions the prospect of 3-D projection technology in hotel rooms and its ability to one day allow a guest greater aesthetic customization. In the future, Kepron says, the relationship between brands and guests will be much more collaborative than ever before.
In the meantime, he and his team are working to see how they can use these technologies to connect with guests earlier in the process. By example, he notes that placing a potential visitor in the hotel via virtual reality earlier in the process might better convince them to book a room.
“Using tools such as augmented and virtual reality aren’t just about showing people cool things at the end of the process,” he says. “Putting people in places much earlier helps them make better-educated decisions about what works and what doesn’t work. To do that, though, is to change the root of design thinking.”
That’s not the only way in which Kepron wants to alter the way we consider design. Another interest that he wants to weave into his work is an especially intriguing

With David Kepron’s guidance, Marriott International is experimenting with 3-D and interactive technology to enhance guests’ experiences.
David Kepron’s Retail (r)Evolution is built on the evolving ideas of relationships in branding and design culture, using neuroscience as a lens. “I often say it’s not what you carry home in your shopping bag that matters, it’s what you carry home in your heart and mind that determines whether or not you adopt that brand into the family of brands that you weave into your lives,” Kepron says. The book was published in 2014 by ST Media Group International Inc.
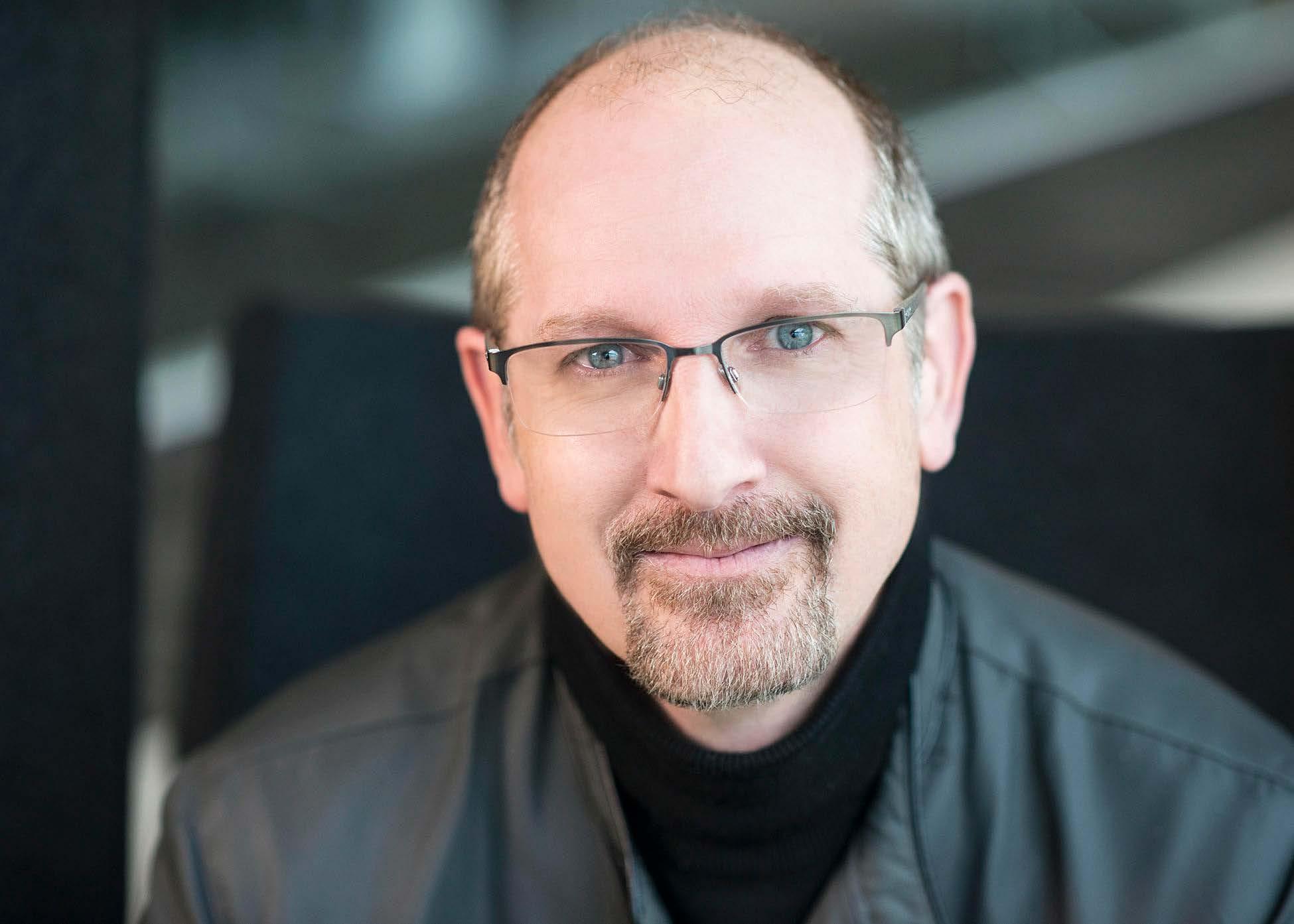
one: neuroscience. Kepron’s interest in the field developed from his college studies in psychology and interpersonal dynamics; he noticed that many of its core tenets could be applied to his interest of environment-impacted emotion in the retail space.
“As I began to look at that more, I began to really see how much of what goes on in the neurobiological level of our brain actually is the underpinning for experience,” he says. “We collectively share a few hundred million years of brain development, and our neurobiology and brain functions have coded into us common responses to our environment. These responses are felt in our bodies rather than being part of our conscious awareness.” If Marriott can understand what happens for a guest at a brain level, he says, the organization is better able to craft experiences that positively affect emotional connections to the brands.
In fact, Kepron wrote a book on the subject, Retail (r)Evolution, and is currently developing actionable ways to apply some of its theories. “I want to see if we can leverage those tools to get a better understanding of what guests are feeling when they’re on our properties,” he says. That process will entail more strategic, innovative tools than mere poststay surveys.
David Kepron VP of Global Design Strategies
-
Distinctive
Premium Brands
International
“It’s about getting people wired and standing in a virtual environment of a concept, Then, we can begin to understand what brain areas might be activated when they stand in a certain place,” Kepron says. “In addition to using digital tools to augment design processes, we need to understand that the world of digital immersion is fundamentally rewiring an emerging guest’s brain. Their digitally enabled lifestyle will shift expectations and how we need to communicate with them.”
Then, maybe, the industry will be prepared for the world’s 15-year-olds.
“Guests expect the technology experience at a hotel to be at least as good as it is in their homes. This means that hoteliers looking to exceed expectations should aim for an even more advanced technological solution, thinking outside of the box. Legrand and Marriott are both leaders in this type of thinking, bringing this experience to life.”
Kenneth Freeman Senior VP, Demand Creation Legrand, North & Central America








Some of the quirkier

Chairman of the Board
Frank Sinatra was named Caesars Palace’s vice president of entertainment in 1981 (after paying $500,000 for a background check). (P. 112)
Plenty of Pins
There are more than 50 billion individual pins on Pinterest—and counting. (P. 20)




Work Out and Chow Down Planet Fitness locations give out free bagels on the first Tuesday of every month and free pizza on the first Monday of every month, making it an ideal choice for hungry fitness fans. (P. 108)

They’ve Got Sole TOMS’ original slipon shoes are inspired by Argentinian alpargatas, which are traditionally cotton or canvas shoes with rope soles. (P. 134)
Many of the buildings on University of Colorado-Boulder’s campus are built with red sandstone sourced from quarries near Lyons, Colorado. (P. 34)


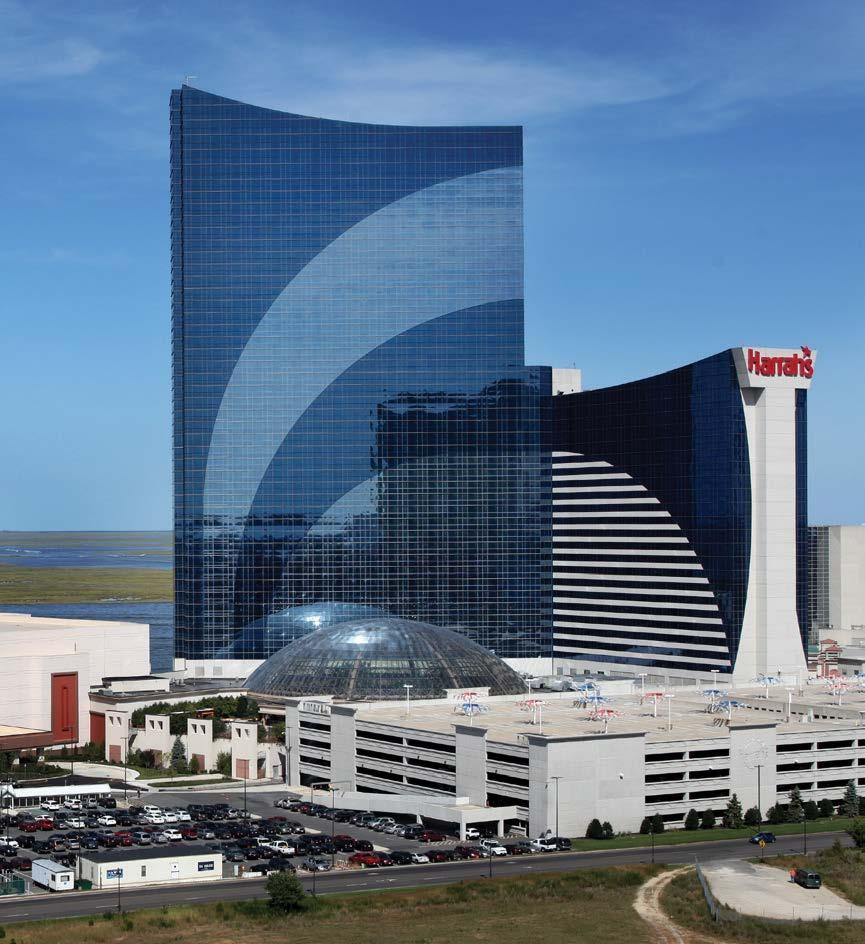
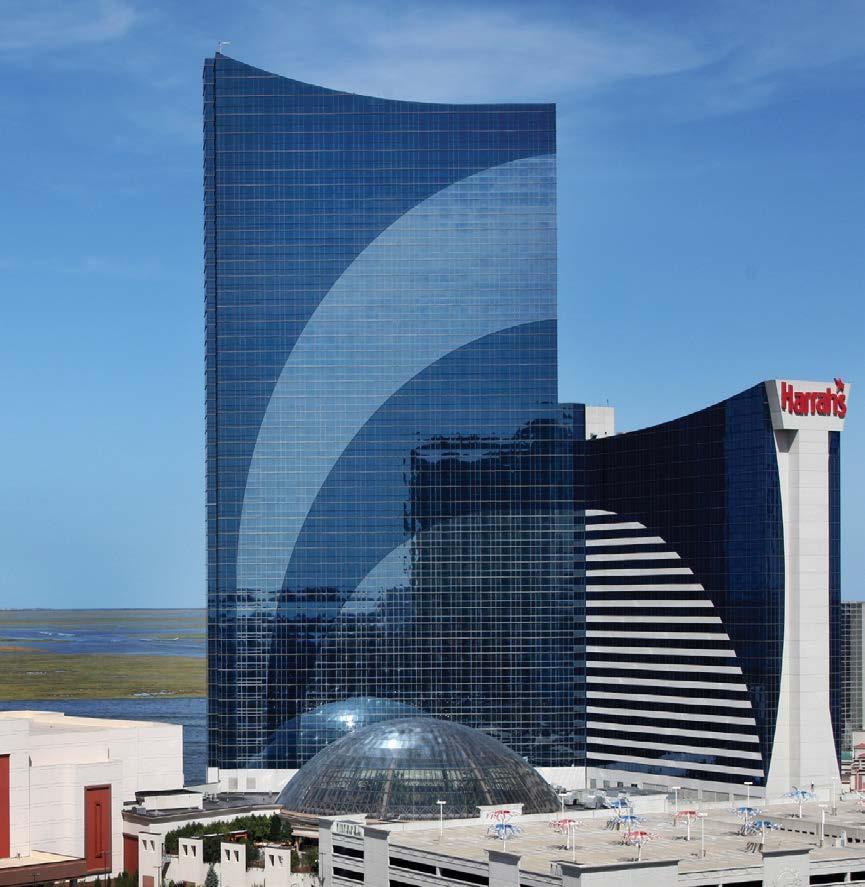


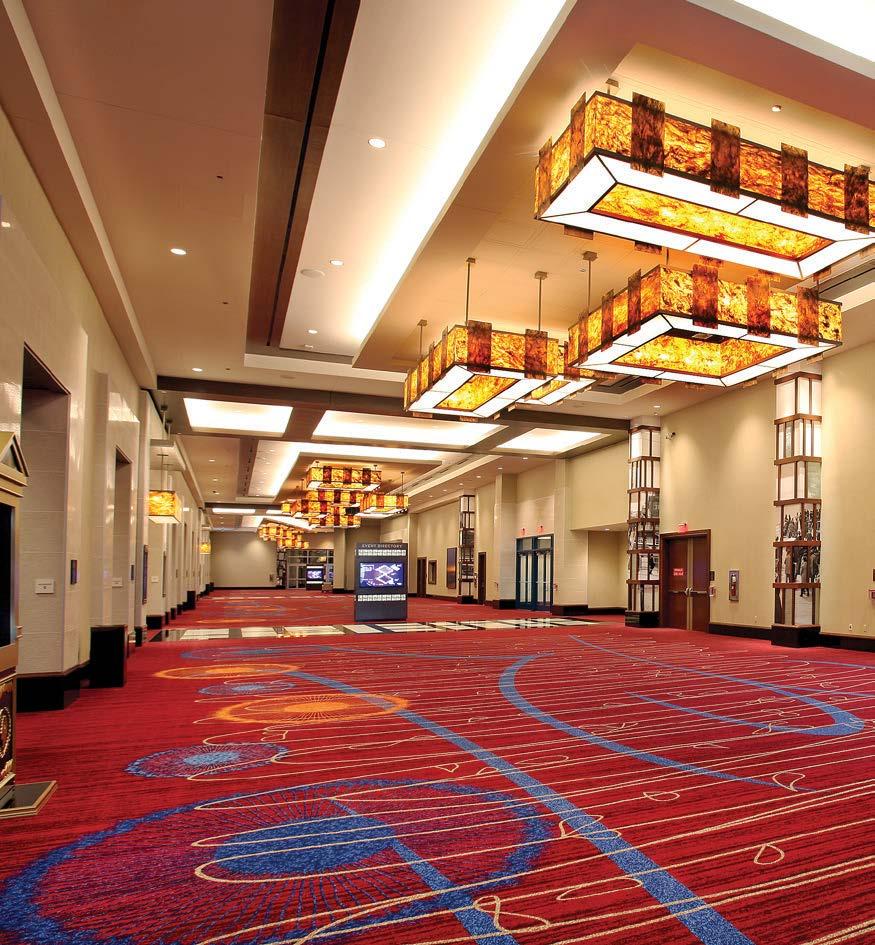
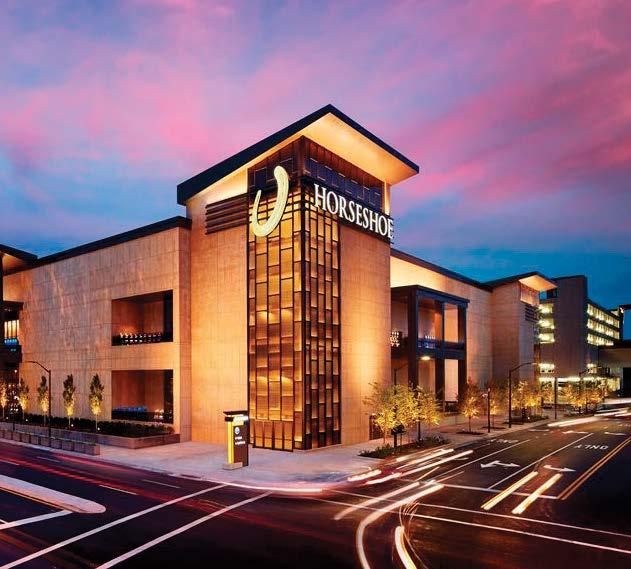
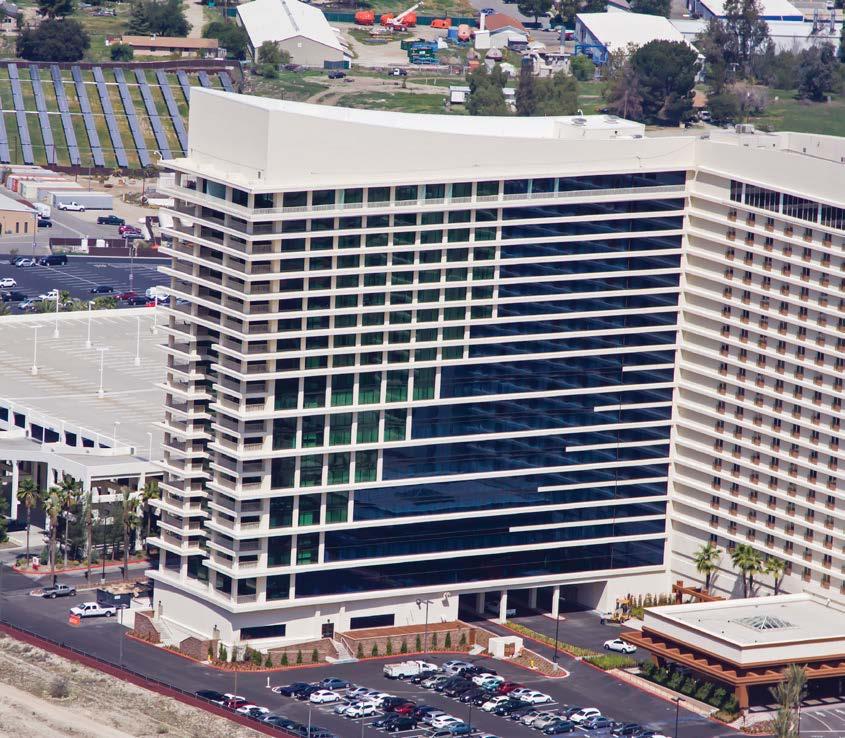


MASTER PLANNING • ARCHITECTURE • INTERIOR DESIGN S PECIALIZING IN MU LT I-USE PROJECTS