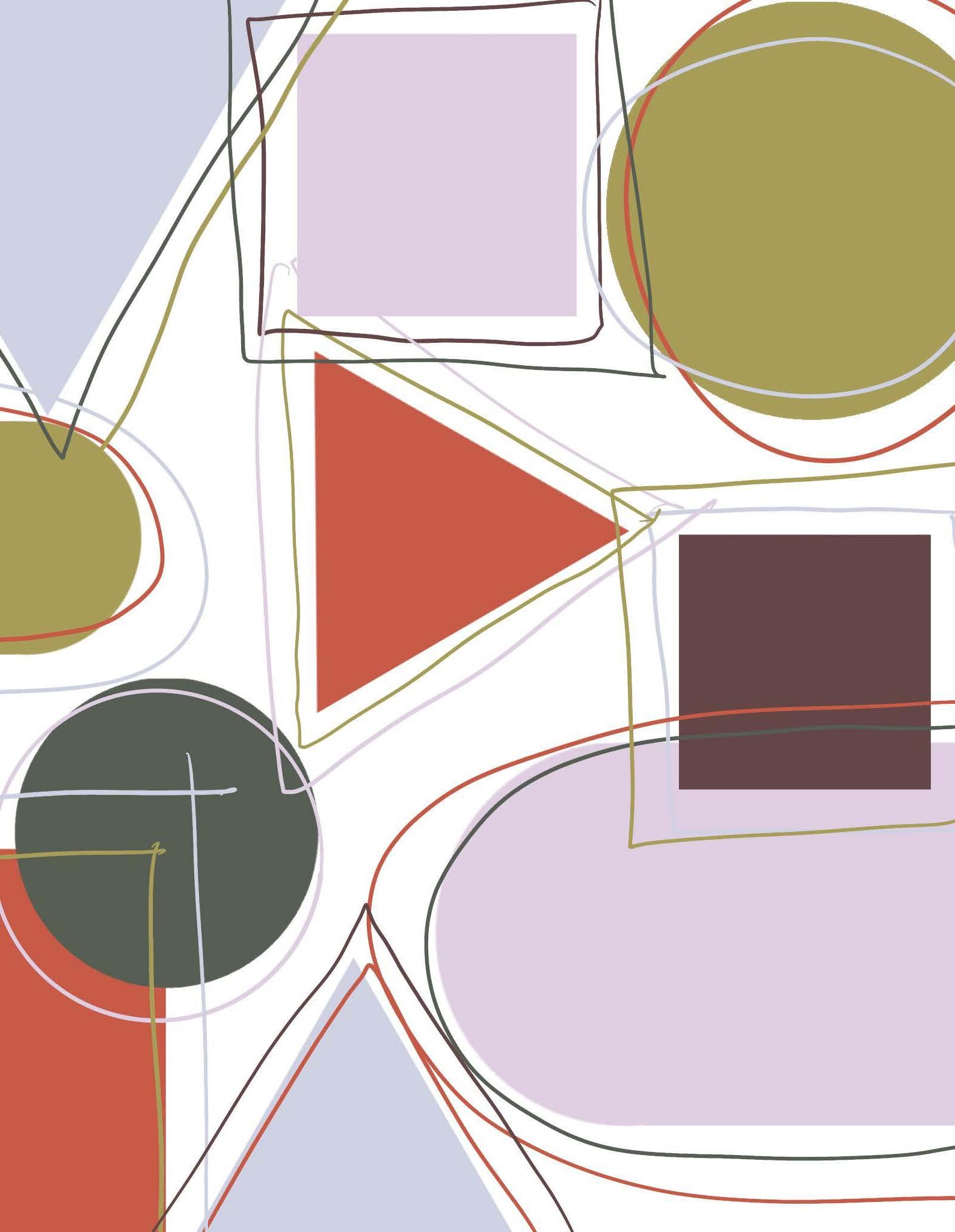
REQUEST FOR PROPOSAL NÜVŌ
DEVON VINALES | GENEVIEVE WAITE | KIMBERLY SALAS SMITH | LIU | EKBUNDIT
STUDIO
SECTION 1- Cover letter
COVER LETTER...pg 1
BETTERMENTS... pg 33-37 1 2 3 4 5
SECTION 2 - The team
ABOUT NUVO... pg 2
ORG. CHART+TEAM BIOS... pg 3-4
CONSULTANTS... pg 5
SECTION 3- Project understanding, schedule, approach
UNDERSTANDING... pg 6-7
APPROACH... pg 8
PARTNERSHIP PROPOSAL... pg 9-10
THE USER... pg 11-12
THE SCHEDULE... pg 13
SECTION 4- Design concept
COLOR STORY... pg 15-16
SHAPES + FORMS... pg 17-18
THE PALETTE... pg 19-20
LEVEL ONE... pg 21-24
LEVEL TWO... pg 25-28
LEVEL THREE... pg 29-30
LEVEL FOUR... pg 31
LOWER LEVEL... pg 32
SECTION 5- Betterments
TABLE OF CONTENTS
Devon Vinales
Nuvo Studio
7878 N 16th Street
Phoenix, AZ 85020
(480) 427 - 5985
dvinales@asu.edu
May 2nd, 2024
Paola
Sanguinetti Director & Professor
The Design School at ASU
Arizona State University
810 S. Forest Mall, Design North Room 162 Tempe, AZ 85287-1605
Dear Paola Sanguinetti,
We are honored to have this opportunity to submit our proposal for the interdisciplinary design building project at Arizona State University’s The Design School. Nuvo Studio is committed to creating innovative and inspiring spaces that redefine commercial and hospitality environments.
At Nuvo Studio, we believe in integrating art and nature into every design, creating spaces that transcend the ordinary and forge meaningful connections. Our mission is to be visionaries, not just designers, crafting designs that go beyond expectations.
Our team of three, including myself as the operations manager, Genevieve Waite as our design lead, and Kimberly Salas as our creative director, brings a unique blend of skills and expertise to every project. With proven expertise in concept development, space planning, furniture selection, and more, we ensure that every aspect of our designs speaks to our clients’ identities.
We are located at 7878 N 16th Street, Phoenix, AZ 85020, and I, Devon Vinales, will serve as the single point of contact for this project. You can reach me at (480) 427 - 5985 or dvinales@asu.edu for any correspondence regarding our proposal.
Please note that neither Nuvo Studio nor any of our sub-consultants have any ongoing assignments, commitments, or legal actions that would materially affect our ability to complete this project.
We are excited about the possibility of working with The Design School at ASU on this project. We are confident that our unique approach and commitment to excellence will deliver exceptional results.
Thank you for considering our proposal. We look forward to the opportunity to discuss it further.
Sincerely,
Devon Vinales Operations Manager Nuvo Studio

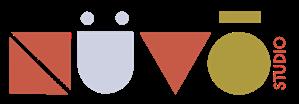
1

THE TEAM
2
NÜVŌ
The name NÜVŌ Studio was derived from the word Nouveau (“New” in French) from the Art Nouveau style. Rooted in this artistic movement, NÜVŌ Studio embraces the philosophy of blending art and nature, while establishing individual expression.
The vibrant colors of our brand palette mirror the lush, natural hues prevalent in Art Nouveau artworks and architecture, symbolizing growth, creativity, and a harmonious connection with the environment. Each color is carefully chosen to reflect our brand’s dynamic and eclectic personality, ensuring that every project we undertake is a unique expression of artistic innovation and timeless elegance
NÜVŌ Studio redefines commercial and hospitality spaces by integrating art and nature into every design . Our mission is to create spaces that transcend the ordinary, forging meaningful connections and shared experiences
Our firm currently caters to the local market in Phoenix, with a willingness to undertake projects nationally across the United States. As the firm grows, there is an ambition to extend its reach globally, taking on international projects and engaging with clients from around the world.
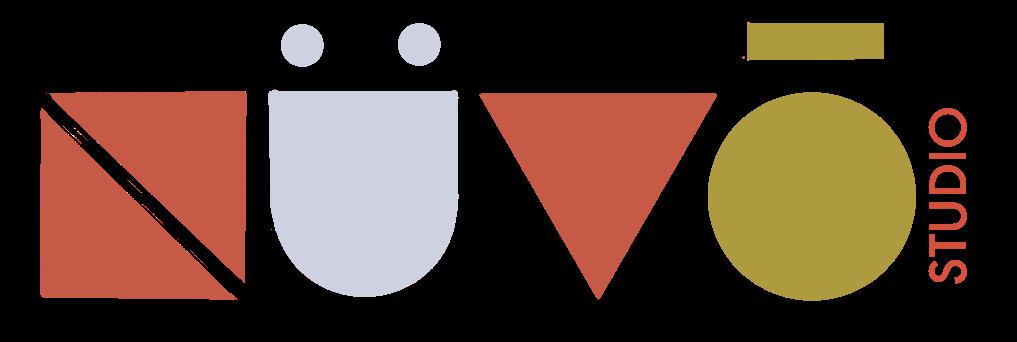
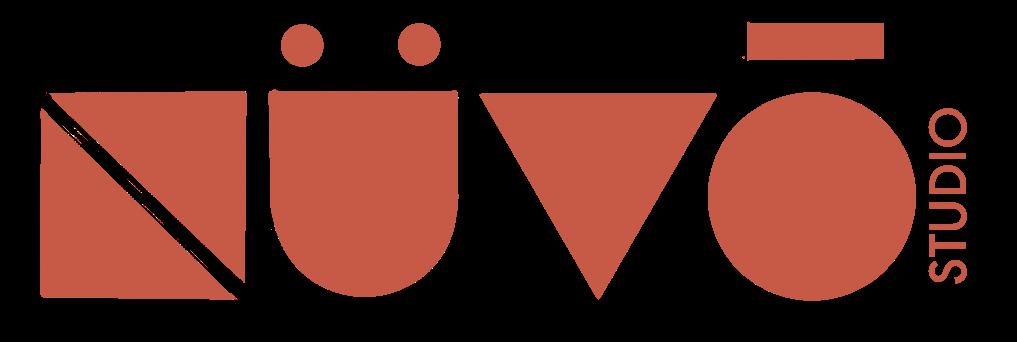
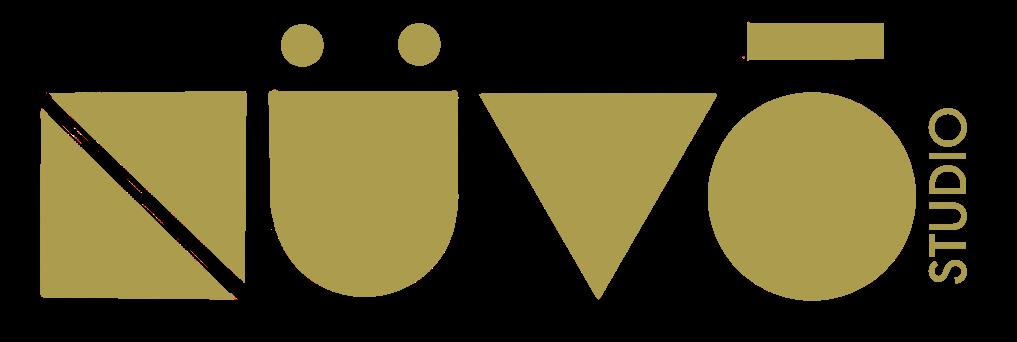
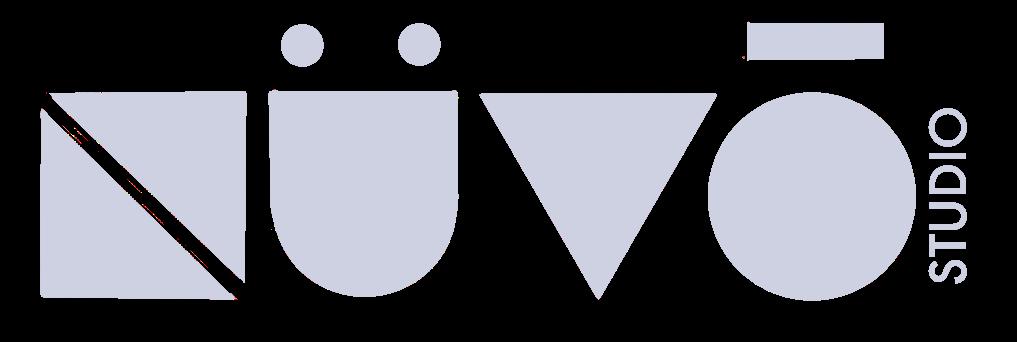
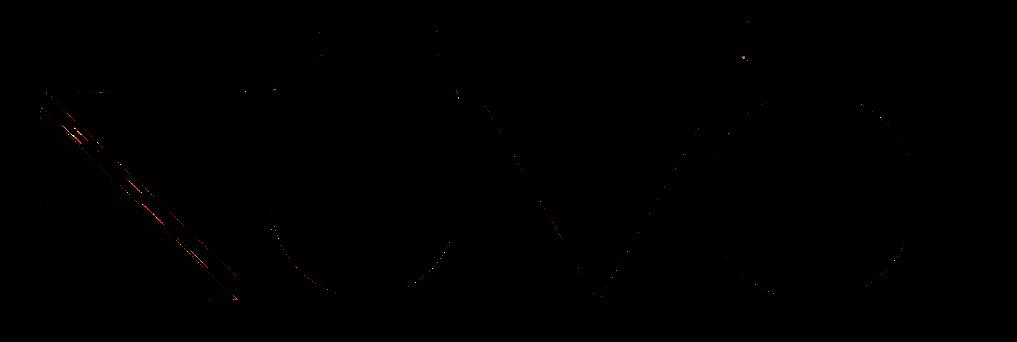
2
THE TEAM
Nuvo Studio, founded by a trio of dedicated individuals in 2024. We stand at the intersection of creativity, innovation, and a deep appreciation for the symbiotic relationship between art and nature.
Our journey began with a shared passion for transforming commercial and hospitality spaces. Our founders, each with a unique background in design, art curation, and project management, came together to establish Nuvo Studio as a testament to their collective vision. Drawing inspiration from the Art Nouveau style, the name “NÜVŌ” was chosen to signify our commitment to the “new” and the constant evolution of design.
With a background in project management, Devon Vinales serves as the operations manager overseeing day-to-day operations. The responsibilities of this role include managing project timelines and budgets, coordinating with clients and vendors, and ensuring projects are completed efficiently and effectively. With a background in art curation, Kimberly Salas uses her background in art curation to serve as the creative director leading the design team. The responsibilities of this role include developing design concepts and ensuring design quality and creativity. With a background in design Genevieve Waite serves as the design lead. The responsibilities of this role include translating design concepts into practical solutions, creating detailed design plans and specifications, collaborating with the team to bring designs to life, and ensuring the final design meets
THE TEAM STRUCTURE
DEVON VINALES Operations Manager Founder Senior Designer
KIMBERLY SALAS Creative Director Founder Senior Designer
JUNIOR DESIGNER
-Assisting Senior Designers -Research + Concept Development
- Creating Design Deliverables
-Material Selection + Sourcing -Documentation + Administration
GENEVIEVE WAITE Design Lead Founder Senior Designer
JUNIOR DESIGNER
-Assisting Senior Designers -Research + Concept Development
- Creating Design Deliverables
-Material Selection + Sourcing -Documentation + Administration
DESIGN INTERN
-Learning and observing -Assisting designers
- Documentation Support -Material Selection + Sourcing
-Professional Development
3

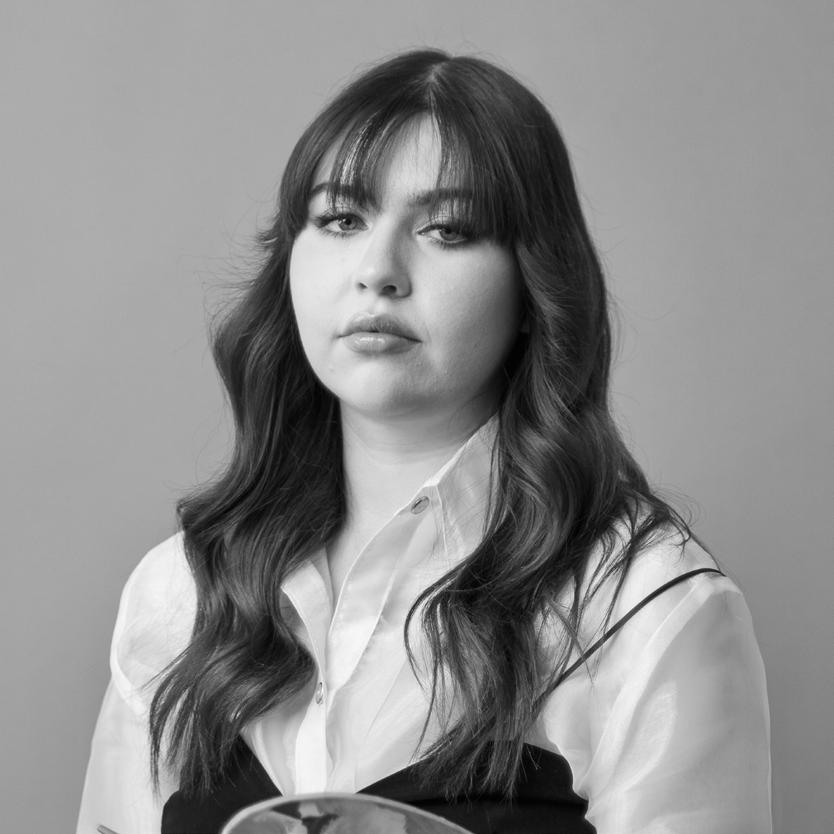
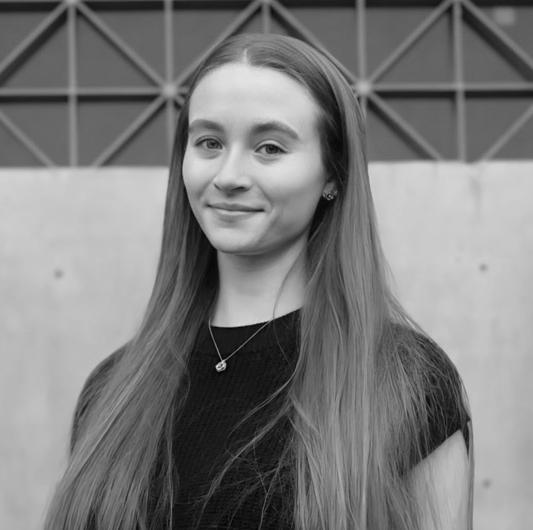
DEVON VINALES Operations Manager Founder
Devon Vinales serves as the operations manager overseeing day-to-day operations. The responsibilities of this role include managing project timelines and budgets, coordinating with clients and vendors, and ensuring projects are completed efficiently and effectively.
KIMBERLY SALAS Creative Director Founder
Kimberly Salas uses her background in art curation to serve as the creative director leading the design team. The responsibilities of this role include developing design concepts and ensuring design quality and creativity.
GENEVIEVE WAITE Design Lead Founder
Genevieve Waite serves as the design lead. The responsibilities of this role include translating design concepts into practical solutions, creating detailed design plans and specifications, collaborating with the team to bring designs to life, and ensuring the final design meets the clients needs and expectations.

4
SUB-CONSULTANTS
Civil: Kimley-Horn
Kimley-Horn is a well-established civil engineering consulting firm with a presence in Phoenix, AZ. They offer a wide range of services, including transportation planning and design, land development, environmental planning, and water resources management. Kimley-Horn is known for its innovative solutions and commitment to sustainability, providing clients with comprehensive engineering expertise to meet their project needs.
Structural: PK Associates
PK Associates is a reputable structural engineering consultant based in Phoenix, AZ. With a focus on innovative and sustainable solutions, they offer a wide range of services, including structural analysis, design, and inspection for various types of projects, including commercial, residential, and institutional buildings. Known for their expertise and attention to detail, PK Associates is committed to delivering high-quality engineering solutions that meet their client’s needs and exceed industry standards.
Mechanical, Plumbing, and Electrical/Lighting: Henderson Engineers
Henderson Engineers is a national, full-service engineering design firm providing mechanical, electrical, plumbing, fire protection, architectural lighting, commissioning, and technology design services. They work across various industries, including commercial, healthcare, hospitality, education, sports and entertainment, and government. Henderson Engineers is known for its innovative, sustainable, and cost-effective solutions, focusing on creating efficient and functional spaces for their clients.
Graphics & Signage: Fervor Creative
Fervor Creative is a graphics and signage consultant based in Scottsdale, AZ, who specializes in creating innovative and impactful visual solutions for various design projects. They are known for their creative approach to branding, wayfinding, and environmental graphics, with a focus on delivering high-quality designs that effectively communicate the client’s message. Fervor Creative’s services may include logo design, signage systems, environmental graphics, and branding collateral, all designed to enhance the overall user experience and brand identity.
Historical Preservation: Arizona Preservation Foundation
The Arizona Preservation Foundation is a non-profit organization dedicated to preserving Arizona’s historic, archaeological, architectural, and cultural resources. It educates the public about the importance of preservation and advocates for policies and practices that protect Arizona’s historic places. The foundation also provides resources

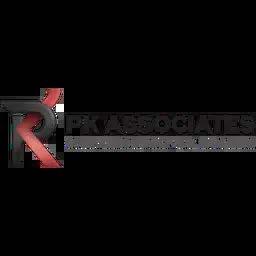

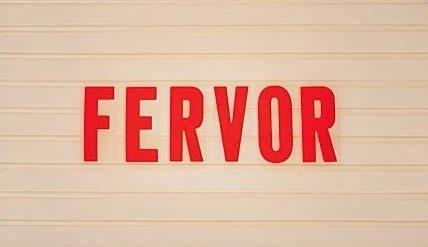
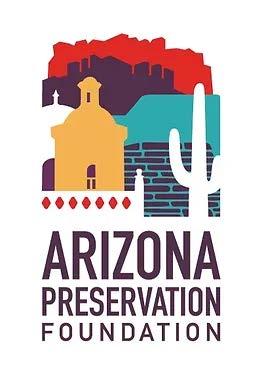

5

3
THE UNDERSTANDING SCHEDULE APPROACH
UNDERSTANDING
Nuvo Studio is excited to present a proposal for the rehabilitation of the Monroe Abbey in collaboration with Arizona State University (ASU) to extend the ASU Design School. Our proposal emphasizes the rehabilitation of the Abbey, preserving its historic elements while seamlessly integrating them into the school’s framework.
Reviving the Monroe Abbey presents structural and regulatory challenges, but it also offers opportunities to honor its rich historical significance. Nuvo Studio’s rehabilitation approach focuses on preserving and showcasing the Abbey’s heritage through thoughtful design.
Our proposal envisions the rehabilitated Abbey as a collaborative space for interdisciplinary learning, where history and modern education intertwine seamlessly. We plan to design adaptable classrooms and studios that respect the Abbey’s past, fostering
Located in downtown Phoenix, the Abbey’s site adds depth to our proposal, contributing to the area’s cultural landscape. We are committed to ensuring that the Abbey harmoniously fits into the urban environment, becoming a symbol of historical preservation and community engagement.
Nuvo Studio’s proposal for the rehabilitation of the Monroe Abbey aims to breathe new life into this historic landmark while enriching the educational experience at ASU. By embracing a rehabilitation approach and integrating it into downtown Phoenix, our proposal celebrates heritage and fosters inspiration for future generations.
Phoenix First Baptist church is founded.
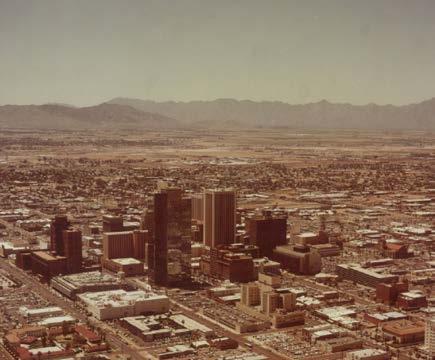
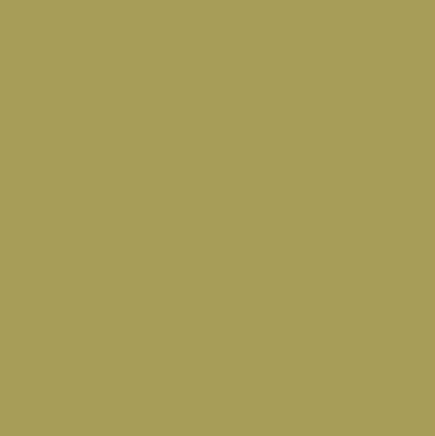
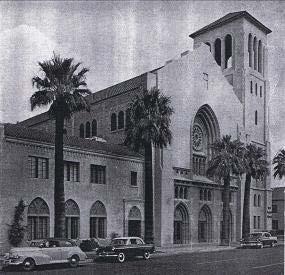
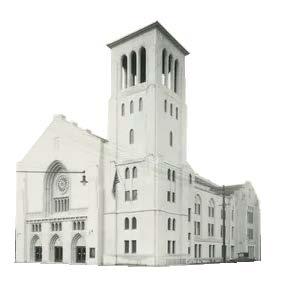
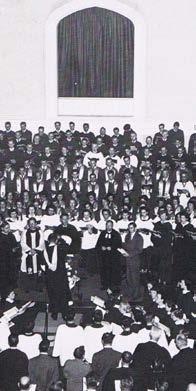

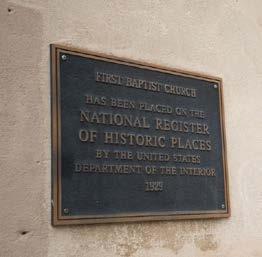
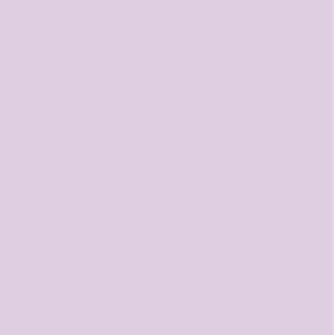
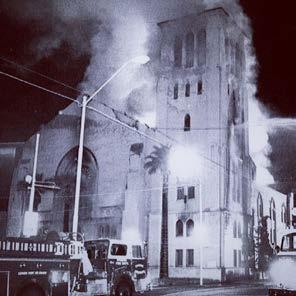
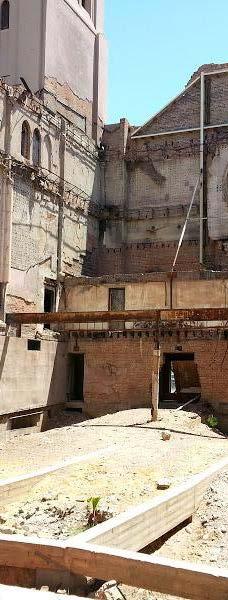


6
1968 1993 1992 1929 1950 1982 1984
Fire
Churchpurchasedopportunitybyhousingcenter
1883
Church is constructed New addition is built Church relocates to a new facility in Glendale Church added to the national register of historic places
set inside church Church is declared a hazard by city officials and set for demolition
UNDERSTANDING
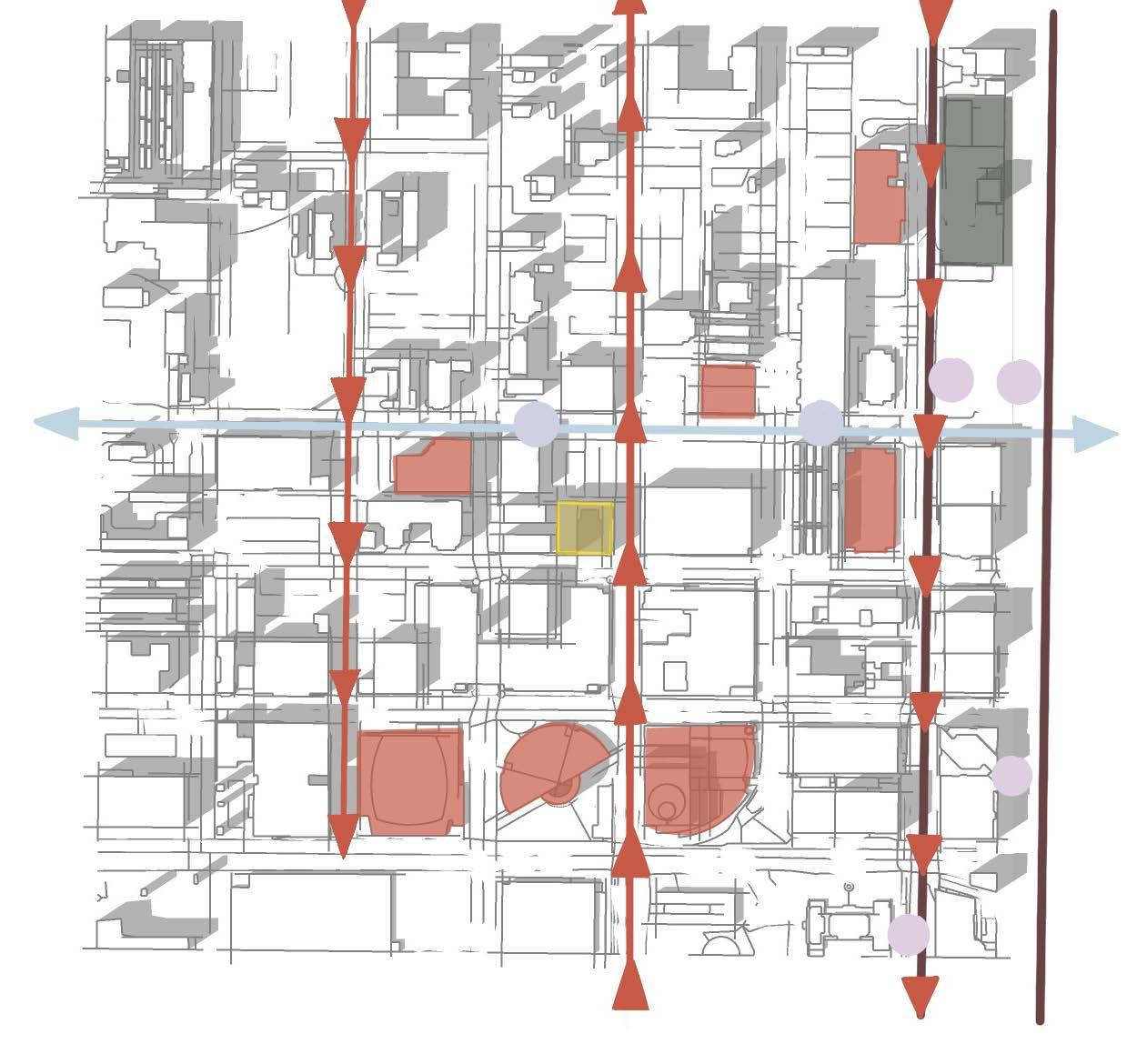
SOLAR AND WEATHER PATTERNS
• june 21st summer solstice
• december 21 winter solstice
• natural wind patterns blow from west to east
• buildings provide shade to pedestrians below
• open courtyard of the monroe Abbey receives great amounts of natural light
• adjacent streets and businesses increase the noise levels.
• building is located in downtown, increasing the pedestrian transit.
• The monroe abbey’s man entrances are from south and north.
1. Monroe Abbey
2. YMCA
3. Civil Space Park
4. Crescent Ballroom
5. RRM Phoenix
6. Van Buren
7. Arizona Federal Theatre
8. Phoenix Municipal Court
9. Phoenix City Hall
10. Phoenix City Hall




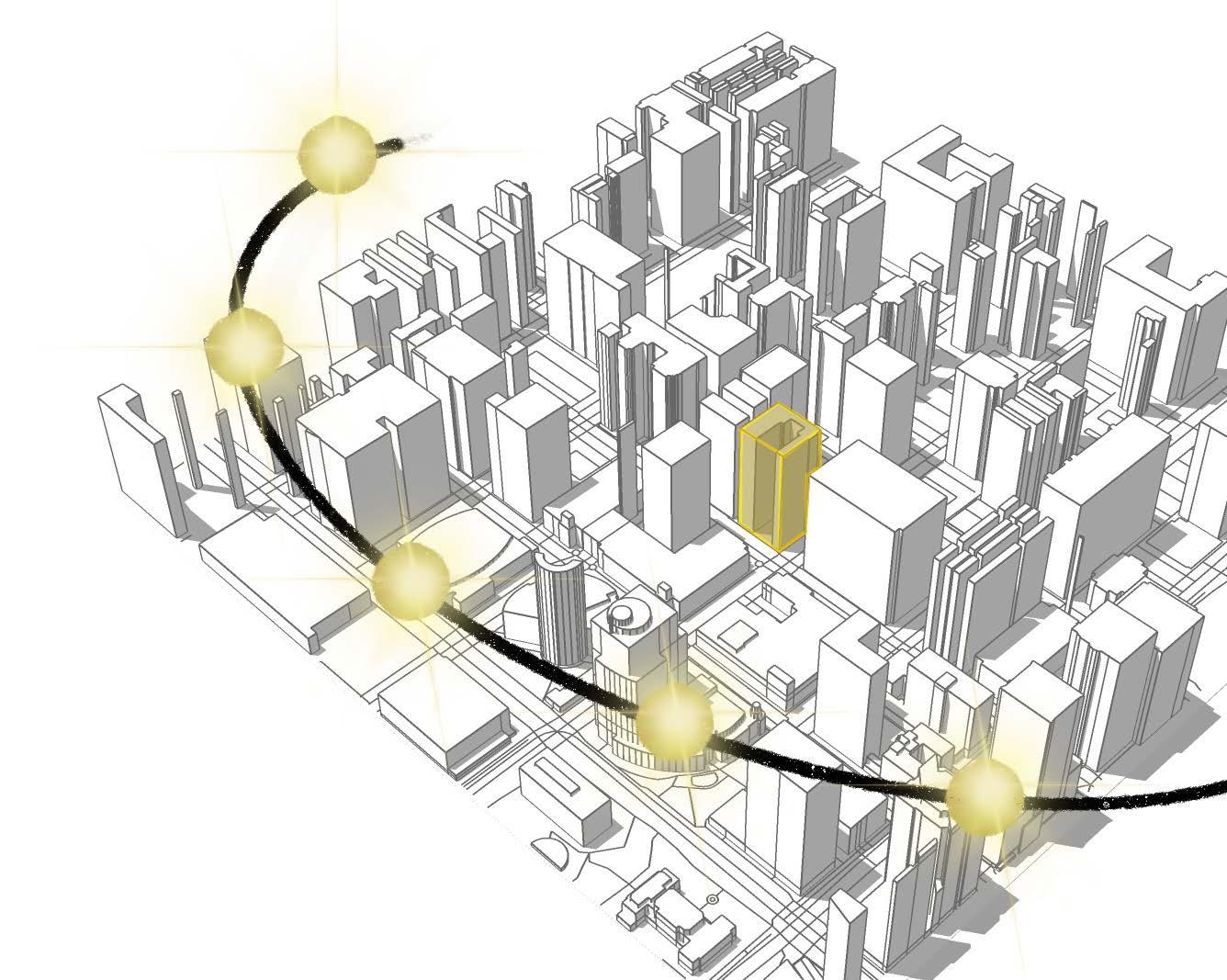
Lat: 33.450533
Lon:-112.0780778
Date:31/12/2024
Time:19:38 GMT-5
Azim:243.62
Elev:-2.1
7
W
W MONROE ST 1 2 3 4 5 9 7 8 6
VAN BUREN ST
The Monroe Abbey One way street Lightrails
Lightrail stop
APPROACH
We are fully committed to preserving the original architecture features of the Monroe Abbey, through the process of rehabilitation. our approach is to draw inspiration from the existing features of the building, while not replicating them instead, we will be introducing new features that compliment and highlight the existing ones. By workingwithin the constraints of the architecture, we are challenged to explore unexpected design solutions that meet requirements of the frames new program, while respecting the abbeys structure. the frame is centered around the concept of creating windows to design using innovative approaches to frame perspectives, historic elements and activities through the building.These windows encourage exploration, interaction and the exchange of ideas among design students and the community.
We will incorporate the framing concept into our design by constructing “truth windows.” These features will reveal the existing structure. Another one of our framing strategies will be to frame spaces through specific color blocking and the thoughtful use of materials within the space. Additionally, we will create opportunities that will offer insights into the various activities occurring within the Abbey, creating dynamic visual connections between the past, present and the multiple disciplines, creating a canvas for design, where every surface tells a story and every corner offers a new opportunity for inspiration
PROJECT DELIVERY METHODS
Our proposed project delivery method is the design-build method. Some advantages of this method include:
Single Point of Responsibility: With a single entity responsible for design and construction, the project has clear accountability.
Faster Delivery: Design-build projects can often be completed faster than traditional methods, as design and construction activities can overlap.
Cost Savings: Potential for cost savings due to early contractor involvement in the design phase, leading to value engineering and efficient construction.
Collaboration: Enhanced collaboration between our design team and construction teams can lead to innovative and efficient solutions.
Reduced Administrative Burden: We manage only one contract, reducing the administrative burden compared to multiple contracts in other methods.
Some disadvantages include:
Single Point of Responsibility: With a single entity responsible for design and construction, the project has clear accountability.
Faster Delivery: Design-build projects can often be completed faster than traditional methods, as design and construction activities can overlap.
Cost Savings: Potential for cost savings due to early contractor involvement in the design phase, leading to value engineering and efficient construction.
Collaboration: Enhanced collaboration between our design team and construction teams can lead to innovative and efficient solutions.
Reduced Administrative Burden: We manage only one contract, reducing the administrative burden compared to multiple contracts in other methods.

8
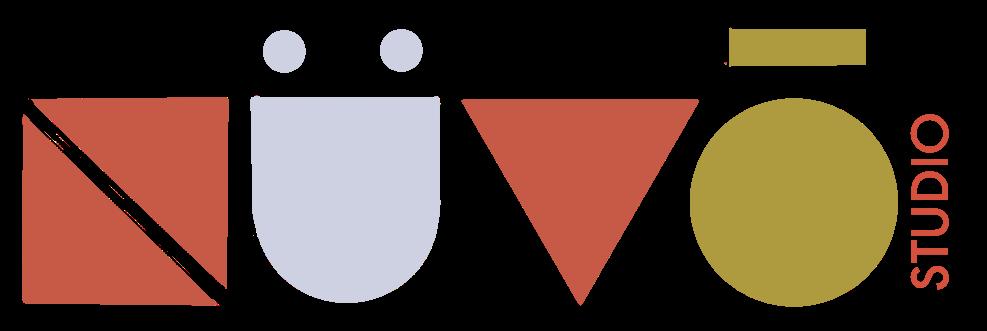

NÜVŌ Studio proposes a partnership with Arizona State University
With our expertise in marketing, branding, and concept development, our elevated design will attract sponsors and investors, generate revenue, and create valuable opportunities for students.
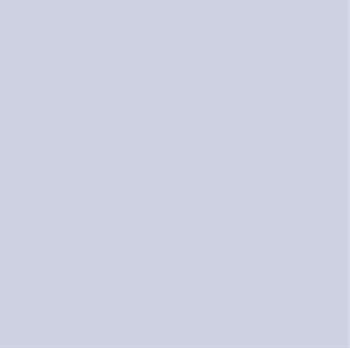

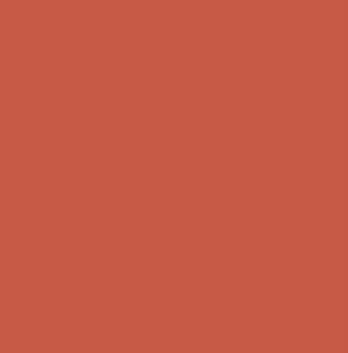
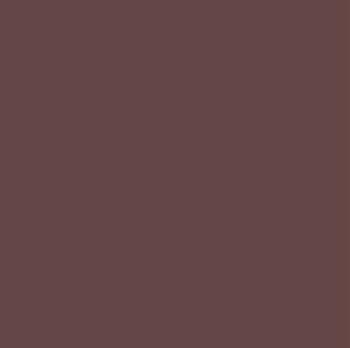
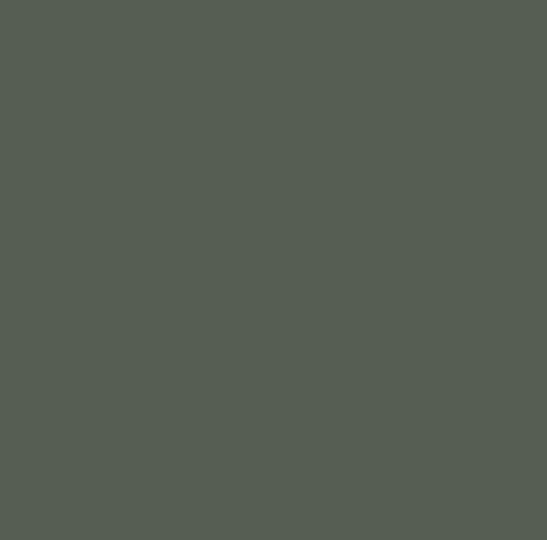
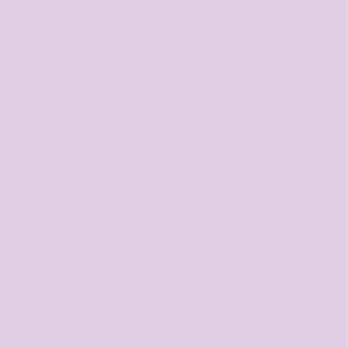
9
OUR BRAND CONCEPTUAL BRAND
NÜVŌ THE FRAME
THE PARTNERSHIP
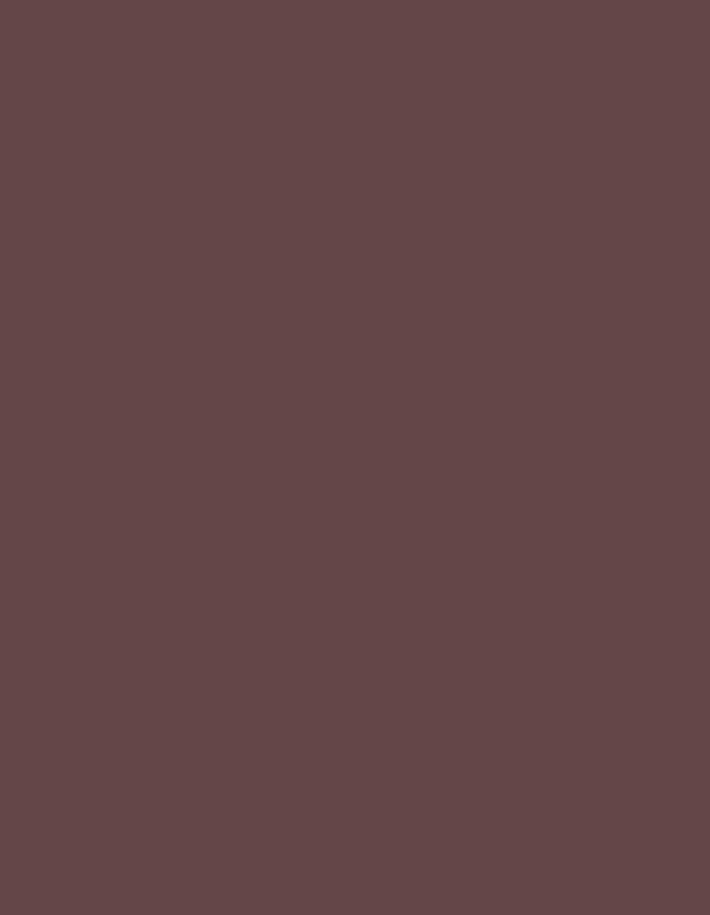
NÜVŌ Studio is excited to propose a transformative partnership with Arizona State University that promises mutual benefits for all involved. ASU stands to gain not just a highly efficient and functional design for their new design school branch, but also strategic marketing and branding support from NÜVŌ Studio. This collaboration will draw the public’s attention to ASU’s captivating spaces like The Frame and The Frame Cafe, leading to increased footfall and revenue generation for the school.
NÜVŌ Studio’s vision extends beyond design; we aim to curate exceptional events at The Frame, attracting potential investors and sponsors, further enhancing ASU’s financial prospects. Additionally, by offering The Frame as a venue for rent, we envision additional streams of revenue that can support ASU’s academic endeavors.
The benefits extend to ASU’s students, who will have access to a cutting-edge space that nurtures interdisciplinary practices—a space carefully crafted by NÜVŌ Studio’s expertise. Moreover, through work-study opportunities with NÜVŌ Studio and its partners, students can gain invaluable professional experience, aligning perfectly with ASU’s commitment to providing practical learning experiences.
For NÜVŌ Studio, this partnership represents more than just a project—it’s an opportunity to bring innovation to life, supported by the dedication and talent of ASU’s students. The networking opportunities and collaborative spirit fostered by this partnership will not only benefit ASU as an institution but also elevate NÜVŌ Studio’s reputation and impact in the design industry.
Together, NÜVŌ Studio and ASU can create spaces that inspire, educate, and transform, paving the way for a dynamic and mutually rewarding collaboration.
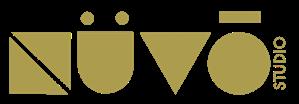
10
THE USER
STUDENTS
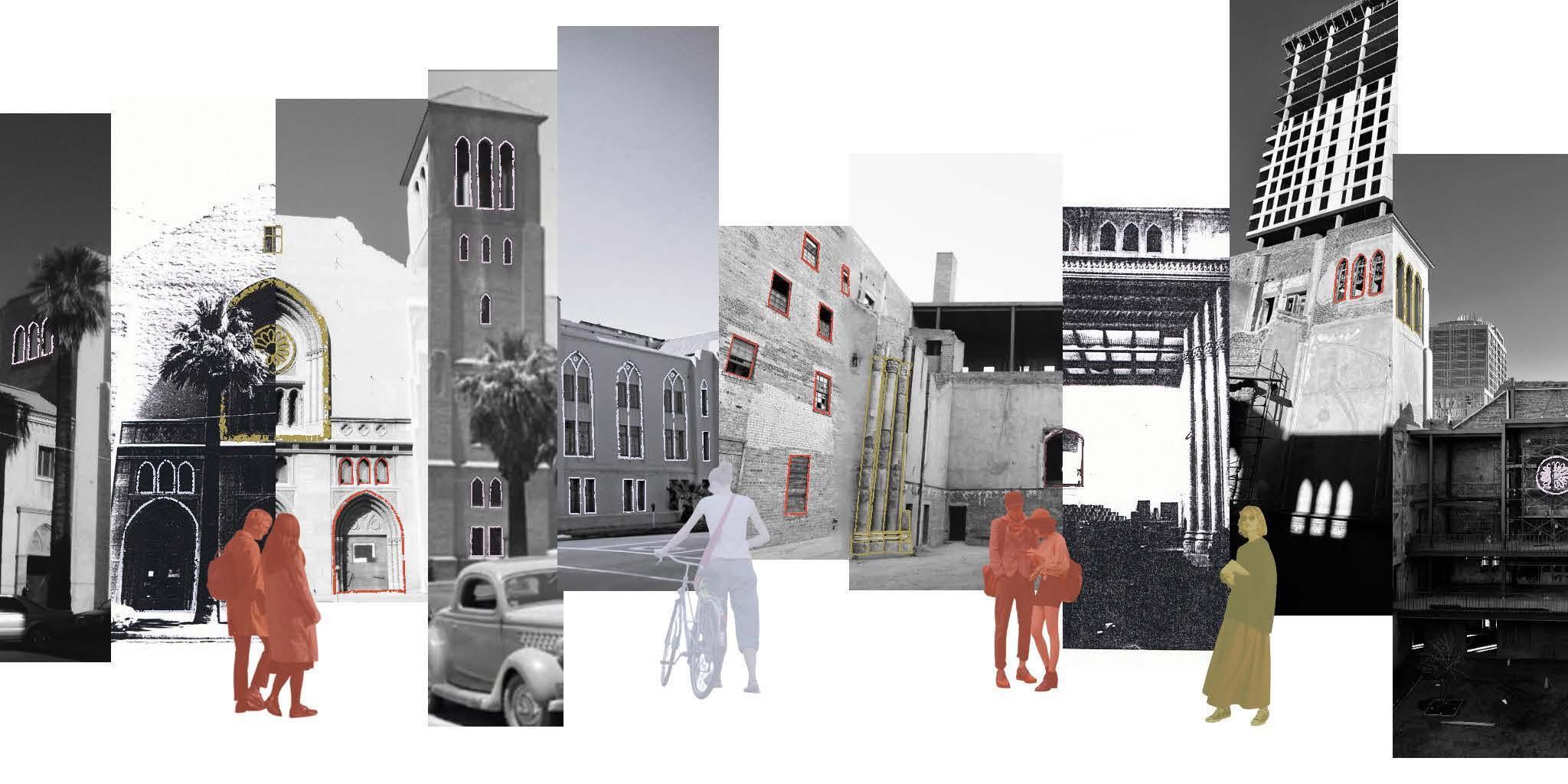
COMMUNITY PROFESSIONALS CREATIVES
Fourth year and graduate students of the Design school at Arizona State University Herberger Institute for Design and the Arts now hold the knowledge to utilize their resources to their fullest potential.
As they enter their fourth year and some, their graduate programs, students are excited to move full time to The Frame to attend their classes and experience interdisciplinary collaboration that creates a seamless transition into the real world. Interdisciplinary design is the practice of integrating multiple design disciplines to create functional solutions that solve unique challenges.
By encouraging interdisciplinary collaboration, Herberger Institute for Design and the Arts aims to cultivate creative designers who will be able to face real-world challenges
11
THE DISCIPLINES
Interdisciplinary design is the practice of integrating multiple design disciplines to create functional solutions that solve unique challenges.
By encouraging interdisciplinary collaboration, Herberger Institute for Design and the Arts aims to cultivate creative designers who will be able to face real-world challenges
The five disciplines of the ASU Design School that will be attending classes at The Frame include:
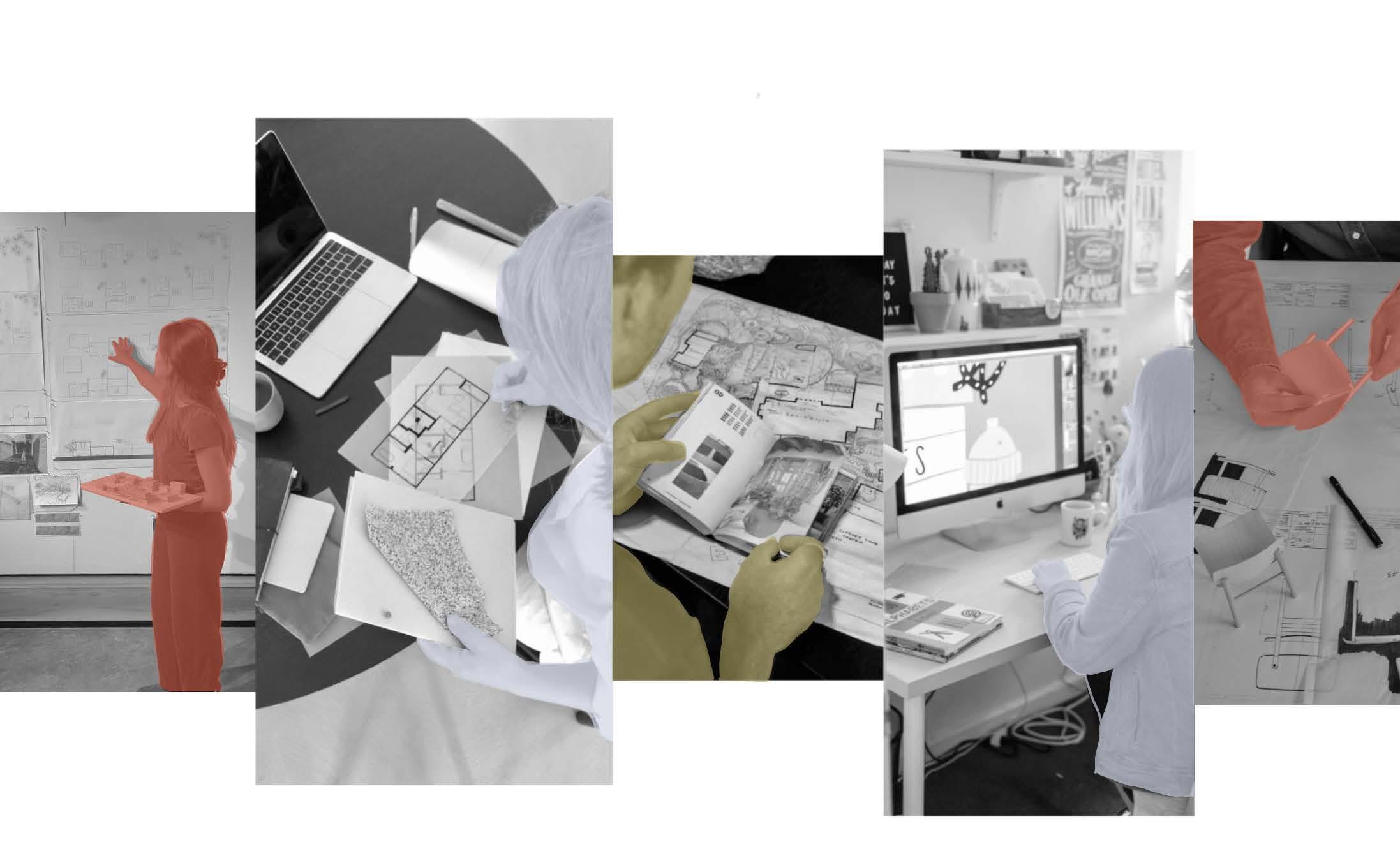
ARCHITECTURE
LANDSCAPE ARCHITECTURE
INTERIOR DESIGN
INDUSTRIAL DESIGN
GRAPHIC DESIGN

12
PHASE ONE
Concept Design + Programming 5.2.24 - 5.30.24
Schematic Design ( SD ) 5.2.24 - 6.13.24
Design Development ( DD ) 5.30.24 - 7.25.24
PHASE TWO
Locate
PHASE THREE
Concrete
13 THE SCHEDULE
Construction Documents ( CD ) 7.4.24 - 9.12.24
4
6 WEEKS 8 WEEKS 10 WEEKS 12 WEEKS
Construction Administration ( CA ) 5.2.24 - 7.25.24
WEEKS
WEEK 2
2
2
new building on lot 9.12.24 - 9.19.24 Set up temporary Utilities 9.19.24 - 9.26.24 Clear the site 9.26.24 - 10.10.24 Rough Grade 10.3.24 - 10.17.24 Excavate for foundation 10.10.24 - 10.24.24 1 WEEK 1
WEEKS
WEEKS
WEEKS
12.20.24
dirt
Framing 1.16.25 - 2.27.25 Widows and Interior Doors 1.30.25 - 2.13.25 Exterior Siding and Trim 1.31.25 - 2.14.25 Vertical Circulation 2.3.25 - 3.20.25 Rough HVAC 2.27.24 - 3.27.25 Rough Plumbing 3.6.25 - 4.10.25 Rough Electrical 3.9.25 - 4.10.25 MEP
Roofing
- 4.17.25 Gutters and Downspouts 4.17.25 - 4.24.25 Insulation 4.24.25 - 5.1.25 Exterior Finishes 5.1.25 - 5.29.25 Drywall 5.8.25 - 6.5.25 Millwork 5.15.25 - 6.12.25 Interior Doors and Trims 6.2.25 - 6.19.25 Paint and Wall finishes 6.12.25 - 6.26.25 Install Hard Flooring 6.19.25 - 7.3.25 Install Countertops 6.26.25 - 7.3.25 Install appliances 7.3.25 - 7.10.25 Install Electrical trims 7.10.25 - 7.24.25 Install Plumbing Fixtures 7.17.25 - 7.31.25 Install Soft Flooring 7.24.25 - 8.7.25 Install HVAC Registers 7.31.25 - 8.7.25 Exterior Hardscape 8.7.25 - 9.7.25 Exterior grading and Landscaping 8.14.25 - 9.11.25 2 WEEKS 4 WEEKS 1 WEEK 1 WEEK 1 WEEK 2 WEEKS 6 WEEKS 2 WEEKS 2 WEEKS 4 WEEKS 4 WEEKS 4 WEEKS 4 WEEKS 1 WEEK 2 WEEKS 1 WEEK 1 WEEK 4 WEEKS 4 WEEKS 2 WEEKS 2 WEEKS 2 WEEKS 1 WEEK 1 WEEK 2 WEEKS 2 WEEKS 2 WEEKS 2 WEEKS PHASE FOUR 4 WEEKS 4 WEEKS Final Inspection/ Punch List 9.11.25 - 9.25.25 Certificate of Occupancy Issued 9.25.25 - 10.2.25 Final Walk-through 10.2.25 - 10.9.25 FF & E Installation 10.9.25 - 11.6.25 Final Furniture Punch 11.6.25 - 11.13.25 2 WEEKS 1 WEEK 1 WEEK 4 WEEK 4 WEEK
Footings 10.17.24 - 10.31.24 Foundation 10.24.24 - 12.19.24 Foundation Drain
- 12.26.24 Backfilling excavated
12.27.24 - 1.2.25 Foundation Inspection 1.3.25 - 1.9.25 Pour Slab 1.10.25 - 1.29.25
4.10.25 - 4.17.25
4.3.25

THE DESIGN CONCEPT
4
WINDOWS TO DESIGN

The Frame is centered around the concept of creating windows to design, using innovative approaches to frame perspectives, historic elements, and activities throughout the building.
These “windows” encourage exploration, interaction, and the exchange of ideas among design students and the community. The space becomes a canvas for design, where every surface tells a story, and every corner offers a new opportunity for inspiration.

14
COLOR STORY
PERSPECTIVES

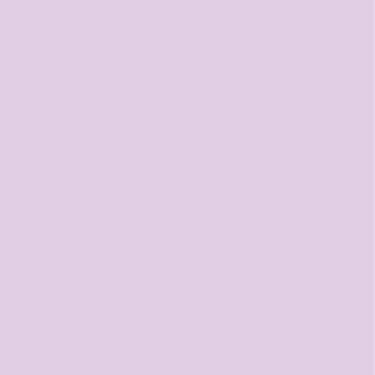
OPENNESS + EXPANSIVENESS
FRAMING PERSPECTIVES
Displaying student work offers new perspectives
DEPTH + RICHNESS
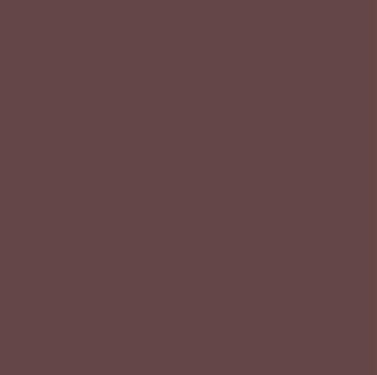
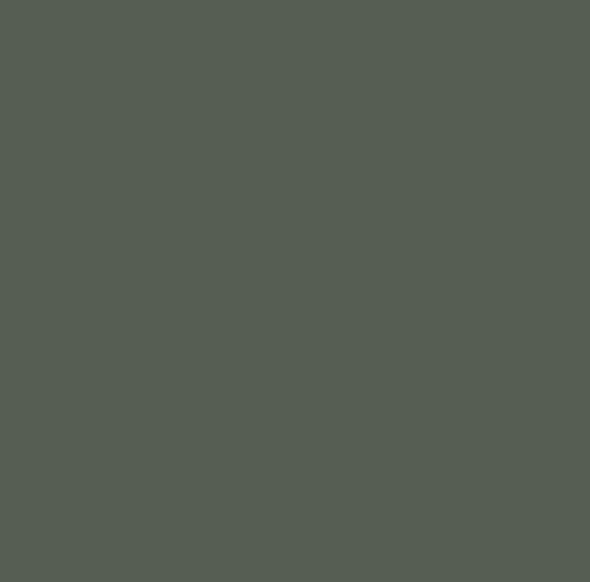

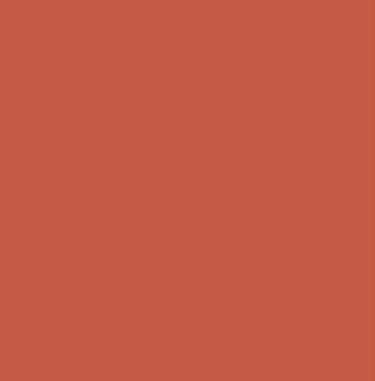
HISTORIC ELEMENTS WARMTH + VIBRANCY ACTIVITIES
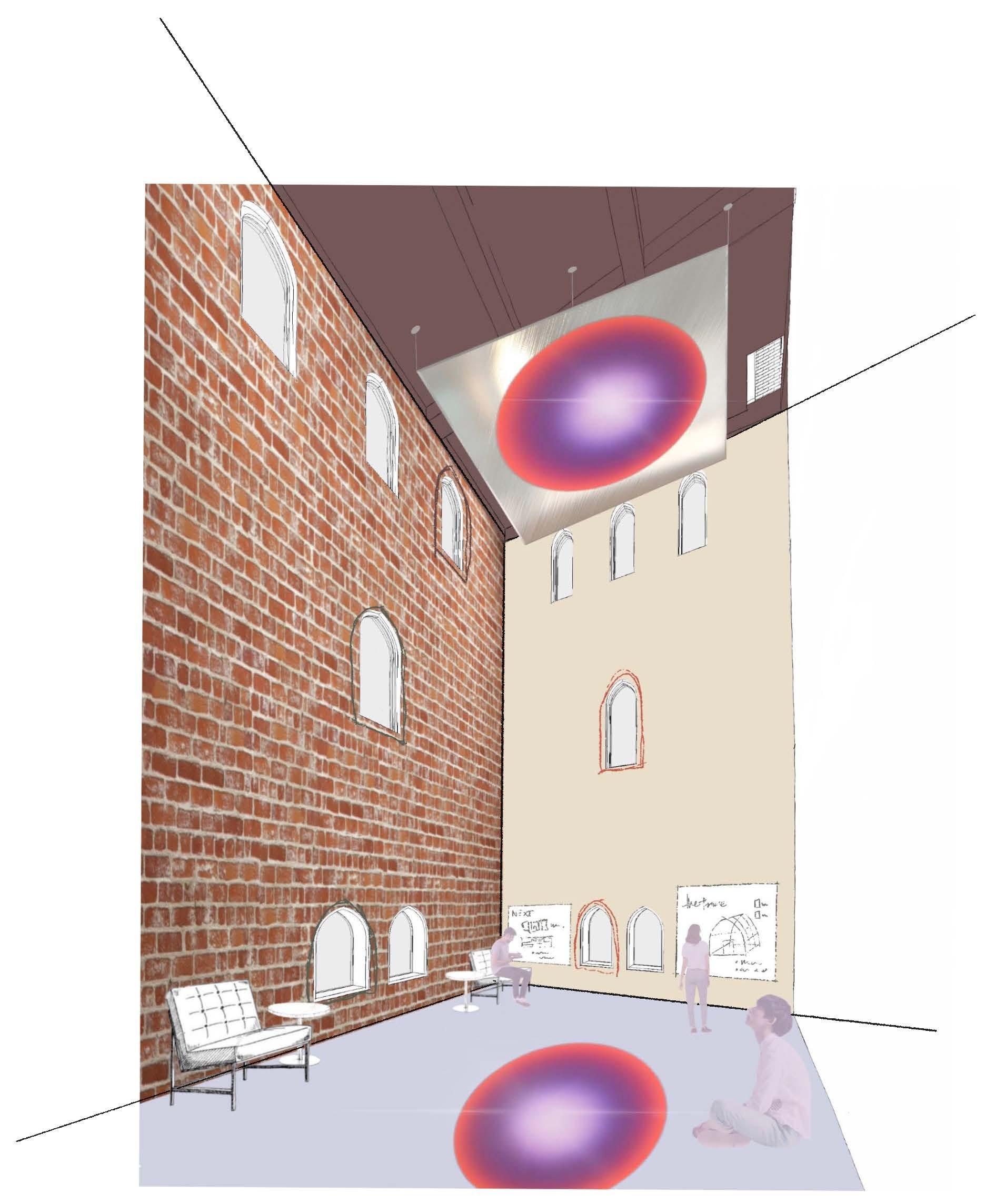
Use of reflective ceiling material allows the light to bounce around the space, creating an intriguing street view
Color changing light installation facilitates moments of relaxation and contemplation
15
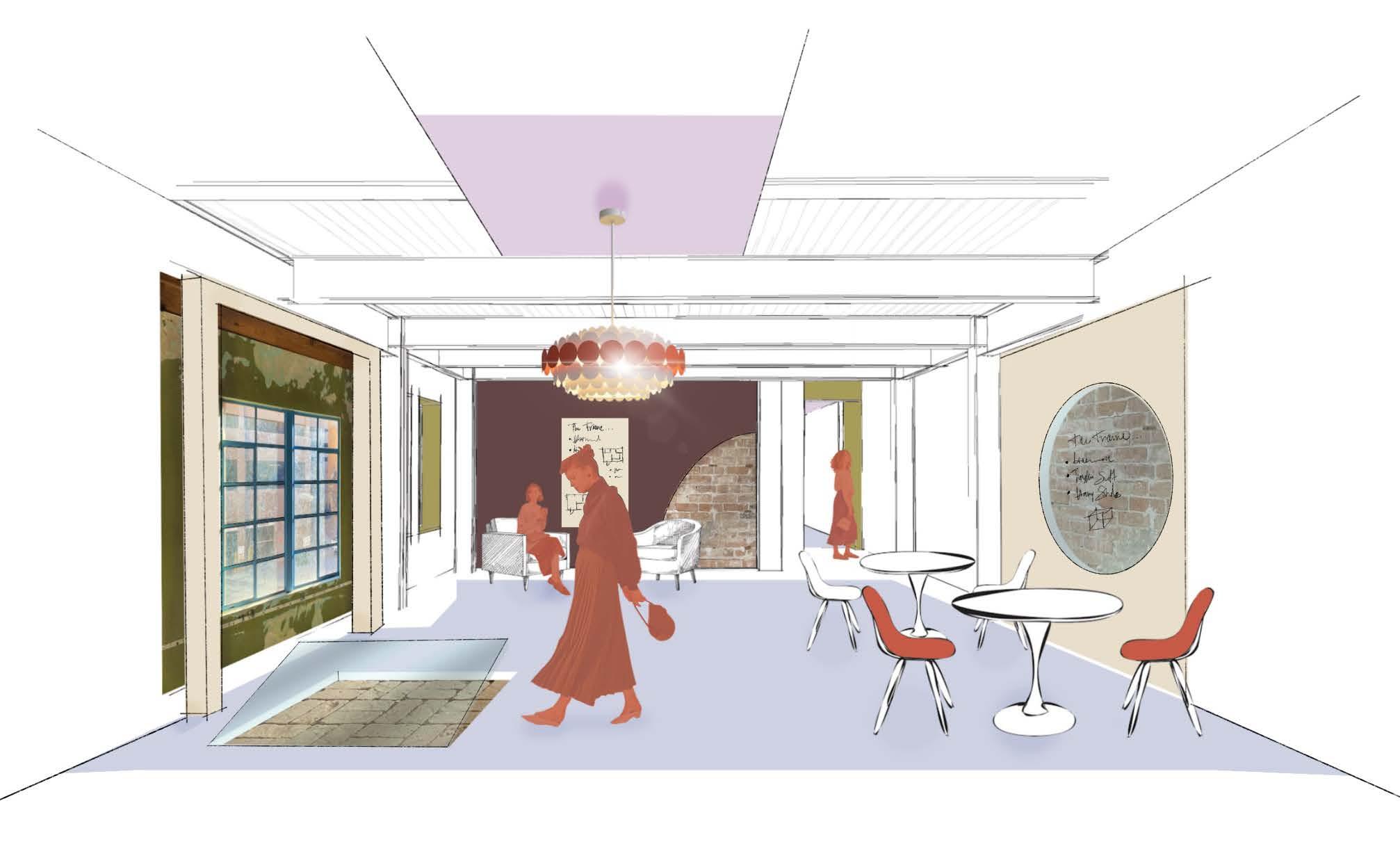
New flooring seamlessly integrates glass to frame details of original flooring
FRAMING ACTIVITIES
branding throughout spaces Outdoor seating surrounding The Frame Framing original details Opportunities for large assembly space
Opportunities for pin up space alongside framed existing brick
Original detailing highlighted behind glass- opportunities for writable glass
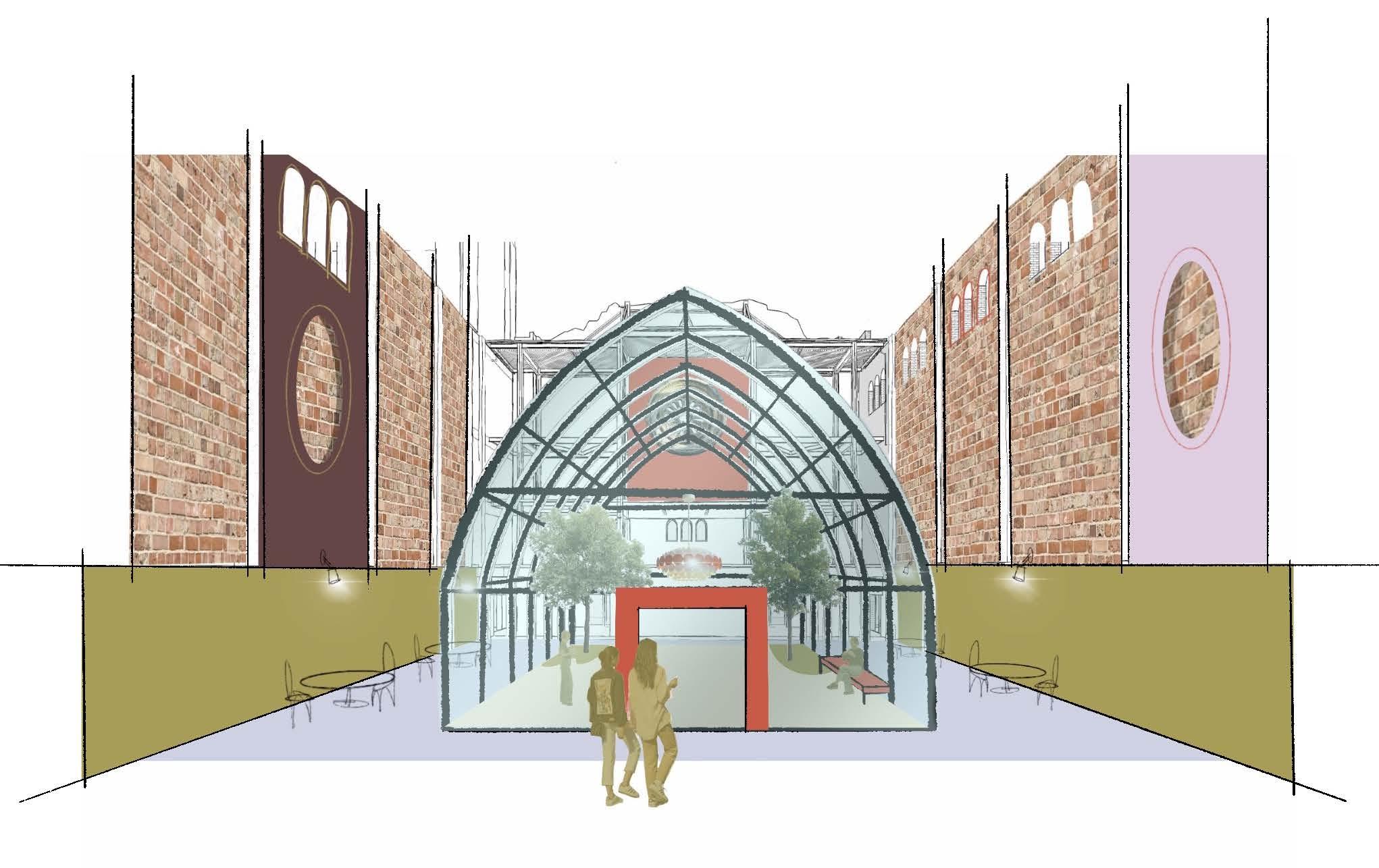

FRAMING HISTORIC ELEMENTS
Evident
16
SHAPES + FORMS
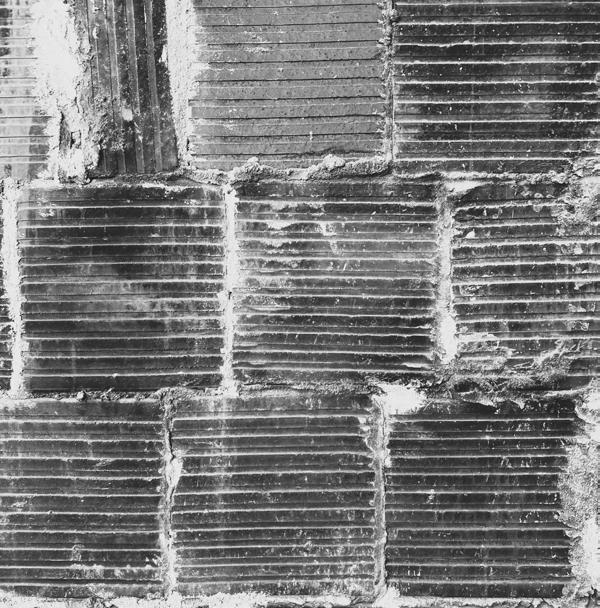
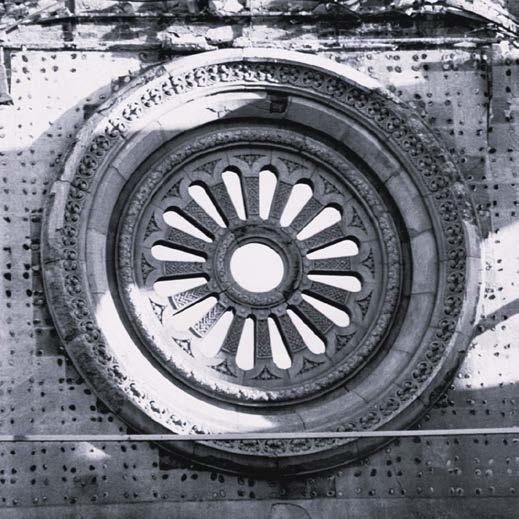
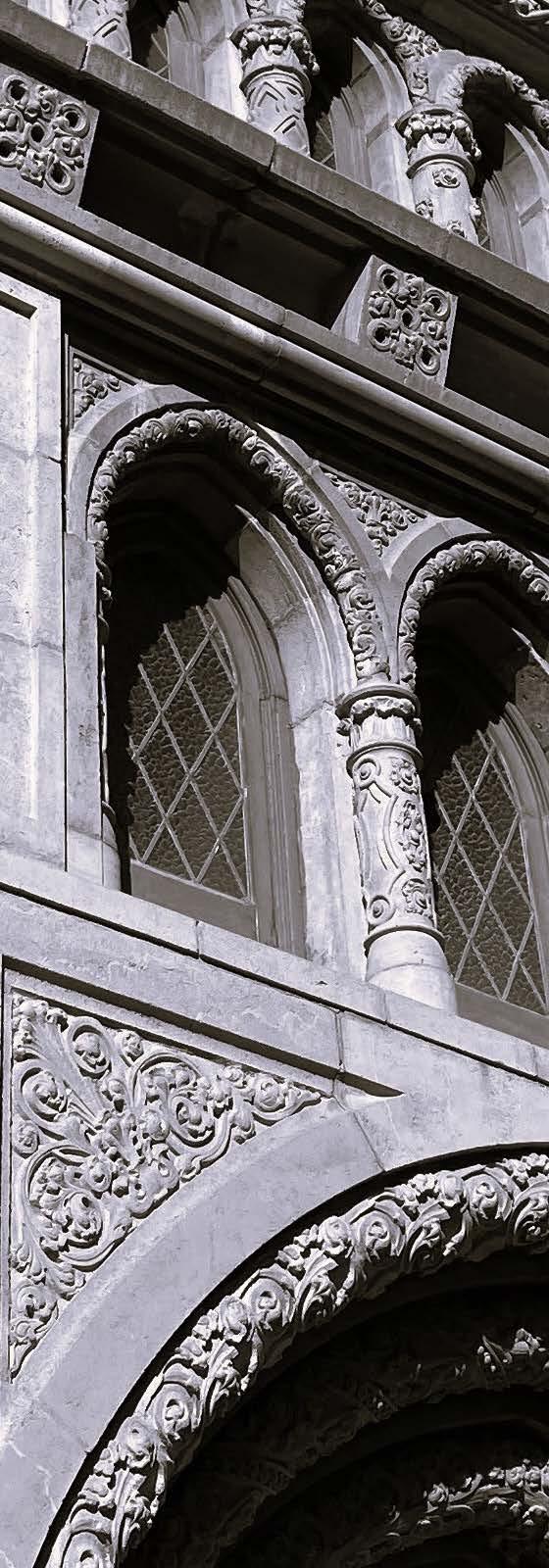
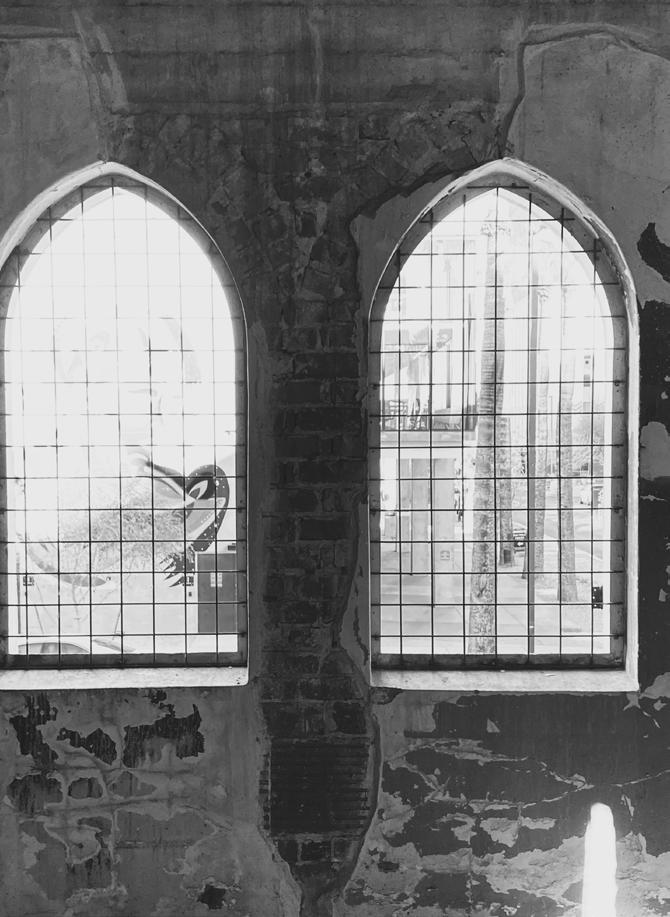
Abstract composition + conceptual development translates into built design
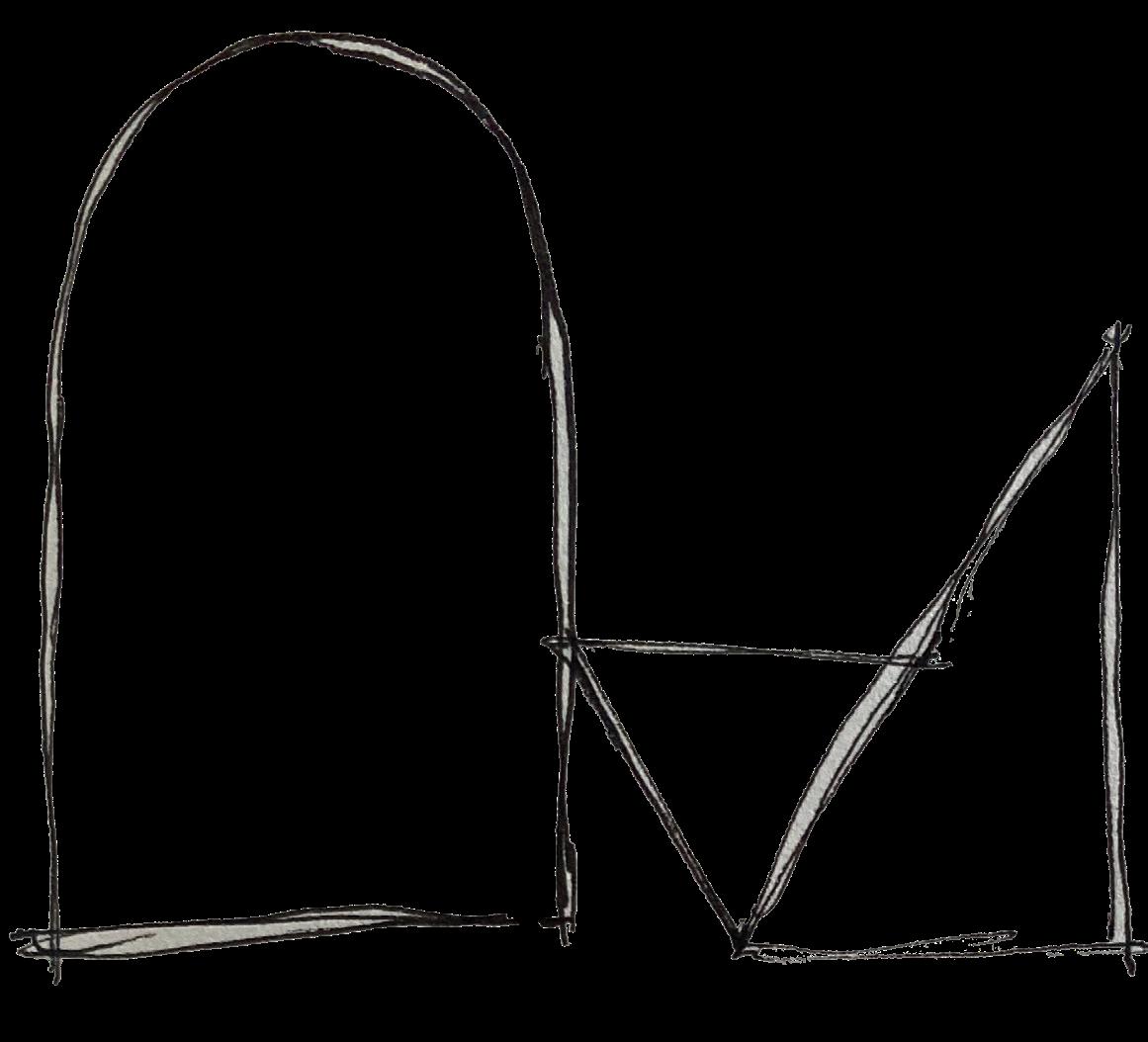

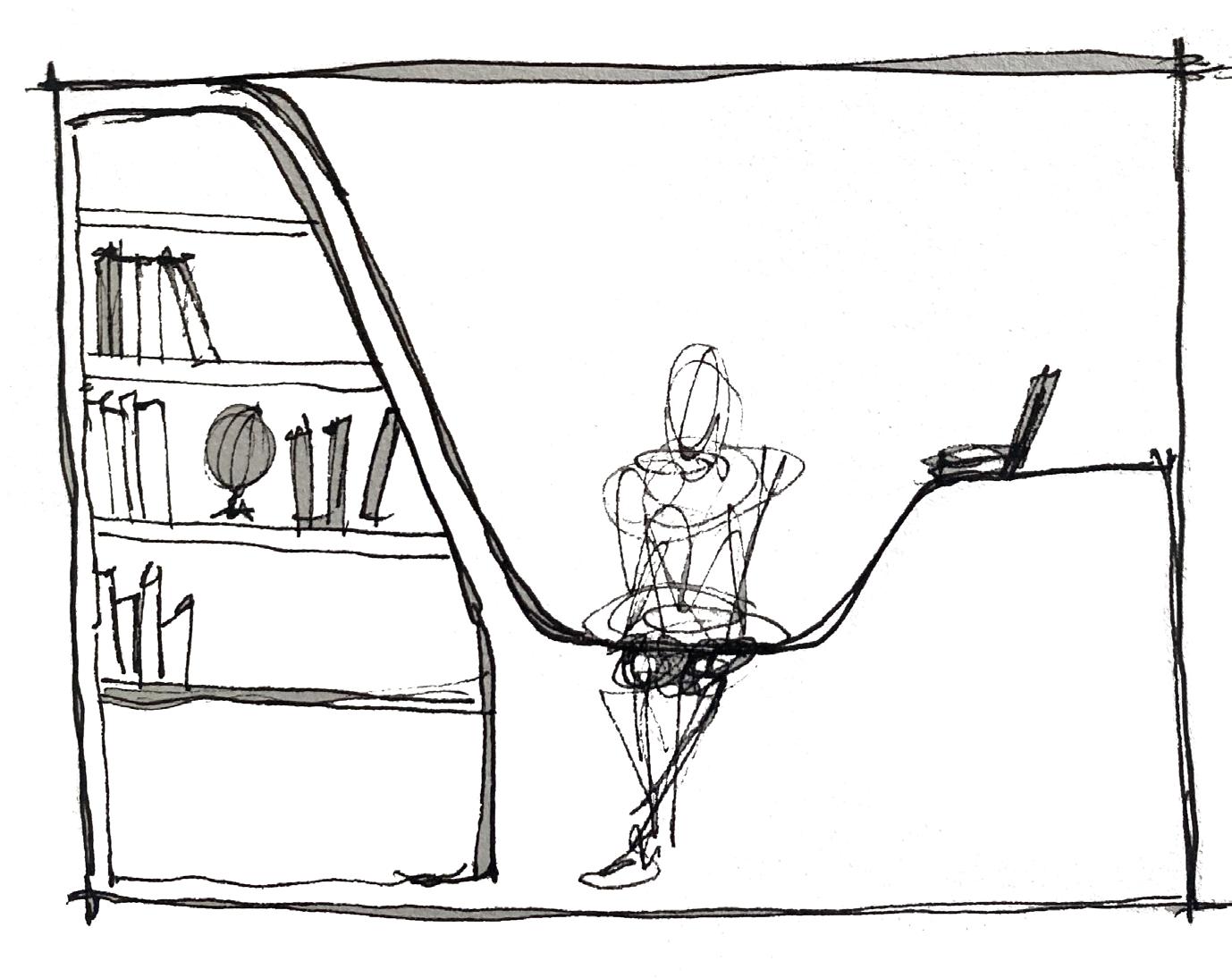
Opportunities for personal study
17
DYNAMIC
ANGULAR O R G A N I C LINEAR
CRAFTING BRAND IDENTITY THROUGH FURNITURE
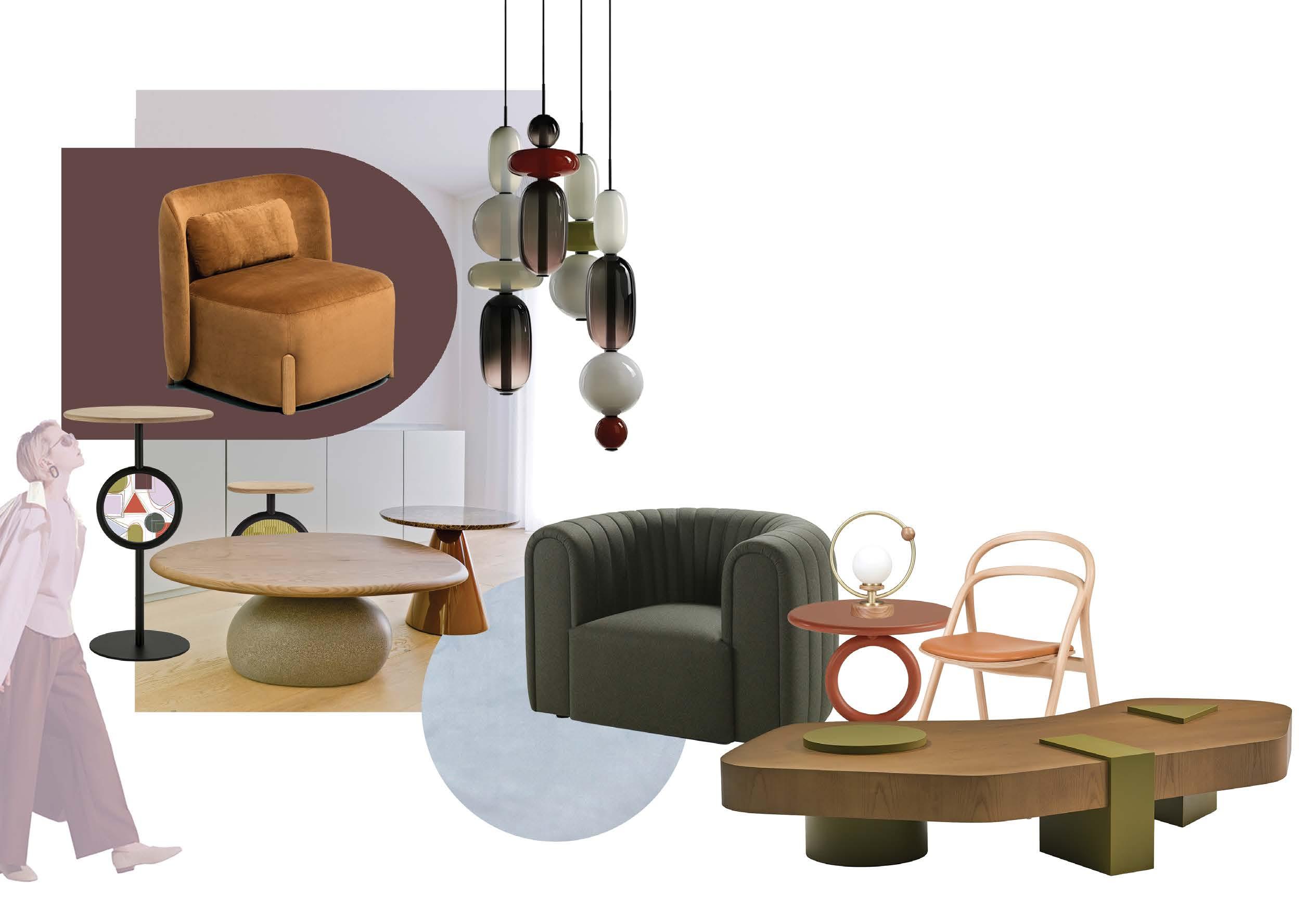

Our approach is to thoughtfully embody the language of The Frame’s brand identity.
Each piece is intentionally chosen to reflect The Frame’s linear, organic, dynamic, and angular shapes and forms.
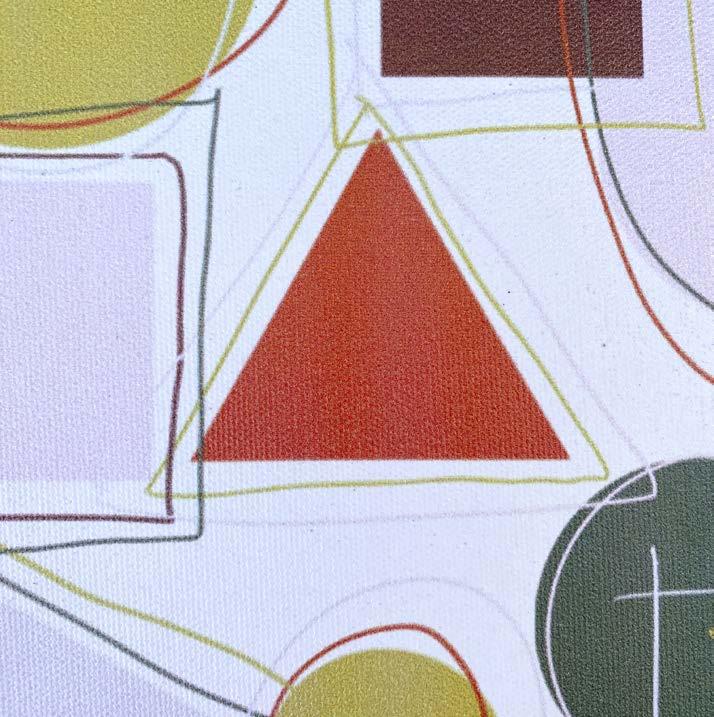

18
Custom canvas wallpaper designed by NÜVŌ Studio, tailored specifically to reflect The Frame’s brand.
THE PALETTE
ANGULAR
R G A N I C
LINEAR
DYNAMIC
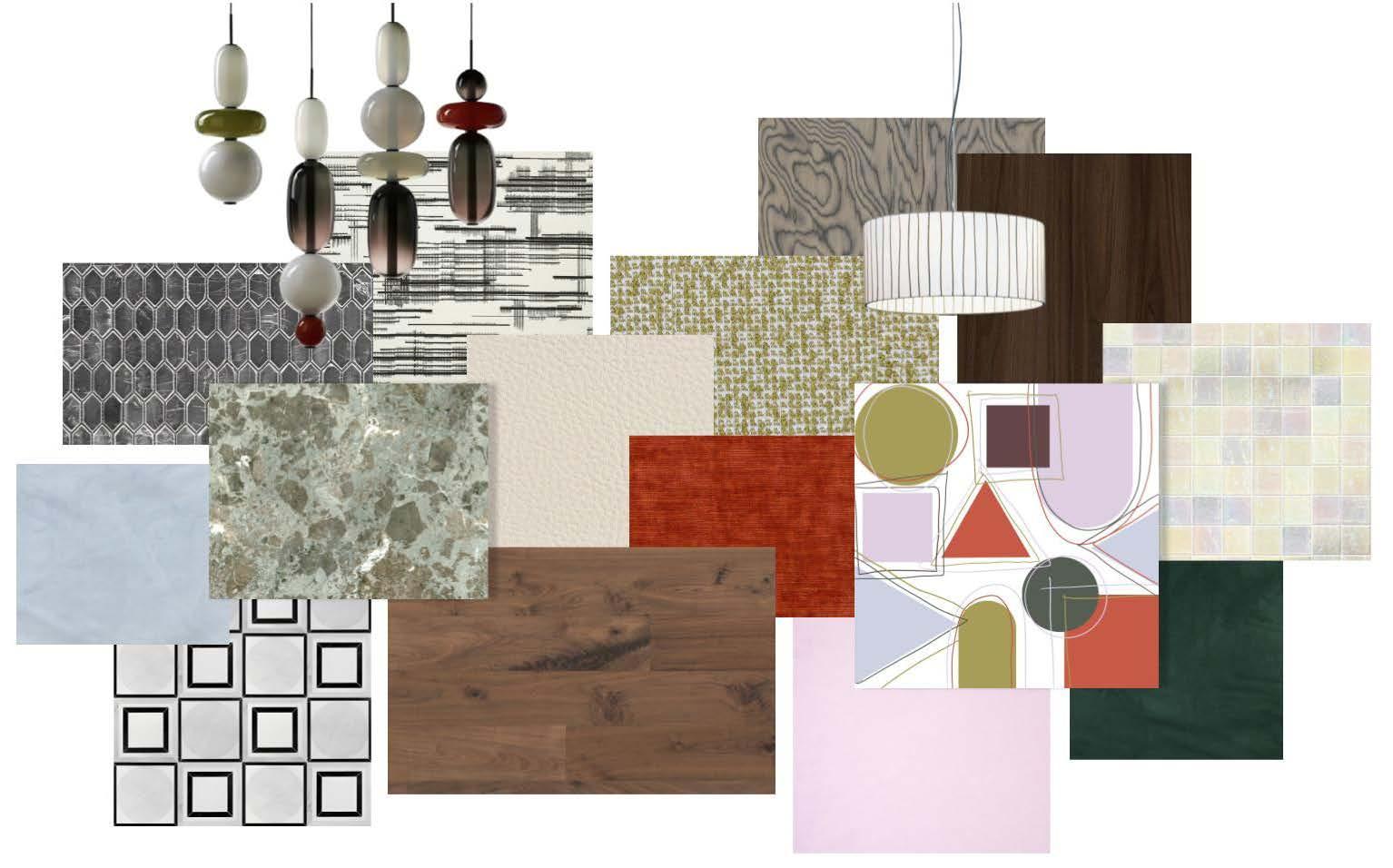
19
O
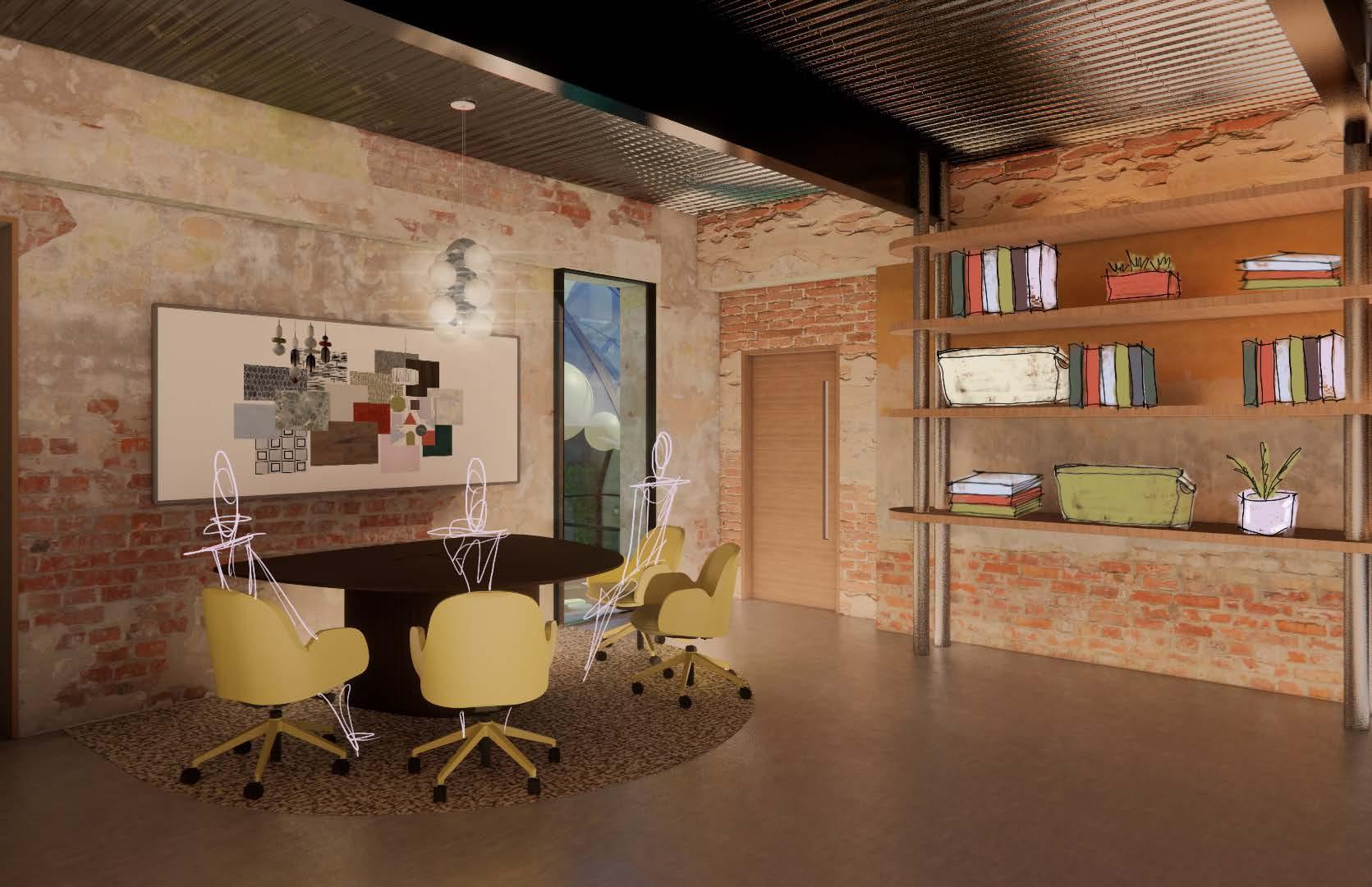
THE MATERIAL LIBRARY floor two 20
LEVEL ONE
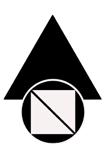
LEVEL ONE FLOOR PLAN
SCALE: 1/32”=1’-0”
1 LEVEL ONE PLAN
= 1'-0"
The Level One of The Frame is a lively hub for creativity and community. It features The Frame, a space for collaborations, events, and lectures, alongside an inviting lobby and a public café that holds an attractive and elevated design. This vibrant floor welcomes students and visitors alike, fostering a dynamic environment for exploration, connection, and inspiration. The Level One also serves as an introduction to the interdisciplinary practices at the school, framing its approach to education and collaboration. This level features:
1. Lobby
2.
4. Cafe
5. Presentation Room (x2)
6.Electrical
7. Media Lab
8. Maker Space
9.Mechanical
Storage
Janitorial Room
Restrooms
Open Collab.
Private Collab.
Pin-Up/ Gallery
See Appendix for:
- The Frame Construction Documents ( Pg. 58-59) - Restrooms Enlarged Floor (Pg.56) - Egress Plan (Pg.45) -Occupancy Load Chart (Pg.44)
21
The Frame
3. Courtyard
DN DN UP DN UP 1/32"
10.
11.
12.
13.
14.
15.
1. 2. 4. 3. 5. 6. 7. 8. 9. 10. 11. 12. 13. 14. 15.
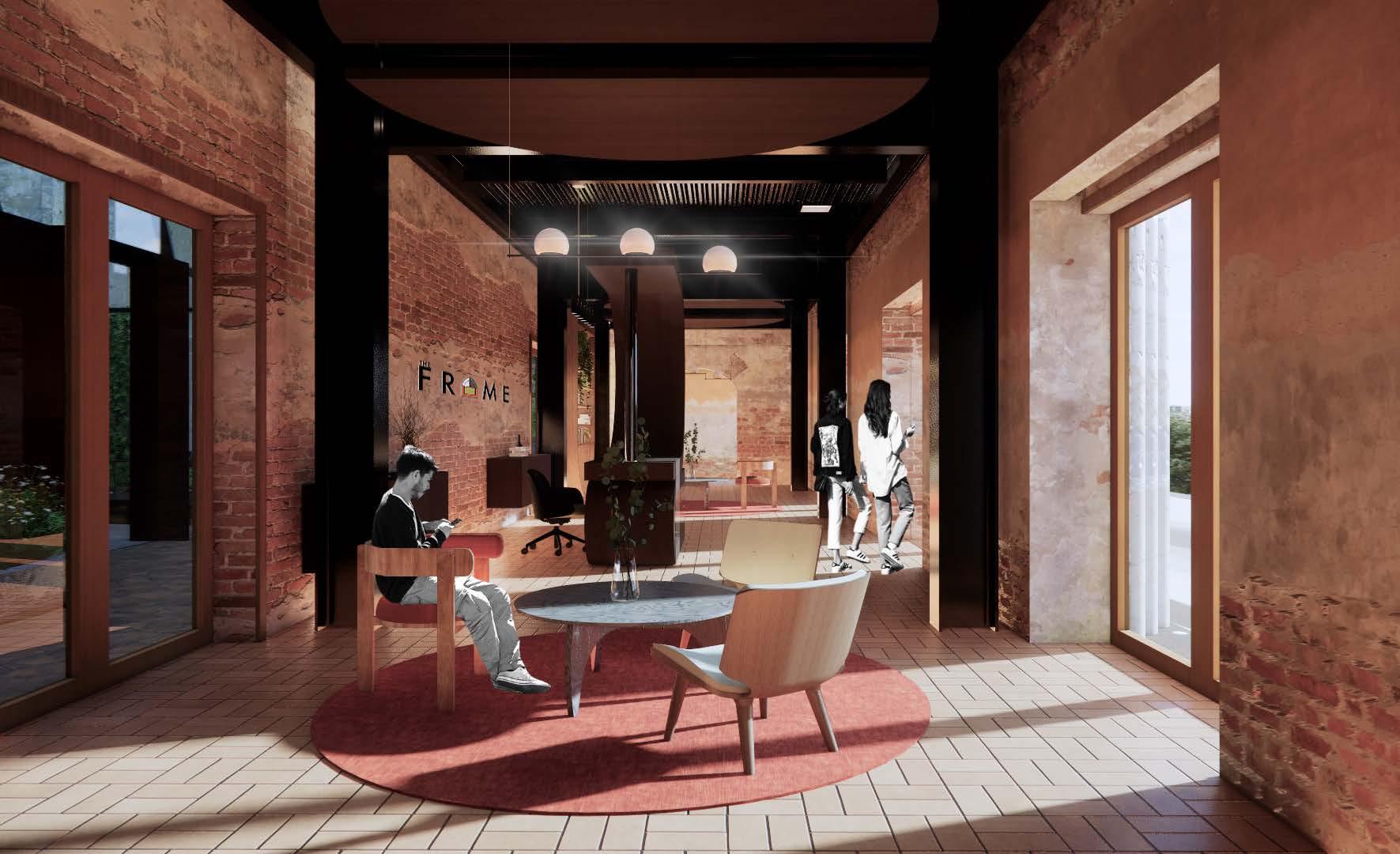
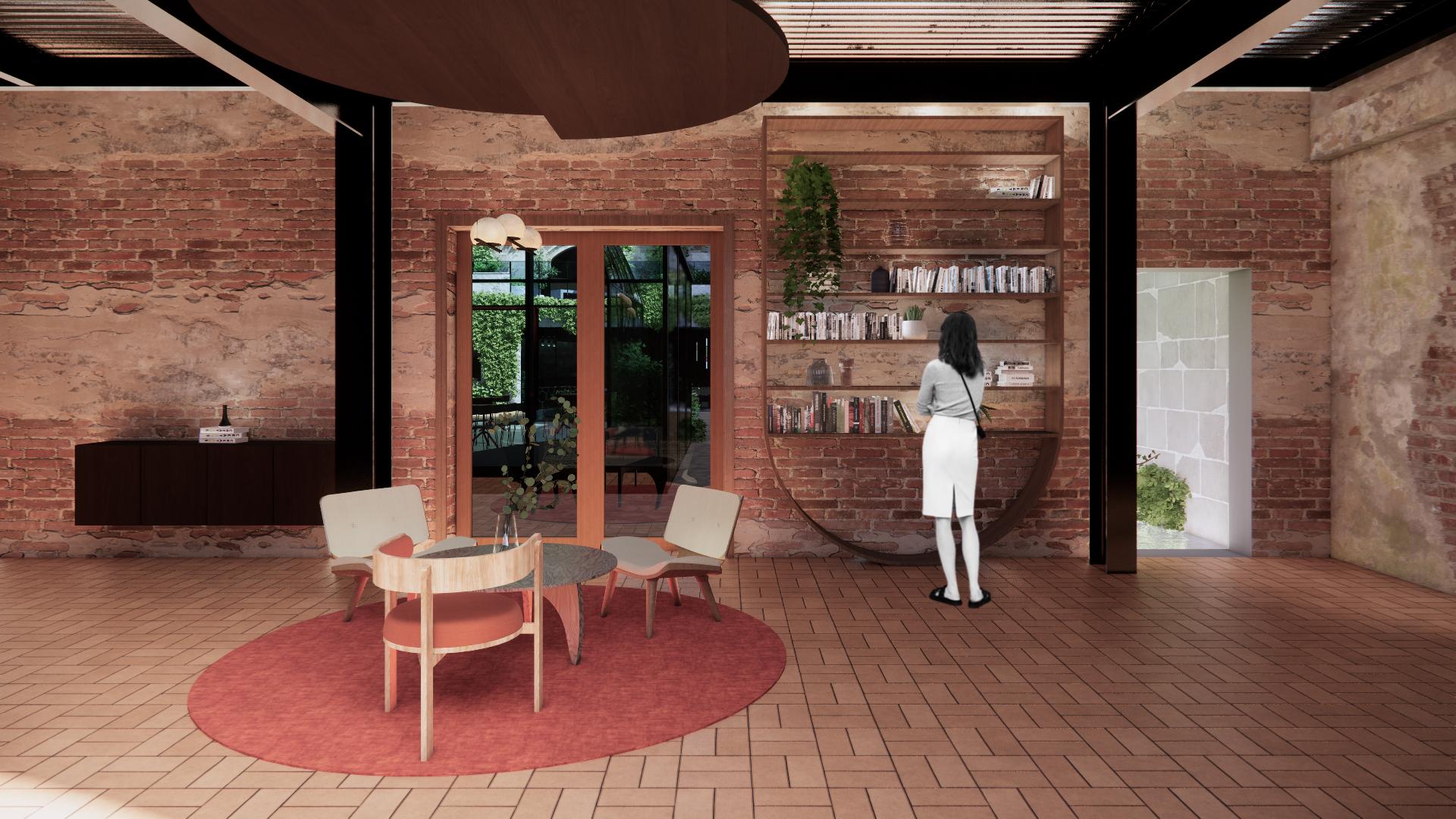
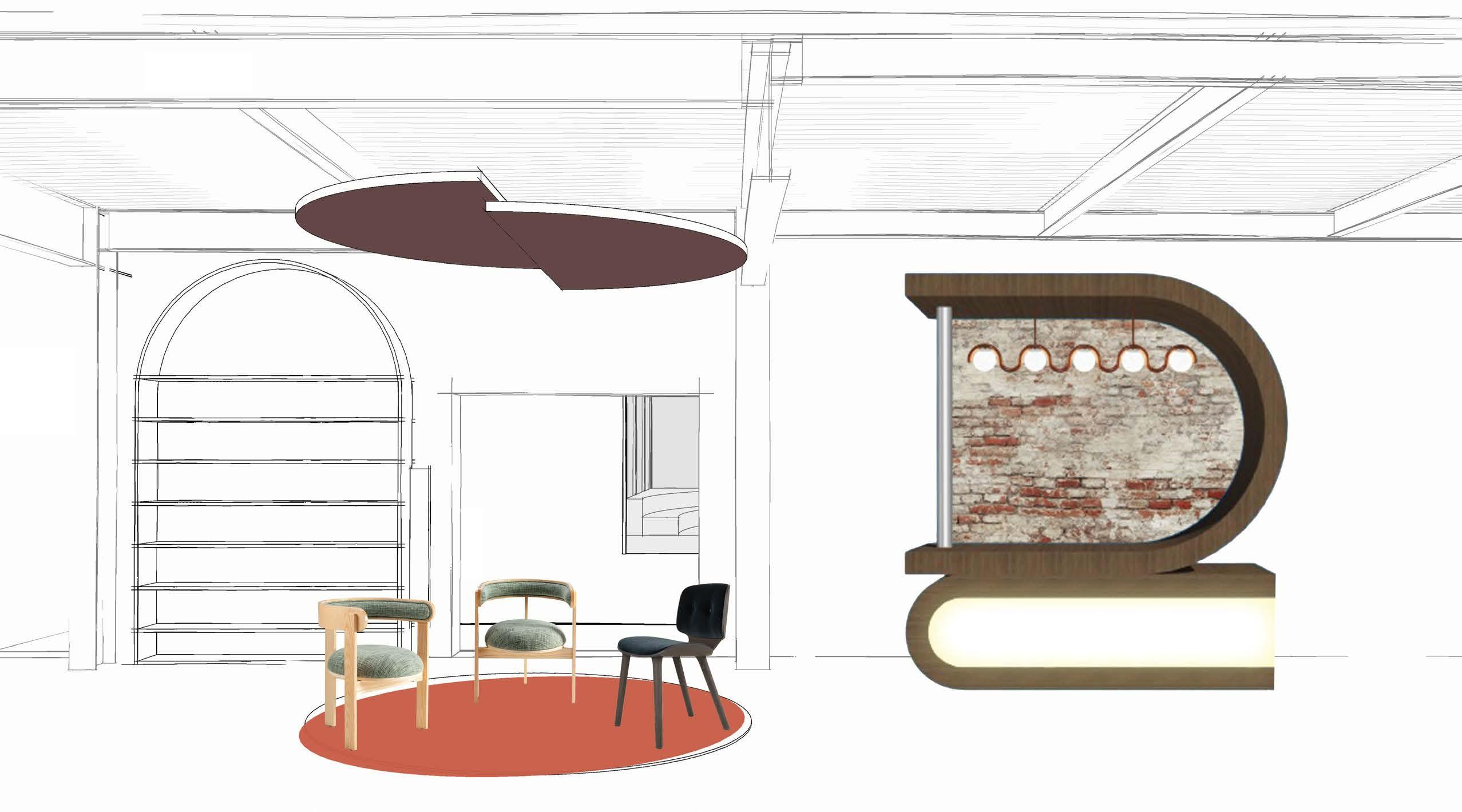
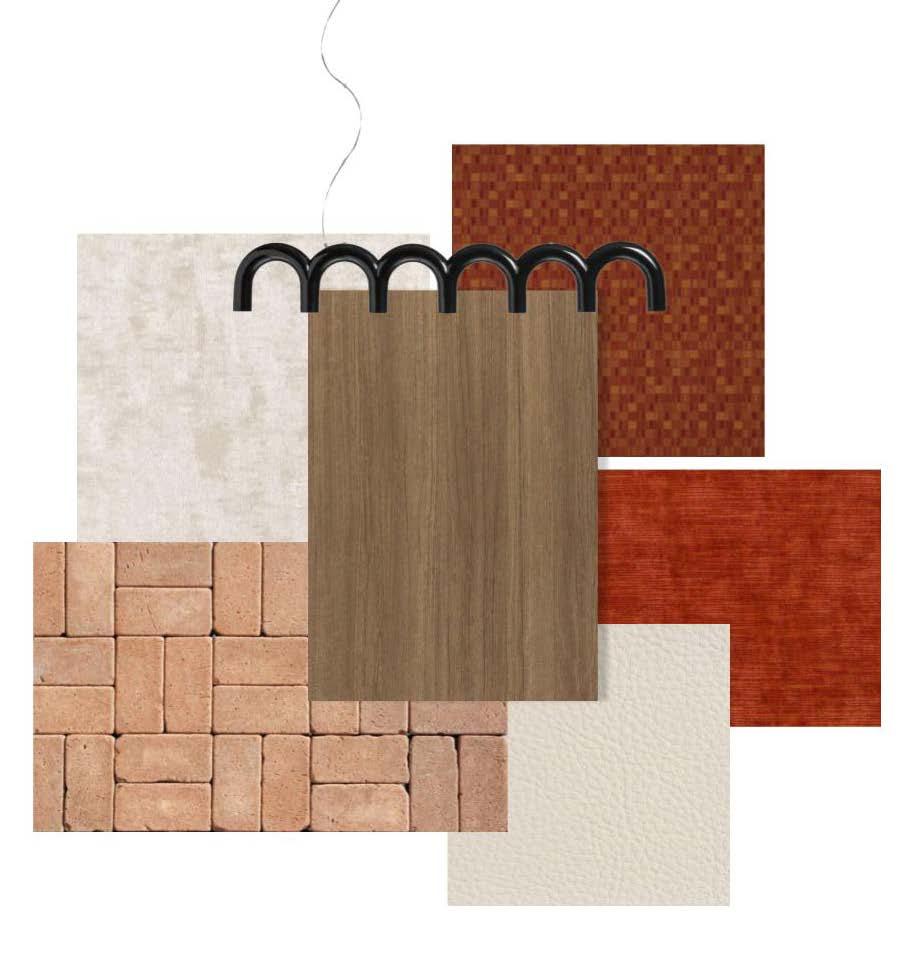
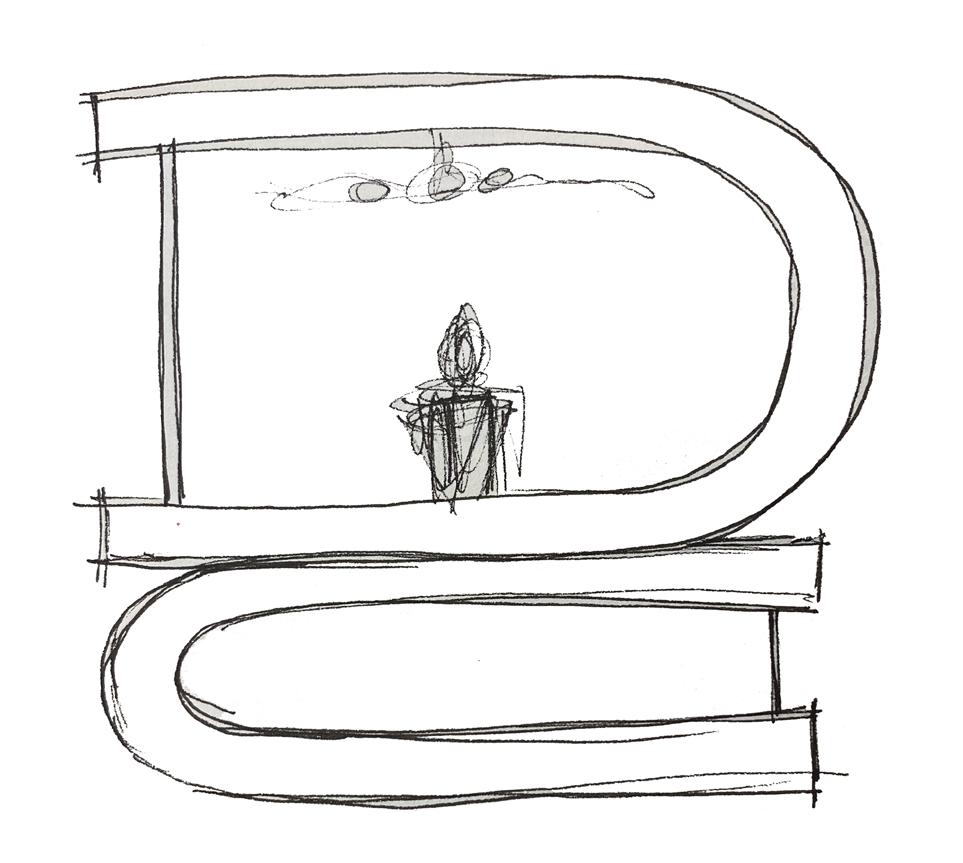
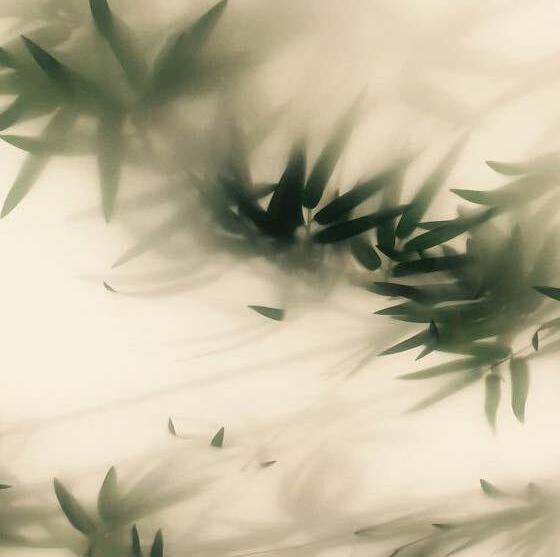
22
PLANTS THE LOBBY welcome to The Frame
LIGHT
BOX WITH
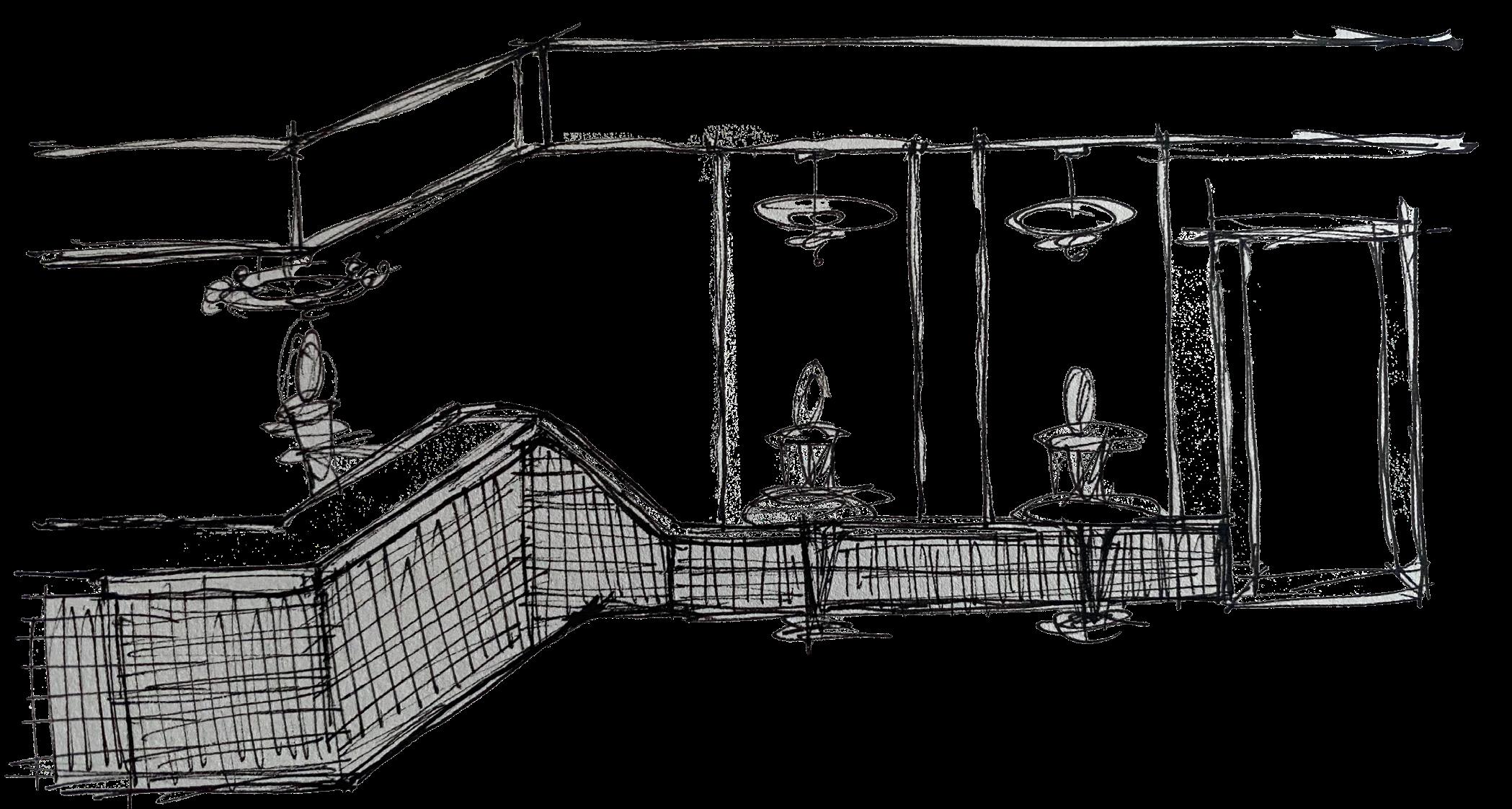
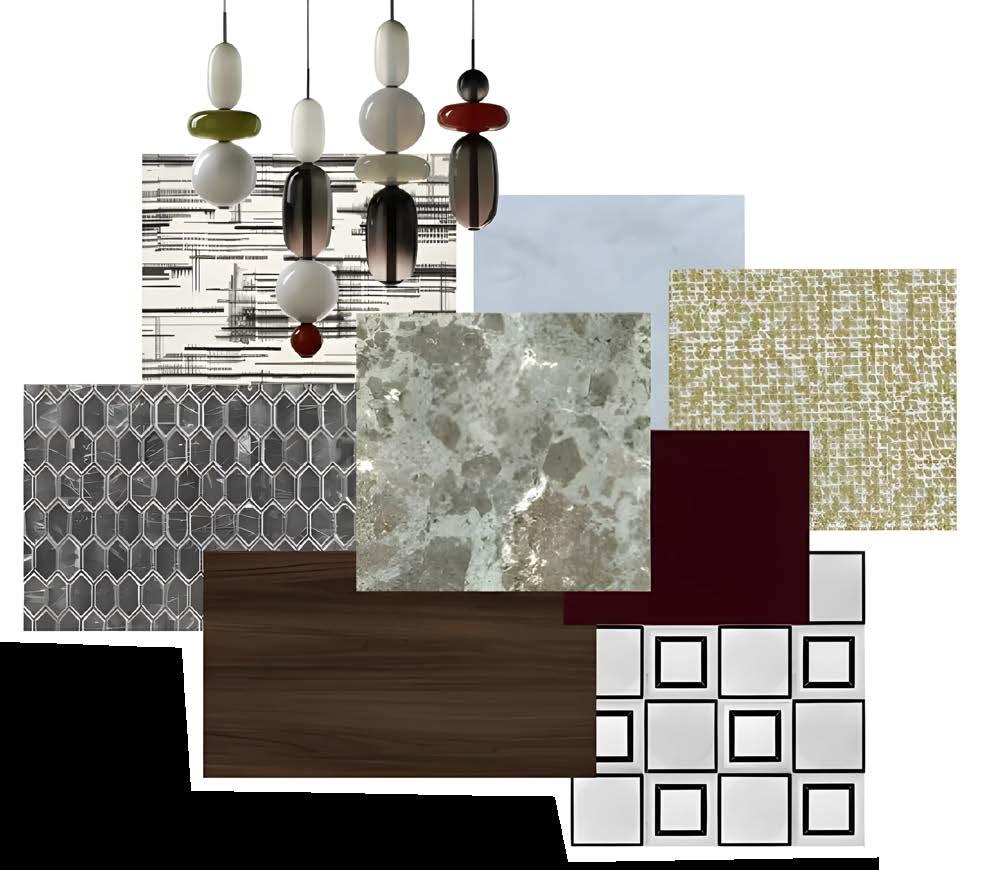
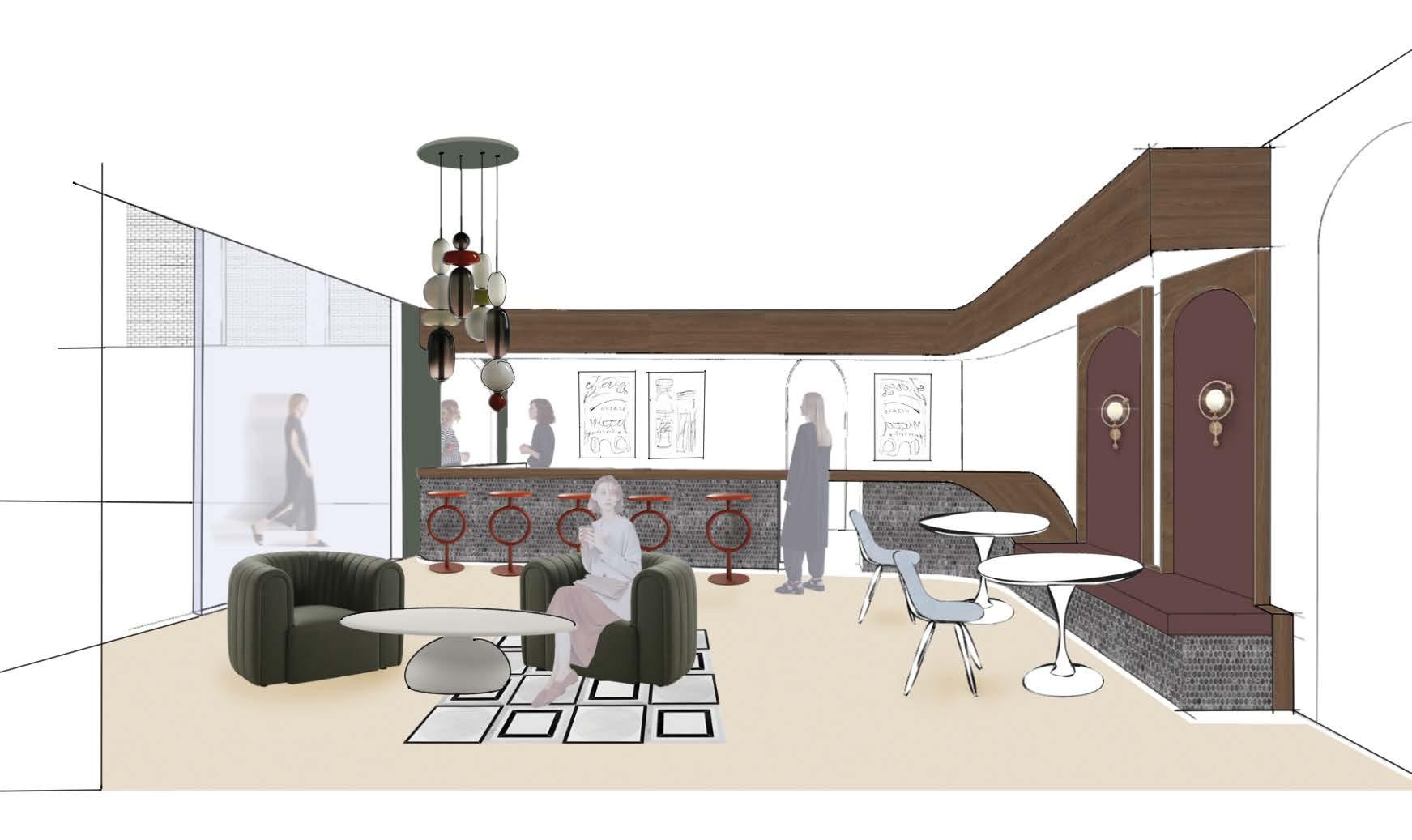
THE CAFE inviting | playful | elevated 23
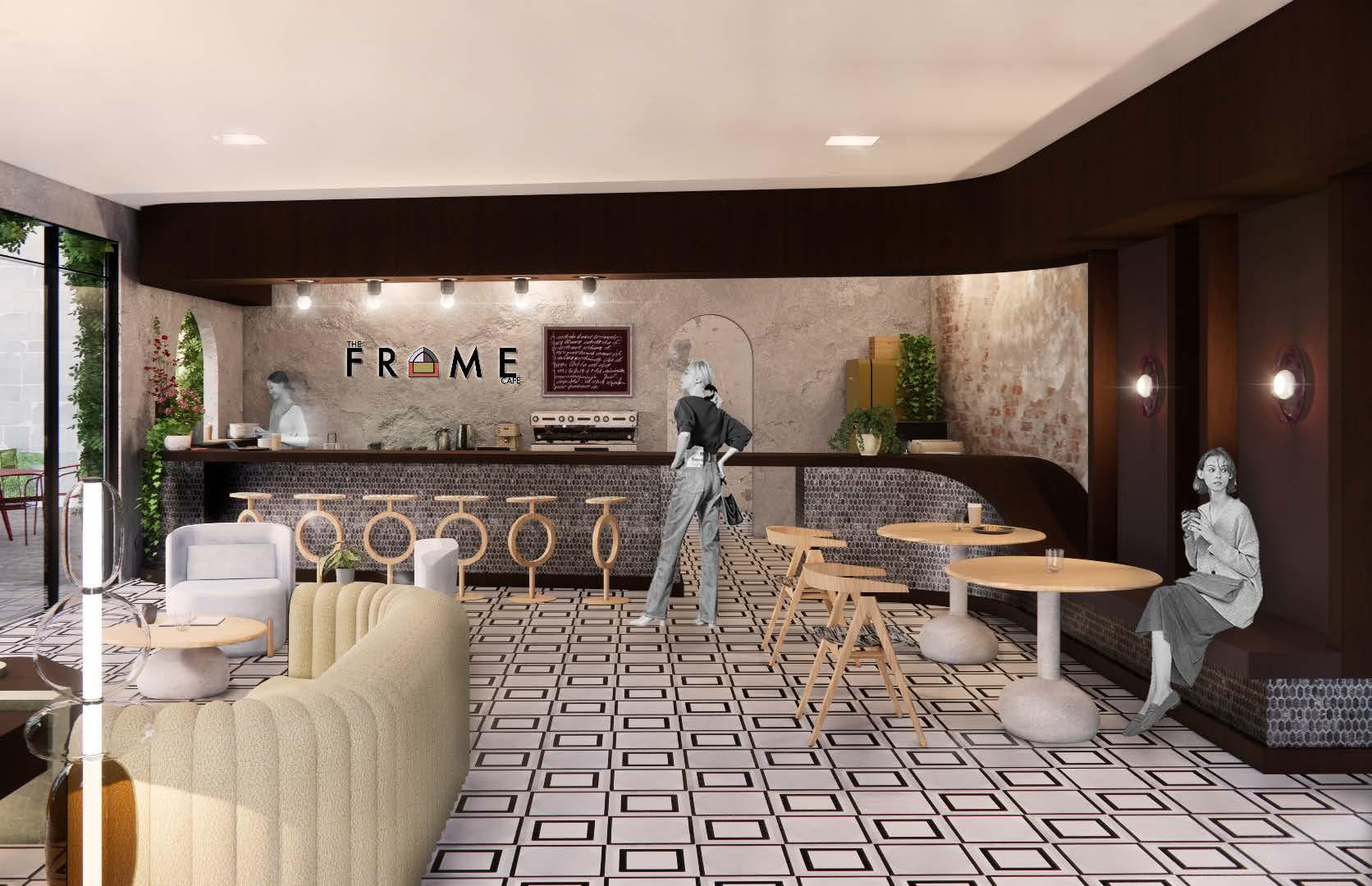
24
LEVEL TWO

LEVEL TWO FLOOR PLAN
SCALE: 1/32”=1’-0”
1
LEVEL TWO PLAN
1/32" = 1'-0"
On Level Two of The Frame, you’ll find a dedicated space tailored for students and faculty. This floor houses design studio classrooms where creativity comes to life, staff offices for administrative support, a relaxing break space, and a valuable material library for research and inspiration. The highlight of this floor is the cafe terrace, offering a scenic spot for conversations and relaxation Accessible only by school ID, this floor fosters a focused yet collaborative atmosphere for academic and creative pursuits. This level features:
16. Studio A
17. Studio B
18. Offices
19. Pin-Up/Gallery
20. Cafe Terrace
21. Break Space
22. Storage
23. Janitorial
24. Restrooms
25. Material Library
26. Pin-Up / Gallery
See Appendix for:
- ADA Ramp Detail Drawings ( Pg. 55-57) - Restrooms Enlarged Floor (Pg.56)
- Egress Plan (Pg.47) -Occupancy Load Chart (Pg.46)
25
JAN STORAGE OPEN TO SKY OPEN TO SKY
16. 17. 18. 19. 20. 21. 22. 23. 24. 25. 26.
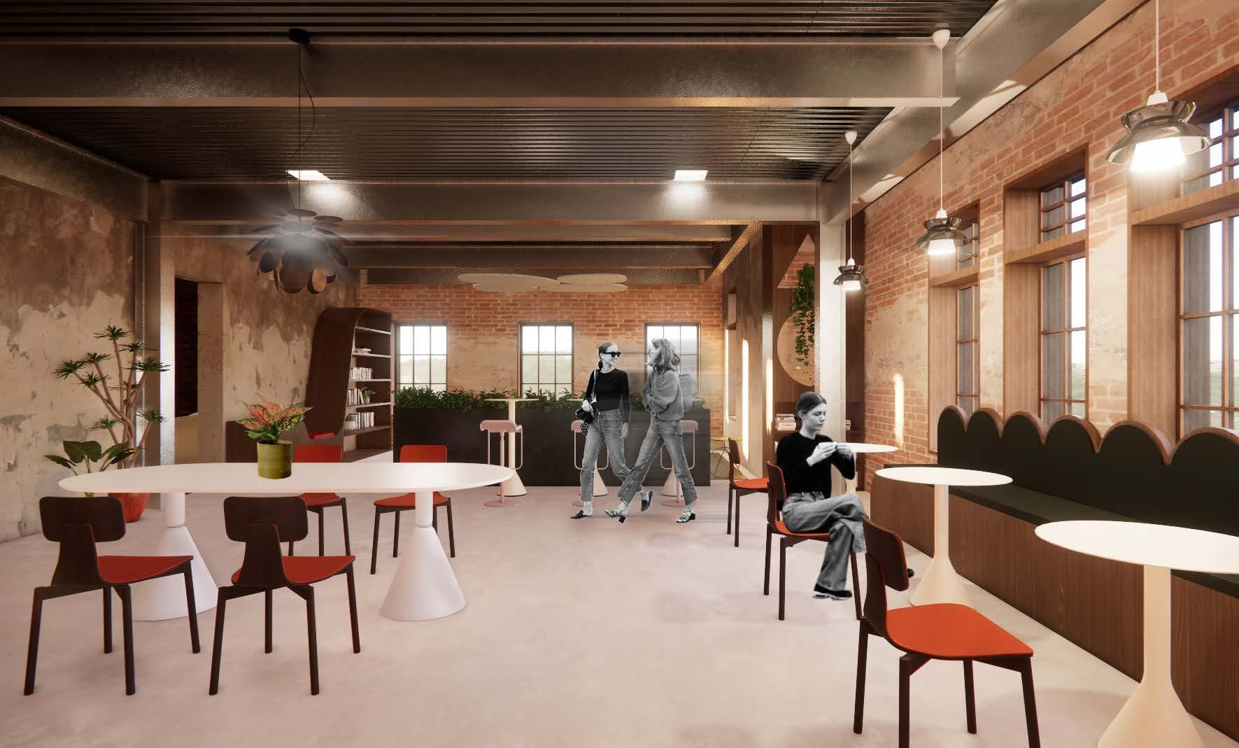
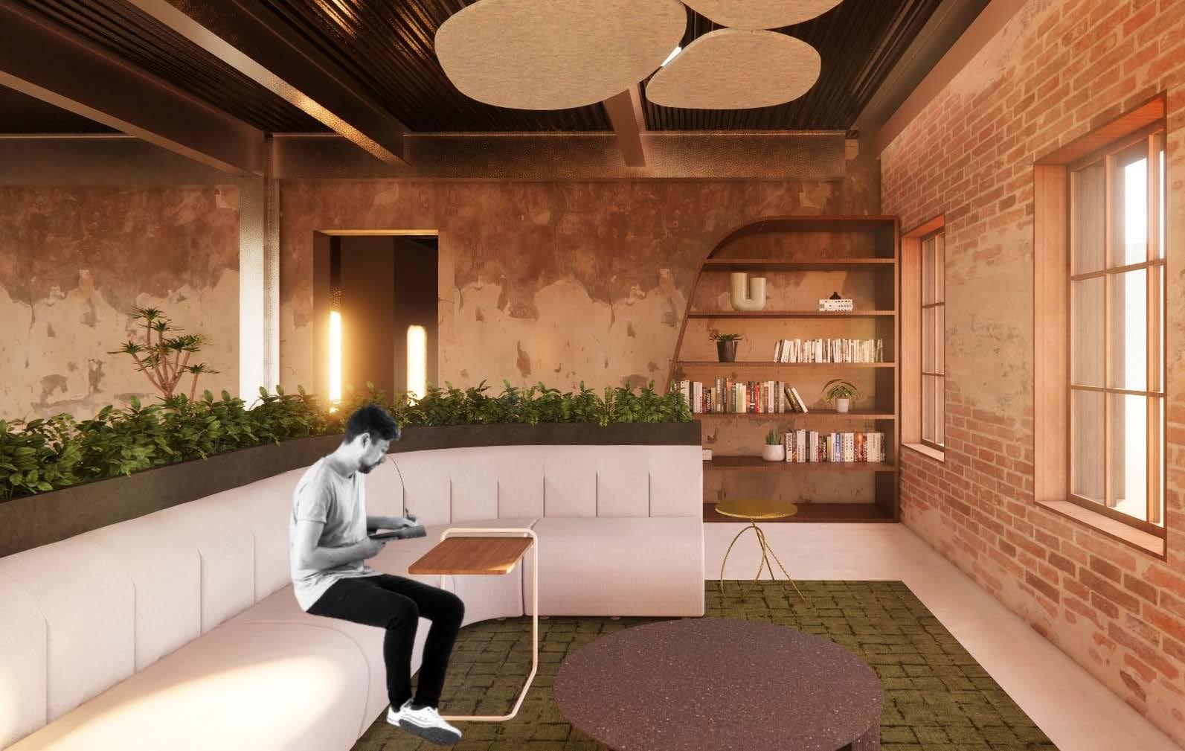
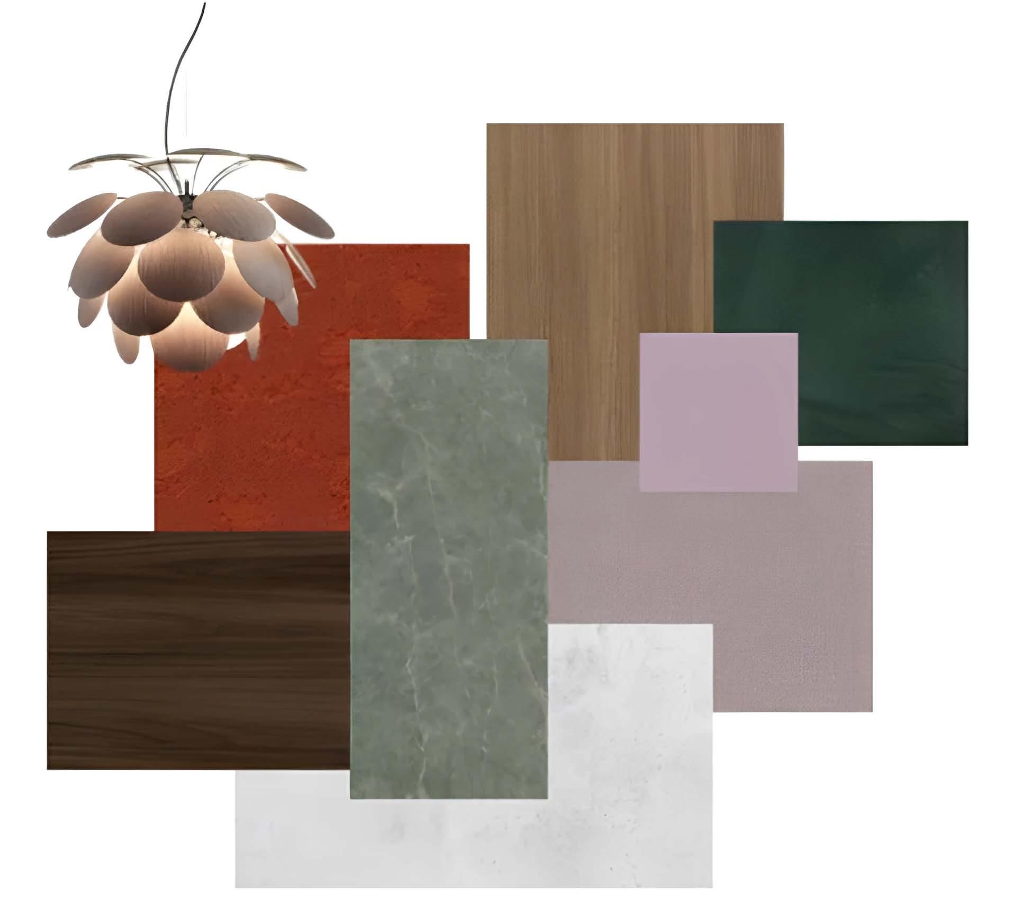
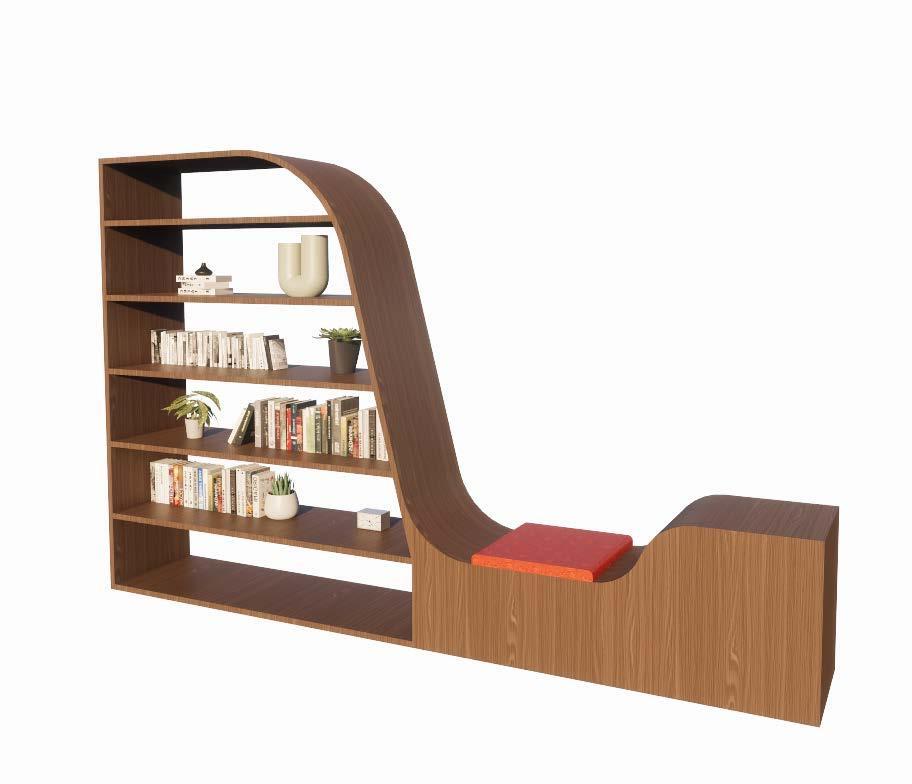
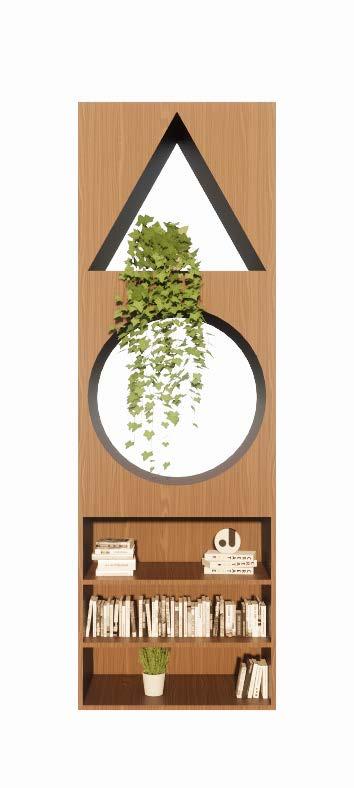

THE BREAKROOM student + staff
26
custom millwork
LEVEL TWO
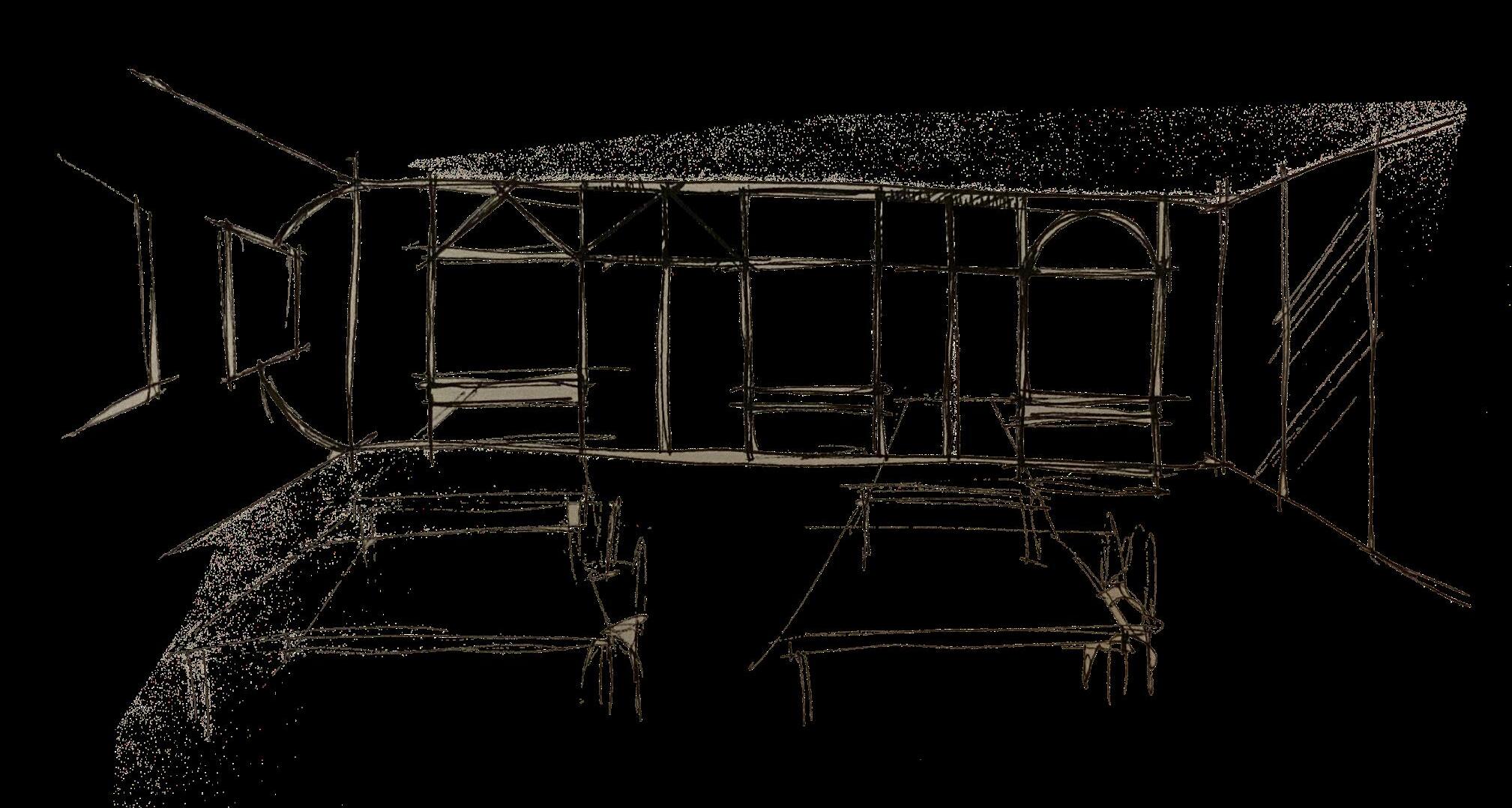
The design studios are easily customizable to accommodate various group sizes. Vibrant brand colors infuse the space, stimulating creativity and emphasizing the dynamic activities within. Collaborative work is encouraged through desk stations facing each other, with mobile desks and stackable chairs enhancing flexibility Truth windows with writable glass offer views of The Abbey’s walls, seamlessly integrating the building’s history with its modern purpose.
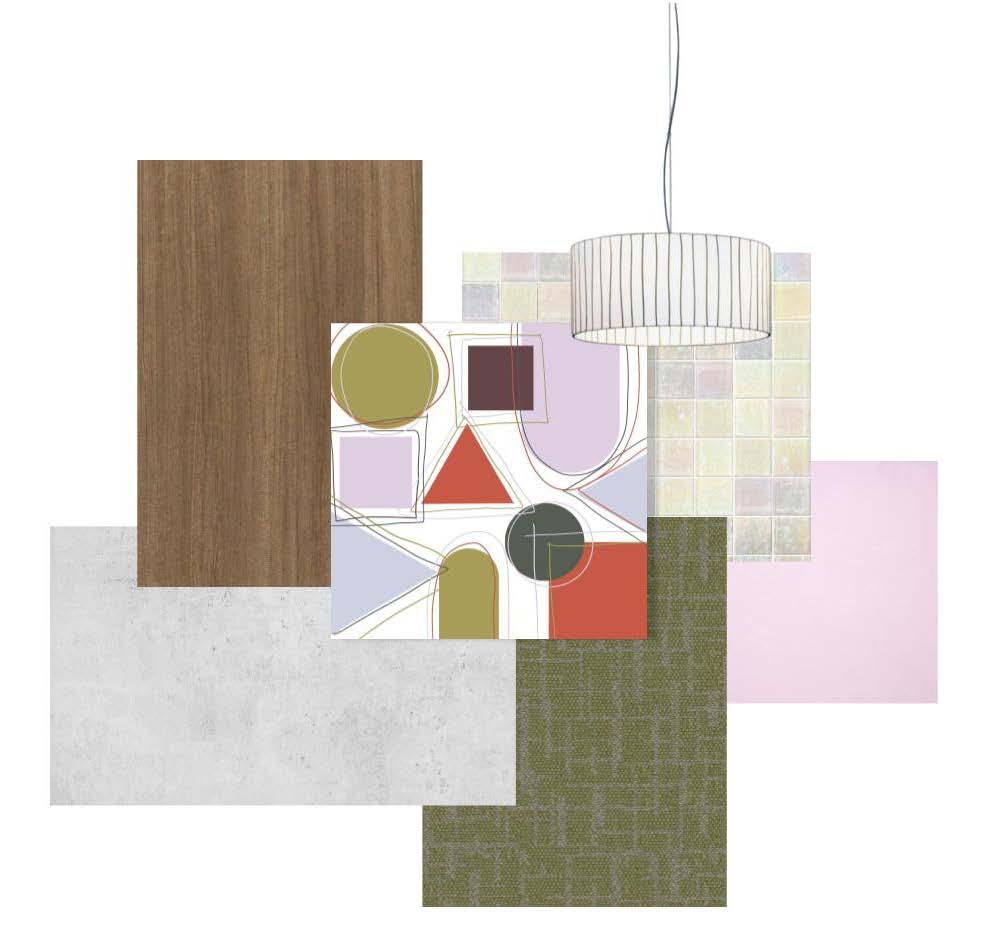
All classroom spaces are equipped with mobile power
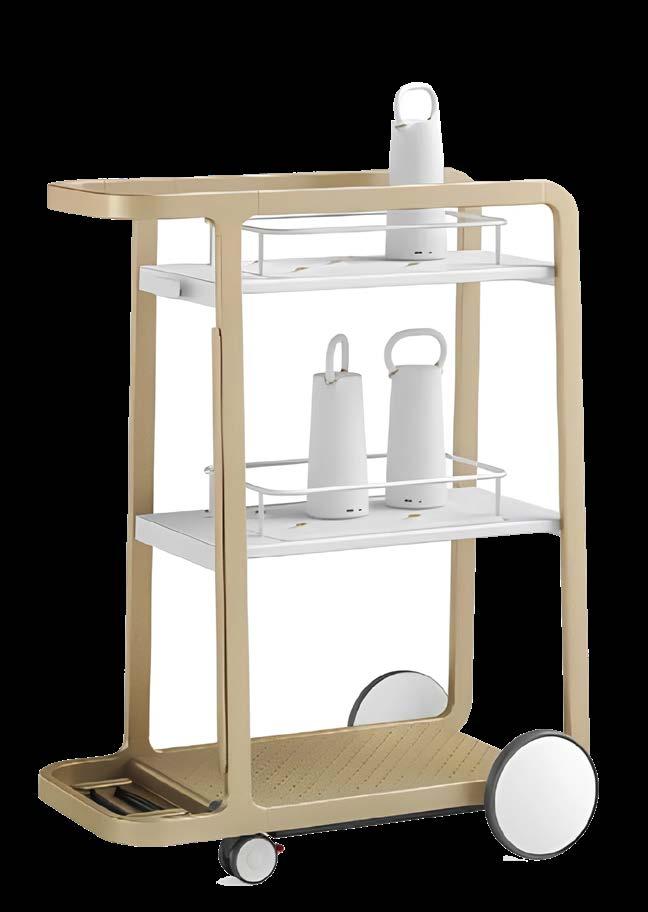
27
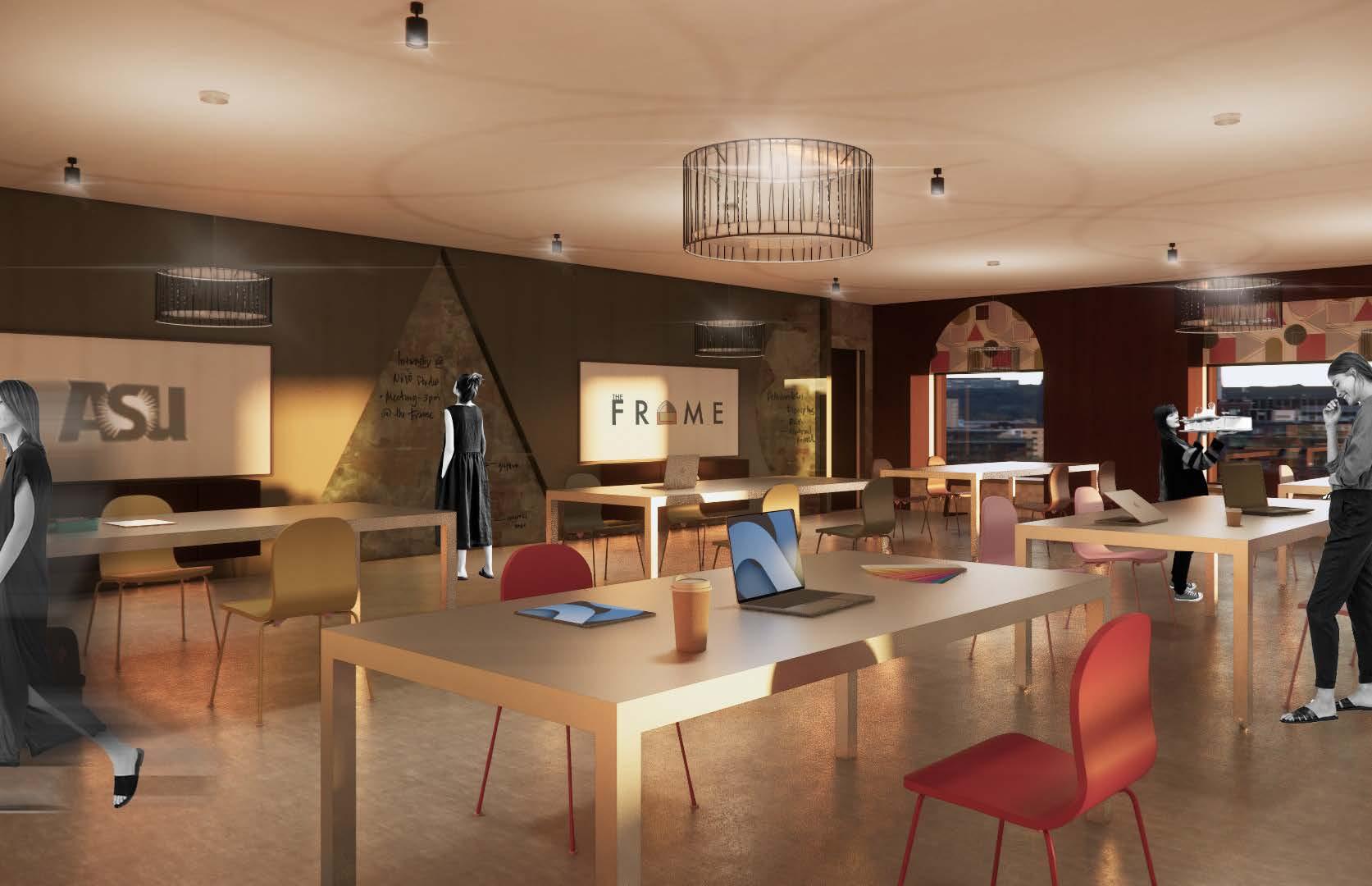
28
LEVEL THREE

On Level Three of The Frame, designated as our quiet floor, you’ll discover spaces designed for focused work and relaxation. Accessible exclusively by school ID, this floor offers breakout areas for collaborative discussions, quiet study spaces for deep concentration, and two presentation rooms for interactive sessions. Additionally, there’s a mother’s room for comfort and convenience. The highlight is the outdoor patio, situated by the iconic rose window, framing a historic element and providing a peaceful retreat for contemplation and fresh air. This level features:
1
LEVEL THREE PLAN
1/32" = 1'-0"
27. Break Out Spaces
28. Small Presentation Room
29. Medium Presentation Room
30. Mother’s Room
31. Restrooms
32. Quiet Study Room
33. Patio
See Appendix for: - Restrooms Enlarged Floor (Pg.56) - Egress Plan (Pg.49) -Occupancy Load Chart (Pg.48)
29 OPEN TO SKY OPEN TO SKY
SCALE: 1/32”=1’-0”
27. 28. 29. 30.
LEVEL THREE FLOOR PLAN
INDIVIDUAL STUDY PODS
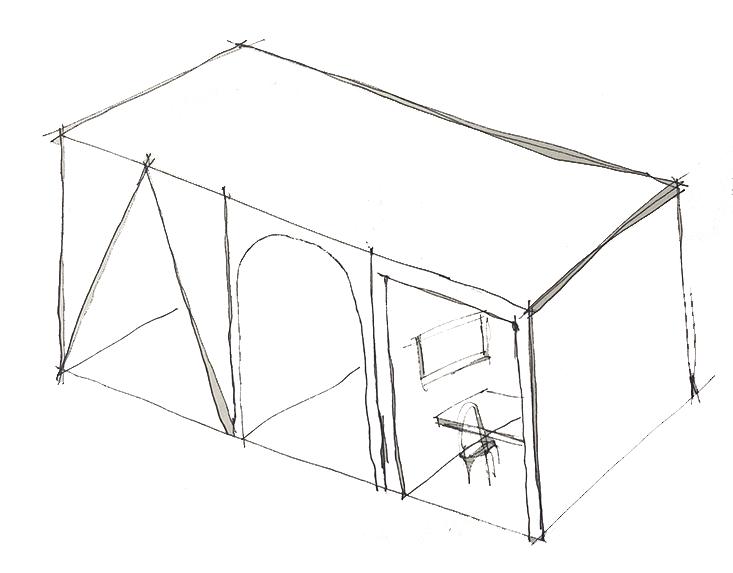

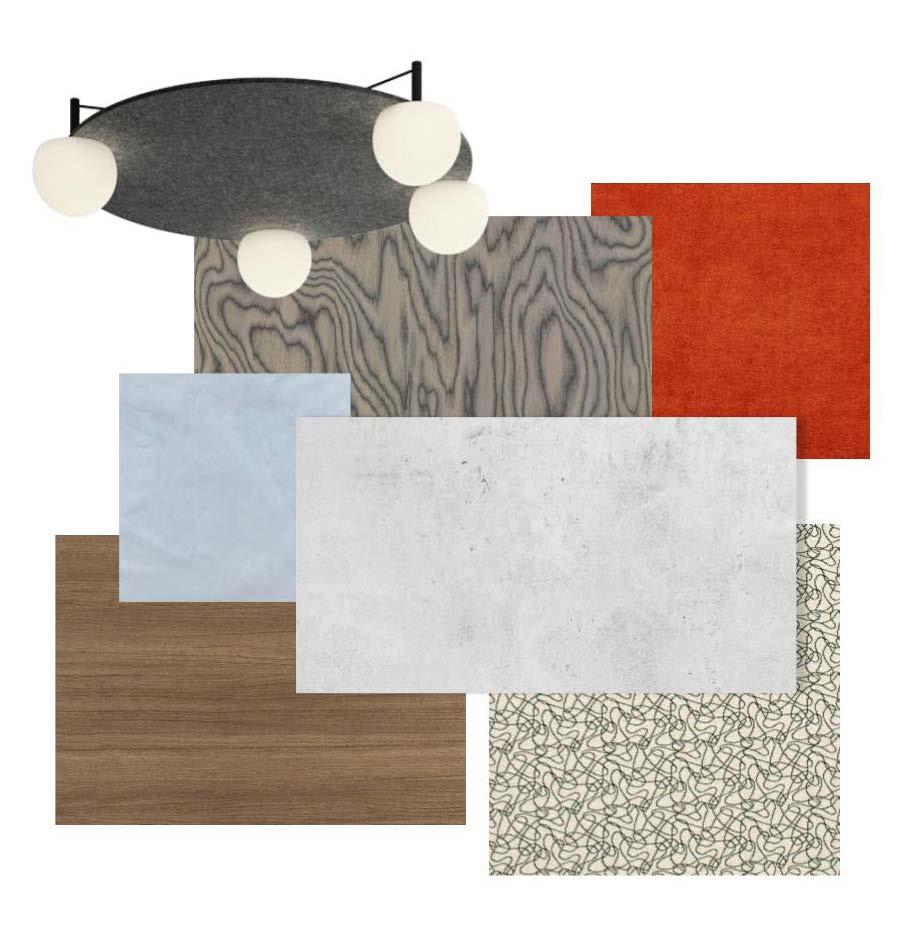
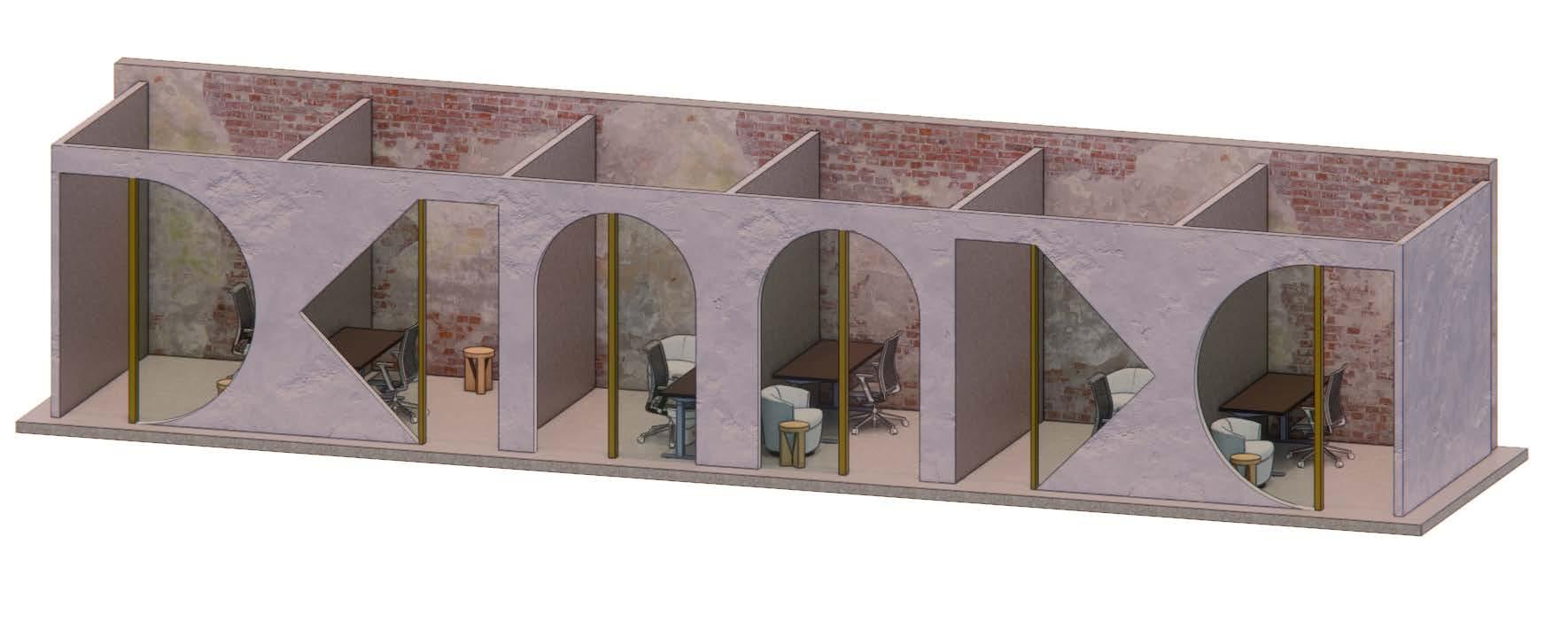
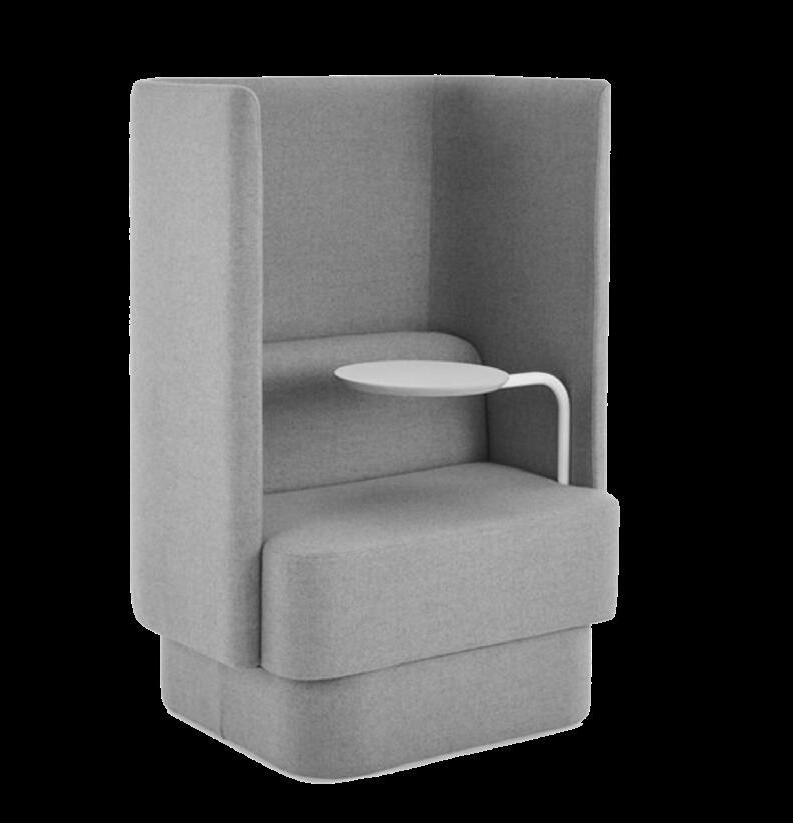
Work pods from NaughtOne by Herman Miller and Knoll offer privacy and comfort
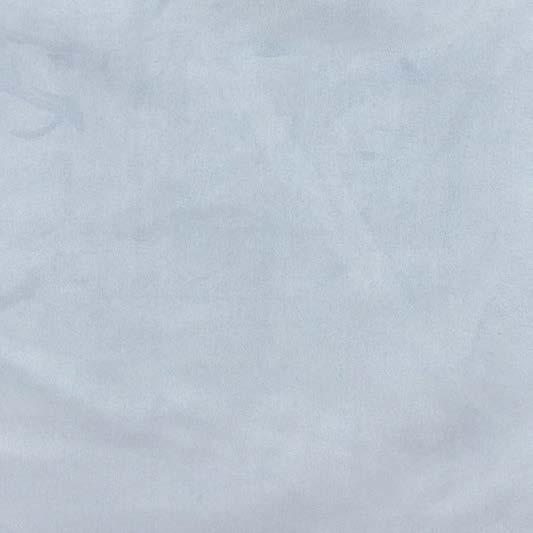

30
level three
THE THINK TANK
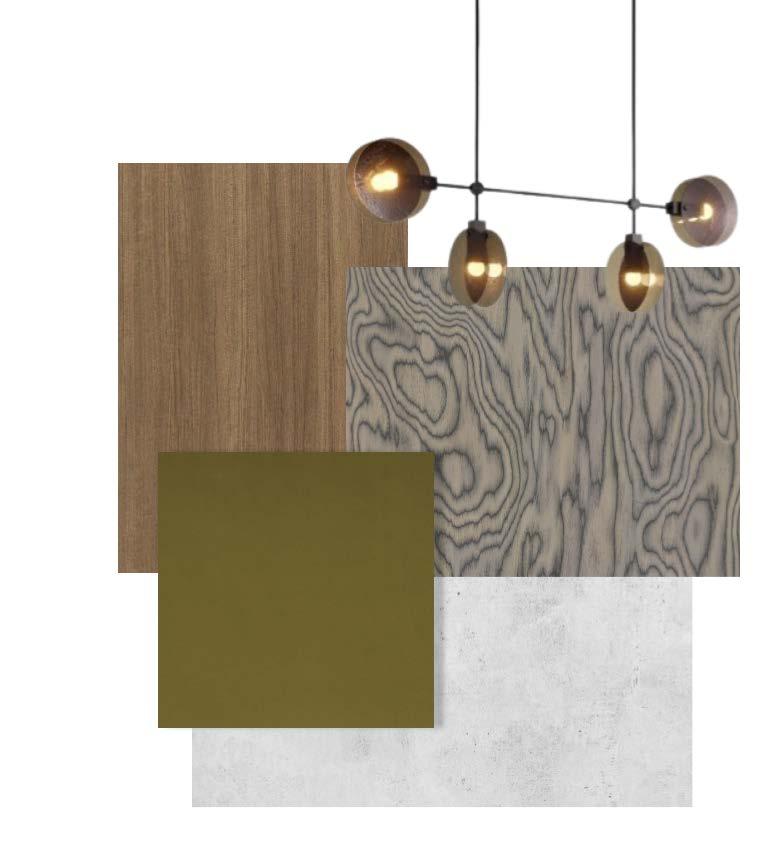
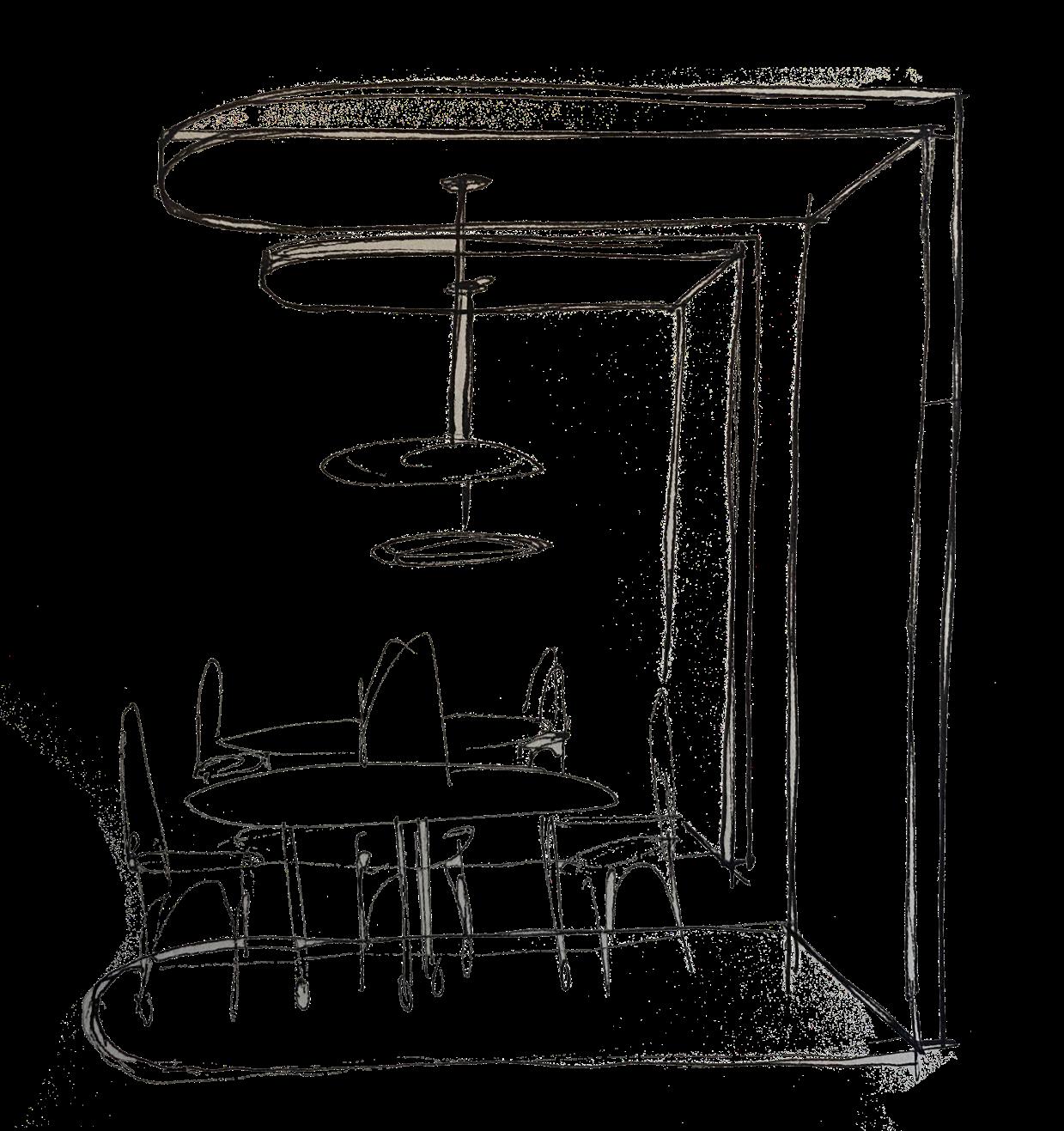
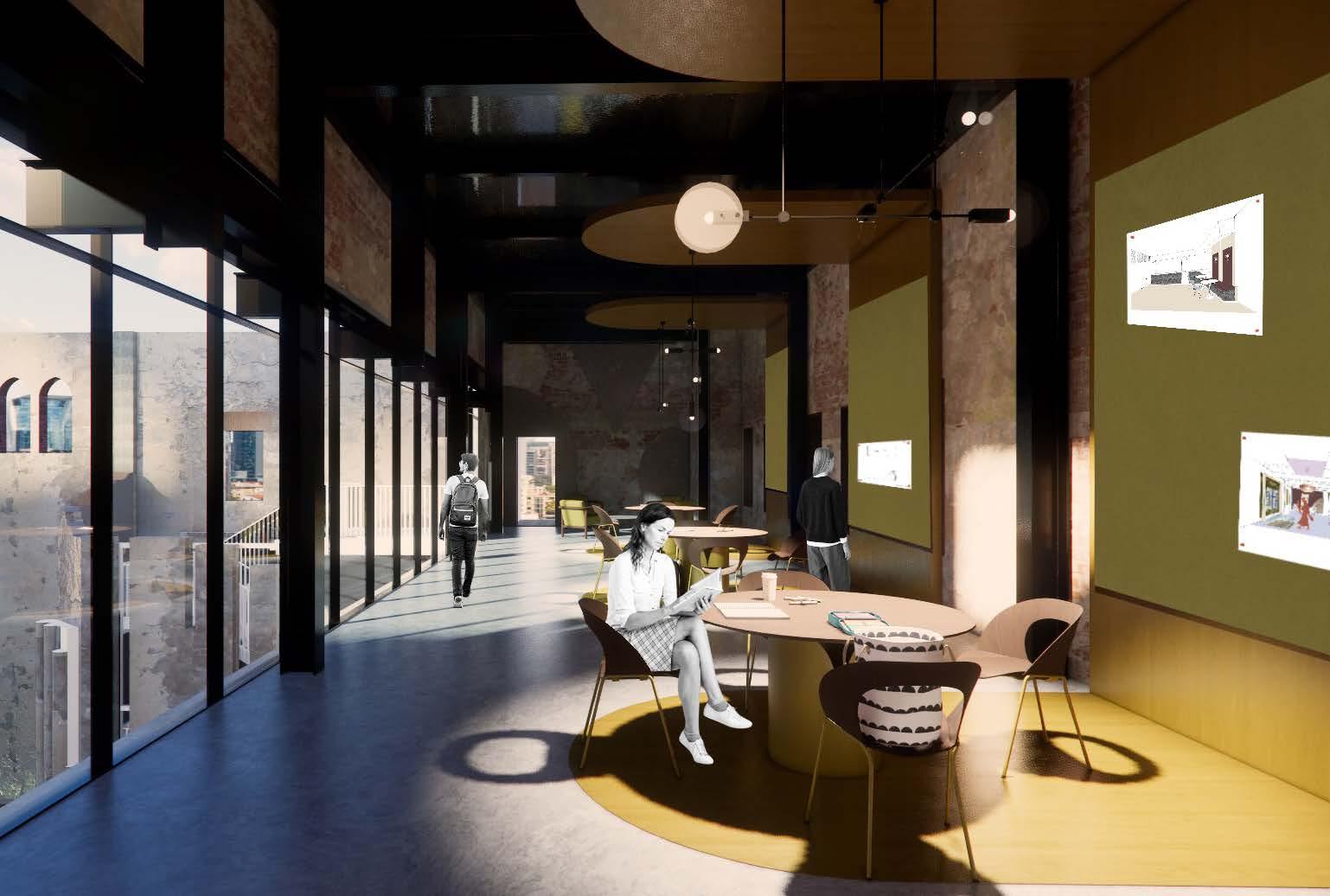

LEVEL FOUR FLOOR PLAN
SCALE: 1/32”=1’-0”
1 LEVEL FOUR PLAN
1/32" = 1'-0"
The Fourth level of The Frame is mostly open to the sky and houses the Light Loft, serving as both a meditation room and a gallery space with an immersive light display. This floor also includes outdoor lounges for relaxation and a technology-free Think Tank for creative brainstorming and conceptualization of design projects.
See Appendix for:
Egress
FD OPEN TO SKY
LEVEL
FOUR
34. Light Loft 35. Restrooms 36. Green Path
37. Outdoor Lounge Space
38. Think Tank
- Restrooms Enlarged Floor (Pg.56)
-
Plan (Pg.51)
-Occupancy Load Chart (Pg.50)
LOWER LEVEL

LOWER LEVEL FLOOR PLAN
SCALE: 1/32”=1’-0”
1 BASEMENET LEVEL PLAN
1/32" = 1'-0"
The Lower level of The Frame is home to the design archive, situated in the space formerly occupied by the boiler room, providing students with access to valuable design resources. Additionally, this floor includes a photo lab, strategically positioned to leverage the absence of natural light, ensuring optimal conditions for photography projects. This level features:
See Appendix for: - Egress Plan (Pg.53) -Occupancy Load Chart (Pg.52)
32 UP UP
39. Design Archive
40. Photo Lab

5
THE BETTERMENTS
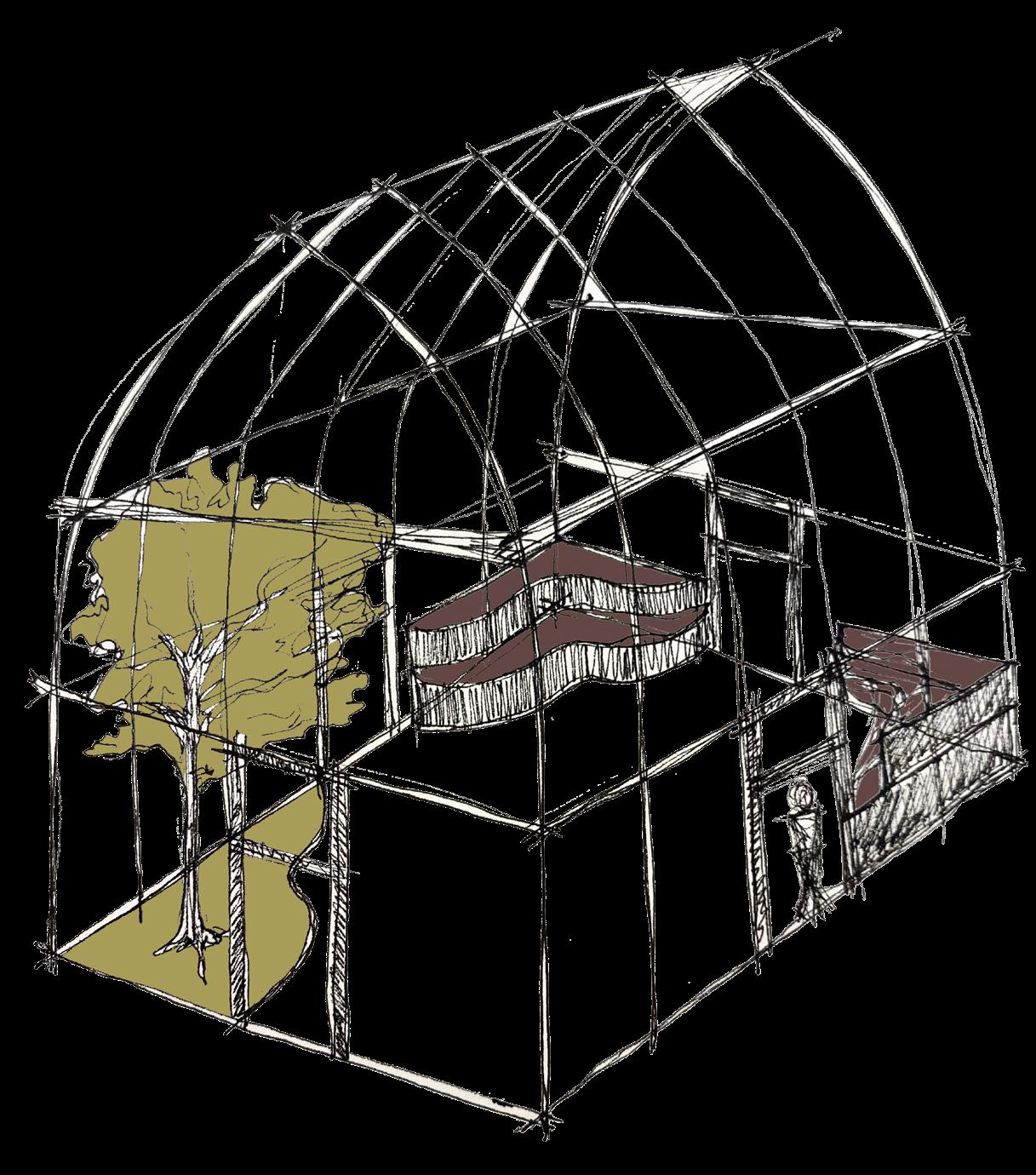
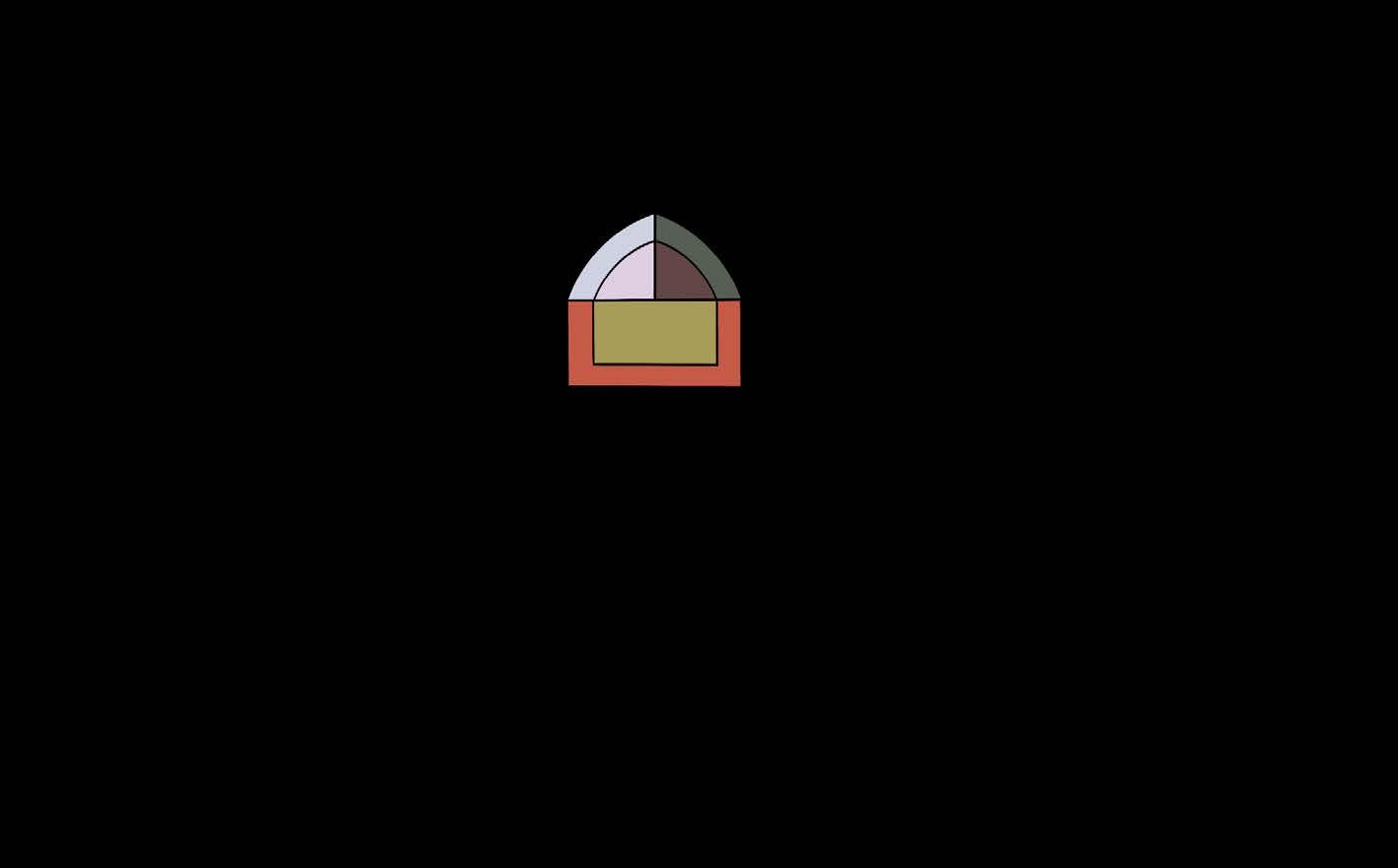
Features:
• 1500 SF
• Free standing structure that does not alter any existing architecture
• Indoor garden
• Lounge + study space
• Lighting and AC from the floor
• High performing glass reduces solar heat gain
• Sitelines to the rest of the courtyard
Glass Technology:
• Switchable smart glass enhances energy efficiency by regulating heat and light transmission.
• Reliance on heating, air conditioning, and lighting is minimized.
• Heat entering the building can be decreased by 40% when the glass becomes fully opaque.
• Smart glass, or dynamic glass, functions similarly to transition lenses, adjusting from clear to shaded to manage indoor temperatures; like sunglasses for a building instead of individual eyes.
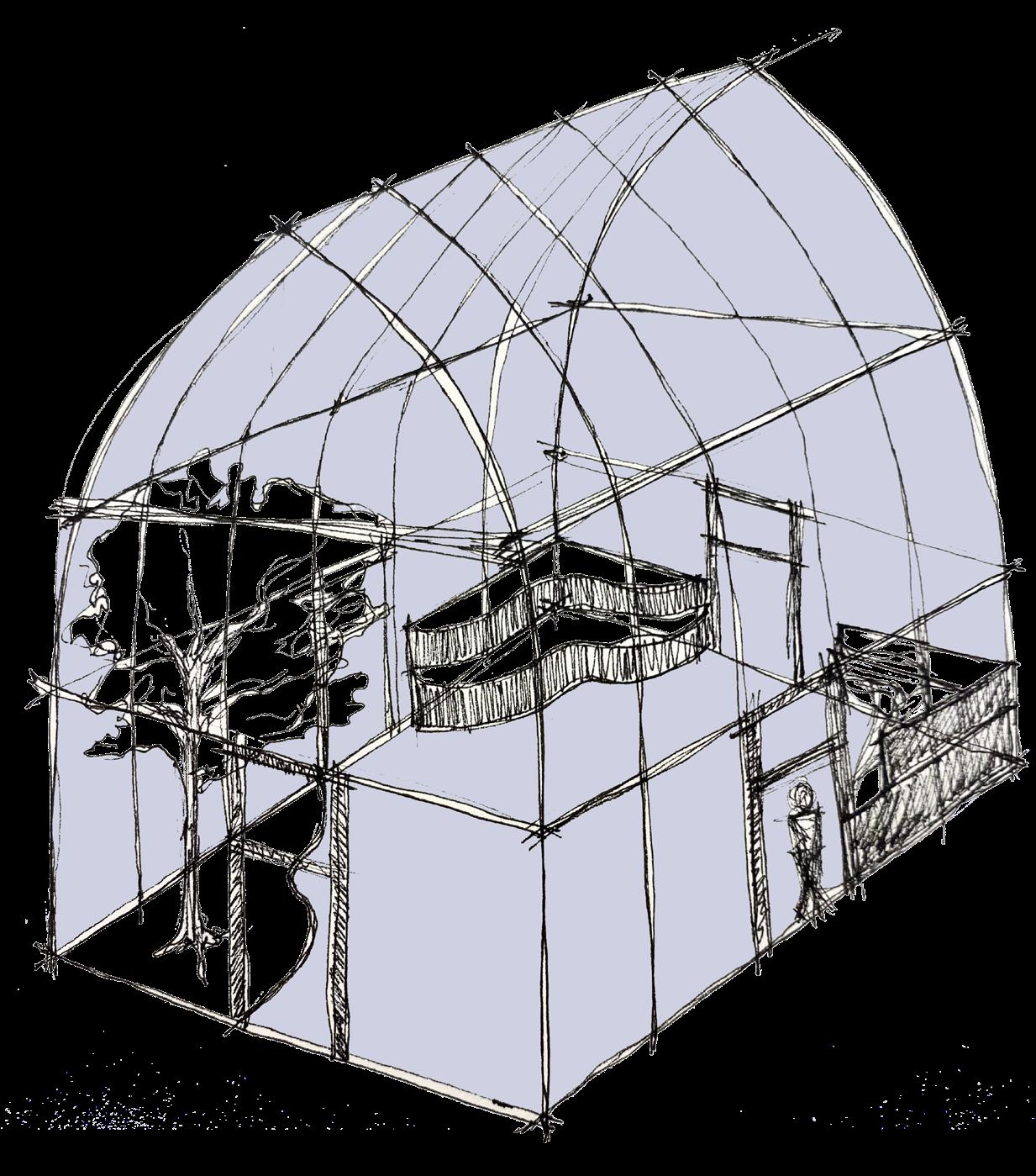

33
FEATURES OF THE FRAME
• Clear/high translucency smart glass in shapes, creates view frames and serves asan opportunity for brand expression.
• Smart switchable glass, changes to opaque in peak temperature hours to provide shade
• Fully clear/high translucency smart glass panels allows for Activity framing and interaction with natural elements
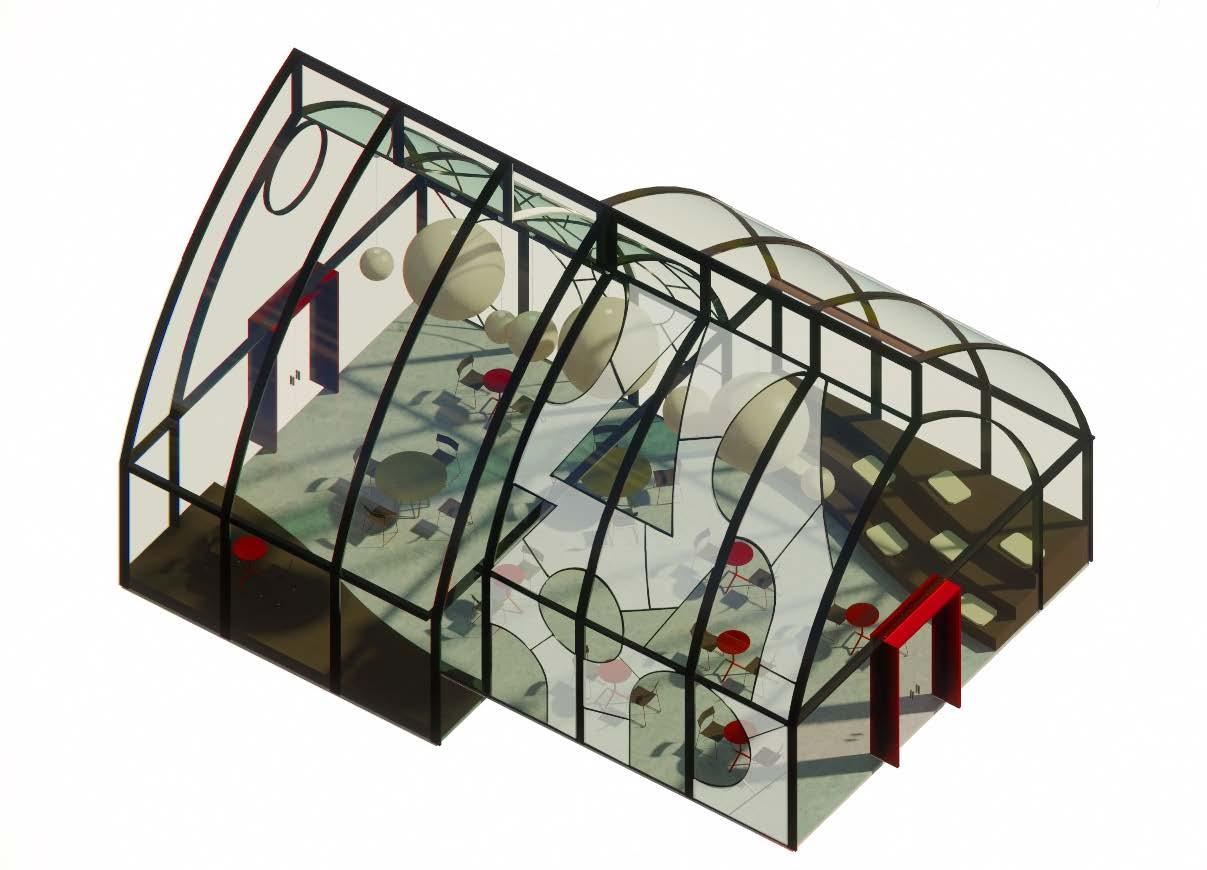
• Top of The Frame directs your eye towards the Rose Window
South facing glass wall features a precise circular opening that allows user to frame Historic elements. When standing at a specific point inside of the Frame, the user gets a precisely framed.
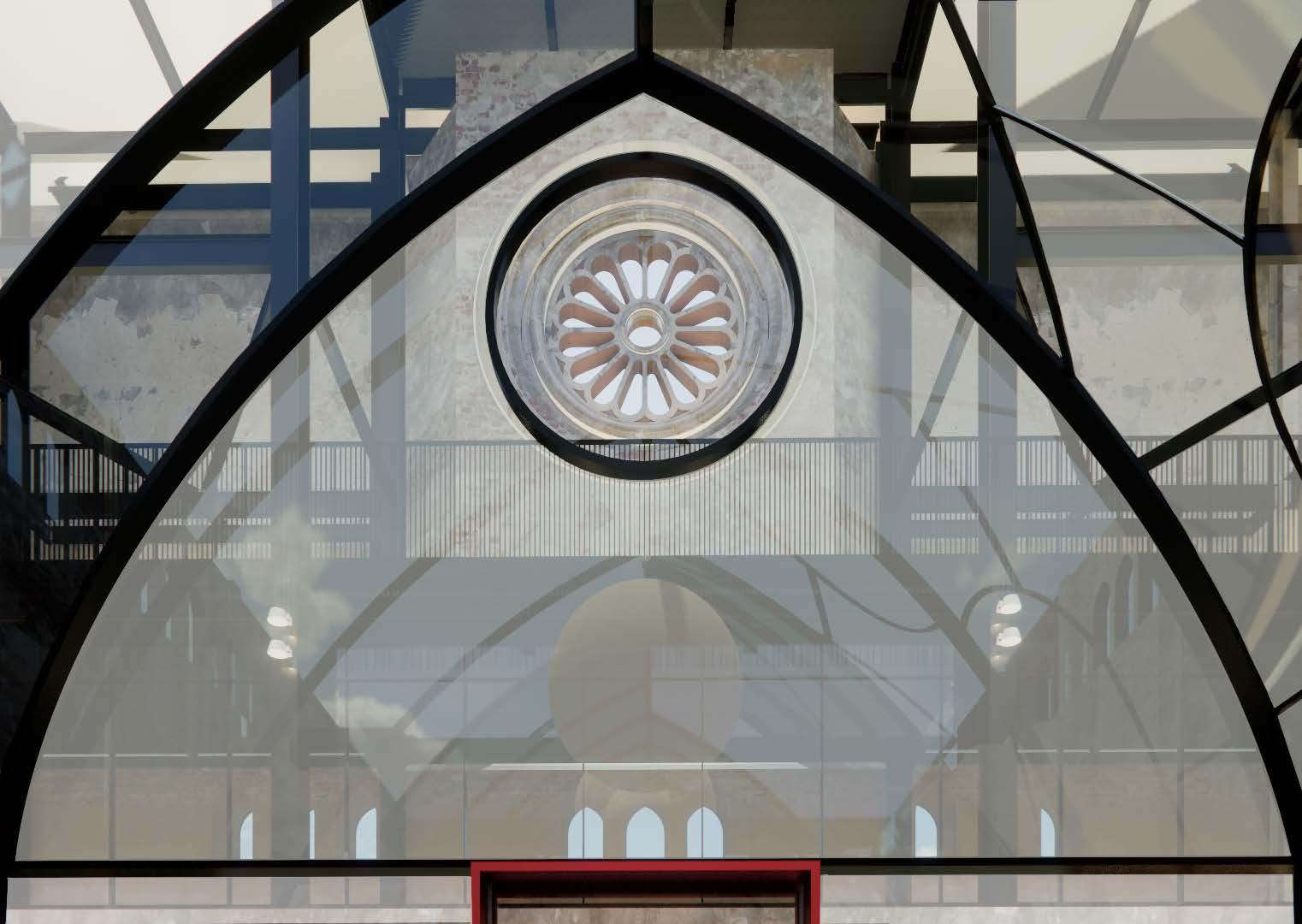
See Appendix for:
- Restrooms Enlarged Floor (Pg.56)
- Egress Plan (Pg.45) -Occupancy Load Chart (Pg.44)
34
THE FRAME’S PROGRAM
Opportunities for events + catering
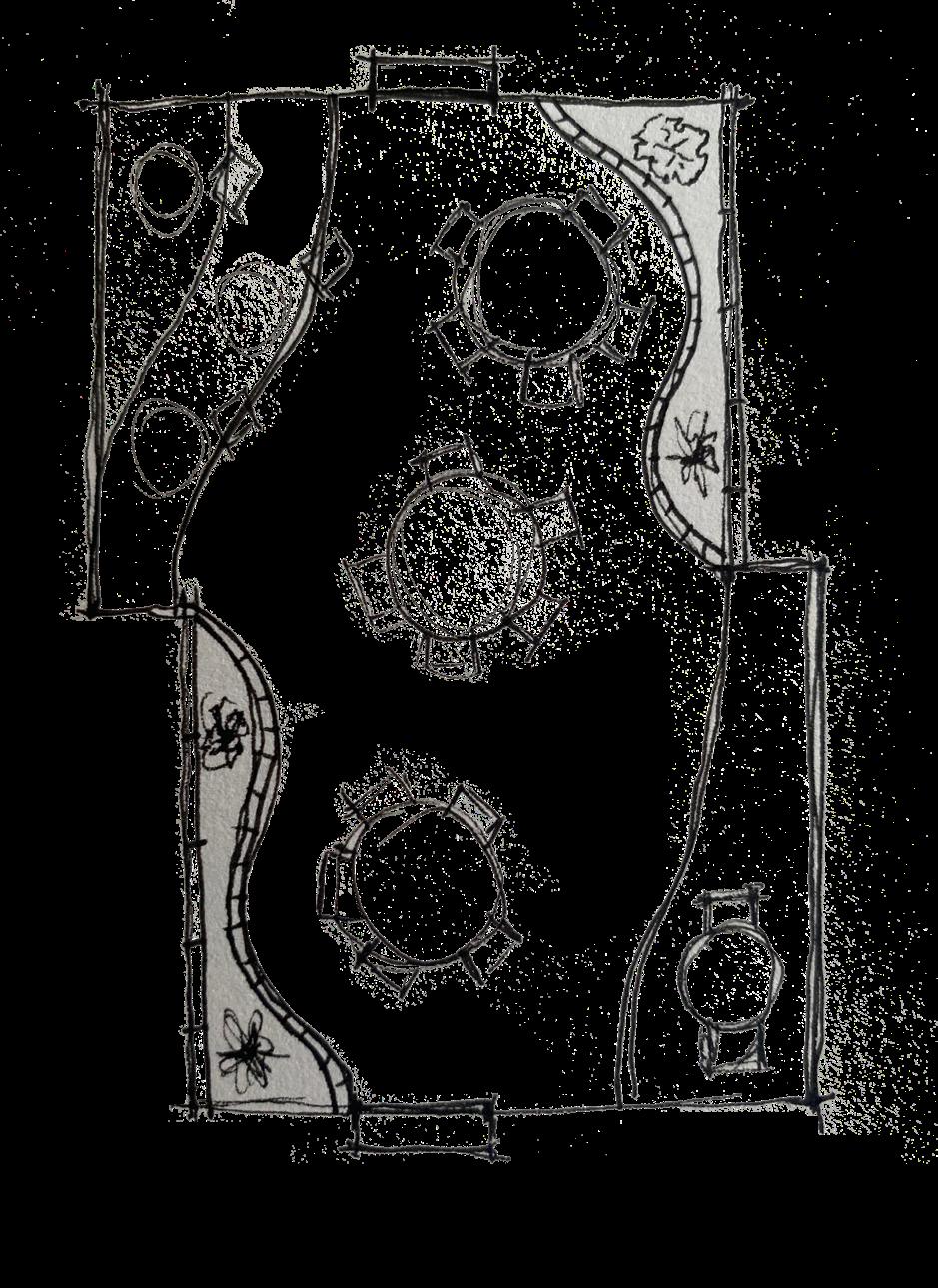
Indoor greenery along curtain walls
Opportunities for lounge, individual study, and group collaboration
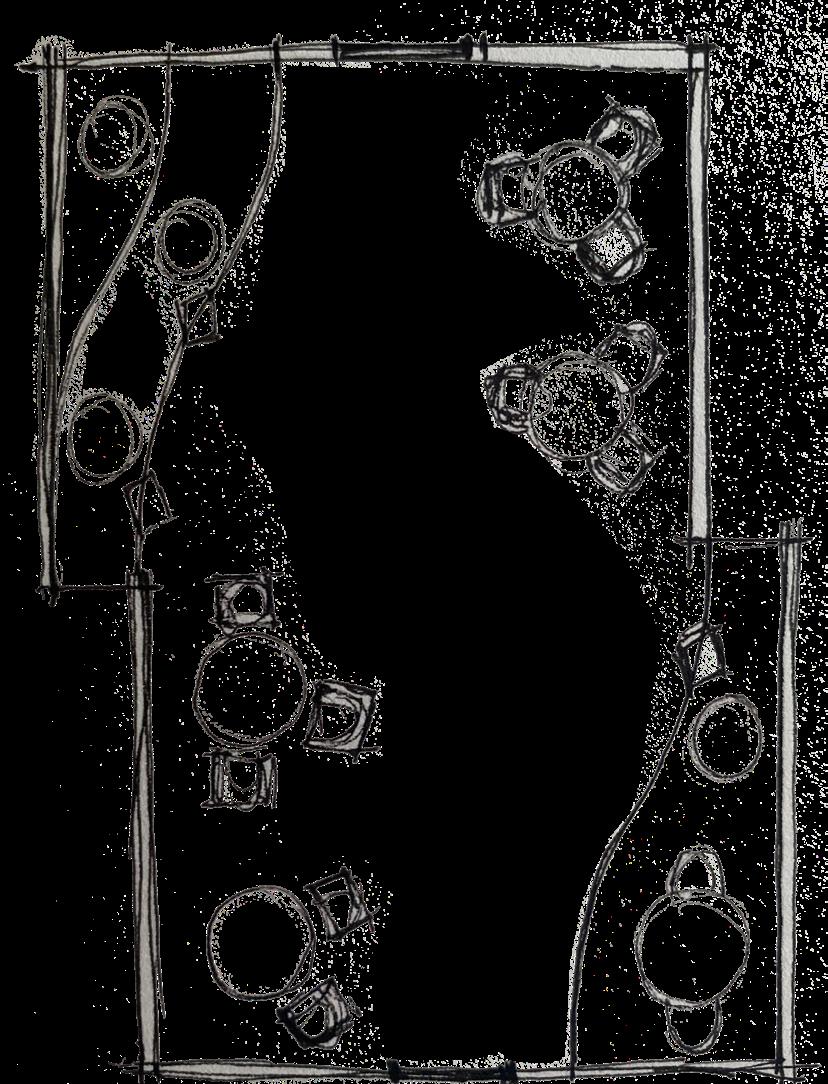
Movable and stackable furniture to create space for large assembly
Large assembly space could be divided in half for two presentation spaces
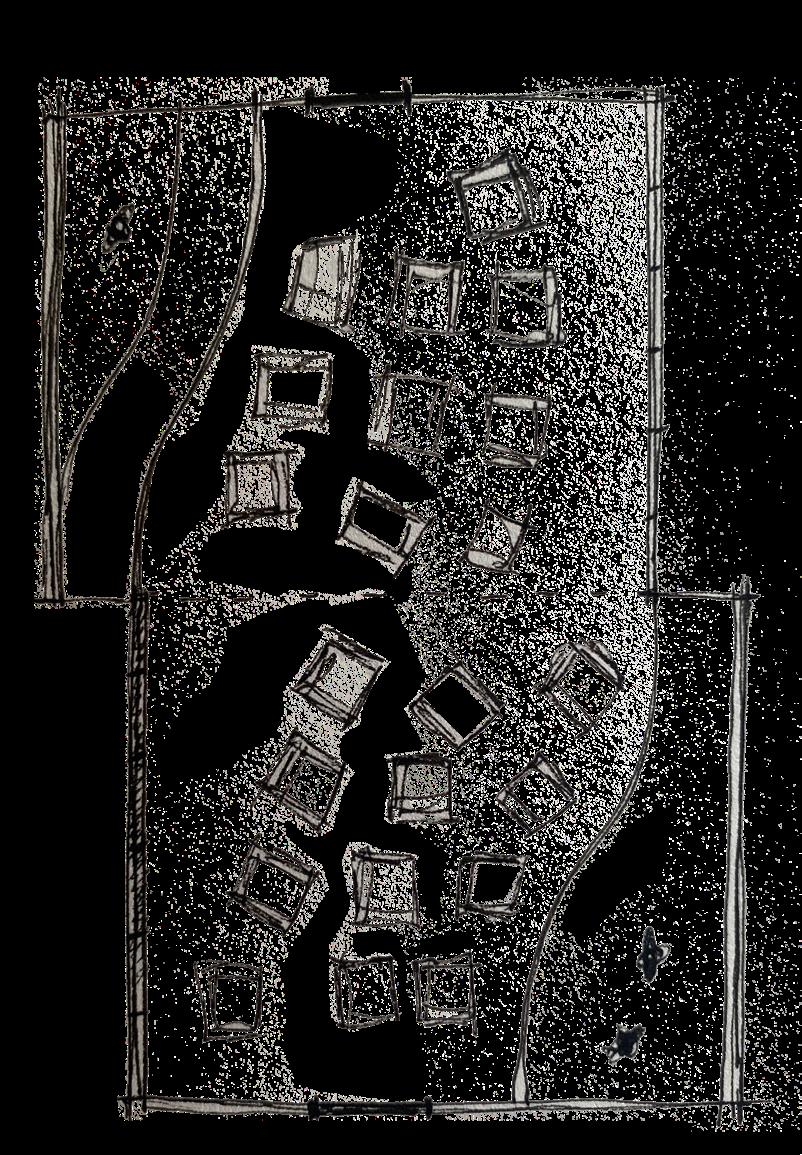
Stage for guest speakers + lectures
THE VENTILATION SYSTEM
Supply air diffusers will be placed along the longer sides of The Frame, aiming them toward the center of the space. This helps create a gentle, even air flow across the entire area.
*Underfloor plenum
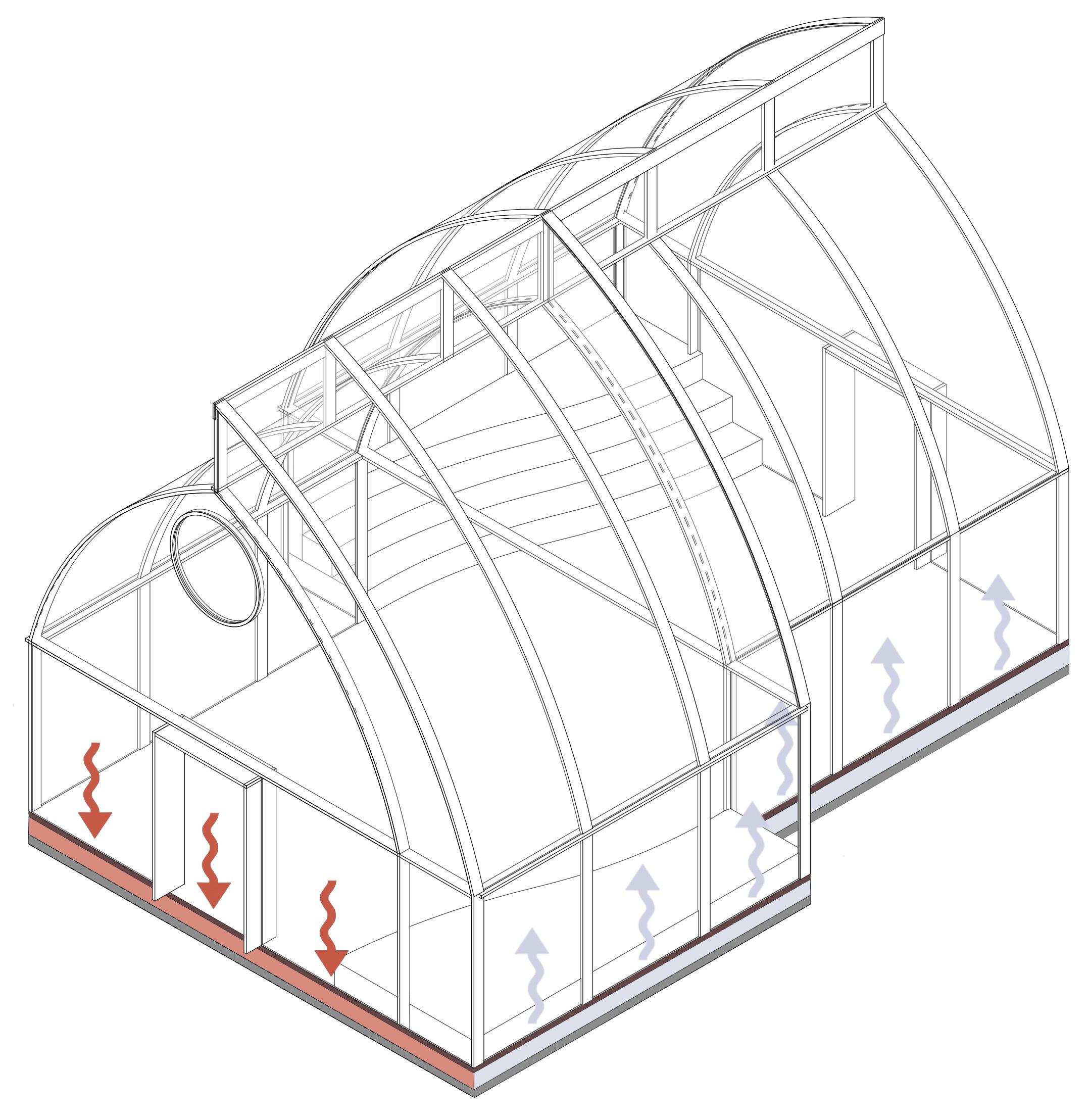
*Underfloor plenum
Return air grills will be placed along shorter sides of The Frame opposite the supply air diffusers. This helps create a natural air flow pattern where the air circulates from the supply diffusers towards the return grills.
 Return air Supply air
Raised floor panels
Concrete slab
Return air Supply air
Raised floor panels
Concrete slab
35
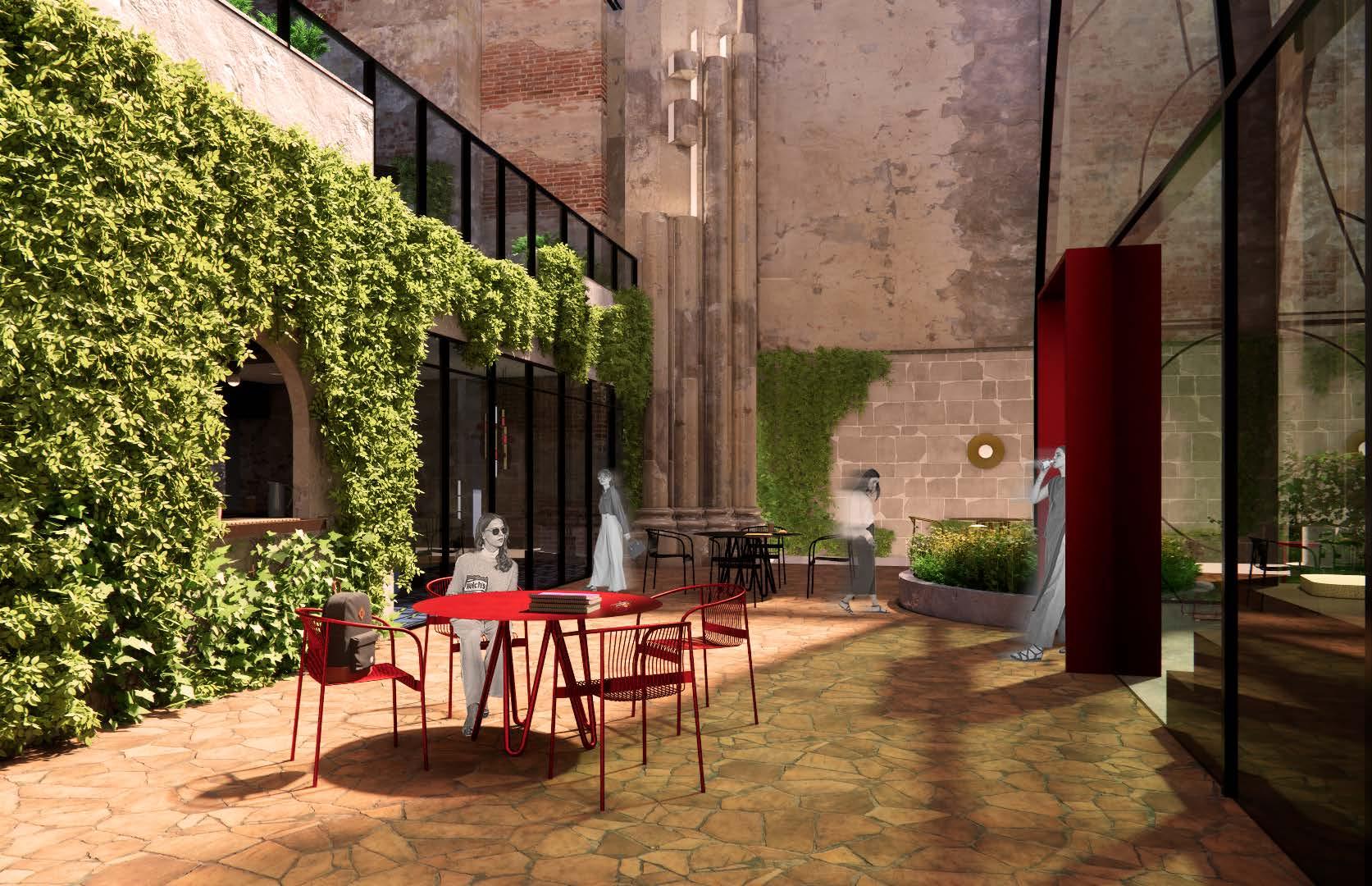
The pathways encircling the central glass Frame structure in the Frame school courtyard seamlessly integrate seating and collaborative spaces with the open sky, fostering interdisciplinary design practices. By providing inviting areas for interaction and reflection, the design stimulates cross-disciplinary collaboration among students and faculty, encouraging the exchange of ideas and the co-creation of innovative solutions to complex
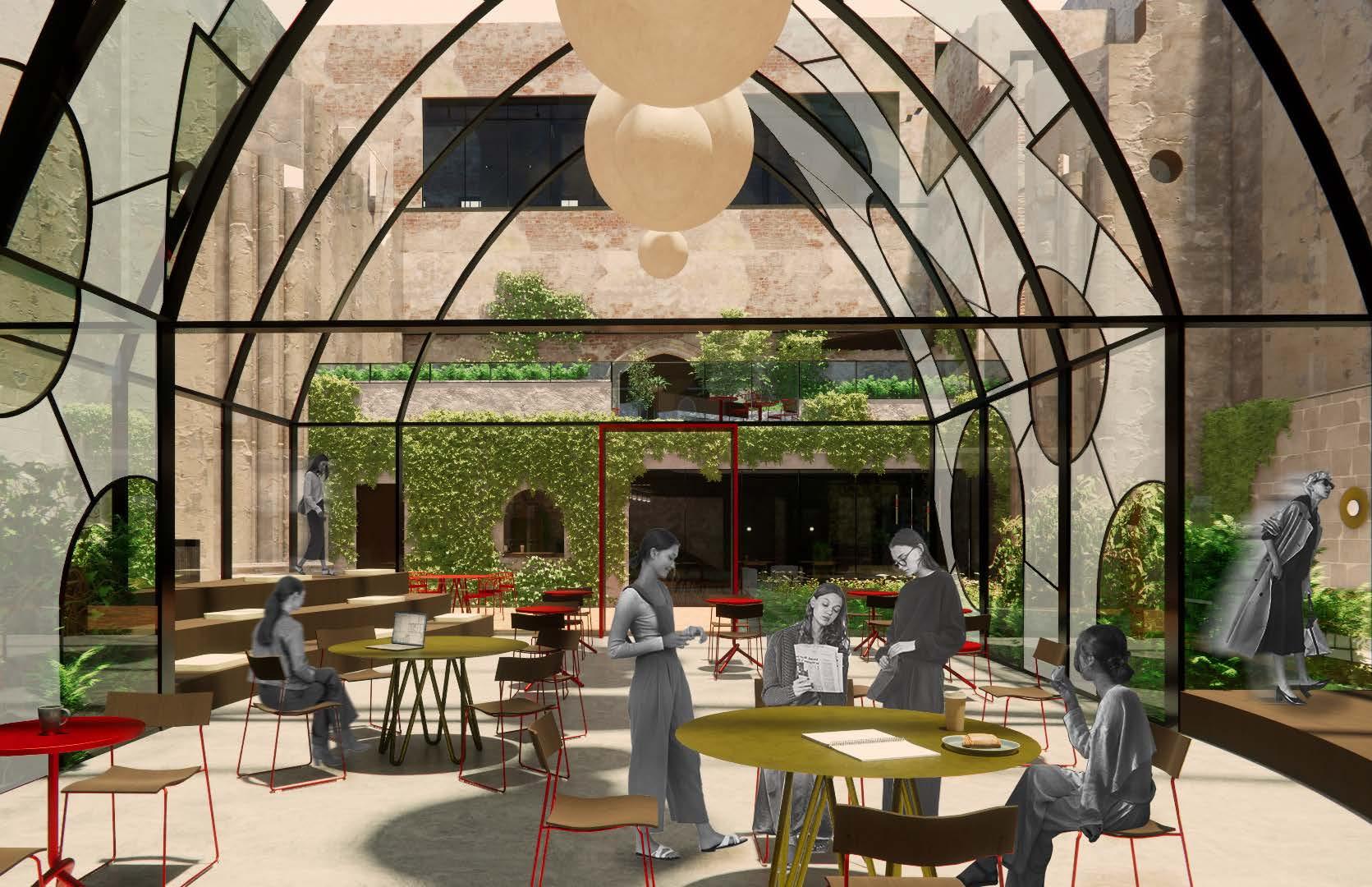
37

THANK YOU














































































































