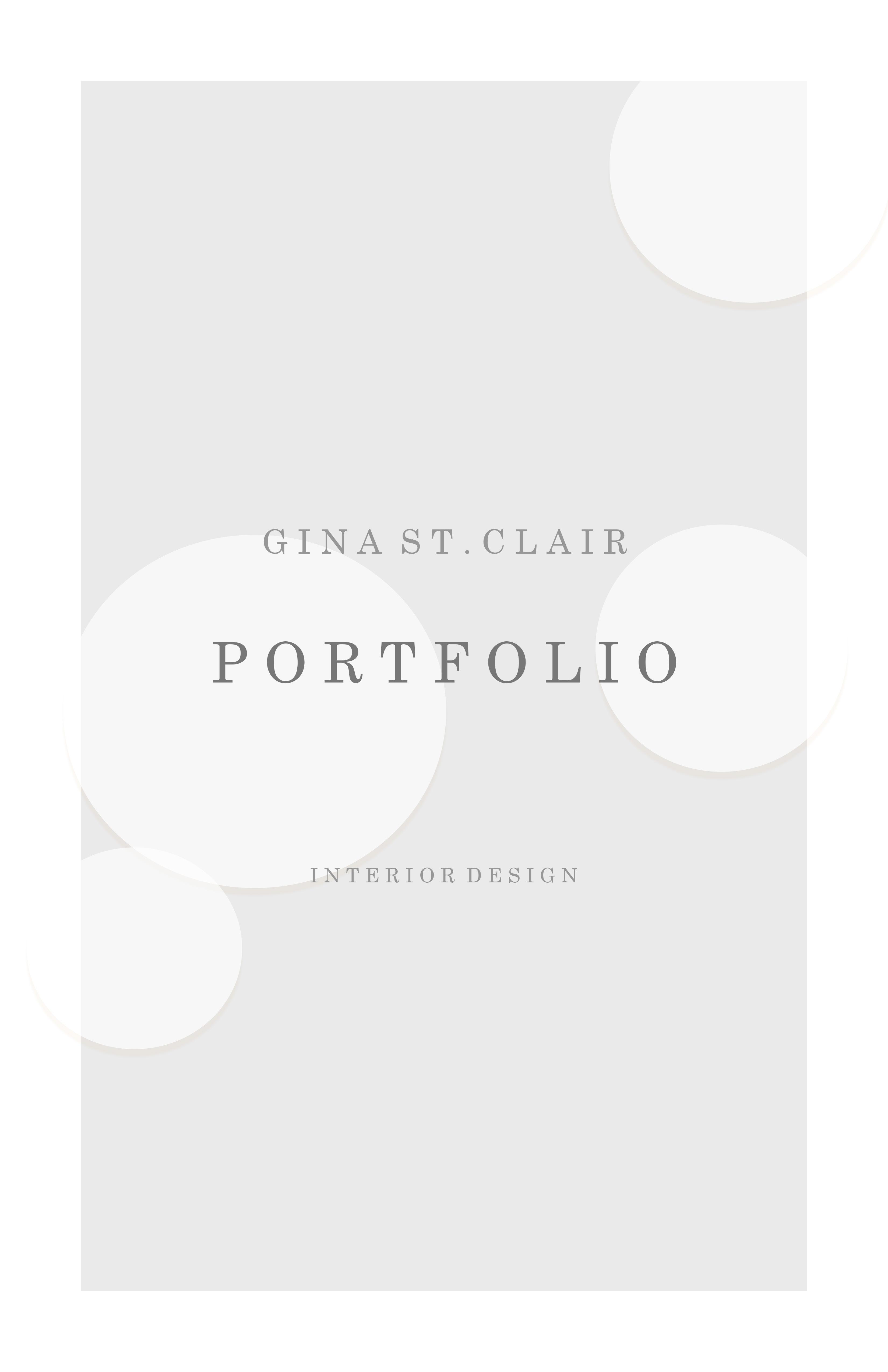
“I have the same feeling when I walk in a very beautiful place that I have when I play and it goes right.”
Jacqueline du Pré

ABOUT
My philosophy in life is to consistently draw connections with the surrounding environment. With my inherent belief that we all have a symbiotic relationship to one another, I take this approach to help iterate each project / clients’ unique story in the form of design.
I am originally from Atlanta, GA where I received a business administration associate’s degree to couple with my interior design pursuits. Activities outside of my studies include yoga, pilates, and finding the latest go-to food spots
| EONIA INTERIOR DESIGN OFFICE | ZAMBIA RESIDENTIAL LOFT | CASANOVA PEDIATRICS HEALTHCARE | CANVAS BOUTIQUE HOTEL | BURBERRY POP-UP SHOP
FRENCH AMBASSADOR'S RESIDENCE NATIONAL REGISTER OF HISTORIC PLACES
PROFESSIONAL WORKS PERSONAL PROJECT, INTERNSHIP SUPPORTED PROJECTS
MISCELLANEOUS WORKS INCLUDE ARTWORK FROM FOUNDATION COURSES 01 02 03 04 05 C O N T E N T S 06 08 07
|
|
|
EONIA
INTERIOR DESIGN OFFICE
TYPE: COMMERCIAL
LOCATION:
INTERSECTION OF JFK BLVD. AND 22ND ST. PHILADELPHIA, PA
BUILDING: 3,600 SQ. FT.
PROJECT YEAR: SPRING 2022
An award-winning interior design firm comprised of two partners and nine employees have sought out a redesign of a new office space for their tenth anniversary. The requirements of the new office include visible displays of their prestigious awards to present to prospective clients and incorporate modern amenities to exemplify and reflect the firm’s objective to create innovative and refined designs.
Incorporated into the West facing windows, Eonia’s site analysis includes sweeping views of the Schuykill River as well as the 30th Street Station. The space planning was centered around provding majestic views for all the inhabitants of the office, including the partners, employees, and clients. To coordinate with the Neoclassical architectural elements of the train station, Eonia integrates moments of modernized Greek architecture that allows the end-users to have a unique immersive experience within the sophisticated, newly-built office.
W
01
 EXHIBIT / WAITING AREA
EXHIBIT / WAITING AREA
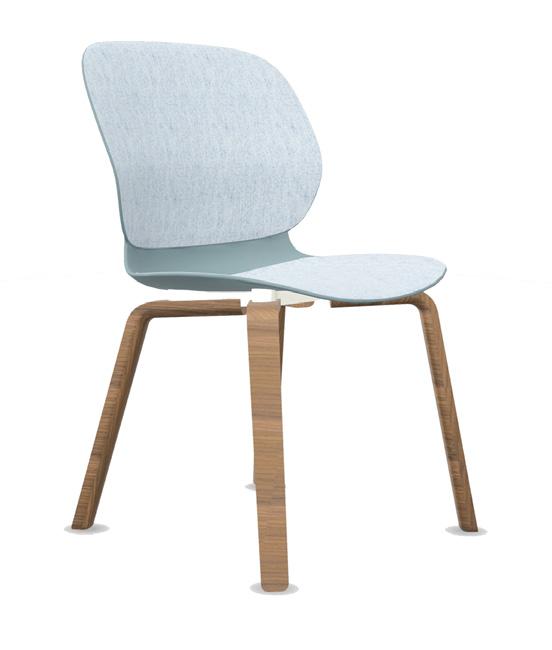
HAWORTH
MAARI UPHOLSTERED CHAIR

KNOLL
LSM CONFERENCE TABLE V BASE
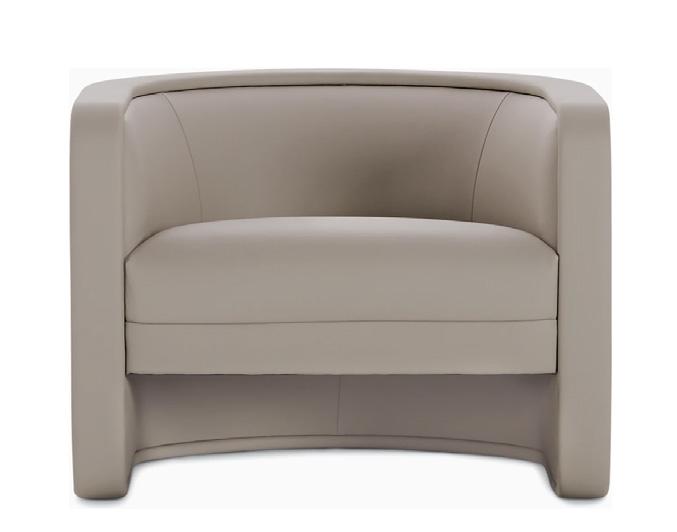
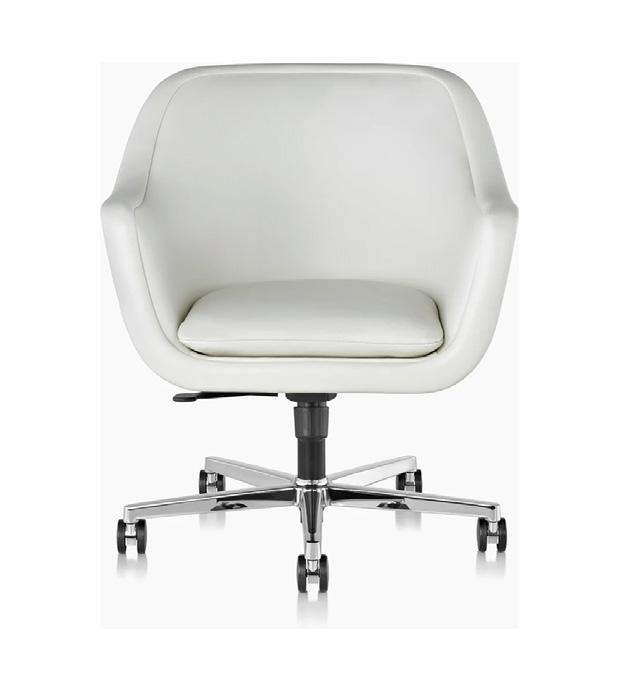
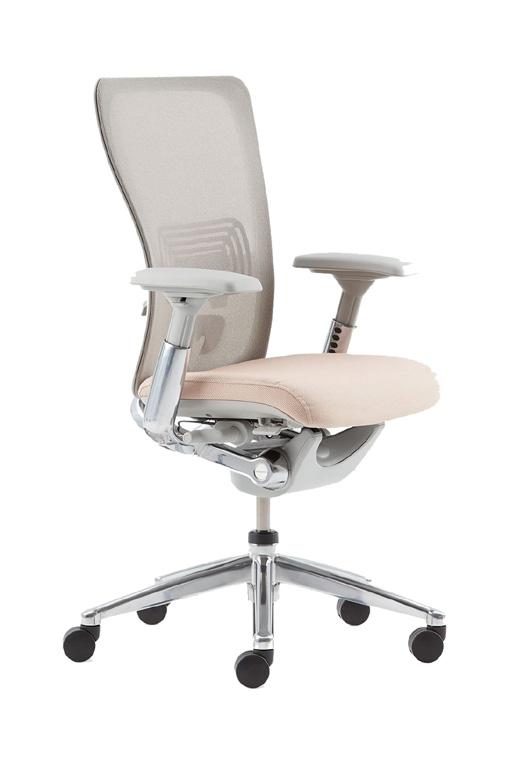

HAWORTH ZODY CHAIR FULLY JARVIS L-SHAPED STANDING DESK

EXHIBIT AREA
HERMAN MILLER U-SERIES LOUNGE CHAIR
HERMAN MILLER BUMPER TASK CHAIR
WORK AREA


GREEN BUILDING SUPPLY
ORIGINALS HARMONY CORK FLOORING

3FORM
VARIA ECORESIN - BIRCH

HBF TEXTILES
KELLY HARRIS SMITH - 50 SKYLIGHT
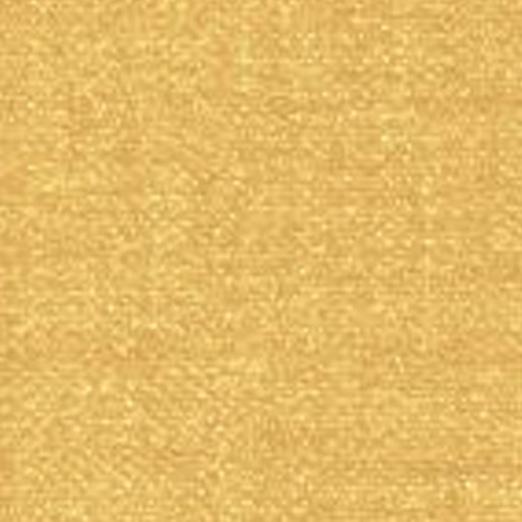
KNOLL TEXTILES
KT COLLECTION TOPOS - BUMBLE BEE
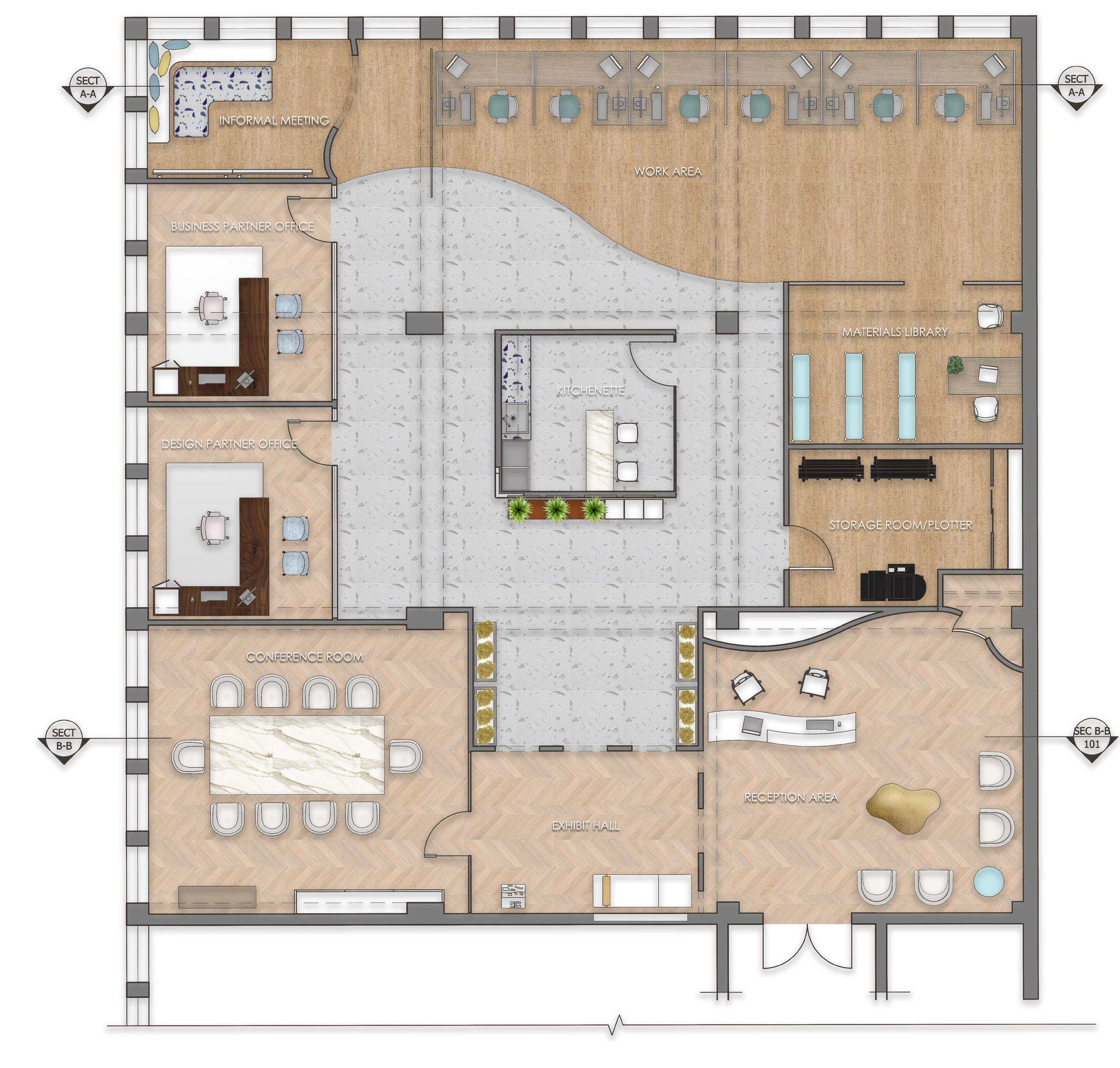



FLOOR PLAN SECTION A-A SECTION B-B
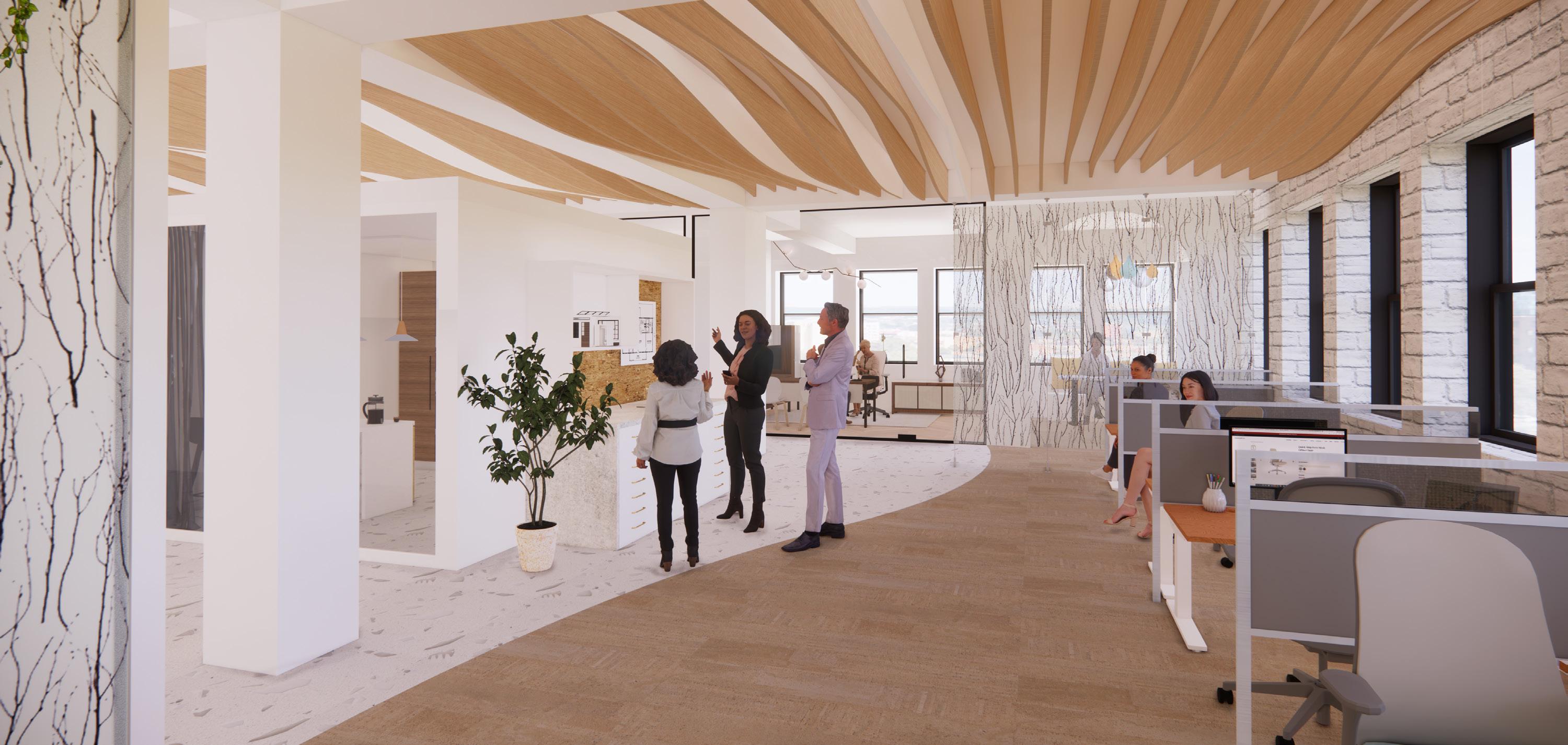
WORK AREA
TYPE: RESIDENTIAL
LOCATION: CENTER CITY, PHILADELPHIA, PA
BUILDING: 2.400 SQ. FT.
PROJECT YEAR: FALL 2022
ZAMBIA
TRANSNATIONAL RESIDENTIAL LOFT
A transnational couple from Zambia want to bring aspects of their home country to their loft in the United States. The space requires embracing a distinct and complex set of cultural values, traditions, and way of living.
The Zambian-inspired loft incorporates the abundant nature of natural resources found within the country. The nation’s major exports include: emeralds, natural stones, and copper. Vernacular tribal homes in Zambia are centered around communal spaces. This cultural element invoked me to allow for the transnational couple to have their public areas to allow for a sense of communion and fellowship whilst entertaining guests.
02
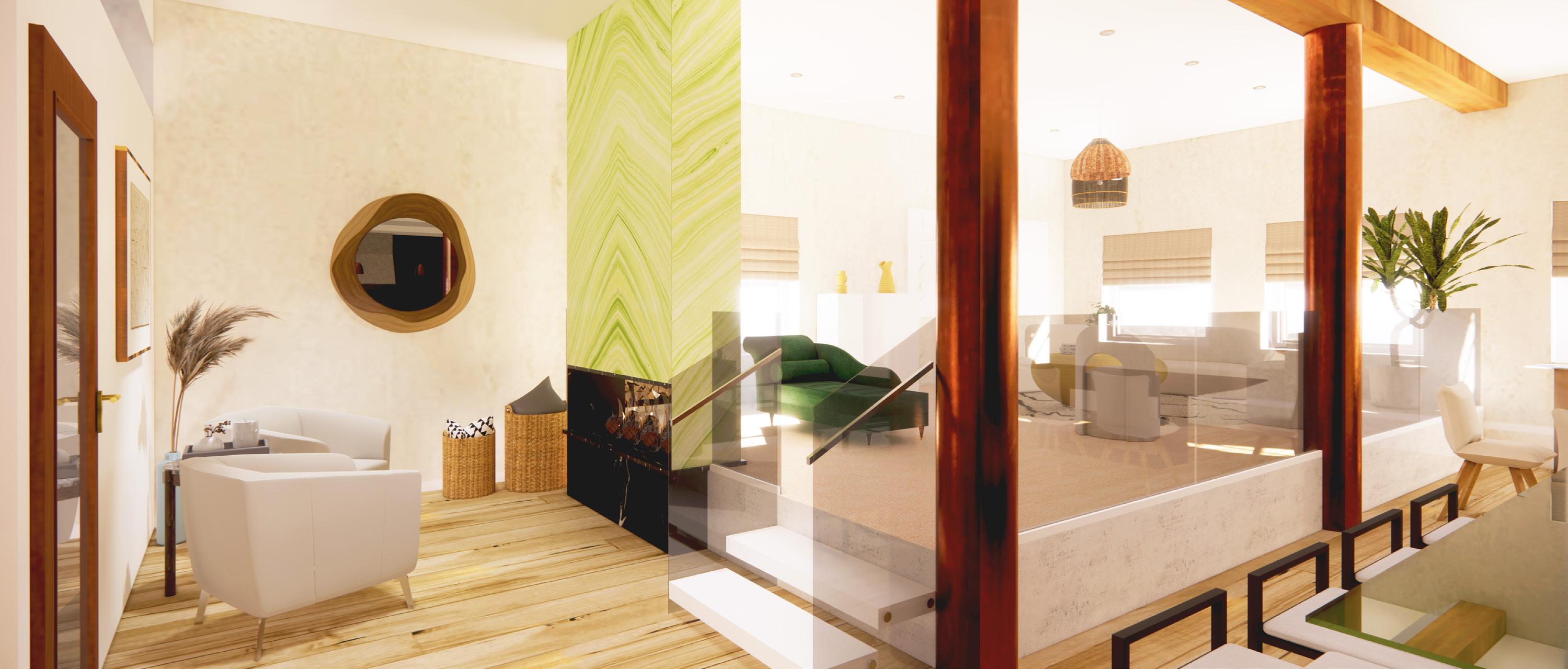
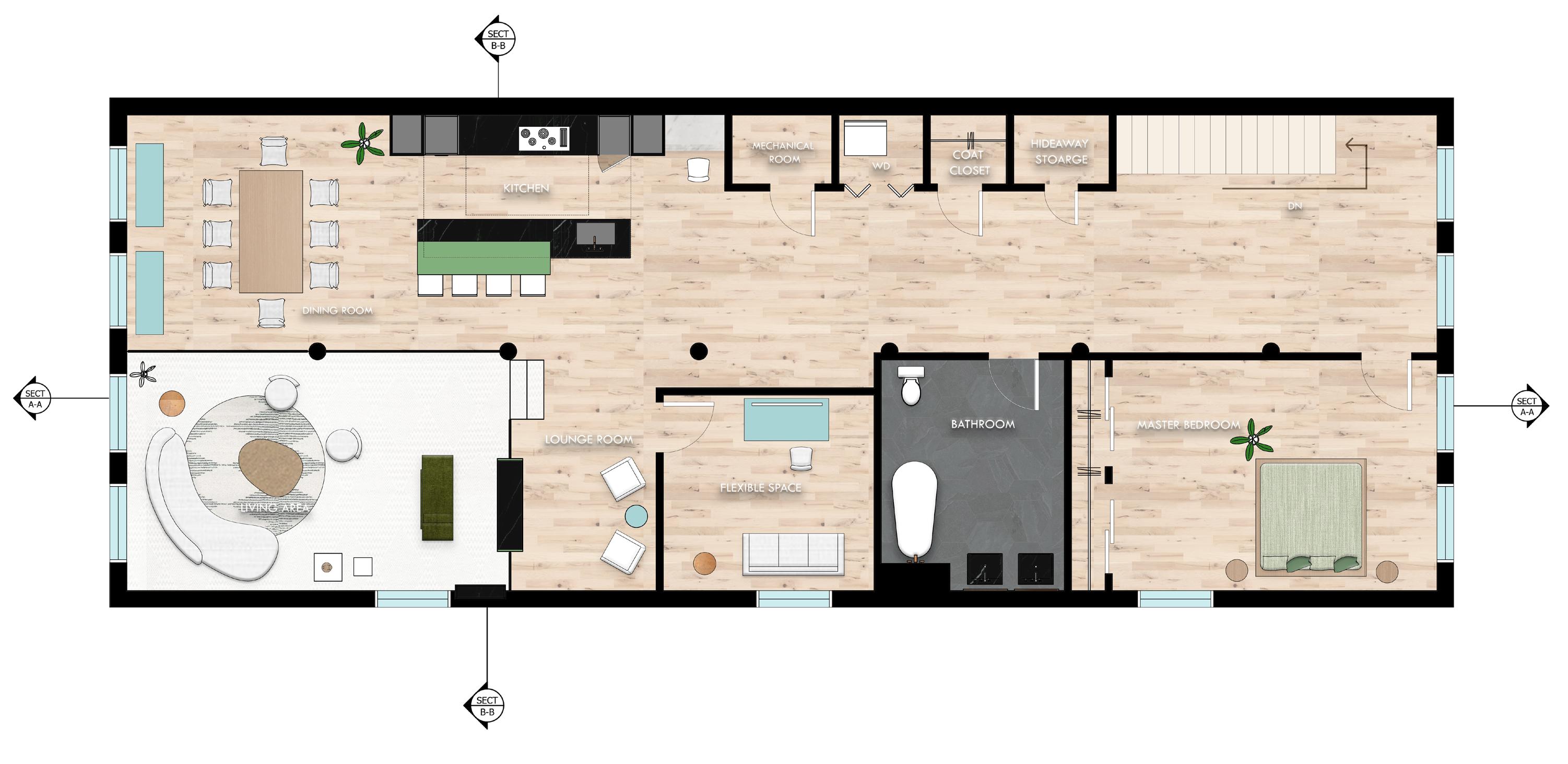
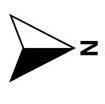


MASH STUDIOS CANOPY BED
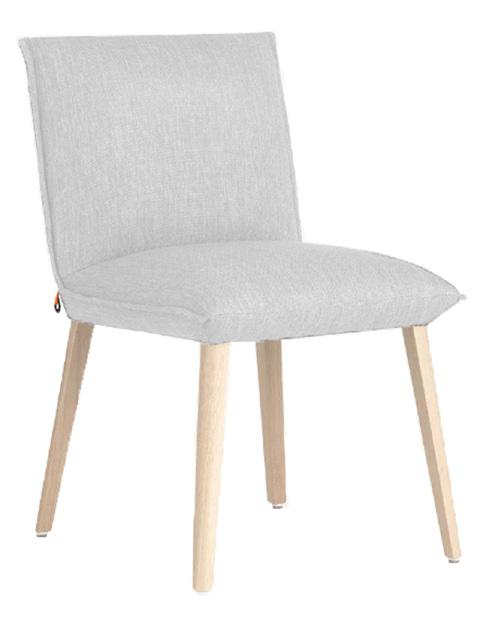

OROA
MODERN CURVED SOFA

SAFAVIEH
CAIDEN VELEVT CHAISE LOUNGE
FLOOR PLAN SECTION A-A
soft soda
m o b i t e c
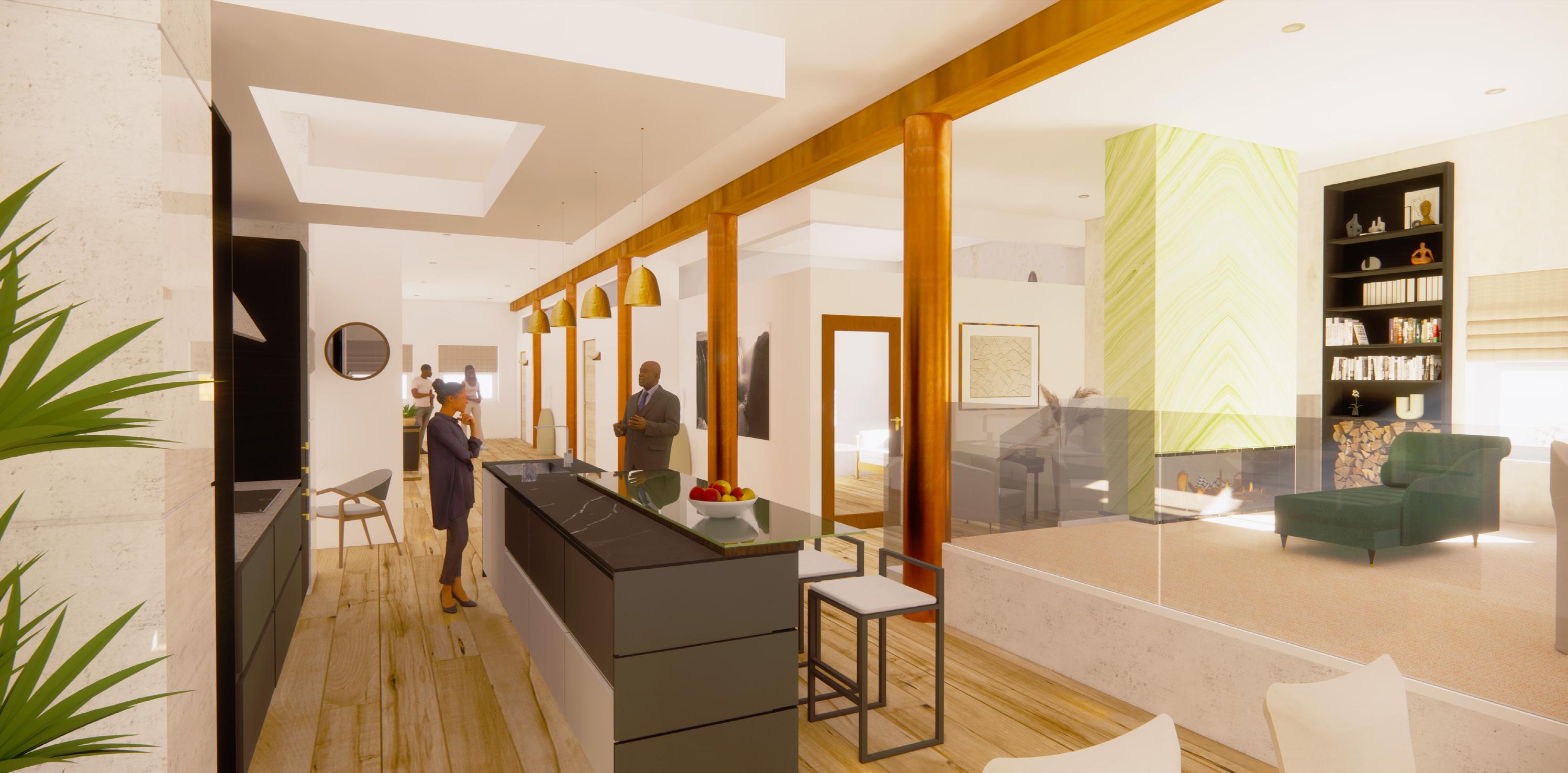

LIVING ROOM KITCHEN
CASANOVA PEDIATRICS
PEDIATRIC CLINIC
TYPE: HEALTHCARE
LOCATION: NORTH PHILADELPHIA
BUILDING: 4,600 SQ. FT.
PROJECT YEAR: FALL 2022
The concept behind Casanova Pediatrics is to optimize the experience of the end-user by incorporating research-based design elements that combines biophilic, overall wellness, and healing components.
The inspiration for the lobby is derived from the synchronous firefly show that happens every May in the Smoky Mountains. The natural phenomenon that is described as a natural light show immerses anyone who witnesses the event with a rhythmic and calming sense of wonderment. The natural pond within the waiting area creates a soothing effect that produces a sanitary barrier between the wellness and sick waiting areas. The pond also doubly produces a calming white noise effect and its location near the North-facing windows allows for the reflections of the water to reflect onto the ceiling. The exam room hall follows the theme of calming waters with the virtual sky light addition that allows for a spa-like atmosphere for the patients.
03

WAITING
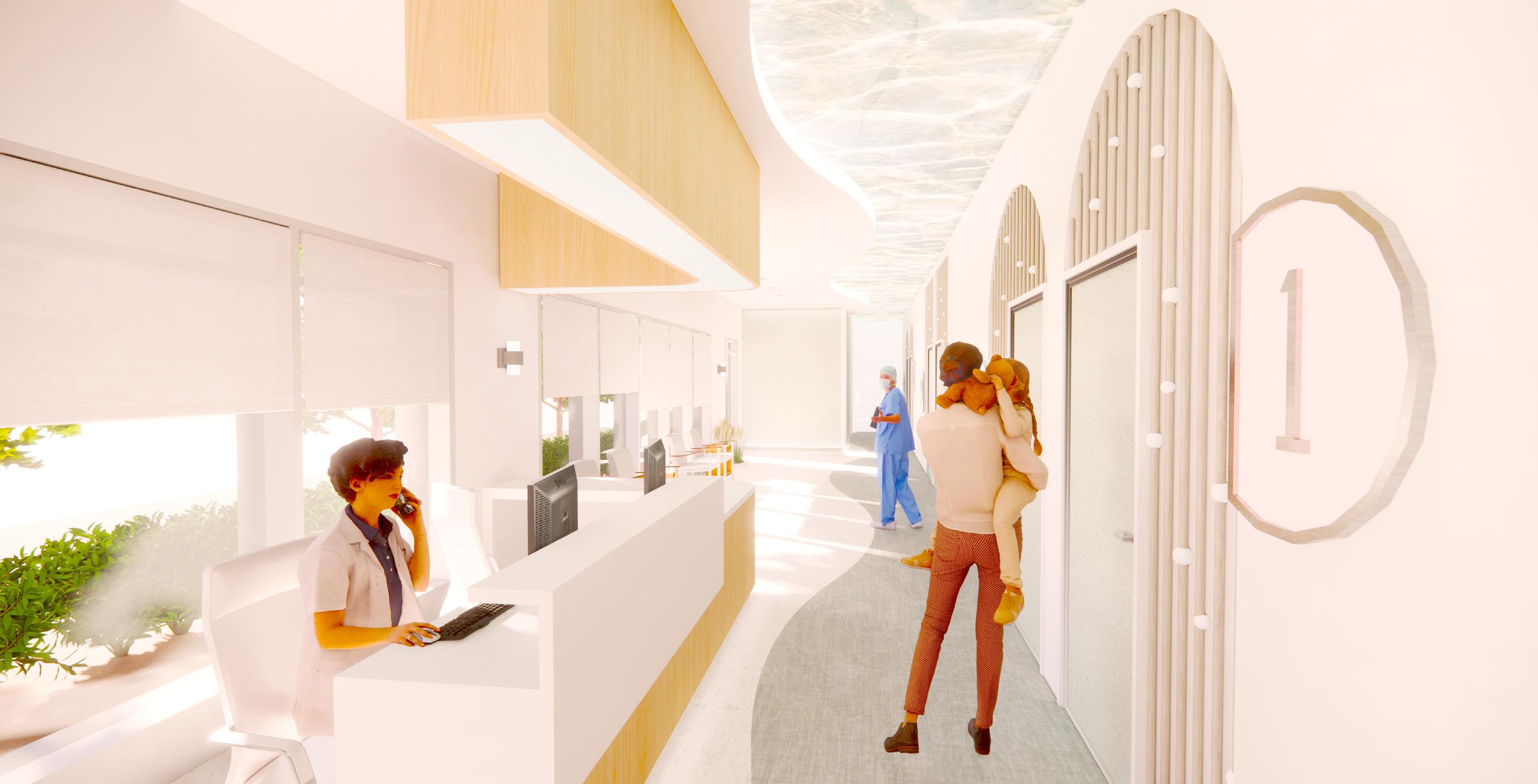 AREA / LOBBY
EXAM HALLWAY
AREA / LOBBY
EXAM HALLWAY
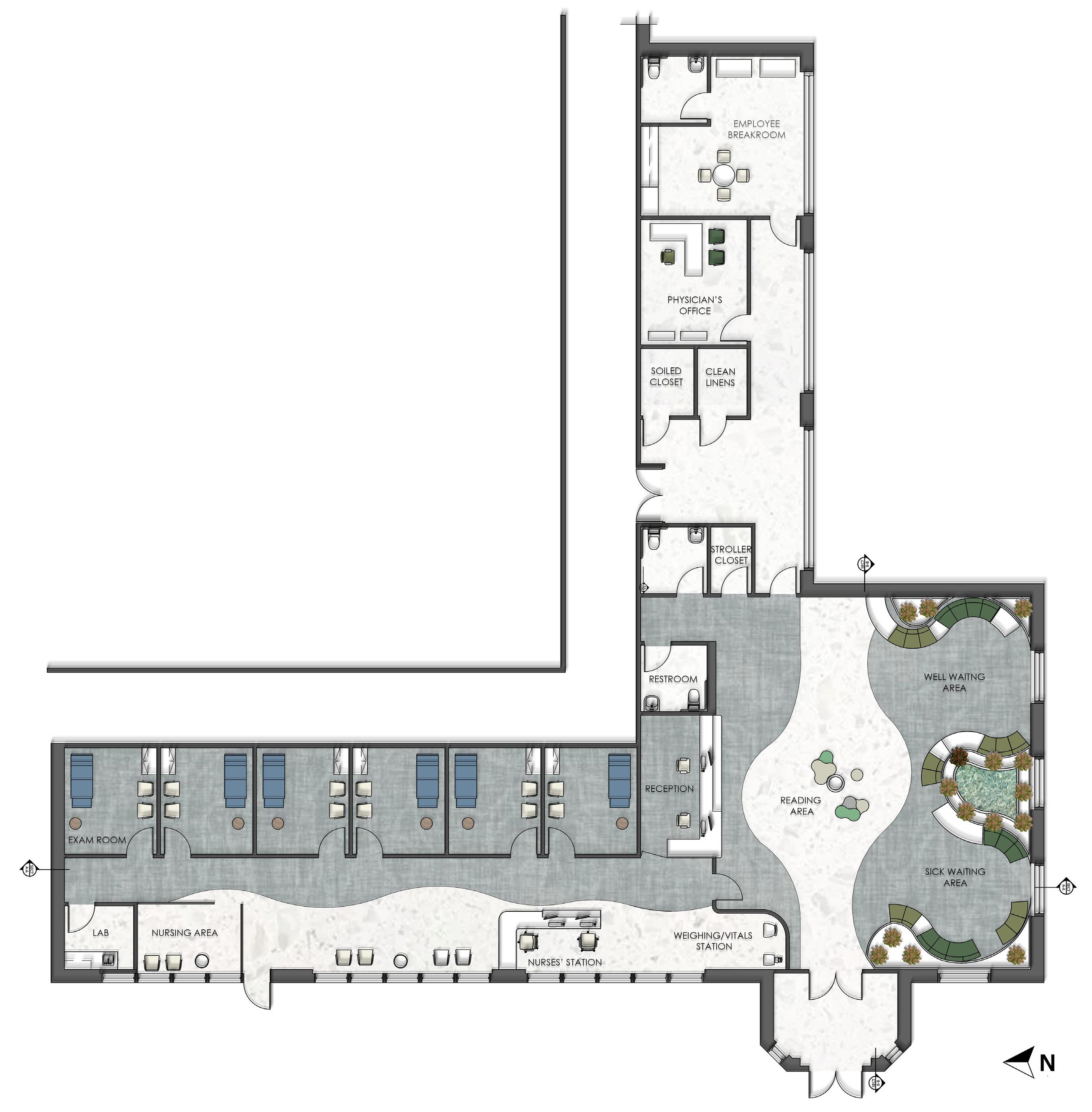

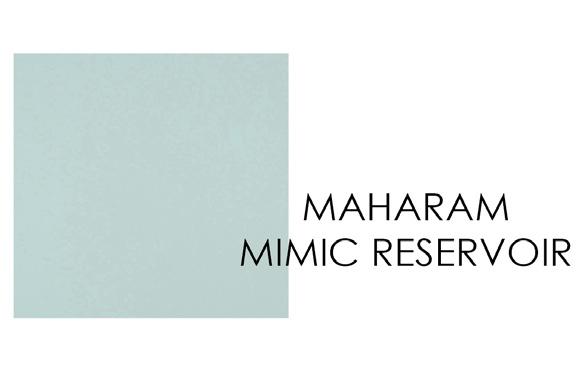



SECTION A-A FLOOR PLAN

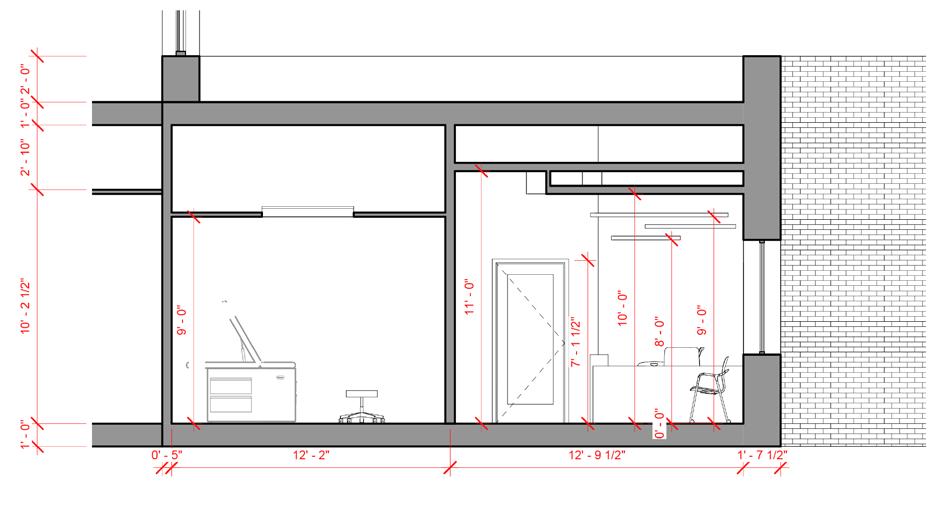

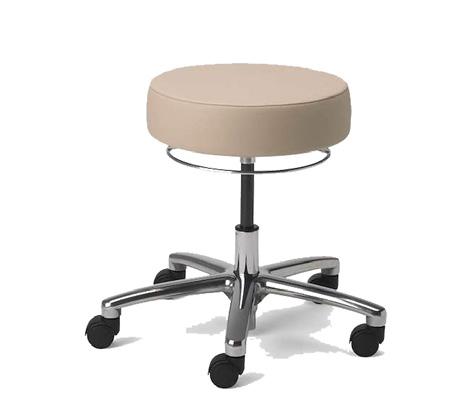
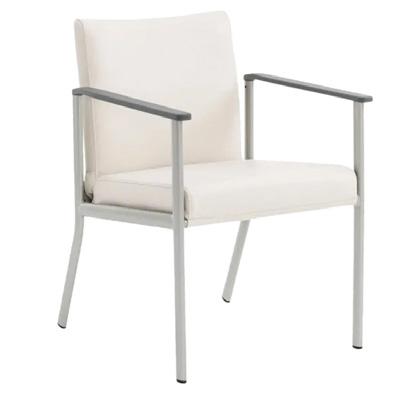

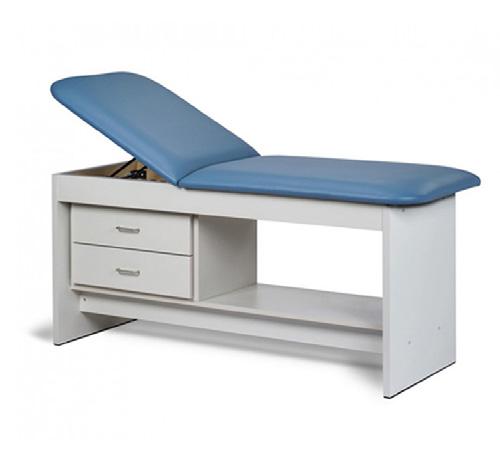 HERMAN MILLER PHYSICIAN STOOL
STEELCASE ASPEKT
KWALU PRATO OTTOMAN
HERMAN MILLER PHYSICIAN STOOL
STEELCASE ASPEKT
KWALU PRATO OTTOMAN
TABLE
CLINTON TREATMENT
SECTION B-B RCP SECTION A-A
TYPE: HOSPITALITY
LOCATION:
600 S WASHINGTON SQUARE, PHILADELPHIA, PA 19160
BUILDING:
FIRST FLOOR: 3,667 SQ. FT.
THIRD FLOOR: 3,842 SQ. FT.
PROJECT YEAR: FALL 2022
CANVAS
BOUTIQUE HOTEL
The Boutique Hotel project is located inside what is currently Lock's Gallery, a historical building. The project required us to pair up with another interior designer. My partner, Shayna Trinidad, was tasked with designing the floor plan for the third floor where the elevator lobby and guest suites are located, including an ADA compliant room. I was assigned the first floor of the hotel where the main lobby and cafe are located.
The driving concept behind the boutique hotel was to feature Philadelphia's eclectic nature through high-end applications. This was achieved by combing luxury finishes that still allowed for recognition of local artists. The building materials throughout the space are characterized as masculine, however it is juxtaposed with furnishings that incorporates a playful tertiary color palette of pinks, teals, and yellows. Elements such as the stairs, elevator and reception desk are all consciously comprised of glass to create an atmospheric effect to contrast with the heavier materials, such as the dark stones and tiles. The darker colors were used as a method to let the selected artists' work stand out.
04
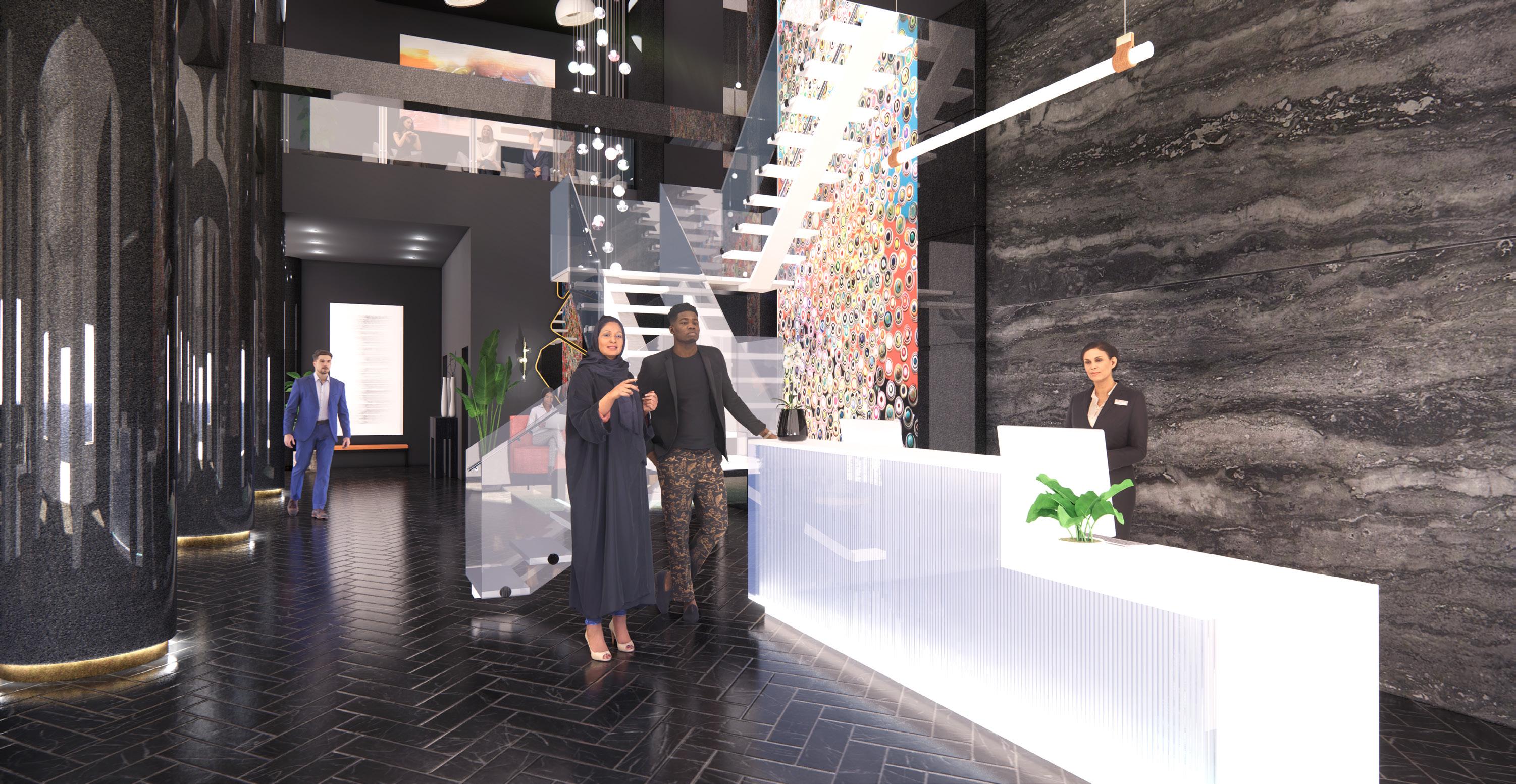
RECEPTION
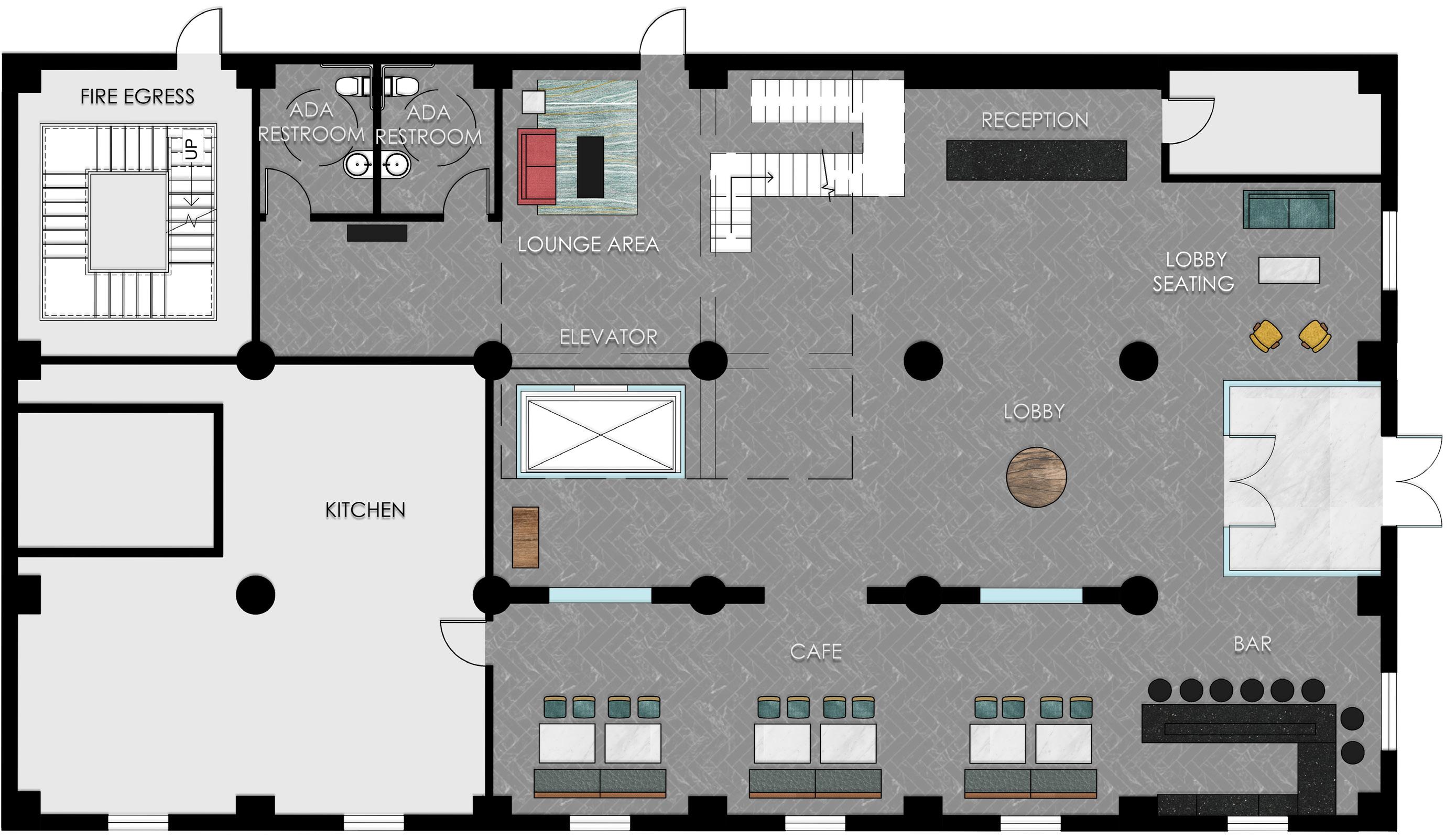
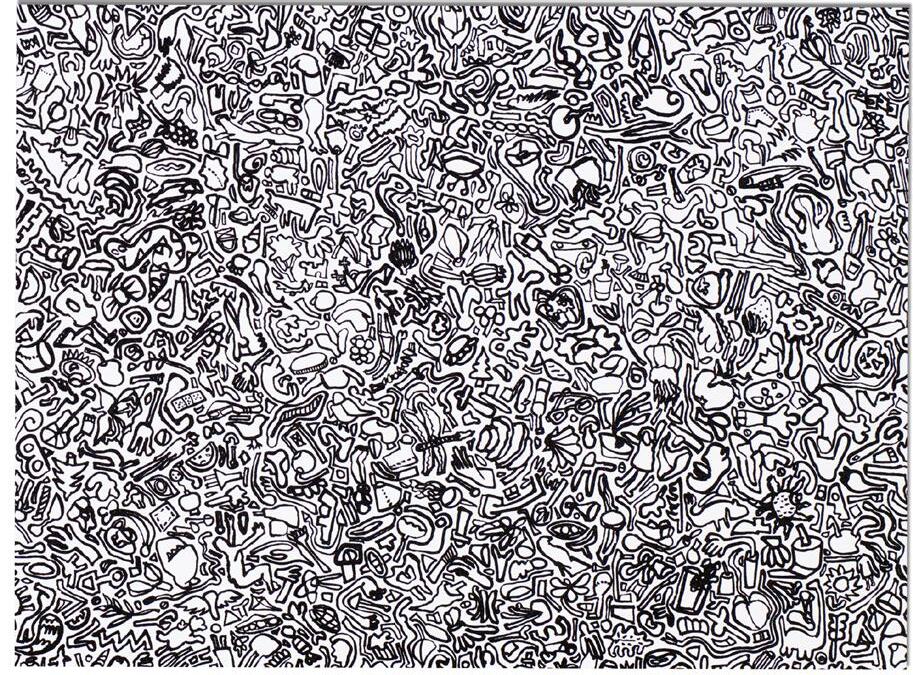
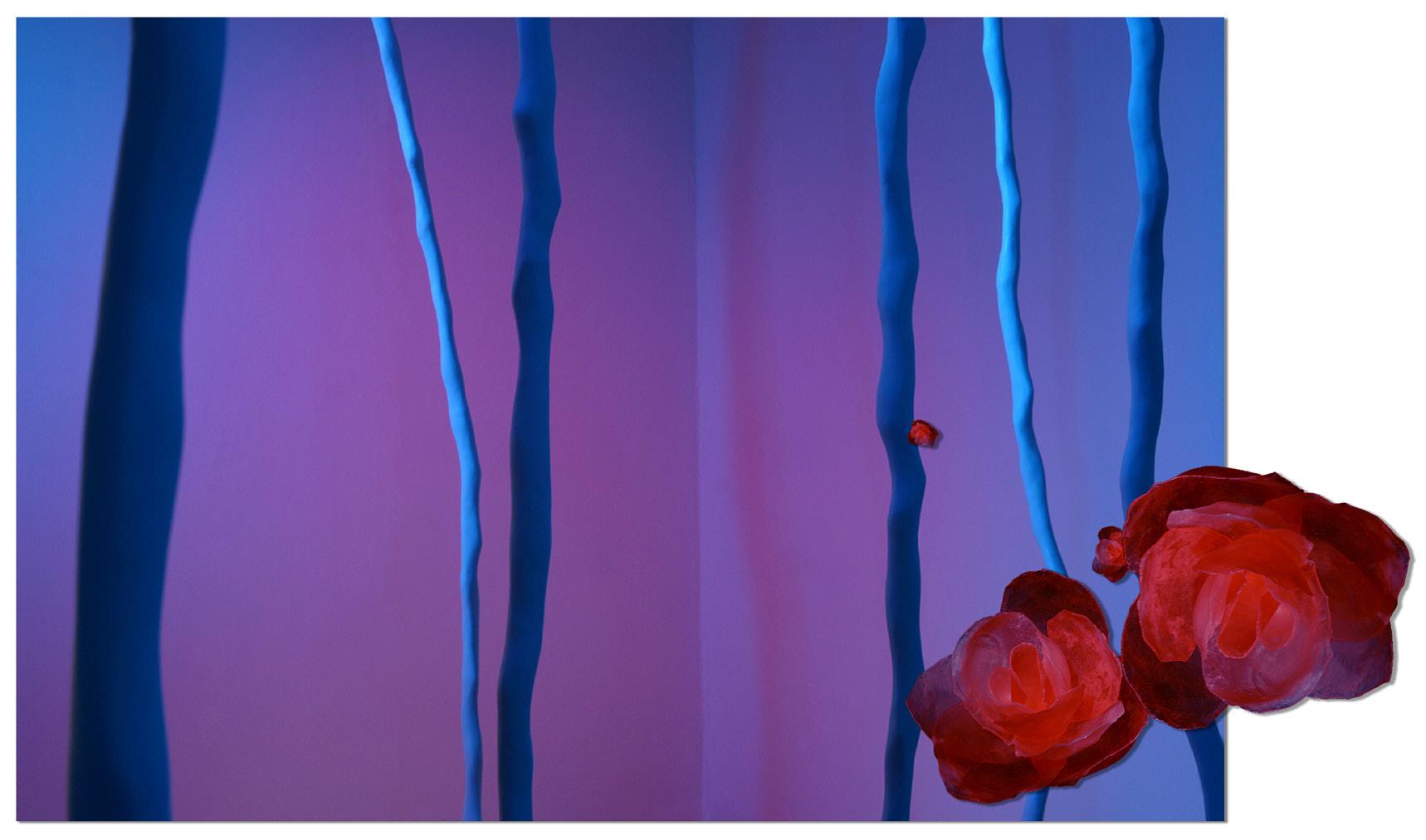
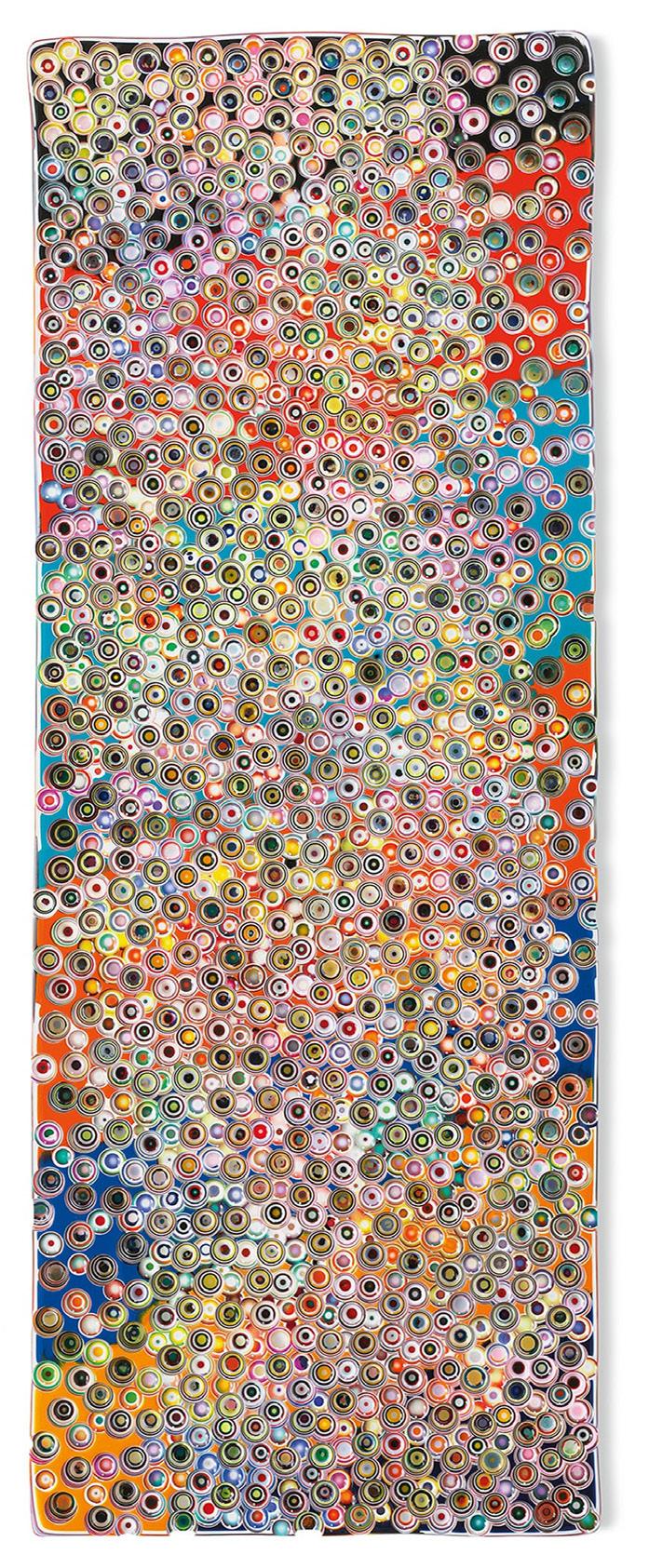
ZWERLING WOO HAND-BLOWN SUGAR RESIN, PROJECTED LIGHT, 2004 ASTRID BOWLBY EVERYTHING, 2016 SINGLE-COLOR STONE LITHOGRAPH ON SOMERSETSATING PAPER
LINNENBRINK IWOKEUPINAMERICA EPOXY RESIN AND PIGMENTS ON WOOD CANVAS FIRST FLOOR | GINA ST. CLAIR FIRST FLOOR FLOOR PLAN
SARAH
MARKUS

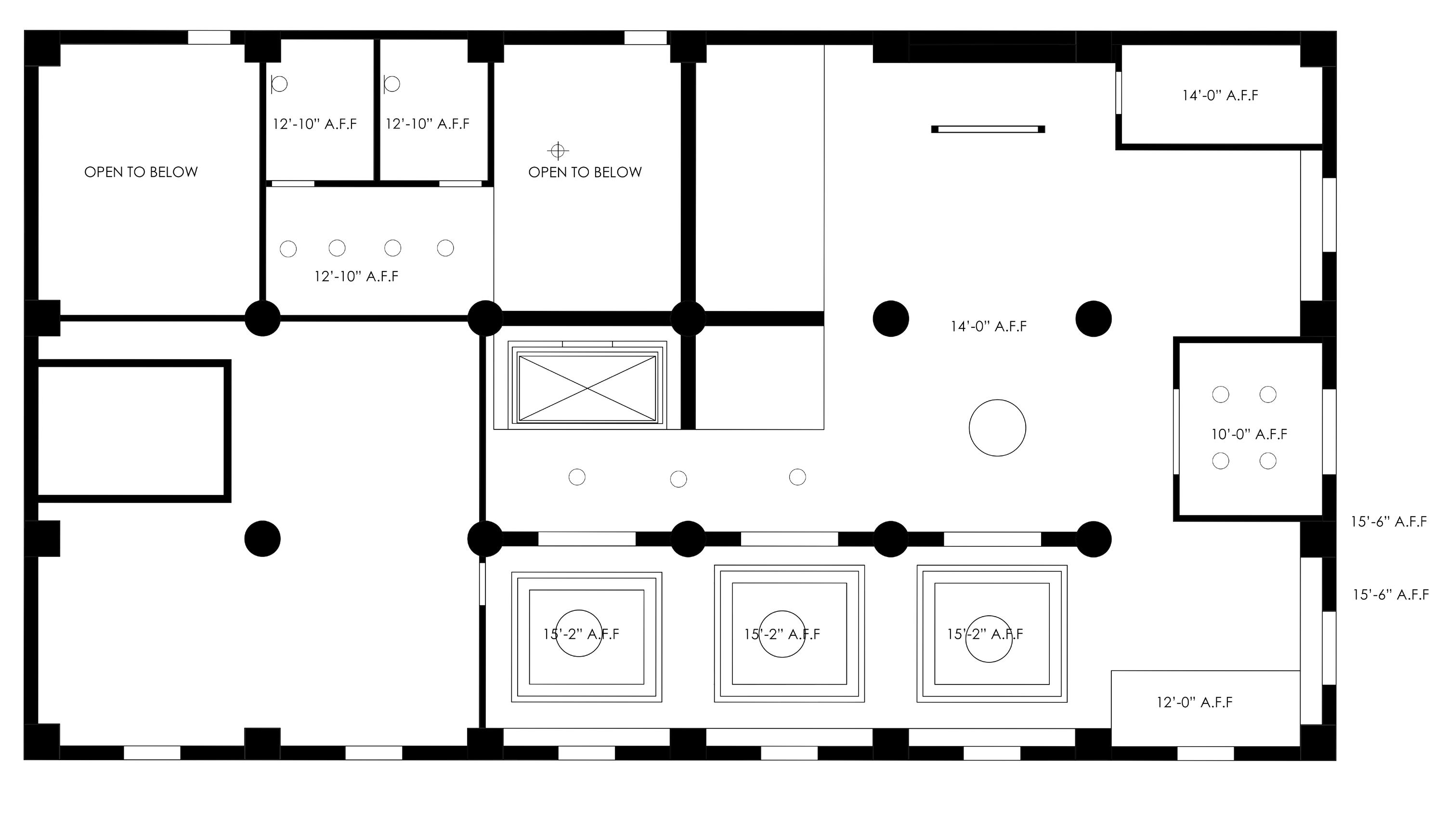 LOBBY SECTION
FIRST FLOOR RCP
LOBBY SECTION
FIRST FLOOR RCP
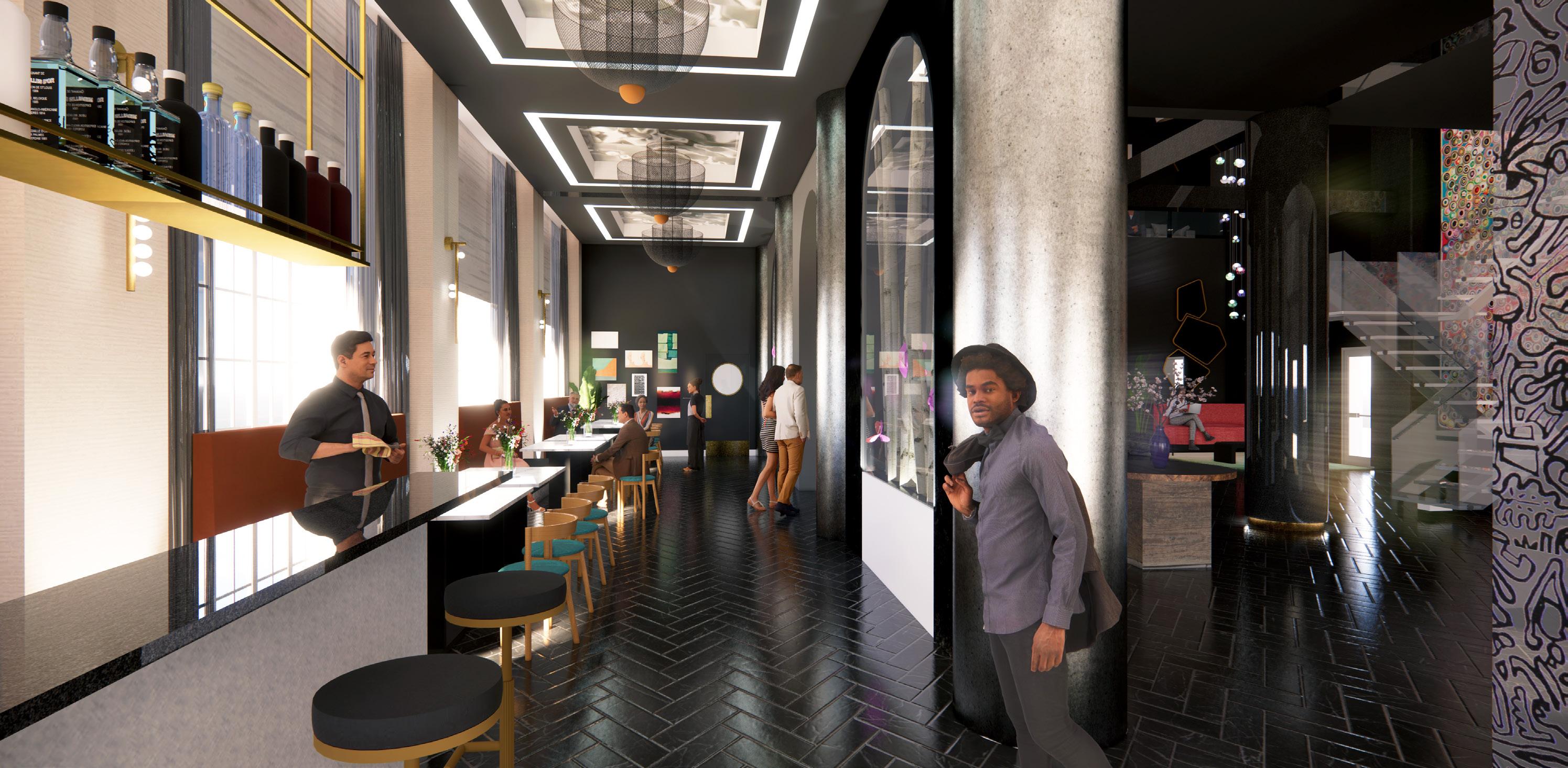
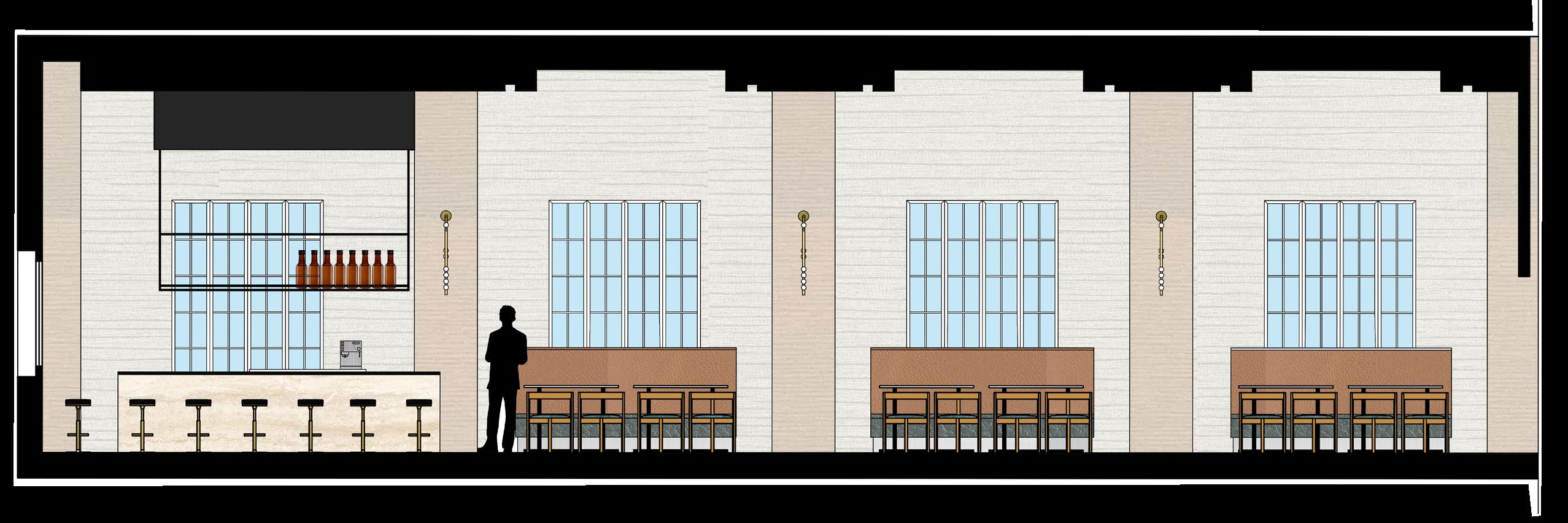

CIDER-LAMANUFACTURE MORO ARMCHAIR
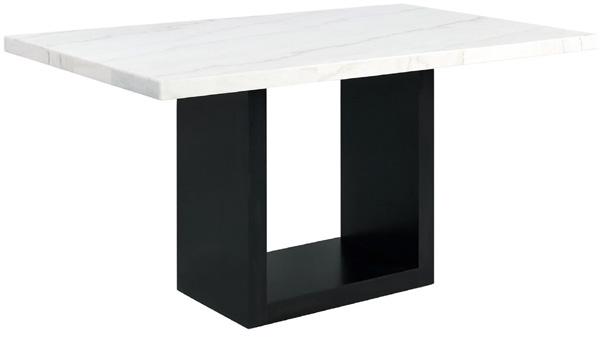
LOSTINE WALENTINO MARBLE TABLE TOP

GROUNDSWORK ROUND PEDESTAL TABLE
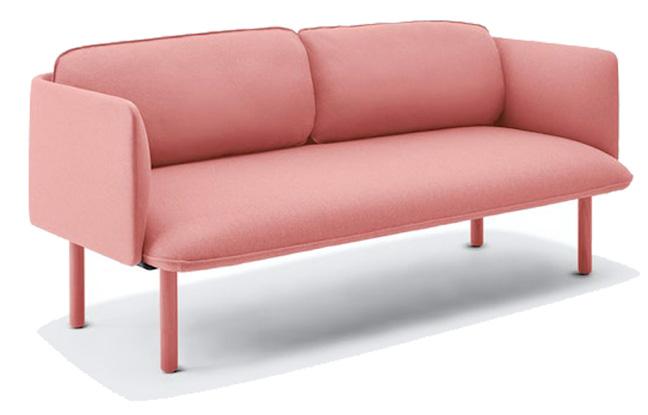
CIDER-LAMANUFACTURE SAHARA SOFT
CAFE
CAFE SECTION
CANVAS THIRD FLOOR | SHAYNA TRINIDAD

FALLING, 2017
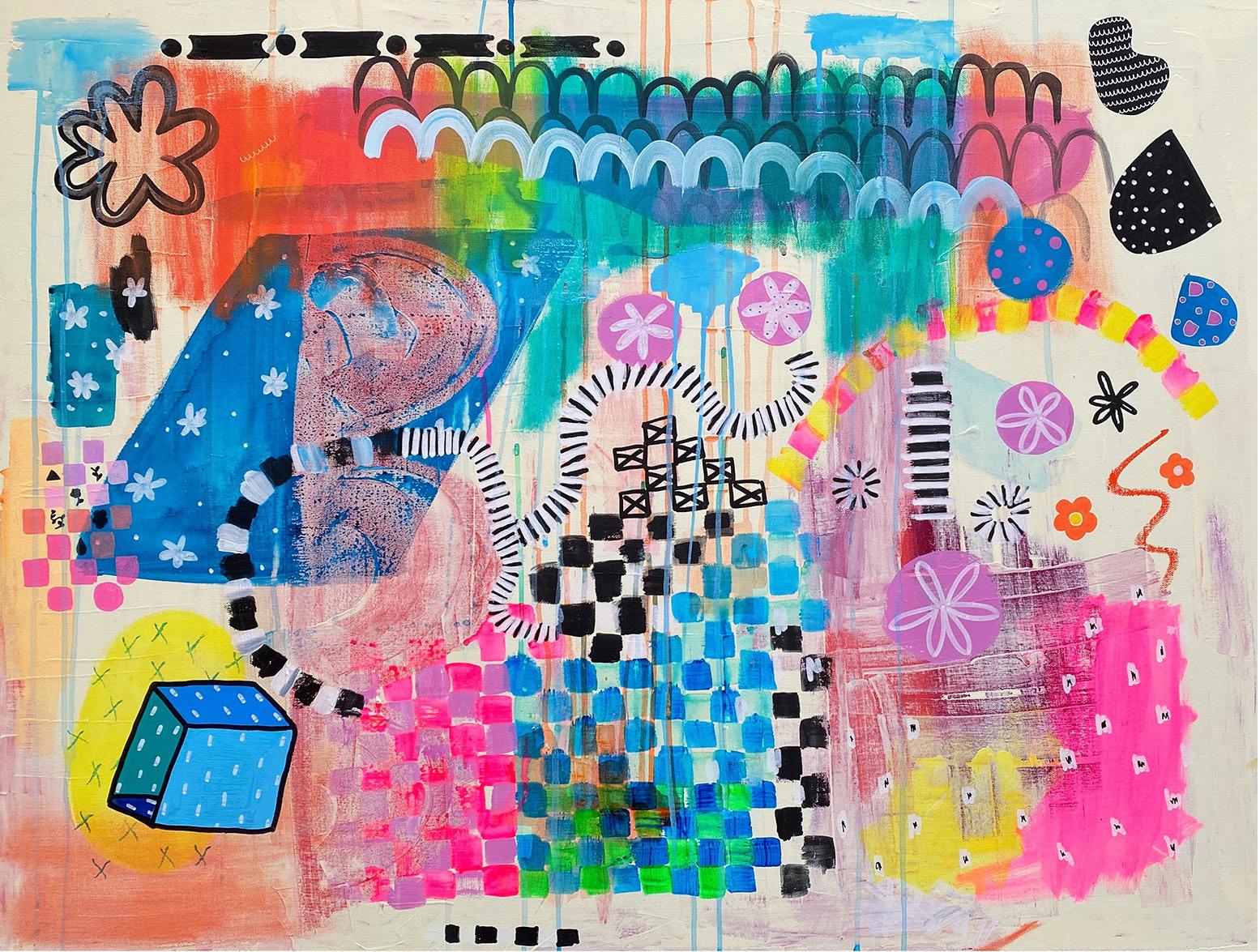

CHECKERS, 2021
WHERE THE GARDEN MEETS THE SEA

THIRD FLOOR FLOOR PLAN
SARAH ZWERLING
KATHY ROBINSON
ACRYLIC, WATERCOLOR, RICE PAPER, CANVAS
JANE ZWEIBEL
ACRYLIC PAINT ON CAMPUS, 30X40"
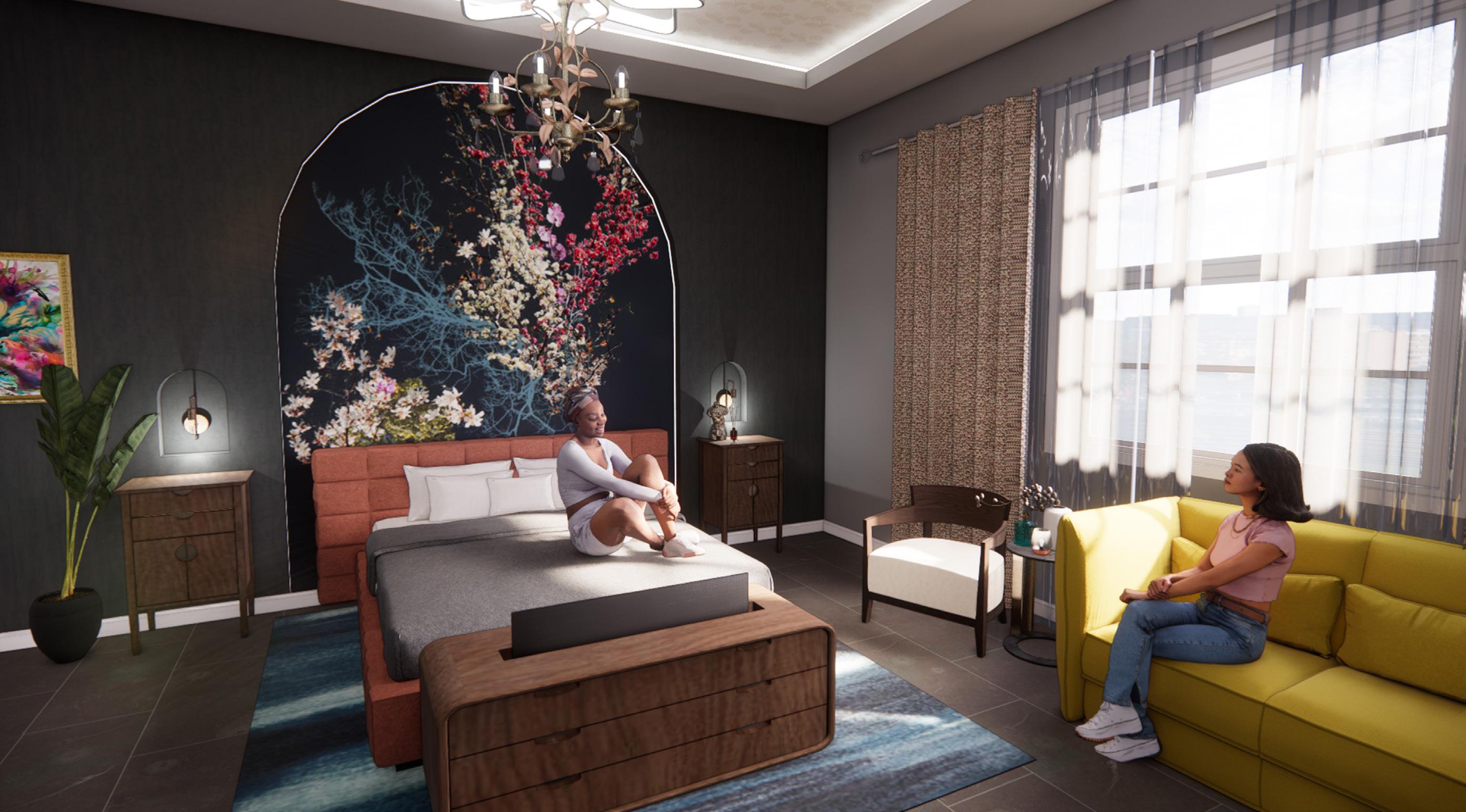
ADA SUITE

ADA SUITE SECTION

CRYSTORAMA LIGHTING
WIDE TAPER CANDLELIGHT CHANDELIER
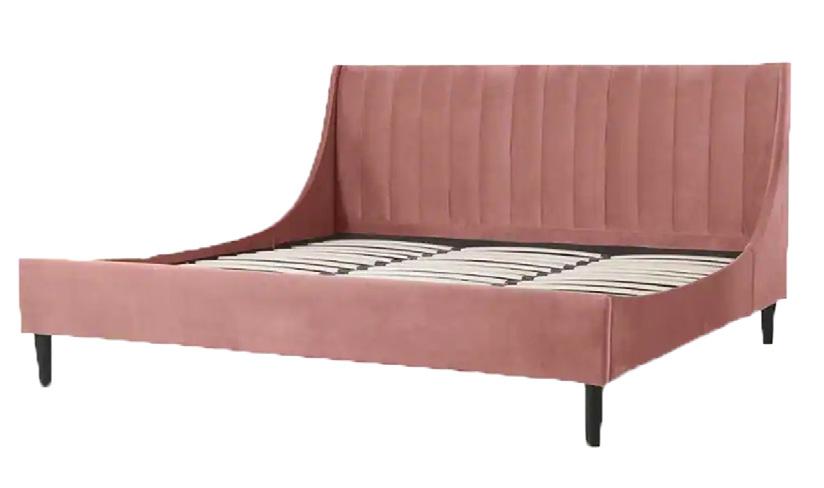
JENNIFER TAYLOR
ASPEN VELVET QUEEN


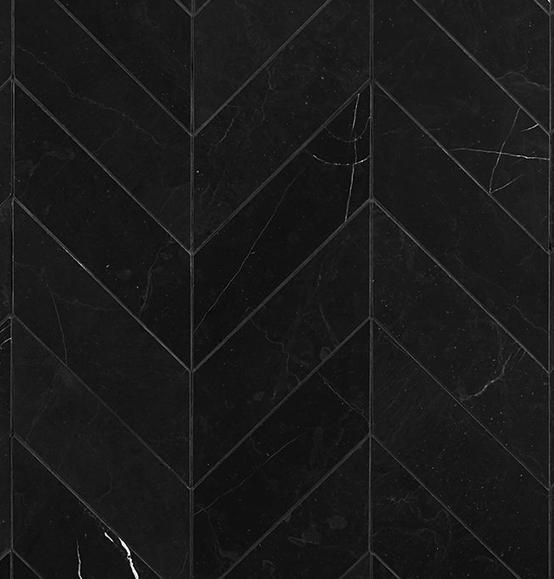


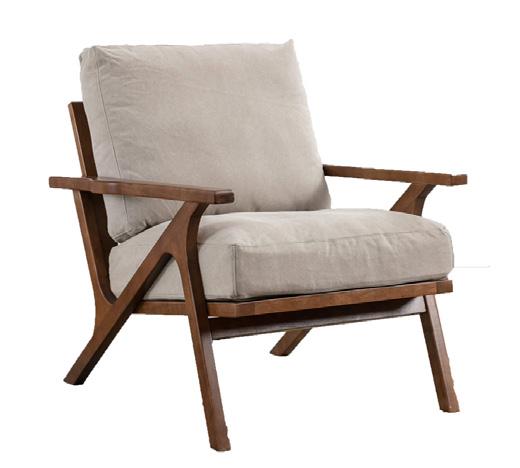

MID-CENTURY ACCENT
TOV DAISY
SOFA
THIRD FLOOR ELEVATOR LOBBY AREA
CIMOO
CHAIR
PETITE
RETAIL POPUP BURBERRY
TYPE: MENS’ DEPARTMENT RETAIL
LOCATION:
CHELTENHAM SQUARE 115 W. WASHINGTON ST. INDIANAPOLIS, IN 46204
BUILDING AREA: 6,526 SQ. FT.
PROJECT YEAR: SPRING 2023
The objective for the Pop-up Shop included investigating and redeveloping Burberry menswear as an overall brand. The temporary nature of the Pop-up shop required the sourcing of sustainable materials which are lightweight, compostable, as well having the durability to have potentional possibility of reuse. Thorough research of the brand was involved to successfully aqcuire an updated take on the company while maintaining the brand’s identity.
05

In 1856 Thomas Burberry identified the need to create refined, high quality outerwear. Thus began Burberry’s role of becoming an intrinsic aspect to England’s rich cultural background. Burberry has substantial ties to the history of Britain, dressing prominent figures that range from Roald Amundsen (first man to set foot on the South Pole, 1911), George Mallory (pioneered the first British expeditions to summit Mt. Everest), and during World War I the brand accomodated military personnel by constructing the trench coat that is synonymous with the label today.
The entrance to the Burberry Pop-up shop pays homage to the brand’s historical past by immersing visitors within a museum exhibit that brings awareness to the brand’s significant moments of the past. As occupants travel through the light-guided tunnel, they experience a transition from the museum to the sales floor. The shift within the two spaces symbolizes Burberry’s latest campaign to elevate themselves as a brand. Elements throughout the pop-up range from displays that dedicate their pledge to adhere to sustainable practices, and their most recent collection has evolved from their classic-tailored silhouettes to modified designs which align with the attitudes of current trends.


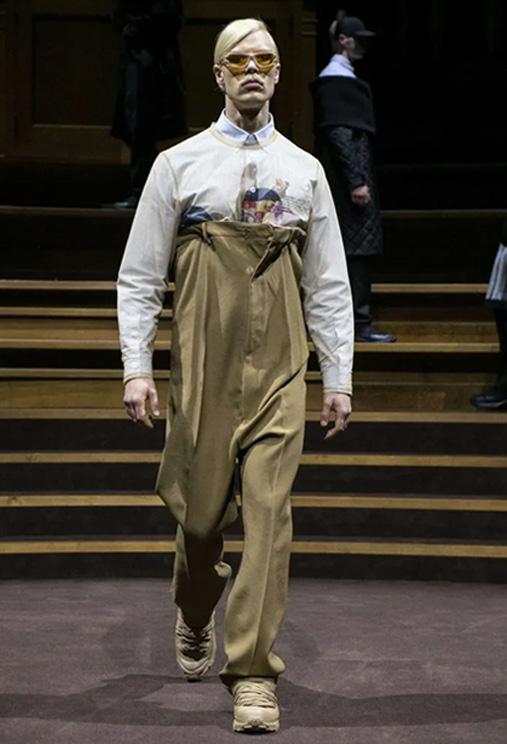
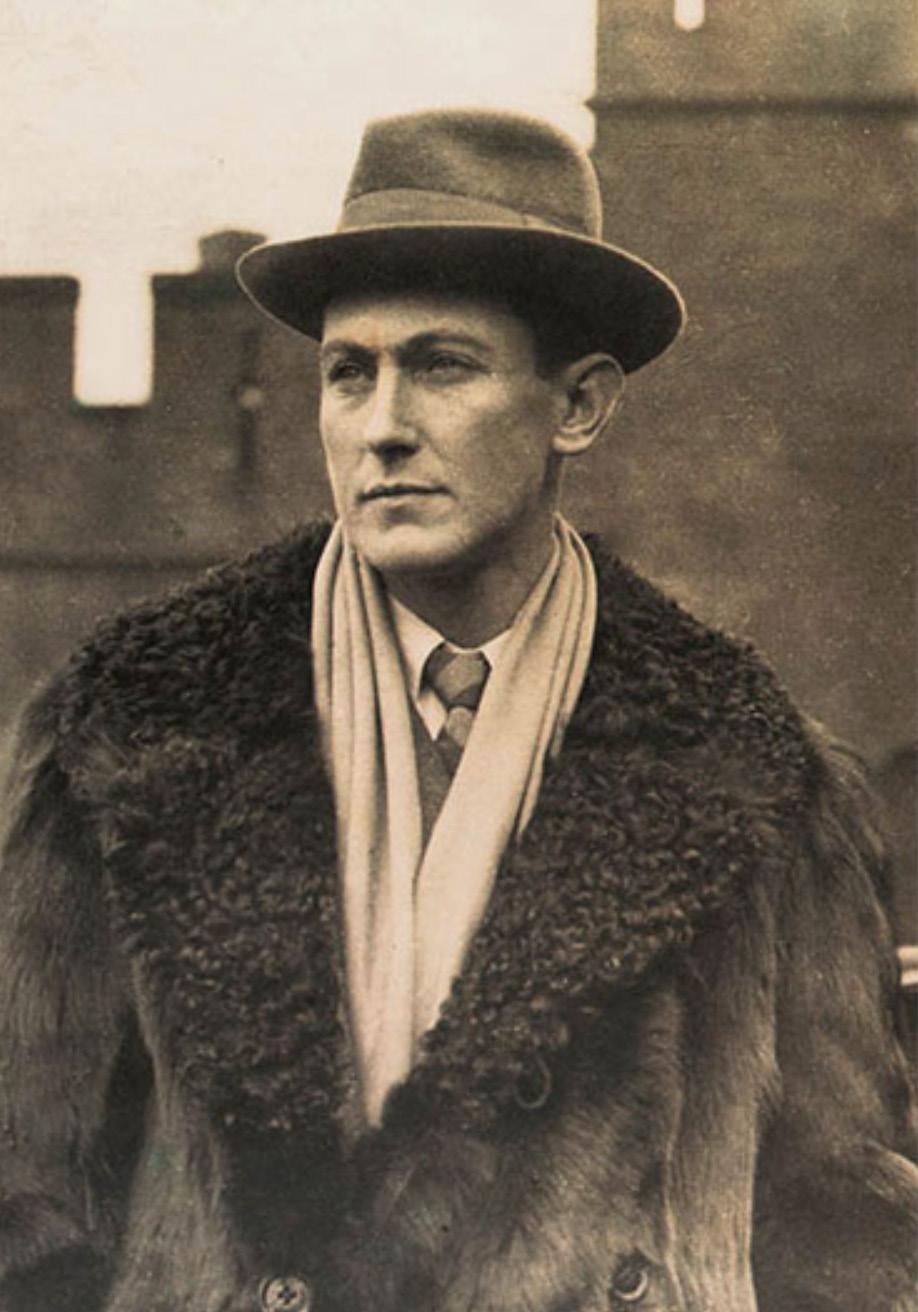
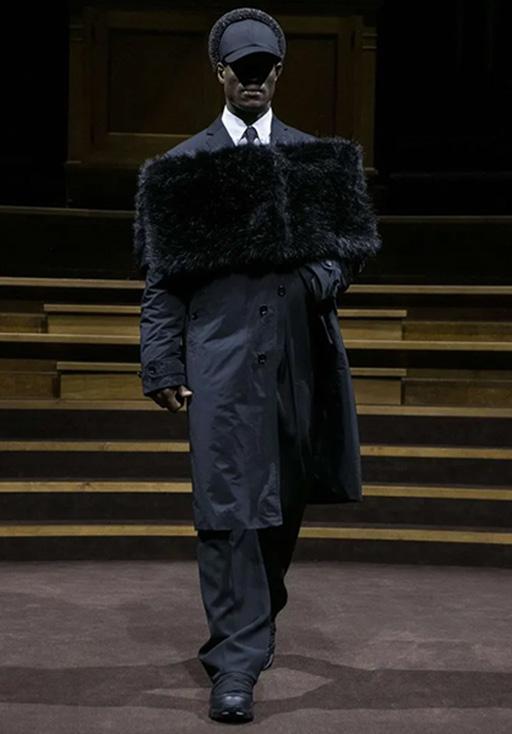

 EXHIBIT AREA
ROALD AMUNDSEN
GEORGE MALLORY
BURBERRY FALL 2022 MENSWEAR
EXHIBIT AREA
ROALD AMUNDSEN
GEORGE MALLORY
BURBERRY FALL 2022 MENSWEAR

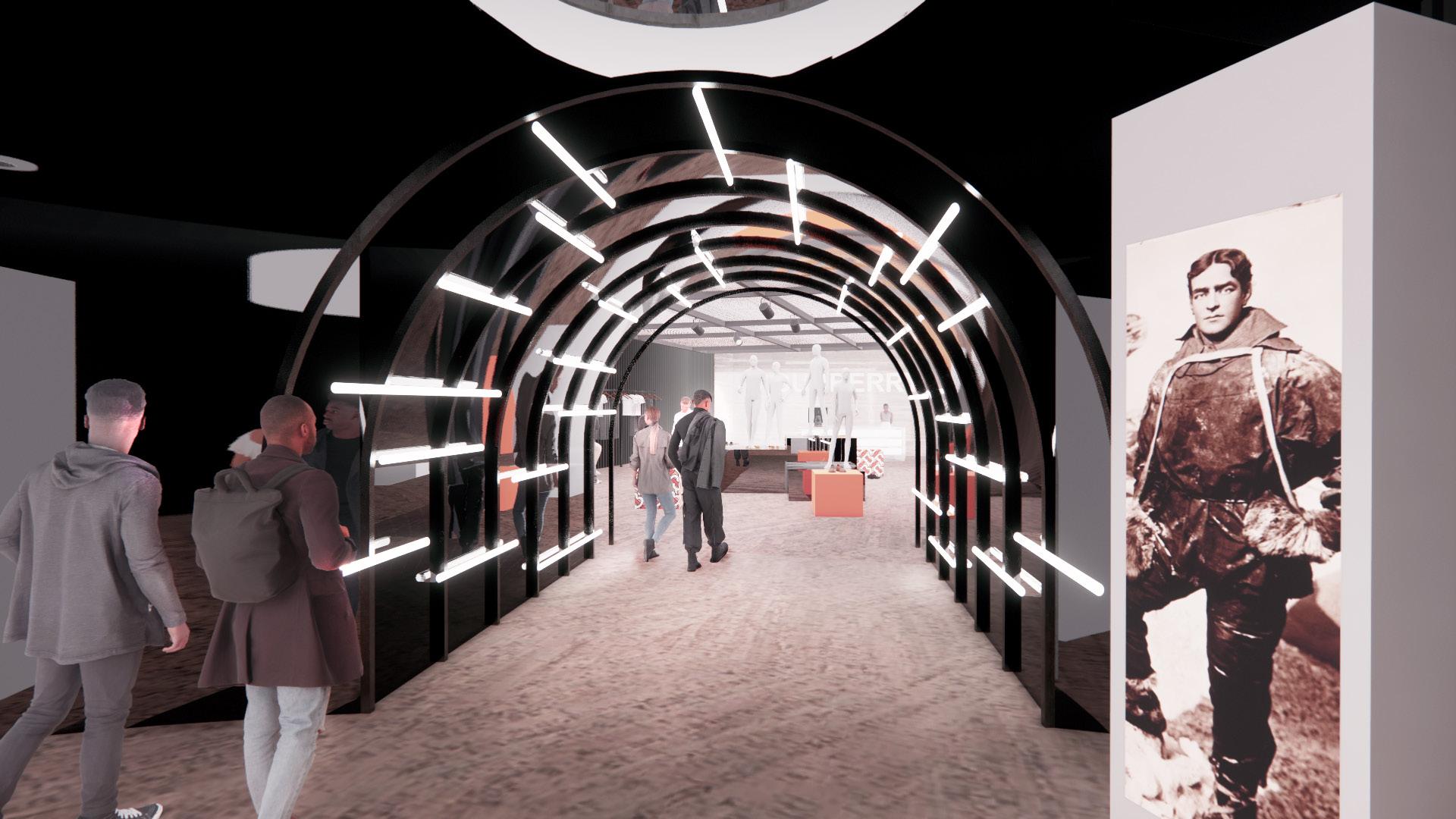
TRANSITION TUNNEL FLOOR PLAN
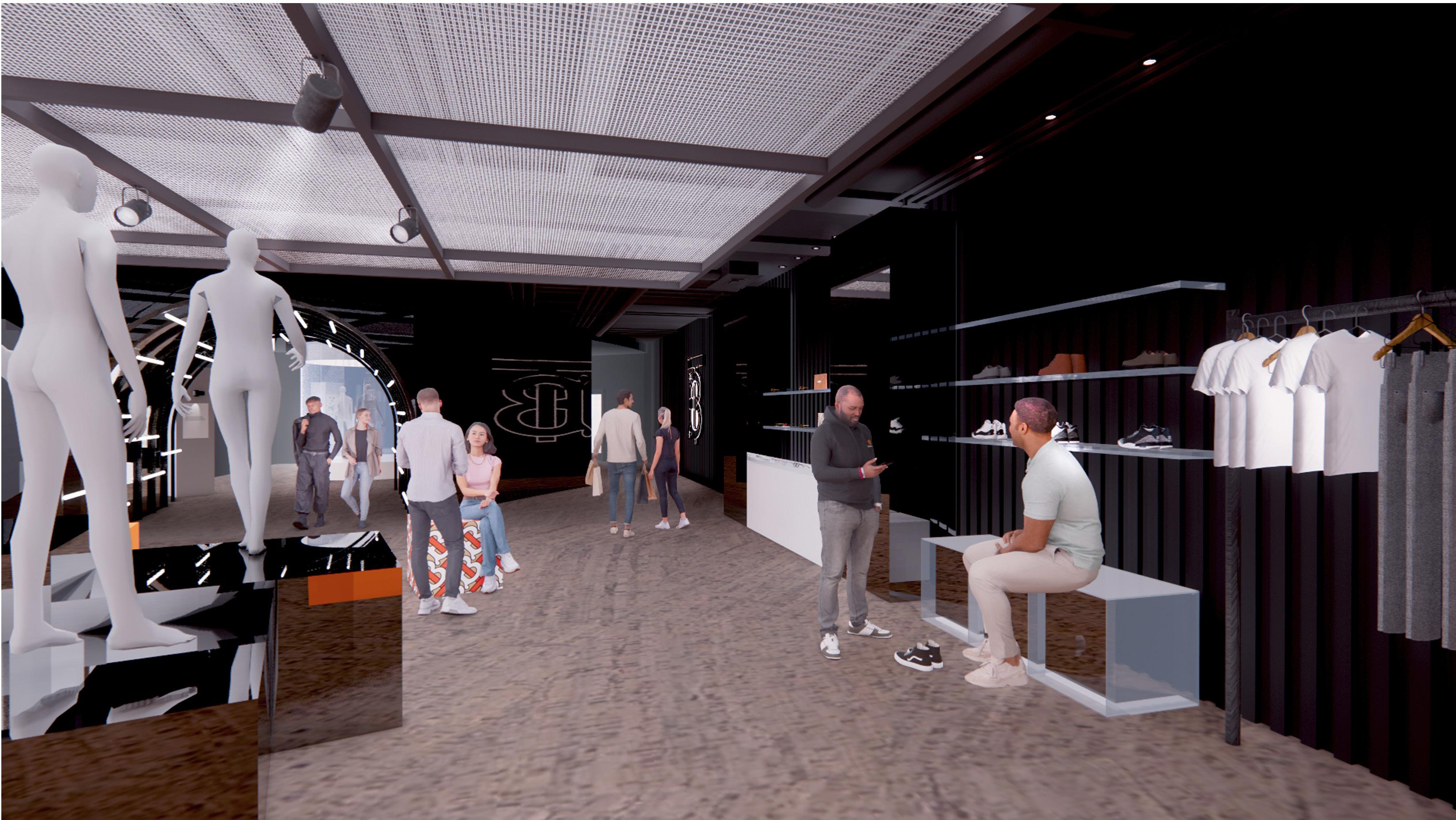
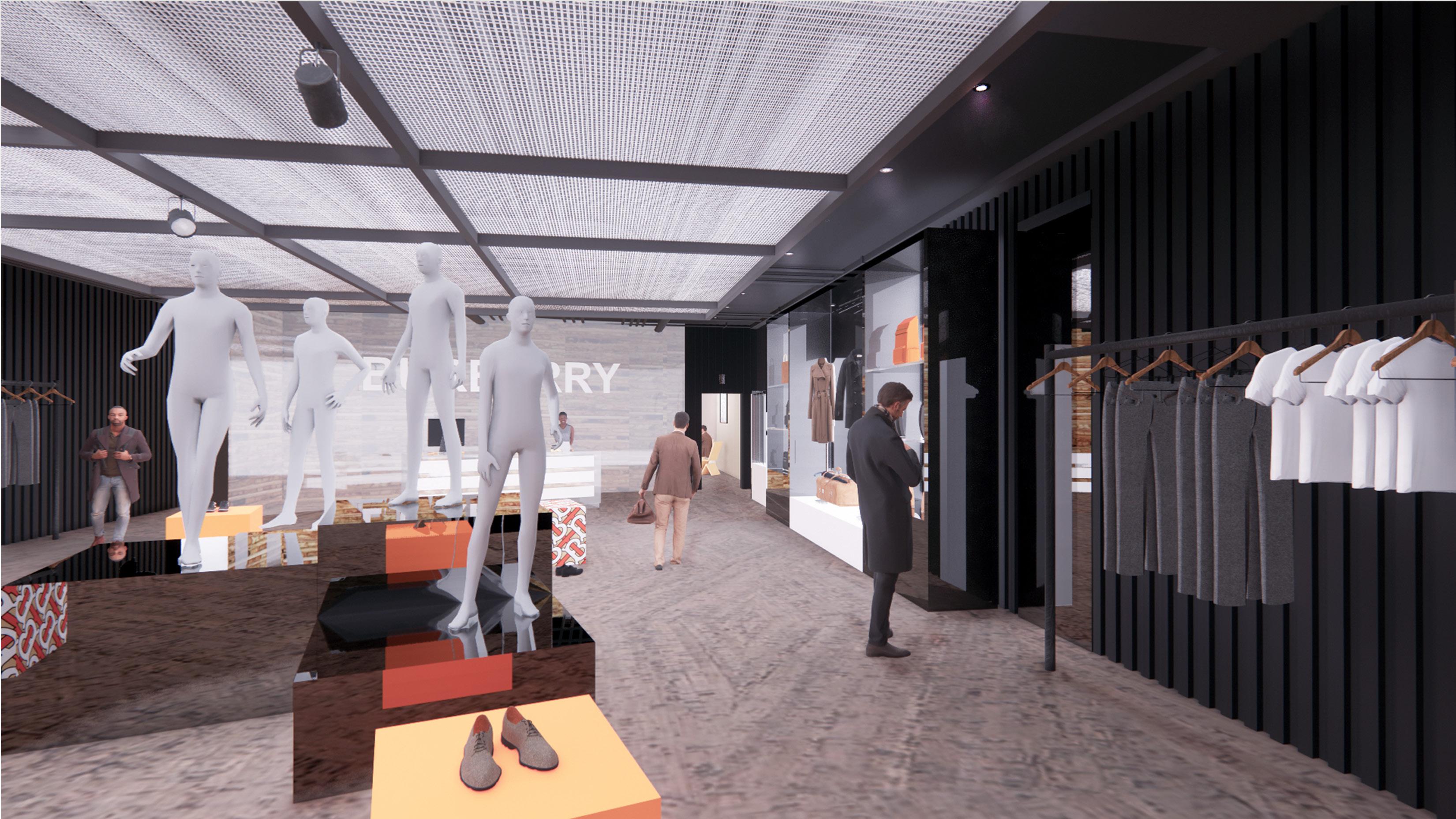
APPAREL
SHOES / ACCESSORIES
FRENCH AMBASSADOR'S RESIDENCE
TYPE:
NATIONAL REGISTER OF HISTORIC PLACES
LOCATION: 2221 KALORAMA RD NW, WASHINGTON , DC 20008
ROOM AREA: 704 SQ. FT.
PROJECT YEAR: FALL 2023
La Bibliothèque de Lumière, which sits within the French Ambassador’s Residence, stands as an embodiment of classical design principles while offering a unique exploration of the intimate setting that is befitting for a diplomat. At first glance, the room radiates delicate elegance that is reminiscent of a jewel box. However, its conceptualization is representative of the Age of Enlightenment and bespoke of its function as a Statesman’s Library.
06

The Age of Enlightenment was marked by the pursuit of knowledge; and values such as progress, tolerance, and constitutional governance were sought after. The intellectual pursuits that defined the era are the driving force behind the tangible elements found throughout La Bibliothèque de Lumière.
The repetition of bookcases, located on the North and East elevations, are representational of knowledge. The addition of the mirrors placed strategically on the West elevation emphasizes the presence of literature. The reflection of the vastness of tomes creates an interplay which highlights the interrelationship between knowledge and enlightenment.
Windows and mirrors placed on the South elevation allow for light and reflectance to permeate throughout the space. The play of light reinforces the dynamics of the Enlightenment Era, and intentionally invites any public servant to experience moments of self-reflection and to viscerally govern with an enlightened frame of mind while performing their civic duties.
VIEW
SOUTHWEST

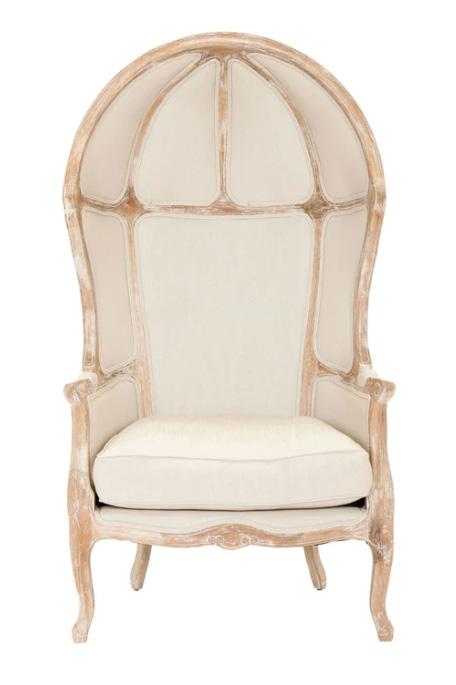

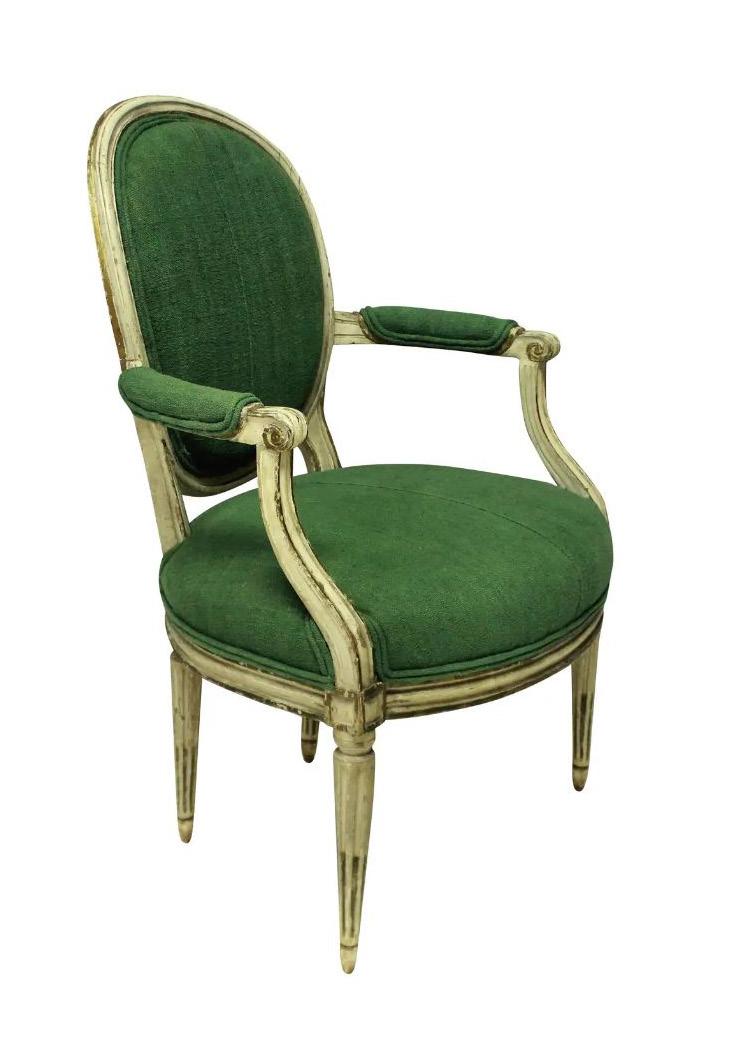
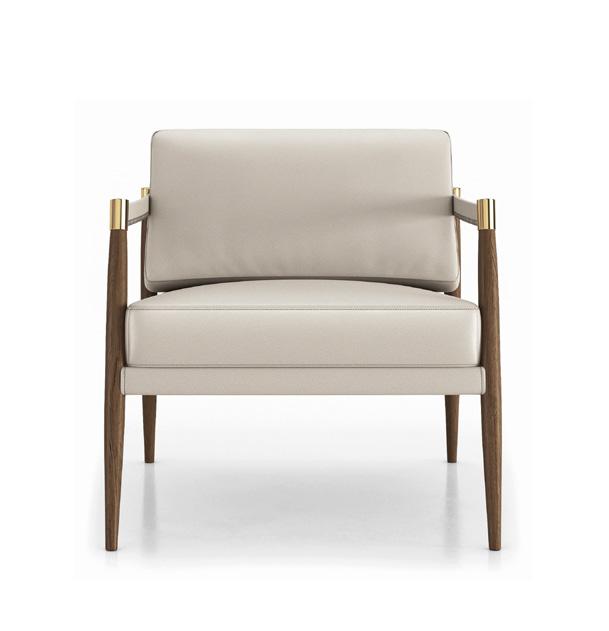 DINING HALL
GRAND HALL
LIBRARY
DINING HALL
GRAND HALL
LIBRARY
ARHAUS COREY WRITING DESK PAY CELESTIAL DOME CHAIR 1ST DIBS FRENCH 18TH CENTURY ARMCHAIR
VITORIA ARMCHAIR
FURNITURE PLAN
MODLOFT
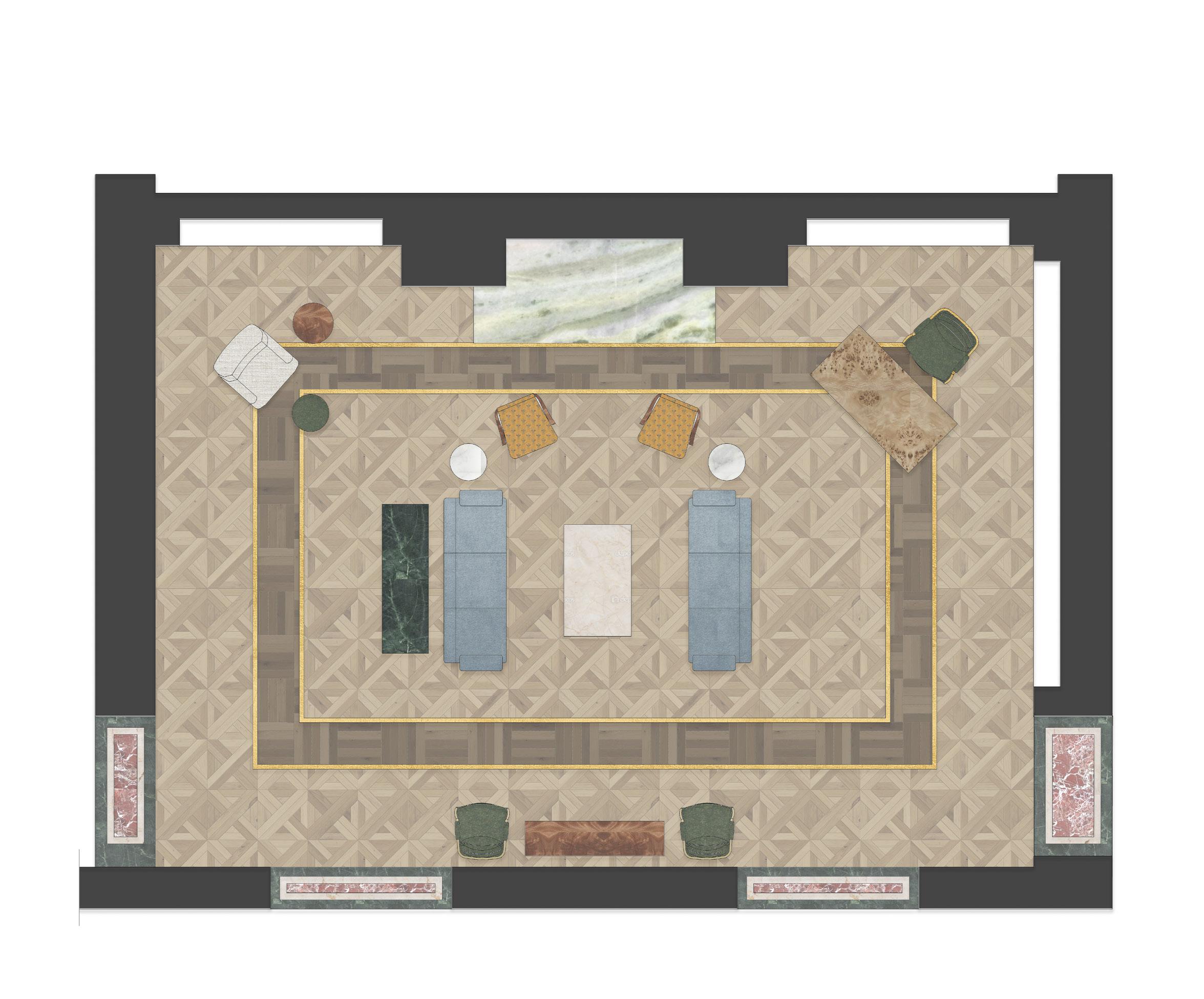
ENLARGED FURNITURE PLAN
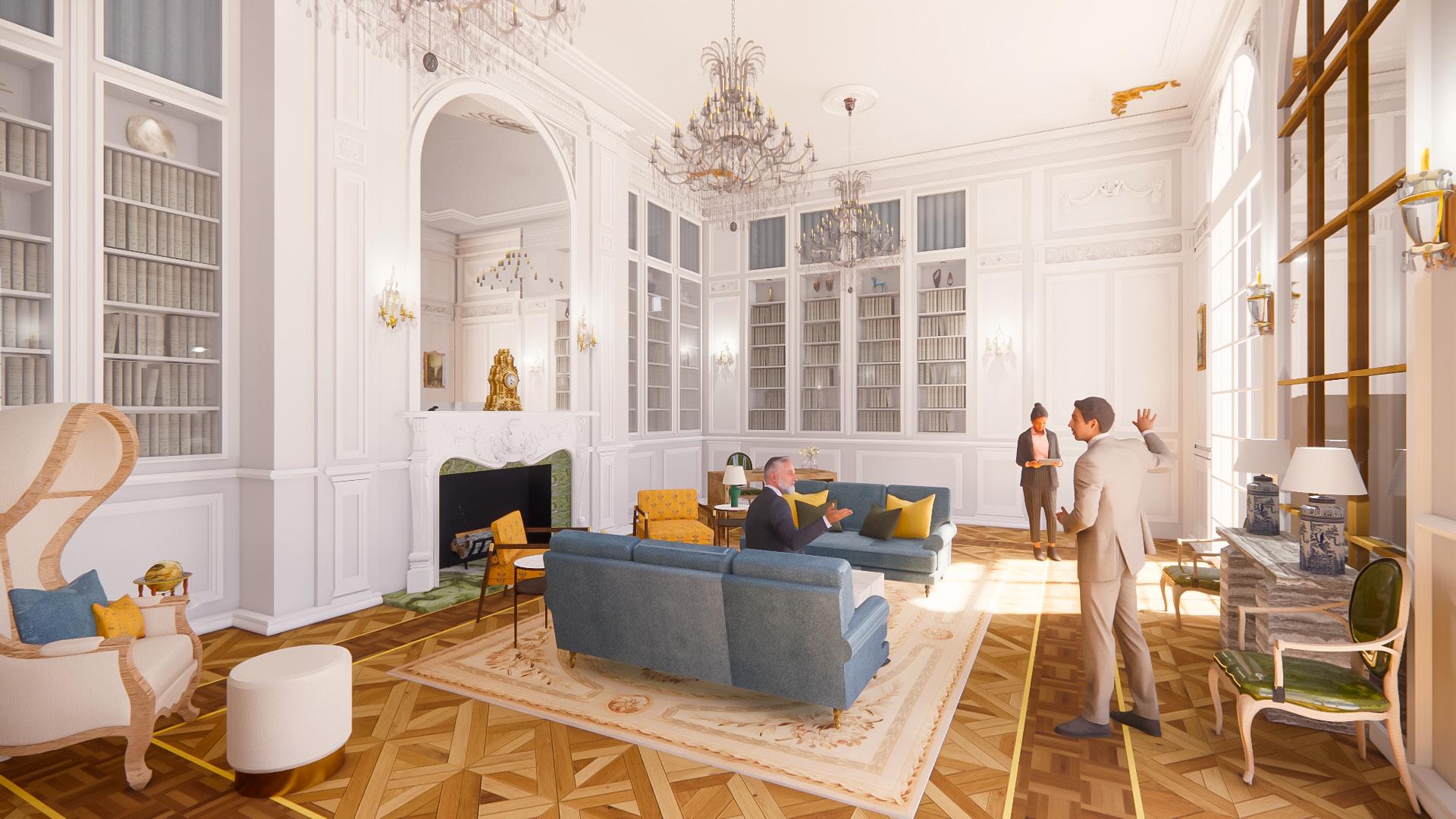
NORTHEAST VIEW
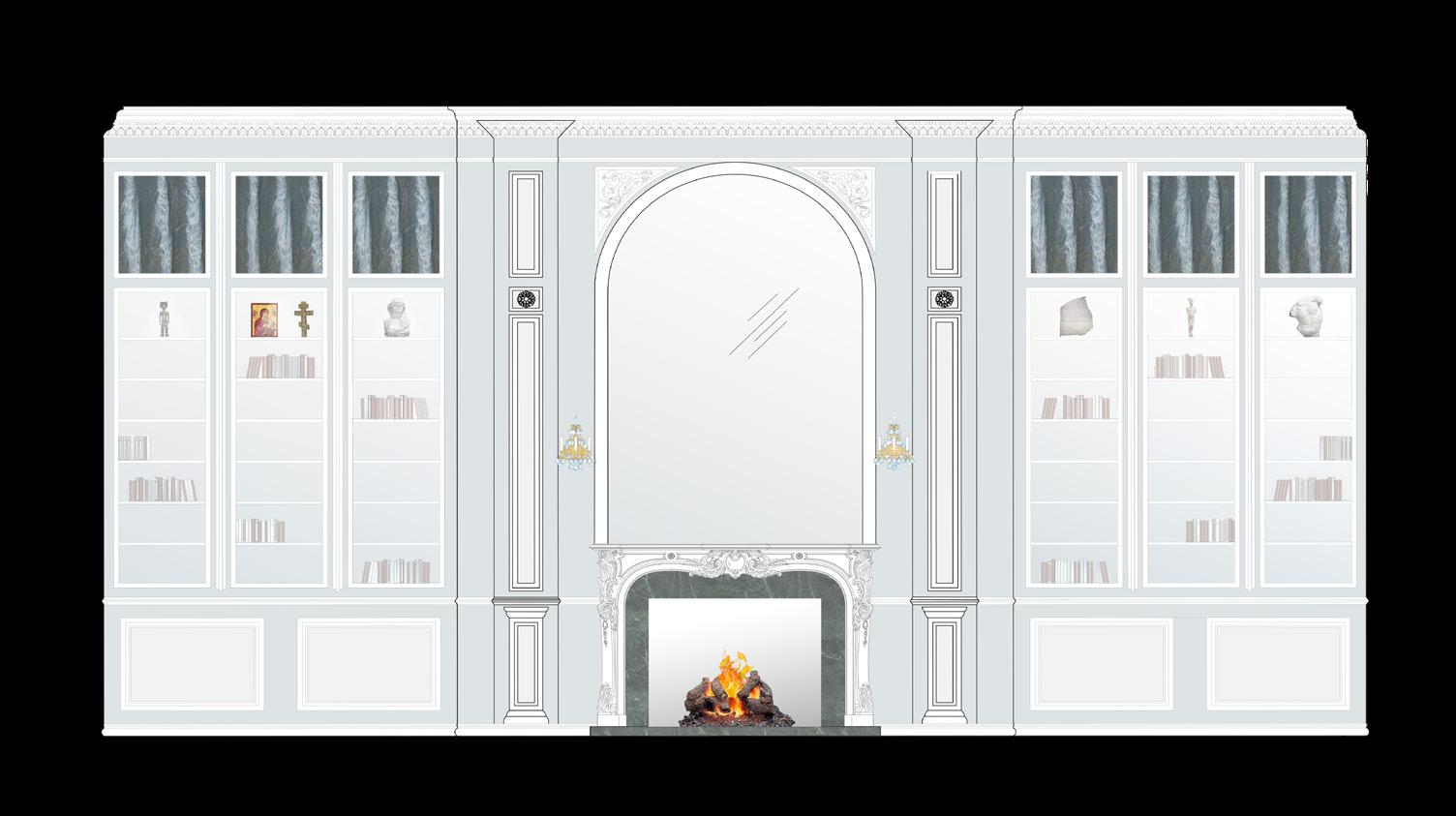
NORTH ELEVATION
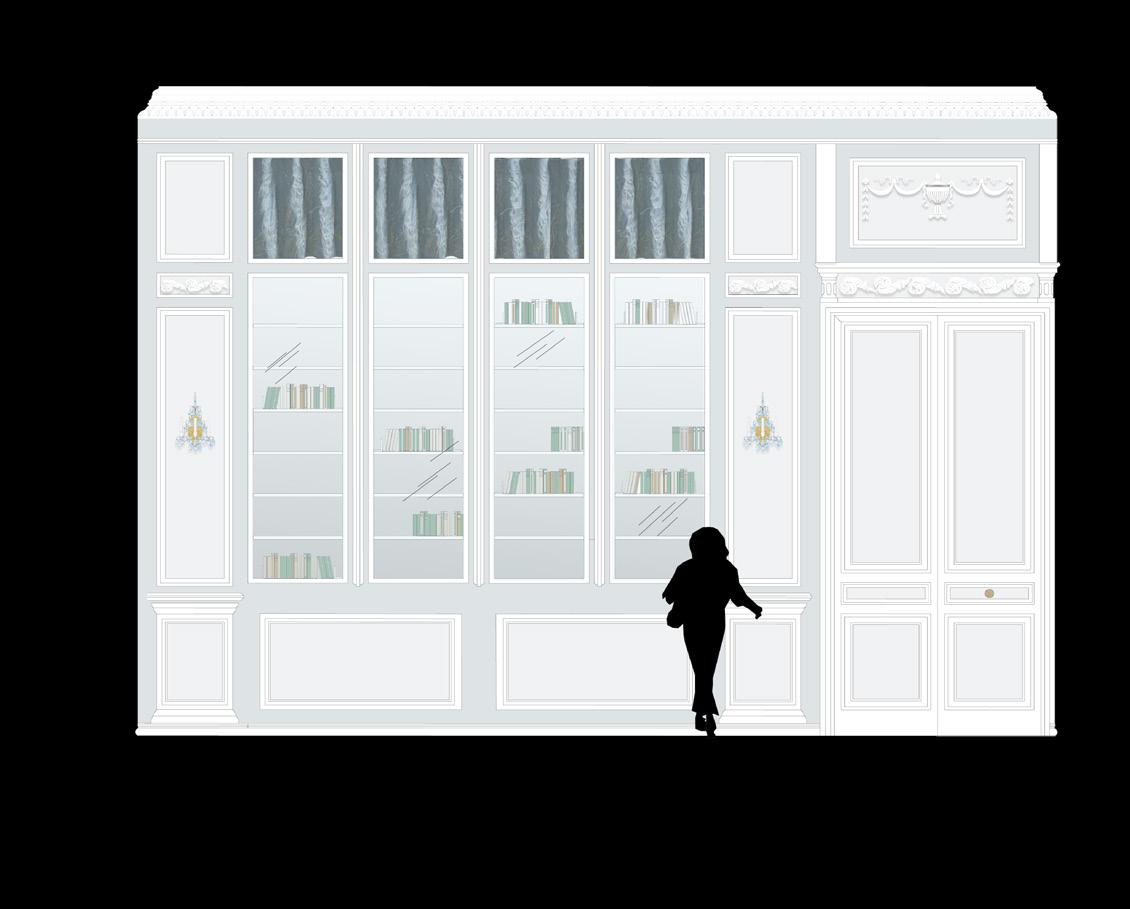
EAST ELEVATION

SOUTH ELEVATION

WEST ELEVATION

SCAN QR CODE FOR 360 ° VIEW
A | RIDGECREST BATHROOM RENOVATION
B | HIGHER EDUCATION
JACOBSWYPER INTERNSHIP
C | CORPORATE DINING HALL
JACOBSWYPER INTERNSHIP
P
P R O F E S S I O N A L W O R K S 07
BATHROOM RENOVATION
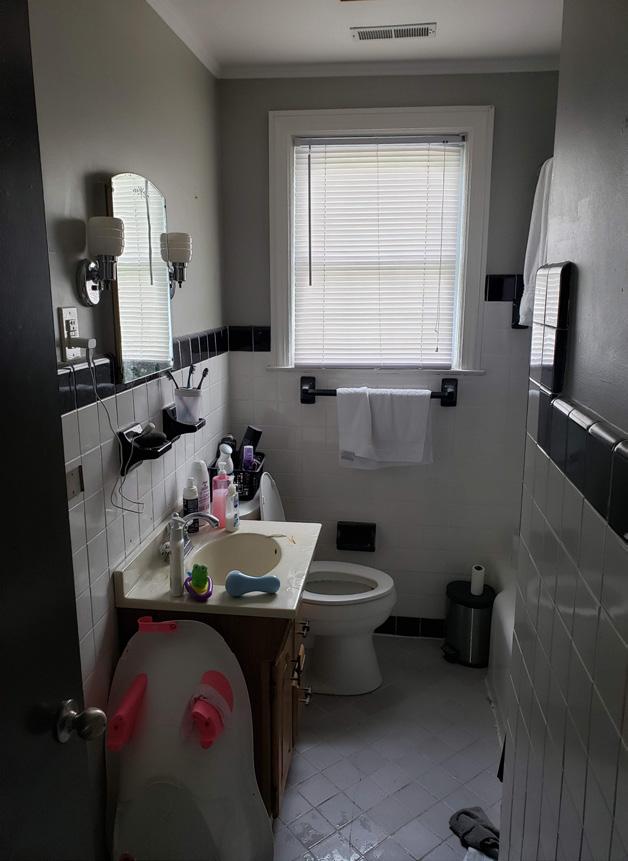
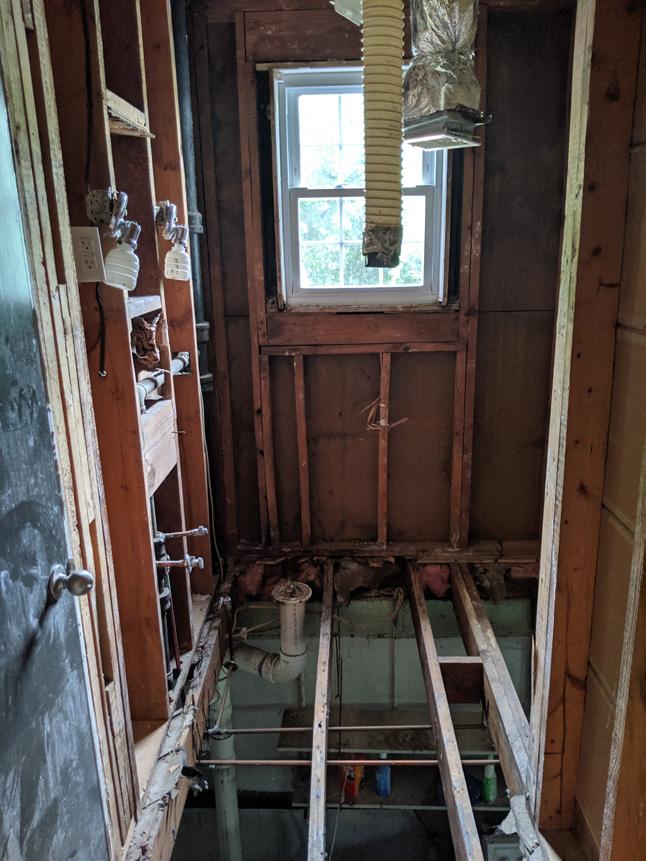
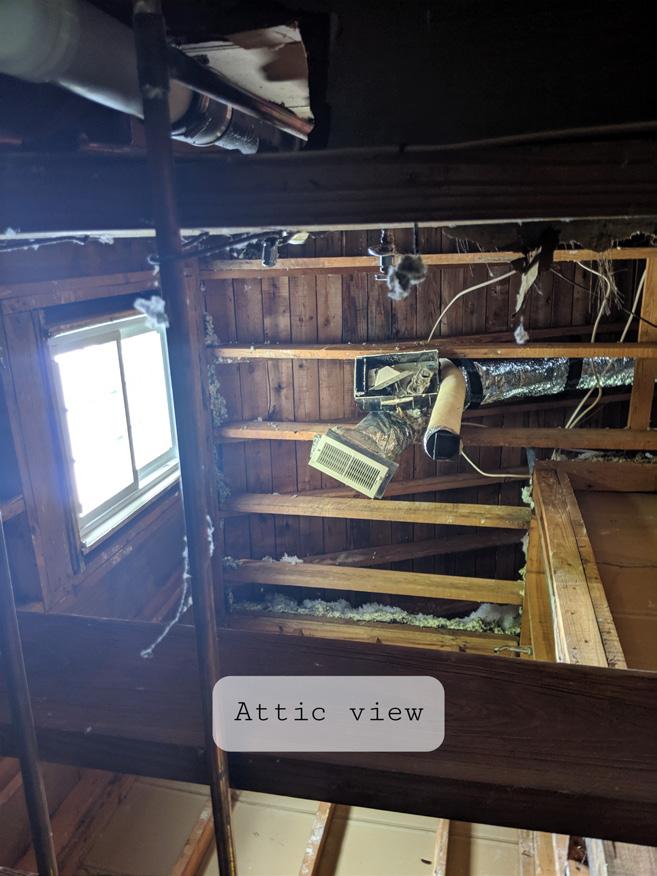


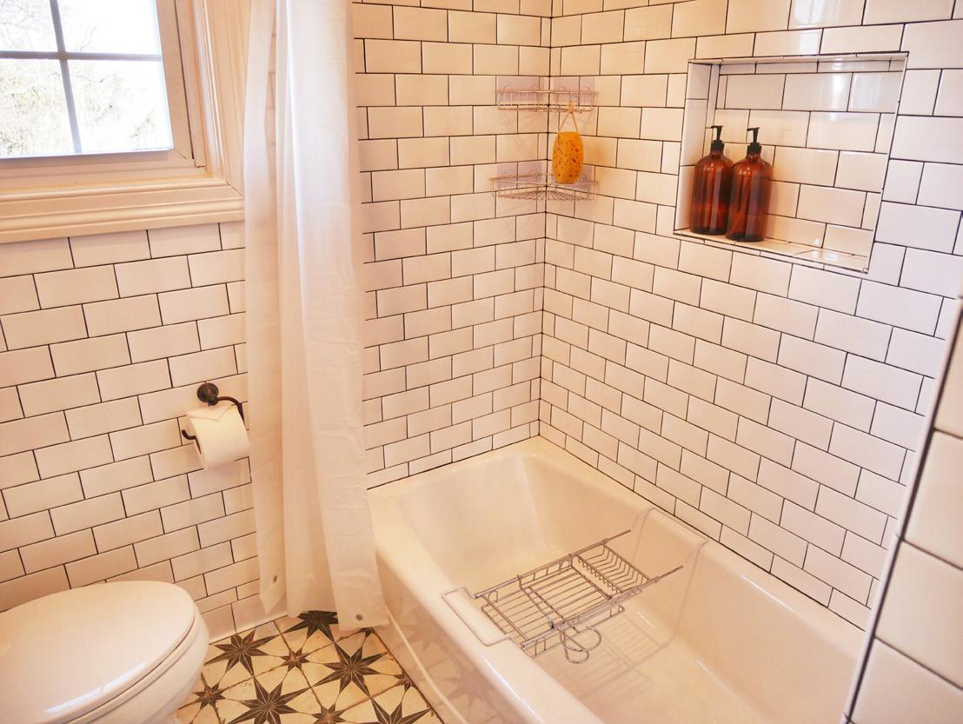
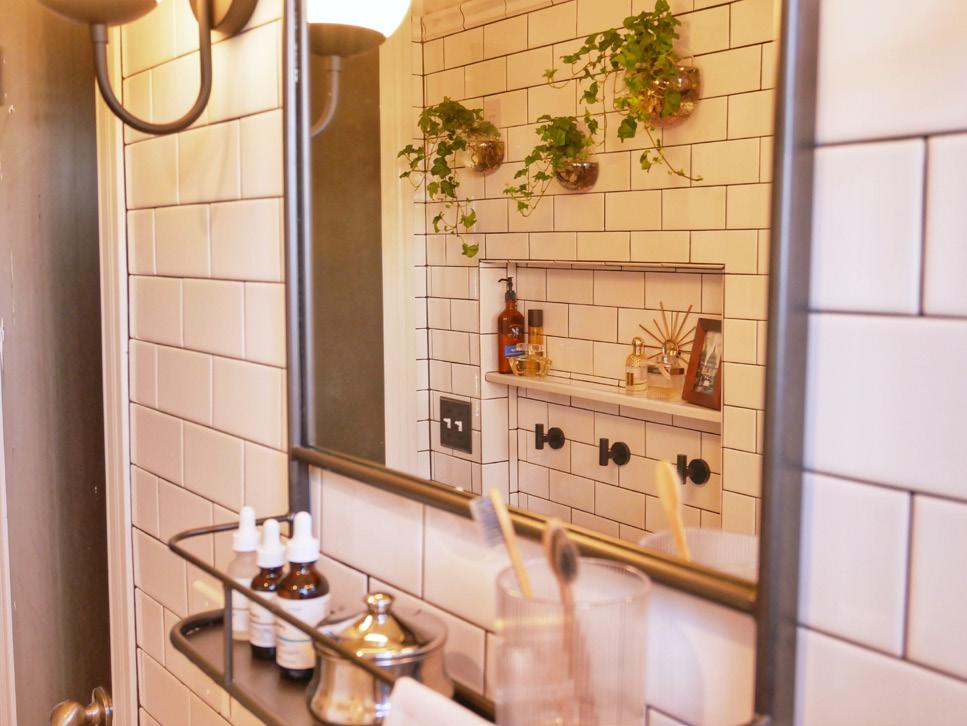
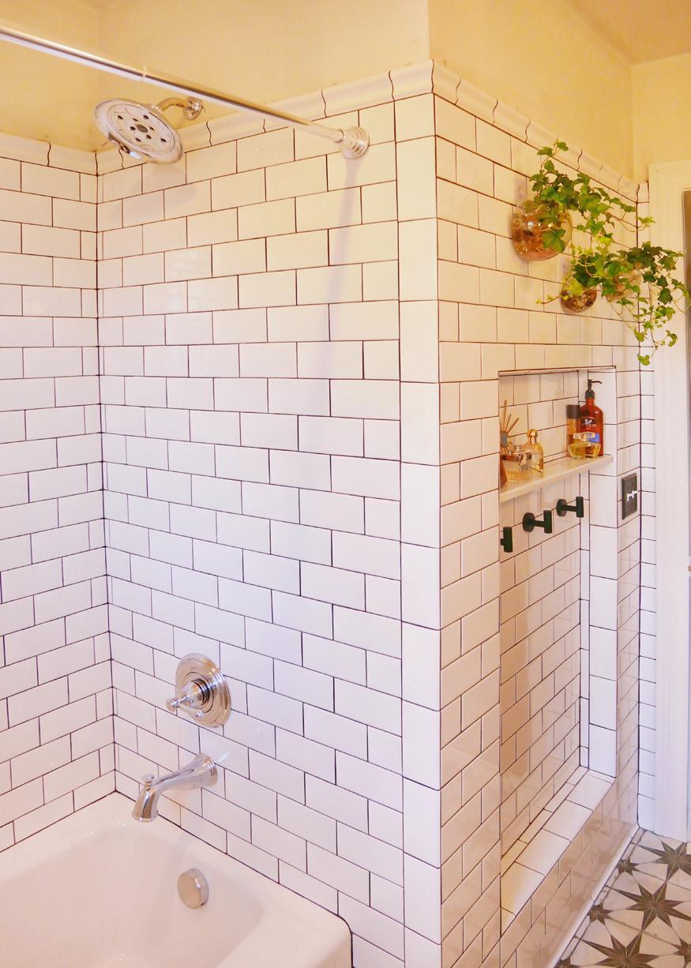
TYPE: FULL-GUT BATHROOM RENOVATION
NASHVILLE,
A
LOCATION: 2301 RIDGECREST DR.
TN, 37216 PROJECT YEAR: 2019 COMPS: $300,000 SOLD FOR: $334,000, 09/2020
JACOBSWYPER INTERNSHIP
LOCATION:
WEST PHILADELPHIA
PROJECT YEAR:
2024 The existing facilites contained outdated finishes, which the client's overarching goal became to revitalize the space to attract prospecitve students. In addition, the client programmatic needs' included tincorporating more touchdown areas, which affords the students the opportunity to lounge throughout the building while in-between classes.
My role in the project included assisting the design team with sourcing glass vesitbule manufacturers, and meeting with vendors to receive consultations regarding the structural fabrication of the overall components of the vestibule. Additionally, I had the opportunity to select upholstery finishes for the lobby seating area, select furniture for the forum and vending spaces, and meet with vendors regarding acoustical considerations for the scupltural ceiling element in the lobby.
TYPE: HIGHER EDUCATION - BUSINESS MAJOR BUILDING
B
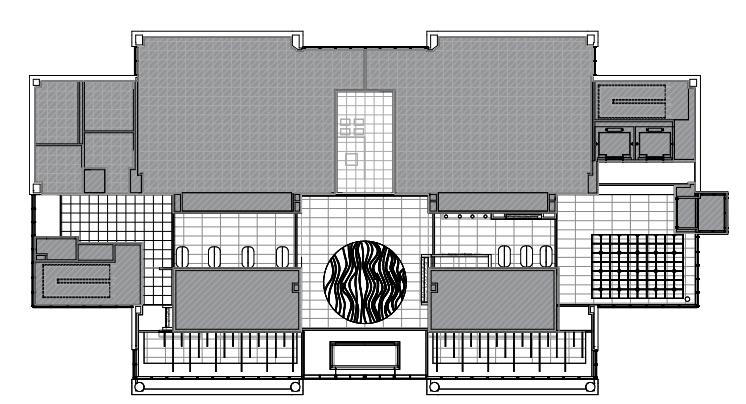
UP LOBBY 101 PROVING GROUNDS WEST 102 PROVING GROUNDS EAST 103 TECH BOOTHS EAST 105 TECH BOOTHS WEST 104 FORUM 106 STOR 107 FLOOR PLAN RCP
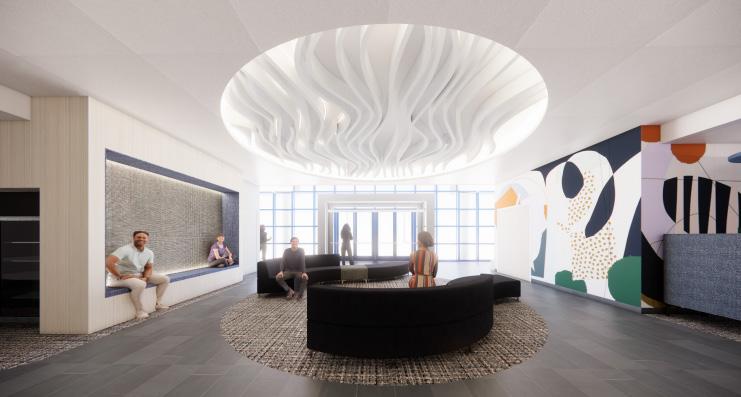
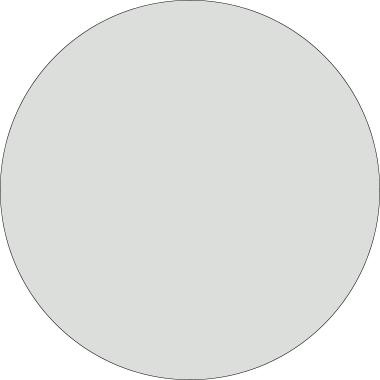
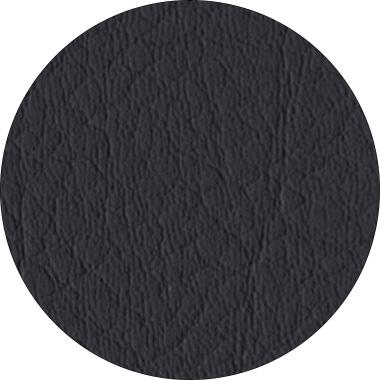
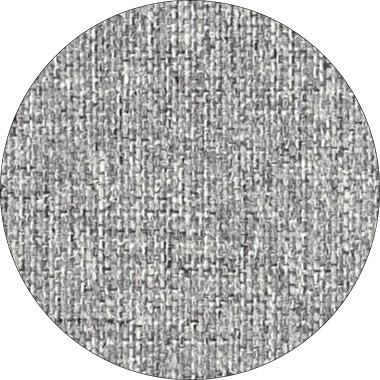
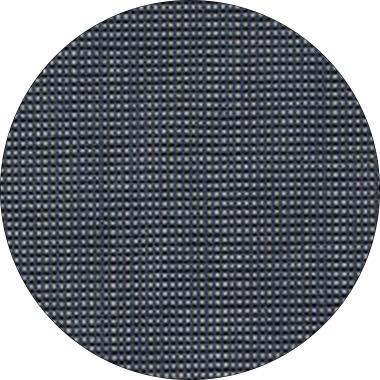
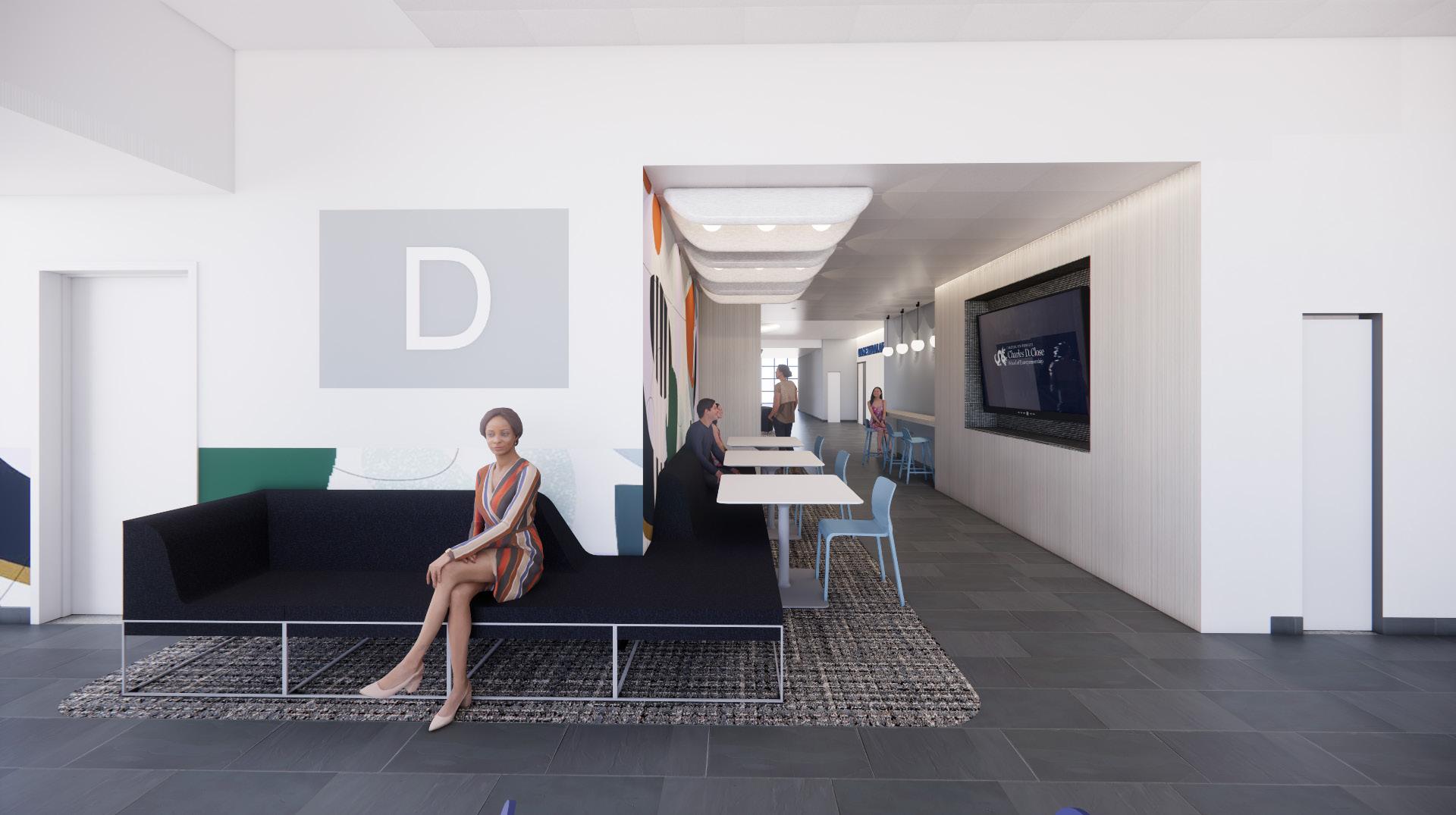
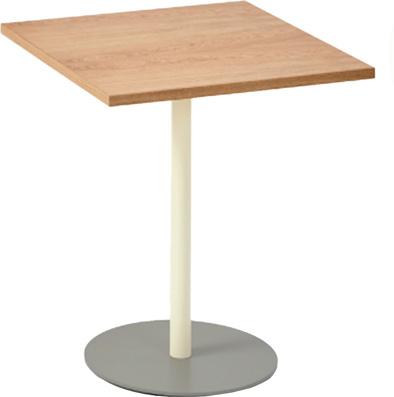
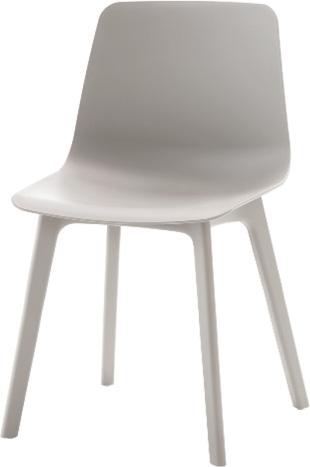


VENDING AREA NAUGHTONE TIER TABLE INCLASS VARYA CHAIR WILSONART LAMINATE FIELD ELM SW 7070 SITE WHITE TURF 05 WHITE DESIGNTEX TOUR VOYAGE 3072-408 DESIGNTEX MACKINTOSH GRAYSTONE 3025-802 CARNEGIE XOREL MOJAVE MATTE 6091 | 502
LOBBY
JACOBSWYPER INTERNSHIP
The client's goal includes desiging the dining hall to encourage their employees to work in the office by creating a space that emulates a food hall which provides various dinng options. The programmatic requirements includes selecting finishes which would be derived from the existing green marble flooring, the dining stations which will be developed include: Cafe Lounge, Entree, Order Pick-up, Grill, Deli, Italian, and Servery. My role was to source premium finishes (e.g. limestone slab, soapstone countertops/ alternatives, ordering custom samples for poured terrazzo flooring), meet with vendors to inquire about product capabilites, select a kitchen door design, and create elevations for the designated eatery spaces.

P C
CORPORATE
TYPE:
DINING HALL RENOVATION
FLOOR PLAN GRILL DELI ITALIAN SERVERY CORNER CAFE ORDER PICK-UP ENTREE CAFE LOUNGE
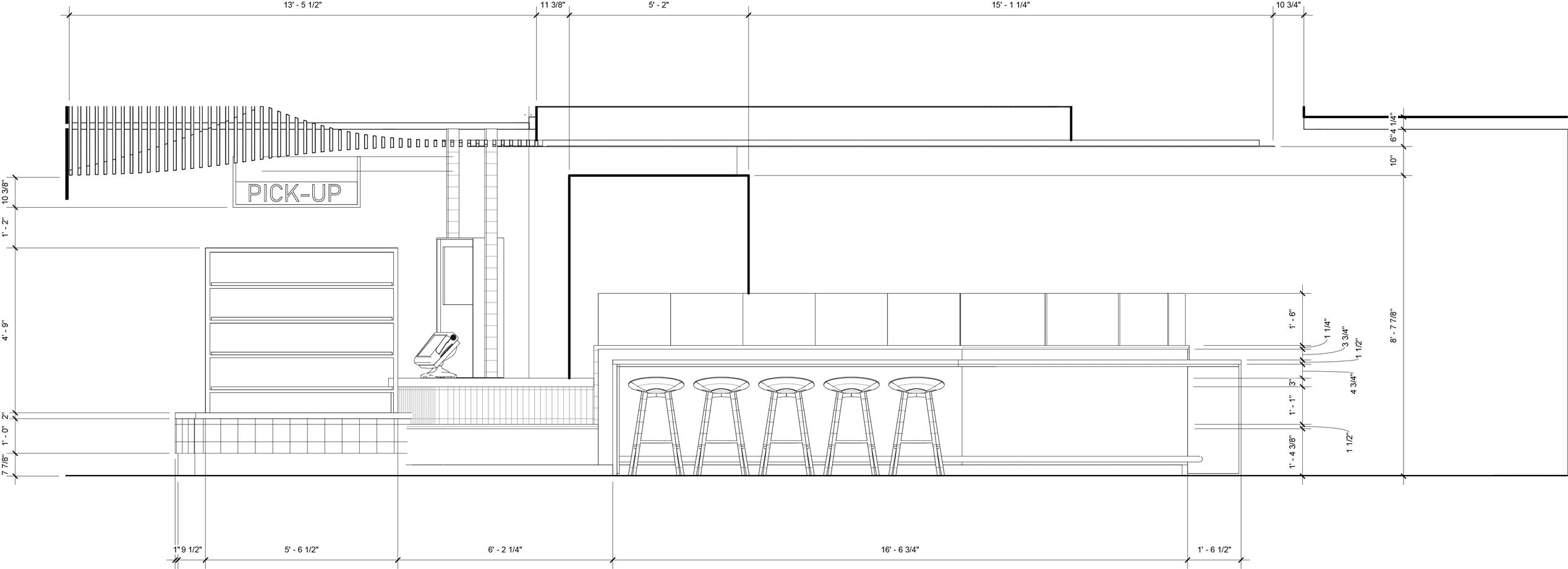
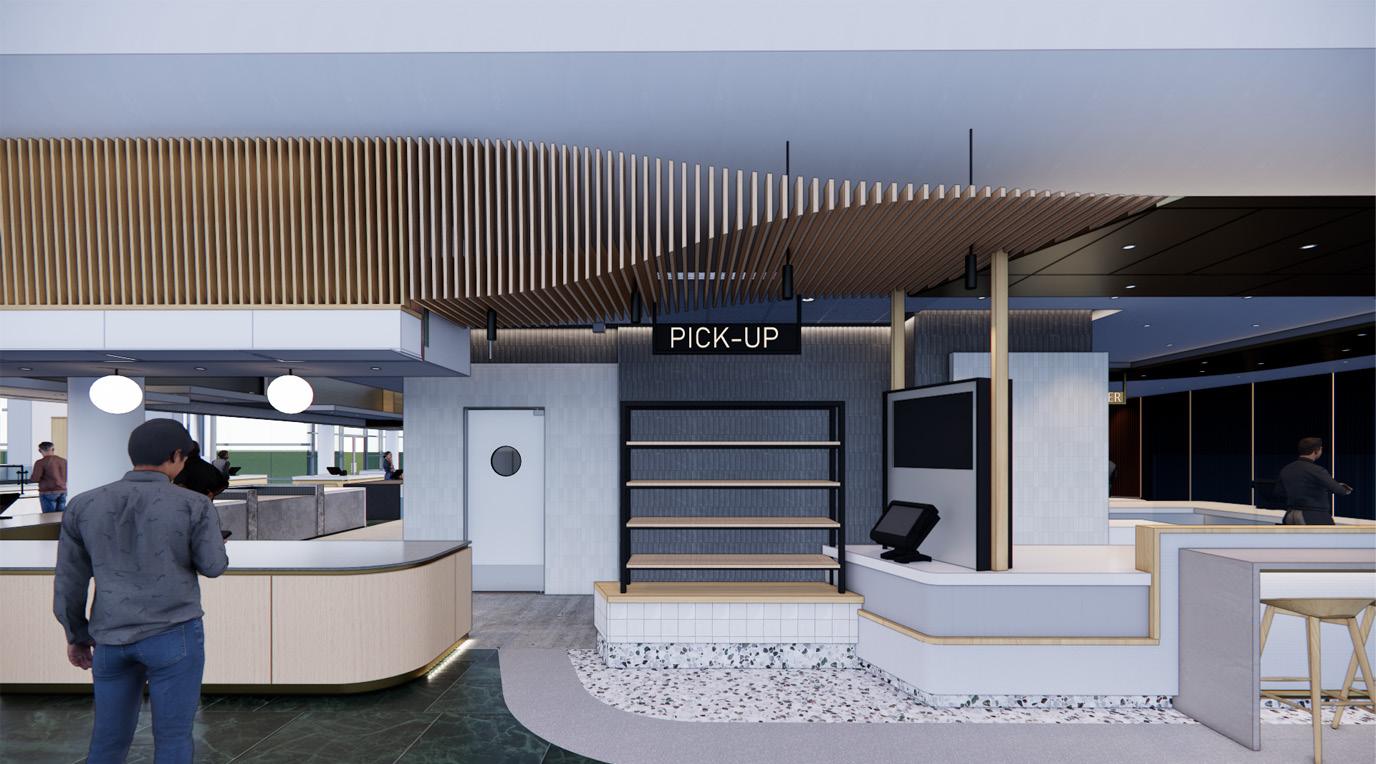

ORDER PICKUP ENTREE ORDER PICKUP ELEVATION
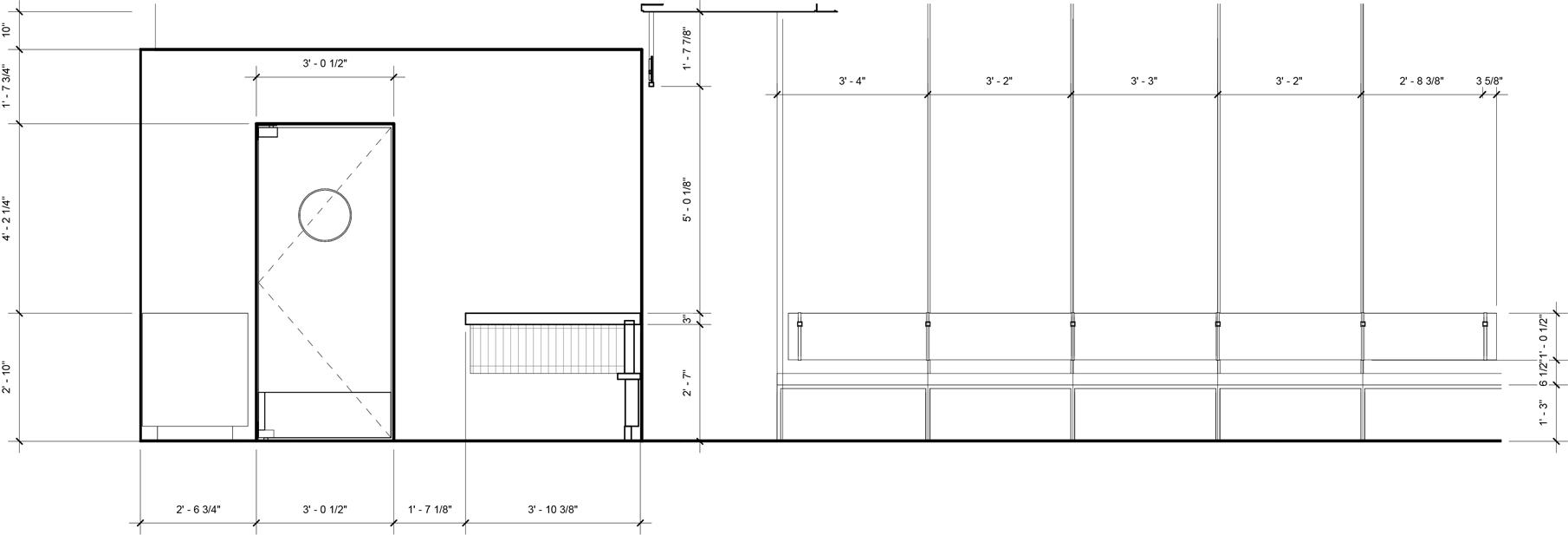
ORDER PICKUP ELEVATION
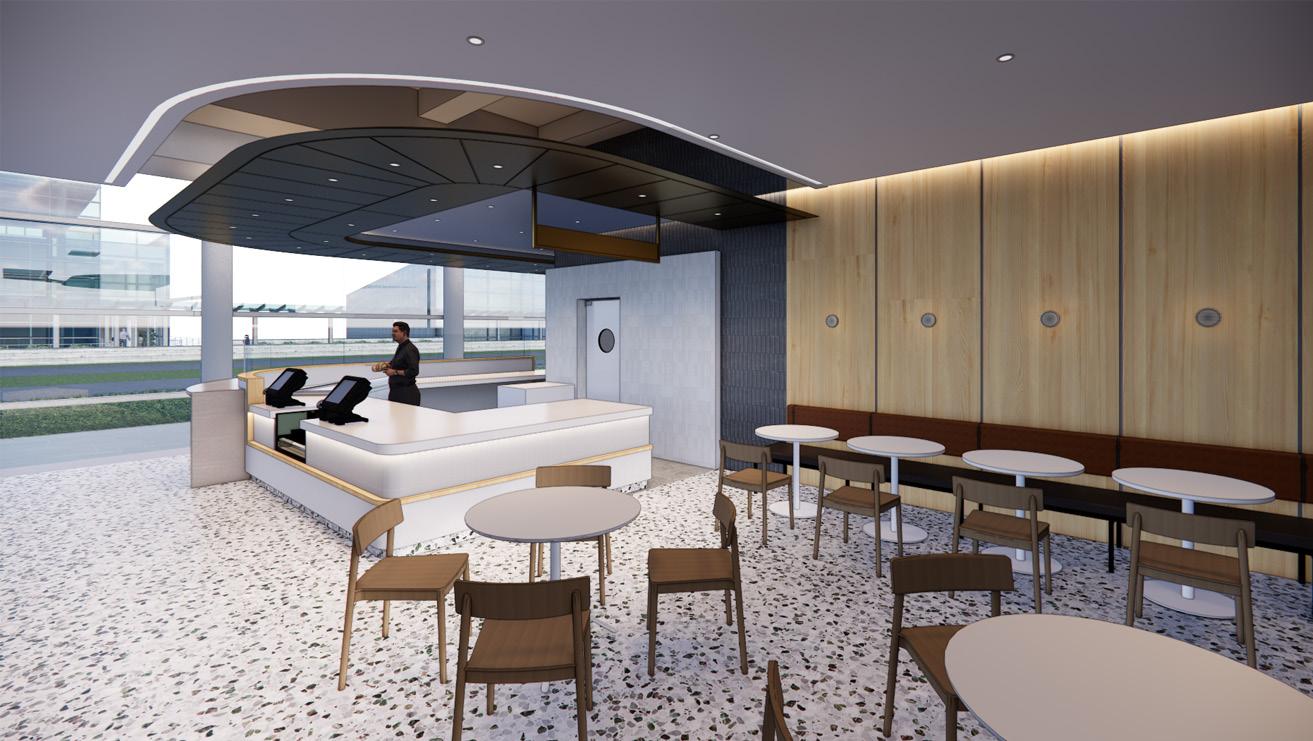
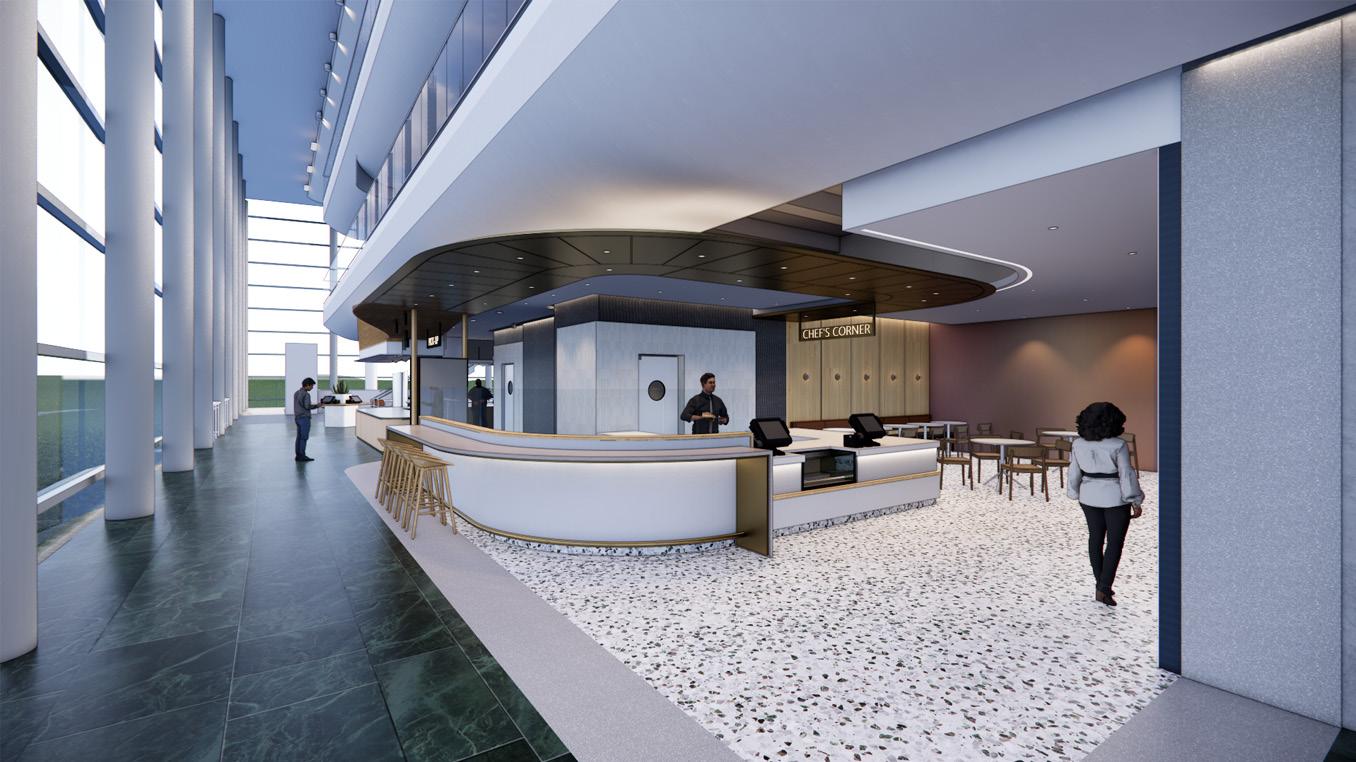 CAFE LOUNGE
CORNER CAFE
CAFE LOUNGE
CORNER CAFE
MISCELLANEOUS
A | PRINCIPLES OF DESIGN: VISTA, TRANSITION, MOVEMENT FOUNDATIONS II
B | PANEL TRIPTYCH ACRYLIC PAINTINGS: FIBONACCI SEQUENCE, MICROCOSM, MACROCOSM 2D DESIGN
C | MICRON OPTICAL MIRRORED IMAGES 2D DESIGN
08
FOUNDATIONS
The assignment required us to create sculptures using cardboard as our medium. The sculptures had to convey the three principles of design pertaining to vista, transition, and movement.
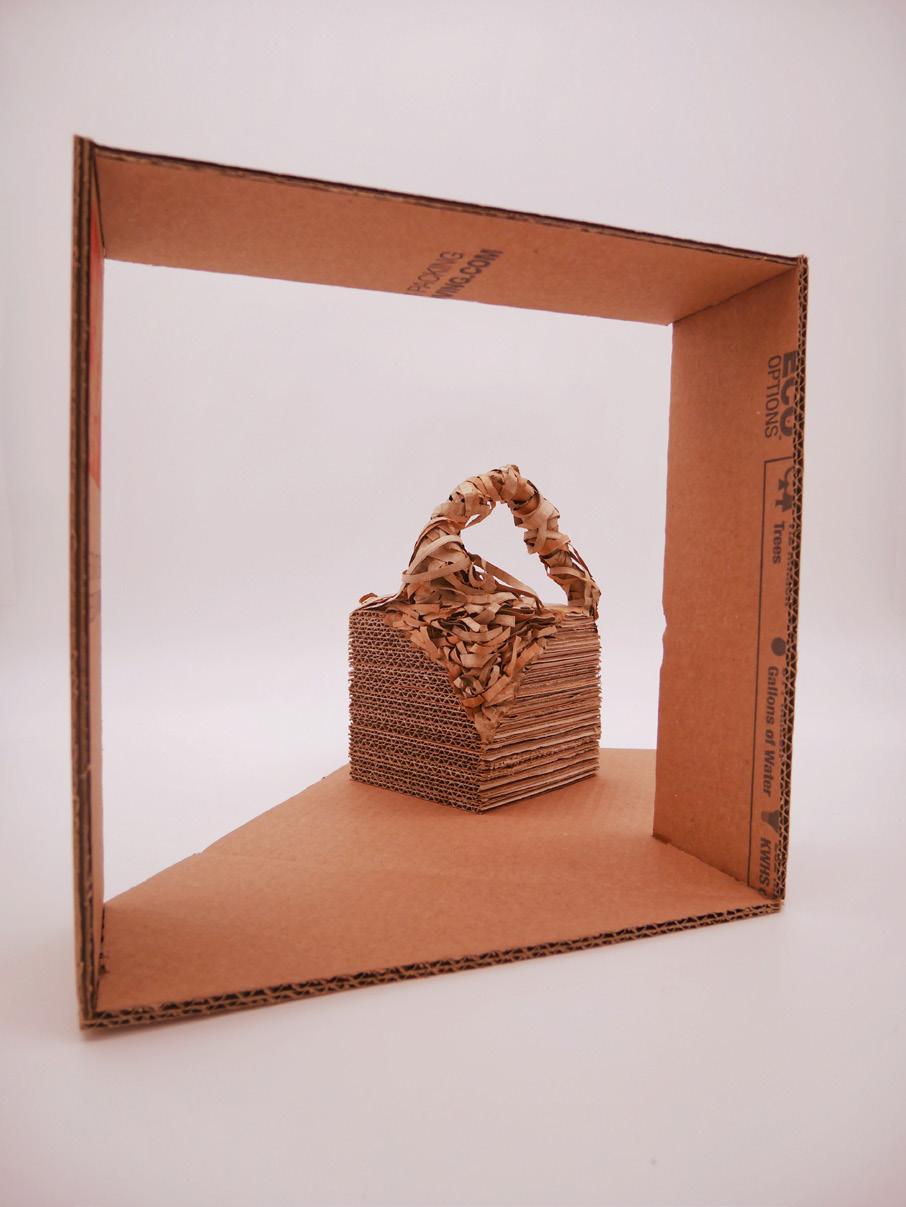

Vista
My inspiration for my vista piece was to frame a geological rock headland prior to its eroding into isolated seastacks by constant harsh coastal waves impacting its structural integrity.
Transition
This transition piece interprets Antelope Canyon in its state today. At a point in time, the canyon was a solid composition of sedimentary sandstone which was then gradually sculpted by a combination of flash floods and continual abrasion of materials such as debris, sand, and rocks over millenia.

Movement
The model inspiration derives from the Isostasy Theory, which is based on the concept that our mountains sit atop the elasticity of Earth’s mantle. As the outer top layer of the mountain weathers and erodes away, the portion of the mouthain beneath thte crust buoyantly rises to the surfaces to reacha state of equilibrium.
A

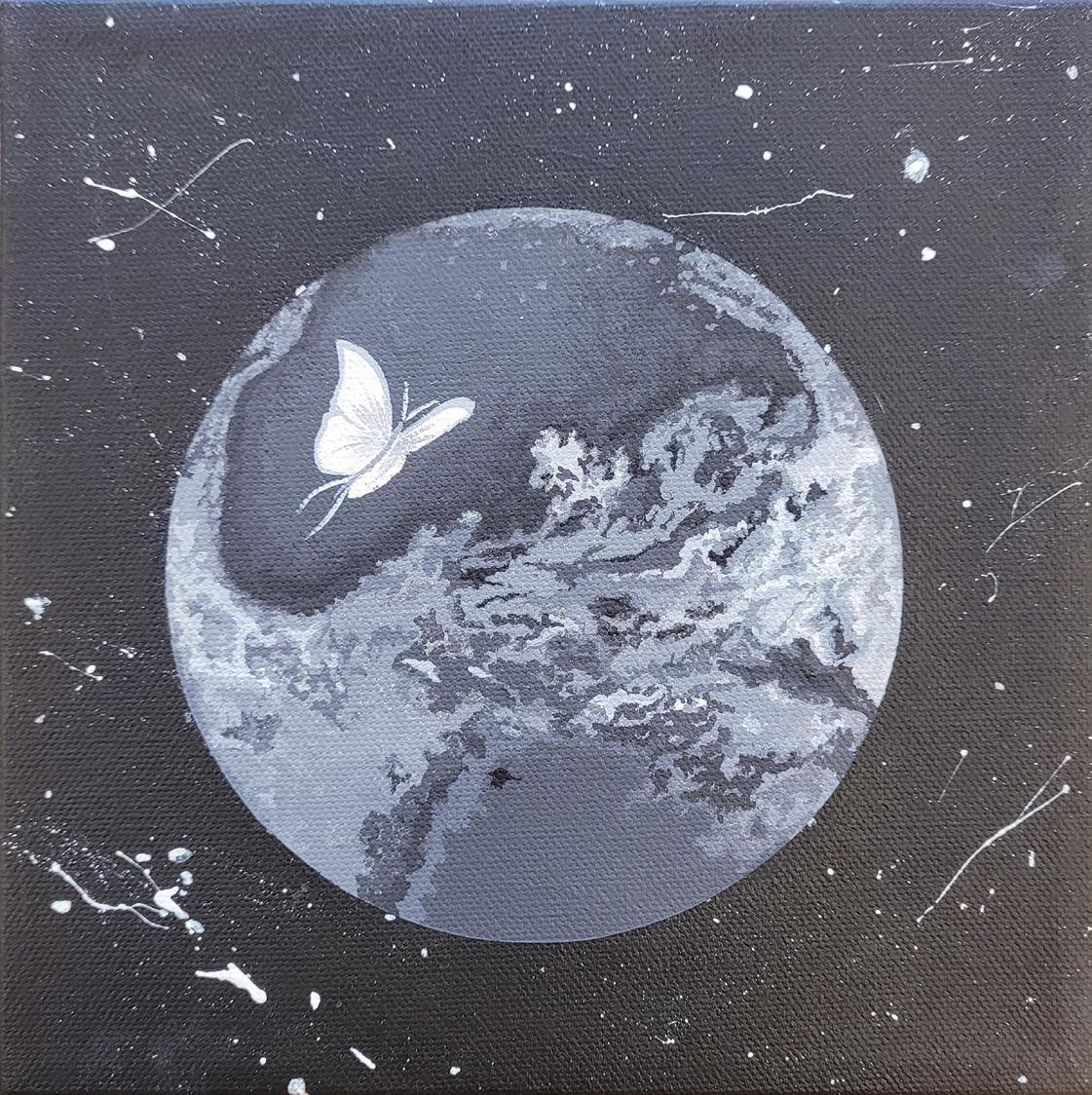
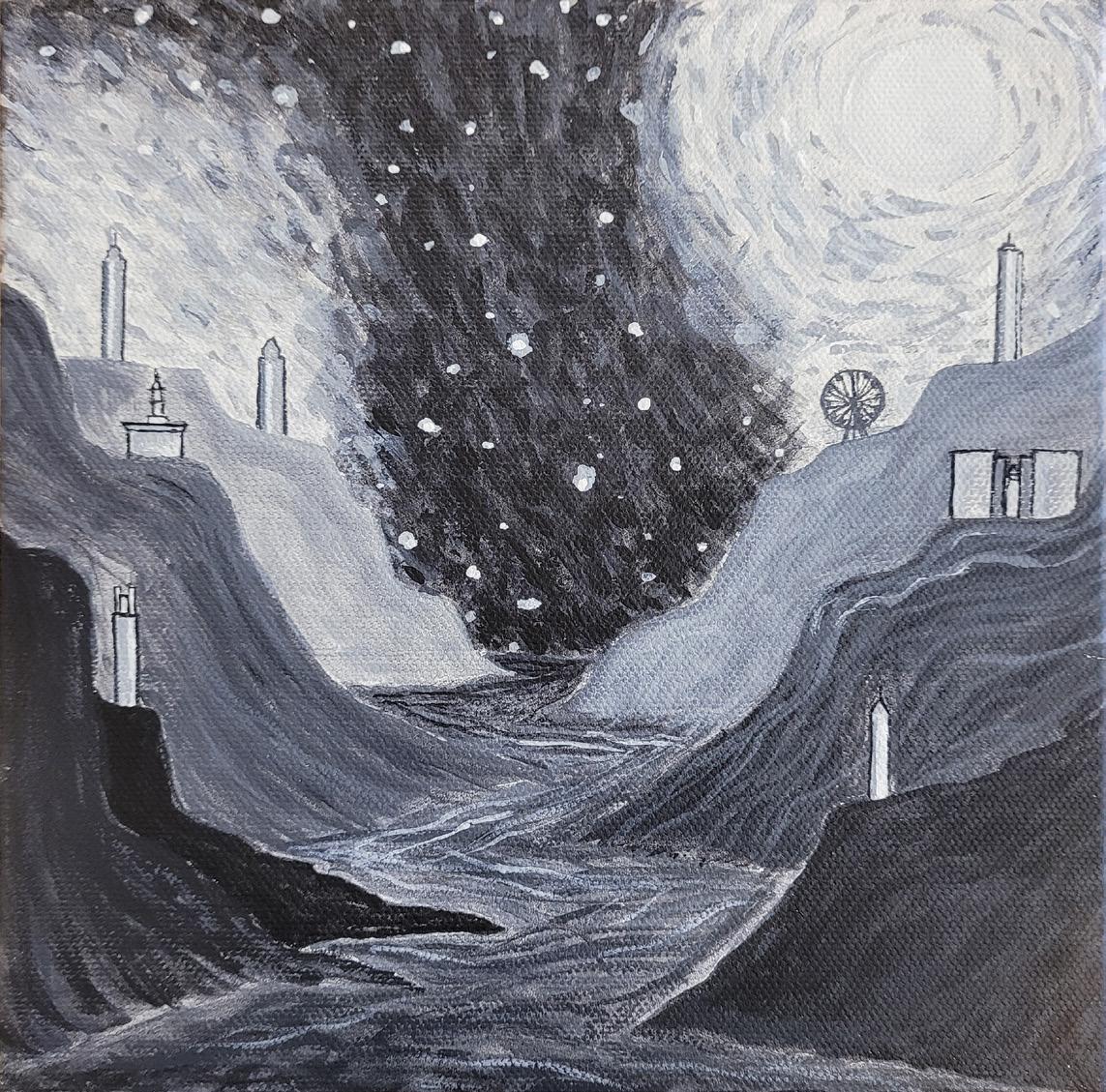
Fibonacci Sequence
I took an architectural approach to visually convey the Golden Ratio.
Microcosm
The global ecosphere in the painting defines a microcosmic environment where its habitat can be disrupted by the flap of a butterfly’s wings, or the Butterfly Effect.
Macrocosm
Two cities, Atlanta and Philadelphia , are merely separated by a river canyon.
PANEL TRIPTYCH PAINTINGS
B

C
MICRON MIRRORED OPTICAL DRAWINGS



 EXHIBIT / WAITING AREA
EXHIBIT / WAITING AREA





























 AREA / LOBBY
EXAM HALLWAY
AREA / LOBBY
EXAM HALLWAY












 HERMAN MILLER PHYSICIAN STOOL
STEELCASE ASPEKT
KWALU PRATO OTTOMAN
HERMAN MILLER PHYSICIAN STOOL
STEELCASE ASPEKT
KWALU PRATO OTTOMAN






 LOBBY SECTION
FIRST FLOOR RCP
LOBBY SECTION
FIRST FLOOR RCP




























 EXHIBIT AREA
ROALD AMUNDSEN
GEORGE MALLORY
BURBERRY FALL 2022 MENSWEAR
EXHIBIT AREA
ROALD AMUNDSEN
GEORGE MALLORY
BURBERRY FALL 2022 MENSWEAR









 DINING HALL
GRAND HALL
LIBRARY
DINING HALL
GRAND HALL
LIBRARY
































 CAFE LOUNGE
CORNER CAFE
CAFE LOUNGE
CORNER CAFE







