
Together we can... move our minds and bodies


Together we can... move our minds and bodies
GSSArchitecture is a national, award-winning architectural practice with a dynamic and forward-thinking approach. Operating across the whole of the UK with offices located in Kettering, Leeds, London, Newcastle, Harrogate and Milton Keynes, we specialise in projects where a collaborative approach is required.
We design tailored architectural solutions and place sustainability and inclusivity at the heart of our design ethos. Our project experience includes a diverse range of public and private sectors from inception through to completion, all of which are supported by inhouse specialist divisions including Graphics and Conservation and Heritage.
Over the years, GSSArchitecture has built up a significant amount of knowledge and experience of sports specific projects, which includes involvement in sports research projects.
We have designed a wide range of sports facilities, which include multi-use sports training centres, gyms, swimming pools, and specialist sport science and research facilities, many of which have been linked with Higher and Further Education institutions. We have also worked on a variety of leisure projects including community facilities and hospitality. These have been delivered for different clients bodies, including local authorities, universities, schools, professional sports bodies and private providers.
Together, we can bring your vision to life.
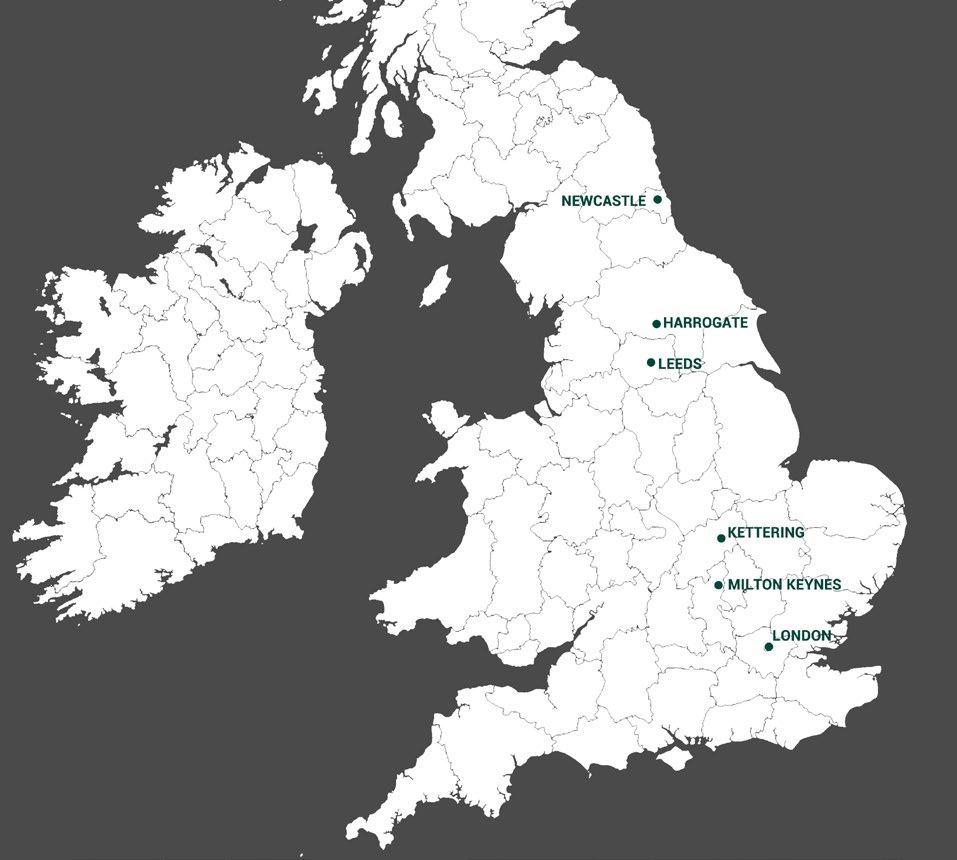
We have extensive experience in the design and delivery of sports halls and associated leisure facilities. Our work spans new-build developments, extensions, and refurbishments, with halls ranging from two through to eight courts. This includes the full spectrum of specialist floors and wall finishes.
Typical facilities include multi-use sports halls, changing accommodation, seminar and teaching spaces, and spectator areas. We also have significant expertise in the delivery of pool facilities, including new-build 25-metre pools and hydrotherapy suites. These are often complemented by additional “wet side” elements such as saunas and steam rooms. All pools are designed to be fully accessible, with features such as adjustable/moving floors where required. Designs are tailored to meet the needs of stakeholders and their users.
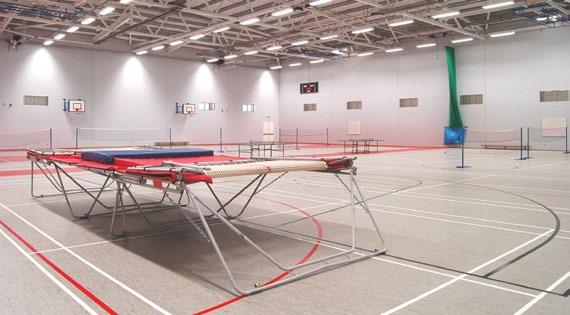
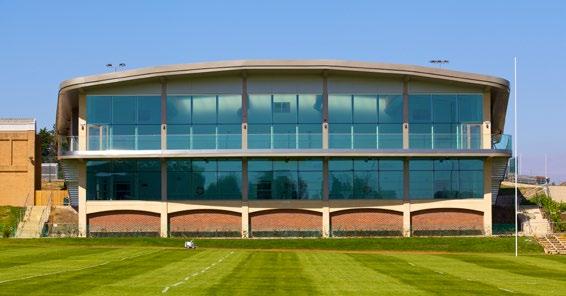
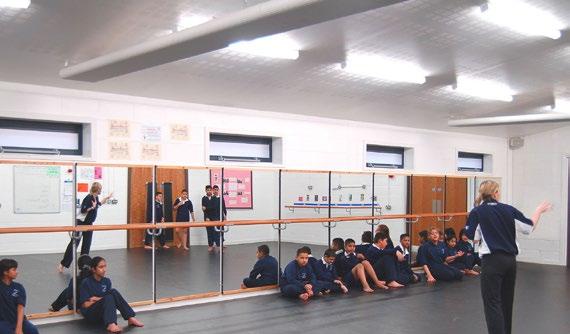
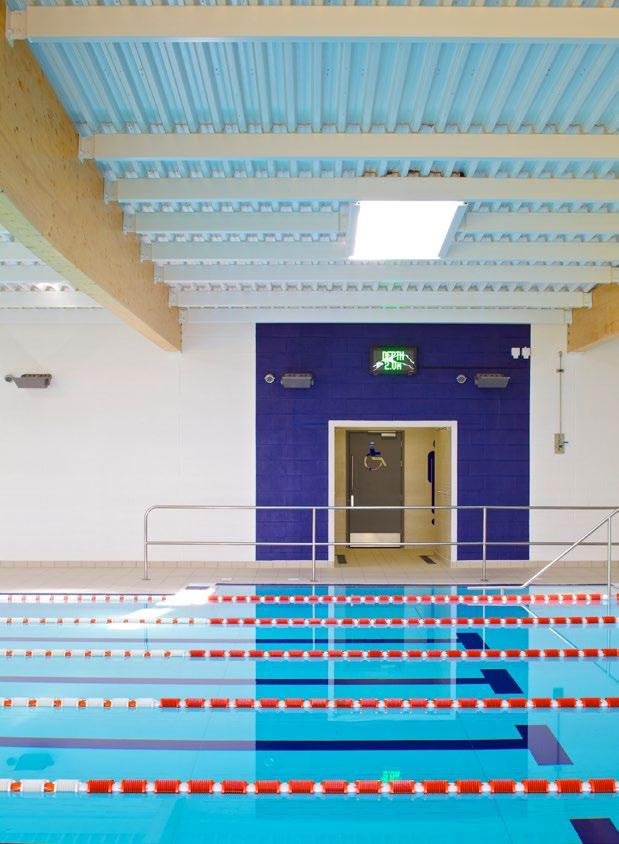
We were commissioned by Stamford Endowed Schools to produce a site-wide masterplan, which identified library/research, sports and performing arts facilities around the School campus. This entailed designing a new, purpose-built sports centre, incorporating a 25m indoor pool, changing rooms, a fitness suite and a gymnasium, along with sheltered spectator terraces.
The site was particularly challenging in terms of access by large vehicles. As part of the planning application, we had to demonstrate, in detail, how construction traffic would be managed as it accessed the site through the nearby busy, narrow streets.
The building has a striking impact across the playing fields, and it offers students first-rate facilities to ensure an excellent sporting experience.
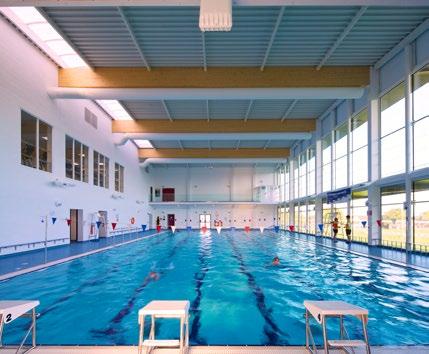
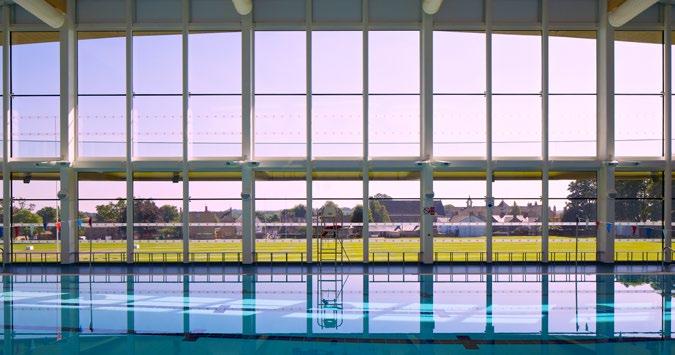
Beauchamp College is widely recognised as one of Leicestershire’s leading co-educational academies, offering education for students aged 11 to 19. With a flourishing student community of over 2,200 learners, including a thriving sixth form of up to 1,000 students, the College is known for its academic excellence and inclusive ethos. It continues to enjoy a strong reputation both regionally and nationally.
The sports centre, which has become an important facility for the whole community, incorporates a full-sized sports hall with eight badminton courts and two basketball courts, one of which is to international standard. As well as the usual changing facilities there is a special area for seminars. Funding for the project has included a £200,000 contribution from the sport England.
A suite of external and internal changing facilities, together with the main areas, has been designed to Football Foundation, Sport England and Basketball England specifications.


GSSArchitecture were appointed as Architect to design the new sports hall at Denbigh High School in Luton. This was part funded through a successful New Opportunities Fund (NOF) grant, which GSSArchitecture also helped Luton Borough Council obtain. The remainder of the money was obtained through Sport England funding.
The sports hall provides a four-badminton-court hall, together with basketball facilities. The building also houses a dance studio and IT suite on the first floor above the changing rooms. A full-size allweather pitch has also been constructed to the rear of the sports hall.

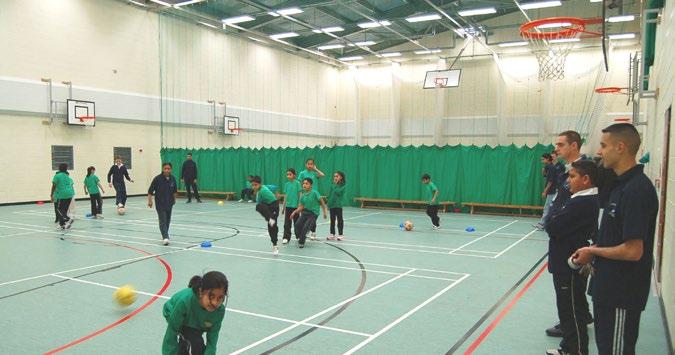
Pitsford School is one of the county’s leading small independent co-educational day schools, for pupils aged four to eighteen. GSSArchitecture were appointed as Architect to design a new sports hall for Pitsford School.
The sports centre incorporates four full sized badminton courts, together with a fully equipped cardiovascular fitness suite, cafe area and changing facilities. The two storey building also offers panoramic views over the School’s sports pitches.
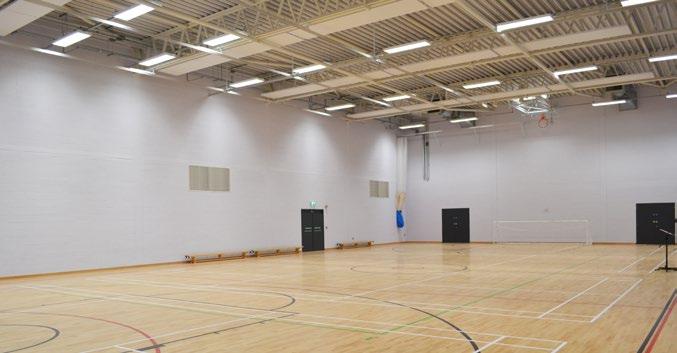

We have a strong track record in the design and delivery of outdoor sports grounds and pitch facilities, supporting everything from grassroots participation to elite-level performance. Our portfolio includes natural grass and synthetic surfaces for cricket, football, rugby and multi-sport use.
These schemes often incorporate new spectator stands, specialist playing surfaces, training and treatment centres, and media or corporate accommodation, all tailored to the specific needs of clubs, communities, and governing bodies.
We also design essential supporting infrastructure such as changing pavilions, grounds maintenance facilities, and accessible spectator routes, ensuring every element contributes to a cohesive and functional sporting environment.

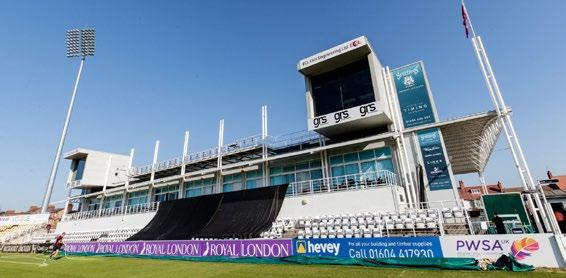
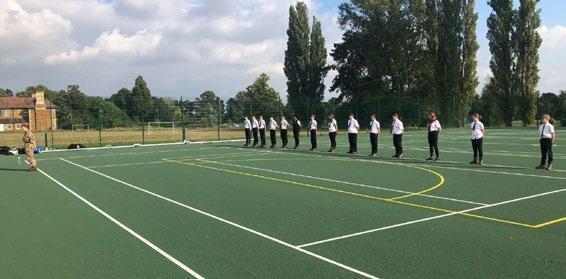
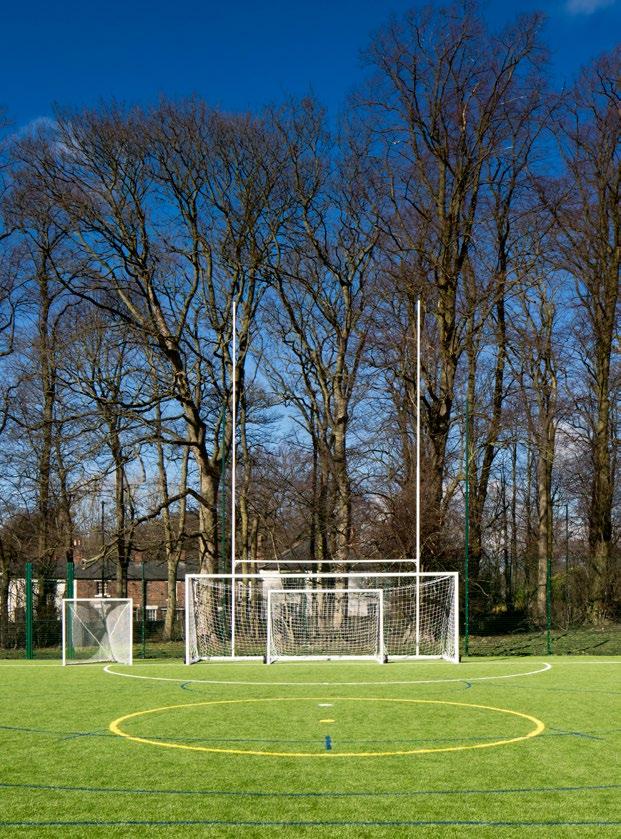
Contributing to the wider programme of venue improvements at Queen Elizabeth Olympic Park, GSSArchitecture were appointed to provide architectural and consultancy services.
At the South Park Hub (also known as The Last Drop or The Podium) GSS supported proposed access enhancements by reviewing feasibility and compliance with current regulations, with the role including site assessment and design input to support future reconfiguration works.
GSS also acted as Lead Consultant, Architect, Project Manager, and Principal Designer for the refurbishment of meeting spaces at the Copper Box Arena. Work involved developing coordinated design information to support the successful delivery of the scheme.
These projects reflect GSSArchitecture’s ability to provide design leadership and technical support in high-profile, operational sports and leisure environments.
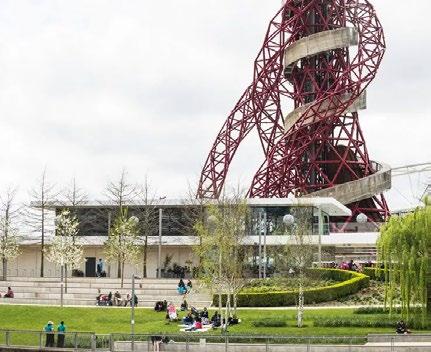

Building upon their longstanding relationship, GSS are currently engaged on a confidential project at Northamptonshire County Cricket Ground, supporting ongoing improvements to the site and its facilities. Our appointment reflects our experience working within live sports environments and our ability to provide tailored architectural and consultancy services to meet the needs of high-profile sporting venues.
Due to the sensitive nature of the project, further details remain confidential at this stage.
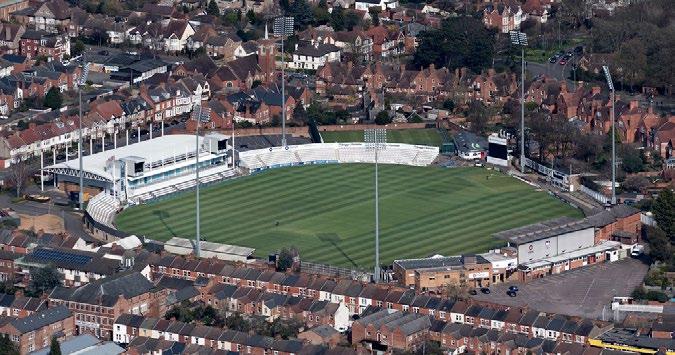
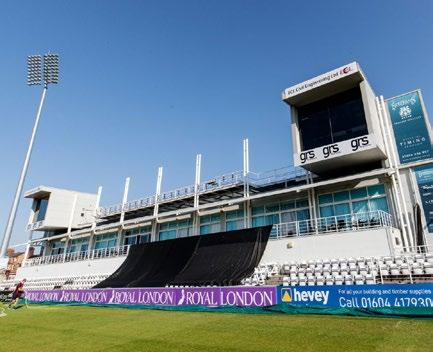
GSSArchitecture were appointed by Durham University to lead a consultant design team to assist Collingwood College in developing the site between their building and South Road into a multi-use games area (MUGA).
The pitch was built thanks to a combination of funding from Collingwood alumni donors, Collingwood students, and Durham University. This was the first phase of a large redevelopment programme at the College. £6-million of alumni donor funding will transform student facilities, including the building of a 200-seater performing arts centre, extended gym with studio space, addition of cricket nets, a new Junior Common Room and social space, and a conservatory with extended decking overlooking the sports pitch.
Having the pitch has enabled the College to expand their volunteering and community outreach activities. Student sports teams have been inviting teams from local schools to train alongside them on the pitch.
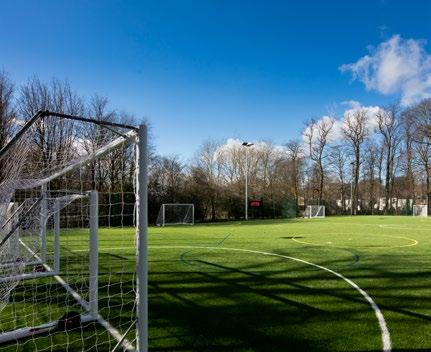

GSSArchitecture were commissioned by the Brooke Weston Trust as Architect on the £6.8m project at Corby Technical School. The project included a two-storey extension to the existing school, expansion of the car park, internal renovations to the existing classrooms and landscaping of the School’s external surroundings. This development increased the internal floor area by approximately 3,308m² providing the School with additional space for future expansion.
Alongside the extension, we also provided an outdoor multi-use games area (MUGA) with an advanced surface that is marked for a number of different sports. These areas are where students are taught a wide variety of sports and activities such as football, rugby, handball, athletics, rounders, cricket and softball.
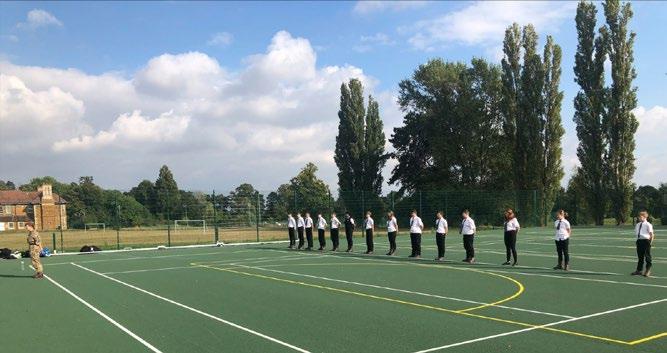
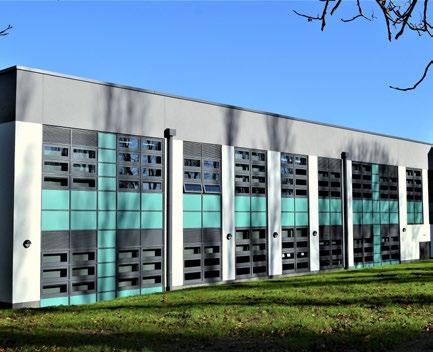
Moulton College is a Centre of Excellence for Education and Training for the Natural, Built and Recreational Environment. GSSArchitecture have been an integral part of their team since 1994 and were instrumental in establishing and delivering the College’s learning environment and educational vision through a collaborative partnering process.
GSSArchitecture were appointed as Architect to design a new all weather synthetic sports pitch with associated fencing, cleaning equipment, floodlights, access paths and paving. The pitch, which is often used for hockey, utilises water cannons to wet the pitch prior to playing, which reduces ball friction and enhances speed. It’s used by a number of local and regional teams, as well as England Hockey for training and development.
In addition to the all weather pitch, a block of 6nr macadam tennis courts were also designed and constructed, which provide facilities for tennis, netball and football, and are used by local clubs for training and matches, as well as community organisations.
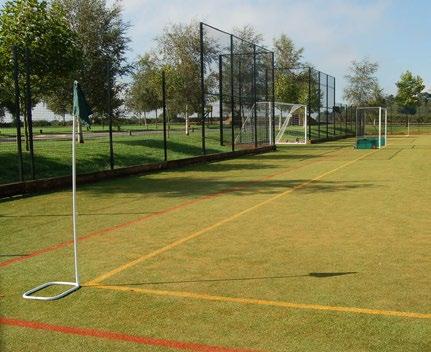
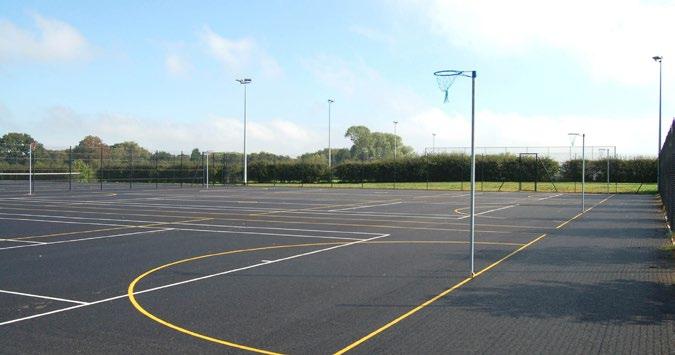
Northamptonshire County Cricket Club was founded in 1878 and became a First Class County in 1905. In their long history, Northants Cricket continues to strive to bring a dynamic, professional and entertaining brand of cricket to all.
GSSArchitecture were appointed as Lead Consultant, Architect and Project Manager to design a new indoor cricket school, which forms part of the County Ground Complex. Following a successful Lottery application, the new indoor facility was designed to meet the specific needs of an indoor cricket training school. Artificial lighting has been deliberately used to avoid weather changes and the flooring was designed to mimic a variety of ground conditions. The elegant white and silver clad building incorporates 11 steel exterior columns that support the roof trusses, providing an open plan interior.
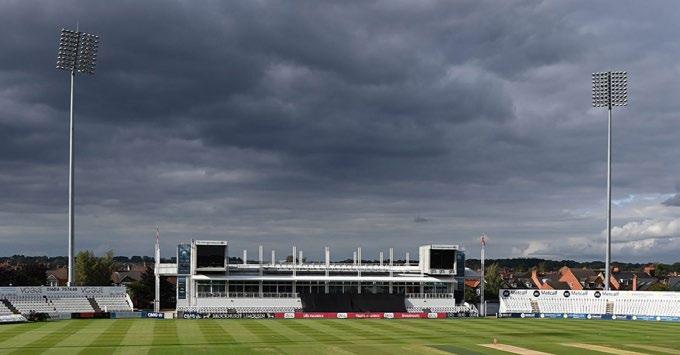
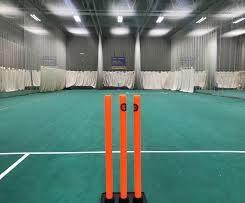
We design specialist environments that support excellence in sports science, clinical practice, and academic research. Our work in this sector includes high-performance training spaces, laboratories, therapy suites, and specialist clinical facilities. These are designed to meet the technical requirements of sport exercise, and health education.
We create facilities that integrate teaching, research, and hands-on clinical experience. These spaces are designed to be fully aligned with the latest innovations in sports science and human performance.
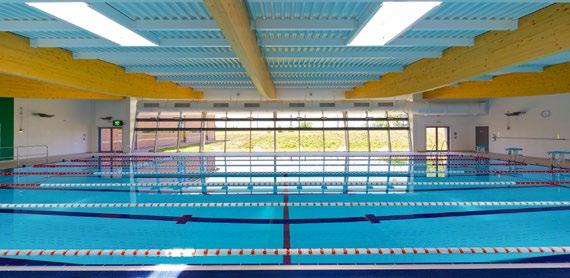
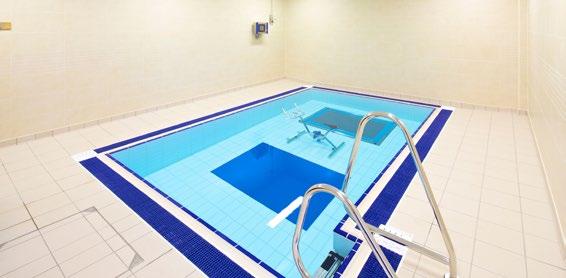
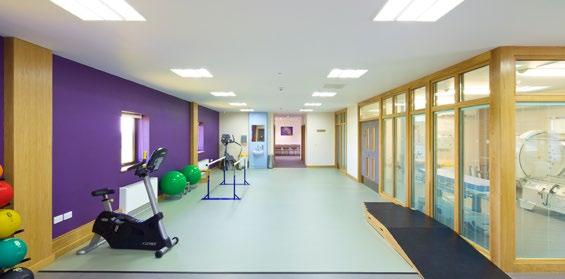
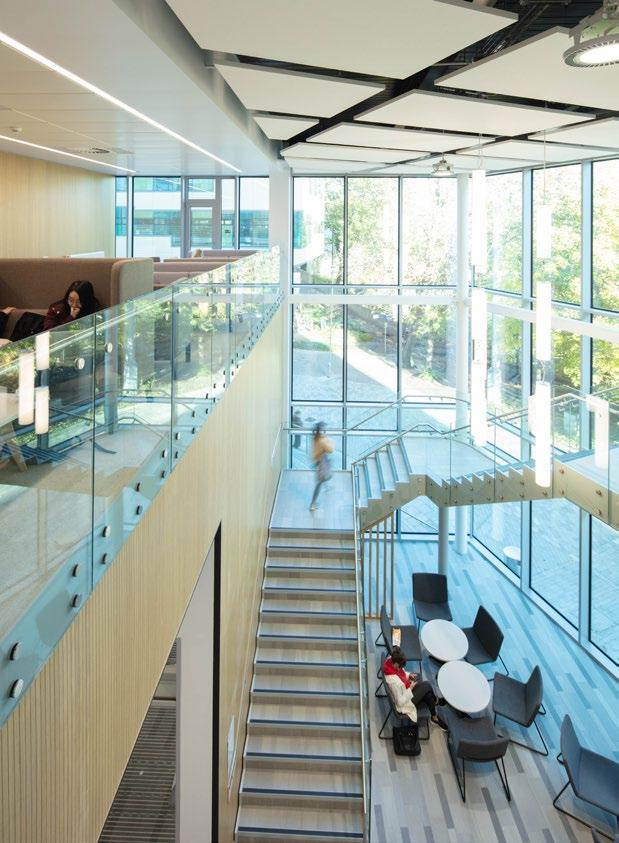
Newcastle University’s Faculty of Medical Sciences is diversifying its undergraduate provision and increasing student numbers, both in undergraduate and postgraduate taught programmes. As part of this ongoing process, GSS were appointed as Architect and Lead Consultant to design a new £50m building. The new building functions as a shared university teaching and learning facility, including specialist space and staff offices for the Schools of Sport, Exercise and Nutritional Sciences (SENS) and the School of Psychology, along with specialist facilities for the School of Medical Education.
The new open access building is located on a triangular shaped plot, at the heart of Newcastle University’s fully operational medical sciences campus. The new state-of-the-art building provides specialist spaces and facilities which include medical training suites, phlebotomy suites, blood testing, nutritional analysis and forensic interview suites.
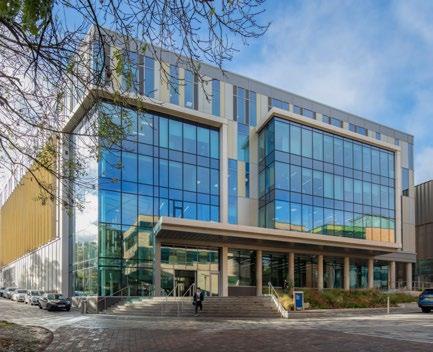
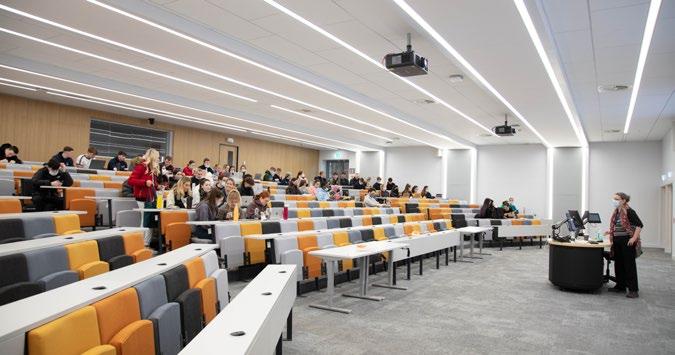
GSSArchitecture have worked closely with Moulton College to deliver a £45m building programme across the diverse range of facilities and courses on offer.
The new centre includes specialist teaching facilities, a referral clinic to provide students with clinical experience and a 25m swimming pool with a moveable floor. The teaching areas include therapy suites, a biomechanics analysis laboratory and changing facilities. The clinic includes changing area, consultation, rehabilitation, physiotherapy and specialist therapy rooms, including hydro and water therapy, hyperbaric and thermal chambers and cryotherapy treatment areas.
The Centre is a state-of-the-art facility, which was delivered on programme and within budget.
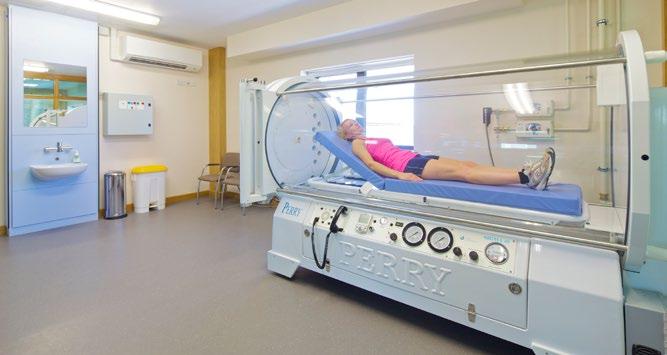
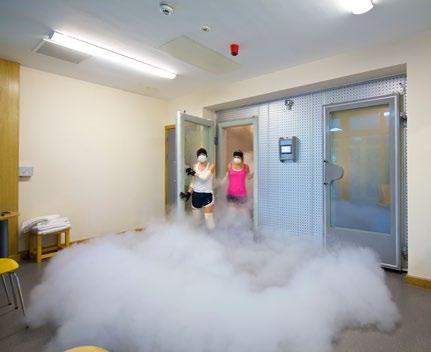
We have worked closely with a range of stakeholders to deliver numerous gym and fitness suite projects, which have incorporated state-of-the-art equipment, specialist training areas, and flexible layouts to support diverse fitness programmes.
Designs often integrate seamlessly with wider sports provision, including sports halls, dance studios, and specialist conditioning spaces, ensuring facilities cater for a broad range of users.
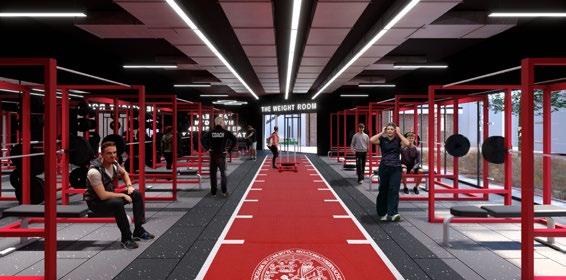
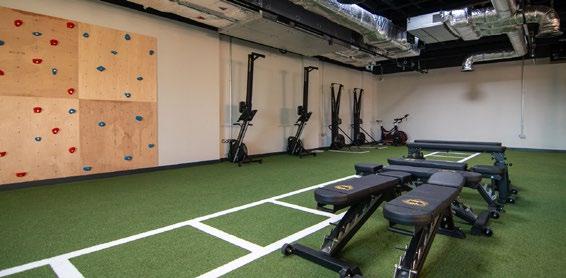
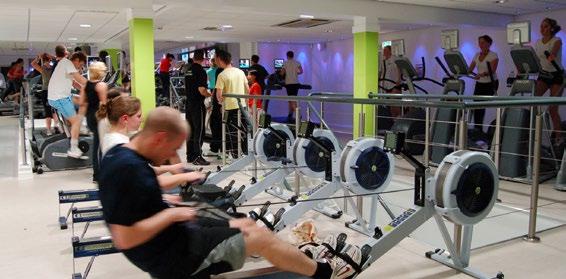
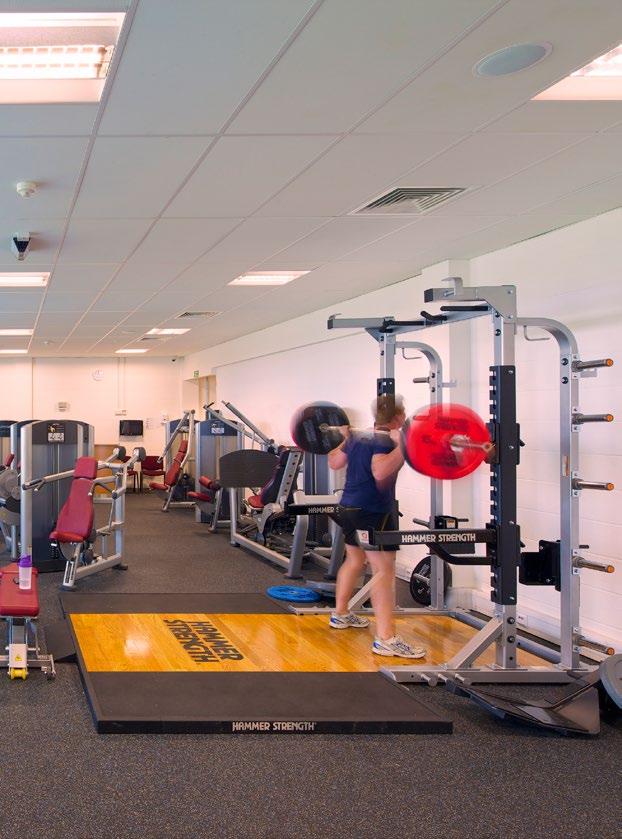
We were commissioned by Oakham School, a leading independent co-educational boarding and day school in Rutland, to deliver architectural services for the expansion of their sports centre. The project forms part of a broader campus enhancement initiative, which also includes the redesign and fit-out of the listed ‘Old School’ Performing Arts Centre.
The scheme aims to modernise and improve the School’s athletic provision, introducing state-of-the-art gym and weightlifting facilities alongside enhanced storage for the existing sports hall. These upgrades are designed to support Oakham’s wide-ranging sports programme and promote flexibility in how the space is used throughout the year.
Careful consideration has been given to health and safety, access, and future adaptability to ensure the expanded facilities not only meet current regulations but actively contribute to a more engaging sporting environment. The project will enrich the student experience and foster stronger connections with the wider school community.
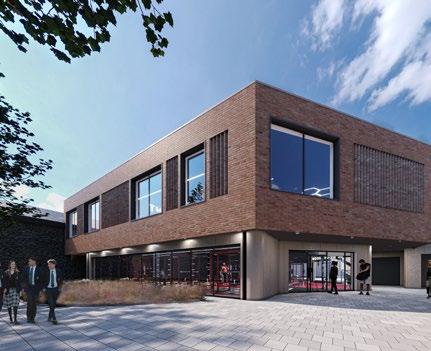
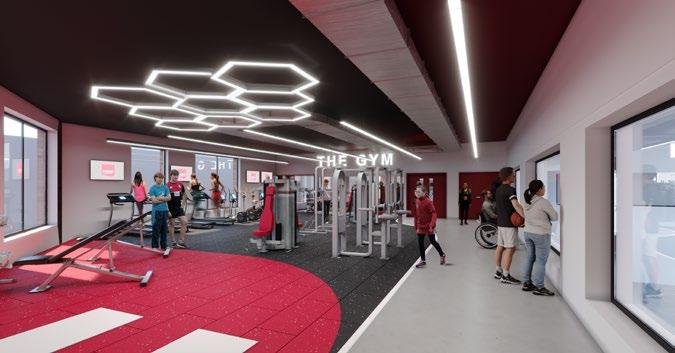
The Duston Sports Centre in Northampton is a sport and leisure complex, which contains a state-of-the-art gym, dance studio, sports hall, bar and function rooms and sports pitches. As well as fitness and dance facilities, the centre accommodates sports such as football, archery, martial arts and outdoor bowls.
The development was built on the former Timken Sports Centre, which was largely destroyed in a fire, leaving just the steel framework and concrete floor slab of the previous sports hall undamaged. This was then incorporated into the new complex which substantially saved on cost as a result of the reduction in demolition.
The attractive two-storey building is also used by various local clubs and groups and has become a key asset to the local community.
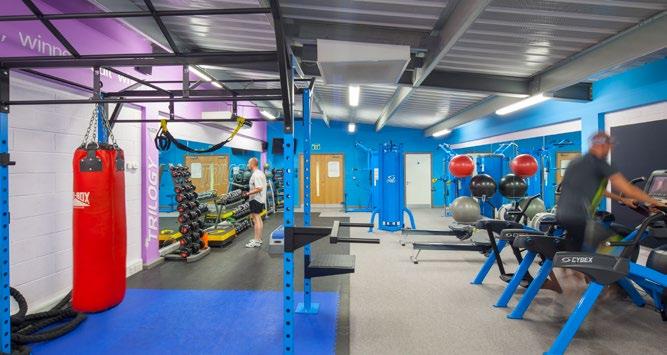
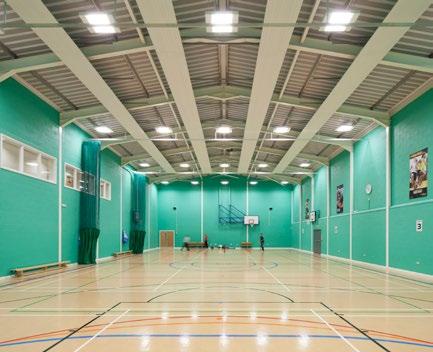
GSS were appointed as Lead Designer, Architect, and Principal Designer BR to lead designs for the internal alteration and refurbishment of Merchant Taylors’ School.
The work included the refurbishment of the existing building, spanning across two floors. The aim was to update some of the School’s indoor sports facilities, which will enable pupils to enjoy an expanded gym and fitness suite with the latest equipment, including a climbing wall. The internal alterations have created a large fitness suite, new changing rooms, locker areas, toilets and showers. This provides pupils with modern, updated spaces to support well-being and improve accessibility.
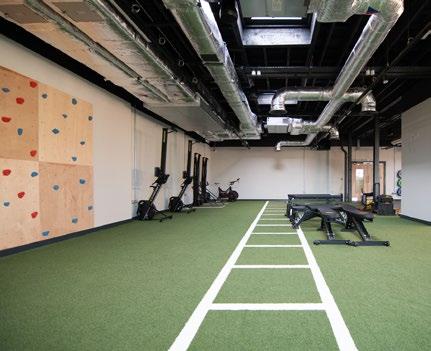
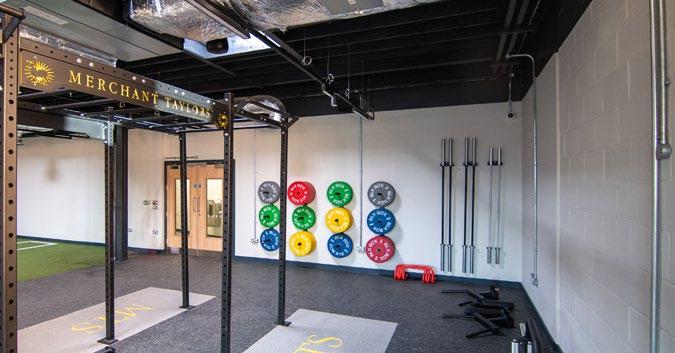
GSSArchitecture were commissioned as Lead Consultant and Architect to design this international sports facility for Durham University, which includes an 8-court sports hall specifically designed to accommodate the needs of the University.
It was an important factor for the University that the building should also cater for the wide range of potential users, both within the University and the local community. As such, the facility also features a comprehensive fitness suite with an Olympic conditioning suite. The associated changing facilities were also enhanced to ensure that facilities were available for all spectrums of the local community. By taking this approach, the University have achieved a first-class facility.
The building also includes a dance suite, an ergo room and spinning room, and provides additional changing facilities for an external allweather pitch. Since opening, the centre has become an integral part of the campus, and home to many public and international sporting events.

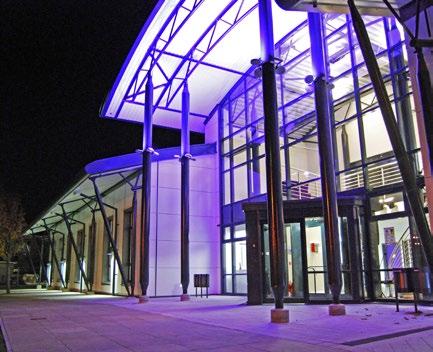
From standalone community hubs to pavilions, halls, and shared-use centres, we work with clients to create adaptable, welcoming environments that respond to the needs of a wide variety of users. Many of our schemes are linked to wider regeneration or housing developments, combining strong architectural identity with practical, future-ready layouts. Sustainable materials, thoughtful landscaping, and accessible design are central to ensuring these buildings continue to serve their communities for years to come.
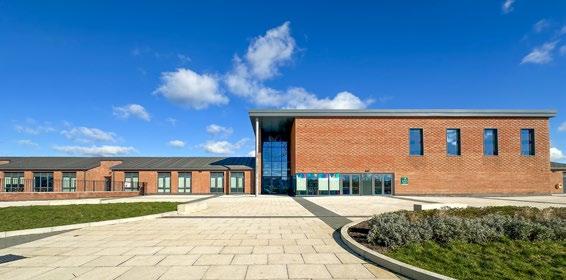

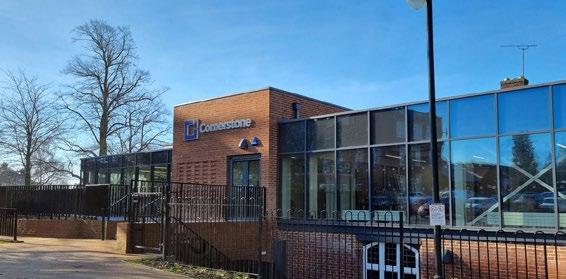

GSS were commissioned by Barratt Homes and Taylor Wimpey as Architect and Employer’s Agent to design and manage the delivery of Egerton Community Centre as part of a new housing development of 1,000 dwellings at Radstone Fields, Brackley.
Being involved with the scheme from the inception of the project, GSS ensured that the design consultants had complied with the client’s needs in order to develop coherent and comprehensive Employer’s Requirements for the tender package. Close collaboration was also undertaken with the local planning officer who developed the design guide. As a result of GSS’s input throughout the development of the design, value was maximised for the works within the budgetary requirements, and the tenders received for the works remained within the client’s budget.
The new centre provides valuable community space to the local area, including a community hall with a large modern catering kitchen, meeting rooms, and sports hall, as well as extensive landscaping and parking.
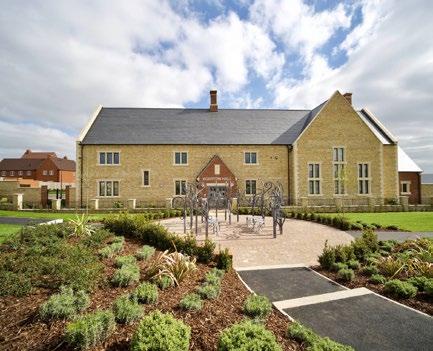
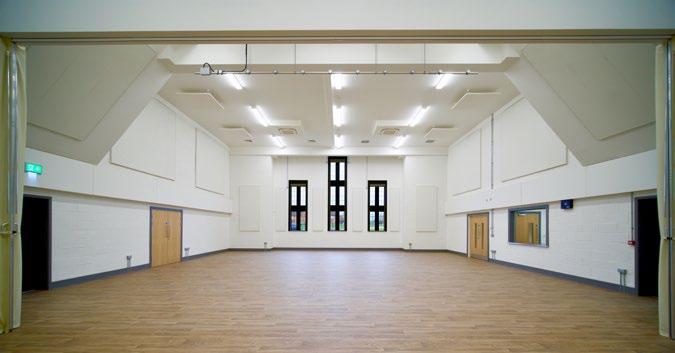
GSS are working as Architect and Principal Designer for Barratt David Wilson Cambridgeshire on the design of a new Sports Pavilion to serve the wider Darwin Green Development in Cambridge.
The new BREEAM “Excellent” Sports Pavilion at Darwin Green has been designed in line with ‘Sport England Design Guidance Note Pavilions and Clubhouse’ and will meet its sustainability targets through a ‘fabric first’ approach, with priority being placed on U-values and good airtightness, together with the use of sustainable materials. Additionally, a large flat roof section allows for a sedum mat, improving the biodiversity of the site.
The scheme features an open-plan club room and kitchenette with sliding glass doors offering views across the pitches. Spectators can enter directly into the club room, which also opens onto an outdoor terrace for additional seating. Players access the changing rooms via a separate rear circulation space, which also includes storerooms, accessible WC/shower facilities, officials’ changing, the clubhouse, and visitor WCs.

The new Glenvale Primary School, Nursery and Community Centre form part of the first phase of the Glenvale Park urban extension in Wellingborough. GSSArchitecture were appointed as Architect and Lead Consultant to lead the design and delivery.
The works comprised a new two-form entry primary school for up to 420 pupils. Adjacent to the school is Toad Hall Nursery, catering for children up to five years old. A community centre completes the development, providing a community hall, communal facilities, kitchen and W.C.’s, allowing local residents of all ages to meet for a variety of social activities.
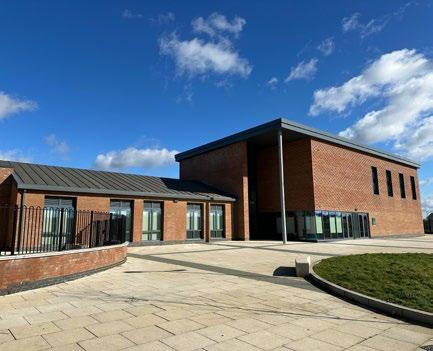
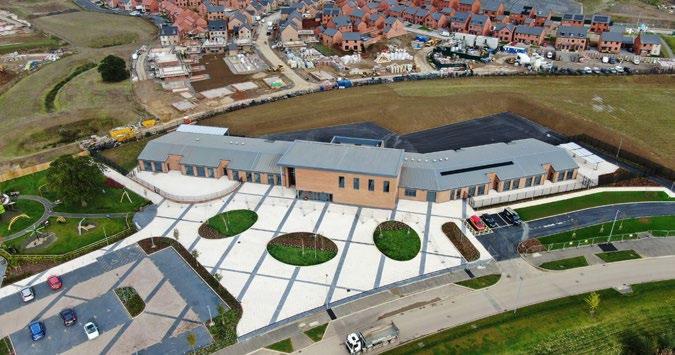
Western Ward Community Enterprise have appointed GSSArchitecture to develop initial designs to revamp Leicester’s derelict eco house.
GSS are working as Lead Consultant, Architect and Principal Designer for this part community funded scheme, aiming to bring the building in Western Park back into community use and will be supporting the client with their national funding bid of £400,000.
The intention is to partially demolish the existing outdated building and extend it to create a new community hub. The idea behind the project is that that this building will offer a variety of flexible spaces which will be of use to all sectors of the community, whilst respecting the site’s history. An important element of the centre will be both indoor and outdoor spaces to suit educational purposes, centred around the environmental aspects of the property. The current proposal has therefore been designed with this key function in mind.


As experienced Chartered Architects we can work with you to explore your options, bringing a wide range of experience, innovations and best practice across different sectors to meet your specific needs and realise your vision.This experience includes masterplanning, new builds, remodelling and extensions and specialist heritage advice.
We will work with you in a collaborative way to develop a workable brief to explore design concepts and options, to manage your project through the planning process, the development of detailed design proposals, details and specifications, together with all necessary statutory approval processes.
Feasibility studies are an extremely important part of the development process. By carefully mapping out your options, risks, constraints, and opportunities we can present creative proposals and scheme appraisals that are deliverable, viable and fit for purpose. Developing your brief is fundamental to this process.
Our highly experienced teams work on a wide variety of projects, ranging in both sector and size. This means that the knowledge, experience and ‘lessons learnt’ can be brought to benefit your feasibility brief, and our experience allows your dedicated project team to explore all the options quickly and effectively to arrive at an appropriate project delivery strategy.
A good masterplan is not just about the distribution of land use, it should provide a sound starting point to create healthy communities and well-planned development strategies. A masterplan should give a carefully considered and well thought out long-term planning document that serves as a conceptual plan to guide future growth and development.
Masterplanning is all about setting the standard that creates an appropriate sense of place, connecting buildings with social, public and cultural spaces to create environments that help communities to thrive.

As a streamlined part of our service offering, 3DLABS is our in-house digital design studio that specialises in CGI visualisations, 3D printing and marketing support services. They offer these services to communicate our clients designs, concepts, products or services to a wider audience, allowing them to be represented in the most visually appealing medium.
3DLABS have been offering these services for nearly a decade, gathering a diverse client base with their own unique needs and requirements.
The studio is made of a highly skilled team, led by their Studio Manager who has over 15 years of industry experience. He is supported by a team who each bring their own passions and specialisms, with photorealistic renders, interior design, graphic design to name a few.
In recent years, there has been an increased awareness of how the built environment can impact health and productivity, and its added benefits to help institutions flourish. Organisations are now focusing their efforts on how to use the built environment for mental health and wellbeing by encouraging choice, movement and relaxation, controlling temperature, noise levels and air quality, ergonomic furniture, plants, and adding breakout areas. These are all fundamental components of good interior design.
Our interior design services include interior layouts and drawings, internal elevations, room data sheets, space planning and interior architecture, furniture selection and accessories, custom furniture and textile design and colour palette consultation.
Estates Strategies are critically important documents to have in place to provide a framework and direction for how an estate needs to grow and evolve to support you in delivering your strategic objectives. Estate strategies are important to a number of our higher education clients for example, and we have worked with a number of UK based universities to help them define their strategies.
Good strategies can add value to other large estates such as landed estates or multi-academy trusts. Our teams have the depth of skills and experience in-house to work with you and your estates teams to consider whole estate strategies and how individual projects might fit into the ‘bigger picture.’

If you are an owner or custodian of buildings with historical significance, we can help you to understand your properties, advise on the best techniques to care for them and make sensitive changes that will mean your heritage assets are both successful and sustainable.
Whether a Grade II listed house or a complex World Heritage Site, all heritage assets have their own story and unique value and getting the right advice from a wellqualified, specialist team can really make the difference.
The importance of the Principal Designer - Construction Design and Management (CDM) role should not be underestimated and the skills that make a good Principal Designer should never be omitted from a development project. Fundamentally, a good Principal Designer helps to ensure that everyone involved in construction stays safe during the course of their work and complies with the statutory duties, and we often provide this service on schemes where we have also been appointed as Architect and/or Lead Consultant.
GSS can give you the confidence of knowing that our organisational approach to Health and Safety is led from partner level, ensuring that all our teams receive regular training, making certain that processes are in place to plan and manage health and safety throughout the project and helping to protect everyone’s health and safety.
The appointment of a Principal Designer – Building Regulations (BR) is required for all construction projects, from small domestic extensions to complex multimillion-pound developments. If your project is classed as a ‘Higher-Risk Building’ under the Building Safety Act 2022, then additional requirements apply.
Our Principal Designers have undergone competency assessments in line with PAS 8671 requirements and will be able to assist and guide you in navigating your legal duties under the Building Safety Act 2022. They will ensure that you fully understand your duties before any design work commences.
Successful construction projects rely on the right balance between design and project control. We can offer you a streamlined consulting service, bringing together all of the design team partners that you need from across our network of supply chain partners.
Using a one stop shop service is not right for everyone, but it can mean that you benefit from a single point of contact for your integrated design team. Our teams will use their construction knowledge and cost planning experience to offer expert advice on construction approaches and procurement options. This begins from the initial feasibility testing of a project right through until the handover of the completed building.
All successful partnerships are founded on taking a truly collaborative approach to achieving common aims and objectives. Clear communication is therefore an essential part of collaboration, alongside developing and nurturing a culture of working together as one team. GSS has a successful track record of achieving excellent outcomes through working collaboratively and we can draw on our experience and lessons learnt over the years to encourage and drive collaboration.

With climate change being one of the biggest challenges we face in our lifetime, we are committed to ensuring our projects are designed to incorporate innovative, sustainable solutions that not only benefit the building user, but the wider environment.
Our in-house Sustainability Innovation Group is collaborating with industry leaders to research and develop the latest technologies and sustainable processes that can be incorporated into our designs. The basic objectives of sustainability are to reduce consumption of non-renewable resources, minimise waste, and create healthy, productive environments.
GSS’s in-house Artificial Intelligence (AI) Innovation Group is responsible for providing comprehensive guidance and assistance, ensuring the safe and appropriate utilisation of AI within our work.
Our dedicated team from across the UK actively explores both the limitations and opportunities of AI, striving to enhance quality and efficiency. We have implemented a structured plan that is aimed at identifying opportunities through harnessing the latest advancements in AI technology, and the team will research and assess these to ensure that they align with our moral and ethical standards.
Fostering a collaborative environment, the group encourages innovation and integration of AI technologies that can add value for our clients. Their efforts include developing customised AI solutions, training for wider GSS team members, and overseeing a robust framework for AI governance.
Our in-house AI Innovation Group plays a crucial role in driving GSS’s commitment to leveraging the benefits of AI and maintaining our competitive edge in the industry.
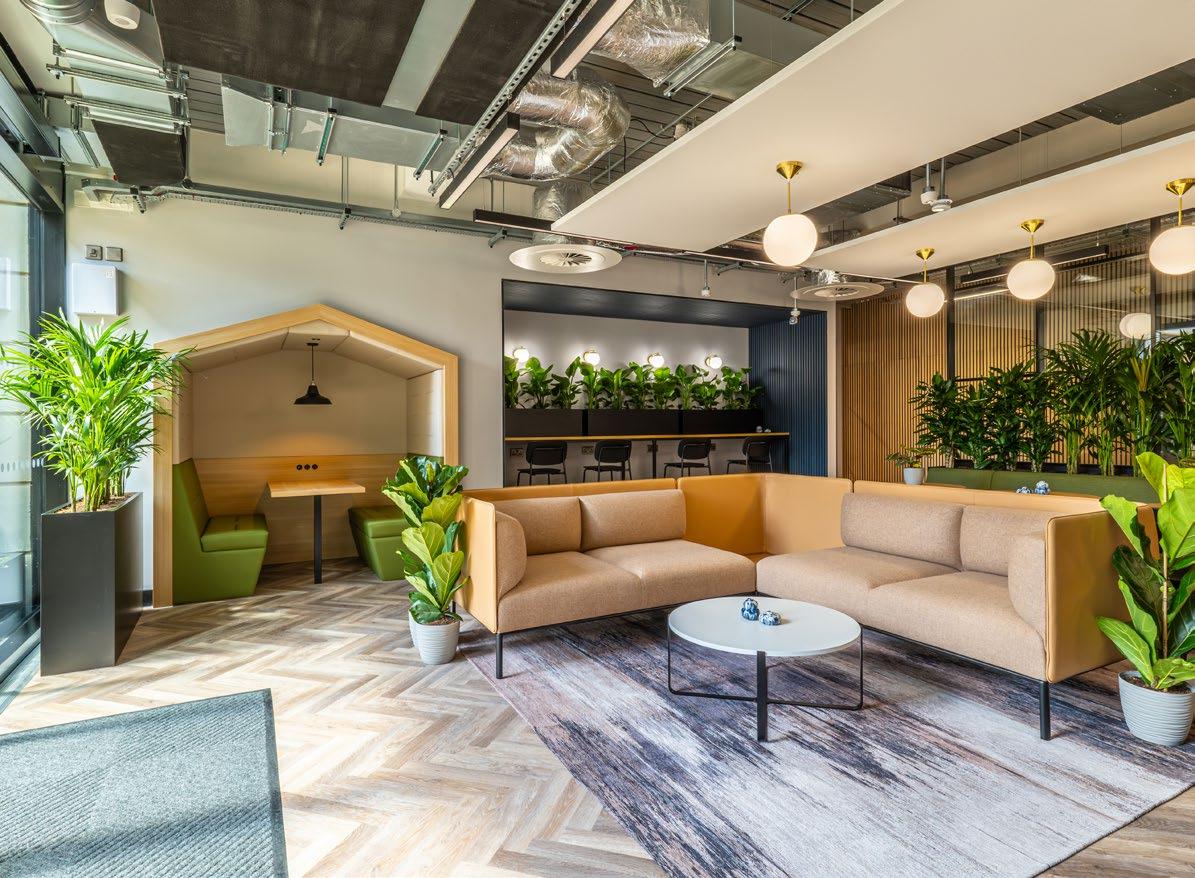

Many of our clients have set Net Zero Carbon or Carbon Neutral targets for their buildings and estates through either decarbonisation of their current estate, or through targeting Net Zero Carbon in new buildings or investments.
We are also on our own route to becoming Carbon Neutral by 2030, a target which, although complex and challenging, we believe to be realistic and genuine.
There is an increasing awareness of how our environment can affect our physical and mental health and the impact that this has on our productivity and wellbeing. The Covid pandemic has reinforced the importance of good mental and physical health for everyone in society and there is an increased focus on the need for more human-centred, sustainable environments that support the people who work and live in them.
We understand that good design is at the centre of this and has real power to improve people’s lives and support organisations, delivering projects that support health, comfort, and happiness. The quality of environment can help to reduce staff turnover, improve outputs, and attract new people to an organisation.
Our designers are trained to look at how new and existing buildings, and external spaces, can deliver high quality places that are not only functional, adaptable, and efficient but also welcoming, inclusive and supportive.
Professional services frameworks have become increasingly important over recent years as a method to engage construction professionals in a way that ensures compliance with the Public Contracts Regulations 2015 and that promotes a more streamlined way of partnering in the longer term.
As a practice, we have secured positions on a range of established, UK-compliant frameworks, which enables easier, quicker and cheaper procurement routes for our clients. In addition to our national and regional frameworks, GSS has also secured places on a number of university frameworks across the country.
For more information on our frameworks and how you can appoint GSSArchitecture for your project, please visit our website via the below QR code:
Scan for more information on our frameworks.

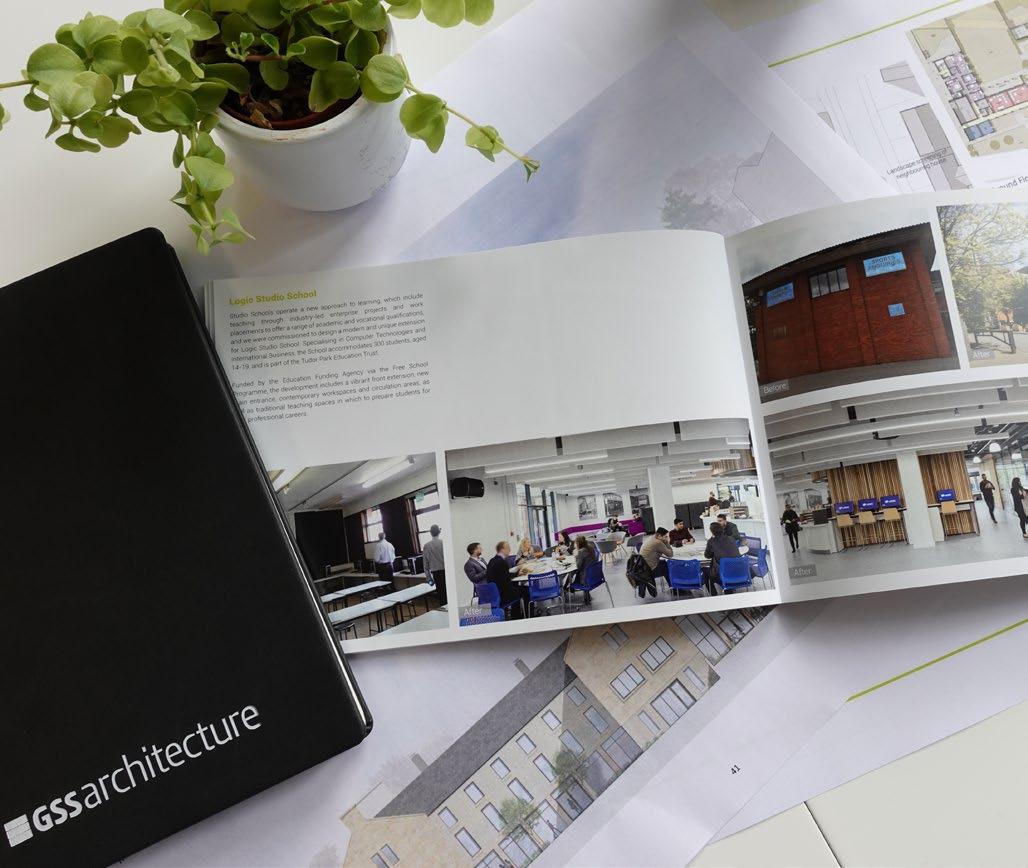
















Architects Lead Consultants Masterplanners