Together we can...


Together we can...

Welcome to the fourth edition of the GSS Annual, which gives us a chance to showcase the variety of projects that our team has been working on across the UK over the last year.
Following the retirement of Tom Lyons in June 2024, Jonathan Hunter stepped into the role of Senior Partner and has since celebrated some significant achievements.
In June, we hosted our annual Team Summer Event, enjoying a tour of the British Museum and lunch at the Bloomsbury Street Hotel to celebrate the Practice’s many successes. Our Christmas Party in December was held at 19th century stately home, Kelham Hall in Newark, which provided the perfect backdrop for all offices to get together at the end of the year.
We continue to work on a wide range of sustainable projects and cannot thank our clients and consultant teams enough for their continued support throughout 2024. We look forward to seeing what exciting things 2025 has in store for the Practice.


Our National Charity Challenge took place in September, where team members ‘bagged’ an impressive 50 Wainwrights over 2 days, each walking over 100,000 steps in the process!
Wainwrights are the 214 English peaks that lie within the boundary of the Lake District National Park in Cumbria. All but one are over 1,000 feet in height, with routes ranging from 15km to 30km+.
The team raised over £3,000 for Shelter, whilst taking in the wonderful views of the Lake District (when they could be seen through the clouds).













Project: Silbury House, Milton Keynes
Client: RO Real Estate
Location: Milton Keynes, Buckinghamshire
GSS led the designs for the refurbishment of Silbury House, creating the ‘most sustainable office building in Milton Keynes’. The modern and flexible working environment has been designed to meet Fitwel and BREEAM standards, with the building’s energy efficiency being improved through thermal upgrades and the introduction of renewable energy solutions to assist in meeting carbon reduction targets.

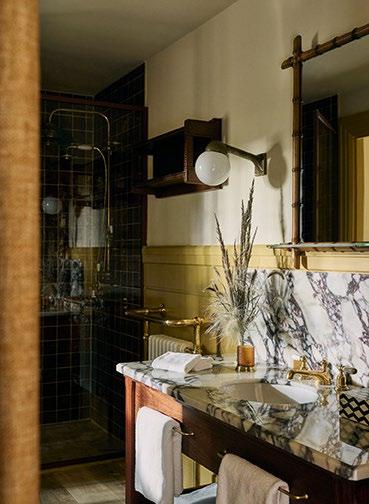
Client: Kingerlee
Location: Eynsham, Oxfordshire
We were appointed to design and deliver new guest woodland cottages and Englishstyle country houses set in the 85-acre Oxfordshire estate of Estelle Manor. The luxury accommodation has been designed to ensure the architecture integrates well into the natural surroundings of the historic estate and woodland areas.
A well considered and thought-out selection of high quality materials and antique furnishings were carefully selected to create warm and comfortable spaces that cater to all guests.




Client: University of York
Location: York, North Yorkshire
The newly refurbished study space provides the University of York’s Psychology students with a welcoming, modern environment that promotes collaborative study. The design will be used as a template for the development of future study spaces across campus, offering standardisation of quality and space.


Client: The Education Training Collective
Location: Thornaby, Stockton on Tees
We are developing a 5,000m2 facility for The Education Training Collective and NETA Training Group that involves the remodelling of an existing building and linking it to a new bespoke construction and engineering industry standard workshop. The £14m training facility will be built next to Stockton Riverside College to enable NETA to continue to deliver training to young people and adults, as well as meeting the needs of local industries.



Client: North Northamptonshire Council
Location: Wellingborough, Northamptonshire
Working as Architect and Lead Consultant, the project comprised a new two-form entry primary school located in an exciting, awardnominated, new neighbourhood in Wellingborough, offering quality new homes, convenient amenities, and exceptional green spaces. The 420-place school was delivered alongside a 75-place nursery and community centre, both of which were also designed by GSSArchitecture.
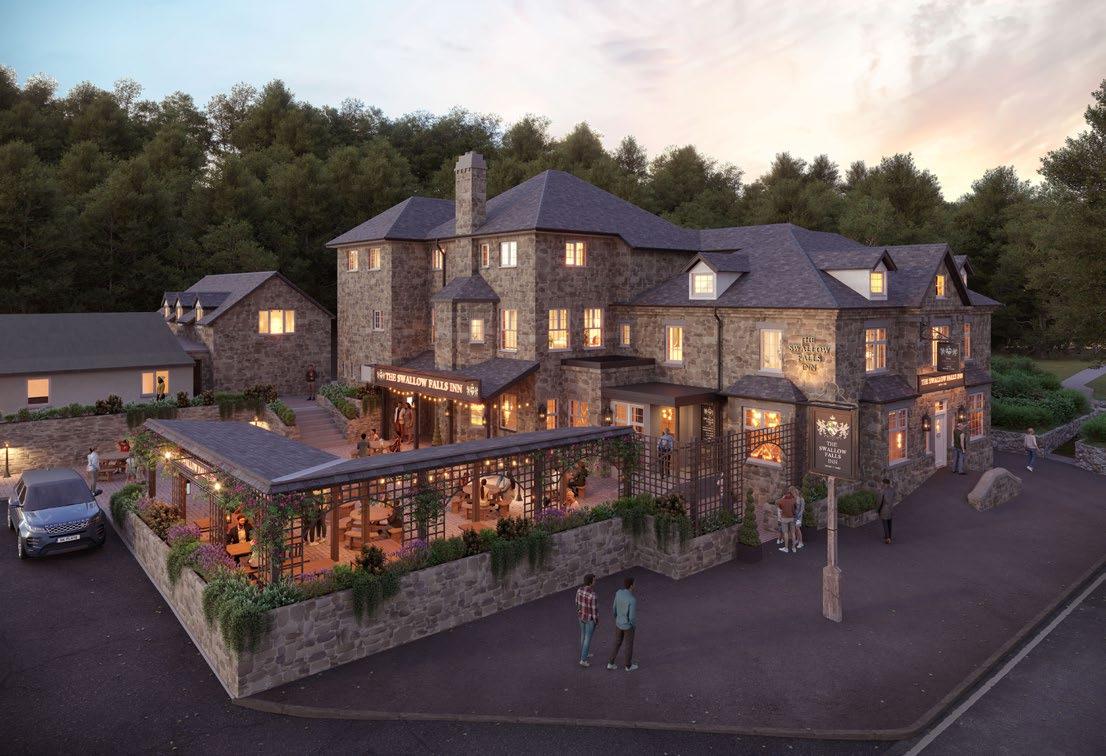
Client: The Inn Collection Group
Location: Eryri National Park (Snowdonia)
Built in the 19th century, The Swallow Falls Inn in Betws-y-Coed is undergoing major refurbishments and alterations, which will include the conversion of existing function spaces to create additional bedrooms, and a larger bar and restaurant.
Set in an Area of Outstanding Natural Beauty within Eryri National Park, the inn is adjacent to the magnificent Swallow Falls. Ideal for walkers, climbers and exploring Snowdonia, the remodelled venue is set to become a popular destination for all.

Client: University of York
Location: York, North Yorkshire
The relocation will take place in two phases. The first involves the development of a new Arts & Humanities Hub within Heslington Hall. This move will pave the way for the second phase: the Department of Archaeology’s relocation to the Berrick Saul Building.


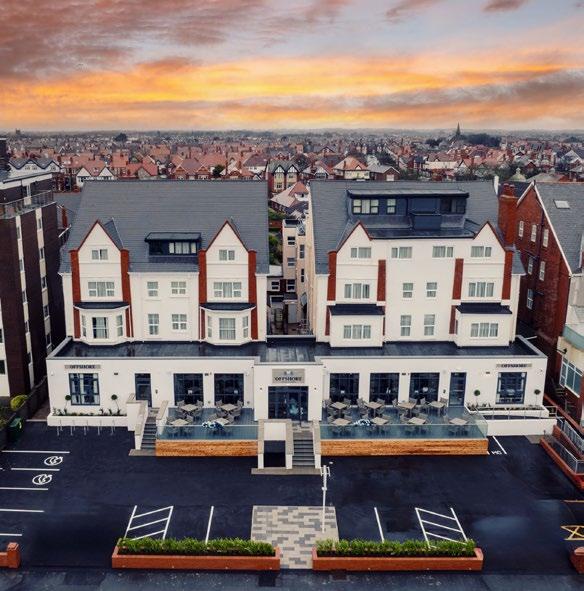
Client: The Inn Collection Group
Location: Lytham St Annes, Lancashire
Ideally placed on the Lytham St Annes seafront, Offshore, a stunning redevelopment of the old Lindum and Carlton hotels, has undergone an extensive refurbishment. Now boasting 98 bedrooms which include premium sea-view rooms, dog-friendly suites, and accessible accommodation, Offshore is a venue offering a fantastic guest experience for those wishing to enjoy this part of Lancashire. The new single storey extension has created extra bedrooms, together with a new bar and restaurant area, as well as additional seating outside with a canopied terrace for guests to enjoy.

Client: University of York
Location: York, North Yorkshire
The project will see the construction of two identical residential properties, one of which will be built to Passivhaus standards and the other to 1990s UK Building Regulations standards. Acting as typical three-bedroom houses, these two-storey dwellings with semi-open plan living on the ground floor, will include a living room, kitchen, WC, three bedrooms, a bathroom and a hallway/lobby. Both properties will be linked by a central single-storey laboratory facility which will offer space for scientists to measure how everyday activities such as cooking, cleaning and DIY, affect the quality of the air we breathe at home.


Client: Anton Paar
Location: Luton, Bedfordshire
We were appointed to design the extensive refurbishment of an office building for Anton Paar’s new headquarters. The high-quality, remodelled building combined two existing offices into one large two-storey building.
The building includes a state-of-the-art laboratory, customer conference room with views into the main lab, a dedicated reception area, a workshop, staff conference room, large open plan office spaces and staff break-out areas.
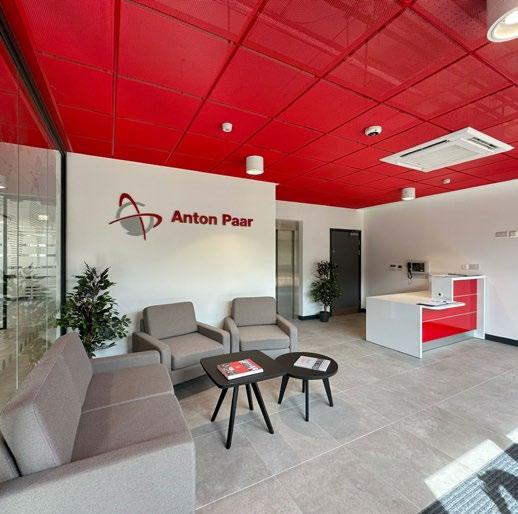




Location: The British Museum & Bloomsbury Street Hotel, London






Client: Tyne Coast College
Location: South Tyneside, Tyne & Wear
The multi-million pound campus development for South Tyneside College involves the relocation of the College from its base in Westoe to the centre of South Shields. The designs include a new main building for the College and the refurbishment of a Listed Building which will become the new administration space, all predicted to meet BREEAM standards. South Shields Marine School will also relocate to the town centre as part of the proposals and the College’s current site will be used for much- needed housing for the local community.


Client: The Inn Collection Group
Location: Penrith, Cumbria
The Ullswater Inn sits within the English Lake District World Heritage Site, and local Conservation Area, with parts of the building dating back to the 1860s. The renovations have been carefully designed and completed to upgrade sensitively and improve the historic building and provide it with a sustainable long-term future.

Client: University of Huddersfield
Location: Huddersfield, West Yorkshire
We have worked hard to ensure our designs for the Grade II Listed Building are sympathetic to its heritage, seeking to reveal and appreciate its historical elements, such as the hardwood timber floors and original ceiling features. Proposed internal arrangements will create functional spaces, including a double height event space for the University, which showcases the building’s large stained-glass windows.

Client: Milton Keynes City Council
Location: Whitehouse, Buckinghamshire
The Hive, a new community centre in Milton Keynes, provides a hub for local people, businesses and community groups, in the heart of Whitehouse. Appointed by Milton Keynes City Council, we have ensured that the building provides necessary new facilities, including: a main hall, with an estimated capacity for 120 seated or 200 standing, a meeting room, kitchen, community council offices and car parking.



Client: Advance Northumberland
Location: Blyth, Northumberland
Once complete, the Energy Central Campus Institute (ECCI) will be a transformational and business-led education and innovation development that supports growth in the clean energy sector in Blyth and the wider North East. The project will equip young people and adults with the skills needed to start their careers in the sector. The ECCI will therefore keep the region at the forefront of energy sector growth and will include facilities such as state-of-the-art research labs and a lecture theatre to support different kinds of learning.
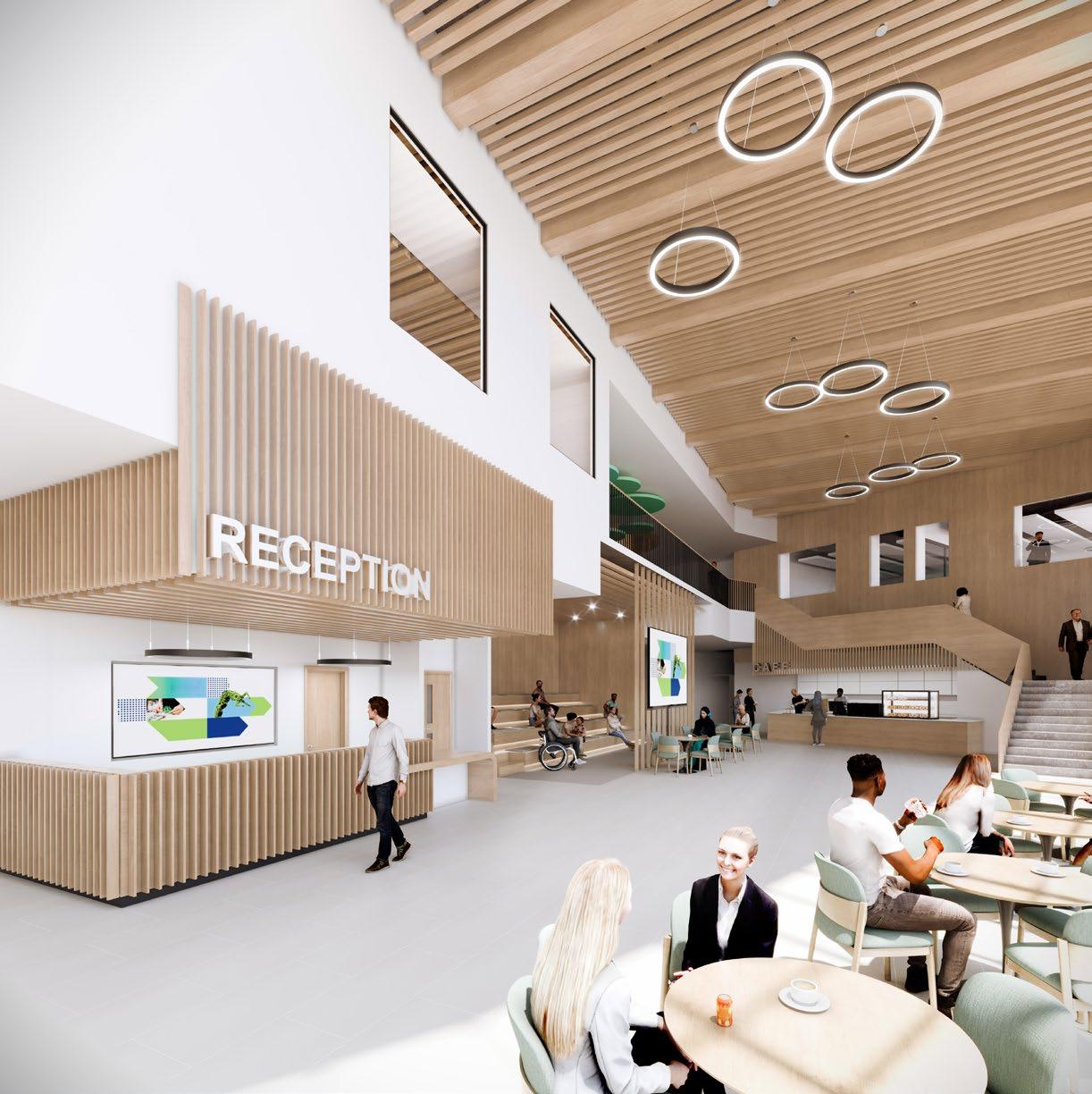



Client: Newcastle University
Location: Newcastle, Tyne & Wear
The complex refurbishment of Newcastle University’s School of Dental Sciences is now complete. The project comprised the internal remodelling of Level 7 of the Royal Victoria Infirmary to provide stateof-the-art facilities and cutting-edge equipment for students training in the dental profession.

Client: Bedford Borough Council
Location: Bedford, Bedfordshire
The £12m extension will accommodate 16 state-of-the-art classrooms alongside changing rooms, a dining area and community café. The highly efficient building will be Net Zero Carbon in operation and has been designed to be extremely versatile. Some of the multiuse rooms will have two points of internal access, depending on the time of day and user group. A landscaped external terrace area will enable some classrooms to be opened for secure access to the outdoors.



Client: Columbia Threadneedle Investments
Location: Washington, Tyne & Wear
The project involved converting the two different floor levels into one level throughout the store, as well as the installation of a steel mezzanine structure, escape stairs, escalator and lifts, in addition to removing the curtain walling from the front façade and adding new cladding.


Client: Stanton Cross Developments
Location: Wellingborough, Northamptonshire
The new neighbourhood centre is a mixed-use scheme at the heart of the Stanton Cross urban extension, including apartments, retail spaces, office facilities, a convenience store, a nursery and a gym. The designs blend contemporary and traditional features to enhance the local area, with references to the train shed architecture of the railway land to the east of Wellingborough, and particularly the Roundhouse building. The scheme creates an exciting hub and public realm for the development at Stanton Cross, where residents will enjoy easy access to all amenities within the local centre, fostering a strong sense of community.



Christmas Event
Location: Kelham Hall, Newark

As a streamlined part of our service offering, 3DLABS is our inhouse digital design studio that specialises in CGI visualisations, virtual reality, 3D printing and marketing support services.
Our in-house Sustainability Innovation Group is collaborating with industry leaders to research and develop the latest technologies and sustainable processes that can be incorporated into our designs, as well as our own operations.
Carbon Reduction
As a Practice, GSSArchitecture places great emphasis on considering both operational energy and embodied carbon when designing buildings and advising our clients. Our Carbon
Reduction Innovation Group focuses its efforts on how we can continue to reduce our carbon footprint through sustainable designs and innovative practices.


Led by our in-house Architect Accredited in Building Conservation, the GSS Heritage & Conservation Team has significant experience in the conservation, alteration and enhancement of historic buildings.
The GSS Health and Wellbeing Innovation Group works across the Practice ensuring that all of our designers have access to the latest research in this field, resulting in designs that support health, comfort and happiness.
Our in-house Artificial Intelligence (AI) Innovation Group is responsible for providing comprehensive guidance and assistance, ensuring the safe and appropriate utilisation of AI within our work. This dedicated team from across the UK actively explores both the limitations and opportunities of AI, striving to enhance quality and efficiency.