




Welcome to the second edition of the GSS Annual, which gives us a chance to showcase the variety of projects that our team have been working on across the UK over the last year.
In addition to working on some fantastic projects throughout the year, our teams have also celebrated some significant achievements, including undertaking The Lakes 24 Charity Challenge, raising money for Macmillan Cancer Support; the retirement of Partner William Assheton, after 26 years with the Practice; and the launch of our new and improved website.
We also hosted our annual Staff Summer Event in July, with teams enjoying a sunny day on the River Thames in London to celebrate their many achievements over the last twelve months.
We continue to work on a wide range of sustainable projects and cannot thank our clients and consultant teams enough for their continued support throughout 2022. We look forward to seeing what exciting things 2023 has in store for the Practice.
Teams across all of our offices took part in our annual national charity challenge in September this year.
The Lakes 24 Challenge consists of scaling 24 of the highest peaks in just 24 hours, totalling 29.5 miles with 11,660 ft of ascent.

As one of the most demanding mountain walk challenges in the country, with many considering this tougher than the national Three Peaks Challenge, our teams can hold their heads high knowing that not only did they complete the challenge in just over 19 hours, but they raised over £4,000 for Macmillan Cancer Support!
Well done to all who took part and a big thank you to those who donated to this good cause.

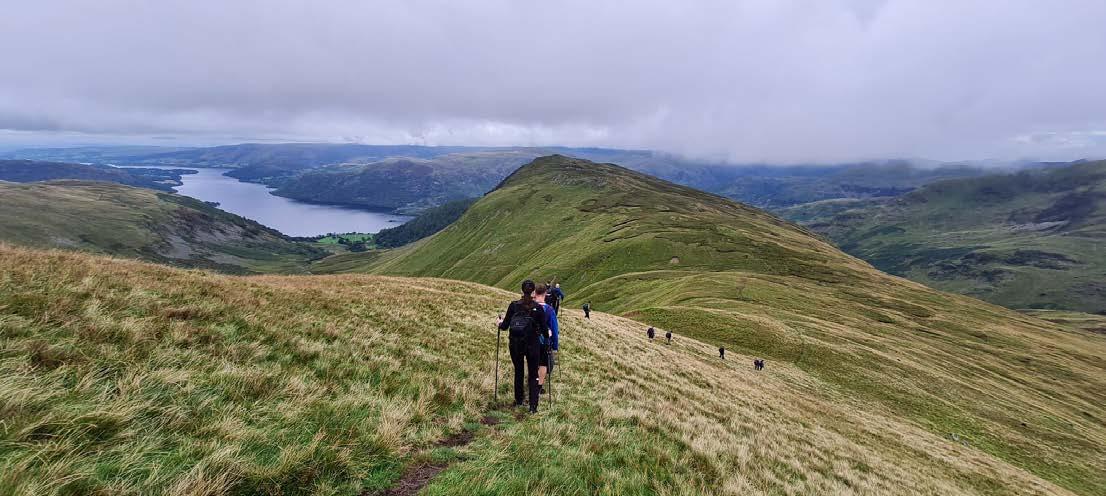

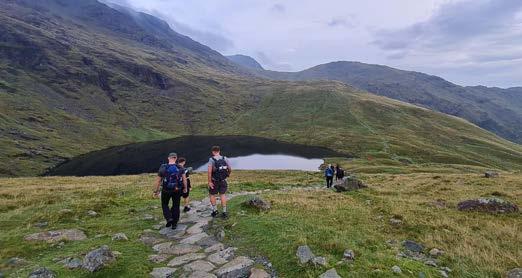
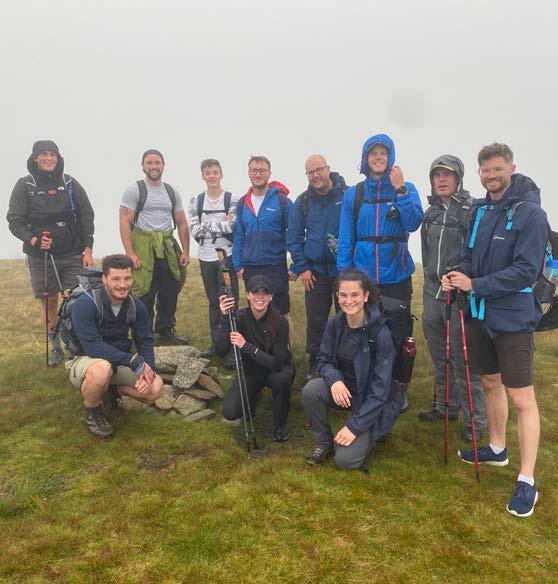
Client: University of Leicester
Location: Leicester, Leicestershire
GSSArchitecture provided architectural and interior design services for the University of Leicester’s new Teaching and Learning Centre. The agile working environment includes social spaces, designed to encourage collaboration, as well as quiet areas for focused activities, reflection and relaxation.
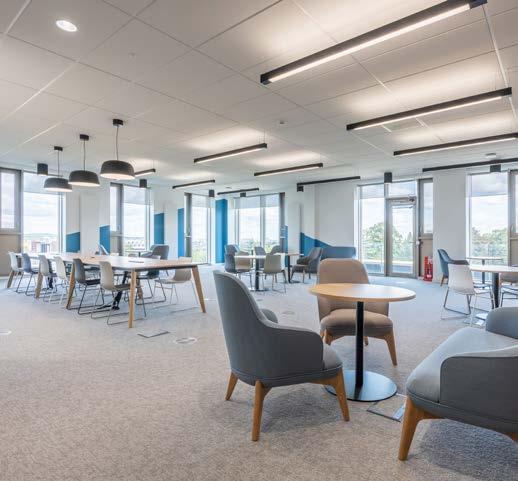
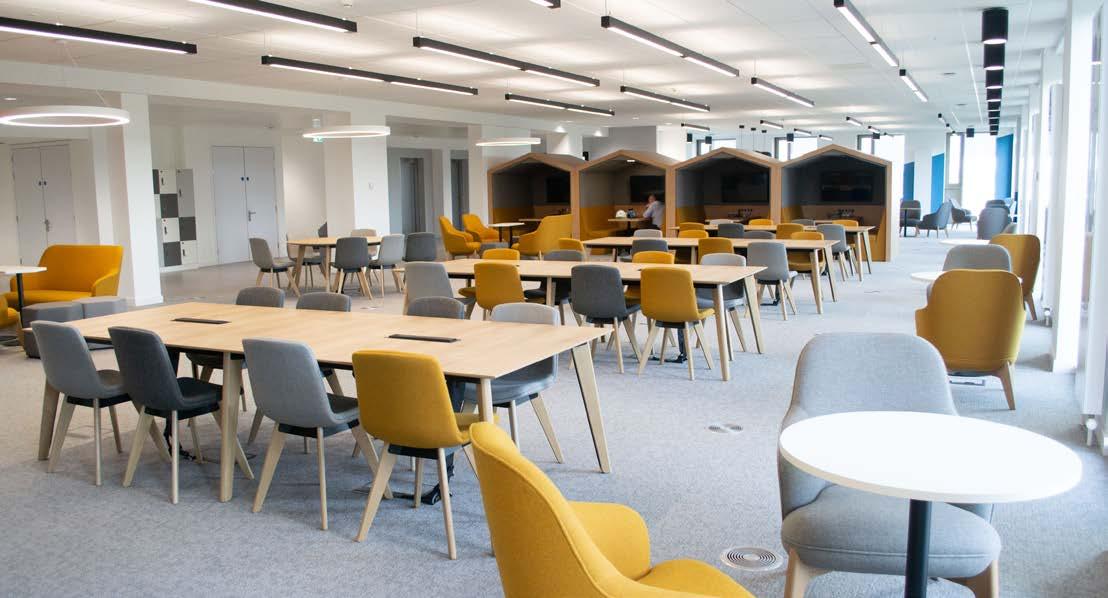
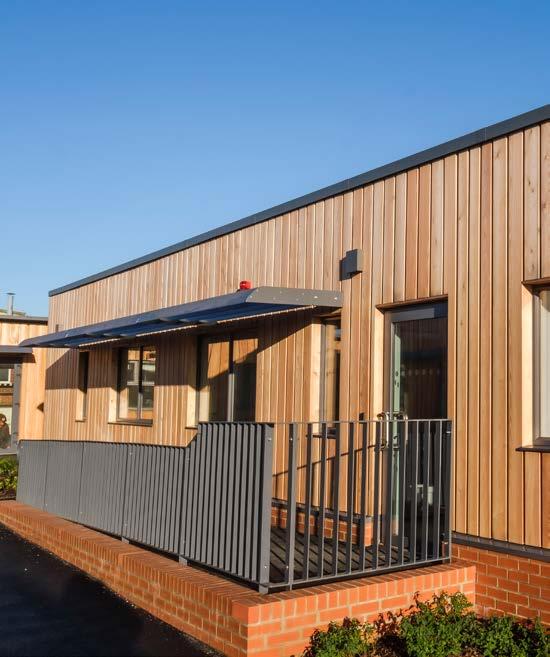
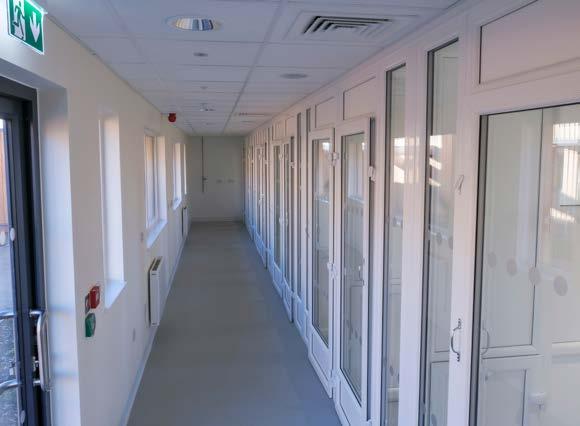
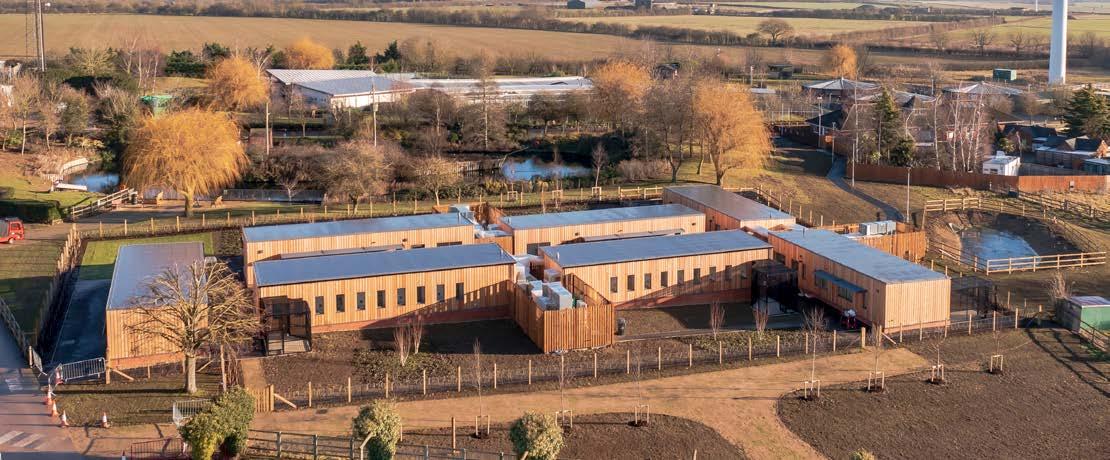
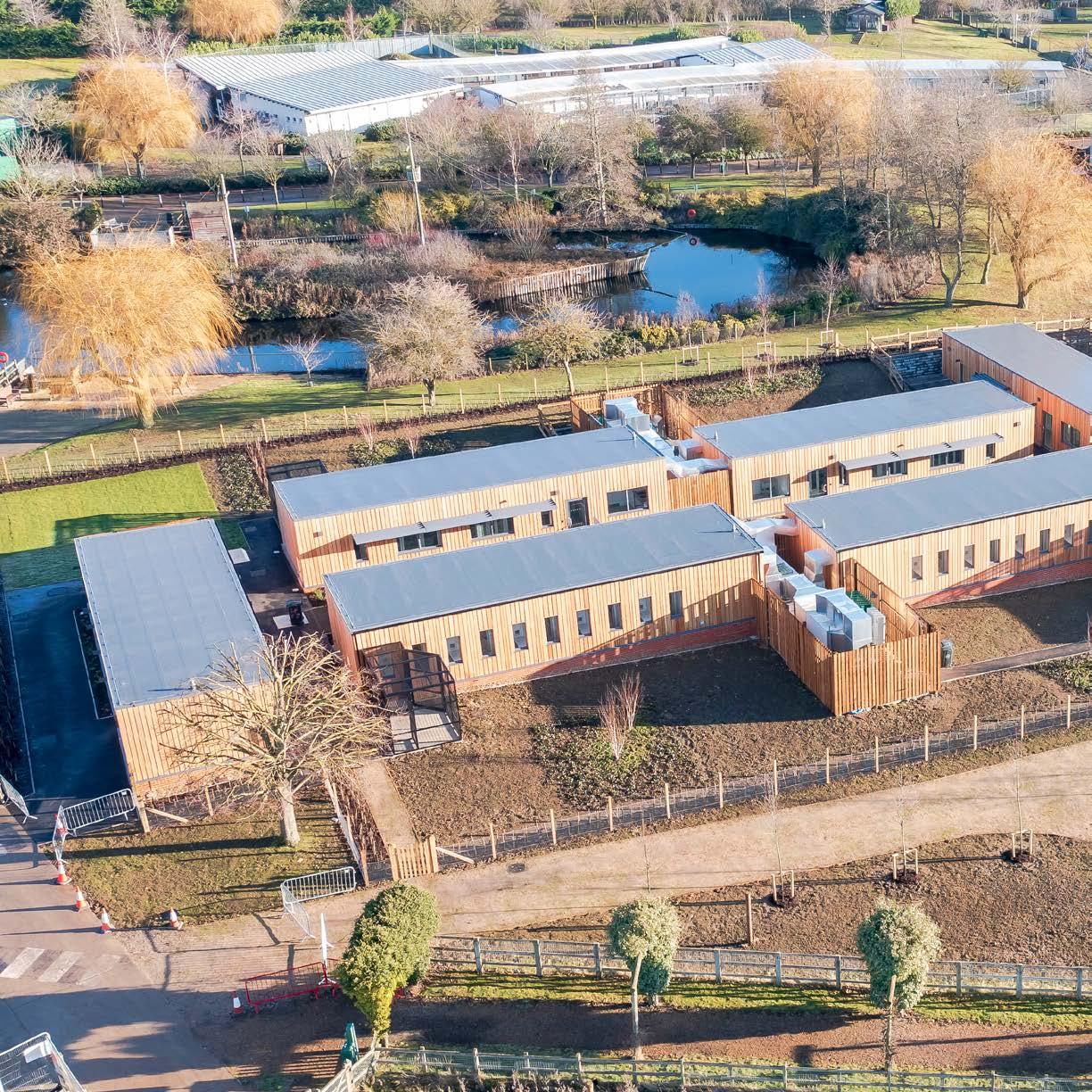
Project: Woodgreen Animal Rehoming Centre
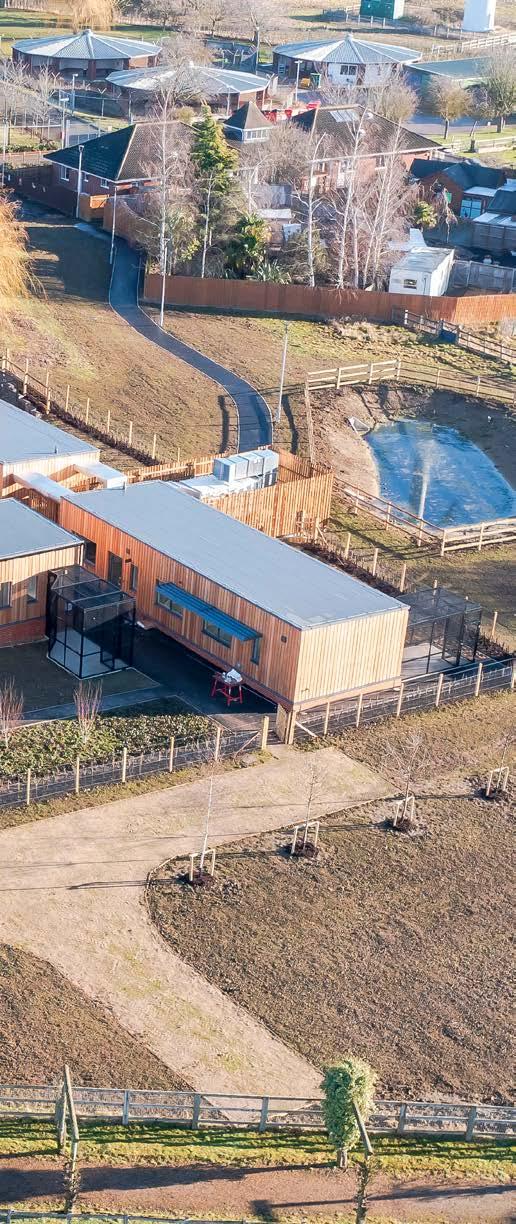
Client: Lindum Group Limited
Location: Godmanchester, Cambridgeshire
We were appointed as Architects, Lead Consultant and Principal Designer on this scheme to deliver a new animal welfare centre for the Woodgreen Pets Charity in Godmanchester, Cambridgeshire. Known as the Snowden Cat Care Centre, the new cattery has transformed the level of care on offer by Wood Green, with larger units, climate control, observation cameras and a new vet check room, which allows staff to be less dependent on their surgery facilities.
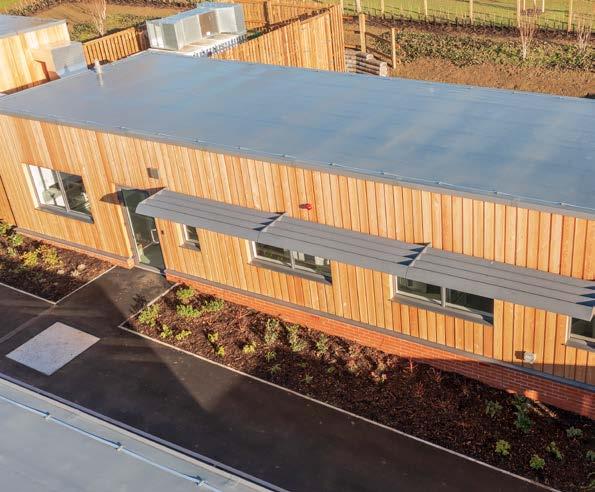
Client: Ashe Construction
Location: Milton Keynes, Buckinghamshire
GSSArchitecture have been appointed to design a sustainable threeform-entry primary school, 39-place Nursery and Community Health Hub which will form part of the Milton Keynes East Strategic Urban Extension Development.
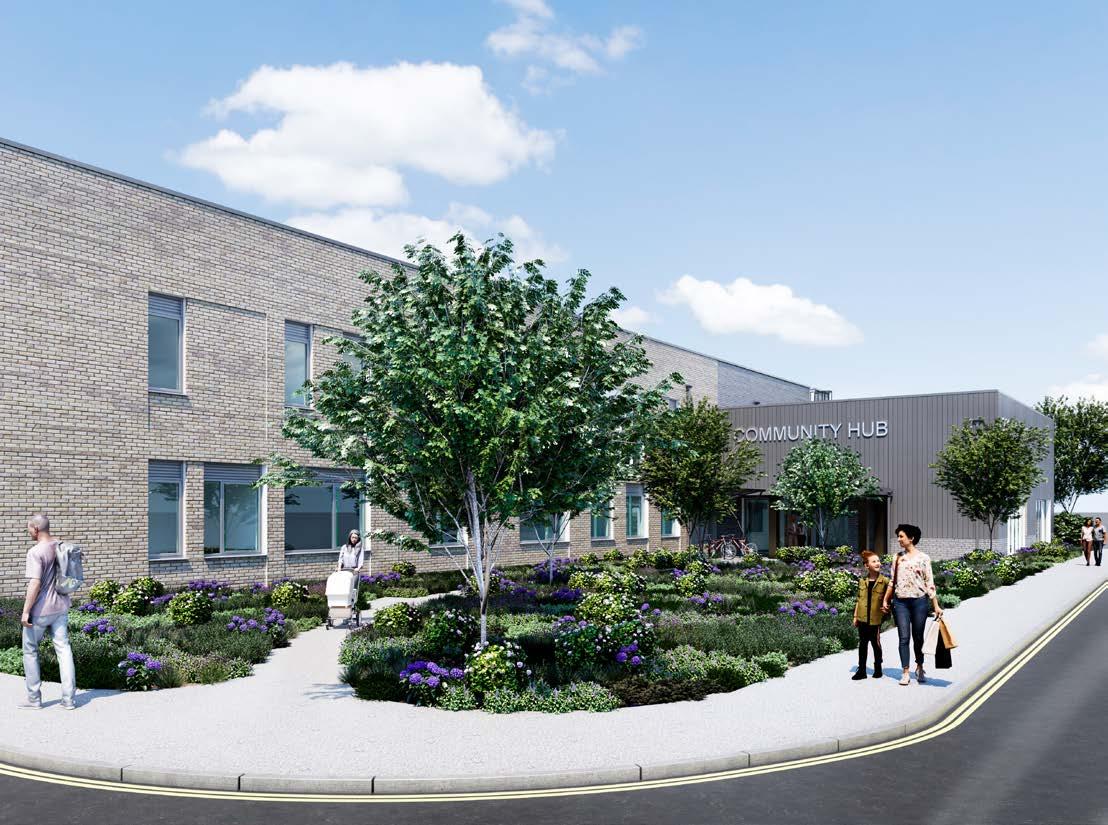
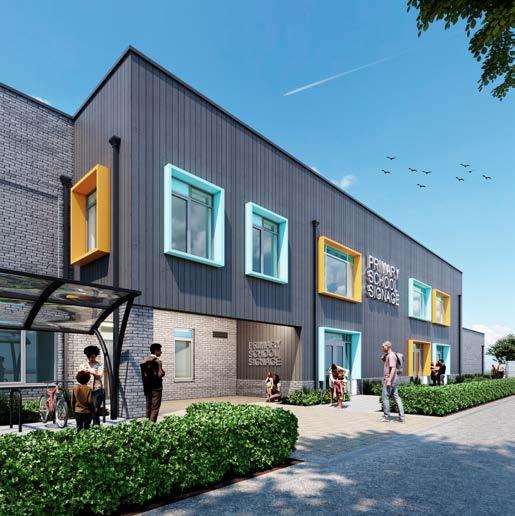
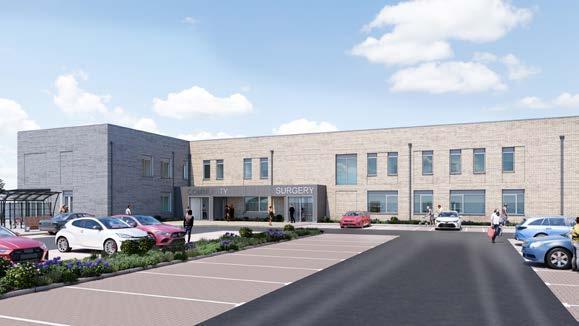
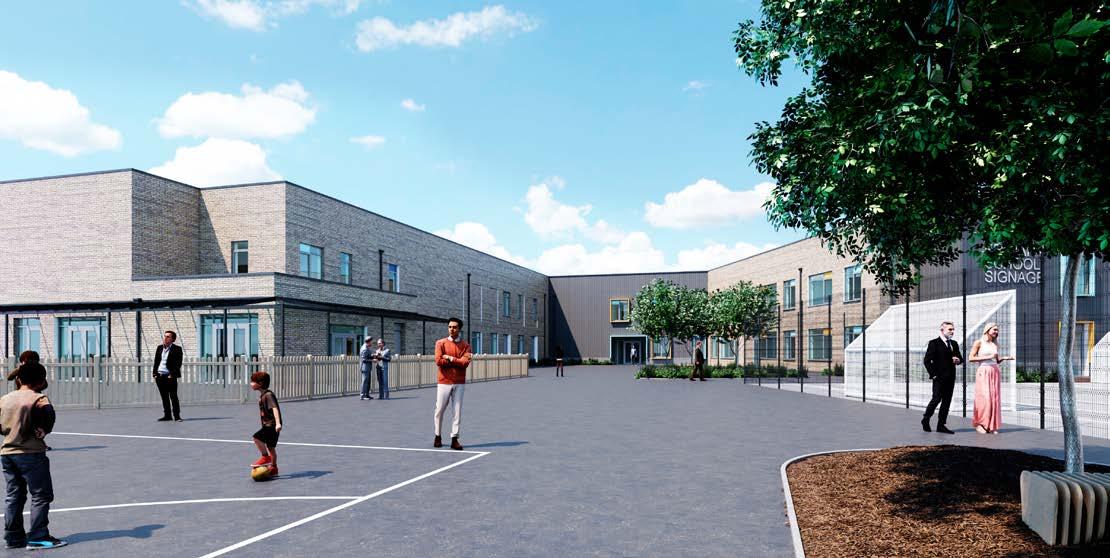
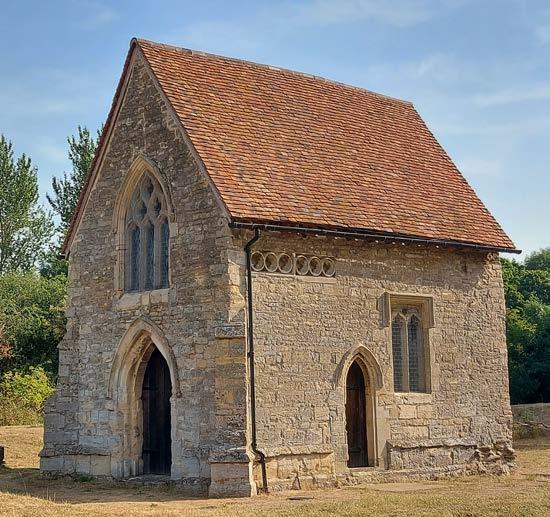
Client: Milton Keynes Council
Location: Milton Keynes, Buckinghamshire
Appointed as Conservation Architects, GSSArchitecture led the site-wide refurbishment which included structural repairs to the Grade I listed chapel and Grade II listed farmhouse which completed in 2021. Most recently the second phase, which included internal and external fabric repairs to the farmhouse was completed, allowing the team to progress on to the final stage of the works.
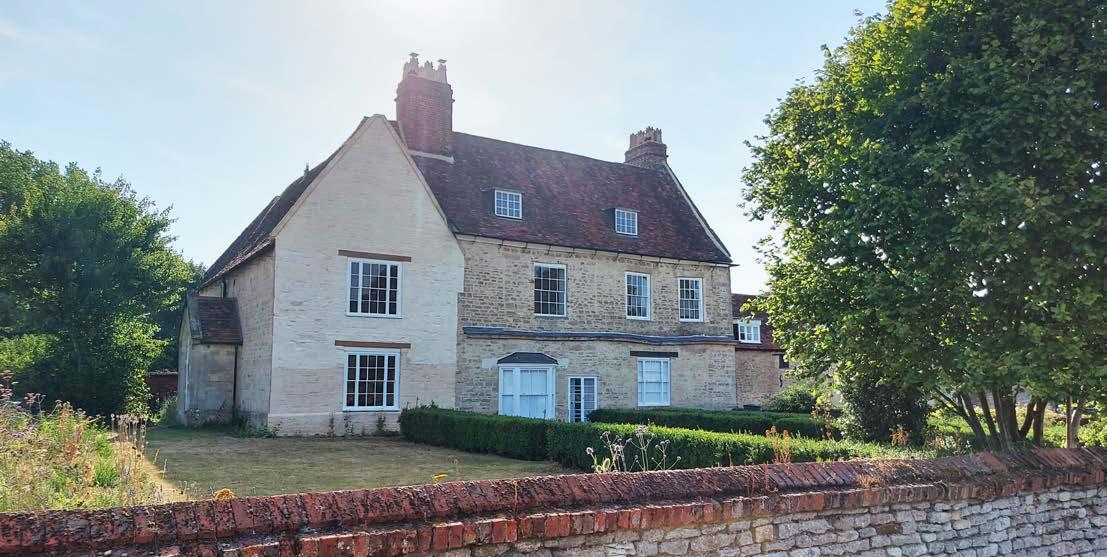
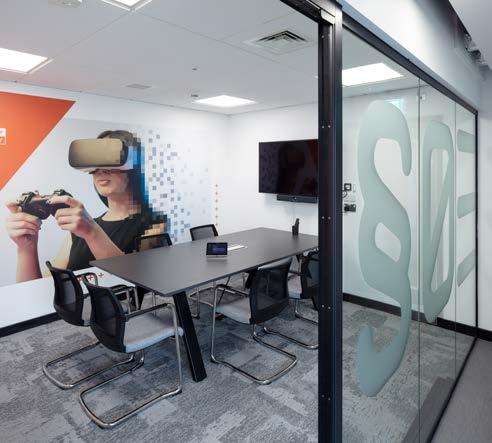
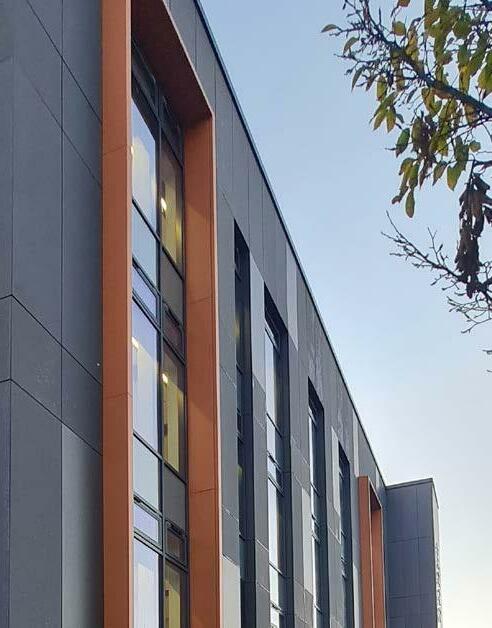
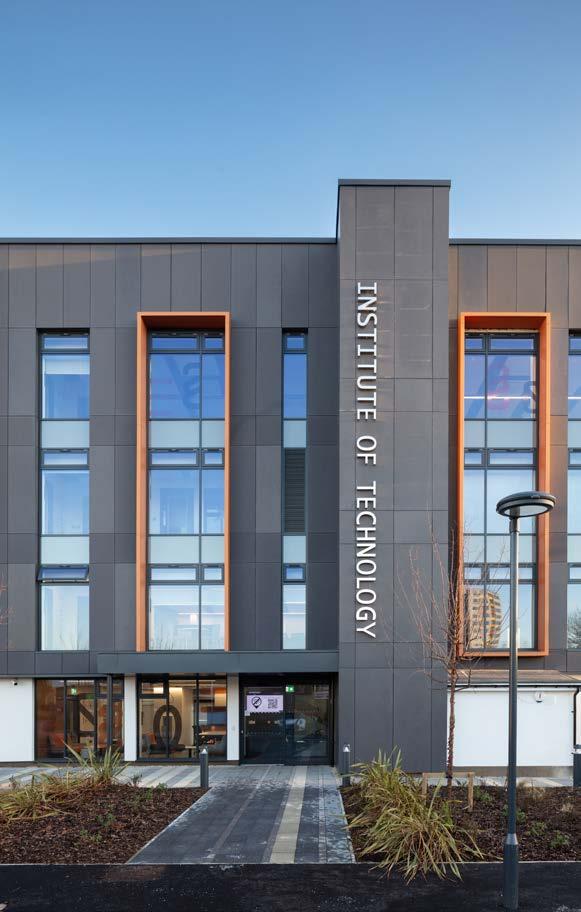
Project: South Central Institute of Technology
Client: Milton Keynes College/Activate Learning
Location: Blackbird Leys Campus, Oxford
The Oxford Institute of Technology scheme is one of three that have been delivered by the Practice to improve Milton Keynes College’s technical and digital education offering.
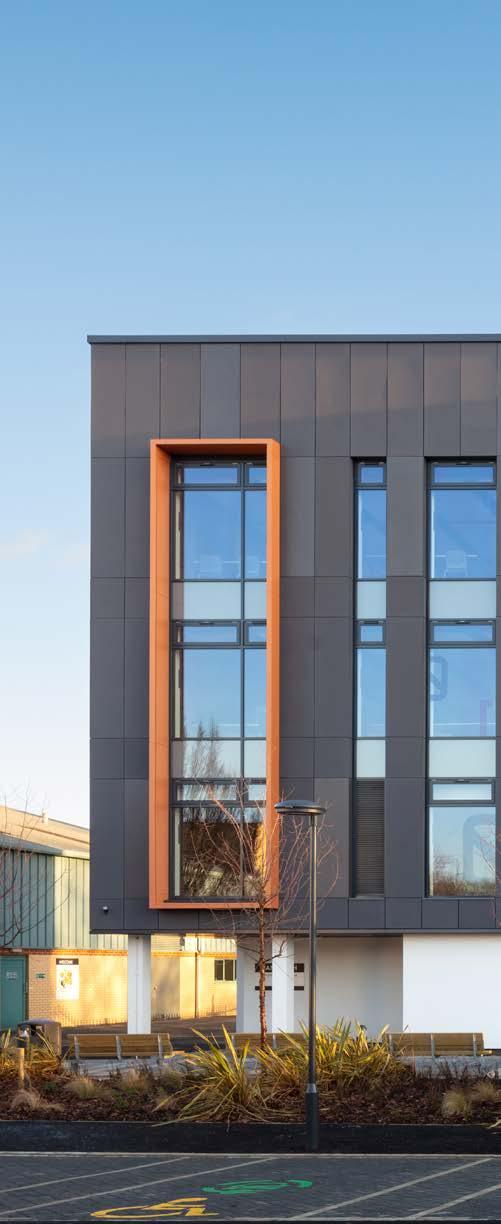
The challenging remodelling and refurbishment works have created welcoming and inspirational learning environments in the form of high tech facilities, such as immersive learning and robotic labs, a pitching room, and inviting breakout and collaboration spaces that support the curriculum delivery model.
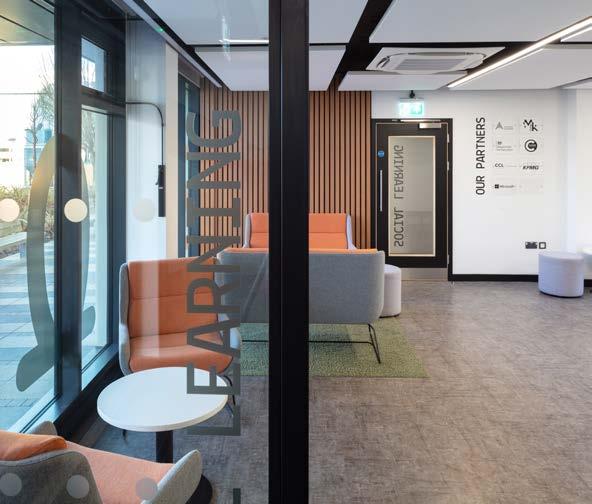
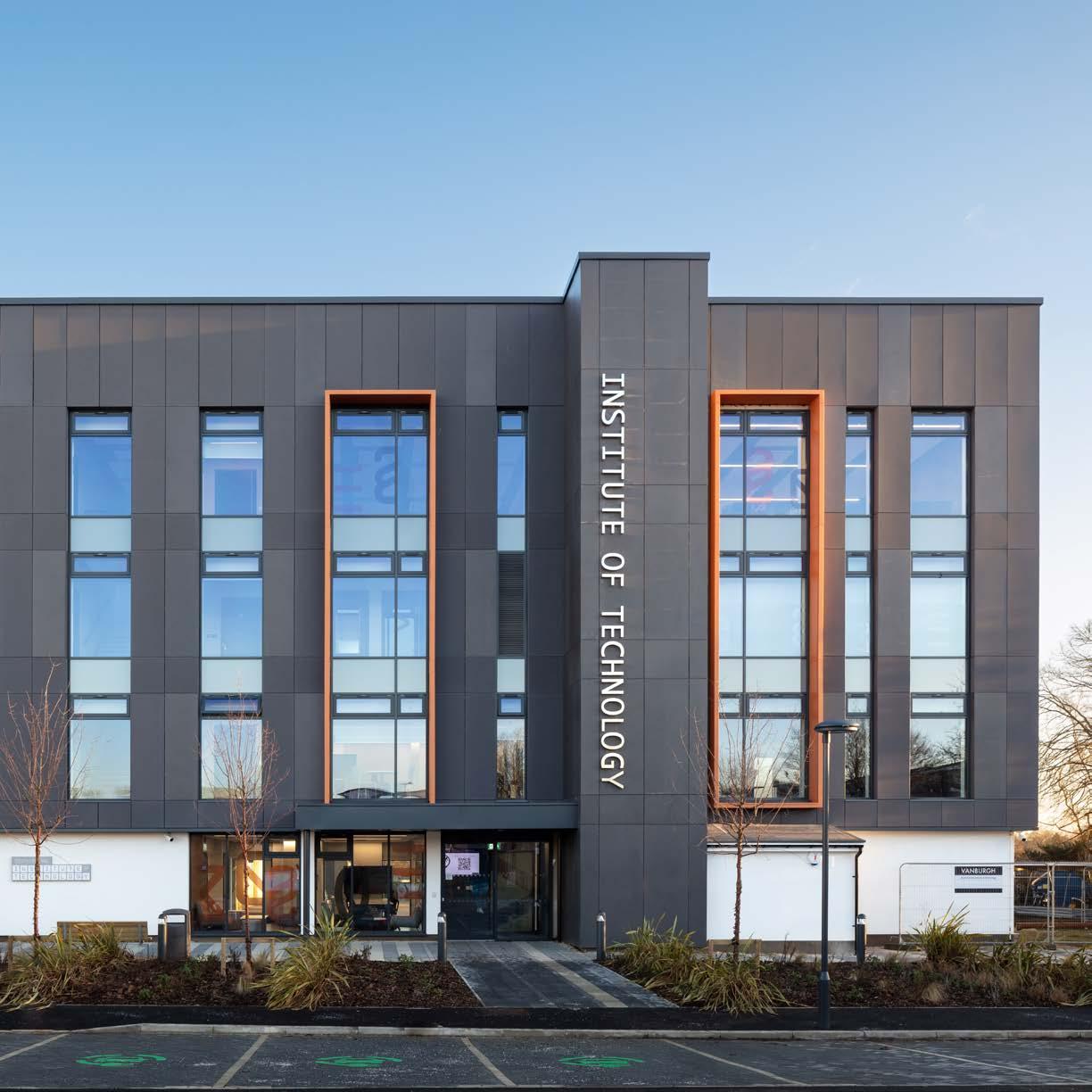
Client: Faithful + Gould
Location: Cheltenham, Gloucestershire
The remodelled and refurbished Endoscopy Unit at Cheltenham Hospital provides the department with improved facilities in the form of an additional treatment room and interview room, resulting in increased capacity for treatments, together with enhanced patient privacy.
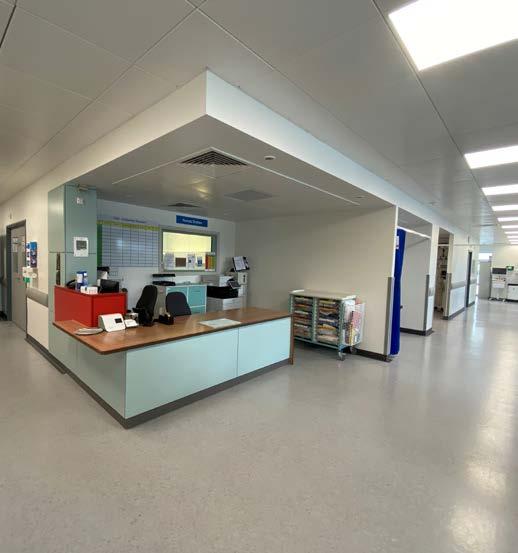
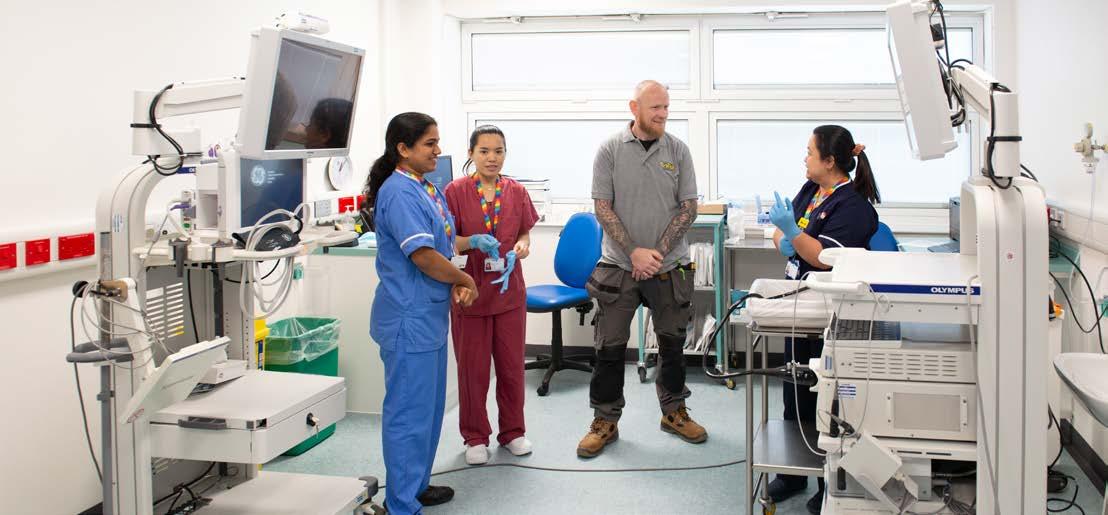
Client: Kier Construction
Location: Hardingstone, Northamptonshire
GSSArchitecture have been appointed for the design and delivery of a new primary school and community centre in Northamptonshire.
The two-form entry school and community centre are positioned around a new public square and form a key part of the wider Landimore Park Sustainable Urban Extension which, once complete, will include a mix of two-, threeand four-bedroom homes, totalling around 750 properties. Flexibility was a key design consideration, with the school being designed to allow for expansion to a three-form entry in the future.
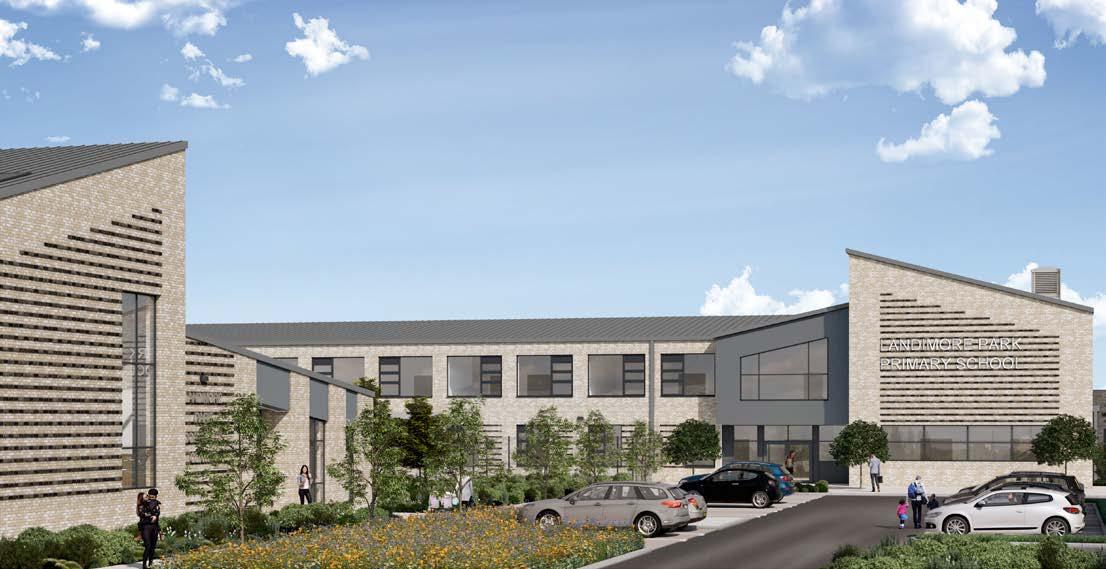
Client: Milton Keynes College
Location: Milton Keynes, Buckinghamshire
The internal refurbishment and interior design works carried out at Milton Keynes College have resulted in a fantastic space, known as The Chaffron Centre. The Centre brings together companies and educators in collaboration, offering business workspace and meeting facilities to both students and the business community.
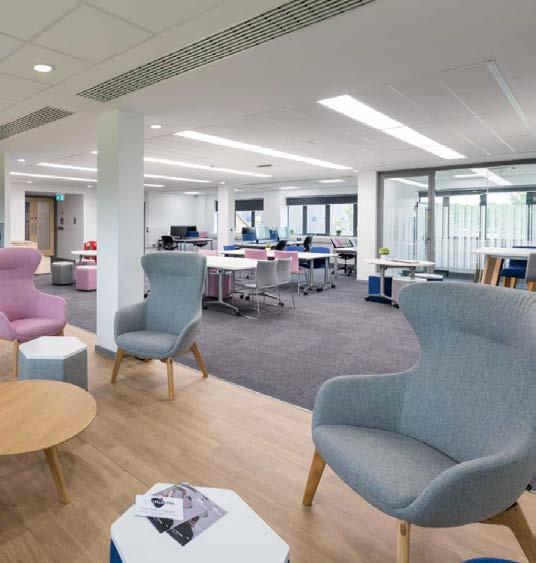
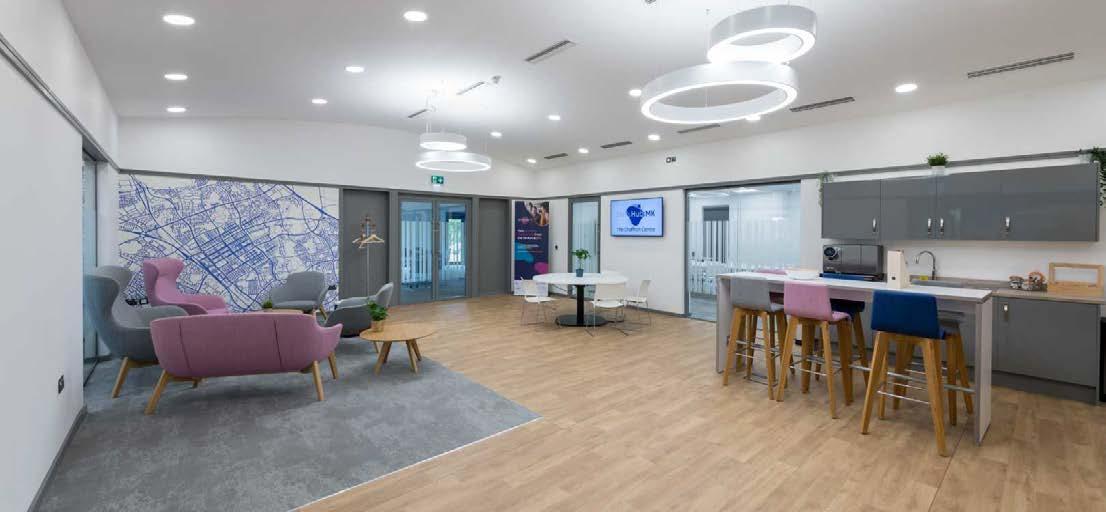
Client: Confidential
Location: Confidential
Located in a prominent high street position, GSSArchitecture have been appointed to transform a former retail building into a culture and enterprise hub. The vision is to redevelop the building to provide a financially self-sustaining library, learning, cultural and commercial offering by 2025, forming a key part of the city’s long term Covid recovery plan. The hub will include a café, exhibition and shared public/events spaces, an education suite, and numerous commercial spaces.
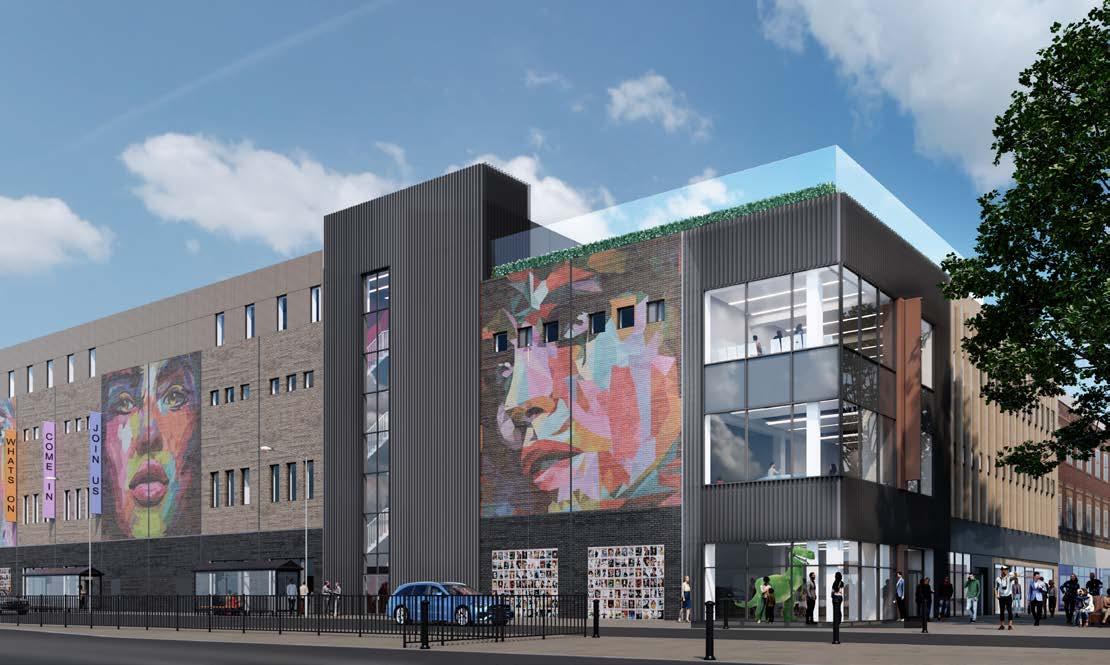
Client: North Northamptonshire Council
Location: Kettering, Northamptonshire
The transformation of the Kettering Art Gallery and Library, known as “Cornerstone”, has created a unified site for Kettering Library and the Alfred East Art Gallery, a building designed in 1913 by the founder of GSSArchitecture, John Alfred Gotch. Works included significant refurbishments to the site, as well as the construction of a new two-storey contemporary extension, which enhances the existing accommodation provision.
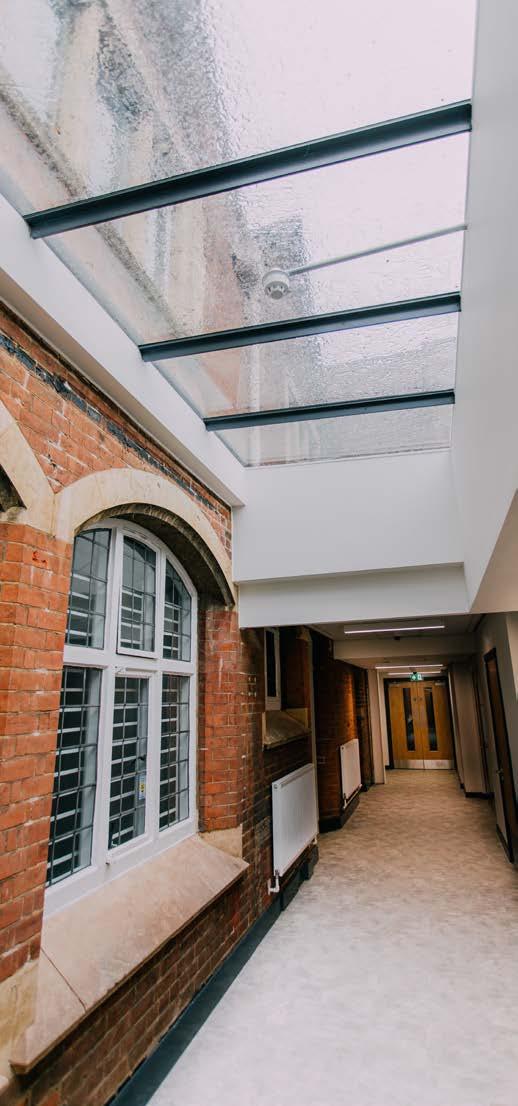
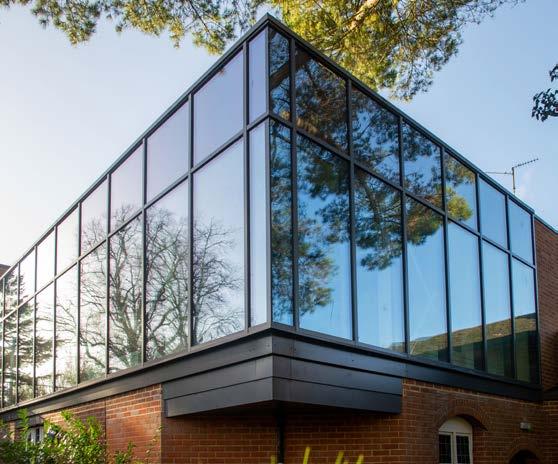
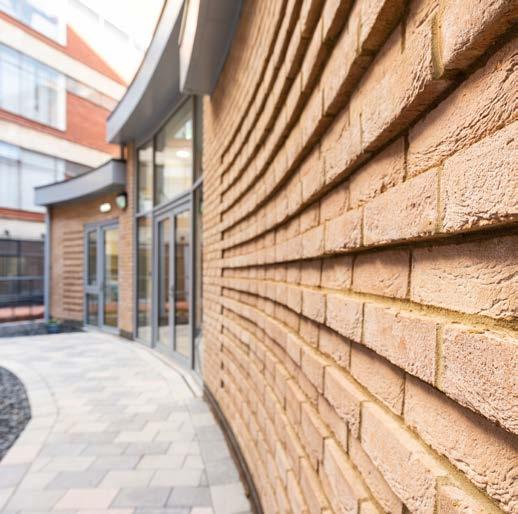
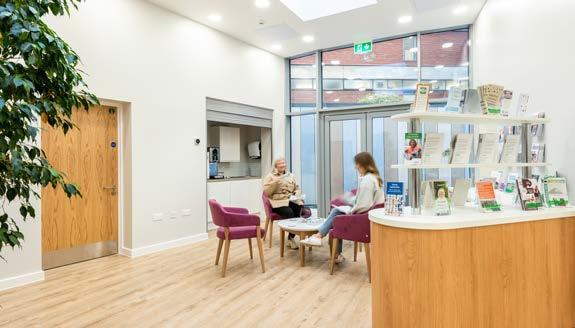
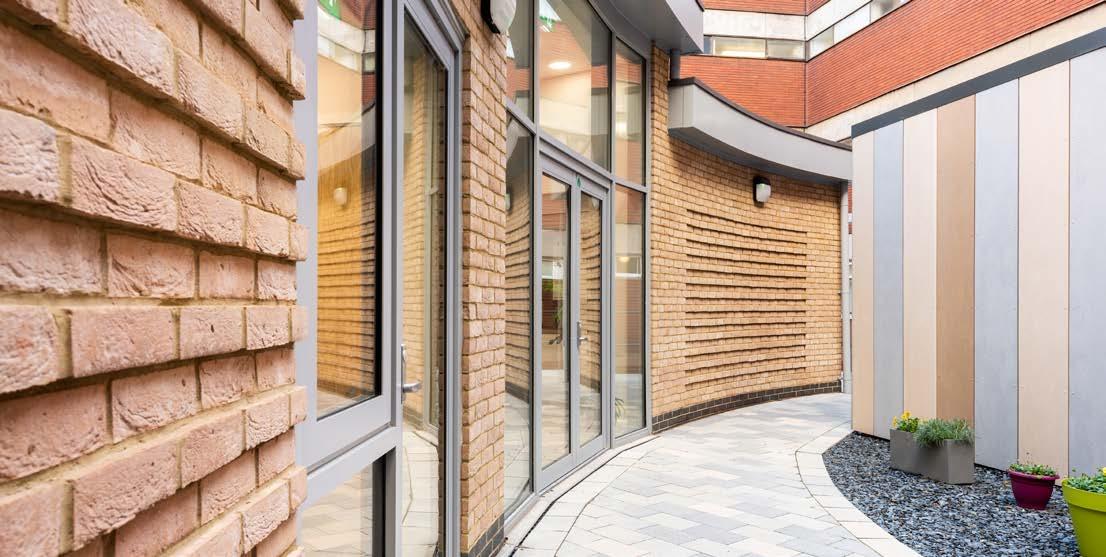
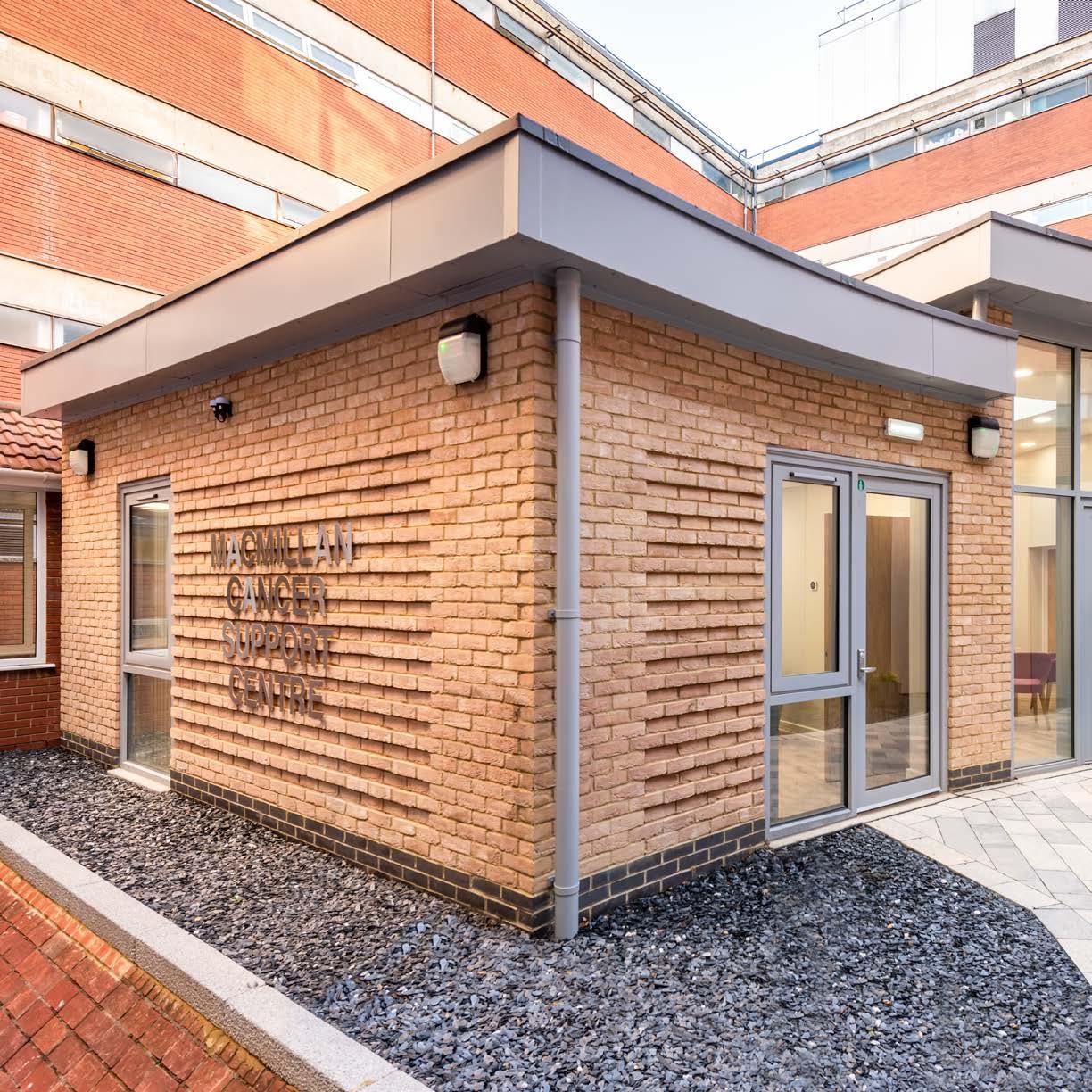
Project: Macmillan Cancer Support Centre
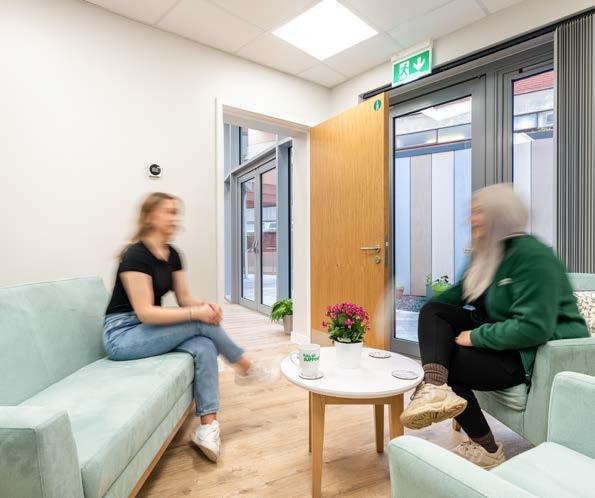
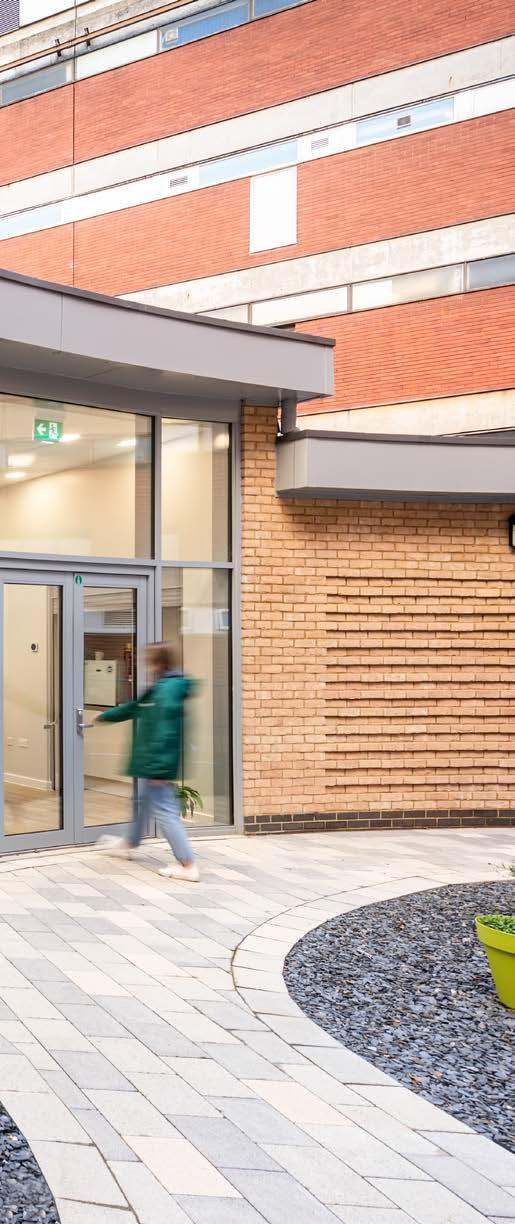
Client: Kettering General Hospital NHS Foundation Trust
Location: Kettering, Northamptonshire
The recently completed Macmillan Cancer Support Centre at Kettering General Hospital is the first of its kind in North Northamptonshire, providing access to support, resources and therapeutic services to those who are living with or affected by cancer. The Centre opened its doors in June 2022 and is already proving to be a hugely valuable asset for the local community.

Location: The River Thames, London

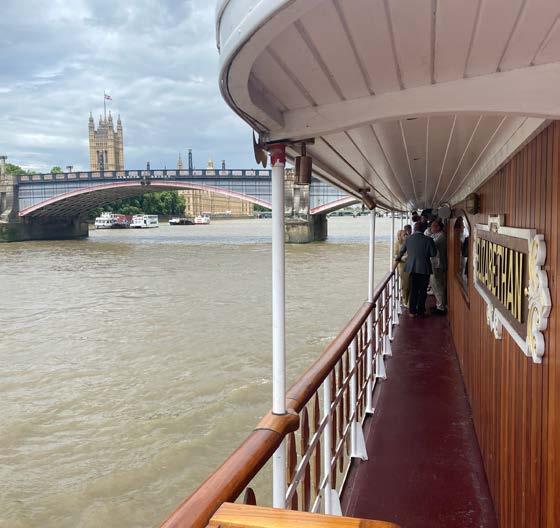
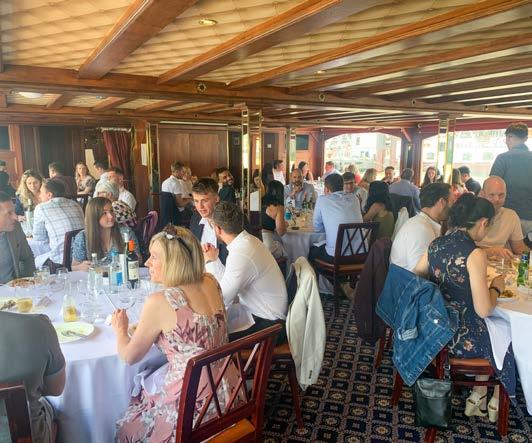


Client: The Inn Collection Group
Location: Tynemouth, Tyne and Wear
The redevelopment includes construction of a two-storey extension to add an additional 20 bedrooms to the site. Additionally, a single storey extension will house a new fish and chip takeaway, ice cream parlour and bar area, whilst
the external façades, seating and landscaping will undergo comprehensive refurbishment to improve the overall appearance and experience for guests of the hotel.
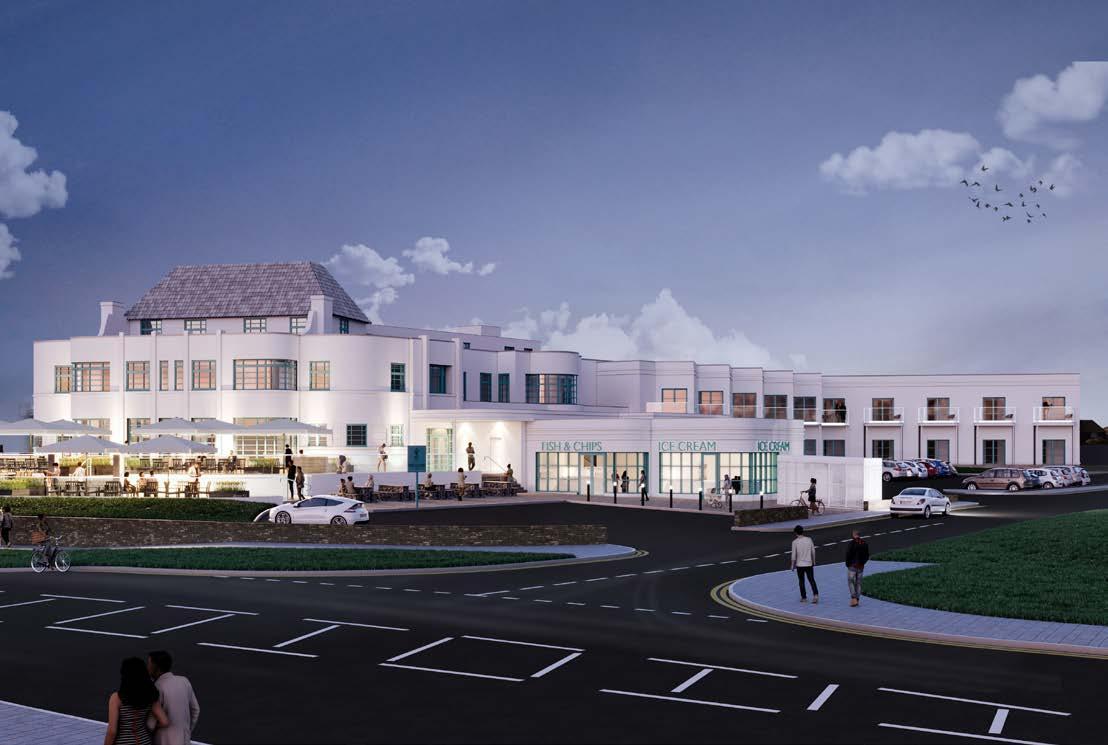
Client: South Tyneside Council
Location: South Shields, Tyne and Wear
South Shields Crematorium reopened in August following significant extension and refurbishment works, designed by GSSArchitecture. The scheme increased the capacity for attendees whilst modernising the building with new furniture and full redecoration of the existing chapel, entrance and exit lobby and waiting area.
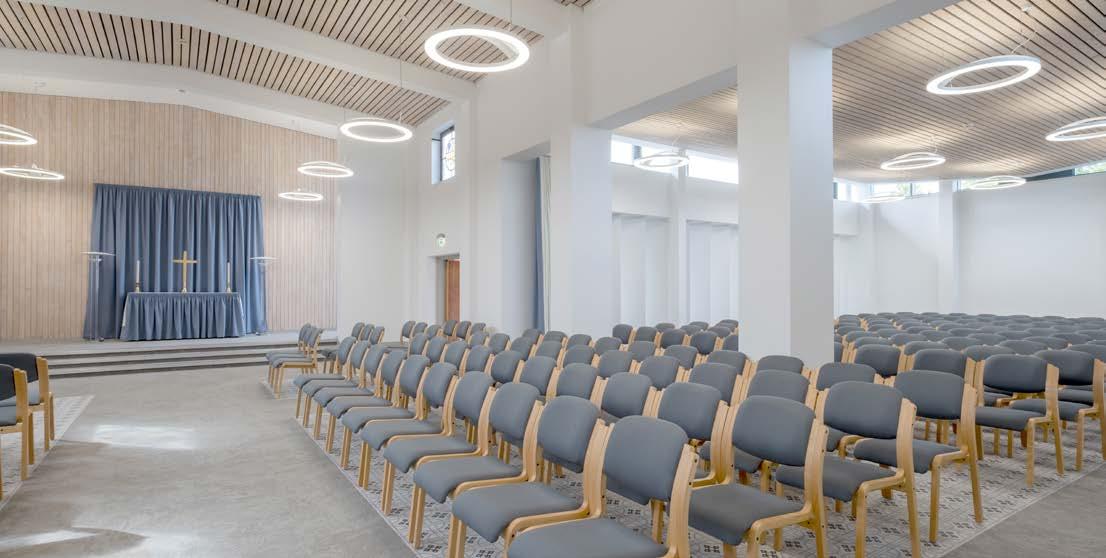
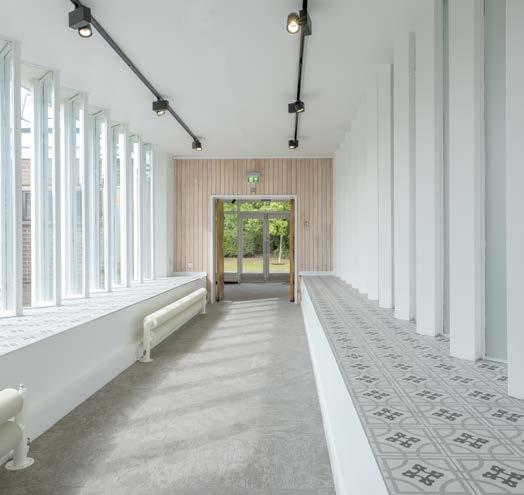
Client: Angle Property
Location: Olney, Buckinghamshire
The 1100 m2 industrial unit is the first plot to be developed as part of our site-wide masterplan, and includes a warehouse, two-storey office, parking, and a service yard. The clever use of windows, curtain walling and contrasting cladding break up the prominent elevations to help reduce the visual impact of the building on the surrounding site, creating active frontages.
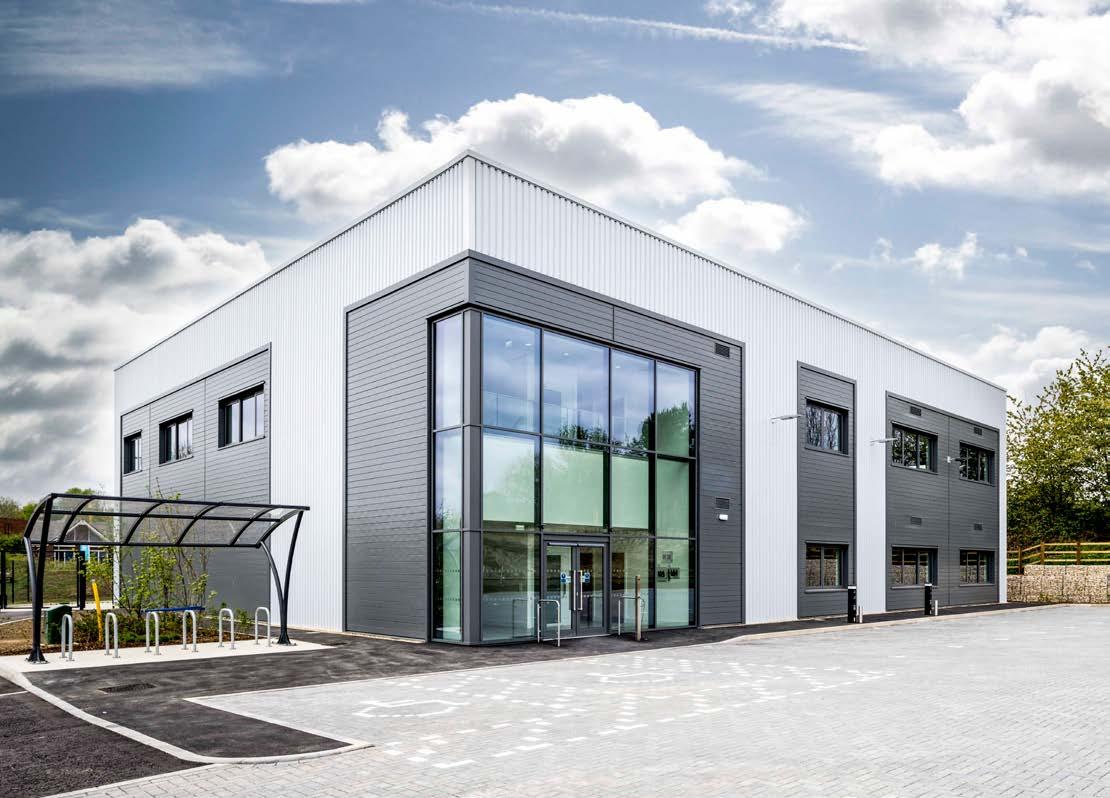


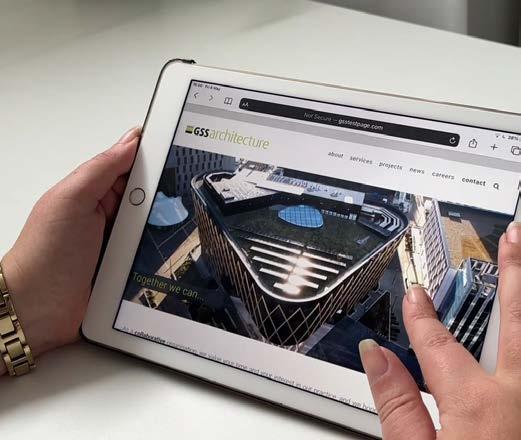
In June, we celebrated the launch of our new and improved website, which communicates our service offering and project experience through the use of high-quality imagery and videos.

As one of our most effective marketing tools, the site is refreshed regularly and is always worth a visit. The website includes new additions such as dedicated sections on social value, procurement routes and a detailed careers page.


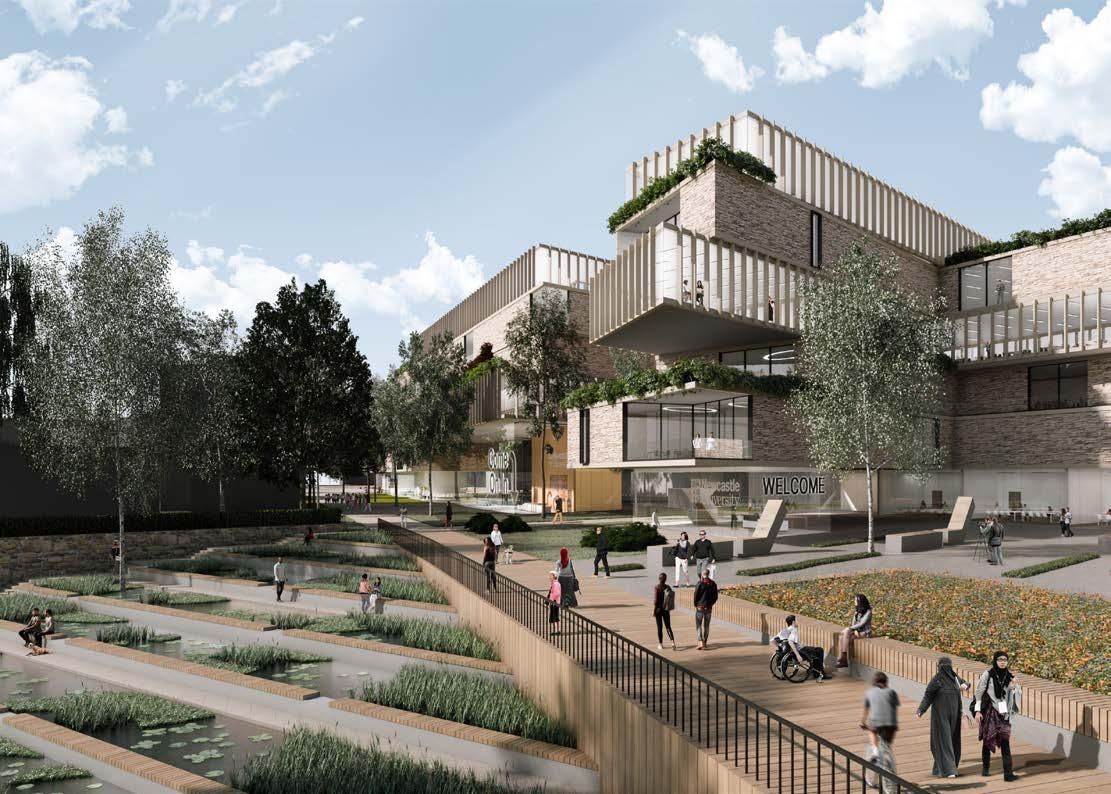
Client: Genr8 Kajima Regeneration
Location: Newcastle, Tyne and Wear
The first phase of the GSSArchitecture designed masterplan for the highly anticipated Campus for Ageing and Vitality is currently being developed. The mixed use scheme will integrate research, living, workspace and health uses, examining new approaches to the way we live and how these can be translated into improved health and wellbeing.
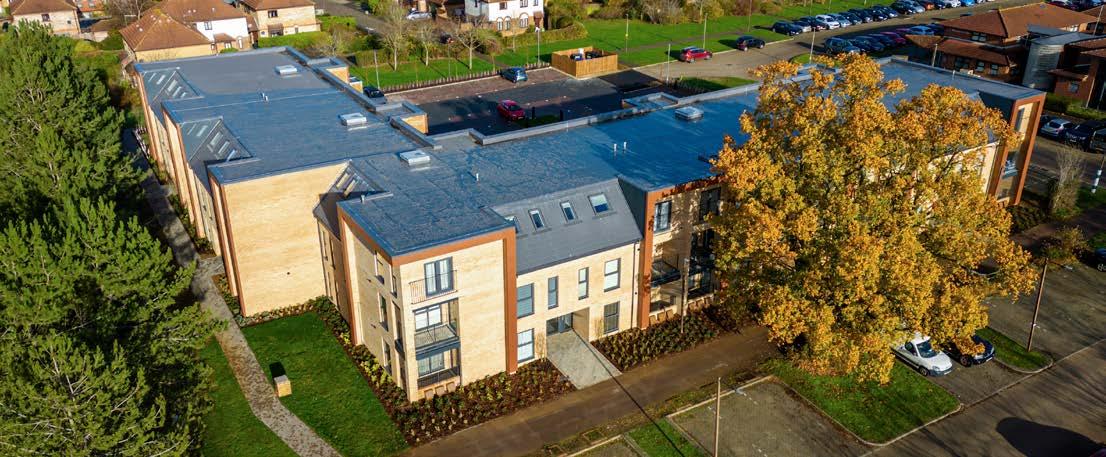

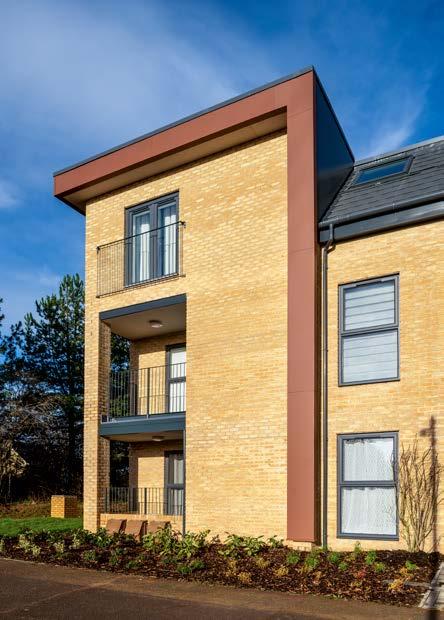
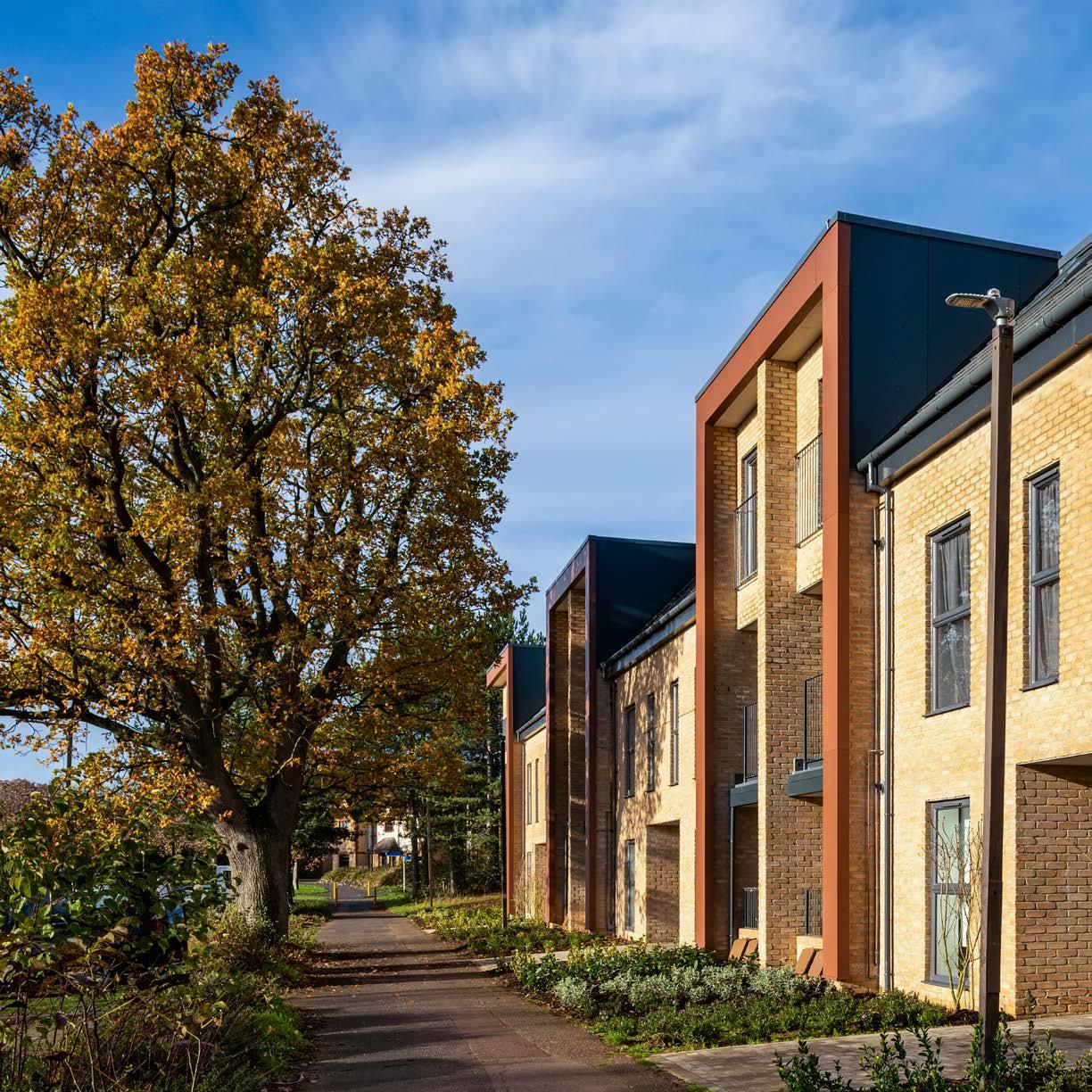
Project: Walnut Tree Residential Development
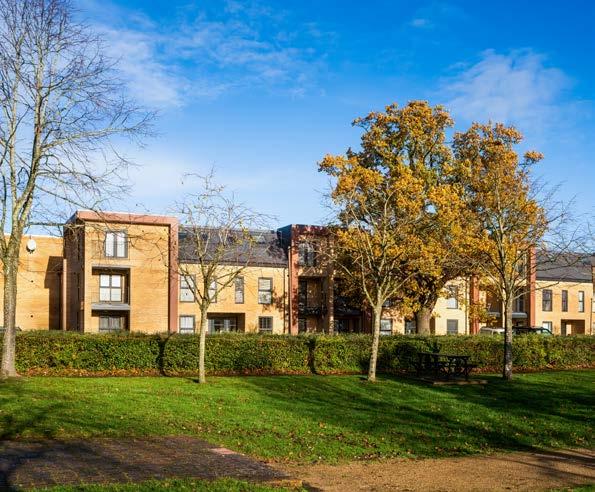
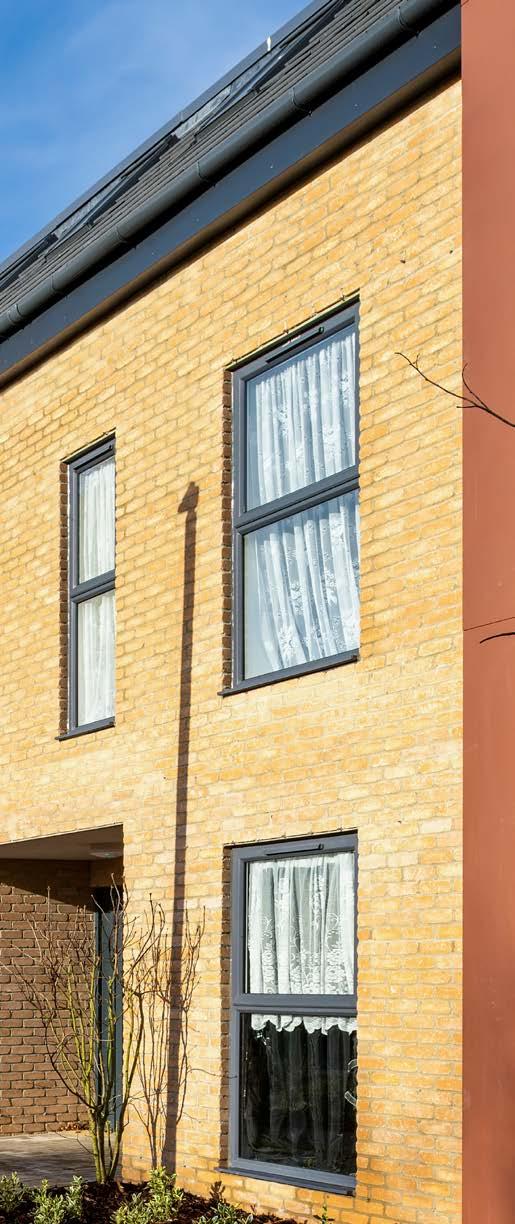
Client: Grand Union Housing Group / Watson & Cox Construction Ltd.
Location: Milton Keynes, Buckinghamshire
Located in the heart of the community, the new residential development provides a mix of private and affordable housing, including rental and shared ownership in the form of 30 no twobed apartments. Working closely with the client, the team ensured that the design of the building was in keeping with the surrounding traditional style of housing, whilst incorporating feature bronze colour cladding panels to provide a focal point for the building.
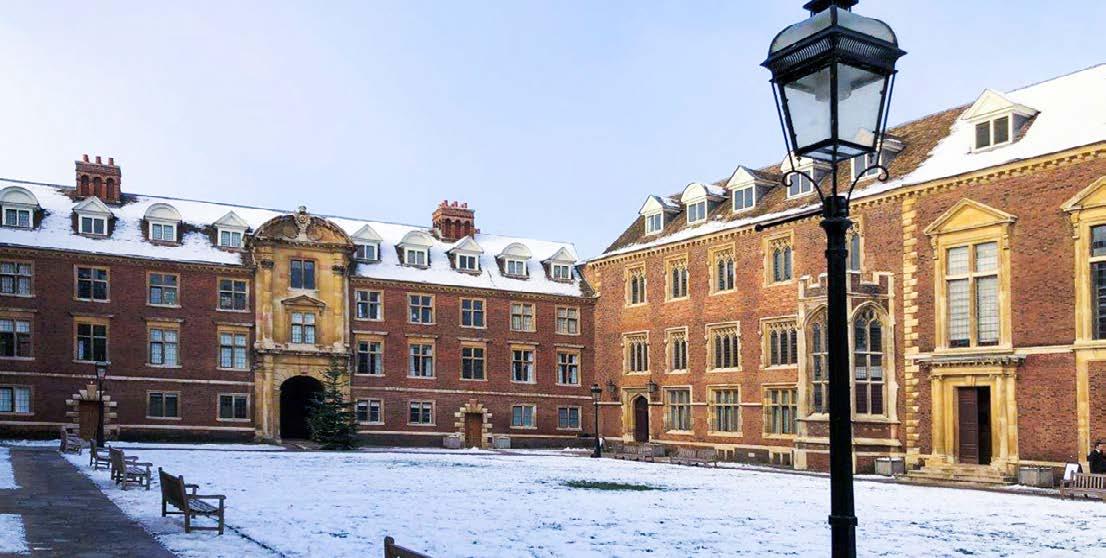
Client: St. Catharine’s College
Location: Cambridge, Cambridgeshire
The latest phase of internal refurbishments and reconfigurations at Sherlock Court has been completed. The upgraded buildings provide modern and improved facilities, ensuring the health, safety and wellbeing of the staff and student occupiers.
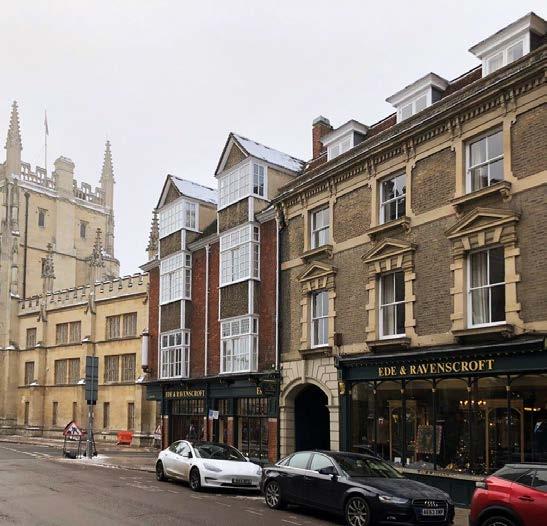
Client: Confidential
Location: Confidential
Designs have been developed to rejuvenate a 1960’s office building in the heart of a city centre. The existing ground, first, second and third floors will provide commercial opportunities in the form of retail and leisure spaces, complete with modern and welcoming frontages.
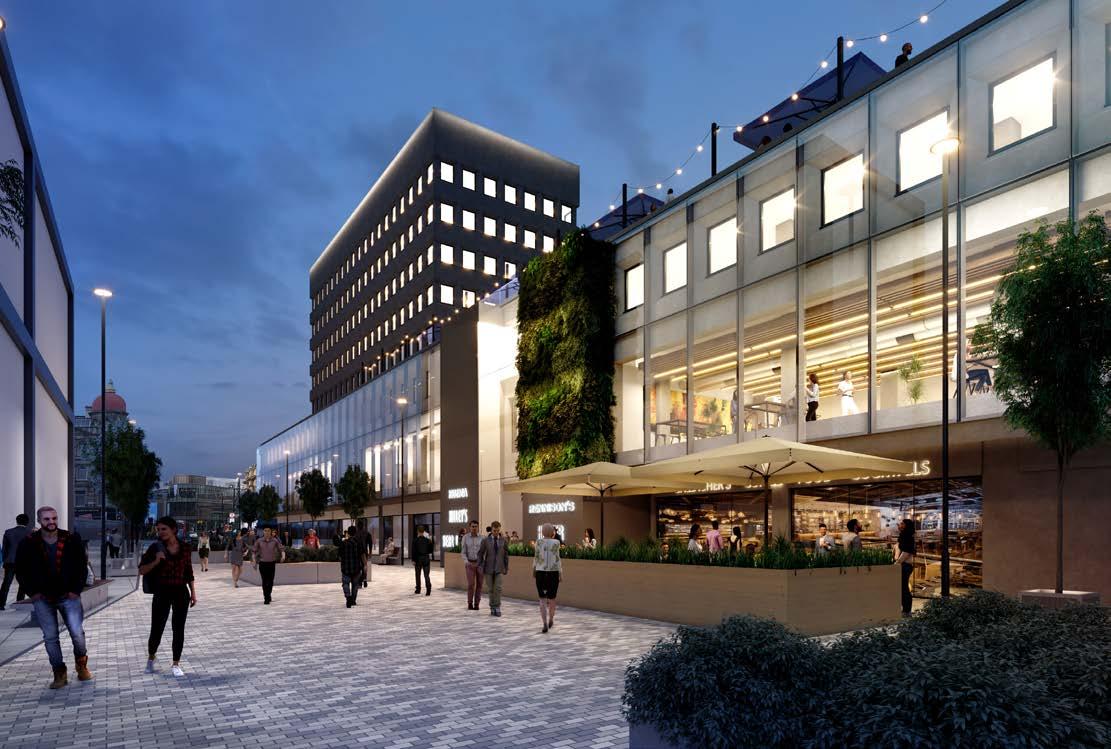
As a streamlined part of our service offering, 3DLABS is our inhouse digital design studio that specialises in CGI visualisations, 3D printing and marketing support services.

Our in-house Sustainability Working Group is collaborating with industry leaders to research and develop the latest technologies and sustainable processes that can be incorporated into our designs.
As a Practice, GSSArchitecture place great emphasis on considering both operational energy and embodied carbon when designing buildings and advising our clients. Our Carbon Reduction Team focus their efforts on how we can continue to reduce our carbon footprint through sustainable designs and innovative practices.
Led by our in-house Architect Accredited in Building Conservation, the GSS Heritage & Conservation Team has significant experience in the repair, conservation, alteration and enhancement of historic buildings.
The GSS Health and Wellbeing Working Group work across the Practice ensuring that all of our designers have access to the latest research in this field, resulting in designs that support health, comfort and happiness.

Our Modern Methods of Construction (MMC) Team is responsible for developing strategies and research on the most appropriate MMC solutions for our clients and developments.
