

CONTENTS
01
101 UNIVERSITY DR.
2022-2024 / College Station, TX
Located less than 2 miles away from the heart of Texas A&M University, 101 University Dr. is design to hold over +850 students in a 700,000 sf 18-story high rise. The current design for the project is a mixed-use development composed of student housing, outdoor and indoor amenities, parking and commercial.
One of the greatest challenges of the project was the 10-month schedule from Schematic Design to Construction Documentation. Through the strict time frame, we redeveloped several façade skins, 3 weekly meetings while continuing to reach each deadline with a team 8.
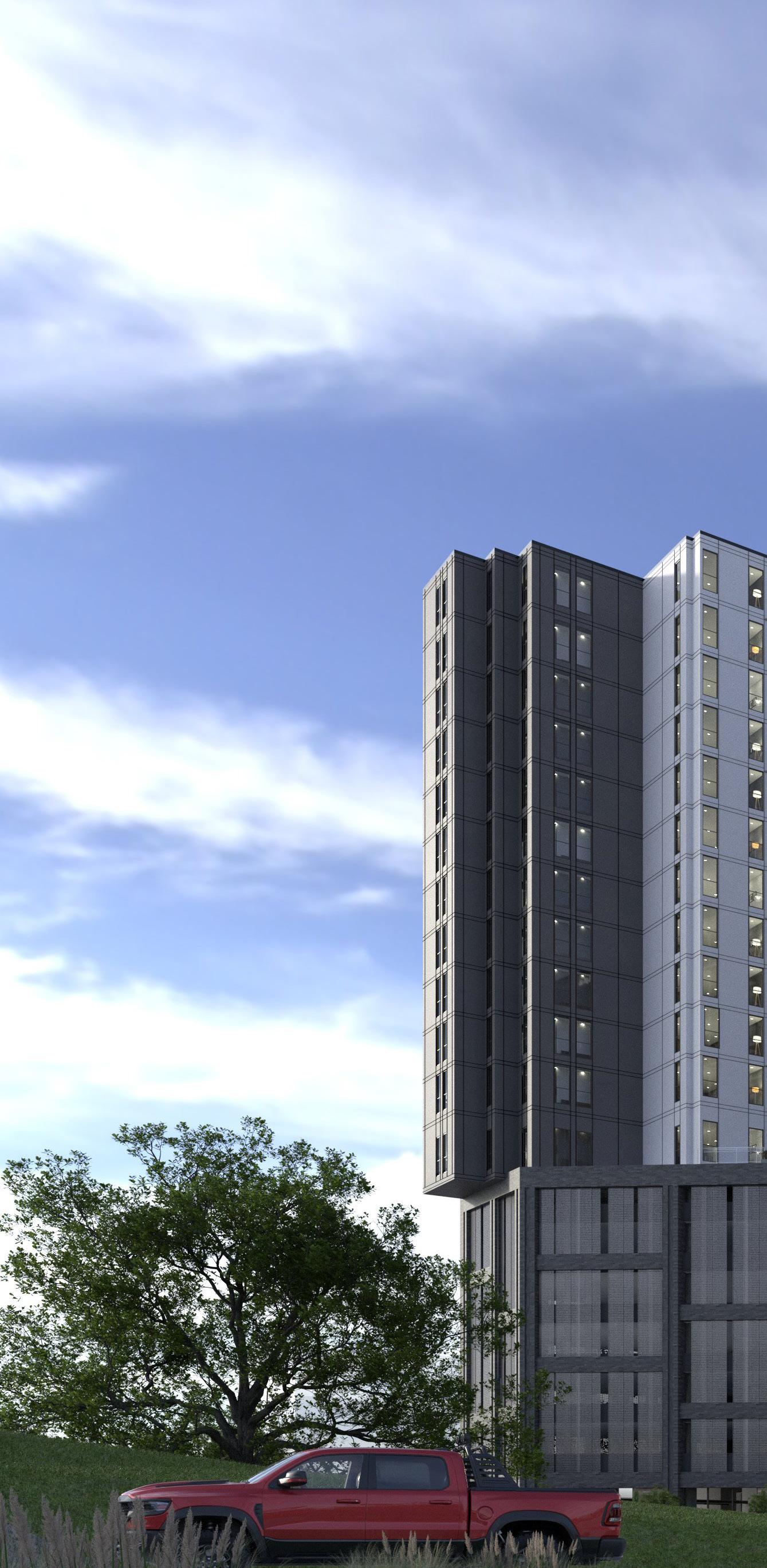
















02
ALEXAN GLENDWOOD S.
2022-2024 / RALEIGH, NC
The approximately 0.90-acre site is located in Raleigh, North Carolina. The project scope includes the design and development of approximately 185 market rate apartments, in approximately 180,000 GSF (775 SF unit average), consisting of Type IIIA, NFPA 13 sprinklered, wood framed construction over three levels of elevated concrete podium.
A cast-in-place elevated concrete podium structure, with both one- and two-story spaces, is anticipated above the approximately 6,000 SF integral clubhouse. The anticipated amenity program includes a main lobby, leasing office, lounge areas, club room, business center, mail area, fitness area, and public restrooms. The exterior design is included in the scope and the interior design will be driven by the Interior Designer, which is included in the optional scope. Outdoor areas will include a centrally located on grade pool, perimeter landscaping, and an entry/arrival area.
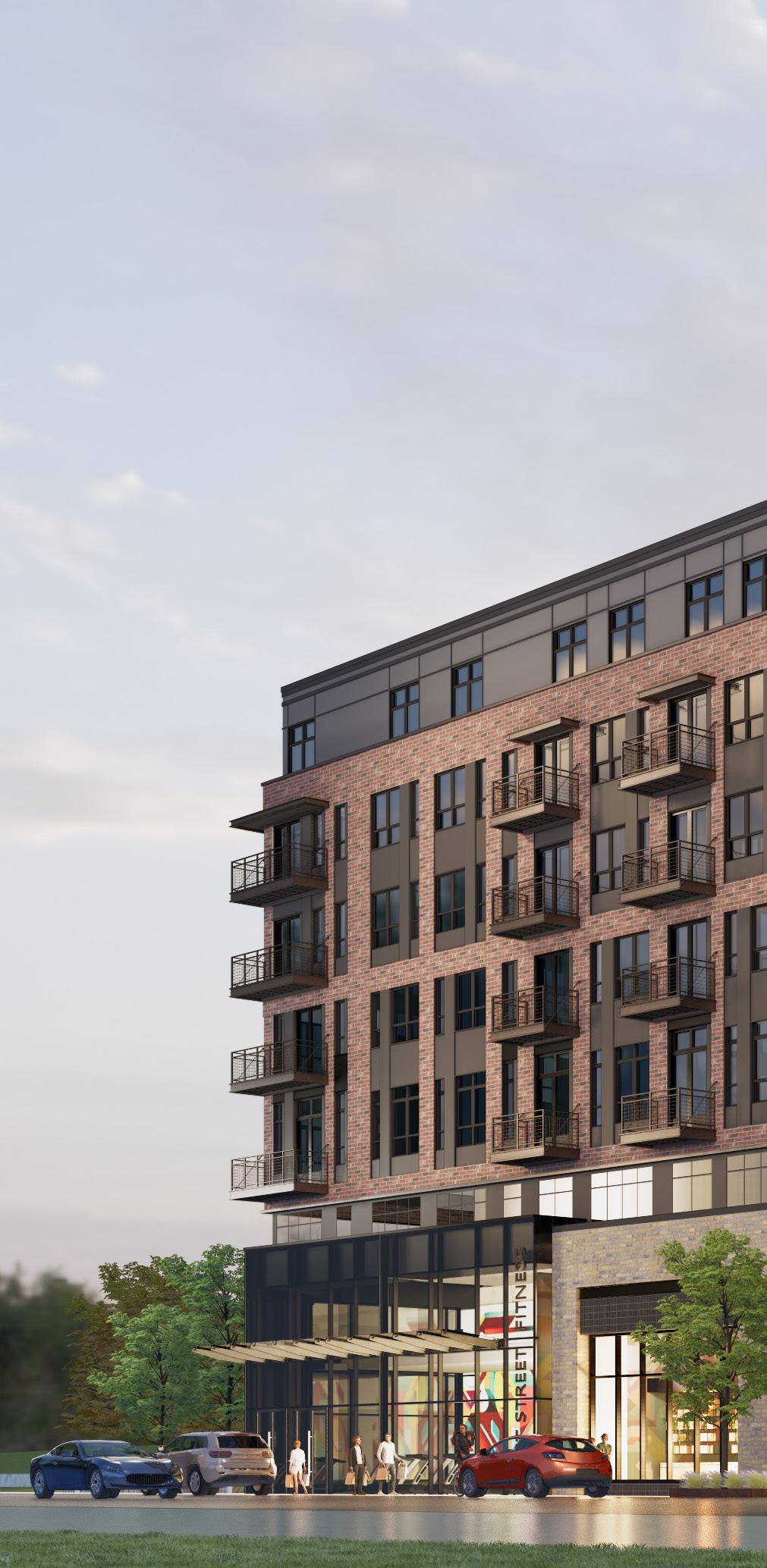
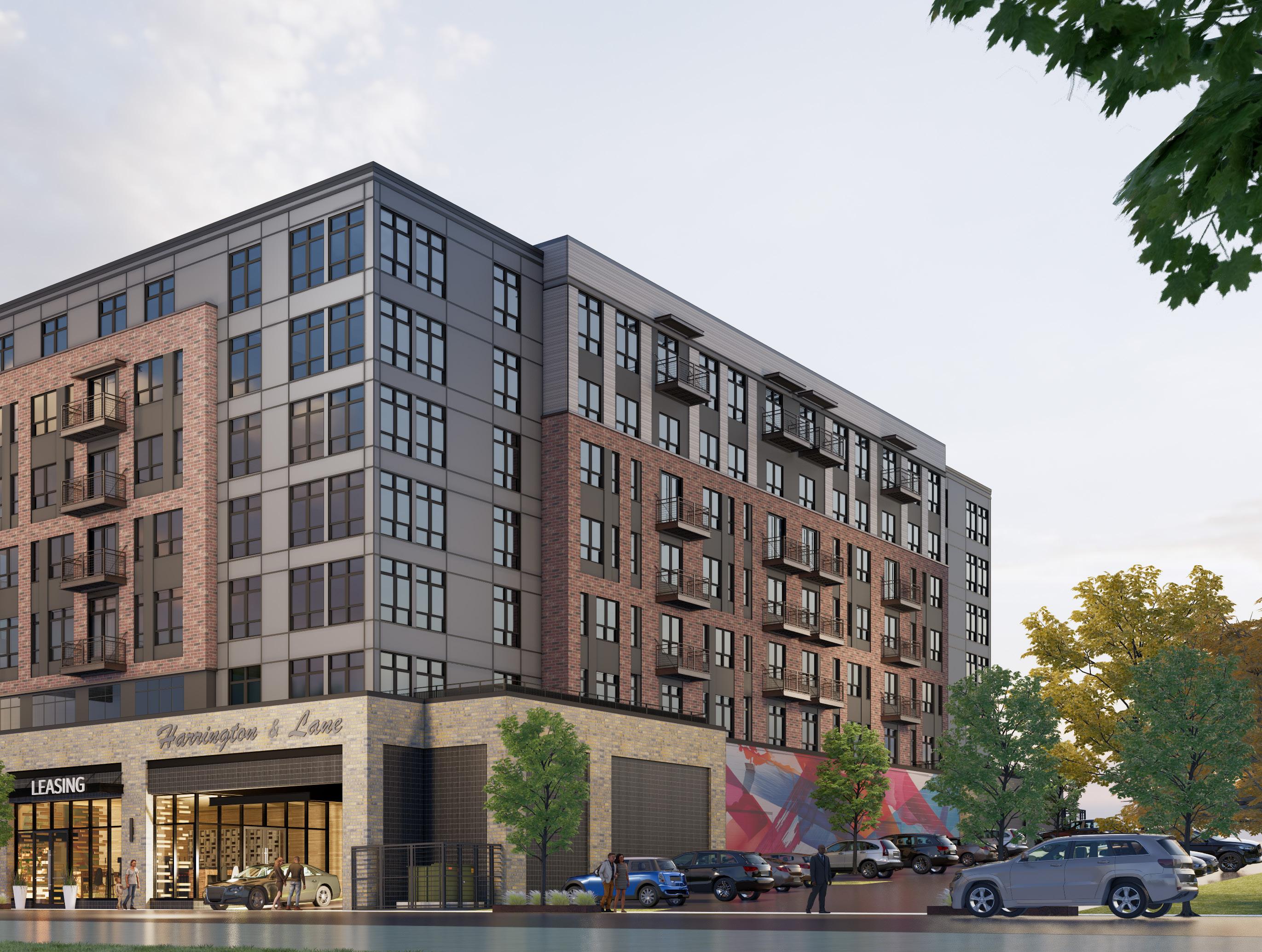











































































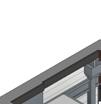






















































03
BRANDYWINE PHASE II
2022-2024 / MATEPEAKE DR, MD
Located on a 8 acre land, Brandywine Phase II is a development of five multifamily buildings totaling approximately 221 multifamily units (comprising of 132 one-bedroom units and 89 two-bedroom units) in the TAC-C Zone. In addition, the project consist of 1 story clubhouse with outdoor pool courtyard and maintenance building.
The current architectural design was inspired as an elevated modern farmhouse. To achieve the design a series of gable roofs sloping between 5:12 & 7:12 were developed, all window received trims with two color options, and a mixture of exterior finishes ranging from brick, lap siding, cementitious panel, and board and batten pattern. To allow the façade to be broken vertically exterior finish extended between 1-3 floors, and horizontally the walls were recessed to enhance the architectural aesthetics with the change of materials.
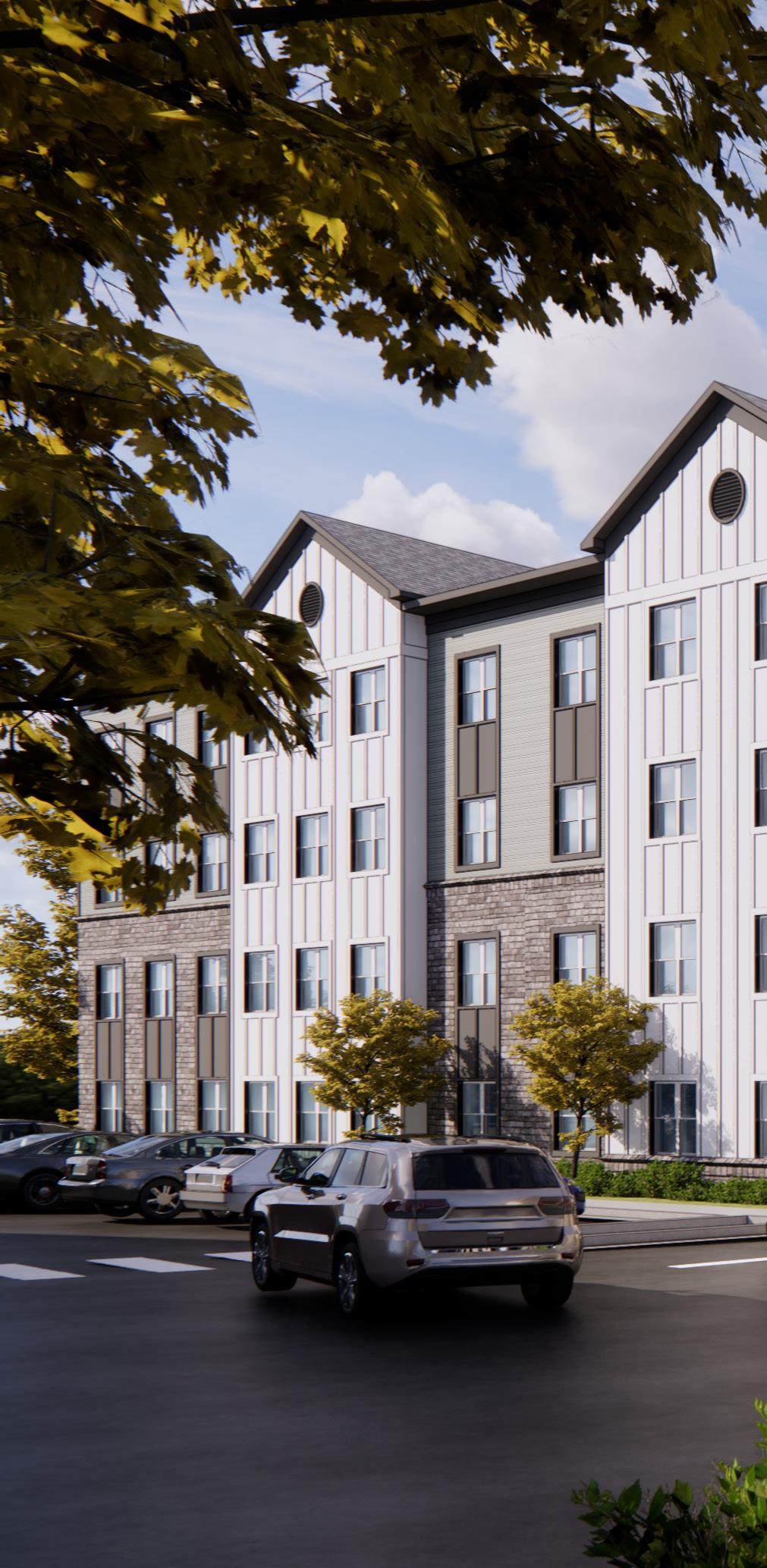



























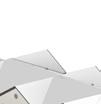
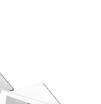



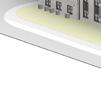












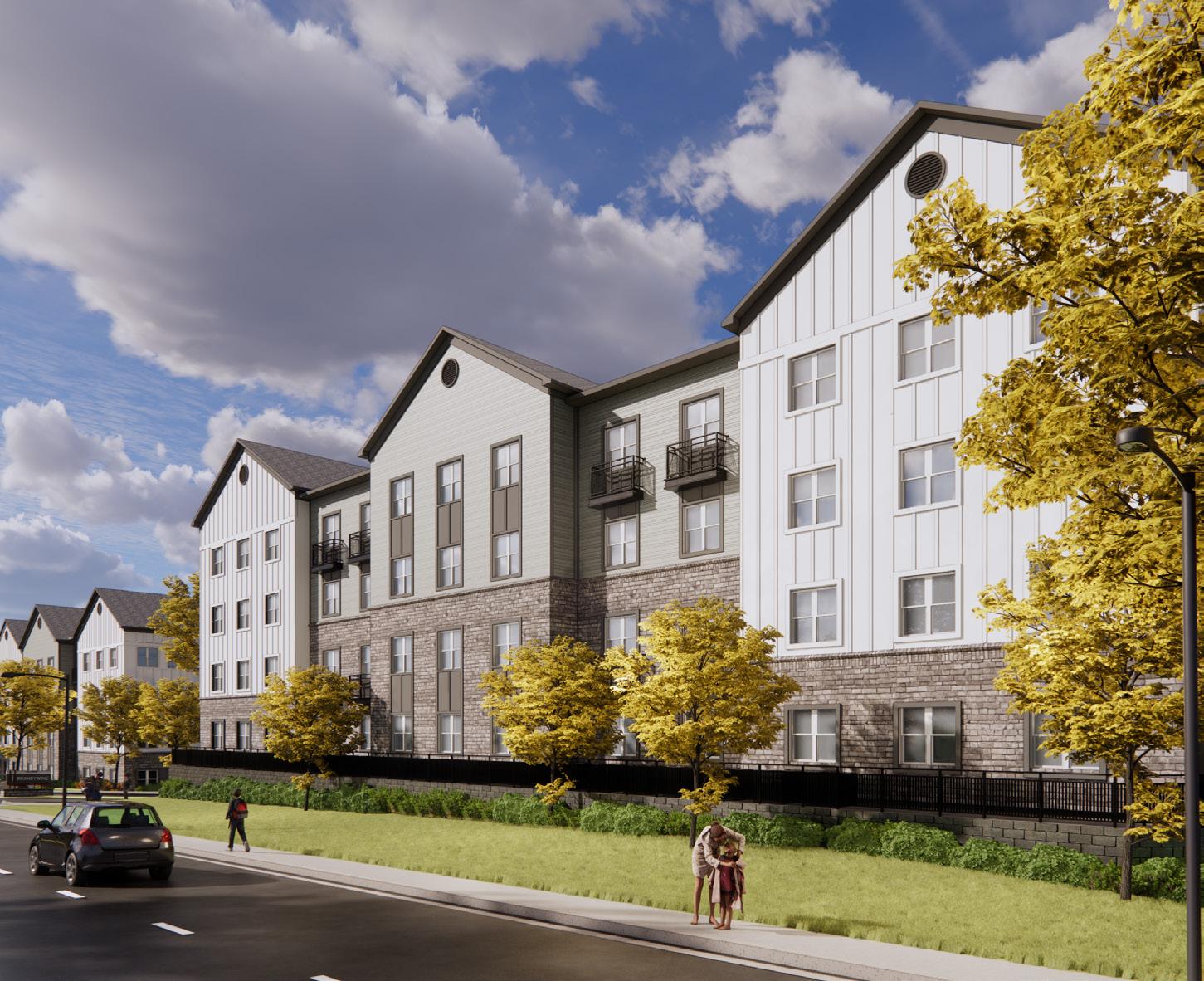























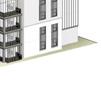
























































































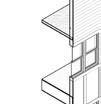


























































































04
CITY RIDGE
2017-2022 / Washington, DC
The project is a 10 acre site located on the former headquarters of Fannie Mae at 3900 Wisconsin Ave. NW in Washington, DC. The original “E” shaped building fronting Wisconsin Avenue has been recently designated historic, and as a result, the new project was developed around it respecting the current historic site designation.
The current design is for a mixed-use development including the following:
• An 80,000 sf Wegmans Grocery Store fitted under the existing Fannie Mae Building & 30,000 sf health club
• 735 residential units with a mixture of condominiums and rental apartments located over several buildings
• 60,000 SF of Office Space
• Ground Level Retail
• Below Grade Parking on three levels up to 1350 spaces & Below Grade Loading






2.

BUILDING DESIGN STRATEGY
Building 3 is organized in two separate wings that allow important view corridors of the existing building from the west and north, and provides an appropriate face to its two courtyards. The building is composed of one-story volumes that are stepped and scaled to provide a classic base-middle-top architectural composition that is further articulated in relation to the scale of the courtyards and
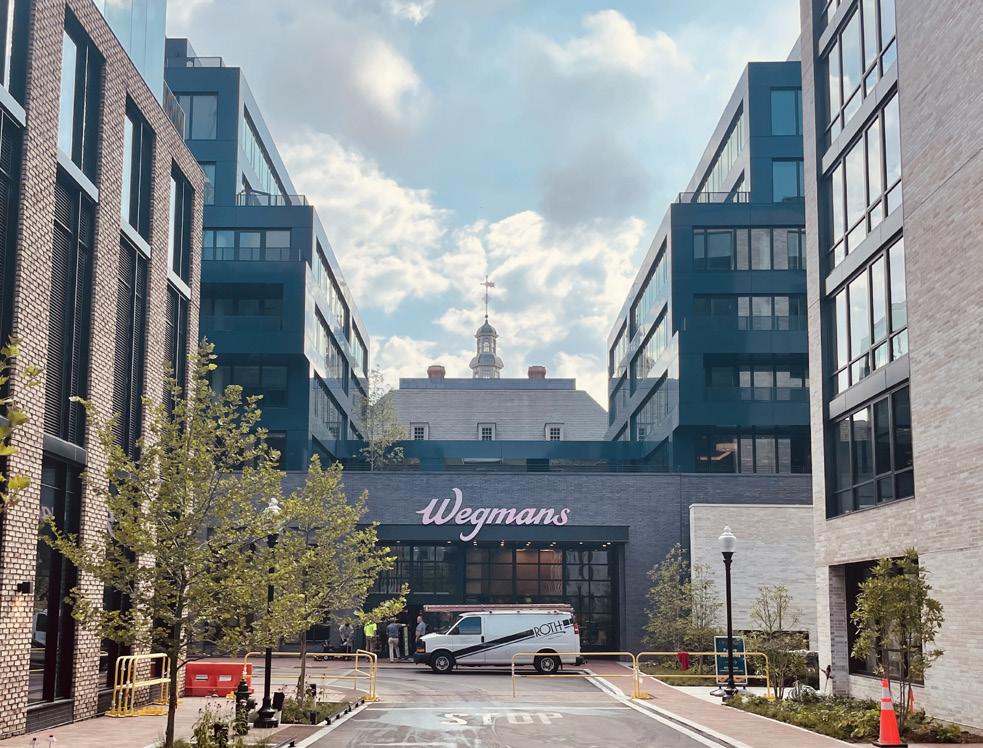













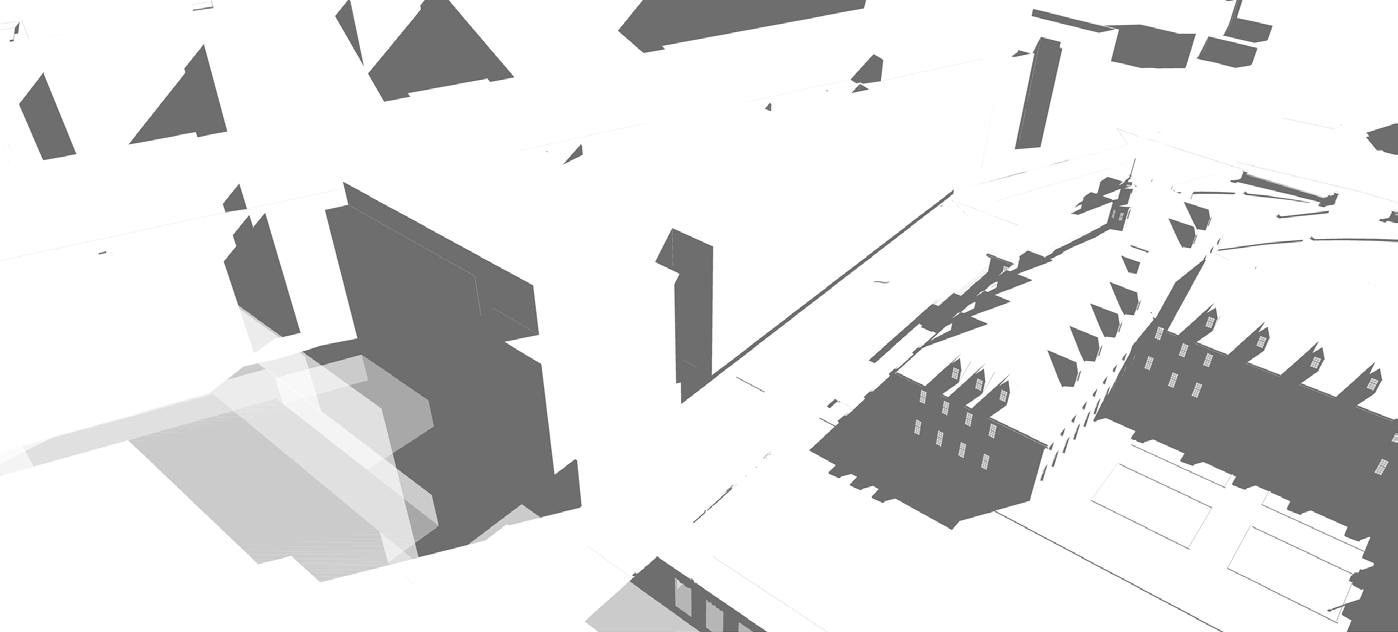





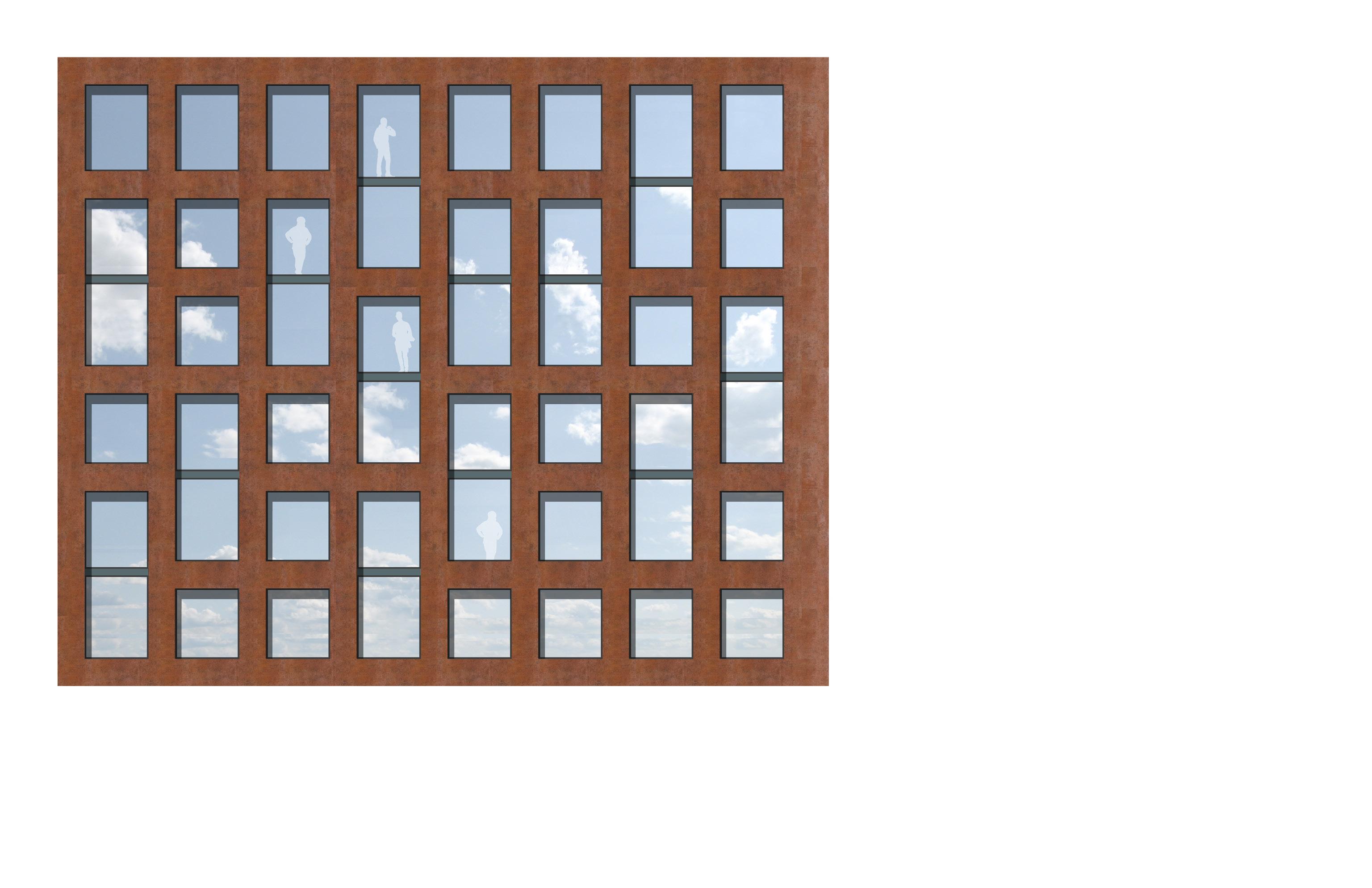













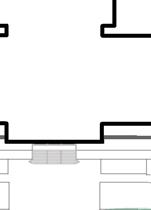
























































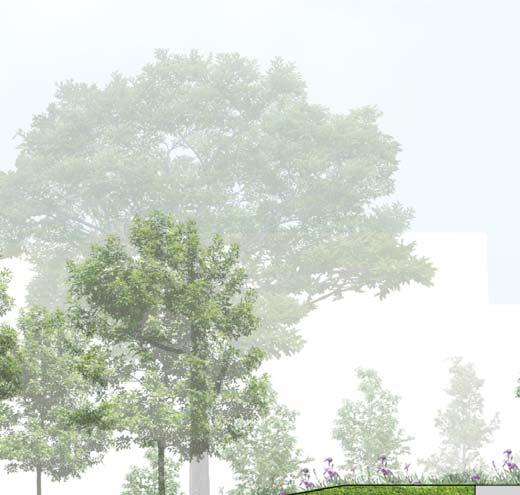
















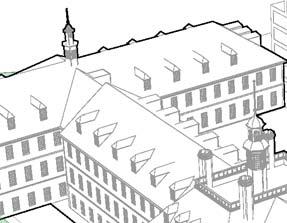












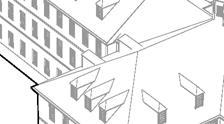
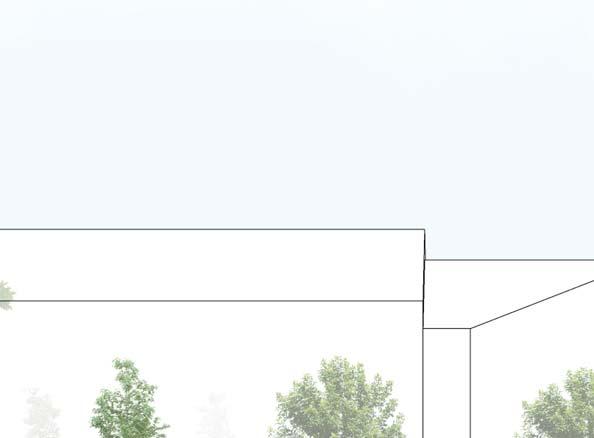






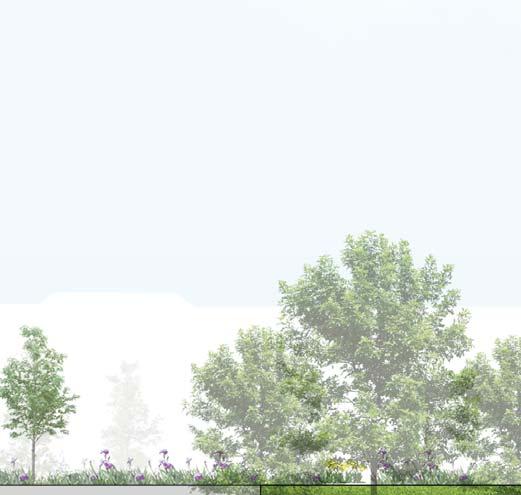




























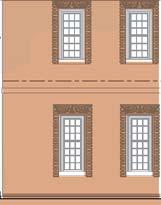


















































05
BUILDING A / WEGMANS AT CITY RIDGE
2017-2021 / Fairfax, VA
The historic building is a steel structure on deep foundations. The exterior wall is a full height three story masonry wall that is self-supporting (no shelf angles). The exterior will remain largely intact re-using as much of the windows, walls, and roof as possible. To accommodate Wegmans, the foundations of the existing building (with the exception of the eastern façade) will be lowered 8’ to accommodate a taller space. A new roof over Wegmans will raise the level of the interior courtyards to Level 1. Wegmans will also serve as a podium for Buildings B1 and B2.
The upper three stories (two main levels plus the space within the hipped roof structure) will be converted to office space.
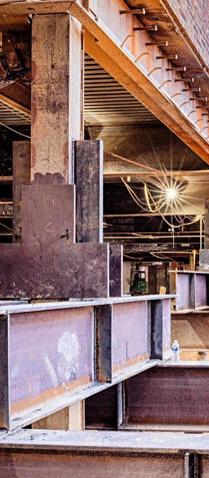
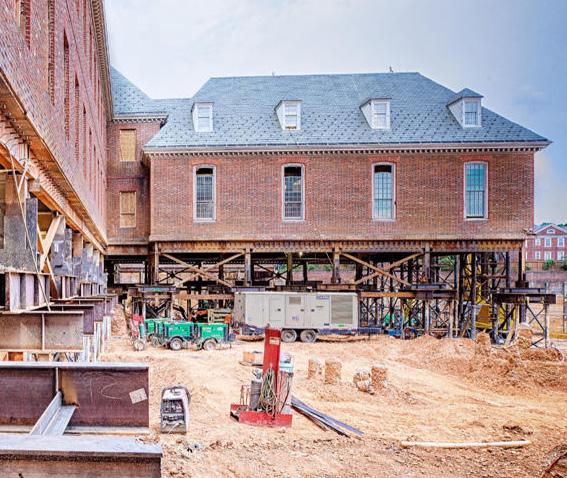



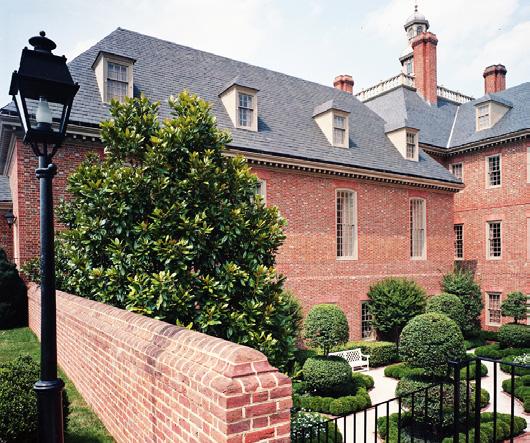
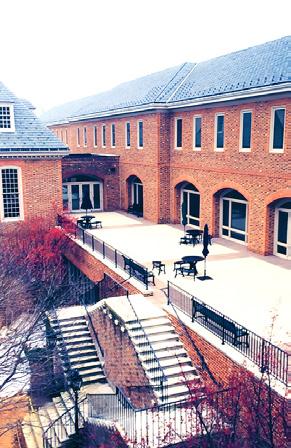










06
MILKEN - 734
LOWER LEVEL LOBBY CORE & SHELL
2021-2022 / 734 15th ST NW, DC
Built in 1937 by architects Porter & Lockie, 734 is located in the financial historic district in Washington, DC. Milken - 734 is part of larger scale redevelopment broken up in three phases.
• Phase 1: 730 Lot
• Phase 2: 1501-1503 Lot
• Phase 3: 734 Lot
The project focus in connecting Phase 1 & Phase 2 in order to be redevelop as office, Museum, and Club space. In effort to preserved the historic facade & connect floors at the same elevation. A serious of alterations were proposed:
• Infill of the existing closed courtyard between 730 & 734
• Demolition of existing floor (9 to Roof) and New floors inserted to align with 730 15th St.

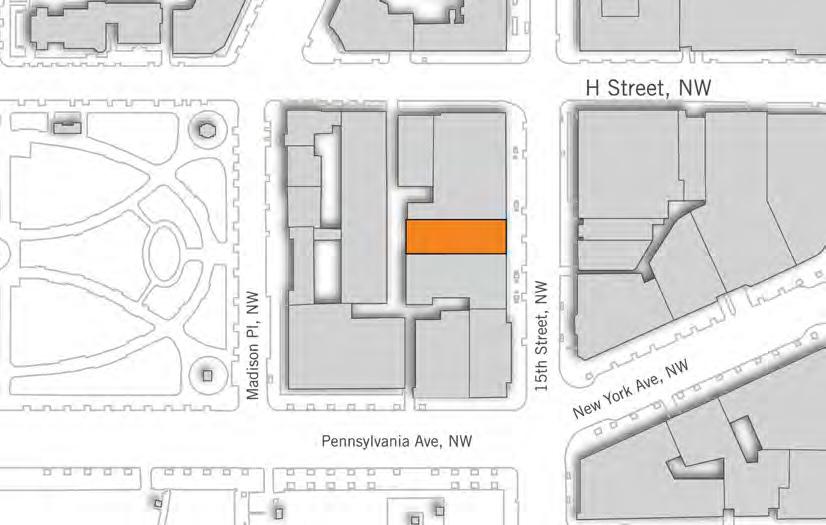














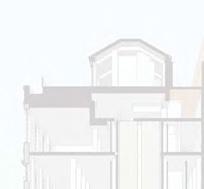




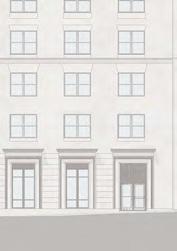



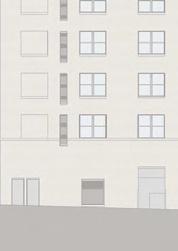


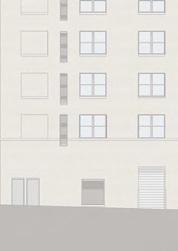


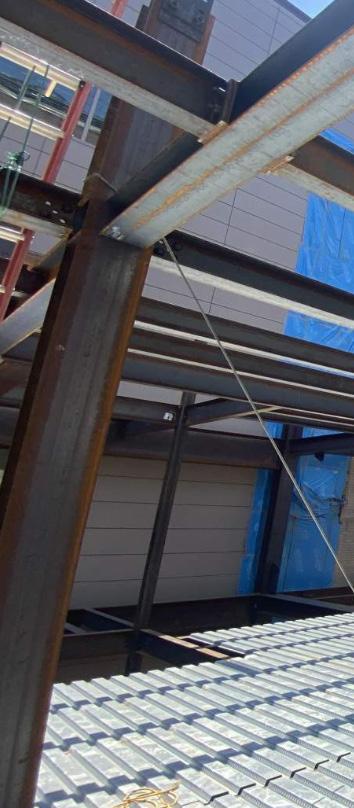

07
MILKEN - 730 LOWER LEVEL LOBBY
2020-2021 / 730 15th ST NW, DC
The Lower Level Lobby originally was a the vault room from the old 730 building. In the current design, the lobby is part of the overall restoration & redevelopment of the Milken - Phase 1 - 730 building. The design intent is to restored the historic material palette that was lost over the years.
When designing the new lobby, we used historic photos to design the new mosaic flooring that connected the elevator lobby & Phase 2 - 1501-1503 conference center.
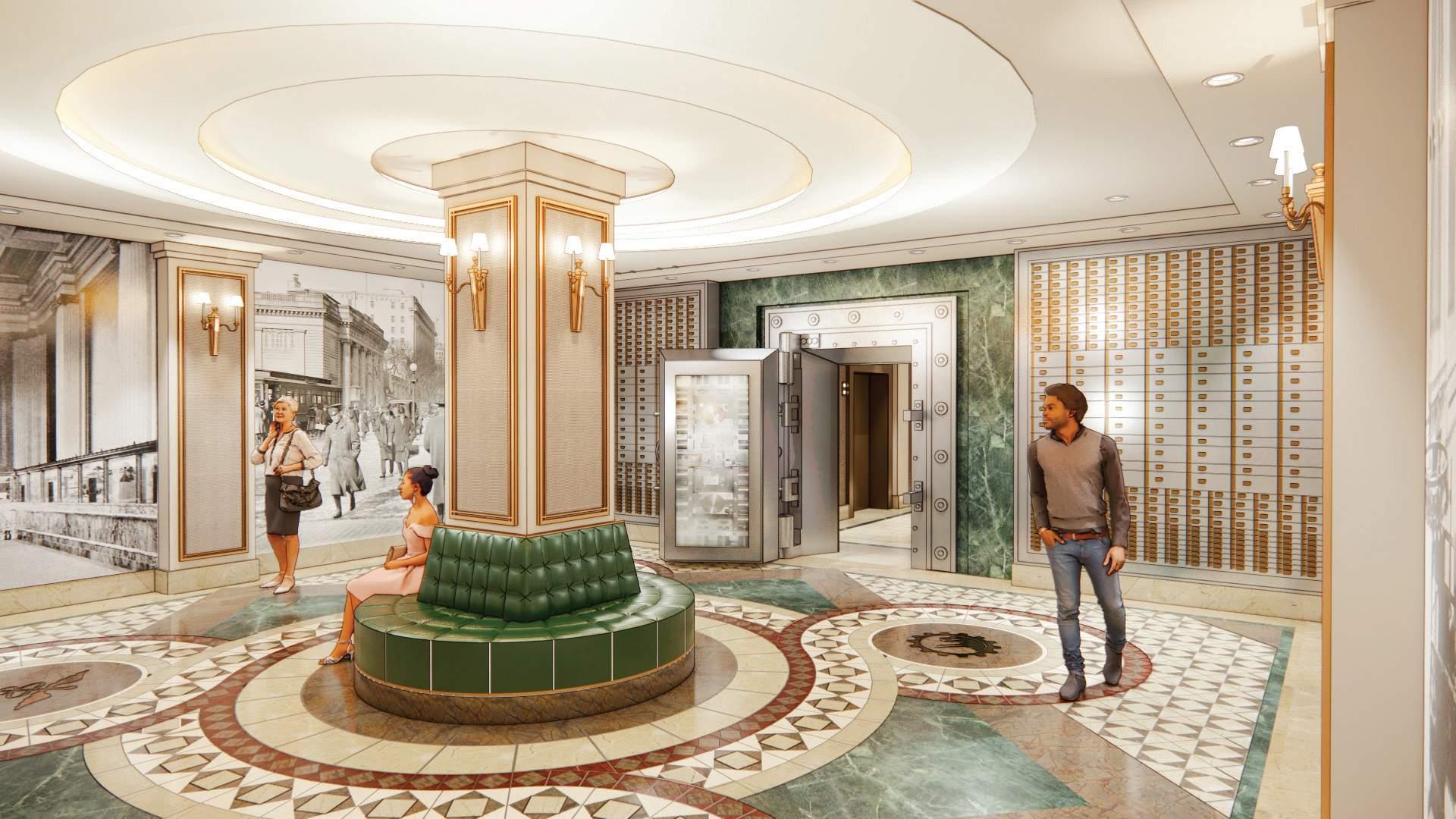


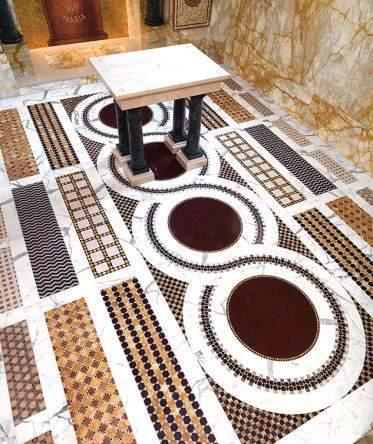
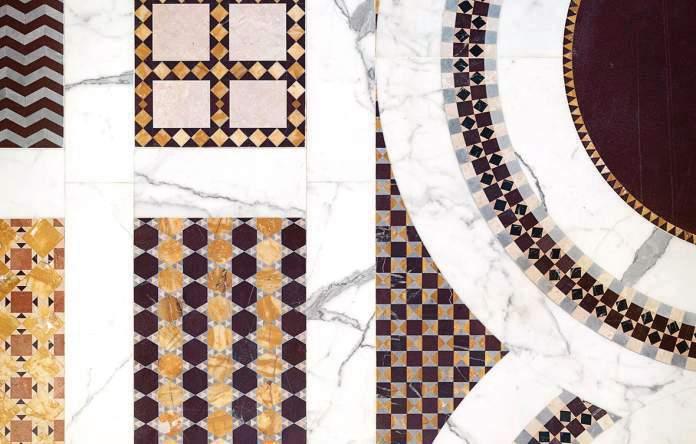


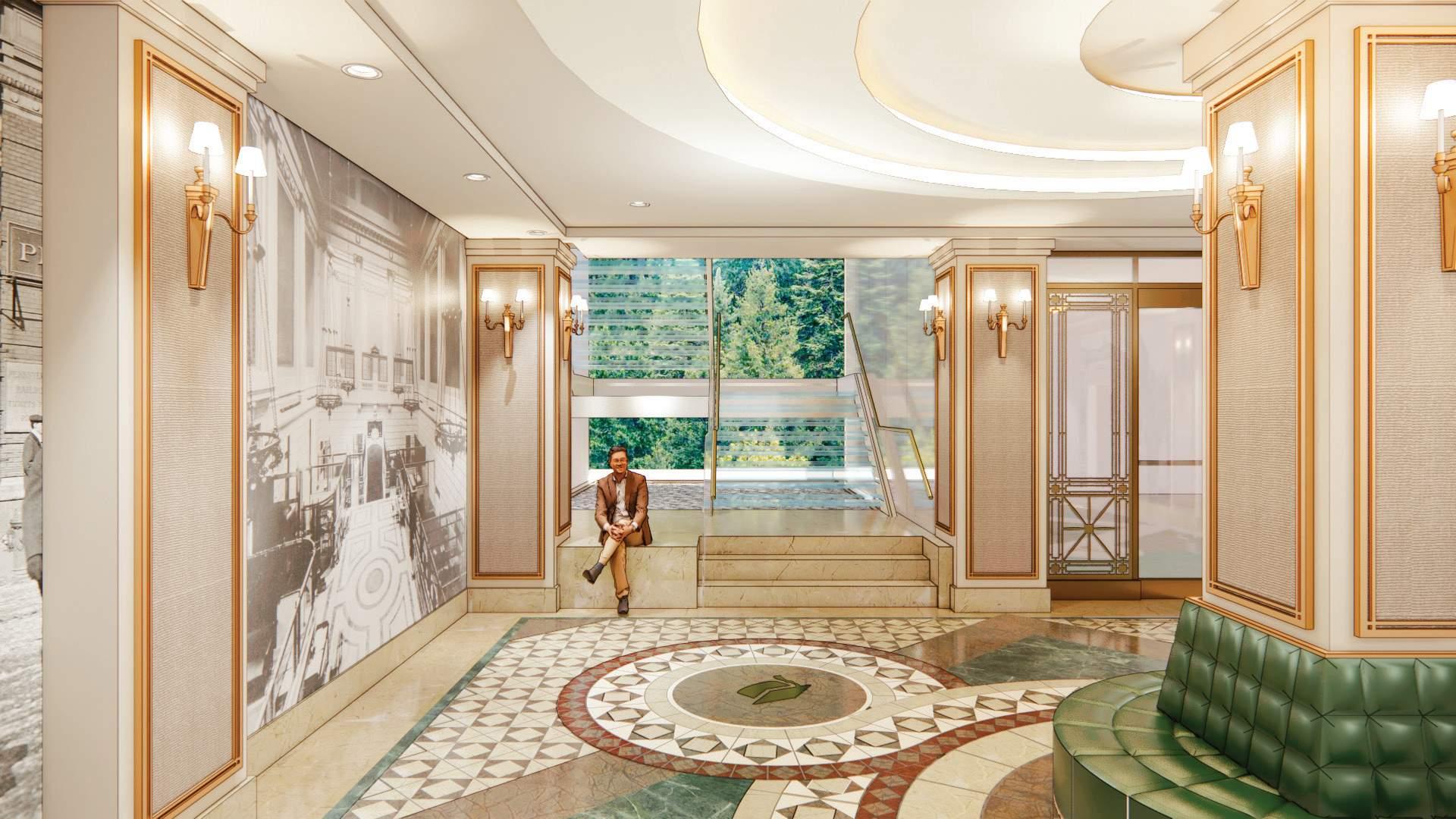
DRAFT
DRAFT
december 14th, 2020
, 2020






08
CAPITAL ONE BLOCK C
2016-2017 / Fairfax, VA
Located on large site development broken up into 11 Blocks owned by Capital One. Block C was designed to be the highlight of all the blocks consisting of a Rooftop Park, Corporate Center (Designed by HGA), Wegmans Grocery store, and three tower from which two are to be built on Phase 2.
One of the greatest challenge I participated was in the redesigned of the Tower 1 & 2 facade skin in a 3 week period. Through more than 75+ skin studies done in office. We presented to Capital One our top 4 skins, one been the current facade skin built on the Watermark Hotel.
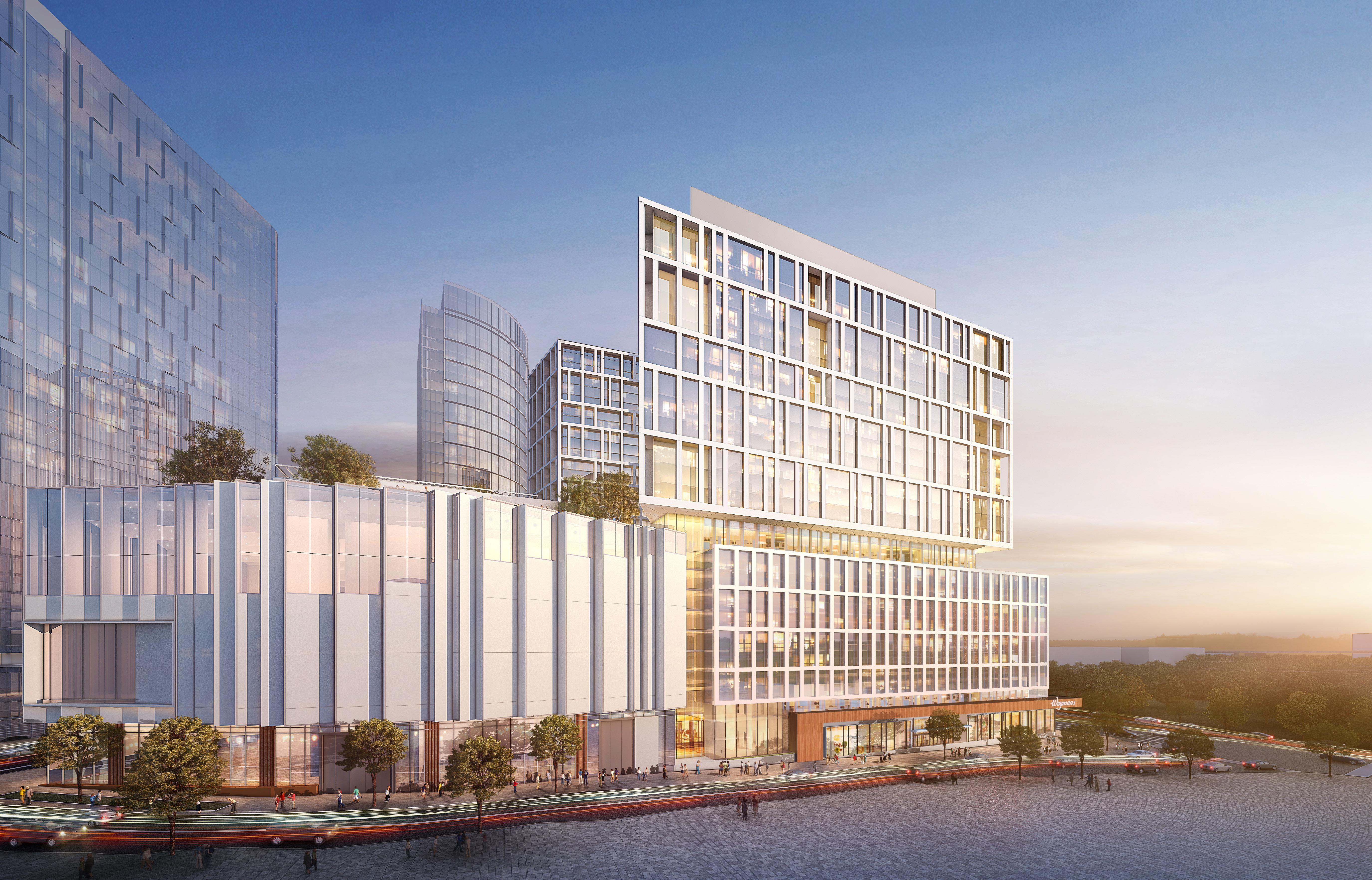

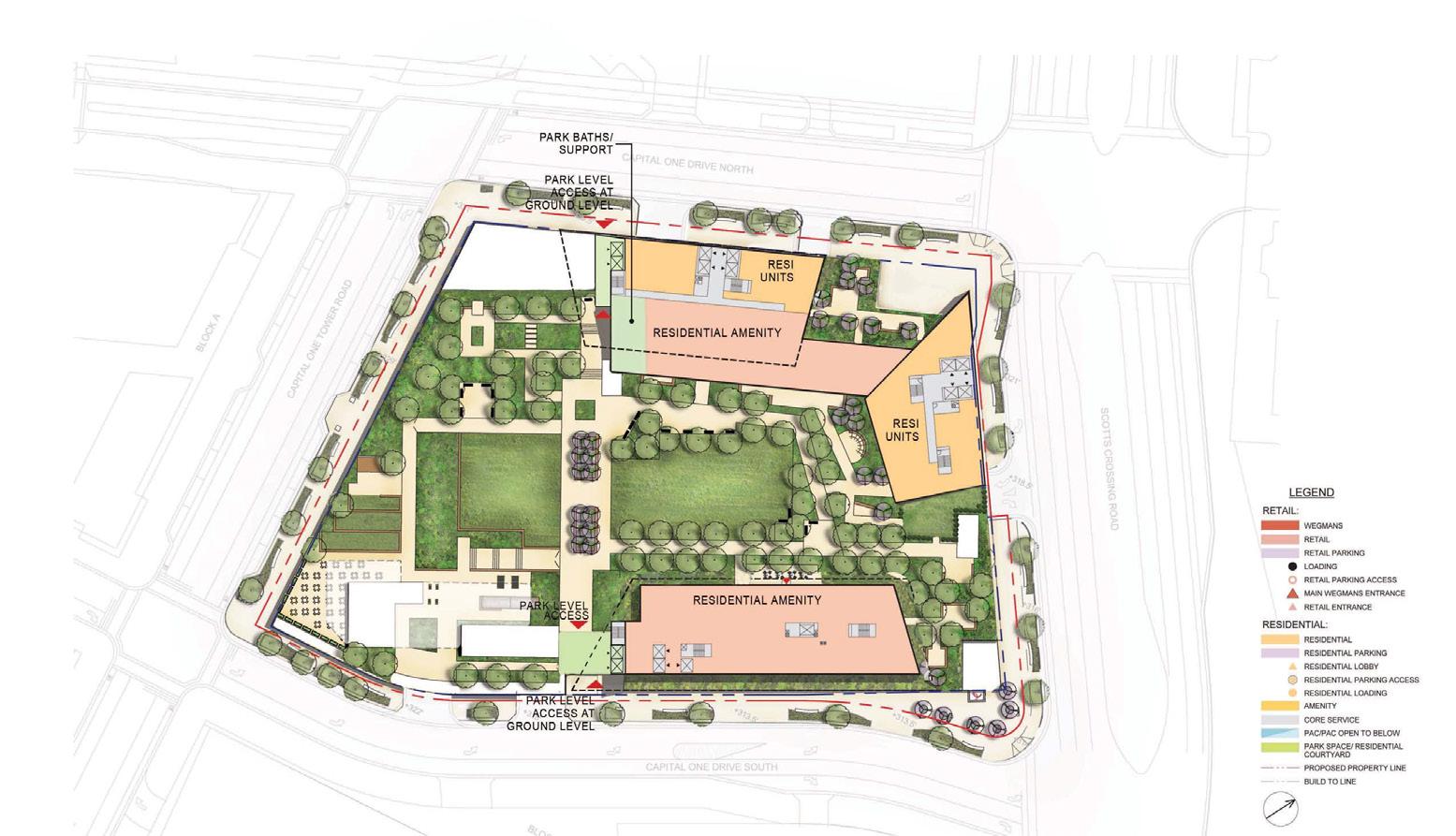

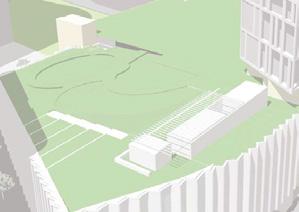



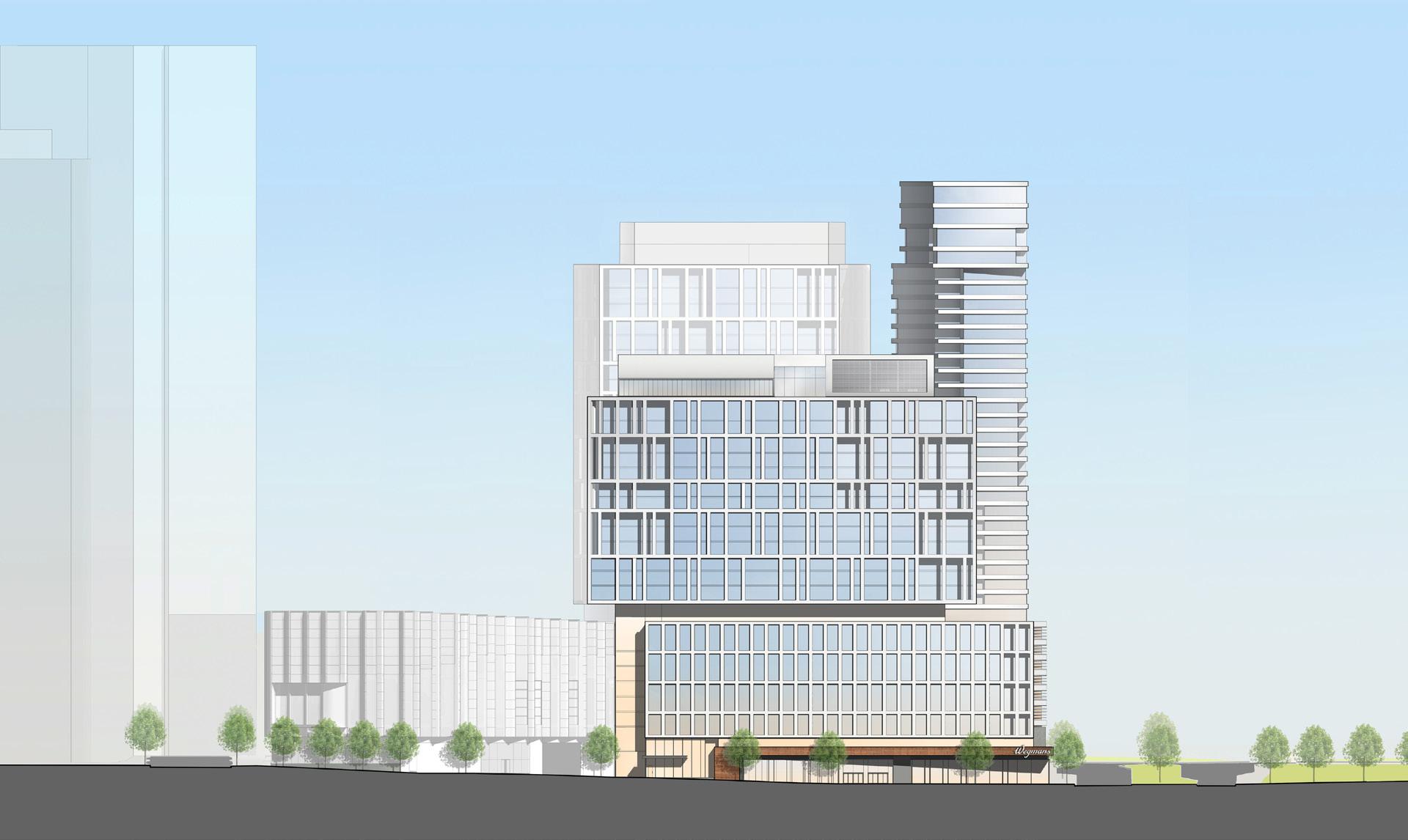



Metal Panel <MP-1>
Glass Juliet Balcony on courtyard elevation See Section 04 for quantity
Metal Panel <MP-1>
Aluminum Window Wall w/ Low E Insulated Glass <W-1>, <GLX-1>
Aluminum Window Wall w/ Low E Insulated Glass <W-1>, <GLX-1>
Glass Spandrel <GLX-2>
Metal Panel <MP-1> (Beyond) Metal Panel <MP-1>
<MP-1> Pier Over Steel Post <MP-1> Pier Over Steel Post <WPS-3> Paint
Glass Railing <RL-3>

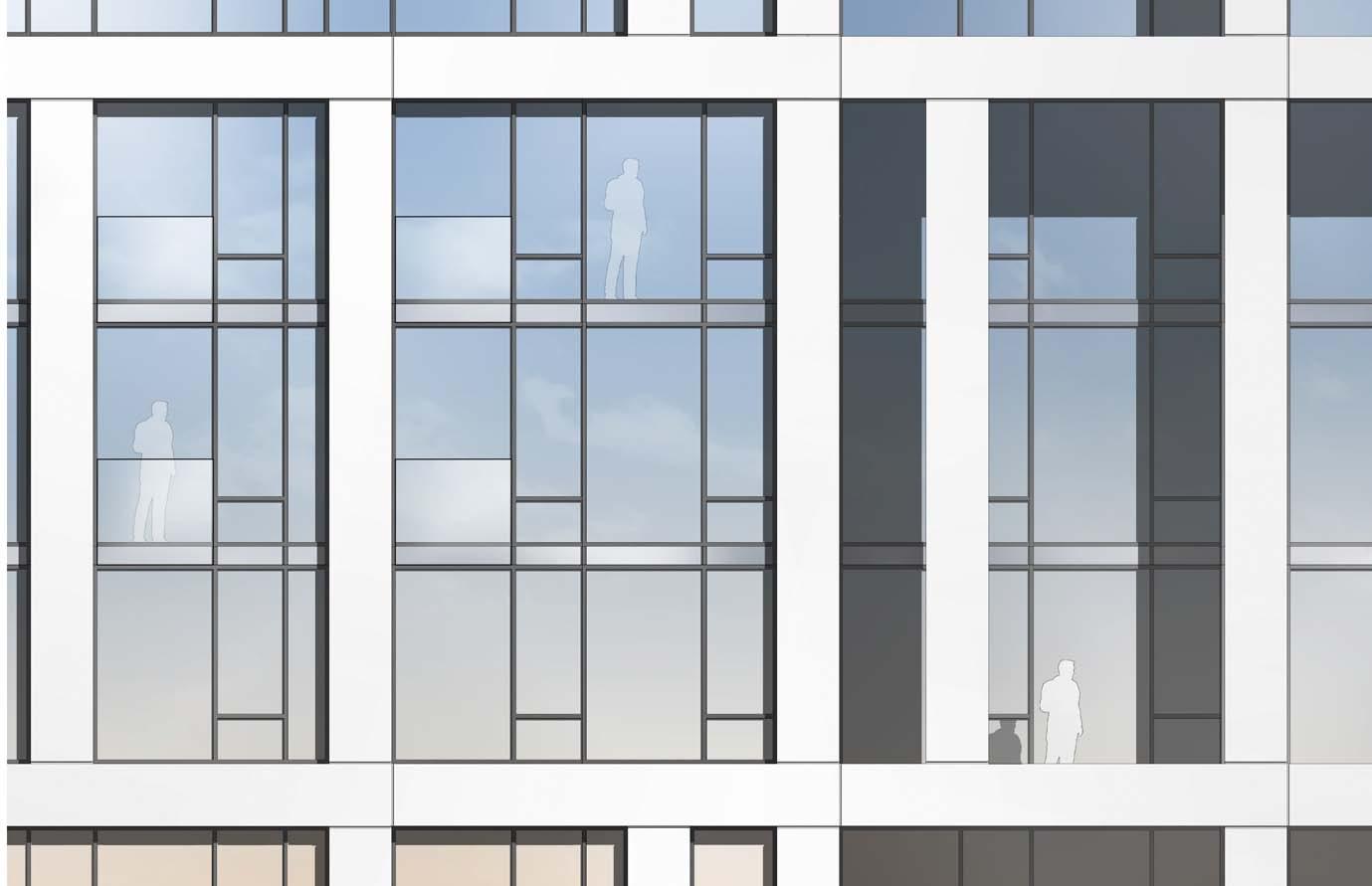
w/ <WPS-6> or <WPS-7> When Space Occupied Underneath


THANK YOU
