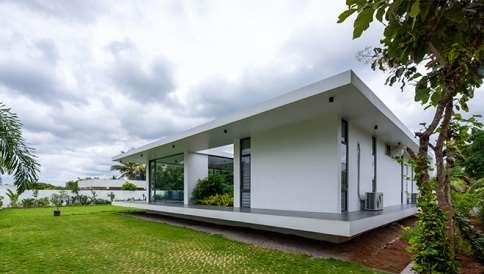GRIH PRAMARSHI DESIGN AND BUILD
Architects +Engineers + interior + Arts = Grih Pramarshi Design &Build
NARSHA SE NIRMAN TAK AAP KE SATH
NEAR GAS AGENCY KHAJAULIMADHBANI BIHAR 847228
MO No-9473341449,9473465008
Email-grihpramrshi@gmail.com
website-www.grihpramarshi.com
We are firm of architects, engineers and technical specialist-one Stop center for residential and commercial projects.
Grih Pramarshi provides consultancy services in Architecture, Structural, Interior and Exterior Design on range of residential and commercial buildings.
As a company, we prefer a collaborative approach to design that encourages our clients to develop and hone their own style and taste. We provide value to our client discouraging short-

lived trends opting instead quality and timelessness and most importantly functional space for our client. we recognise that most important element in our designs in the people who use them at the end.
Grih Pramarshi is committed to achieving the highest level of design with 'tern key' approach through our services. Our Designer's successfully participate in project from initial conceptto furnitureand decorative material selection, construction documentation, budgeting, project coordination always with precision, professionalism, attention to detail, expectation costumers service and expert project management skill and high regard to 'quality'.
Our Philosophy Learning The Client Requirements
Understanding their personalities, requirements, and budgets to optimize the project.
Applying Our Creative Skills
Our enriched team of architects and designers work in teams dedicated exclusively to that particular project.
Getting The Required Approvals
With our vast experience of dealing with the various building codes and working with governmental agencies, we get the designs approved. Of course, the client’s approval is paramount.
Working Closely with The Construction Team
We engage closely with the construction teams to ensure that our ideas are implemented flawlessly on the ground.
Our Services
1.Structural Designs(Reinforced Concrete and Steel Structures,PreFabricated Structure, Tensile Structure&Façade Structure)
RAINFORCEMENT DRAWING
BAR BENDFING SCHEDULES
STEEL DESIGN &PEB DESIGN
GFC DRAWING & DOCUMENT
SITE COORDINATION
2. Architectural Designs
a) Conceptual planning for civiland structures
Residential complexes (Apartments) or Independent Dwelling Units
Commercial complexes/shopping malls
Temples
Banquets
Recreation buildings
Auditoriums
Pedestrian Overpasses
b) 3D- Architectural Elevated Views (Photographic views)
Residential complexes (Apartments) or Independent Dwelling Units
Commercial complexes/shopping malls
Temples
Banquets
Recreation buildings
Auditoriums
Pedestrian Overpasses
Renovation and retrofitting of existing structures
3. Consultancy Services
In the beginning of the any project engineering instrumentation and project workmanagement and planning is very important. In this situation our company will provide the project data and ensure that is implemented as per project requirement.With our consultation and supervision service we will give you the right suggestions and make sure that the project is properly built with quality control, and we reduce financial losses and anypractical failures from the project.
4. Valuations& Estimations
Valuation of buildings /Land
Existing structures
Cultivation Fields
House plots
Estimation of construction resources
Budget Estimation
Material Estimation
Labour Estimation
Equipment Estimation
5. Supervision and Quality Control
a) Construction Supervision as per working drawings & executing the process for
Residential complexes (Apartments)or Independent Dwelling Units
Commercial complexes/shopping malls
Temples
Banquets
Recreation buildings
Auditoriums
Pedestrian Overpasses
b)Quality Control
As per Material Specifications
By adopting Efficient Construction Techniques
Construction Material Testing and Certification
6. Construction Material Testing and Certification
a) Material Testing
Construction Materials
Soil testto determine the Safe Soil Bearing Capacity (SBC)
b) Fitness Certification for
Construction Materials
Structural Fitnessof building for its intended purpose
7. Land Surveying
Fields Survey (Field and Drawing work)
Housing layouts (Field and Drawing Work)
Levelling survey for roads and canals (Fieldand Drawing Work)
8. Rehabilitation, Renovation and Retrofitting of existing structures
Rehabilitation / Retrofitting of failing Existing Structures
Reinforced Concrete Structures
Conventional Steel Structures
Technical Study and Structural investigation to determine the life and soundness of existing structures
Reinforced Concrete Structures
Conventional Steel Structures
9. Vaastu Designs
Vaastu Solutions and Remedies with simpleMethods
Vaastu Awareness and Corrections
Vaastu Reasoning and Explanation
10. Interior Designs
Modular Kitchens
ModularWardrobes
Lighting
Electrical Work
Civil Work
False Celling
Wall Design & Painting
HOW IT WORKS

11. Manpower Supply Services
Increasingly, companies are on the lookout for hybrid personnel who have good technical/business knowledge and effective managerial skills. We search for and groom these personnel for company use. Excel Realty & Constructions Companyservices here include: Recruitment of requisite personnel (i.e., Engineers, Technicians,Welders, etc.) to fit your operational needs.
OUR TEAM
B. TECH (CIVIL ENGINEERING) N.I.T PATNA
FOUNDAR AND CEO OF GRIH PRAMARSHI
5+YEAR EXPRINCE IN CIVIL ENGINEERING
2.
DIPLOMA (Interior Design) Delhi polytechnic, B. ARCH (N.I.T PATNA)
CO-FOUNDAR&PRINCIPAL ARCHITECT OFGRIH PRAMARSHI
6+YEAR EXPRINCE IN ARCHITECTURAL AND INTERIOR PROJECTS
B. TECH (CIVIL ENGG) N.I.T PATNA
CONSULTANT ENGINEER
5 YEAREXPRINCEIN BUILDING CONSTRUCTION AND MANGEMENT
4.Er. RAMAN SINHA
B. TECH (CIVIL ENGG) N.I.T PATNA CONSULTANT STUCTURAL ENGINEER




7+ YEAR EXPRINCE IN SATUCTURAL ENGINEERING
OUR PORTFOLIO Farm House
























































































