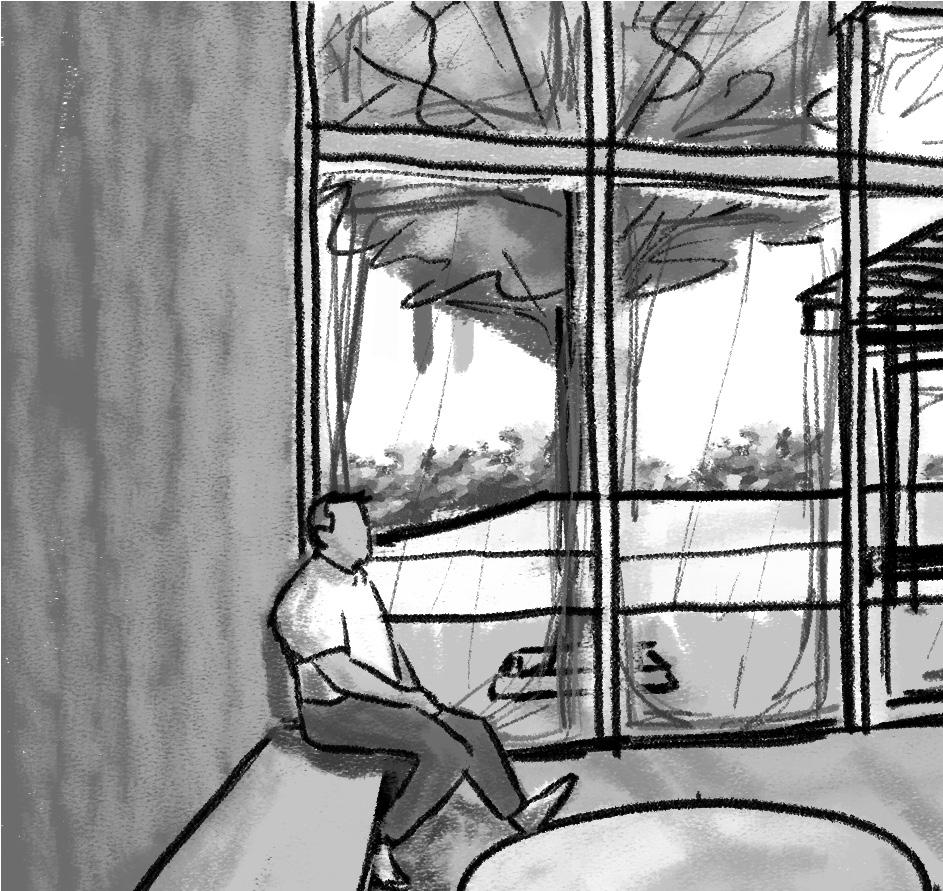

Hi, Im Greyson
I am a undergraduate student at the University of Oklahoma in Norman. I aspire to enhance the human environment by creating more sustainable and efficient spaces.
I believe that the duty of every architect is to achieve both singular intention and the versatility of timelessness at the same time. Let the shape and the mind which percieves it become reflections of each another, mutually enchancing one another, so that humans become one with their environment.
Phone: 918-180-3095
Email: greysondgmiller@gmail.com
Address: 1332 E. 17th Pl Tulsa, OK
Instagram: ewfino
EDUCATION PERSONAL EXPERIENCE
Graduated Booker T Washington Highschool in Tulsa, OK
2021
Currently enrolled at University of Oklahoma in Norman, OK
2021-
Lifelong artist
Multidisciplinary artistic experience
Personal experience in digital art since 2016
Innovative thinker
Avid learner
INTERESTS SOFTWARES
Adobe Photoshop
Adobe Illustrator
Adobe InDesign
Rhino 7
Sketchup
Video games/game design
Computer hardware
Sketching
Graphic design
Music
Chinese language/culture
1
TABLE OF CONTENTS
RENEGADE CLASSROOM
2

3
4
BUZZING BURROWS EQUINE CENTER CANOPY WALK
5
OTHER WORKS

RENEGADE CLASSROOM
To be a renegade is to depart from an organization, or to betray a set of principles. The Renegade Classroom abandones the controlled and structured learning environment of an average classroom. It connects its pupils directly to the chaotic and beautiful whims of nature.
Every aspect of the Renegade Classroom is designed to highlight its surroundings rather than attempt to draw attention away from nature.








BUZZING BURROWS
Designed to house the common sweat bee, native to most of North America, the Buzzing Burrows provides a captivating look into the life of one of these insects
The design mimics that of the sweat bee’s own architecture so that it may best suit the insect’s needs. The intention of the structure is that it would be partially concealed within a hillside in order to provide safety for the bug in its burrow.
Take special notice of the coverings on each tube. These provide a gradient of light tailored to the sweat bee’s set of special eyes. The pattern helps them identify their own burrow apart from the maze-like system of tunnels made to confuse potential predators.



EQUINE ASSISSTED THERAPY CENTER




















CANOPY WALK
THE�VINTAGE�ROSE�� FORWARD�FOODS

BARE�PROPERTY MANAGEMENT�INC.



QUALITY�PROMOTIONS TINOS�ITALIAN�EATS� SWEET�BASIL�THAI�CUISINE� SCRATCH�KITCHEN� AND�COCKTAILS�

WATER�FEATURE� PUMP





UNDERGROUND�WATER� CISTERN

OTHER WORKS








