PROJECT SELECTION
1 // LIQUID SPACE Po Delta
2 // TO EXPO Turin
3 // SYMBIOSPHERE Turin
4 // ACTIVE STRIP Bergamo
// DESIGN PROJECT
LIQUID SPACE // Po Delta
PROJECT AND LANDSCAPE RESEARCH
Politecnico di Torino, 2022/2023
The study aims to investigate the processes and complex land-water links that characterise a piece of a unique and complex landscape: that of the Po Delta, unravelling the threads that weave people structures, rules, cultivated fields, lagoons and sewing up new links through the introduction of a new perspective, a paradigm able to able to bind to the past, the present and at the same time look to the future.
The research intends to focus on a portion of territory that is fundamental part of the river’s journey, as it constitutes the apex of its course, the exact place where the freshwater meets the salt water of the sea and where over the years man has transformed the form by reclaiming marshy land, building smokestacks, connecting power grids, releasing waste substances, drawing water and making it flow in massive metal pipes. It is precisely here that investigations will intensify, reasoning on the hypothesis of a new coexistence between anthropological and naturalistic characteristics and interweaving relations between a territory that first turned its back on water and modified the landscape according to almost purely functional, productive and
protection, but which now intends to reopen its gaze to the sea and the river, with a view to protection, re-appropriation, valorisation and re appeasement between land and water. It is in these oxymoronic spaces, fragile and in constant movement, but at the same time rigid and anchored to the ground, that it is necessary to place more attention by trying to take into account not only what has happened and is happening but striving to foresee what may happen. happen; this is a fundamental node on which the study wants to dwell on because, in order to respond to the movements of a liquid system whose equilibrium varies rapidly, an attempt is made to provide a concrete and un ambiguous response through architecture and planning. Consequently, architectural design must also evolve, adapting to this still structure, moving from a liquid form to a more stable form that is able to adapt and respond effectively to possible changes. It is for these reasons that the project must not be interpreted as a replicable intervention, as it takes into account a precise spatial time context.
Global connection of the electricity, oil and water system
Image created using georeferenced data https://maps.princeton.edu/catalog/harvard-glb-oilgas https://www.hydrosheds.org, https://www.gebco.net
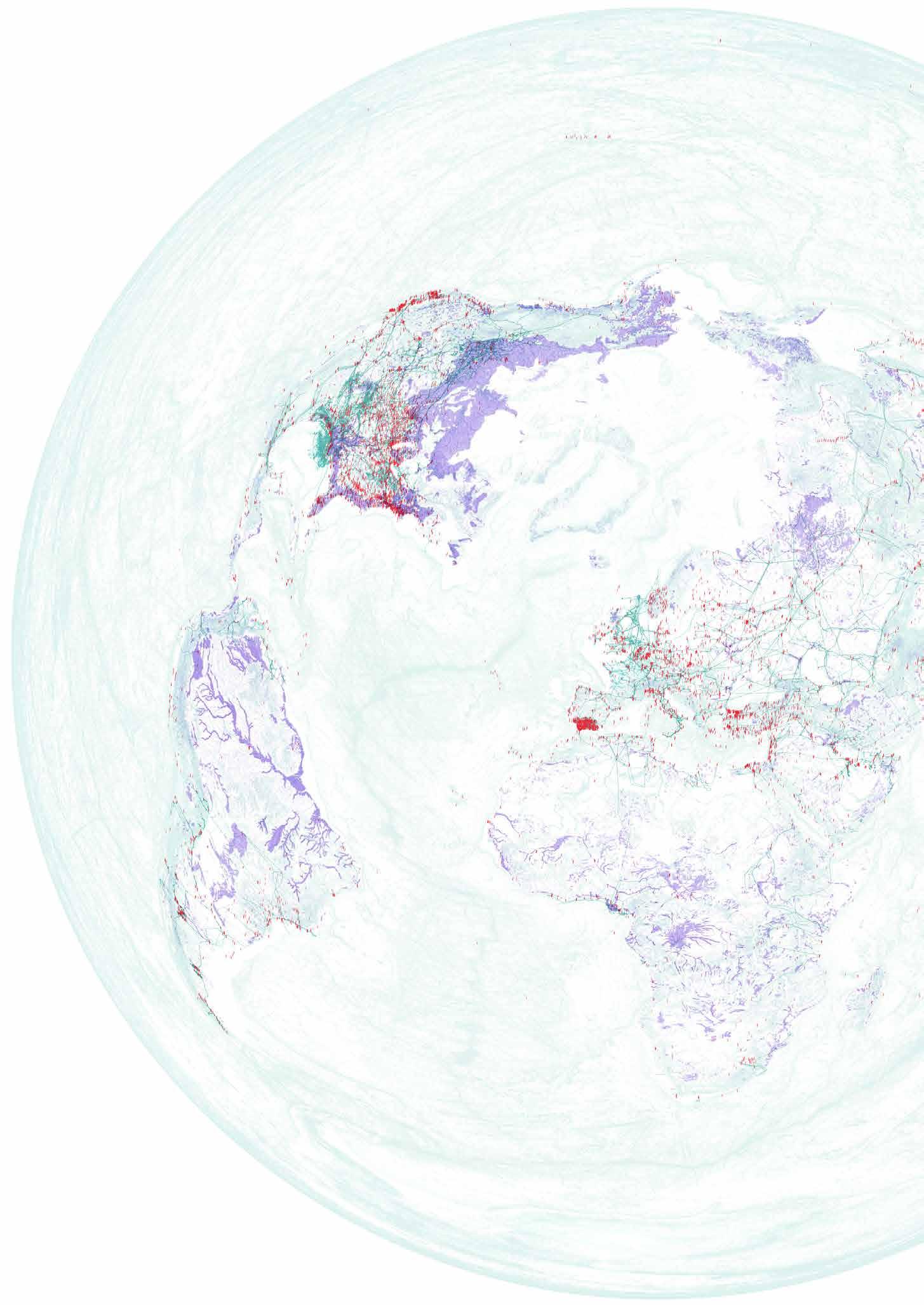

https://www.copernicus.eu/en
Riparian Landscape of the Po River Basin Image created using georeferenced data

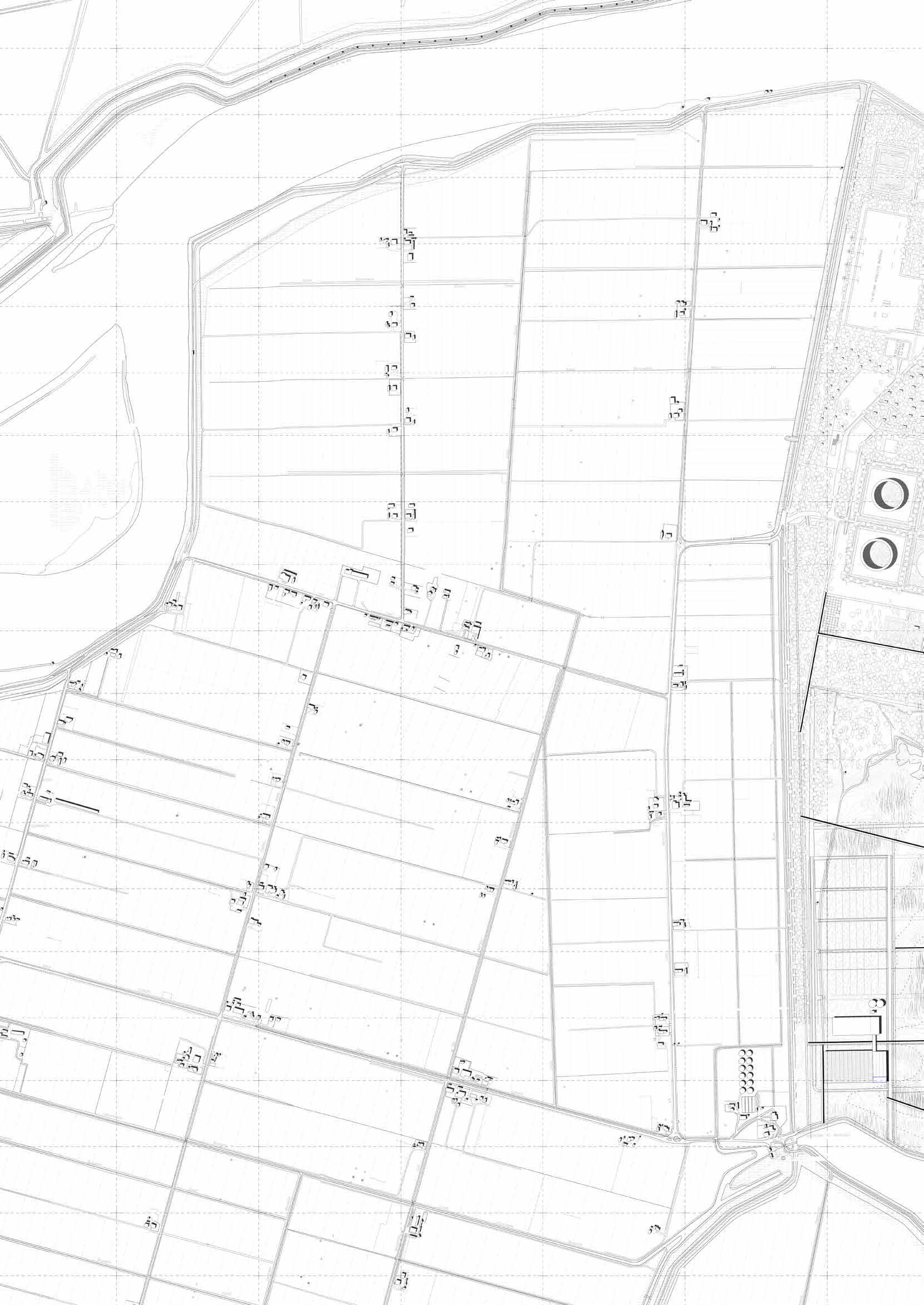



TORINO ESPOSIZIONI // Turin
PROJECT - MASTERPLAN TEAM Politecnico di Torino, 2022/2023
The project to renovate the Torino Esposizioni pavilions is part of a broad development plan of the Politecnico di Torino that aims to create and expand two separate campuses: one dedicated to Engineering and the other to Architecture. The pavilions will be used as teaching spaces for Architecture and Design and will be designed with flexibility in mind to adapt to different needs that may arise over time. The project also envisages shared spaces, places for socialising, international events and experiments in research and innovation, always respecting the architectural and cultural values of the complex. This cultural hub represents an opportunity for the University to create a meaningful connection with the city and a stimulating environment for study and collaboration. A crucial aspect of the project is the respect for the architectural and cultural values of the Torino Esposizioni complex. All interventions are carefully designed to preserve and enhance the history and identity of this place, creating a perfect balance between innovation and tradition.




Padiglione Sottsass PROJECT SCENARIOS
 Padiglione Nervi
Padiglione Nuovo
Padiglione Nervi
Padiglione Nuovo


SYMBIOSPHERE // Turin
UP TORINO NORD
Politecnico di Torino, 2020/2021
Held together and at the same time broken by the great dormant system of the ‘Trincerone’, the area of the Regio Parco district lies near the confluence of the Po and Stura rivers. The water system that embraces the district has determined a highly productive terrain thanks to its silt-clay components, factors that make the banks and neighbouring territories, highly humid spaces, despite the exponential rise in temperatures. Today there are many disused former industrial areas in this area and the lack of attractive functions makes intervention necessary. Working with the hygrometric factor, the project aims at the symbiotic relationship between different climatic atmospheres and the anthropic element; in particular, it envisages the configuration of four microcentralities within which differentiated microclimates coexist and, in particular, it investigates the raising of the humidity level of the urbanised landscape in a former military area that has long been abandoned. Particular attention was paid to the urban process that could characterise the development of the project, establishing the likely actors and users of the area.


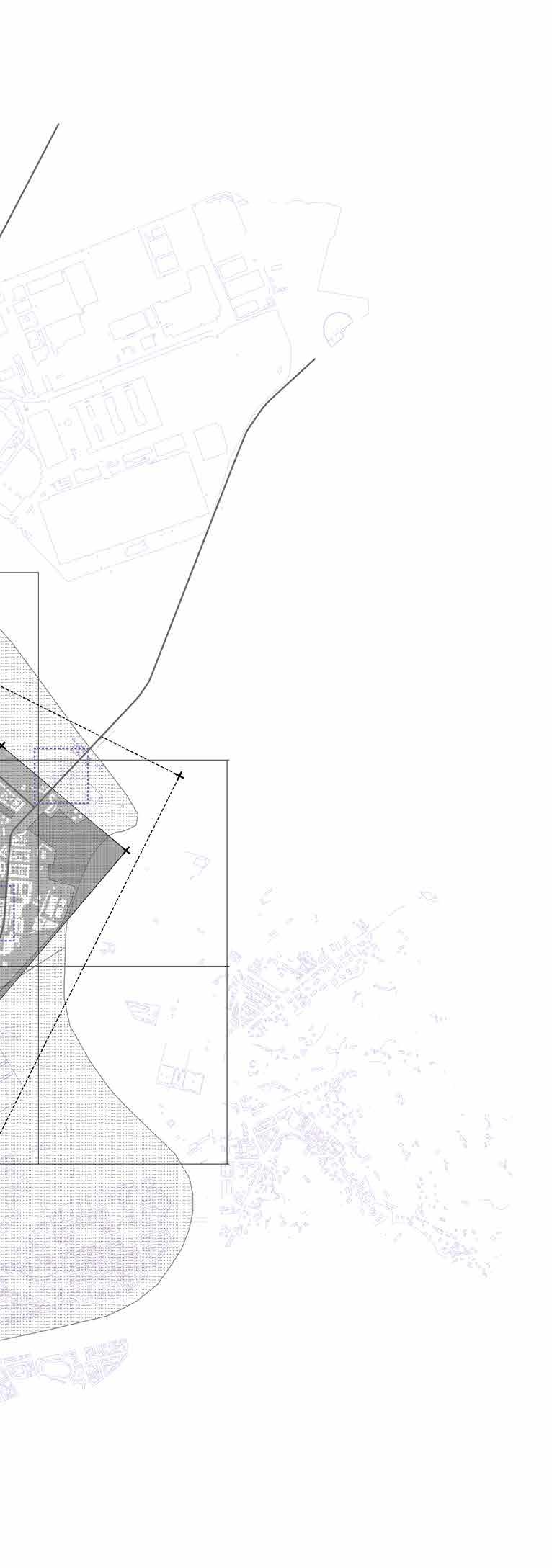

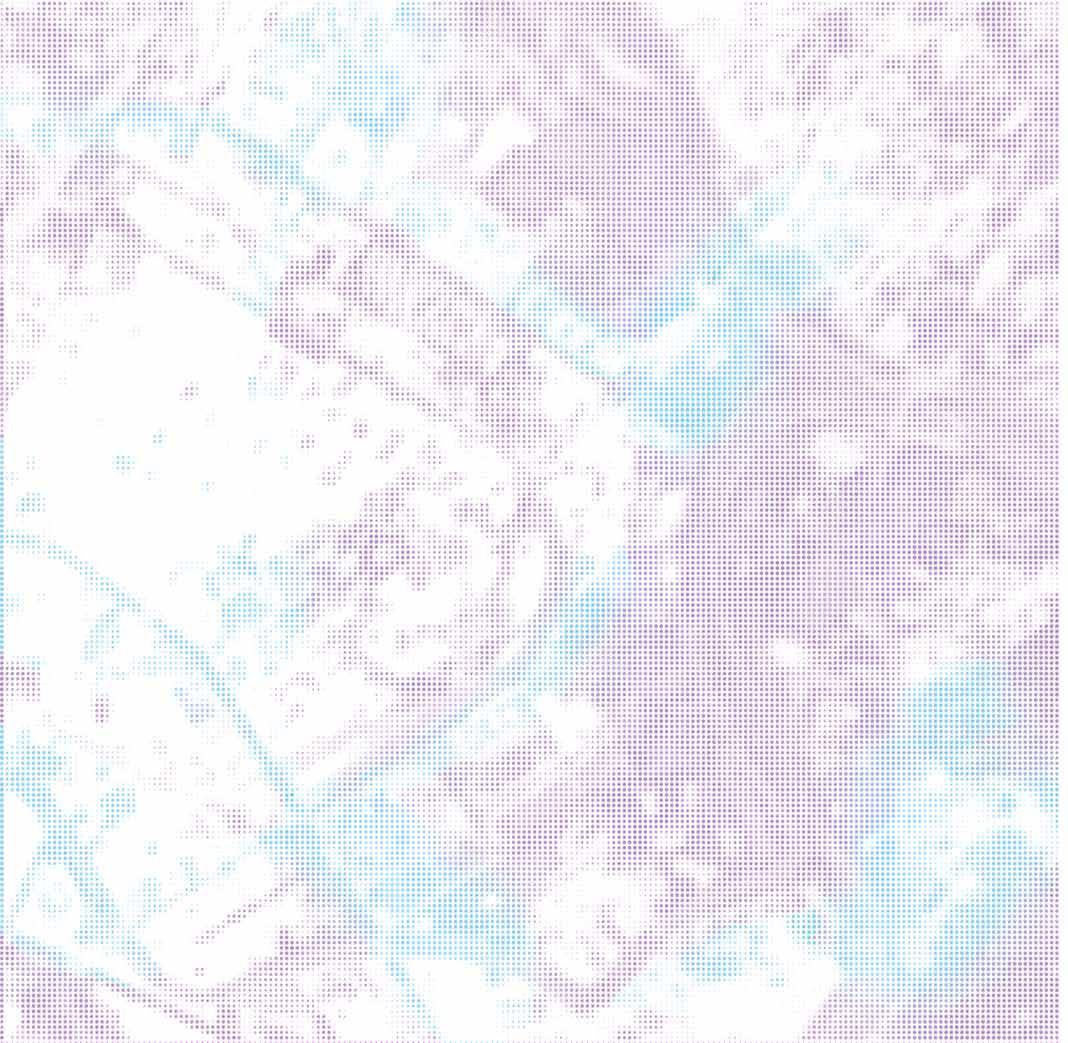
EXISTING ATMOSPHERES
A reading of water flows on elevations identifies the places where water is collected and samples the soils on the focal points of the project, identifying different types composition, studying the soil “in vitro” to trace its drainage. The current urban hygrometric condition is analysed by superimposing temporal superimposition of the different humidity levels to which air pollution is superimposed.

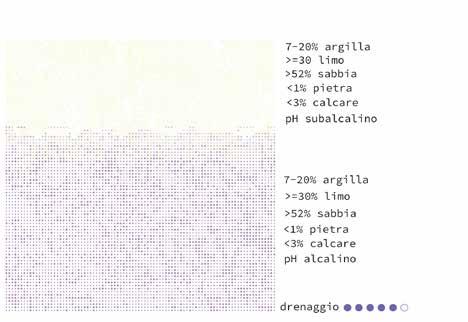

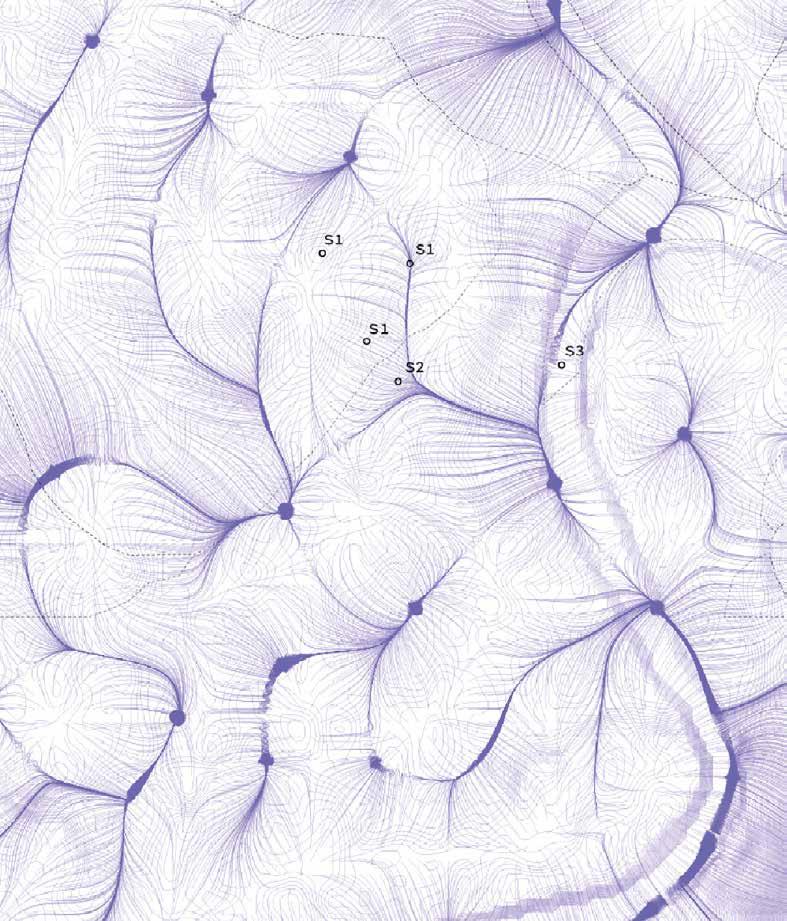

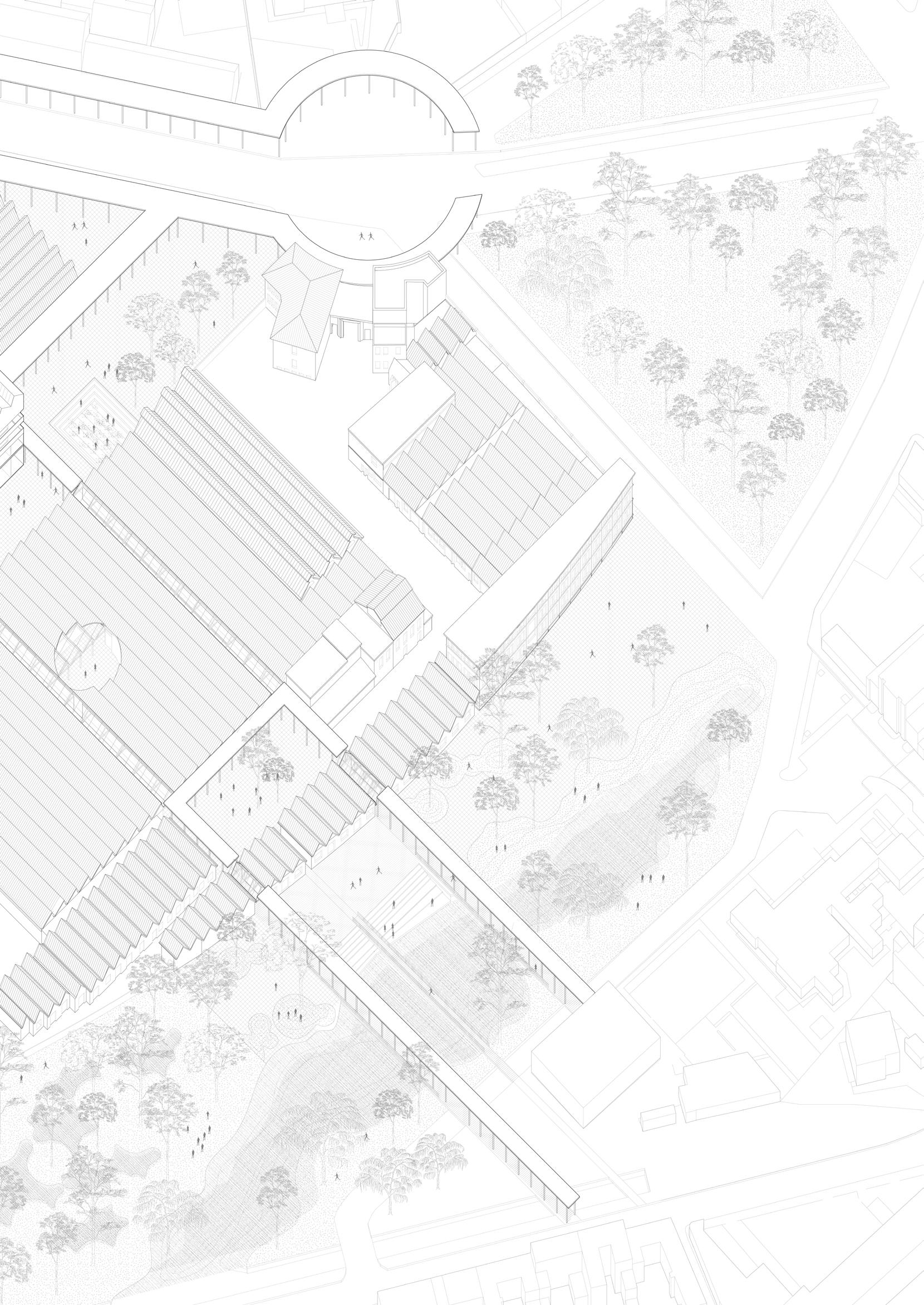


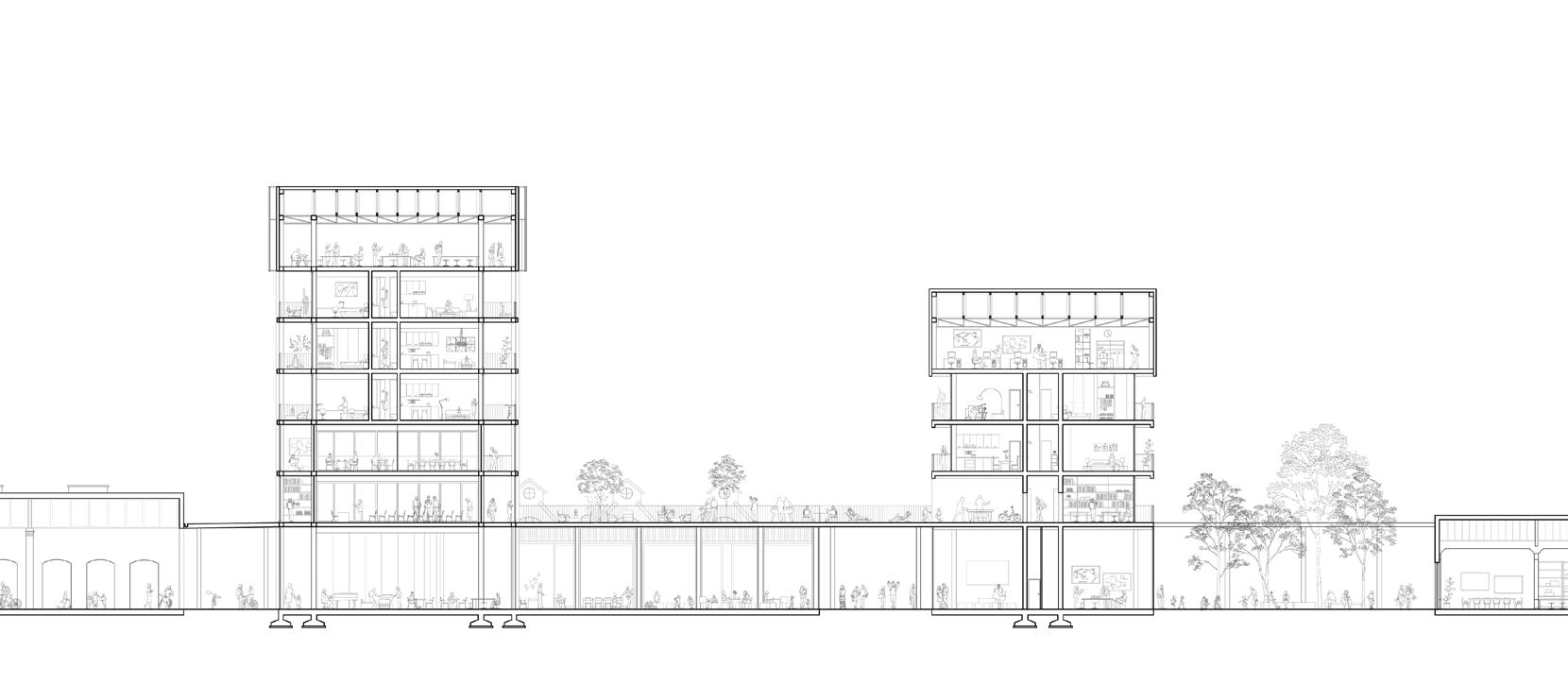




 LICHEN GROWTH SURFACES
LICHEN GROWTH SURFACES



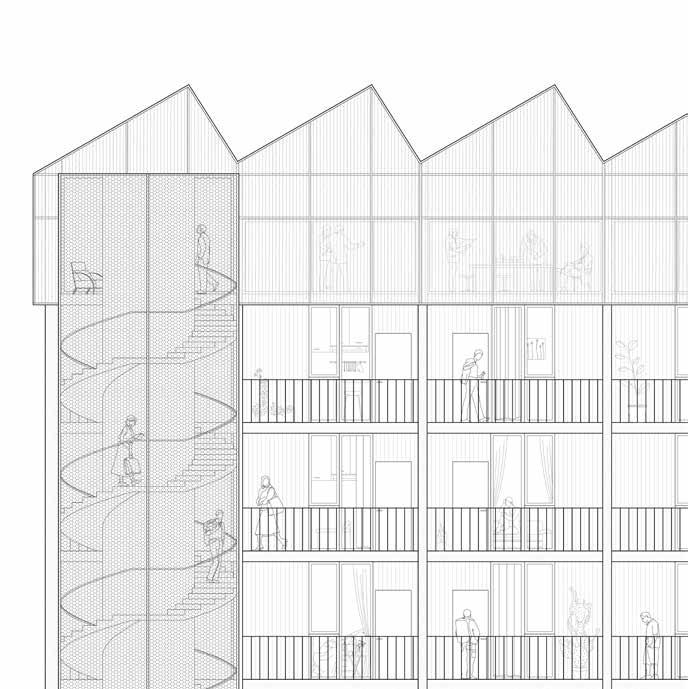
ACTIVE STRIP // Bergamo
COEXISTENZMINIMUM VOL. 03 Politecnico di Torino, 2020/2021
The design idea stems from an analysis carried out on the Bergamo area in Italy, in particular, on the urban node represented by the station; the latter is proposed as the pivot of the two main directions main directions: the route of the new tram line and the road axis leading to the city centre. The chosen area, potentially transformable, is subject to limitations that make it closed in on itself due to its perimeter marked by pre-existing unused buildings that prevent the permeability of the space and the consequent inability to establish a new centrality.
The project was conceived as the union of the potentials highlighted in the preliminary analyses: first of all there is the insertion of the active strip, which in addition to being a longitudinal link in the area, takes on different functional connotations that make it a system of multifunctional spaces. The inclusion of the active strip, the tram line as a new urban object, the identification of the types of relationship between public and built space and the system of vegetative and functional belts are the criteria that will allow the area to be realised as the new nerve centre of the city of Bergamo.


urban interiors

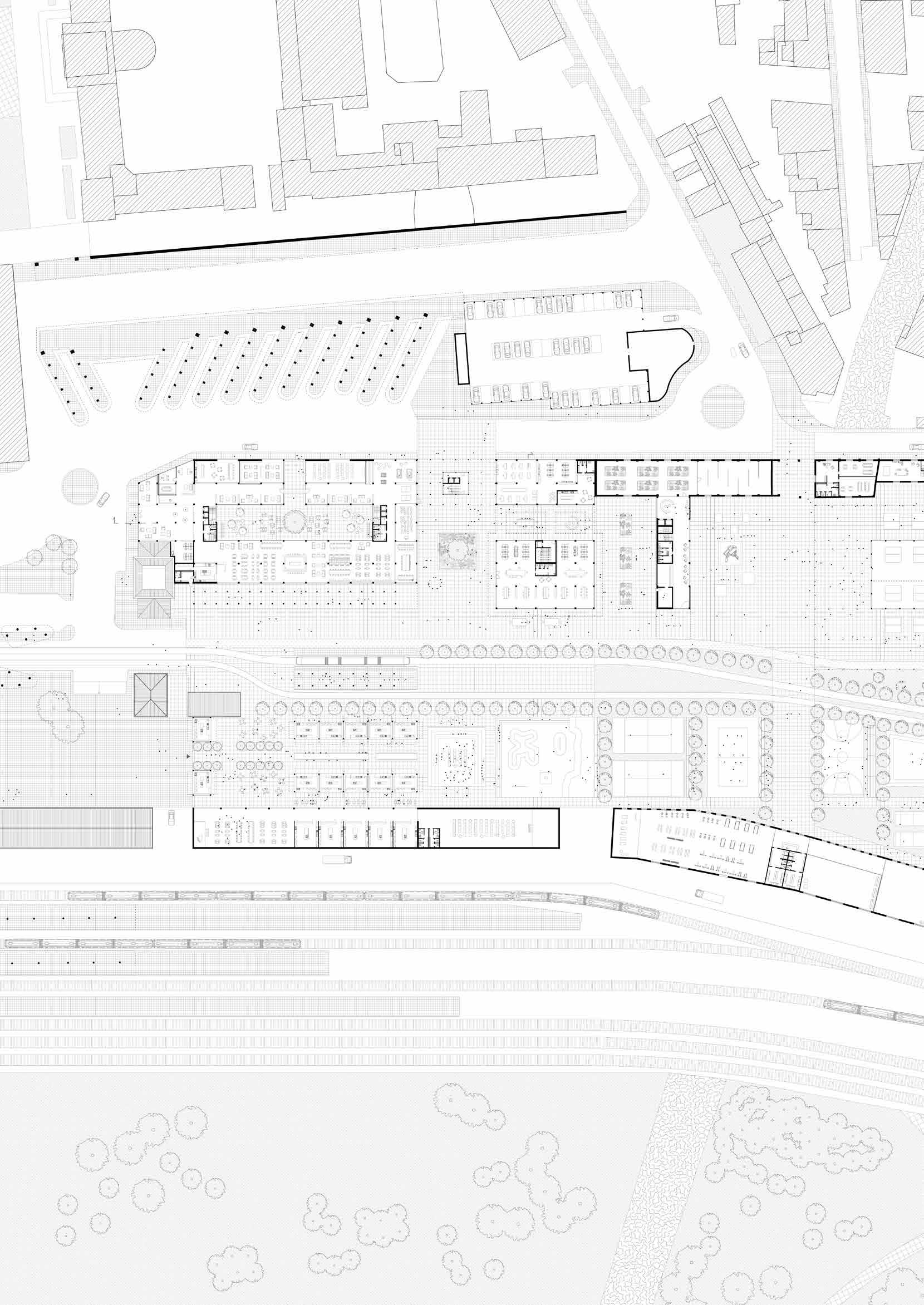



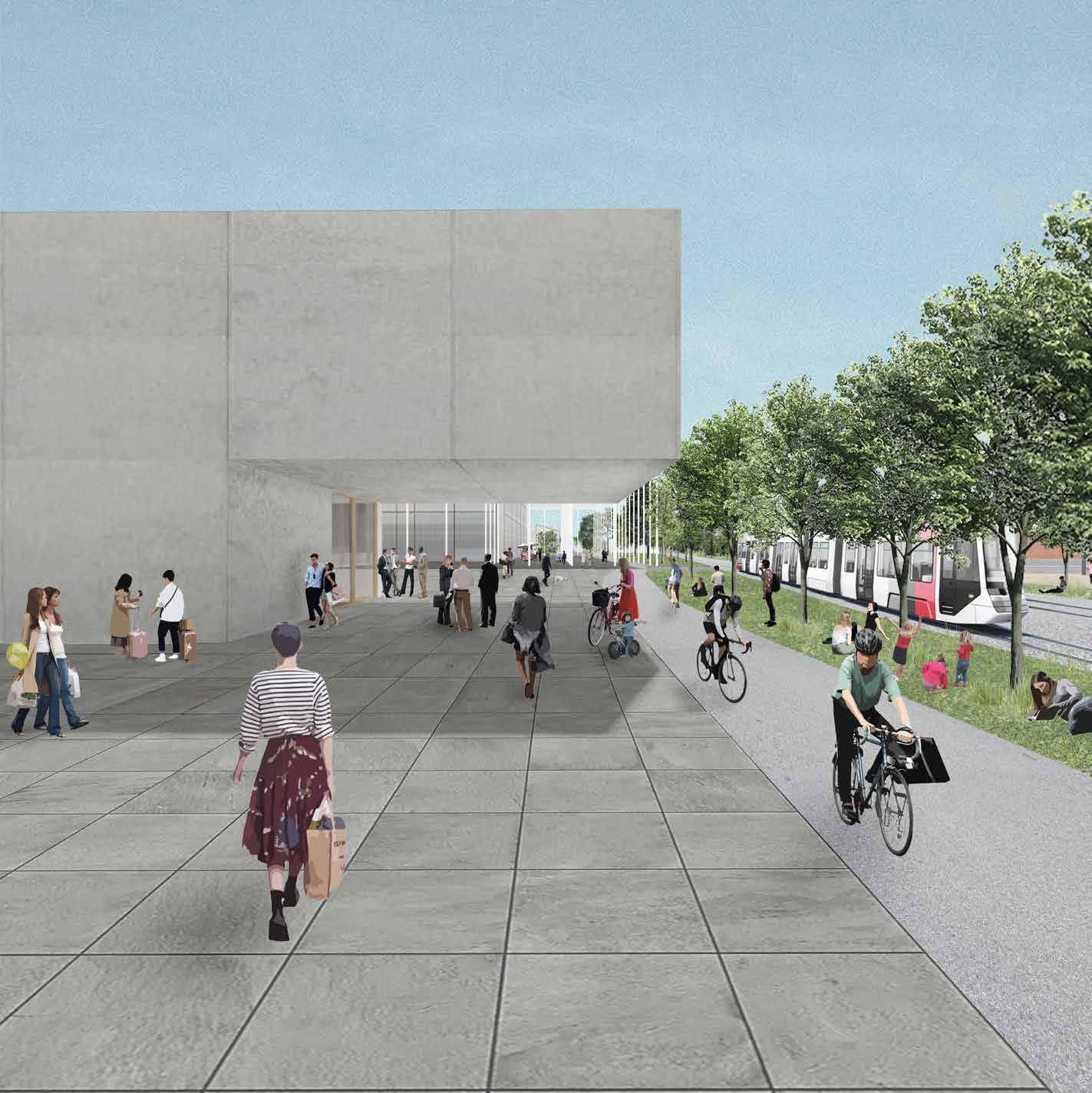
DESIGN PROJECT LAMPE TOUR // Paris
PLI & STRUCTURES COURSE
École Nationale Supérieure d’Architecture Paris Belleville, 2021/2022
The project to create a lamp started from the study and practice of the art of origami, using paper to construct wonderful shapes. it then went through a creative process of research and representation of a design object inspired by natural or architectural forms. Indispensable was the creation of prototypes with paper to understand the structure and shape of the object. Finally, we moved on to the realisation with machinery, from planing machine to wood milling machine to laser cutter. Thus realising a unique and functioning design object. This lamp creates space and atmosphere in the room as architecture creates space and atmosphere in the city. The light interacts with the fold, creating shadows and react with this in different ways. The unlit object forms a sculpture representing fragility. The tower is perceived in the collective unconscious as a solid construction.


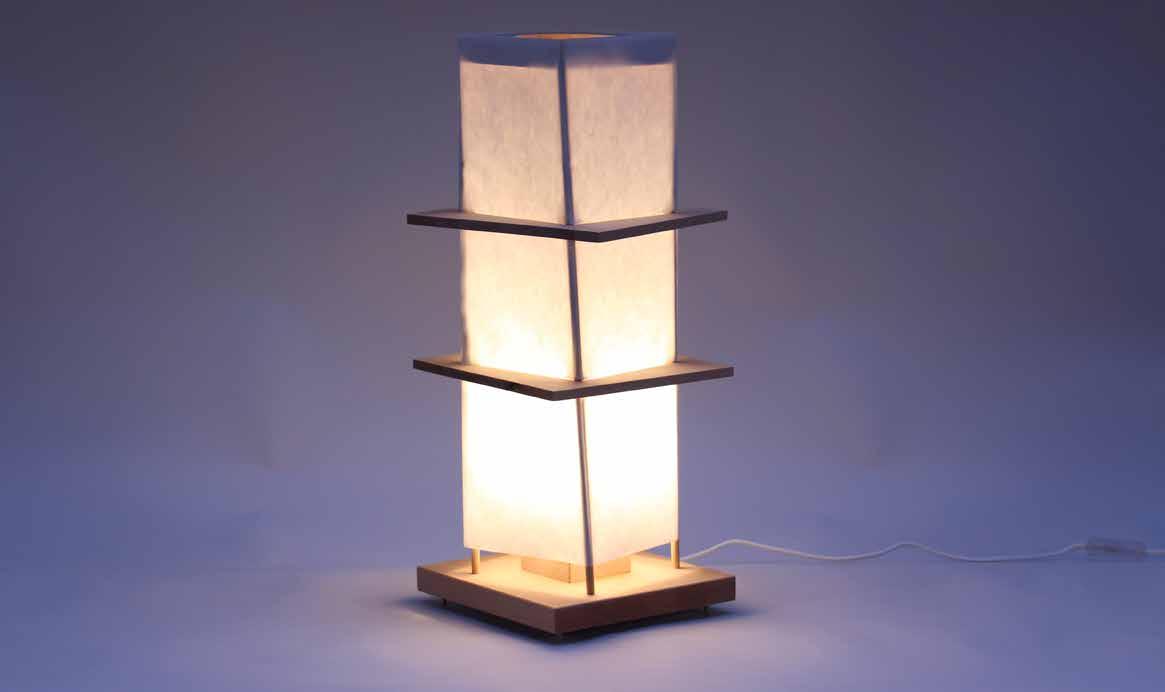


REFERENCES
To Whom It May Concern
It is with great pleasure that I write this letter for Miss Greta Bonini. I have known Greta since the beginning of her academic career, when she attended the Atelier of Architectural Design and History during the second year of the Bachelor of Architecture at the Politecnico di Torino. Her attendance was always excellent and she was an active participant, often leading discussions and proposing original ideas for her projects during her time in the workshop. I noticed her versatility and determination as I watched her work hard to successfully complete the project. This is fully evidenced by her marks in the studio (30/30 cum laude). In 2020, Greta also had a curricular internship in my professional practice (https://www.dar-architettura.com/en/) and she showed an excellent ability to learn and manage the tasks we set her.
I met Greta again two years later, in the Master's degree course (Architecture, Construction and the City) at the same Politecnico, when she attended the Architecture and Urban Space Design Unit. She got top marks again. Finally, she decided to develop a Master's thesis project and asked me and prof. Elisa Cattaneo to be her supervisors (currently the thesis will be completed within the next semester). Today I have a full report on Greta's skills and intellectual capacity, both in her design practice and in her theoretical competence. I consider Greta to be one of the best students I have met in my career as a teacher of architectural design and theory. In my opinion, Greta would be perfectly qualified to enrol as a degree trainee in an international practice.
I expect Miss Bonini to respond to the challenges of the internship with a rigorous dedication to excellence, and I am certain that her intellect is capable of handling even the most demanding tasks.
I give Greta my strongest support and I very much hope that the committee will consider her application favourably.

Yours faithfully,
Alessandro Armando Alessandro Armando Arch-PhD Associate Professor of Architectural and Urban Design Politecnico di Torino -DADhttp://www.dad.polito.it/en/ alessandro.armando@polito.it alessandro.armando@gmail.com
