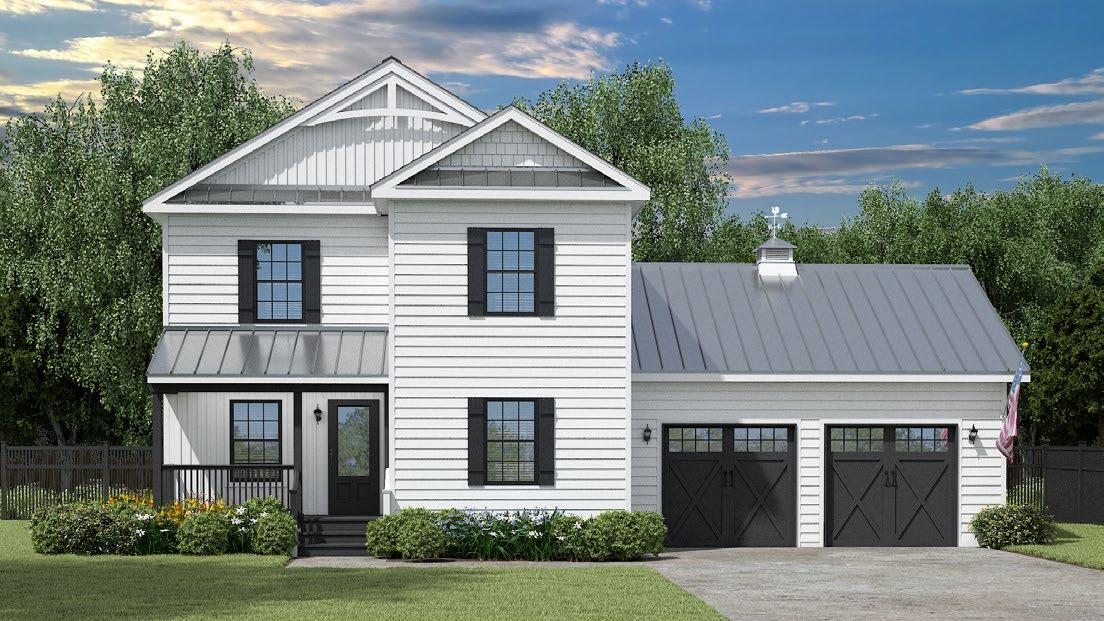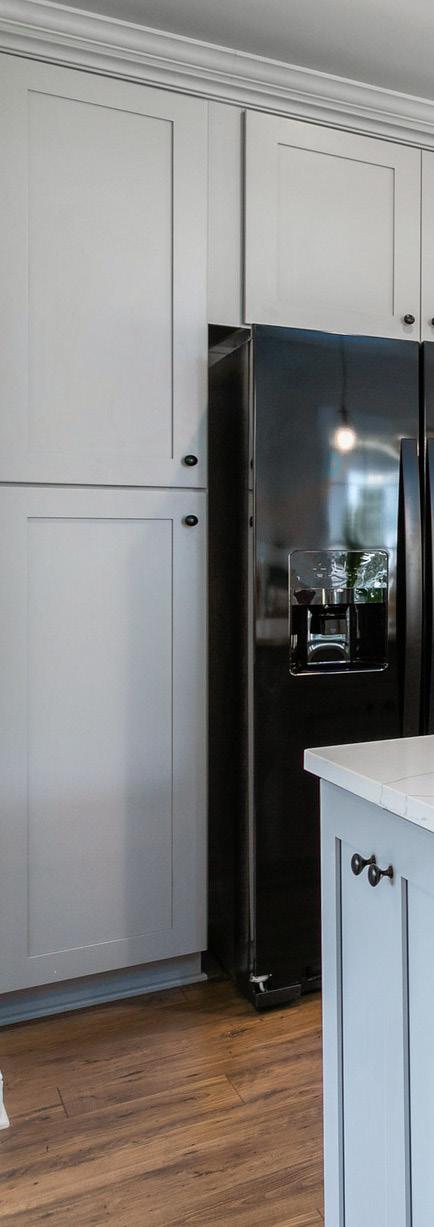GREGORY HICKMAN



I am a licensed Real Estate Broker, and Marketing Manager in New Construction, with extensive knowledge in product development and trend forecasting.
The marriage of real estate, marketing, and construction has afforded me the ability to collaborate with consumers, engineers, builders and other professionals, at various stages of the design process across the U.S.
This expertise ensures everything brought to market, is prosperous but effcient, innovative though functional, and inclusive yet brand specifc.
It is my belief, these pivotal elements are how to sustain in an ever-changing market.
HomeFree FOX Television Network
NAHB International Builders Show
INTEL Smart Tiny House

NASCAR Martinsville Speedway
MHI: Community Impact Award
Info/Event Graphics [feat. IIDA]
Industry Graphics [feat. Nationwide Homes]

Content Management
Materials & Specs
Home Renovations
Product Development
Construction & Site Visits
Open House Events

Sustainable Practices
Gregory Hickman
Email: glhhickman@gmail.com
Call/Text: 276.692.6352



Marketing the second season Home Free FOX on Fox Network, former NFL player, Heisman Trophy winner and sports analyst Tim Tebow co-hosts, alongside famed professional contractor and home renovation TV Star Mike Holmes (Holmes on Homes ®). As each house is fnished, the losing family is left behind with the newly completed project house. By the end of the season, the best “dream” house is given to the fnalists in the last episode. Each family has it’s own hard luck story, and none of them are aware that each house becomes a prize.



Learn more about HomeFree: https://www.imdb.com/title/tt4649390/
 House #1
House #1



Marketing the largest light construction show in the world, the NAHB International Builders’ Show® (IBS), attracts 60,000 visitors from 100 countries annually. IBS brings together more than 1,400 top manufacturers and suppliers from around the globe in 570,000 net square feet of exhibit space, showcasing the latest and most in-demand products and services.

Source: https://www.buildersshow.com/







Marketing for Intel’s 210 square feet tiny house, representing the micro-spaces that millennials and city-dwellers desire to call home. The house showcases how smart-home devices can work together and be controlled through one simple interface.

Source: CNET / Photography: Lexy Savvides
 Intel Smart Tiny House Tablet
Intel Kitchen
Intel Smart Tiny House Tablet
Intel Kitchen


Architectural rendering of the welcome center will serve as the VIP check-in and information hub for NASCAR events for the Martinsville Speedway. This building was designed to complement existing stadium graphics, building upon the existing concept of a racing fag.
Source: http://www.martinsvillespeedway.com/





“The success of the Five Points Neighborhood Initiative is a shining example of industry partnering with community leaders to make a signifcant and benefcial impact on the lives of our fellow citizens,” said Bill Boor, President and Chief Executive Offcer of Cavco Industries, Inc. “We are extremely proud to be the frst-ever recipient of this award, and our Nationwide Homes team, led by Donald Aheron, Jim Miller and Greg Hickman, went above and beyond to deliver this project and revitalize a community – right in their own hometown.” — Bill Boor, CEO



CEO Quote Source: https://www.cavcoindustries.com/cavco-wins-mhis-inaugural-community-impact-project-of-the-year-award/
 Phase One
Phase One



Event and infographics were created to convey statistics in a visual manner, for quick and easy comprehension. Improving cognition by utilizing graphics, enhance the human experience when absorbing information and tracking data patterns. These info/event graphics, were created through a series of software including Photoshop, InDesign, and Illustrator.

Learn more about IIDA: https://www.iida-carolinas.org/




10:00
Sign-in
11:00-12:00
First Workshop
OPTION 1: Investing Today for a Better Tomorrow, Speaker Gene Potes
Congatulations 2015 Award Winner
Matthew Elliott is a 3rd Year Interior Architecture student at the University of North Carolina at Greensboro (UNCG). Originally from North Myrtle Beach, SC, he cannot imagine living too far from the ocean and knows the Carolinas have a lot to offer. Since coming to UNCG, he has been actively involved in his department by serving in the student chapter of IIDA and volunteering in the department’s digital fabrication lab. Beginning early on with graphic design, and then falling in love with interiors, Matthew has a serious passion for design and its ability to create change in the world around him. Nearing the fnal year of his undergraduate studies, Matthew cannot wait to jump into the professional world of Interior Design, and feels confdent to do so thanks to a solid academic foundation and his experiences with IIDA Carolinas.

OPTION 2: The Architecture of Experience “Designing for People, Designing for Proftability” Speakers Marc Bolick and Joel Van Dyke
12:15-1:15
Annual Meeting and Lunch (included in registration fee)

1:15-2:15
Spring Forum: Supporting Emerging Work Patterns in Hotel Spaces with Anita Holland
2:30-3:30
Second Workshop
OPTION 1:
The New ADA Standard Highlights, Speaker Beverly Vosko

OPTION 2: How To Be An Effective Networker, Speaker Jean Russell
5:15-5:30
Shuttle Pick-up at the Boardwalk Inn (Valet Area) for Sunset Soiree - Ripley Point Marina, West Ashley *Note the shuttle will leave at 5:30pm
6:00-10:00
Sunset Soiree, dinner and boat cruise around Charleston’s harbor
2018 FAQs / INFOGRAPHICS
IIDA Breakdown

2018 FAQs / INFOGRAPHICS


IIDA Breakdown [cont.]



BENEFACTOR
CAMPAIGN 2018







Logos and Branding for builder acounts and product lines. Created through a series of software including Photoshop, InDesign, Illustrator, Sketchup, and etc., these industry graphics were created to convey architectural concepts, foor plans, and overall brand awareness.

Learn more about Cavco Industries dba Nationwide Homes: https://nationwide-homes.com/

















































Manage content through the usage of multiple social media accounts and websites, I promote awareness of Nationwide Custom Homes. Using these accounts as tools, I have develop social media programs, brand campaigns, and promotional posts that engage prospective customers and drive them to our brand. Through effective content management I have been able to improve Internet leads by 45% - Accounting for 38% ($24 million) of all company sales by obtaining, nurturing, and maintaining our Internet lead database.













Market Research and Select Product Offerings. Given current events resulting in material and labor shortages, it was important to streamline our brand and product offerings, without compromising quality. Through researching material quality, order volume, and vendor relationships, we were able to streamline ten product lines (built to ten different specs), to four product lines (built to two different specs), while maintaining the brand integrity. Steamlining this area helped increase production, satisfying builder accounts, which resulted in greater sales.





Home Renovations are a passion of mine. During the process I am responsible for coordinating and monitoring construction activities to insure consistent methods are being followed to achieve desired results in terms of quality, consistency, and timeliness. In addition to this, I manage the budget, operational and installation schedules, and oversee daily activities of sub-contractors when required.


Product development meetings are held to discuss individual market research, to compile and forecast trends. This allows us to bring innovative designs to the market, while remaining effcient. This diverse panel consists of presidents, managers, and engineers of various lifestyles, ethnicities, and ages. This, paired with knowledge of construction, continues to create unique and timeless designs.

Location: Virginia The Farmhouse II (Photoshoot + Photoshop)
Image Copyright Nationwide Homes ©


Site visits are conducted regularly to provide imagery and information to prospective clients. In researching and collecting current data, we are able to inform prospective builders and buyers of our home building processes, remain innovative by using the latest pro-set building techniques, and provided additional support to the home-buyer of each site we visit. ‘No-secret’ marketing techniques, such as this, continue to satisfy builder accounts and close deals daily.

 Crane Demonstration
Preliminary Rendering
Crane Demonstration
Preliminary Rendering
Location: Virginia Site Visit (Home is at 80% Completion)
 Image Copyright Gregory L. Hickman ©
Image Copyright Gregory L. Hickman ©
Host Builder Reception, Round Table, Open Houses and Trade Shows garnering an 80% Increase in Event Attendance Rate, Tasks Including:

- Model Homes Tours

- Sales Experts Q&A Forum
- Lender Advice Forum
- Crane-set Demonstration
- Production/Factory Tour
- Hotel Accomodations
- Design Center Tours
- Culinary Accomodations
- Children Activities
- Live Entertainment
- Complementary“Swag Bags”
Tidewater RenderingImage Copyright Gregory L. Hickman ©
 Model: Tidewater
Model: Tidewater
Research Green Building, a whole-system approach that takes 7 factors into consideration. In collaboration with our builders, we take the required steps to meet certifcation systems, such as NAHB (National Association of Home Builders) or LEED (Leadership in Energy and Environmental Design). These seven factors include:


1. Lot design, Preparation and Development
2. Resource Effciency
3. Energy Effciency

4. Water Effciency
5. Indoor Environmental Quality

6. Global Impact
7. Operation Maintenance and Homeowner Education
Location: North Carolina
The Homestead Collection: Farmhouse Series
Image Copyright Nationwide Homes ©

Thank you for taking the time to view a collection of my work.To further acquaint you with the specifcs of my background, I have enclosed my resume.
I look forward to meeting with you and discussing my qualifcations in detail. Assisted with marketing and legal, on the Extreme Makeover projects*


I look forward to connecting with you soon.