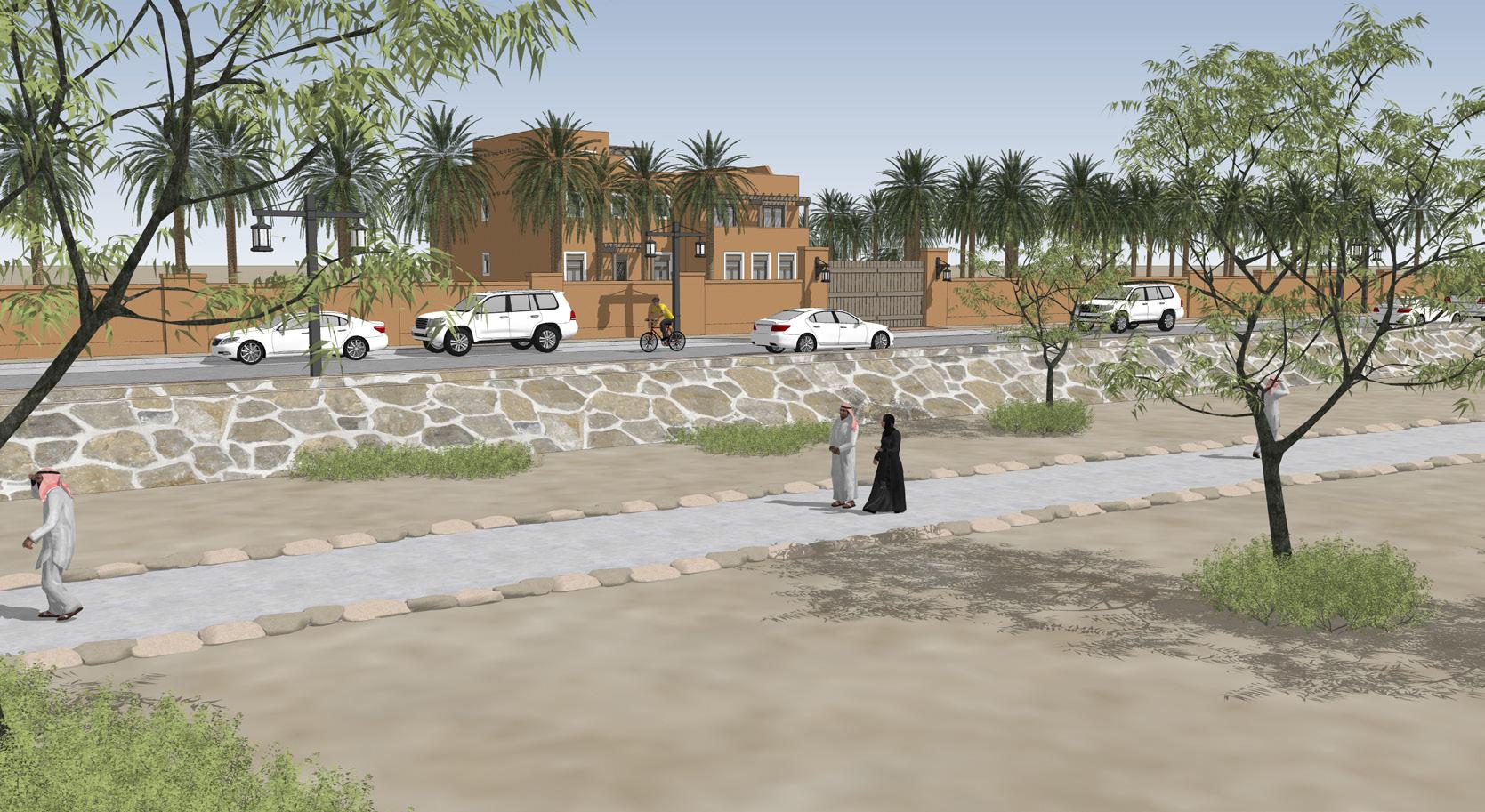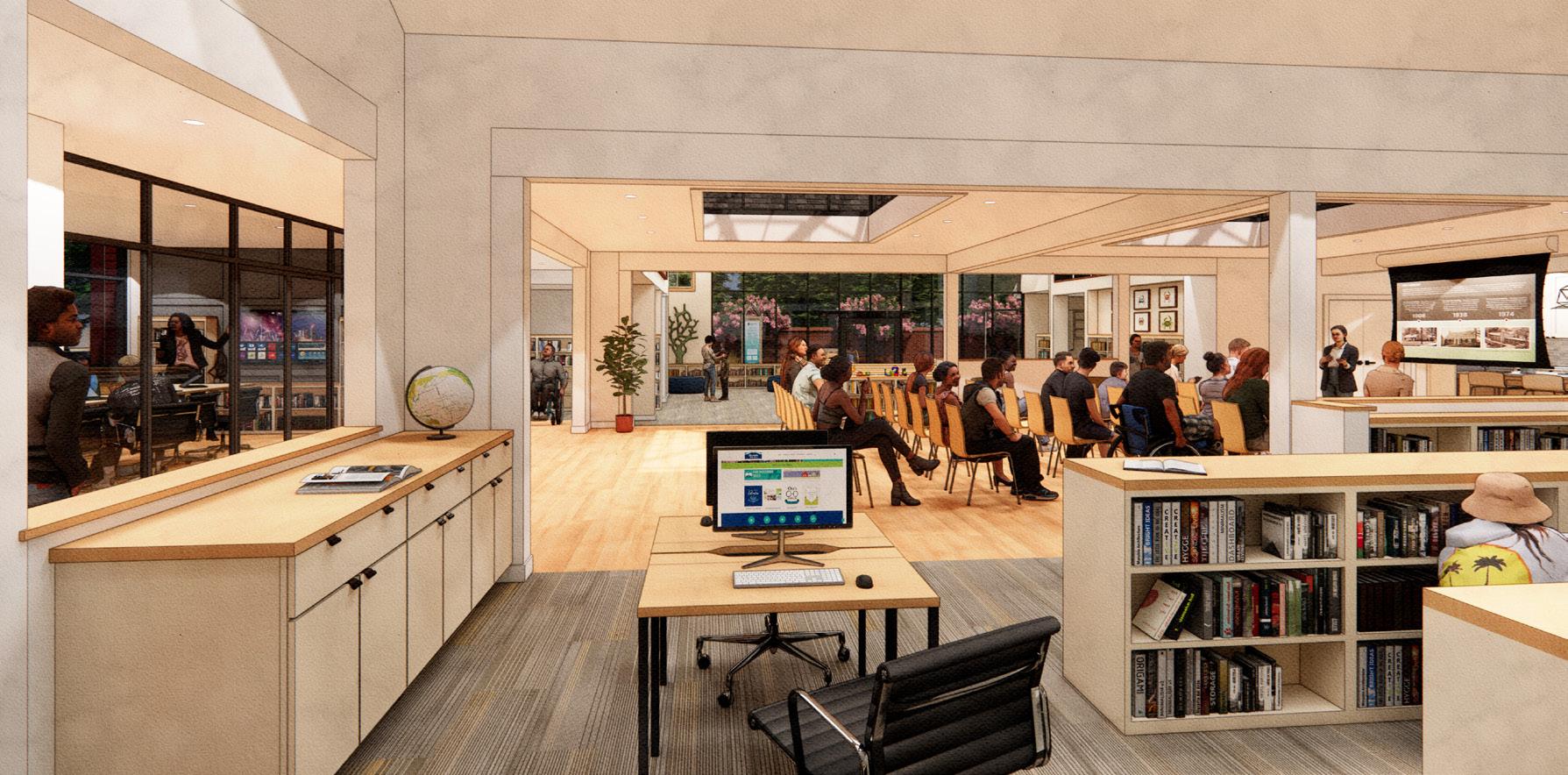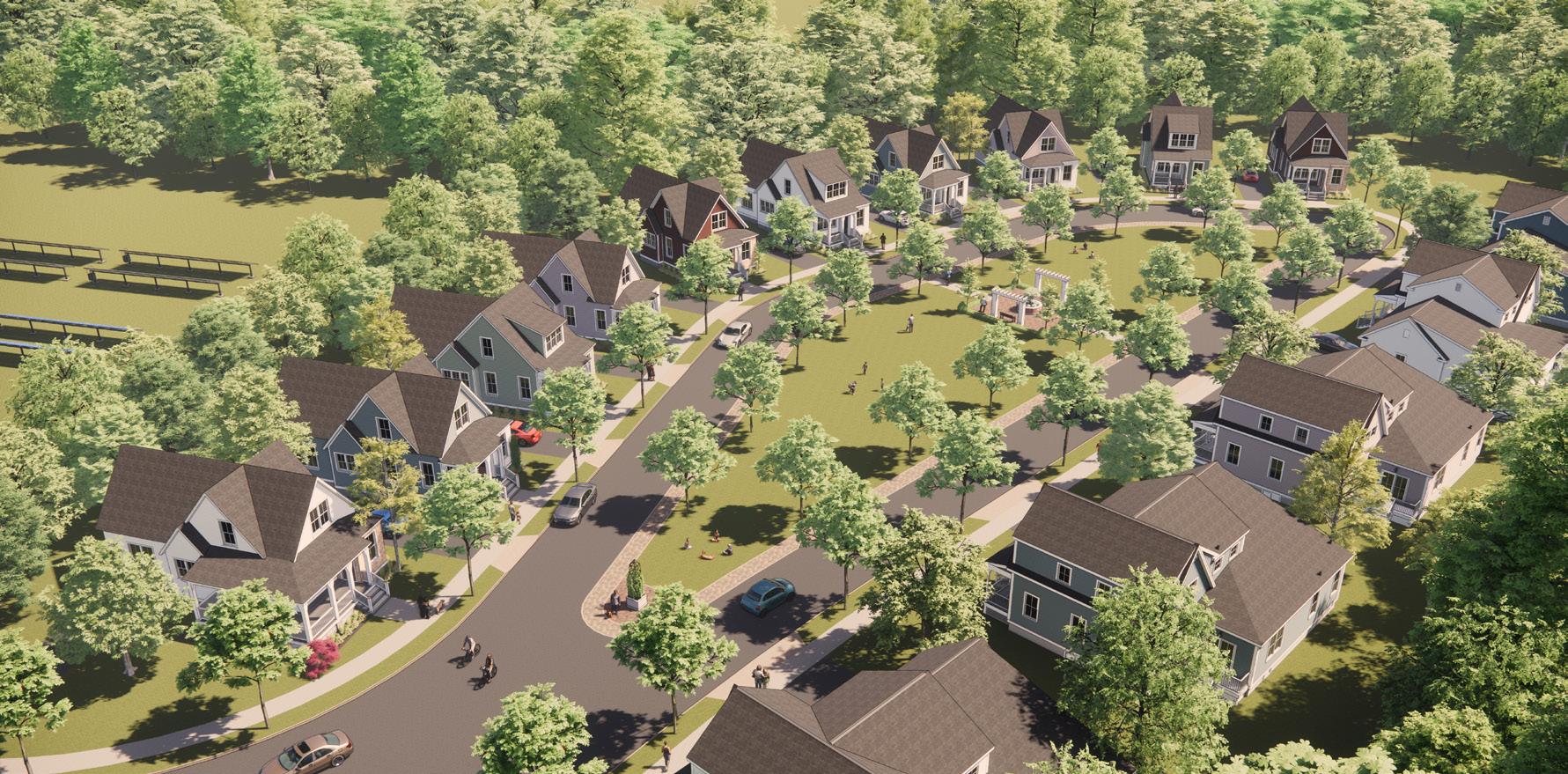2nd Avenue Boutique Hotel
Urban Infill
The Historic Germantown neighborhood is one of Nashville’s most walkable mixed-use neighborhoods. The approved plans for the 2nd Avenue Boutique Hotel elegantly combine the neighborhood’s classical and industrial roots into one building. The massing is broken down to fit the historic scale of the remaining contributing character.







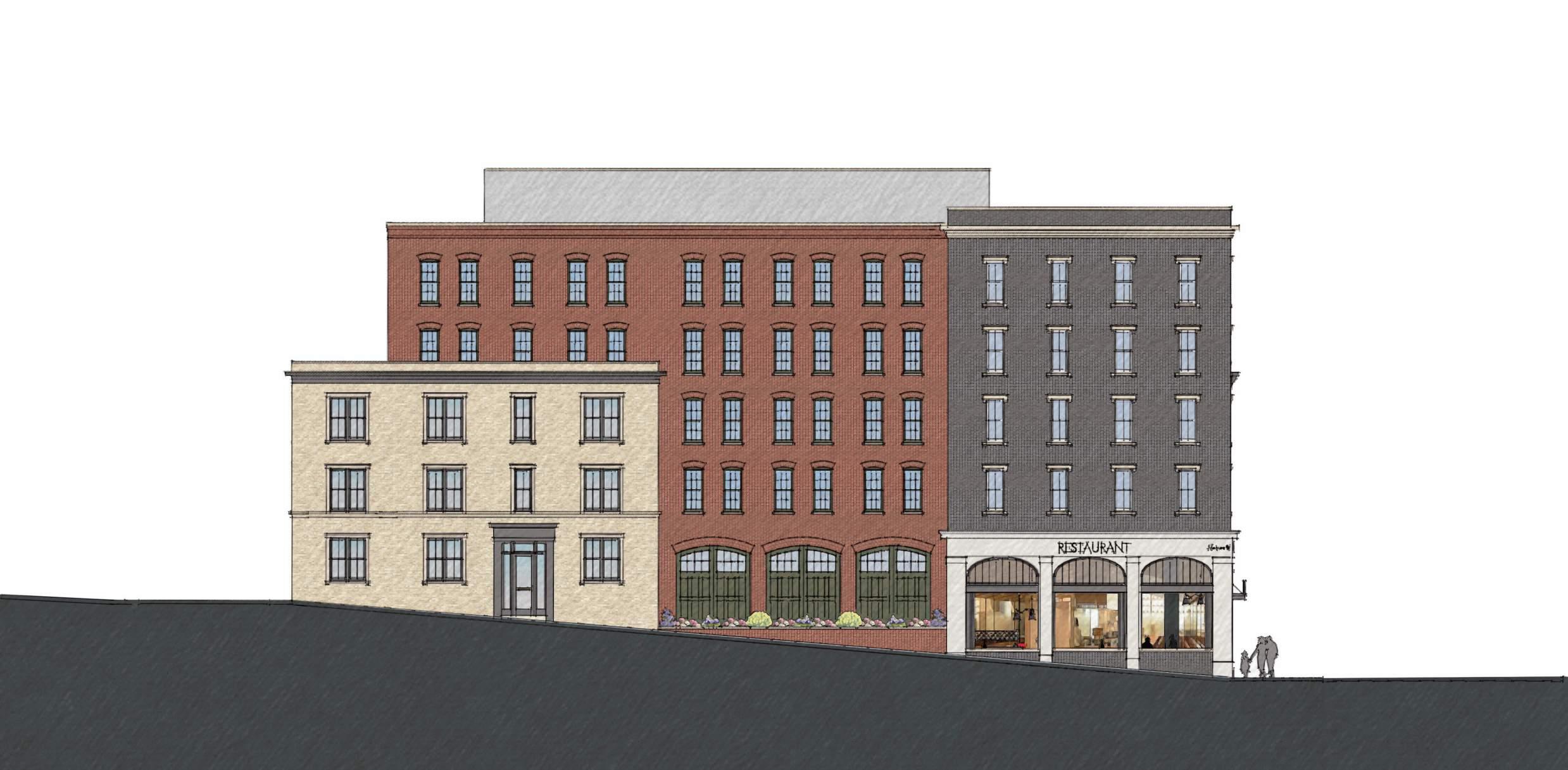
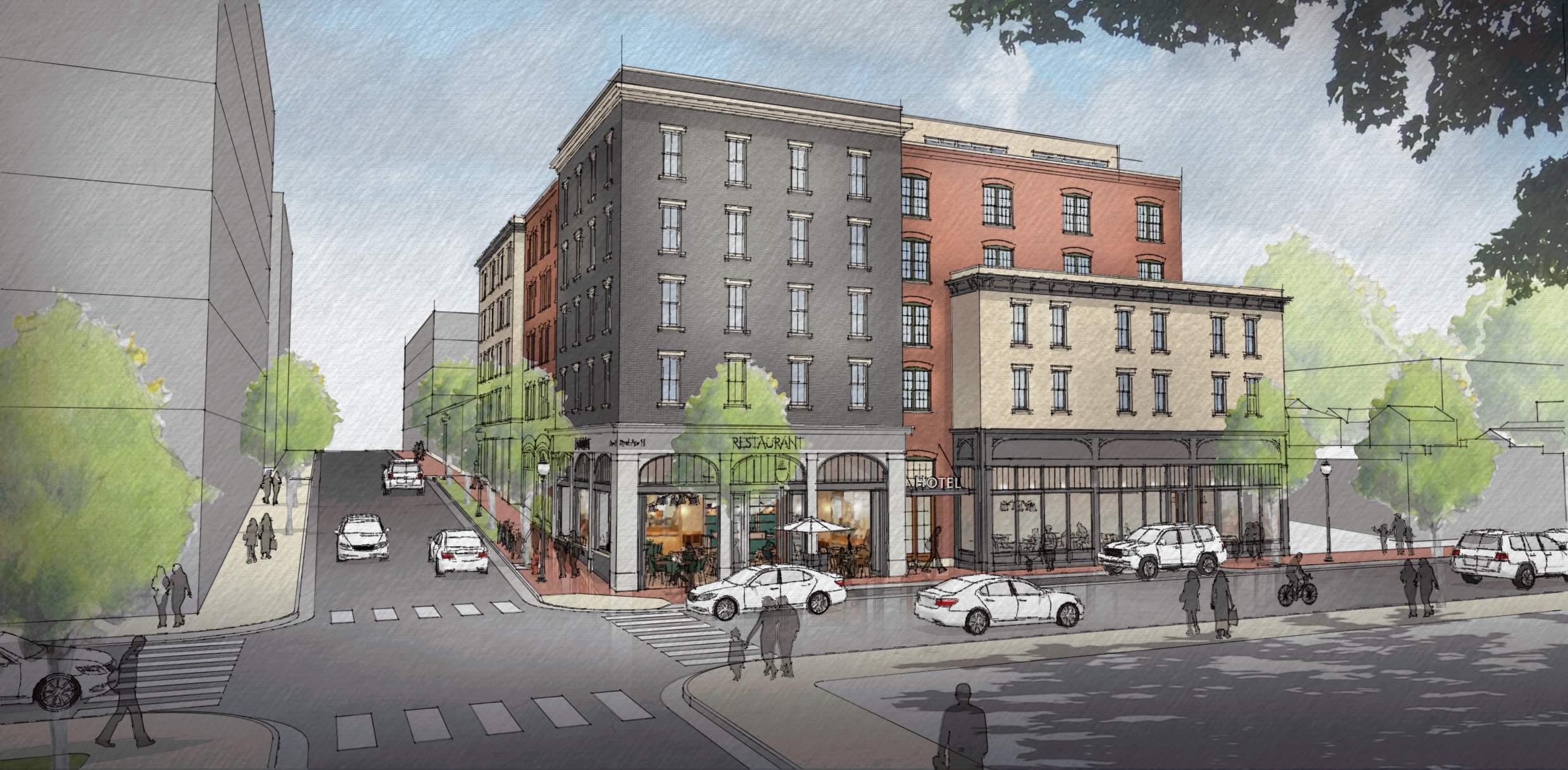
Westwood Drive
Urban Infill

The Westwood offers a different perspective for the standard pattern of multi-family development predominant in Nashville’s Berry Hill neighborhood. The building features live/work units and an amenity space along the street with the split-grade parking located un
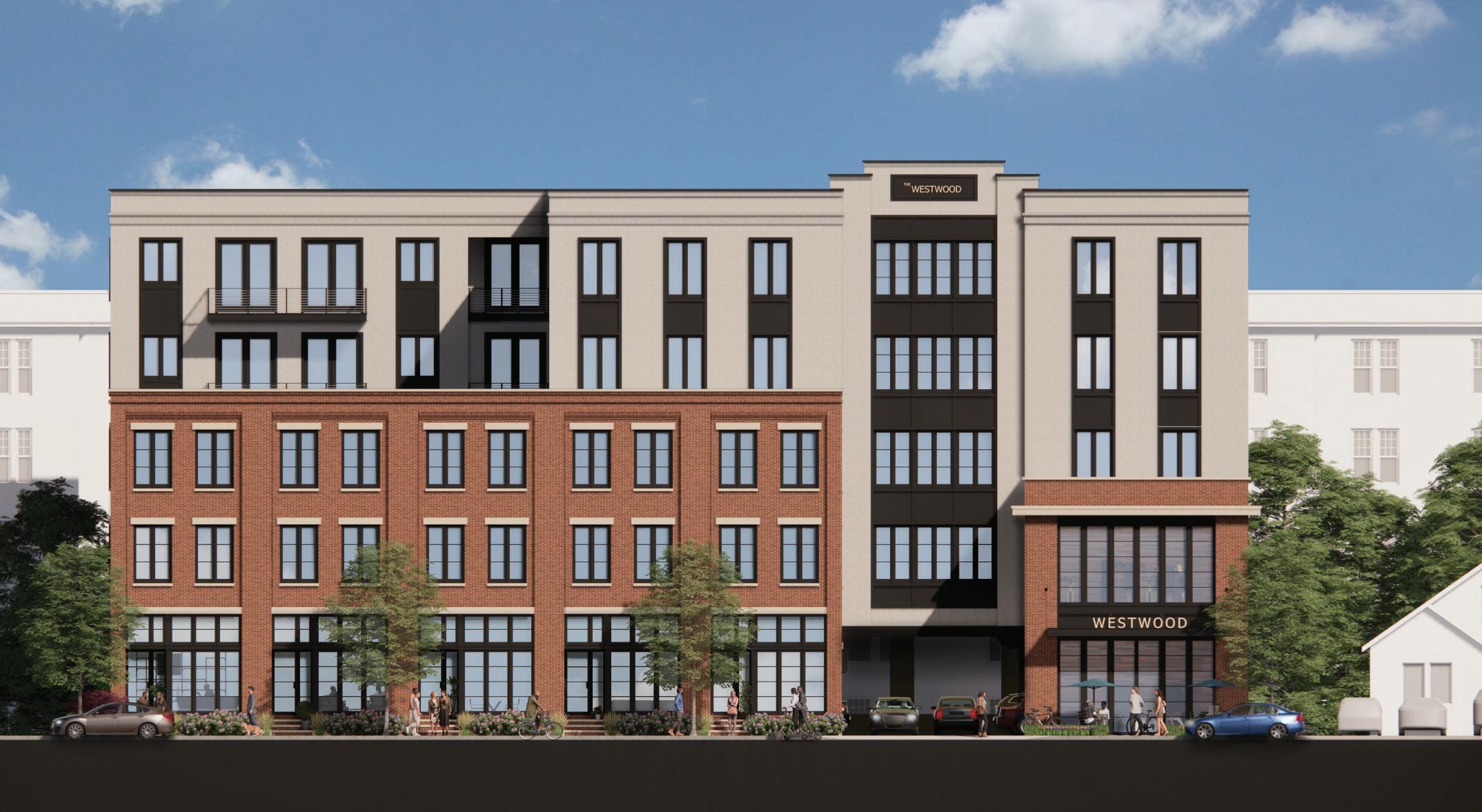


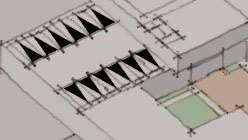



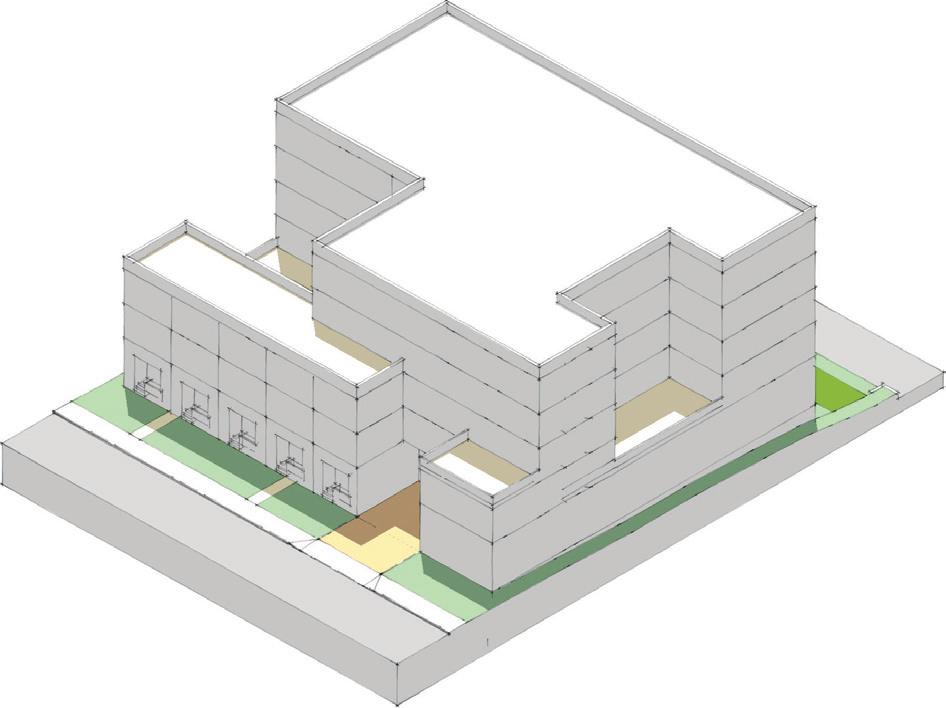





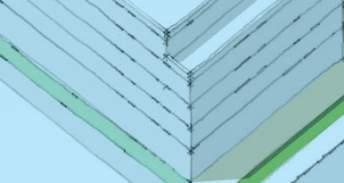
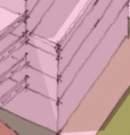

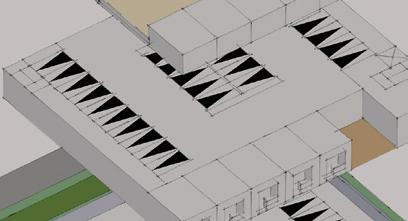



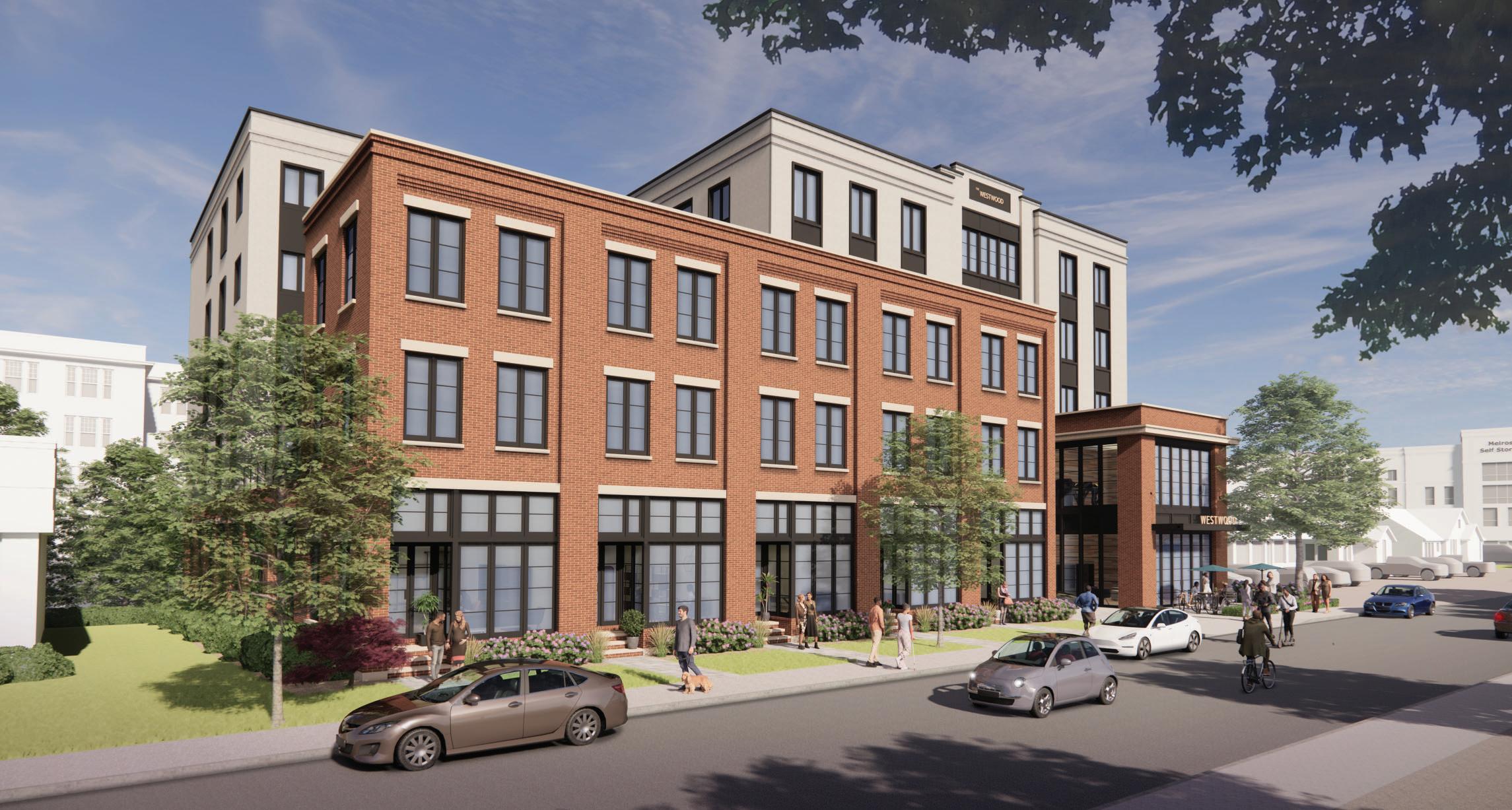
Edmond Mixed-Use
Urban Infill
Nestled in the heart of downtown Edmond, Oklahoma, this innovative mixed-use infill development seamlessly weaves together residential and commercial spaces, embodying a vibrant urban lifestyle. Boasting a harmonious blend of live-work units, narrow townhouses, and charming carriage houses, the project offers a dynamic living experience tailored to diverse needs. With its thoughtfully curated mix of amenities and proximity to downtown attractions, this development sets a new standard for contemporary urban living in Edmond, Oklahoma.





The Ember
Pocket Neighborhood
The Ember offers a variety of thoughtfully designed homes, from studio cottages to four bedroom homes, fostering a sense of belonging for residents of all ages. With inviting communal spaces like neighborhood parks and fire pits, as well as close proximity to downtown amenities, The Ember is more than just a place to live – it’s a sanctuary where neighbors become family, and every day brings new opportunities for connection and relaxation.




Chattanooga Westside Affordable Housing

The CNU Charter Award winning Chattanooga Westside District represents a model for affordable housing in the United States. The adopted plans allow for the densification of barrack-style post-war public housing while offering residents a replacement unit without having to first move out of the community and then move back in. The pandemic offered unique outreach challenges that were partially overcome with virtual design sessions featuring live action 3D modeling with resident’s input in real time.

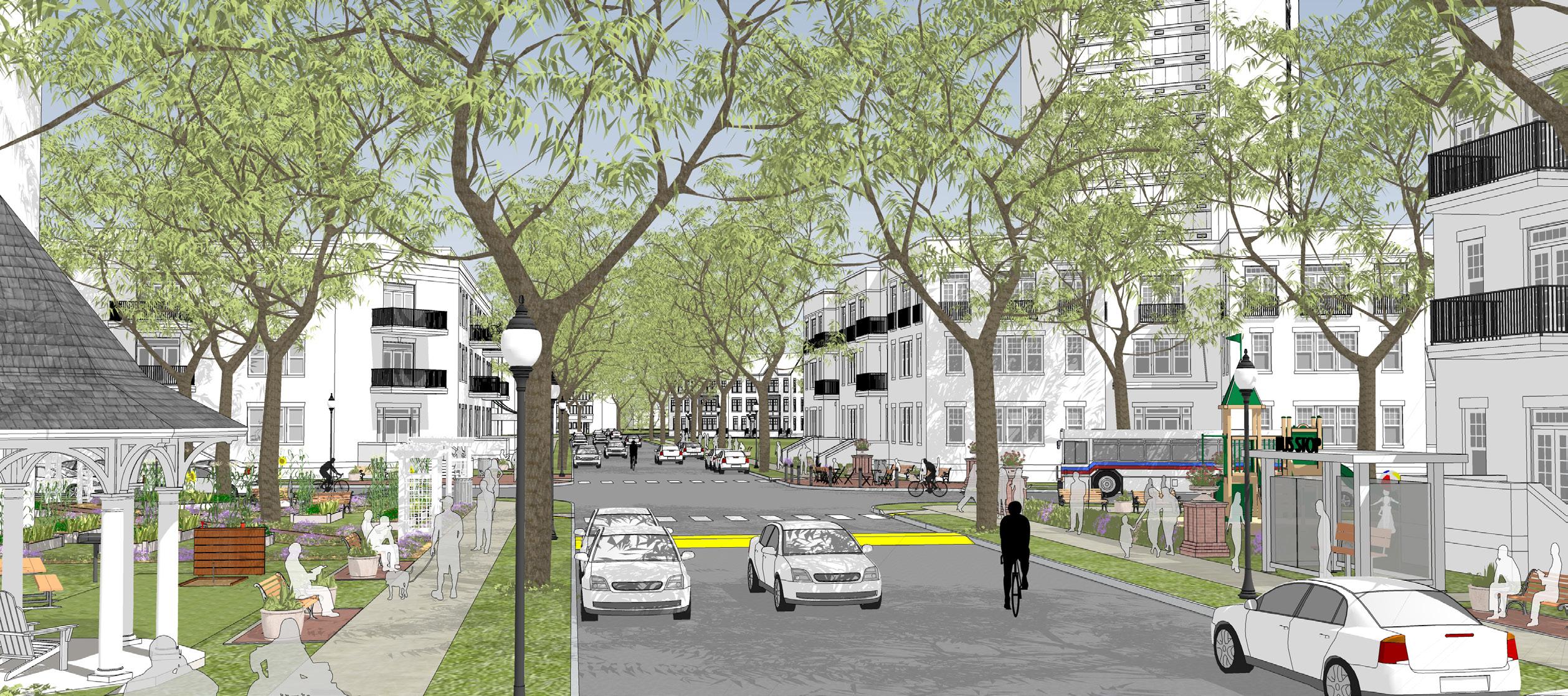
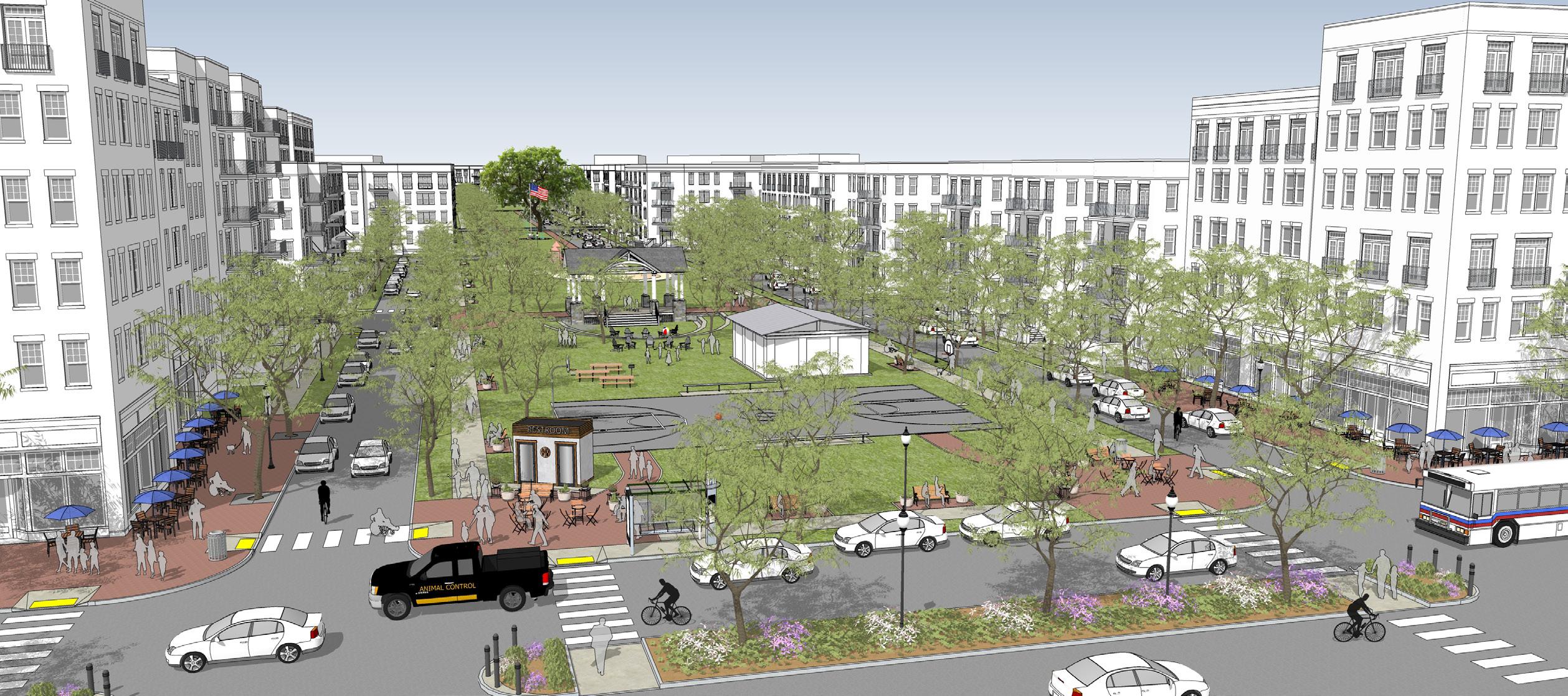
 Boynton Terrace Virtual Community Input Before & After
The Lawn Virtual Community Input Before & After
Boynton Terrace Virtual Community Input Before & After
The Lawn Virtual Community Input Before & After
Kirkwood Neighborhood Revitalization
Kirkwood, MO is a traditional small town outside of St. Louis that has suffered from car-oriented development. Analyzing the existing area proved shared parking would create an abundance of infill opportunities. Strategic streetscape improve ments civilize public space and encourage walkability.
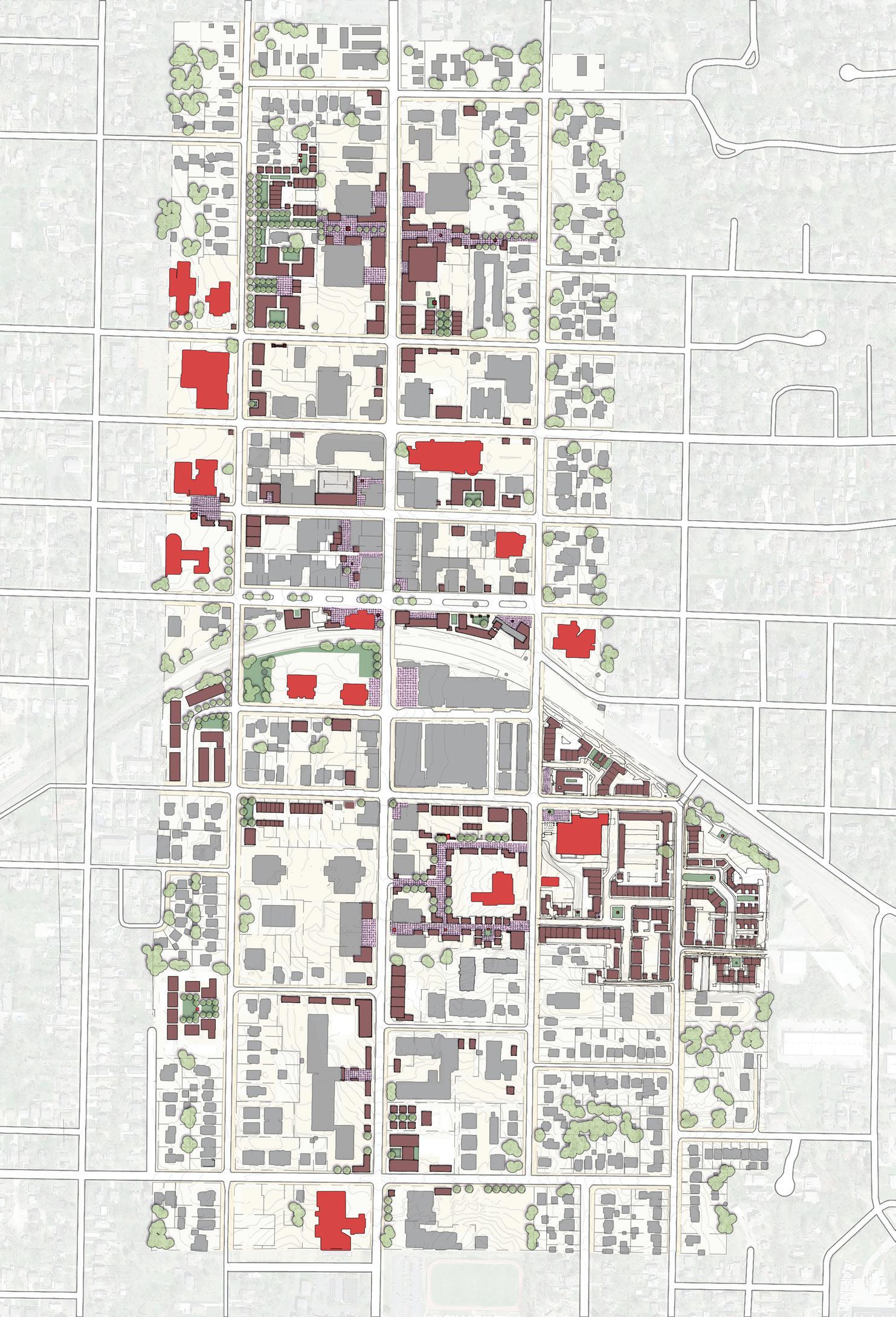
Proposed Section 2
W Argonne Dr
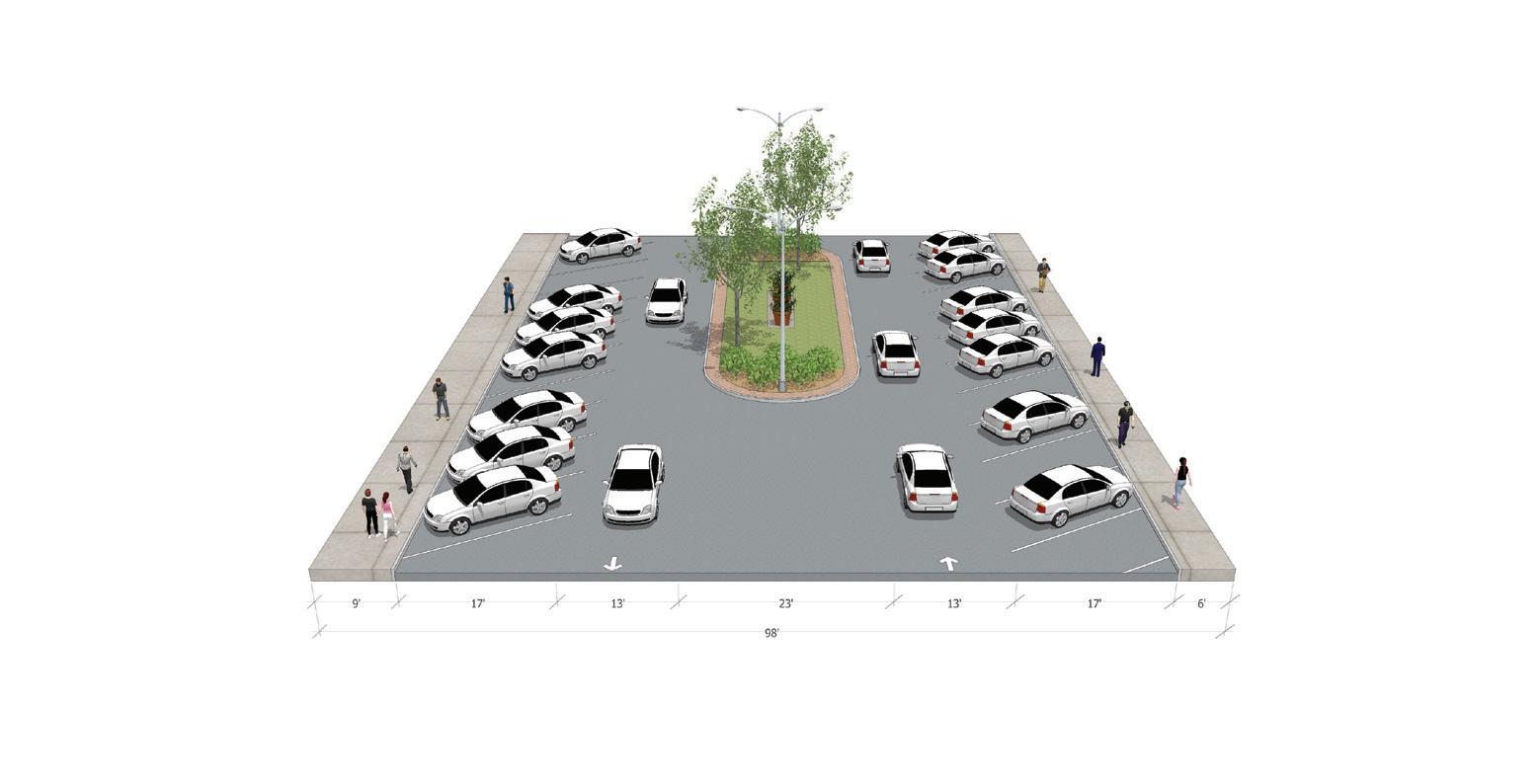

Proposed section 2 characteristics

Remove the angled parking and replace it with parallel
The median is widened to allow it to be used by pedes trians. It may also permit a small ‘jewel’ building to be
The sidewalks in this option are thus permitted to be 3x wider than the existing section.

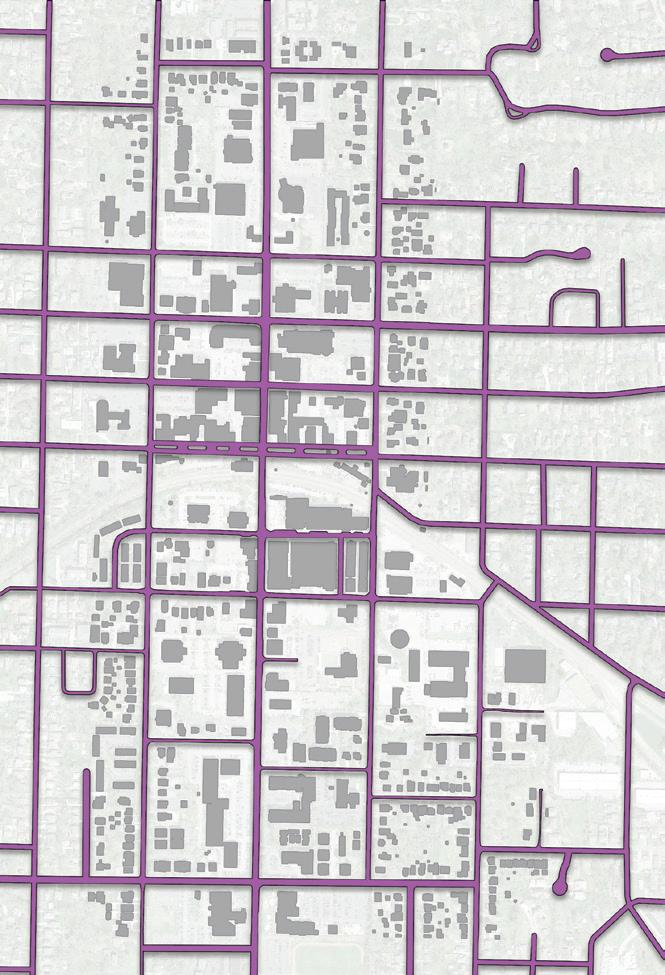

Central Riyadh
Transit Oriented Development
Supplemental Drawings and Images
Proposed Buildings
Supplemental Drawings and Images
Proposed Buildings

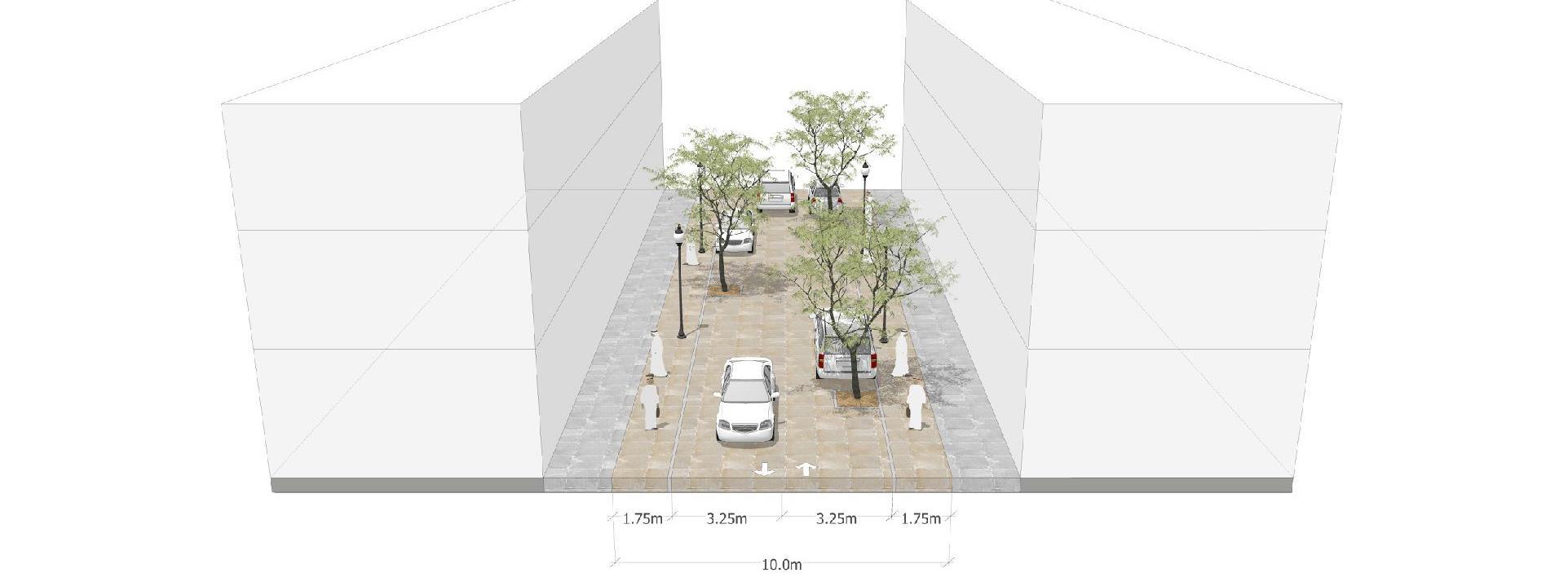
Precinct Planning – North Precinct
Thoroughfares: Local Street – proposed upgrade condition


Saudi Arabia’s capital city has suffered from years of disinvestment in the historic core. The addition of 176 km of metro rail spurred interest in strategically redeveloping key areas in central Riyadh. Reintroducing narrow shaded pedestrian passages in between blocks and the greening of streets invites pedestrians to return to the city’s many souks and historical sites.

the existing lanes street redesigns median, provide an lane and two 10lanes. This leaves additional width that strip between the for street trees and lighting.
Albuquerque
NOB HILL
Transit Oriented Development unused right-of-way along the east side which is fronted by large tracts of vacant land primarily between MLK and Lomas. This additional right-of-way could provide an opportunity for the use of a tram which could serve as a circulator connecting the heart of EDo, Downtown and Old Town together again. There is also room to
provided to address the stopping within travthe ART bus is in version locates ART local busses could stop efficient for ticketing and convenient for riders.
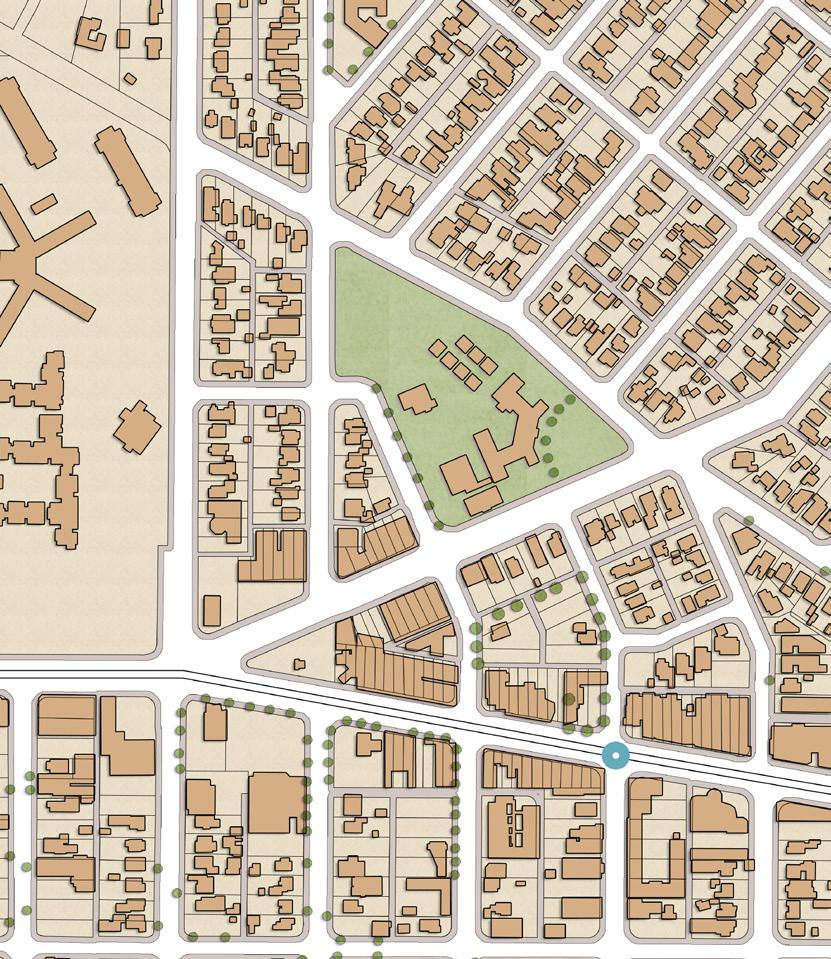
EXISTING
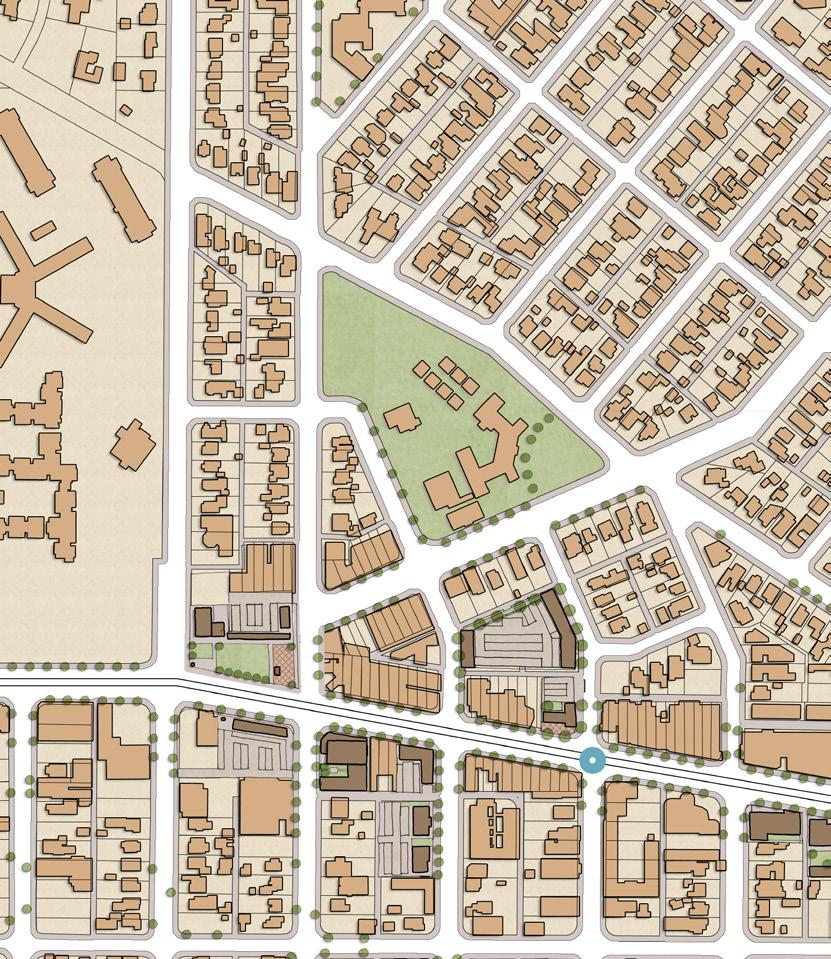
The existing condition of University Boulevard is automobile oriented and does not support active uses, pedestrians, or cyclists. University is slated for a future expansion of ART, which has not been designed.
Route 66 is one of the best known American highways. Running through Albuquerque, it divides the city and is frequently congested with car traffic. The addition of a BRT line and associated streetscaping creates redevelopment opportunities along the major east-west arterial through the city. Strategic infill plans were created for areas surrounding key BRT stations showing the opportunities that existed by merely filling in and shielding existing parking lots and strip malls. Taking advantage of left over land allows the city to maximize the return on existing infrastructure and minimize the creation of more sprawl.
U.15 University ART Route

In considering a future ART route, area residents stated a desire to retain the planted median that currently exists. There are currently too many vehicular travel lanes that are too wide, and that the sidewalk is unprotected from speeding traffic and interrupted by light poles. Because the existing lanes are each 12 feet wide, the street redesigns both retain the 16-foot median, provide an 11-foot dedicated ART lane and two 10foot wide vehicular travel lanes. This leaves four to five feet of additional width that can provide a landscape strip between the sidewalk and travel lanes for street trees and pedestrian-scaled lighting.
U.16 University Preferred ART Route
BUENA VISTA & GOLD INFILL
Two alternatives are provided to address the concern of local busses stopping within travel lanes at the curb when the ART bus is in the center. The second version locates ART along the curb where local busses could stop as well. This is less efficient for ticketing and boarding platforms but is convenient for vehicular traffic and riders.
The ability to sensitively infill the corner parcel at Buena Vista and Gold was questioned by neighbors who have seen proposals they do not like. The site was analyzed and a quick building footprint developed that would accommodate up to 28 units in four floors or about 20 units in three floors. The ground floor has parking partially tucked-under with two ground floor units and the remaining units above. See plan on the left.
PROPOSED


YALE INFILL NEAR COAL
Residents raised concern for an infill development proposal on a lot along Yale Boulevard near Coal. The proposal was for a drive-through establishment. Residents did not want to see this type of development and requested an analysis of development potential for the site. Being zoned mixeduse, the analysis found that 12 units plus up to 38,000 square feet of non-residential could be developed on the site in a mixeduse format, within a three story building.
BUENA VISTA & GOLD INFILL
The ability to sensitively infill the corner parcel at Buena Vista and Gold was questioned by neighbors who have seen
Residents raised concern for an infill development proposal on a lot along Yale Boulevard near Coal. The proposal was
Stephens Valley Town Center

The town center is the long awaited mixed-use community heart for the new traditional Stephens Valley neighborhood. The deflected vista of the Main Street creates visual interest, drawing pedestrians through the site to the square. The breaking down of the parking lots allowed for a mix of product type through pedestrian paseos.

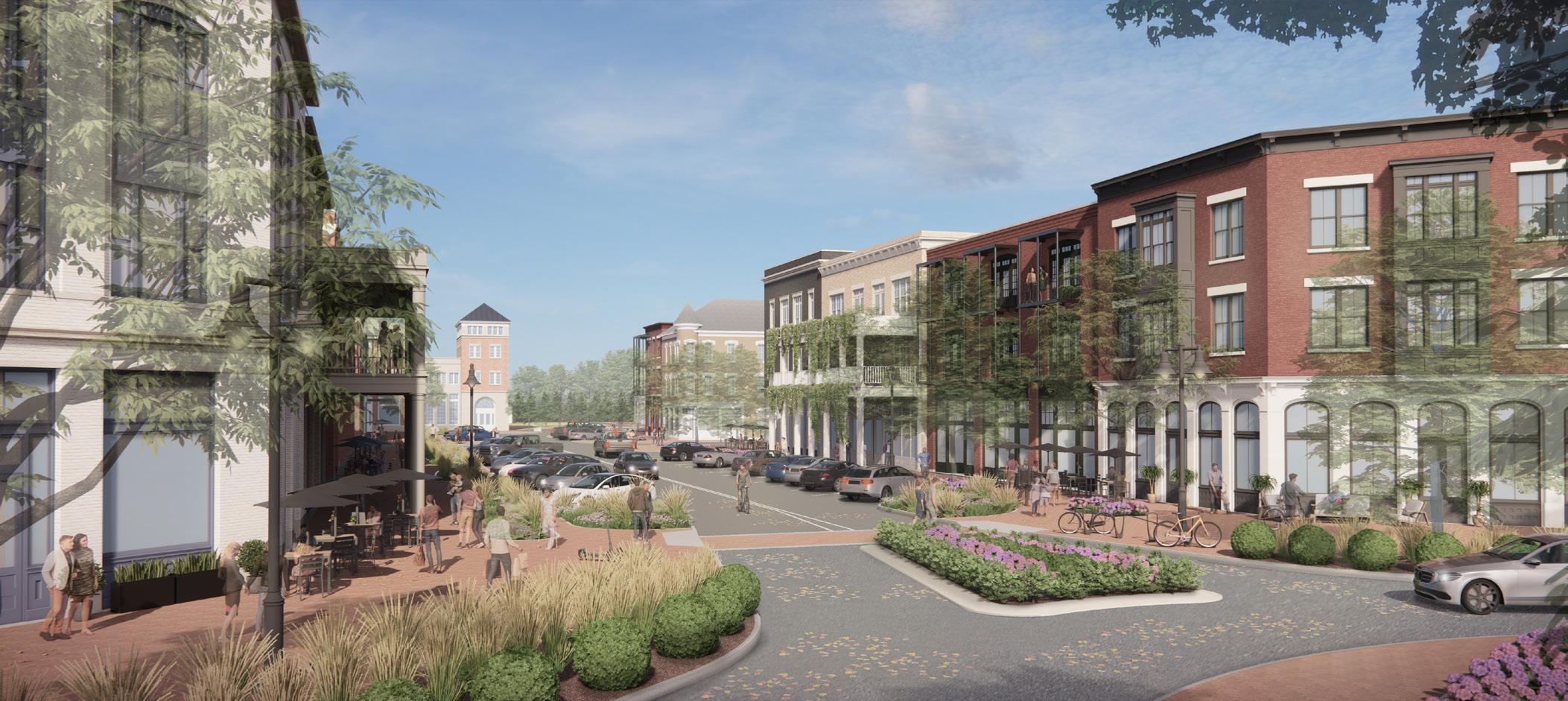
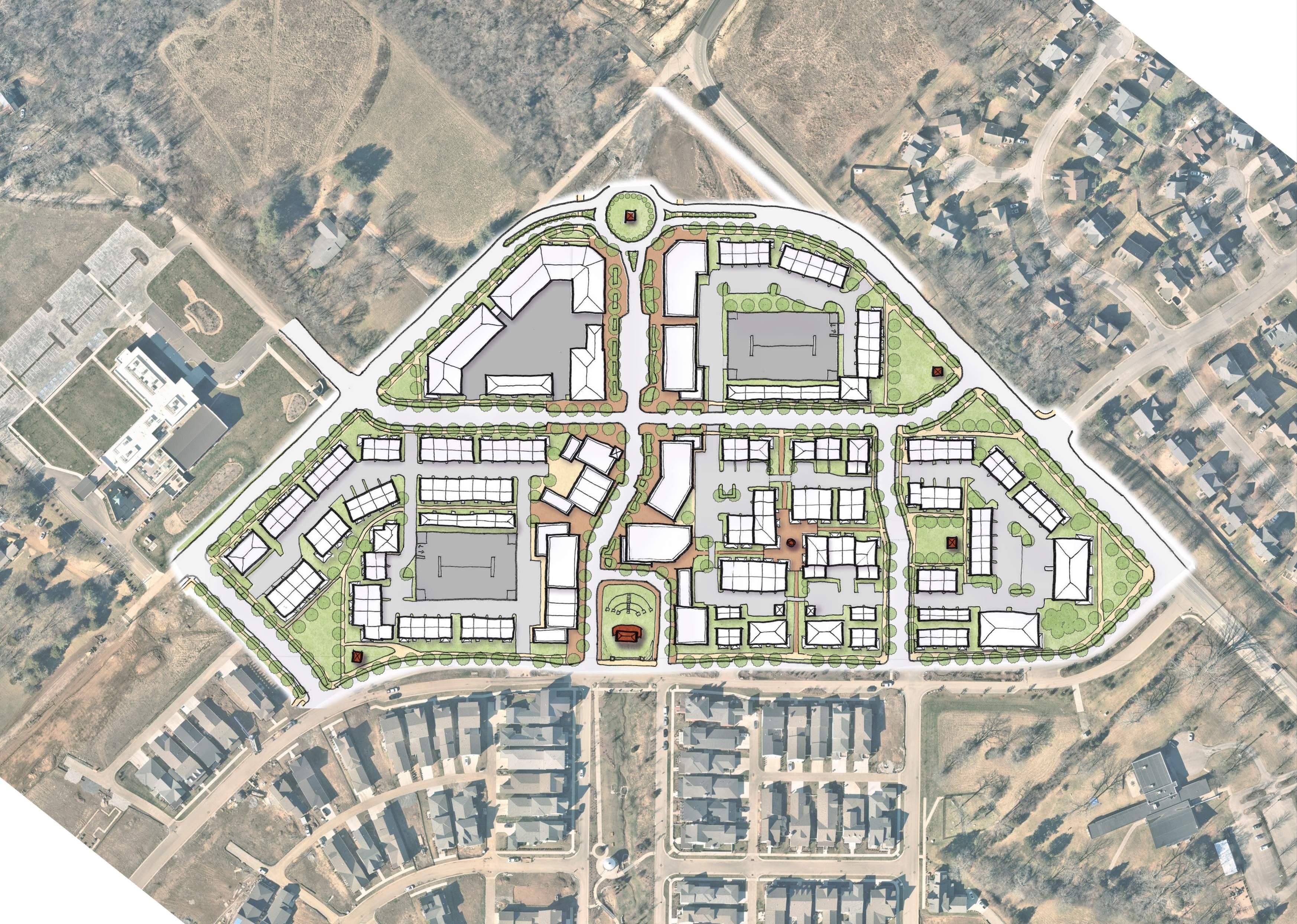
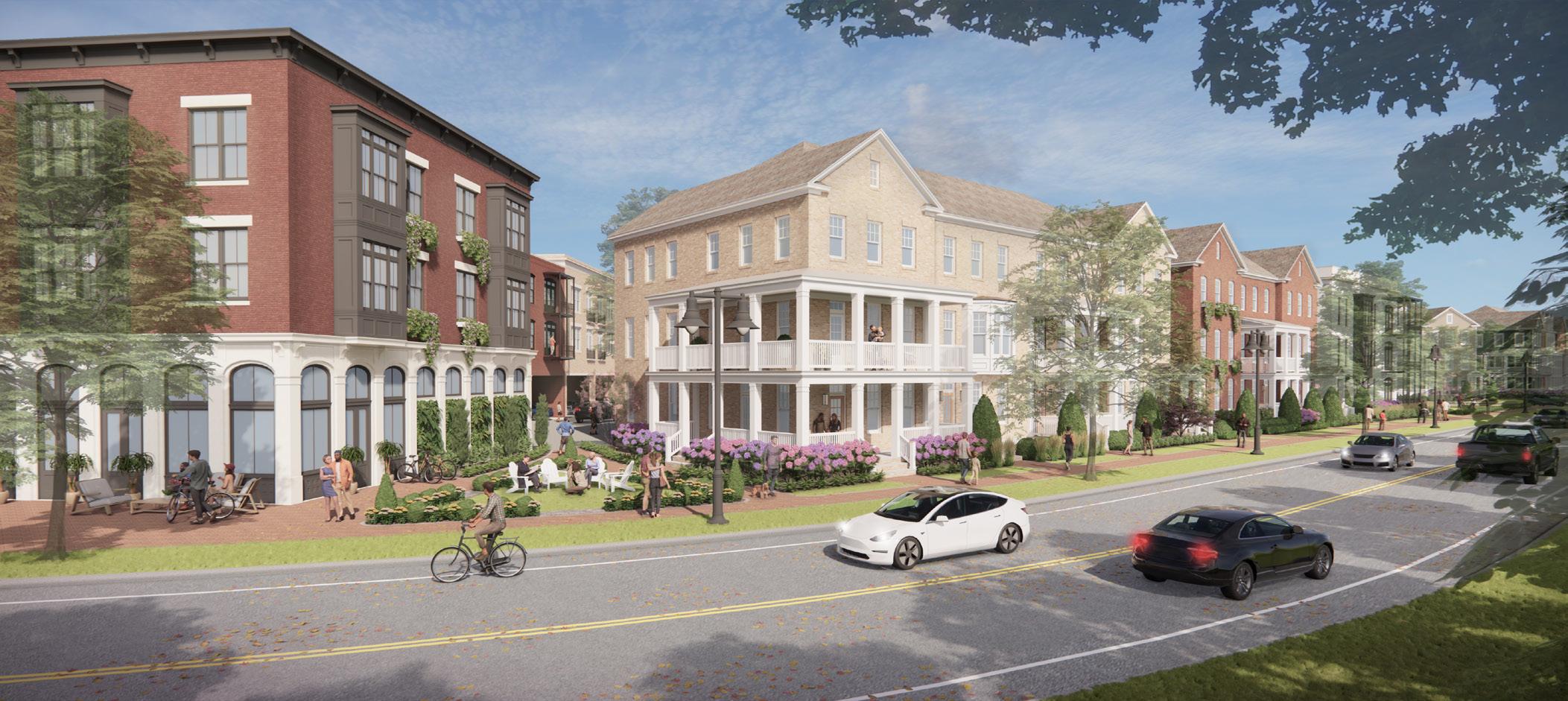
Clore Farm
Master Planning
Located outside of Louisville, Clore Farm presents itself as the location of Kentucky’s newest small town. The site presented many challenges, including an interstate highway, state highway, and major topographic challenges. Embracing the topography created a dramatic plan with sweeping views to adjacent hamlets and the preservation of an old-growth forest. Preserving the legacy of the farm was achieved by creating a farmer’s market in the historic tobacco barn and integrating the farmhouse into the neighborhood. Existing waterways are celebrated with generous green buffers creating sprawling greenways throughout the site.

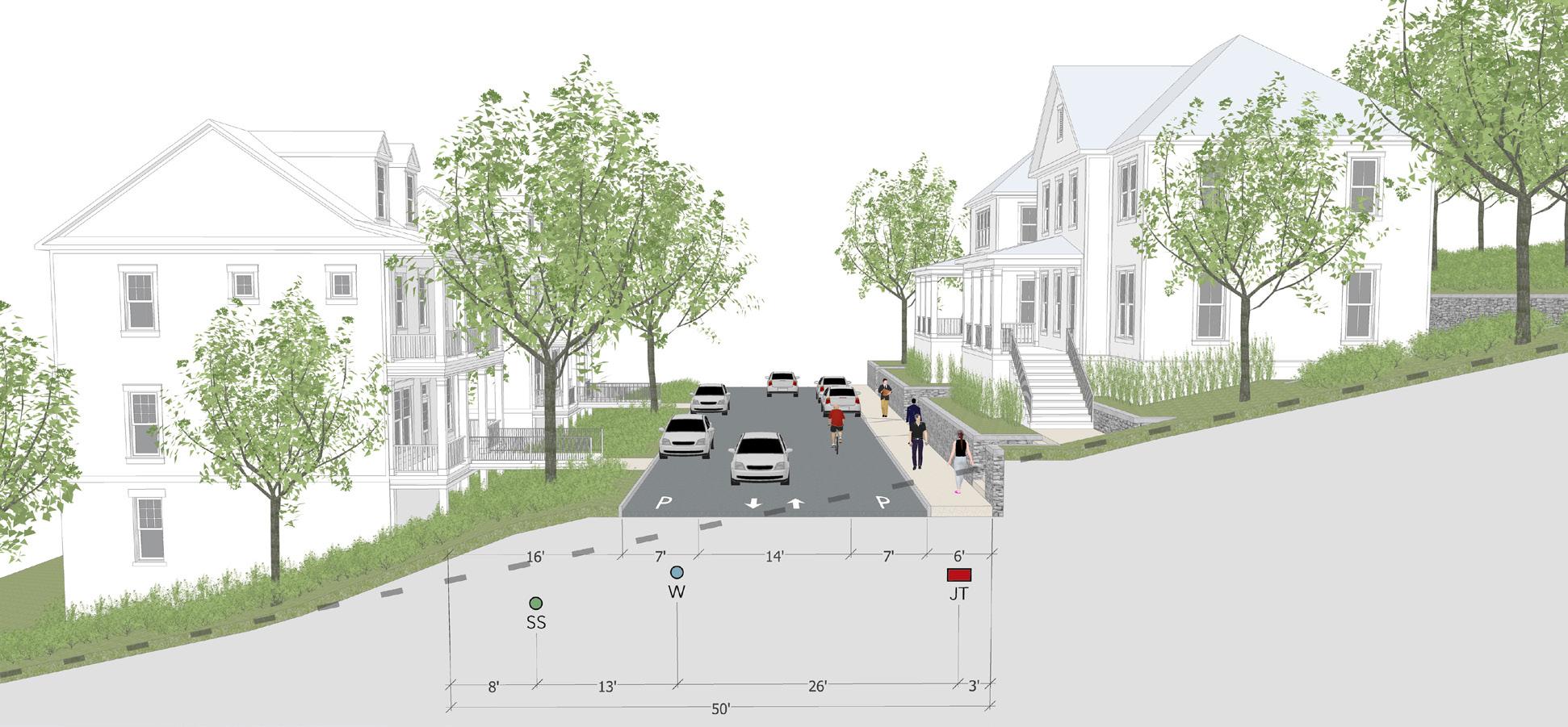
from all previous plans, along with a greater attention paid to the detail of each parcel. Green fingers are integrated into the irregular plan’s topography-derived block pattern. A looped town center spans the southeast and central parcels. And the topography of the creek’s edge defines the overall development footprint. The remainder of this section further details the master plan.


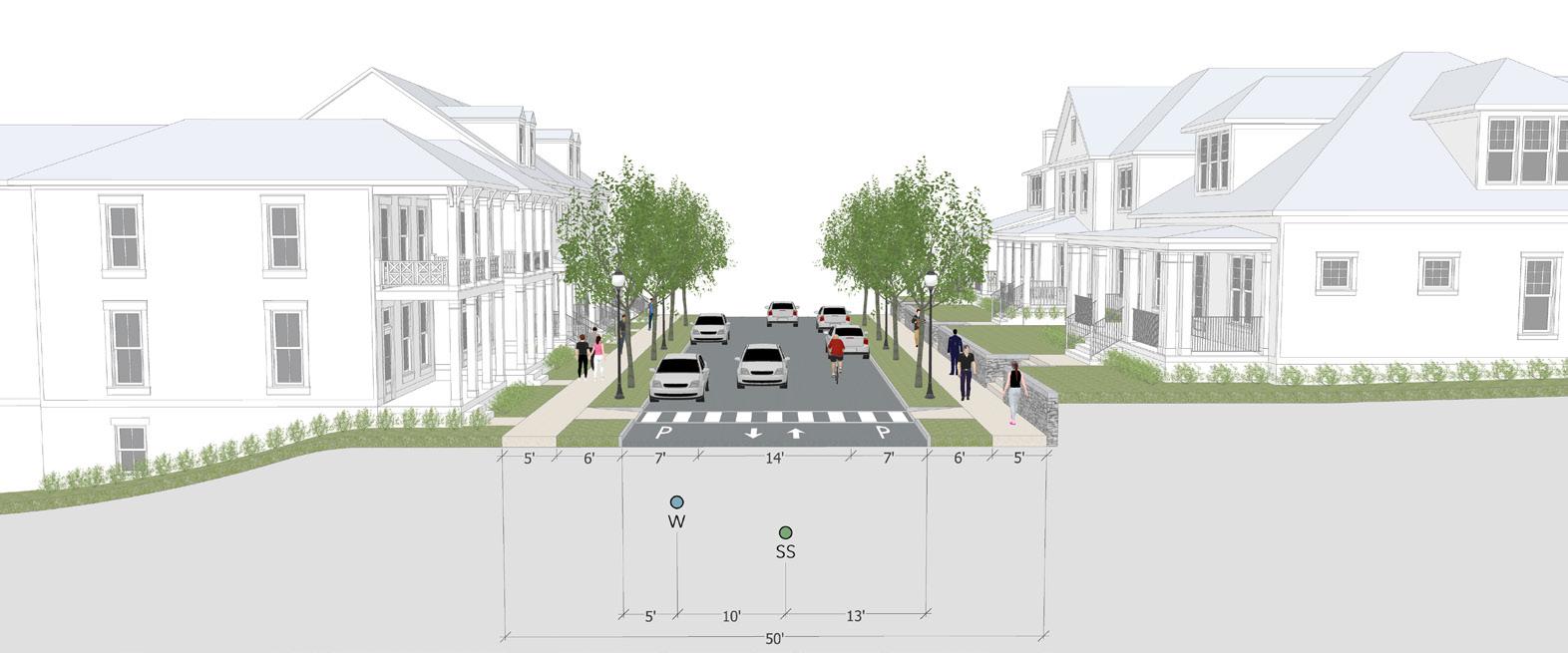

Hot
Springs Village Sprawl Repair
Hot Springs village is the largest gated community in North America. Planning a vibrant town center

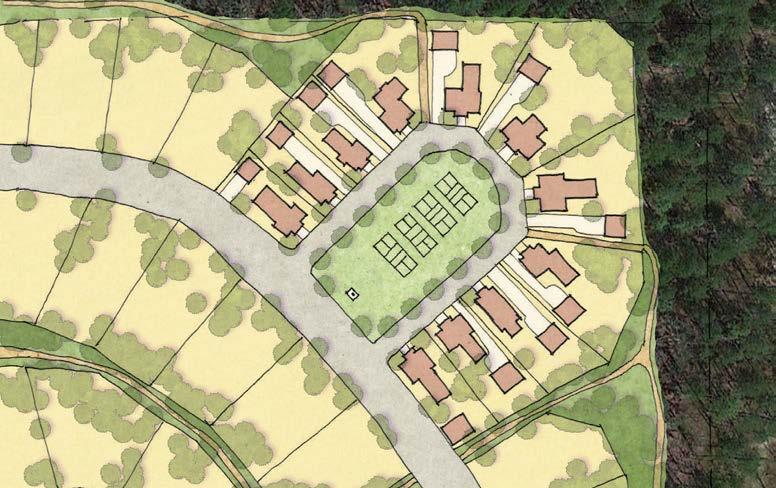

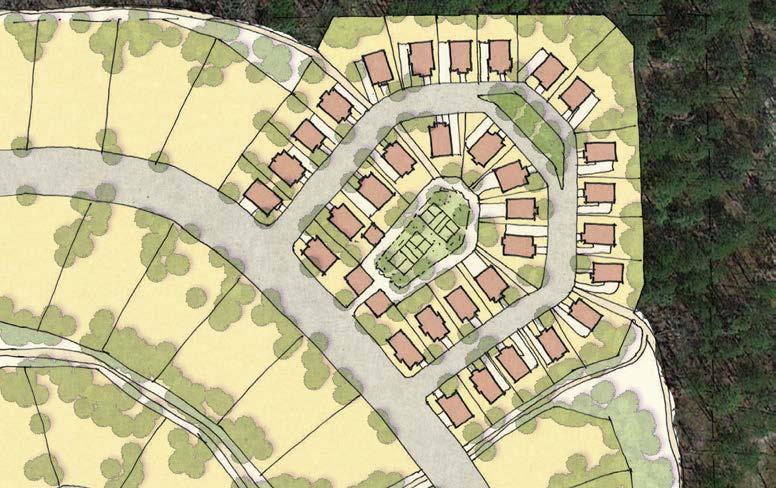

PROPOSED PLAN
and creating densification strategies for the existing suburban conditions would allow residents to enjoy a town center without driving upwards of 10 miles to merely reach the community entrance. The addition of a mix of building types allows for elderly residents to remain in their community without the maintenance of large lots.




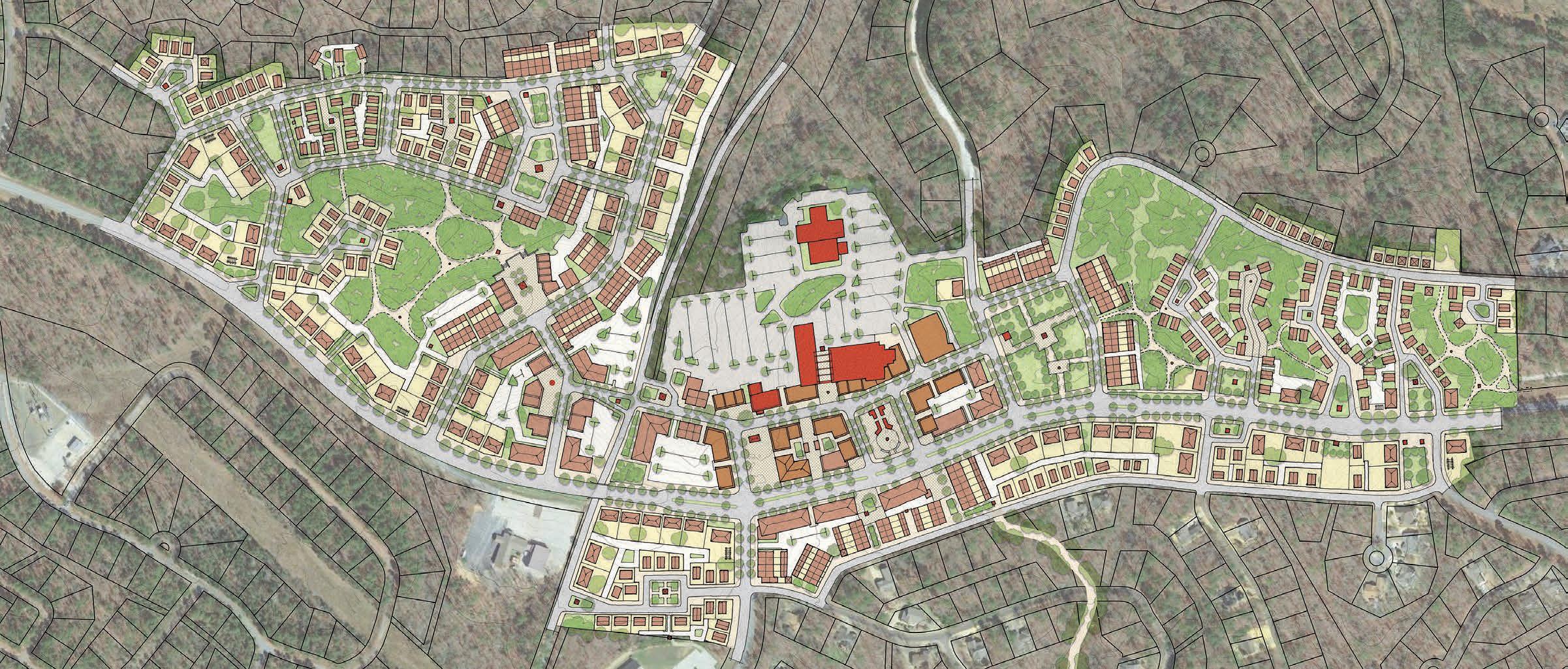
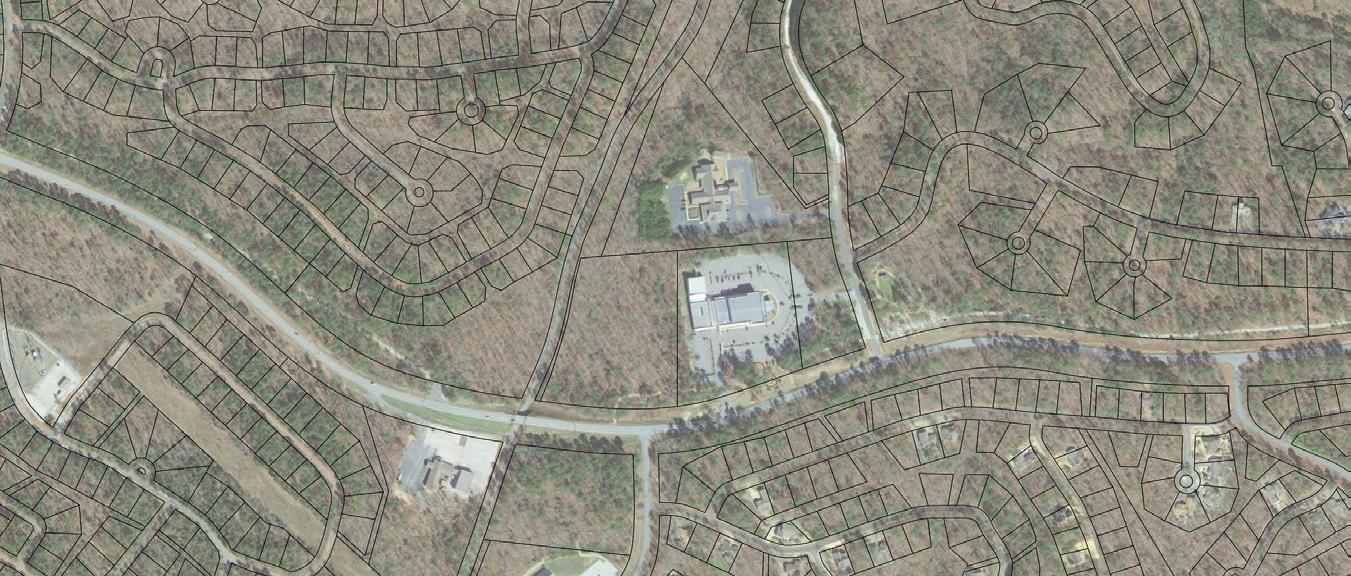
Lower Merion Township
Form-Based Code
Lower Merion Township, located on the Main Line in Philadelphia, is known for beautiful historic architecture with convenient light rail access to the center city. The adoption of a form-based code allows for future development to be more in keeping with the existing character while eliminating unpredictable zoning challenges for builders.
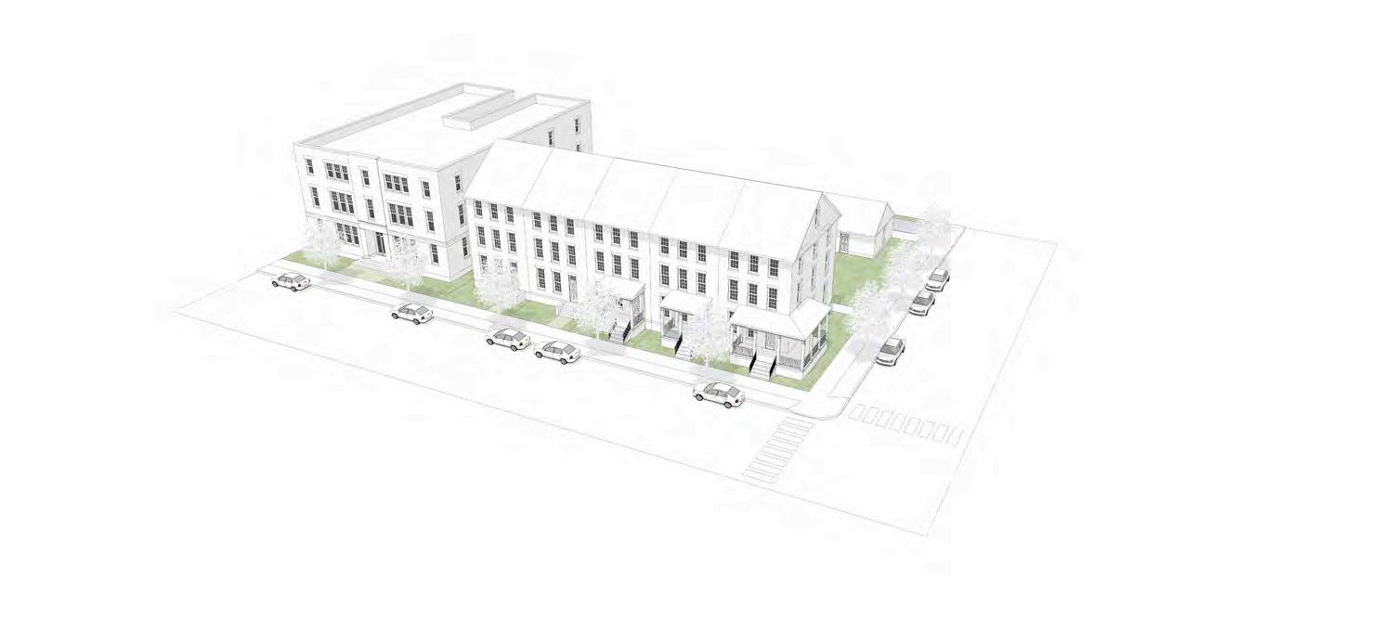


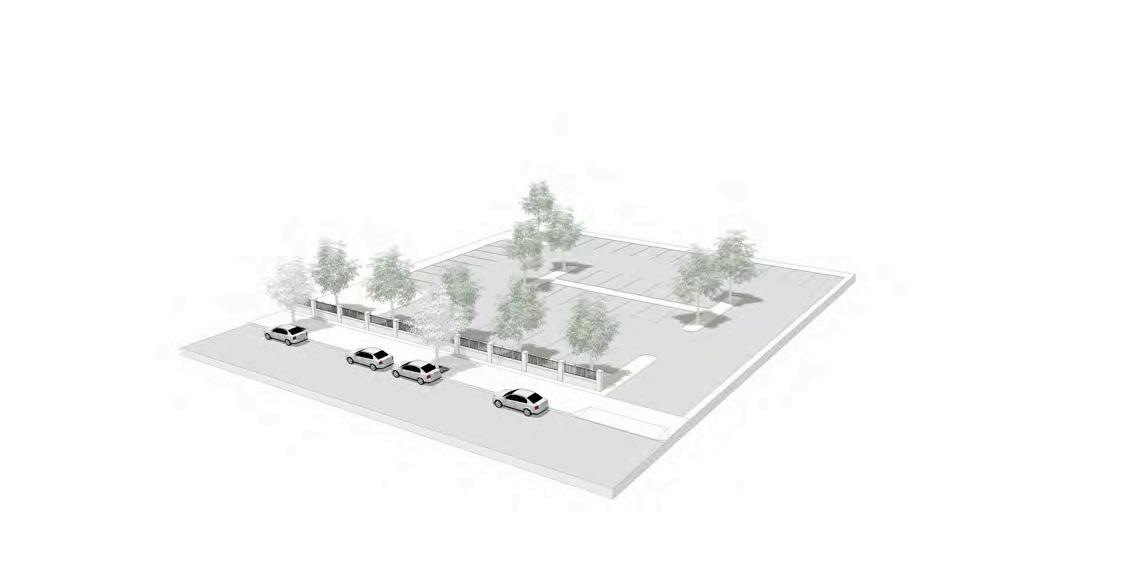
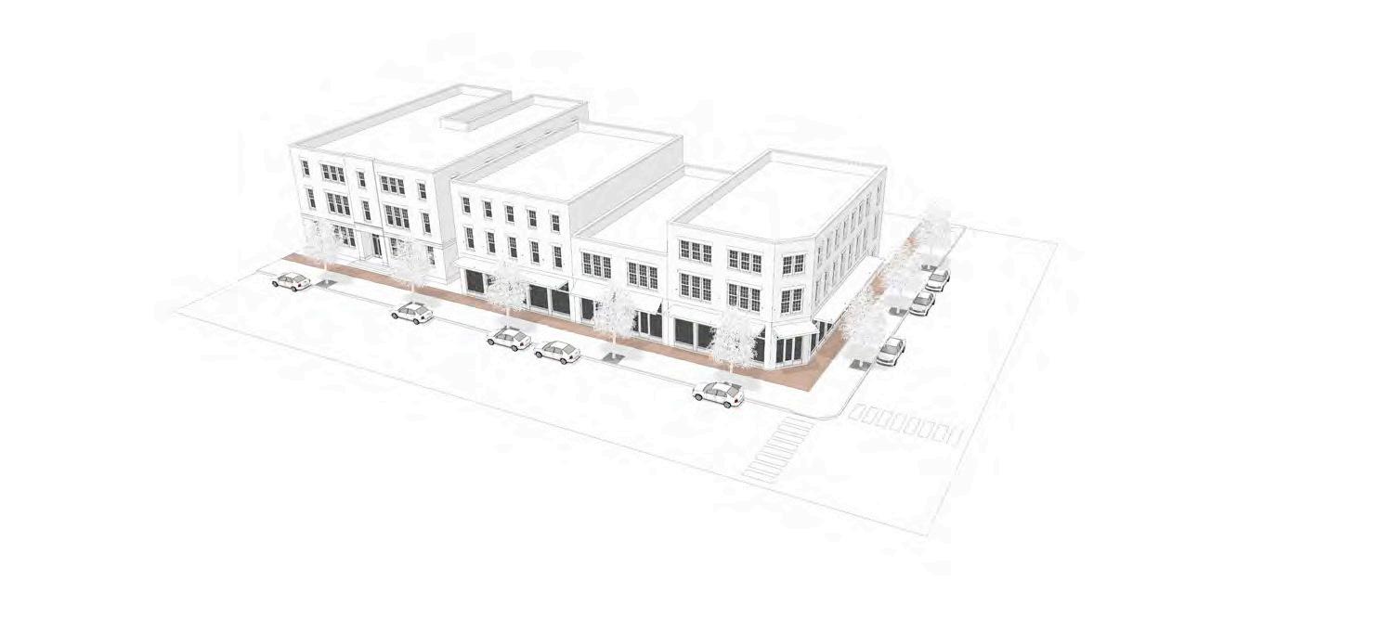
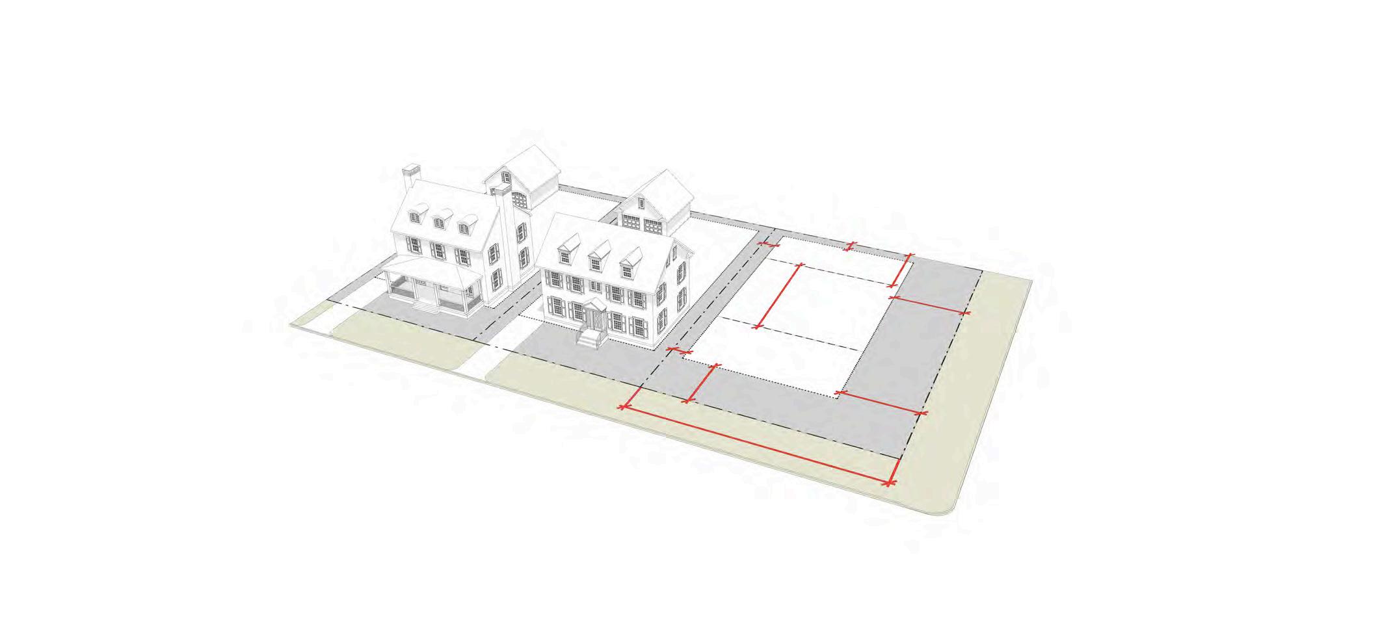

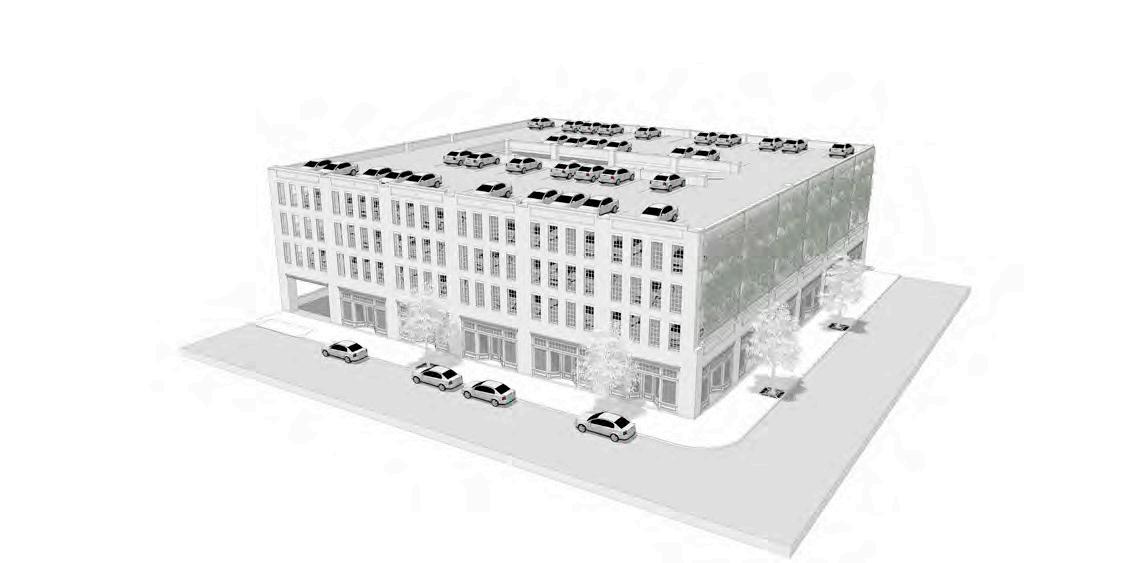



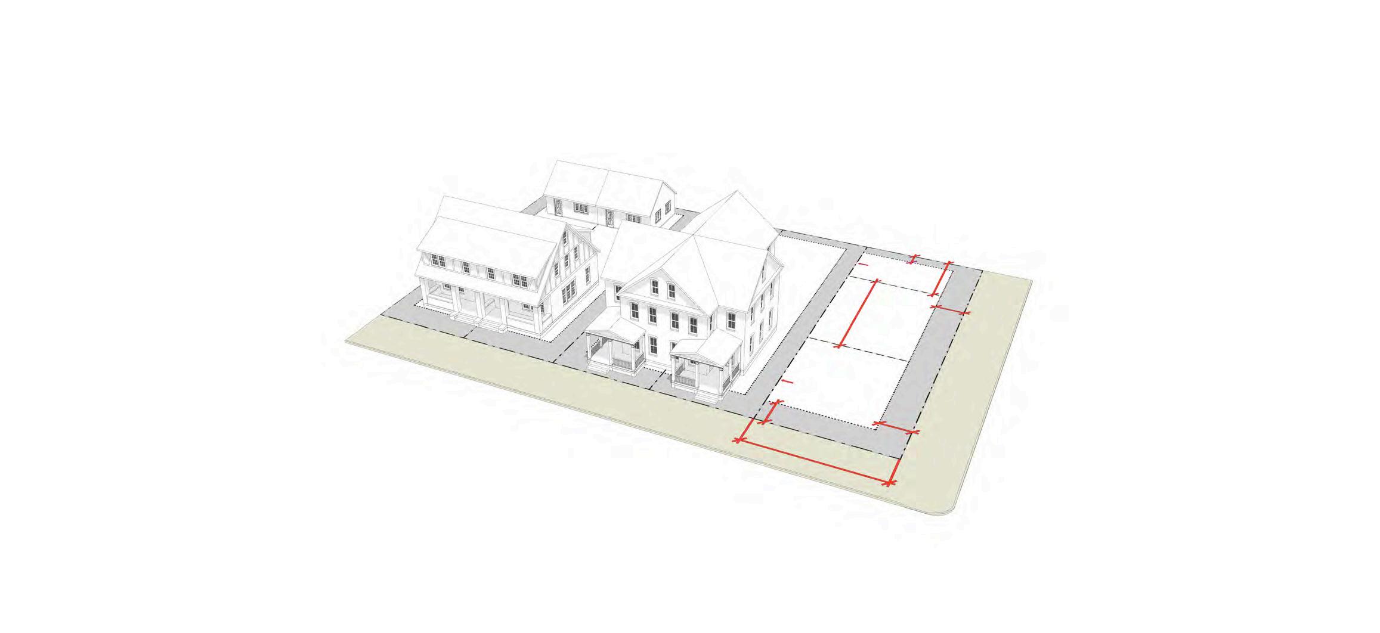


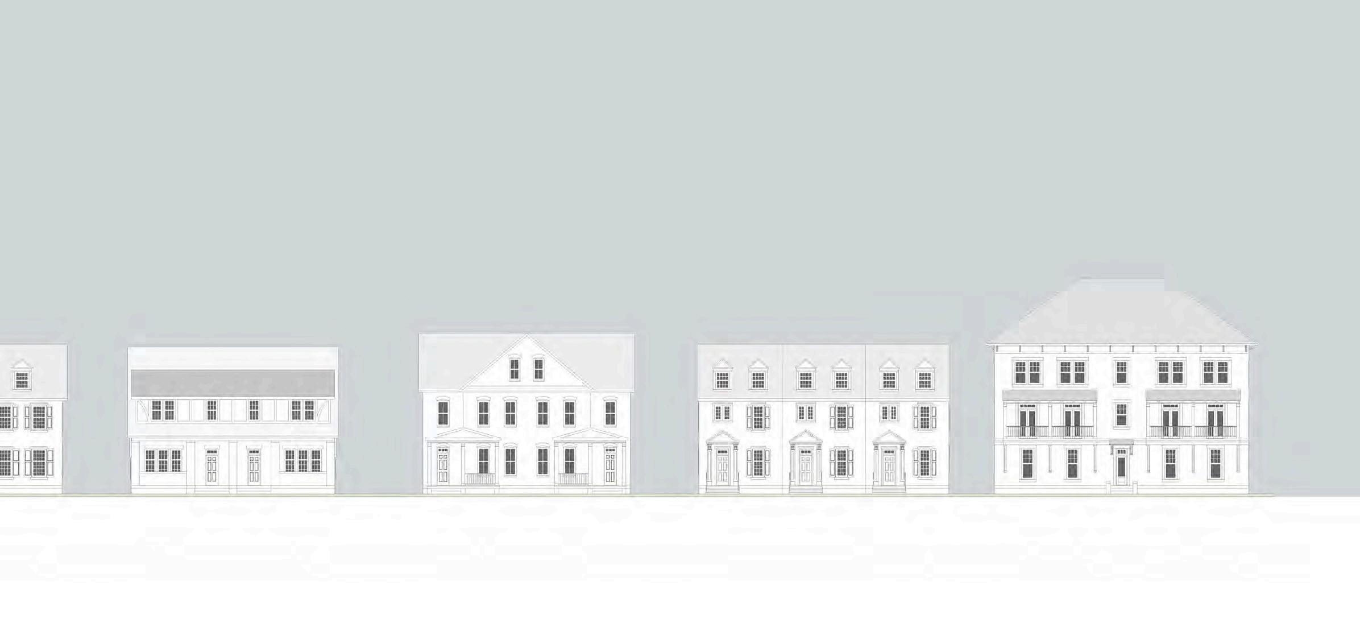

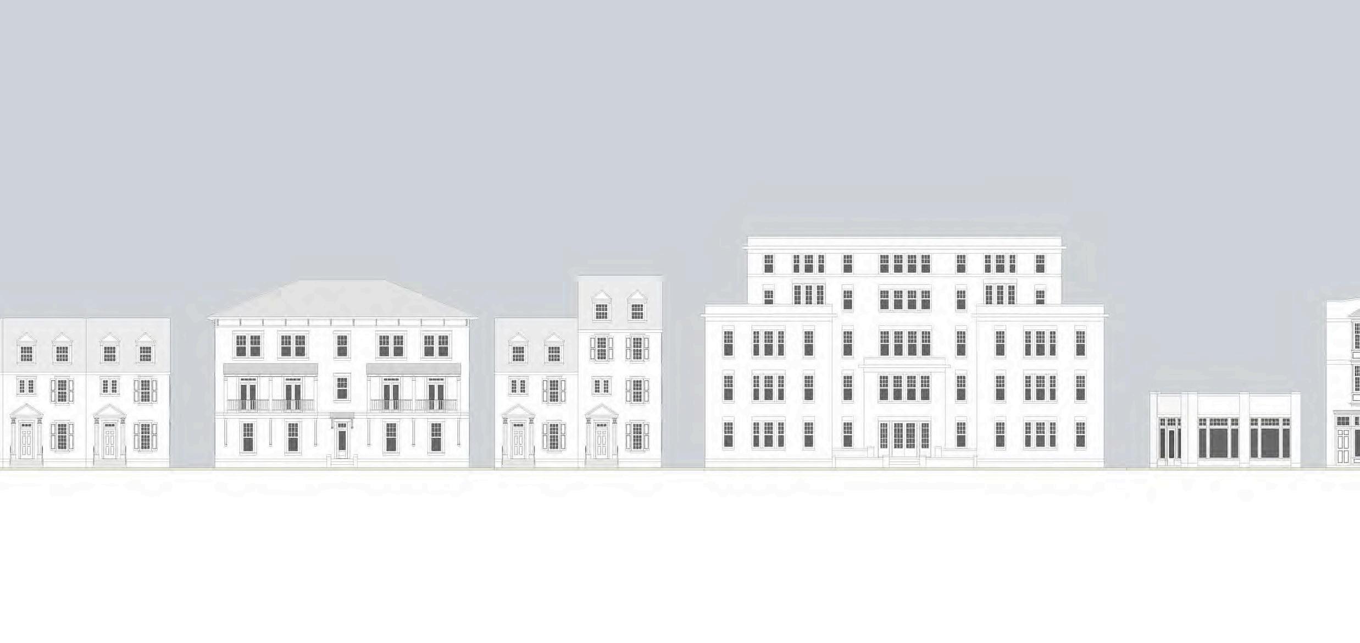

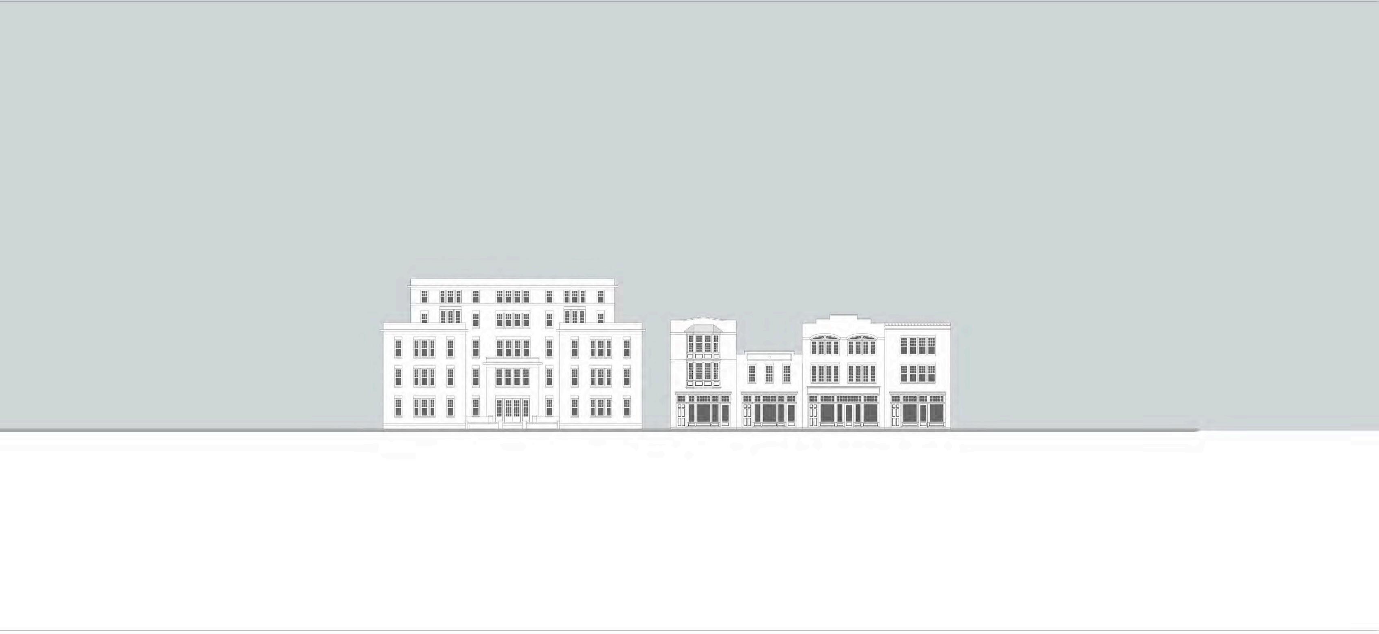
Wadi Hanifa
Form-Based Code Levels of Architectural Controls
(T1), and Wadi Farm (T2). On the plateaus and for existing and new neighborhoods, there are three proposed T-zones. Neighborhood (T3), General (T4), and Center (T5). Additionally, Special Projects (SP) designation for areas with specialized purposes that may not conform to T-zones are proposed for specific areas only.
The benefits of using the Transect include:
• Using a commonly accepted language for a new zoning code that is user-friendly;
As urban sprawl from Riyadh began to encroach on Wadi Hanifa, an overhaul of their zoning code was necessary to save the area from uninspired development. Fine-tuning the code to reintroduce culturally significant courtyard housing and traditional building styles proved to be a challenging, but rewarding process.

• Regulating the preservation of open space and evolution and creation of walkable places;
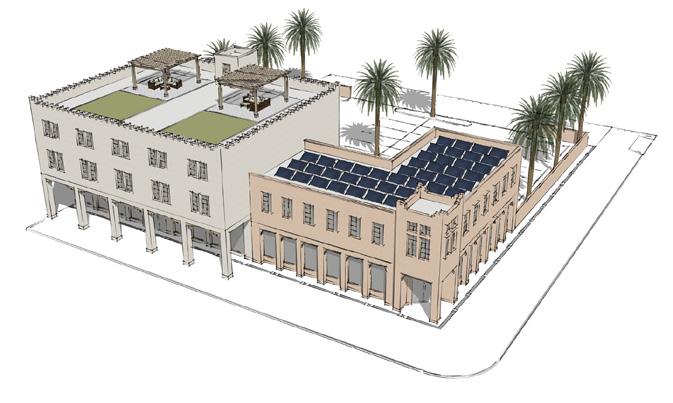
• Coding for a more predictable form, that envisions intentional outcomes based on
The best urbanism permits the successional evolution of a place to occur in ways that do not erode the uniqueness of a place and preserve its desired character. Wadi Hanifa deserves no less.


