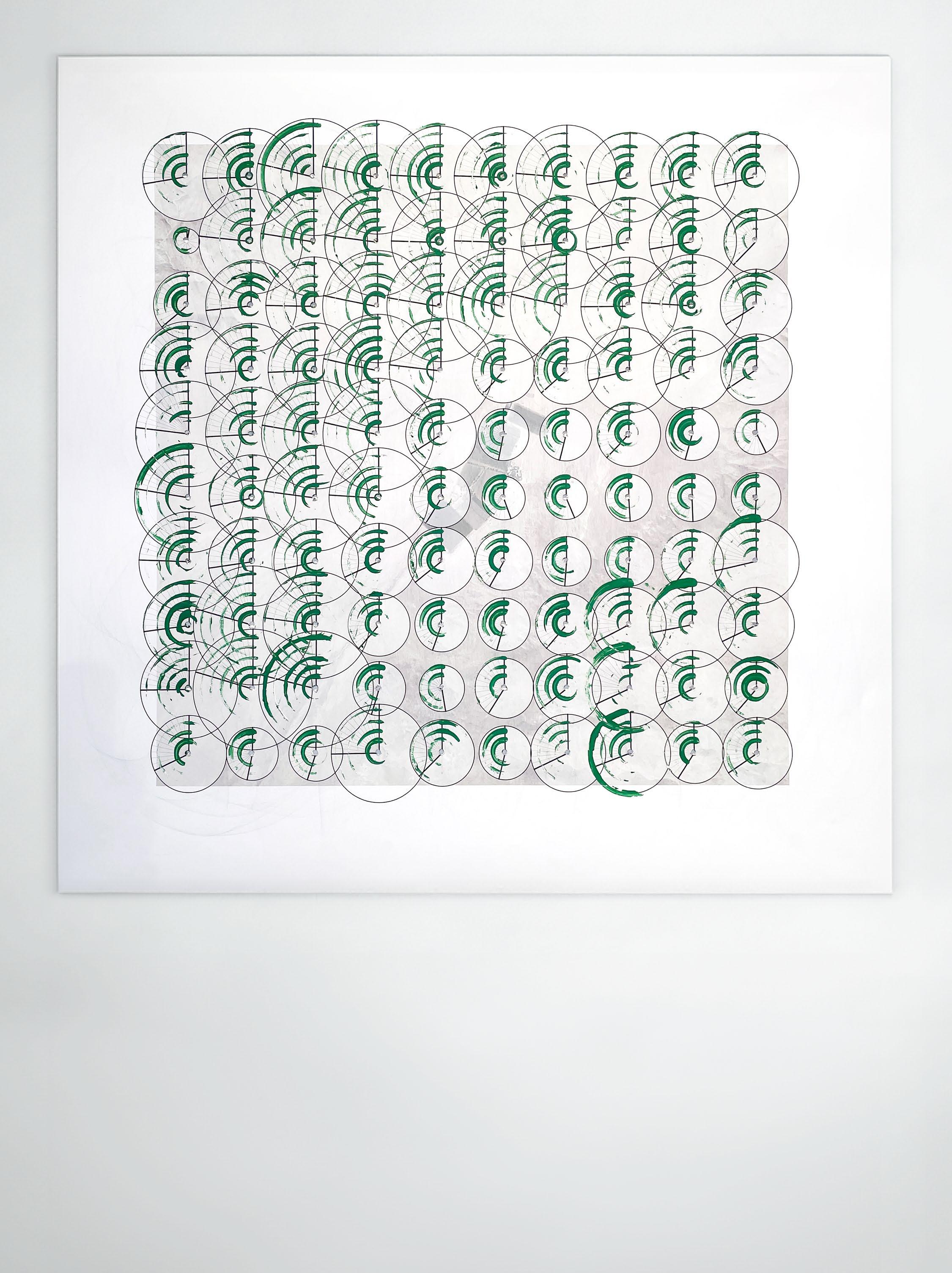
Gregory Goldstone Portfolio


Gregory Goldstone Portfolio








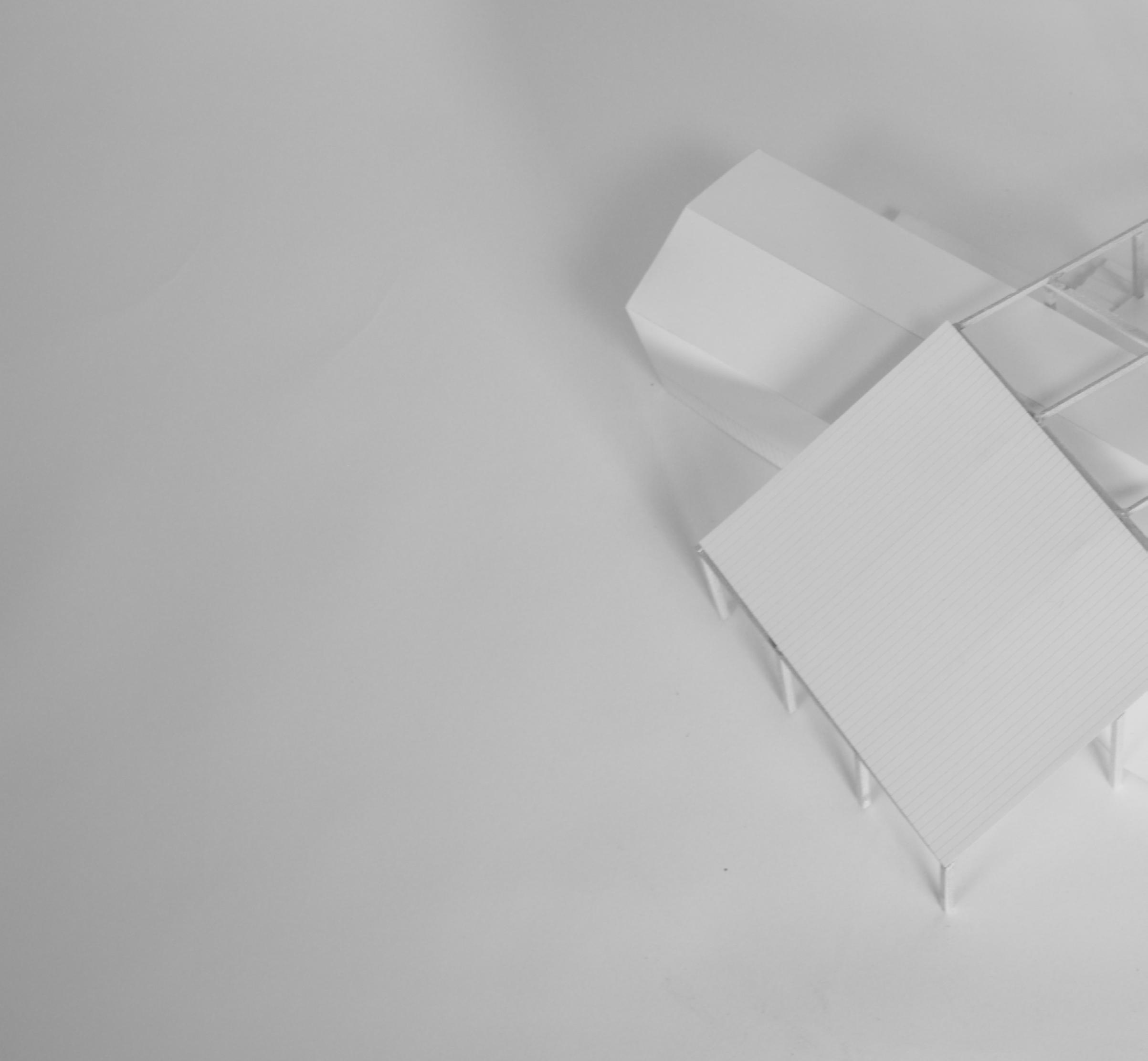
My thesis explored the unique architectural challenges and opportunities present in rural communities, with a focus on addressing the crisis of affordable housing. Grounding the discussion in the my personal experiences growing up in the rural town of Cambridge, New York, I set out to illuminate the diversity of identities, needs, and values that coexist within the rural context.
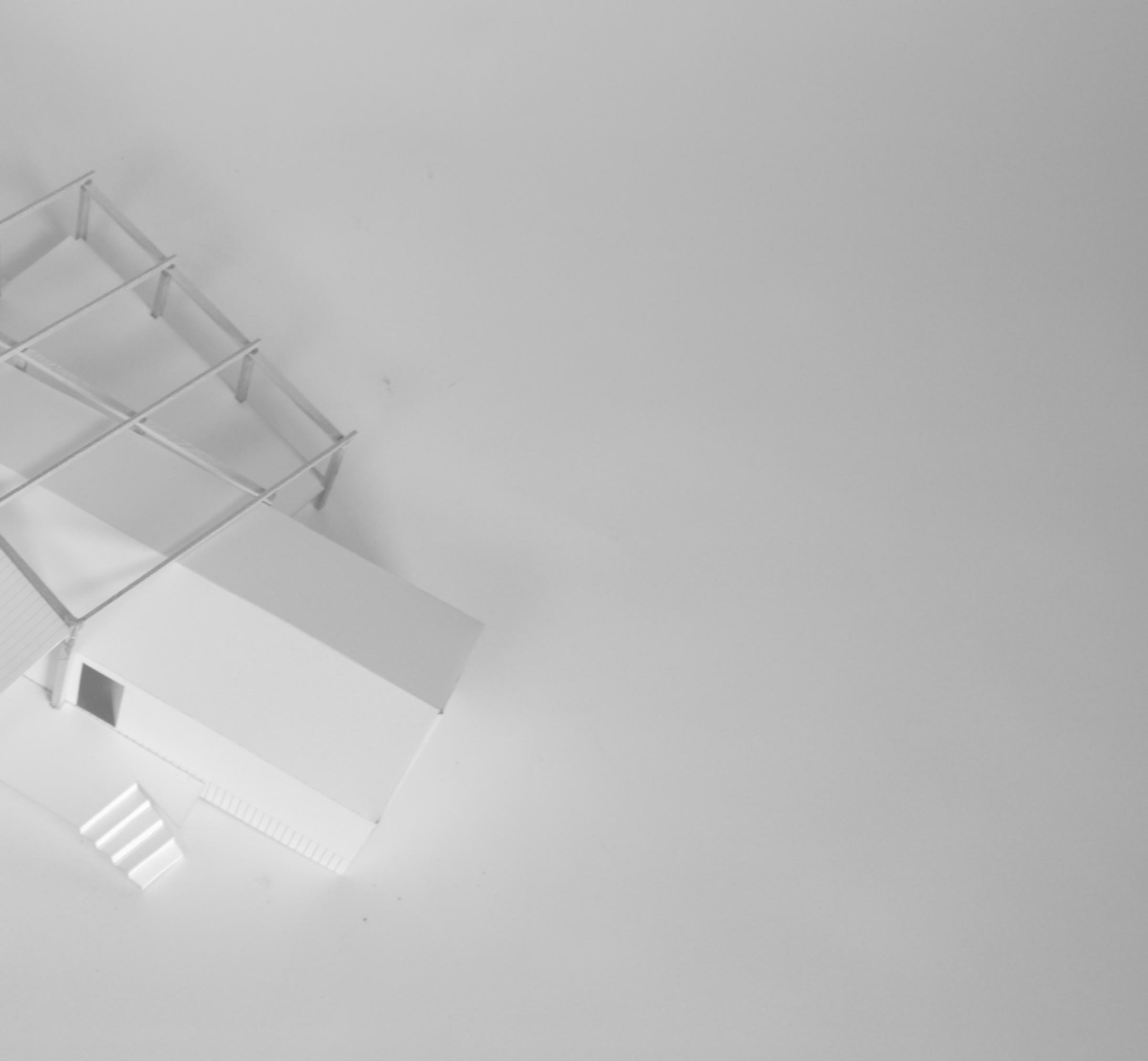
By unpacking the complexities of ruralism and championing design solutions tailored to the rural experience, the work aimed to expand the architectural discourse and professional practice beyond its urbanfocused confines. It envisioned a future where rural residents have access to thoughtful, dignified, and contextually appropriate housing that supports their unique ways of living.

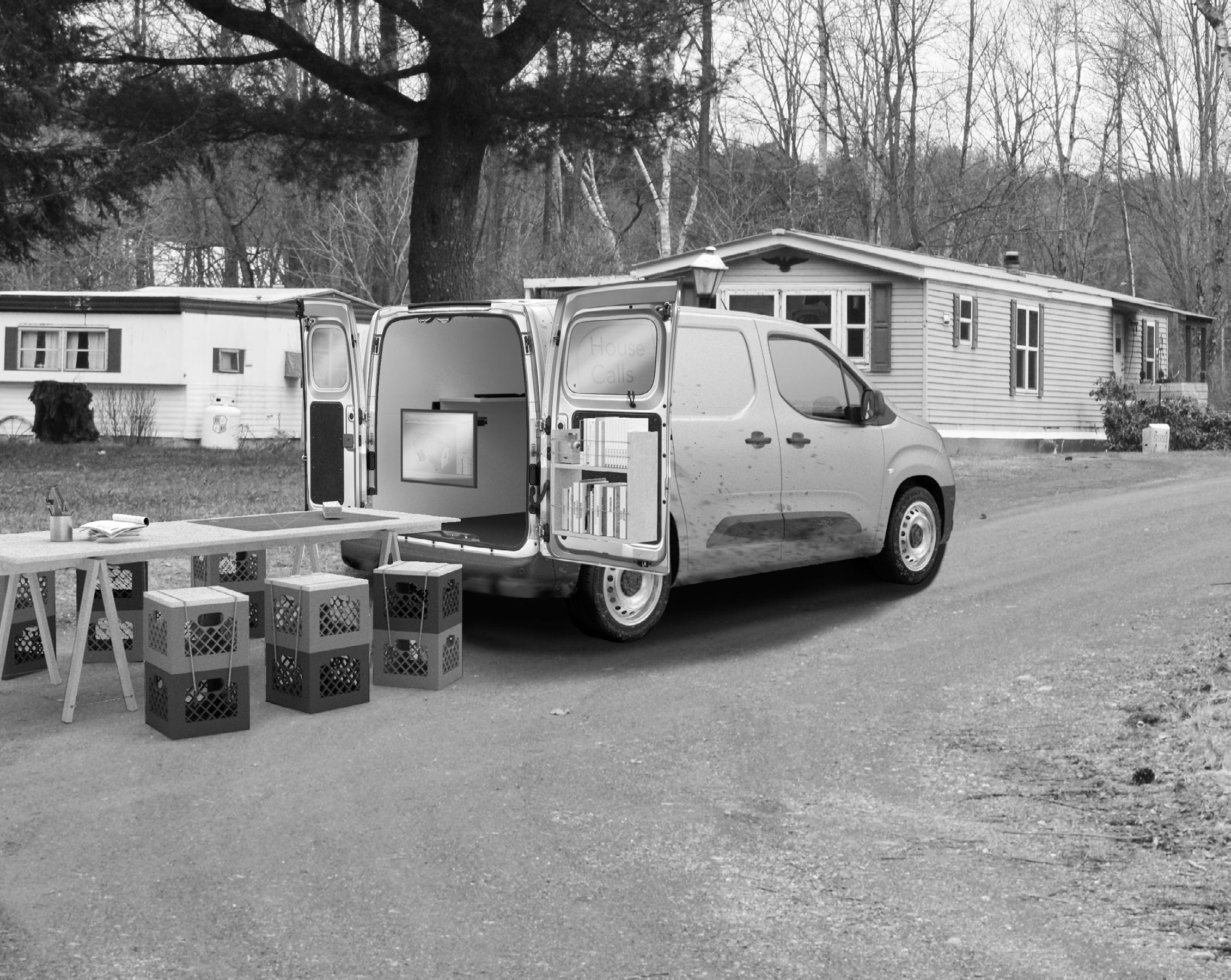
Finally, the thesis proposed “House Calls”, a practice based on the long history of community support through direct visits to people’s homes, from doctors to plumbers. By delivering the process of architecture directly to homes, architecture can be democratized not only by delivering better, affordable buildings, but also by providing access to collaborative design conversations.

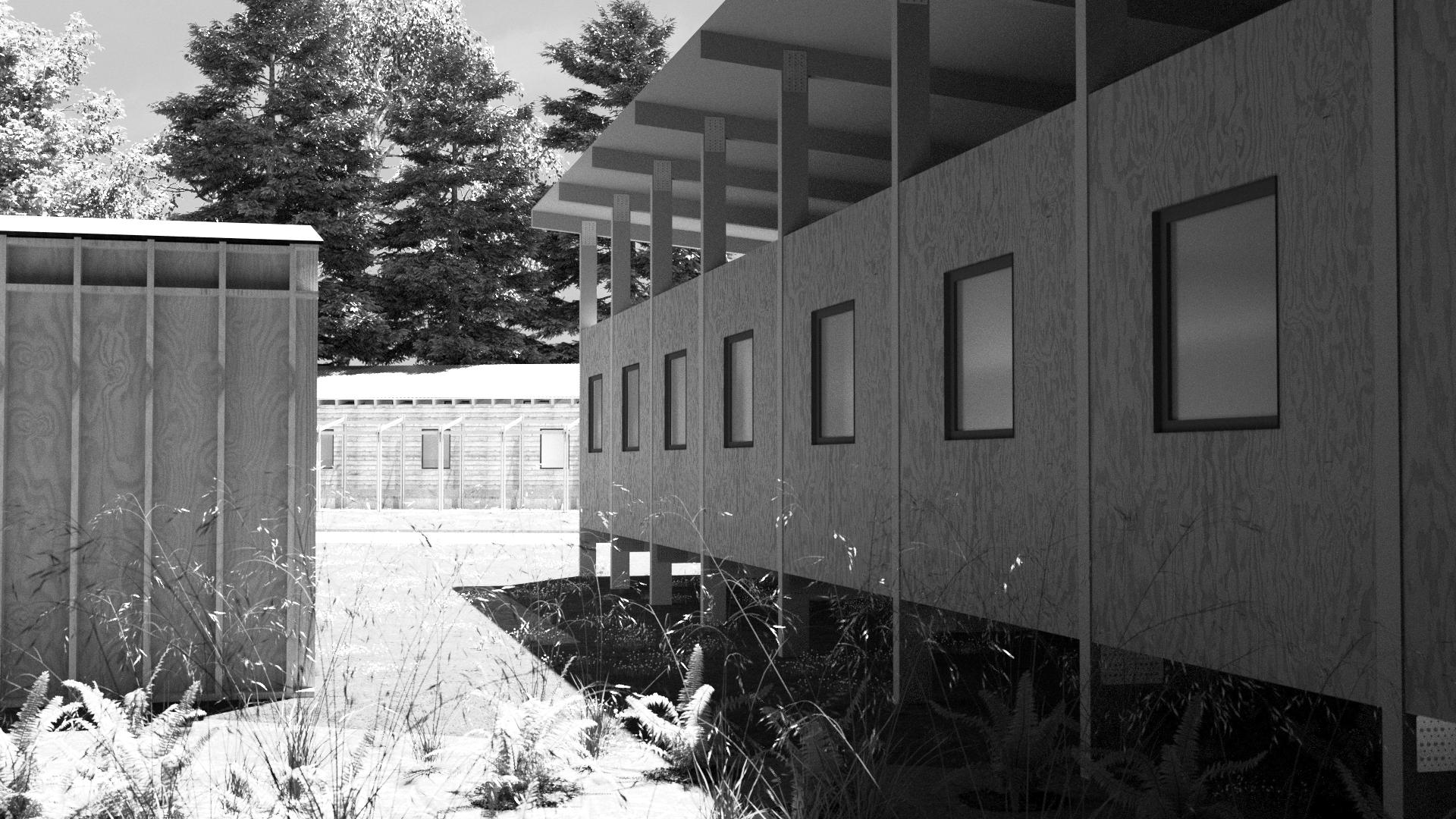
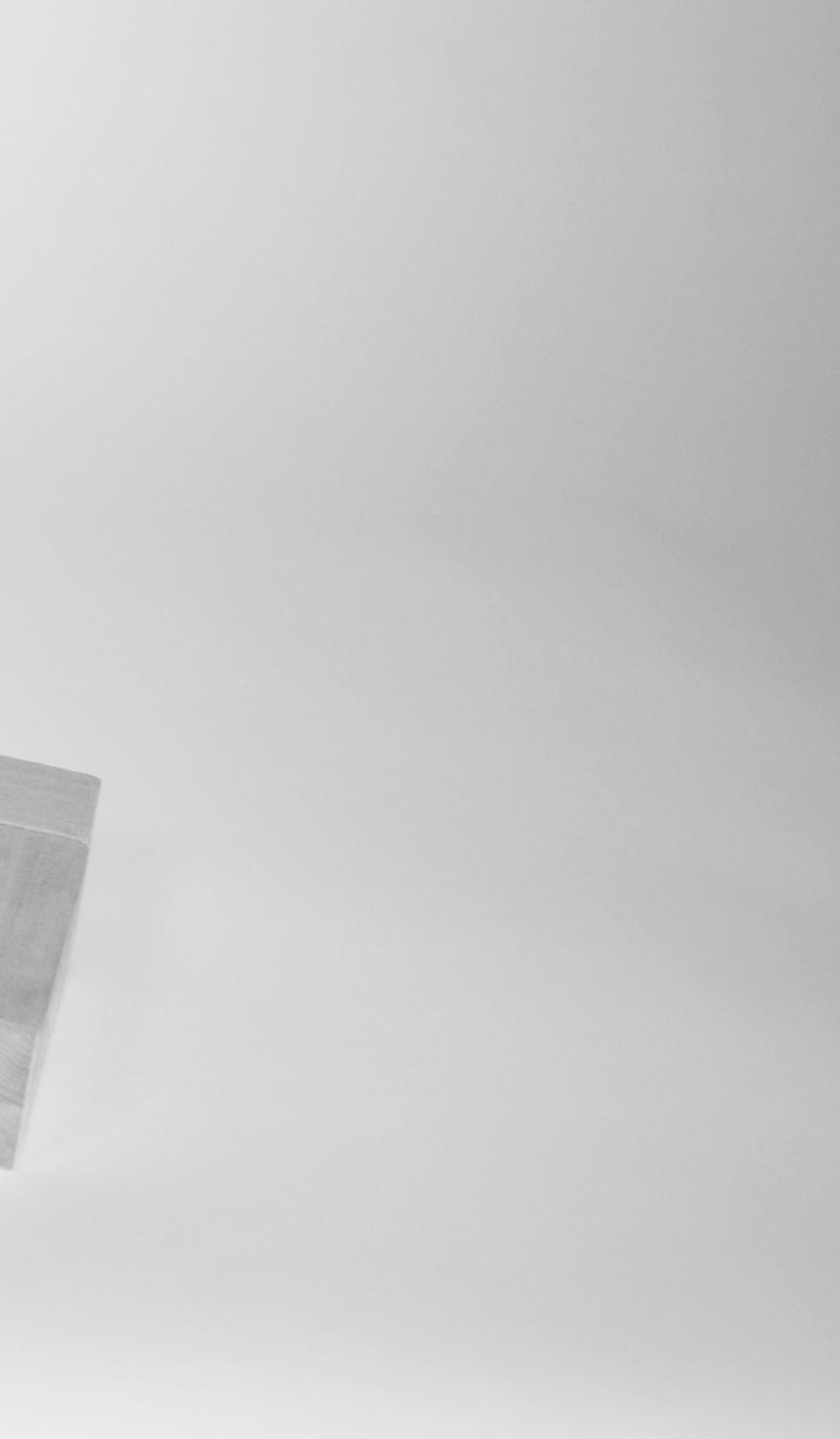
To demonstrate this approach, a case study of a small mobile home park in Cambridge is examined through multiple time frames, suggesting possible design needs and how the House Calls model could introduce new processes for addressing them.
Studio: The Post-Borderzone | Instructor: German Pallares
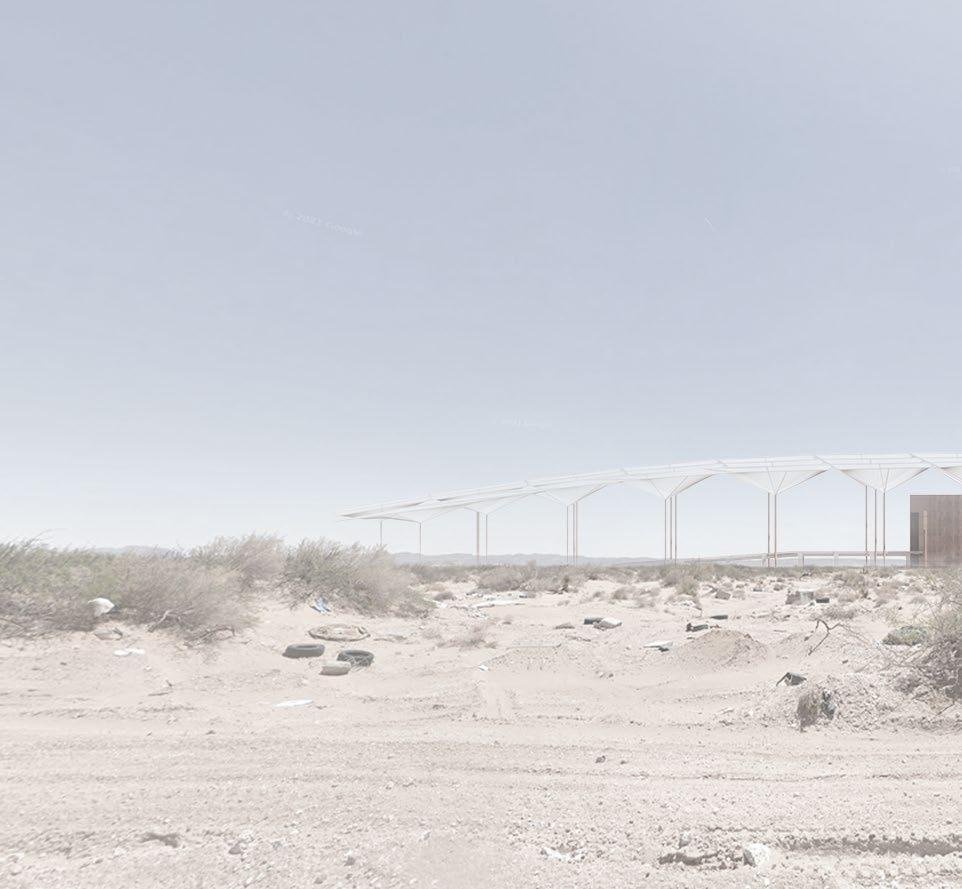
The project sits on the site of a present day construction material waste collection and recycling center. It services an industry of suburban expansion into the desert, consuming resources like water, energy and lumber, and laying claim to land. This suburban model of semi-dense but discretized living creates a hostility to the political and racial outsider, a particularly potent and harmful issue in El Paso where the MexicoUnited States border is a major social, political and economic reality.

The proposed building creates a new paradigm both as a new architecture within the context of El Paso sprawl as well as by introducing reclaimed construction materials and a training and research center for densification within the existing urban limits of El Paso, reducing the sprawl that is steadily spreading into the dessert and creating a more hospitable, navigable, and welcoming habitat.
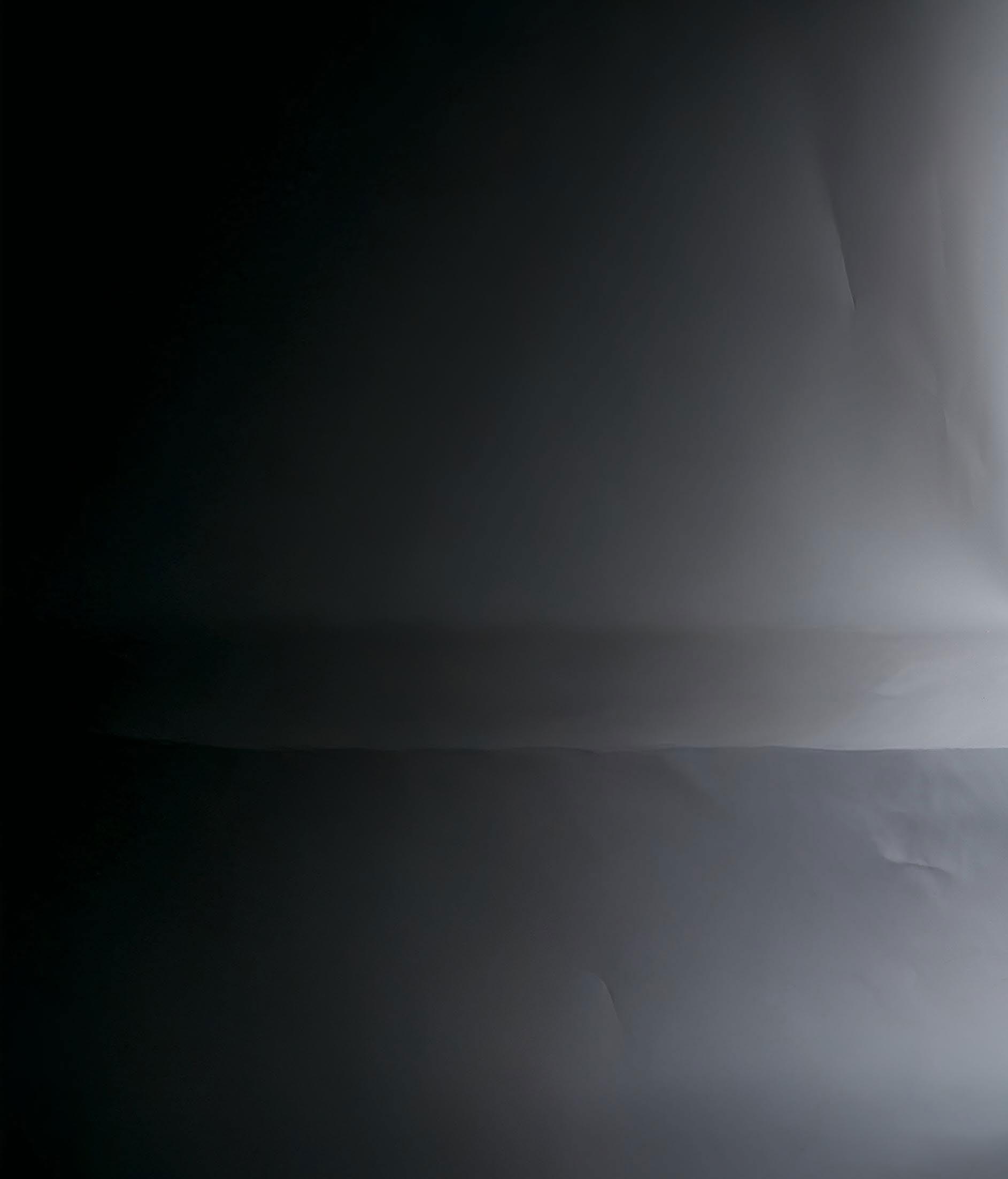
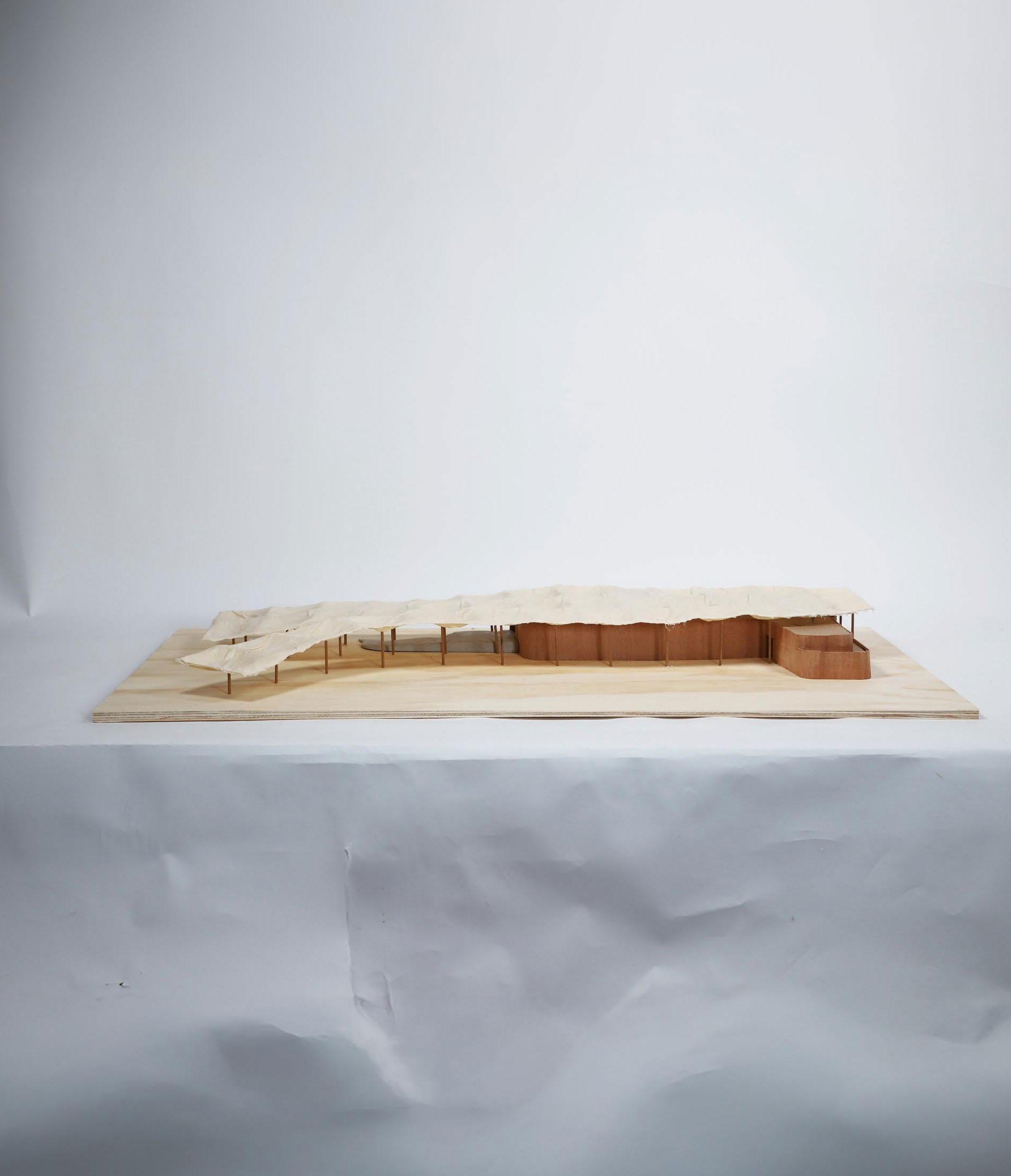
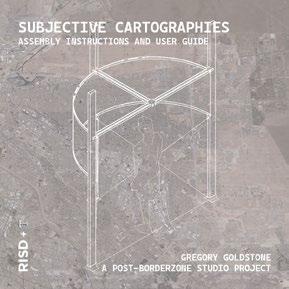
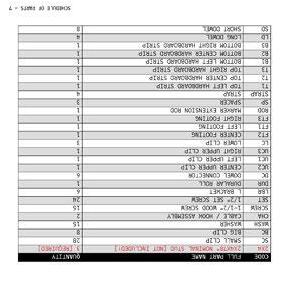
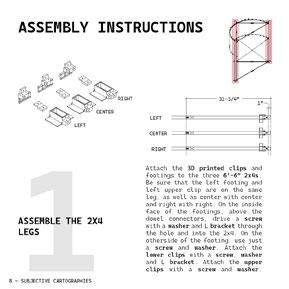
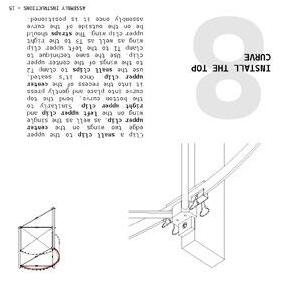


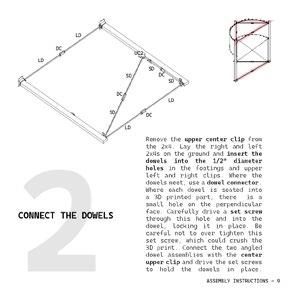
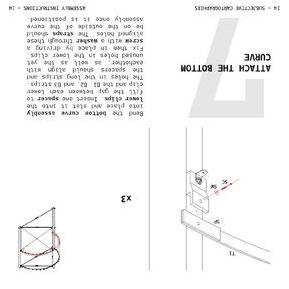
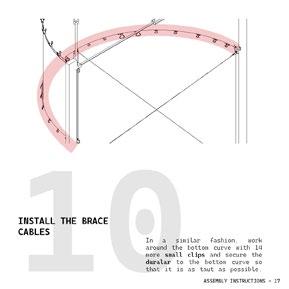
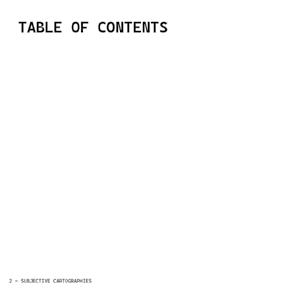
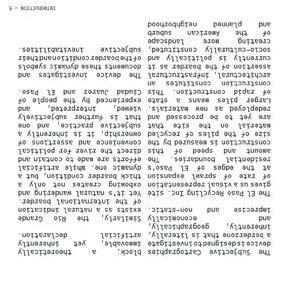
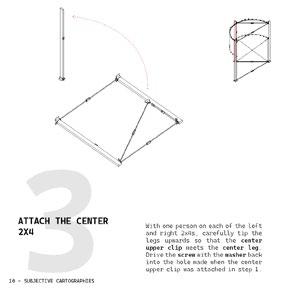
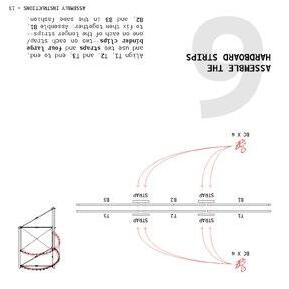
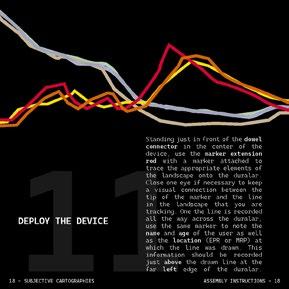
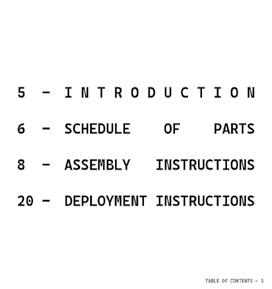
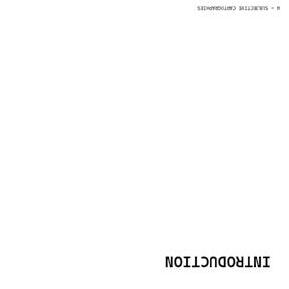
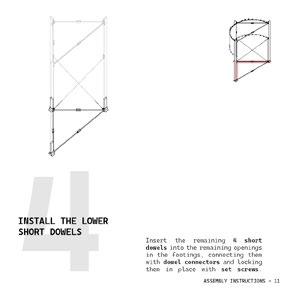

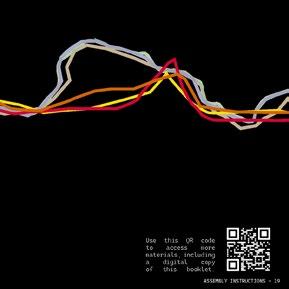
The device is a structure for suspending a long sheet of acetate in an occupiable semicircle. The user stands inside this concavity and traces directly onto the acetate what they are viewing through it. Much of the fabrication design came from the constraint that the device needed to be shipped in a standard mailing tube to my colleagues in El Paso.
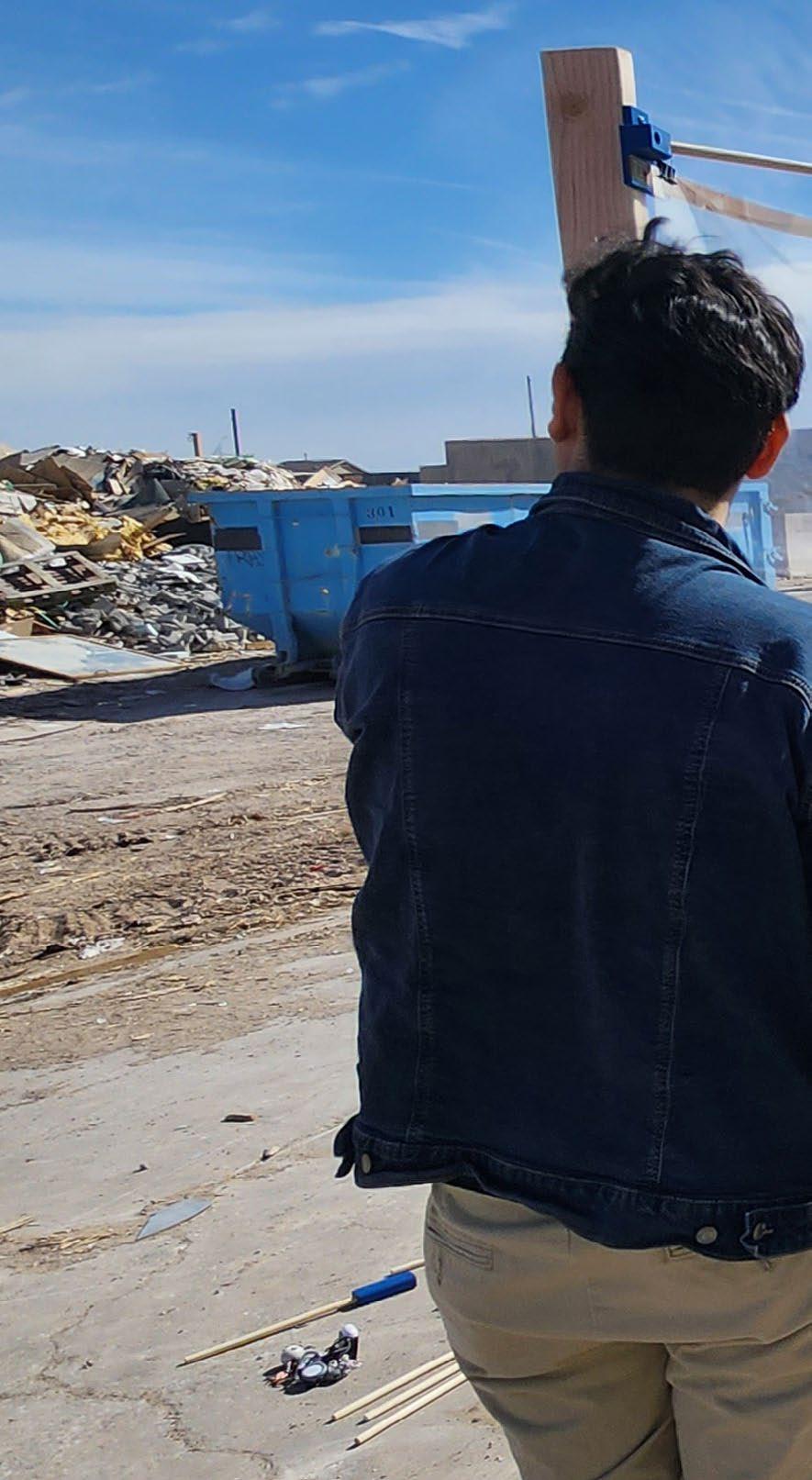
The Re-Cycling Center project came out of the earlier development of a device for subjective cartographic measurement. Inspired by use of the Rio Grande as a political divider—a river that left alone naturally moves and oxbows, but is artificially contained by heavy construction between El Paso and Cuidad Juarez—I fabricated a tool for recording shifts in topography from the inevitably flawed but historically precedented human perspective.

Studio: Spatial Dynamics | Instructor: Evan Farley

This quick spatial study explored the positive and negative volumes in a tight, winding stair to a residential attic. The cast portion of the model represents the occupiable spaces, while the air space between the two volumes is holds the structure of the stair and ceiling.
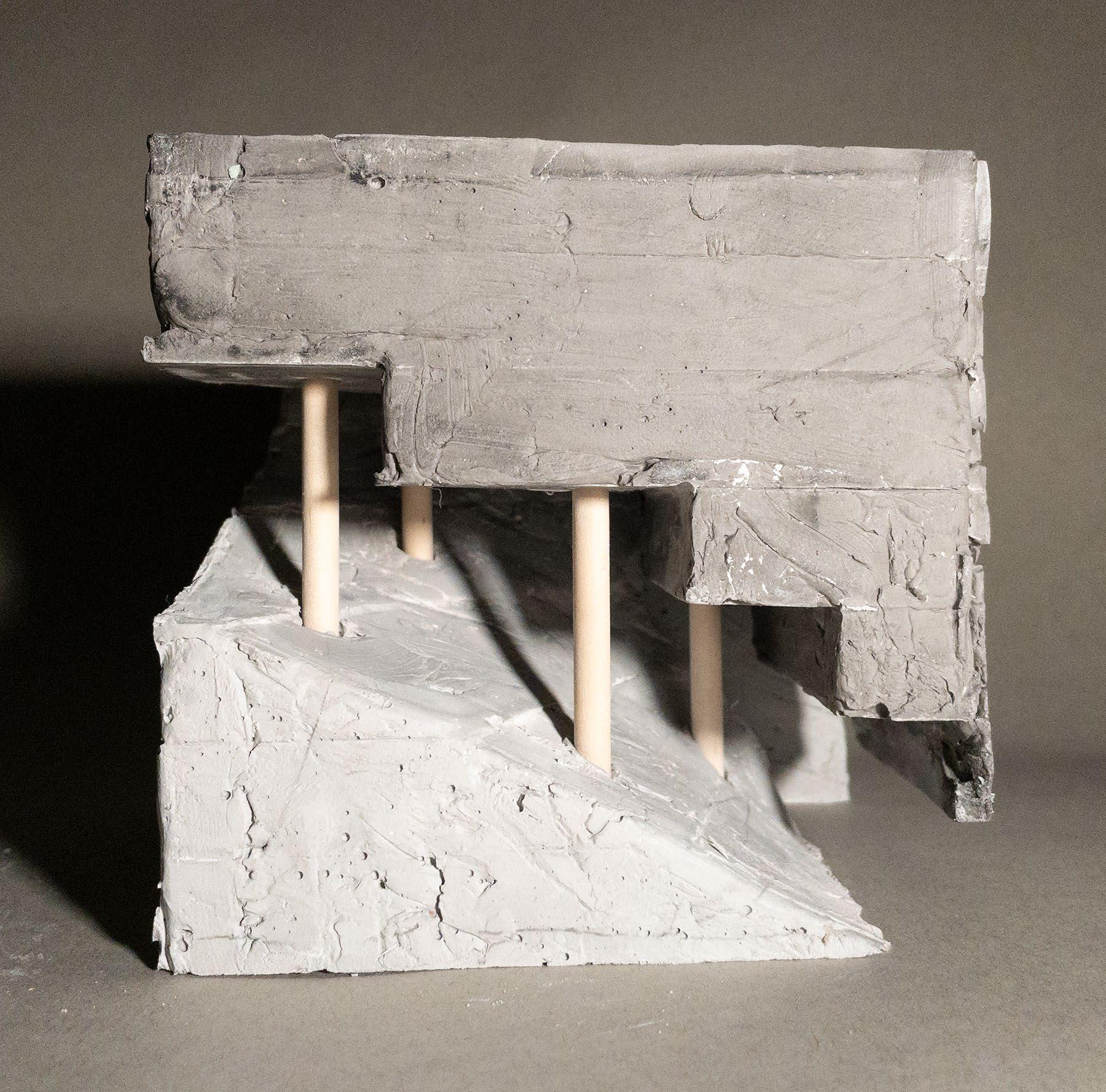
5-1/16" Dowel
4-9/16" Dowel
4-9/16" Dowel
4-9/16" Dowel
5-1/16" Dowel
4-9/16" Dowel
4-9/16" Dowel
4-9/16" Dowel
Studio: Core 02 | Instructor: Cara Liberatore

This proposed renovation and expansion of the Dorcas International building in the Elmwood neighborhood of Providence takes cues from the organizations mission of supporting, educating, and housing refugees in Providence and the surrounding areas.

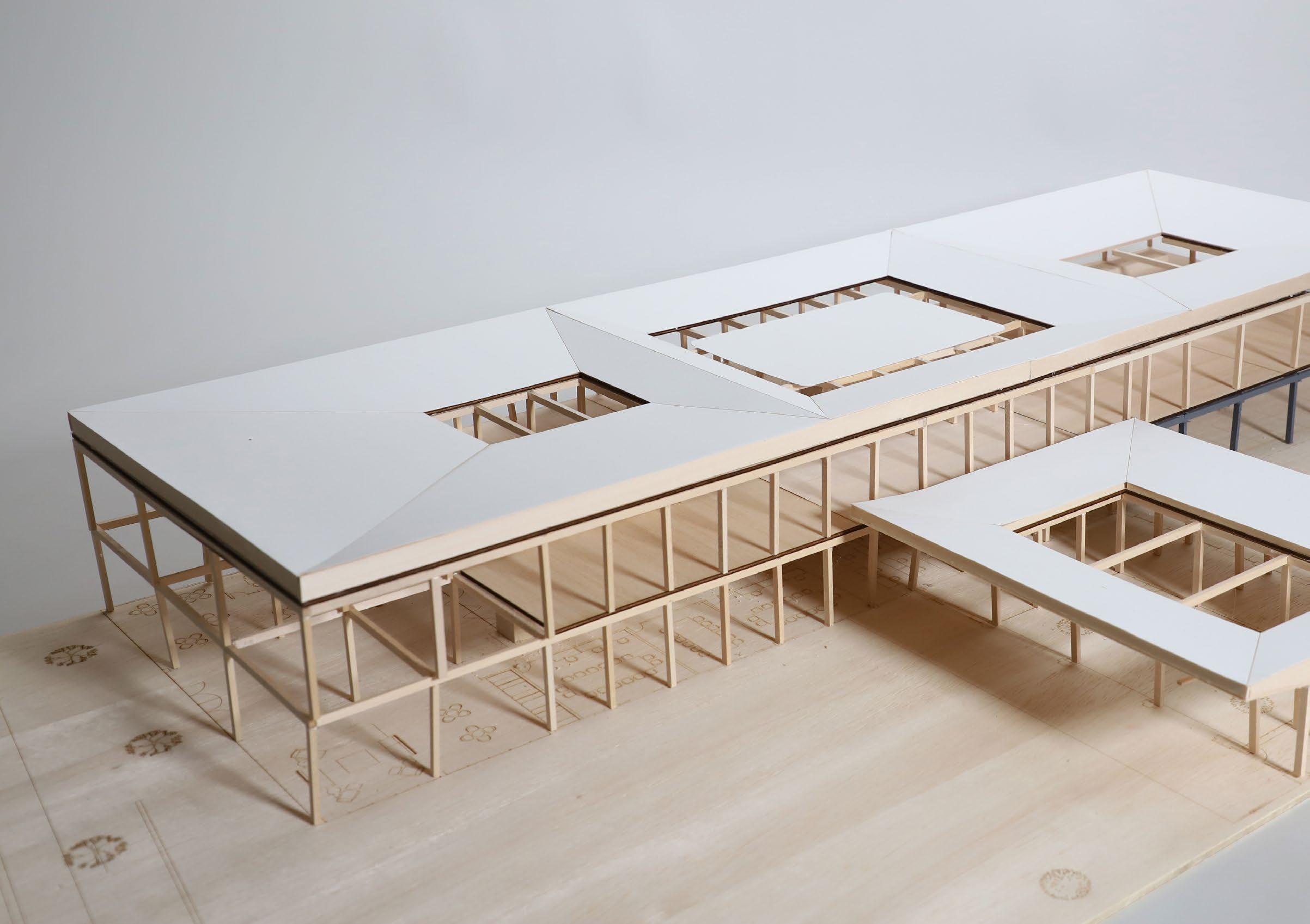
The design of the building came out of an initial focus on three central ideas: CLT/glulam construction, apertures in the roof scape, and dynamic, distributed vertical connections between the existing first level and the new second level. These concepts were explored in structural and gestural models throughout the design process.
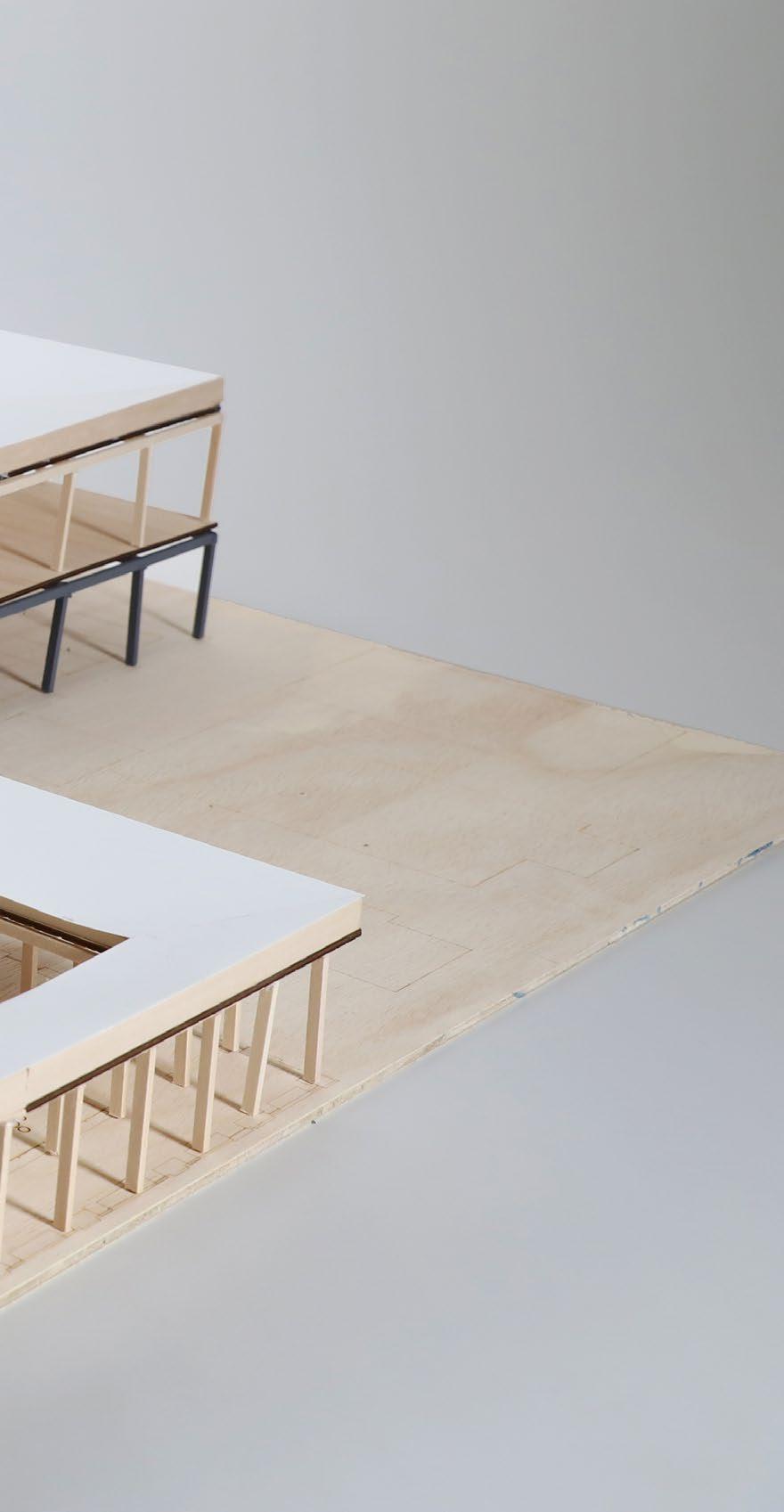


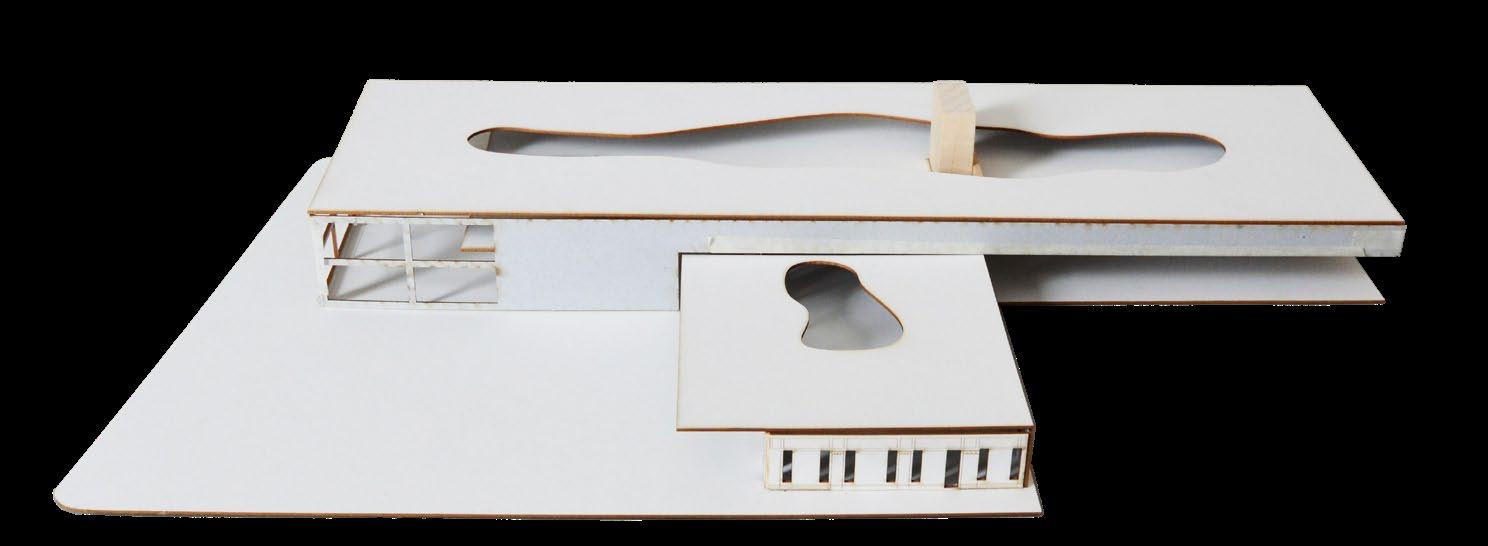

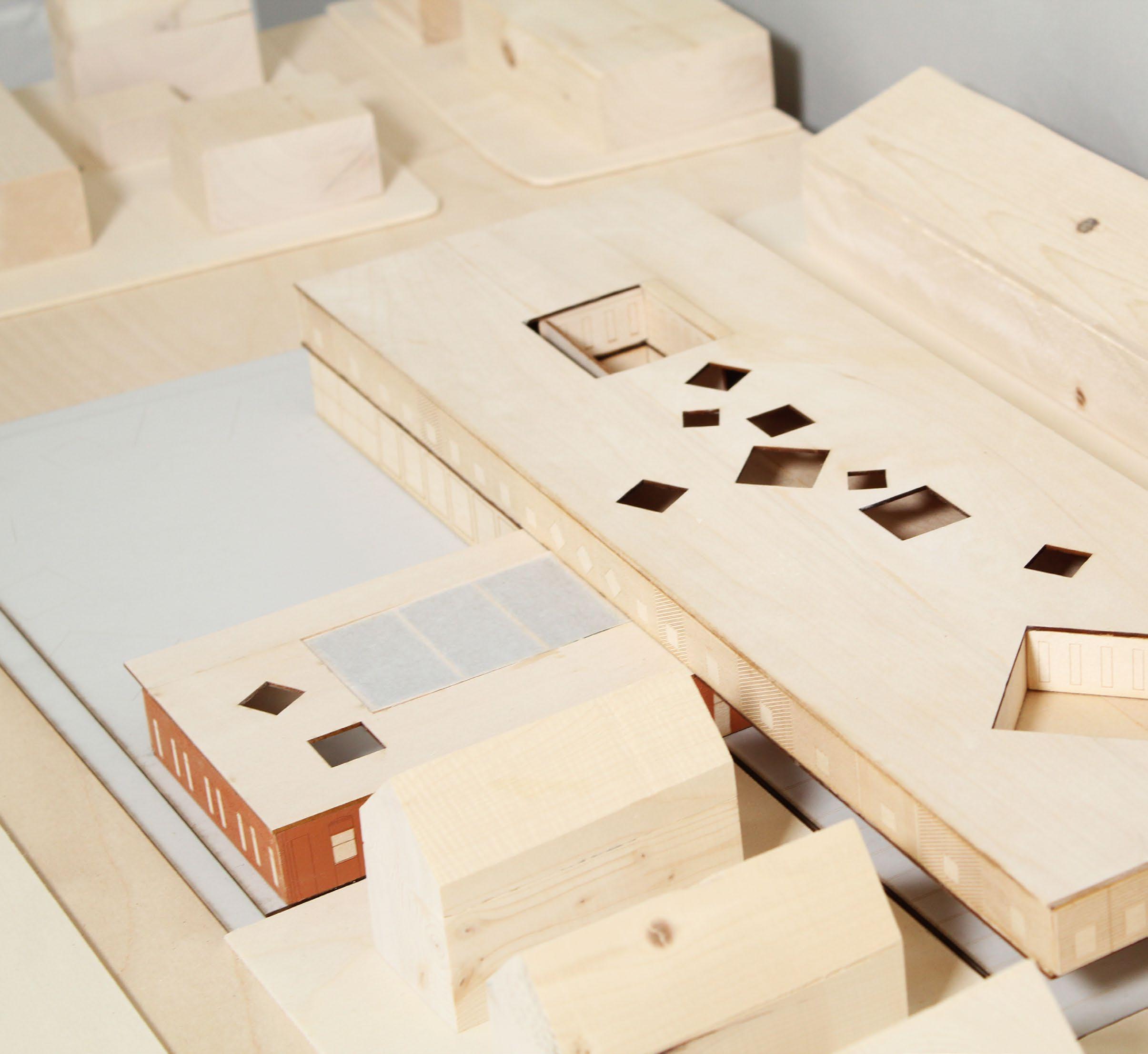
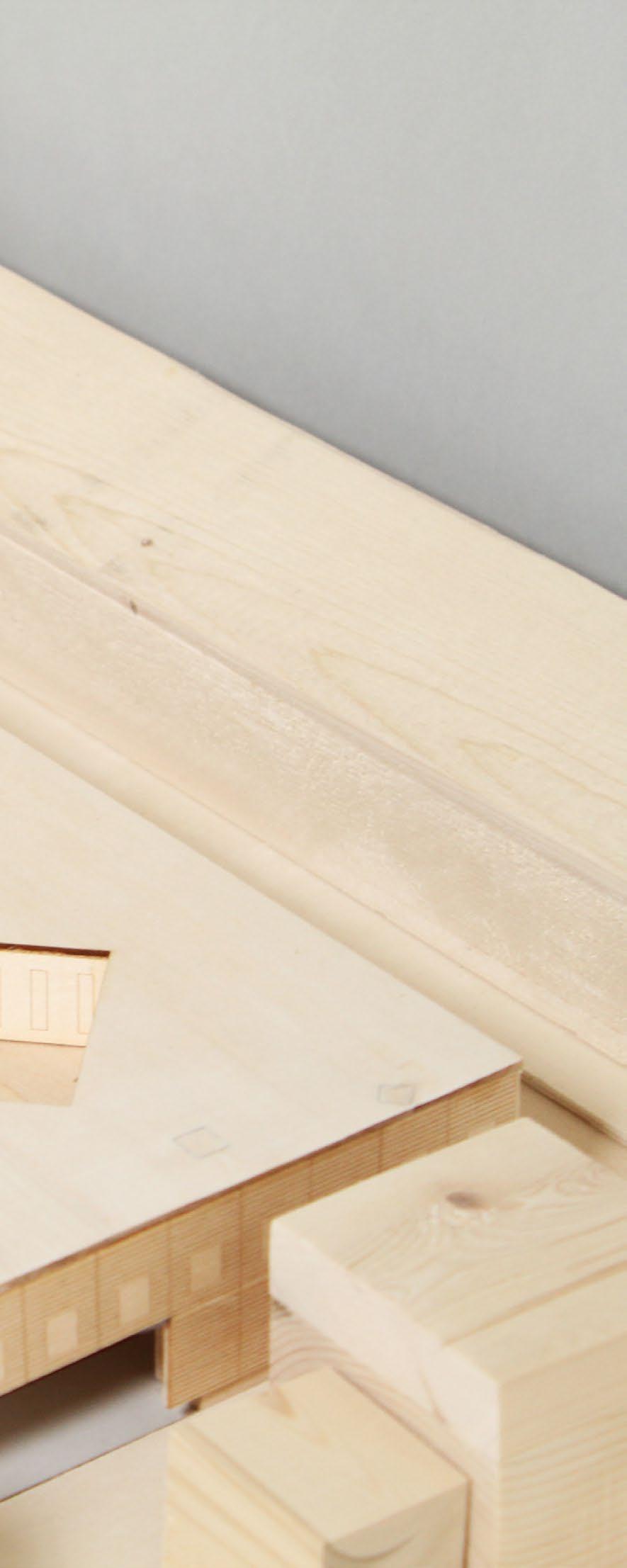
This proposed renovation and expansion of the Dorcas International building in the Elmwood neighborhood of Providence takes cues from the organizations mission of supporting, educating, and housing refugees in Providence and the surrounding areas.


Studio: Solar Trajectories | |Instructor: Laura Briggs
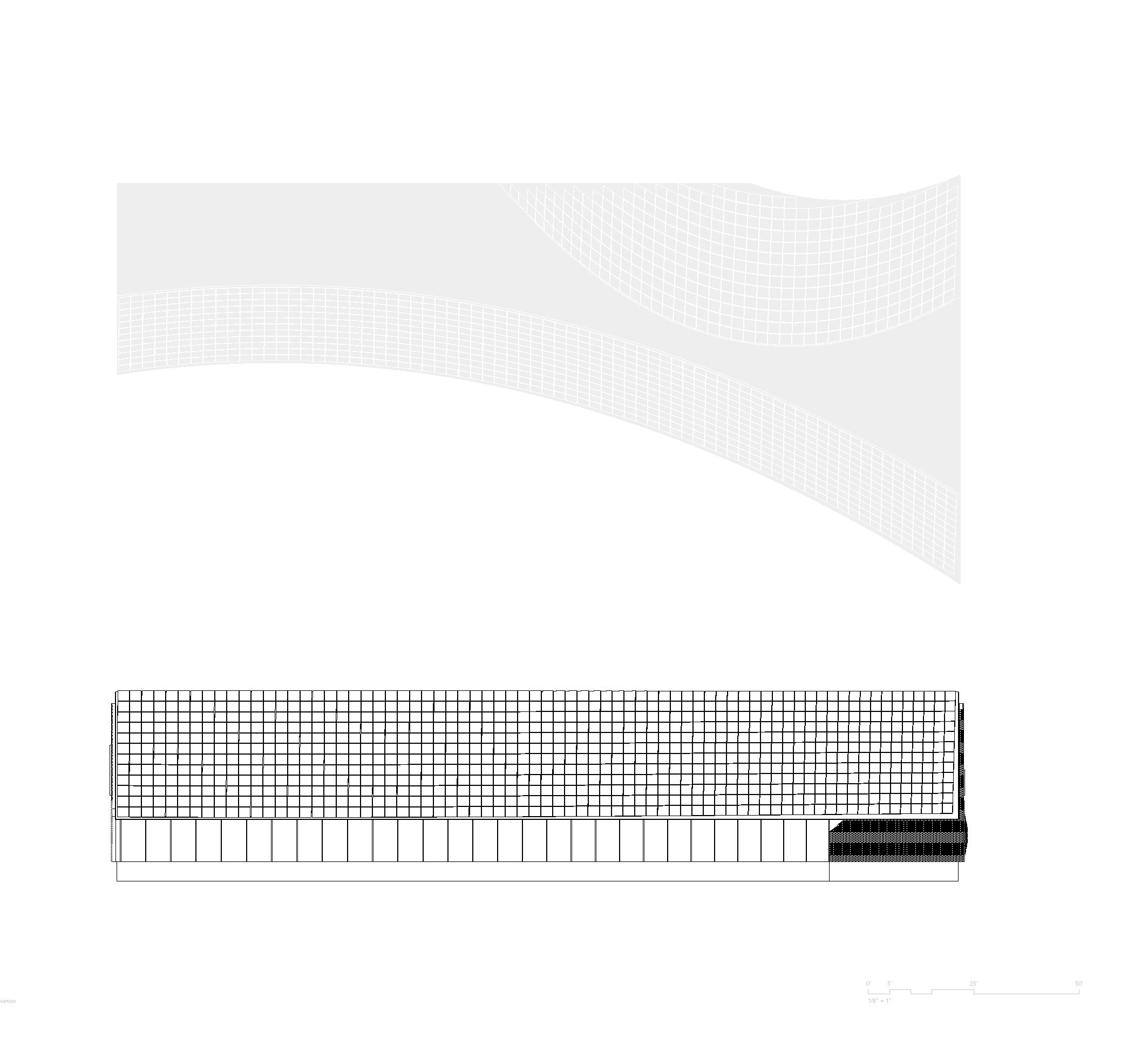
The Solar Trajectories studio was a semester long study of the history and future of power and energy production derived directly from solar collection. This final project, a research and residency building on a post-industrial site just north of Providence, RI, used three scales and geometries of rooftop paraboloid collectors, two on the main building, and another above an adjacent small pavilion. The strict geometry of these mirrored arrays and the height of the steam generator towers where the solar rays would be collected offered rigid and functional constraints and generated complex and seemingly formal architectural geometries.

The project’s form was driven by a geometry and precedent. The Scheffler Reflector, an open source, solar gathering device for high heat, noelectric cooking utilizes shallow portions of paraboloid surfaces to concentrate solar rays into a singly point below the cooking surface. This early study model explored and diagrammed the geometry of light within these systems.
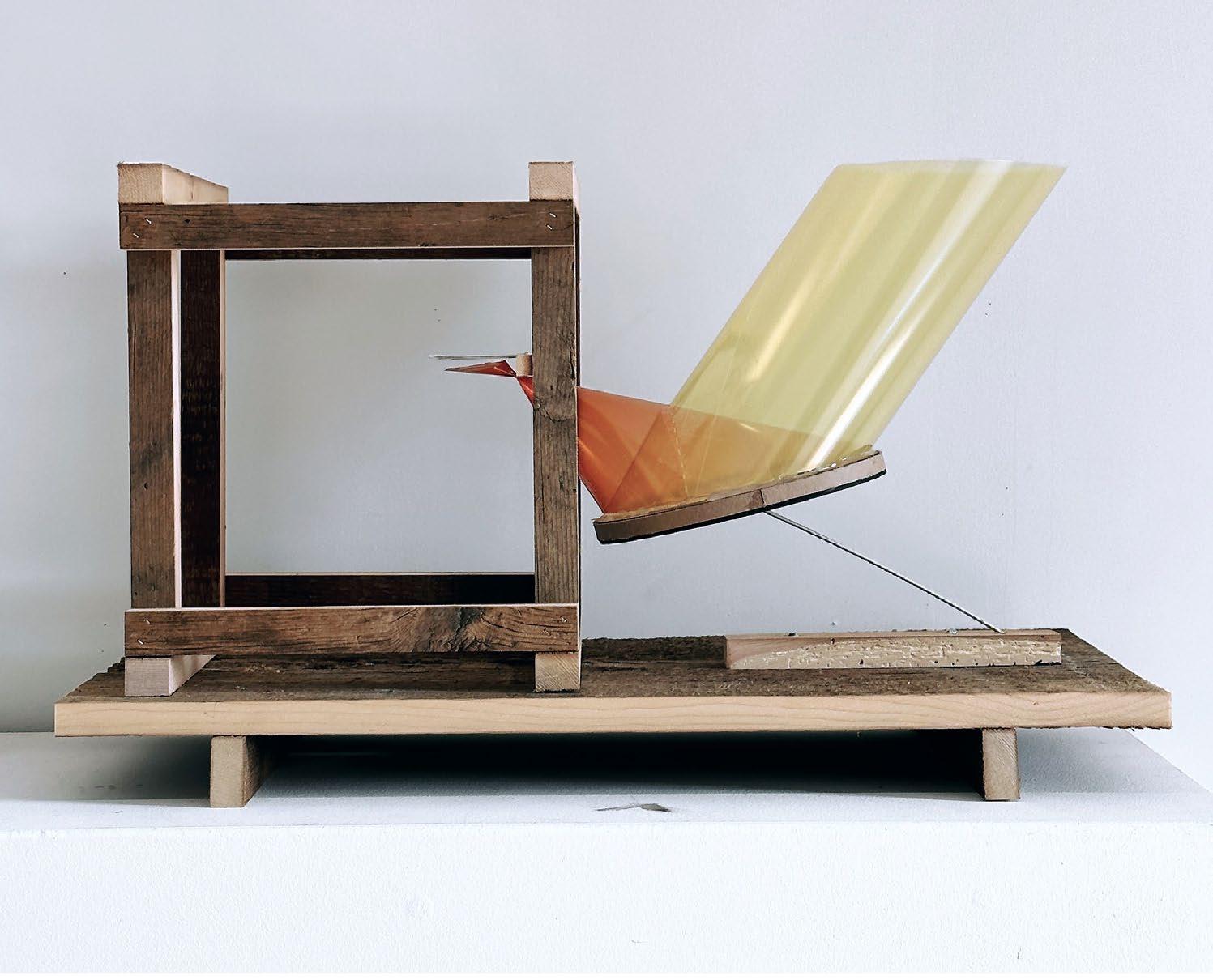
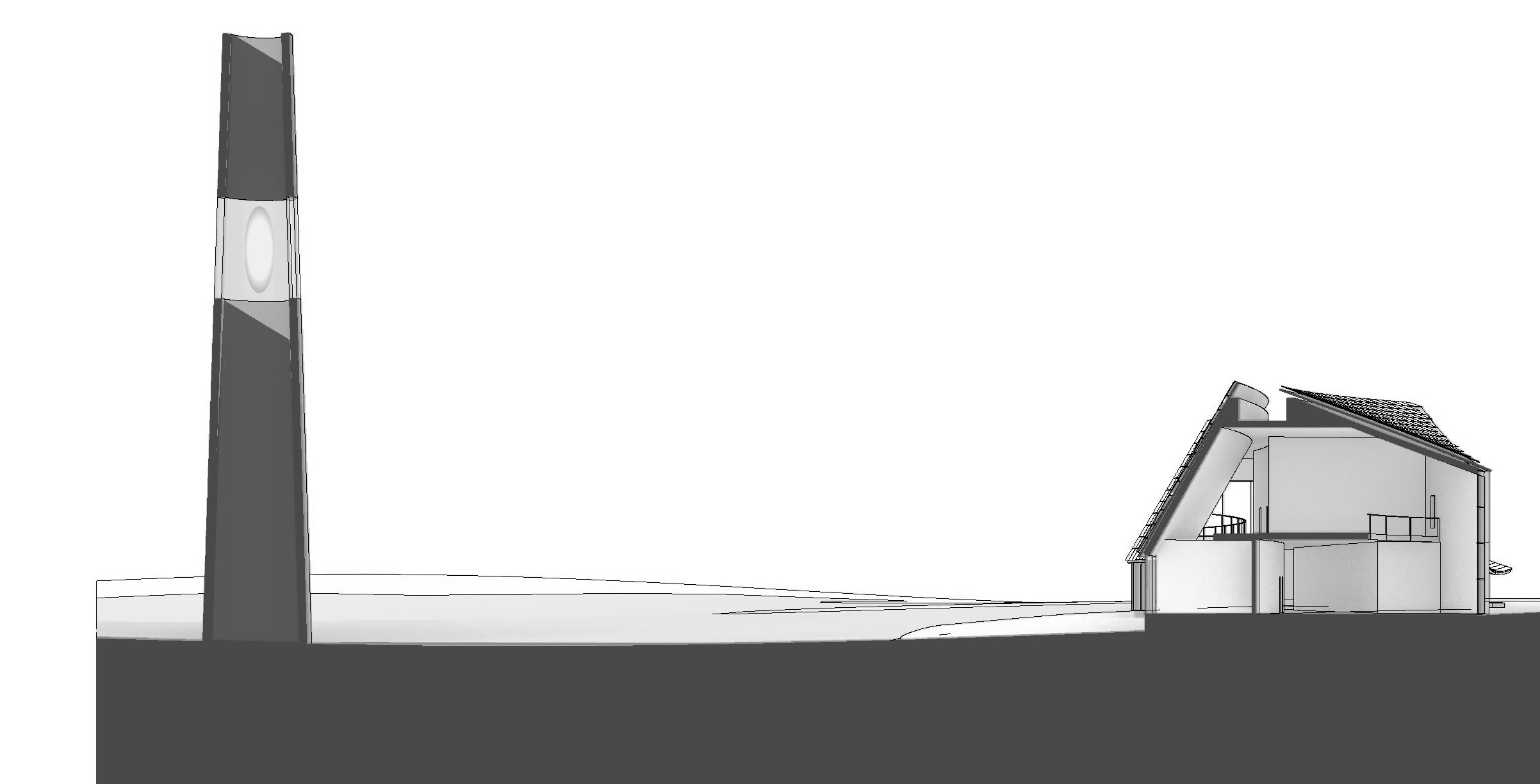
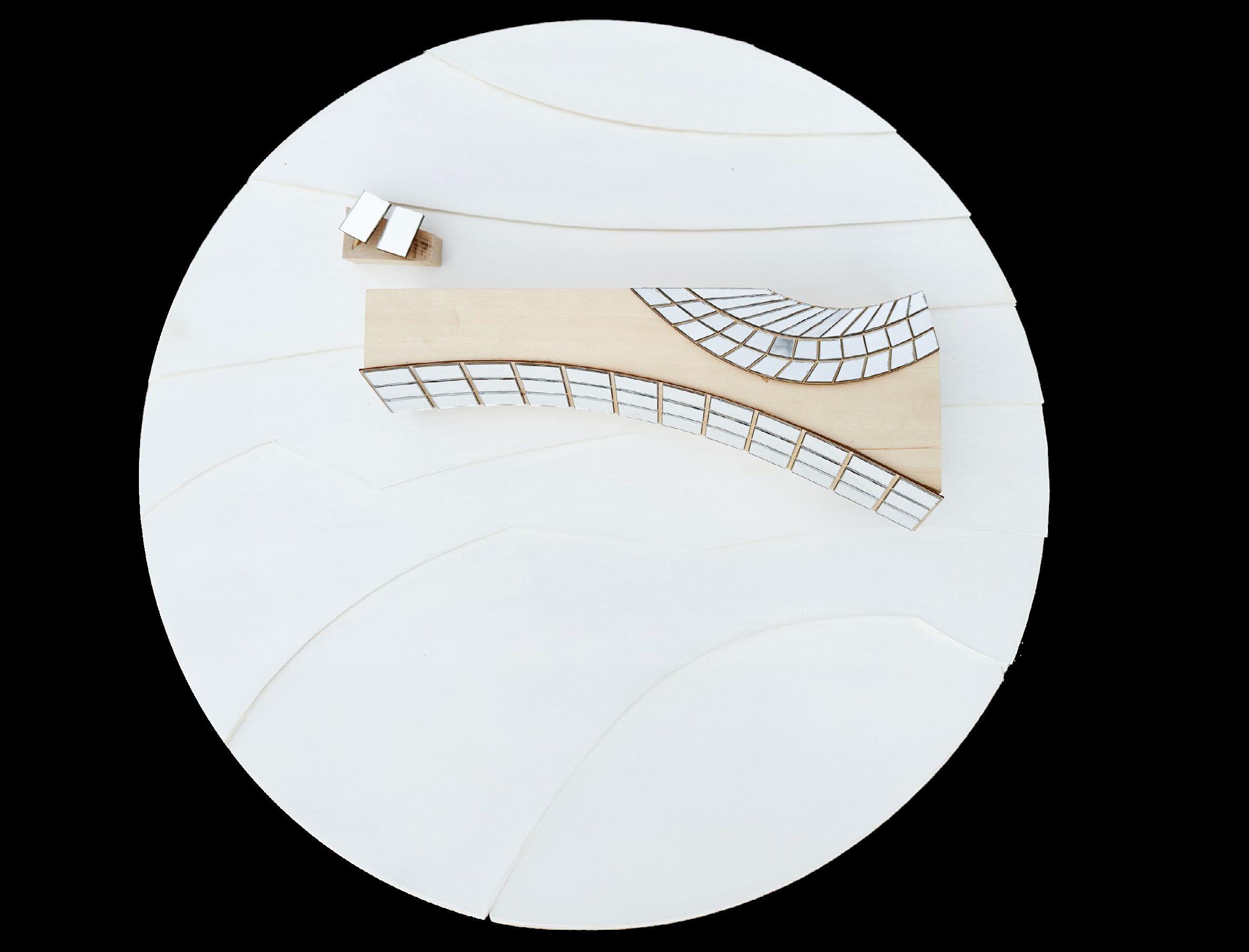
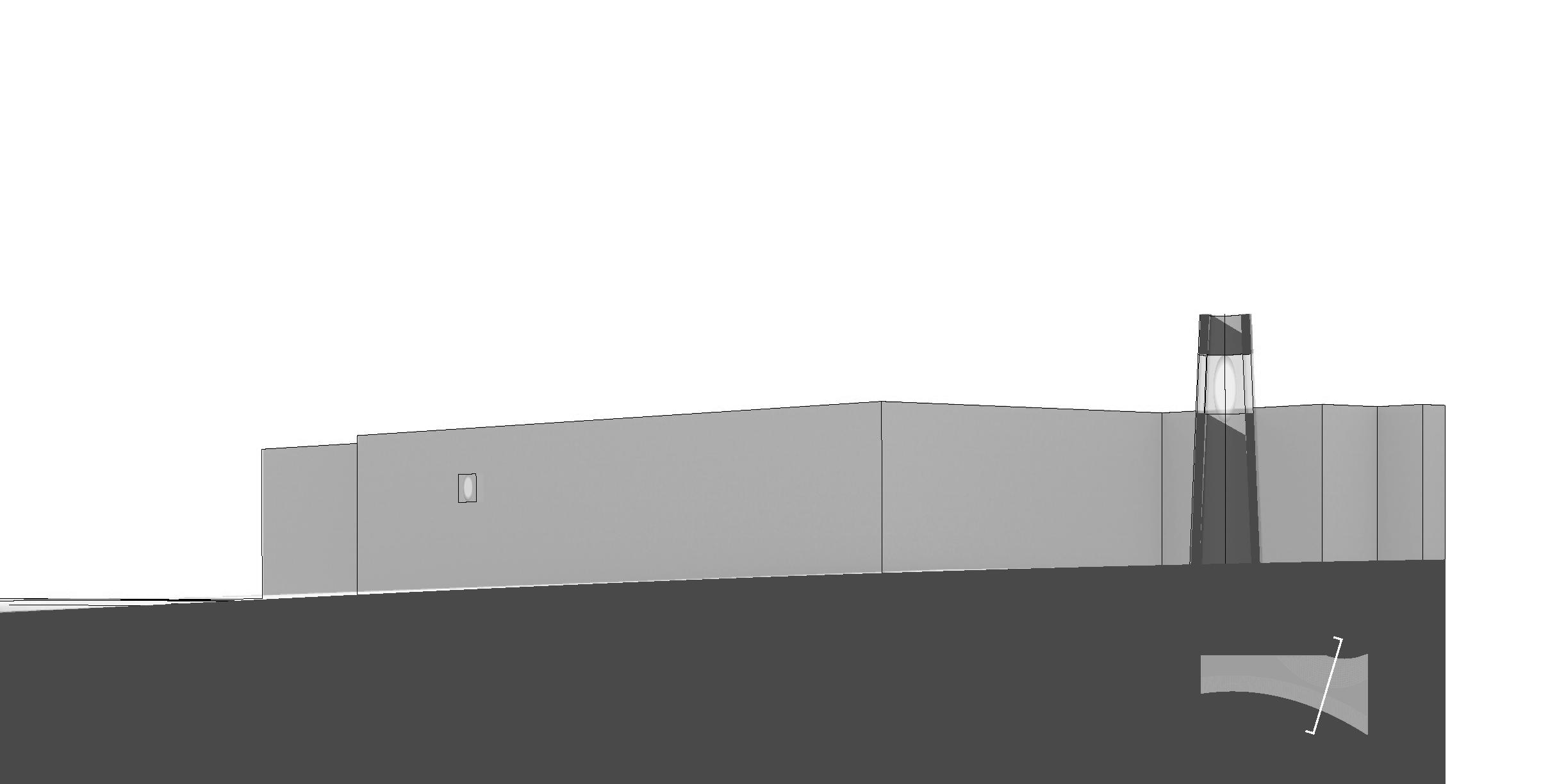
Studio: Core 01 | |Instructor: Danneily Staback
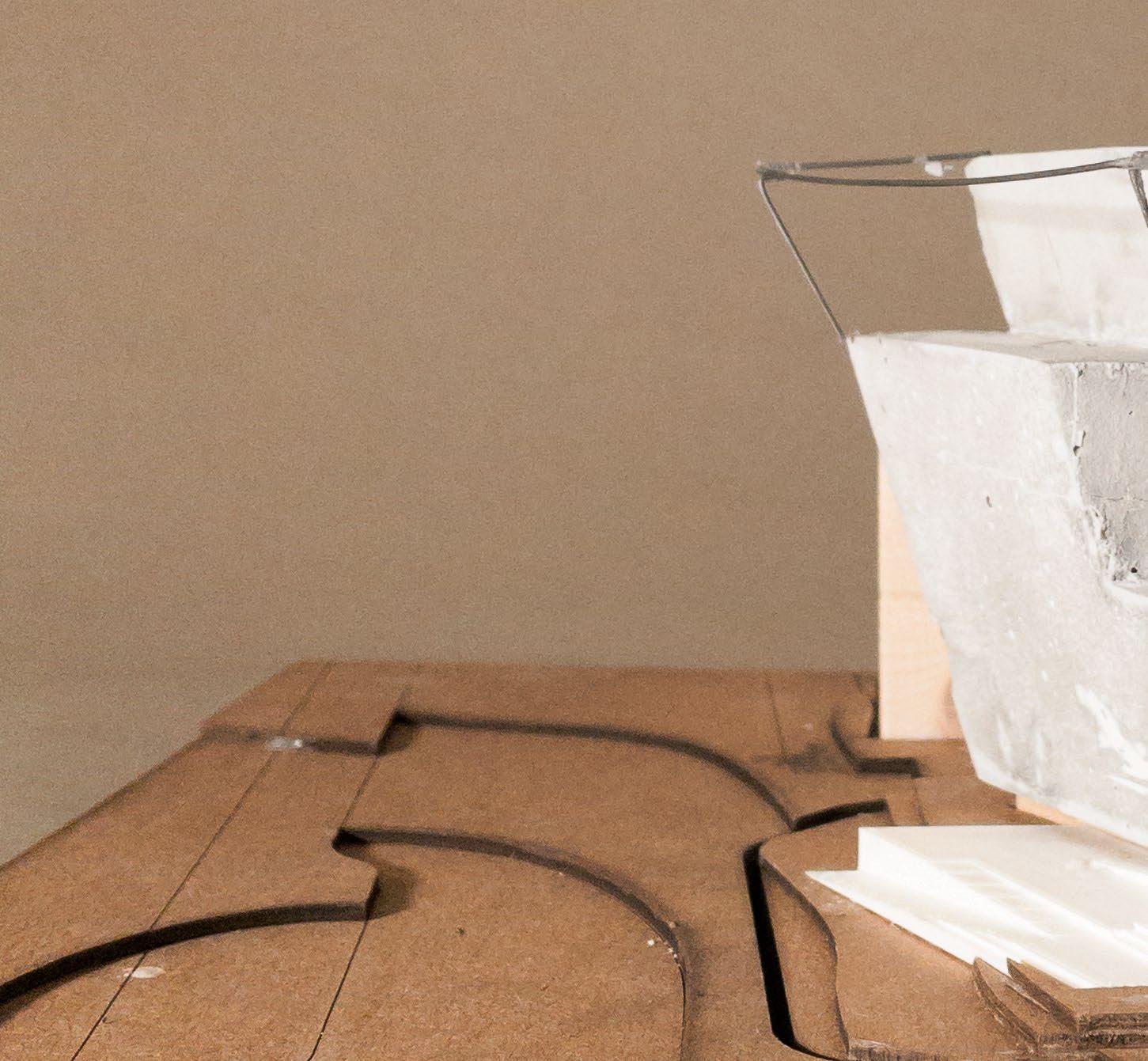
The project‑a mixed use expansion of the RISD campus‑embraces its challenging site with a compound shearing and stepping of a long, narrow, building that both climbs and embeds itself in the hillside.
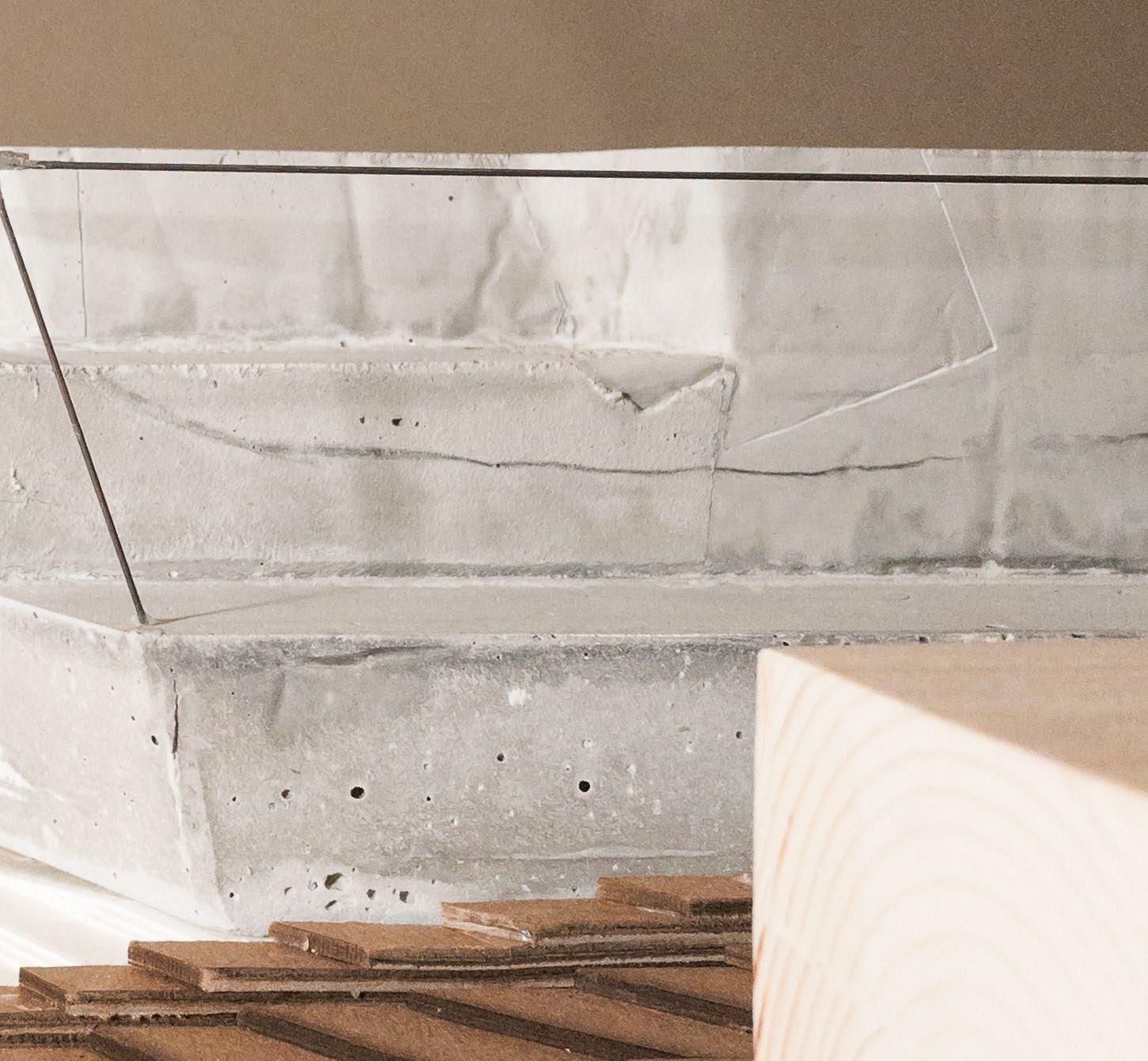


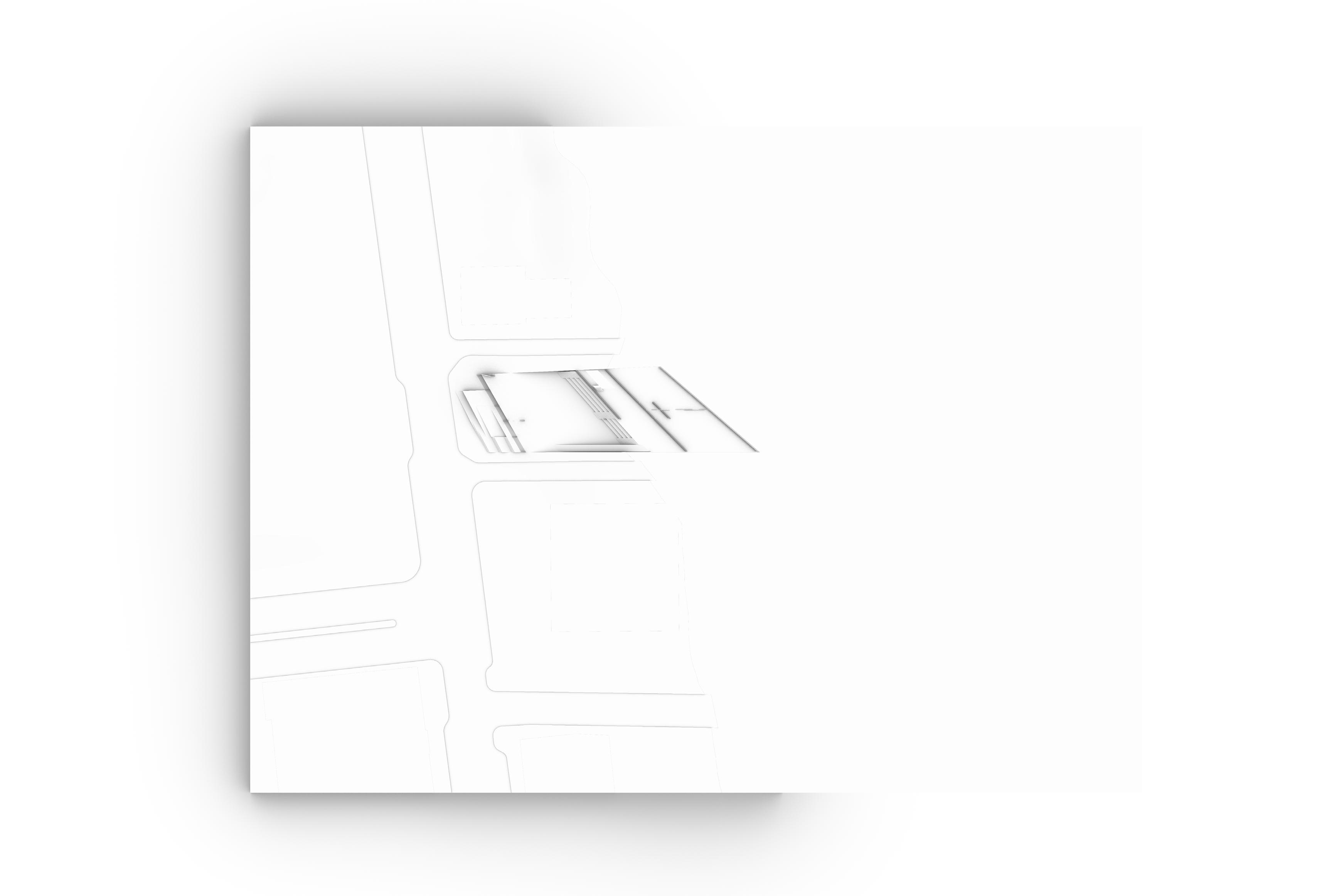
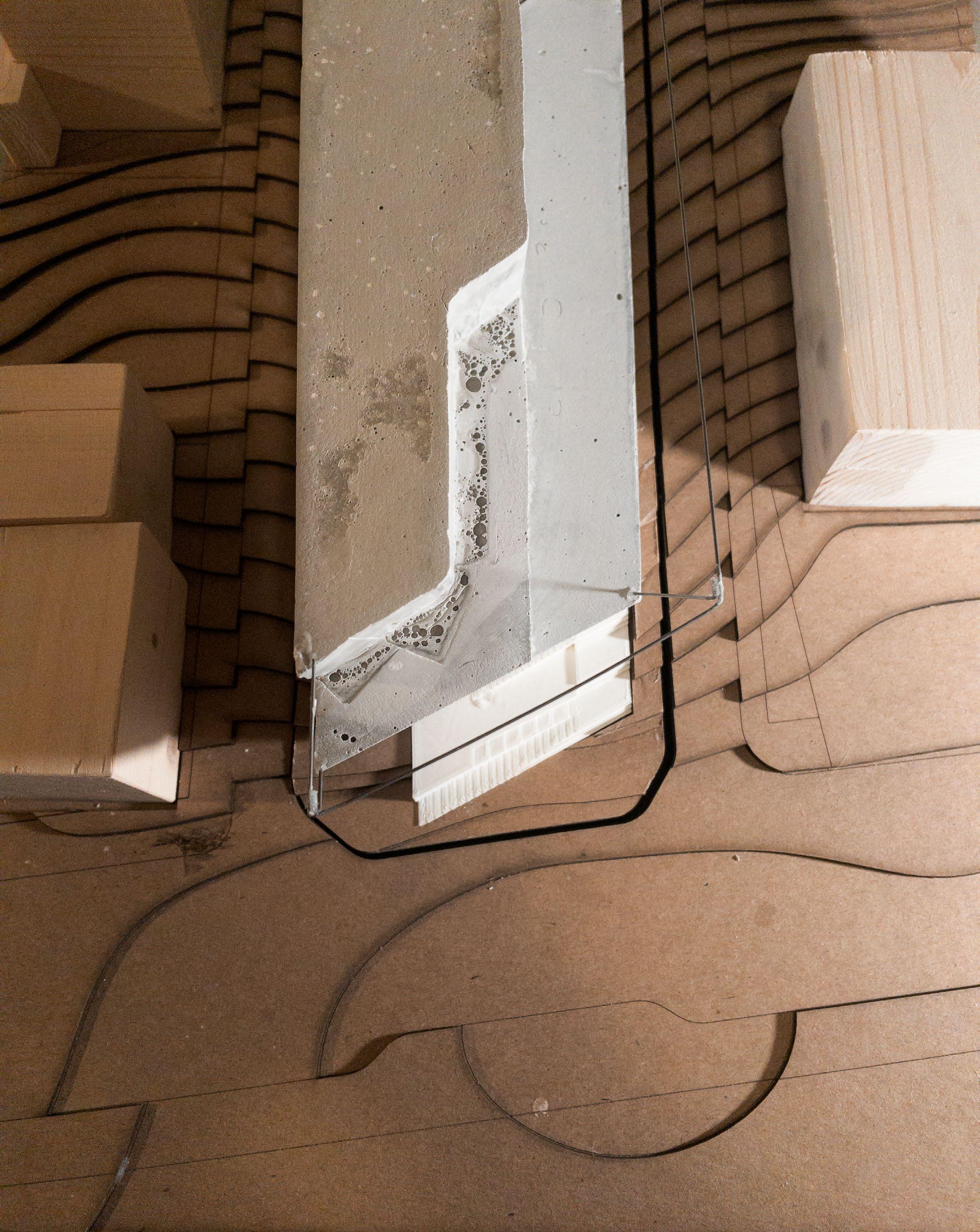

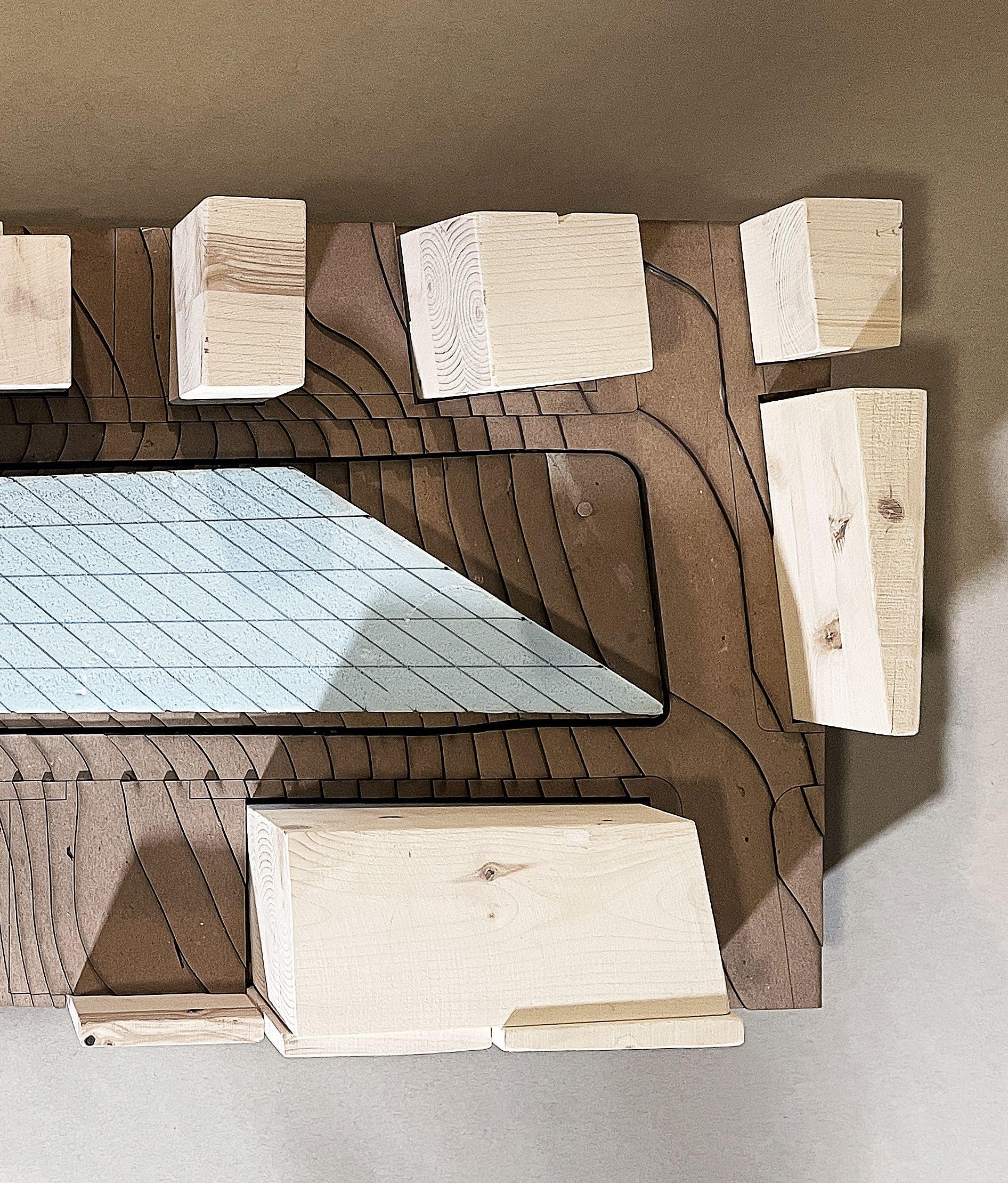
Studio: What a Relief! | Instructors: Nancy Nichols & Evan Farley
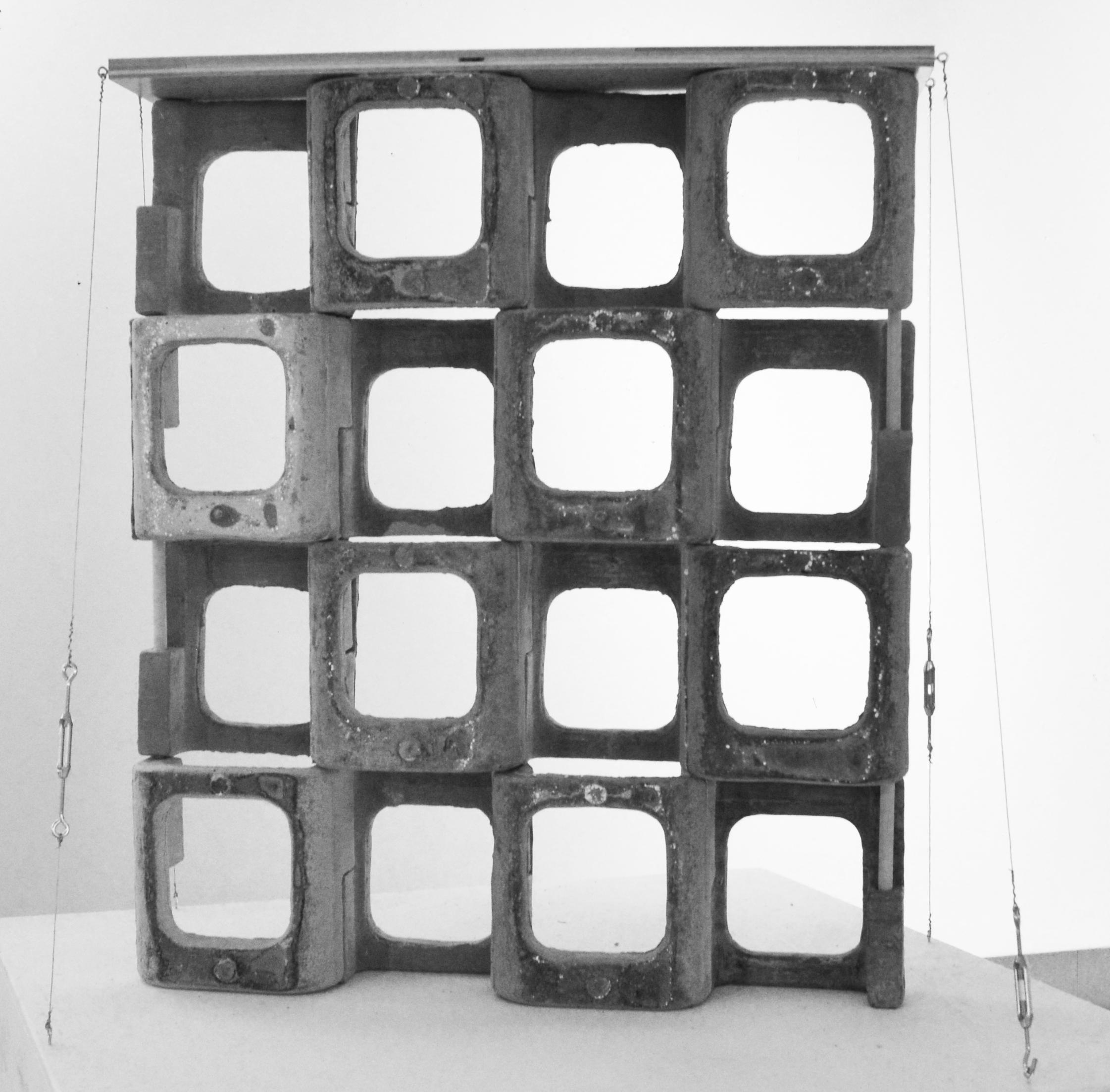
An exercise in fabrication via positive casts and negative forms to create a reproducible breeze block which stacks in four different orientations.
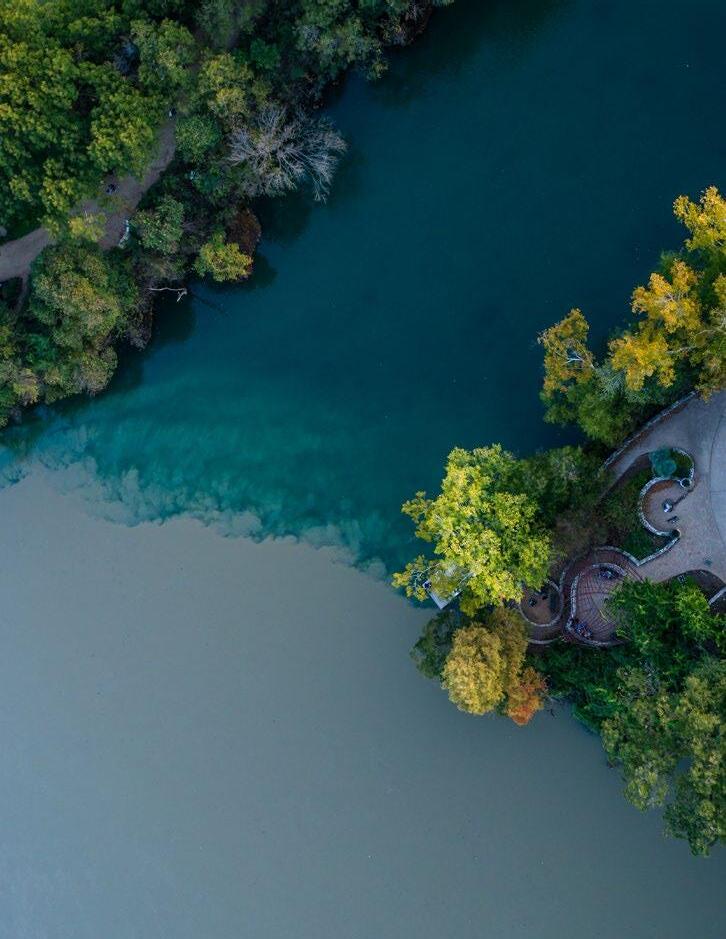



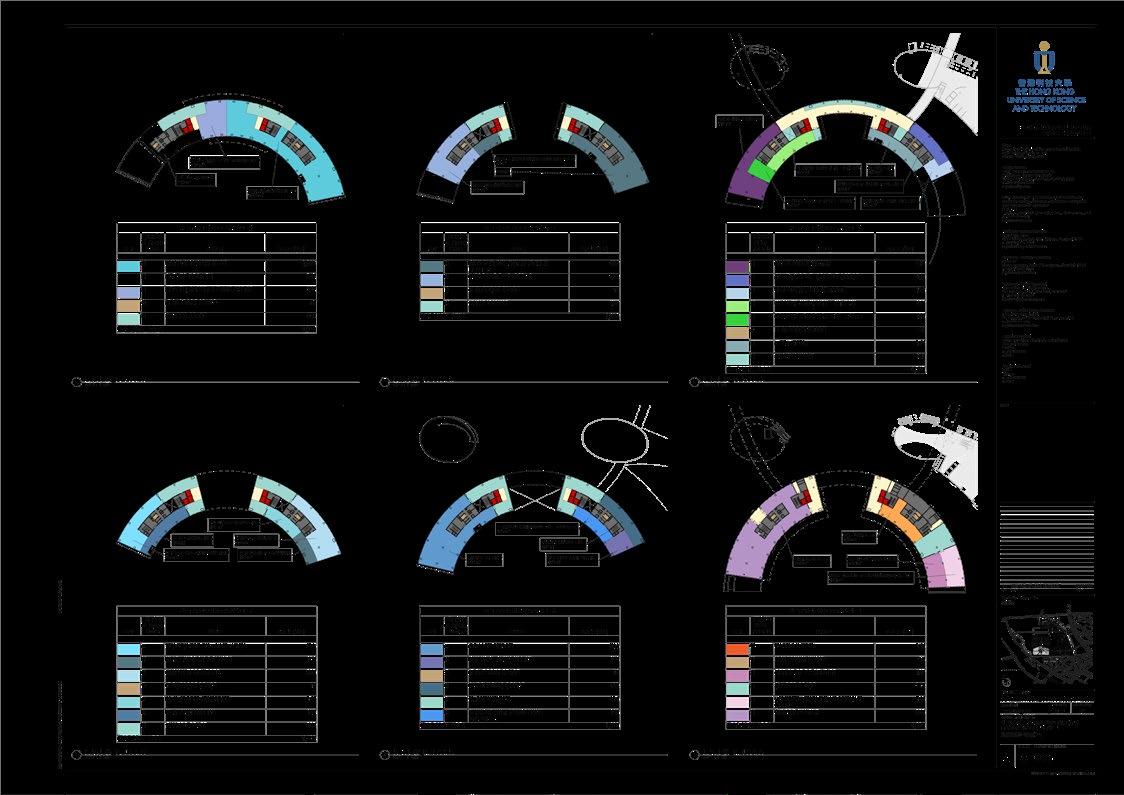

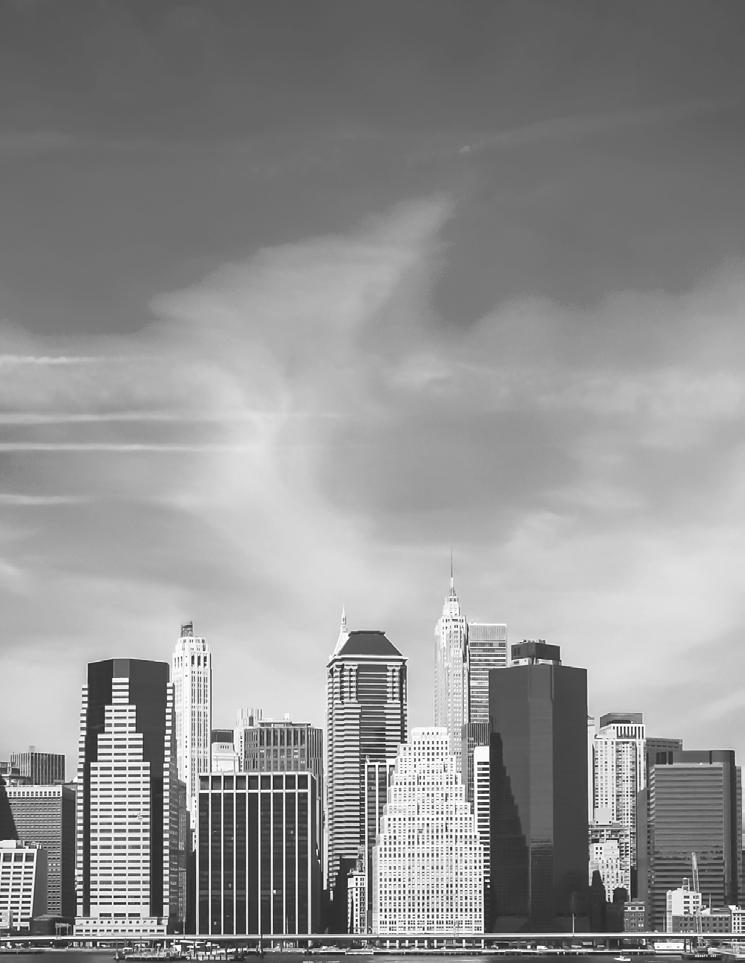


After two years in the marketing department, I moved into the studio. I worked on several projects at various phases, but spent the majority of my time on Burrard Exchange (top right), which was just entering SD at the time, and then HKUST (bottom left and bottom right) a multimillion square foot university campus, which is now complete.
During two years in the KPF marketing department, my primary focus was on new business pursuits, for which I completed dozens of proposals, qualifications packages and presentations, many of which led to major work for the firm.
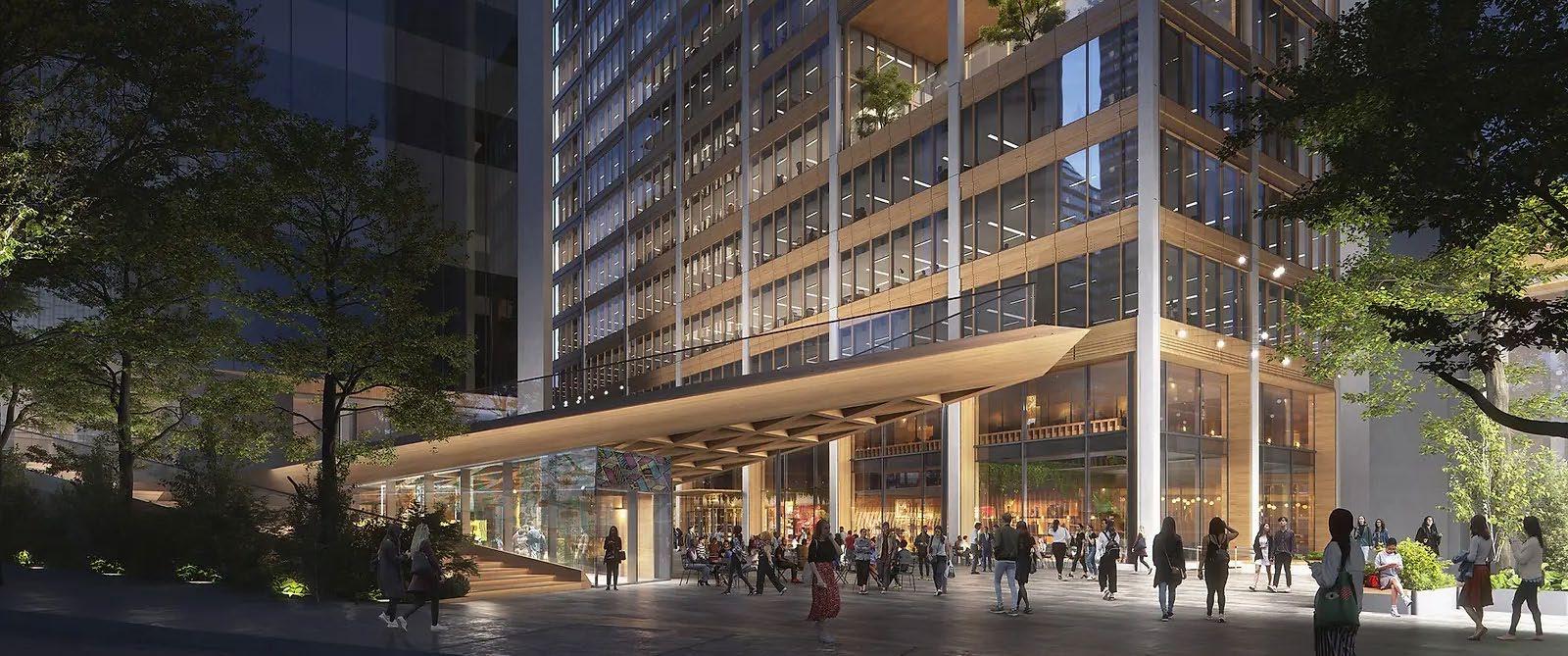
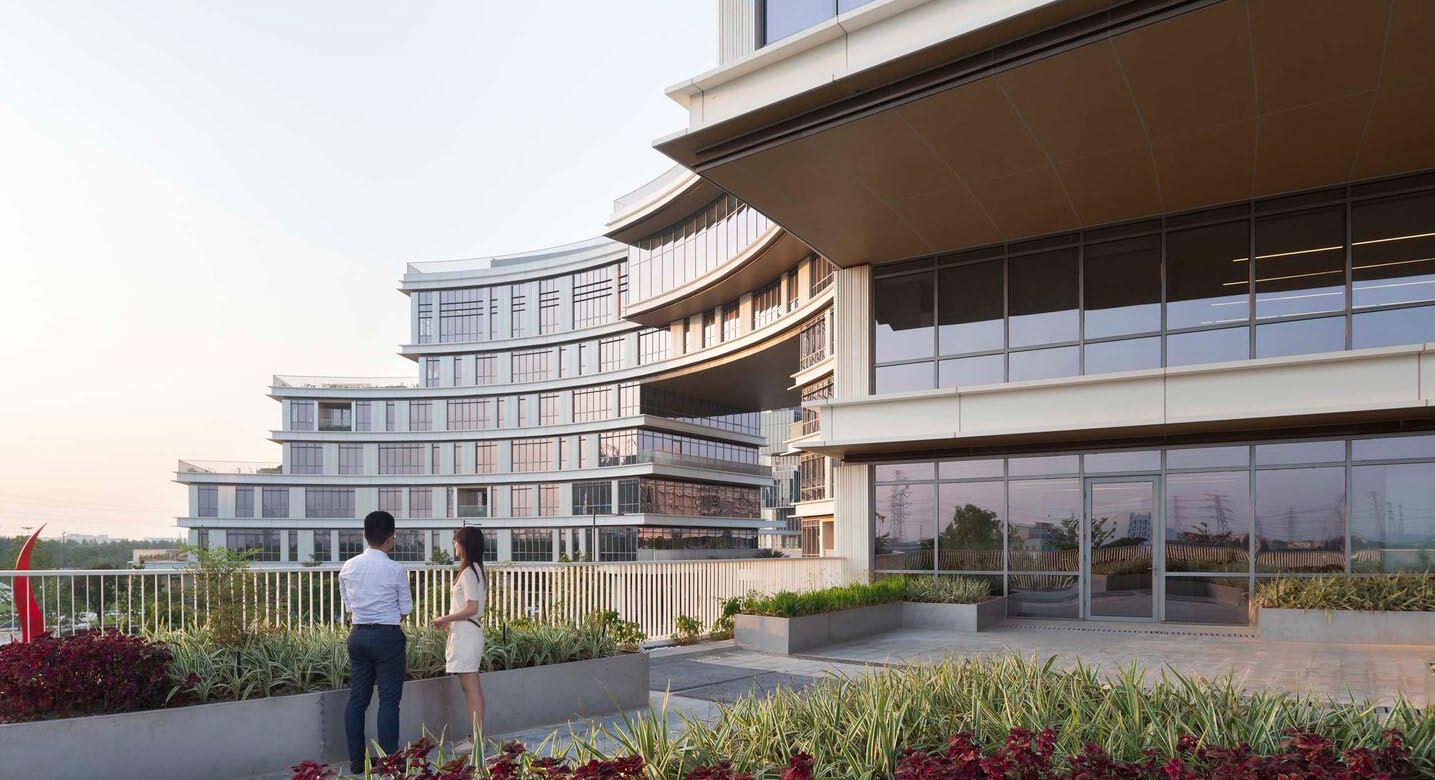
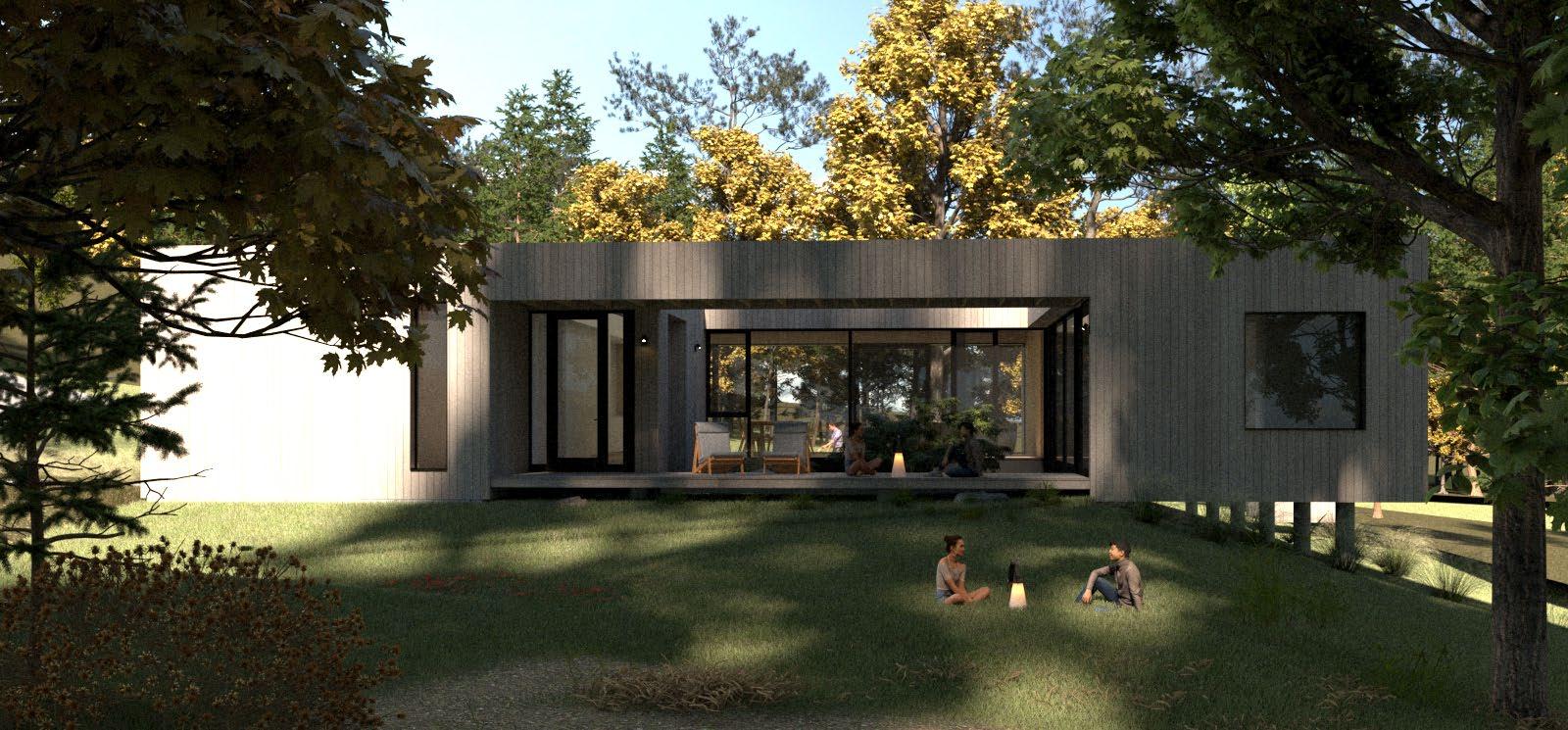
Among a variety of residential projects that I worked on in the Blejer Architecture studio, this courtyard house was the one I was most proud of, both for my personal creative influence on the design and the resulting drawing sets for pricing and permitting. The project is currently in design development.
