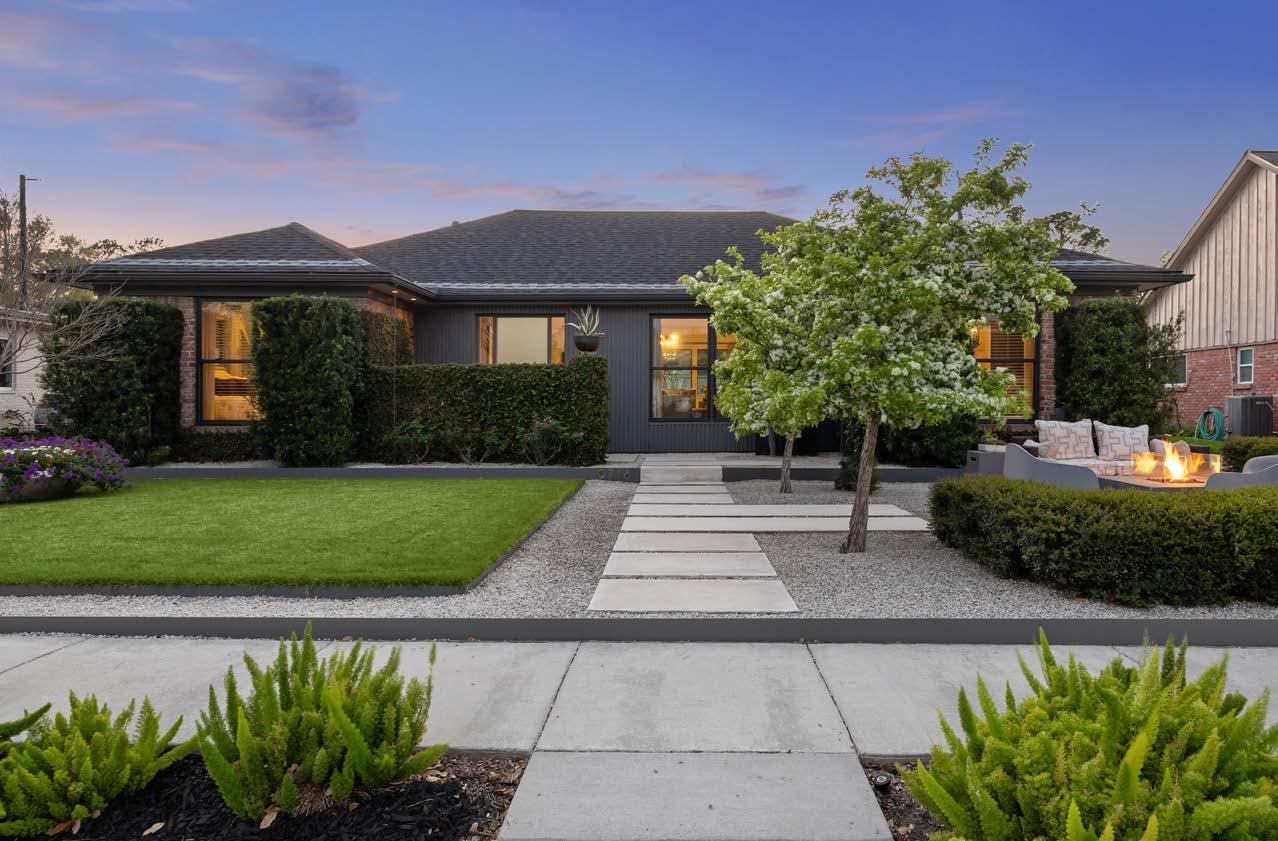

9718 Checkerboard

House
This curated home gives a first impression of serenity and relaxation. The design reflects architectural aesthetics, infused with a California influence. Upon arrival, the home boasts attributes enhancing outdoor enjoyment, including soothing fountains and welcoming sitting area with fire pit. Through the custom front door, discover spacious open living areas thoughtfully designed to create seamless connections with view to pool. This home features dining room, 3 bedrooms and 2½ bathrooms. Every detail has been meticulously considered, from the fireplace in living room to expansive picture windows, along with carefully chosen hardware and lighting selections. The kitchen offers desirable views of living areas and outdoors. This efficient space features a gas range, 2 ovens and convenient desk, flanked by a coffee bar with wine fridge and sonic ice maker with additional utility space. Family room seamlessly transitions to pool, landscaped yard, patios, grill with prep area and cabana with half bath and private atrium.
By The Numbers
Room Dimensions
















RELAXATION + SERENITY



Vision+Execution=Serenity
Exterior
Refinished and rebuilt pool and equipment
Converted tool shed into yoga studio/pool cabana with TV, AC and half bath
Completely new contemporary landscaping front and back yards
Front 3 fountains
Artificial turf
Spectacular variegated yuca
Sprinkler system throughout
Gutters for entire home
Backyard fence - 2023
Roof - 2024
Interior
Tankless water heater - 2019
PEX water supply lines - 2019
Replacement of entire HVAC system - 2019
Compressor: 3 phase, 18 SEER
Air Handler
Insulated flex duct
Sonic ice maker
Wine refrigerator
Aesthetics
Custom front door
Level 4 finish in majority of the home
Contemporary fireplace
Custom cabinets
Custom moldings
Draperies throughout
Designer light fixtures
Lutron switches in public areas
Dimmers throughout the home






