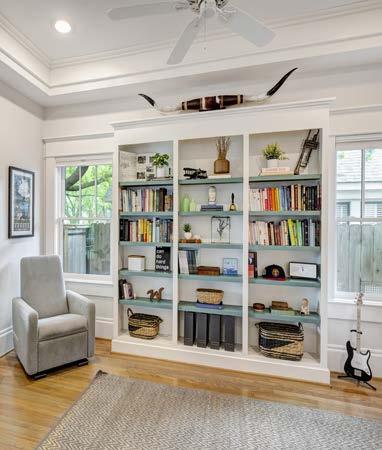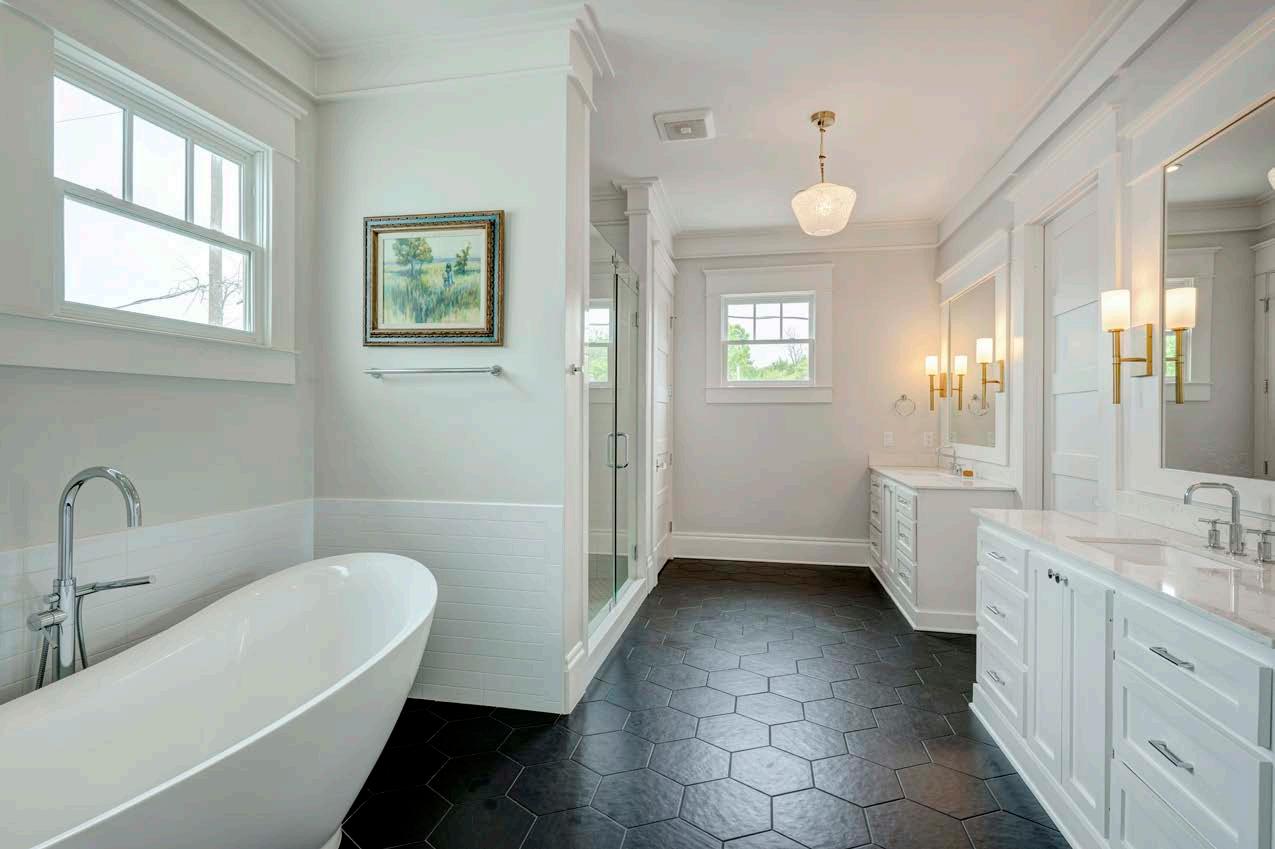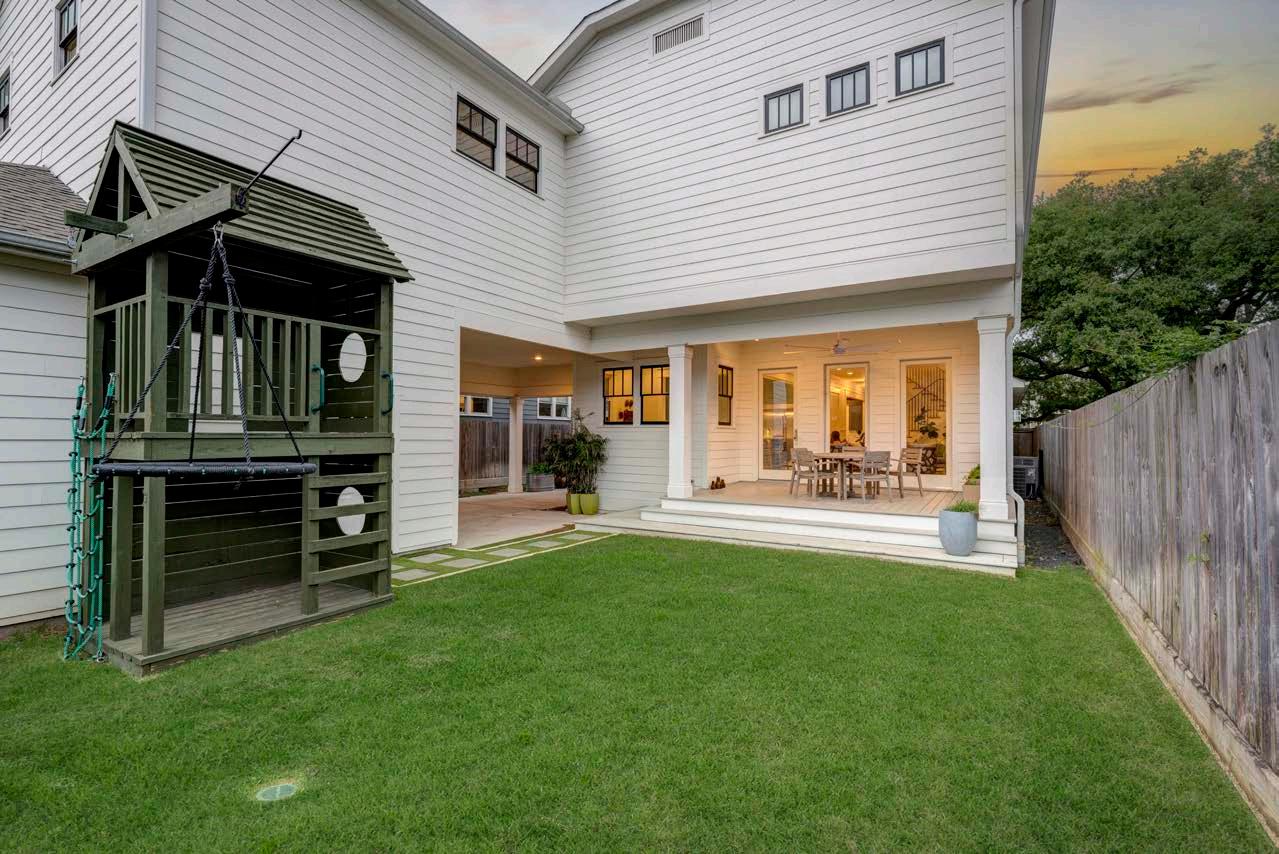

919 Redan
House
Welcome to your dream home in the heart of the Heights! A covered front porch invites you inside to admire the hardwood floors and soaring 10-foot ceilings. The formal dining room boasts wainscoting and a coffered ceiling and the study offers a double door entry for privacy. The chef’s kitchen, with a large island, breakfast bar, and butler’s pantry, flows effortlessly into the living room, where a cozy fireplace beckons you to unwind and enjoy the view of your spacious backyard. Step outside to your private oasis with a covered patio—perfect for relaxing or entertaining. The serene primary suite, with vaulted ceilings and an elegant bathroom featuring a freestanding soaking tub, is the ideal retreat. A spacious game room upstairs offers endless possibilities for fun. Located just down the street from Hogg Middle School (Buyer to verify eligibility for attendance). Live the life you’ve always dreamed of at this stunning home.
By
The Numbers
Lot 6 ,250 sf
House 3 ,913 sf
Built 1 925
Beds/Baths 4 or 5/3½
Stories 2
Room Dimensions
Living room 14 x 21
Dining room 12 x 15
Kitchen 12 x 21
Breakfast 8 x 1 0
Office 9 x 15
Game room 1 6 x 17
Primary bedroom 1 8 x 20
Primary bath 12 x 18
Bedroom #2 13 x 17
Bedroom #3 11 x 13
Bedroom #4 11 x 13
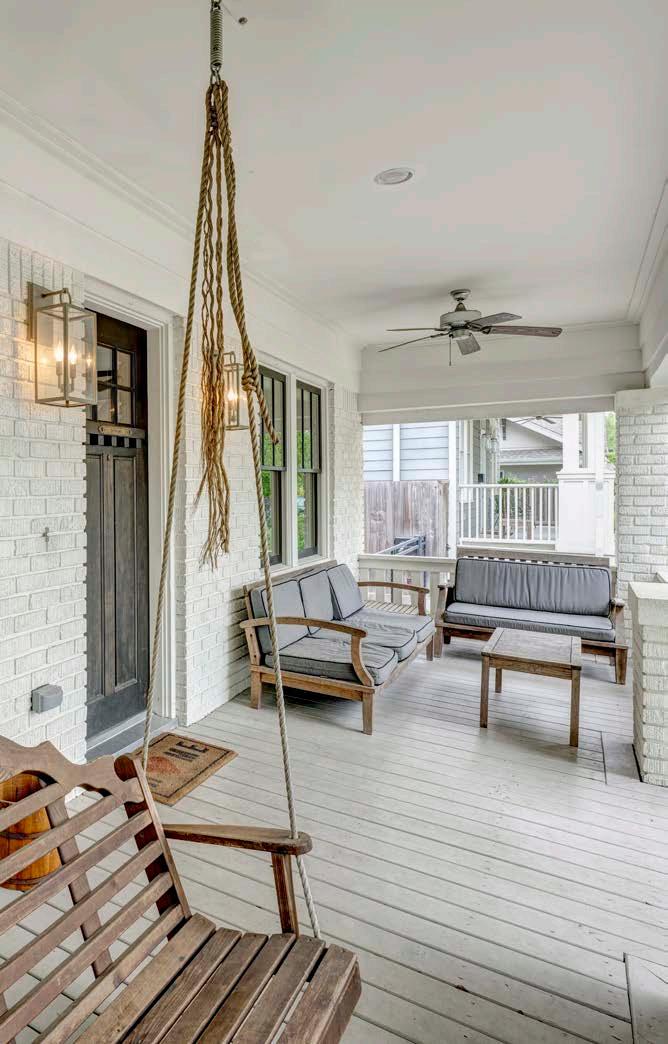

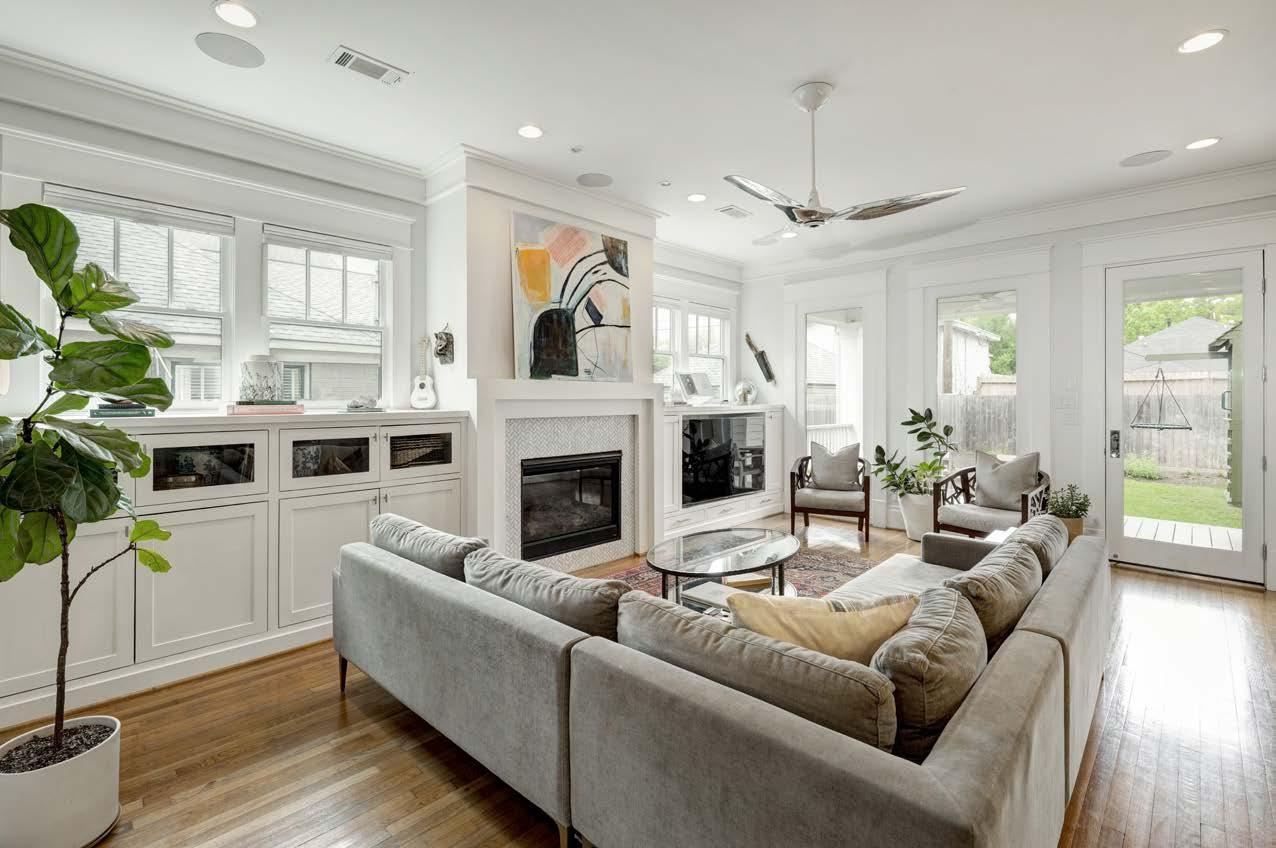

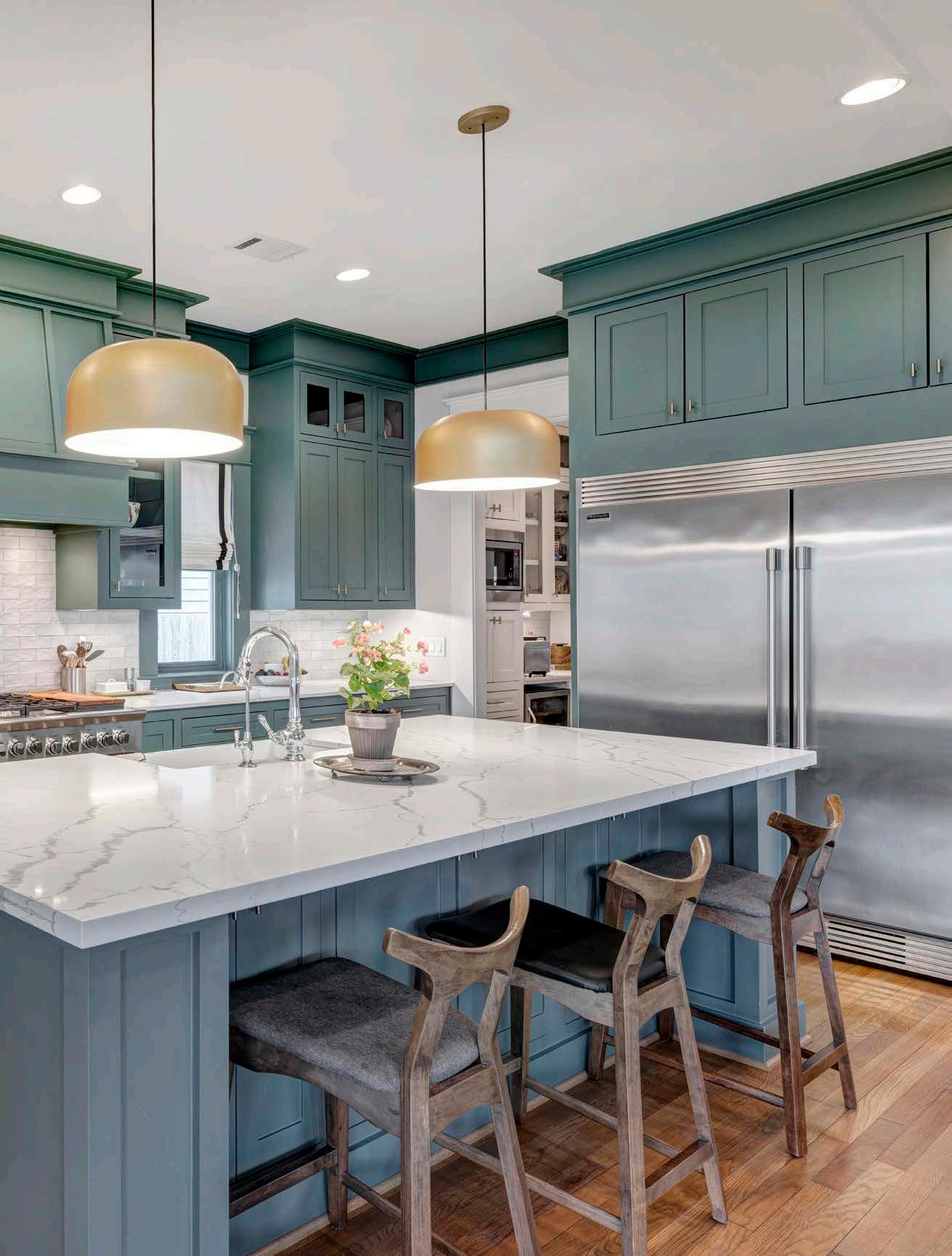
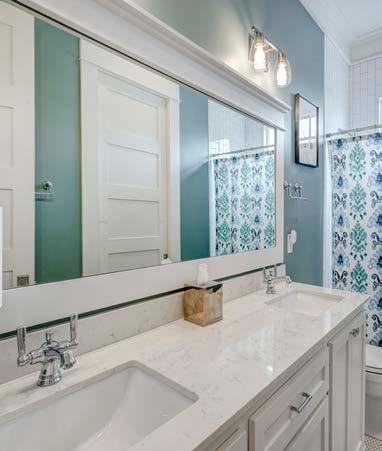

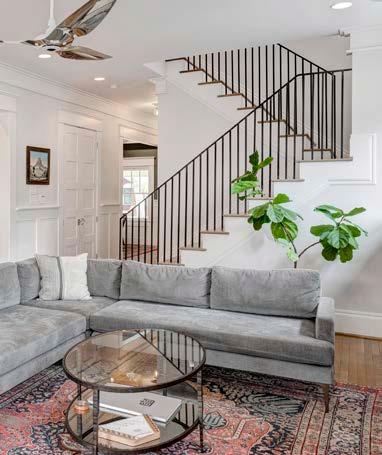


LUXURY
IN EVERY DETAIL


