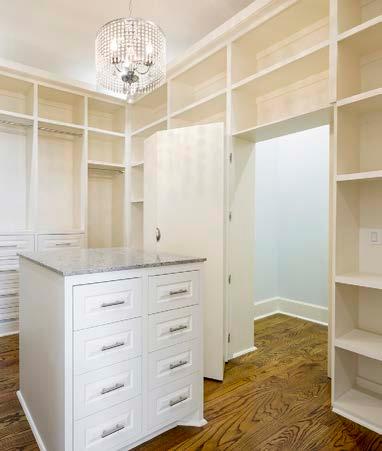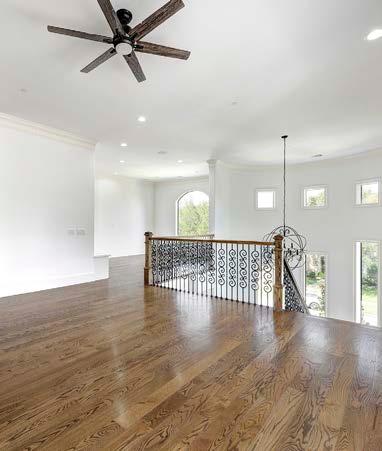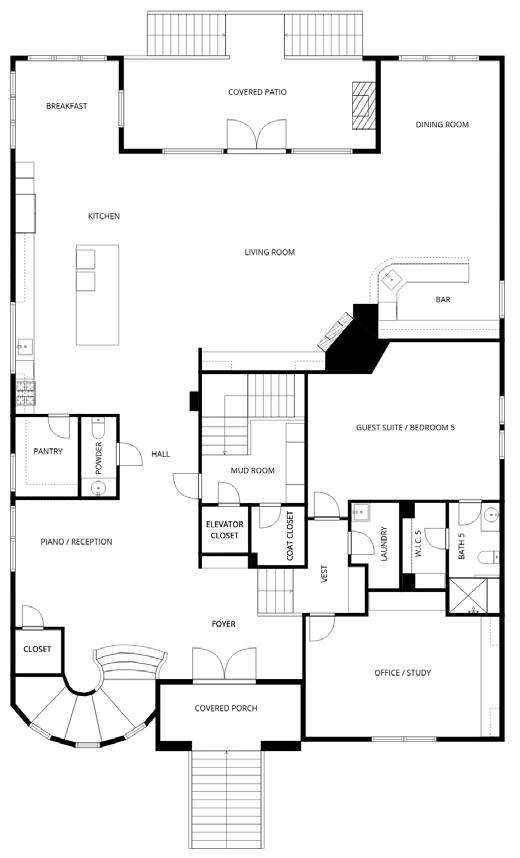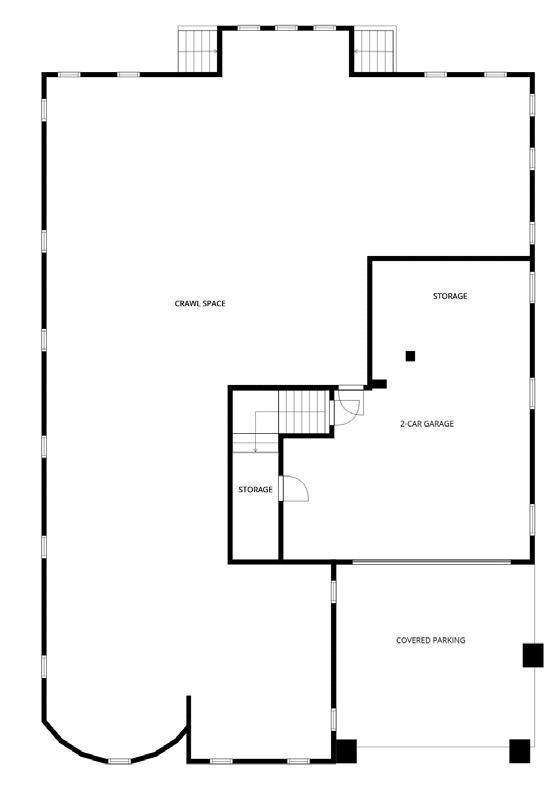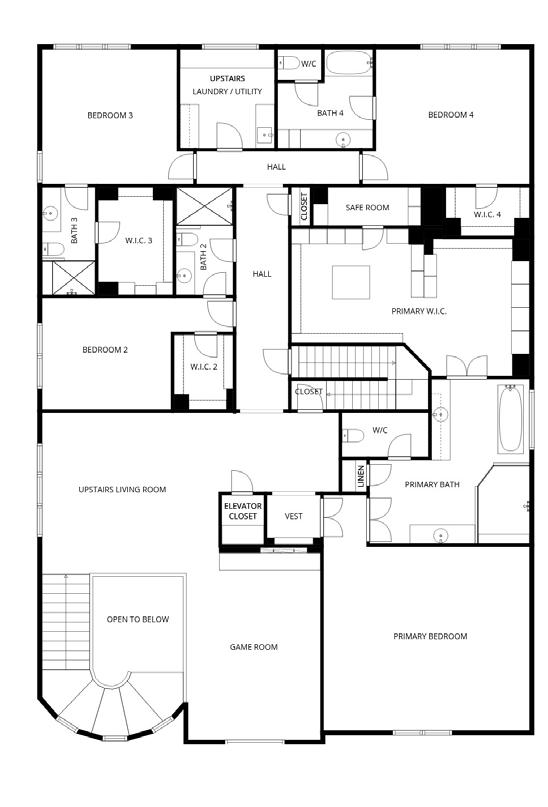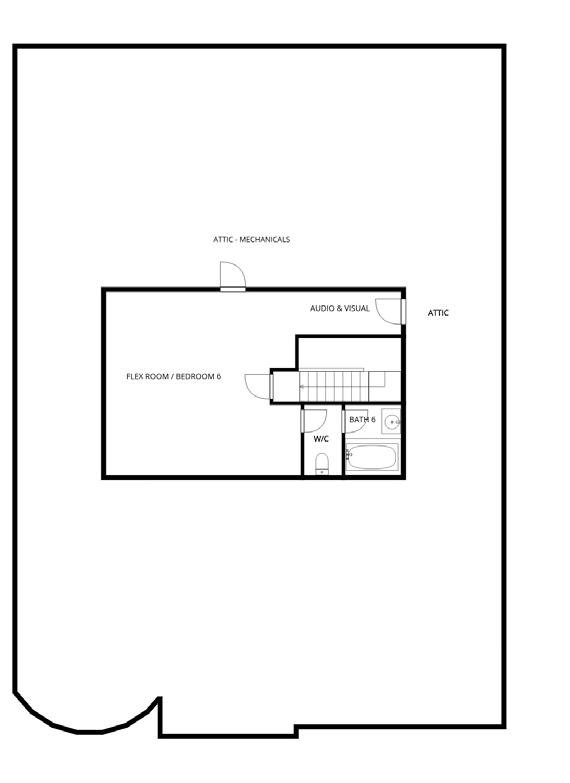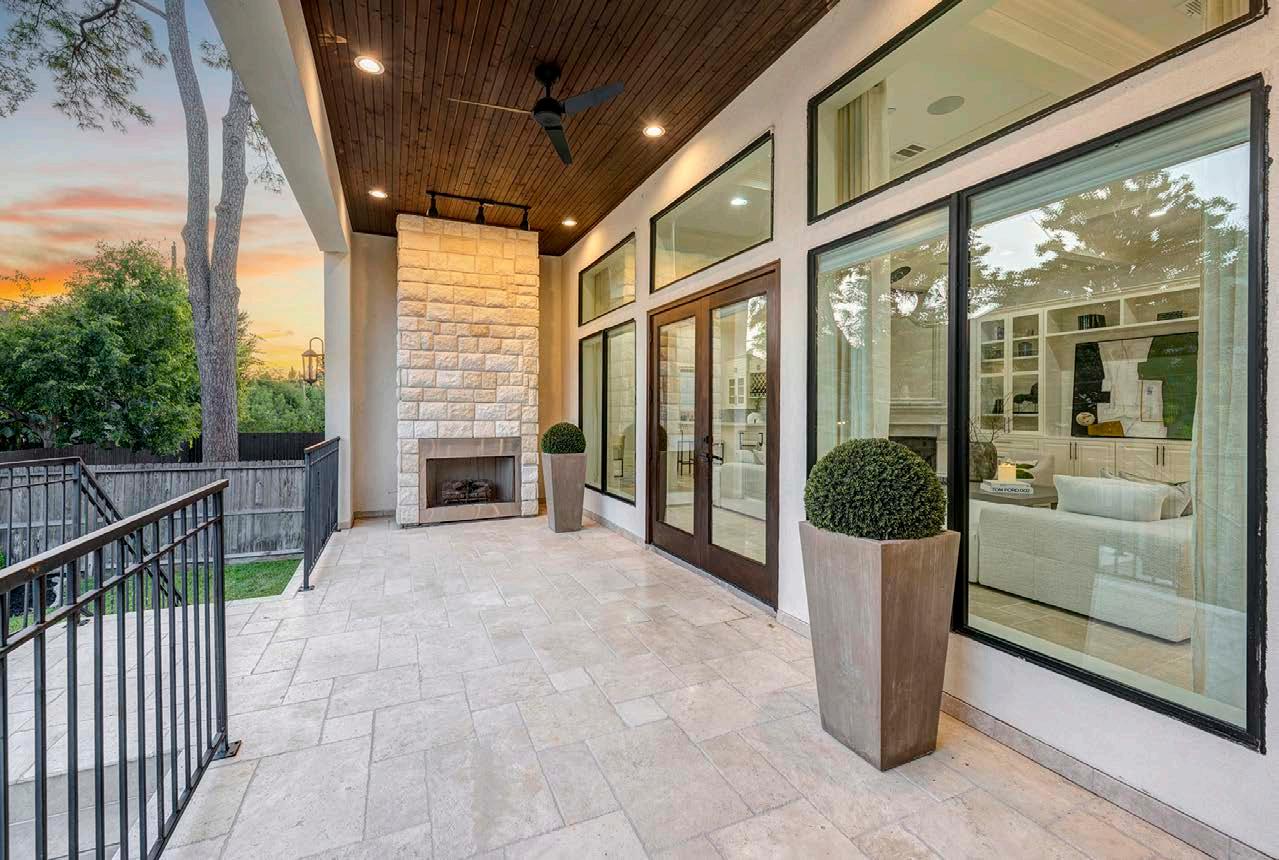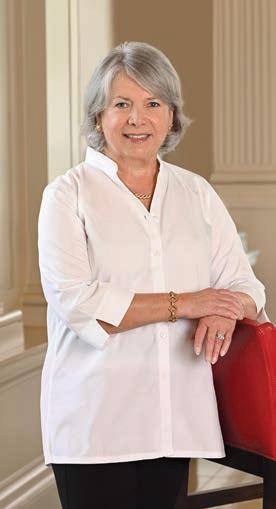PINE ST.



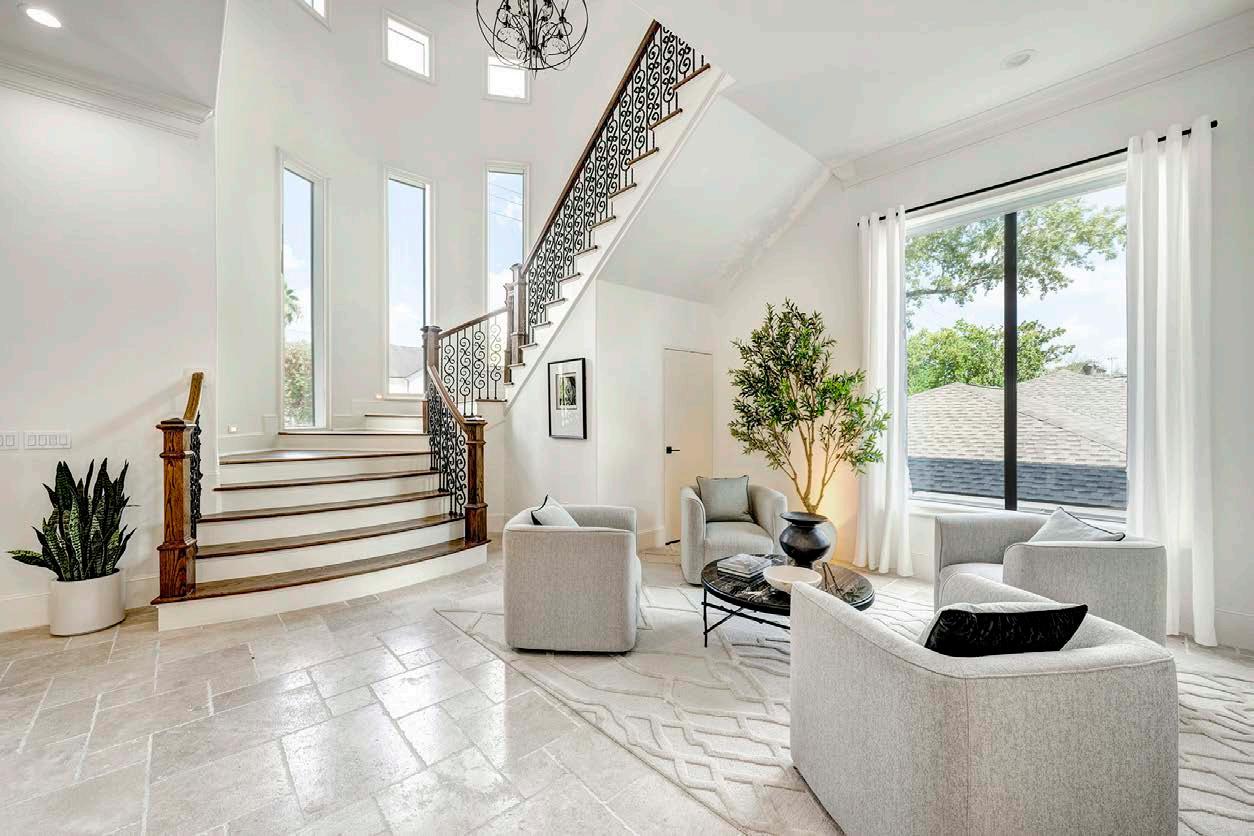
Welcome to 4615 Pine Street, an architectural masterpiece in the heart of Bellaire. Completed in 2019, this stunning five bedroom, six and one-half bath residence offers over 7,000 square feet* of luxurious living space on a beautifully landscaped 8,775 square-foot* lot. Elevated more than 6’ above ground, this home features a monumental façade with a perfect balance of stucco, stone, and cast-stone, complemented by sleek metal roofing and solar panels. Inside, soaring ceilings, expansive windows, and an open-concept design blend timeless elegance with modern functionality. The chef’s kitchen boasts professional Viking appliances, custom cabinetry, and a spacious quartz island that flows seamlessly into the breakfast and family rooms—perfect for entertaining. Formal living and dining areas provide versatility, while a dedicated study offers a quiet retreat near a convenient guest suite. The primary suite serves as a private sanctuary with a spa-inspired bath featuring a soaking tub, oversized shower, dual vanities, and a custom walk-in closet with a secret safe room. Each of the three secondary bedrooms includes its own en-suite bath for comfort and privacy. Additional highlights include a game room, den, third-floor flex space for endless possibilities, thoughtfully designed elevator shaft closets, and abundant storage throughout. Outdoors, the covered patio and backyard provide generous space for gatherings, with ample room to create your dream pool or garden oasis. A two-car garage with additional porte-cochere parking completes this exceptional home. Located in sought-after Bellaire, residents enjoy tree-lined streets, top-rated schools, nearby parks, and quick access to the Texas Medical Center, Galleria, and Downtown Houston. Experience luxury living in one of Houston’s most desirable neighborhoods—4615 Pine Street is ready to welcome you home.
5 or 6 Bedrooms
6½ Baths
7,019 Sqft*
8,775 Sqft* Lot
2-Car Oversized Garage
3 Fireplaces
First Floor
Formal Living: 11’ X 8’
Family: 22’ X 20’
Dining: 18’ X 12’
Wet Bar: 12’ X 9’
Kitchen: 27’ X 12’
Breakfast: 11’ X 10’
Guest Suite: 20’ X 16’
Study: 20’ X 12’
Second Floor
Primary Bed: 21’ X 19’
Second Bed: 11’ X 11’
Third Bed: 14’ X 14’
Fourth Bed: 16’ X 14’
Den: 18’ X 17’
Game: 18’ X 14’
Utility: 10’ X 9’
Third Floor
Extra Room: 17’ X 15’
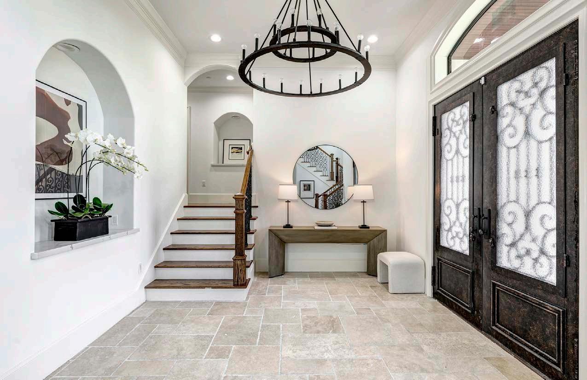
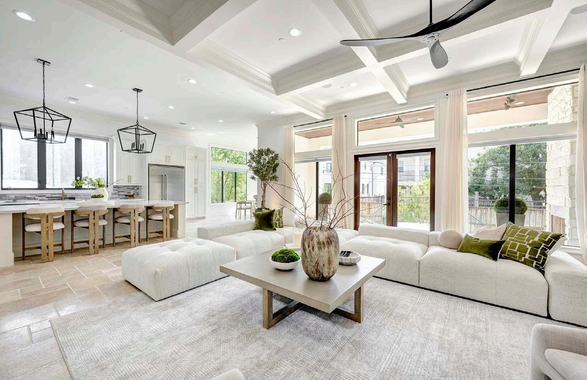
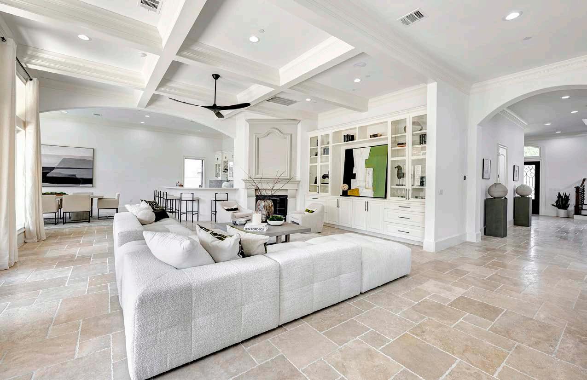
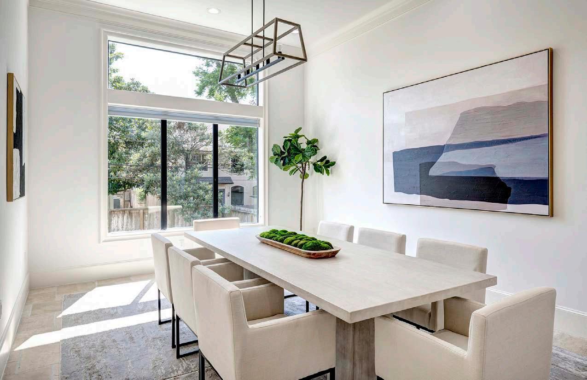
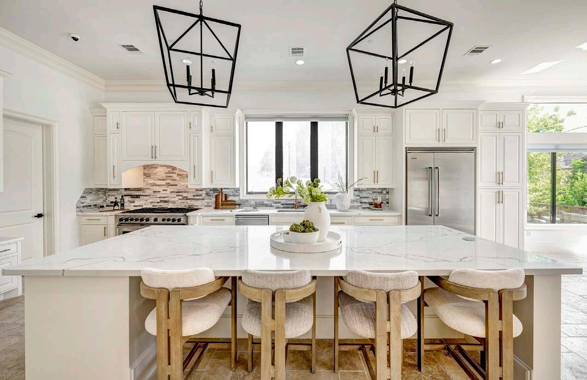
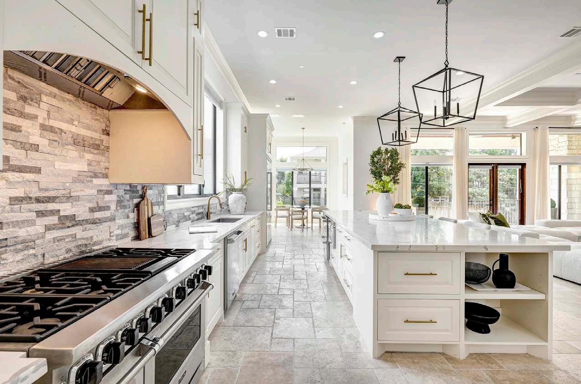
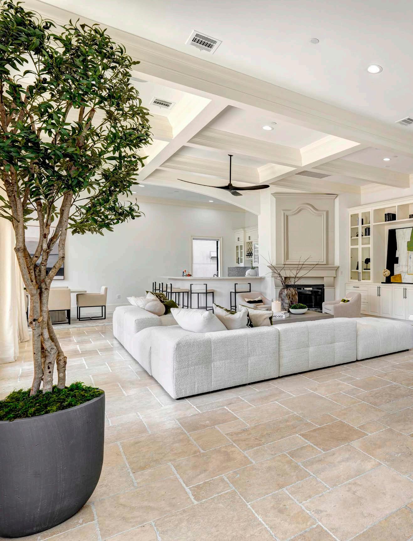
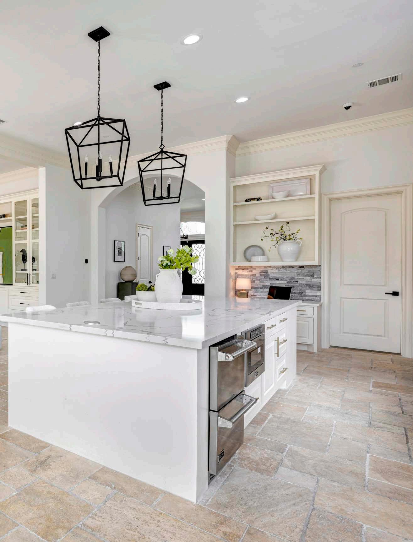
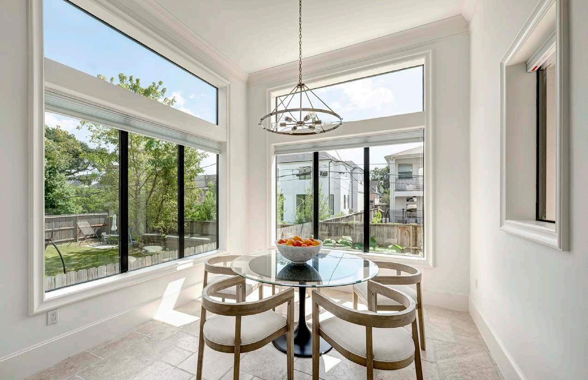
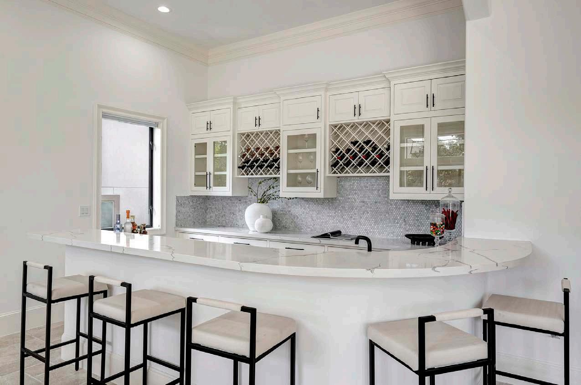
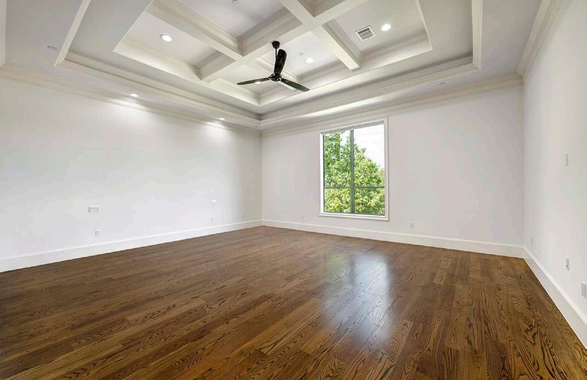
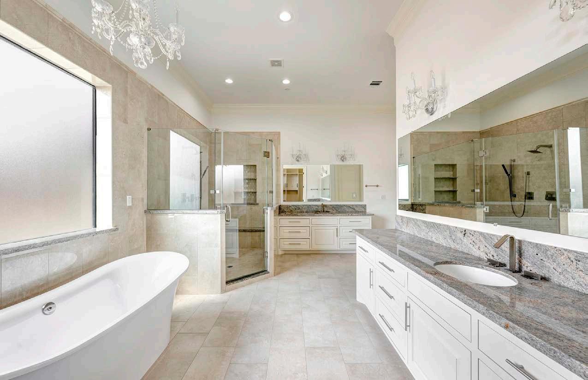
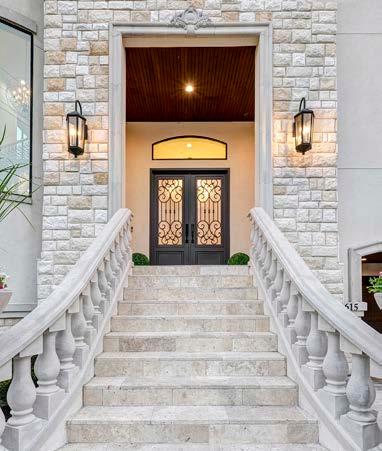
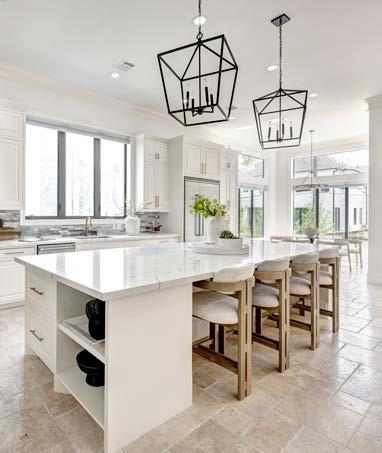
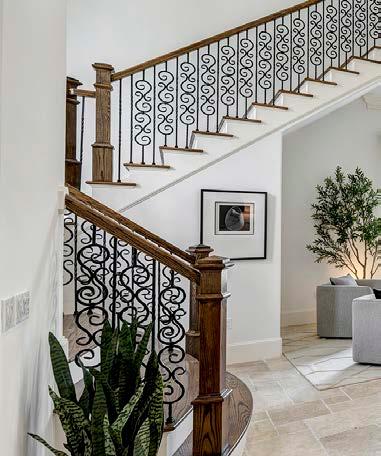
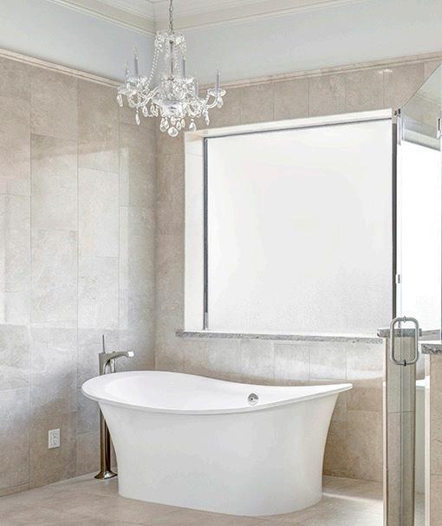
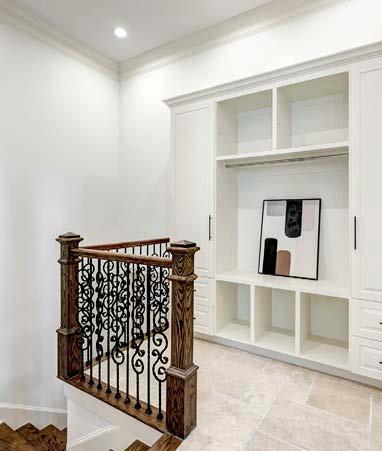
IN EVERY DETAIL

