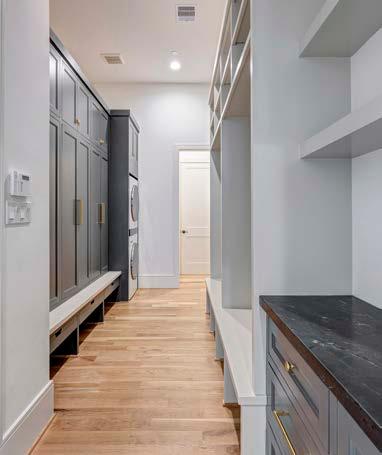HOLT ST.


HOLT ST.

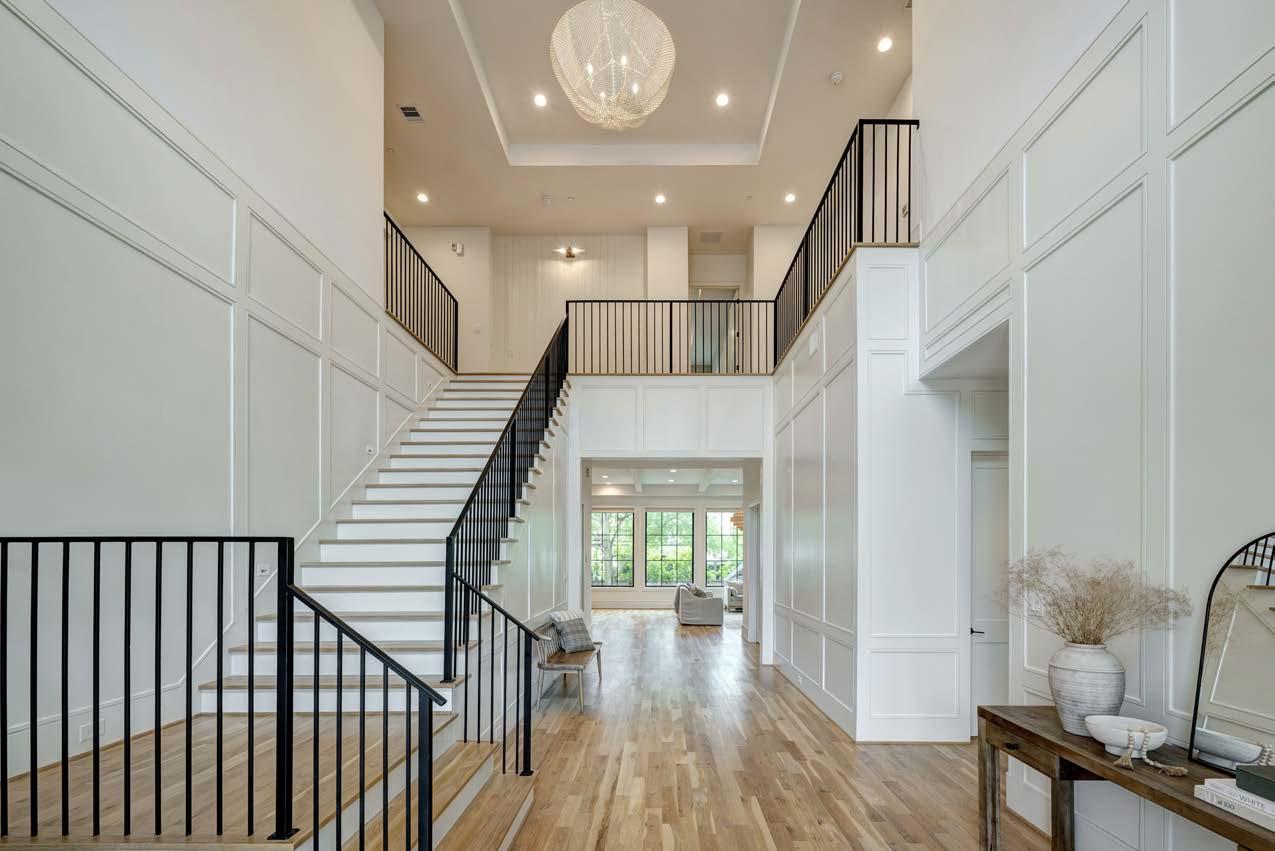
Property
Discover unparalleled luxury and craftsmanship in this stunning custom-built 2022* residence, perfectly designed for sophisticated living and grand entertaining. This six bedroom, six one-half bath home boasts a versatile floor plan with exceptional designer selections and high-end finishes throughout.
Step into the soaring 24’ paneled foyer, leading to an expansive open-concept living, dining, and kitchen area with an adjacent indoor/outdoor auxiliary kitchen, ideal for effortless hosting. The chef’s kitchen is a true showpiece, featuring a honed quartzite island, top-tier Thermador appliances, and a spacious service pantry.
The first floor offers a dedicated office/playroom, a private guest suite, a powder room, and a well-appointed utility and mudroom. Upstairs, the lavish primary suite impresses with a spa-like bath and dual custom closets. Four additional en-suite bedrooms surround a large game room and a second-floor utility room for added convenience.
Outside, the meticulously landscaped grounds with artificial grass in the backyard, ensuring beauty with minimal upkeep. A rare four-car garage completes this exceptional home.
By The Numbers
6 Bedrooms
6½ Baths
6,048 Sqft**
8,775 Sqft* Lot
4-Car Garage
1 Fireplace
Living: 22’ X 20’
Dining: 20’ X 12’
Kitchen: 20’ X 14’
Primary Bed: 20’ X 14’
Second Bed: 11’ X 10’
Third Bed: 12’ X 12’
Fourth Bed: 13’ X 12’
Fifth Bed: 16’ X 16’
Guest Suite: 12’ X 10’
Game: 17’ X 15’
Study: 13’ X 12’
Summer Kitchen: 20’ X 17’
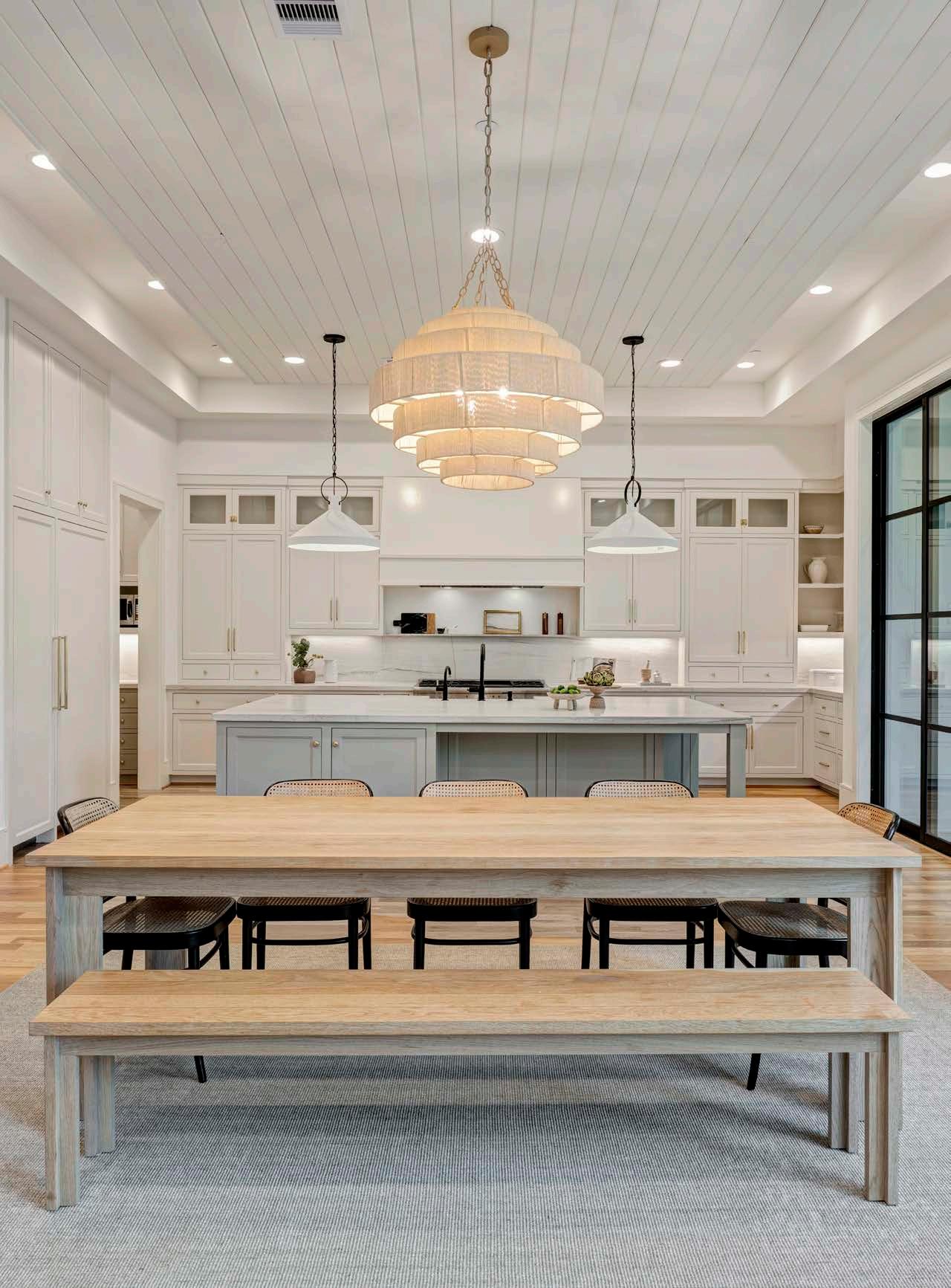

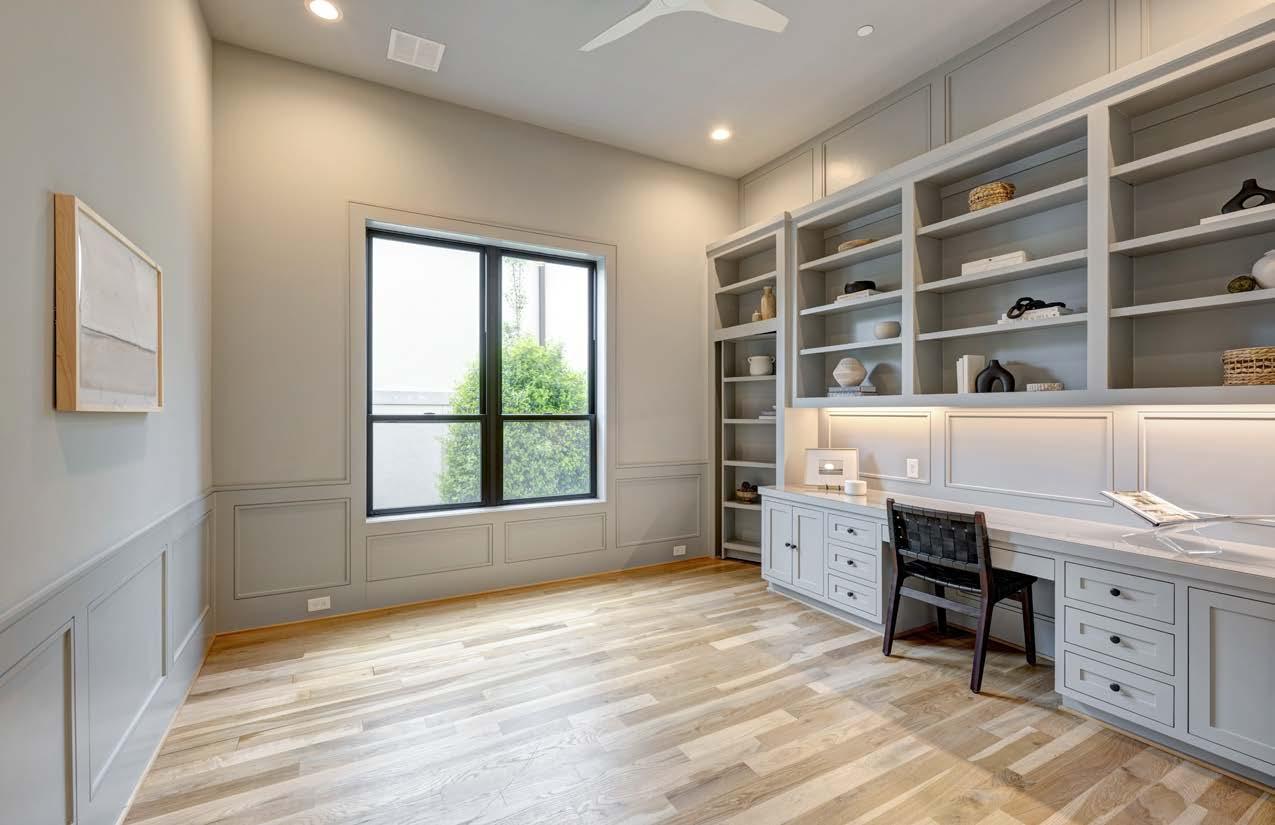





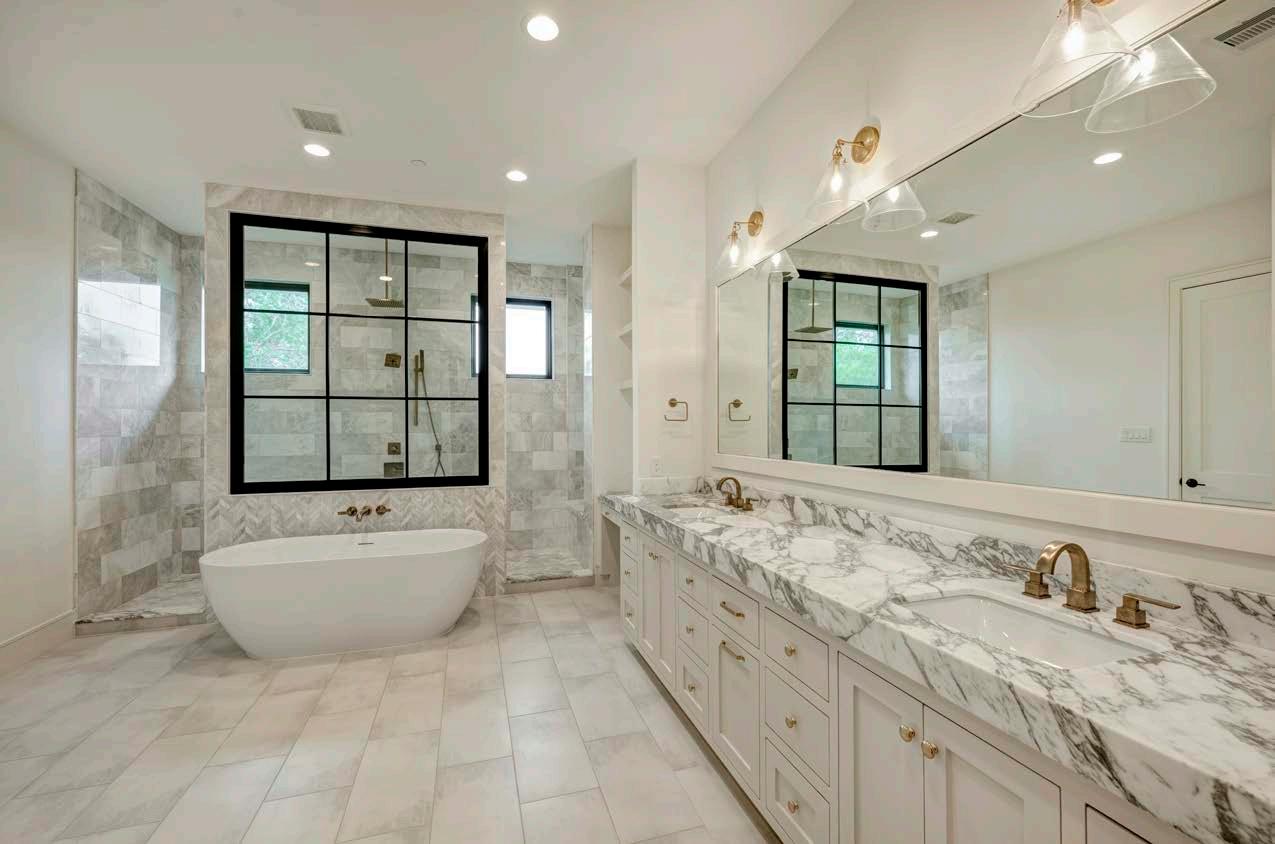


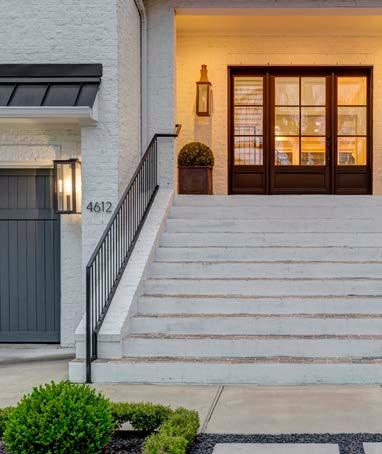




IN EVERY DETAIL
