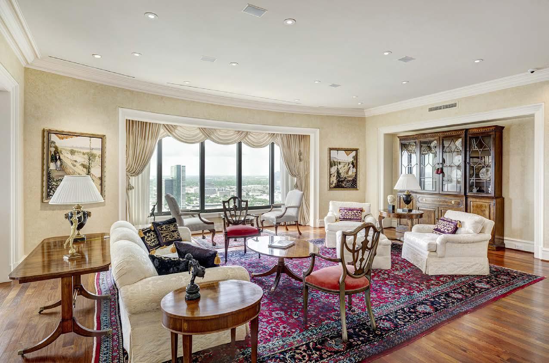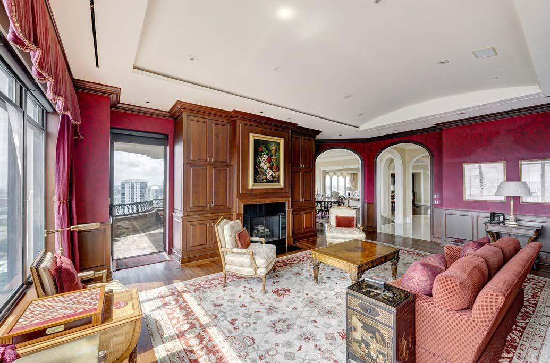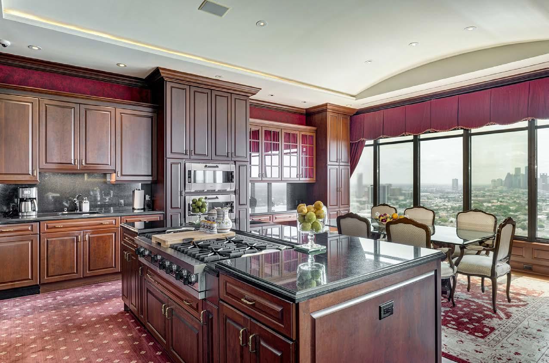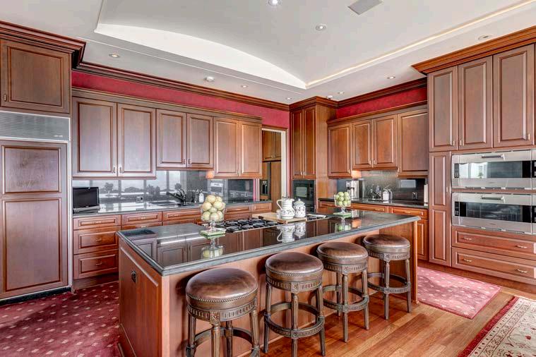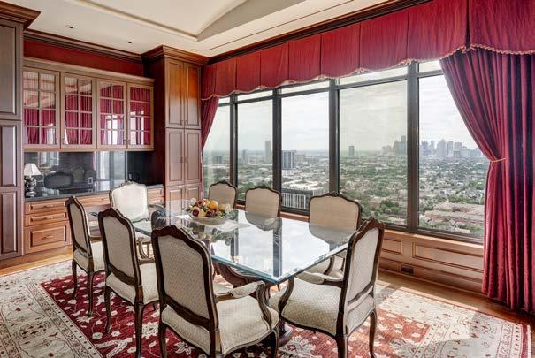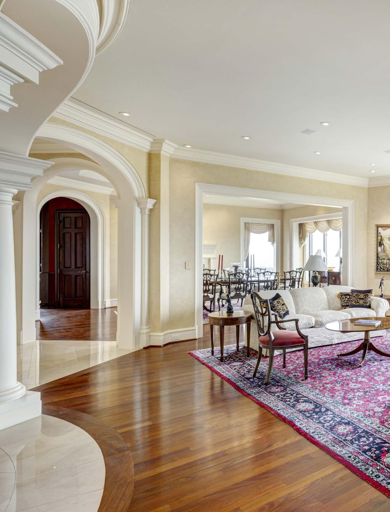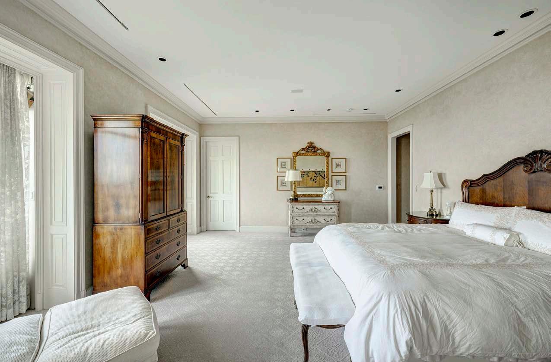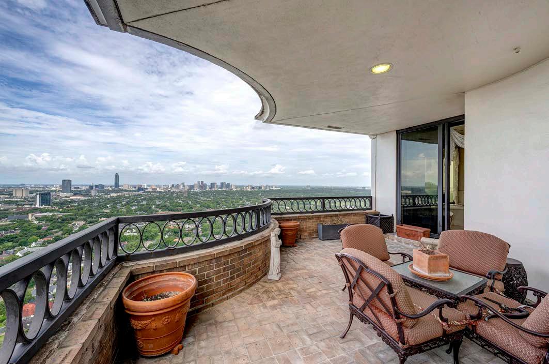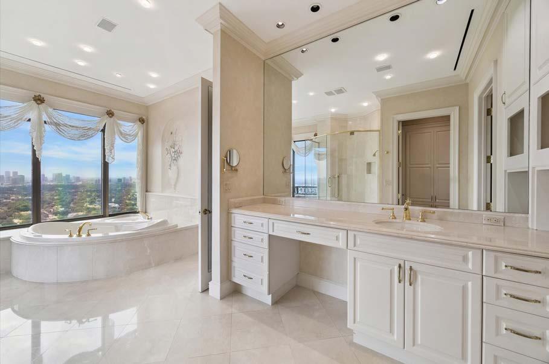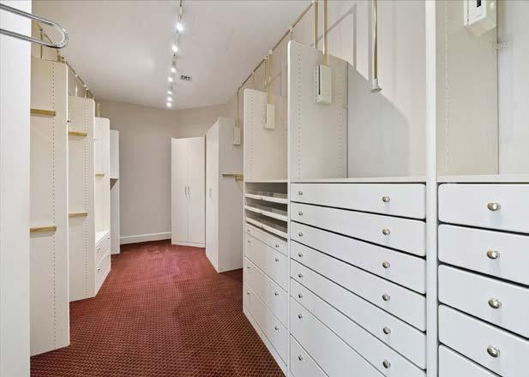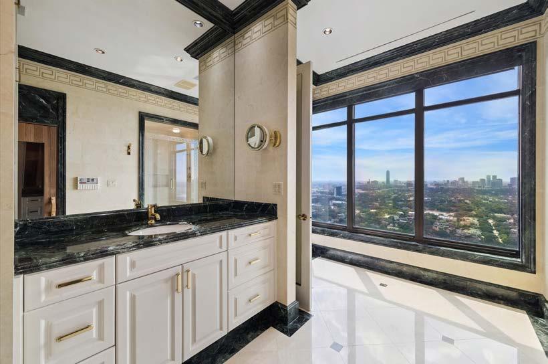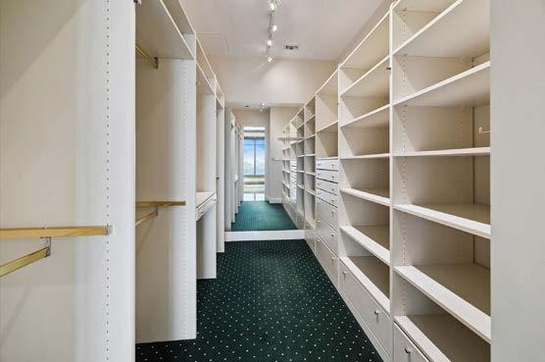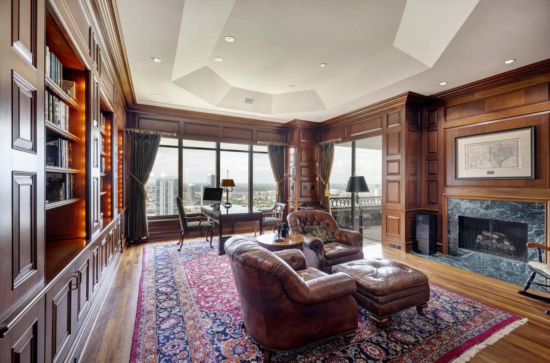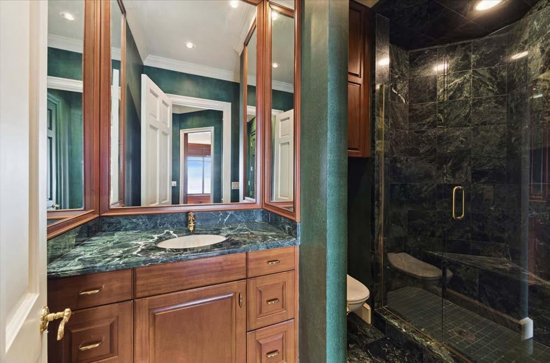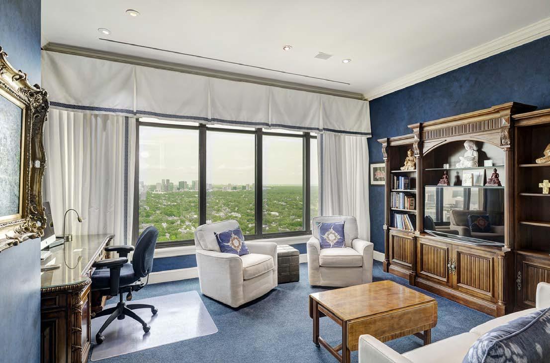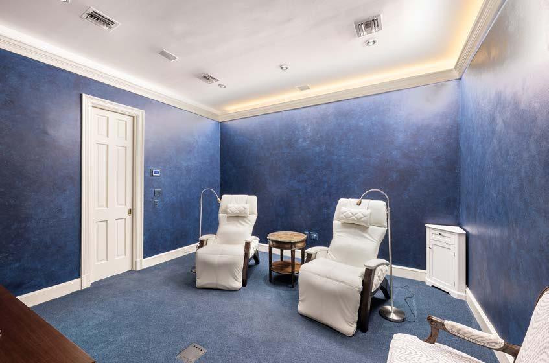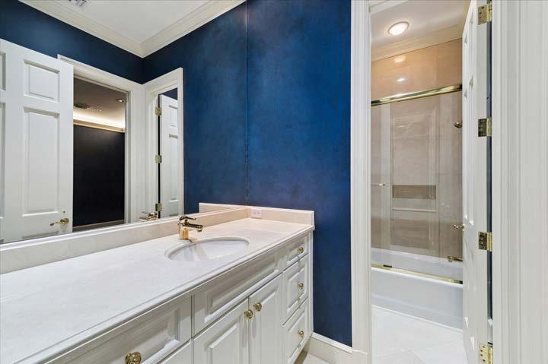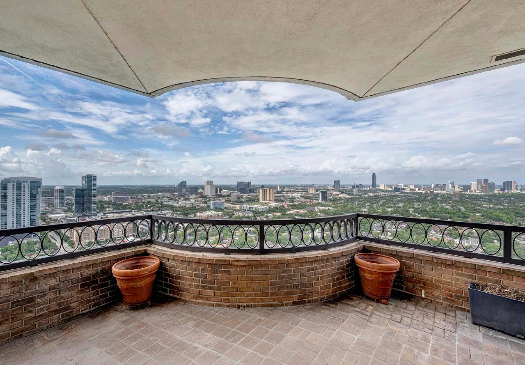2121 KIRBY DRIVE UNIT 26S
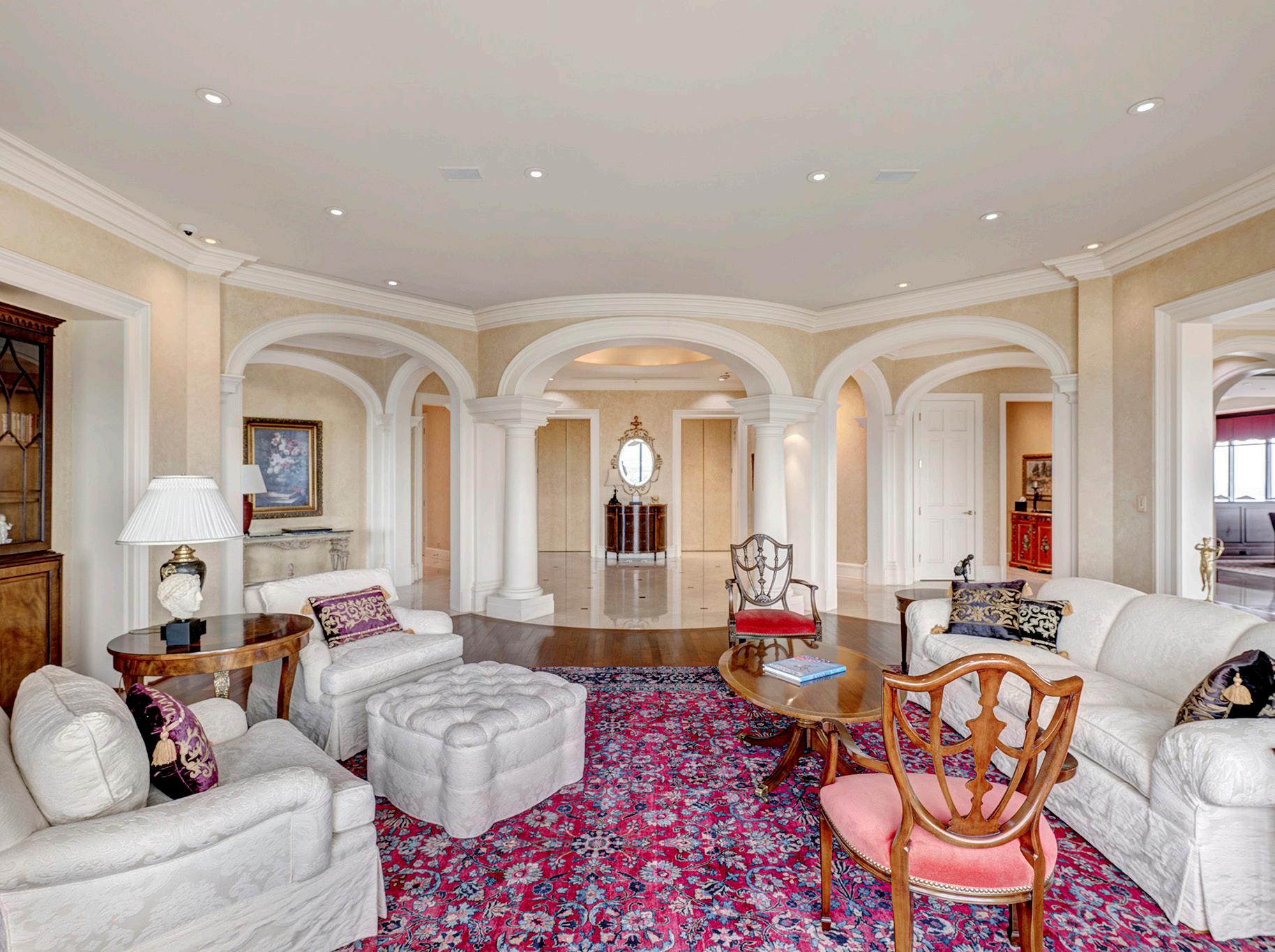
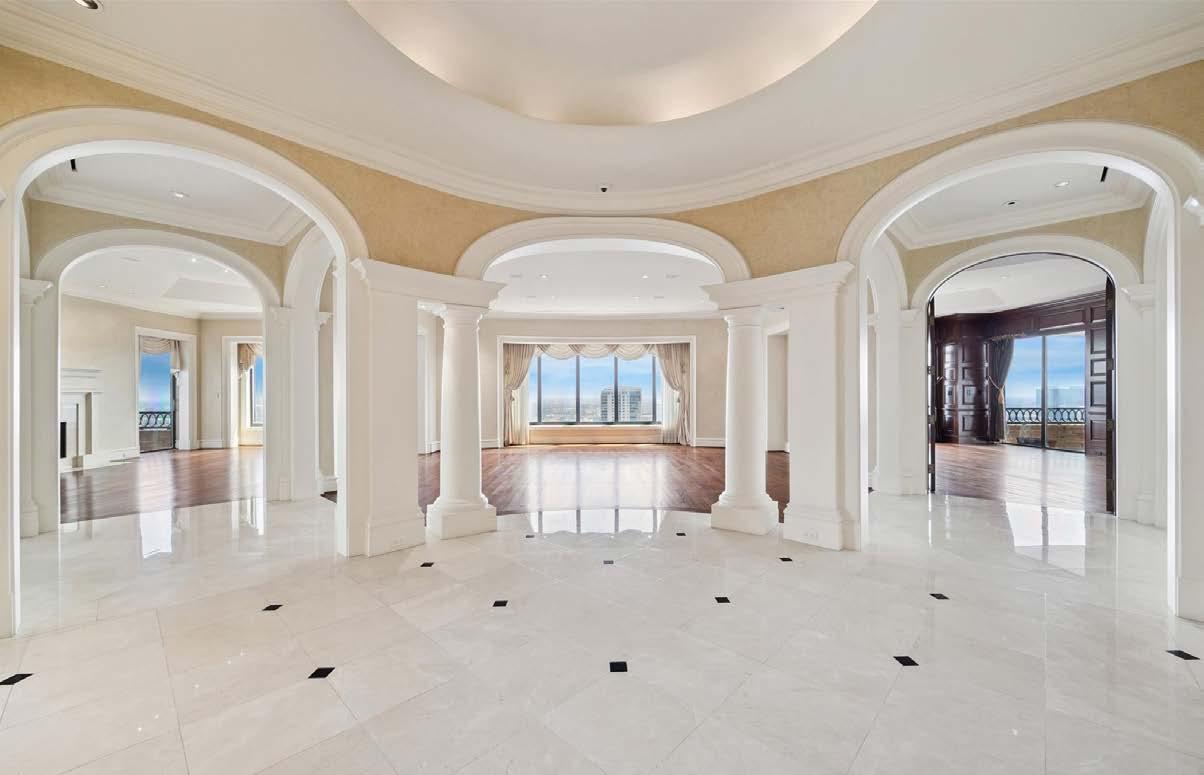
Property
Welcome to an extraordinary hi-rise residence that redefines elevated living in the heart of Houston. This distinguished unit combines architectural elegance, expansive entertaining spaces and breathtaking skyline views into a one-of-a-kind offering. A gracious marble foyer sets the tone for the home’s refined interiors, leading into a layout that balances formality with comfort. Two or three bedrooms and four full baths with a utility half bath and formal powder room, the residence provides both flexibility and privacy. Primary suite boasts dual baths, dual custom closets and captivating views of the Galleria skyline. Thoughtfully designed spaces showcase panoramic cityscapes at every turn. The kitchen, den and breakfast area overlook the downtown skyline, while the living and dining rooms open to the Texas Medical Center horizon. Two bricked balconies extend the living space outdoors. With private elevator access, this residence offers a lifestyle of sophistication, privacy and prestige high above Houston.
By The Numbers
2-4 Bedrooms
4 Full + 2 Half Baths
6,415 Sqft*
4 Assigned Parking Spaces
3 Gaslog Fireplaces
Living: 24’9” X 21’2”
Dining: 21’2” X 17’2”
Den: 24’9” X 16’
Kitchen: 18’11” X 15’7”
Breakfast: 18’11” X 15’7”
Library: 20’ X 19’5”
Primary Bed: 18’6” X 18’1”
Primary Bath 1: 16’1” X 8’4”
Primary Bath 2: 19’6” X 13’
Second Bed: 16’5” X 14’3”
Media: 14’1” X 13’2”
*Per HCAD. Information such as measurements, square footage and descriptions of materials, fixtures, or other components of the improvements may not be accurate and should not be relied upon, but should be independently verified by Buyer prior to purchase.
