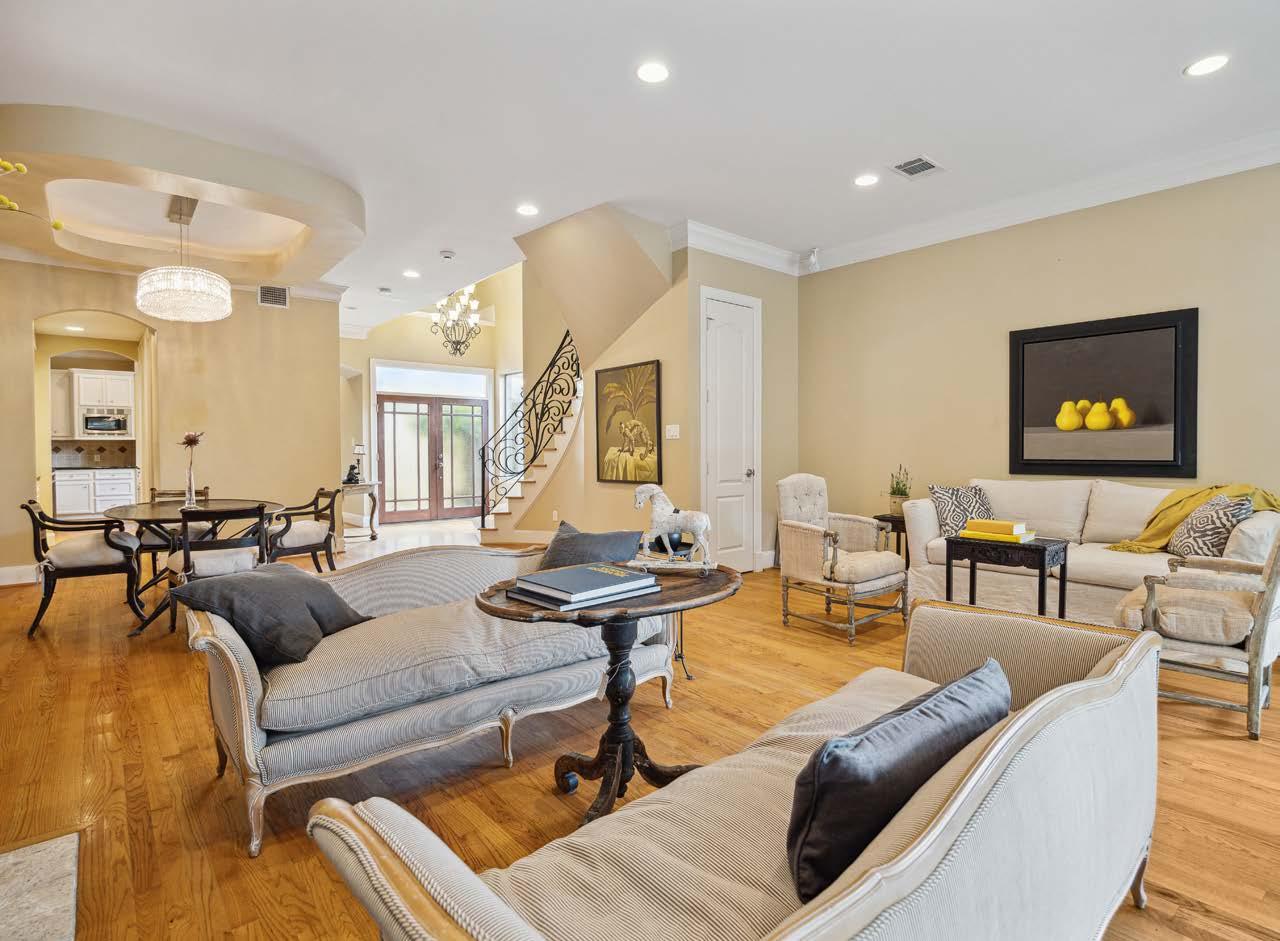1950 NORFOLK


3 bedrooms | 3 full + 1 half baths | 3,641 square feet* | 3,125 square-foot lot*
First floor living with backyard space in the highly desirable Upper Kirby/Montrose area. First floor with large living/dining area. Kitchen with breakfast area and half bath. Second floor features oversized primary suite with high ceiling. Additional bedroom with en-suite bath. Third floor with outdoor patio, additional living room/game room with bar area and full bedroom and bath. Lots of great space with plenty of storage. In close proximity to restaurants and stores and close access to freeways and the Medical Center.
Living 20’ X 16’
Dining 16’ X 14’
Kitchen 11’ X 7’
Primary Bed 18’ X 15’
Second Bed 14’ X 13’
Third Bed 14’ X 13’
Utility 7’ X 6’









