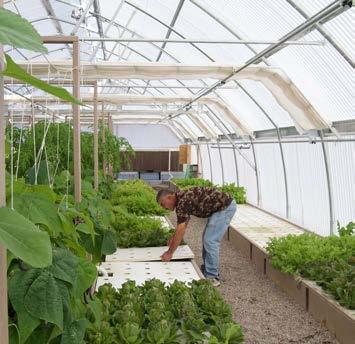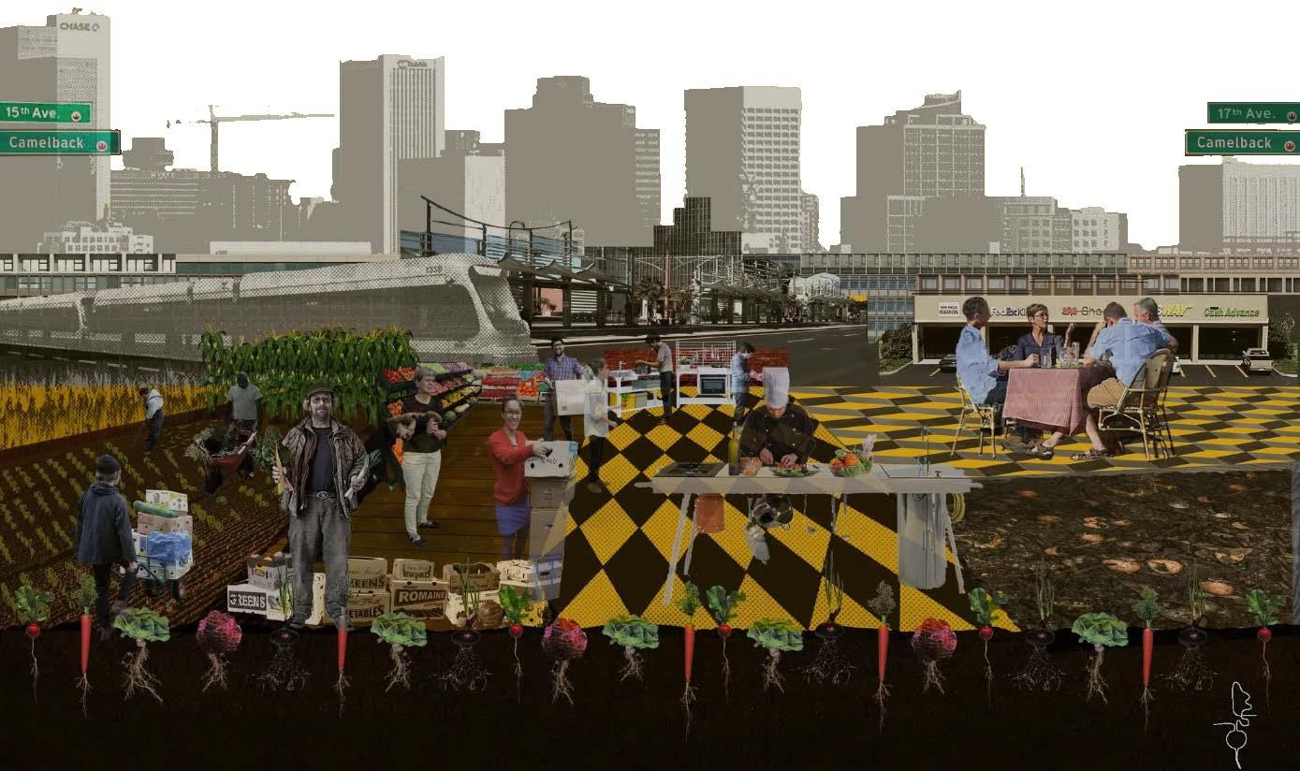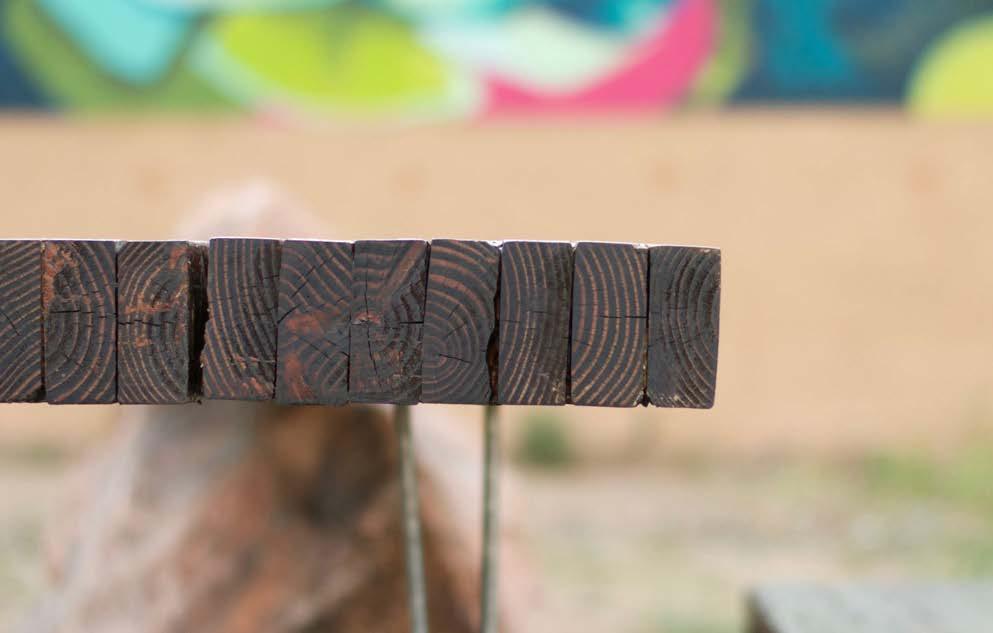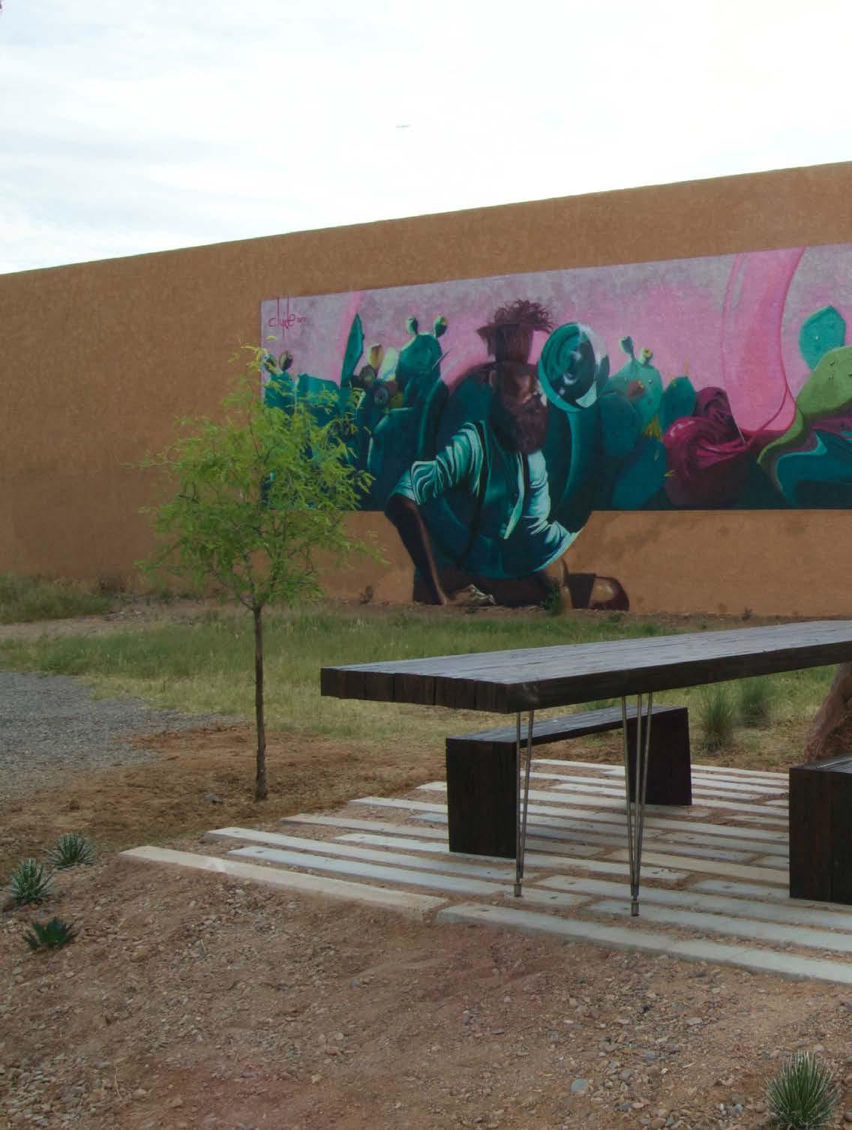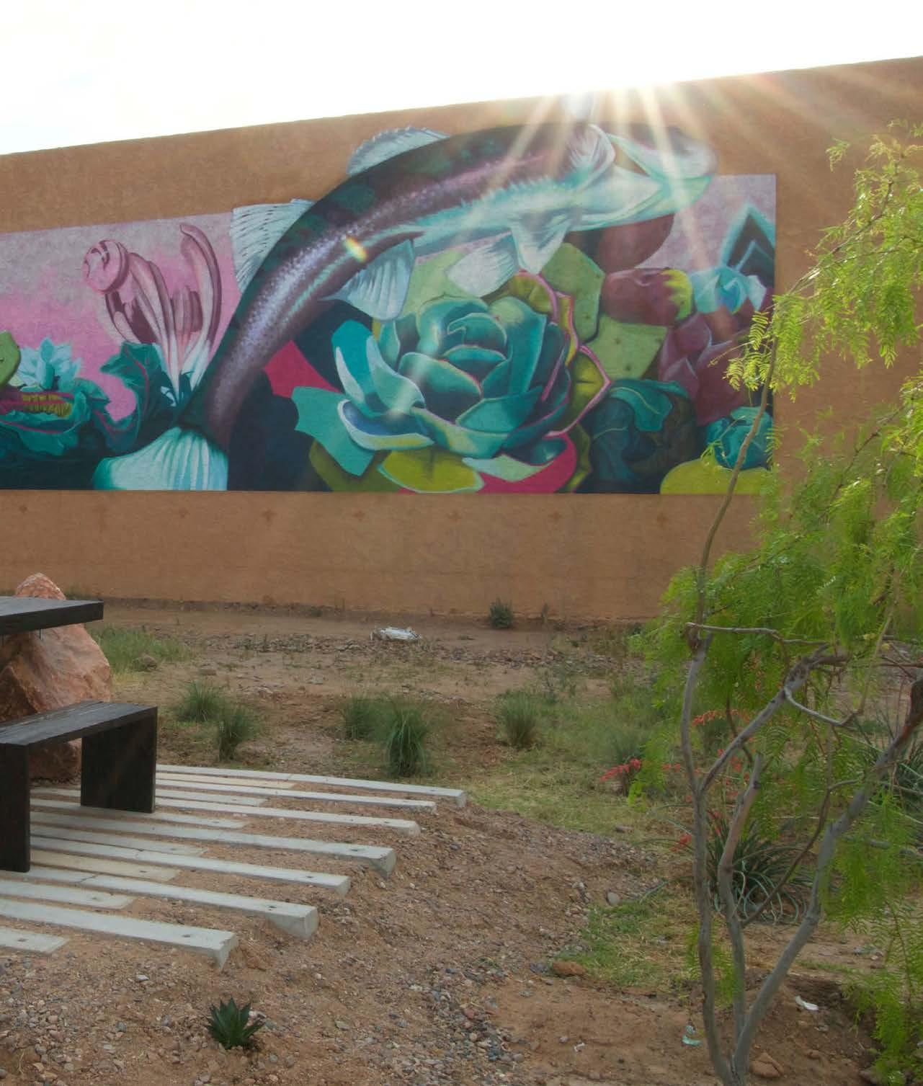JOSH GREENE

Selected Works 2017-2023
Yale School of Architecture

2
RICA ON EST ENSEMBLE ABSENCE | PRESENCE
ABOLITION DEMOCRACY POLTERGEIST CURRENT [UN]REFINED
WE COME HERE ONLY TO DREAM
STORYTELLING HOUSE COSANTI
CAMELBACK YARD
Professional 2020 Graduate 2022 Graduate 2020 Graduate 2021 Graduate 2021 Graduate 2022 Graduate 2020 Graduate 2022 Undergraduate 2017 Professional 2020 Independent 2016
3 01 02 03 04 05 06 07 08 09 10 11
CONTENTS
Today, eighty percent of land in Rwanda is employed for food production, yet 21% of the population still remains food insecure. By 2050 the population of Rwanda will double, placing a higher demand on the already exhausted farmland. The Rwanda Institute for Conservation Agriculture (RICA) was designed as a new flagship agricultural institution that utilizes a “One Health” curriculum to develop stainable solutions by training the next generation of conservation agriculture leaders. Its construction utilizes rammed earth, CSEB, timber, clay tiles, and local stone in order to combat climate change and to showcase agricultural products in the built environment. As a result, 96% of the materials are sourced from within Rwanda, and the earth walls are built with soil directly from the site. As a designer, I contributed throughout the entire design phase, and took leadership of the design of over 25 animal husbandry and value add processing facilities.
Firm: MASS Design Group Position: Designer Exhibited: Nature - Cooper Hewitt Design Triennial Awards: ASLA Design Excellence
4
RICA 01
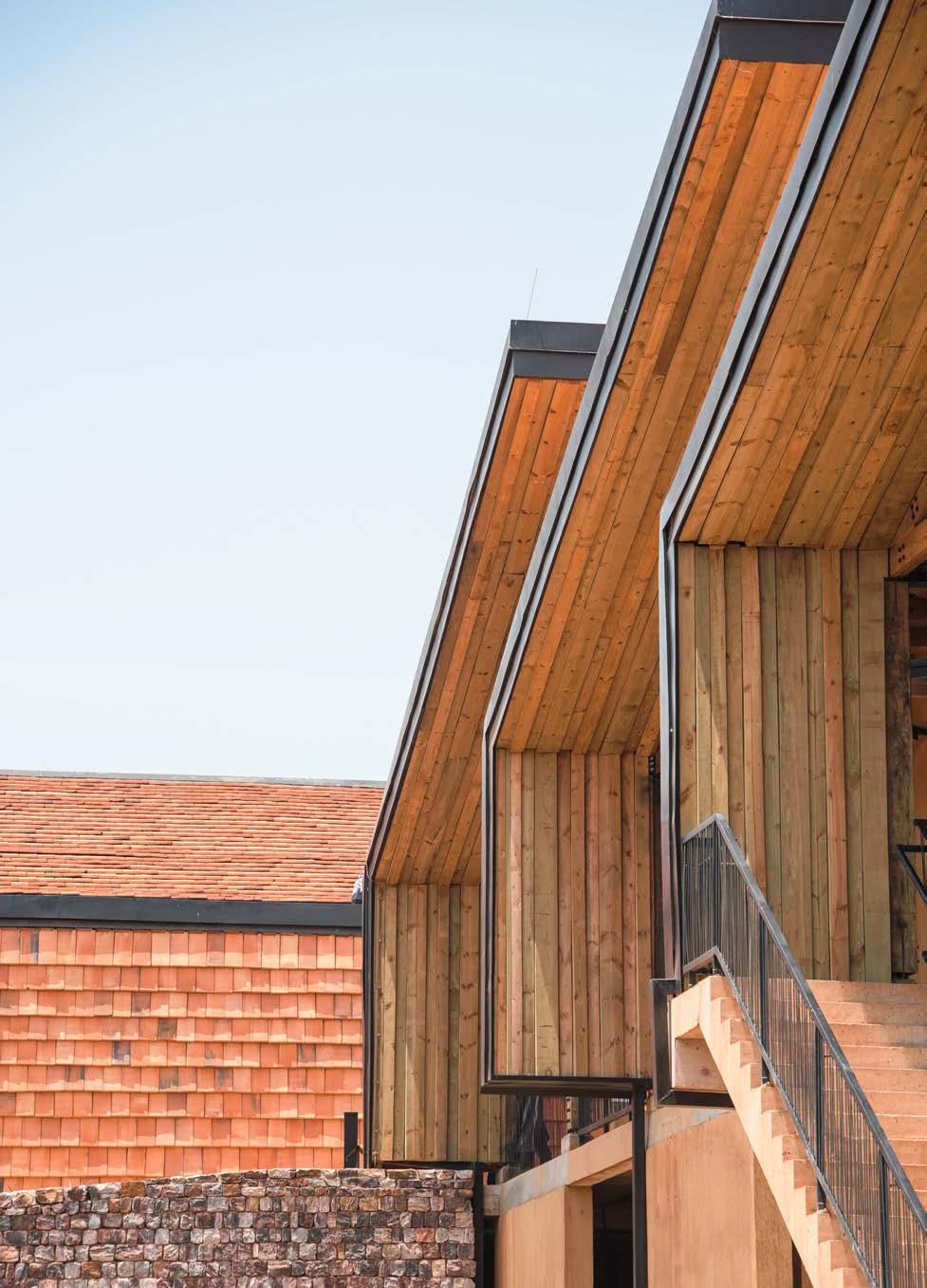
5
How do we train the next generation of conservation agriculture leaders? PC. Chris Schwagga
Survey of existing food processing facilities
6

7 The raw-to-processed journey of food Propagation & Seed Bank Mugusera Wetlands Soil Health Agricultural Research Energy & Water Infrastructure Environmental Siting Wetland Buffer Lake Enterprise Enterprise Spine Pasture
 RICA Campus. PC Iwan Baan
RICA Campus. PC Iwan Baan




96% of materials were sourced from within Rwanda, with the earth coming originating from site.
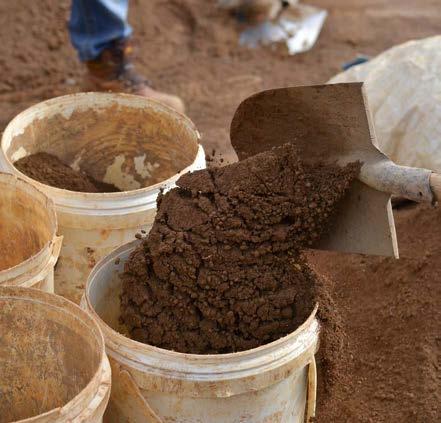
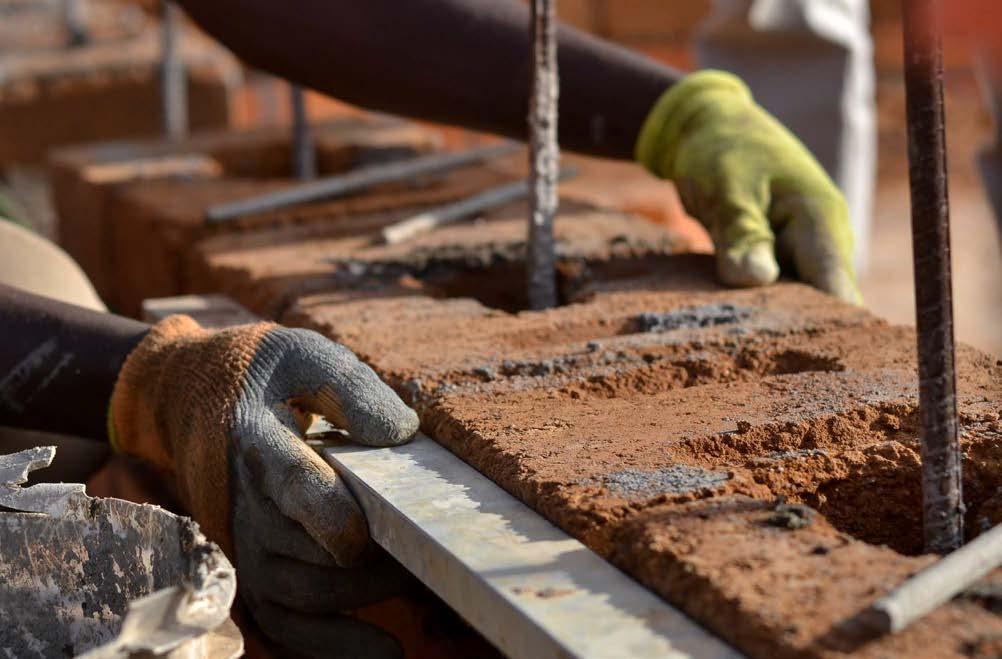
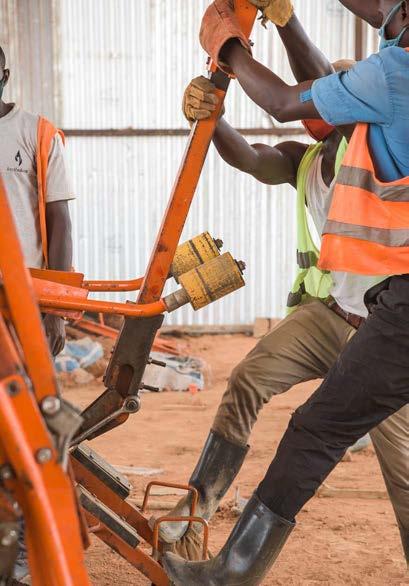 PC. Chris Schwagga
PC. Chris Schwagga
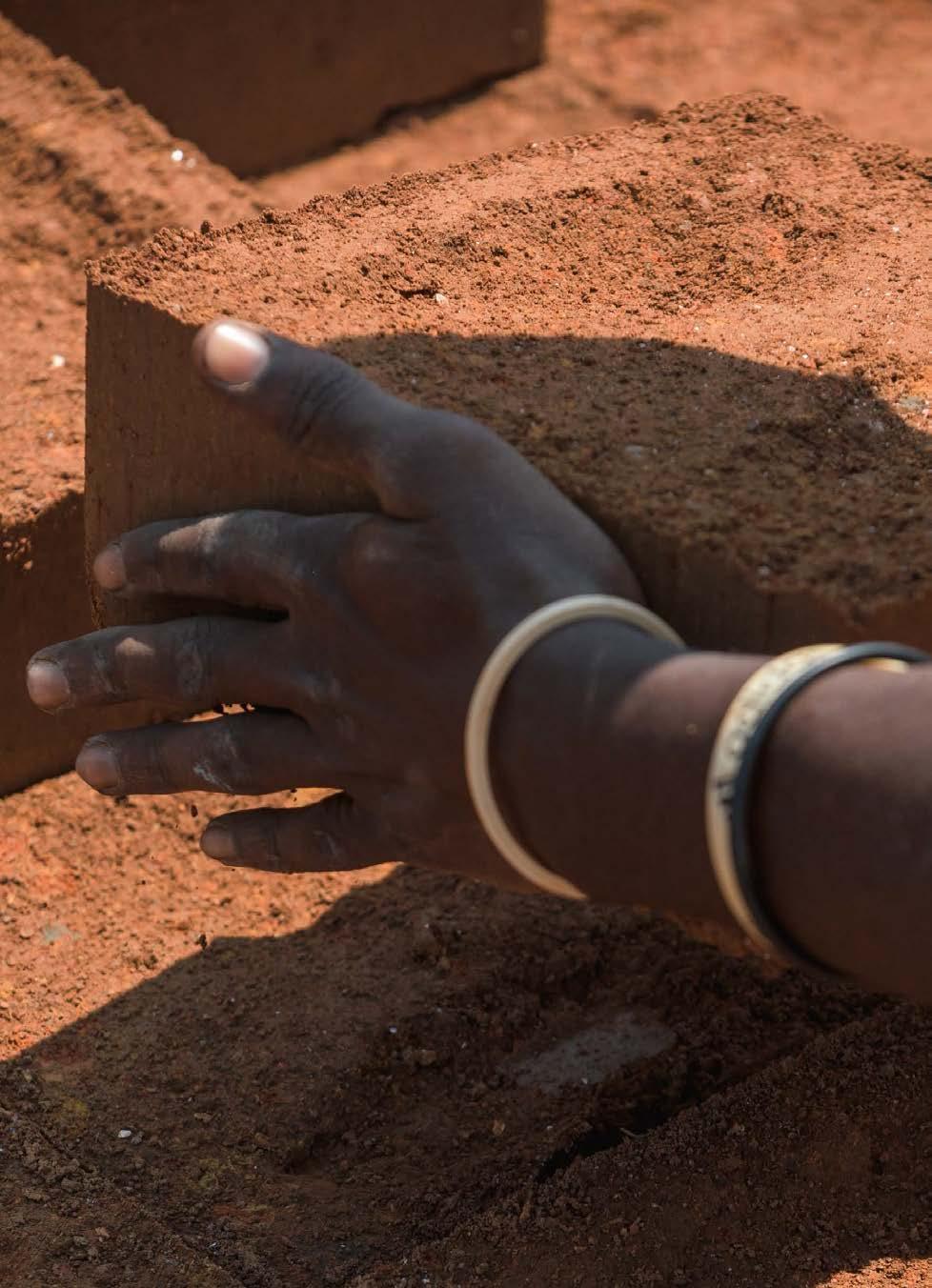
12
Embodied carbon calculation compared to the industry standard. PC. Chris Schwagga
Channel 381
Roof Membrane 12mm Coverboard Steel Truss (UC203x203x46) SHS 80x80x4mm Purlins at 500c/c CHS 63x3 Cross Bracing & Steel 19mm Mineral fiber acoustic ceiling 240 x 250mm Concrete Ring Beam 240 x 250mm Ring Beam Reinforcement 5,732
Envelope 0.75mm 3,209
Structure 2,101
1,126 1,506 1,250
07 06 620
257 x 436mm Domino Clay Tiles 30mm Furring 30mm Sleepers 4.4mm Waterproof Membrane 20mm Wood Board Roof Decking 3,066
04 03
1,205 679 02 01
1,657 565
13 01 | Foundation 02 | Slab 03 | Grade Beam 04 | Walls 06 |
07 |
Roof Structure
Roof Envelope 0.45m3/m Masonry Strip Foundation 50mm Strip Foundation Blinding 240 x 400mm Concrete Beam B16 Reinforcement with B8-200 links A252 Mesh Reinforcement 50mm Underslab Sand 150mm Underslab Hardcore 1000 Gauge Plastic DPM 240 x 250mm Concrete Ring Beam 240 x 250mm Concrete Reinforcement 200 x 100mm Timber Ring Beam 240mm Reinforced CSEB 12mm Horizontal Reinforcement 12mm Vertical Reinforcement 200 x 200mm Timber Column Steel & Concrete Column Base 20 mm Earth Plaster
01 | Foundation 02 | Slab 03 | Grade Beam 04 | Walls 05 | Ceiling 06 | Roof
07 | Roof
Metal Sheet Roof 30mm Hat
Spacers 4.4mm
Timber Truss (2nr. 200x50) 50 x 200mm Timber Purlins at 500c/c CHS 63x3 Cross bracing & steel 250mm Reinforced CMU 12mm Horizontal Reinforcement 12mm Vertical Reinforcement 250 x 250mm Concrete Column 250 x 250mm Column Reinforcement Paint - Interior 20mm Interior Plaster Paint - Exterior 20mm Exterior Plaster 240 x 400mm Concrete Grade Beam B16 Beam Reinforcement w/B8-200 Links 40mm Screed 150mm Concrete slab A252 Reinforcement 50mm Underslab Sand 150mm Underslab Hardcore 1000 Gauge Plastic DPM 800 x 300mm Concrete Strip Foundation B12-150 B1/B2 Concrete Reinforcement 50mm Concrete Strip Foundation Blinding 1.2x1.2x0.4m Concrete Pad Foundation Pad Foundation Reinforcement 50mm Pad Foundation Blinding BAU: 507 kgCO2e/m2 RICA: 214 kgCO2e/m2

14

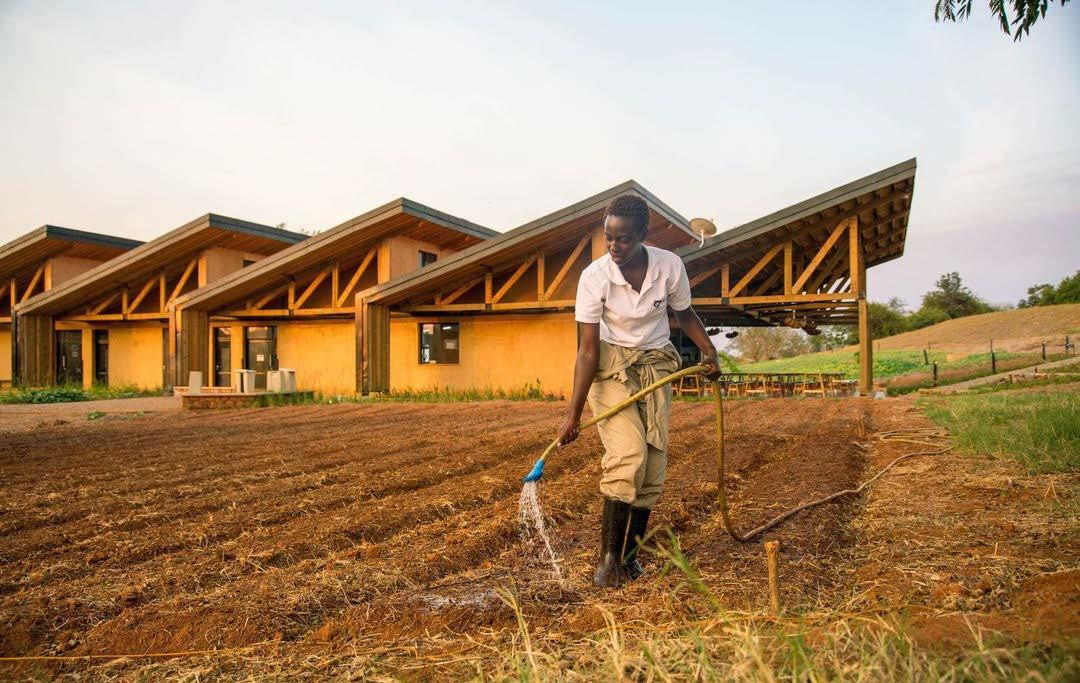
15
Vegetable and Tree Crop Enterprise

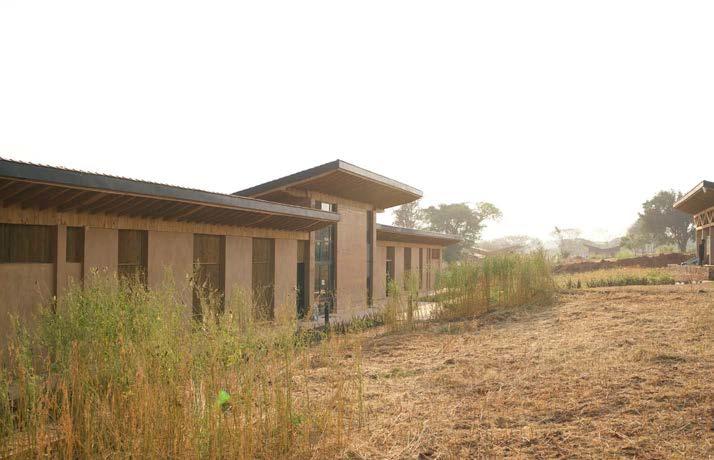
16
PC. Iwan Baan
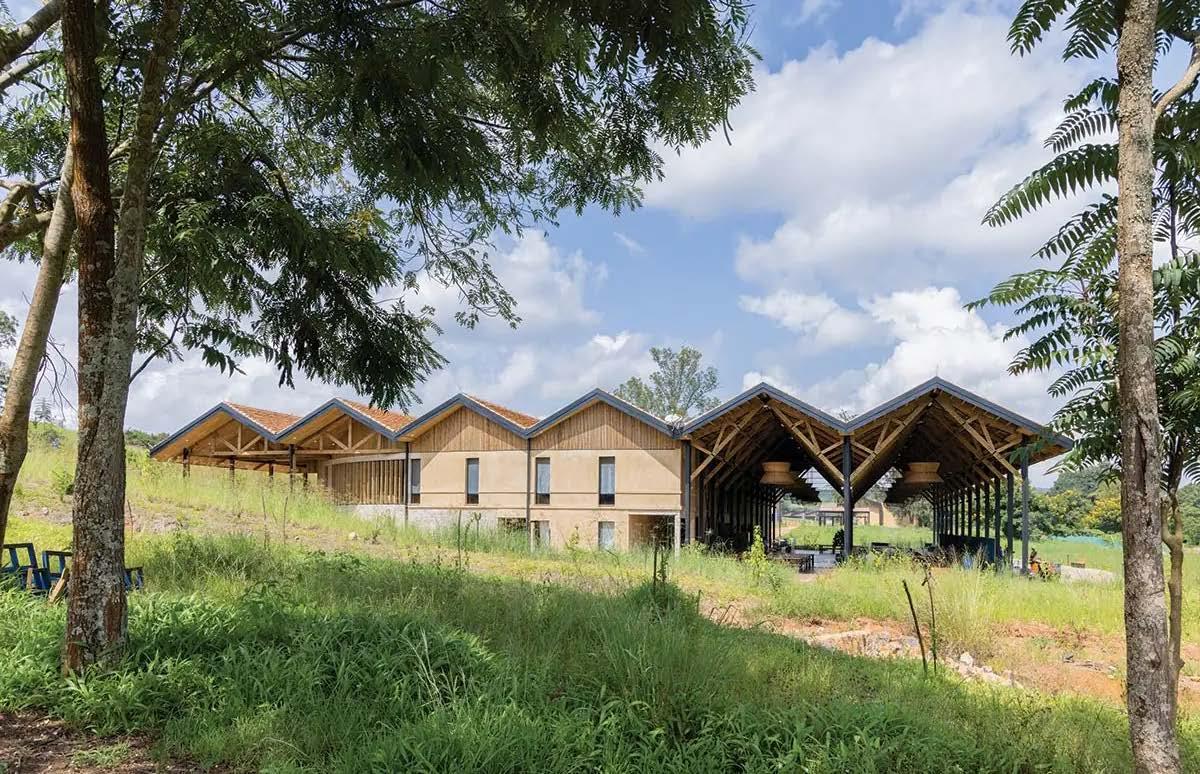

17 PC. Iwan Baan
ON EST ENSEMBLE 02
The village of Ganvie exists as a collective human endeavor which showcases the cultural intricacy, social conglomeration, and spatial invention of water-based beings. Ganvie is a constellation in which life exists as a continual negotiation between people and layers of their material. It is a patchwork of geographic, spatial and material intricacy which layers networks, labor and expertise at multiple scales. At its current state, we see Ganvie is an urban-scale open-air manufactory – an action-oriented ecosystem of making where materials, components and natural resources are claimed from ‘end of life’ and utilized as inputs for everyday use. This project centralizes the collection of organic and plastic waste, the act of making patchwork objects for boat repairs, housing, transportation or objects, and meeting as a forum to discuss within the community scale.
Critic: Francis Kéré and Martin Finio Partner: Nabil Haque
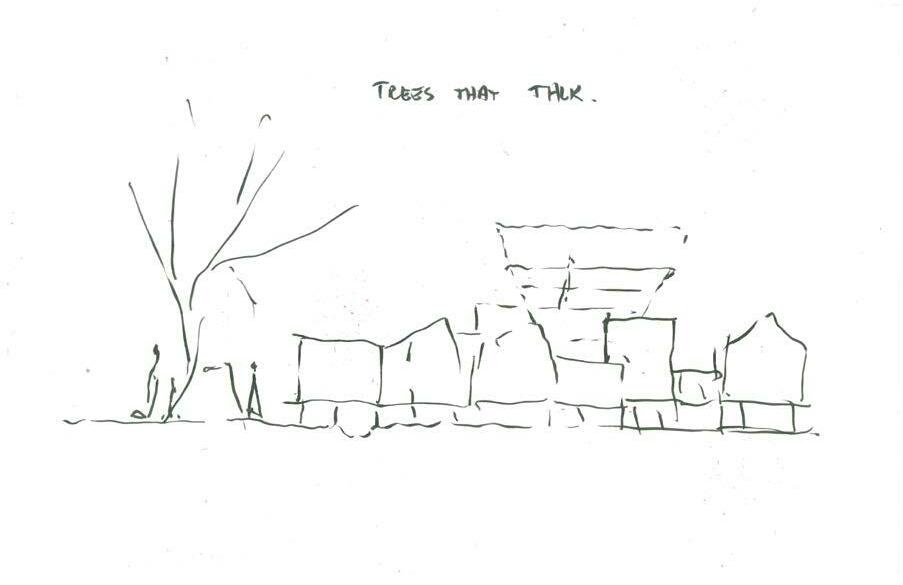
18

19
Utilize architecture as a method for listening and amplifying the power of the collective human endeavor.
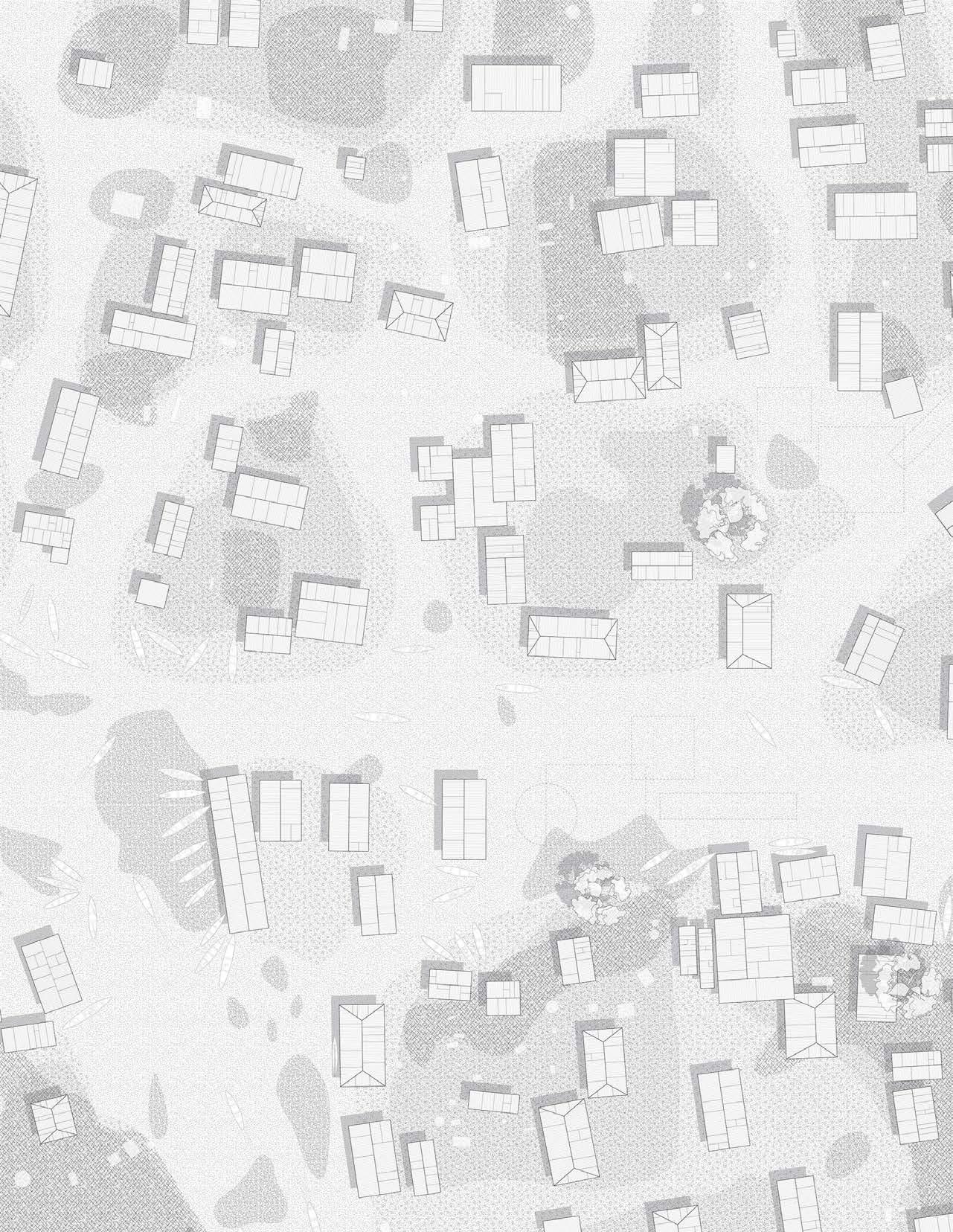



22
Unfolded elevation embroidered on canvas


23




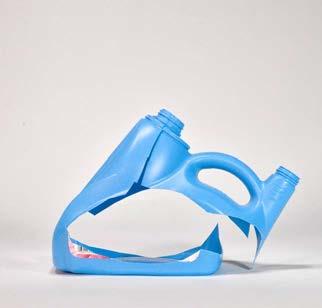
24
Plastic terrazzo material study



25

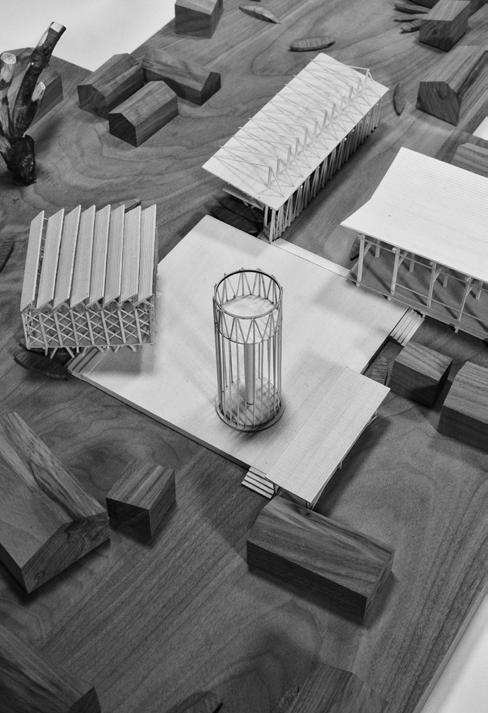
26
Floor plan and model photograph

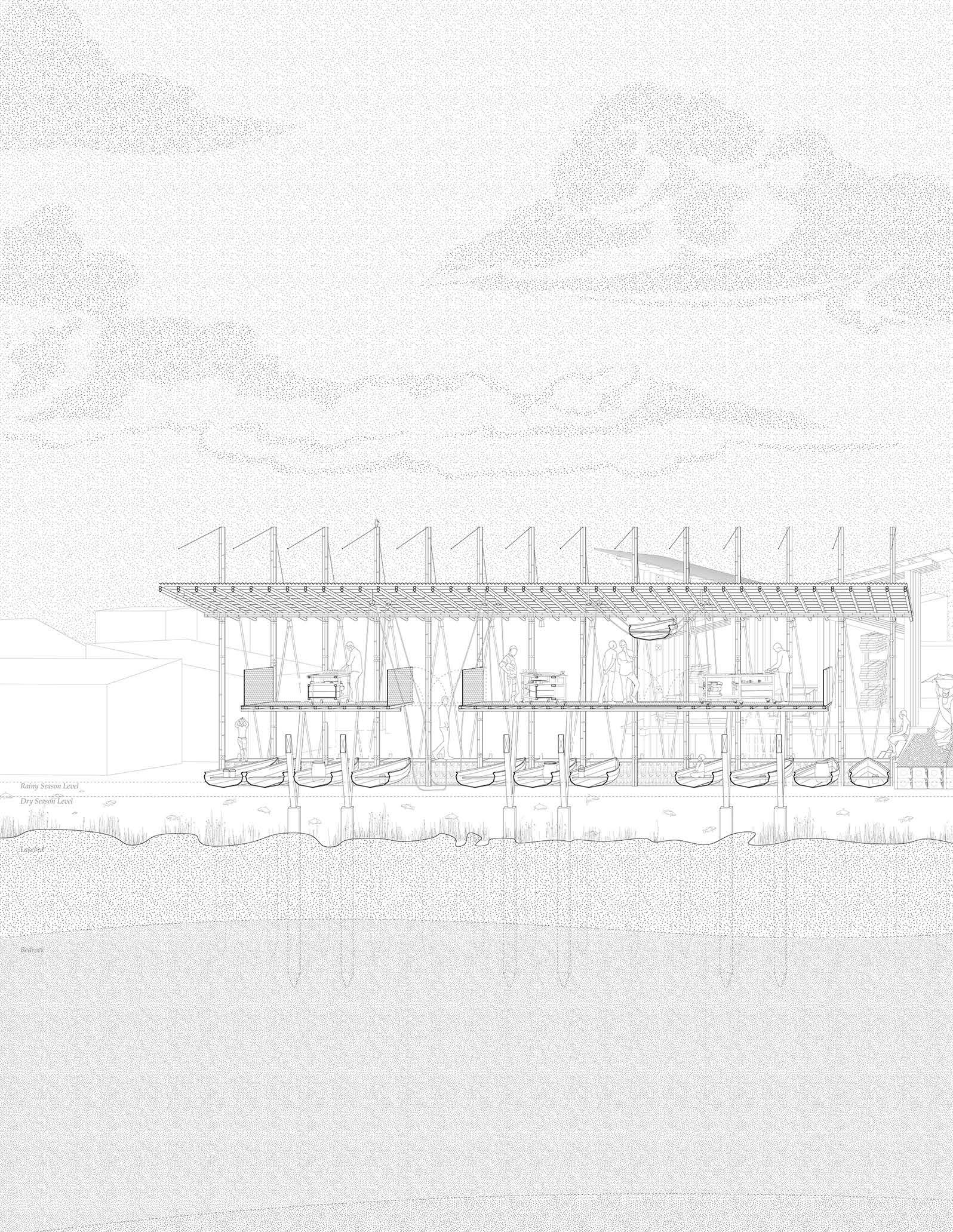
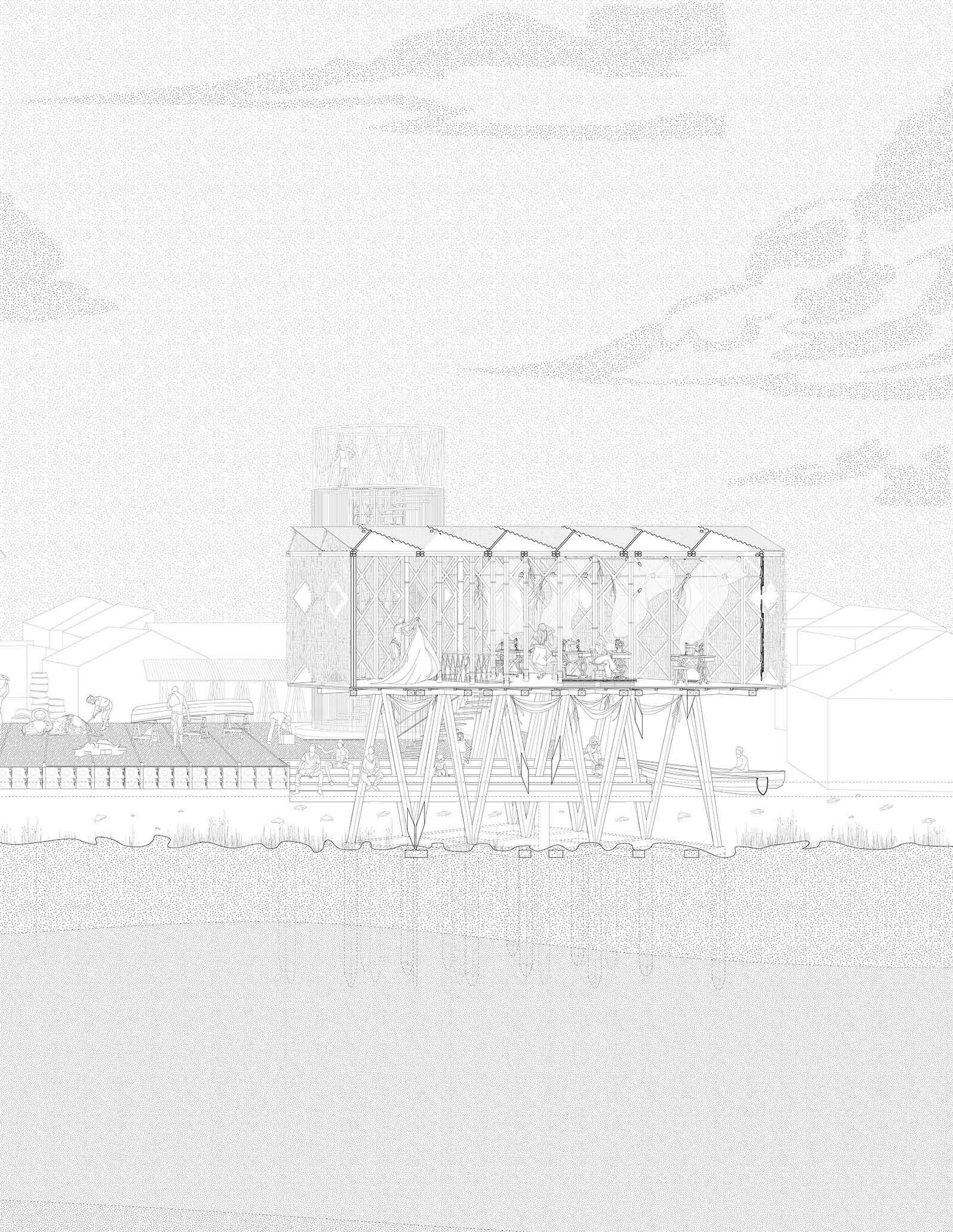



31
Above: photo transfer and paint on canvas. Opposite: detail drawings


32
Seamstress house detail, axon, and image

33
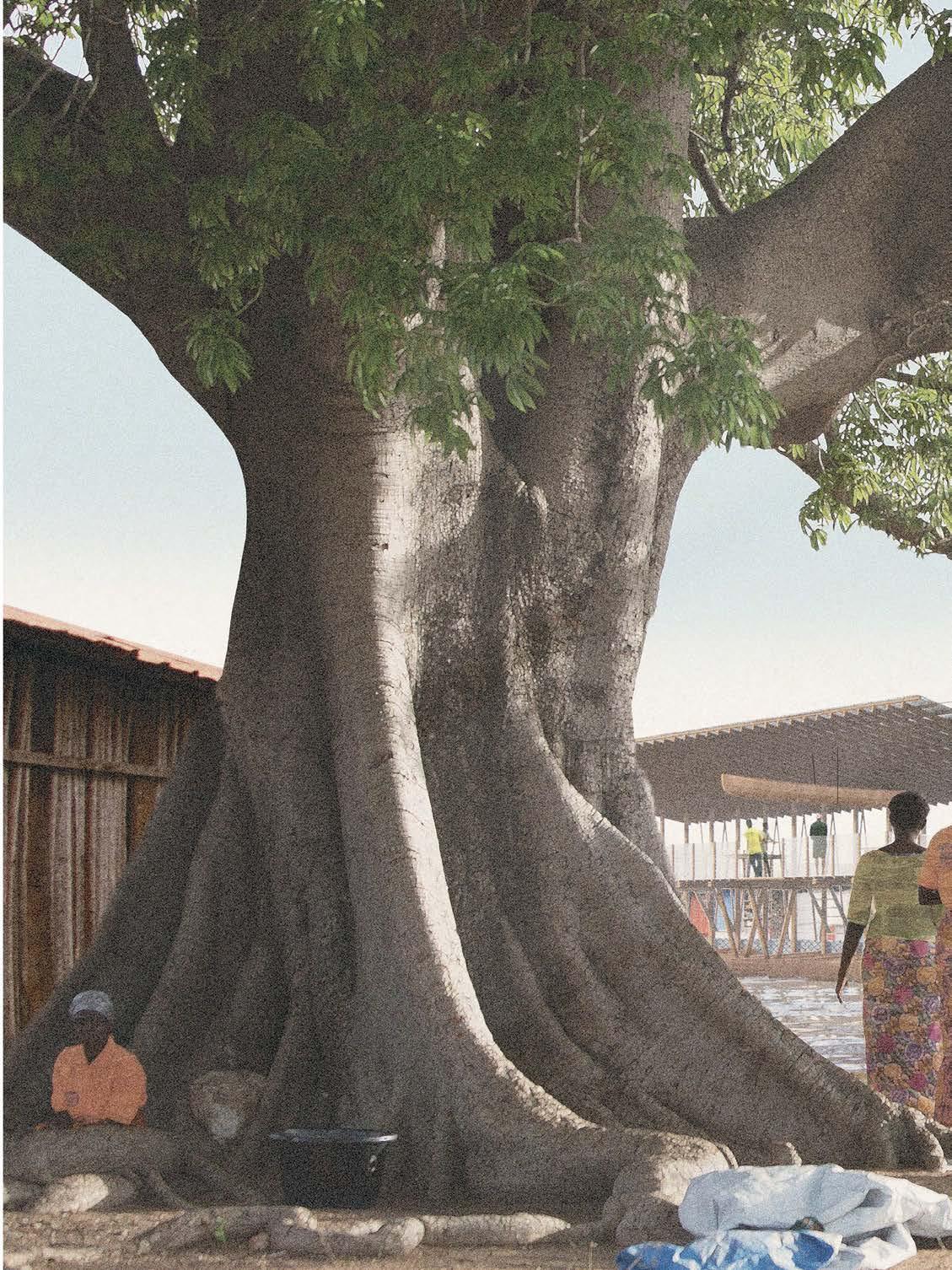
34
View from underneath the tree

Workshop detail and worms eye

36
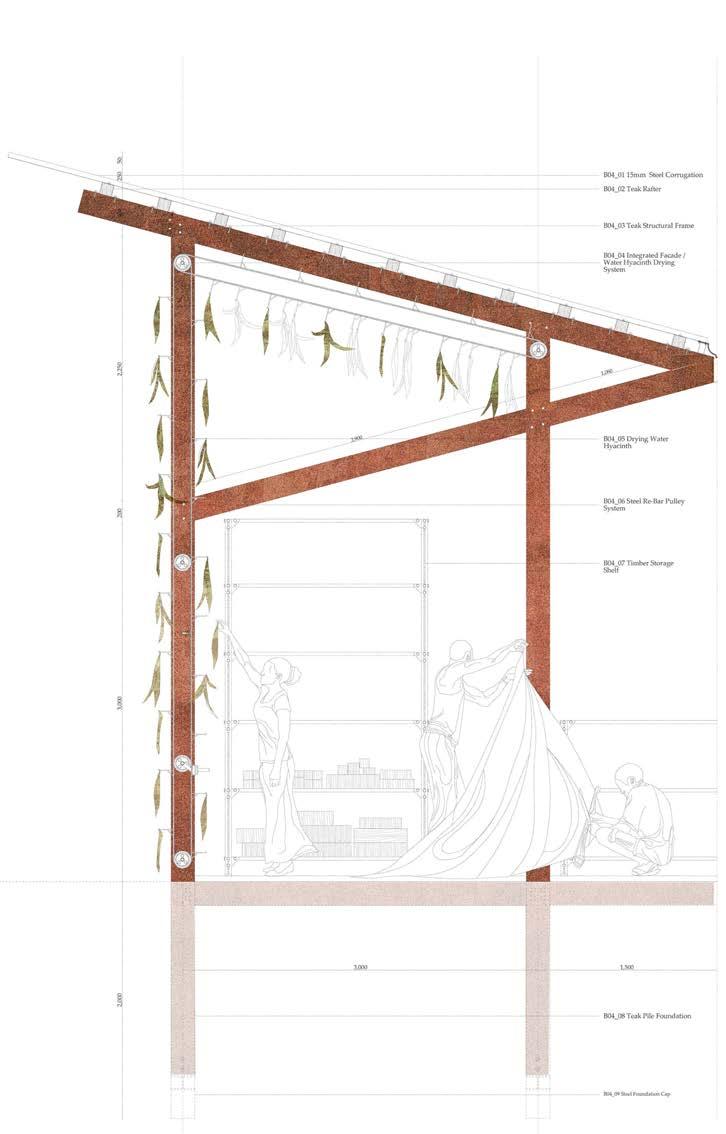
37
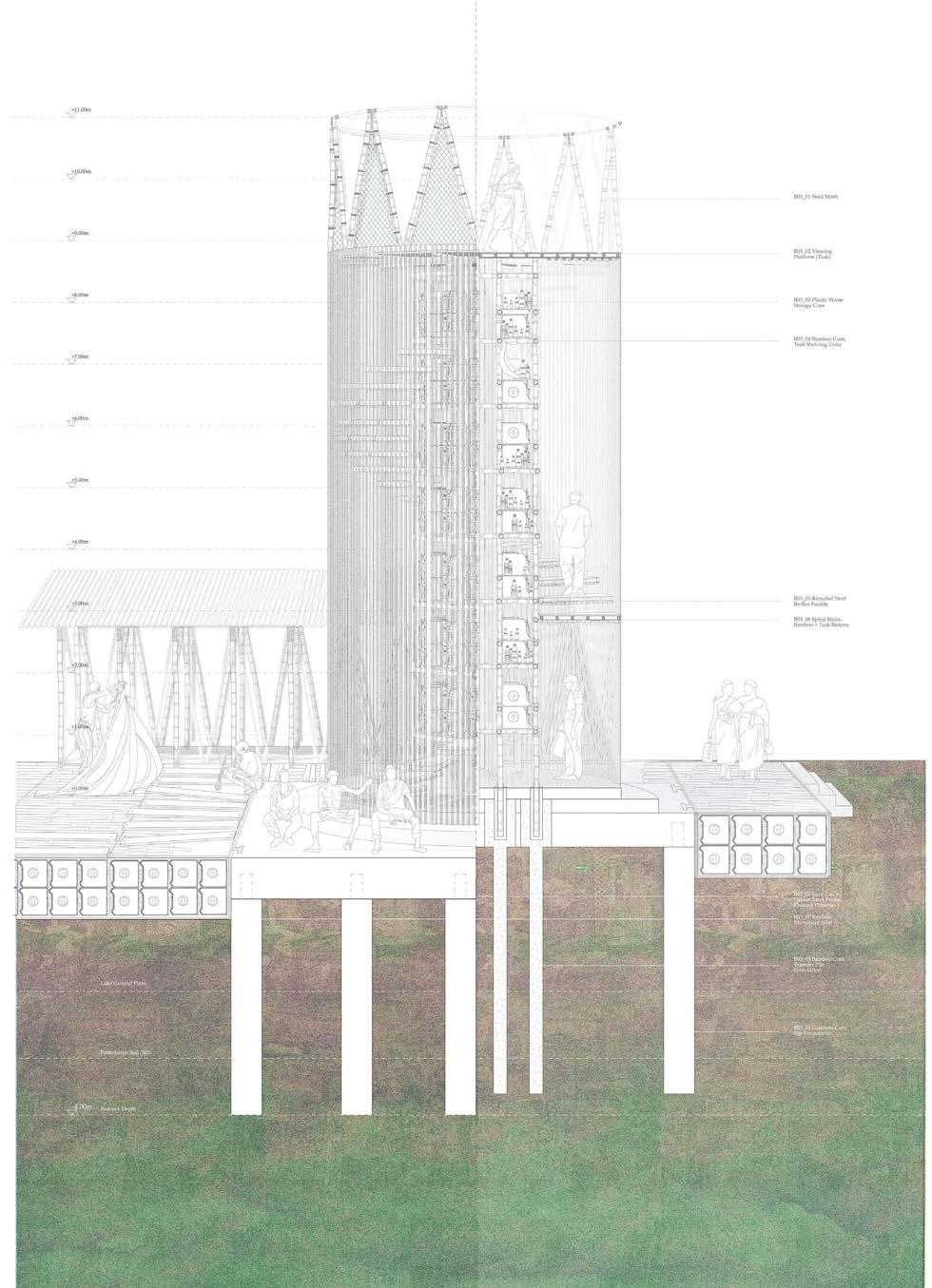
38
Tower detail and platform detail


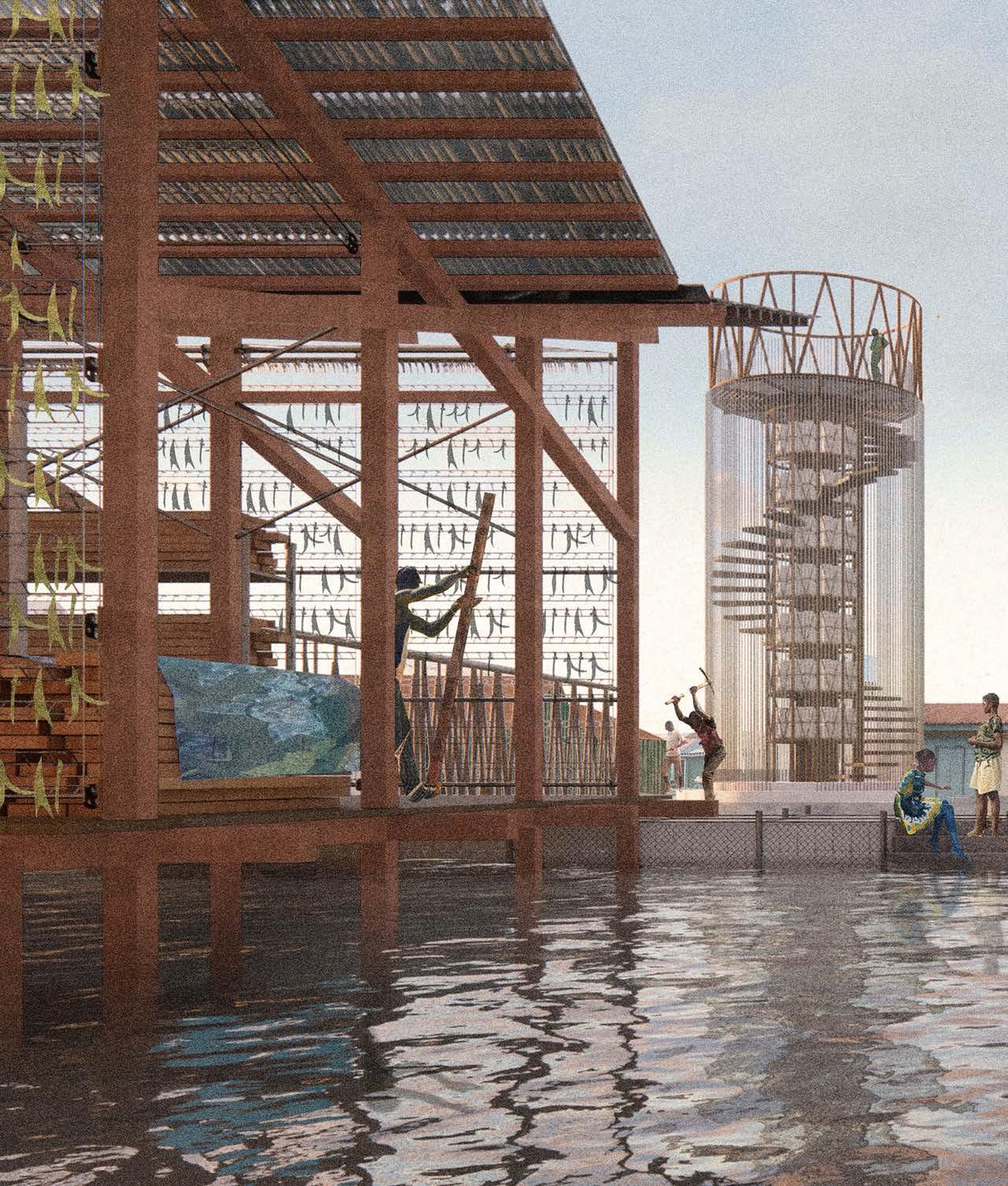
Service yard entry

41



42

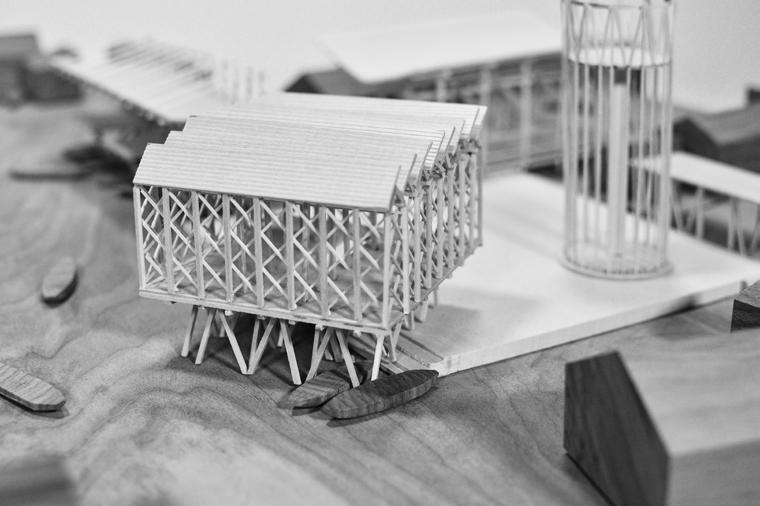 1:100 Model walnut and basswood
1:100 Model walnut and basswood
Commenting on the absence of Blackness within rural America, this project acknowledges the lack of representation within our National food system. The proposed structure is erected as an architecture of reparations in the small farming community of Conrad, Iowa where the local dirt is celebrated and spiritualized for it’s blackness. Drawing formally from the abstract work of Kerry James Marshall, this project is built from rammed and infilled agricultural dirt to provide spaces for the community to educate themselves on the historical disenfranchisement of people of color within the food system. By ultimately uncovering and exhibiting the power and wealth inherent in the soil, the mission of the project is to create radical transformation in Conrad, with consistent reverberations across all aspects of the supply chain.
Critic: Nikole Bouchard
Published: Retrospecta 44 Published: Paprika
44 Tassel Flag Leaf Tassel intermode Ear Leaf sheath Tiller
03
ABSENCE PRESENCE

45
How do we give presence to the absence of Blackness in our food system?


46
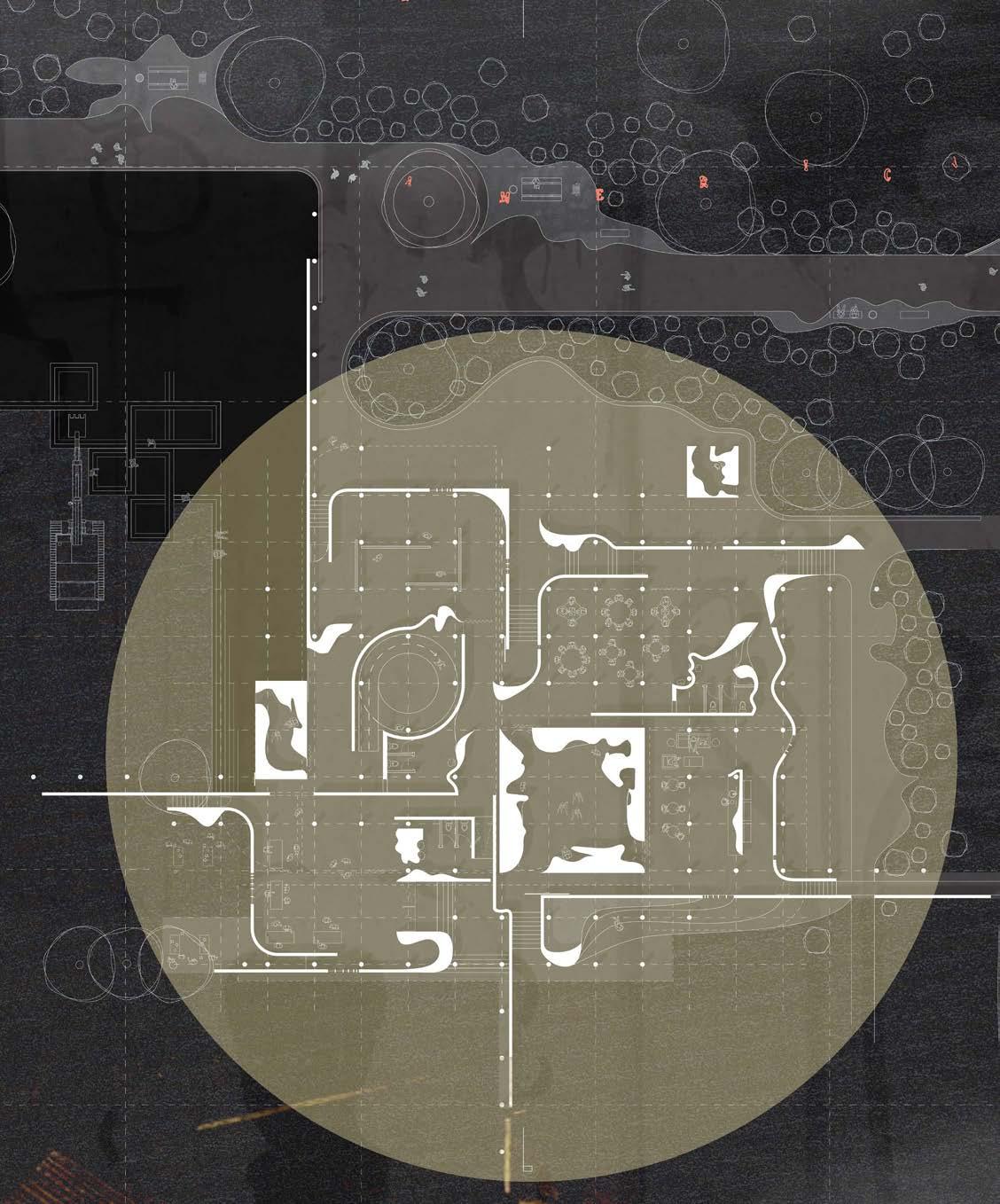
47
Floor plan, exploded axonometric, and site soil study





48
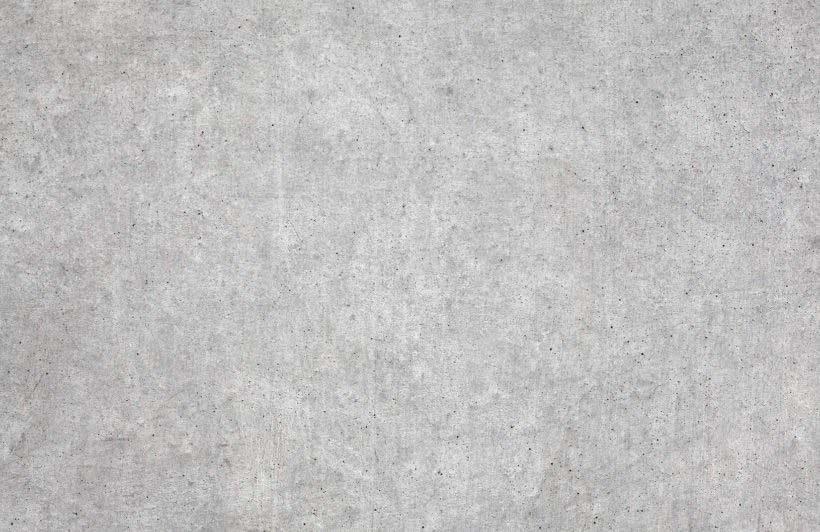

49

50 Entry Perspective

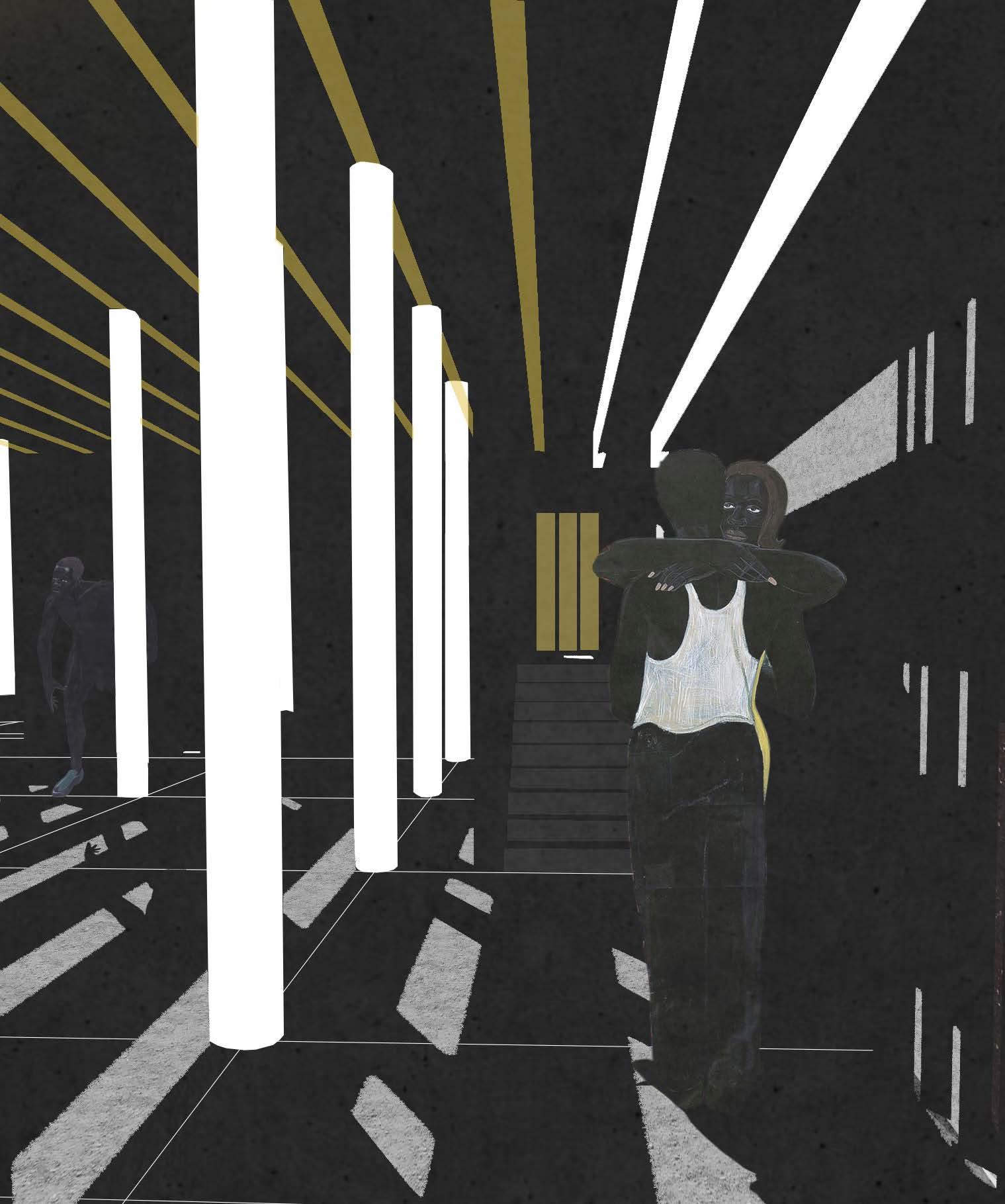
52
Interior Entry Sequence

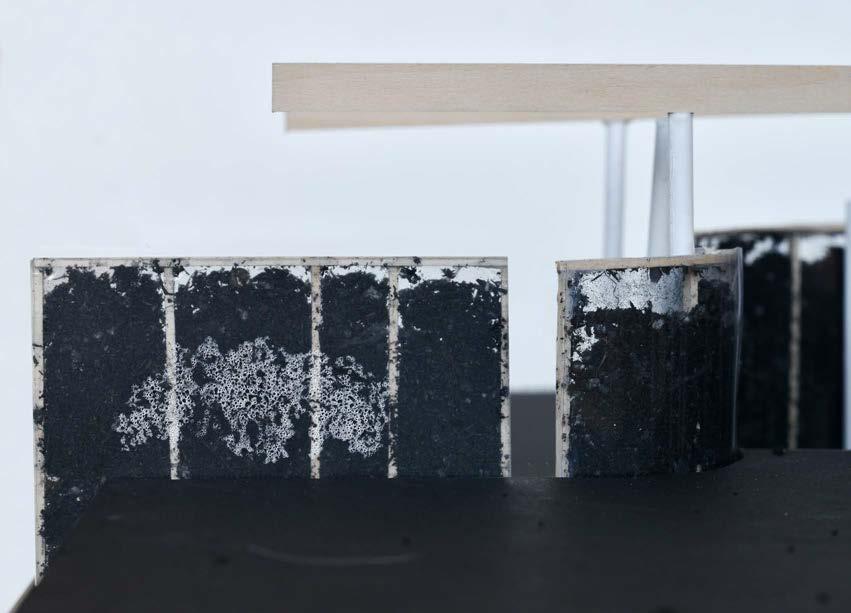
53
Exterior Entry Sequence
ABOLITION DEMOCRACY 04
Pulling from WEB Du Bois ideal of Abolition Democracy, this project investigates the sobering intersection between a broken law enforcement and mental health system, and proposes the spatial, structural, and architectural abolition of the police. By proposing crisis response vehicles operated by mental health professionals trained in de-escalation, we collectively envision a future that does not involve deploying New Haven Police officers. The architecture employs permanence, by utilizing a site that brings together mental health professionals and community organizers in one space to treat patients immediately after their crisis. The buildings leverage structural plywood as a fugitive material layered in histories of protest and re-appropriation, and makes visible the structural change that has occurred. The buildings are disaggregated with critical curb cuts that allow the architecture to engage with mobility, while still prioritizing the needs of pedestrians and community health.
Critic: David Moon Published: Retrospecta 45

56

57
How do we architecturally and structurally begin to abolish the police?
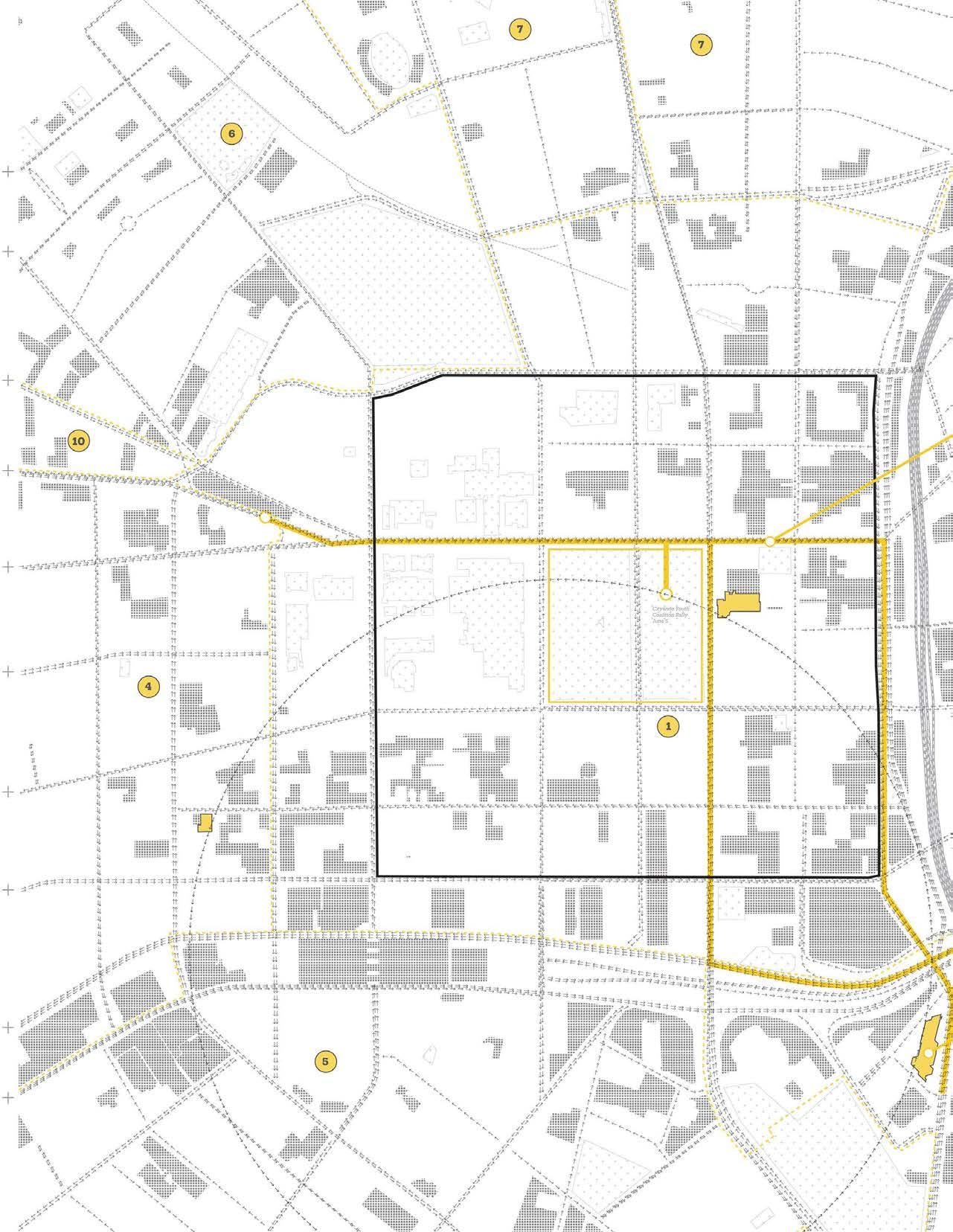
Plywood as Fear. May 26 - May 30, 2020
Plywood as Art. May 30 - June 8, 2020
Plywood as Archive. Post - 2020




59



60
Department of Police Services
New Haven May Day, 1970
61 Overhead Storage Medical Storage Composting Toilet Grey Water sink Seating for 2
Conceptual Site Plan
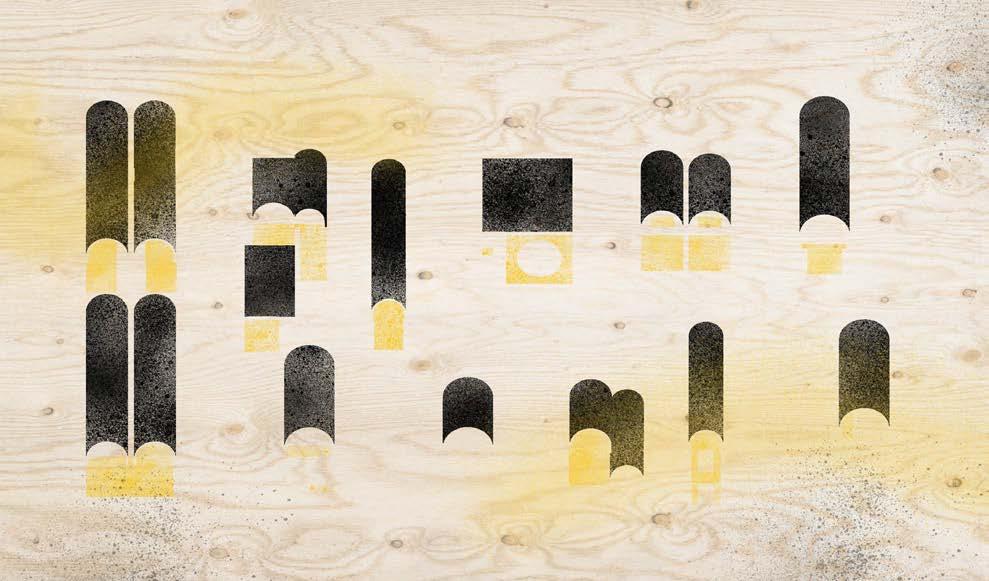
Process Model

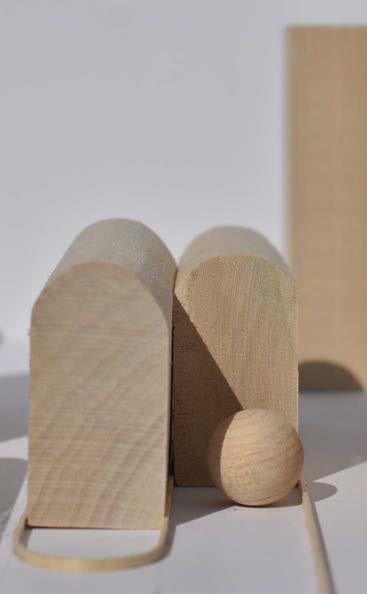
62
64 8’ 2’ 2’
65
A. B. C. D. E. F. G.
2” MASS PLYWOOD PANEL PRERES LUMBER OR EQ. WATER RESISTANT BARRIER
3/8” AIR GAP VENTILATED AT TOP
2” RIGID WOOD FIBER INSULATION STRAPPED TO PLYWOOD PANEL
1” VERTICAL FURRING STRAPPED AND VENTILATED. BLACK.
1/2” HORIZONTAL FURRING SCREWED TO CLADDING FROM BACK. BLACK
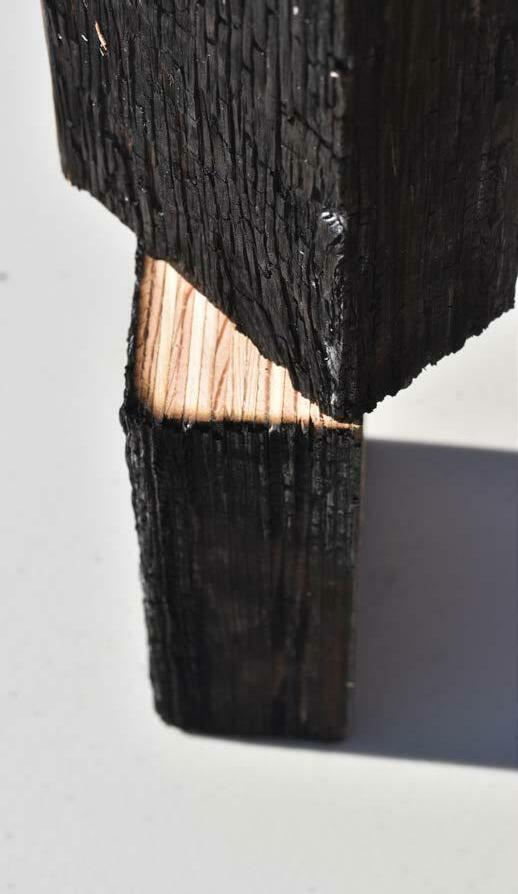
1/4” VERTICAL WOOD CLADDING WITH 1/8” SPACING. SHOU SIGU BAN FINISH
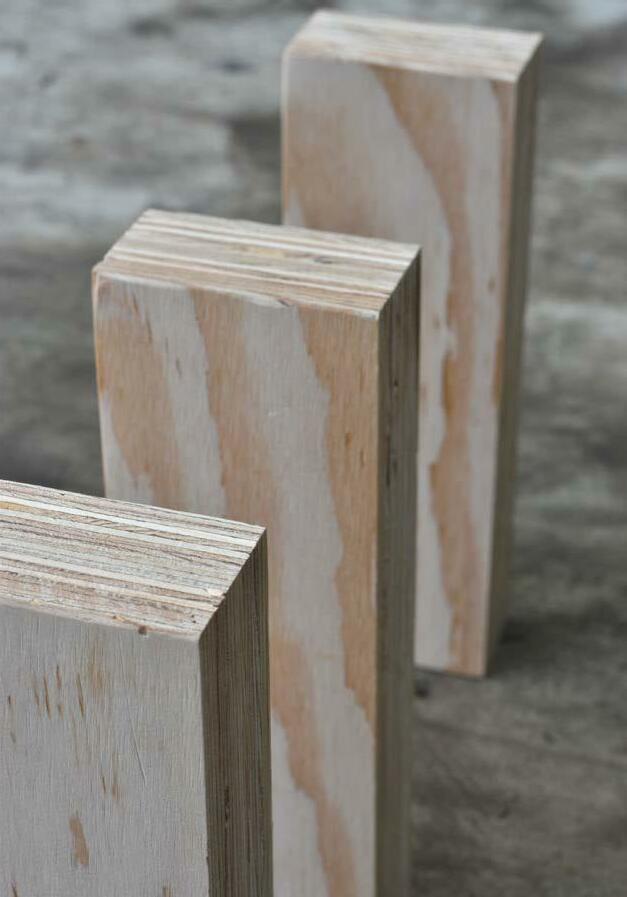
A. B. C. D. E. F. G. D G
2” MASS PLYWOOD PANEL. LUMBER OR EQ.
WATER-RESISTANT BARRIER
3/8“ AIR GAP VENTILATED
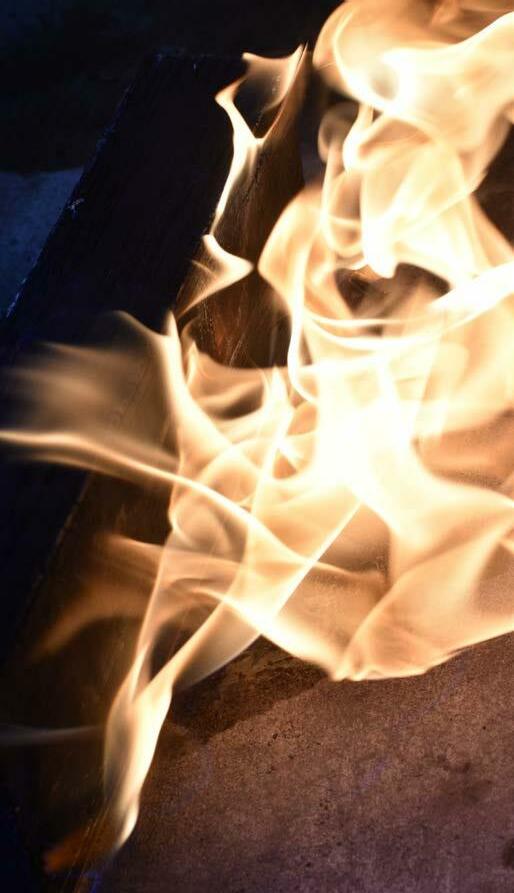
2” RIGID WOOD FIBER INSULATION STRAPPED TO PLYWOOD
1” VERTICAL FURRING STRAPPED VENTILATED. BLACK.
1/2” HORIZONTAL FURRING TO CLADDING FROM BACK.
66
1 1/4” VERTICAL WOOD 1/8” SPACING. SHOU SIGU A B C E F

1:1 Detail model and drawings
Entry view from exterior

68
Entry view from interior

69
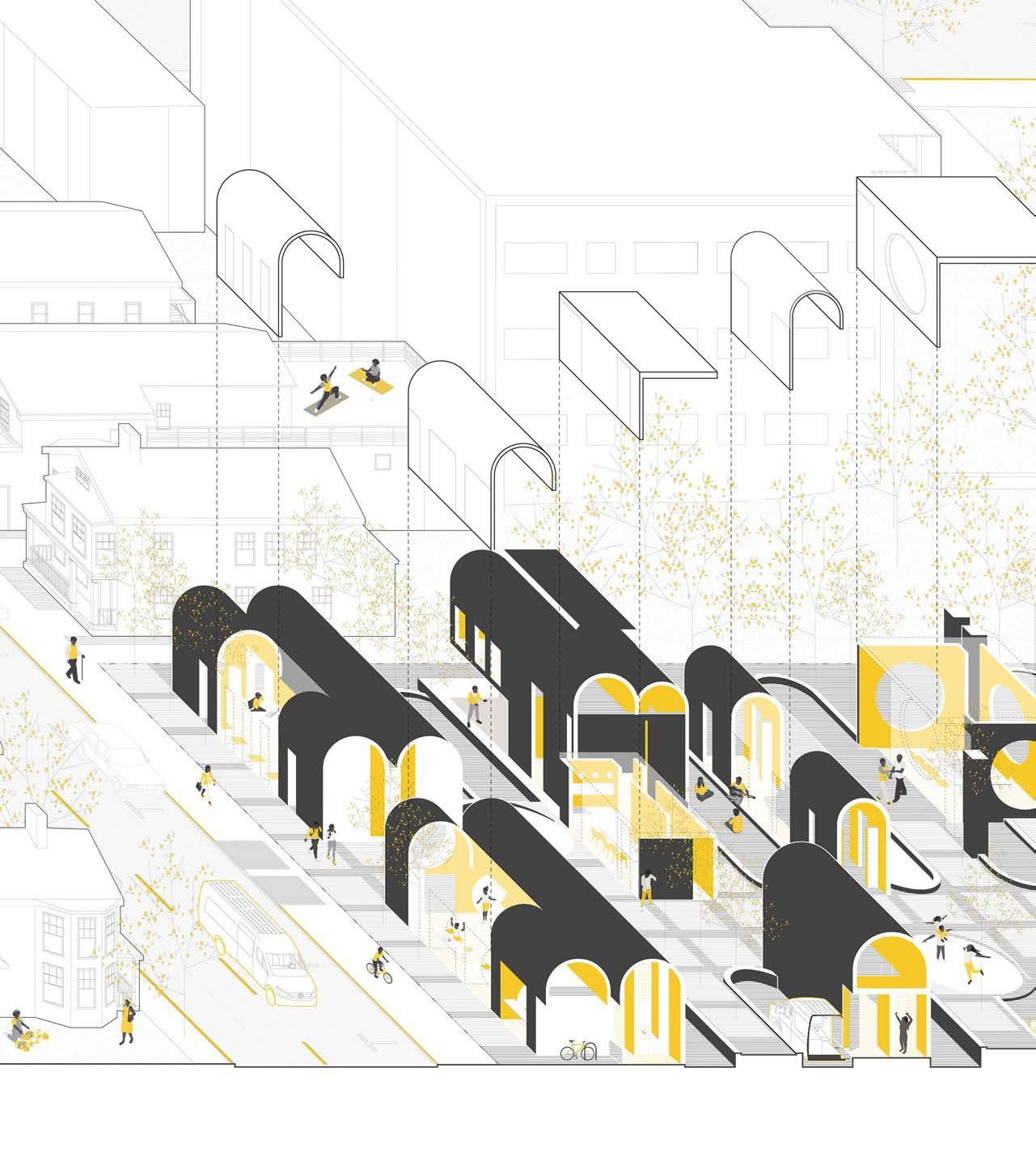

In our global effort to address the environmental crisis, humans cannot control the channel of transporting carbon back into its solid state. We have historically mishandled it’s inverse condition and agency must be given back to the forest, as an ancient shepherd of this historic transportation channel. This project proposes a memorial that marks the death of solution’s based thinking, formally marks the end of this top-down geo-engineering mindset, and makes room for ecosystem thinking that gives agency back to the forest. Basalt is celebrated as the main character, while the forest acts as the client. Juxtaposing the two scales poses questions of ancient geological significance, tectonics, and value.
Critic: Trattie Davies

72 a. b. c. d.
g. h.
l. m. n.
e. f.
j. k.
o.
05
POLTERGEIST

73
A memorial to carbon that marks the end of geoengineering.
I am a restless soul
Unallowed to decompose and too expensive to be left alone

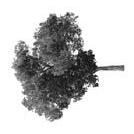


Millions of years after my funeral I have been unearthed: violently extracted, combusted, and re-released into a new world
I have, once again, changed states and transcended time, defined now as a poltergeist: seeking the return to my grave below the surface.

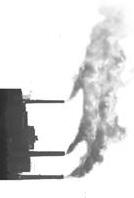
74 (Matter cannot be created or destroyed) (SOLID) Atmospheric Carbon Dioxide (LIQUID) S nt he Forest b nar F


Deciduous Forest
Evergreen Forest Woody Wetlands Mixed Forest
Basalt, forests, and extraction

Deciduous forest
Deciduous Forest
Deciduous Forest
c rocks (Basalts)
c rocks (Basalts)

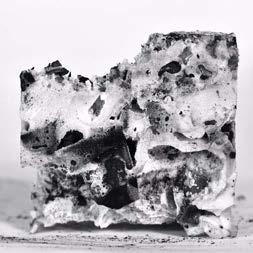
Evergreen forest Woody wetlands Mixed forest
Evergreen Forest Woody Wetlands Mixed Forest
Evergreen Forest Woody Wetlands Mixed Forest
Mafic Rocks (Basalts) Ultramafic Rocks (Peridoties and serpentinites)
Ma c rocks (Basalts) Ultrama c rocks ( peridoties and serpentinites)
Wporld Mercator






c rocks ( peridoties and serpentinites) Coordinate System : Wporld Mercator Central Meridian : 0° 0’
c rocks ( peridoties and serpentinites) Coordinate System : Wporld Mercator Central Meridian : 0° 0’
World of Basalt and Forests
World of Basalt and Forests
Coordinate System Wporld Mecrator Central Meridian 0° 0’ 0”
The three states of carbon

60° S 140° W 120° W 100° W 80° W 60° W A
40° W 20° W 0° 20° E 40° E 60° E 60° E 100° E 120° E 140° E 160° E Forest
Coordinate System :
Central Meridian : 0° 0’ 0” Basaltic Source: (Coleman and Irwin, 1974; Flanders Marine Institute, 2019; Hartmann and Moosdorf, 2012; Johansson et al., 2018; McGrail et al, 2017; Protected Planet, 2020; Sigfússon et al, 2018; Whittaker et al., 2015)
World of Basalt and Forests
Source: MADUS
Ma
Moosdorf, 160° W 140° W 120° W 100° W 80° W 60° W A
40° W 20° W 0° 20° E 40° E 60° E 60° E 100°
Ultrama
0”
Legend
Ma
160° W 140° W 120° W 100° W 80° W 60° W
40° W 20° W 0° 20° E 40° E 60° E 60° E 100°
Ultrama
0”
A
Legend
To New Haven
To Massachusetts
SYNTHETIC FOREST MASSACOE STATE FOREST SUBTERRANEAN FOREST
Total Tree Count: Synthetic Modules: 11,753 6
Total Area: Carbon Sink: Total Trees: `

Basalt Storage 3,180,000 ft2 5,840,000 kg 11,753`
2,964,252 ft3 143’ x 143’ 143’
77


78 Sediment Sediment Western Uplands 1. 2. 4. 5. 7. 8. 9. 10. 11. 12. 13. 14. New Haven Arkose dikes New Haven Arkose Talcott Basalt Shuttle Meadow Formation Holyoke Basalt East Berlin Formation Hampton Basalt Portland Arkose Magma 1. 2a. 2b. 3. 4. 5. 6. 7. 8. Eastern Uplands Down Down Western 2. 1. 2a. 2b. 3. 4. 5. 6. 7. 8. Connecticut Central Valley 200 Million Years Ago New Haven Massacoe State Forest Farmington Canal Western Uplands Down Down Sediment Sediment Connecticut Central Valley over 200 million years 200 Million Years Ago New Haven Arkose dikes New Haven Arkose Talcott Basalt Shuttle Meadow Formation Holyoke Basalt East Berlin Formation Hampton Basalt Portland Arkose Magma 1. 2a. 2b. 3. 4. 5. 6. 7. 8.
Connecticut Central Valley 200 Million Years Ago
Connecticut Central Valley Present Day
Massachusetts
Central Valley
Mountain
Hanging
Higby
1. 2. 3. 4. 5. 6. 7. 8. 9. 10. 11. 12. 13. 14.
Barndoor Hills Onion Mountain West Su eld Mountain Penwood Mountain Talcott Mountain Cedar Mountain The Hanging Hills Mount Higby Beseck Mountain Totoket Mountain Saltonstall Ridge East Rock West Rock The Sleeping Giant
Day
New Haven Arkose the diabase Sills Talcott Shuttle Meadow Formation Holyoke East Berlin Formation Hampden basalt ows Portland Arkose Diabase
Mountain
Sediment
1. 2a. 2b. 3. 4. 5. 6. 7. 8. Western Uplands
Eastern Uplands Down
Eastern Uplands Down
Present Day
New Haven Arkose The Diabase Sills Talcott Shuttle Meadow Formation Holyoke East Berlin Formation Hampden Basalt flows Portland Arkose Diabase
1. 2a. 2b. 3. 4. 5. 6. 7. 8.
79
Hartford 1. 2. 3. 4. 5. 7. 8. 9. 10. 11. 12. 13. 14. 6.
Down
2. 1. 2a. 2b. 3. 4. 5. 6. 7. 8.
Eastern Uplands
Western Uplands
Connecticut
Present
1. 3. 4. 5. 6. 7. 2a. 2b. 8. New Haven Massacoe State Forest Farmington Canal Hartford 3. 4. 6.
Barndoor Hills Onion Mountain West Su eld Mountain Penwood Mountain Talcott Mountain Cedar
The
Hills Mount
Beseck Mountain Totoket
Saltonstall Ridge East Rock West Rock The Sleeping Giant 1. 2. 3. 4. 5. 6. 7. 8. 9. 10. 11. 12. 13. 14. Massachusetts
1. 3. 4. 5. 6. 7. 2a. 2b. 8.
Case Study
The Bank of England as Carbon Form
80
81




82 001 002 001 004 002
002 001 002 004 004 003 001 002 000m 46 38 200’ 200’ 400’ 400’ 600’ 600’ 800’ 800’ 1000’ 1000’ 1200’ 1200’ 1400’ 1400’ 1600’ 1600’ 1800’ 1800’ 2000’ N Site plan and model American Crow Fish Crow Common Raven European Starling Yellow throated Vireo Blue headed Vireo Warbling Vireo Philadelphia Vireo Red-Eyed Vireo Blue Winged Warbler Tennessee Warbler Nashville Warbler Northern Parula Yellow Warbler
001 004
83 001 003 005 002 003 001 002 001 002 004 003 004 001 002 003 004 004 003 001 003 004 002 004 002 004 002 001 003 004 004 002 004 004 001 002 004 003 004 003 004 002 001 003 Chestnut sided Warbler Magnolia Warbler Black throated Blue Warbler Yellow rumped Warbler Black throated Green Warbler Pine Warbler Prarie Warbler Palm Warbler Bay-breasted Warbler Blackpoll Warbler Cerulean Warbler Black and White Warbler American Redstart Ovenbird Northern Watertrush Louisiana Waterthrush Common Yellowthroat Hooded Warbler Wilsons Warbler Scarlet Tanager Eastern Towhee American Tree Sparrow Chipping Sparrow Field Sparrow Fox Sparrow Song Sparrow Swamp Sparrow White-throated Sparrow Dark Eyed Junco Snow Bunting Northern Cardinal Indigo Bunting Red-wingred Blackbird Rusty Blackbird Common Grackle Brown headed Cowbird Baltimore Oriole Purple Finch House Finch Pine Siskin American Goldfinch Evening Grosbeak House Sparrow
60’ 6”
16’ 6”
71’ 0” Outside Inside
f. f. f. f. Wall Seed Bank
Western Uplands Central Valley Eastern uplands
b. f. f.
h. b. b. b.
p. h. bs. f.
b. b.
c. h. h. f. b. f. c. b.
b. h. p. bs. c. f.
backing stone hearting stone plum stone bono stone chip stone facing stone Western Uplands
Central Valley
b. h. p. bs. c. f.
backing stone hearting stone plum stone bono stone chip stone facing stone
Eastern uplands





















f. c. h. h. f. b.
p. h. bs.
26’ 8” b.
b.
b. h. p. bs. c. f.
plum stone bono stone chip stone facing stone
f. c. b. backing stone hearting stone
Summersolstice
10’ 0” 10’ 0” 10’ 0” 10’ 0”10’ 0” 10’ 0”10’ 0” 10’ 0” 10’ 0” 10’ 0”
Winter solstice
f. f. h. b. b. b. b. b.
f. f. f. f. 10’ 0”
5’ 0” 5’ 0” 5’ 0” 10’ 0” 10’ 0” 10’ 0”10’ 0” 10’ 0”10’ 0” 10’ 0” 10’ 0” 10’ 0”
84 60’ 6”
b. 5’ 0” 5’ 0” 5’ 0”
Stair Vernal Pool
Existing Grade Steel Cricket
Weep Hole. Hand Chiseled



Basalt Stone Drip Edge
Existing Grade Steel Cricket Chiseled Weep Hole Basalt Stone Drip edge
Vernal Pool (Spring) Tadpoles
Vernal Pool (Spring) Tadpoles
85
0”
12” 1”
0” 1’ 0” 4’ 0”
Onion Mountain 26.5° 12” 6” 1”
200’ 1’ 0” 1’ 0” 800’
MASSACOE STATE FOREST Onion Mountain 26.5° 12” 6” 1”
200’
Sea Level 400’ -400’ Groundwater Recharge Local Flow
Precipitation
4’
MASSACOE STATE FOREST Onion Mountain
Stratton Brook 600’ 200’ 1’
MASSACOE STATE FOREST
Stratton Brook 600’
4’ 0”
600’
1’ 0” 1’ 0”
Water Flows Towards Farmington River
18”
Transpiration
6’ 0”
6’ 0”


86 800’ 4’ 0” MASSACOE STATE FOREST Onion Mountain 26.5° 12” 6” 1” 600’ 200’ 0” 0” Sea Level 400’ -400’ 800’ 4’ 0” MASSACOE STATE FOREST Onion Mountain 26.5° 12” 6” 1” 600’ 200’ 0” 0” Sea Level 400’ -400’ Runo Discharge Water Table: High Water Table: Low Basalt Acts as con Groundwater Recharge Local Precipitation Transpiration 6’ 0” 6’ 0”
f. f. f. f.
c. h. h. f. b. f. b. 5’ 0”


b. h. p. bs. c. f. b.
0”
0”
10’ 0” 10’ 0” 10’ 0”10’ 0” 10’ 0”10’ 0” 10’ 0” 10’ 0” 10’ 0” 10’ 0” 10’ 0” 10’ 0” 10’ 0”10’ 0” 10’ 0”10’ 0” 10’ 0” 10’ 0” 10’ 0”
Wintersolstice Summer solstice
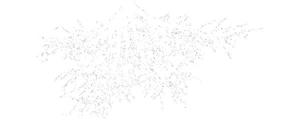










87 60’ 6” 16’ 6” 71’ 0” Outside Inside 26’ 8”
b. f. f. backing stone hearting stone plum stone bono stone chip stone facing stone Central Valley
h. b. b. b. Eastern uplands
b. b. 10’ 0” 5’
p. h. bs. f. 5’
Eric Sanderson claims that “Manahatta had more ecological communities per acre than, Yellowstone, more native plant species per acre than Yosemite, and more birds than the Great Smoky Mountains National Park.” During the time of the Lenape inhabitants, the Harlem river once met the shore with diffuse plantlife and open space. Our project centers this historic river where water, soil, and life converge and flow together into the larger estuaries of Manhattan. Through ecological and fishing centers, this project seeks to celebrate the wonder of this current, this flux and this nowness, and use food to dissolve the constructed boundaries between people and their watershed. The design of the Ecology Center was my contribution to our group’s project, and provides a space for ecologists and local fishermen to work together as historic caretakers of the river.
Critic: Caitlin Taylor Partners: Zach Felder, Huy Truong Published: Retrospecta 45

88
CURRENT 06

89
Utilizing existing infrastructure to catalyze community awareness of the Harlem River
The second-largest central fish exchange in the world

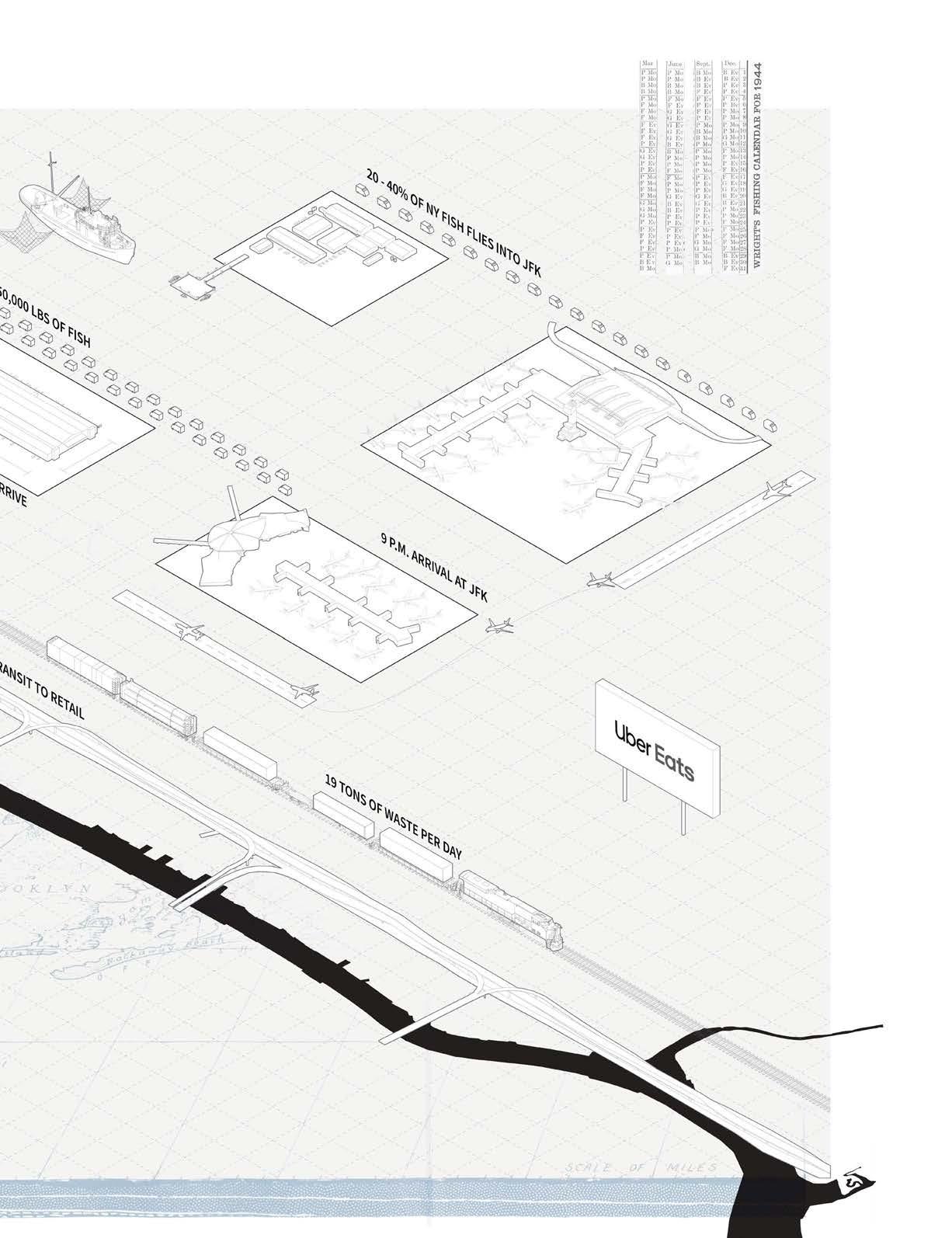
Vacant lots in the Harlem River Watershed

92




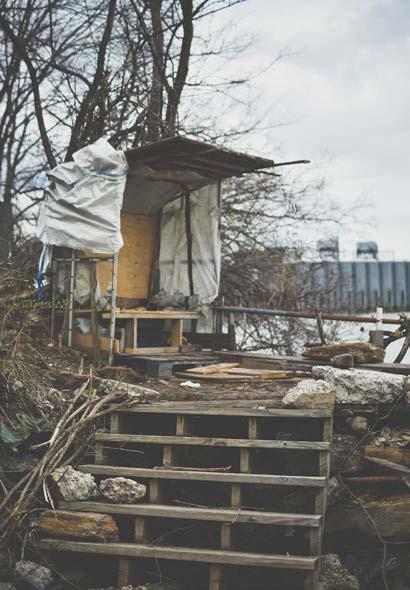


95




98
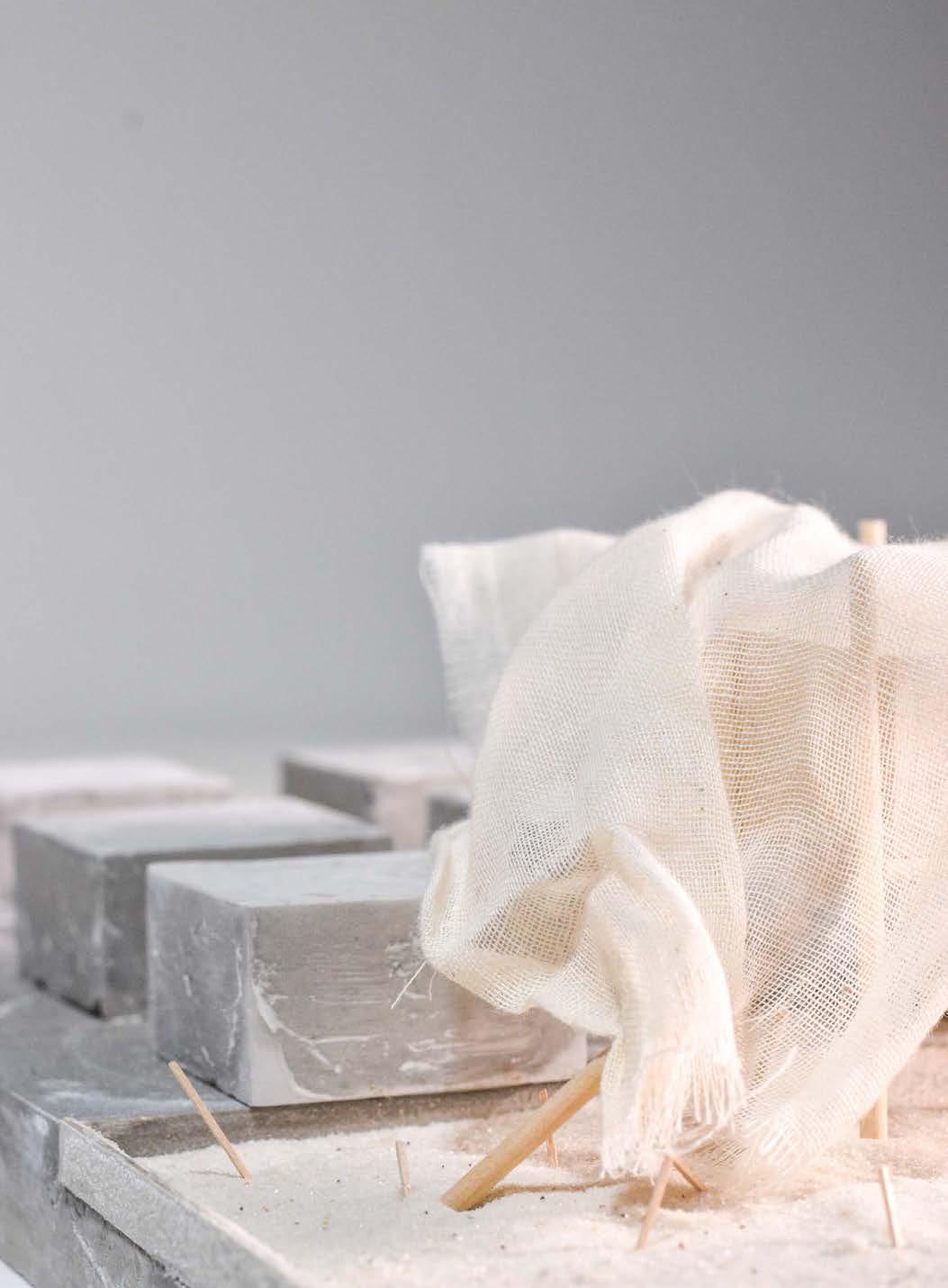
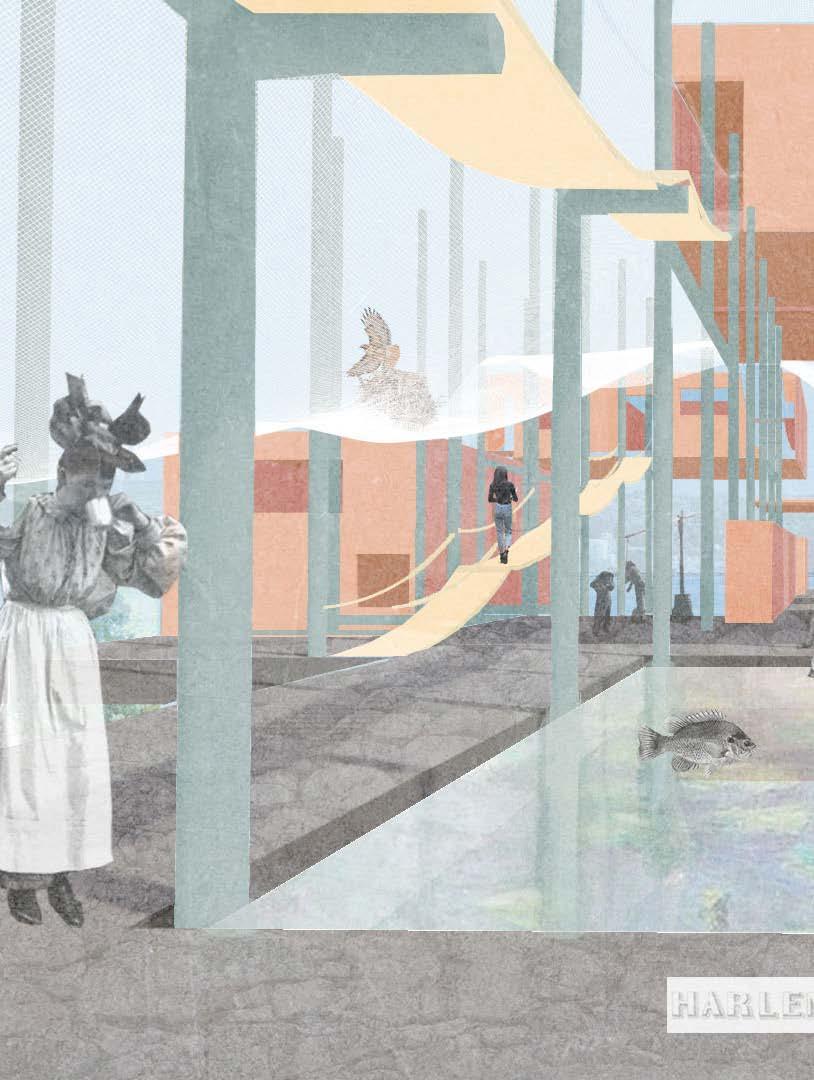
100
Interior Perspective

This image-based object investigates ritual and identity through the textile art of Sonya Clark. Her sculpture, “toothless” appropriates a utilitarian mass-produced tool to evoke beauty and struggle. My first object investigates tensegrity as a form derived entirely from tension. However my resulting image-volume draws from the formal aspects of the Destijl movement as a plastic rejection of nature juxtaposed with the organic and tactile natural hair movement. The project ultimately questions the role of material in the breaking down of architectural form.
 Nikole Bouchard
Nikole Bouchard
102
[UN] REFINED 07
Critic:

103
What is the role of material in breaking down architectural form?
Exerting force upon a structure in tension



104

105
Tensegrity grasshopper study
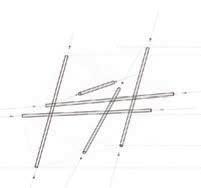






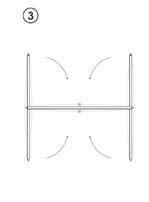
106
Compression Tension Projection
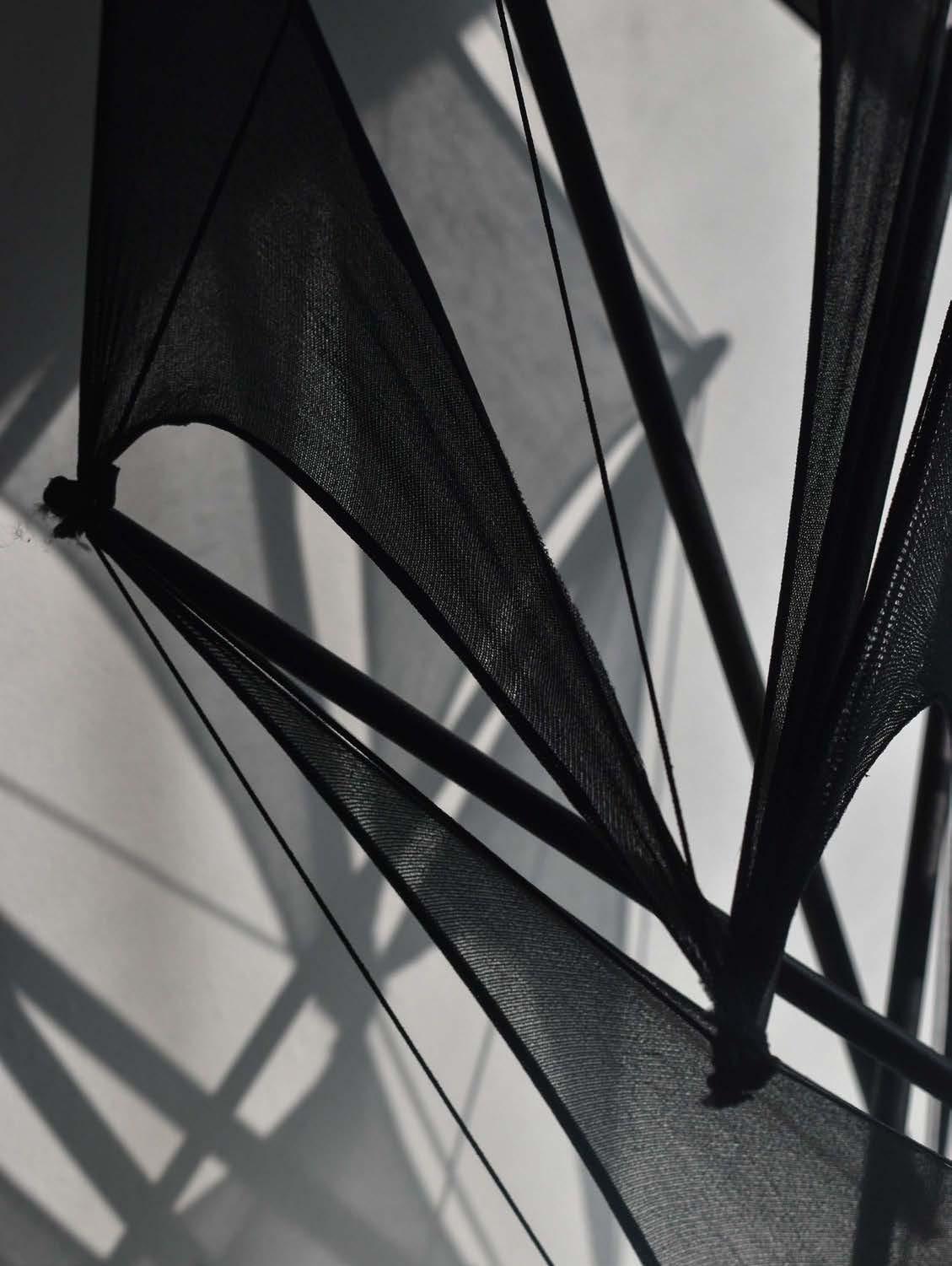 Image-based object
Image-based object

108
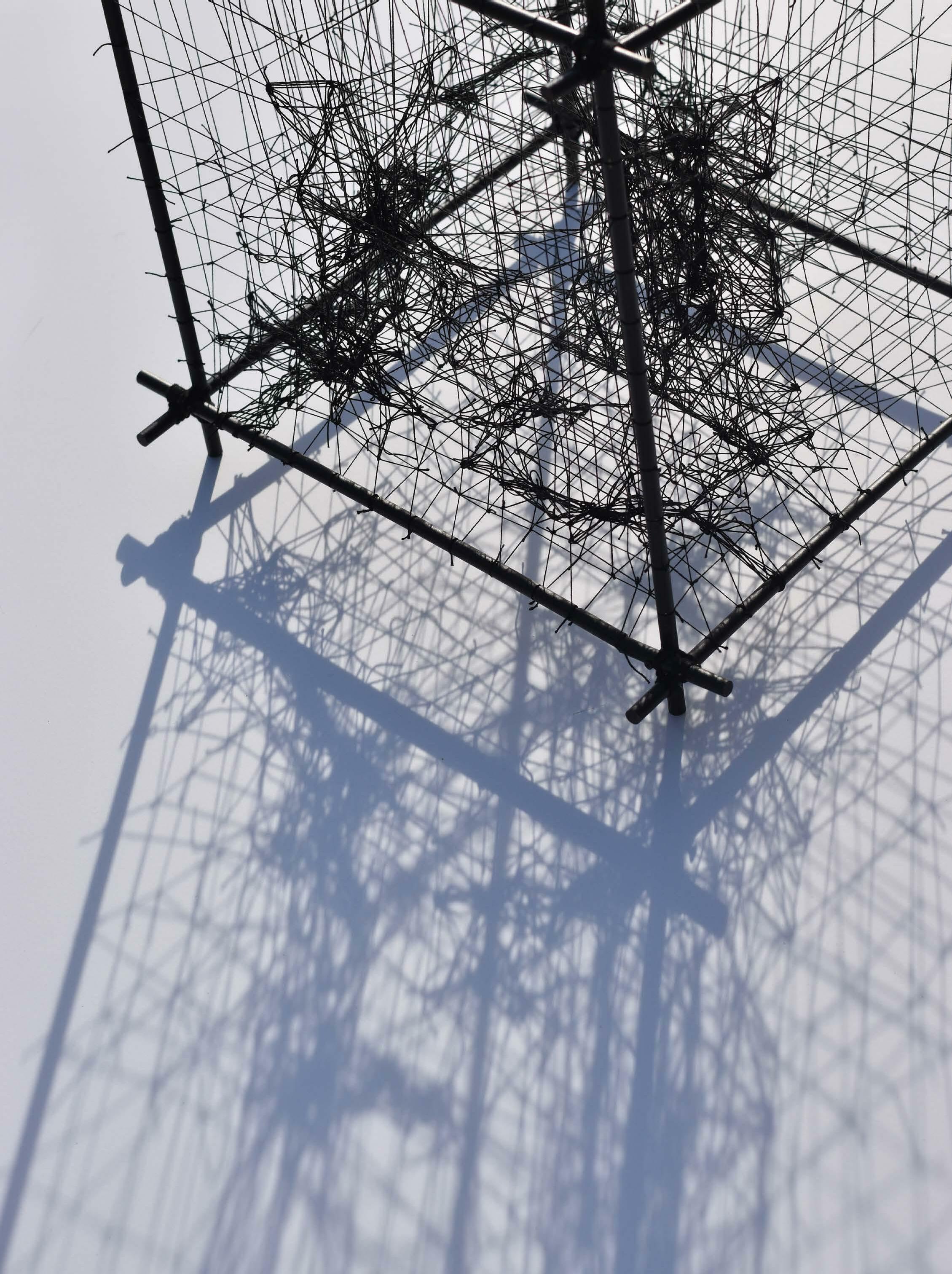 Shadow as projection and plan
Shadow as projection and plan


110

Over the course of four weeks, I meditated on the transition from Barragan’s house as a masculine shelter of refuge, to the homeplace as a site of resistance. Inspired by the surrealist works of Frida Kahlo and Salvador Dali who used surrealism to reject modernism, I propose a new typology specifically for daydreams. On the outskirts of the city, a small bit of earth is hoisted up into the stars, and occupies the airspace above the domestic realm. Similar to the idea of the new cable car, the ground plane is rendered as cluttered with congestion, unaffordability, and labor. The only ability to escape into the dreamworld, to take a breath, to lay with the one you love, is to escape up into the clouds. Unattached to capital, and domesticity, the sleeping platforms only server one function and are always available for public use.Meditating on this theoretical framework, I pushed this concept within a brief exercise in my studio course when asked to design a room on a lake with local materials.
Critic: Tatiana Bilbao
Critic: Francis Kéré & Martin Finio

112
WE
08
COME HERE ONLY TO DREAM
We come here only to sleep, we come here only to dream. It is not true it is not true. That we come to live on Earth.

113


114

Warm up exercise: plans and sections

116
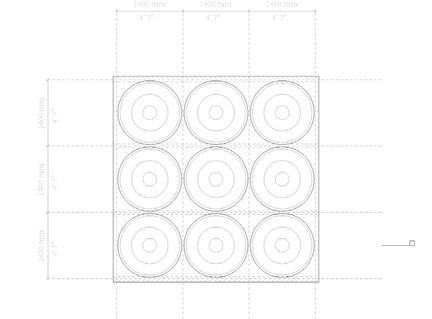



117
 Gravity watercolor painting on paper
Gravity watercolor painting on paper

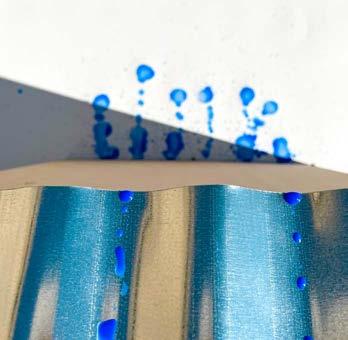

119
My undergraduate thesis addresses the high demand of housing units in the Gila River Indian Community and proposes an architecture that brings tribal culture into the everyday context of the home. Initially, the existing condition is critiqued from an architectural and cultural lens, and establishes the current realities of the residents. An investigation of the existing condition and the surrounding context determined that the immediate contradiction to the existing house is the storytelling tradition of the Akimel O’odham and Pee Posh tribes. This project accepts and revises the existing condition and attempts to combine it with the fundamental traits of storytelling culture to create a dwelling that encourages storytelling across generations, and serves as a space that allows residents to practice culture in the every day.
Critic: Claudio Vekstein
Winner: ASU Design Excellence
Published: Discipline ASU Architecture Journal 04
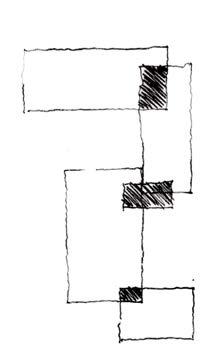
120
9
STORYTELLING HOUSE

121
How does a dwelling celebrate daily culture?

122

COSANTI BELL 10

This project was specially commissioned by a local hospital who wanted patients to celebrate the end of their chemotherapy with the ring of a bell. The bell takes inspiration from Paolo Soleri’s styrofoam produced at the end of his life and archived on site. Utilizing his old hand tools, the bell was hand carved in styrofoam, covered sand, and casted with aluminum.
Firm: Cosanti Client: Banner Hospital
124

125
A summer learning material, scale and form from Paolo Soleri


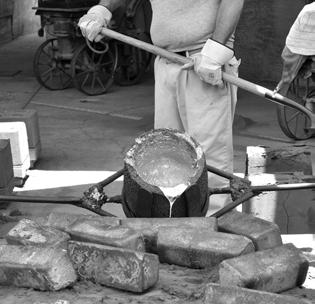
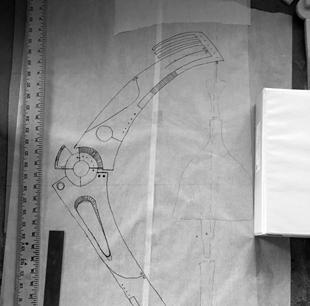


126
Sand Casting Process

127
Drawing of Arcosanti utilizing Grasshopper
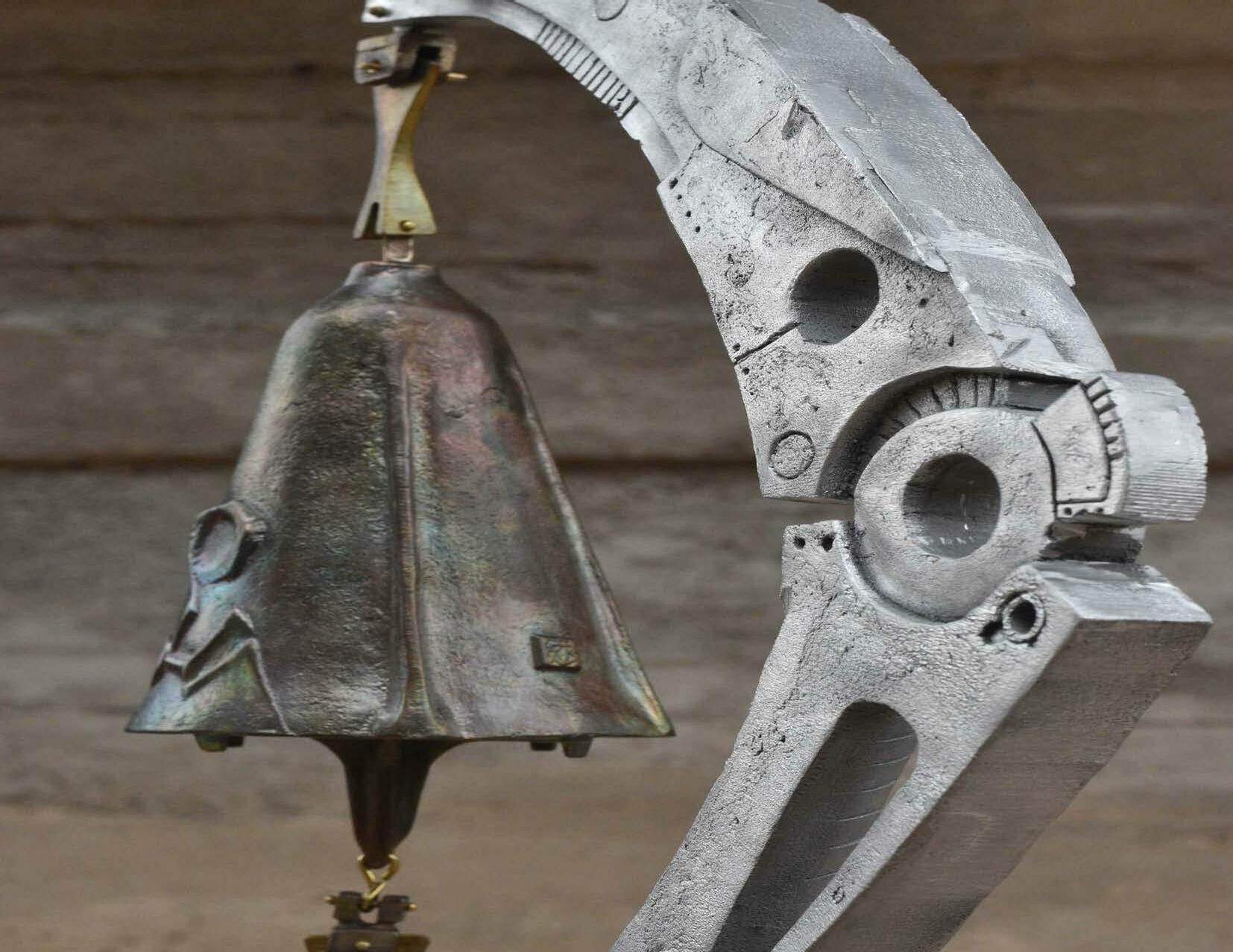
Aluminum-casted bell
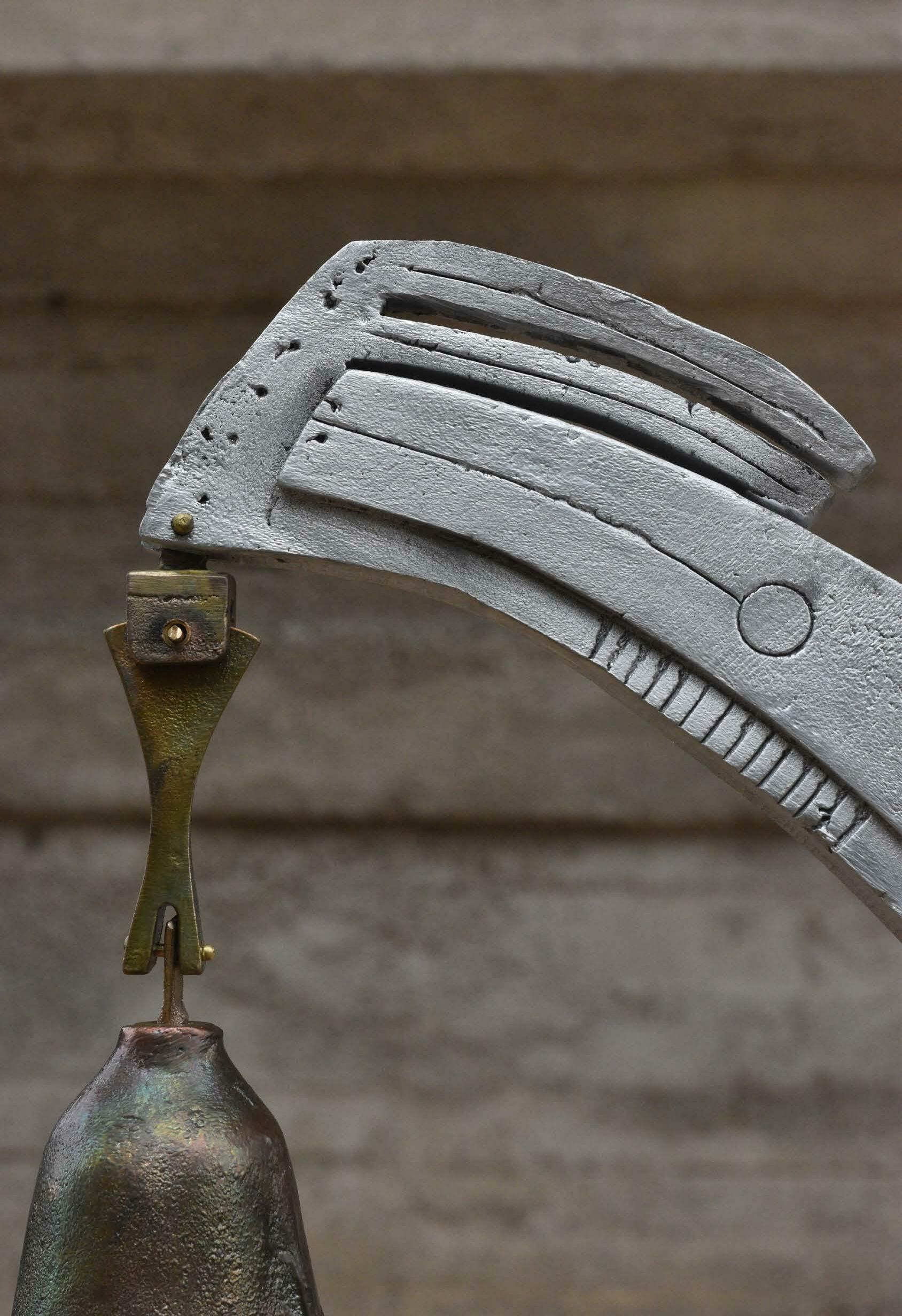
129




 RICA Campus. PC Iwan Baan
RICA Campus. PC Iwan Baan






 PC. Chris Schwagga
PC. Chris Schwagga
















































 1:100 Model walnut and basswood
1:100 Model walnut and basswood

























































































 Nikole Bouchard
Nikole Bouchard













 Image-based object
Image-based object

 Shadow as projection and plan
Shadow as projection and plan













 Gravity watercolor painting on paper
Gravity watercolor painting on paper






















