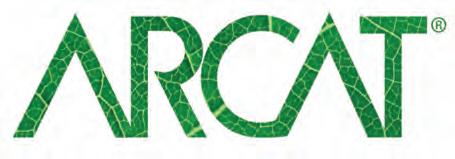




Pushing the limits of what’s possible
Explore more solutions at MarinoWARE.com/RethinkSteelFraming
SOUNDGUARD ® | Designed to easily construct narrower, more economical interior non-load bearing partitions, SoundGuard delivers high STC ratings.
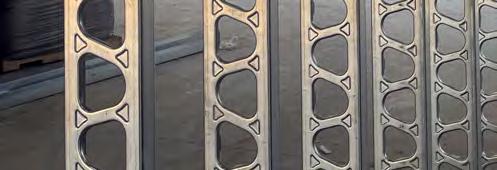
STUDRITE® | Engineered with lip-reinforced knockouts, StudRite’s design increases structural performance and reduces sound transfer through the wall.
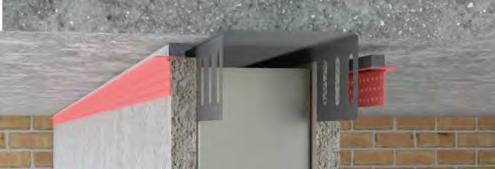
HOTROD® XL | FIRE-RATED DEFLECTION BEAD
A surface mounted fire-rated deflection bead tested to UL 2079, HOTROD XL provides 1 hr and 2 hr joint protection, is sound tested according to ASTM E90, and does not harden over time.
PG 38
Connected Door Entry
Long-lasting, flexible tech solutions are an upgrade from basic intercoms.
PG 76
Proven Performance
How insulation makes an impact on design, not the environment
PG 90
The Beauty of Mass Timber Cutting emissions and spurring more carbon sinks
VOLUME 16 | SPRING/SUMMER 2025
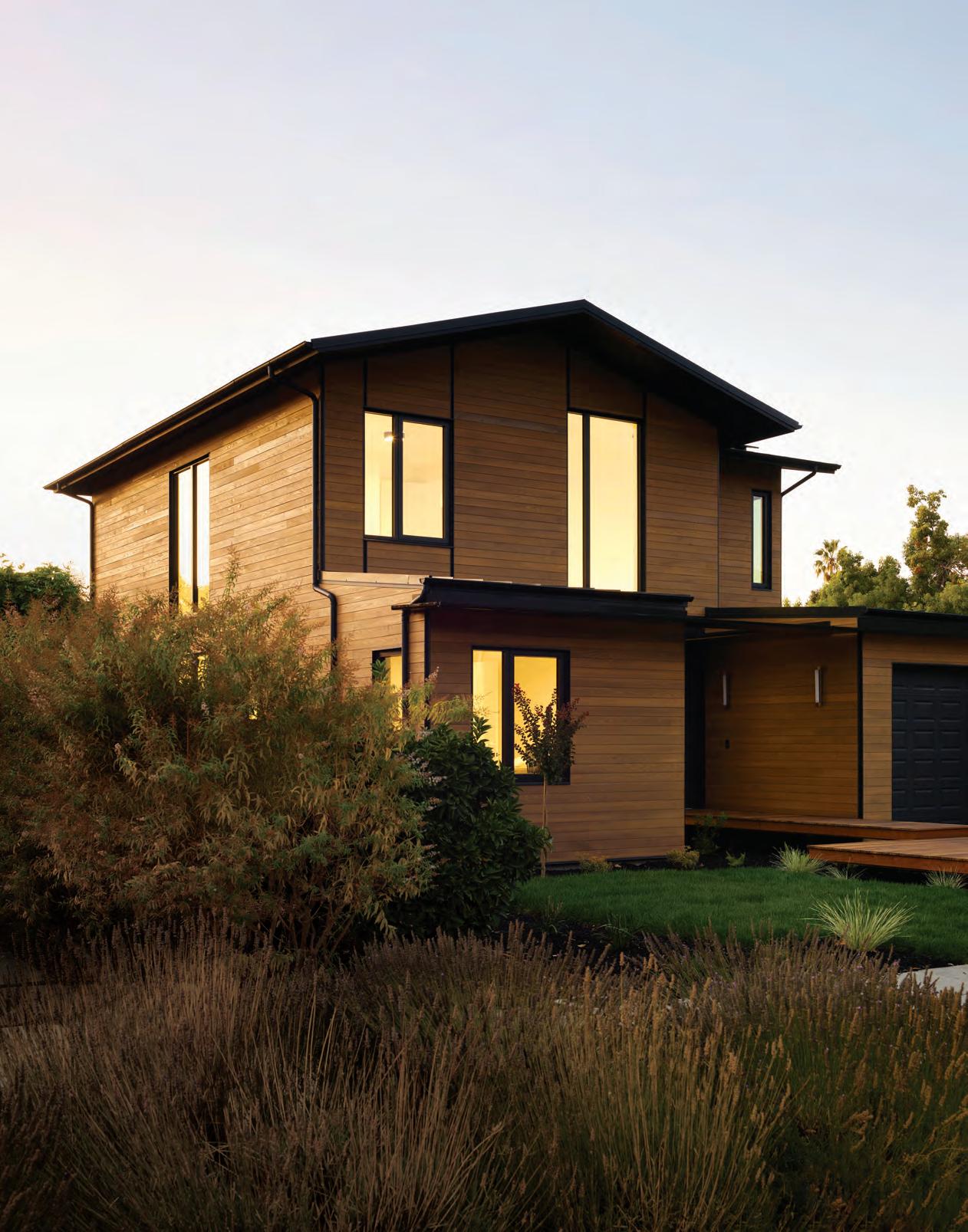
PG 98
Future-Proofing
A sustainable future means making continuous improvements that support client goals.
PG 120
Verifiable Vision Transparency is the new currency in sustainable construction.
PG 136
Health Care Design for Everyone
CannonDesign on designing the new Petrocelli Surgical Pavilion on Long Island
PG 140
Door to Success
Technology is improving privacy, acoustics, flexibility, and sustainability in health care.
PG 254
Evolving Outdoor Living Demand for customizable products and unity between inside and out
PG 260
The Future of Turf is Circular
The shift to high-performance, low-impact synthetic grass
PG 266
Low-Maintenance
Luxury
The benefits of porcelain pavers in elegant outdoor spaces
PG 272
The Power of Structural Steel
New possibilities with increased strength and more
PG 280
The Artistic Authenticity of Terra-Cotta
A timeless building material made by hand meets higher ed needs and more.
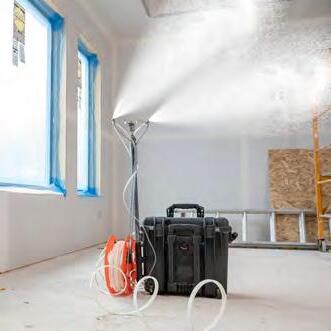
PG 13
Editors’ Picks
The look and feel of stone
PG 18
Taking the Heat
Exploring fire-retardant-treated wood
PG 24
Smarter Stormwater
Good water infrastructure accounts for the future.
PG 30
A New Standard in HVAC
Creating new paths to efficiency, adaptability, and accessible comfort
PG 44
Strong Roofing
A long life cycle and recyclability are key to PVC roofing.
PG 52
Sealing Sustainability
Curbing energy waste with air sealing
PG 60
Cold-Formed Steel Construction industry needs and pushing the limits of what’s possible
PG 68
Certifiably Sustainable Evolving certifications are reframing building design.
PG 82
Above-Ground
Plumbing
An efficient and cost-effective alternative for many applications
PG 106
Insulating for the Future
Choosing the right insulation for the environment and for occupant health
PG 114
Helping Manufacturers
Get Greener
How certifications and code compliance drive sustainable innovation
PG 128
The Evolution of HVAC Electrification and the rise of all-electric buildings
PG 146
Controlled Comfort Inside changing hospitality expectations
PG 154
Accessible Bathrooms Where design meets functionality
PG 162
Classrooms for the Future Intentional furniture design is reshaping educational spaces.
PG 172
Setting Sustainability Standards
Lessons from Amazon’s HQ2 in Virginia, using climate-friendly solutions at scale
PG 178
Safe, Secure, & Smart
How office storage technologies and access are changing
PG 184
Persuasive Placemaking
The challenges of modern workplace design and where furniture fits in
PG 194
Princeton Utility Plants ZGF reimagines the humble energy building.
PG 200
Collaboration and Cross-Pollination
A net-zero project generates at least 100% of its own energy.
PG 206
A New Cultural Destination
The SOM-designed Mulva Cultural Center in De Pere, Wisconsin
PG 212
Designed to Delight Donelson Library in Nashville is a nod to the area’s mid-century heritage.
PG 218
Aro Homes
New, design-forward, and sustainable path for infill residences
PG 224
One Heart
An affordable housing development in San Francisco’s Outer Mission
PG 234
City in a Forest Metropolis meets oasis in Georgia’s capital city
PG 236
More Than a Path
Atlanta’s Beltline is an inspiring greenway that continues to evolve.
PG 242
Hospitality Living
Scout Living at Ponce City Market brings the comforts of home to flexible stays.
PG 246
New Beginnings
Establishing connections between Spelman College and the Westside Atlanta community
PG 250
In Nature
Inside the Biophilic Leadership Summit at Serenbe, just outside Atlanta
PG 287
Preservation
Reducing material use while respecting the authenticity of historic buildings
PG 292
Collaborating to Reduce Carbon SOM’s in-house Sustainable Engineering Studio transforms project outcomes.
PG 296
Decarbonizing
Landscape Architecture
A blueprint in SWA’s Climate Action Plan and a call to action
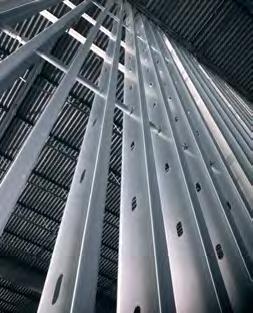
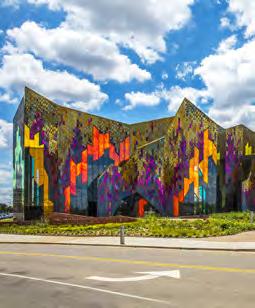

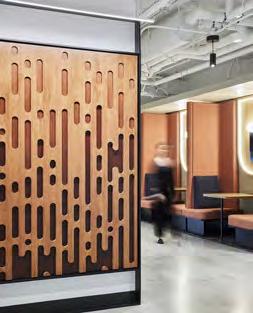
Editor-in-Chief
Christopher Howe
Associate Publisher
Laura Howe
Managing Editor Laura Rote
Designer Michael Esposito
Content Marketing Director Julie Veternick
Content Marketing Manager Colette Conway
Contributors
Timothy Anscombe-Bell, Gerdo Aquino, Andrew Biro, Lark Breen, Michael Chalmers, Sophia Conforti, Rachel Coon, Amber Corrin, Valerie Craven, Christina Dean, Ashley D’Souza, Lauren Gallow, Pauline Hammerbeck, Elyse Hauser, Nicole Javorksy, Russ Klettke, Nancy Kristoff, Emma Loewe, Keith Loria, Beth Luberecki, Ian P. Murphy, Mikenna Pierotti, Haniya Rae, Emy Rodriguez Flores, Ben Schulman, Matt Watson
ONLINE
gbdmagazine.com gbdmagazine.com/digital-edition
SUBSCRIPTIONS
Online shop.gbdmagazine.com
Email service@gbdmagazine.com
gb&dPRO
Online gbdmagazine.com/gbdpro
Email info@gbdmagazine.com
Green Building & Design
47 W Polk Street, Ste 100-285 Chicago, IL 60605
Printed in the USA.
© 2025 by Green Advocacy Partners, LLC. All rights reserved.
Green Building & Design (gb&d) is printed in the United States using only soy-based inks. Please recycle this magazine.
The contents of this publication may not be reproduced in whole or in part without the consent of the publisher. The publisher is not responsible for product claims and representations.
The Green Building & Design logo is a registered trademark of Green Advocacy Partners, LLC.


PAULINE HAMMERBECK
(“Certifiably Sustainable,” pg 68; “Verifiable Vision,” pg. 120) is a freelance writer and editorial consultant based between Chicago and Milwaukee, covering everything from package design and retail strategy to real estate and the built environment. She lives in an American Foursquare and has strong thoughts about Brutalism.
TIMOTHY ANSCOMBE-BELL
(“The Evolution of HVAC,” pg 128) is a Los Angeles–based design consultant who has spent his career collaborating with architects, developers, and leading manufacturers on the creation of healthy and sustainable interior spaces. He moved from London to LA in 2023 and today works on green building projects across the US. He also writes for international publications about the intersection of health and sustainability within global architecture and design.

NANCY KRISTOF
(“Understanding Above-Ground Plumbing,” pg 82) is a Denverbased freelance writer with more than 30 years of experience working within and writing about the built environment. Her words have been published in online and print magazines devoted to mechanical engineering, architecture, design, and more.
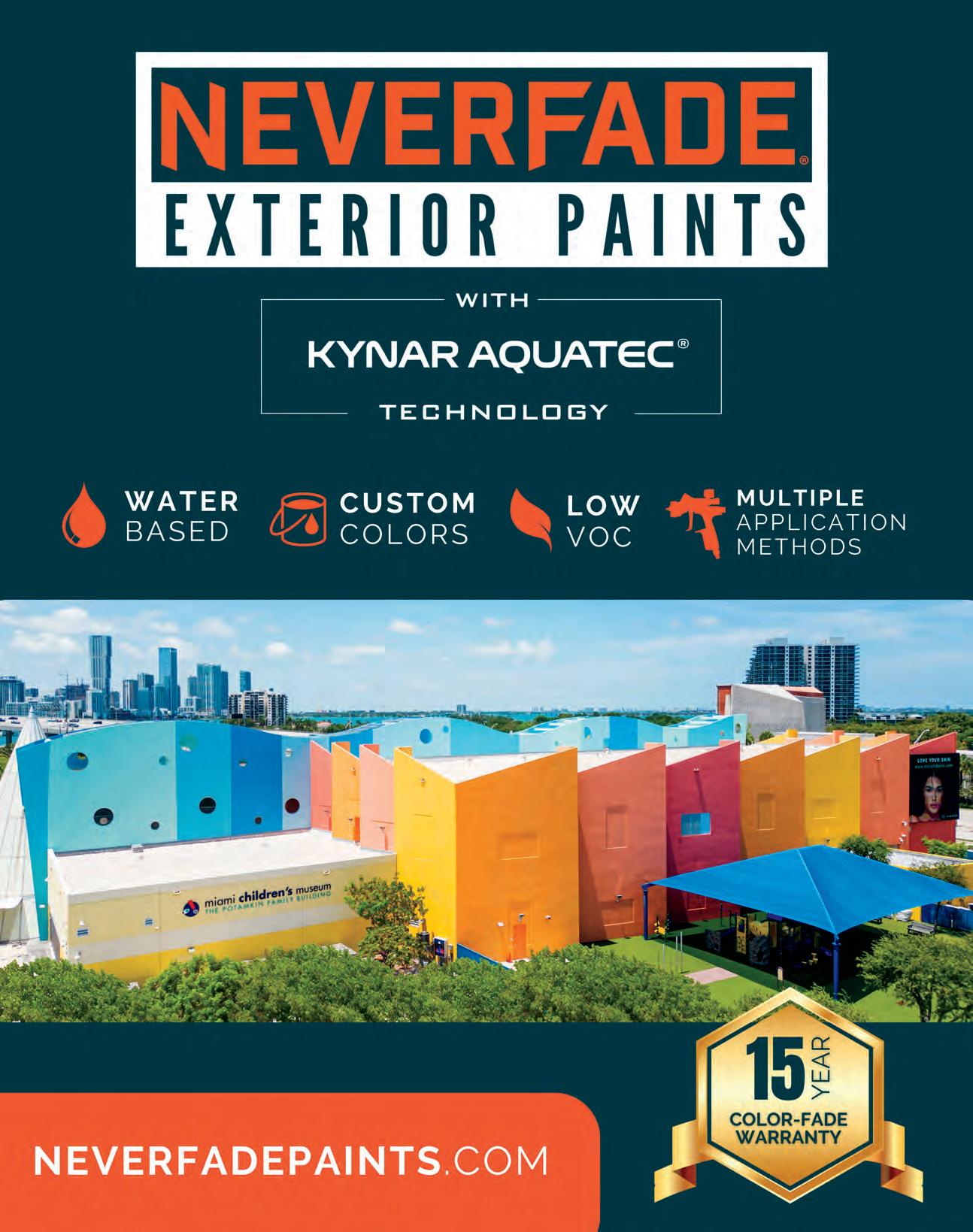
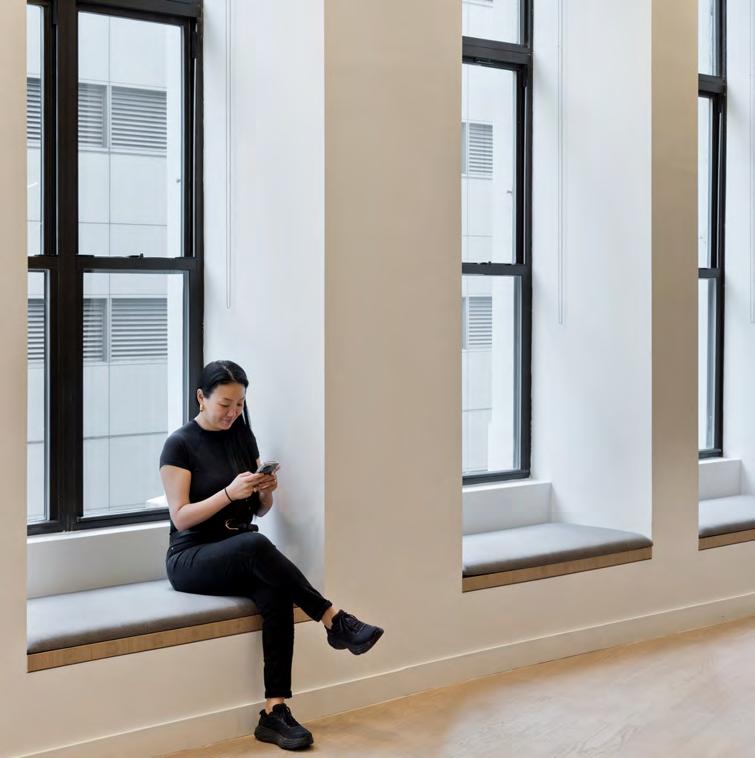
1
As sustainable rehabs and historic preservations become increasingly popular, design professionals have the opportunity to integrate vintage architectural features with contemporary design motifs to create original spaces that don’t necessarily conform to current trends. “I think authenticity is so important when designing spaces for people,” says Sara Agrest, design director and senior associate at Spectorgroup. “We don’t need to add extraneous materiality or become beholden to passing trends.”
Sustainable Historic Preservation, pg. 288
As technology evolves, it’s important to keep some traditional features, like physical buttons on a modern intercom system. “Everybody loves mechanical buttons,” says Robert Bhiro, Comelit’s vice president of sales. “Having a tactile button that you press every time you do something—it sounds silly, but it’s something that is universal for everybody.”
Connected Door Entry, pg. 38
3
Amazon’s HQ2 in Arlington, Virginia, has eight occupied terraces and more than two acres of green roofing and landscaping. These green roofs help reduce energy consumption by swapping synthetic, impervious materials with plant life, according to Amazon’s director of workplace innovation and sustainability. While conventional roofs and pavement absorb sunlight and convert that energy into heat, warming the surrounding structures and putting greater strain on the HVAC system, green roofs and landscaping mitigate this through the naturally cooling functions of plants, reflecting solar energy and off-setting heat through evaporation. Setting Sustainability Standards, pg. 172
4
CannonDesign is no stranger to huge projects. Leaders from the recent Petrocelli Surgical Pavilion on Northwell Health’s flagship Long Island campus emphasize the importance of continuity in long-term work. Institutional projects often take longer than other commercial projects, said CannonDesign’s Dale Greenwald, and Northwell was a 10-year project. “People come and go and you still have to develop and create a framework and a vocabulary,” he says. “You have to continue … to get to the outcome that was initially intended. There’s a level of complexity that is added as the project timeframe gets longer.” Health Care Design for Everyone, pg 136
“Greenways are really important infrastructure that we need to be building; they’re one of the ways that a city is connected to its place in the world,” says Ryan Gravel, an urban designer based in Atlanta whose master’s thesis led to the now widely used Beltline. Greenways are often along waterways or other natural routes that are part of an area’s topography, history, and culture, providing connectivity for people, nature, and wildlife. Beyond the Beltline, Gravel is inspired by projects like the Washington, DC 11th Street Bridge Park, which aims to utilize abandoned infrastructure—a set of piers from a now-defunct vehicular bridge—to create a pedestrian link between east and west. The project is ongoing. More Than a Path, pg. 236
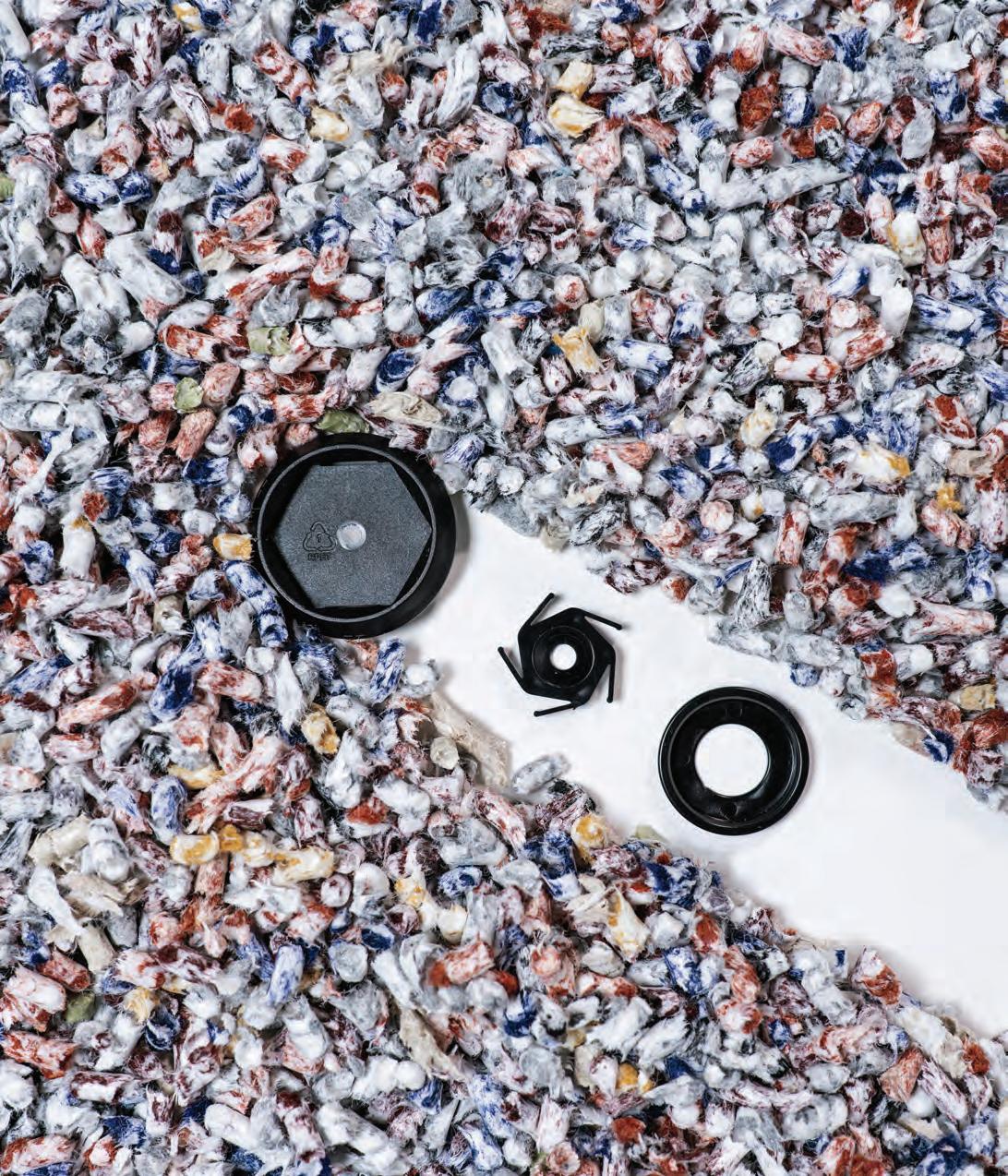
A truly circular solution transforming manufacturing waste into new acoustic product accessories. From Spinfix™ to End Caps and Vicinity™ Workstation Clamps, we’re taking responsibility for the impact our products have on the planet at every stage of their lifecycle.
BY ANDREW BIRO
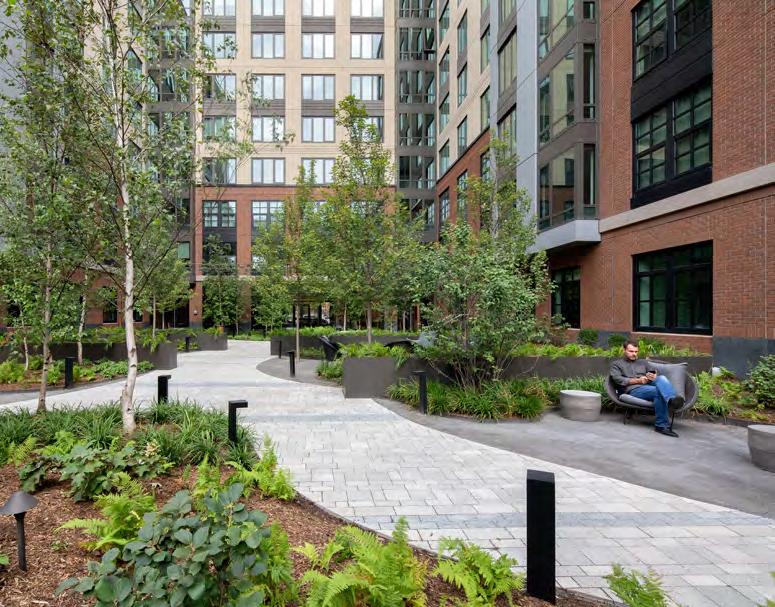
Architects, engineers, urban planners, and other building professionals are increasingly adopting regenerative design principles to create buildings, sites, and systems that actively replenish resources and rejuvenate the landscapes in which they are embedded.
In ecology, regeneration describes the process by which an organism or ecosystem suffering from damage or degradation recovers and restores its equilibrium over time. From a development standpoint, regenerative designs are engineered to give back more than they take by mimicking the restorative biological systems found in nature.
“Regenerative design in its simplest form is design that goes beyond sustainability with the mantra of ‘do no harm,’” Don Haynes, EHS and sustainability manager for Florim USA, previously wrote for gb&dPRO. “It is based on holistic thinking and draws inspiration from systems and images found in nature. It aims to reconnect and realign humans and their activities with the natural environment, thereby reducing the negative environmental impacts of today’s society while addressing urgent issues
such as climate change, the lingering Covid-19 pandemic, and whatever may come next.”
The basic ideas behind regenerative design are nothing new; many regenerative strategies are fundamentally rooted in Indigenous practices and traditional ecological knowledge. The idea of “doing less harm” has long dominated the green building movement, but many in the field are coming to the realization that it is not enough to simply sustain current levels of planetary health.
“A majority of the conversation around sustainability in architecture has focused on mitigating environmental impact, i.e. producing less waste and doing less harm to the planet,” Henry Celli, an associate principal and senior architect at CBT, wrote in a previous gb&d article (gbdmagazine.com/regenerative-design-trends). “While this is a critical pillar of environmentally conscious design, our current climate crisis calls for more aggressive action.”
Regenerative design is that aggressive action, as it aims to create built environments with a net-positive impact on the natural world.
A whole-systems approach considers how environmental elements like climate, seasonality, annual precipitation, groundwater tables, prevailing winds, geographic features, animal and insect migration patterns, and soil composition might influence a design, and also begs consideration as to how existing sociocultural and economic factors will be impacted by the completed design.
Implementing design strategies that emulate the biological processes found in nature are crucial to transforming projects so they can benefit their communities. For regenerative designs to be truly integrated, they must replenish the resources they use. Green roofs seeded with native plantings, for example, help to restore native habitat lost as a result of development while helping to maintain biodiversity with birds, bees, and butterflies. These features also function as passive cooling systems by reducing solar heat absorption.
Certain technologies used to harness and store renewable energies rely on rare, finite minerals. For this reason regenerative design frameworks encourage an extremely high degree of energy efficiency to minimize operational energy requirements as a whole. Strategies like daylighting, natural ventilation, passive solar heating, air sealing, and insulation can all help designs drastically reduce their energy use, which in turn allows for smaller energy grids and fewer energy storage batteries, minimizing the need for new material extraction.
Building circularity into regenerative design starts with making responsible material choices. Materials should be durable, nontoxic, and have a low embodied carbon to ensure they remain in use for as long as possible without posing a threat. Making smart material choices enables these designs to be engineered with disassembly and adaptive reuse in mind. “Renovating, remodeling, and repurposing existing buildings almost always generates significantly fewer embodied emissions than new construction,” Haynes previously wrote for gb&dPRO.
For regenerative designs to be successful, they must involve people from a wide range of backgrounds—including those from the immediate community. This helps ensure equitable development, as it integrates values and needs of the existing community into the project and its future growth. “By integrating community needs into the design process, projects can address food security, housing affordability, and equitable access to resources,” Joseph Mamayek, a principal at SGA, previously wrote for gb&d (gbdmagazine. com/regenerative-design-climate-resilience/).
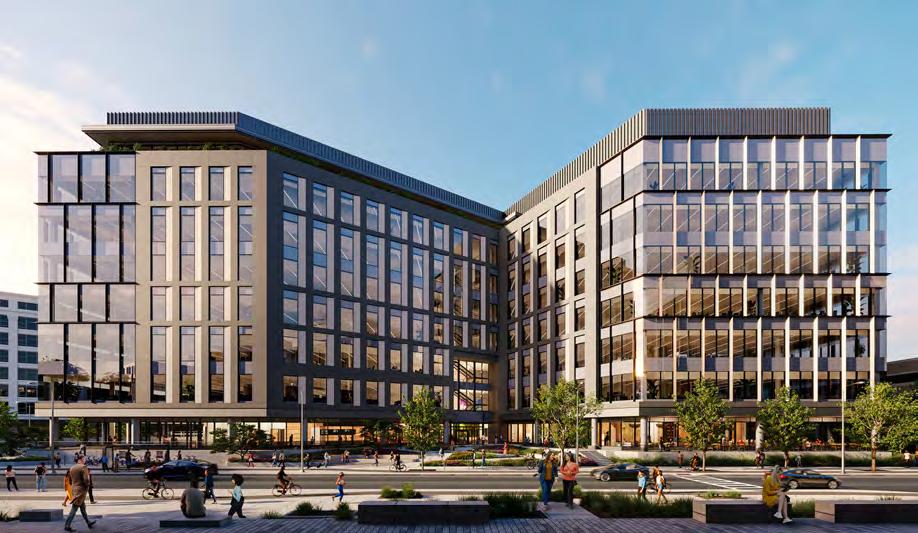
SGA is designing Innovation Square to have amenities like a café, fitness center, roof deck, conference and event space, and outdoor public seating.
The Innovation Square 3 project demonstrates how regenerative design can meet the needs of highperformance industries while advancing environmental goals.
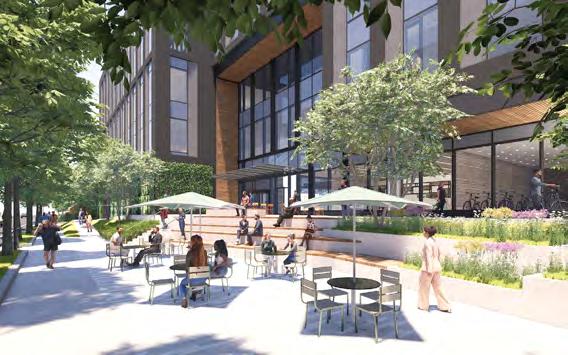
9to5 Seating Pg. 184
9to5seating.com
310.220.2500
Advanced Drainage Systems Pg. 24
adspipe.com
800.821.6710
Condair Pg. 146
condair.com
866.667.8321
KI Pg. 162 ki.com
800.424.2432

Digilock Pg. 178 digilock.com

Aeroseal Pg. 52
aeroseal.com
877.349.3828

Autex Acoustics Pg. 68
autexacoustics.com
424.203.1813

Bestbath
Pg. 154
bestbath.com
800.727.9907

Comelit USA Pg. 38
comelitusa.com
626.930.0388

Hanover Architectural Products Pg. 266 hanoverpavers.com
800.426.4242
Hoover Treated Wood Products Pg. 18 frtw.com
706.595.9855
ICC Evaluation Service Pg. 114 icc-es.org 800.423.6587

Kawneer Company Pg. 120
kawneer.us

Knauf North America Pg. 76 knaufnorthamerica.com
317.398.4434

LG Electronics USA Pg. 128 lghvac.com
888.346.1923

Ludowici Pg. 280 ludowici.com
740.342.1995
Marino\WARE Pg. 60 marinoware.com
800.627.4661
Mid-Atlantic Timberframes Pg. 90 matfllc.com
717.288.2460

New Millennium Pg. 272
newmill.com
260.321.8080
Q-PAC Pg. 30 q-pac.com
904.863.5300

Special-Lite Pg. 140
special-lite.com
800.821.6531

TenCate Grass Americas Pg. 260
tencategrass.com
423.775.0792
Renson North America Pg. 254 renson.net

ROCKWOOL Pg. 106 rockwool.com/north-america 800.265.6878
USG Corporation Pg. 98 usg.com
SFA Saniflo Pg. 82 sfasaniflo.com 800.571.8191
Sika Corporation-Roofing & Waterproofing
Pg. 44
usa.sika.com/sarnafil 888-509-3350
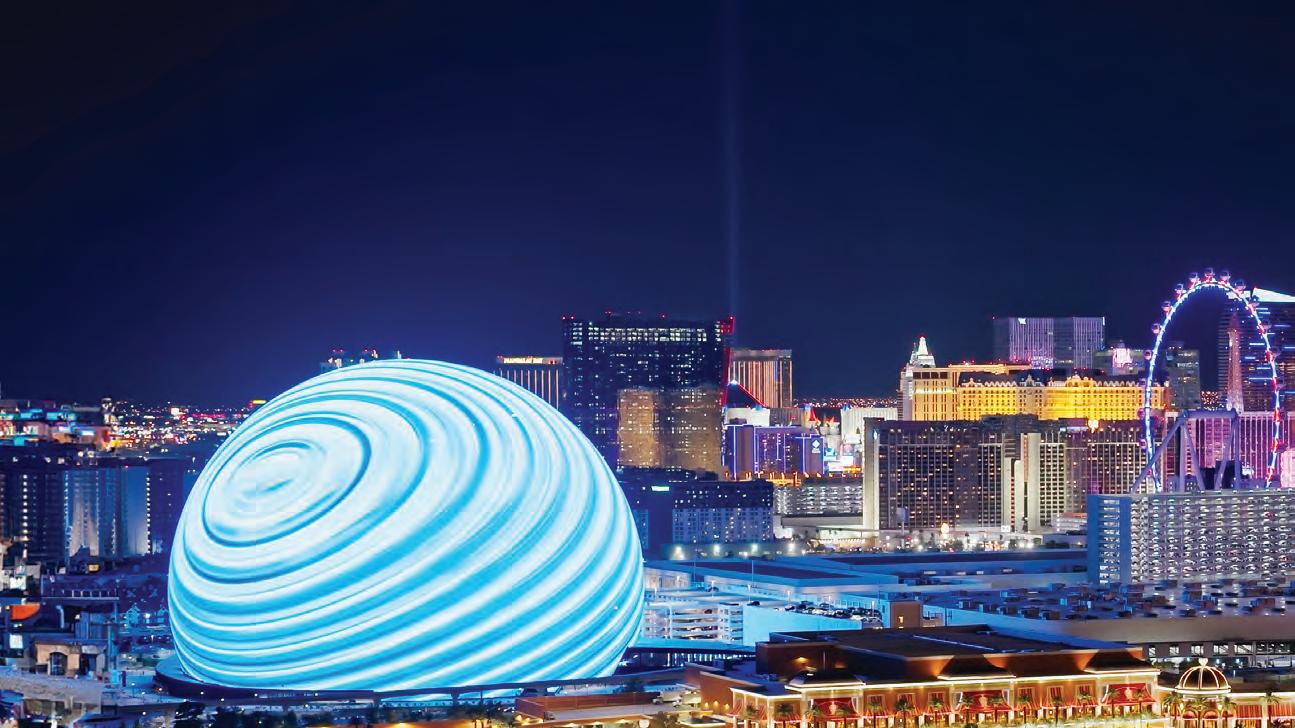

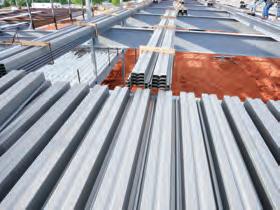
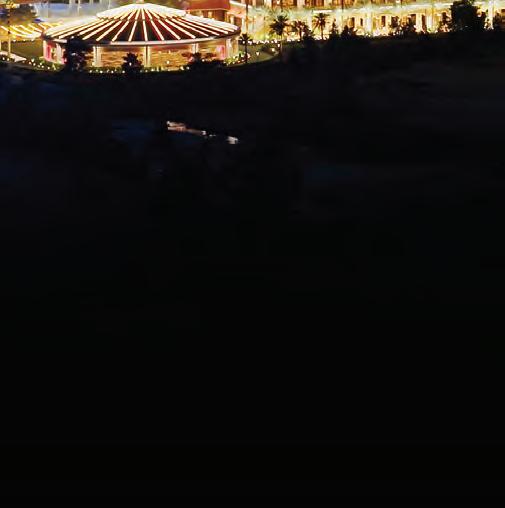


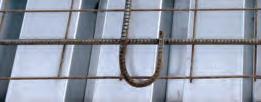


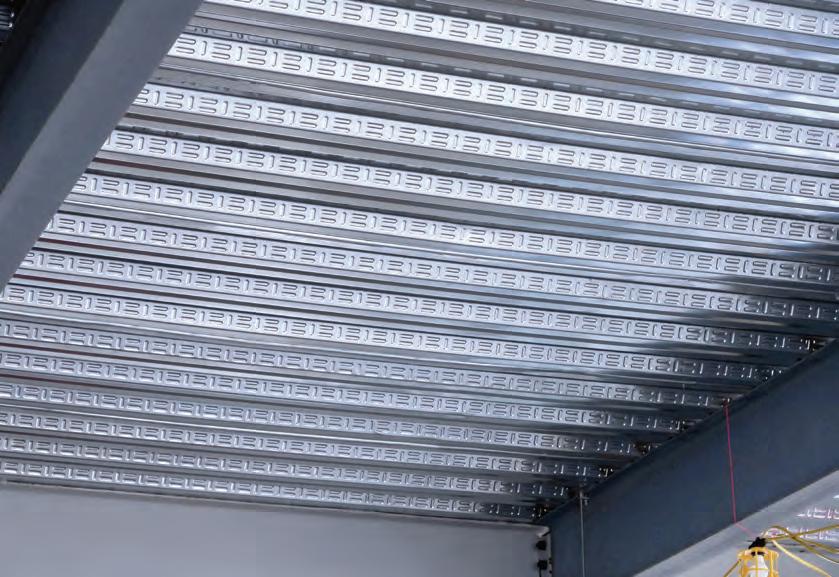




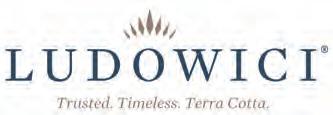
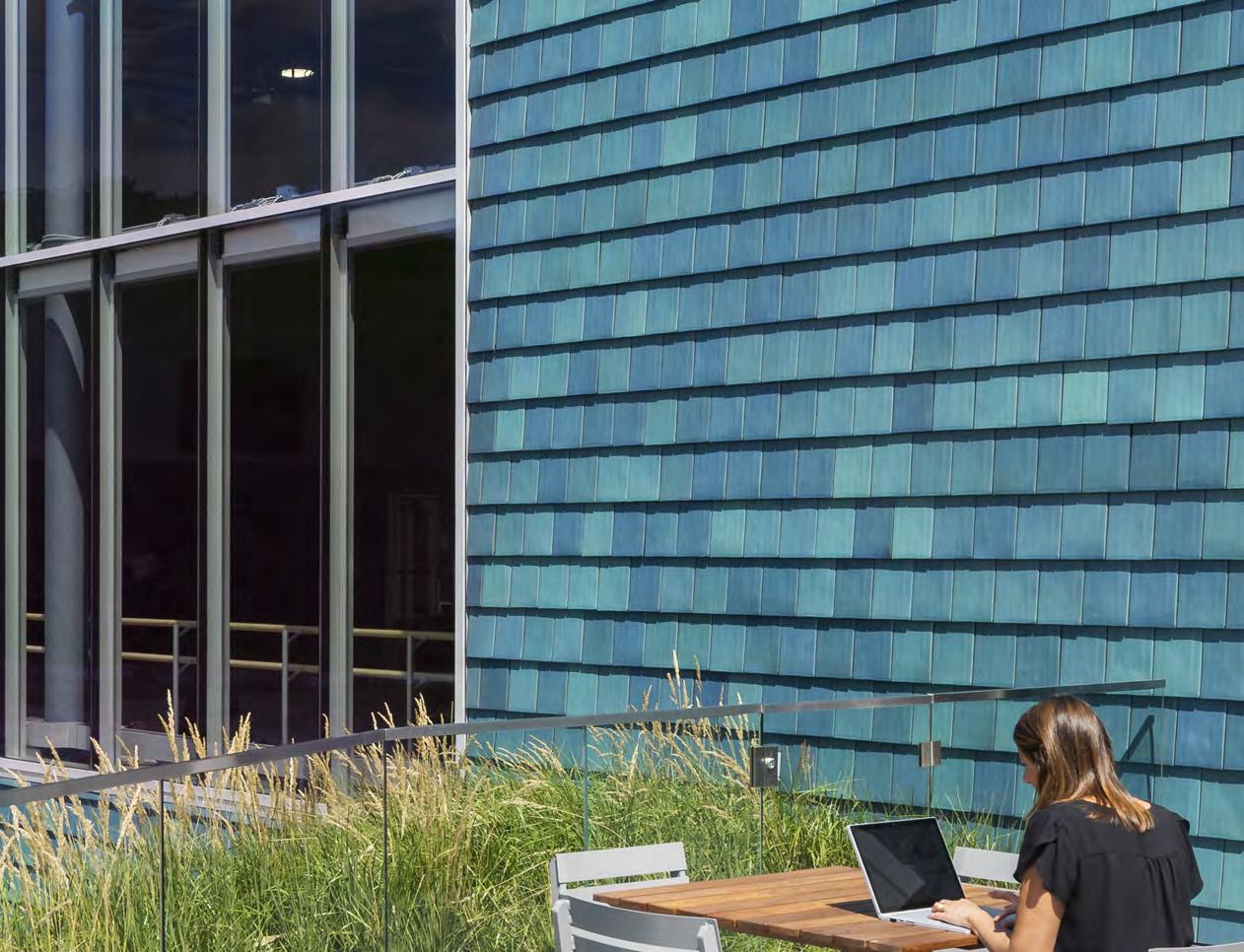
Since 1888 Ludowici has offered the most uniquely beautiful, highest quality architectural terra cotta products to homeowners, architects, universities, commercial, and government clients. As simple as taking dirt, fire, and water, our clay products use ecofriendly materials from the earth and incoprporates zero-waste manufacturing—making our processes the most eco-friendly and environmentally responsible. Made in America with ASTM C1167 Grade 1 ratings, qualifying LEED credits, Build America Buy America compliance, and a 75-Year Material Warranty, our tile is the best choice in sustainability.


Travertine is a hallmark of classical architecture, celebrated for its elegance and strength, with warm tones and distinctive veining that make it timeless. Trail reinterprets travertine’s beauty in two aesthetic expressions. The result is a surface that combines sophistication, superior performance, and the allure of the natural material for indoor and outdoor applications.
This collection includes 11 colors in a variety of finishes, plus seven available in Landmark’s outdoor 2-centimeter pavers.
LANDMARKCERAMICS.COM

LANDMARK CERAMICS, A 100% AMERICAN CERAMIC TILE COMPANY, SPECIALIZES IN PRODUCING HIGHQUALITY PORCELAIN FROM ITS HOME IN MOUNT PLEASANT, TENNESSEE.
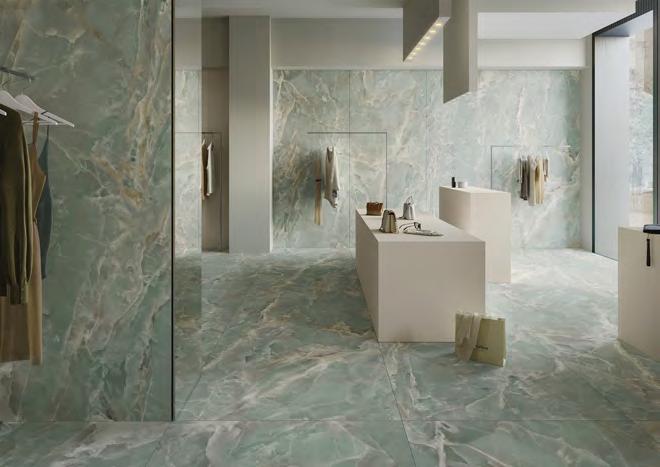
The new Alabastri collection from Casalgrande Padana emulates the ancient beauty of alabaster. This original take on the extraordinary sheen and vibrant color of the highly sought-after material creates memorable ornamental motifs and decorative friezes.
Alabastri’s delicate shading, subtle mother-of-pearl transparencies, and the interplay of light and shadow make for a remarkable, rich look. The new collection comes in five colors (Alabastri Black, Blue, Green, Pink, and White) in a variety of sizes.
Like all the Casalgrande Padana stoneware collections, Alabastri is made from natural raw materials. It is eco-compatible, fire-resistant, non-absorbent, antibacterial, and self-cleaning.
CASALGRANDEPADANA.COM

Marblique’s revolutionary Visual Touch technology, manufactured by Crossville in partnership with Italy’s Ceramica del Conca, brings design to life with rich, textural realism. The four stone surfaces that make up Marblique are rendered to have a look and feel that is out of this world, with meticulous veining alongside the nuanced textures of acid etching, brushing, and bush hammering. Seen here in Invisible Grey, Marblique is also available in four other colors. Choose from 24-by-48, 24-by-24, or 12-by-24 field tiles.
CROSSVILLEINC.COM
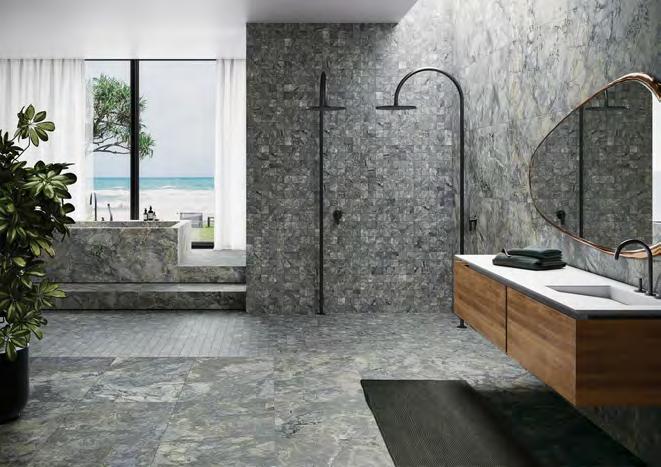

We pioneered the first PVC-free wall protection. Now, we’re aiming for every 4x8 sheet of Acrovyn® to recycle 130 plastic bottles—give or take a bottle. Not only are we protecting walls, but we’re also doing our part to help protect the planet. Acrovyn® sheets with recycled content are available in Woodgrains, Strata, and Brushed Metal finishes. Learn more about our solutions and how we’re pursuing better at c-sgroup.com.
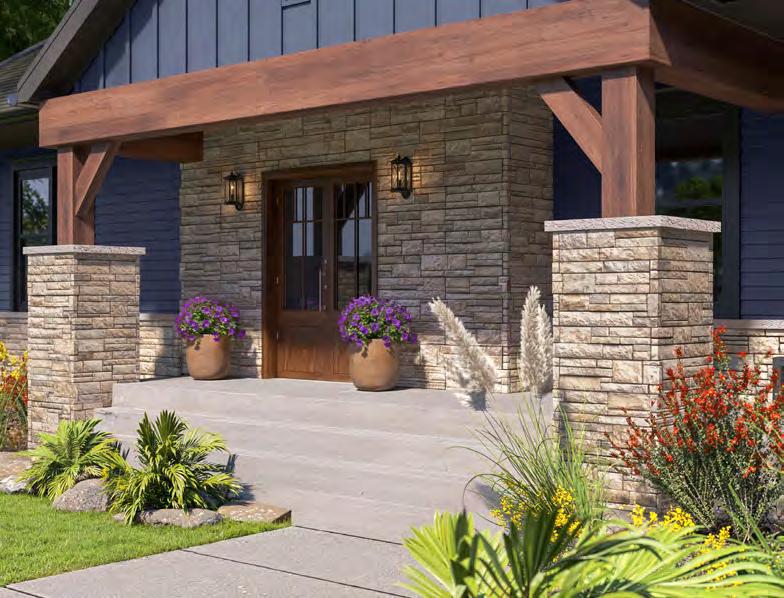
Versetta Stone is now available in three fresh colors—Granite Peak, a sophisticated dark gray; Lunar Drift, a clean, modern white; and Glen Canyon, a warm, earthy blend of neutrals. The versatile modern stone siding solution offers easy panelized installation for the hand-crafted look of traditional stone masonry without the complexity.
The collection’s convenient, panelized design features a tongue-and-groove interlocking system that ensures perfect spacing, a virtually seamless look, and easy installation with screws or nails in any weather.
Versetta Stone is also designed to maintain its beauty over time with minimal upkeep, as there’s no need for painting, coating, or sealing once installed. Versetta Stone features an advanced moisture management system, offers wind resistance up to 110 miles per hour, and carries a Class A fire rating for protection against water intrusion and harsh elements.
VERSETTASTONE.COM
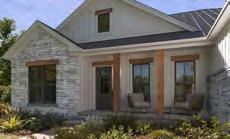
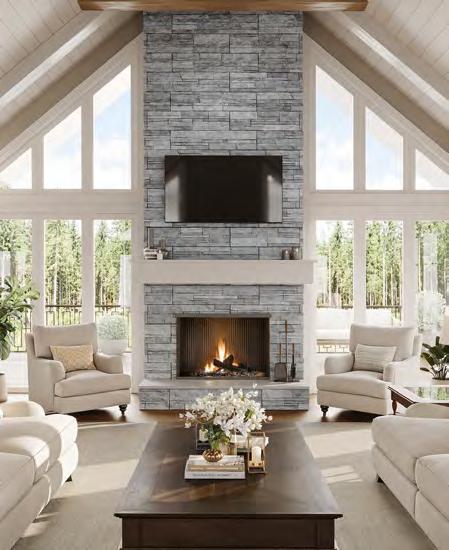
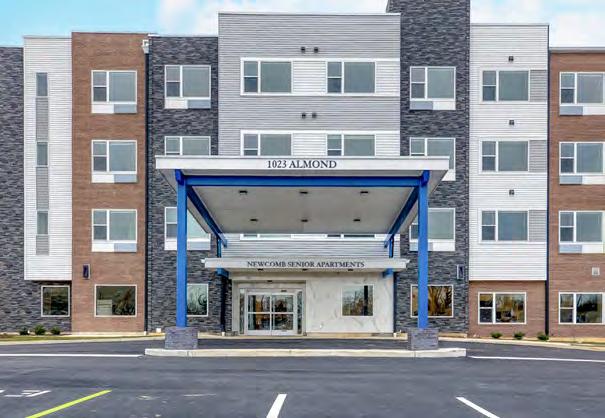
Tando Composites, a division of Derby Building Products, now includes the new ProBrick, an extension of the TandoStone line. ProBrick is Tando’s latest composite brick and is a natural extension of the TandoStone composite stone offering, according to Ralph Bruno, CEO of Derby Building Products. “Adding ProBrick to our Stacked Stone and Creek Ledgestone TandoStone lines will continue to elevate our brand leadership. Our complete TandoStone line, now including ProBrick, meets the industry needs of a masonry product that the siding installer wants to install. The word composite has baked-in connotations as superior, and the receptivity is very high, but today’s consumer demands products that have authenticity and natural looks. That is what ProBrick delivers, along with faster, easier installation and no need for masons, scaffolds, or special tools; it installs in panels rather than painstaking individual bricks.”
Tando Composites’ products, including ProBrick, require less labor, faster job cycle times, and require virtually no upkeep, Bruno says. “Additionally, unlike concrete-based products, ProBrick is impervious to moisture.” ProBrick can also be recycled.
TandoStone ProBrick is available in two colors—Madeira, a rich, classic red, and Racinette, a deep, earthy brown. The ProBrick line also includes the aLL-Pro Corner, a onepiece corner designed to save time and labor no matter the project. TANDOCOMPOSITES.COM
INCREASED RISK
Fire risks to life and property are not new, but mass conflagrations are on an alarming increase.

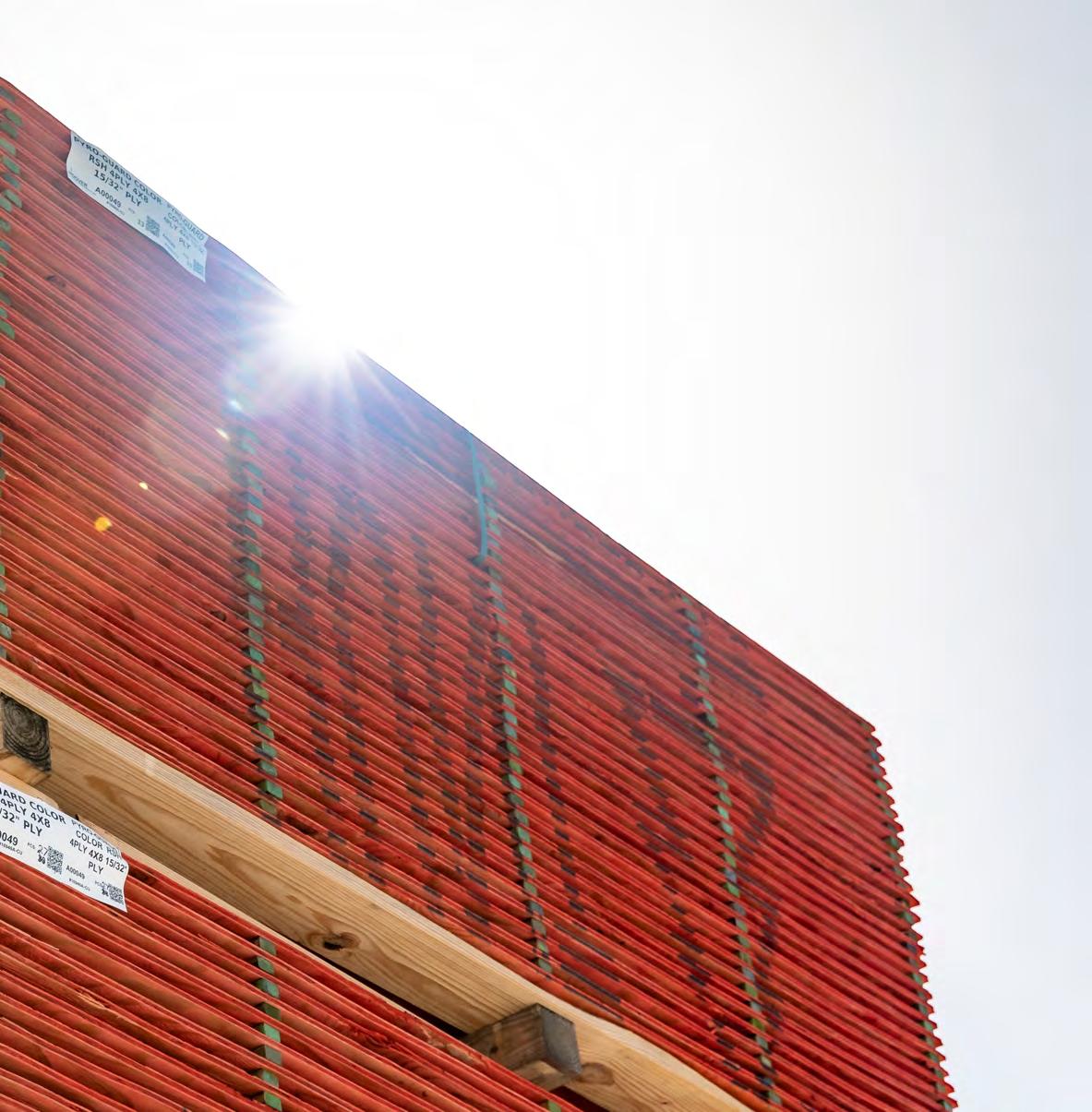
“It is generally recognized that there is really no such thing as a fireproof building.”
Those may be surprising words considering the source. It’s what Dave Bueche, director of fire and life safety codes at Hoover Treated Wood Products, wrote in “New Developments in Structural Engineering and Construction” (published in 2013).
And he knows what he’s talking about. Bueche holds a Ph.D. in wood utilization and marketing from Colorado State University and is an active member in a wide breadth of fire-prevention professional associations:
ASTM, International Code Council (ICC), National Fire Protection Association, Society of Fire Protection Engineers, Society of Wood Science and Technology, and is a past board member of the Forest Products Society. He is also an industry representative on UL Solutions Standards technical panel on surface burning characteristics of building materials and serves on ASTM and NFPA committees.
But none of this is to say Bueche is pessimistic about what can be done to prevent fires in both residential and commercial structures. Quite the opposite, in fact.
“Fires can occur in any type of structure,” Bueche writes. “The severity of a fire, however, is contingent on the ability of a construction to confine the fire, limit its effect on the supporting structure, and control the spread of smoke and gasses.”
Particularly in the wake of the epic wildfires in Los Angeles—an increasingly common occurrence across the globe in a warming climate—there is more than a germ of hope in that statement.
Fires that affect structures are hardly new. Rome burned, as did Chicago. More recently the fires in Pacific Palisades, Altadena, Paradise, and other California towns are said to have destroyed more than 36,000 homes. Approximately 200,000 residents, possibly more, were displaced in the 2023 Canadian wildfires. As the climate warms there is an increasing risk of fires to whole communities, sometimes in places previously unaffected by wildfires.
The National Fire Protection Association (NFPA) reported in 2021 that fire departments across the US responded to 1.3 million fires that year. Those fires led to 14,700 civilian injuries and 3,800 civilian deaths. About three-quarters of those deaths were in home fires. The damage from those fires is believed to have cost $15.9 billion.
Wildfires that affect dozens if not hundreds or thousands of homes at a time usually exist in what’s called the Wildland-Urban Interface, or WUI. As the name suggests, the term sums up the many interconnected factors for communities that border on natural (unbuilt) areas that are vulnerable to burning: fuel availability (wildland vegetation, its density and proximity to structures); the built environment combustibility (roofing, siding, decking, and fencing materials); historic fire patterns (fire causes, be they human or natural, seasonal weather trends), and ember exposure (how embers are subject to prevailing winds and accumulate near structures).
“UNPROTECTED STEEL IS PRETTY WEAK,” BUECHE SAYS. “FRTW MAINTAINS ITS STRUCTURAL INTEGRITY AND SLOWS THE PROGRESSION OF FIRE.”
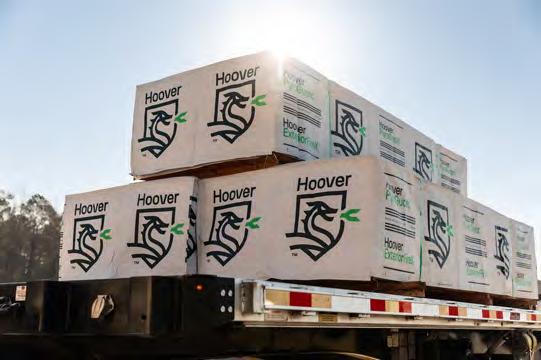
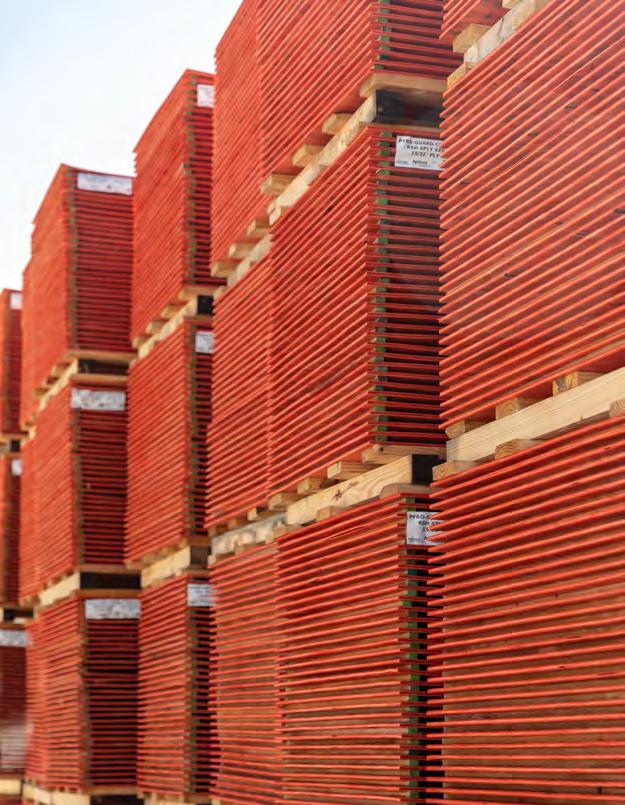

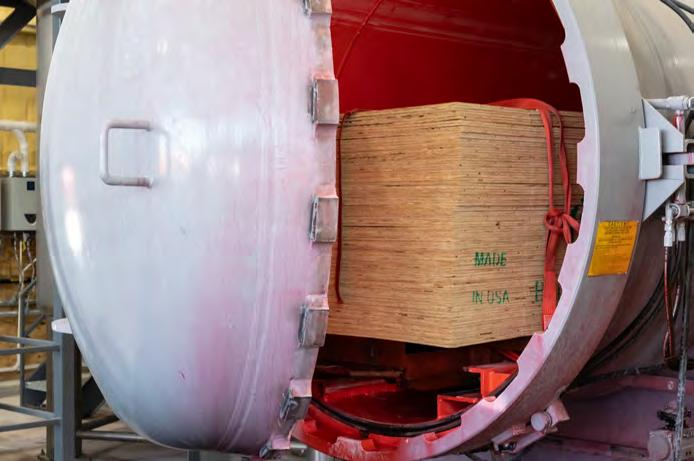
1.3 MILLION
THE NUMBER OF FIRES IN 2021, ACCORDING TO THE NFPA
Insurers look at WUI for population density, firefighting infrastructure, and fire suppression capacity, such as water availability, municipal fire department equipment, and documented response times.
More than one-third of the US population lives in a WUI, according to “Planning the Wildland-Urban Interface,” a 2019 report published by the American Planning Association.
Building codes to address this vary from state to state and even city to city in addressing these risks. Because of how structures are built, the materials used can make a great deal of difference. So too are the distances between structures, if any, and the proximity of combustible landscaping.
Bueche, in his work with Hoover Treated Wood Products, endeavors to mitigate those risks. The company produces fire-retardant-treated wood (FRTW) that does just that: It slows or stops fire from igniting buildings. One product, ExteriorFireX, is used on structure exteriors and is specifically formulated to also withstand weather, high humidity, and dampness. The product best used indoors is its PyroGuard pressure-impregnated FRTW.
These aren’t just company claims, though. Building codes, architects, and owners require third-party verification of such materials. The gold standard of certification is UL (UL Solutions), which found “PyroGuard Fire-Retardant-Treated (FRT) Wood covered under this report has a flame spread index of 25 or less and a smoke developed index of 50 or less, when tested in accordance with UL 723 (ASTM E84) and did not show any evidence of significant progressive combustion when the test was continued for an additional 20-minute period. The flame front did not progress more than 10-and-ahalf feet beyond the centerline of the burners at any time during the test.”
This is good news for builders opting to use wood in a quest for both safety and sustainability. After all, trees sequester carbon long before harvesting. That is in contrast to the carbon footprint of steel, concrete, brick, and glass manufacturing. Surprising to many is the fact that wood, particularly FRTW, is actually stronger than steel when exposed to extreme fire heat.
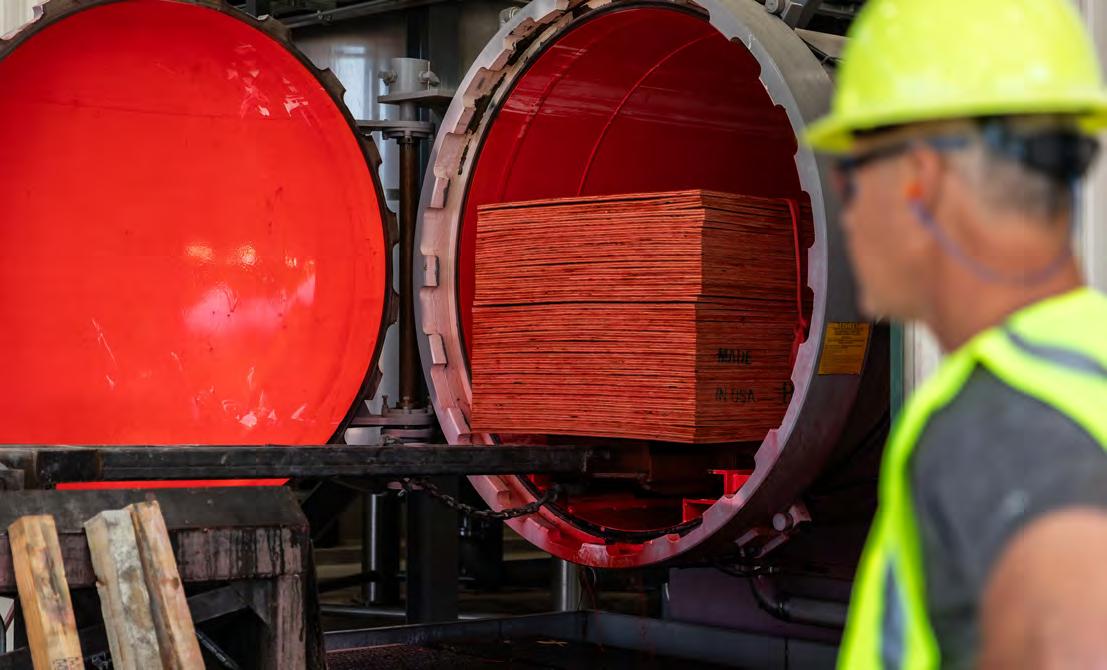
“Unprotected steel is pretty weak,” Bueche says. “FRTW maintains its structural integrity and slows the progression of fire. The char layer formed on FRTW is tenaciously adhered to the surface and, as the FRTW burns, it releases carbon dioxide and water vapor, which dilute the combustible gases produced by the wood. It also cools the wood surface.”
In light of the mass destruction of wildfires everywhere, Bueche is seeing increased interest in fire-retardant-treated wood. Had more homes in Los Angeles used FRTW materials, would it have reduced the damage?
“Probably, particularly with siding and decks near the WUI,” Bueche says (wood decks in particular, with spaces between boards that can capture flying embers, are vulnerable to catching fire).
But the application of FRTW goes beyond homes in WUI regions. In addition to single-family residential applications, the Hoover products are useful in townhome construction, where FRTW eliminates the need for roof parapets at code-required firewalls.
It’s useful in the huge roof systems of large warehouses and big-box retail stores. There are military and nuclear power plant applications, particularly where wood scaffolding is used for construction and maintenance.
Roughly a third of the US is subject to disaster-resistant building codes. And as Bueche describes it, those codes have advanced over time. Decades ago the codes primarily addressed property assets as a value, less so that of human life.
“The codes originated from the insurance industry,” he says. “Over time a number of regional codes were developed based
on the experience of catastrophes—fires, earthquakes, and storms.”
Guiding many states and municipalities is the International Wildland Urban Interface Code update in 2021, which addresses wildfire risks through regulations on materials, construction, and vegetation management. That code is created and published by the International Code Council (see page 114).
So, as Bueche says, no building is fireproof. But with advancing materials technologies, methodologies, and code requirements—and greater public awareness about safety and property protection—stopping the advance of fires is getting better all the time. gb&d 1/3

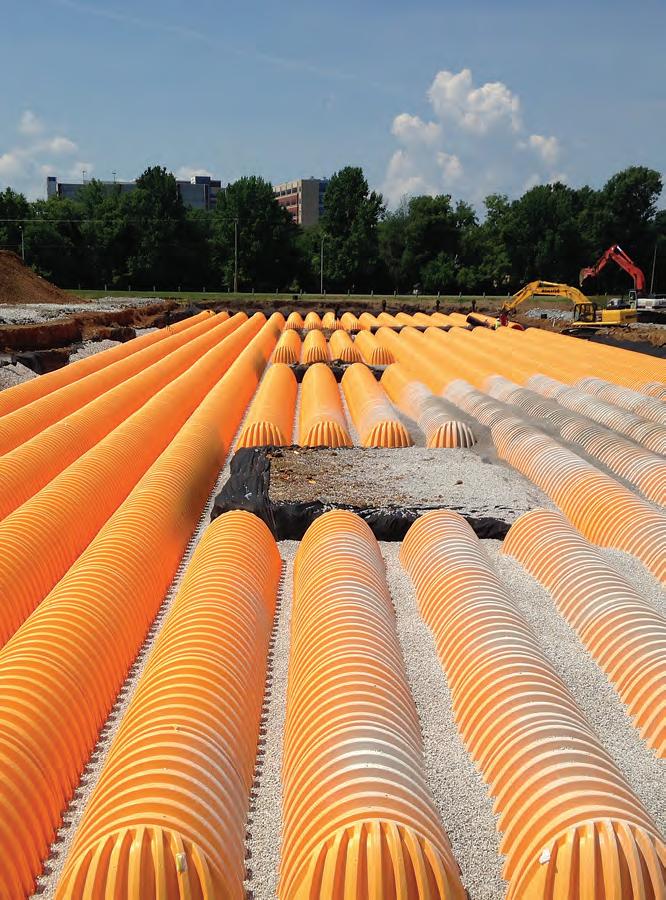
Good water infrastructure stands up to the needs of today and anticipates the needs of the future.
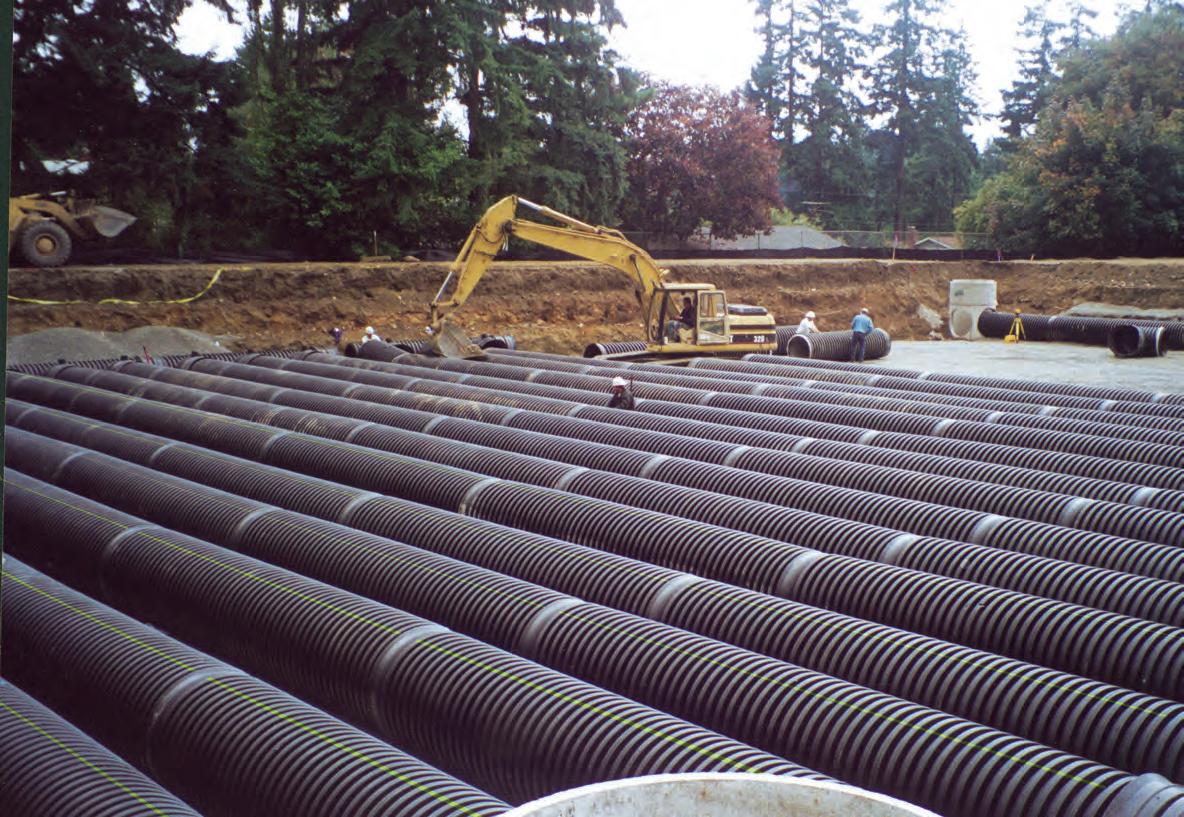
Building a truly resilient stormwater system means also planning how to recover from problems if needed.
In 2024 Hurricane Helene unleashed more than 40 trillion gallons of rain across its path. That’s the amount of water that’s in Lake Tahoe.
Now picture Niagara Falls. If you waited for that amount of water to go over the falls, “you’d be standing there for 21 months,” says Brian King, executive vice president of product management and marketing at Ohio-based Advanced Drainage Systems (ADS), which manufactures stormwater and onsite septic wastewater solutions.
Hurricane Helene wasn’t your average hurricane, ranking as the seventh costliest US tropical cyclone and one of the country’s deadliest hurricanes. But right now the definition of an average storm isn’t crystal clear.
“Your 50-year storm now happens every 20 years, right? Or even every 10 years,” King says. “Stormwater management is becoming increasingly important as you see the changing weather patterns.”
And that’s making it increasingly important to build in resiliency, sustainability, and
Did You Know?
any adaptability you can into your water infrastructure. You want to think holistically about how to manage stormwater today— and how to do it 25 or 50 years into the future. “Generally speaking when you build stormwater infrastructure there’s not a lot of opportunity to go back and revamp and renovate that,” he says.
Taking those steps can require looking at the investment in water infrastructure in a different way. “A lot of times, we look at the initial cost, and not the total cost over the life cycle of how long that infrastructure is supposed to last,” says King.
For ADS its water management solutions are designed to last decades. “Our pipe is designed and manufactured to last up to 100 years.”
People should also be thinking about how to use stormwater to their advantage. “Traditionally stormwater has been seen as a nuisance: You try to get it away from where you don’t want it to somewhere that’s not going to cause any harm,” King says. “And now we’re starting to think about stormwater as a resource or an asset.”
Can it be stored and used for irrigation, gray water, or even potable water? “I think that’s how things are starting to change, as opposed to just ‘get it away from where I don’t want it to be,’” King says.
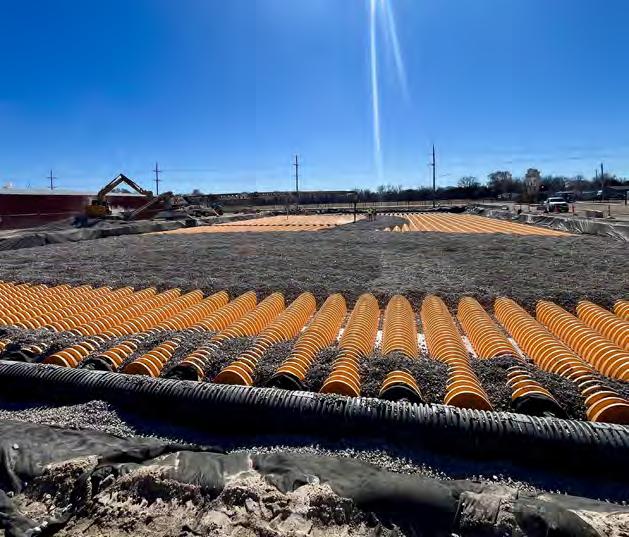

ADS PROCESSES 540 MILLION POUNDS OF RECYCLED MATERIALS AND DERIVES 54% OF ITS PIPE REVENUE FROM RECYCLED PRODUCTS.
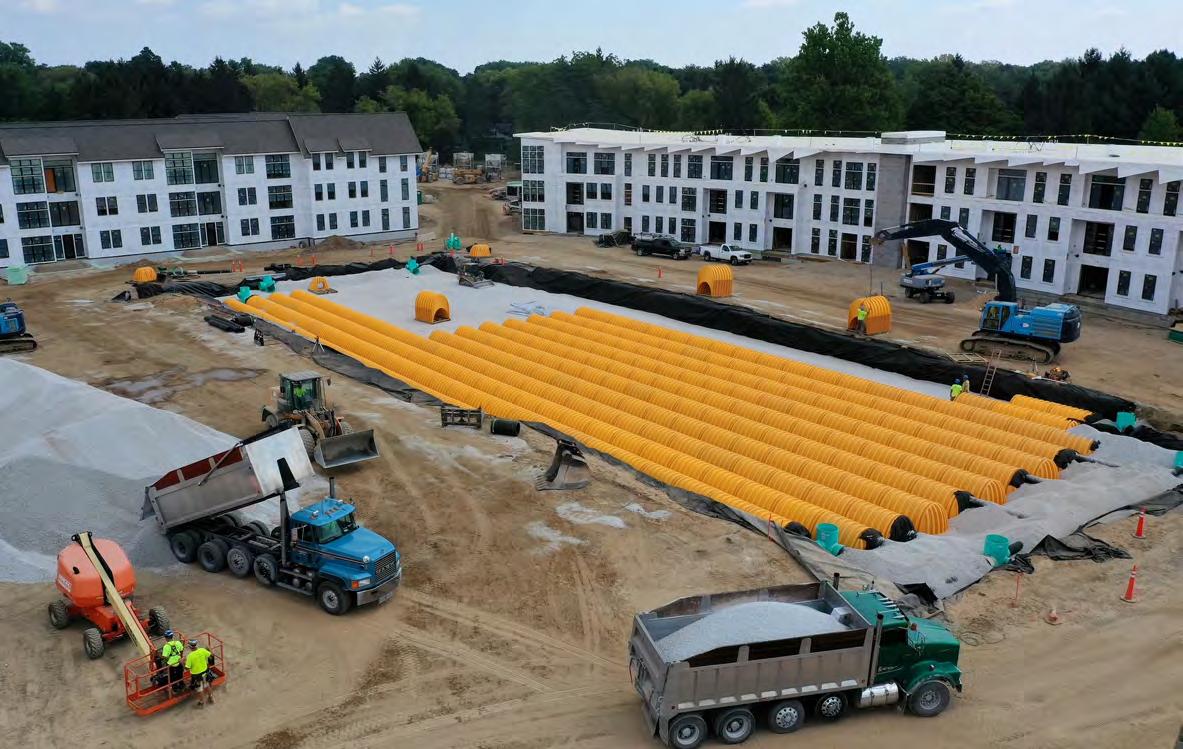
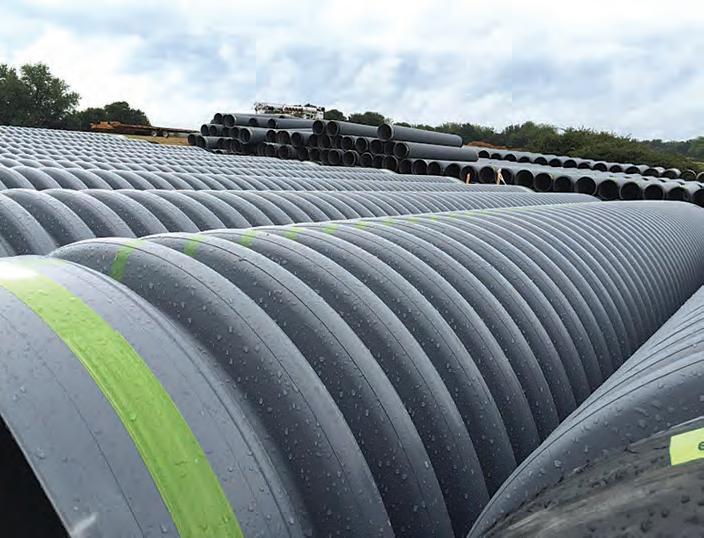
CLOCKWISE, FROM OPPOSITE: Stormwater management is in process for a commercial project in Nebraska. An apartment project gets high-quality water infrastructure. HP Storm offers up to 100% greater pipe stiffness over traditional plastic pipe, according to ADS.
Last fall ADS opened its new $65 million Engineering and Technology Center. The 110,000-square-foot, stateof-the-art facility centralizes the company’s R&D efforts to create innovative stormwater management solutions.
The center includes fabrication and 3D printing labs for developing prototypes, material science capabilities for assessing different plastic polymers, and tools for testing and analyzing performance. A hydrodynamics lab can recirculate up to 90,000 gallons of water for testing purposes.
“It’s taken all the different capabilities that we had across the network and put them all into one place,” King says.
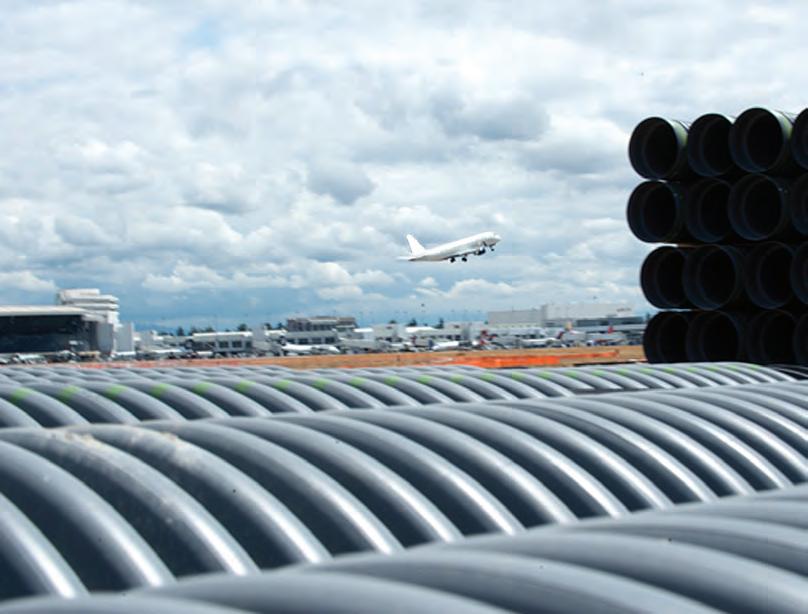
“That’s going to help us go through the product development cycle a lot faster.” 60%
THE PERCENTAGE OF AMERICANS CONCERNED ABOUT THEIR COMMUNITY’S STORMWATER MANAGEMENT INFRASTRUCTURE
ADS, which manufactures corrugated plastic drainage pipe for its water management solutions, offers various advantages in terms of resiliency. “Most systems, if they’re going to fail, they’re likely going to fail at the joint between one pipe and another pipe,” King says. “Our pieces of pipe are 20 feet long versus, if you’re using concrete, 6 to 8 feet long. So there are less joints.”
Plastic pipe can also make for easier recovery should a system run into problems.

“I’M HERE TO TELL YOU THAT RECYCLING DOES WORK. IT’S NOT EASY; THERE’S NO SILVER BULLET TO RECYCLING. THERE ARE ALL SORTS OF CHALLENGES TO OVERCOME, BUT IT CAN WORK, AND IT IS ECONOMICALLY VIABLE.”
“We would tell you that one of the benefits of using plastic pipe is you can recover faster. Everyone wants to build a system that’s resilient and is going to last, but you also have to plan for what happens if it doesn’t.”
ADS focuses on not just resiliency but also sustainability, manufacturing many of its products from recycled plastic. It’s been doing that since the 1970s, initially because it was a source of raw materials that offered financial benefits. But that’s taught the company an important lesson: “Good sustainability practices have to be based on good financials,” King says.
These efforts reduce the greenhouse gas emissions of the company’s products and help keep plastic out of landfills. In 2024 ADS bought 540 million pounds of recycled material, helping to recycle 33% of all high-density polyethylene (HDPE) bottles in the US.
An expansion of its recycling facility in Cordele, Georgia, that kicked off in early 2025 will help ADS increase its capacity for processing recycled material and support recycling in general. “It’s going to provide
that outlet for demand, so the material recovery facilities down there can actually sell it,” King says. “And that spurs investment in more recycling.
“I’m here to tell you that recycling does work,” he says. “It’s not easy; there’s no silver bullet to recycling. There are all sorts of challenges to overcome, but it can work, and it is economically viable.”
For King, resiliency and sustainability go hand in hand. “Plan for the future; make sure what you’re building is going to be a good investment and be resilient enough to address what’s going to change,” he says. “And then, if you can build it using sustainable materials, or materials that have less greenhouse gas emissions, that’s the trifecta of good stormwater management.”
But while these are general approaches everyone should consider, every stormwater management solution is unique to the piece of property being developed and the
area where it is. “Developing a system in the south of Florida, where the water table is very high and where you have some interesting storm activity going on, is going to be very different than if you’re developing a system in Colorado, where you’ve got snow melts and some other pieces,” King says.
That’s why it’s important to think more about the long-term cost of a system than just the initial cost, and to make sure it’s accomplishing exactly what you need it to do. “We think about that as the life cycle of a raindrop,” he says. “I think that’s how people need to think about stormwater solutions. What happens to that raindrop once it hits the ground, and where does it go?”
gb&d
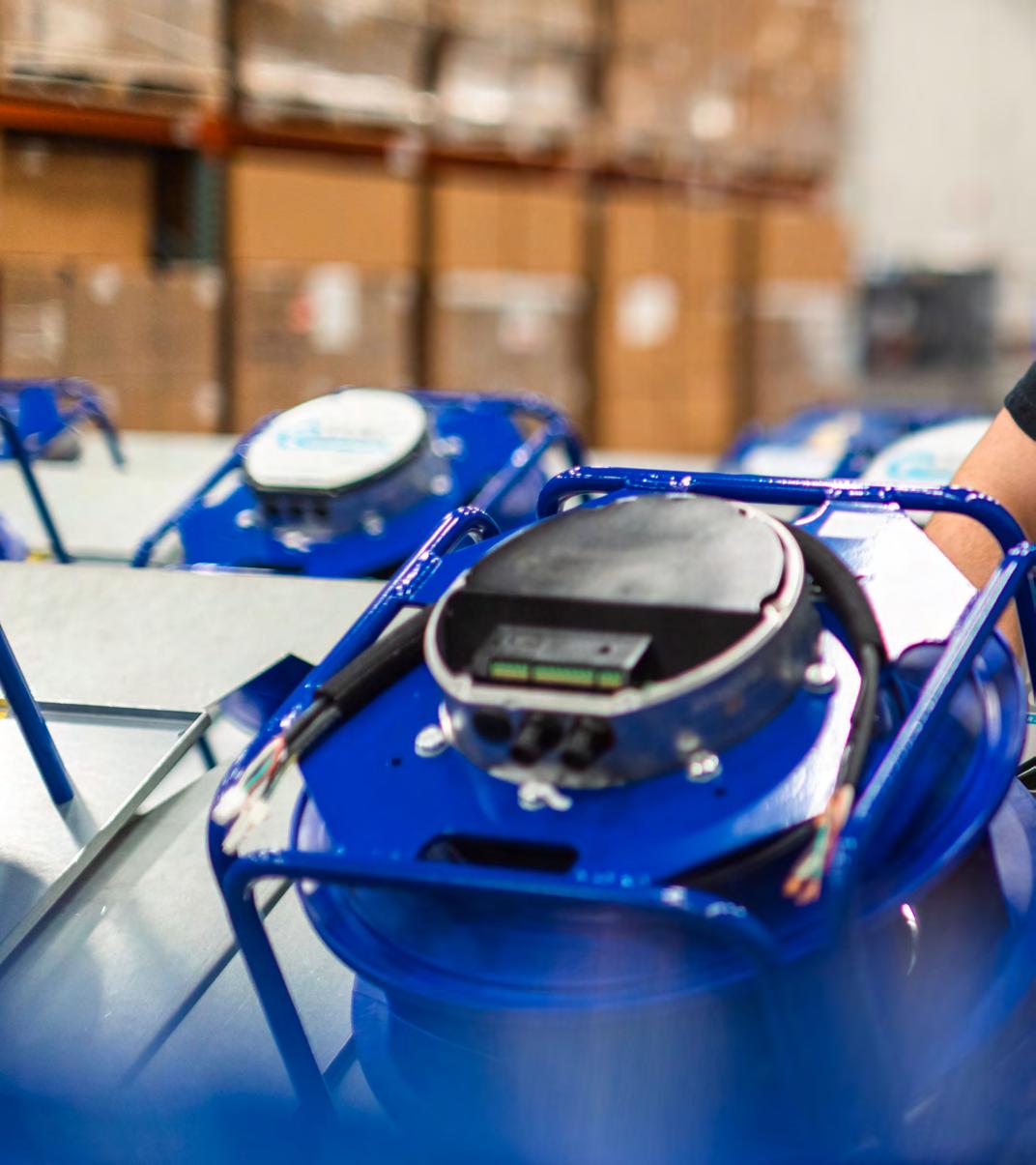
Creating new paths to efficiency, adaptability, and accessible comfort
BY AMBER CORRIN
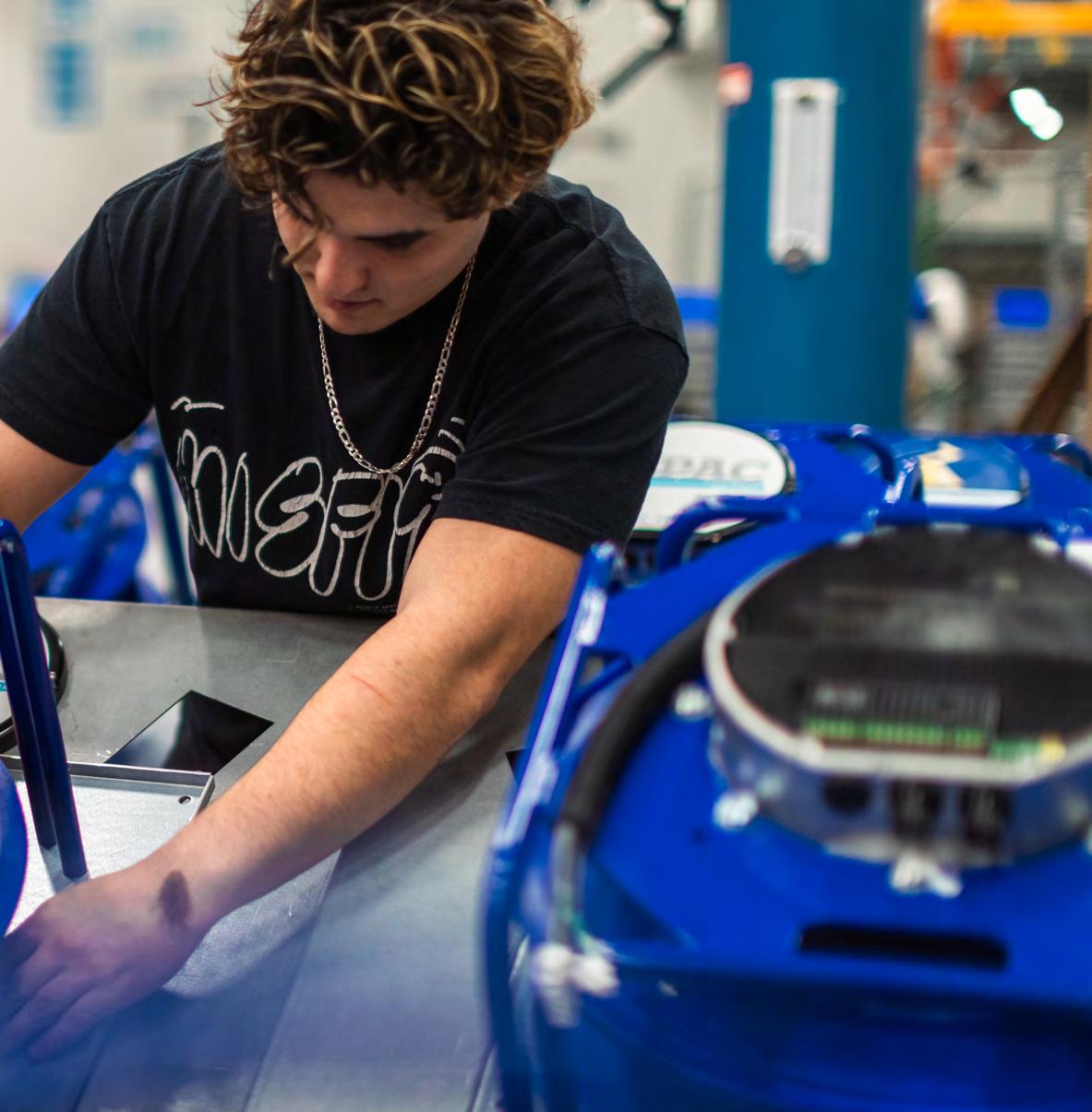
Architects designing new buildings—or redesigning elements of iconic structures— must take countless aspects into consideration as they work. The nuances of the building’s HVAC system may not necessarily rank consistently among highest priorities.
In some ways that’s changing amid shifting awareness and demand for better energy efficiency, air quality, and reliability. Nonetheless, at least one HVAC industry leader would argue that architecture and design shouldn’t be sacrificed to accommodate customized equipment and space for heating and cooling.
“When you want a nice-looking building you end up making the engineering incredibly challenging because it’s not all straight lines. High-occupancy verticals typically have interesting architecture. A 66-story building in Manhattan is a unique building,” says Matt Kent, Q-PAC’s CEO. “Architecturally, our fans and our company history center around highly occupied spaces that need human comfort.”
Q-PAC’s direct work with architects, in particular, shapes how they view their clients’ needs. “That’s what creates the mar-
ket for custom air handling units. When an architect’s working on a building the last thing they want to hear is that their equipment room needs to be two times bigger. They aren’t designing the building for the equipment; they’re designing it or the visitors and the people using it,” Kent says. The problem is this: If that 66-floor, high-occupancy building has a traditional air handler with a single fan that loses its motor, a lot of people just lost airflow as a result.
An early solution to failed motors in commercial fan systems was to build an array of multiple fans, creating reliability through redundancies. But engineers found that introducing multiple fans also introduced more complexity, compounding hardware and investment. But what if there was an approach that could leverage the reliability of multiple fans and eliminate the complexity of fan arrays?
This is the idea behind Q-PAC’s Multimotor Plenum Fan, a single fan that integrates multiple motorized impellers within a custom frame and is operated by a single, software-based fan controller—functioning essentially as a single fan but still offering the redundancy of a fan array. “Customers never really wanted a fan array anyway; what they wanted was reliability,” Kent says. “We wanted to make it easy. Our model is we manufacture a fan, ship it, and it’s so easy you don’t need a Q-PAC person to be there.”
Q-PAC’S NEW MULTIMOTOR PLENUM FAN
is engineered to replace large single fans and fan arrays in commercial air handlers, swapping them for streamlined, low-maintenance, and more resilient airflow solutions.
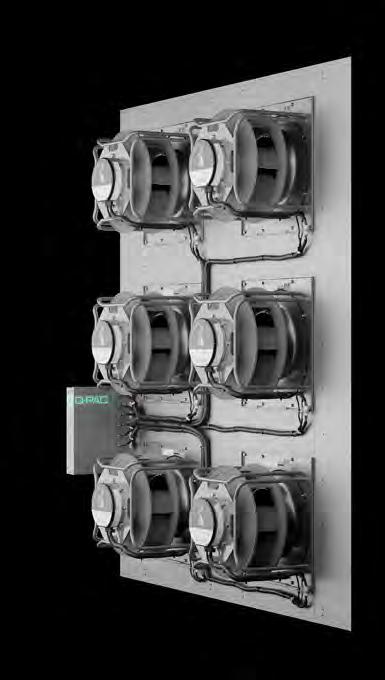
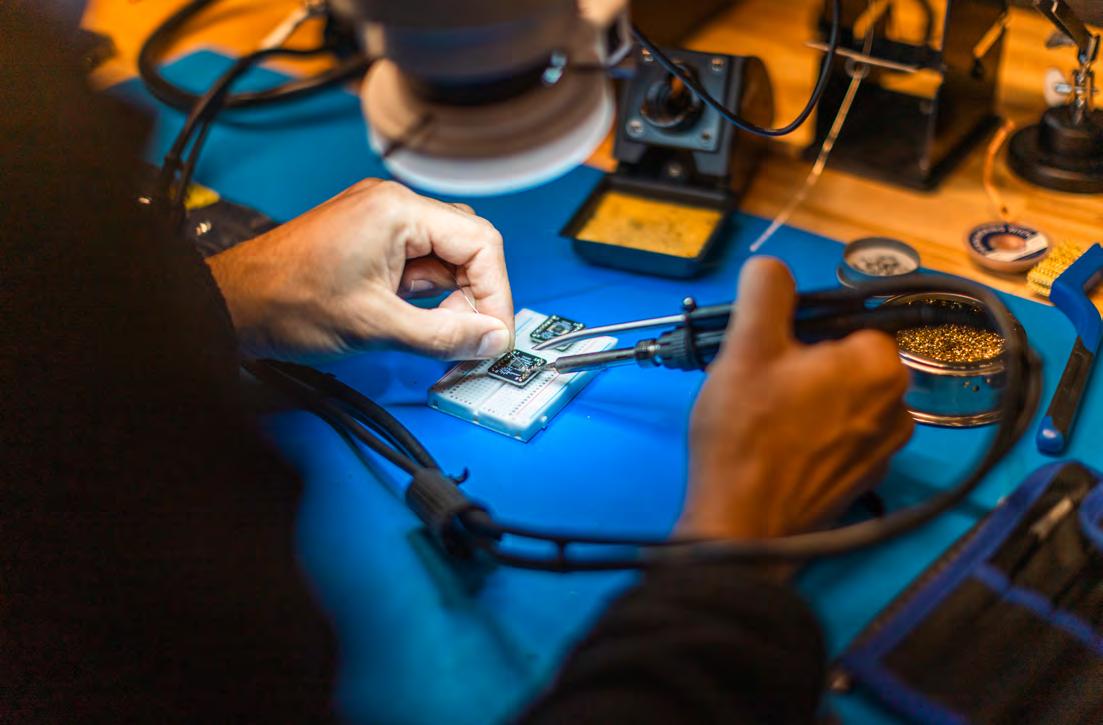
BY ESTABLISHING A PLATFORM THAT’S USERFRIENDLY—EASY TO INSTALL AND SIMPLER TO OPERATE—Q-PAC LOOKS TO BRING INNOVATION TO CUSTOMER CHALLENGES AND ACHIEVE NEW LEVELS OF EFFICIENCY.

This is critical as skilled labor becomes harder to find. A solution that can be moved by two people instead of a crane and installed safely with basic hand tools now has extra appeal.
Nest thermostats were a big inspiration, Kent says. “When I worked in residential HVAC 15 years ago, you would have never in a million years asked a homeowner to replace the thermostat. Nest defied all that logic. They basically made it so almost anyone with a screwdriver could change the thermostat for $200.”
Q-PAC’s MPF also streamlines maintenance and emergencies; the modern system eliminates components that traditionally require servicing, repairs, replacement, and upkeep. This means no grease, no belt changes, no bearing swaps, no burn-ups that contaminate air quality—freeing up facilities teams to focus on more critical issues and reducing total cost of ownership.
In those big, high-occupancy buildings still equipped with older, large fans, owners and operators face scarce options when that single fan reaches end of life, Kent says. Retrofitting these setups requires physically destroying the old fan—the most challenging part of the project, according to Kent—then installing a replacement.
After some difficult experiences on these types of projects, Q-PAC went back to the drawing board and spent two years figuring out how to reduce complexity by pre-engineering the equipment in a factory setting.
“The idea of a fan with multiple motors hadn’t really been done, but it simplifies things for end users, and our whole focus is on end users,” Kent says. “The invention of the Fan Controller really unlocked our ability to build this category. We realized over the years of innovation that really what we needed was a new type of fan.”
“ARCHITECTURALLY, OUR FANS AND OUR COMPANY HISTORY CENTER AROUND HIGHLY OCCUPIED SPACES THAT NEED HUMAN COMFORT.”
The demand for more energy-efficient and environmentally friendly solutions is a significant driver for change, and Kent says Q-PAC is already delivering on some of that demand. Today their biggest gains in energy efficiency are through their retrofit projects. “A building running off a legacy technology provides them an easy way of replacing it with more advanced motor technology, and that’s probably the biggest offset today—reducing power consumption,” he says.
This has been Q-PAC’s focus in recent years: building a multimotor plenum fan that’s easy to install, maintain, operate, and control. And while retrofit projects are essential elements of the company’s portfolio—and its progress—new air handlers now account for some 70% of the fans they’re manufacturing. Q-PAC’s primary objective is to have one of their fans in every air handler, whether it’s new or existing, according to the team.
“We’re actively building out this new category, building a platform that is easy to adopt. Then we’ll start talking about new ways of achieving never-before-seen reductions in power consumption and similar breakthroughs,” Kent says. “But we’re not going to skip step one, which is a highly, highly reliable product.”
One especially prominent retrofit project for Q-PAC was the US Steel Tower (USX) in Pittsburgh, an iconic 64-story skyscraper completed in 1971. When a mechanical problem crippled the original fan system, the building’s management faced repairs that would shut down city blocks for weeks, creating major disruptions. It would also require crane access through a massive hole cut into the side of the historic structure, which is one of the largest LEED-certified buildings in the world.
Q-PAC’s application engineering team worked closely with Havtech to design a 120,000-CFM (cubic feet per minute) solution that would meet both the established airflow capacity and the filtration and fresh air exchanges necessary to maintain LEED certification.
“These older buildings, a lot of the air handlers were placed here when they built it,” Paul Kotchey, mechanical engineer at K&I Sheet Metal, says in a Havtech video feature on the project. “Doing a replacement like this, you need a qualified team of a good replacement contractor, a good system to replace the existing—which Q-PAC fulfills—and an owner that’s willing to work with you to make it all possible.”
Instead of initial grim prospects for fixing the USX failed fan system, Q-PAC delivered a pre-engineered kitted fan system with single-point power and controls ready to go. Installation started on a Friday evening and finished on Sunday morning, with Q-PAC onsite to assist throughout the process. Work finished within 48 hours with no disruption to the city.
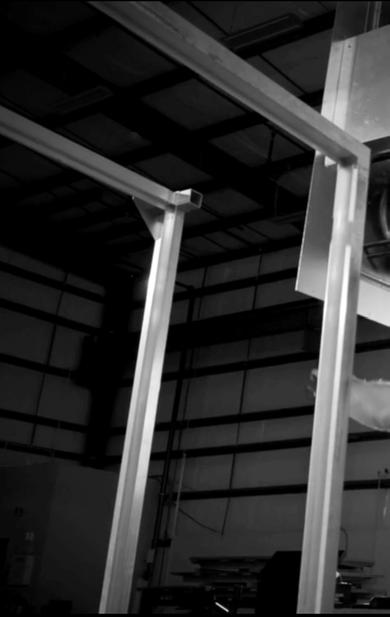
“To be able to take this system up in an elevator over a weekend and be up and running Sunday morning, it’s almost unbelievable. But we were able to help eliminate so much risk,” Kent says. “Old infrastructure is hard to upgrade. We provide the opportunity to make significant improvements to existing infrastructure. Going forward we’re building an AMCA wind tunnel, we’re leaning into our technology, and we’re going to crack the code on energy efficiency—way beyond what we have already accomplished. I’m really excited about our path for the future.” gb&d
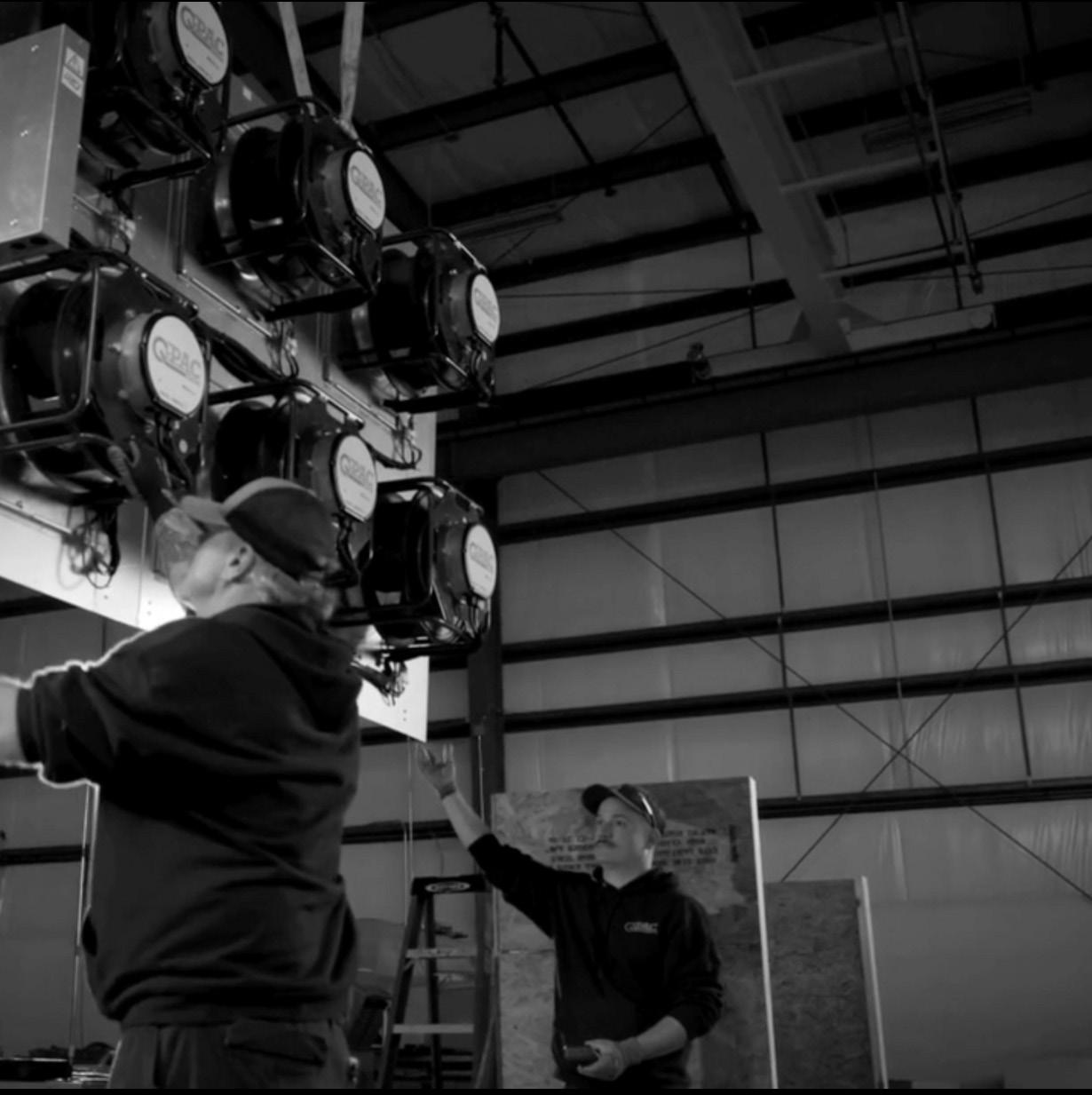
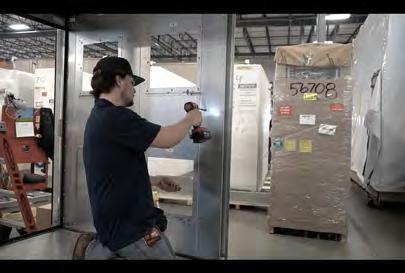
“TO BE ABLE TO TAKE THIS SYSTEM UP IN AN ELEVATOR OVER A WEEKEND AND BE UP AND RUNNING SUNDAY MORNING, IT’S ALMOST UNBELIEVABLE.”
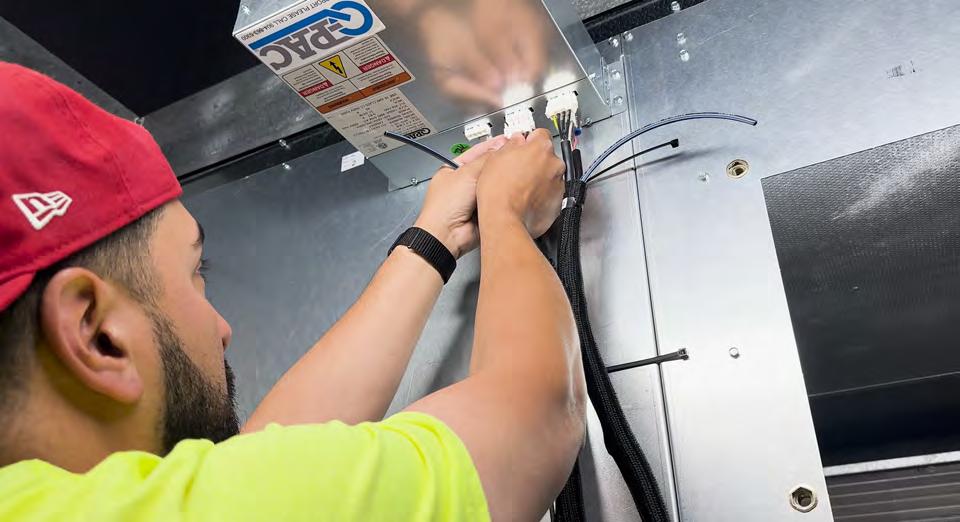
DOOR ENTRY SYSTEMS NOW INTEGRATE WITH APPS AND SOFTWARE, OFFERING EASY REMOTE CONTROL AND INSTANT INFORMATION ABOUT BUILDING ACCESS.
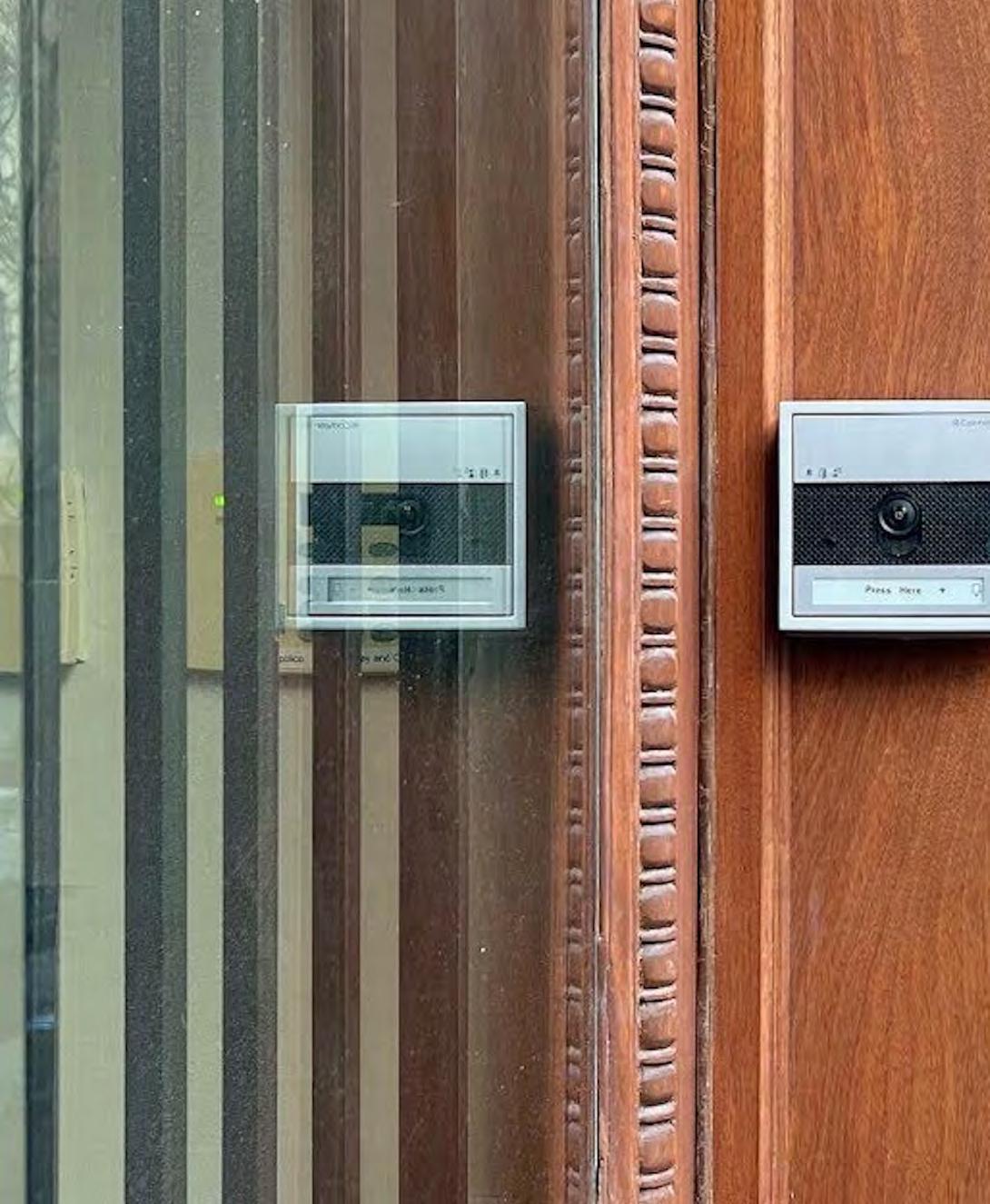
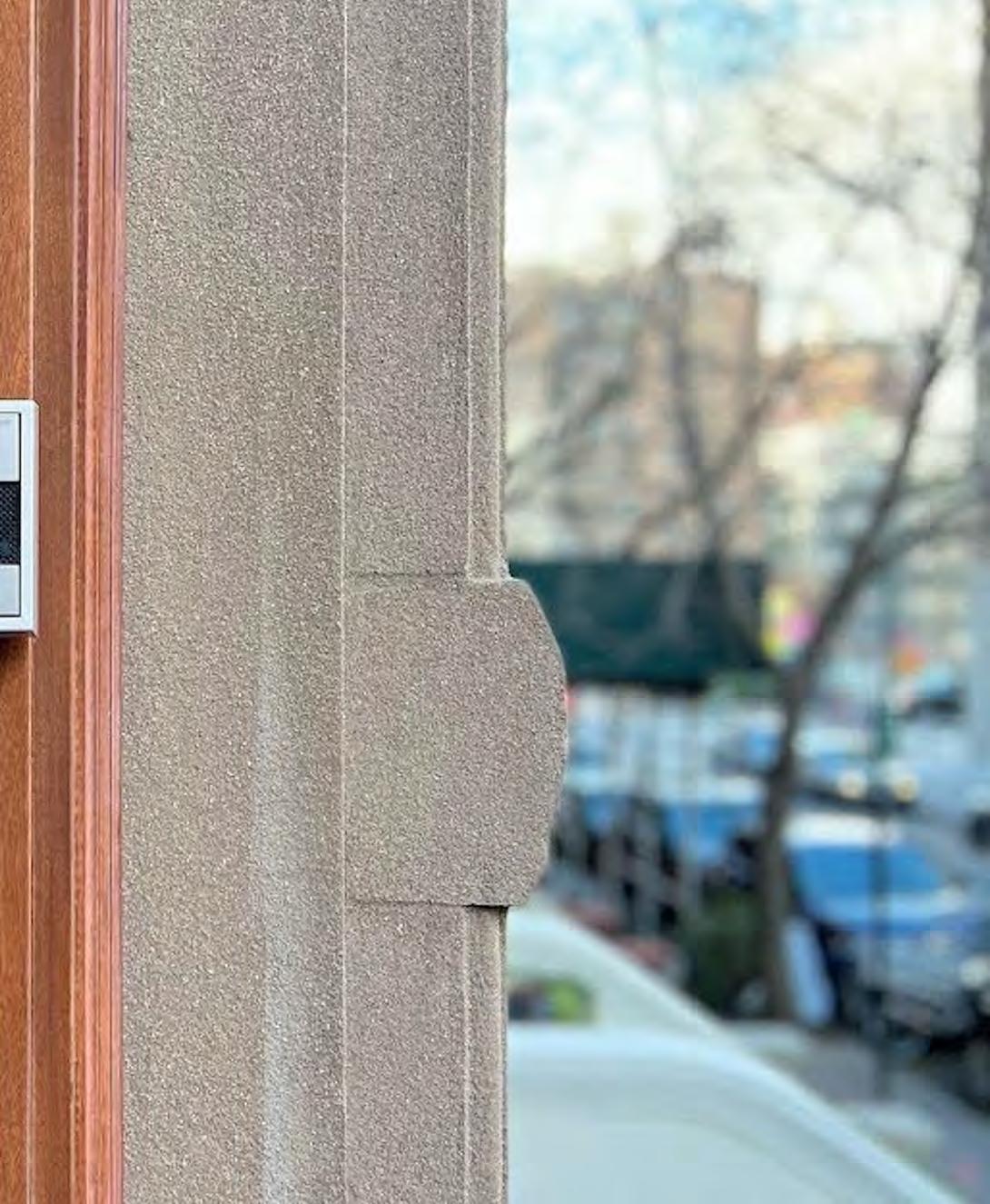
Long-lasting, flexible tech solutions are an upgrade from basic intercoms.
WORDS BY ELYSE HAUSER
PHOTOS COURTESY OF COMELIT
The days of a stainless steel, two-way intercom on every multifamily building are over. New connected door entry solutions break the mold to offer convenient, hightech security.
“When I first started, multifamily basically meant old infrastructure, old intercom systems: you know, a typical buzzer. Somebody’s at your front door, you buzz them in,” says Robert Bhiro, vice president of sales at Comelit.
Today’s systems streamline and elevate the experience: They’re intuitive to use and offer reassuring layers of security. “No matter where the project’s located, I think there’s always a desire to keep a sense of security and ownership of the spaces for the residents of the building,” says architect Nate Sunderhaus, senior associate at Perkins Eastman.
That security goes hand-in-hand with sustainability, too. Flexible modern systems can reduce waste, conserve resources, and even fit aesthetically with buildings of any style.
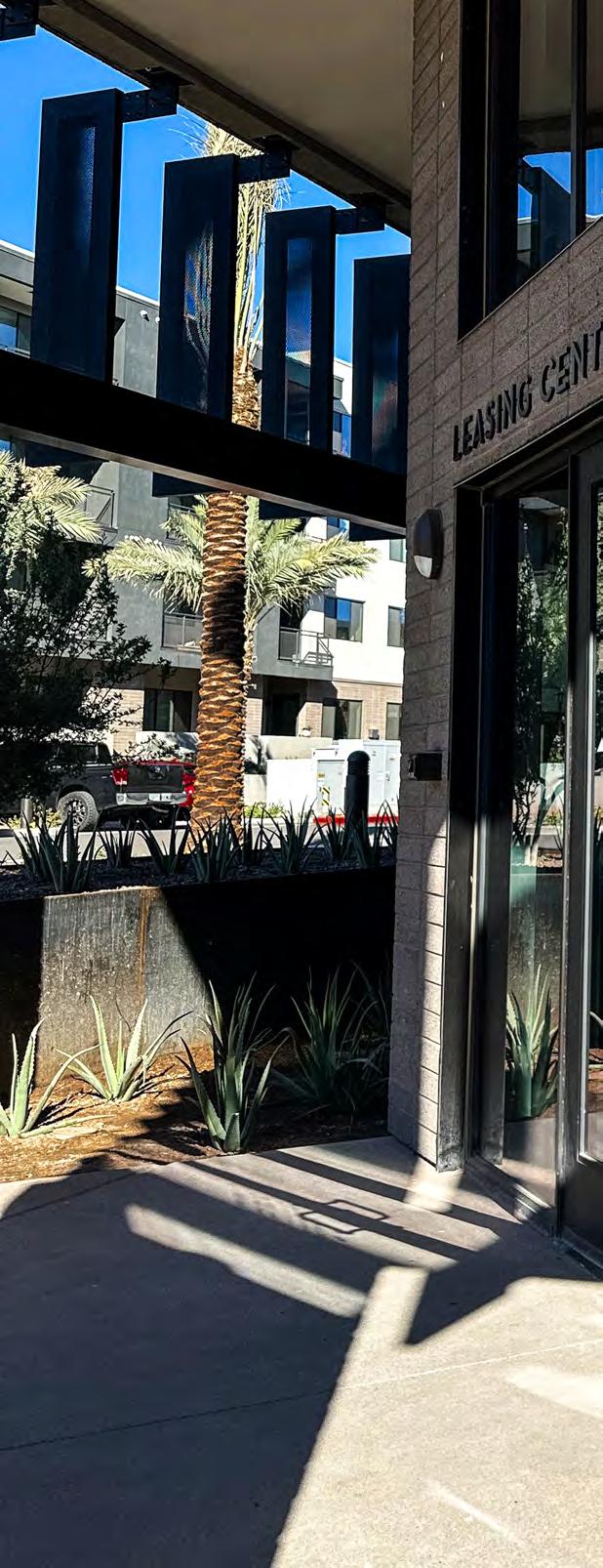
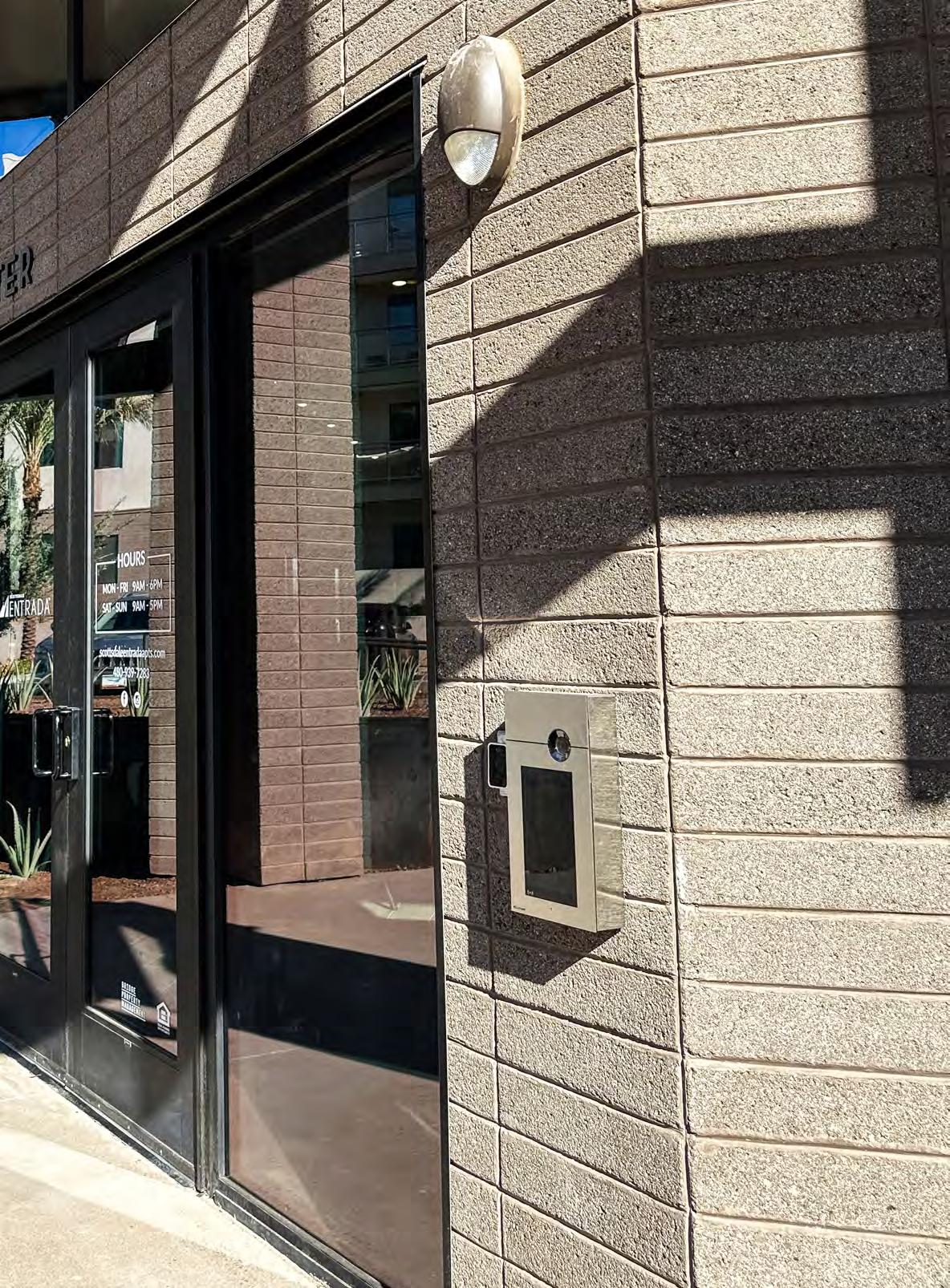
Smart intercom systems integrate with other software for sleek, comprehensive security. Property management software and mobile apps are popular integration options. Video that shows what’s happening at an access point has become valuable, too. “With the use of Wi-Fi and the ability to have everything interconnected, video is incredibly important, and live feeds,” Sunderhaus says.
These integrations are also highly customizable. “Security is now proactive rather than reactive,” Bhiro says. Landlords and property managers can decide which tech integrations they’d like, instead of picking a one-size-fits-all option.
Integrated modern systems offer not just high-end security, but visual reassurance that helps tenants feel secure. “The better the tech looks, the more they’re going to feel that way and the better it’s going to feel,” Sunderhaus says.
These high-tech options can be more sustainable than older, simpler designs. “Most intercom companies, back when I started, their life cycle was five, six years,” Bhiro says. Each time an old system got removed and replaced, it became e-waste.
Today’s systems are more durable. Improved sustainability requires hardware that lasts: Even touchscreens must stand up to heavy use and inclement weather. It also requires software that upgrades easily without replacing hardware. “A big part of sustainability is reusing or not having to rework things, making things flexible,” Sunderhaus says. These long-lasting systems offer longterm value for users and for the planet.
Not all buildings have the same budget, but they all can have secure, modern door entry systems. The options range from simple intercom-less designs that work by calling a resident’s phone to fancy 7-inch touchscreens that control entry from inside apartments.
Developed by Extell, 70 Charlton in Manhattan is a luxury residential building equipped with Comelit’s VIP video entry system. The property features 316 Touch entrance panels, in-unit monitors, app-based access control, and integrated elevator management—delivering both security and modern convenience.
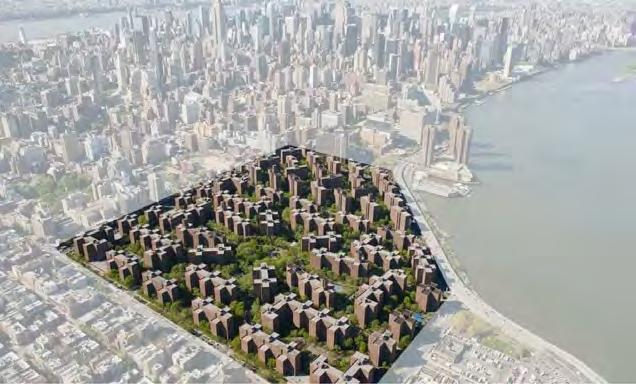
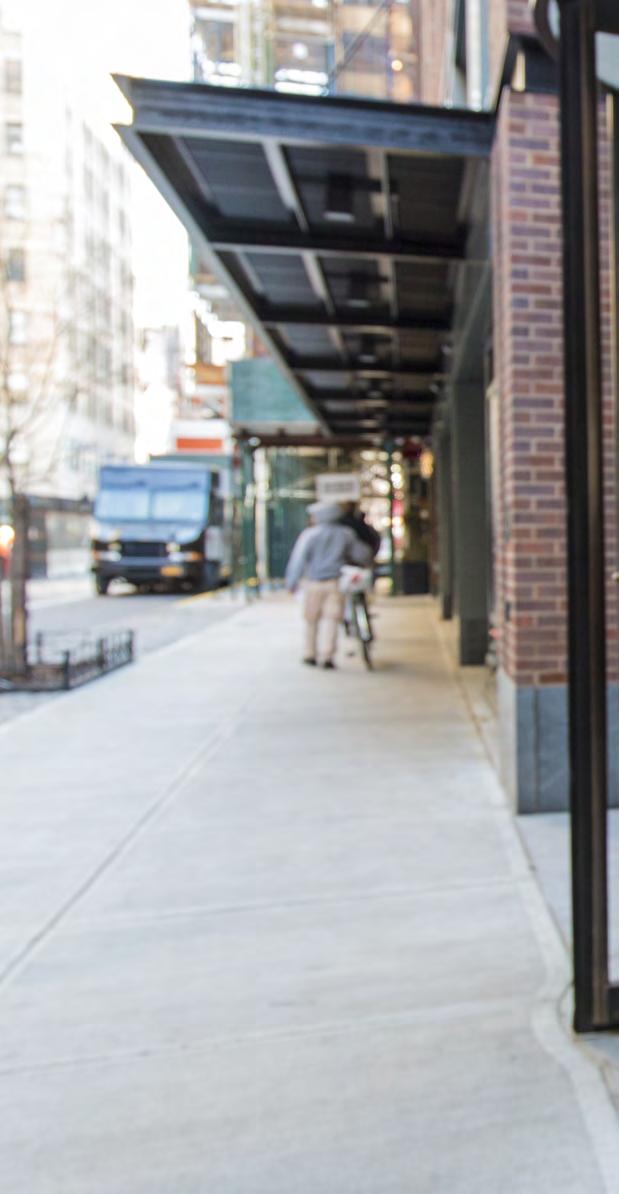
“A big part of sustainability is reusing or not having to rework things, making things flexible.”
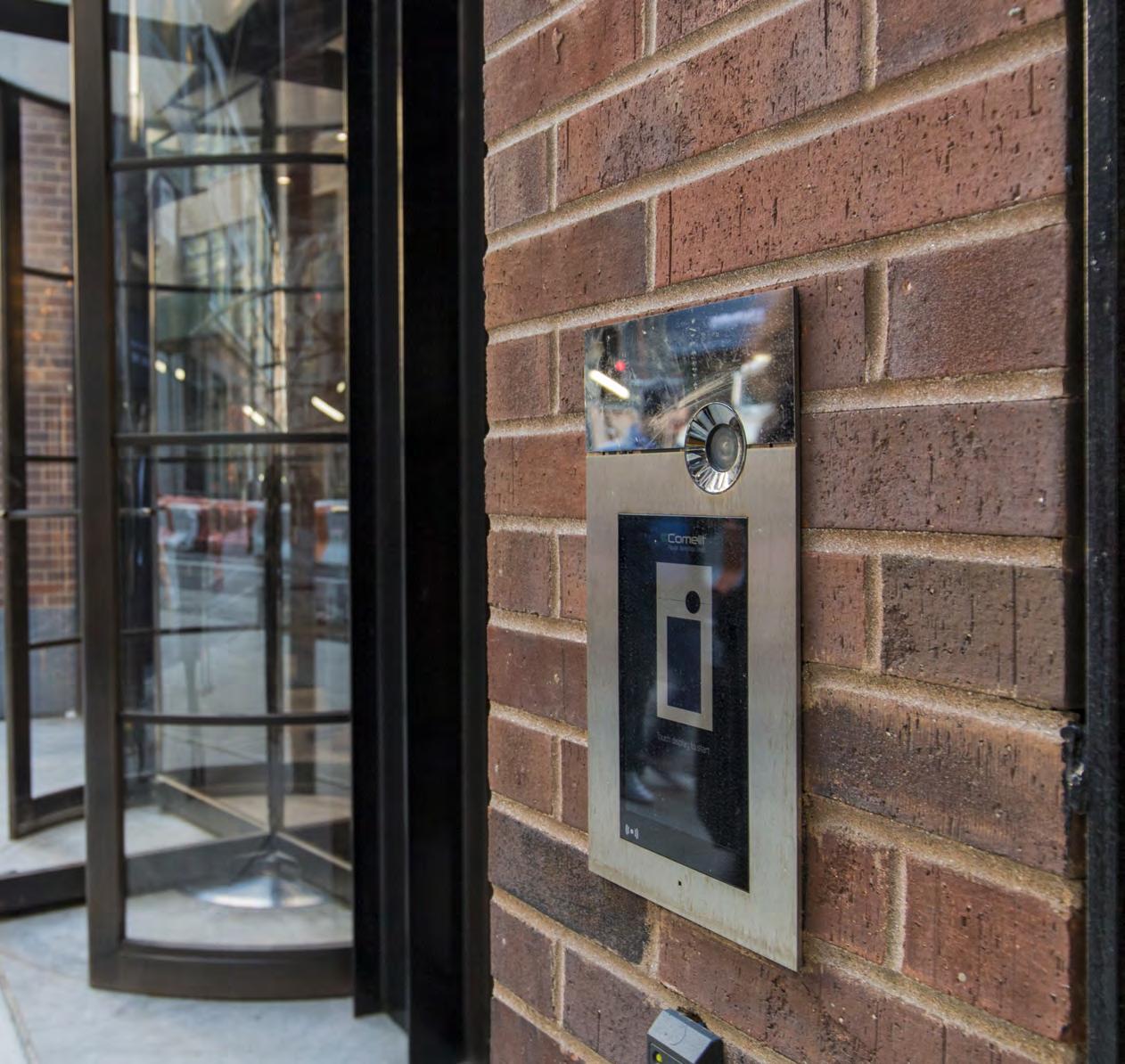
The Mercer Building in Denver uses Comelit’s VIP video entry solution across more than 230 units. Its setup includes two 316 Touch panels and one Ultra Touch panel, with app-based access that streamlines secure entry for residents.
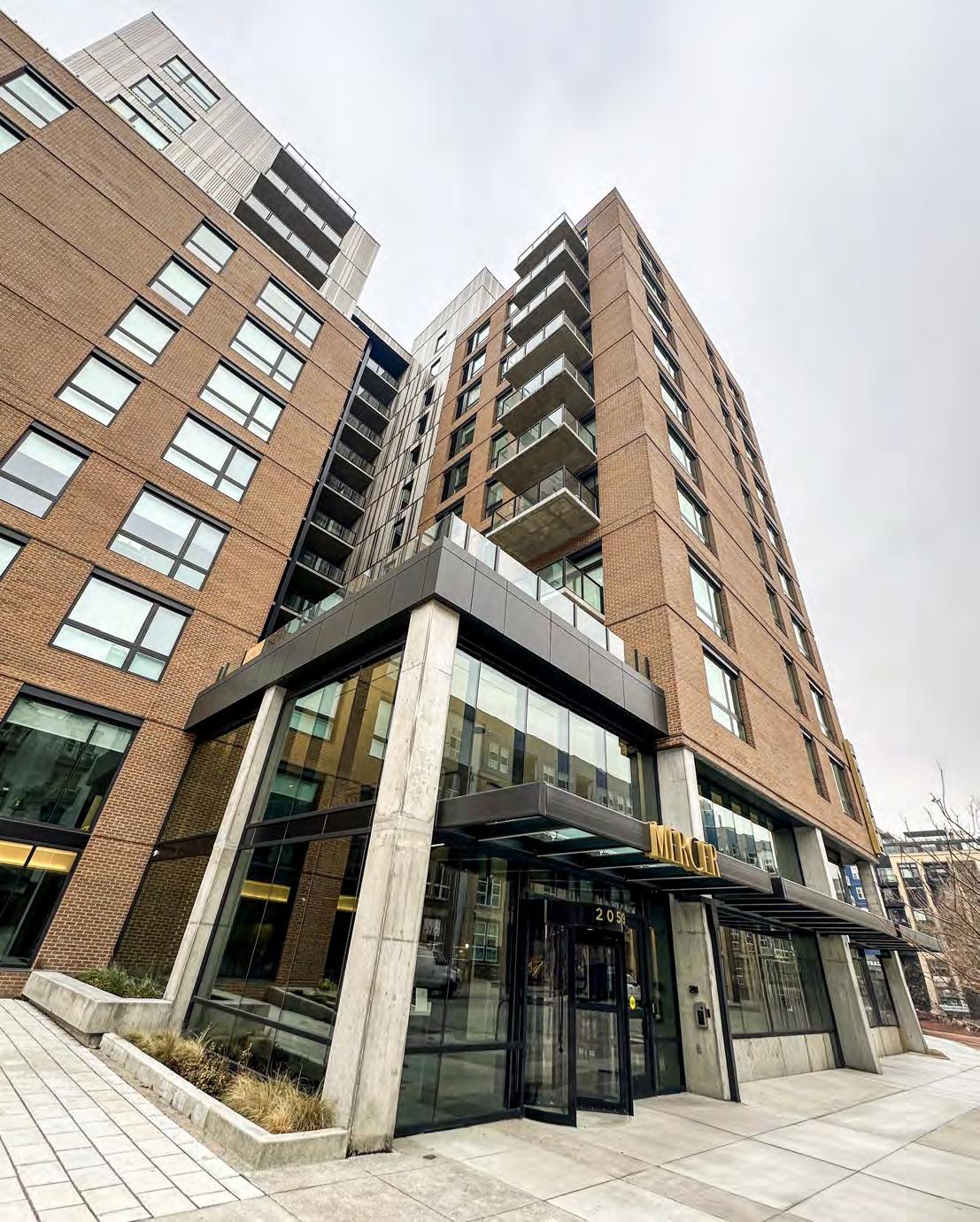
“Intercoms are no longer just a communication tool. They’re part of an access control solution.”
Visual style is important, too. Comelit’s graphic user interfaces can be tailored with custom wallpapers, images, and information. So can the physical intercom panels; a range of designs can always match a building’s style.
“Lobbies are typically very high-design spaces,” Sunderhaus says. “So we’re always trying to show off a little bit of what’s going on inside and how nice the interiors of the building are.” At The Ryland, a multifamily building in Philadelphia, the design team added an intricate decorative wall to the lobby. They chose to place a well-matched intercom system on a pedestal in front of the wall to suit the design without distracting from it.
When Comelit was founded in Italy in 1956 its analog systems had to work on the existing wiring of old Italian buildings. While the systems have modernized, the compatibility remains the same. “We’ve installed intercom systems on wiring that was put in in the 1960s, 1970s, and it still works perfectly fine,” Bhiro says.
After 10 or 20 years go by and it’s time for a replacement, the newer replacement system can still use existing wiring. This not only saves time and money but cuts back on material waste, since buildings don’t need to be rewired for new intercoms.
As technology evolves user friendliness remains key. Comelit prioritizes intuitive designs, like a button that flashes green to answer an intercom call, and another that flashes red to hang it up.
Software is part of user-friendliness, too. App-integrated smart intercoms allow for easy control from anywhere. For example, residents can use a mobile credential app to send visitors a single-use access pin or QR
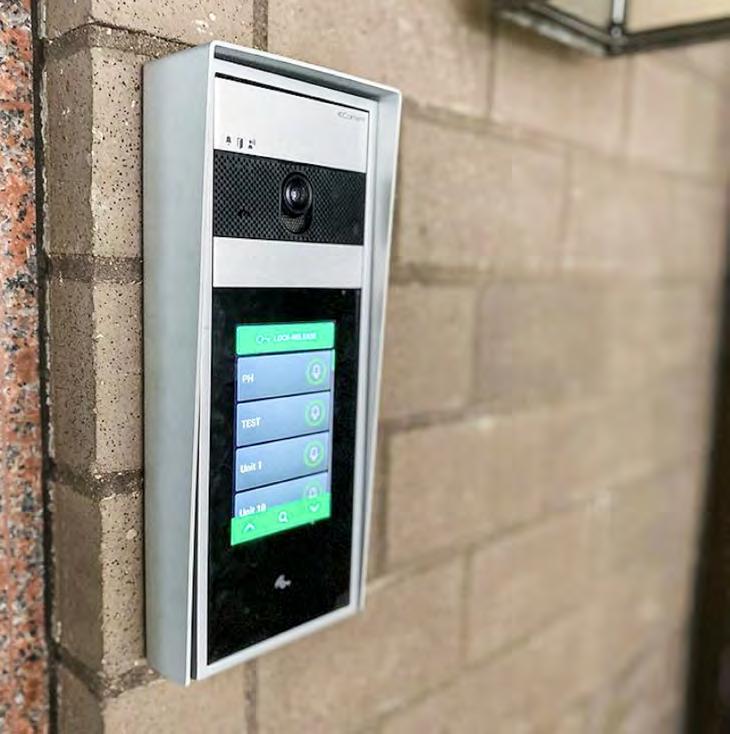
code. “Before intercoms were smart, none of these things existed,” Bhiro says. “Intercoms are no longer just a communication tool. They’re part of an access control solution.”
Property managers can use similar solutions, like granting access to new tenants through a management app. “You can provide and take away access remotely, and you can do it in real time,” Sunderhaus says.
Security isn’t just about physical access. In the digital era cybersecurity is paramount; intercoms need to be encrypted and protect against digital threats. “Especially now that some of the intercom systems require people’s email addresses and phone numbers and apartment numbers to be inside the system,” Bhiro says. Storing tenant information locally at the building, instead of on the cloud, can protect tenants against cybersecurity leaks.
Connected door entry systems continue to evolve, with exciting possibilities on the horizon. “We’re thinking about what is going to be part of this building solution that lasts longer, that works smarter, and provides property managers and residents with better control over the security,” Bhiro says. gb&d
BY LAUREN GALLOW
With the building and construction industry responsible for nearly half of annual global carbon emissions, making sustainable choices in the built environment can have a big impact on reducing global warming. We know buildings contribute to carbon emissions in two major ways: the embodied carbon of the raw materials used in putting together and taking down buildings, and the operational carbon needed to power buildings. When it comes to lowering the carbon footprint of buildings, we must look at both sides of this equation, acknowledging that “sustainable” is a complex term—one that often involves tradeoffs and making informed choices.
We also know that when it comes to building materials, the sum of those choices is what adds up to sustainable—and ideally zero-carbon—buildings. While much of the embodied carbon conversation of late has centered on structural materials and how we might shift away from steel and concrete toward a renewable resource like wood, there

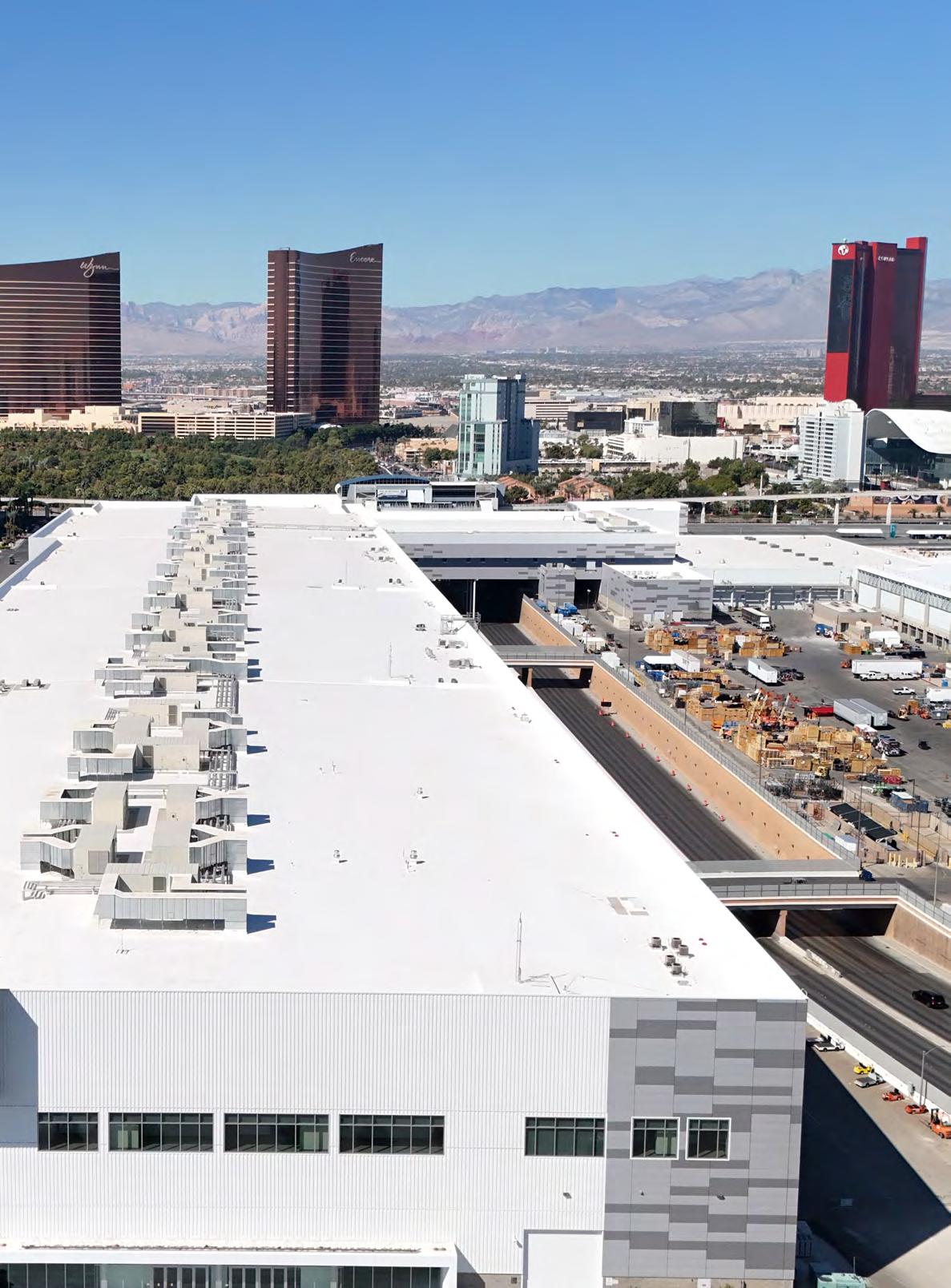
“If we’ve chosen materials well and with circularity in mind, it can live a number of lifetimes. That’s ideal.”
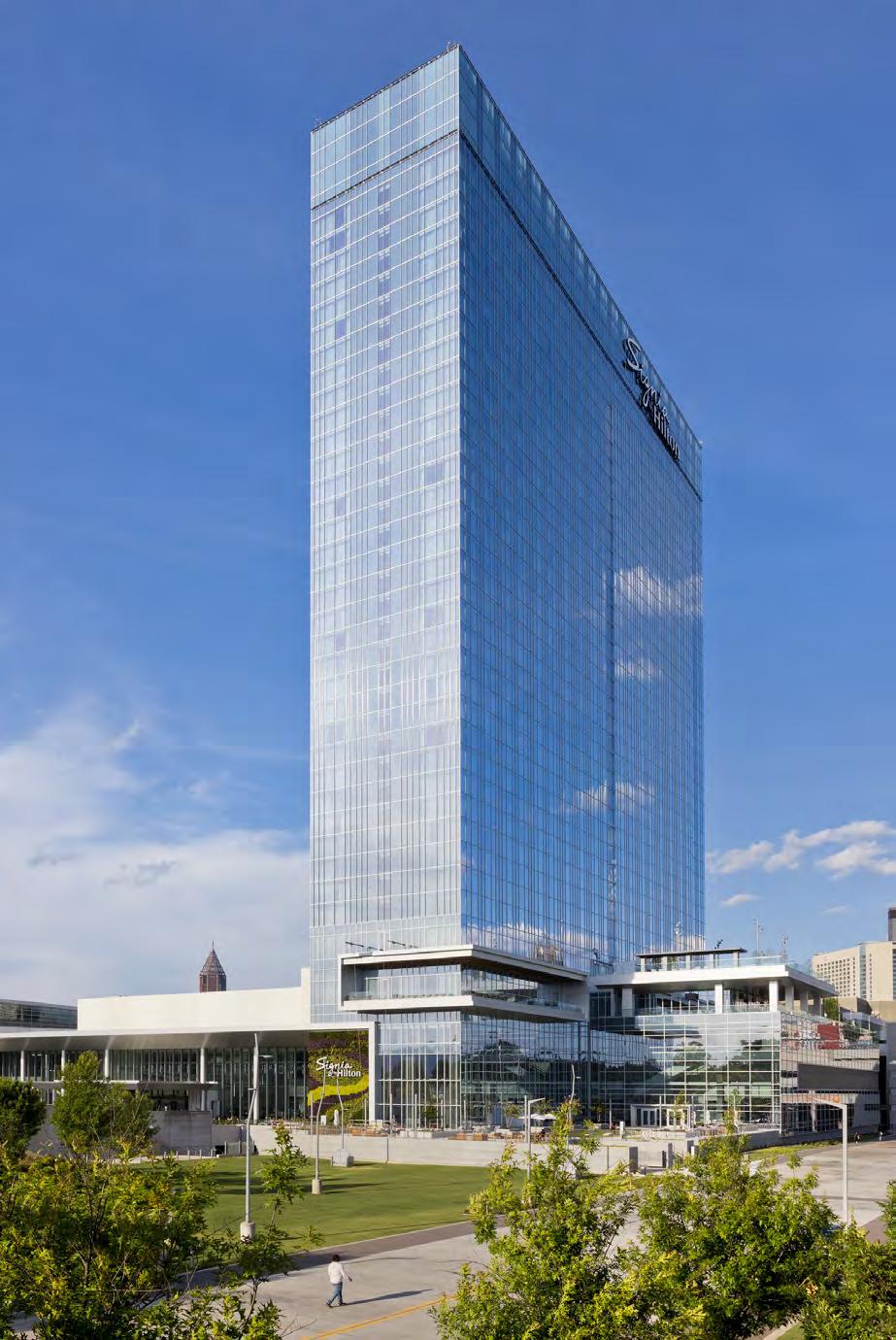

are many other essential components of buildings that deserve our attention. One such component is the roof—one of the most important, but least discussed, elements of a building.
Because design tends to focus on the visible aspects of a building like the facade or the interiors, choices about roofing materials are often an afterthought. However, if a roof fails, the impact can be catastrophic. “The roof is such a critical aspect of the building in terms of how the building operates, and the money that’s spent to protect everything inside it,” says Myrrh Caplan, senior vice president of sustainability at Skanska. “What I advocate for in terms of roofing is quality.”
One of the largest construction and development companies in the US, Skanska is helping drive the industry toward a more sustainable mindset. The company is aiming to reach net-zero carbon emissions in their projects by 2045 and is actively transitioning to low-carbon construction across its portfolio. Having been ISO 14001-certified for nearly three decades, sustainability is embedded
in Skanska’s DNA, and the company works closely with partners across the industry to improve access to information that can inform more sustainable material choices, particularly with their EC3 Tool. Co-created by Skanska with industry partners, the free tool indexes more than 100,000 Environmental Product Declarations to help inform decisions around sourcing low-carbon materials, including those used for roofing.
“Where I have been involved in conversations around roofing, the number one topic is green (vegetated) roofs,” Caplan says. “Other conversations are around heat resilience and durability. When it comes to creating a more energy-efficient building, you have to do the analysis to determine what is the right product given the clients’ goals or what the building needs to be.”
Just as with other building materials, Caplan suggests there are a multiplicity of factors that play into decision-making for roofing, including climate, product lifespan and makeup, and budget. “You have to look at balancing out the effects and the opportunities that come with each individual product,” she says.
One of the most durable and longest-lasting roofing materials is PVC. Short for “polyvinyl chloride,” PVC is a highly versatile plastic material that has been used for many construction products, including roofing, since the mid-20th century. Manufacturer Sika has been a leader in developing PVC roofing solutions globally for more than 60 years.
“There is a heritage at Sika of producing a really high-quality, long-lasting, durable product,” says William Bellico, vice president of marketing and inside sales for roofing at Sika. As such, Sika is grounded in a vision of sustainability that takes the entire life cycle of a building into account. Today the company is committed to supporting a global transition toward circular, sustainable design, aiming to reduce its company carbon emissions by 90% by 2050.
For Sika, the long service life of PVC makes it a highly desirable roofing solution. “When you’re looking at material impacts, the life cycle of the products should be at the forefront,” Bellico says. “With embodied carbon metrics, one of the current limita-
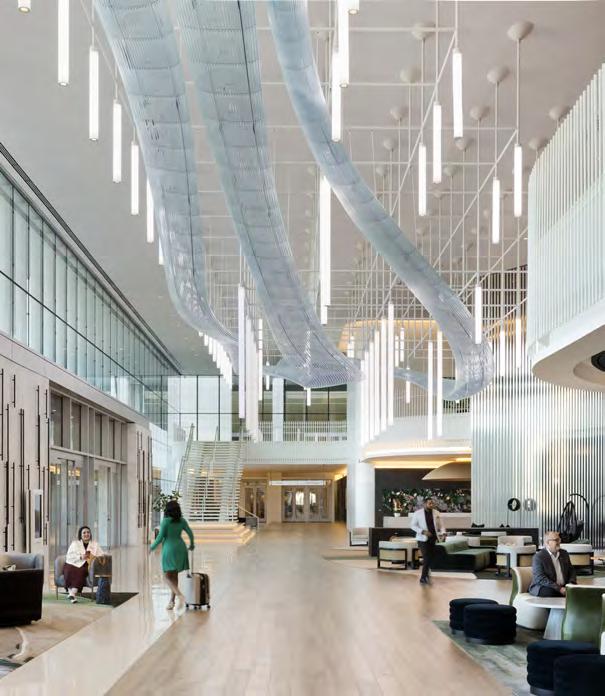
tions is that typically only a ‘cradle-to-gate’ view is being analyzed, which only looks at the carbon impacts of the initial production of the material. If a product lasts twice as long, that’s less extraction of raw materials and less operational carbon to create replacement materials—and that’s a huge sustainability element in our minds.”
While some roofing technologies have lifespans of 10 to 20 years, several of Sika’s PVC membranes have been third-party verified to last more than 35 years and have published cradle-to-grave EPDs.
When it comes time for replacement, Sika has developed an industry-leading recycling program for their vinyl roof products. Every year Sika not only recycles millions of pounds of pre-consumer production scrap material but also roof membranes at the end of their service, reducing the burden on landfills. “Our primary recycling process is closed loop, taking old roofs back, processing them and working the material back into new roofing products,” Bellico says. “We’ve also been trying to grow the overall volume of recycling that we’re doing.”
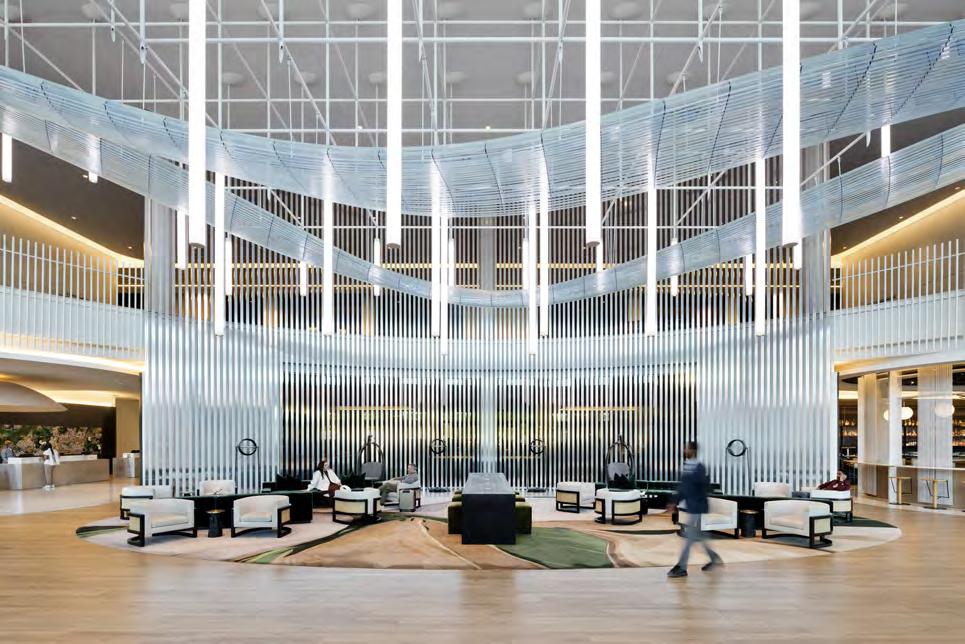
BY
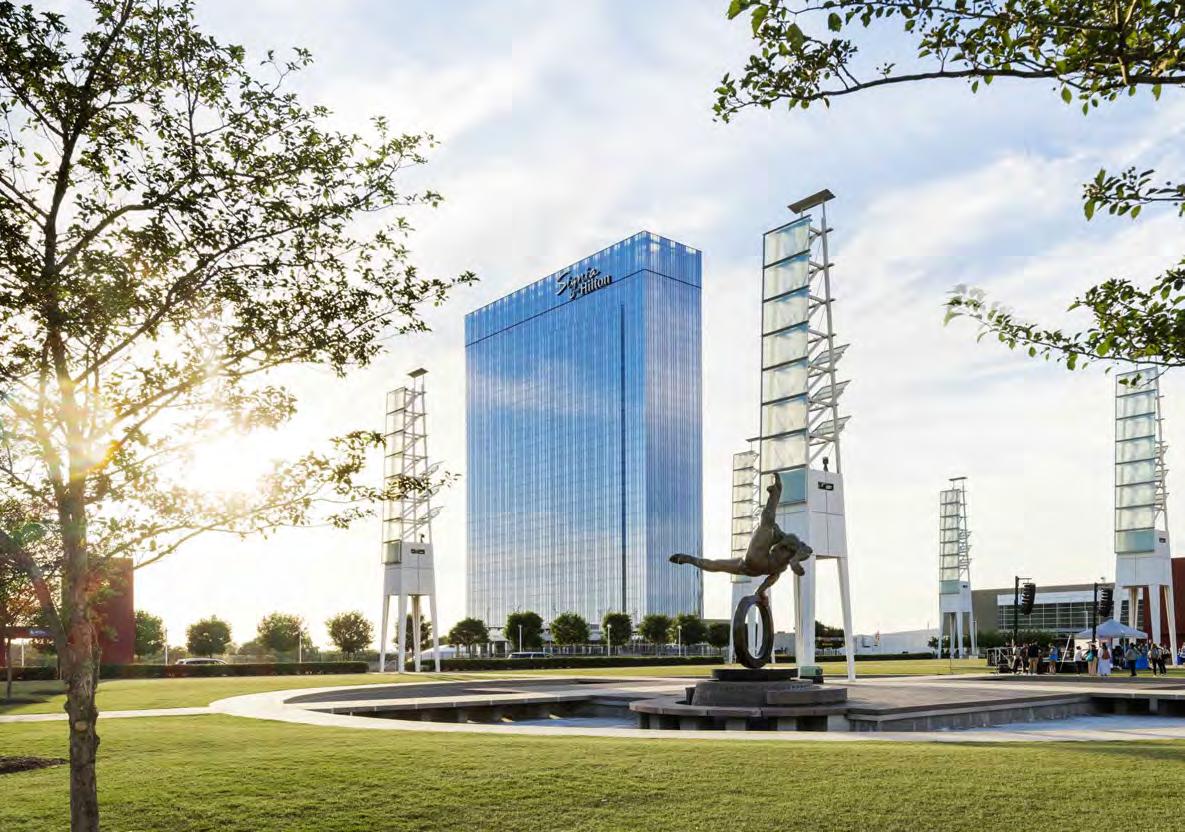
“The question is— how do we continue to move the needle and lessen the environmental impact of roofing?”
Today the company is actively expanding its recycling program, also working with partners in open-loop recycling channels. “The question is—how do we continue to move the needle and lessen the environmental impact of roofing?” Bellico asks.
As with any building material selection, it’s important to weigh the various attributes of products within a material category. When it comes to roofing sustainability, it’s important to look at the real-world performance of the material (versus warranty offered), third-party certifications on performance and/or sustainability claims, recycling, carbon offsetting with “cool roof” colors, fire resistant performance, and Cradle-to-Grave EPDs. All these attributes correlate directly to the sustainability of a product, Bellico says.
He says the Red List is another interesting consideration, as it’s often a top focus
when teams are considering a particular solution—whether products have ingredients listed on various Red Lists. It is important, Bellico says, to look beyond just being listed and understand how that ingredient is used in the product. If used during production but not harmful after the finished product has been created, does it pose an actual notable risk after production, for example, he asks.
“The plastics and PVC industry is one of the heaviest regulated industries in the US,” says Stefan Long, Sika’s sustainability manager for roofing. “This helps ensure that modern PVC is not only manufactured the right way but doesn’t pose a risk to the environment or the public. At the same time Sika is always looking at ways to continue to push the PVC roofing industry to be more and more sustainable.”
Only looking at one attribute to guide material selection may lead a building professional to a product that, on paper, may
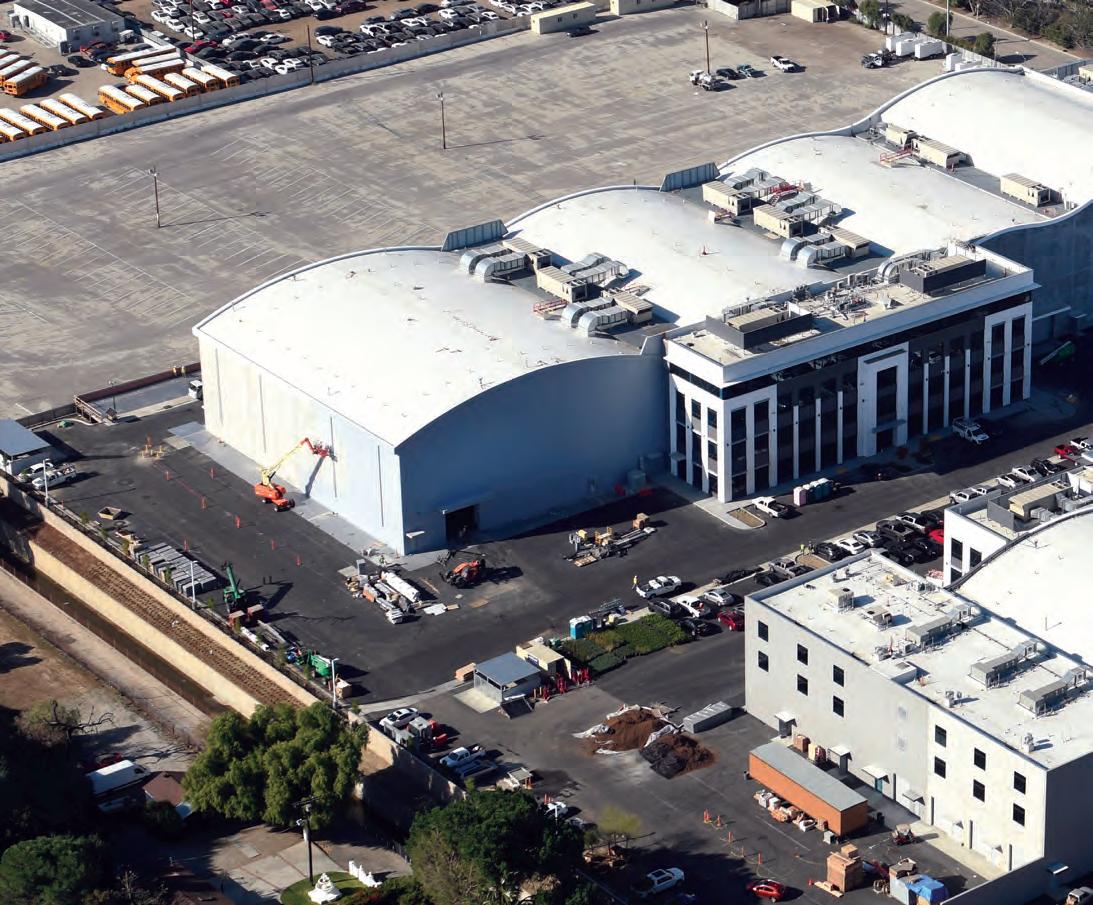
For the roofing membrane at Sunset Glenoaks Studios in California (above), the project team used Sarnafil G 410 60-mil, Energy Smart Reflective Gray. It was fully adhered using the lowVOC water-based Sarnacol 2121 adhesive. At right, Sika’s first post-consumer recycling project, the Marriott Long Wharf in Boston, was completed in 2005.
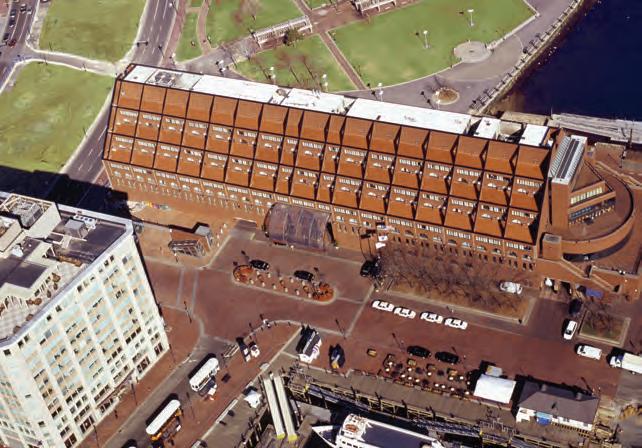
captions .....
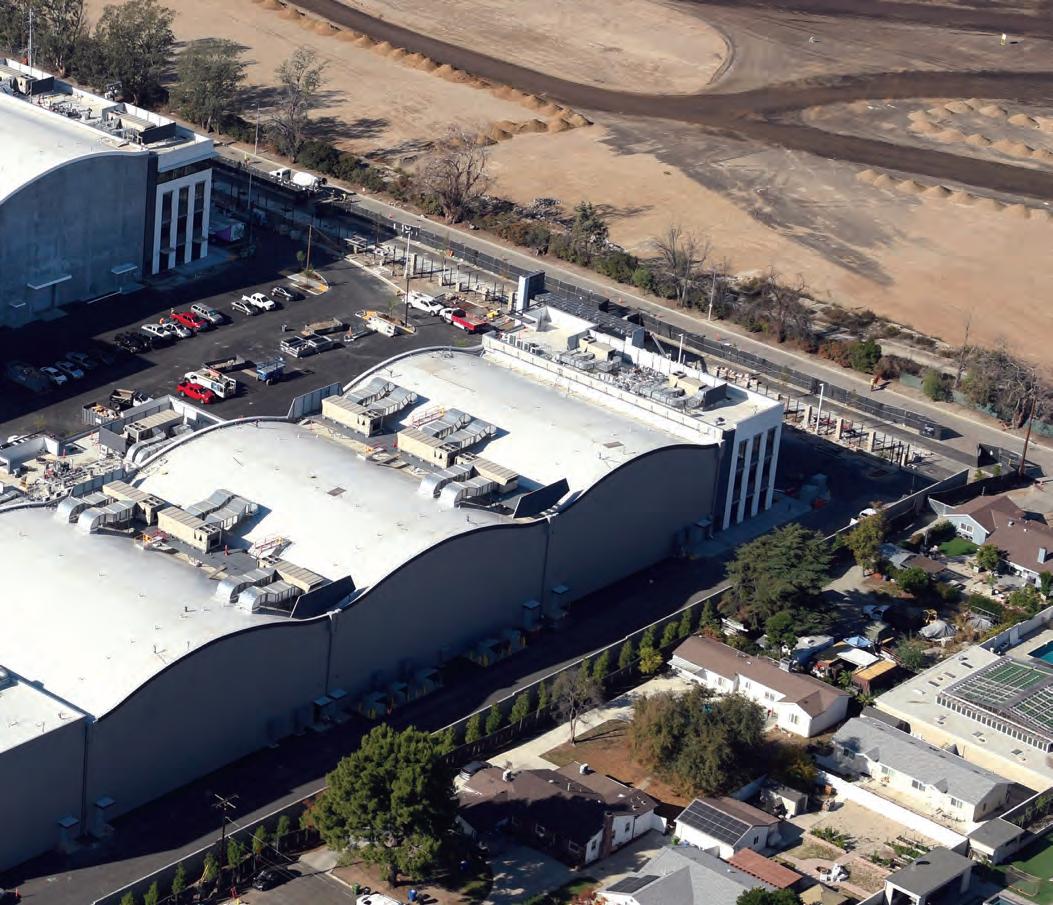
look like it is more sustainable but doesn’t have the real-world performance history and could fail prematurely. “When you’re thinking about roofing, you have to look at the full spectrum of all the different options and create your own report card for sustainability,” Long says. “You can get advice from manufacturers and see how all the options stack up, but ultimately you have to make up your own mind. Rather than relying on only one sustainability metric, we always recommend taking a multi-attribute assessment approach.”
Skanska’s Caplan agrees. “With roofing, if something is durable, resistant to water intrusion and staining and all those things
that become future maintenance and cost nightmares, what is the tipping point of how much carbon emissions it’s offsetting by providing a better box?” she asks. “You are choosing your own adventure by weighing the benefits and also the potential future risks.”
Ultimately the conversation around roofing reminds us that considering the full life cycle of a building and each material component is one of the best ways to gauge its sustainability. As we know, the most sustainable solution is often the one that simply uses less: less raw materials, less embodied carbon, and less operational energy.
Skanska’s approach to a new project with the New York City Economic Development Corporation for a Science Park and
Research Campus embodies this mindset, as the project involves deconstructing a substantial existing building on site before new construction.
“With this project we’re looking at the life cycle full circle,” Caplan says. “It calls into question: Where does that life cycle of a building end, and where does it start, and could we have a continuation of that life cycle? To me, if we’ve chosen materials well and with circularity in mind, it can live a number of lifetimes. That’s ideal.” gb&d
BY VALERIE DENNIS CRAVEN
Regardless of building type or age, occupant comfort is a top contributor to overall happiness and productivity for the people inside the building. The temperature and quality of air inside homes and commercial spaces is a key contributor to indoor comfort. If not controlled well, this can come at a price to the environment and energy efficiency, too.
The commercial and residential building sector accounts for 31% of greenhouse gas emissions in the US, according to the EPA. Many of a building’s core systems—including lighting, HVAC, and equipment and appliances—rely on energy to run, while maintaining occupant comfort, health, and safety.
Heating and cooling lead as the main consumers of energy in both commercial and residential buildings. In a typical home about 20 to 30% of the air moving through the duct system is lost due to leaks, holes, or poorly connected ducts, according to EPA estimates, resulting in a significant use of energy.

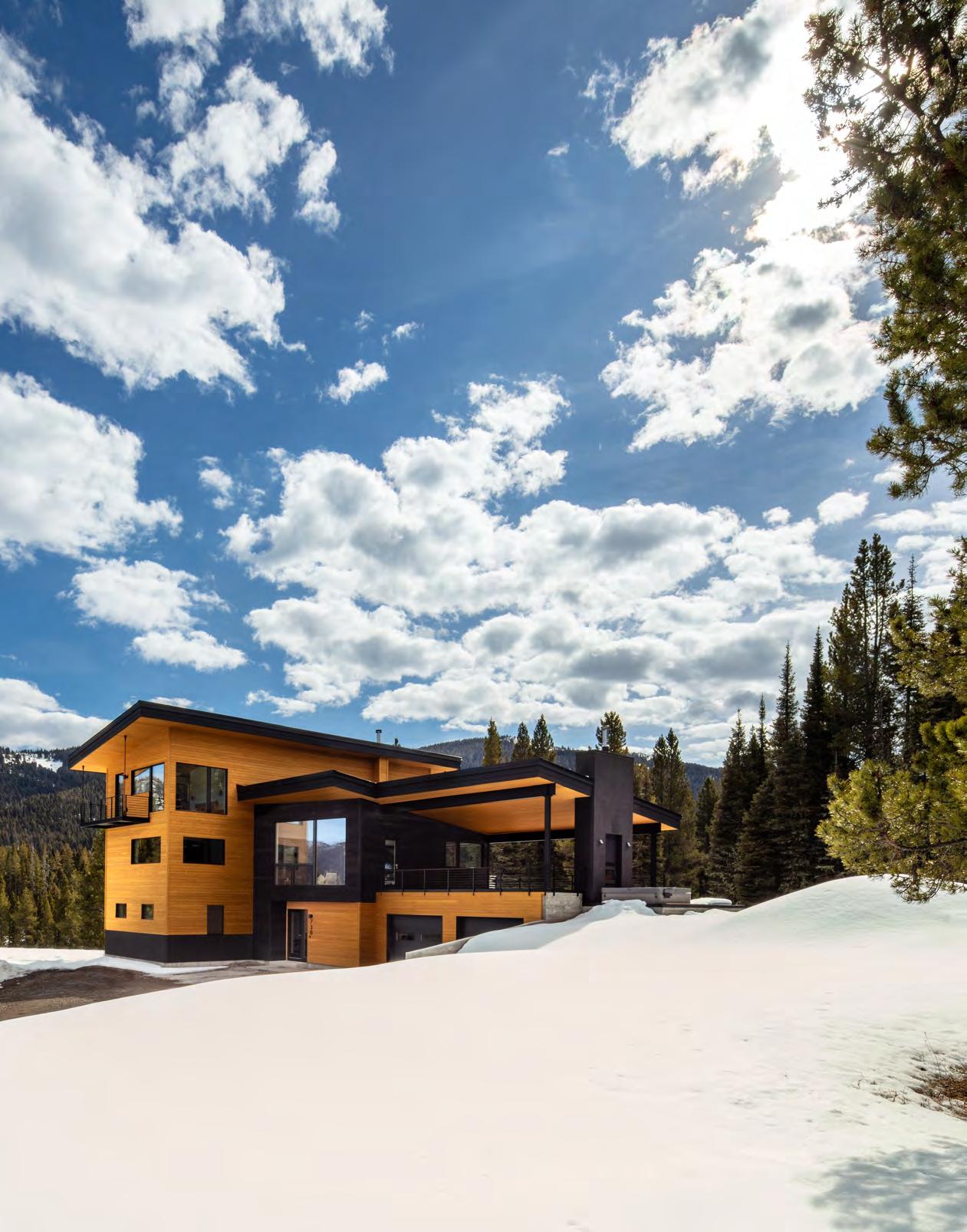
“We don’t need to wait for Aeroseal’s solutions to be applied 10 years from now; we can start fixing our buildings today. We can start reducing and making the environment better, more sustainable today.”
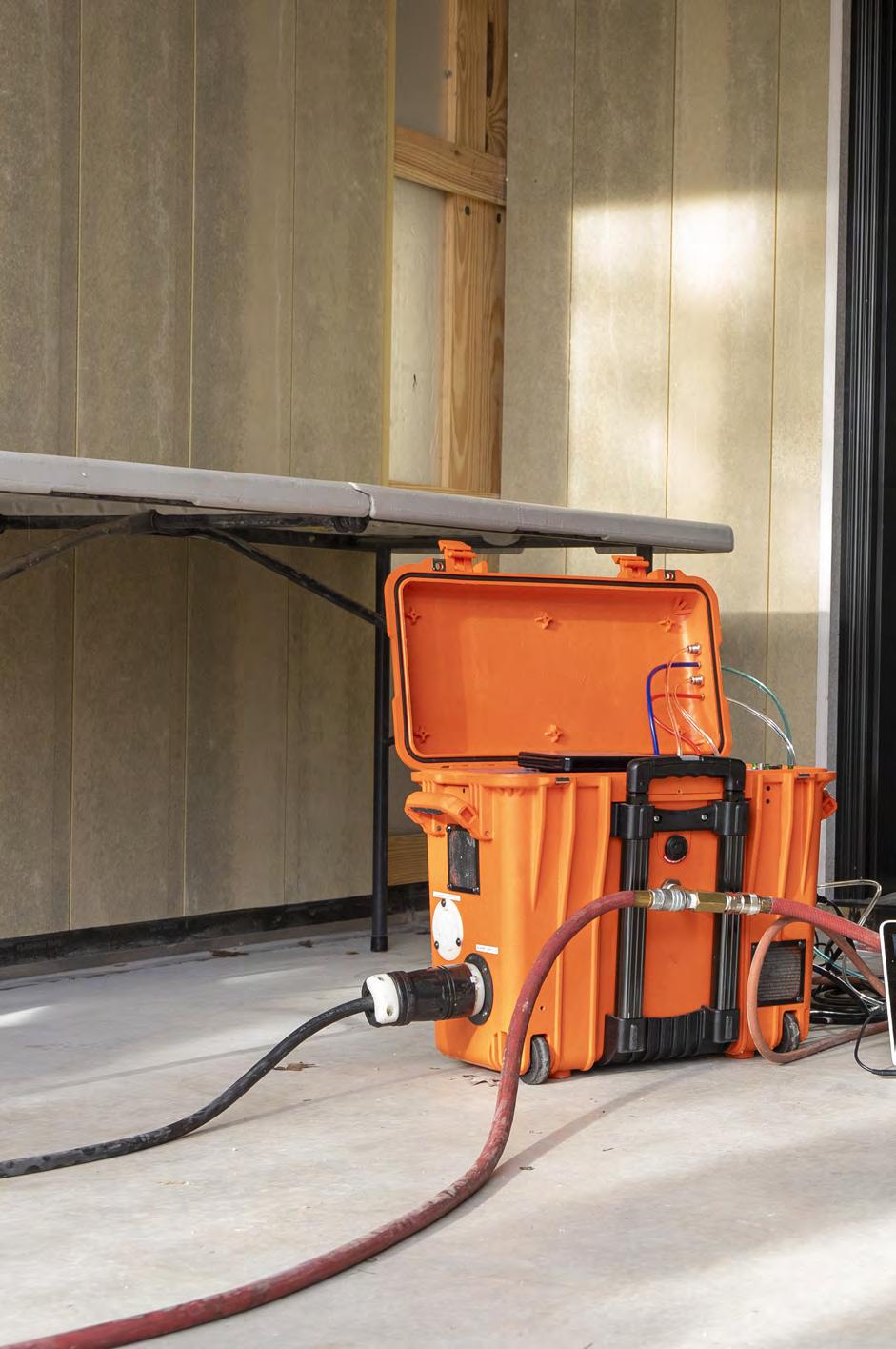
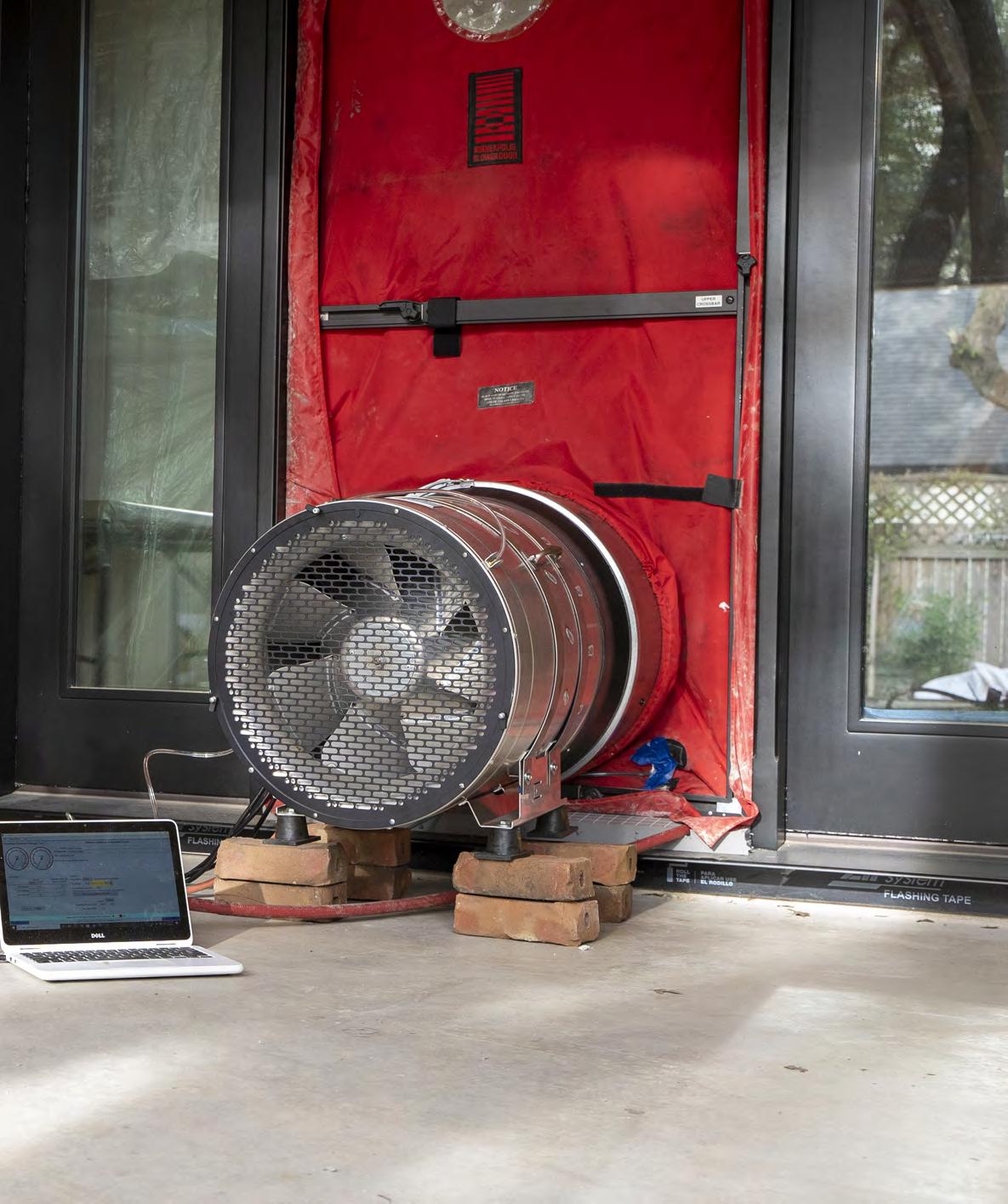
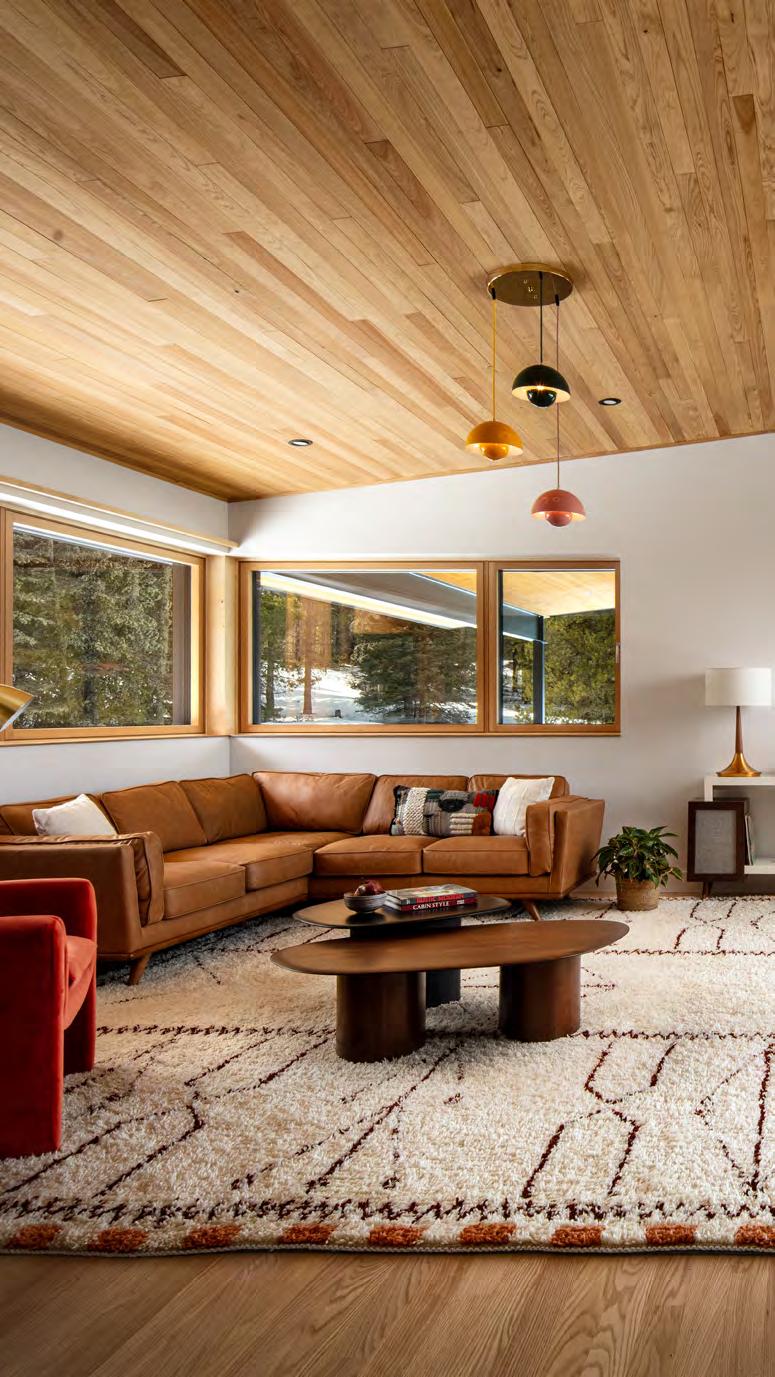
Small changes, like adjusting a thermostat or swapping more efficient equipment, can have a big impact on energy efficiency and, in turn, greenhouse gas emissions. But implementing these practices alone isn’t enough.
“The biggest bang-for-your-buck opportunity to improve energy use is in your air sealing and insulation of your structure,” says Lindsay Schack, founder and principal architect of Love Schack Architecture.
“If you’re not sealing properly between the assemblies, among all the ventilation, mechanical units, openings, doors, windows, thresholds, everything, you’re giving up on energy that’s inside the structure,” the certified PHIUS consultant says.
The goal for efficiency, conservation, and comfort is thermal continuity. Keep a space stable at the optimum thermal level at all times through balanced ventilation, which includes keeping outside air away and inside air from escaping. “The way to achieve that is to have good air sealing,” Schack says.
She offers a visual check to look at a building’s profile, pretend to cut it in half, and draw a continuous line all the way around, from the floor up the wall over the ceiling back down again. Vulnerabilities often occur where windows or doors connect, and where walls and roof come together, Schack says.
Gone are the days of poor ventilation and sick building syndrome. Today is about controlling emissions, waste, and air quality due to leaks in ducts.
Supply, equipment, or return duct leaks can compromise indoor air quality by bringing in air from places it shouldn’t be pulled (for example, the outdoors, attics, or crawl spaces), says Amit Gupta, CEO of Aeroseal, a leading manufacturer of duct and air sealing technology. The benefits of duct sealing are many—from overall comfort and money savings to improved air quality and safety.
Both Gupta and Schack agree that an airtight building with a reliable, well-functioning duct system helps move air where it’s intended. “Duct sealing is really important for balanced systems to work effectively,” Schack says.
All buildings—new construction or retrofit, residential or commercial—are susceptible to leaks. The challenge lies in both finding and accessing leaks, since ductwork is typically right behind a wall or ceiling.
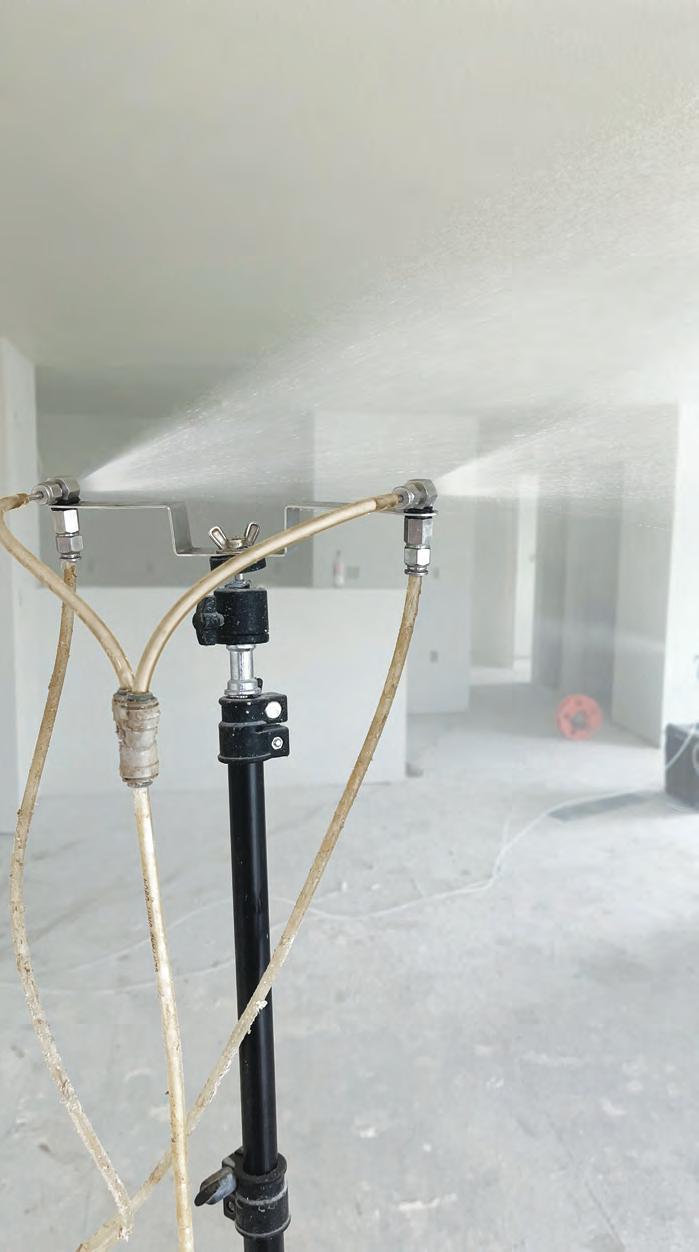
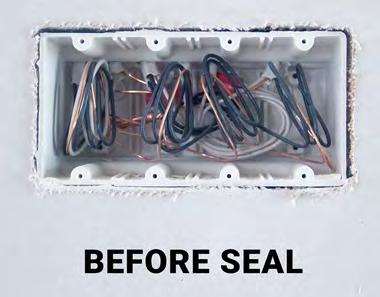
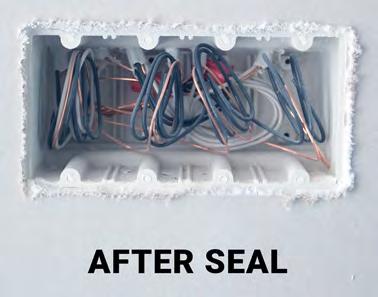
“To seal all around the ducts is close to impossible; you can’t get your hand around it,” Gupta says. “If you can’t put tape around it, the ducts are left leaking all throughout the building’s life.”
To address the hard-to-reach inevitable gaps and cracks in ductwork or envelope, Aeroseal offers a nontoxic aerosol sealant solution to stop leaks where they occur.
Before sealing begins, HVAC professionals pressurize the ductwork and protect vital equipment, and a pressure test runs to measure initial leakage. Next, Aeroseal adhesive particles are heated, aerolizing them so that they are suspended in the air. The particles are then blown into the ducts, where they adhere to gaps and cracks, slowing filling them in until they are sealed without compromising other areas of the ductwork.
The automated process monitors to optimize overall effectiveness, with building or homeowners receiving a detailed before-and-after certified report that highlights results and air saved.
Unlike traditional sealing methods, which may have messy application meth -
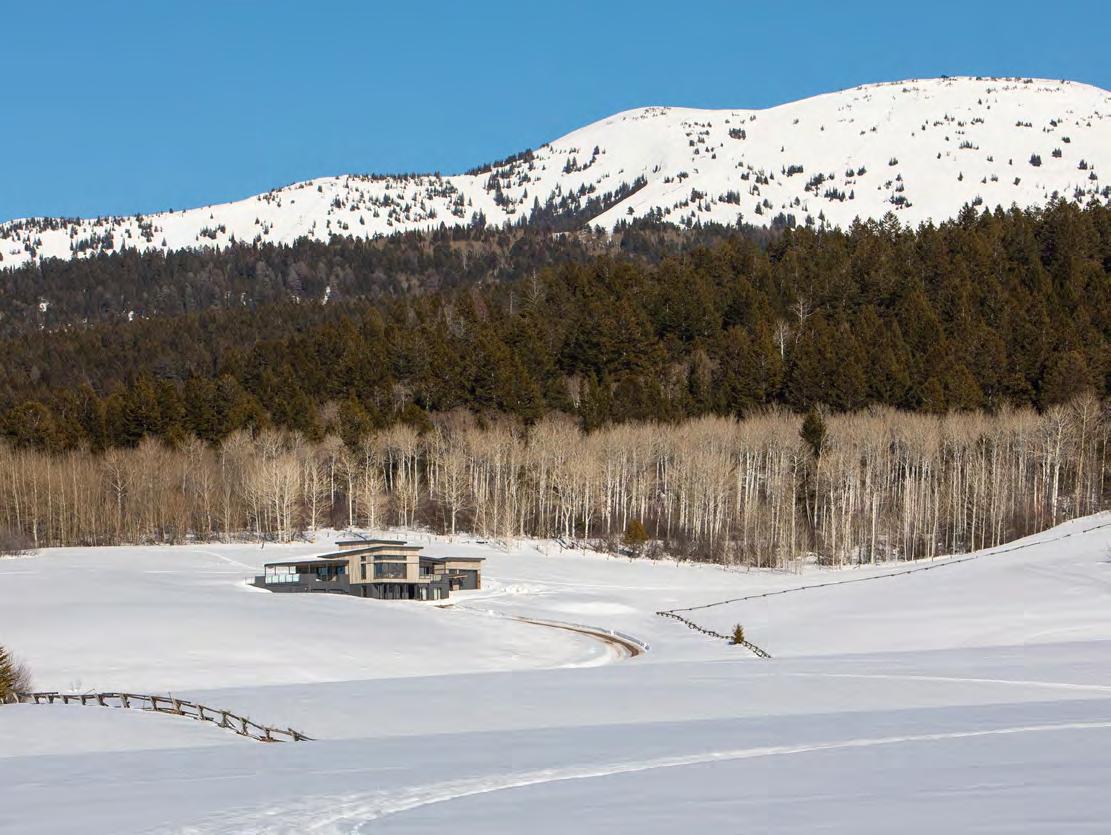
ods, limited durability, or continued maintenance and upkeep, Aeroseal advantages are speed, quality, and level of seal, Gupta says. The duct sealant resists mold, mildew, and moisture.
With Aeroseal a duct system can be sealed in hours, and an envelope in a day. This is especially important for retrofits where people may be living or working. In retrofit situations, Aeroseal can reach leaks behind ceilings and walls—something that cannot be done by any traditional method without demolition and reconstruction, offering old homes and buildings a way to become significantly more energy-efficient without the typical high costs associated with a teardown and rebuild to get to the ductwork.
Gupta gives an example of hospitals and hotels, where air quality and minimizing disruption are important. He explains how
these areas are treated, isolating a small section of the building where each air handler is—typically 10 or 20 rooms—servicing the area in a few hours. “By the time we clean up and leave the air handler is back on and people can move in. There’s no downtime at all,” Gupta says.
Experts say duct sealing is an immediate solution to help make projects greener. It doesn’t involve any occupant or owner behavior changes and can contribute to building and home certifications. And the results are immediate.
“We don’t need to wait for Aeroseal’s solutions to be applied 10 years from now; we can start fixing our buildings today. We can start reducing and making the environment better, more sustainable today,” Gupta says. gb&d
As an industry leader, we are committed to protecting and managing water, the world’s most precious resource, by providing sustainable water management solutions that safeguard our environment and build resilient communities.


construction industry needs and pushing the limits of what’s possible
BY MATT WATSON PHOTOS COURTESY OF MARINO\WARE
The last couple of years have seen robust growth in the market for cold-formed steel. A combination of trends in the construction industry—from labor shortages to a greater emphasis on sustainable materials and improved workplace safety—has increased demand for cold-formed steel framing systems.
“Cold-formed steel is transforming modern construction by offering a versatile, sustainable, and high-performance alternative to traditional building materials,” says Steve McDaniel, vice president of business development at Marino\WARE, a leading manufacturer of steel framing products.
The overall benefits of cold-formed steel framing systems are well known in the building industry, yet many professionals may not be aware of the technological advancements that manufacturers of coldformed steel have invested in to improve its performance.
“We’ve gone out of our way in the industry to adapt and modernize to address the pain points we’re hearing from customers,” says Jim DesLaurier, vice president of engineering and technical resources at Marino\ WARE. “Our research and development has
focused on streamlining installation and addressing issues like sound quality and safety on the jobsite.”
These innovations have made coldformed steel lighter, stronger, more sustainable, and easier to work with. At the same time Marino\WARE and other cold-formed steel manufacturers have made advancements in products focused on acoustical control and fire safety.
“AEC professionals benefit from its superior strength, efficiency, and adaptability, making it an ideal choice for diverse applications across commercial, residential, and industrial projects,” McDaniel says.
Cold-formed steel can be used in nearly any type of project for interior framing, partitions, curtain wall construction, roof trusses, and floor systems.
“It combines the versatility of wood construction with the strength and reliability that concrete gives you,” says Eric Zuidema, senior structural engineer with global design and construction firm Stantec. “It’s a good mix between the two, so I think that
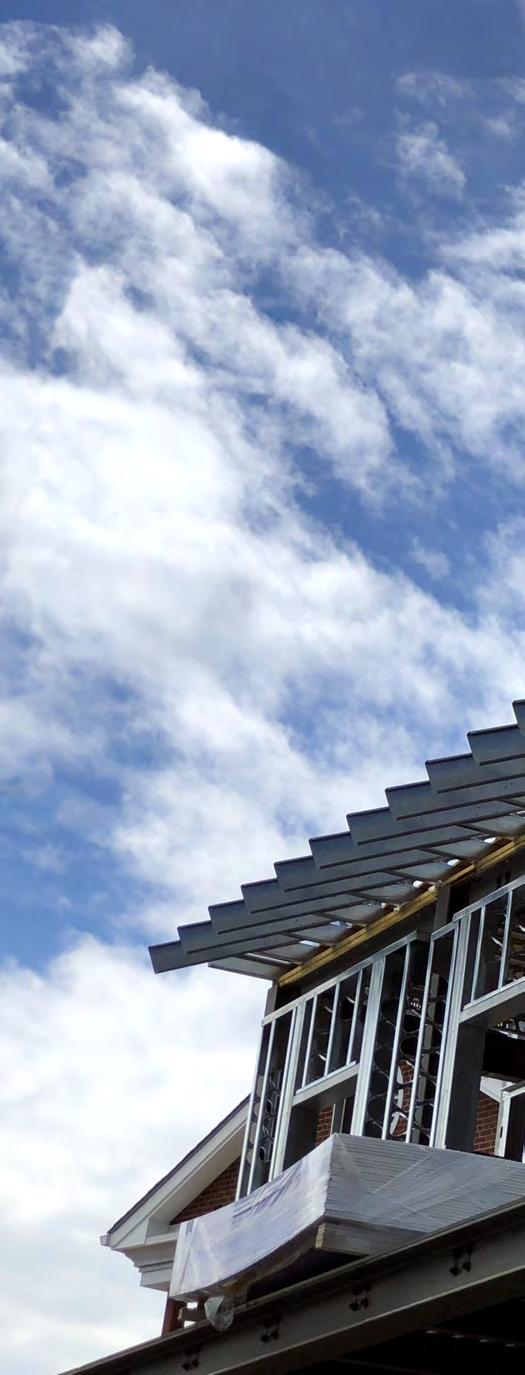
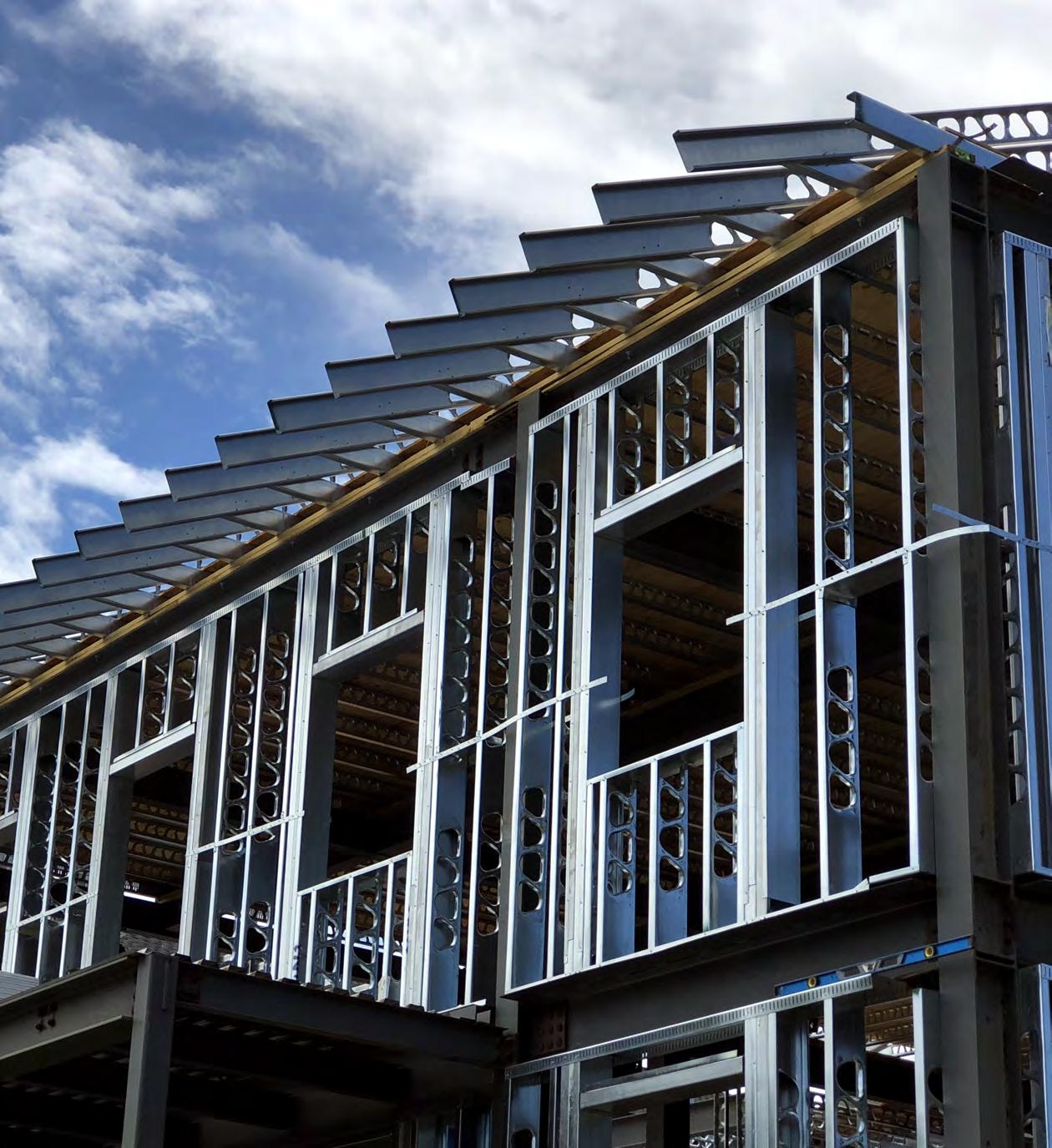
“This minimizes labor costs by eliminating or reducing onsite cutting, and streamlines installation, ultimately leading to overall project savings.”
really is the highlight of cold-formed steel.”
The most popular use cases for coldformed steel studs are typically for the framing of mid-rise projects like multi-family residential and hotels, as well as modular construction. Cold-formed steel can generally be used to construct buildings up to around 10 stories without the need for other structural materials.
Though elevated interest rates and the continued popularity of remote work have dampened demand for new office space, other areas of the construction industry are seeing robust demand for cold-formed steel framing. Data centers have been a true bright spot, as the rapid adoption of AI has set off a frenzy of activity in this sector.
“We are observing a dramatic rise in data center construction, a sector where coldformed steel excels,” McDaniel says. “Cutto-length cold-formed steel framing offers unparalleled efficiency in these projects, enabling rapid installation and ensuring compliance with stringent deflection and non-combustible material specifications.”
Despite federal policy uncertainty, the demand for sustainable building products has continued to grow at an impressive clip, which has boosted the market for coldformed steel framing in particular.
Most cold-formed steel products used today have a high recycled content, and the material can be recycled indefinitely—making it one of the most sustainable construction
materials on the market, and one that can contribute to green building certifications.
The manufacturing process for coldformed steel is also highly efficient. One of the most popular methods, electric arc furnace steelmaking, involves using high-current electric arcs to melt recycled scrap steel, which is then processed through rollers. This method emits significantly less GHG emissions than the blast furnace-basic oxygen furnace steelmaking process. “You get high recycled contents, excellent embodied carbon numbers, and you do so without having to clear-cut forests as you would for wood studs,” DesLaurier says.
Marino\WARE’s steel products also feature a choice of Product-Specific Type III Environmental Product Declarations (EPDs) that provide project teams with detailed, transparent data on the environmental impact of its products.
One applies to all of the company’s coldformed steel framing products, regardless of production method. The other is a low embodied carbon EPD that specifically details the environmental advantages of coldformed steel products manufactured with the electric arc furnace method, allowing customers to make informed decisions on embodied carbon metrics.
“These efforts empower our customers and partners with the information they need to make environmentally responsible choices while reinforcing our dedication to reducing the industry’s carbon footprint,” McDaniel says.

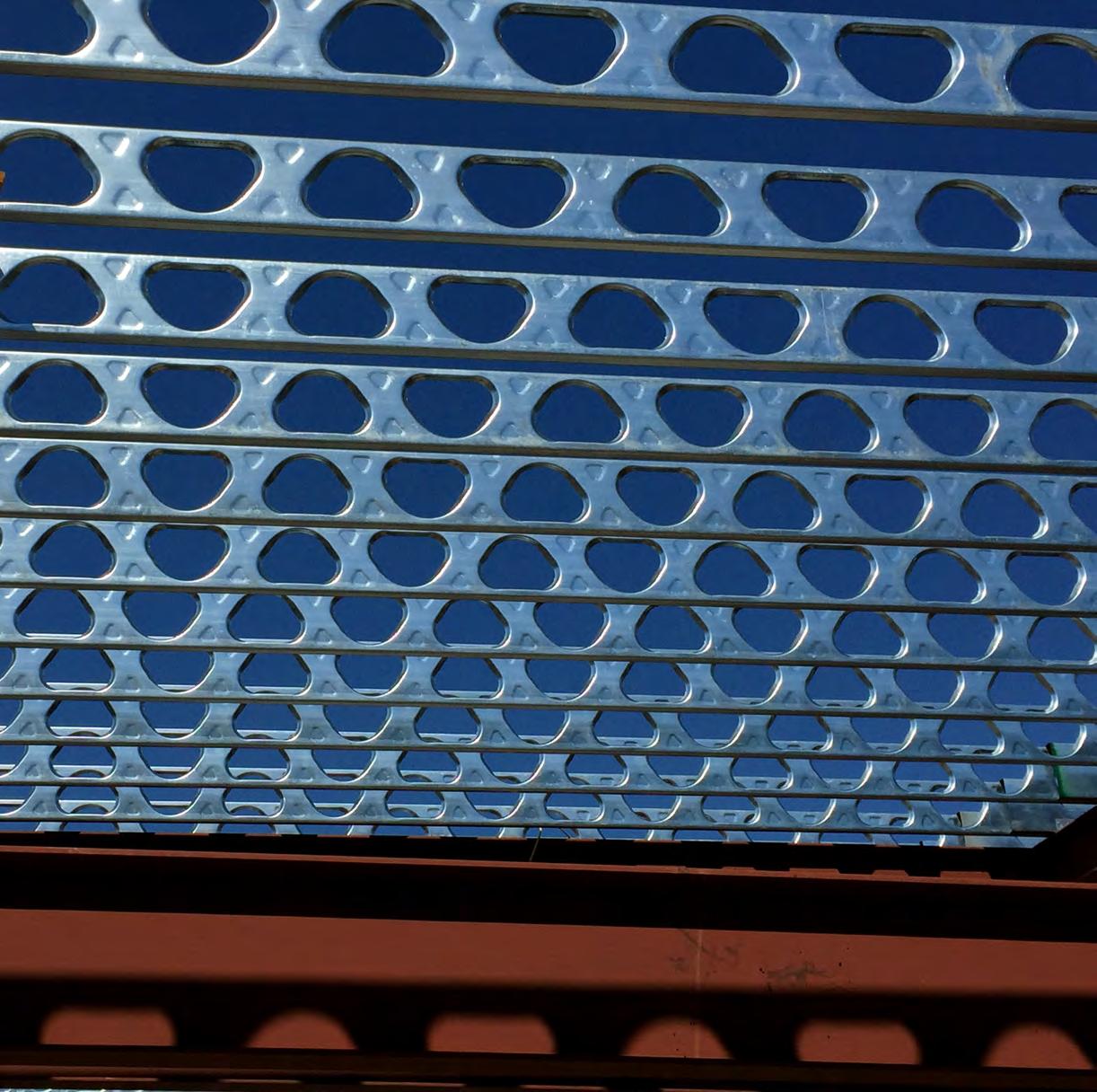
The demand for cold-formed steel framing has risen to meet industry challenges.
AEC professionals benefit from increased versatility and flexibility in their designs.

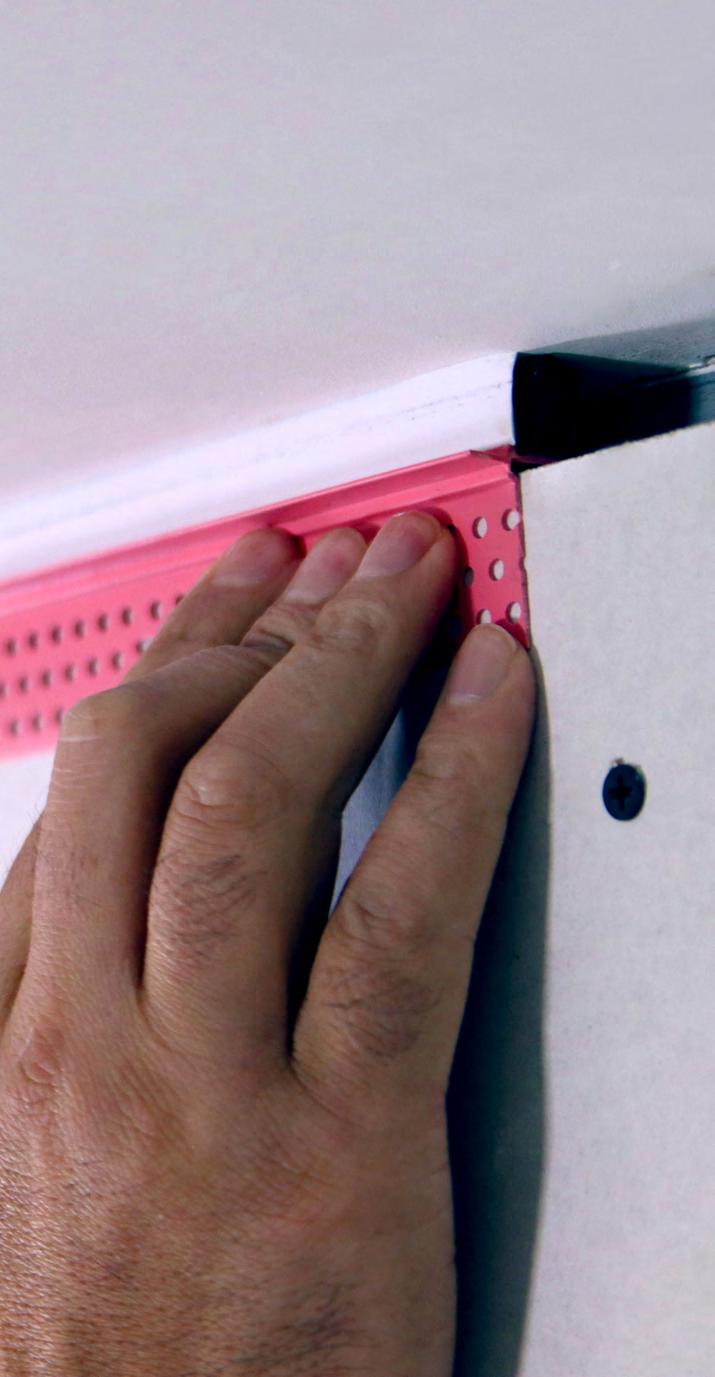
Compared to its main competitors, coldformed steel is resistant to corrosion, mold, and fire, and impervious to termites and other pests, which all contribute to the longterm structural integrity of a project.
Cold-formed steel studs don’t warp, shrink, or crack like traditional wood studs. And with such a high strength-to-mass ratio, the material provides a higher level of structural strength while remaining lightweight and easy to work with. “This allows for more efficient material usage, smaller foundations, and lower transportation costs,” McDaniel says.
For example, Marino\WARE’s StudRite open-web stud system has one of the best strength-to-mass ratios of any stud available on the market. Though they are far lighter than traditional studs, the lip reinforced repetitive triangular cutouts and embossments help it achieve maximum structural integrity.
This superior performance makes it an excellent choice for projects in seismic zones or high-wind environments that require additional resilience and safety. “These features are especially important for multi-family residential buildings, hospitals, hotels, and other high-risk environments,” McDaniel says.
And with a growing focus on durability, the steel framing industry has made advancements in firestopping devices that, unlike traditional caulk, have no curing time, do not crack over the life of the structure, and minimize the need for maintenance every few years.
“The beauty of the next generation of preformed firestopping devices is that you don’t have to worry about any of that,” DesLaurier says. “Their efficacy is long-term versus having to go back and pull out the ceiling tiles or the wallboard to treat those.” Marino\ WARE’s HOTROD XL surface-mounted fire deflection device addresses these pain points by slotting directly between wall and ceiling joints, combining a flat deflection bead with compressible foam and intumescent tape for a full seal that provides one- and two-hour firestopping solutions.
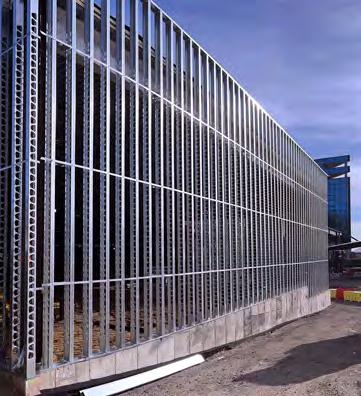
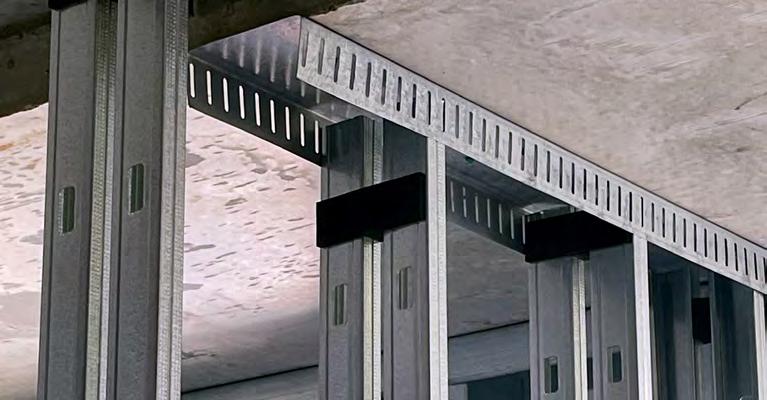
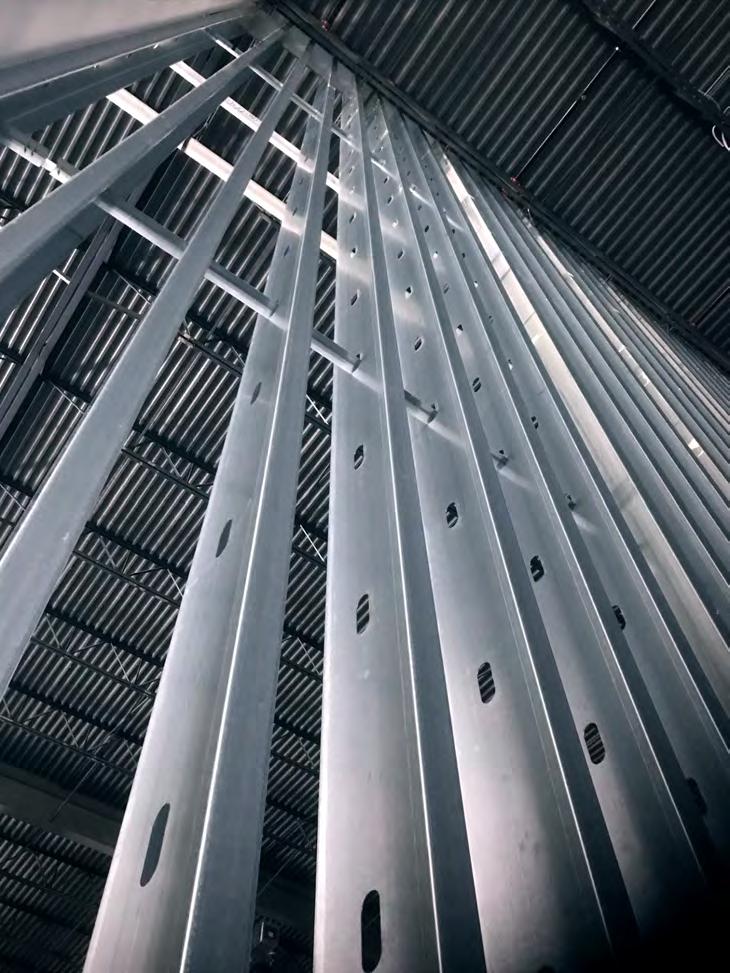
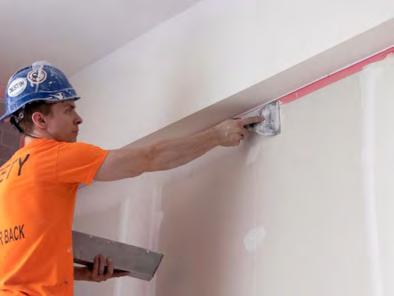
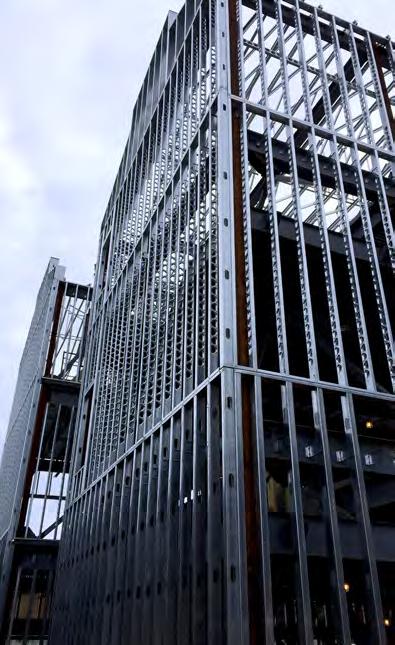
“Cut-to-length cold-formed steel framing offers unparalleled efficiency ... enabling rapid installation and ensuring compliance.”
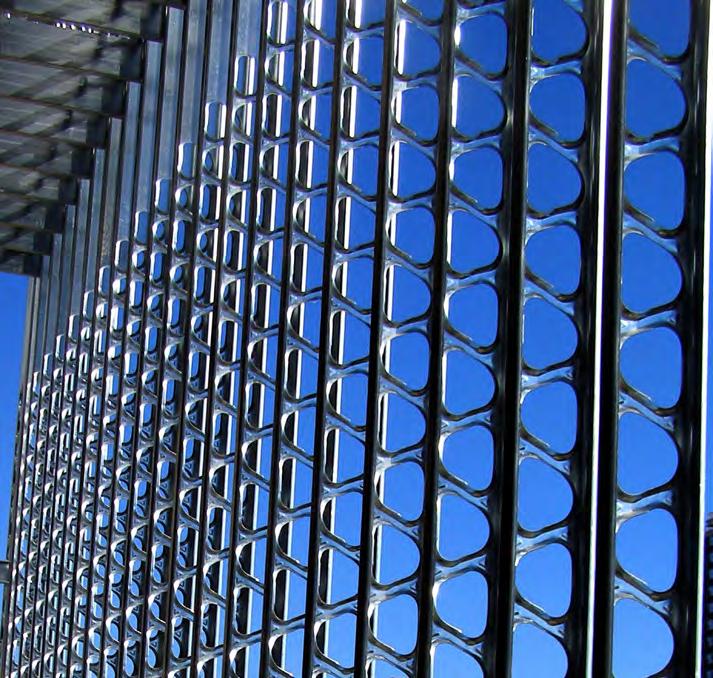
In recent years developers and design professionals have placed a greater emphasis on improving the acoustics of a space and exploring how framing materials can positively or negatively impact sound quality. Marino\WARE has responded to this shift in the market by focusing some of its research and innovation efforts with SoundGuard, a proprietary acoustically decoupled steel stud system. “A wood stud is stiff so it transmits more sound, whereas a steel stud is much better when it comes to sound transmission,” DesLaurier says.
SoundGuard was chosen as the primary framing material for a recent courtroom project where stringent sound control was critical for privacy. The design features architectural reveals that present a common challenge in achieving optimal acoustical performance.
Marino/WARE addressed this challenge by providing detailed technical data demonstrating that the SoundGuard system could achieve high sound transmission control ratings even with the reveals, ensuring
courtroom confidentiality. “SoundGuard was designed to overcome these challenges, offering a streamlined and highly effective acoustic solution that enhances performance while optimizing cost and installation efficiency,” DesLaurier says.
With labor shortages and rising material costs affecting the industry, firms everywhere are looking for innovative ways to cut down on time and resources for onsite construction. Developers and contractors have turned to modular construction and offsite prefabrication to address these issues, and steel framing systems—which are lighter and more flexible than wood—remain the ideal material for these practices.
“Costs are absolutely a driver in the industry,” Zuidema says. “On one of our projects we had an entire load-bearing cold-formed steel wall premanufactured and brought onsite to cut down on construction time,” versus stick-building the stud frame one at a time.
Most of Marino\WARE’s cold-formed steel orders are cut to specification, which significantly reduces wasted materials onsite. “This minimizes labor costs by eliminating or reducing onsite cutting, and streamlines installation, ultimately leading to overall project savings,” McDaniel says.
And the fact that cold-formed steel studs have gotten lighter means that instead of needing two workers to lift a tall stud into place, that process now only requires one, further cutting down on labor.
The lightweight quality of cold-formed steel also addresses safety issues on jobsites, since workers are less likely to strain themselves or drop the material, potentially harming themselves and others. gb&d
BY PAULINE HAMMERBECK
PHOTOS COURTESY OF AUTEX ACOUSTICS
What happens when sustainability metrics evolve from simple benchmarks to complex, multi-layered frameworks? For architects and designers the certification landscape now tracks not just a maze of environmental factors but also social and governance concerns, reshaping how materials and projects are assessed.
While many in the industry scramble to keep up with these expanding requirements, New Zealand-headquartered Autex Acoustics has taken a distinctly proactive approach.
Zoe Delano, the acoustic material company’s sustainability lead, says that while her team tracks market trends—client documentation requests, building ratings, and product library developments—Autex strategically positions itself to anticipate and sometimes even surpass changing certification requirements.
That’s partly because the company has situated its sustainability team directly within product development. “We now sit under the creative director, who has a strong vision for where sustainability is going,” she says. “We see where the industry is, but we also know where we want to be; we have a North Star we follow.”
This forward-thinking approach is crucial as sustainability expectations expand beyond buildings to the products and materials within them. “The focus has always been on the building envelope,” Delano says. “But interior products turn over much faster. Spaces are refurbished far more frequently, and materials are on a much shorter life cycle than the structure itself. That’s driving renewed interest in interiors.”
Of course, client demands for sustainability credentials vary across markets, adding a layer of complexity. “The scale of procurement often dictates how many resources clients dedicate to suppliers,” Delano says, noting that materials now play a crucial role in achieving building certifications, driving credits, and improving a property’s rating.
“The bigger the client, the more high-end the project, the more we get a real push for what is really the cutting edge for sustainability and certifications,” Delano says.
This shift is also changing how sustainable interiors are approached. “We’re seeing a push for circularity—designing for disassembly and take-back schemes that extend product life cycles,” Delano says.
For Autex, ensuring occupant safety has also been a priority, and certification frameworks increasingly reflect this. “There are

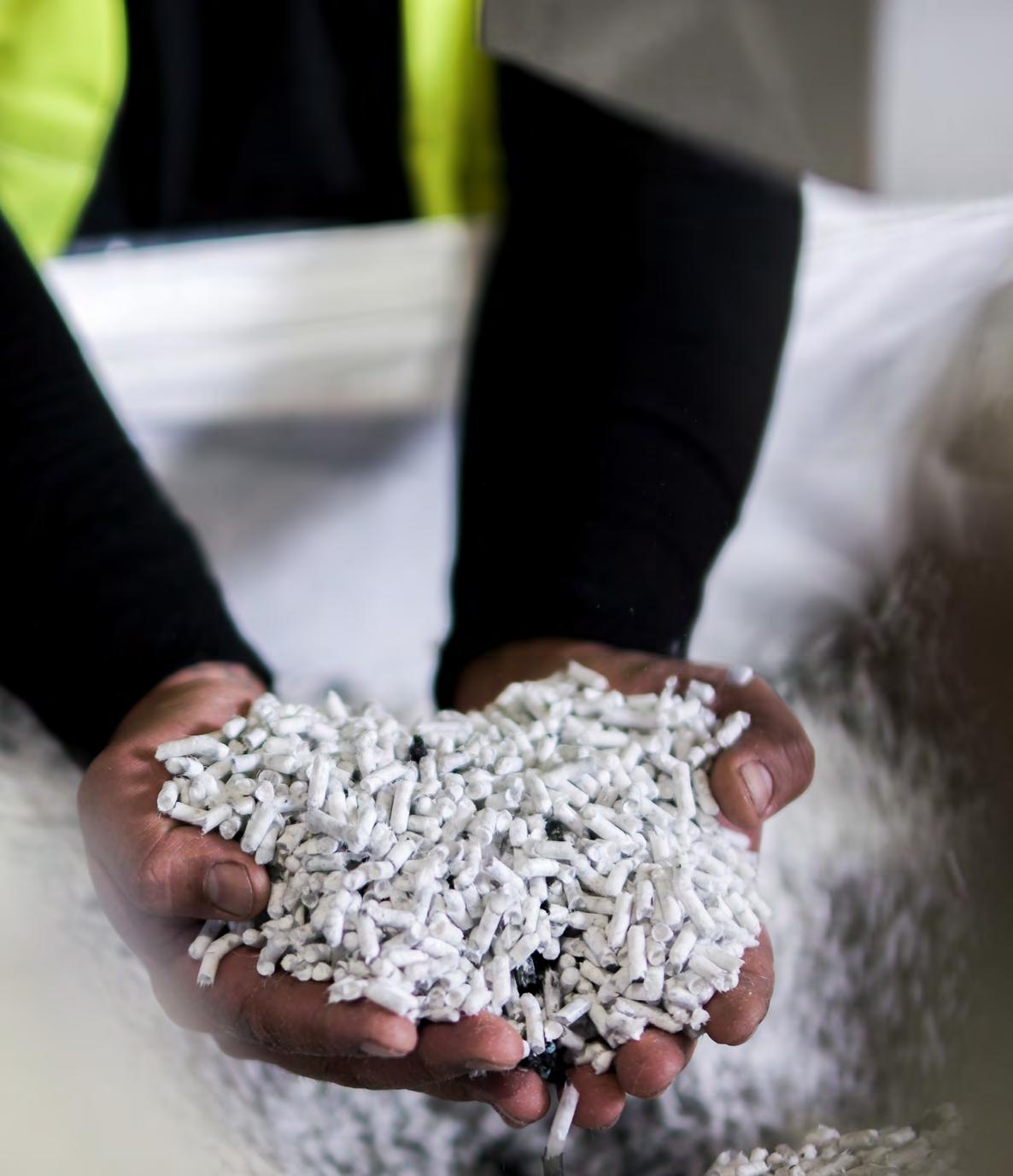
so many unregulated products on the market, so the industry has taken it upon itself to create benchmarks for interior products,” she says. “We do extensive testing and hold several certifications around that. It’s a key consideration—the way our materials interact with human health.”
Additionally, Delano says the company’s products are also designed to improve occupant well-being. “We’re boosting acoustic comfort in a room, making it more habitable,” she says. “These contributions are integral to certifications like WELL and other frameworks that prioritize human health.”
Despite all these changes Delano believes the industry is witnessing yet another shift— one that represents a profound adjustment in how sustainable buildings are conceptualized. “Sustainability is so focused on minimizing harm that it can often feel like a depressing story,” she says. “But we’re starting to see a trend toward regenerative products—not just minimizing health and environmental impacts but actively contributing to society and the environment.”
This shift aligns with Autex’s approach, which explores how its products can create net-positive outcomes. “It’s about asking how can we give back and how can we actually negate the negative impacts and contribute positively to the environment and society?” Delano says.
This forward-thinking approach has positioned Autex at the forefront of emerging certification frameworks. “We’re not ready to reveal all the details yet, but we’ll be the first to be certified under a brand-new certification coming out that takes regeneration into account,” she says.
The strategic importance of certifications goes beyond mere compliance. For Autex they provide a valuable opportunity to offer transparency around processes and product ingredients—a point Delano emphasizes as central to their sustainability approach. “Certifications provide the validation of all the work that we have done.”
Embedding sustainability in product development helps companies anticipate changes and drive industry progress.

“As
more buildings undergo life cycle assessments, this detailed data from suppliers will be increasingly prioritized in the decision-making process.”

Wingates collaborated with Autex Acoustics to integrate a custom sound solution as part of an innovative workplace interior for Anthony Harper’s Auckland offices. Grid ceiling tiles in Acros are seen here.
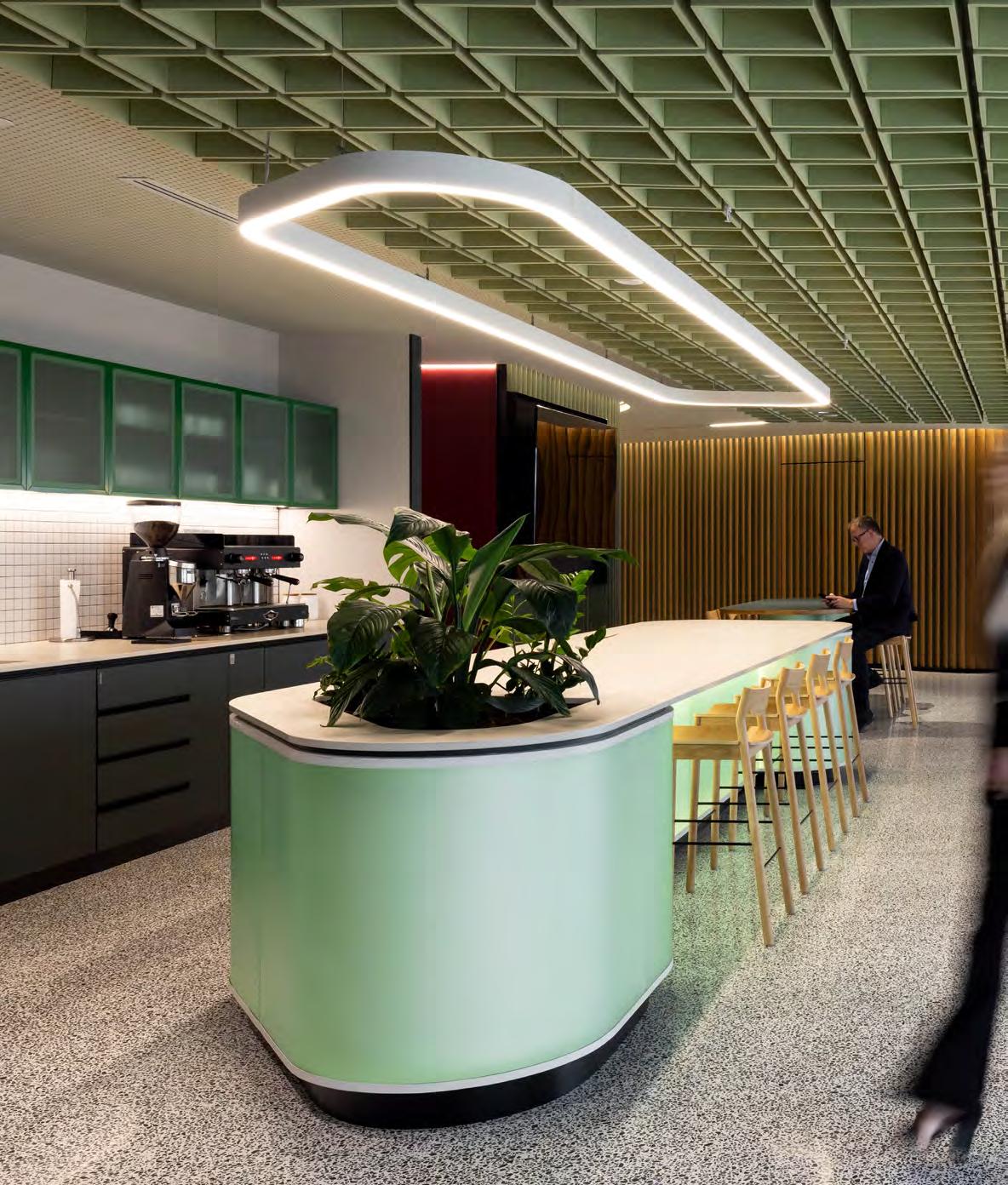
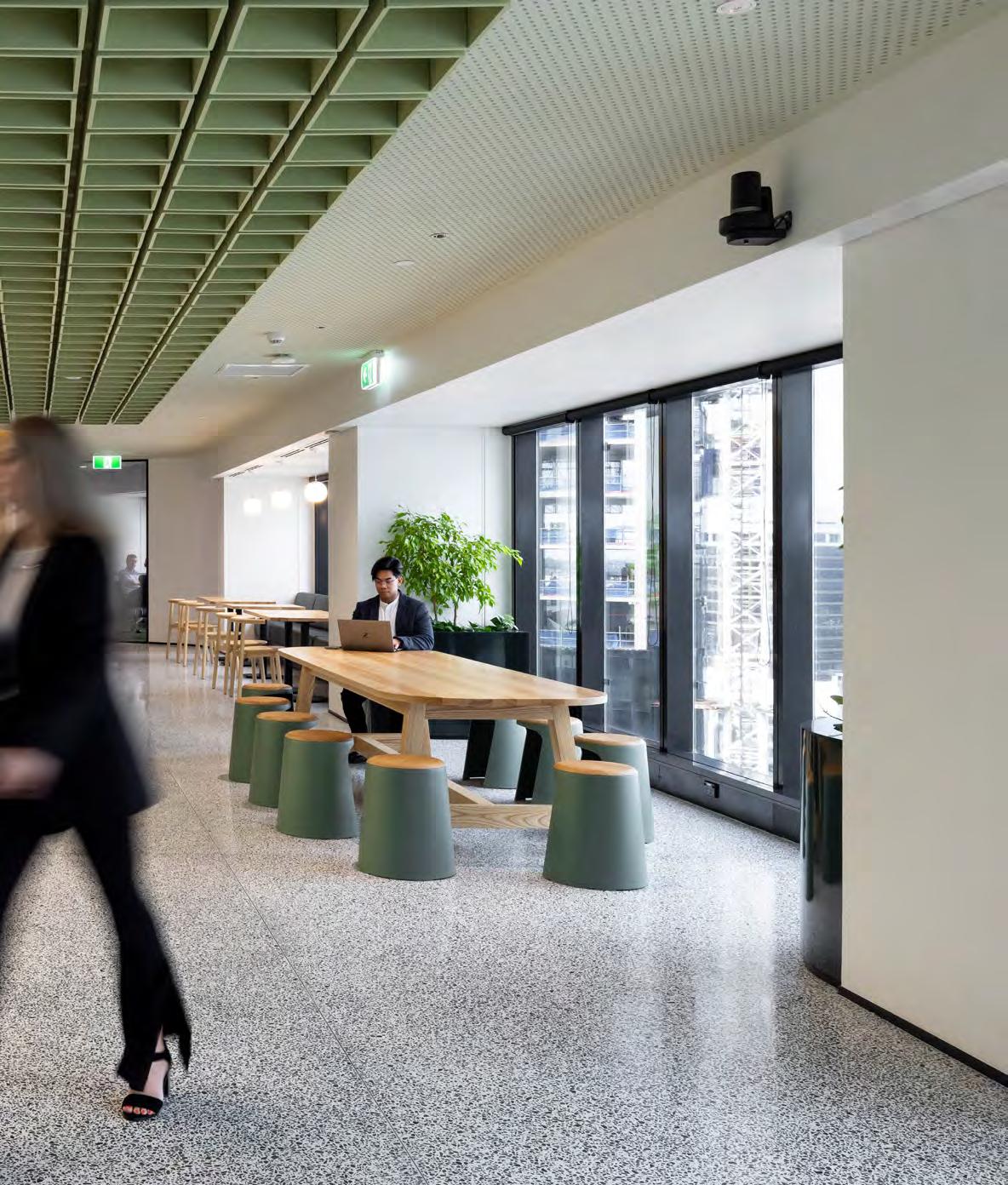

“Declarations and certifications are a great way to prove that we’ve done the work to a certain standard and that we excel in those benchmarks.”
Take life cycle assessments. The company commissioned its first LCA more than 20 years ago, when the practice wasn’t yet mainstream. Autex is also the first in Australia and New Zealand to have its Declare Labels, which disclose product ingredients and their environmental impact, independently verified—an uncommon commitment, given that Declare Labels are typically self-disclosed.
“There’s a lot of greenwashing out there,” Delano says. “Declarations and certifications are a great way to prove that we’ve done the work to a certain standard and that we excel in those benchmarks.”
Certifications also serve as prerequisites in many cases—particularly when a client is pursuing a building rating scheme. “A product without certain core certifications will not be specified in such a project,” she says. “So that’s really a deal breaker in a lot of cases.”
Beyond client requirements, certifications can drive improvements throughout the supply chain. Delano shares how pursuing the Global GreenTag Level A certification led to unexpected benefits: “A big part on the social side was a rigorous supply chain analysis,” she says. “It helped enhance transparency and align our expectations more closely with our own suppliers.”
This kind of due diligence highlights another important reality—not all certifications serve the same purpose. Understanding the different verification methods is key.
Certifications like Cradle to Cradle or Global GreenTag are a formal recognition by a third party that confirms a product has met specific sustainability criteria. In contrast, declarations like Environmental Product Declarations (EPDs) are self-reported statements, and the data may or may not be verified by a third party. EPDs are often based on data gathered by an LCA, which is a comprehensive analysis across the whole life cycle of the product.
LCAs are where manufacturers gain a holistic view of their environmental impact, Delano says. “It’s the gold standard and a foundation that certifications and declarations are built upon.”
And while these sustainability credentials can be expensive and quite time-consuming to work through, Delano says they’re gaining importance—particularly EPDs. “They’re essential tools for communicating a product’s carbon content,” she says. “As more buildings undergo life cycle assessments, this detailed data from suppliers will be increasingly prioritized in the decision-making process.”
As a result, products with robust EPDs will likely be “preferentially specified” in future projects, Delano says. Companies looking to stay competitive should prioritize gathering this information early on.
This need for early action also aligns with Delano’s prediction about the future of sustainability certifications. “Year over year the benchmarks get higher, and the considerations become wider and more comprehensive,” she says. “As certifications evolve the benchmarks will continue to increase and the types of assessments will continue to expand.”
And as the focus shifts from merely reducing harm to actively creating positive impact, the future of sustainability will demand more from companies. Those leading the way today will not only have a head start meeting the rising standards of tomorrow— they’ll help define them, shaping a more sustainable and regenerative future for all. gb&d
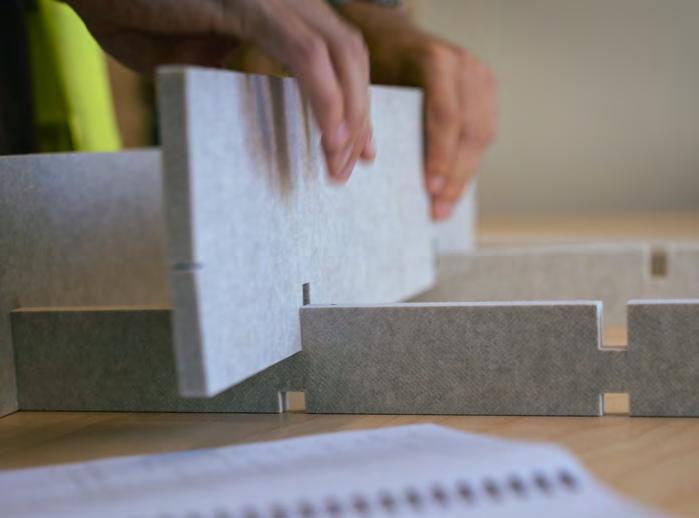
How insulation makes an impact on design, not the environment
WORDS BY RACHEL COON
Some might say there’s nothing less sexy than air sealing and insulation, but when you ask the right people, there’s plenty of passion to be had on the subject.
Although insulation may not enhance your structure’s curb appeal like an architect’s design or add aesthetic value like an interior designer’s touch, it plays a vital role in your home’s comfort, health, and efficiency.
Insulation as a whole keeps spaces comfortable, supports health and safety, and helps structures withstand the test of time. Most importantly it helps save energy, which can mean lower utility bills—especially with the volatility of energy costs. While insulation and air sealant are often hidden behind walls, ceilings, and floors— out of sight and often out of mind—these materials perform some of the most critical jobs in a building.
The reality—nearly 89% of US homes are under-insulated, and even more lack proper air sealing, according to David Ware, a specification specialist at Knauf, one of the world’s largest manufacturers of insulation products and solutions. “Don’t let your building fall into that category—investing in quality insulation and air sealing is one of the smartest decisions architects, engineers, and contractors can make to impact our indoor environments, thus ensuring that
homeowners or building occupants have a comfortable and efficient indoor space to enjoy,” Ware says.
Despite the alarming statistic of under-insulation in homes, most people know little about how insulation and air sealing works, what type they have (or don’t have), and the range of benefits insulation provides. Understanding the importance of insulation and air sealing can help make a significant difference in a home or building’s comfort, efficiency, and overall performance. “It’s not electronic controls, and it’s not renewable energy. It’s not any of the things that get headlines, but insulation is important because it establishes the baseline,” Ware says.
Modern fiberglass insulation has come a long way from its early days. Today’s fiberglass products are not the same as they used to be. Manufacturers use modern technologies to create insulation products that are used in homes and buildings for thermal purposes and acoustical purposes. There are also a host of mechanical insulation products used for air handling systems (ducts, liners, and wraps), for a wide range of plumbing and process piping applications, for appliances, and for other specialized applications, such as aircraft and boats, as well.


Nearly 89% of US homes are under-insulated, and more lack proper air sealing, according to Knauf, one of the largest manufacturers of insulation products and solutions.
“Knauf wants a better environment for our children; our parents and grandparents wanted the same thing. It’s an evolutionary process.”
Knauf’s fiberglass insulation is a product that results from melting and spinning recycled glass into flexible fibers of various forms that, when installed in a building, slows heat transfer, reduces operational carbon, helps mitigate sound transmission, and contributes to improved indoor air quality and energy efficiency.
Knauf is dedicated to continuously refining and innovating its products to further support installers. Over time Knauf has improved its insulation products in multiple ways. The company was a leader in the industry in the move away from the use of phenol-formaldehyde—with the introduction of ECOSE Technology, a bio-based binder with low VOCs. Ware says it’s a clear example of the organization’s continued commitment to improving the experience for installers and providing better indoor air quality for occupants.
“Knauf wants a better environment for our children; our parents and grandparents wanted the same thing. It’s an evolutionary process,” Ware says. “Knauf took on the R&D work to develop a product that is extremely usable with noteworthy performance and longevity.”
In order to meet market demands for healthier indoor environments, Knauf recently launched Performance+®. This portfolio of fiberglass insulation products is Asthma & Allergy Friendly–Certified and Verified Healthier Air, having been rigorously tested by a third party to ensure products meet standards. This includes using formaldehyde-free binders and having extremely low particulate and post-installation dust levels and VOC emissions.
To be recognized as Asthma & Allergy Friendly–Certified and Verified Healthier Air, Performance+ meets higher standards for indoor air quality, which remains critical as people spend 90% of their time indoors, where air quality can be more polluted than outdoor air.
“When installed correctly, insulation can have a positive impact on indoor air quality, allowing the more sophisticated systems throughout the building to operate optimally,” says Greg Gauthreaux, associate principal at Perkins Eastman.
Knauf has also made it a priority to provide further transparency in product ingredients through programs like Declare, Health Product Declarations (HPDs), and

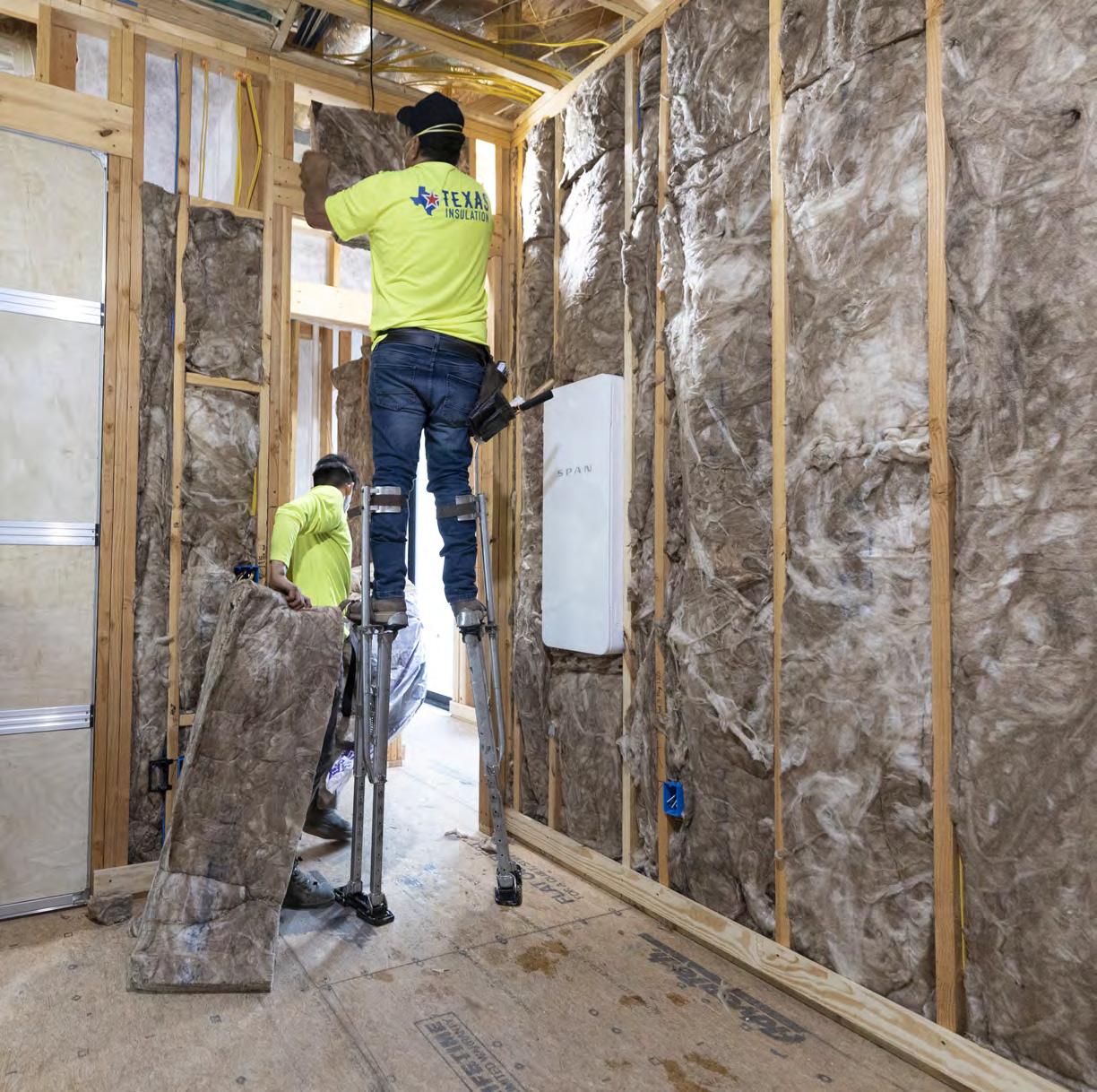
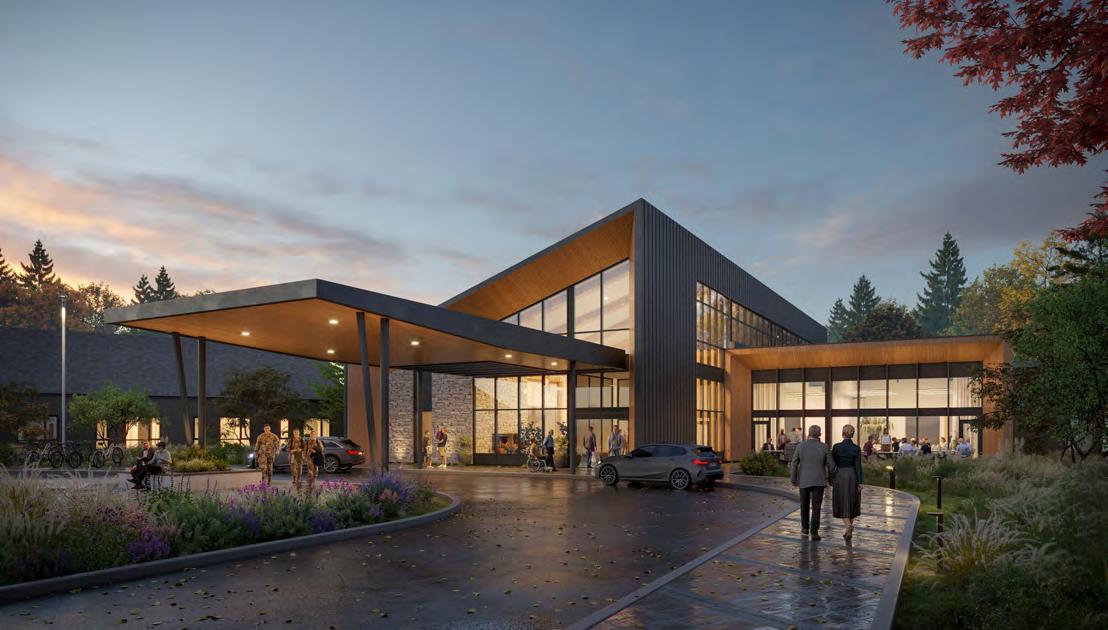
Choosing insulation depends largely on climate. This Perkins Eastman–designed Veterans Homes project is in Bemidji, Minnesota—a northern, cold climate.
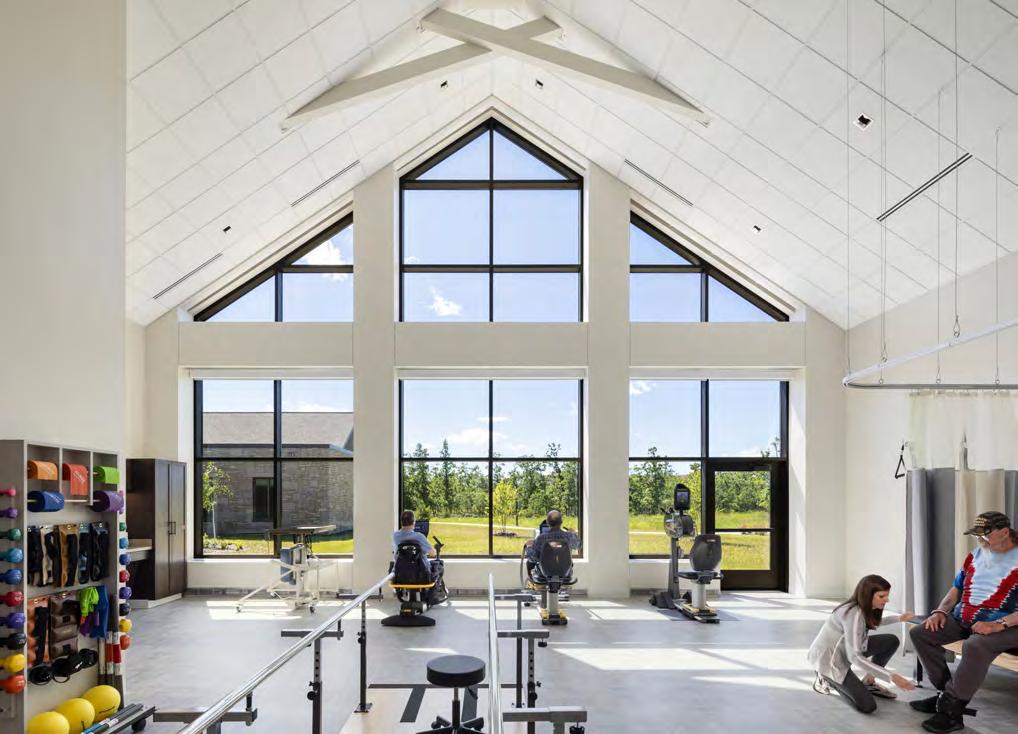
“When installed correctly, insulation can have a positive impact on indoor air quality, allowing the more sophisticated systems throughout the building to operate optimally.”
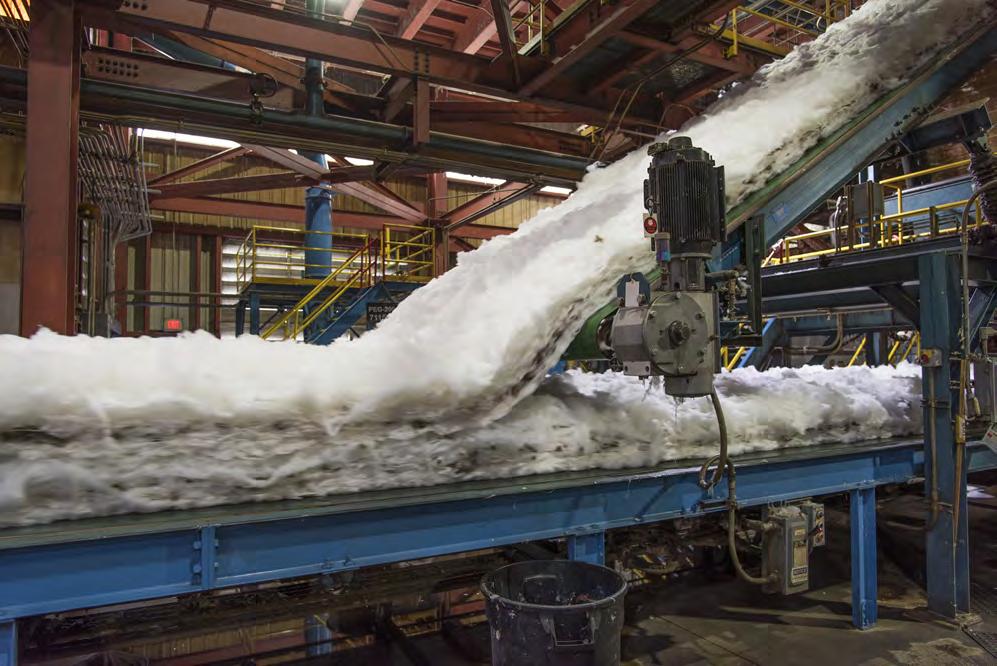
product life cycle impacts through Environmental Product Declarations (EPDs). Knauf was an early adopter among building materials manufacturers in providing product emission quality testing and validation with GREENGUARD and GREENGUARD Gold.
There is not a one-size-fits-all solution for the best insulation on a project. Architects and engineers have to consider a variety of factors, including climate zone, what assembly needs to be insulated and air sealed, and whether the assembly is below grade, on grade, or above grade.
When considering criteria like R-value, U-factor contribution to the assembly, mate-
rial sustainability, resilience, product ingredient transparency, energy efficiency, and contribution to LEED credits, insulation becomes a critical decision in a building’s design.
Quality insulation installation using insulants carrying Asthma & Allergy Friendly certification, GREENGUARD, HPDs, and Declare Red List–free labels not only reduces exposure to potential impacts caused by the solutions used, they also reduce energy waste, Ware says. When coupled with proper air sealing, the entry of outdoor pollutants is limited, increasing the potential for healthier indoor air.
It is critically important that insulation and air sealing is done well from the outset because the materials chosen early in the
design stage will impact the people spending time in that space—not to mention having to go back in to fix an installation is expensive and not easily done.
“You really only have one chance when you’re building a home or building to get the insulation and air sealing right,” says Tim Cofran, director of marketing and brand for Knauf. And when done right, builders can improve the life of a building and sustain the lifespan of the materials.
“The science of a wall has so much complexity,” Gauthreaux says. “Insulation isn’t just insulation; it can be fun. There are so many variables, and it’s important to immerse yourself in the data and do the research before making your decision.” gb&d
The technology gaining traction as an efficient and cost-effective alternative for many applications
BY NANCY KRISTOF
PHOTOS & IMAGES COURTESY OF SANIFLO AND GREENHOUSE DIGITAL + PR AGENCY
It may come as no surprise that a significant amount of existing building stock wasn’t designed with today’s needs in mind. A space’s adaptability is often a factor when deciding to renovate versus starting over from scratch. Accommodating the addition or retrofit to traditional plumbing systems can be a costly challenge and a major coordination headache. This is what many homeowners discovered as they looked to upgrade or add bathrooms—particularly in parts of the country with older building stock and basements, like in the Northeast.
This geographic area is also where Saniflo SFA, a French manufacturer of pumps and plumbing equipment, launched its North American operations in the 1990s (SFA was established in Europe in 1958). Their macerating pump technology became a great fit for homeowners looking to add living space to basements, including bathrooms. Today the company markets macerating technology through 29 subsidiaries doing business in more than 70 countries worldwide.
“Breaking concrete, trying to trench throughout the whole basement for four-inch
diameter pipes that need gravity, sometimes it wasn’t even possible because you didn’t know what you’d find,” says Jose Pachas, a technical manager for Saniflo in the US.
Saniflo’s above-ground plumbing solution is comprised of a macerating pump paired with a back outlet toilet versus a bottom outlet toilet.
“Macerating systems use a grinding mechanism to turn waste into slurry for easy drainage,” Pachas says.
The pump grinds the water and waste into a fine slurry within three to four seconds and is then pumped out through either three-quarter-inch or one-inch pipe. The pump and the pipes together allow for discharge up to 150 feet across, with a vertical discharge range up to 25 feet, eliminating the need for gravity and all the other impacts accommodating larger diameter pipes.
The pump motors come in 0.5 and one horsepower versions to support a range of use, from residential to commercial or even modular and recreational vehicles. Saniflo’s above-ground plumbing systems also come with a four-year warranty.
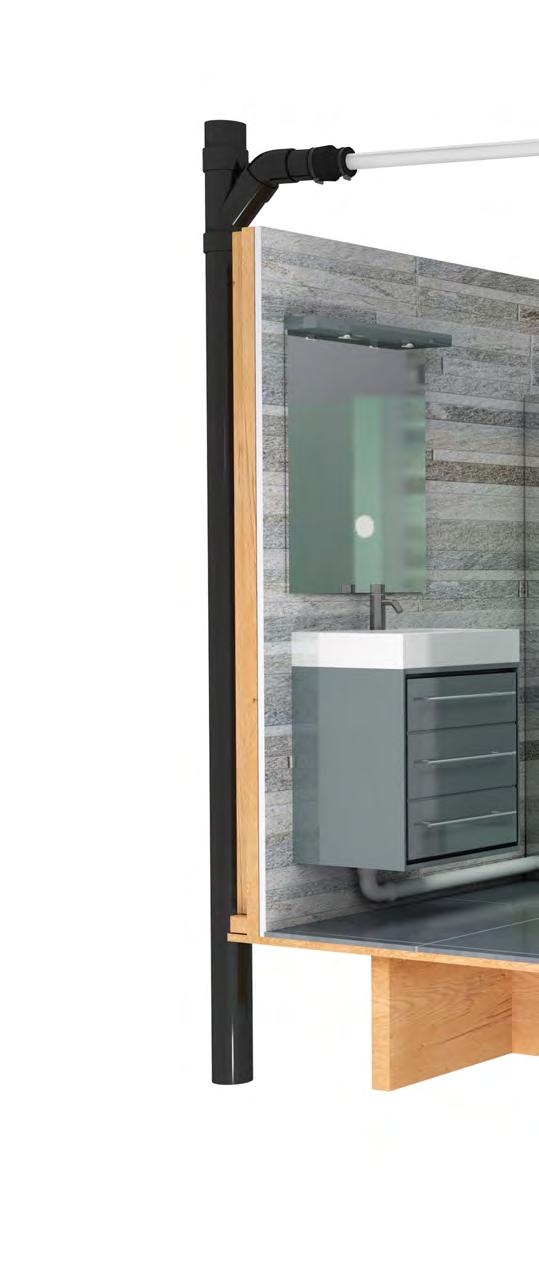
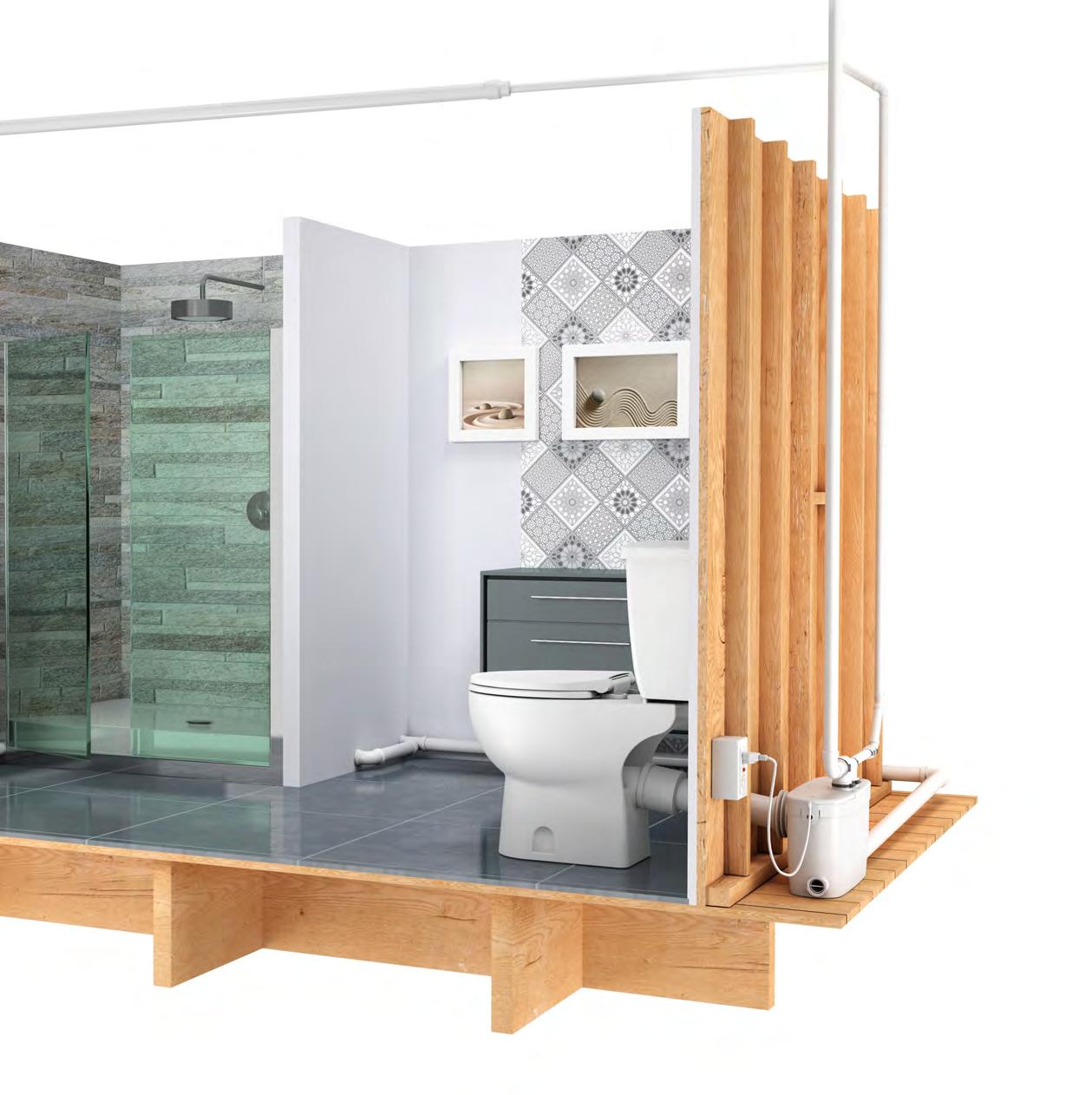
“Conventional plumbing would have needed demolishing the old flooring—a difficult and expensive process.”
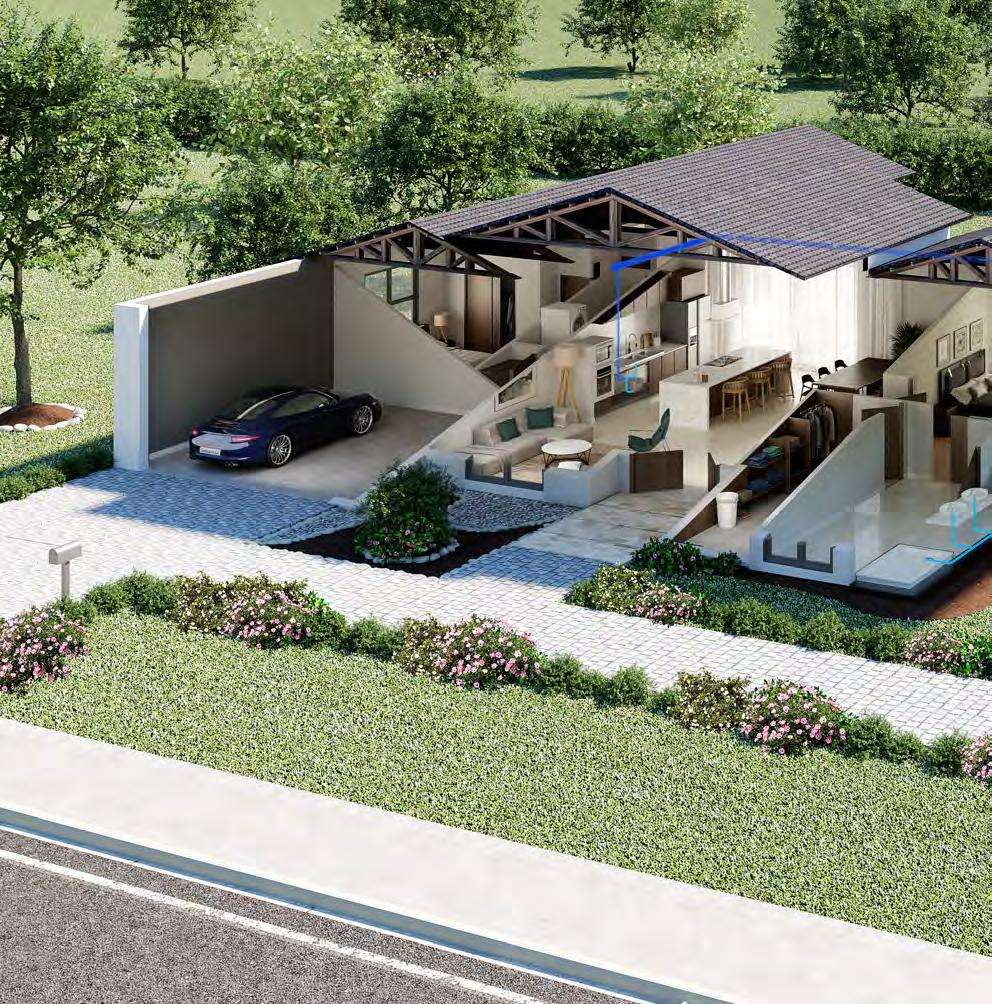
A space’s adaptability is often a factor when deciding to renovate or add on versus starting over from scratch. Accommodating the addition or retrofit to traditional plumbing systems can be a costly challenge and a major coordination headache.
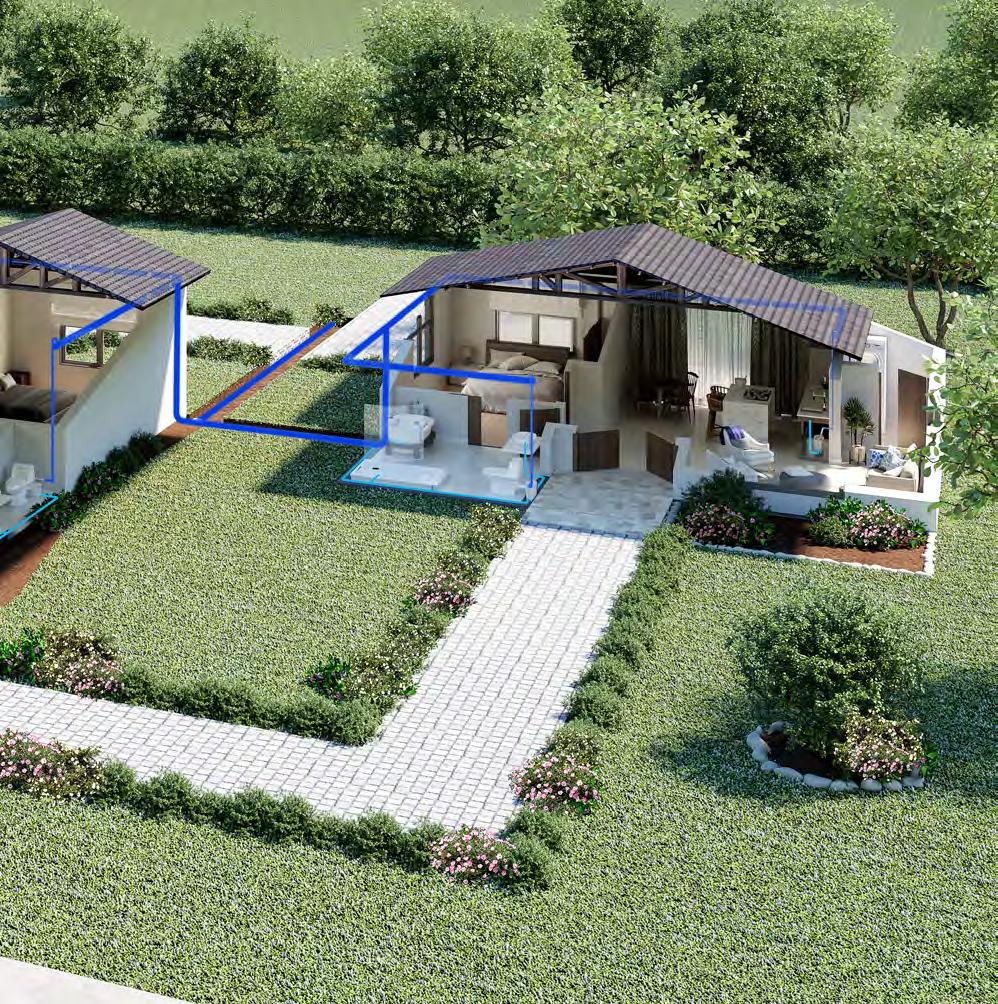
Above-ground flooring can positively impact a project’s environmental footprint in a multitude of ways. Saniflo’s toilets qualify for the WaterSense label, helping aid in water conservation and reducing strain on existing plumbing infrastructure.
But perhaps its greatest benefit is its versatility. There’s no need to break through existing floors or concrete (and rebuild them) nor trench out to public sewer systems or to septic tanks. The small diameter pipe means it can be easily hidden in a corner or along the ceiling.
Above-ground plumbing can be used for upper-level additions or renovations, and the macerating pump technology can accommodate other bathroom needs, too. “The system has inlets to connect the shower and the sink, so a complete bathroom drains into it,” Pachas says. “Our pump will grind everything up and pump it out on demand.”
Robert Grunnah, owner of Austin House Buyer Now, says he often looks to aboveground plumbing technology to add bathrooms that help properties sell—especially in small or unusual spaces. He says it can be ideal for adding other plumbing amenities
like laundry rooms, outdoor kitchens (the pumps can be paired with greywater fixtures), attic wet bars, or lofted office suites, and he recently used it when he converted an old carriage house into a guest suite. “Conventional plumbing would have needed demolishing the old flooring—a difficult and expensive process,” Grunnah says.
As awareness of the benefits of aboveground plumbing grows, so do opportunities for broader applications. With commercial office vacancy levels continuing to average
“Our pump will grind everything up and pump it out on demand.”
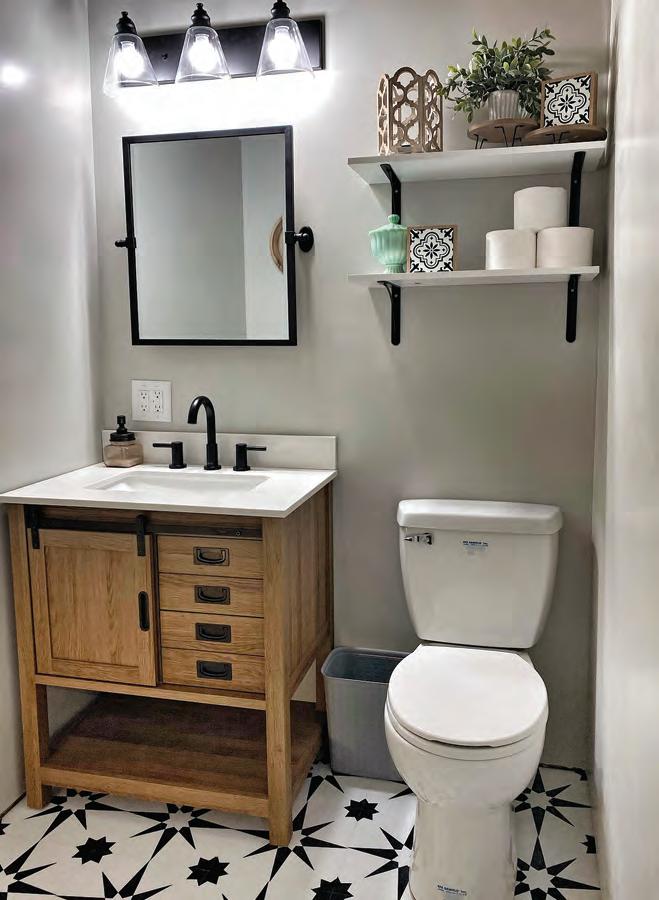
Macerating systems use a grinding mechanism to turn waste into slurry for easy drainage. The pump grinds the water and waste into a fine slurry within seconds and is then pumped out. The pump and the pipes together allow for discharge up to 150 feet across, with a vertical discharge range up to 25 feet, eliminating the need for gravity and all the other impacts accommodating larger diameter pipes.

nearly 20% nationwide, even approaching 30% in some areas, many cities and developers are looking for cost-efficient ways to redevelop these office properties into multifamily. A new product, the Sanifos fully packaged pump station range, is coming soon, too.
Conversions are not without their challenges—among them adapting floor plates that have just a few large restrooms with multiple toilets and sinks to become individual full bathrooms in each private unit. Pachas says Saniflo offers small lift stations that can accommodate multiple bathrooms using the same pump technology.
One such project in Wilkinsburg, Pennsylvania, currently in design, is looking to above-ground plumbing as part of the
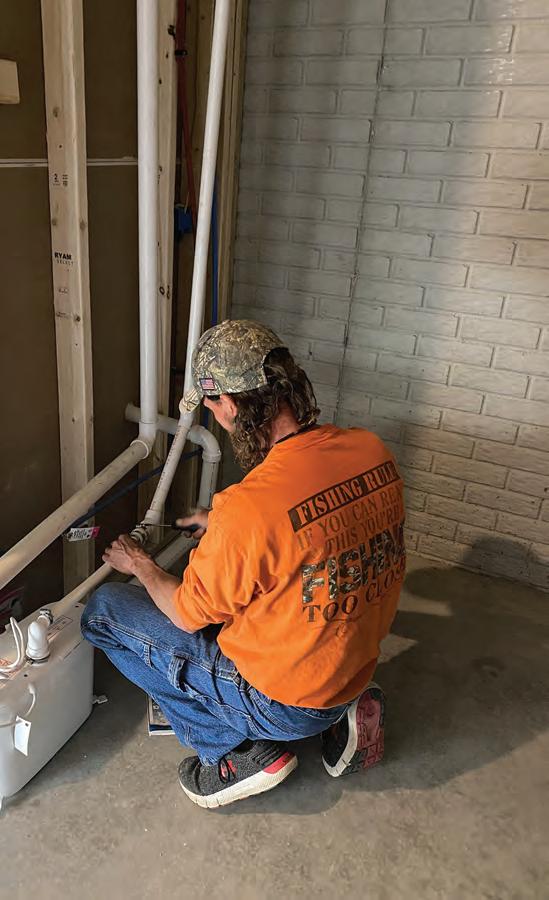
solution. The Wilkinsburg Community Development Corporation hopes to convert a former 15,000-square-foot bank from 1908 into residential use to bring 12 to 16 new homes to market. Greg Marin, principal at Pittsburgh-based JuCi Arc architecture firm, says above-ground plumbing may help the team overcome some of the design challenges. “The distribution of multiple bathrooms across a floor plan presents an array of challenges, especially in a historic building,” he says.
A terra-cotta floor, decorative plaster ceiling, and accessibility are more challenges the project poses. “Saniflo’s technology allows us to transport waste from any location with only a one-inch pipe so all of these problems are solved at once,” Marin says.
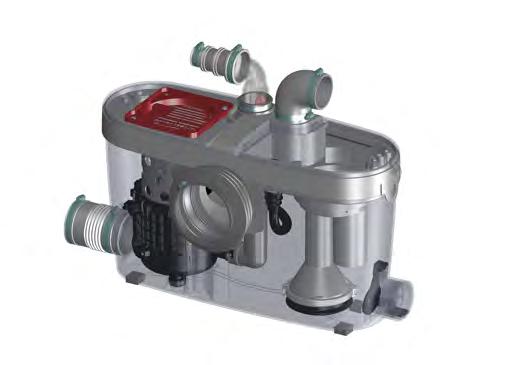
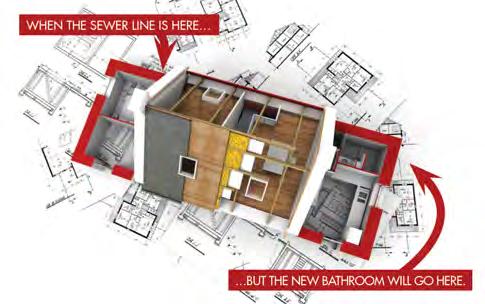
He says he and his team are consulting with Saniflo to work through technical issues related to upgrading historic properties. “Designers need to account for acoustics, power outage, potential malfunction, and local plumbing codes,” he says.
Pachas points to opportunities in commercial projects, too, like when Saniflo helped the Target Corporation add numerous Starbucks coffee retail operations in its existing stores. “They needed an easy and inexpensive concept—and without disrupting business,” Pachas says.
Saniflo’s technology complies with IPC, UPC, and NSPC plumbing codes, ensuring code compliance in nearly all US states. Its
products are tested and certified by CSA Group and listed with IAPMO—both internationally recognized organizations for standards, testing, inspection, and certification. Saniflo is also an active member of ASPE and collaborated with ASME in developing the macerating pump standard, Pachas says.
He says the many years of sharing technology, code, and work with engineers centers around helping the world understand that above-ground plumbing is an efficient and cost-effective solution to the needs of the built environment. “Just because you’ve been breaking the concrete for the past 50 years, that doesn’t mean that’s the only way you could achieve what you need to do.” gb&d
THE DEER CREEK STATE PARK LODGE IN OHIO UNDERWENT SIGNIFICANT RENOVATIONS, INCLUDING A NEW MASS TIMBER ENTRANCE FROM MID-ATLANTIC TIMBERFRAMES.
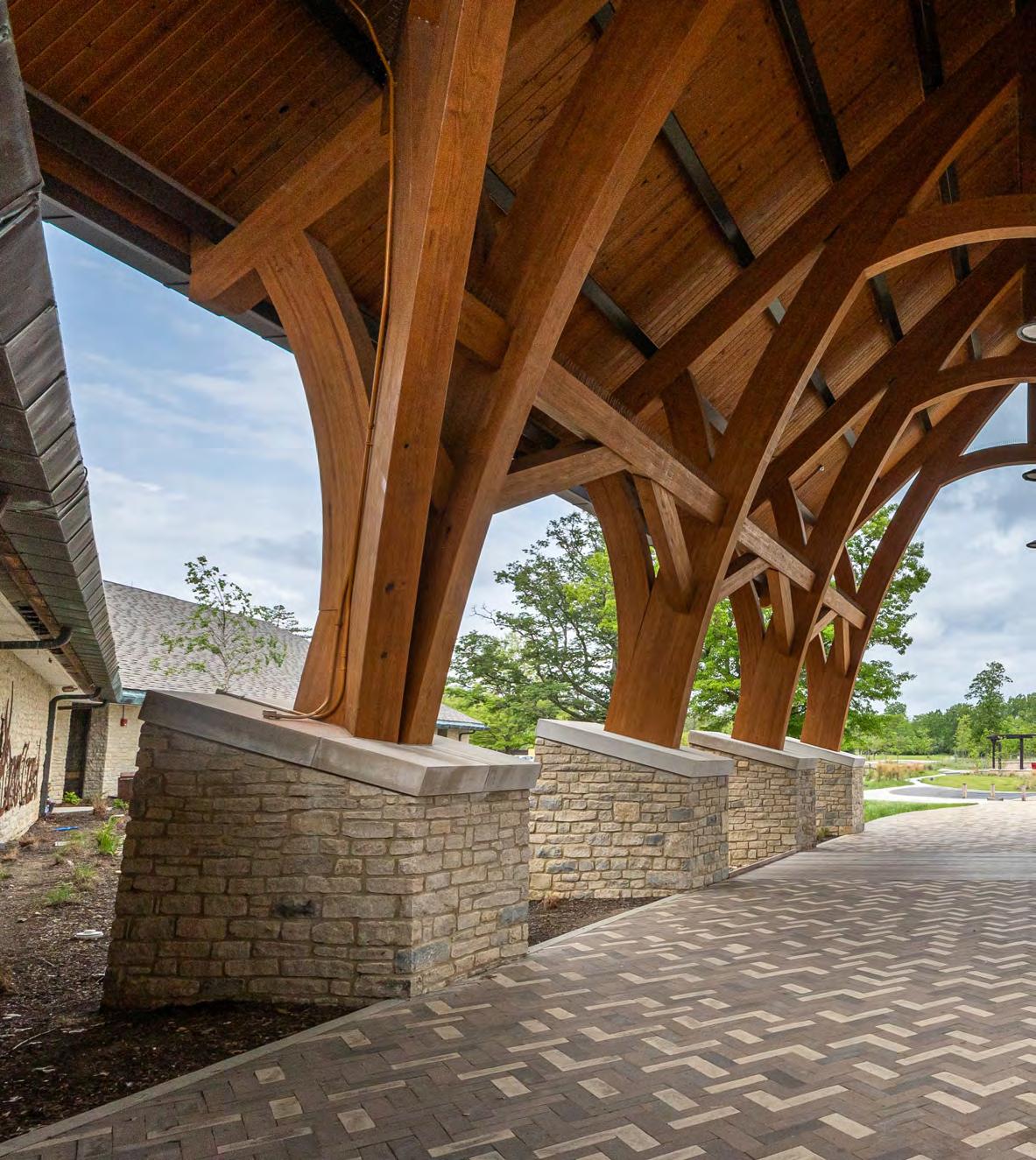
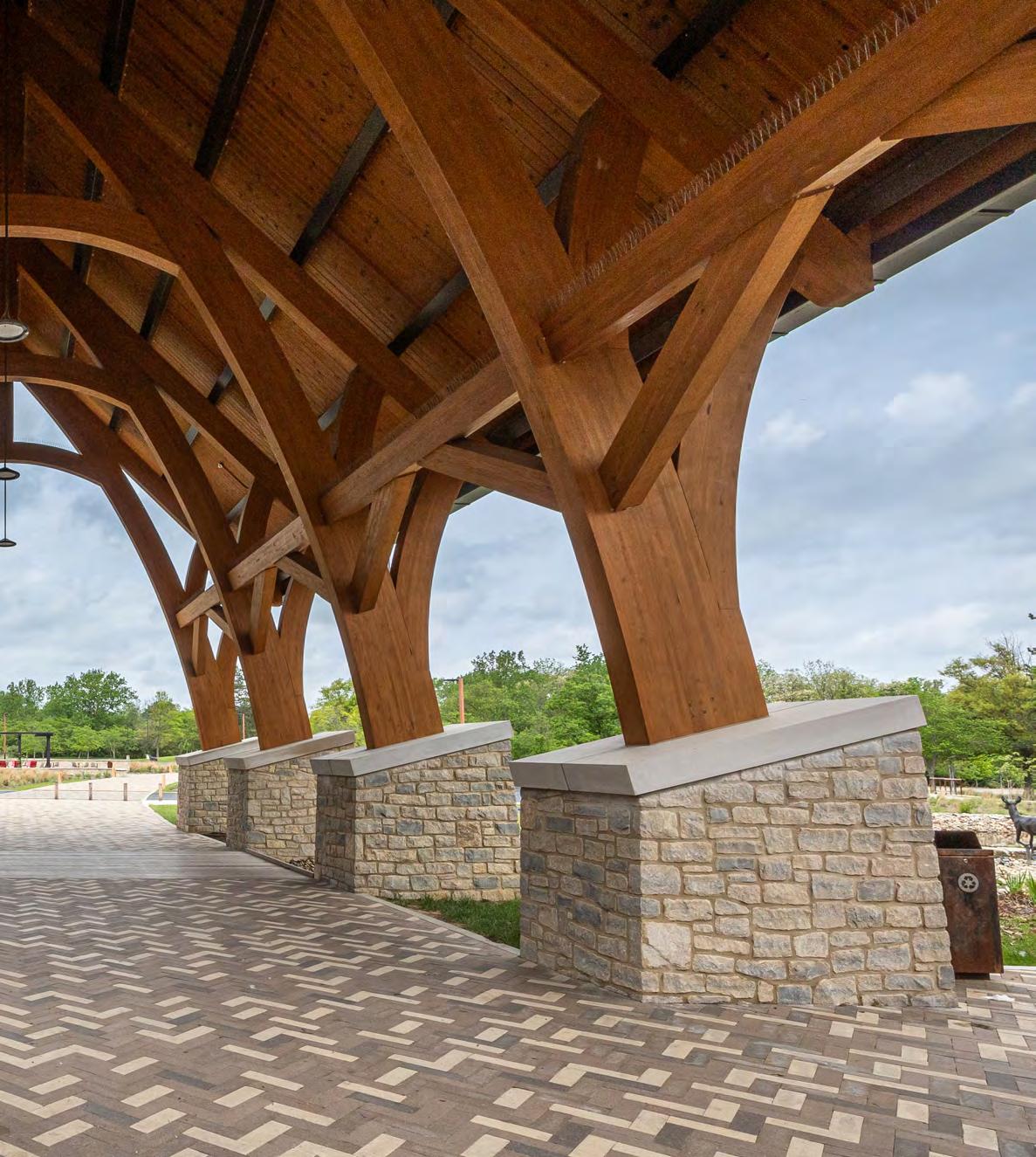
WORDS BY NICOLE JAVORSKY
Buildings account for 40% of global energy consumption and a third of greenhouse gas emissions, according to the World Economic Forum. To combat climate change, it’s crucial that architects design new buildings with sustainability top of mind.
Mass timber is helping to reduce buildings’ carbon footprint. Use of the engineered wood product has been on the rise in the US over the past decade, as the demand to make buildings more sustainable continues to grow.
Sustainable design was a top priority for a dining center and community commons at Swarthmore College in Swarthmore, Pennsylvania. Its mass timber structure is a key feature of the dining center, which opened in October 2022, as well as Sharples Commons, opened in February 2024, both designed by DLR Group.
Talks with Swarthmore centered on sustainability from the very beginning, according to DLR Group Principal and Higher Education Design Leader Benjamin Strain. Not only had Swarthmore set a goal to become a carbon-neutral campus by 2035, but the college wanted the new building to reflect values of sustainability, inclusion, and well-being for its students.
“This was our first mass timber project in higher education, and it’s one of the few mass timber projects on a higher education campus,” Strain says. “More and more are coming, but it was one of the first ones in the US.”
The benefits of mass timber for sustainability fall into two major buckets: reduced emissions and carbon sequestration. Trees capture and store carbon dioxide during photosynthesis, thereby keeping this greenhouse gas out of the atmosphere and mitigating climate change. “With timber, it’s kind of remarkable that this building material is growing straight out of the ground,” says Mid-Atlantic Timberframes General Manager Mike Banta, who was also involved in the Swarthmore project.
The new dining center and community commons at Swarthmore College is among the first mass timber higher education projects in the US.
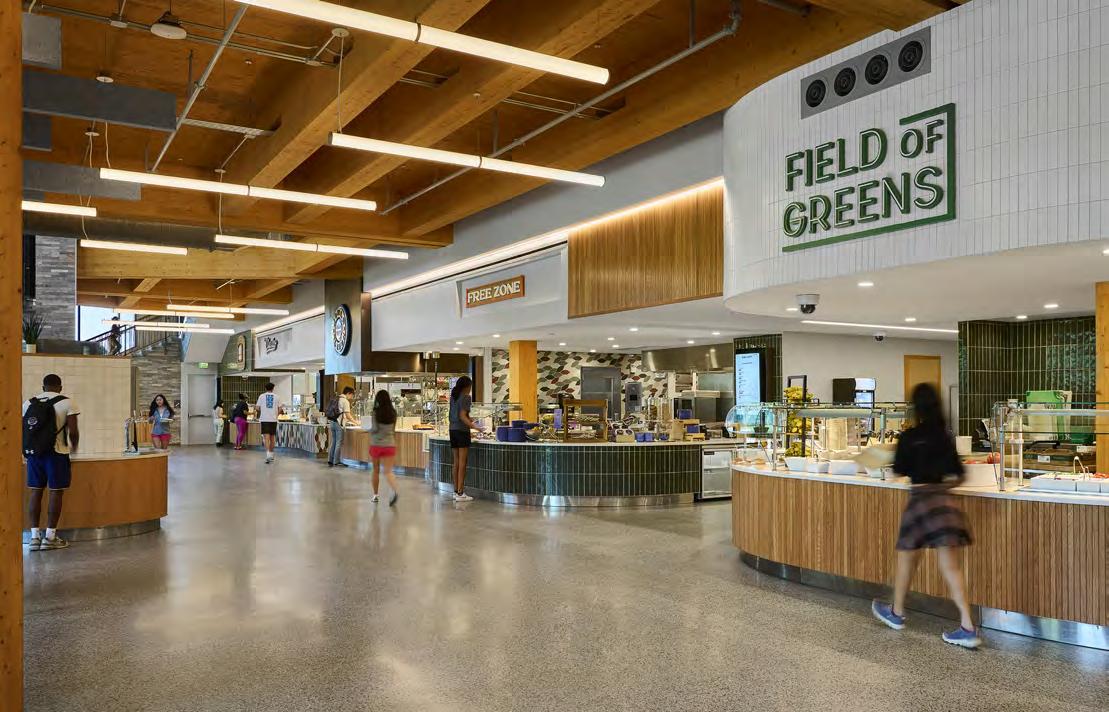
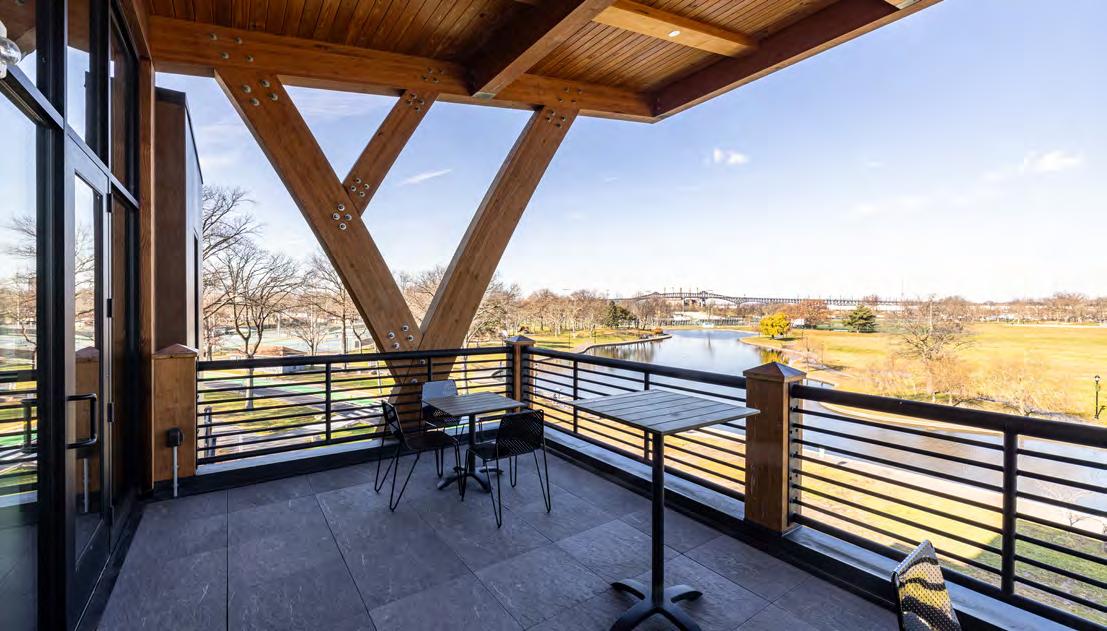

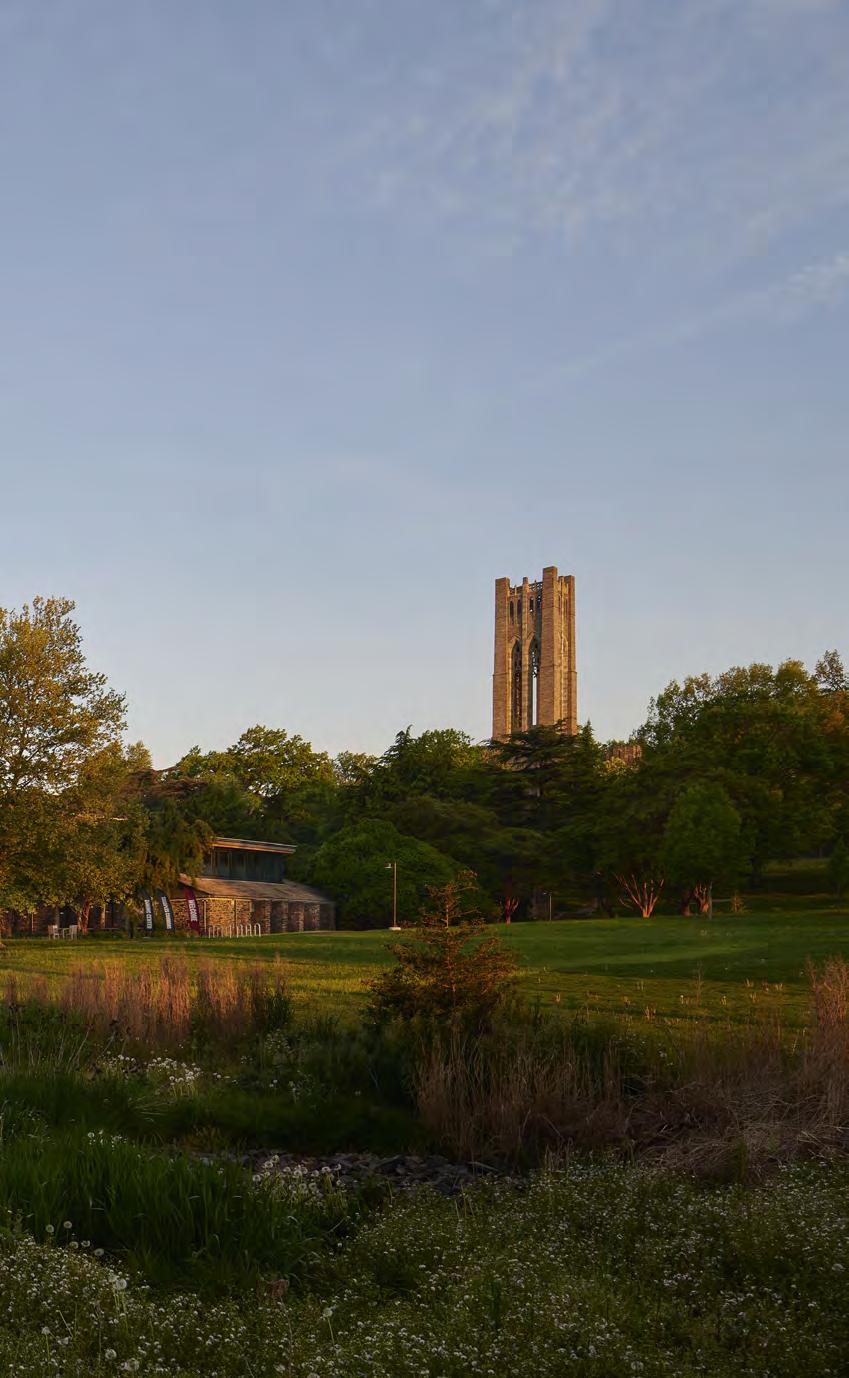
The carbon-neutral Sharples Dining Hall at Swarthmore College in Pennsylvania covers 71,500 square feet and was designed by DLR Group with Mid-Atlantic Timberframes glulam timbers that define the open, light-filled dining space.
“Humans will always go to the beach. They will always go to the mountains. They will always find a meadow. Bringing that into our designs is imperative as we continue to build.”
For the dining hall and community commons at Swarthmore, the choice to use mass timber instead of steel saved nearly 300 metric tons of carbon dioxide, according to DLR Group. Additionally, more than 250 metric tons of CO2 were sequestered in mass timber growth, according to a report from the architects.
Recent studies have shown that mass timber produces far less greenhouse gas emissions than other building materials like steel and concrete. Researchers in South Korea examined the environmental impact of reinforced concrete, cross-laminated timber (CLT), and timber-concrete composite (TCC) that had the same structural performance in a 2023 study. (CLT falls under the umbrella of mass timber, which includes especially high-performing timber-based building materials.) Of the three, CLT emitted the least carbon dioxide. Specifically, CLT emitted 75% less and TCC emitted 65% less carbon dioxide than concrete.
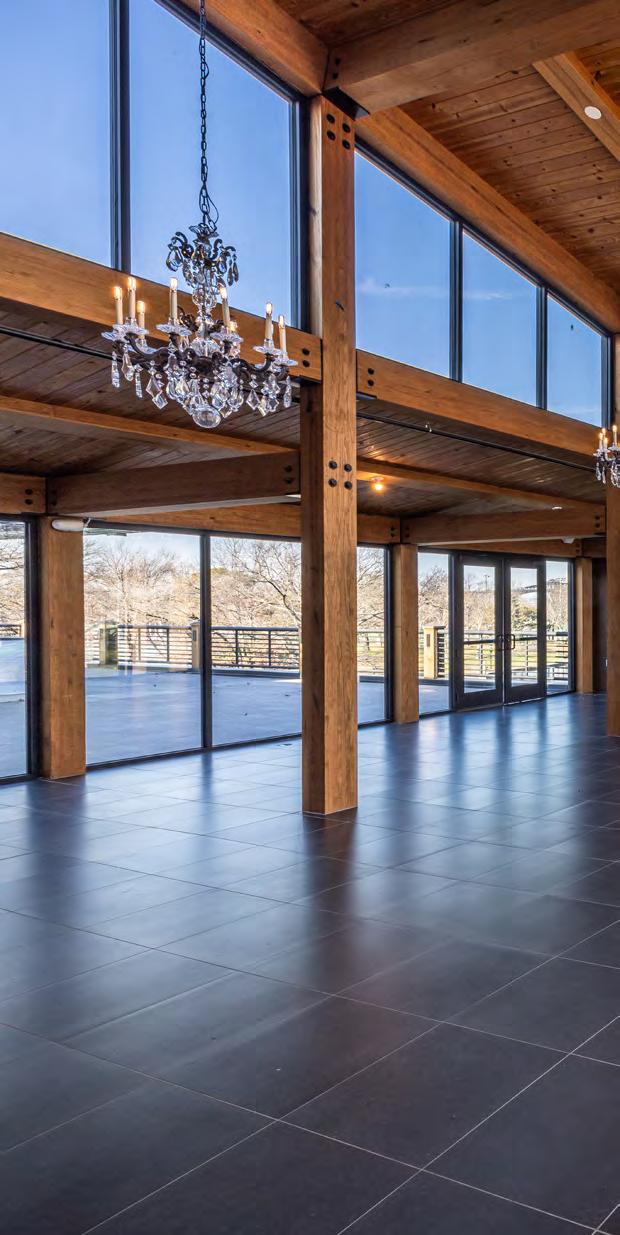
The View at Lincoln Park in Jersey City includes 15,000 square feet of mass timber from Mid-Atlantic Timberframes.
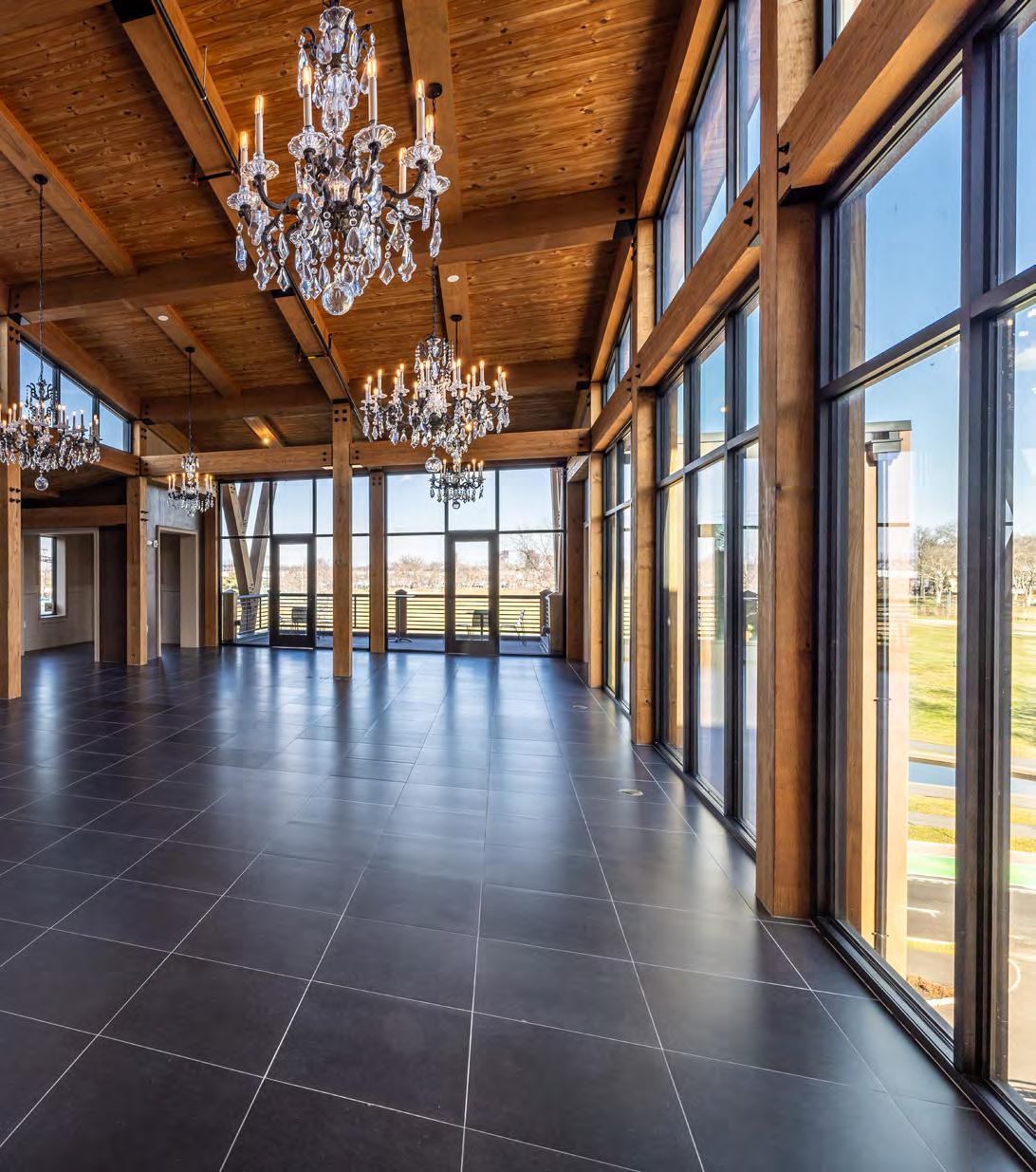
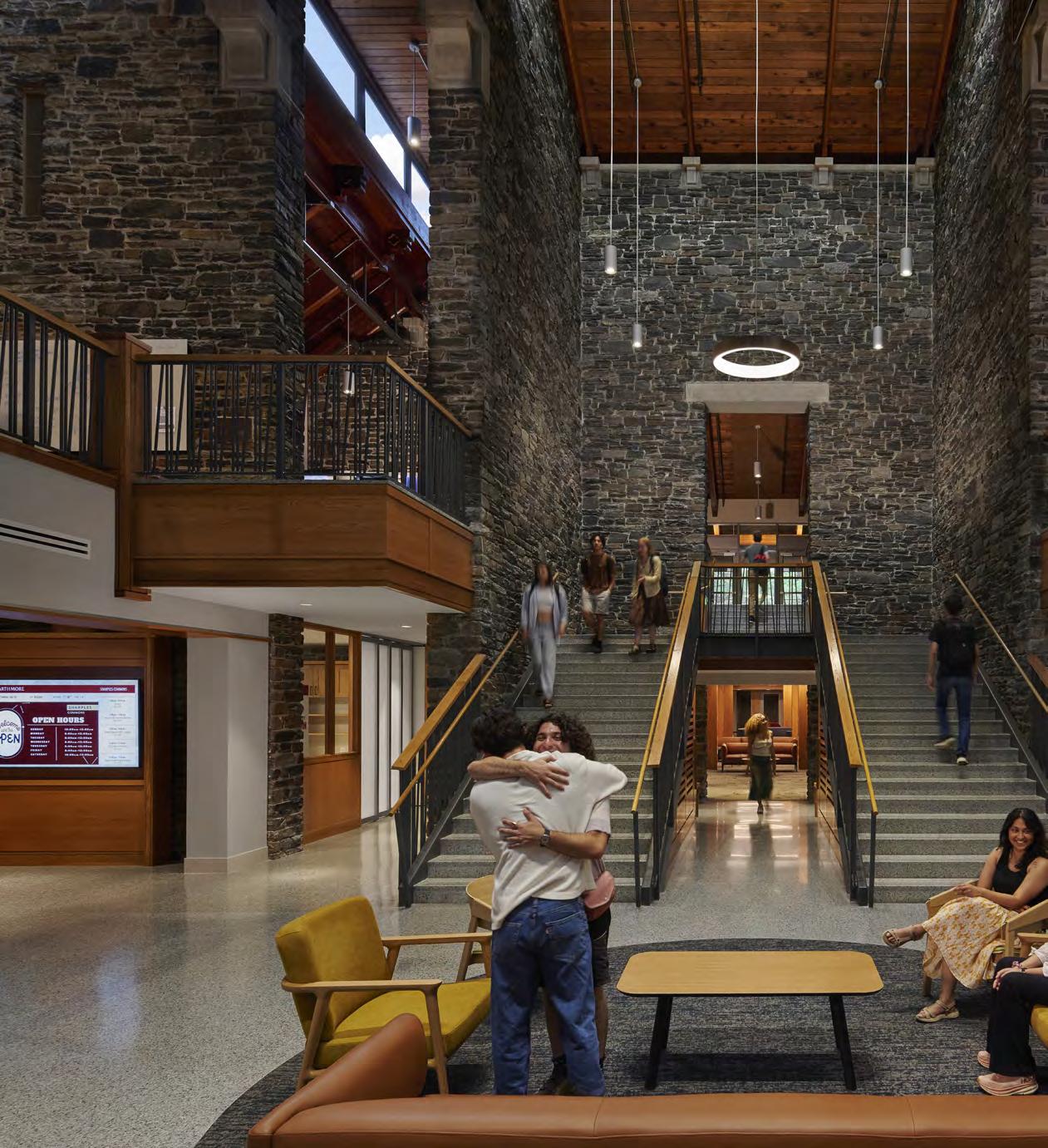
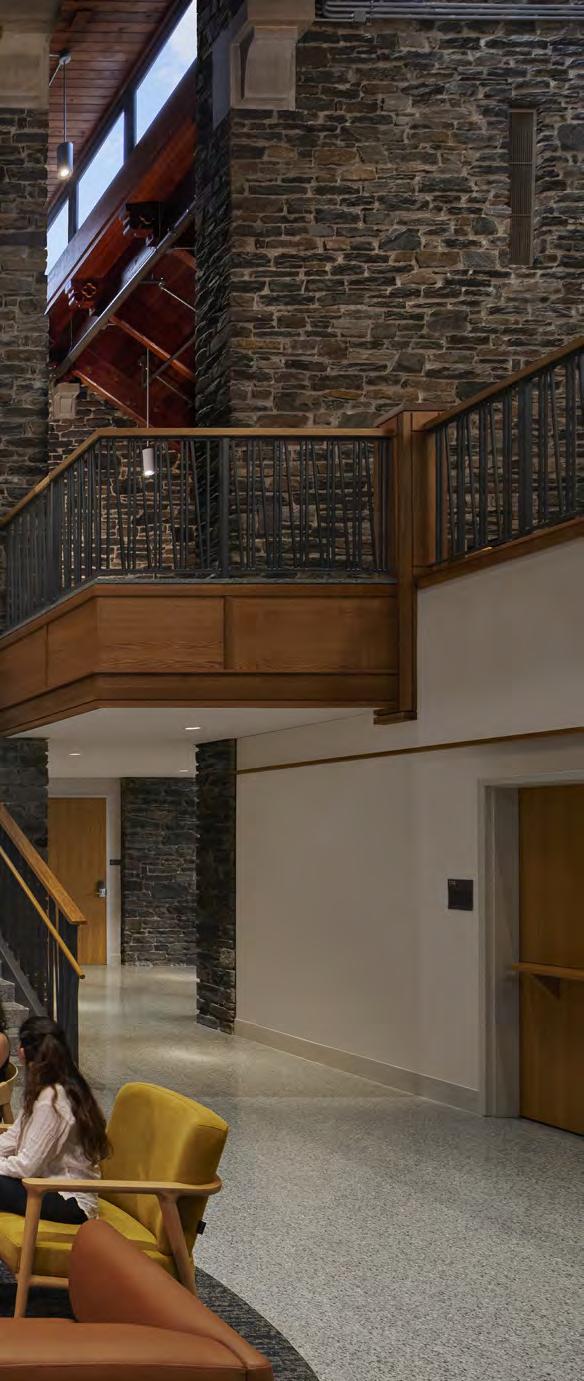
Buildings make up a third of greenhouse gas emissions. Sustainable design was a top priority for a dining center and community commons at Swarthmore College in Swarthmore, Pennsylvania.
While it’s been talked about and used for years, not everyone understands the benefits of incorporating mass timber into new buildings. Both Strain and Banta say education is critical.
DLR Group has conducted presentations at universities, facility management offices, and even insurance underwriters. Strain says that when people hear about timber as a building material, some think of simple residential construction or picture a bunch of logs stacked together. He says mass timber is a very safe building material; as wood burns, a layer of protective char forms on the surface while the interior maintains its strength. “Once a steel structure hits [its melting point], it will fail instantly,” Strain says. “Mass timber has the built-in safety of a char layer.”
Banta says mass timber’s strength comes in part from how the pieces of wood are glued together, plus the ability to pick the strongest wood pieces.
When mass timber CLT panels arrive at a construction site, Strain likens the process to building an Erector Set or playing with Legos: “It really just clips together.”
Biophilia describes the innate human inclination to connect with nature, and architects are increasingly applying this concept to their work. Biophilic design is at the core of Swarthmore’s new dining hall and community commons—from the mass timber structure to the emphasis on natural light. This design strategy also meant Strain and his team didn’t have to add lots of interior finishes because the wood was already naturally warm and inviting.
During tours of the dining hall and community commons, Strain inevitably sees someone leaning on or even hugging a column. “The more we’ve grown as society into the built world, the more we recognize the need to get back to natural beauty, to nature,” he says.
“Humans will always go to the beach. They will always go to the mountains. They will always find a meadow. Bringing that into our designs is imperative as we continue to build.” gb&d
A sustainable future for the built environment means making continuous improvements that support client goals.
WORDS BY IAN P. MURPHY
No one can predict what the future holds. Science can point to potential problems, but the built environment must anticipate the emerging realities of climate change, conservation, and occupant needs. That’s why the best strategy is often to continually pursue improvements in environmental performance.
Sustainable practices have been part of USG’s processes since the company’s inception more than 120 years ago. “The company started this journey way back—when people were not as aware of sustainability,” says Srinivas “Dr. Vas” Veeramasuneni, USG’s chief technology officer.
A brand synonymous with safety and performance, USG Corporation put its longstanding sustainable practices front-and-center when it introduced recycled paper facings on its category-defining wallboard, Sheetrock® Brand.
Awareness blossomed more recently when architects, engineers, and clients started looking to meet LEED standards and other benchmarks. “Early on sustainability was largely associated with achieving certifications,” says Katie Mesia, design resilience leader and principal at global architecture and design firm Gensler. “Over time early benchmarks became foundational, and the goalpost for aspirational performance has moved steadily higher.”
As the concept of sustainability went from buzzword to what Chris Griffin, USG president and CEO, calls an “undeniable trend,” the company on its own accord formalized its efforts to make its operations even more environmentally friendly. USG published its first formal sustainability report in 2010, targeting a 20% reduction in greenhouse gas (GHG) emissions across the board by 2020.
USG accomplished this by making huge strides in product development and manufacturing, reducing the weight of core offerings up to 40% without sacrificing strength. “That reduces the amount of energy we use to make our product, saves transportation energy, and makes it easy for customers to install,” Griffin says. “And when you reduce the raw materials used, it saves mined materials for future generations.”
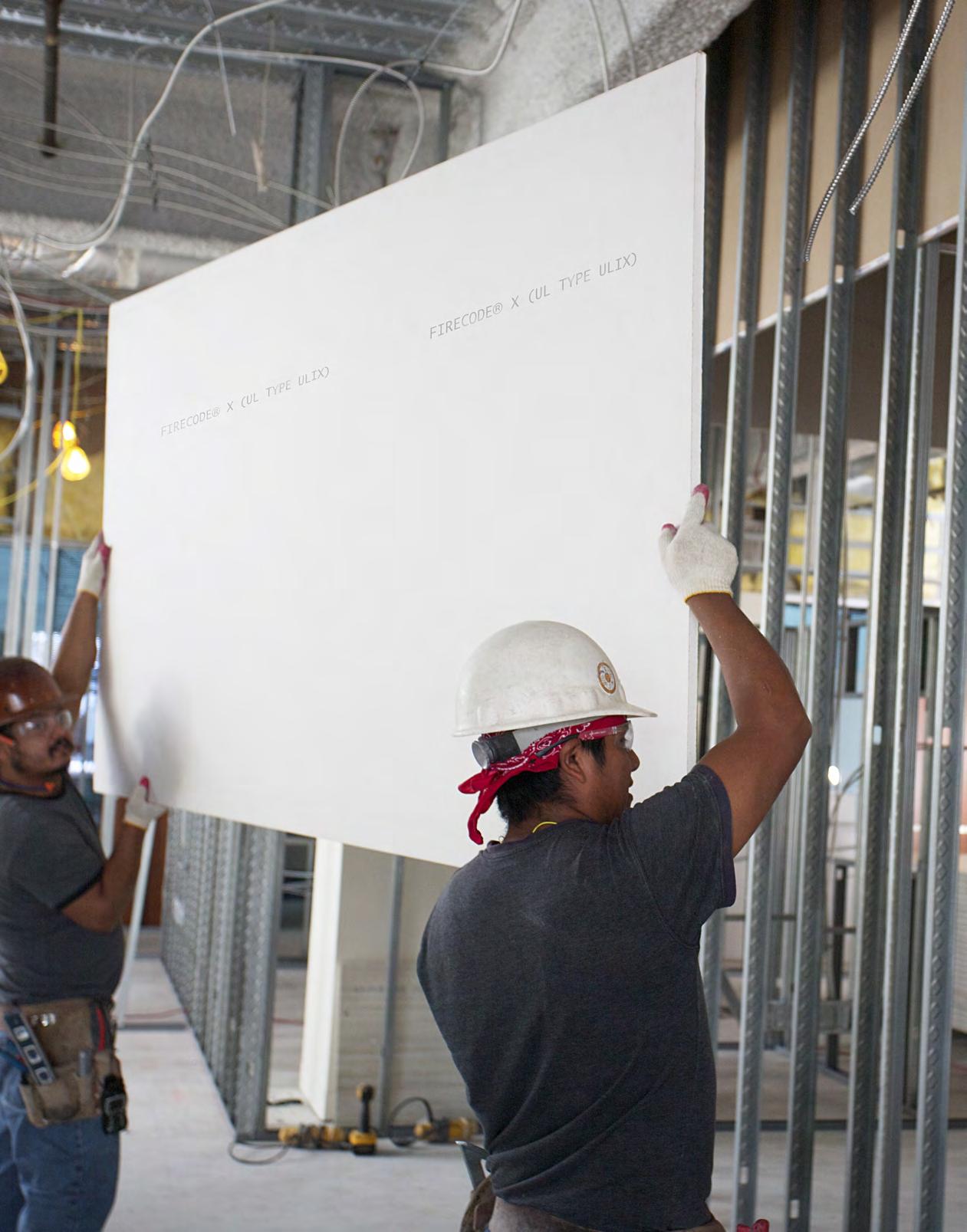
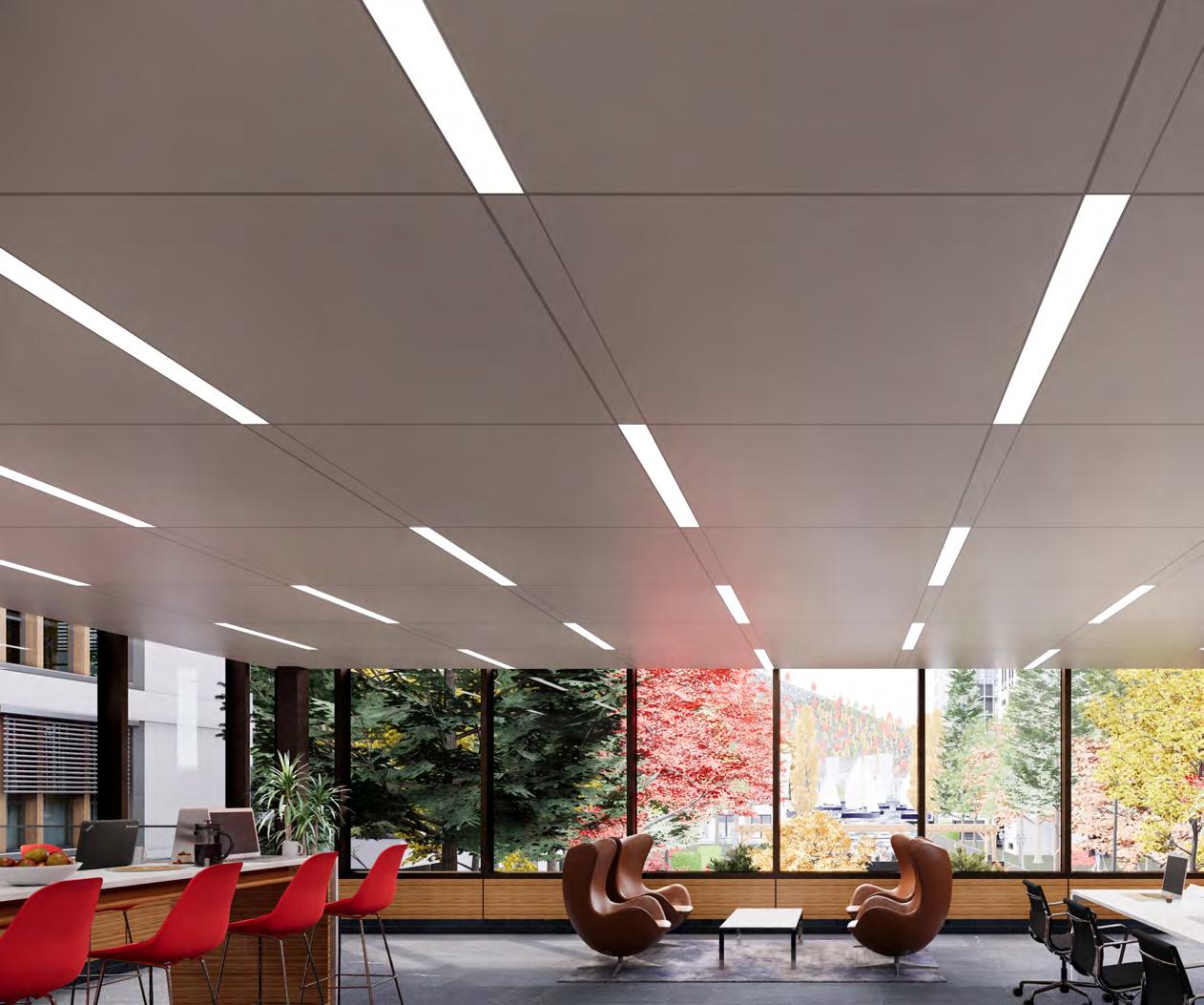
USG has now reconfirmed its push toward long-range sustainability, targeting Science-Based Target initiative benchmarks aligned to the Paris Climate Accords. By investing in new processes, using raw materials with lower embodied carbon, and shifting to environmentally friendly transportation methods, USG plans to reduce manufacturing GHG emissions an additional 30% by the end of the decade.
“We re-upped and set some ambitious targets for 2030 and have a goal of net zero by 2045,” Griffin says. “CO2 reduction is at the core of the effort, but we now think a bit more broadly around our people, our planet, and the profitability of our business.”
New capital investments are making manufacturing operations state-of-the-industry in earth-friendliness. Griffin talks about the company’s intentional process of
generational decision-making. “At USG we think about how sustainability benefits our company as well as our customers,” Griffin says. “It drives where we invest, particularly in continuously improving and innovating across products and processes.”
“We want to innovate starting from our mining operations,” Veeramasuneni adds. “How do we manufacture differently? How do we design products differently? How do we ship differently? These are not easy challenges, but we look at them holistically. When you have a holistic view, that’s where we can make things future-proof.”
To help its customers choose more sustainable products, USG has championed a new era of corporate transparency. Publishing Environmental Product Declarations (EPDs) for its entire product portfolio, the company is
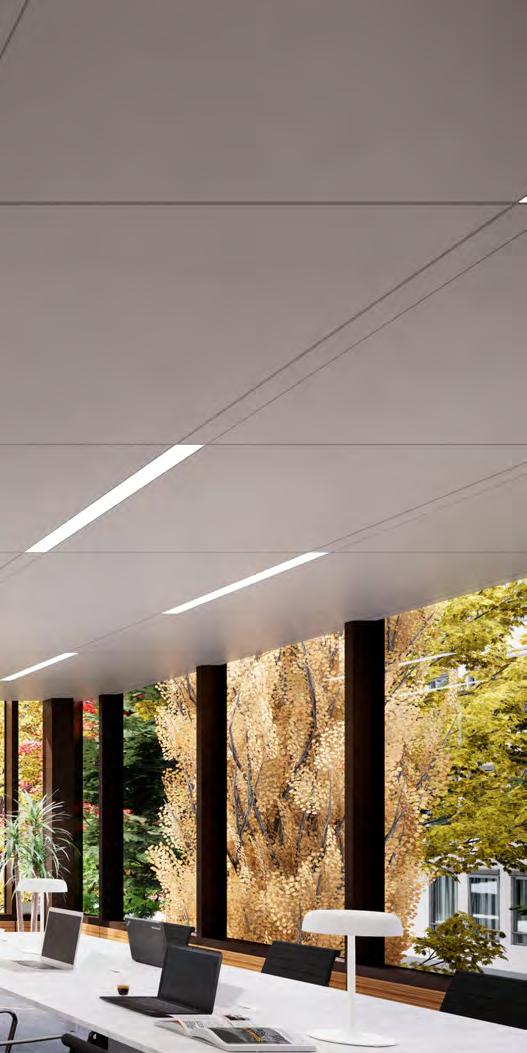
helping customers choose products that reduce environmental impacts and prioritize the health and safety of indoor environments.
Nearly all USG products have EPDs, accessed easily from a continuously updated corporate sustainability tool. “People can select products from our portfolio to meet the goals they are trying to achieve,” Veeramasuneni says. “If they want LEED Silver, we have products that can meet that goal.”
Such transparency helps designers make informed decisions, whatever a client’s objectives may be. “Achieving zero-impact targets involves precise, nuanced discussions, often requiring trade-offs between different sustainability goals,” Mesia says. “When clients set clear targets it facilitates conversations around resilient design, energy reliability, and long-term, operational sustainability.”
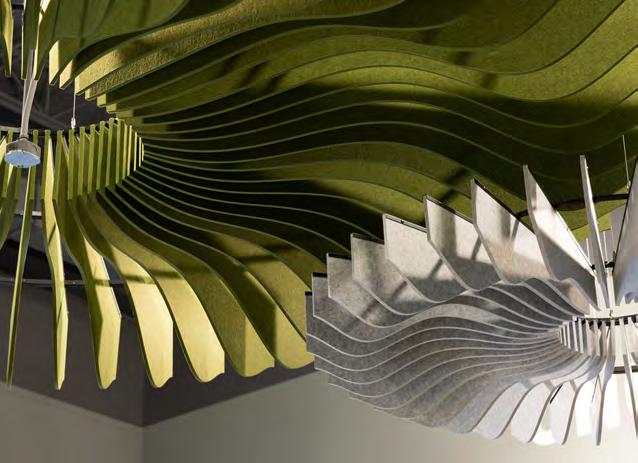
Scrap represents a significant portion of the wallboard and other materials used on a project, so USG is scaling up a takeback program launched in 2023. The program reclaims clean scrap to produce new materials, preventing site waste from going to landfills, saving customers money on landfill fees, and supporting their green goals.
“Big companies like Google and Amazon were asking general contractors if they were going to buy gypsum board or drywall from a manufacturer who can take back the waste from their job sites,” Veeramasuneni says. “We stepped up.”
Reclaiming used product from a jobsite is more challenging, Veeramasuneni adds, but USG is looking for new ways to achieve zero waste. “We keep safety first, then focus on quality and performance. That’s why we have been focusing on new construction waste. We’ll explore opportunities to reuse or recycle other types of waste in the future.”
A future-proof structure is one that offers users lasting cultural significance. “By embracing adaptability, resilience, and the capacity to foster meaningful connections, buildings remain economically viable, relevant to evolving community needs, and poised for changing environmental conditions,” Mesia says.
USG ultimately hopes to help create spaces that nurture a sense of community, foster inclusion, and promote physical safety and well-being. With its 2030 targets USG established safety assessments for all raw materials; only when chemists approve a component for use is it included in a formulation. “We want to give customers the products they are going to use day in, day out,” Griffin says. “We don’t use any chemicals that create or cause harm to our employees.”
Half of what the company makes goes into new homes, so that scrutiny extends to occupant safety and health. “We spend more time inside than outside,” Veeramasuneni says. “The products we make for interior applications have to have very low levels of VOCs.”
Working with startups, government agencies, customers, and vendors, USG will continue to seek innovations that promise to reduce its carbon footprint and help customers do the same. USG exists to help its global customers more easily and safely create sustainable and accessible spaces for all. USG will share its progress toward its 2030 goals every year.
“This is not just us saying we’re going to do these things,” Veeramasuneni says. “We do these things because our customers want it. USG has always had a lens on sustainability—and if you have sustainability, you can
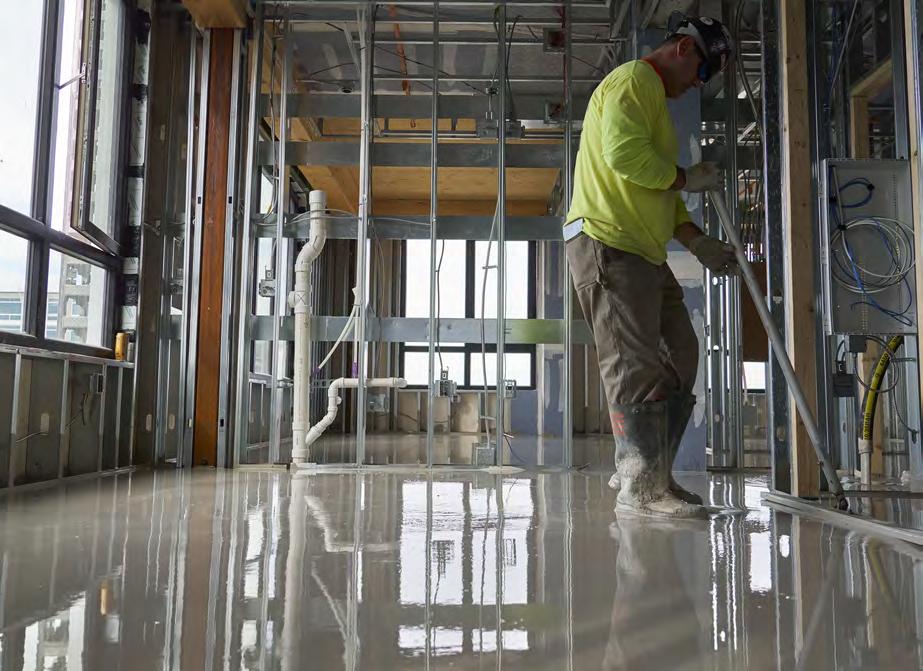

“How do you carry this on for the next 100 years? We’re working on it every day.”
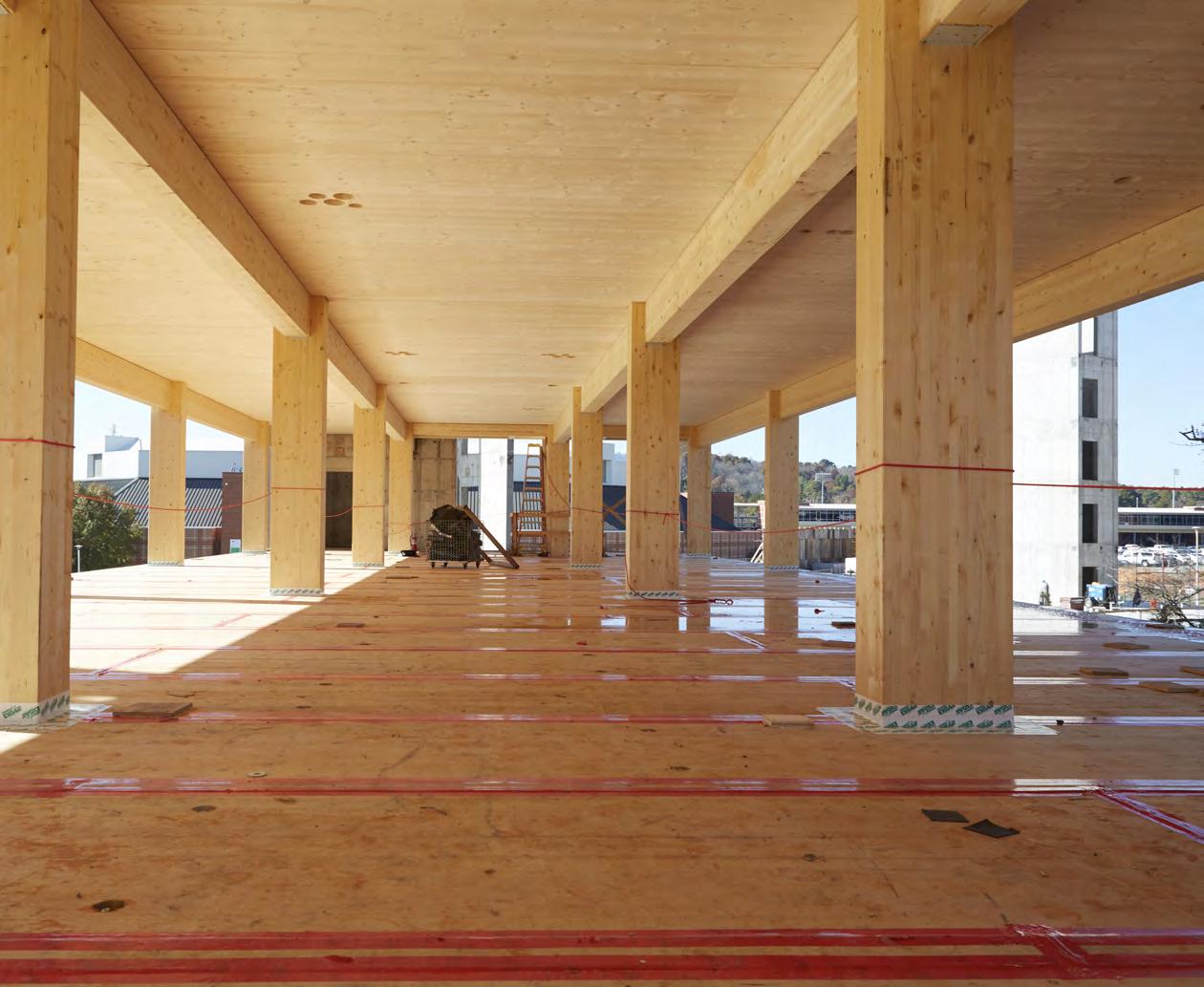
Below, USG Ceilings’ Barz are open plenum modular acoustic baffles. Opposite, USG Levelrock® Brand 2500 Gypsum Underlayment.
differentiate your products and make great progress.”
“Sustainability gives us a lot of constraints, and constraints drive innovation,” he adds. “Sustainability is a part of our bigger strategy. We have a triple bottom line: people, planet, and profitability.”
The Three Cs USG’s efforts target carbon, customers, and circularity. “It goes back to being good business,” Griffin says. “Carbon is expensive. Our people, our customers, and the market are going to continue to demand better, more sustainable products. When we take the carbon out and improve sustainability, we lower costs and improve profitability.
“The advantage we have is that we’re a first mover. We invented lightweight wallboard. We invented a lightweight joint compound. But that doesn’t mean we’re not looking beyond that. Dr. Vas and the almost 100 scientists at our Corporate Innovation Center are looking for the next moonshot.”
“We’re tasked with growing our business and applying these principles on a broader scale,” Griffin says. “It’s the sustainability of our business and the sustainability of the planet. We’re proud of our legacy, but it’s a daunting responsibility: How do you carry this on for the next 100 years? We’re working on it every day.” gb&d
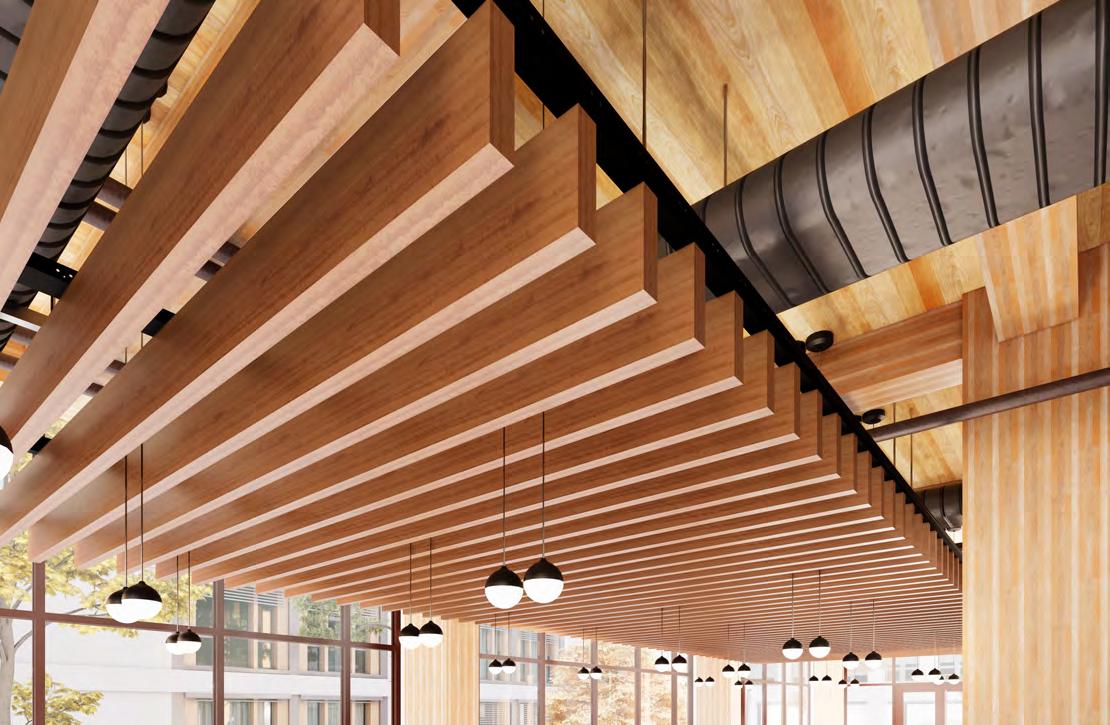
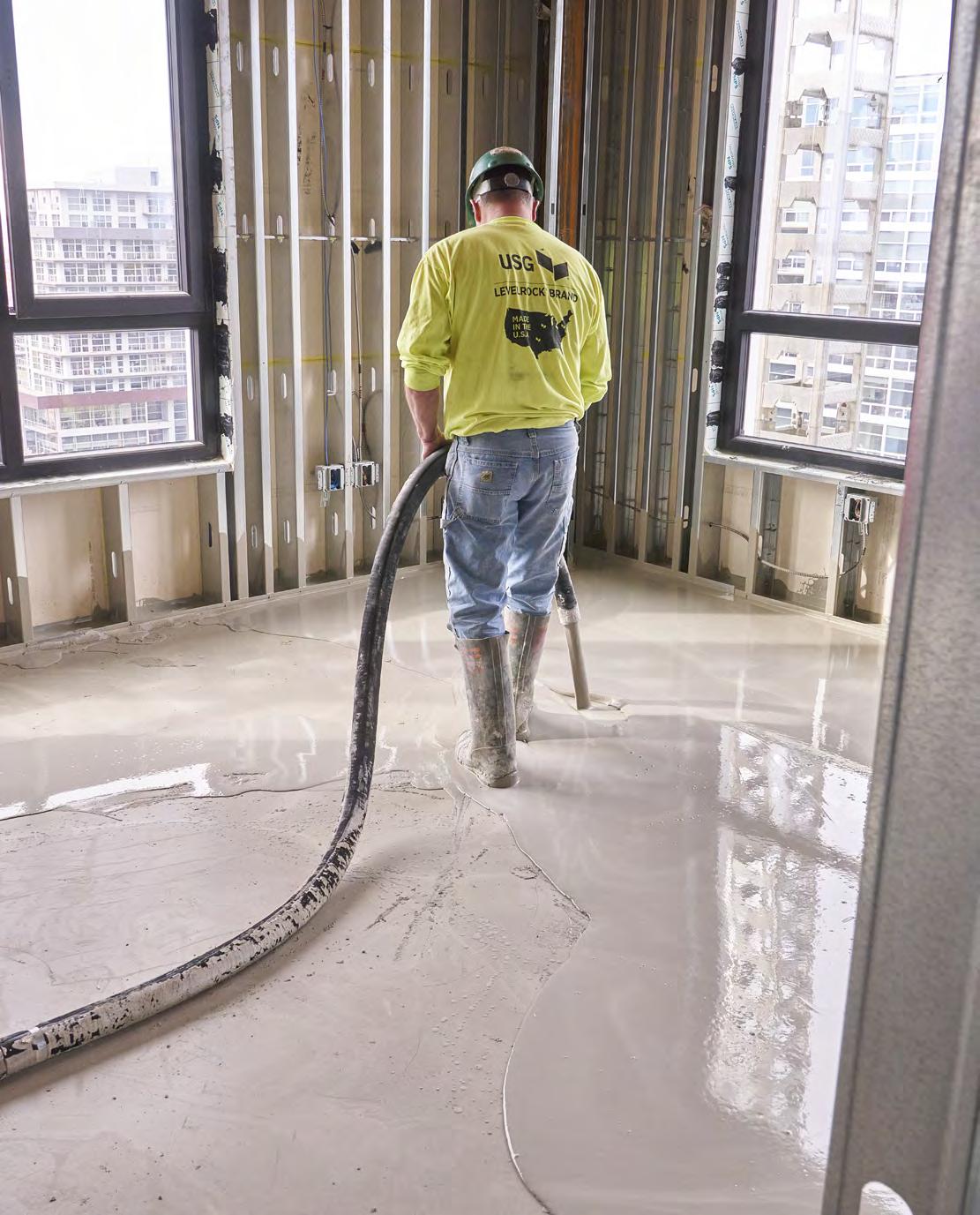
WORDS BY HANIYA RAE
nsulation is hidden from view of occupants, and while it may be considered a small part of a building’s construction, it has an outsized impact on comfort inside the building.
Insulation may also affect occupant health, with some materials releasing toxic chemicals during manufacturing, installation, and even long after installation. One must also consider the overall carbon impacts from the life cycle of the product, which have ramifications on the planet for years to come.
Every type of insulation has its pros and cons in terms of how it performs and how it’s manufactured, installed, and eventually removed for waste or recycling. And not all insulation types can be used in every circumstance.
“Regional legislation matters a lot when choosing green materials,” says Kimberly Seigel, a research manager for Perkins&Will. “The secondary factor is also client-driven. Is the client inspired by sustainability? Do they have a mission or objectives around this? Do they have a building design plan for this themselves?”
Builders and architects may choose from plant-based products, fiberglass, mineral wool, XPS, and closed cell spray foams. Spray foam insulation, for example, is made of a combination of proprietary chemicals like surfactants and flame retardants that react together to create a foam that solidifies. Spray foam has some of the highest R-values, but the tradeoff is that the foam is flammable and can release toxic gases when burning.
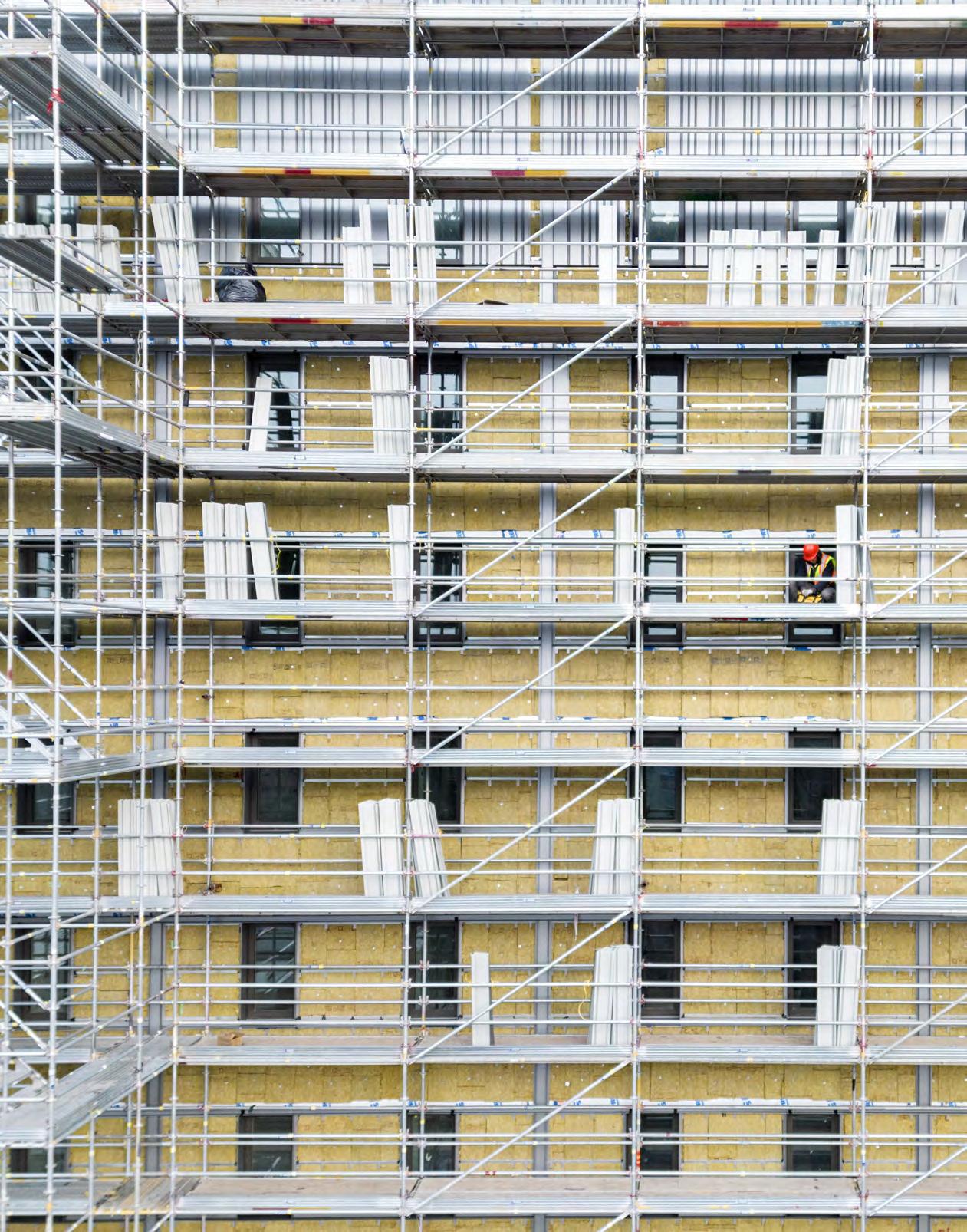
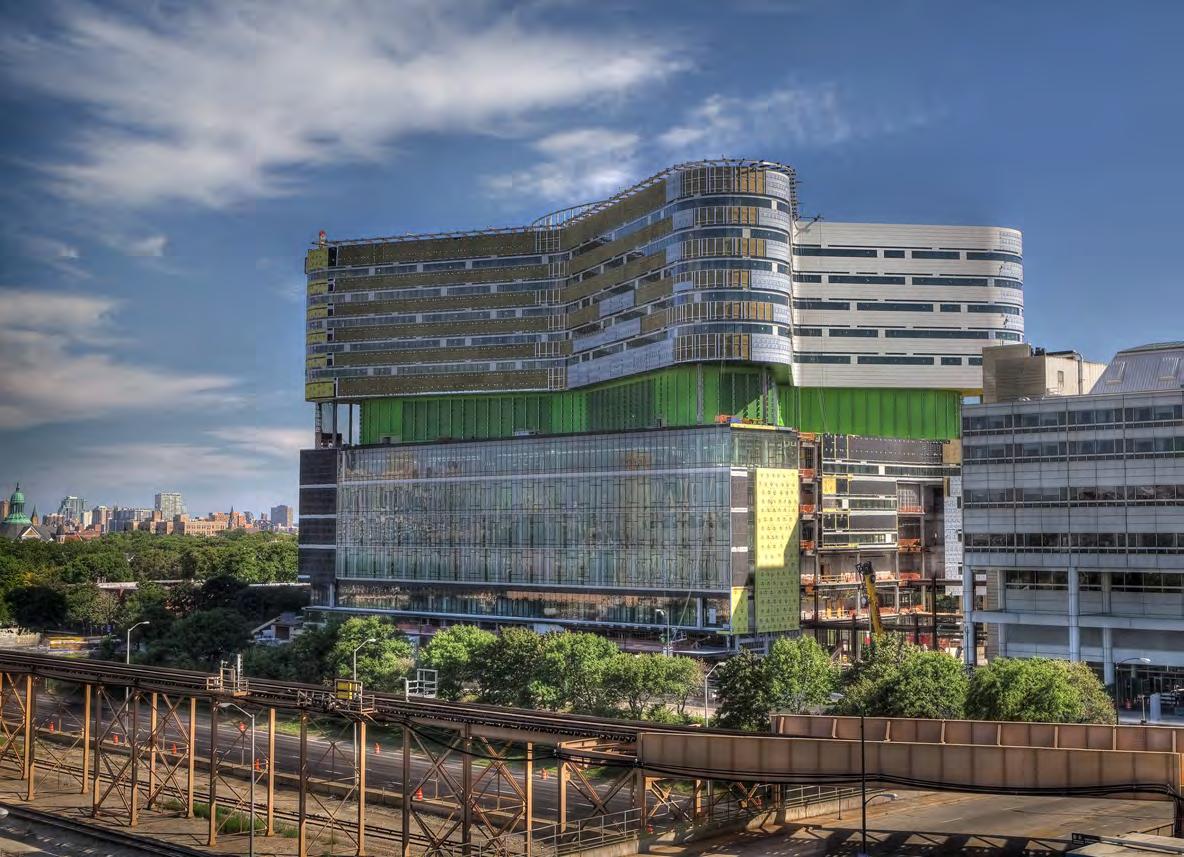
The market is looking for insulation materials that enable low carbon design and limit impact to building occupants, often resulting in the search for alternatives to foam plastic insulations, according to Alejandra Nieto, sustainability manager at ROCKWOOL, the world’s largest stone wool insulation manufacturer. Nieto says project teams looking to increase energy efficiency and use non-combustible solutions should consider stone wool.
Selecting an insulation solely on its thermal resistance—or on any one single attribute is not best practice. “The effective thermal resistance of the entire assembly is of greater consequence to a building’s overall energy efficiency than the thermal resistance of the insulation alone,” Nieto says. “Importantly, the emissions associated with production of insulation are offset by operational energy savings typically seen within the first year of a building’s lifetime. This gives designers more flexibility when choosing insulation, allowing them to focus on key performance benefits like proven long-term performance and fire resistance properties.”
Mineral wool insulation is made from molten rock, slag, or other minerals, which are subjected to high heat and spun into fibers. There are two types of mineral wool insulation—stone wool and slag wool. Stone wool is made primarily from basalt rock, one of the world’s most abundant resources. Both types of insulation materials can be found in various forms—like batts, board, and pipe insulation—making it suitable for diverse applications.
“We’re seeing a growing demand for stone wool insulation primarily because it is fire resistant and has a lower environmental impact,” Nieto says. “While used throughout the US, there’s an increased interest in regions with stringent fire regulations and areas that are prone to wildfires.” She says ROCKWOOL stone wool is tested and considered non-combustible, per ASTM. “It has built-in fire protection properties and is not dependent on chemical flame retardants.”
Specifying fire-rated assemblies and fire-resistant ma-

“We need to ensure we incentivize the use of building materials that meet holistic sustainability goals.”
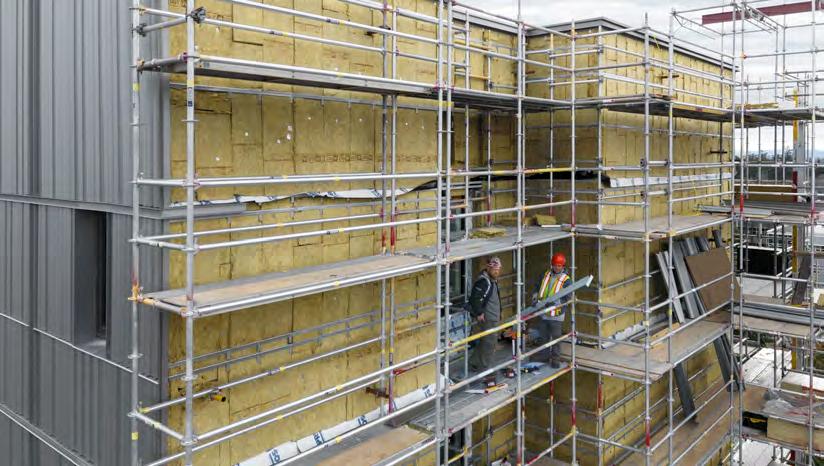
terials in the building envelope is a crucial component of the most effective strategy for limiting fire spread, Nieto says. Stone wool insulation, made from volcanic rock, can withstand temperatures exceeding 1000°C (1832°F) and is classified as non-combustible, according to ASTM E136. These properties make it an essential element in fire-resistant assemblies.
In addition to fire and thermal performance, stone wool insulation also has acoustical benefits, which contribute to indoor comfort and health. “Not all insulations perform equally when it comes to acoustics,” Nieto says. “When properly installed, stone wool insulation can significantly reduce the sound transmission in a wall assembly.”
Another key property of stone wool is water repellency and its ability to drain and dry. “Stone wool is defined as hydrophobic and water repellent, meaning it is engineered to prevent water from penetrating the
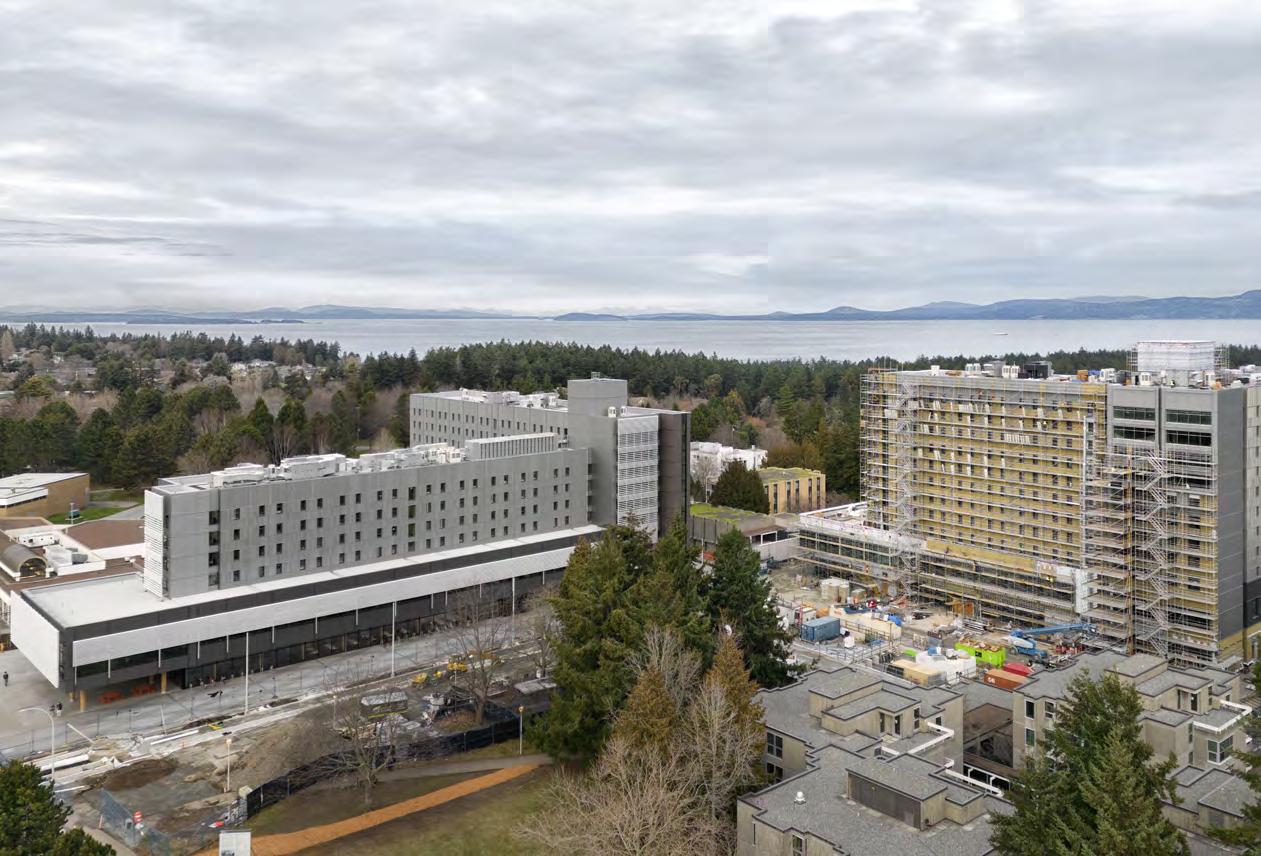
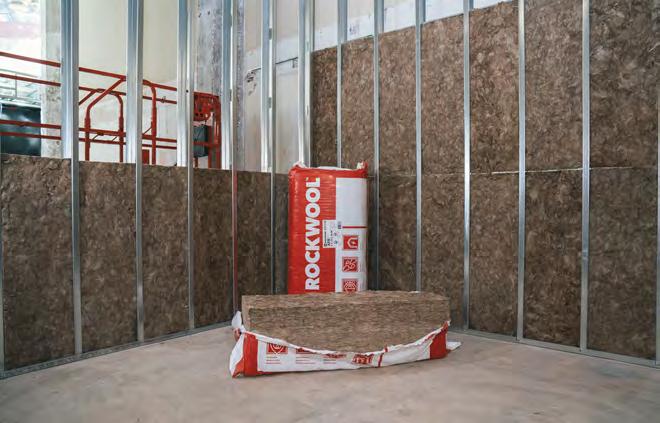

“When properly installed, stone wool insulation can significantly reduce the sound transmission in a wall assembly.”
surface and will not attract or absorb moisture from the surrounding environment,” Nieto says. In the event the insulation becomes wet, it will maintain its original performance characteristics when it is thoroughly dried if it is free from physical damage and contamination.
Insulation is not a one-and-done application when you consider its lifetime effects on inhabitants. In research conducted by Perkins&Will and Habitable (formerly Healthy Building Network), certain insulation materials, namely XPS and closed-cell spray foam, worsened air quality in the home over time for occupants.
Clearly understanding a product’s impact on occupant health is especially important when it comes to interior insulation. Compared to other types of insulation, mineral wool batts perform as well as fiberglass batts in terms of R-values, but some mineral wool applications may contain formaldehyde, and residual levels may be released from products during use, according to Habitable Insulation Product Guidance.
Siegel suggests selecting mineral wool products that don’t have formaldehyde binders and avoiding the use of facers that contain chemicals, such as halogenated flame retardants according to Habitable, noting that it depends on why you’re choosing the product in the first place. If your primary aim is a non-combustible building, mineral wool is the best solution.
Stone wool insulation for interior partition walls is available with no added formaldehyde, Nieto says. “It is critical to consider the interplay between material health, its embodied carbon, and impact on occupant safety. As an industry we need to ensure we incentivize the use of building materials that meet holistic sustainability goals in addition to meeting long-term performance and fire safety requirements.”
How insulation materials are made and recycled is another consideration. In Perkins&Will and Habitable’s “Embodied Carbon and Material Health in Insulation” report, prioritizing products that have Health Product Declarations (HPDs)—disclosures on any chemical concerns within an insulation material—and Environmental Product Declarations (EPDs), or documents that outline any environmental impacts a product may have, helps to address carbon emissions and health risks. They also suggest builders research manufacturers and buy from those who offer takeback programs for insulation waste when available.
When it comes to a product’s embodied carbon, full life cycle impact from manufacturing to end of life should be considered. For insulation materials, while most of the embodied carbon occurs during the manufacturing phase, in some cases, specifically in the case of insulations that contain certain blowing agents, a significant amount of carbon emissions can occur during the use phase. Nieto says insulation selection should also consider long-term stability, so you don’t have to replace the insulation to maintain performance.
“There’s a lot of room for innovation, a lot of room for growth,” Siegel says. “It’s not about how to make a wall assembly, though I encourage any architect to be as innovative as possible with wall assembly. But the impetus is on the building material manufacturer to create better materials.”
Nieto says ROCKWOOL has committed to reach net-zero greenhouse gas emissions by 2050. “This builds on the medium-term decarbonization goals we set in 2020 to reduce absolute Scope 1 and 2 GHG emissions by 38% and absolute Scope 3 emissions by 20%. To reach these goals ROCKWOOL is investing in new technologies to reduce the company’s carbon footprint,” she says.
Your choice of insulation largely depends on context and performance goals, including resilience and life safety. Rush University Medical Center is seen here.
Siegel says recycling is another consideration in overall selection. Sheep’s wool, cellulose, mineral wool, and fiberglass can be recycled or are made of a certain percentage of recycled materials.
But recycling programs can be limited, and there’s still a question of waste. For example, globally ROCKWOOL offers the Rockcycle initiative, collecting stone wool material from construction, renovation, and demolition sites to be reused in new ROCKWOOL products. Nieto says this facilitates a truly circular and closed loop recycling system. While stone wool insulation is particularly well suited to takeback programs, the lack of infrastructure and reverse logistics makes it a challenge to implement at scale, she says.
“Circularity is at the core of our sustainability strategy because of stone wool’s remarkable traits,” Nieto continues. “Two of the most important traits are its recyclability and durability.”
She points to stone wool as a solution that can be endlessly recycled, meaning it can be recycled again and again without degrading its quality. “Our stone wool can be recirculated back into our process to create new insulation. This helps reduce our overall waste going to landfills and our dependence on virgin raw materials.” gb&d
Laura Rote contributed to this reporting.
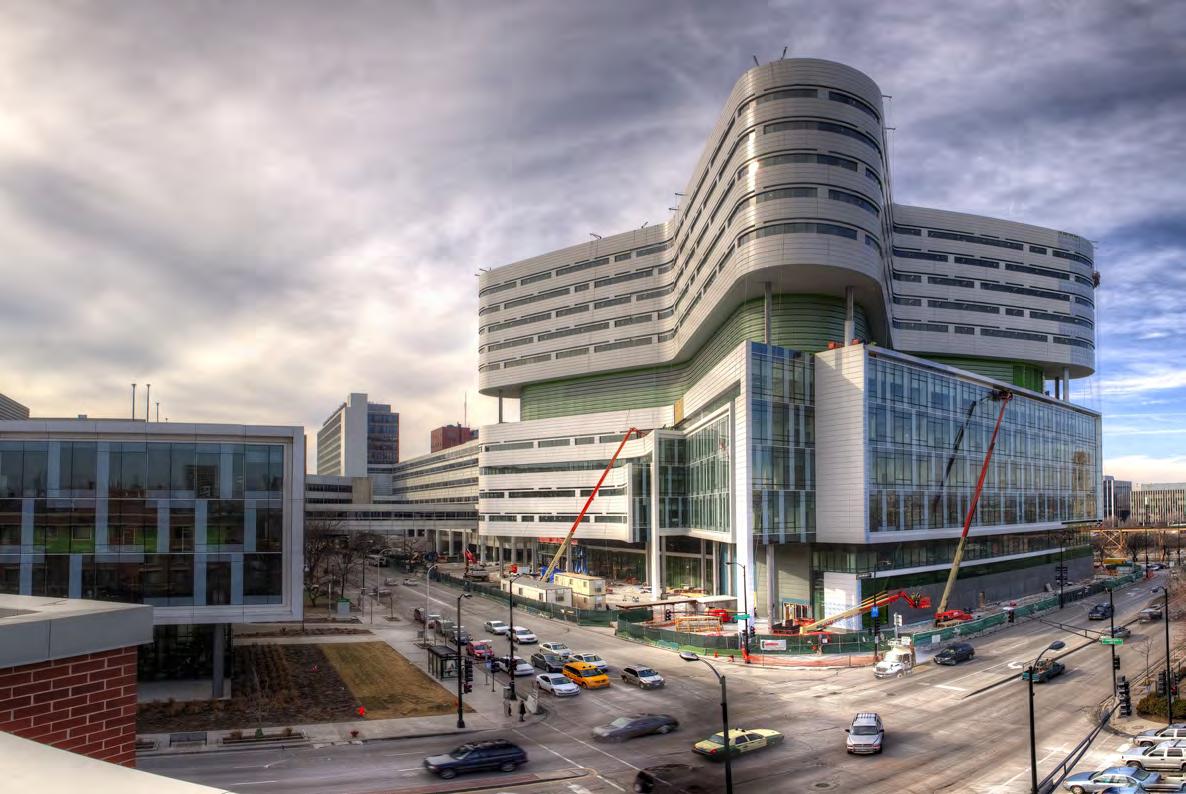

ICC-ES is currently the only ANSI National Accreditation Board (ANAB) accredited Type III Eco-Labeling Certification Body offering Environmental Product Declarations in the US.
How certifications and code compliance drive sustainable innovation
WORDS BY KEITH LORIA & LAURA ROTE
Even in uncertain times, sustainable development has obvious benefits. And those benefits extend to human health and well-being, from reduced pollution and environment-related diseases to improved health outcomes and less stress.
The World Health Organization defines sustainable development as the policies, projects, and investments that provide benefits today without sacrificing environmental, social, and personal health in the future. Protecting future generations includes encouraging and supporting manufacturers to think about the future, according to Anna Mullen, vice president of marketing for the International Code Council Evaluation Service (ICC-ES).
ICC-ES performs technical evaluations of building products, materials, and systems for code compliance and is the go-to evaluation agency in the US and abroad. “We provide manufacturers with independent and comprehensive evaluation to demonstrate how their products are meeting the sustainability targets as referenced in green codes and standards,” says Alex Collins, manager of environmental programs for ICC-ES.
Sustainable development calls for concerted efforts toward building an inclusive, sustainable, and resilient future.
ICC-ES provides rigorous technical evaluation to provide manufacturers proof of code compliance to green codes and standards like the IgCC, CALGreen, LEED, and others. Throughout the life of an evaluation report, surveillance inspections are periodically conducted to ensure no unauthorized changes have occurred in the manufacturing process, and that the product has not varied from what was originally certified.
Technical evaluations and certifications help to drive innovation while putting a bit more responsibility onto the manufacturer, Mullen says. “It’s not just about the design of the product but the material used and the consideration that it does have an expiration date.”
ICC-ES pushes manufacturers to think more about how to create products to be the best they can be and to consider their overall impact on the environment. “We are encouraging and supporting manufacturers by offering certification as a means of communicating their commitment to the consumer. We are trying to help the

greater good and the general public. That is why we do what we do,” Mullen says.
ICC-ES certification is highly sought after by those involved in green building. After all, incorporating code compliance into design is the only way to ensure present needs are met without compromising the ability of future generations to meet their own. “Products are being developed to demonstrate compliance to specific sustainability targets,” Collins says. “You have recycled content, formaldehyde, and VOC emissions, and the use of regional or biobased materials, to name some examples.”
Manufacturers are becoming more aware of how they can reduce waste while understanding the environmental impacts and energy consumption of their products, which can lead to cost savings and innovative designs.
As one of the only accredited program operators in the US, ICC-ES’ Environmental Product Declaration (EPD) is vital. “The EPD is a third-party certified, transparent document that lists the environmental impacts based on a life cycle assessment (LCA),” Collins says.
Based on what standards are used—like ISO 21930, EN15804, and the applicable Product Category Rule used for the EPD—the LCA produced can go in two directions. It can cover the environmental impact of a product from “cradle to gate,” which evaluates a product’s impact from raw material extraction to the production stage in manufacturing the product, emphasizing the production process; or “cradle to grave,” which provides a holistic view, considering the product’s entire life cycle. This includes additional phases like the construction process stage, final disposal, and the recycling potential of the manufactured product. While one focuses on the environmental impacts on the manufacturing product stages, the other encompasses the broader implications for sustainability throughout the product’s life.
The VAR (Verified Attributes Report) program evaluates products to different green codes and standards like ICC 700 and ASHRAE 189.1 to demonstrate product sustainability compliance. ICC-ES compliance documents like its EPD or VAR reports evaluate everything from fasteners to windows to wall coverings to roof material.
“The green codes and standards are written to support sustainability efforts,” Collins says. “If a manufacturer wants to show how their product complies with
CALGreen or LEED or any other green code or standard, they may have to consider the recycled content used in their product; they may need to consider where they are sourcing the materials used to produce their product; they may need to consider how much formaldehyde and VOCs are emitted from their insulation, adhesive, or paint products.”
Consumer demand for sustainable products is rising, with many consumers prioritizing environmental considerations when making purchase decisions. The shift toward sustainable materials and manufacturing processes is reflected in everyday home products like kitchen cabinets.
Certification programs that prioritize healthy manufacturing processes and materials can provide consumers with clear and transparent information about the product’s environmental impact. The Safe and Sustainable Cabinetry Program (SASC) utilizes ICC-ES’ proprietary environmental criteria for safe and sustainable cabinetry. “We currently offer certification to cabinet manufacturers who can demonstrate that they meet comprehensive sustainability requirements,” Mullen says. “The program evaluates attributes like biobased content, formaldehyde emission compliance, water reduction, and waste recycling.”
The ICC-ES program is the first in the industry that requires ISO/IEC 17065-accredited third-party evaluation of cabinets to the performance and construction standard ANSI A161.1. It also requires independent verification of compliance with US EPA TSCA Title VI.
Many prominent kitchen cabinet manufacturers rely on certifications like SASC to communicate their environmental commitment to the public and the building industry at large. MasterBrand’s ICC-ES SASC certificate is recognized by the EPA Indoor AirPlus program. Cabinetworks Group, the largest privately held cabinetmaker in the US, was the first to achieve SASC certification.
“We are proud to be the first cabinet manufacturer to be certified to the SASC standard, which raises the bar for sustainability and environmental impact evaluation in our industry,” says John Barkhouse, CEO of Cabinetworks. “Cabinet manufacturers rely heavily on natural
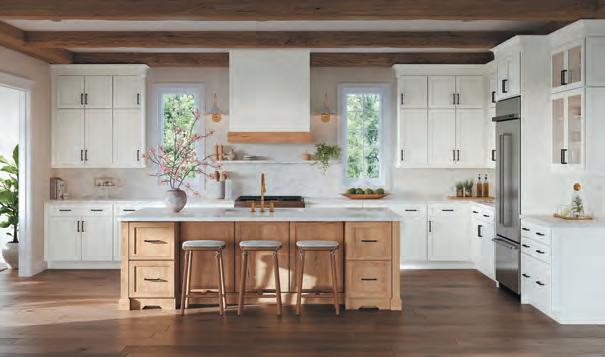
Many prominent kitchen cabinet manufacturers rely on certifications to communicate their environmental commitment to the public and the industry at large. MasterBrand’s ICC-ES SASC certificate is recognized by the EPA Indoor AirPlus program. Cabinetworks Group, the largest privately held cabinetmaker in the US, was the first to achieve SASC certification.

“We are proud to be the first cabinet manufacturer to be certified to the SASC standard, which raises the bar for sustainability and environmental impact evaluation in our industry.”

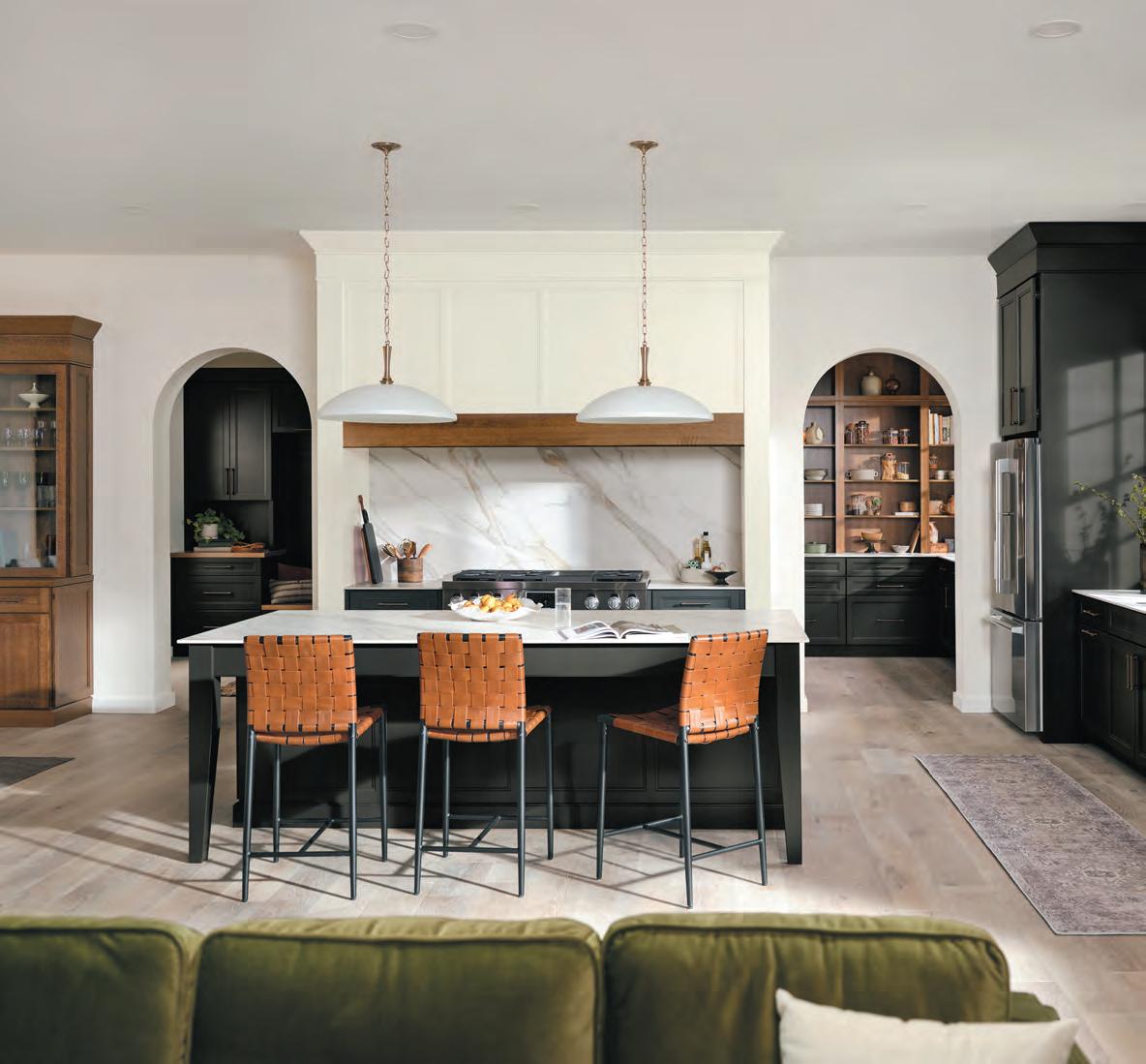
ICC-ES provides verified EPDs that help manufacturers meet consumer demands for sustainability and transparency and achieve valuable points for green building certifications like LEED. Cabinets from Cabinetworks Group are seen here.
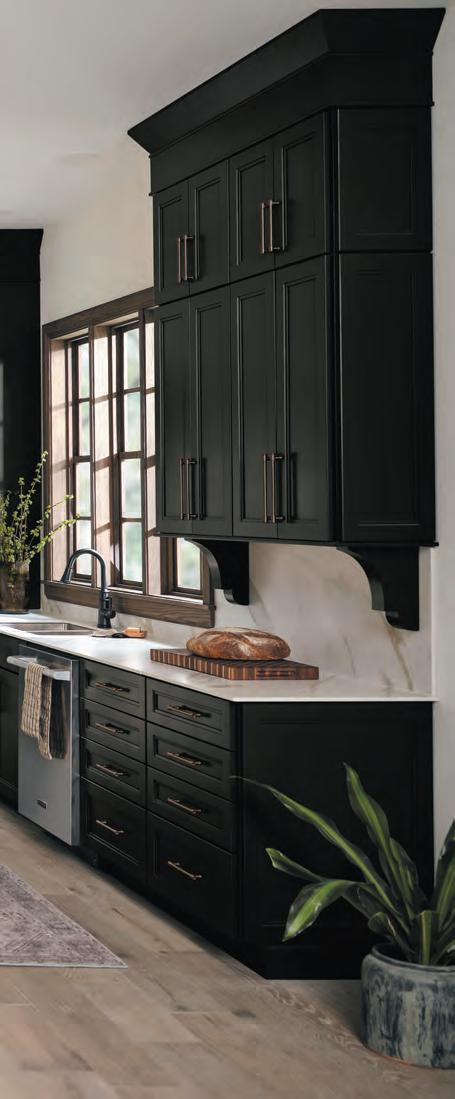
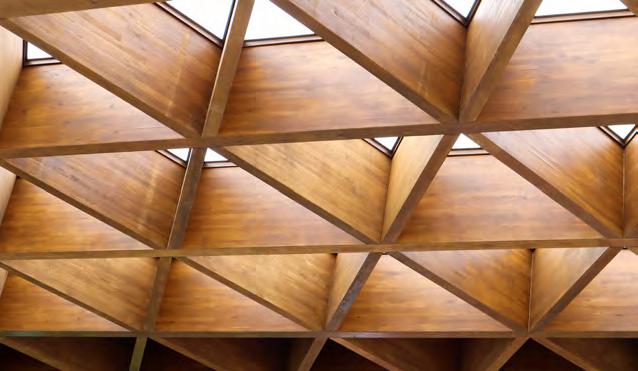
Mass timber is a key element of many sustainable projects.
resources to build cabinets. Sustainable materials and strong environmental stewardship will play a critical role in securing the future of our industry.”
The push for net zero carbon emissions across the construction industry has led to more legislation all over the US.
States like California, Colorado, New York, and Washington have enacted Buy Clean policies to support cutting carbon emissions from building materials like steel, concrete, glass, and insulation. California has even taken the step to place it in their state building codes.
The 2022 California Green Building Standards Code set global warming potential (GWP) limits for select projects regarding materials like steel, glass, mineral wool board insulation, and ready-mix concrete, which is to be demonstrated through third-party certified EPDs.
In Colorado, the 2022 Denver Green Codes have also set GWP limits for concrete and steel products in select projects to reduce environmental impact with building construction products.
Providing proof of code compliance for concrete and asphalt applications is also now mandated in some jurisdictions, and the requirement is expected to expand to other product categories as well.
In addition to state and local mandates, consumers are largely more interested in working with companies who consider the environment. “Going back to the LCA, that can give the manufacturer the opportunity to improve their sustainability efforts by potentially decreasing the environmental impact of what they are manufacturing and evolving their practices to be more sustainable—like how their energy is used or how and where they are obtaining their resources,” Collins says. “The codes and standards are constantly evolving, and we expect to see more emphasis on this in the future.” gb&d
Transparency is the new currency in sustainable construction.
WORDS BY PAULINE HAMMERBECK
Forget green promises—the building industry is entering the era of hard proof. Transparency is becoming the new currency of sustainable construction, with companies trading in verifiable data rather than vague testimonials.
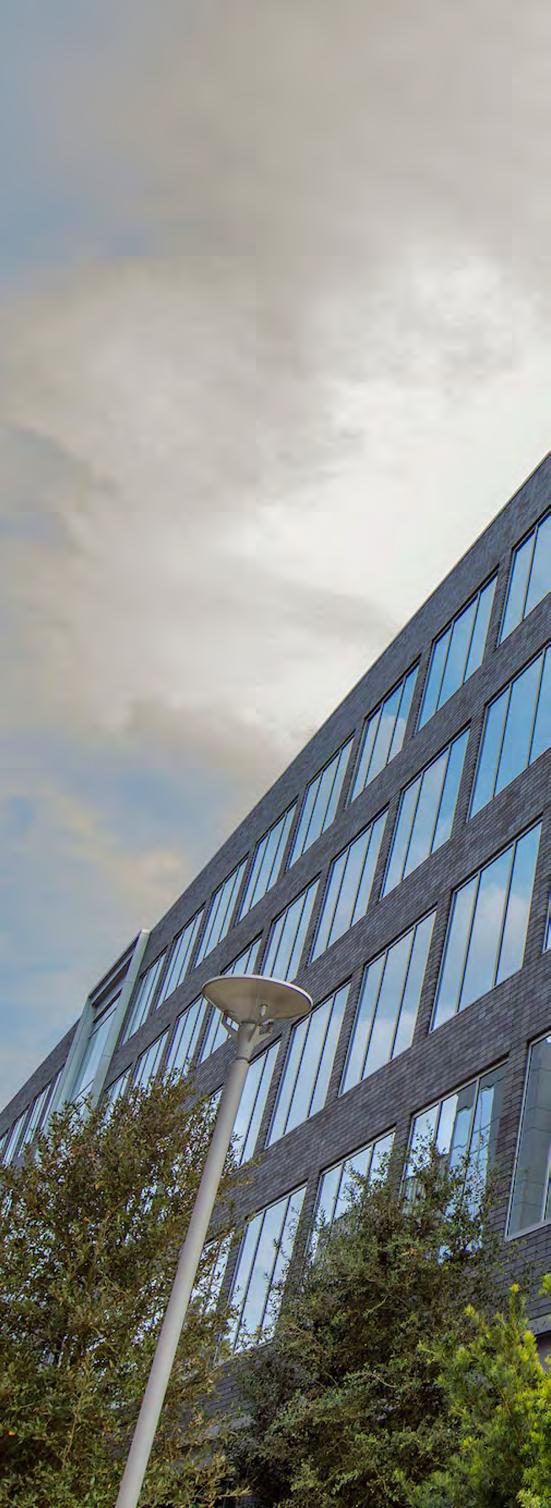
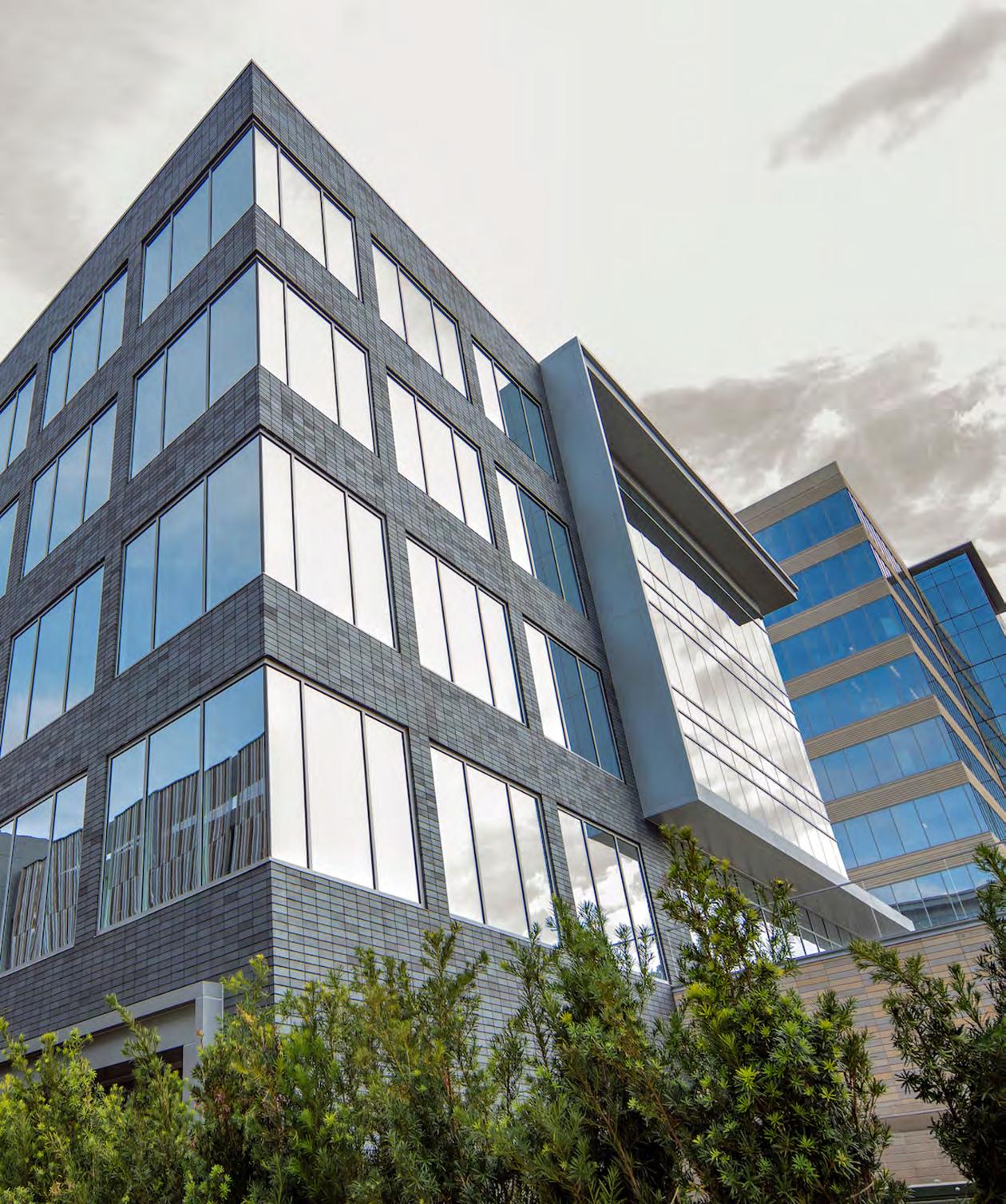
Across the industry architects and builders are demanding complete environmental, social, and ethical clarity. Forward-thinking manufacturers are responding by digging deep into their supply chains and reconsidering their reporting practices to meet this major shift.
“Product-wise it’s becoming the norm,” says Sneh Kumar, director of global sustainability and ESG at Kawneer, a global manufacturer of architectural aluminum facade solutions. “Sustainability-focused architects, general contractors, and developers are taking transparency about products and their manufacturers into account as they form strategic partnerships and prioritize products to meet their goals.”
Companies embracing transparency are positioning themselves to be the type of preferred partners Kumar describes, while those still relying on general sustainability statements without supporting data risk getting left behind.
Green building has long relied on voluntary sustainability disclosures, but exaggerated claims and cherry-picked data have eroded trust, creating a credibility gap that more rigorous transparency now hopes to fill.
This growing demand comes from multiple directions—clients and regulators scrutinizing environmental claims more closely, while increasing public environmental awareness holds all sectors to greater account.
At the core of sustainable material selection is the Environmental Product Declaration (EPD), detailing a product’s environmental impact across its life cycle. Because EPDs are standardized and because they integrate with popular green certifications like LEED, architects rely on them to ensure alignment with project goals and to make apples-to-apples material comparisons. “EPDs and Declare labels have become the norm—a standard part of every project is collecting all that information,” Kumar says.
However, full traceability often requires supplemental measures beyond EPDs. Kumar says Kawneer is pursuing more intensive and holistic certifications like Cradle to Cradle and undergoing deep supply chain due diligence with EcoVadis, which assesses suppliers across a number of factors, including environmental impacts, carbon emissions, resource consumption, labor conditions, and ethical business practices. “We are looking at the entire value chain because it’s a matter of brand reputation, demonstrating that we are the company we say we are,” he says.

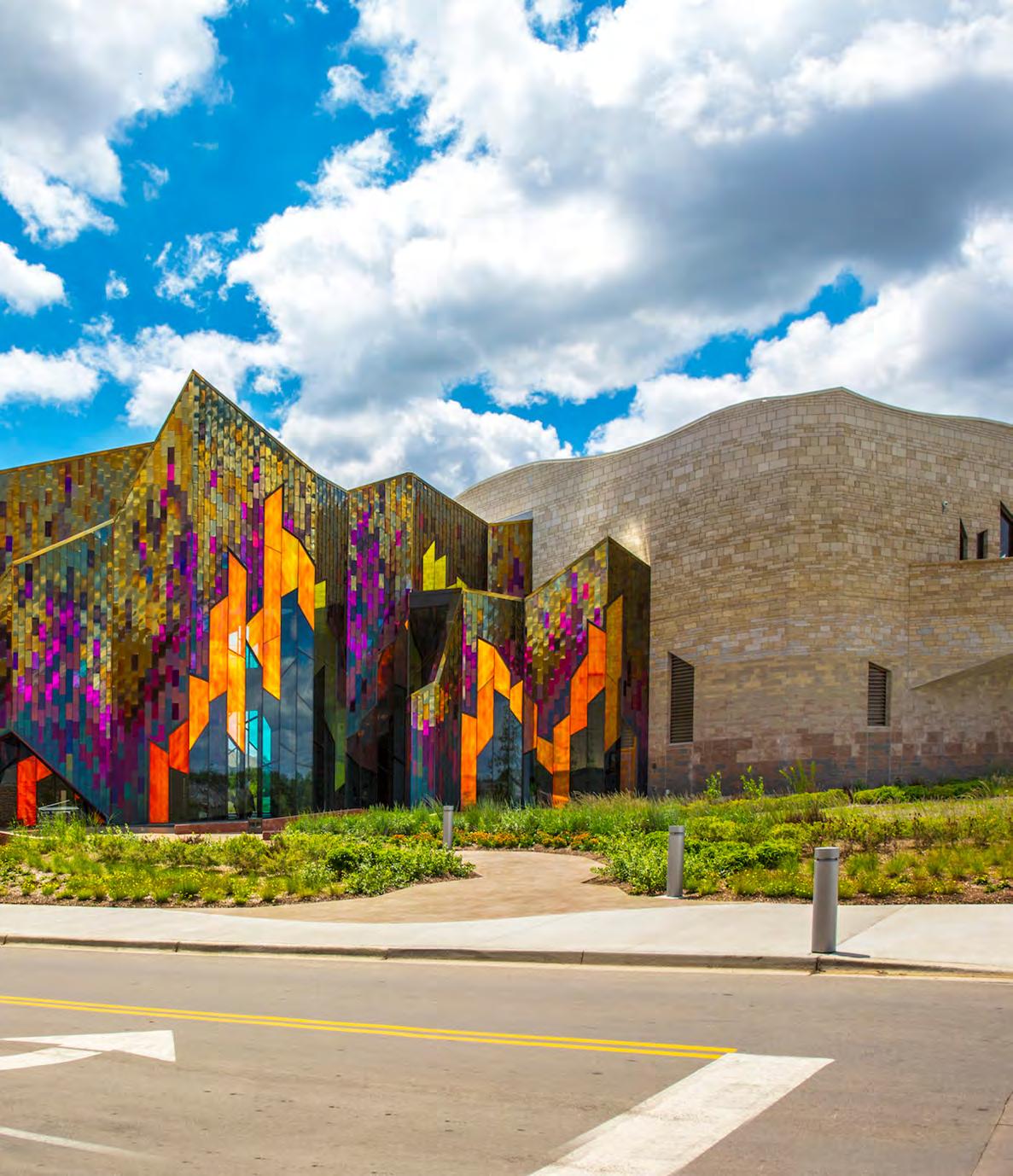
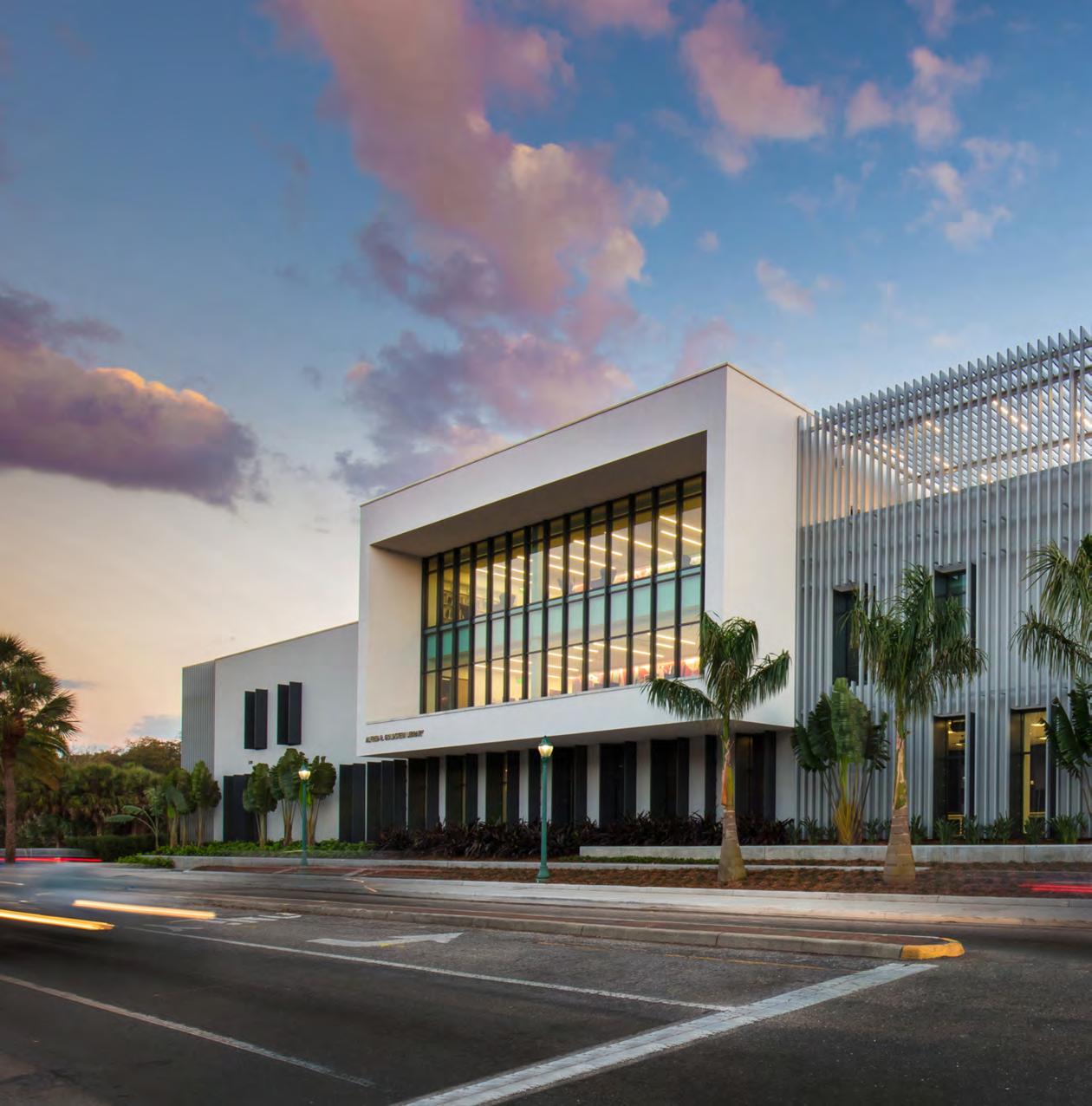
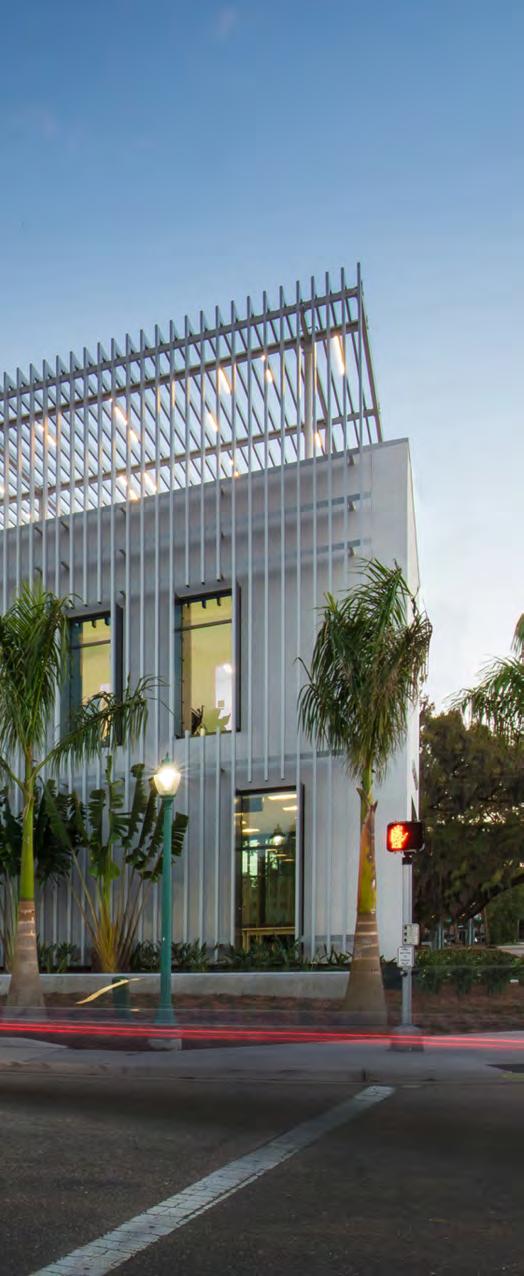
The Alfred R. Goldstein Library in Sarasota includes Kawneer curtain wall systems.
Transparency initiatives also serve as a way to move suppliers along the sustainability path. Kawneer has set an ambitious goal of ensuring that by 2030 80% of its material purchases come from suppliers that have undergone the same EcoVadis assessments—effectively driving change through their supply chain.
Working up the chain, Kawneer supports greater rigor for its clients as well, providing full traceability for its aluminum billet, including verified recycled content, to help meet green building certification benchmarks. In addition, Kawneer (through its parent company Arconic) is publishing annual sustainability reports per international standards to share its environment impact and progress toward its goals. These broader endeavors are the kind of efforts finding a welcome reception among many architects, who are increasingly expanding how they view and choose their partners.
“We look at the traditional reports—the EPDs, HPDs, and whether they have a carbon-neutral product or not, but we also look at things holistically,” says Prem Sundharam, chief climate officer of global integrated design firm DLR Group. “For instance, you may have EPDs on a product, but it may not be the most durable material for the conditions we’re building in. So we bring a bigger perspective to the equation.”
This holistic approach can lead to transformative outcomes. For instance, DLR Group’s work with Swarthmore College in Pennsylvania illustrates how a broad look at transparency can drive institutional change. Though renowned for its own sustainability framework, Swarthmore identified gaps in its approach after a clarifying DLR Group exercise, leading the school to change direction and pursue the Living Building Challenge— widely considered the most rigorous certification. “Since then they changed their basic expectations to Living Building for every project they plan to do,” Sundharam says. “We were able to influence and change their trajectory—not just for our project, but all projects.”
Achieving full transparency isn’t easy. One of the biggest challenges is gathering consistent, verifiable data across complex supply chains.
Kumar notes that as Kawneer works to assess suppliers through EcoVadis, they often encounter data gaps. “Everyone is at a different stage of their sustainability journey,” he says. “Information gathering across the entire value chain is not easy.”
Architects face similar struggles with outdated or incomplete EPDs or their material health counterparts, Health Product Declarations (HPDs). “One of the challenges is that manufacturers sometimes don’t update their EPD and HPD data,” says Sundharam, adding the firm has high expectations. “We use the AIA Materials Pledge as a framework for looking at materials across multiple dimensions. And we ask our manufacturers and product representatives how they can help with all of these aspects, not just one or two.”
This collaborative approach has led to continued innovation. Sundharam says the firm has worked with manufacturers to design custom products that meet specific sustainability goals. “We designed panels for a tech-company client who helped achieve our materials pledge framework, while creating a unique product the manufacturer didn’t previously offer,” he says.
Adding to the complexity, sustainability reporting is fragmented across multiple reporting tools—from EPDs to material health tools like Declare Labels or the more intensive HPDs. While valuable, navigating different formats and requirements can be overwhelming.
As the definition of sustainability expands beyond carbon emissions to include issues like biodiversity, labor rights, and circularity, the industry must continue to adapt. “Although we get paid to do things on the building scale, we also look at the people scale, the neighborhood scale, the regional scale, and then the global scale, because everything is a sphere of influence,” Sundharam says. “Our designs have an impact on every one of these things.”
How far should architects push their degree of influence? “That becomes the challenge in every project,” he says.
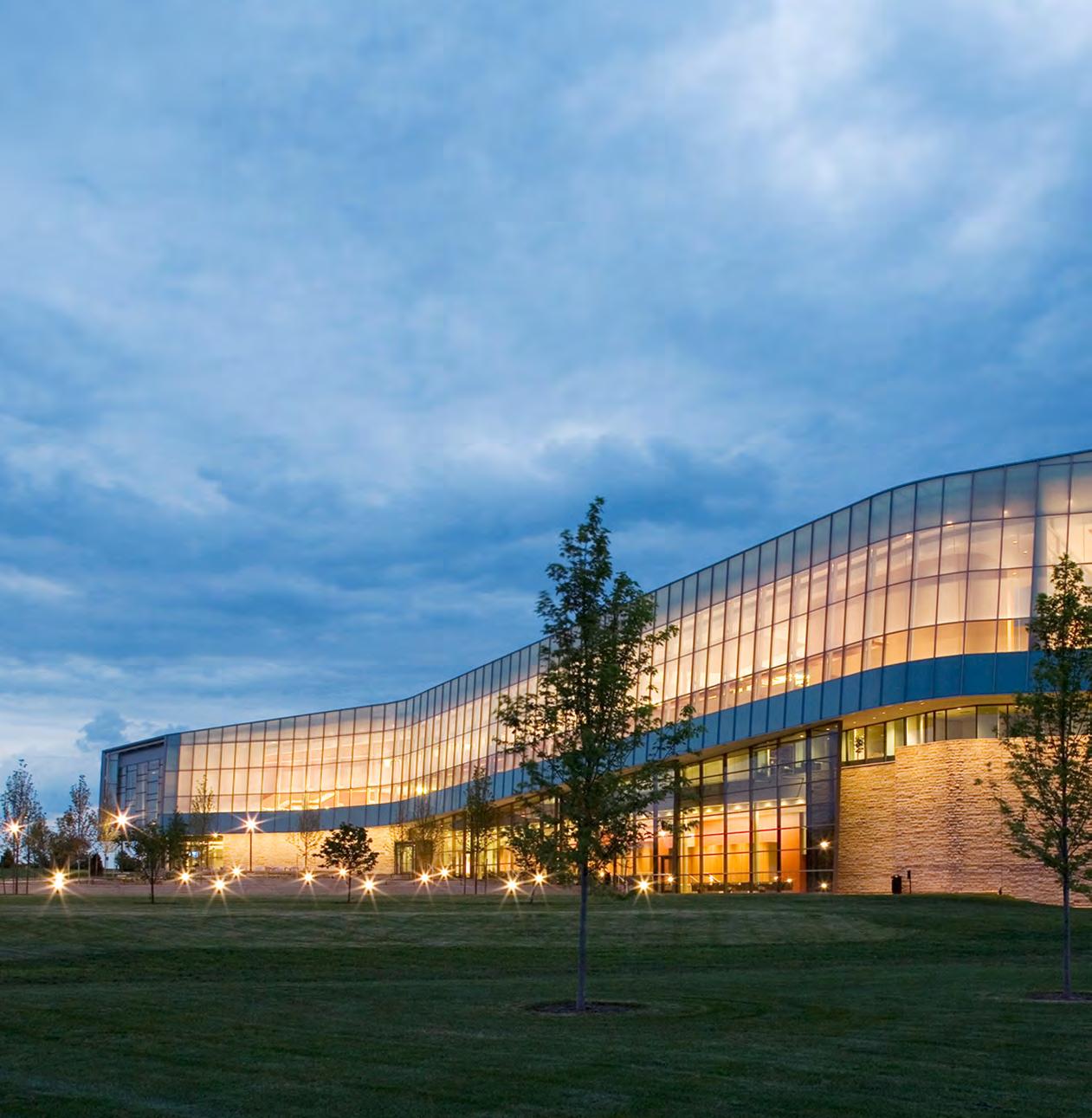
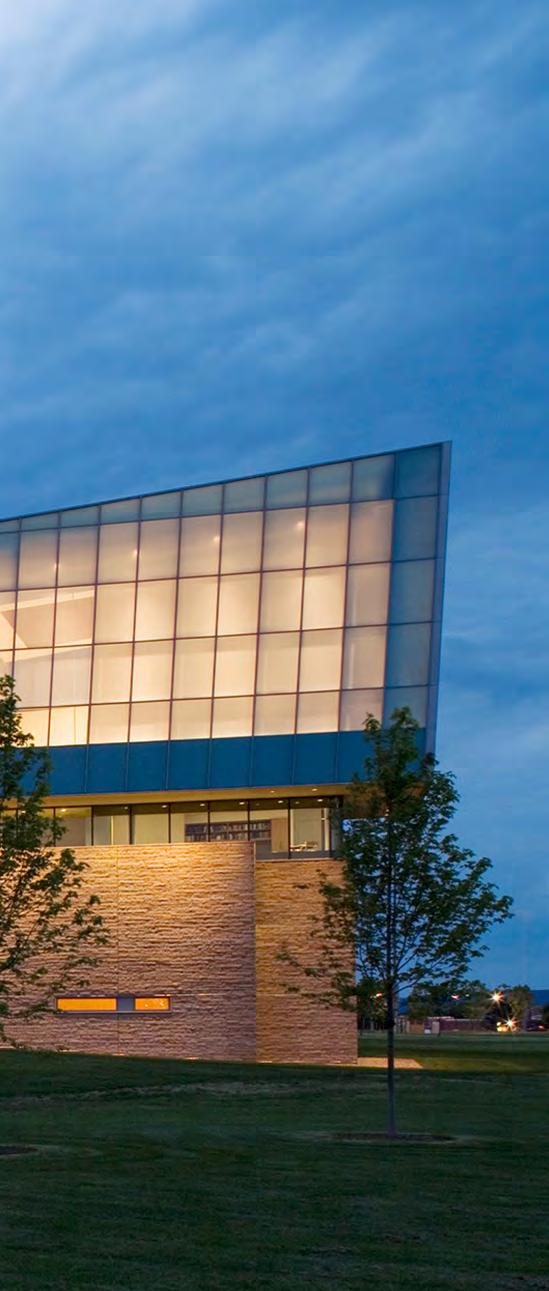
“Everyone is at a different stage of their sustainability journey. Information gathering across the entire value chain is not easy.”
Progress is being made. The industry is actively working on solutions to all these challenges.
Some firms, for example, recognize that sustainability requires interdisciplinary knowledge. DLR Group has developed its own curriculum and has committed to achieving 100% carbon literacy for its staff by 2027— ensuring all teams, regardless of role, have basic knowledge about carbon and climate and how it impacts the built environment.
Collaboration between manufacturers and architects is beginning to drive industry-wide transformation. From co-developing lower-carbon materials to enhancing documentation transparency to company disclosures, these partnerships create practical solutions to complex problems. “That’s a key part of our product innovation roadmap,” Kumar says.
Through these combined efforts, the green building industry is moving beyond fragmented data and inconsistent claims toward a future where transparency forms the foundation of trust and progress in sustainable construction. gb&d
Electrification and the rise of all-electric buildings
WORDS BY TIMOTHY ANSCOMBE-BELL
The HVAC industry is undergoing a profound transformation. Driven by the need to decarbonize buildings and improve energy efficiency, electrification is emerging as the dominant pathway for the future of HVAC. With advancements in heat pump technology, shifts to low global-warming-potential (GWP) refrigerants, and a mix of utility programs and enhanced tax credits to help the bottom line, all-electric buildings are no longer a niche trend, but a cornerstone of the green building playbook.
Convoy of Hope’s headquarters features LG’s nearly silent heating and cooling system, ensuring a productive environment for staff. The innovative solution aligns with the organization’s commitment to stewardship and global impact.

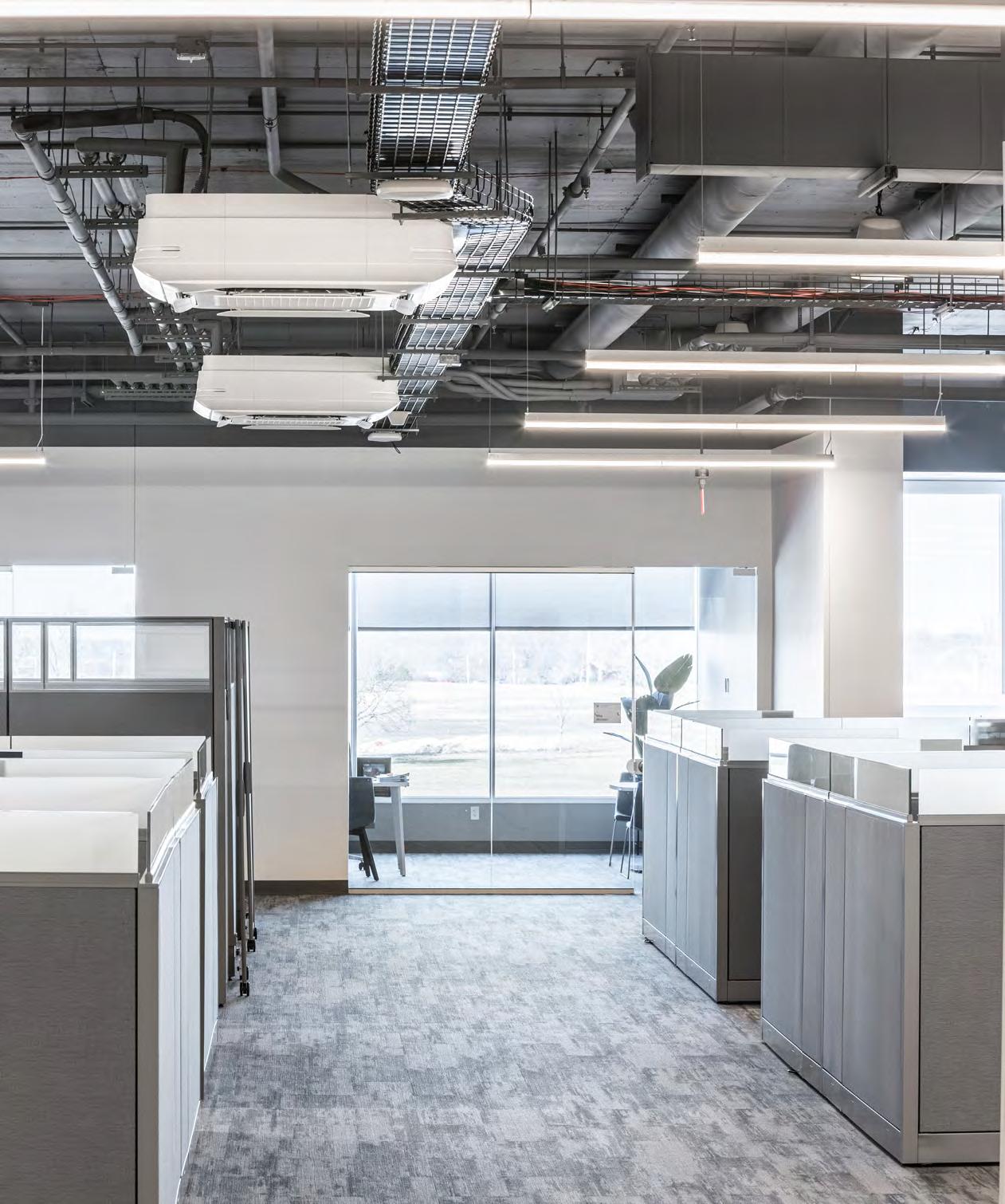
Stantec designed evolv1 in Ontario to include a high-performance building envelope with triple glazing, a solar wall for preheated ventilation, a geo-exchange / VRF HVAC system, and a green wall.
Historically HVAC systems relied on fossil fuel-based technologies like gas-fired furnaces and boilers. However, the industry is reaching a convergence point where sustainability, efficiency, and cost-effectiveness align to make electrification an attractive option.
“The combination of policy incentives, technological advancements, and consumer demand is pushing the market toward heat pumps and other electric solutions,” says Doug Bougher, director of applied sales at LG Air Conditioning Technologies, LG Electronics USA. “We’re seeing significant investment in products that maximize efficiency while helping to reduce carbon footprints.”
Architects are also saying the demand for all-electric buildings has evolved rapidly. “As the industry commits to decarbonization, electrification has become a central conversation,” says Beth Tomlinson, a senior principal at Stantec and carbon and discipline leader. “Whether in regions where the grid is becoming greener or in areas still reliant on fossil fuels, it’s our responsibility as consultants to guide clients on the impact, availability, and costs of electrification.”
Heat pumps are at the heart of HVAC electrification, capable of efficiently heating and cooling spaces by extracting heat from the air, ground, or water. With different solutions based on the needs and capacity that’s required, modern advancements allow them to operate effectively even in colder climates, expanding their feasibility across building typologies. LG and the University of Alaska recently opened heat pump labs for cold climate HVAC research.
Tomlinson says that while air-source heat pumps have made significant strides, they may not be the best solution for extreme cold conditions. “In regions like Minnesota and Canada, where temperatures can plummet into the negatives, air-source heat pumps still face challenges. However, alternative solutions like aquifer-based heat pumps and thermal storage are emerging to improve resilience and efficiency.”
Aquifer-based heat pumps, for example, utilize underground water sources to provide consistent heating and cooling. “Instead of requiring a vast field for geothermal systems, a single borehole up to 800 feet deep can support an entire building,” she says. “These systems are not exposed to ambient temperature changes from extreme heat or cold, wind or hail. They’re very contained, making them a resilient and effective electrification solution.”

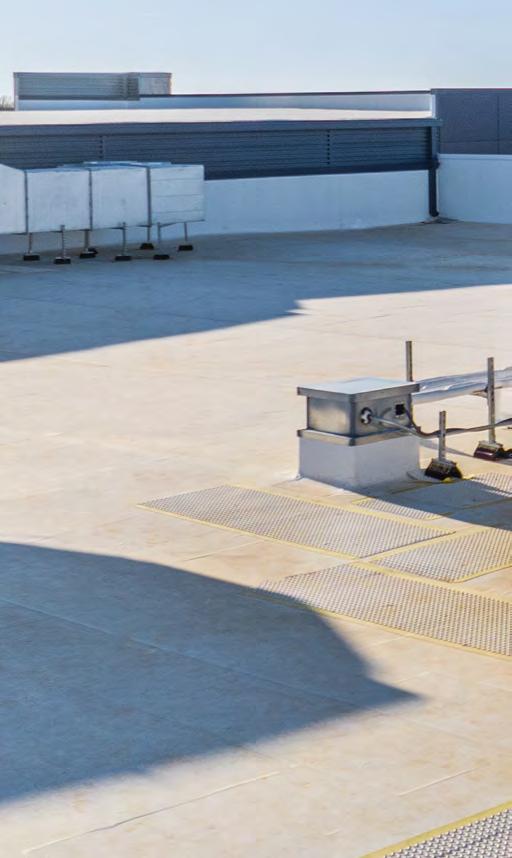
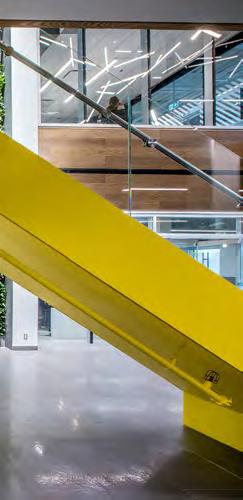
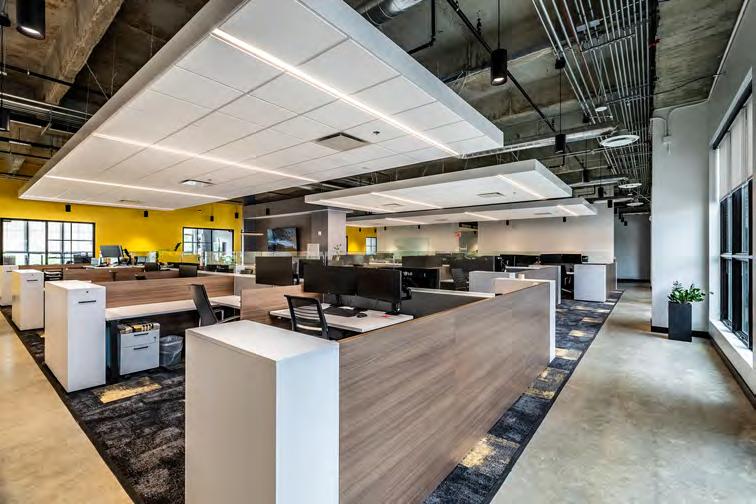
KBSO Consulting’s co-owned office showcases LG’s VRF technology, delivering energy efficiency and flexibility while reflecting the firm’s human-centered values. Below, LG’s Multi V 5 VRF system keeps Convoy of Hope comfortable yearround while reducing energy costs. Savings go toward programs that empower women, feed children, and respond to disasters worldwide.
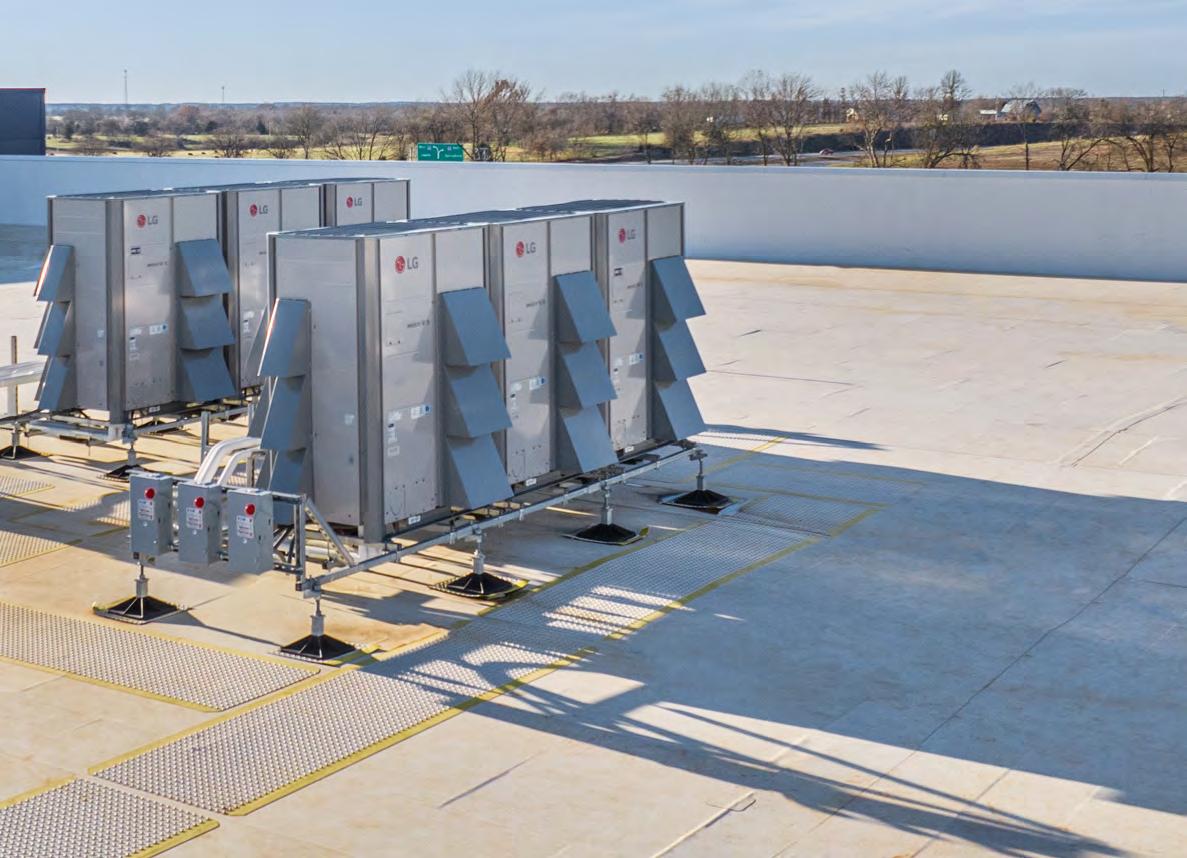
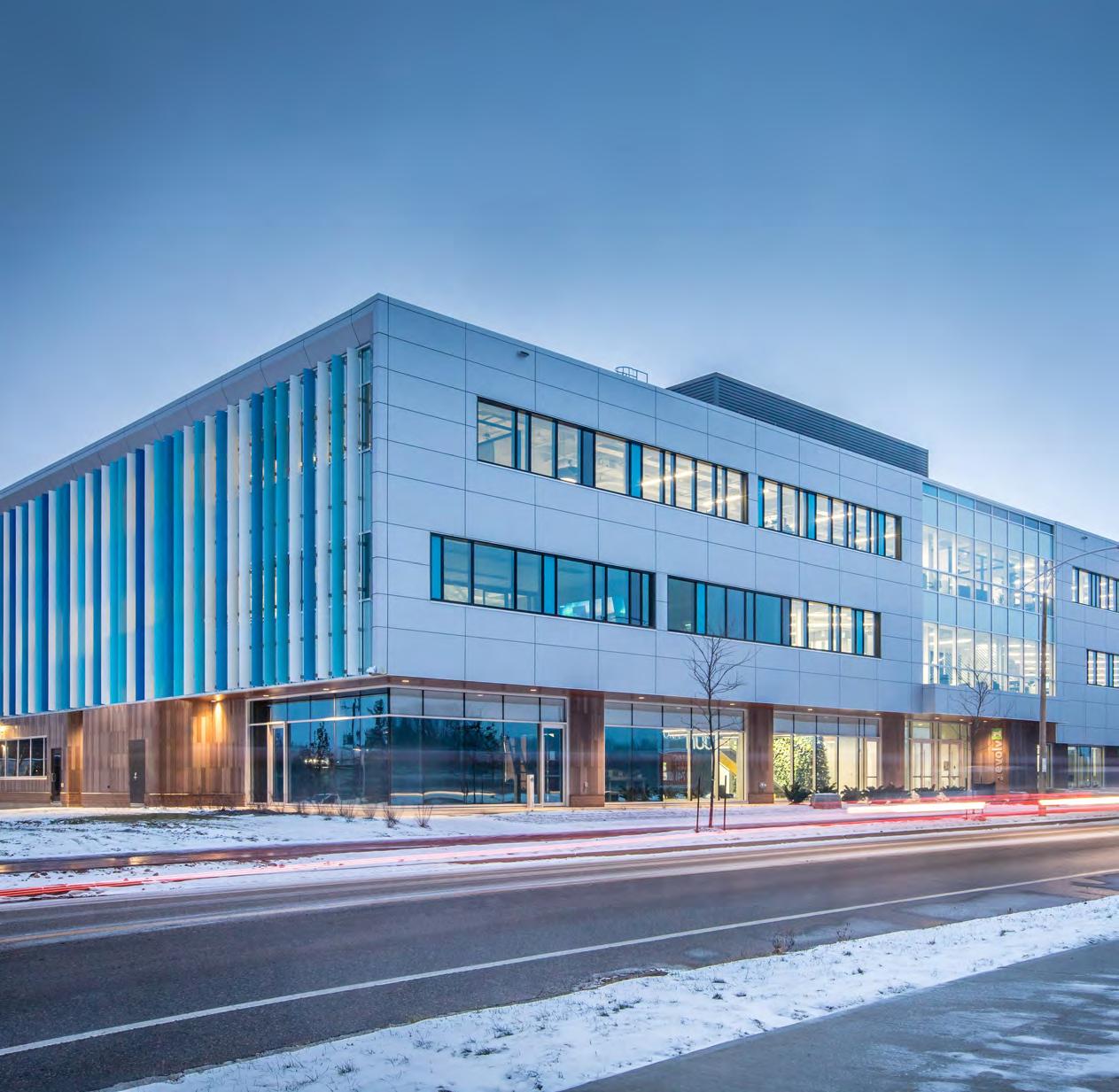

Stantec’s evolv1 is the first building to receive Zero Carbon Building–Design certification under CaGBC’s Zero Carbon Building Standard.
Electrification is not limited to space heating and cooling; it also extends to domestic hot water. LG has introduced heat pump water heaters designed to reduce energy consumption compared to traditional electric resistance heaters.
In parallel, the industry is transitioning toward refrigerants with lower GWP—a trend Bougher believes will continue to shape the next phase of HVAC evolution. “R32 refrigerant, for example, has a lower global warming potential than traditional alternatives. It has excellent thermodynamic performance, delivers higher capacity and enhanced efficiency, so you also use less of it,” he says.
While electrification is a crucial step, Tomlinson stresses that designing buildings for energy efficiency should come first. “Before electrifying it’s vital to optimize a building’s envelope,” she says. “Enhancing insulation, improving air sealing, and implementing passive design strategies can significantly reduce heating and cooling loads, making electrification more cost-effective and impactful.”
Too often building owners view electrification as a simple equipment swap rather than a strategy requiring a holistic and joined-up approach. “Electrifying without reducing demand can lead to high upfront costs and increased operational expenses,” Tomlinson says. “We must first focus on reducing energy loads.”
Government incentives are accelerating the adoption of electrified HVAC systems, at least for the time being. The Inflation Reduction Act earmarked funding to support electrification efforts, spurring utility programs and amendments to tax credits.
Bougher highlights the impact of policies like the updated 179D tax deduction for energy-efficient commercial buildings. “These incentives are helping to make it financially appealing for building owners to invest in electrification and, as a consequence, high-performance systems are more accessible.” While 179D has existed since 2005, the amount of money associated with it has recently increased to a maximum of $5 per square foot for eligible building systems. Bougher notes that to access the tax credits, designers need to reach the energy efficiency benchmark ASHRAE 2007, which is easily attainable with an electric system.
Despite the momentum, misconceptions around all-elec-
tric buildings persist. Tomlinson points out that some assume electrification guarantees resilience during power outages. “Many people believe that if they have solar panels, they will remain powered during an outage. However, most utilities require solar PV systems to disconnect for safety reasons unless a battery backup is installed.”
Cost concerns are another barrier. Retrofitting existing buildings for electrification can be expensive, especially if electrical capacity is limited. “Understanding a building’s panel capacity and electrical infrastructure is vital before making the switch.”
Another challenge is peak electricity demand. As more buildings electrify, utilities must manage higher loads, particularly during extreme weather conditions. “Demand flexibility programs and energy storage solutions will play a key role in ensuring grid stability,” she says, noting that these issues are often nuanced. While Stantec generally recommends electrifying as much as is feasible, buildings can always supplement where necessary. “We advocate for beneficial electrification over full electrification all the time,” she says.
Beyond carbon reduction, electrification also offers significant occupant health benefits. One area where this is particularly evident is in cooking. “Residential kitchens often lack proper exhaust ventilation, leading to increased exposure to particulate matter from gas stoves,” Tomlinson says. “Studies show that gas stoves contribute to higher rates of asthma and cardiovascular diseases. Switching to electric cooking can significantly improve indoor air quality.”
Electrification also reduces localized pollution. “Fossil fuel furnaces produce nitrogen oxides and other pollutants that disproportionately impact disadvantaged communities,” she says. “By moving away from combustion-based heating, we can improve outdoor air quality and promote environmental justice.”
While challenges remain, the HVAC industry is embracing change and is on a clear trajectory toward electrification. “The pace of innovation is accelerating, and with continued advancements, electrification will soon become the standard rather than the exception,” Bougher says.
Tomlinson envisions a future where buildings require minimal HVAC intervention. “If we can design buildings that are naturally comfortable and energy-efficient, we reduce the need for mechanical heating and cooling altogether. That should be the ultimate goal.” gb&d
CANNONDESIGN DESIGNED THE PETROCELLI SURGICAL PAVILION TO INCLUDE A LIGHT-FILLED LOBBY.

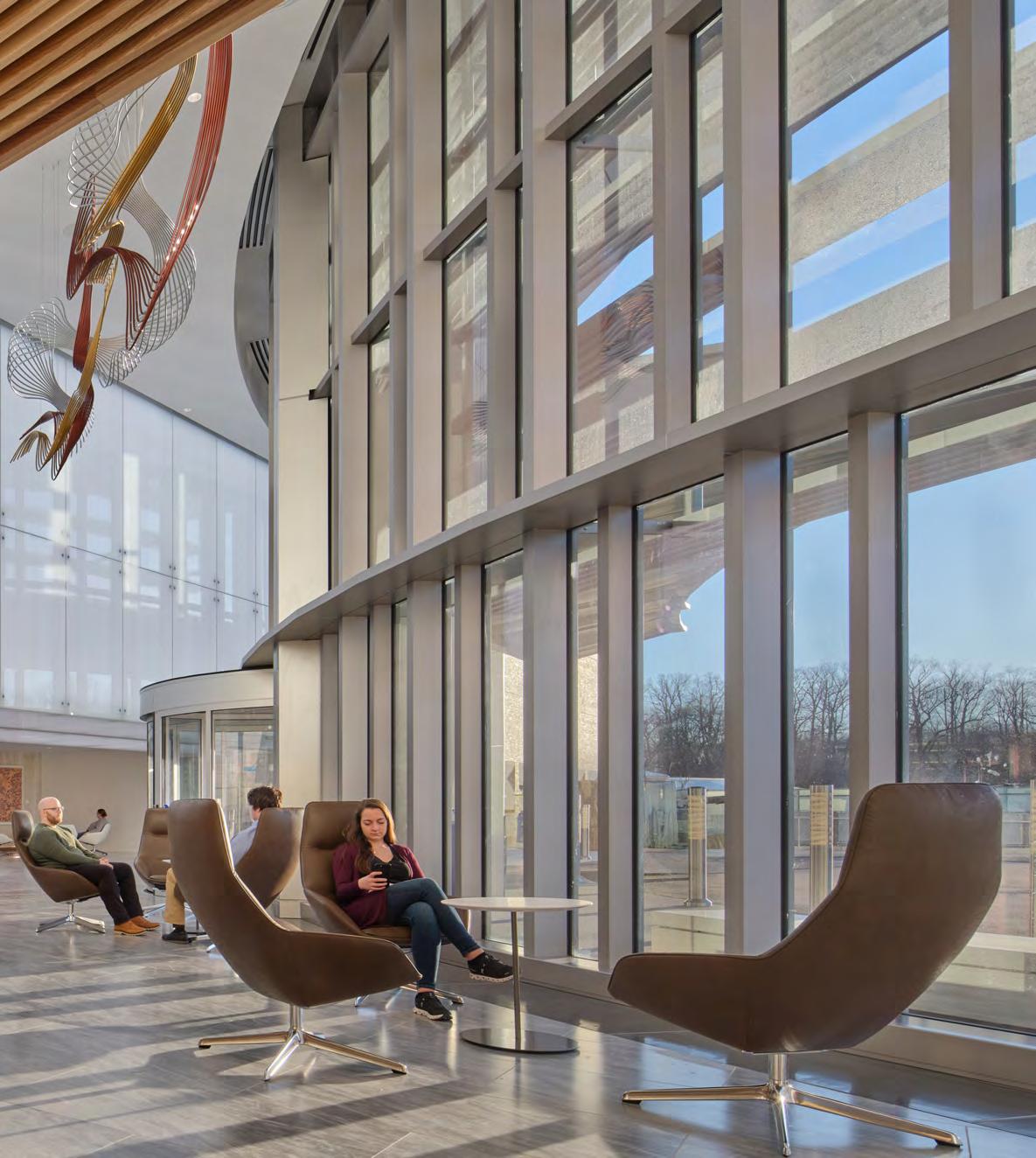
How the new Petrocelli Surgical Pavilion was designed with different types of people in mind
WORDS BY LAURA ROTE
PHOTOS BY LAURA PETERS, COURTESY OF CANNONDESIGN
The design of a new 280,000-square-foot surgical pavilion aims to consider everyone. “The shifts in our practice have been about this notion of experience—mapping what the different personas are feeling as they come into a space and how to accommodate them. We talk about all the different factors and stresses anyone coming into a health care environment may be feeling,” says CannonDesign’s Dale Greenwald, who oversaw the interior design of the Petrocelli project.
The addition to Northwell Health’s flagship North Shore University Hospital (NSUH) campus on Long Island has 18 operating rooms, including three hybrid ORs and 132 ICU rooms. As with many hospital campuses, there were many moving parts. “It was with a series of different buildings and additions. We were asked to fill in a portion of the site that faces Community Drive and to make a new front door at that end of the campus, which would be for the Sandra Atlas Bass Heart Hospital,” says CannonDesign’s John Reed, a lead architect on the project.
The design team sought to blend the materiality and scale of the existing NSUH complex and create an open and inviting facility to make the patient and caregiver experience as comfortable as possible. The patient journey starts at a sheltered entry court that leads to a light-filled lobby. The double-height lobby is framed by a luminous glass bridge that connects the new operating
room suites and the first of the ICU floors with the existing surgical suite and hospital. “It’s a big footprint to do those sorts of things and have it connect back to the hospital in a seamless way while adding three floors of ICU rooms,” Reed says.
The project began just before Covid, and Northwell made the decision to continue building at the height of the pandemic. “Where some floors were going to be shells, they decided to fill them all in with ICU rooms,” Reed says. “There was some interesting gymnastics we went through to get all of it to fit together.”
For example, the surgical suites have a mezzanine floor above them, so maintenance can drop down in each room to work and get back out while the rest of the floor remains in operation. “It’s a commitment to an approach you don’t see very often in health care,” Reed says.
There’s a growing emphasis in health care design to create experiences unique to the varied populations served, Greenwald says. “You’ve got patients, visitors, and staff all coming into an environment under different moments of stress or anxiety. For a long time we approached health care as a hospitality environment. It’s not a hospitality environment. It’s a clinical care environment. There are a lot of factors that come
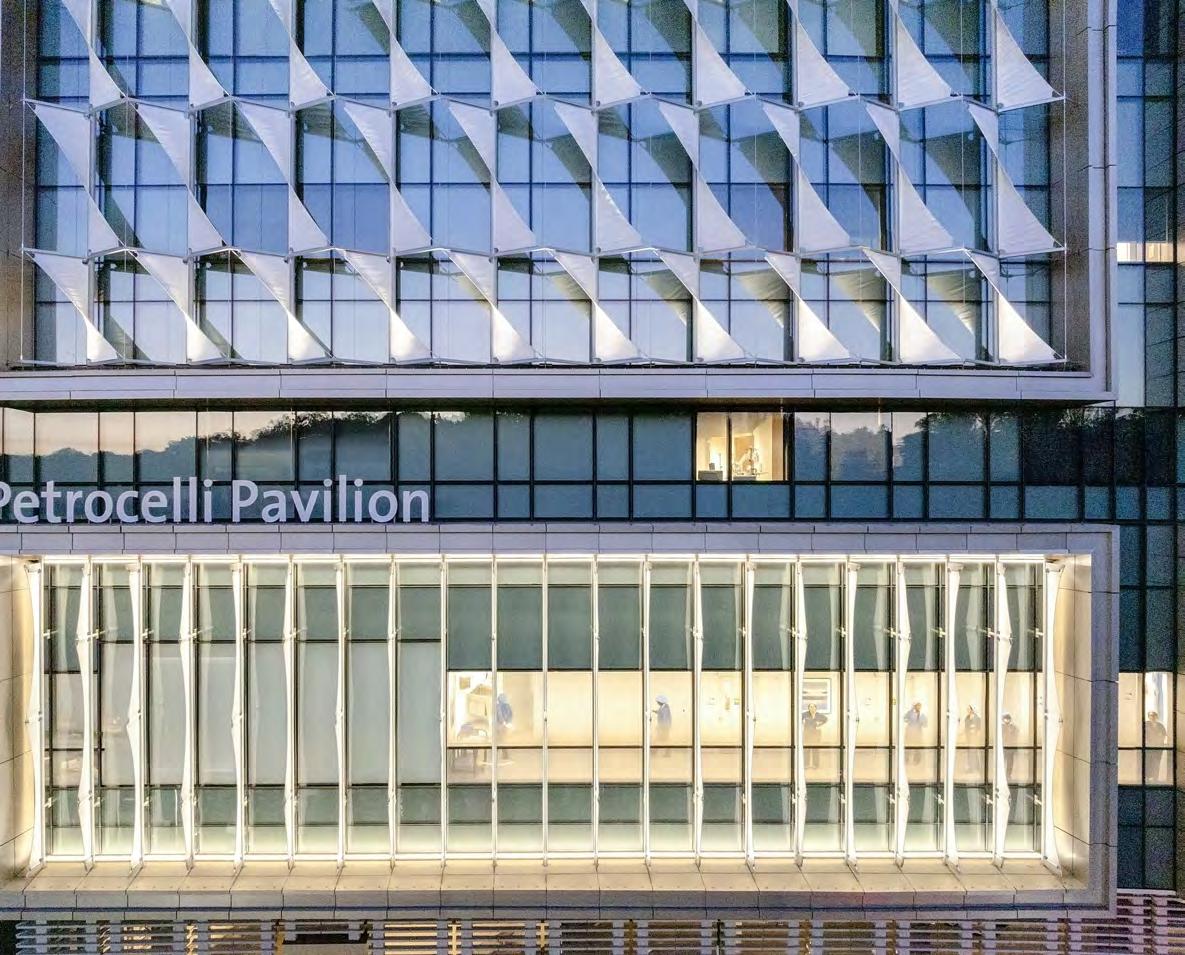
The facade was made using large metal panels in varied colors. The new pavilion presents a welcoming visage on Community Drive with a large, sun-shaded, multi-story window that references the Northwell Health logo of a constellation symbol. “It represents the diverse and talented people that all are working together, moving in one direction together to deliver health care,” says CannonDesign Lead Architect John Reed. He says the materials are simple metal panels that also reduce the scale of the building to create shade and shadow.
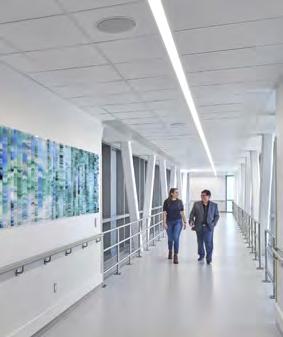
PROJECT: Petrocelli Surgical Pavilion
LOCATION: Long Island
ARCHITECT: CannonDesign
Completion: February 2024
Size: 280,000 square feet
Structural Engineer: Thorton Tomasetti
Civil Engineer: Vanasse Hangen Brustlin
MEP/FP Engineer: Bard Rao + Athanas
Contractor: Skanska
Landscape Architect: Vanasse Hangen Brustlin
Project Management: Peter J. Romano & Company
Acoustics, Audiovisual, and IT: Shen Milsom & Wilke
into how we develop those spaces to make them comfortable but to also make them respond to clinical needs and not be overly decorative.”
Spaces must function well in times of great need, and they must be durable, efficient, cleanable, and operational 24 hours a day, 365 days a year, he says. Caregiver spaces are also getting more attention. “Caregivers are wonderful people who contribute to the outcomes of patients, and there are a lot of stresses,” Greenwald says. “Their care and their well-being is really important—that they can have a place where they can get out for a moment to compose themselves.”
“What you’re looking at is thousands of little decisions that all support a bigger idea of what a building could be.”
There’s also the idea of being seen. At times a patient may want privacy, while at other times they want to know someone can see them. That’s where innovative door solutions can come in. “You want to know there are people out there who are looking in on you, but at the same time you want to have a sense of privacy and dignity. It’s a balancing act to pull these things together in ways that satisfy the institutions we work for.”
Some doors incorporate electric smart glass, film, or blind systems. Depending on the nature of the room, more visibility is necessary.
On the surgical floor, more design is centered around not just creating a clean corridor, but also providing places where staff can gather, collaborate, or simply pause to make a call or take a breather. “Those respite spaces are the kinds of spaces that are now being incorporated that were more ad hoc in the past,” Greenwald says.
Giving patients a feeling of control is also crucial, Greenwald says, with more access being given to lighting, shading, temperature, and entertainment in a patient’s room. “It’s important to have these controls so people don’t feel helpless. They need to feel they’re able to have some control over their environment.”
“When we start our projects we’re very cognizant of that, and we model sight lines to see who can see what from where,” Greenwald says.
The CannonDesign team thinks a lot about the patients themselves, too. “People experience a space lying on their backs in a bed or on a gurney, so how lighting works in a health care environment is very different. We look at lighting for both wayfinding and helping the visitors move around the space, but we also look at lighting and ask, ‘What do people see when they’re looking up at the ceiling?’ You’re looking at a ceiling in a bed a lot,” Greenwald says. “We’ve been doing a lot more studies in 3D looking at things like what the patient sees from the bed as opposed to what the room is like at the point of entry.” gb&d
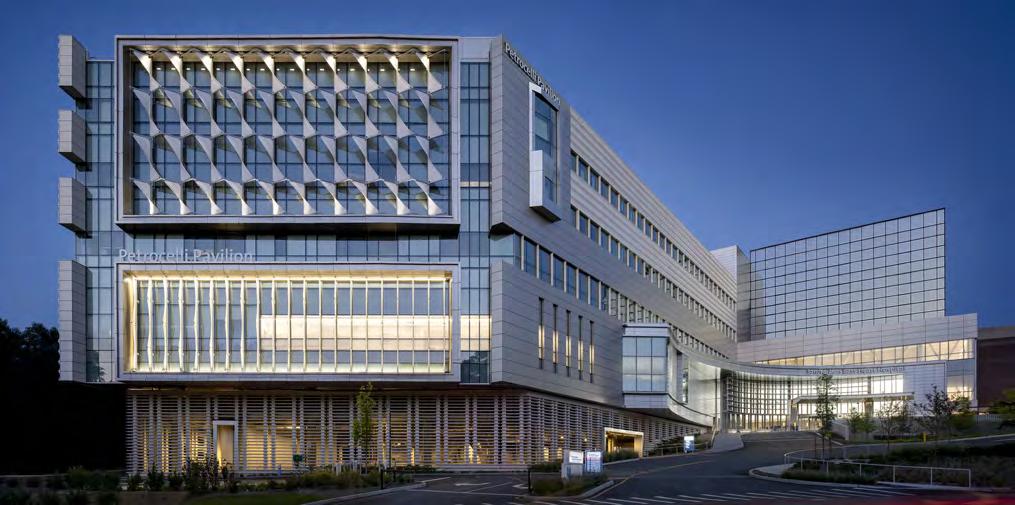
Natural materials were introduced more in public areas, Greenwald says, including the natural stone in the lobby that brings in warmth. “There’s also this wood wrapping element that shields the families from the direct view to the elevator and at the same time creates an enveloping space with different kinds of seating to accommodate activities or people who come in who are visiting their families but are also trying to accommodate work at the same time while they’re there.”
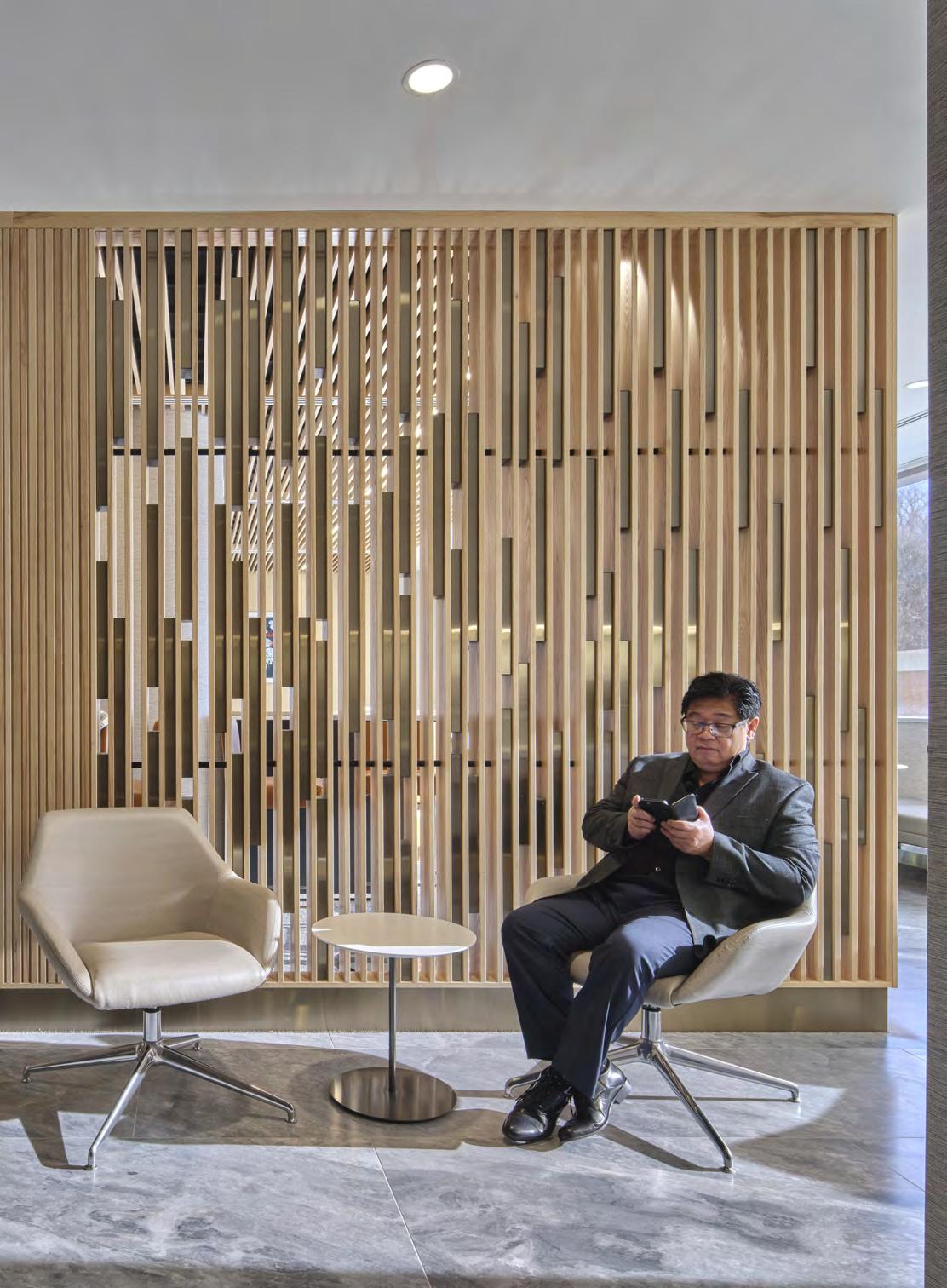
WORDS BY LAURA ROTE
PHOTOS COURTESY OF SPECIAL-LITE
Privacy, durability, cleanability, even the look and feel of nature—this is just some of what’s required across health care projects today. Doors are no exception.
The team at Special-Lite—an industry leader in high-performance door systems for more than 50 years—is seeing more demand for easy to clean and touchless access to reduce infection risks in the health care space. Quiet, private environments that support healing and reduce stress are also a must, according to Kaden Stinger, architect engagement specialist at Special-Lite, while ADA-compliant doors help ensure accessibility.
Stinger spends a lot of time in the field hearing from architects and facility managers about what they need. “When you think about those who may be specifying or designing with these products, they’re always looking at sustainable materials, long life products, always attempting to reduce maintenance or overall life cycle costs, and then they have to have compliance. At the end of the day facilities managers and designers want that compliance built in,” he says.
Architects at CannonDesign consider the makeup of every material that goes into a project from the very beginning—including how to clean the materials and how each will stand up to a busy environment like health care. “We’re always cognizant of how people clean the materials we’re choosing,” says Dale Greenwald, CannonDesign’s Interior Design Leader. “The material has to be durable, it has to be long-lasting, and it has to stand up to the cleaning regimens that are in place.”
Stinger has been heavily involved with sliding door systems for nearly a decade and has seen demand grow as Special-Lite innovates to provide the custom solutions needed in the industry. “These are innovations that come from us listening to users and health care professionals and architects telling us what they are frustrated with, what impacts their everyday work life, and asking, ‘How can we provide something better?’”
The new SpecSlide Surface-Mounted Sliding Door System is a result of innovating to meet demand, Stinger says.
The SpecSlide sliding door system is space-saving and versatile in terms of design and customization, and it’s also easy to install, easy to clean, and durable. SpecSlide can add up to 25 square feet of usable space to rooms. “This has been an increasingly popular option to gain more square footage in exam rooms and offices for retrofit applications, and for new construction it allows more rooms to be built per floor,” Stinger says.
Sliding doors seemed to be considered more widely in health care for the first time six years ago, Stinger says, but it’s a trend he says is here to stay, as that’s extra square footage that would be taken up by a swing door. “It seems like it increases every year because there are so many advantages—especially for architects or facility owners who are trying to fit more rooms per floor.”
The systems work in new builds or retrofits and are ideal for high-traffic areas like patient rooms and consultation spaces, Stinger says.

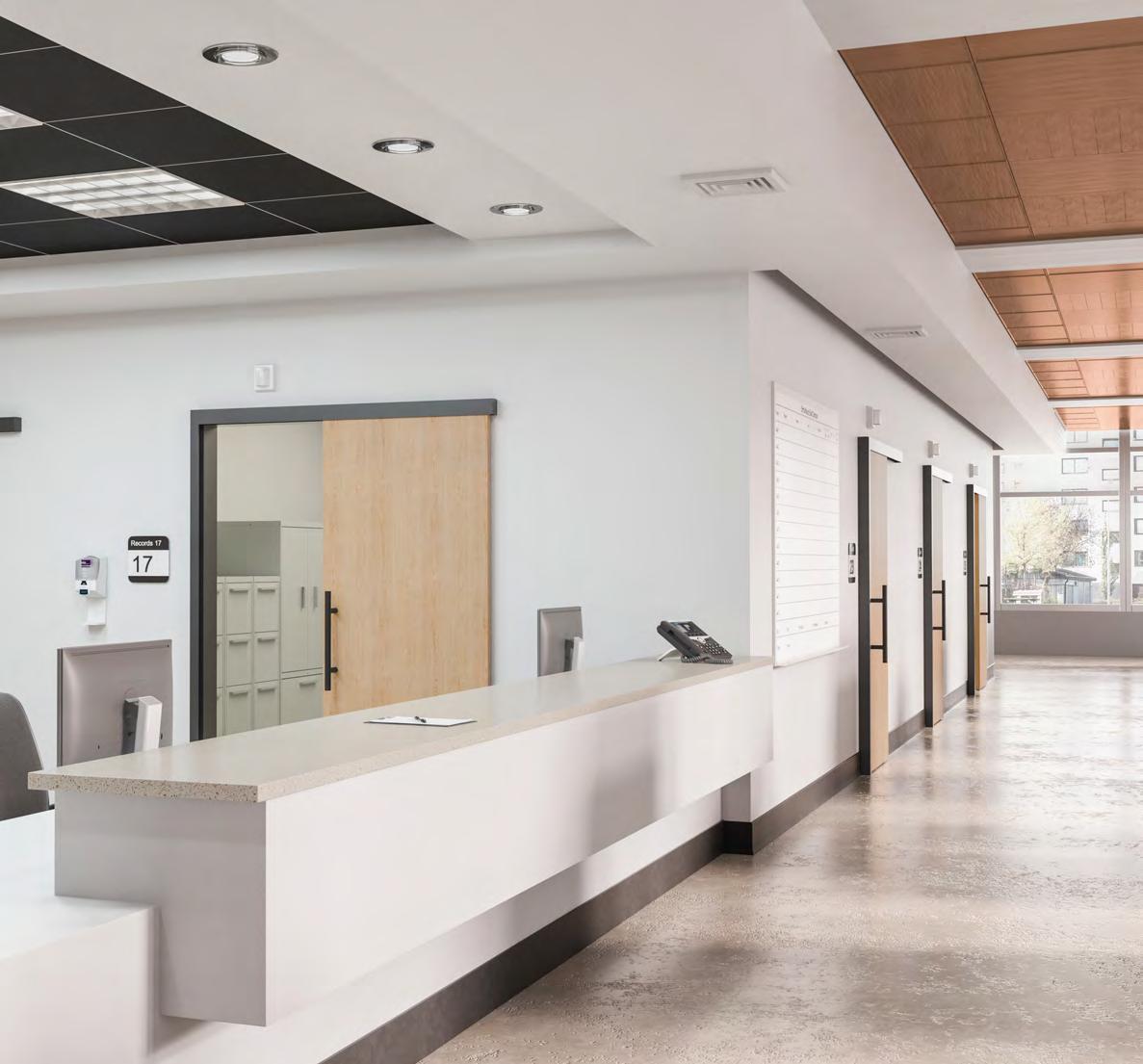
The Special-Lite and Hawa partnership streamlines installation, reduces maintenance, and ensures high-performance hardware that is tested and proven to perform over 500,000 cycles of use. Pre-installed hardware for easy installation reduces labor costs.
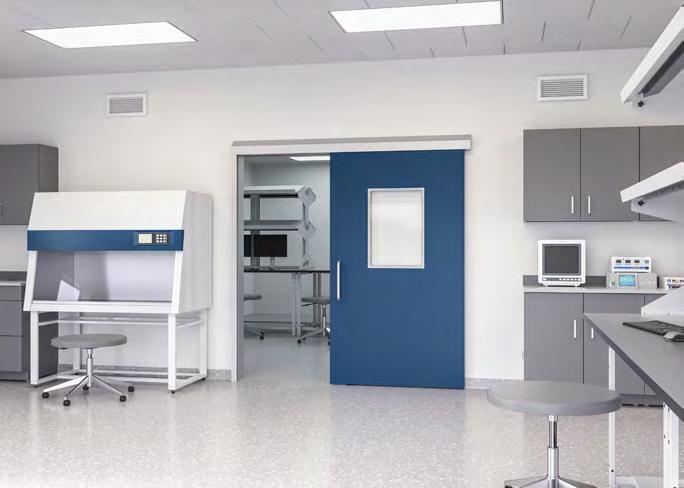
The SpecSlide Sliding Door System was designed with hidden fasteners for a clean appearance. Exclusive Hawa SoftMove hardware and a sturdy receiver channel ensure smooth operation and secure locking functionality.
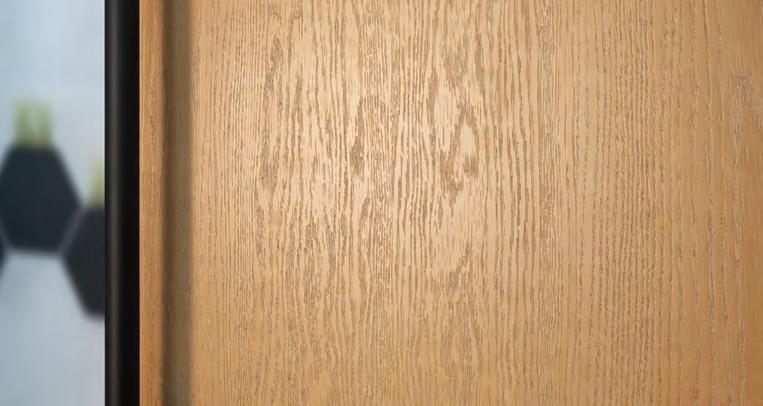
Special-Lite is innovating with health care and commercial door systems designed to accommodate privacy, acoustics, flexibility, and sustainability needs.

SpecSlide finishes include anodized, painted, and wood grain, with clear and black anodized in stock. Special-Lite offers standard wood doors or durable aluminum, hybrid FRP, or fiberglass doors.
“Sustainability is a continuous journey for any manufacturer to keep improving, and it’s the same for Special-Lite, but our brand and focus starts with that longevity. These are durable products that don’t have to be thrown out or replaced.”
While many sliding door systems have limited hardware options or even no locking hardware available, SpecSlide offers locking hardware options with all common lock functions and electronic access control compatibility, Stinger says. For health care staff, efficient access control enhances security and workflow. “Special-Lite worked to develop this solution based on need; we heard from large health care systems,” he says. “We’re able to provide durability that goes much farther than the standard mechanism of competitors.”
Special-Lite also improved the receiving channel with SpecSlide, having a two-piece receiving channel that allows the cover piece to be removed and replaced if it were damaged. The extra-sturdy door receiver channel stands up to beds and carts and provides easy access to electrical hardware components. The cover piece acts as a raceway, so if a team wants to add electrified locks or access control later they can.
Special-Lite partnered with Hawa for the sliding hardware the door hangs on to add to the ease of installation. Hawa’s SoftMove also provides a soft open and close. Its magnetic operation overcomes the key failure point of sliding door systems—broken soft close triggers—and does not allow the door to be slammed, Stinger says, eliminating the chance for smashed fingers, for example.
The Special-Lite team tested SpecSlide over 500,000 use cycles, compared to the industry standard of 150,000, to ensure reliability. “We feel very comfortable with that trigger-less solution that is magnetically driven,” Stinger says. “It’s very unique
overall and can be mounted in very versatile ways. We’re trying to innovate both on the functionality side as well as the aesthetic side. We can pair this system with any one of the aluminum systems we also produce.”
SpecSlide pairs easily with Special-Lite’s Dual-Glazed LiteSpace Framing, for example. The demountable system improves acoustics and space adaptability. “We can now pair these types of systems with those aluminum systems and give a very clean aesthetic as well as a very durable product,” Stinger says. And in health care, acoustics are critical in sometimes sensitive settings.
STC-rated door systems minimize noise disruptions and further ensure patient privacy and confidentiality. Special-Lite also offers Flush Vision Panels with Privacy Glass; operable blinds provide flexibility while allowing vision and light transmission when needed. Switchable privacy gives patients peace of mind, and the doors are still easy to sanitize.
That flexibility is a key consideration of architects. “There’s this idea that you’re being cared for and watched, but you still have the ability to have some privacy,” says John Reed, principal and senior design leader at CannonDesign, regarding design for patients.
In a hospital setting everything must be designed for accessibility, Reed says. At the Petrocelli Surgical Pavilion project that CannonDesign recently worked on (page 136), you can see accessibility at every turn.
“Doors are oversized, and the spaces you move through are designed for the scale of
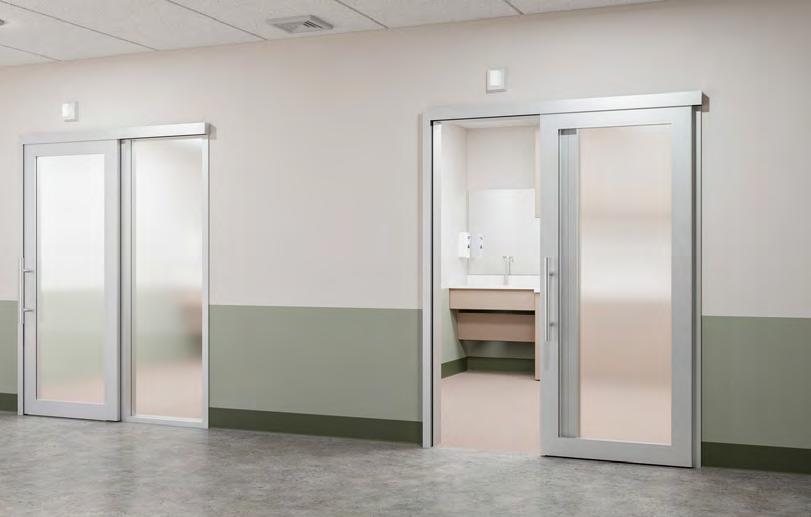
the bed that moves through them,” Reed says. “There’s a lot of work going into designing individual patient rooms and how they can accommodate family members also in the room to spend the night.”
But it’s not just the room and door sizes that show compliance; it’s also the material selection. “The materials that are selected have to be selected understanding that our clients can have impairments,” Greenwald says. “They could be visual impairments, they could be mobility impairments, and the smoothness of surfaces, the transitions of surfaces from one material to the next are always considered in what we are doing.”
The Special-Lite portfolio emphasizes smooth, low-maintenance surfaces that reduce cleaning time, with easy-to-clean materials like FRP, aluminum, and stainless steel. The Flush Vision Panels (with and without internal blinds) for doors are designed to be especially hygienic, while sloped fascia on sliding door tracks make it easy to see and clean the surface, and there is no “shelf” for dust to collect.
Special-Lite says its compliance with ADA and health care safety standards also ensures regulatory adherence. Wide, low-force sliding door options accommodate clear opening space and opening force requirements.
The Natural Look
Special-Lite can powdercoat its aluminum or fiberglass doors to have a wood look to add a subtle, soft feel that opens up design possibilities for architects, Stinger says. In general, design teams can mix and match with wood doors or durable aluminum, Hybrid FRP, or fiberglass doors.
“We’re able to provide the desired look with a wood door or a wood grain FRP door as well as provide a hermetically sealed door in a fiberglass option that provides that very clean and durable surface they are looking for especially in a health care environment,” Stinger says.
Customization is seemingly endless, says Shelby Brooks, product and brand manager at Special-Lite. “We can really do whatever an architect wants. A lot of architects are used to FRP doors maybe having a bumpy, textured look, but we’re able to provide a ultra realistic wood grain that’s based off of real cherry and real oak wood. It’s cast from those materials.”
The wood look continues to be a topic of conversation among architects. “We’re looking for ways to emulate natural materials as much as possible because not all natural materials can be used in a health environment,” Reed says. “There are limited studies on how people respond to different kinds of
materials. We’re always studying how the impact of materiality and color can affect the patient in terms of their feelings within the space and also the staff, how they perceive space.”
Real wood is a very difficult thing to bring into health care, Greenwald says, adding that 3D laminates can be problematic if they contain PVC. “There are a lot more choices now in terms of durable materials that can simulate natural materials, so that’s a great thing,” he says. “Our challenges are with finding materials that are PVC-free, that are sustainable materials that can still fall into the categories of durability and infection control. We’re always looking for new things, but at the same time we’re challenged with limitations in the marketplace.”
Special-Lite’s doors are PVC-free and give design control back to the architect, Stinger says. “With the wood doors that can be very limiting, especially when manufacturers tie you to a certain package that offers you three or four doors and three or four hardware sets. We’re really able to open up the options with customization.”
Greenwald says that while some newer materials on the market mimic natural materials, architects must still exercise caution and ensure what they choose is sustainable,
“Our versatility and the developments we add to these systems becomes broader as we listen more.”
easy to clean, and aesthetically pleasing. “Bringing textures in is important,” he says. “Everything can become very flat very quickly.” It’s all about balance, he says, trying to find things that look textural and may not actually be textural, because cleaning can be a problem if there are cracks and crevices in a product.
Brooks says Special-Lite will continue to innovate to meet industry needs. She says they continue to see demand for warm, inviting colors and styles reminiscent of home, for example. “Bringing in those wood finishes, whether it’s the door or an interior framing system or glass wall type application, you don’t have to use real wood. You could have something that’s easy to clean, super durable, and still has that warm look.”
Antimicrobial hardware, touchless, semi-touchless, glass, and even full-glass slide doors that are electrified or have access control built in are also growing in popularity, Stinger says. Former retail pharmacies have shown a need to convert former Covid vaccination spaces into infusion care centers and add doors, while saunas and spas are another example of innovative doors with unique needs around humidity. “Our versatility and the developments we add to these systems becomes broader as we listen more.”
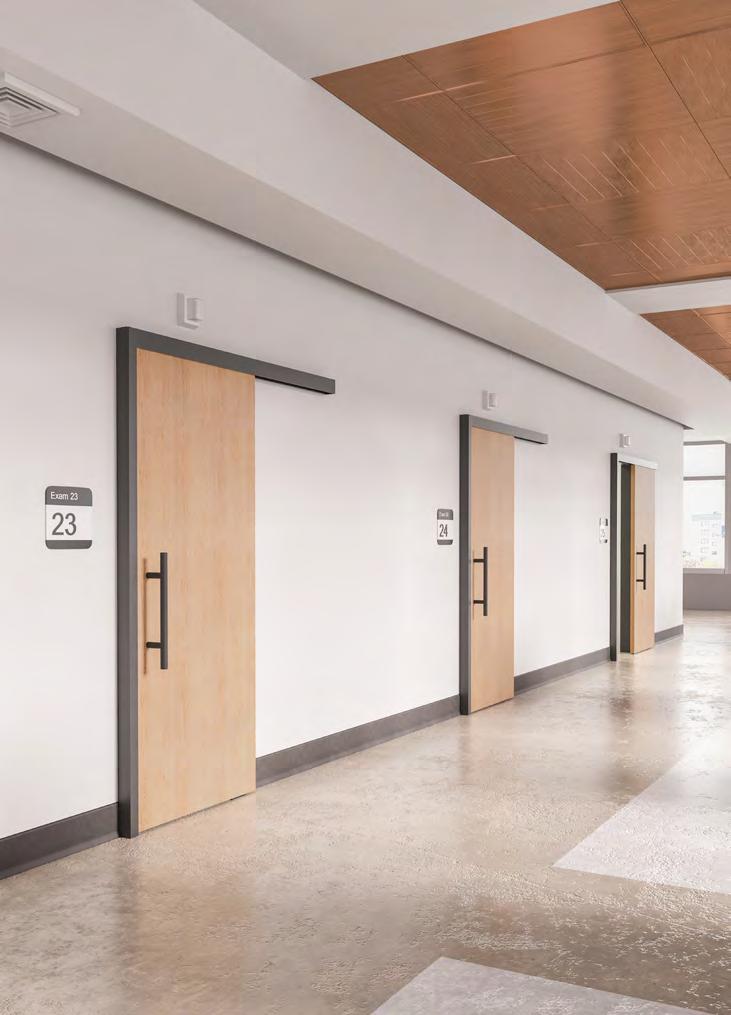
Beyond being durable and easy to clean, Special-Lite doors are also GREENGUARD Gold–certified with low-VOC finishes to ensure indoor air quality. Special-Lite Interior Aluminum Framing and Doors also contribute to LEED points. Minimal maintenance needs reduce long-term operational costs, whereas many of the doors themselves are made using recycled aluminum content.
“Sustainability is a continuous journey for any manufacturer to keep improving, and it’s the same for Special-Lite, but our brand and focus starts with that longevity. These are durable products that don’t have to be thrown out or replaced,” Brooks says. gb&d
While SpecSlide launched in 2024, new configurations are in-process for many applications—from the single-slide and bi-parting available now to self-closing and telescoping. Special-Lite also offers Omega, a flush-mounted sliding door system.
With changing hospitality expectations, many solutions are focused on allowing guests to breathe easier.
BY SOPHIA CONFORTI
A clean room, cozy bed, fast Wi-Fi—whether you travel for business or pleasure, the perfect hotel stay is all about comfort. But comfort is not a universal experience. Like Goldilocks searching for the perfect bed, what feels just right to one of us may be uncomfortable to the other.
“Comfort means something different to everyone,” says Diana Plazas-Trowbridge, chief lodging product officer at Marriott, who oversees more than 30 brands within the Marriott portfolio. And away from the comforts of home, guests look to hotels to provide the amenities that bring ease and relaxation.
“People love to travel. This innate desire to see new places, to discover new things— that’s going to continue,” Plazas-Trowbridge says. “But now there’s also more business travel, more face-to-face time, more connection time. Hospitality brands need to be a part of the experience. We need to think about the design elements that people love when they travel, and when we need to make changes. We need to be able to respond and adapt.”
It’s in Marriott’s innovation lab where comfort ideals and amenities are tested before rolling out to guests. The Westin Heavenly Bed, for instance, was born of such research and development, designed with leading sleep experts to deliver deep, restorative sleep.
But comfort is also about what we can’t necessarily see or feel—the air we breathe, the temperature and humidity of a room. Unless your hotel room’s ventilation system isn’t working, you’re likely not to notice it at all. But knock the humidity level up or down a few percentage points, and you can
feel the discomfort immediately. And with it, the dream of a perfect night’s sleep—of a comfortable hotel stay at all—is shattered.
Consumer demands of the hotels have changed a lot since the world was launched into a global pandemic five years ago. Where commercial building owners and managers could perhaps once get away with not tending to a building’s air, Covid drew attention to exactly how healthy—or unhealthy—a building’s indoor air quality was.
“It’s not only about the aesthetics of the building now but also the environment inside the building,” says Nuno Silva, national sales manager at Condair, a global leader in humidification, dehumidification, and evaporating cooling solutions. “For many, many decades people knew about sick building syndrome,” a condition where a building’s indoor environment can cause adverse health effects to occupants. “But for many building managers there was a thought of, ‘Why should I spend the money? If I lease a building, why am I going to invest and put in a system to improve indoor air quality?’” Silva says. “Like many things in life, profit came before health.”
In the aftermath of 2020, society finally caught up. Consumer awareness around air quality skyrocketed, and with it exposed how ill-equipped many buildings were to maintain proper indoor air quality and humidity.
“The Covid-19 pandemic highlighted just how poor ventilation is in some, particularly older, building envelopes,” says Mathieu Bertrand, OEM account manager at Condair. “Over the past five years we’ve seen the di-

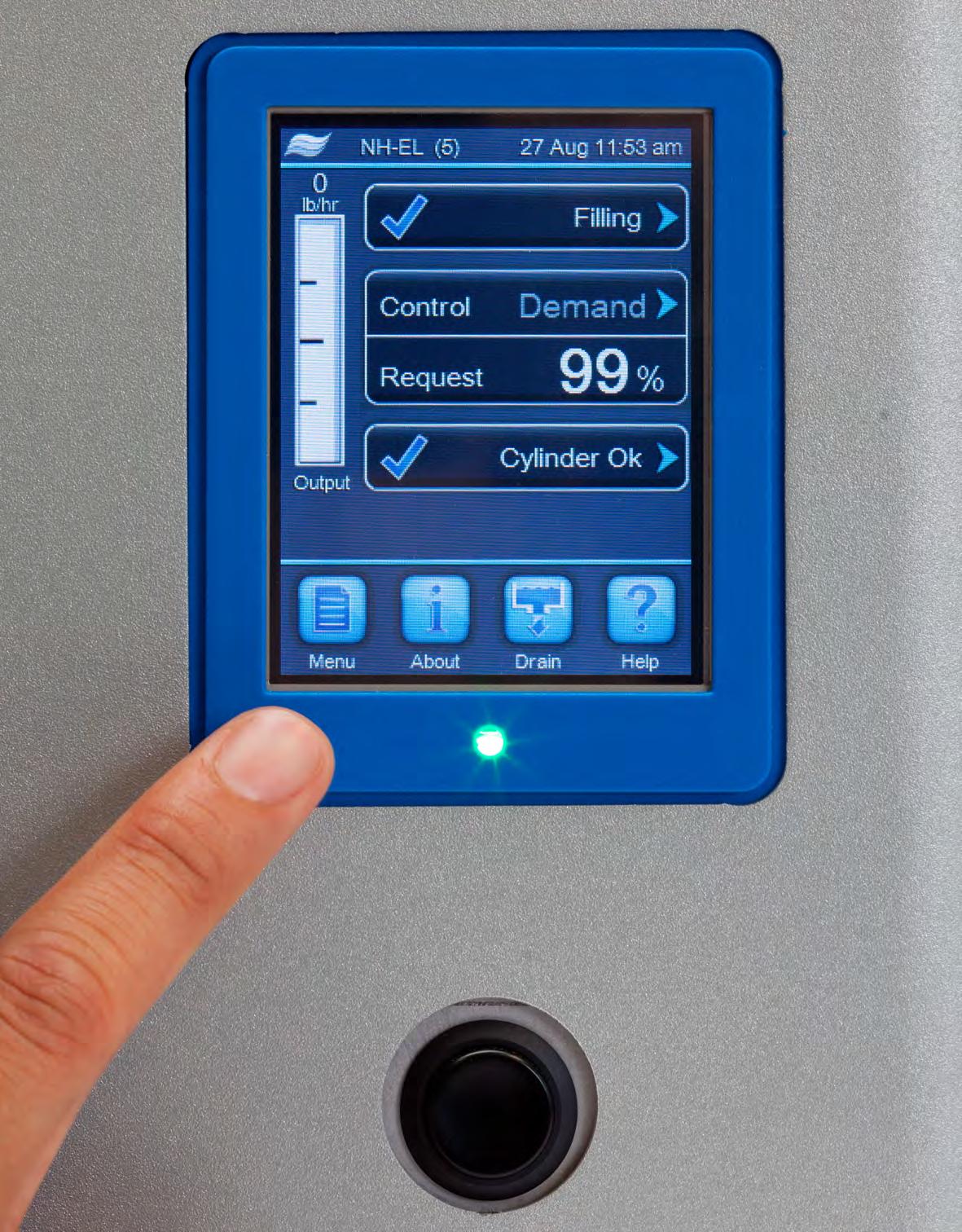
Condair has been innovating and designing humidification solutions for almost 80 years.
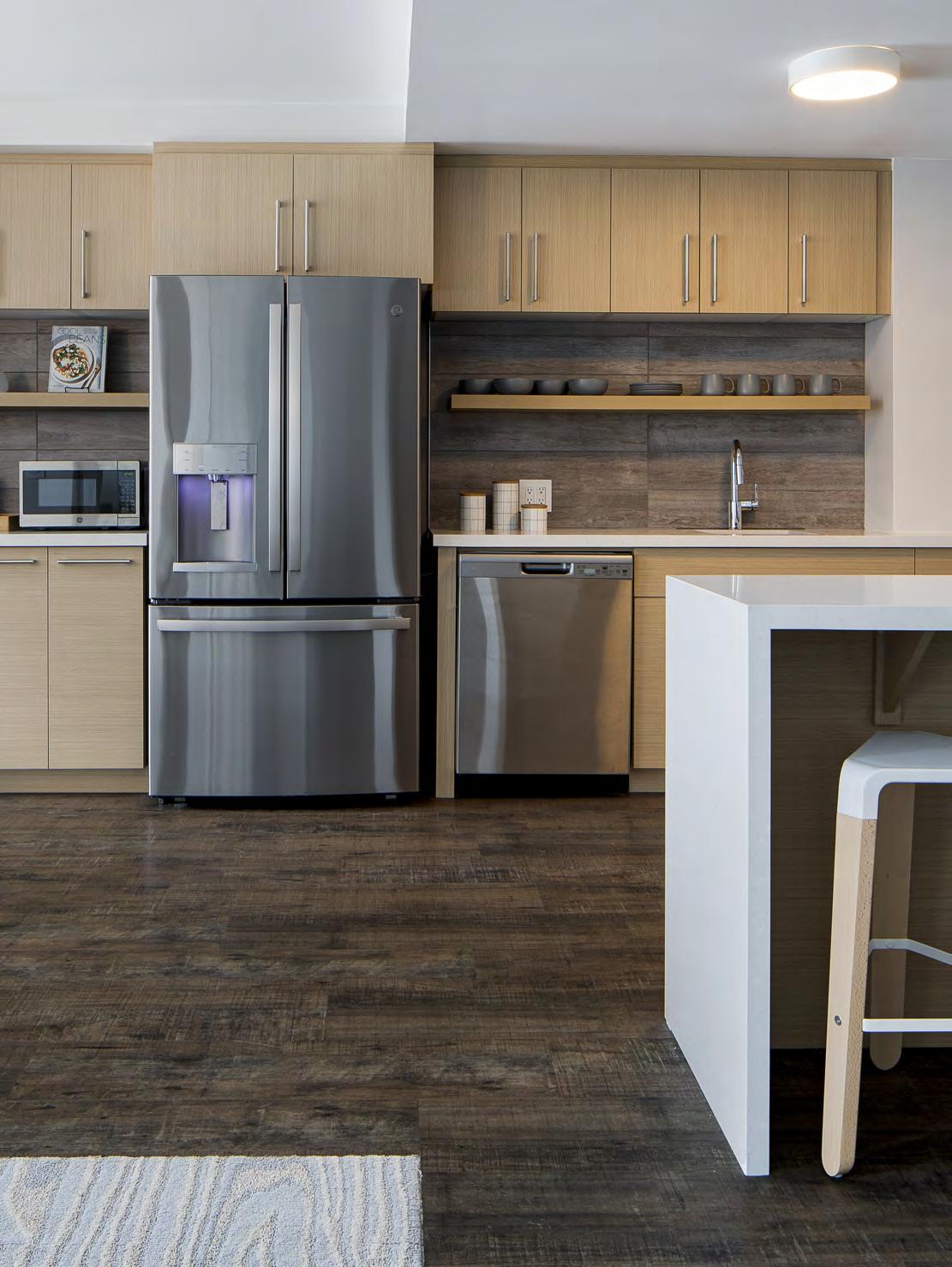
“Hospitality brands need to be a part of the experience. We need to think about the design elements that people love when they travel, and when we need to make changes. We need to be able to respond and adapt.”
rect impact of poor indoor air quality and ignoring maintenance for ventilation—and how that has a clear impact on guests, especially at hotels.”
Hotels and resorts experience high foot traffic, which increases the risk of spreading germs and viruses. Proper humidity control can help reduce this risk, creating a safer and more enjoyable environment for everyone.
“If you backtrack 10 to 20 years ago, there wasn’t a whole lot of attention toward dietary restrictions and healthy food. Now that’s all that people are talking about, and rightfully so, because you want to fuel your body accordingly and to put the best possible product into your body,” Bertrand says. “We’re finally starting to see people adopting that same mantra when it comes to indoor air quality. If you’re going to put so much attention on the food you eat, you should equally put as much attention into the air you breathe because it has just as much, if not a bigger, effect on overall human health. Now and in the coming years you’re going to finally see society put indoor air quality into that same bucket of being an absolute pillar that’s required for general health and wellness.”
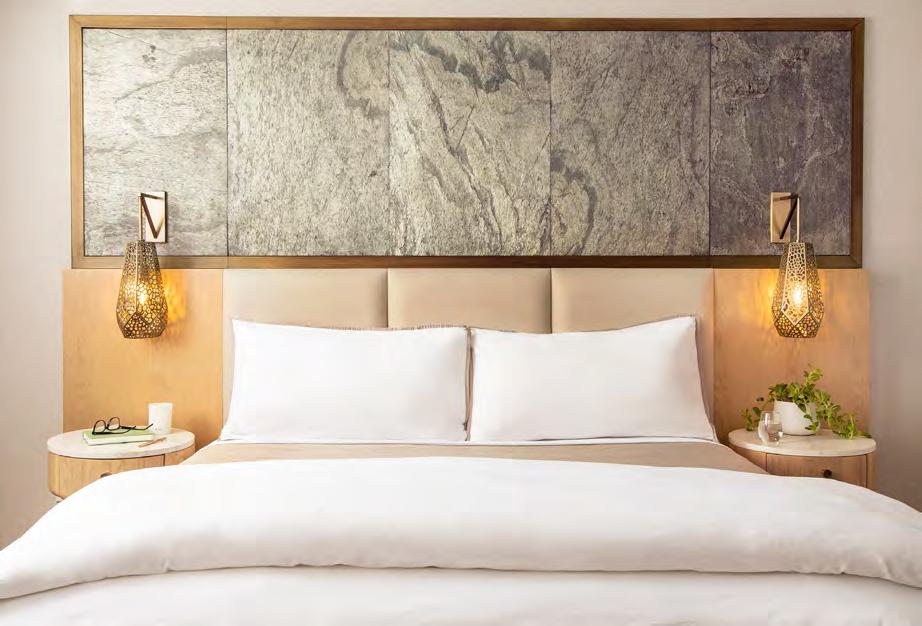
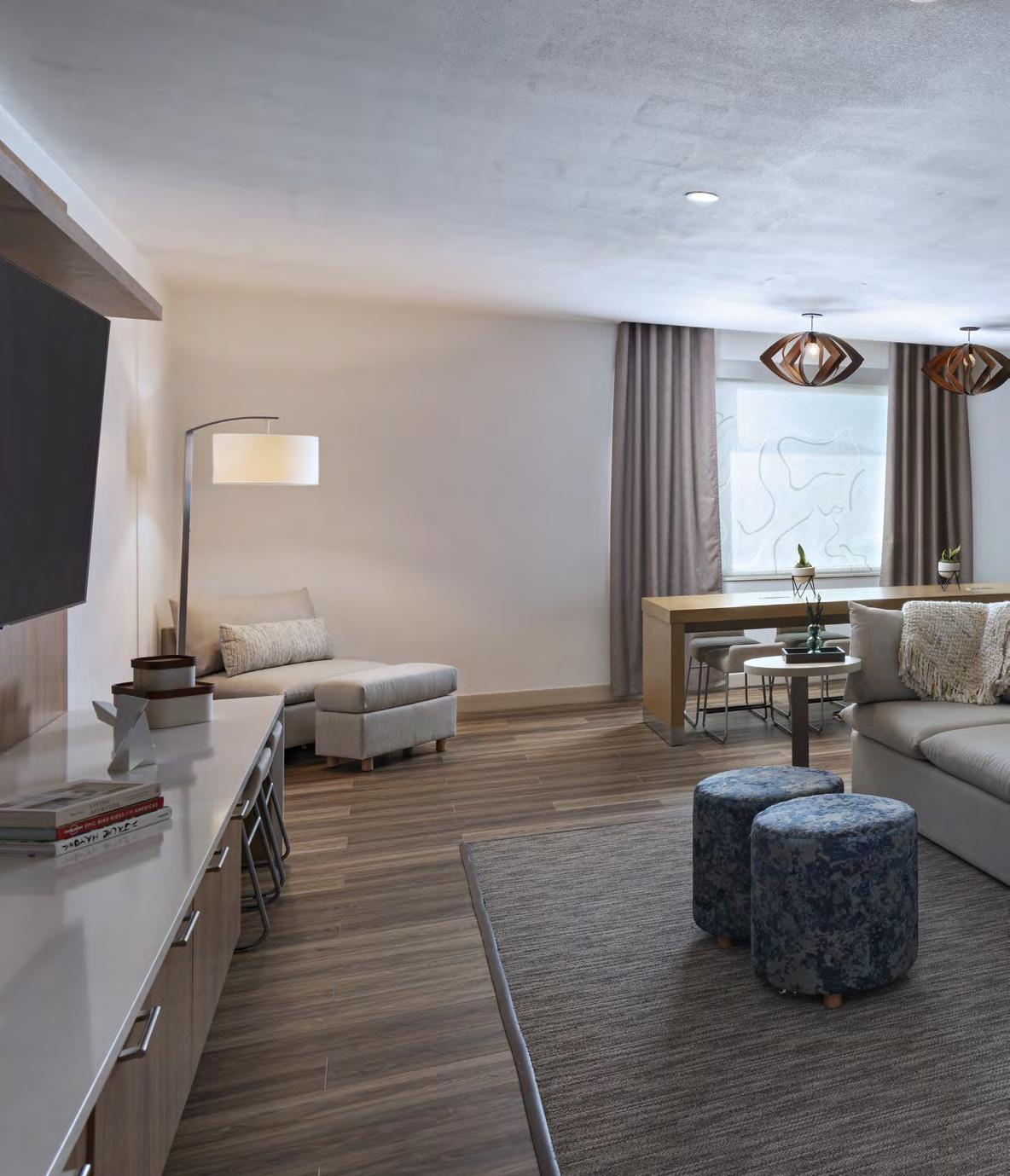
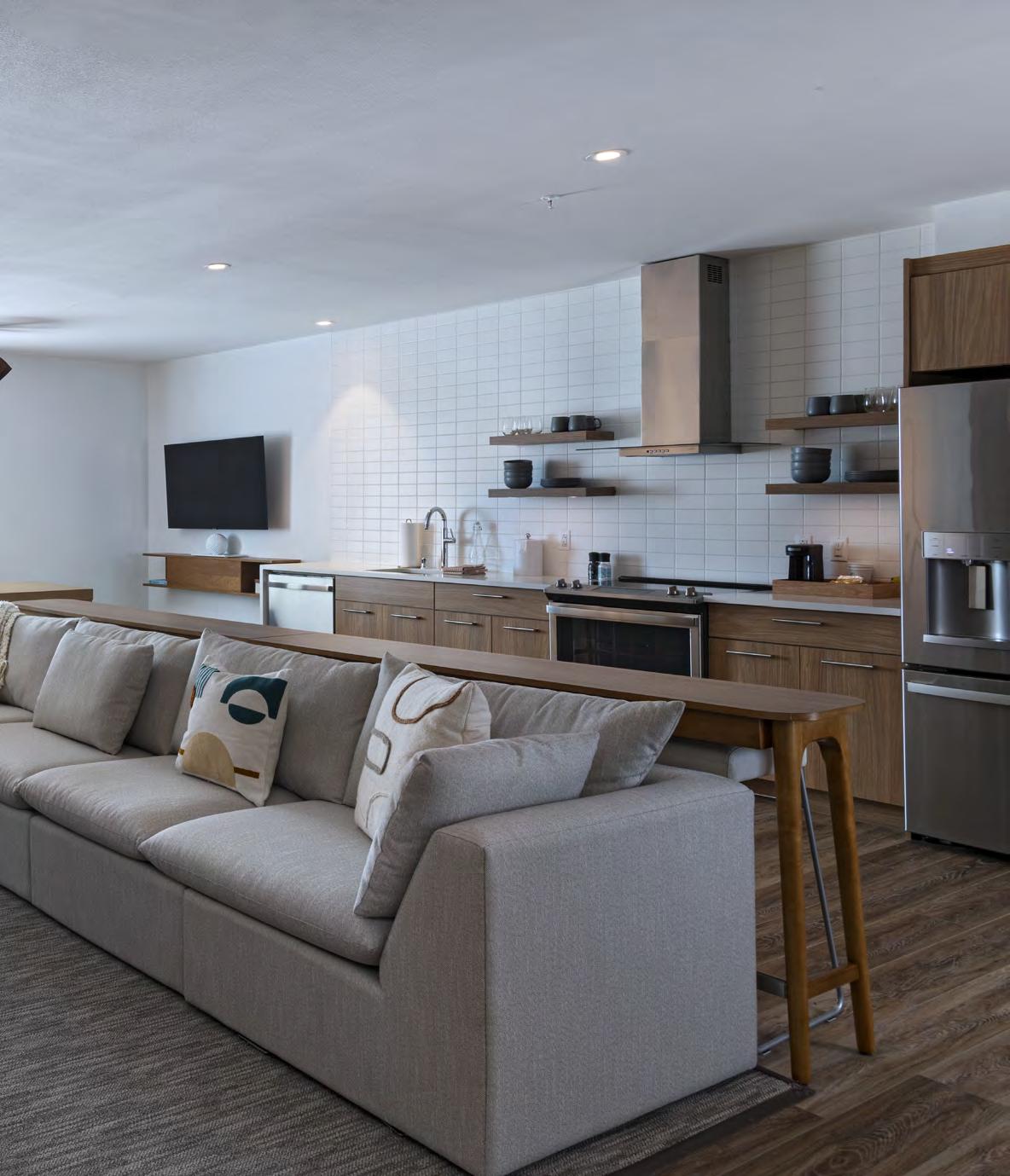
“Over the past five years we’ve seen the direct impact of poor indoor air quality and ignoring maintenance for ventilation— and how that has a clear impact on guests, especially at hotels.”
Despite the heightened awareness on air quality today, Condair has been quietly innovating new technologies and systems to help people across the world breathe easier for almost 80 years.
“We kept developing products for different applications, improving the energy efficiency of products, the hygiene of products, the payback, the environmental footprint,” Silva says. “We are constantly working on R&D.”
Now with increasing consumer demand for health and wellness, more and more hotels are offering guests a luxurious spa and sauna experience for a moment for respite. And while relaxing for guests, that steamy spa experience comes with the added challenge for hotel owners to manage humidity and the overall cleanliness and comfort that comes with it.
“If you ask any of the hotel owners who run commercial steam rooms, they’ll say without question that the biggest drawback is the maintenance cycle due to scale buildup within the humidifiers. For any kind of technology that’s boiling water, one of the side effects is mineral deposits. As a manufacturer our challenge is to create a product that makes their life as easy as possible when it comes to that type of maintenance cycle. Condair’s RS electric steam humidification series, for example, self-cleans all those mineral deposits and lengthens that maintenance cycle that’s required on the unit,” Bertrand says. “They run for almost 18 hours a day, and the feedback we’ve got-
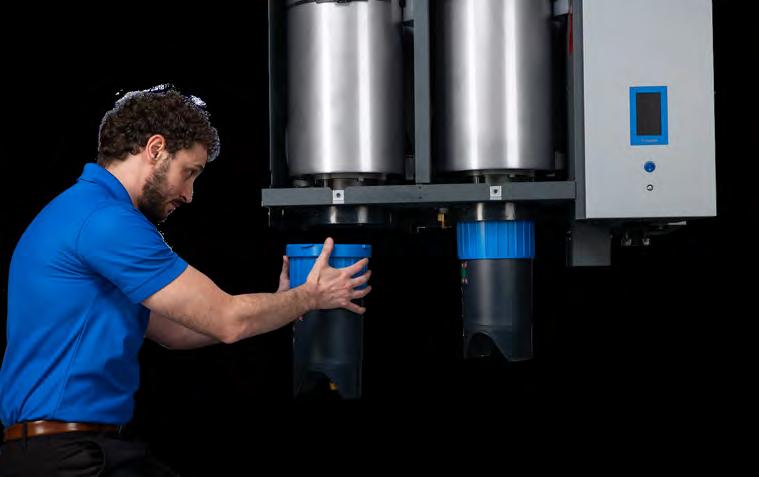
ten over the past years is that there’s really no technology that compares to it, because there’s no other technology that can manage the scale quite like it.”
As wellness continues to drive the hospitality industry, Silva is most excited about leveraging new data to develop new products—not just for hotels, but for everyone. “Up until now buildings have been very basic. We are getting to the point where we can monitor equipment we’ve sold, how they are working and being used, and we can get all of that data and those preferences and use that data to design and develop products that will fit even better the needs of customers,” he says. gb&d
Consumer expectations for health, wellness, and comfort amenities have increased exponentially since the pandemic.
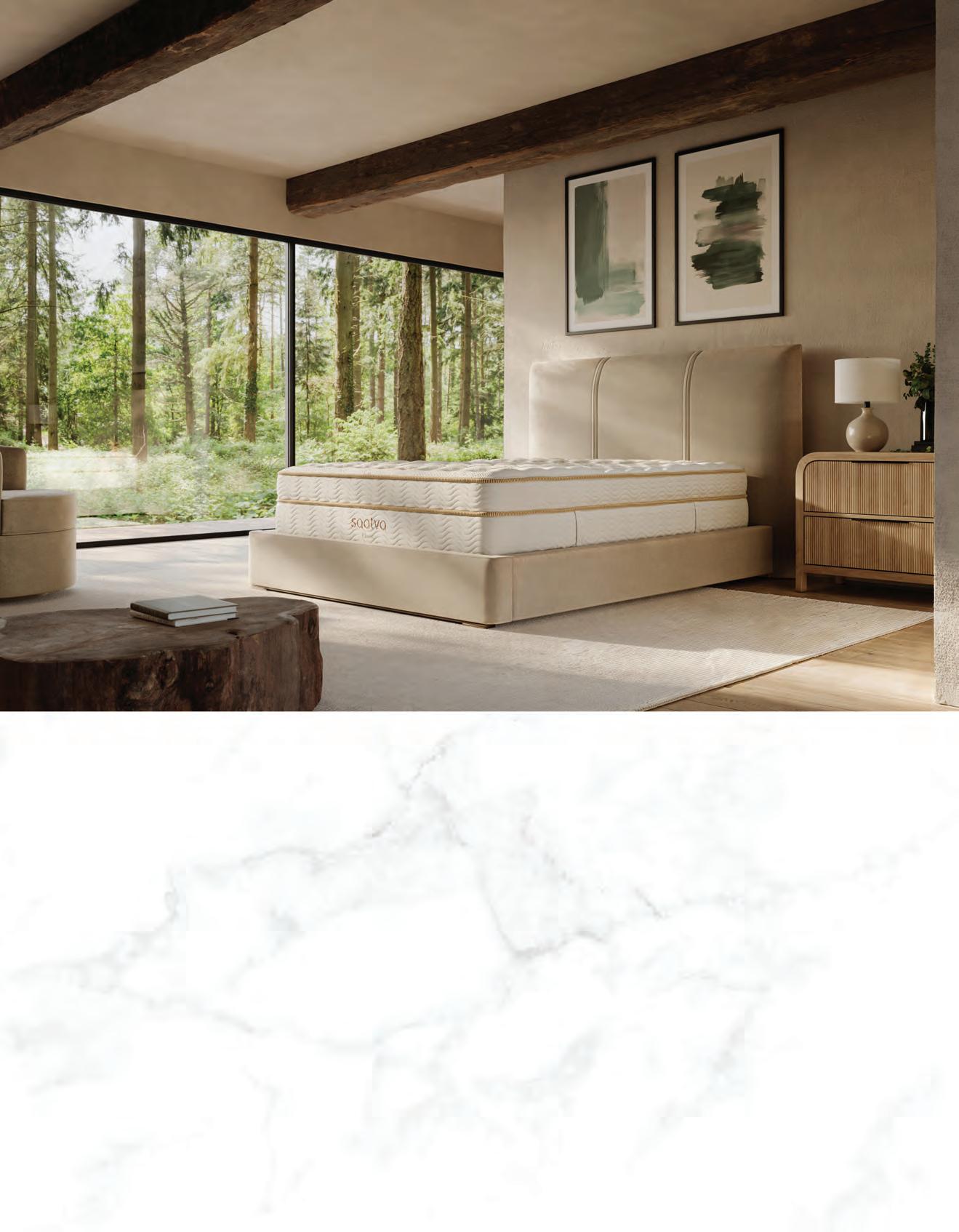
BY BEN SCHULMAN PHOTOS COURTESY OF BESTBATH
Accessibility in bathroom design is no longer just about checking off regulatory requirements. Architects and manufacturers are prioritizing user experience, aesthetics, and adaptability—ensuring that accessible spaces don’t just meet minimum standards but enhance everyday users’ quality of life.
“Early ADA codes were largely designed around the needs of Vietnam veterans,” says Amy Carpenter, principal at SFCS Architects. “But those standards don’t fully address the needs of aging adults, people with disabilities, or caregivers.”
Today’s accessibility solutions are being reimagined in settings like senior living, higher education, and health care. Manufacturers like Bestbath® are at the forefront, designing products that balance function and design. Whether in new construction or renovation projects, these innovations help create inclusive environments that cater to a broad range of users.
The accessibility market has expanded dramatically, not only in a variety of sectors but
within a sector itself. For example, senior living is no longer a single category—luxury developments, workforce housing, and government-run facilities each have different priorities.
“Regardless of price point, accessibility should be built in from the start,” says Casey Conover, regional sales manager at Bestbath. “The level of materials may vary, but the functionality and layout need to work for all users.”
In higher education, institutions are rethinking accessibility for dormitories and campus facilities. For example, Conover says the Culinary Institute of America invested heavily in inclusive design, while Penn State took a more pragmatic, cost-conscious approach. Some universities are beginning to integrate accessibility into broader sustainability efforts, recognizing that long-lasting, adaptable design benefits both people and the environment.
“No matter the budget, the goal is the same—ensuring these spaces work for everyone,” Carpenter says. “A well-planned accessible bathroom enhances usability for all students, staff, and visitors.”

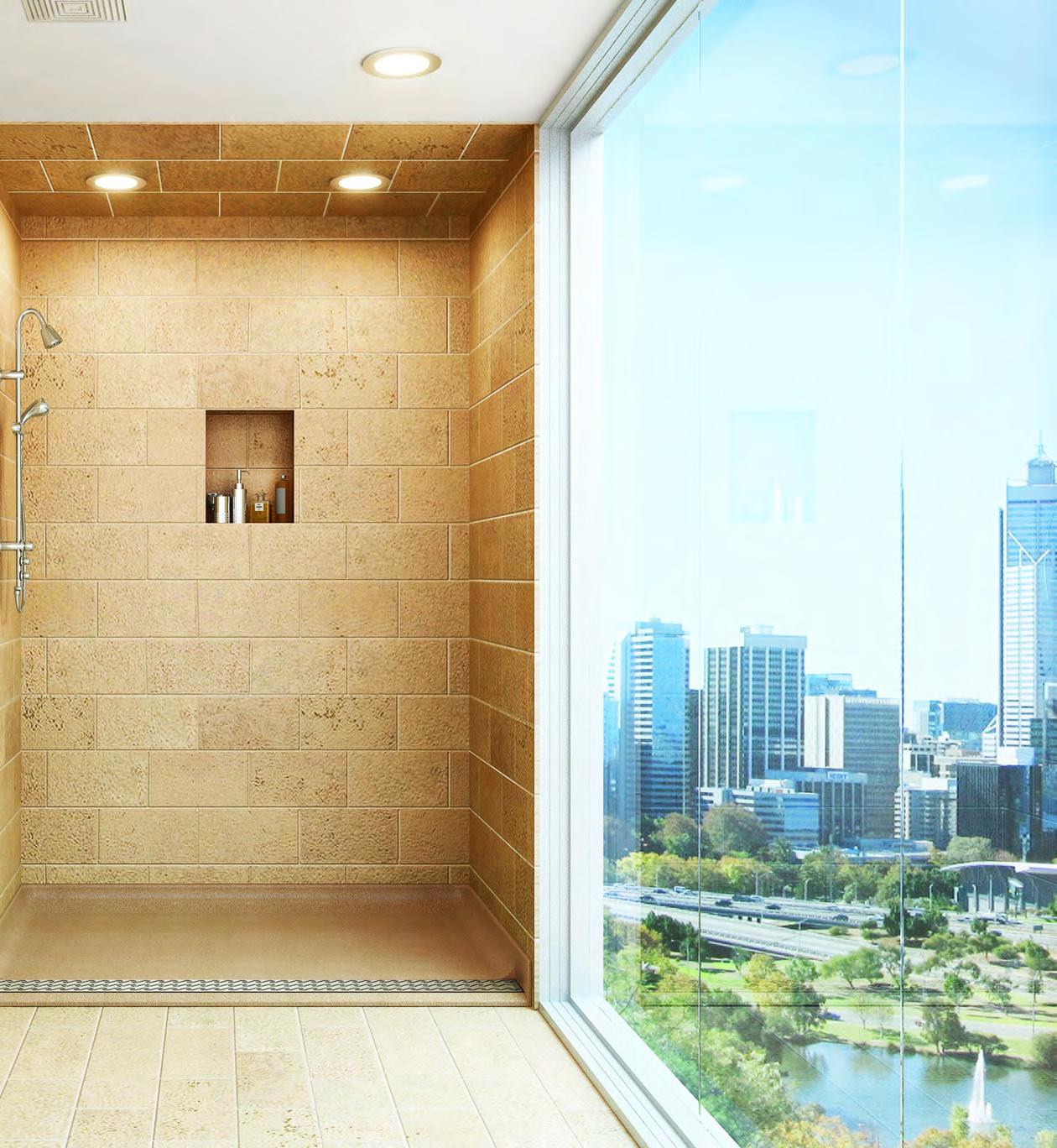
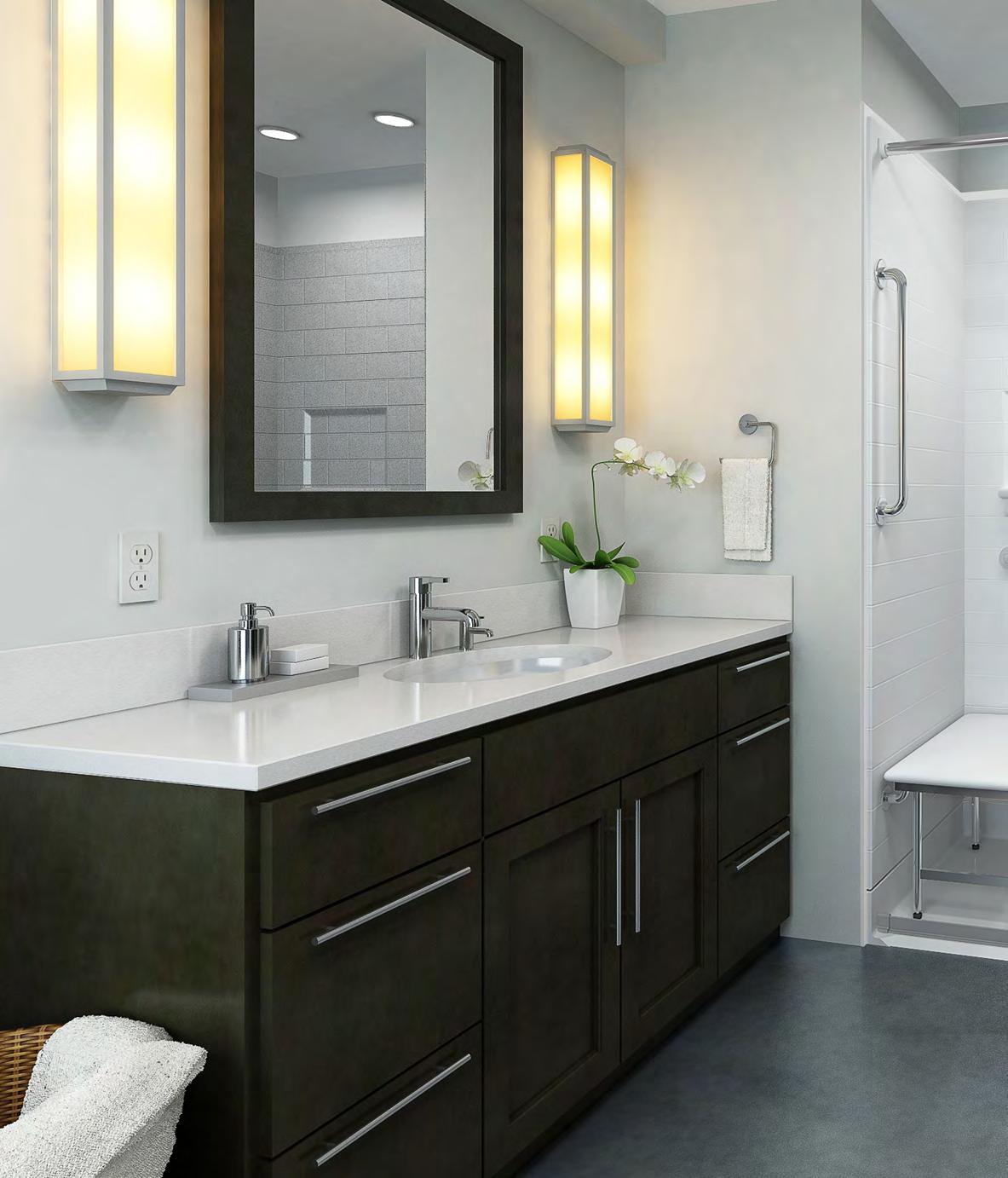

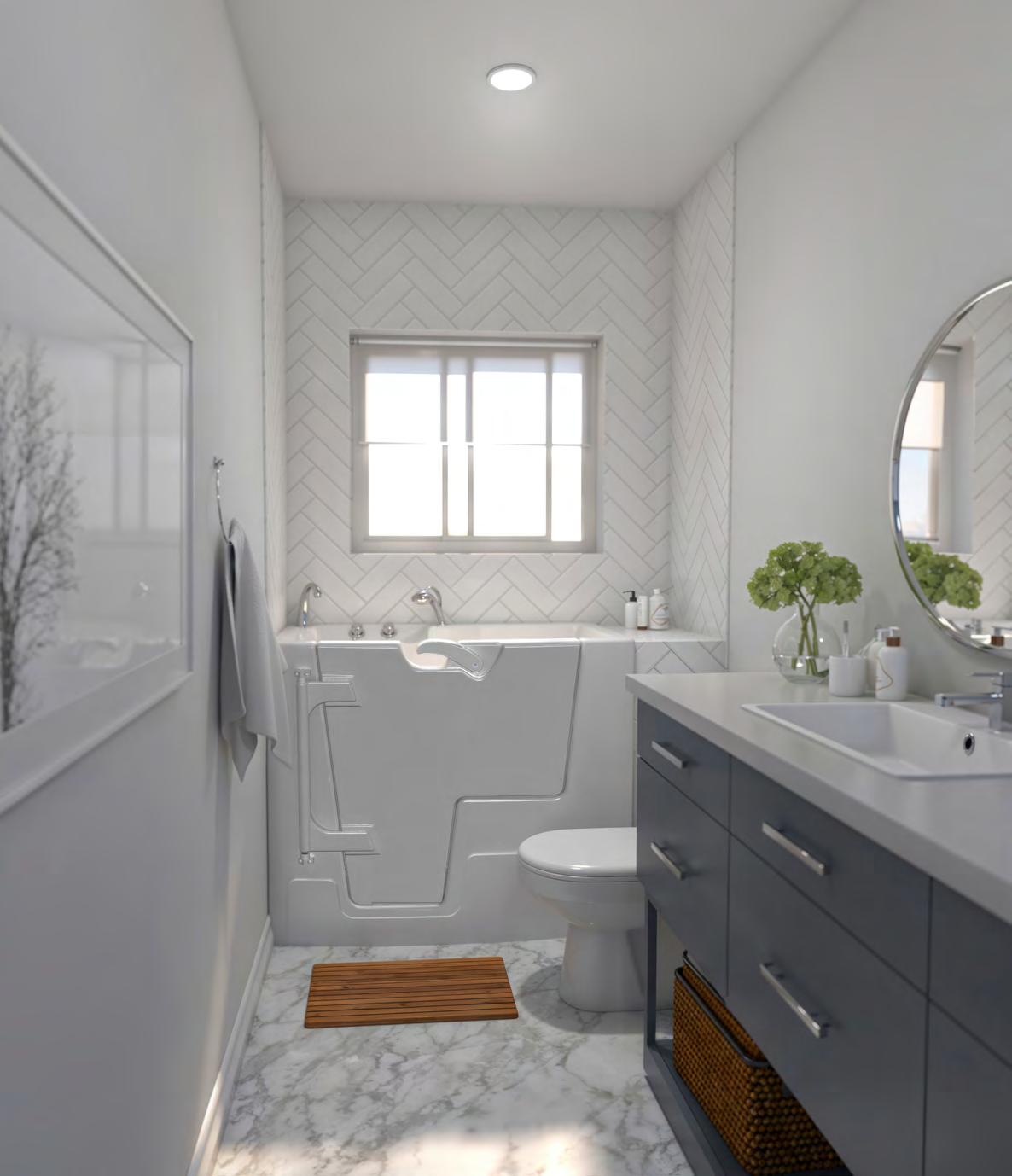
Bestbath is among those manufacturers reshaping what accessibility looks like in real-world applications.
“We’re designing for real users, in real scenarios, not just code compliance,” Conover says. “It’s about making spaces that don’t just work but feel good to use.”
Some of the biggest advancements include:
• Drain placement: Moving from front-drain to rear-drain showers, improving slope and water management.
• Higher weight capacities: Bestbath now offers seating that supports over 1,000 pounds, far exceeding their former standard of 250 pounds.
• Fold-down grab bars: A more functional alternative to traditional wall-mounted bars, offering flexibility and better user support.
“Adapting accessibility to aesthetics is critical,” Conover says, particularly for senior living facilities. “From aging-in-place to workforce senior housing, functionality and aesthetics need to match.”
Beyond product choice, thoughtful lighting, color contrast tiling, and non-slip surfaces contribute to accessible designs that feel warm and inviting rather than clinical.
The best accessibility solutions stem from architect-manufacturer partnerships. Carpenter highlights a high-rise senior living renovation in Philadelphia where plumbing modifications were impossible due to structural constraints.
“Bestbath helped us design a custom shower pan that covered the entire bathroom floor, sloping strategically to a single drain,” she says. “That kind of problem-solving makes accessibility work in the real world.”
Such collaborations are essential in en-
suring accessible design solutions work within real-world constraints, whether those are structural limitations, budget concerns, or a client’s aesthetic expectations. Manufacturers who work closely with architects and builders can develop better, more adaptable solutions that streamline installation and provide long-term benefits.
One of the biggest emerging changes? Adult changing tables.
Public restrooms, universities, and transportation hubs are beginning to require them, addressing a long-overlooked need. These tables provide a dignified, sanitary solution for caregivers assisting adults with disabilities. “This is about dignity,” Carpenter says. “It’s a long-overdue change.” Some states are already integrating these requirements into building codes, and momentum is growing for national adoption.
Meanwhile, no-threshold, roll-in show-
This rendering from Bestbath explores the possibilities for accessibility in a health care setting.
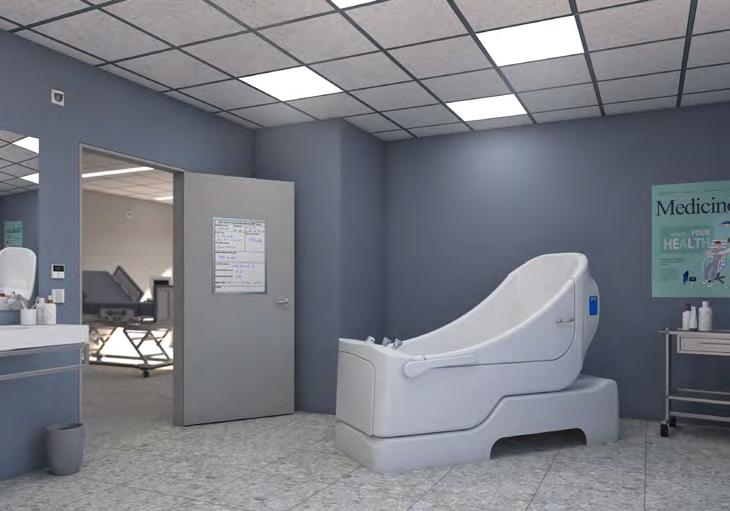
“No matter the budget, the goal is the same— ensuring these spaces work for everyone.”
“We’re designing for real users, in real scenarios, not just code compliance. It’s about making spaces that don’t just work but feel good to use.”
ers—once designed primarily for wheelchair users—are gaining popularity in hospitality and residential settings for their clean aesthetic and ease of use. Hotels and apartment developers are recognizing that accessible design is not just about compliance but also about creating desirable, future-proof spaces that work for a wide range of occupants. “A well-designed shower often defines an entire experience,” Conover says.
Looking ahead, industry experts see greater integration of universal design principles—accessibility that is seamlessly incorporated into the built environment rather than retrofitted as an afterthought. More municipalities and private developers are looking at how accessible features can enhance overall usability, making spaces safer and more comfortable for everyone.
“We’re finally moving toward designing spaces that work for a range of people, rather than forcing people to adapt to the space,” Carpenter says.
As architects and manufacturers continue to innovate, the goal is clear: Accessibility should be as functional, beautiful, and seamless as any other element of design. Well-designed, accessible bathrooms are no longer seen as a niche requirement—they are becoming a standard expectation in modern buildings, contributing to a more inclusive built environment for all. gb&d
This accessible Bestbath solution fits seamlessly into a black and white residential bathroom and includes a rear square drain.

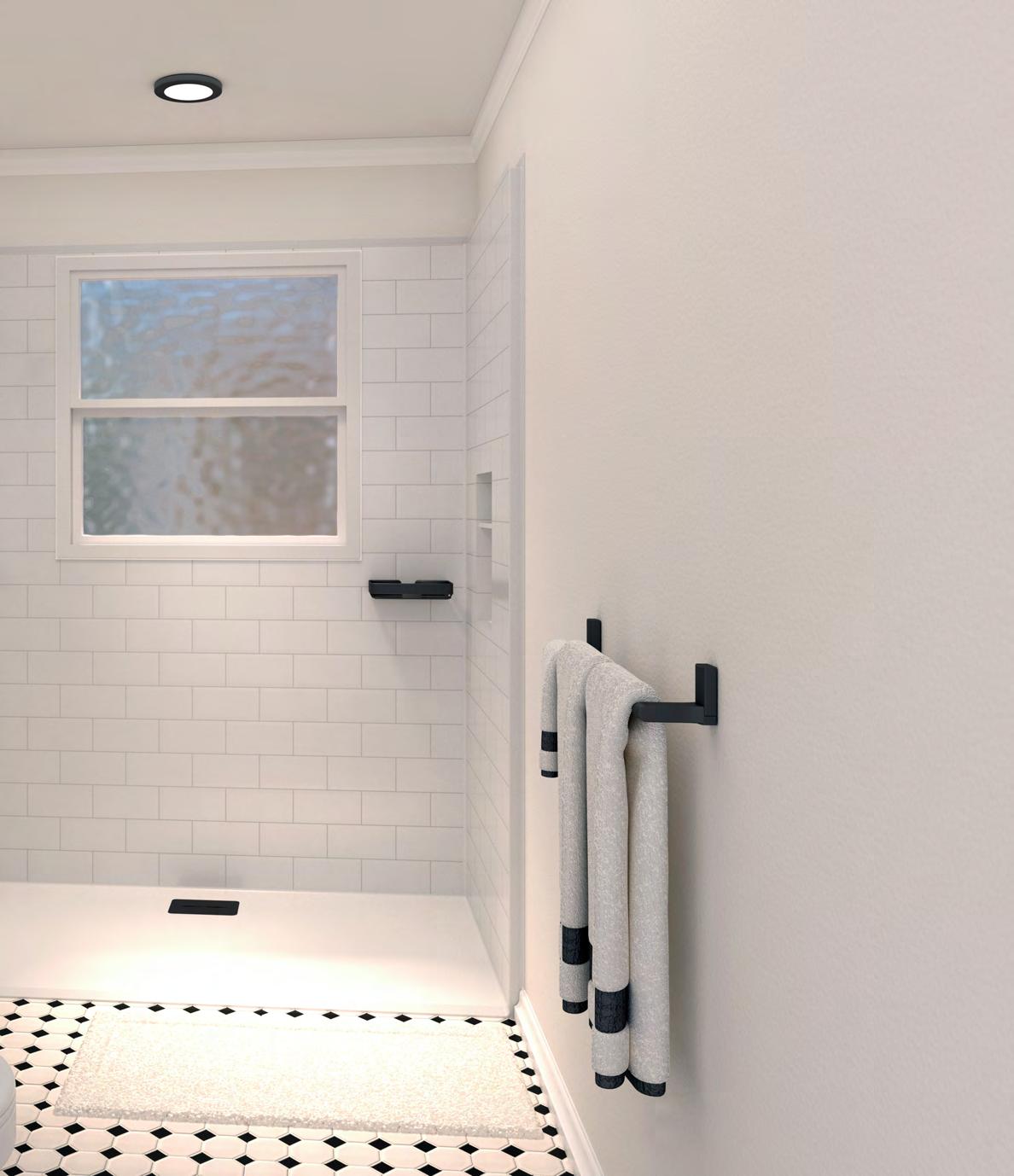
Intentional furniture design is reshaping educational spaces—making room for healthier, happier learners.
BY MIKENNA PIEROTTI
Step into any K12 classroom today, and you’ll notice something vastly different from the rigid desks and cold chairs of decades past. You’ll find dynamic, customizable spaces where furniture complements new teaching styles, curricula, and diverse, digital-native learners.
“Now even kids carry around a source of information … at their fingertips,” says Brett Sumrow, principal and education sector leader at Corgan, an architecture and design firm that has pushed educational design forward for more than 80 years. Sumrow himself has spent 25 years championing progressive concepts—like collaborative spaces and outdoor education—that reshape how learning occurs.
“As a result the role of the teacher has really changed to be more of a facilitator,” he says. “It’s about getting away from teacher-centered to student-centered education. Different students learn at different rates because they have access to information. The teacher becomes more of a guide through that process.”
These changes aren’t just aesthetic— they’re intentional and personal. Educators, architects, and furniture designers increasingly recognize the built environment’s profound impact on how students learn and grow. Designing for young learners is now a specialized pursuit, blending architecture and furnishings to meet developmental needs and a changing technological landscape. And schools are now working directly with architects and designers to bring these forward-thinking dreams to life.
Sumrow says good design supports diverse learners by allowing physical movement, providing comfortable sensory experiences, and enhancing concentration—all directly tied to academic performance and student well-being. He points to research showing that if you listen to someone lecturing, you retain less information. He says the upper levels of learning involve experiential learning that is hands-on. “Moving around or interacting with one another. Now we want spaces where three kids can really focus on a conversation, or a class of 20 or 25 can report out. Sometimes multiple classes come together, so you need spaces where they fit comfortably. Learning spaces spill beyond the walls of a classroom. Classrooms used to be the basic component; now we’re looking at the entire campus as educational space.”
This understanding shapes both architecture and furniture manufacturing. KI, a pioneer in purposeful furniture design, actively engages in this shift. Recognizing the critical link between furniture and students’ development, KI pushes innovative, holistic solutions into classrooms nationwide.
“It all starts with a mission,” says Jason Lazarz, KI’s A&D market leader. “How do we support and elevate student engagement? For KI that’s looking at the whole environment. How are students learning at each age? What are they learning at each age? What are the teacher’s needs? What are the storage needs? What role is technology playing? From there we look at furniture pieces in more specific terms like function, scale, and ergonomics, but it all starts with that bigger picture.”

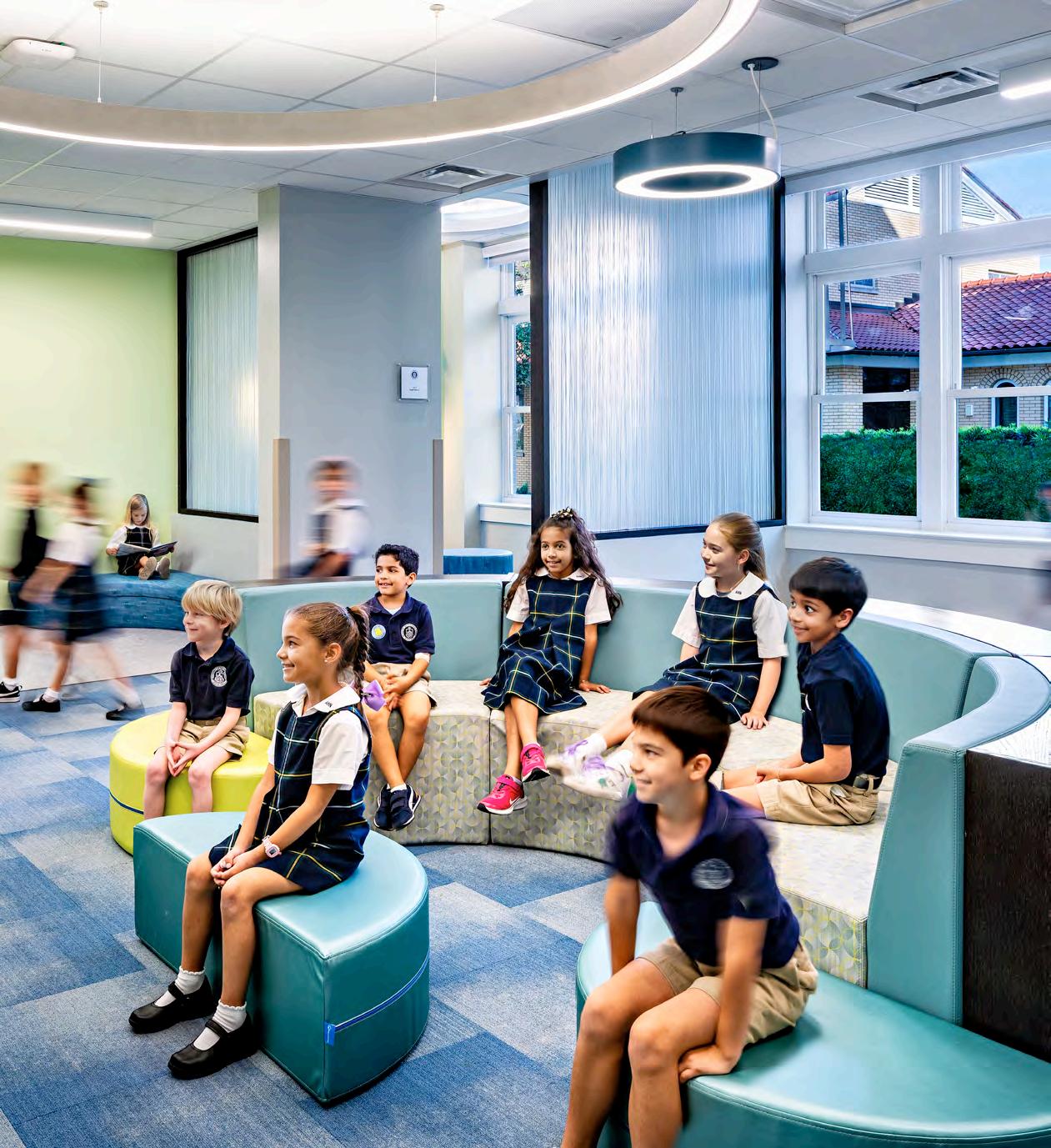

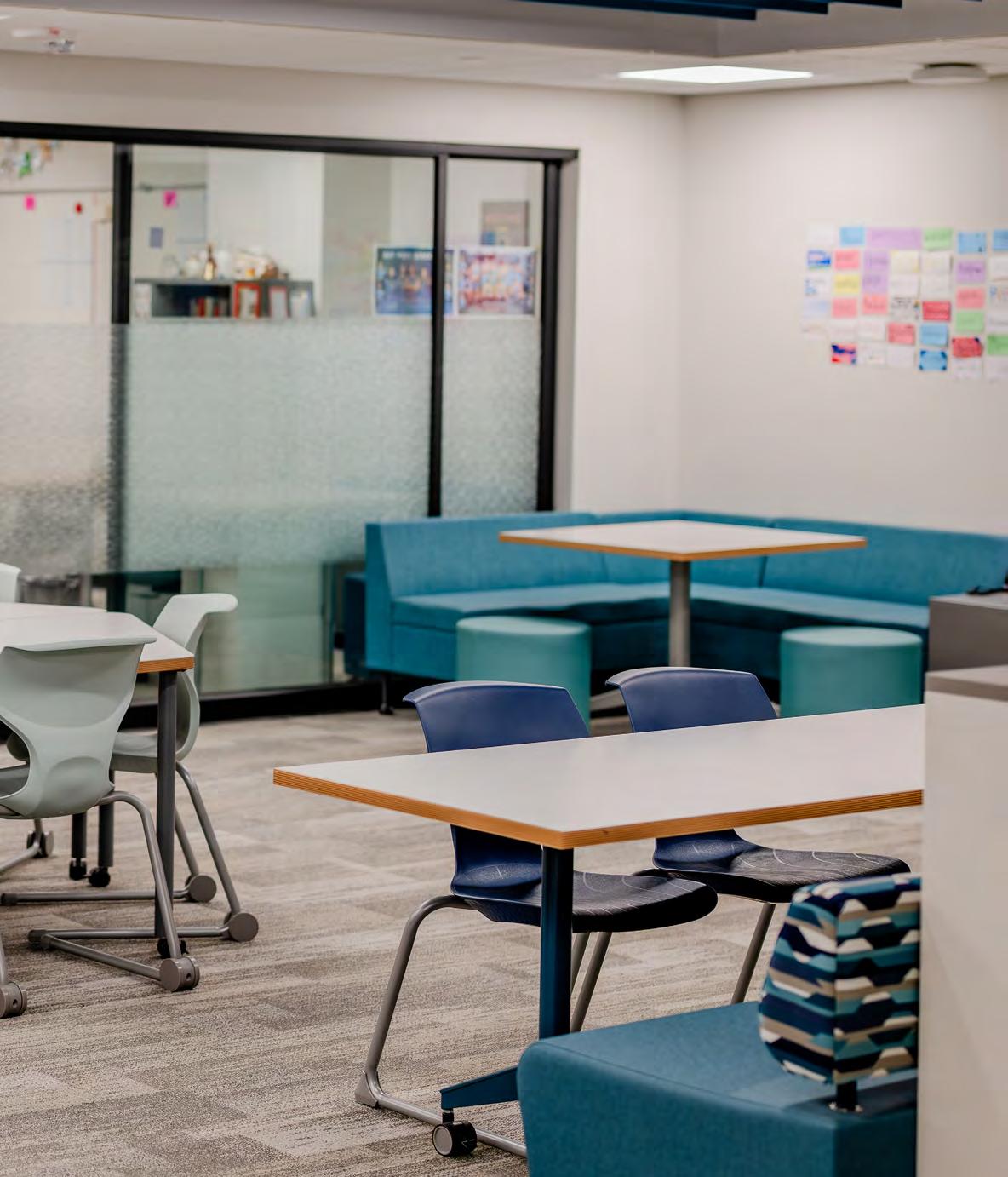


The flexible and mobile design of Ruckus post-leg desks support diverse teaching and learning styles.
“Furniture manufacturers have really picked up on the need for flexibility and movement.”
Among KI’s notable innovations is the Cogni chair, designed to integrate gentle movement. Young learners often struggle to remain still; Cogni subtly supports their natural inclination toward motion, enhancing attentiveness without disruption. Featuring patented heel-wheel technology for controlled mobility, tactile sensory surfaces, and adaptive seating, Cogni keeps students grounded and engaged.
“Cogni is important because it solves several classroom problems,” Lazarz says. “First, it’s comfortable. The frame provides a bit of flex, so it doesn’t feel rigid under the body. There’s a sensory feature underneath the seat that adds a tactile, self-soothing element. And our patented heel-wheel feature makes the chair impossible to tip, which is a real concern in classrooms.”
Similarly, the WiggleRoom Super Structure addresses sensory needs for students who find traditional seating restrictive. A flexible, freestanding system from KI Wall, WiggleRoom structures allow educators to create distinct spaces for students to concentrate, collaborate, or unwind. It has customizable glass or solid walls, integrated lighting, ventilation, and power, and can fit into any classroom seamlessly to make for an even more inclusive environment. It’s even a Certified Autism Resource.
Research increasingly validates furniture choices that allow students to move while learning. Adjustable sit-to-stand desks improve students’ posture, reduce restless-
ness, and enhance focus. When students can shift positions during the day, studies show reduced fatigue and fewer behavioral disruptions. Soft seating solutions further encourage comfort, collaboration, and inviting atmospheres students find engaging.
But furniture alone does not define successful education design. Integrating the physical layout of schools and furnishings plays a crucial role. Corgan advocates designing schools holistically, integrating furniture choices from the start for cohesive, effective spaces. Aligning furniture and architecture creates environments that inspire learning and emotional safety rather than stagnate or contain it.
Modern furniture designs also address crucial health concerns historically overlooked. Poorly designed seating contributes to posture-related issues, from back pain to difficulty concentrating. New furniture actively supports healthy posture, comfort, and physical well-being from a young age— an investment that pays off long after academic achievement.
“Furniture manufacturers have really picked up on the need for flexibility and movement,” Sumrow says. “They’ve gotten very creative, providing nesting tables— which allow individual or group setups— and chairs that function as stools, standard chairs, or kneeling supports, all designed to improve posture and physical comfort.”
Forward-thinking educational spaces em-
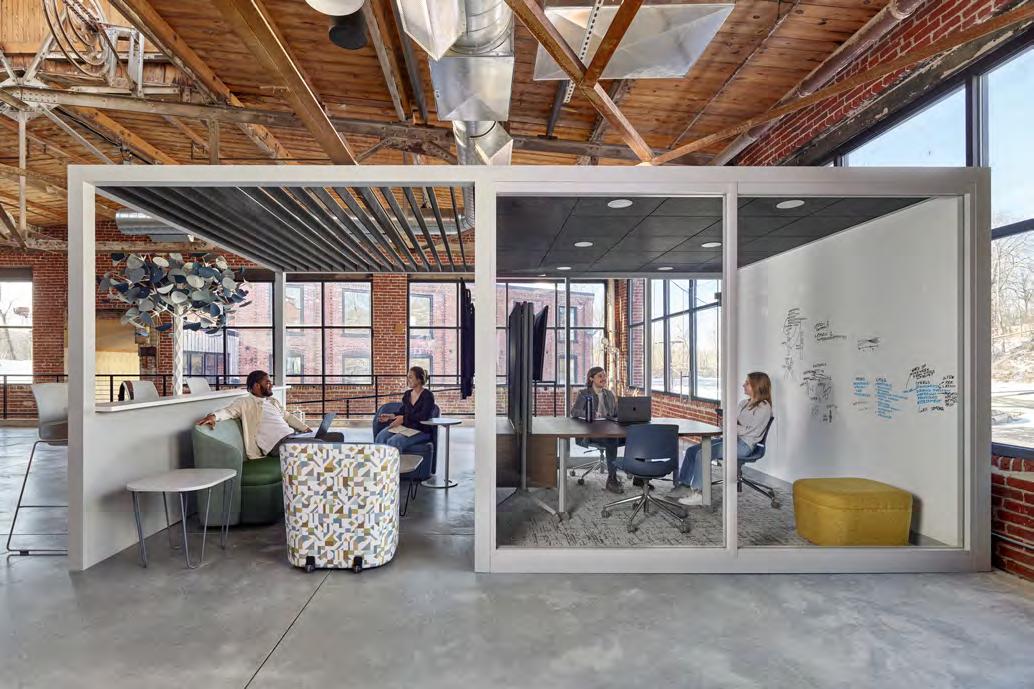
brace agile, student-focused philosophies. Beyond immediate benefits, designing with furniture in mind anticipates future shifts in teaching methodologies. Today’s classrooms must adapt to collaborative group work, quiet reflection, hands-on projects, and technology-enhanced learning—all requiring thoughtfully designed spaces.
“Flexibility is big,” Sumrow says. “Research shows that if students have some say in their environment, they’re more engaged and perform better. It can be as simple as letting a kid choose their seat. Sometimes we select furniture with multiple options— counter-height tables, standard tables, or soft seating—empowering students and supporting comfort.”
Manufacturers like KI continually respond to educators’ evolving needs, providing a crucial link between educational theory and practical application. Equally critical is KI’s dedication to sustainability. The company emphasizes product life cycle, designing furniture that can be easily adapted or repaired by the end user, allowing for decades of use. This significantly extends product longevity and reduces waste, aligning environmental responsibility with practical solutions for schools.
“For many new products we’re moving to a lifetime warranty,” Lazarz says. “We design furniture to be repairable by component, so if something breaks it can be replaced without discarding the entire piece. We also provide instructions for disassembly when it reaches the end of its life, clearly identifying recyclable components. It’s crucial for us to divert whatever we can from landfills.”
Ultimately the future of educational design hinges on collaboration between architects, educators, and manufacturers. Each perspective contributes to environments nurturing the whole student. Leaders at Corgan and KI demonstrate how intentional, informed design can build spaces that fundamentally support students’ physical health, emotional well-being, and academic success.
“Classrooms are becoming more inspired and inviting,” Lazarz says. “Spaces look less ‘institutional,’ and that creates more supportive atmospheres for learning. Furniture, especially when it comes to inclusion, is just scratching the surface of what’s possible, and we want to push those boundaries even further.” gb&d
Used tires travel along the conveyor belt at the beginning of their
performance flooring
Ecore’s recycled rubber rolls, seen here in bulk, are ready to convert into sustainable flooring products, embodying the company’s commitment environmental impact.
WiggleRoom is a flexible, freestanding system from KI Wall that allows educators to create distinct spaces for students.
WiggleRoom is a flexible, freestanding system from KI Wall that allows educators to create distinct spaces for students.
Ecore’s flooring is often specified in hotel spaces for its safety, ergonomic, and acoustic benefits.
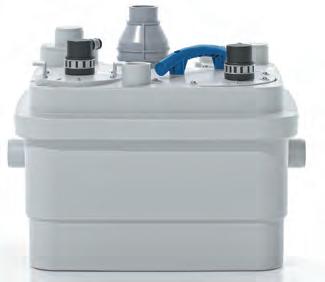
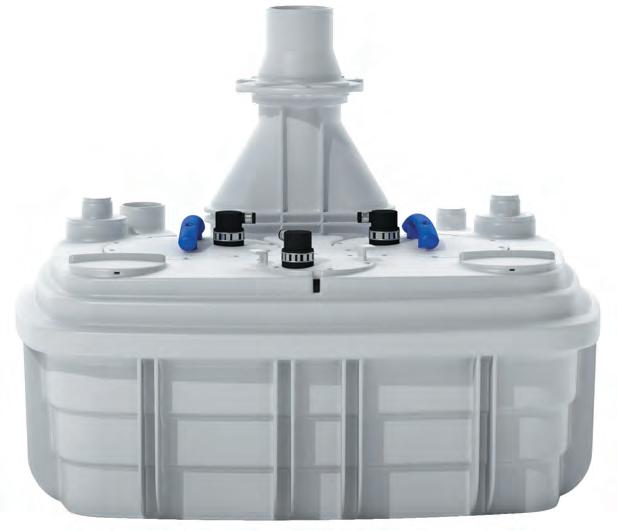
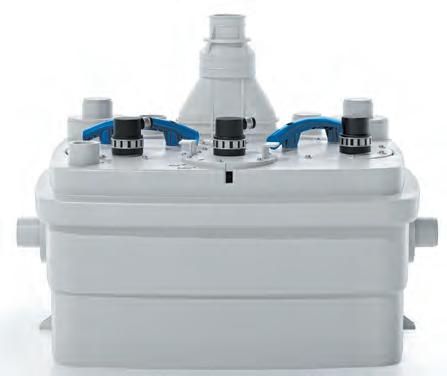
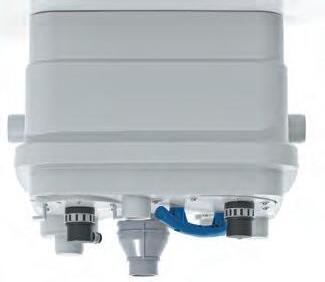
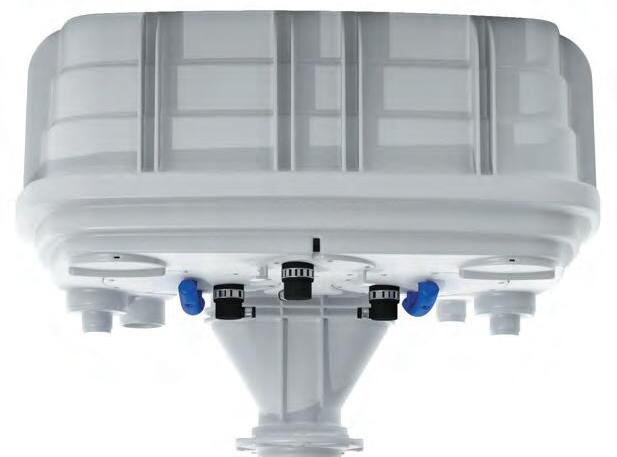

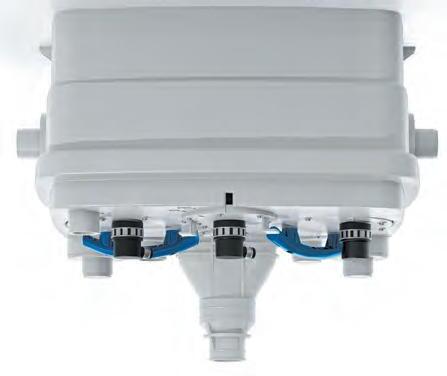
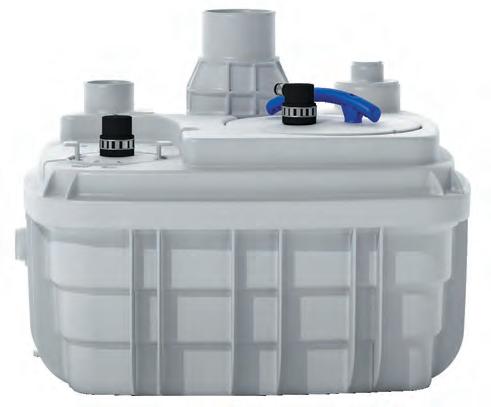
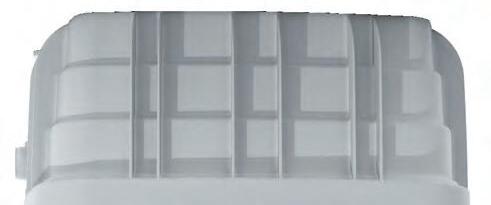
NATURAL MATERIALS, LIGHT, AND PLANTS FILL AMAZON’S NEW HQ2, DESIGNED BY ZGF ARCHITECTS.
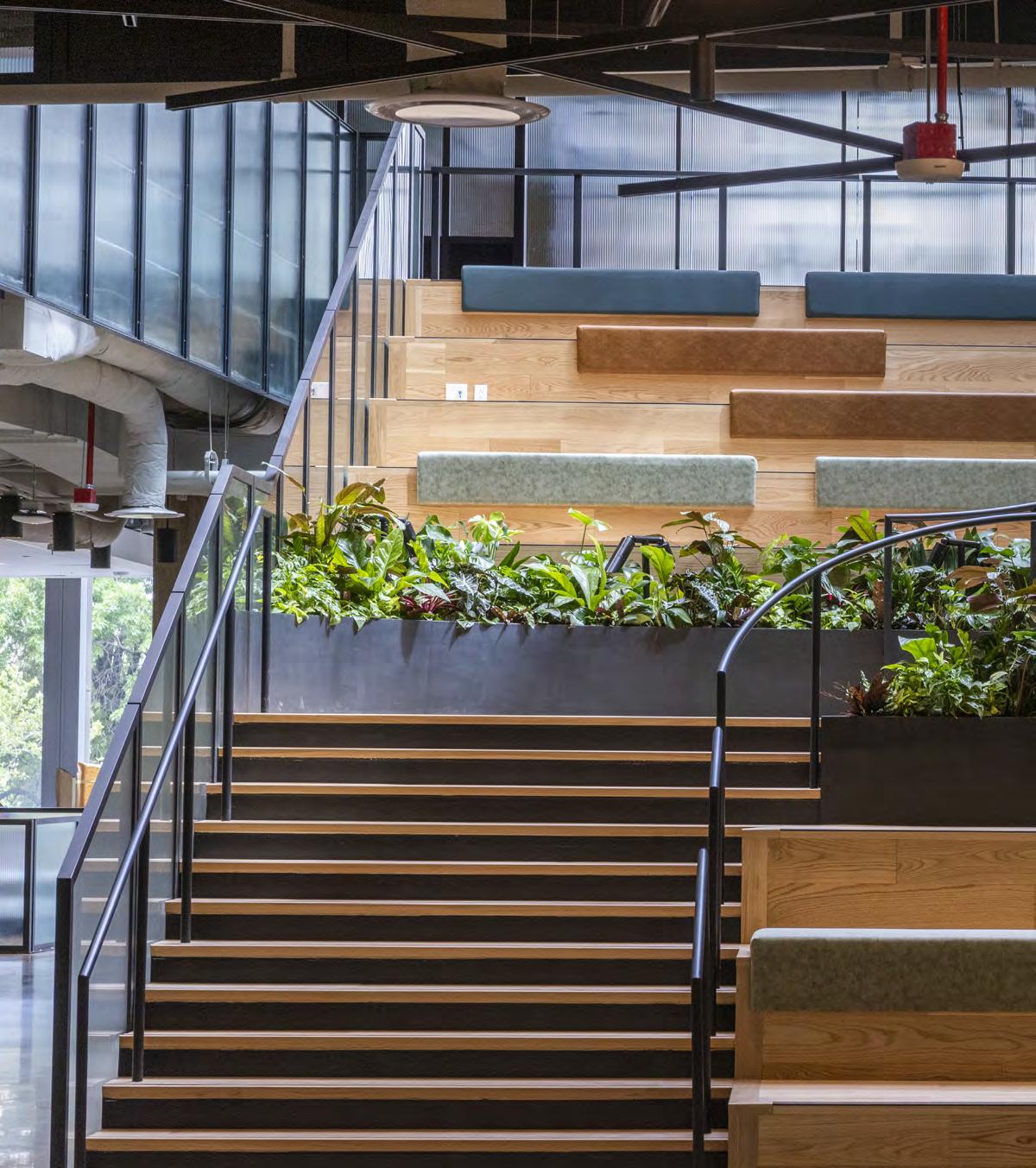
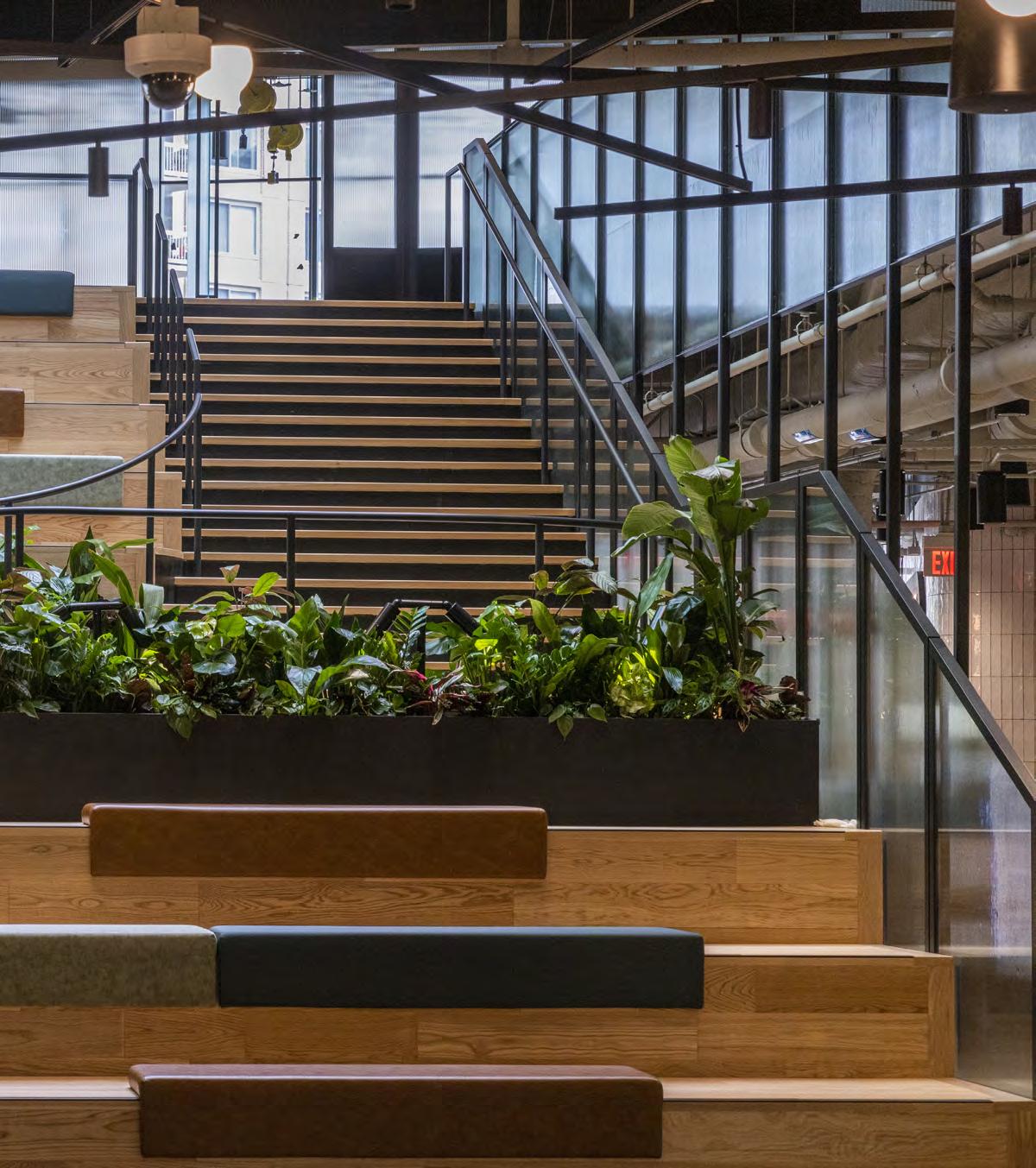
How Amazon’s second headquarters in Arlington, Virginia, used new, climate-friendly solutions at scale— and what others can learn from them
Low-carbon concrete, mass timber, electrified energy-efficient operations, advanced water reuse, and two acres of landscaped roofs with native plants these are some of the strategies that add up to make Amazon’s “HQ2” in Arlington, Virginia, a zero operational carbon success. The Amazon campus project at Met Park does not rely on any fossil fuels for daily operation.
When Amazon set out to establish its second headquarters in Arlington, the company knew it wanted to push the boundaries of sustainability—both for its employees but also for the surrounding community, as the project includes a 2.5-acre public park and all-electric retail spaces. ZGF worked with Amazon, JBG Smith, and Clark Construction to plan, design, and deliver HQ2, ultimately establishing 2.1 million square feet of space, 50,000 square feet of retail space (emphasizing local minority and women-owned businesses), and a public park.
“As a firm ZGF has always been at the forefront of promoting sustainability and healthy buildings, and we couldn’t have been more excited about this project when Amazon came to us and wanted to push the bounds,” says Brian Earle, principal at ZGF Architects, who worked on the project. “We were designing this project as the Climate Pledge came out, and while Amazon already had pretty high sustainability standards, that took them to another level.” The Climate Pledge captures Amazon’s commitment to decarbonize its entire operations by 2040.
“Biophilia isn’t just natural materials and plants. It’s embracing the natural environment and the natural climate,” says Brian Earle, principal at ZGF Architects, who worked on the project.
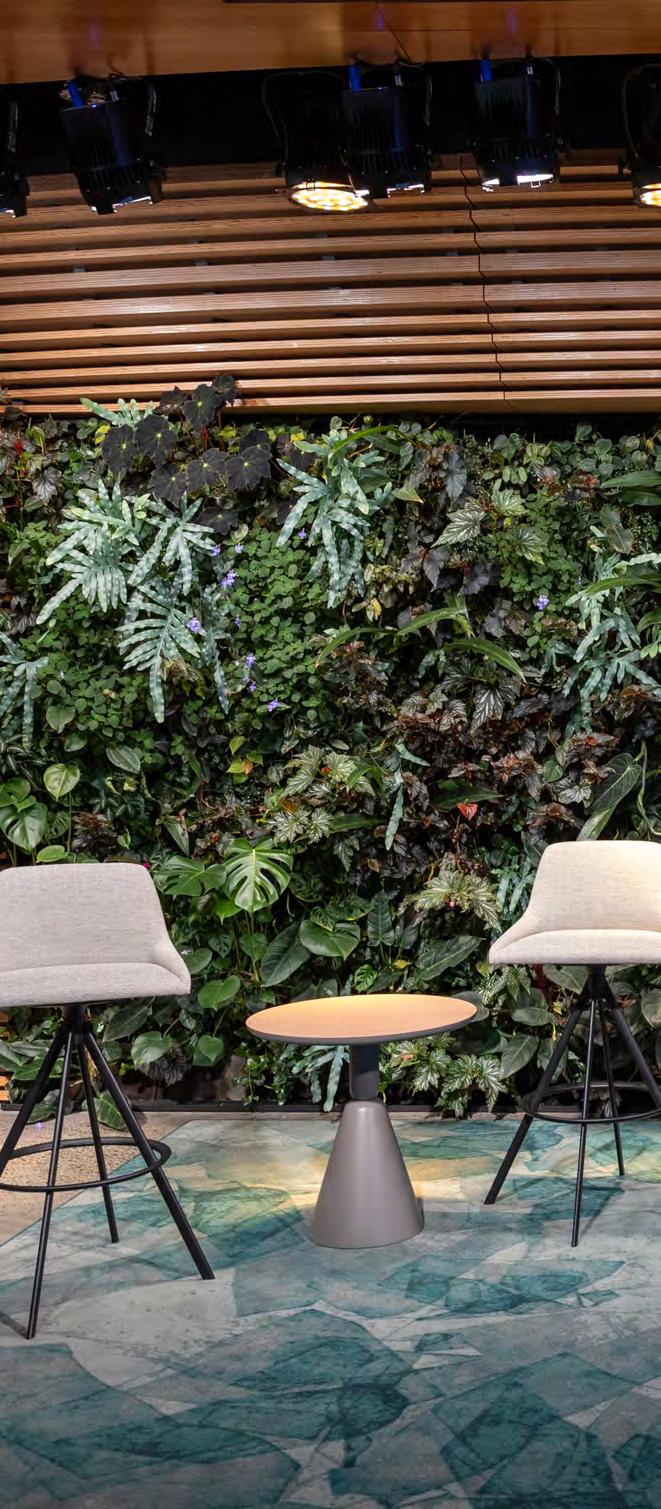

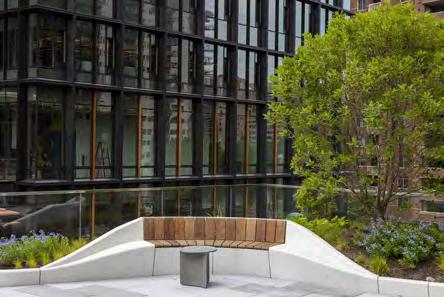
PROJECT: Amazon HQ2 at Met Park
LOCATION: Arlington, VA
ARCHITECT: ZGF
Completion: 2023
Size: 2.1 million square feet
Contractor: Clark Construction
Landscape Architect: James Corner Field Operations
Mass Timber: StructureCraft
Terra-Cotta Facade: Shildan Group Green Roofs: Sempergreen
The Amazon team says they wanted to demonstrate the possibilities in sustainable office design while being a good neighbor. “HQ2 has been very well-received, not only by employees but the community at large,” says Jemila Campbell from Amazon Corporate Communications. “We were pleasantly surprised to see an increase in foot traffic in this region, just one year after HQ2’s opening.” The area saw 13% more visitors and $1 million spent with local small businesses, she says. “It’s great to see actual data showing folks are coming to HQ2 to enjoy the building and its amenities because we were purposeful in building this for the community.”
Since the project began, much of what the team tried and accomplished has also been incorporated into other building and design projects, says Gina Klem, Amazon’s director of workplace innovation and sustainability. “For example, the low-flow fixtures from HQ2 are now our standard. It’s the same for materials and construction waste,” she says.
“We began this project by asking ourselves and our project partners, ‘How far can we go?’ HQ2 was meant to demonstrate the art of the possible in sustainable design and construction, and we wanted to do everything that we could do.”
But takeaways like these haven’t just helped Amazon projects. They’ve educated others in the industry, too, Earle says. From the beginning he says the mega retailer wanted to achieve two major sustainability goals— to go all-electric to eliminate operational carbon from the building, and to reduce the carbon footprint of the construction. “We really focused on reducing the carbon in the concrete superstructure of the building, which is something that hadn’t been done in this market before,” Earle says.
Not only did they figure out a way to do it competitively, what they learned is now available to projects across the region. “We went from a region that had very little experience with low-carbon concrete to now all of the biggest players in the region with experts in it,” Earle says.
It’s no secret that concrete is the largest producer of greenhouse gas emissions in the building industry. “It’s a tremendous amount,” Earle says. “Here in DC for a variety of reasons, we build almost exclusively in concrete. It has a really big impact on this area.”
Before ZGF went out to bid on the job they worked with local suppliers and contractors in the region to prepare them for what they would have to do to lower the carbon in concrete. “We basically let them chart their own path and gave them metrics they had to hit and a series of resources to help them, whether it was connecting them with suppliers or using our concrete LCA tool that allowed them to analyze the carbon impact of the concrete in real time,” Earle says.
Because of the project’s large scale, they had three of the largest concrete subcontractors bid the job. Two of them delivered the job, and the two largest suppliers of concrete in the region also both worked on the job, Earle says. Now the knowledge of low-carbon concrete is widespread.
Klem says Amazon reduced the carbon footprint of its concrete structures over 20% below the industry baseline. “We did this by using advanced low-carbon concrete mix design and CarbonCure technology, which introduces recycled carbon dioxide into fresh concrete to reduce its carbon footprint without compromising performance.”
Earle says Clark Construction, Clark Concrete, Miller and Long, and Vulcan Materials all played an essential role in delivering the low-carbon concrete on the project.
In their quest to go all-electric, Amazon procured a large solar farm for 100% renewable energy for everything from the HVAC to the water heaters to the kitchens. The design team even worked with local retailers and set up a test kitchen with electric equipment to show them how it can be done and test recipes.
“That was something I don’t think had

“HQ2 has several human-centric elements, including a 2.5-acre public park with a central green, hundreds of native plants, a community garden, a dog run, children’s play area, and 13 small business retailers. These features are for the community, not just Amazon’s employees,” says Gina Klem, Amazon’s director of workplace innovation and sustainability.
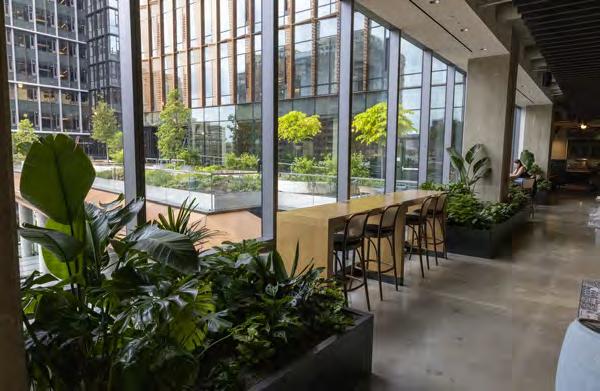
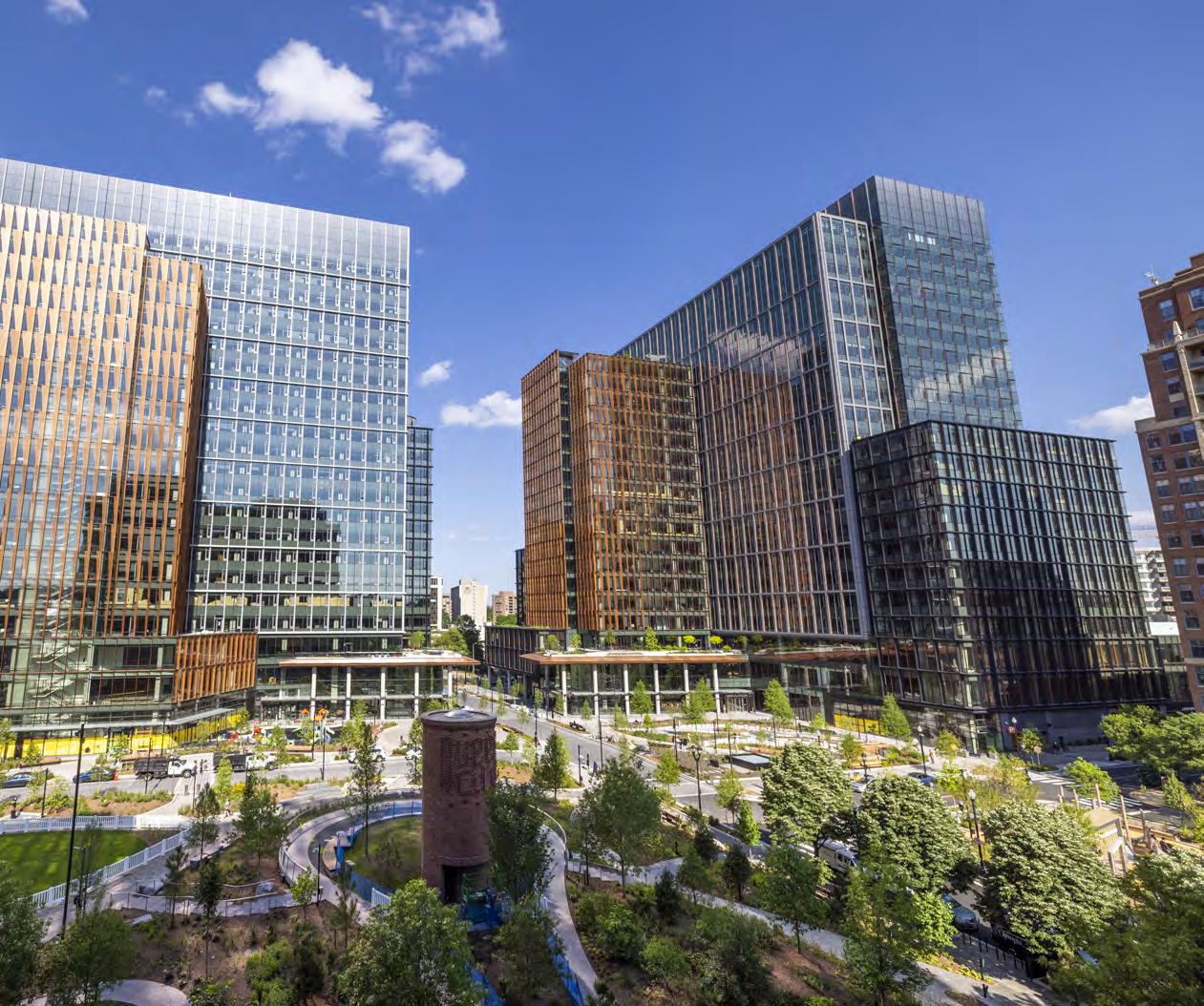
“THERE ARE A HOST OF FACTORS THAT SAVE ENERGY, AND THAT’S REALLY IMPORTANT HERE IN THE CHESAPEAKE BAY REGION, GIVEN WHAT AN IMPORTANT WATER SOURCE THAT IS.”
Light Louver provided the light shelves that provide natural daylight deep into the interior. Walker Glass provided the bird frit on the facade to minimize bird collisions, and Vitro provided the ultra-clear Low-E glazing on the facade for high energy performance and visible light transmittance. The project has more than 3,000 operable windows from Wausau.
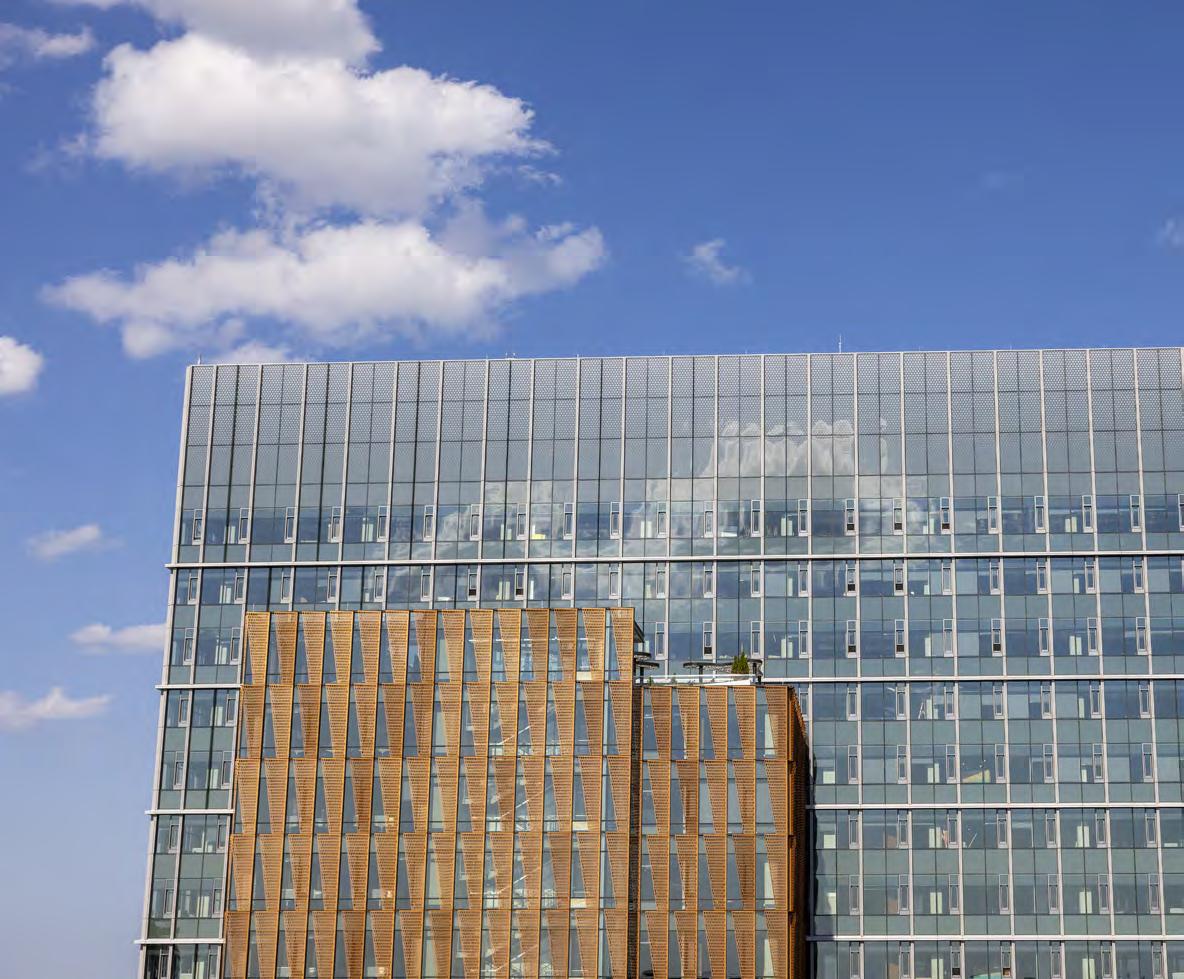
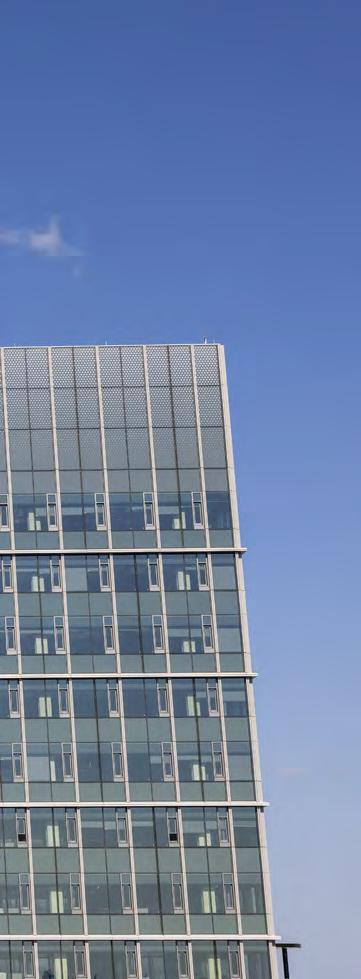
ever been done in this region at this scale,” Earle says. “That’s also paid off for other projects because we have that evidence and those projects can go talk to the retailers about how they did it. That brings a lot more confidence in the market.”
ZGF was also working on a millionsquare-foot, all-electric multifamily project called the Bridge District in DC, set to be complete in 2025. “It’s basically the residential version of what Amazon did here—zero carbon—and that would not have been possible if we didn’t have the test case.”
Working with really big buildings, it can be difficult to get light into some spaces. This was a crucial concern both for the health of the occupants and for wayfinding, Earle says.
On the lower level a skylight helps to bring light in. The project also uses a sophisticated daylighting system from LightLouver. The series of sun shelves inside the building takes light from outside that comes in on the south, eastern, and western facade and “literally throws it deeper in the buildings,” Earle says.
Rather than the typical “daylighting autonomy” strategy of designing just for the daylight needed to do your job at maybe 20 to 25 feet into the building, the light shelves send the light up to 45 feet into the building. “So 95% of Amazon office space has natural daylight. For a building of this size, that’s really important,” Earle says. Not only do employees feel better and more productive, it’s also a key energy strategy. A high-performing envelope combined with the light shelves saved more energy and electrical demand than was lost through the 60% glass facade, Earle says. “It was a key part of how we were able to reduce the building energy demand by about 24%.”
The project was also designed to reduce the water consumption by about 50% compared to a typical building. HQ2 collects rainwater onsite to use for the cooling tower and irrigation as well as water from showers and sinks that is treated and used to provide water for flush fixtures.
“There are a host of factors that save energy, and that’s really important here in the Chesapeake Bay region, given what an important water source that is,” Earle says. “Amazon is focused on being a good
steward of that effort and making sure that they were conserving as much water as they could, and what they did use, they had as many opportunities to reuse as they could.”
Amazon’s large production venue is made with cross-laminated timber and supported by 10 70-foot-long glue-laminated timber beams. “By using structural timber we have an opportunity to expand industry knowledge of the material in the region, paving the way for more broad adoption in the future,” Klem says.
Earle says the impressive, 700-capacity space is also entirely naturally daylit with plentiful windows and skylights. Butterfly shutters pivot automatically with the sun to allow for direct sunlight to light the space naturally and reduce glare. Or it can be converted into a black box theater to host a movie screening or concert.
Outside, the large public park is programmed throughout the year, but nature also finds itself inside the headquarters, with plant-filled lobbies and natural materials across floors.
“This is something that Amazon has done for a really long time, but biophilia isn’t just natural materials and plants. It’s embracing the natural environment and the natural climate,” Earle says, pointing to features like operable windows. “The ability to open your window on a nice day and hear the city, get that breeze, and hear the birds chirping is so important.”
The project has eight occupiable terraces full of native pollinators that attract birds. “It’s just amazing, and when you’re there you can really feel that. That makes Amazonians more productive and much more excited to be in the office and to think creatively. It makes them happy and healthier.”
Klem says the team designed HQ2 to both conserve natural resources and be resilient to future climate impacts, preparing in the event of increased temperatures and droughts. “We’re using technology to reclaim and recycle water for elements like cooling towers, landscape irrigation, and flushing fixtures. Low-flow urinals, toilets, and lavatories throughout HQ2 exceed US EPA requirements by nearly one-third, which will help conserve water and energy even as the community continues to grow.” gb&d
People’s relationship with technology is shifting, and today most people expect fast access to information, says Onhan Baysoy, sales director at Digilock, a global leader in keyless lock solutions.
Baysoy has been in the industry for nearly five years and says he’s seen significant advancements in technology even in that time. “Access credential technology has evolved, leading to the introduction of advanced readers compatible with multiple credentials,” he says. “As a result there’s increasing demand for technologies that are adaptable to future developers, easy to install, and simple to manage.”
Slim, versatile, and meticulously designed, Versa adds security to any storage space, from drawers to lockers and beyond. With multiple configurations, wireless design, and a hand-turned cam, Versa seamlessly adapts to the needs of any facility.
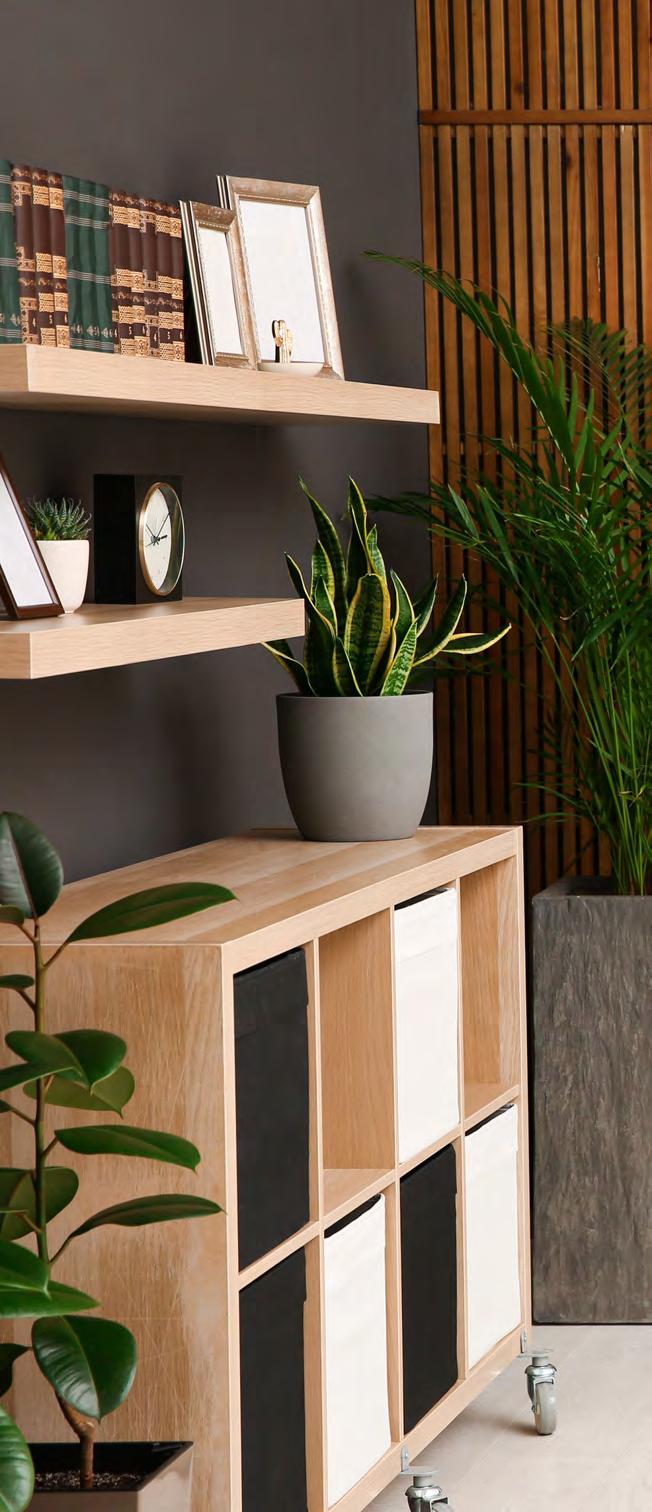

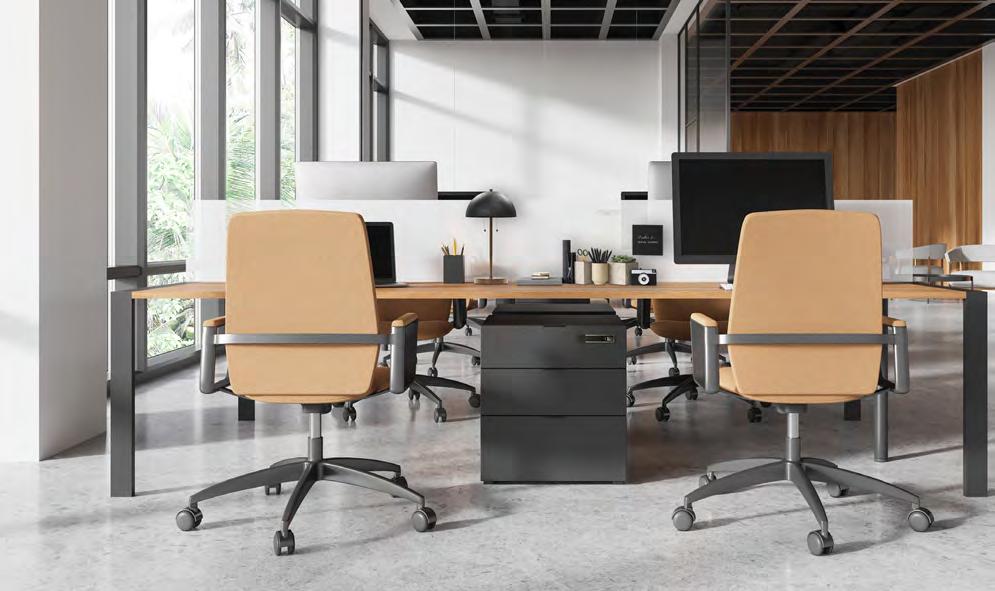
The Latest in Technology
In 2025 Digilock launched mobile-enabled smart locks. Digilock’s most popular models—Aspire and Versa—can now be operated with a tap of your phone in addition to traditional credentials like a keypad pin or RFID key cards. They also have the ability to be upgraded to Digilock’s cloud-based management solution, DigiLink, as future needs evolve. “We give that flexibility to our customers,” Baysoy says.
Aspire and Versa are versatile electronic locks that can be used across a wide range of furniture applications—lockers, drawers, cabinets, and more. “Our products not only enhance convenience but also reinforce security, which is central to our mission,” Baysoy says. “Every day millions of people rely on Digilock to secure their personal belongings—whether at their desks, in lockers, or within cabinet systems—contributing to safer, more secure workplaces and environments.”
The Way We Store is Changing
Having some of the world’s most valuable companies as customers pushes Digilock to continue to innovate, Baysoy says. He points to customers like retail giant Amazon, a long-time customer of Digilock, with projects across Europe and the US.
Amazon used Digilock locks at its recently completed 2.1-million-square-foot HQ2—a zero operational carbon headquarters in Arlington, Virginia (page 172). “What makes them a really attractive option is their RFID integration, which allows Amazonians to reserve them with a swipe of their security badges,” says Brian Earle, principal at ZGF Architects, who worked on the project.
Baysoy says RFID locks enable existing credentials like key cards to be used across multiple access points. “This is crucial because it allows architects to streamline access solutions throughout an environment, eliminating a few design complexities among the many others they already have.”
Earle says Digilock’s locks were an important part of the Amazon design team’s agile work strategy and helped to reduce the overall office space demand. He says these types of solutions are common with ZGF’s large corporate clients. “From our experience, how they’re implemented is key to their success. People tend to prefer having line of sight to where they put their things, rather than a dedicated room with less proximity,” he says. “The types of belongings are also important to consider. It is often helpful to separate coat storage from small items that require more security. Mobile solutions are a popular response to this.”
Earle says solutions like mobile pedestals, which Digilock can also offer keyless electronic locks for, are another helpful solution in the office. “Some manufacturers provide handles to make them move more easily, but this requires a larger footprint for storing them when not in use. Another solution is lockable bins that can be stored in a central location (on a storage system) but can be easily moved to someone’s desk when they’re in the office. Of course, this is most applicable in an agile desking environment. When people have an assigned desk the feeling that it’s ‘their own’ can provide that sense of security,” Earle says.
Digilock solutions are designed to integrate seamlessly into new and retrofit projects. With Digilock’s DigiLink cloud-based software, administrators gain remote access to manage and monitor the usage of their smart locks from any location. “DigiLink allows administrators to oversee and manage all hardware across various applications.” Baysoy says. “Smartphones can be used to access storage units, whether it’s a locker or a pedestal under your desk. This flexibility enables users to easily access multiple storage units in an office environment, while admins can track every locks operation for enhanced security and oversight.”
That data informs design teams about

“DigiLink is our cloudbased management platform that enables admins to manage locks from anywhere. You don’t have to be onsite. It’s very important in today’s hybrid work environment,” says Onhan Baysoy, sales director at Digilock.
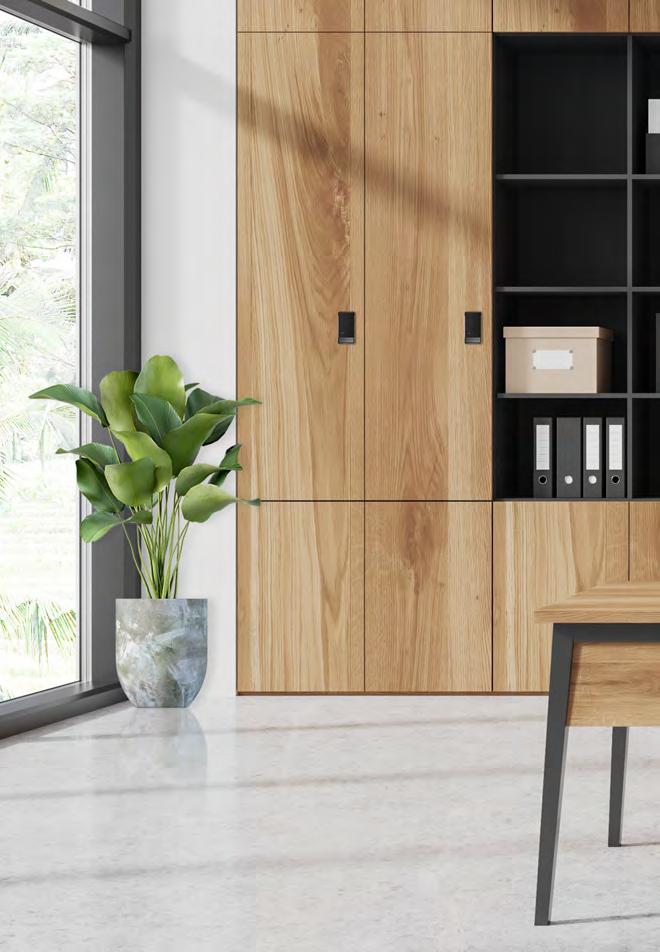
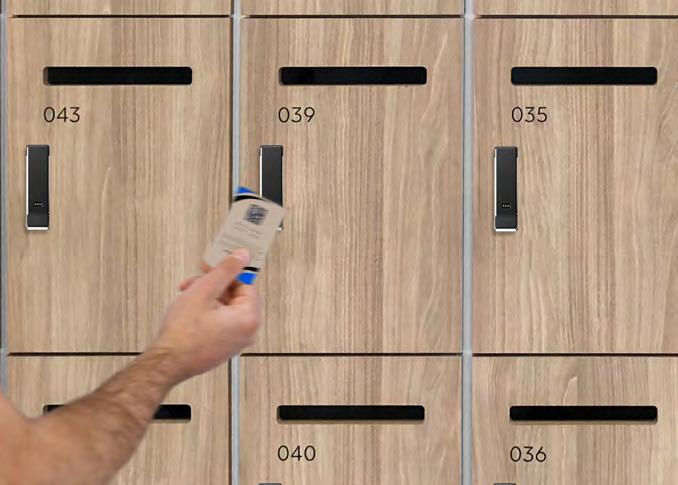
Versa and Aspire are both available in multiple management options— basic, advanced, or networked management.
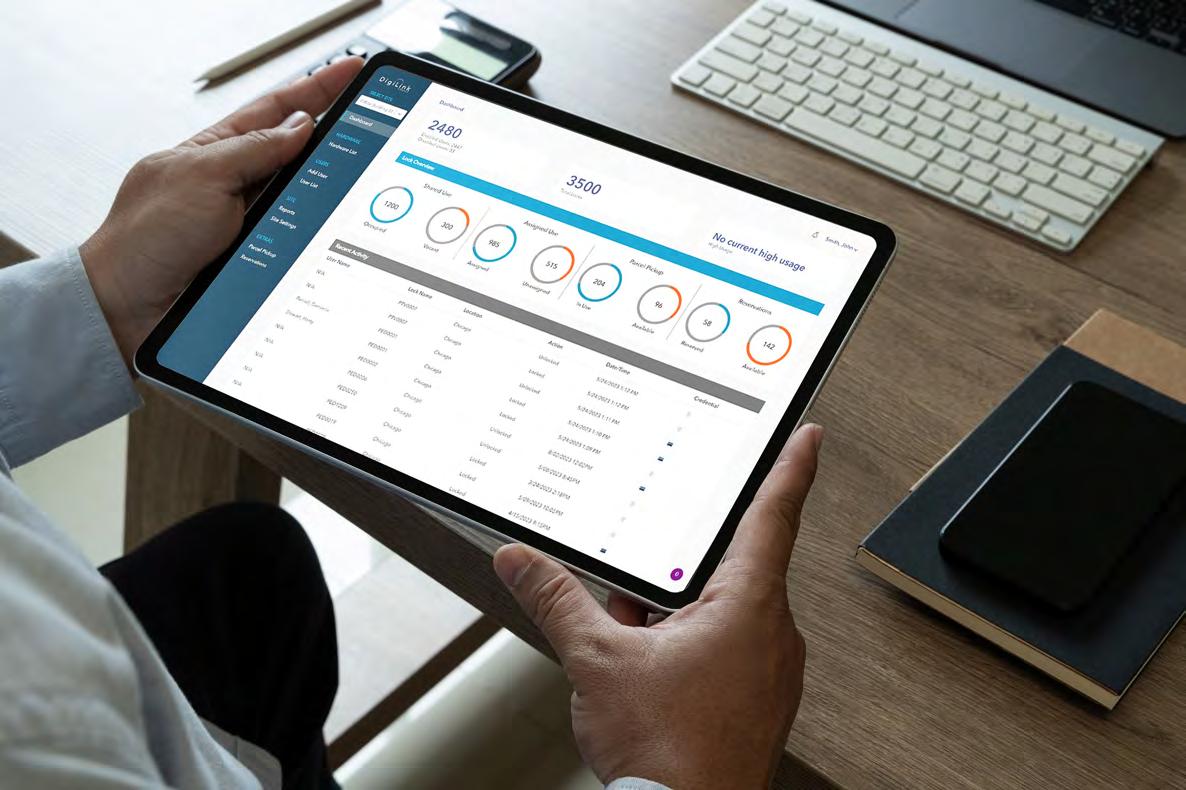
how best to use space. For example, a team can see if one area of 200 lockers is underutilized while another area is in high demand. “You can use the data you already have to make an informed decision,” Baysoy says. “How frequently are people using their storage units? How many people are using it on a daily basis? What is our employee to storage ratio? That allows admins to make informed decisions, and it contributes to real estate optimization. You can cut costs for the upcoming capital projects.”
Earle says ZGF is always mindful of how it’s using space, as less overall space taken up means less energy, less materials, and less carbon, too. “As we work to reduce our carbon footprint, becoming more efficient with our space use is essential,” he says.
Digilock’s solutions are also designed to adapt, so if a team needs to add on in the future, they can do so without making a massive investment, Baysoy says, because DigiLink communicates with the locks through BLE technology. “The hardware and locks are standalone, so you can easily add locks to an existing system,” he says.
The Digilock compliance team is continuously working on initiatives to reduce the
company’s carbon footprint and make Digilock products even more environmentally friendly, Baysoy says.
“When it comes to a project’s performance, project managers always prioritize solutions that are readily available, easy to install, and cost-effective. Digilock’s product portfolio is designed to meet all these requirements,” he says. “We design products that are built to last for decades while remaining adaptable to technology and advancements. We responsibly source our components, and in select countries we offer recycling services (not yet in the US).”
For a project as large as the Amazon headquarters, small choices certainly add up, Earle says. “There are huge implications because you’re taking whatever that small thing is and multiplying it thousands of times.”
At the end of the day, Digilock solutions like Aspire and Versa continue to be popular in busy workplaces as well as in health care and education because they are simple to manage, open, and monitor—with plenty of data to provide about usage. They’re easy to access with keyless entry using a PIN code, RFID badge, or a mobile credential, and their adaptability makes them ready for the future should needs change. gb&d
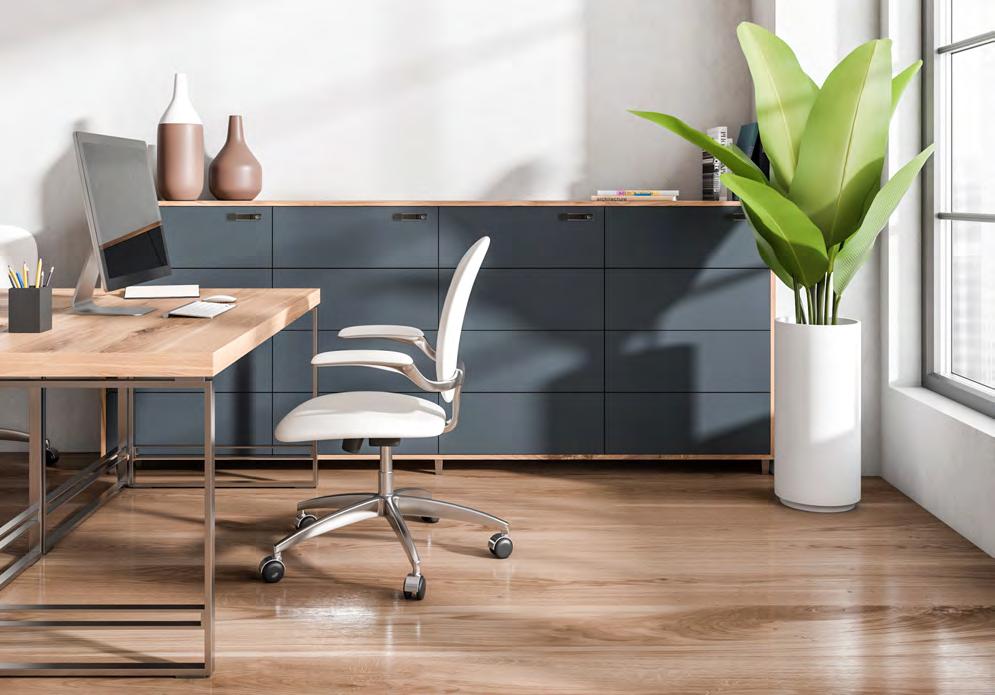
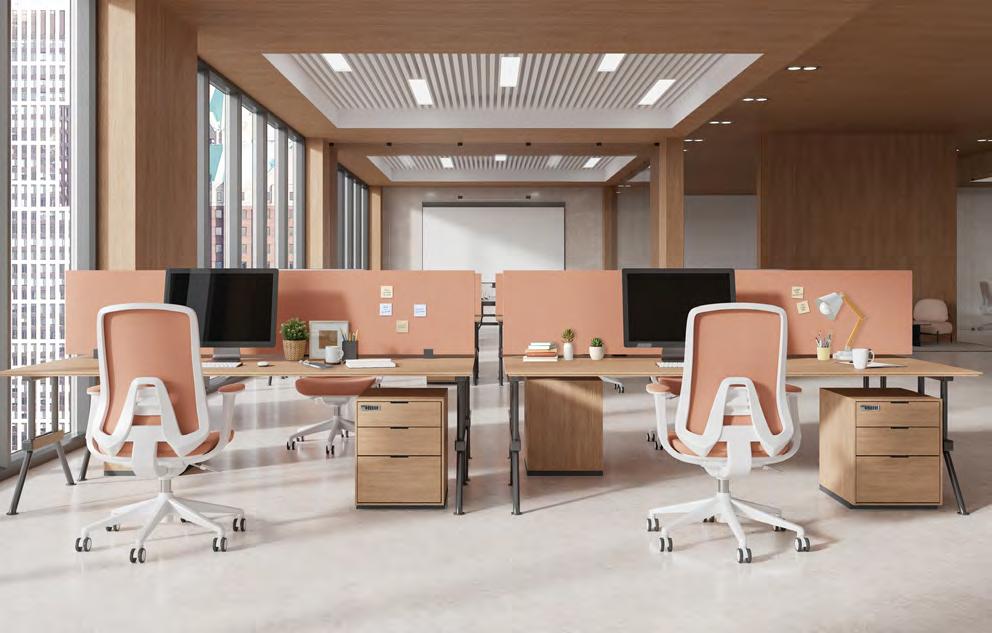
challenges of modern workplace design and where furniture fits in
WORDS BY LARK BREEN
Without a doubt the workplace has changed dramatically in the last 10 years. The question of how to design effective, productive, and motivating spaces for everyone who uses an office space today—and 10 years from now, until the end of a lease, and beyond—becomes increasingly difficult to answer with changing attitudes toward work, new technologies, and even the vacillating physical presence of teams in the office.
Considering the trends shaping the workplace, the ideas of face-to-face collaboration, personal comfort, technology, and sustainability stand out as major influences. But really, each of these themes is just a lens through which to view the core concept driving innovation in workplace design: flexibility.
“Flexibility has always been key, and it’s even more important now because it is tied to the ability to offer choice to people. This has become much more important as people return to the office,” says Catherine Heath, Perkins&Will managing principal and northeast regional practice leader for workplace.


Part of that flexibility comes from great workplace furniture, as the most tactile part of the daily user experience. “With the hybrid workstyle you have people coming and going all the time, sitting in the same chair used by others. Those chairs have to be easy to adjust and need to have the right ergonomics so that anyone can sit in the chair and focus in the workplace,” says Mark Mannon, vice president of marketing and product development at 9to5 Seating.
People maintain a wide array of approaches to work, varying across age, industry, and position. The designer’s crucial responsibility is to offer agency to employees in a space, allowing individuals to create their most productive environments.
Flex Index, a database cataloging workplace policies, published a report finding that 68% of US firms offered workplace flexibility at the end of 2024, but that the average in-office requirement among hybrid work policies is on a steady rise. While there are a number of reasons companies may want their employees present in office, from the human perspective the primary in-person opportunity is collaboration.
“From the research we’ve done—and we do a lot of research on every project, interviewing the people who are going to occupy the space—by far the most important aspect of why people come into the office is other people,” Heath says. “There’s no point in coming back to an office that, by itself, is isolating. Community spaces and amenity spaces where people can collaborate and get to know each other are where the magic happens.”
These spaces hinge on what Heath calls “persuasive placemaking,” a strategy of
rooting spaces in a firm’s mission and ethos. It allows people in a space to feel connected to their environment and to each other by layering life and character into the office design with lighting, materiality, artwork, graphic design, and furniture. The seating becomes an especially crucial element of the placemaking by offering aesthetic, tactile, and physical differentiation between spaces.
“There’s a lot more collaboration in the workflow today. Furniture can facilitate that by being easy to move and reconfigure, like modular lounge furniture that can be easily reconfigured to foster collaboration,” Mannon says. He points to 9to5 seating options like Koble, a modular soft seating system that can be tailored to meet the needs of a communal space.
On the other hand, a chair like HÅG Capisco offers a dramatic range of adjustment for focused work: Sit at desk height, perch at a sit-to-stand desk, add a foot ring to use it more as a stool, turn around and lean forward against the backrest for added stability while peering into a microscope, or draft by hand. “Being adaptable at that tactile level for how people actually do work all day long is really critical,” Heath says.
“When you think about the user experience, furniture has a direct relationship to personal comfort and the ability to work productively,” Heath says. A lot of workplaces today are not assigning stations to individuals, opting instead for a strategy of free address. This means chairs in the office must be durable, adjustable, and dynamic for all users to sit comfortably.
“Right now the average person sits in 1.4 chairs a day, not just one chair,” Mannon


Koble includes a wide variety of seats, benches, tables, and ottomans, and teams can easily reconfigure rectilinear and curvilinear setups with the modular furniture.
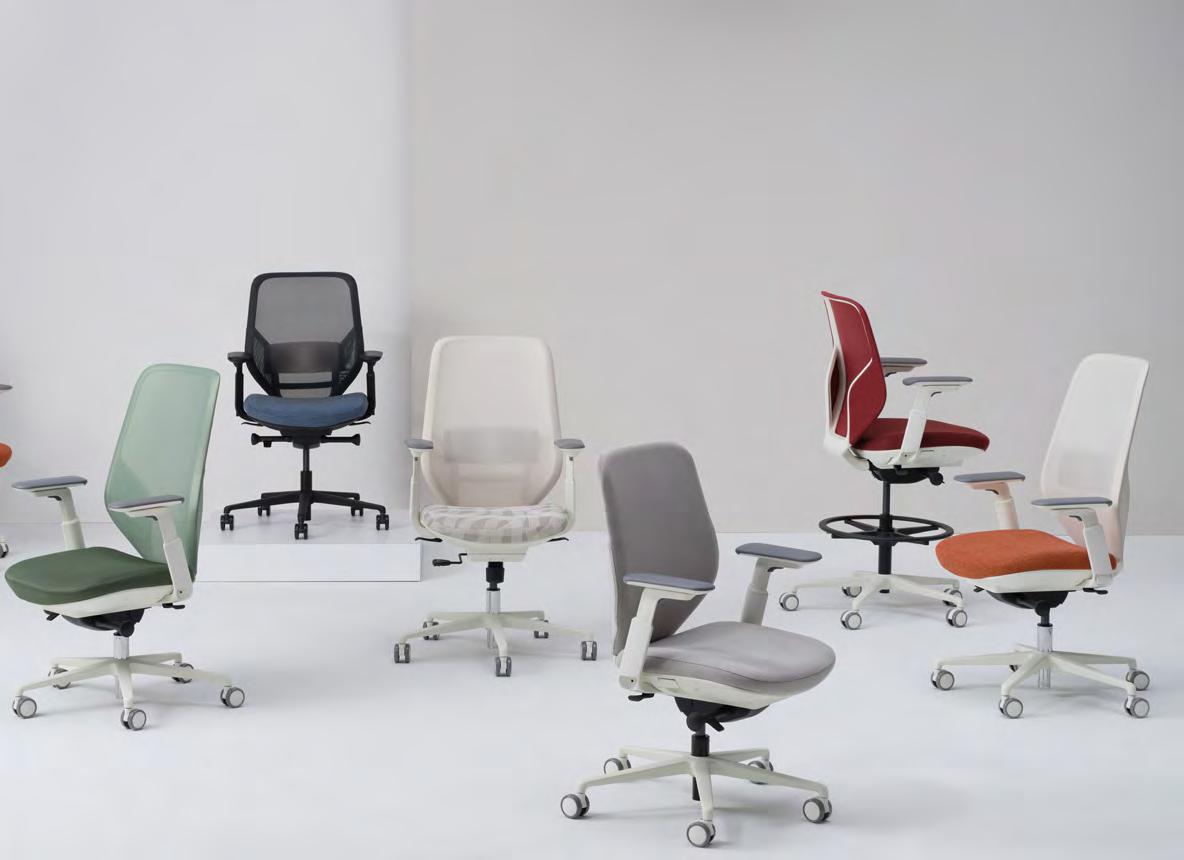

9to5 Seating solutions like Tori are among some of the most comfortable task chairs. Tori was created by designer Claudio Bellini. Its unique wraparound back with mesh or upholstery options not only makes the chair striking from the back or the front, but it also creates a natural curve that provides lumbar support with aesthetics.


says. “What you sit in has to be comfortable, but it has to be ergonomically supportive, too.” Mannon points out that the cushiest foam doesn’t hold up over time; instead, 9to5 utilizes molded, high-resilience foam for firmer and more durable comfort, particularly in the seats of task chairs like Tori, which Mannon calls out as one of the most comfortable.
In designing Tori, like every 9to5 seat, ANSI/BIFMA provides ergonomic standards— seat height, arm height, and lumbar curve, for example, and then 9to5 Seating is able to add comfort in the molded foam, in the lumbar curve, and in features that promote movement—like flex backs or footrests to encourage movement and blood circulation. For example, 9to5 Seating produces the HÅG Celi. “It rocks as you lean back, which is uncommon for a multipurpose chair,” Mannon says.
“It makes a tactile difference to the people occupying that space. They can feel it if it’s cheap, but if it feels nice, it is almost like a complement to them, like their company saying, “We care about you,” Heath says. Combined with glass walls for light, mission-inspired touches, mixed materiality, biophilic design, and integrated lighting design, furniture helps create a comfortable and adaptable space for employees.
To many people the office now feels like the rugged frontier, but it was only a handful of years ago that a lot of us had never used video conferencing. Technology changes quickly—a lot faster than office leases turn over.
“There are a lot of lease terms that are 20 years. The office needs to be able to adapt to new technologies, new ways of life, all the different devices we have to charge, and the tools we’re using,” Heath says. This means conscious power integrations with workspaces, outlets where you need them, and lighting that supports confidence on video calls.
It also means spaces have to be free to adapt to unforeseen advancements in technology. “If AI is taking some of the rote tasks, maybe people need to spend less time in individual settings and more time in group settings. It could lead to a different, smaller workplace for concentrated work, synthesizing ideas and drawing conclusions. No one has a crystal ball, but it’s something we’re trying to focus on,” Heath says.
As with any other element, the furniture must also be ready to take on the technology of the future.
“Seating is an extension of the desk you might or might not be at and must be flexible enough to move with you as you use your technology,” Mannon says.
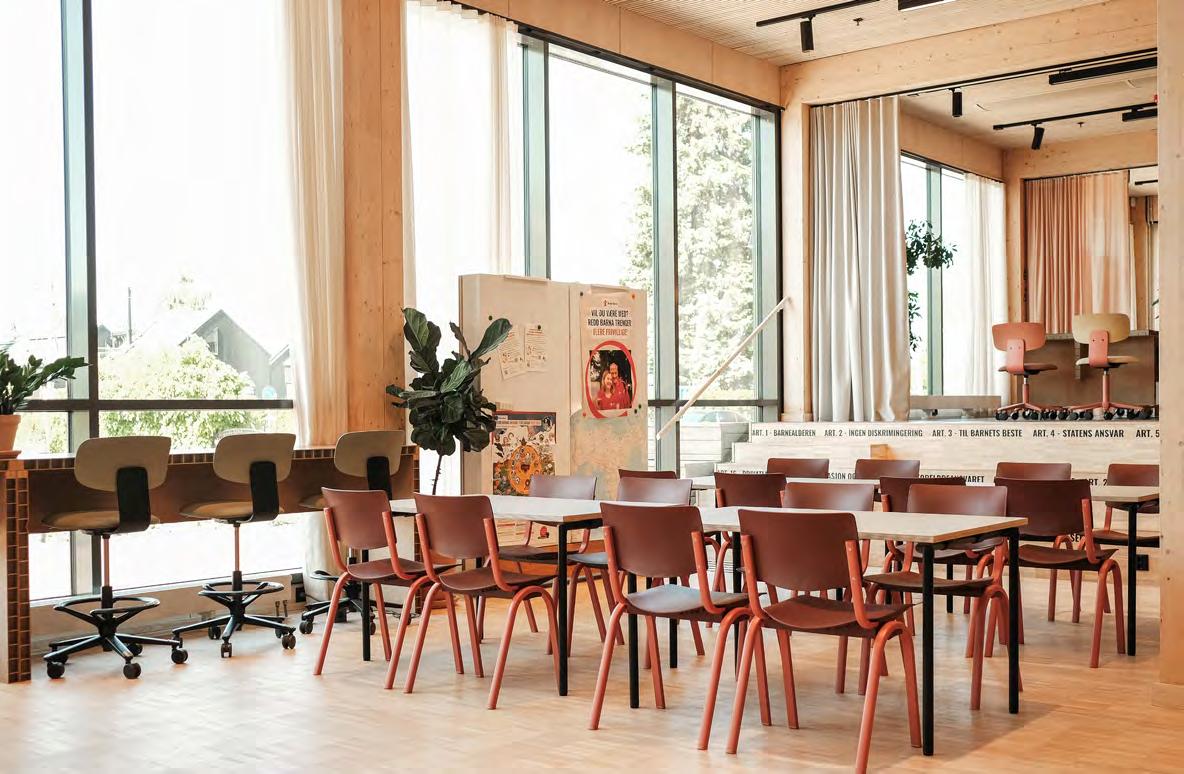
“FLEXIBILITY HAS ALWAYS BEEN KEY, AND IT’S EVEN MORE IMPORTANT NOW.”
As rapidly as technology changes, so does the economic landscape of building in the US. “In the context of what’s happening in the greater economy with interest rates going up, it’s harder for some developers to invest in building new buildings. We’re seeing a much greater emphasis on renovation and transformation, which also is a more sustainable strategy,” Heath says.
Green strategies—energy-efficient systems, daylighting, VOC-free materials, measuring embodied carbon—help create a healthy and sustainable office environment. But Heath is especially excited to be grappling with questions like: “How can the elements we put in a design have a second life? When the lease is over, can this be disassembled and reassembled? Can it be reconfigured for the new client coming in?”
These questions also translate to furniture. All 9to5 Seating chairs adhere to GREENGUARD Gold certification, are well below the threshold for VOCs, and are BIFMA LEVEL 2. The HÅG product line has
achieved LEVEL 3, the highest standard, because of its life cycle management strategy.
Being a part of Flokk, Europe’s leading manufacturer of workplace seating, helps 9to5 Seating develop holistic sustainability strategies. “We’ve been able to learn from them because they have a network of experts in all different disciplines that have new perspectives we can learn from, so we can be sure we use the right materials and the right design for sustainability,” Mannon says.
The aim is to keep 9to5 Seating products out of the landfill, elongating their life and comfort as much as possible before the parts are recycled.
Flexibility in the workplace goes beyond the way an office supports various team functions and personal use. It’s also how a space is able to live beyond its current iteration, for endless innovation in new lifetimes.
“Renovating and transforming versus building new isn’t a short-term trend while we address the challenges of investment in new buildings. It’s the right thing to do for the planet,” Heath says. gb&d
The
be tailored to meet the needs of a communal space.
OPPOSITE HÅG Celi fosters well-being and concentration as it was designed to rock as you lean back. It’s also made using recycled materials.
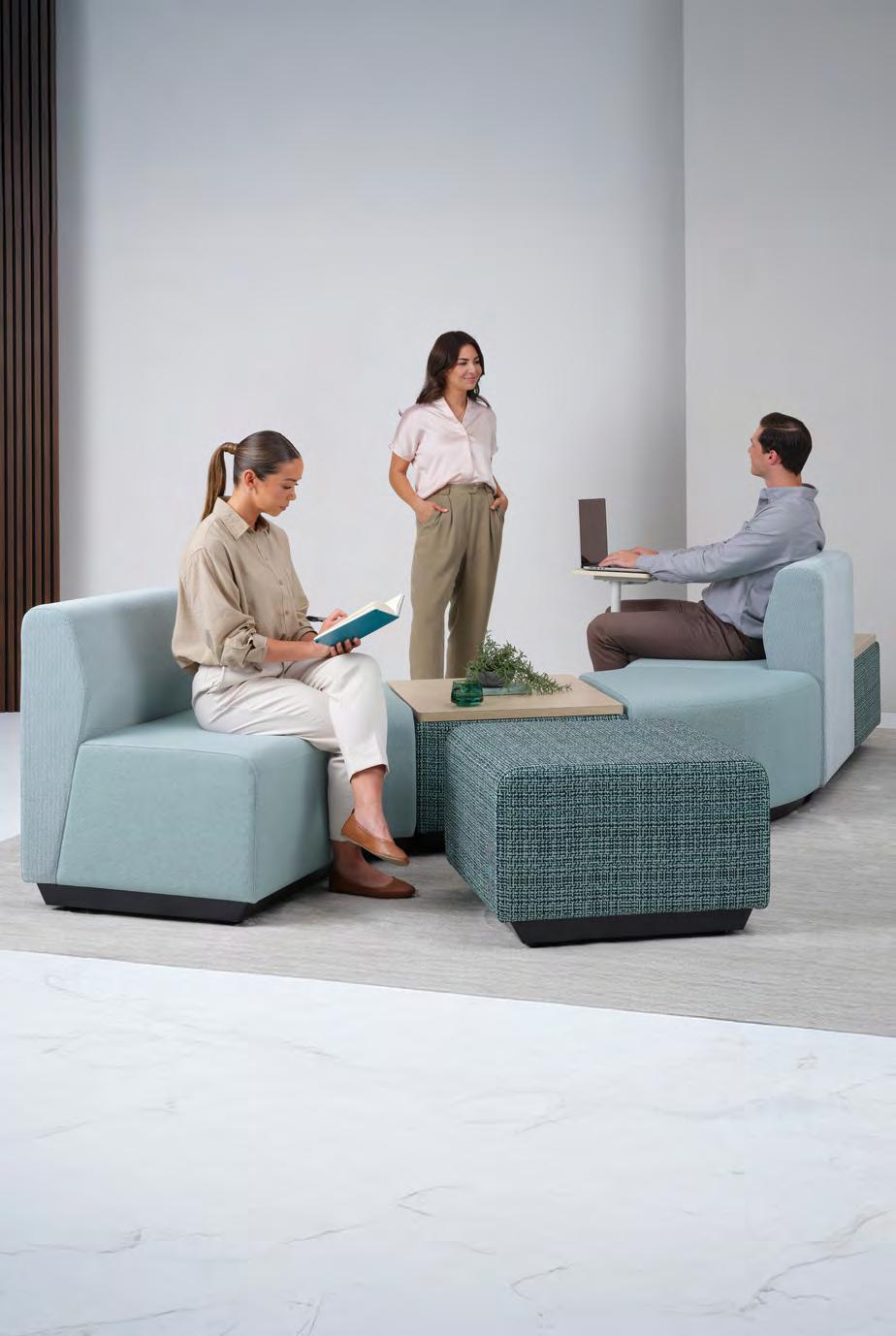
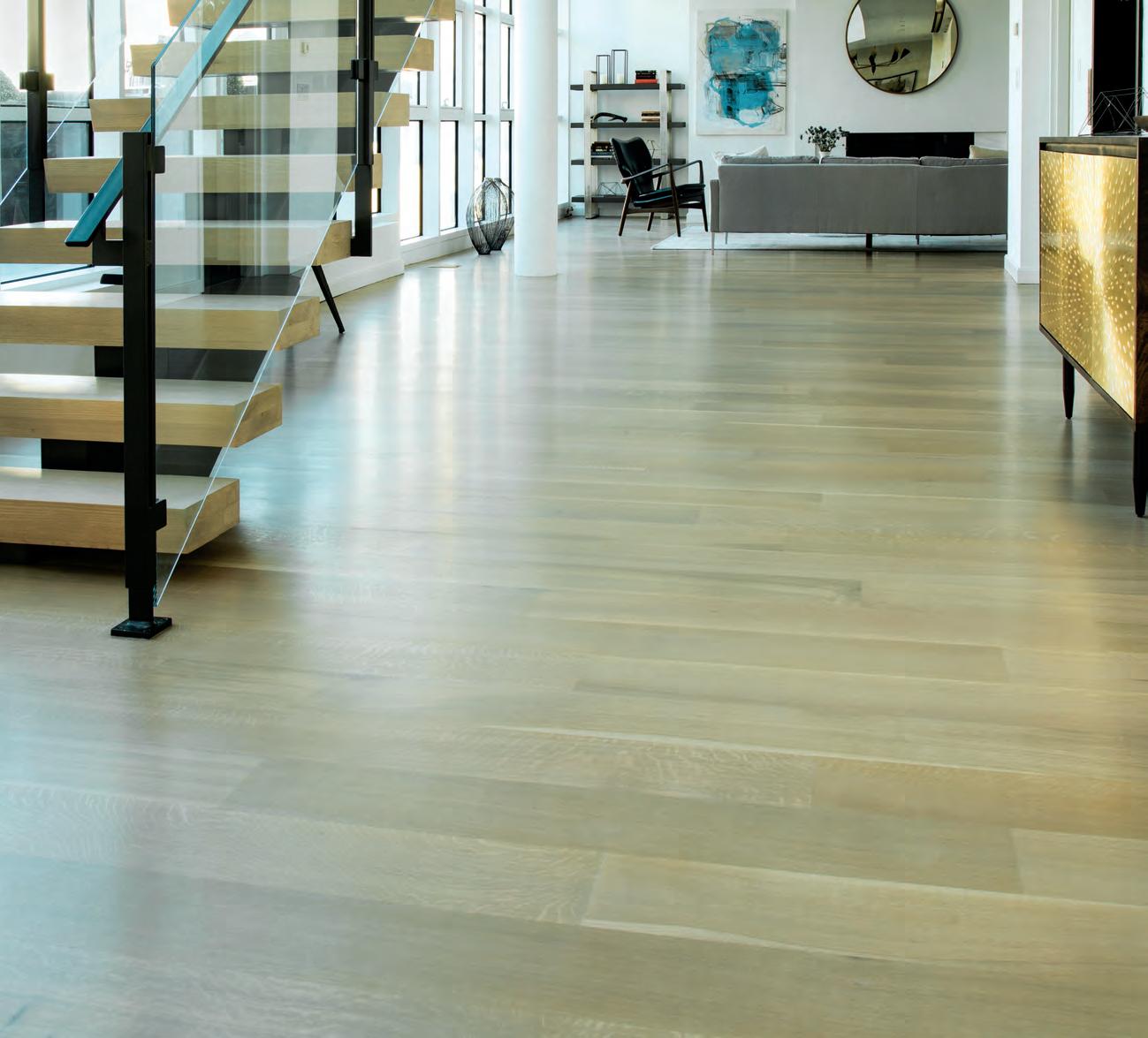
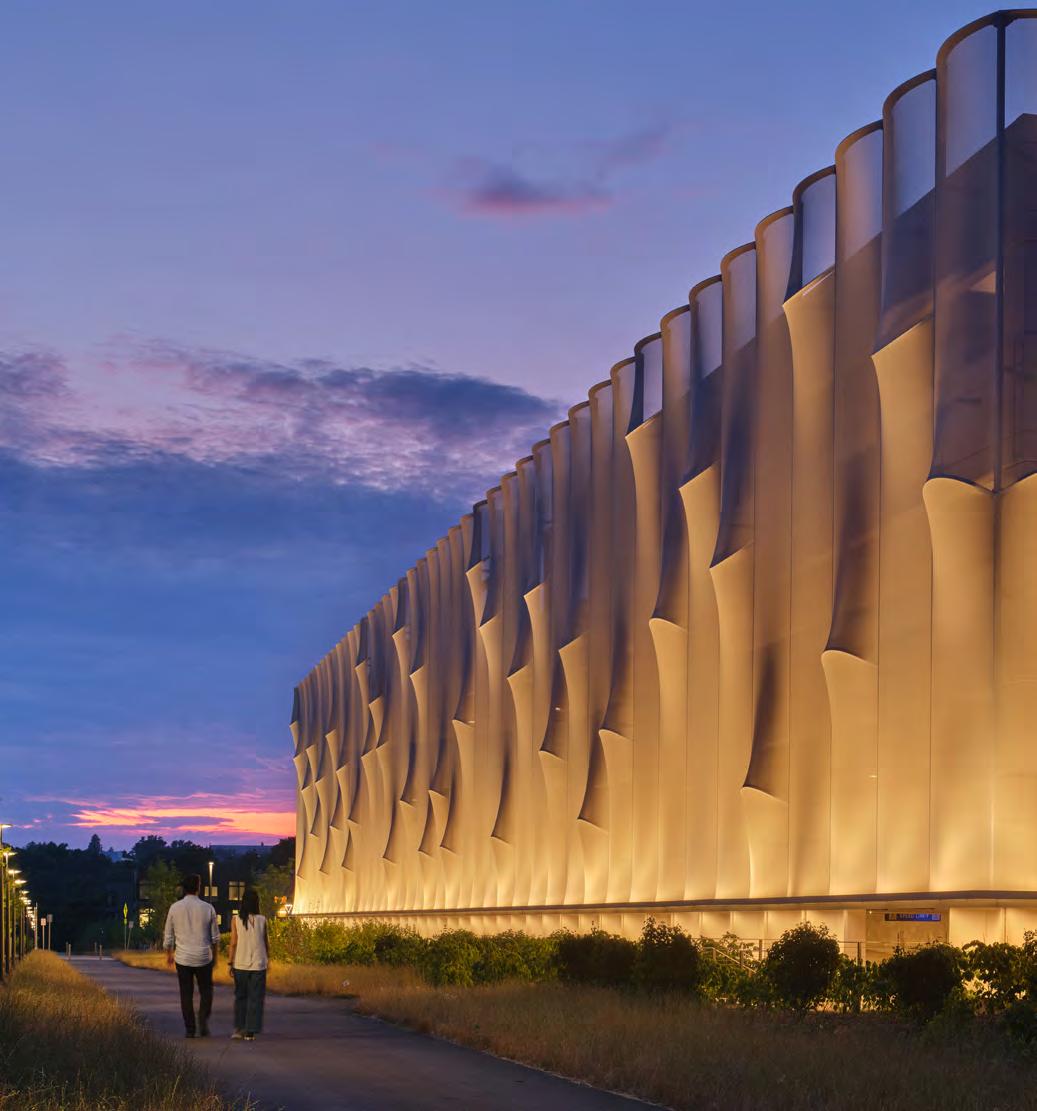
PRINCETON UNIVERSITY IS PIONEERING A GEOEXCHANGE ENERGY SYSTEM AS PART OF ITS PLAN TO GO NET ZERO BY 2046.
ZGF is reimagining the humble energy building as a stylish, transparent hub for sustainability.
Amidst Princeton University’s centuries-old campus, a new building covered in oversized glass and metal is bound to attract attention.
When passersby peek inside, they won’t find a student center, a library, or a classroom. They’ll see a maze of colorful pipes that are catapulting the campus into a lower-carbon future.
Most utility plants are foreboding industrial buildings hidden from public view. That couldn’t be further from what the architects at ZGF created for Princeton’s new geo-exchange system.
ZGF broke ground on the Princeton project—a suite of two geo-exchange central energy buildings, a parking garage, and a transit hub—in 2019. The new facilities, which officially opened to the public last year, help facilitate Princeton’s goal to achieve net-zero emissions by its 300th anniversary in 2046.
Geo-exchange systems essentially “use the earth as a thermal piggy bank,” Maryam Katouzian, a ZGF architect and the principal in charge of the Princeton Project, says.
Installing one at Princeton involved drilling more than 1,000 boreholes up to 850 feet (nearly three football fields) deep into the ground on sites across campus. University buildings connect to these bore fields through a network of underground pipes.
In the summer heat is extracted from buildings and used to heat water that is then stored underground in this closed-loop system. Come winter, stored heat is delivered
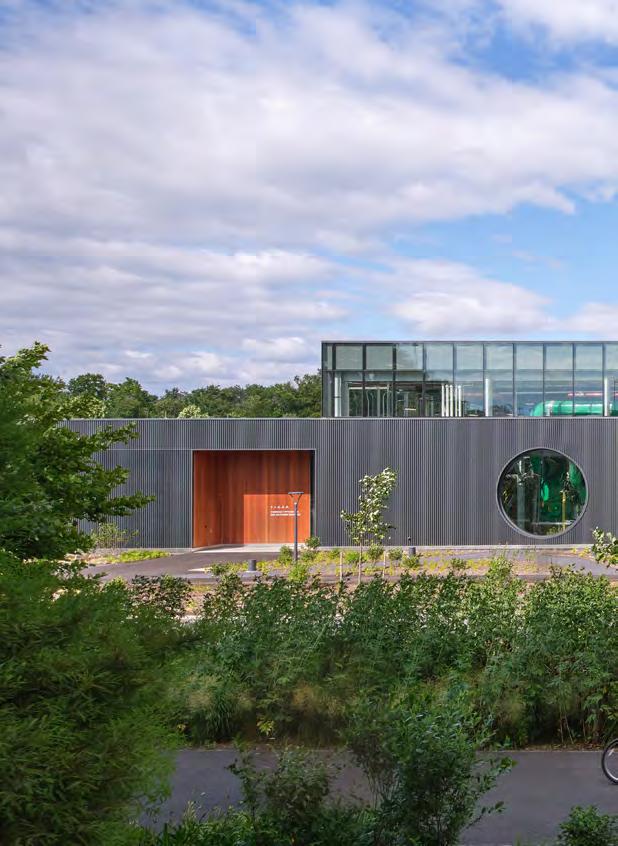

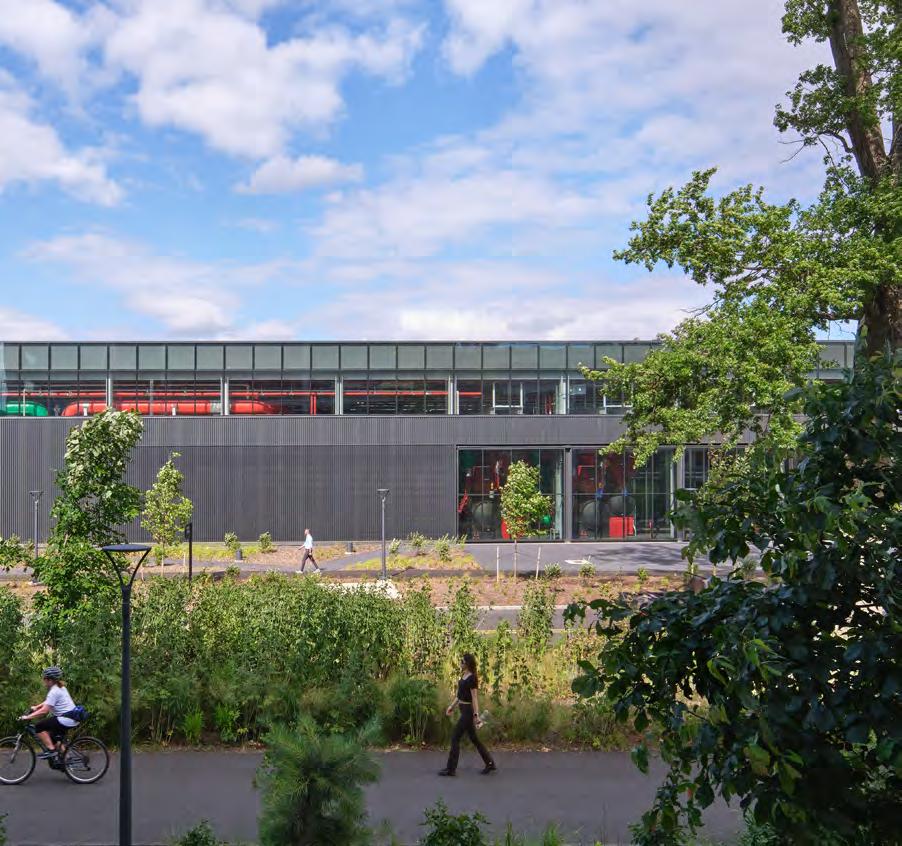
back into buildings. At the same time cold air is harnessed and stored to eventually cool buildings on hot days.
Geo-exchange systems require a lot of land and money to build (part of the reason they’re not more common in the US), but their potential to reduce emissions is impressive. Princeton estimates that its new system is five times more efficient than its old gas-powered steam heating and cooling system.
“Princeton helped us think outside of the box because of the mission and the goals they had for the project,” Katouzian says with genuine enthusiasm. “They have really taken it upon themselves to be a pioneer and set an example for their peer institutions.”
Facilitating the flow of hot and cold water through a maze of laboratories, residential buildings, classrooms, and computer facilities, each with its own temperature requirements, is complicated work.
ZGF was challenged with turning the “guts” of this complex new geo-exchange system—a labyrinth of pipework, heat pumps, water storage tanks, and electrical equipment—into something worth looking at.
ZGF was tasked with making Princeton’s two central energy buildings, fittingly named TIGER and CUB after the school mascot, equal parts beautiful and functional.
One way they accomplished this was using a generous amount of glass to reveal the building’s colorful interior pipes (red, blue, and green based on their water’s temperature and destination). “We were very strategic about opening up the facade and revealing specific moments of the building,” Katouzian says.
ZGF also played around with scale to make the design more approachable. Both TIGER and CUB sit next to two water storage tanks that are around 80 feet in diameter. “We had to be very careful around designing the storage tanks so they weren’t just these giant concrete structures,” Katouzian says.
After multiple rounds of back and forth with different vendors and engineers, they opted to bury 20 feet of these tanks underground and cover them in the same sleek metal as the TIGER building. This helped them better blend in with the overall site design.
The design team says that the TIGER building on Princeton’s main campus was designed with words such as “simple” and “humble” in mind. It features a glass canopy by Velux Commercial and ribbed metallic paneling manufactured by Morin.
This decision also fits into Princeton’s emphasis on multi-layered sustainable construction. Buildings around campus might have bore holes underneath them and solar panels on top of them, for example. “They’re stacking buildings with opportunities to get them to their goal for carbon neutrality,” Katouzian says.
Princeton’s geo-exchange facilities are open to student tours, serving as teaching tools for sustainable energy production. ZGF used subtle visual cues to show how approaching TIGER and CUB is not only safe but encouraged.
The circular window in front of the TIGER building is one such thoughtful touch. “We wanted to create this moment of, ‘Oh, what’s going on here?,’” Katouzian says. The shape sticks out against the otherwise streamlined building, evoking curiosity about what’s on the other side of the glass.
The nearby building entrance is covered in western red cedar paneling. The warm wood pops against the otherwise metallic exterior, extending a hand out to visitors.
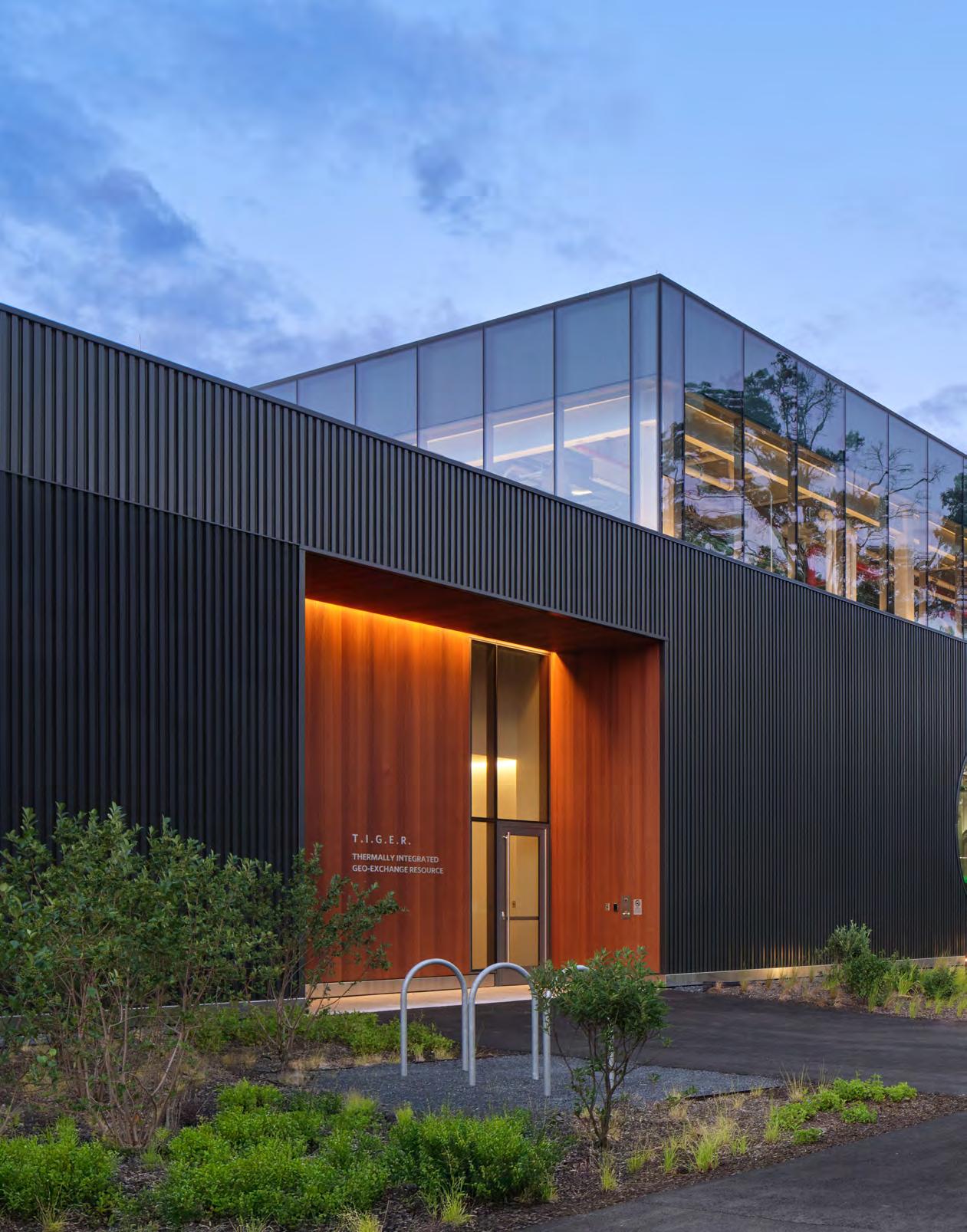
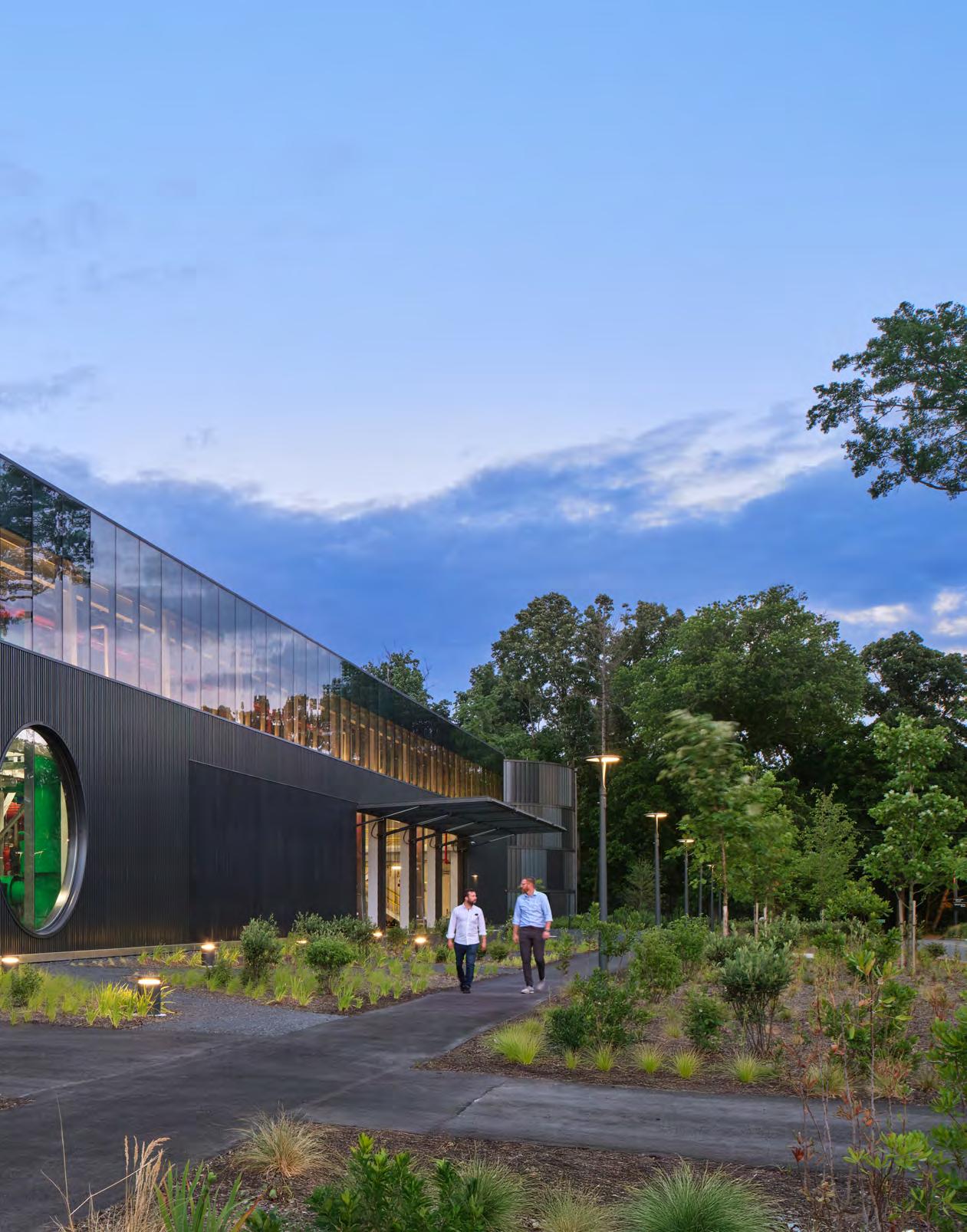
“WE WANTED TO REMAIN TRUE TO THE CONTEXT WE WERE SITTING IN.”

“It’s very
the building.
ZGF also worked with other collaborators to make the entire site feel more cohesive and welcoming. “We worked directly with our landscape architect to create these meandering paths that would help people to find their way to those glazed areas and peek through, letting their curiosity lead them,” Katouzian says.
While TIGER is in the heart of Princeton’s main campus, CUB is in a relatively undeveloped area that’s adjacent to a state park. In the future the goal is to make this Meadows Neighborhood a hub for recreation facilities and graduate housing while still maintaining its bucolic feel. “We wanted to remain true to the context we were sitting in,” Katouzian says of CUB, so her team opted to cover the building in an old-fashioned gabled roof.
As Princeton nears its tricentennial the university hopes its new geo-exchange system will last for at least the next 100 years. As such ZGF designed TIGER and CUB to be flexible, with plenty of extra space for equipment to be added as new buildings join the network. All told they will provide heating and cooling for 180 on-campus buildings. Since the Princeton Project wrapped up last year multiple universities have reached out to ZGF to learn more about its design and energy infrastructure. Katouzian sees this as a sign that the project is successfully telling the story of the renewable technology that fuels it. gb&d
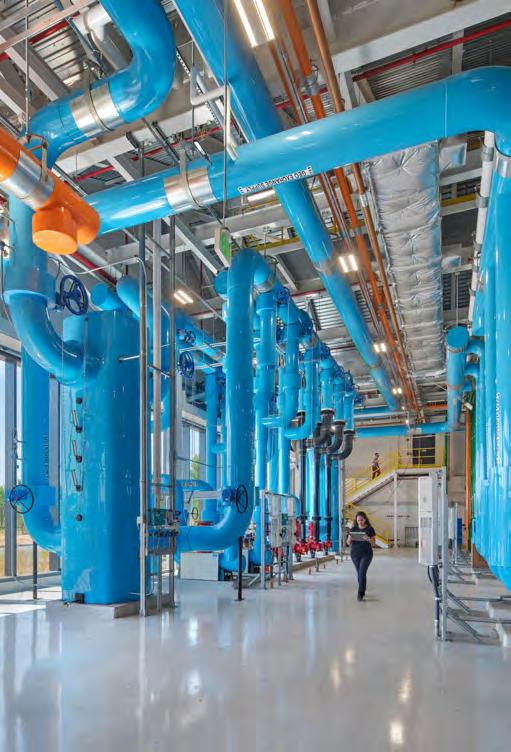
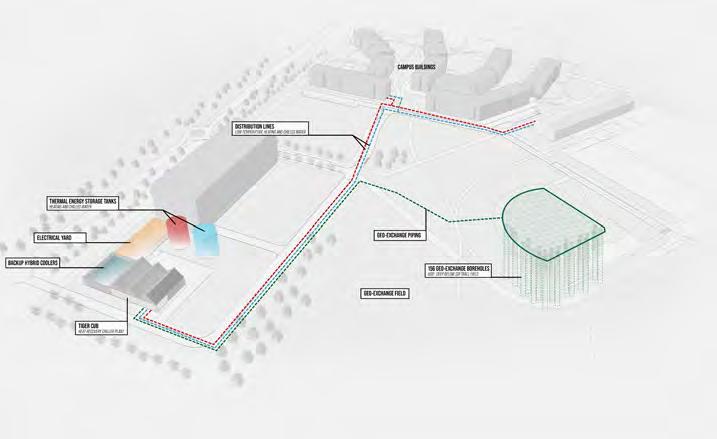
The empty foreground of this picture is one place where new equipment can be added to the CUB building over time.
PROJECT: Princeton University
LOCATION: Princeton, NJ
ARCHITECT: ZGF Architects
Completion: November 2023
TIGER: 38,000 square feet
CUB: 17,000 square feet
Construction Managers: Whiting-Turner & P. Agnes
Structural Engineer: Thornton Tomasetti
MEP Engineers: Burns & McDonnell, Integral Group
Landscape Architect: Field Operations
Exterior Enclosure: Simpson Gumpertz & Heger
Lighting Design: Fisher Marantz Stone
Code & Life Safety: Jensen Hughes
Acoustic: NV5
This net-zero project generates at least 100% of its own energy requirements.
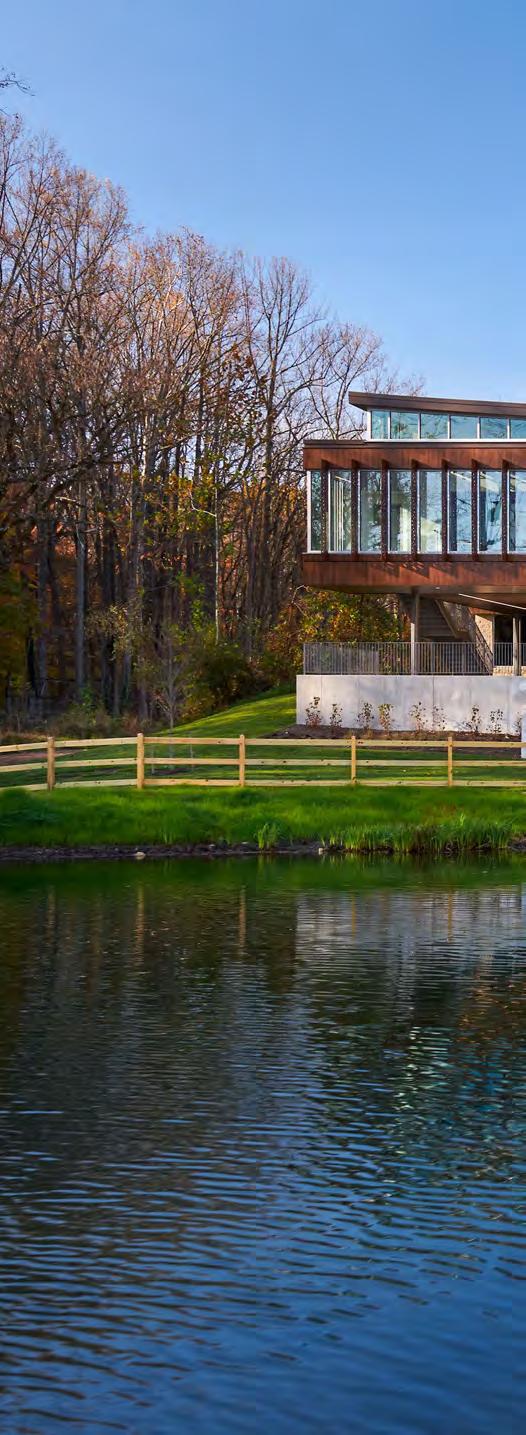
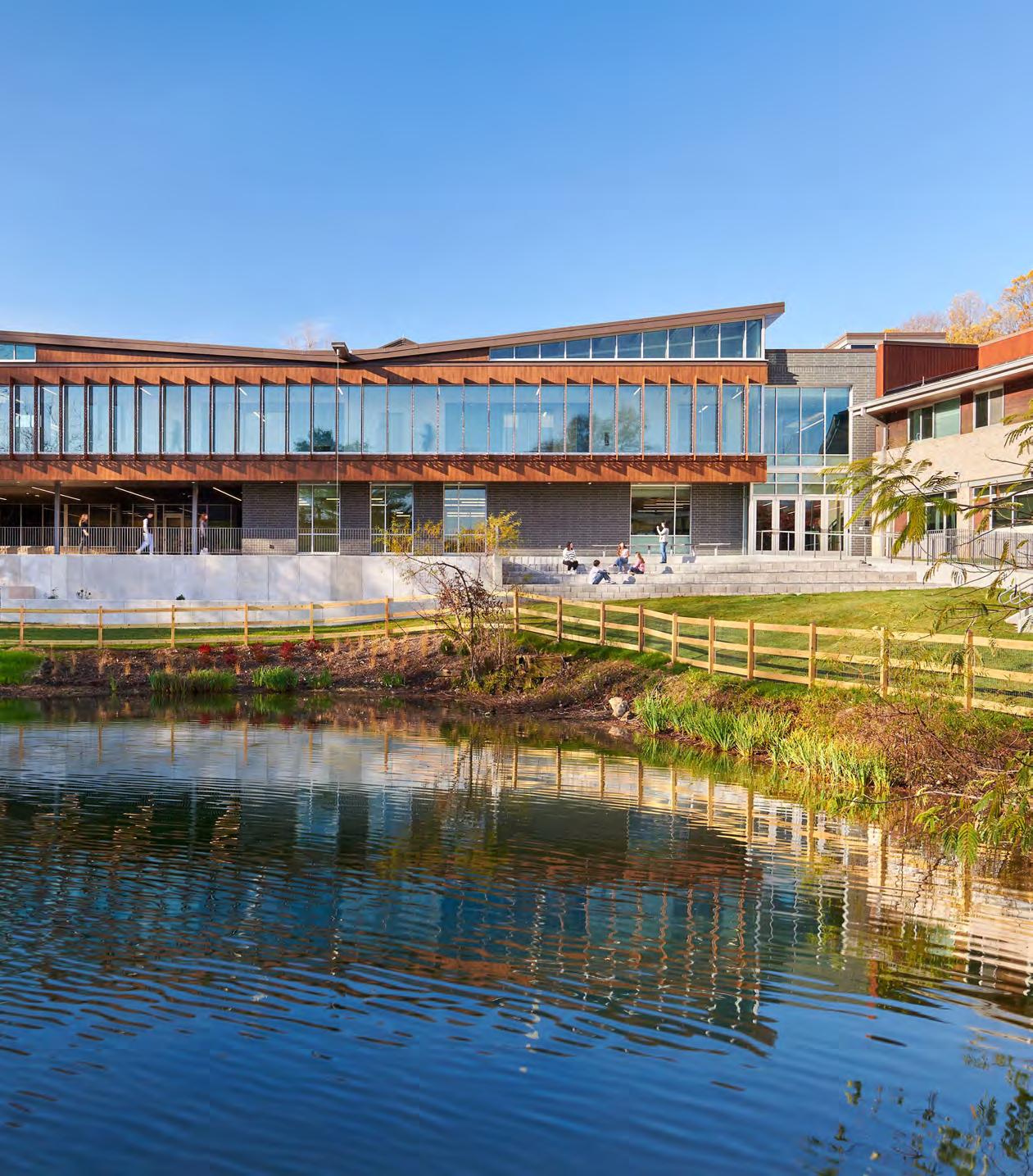
The Park School Science and Engineering Wing is set against the school’s iconic pond. HCM designed the project’s dynamic “butterfly” roof silhouette to be dual purpose—allowing an influx of natural light into the second-floor laboratories and efficiently channeling rainfall to an integrated bioretention garden. Generous glazing, combined with a carefully curated natural material palette, enhances the aesthetic while connecting the project back to its natural environment.
It is a natural explanation for how the
is
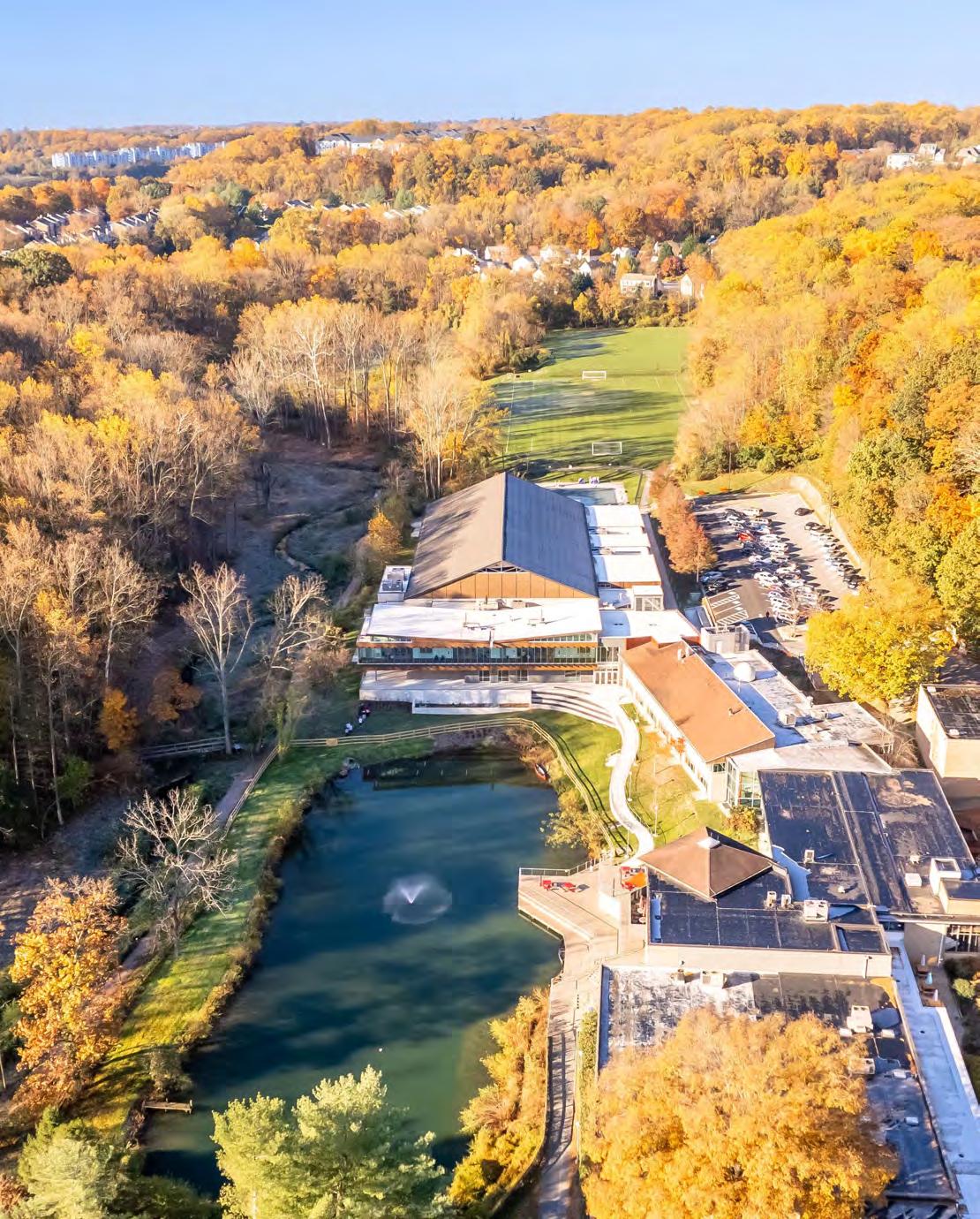
The spirit of connectivity was at the heart of this Park School project. When Hord Coplan Macht took on The Park School as a client, their primary mission was to foster cross-pollination between all the buildings, making everyone feel like an important part of the environment. The new Science and Engineering Wing at Park School was also designed to be a comfortable and inviting space for students with plentiful natural sunlight.
“Through conversations with the school and students, it became clear that it was really about understanding one’s context, determining one’s purpose, and choosing how to contribute to a more extensive system. It was this idea of contributing that came from the site,” says Hord Coplan Macht’s Scott Walters, design principal for the project.
Running alongside the school is Moores Branch, a creek that flows into the Jones
Falls River, which then flows into the Chesapeake Bay. “Any impact or change at the school affects a much more extensive system as it moves downstream and eventually ends up at the Atlantic Ocean,” Walters says.
The 12,500-square-foot, two-story expansion includes an intriguing, butterfly-shaped roof that is of particular note—especially for fans of ecological and sustainable design.
The focal butterfly roof is in part an ode to how everything is connected. “The idea was to showcase where the water was coming from at the site, and its natural environmental and educational impacts,” Walters says. The feature collects water, showcasing its journey through the roof into a centerline, cantilevered gutter through a rain chain and ultimately a bioretention filter. “It was established to make that process visible as another teaching tool of how the school contributes to the nature and science of its surroundings.”
The roof is the first thing visitors will see, but it’s more than a tool for moving water. Given the new wing’s position, natural light was also an issue. “One of the biggest challenges was having a building that receives most of its daylight from one side of the facade. We had this slot, this addition, between two existing buildings, and when you connect to those buildings, you’re left with one side of the building where we get 80% of our natural daylight.”
Walters says using that as a teaching tool and having the interplay of light and shadow was essential.
“As the sun comes around the building, the shades on the east are perforated with a custom pattern we created with Park School. When the shadow enters the building, it changes as the sun moves around. That interplay gives the sense of time and how it’s changing, which is just as important as the natural daylight that comes in.”
PROJECT: The Park School, Science and Engineering Wing
ARCHITECT: Hord Coplan Macht
LOCATION: Baltimore
Completion: 2024
Size: 12,500 square feet
Engineers: Morabito Consultants, Daft McCune Walker, Burdette, Koehler, Murphy & Associates
Contractor: Southway Builders
Landscape Architect: Hord Coplan Macht
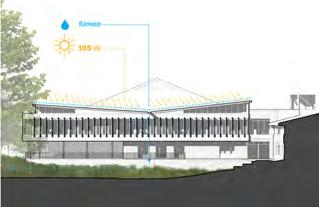
Delicate leaf cutouts allow the sun to cast shadows that change throughout the day.
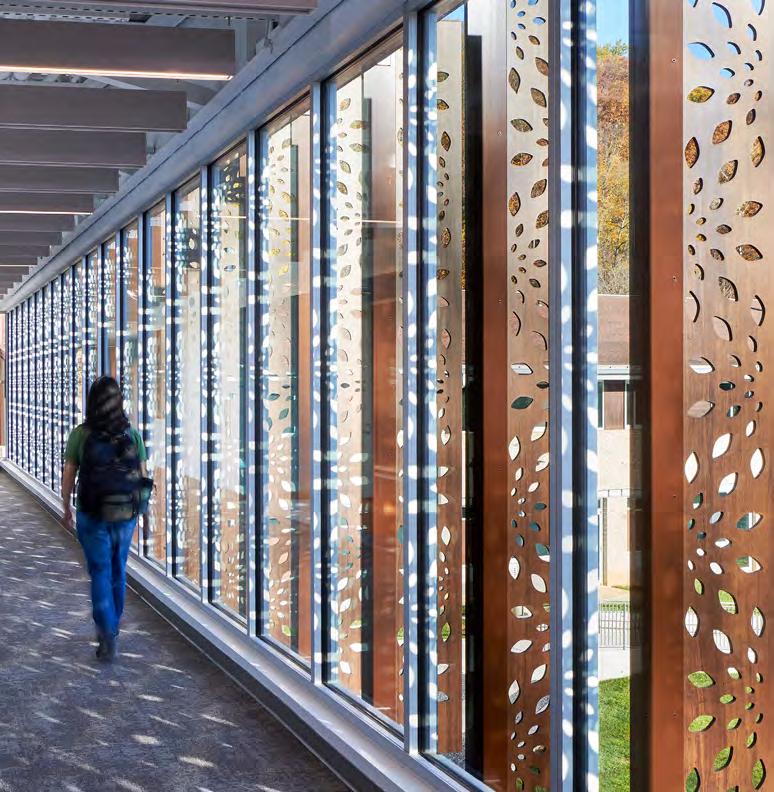
“We knew we needed the fins, which could help us from an energy standpoint to get the overall energy use as low as possible. But we also knew it could be an opportunity for a cool interaction of light and shadow,” Walters says. “We worked with the school’s graphic designer. The pattern combines their tree logo and leaf pattern, exaggerated and simplified for the fin cutouts.”
Walters says the fins’ provided dappled light in the corridor is a favorite feature of the project for him personally. “Much work and rigor in the design process went into making it as clean as possible,” he says. “We spent much time figuring out how to set the structure back so we could cantilever it out so there were no columns along the exterior wall where those fins were. We also figured out how to hide as much of the HVAC as possible in this interstitial space between the classrooms and the corridor. We hid all the stuff that chunks space to make the light and the shadow moments the key focus points.”
Modeling energy consumption over time was not an original goal, but it became a core aspect of the project, inspiring the team to develop a method for predicting the future.
“From a sustainability standpoint we focused on energy on top of having recycled content load or no VOCs within all the interior finishes. We tried to hit as high as possible for recycled content within the structural steel and some core building components,” Walters says. “On this project we
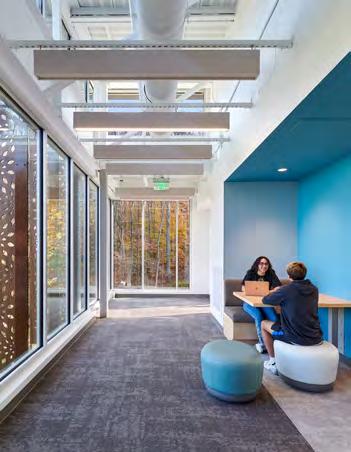
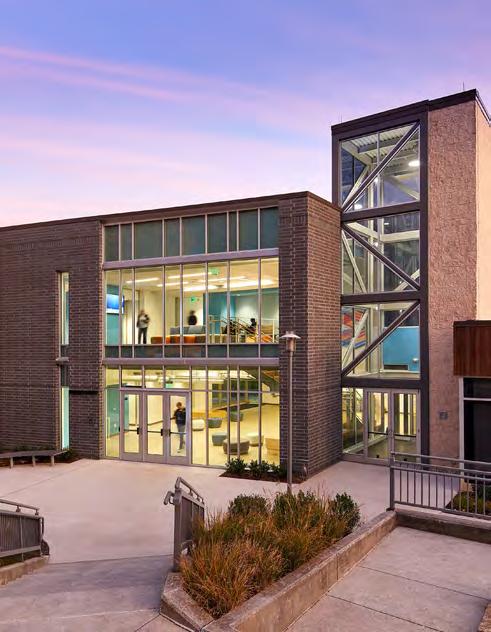
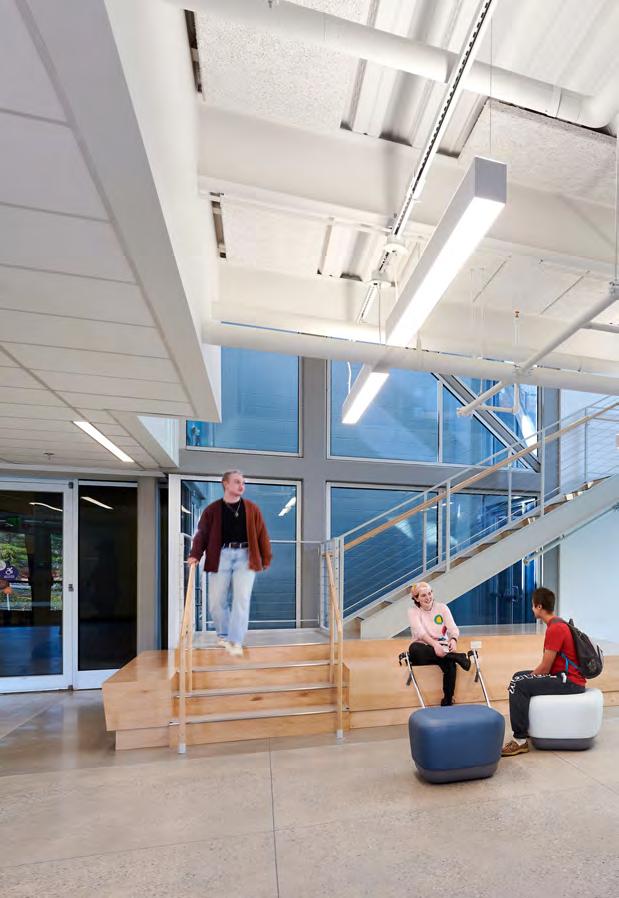
“ WE’RE ALWAYS TRYING TO MAKE THE NEXT BUILDING WE DO BETTER THAN THE PREVIOUS.”
conducted intensive energy modeling. We developed 13 key energy model factors and had our construction manager add a cost to them so we could understand how much energy we were saving.”
Solar panels, low-flow plumbing, and energy-efficient mechanical equipment were among some of the other sustainable choices made across the project.
“The HVAC control saved us 10% of our energy. When we add it up we get around 30% energy savings, the best cost, and the lowest payback period. We lowered the overall energy use to as low as possible, and then we’ll work with the school to install solar panels on the roof, making it a net zero energy building.”
As with any project, the architects at Hord Coplan Macht are always taking what they learn and working to improve projects even more.
In this project, applying modeling taught the team how they could save even more energy and impact the cost to make more informed decisions to meet client goals, design objectives, and cost parameters.
“We’re always trying to get better,” Walters says. “We’re always trying to make the next building we do better than the previous, and learning from the lessons we learned from building and designing this project to make the next one and to build upon that.” gb&d
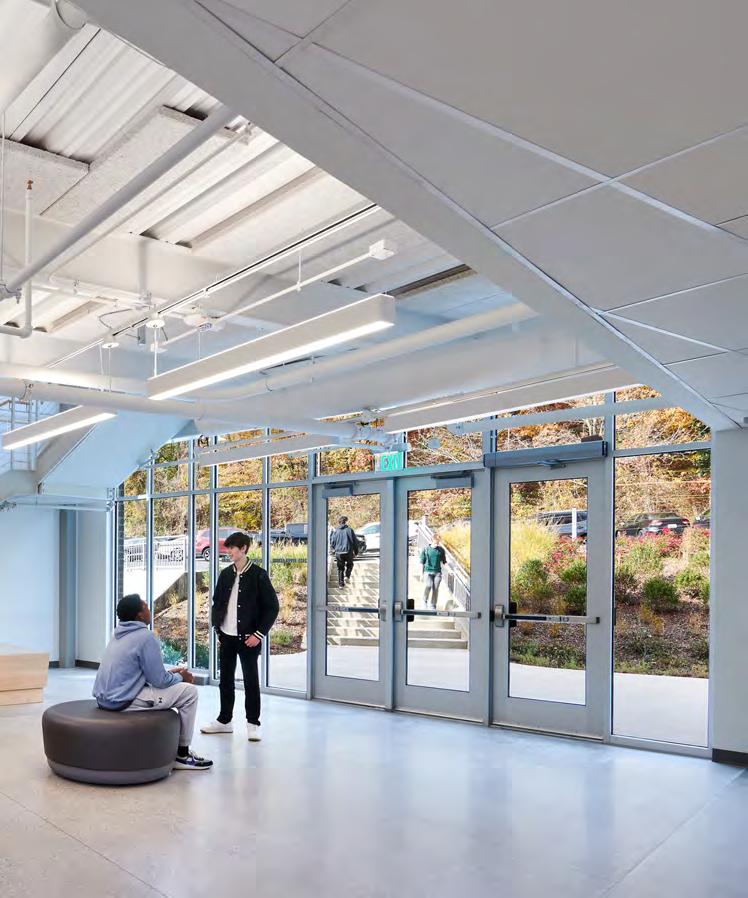
The additional square footage created by Hord Coplan Macht allows students and faculty to collaborate on short-term and large-scale science and engineering projects.
The SOM-designed Mulva Cultural Center celebrates community and creativity in De Pere, Wisconsin.

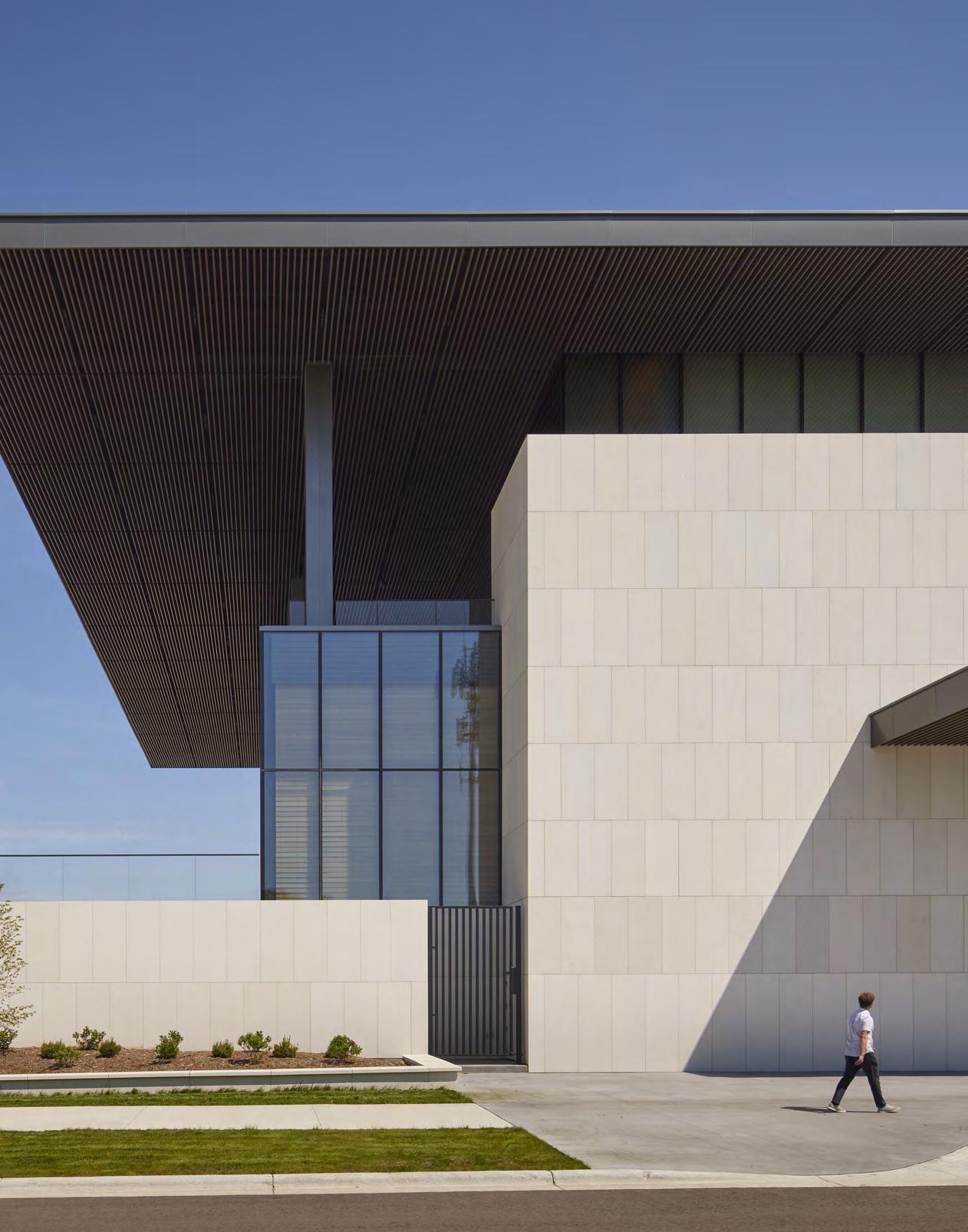
For years if you had asked any Green Bay resident about the architectural prize of the area, they’d likely say Lambeau Field. But now the Mulva Cultural Center—a new Midwest mecca of creative arts and culture—in nearby De Pere, Wisconsin, takes the title.
Completed in 2024, the 75,000-squarefoot project brought to life James J. Mulva’s dream of creating a space of community, culture, and learning for his hometown. When Mulva initially brought the idea to Skidmore, Owings & Merrill (SOM), he thought it was too small-scale for an international firm like SOM, says Scott Duncan, partner. “But it’s big in its mission and vision, and that’s what appealed to us about working with Jim and his wife, Miriam,” Duncan says. And so they got to work.
Situated at a bend in the Fox River, the Mulva Cultural Center is elevated on a limestone plinth reminiscent of an ancient Greek temple. The elevation was intentional; at about a floor above the surrounding urban context, anyone who steps inside the cultural center or lingers on the terrace can see the whole of De Pere unfolding below.
“The cultural center is a statement of giving back to De Pere, and so what the building looked like and how it engaged with the public realm around it was important,” Duncan says. “The elevation creates an outstanding vantage point for people inside to look out at the river and adds to the sense of civicness of the building as well.”
While the building displays De Pere below, the glazed facade provides a window to goings-on of the cultural center within. And with a 200-seat auditorium, grand hall for traveling exhibits, educational classrooms, upscale dining areas, gift shop, and more, there is plenty going on. “From the river you can see the activity inside. The function of the center is revealed to anyone,” Duncan says.
But the building’s see-through exterior did not come without its challenges. “The biggest challenge in the design had to do with this desire to keep a transparent and visually porous frontage facing the west,” Duncan says. During the day, when the sun is higher in the sky, the cantilevered steel canopy provides passive shading and integrates skylights to filter daylight inside.
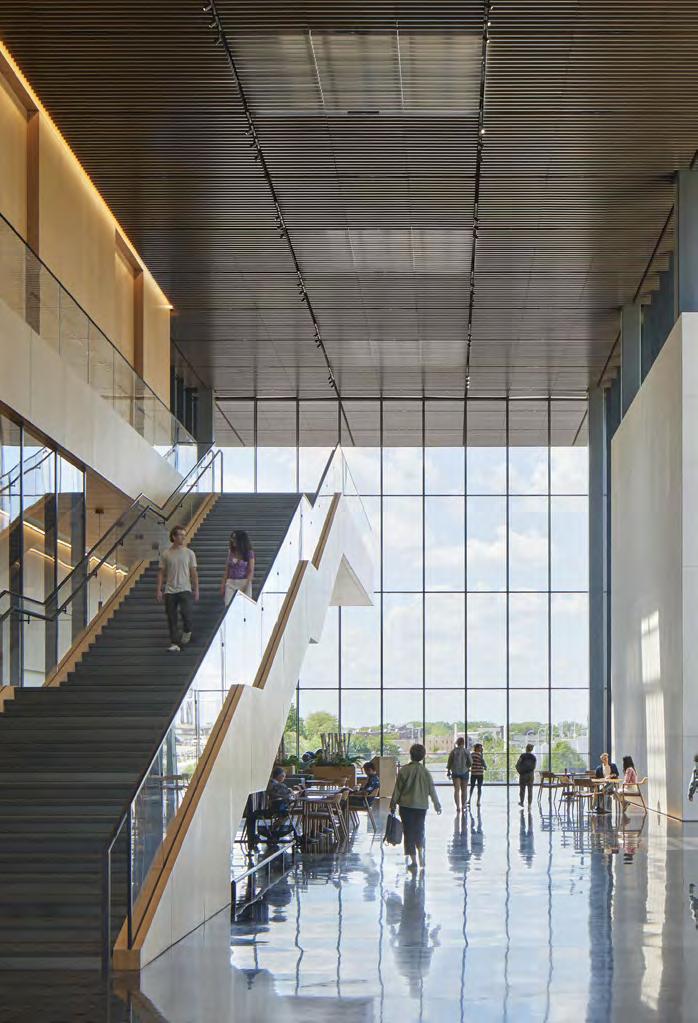
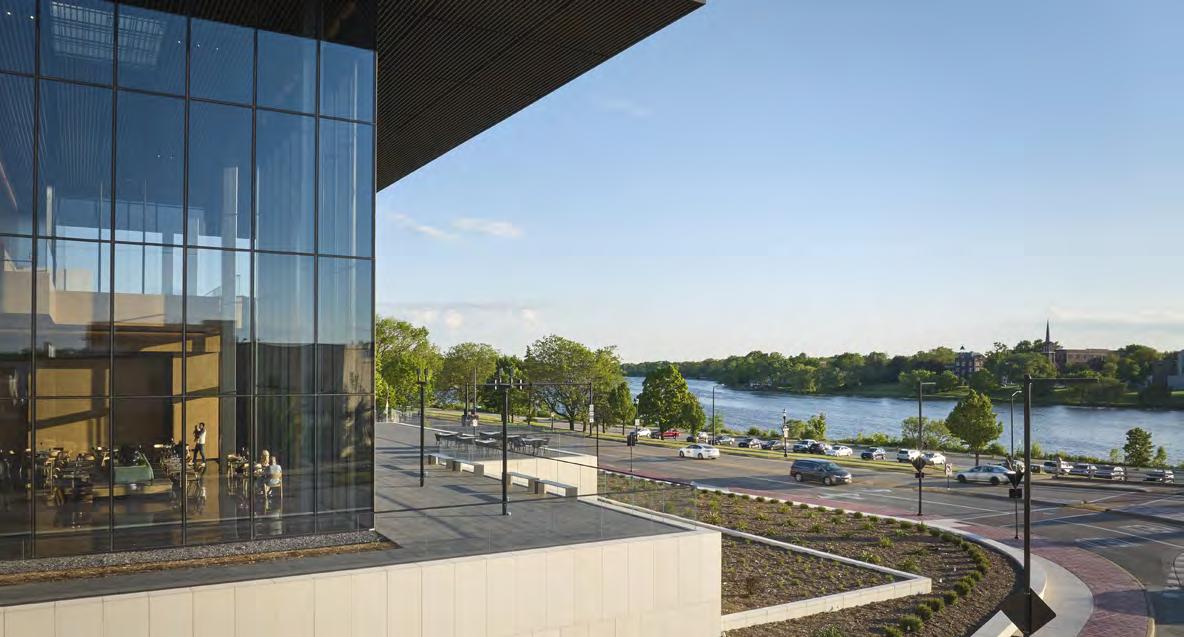
Doors throughout the ground floor provide access to large outdoor terraces that overlook the Fox River and surrounding landscape.
PROJECT: The Mulva Cultural Center
ARCHITECT: SOM
LOCATION: De Pere, WI
Completed: 2024
Size: 73,800 square feet
Contractor: M. A. Mortenson Company
Structural Engineer: SOM
MEP: SOM
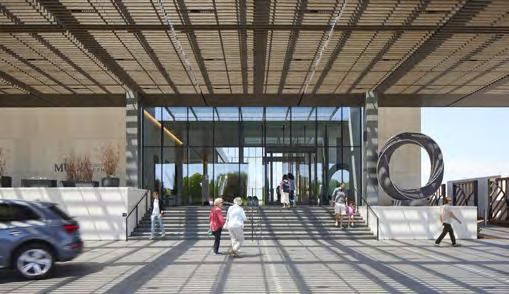
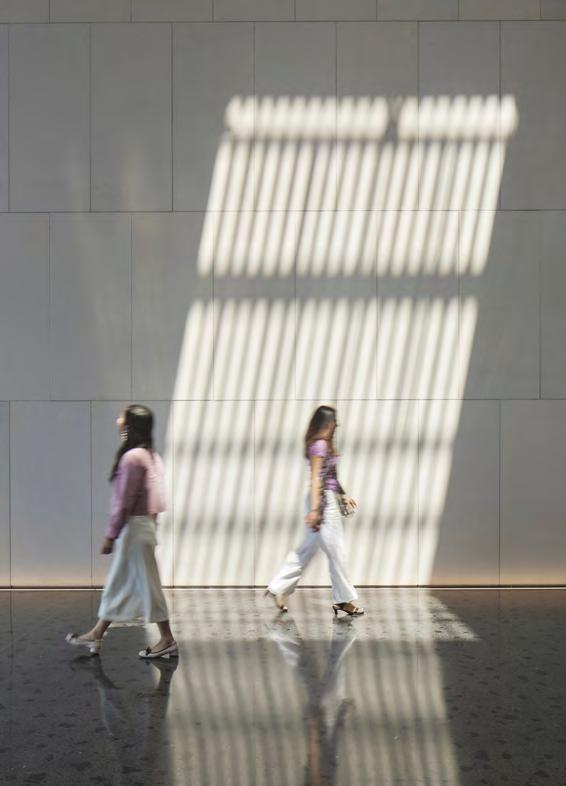
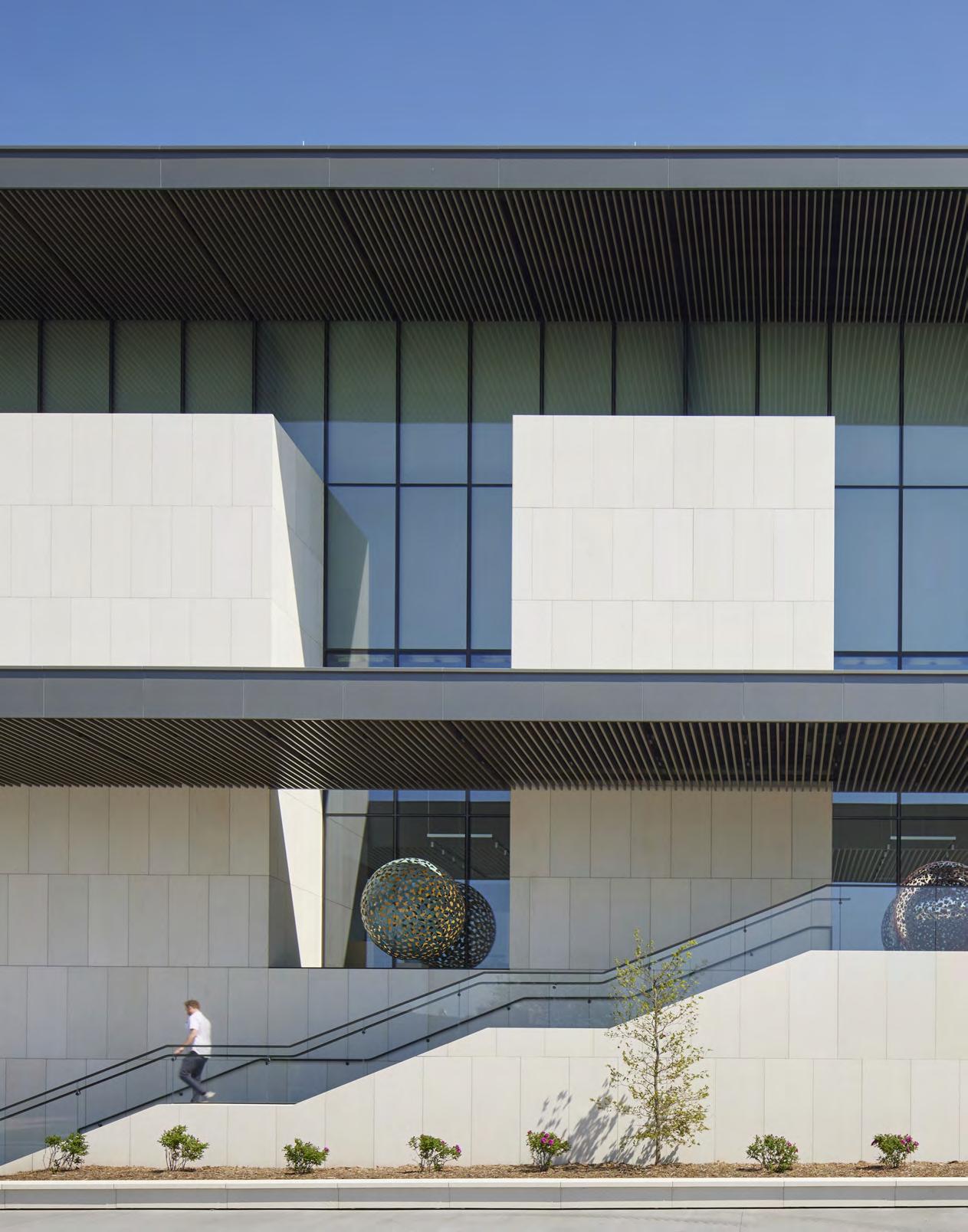
As an ode to James J. and Miriam B.
Mulva’s love for old movies, the 200-seat wood-clad auditorium includes a cuttingedge LED screen and sound system for film screenings. The space is multifunctional, with a sliding wall that opens to the adjacent restaurant and atrium.
But because the sun sets in the west, from 2pm to sundown the west side of the building would be awash in unfiltered sunlight. “We recognized that sun shading would be needed and asked ourselves, ‘Why don’t we make that a real feature of the design? Make it something beautiful?’”
The result was a custom, motorized Venetian blind system crafted from natural timber and hidden within the ceiling. As the sun begins its descent, the blinds drape down the 50-foot-tall glass wall, minimizing heat gain and shading those within. Triple insulated glass also helps significantly reduce operational energy consumption, and bird-safe glass keeps local and migrating feathered friends safe from window strikes.
“The ecosystem and environmental performance were big considerations throughout,” Duncan says. “We used a layered approach to sustainability that went from material choices to overall building systems.” That includes systems like the cultural center’s geothermal heat recovery heat pump system, which delivers heating and cooling through radiant floors and air handling units.
“Elsewhere we used very high-performance insulated elements, such as limestone walls, which are fantastic insulators and also low-carbon. Stone is among the lowest carbon materials you can use, and so we saw a lot of benefit in reducing the overall carbon footprint of the building by utilizing the limestone,” Duncan says.
Together all of these elements combine to create a gathering space that celebrates the deep roots of De Pere, with creative and cultural programming that enlightens and extends beyond it.
“There was an idea Jim was talking about from the beginning, which was that he wanted this to feel like De Pere’s living room—a place where people would come and hang out,” Duncan says. “But it also has this timelessness, the reservedness of an institution, and the humility of the people in the Midwest. It’s a building that you want to visit; it’s very welcoming.” And that’s exactly the point. gb&d
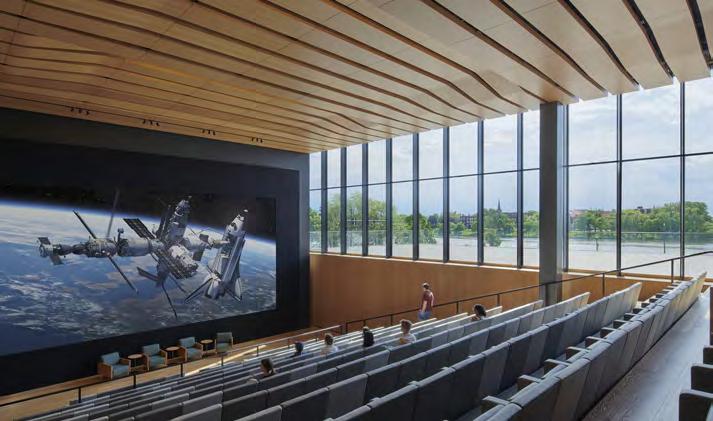
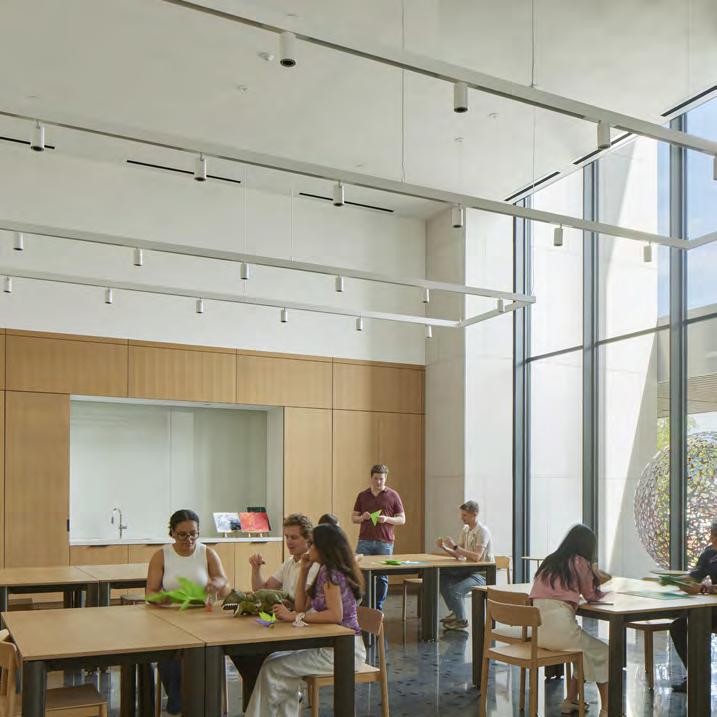
Donelson Library in Nashville is a nod to the neighborhood’s mid-century heritage.
The library’s simple yet playful design draws on Atomic Age motifs with a restrained material palette of brick, glass, and cement breeze block. White brick panels, angled back and forth along the sides of the building, emulate the argyle patterning commonly used in mid-century graphic design and evoke an open book.
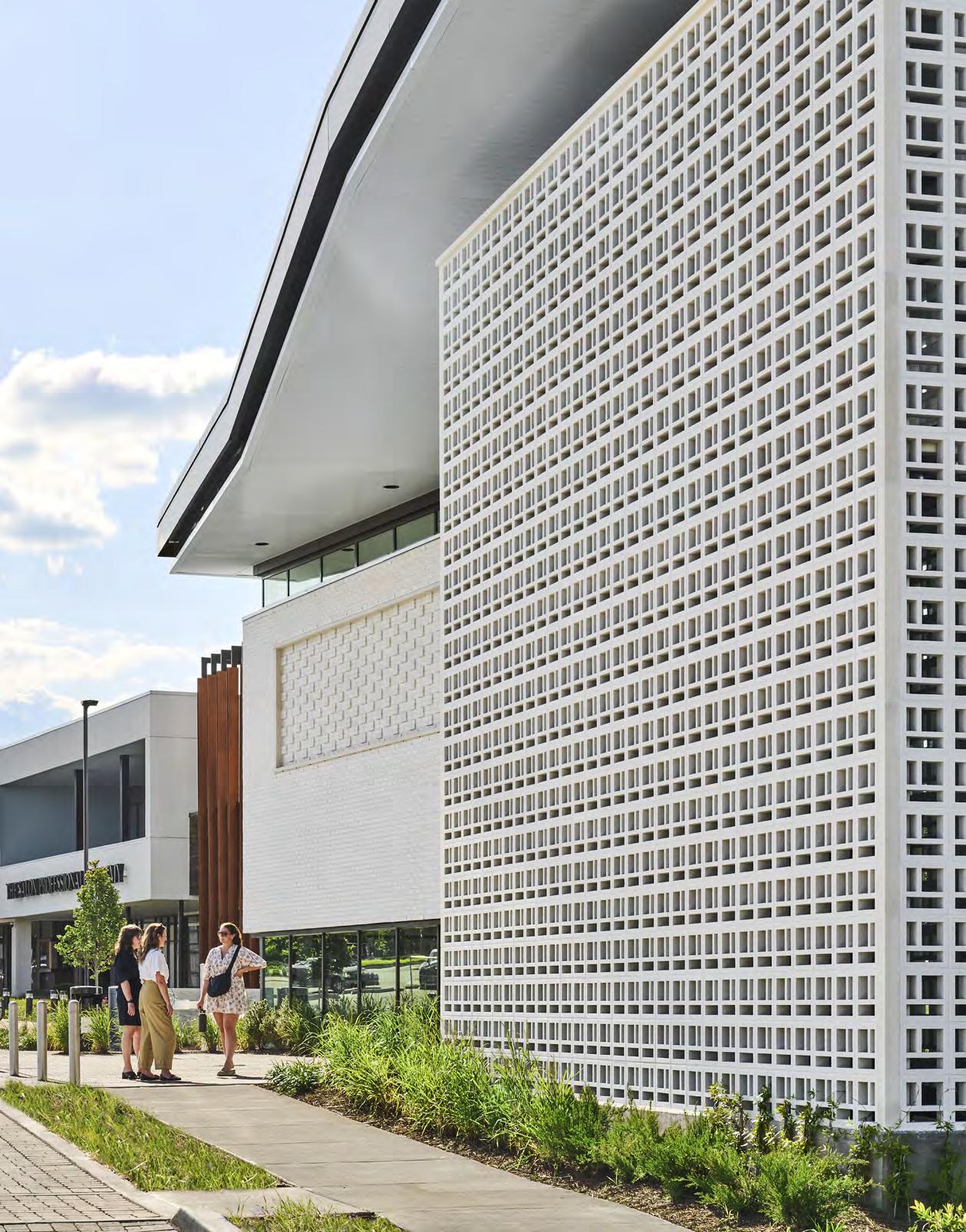
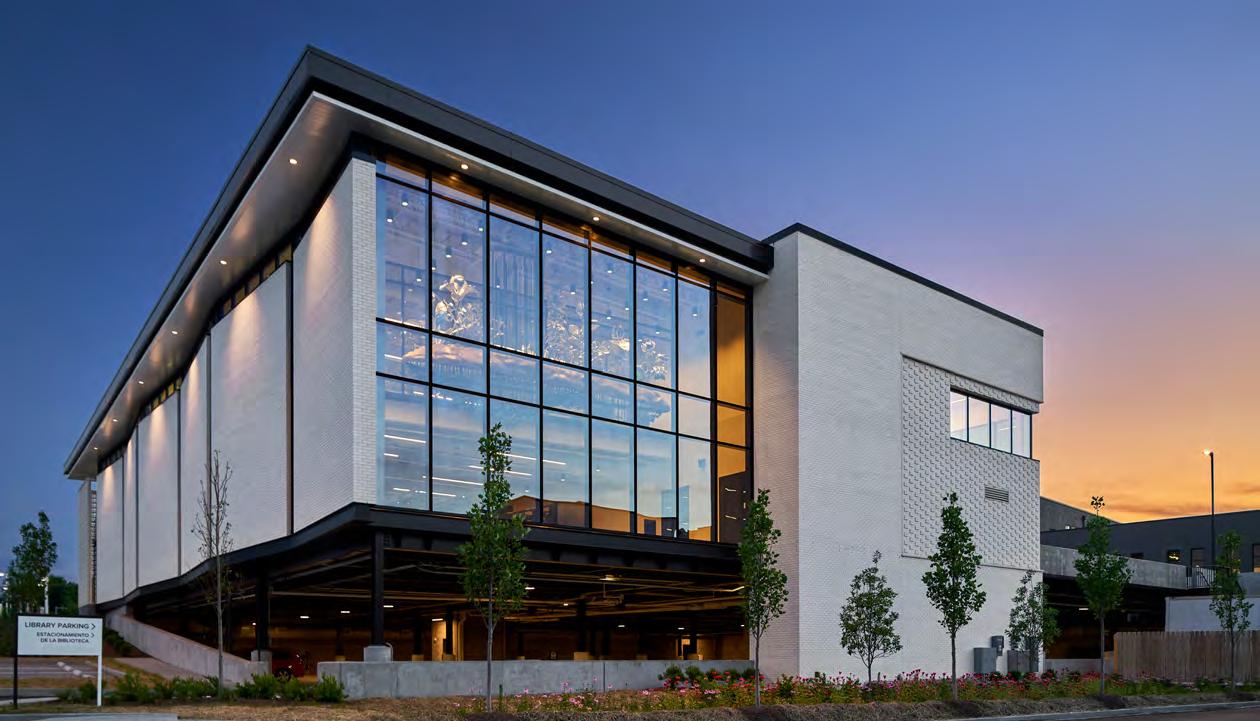
Many people still love to hold a good, physical book in their hands and go to the library to check out their next read. But these days local libraries are so much more than their book collections. They are a gathering place—a place for communities to access resources, a place for learning and entertainment, a place to meet and exercise civic responsibilities.
“There’s not a typology that has more of an immediate impact on a community than a library and, in particular, a branch library,” says David Powell, principal architect at HASTINGS Architecture, who designed the Donelson Library project. “Libraries are so specific to the community and neighborhood they serve, and that’s a very important part of the character and ethos of HASTINGS as a company.”
The new Donelson Library is a branch of the Metro Nashville Public Library system, and the mission of this project was multifaceted. It needed to be a welcoming library that served the community with flexible, functional space, and it also needed to be a highly-efficient building with an emphasis on smart design, durability, and longevity.
PROJECT: Donelson Library
ARCHITECT: HASTINGS Architecture
LOCATION: Nashville
Completion: June 2024
Size: 25,000 square feet
General Contractor: Messer Construction
Civil Engineer: Barge Civil Associates
MEP Engineer: DFH Services
Structural Engineer: EMC Structural Engineers
Landscape Architect: EDGE
Specifications: HASTINGS Architecture
Certifications: LEED Gold
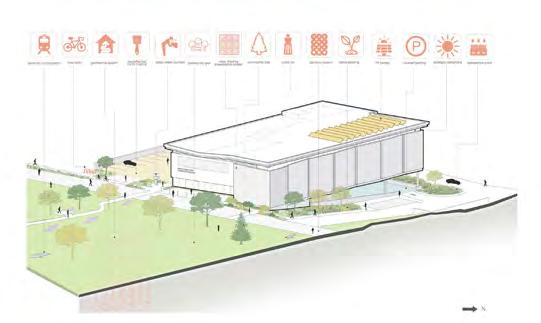
Strategic window placement optimizes natural light. On the second floor, home to the children’s and young adult collections, expansive views of the sky and landscaping create a sensation of being in a treehouse. “You are always connected to nature when you’re inside the building,” says David Powell, principal architect.
HASTINGS was also conscious that this new library would be the anchor of the revitalized Donelson Plaza—a 1960s-era shopping center and neighborhood icon. Drawing on the area’s rich history, HASTINGS blended mid-century aesthetics—apparent in the surrounding homes, buildings, graphics, and signage—with modern sustainability-conscious materials and high-performance flexibility.
Though the building has the advantage of proximity to the Nashville Star, the city’s only pedestrian train, the library’s site orientation presented HASTINGS with its first challenge—welcoming visitors with a traditional, southern “front porch” experience while limiting solar heat gain on the south-facing entry.
“We had to ask ourselves, ‘How do we create this grand, welcoming entry that beckons the community but limits the heat gain being brought into the library?’” says Emilee Wilson Hamm, project manager. “We found a fun way to use breeze block, a mid-century staple, as the first guard on the building front while still interpreting it in a modern way—making it an icon of the community but also shielding that front vestibule entry space.” Even with the breeze blocks visitors can see straight through; they are always connected to nature from inside.
Thoughtfully placed windows and limited glazing—of which the building has less than 30%—provide natural lighting for com-
fortable reading and working. The majority of the glazing is on the north side, where diffused light comes into what feels like a treehouse on the second floor, home to the children’s and young adult collections. On the first floor HASTINGS dropped the height of some windows to reduce glare on future presentations and events that would happen in those spaces. The two-story clerestory offers a desirable biophilic connection, and the roof overhang with its traditional southern “haint blue” soffit is also strategic in helping protect the interior from direct light, letting in more ambient light.
“There’s this great axis happening right where the library lands,” Powell says. “The building is just seven degrees off of a true north-south axis, and, being architects, we love that connection.” HASTINGS conducted early studies of the sun’s movement onsite to figure out how to passively shade the building, but the library’s exposure to direct sunlight also lent itself nicely to solar power. A rooftop 33.3 kW PV array currently produces about 30% of the building’s total energy throughout the year, with the capacity to increase to 100%, providing passive power and year-round efficiency to the building through a grid-optimized strategy suited to Nashville’s climate.
“Nashville is in a very interesting climate zone,” Powell says. In terms of the International Building Code, the city is in 3A, which is warm and humid. However,
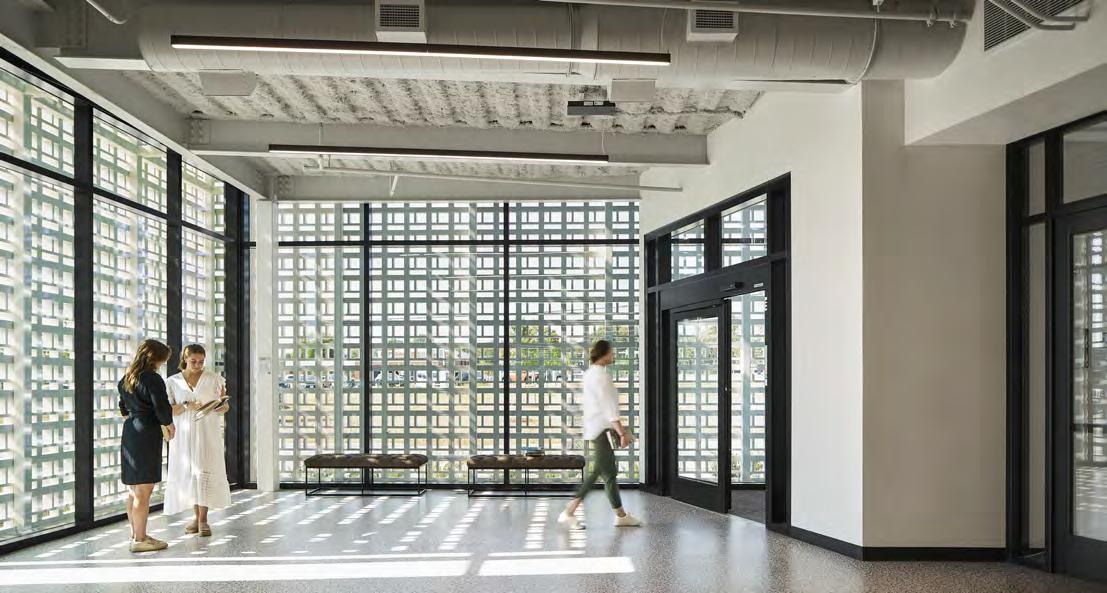
there’s a small peak on the climate map where Nashville is that’s right on the border of 4A, a mixed humid zone, which means Nashville can have hot, humid summers and cold, snowy winters.
“We have a pretty extreme climate swing. There are about three days of the year where we can actually open our windows, so ventilation strategies are different in Nashville.” This means architects and building designers have to come up with different solutions and rely heavily on various energy sources like geo-exchange.
Donelson Library sits on a topographical grade change from front door to back, so instead of designing a two-story building with an upper floor exposed at the front and the lower floor below grade, HASTINGS created a two-story building as viewed from the front, leaving the back of the building elevated and well above the vulnerable flood field, an increasingly common climate issue in Nashville. This allowed HASTINGS to move library parking below-grade and convert what was a hardscape parking lot into a nearly half-acre front lawn.
HASTINGS put the front lawn to work by installing 30 geothermal wells that plunge 500 feet and use the earth’s temperature to naturally heat and cool the building yearround. “Nashville’s natural climate lends itself really well to how geothermal operates,” Hamm says. Throughout the year water is circulated through pipes back into the building through the below-grade basement, working through water source heat pumps to create hot or cool air to heat and cool the building.
The increased green space with newly planted trees and fewer exposed parking spaces also helps the heat island effect and benefits stormwater management while providing additional programming space and shaded reading areas.
Sustainability-conscious design choices continue throughout the library’s interior with a material palette that was minimal on purpose, creating ample space for programming while allowing for durability
and maintainability for those responsible for daily operations. “The space needed to be beautiful and open and light but also a blank canvas. We knew how much of a collection was coming in and how busy and full the space would be on a daily basis, so we focused on keeping the material palette simple,” Hamm says.
With a consciousness around what visitors and staff would be touching and interacting with each day, HASTINGS analyzed recycled materials on most products. The structural steel framing and interior framing contain recycled content. Low-VOC paints were used throughout the project, as well as LVT floors that mimic natural materials and offer additional benefits like lower cost, improved scratch resistance, and waterproof performance.
“We were inspired by the idea that this building was going to be a landmark of Donelson—a civic center that would be here for years to come,” Hamm says. “But also by how this civic building could be a leader for how good development can be done well.” gb&d
“ YOU ARE ALWAYS CONNECTED TO NATURE WHEN YOU’RE INSIDE THE BUILDING.”
HASTINGS was intentional about every design detail, down to the high-performance luxury vinyl tile (LVT) used throughout Donelson Library’s interior. The GREENGUARD Gold–certified LVT flooring, which mimics natural materials, provides a biophilic design element and is made from recycled content, has a lowcarbon footprint, and offers noise reduction.
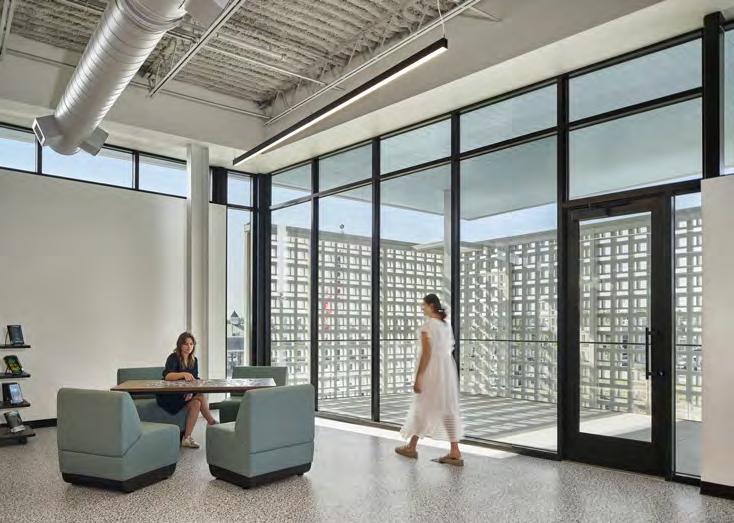
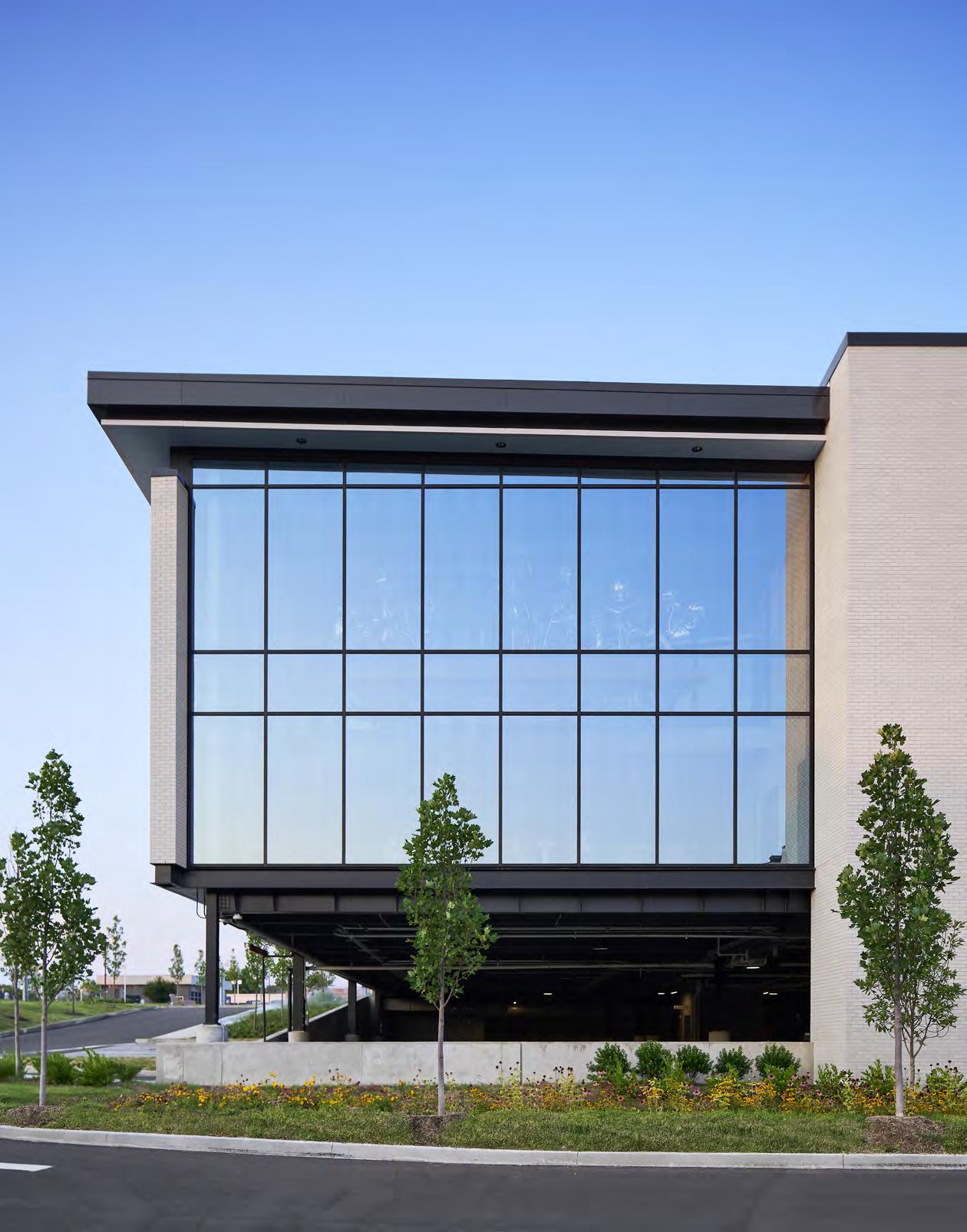
From the beginning HASTINGS knew heat gain was the largest climate challenge from a passive design standpoint. The designers were strategic about window placement, with an emphasis on how to limit glazing and heat gain but still bring in enough natural light to make the space comfortable for reading and working. With low-E coated glass from Guardian Glass, the building has less than 30% glazing throughout.
Olson Kundig develops a new, design-forward, and sustainable path for infill residences.

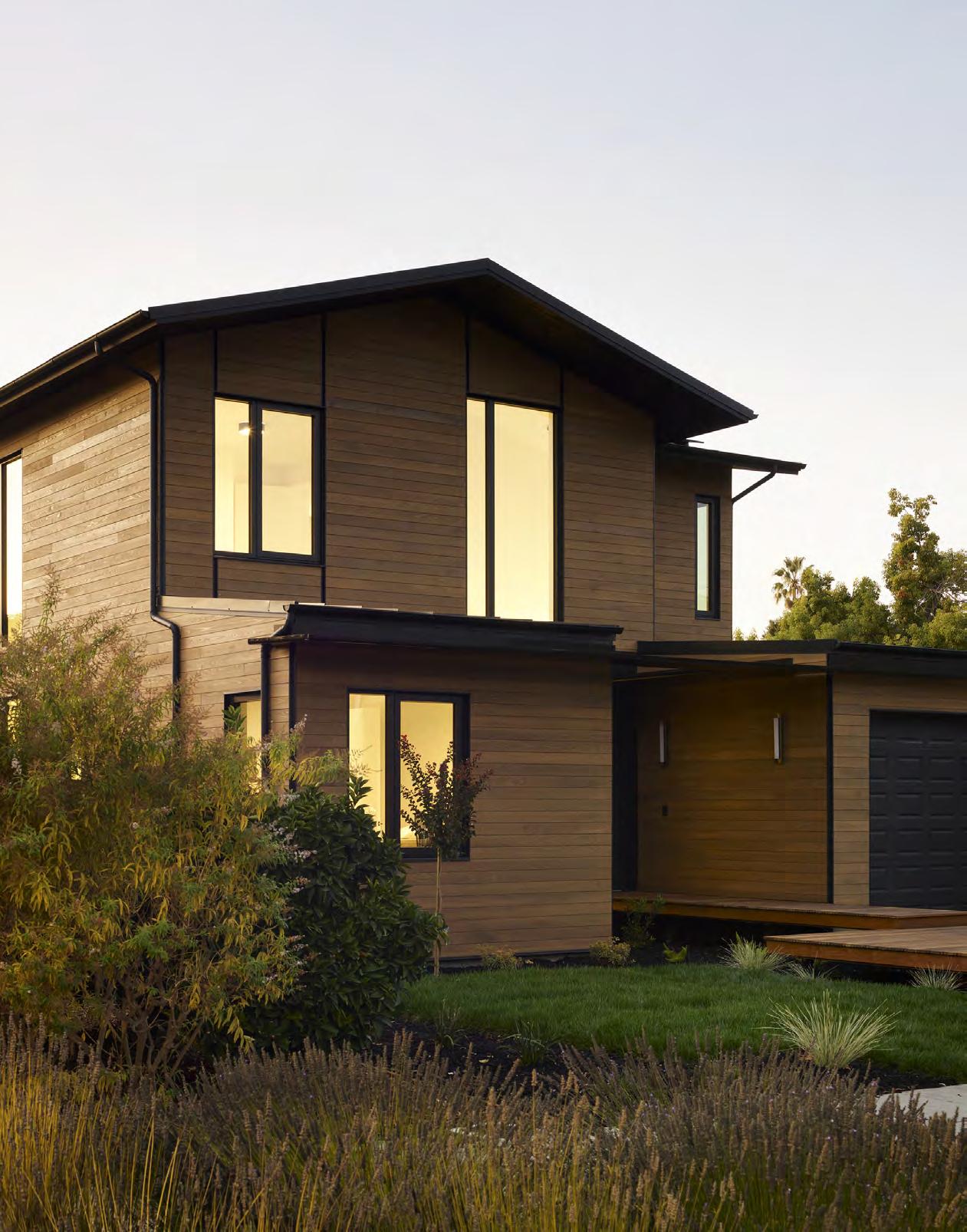
“It was designed primarily as an amazing place to live with amazing sight lines and flows,” says Carl Gish, cofounder of Aro Homes.
“A home is probably the single most important expensive product anybody ever buys, but unless you’re doing a custom home they aren’t built with the same intentionality, deliberateness, or thoughtfulness as other products, ” says Carl Gish. He and cofounder Simon Boag created Aro Homes to propose a new era for sustainable residential design with fast, beautiful, carbon-negative homes.
With the help of Olson Kundig architects, Aro has completed the first Aro Homes in Mountain View, California. The stylish and contemporary, single-family, infill homes suggest a new path for sustainable living, erected in only 90 says thanks to a hybrid offsite and onsite construction system.
Olson Kundig is known for blending human insight, environmental context, intuitive design, and beautiful aesthetics in its more than 50 years of experience in residential homes—mainly custom builds. “We saw the partnership with Aro as a chance to take some of the design experience, finishes, and approaches we’ve developed and make them available to a broader audience,” says Blair Payson, principal and owner at Olson Kundig. “It really is a reflection of Olson Kundig’s combined knowledge base.”
This expertise is what drew Aro to Olson Kundig. “We wanted an architecture partner who shared our passion for giving people the design and living experience we felt was possible,” Gish says. “The really important thing for us was Olson Kundig’s emphasis around sustainability and integration into the environment, connecting the families living in the home to the place where they’re actually living.”
For Aro there is no single defined client: The home aims to appeal to as many people as possible. With ample design and market research, the team determined the right balance to be possible in a four-bedroom, 3,000-square-foot, open concept home utilizing a natural palette, clean lines, and flexible spaces.
Relatively contemporary, the home is designed to fit in with its surroundings. “You see a lot of big, imposing infill projects, maximizing every square inch of a lot. Aro tries to not do that. It’s trying to be a good neighbor for as many building types as possible,” Payson says.
Inside the Aro home, lines of sight lead to exterior views. “Creativity brings the magic to it and is essential to create the experience when you walk through the house. That’s
what distinguishes the design that the Olson Kundig team created for us from any other spec home that’s out there,” Gish says.
Because the home may be built on various sites in multiple cities, challenges emerged in ensuring adherence to local building requirements. The San Francisco Bay Area has dozens of jurisdictions, each with different zoning overlays and requirements. “We didn’t try to fit all of them, but there are probably up to 30 we were trying to comply with,” Payson says.
Figuring out how to maintain high design and material aspirations across many sets of requirements was complicated but rewarding. “Sometimes the best architecture comes from a tight framework and restrictions because it’s what you react against. This was the ultimate example,” Payson says.
Aro homes target what Gish calls “practical sustainability” with very low embodied carbon— about 75% less than comparable homes—and highly efficient systems that generate more energy than they use to achieve carbon neutrality down the line.
The process starts with utilizing better and fewer materials to construct the house—wood in place of steel or concrete, stacked plumbing, minimized conduit runs, and mineral wool insulation instead of fiberglass. The team was able to reduce the concrete in the foundation system by about 58%.
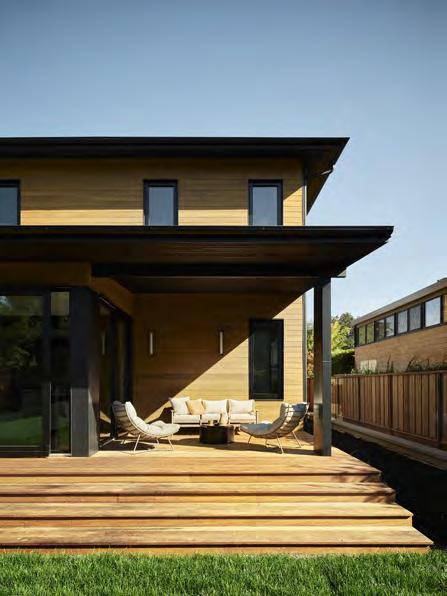
PROJECT: Aro Homes
ARCHITECT: Olson Kundig
An industry-changing volumetric construction approach combining offsite and onsite fabrication shortens Aro’s delivery timeline from the industry standard 12 to 18 months to just 90 days. Because the house is built offsite, two-by-sixes are used in most of the walls, allowing for more insulation and Passive House–level R-values. The engineering team aims for at least one-sixteenth tolerance, which grants the home extremely low HERS ratings.
Finally, efficient systems allow the home to create more energy than it uses through strategies like photovoltaic panels, heat pumps, high-efficiency HVAC, low-voltage lighting, and a smart electrical panel to monitor and manage the electrical load from your phone.
LOCATION: Mountain View, CA
Completion: November 2023
Size: 3,000 square feet
Engineer: Aro Homes
Contractor: Cello & Maudru Construction Co.
Building Envelope Consultant: RDH Building Science
Interior Designer: Olson Kundig
Civil Engineer: Aro Homes
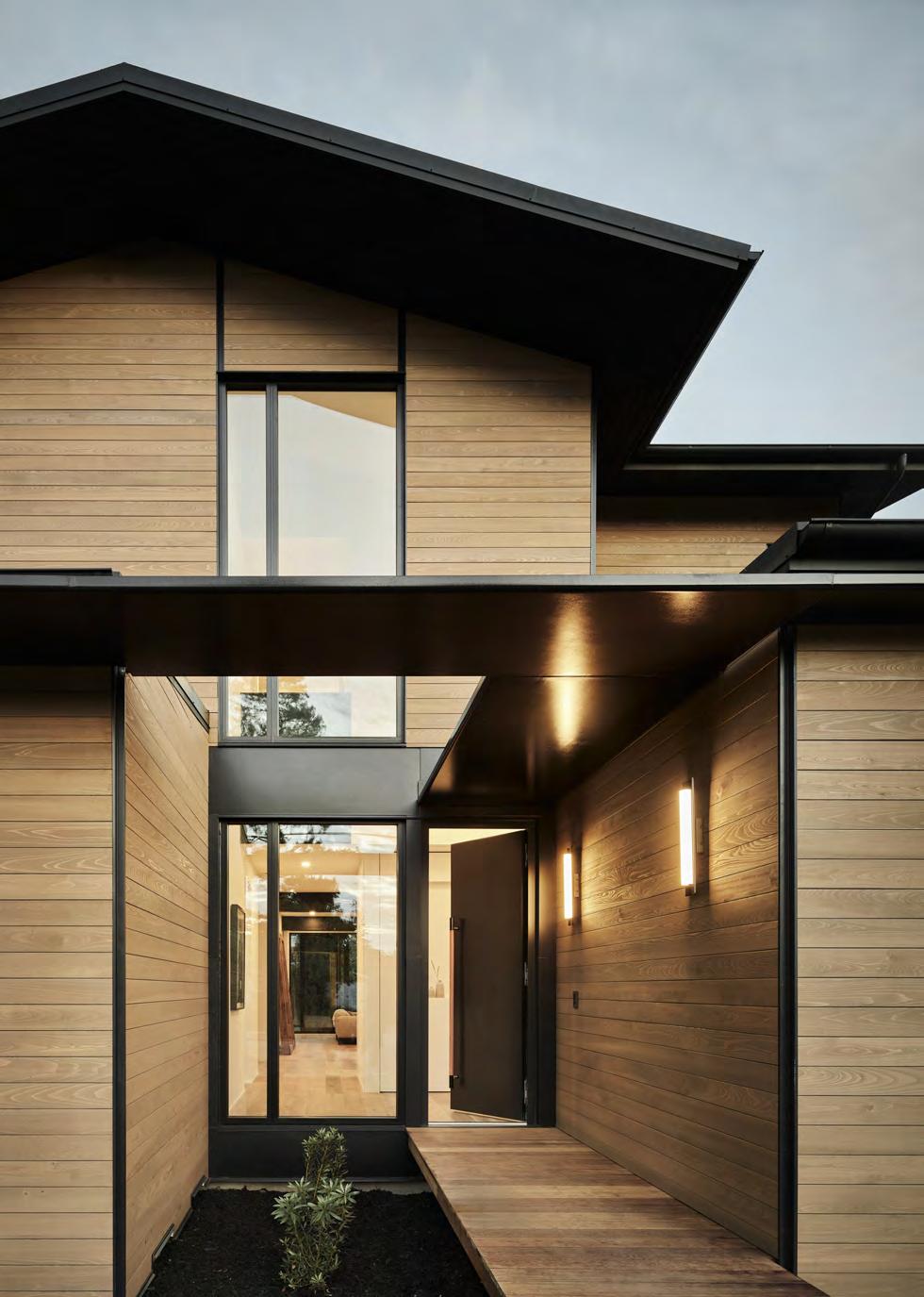
“Building a home that is more sustainable, that is carbon negative operationally and has the potential to be net zero over time isn’t that hard,” Gish says.
A SPAN smart electrical panel allows homeowners to monitor and manage the home’s electrical load from a smartphone, integrating with the home’s solar panels to optimize energy usage.
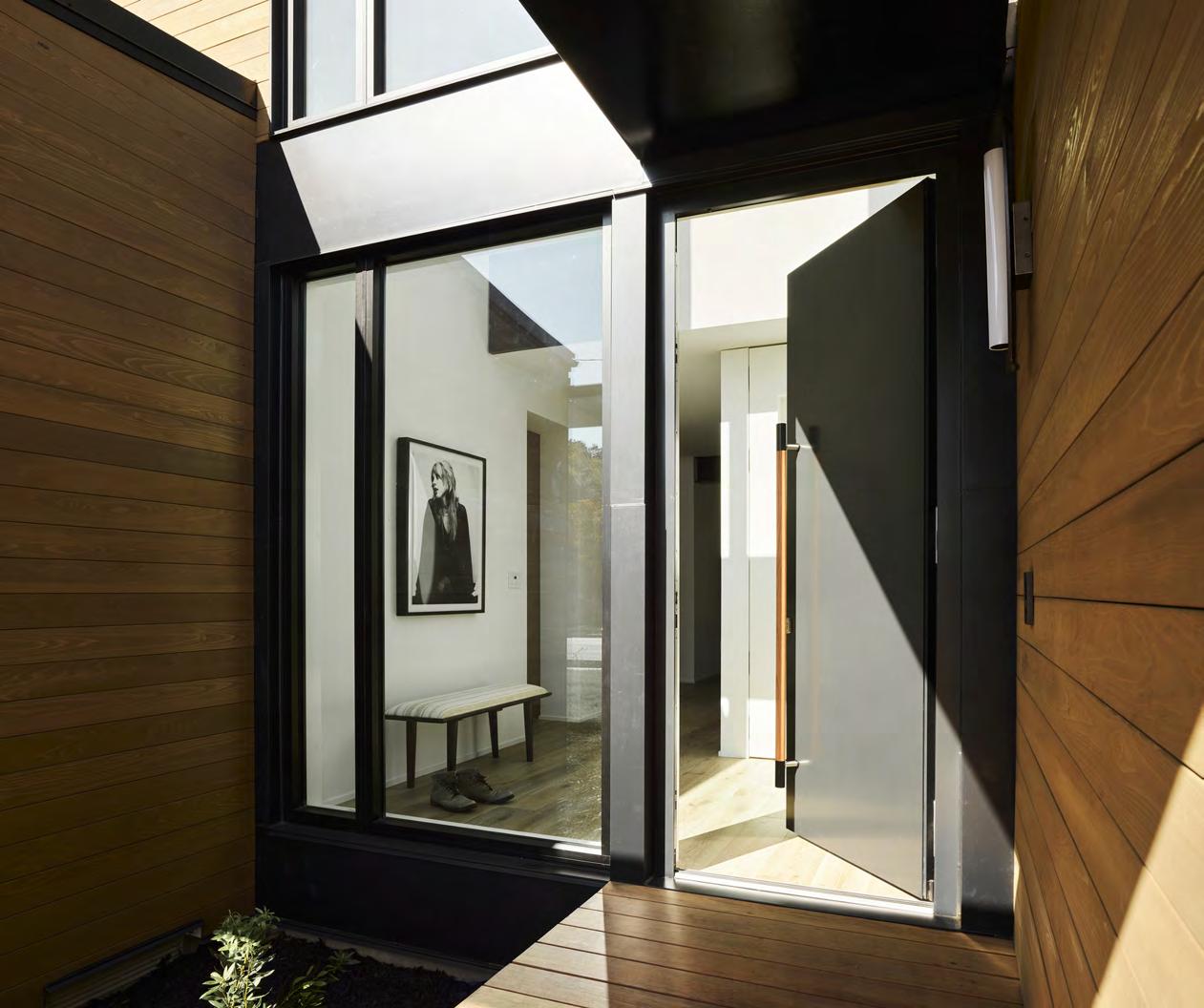
“All the materials are accessible and available; it’s just a matter of making it work with the cost per square foot goals,” Payson says. “On average throughout the year the home gives 2,500 kilowatts/hour back to the grid, about 20% more energy than it uses each year. In about 18 to 20 years that offsets all that carbon in the original build.”
“Eventually we’d like to get it down to 10 years. We’re looking at helical piles and other foundations that might reduce the concrete usage, which is the worst offender for us right now,” Gish says. And in fact, the projected neutrality goal lowers even as Aro and Olson Kundig get real-time data from the homes.
Typically every home is basically a prototype. “You draw the set of plans and then they go into a drawer under a bed. We have the whole home 3D modeled down to every staple, screw, wire, conduit, and we can update that. It’s a pretty robust experience that allows for and supports continuous improvement,” Gish says.
Aro homes only exist in the Bay Area for now. Smaller and larger variations and a junior ADU version are on the horizon, and Aro has its sights on new markets—beginning with Southern California and Los Angeles as the city rebuilds from the early 2025 fires. “We will be thinking about what
“
Aro homes’ Moen Flo Smart Water Monitor offers leak detection, automatic shutoff, realtime alerts, and remote control.
ALL THE MATERIALS ARE ACCESSIBLE AND AVAILABLE; IT’S JUST A MATTER OF MAKING IT WORK.”
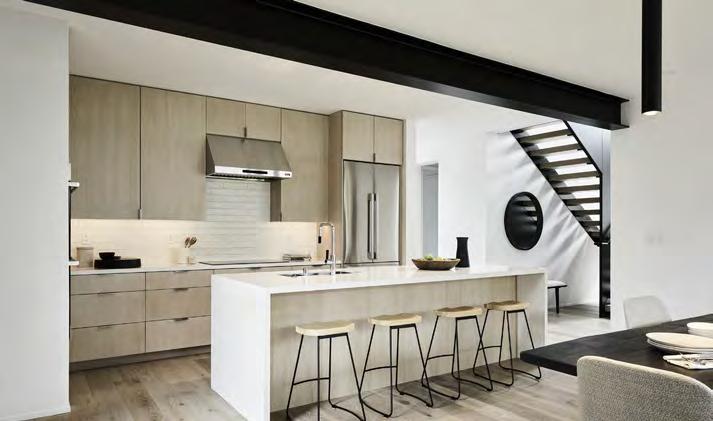
things can and should be different by market, and what things make sense to keep consistent,” Gish says. Conquering a new market also means solving a new puzzle of layering jurisdictions’ codes and regulations. “It will be a different house.”
But the ongoing process is, essentially, the point. “We’re doing this because we want to build better, more livable homes that are better for the environment and for the people who live in them,” Gish says. “You don’t have to choose between building homes that are profitable and appealing to a broad audience and building homes that are green and sustainable. It can be both.” gb&d
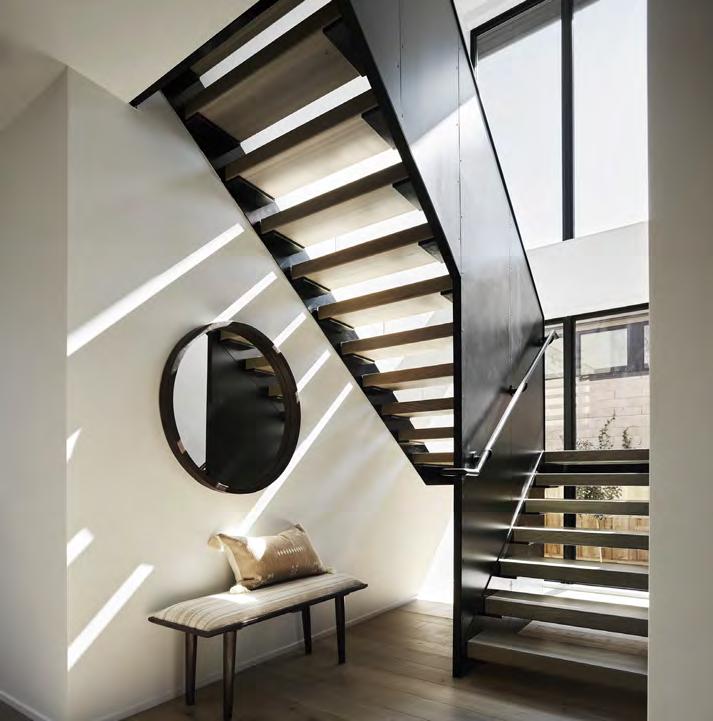
An affordable housing development in San Francisco’s Outer Mission transforms a windy parking lot into a hub for community.
is
to the community with a childcare center and accessible pedestrian-scale walkways.
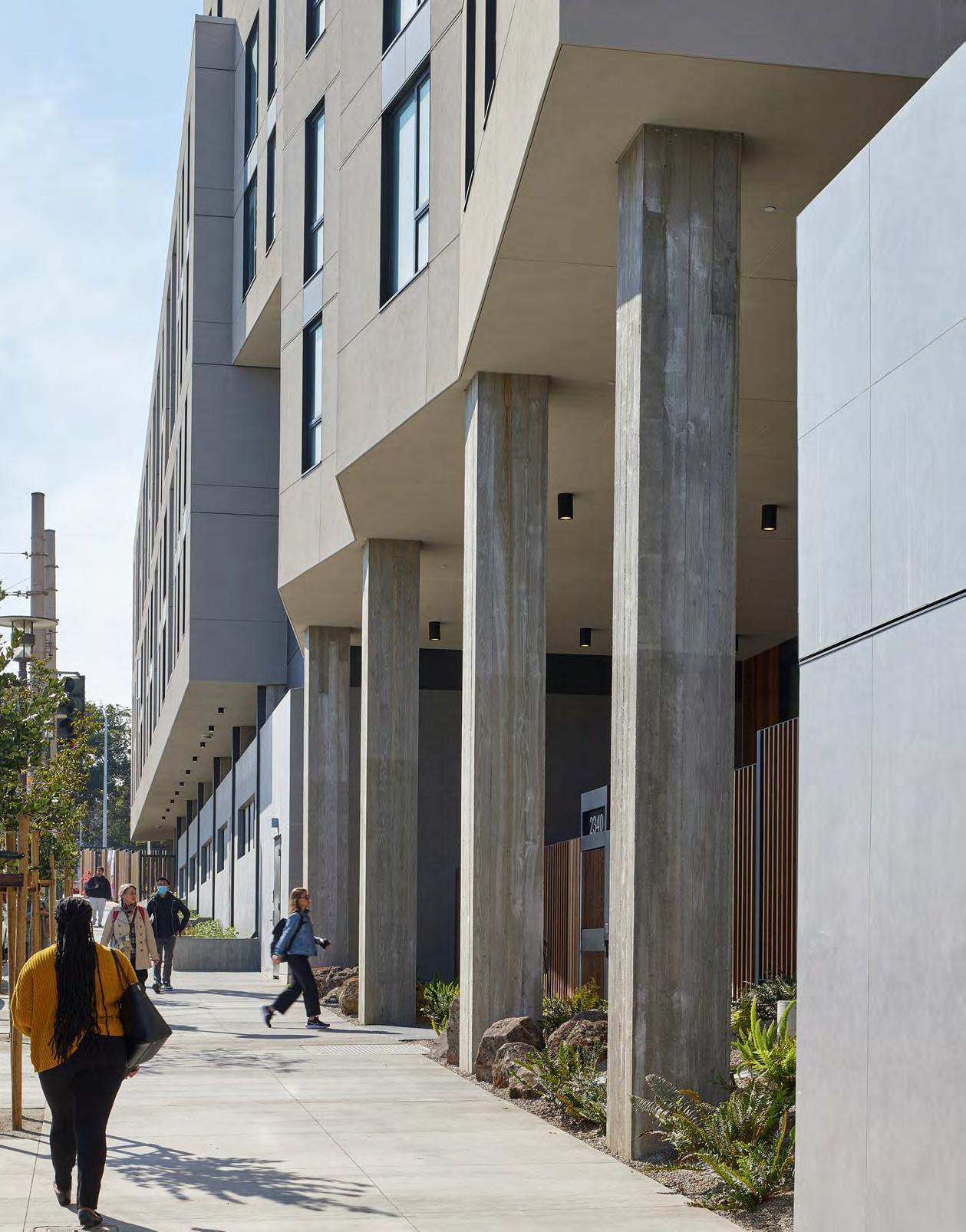
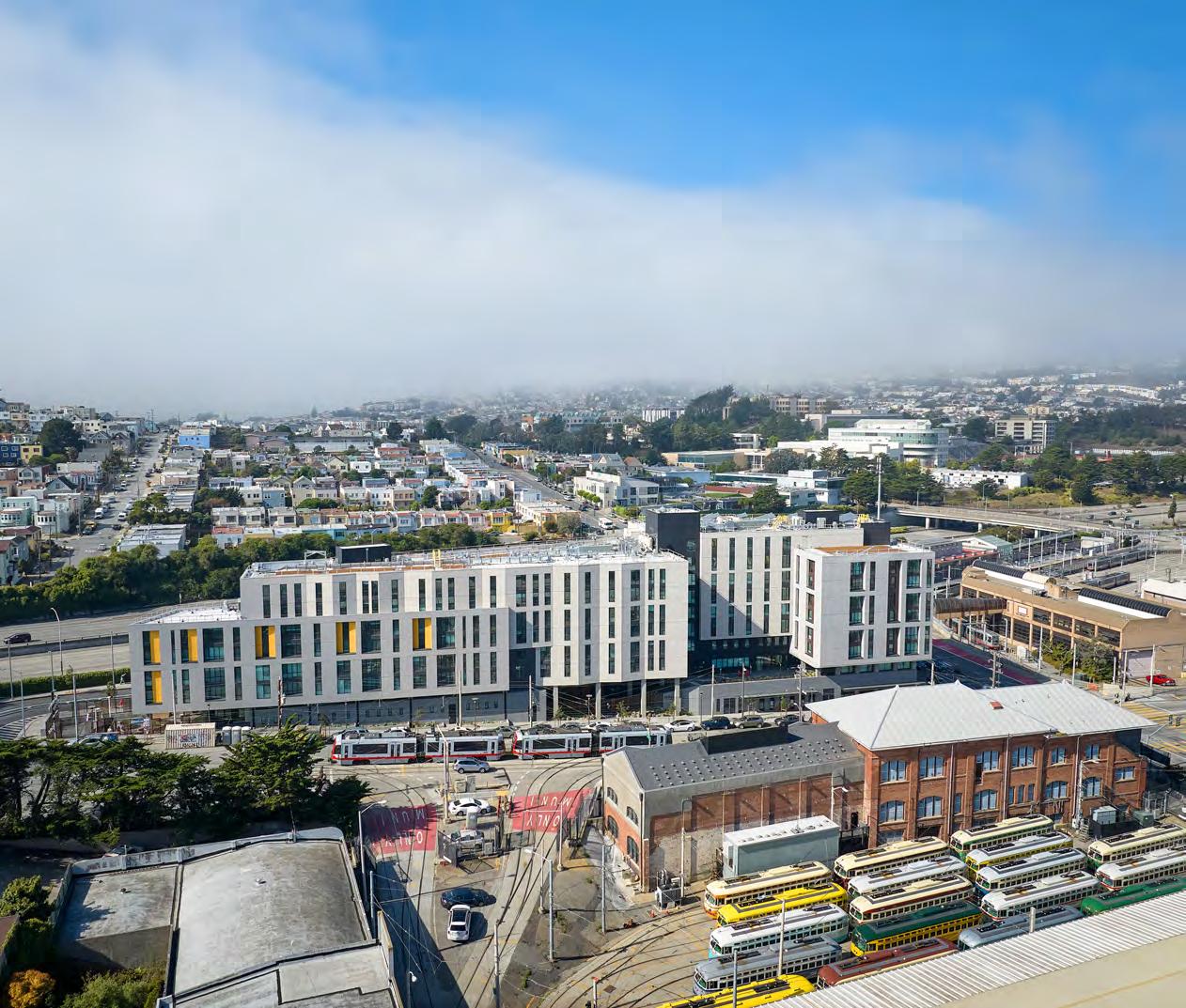
On a windswept, noisy corner in San Francisco’s Outer Mission neighborhood, commuters from six transit lines shuffled home, to school, to work—criss-crossing a forgotten, whale-shaped parking lot at the Balboa BART (Bay Area Rapid Transit) station. The lot was ugly, underutilized, and overexposed, its shape offering little inspiration for its potential.
But in San Francisco, where affordable housing is scarce and in high demand, the lot could not be ignored. A special design team would need to squeeze every drop of potential from the site, so the city issued a request for qualifications—not for proposals, but for evidence of the ability to engage with local organizations and neighbors to design and build something of value.
Design firm Mithun, together with affordable housing developers Mission Housing Development Corporation and Related California, won the RFQ with their proven ability to design true human-centered buildings. No strangers to affordable housing in San Francisco, Mithun’s designers leapt into community outreach, gathering insights that would lead them to build a nine-story, 130-unit residential building with a ground floor centered on community engagement and transit utilization. With input from community stakeholders, including Filipino Community Center and Poder, the project became Kapuso—meaning “one heart” in Tagalog—at the Upper Yard, symbolically and essentially an epicenter of health, connectivity, and soul.
Mithun began its design process with community listening meetings to figure out: “How do we make this placeless place worthy of the vibrant neighborhood and worthy of the 24,000 commuters a day using this station?” says Anne Torney, partner at Mithun. Stakeholders present included public transit providers BART and SFMTA, who hoped the build would increase ridership. Local organizations like Filipino Community Center, Poder, and Communities United for Health and Justice sent representatives advocating solutions that would benefit people throughout the neighborhood—from City College students to people seeking safe housing to longtime family residents.
The multilingual gatherings made a concerted effort to reach people from across the neighborhood, including homeowners who were skeptical about the prospect of a new affordable housing development. “It was important for homeowners to be able to hear from people who needed this, to put their own apprehension in context of the tremendous need for housing,” Torney says.
The design team heard gripes about the wind and exposure of the site, as well as the havoc of navigating narrow sidewalks squeezed between multiple transit lines, a freeway off ramp, and an auto drop-off. They heard and incorporated ideas for ground floor spaces dedicated to childcare services and other community serving programs and were surprised to learn locals wanted to upsize the proposed six-story, 85-unit development for a larger and more housing-dense building.
Five main goals emerged from the community meetings—affordable units for families, an active ground floor for the community, a vibrant new BART plaza, safe streets for pedestrians and cars, and protected open space for residents.
With all the ideas at hand, the challenge became figuring out how to work them into the oddly shaped lot. “It’s a really challenging site in terms of accessibility in the public spaces because of the steepness,” says Tim Mollette-Parks, partner at Mithun and lead landscape architect for the Kapuso project. His job was to provide universally accessible pathways that reach from the site’s lowest corner to the bus stop and the highest corner of the site.
The framework provided by the community meetings offered fragments of the solution, and left enough physical space to figure out the execution, despite the grade. The team ideated an auto drop-off loop tucked back from the busy street to minimize conflict between pedestrians, cars, and buses. The ground floor was to be public and welcoming—with no parking whatsoever—so everything naturally came to pedestrian scale.
“ HOW DO WE MAKE THIS PLACELESS PLACE WORTHY OF THE VIBRANT NEIGHBORHOOD AND WORTHY OF THE 24,000 COMMUTERS A DAY USING THIS STATION?”
The YMCA operates early childhood development care onsite, using a number of naturebased approaches to free play in the courtyard full of native plantings and a sustainable Corkeen play surface.


“The ground plane and those first few floors are what most people are going to experience. The plaza provides terracing that helps with the accessibility that Tim so brilliantly worked out,” Torney says. She points to the successful integration of seating areas for people waiting for buses, the ground floor cafe, and a big, double-height window in the building’s community room looking out onto the plaza through a sculpture by local artist Aaron De La Cruz. A mural at the back wall of the plaza by artist Lordy Rodriguez depicts the history of the neighborhood demographics and redlining.
“You don’t want to just solve a problem. You want to create an experience that fulfills the program and accessibility needs but also has a level of intrigue and magic,” Mollette-Parks says. The layering of architecture, landscaping, public art, and community ambitions kept the team from addressing only the physical challenges on site. “That’s a given. Now what do we do to elevate and make it a special place?”
A December post-occupancy evaluation revealed the project’s success in fostering community, wellness, and transit-oriented living, with 70 to 85% of respondents reporting that they utilize public transportation regularly, feel a sense of belonging at Kapuso, and are happy with the BART Plaza. The community room hosts well-attended bingo nights, movie screenings, and meetings, and the second-floor flexible youth space is now home to a non-profit serving low-income children.
Among the residents who have felt the building’s impact is an architecture student at the University of California Berkeley, who approached Mithun representatives at a career fair saying he had watched Kapuso being built over three years of development and finally was selected from the lottery to move into Kapuso. “It was part of the reason he switched his major to focus on architecture. That layer of generational impact was cool to see,” Mollette-Parks says.
PROJECT: Kapuso at the Upper Yard
ARCHITECT: Mithun
LOCATION: San Francisco
Completion: October 2023
Size: 170,000 square feet
Construction Cost: $85,500,000
Structural Engineer: Mar Structural Design
Civil Engineer: Luk & Associates
MEP: Engineering 350
General Contractor: Cahill Contractors
Interior Design: Mithun
Lighting: Banks Landl Lighting Design
Acoustics: Charles M. Salter Associates
Landscape Architects: Mithun, Merrill Morris Partners
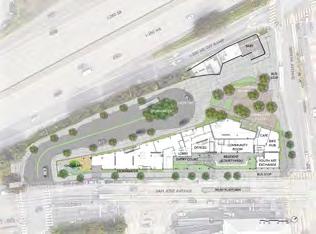
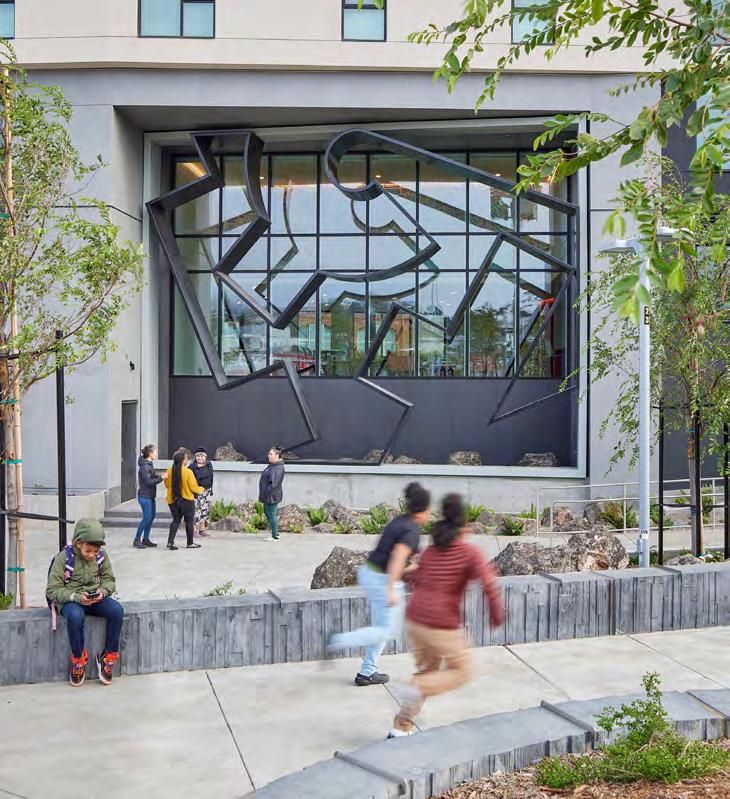
A vast majority of residents also indicated that they feel their household health has improved at Kapuso. The project targeted GreenPoint Platinum Rating and Architecture 2030 compliance and also achieved Fossil Fuel–Free certification. “It’s not just about hitting a metric. It’s about all the other things that it means for the residents, the owners, and frankly for the state and the planet,” Torney says.
The Fossil Fuel–Free achievement helps with resilience on a large scale but also boosts the health and safety of residents, as there is no risk of ruptured gas line fires in case of an earthquake. A solar hot water system provides more than 50% of the domestic heating load, and for a Type One
building with a concrete structure, the embodied carbon is relatively low. The Mithun team worked with supplier Central Concrete to reduce the amount of cement in the admixture: “We achieved 60% less embodied carbon than a standard mix for the Bay Area,” Torney says.
The team’s philosophy revolves around these layered benefits. In the landscape, for example, stormwater mitigation, native drought-tolerant plantings, and social equity and accessibility all work together to make the outdoor spaces desirable and sustainable, maximizing the potential of the site for residents, commuters, daycare attendees, and everyone who passes through to feel like they are part of Kapuso’s “one heart.” gb&d
Kapuso’s transportation carbon is 70% lower than a typical multifamily building in the Bay Area region, in part because of its combination of location, bike accessibility, and no car parking.
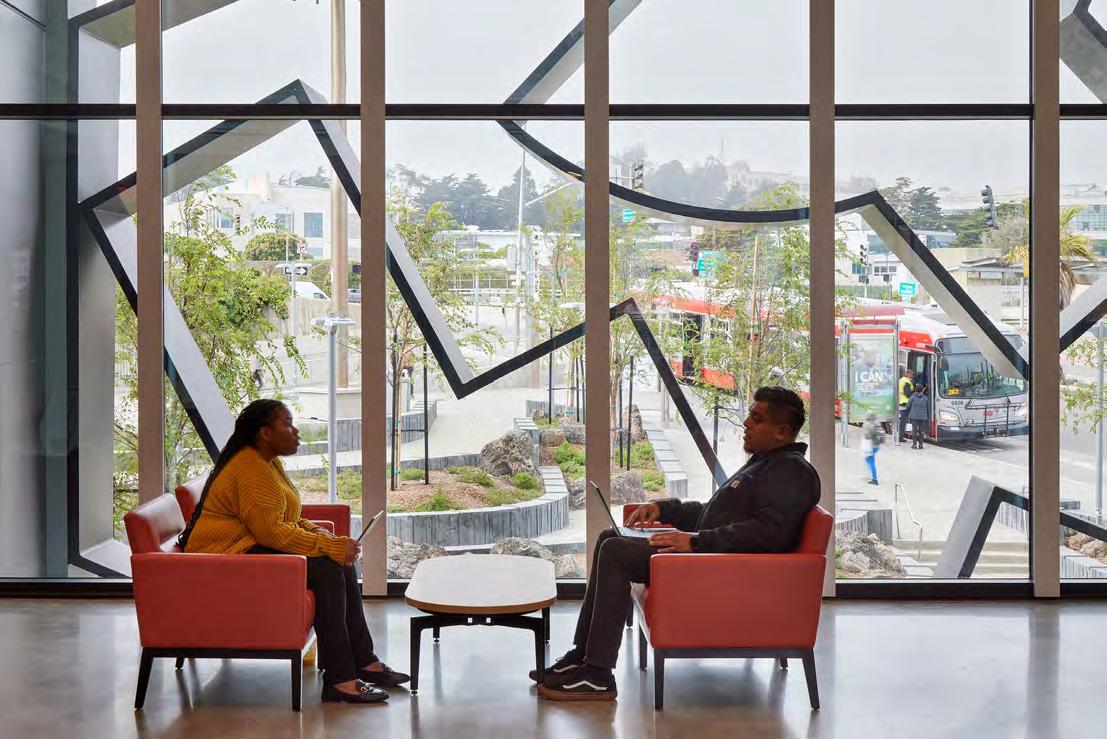

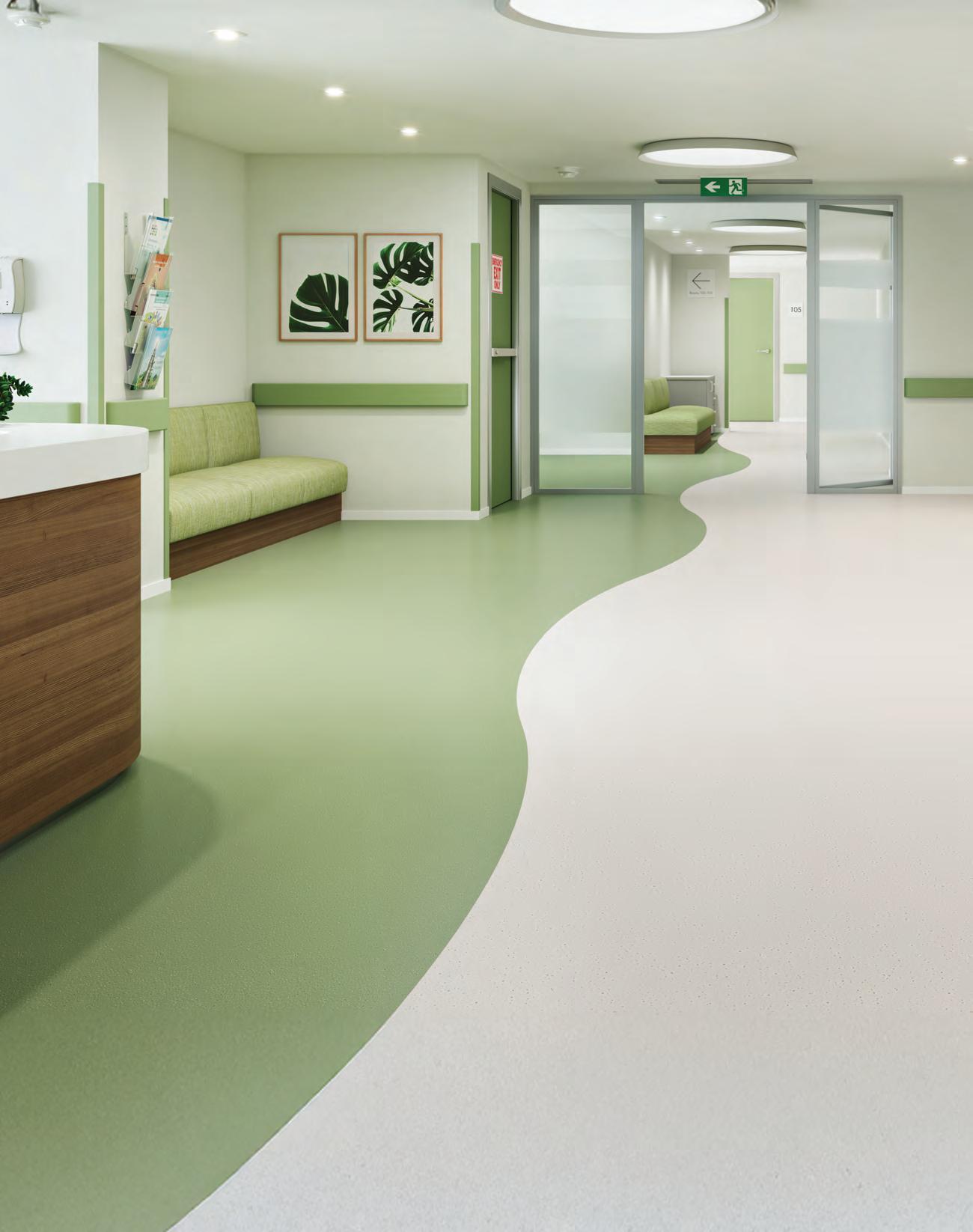
Obsidian Vinyl Sheet with SilkShield is a longlasting and safe solution for a wide variety of environments, especially ideal for healthcare. Obsidian features a striking triangular chip and geode-like pattern and is available in twelve forward-trending colors, offering great design flexibility and easy coordination with recently updated palettes across product lines.
Backed for long-term, renewal-free performance, Obsidian sets a new standard for flooring that maintains aesthetic appeal despite daily demands. The SilkShield muted satin finish protects against scratches, scuffs and stains. It’s uniquely formulated, offering flexible wear protection that’s dense enough to resist damage without rigidity for a comfortable feel underfoot.
See how Roppe is Ready to support you, every step of the way.


City in a Forest
Metropolis meets oasis in Georgia’s capital city

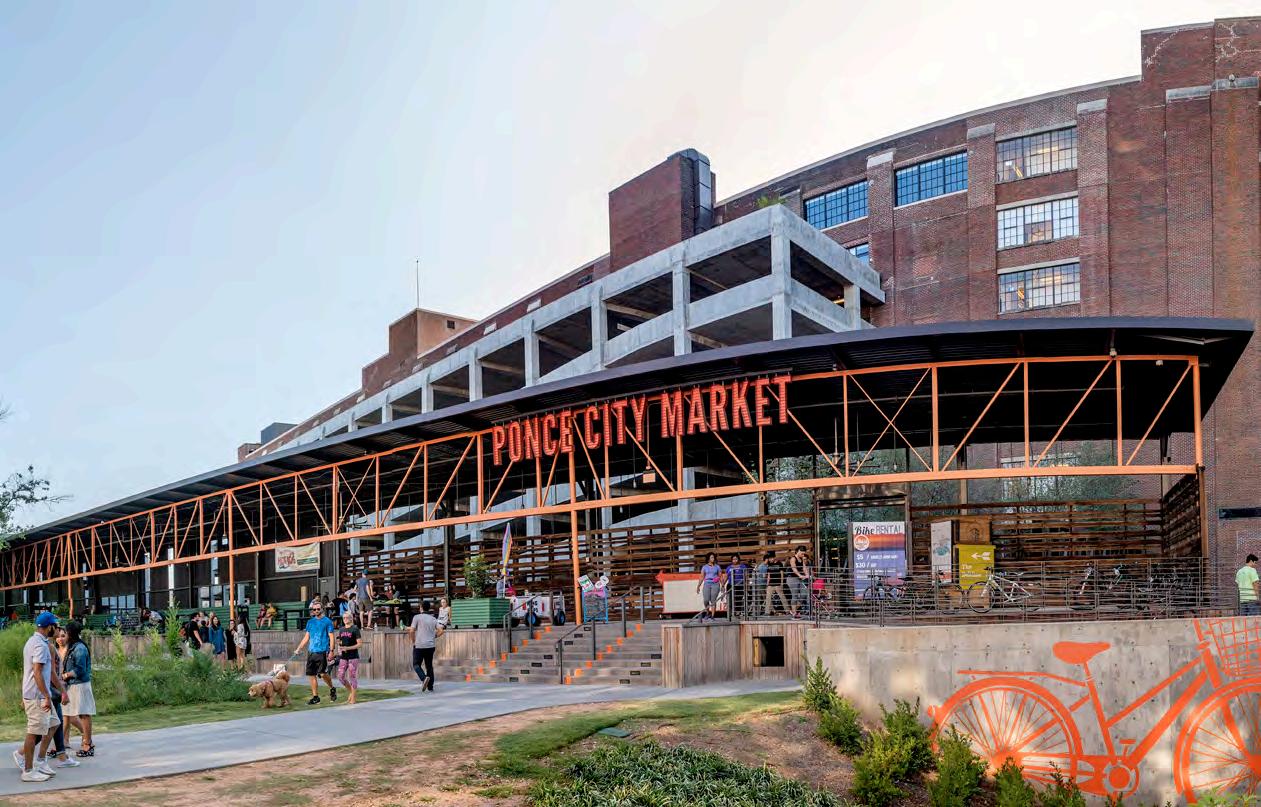
Atlanta is known as the “City in a Forest.”
Georgia’s capital, population 518,000, has the highest urban tree canopy coverage among comparable cities in the US—47.9% according to one Urban Tree Canopy study. “This reflects the city’s successful fusion of urban development and robust sustainability efforts,” says Charlene Lopez, executive vice president and chief sales officer for the Atlanta Convention & Visitors Bureau.
Take a stroll through any neighborhood and you won’t have to walk far before you see green. Piedmont Park, the Shirley Clarke Franklin Park, and more than 300 other parks bring life to Atlanta year-round, according to ChooseATL.
Piedmont Park itself is 185 acres and home to any number of birds and other flora and fauna. It’s so beautiful painters regularly set up their easels along Lake Clara Meer to capture the skyline through the trees.
Atlanta is a city full of lush, green parks, including Piedmont Park, below, with 185 acres of trails, nature, and fitness amenities.

“Visitors and locals can experience our commitment to sustainable tourism through our more than 300 parks and gardens, like Westside Park and Piedmont Park, as well as the beloved Atlanta Beltline (read more on the following pages) and PATH 400,” Lopez says. “These green spaces offer scenic and sustainable routes throughout the city.”
Get around using MARTA, Atlanta’s public transit, or hit one of the many popular pedestrian and cycling paths in the heart of the city. The city’s businesses, too, are emphasizing sustainability at every turn, Lopez says. Atlanta is ranked fourth in the country for Energy Star–certified buildings, according to the EPA.
Since August 2022 Georgia has led the nation in clean energy investment and new energy projects, Lopez says. Restaurants like Bacchanalia and The CHASTAIN have earned MICHELIN Green Star recognition for their commitment to sustainability, and green lodging is more plentiful than ever. “Many of Atlanta’s hotels also prioritize sustainable practices such as water and energy usage, offering eco-friendly amenities.”
The city also regularly hosts major events in worldclass, energy-efficient venues like the Georgia World Congress Center—the world’s largest LEED-Gold certified convention center at the time of its completion— the LEED Platinum Mercedes-Benz Stadium, and the TRUE Platinum Certified Zero Waste State Farm Arena.
Atlanta is also moving toward a cleaner future with the City of Atlanta’s 100% Clean Energy Plan, aiming for complete clean energy transition by 2035. The resolution defines clean energy as “energy derived from wind, solar, existing and low-impact hydroelectric, geothermal, biogas, and wave technology sources.”
“While Atlanta holds a strong foundation in sustainability, we understand that ‘green’ is a continuous effort,” Lopez says. “We’ve celebrated notable achievements, but we’re also focused on the next phase of our evolution. Looking 10 years into the future, I envision a city where sustainability is deeply ingrained in every aspect of life. Atlanta’s forward-thinking approach and collaborative spirit will undoubtedly take us to new heights.”
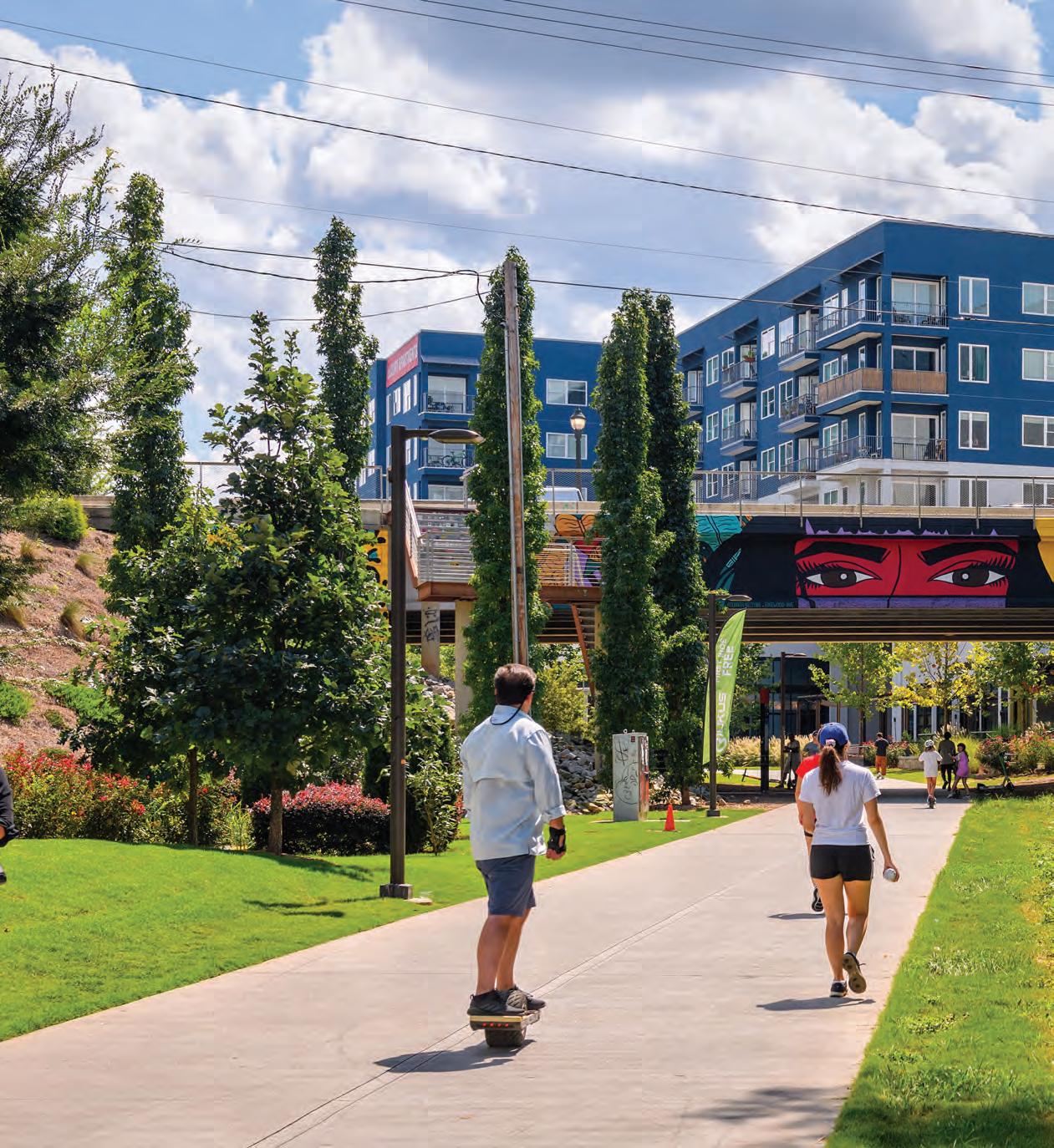
Atlanta’s Beltline is an inspiring greenway that continues to evolve.
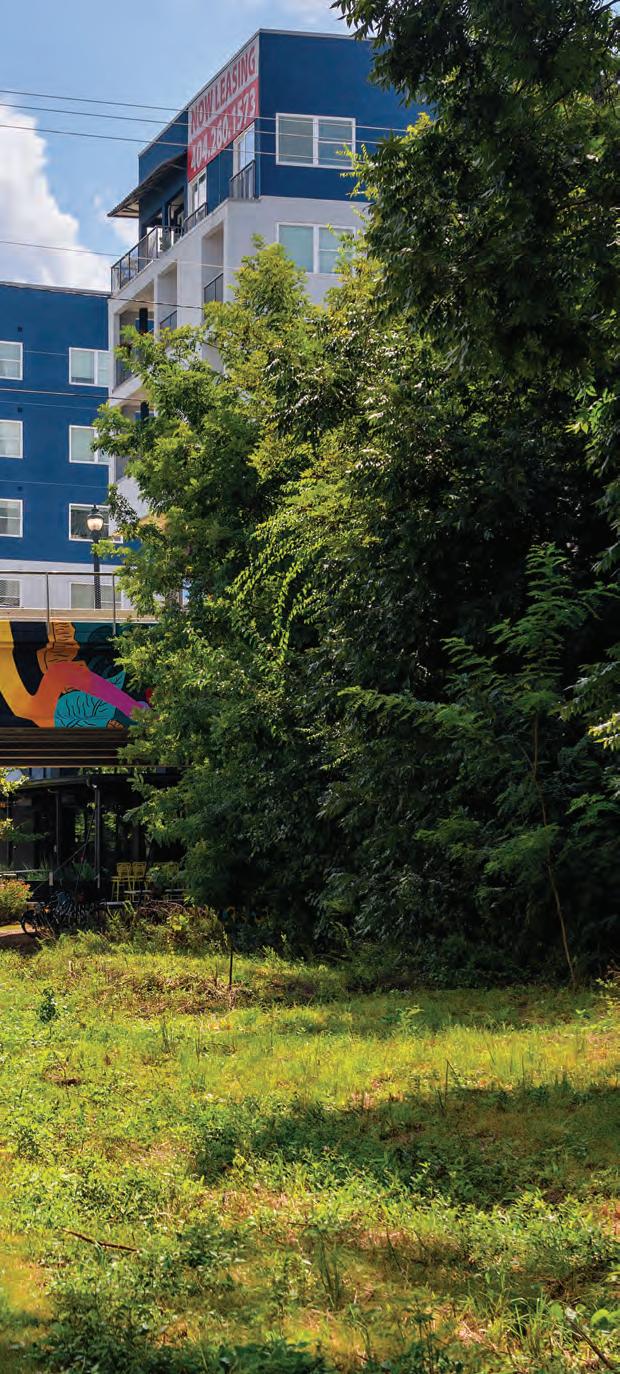
The Beltline connects neighborhoods across Atlanta with recreation, retail, restaurants, and more along its route.
More than just a path, Atlanta Beltline is a 22-mile loop connecting 45 intown neighborhoods. It’s a vibrant, ever-evolving public space where recreation meets the city’s soul,” says Charlene Lopez, executive vice president and chief sales officer for the Atlanta Convention & Visitors Bureau. “As one of the nation’s most ambitious urban redevelopment projects, it’s a point of pride for locals and a must-see for visitors.”
On a warm day in spring, the Beltline was as busy as ever—couples on dates, people biking and rollerblading, young people headed to the skate park.
“The Beltline buzzes with life, offering a unique opportunity to explore Atlanta’s thriving culinary scene, craft breweries, art galleries, and local businesses,” Lopez says. “Plus, with the Westside Trail’s highly anticipated full opening this spring, it’s becoming an increasingly vital transportation corridor.”
Countless murals, places to sit surrounded by trees, and easy access into inviting, walkable neighborhoods continue to make the Beltline a destination.

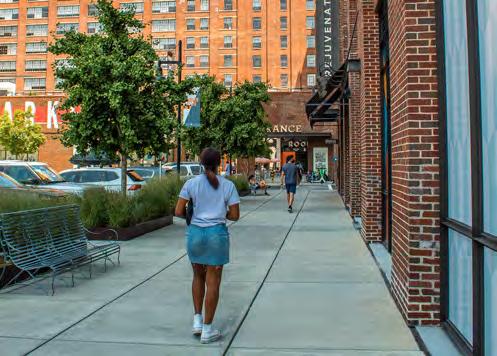
Ryan Gravel studied architecture and city planning in undergrad at Georgia Tech and fell in love with cities during his senior year while in Paris. “Specifically the role of the city itself—the physical, built city—and shaping opportunities for my life, that this physical city creates opportunities or limitations to the way people live. The design of the city matters to the way we want to live,” he says.
Gravel returned to grad school, where his master’s thesis in 1999 was the original vision for the Atlanta Beltline. “I wanted to imagine a different kind of future for the city that would make me want to live here and invest my career and family and all of that here. I never imagined we would actually do it. I just wanted to propose an idea,” he says. “So the Beltline was my thesis project. It was about transforming Intown Atlanta, 45 different neighborhoods, incentivizing their revitalization and the redevelopment—specifically the redevelopment of all the industrial land that follows them by repurposing these old freight railroads for a different kind of purpose.”
At the time the area was suffering from crime and had largely been abandoned when industry moved out to the suburbs, Gravel says. Today the Beltline attracts 2 million people each year—and not just tourists. Many people use it to commute to work, says Michael Phillips, president of Jamestown, the global real estate management and investment firm best known in Atlanta for developing Ponce City Market—itself a major anchor with public green space and direct access to the Beltline.
“The Beltline was a great promise, an elastic promise for a long time until it came into fruition,” Phillips says. “It’s a really interesting alternative, transit-based development corridor despite the fact that the rail isn’t there today. It’s really proven to be this incredible connective tissue and an alternative form of transit in a really healthy way.”
Jamestown was working on Ponce City Market, which officially opened in 2014, around the same time as the Beltline was taking off. “It really created this Old Fourth Ward critical mass or epicenter of how people started to engage with all these things around the first section of the Beltline,” Phillips says. “Lots of amazing neighbors and collaborators have come together as part of that.”
Today Ponce City Market itself is home to more than 80 businesses—from high-end restaurants and retail to more casual dining, shopping, and even Skyline Park, a rooftop Coney Island–style boardwalk with games, rides, and more. An impressive 6,000 businesses are within a half mile of the Atlanta Beltline, according to beltline.org.
Ponce City Market is just steps from the Beltline and today is home to more than 80 businesses as part of an impressive adaptive reuse project.
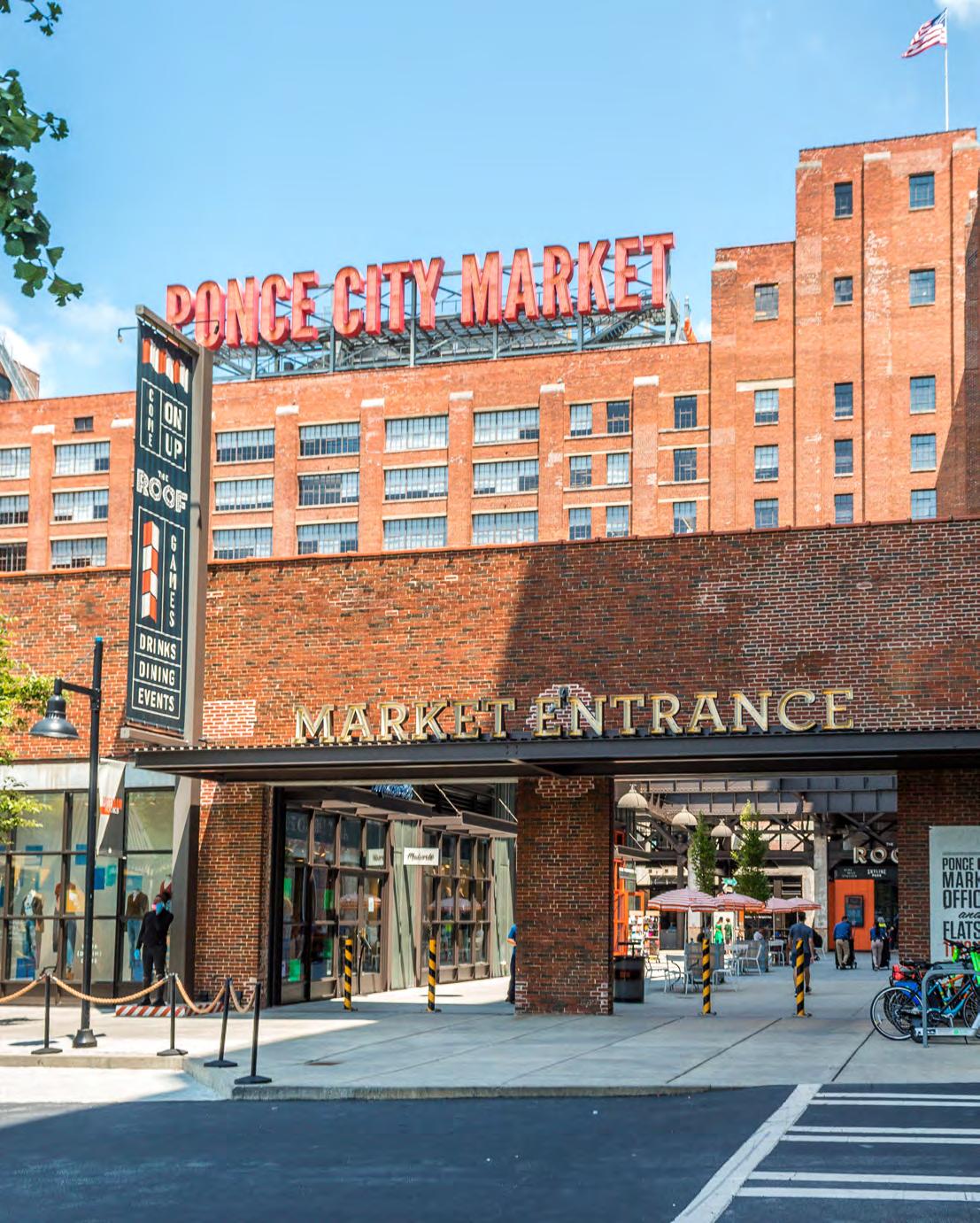
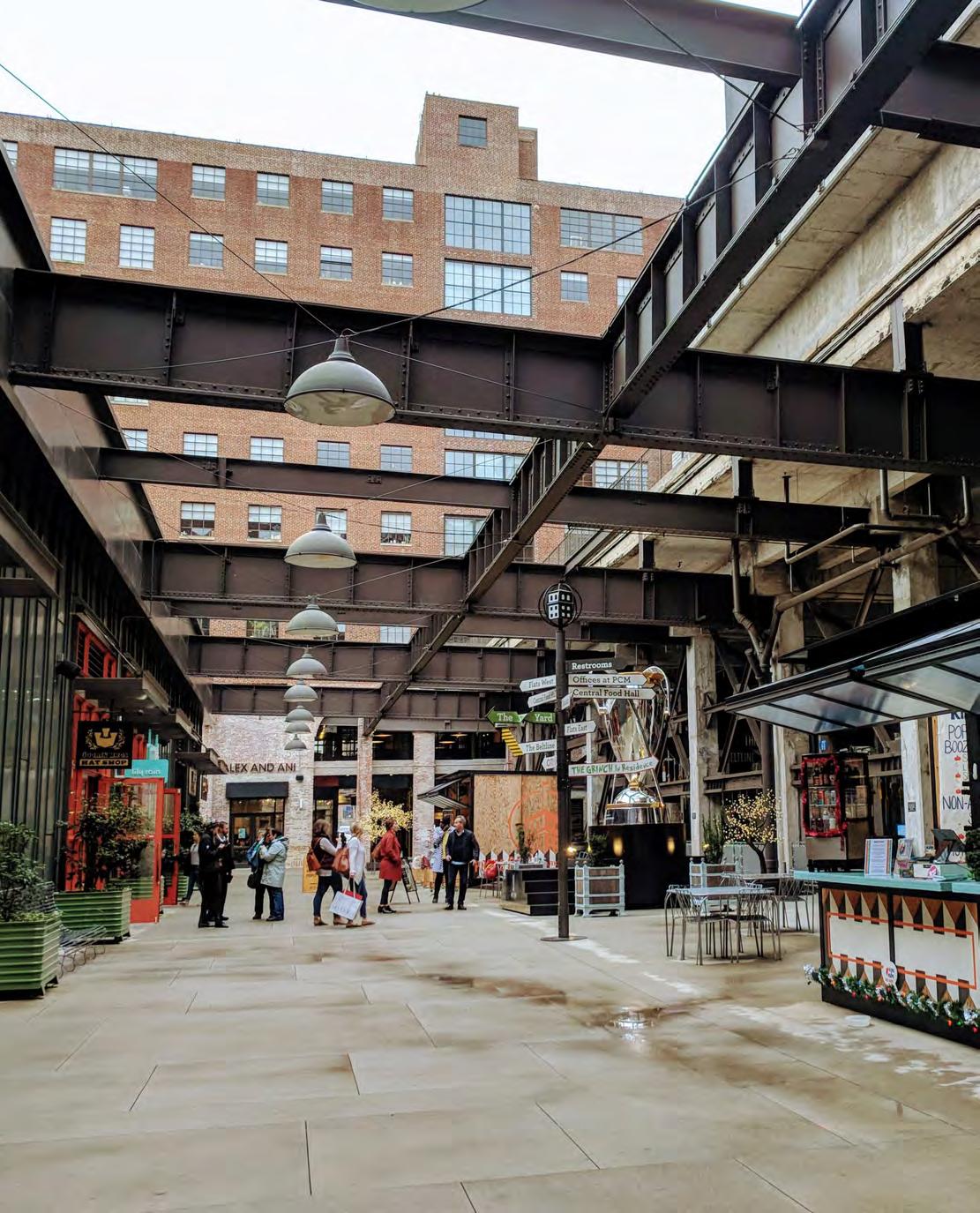
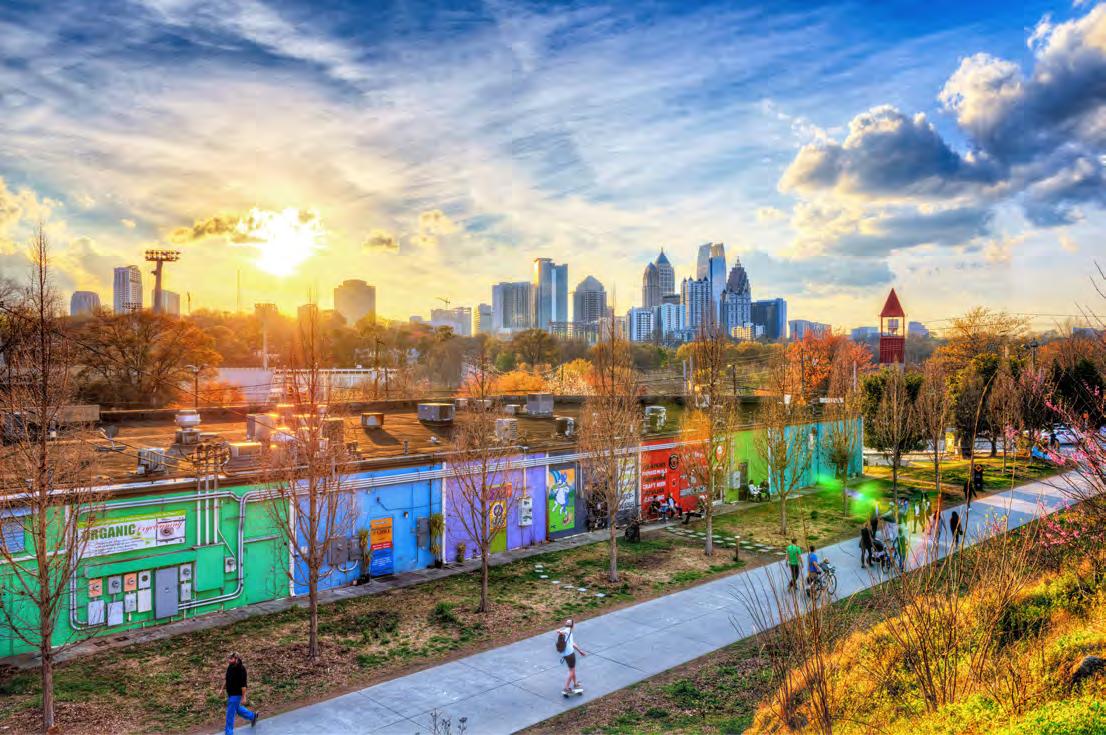
“We’ve been building cities around cars now for over half a century, and it’s not really working that well,” Gravel says. “If we want a different way of life we need to be building something else.”
While Gravel has no official designation with the Beltline these days, his expertise continues to be valued by communities far and wide. Through his urban design consultancy Sixpitch he works with clients on dramatic city transformations using a range of approaches and partnerships he says are designed to support a more equitable, resilient, and beautiful world. He currently advises on a few Beltline-esque projects in addition to other work.
“We’ve been building cities around cars now for over half a century, and it’s not really working that well,” he says. “If we want a different way of life we need to be building something else.” The Beltline, he says, is a great and innovative example of how that can work. “It made Atlanta a different kind of place and changed people’s expectations about their own lives.”
The challenge, he says, is the follow-through. “For these big, long-term projects you have to maintain that commitment to make sure the whole thing gets built, that it includes everybody, that we follow through on transit and housing and all the other things that make it work long-term. That’s been the biggest challenge for the Beltline.”
Gravel says the city is changing in front of our eyes, and it continues to be important to pay attention to how that change affects all people. “There are lots of lessons to learn in that. The Beltline is as much about lessons of what not to do as what to do, and that’s how the world is built.”
For Gravel, the Beltline continues to be important because it’s a part of where he and his family live. “Love is this underrated line of thinking in terms of urban development and city planning. We act like we are making these objective decisions about things, but we’re not. We’re making decisions for our own lives and the way we want to live them and who we want to live them with. It’s really personal,” he says.
“It matters, and that’s what makes life interesting. Frankly, that’s what makes cities interesting. That’s why I was always drawn to infrastructure,” Gravel says. “Like the Beltline right now. It’s just a multi-mile slab of concrete, but what it does for people, the way that it allows them to live the kinds of lives they want to live, and what they do with it is really interesting. That’s what makes the Beltline interesting; it’s not the slab of concrete. It’s the way the people use it and the kinds of lives and opportunities it creates for them.” gb&d
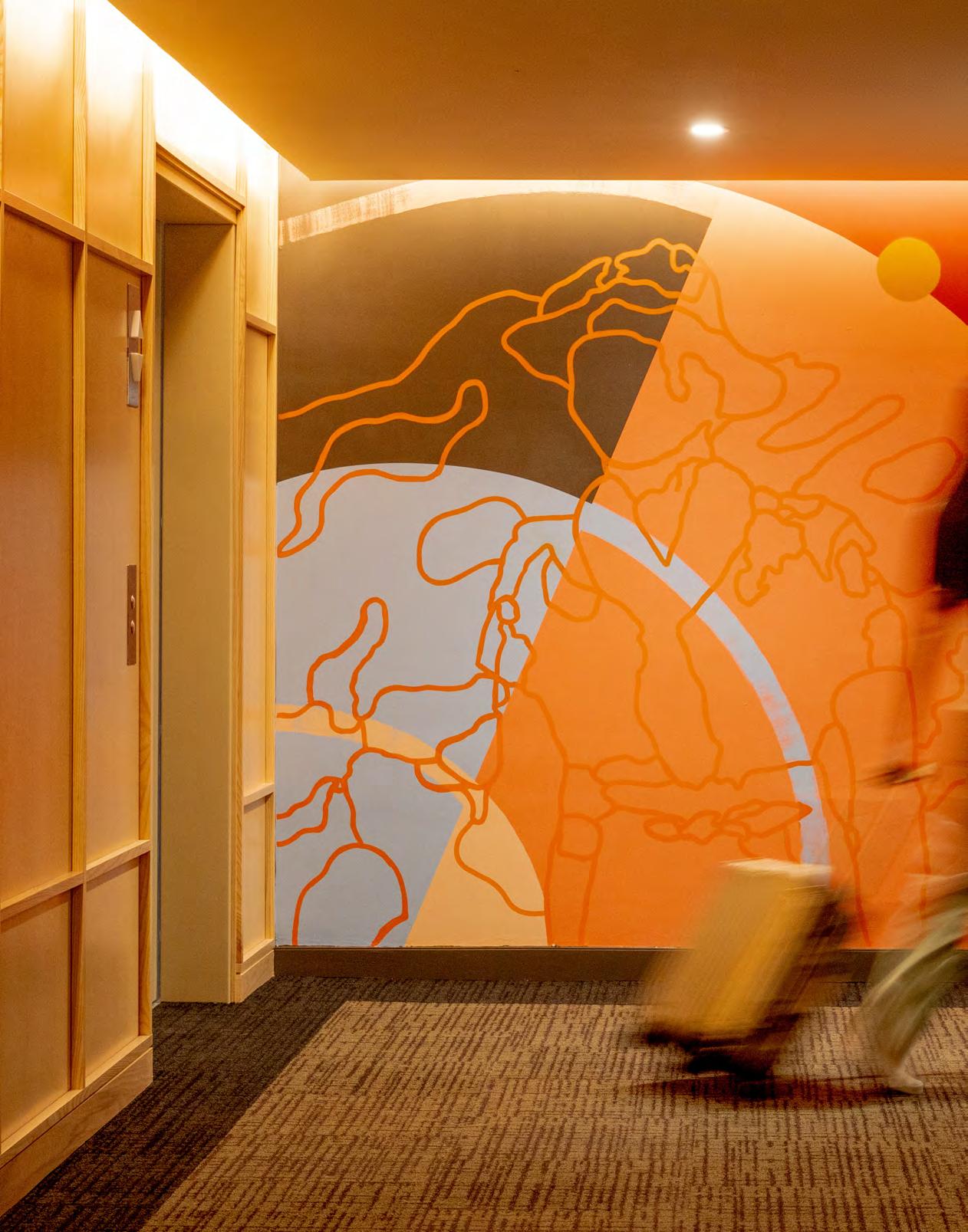
Scout Living at Ponce City Market brings the comforts of home to flexible stays.
WORDS BY LAURA ROTE

Moving through the corridor to the living spaces, lighting and color shifts to a darker, calmer palette. Felt-lined hallways absorb sound, and room numbers are backlit in bronze to create warmth as guests transition from the stimulation of the city to a peaceful state of mind.
Stepping into Scout Living feels warm and cozy. A vibrant foyer offers plenty of spots to sit and read, hang out, or simply wait for an Uber, and staff are welcoming—though it’s also easy not to interact if preferred, with app-based check-in and keyless locks (SALTO Systems) to rooms. Stays are flexible—in length, type of accommodation, and service.
The 22-story project is set up to feel like apartment living—even one-bedroom units have a full kitchen with everything you need—but with the flexibility of hotel stays. The new concept is from Jamestown—the real estate firm behind projects like Chelsea Market in New York, Industry City in Brooklyn, Ponce City Market in Atlanta, Ghirardelli Square in San Francisco, and more.
“The Scout Living product really came out of—given the cost of housing in America being so high, particularly in cities—how do we create a really efficient, ESG-forward, furnished apartment community that also can toggle and create efficiencies for people who don’t want a full-time spot or who want the ability to be fluid in what they do?” says Michael Phillips, president of Jamestown.
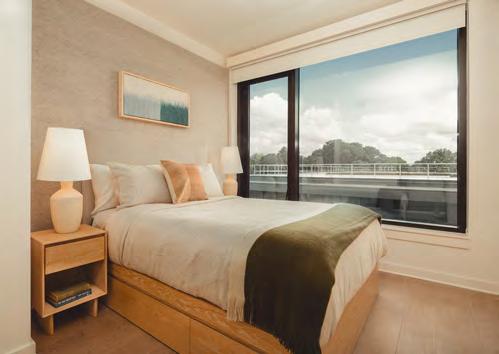
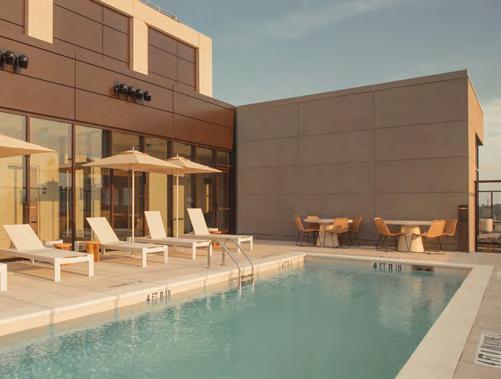
The project’s 405 units are designed to provide a place of respite, featuring a warm and tonal palette. There are 301 one-bedroom units averaging 397 square feet and 104 two-bedroom units averaging 767 square feet, all with 9-foot ceilings.
PROJECT: Scout Living
LOCATION: Atlanta
ARCHITECT: Handel Architects
Completion: September 2024
Contractor: JE Dunn Construction
Client: Jamestown
The project offers more than 400 one- and two-bedroom units, many of them with a great view looking out over Ponce City Market or toward downtown Atlanta, plus building amenities like a rooftop pool. “It toggles between a hospitality product of one-plus night stay to an annual product, like a year lease,” Phillips says.
Scout Living’s fully furnished living experience is sustainable, too, with thoughtful design details and natural elements throughout, from wood tambour and natural cork flooring to pops of color, art, and timeless decor.
Natural light fills the fully furnished and serviced units, stocked with cooking essentials, a dishwasher, and washer-dryer combo as well as separate living and sleeping spaces. And it’s all steps from Ponce City Market, the Beltline, and the surrounding Old Fourth Ward neighborhood. The building includes 12,000 square feet of retail with 21-foot ceilings on the ground floor, which was set to be occupied by Necessary Purveyor, an all-day restaurant and gourmet market, in spring 2025.
The project largely responds to the needs of multiple generations, Phillips says. “The 55- to 65-year-olds are at a point in their careers where they want to be more urban and more centric to amenities and walking and health and wellness, and the 20- to 35 or 40-year-olds want the same, but they want slightly different products in that offering.”
Scout Living is part of Ponce City Market’s second phase, which also includes 619 Ponce—a four-story mass timber loft office building that opened in 2024, and Signal House, a new residential building designed with active amenities. The new development aims to generate greater community connectivity and be a walkable microcosm near the Beltline, with onsite bike and scooter parking, designated rideshare drop-off sites, electric bike and car share programs, and electric car charging stations. All three buildings are targeting net neutral operational carbon, LEEDv4 Core & Shell certification, and Fitwel certification (already achieved by Signal House). The new development is also targeting all-electric operations and efficient building systems to reduce emissions to achieve net zero carbon operations. The 619 Ponce project sources all of its timber locally, within 200 miles, which in and of itself is unique. The technical services team at Georgia-Pacific worked with SmartLam to make it happen. “That’s been a great test bed,” Phillips says.
With European roots, Jamestown’s sustainability department dates back to 2007 and builds upon a continued mission to understand energy consumption in terms of environmental impact as well as from an investor appetite standpoint, Phillips says, in terms of giving buildings the best chance to win in the future from a tenancy and capital market standpoint. “At 619 and at Scout and at Signal House we really leaned into the most compliant ESG mechanisms we could—whether it’s the way we dealt with sound attenuation in 619 or recycled material quotients in our interiors at Scout, as well as energy consumption management systems,” Phillips says. “We have a digital twinning process on our building so we can monitor all our systems in a real-time way, which I think has been very helpful.”
Jamestown continues to lean into innovation and work with like-minded sustainable partners when it comes to material selection and connecting people and places. “I think all these things ladder up to a similar thing, whether it’s about health and wellness or nutri-
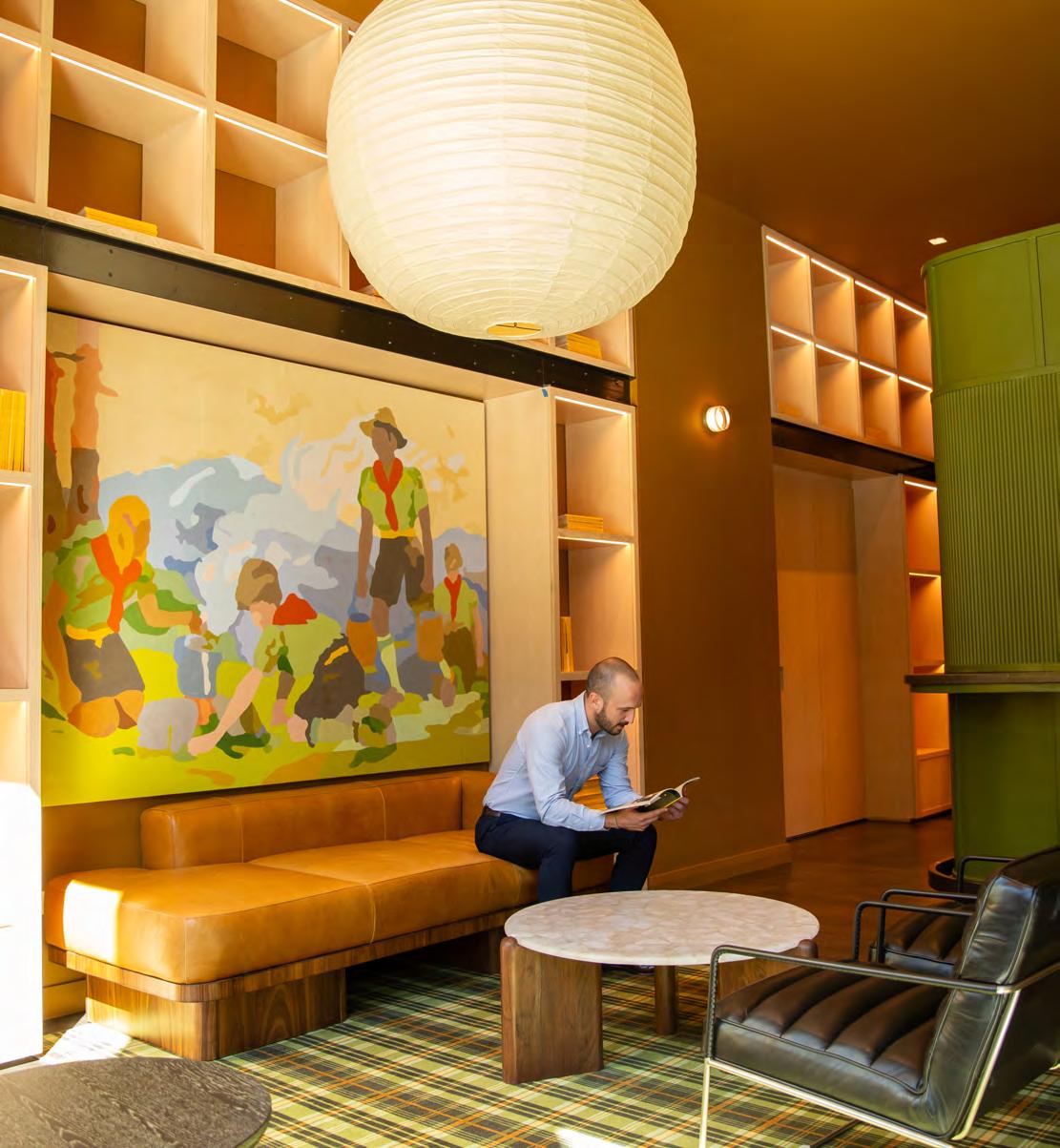
tion or food security or impact programs and lifting up communities,” Phillps says. He turns to a famous Winston Churchill quote—“We shape our buildings; thereafter they shape us.”
“We define the buildings that we build, and then they define us for the rest of our lives,” Phillips says. “I thought that was really an interesting way to frame it. We don’t realize that our built environment does define us in some way. And later we take it for granted, but the spaces we inhabit, the spaces we work in, the places our children are educated in, they all are the things that define who we become in our lives. And so being intentional about those choices is really important to us.” gb&d
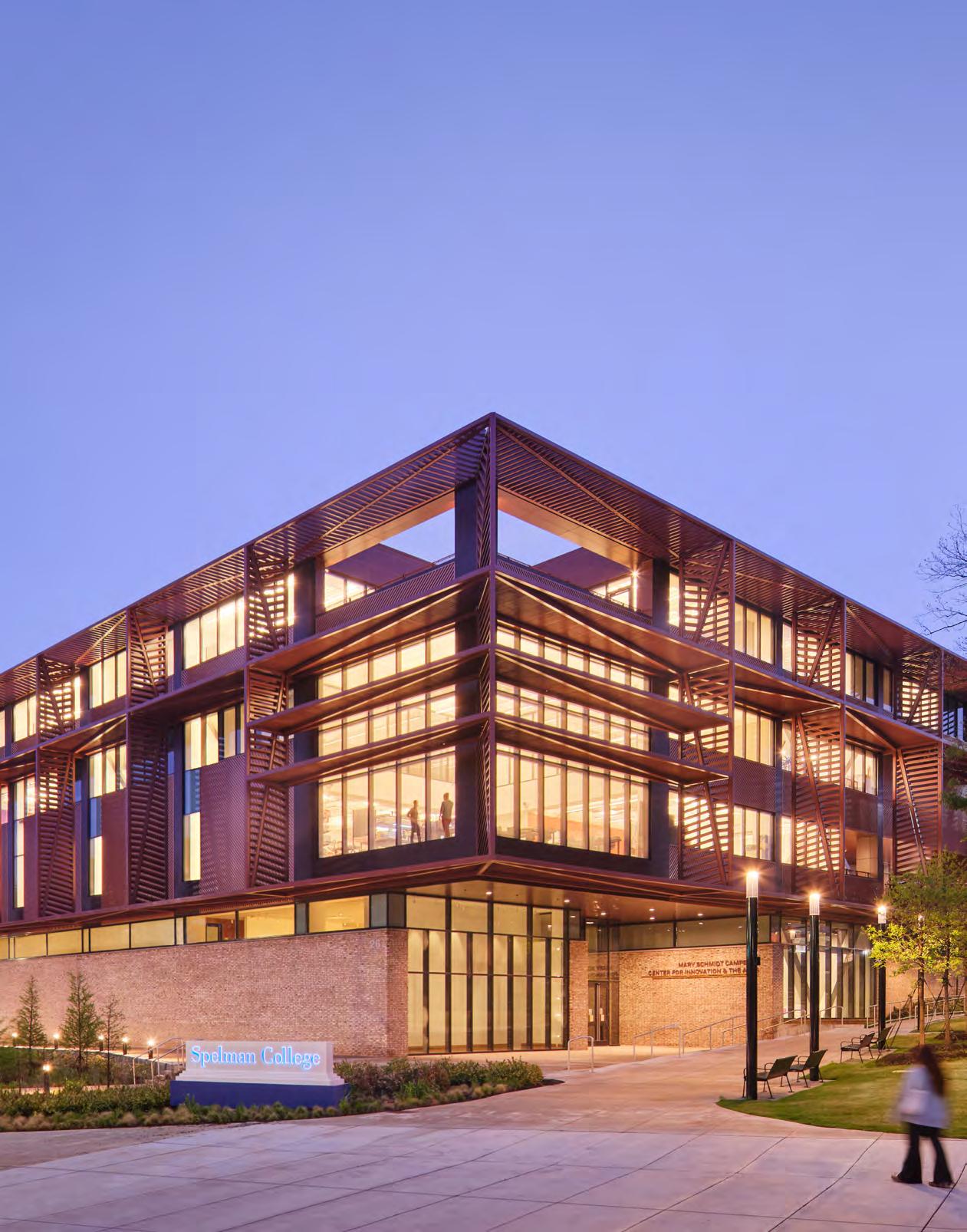
Establishing connections between Spelman College and the Westside Atlanta community
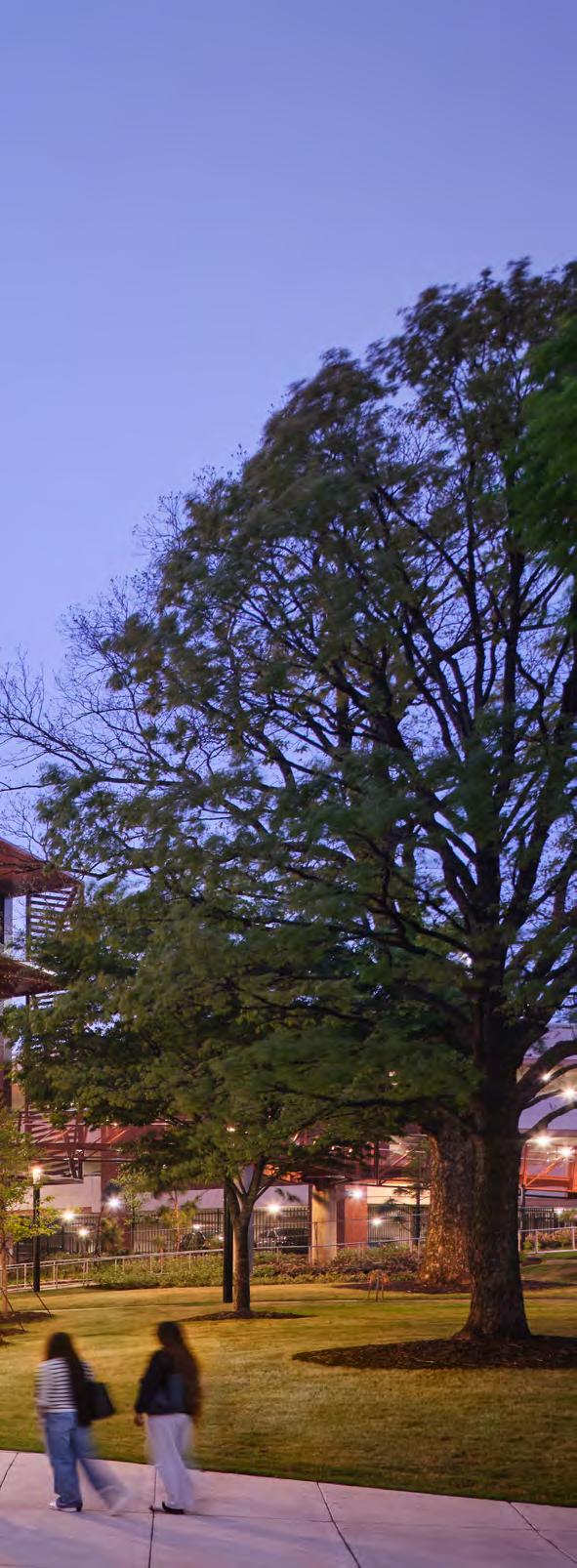
Entrance doors were provided by Kawneer (page 120), while USG (page 98) provided interior details like the acoustical ceilings.
The first new academic facility at Spelman College in 25 years opened its doors in April 2025. The Mary Schmidt Campbell Center for Innovation & the Arts was designed by global architecture and urban design firm Studio Gang and will provide students at the historically Black college with a cross-disciplinary and collaborative learning environment.
“The Mary Campbell Schmidt Center for Innovation and the Arts is the first building to be located outside Spelman’s campus walls. That meant we had to find a way for the building to feel connected to the surrounding neighborhood, while also providing students and faculty with direct, secure access to the private campus,” says Margaret Cavenagh, who led the Studio Gang design team for the project. “To achieve this we oriented the building to act like a ‘front door’ to the campus and created outdoor ‘porches’ that invite the local community in at the ground level. On the upper floors students and faculty have access to an elevated walkway that provides a safe and seamless link to the campus.”
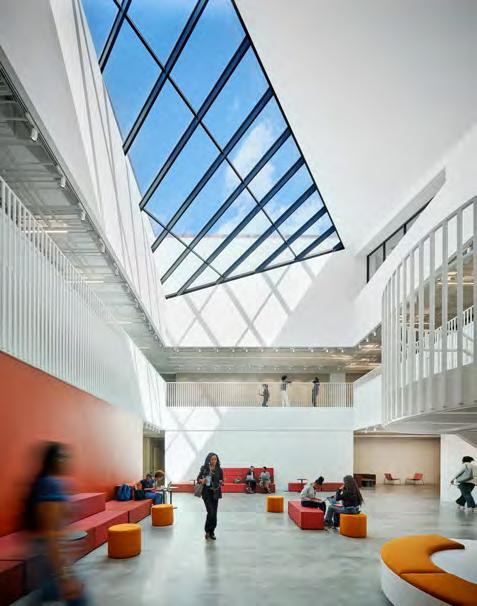
The central Forum is a highly visible, flexible space where students can meet new people and share ideas through pin-ups, performances, and other activities. A skylight brings light deep into the interior.
PROJECT: Spelman College Center for Innovation & the Arts
LOCATION: Atlanta
ARCHITECT: Studio Gang
Completion: April 2025
Size: 82,500 square feet
Cost: $96 million
Associate Architect: Goode Van Slyke Architecture
Structural & Facade Engineer: Thornton Tomasetti
Civil Engineer: Long Engineering
MEP & Sustainability Engineer: dbHMS
Utilities Engineer: RMF Engineering
General Contractor: Turner Construction
Acoustic Consultant: Threshold Acoustics
Lighting Consultant: Morlights
Theater Consultant: Theatre Projects
AV, Telecom, & Security Consultant: Newcomb & Boyd
Landscape Architect: SCAPE
The team also had to create opportunities for collaboration between distinct and different academic programs. “This was a challenge because of the varying acoustic and technical requirements of each program,” Cavenagh says. “For instance, some spaces are used for recording and rehearsing music, so we acoustically and structurally separated these from programs that need quieter environments.”
Providing flexible spaces throughout the building was crucial. The ground floor lobby is designed for multiple uses—including performances, lectures, exhibitions, and casual and formal social gatherings—and the outdoor “porches” provide students and the public with space for studying, dining, and socializing,” Cavenagh says.
The shaded “porch” areas also extend thermal comfort hours, allowing people to be outside for more weeks of the year. “At the heart of the center is the Forum, a double-height space surrounded by classrooms so that everyone can see into it. It has pinnable walls, adjustable lighting, flexible furniture, and large desk surfaces, so it can be used for different types of activities.”
The materiality and color of the building’s distinct facade draws from regional geology and Spelman’s architectural tradition. Flemish bond brick, seen all across campus, recalls Georgia’s red clay soil and is used on the ground level, while flat metal panels on the upper volume give the building a contemporary character that reflects the innovation happening there.
The facade’s layered screens and brise-soleils create a sense of transparency by revealing glimpses of activity, as well as offer several functions, like shading the interior and bringing in natural light.
A central skylight also brings light deep into the core of the building and the center of the Forum. “We also included windows in almost every teaching and office space to provide connections to the exterior and bring natural light into the interior. Having this visual connection to the outdoors allows people to see the passing of time and changes in the weather, which is important for their health and comfort,” Cavenagh says.
The central skylight extends across collaboration spaces on the second and third floors, daylighting both spaces. “We also used fewer, larger pieces of glazing to reduce the number of joints. The panels are angled to the north to permit daylight to stream in, but limit heat gain from direct sunlight. The southern side, which is opaque, also limits heat gain. The skylight is set into the fourth floor, reducing the building’s overall height and allowing it to not be visible from the exterior.”
The design integrates several passive shading and cooling strategies to improve the building’s environmental performance. Patterned sunshades and screens on the upper levels are tuned to the sun’s angles to provide thermal comfort and allow in natural light while reducing energy use, glare, and the building’s mechanical load.
Landscape features like soft gardens and rainwater swales help manage stormwater onsite and reduce stress on local infrastructure. A large, healthy pecan tree on the site was also protected and retained as part of the landscape. Today it provides shade over the elevated walkway to the campus and helps to naturally cool grassy seating areas on the south side of the building.
Screens on the facade were designed to provide thermal comfort, allow in natural light, and reduce energy use and glare.
“The deepest fins are on the southern and western sides, while the northern side has shallower ones since it doesn’t receive as much direct sunlight. We used standard steel and metal sizes for the screens to control costs and simplify fabrication,” says Margaret Cavenagh, who led the Studio Gang design team for the project.
As the first building outside of the college’s walls, the center needed to help strengthen the connection between Spelman and the Westside Atlanta community.
“To create a sense of welcome for the local community and nearby institutions like Morehouse College, we oriented the building to face out toward the neighborhood,” Cavenagh says, further emphasizing the “front door” concept.
Learning and study spaces, along with the Innovation Lab, on the upper floors also provide views outside and create a sense of floating among the tree canopies, so the project fits seamlessly into its environs.
“The Center for Innovation & the Arts is designed to welcome a mix of people and ideas from across the campus and community. We wanted the building to create new connections between disciplines and to help find synergies between Spelman and the broader neighborhood,” says Jeanne Gang, founding partner of Studio Gang. “Flexible spaces for learning and gathering throughout the building make it a place where collaboration can thrive.” gb&d

WORDS BY LAURA ROTE
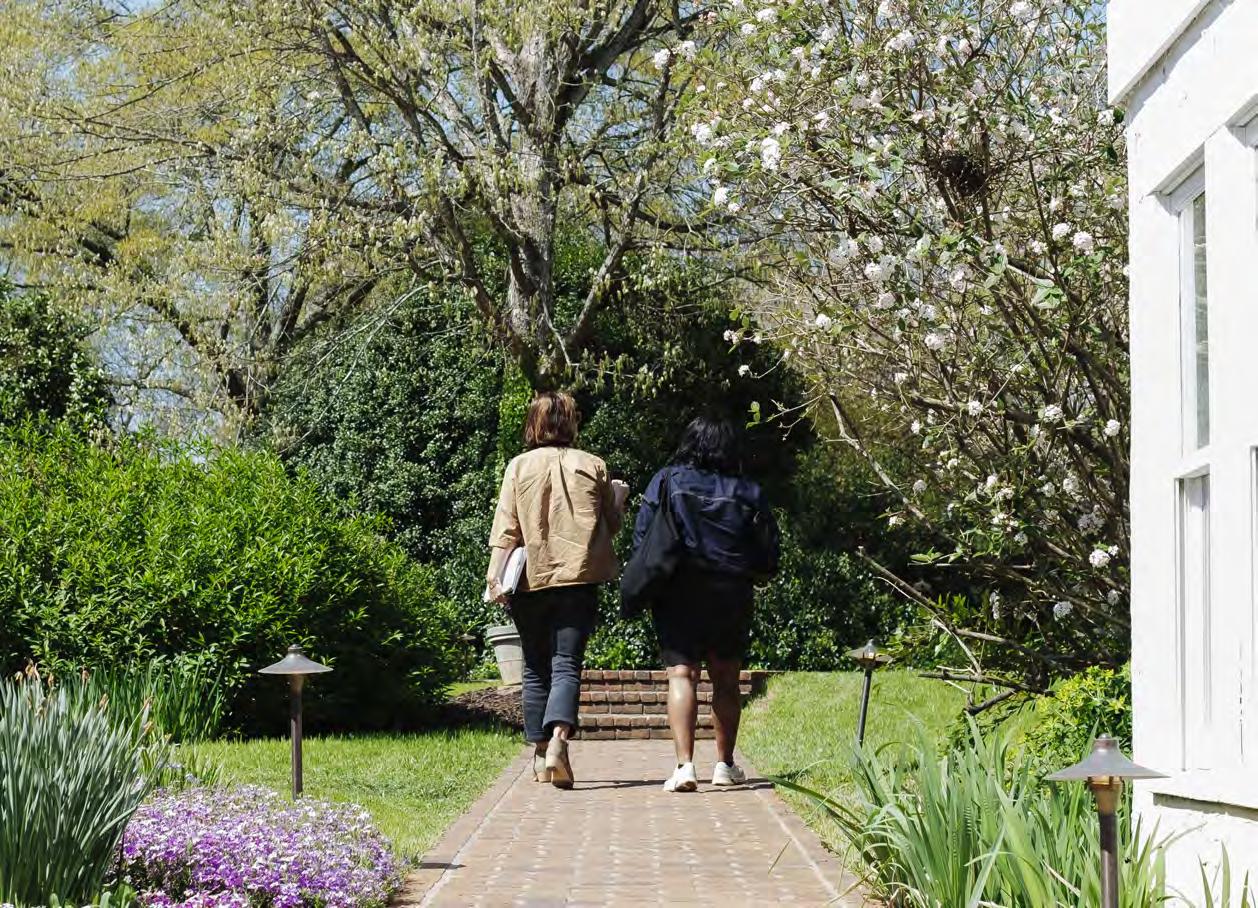
Waking up at Serenbe, you hear the birds chirping before the sun rises. Shortly after, colleagues do sunrise qigong next door before architects, designers, and other biophilic-minded professionals take seats in a light-filled conference room for an intimate day of learning and networking. It’s all part of the Biophilic Leadership Summit.
This year’s three-day event took place in late March 2025 at Serenbe—a 30-minute drive from the Hartsfield-Jackson Atlanta International Airport but a world away from the hustle of one of the region’s most populous cities. Serenbe, The Biophilic Institute, and Biophilic Cities hosted the annual conference in the bucolic setting,
where attendees were also invited to take long walks in nature or practice a little forest therapy during their stays.
“In our eighth year, and sixth in person, the Biophilic Leadership Summit goal remains the same—bringing together top industry thought-leaders in an intimate natural setting to network, build partnerships, and learn from each other as the only multi-day conference entirely focused on biophilic projects,” says Steve Nygren, Serenbe Founder.
Nygren founded Serenbe in 2004, years after he moved his own family to the area and started buying up land that seemed almost too good to be true. He was onto something big; it was an opportunity to live not far from the urban sprawl (with easy access to the world via the airport) but be immersed in nature.
Nearly two decades after the Nygren family moved, Serenbe has become a highly sought-after walkable community with instant forest access, more than 1,000 residents, and a bustling social calendar. “We led an effort to bring a community together—both pro-development and pro-preservationists for a common vision—and we created our own zoning on 40,000 acres. That then became a city because it was different zoning than metro Atlanta. We broke ground on our own land to prove that this concept of biophilic, balanced growth worked,” Nygren says. “We can develop without destroying nature.”
”When you’re connecting to nature and each other, you feel it.” That’s what Serenbe Founder Steve Nygren says of his growing walkable community and the benefits it provides to those living there as well as visitors like those at the annual Biophilic Leadership Summit.
Serenbe continues to grow, with more than 1,200 people living in more than 700 homes. The community recently announced its newest neighborhood, or hamlet, called Spela. The name translates to play in Swedish, with 70 homes in phase one and more than 350 homes planned.
Today Serenbe is 2,000 acres—most of it nature, including trails and farming while the city “center” is made up of the inn and facilities and nearby neighborhoods that are dense and walkable. “Since its founding 20 years ago, Serenbe has been a model for biophilic living,” Nygren says. “The principles are ingrained throughout the community, aiming to foster personal well-being, community engagement, national security, and global balance through 12 biophilic planning and design elements. As the only multi-day conference focused on biophilia, it’s only natural to host it at Serenbe where attendees can see, and feel, the principles on the ground and in action.”
Whether at the Summit or not, connecting with nature is a crucial element of biophilia, Nygren says. “While part of the sessions of the Biophilic Leadership Summit are held within a more traditional conference room setting, the room’s large windows overlook the preserved forests that are an important part of Serenbe and biophilia; you are never far from a soft breeze and natural light. The Summit’s program incorporates moments in nature throughout, including forest bathing, wellness walks, and other activities that had them experiencing the many acres of nature within Serenbe and Chattahoochee Hills.”
This year’s speakers talked a lot about the impact of nature on health and well-being, including data on the years that proximity to trees can add to our lives and the human need for direct sunlight. But still, some people don’t know what biophilic design—the strategies that aim to connect architecture, and in particular a building’s occupants, to nature—is, and that underlines the importance of the event.
“We broke ground on Serenbe 21 years ago, and the first residents moved in 20 years ago. We have some kids who’ve grown up here who are coming home from college,” Nygren told attendees during this year’s opening keynote at the Biophilic Leadership Summit. “What an incredible thing to see.”
Many Serenbe residents attended the conference and shared stories with others over cocktails or breakfast, from folks who made the move away from big cities to building professionals who were looking for ways to incorporate more biophilic design principles back at work.
“Some people have been here a long time. Right, Jim?” Nygren joked during the keynote. “Ask them if living here in a biophilic design community results in health, happiness, and harmony. For those who are here for the first time, get out, talk to people, try to figure out how this is all happening in the middle of the woods. There’s nothing logical about anyone who’s moved here,” he laughed. “They don’t have a logical story as to why they needed to, but they felt it. When you’re connecting to nature and each other, you feel it. It isn’t something you logically understand. But that’s what this work is we’re all doing. And you coming here helps us spread that word.”
Future summits will include an immersive tour of the surrounding city of Chattahoochee Hills, which is well on its way to becoming a wellness valley of its own with extensive agriculture, from family farms to aquaponics, cultural destinations, and global integrated wellness services, Nygren says. More networking opportunities, additional CEUs, and breakout groups in an invitation-only format are also planned for the future at Serenbe.
Nygren’s first book, Start In Your Own Backyard: Transforming Where We Live with Radical Common Sense, also comes out in fall 2025. The book shares the story of Serenbe as well as Nygren’s motivations for developing the wellness community.
“The book also provides readers ways to incorporate biophilic and sustainable practices into their own sphere of influence and places that they live and work,” he says. “Start In Your Own Backyard will hopefully inspire others to take action and encourage positive change.”
An intimate annual Nygren Placemaking conference will also explore these principles, Sept. 29 to Oct. 1, at Serenbe. gb&d

A GROWING DEMAND FOR CUSTOMIZATION CONTINUES AS PEOPLE WANT COMFORTABLE OUTDOOR SPACES, LIKE THE ONE SEEN HERE AT 2CAL.
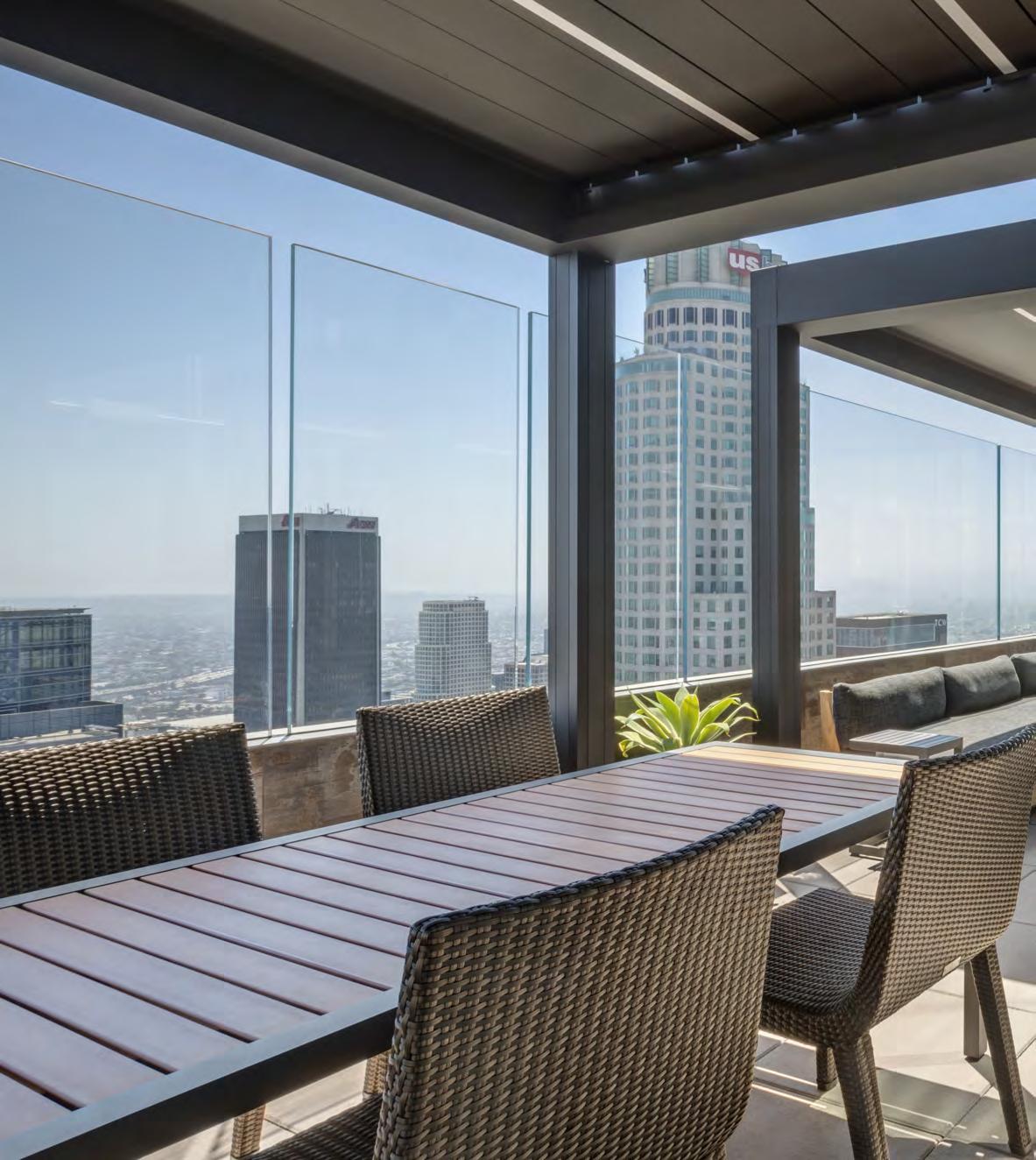
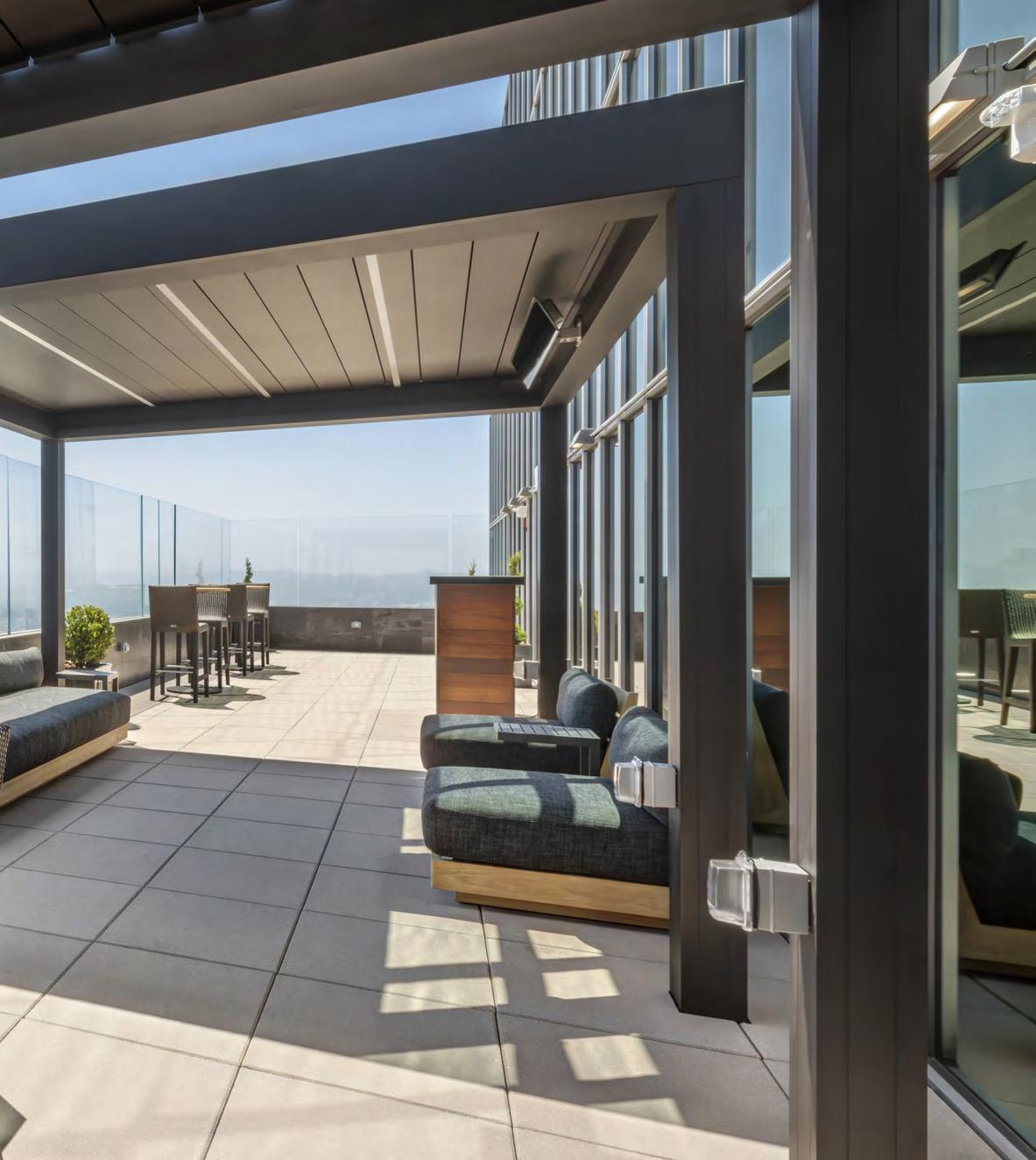
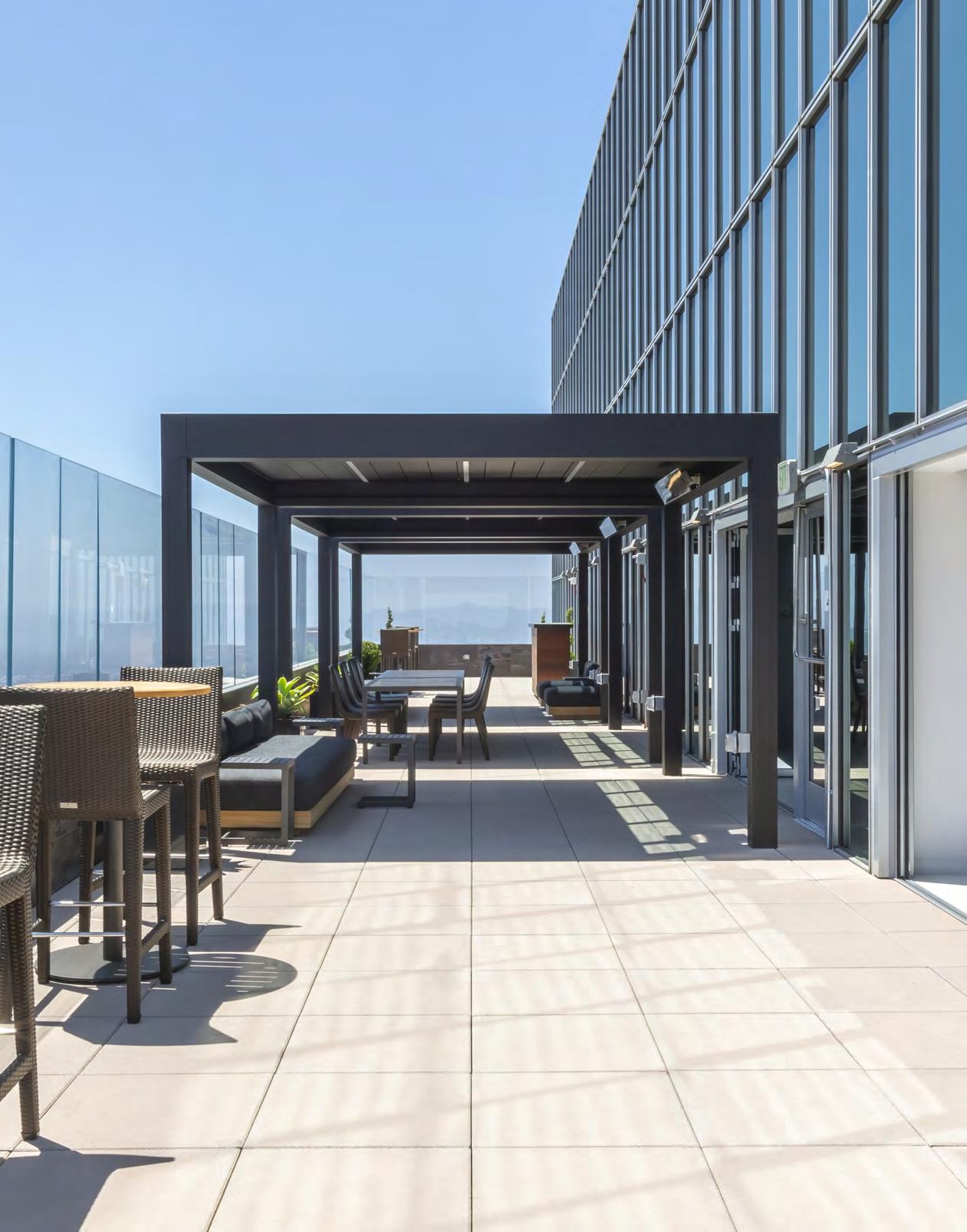
Customization won Renson the City National 2CAL project in downtown LA. Renson worked with Sark Custom Awnings on a 51st floor corporate space, where they built a patio cover with a pool table, kitchenette, and outdoor lounge areas doubling as meeting spaces.
Demand for customizable products and unity between indoors and outdoors is growing in outdoor spaces.
WORDS BY ASHLEY D’SOUZA

When Saskia Denys, sales director of the west US region at Renson, started her job seven years ago, people didn’t seem to know much about healthy outdoor living spaces. Since then she’s watched the industry evolve as more people embrace sustainable outdoor living.
“My job was to knock on architects’ doors and talk about healthy spaces, ventilation solutions, external shading, and outdoor living solutions, and nobody knew what I was talking about,” she says. “It was so new, and it was very frustrating in the beginning to try to push the concept of healthy living. Now more and more people are asking me questions about it.”
In March 2025 Renson launched Amani in the US. The motorized freestanding pergola offers multiple ways to tailor sunlight, shade, and aesthetics.
Climate change is a driving force behind this shift and is pushing manufacturers toward more sustainable, noncombustible, and weather-resistant materials, Denys says. For example, the Los Angeles wildfires in January 2025 brought awareness to the need for more durable materials, like aluminum, for facades.
“One of the reasons the wildfires were so bad was because everything was made out of wood, which burns super-fast before you even have time to put out the fire,” she says. “So cladding is moving more toward aluminum, which is noncombustible, more sustainable, and durable. We recently innovated aluminum with a wood look, because people still like the warm feeling that wood creates.”
is King
The pandemic caused a growing demand for customization in outdoor living spaces as people searched for comfortable ways to escape within their own homes, and this demand has continued to grow post-pandemic, Denys says. In March 2025 Renson launched Amani in the US. Amani is a motorized freestanding pergola offering multiple ways to tailor sunlight, shade, and aesthetics with folding and sliding panels, curtains, retractable and rotating roof blades, and increased lighting options.
Denys says Amani has the benefits of a pre-engineered modular system while remaining highly customizable, which saves architects time and energy. “Architects are very creative beings, and they like to do something unique in their products, but they don’t want to spend all of their time engineering a system from scratch,” she says. “Amani is that perfect in-between.”
Customization also won Renson a project from a competitor to work on City National 2CAL in downtown Los Angeles, which they completed in June 2024. Renson worked with Sark Custom Awnings on a 51st floor corporate space, where they built a patio cover with a pool table, kitchenette, and outdoor lounge areas doubling as meeting spaces.
“The competitor was very rigid in terms of changing their base plates. However, we swapped out our standard base plates with seismic plates, which have bars integrated inside for reinforcement, and we were able to get it engineered to go on the 51st floor,” Denys says.
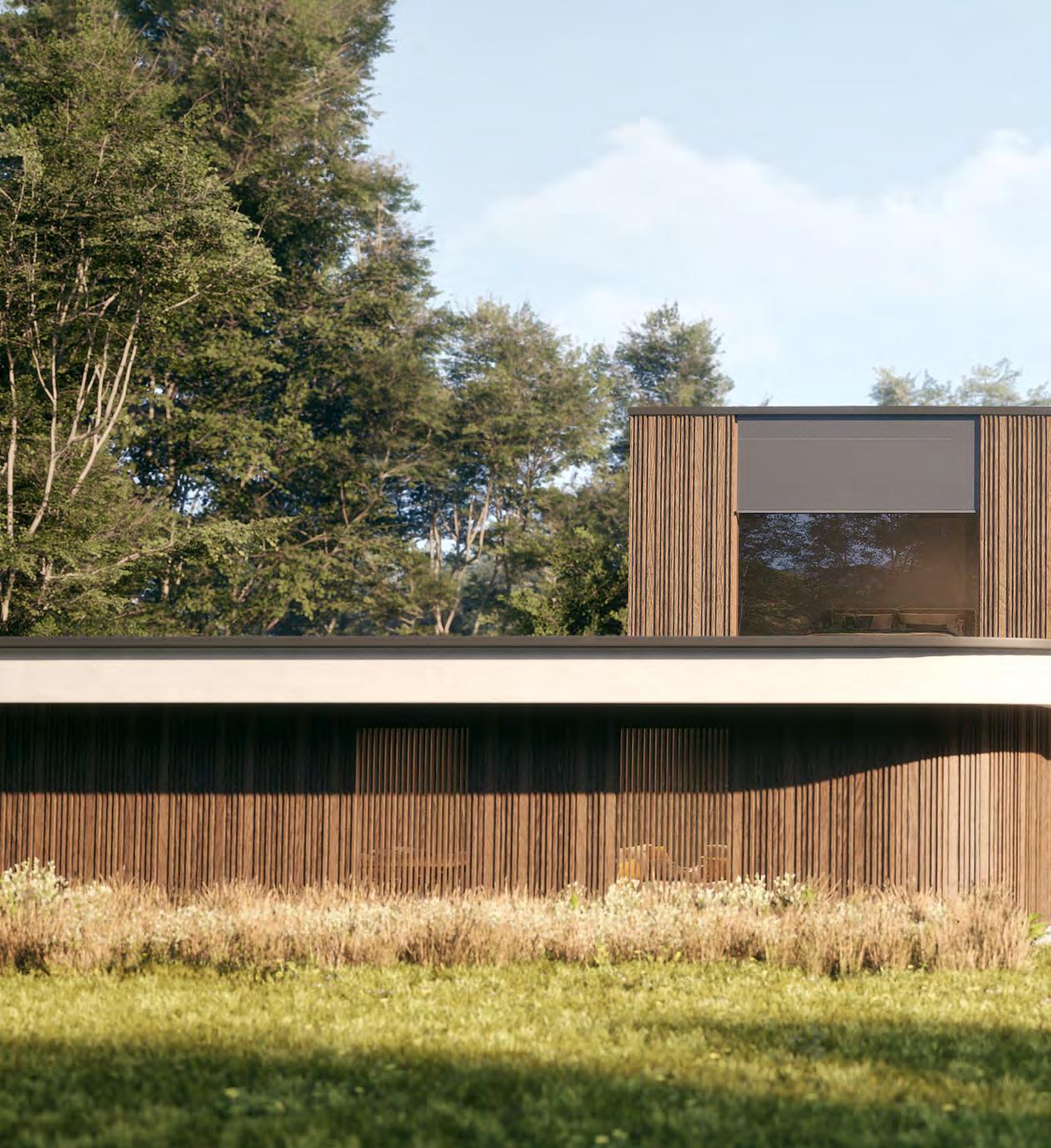
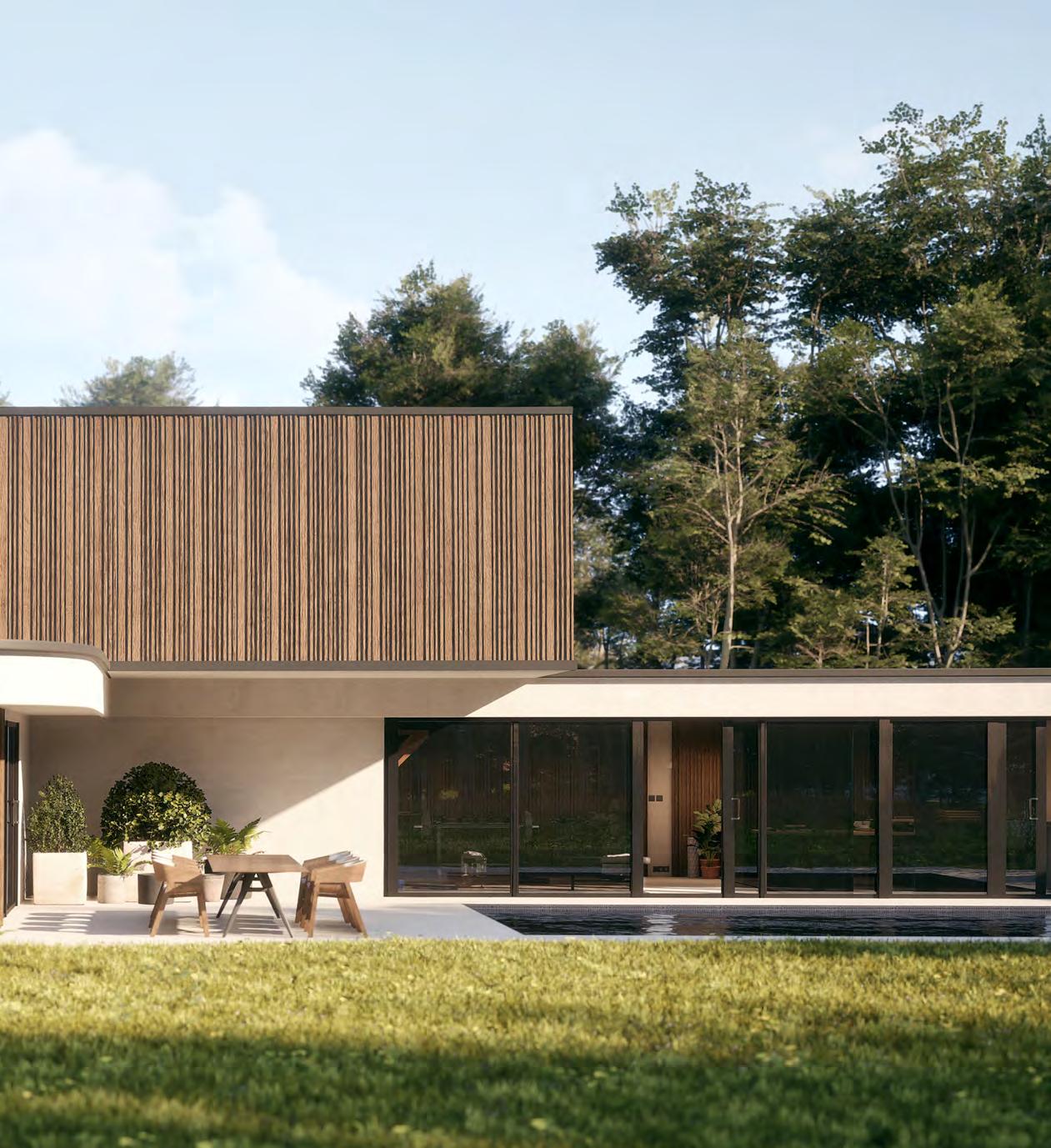
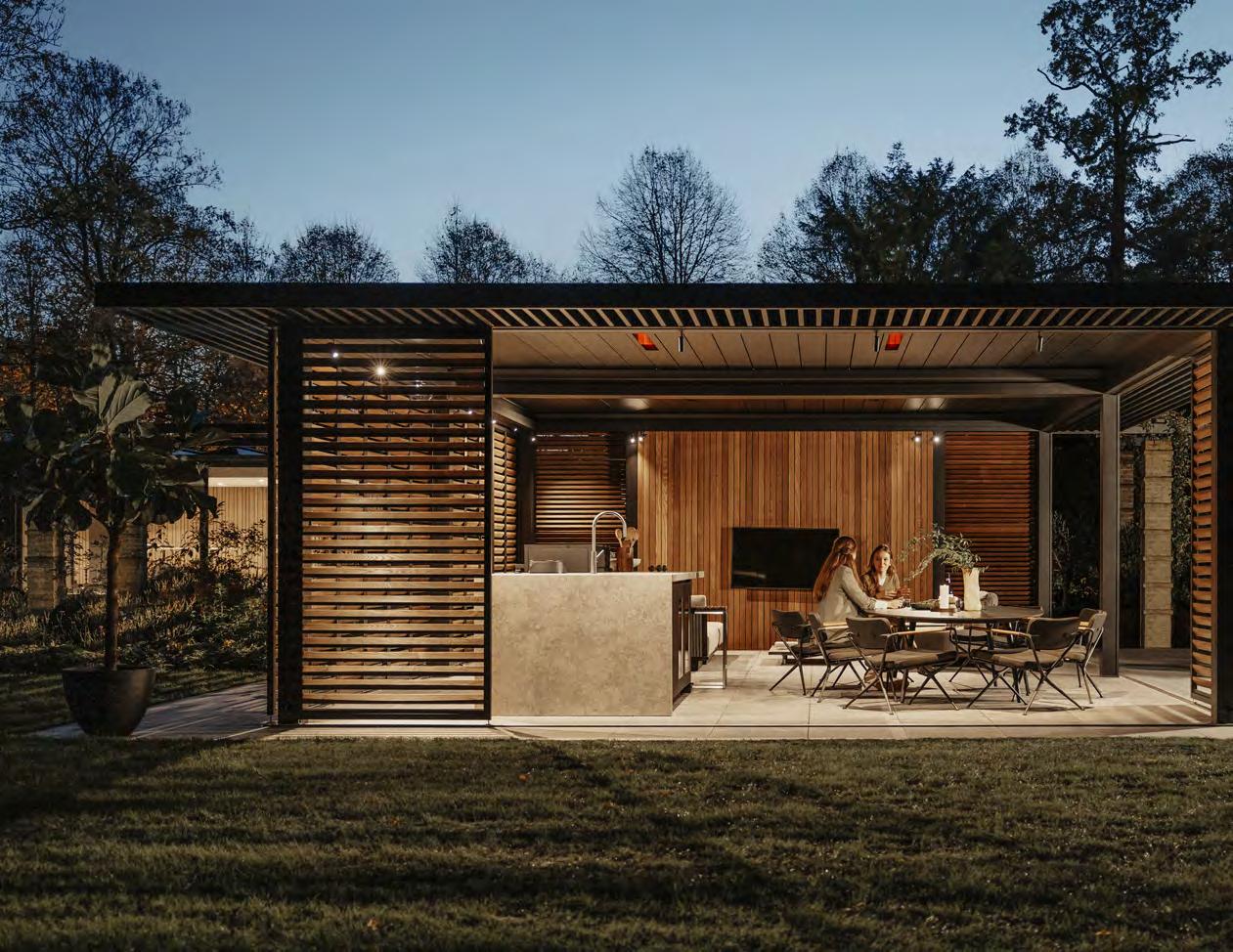
“Before meetings would happen inside of the building in little cubicles, and now there are these spaces outside.”
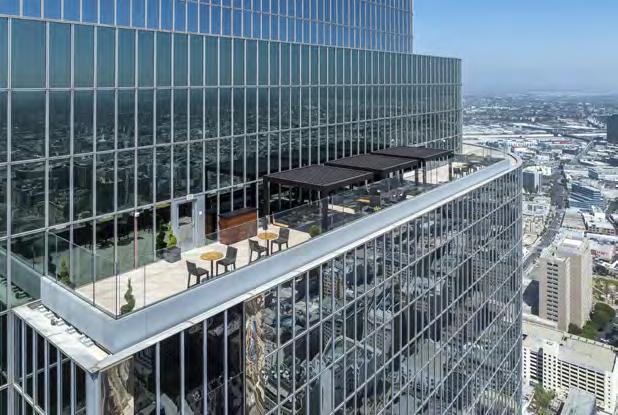

In addition to more customization happening outdoors, the indoors are increasingly spilling outside to create a more cohesive space that maximizes well-being, according to Anna Kobalyan Dulgeryan, interior designer at Gensler.
For example, Gensler prioritized wellness when designing the headquarters for Marlin Equity Partners in Hermosa Beach, California. The building, just one block from the ocean, has a two-story lobby filled with sunlight and indoor-outdoor spaces that are fully intertwined so employees can feel the ocean breeze and look at greenery while they work.
“There is a strong SoCal surfer culture living and working in Hermosa Beach, so it was important to connect the interior and exterior spaces,” Dulgeryan says. “We used full sliding glass partitions on the second floor, where the interior lounge, pantry, conference rooms, and office open onto the patio. Similarly, we brought the outside in, using a glass sawtooth ceiling through the lobby to bring in natural light.”
Who is responsible for blending indoor and outdoor spaces? Denys says interior designers are playing a larger role in creating outdoor spaces, leading to more cohesion. While four parties are typically involved in creating an outdoor space—an architect, landscape architect, builder, and interior designer—she says the balance is shifting more toward the interior designer. They now choose colors, fabric, and lighting options to create a cohesive look in a project inside and out.
“Previously you could clearly see that different parties designed the indoor and outdoor spaces, and they didn’t always have the same vibe and color pattern,” she says. “For example, if there’s a teak detail on the inside of a building, previously they might have gone with ash for the wooden slats in our outdoor sliding panels. Now the interior designer might say, ‘Hey, let’s match that with the teak on the inside.’ Or if there are different temperatures of lighting causing a mismatch between the inside and outside, those details are more thought out now.”
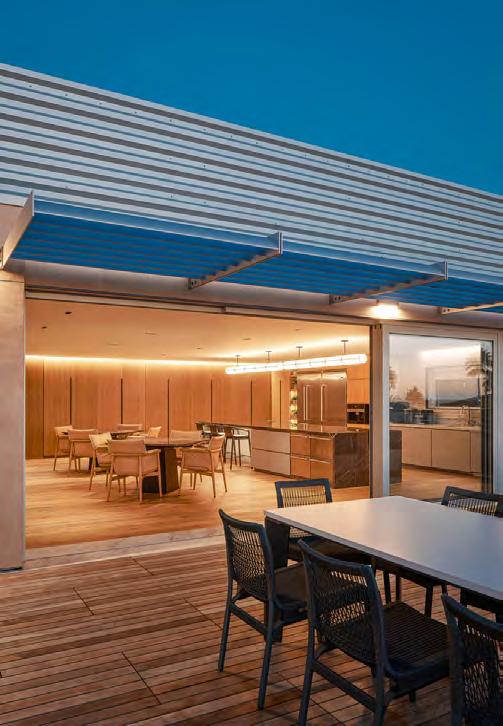
Climate change is pushing architects to incorporate more sustainable, weather-resistant, and noncombustible materials in their designs, like at this Marlin Equity project designed by Gensler.
Some indoor activities are also moving outdoors, providing health benefits, Denys says. Office spaces in particular are being moved outside and, like in the 2CAL project, becoming a meeting space for workers.
“We have several office projects in Southern California where pergolas or motorized systems are used as outdoor meeting rooms. Before meetings would happen inside of the building in little cubicles, and now there are these spaces outside, which is healthy as well,” she says.
Denys credits the pandemic with reminding people that when they spend more time outside, they feel better. “With the pandemic we transformed into indoor people, but we still have those same needs as outdoorsmen that are in our genes. The pandemic really reinforced that,” she says. “People started to realize that their true nature is being outside; when we are outside, we feel freer, and it’s better for our overall well-being.” gb&d

Leading the shift to high-performance, lowimpact synthetic grass through innovation and circular
WORDS BY MICHAEL CHALMERS
PHOTOS COURTESY OF TENCATE
Once confined to sports fields and suburban lawns, artificial turf has steadily evolved—technologically, aesthetically, and ecologically. Today’s synthetic grass looks less like plastic and more like nature, with an expanding role in the built environment. From urban courtyards and rooftop terraces to sports fields and playgrounds, turf is now seen as a water-conscious, low-maintenance solution that doesn’t compromise design integrity.
Still, concerns around petroleum content, heat retention, and end-of-life waste persists. In response, the industry is shifting. Manufacturers are rethinking turf design through the lens of circularity—prioritizing recyclable materials, reusable infills, and smarter systems that reduce life cycle impacts.
Few understand that shift better than
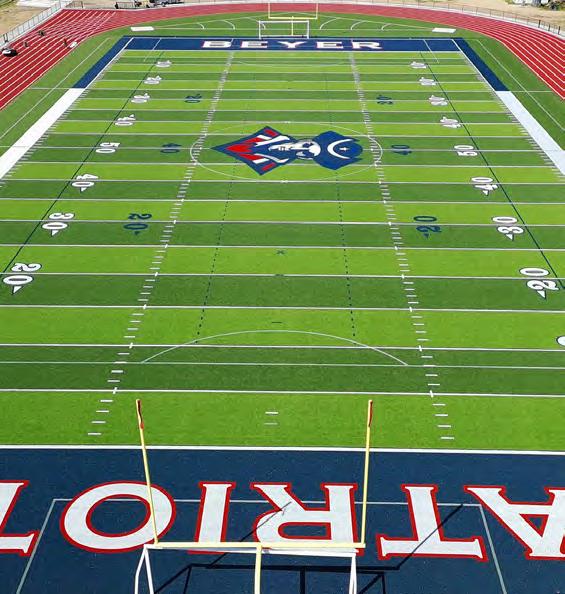
Colin Young, group R&D director at TenCate Grass (TenCate), a Netherlands-based turf manufacturer helping to lead the charge toward high-performance, lower-impact systems. “We were founded in 1704, with roots in textile weaving,” says Young, who joined TenCate in 2018. He has 25 years of experience in turf science. The company long supplied fibers, yarns, and backings used by many of the industry’s best-known brands before entering the synthetic turf space as it emerged in the 1960s.
By the late 1990s third-generation turf—with longer fibers and rubber crumb mixed with sand—helped bridge the gap between synthetic and natural surfaces. “But more recently concerns have emerged around microplastics and the environmental impact of rubber crumb,” Young says. “And while performance had improved, it still wasn’t quite grass.”
That challenge led TenCate to develop PivotTM, what it calls fourth-generation turf. “It’s really been our focus in recent years; we’ve eliminated performance infill altogether,” Young says. “We’ve also engineered the yarns to act as a surrogate, replicating the best aspects of natural grass.”
TenCate’s ONE-DNA turf system uses a single polymer, making recycling easier, reducing waste, and transforming turf from a disposal cost into a valuable asset.
Young says Pivot was driven by both environmental considerations and player feedback. “We’re not against rubber,” he says. “But the reality is, players and clients live with it more than they love it. It gets in your shoes, it holds heat, it has a smell. Those were all drivers for change.”
Instead of imitating rubber, the team turned to nature. “Pivot’s design is based in biomimicry, featuring three types of yarns— straight, textured, and curled—that mimic the soil structure and play characteristics of grass,” Young says. “You can’t design turf for just one type of athlete or person—it has to work for everyone. That’s what makes Pivot special. It feels like real grass because that’s exactly what it was designed to do.”
Development began in 2018 and included nearly 60 iterations. With full control of the manufacturing and installation process, TenCate was able to prototype quickly. That agility enabled an early pilot at PSV Eindhoven, a top-tier Dutch soccer club, where real-world player feedback helped shape the product.
That made Frans Janssen, commercial director at PSV, very excited. “The input and feedback provided by our players and staff give TenCate Grass the opportunity to test new developments in a real-life environment,” he previously said, noting a continued partnership into 2026.
Young is quick to point out that such advancements took place, and continue to take place, in the company’s Center for Turf Innovation (CTI), which is based in the Netherlands and comprises a 9,800-squarefoot indoor testing facility with all the latest technologies. “CTI blends material science with real-world testing, incorporating highspeed video, kinematic data, and player feedback,” he says. “It’s not just a facility. It’s a way of working. We can also take it on the road. Anywhere there are players, we can be there.”
With that in mind, Pivot launched in the US about six months after its European debut. By 2023 more than 70 fields were installed nationwide. One of the first high-profile US installs was at Rice University in Texas, where flooding forced a quick replacement. TenCate stepped in, completing the project on an accelerated timeline. The response from players and coaches was overwhelmingly positive.
In a statement after the project was completed, Rice Vice President and Director of Athletics Tommy McClelland applauded both the speed at which TenCate was able to move from problem to solution and the foresight to have a sustainable solution at the ready. “I hope this serves as a model for others when faced with replacing their artificial playing surfaces in the future,” McClelland says.
The next hurdle for TenCate wasn’t playability—it was sustainability. “At TenCate sustainability and environmentalism drive everything we do,” Young says.
That focus begins with design. “Every system is evaluated not just on safety and playability but also on how much energy it consumes, how long it lasts, and how easily it can be recovered and recycled,” he says. “We’re very aware of the fact that we’re a plastics company putting product into the open environment. We design with circularity in mind—always.”
TenCate’s ONE-DNA TM product line is also central to that effort. A monomaterial turf system made entirely of polyethylene, it eliminates the mix of polymers that historically complicated recycling. “With ONEDNA we’re creating monomaterial systems that can move straight back into polyethylene recycling streams,” Young says. “We’ve spent years solving the technical challenges, and it’s paying off. Clients are excited because it changes the conversation around end-of-life planning. Instead of a liability, they suddenly have an asset.”
Where removing a field once came with disposal costs, ONEDNA changes the equation, Young says. Reclaimed polyethylene has market value—and could even generate revenue. “It makes the total cost of ownership more attractive. Sustainability and commercial value go hand-in-hand.”
That message is gaining traction with municipalities, colleges, and private clients alike. “Whether it’s architects, city planners, or local sports organizations, people want to make sure they’re buying a responsible product,” Young says. “Now they no longer have to choose between high performance and lower impact. They get both.”
For legacy systems still in place, TenCate has created recovery programs that support mechanical and chemical recycling. “We’re already doing this,” Young says. “But the next step is making it easier and more scalable—so these ONE-DNA products can feed back into circular systems with minimal intervention.”
Pivot turf from TenCate mimics real grass using three polyethylene yarn types, eliminating performance infill and enhancing player experience through biomimicry, comfort, and performance across all sports at every stage.
Longevity is also critical, Young says, and key to so many of TenCate’s products. For example, Young says, “While most turf lasts eight to 10 years, Pivot is engineered for 50% more life—thanks to refined chemistry, UV stabilization, and the elimination of abrasive infills. A fully polyethylene system lasts longer and performs better.”
That performance isn’t just promised—Pivot is backed by TenCate’s industry-leading 12-year warranty, life cycle assessments, and third-party data. Especially in Europe, where sustainability regulations are stringent, TenCate adheres to rigorous reporting standards. “It’s not just about the turf,” Young says. “It’s the full system—delivery, installation, operations, and end-of-life recovery. We evaluate it from every angle.”

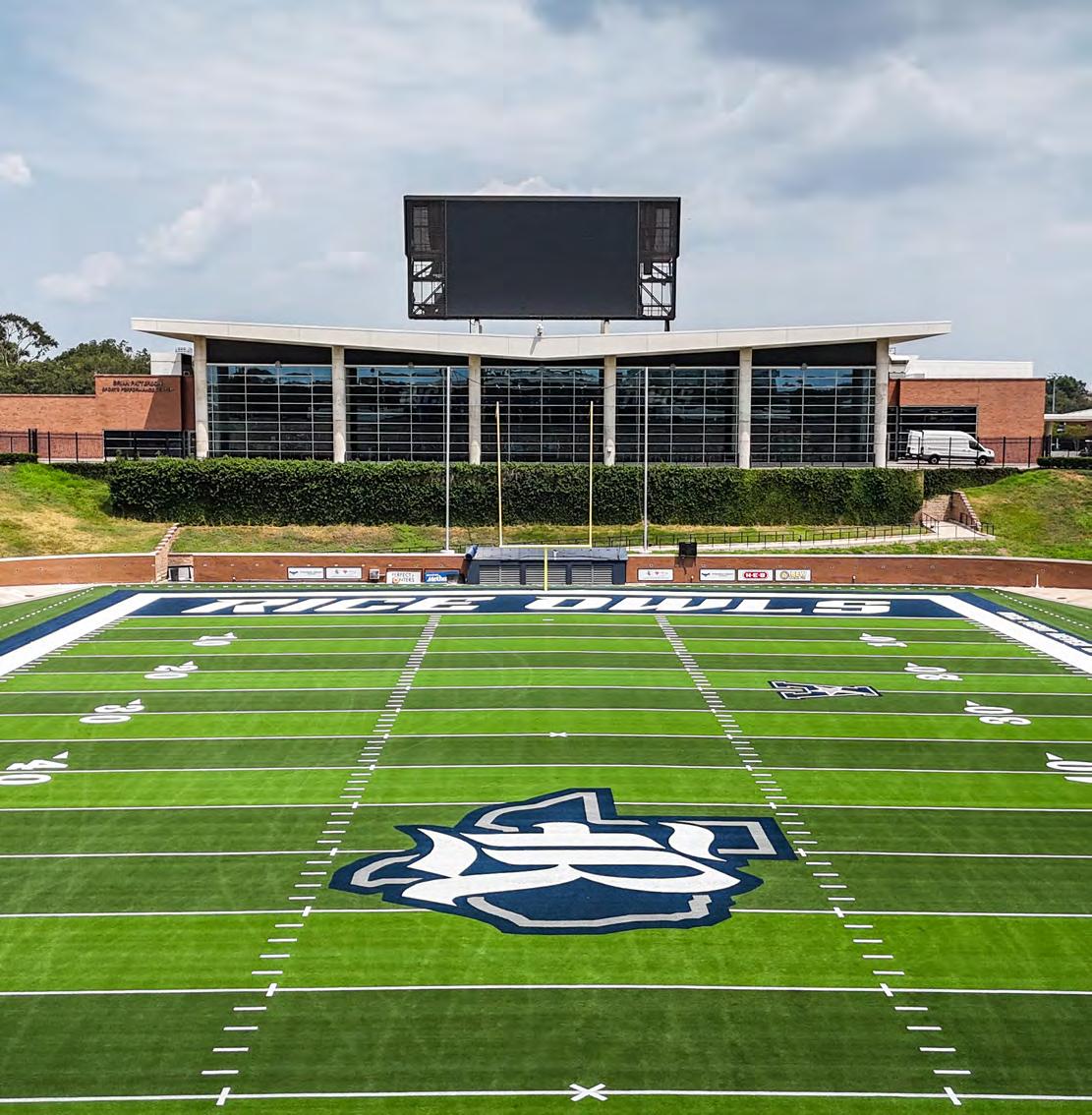
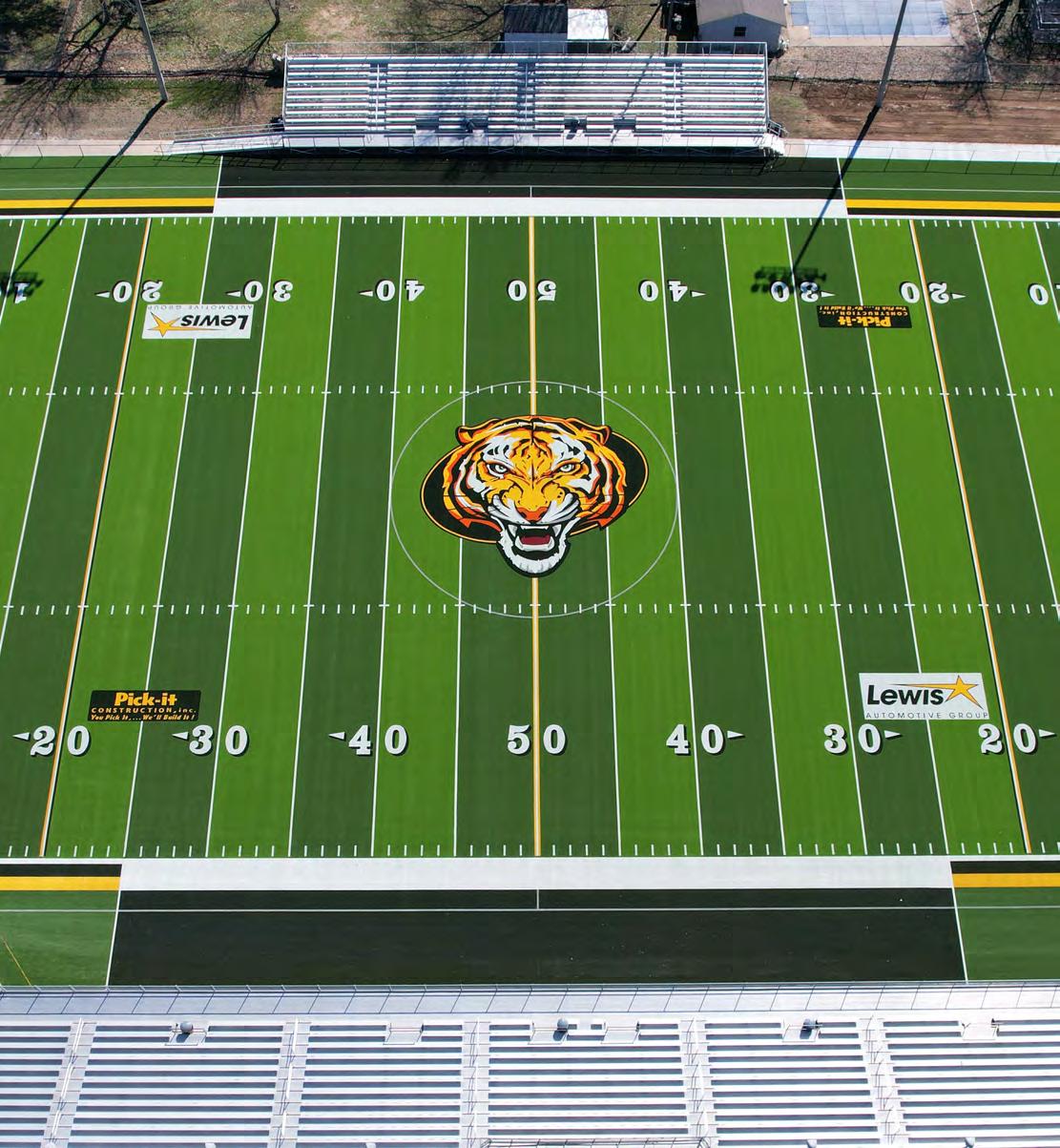
From design to end-of-life, TenCate prioritizes sustainability—backed by life cycle assessments, third-party data, and global standards in its continued effort toward reducing turf’s environmental impact at every stage.
TenCate Americas CEO Joe Fields shares that full-picture perspective. “Our mission is to build healthier, more beautiful communities,” he says. “Healthier encompasses not only the well-being of athletes and children who enjoy our turf, but also the broader environmental impact. More beautiful goes beyond aesthetics. We are committed to making sure our manufacturing operations and products are as environmentally friendly as possible.”
That commitment includes eliminating added PFAS from production and partnering on turf recycling. “We remain dedicated to the original goal of synthetic turf: enabling more physical activity in areas where natural grass isn’t feasible,” adds Fields, who operates TenCate’s US headquarters out of Chattanooga. “And by continuously innovating, we lead the industry in creating artificial turf that is not only more sustainable and durable, but also high-performance for athletes, homeowners, and communities.”
Young says vertical integration is key to that mission as well. “In many regions TenCate manages every step—from consultation and base design to logo layout, installation, and recycling. It’s what allows us to innovate at scale. When you control the whole system, you can make every part of it better.”
That said, with population density on the rise and cities facing both water shortages and climate volatility, outdoor spaces are under steady pressure. Turf is increasingly positioned as part of the solution, and TenCate sees its future as driven by performance, built for circularity, and shaped by the realities of a changing world.
“While we’ve always been part of the turf industry, we’re now shaping where it’s going,” Young says. “We need durable, yearround, low-water-use surfaces that support play, health, and community. If we want people to be active and outdoors, we need the infrastructure to support it. Turf is a fundamental part of that solution.” gb&d

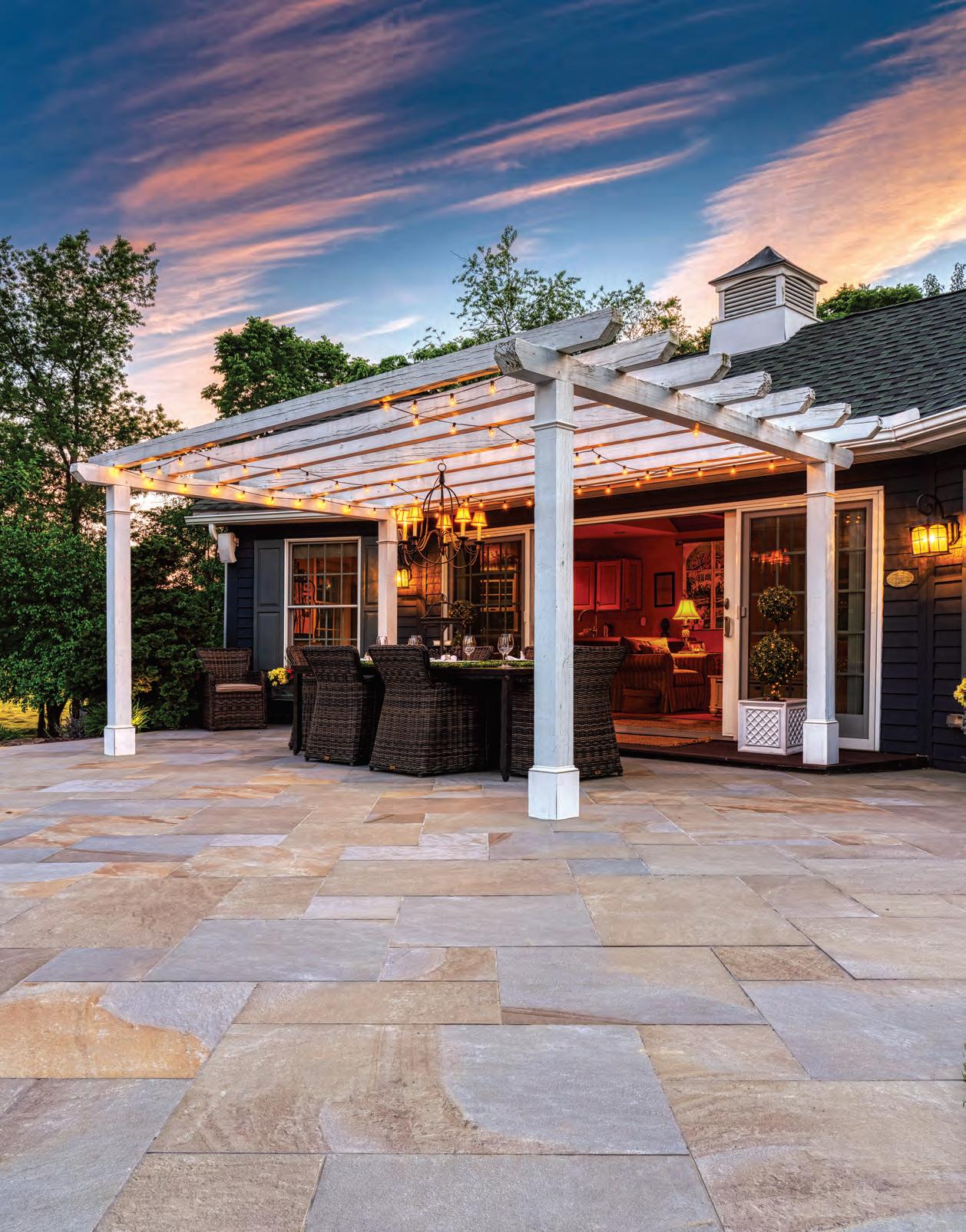
Porcelain pavers can give outdoor spaces an elegant appearance without the challenges that come with other high-end materials.
WORDS BY BETH LUBERECKI
PHOTOS COURTESY OF HANOVER
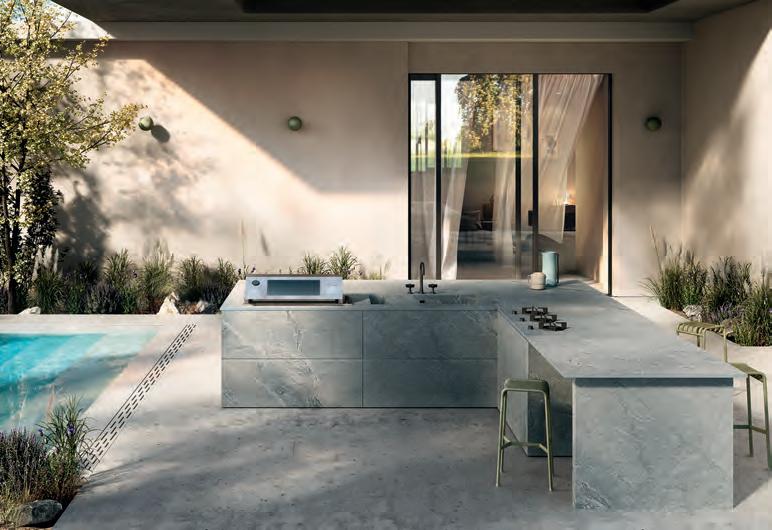
Porcelain pavers are made from a blend of natural materials like clay, sand, and minerals like feldspar. The mixture is shaped into the desired form, then kiln-fired at extremely high temperatures to create a product that’s dense and durable.
When design calls for a luxe, high-end look, materials like marble and travertine can be good choices for indoor flooring. But when that same luxurious look is the goal for an outdoor space, those materials don’t work as well.
Porcelain pavers can be an ideal choice to give outdoor spaces a high-end feel. “It’s a way to bring the appearance of natural materials to areas where the natural materials wouldn’t work,” says Brent Bevenour, who leads technical sales for granite and porcelain at Pennsylvania-based Hanover Architectural Products.
Optimum’s extra-large slabs (above) minimize the number of joints needed, which reduces the spread of germs and bacteria and makes cleaning easier. The size of the slabs also helps minimize the waste that often occurs during cutting.
Hanover offers five porcelain paver collections, with options that mimic the look of materials like bluestone, travertine, marble, and limestone without the problems that come with using them outdoors. Travertine, for example, is an extremely porous material, which is not ideal for dealing with precipitation or staining in an outdoor environment.
Porcelain pavers have very low water absorption and won’t get stained by oil, food, or other substances. “You’re talking less than a 100th of a percent absorption in these materials, so nothing’s penetrating them to stain them,” Bevenour says.
And no harsh chemicals are needed to clean them. “In almost every single instance you can just use warm water with a rag and wipe all the material off of them.” That includes things like moss that can build up in outdoor spaces. “The moss can’t stick to those pavers,” Bevenour says. “It’s just a broom clean or hosing things off.”
Porcelain pavers are also scratch- and UV-resistant. And they’re a sustainable choice, because they’re made from readily available materials and have good longevity. “We’re talking years and years and years,” Bevenour says. “We’re having 50-, 60-, 70-year life cycles on these pavers.”
Hanover recently began offering Optimum Surfaces Porcelain Slabs—the largest porcelain slabs available on the market, measuring 72.5-by-130 inches and sized for efficiency and minimizing waste. The company expects them to be a popular choice for indoor applications like kitchens and baths as well as for outdoor spaces where clients want a cohesive indoor-outdoor look without seams.
“It allows you to have the same indoor and outdoor kind of flow because it’ll be matching,” says Luke Lardarello, who leads technical sales for Optimum Surfaces at Hanover. “Whereas if you wanted to do something with a quartz, you wouldn’t want to put a quartz outside because it’s going to stain easier. It’s not UV-resistant; it’s not-heat resistant.
Interest in porcelain products has been increasing for both residential and commercial outdoor spaces.

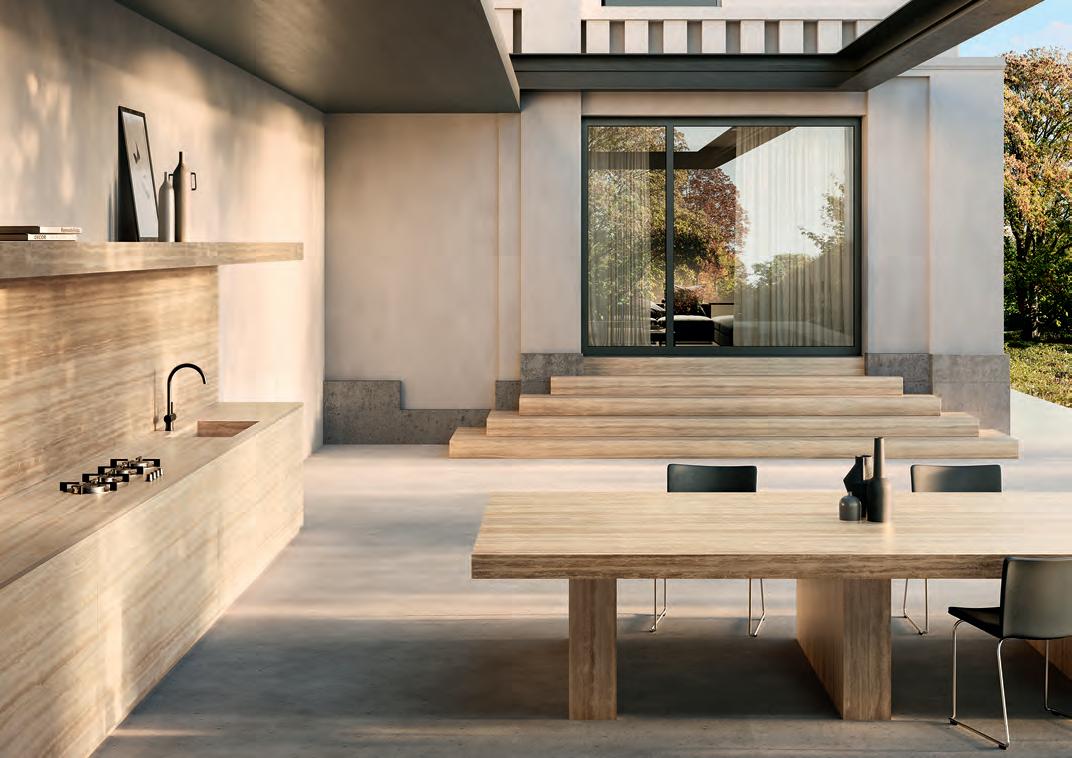
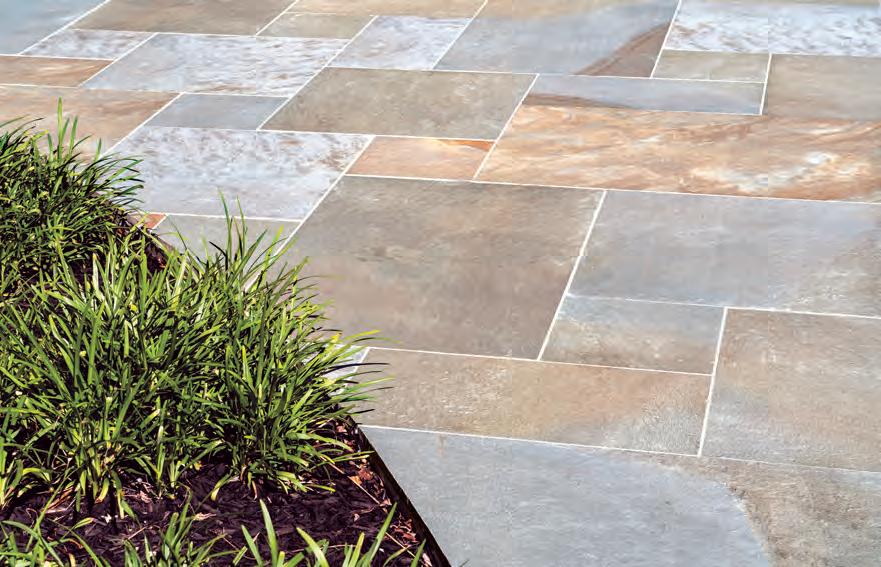
“Not all porcelain is the same, and the quality of that porcelain says a lot about how well it’s going to perform.”
“The opportunities are endless,” he continues. “We’re able to get a very good-looking natural stone look with a sustainable porcelain product.”
That sustainability factor is taken up a notch since the Optimum slabs are produced in Italy in a new, state-of-the-art facility that focuses on conserving energy throughout production. In general, the process for producing porcelain slabs is much less disruptive than what it takes to produce slabs of marble or other materials.
“Your typical marble or granite takes 100 million years to get its look and its shape and its hardness,” Lardarello says. “Optimum actually does this process in two days. There’s not going to be any
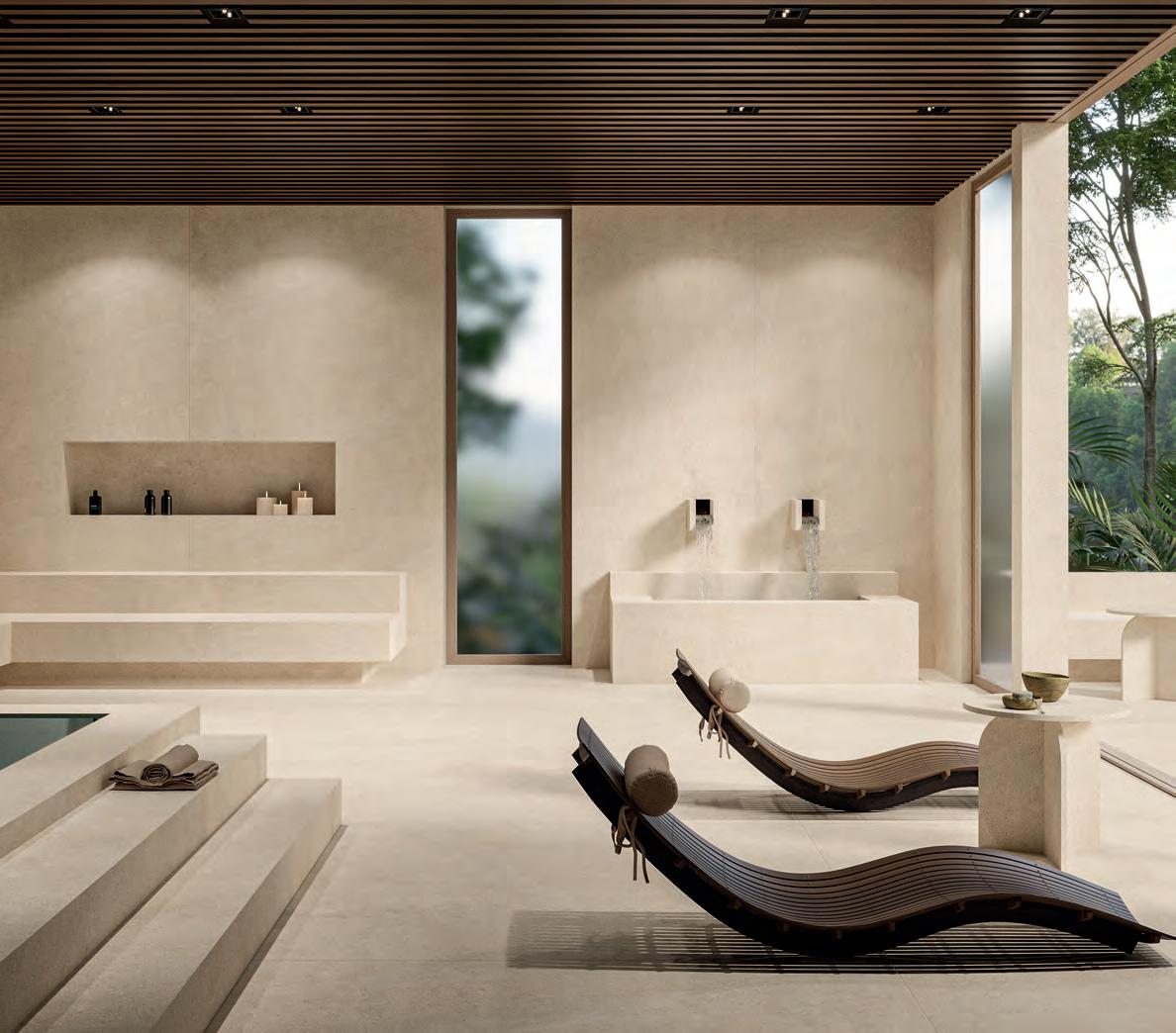

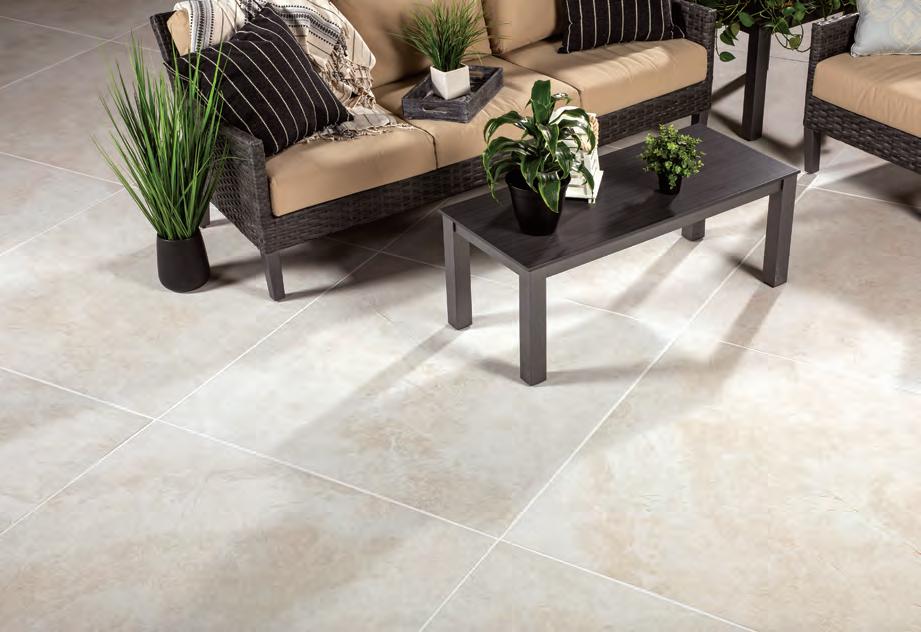
Porcelain pavers are capable of withstanding heavy loads. A weight-bearing test conducted by Hanover showed that its Nantucket porcelain paver installed using a latex modified thinset could hold up under a tractor-trailer with a total weight of around 80,000 pounds.
ecosystem decline or habitat loss because all of the materials inside of the porcelain are clay, sand, feldspar. You’re not going to the top of mountains and taking off the side of a mountain and using heavy equipment and destroying ecosystems. There’s a lot of sand in the world; there’s a lot of clay deposits in the world.”
There are very few drawbacks to opting for porcelain in outdoor spaces, he says. The only thing people really need to consider? Color. “If you’re using a dark color in a sunny area, the material is going to get warm,” Bevenour says. “But that’s the same with concrete and stone. With basically any material you put outside, color matters. So lighter colors certainly work better.”
Interest in porcelain products has been increasing for both residential and commercial outdoor spaces. “People are liking the finishes, the colors, that upscale option,” Bevenour says. “You see it in a lot of multiuse residential family complexes for amenity spaces. You see it at a lot of high-end restaurants. You see it at hotels. You’re seeing it at these hospitality-type places that want that higher-end finish.”
But education about the material is still needed, especially when it comes to ques-
tions about quality. “Not all porcelain is the same, and the quality of that porcelain says a lot about how well it’s going to perform,” Bevenour says.
If pavers break easily, that’s not a quality product. “You’re dealing with something that’s more of a ceramic, a lower-level ceramic than a higher-quality porcelain,” Bevenour says. “So there’s always quelling that fear.”
Listening to customers helps Hanover continue to innovate and address needs in the marketplace. “You need to be able and willing to listen to the feedback your customers give you,” Bevenour says. “If you aren’t willing to hear that and aren’t willing to listen to some of the input they have, you can’t stay ahead of things. If what they’re constantly requesting is something you can’t offer, the question is, why can’t you offer it?”
With the addition of Optimum Surfaces Porcelain Slabs to its offerings, Hanover feels well-positioned to create functional and beautiful spaces indoors and out. “I’m definitely looking forward to seeing where the porcelain paving paired with Optimum can take the porcelain market for interior and exterior, for that indoor-outdoor living,” Bevenour says. “I’m interested to see where that can go.” gb&d
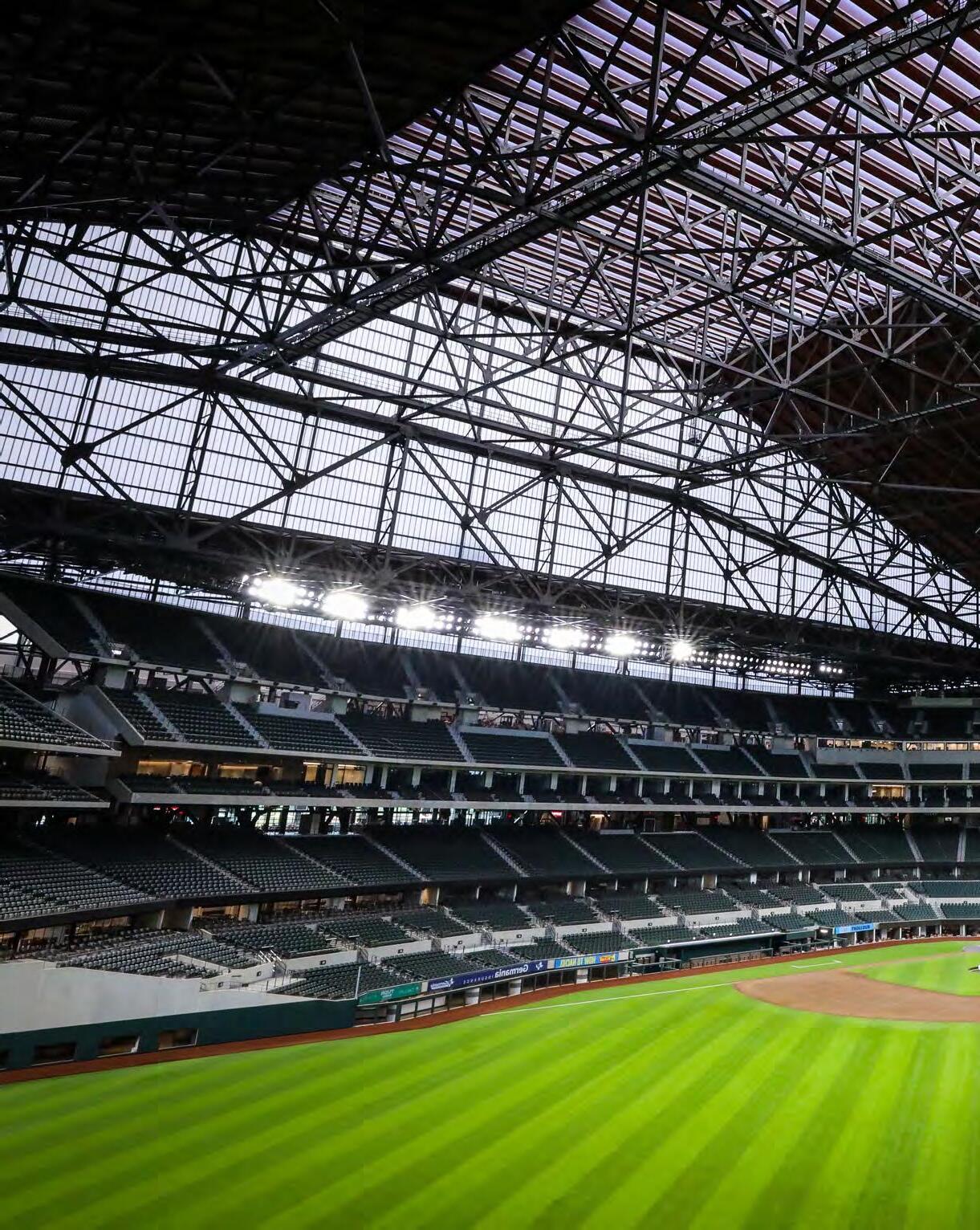
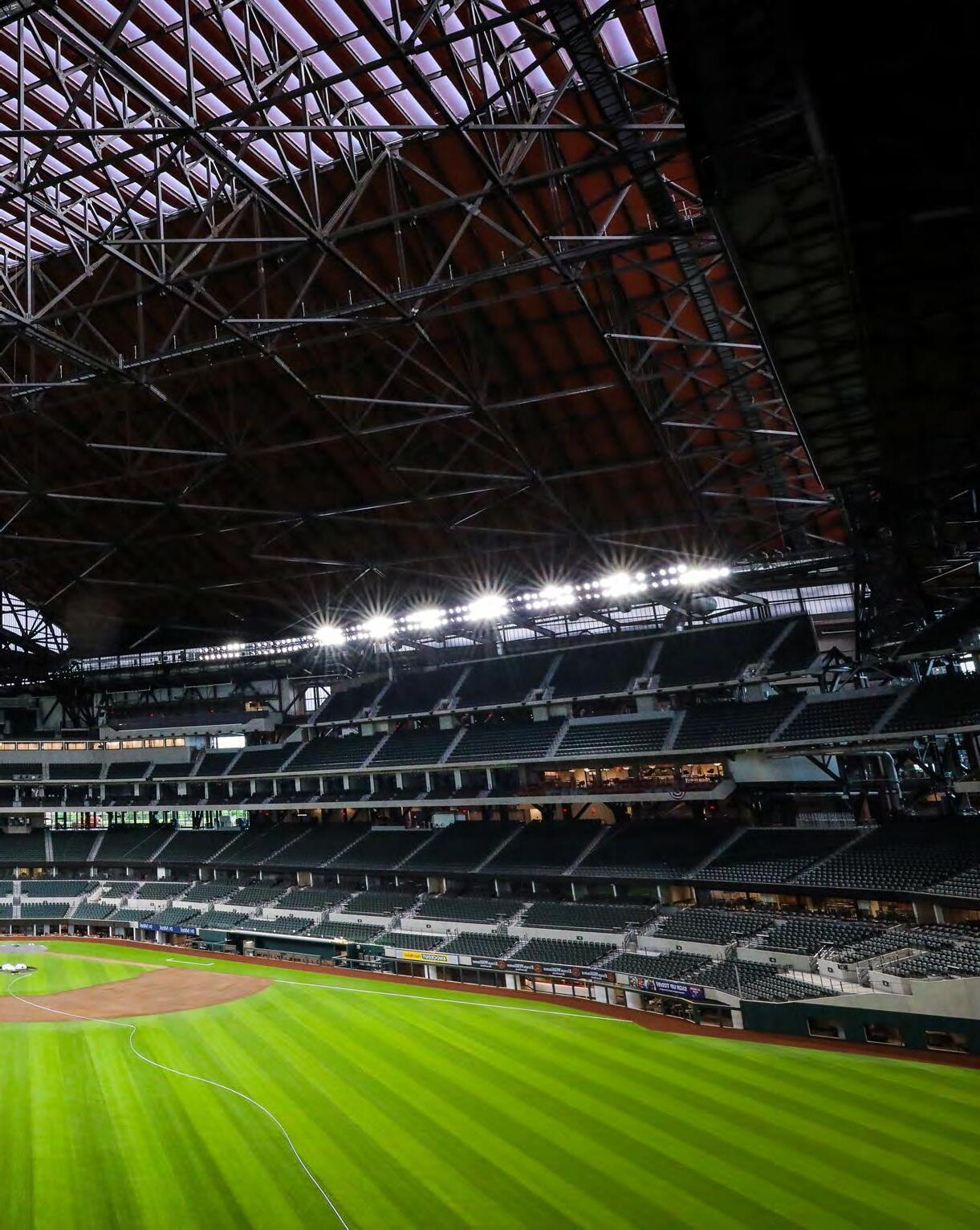
ARCHITECTS AND ENGINEERS POINT TO NEW POSSIBILITIES WITH INCREASED STRENGTH AND MORE.
WORDS BY LAURA ROTE
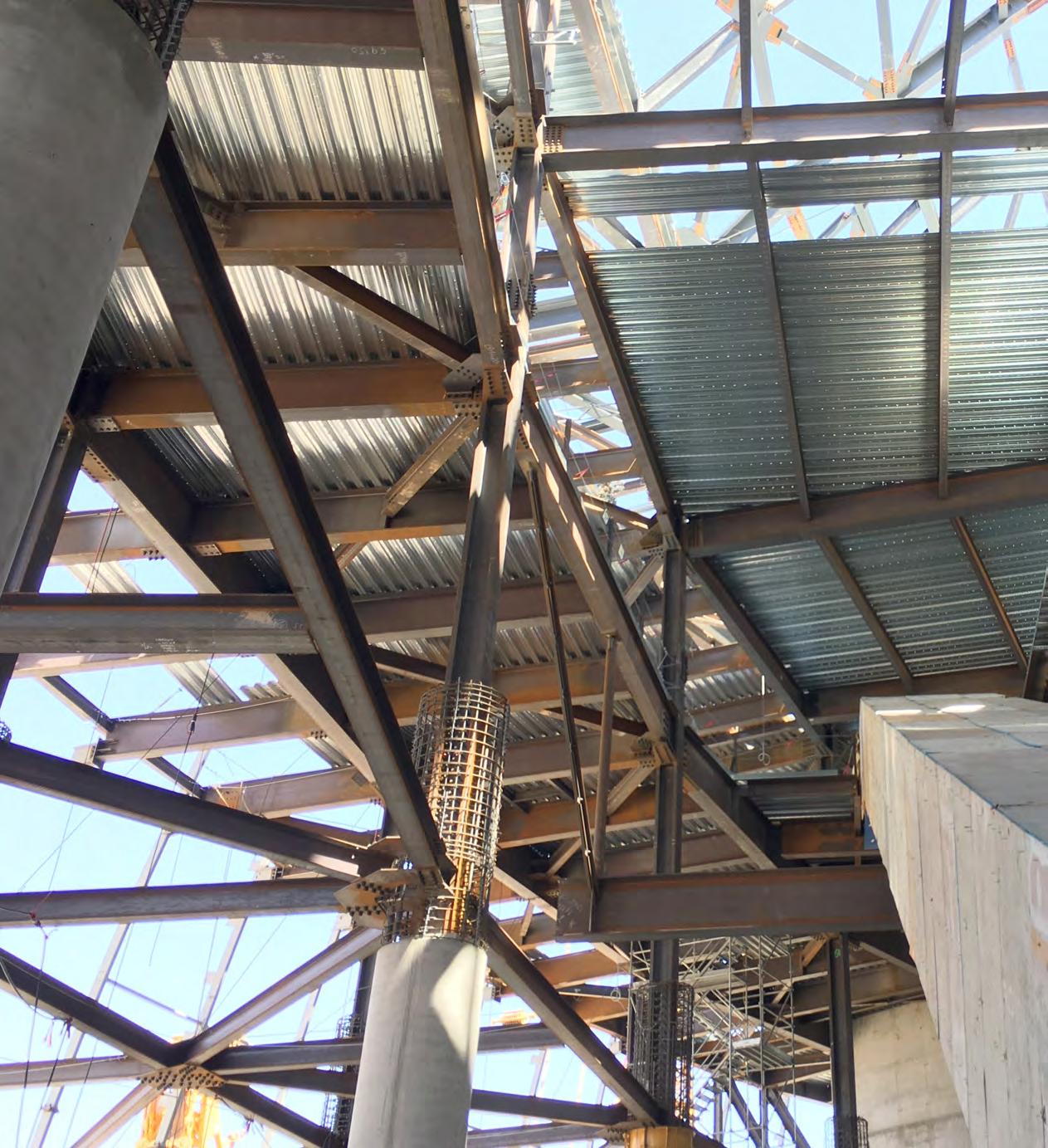
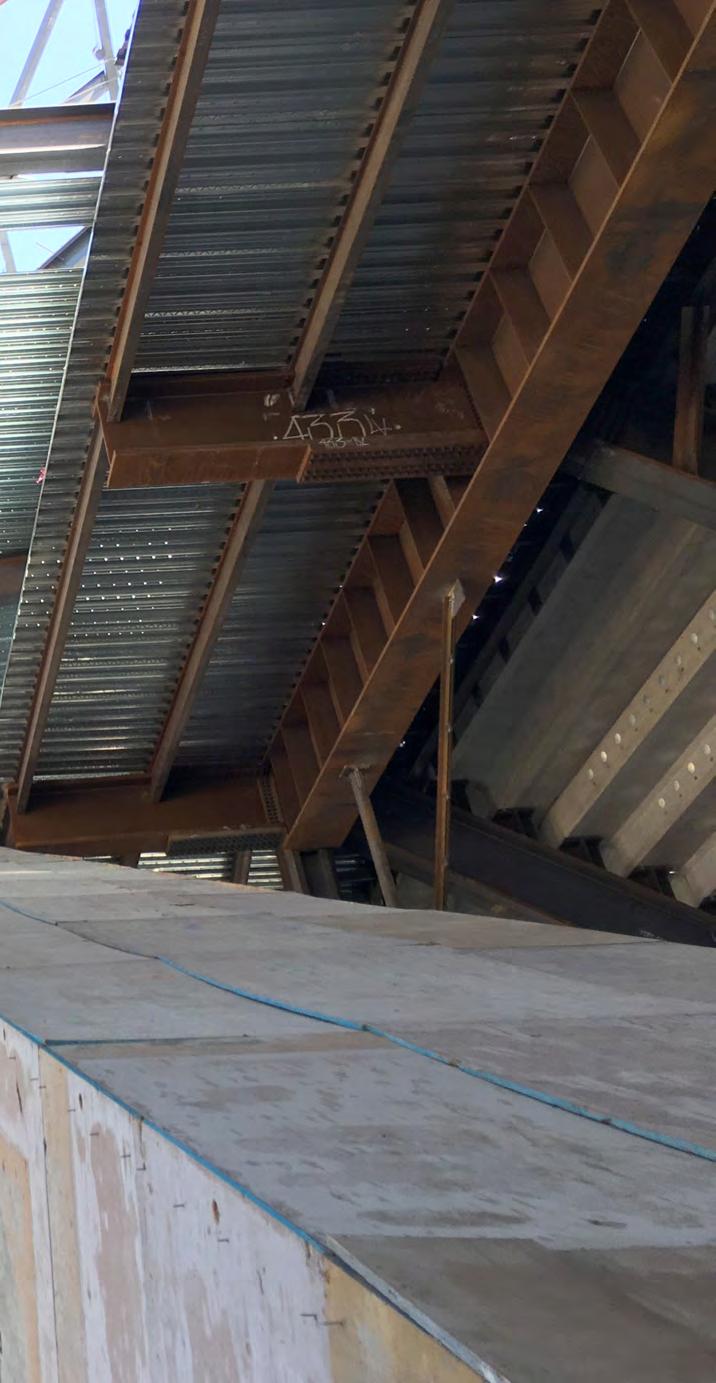
“Many of our projects would simply not be possible without structural steel,” says Gabe Braselton, senior principal architect at Populous. “Its long-span capabilities are essential to our building types, and the innate qualities of structural steel provide designers with the freedom and flexibility to create unique forms and spaces in our buildings.”
But not all structural steel is used to its full potential. Some companies in recent years have pushed the material to new heights—like New Millennium Building Systems’ work on the Sphere, the immersive audio and video arena in Las Vegas that opened in 2023. Complex geometries and intense acoustical testing drove that project from the beginning, guided by an expert team. “We have a lot of in-house expertise. We have designers, structural engineers, and resources to help,” says Alex Therien, market development manager at New Millennium, who worked on the project.
The Sphere uses New Millennium’s 7.5 Deep-Dek to meet a challenging geometry.
" What’ll continue to evolve is how we use structural steel from a design standpoint of different complex geometry."
New Millennium works to educate the industry not just about the evolving capabilities of structural steel but also the importance of having teams collaborate early to get ahead of any potential issues. “If you’re in the field trying to resolve issues, the outcomes are going to be less efficient,” Therien says. “That reactionary approach can be extremely detrimental to progress because your options run out.”
Braselton says the way Populous collaborates with design team members, particularly early in the design process to use structural steel, is changing. “With ever-evolving software and modeling tools, structural steel allows designers to iterate through early design concepts with our structural consultants at our side, sharing scripts and other digital tools to review unique framing solutions with very quick turnaround as our forms and spaces evolve. As we proceed into early design packages, this also allows for the possibility of improved pricing analysis from QS and CM partners,” he says.
Steel itself is also getting stronger, says Justin Barton, principal at Walter P Moore in the Kansas City office. “One of the biggest changes is the grade of structural steel. The strength of steel is continuing to go higher,” he says. “It used to be that 50 KSI was the standard, and now we can regularly get
grade 65 steel. A few of the mills in Europe are producing 70 and 80 KSI steel.”
With higher-grade steel, design and construction teams don’t need as much to get the same capacity, Barton says. “That enables us to use less material, which then brings the cost down. You can go from bigger sizes to smaller sizes to save money, and we’re seeing the cost premium to have 70 or 80 KSI steel is not as much as it used to be. Getting more of that information in the marketplace, and mills being able to continually increase the strength, is a really good industry trend.”
While Barton expects KSI will continue to increase for some time, he also anticipates steel will eventually reach its upper limit. “I think what’ll continue to evolve is how we use structural steel from a design standpoint of different complex geometry, which it’s really well suited to,” he says. “I think that’ll continue as design tools continue to progress, particularly from a digital standpoint. Being able to control design geometry and then share that information and that geometry with the steel fabricator so it simplifies the fabrication and erection process—I think that will continue to enable more complex buildings to be built and create some really signature architectural designs.”
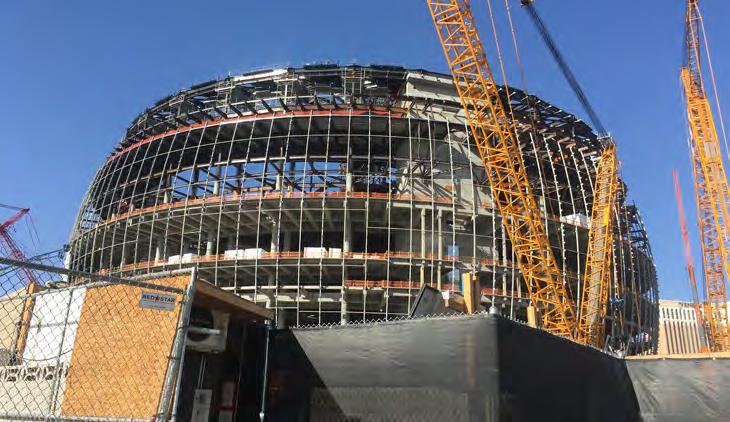
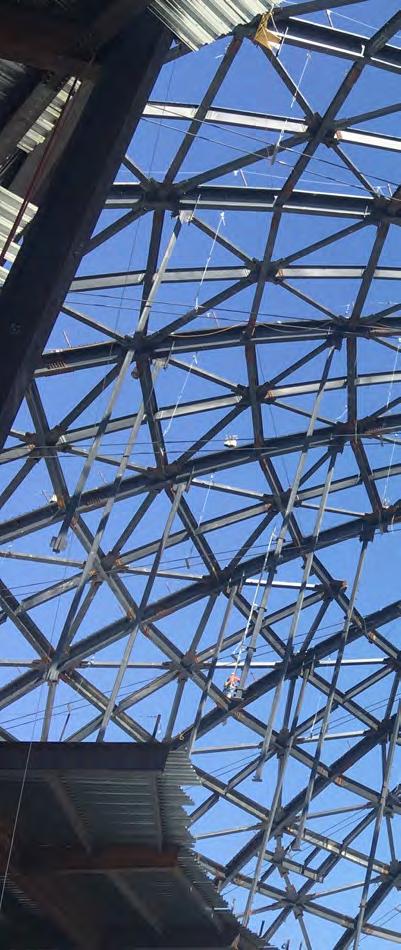
New Millennium's Deep-Dek allows for sweeping wide-open interior and exterior spaces with dramatic aesthetic appeal and can combine with acoustic treatments to mitigate ambient noise. The Sphere was designed to be a premier audio experience.

When it comes to complex geometries, there may be no greater complexity than that of the Sphere, designed by Populous with structural steel solutions from New Millennium and 29,100 tons of steel from W&W. The 366-foot-tall, 516-foot-wide venue covers almost 1 million square feet, with a dynamic exosphere displaying 1.2 million LED pucks assembled from more than 400 LED mega panels attached to a steel diagrid that stands as an independent structure from the main building.
The Sphere was designed to be a premier audio experience. “Addressing the acoustics was really important,” Therien says. “Our intent was to investigate and address the ambient noise. We did a series of tests with variations of our deck type called Deep-Dek.”
Deep-Dek allows for sweeping wide-open interior and exterior spaces with dramatic aesthetic appeal and can combine with
acoustic treatments to mitigate ambient noise. New Millennium tested multiple iterations of liner panels with varied acoustical batt densities and thicknesses, along with altering perforation size and hole stagger, ultimately refining the design based on their findings. “We did that with the DeepDek and N Deck in their cellular acoustical configurations.”
Therien likens an acoustical deck to a Swiss Army knife. Instead of having a standard deck and applying a secondary ceiling system, which costs money and requires an additional team to install, an acoustical deck is all in one. “If you could eliminate that secondary ceiling altogether it eliminates an entire trade, the material waste associated, and the labor involved. That is real sustainability—and think of the time savings.”
Of course, the Las Vegas project began with designing the actual sphere—itself a challenge. “The starting point was devising
how to resolve that geometry and trying to minimize skew cutting the deck,” Therien says. In creating the dome, deck panels vary in length, tapering as they reach the pole. “W&W | AFCO is one of the preeminent steel fabricators and erectors. Their ability to think through the execution and see around corners—just outstanding partners to work with.”
The flexibility of steel makes it ideal for any scale, but in large-scale construction it’s a must for open-span, column-free spaces. “You can’t really do it in any other material,” Therien says, adding that for projects like the Sphere or convention centers that tend to have roofs on them, you wouldn’t want a concrete roof because it would be too heavy. “If you use concrete you’re over-designing it in a lot of situations,” he says, noting the exception of projects in hurricane or tornado zones.
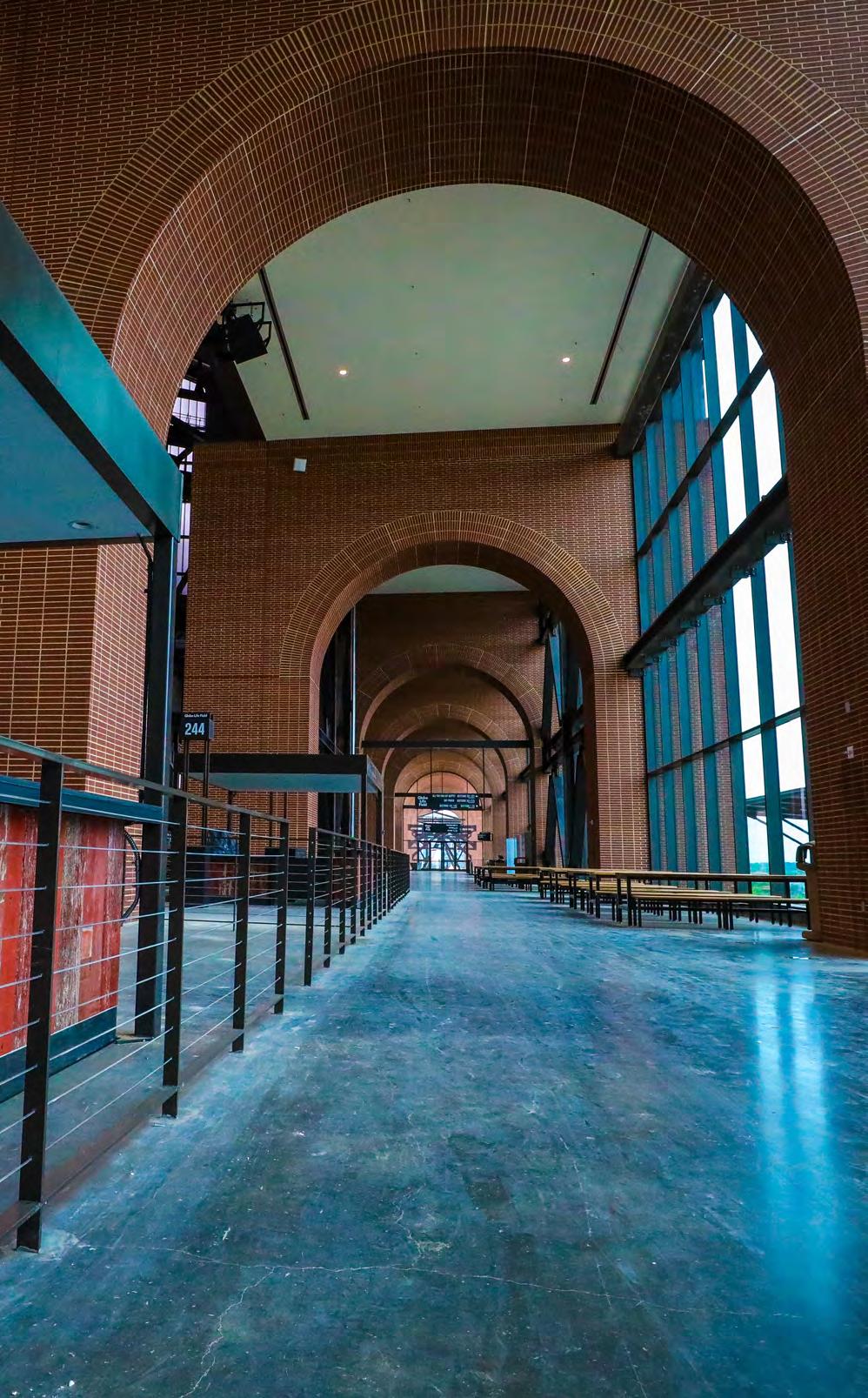
Globe Life Field, where the Texas Rangers play baseball, is predominantly structural steel. The 1.8-millionsquare-foot project was completed in 2020 with the longest retractable roof panel in the US at 600 feet.
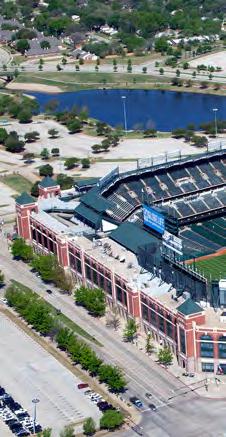

"Structural steel enables the lightweight, long spans of that ballpark."

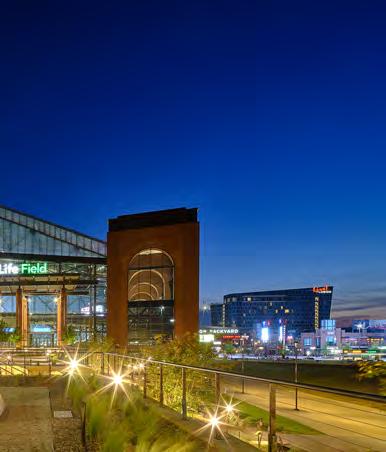
Globe Life Field, where the Texas Rangers play baseball, is also predominantly structural steel. Walter P Moore was the lead structural engineer on the project. Barton, who has been with Walter P Moore for 20 years and focuses on large sports projects, says it’s an impressive project to say the least. The 1.8 million-square-foot project was completed in 2020 with the longest retractable roof panel in the US at 600 feet. The stadium used 16,000 tons of structural steel for the ballpark’s bowl and concourse structure and 19,000 tons of structural steel for the ballpark’s roof structure.
“Structural steel enables the lightweight, long spans of that ballpark and of that roof to be able to span the distance it spans,” Barton says. “One of the unique things about that retractable roof is that it is one giant panel that moves. A lot of other ballparks have two or three panels that tuck underneath each other. This is one giant panel that fully retracts back over a plaza outside the ballpark.”
Therien says using structural steel at a ballpark is ideal because you typically have canopies and various stands. This project also was unique in that it had prefinished decks so crews didn’t have to scramble to paint and color-match after the fact. “We prefinished all of the steel deck on the roof in a color-matched paint. They wanted terra-cotta for the color of the retractable roof,” he says. “The roof deck is a prefinished N Deck by New Millennium in a color-match from the architect. That’s another thing we have brought to these contractors. It’s dangerous to paint that in situ, and also how accurate can it be? Prefinishing was also done on Hard Rock Stadium where the Dolphins play. It’s starting to gain in prevalence.”
Therien says everyone assumes at this point that structural steel will be used for these projects, but they don’t often think about the paint job. “You have to put a finished coating system on exposed steel unless you want it to weather. They want these projects to be a community asset they can show off,” he says. “With a few exceptions stadiums tend to be outdoor environments requiring the use of a three-coat, high-performance coating system because you are subjected to the exterior elements.”
And depending on location, like at Target Field in Minnesota, you need to account for temperature swings and humidity. “Building components need to be able to expand and contract, so these canopy connections are extremely important. You have to make sure you have that finished coating system on it to reduce the corrosion entry points.”
Therien says steel’s greatest asset is its strength-to-weight ratio, spanning capabilities, and ductility. When compared to wood, it has a lot more flexibility and a range of shapes. Wood is also susceptible to mold, dry rot, insect damage, and is flammable, he says.
Concrete has excellent compressive strength, Therien says. “It’s great for flat surfaces, it’s got a good strength-to-depth ratio, but it flows; you have to build formwork for it. It’s excellent for thermal mass and for fire-rated designs, but whether castin-place, precast, or block, it has sustainability concerns.”
He says steel is also great because it “plays well” with the other structural building materials. “Steel deck is the perfect complement to concrete in composite design. Mass timber displays the warmth of wood with the reliability of steel in its connections.”
Barton also points to steel as a more sustainable material than, say, concrete, as it can be recycled and already has a lot of recycled material in it. “It is a really good building material. You get a lot of strength from steel. It’s relatively lightweight, and it allows you to create some longer spans,” he says. “All of our arena roofs—all of our Major League Soccer canopies, NFL canopies, those are all structural steel because we can achieve some long spans with something that’s relatively light.” And when something’s light, he says, you can also use a smaller crane, have less foundation loads, and have less to carry.
“Steel is a proven good material and continues to evolve,” Barton says. “It is really one of the core materials and products we use when designing new facilities.” gb&d
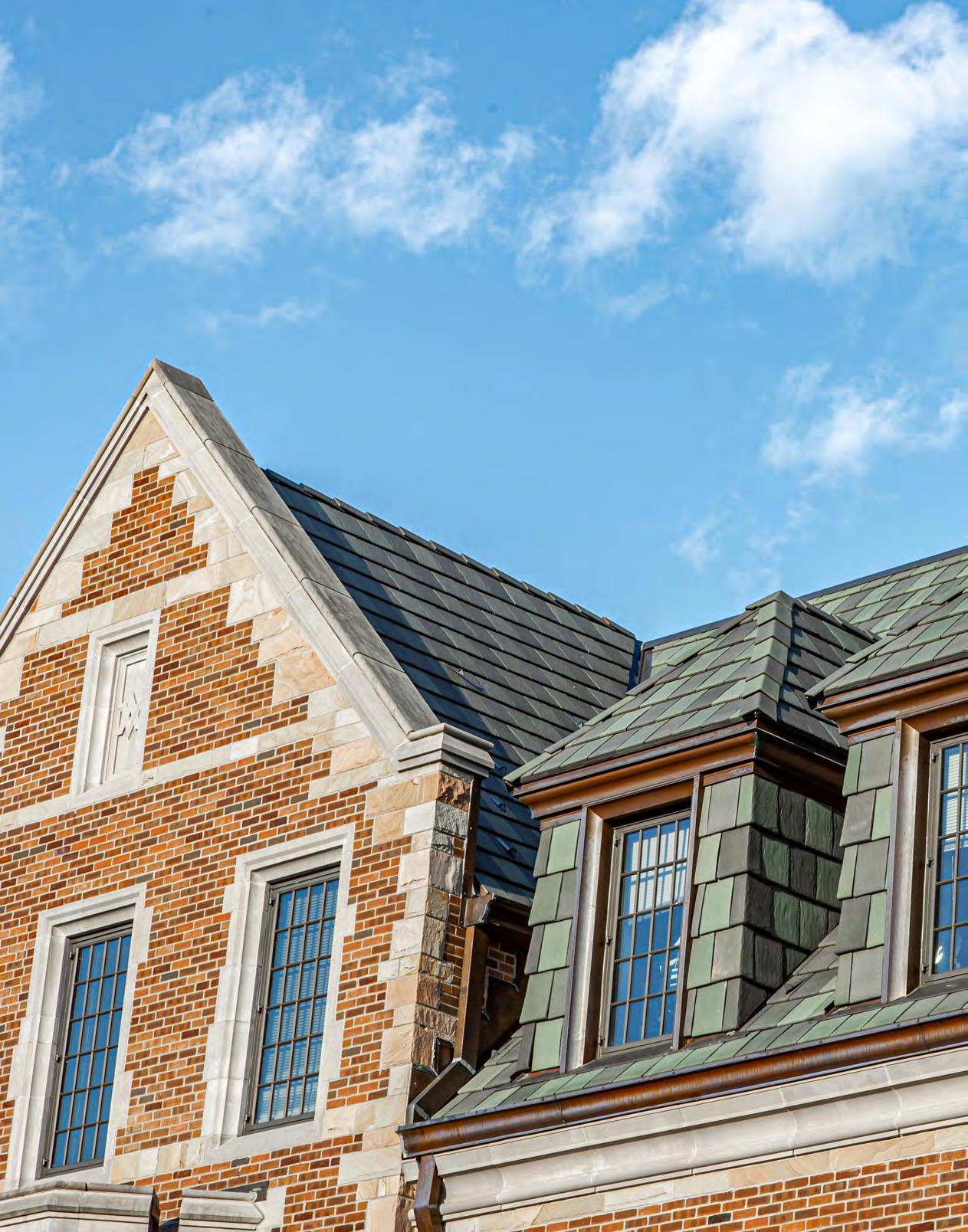
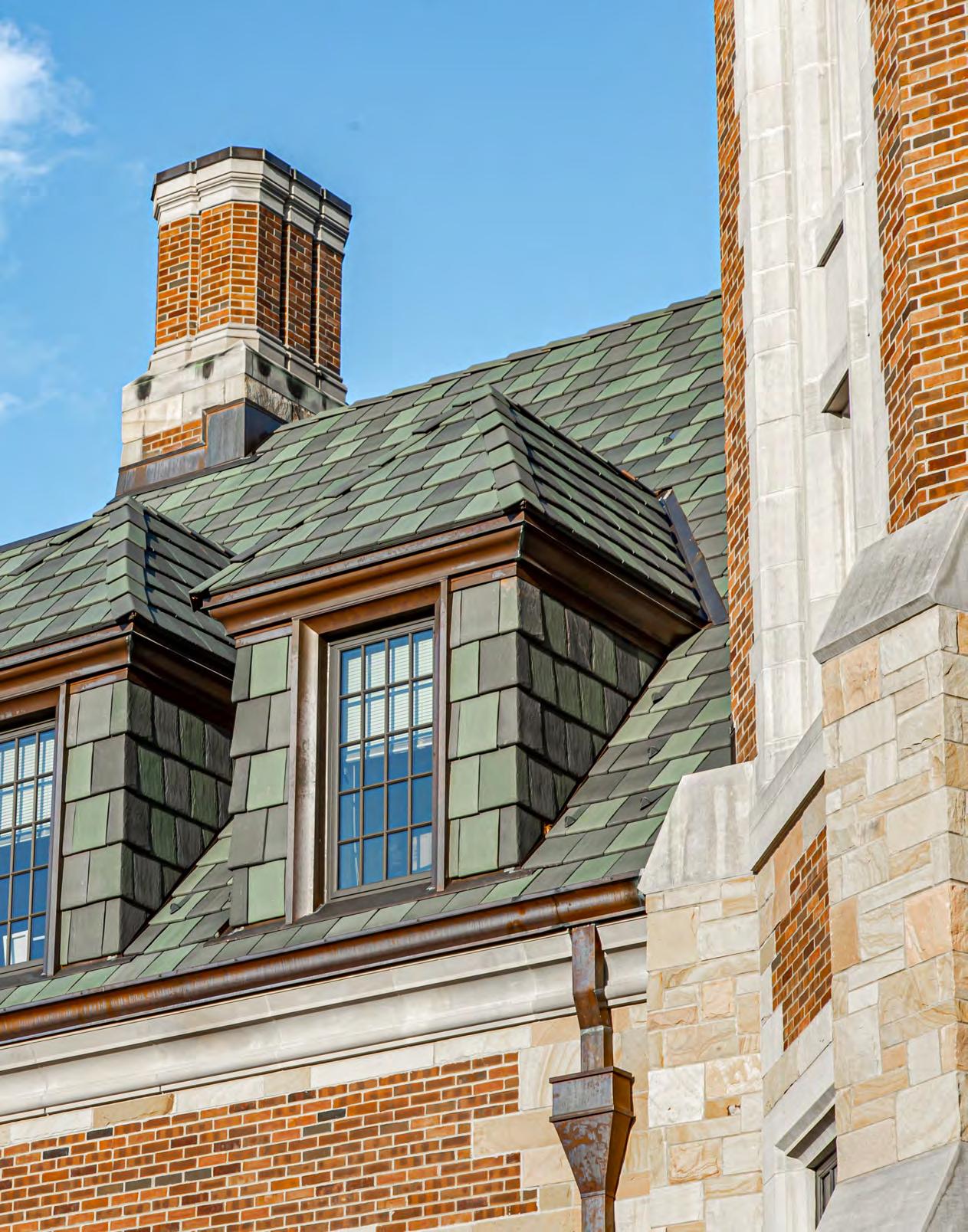
HOW A TIMELESS BUILDING MATERIAL MADE BY HAND MEETS HIGHER ED NEEDS AND MORE
WORDS BY CHRISTINA DEAN
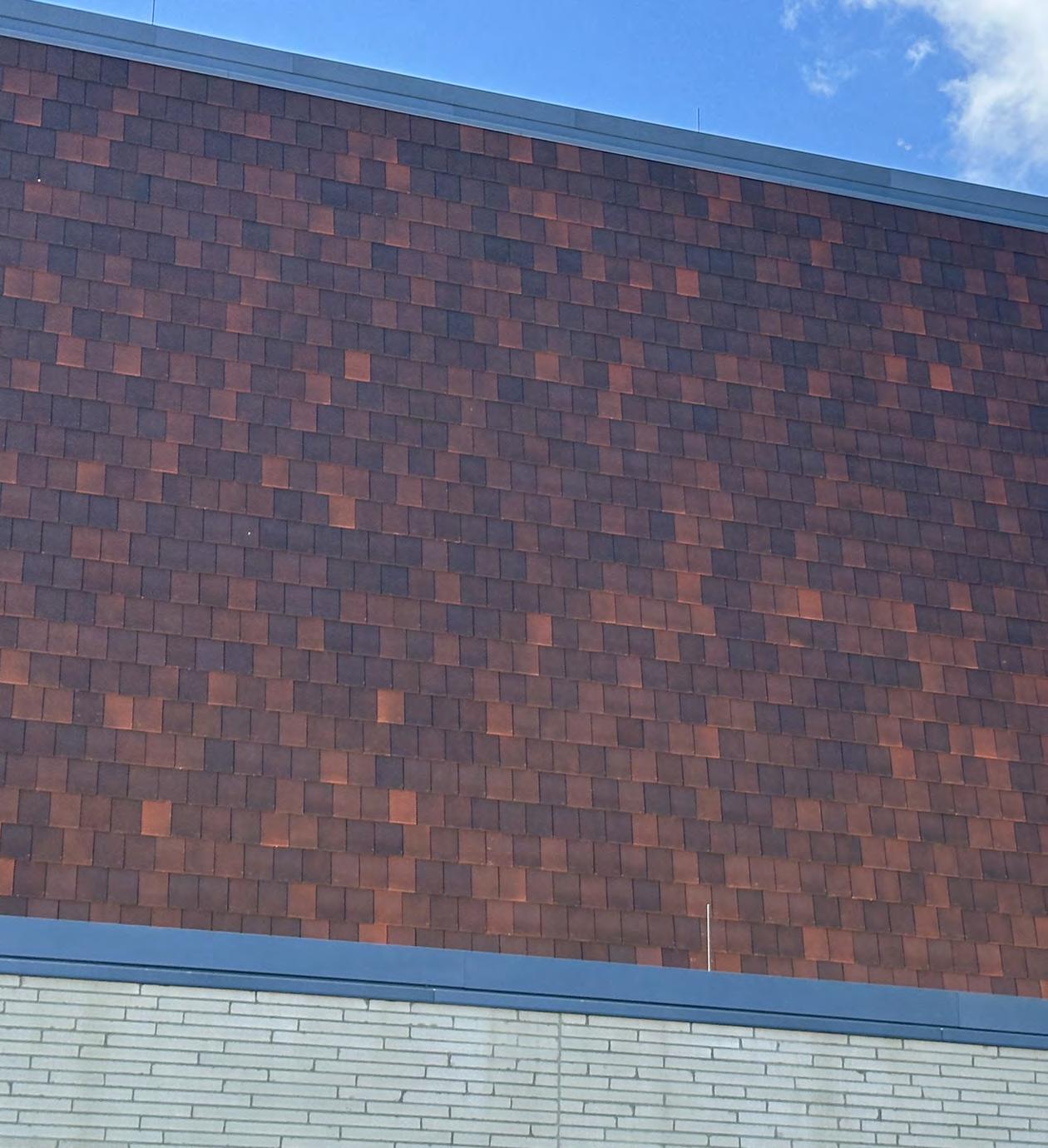

Terra-cotta’s life cycle costs and sustainability have captured the interest of a new generation of designers.
Terra-cotta is experiencing a resurgence. Often considered an “old” building material because of its use on Gothic buildings, the all-natural product—clay and water—is captivating a new generation of designers.
Renewed interest in the material is partially because the buildings roofed during terra-cotta’s heyday 100 years ago are beginning to need refurbishment, according to Dan Harris, vice president of sales and marketing for Ludowici, a manufacturer of terra-cotta since 1888.
“When owners pull the tile off these buildings and see Ludowici on the back, they’re engaging with us because they want to maintain the beauty and longevity they’ve had,” Harris says. “That newfound understanding about terra-cotta’s life cycle costs and sustainability has led to many more new-construction opportunities.”
In the case of Vanderbilt University in Nashville, terra-cotta was chosen for the roofs of four new residential colleges—E. Bronson Ingram College, Nicholas S. Zeppos College, Rothschild College, and Oliver C. Carmichael College. Inspired by adjacent Kirkland Hall, built in 1906, and Alumni Hall, built in 1925, the new residential colleges were designed in the Gothic style and feature similar brick and stonework as the historic buildings. However, rather than being roofed with slate like Kirkland and Alumni halls, the new buildings are topped with Ludowici’s LudoSlate, a lightweight interlocking terra-cotta tile with chiseled edges and a texture reminiscent of natural slate.
The choice hinged on several factors. “Vanderbilt’s move to LudoSlate was partly driven by economics, partly driven by sustainability, and partly driven by just the range of color and texture in which the product is available,” says Derek Marks, associate with David M. Schwarz Architects (DMSAS), design architect on the new colleges. Marks says DMSAS used Ludowici’s terra-cotta on several past commissions and recommended LudoSlate for this project.
Natural slate’s color comes from the chemical and mineral composition of the stone. Quarrying new slate to match Vanderbilt University’s existing slate roofs would have been difficult, but matching terra-cotta to the existing slate in color and texture only required working with Ludowici’s team.
“The process begins when we receive samples of the slate and then match it with a glaze on our terra-cotta,” Harris says. “Clay obviously is clay red, but then we glaze it and kiln-fire it to chemically adhere the color to the tile, making it a color-fast material that’s warranted for 75 years—though it can last much longer.”
While Ludowici’s terra-cotta formulation has not changed since the company was established, Ludowici continues to evolve its products to meet the needs of modern buildings. For example, Vanderbilt University’s new residential colleges feature LudoSlate Premier, a mix of three random-width tiles that can be blended for a staggered appearance, more like slate. LudoSlate is also lighter weight than traditional clay tile and is interlocking, which makes it easier to install.
Marks adds that the LudoSlate on the new residential colleges is dynamic in ways traditional slate is not. “If you see these buildings on a particularly bright day, the LudoSlate is tremendously complementary to the brick blends,” he says. “It has this nice reflective quality to it you don’t necessarily get with a traditional slate. Some of the brick blend also has a reflective quality to it, so the LudoSlate accentuates the patterning in these bricks and gives the buildings a very dynamic and visually interesting appeal.”
DMSAS’ design of the new residential colleges in the Gothic style connects Vanderbilt University to its historic past while attracting eyes along a prominent roadway in Nashville. “The new buildings are along West End Avenue, which runs from Vanderbilt’s campus into downtown,” Marks says. “There were four uninspiring dorm towers probably built in the late 1960s there before. Now the school has a better presence along West End Avenue—and it’s a recruiting tool.”
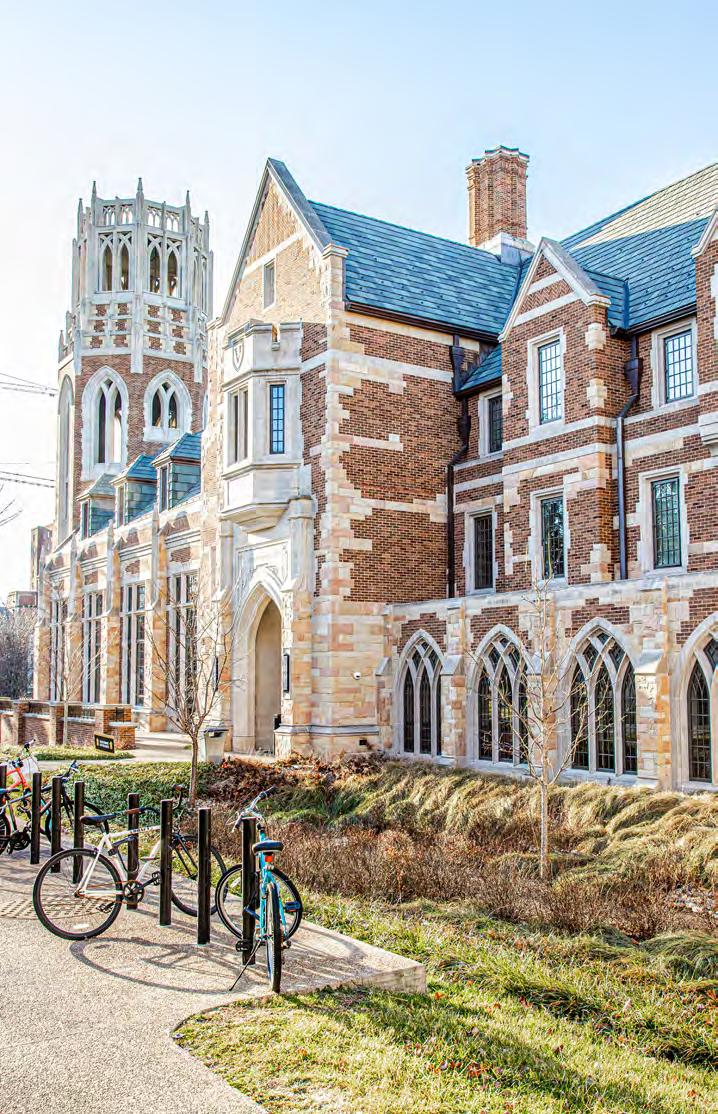
“It has this nice reflective quality to it you don’t necessarily get with a traditional slate.”
Ludowici’s willingness to evolve its more than 100-year-old product to meet the demands of modern buildings and designers has also led to it offering NeXclad, small-format terra-cotta wall cladding, through its subsidiary Terreal North America.
“I really think cladding is our future,” Harris says. “Steep-slope roofing isn’t going anywhere, but we’re seeing more public/private programs being put in place on campuses, and the buildings being designed for these programs have flat roofs and curved wall surfaces.”
NeXclad is offered in 14- and 16-inch versions, as well as NeXclad True, which can be installed flush for a sleek look. Like Ludowici’s terra-cotta roofing products, NeXclad is available in a variety of colors and surface textures, as well as carries a 75-year warranty. “Because it’s small format and we can customize the color and texture, designers can transition and blend it with a lot of other materials, like wood, brick, and stone,” Harris says.
Just last year the University of Dayton opened its 51,000-square-foot, single-story Roger Glass Center for the Arts, designed by Champlin Architecture. The contemporary building features NeXclad 16 in a sandblasted surface texture with Ludowici’s Sunset Red base color and Ebony Mist added as a secondary shade. The color combination and 3-inch lap with 13-inch exposure make the cladding look like wood shake, which complements the building’s white brick base.
Meanwhile, Princeton University’s new Lakeside Graduate Student Housing features LudoSlate on 100% of the roof area and NeXclad 16, covering 50% of the walls, in a matching gray called Custom Impressionist. The Studio Ma design team had envisioned fiber-cement cladding with synthetic-slate roofing and walls but didn’t like the materials together in mockup. After contacting
Ludowici about LudoSlate and learning about NeXclad, the design team liked the aesthetics—and 75-year warranty—of this combination and moved forward with it for the housing project.
At the end of the day, Ludowici says its goal is always to ensure the product it’s been making for more than 100 years meets project requirements. “There are a lot of manufacturers going to fewer products, fewer colors, more robotics,” Harris says. “Ludowici wants to maintain its legacy of making beautiful terra-cotta products, handled by people, here in the US, with textures and colors for any building type—whether they’re ancestral, historic, or modern, new buildings. We don’t want to change.” gb&d
The University of Dayton's Roger Glass Center for the Arts features NeXclad 16 in a sandblasted surface texture with Ludowici’s Sunset Red base color and Ebony Mist added as a secondary shade.
Princeton’s Lakeside Graduate Student Housing uses LudoSlate and NeXclad 16 in a matching gray called Custom Impressionist.
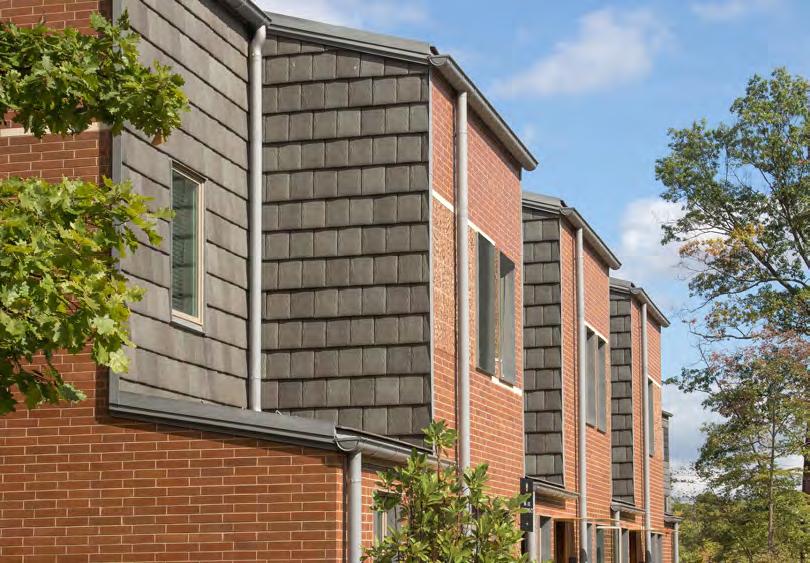

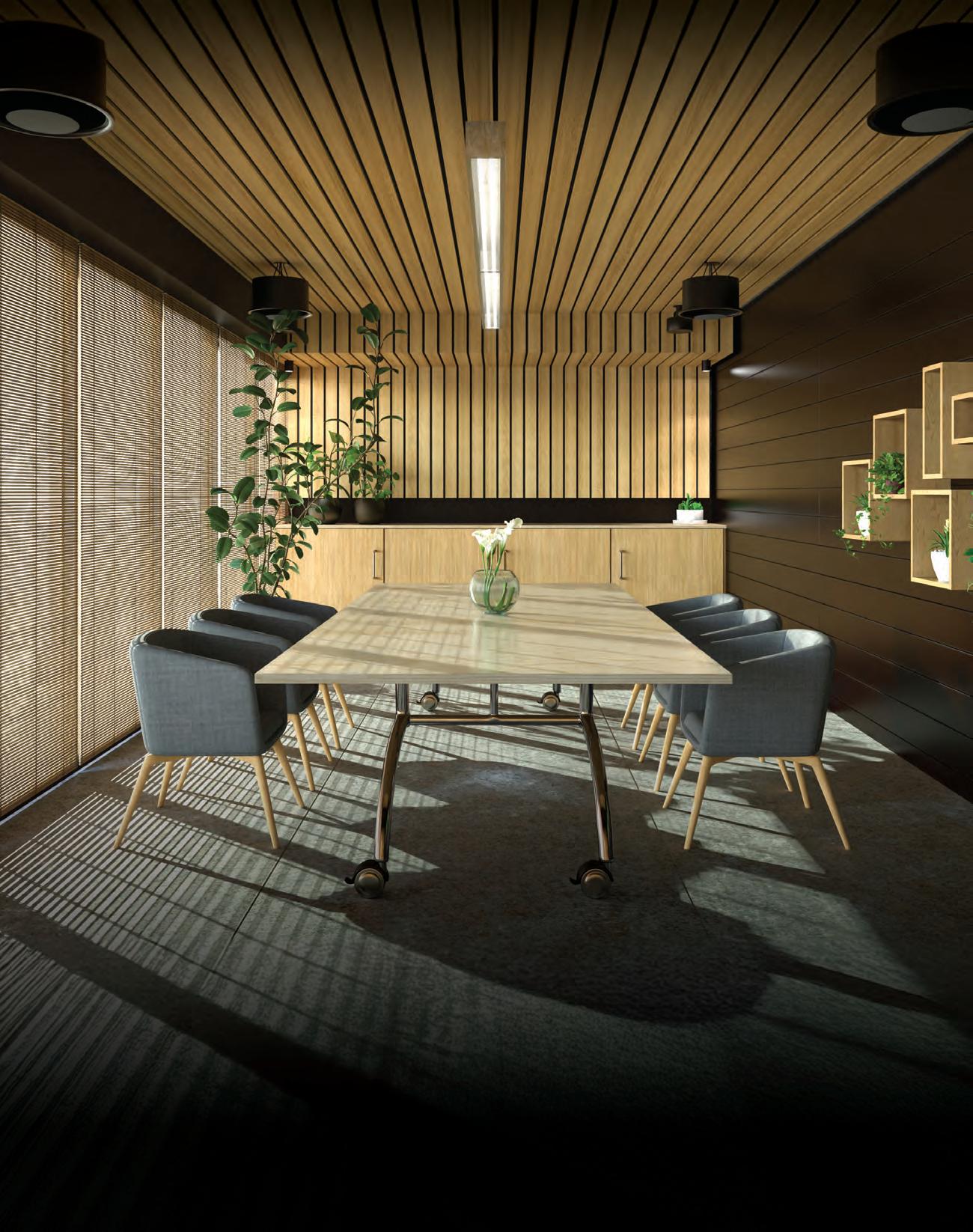
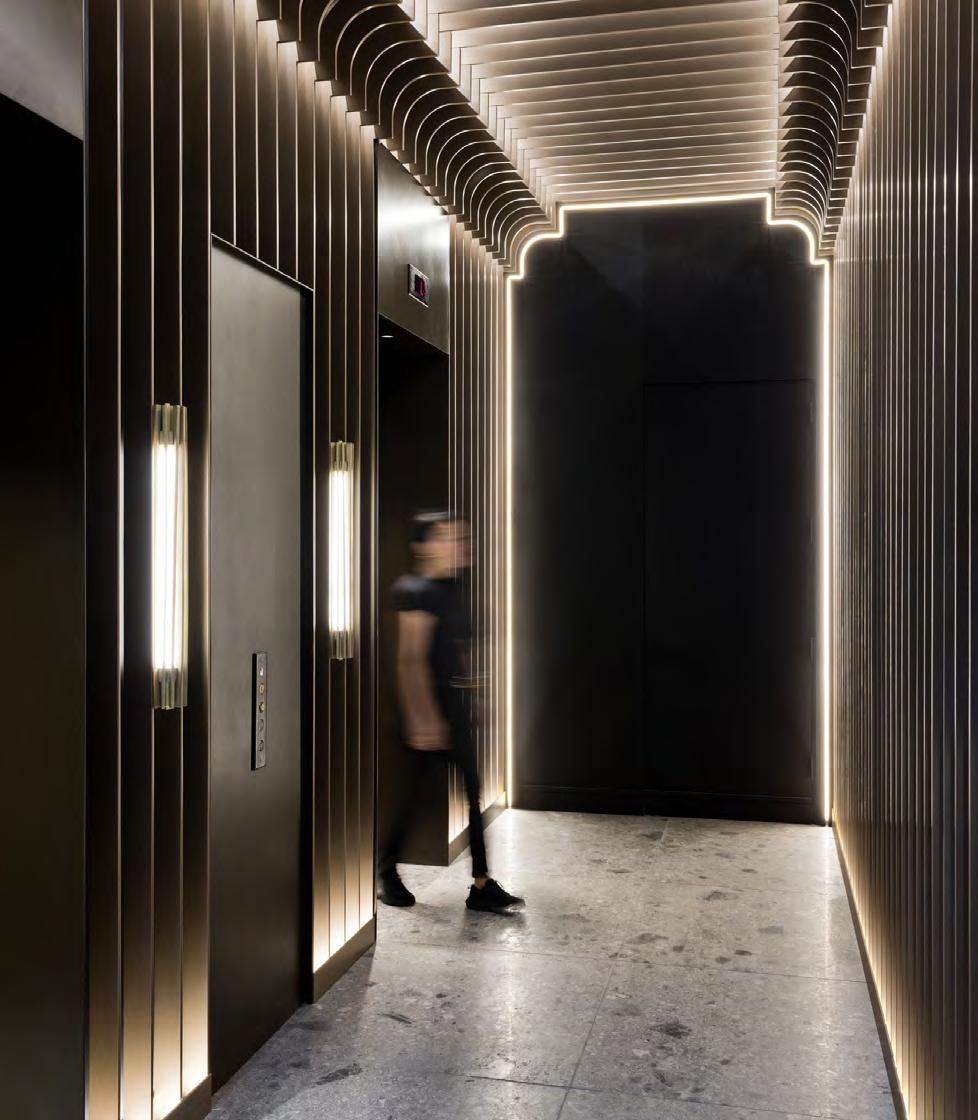
DESIGNED BY STEPHEN DECATUR HATCH IN 1876, WHAT IS NOW 838 BROADWAY WAS BUILT ON THE SITE OF PRESIDENT THEODORE ROOSEVELT’S GREAT-GREAT UNCLE JAMES T. ROOSEVELT’S HOME.
The 838 Broadway rehab offers insights on how to reduce material use while respecting the authenticity of historic buildings.
WORDS BY MATT WATSON PHOTOS BY CONNIE ZHOU, COURTESY OF SPECTORGROUP
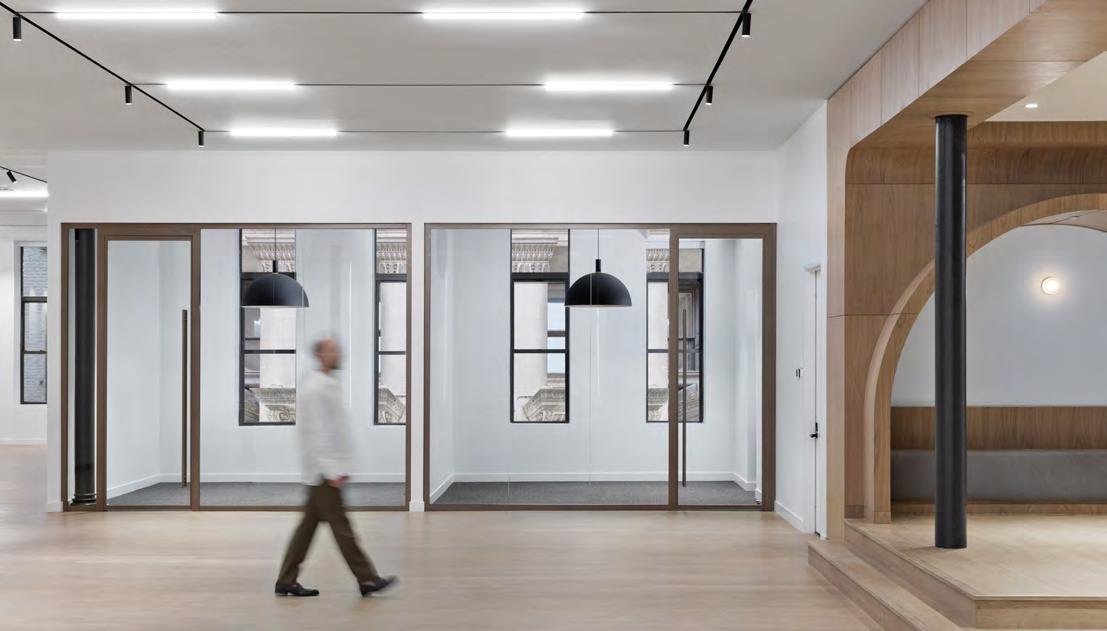
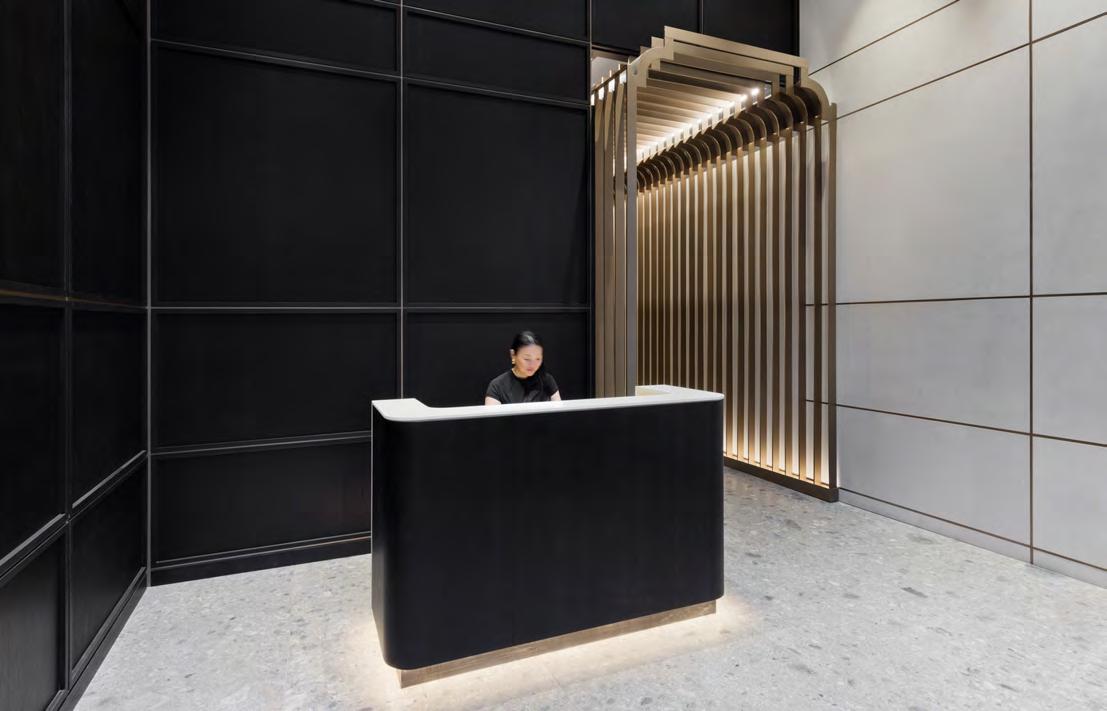
There’s a common adage in the architecture and design community—the most sustainable building is the one that is already built. It’s reflective of the fact that, when you factor in the emissions from the material extraction, transportation, and manufacturing processes, rehabbing an existing building is still generally greener than building high-performance new construction.
It’s a mantra that Sara Agrest, design director and senior associate at Spectorgroup, brought to her work leading interior design and branding on the historic preservation and renovation of 838 Broadway in New York City.
SPECTORGROUP’S TRANSFORMATION OF 838 BROADWAY DEMONSTRATES THE SUSTAINABILITY OF HISTORIC PRESERVATION.
“This is why we did this project,” she says. “New York City has incredible buildings that need to be maintained and celebrated. Our design and construction community has an obligation to preserve these buildings; they’re intrinsic to the fabric of the city.”
Located in the historic Union Square neighborhood, 838 Broadway was originally built in 1876 and served a wide variety of uses over its 150-year lifespan, including housing New York University administrative offices for the past 50 years or so.
The rehab project brought the building into the modern era, transforming the lobby and three floors of offices into contemporary, amenity-rich workspaces that pay homage to the rich architectural history of the building and neighborhood.
Agrest recently sat down with gb&d to discuss her work on 838 Broadway, the importance of historical preservation, and how updated building codes drive sustainability.
What was the mission for 838 Broadway, and how did you approach preserving a historic landmark for 21st century use?
Overall the client’s goals were always office space, but they knew they wanted something really special. They realized that in order to achieve the vision they wanted, they would need to find high-end firms that would appreciate both the location—which is phenomenal—the building, and then just the general detail we were going to put into the project.
In terms of sustainability the goal was to increase efficiency by replacing all of the existing building systems, which would enable them to provide Class A office space for future tenants. Many of the building system upgrades were mandated by New York City building codes, which shows that city codes really do make a difference in the built environment.
By completely replacing all existing building systems, we were in 100% compliance with all of the latest codes, which are exponentially more efficient than those put into place in the 1970s [the last time the building was renovated].
Can you describe the design motif that inspired your work and how it connects to the history of the building and surrounding area?
As a New Yorker I was over the moon; it was this gift to me to work on this project. There was no way we’d do an imitation of the original architecture, so it had to be an interpretation and making it into this modern but edgy juxtaposition in some ways.
In our research we discovered that a lot of the competition in terms of Union Square office space in similar buildings of that era, there wasn’t a lot of consideration of incorporating the original architecture. Everything seems like it was applied to the inside; it was like you could be anywhere. You had no idea you were in this historic building. It was just your typical office space.
I realized there’s a really interesting window shape; it’s not just a simple curve, it’s an inverted curve in the corners and then arches, and that was something that seemed unique to this building. The windows became part of the inspiration for the lobby—that sort of trellis you walk through is a repeated three-dimensional image of that motif. It was very much inspired by that turn-of-the-century building with a vaulted ceiling. We’re sort of flipping that, and it’s made up of the metal pieces tracing the geometry of the windows. That became the logo for the building, and I think that was a perfect example of creating something that was super authentic to the brand and the building that wasn’t something that was overlaid. It came out naturally.
FOCUSING ON THE STRUCTURAL FEATURES, LIKE HIGH CEILINGS, BRICK WALLS, AND LARGE WINDOWS REDUCED MATERIALS USED FOR DESIGN.
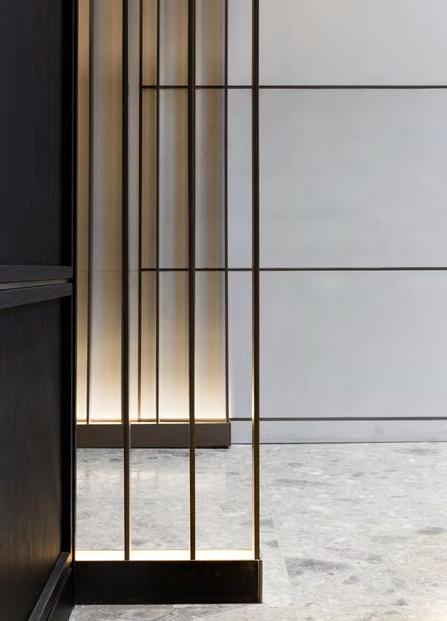
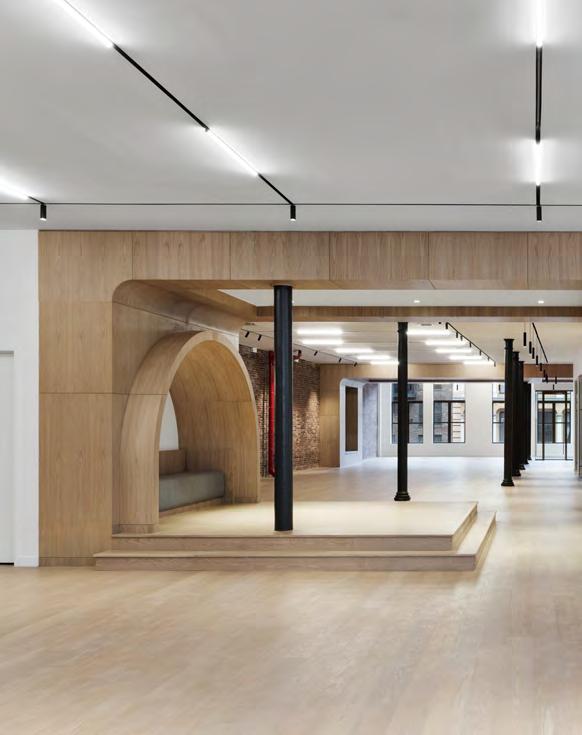
AUTHENTICITY WAS KEY TO THE INTERIOR REDESIGN, WITH INSPIRATION DRAWN FROM THE BUILDING’S ORIGINAL FACADE.

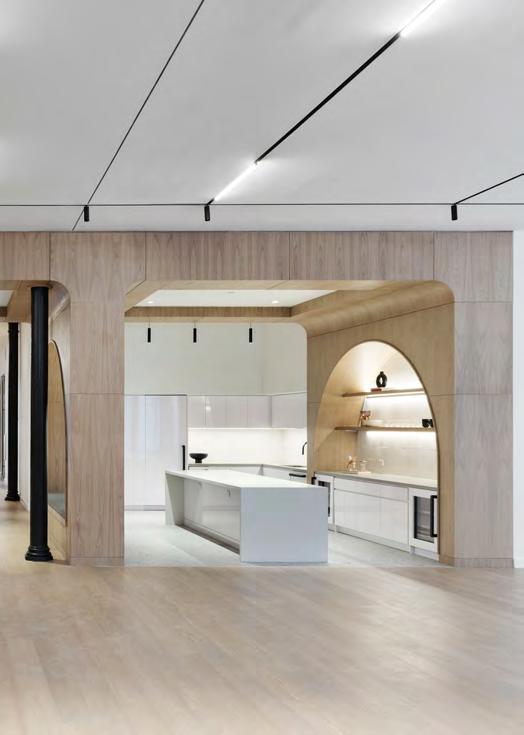
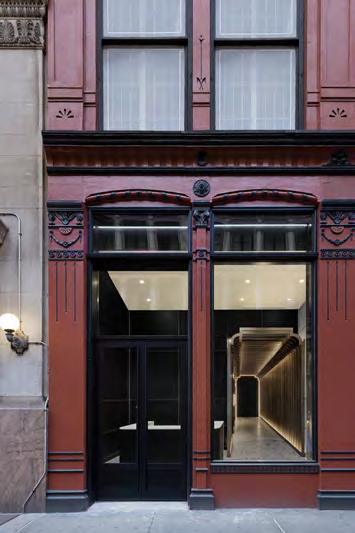
What were the biggest challenges of renovating a historic landmark?
This is a small building, which meant we didn’t have unlimited space. In that way it was like a jigsaw puzzle figuring out how to orient the stairs and elevators while ensuring everything was code compliant. At the same time, because it was a gut renovation, we had more freedom to arrange the pieces of the puzzle.
The process of installing all-new building systems required us to be creative in figuring out where the ductwork and pipework would fit in the space. We had to ensure everything was arranged perfectly in these very tight floor plans to maximize efficiency.
Many of our reconfigurations were geared toward enhancing the building experience. The original entrance layout was inconvenient for visitors who had to schlep all the way to the back for the elevators. We replaced the 50-year-old elevators and rearranged the layout to bring them further toward the front. We wanted to do everything we could to make the space feel better. The domino effect of our choices in the lobby made all of the upper floors more efficient as well.
What are the current trends in historic preservation and sustainable renovation?
I was thinking so much about the fact that there was this big break during Covid. In my experience we stopped focusing on trends because we weren’t around each other as much to keep those trends alive, and people went back to authenticity and a blank slate, and this was something that was really important to me. I would say that is the current trend, but it’s also a non-trend.
For a while people were just slapping “Instagrammable” moments onto everything, and that’s what you had in a lot of office spaces—kitschy, corny things that were superficial, and now we’re getting away from that. I am extremely modern in my design thinking, but that’s what I love about historic rehab; you don’t have to keep everything, but it’s incredible how the things you can keep transform the space by incorporating these different elements, and it does make it more authentic.
Why is historic preservation—and retrofitting existing buildings in general—so important from a sustainability standpoint? Here at Spectorgroup we do subscribe to the notion that the greenest building is a building that already exists. This building is such a gem; there was no need to cover everything up with extra materiality. Instead we let the architecture do the heavy lifting. The high ceilings, brick walls, and large windows were all natural elements that were already there.
In general using fewer materials is inherently more sustainable. Using less saves energy required for transporting materials and also reduces the amount that will end up in a landfill 20 years from now. A minimal approach helps to ensure the space will be in use for longer, without requiring additional renovations every few years.
We also saw the space as a kind of art gallery. The space will house people doing their daily work, and the architecture is intended to be a complementary surrounding rather than making its own statement. This enables the space to be more flexible for future tenants who will come in and want to make the space their own. This is the magic of a pre-built office space—it’s a blank slate with infinite possibilities. gb&d
SOM’s in-house Sustainable Engineering Studio assesses carbon and transforms project outcomes.
WORDS BY LAURA ROTE
PHOTOS BY DAVE BURK, COURTESY OF SOM
Francisco—lead the global practice, driving innovation in sustainability across SOM projects.
Sedino has been with SOM for 18 years, starting in New York before transferring to Chicago in 2011. “We are shape-shifters,” she says. “Among five offices are a variety of skill sets. I have been here 18 years; I feel like I’ve seen it all, and yet every day I learn something new.”
SES is integrated in the design workflow as a support from day one. “We work together as part of the design team, and we are also a go-to resource. If there’s a question that comes up or something that requires our expertise, we are there to answer,” Sedino says.
She says the group continues to be driven by the opportunity to learn more and improve projects. “Applying different knowledge and skill sets to view society’s challenges is just so very inspiring. We work at such a broad scale of projects.”
The SES team is involved from the earliest stages of concept design, working alongside architects and structural engineers to analyze design options and maximize sustainability. SOM is one of few architecture firms with these capabilities in-house, which has proven to be a major advantage in optimizing building performance and reducing carbon footprints.
The broad scale of work brings new ideas and expertise to each project, whether the SES team is providing an in-depth analysis on material selection, doing a whole life carbon assessment for a large project, or studying how best to design for comfort in a tiny hospital room, Sedino says.
An in-house engineering department and a collaborative global team focused on sustainability is part of what makes Skidmore, Owings & Merrill (SOM) a continued leader in the field of architecture, design, and engineering.
SOM’s Sustainable Engineering Studio (SES) is a 20-person interdisciplinary engineering studio focused on solutions for a sustainable future. The team of sustainability experts was established in Chicago in the early 2000s and has recently expanded across five SOM offices in New York, San Francisco, London, and Hong Kong. Three women—Marzia Sedino in Chicago, Mina Hasman in London, and Shona O’Dea in San
SES IS AN INTERNAL RESOURCE TO ALL SOM TEAMS, SUPPORTING THEM THROUGHOUT THE DESIGN PROCESS.
“WE ACT AS ENVIRONMENTAL AND SUSTAINABILITY CONSULTANTS INHOUSE AND HAVE THE SAME INTERESTS,” SAYS MARZIA SEDINO, WHO LEADS THE CHICAGO SES TEAM.
SOM’s whole life carbon accounting process, launched in 2023, also helps the firm accelerate low-carbon building design and development. The team developed this system for evaluating and measuring whole life carbon emissions clearly and comprehensively from the very beginning of a project and throughout its life cycle. The work gives clients a holistic view of a project’s environmental impact while helping to inform future SOM projects.
Carbon accounting assessments are often performed at the end of design stages and often by different parties and to different standards, Sedino says, resulting in isolated calculations that are not comparable and cannot effectively illustrate a building’s accurate performance or inform design choices.
“Embodied carbon is a big buzzword in the industry now,” Sedino says. But SOM can take projects through the whole life carbon accounting process—looking both at embodied carbon and the operational carbon and even what happens after a project is renovated or demolished and rebuilt, she says. “That’s what makes it whole life—the entire life cycle of a building.”
While SOM offers this service to clients, Sedino says the firm tracks carbon on every project internally no matter what. “That’s how we learn the data, improve the way we design, and then apply it back to other projects,” she says. “That is a commitment the leadership made—dedicating budgets and time for that.”
Sedino says every project is different, and every journey teaches them something new they can then apply elsewhere. “Sometimes something we learn on a very small scale gets replicated on a much larger scale, which is the beauty of what we do.”
SOM has been a carbon-neutral business since 2023 and also releases an annual Climate Action Report completed by SES that informs much of SOM’s work. Much of their latest report focuses on their continued efforts to reduce carbon emissions across projects while pursuing high-impact partnerships and research.
In the past two years the SES team has also begun to offer its services outside SOM, from independent decarbonization work and climate action plans to post-occupancy evaluations and life carbon accounting services.
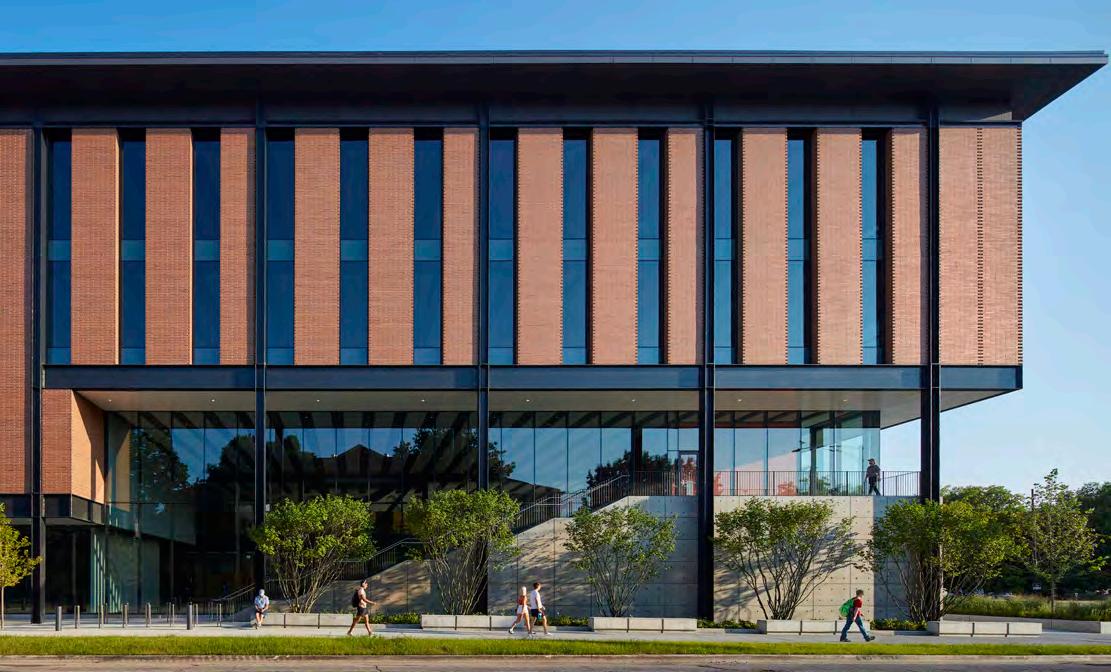
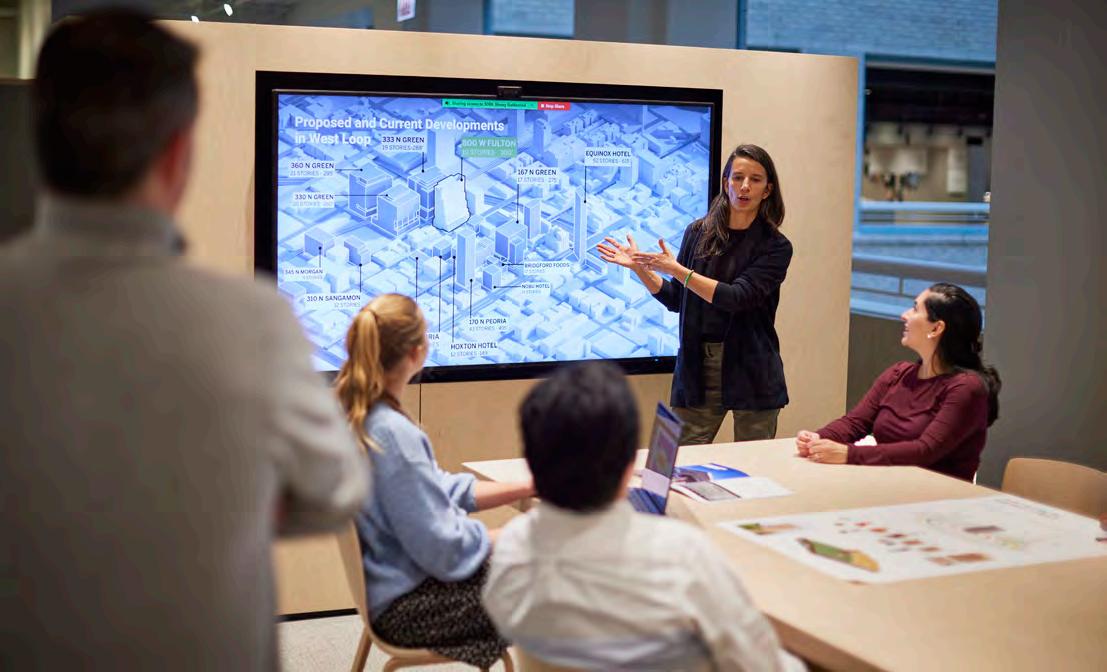
Completed in 2024, SOM designed the LEED Platinum San Mateo County headquarters and achieved an 85% reduction in structural embodied carbon. The project is the first net-zero energy civic building constructed with mass timber in the US. Given that the area is prone to wildfires and extreme weather due to climate change, the project’s mission was a sustainable one from the very beginning. “The design was focused on reducing embodied carbon as much as possible,” Sedino says.

Marzia Sedino
is an environmental engineer. She leads the firm’s Sustainable Engineering Studio in Chicago and co-leads SOM’s Climate Action Group Committee. She acts as an environmental consultant to ensure building and master plan designs respond to the environmental needs of their context, preserve the ecology of their site, and enhance their occupants’ health and adopts strategies to minimize their carbon footprint through their life cycle. She works closely with architects, urban planners, interior designers, and MEP engineers as part of a collaborative and multidisciplinary design team. Meet the Engineer
RESEARCH FOR STRUCTURAL OPTIMIZATION, FIREPROOFING, AND MEP WAS DONE BY SOM IN COLLABORATION WITH ENGINEERING STUDENTS AND FACULTY. THE LEED PLATINUM UNIVERSITY OF ILLINOIS URBANA-CHAMPAIGN – CAMPUS INSTRUCTIONAL FACILITY (CIF) IS NOW PART OF THE ENGINEERING SCHOOL CURRICULUM.
SOM was able to reduce the amount of timber required for the structure and pared down the number of steel components. While a typical mass timber structure has 65 to 75% less embodied carbon than a conventional steel structure, the building’s structural timber design achieved an 85% reduction, according to SOM.
Eliminating materials like conventional hung acoustical ceilings, which were replaced by alternative acoustical solutions, and specifying low-carbon materials allowed for additional carbon reduction. The prefabricated timber components made the construction process faster and more precise than conventional building processes, further reducing carbon impact, according to SOM.

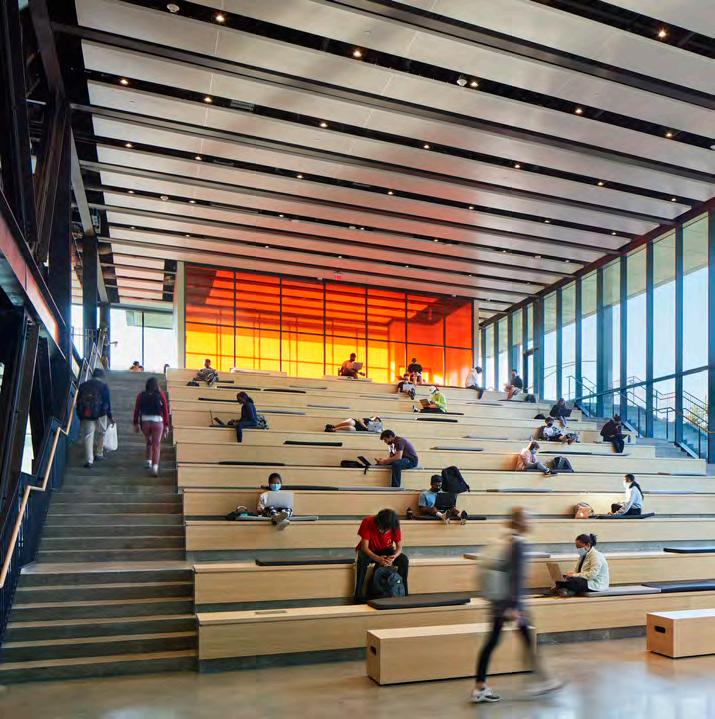
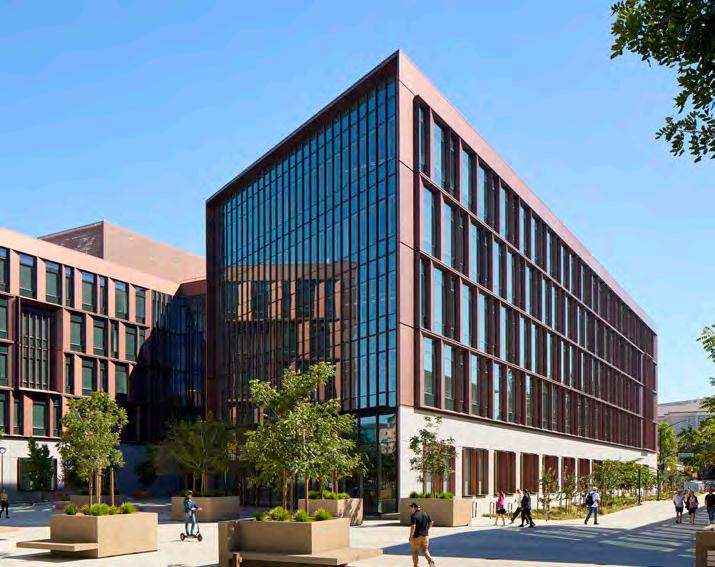
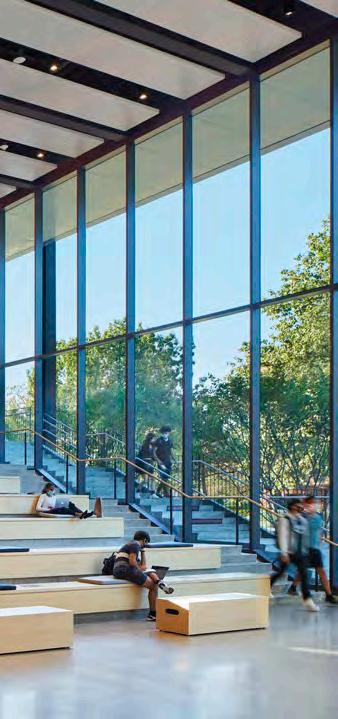
SOM DESIGNED THE LEED PLATINUM SAN MATEO COUNTY HEADQUARTERS AND ACHIEVED AN 85% REDUCTION IN STRUCTURAL EMBODIED CARBON. THE PROJECT IS THE FIRST NETZERO ENERGY CIVIC BUILDING CONSTRUCTED WITH MASS TIMBER IN THE US.
SOM also invests in cutting-edge research and collaborating with universities, government agencies, and industry partners. The University of Illinois Urbana-Champaign – Campus Instructional Facility (CIF) achieved net zero operational carbon in its first year. Designed by SOM in close collaboration with the university, CIF opened in 2021 as a flexible center for learning and technology for the Grainger College of Engineering. “It’s a building to most people, but for us as designers and for the students, it’s more than just a building. It’s a learning tool and a place of discovery,” Sedino says.
Research for structural optimization, fireproofing, and MEP were done in collaboration with the university’s engineering students and faculty, and the building itself is now part of the engineering school curriculum. The LEED Platinum project includes a reduced window wall ratio, radiant systems, low-VOC materials, electrochromic glazing on the east/west facades for shading, ground source heat exchange partially funded by a grant from the University’s Student Sustainability Fund, and a photovoltaic allocation from the university’s solar farm. The building is all electric.
“The willingness on the client side to use this building and the design process to embody the engineering learning and engineering teaching was quite critical,” Sedino says. “The building comes to life to become a learning tool. That doesn’t happen very often.”
Working with an in-house engineering team from day one offered key advantages, Sedino says, and in close collaboration with dbHMS, the project’s MEP engineering consultant, those early efforts translated into meaningful results. “The fact that we were doing this on day one, that we were part of the design conversation along with the client before the project was even starting, was incredible. It allowed us to do all those things at cost, with the engagement of the students.” gb&d
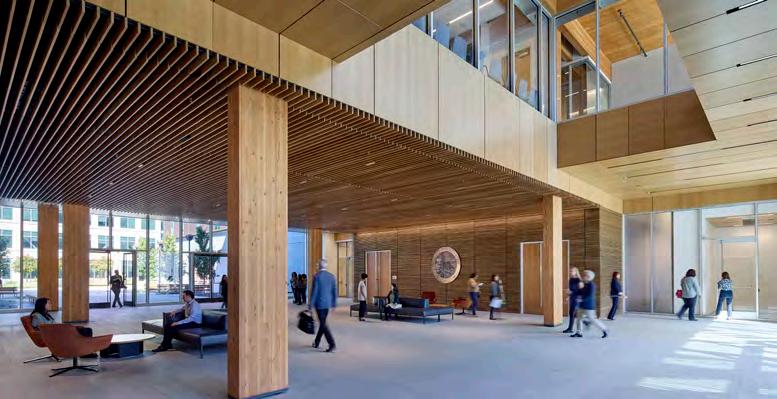
A blueprint in SWA’s Climate Action Plan and a call to action to others in the field
WORDS BY JONAH SUSSKIND
Though its true origins are deeply rooted, landscape architecture as a recognized discipline is only 126 years old. For over half that time SWA—today one of the largest landscape firms in the US—has designed, planned, and built landscapes of all scales and types. Some of the trees in our projects are older than professional licensure.
Over the decades our firm has grown and adapted alongside the discipline at large, expanding into global markets, new project types, and increasing recognition of landscape architects as the AEC industry’s preeminent experts in climate adaptation. Working with a palette of living ecological systems at vast project scales, landscape architects have a front seat to the climate crisis. Many of us entered this field out of an affinity for nature. Today we’re witnessing its rapid decline as wildfires, flooding, extreme heat, and drought reshape our cities and landscapes.
These are not anomalies but defining conditions of modern life, locked in with our current warming trajectory. Climate change isn’t going anywhere, but our industry’s perceived barriers to action aren’t fixed. Even in the context of mass environmental deregulation, meaningful intervention is both possible and essential for a livable planet.
In December 2024 SWA released a Climate Action Plan, or CAP, targeting a 50% reduction in project-based emissions by 2030 and aiming to create a “culture of action” across the firm’s eight studios to curb operational emissions and popularize carbon-conscious design.
Aligned with IPCC, ASLA, and other industry targets, the plan and its goals are not unique. They’re not meant to be; the point of such initiatives is cross-market alignment and momentum-building. Many large-scale AEC firms have developed similar documents and grappled with their implementation for years. Yet SWA’s CAP stands out as the first in the field of landscape architecture. Why?
While architecture and engineering firms command multi-billion-dollar global markets and frequently serve as prime consultants on large-scale developments, landscape architecture occupies a fraction of the market size, professional ranks, and revenue streams— often a single-digit percentage of a given project’s construction cost. This economic position has reinforced a broad perception of landscape architects as niche contributors rather than change agents, sidelining much of our work as “amenity spaces” rather than the foundation of a project’s cultural, ecological, and economic impact.
In economic terms it has also limited landscape firms’ capacity to invest the necessary overhead to develop and commit to CAPs in the first place. (For reference, ASLA’s 2024 Industry Report found that the typical American landscape practice had a single office, around four staff, and gross annual revenues of roughly $570,000.) Developing SWA’s CAP was, in part, an effort to provide a replicable model that firms of all sizes can tailor to their unique circumstances—both a public commitment and a how-to kit, acknowledging that each firm’s entry point to climate action may look different, even while sharing the same values.
Because project-based emissions significantly outweigh operational emissions (architectural peers report embodied carbon emissions from a single year of design work can be 280 to more than 1,000 times greater than one year of operational emissions), a cornerstone of SWA’s CAP is a phase-by-phase guide to decarbonizing design work. Originally developed through SWA’s Patrick T. Curran Fellowship program by CAP co-lead Mariana Ricker, this is a hyper-condensed version of an in-depth document recently peer-reviewed and released by ASLA as an industry-wide resource—leveraging and building upon existing tools like Climate Positive Design’s Pathfinder Toolkit and Sasaki’s Carbon Conscious research.
Rather than simply listing best practices, the guide overlays decarbonization strategies onto each stage of a project’s life cycle, from kickoff through construction and maintenance, providing a structured framework for designers to limit embodied carbon, maximize sequestered carbon, and advocate for these changes among various stakeholders, from clients to contractors.
Another key feature is the CAP’s emphasis on project benchmarking. By measuring existing project emissions against industry baselines and peer projects, benchmarking forms the real backbone of long-term action, giving designers clear, actionable data to set reduction targets, track progress over time, and make informed choices.
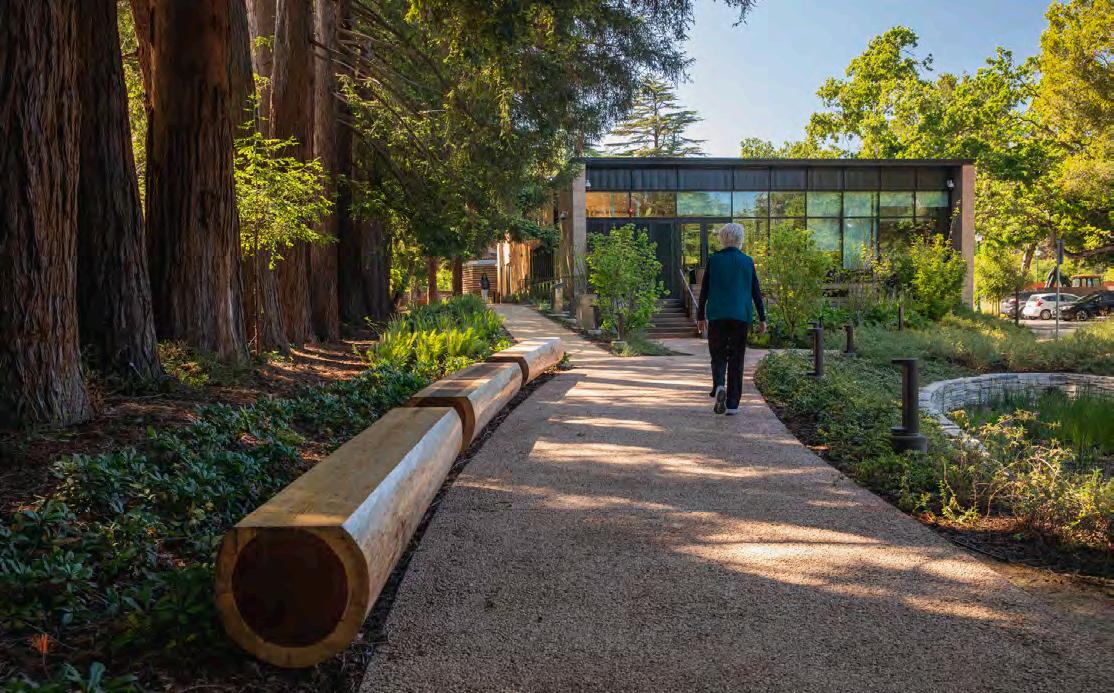



Jonah Susskind is director of climate strategy at SWA—an international landscape architecture, urban planning, and design firm. Susskind leads SWA’s decarbonization efforts, overseeing the implementation and advancement of the firm’s Climate Action Plan and driving innovative climate action across SWA’s global portfolio. He has held research and teaching appointments at MIT and the Harvard Graduate School of Design, where he earned a master’s degree in landscape architecture.




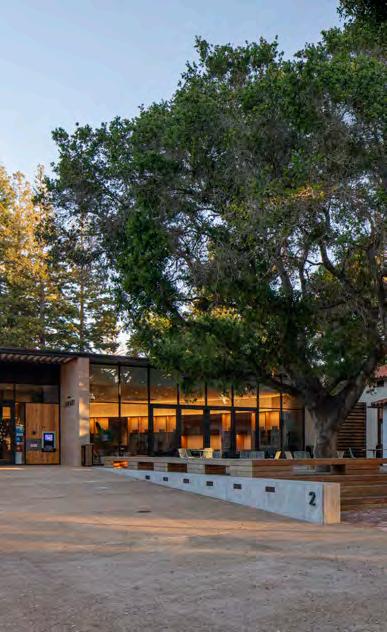
THE ATHERTON CIVIC CENTER LIBRARY PROJECT REUSED ONSITE MATERIALS.
Finally, broad adoption of these practices across eight studios requires sustained support at a local level; to that end SWA established a network of self-nominated “Climate Champions” embedded at all levels of the firm. This year these individuals are already beginning to lead onboarding, training, field symposiums, and ongoing knowledge-sharing efforts, embedding climate action into the daily culture of each studio.
The work ahead is substantial, but the stakes are clear. Our oceans are warming, acidifying, and expanding, contributing to sea-level rise and intensifying storms. In California and Texas, where SWA has an outsized domestic presence, extreme heat and drought have drastically impacted health, quality of life, and agricultural production. Plant and animal biodiversity are plummeting. Scientific consensus tells us that in the next century, these trends will only escalate.
Since SWA’s establishment in 1957 annual global carbon emissions have increased by more than 450%. The AEC sector accounts for a staggering 40% of those emissions each year. While landscapes and open spaces contribute a proportionally smaller amount than buildings and infrastructure, landscape architects have an entirely distinct toolkit—designing projects that sequester carbon, mitigate heat islands, support biodiversity, buffer sea-level rise and flooding, and center climate justice.
SWA’s Climate Action Plan hopes to make these contributions systematic rather than incidental, providing structure to what (in our industry, at least) has often been an ad hoc effort. Real progress, of course, requires action beyond an individual firm. This can be a challenging mandate in a profession that is still establishing its influence within a massive global industry, but the benefits of acting now—with rigor, data, consistency, and real collaboration—vastly outweigh all other options. To our fellow peers, colleagues, and practitioners: We invite you to join us. gb&d

MARTIN LUTHER KING JR. SQUARE IS ENGINEERED TO FUNCTION IN AN ENVIRONMENTALLY RESPONSIBLE WAY, REDUCING NONPOINT SOURCE POLLUTION IN THE LAKE CONWAYPOINT REMOVE WATERSHED AND DELIVERING ECOSYSTEM SERVICES LIKE AIR QUALITY REGULATION, WATER REGULATION, WATER INFILTRATION, EROSION CONTROL, NUTRIENT CYCLING, AND RECREATION, ACCORDING TO SWA.
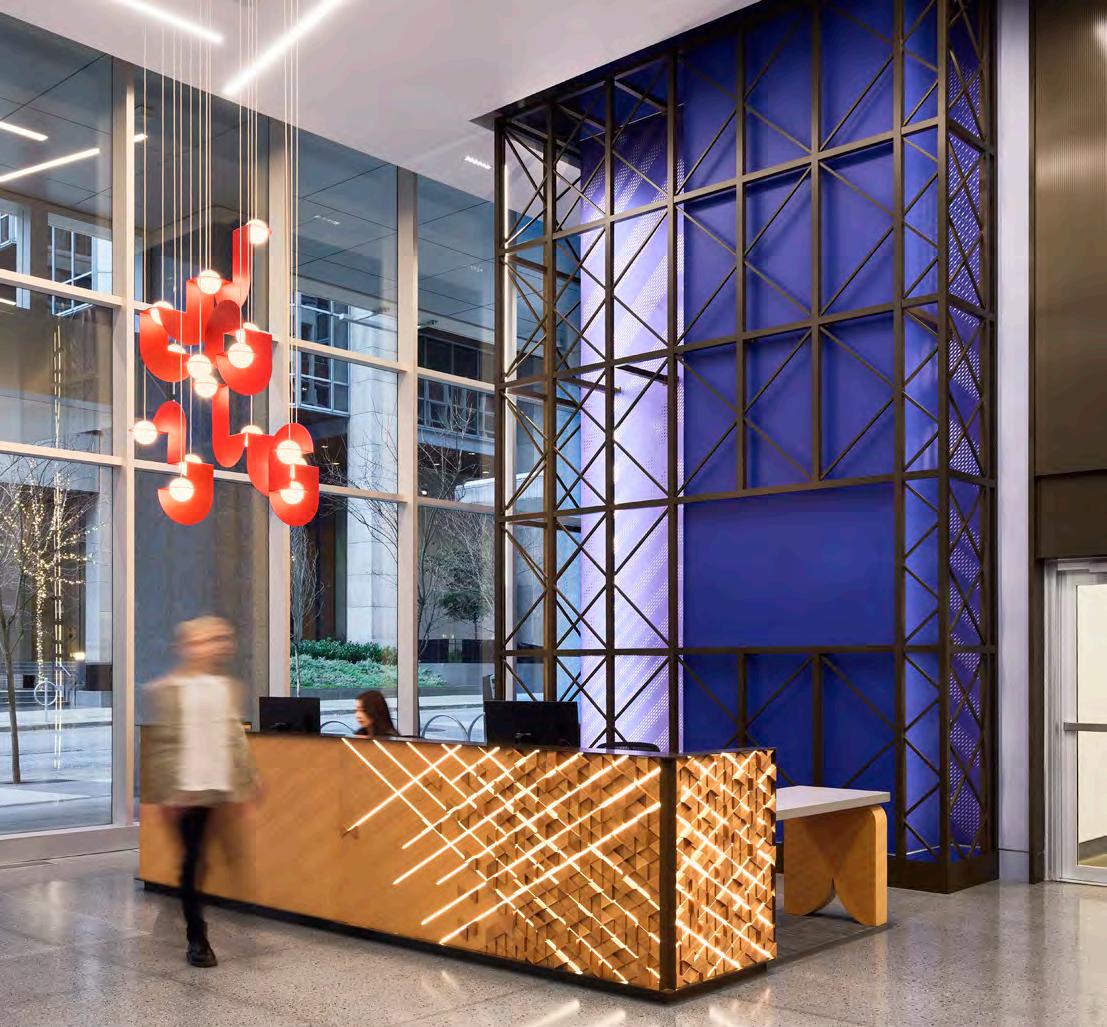
In Vancouver, The Post is a former Canada Post regional processing facility (circa 1958) that’s been transformed into a mixed-use development that spans an entire city block and now houses Amazon. Originally designed by McCarter, Nairne & Partners, the building was the largest in Vancouver at the time of its construction—and the largest welded steel structure on earth. Increasing automation and technology led to the facility being decommissioned in the 1980s. Canada Post vacated the building before selling it in 2013.
The redevelopment by QuadReal Property Group and MCM Architect is the most significant heritage redevelopment in provincial history. With new 21- and 22-story towers now emerging from the podium, the complex combines 185,000 square feet of retail with 1.1 million square feet of commercial office space.
Today Amazon is The Post’s sole corporate tenant. B+H Architects led the interior design of Amazon’s spaces within The Post, including both office towers, the entry lobby, and a multi-level atrium. The latter, housed inside
(and on top) of the historic podium, functions as the connective tissue between the towers.
An open-plan and light-filled communal hub for staff, it houses a café, a 200-person event venue, breakout areas, meeting rooms, and even a roof-deck dog run and basketball courts. It’s a place to meet, mingle, and collaborate, and a home for chance interactions and internal community building. Read more about the project at gbdmagazine.com.
— Kathryn Clews
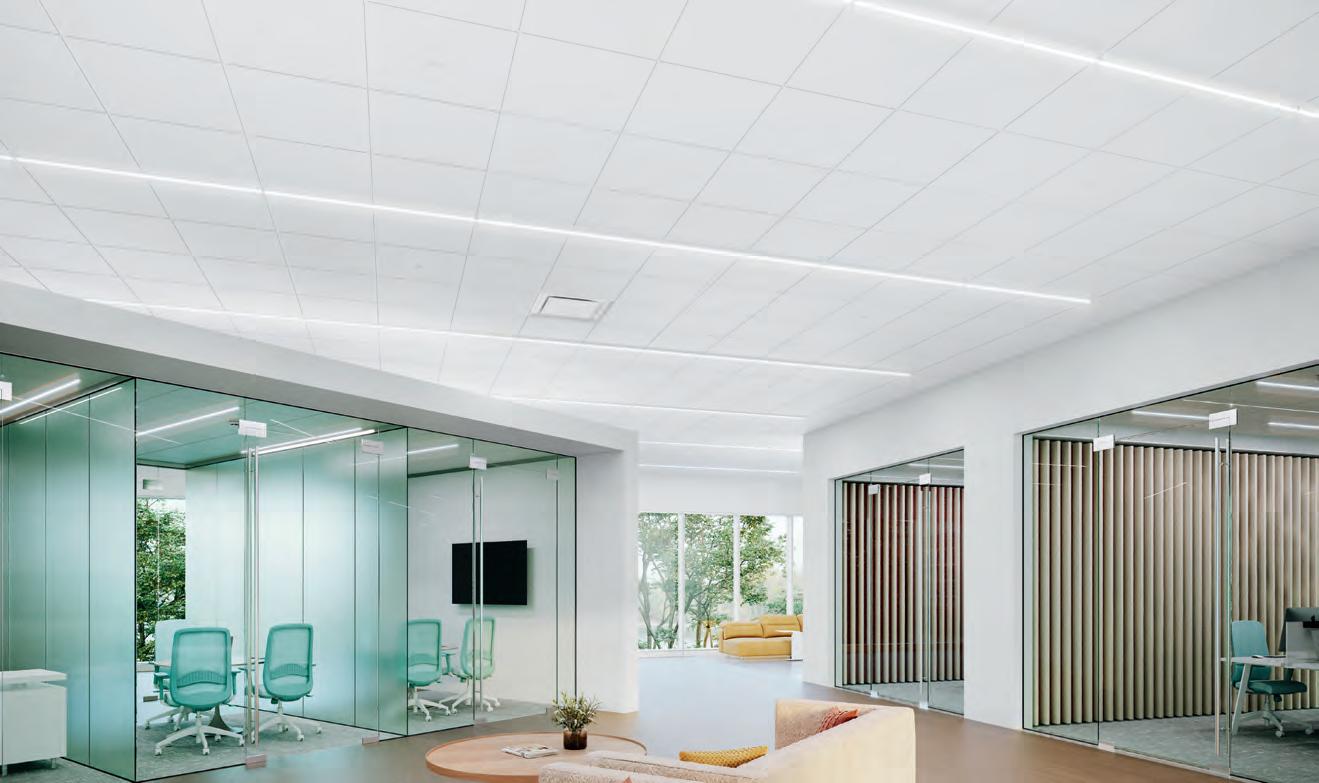





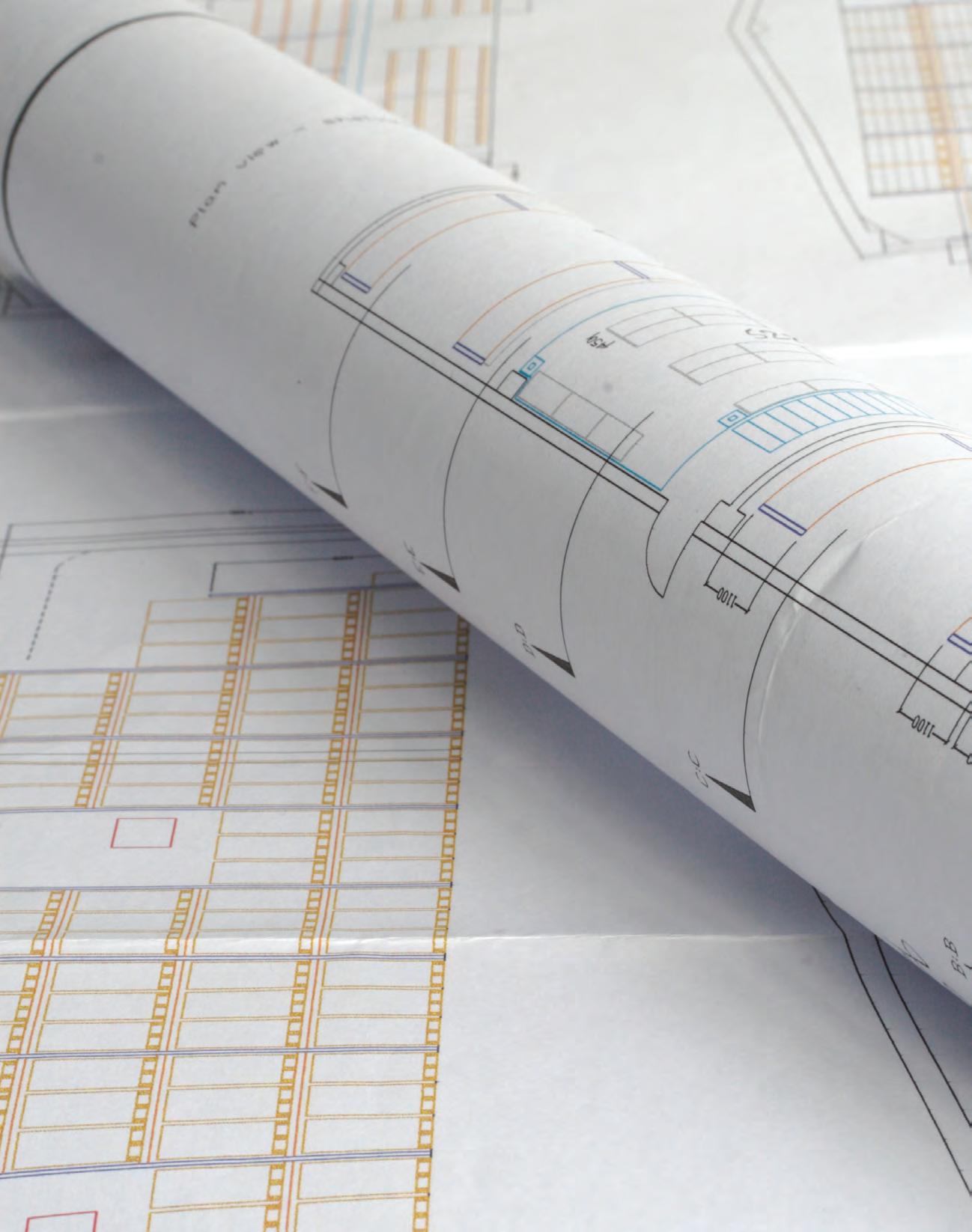
ARCAT provides thousands of reports from building product manufacturers on how their products can help you make the right choice.
With ARCATgreenTM reports, you can find out how much post consumer waste is used in creating products, to lowemitting materials and other LEED contributing credits. You can find this information and more with ARCATgreen reports.

