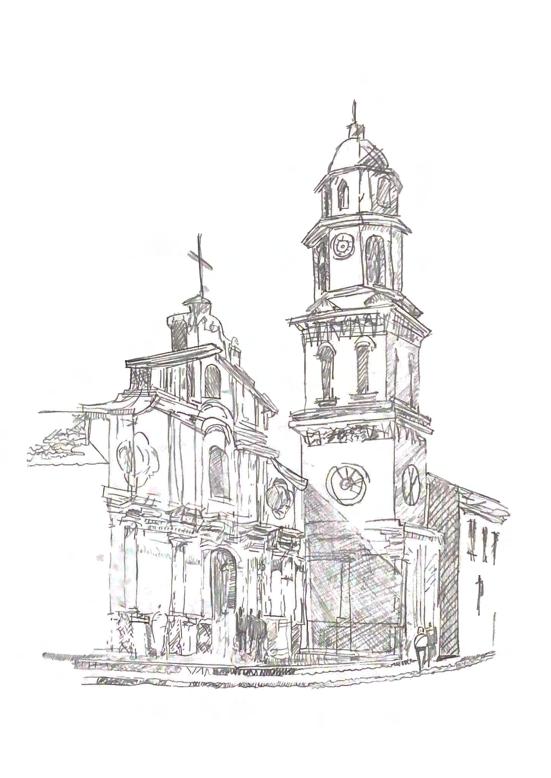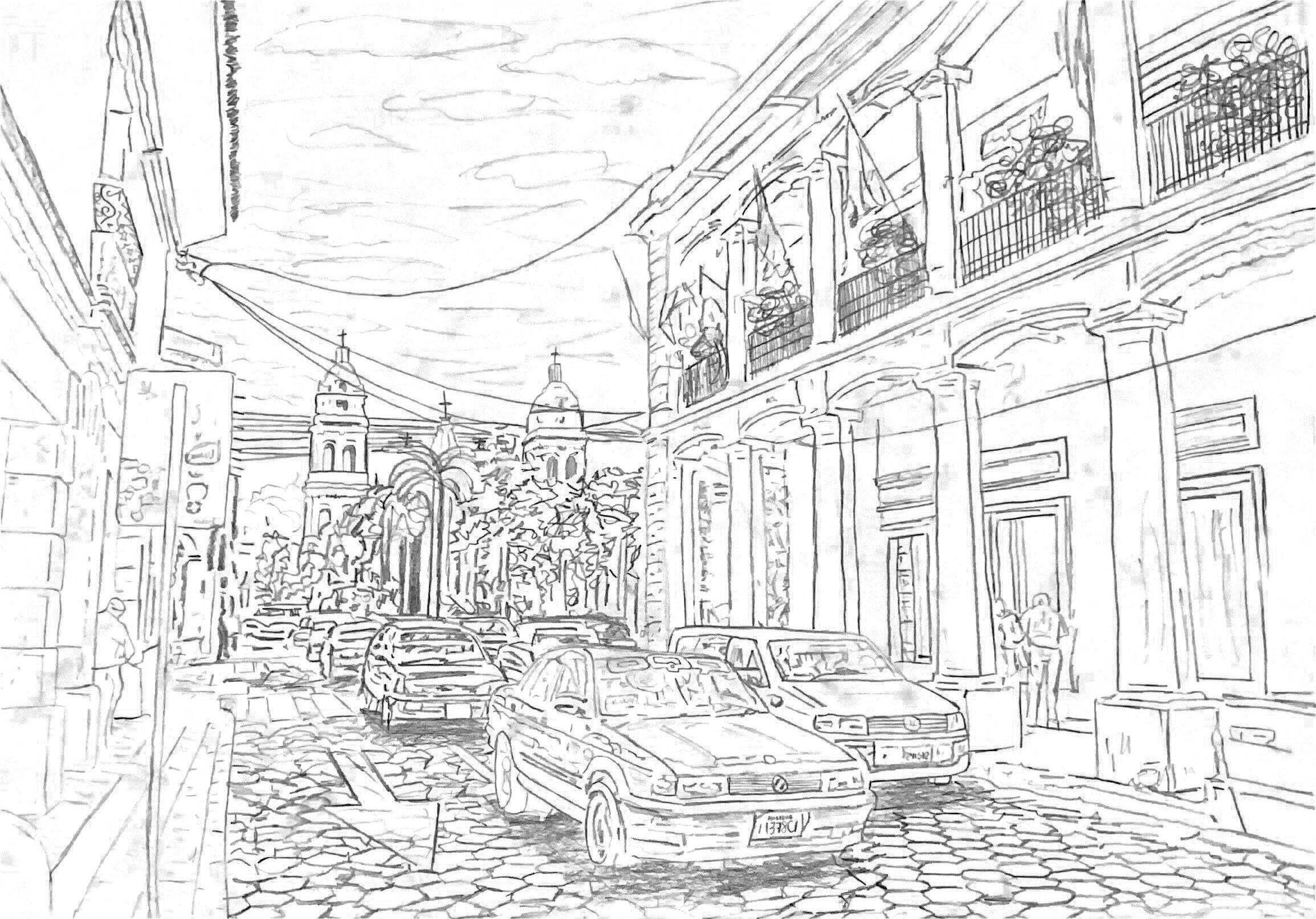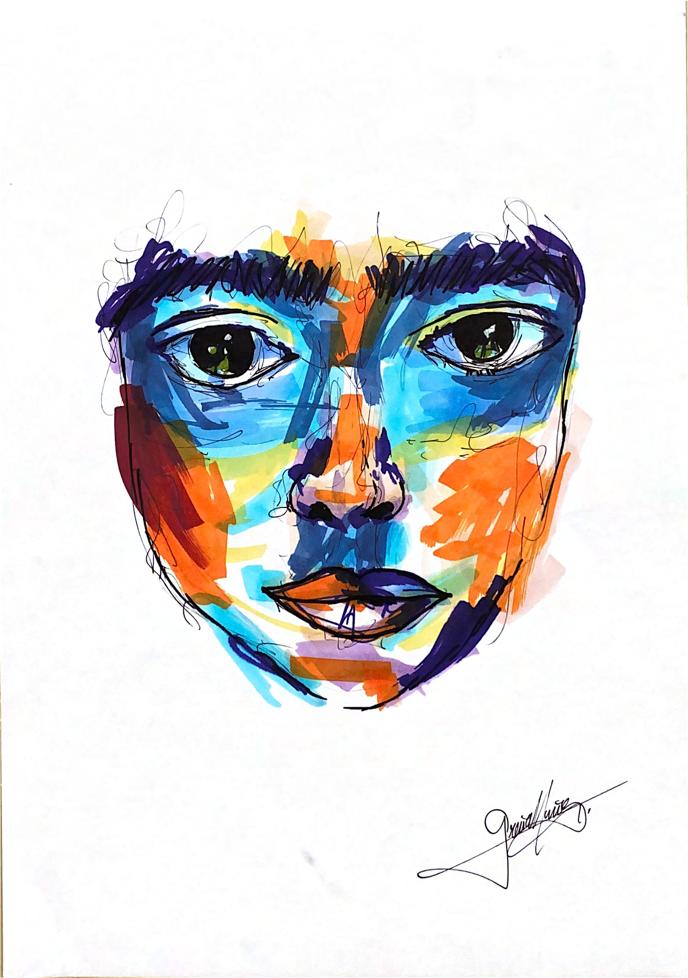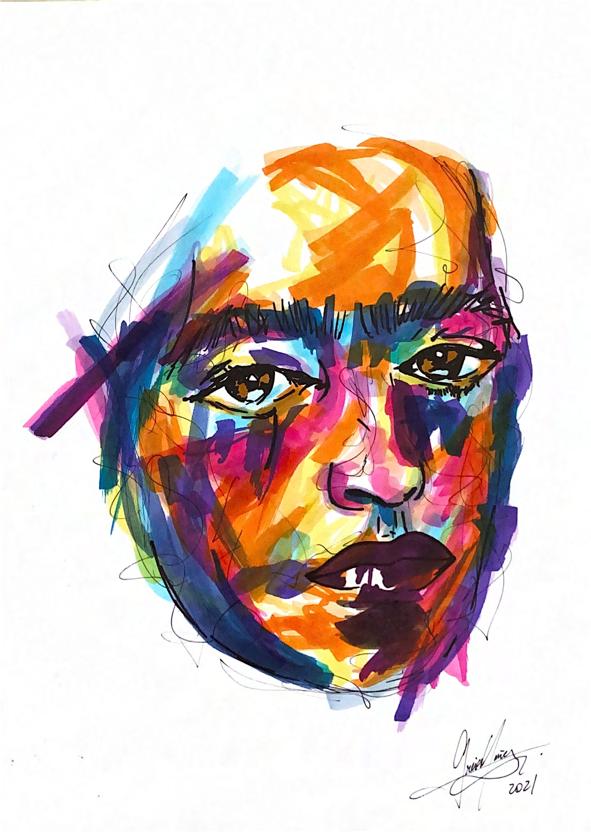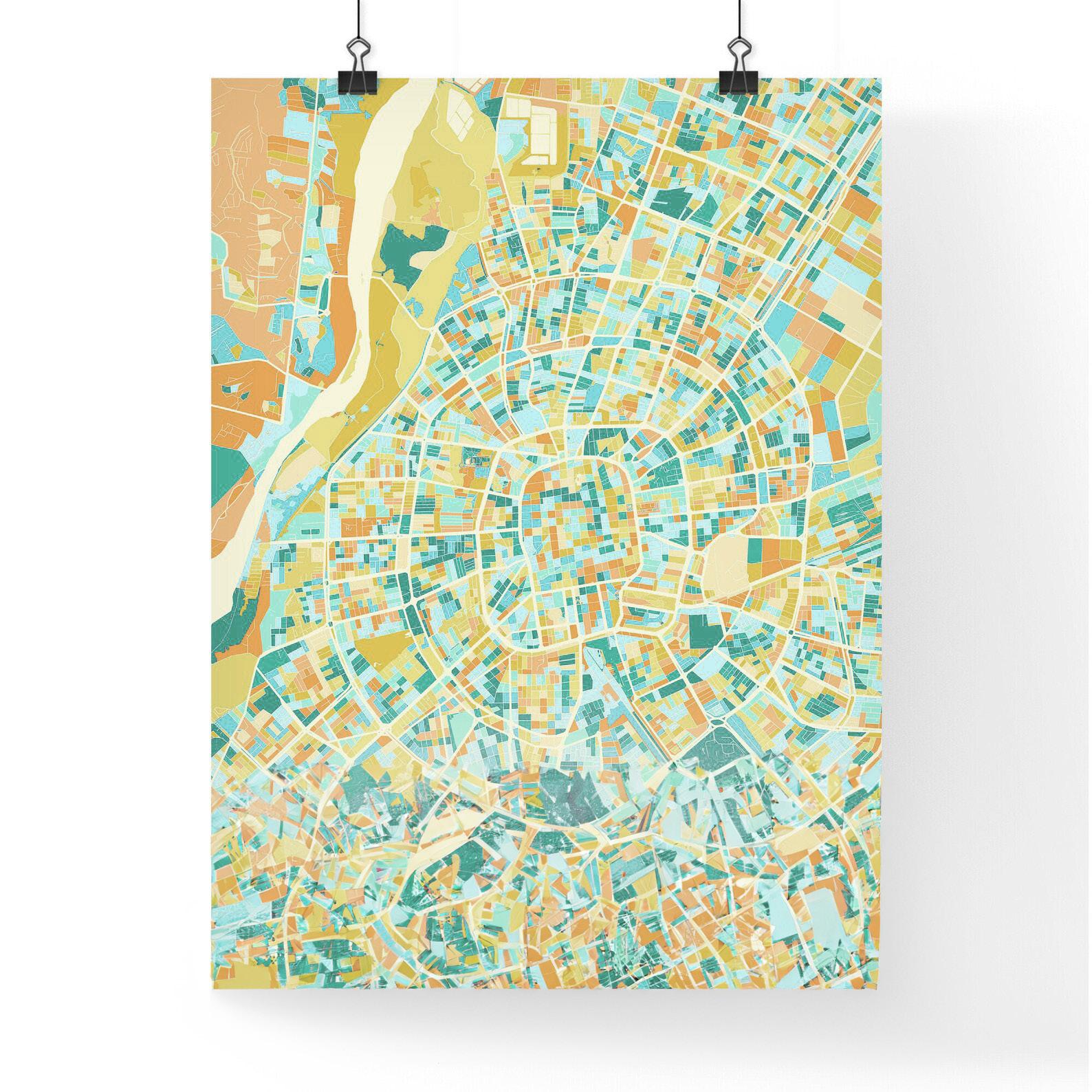

PORT FOLIO.
“The mother art is architecture. Without an architecture of our own, we have no soul of our own civilization.”Frank Lloyd Wright Grecia Nuñez

GreciaNuñez
Architecture Student
About me
Born and raised in Santa Cruz, Bolivia, I am a sophomore at the University of Arkansas, majoring in Architecture with a minor in Interior Design. I aim to showcase Bolivia’s rich talent through designs that merge functionality with aesthetic elegance. With a strong commitment to sustainable and innovative architecture, I am committed to exploring new technologies and environmental strategies to drive advancements in the field. Through my work, I aim to reflect Bolivia’s vibrant culture and demonstrate my dedication to pushing the boundaries of architectural innovation internationally.
EDUCATION
High School Diploma
Saint George School
Santa Cruz de la Sierra, Bolivia
Class of 2021
GPA 3.75
Architecture Student
University of Arkansas
Fayetteville, Arkansas
August 2022 - Current
GPA 3.74
EXPERIENCE REFERENCES
Fabrication Laboratories Assistant
Fay Jones School of Architecture + Design
University of Arkansas
Management of 3D Printers and Laser Cutters for Students
August 2023 - Current Languages
- Spanish | Mother Language
- English
Softwares
- Rhino
- Adobe Illustrator
- Photoshop
- InDesign
- Lumion - D5 Render - Endscape - Word / Excel - Prusa 3D Printer
Jessica Colangelo
jcolang@uark.edu
Fall Studio 2023 Professor
Frank Jacobus
frj5058@psy.edu
Spring Studio 2023 Professor
Brian Holland
behollan@uark.edu
Spring Studio 2024 Professor
Lynn Fitzpatrick
lfitz@uark.edu
Fall Studio 2022 Professor
(405)
grecian@uark.edu
www.linkedin.com/in/nunezarano27
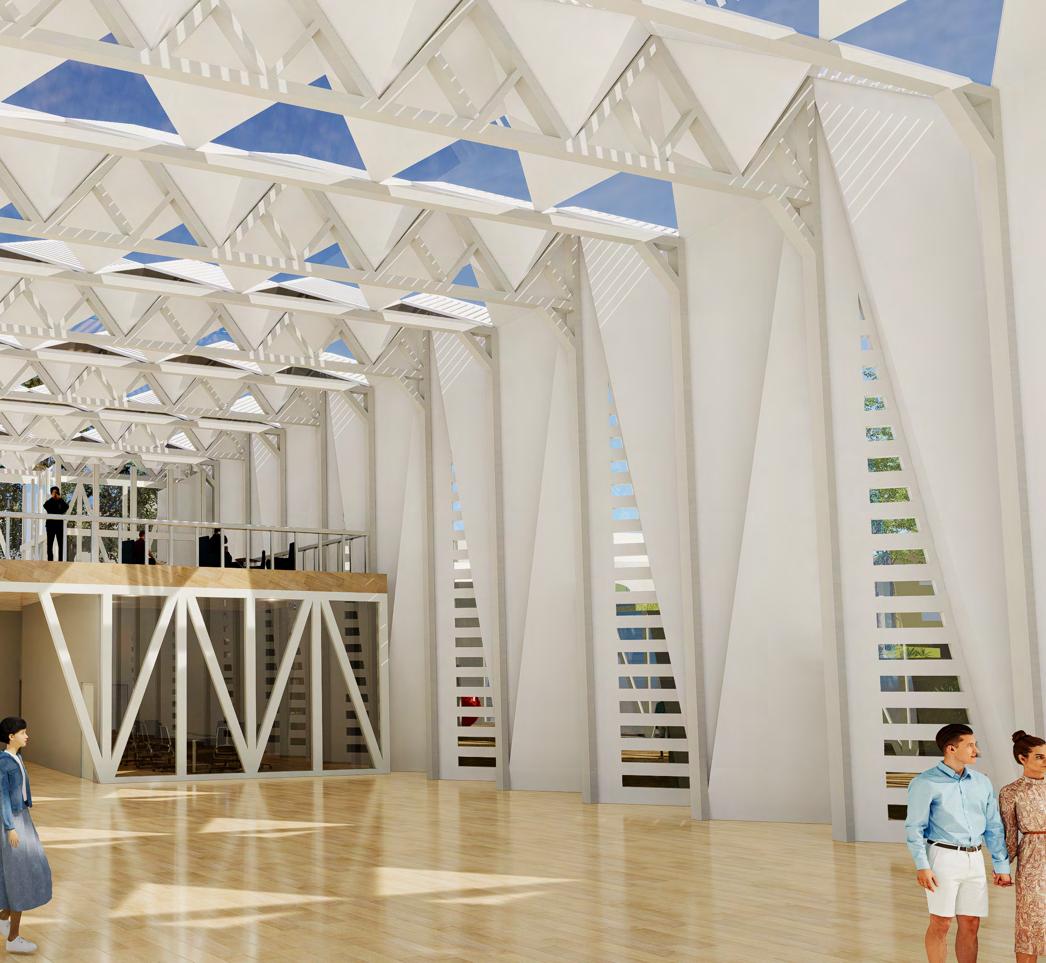
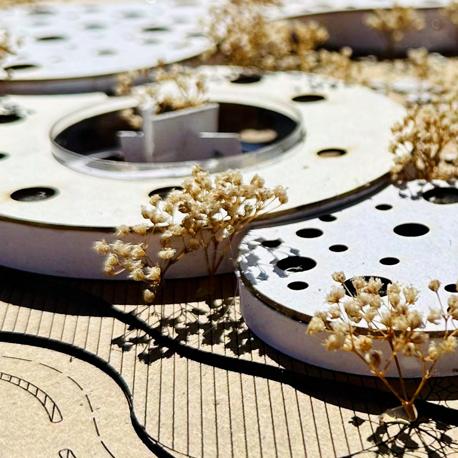
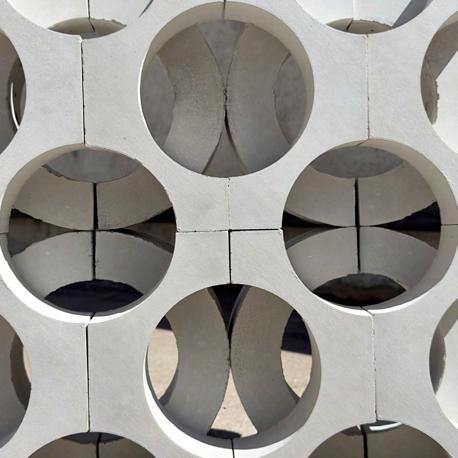 03
03
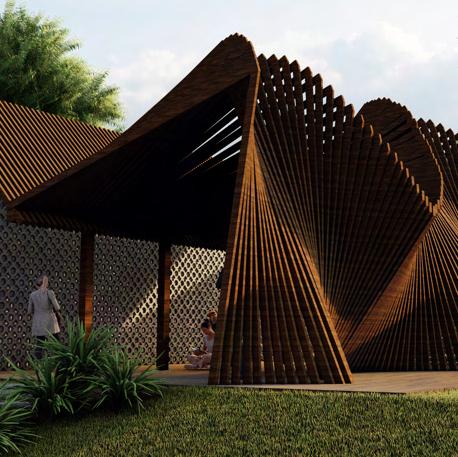
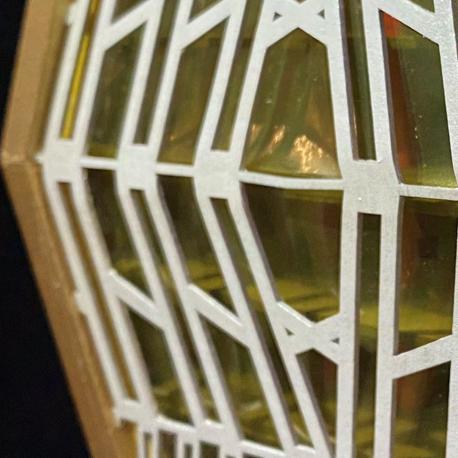
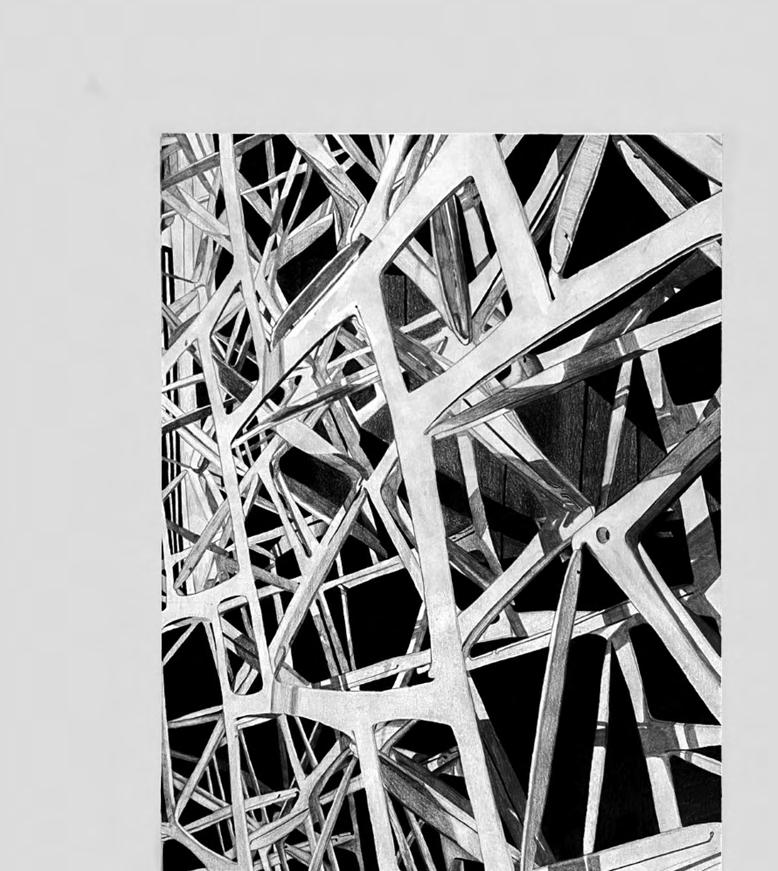
TriHill Museum
Tri Hill project is a fresh interpretation of the industrial shed, influenced by the delicate art of origami. Its most striking feature is the roof, which comprises triangular patterns that mirror the undulating hills of Fayetteville. This design choice is not just about aesthetics; it also integrates the building into its natural environment, creating a seamless connection between the structure and its surroundings. More than just a functional space, Tri Hill is a testament to the harmony of form and function. While maintaining the durability and practicality essential for an industrial shed, it introduces an element of artistic design. The project is a balance of engineering and creativity, showcasing how modern architecture can be both useful and visually appealing.
Architectural Design III
Academic Project - 3rd Semester (2023)
Professor: Jessica Colangelo
Location: Fayetteville, AR
Typology: Art Museum
Grecia Nuñez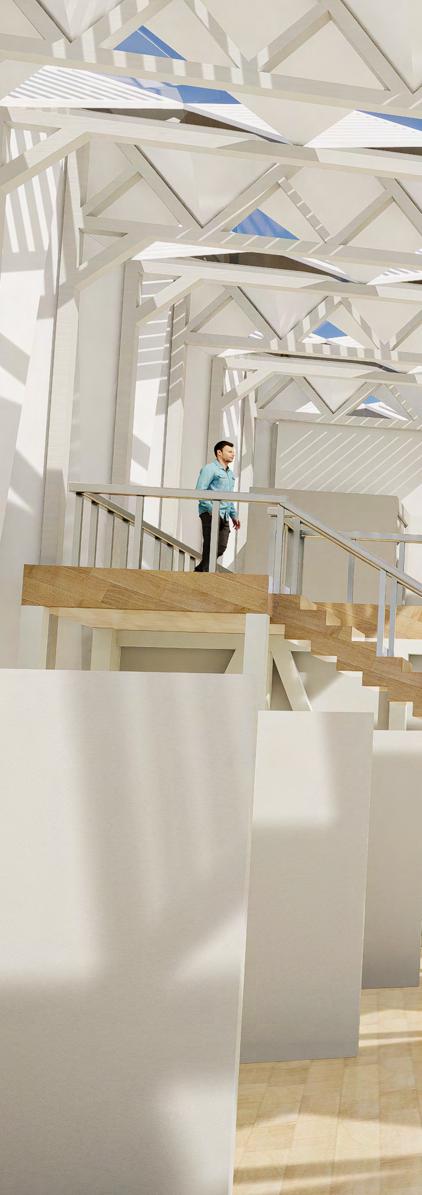
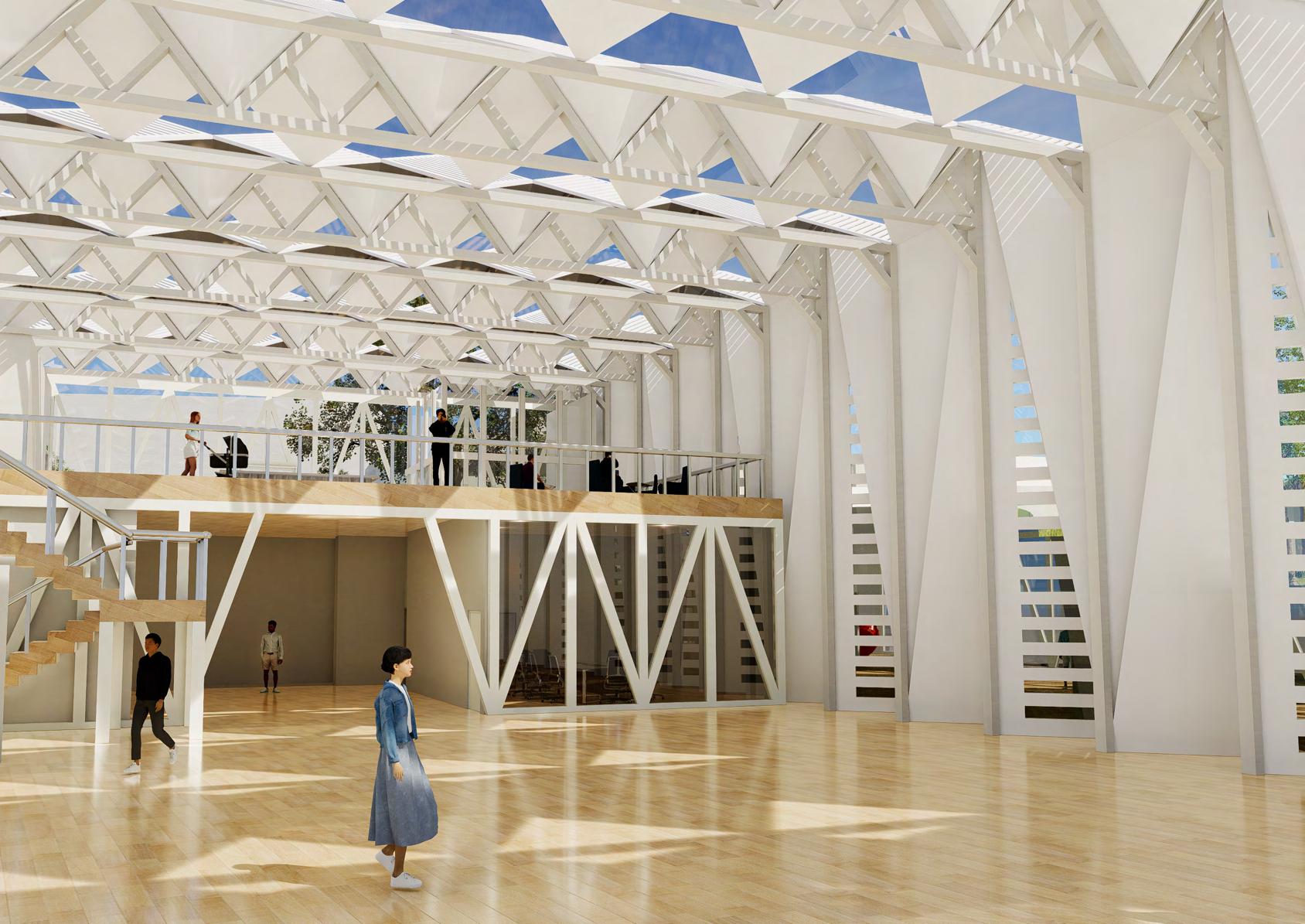 TriHill - Interior Rendering
TriHill - Interior Rendering
process
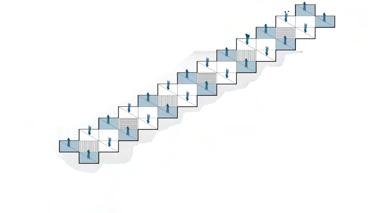
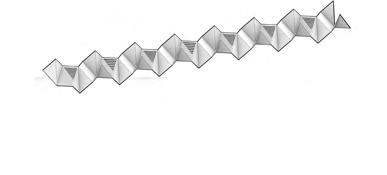
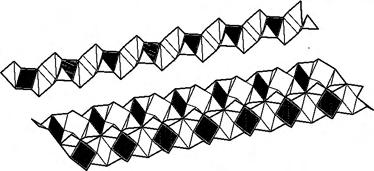
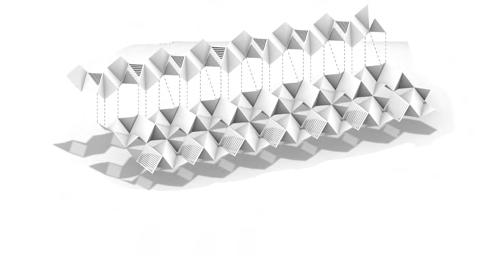
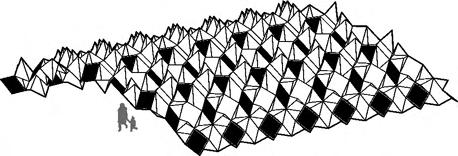
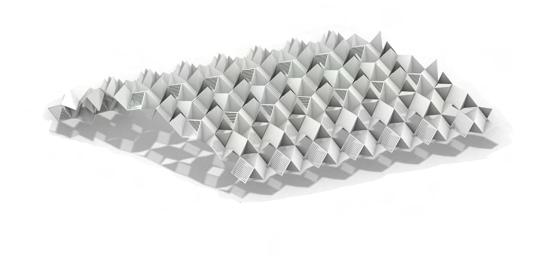
Transformation Study Diagram
Based on a Origami paper design
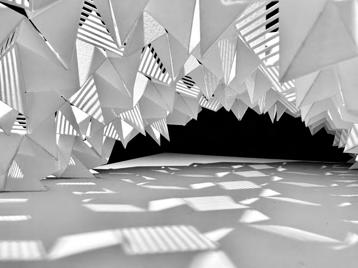
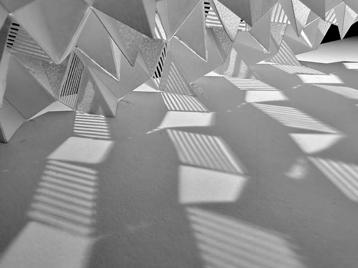
Solar Study Diagram
Based on the Transformation Design
Worms Eye View
Rhino7 & Adobe Illustrator
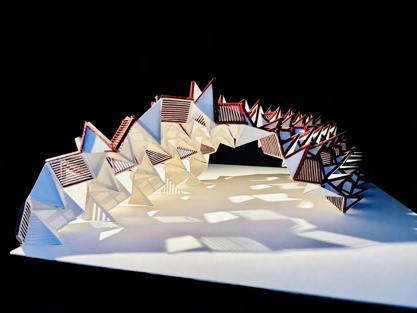
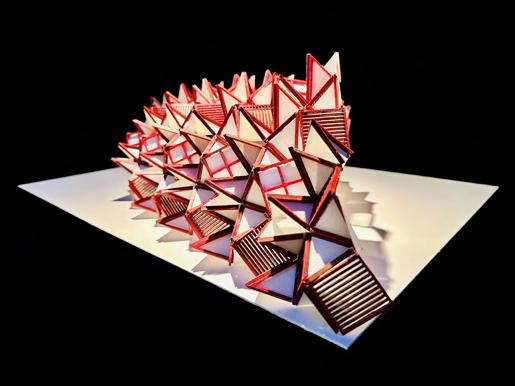
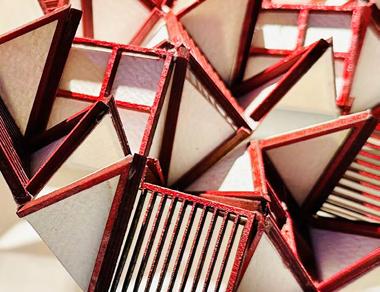
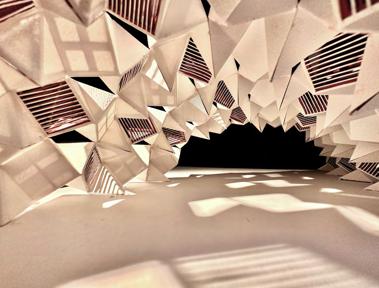
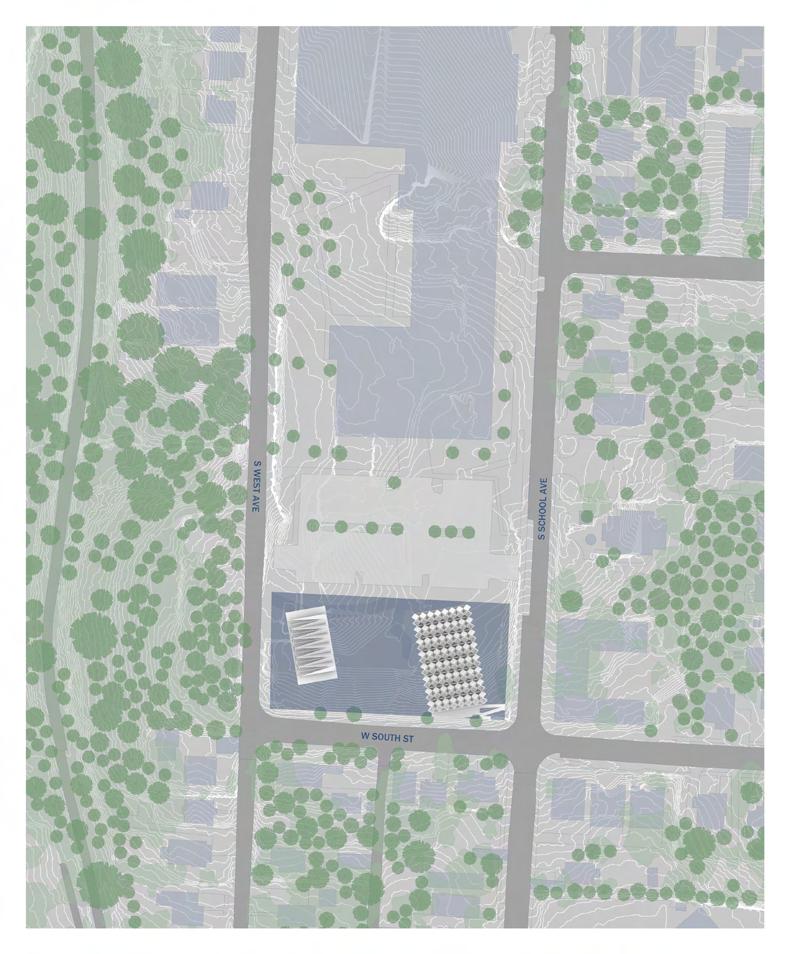
Adjacent to Fayetteville’s public library and next to “The Ramble” park and bike route, the Tri Hill Museum project offers an opportunity to engage with the community while adopting the natural and architectural variety of the region. The project features floor plans with expansive exhibit areas and a mezzanine, enhancing visitor experiences. The addition of a cafe, reflecting the museum’s architectural motif, further weaves this development into the neighborhood’s social and cultural fabric, poised to be a key gathering space.
portfolio by Grecia Nuñez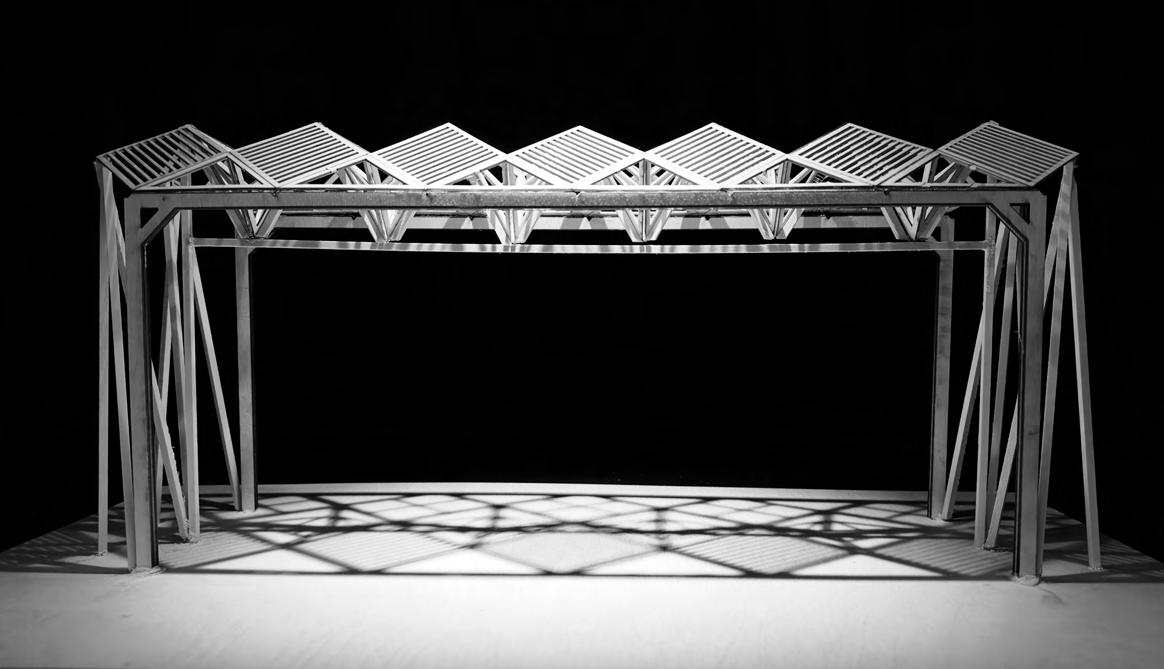
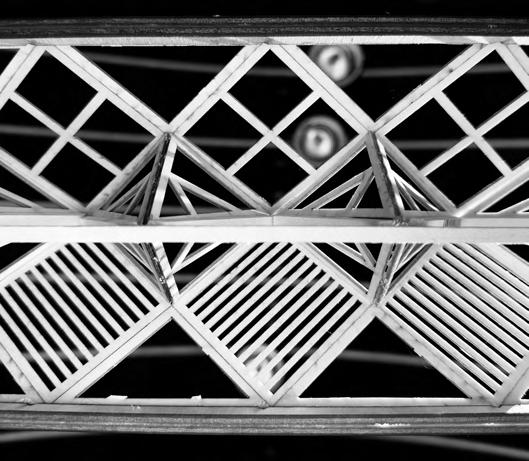
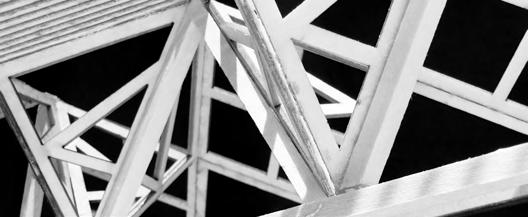
This evolution from a basic shed roof to a complex geometric shape showcases a harmonious balance between the necessary stability and durability, as well as a unique aesthetic that reflects the site’s natural topography.
This two-story museum features a distinctive origami-inspired roof with triangular patterns that mirror the local topography, merging form with function. The design not only emphasizes aesthetic and structural harmony but also enhances the building’s integration with its natural surroundings. The main floor provides a spacious area for exhibits, while the mezzanine level offers unique viewing perspectives, showcasing a perfect blend of architectural ingenuity and environmental sensitivity in a concise and elegant summary.
Rendered Section
Rhino7, D5 Rendering, Adobe Illustrator & Photoshop
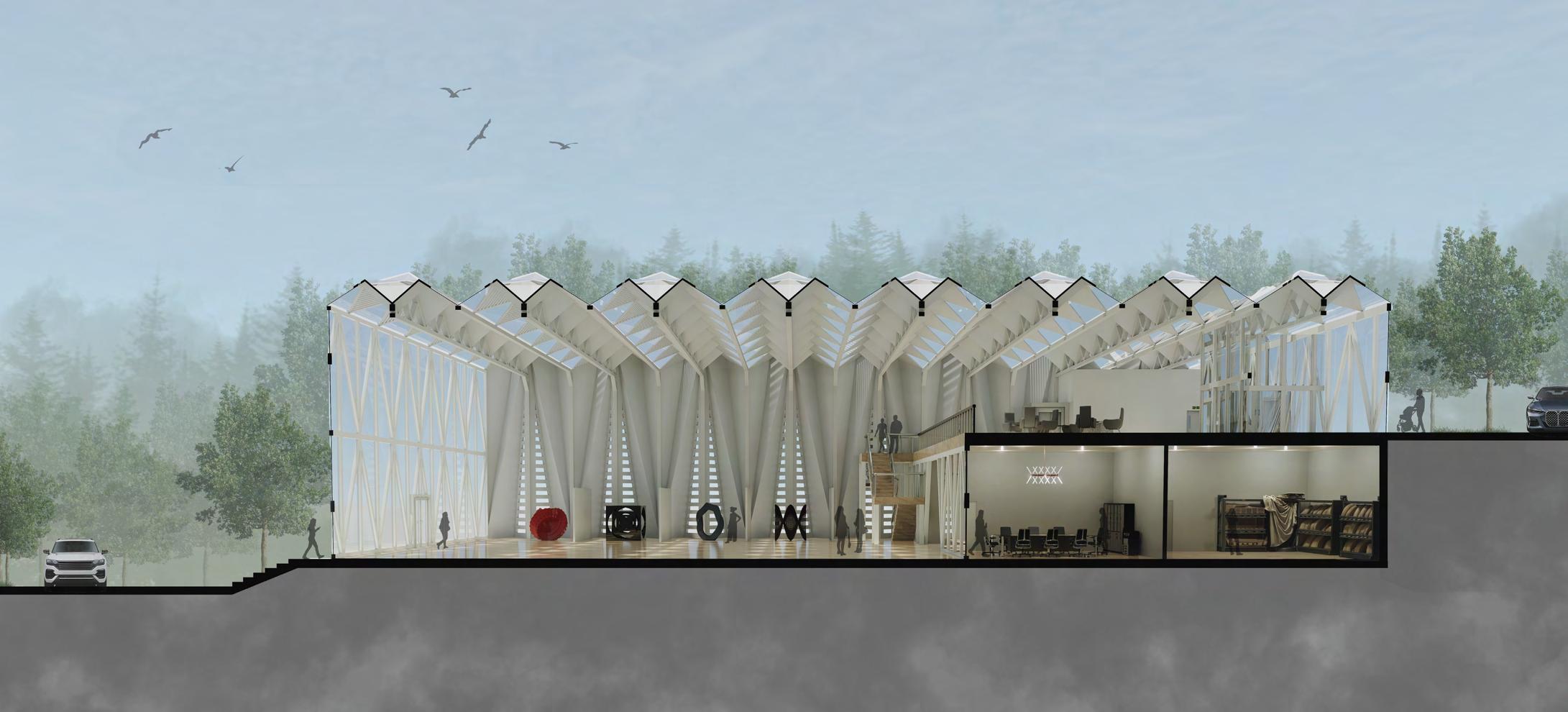


Cross Section

Longitudinal Section
Software: Rhino7, Adobe Illustrator & Photoshop
portfolio by Grecia Nuñez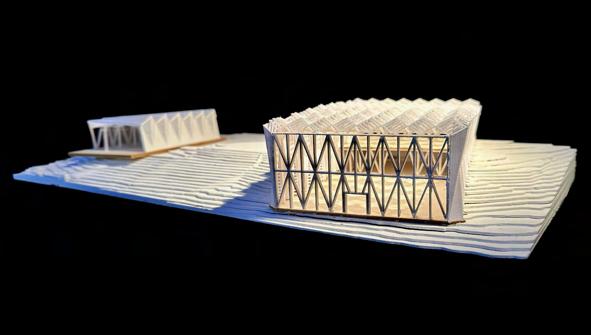
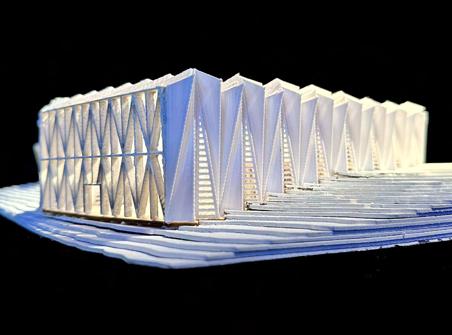
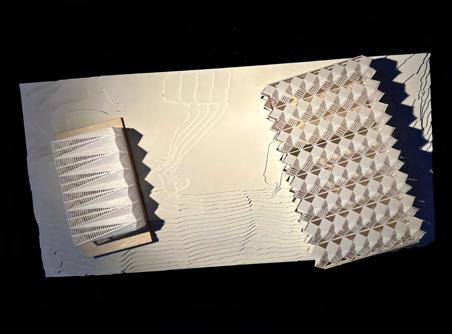
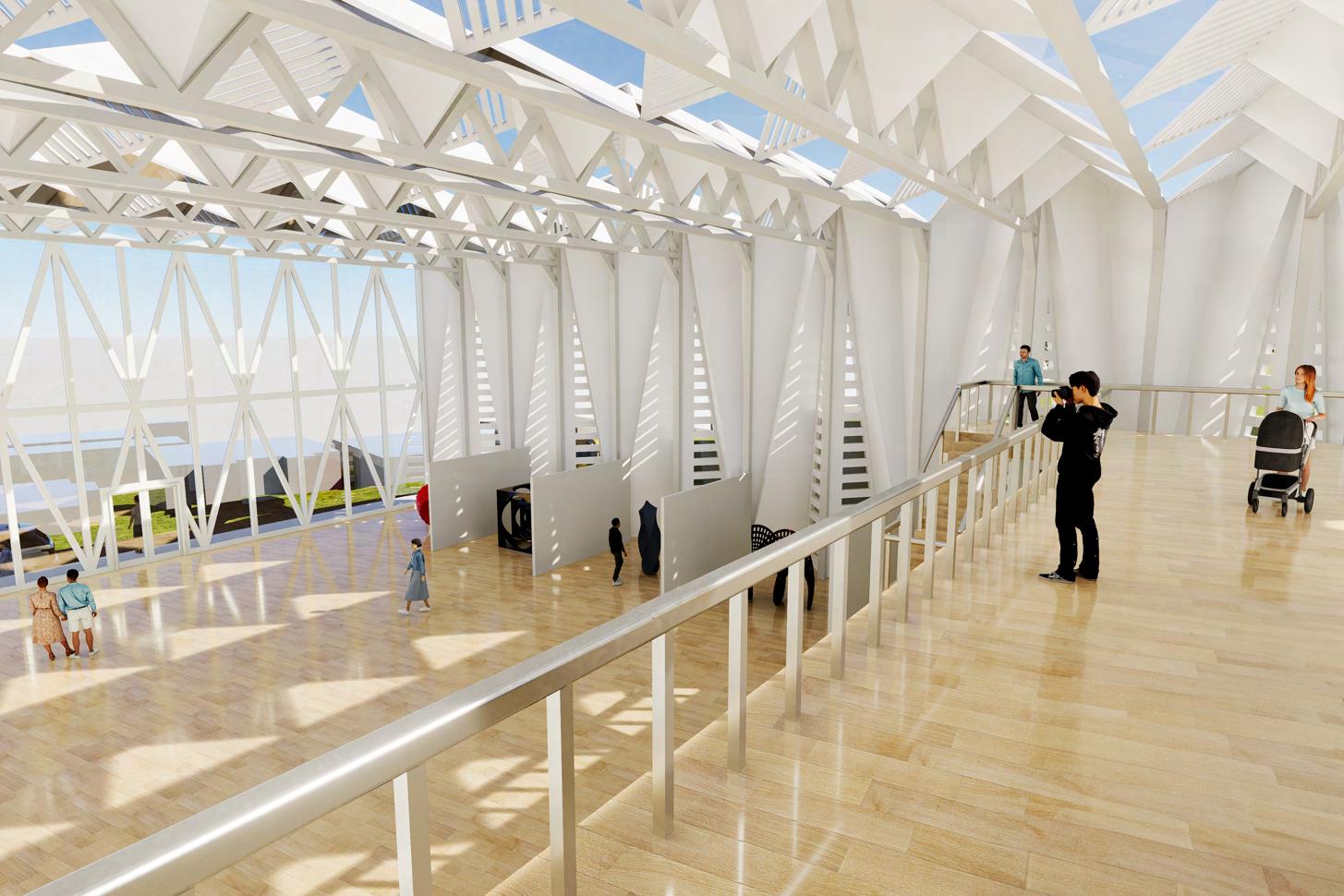
TriHill - Model
HandMade, Laser Cutter, 3D Printing, Rhino7, Prusa Printer, Adobe Illustrator & Photoshop
Rhino7, D5 Render, Adobe Illustrator & Photoshop
Circlarity
Community Center
Circlarity Community Center, located in the center of Springdale, Arkansas is an architectural example of community and innovation coming together. Designed to become a vibrant center for social gatherings and cultural events, the complex consists of a collection of circular buildings arranged around a central amphitheater. Forming an interconnected network of places encouraging connection and creativity, each building provides a specific function, like creative studios, art galleries, conference rooms, lounges, and playrooms. These are surrounded by a courtyard that provides a peaceful environment for outdoor activities and a pathway that meanders around the complex, encouraging discovery and interaction inside the neighborhood’s newest cultural landmark.
Fundamental Design Methodology
Academic Project - 2nd Semester (2023)
Professor: Frank Jacobus
Location: Springdale, AR
Typology: Community Center
Grecia Nuñez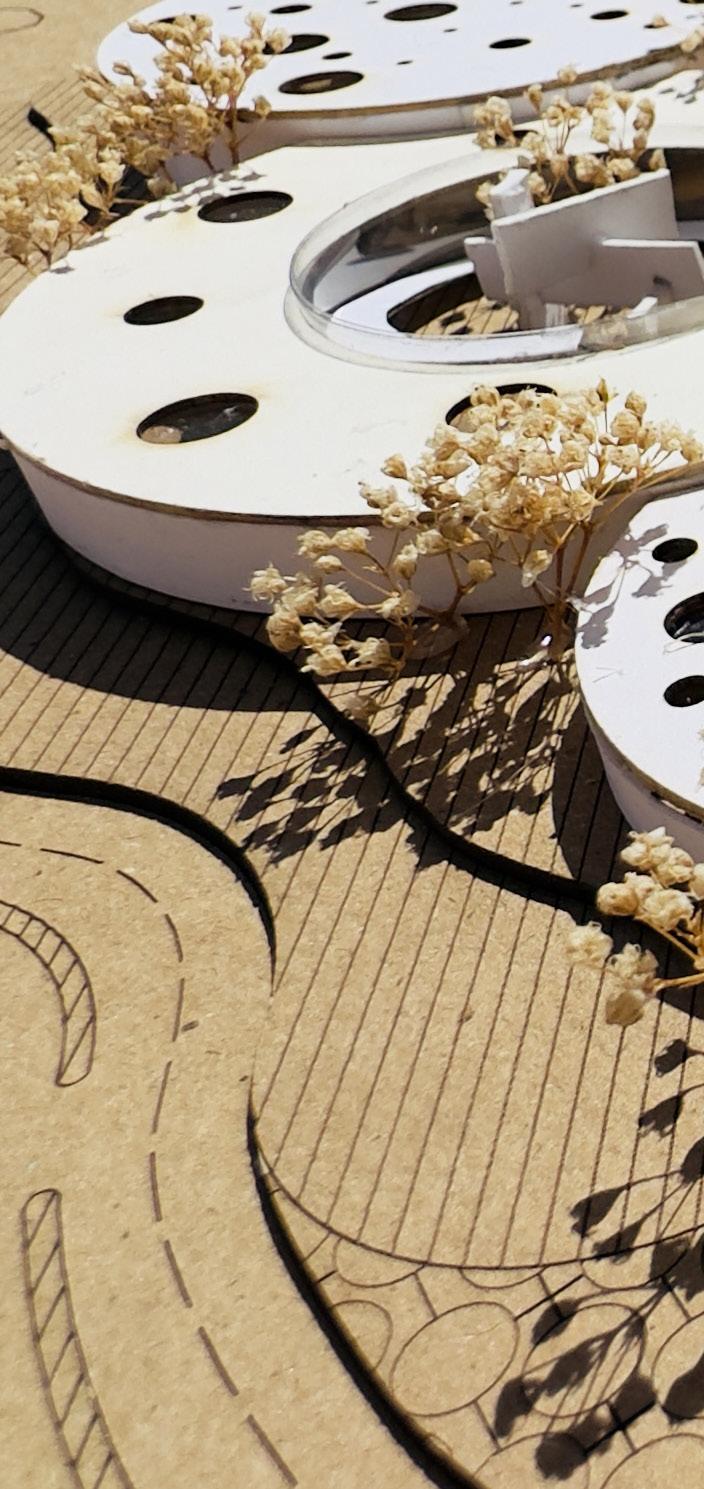
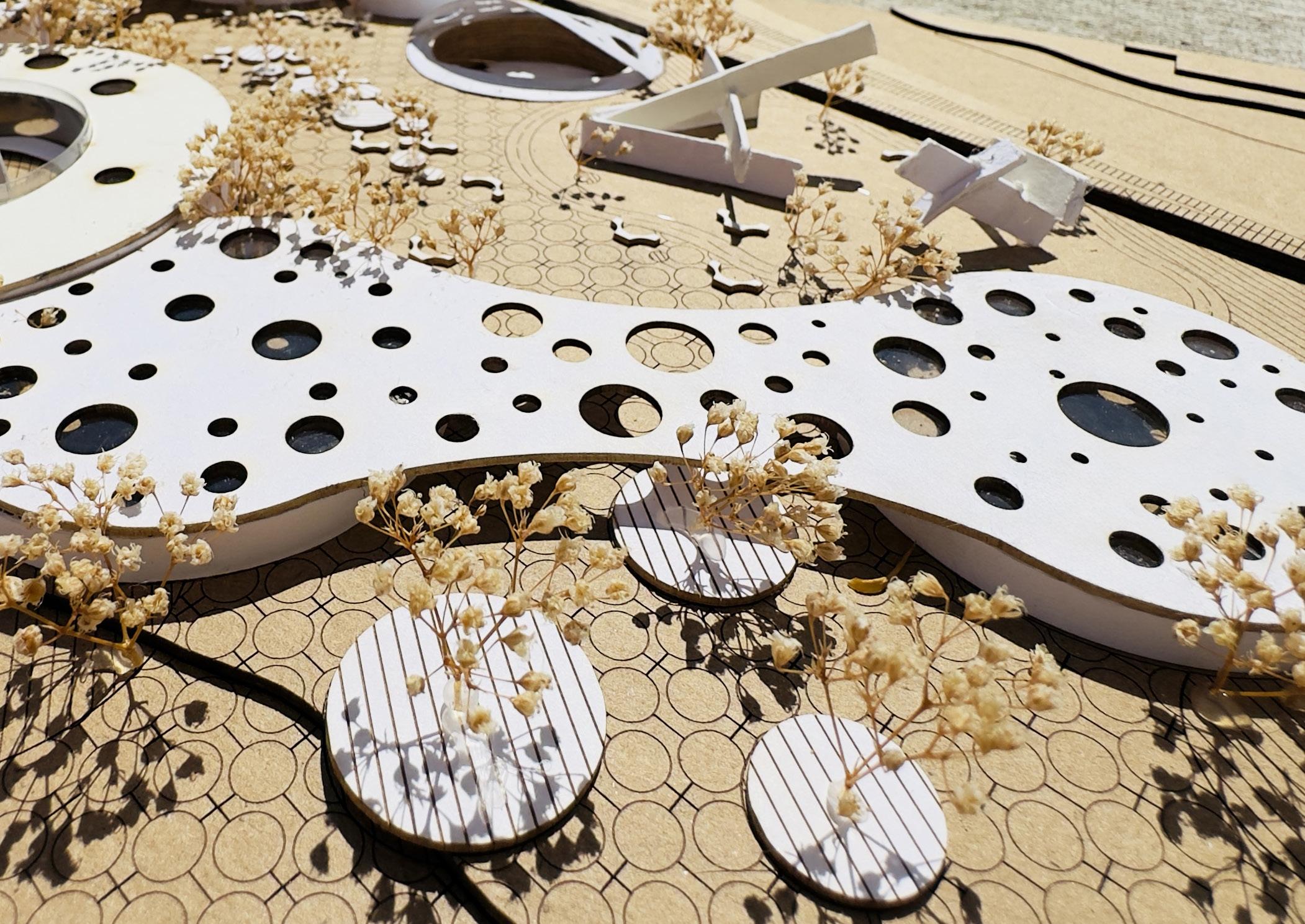
During the design process, I explored organizing strategies that were intrinsically linked to the project’s conceptual core. Furthermore, doing collages is a way of creative experimentation. These collages provided a systematic approach for comprehending and interpreting the site’s potential in addition to being creative expressions. The concepts “grid,” “clustered,” “linear,” “radial,” and “centralized” were more than simply words as a result of this process; each collage was a step toward a synthesized site plan that embraced these strategies.
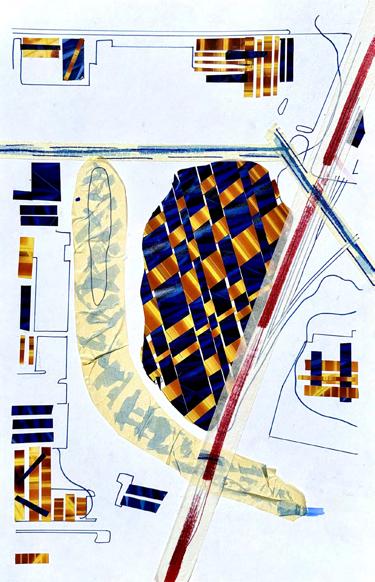
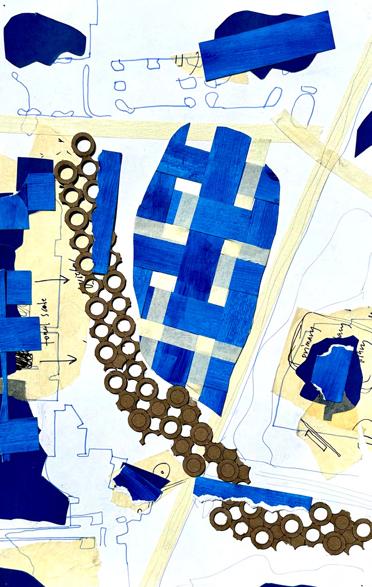
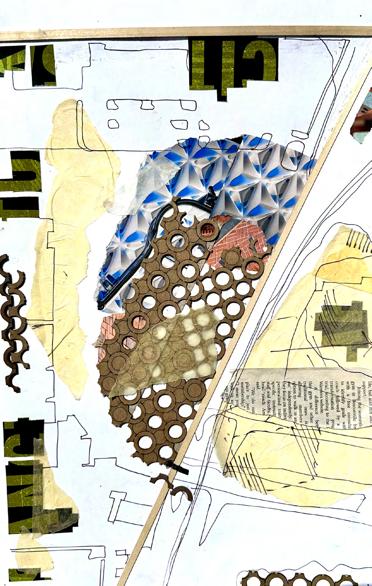
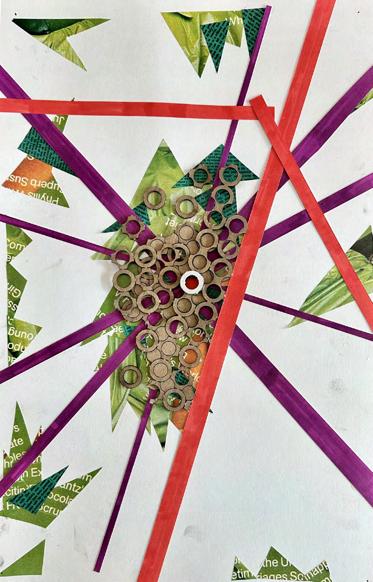
Organizational Strategies
Hand-Made, Lasser Cutter & Collage
Linear Grid Clustered RadialThe Circlarity Community Center features a central amphitheater surrounded by areas for diverse activities, including a creative room, a teenagers’ playroom, and an infant playroom. Amenities like a cyclists’ rest station, bicycle rental, and a general shop cater to community needs. Integrated within a circular layout, this design promotes accessibility and fluidity, establishing Circlarity as a cultural beacon in Springdale.
Floor Plan
Rhino7, Illustrator & Photoshop
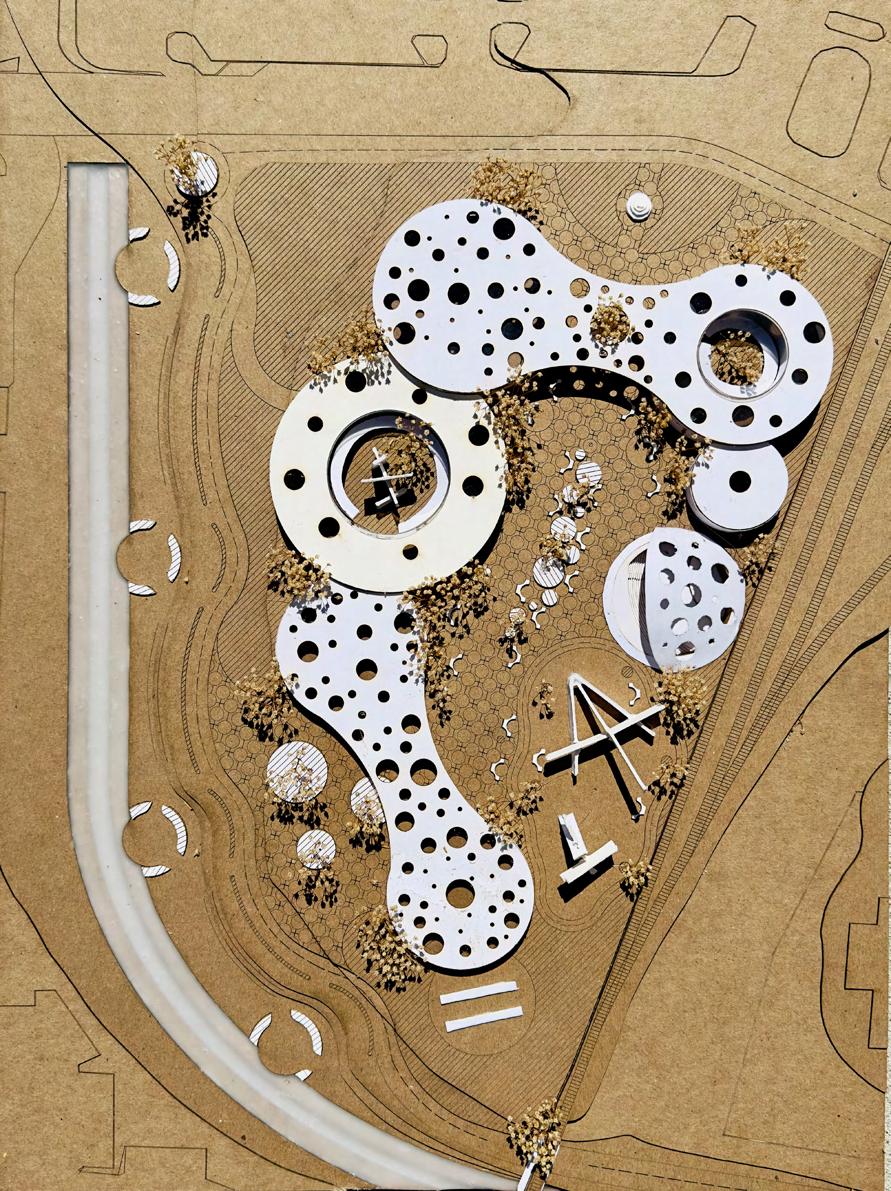
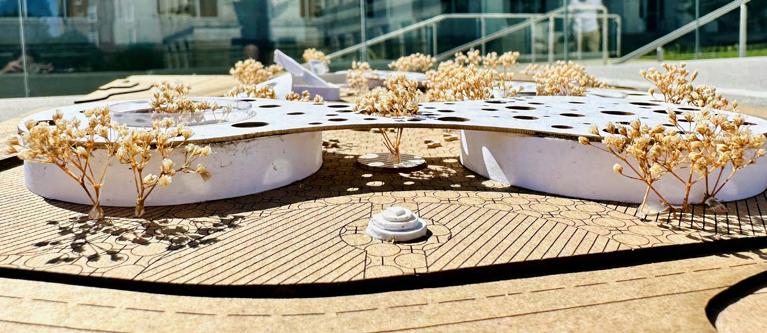
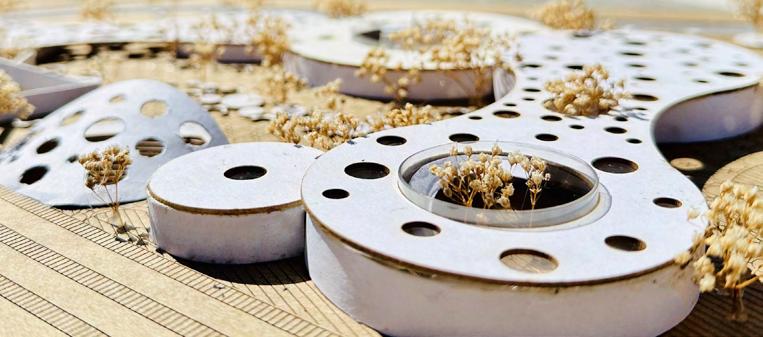
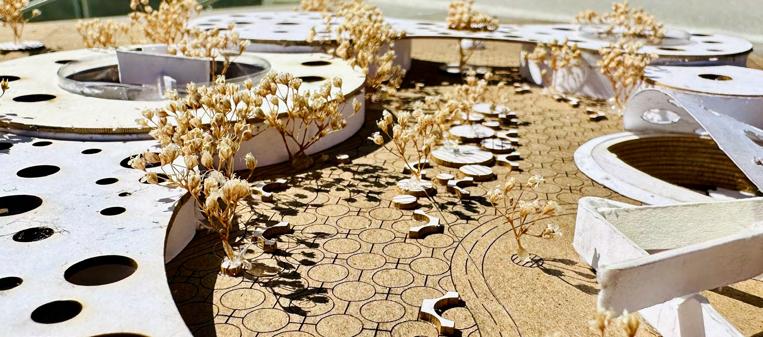 Circlarity Model
Circlarity Model
Rhino7, Illustrator, Photoshop
Axonometric Site Plan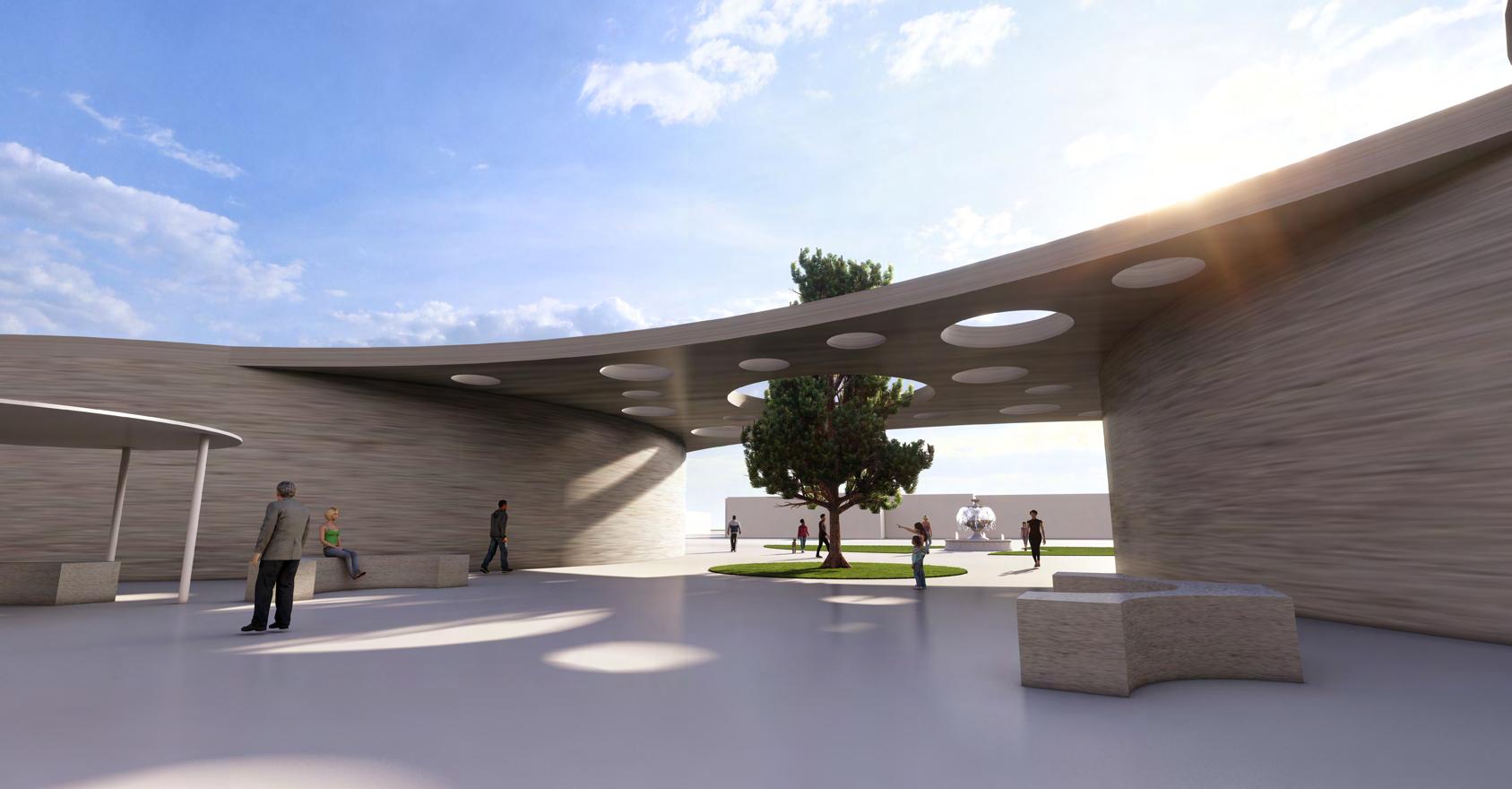 Primary Entrance Rendering
Primary Entrance Rendering
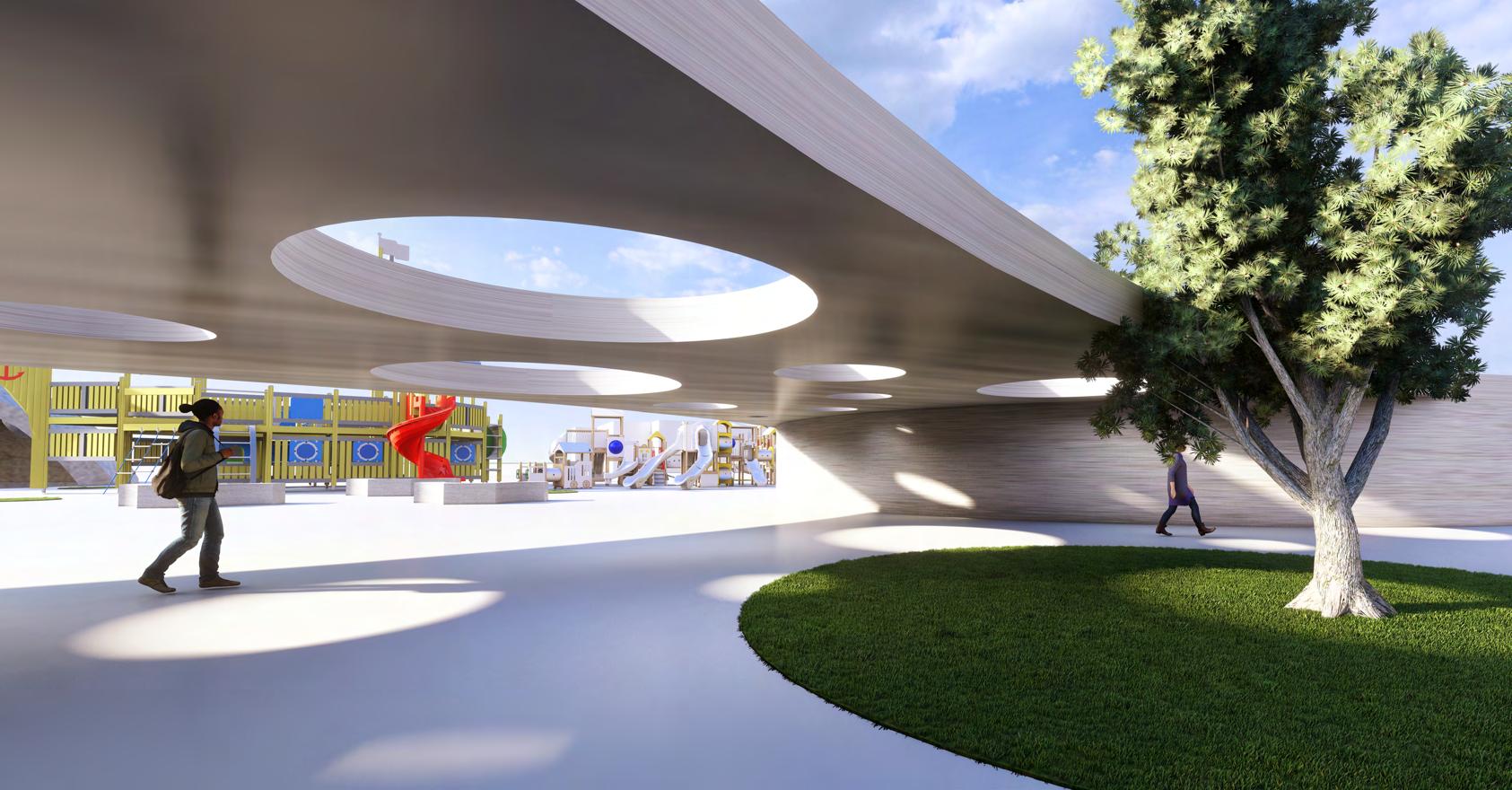 Secondary Entrance Rendering
Secondary Entrance Rendering
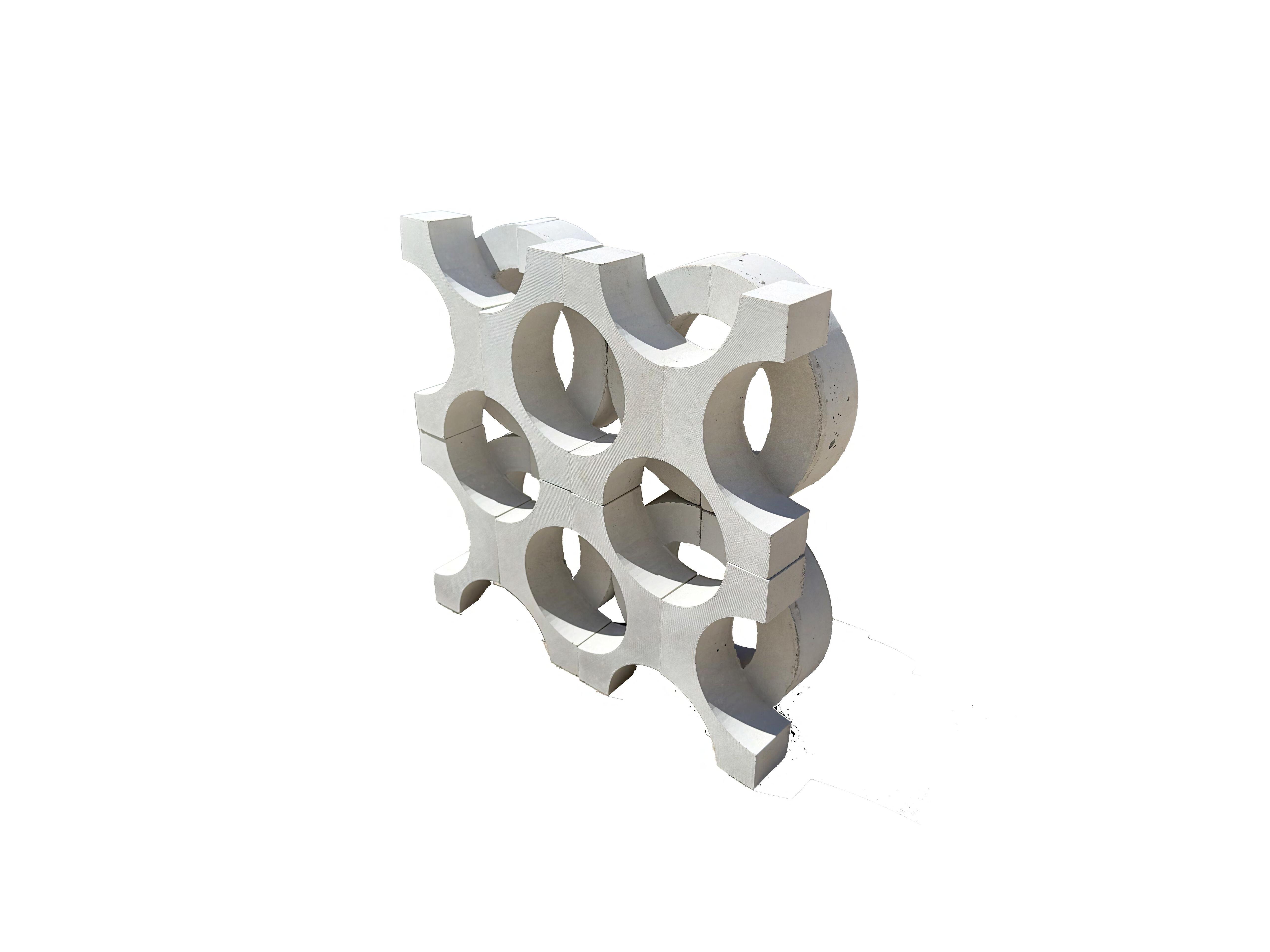

“XO” Casted
3D printing, Silicone Mold, Concrete Mix
Bricks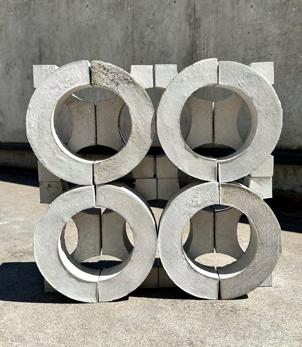
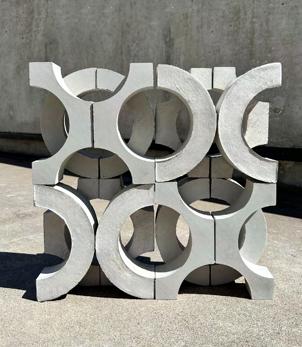
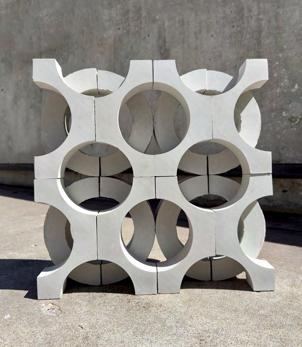
Beginning with 3D printing, a precise model brick was crafted for customized brickmaking. This model served as the foundation for creating a detailed silicone cast, capturing every design element. Once the mold was prepared, the casting process started, ensuring a precise reproduction of the bricks.
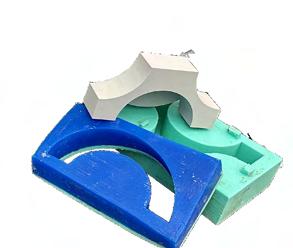
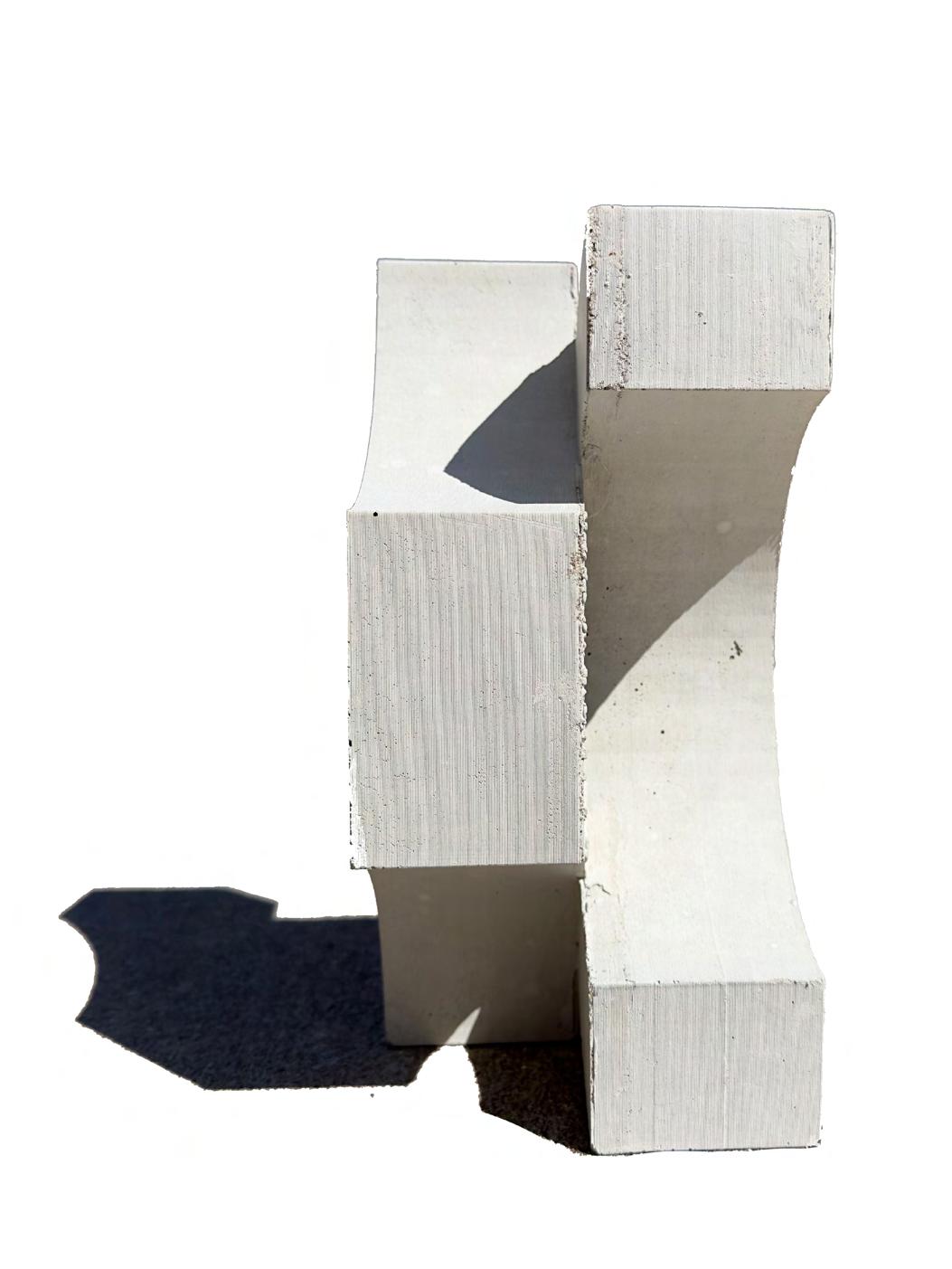

Brick Wall Elevation
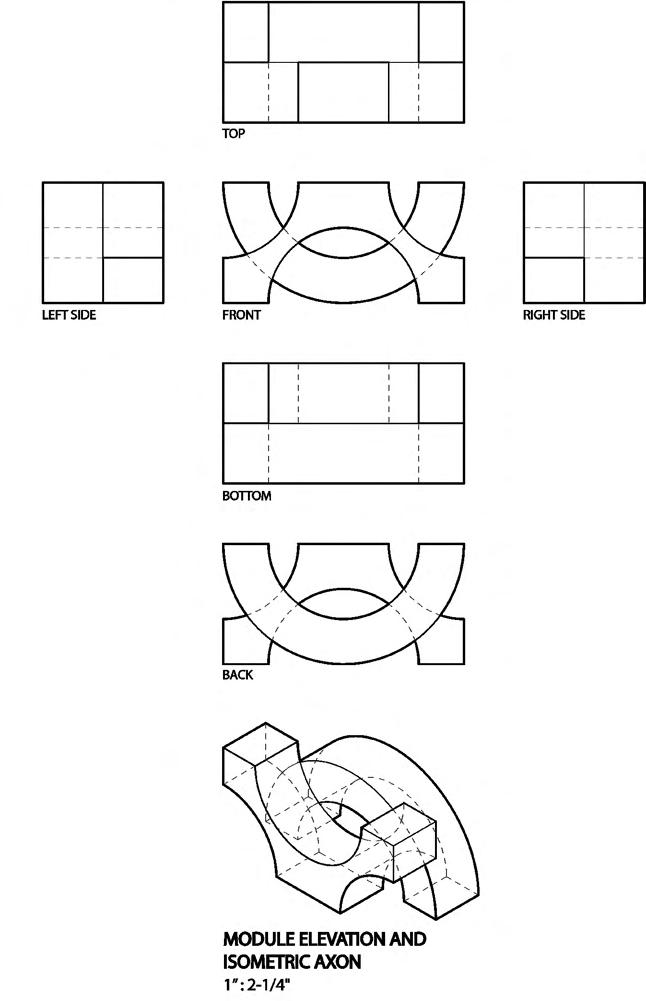 GRECIA NUNEZ
EAST ELEVATION 1” 1’1-1/2”
Rhino7, Adobe Illustrator & Photoshop
Axon and Elevations of Module
GRECIA NUNEZ
EAST ELEVATION 1” 1’1-1/2”
Rhino7, Adobe Illustrator & Photoshop
Axon and Elevations of Module
Arboreal
Veil
Pavilion
The Arboreal Veil Pavilion is an architectural exploration of the relationship between form and function, combining frame systems with the use of the XO Bricks previously designed. The concept explores structural rhythm, resulting in a fluid and dynamic atmosphere that challenges the static character of typical pavilions. The frame structure, suggestive of natural arboreal shapes, allows for a play of light and shadow with the XO Bricks, creating a place that serves as a sensory experience, encouraging engagement and connection.
Fundamental Design Methodology
Academic Project - 2nd Semester (2023)
Professor: Frank Jacobus
Typology: Design, Craftsmanship
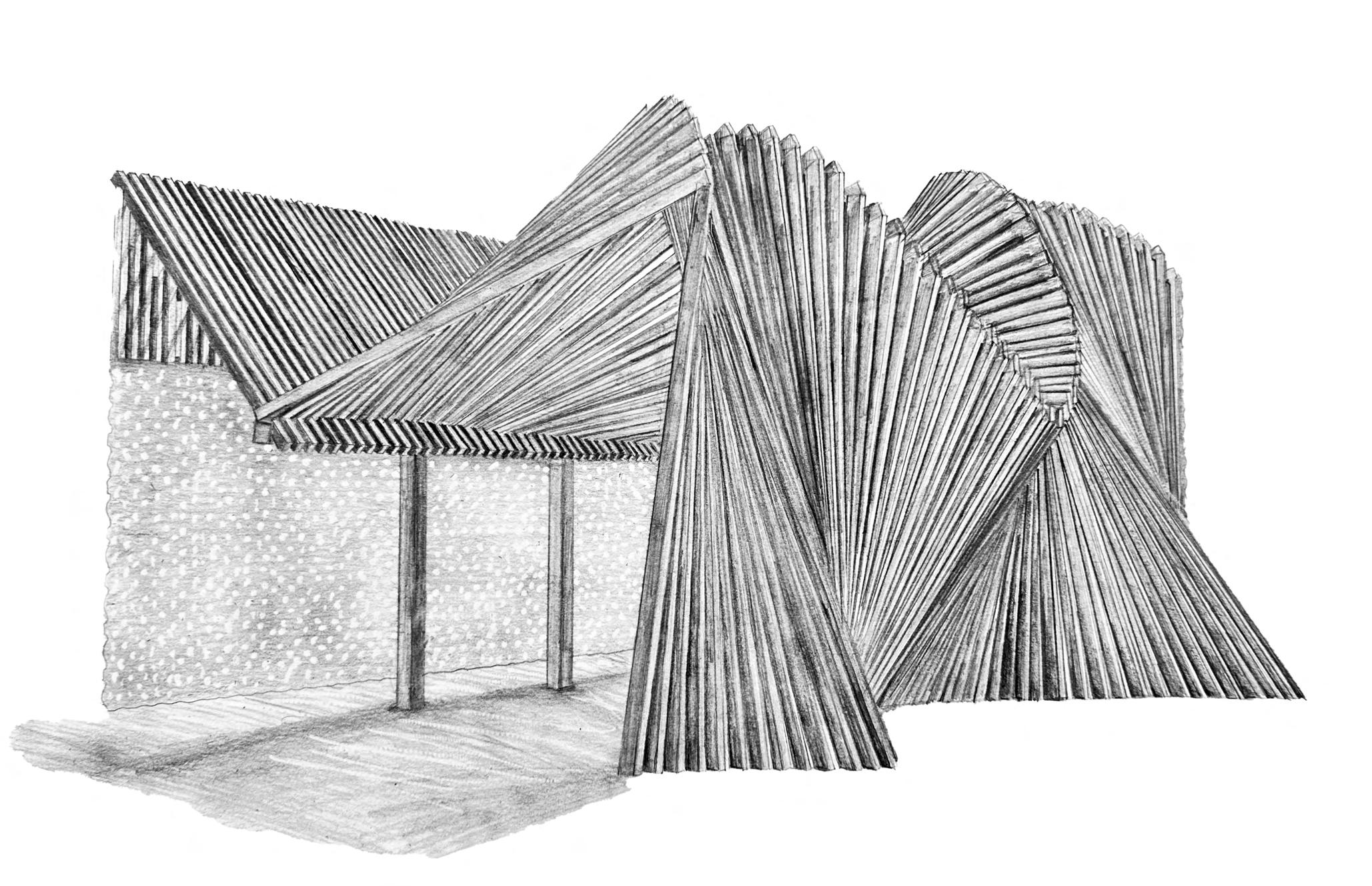

Floor Plan
Rhino7, Adobe Illustrator & Photoshop
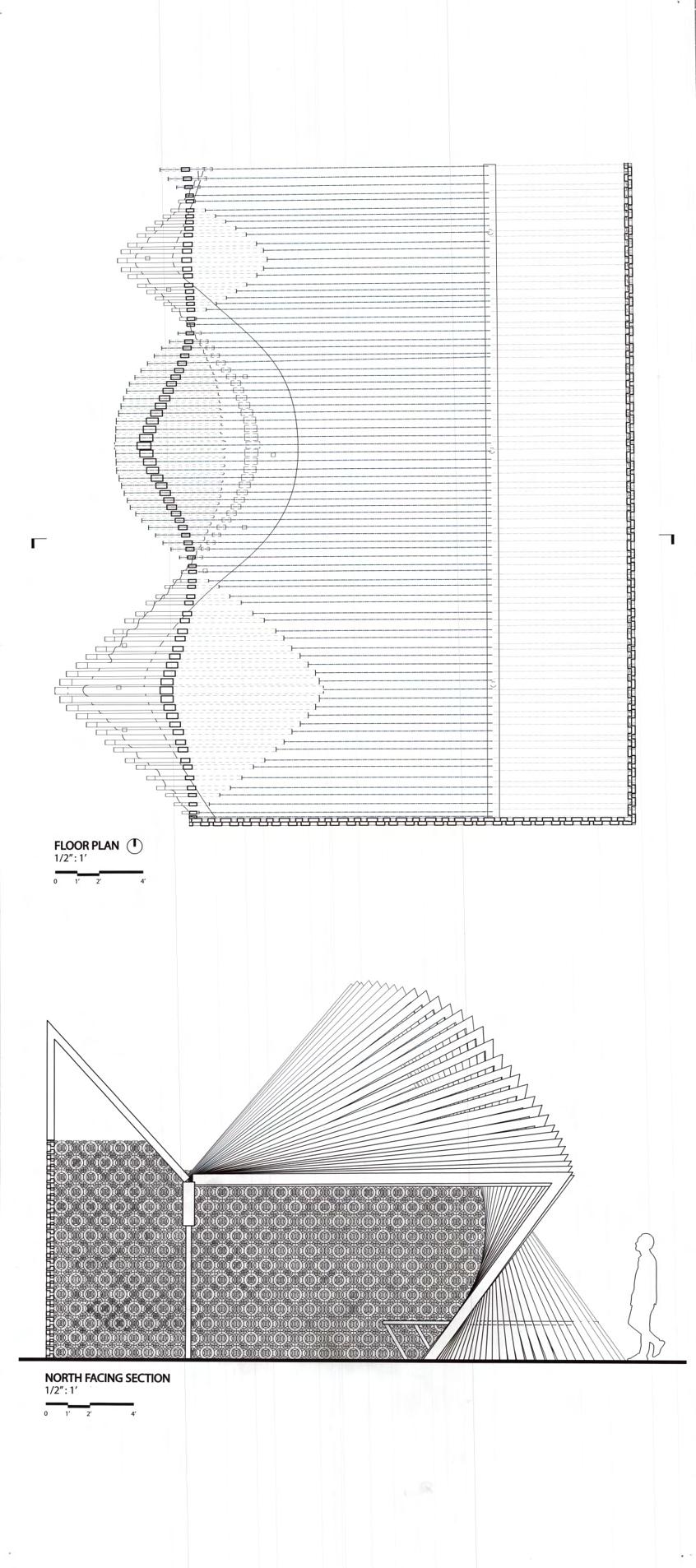
Section and Frame Systems
Rhino7, Adobe Illustrator, Photoshop & Handrendering
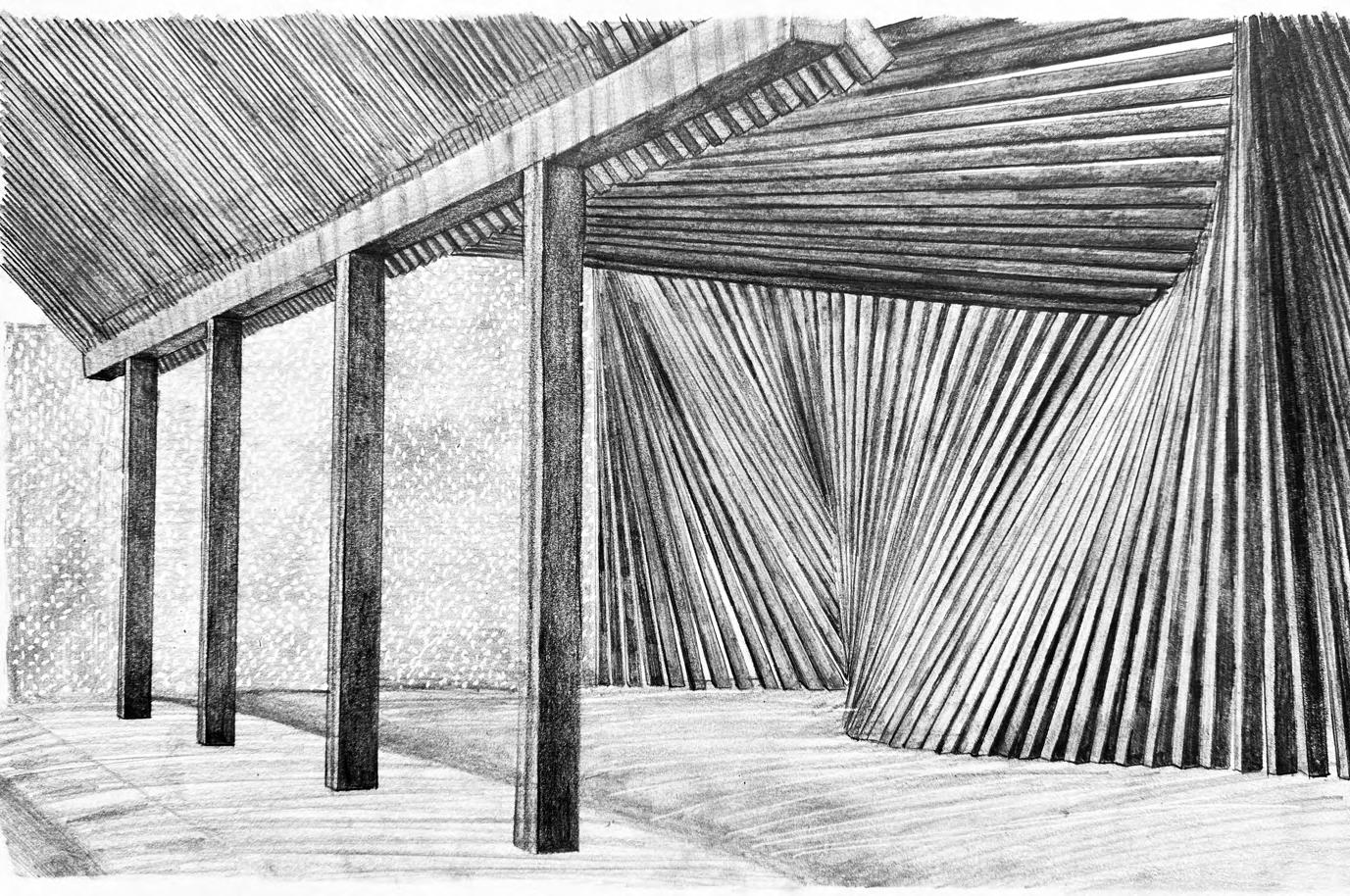 Handmade Rendering
Handmade Rendering
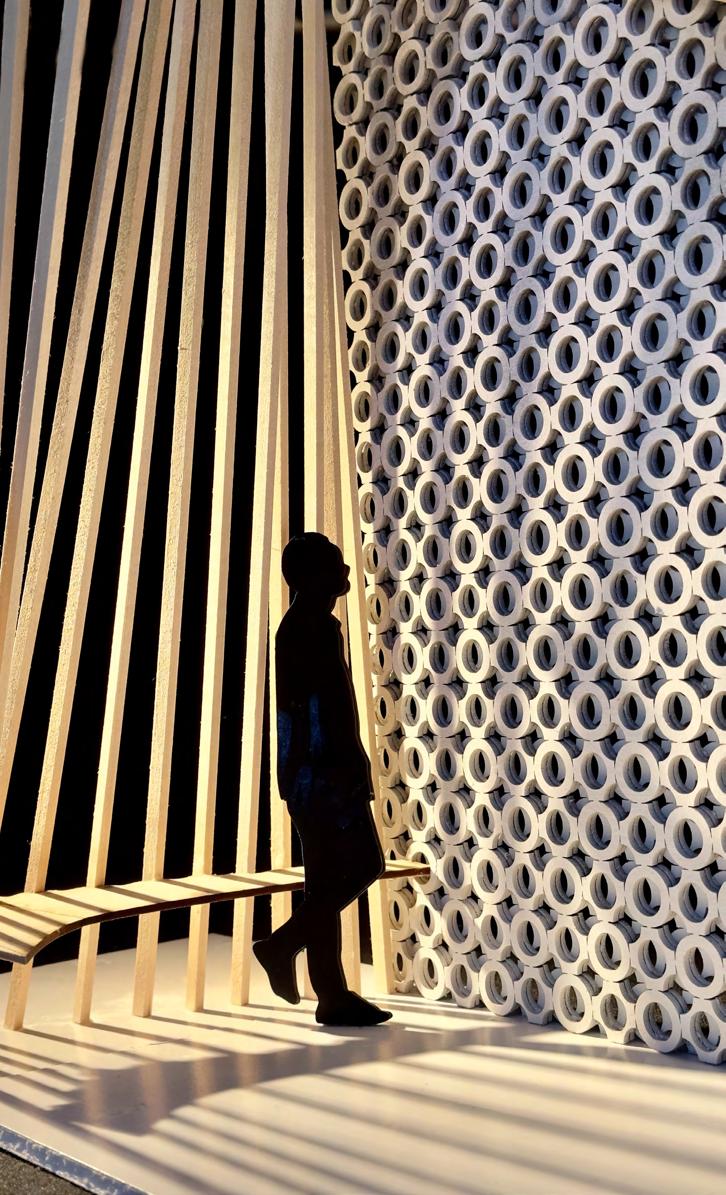
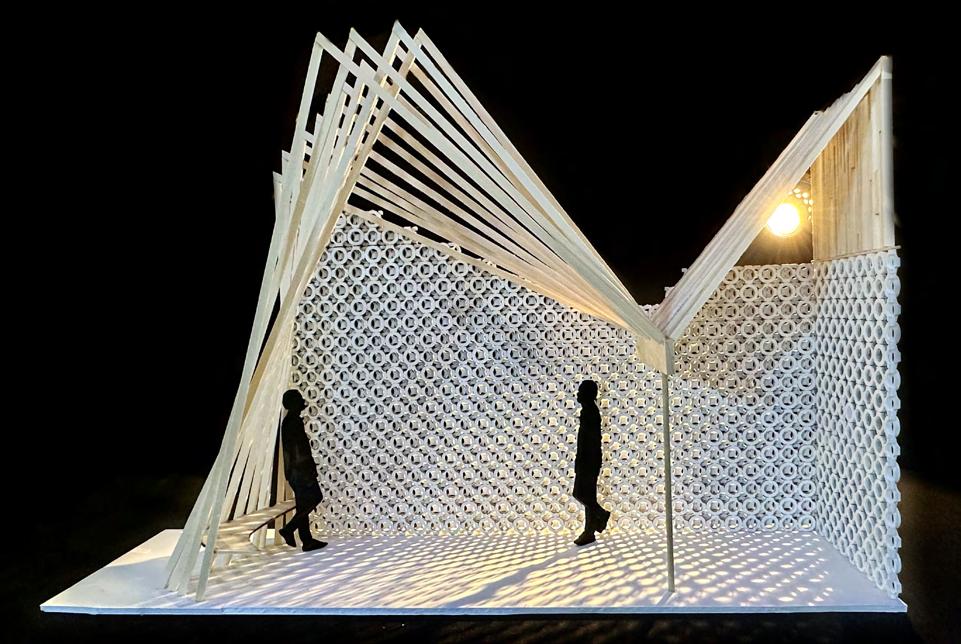
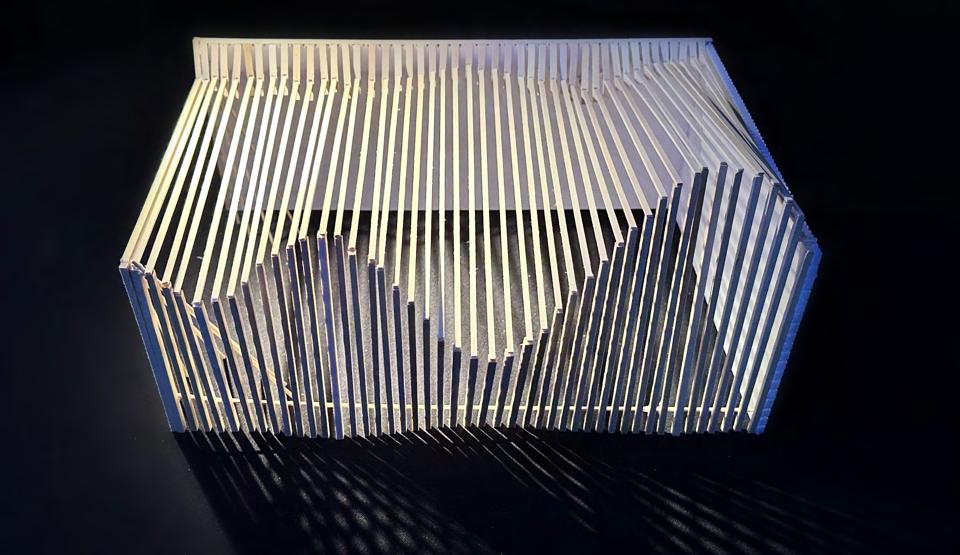
The Arboreal Veil Pavilion model aims to emphasize how light interacts with the distinctive elements of the structure. Highlighting the XO Bricks and the enclosing frame system, the model functions as an illumination study, showing how light moves through and gives movement to the building. To see how light interacts with and changes the space within the pavilion, laser cutting has been essential for this project. It has allowed for an accurate representation of the bricks and frames. To demonstrate how these elements may be used to produce an immersive and dynamic architectural experience, the goal is to provide a concrete representation of the design’s ability to manipulate and control light.
Arboreal Veil Pavilion Model
Handmade and Laser Cutter
This rendering of the Arboreal Veil Pavilion aims to capture the essence of how light plays a significant role in the pavilion’s experience. It shows the XO Bricks and veil frame system’s ability to manipulate natural light and enhance the room. The picture highlights the delicate characteristics of light and shadow generated by these features, offering a look into the pavilion’s ability to create an interesting atmosphere.
Exterior Rendering
Rhino7, Lumion, Adobe Illustrator & Photoshop
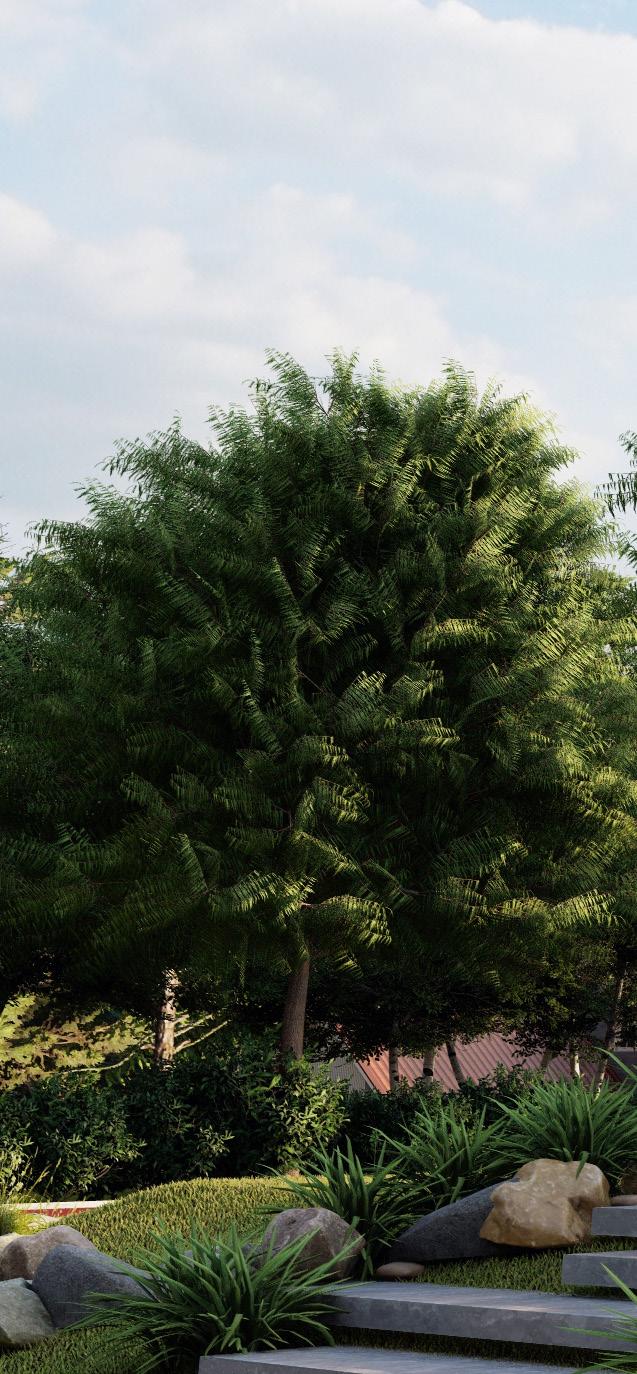 Grecia Nuñez
Grecia Nuñez
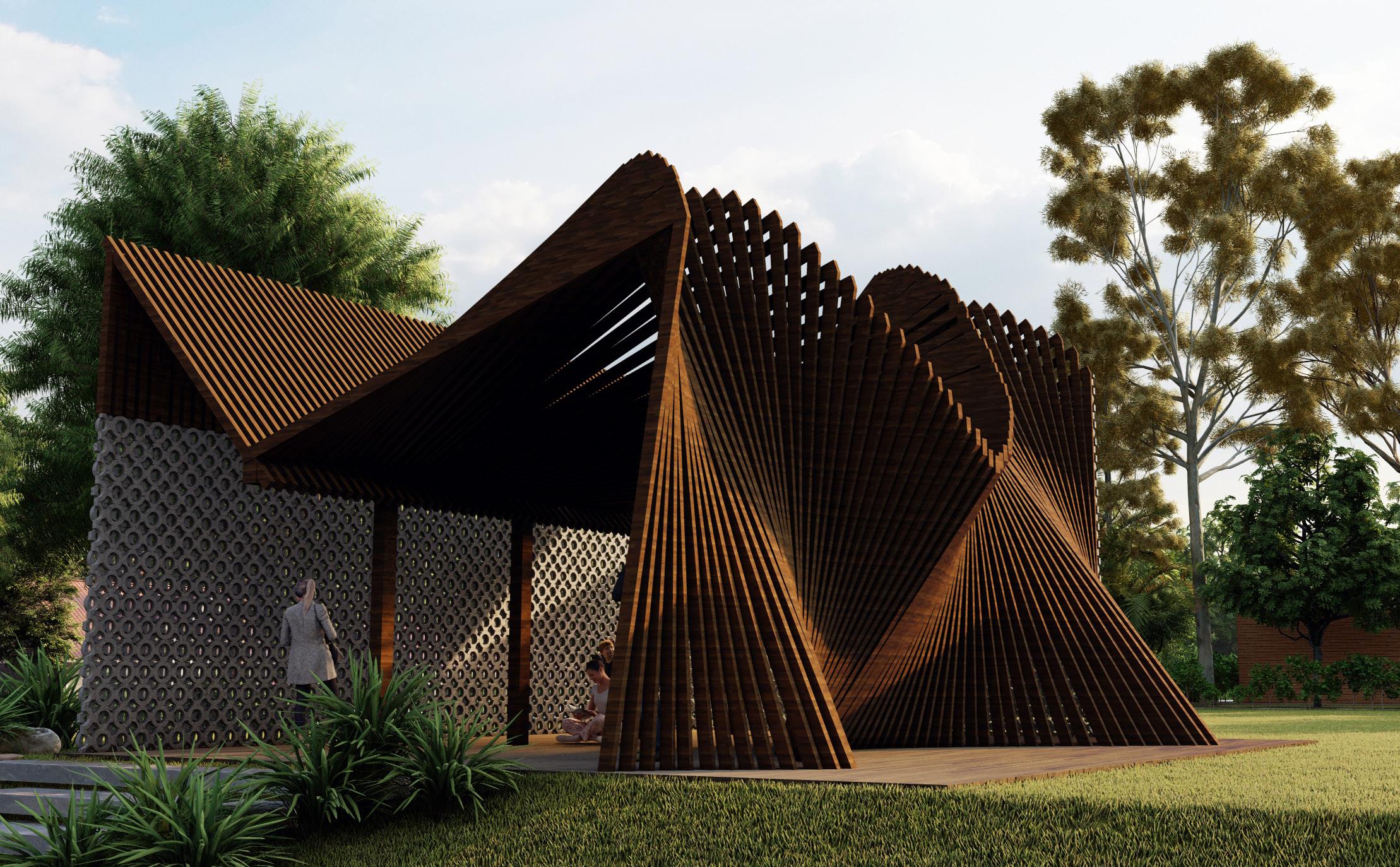 13 | portfolio by Grecia Nuñez
37 | portfolio by Grecia Nuñez
13 | portfolio by Grecia Nuñez
37 | portfolio by Grecia Nuñez
Tall
Order
“Tall Order” is an in-depth study of architecture that delves into the intricate relationship between the form of buildings and how humans perceive space. The project specifically focuses on aerial patterns. It is based on a thorough analysis of patterns, colors, and textures, resulting in a design that is not only visually stunning but also a study of structural dynamism. The result is a tower design that showcases the pattern created from the aerial studies.
Fundamental Design Skills
Academic Project - 1st Semester (2022)
Professor: Lynn Fitzpatrick
Typology: Design, Color Theory, Handcraft
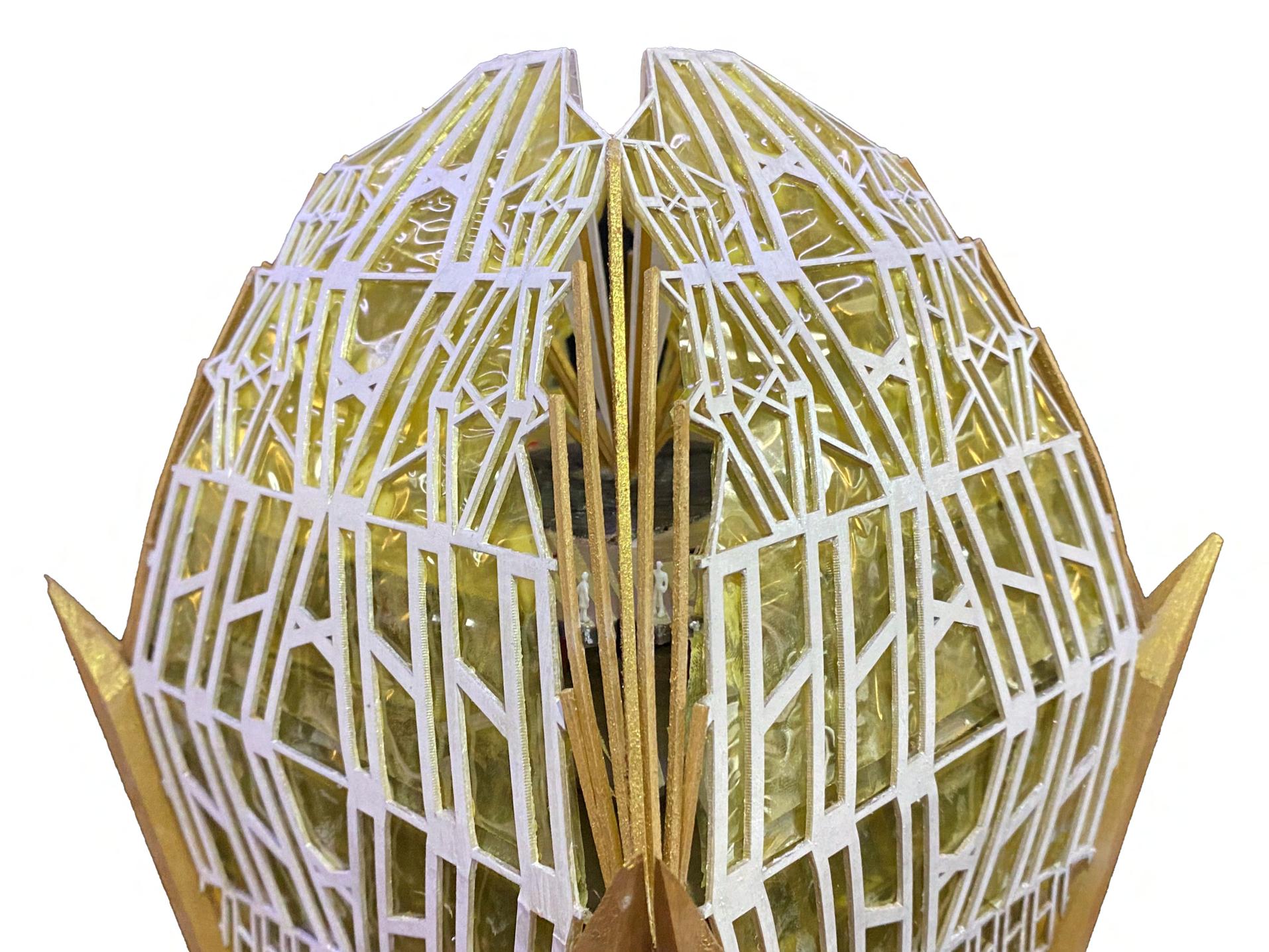
 Top of the Tower Handcraft and Laser Cutter
39 | portfolio by Grecia Nuñez
Top of the Tower Handcraft and Laser Cutter
39 | portfolio by Grecia Nuñez
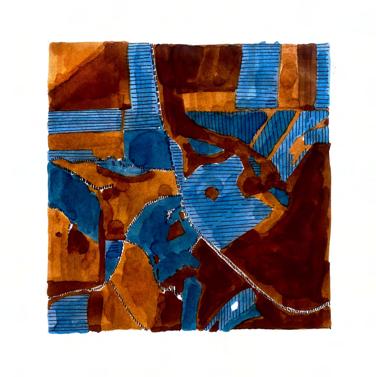
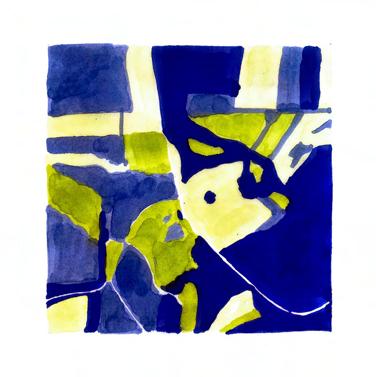
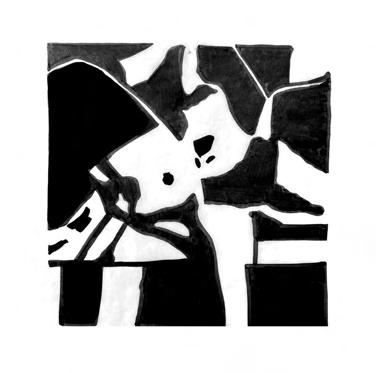
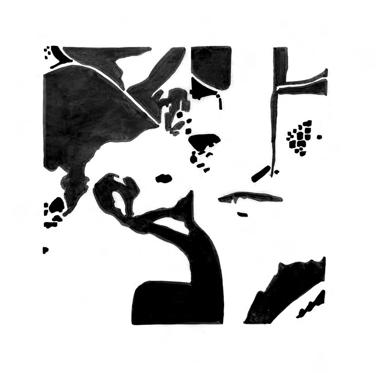
Ordered systems were developed from the first forms explored. The process illustrates how experimenting with gradients of color, texture, and shadow shapes how the tower is perceived in space. Every model and diagram represents a stage in the complex interplay of design evolution, where the project’s distinct identity is created via the interaction of form and color.
- Macro & Figure Ground Diagrams
Watercolor
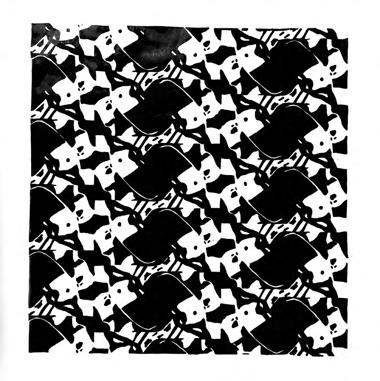
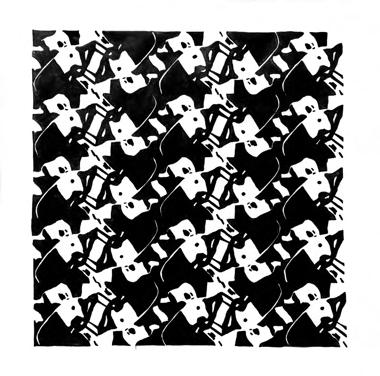
- Ordered Systems & Layered Order Markers, Hand-Cut & Hand-Paint
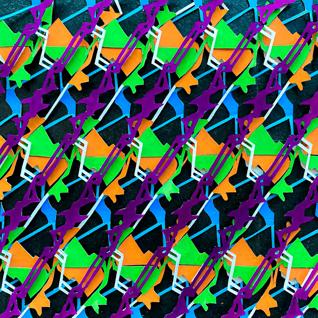
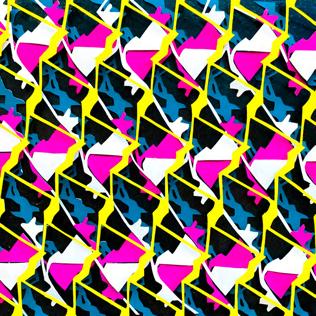 portfolio by Grecia Nuñez
portfolio by Grecia Nuñez
Mini Hand-Cut models were created to study the meeting corner of a building. Tower levels were assembled, followed by the final model, showcasing the pattern design and the vibrant color choice.
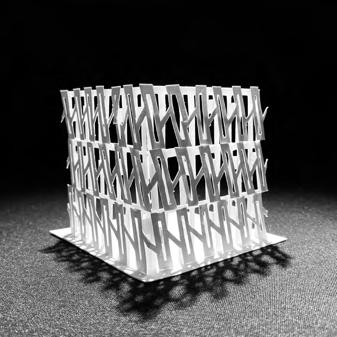
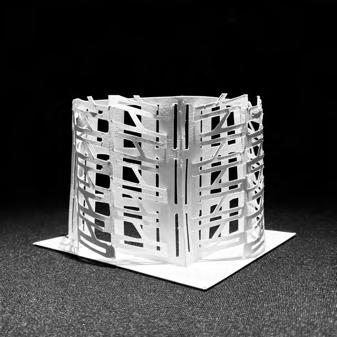
- Mini Models
Handcraft
- Floors Assembly
Laser Cut, Rhino7 & Wood Work
- Final Tower
Laser Cutter, Handcraft, Wood Work
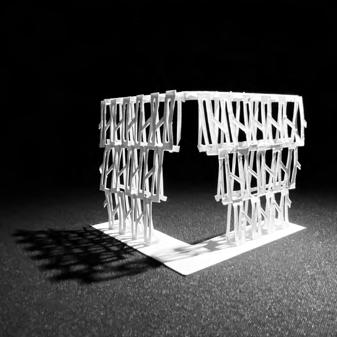
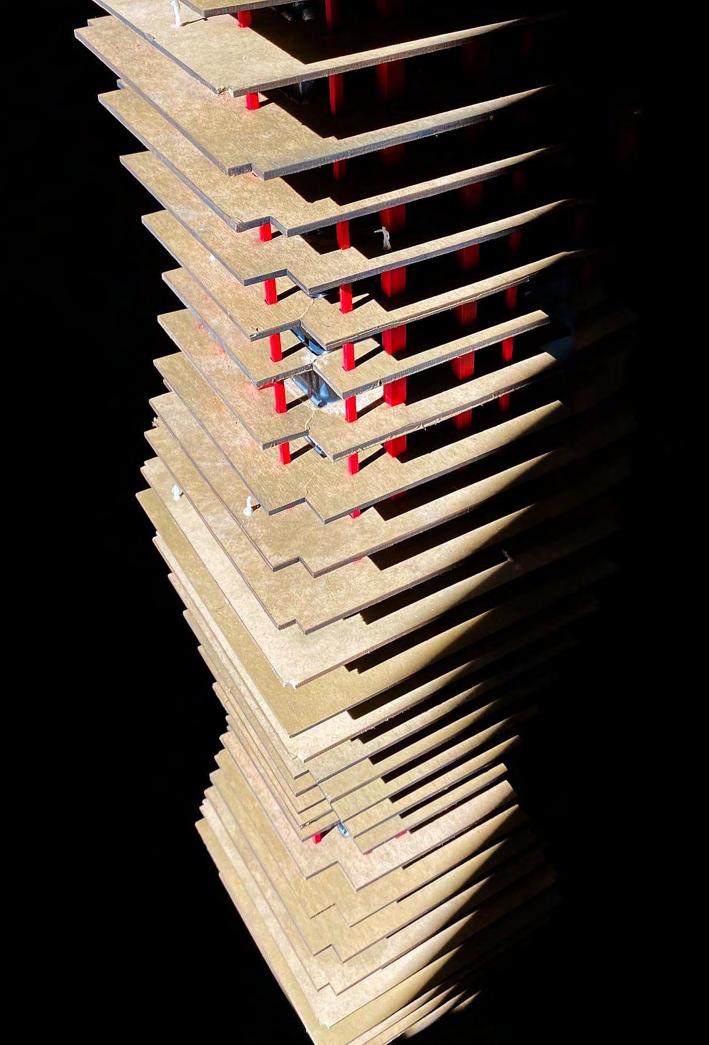
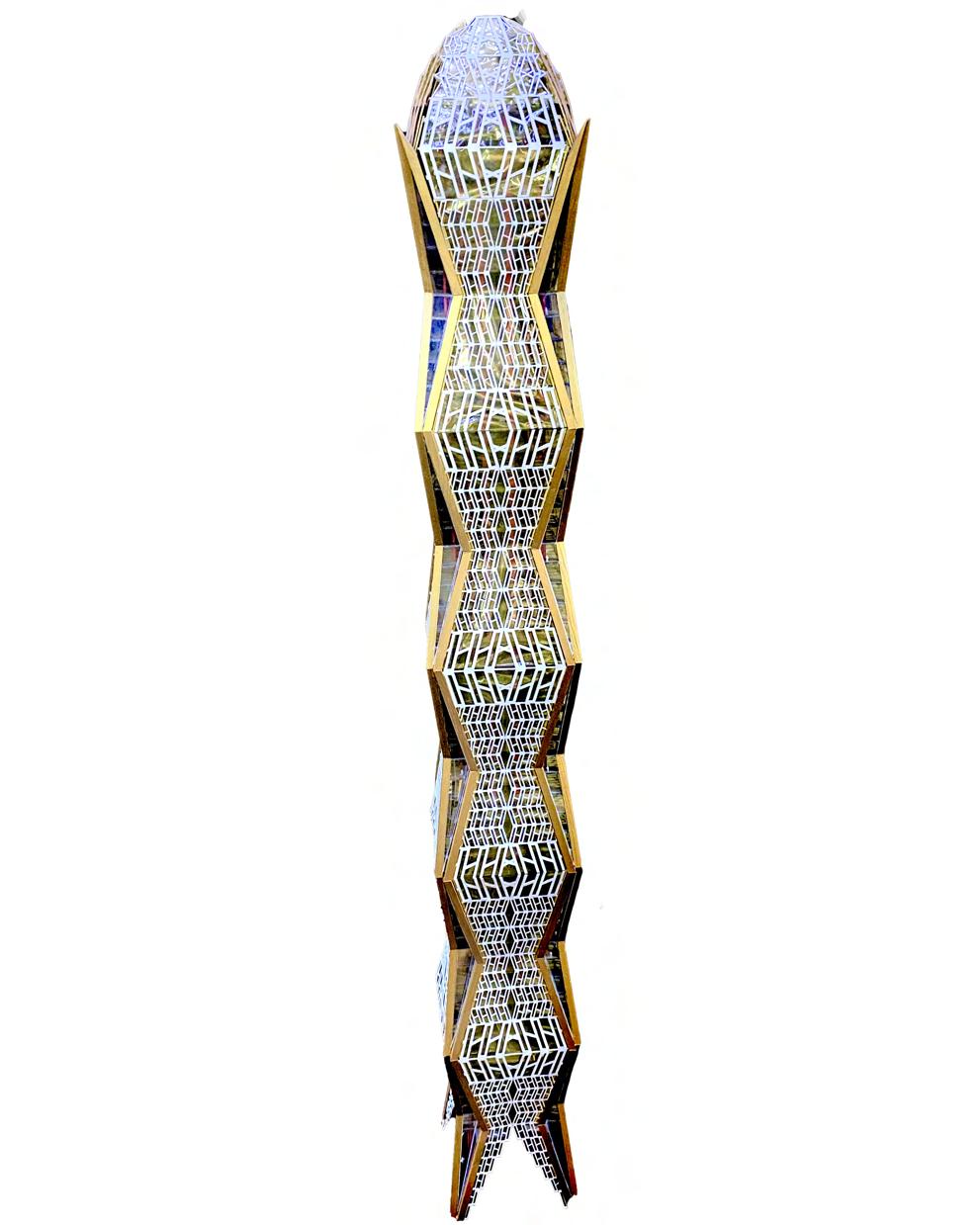
Creative Work
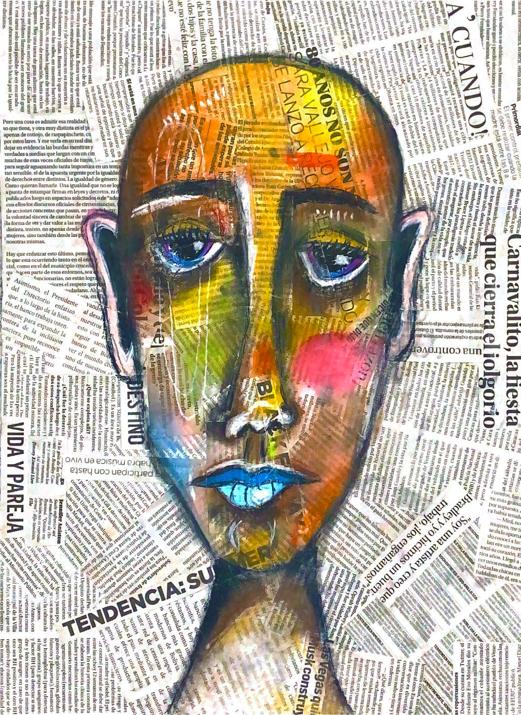 portfolio by Grecia Nuñez
portfolio by Grecia Nuñez
