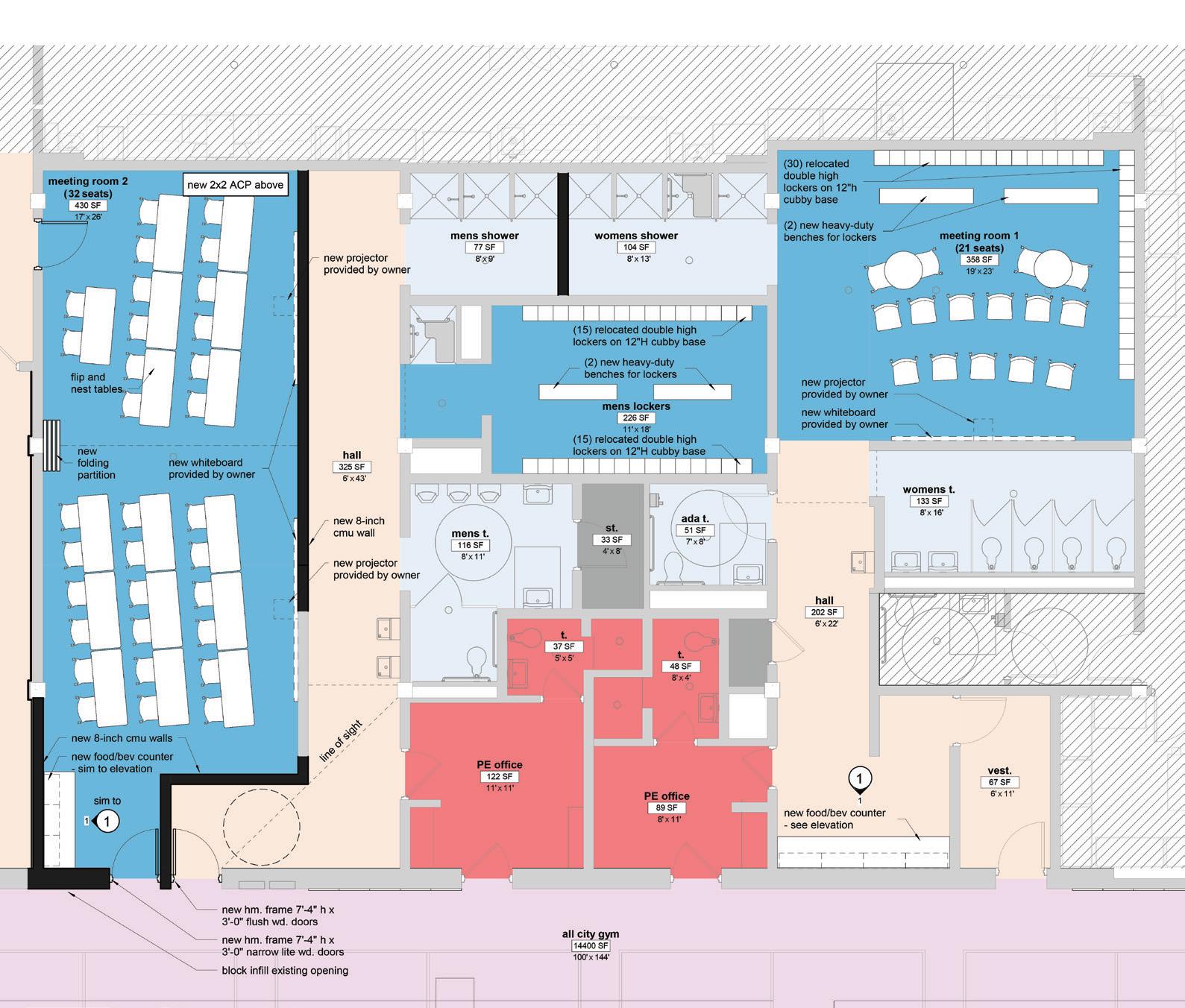HONORING THE PAST WHILE BUILDING FOR THE FUTURE
The All City Gym is the original gymnasium located at Grand Rapids Christian High School. It served as the home of Eagle Athletics for over 50 years. Besides necessary upkeep and maintenance, the All City Gym has not been updated to meet today’s athletic and physical education program needs since its construction in 1963.
Grand Rapids Christian Schools, in partnership with the Eagles Athletic Boosters (EAB), has launched a complete revisioning of the All City Gym, one remaining portion at the high school that was not updated when we completed Christian High’s historic renovation in 2013. Slated to begin in the Summer of 2024, we seek funding to achieve the improvements found below:
• Repaired and renovated locker rooms for boys and girls athletic teams
• Enhanced entrance and lobby to greet guests and spectators that includes seating and a heritage wall to honor the rich history of the former City League and the legacy of the thousands of athletes who represented Christian High with pride and enthusiasm
• Construction of a team room for coaches to meet with and inspire athletes, featuring relevant technology and streaming capabilities
• New bleachers that are accessible to spectators with limited abilities to find comfortable and safe seating
• Create opportunities to host four-court basketball tournaments, four-school volleyball quads, and pickleball courts




ALL CITY GYM RENOVATIONS TIMELINE
1 | A CONCEPT IS BORN
The Eagles Athletic Boosters (EAB) re-imagined the All City Gym in order to make needed improvemnts to meet the needs of today’s and tomorrow’s students and athletes.
2 | COLLABORATION BEGINS
The EAB and Grand Rapids Christian Schools (GRCS) partnered together to discover how to achieve the dream, bring new life to the All City Gym, and further strengthen our students’ educational and athletic experience.
3 | THE DREAM TAKES SHAPE
Rockford Construction and AMDG Architects joined GRCS in making the dream a reality for students and athletes. Conceptual drawings, timelines, and construction estimates were developed.
4 | THE DREAM IS LAUNCHED
Quiet phase fundraising began and other sources of revenue were identified to confirm interest and secure funding. Once fully funded and Board approved, GRCS will move forward with ensuring the vision becomes a reality for students, athletes, and our community.
5 | THE DREAM IS ACHIEVED
GRCS seeks to complete the full scope of the entire project in three phases as funding is secured:
Phase 1: Gymnasim (summer 2024)
Phases 2 & 3: Lobby, team rooms, and locker rooms (2024-25 school year and summer of 2025)
WHAT WILL YOU SEE?
An exciting concept for the renovation and preservation of the All City Gym and adjacent spaces that will benefit current and future students and athletes for years to come.
PHASE 1 – $700,000 (estimated)
GYMNASIUM
• New basketball, volleyball and pickleball courts
• Safe and accessible bleachers for all spectators and guests
• Improved basketball hoops that move out of the way when not in use
• Resurfaced and reconfigured floor while honoring the history of the City League
• New dividing curtain between the basketball courts, allowing for multi-sport, multi-team practices and conditioning
• Safe and appropriate space for our physical education, food service, and athletic events for our students
PHASES 2 & 3– $900,000 (estimated)
LOBBY – $325,000
• Heritage wall honoring the legacy of the City League
• Gracious and accessible enhanced entrance to welcome all guests and spectators
• Improved walk-off flooring in the lobby, enhancing the safety of spectators in all weather conditions
LOCKER ROOMS – $575,000
• New team room used to accommodate:
Physical Education classroom Team meetings
Video monitors to review game film and other educational technology access Team dinners
Team building activities
• Updated boys and girls locker rooms
Updated and accessible showers and restroom facilities
• Updated offices for Physical Education staff
REENVISIONING THE ALL CITY GYM
• Updated locker rooms

• Enhanced entrance and lobby featuring a heritage wall
• Team room for film review, team building, and team dinners
• Accessible seating for all spectators
• Updated courts for basketball, volleyball, and new pickleball courts













 Preparing students to be effective servants of Christ in contemporary society
Preparing students to be effective servants of Christ in contemporary society
MAKE YOUR IMPACT
Each of us plays an important role in our future generations’ stories. As we look to our second century, we want to ensure that today’s and tomorrow’s students and athletes flourish and are prepared to become effective servants of Christ in contemporary society.
Thank you for considering how you can contribute to this precious and proven legacy.
PROJECT GOAL
PHASE 1 gymnasium
• New courts
• Safe and accessible bleachers
• Improved basketball hoops
• Resurfaced and reconfigured floor
• New dividing curtain
• Updated physical education space
PHASES 2 & 3 lobby
• Heritage wall
• Enhanced entrance
• Walk-off flooring locker rooms
• Team room
• PE classroom
• PE office for staff
• Updated locker rooms
• Accessible showers and restrooms
COST
$700,000
$900,000
GIFTS ALREADY RECEIVED
FUNDS STILL NEEDED
TOTAL $1,600,000 $1,050,000 $550,000
