

Hello!
I hope you enjoy viewing a selection of my works as an undergraduate interior design student at Mississippi State University.
GraysonJones





Hello!
I hope you enjoy viewing a selection of my works as an undergraduate interior design student at Mississippi State University.
GraysonJones


Accredited by CIDA
Mississippi State University | Starkville, MS
Graduation | May 2025
Cumulative GPA: 3.86/4.00
Minor in Marketing
Minor in Fine Arts
Minor in Lighting Design


Graysonjones13@yahoo.com
Columbus, MS


(662) 242-1494
www.linkedin.com/in/grayson-jones1
Miskelly Furniture Headquarters | Pearl, MS | June 2023
Attended consultations with clients and representatives
Reconfigured and designed the showroom using skills that include space planning, sketching, following ADA standards, solving design problems, AutoCAD, Adobe Creative applications, & Microsoft applications
Collaborated with the interior design, visual, and marketing teams to place orders, select materials, and conceptualize displays for the new showroom design
Observed and gained insight into various marketing tactics, warehouse operations, inventory management in a vast warehouse, floor operation, custom furniture development, & creating displays
Assisted in coordinating a pop-up sale by advertising the promotion, arranging the merchandise, & creating social media content
OCS & Columbus Orthopedics | Columbus, MS | 2023
Developed personal branding for Orthopedic Case Solutions
Established client relationships through meetings & discussions
Designed and produced logos, banners, backdrops, flyers, business cards, letterheads, resumes, QR codes, mouse-pads, pens, and other items using various sketching techniques and digital softwares
Arthrex Headquarters | Napa, CA | 2023
Communicated the doctor’s surgical implant designs, techniques, and purposes through graphic presentation skills
Utilized Procreate, PowerPoint, AutoCAD, Canva, Adobe Photoshop, and Adobe Illustrator to creatively display the surgeon’s ideas in an engaging manor
Illustrated ideas by hand and digital sketching/rendering
Used many mathematical processes to develop precise device measurements and multiple size options
Downtown Nutrition | Herbalife | Columbus, MS | Summer 2021 & 2022
Conducted and tracked orders using a point-of-sale system
Delivered exquisite customer service
Maintained a clean, professional, and welcoming work environment at all times
Kept inventory of stock
Managed money in multiple forms, tracked sales, and calculated profits
Magnolia Tennis Club | Columbus, MS | 2017-2021
Instructed and supervised individuals ages 4-18, teaching tennis and sportsmanship skills
Built rapport with children of all ages, their guardians, & other coaches
Organized daily clinics by creating lessons plans
Handled financial dues and balances daily
Helped train new instructors
Presidents List | Spring 2021, Fall 2021, Fall 2022, Spring 2023, Fall 2023
Deans List | Fall 2020, Spring 2022
Teaching Assistant | Interior Design Graphics | Fall 2023
Collegiate Society of Interior Designers | 2021-Present
Collegiate Society of Interior Designers | Treasurer | 2023-2024
ASID Student Member | 2021-Present
IIDA Student Member | 2023-Present
Sigma Alpha Lambda Honors Society | 2021-Present
Phi Mu Fraternity | Fall 2020-Fall 2021
Enneagram Club | 2020-Present
Psychology Club | 2020-Present
Humane Society Student Chapter | 2020-Present
Colvard Future Leader Scholarship | 2020-Present


San Francisco, CA Napa, CA
Los Angeles, CA Sausalito, CA
Santa Monica, CA
Savannah, GA Chicago, IL New Orleans, LA New York, NY Cleveland, OH
Sonoma, CA
Key West, FL
Tampa, FL
Orlando, FL
Atlanta, GA
Charleston, SC Austin, TX
Polo, Baharona, D. R.
Nassau, Bahamas
Montego Bay, Jamaica
Technical/Design
ID Graphics
Studio I, II, & III
3/D CAD Modeling
Color & Lighting for Interiors
Interior Mat., Treat., & Res.
Textiles for Interiors
Drawing I
Design I & II
2D AutoCAD
Digital Design
History of Interiors II
Environments for Special Needs
Hand Rendering
Minor
Principles of MKT
Personal Selling
Retailing
International Logistics
Art & Religion

AURA
The Winfield
Etereo Chilean Cuisine
COMMERCIAL
Transform Adult Literacy Center
RETAIL
The Refinery Club CREATIVE
Product Design, Artwork, & Photography
TECHNICAL
RCP, Hand-Drafting, & Physical Model

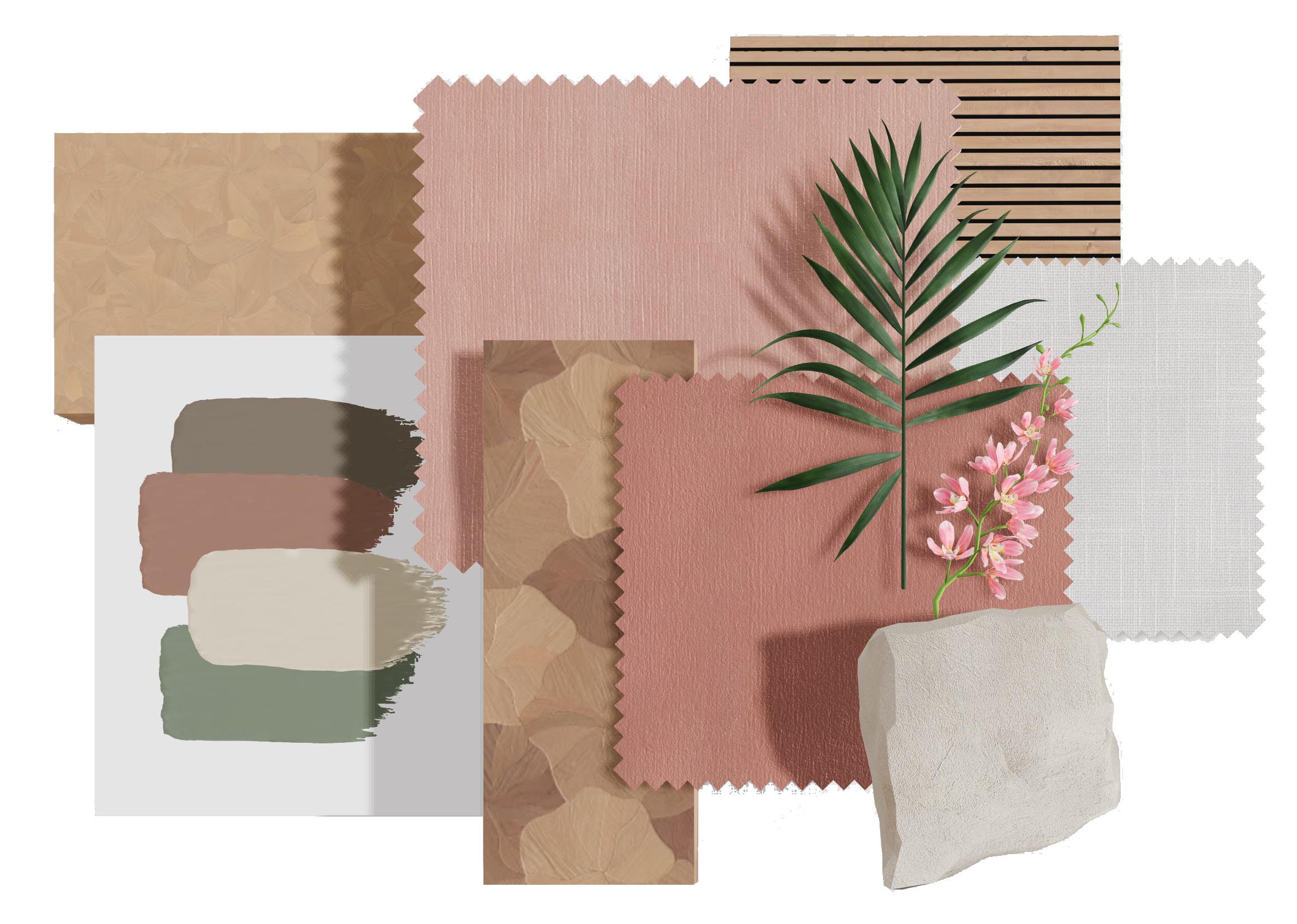
Objective:
Design a place of restoration and respite for college students on an existing university campus that is a maximum of 538 Sq. Ft. The research done prior to designing the space should be evident in the concept, narrative, and design outcomes. The timeline for the entirety of this project can be no longer than two weeks.
Space:
Located on a university campus
Hunter-Henry Center on the campus of Mississippi State University
533 Sq. Ft.
Project:
Team Project | Junior Level | 3 Interior Designers
Software Used | Revit 2024, Enscape, Adobe Creative Suite
Responsibilities:
Extensive Research
Concept Development
Branding
Spacial Planning
Rendered Floor Plan
Axonometric Floor Plan
3D Modeling
3D Rendering
Material Selections
FF&E Selections
Aura is a haven designed to be an escape for students to unwind from academic stresses, prioritizing the harmony of MIND, BODY, and SOUL through an immersive focus on the four senses. From soothing sounds to comforting textures and inviting scents, Aura creates an environment that mimics a breath of fresh air and allows students to rejuvenate, finding balance in their mental health.
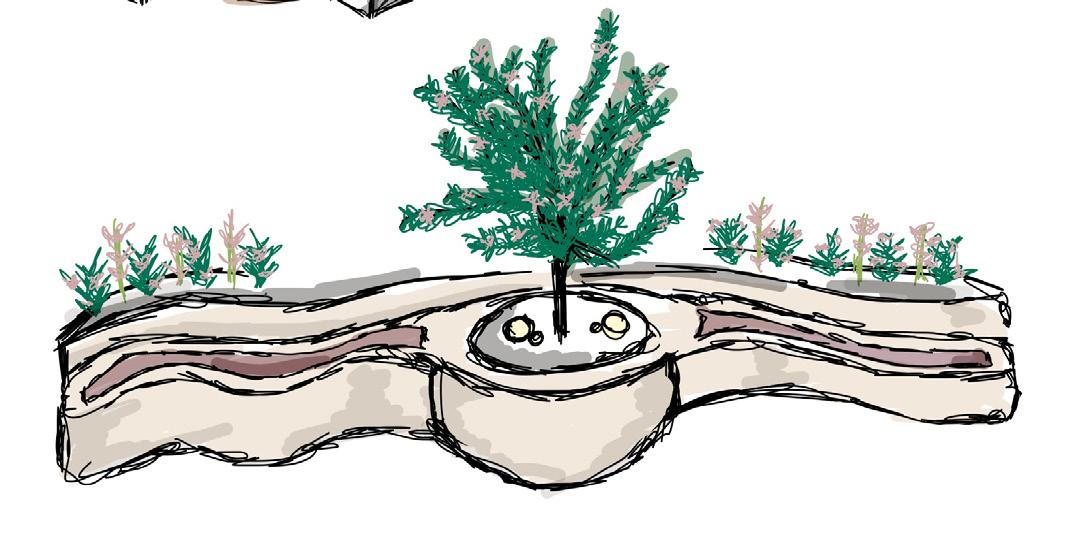
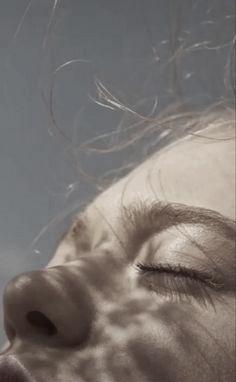
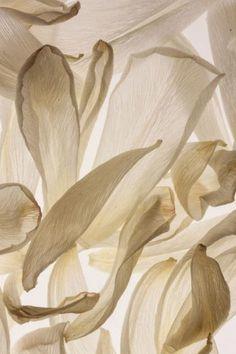
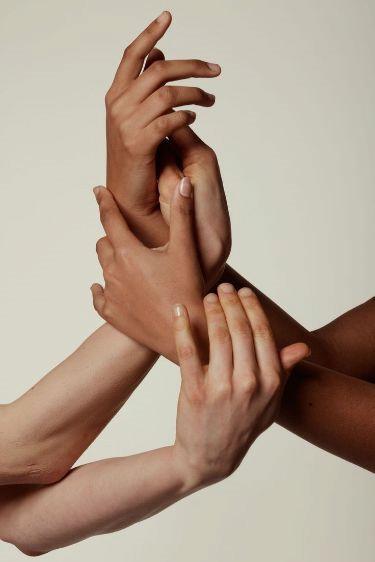

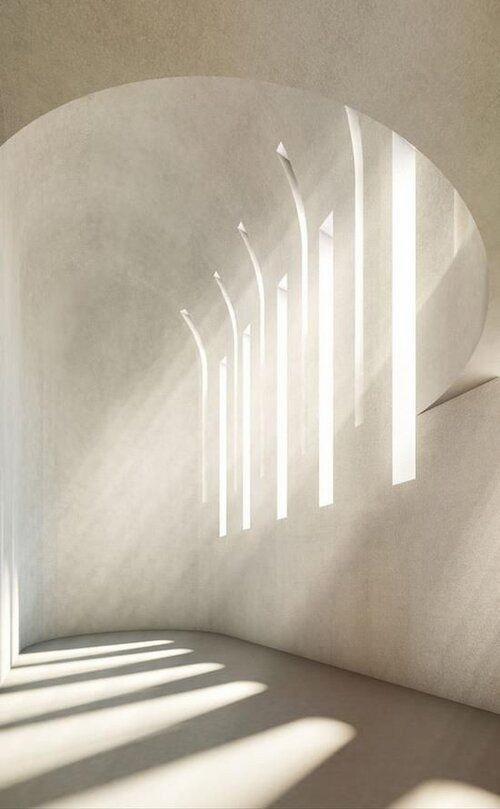
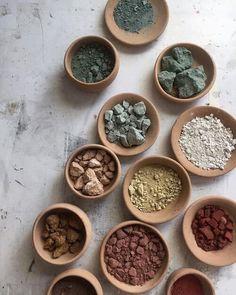
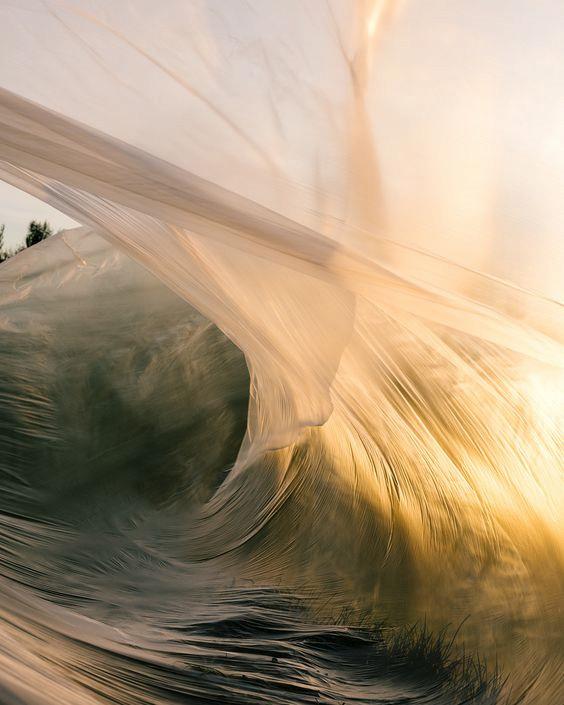
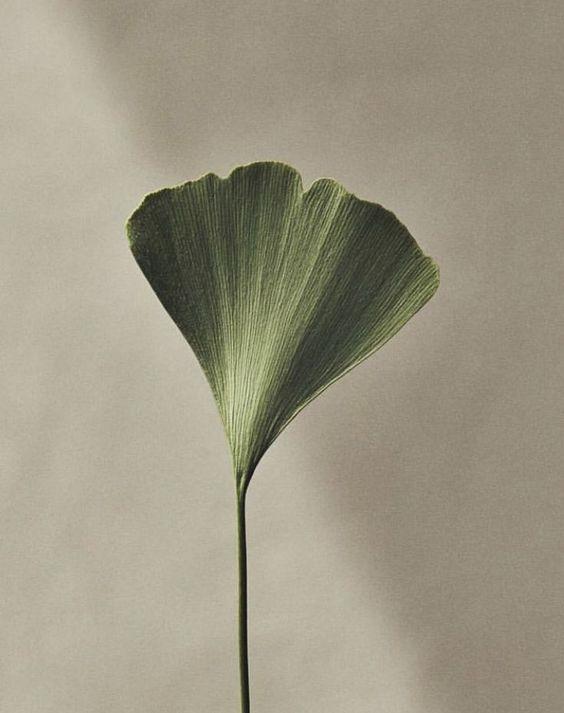
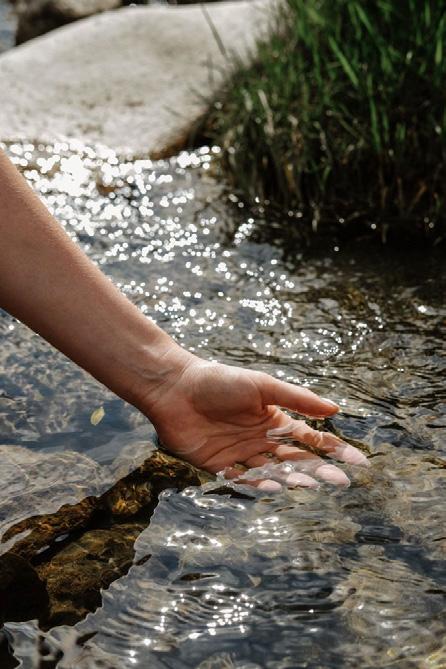
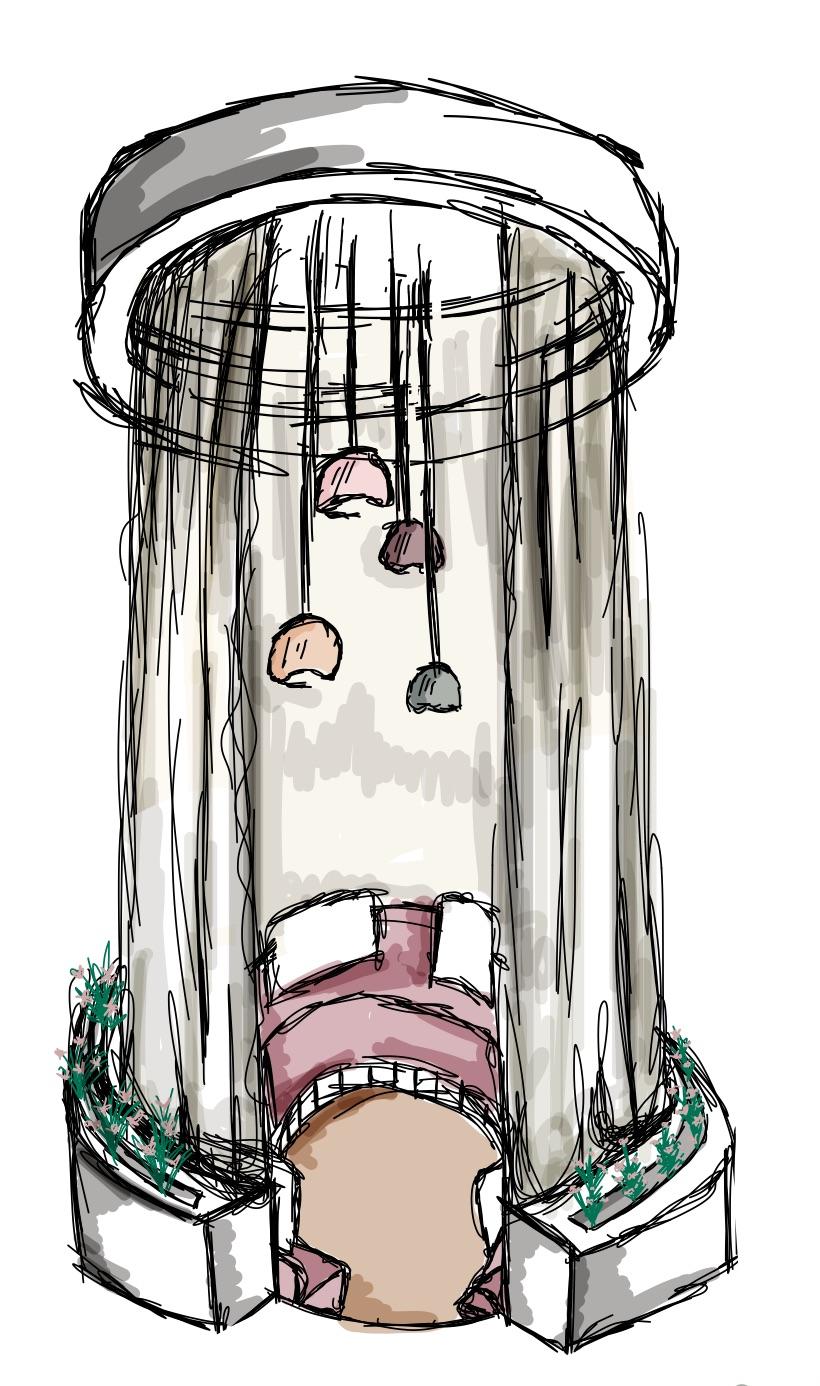
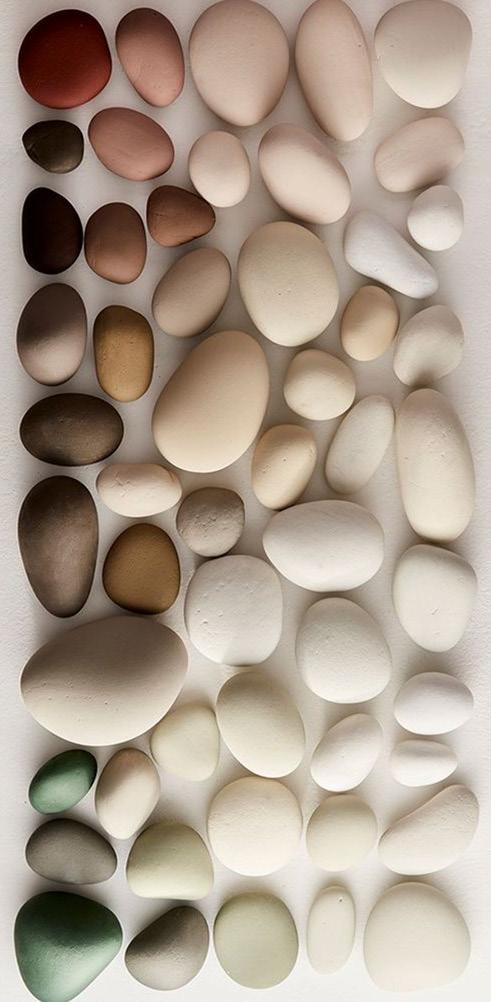

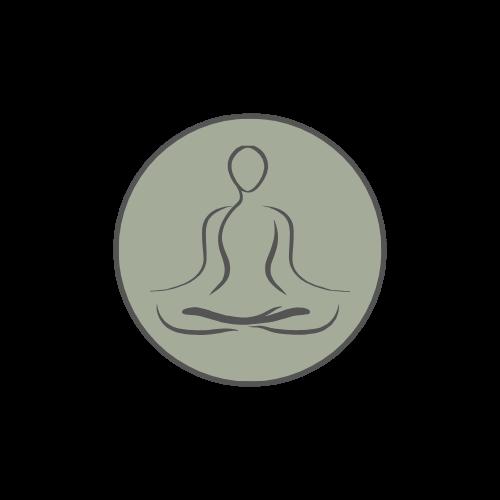

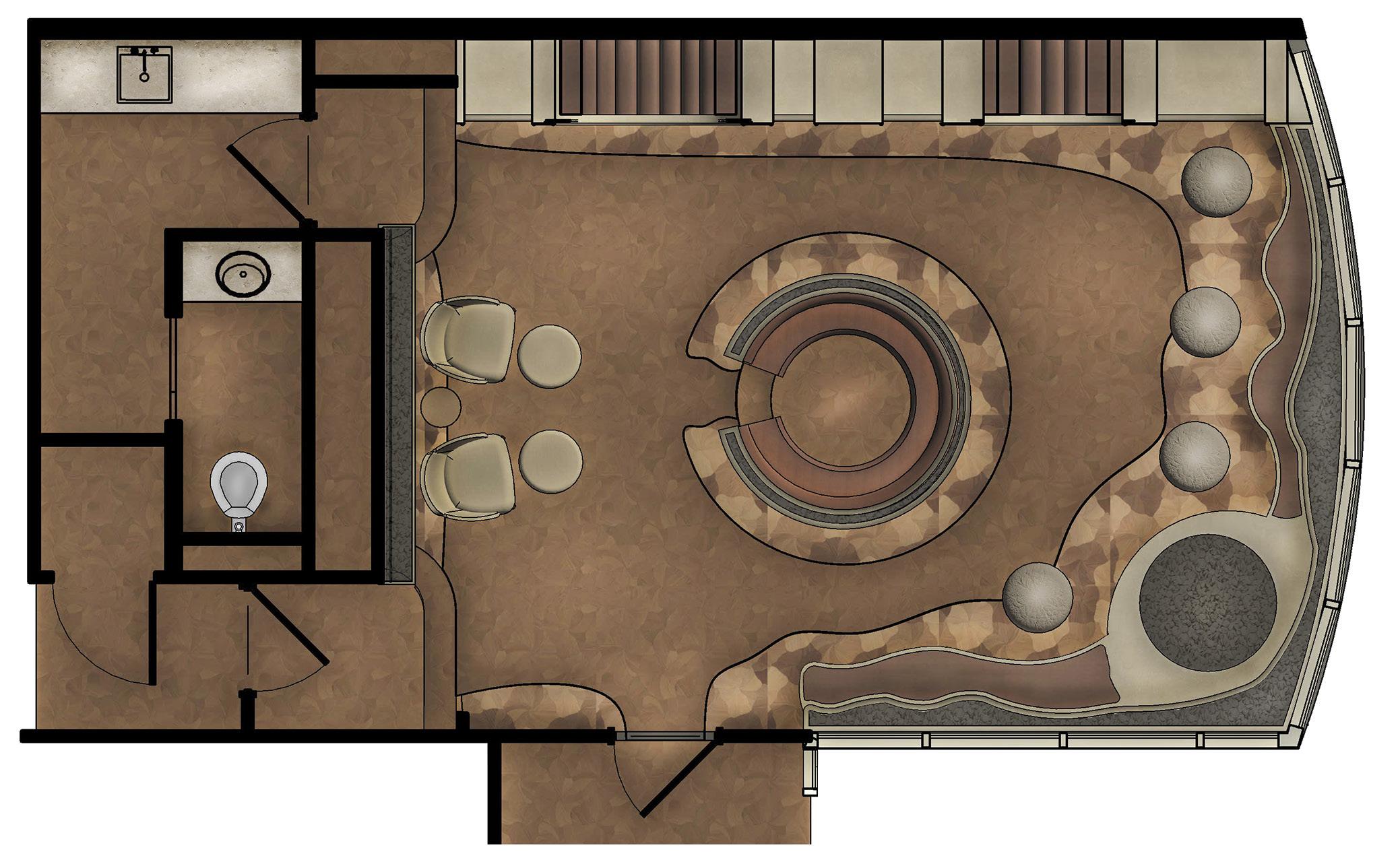



Since the COVID-19 pandemic, mental health challenges among college students have been rapidly increasing. As of 2022, 60% of students say that they have noticed a decline in their mental health. This number is 50% higher than in 2013. Despite students’ mental health being on a constant decline, students are hesitant to ask for help. Many colleges are aware of this issue but simply do not provide adequate resources to help students. All too often, students are left on a waiting list to receive any kind of university-funded counseling. Students deserve the opportunity to find refuge any time they need it. Aura takes a new approach to improving students’ mental health. By promoting MIND, BODY, and SOUL care, Aura gives students a new way to care for themselves by catering to their senses. Students can leave this space feeling grounded and calm. The space is open to all students.
Aura takes a design-based approach to improving the mental health of students. SIGHT is the first sense that Aura affects. One way this is accomplished is by incorporating natural light. Natural light has been shown to reduce stress and depression. It also plays a major role in regulating the circadian rhythm, which in turn regulates the sleep-wake cycle. Large windows in the space allow natural light that can be easily controlled using the wood partitions, while also providing a view of the outdoor courtyard. The use of soft, plush materials appeals to the students’ sense of TOUCH. They can simply relax and experience ultimate comfort in the space. While they are taking a rest, students are relaxed by the SOUND of water falling down the rock wall that is included. This allows an additional way for students to feel connected to nature. The use of real flowers creates an aromatic experience for students, connecting them back to their sense of SMELL. Overall, Aura is about helping students with a simple approach: bringing them back to their senses. In a world full of assignments, due dates, and deadlines, students need a place to simply take a break, which is provided by Aura.
Of students have had a decline in mental health, which is more than double the amount in 2013.

Of university attendees say that their mental health is “fair” or “poor.”


Of people will experience mental health disorder(s) by the age of 25.
Of Americans time is spent indoors.
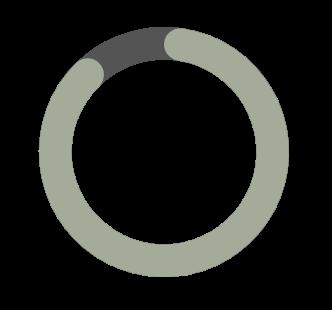

Of students partake in binge drinking. One in five does it frequently.

1 in 5 students struggle with suicidal ideation during college.


1 in 5 adults in the United States struggle with mental health.
1 in 3 high school students experience persistent feelings of sadness or hopelessness before entering college.
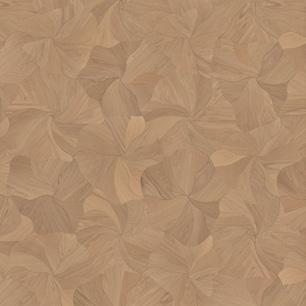
Wood flooring offers grounding qualities, fostering a sense of connection to the earth and stability within Aura’s space.
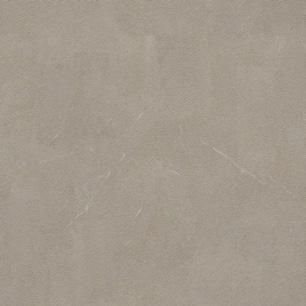
Limestone adds elegance and visual contrast to Aura’s architectural elements, enhancing its overall appeal.
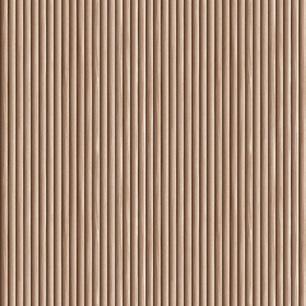
Wooden planks evoke warmth and a connection to nature, fostering a calming atmosphere within Aura’s space.
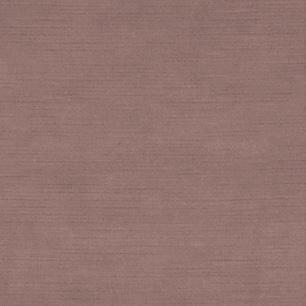
Velvet brings comfort and sophistication, offering security for those seeking respite from academic demands. Its selection underscores Aura’s dedication to nurturing students’ well-being through an inviting environment.
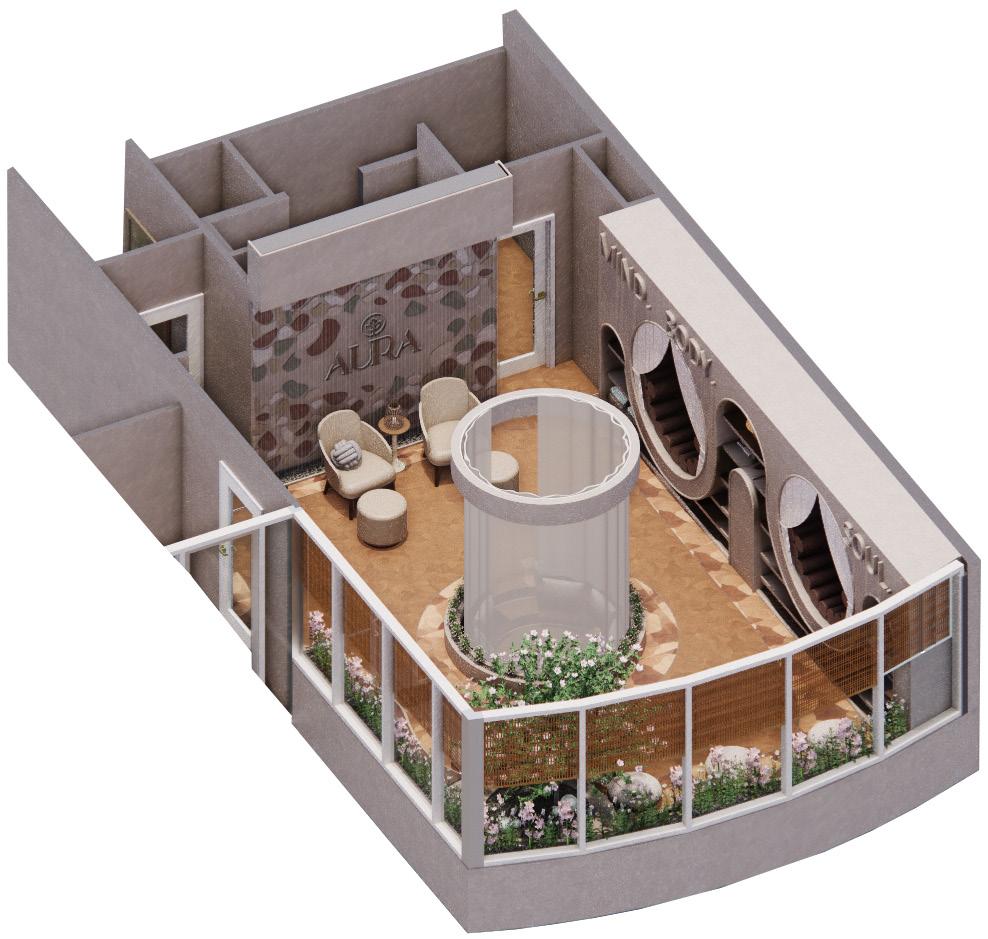
1 A central seating area, as well as benches with ottomans, provide communal seating options for collaboration and inspiraiton.
2 3
Plants, natural stones, and daylight infuse the space with biophilic elements to reconnect students with nature and forget about stressors while in Aura.
Ample shelving provides access to comforting items such as books and blankets, as well as a place for students to store their belongings while relaxing.
Personal pods are located along the wall with drapes for privacy. Dimmable lighting and cusions are provided in each pod.
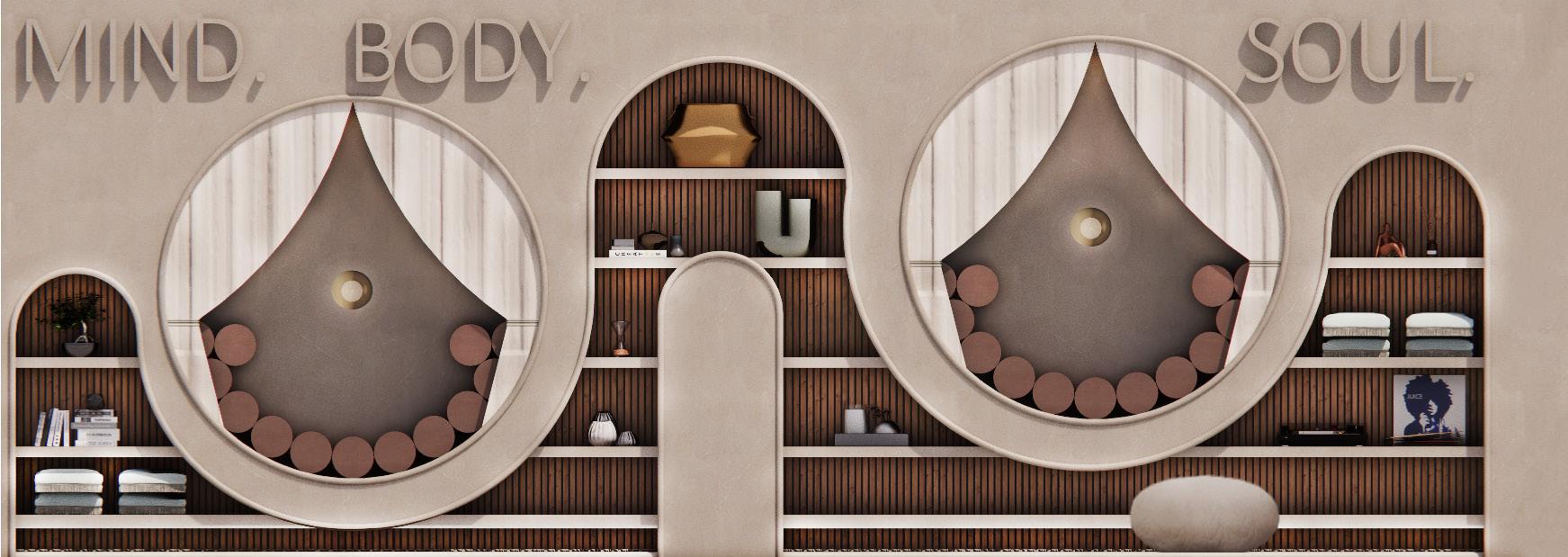
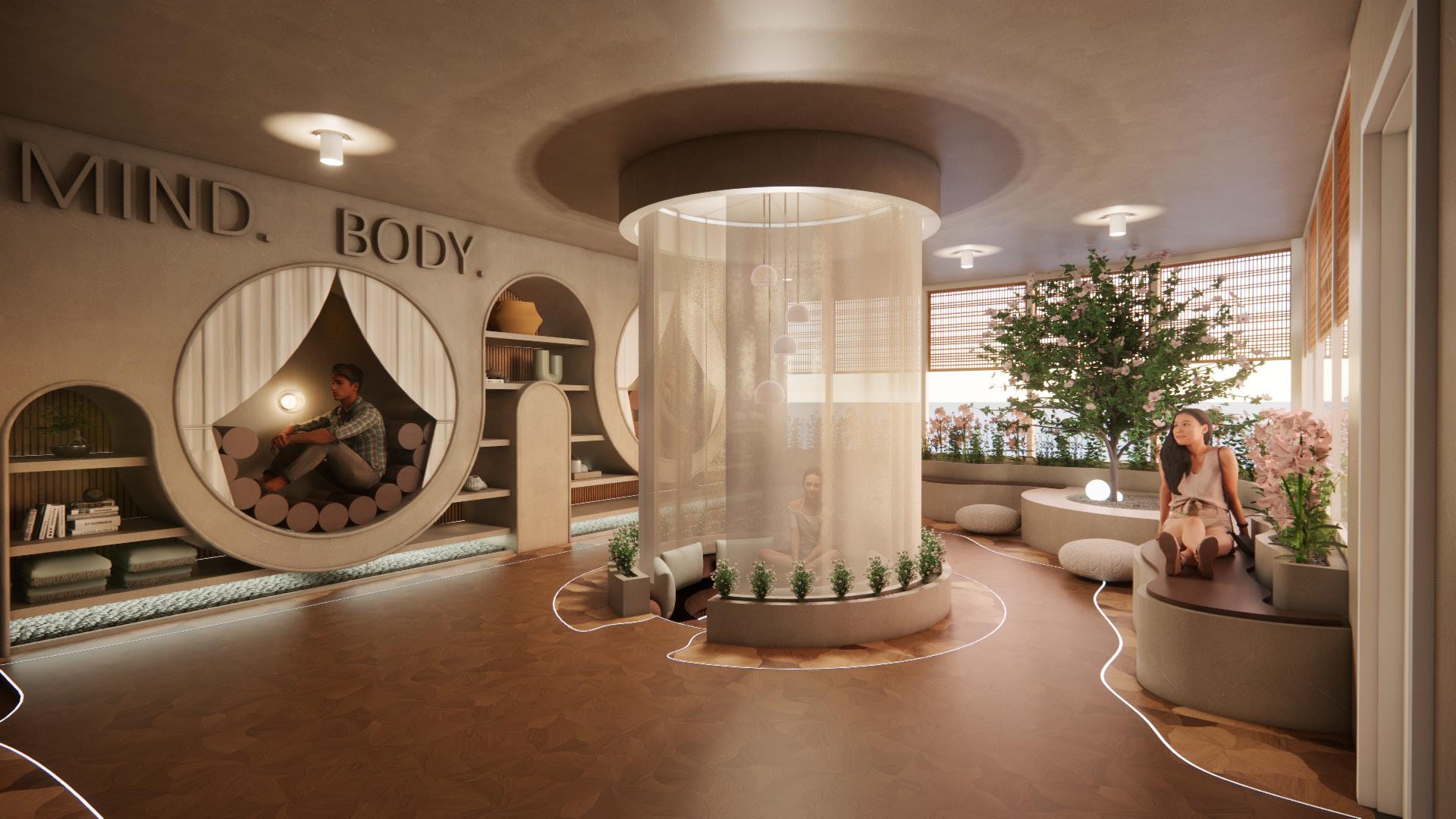

A water feature highlights the immersive experience of Aura and strengthens the design intent by targeting the sense of sound.
2
LED strip lighting illuminates the circulation path and highlights changes in level throughout the space.
Lounge seating is located near the accent wall to add to the diverse variety of seating options available to students.
The layers of lighting are incorporated into this design to highlight key design components and provide a sense of natural daylight in the areas of the space that do not receive it. This aids in the relaxation of the mind, body, and soul in Aura.
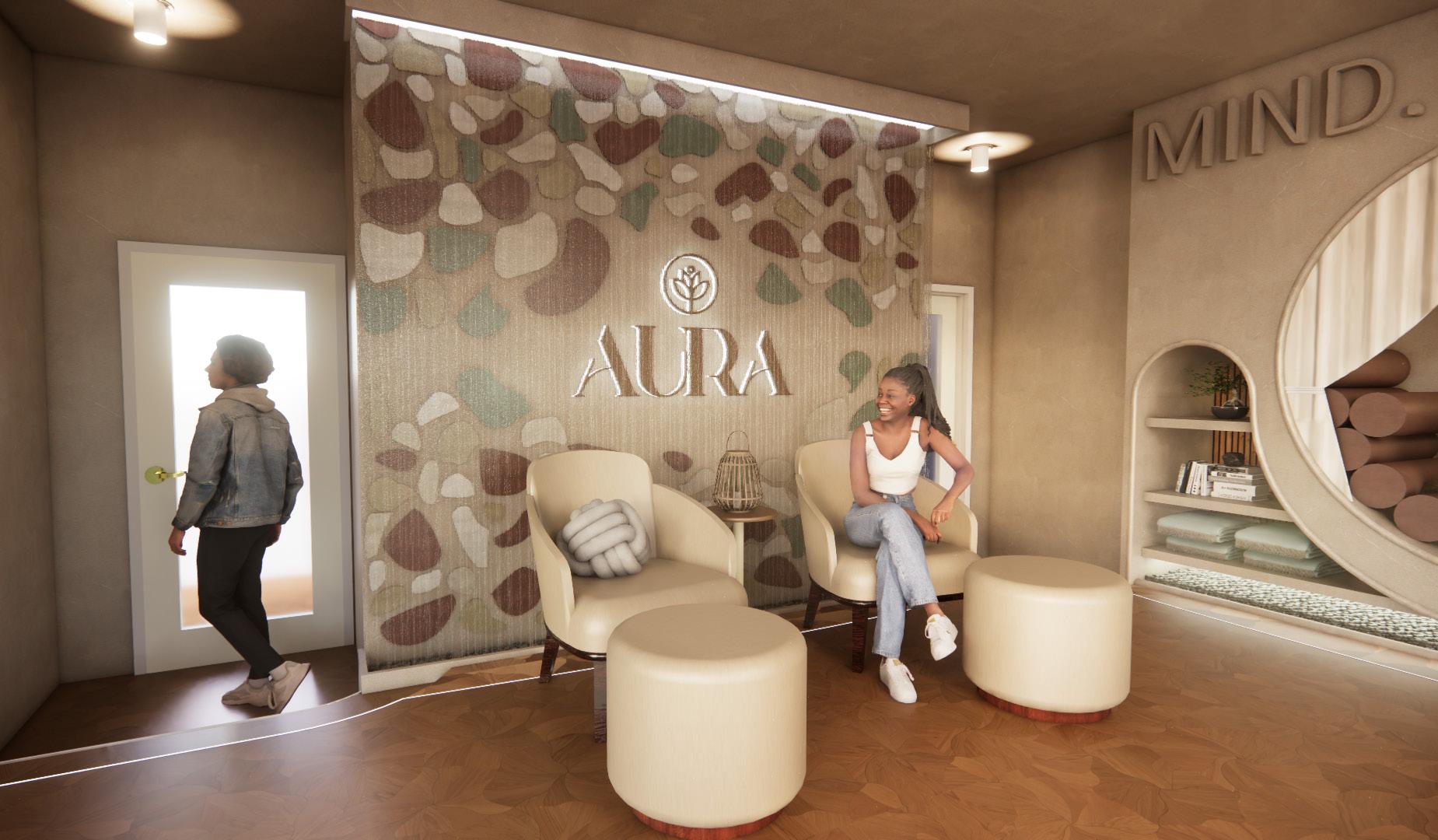

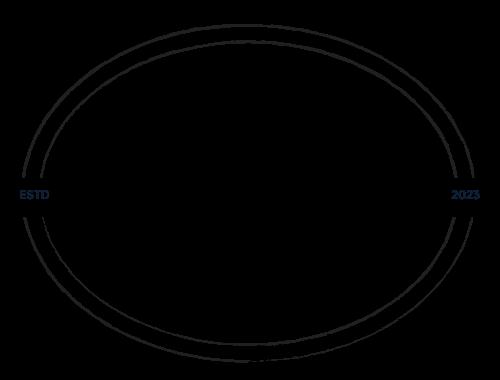
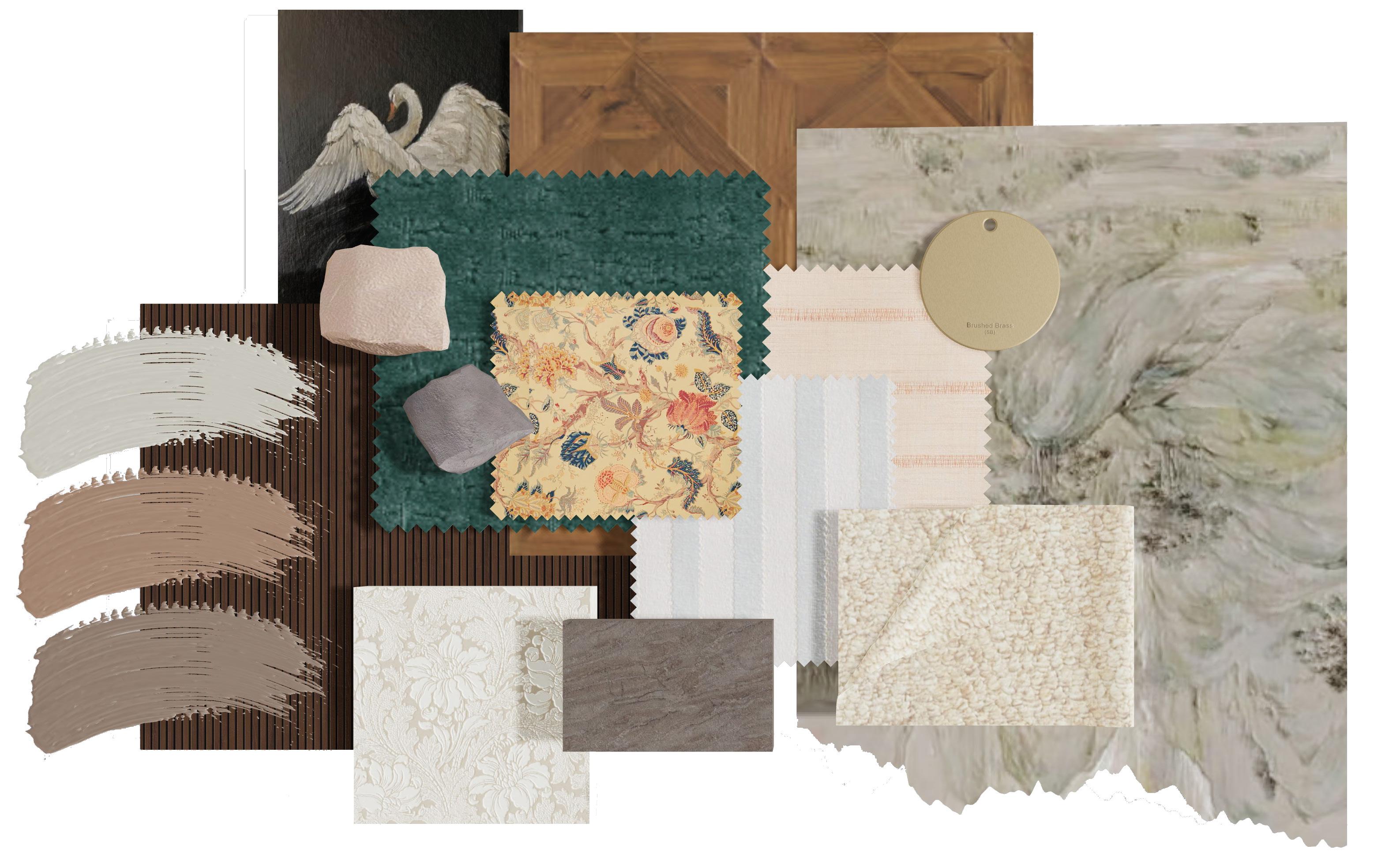
Objective:
Design a senior living facility in the downtown area of a metropolitan location that includes public areas that require specific branding and are welcoming to the facilities’ tenants, as well as the general public. The design should revolve around a central concept and comply with IBC code requirements and ADA/Barrier-Free codes.
Space:
Located in Scottsdale, Arizona
19,800 Sq. Ft.
Spaces include concierge, living area(s), nooks, bistro craft room, card room, multi -purpose room, elevator lobby, library, theater, restaurant, & retail space
Additional outdoor courtyard
Project:
Team Project | Junior Level | 3 Interior Designers
Software Used | Revit 2024, Enscape, AutoCAD, Adobe Creative Suite, Miro
Responsibilities:
Personal
Concept Development
Branding Development
Rendered Floor Plan
Path of Travel Plan
Entry Design
Multipurpose Room Design
Card Room Design
Retail Space Design
Elevator Lobby Design
Circulation Path Design
Team
Precedent Research
Space Planning Programming
Concept Development
Company Branding
Material Selection
FF&E Selection
Promotional Video
Project Binder
3D Modeling
3D Rendering
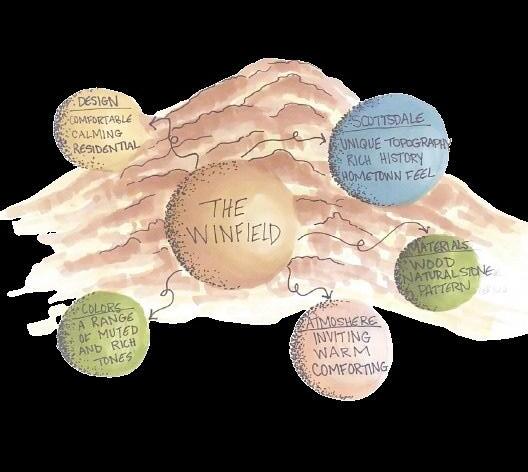

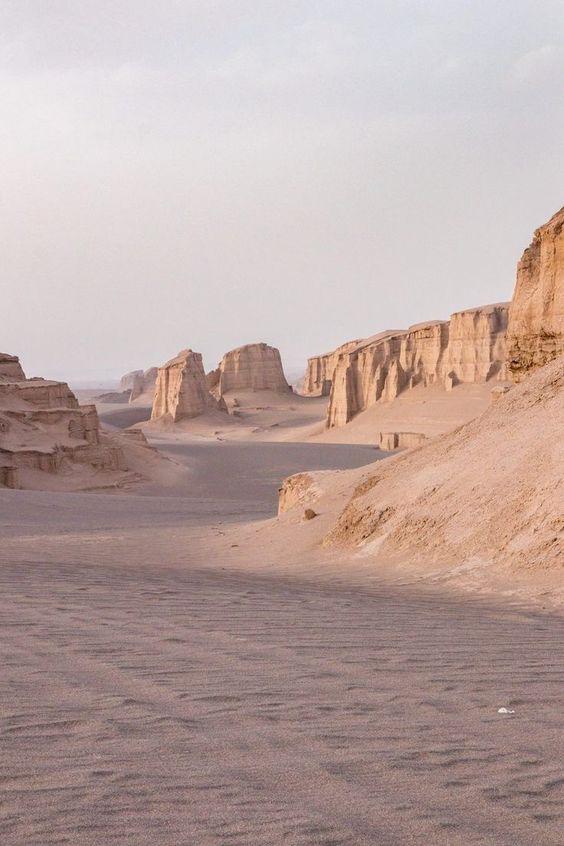

Located in Scottsdale, Arizona, The Winfield is designed as a testament to its vast landscape and topography surrounding it. “Winfield” pays homage to the American military leader, Winfield Scott, who would make the then-town of Salt River Valley into what is now known as Scottsdale. The interior features organic architectural elements and various textures that reflect canyons, deserts, and national parks. Biophilia is a key component of this design, and is incorporated through floorto-ceiling windows, greenery, and locally sourced materials that elicit feelings of serenity and tranquility. The Winfield is not just a senior living community, but a sanctuary dedicated to its beautiful environment and the enrichment of the lives of residents and guests.
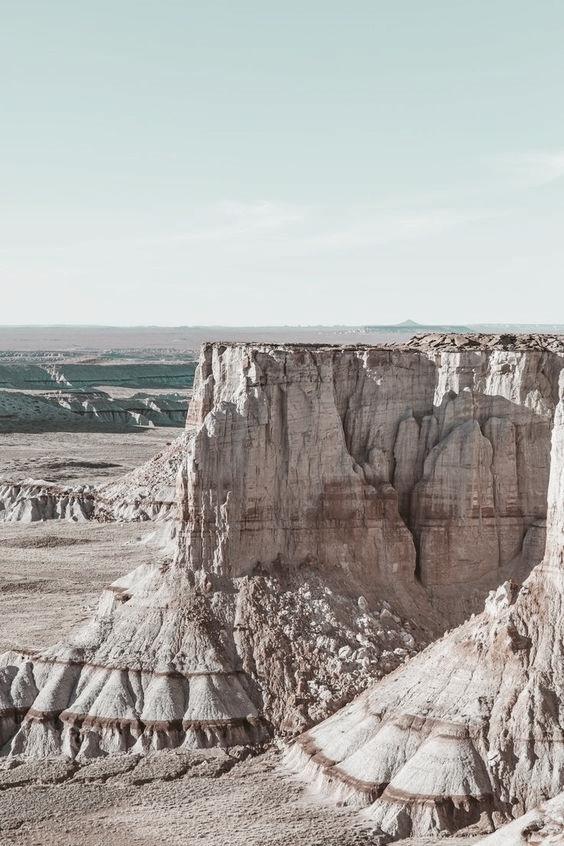
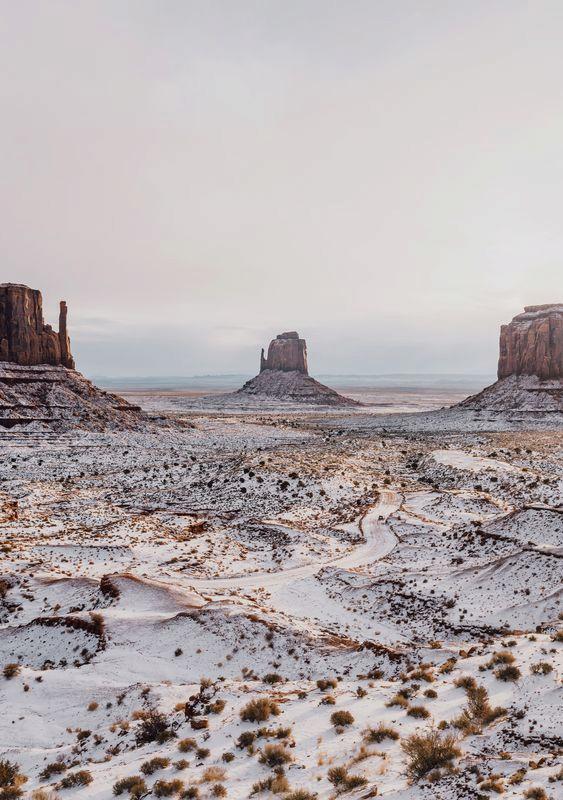

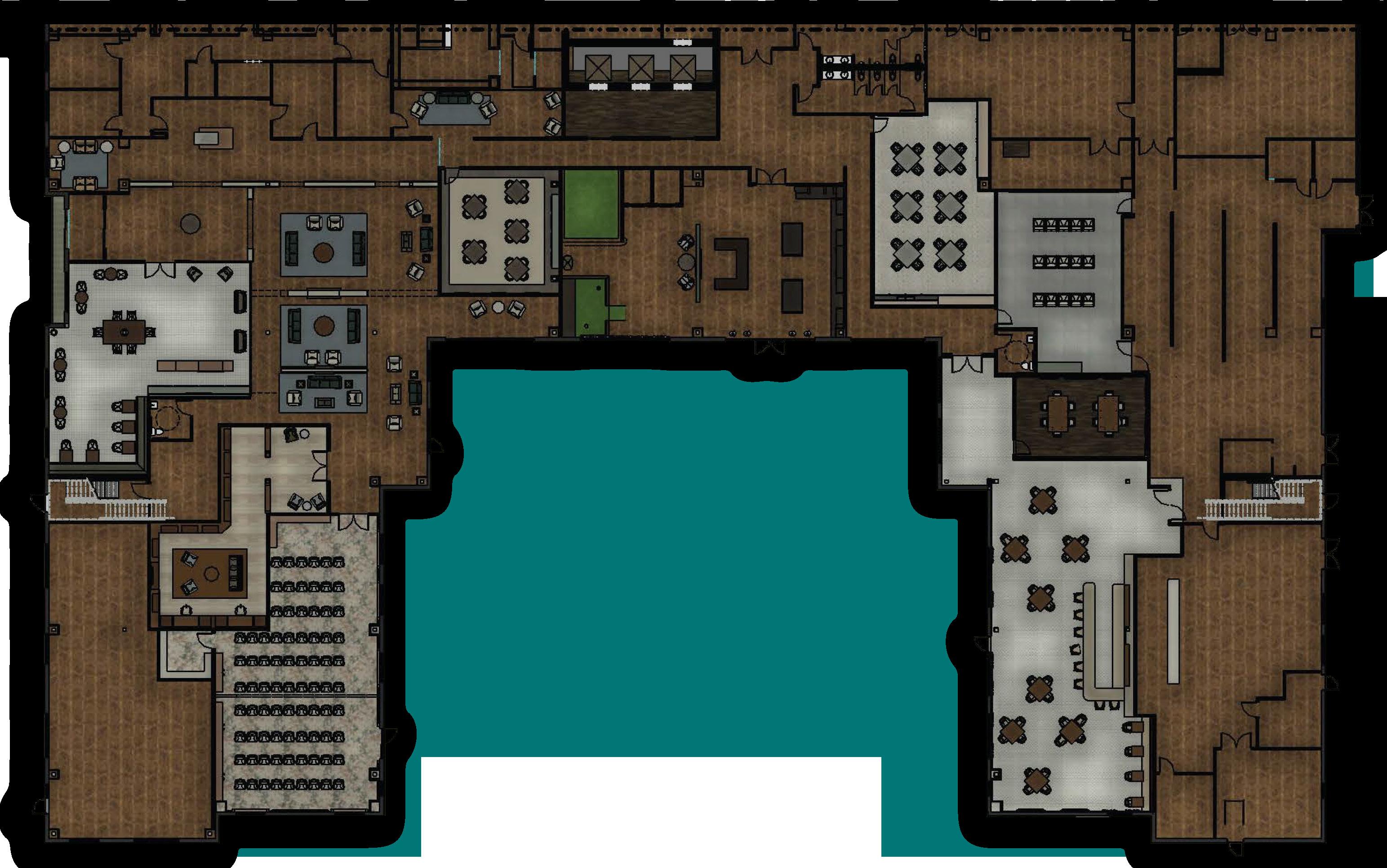

Strategic spatial design fosters socialization between residents and guests, with common areas offering convenient access and comfort through interior and exterior entrances.


Modern technology is integrated to simplify seniors’ lives and enhance their experience, offering opportunities for brain engagement in various ways.
Soothing colors, strategic lighting, and appropriate patterns create a residential ambiance, enhancing residents’ mental wellness by fostering a sense of home.



Biophilic design prioritizes nature’s benefits, incorporating greenery, natural light, and local materials to connect residents with the outdoors.
Residents’ wellbeing and safety are prioritized with clear paths, curved furniture, non-slip floors, and antimicrobial materials, ensuring comfort and security.
Acoustical materials control noise for a relaxed atmosphere, while visually appropriate materials offer aesthetic charm without overwhelming seniors’ eyes.
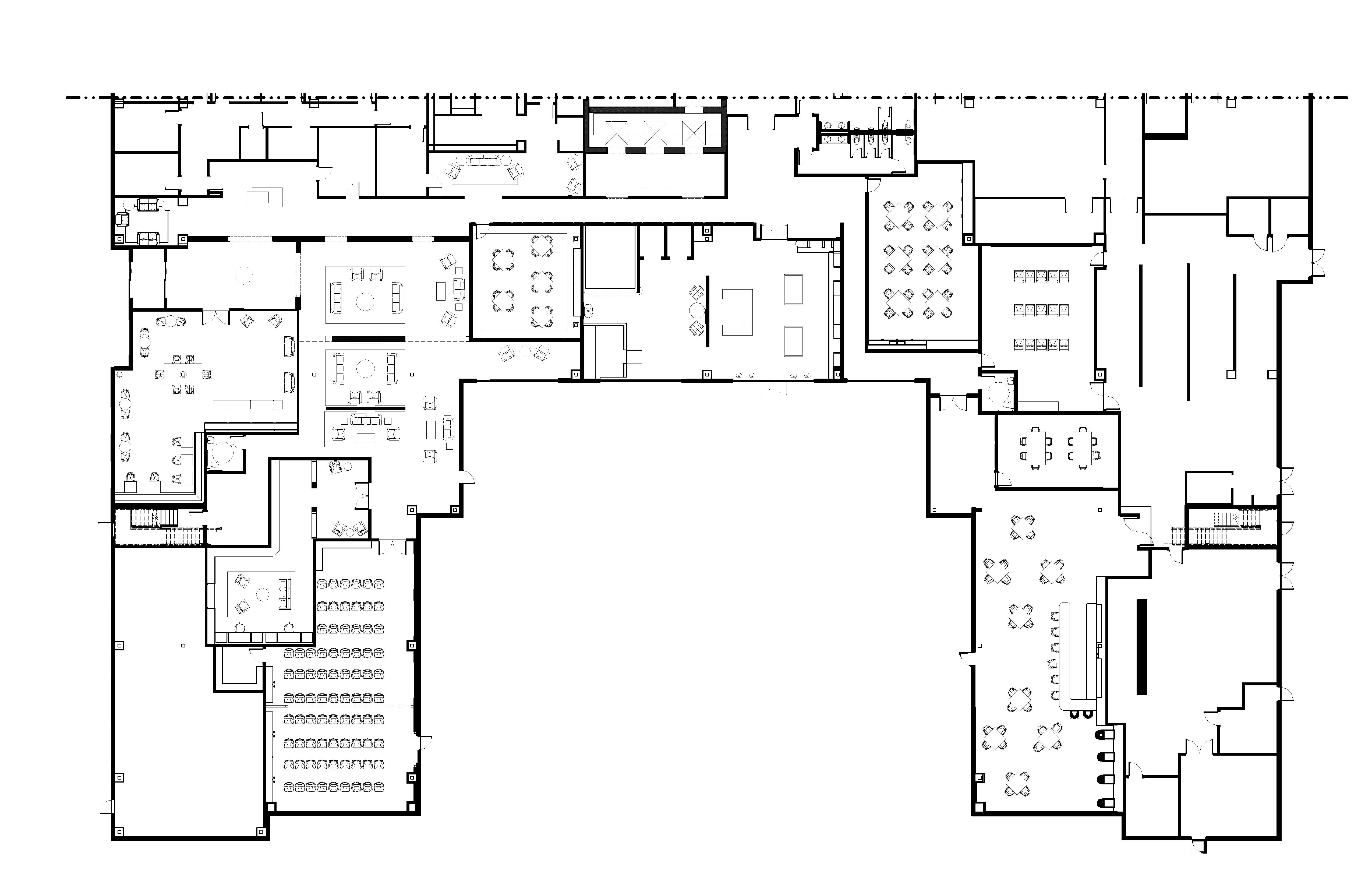
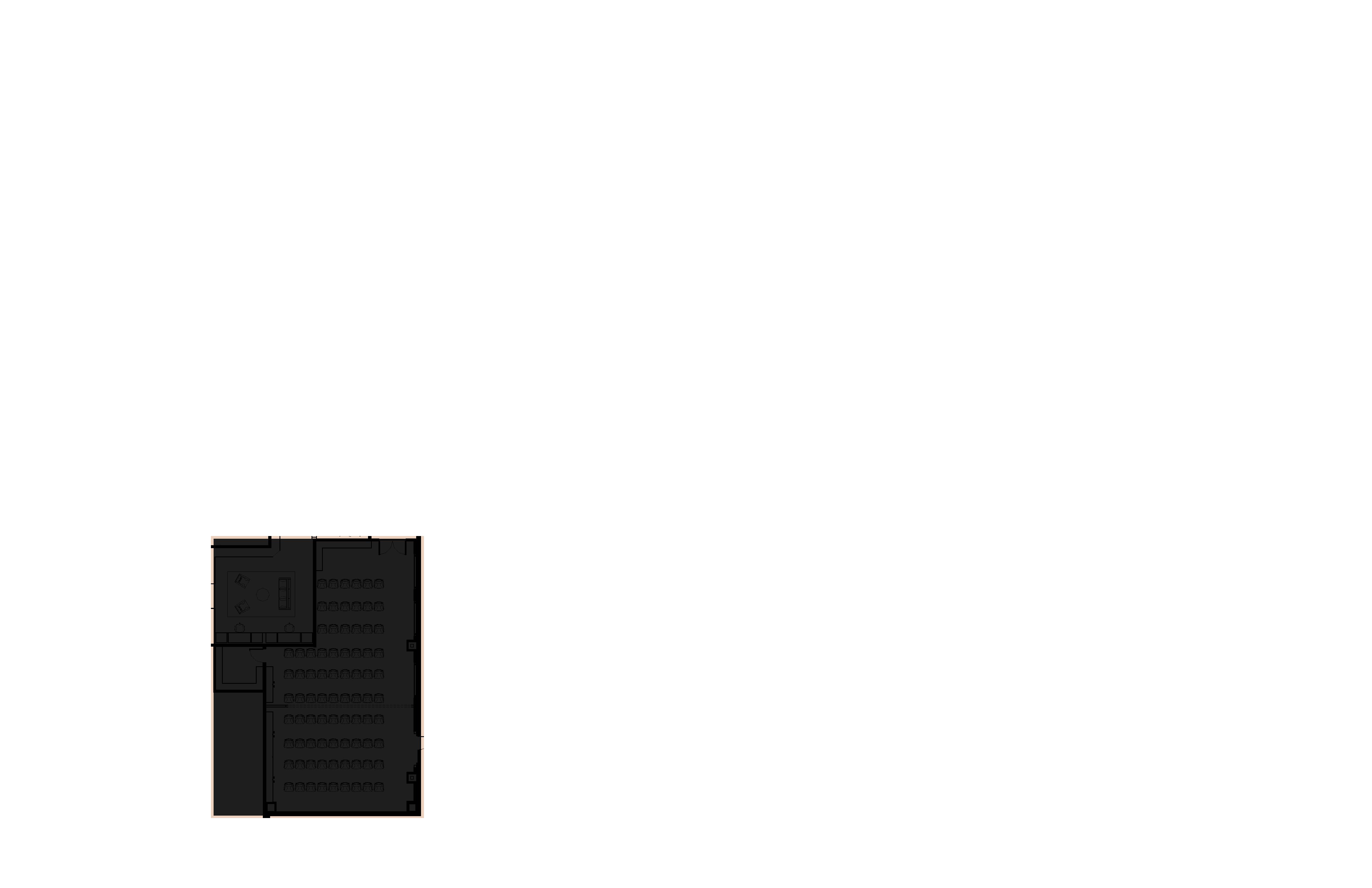
LIVING AREA
LIBRARY
COFFEE BAR/BISTRO
MULTIPURPOSE ROOM
VISITING NOOK
CARD ROOM
RETAIL SPACE
ELEVATOR LOBBY
CRAFT ROOM
RESTROOM
MAIN DINING ROOM
CIRCULATION
MECHANICAL
OTHER
1
2
Upon entry, guests and residents are greeted by the concierge desk, which includes an ADA accessible transaction surface. This is also located along the main paths of circulation for comfortable and convenient navigation throughout the facility.
3
The shared living area(s) are immediately adjacent to the primary entrance. They are equipped with entirely crypton-coated upholstery fabrics for smooth cleanup when incidents occur, as well as short pile carpeting and rugs to avoid tripping hazards. The casework leading into the living spaces aids in acoustical properties, allowing the area to be centrally located but maintain desired privacy and control noise levels.
Wall paneling and warm lighting are paired to evoke a residential feeling while maintaining a sophisticated and luxury environment. 3000K lighting is utilized in every space in The Winfield, keeping seniors’ vision in mind.
4
A curtain wall is located adjacent to the entrance to enhance the welcoming atmosphere upon entry. This wall allows patrons to get a glimpse of the coffee bar/bistro, Cafe No. 31.
Circulation Elevation

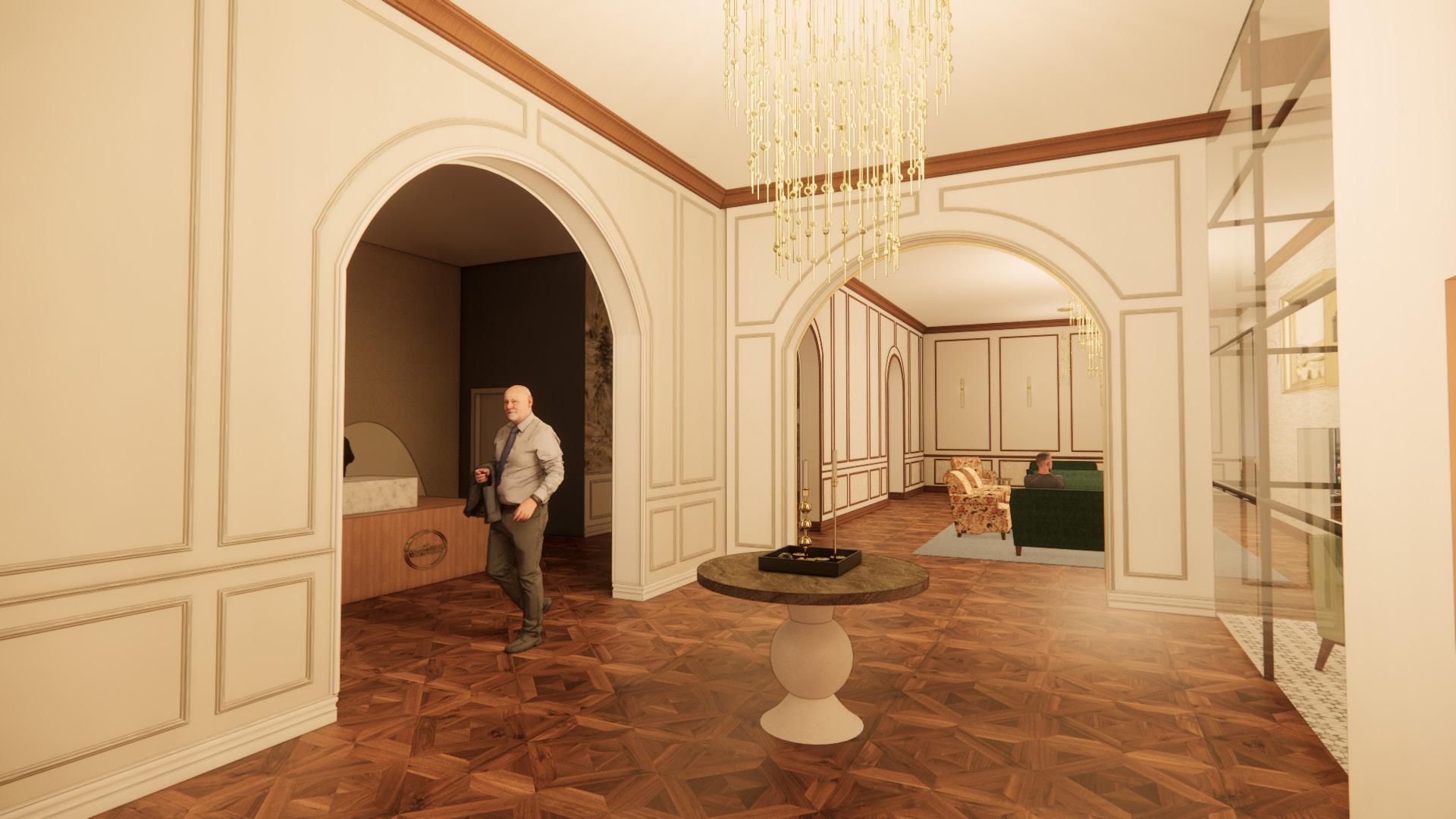

3
1 Seating is upholstered with crypton-coated fabric and has a cleanout to allow for easy cleanup. This fabric keeps seniors safe while protecting the seat from any unforeseen incidents.
An operable partition is provided to separate the multipurpose space for gatherings when desired by patrons.
4
Stackable chairs and modular tables allow for seamless reconfiguration in the multipurpose area. A storage closet is provided to store the tables when they are not in use.
5
6
Integrated LED strip lighting located along the walls highlights the topography and geographic landforms seen in Arizona.
An exterior door allows users to have access to the outdoors or a seamless exit without walking through the facility.
Natural daylight illuminates the space through large windows to encourage focus. Lighting is controllable by drapery hung throughout the space.
A
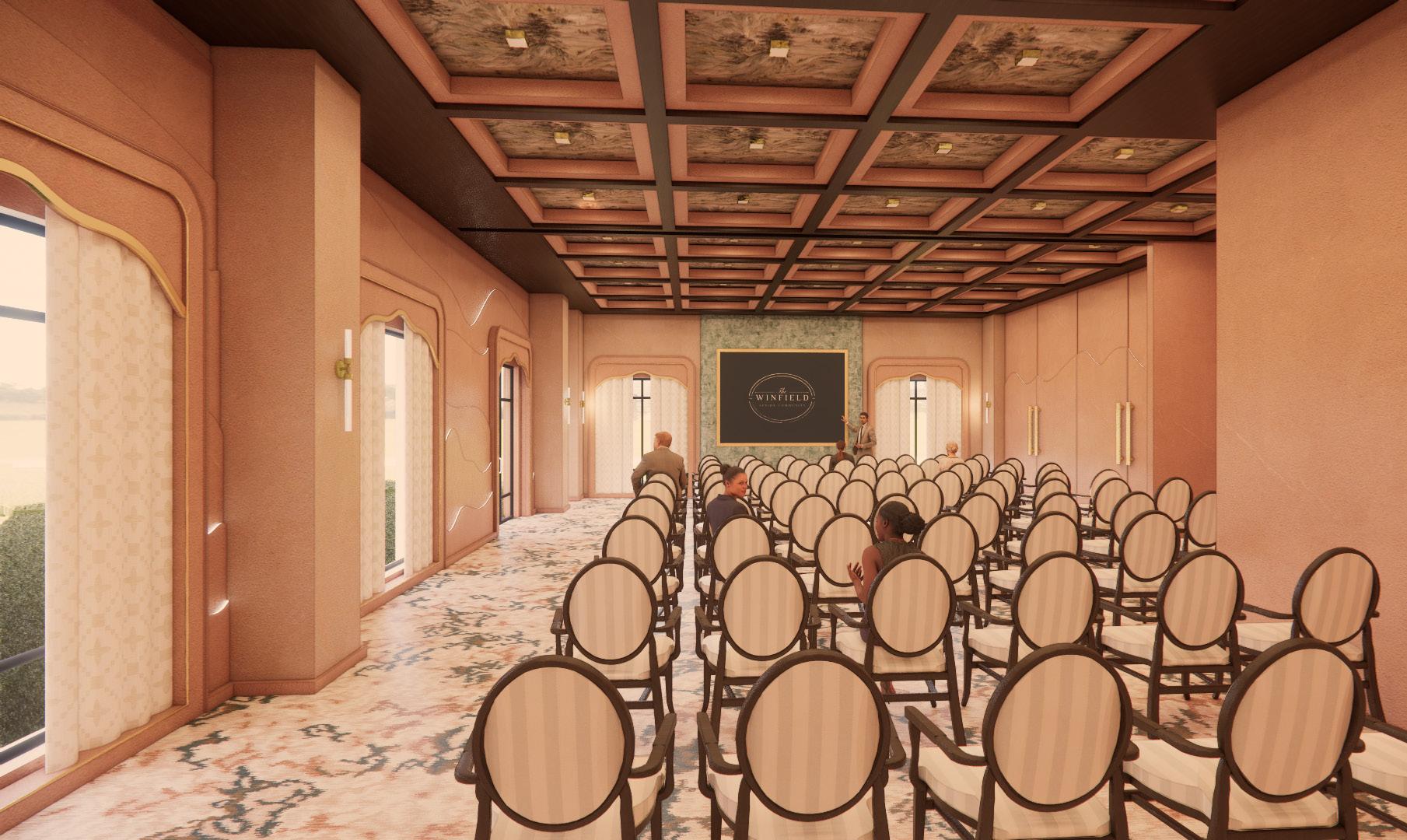

Short pile carpet is centrally located in this space for contrast and a seamless transition to avoid tripping hazards.
The seating, upholstered with easily cleanable cryptoncoated fabric, is versatile and appropriate for seniors, featuring a suitable pattern that is not overwhelming.
The Blue Heron is featured in the wallpaper design to evoke Arizona’s natural environment and add interest to the space. This biophilic element enhances the seniors’ experience in an area without direct access to daylight or views.
Limestone wallcovering with LED strip lighting is employed for wayfinding throughout the community, reflecting Arizona’s desert and canyon topography.
The elevator lobby features a spacious queuing area for guests, with ADA accessible elevators equipped with grab bars for convenient access to all floors.
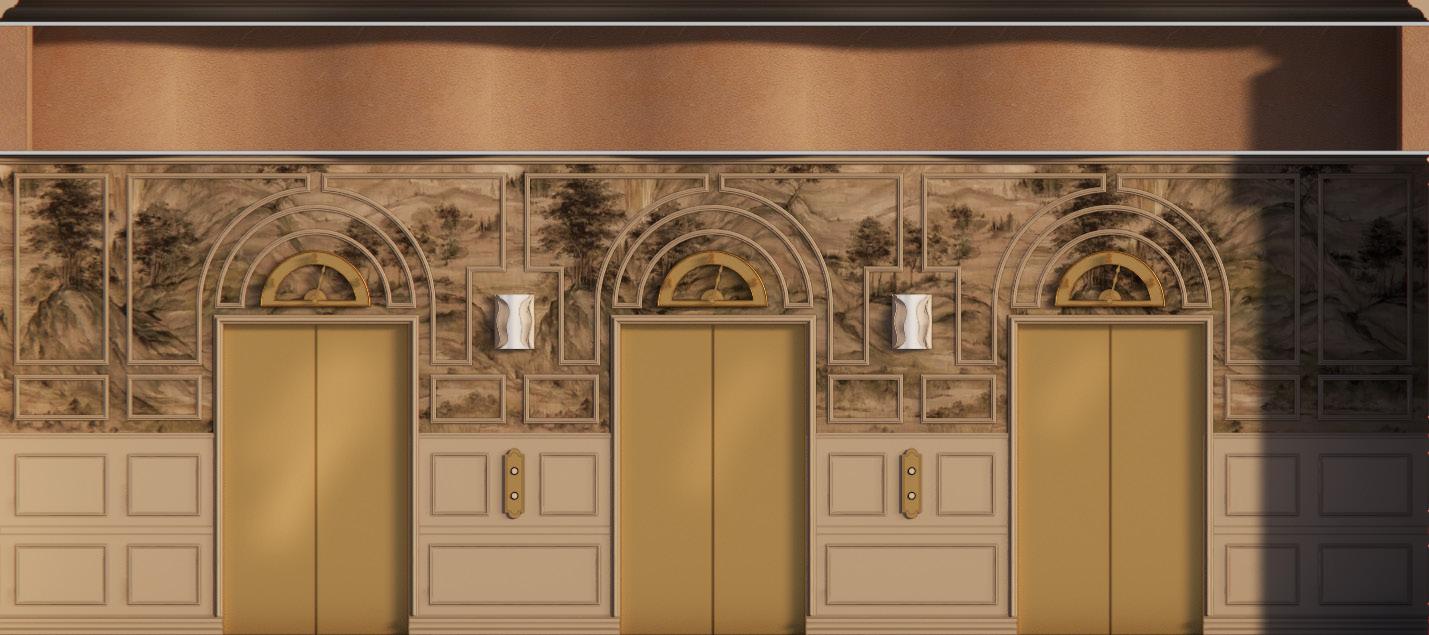
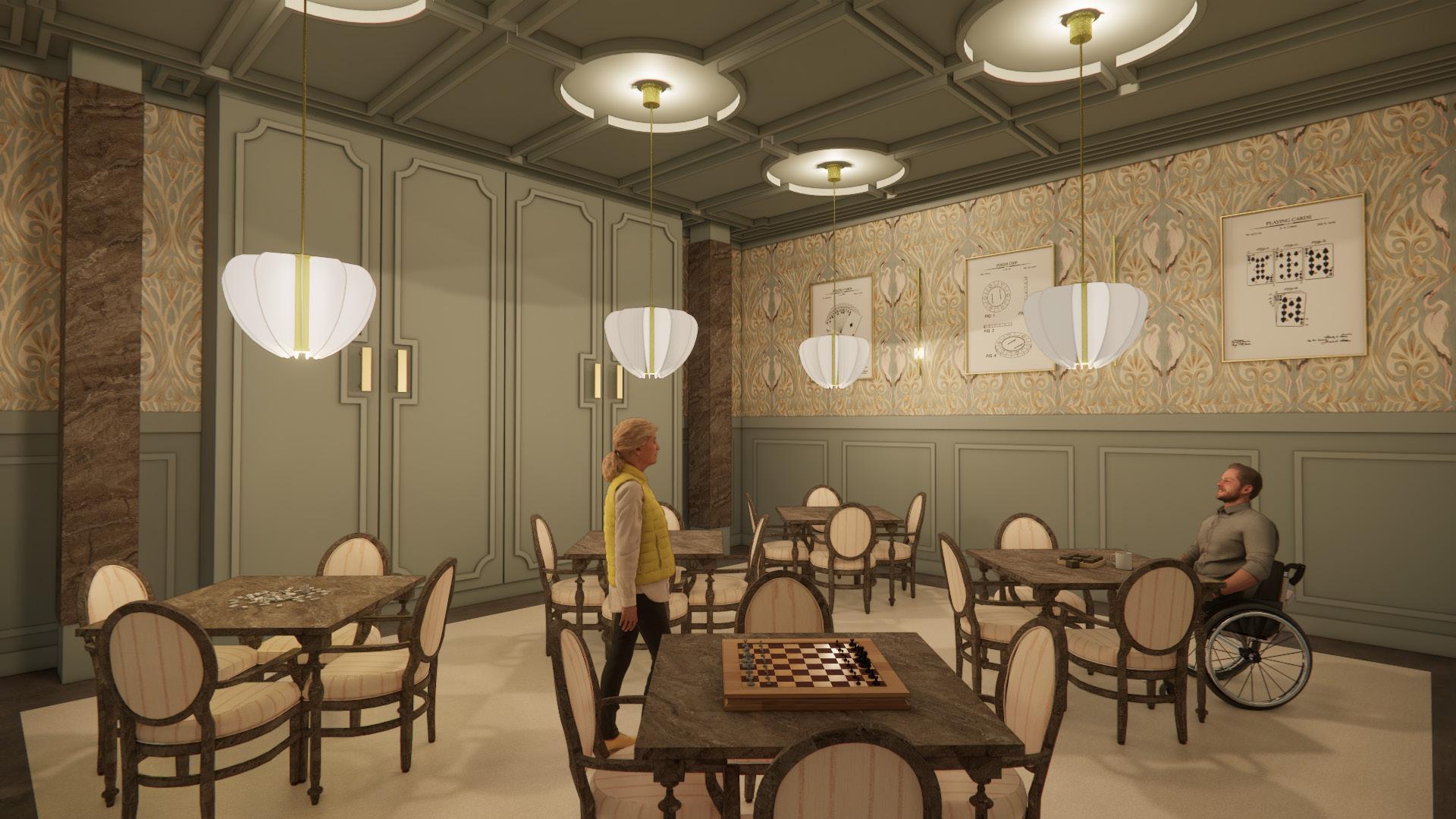


Wendell’s Pro Shop combines the timeless elegance of Scottsdale with the contemporary allure of the Arizona desert, blending golf heritage with warm earth tones, lush greenery, and natural materials like wood and limestone. Thoughtfully curated displays feature high-end golf apparel and equipment for an immersive shopping experience. Local art and furnishings enhance the space, connecting shoppers with the community and making this pro shop unique to The Winfield.
Biophilic design incorporates greenery and natural light to enhance the user experience and environmental quality, encouraging customers to prolong their visit and feel energized by nature.
Warm hues and natural materials serve as accents to maintain cohesion with The Winfield’s overall concept while giving Wendell’s its own unique branding and aesthetic.
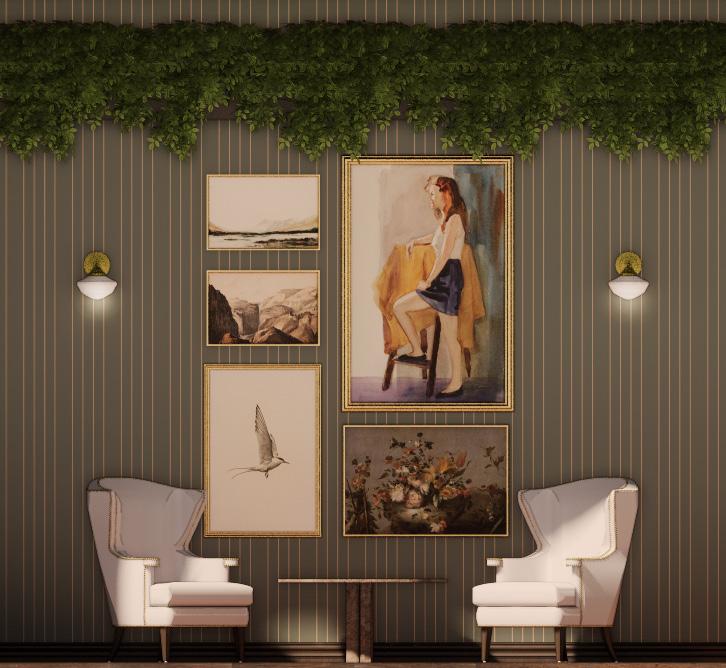
Antimicrobial laminate ensures a safe and comfortable shopping experience for guests of all ages by reducing the spread of germs, controlling microorganism growth, and sustaining good air quality, among other benefits.
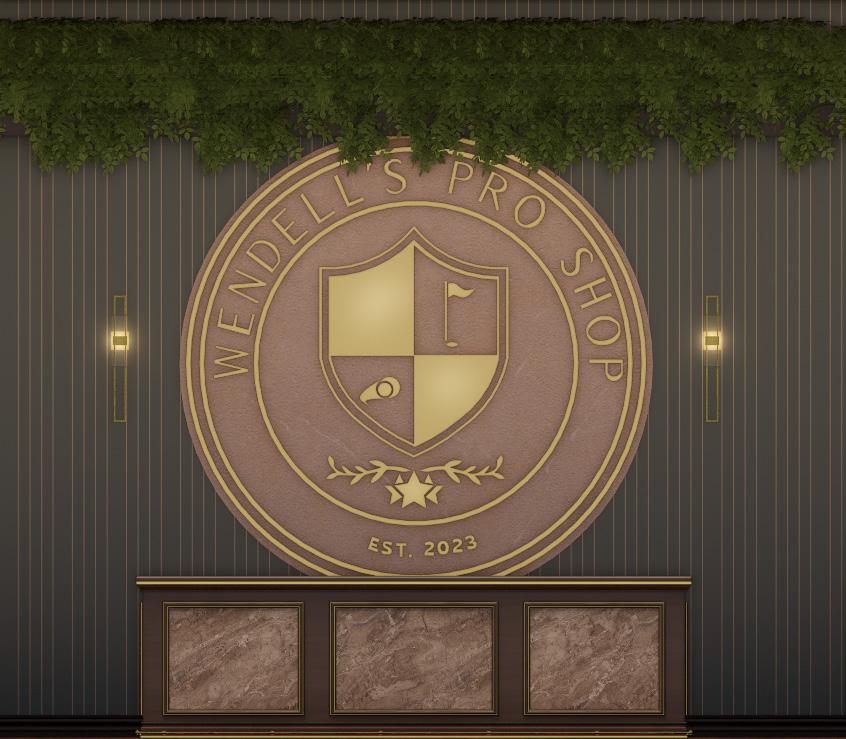
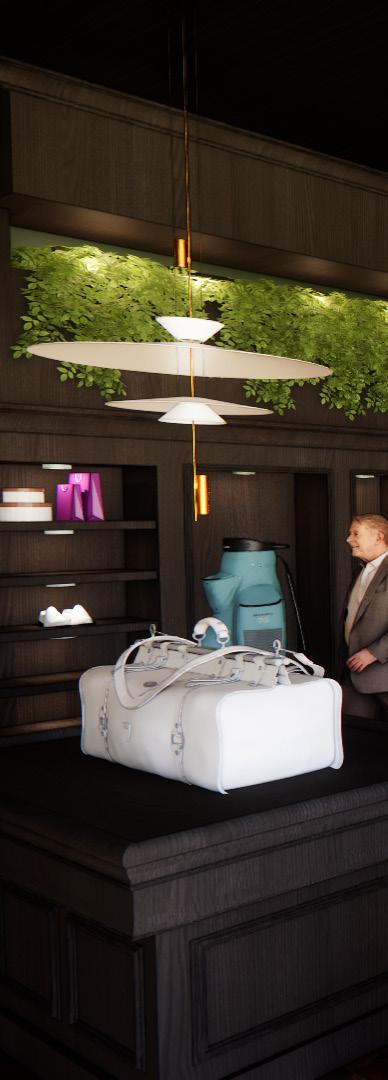
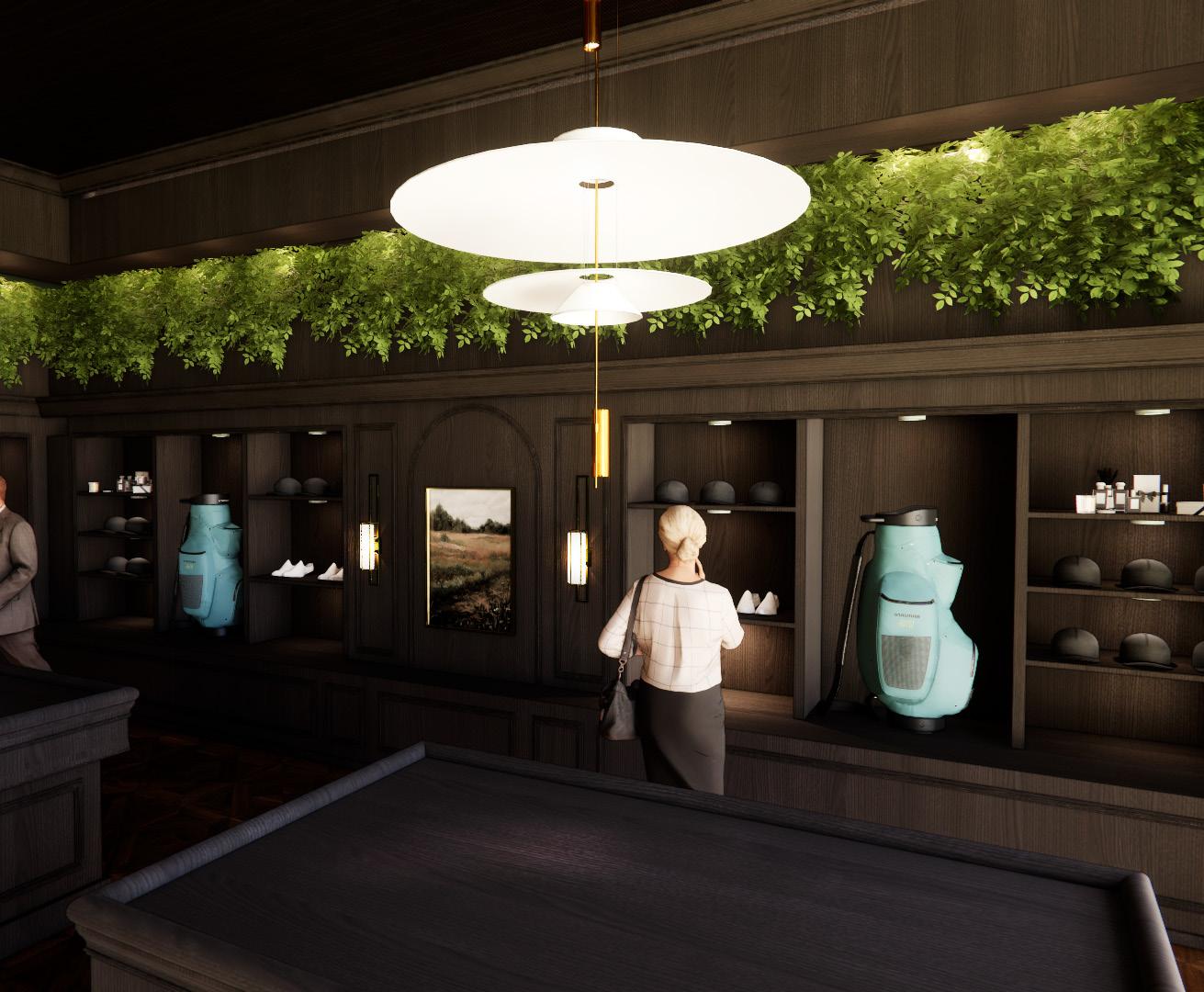

1 The swing suite includes a putting green and golf simulator for customers to test clubs and practice swings. A ramp provides accessible entry to the putting area, ensuring comfort for all.
The putting area, accessible via an ADAcompliant ramp, features a custom floor-to-ceiling golf club display for easy access to various clubs without leaving the space.
Fitting rooms and nearby seating offer shoppers a place to rest or wait while trying on apparel or using activity areas.
Large windows infuse the space with natural daylight, while drapes offer control over lighting. The light captures the essence of a golf course environment, reflecting Scottsdale’s vibrant golfing culture.
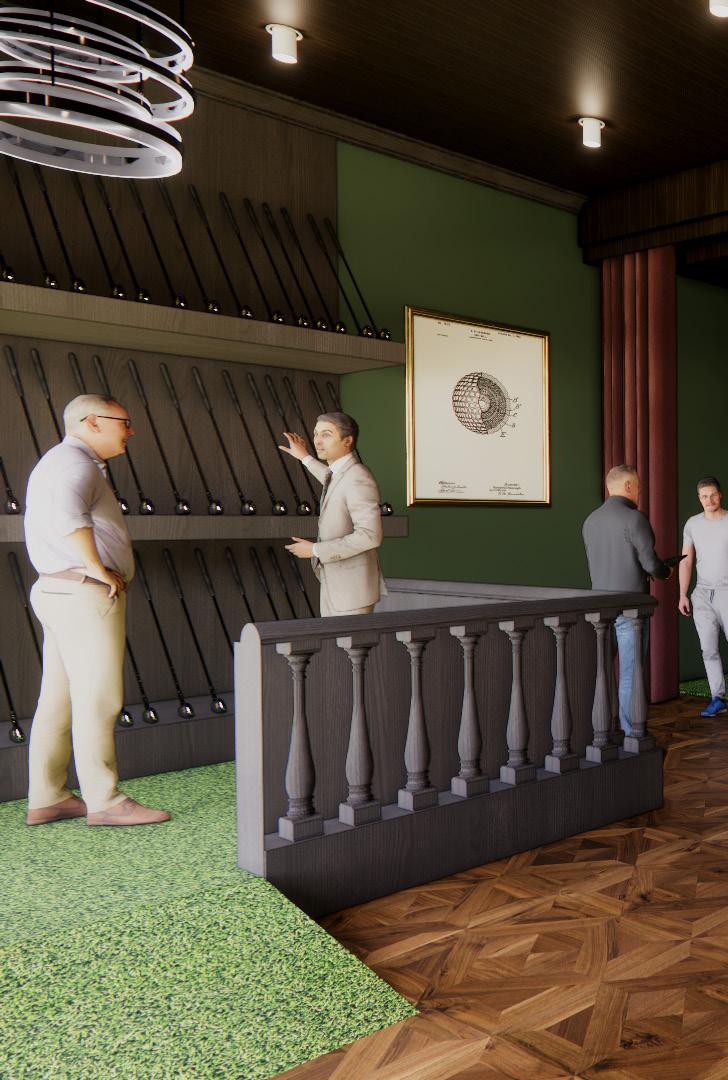
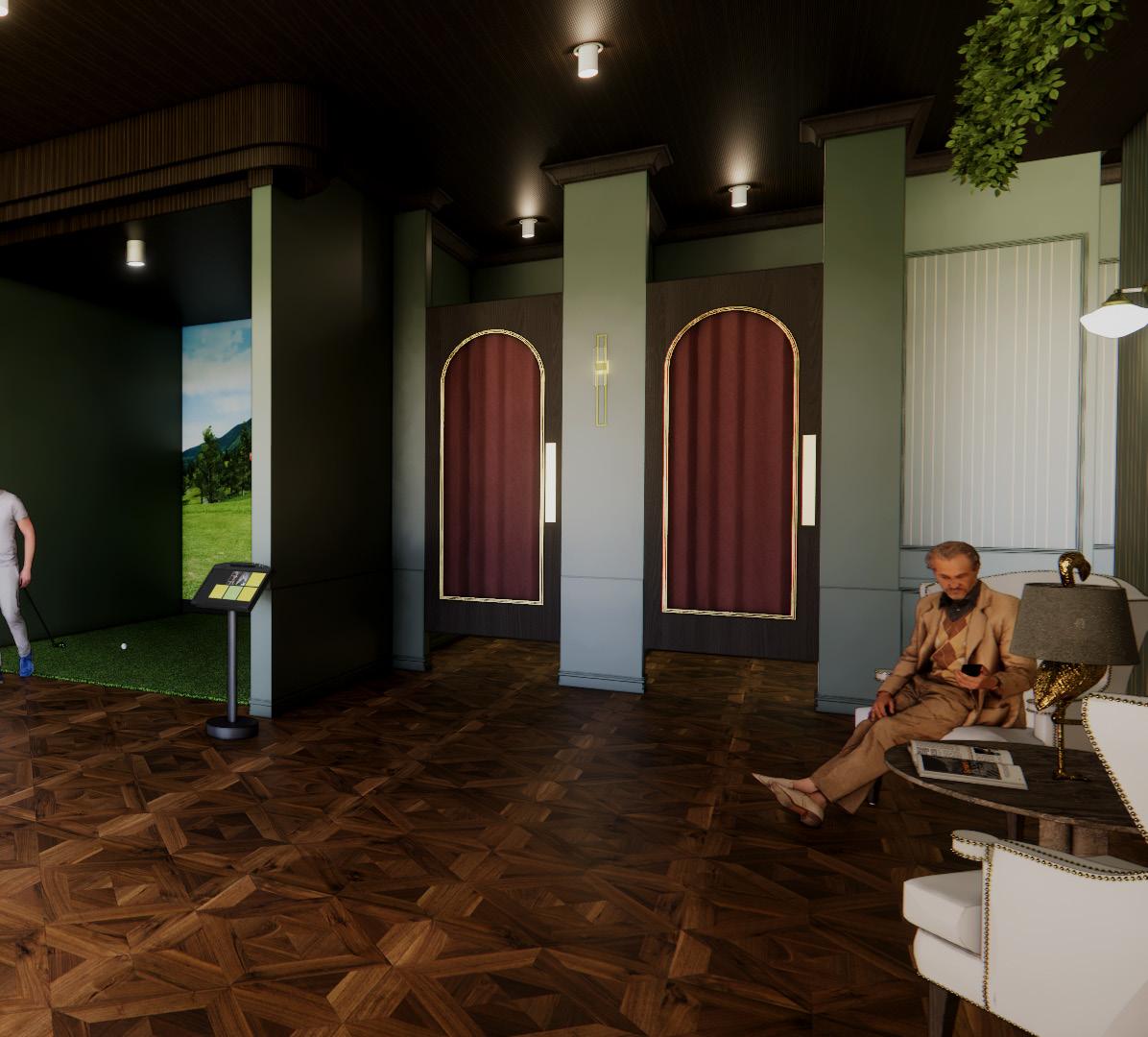

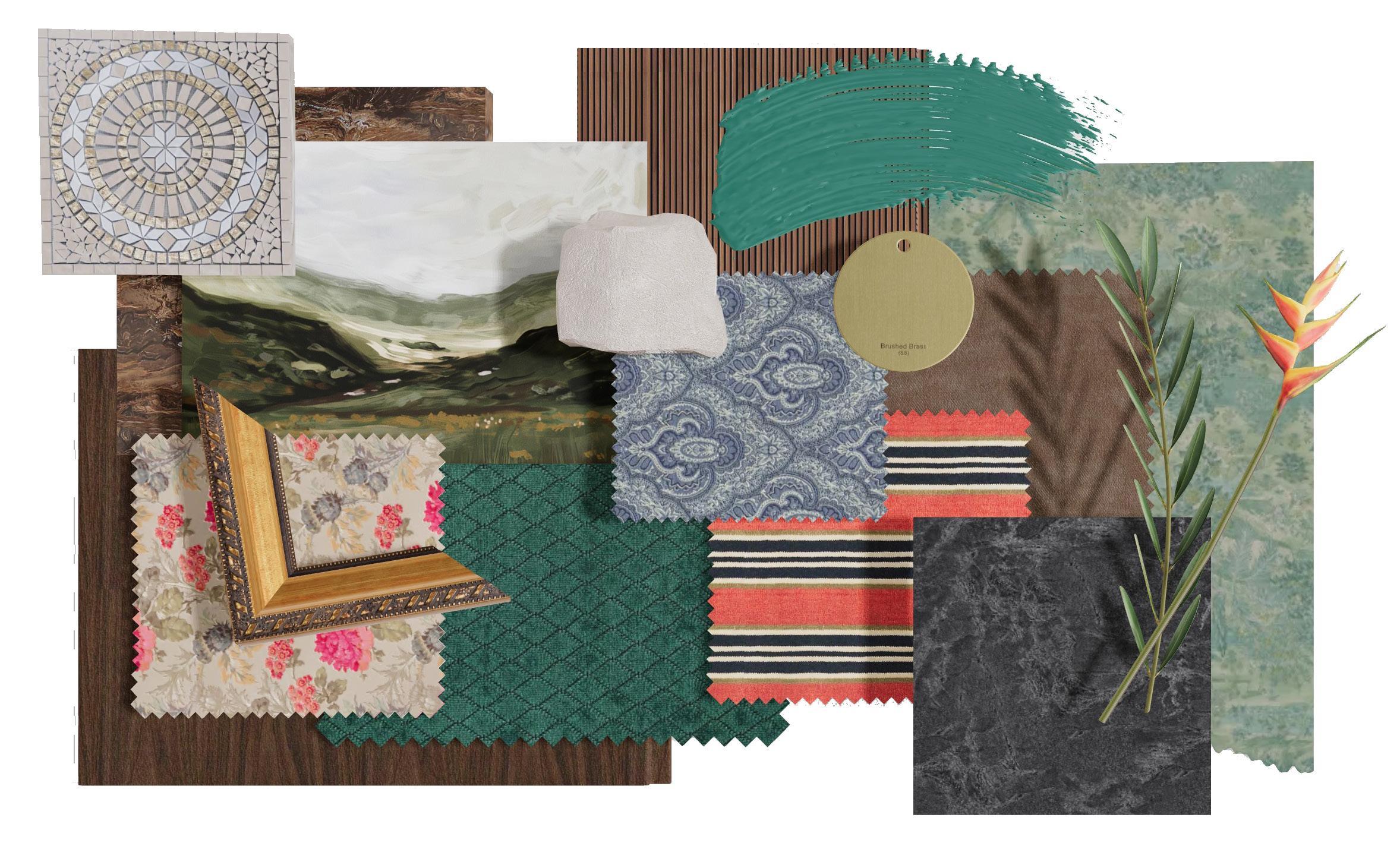
Objective:
Design a full-service restaurant inspired by the culture and atmosphere of Chile with a central concept and signature brand to attract locals and tourists. When designing this restaurant, considerations should be taken regarding culture, local etiquette, code requirements, ADA standards, governing regulations in Chile, cuisine, and restaurant design.
Space:
1 Level | Located in Valparaiso, Chile
7,400 Sq. Ft.
Spaces include hostess station, dining area(s), private dining room, a bar, kitchen, & an outdoor patio
Project:
Individual Project | Junior Level
Software Used | Revit 2024, Enscape, AutoCAD, Adobe Photoshop, Adobe Illustrator
Responsibilities:
Precedent Research
Programming
Concept Development
Branding
Spacial Planning
Mind Mapping
Color-Coded & Rendered Floor Plans
3D Modeling
3D Rendering
FF&E Selections
Material Selections
Etereo is more than just a restaurant, it is a celebration of Chilean culture, communal values, and the breathtaking landscapes that define this diverse country. Inspired by the essence of the English word “ethereal,” Etereo captures the perfectly refined moments shared with loved ones, making it a place where families come together to savor the feeling of togetherness. Chileans believe that the people and places dearest to them are the foundations of who they are, and Etereo strives to reflect that in this design. The restaurant’s design draws inspiration from Chile’s various landscapes. Locally sourced materials, including wood, stone, and copper create an ambiance that seamlessly integrates the natural beauty surrounding us. The incorporation of authentic patterns, textures, and strategic lighting that every visitor enjoys a memorable experience. Etereo pays tribute to the rich culture and awe-inspiring terrain of Chile, showing how special it truly is.

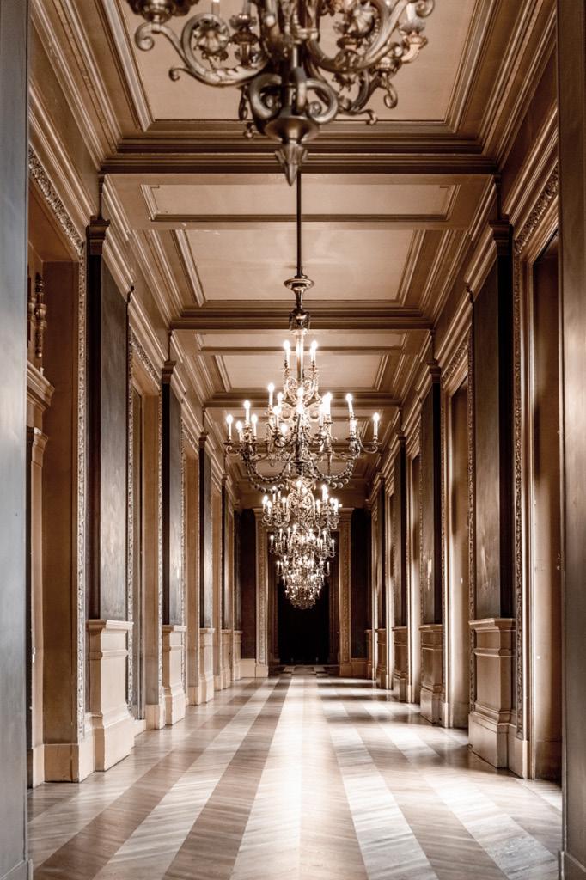
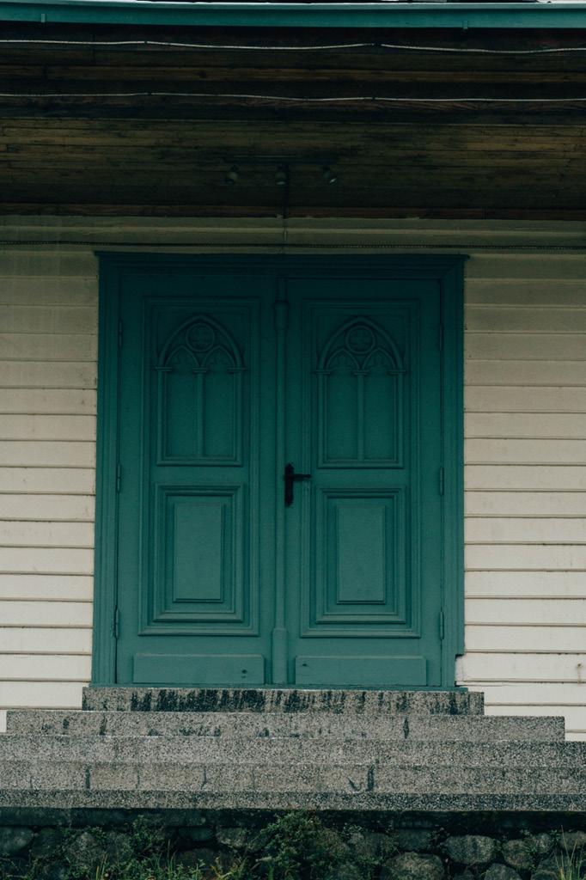
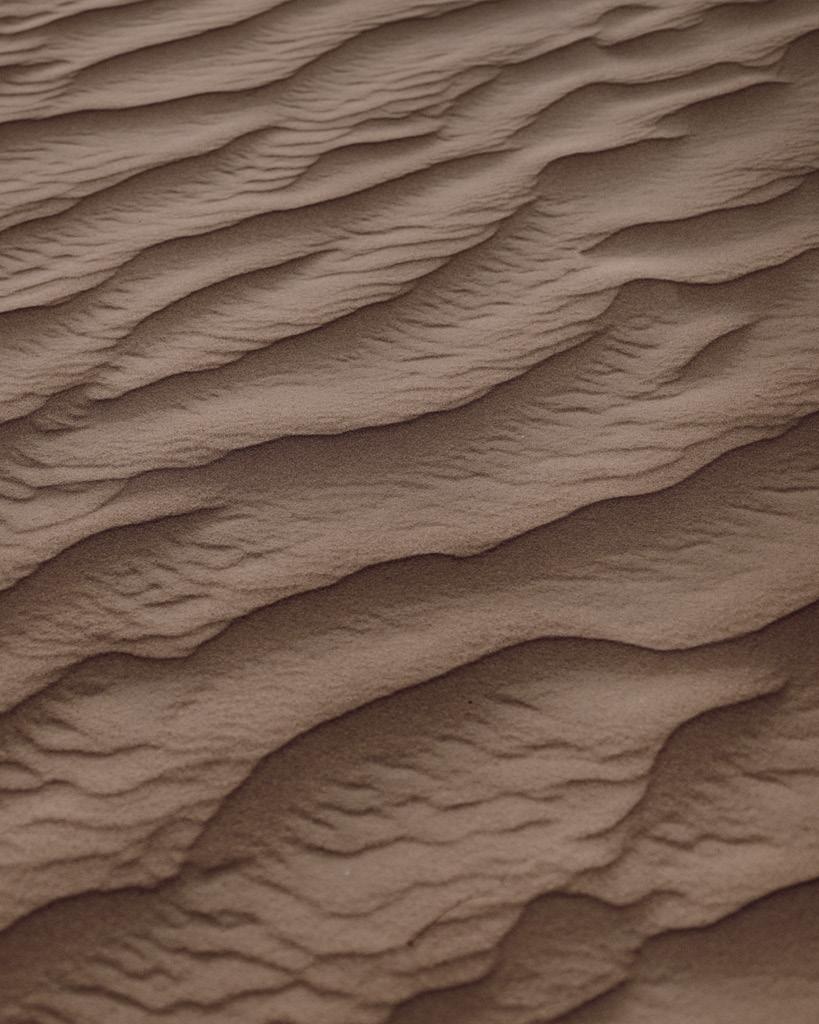
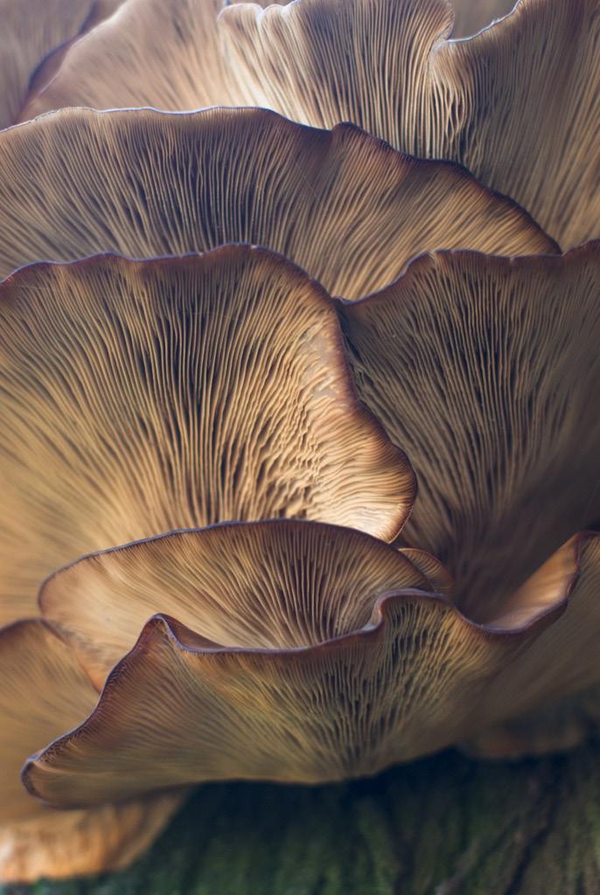
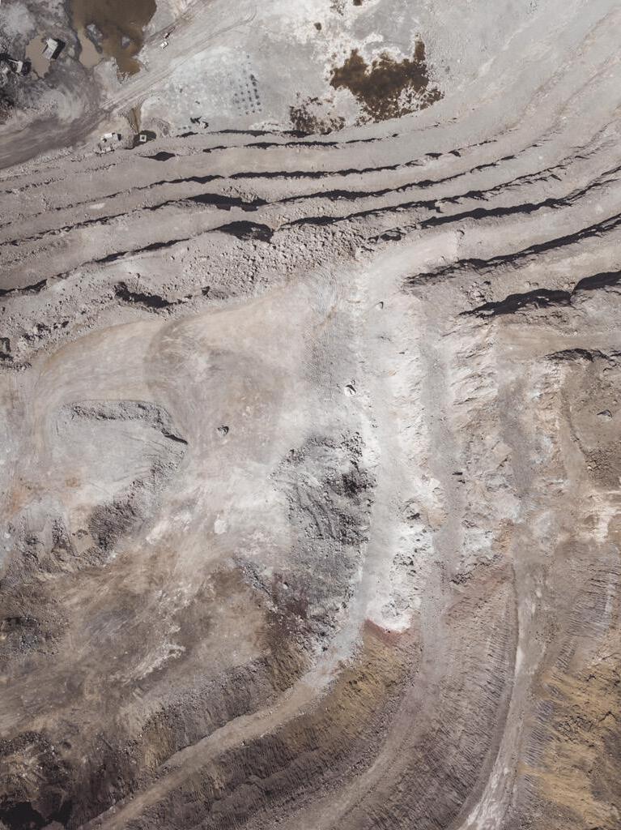

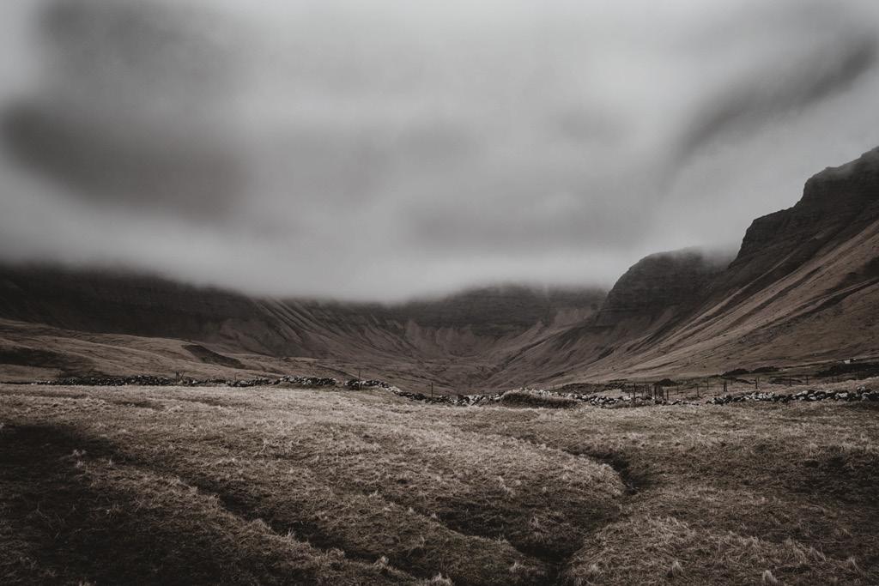
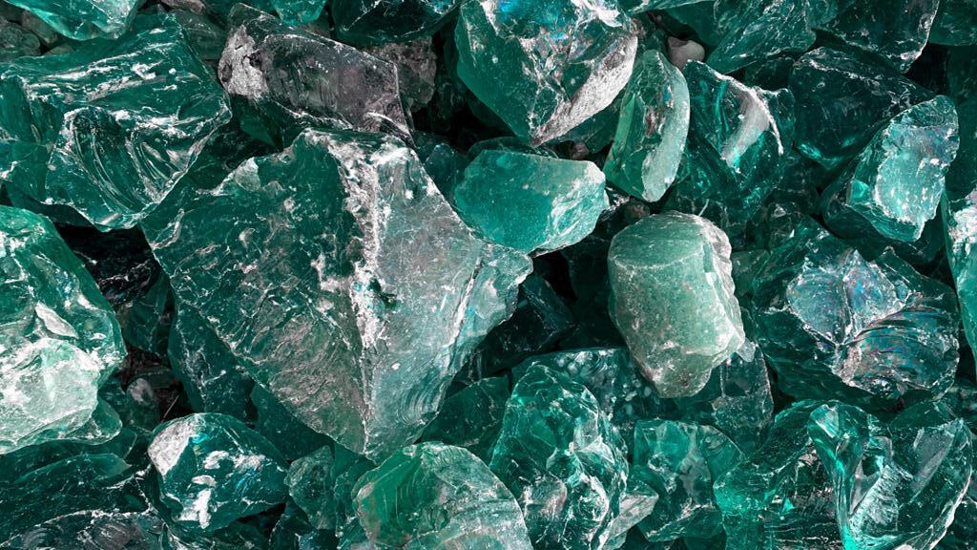
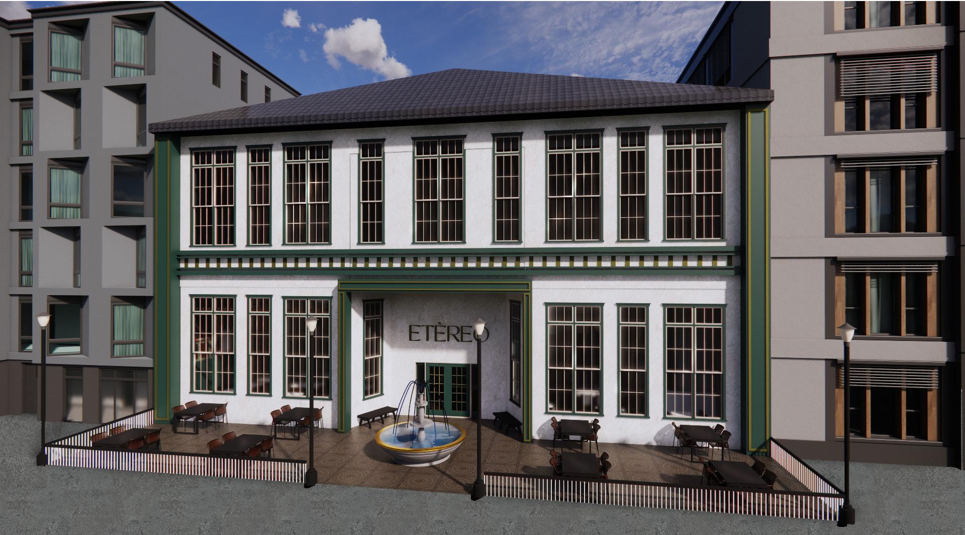
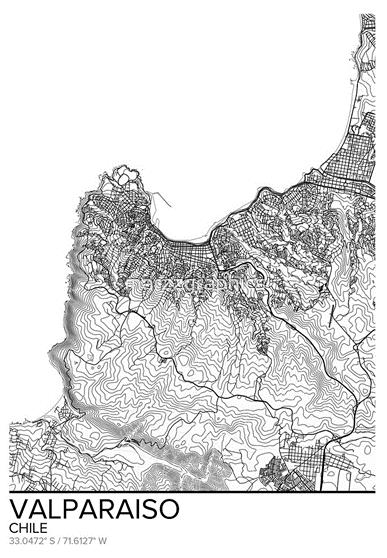
Important considerations based on cultural research:
Chile’s arid climate influences local architecture, favoring materials for temperature control, reliance on solar panels, and sturdy construction to withstand natural events.
Chilean culture prioritizes community and family bonds, hospitality, solidarity, modesty, pride, and loyalty.
Locally sourced materials are a major design component in Chile, and they are a top producer of copper in the world.
In Chile, it is common to eat a meal called “once” as their last meal of the day, replacing what we call dinner.
BRANDING SUPPORTS
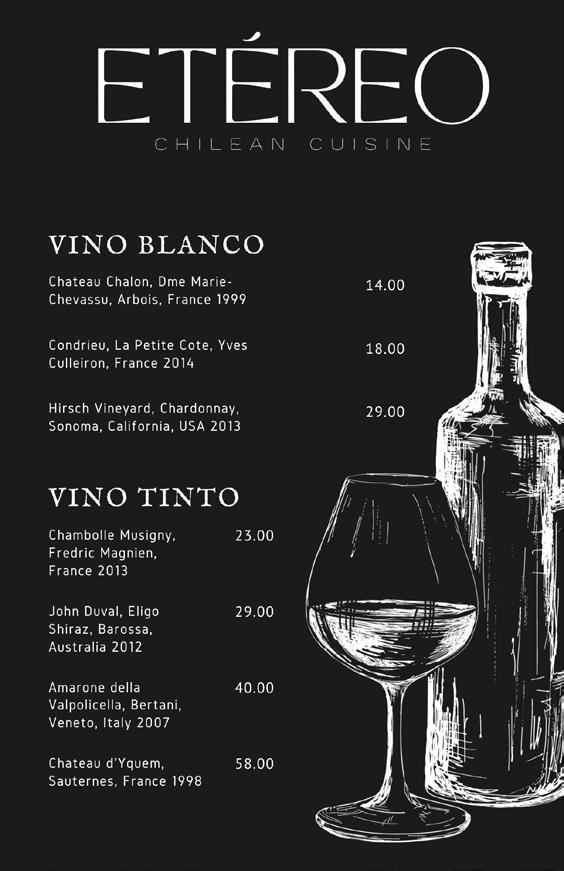
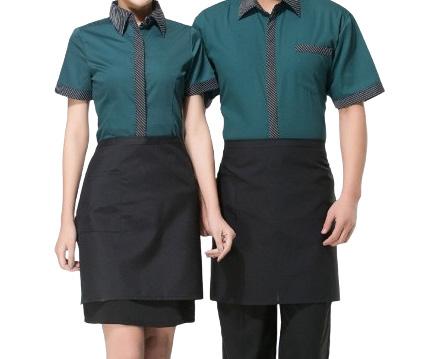
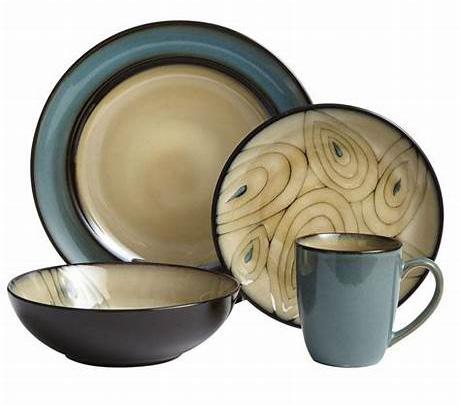
COLOR LEGEND
HOSTESS STATION & WAITING AREA - 349 SF
MAIN DINING AREA - 2,667 SF
BAR AREA - 1,012 SF
PRIVATE DINING AREA - 725 SF
OUTDOOR PATIO - 1,160 SF
RESTROOMS - 412 SF
SERVICE STATION - 235 SF
KITCHEN & UTILITY - 980 SF
CIRCULATION - 217 SF
FIRE STAIR - 193 SF
1 Service station located near the rear of the space for kitchen adjacency & deliveries
2 Reconfigurable & partitionable private dining for customer convenience and privacy.
3 Tables, booths, and banquettes provide a variety of seating.
4 Numerous tables for parties of 4 & 6 adhere to the importance of family in Chilean culture.
5 Two circulation paths allow for easy wayfinding and decreased foot traffic.
6 Outdoor dining adheres to the overall concept, giving patrons a place to dine in nature.
7 Wall between seating areas creates privacy and absorbs sound with acoustic materials.
8 ADA-accessible bar area & seating spread throughout the space.
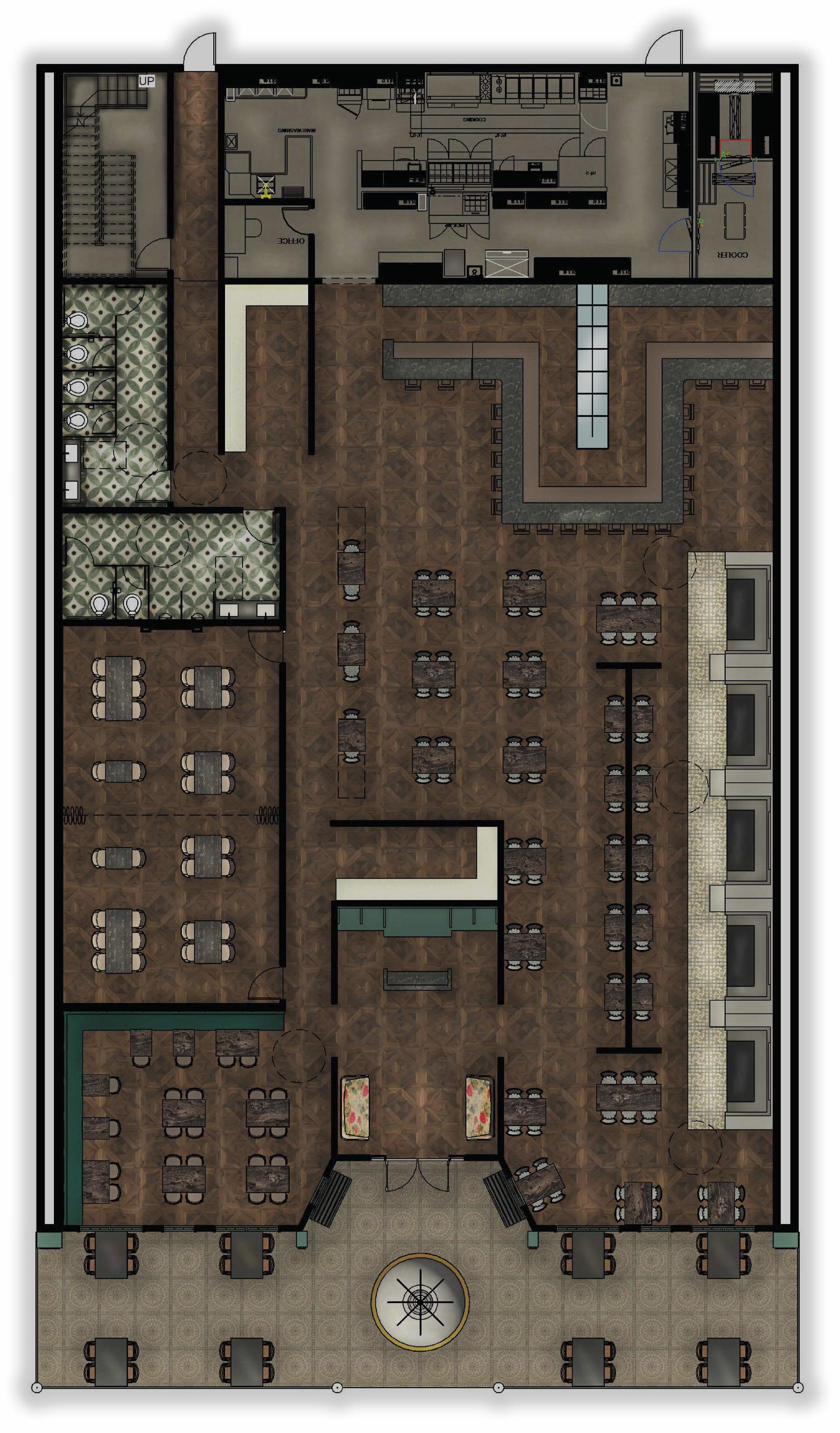
1 Guests are greeted upon entry by a hostess in an ADA accessible and barrier-free space, with clear indication of the two primary circulation paths.
Above the banquette seating, a gallery wall features local artwork, offering a residential-inspired display of significant aspects of Chile.
3
Natural daylight, hues, materials, and vibrant colors reflect Chile’s landscape, culture, and design intent.

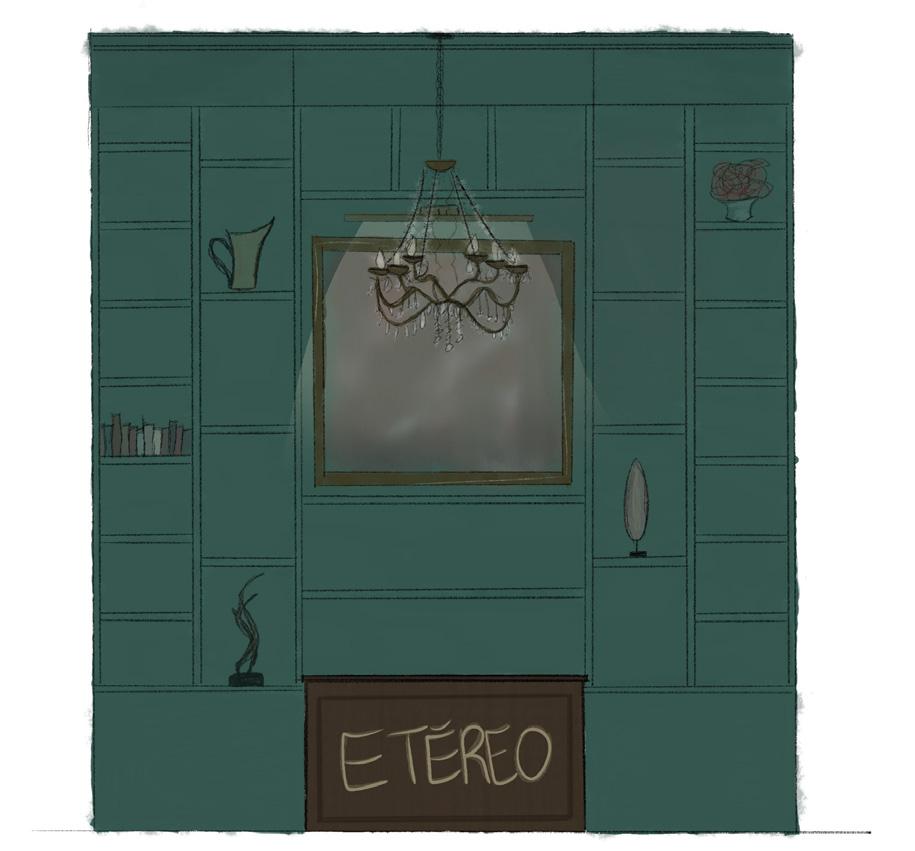
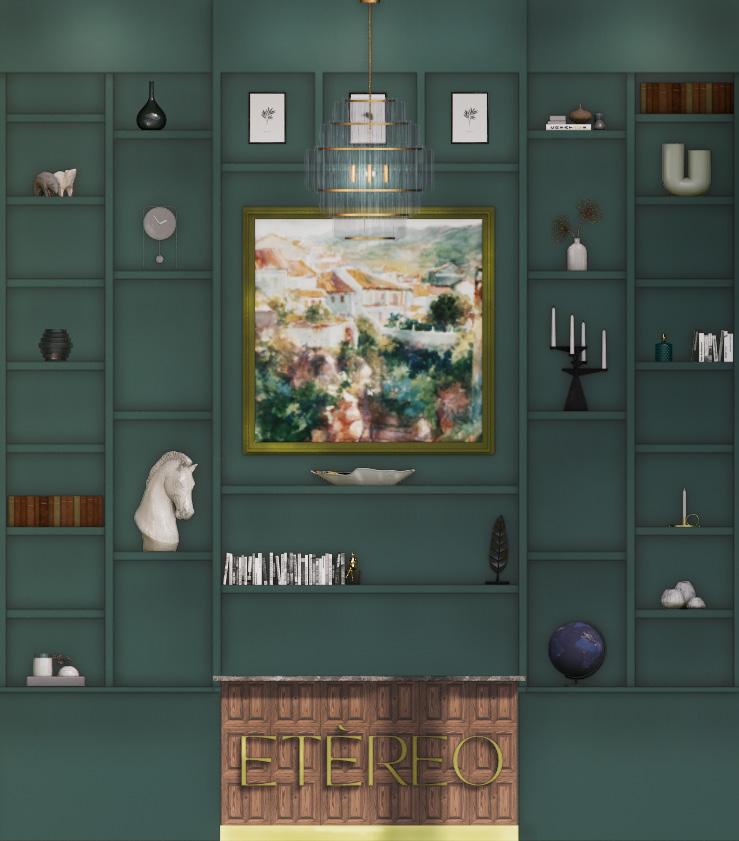
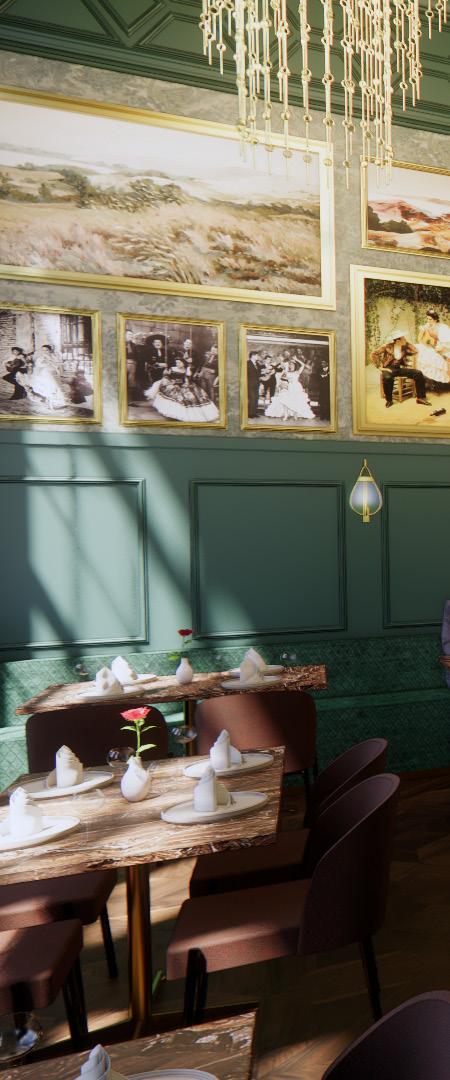
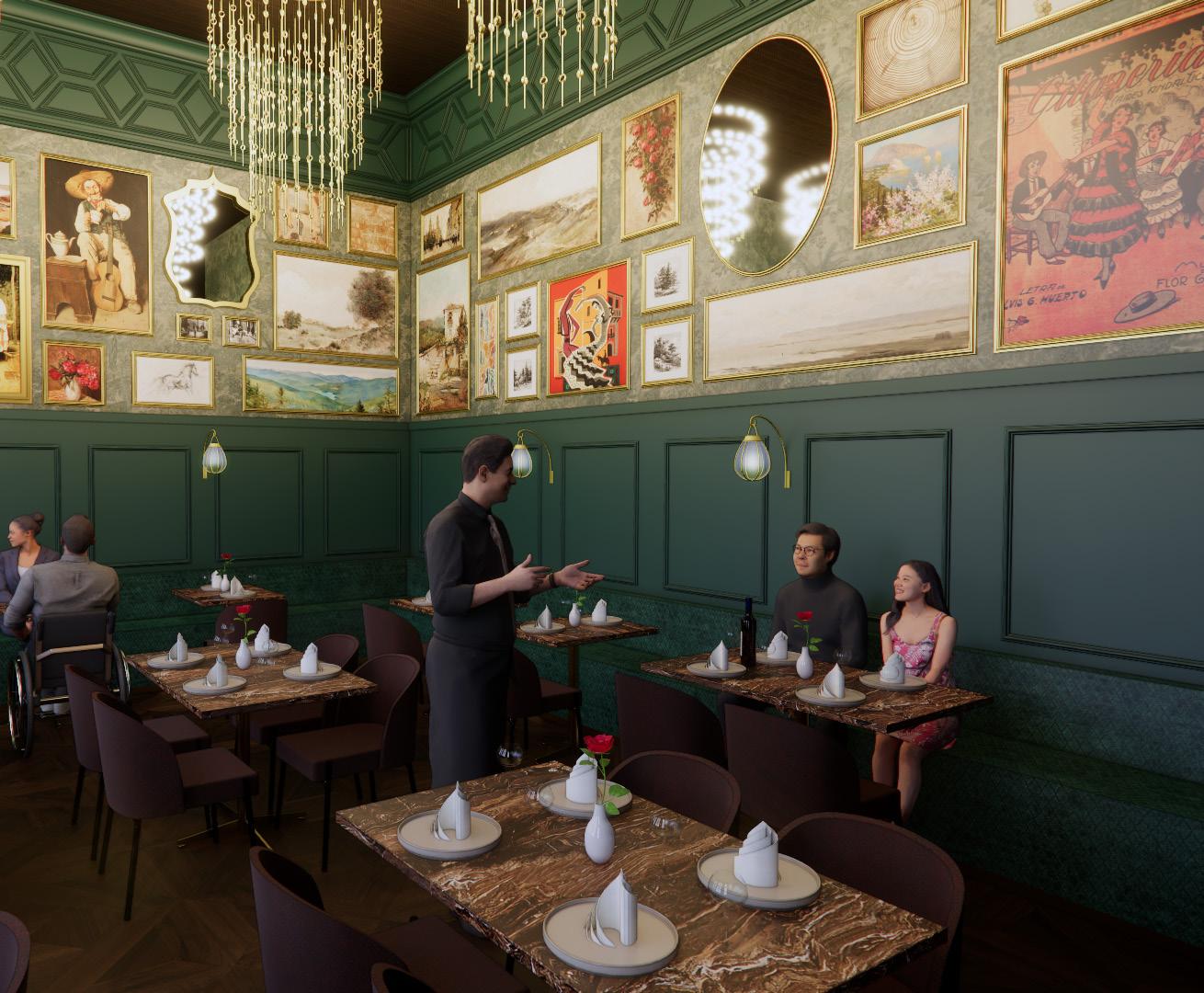
3 The floor-to-ceiling wine display at the bar serves as a focal point, reflecting Chile’s prominent wine culture.
4
Greenery in the bar design enhances the concept and promotes wellbeing through biophilic elements.
5

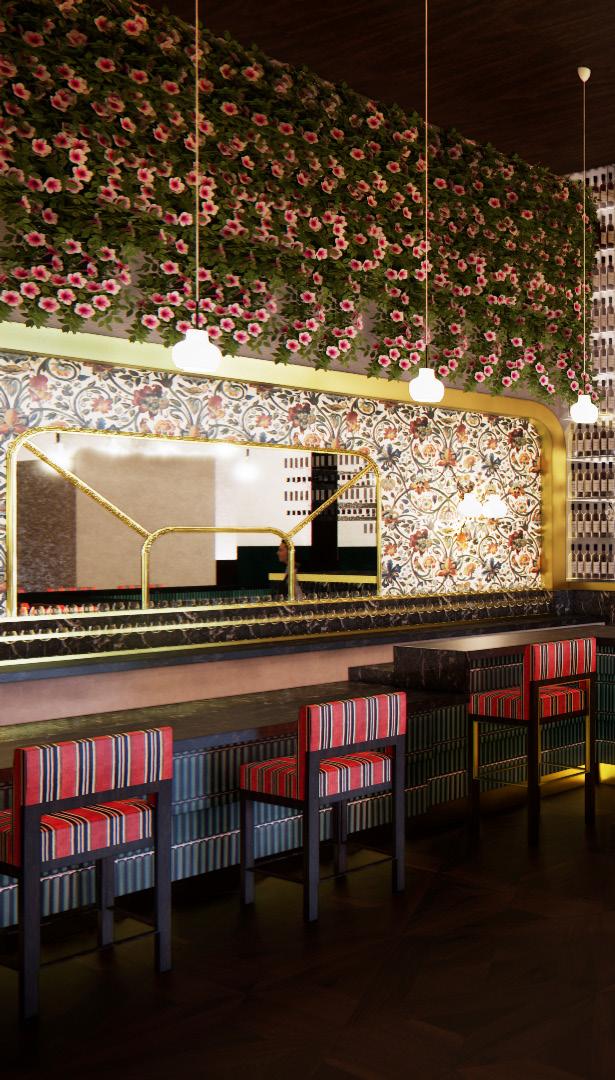
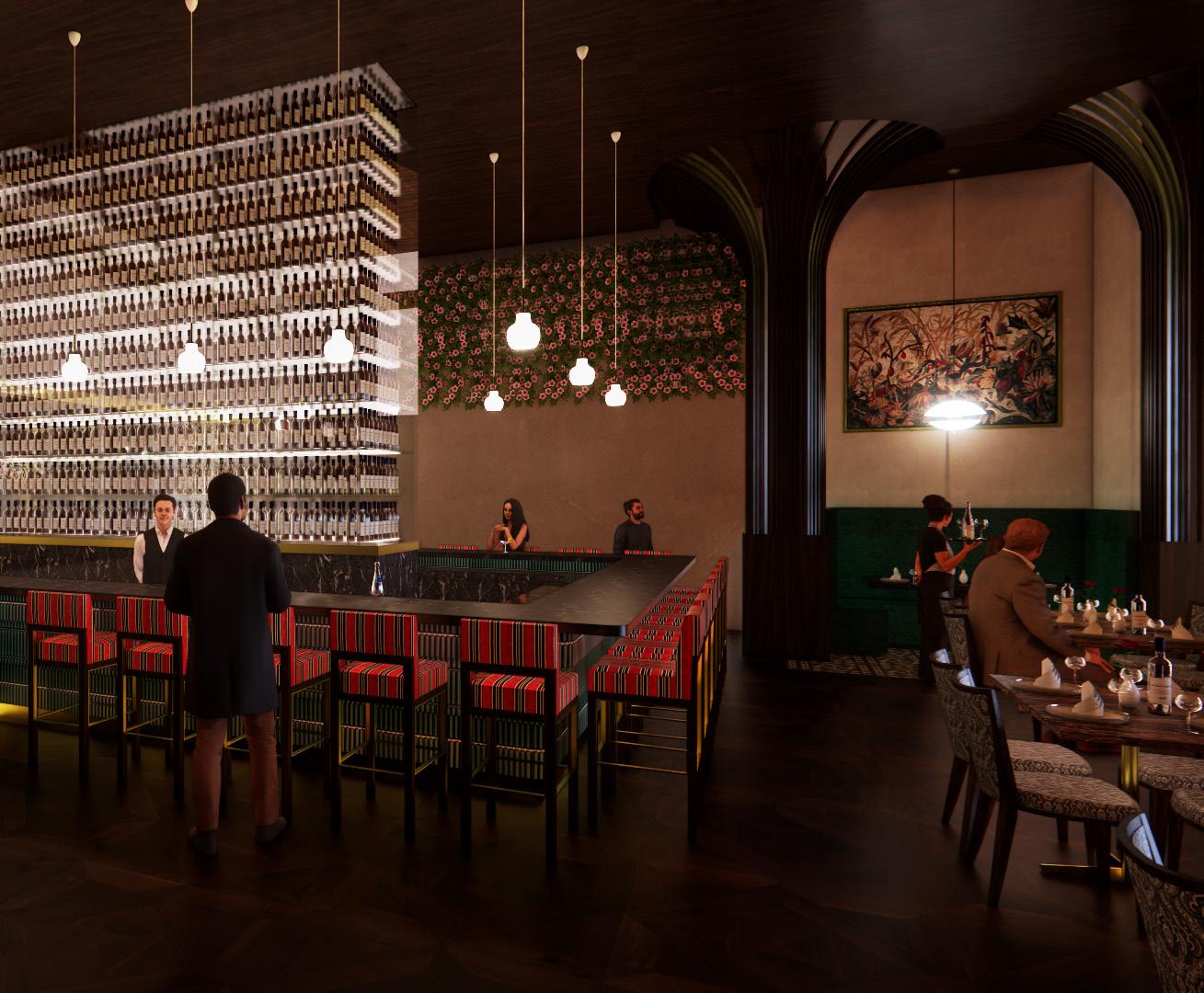
1 Embroidered draperies in the private dining room serve as operable partitions, allowing for segmentation into smaller areas for multiple parties, while maintaining a luxurious aesthetic consistent with the overall concept.
4
Elements including wall paneling, a faux mantle, art pieces, ambient lighting, and draperies establish the concept of Etereo by making this private dining area feel like a residential dining area.
Limestone wallcovering and botanical accent wallpaper pays homage to Chile’s terrain and portrays the overall design intent.
Reconfigurable tables allow this space to be utilized for groups large or small.
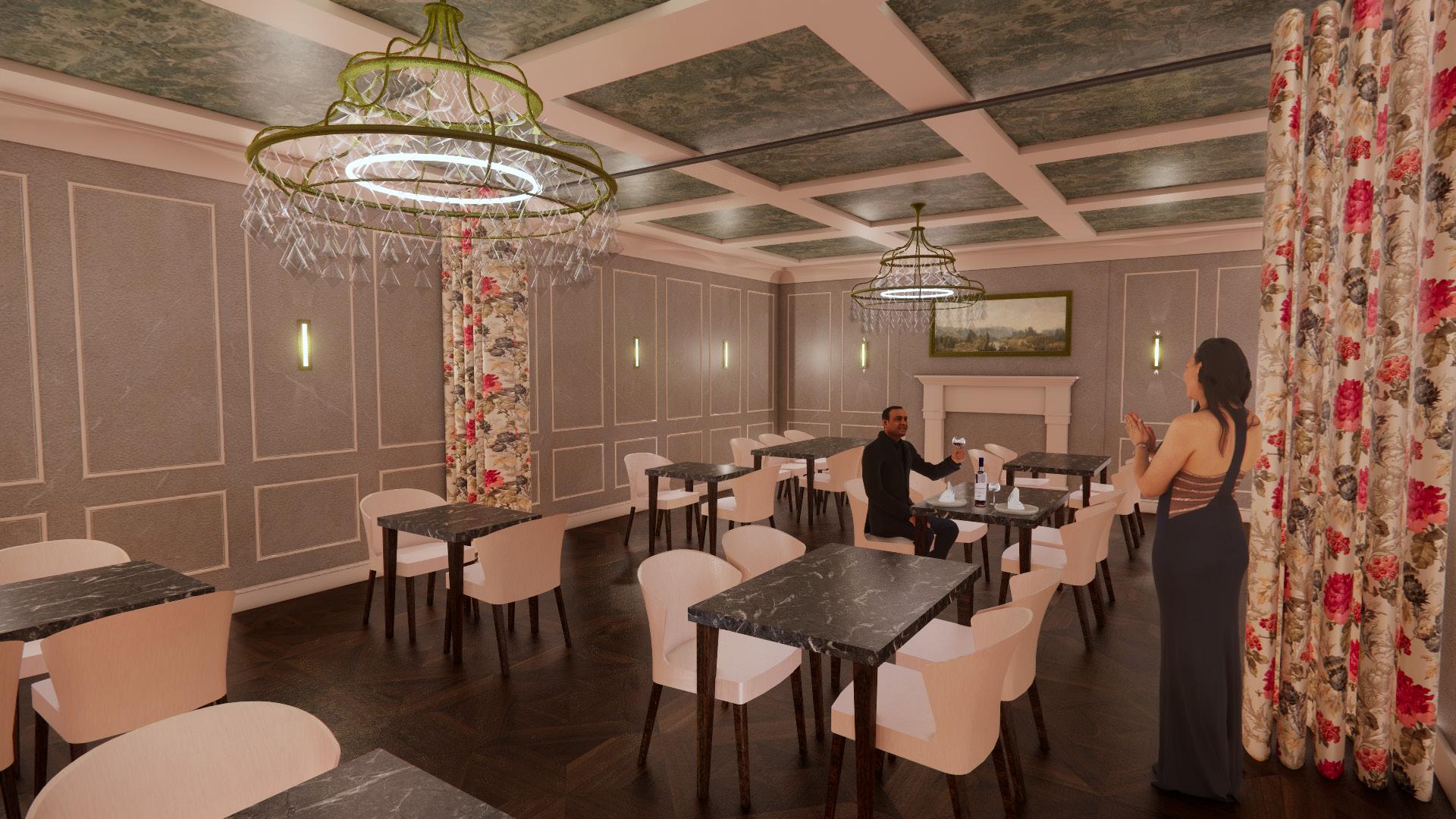


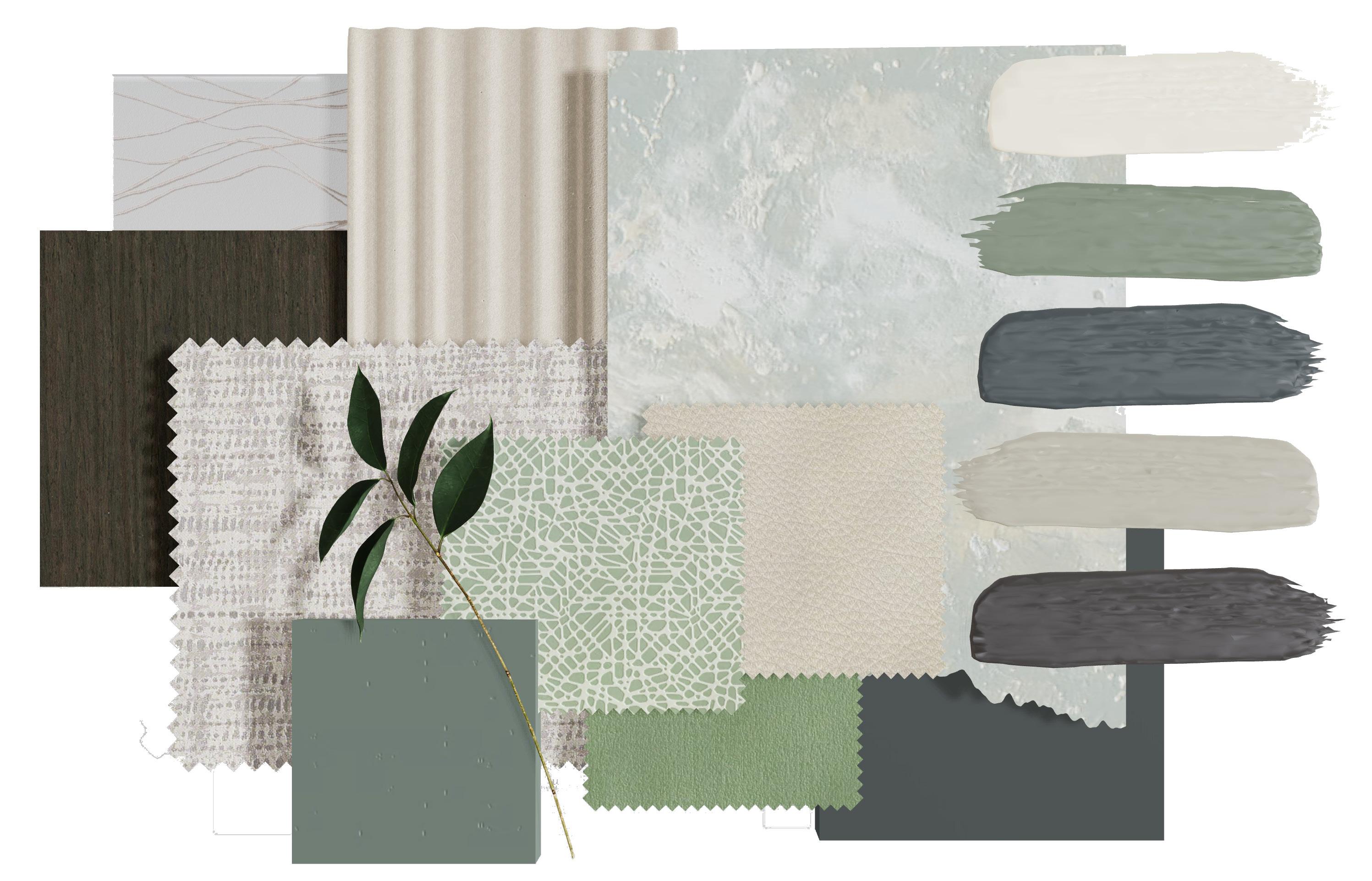
Objective:
Design an adult literacy center while displaying a deep understanding of commercial interiors and varying aspects of educational design. Planning and design should revolve around a central concept and utilize knowledge gained from precedent research that reflects the needs of patrons in adult literacy centers to increase overall well-being.
Space:
1 Level with public and private spaces
4,051 Sq. Ft.
Spaces include offices, break areas, educational spaces, & conference areas
Additional outdoor space
Project:
Individual Project | Sophomore Level
Software Used | SketchUp, Enscape, AutoCAD, Adobe Photoshop, Adobe Illustrator
Responsibilities:
Precedent Research
Programming
Concept Development
Branding
Spacial Planning
Material Selection
Color-Coded & Rendered Floor Plans
3D Modeling
3D Rendering
Physical Model

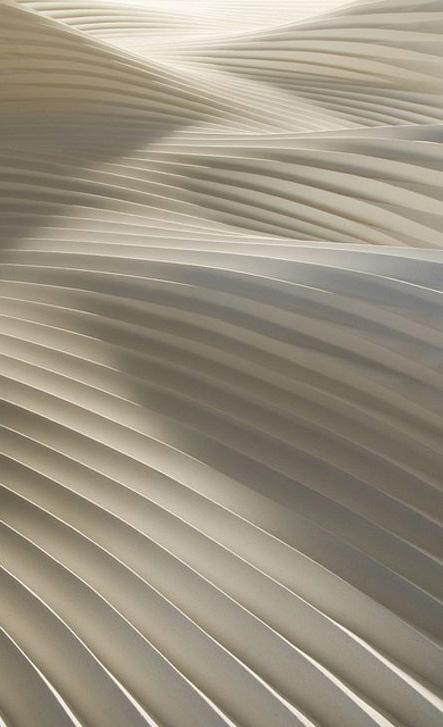

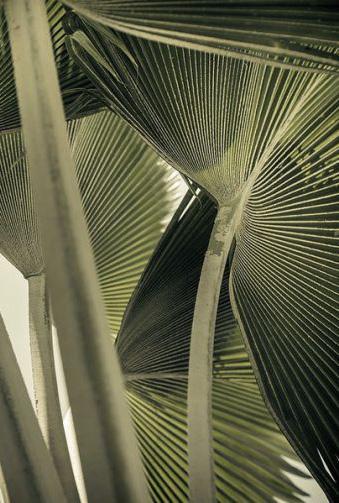
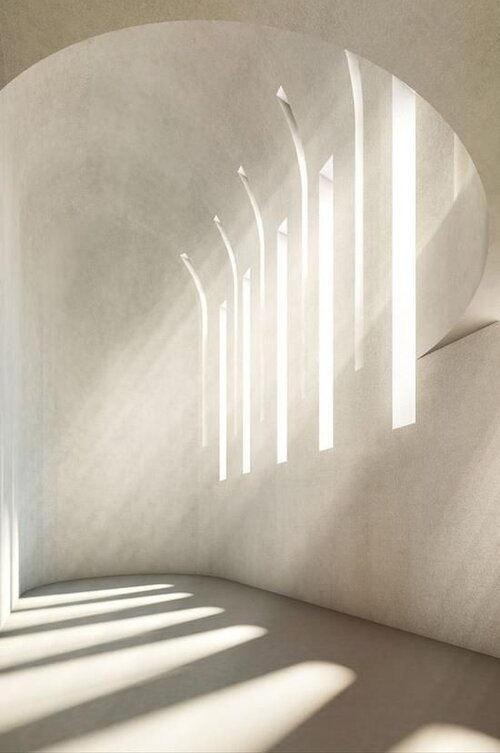
Transform is inspired by a composition painted by Jack Tworkov. “The Wheel” features a combination of balance, unity, texture, and calming colors. The colors of the painting that are used int his design subconsciously affect the user’s attitude and feelings in many psychologically positive ways. Repetition and lines in this piece inspire the means of wayfinding throughout this facility. This is done using wall panels, unique signage, and subtle patterns throughout the floors, walls, and ceilings. Balance is key to this design because a student will never be able to achieve their full potential when feeling uneasy. This composition is balanced with the use of positive and negative space. Balance will create an open and welcoming environment. Transform will be a simple, secure, yet inspiring work environment for anyone who enters. With human-centered design at the core of this concept, Transform is ready to take a deeper look into the lives of any student who enters, no matter the demographic.
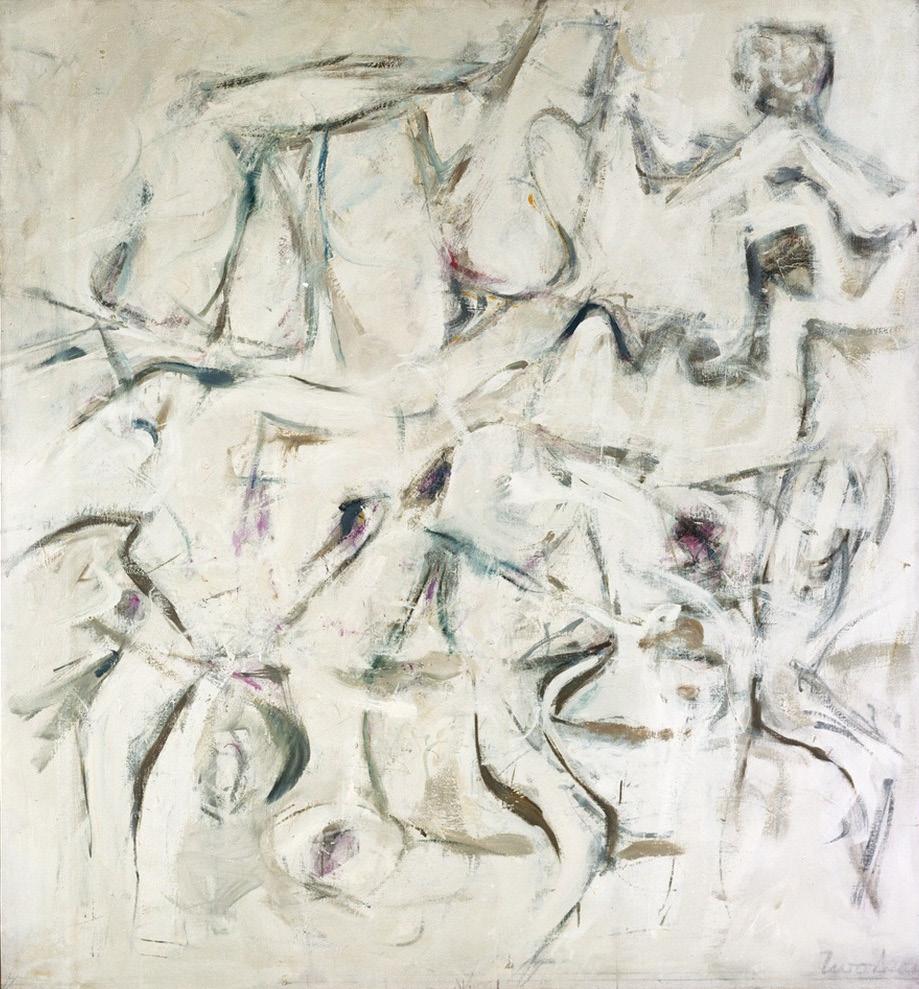
“The Wheel”
Jack Tworkov
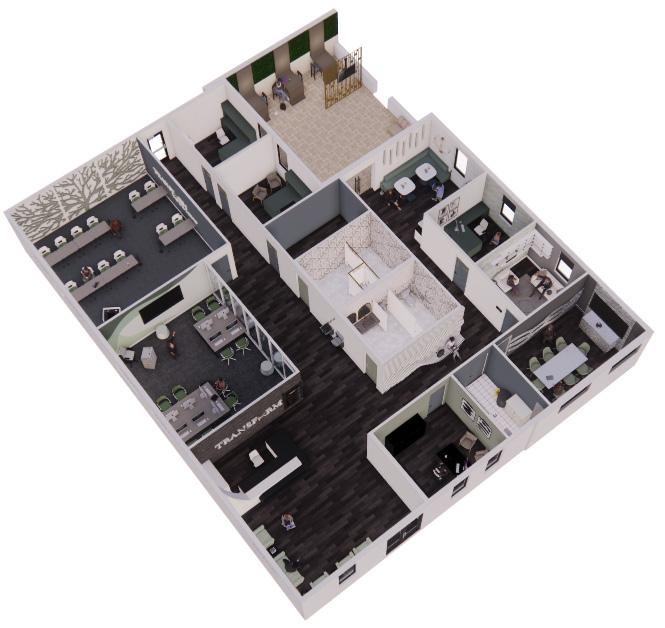


Transform’s design encourages unity, creativity, and productivity by offering collaborative workspaces equipped with modern technology, inspiring students to connect and excel in their endeavors. Color choices in Transform are purposeful, enhancing users’ experience and wellbeing.

Daylight is harnessed in educational spaces to enhance learning, while adjustable lighting in common areas mimics natural light for a consistent experience throughout the day, promoting comfort. LED signage aids student navigation, integrating functionality with design.

Strategic spatial planning separates high-traffic and private areas, preserving the integrity of collaborative and individual workspaces. Visual and acoustical properties ensure security and comfort.

Transform is inclusive, ADAcompliant, and creates a welcoming atmosphere for individuals of all backgrounds, promoting a strong sense of community

The space features strategies for easy navigation, including a numbering system, color-coded doors indicating room use., and a directory.
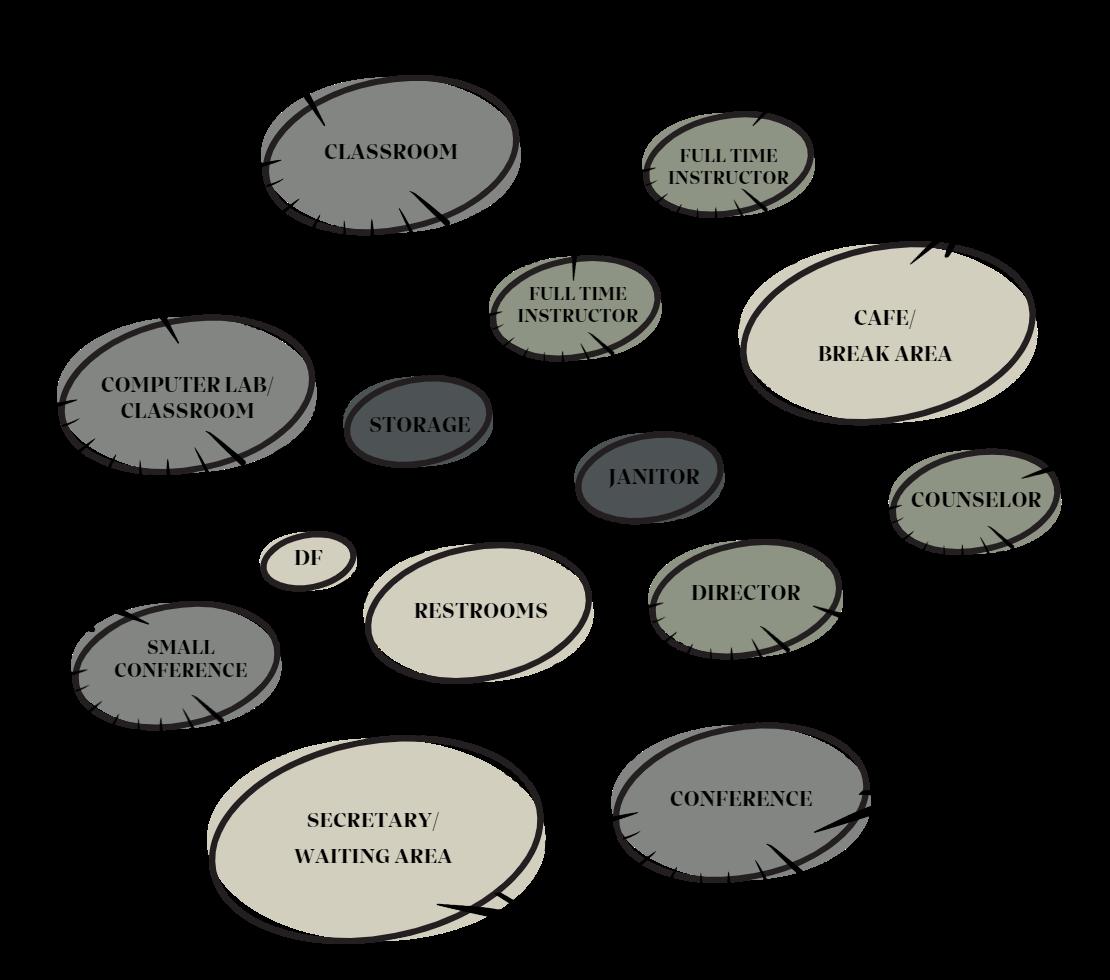


ADA transaction surface is incorporated into the reception desk. This desk is covered with an antimicrobial laminate.
Natural daylight and colors add biophilic elements to the space while promoting the overall design intent.
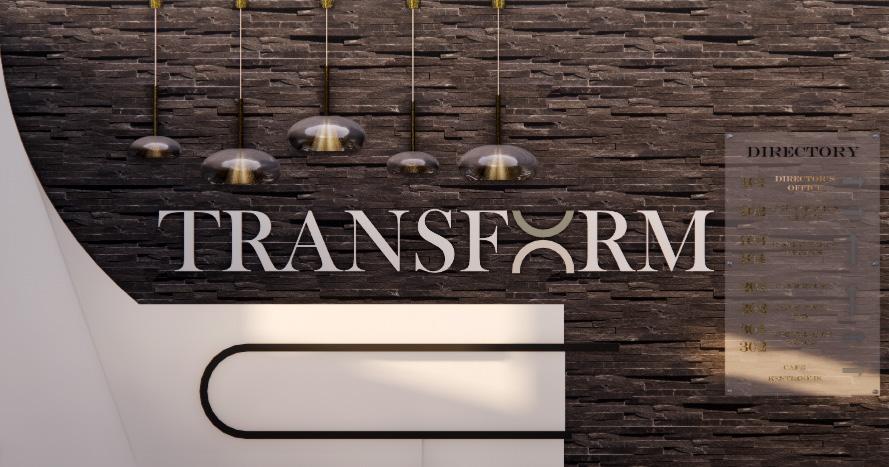
Corridor Perspective
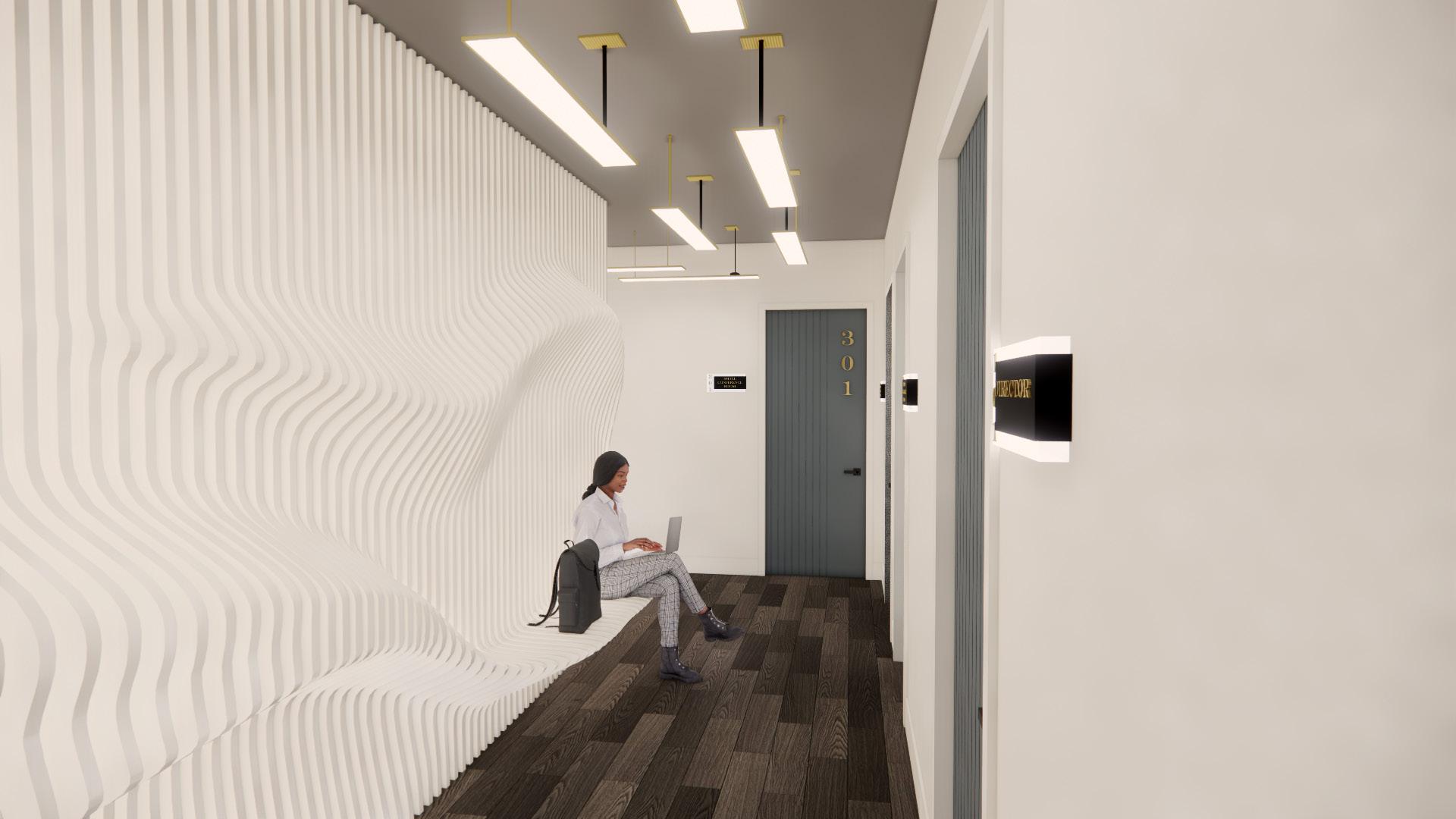
2
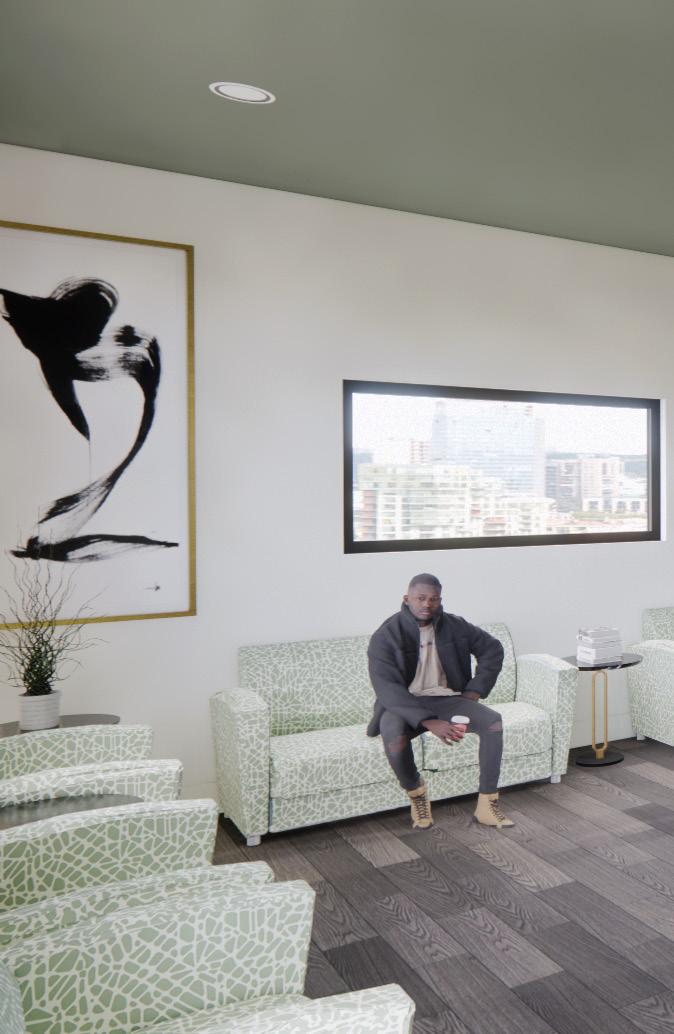
3
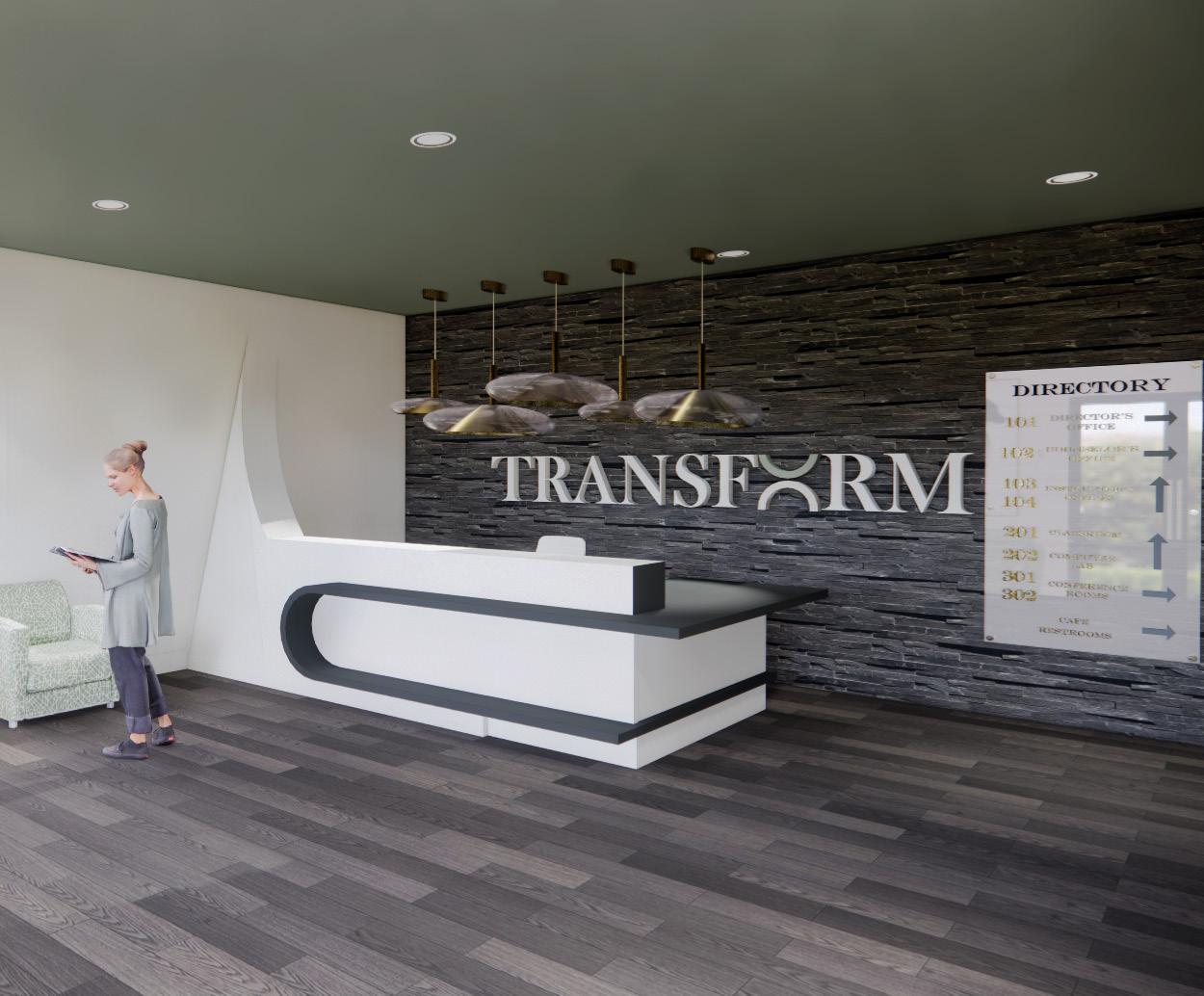
The frosted glass curtain wall in the computer lab provides an open atmosphere while ensuring privacy for undistracted learning. It also allows patrons to view available technology as they pass by.
Green hues throughout the space evoke feelings of ambition and tranquility, while an accent mural at the front directs attention to faculty and the projection screen.
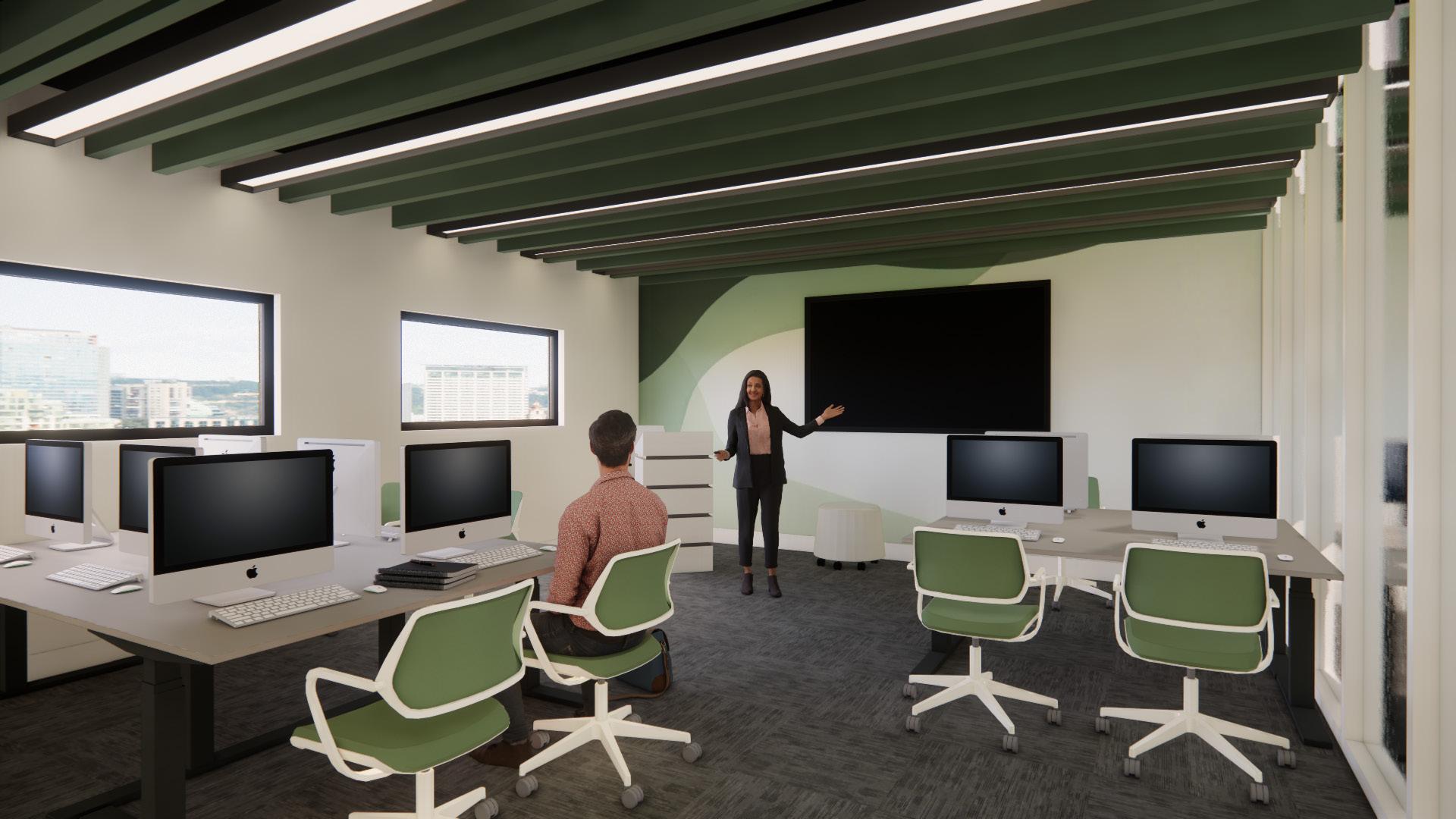
Student task chairs offer convenient storage underneath, promoting efficient desk usage and keeping the floor clear for easy room navigation. This setup enables effortless reconfiguration for collaboration, complemented by mobile power stations.
A tree-inspired green wall panel on the rear wall of the classroom, combined with large windows bringing in natural daylight, creates a positive work environment for students and faculty, promoting productivity and wellbeing.
Carpet tiles with acoustical properties are used in both of these spaces to control noise levels.
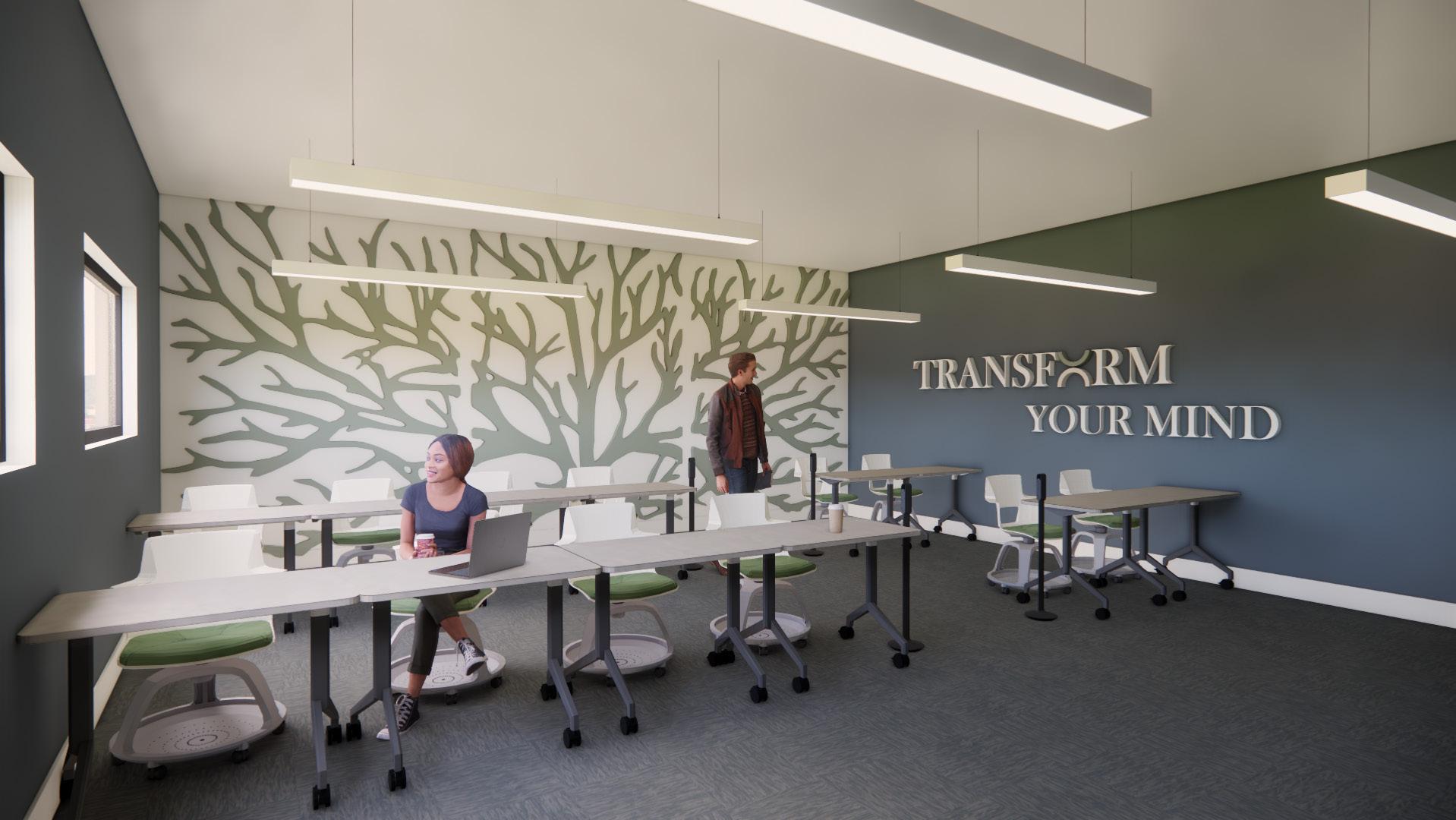
Each office is equipped with two guest chairs to provide a place to meet with or advise patrons. These seats are upholstered with antimicrobial fabric to keep all guests safe.
Office windows with operable shades allow for access to daylight/views while offering privacy or restricting lighting when desired.
Decorative wall paneling doubles as acoustical protection in every office space to allow for necessary privacy.
In addition to a desk, faculty is provided with shelving units, lateral files, and drawers for ample storage.
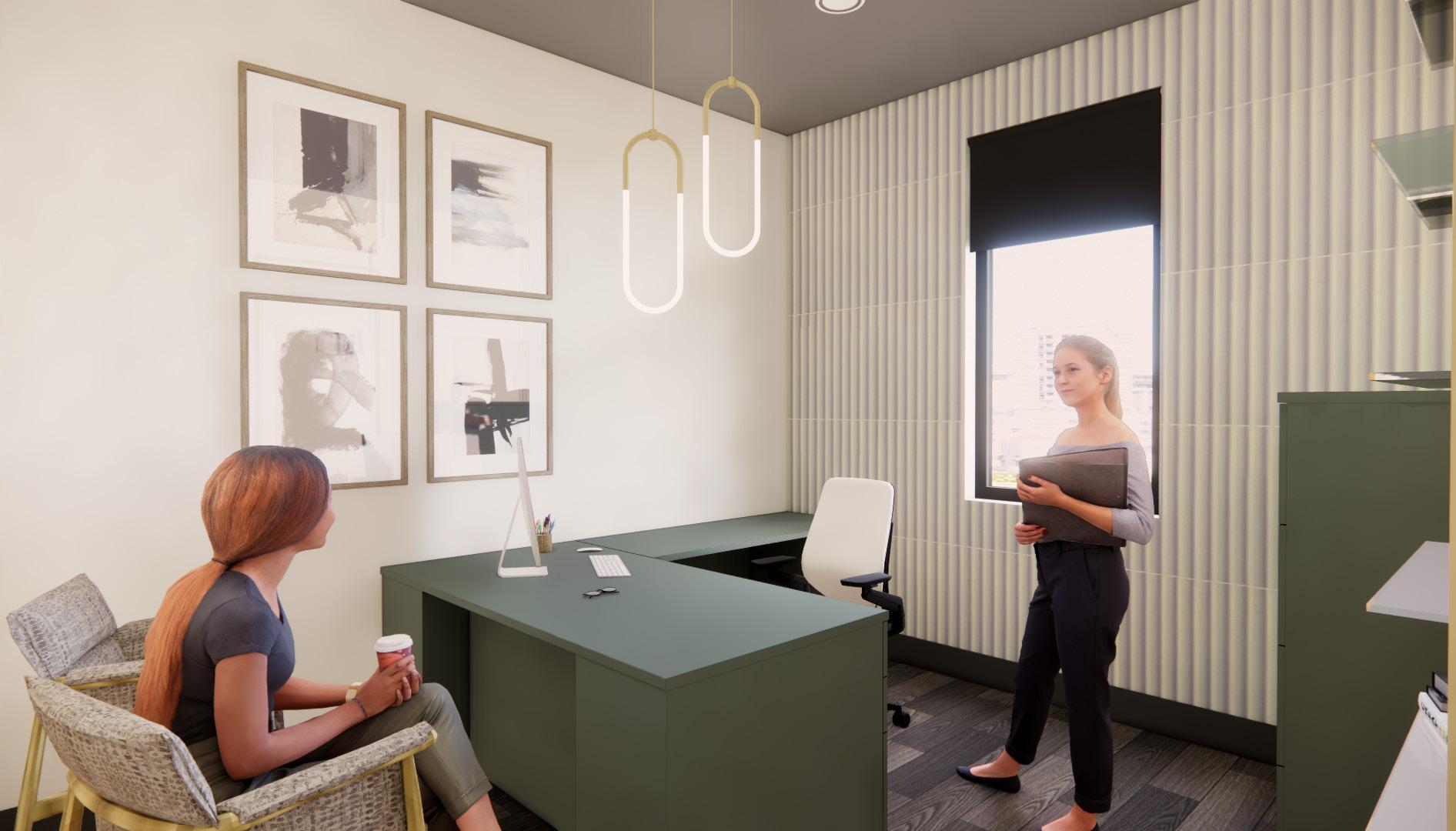
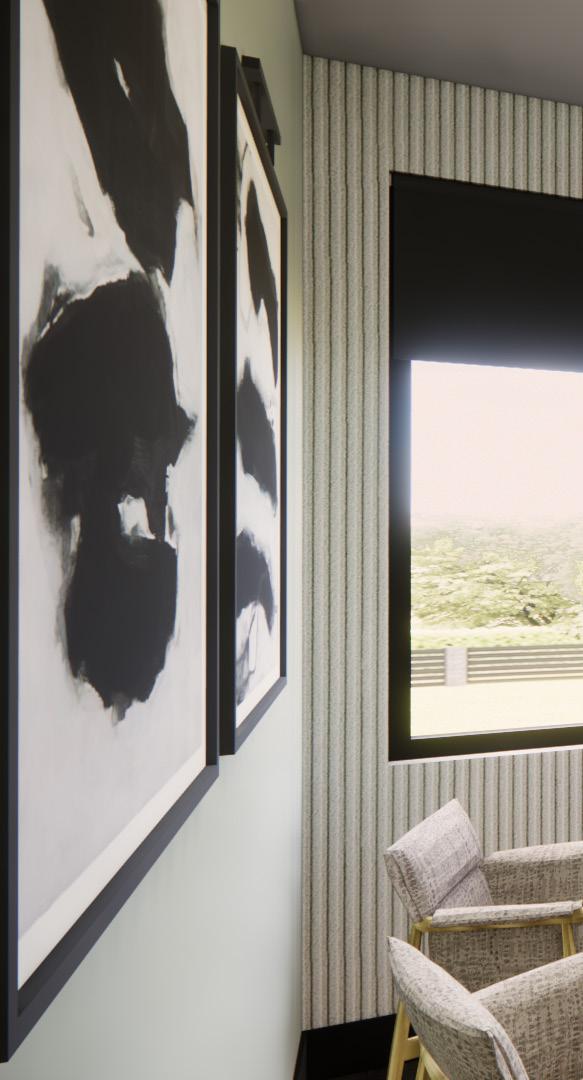 Director’s Office Perspective
Counselor’s Office Perspective
2
1
1
3
4
Director’s Office Perspective
Counselor’s Office Perspective
2
1
1
3
4
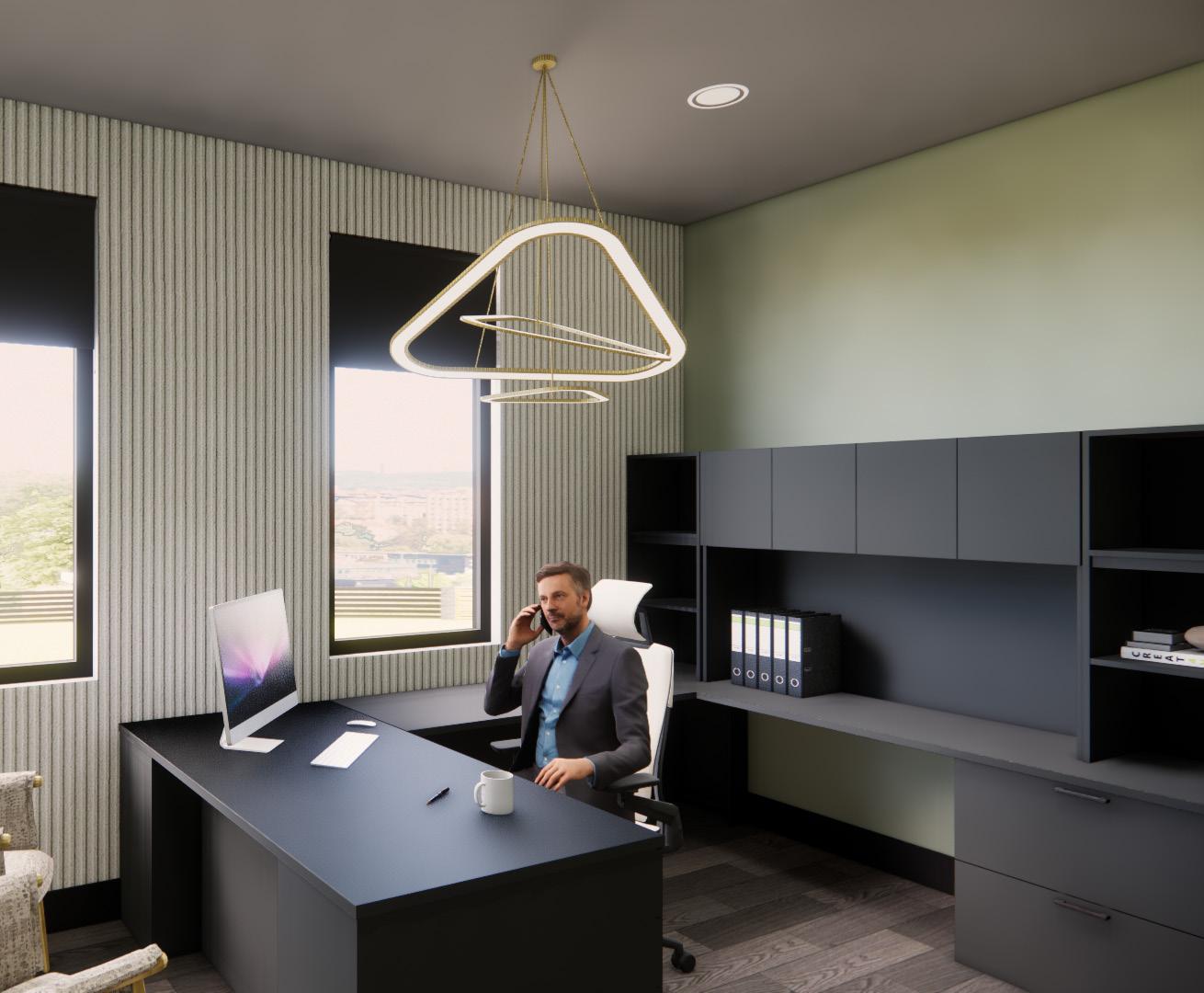
Acoustic wall panels absorb sound and allow for a private and productive conference area.
Modular conference chairs can be easily reconfigured for collaboration and conversation.
The main conference room is provided with the technology to display presentation or any desired media for meetings.
Custom casework and lounge seating give the small conference area a comfortable appearance for casual conversation or meetings.
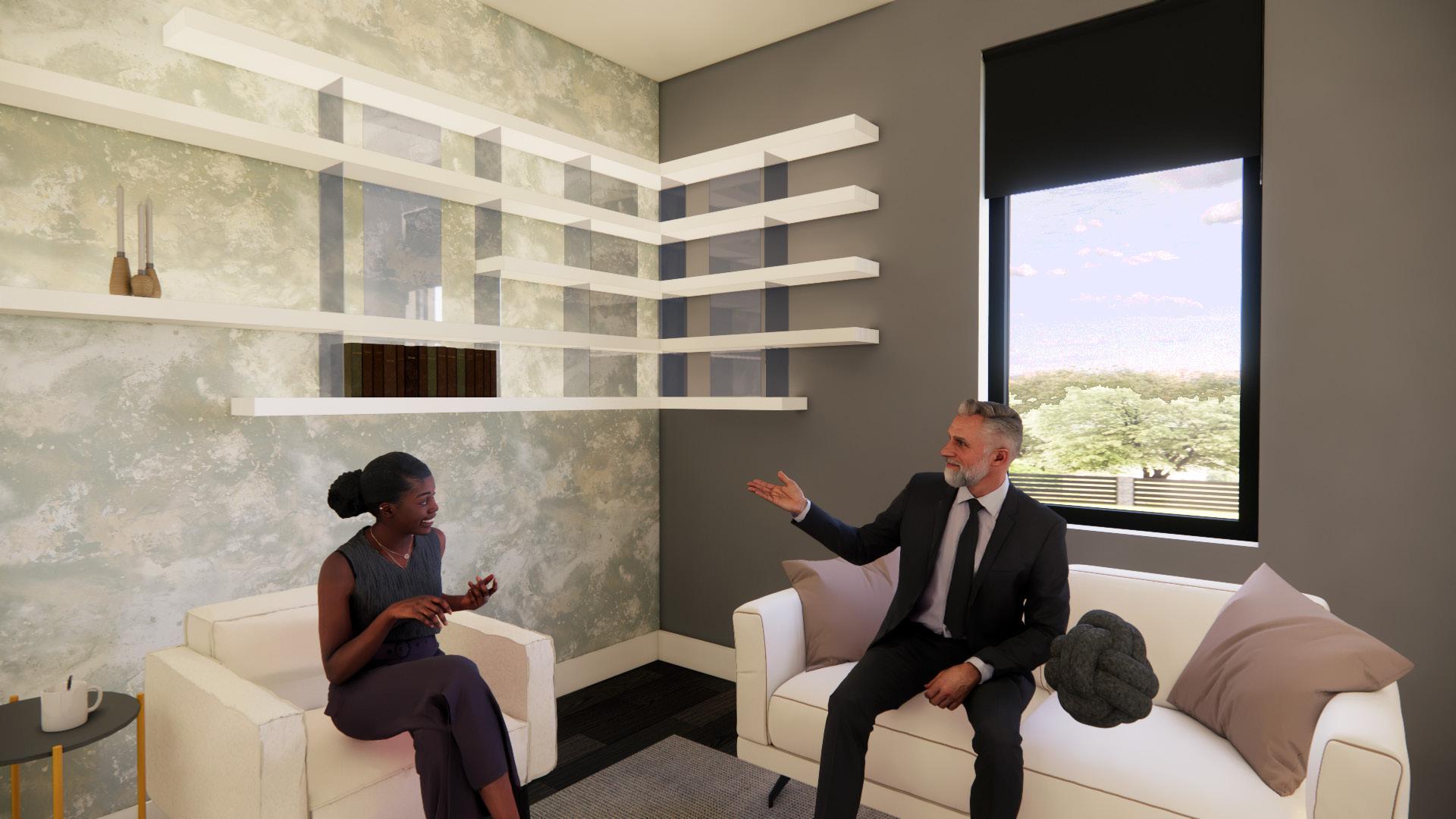
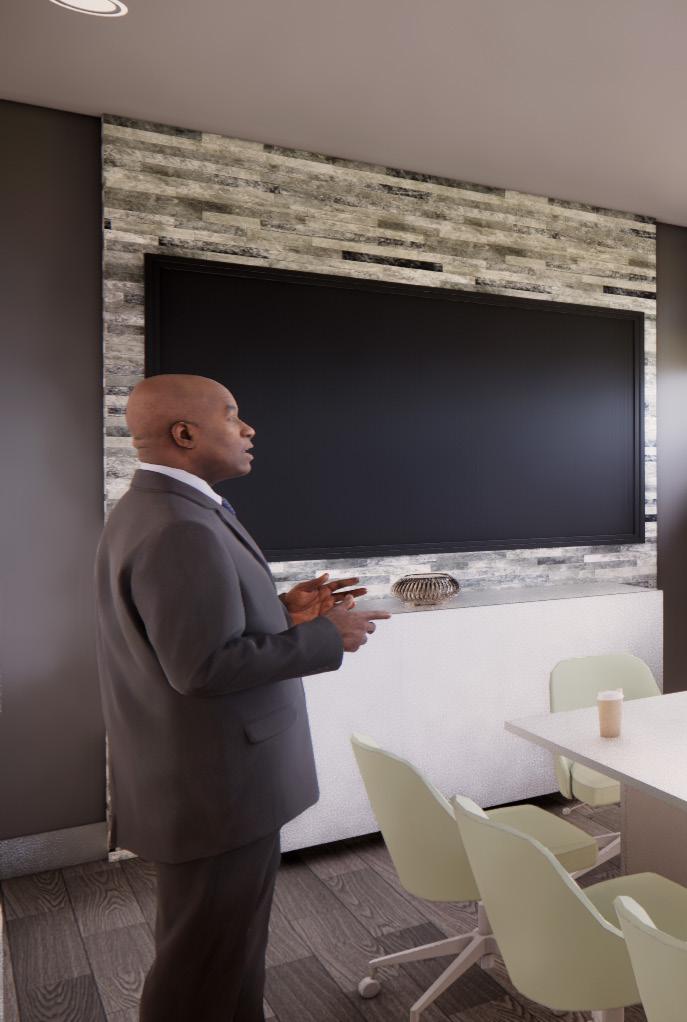 Small Conference Perspective
Primary Conference Perspective
2
Small Conference Perspective
Primary Conference Perspective
2
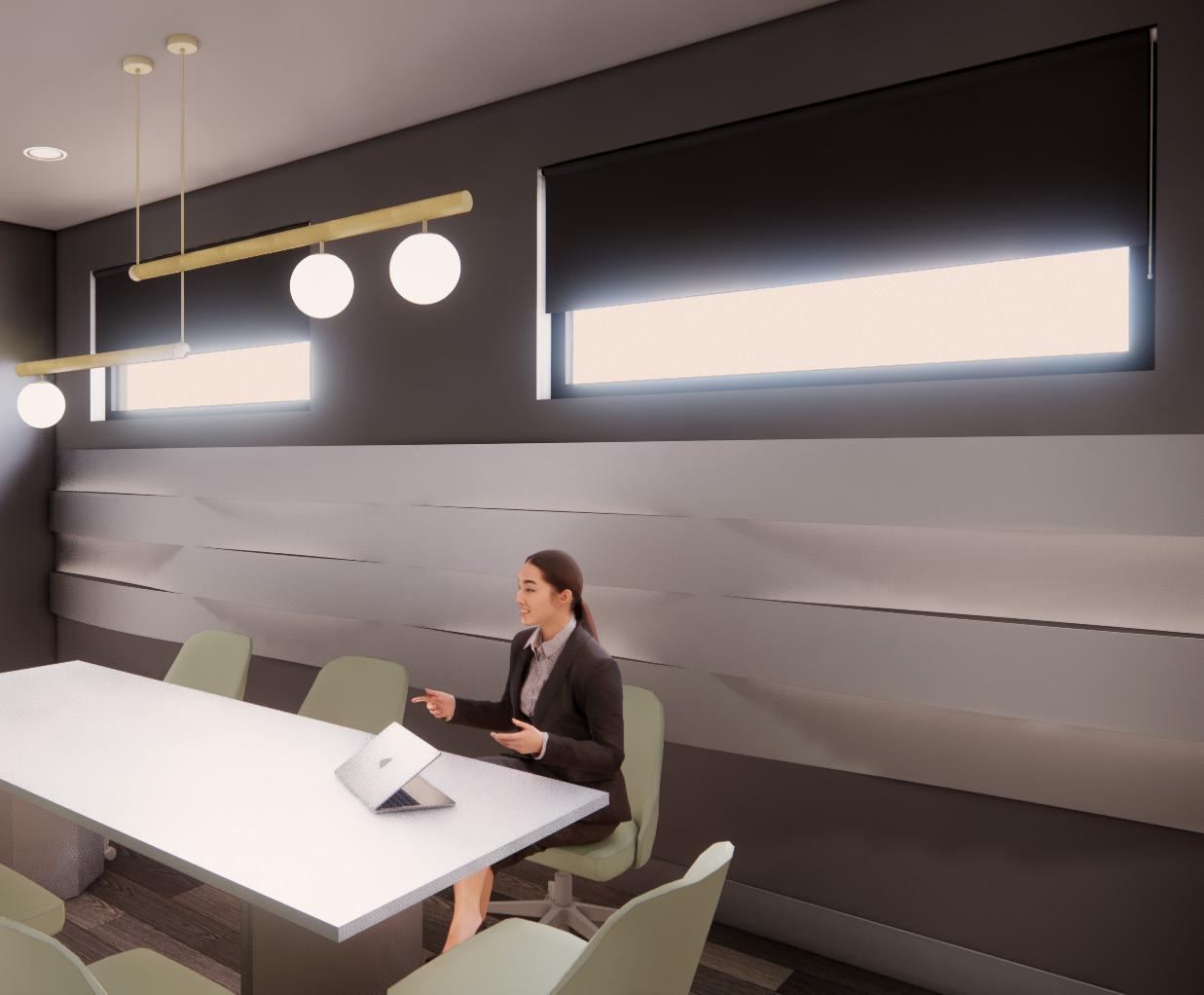
Free-standing charging hubs are located throughout the building for convenience. The slim design allows the user to place the hub anywhere that is desired.
Biophilic design is incorporated through glass double doors and a large window in the break area. Natural colors also enhance nature’s presence and make the space cohesive with the outdoor cafe/break area.
The covered outdoor cafe/break are provides a space for users to enjoy the outdoors. This area includes a variety of seating with various levels of privacy.
A greenery wall is incorporated into the outdoor study space to energize students and increase cognition function.
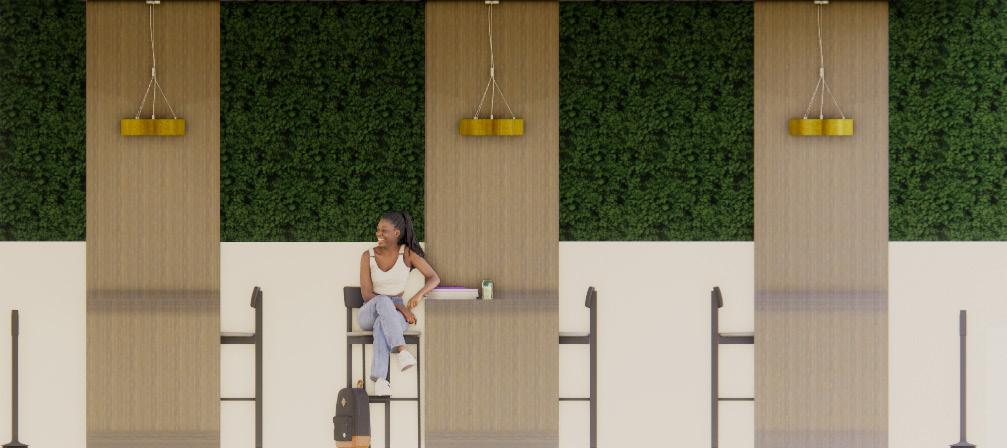

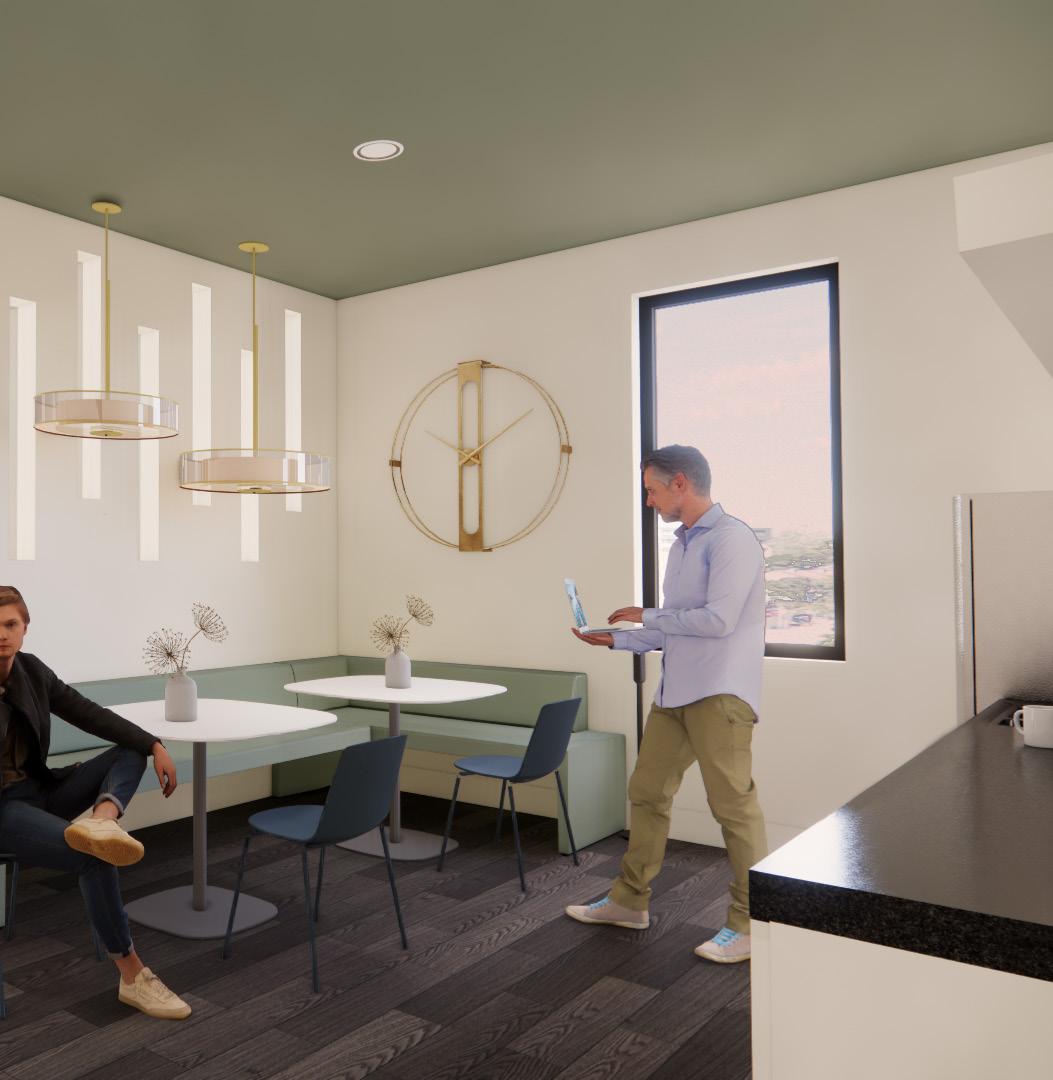

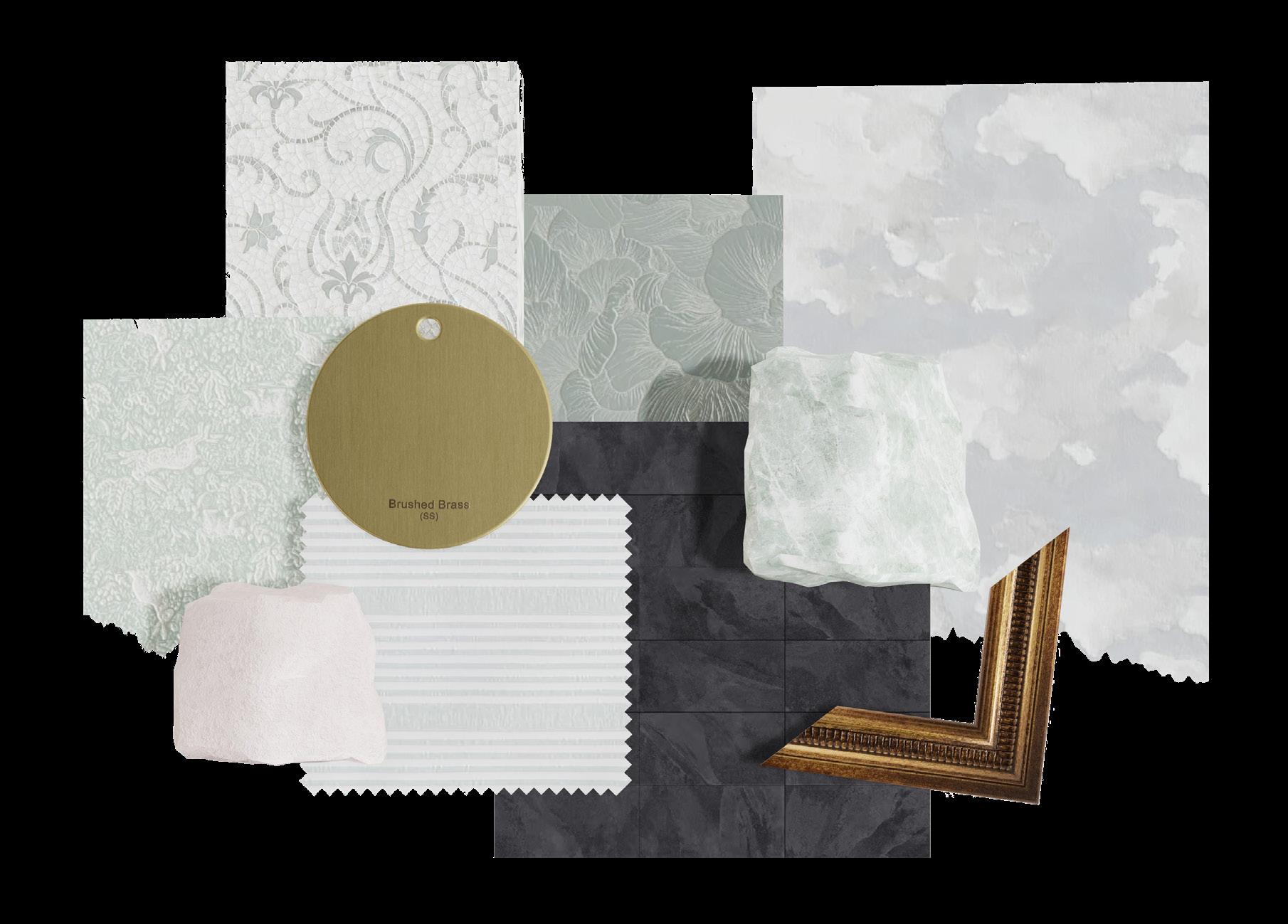
Objective:
Design and plan a retail space that revolves around a central concept and is dedicated to selling high-end, luxurious items such as handbags, belts, perfumes, and more. This retail space should possess its own unique branding and aesthetic. When planning the luminaires for this space, calculations for should be made ensuring that the appropriate amount of watts and lumens fluctuate throughout the space according to code.
Space:
1 Level with retail, small bar/cafe area, storage, & restroom space
1,727 Sq. Ft.
Glass Storefront
Project:
Individual Project | Junior Level
Software Used | Revit 2024, Enscape, AutoCAD, Adobe Photoshop, Adobe Illustrator
Responsibilities:
Retail Design Research
Concept Development
Branding
Spacial Planning
3D Renderings
3D Modeling
Reflected Ceiling Plan
Lighting Calculations
Lighting Specifications
Material Selections
FF&E Selections
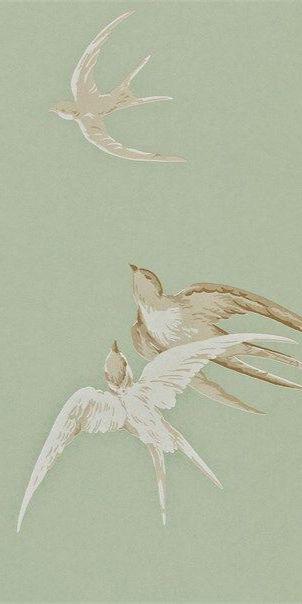
Refinery: where industrial elegance meets modern comfort. This luxury retail space draws inspiration from the rugged charm of natural spaces seamlessly blended with the luxurious embrace of modern comfort. Strategic lighting accentuates products and creates an inviting atmosphere. One-of-a-kind display units seamlessly integrate technology into this design, offering a modern touch to a classic aesthetic. Art pieces and comfortable seating add a sense of cultural richness to the space while portraying an opulent facade through contrast and the usage of materials. The Refinery Club is not just a space - it’s a narrative - telling th e story of a contemporary lifestyle that finds beauty in the balance between strength and softness.
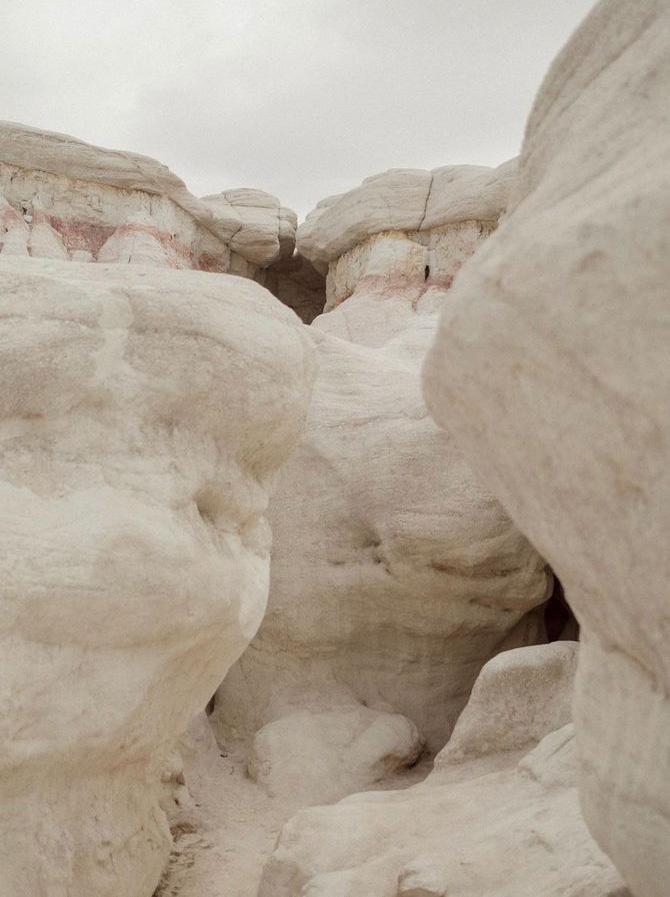
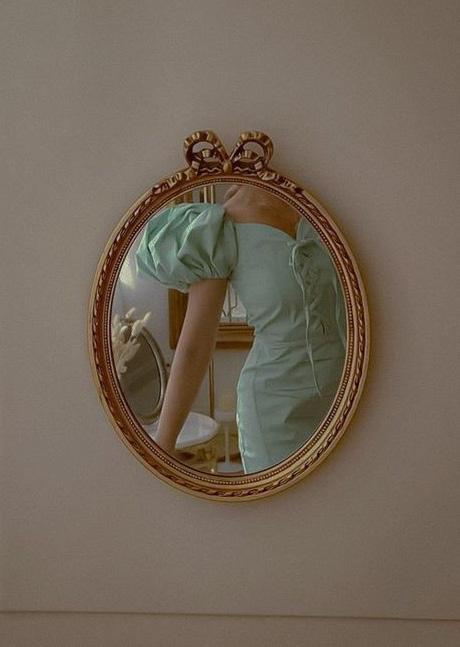
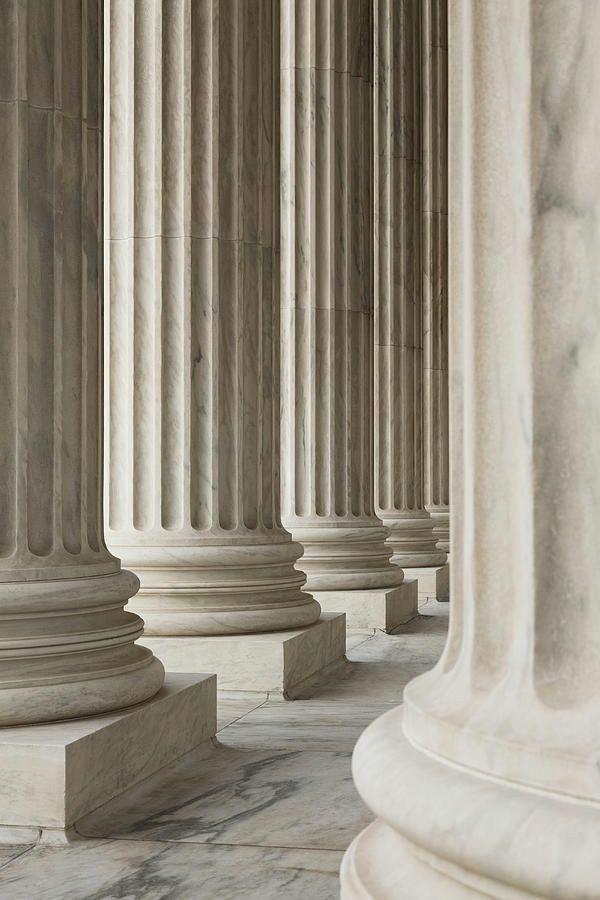
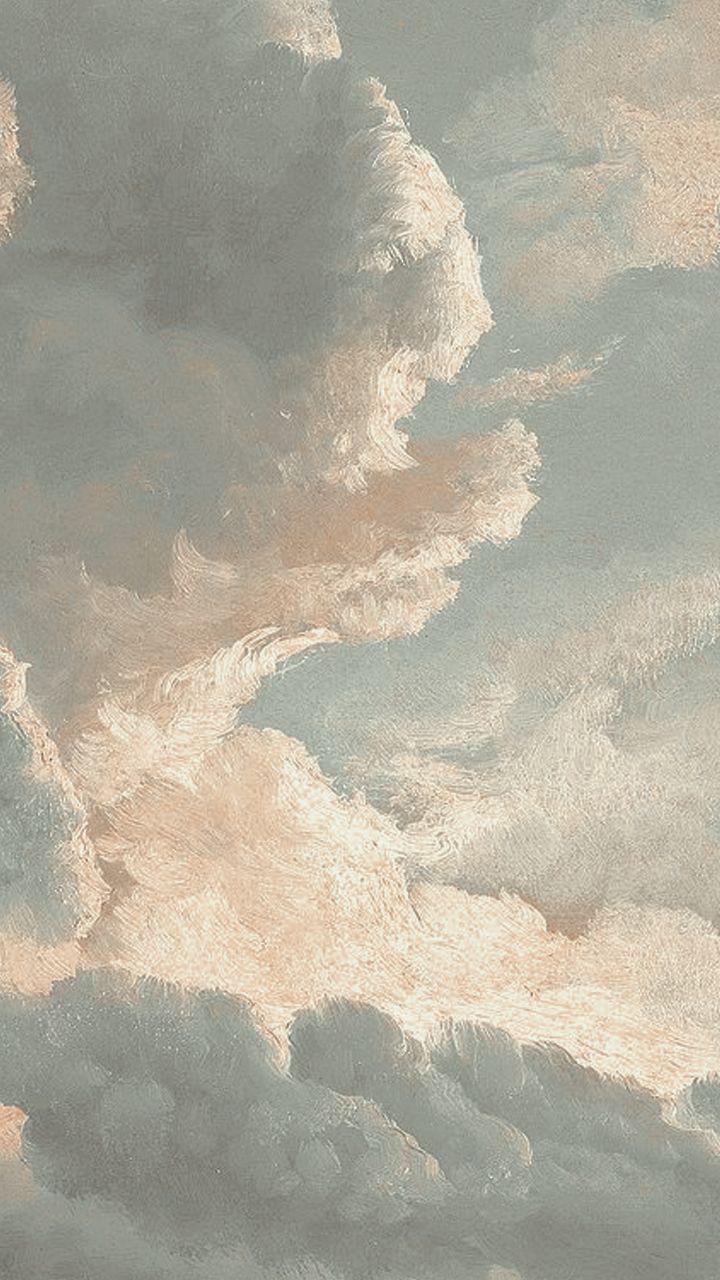
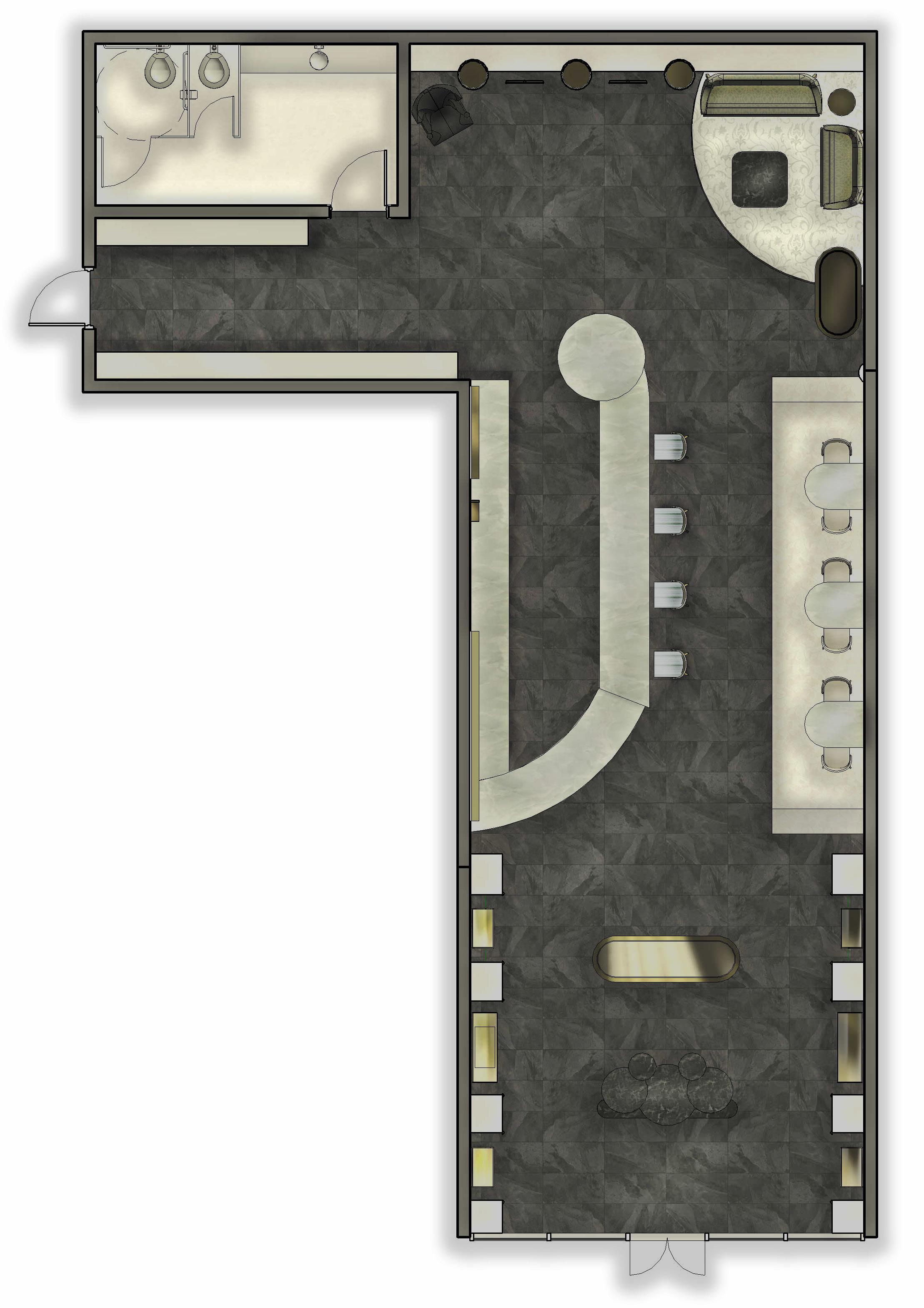
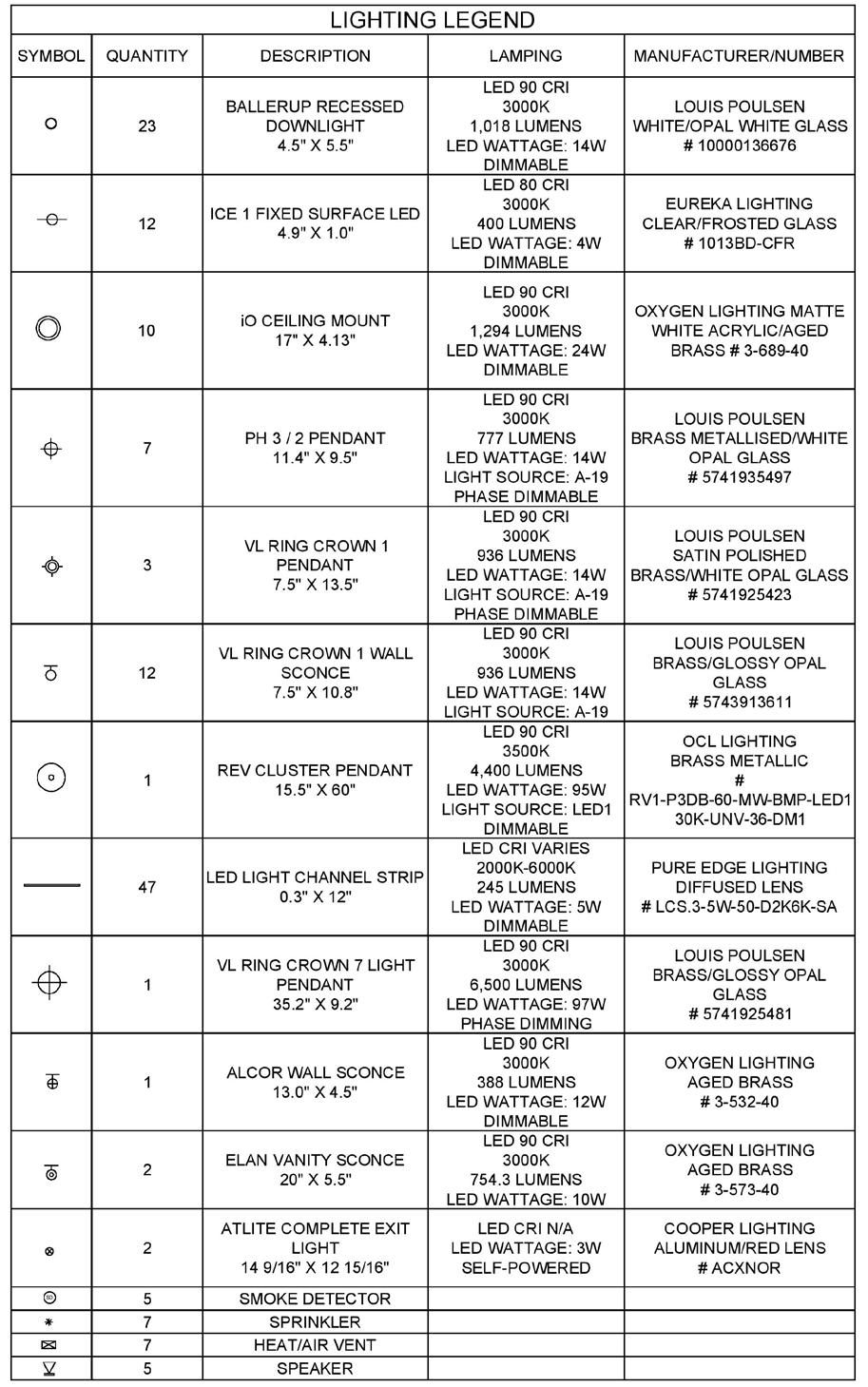
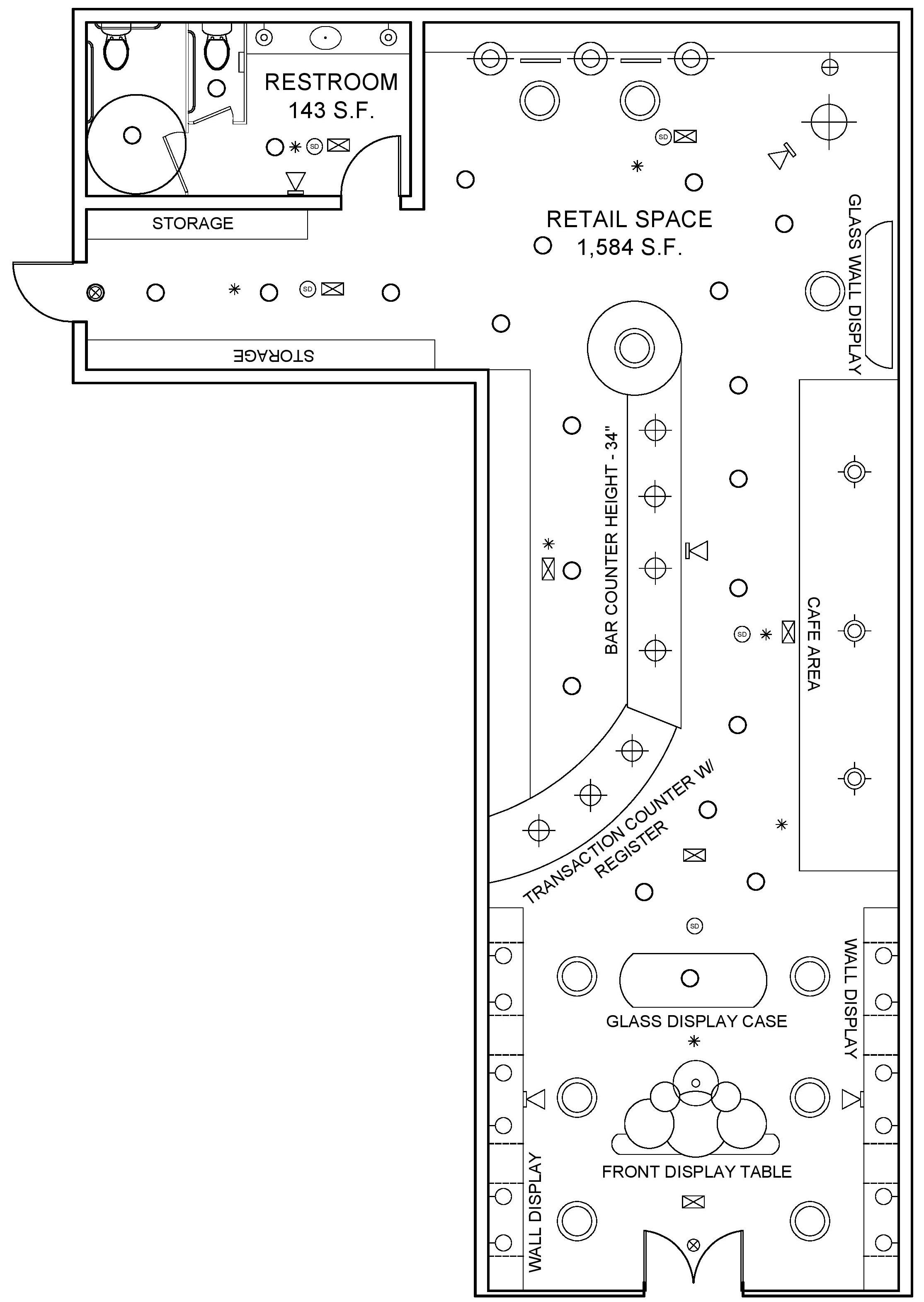
1
The accent wallpaper used on the ceiling contrasts with the stone flooring to tie in the concept and refer back to the principles of strength and softness in this design.
The bar is equipped with an ADA transaction surface, as well as a secondary counter. Bar seating is also provided for customers to relax and enjoy the space.
Each display unit and shelf is tailored to adhere to the branding and aesthetic of The Refinery Club.
The layers of lighting are implemented in every corner of this space to effectively illuminate the space and provide proper lumens according to code.
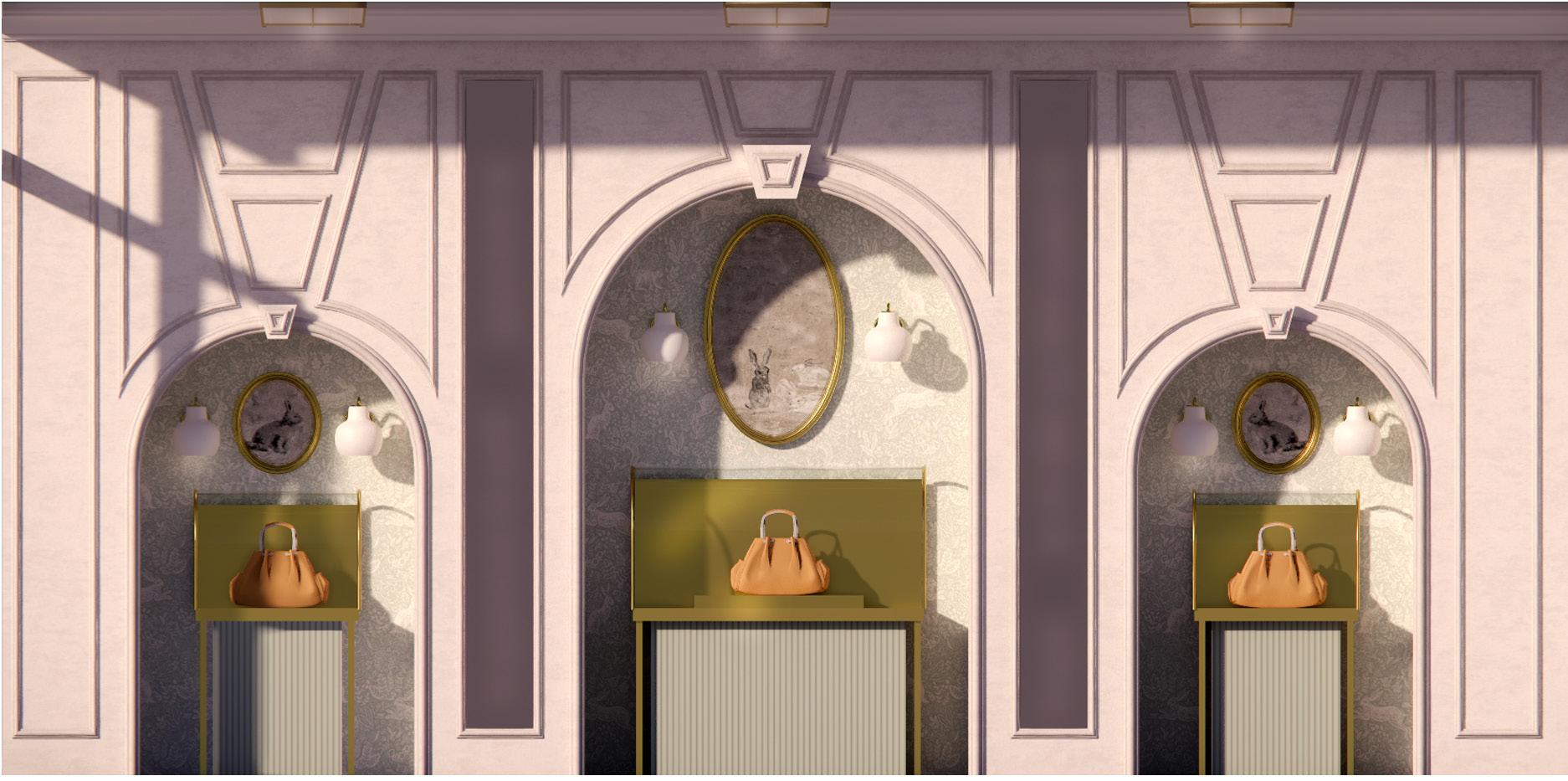
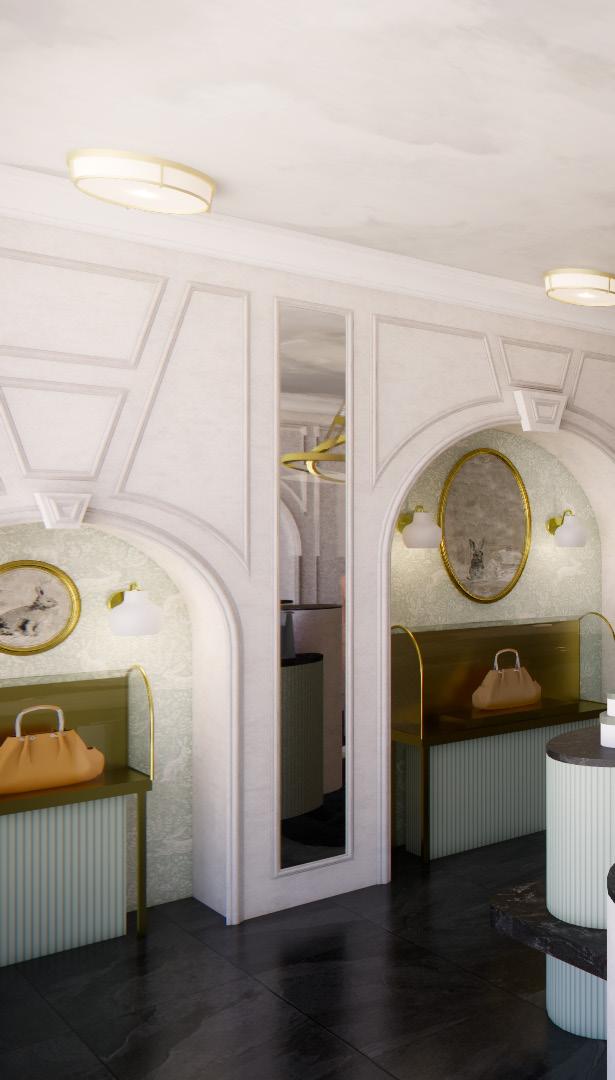
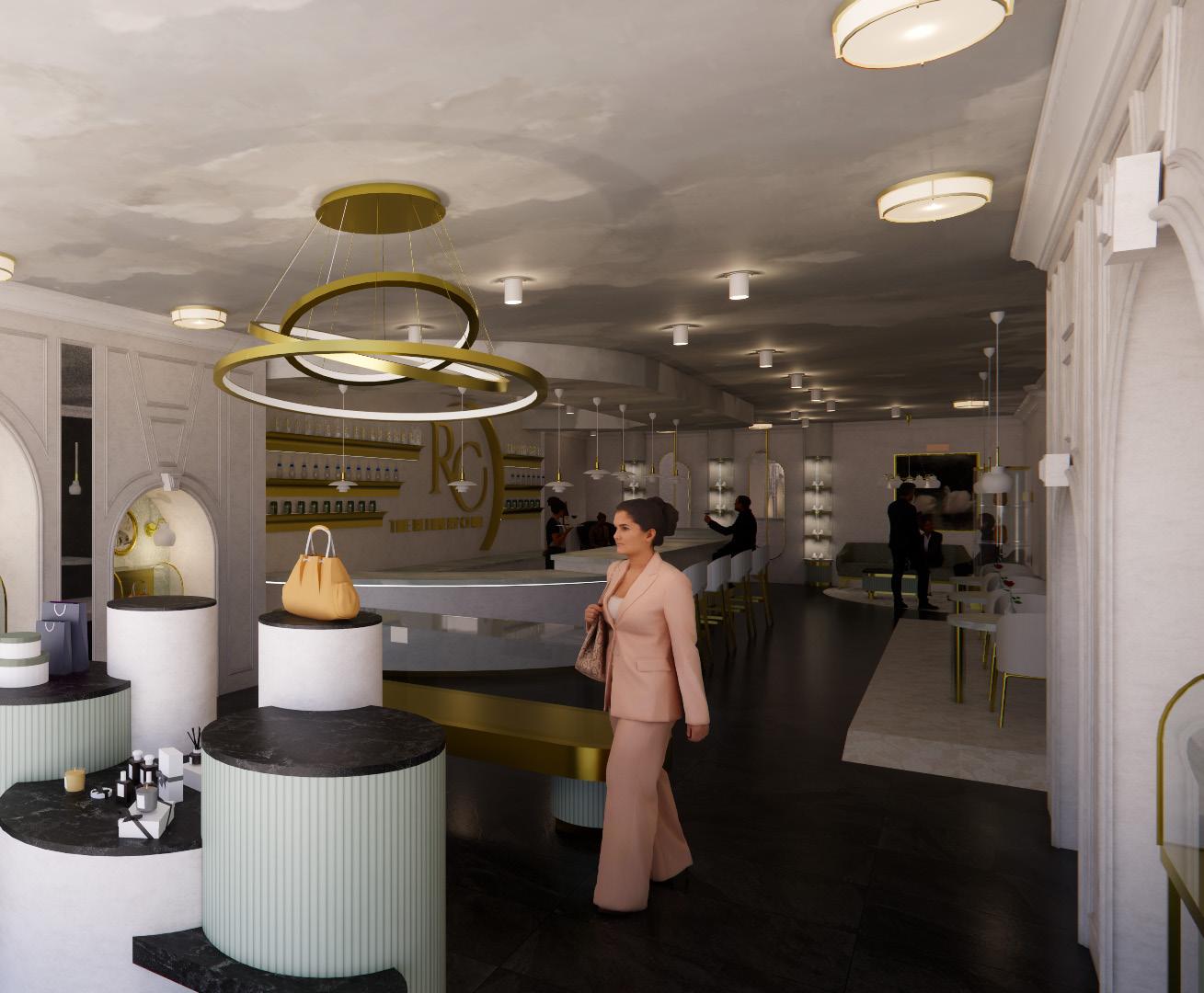
Lounge area provides guests with a place to relax and admire the luxurious ambiance of the space. A light mosaic floor tile segments the area and provides contrast.
1 Custom display shelving is built into the wall with a glass casing for security. Each shelf is illuminated by an accent luminaire.
2 3
A cafe seating area is provided adjacent to the bar. This area is located on an elevated floor to distinguish it from other parts of the space. This elevated surface is accessible by an ADA compliant ramp and is covered in a light floor tile to distinguish the change in levels.
4
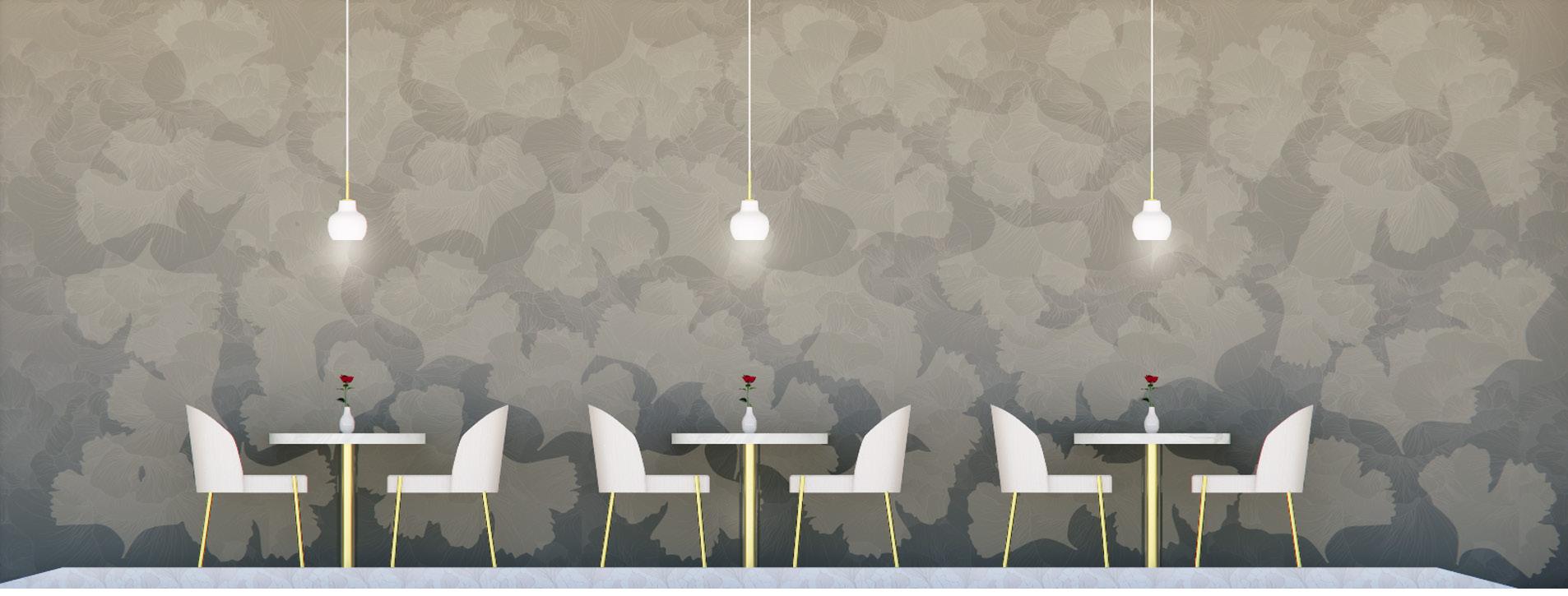
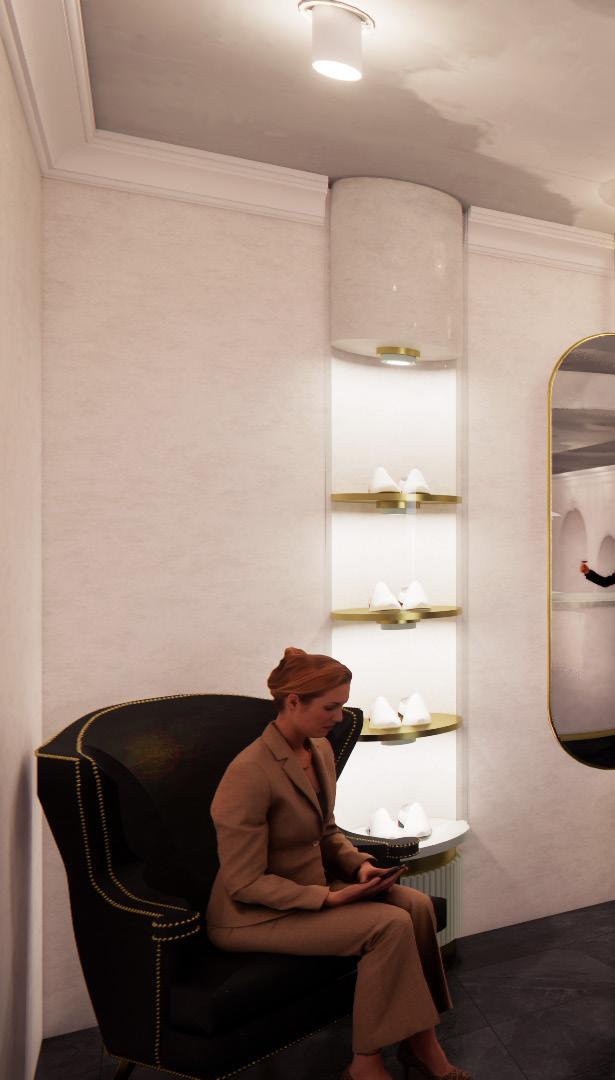
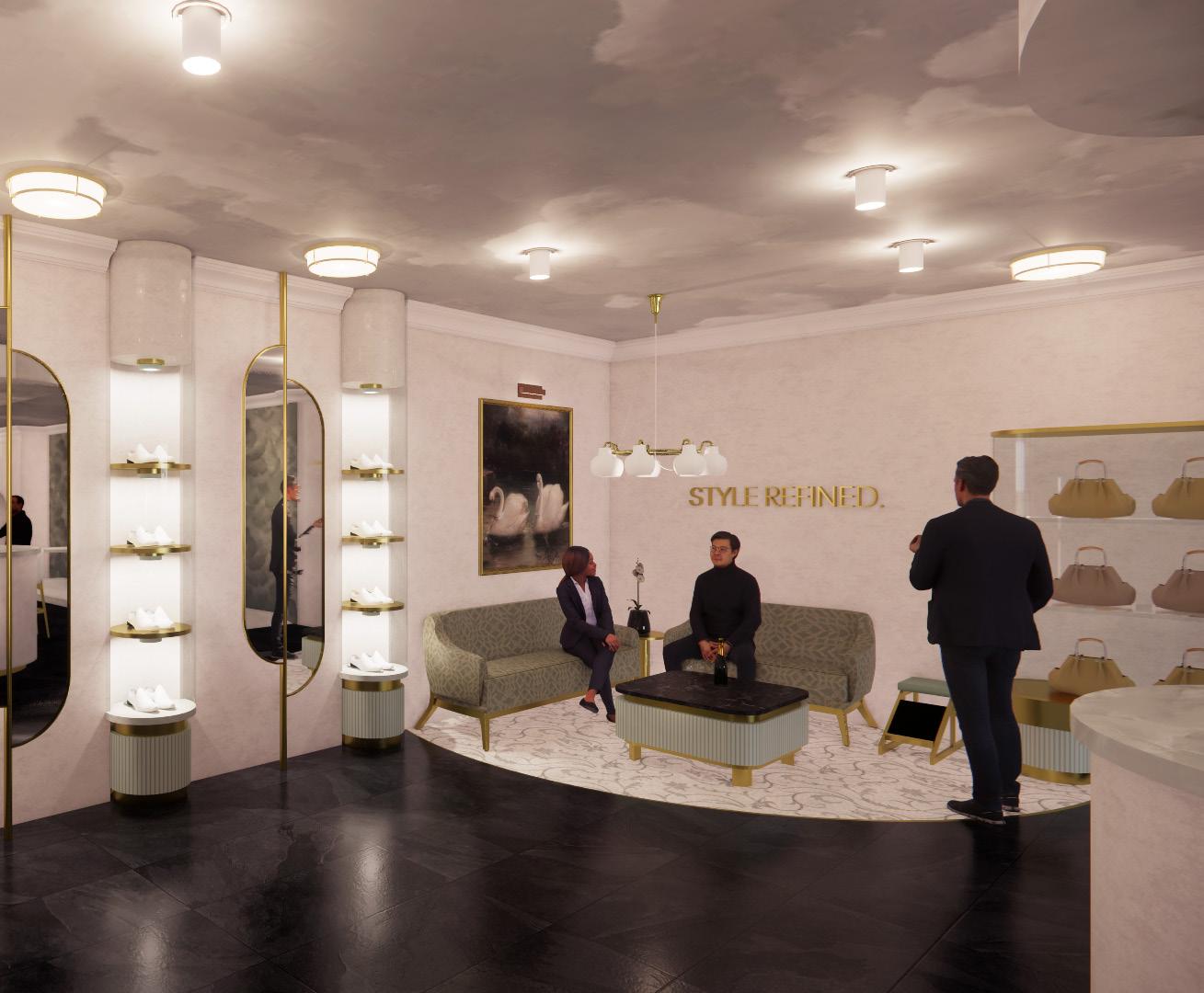
Artwork
Photography

Inspired by an antique clock and our internal clocks, Circadia is designed to represent the correlation between time and circadian rhythm. Both of these components follow a constant cycle and allow us to know the time of day, whether it is based on time or the natural changes that occur within the human body in accordance with circadian rhythm. The antique wood texture of the clock gives a timeless appearance, and the shapes formed by tedious wood carving gravitate the eye towards the center of the piece where the clock and lamp are located. Integrating these two components allow for a perfectly balanced design that aids the user in recognizing the natural changes that happen in the body throughout the day.
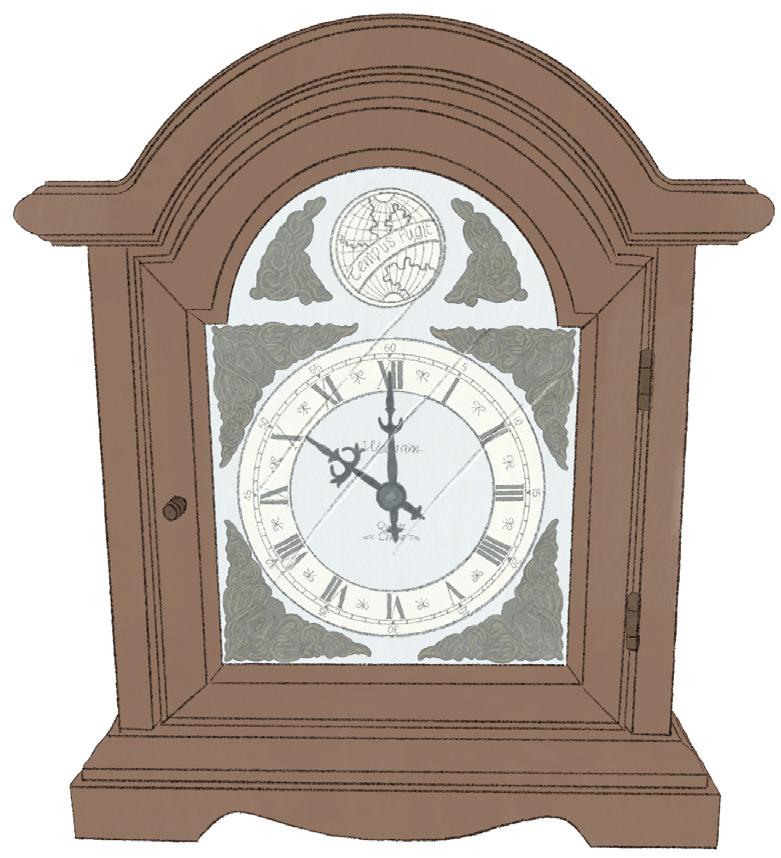
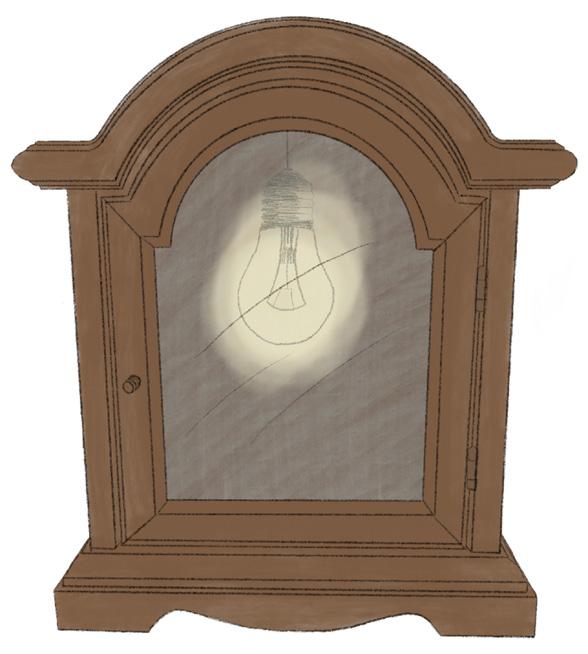
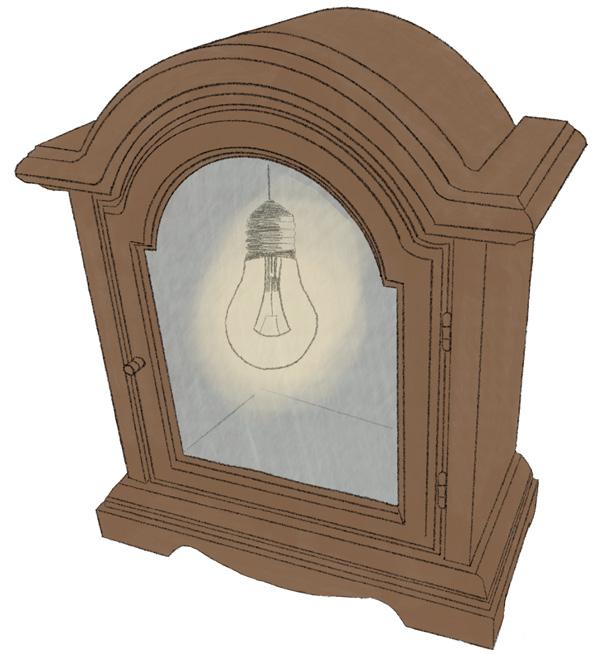
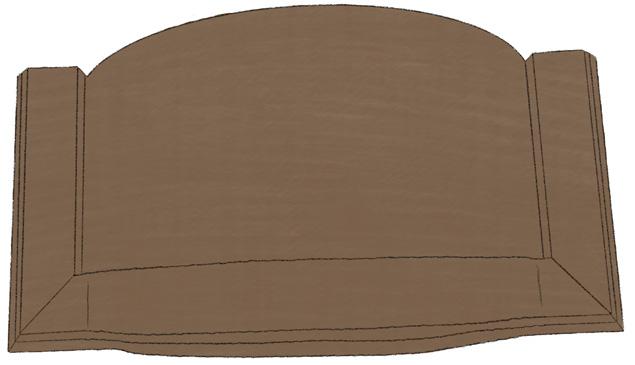
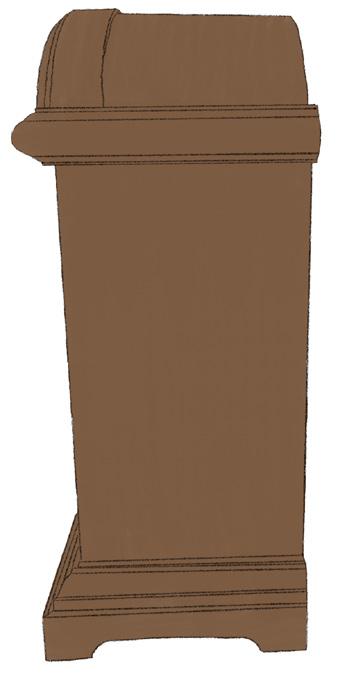
The lamping wire will line the inside of the clock, rather than going through the top of the top to keep the antique wood in tact.
Conceptual Sketches
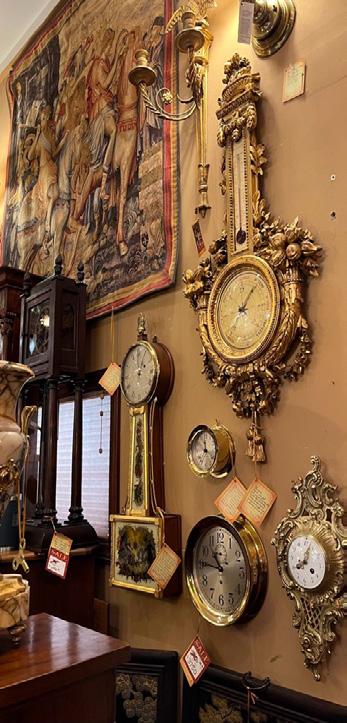
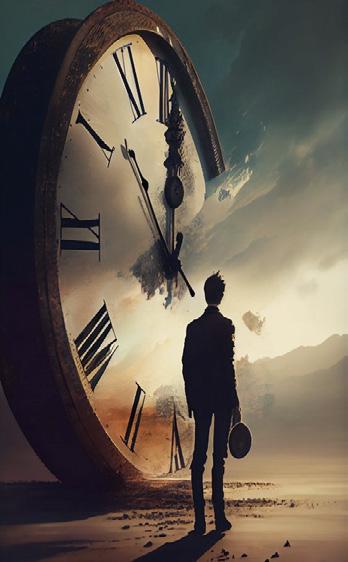
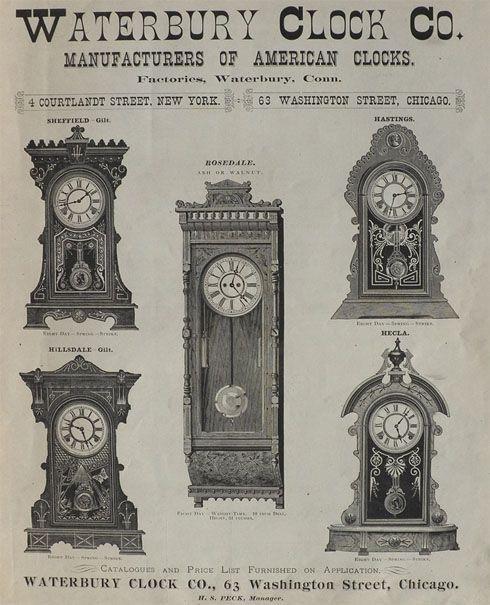
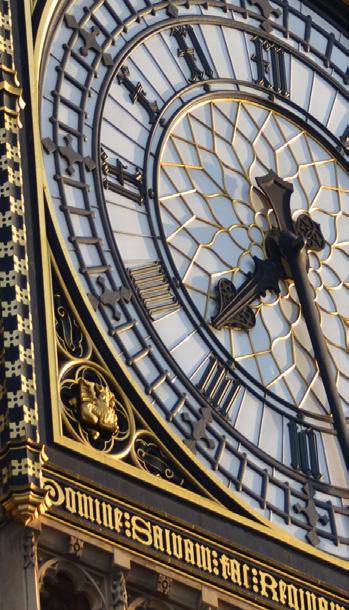
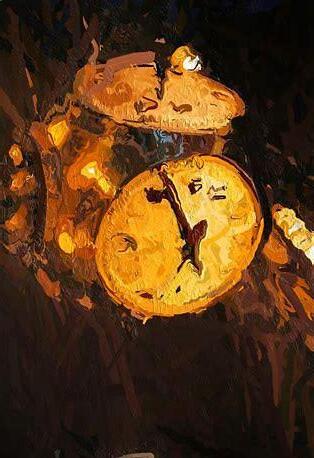


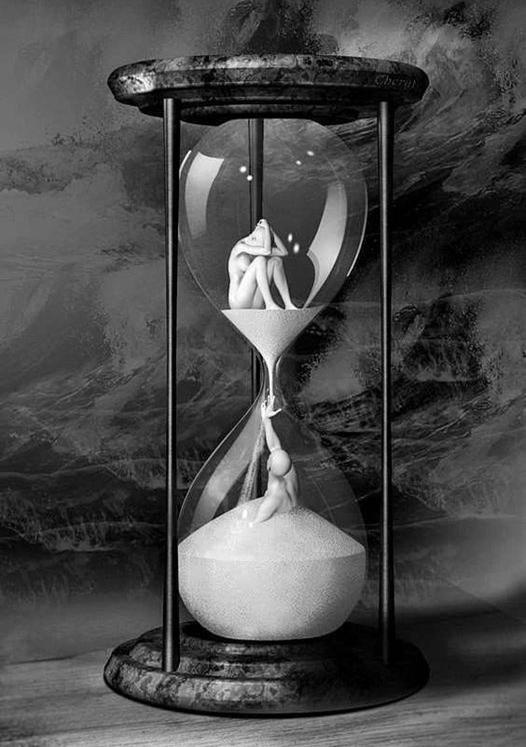
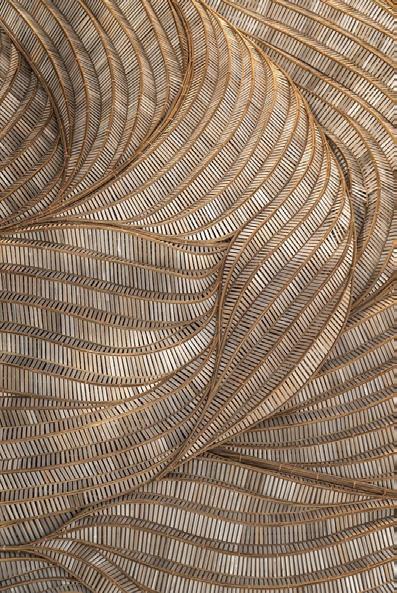
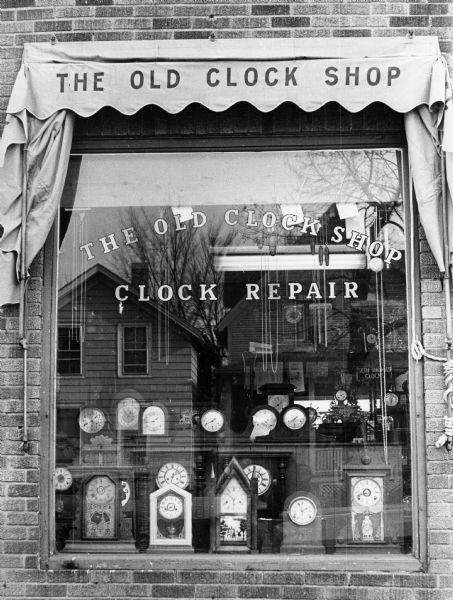
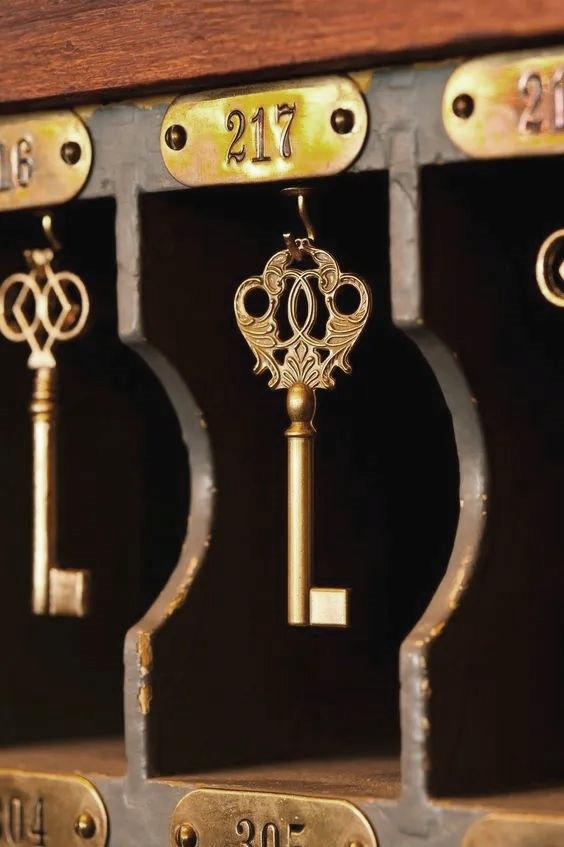 Original Clock Facade
Original Clock Facade
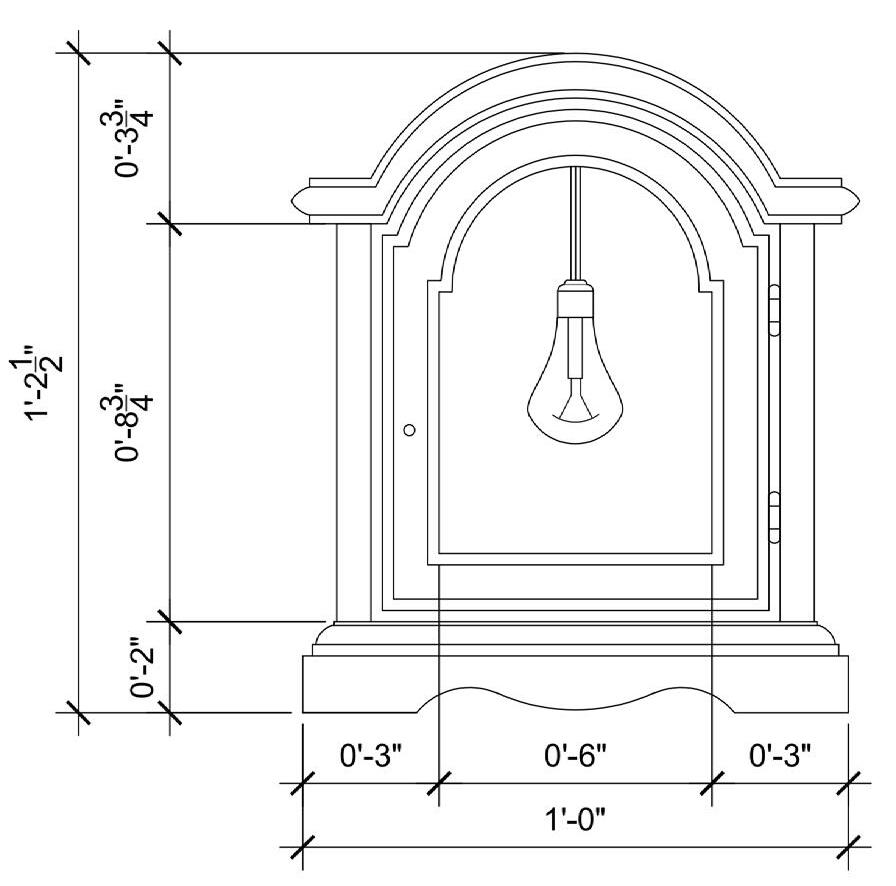
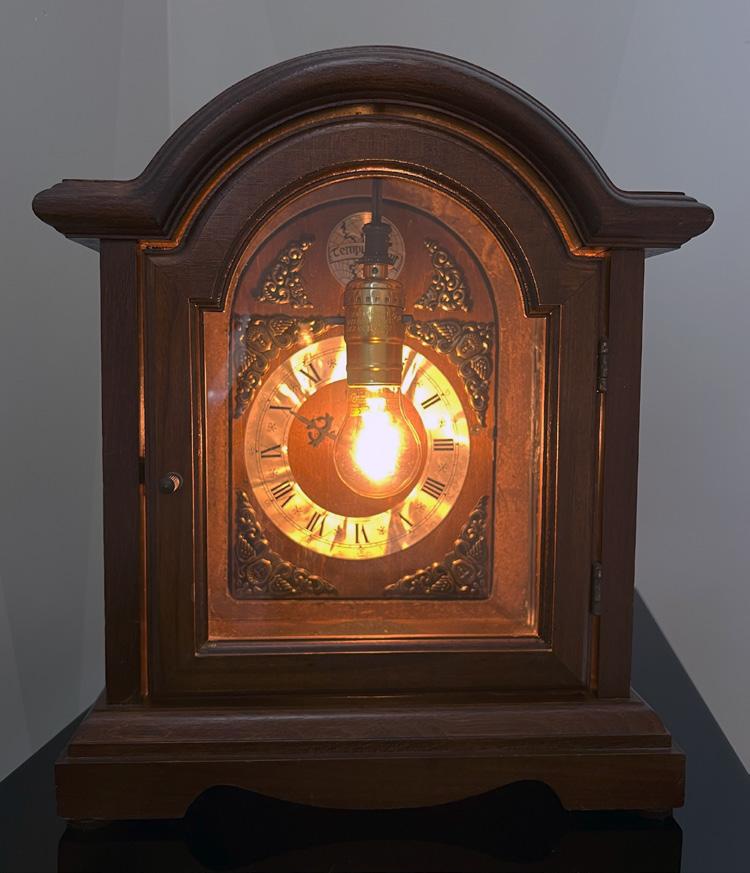
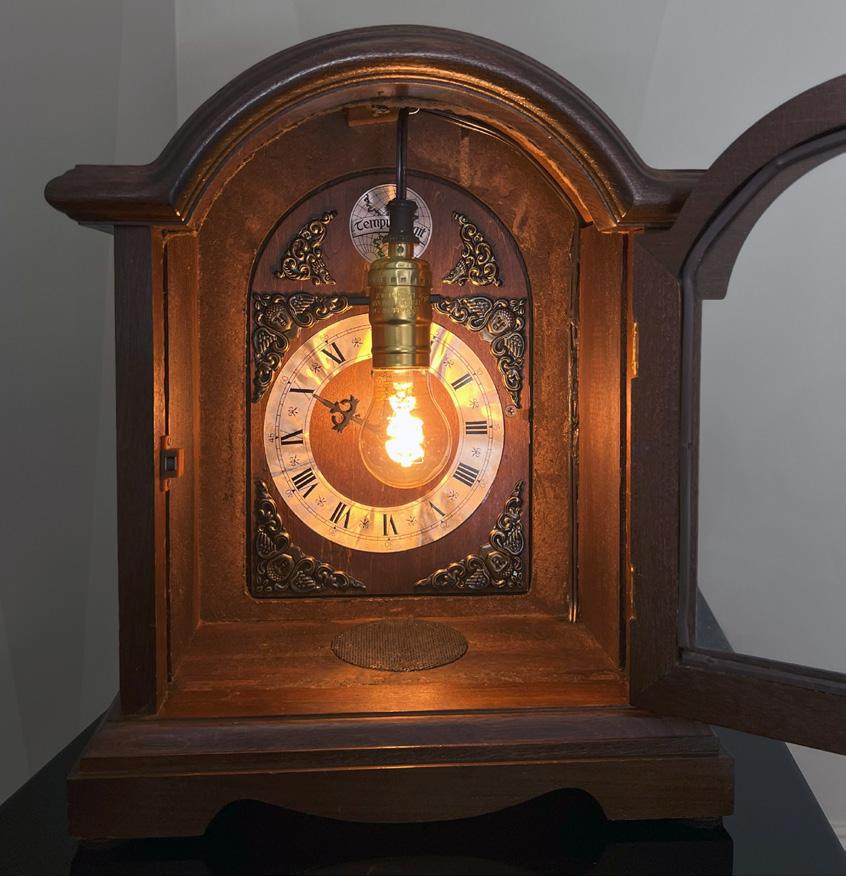
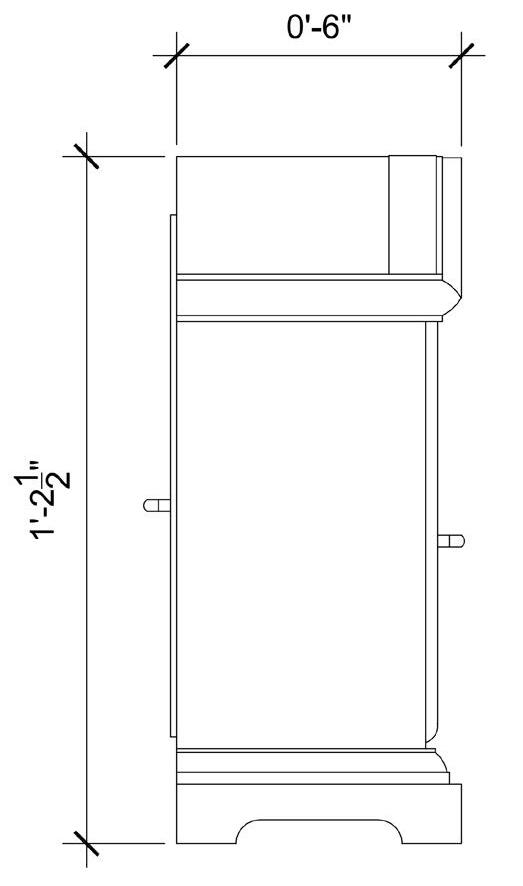
Technical Drawings
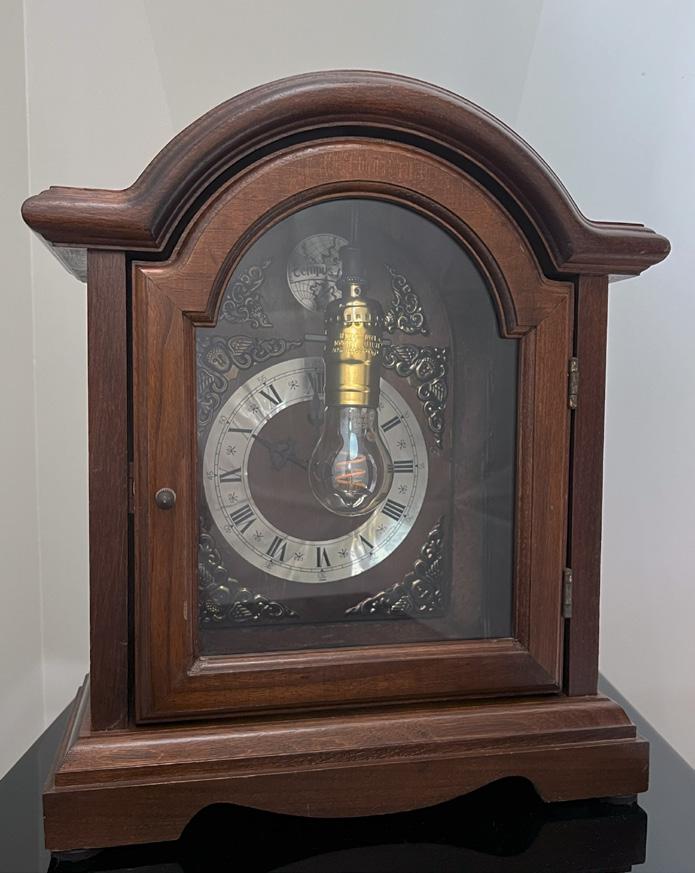
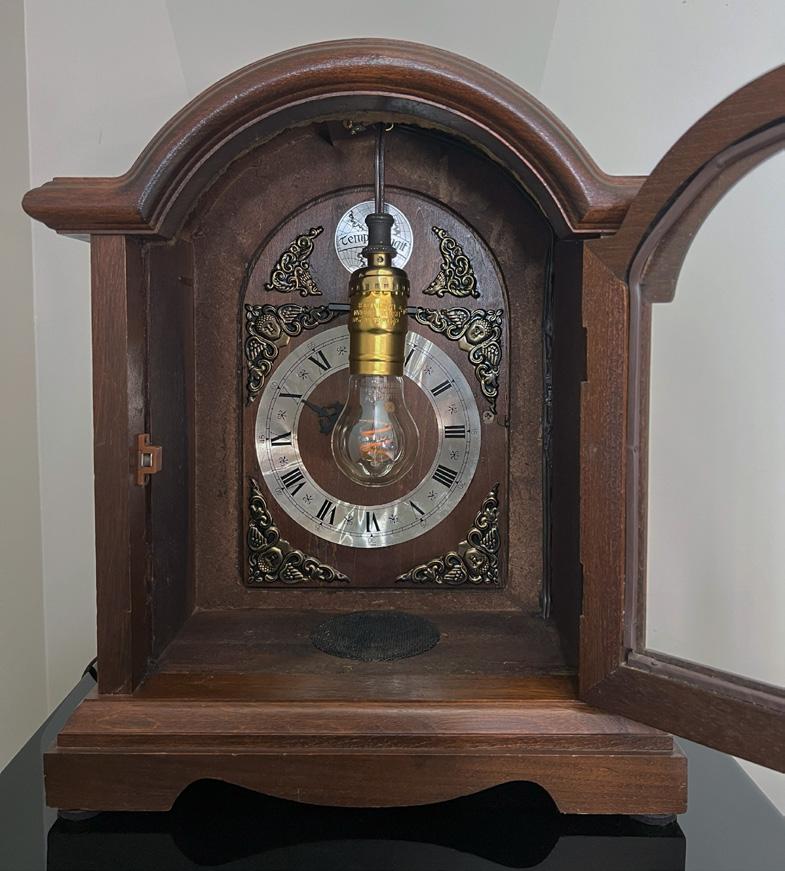
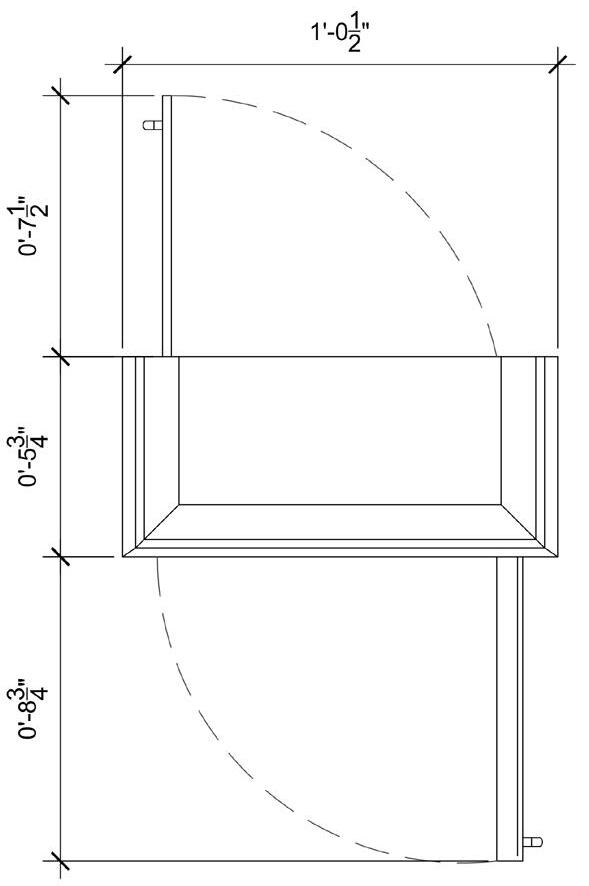
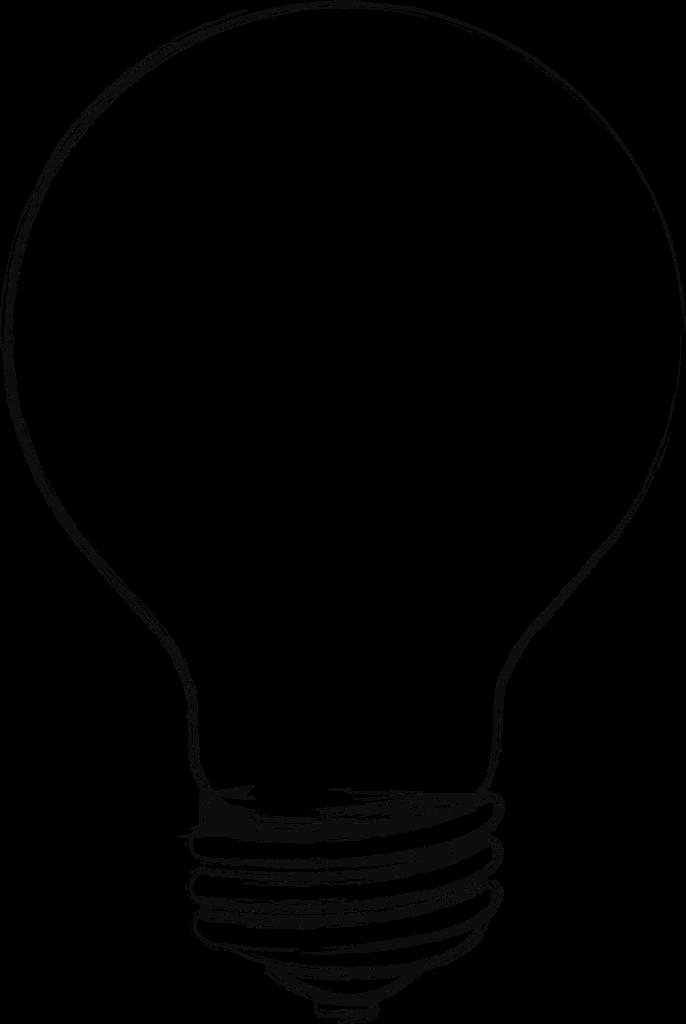
LAMPING
T9 LED
3 Watts
125 Lumens 2000K
CRI N/A
The hands on the clock are placed at 10:00 p.m., as that is the average bedtime in a typical circadian cycle.
The power cord is equipped with a on/off switch since the original switch is located inside the clock.
Energy efficient LED bulbs have a lifespan of 13.7 years and an estimated yearly cost of $0.36.
The original clock facade materials are utilized on the inside of the clock to keep the authenticity and support design concept.
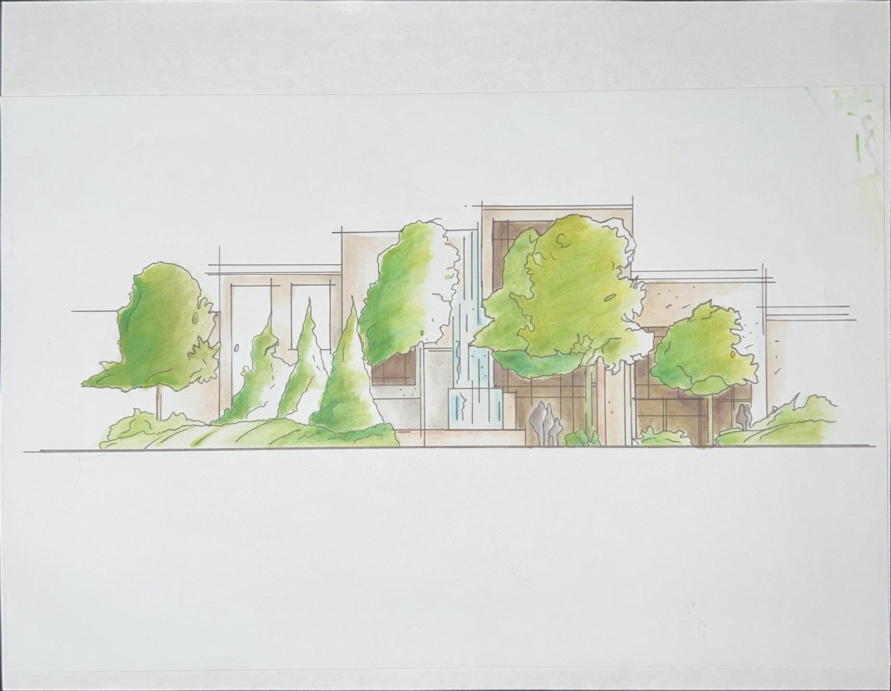
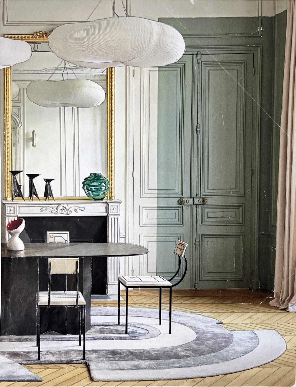

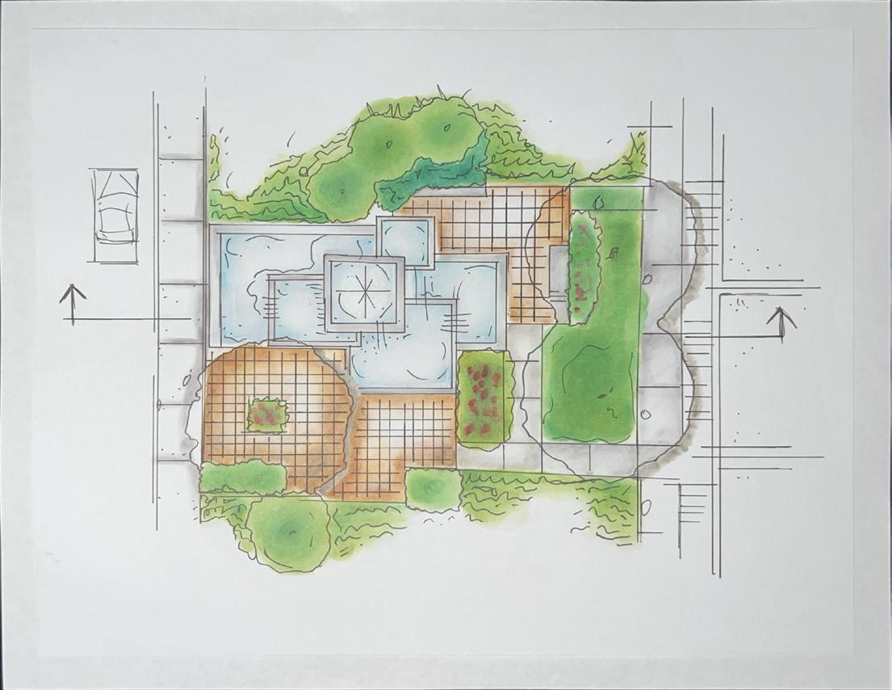
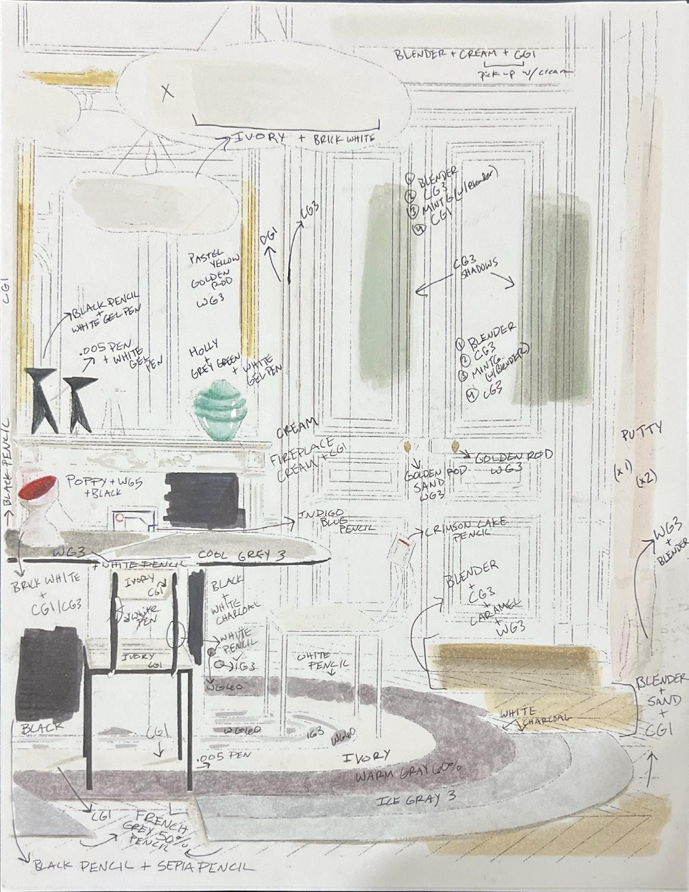

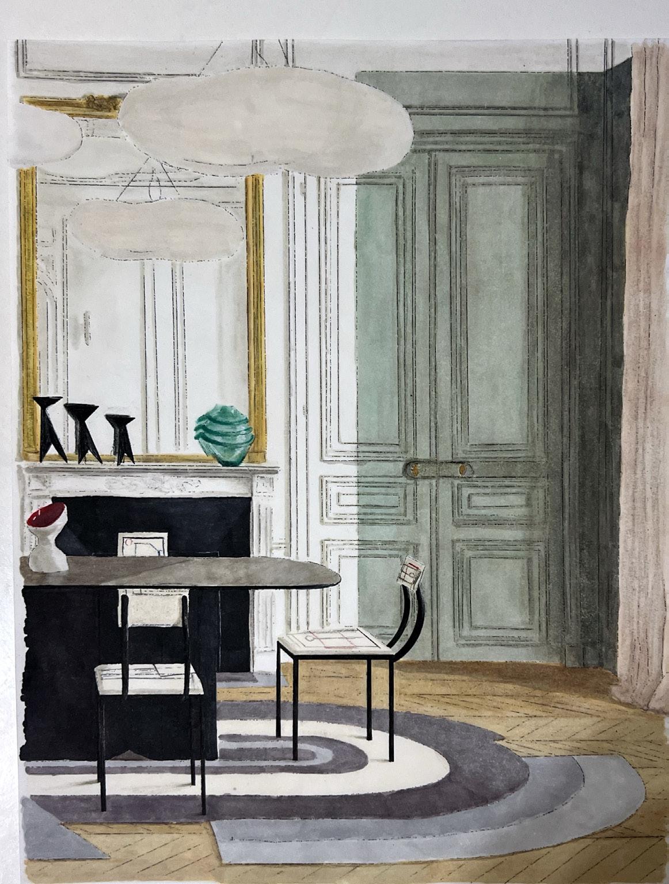
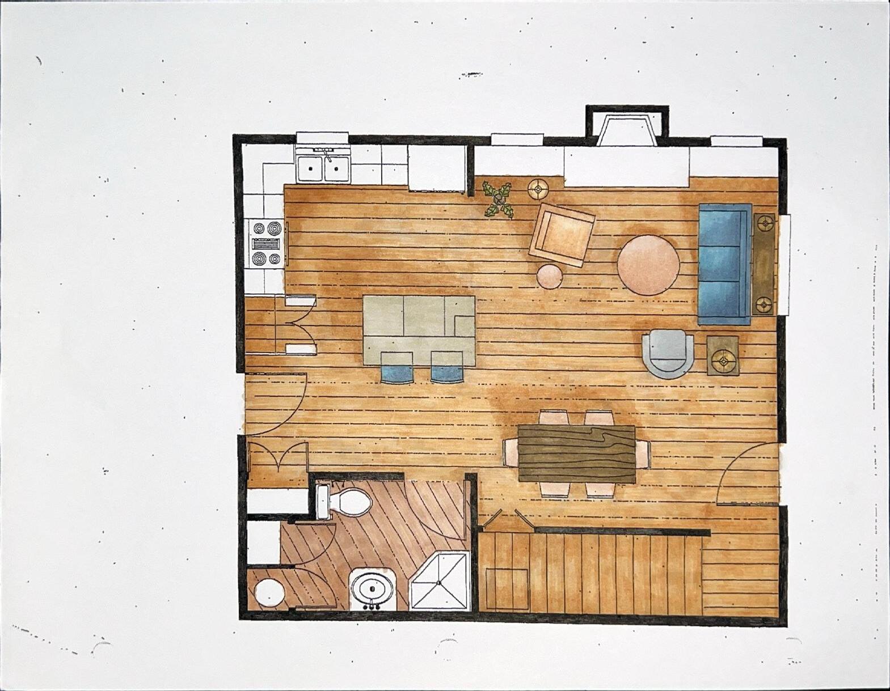
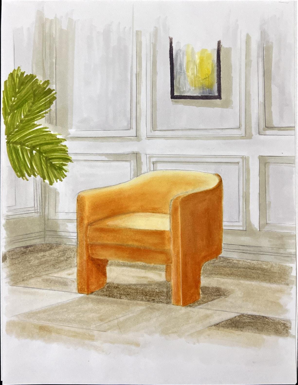
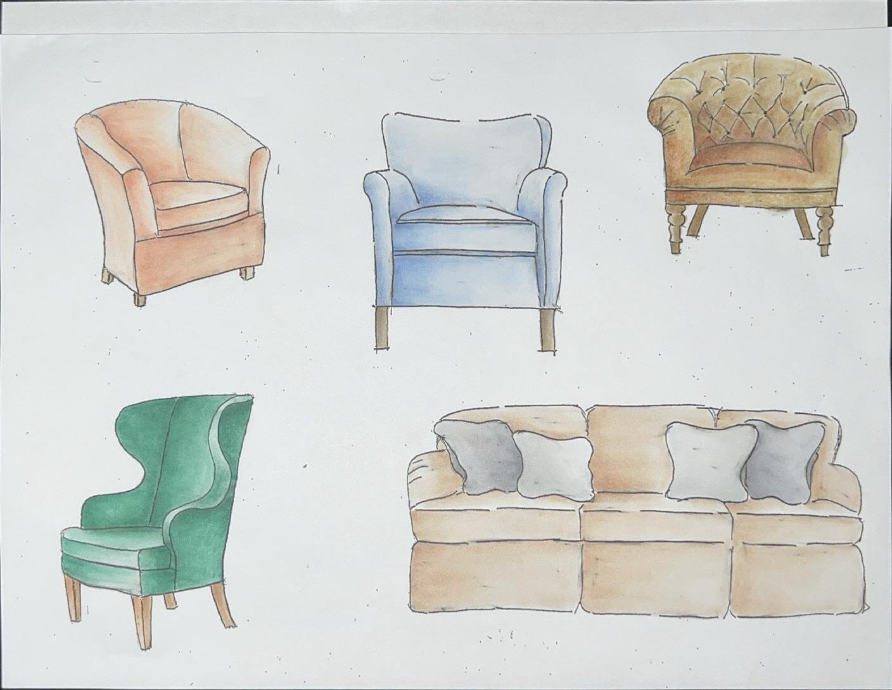
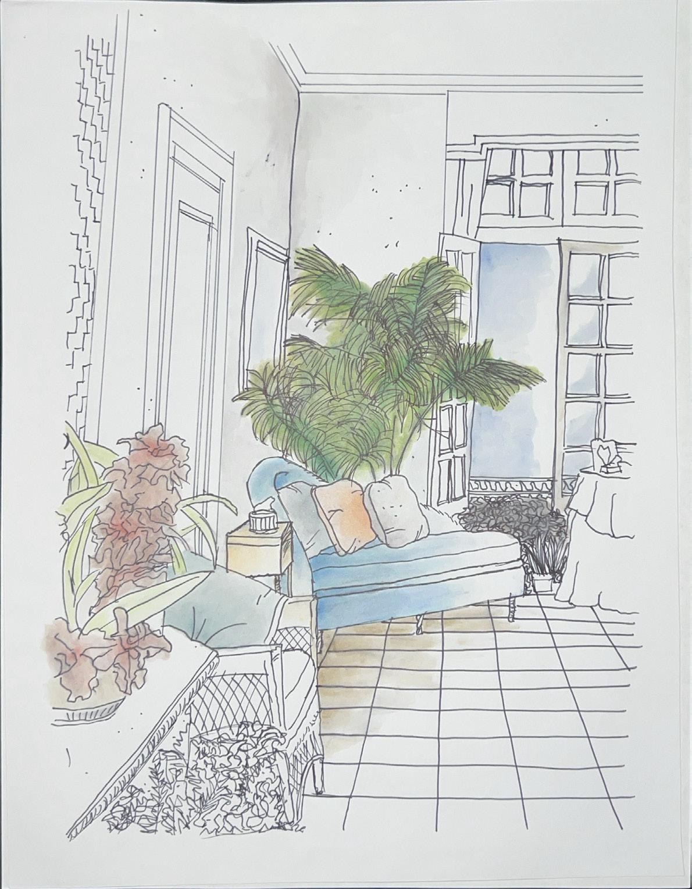
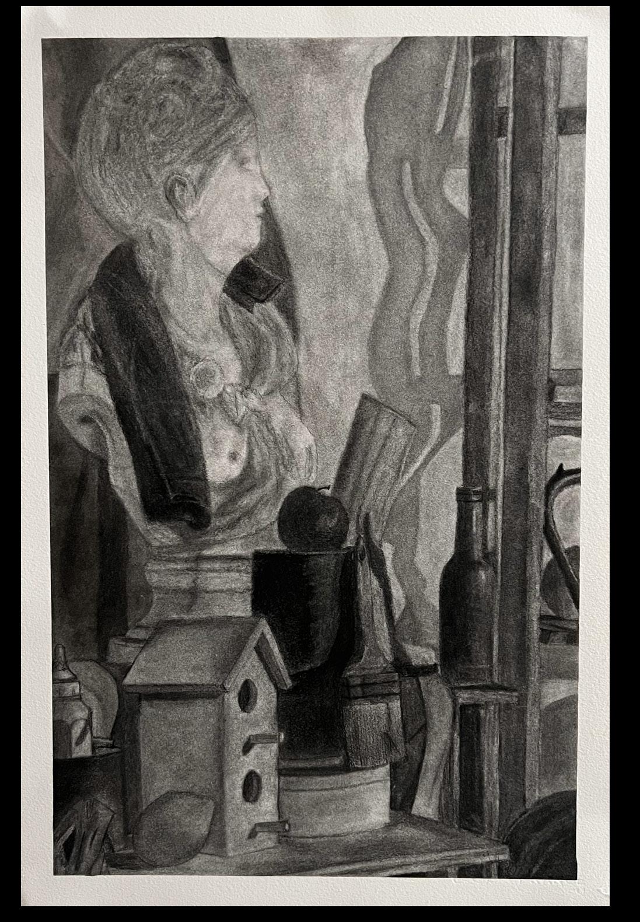
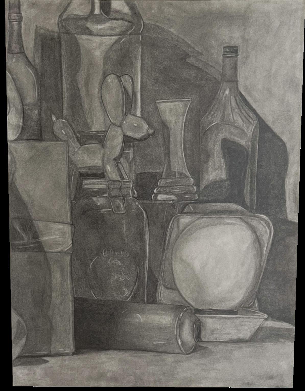
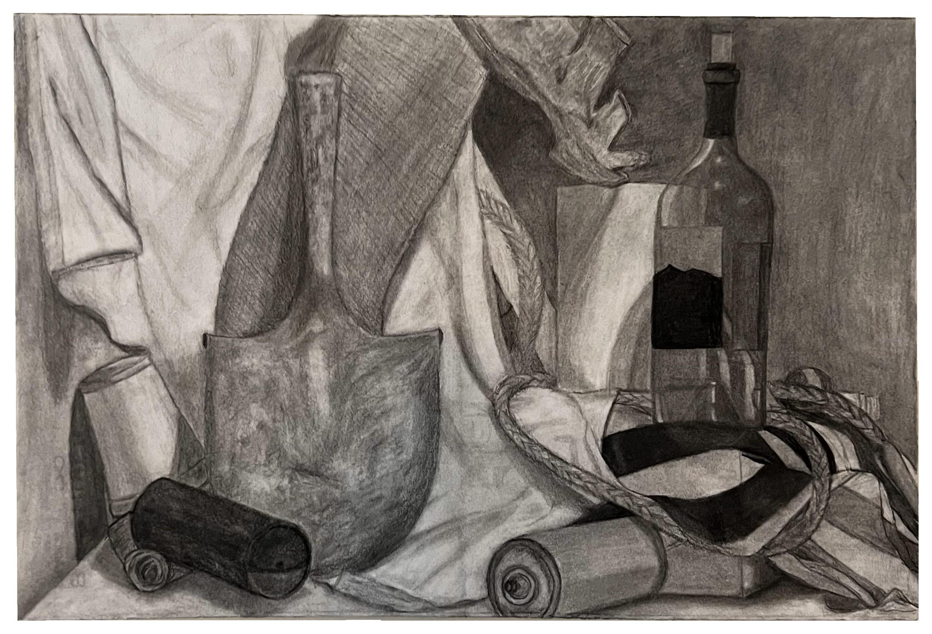
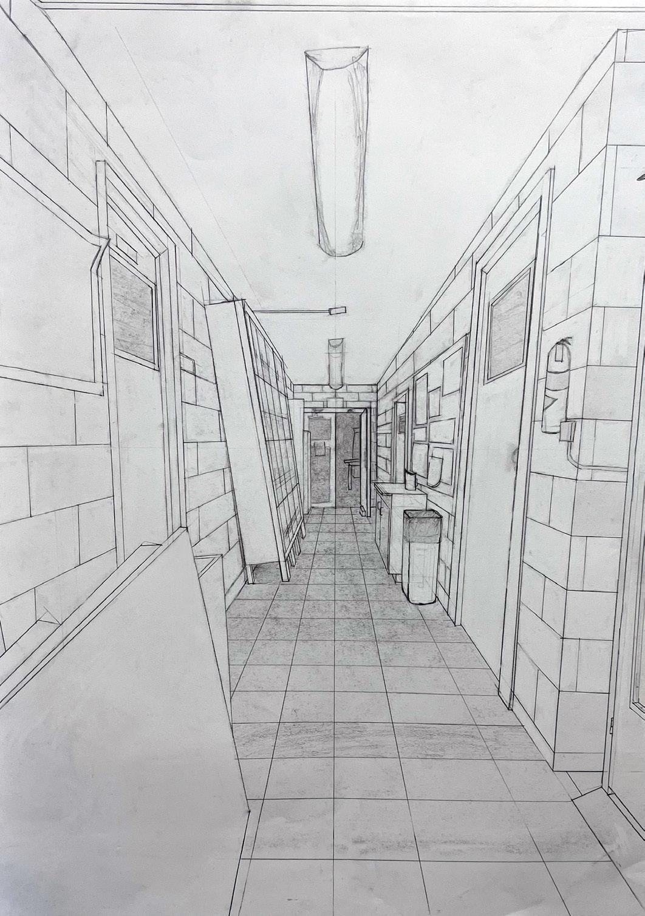
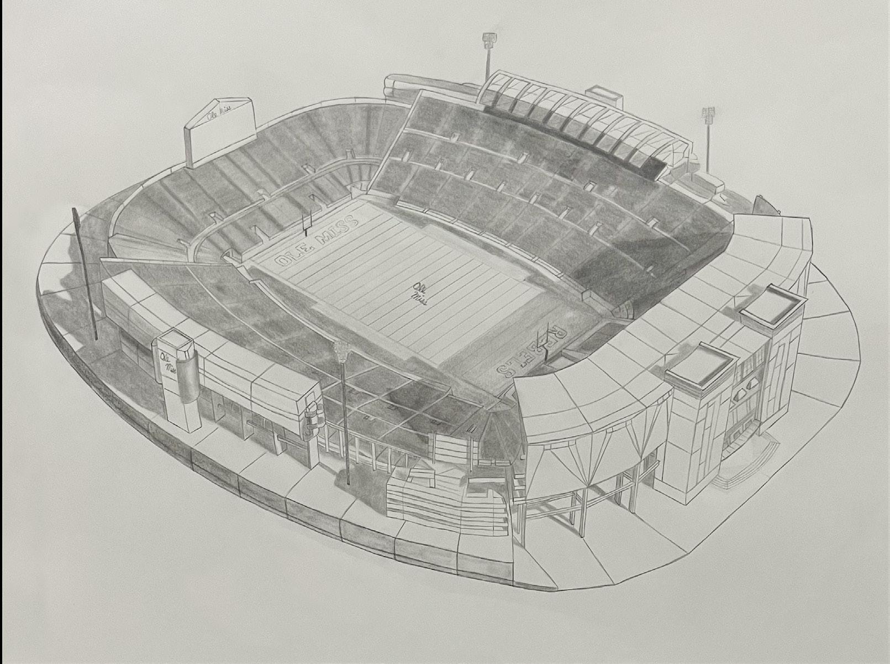
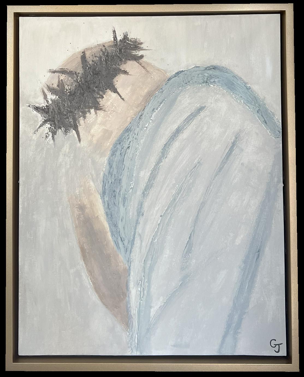
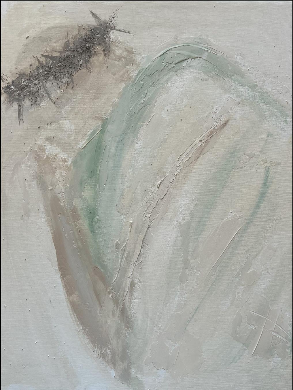
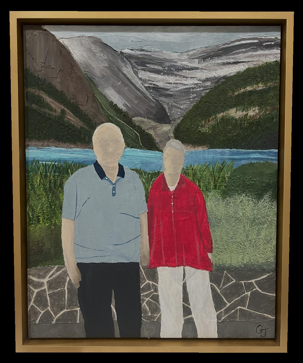
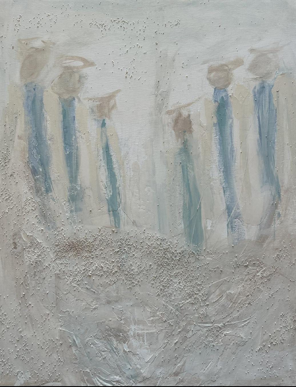
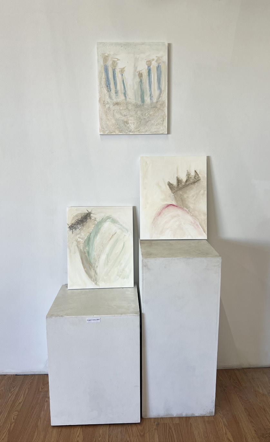
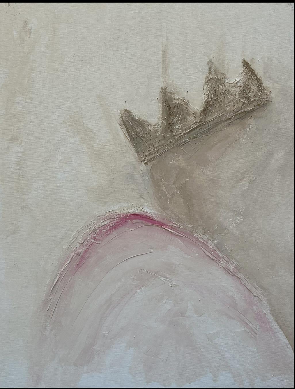
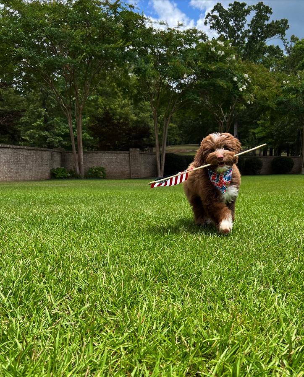
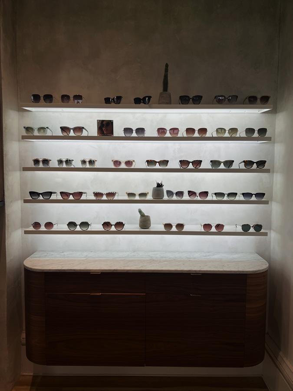
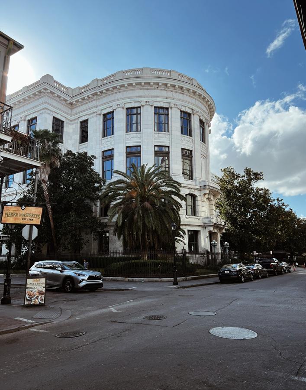
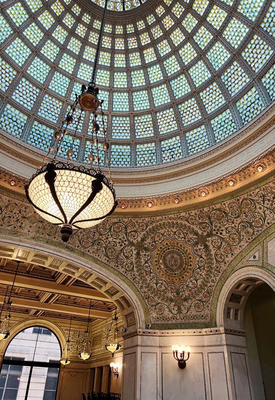
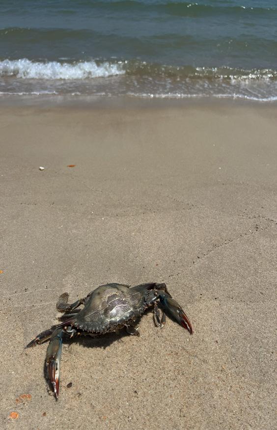

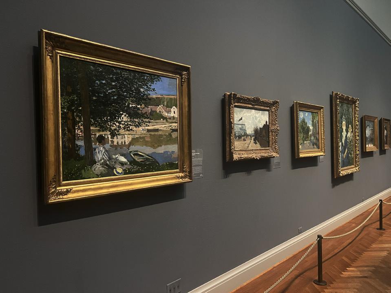
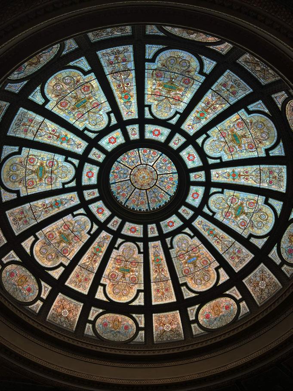

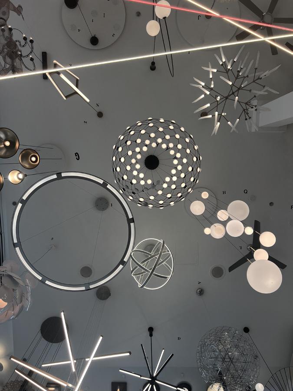
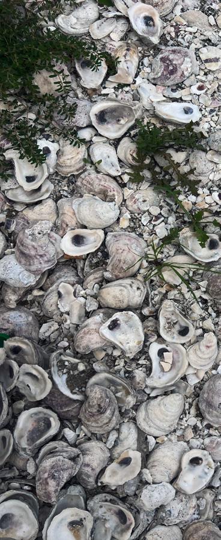
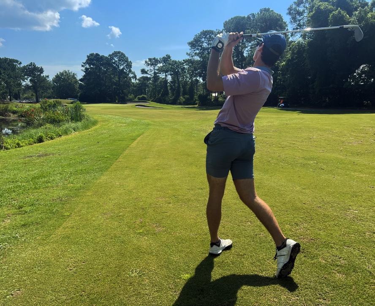
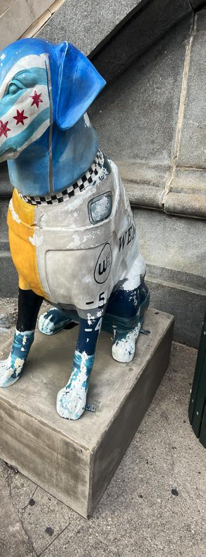
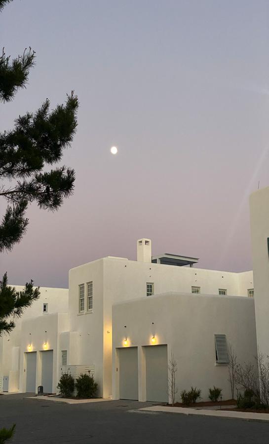
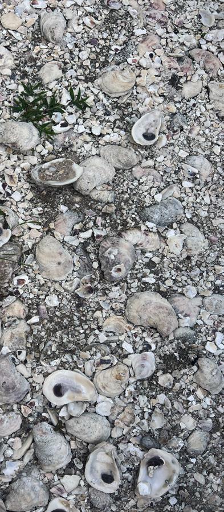
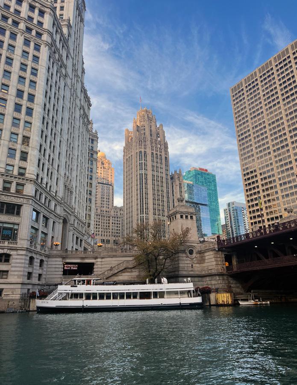
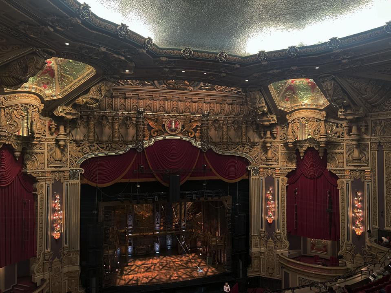
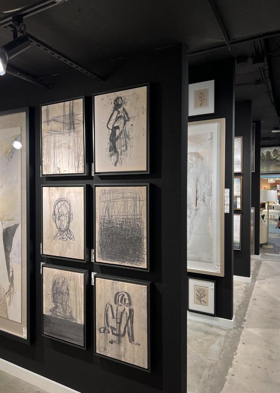
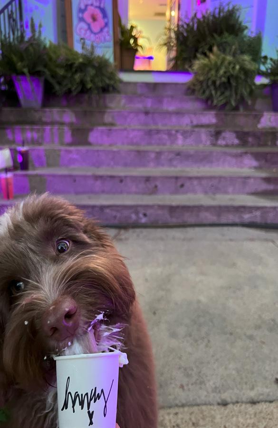
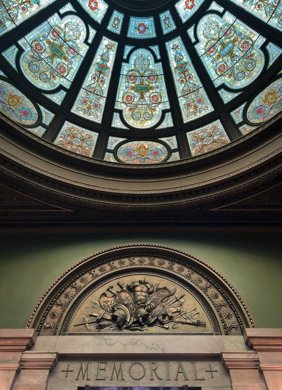
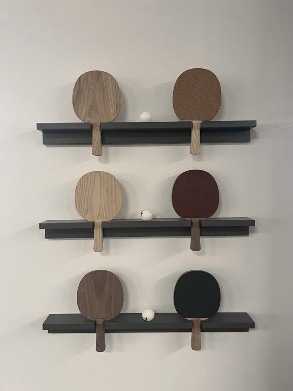
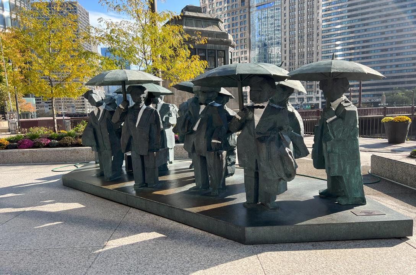

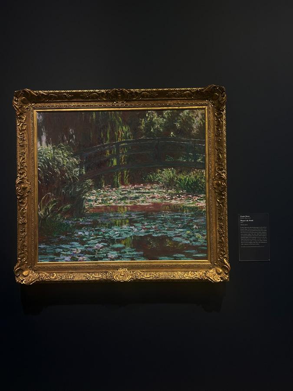
SYMBOL QUANTITTY DESCRIPTION
HALO HLS6 SURFACE MOUNT
18
33 HALO HLS9 SURFACE MOUNT 9.49" X 1.60"
8 MINO 60 HIGH LUMEN SURFACE MOUNT 60" X 2.3"
1 BENIT CHANDELIER (ADJUSTABLE CHAIN) 32" X 39"
1 SMALL TALIA CHANDELIER 24" X 17.75"
1 JUBE SP 1G PENDANT (79" ADJUSTABLE CHAIN) 15" X 7"
3 JONI MINI FREEJACK PENDANT (ADJUSTABLE CHAIN) 5.5" X 10.4"
2 ISSA BATHROOM VANITY LIGHT 20.5" X 5.13"
2 JUBE WALL SCONCE 7" X 14"
4
LRP EXIT LIGHT 13 1 8" X 8"
57 DUPLEX RECEPTACLE OUTLET
6 FLOOR OUTLET
14 SMOKE DETECTOR
LAMPING MANUFACTURER/NUMBER
LED 90 CRI 3000K 900 LUMENS DIMMABLE
LED 90 CRI 3000K 1200 LUMENS DIMMABLE
LED 80 CRI 3000K 3730 LUMENS DALI-2 DIMMABLE
LED 90 CRI 3500K 675 LUMENS
DIMMABLE
LED 90 CRI 2700K 1500 LUMENS DIMMABLE
LED CRI N/A 3000K 2000 LUMENS DIMMABLE
LED 90 CRI 3000K 1150 LUMENS
DIMMABLE
LED 90 CRI 3000K 1150 LUMENS
DIMMABLE
LED CRI N/A 3000K 1200 LUMENS DIMMABLE
LED CRI N/A TYPE - RED LUMENS N/A
COOPER LIGHTING MATTE WHITE FLANGE # HLS6099301EWH
COOPER LIGHTING MATTE WHITE FLANGE # HLS9129301EWH
XAL LIGHTING HIGH PERFORMANCE OPAL # 046-41M5537H
VISUAL COMFORT PLASTER WHITE # VCG1239622
VISUAL COMFORT GILD # VIS2435607
VISTOSI MATTE GOLD/SMOKEY # VIS1041694
VISUAL COMFORT NATURAL BRASS # TLG965701
ALORA BRUSHED GOLD # ALO1185054
VISTOSI MATTE GOLD/SMOKEY # VIS1041566
LITHONIA LIGHTING WHITE/RED ON CLEAR # LRP W 1 RC 120/277
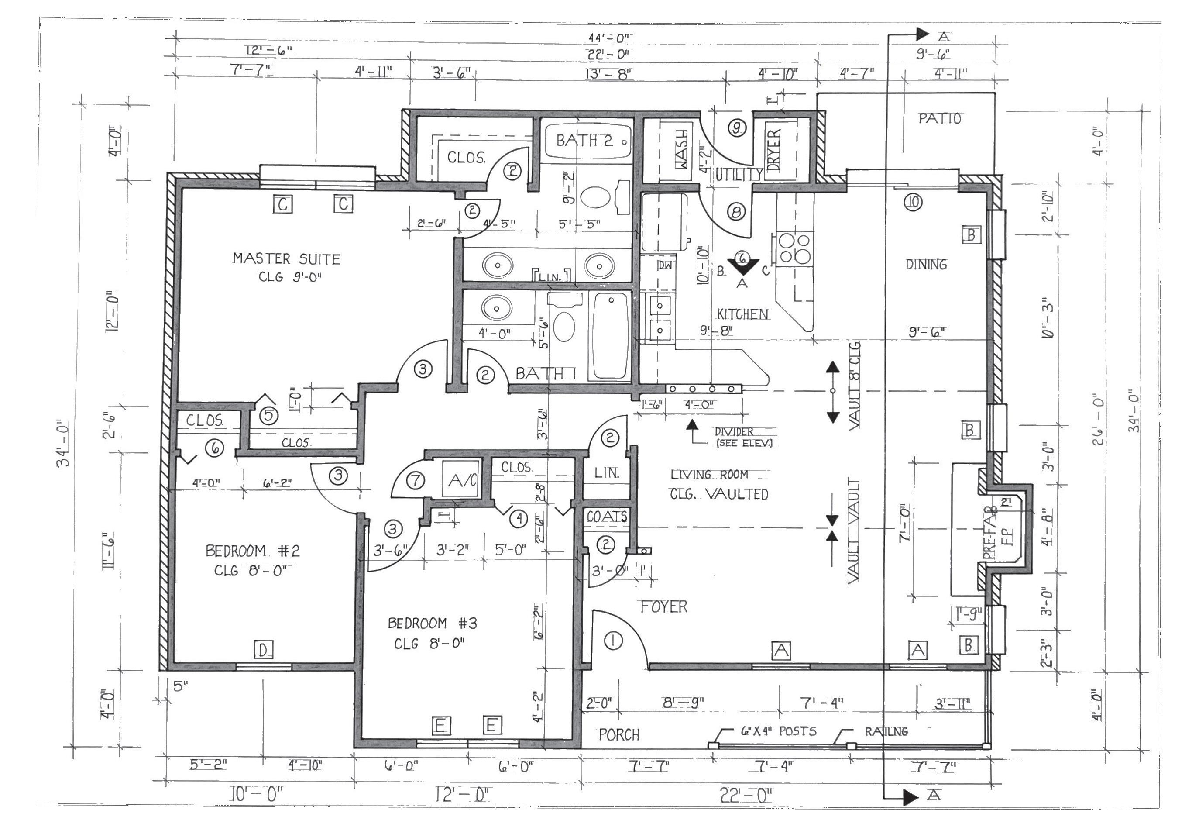
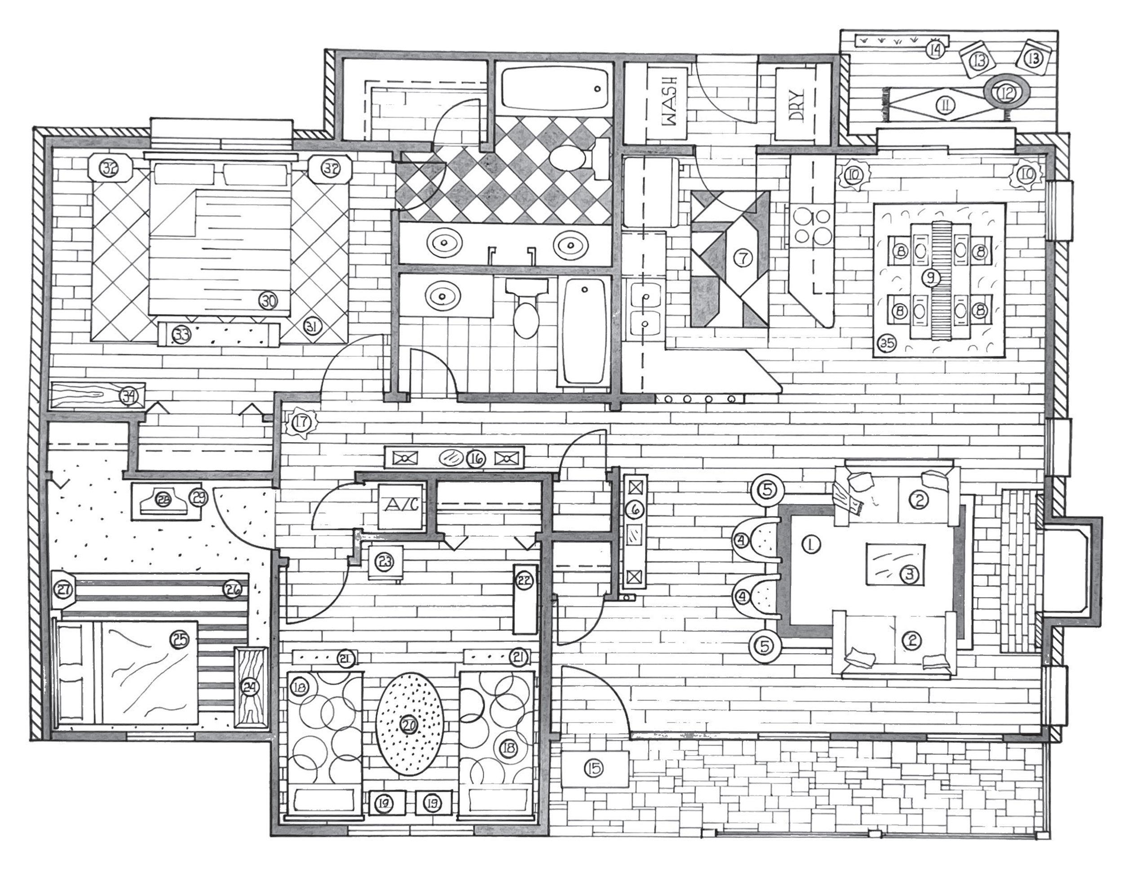
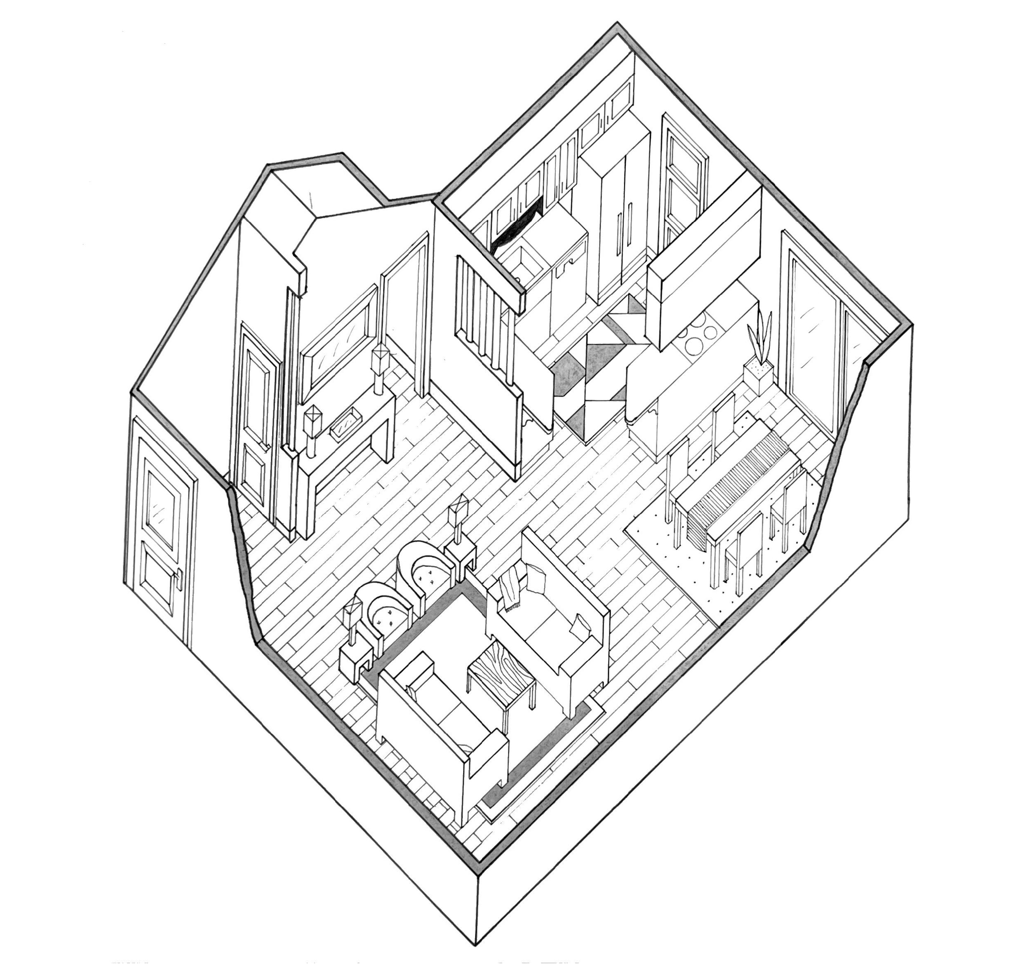
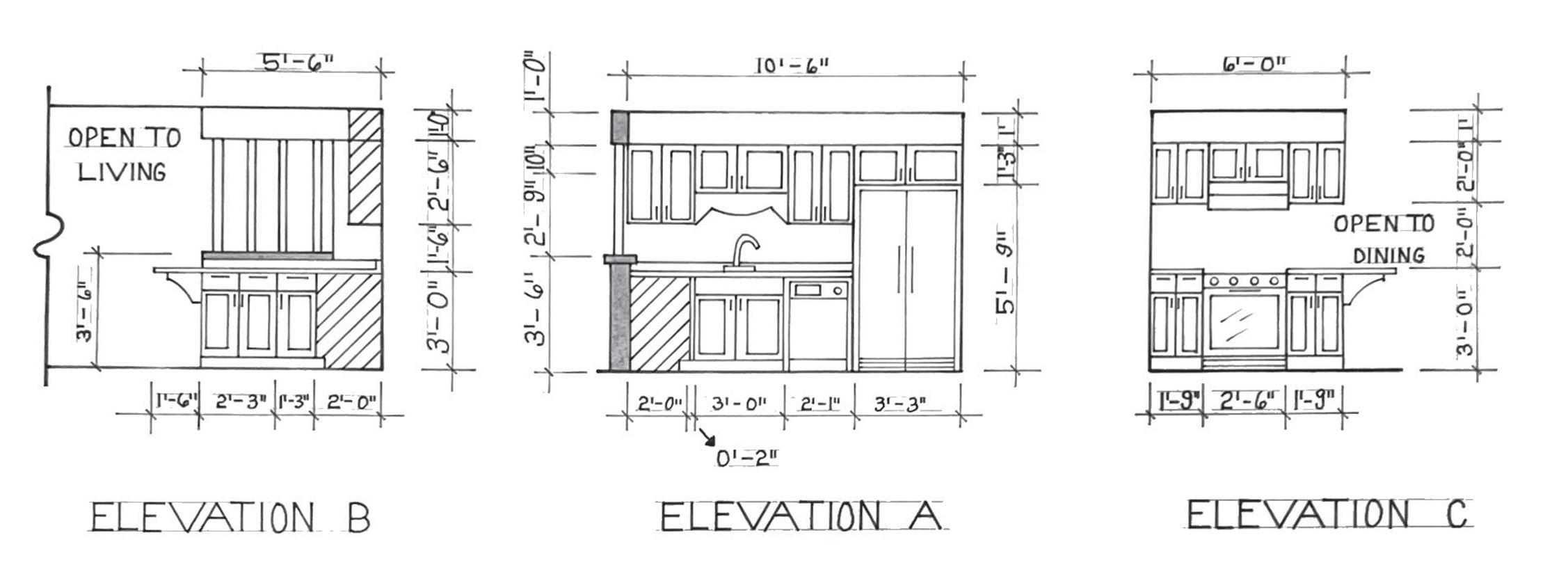
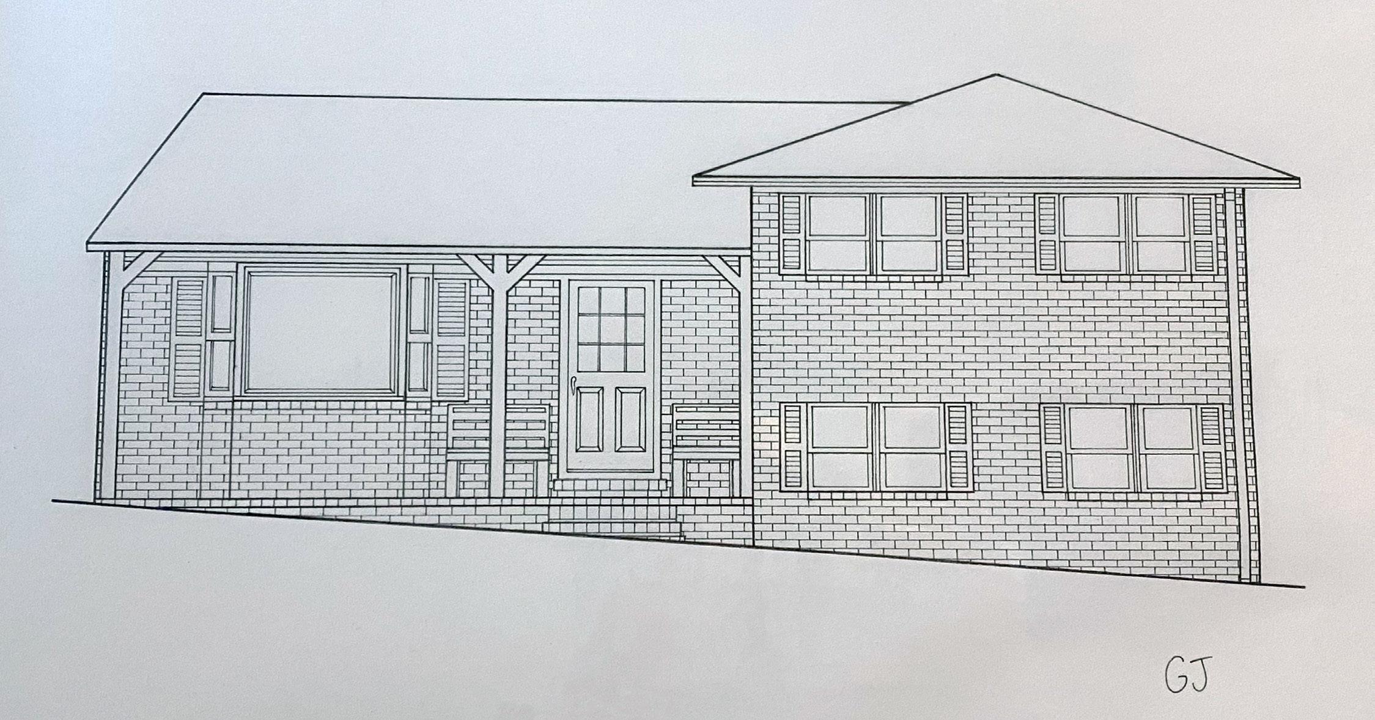
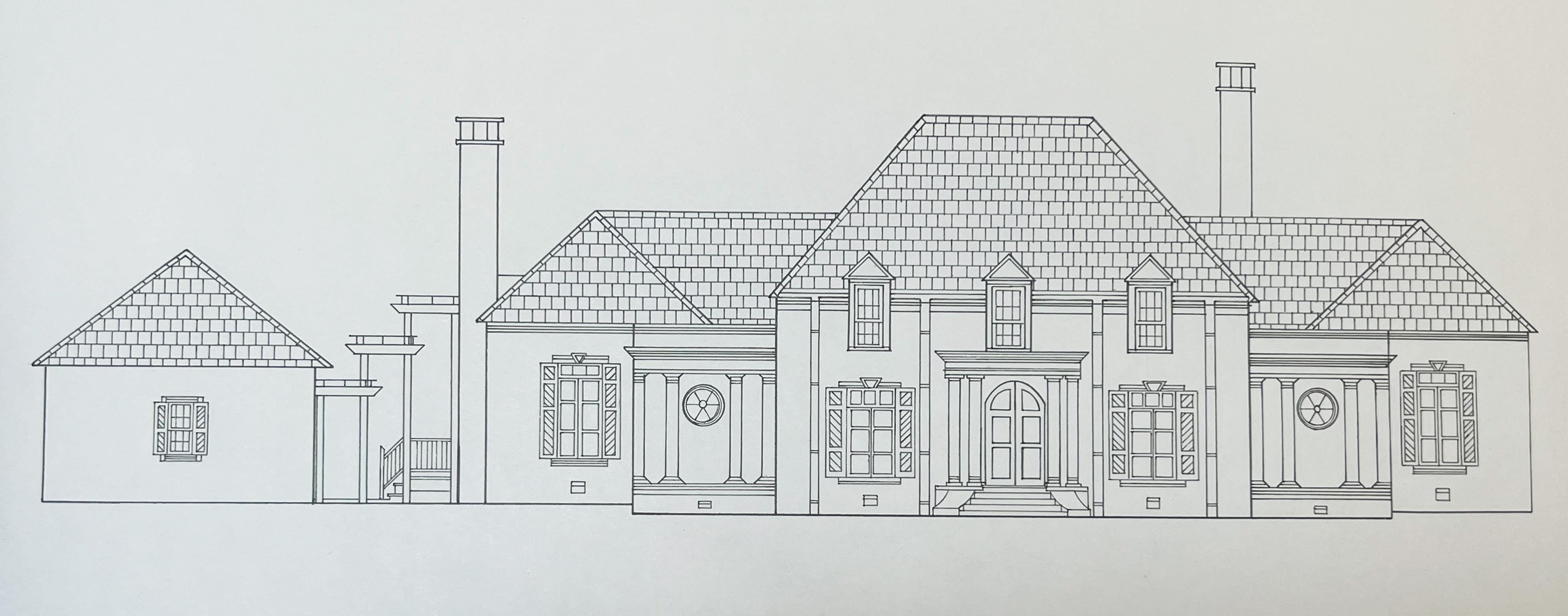
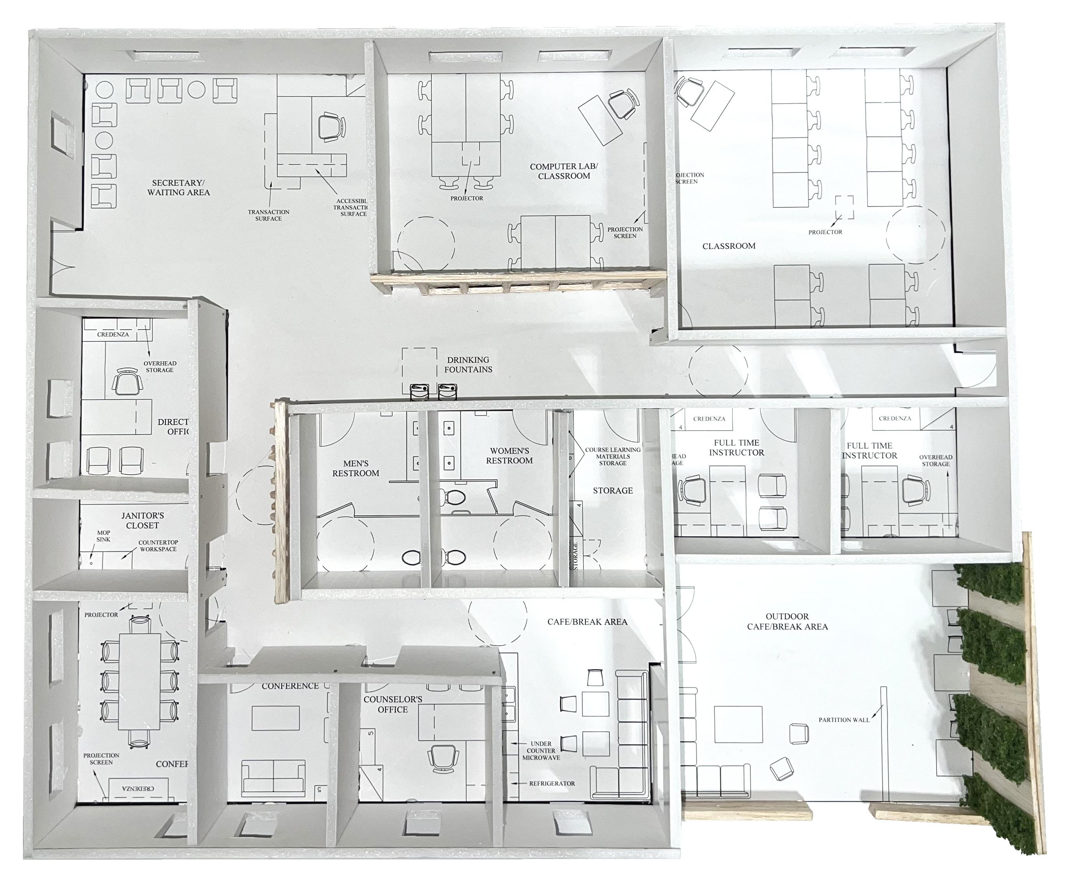
Important architectural features include: 1
Glass curtain wall in computer lab
Architectural structure that also serves as a waiting area for offices & conference rooms
Outdoor greenery wall
This three-dimensional model is a representation of Transform Adult Literacy Center (Project 03). It translates the unique architectural elements in the space and helps the viewer to capture a visual sense of spacial relationships and fluidity throughout the space. Key materials used to construct this model include foam core, balsa wood, artificial greenery, and textured plastic.
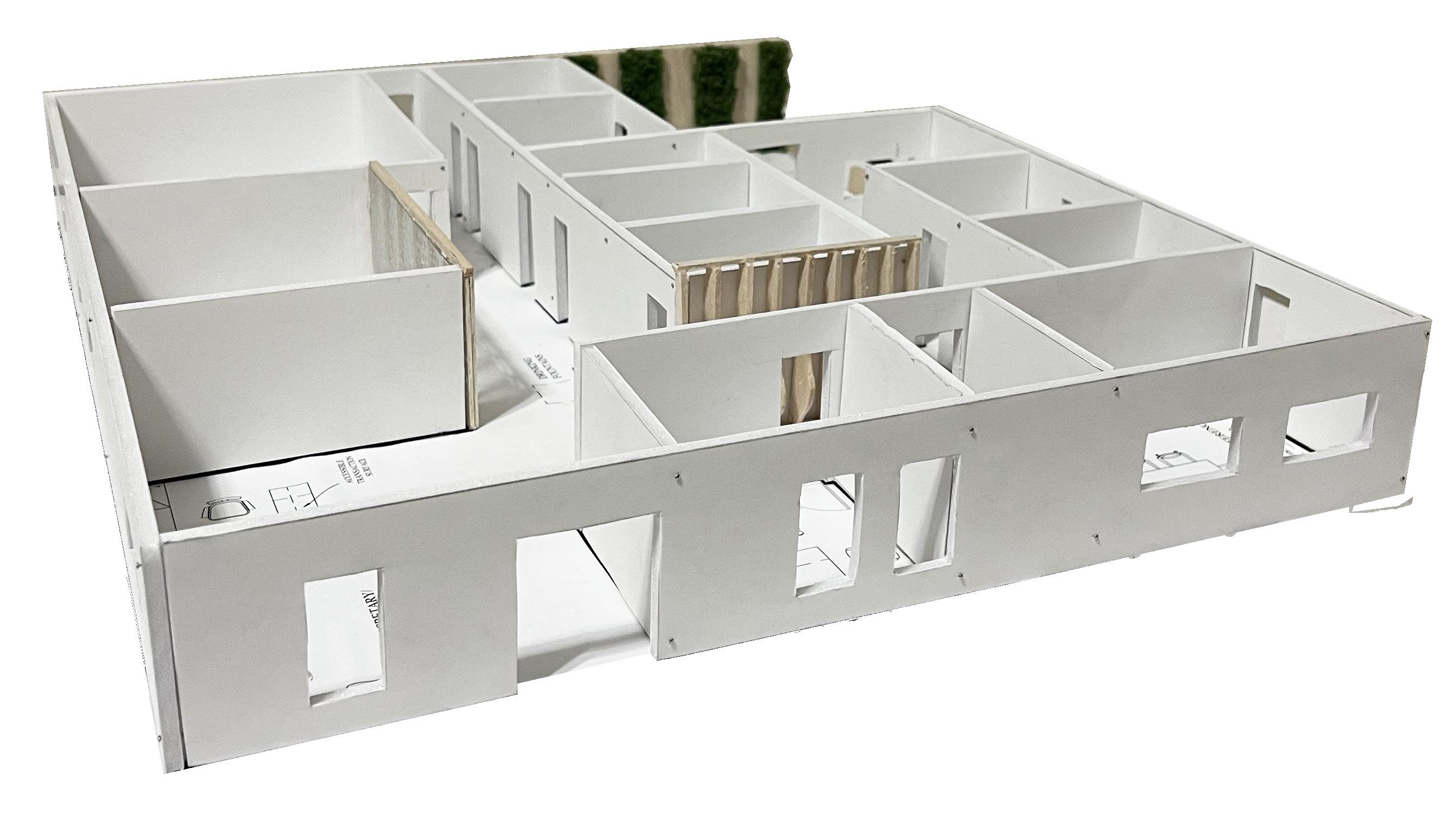
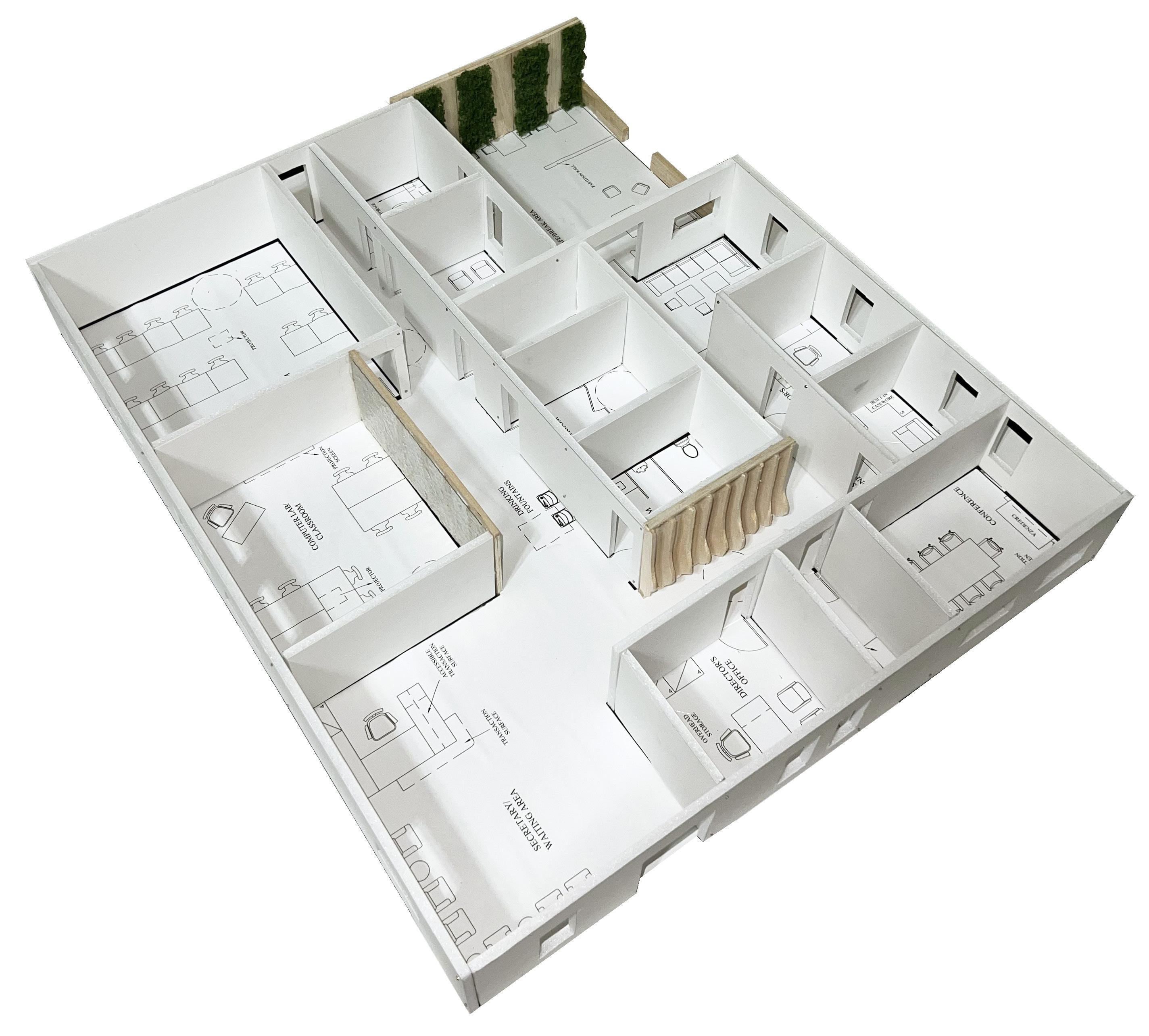
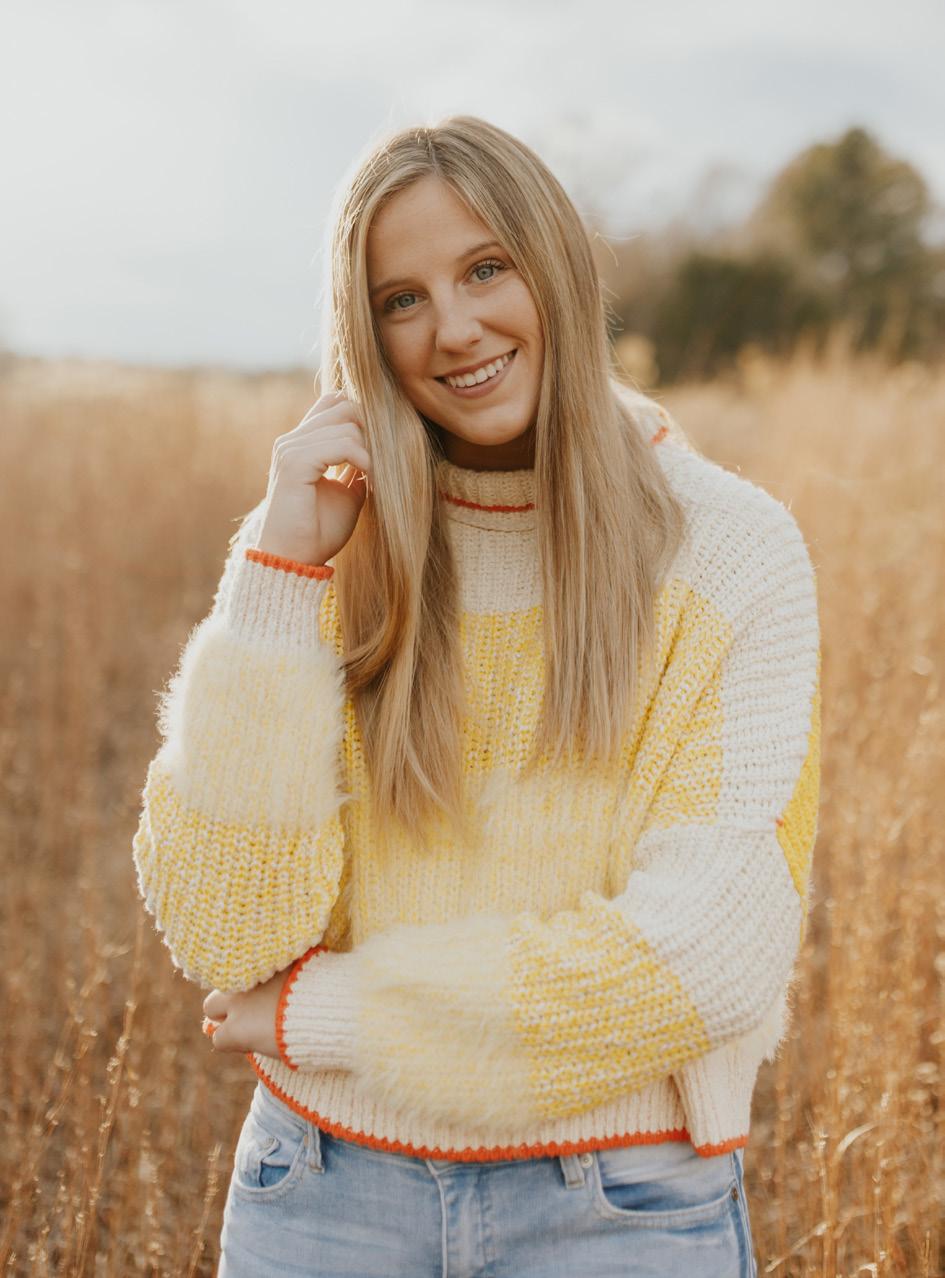
Thank you!



