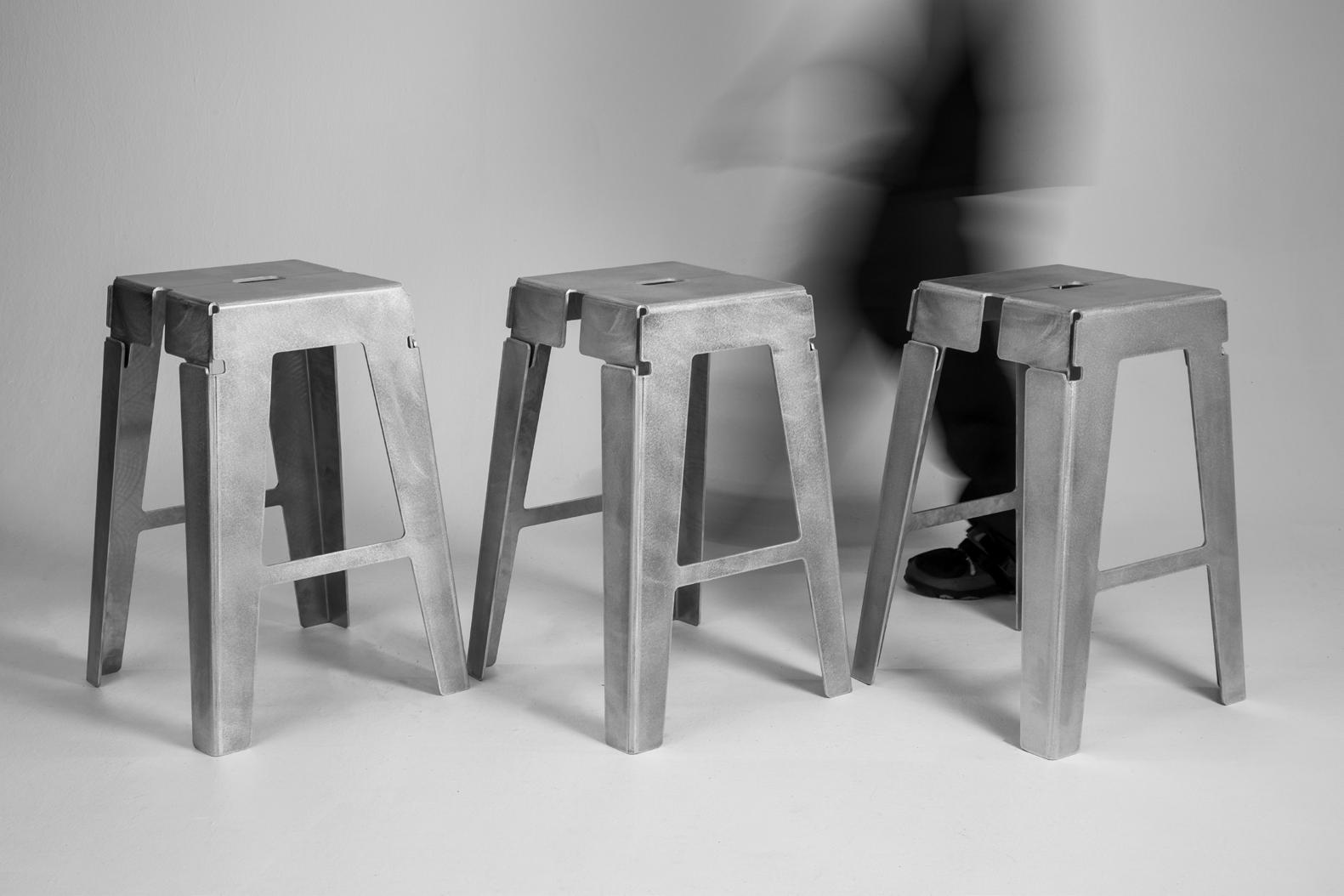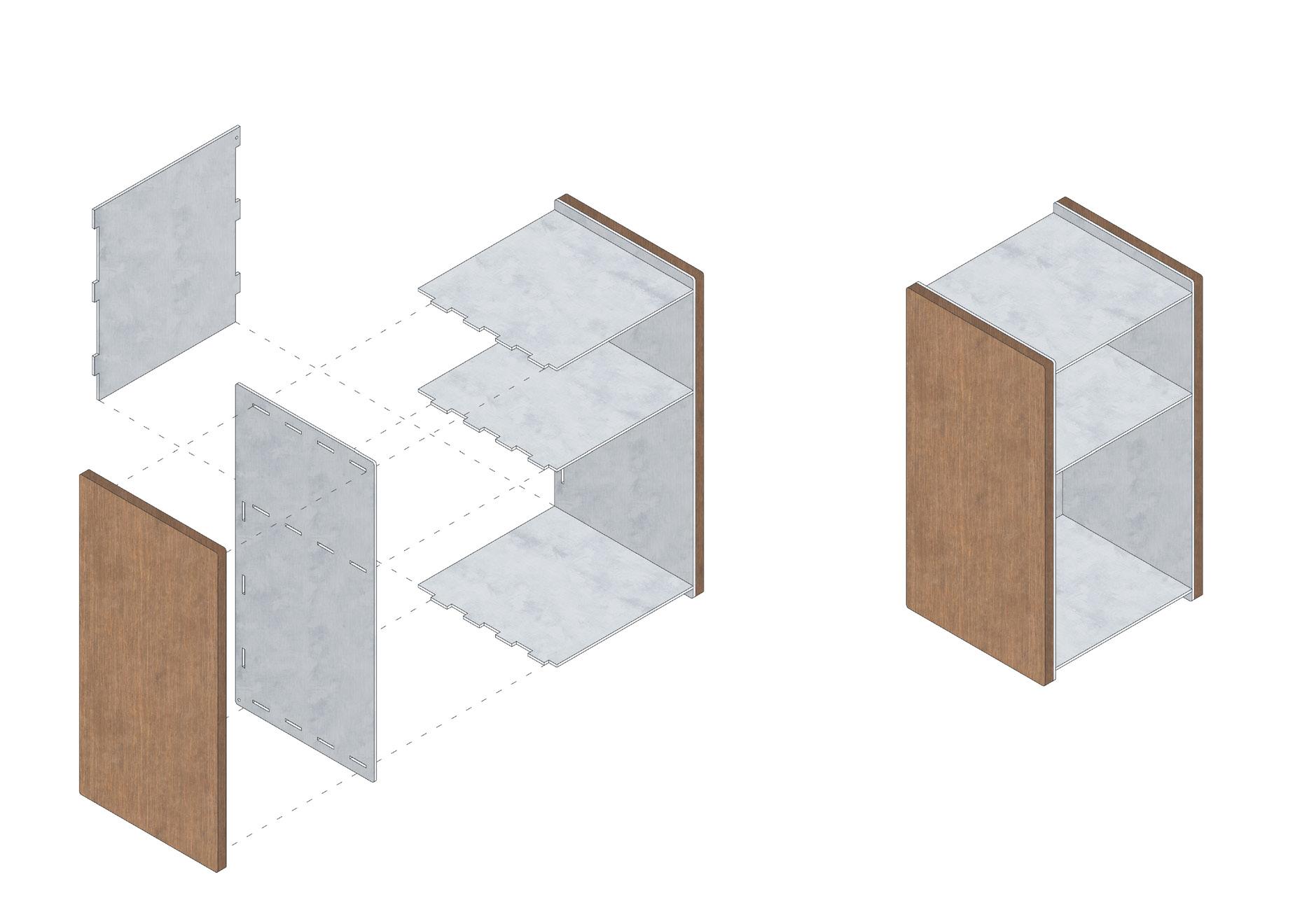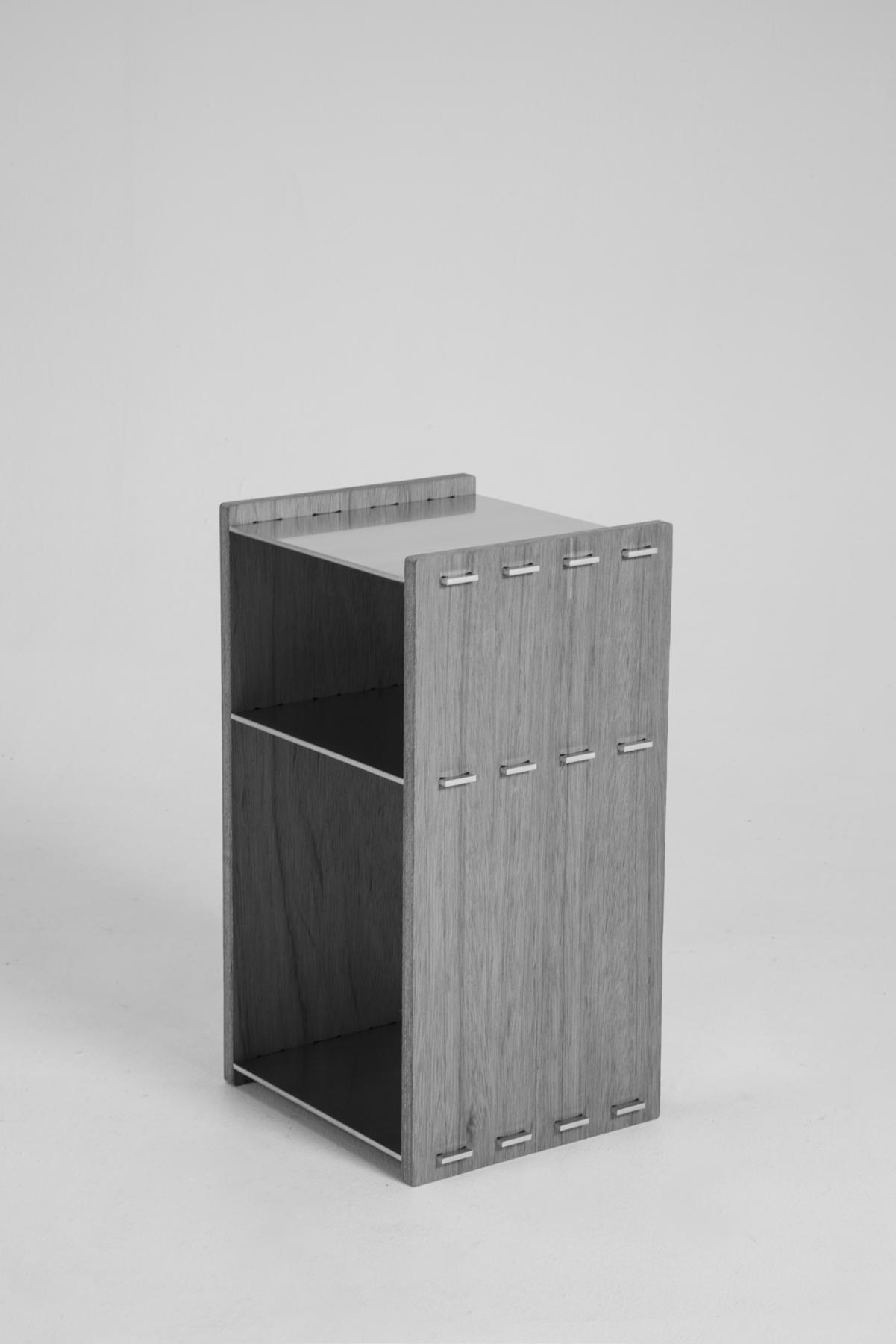GRAYSON CROUCHER

MArch(Prof)
University of Auckland
Portfolio
Welcome to my architectural portfolio! This collection showcases my passion and skills for designing and creating unique, functional, and aesthetically pleasing structures. Each project presented in this portfolio represents countless hours of research, planning, and execution. I have a particular interest and passion for Aotearoa and the greater New Zealand landscape Through my work I aim to explore and reseach topics of cultural signifigance, in an attempt to use architecture as a tool for eduation and interaction. Thank you for taking the time to review my portfolio.
CONTENTS
01. Moving Mountains: A Didactic Architecture for Aotearoa
02. Te Wai Māreparepa - The Rippling Waters
03. The Russell Rejuvenation Initiative
04. Sheds As Shelter
05. Fresnel - 2024 Brick Bay Folley
06. JAMES WYNN
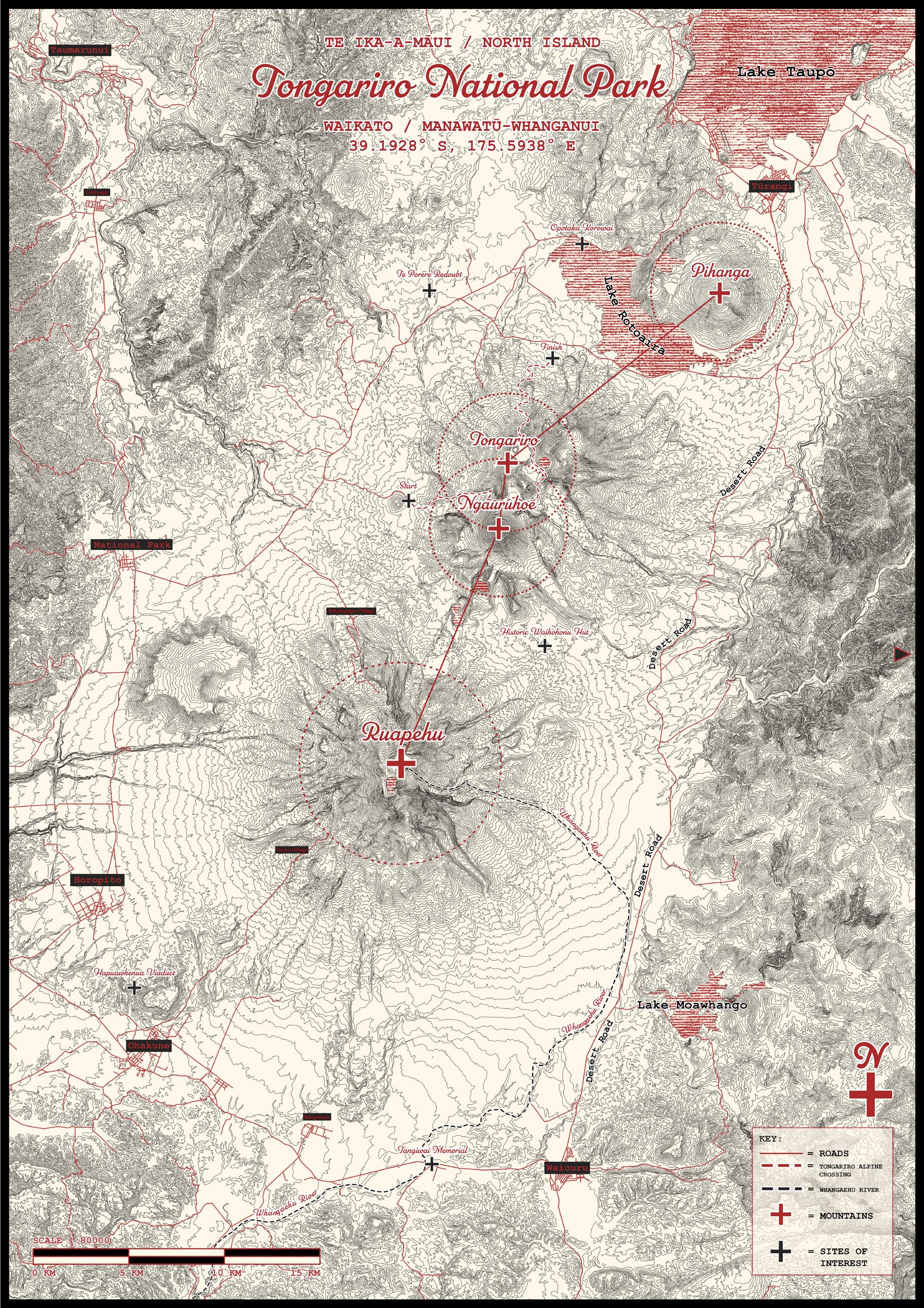
For this particular design paper, we had the freedom to explore any topic of our choice. With an emphasis on event based architecture and performance I decided to look into the ‘ Event ’, that is The Legends of the Mountains . The event that shaped my topic was Whenua, how our land was shaped? The Tongariro National Park holds great significance in this story. How effective is its existing architecture in educating its visitors and users on the history of the land. And I wanted to discover how could event based and performance architecture help to engage the landscape and its stories.

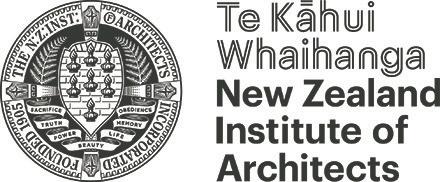
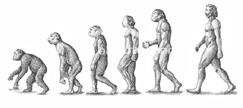



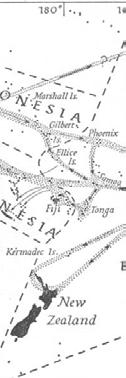





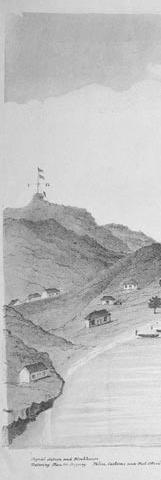



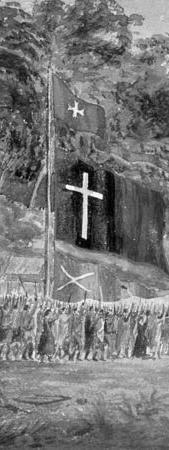



According to Maori mythology and belief, Our mountains were once gods and worries of great strength. Pihanga known for her beauty was desired by all and in the quest for her love and devotion a war was fought. In order to gain a better understanding of the site at question, I found it helpful to do mapping exercises. It allows the site to be broken down into its various layers and ultimately helps in deciphering the context. The battle of the mountains story primarily focuses around; Ruapehu, Ngauruhoe, Tongariro and Pihanga. Highlighting them and their relation to landscape but also in relation to the events that have occurred in their surroundings and under their presence.
With the site at question having a vast and complex history, I felt as if it was important to fully understand the lineage of the land. In order to illustrate these events in time, I decided that a timeline would be the most efficient way to do so. Starting from 26500BC Pre-habitation was where it all started, ‘The Oruanui Eruption’ - the battle of the mountains. All the way through to the New Zealand land wars, the gifting of the national park to the Crown and even the Tangiwai Railway disaster in 1953. Present day, the park is open to all for recreation. But this timeline of events helps us to understand that it hasn’t always been that way. The significance of each event can be understood in more depth. In turn helping to inform the architectural intervention that will serve as a memorialisation for each event.
How can we use indigenous informed architecture to effectively educate the visitors to Tongariro National Park about the rich history of the land and the stories that often go untold? What role does performative and event space architecture play in activating the proposed architectural typologies and interventions? And, how can indigenous principles and design strategies be implemented in this process? Moving Mountains: A Didactic Architecture for Aotearoa, aims to capture the essence of the landscape and its stories, all while informing users of its significance.
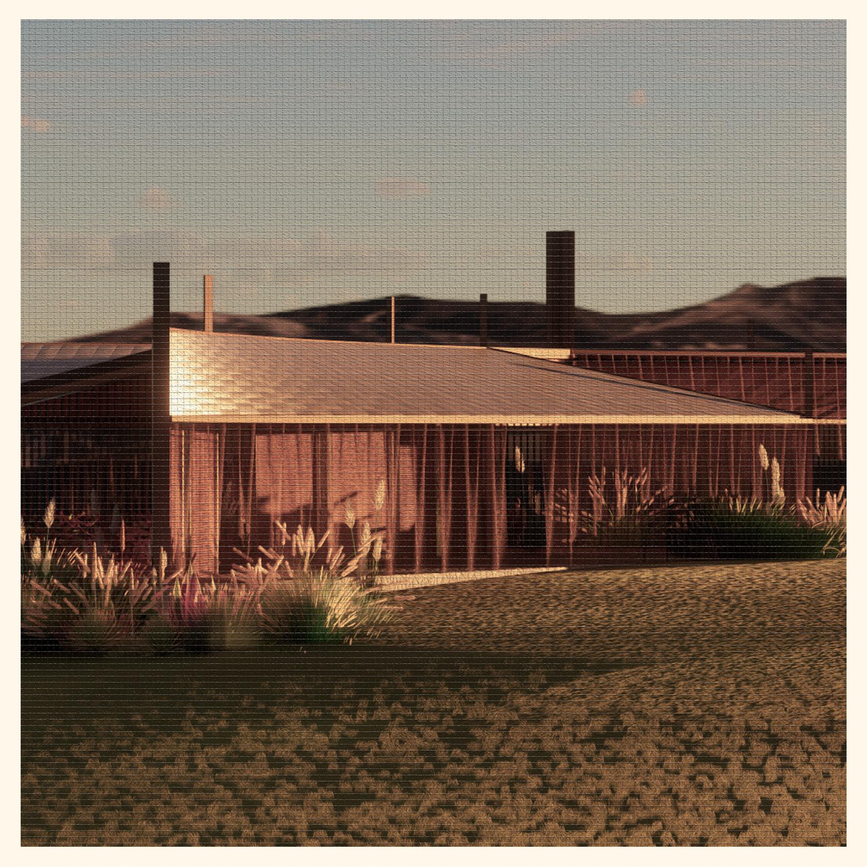
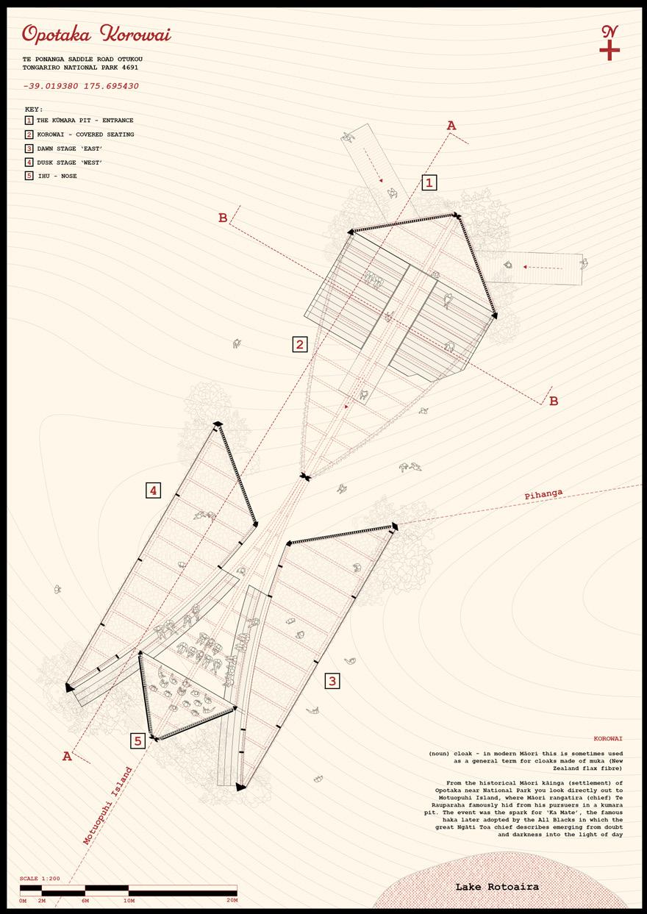
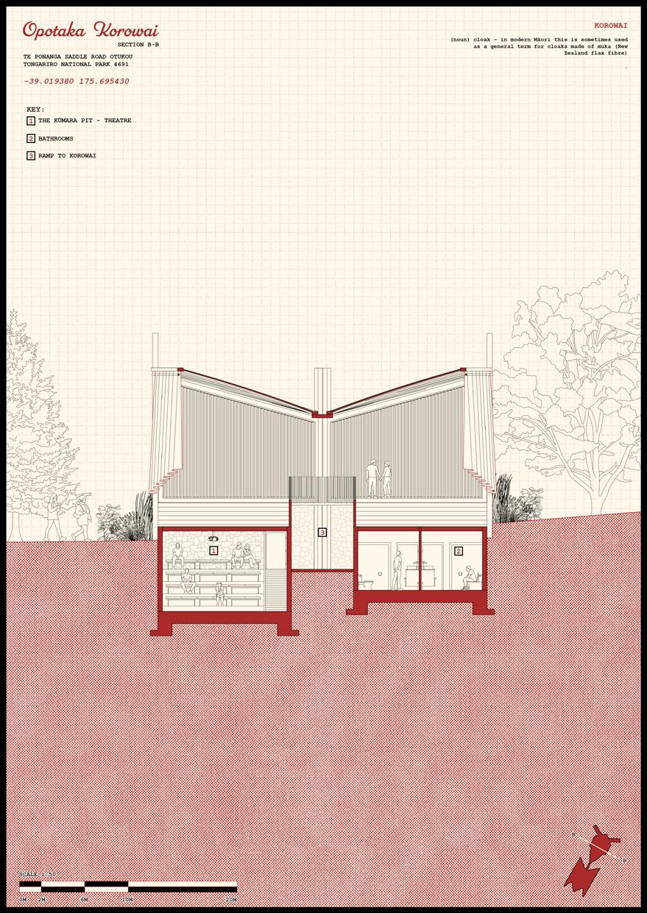
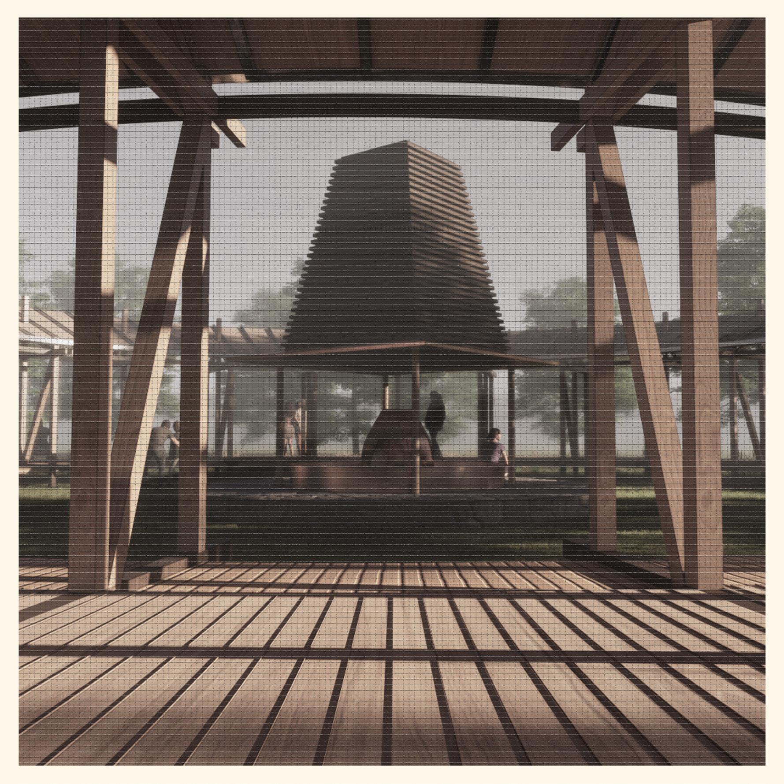
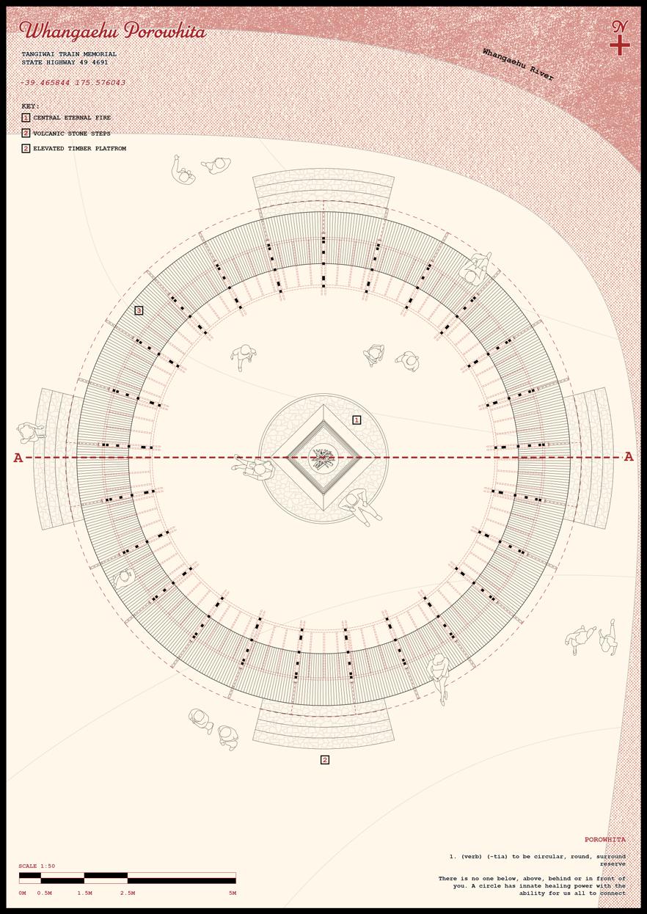
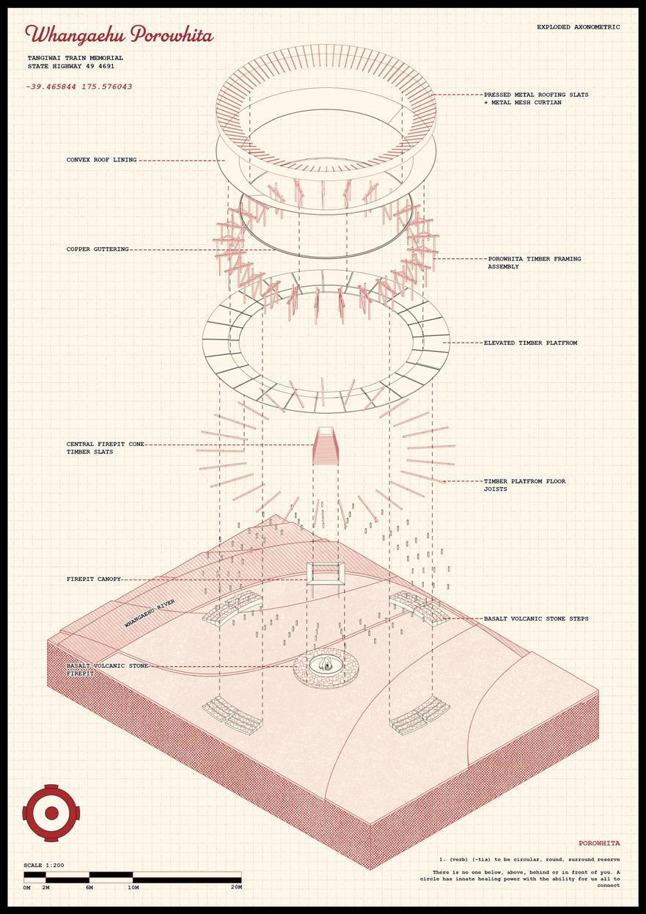
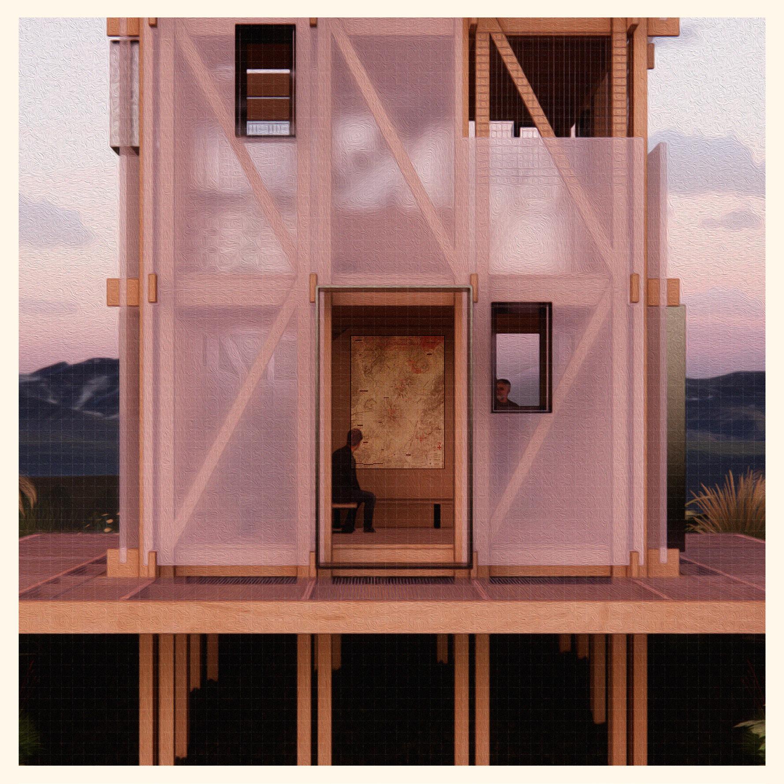
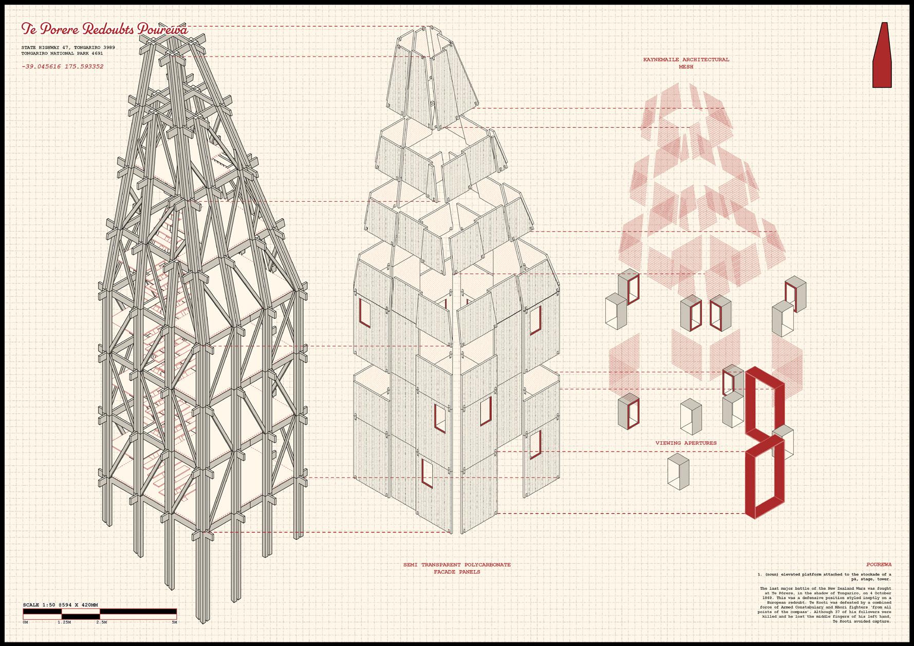
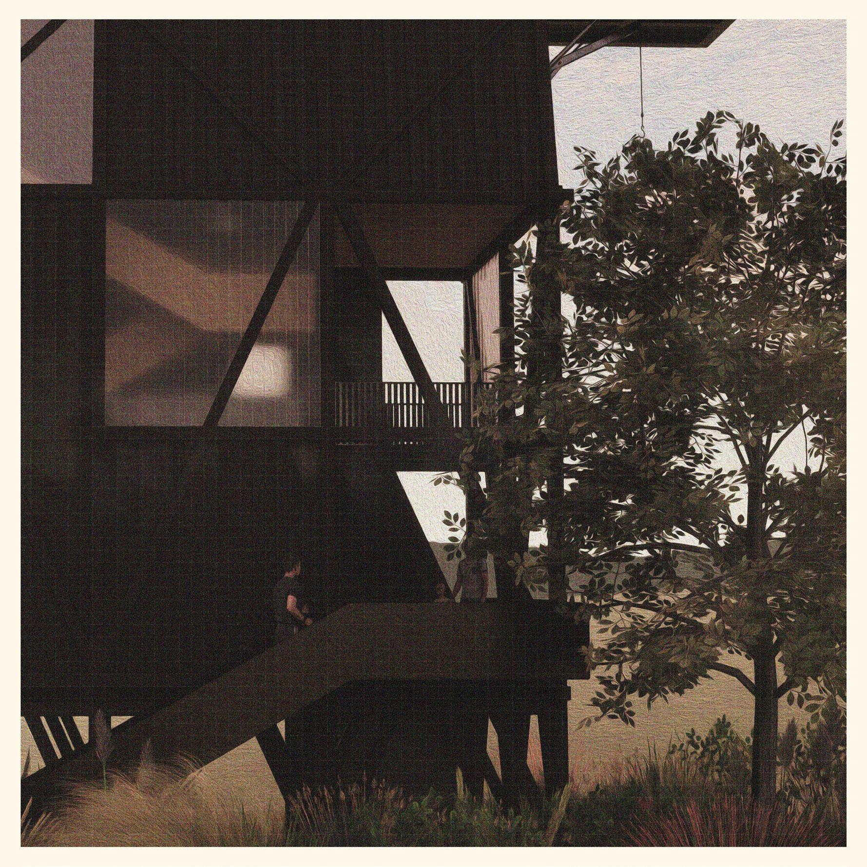
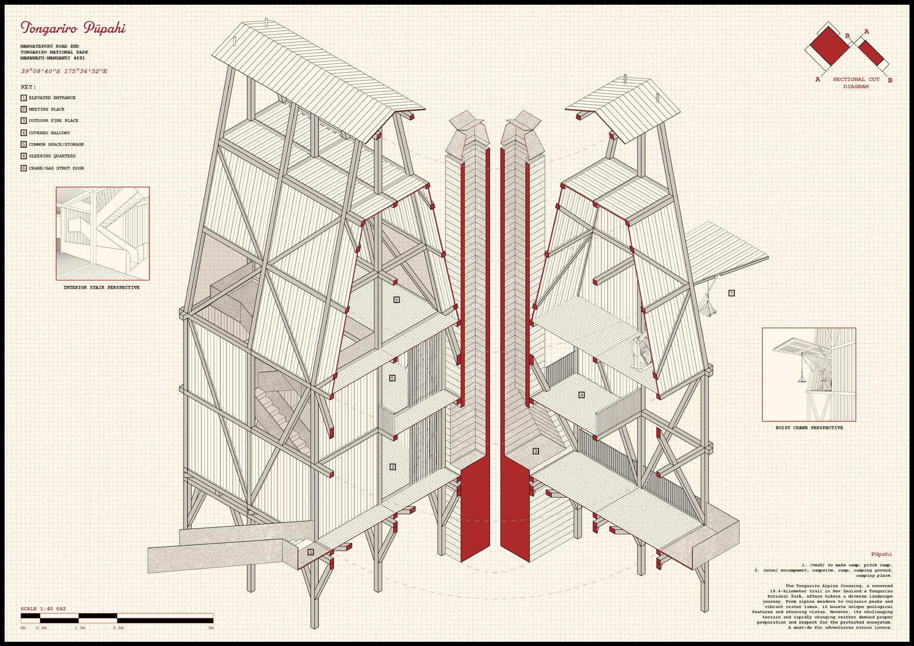
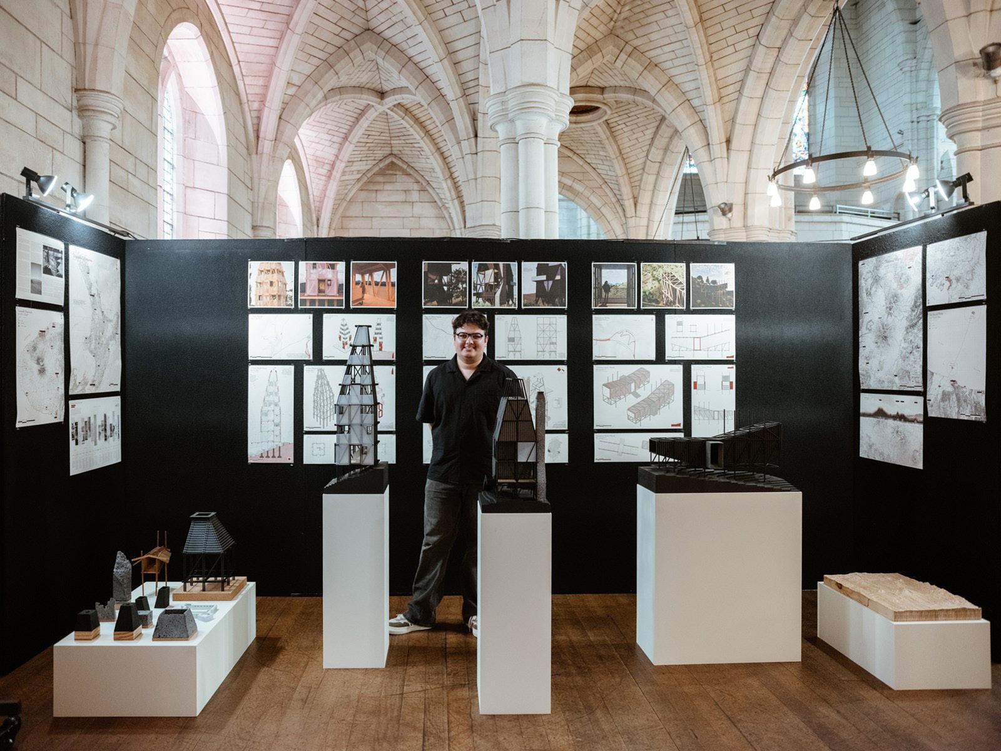
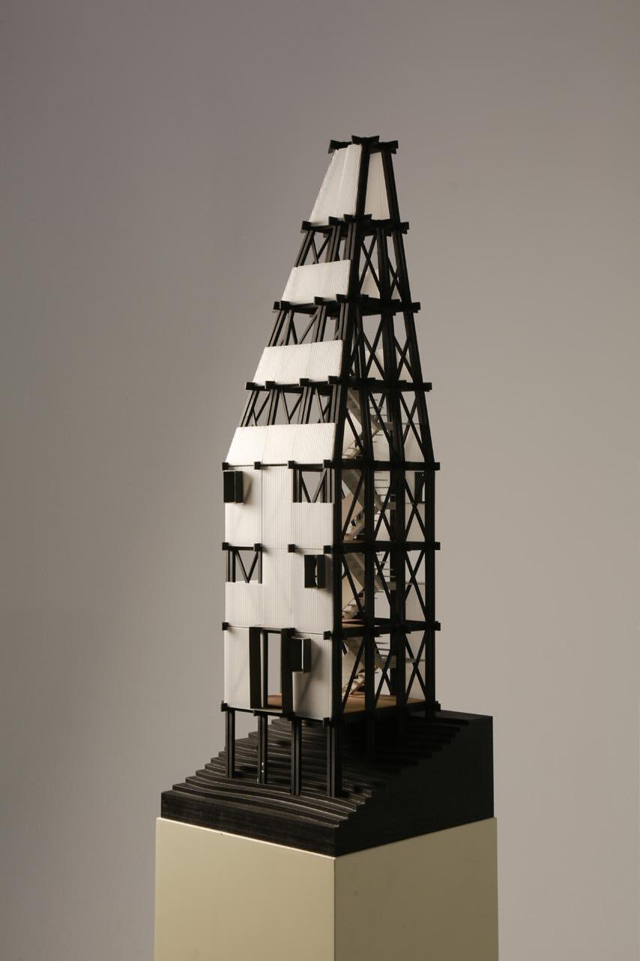
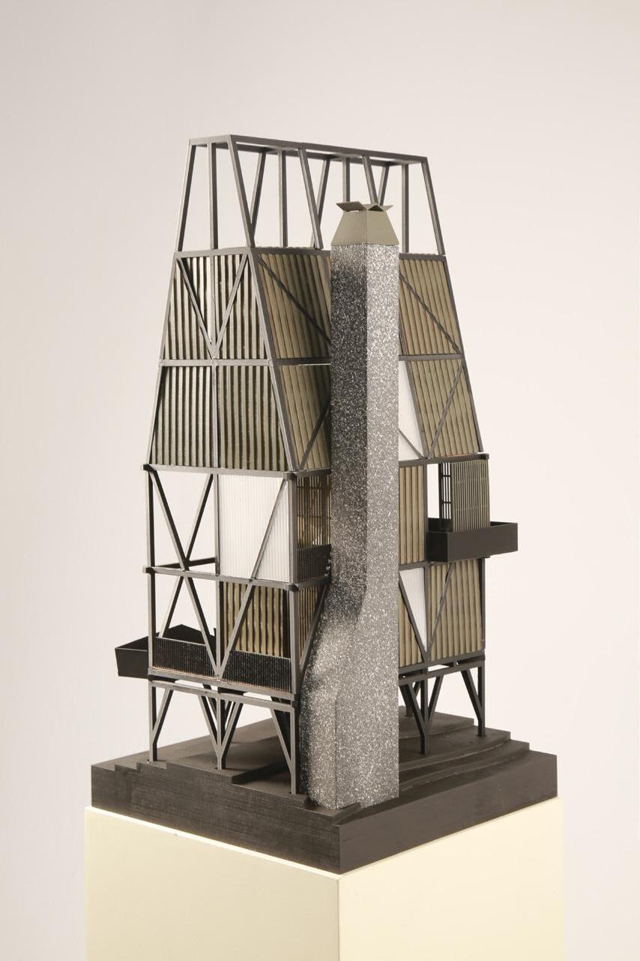
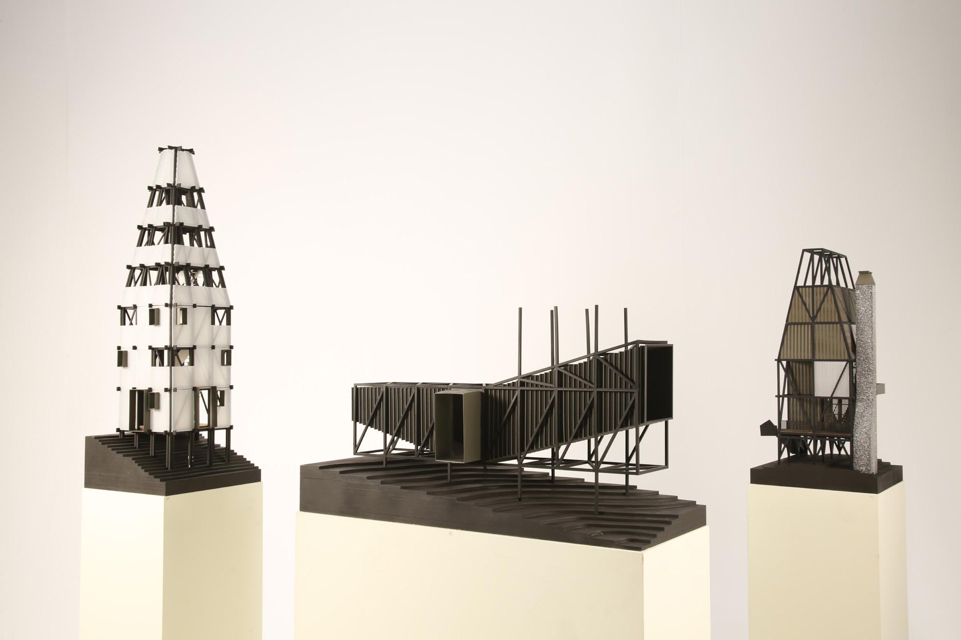
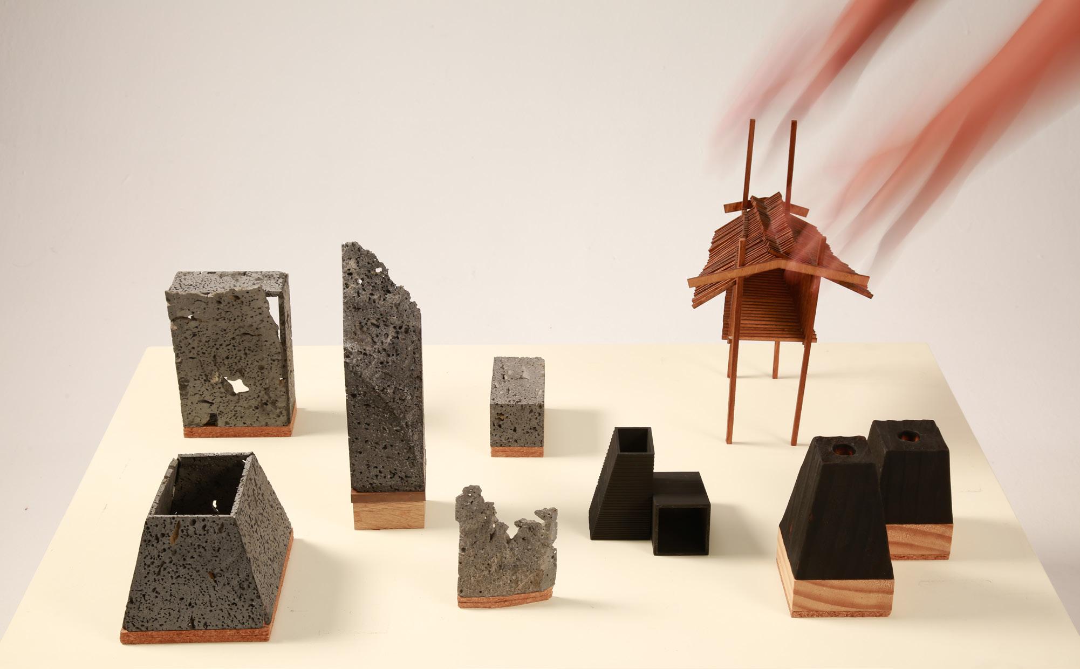
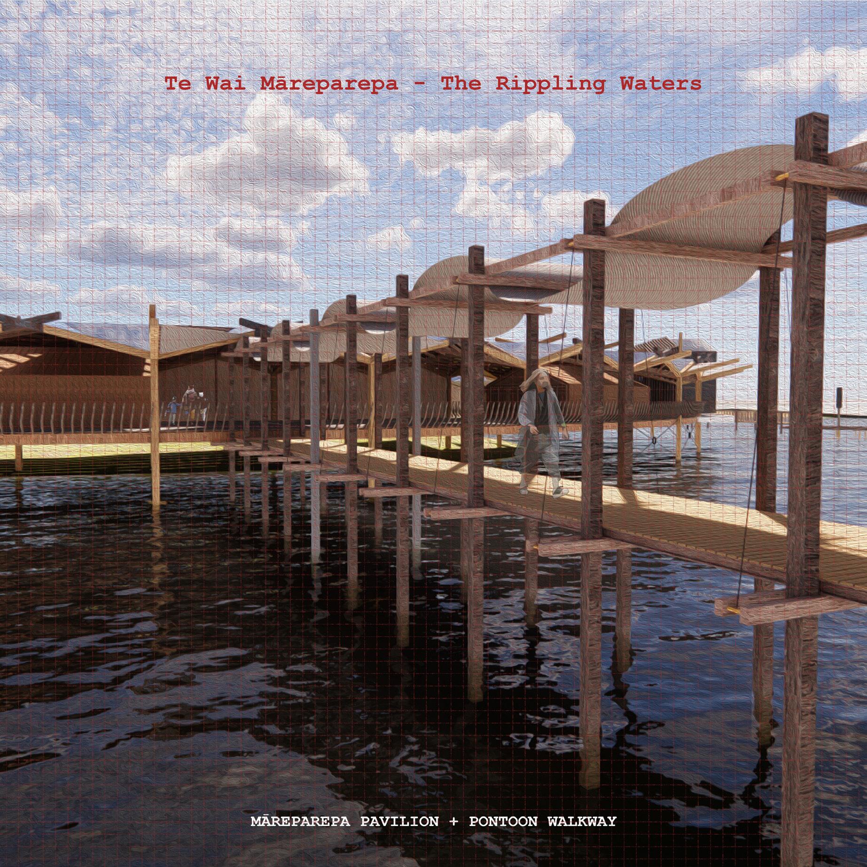
TE WAI MĀREPAREPA - THE RIPPLING WATERS
Sem 1 2022 - Tutor: Lama Tone
First in Course Award in ARCHDES 700

Pacific voyages, upon their journeys to Aotearoa, faced many different challenges. However, they were masters of the ocean, capable of traversing large bodies of water, journeying from island to island atop Te Waka, migrational vessels from materials of the land.
Very in tune with nature and their surroundings, many navigational methods were derived from simple observation and careful consideration of the surrounding environment. The manipulation of the ocean currents, in combination with celestial navigation and the patterns of migrational birds, helped to guide the ancestors of Aotearoa on their journeys to newfound beginnings and ensured safe passage athwart the mighty Tangata Pasifika.
Hape and his journey upon the Tainui Waka, from greater Hawakiwi to the North Island of Aotearoa, provided much inspiration for this project. Mapping out their voyage along the way in an attempt to illustrate the symbolic value of voyaging through traditional methods. The Tainui’s journey throughout Tamaki Makaurau, was challenged by the crossing of the Otahuhu Portage. Upon which the waka was lifted out of the Tamaki River (the Waitemata side) and carried across the thin strip of land that separates the two bodies of water into the nearby Manukau Moana.
Translating these themes, the collection of various structures and their associated programs are articulated in the form of a navigational instrument. Te Kapehu Whetū (The Maori Star Compass), transposing the compass onto the site, extruding volumes and extending reference lines to create the architecture. Resulting in offsetting radial forms that develop outwards from the centre of the site, with strong axes and apertures intersecting the forms, suggesting direction, motion, growth or extension.
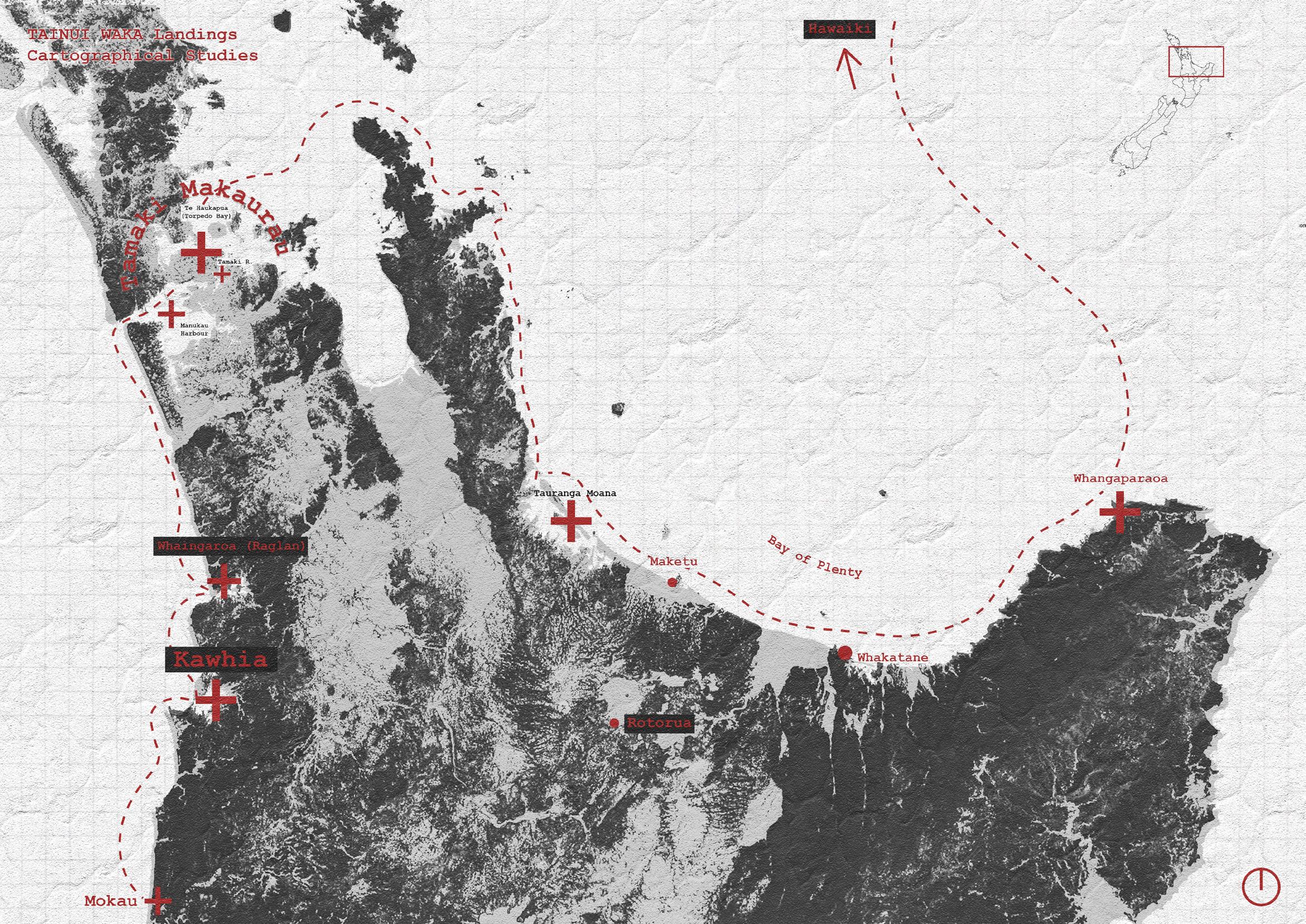
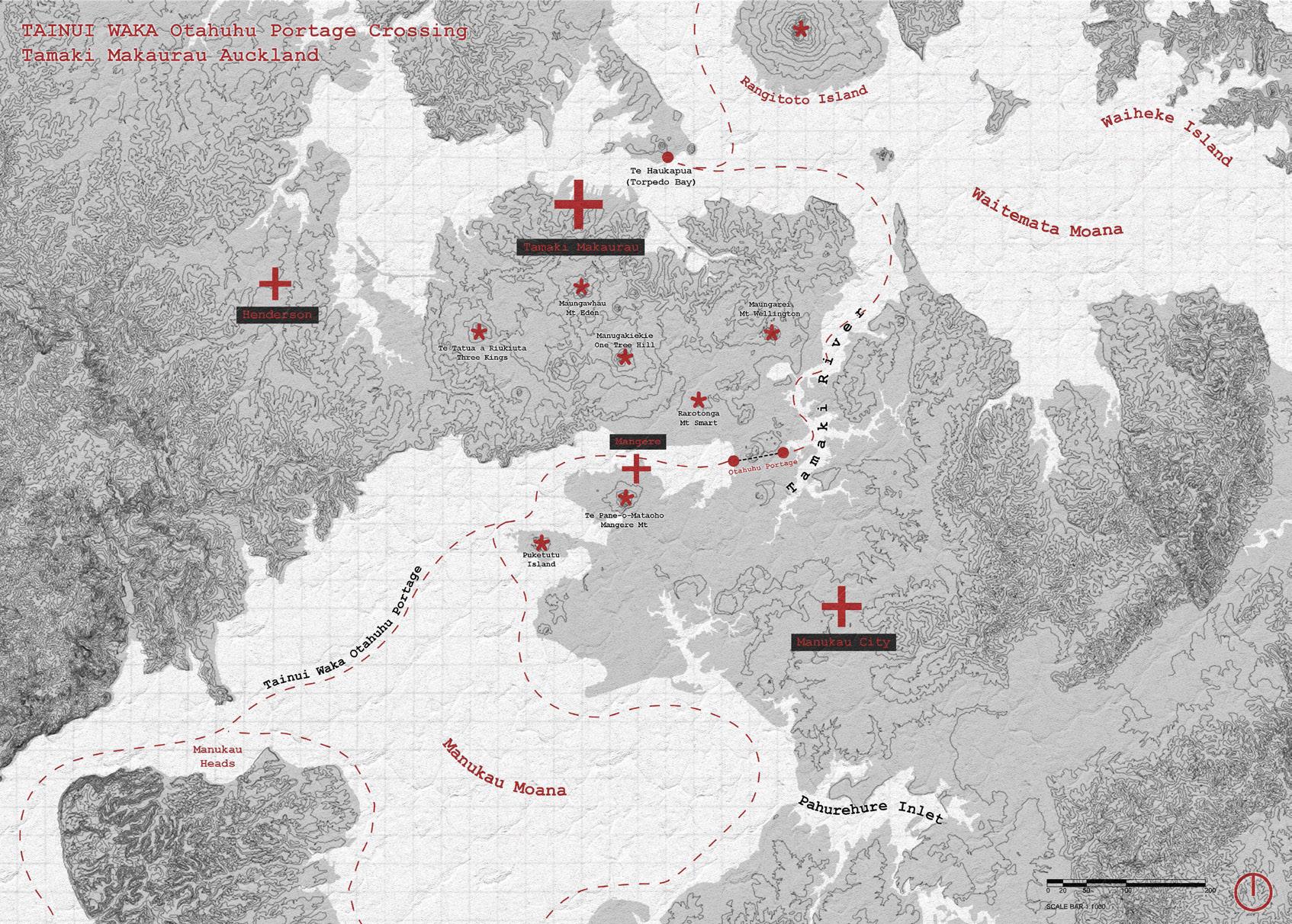
The celebration of the journey, Rangi te Moana (Heaven and Sea), this communitydriven architecture inspires to capture the essence of voyaging and the discovery of knowledge. Symbolising the important relationship between Aotearoa and Tangata Moana. This structure will provide a space for the people of Mangre and greater Tamaki Makaurau to celebrate their place and connection to Te Moana Nui-a-Kiwa. Acting as a community hub for the club, it provides much needed multipurpose space supporting a wide range of community and educational activities. A place in which enduring Mana will be forever ingrained for generations to come.
Te Wai Māreparepa - The Rippling Waters, a small splash upon Tamaki Makaurau’s vast Pacifica landscape, embracing the people of the land, for a strong community is the foundation to success.
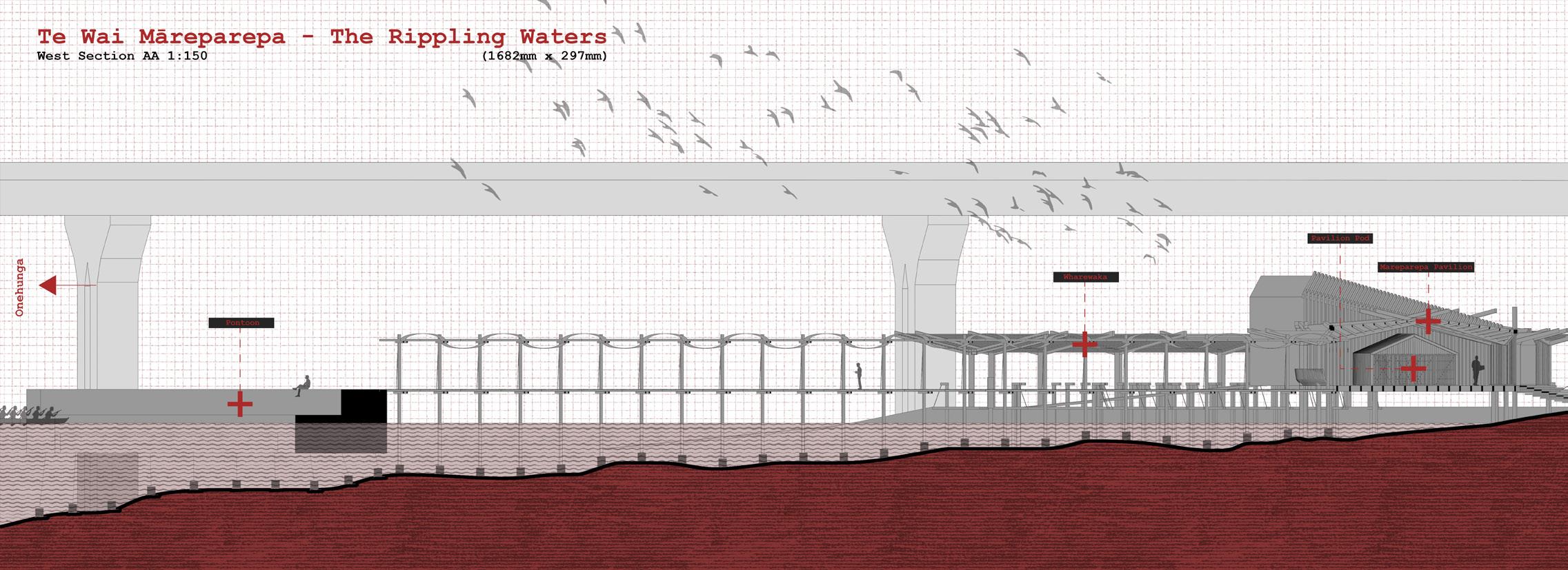

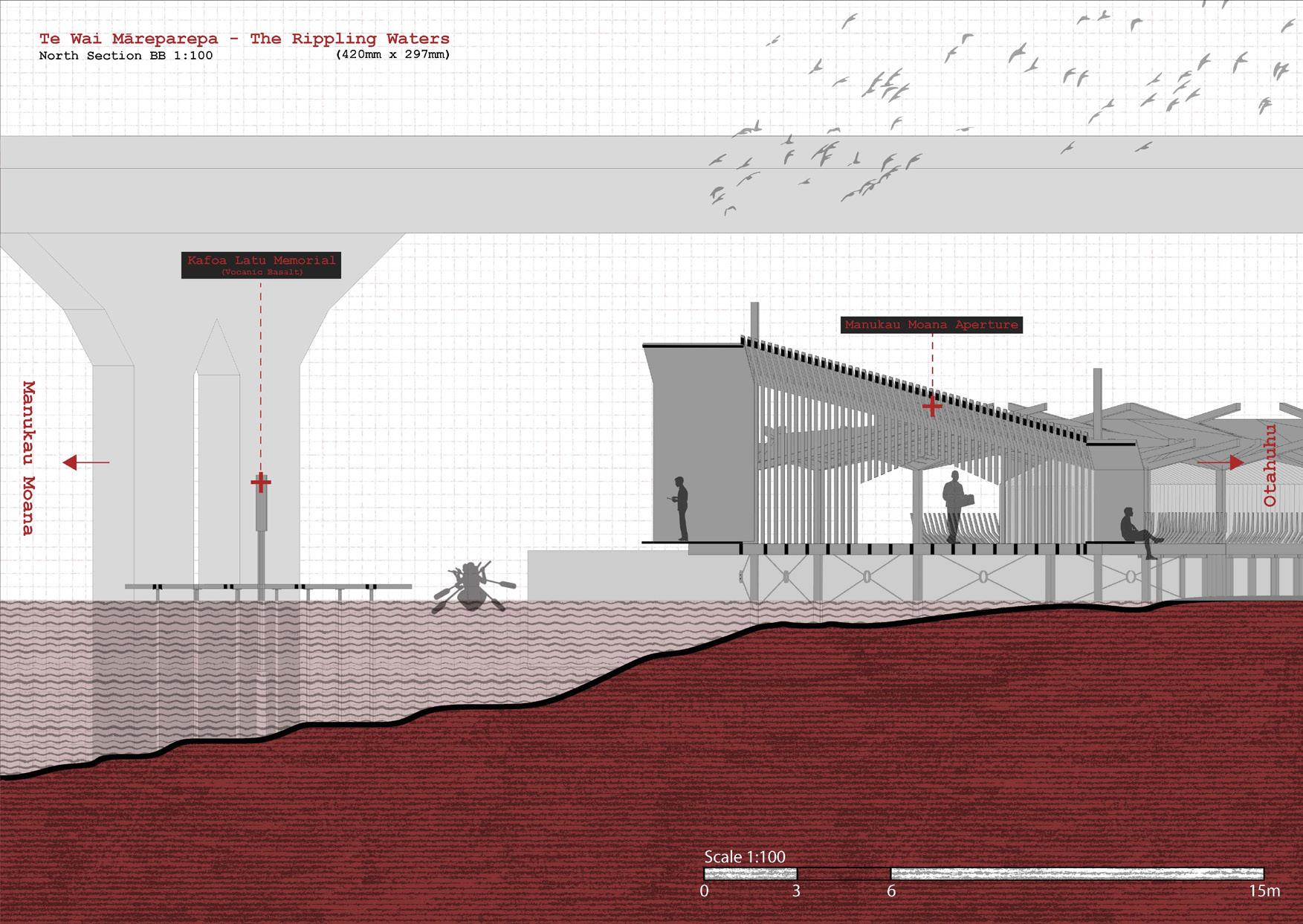
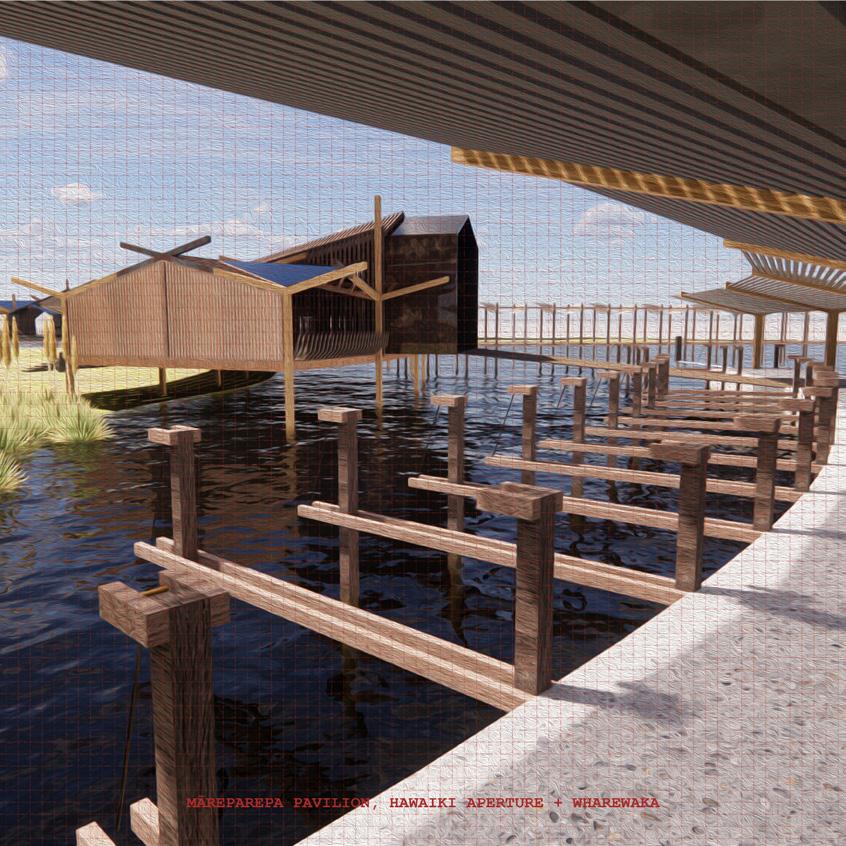
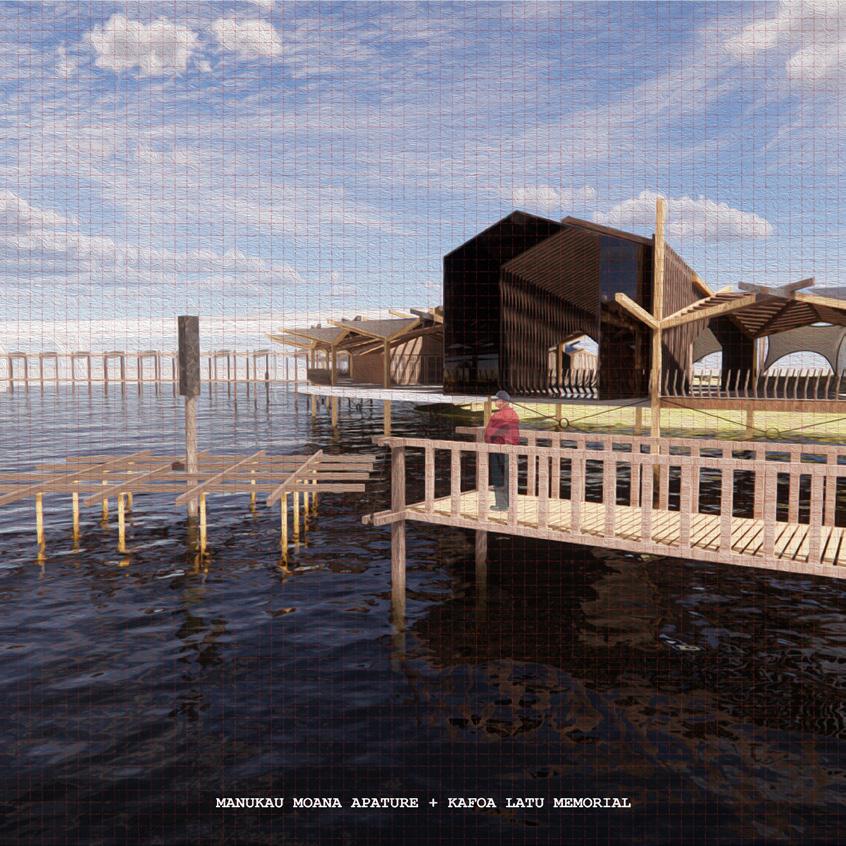
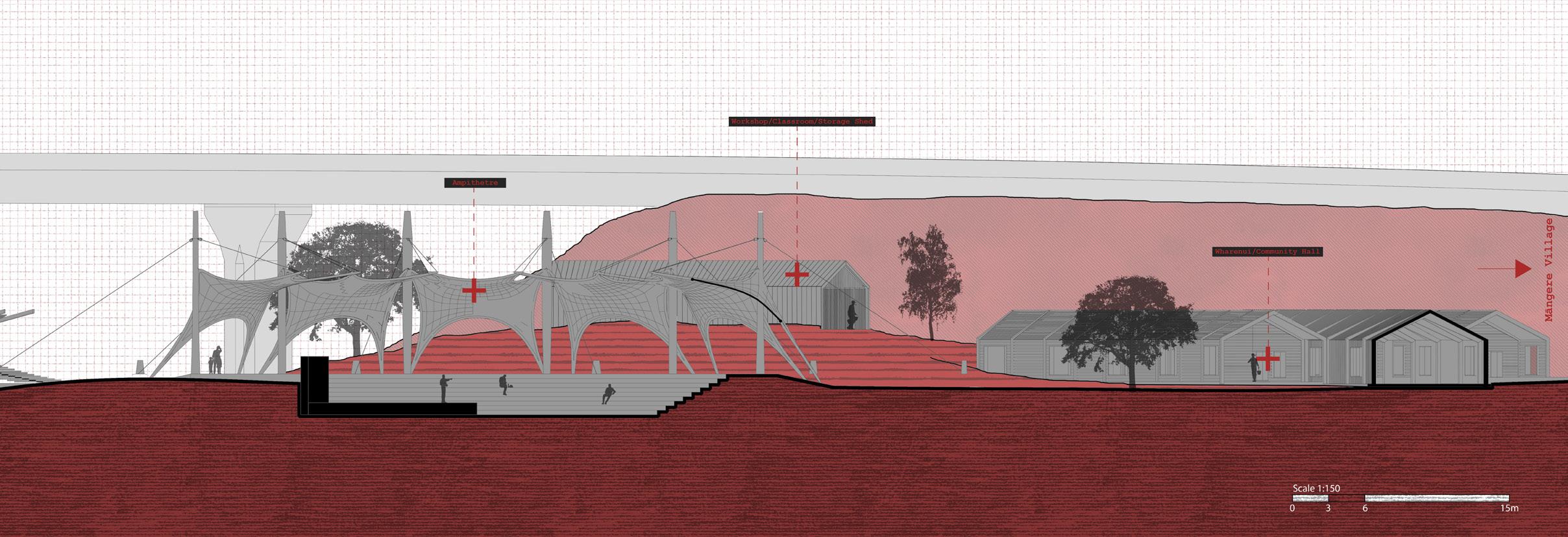
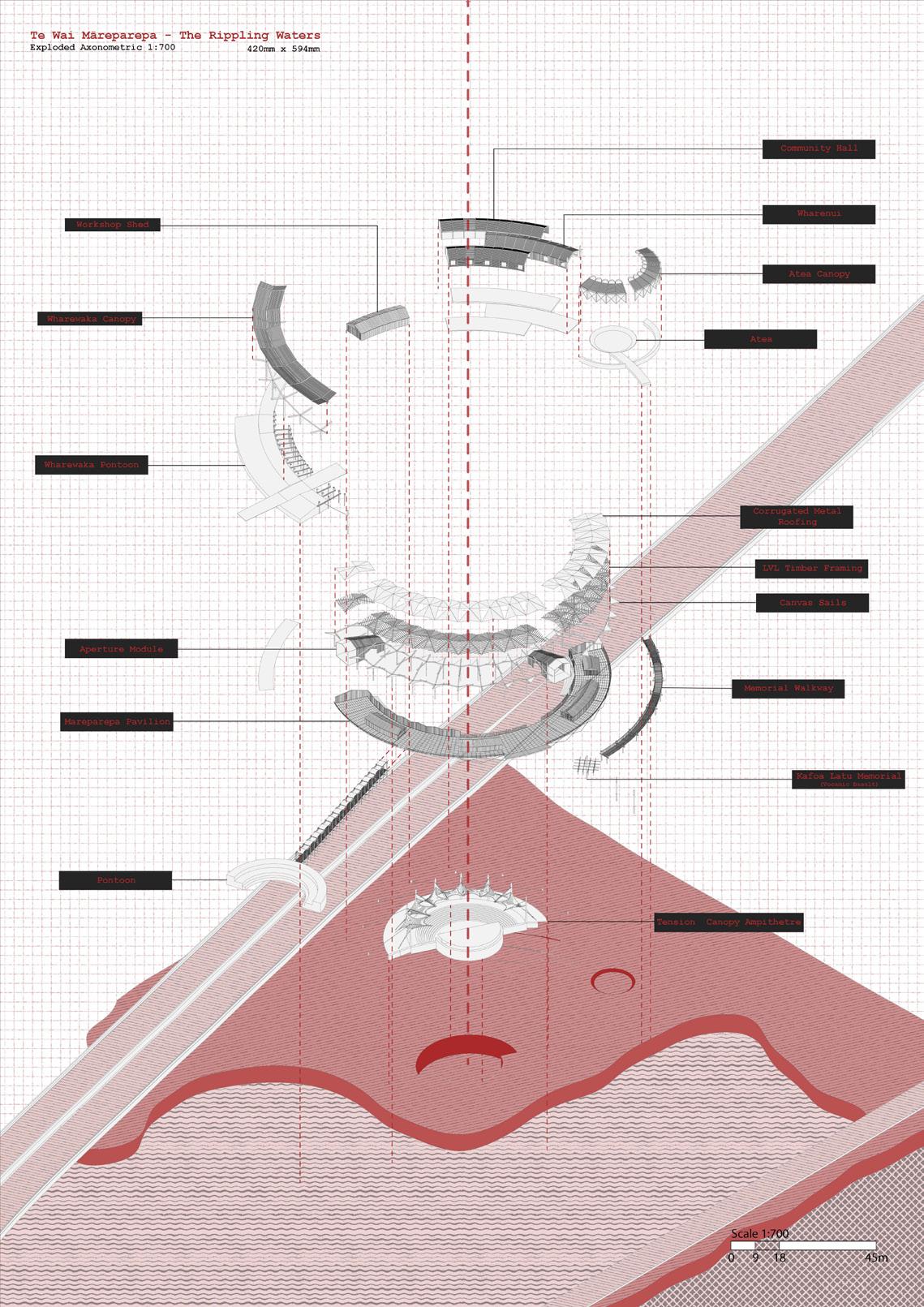
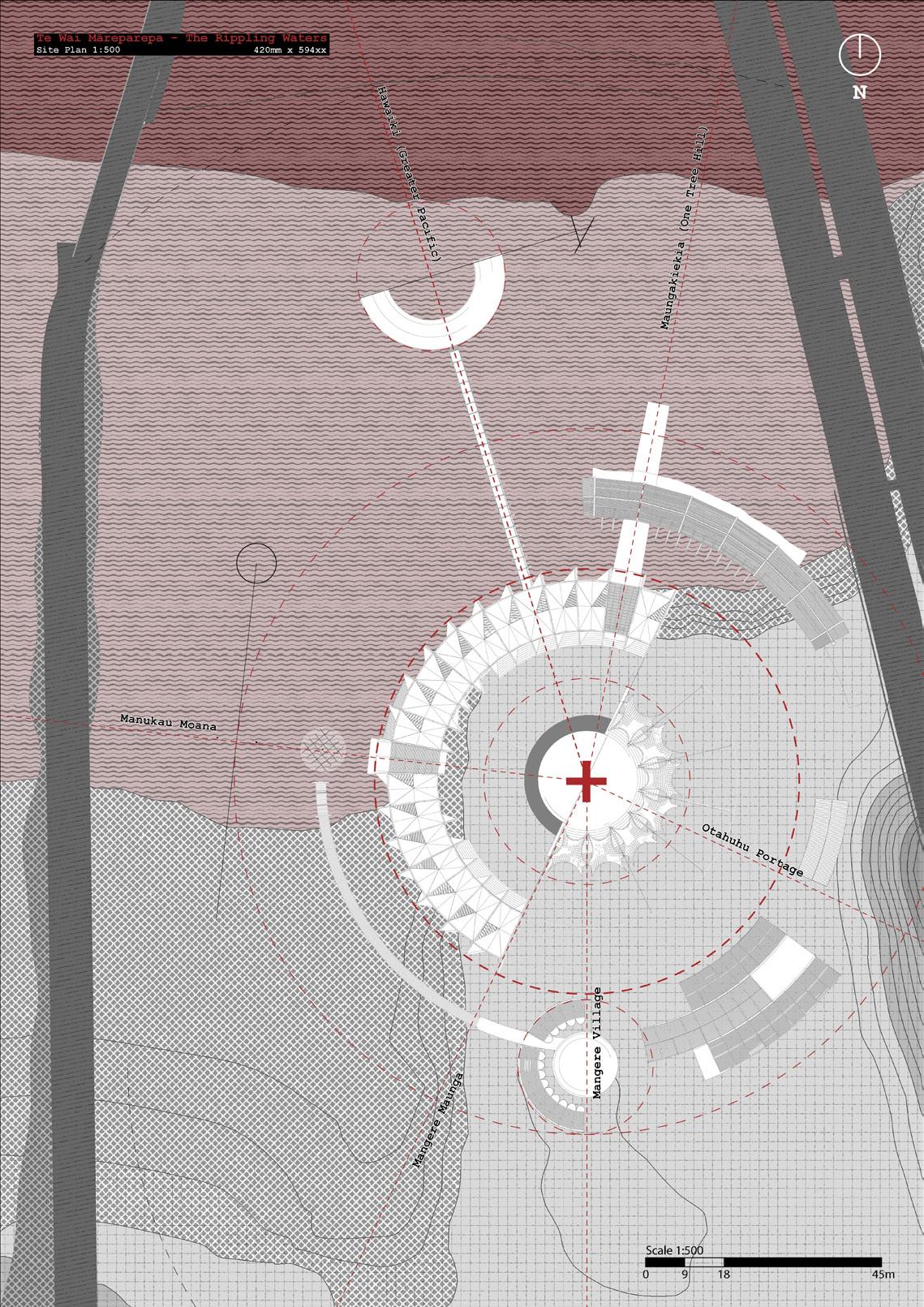
(In this real-life project, the Portage Club requested the inclusion of a memorial to the late Kafoa Latu. A prolific member of the club, Mangere and the greater South Auckland community, Kafoa touched the lives of many, leaving behind a legacy that will be forever remembered. Much like the historic stonefelids of Ihumātao, Kafoa has been immortalised through stone, returning back to the land. Articulated through volcanic basalt and lightly resting atop a totem out on the water, the memorial is centred with the Manukau Moana aperture, returning to the water, acting as a place for the greater Pacifica community to come and pay their respects.)
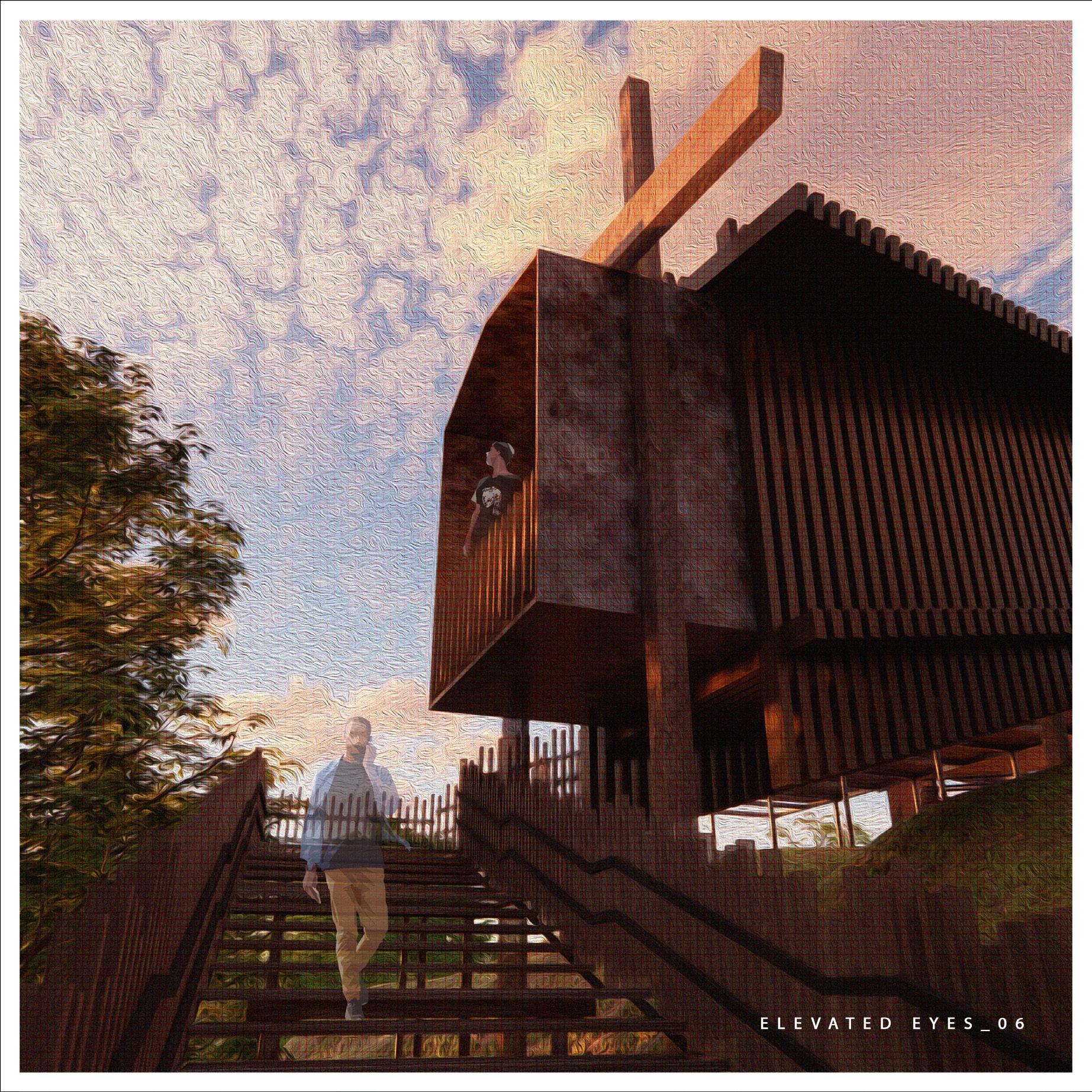
THE RUSSELL REJUVENATION INITIATIVE
Sem 1 2021 - Tutor: Karamia
MüllerFirst in Course Award in ARCHDES 300
- With Kanghyun Kim
From the beginning of this project, we set our sights on creating a meaningful proposal that spoke to the landscape and its surrounding community, intending to highlight and acknowledge pre-colonial Aotearoa.
Our brief had political significance with a strong connotation towards government and politics. Wellington was the appropriate place to start. The parliamentary buildings and their surroundings were very much thought-provoking. However, we thought we could push the waka out further. Upon doing so, we discovered that the Northland based town of Russell, or Okiato to be more specific, was the first official capital of New Zealand. Due to its proximity to the Waitangi Treaty Grounds, Russell holds great significance in New Zealand’s political history and contemporary cultural climate.
This sparked our interest, and in an attempt to educate ourselves on the region, we decided to hit the road and embark on our cultural expedition. Upon our travels, one of our main observations of Russell, was the criminal absence of pre-colonial Maori heritage, an indisputable feature that defined this region. How is it that, in such a culturally significant town, the main attraction is a colonial pub, ‘The Duke of Marlborough?’
Issue/Overarching Statement:
The existing architecture of Russell fails to educate its visitors of the regions pre-colonial existence. Russell’s disconnection from its history begs for cultural rejuvenation. How can we utilise our architectural language to translate the forgotten history of Russell into the built environment? We conjured three programmatic catalysts to inform our thinking: Congregation, Contemplation and Appreciation.
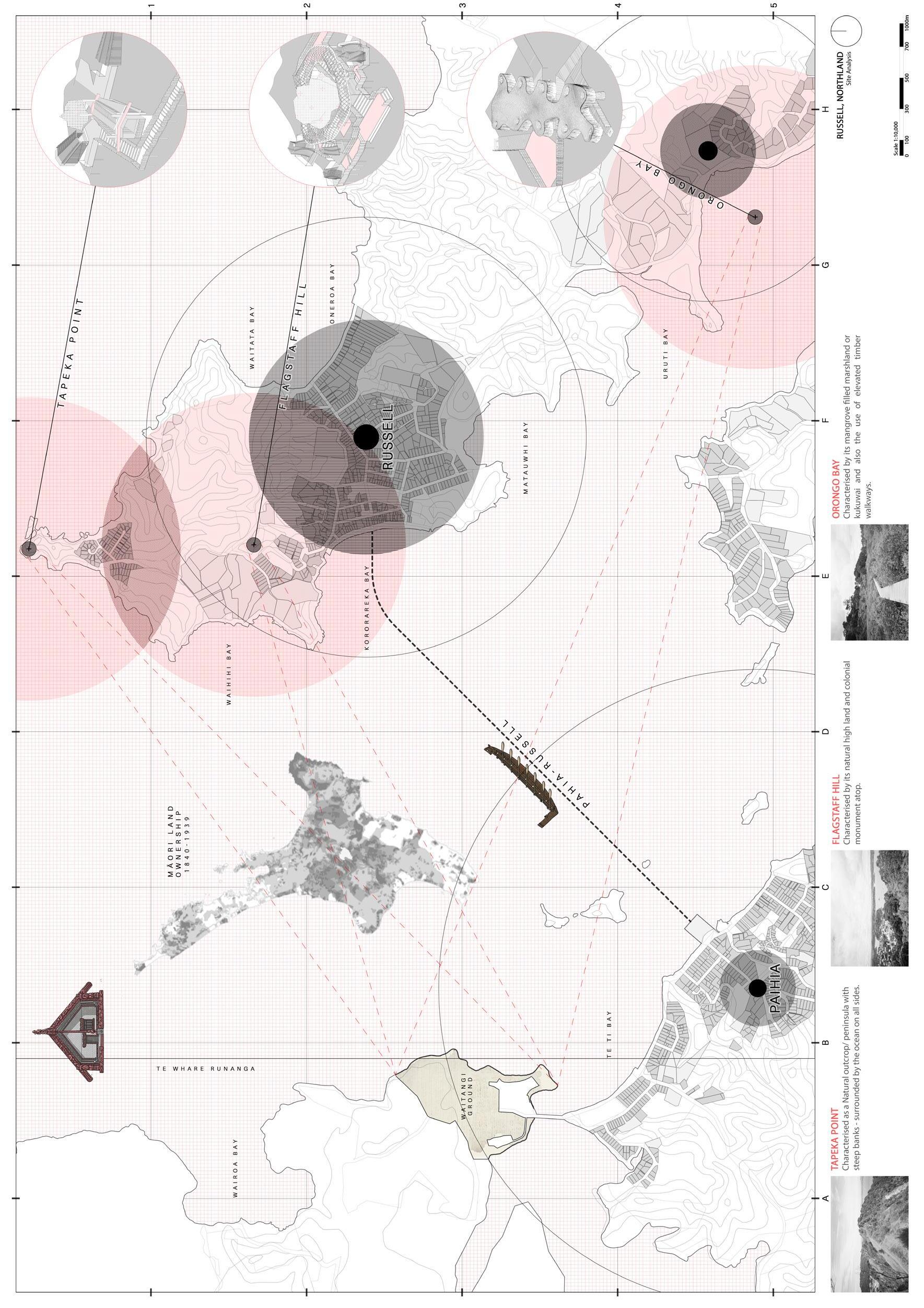
We then settled on a Proposal:
To create an avenue that accommodates and acknowledges the regions pre-colonial past. A collection of interventions, an architectural series that harmonise with the environment, in an attempt to fill the void that was pried open by colonial settlers. To resuscitate the cultural legacy of Russell, our project aims to highlight the inadequacy within the existing architecture and ultimately narrow the knowledge gap within the current community.
Through a sensitive approach to the environment and with respect to the Tikanga Māori and the local wairua, we set out to create an architecture that treads lightly on the land, preserving as much of the natural landscape as possible. Influenced and inspired through indigenous typologies, such as the pātaka, and events, such as Matariki, the Russell Rejuvenation Initiative seeks to educate its visitors through feasible architectural interventions and unearth the cultural history of Russell that ought to be preserved and celebrated.
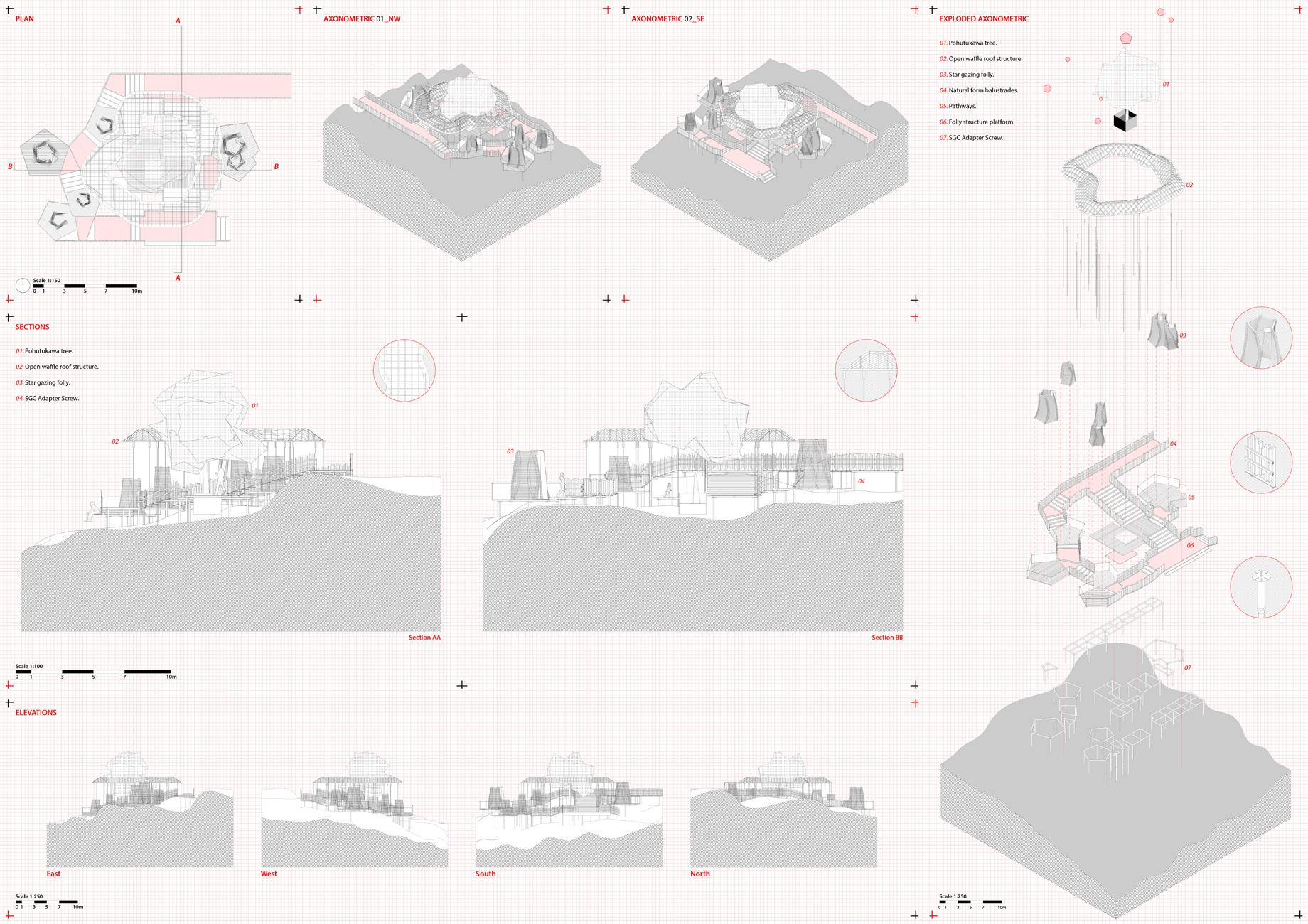
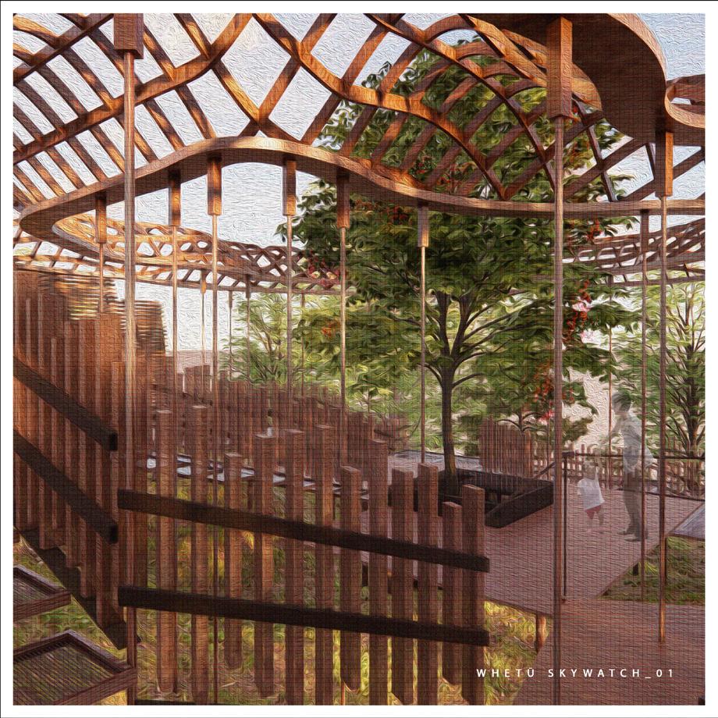
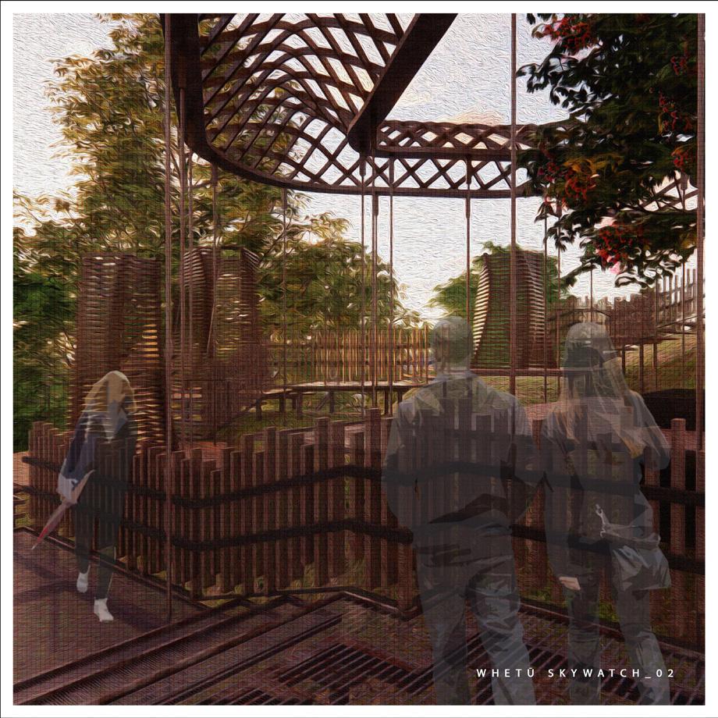
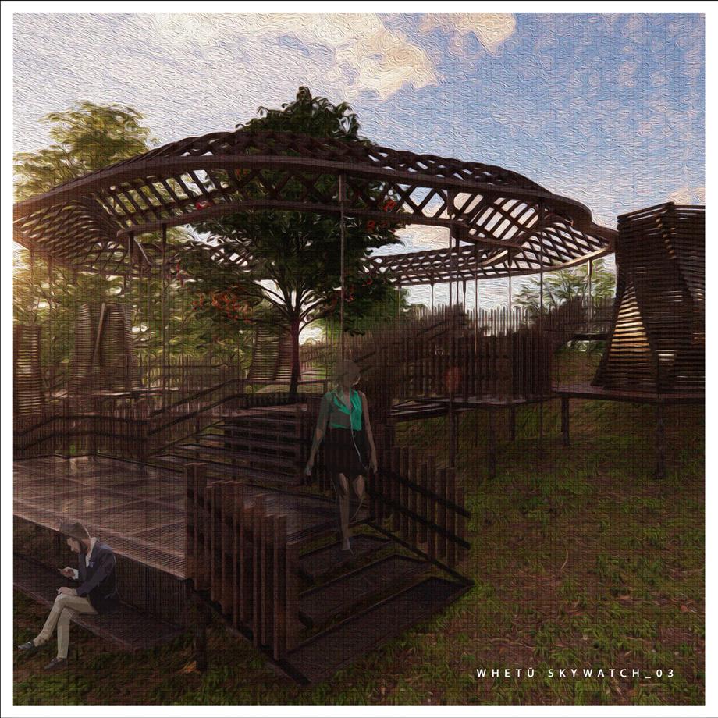
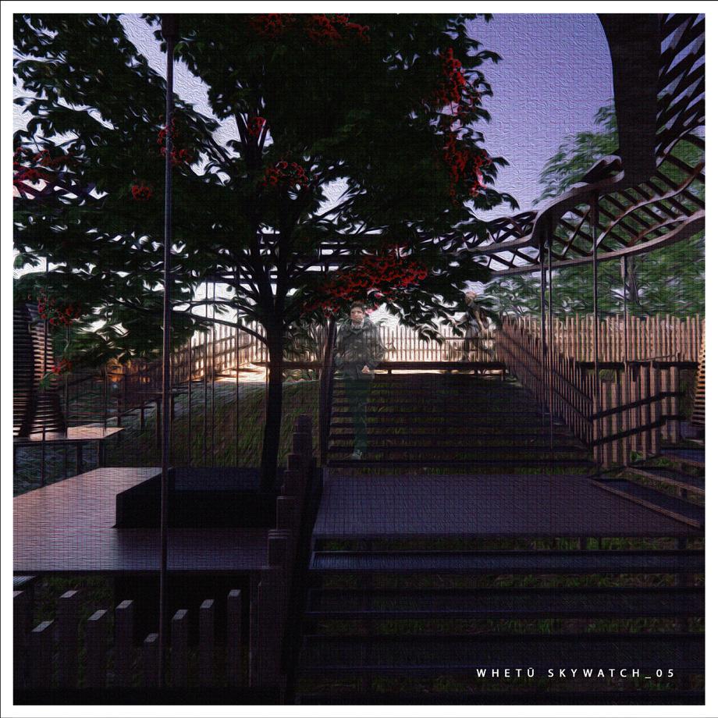
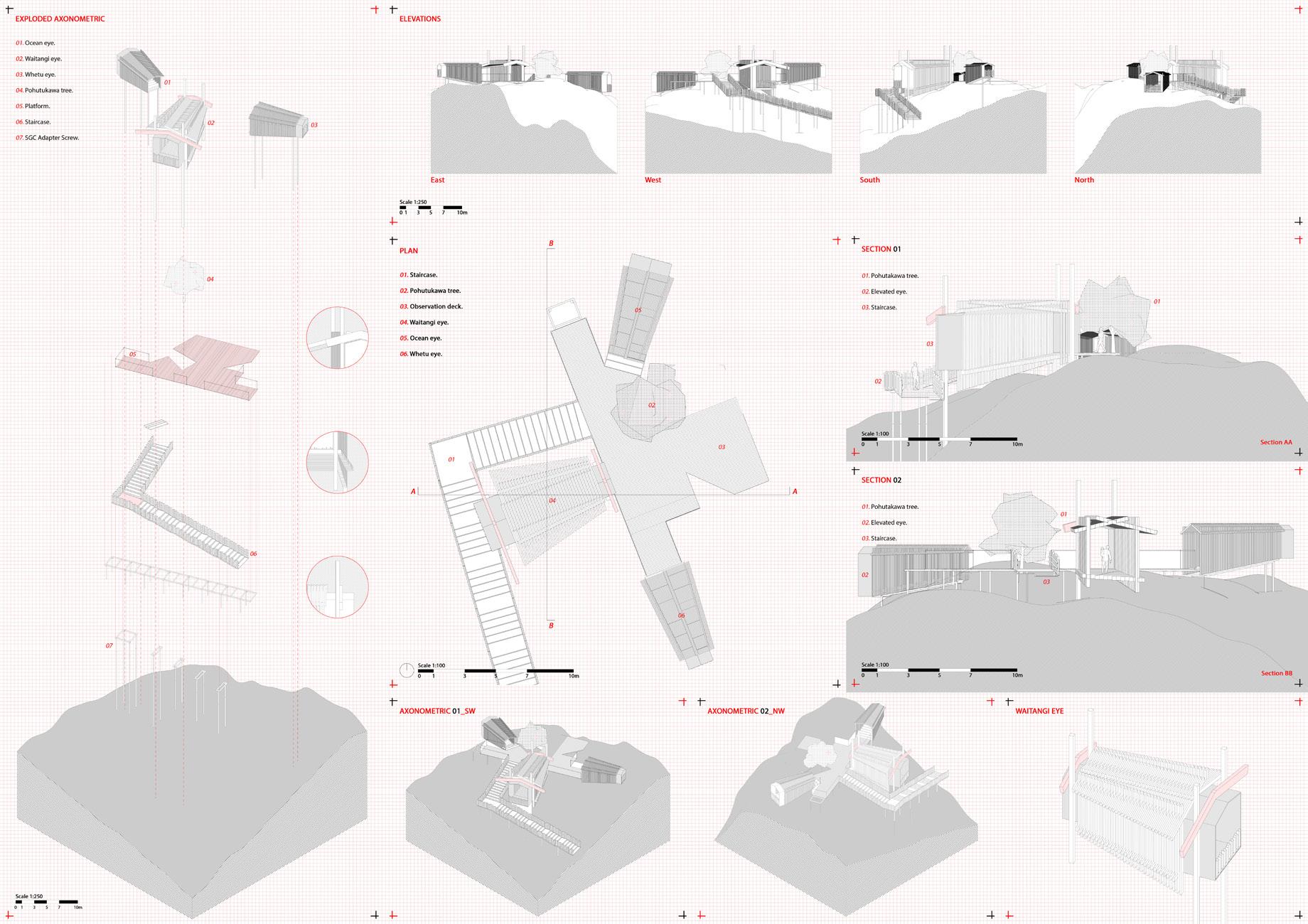
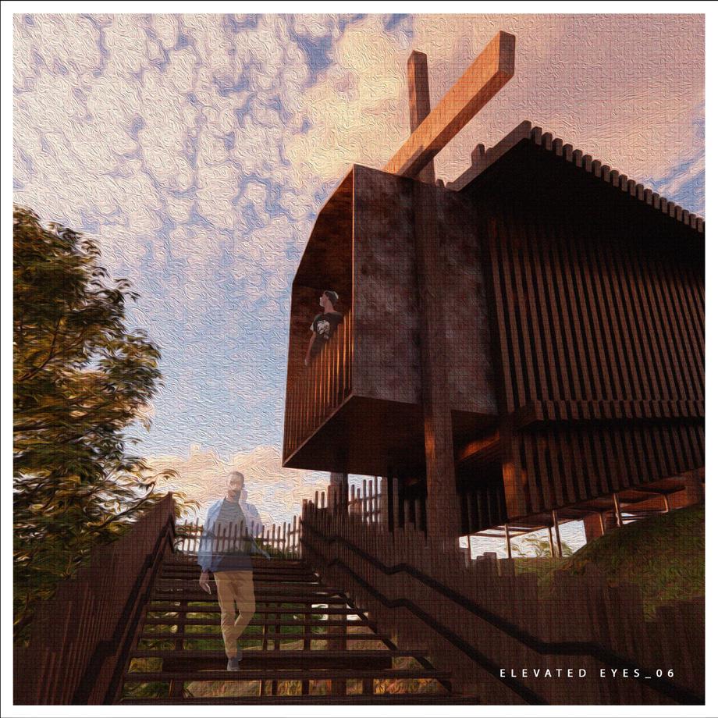
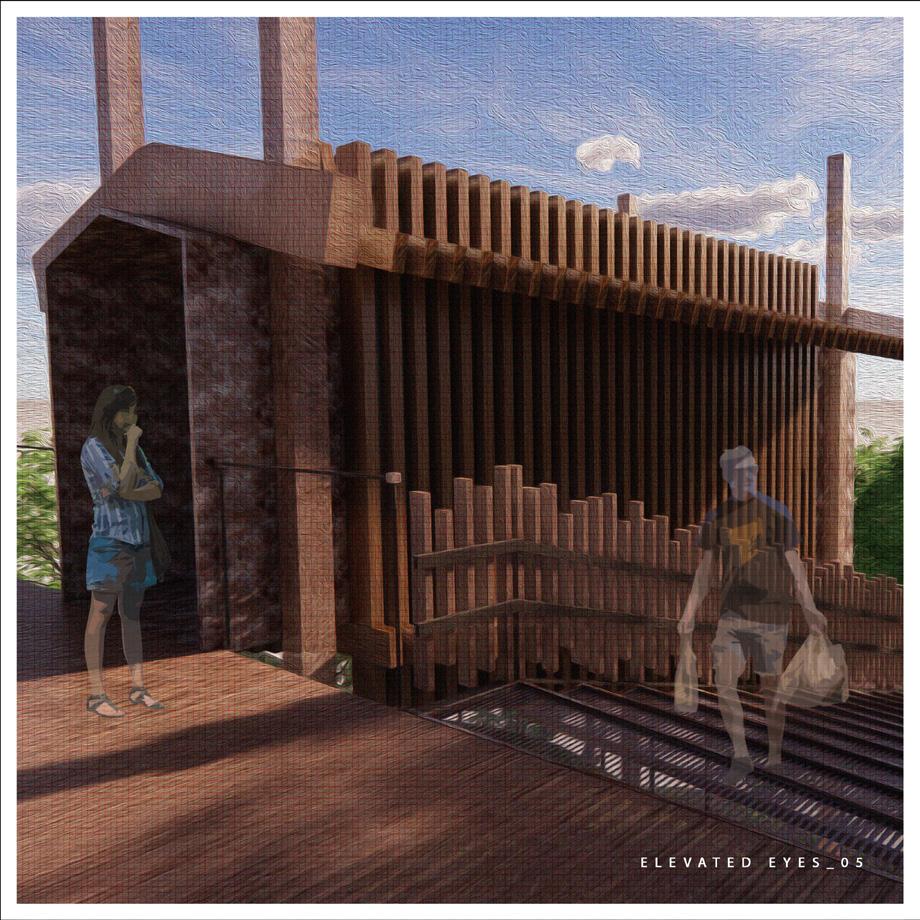
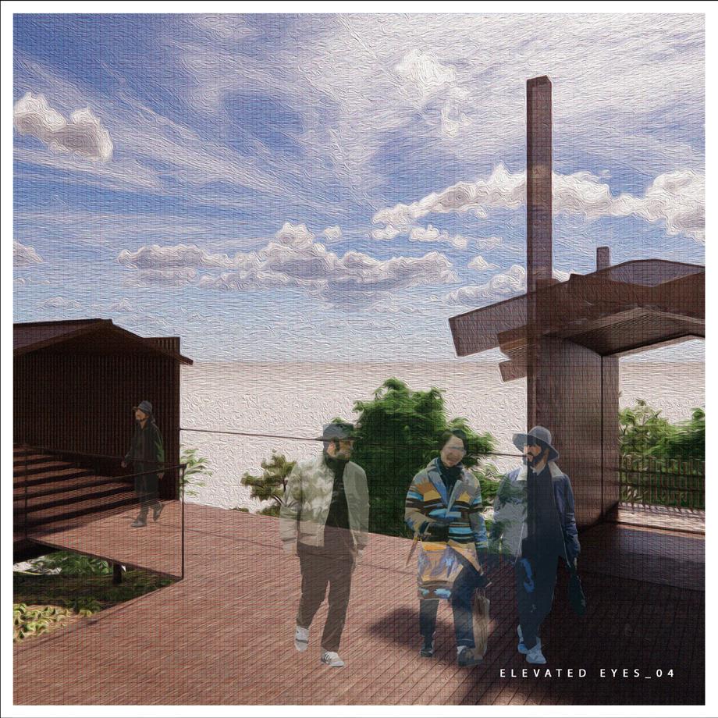
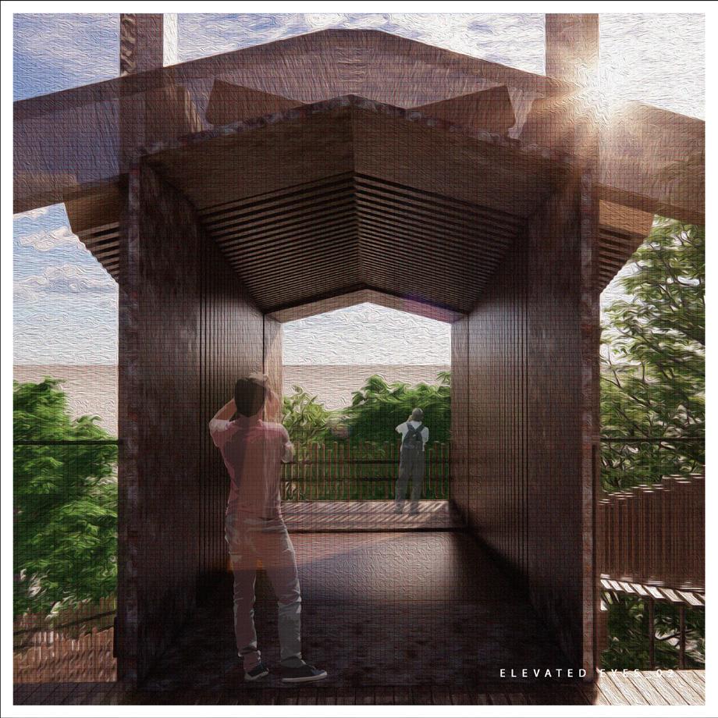
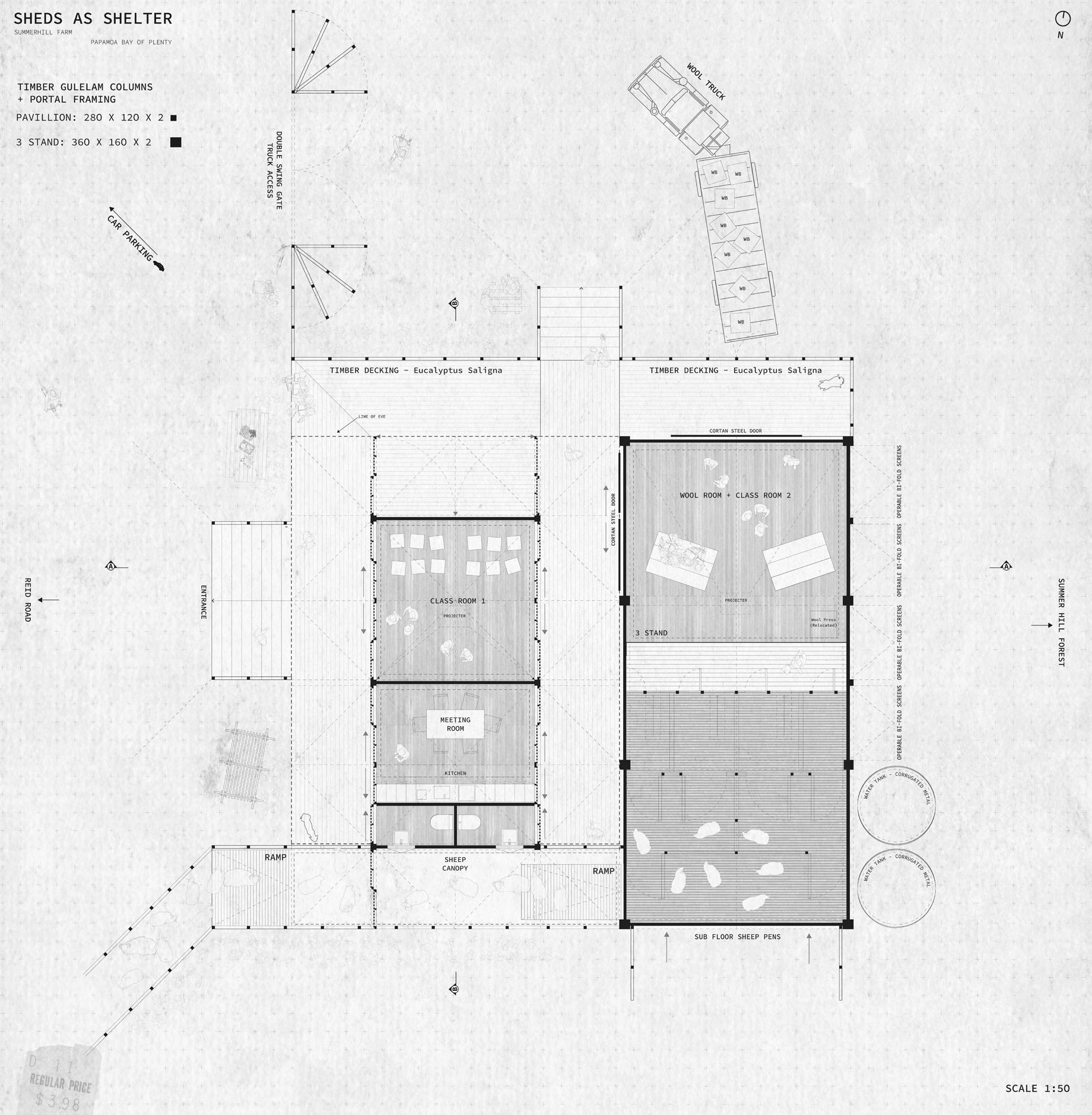
SHEDS AS SHELTER
Sem 2 2021 - Tutor: Matt Liggins
Summerhill Farm is a charming farm located in Papamoa, New Zealand, that offers visitors a chance to experience the beauty and tranquility of rural life. The farm is home to a range of animals, including horses, chickens, and sheep, which visitors can interact with and learn about.
One of the highlights of Summerhill Farm is its woolshed, which is located on-site and offers a fascinating glimpse into the process of wool production. Visitors can watch as sheep are shorn and the wool is sorted, cleaned, and prepared for use in a range of products. The woolshed at Summerhill Farm is not only a great educational experience, but it is also a stunning piece of architecture that showcases the region’s rich farming heritage. With its rustic charm and beautiful setting, Summerhill Farm and its woolshed are a must-visit destination for anyone looking to experience the best of New Zealand’s rural life.
We were tasked with an adaptive reuse project that called for the renovation of the existing woolshed along with an additional space for teaching and educational purposes. Through design thinking and careful consideration of the surrounding environment, I have proposed a repeating canopy-type form that creates a symmetrical pavilion to the west of the existing woolshed.
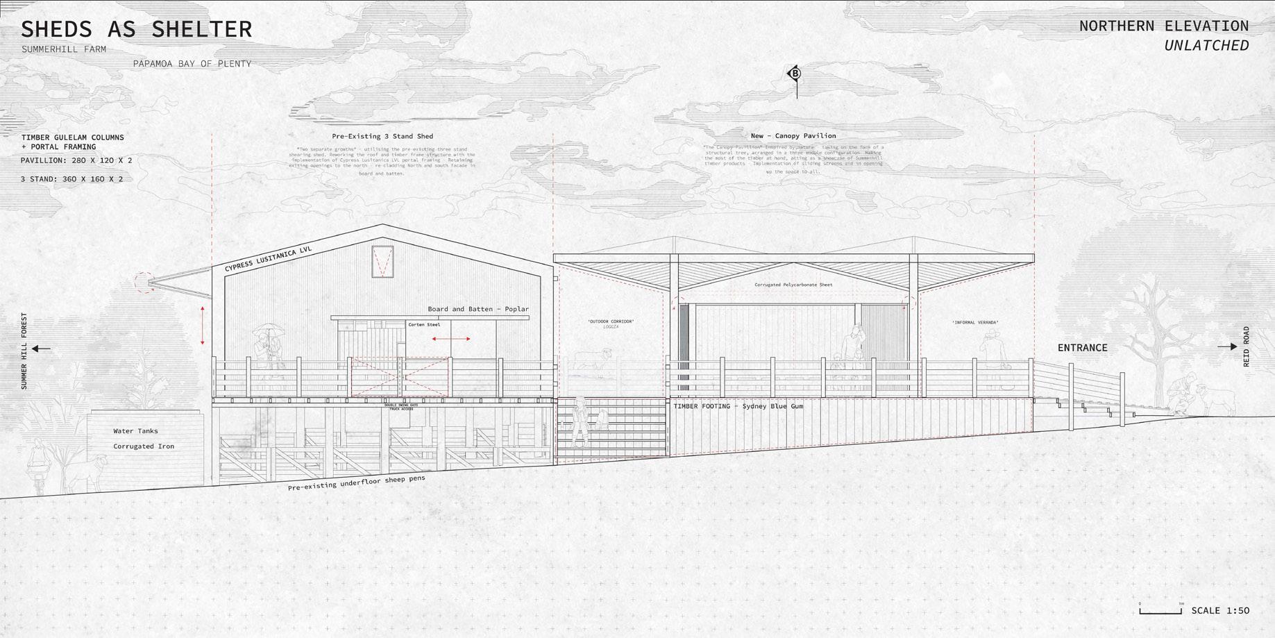
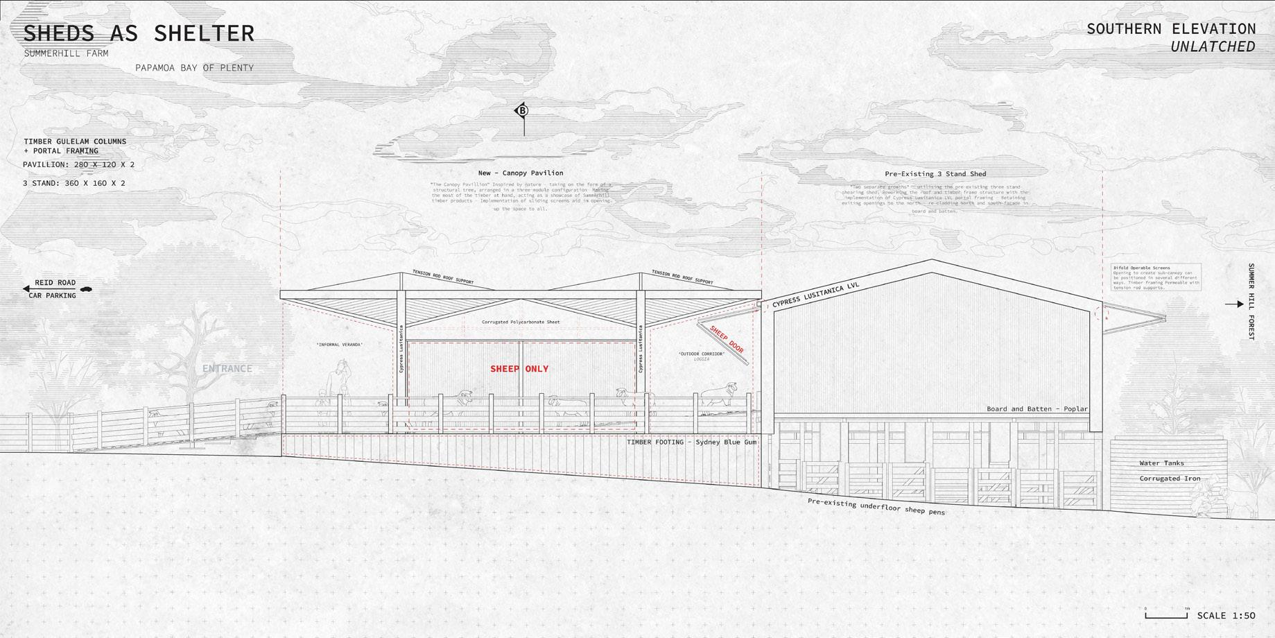
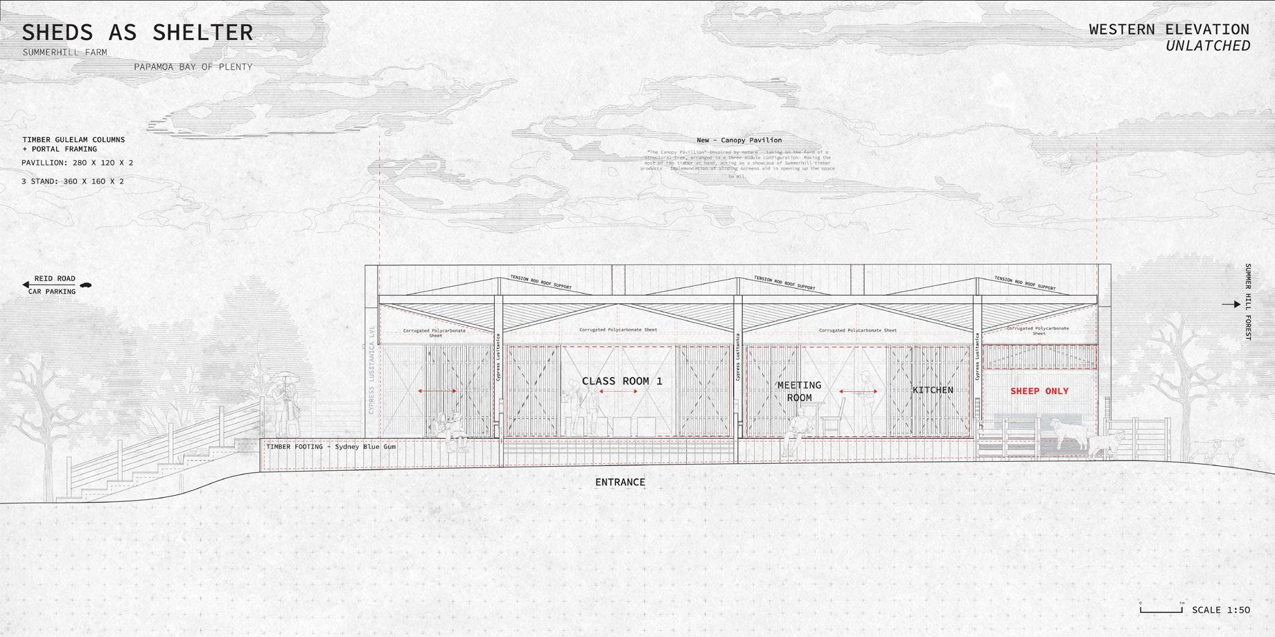
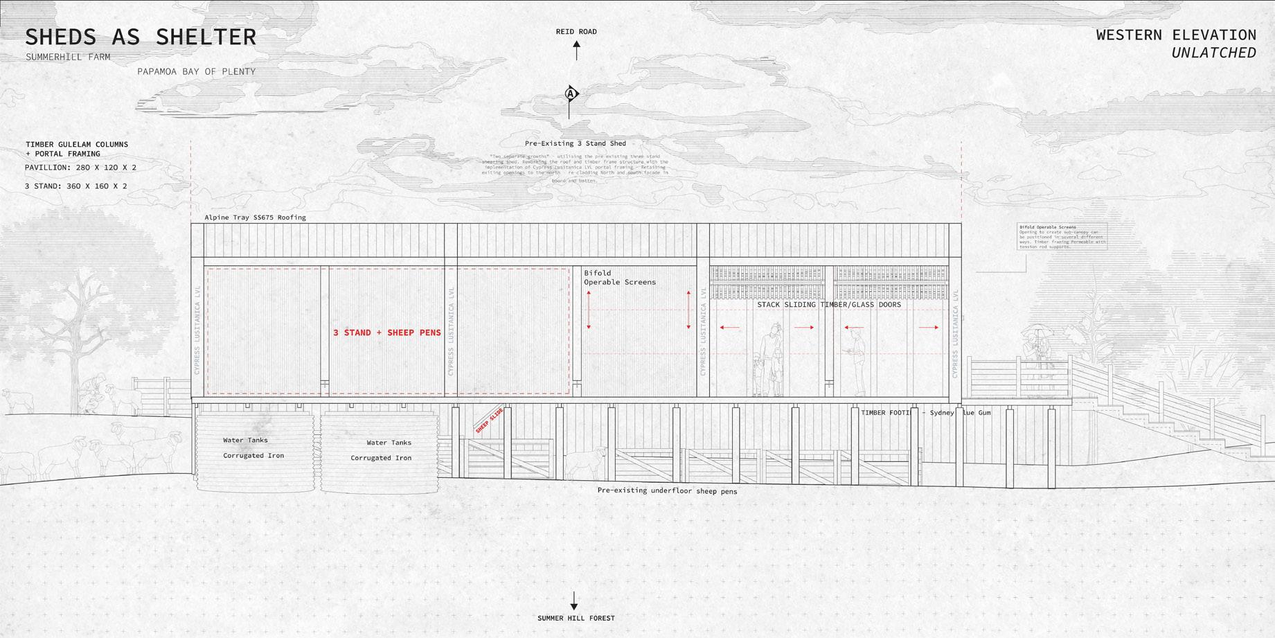
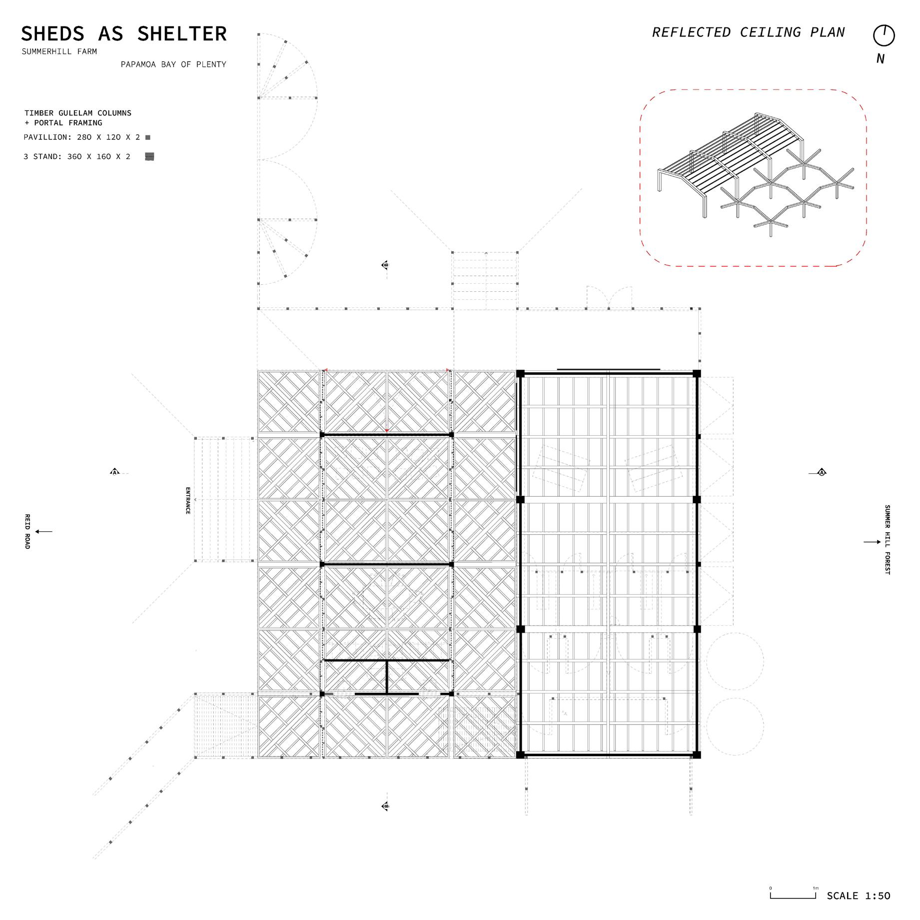
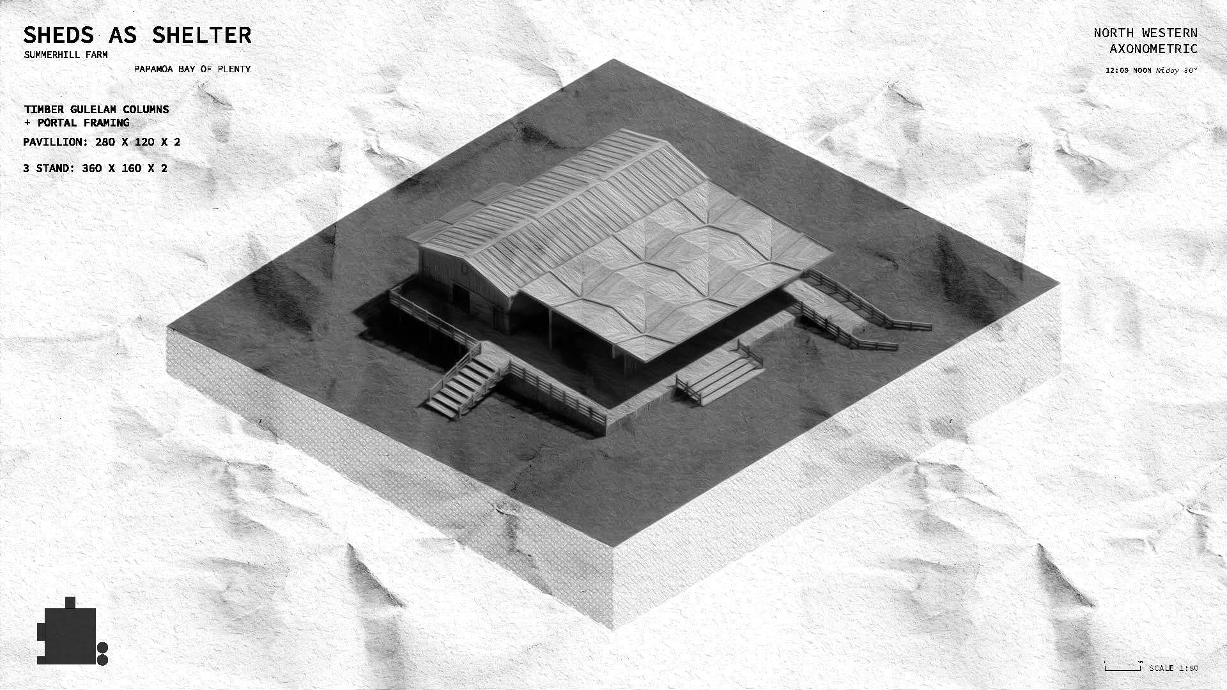
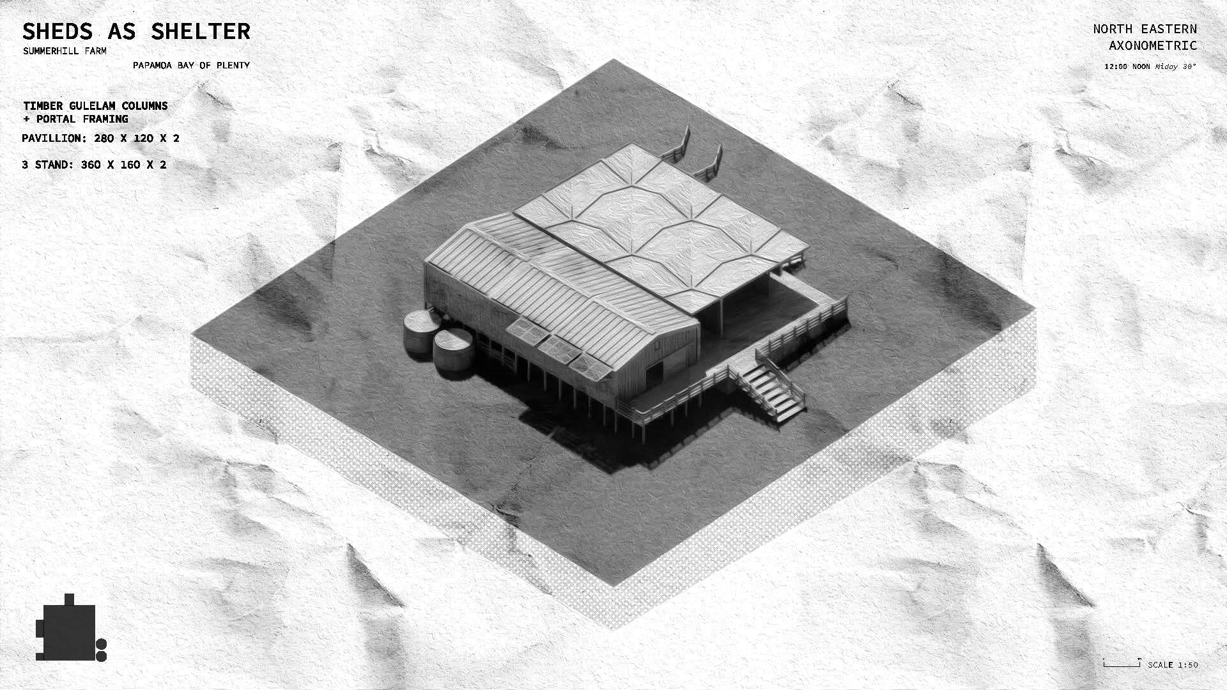
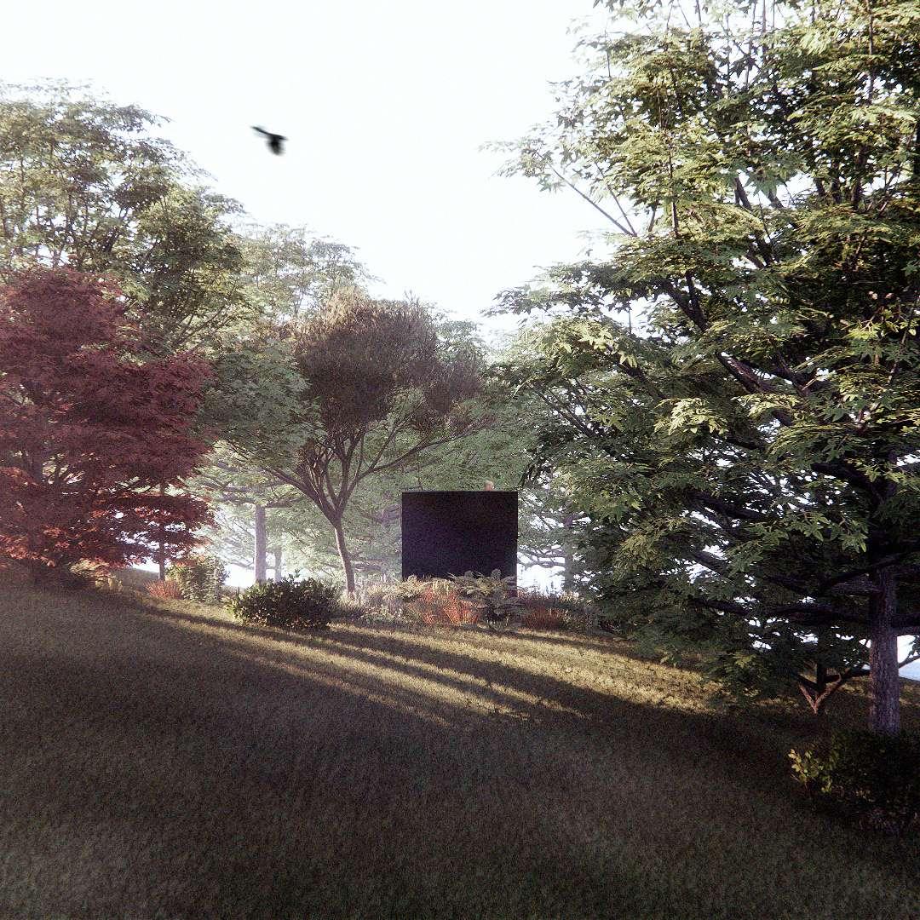
FRESNEL (frez·nuhl / fruh·nel) - With Karl Poland & Gujin Chung
2024 Brick Bay Folly Competition Entry - FINALIST
The architectural concept of Fresnel, not limited to the digital realm, explores the Fresnel effect, where light reflection depends on viewing angles. This innovative architectural folly, situated within Brick Bay’s Sculpture Trail, combines the Fresnel effect with perspectival imagery, parallel projection, and pixel manipulation to create a unique architectural experience.
Brick Bay Folly 2024 Entry
Fresnel’s design draws inspiration from basic geometric shapes like the ellipse, square, and triangle, both in two and three dimensions. Despite its apparent simplicity—comprising a stair, two walls, a roof, and a window—it intricately manipulates perspective and sightlines. Approaching Fresnel, spectators initially lose their visual bearings, a departure from typical architectural roles focused on aesthetics. The architectural world predominantly relies on orthographic drawings, like elevations, plans, sections, and axonometrics. However, these representations rarely mirror our perceptual reality, which exists in perpetual perspective. The distinction between parallel projection and perspective is emphasized, with parallel projection offering unbiased, scale-accurate representations, while perspective tends to distort. Fresnel is intentionally site-agnostic, intentionally avoiding direct references to its surroundings. It achieves an optical illusion through a steel structure clad in hessian Resene All Black paint, creating an enigmatic exterior. Up close, viewers experience the organic texture of the hessian and in-situ concrete, offering a tactile contrast. Inside, a geometric black steel structure contrasts with the Resene White-painted staircase, creating an intriguing visual dynamic.
Ascending Fresnel’s staircase reveals an ellipse skylight framing the western sky and pond below. The staircase also serves as an informal seating area for contemplation and photography, playing with light, shadow, and geometry. While Fresnel may seem unconventional in New Zealand’s picturesque landscape, it shares similarities with the “blackhole” architecture trend. This folly cleverly explores the interplay between parallel projection and perspective through the Fresnel effect, captivating viewers with its unique visual dynamics and tricks. In essence, Fresnel challenges traditional architectural representation and perception, encouraging observers to rethink their understanding of architectural space and design.

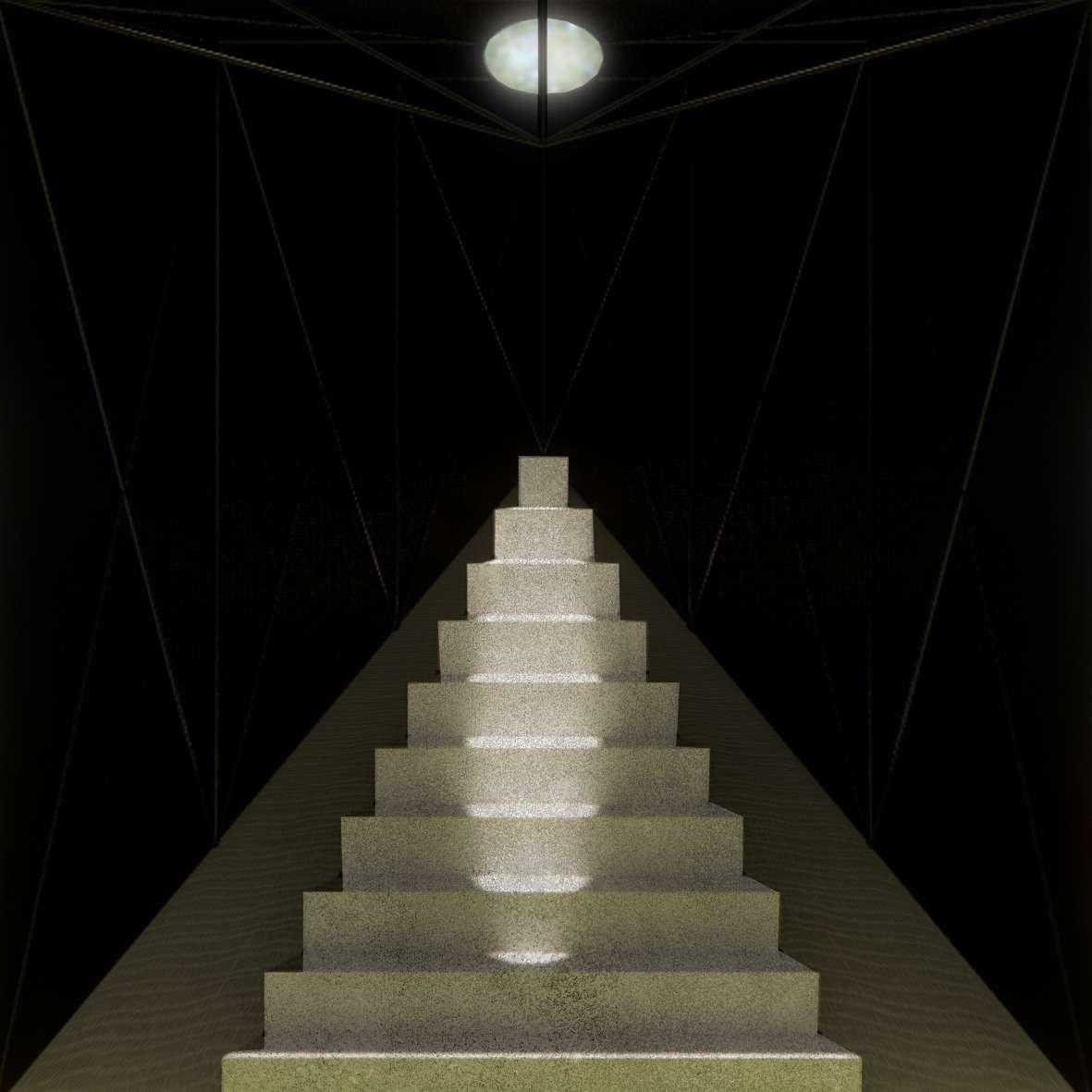
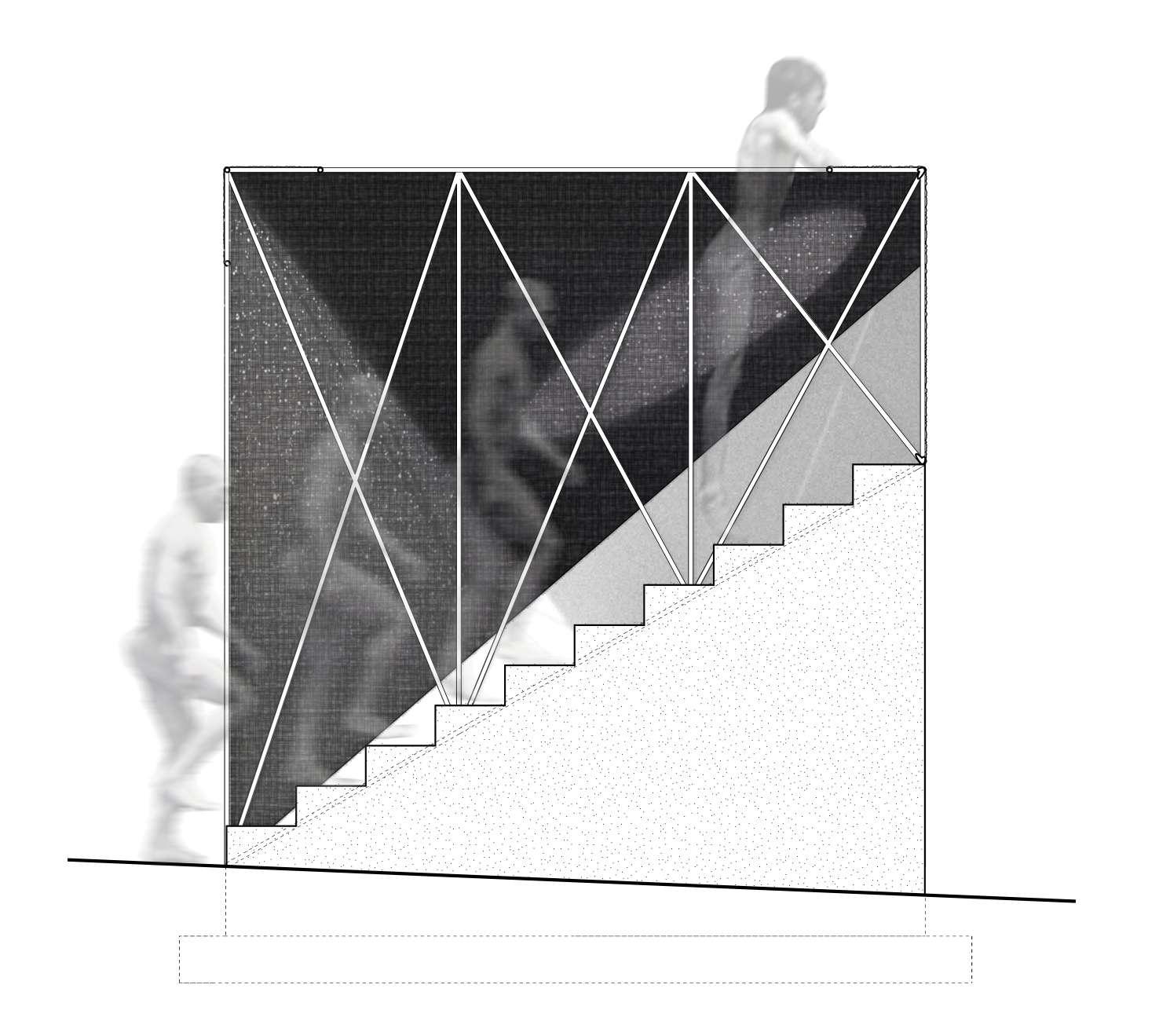
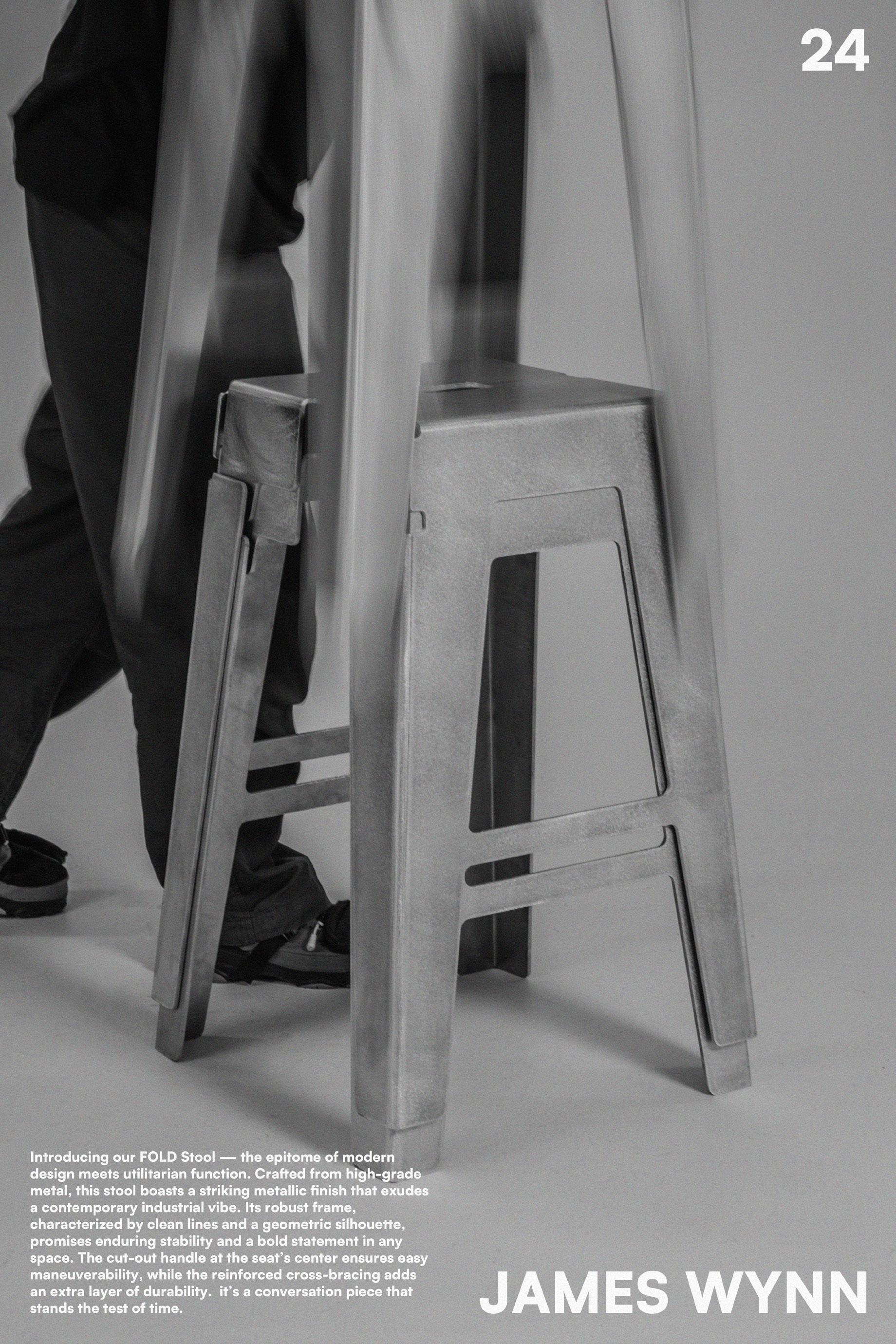
JAMES WYNN - Industrial Design
James Wynn pioneers in blending raw materials with innovative, screw-less assembly methods, reimagining the connection between individuals and their environments through sustainable and timeless design. Our focus extends beyond traditional practices, embracing a commitment to environmental stewardship and aesthetic purity. Collaborating with like-minded visionaries, James Wynn crafts unique, enduring goods that challenge conventional construction norms. This approach not only showcases the raw beauty of materials but also our dedication to innovation and simplicity. James Wynn stands as a beacon for those who cherish deeply personal, sustainable interactions with their surroundings.

