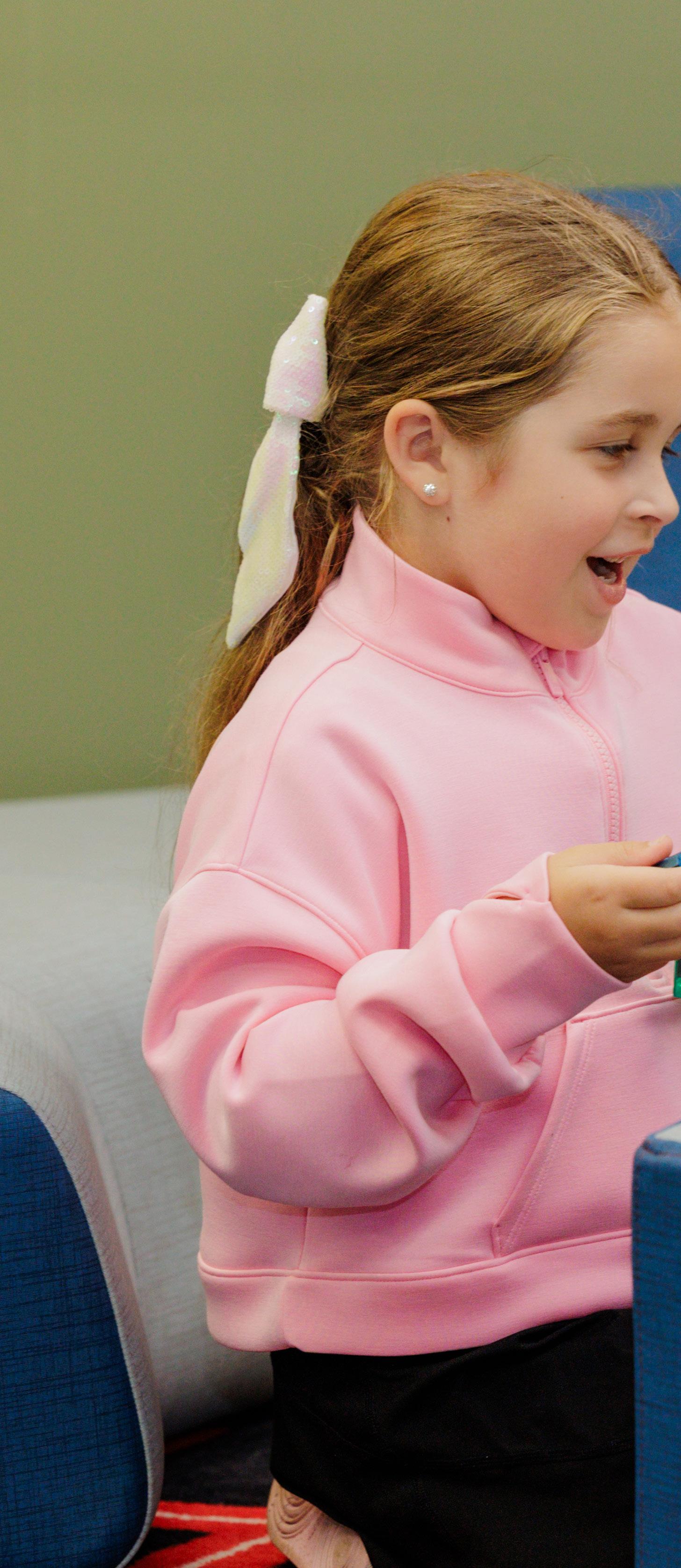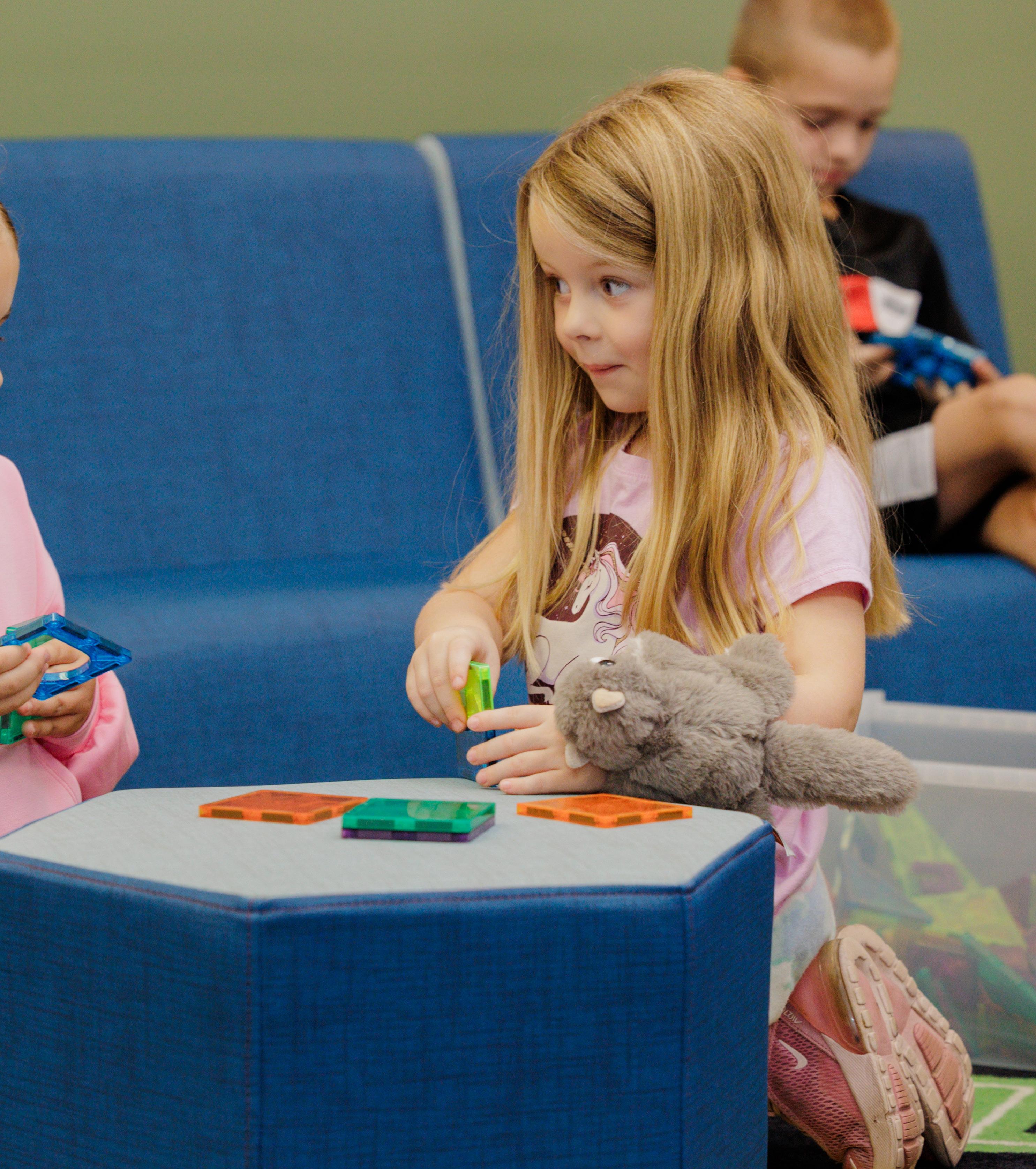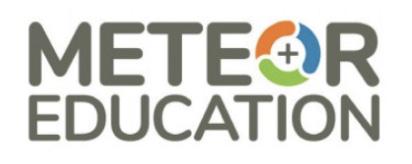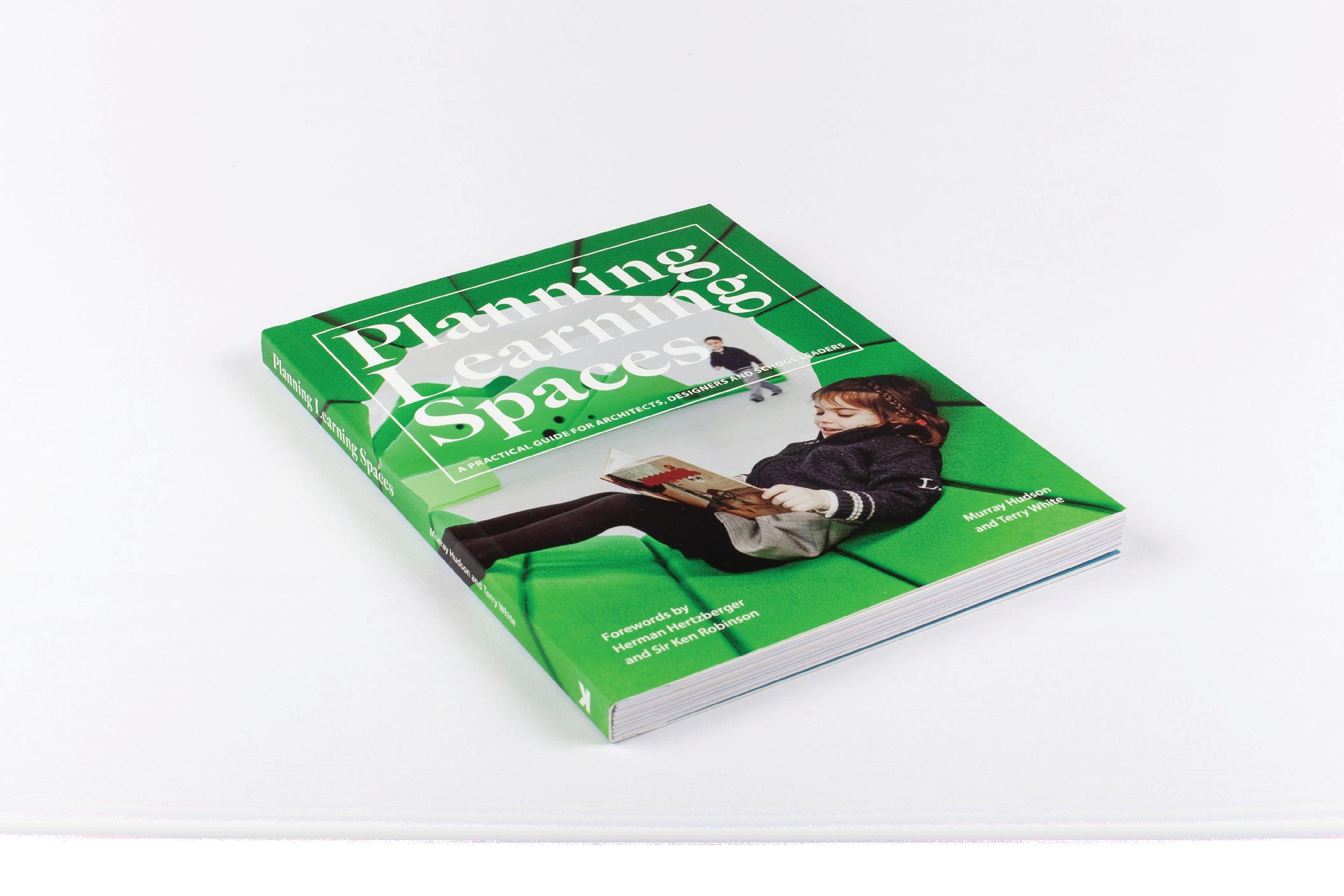RETHINKING LEARNING SPACES
ROGERS ELEMENTARY SCHOOL
ST LOUIS, Missouri, USA
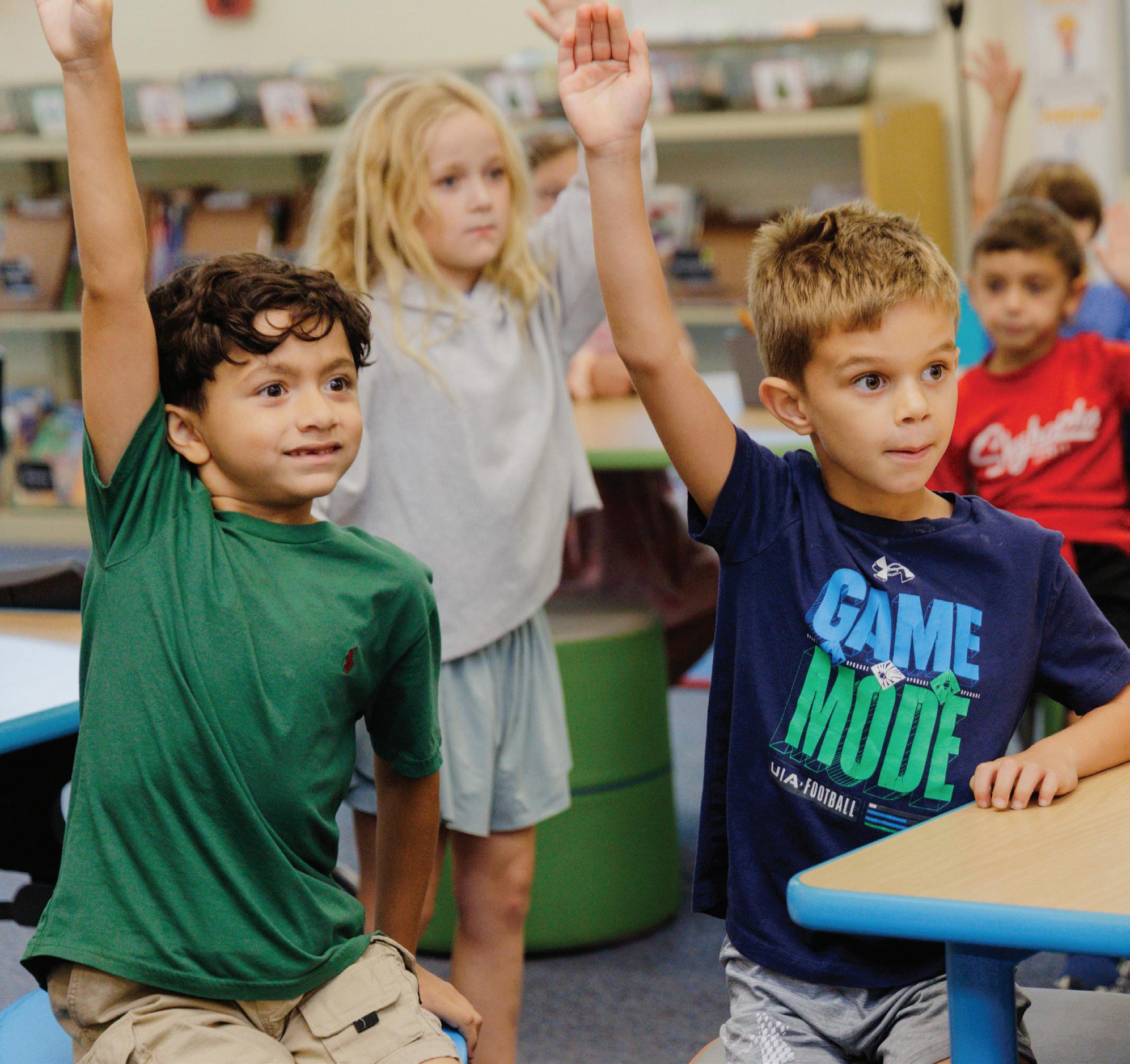
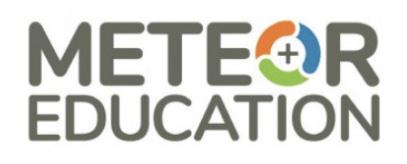
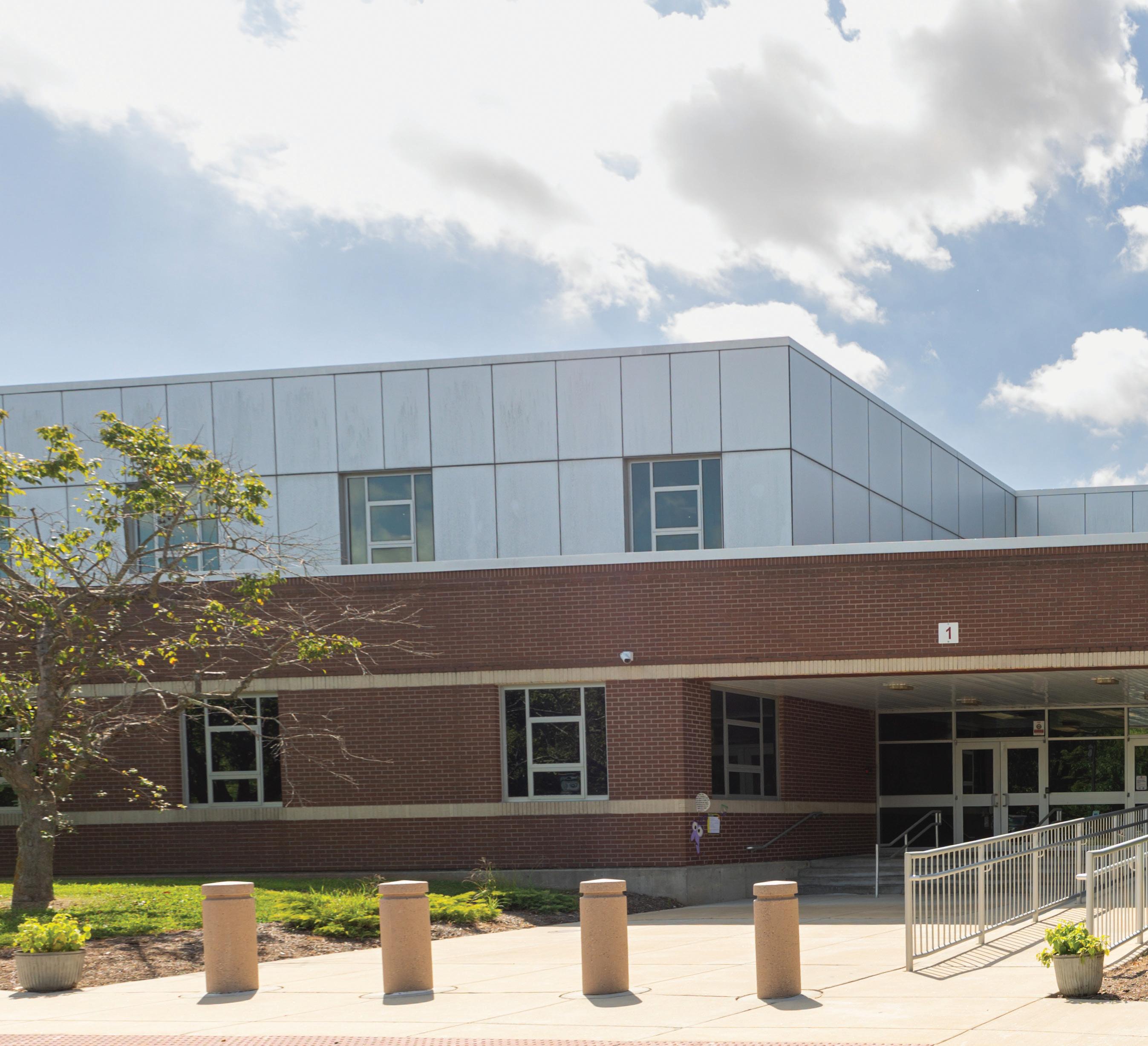
Rogers Elementary school called in the Planning Learning Spaces in Practice Team to help with two important spaces. Director Bhavini Pandya takes up the story.
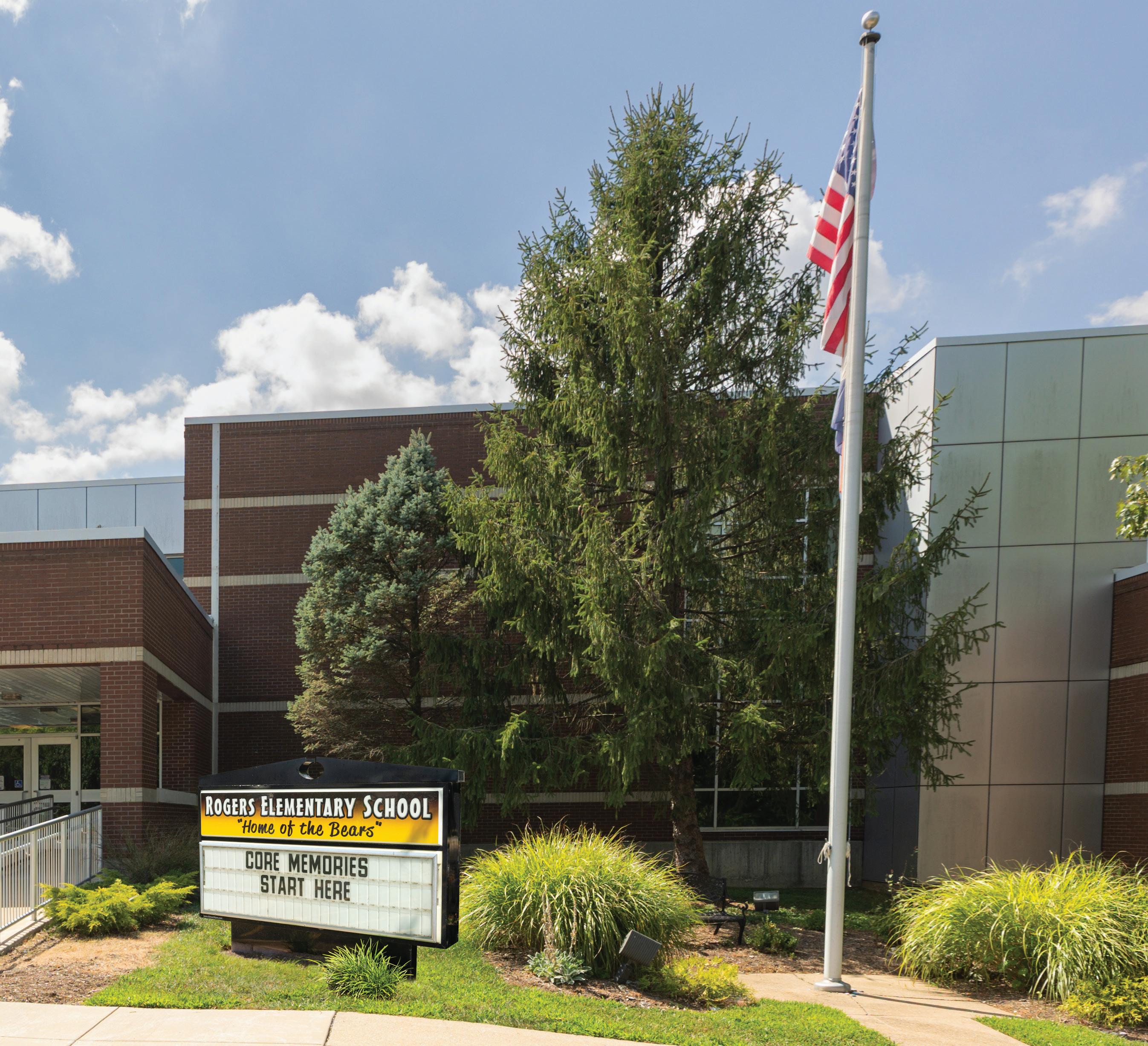
Redesigning Rogers Elementary
With a laser focus on collaboration, flexibility and well-being, principal Patrick Keenoy set out on a mission to redesign the key spaces at Rogers Elementary School in Missouri.
To any observer, Rogers Elementary School in St Louis, Missouri is high performing. Ranked in the top 20% of elementary schools in the state, approximately 51% of its students meet or exceed state math proficiency standards, and 59% meet reading proficiency standards – both way above state averages.
For years, the school has provided a well-rounded educational environment and access to afterschool programs for around 400 students from kindergarten to 5th grade, encouraging academic achievement and community engagement.
However, in 2025, principal Patrick Keenoy decided he wanted to do things slightly differently. Determined to give his staff more autonomy and authority in their own classrooms, he led a mission to increase student and staff collaboration and engagement. At the center of this was a redesign of learning spaces, to align them more closely with contemporary educational needs and pedagogical strategies.
Keenoy and his staff had three goals in mind:
1 Enhancing collaboration: by redesigning spaces to encourage teamwork, students will engage in more meaningful, project-based learning.
2 Encouraging flexibility: modular furniture and versatile layouts will accommodate a variety of teaching and learning styles.
3 Supporting wellbeing: comfortable, aesthetically pleasing environments can help reduce stress and boost creativity.
To support and guide the school through the redesign process, it enlisted the help of the Planning Learning Spaces in Practice (PLSiP) team. The collaborative approach integrates studentcentered design principles, stakeholder input, and evidence-based practices to create environments that foster engagement, creativity, and cooperation. Emphasising flexibility, adaptability, and inclusivity, the method ensures that every learning space serves the diverse needs of its learners.
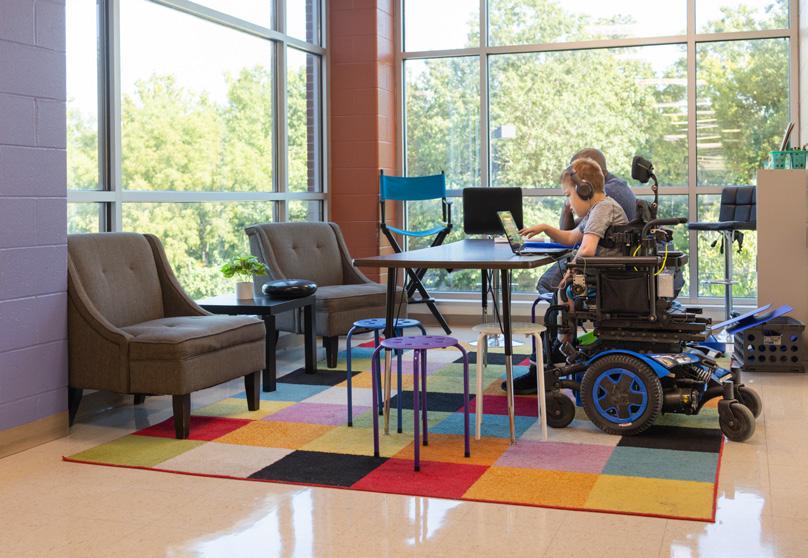
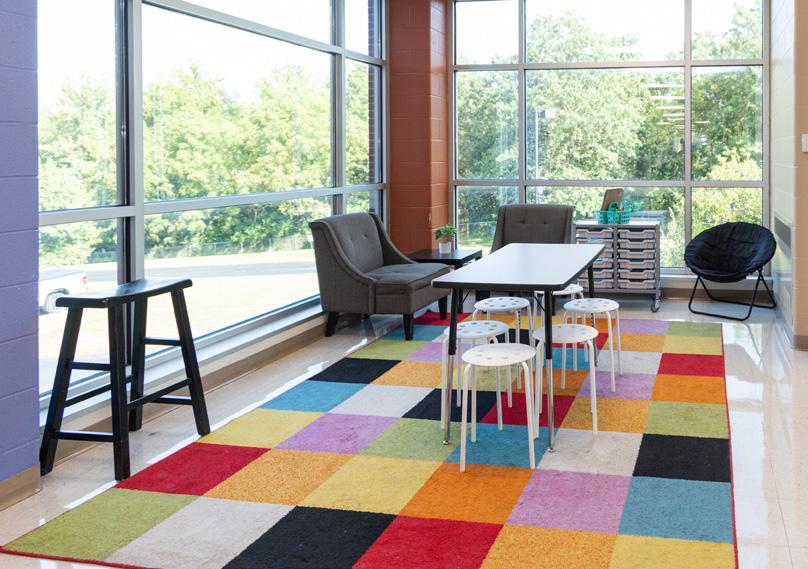
The redesigned library, in particular, has created a sense of excitement and wonder among students. Their enthusiasm when entering and working in this space has been consistently noted by teachers, underscoring the library’s role as a dynamic and inspiring hub of learning.
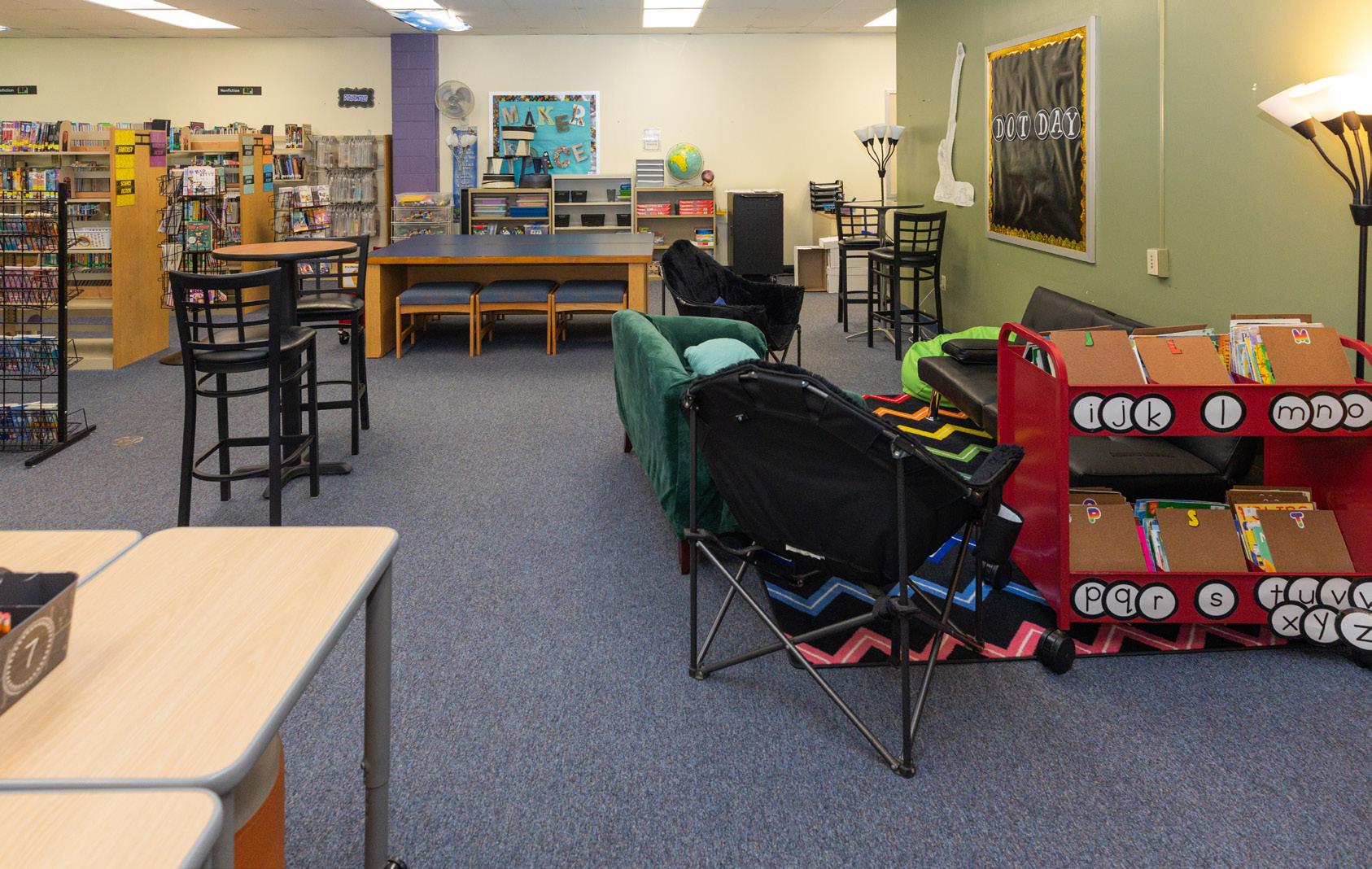
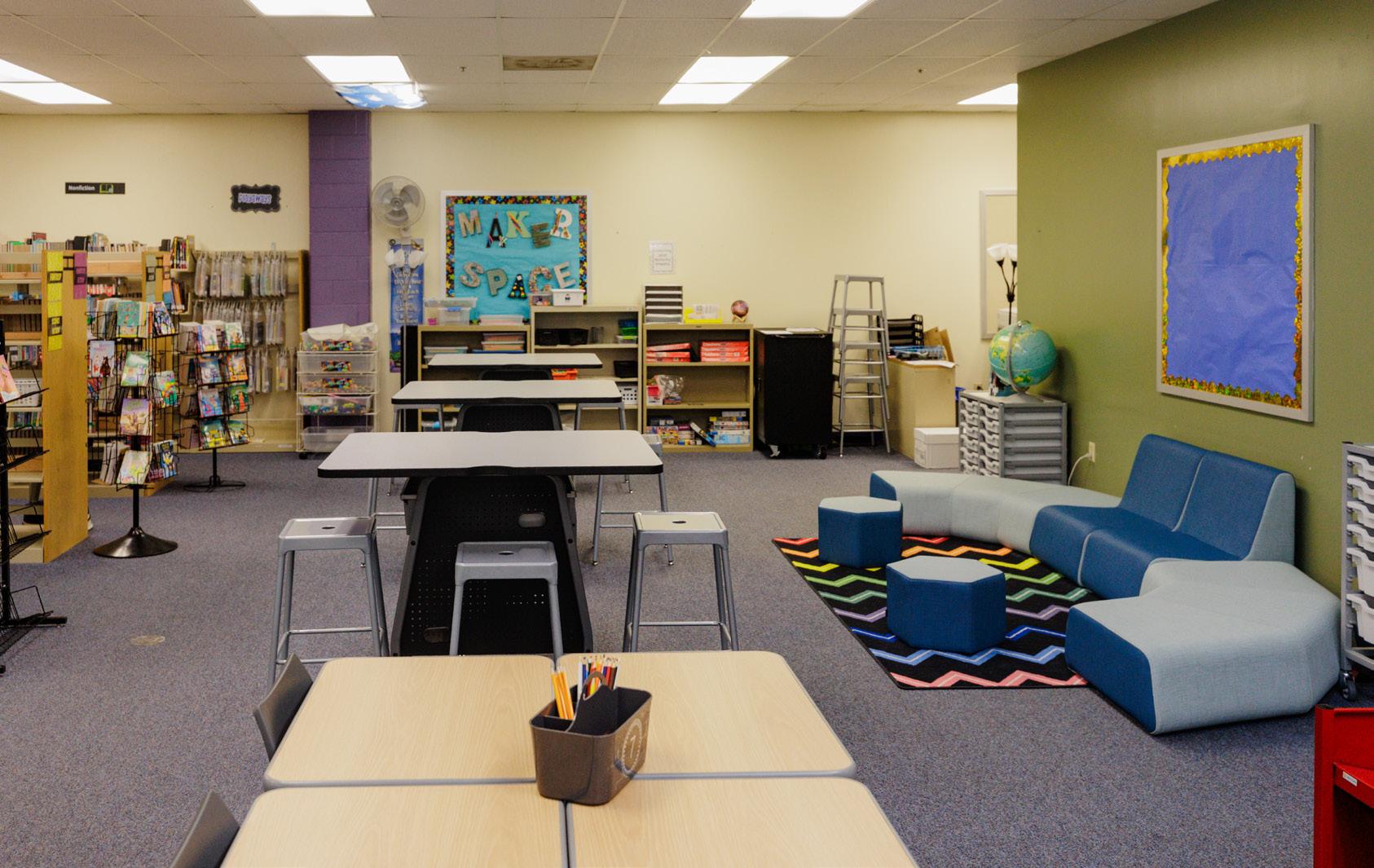
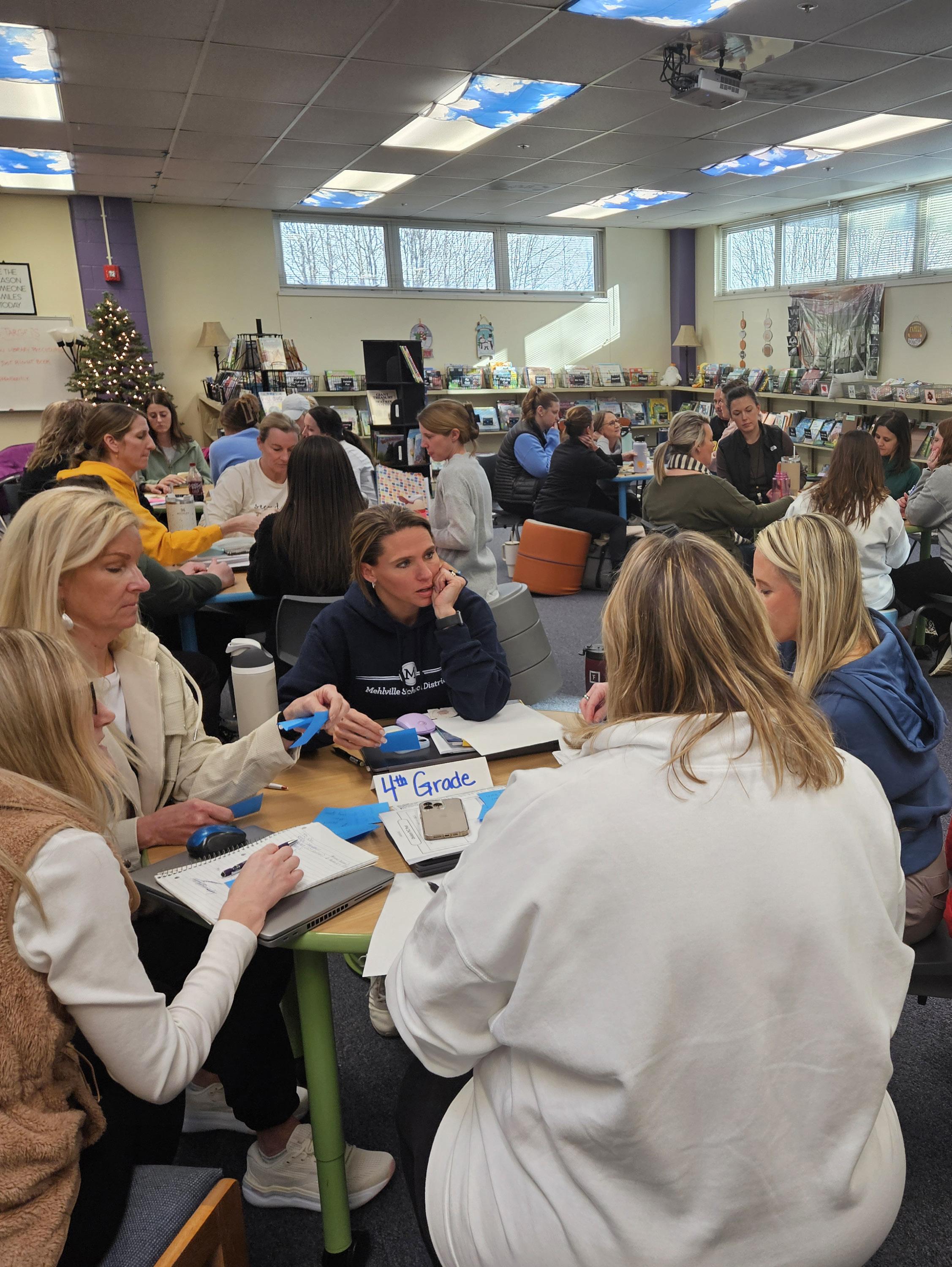
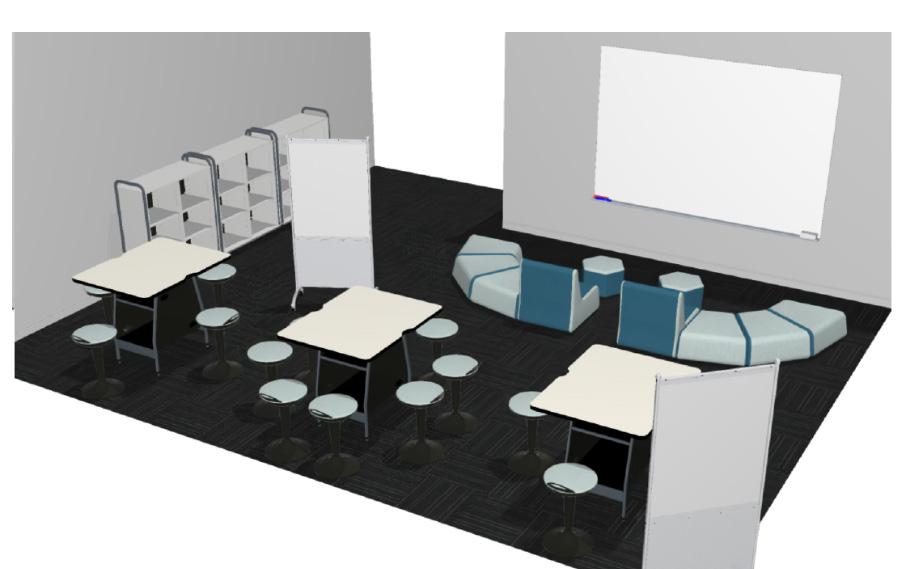
Foundations of ethos and purpose
So how did the redesign work in reality?
In PLSiP, stakeholder engagement is always the first step, with consultations involving teachers taking place over the first month – and their insights were critical in identifying the current challenges and aspirations for these spaces.
Before even considering what spaces need to change and why, staff first spent time together in workshops to reflect on the school’s vision and values, ensuring there was a shared sense of purpose and ethos leading the process.
By embracing contributions from across the school, staff put aside logistical concerns and instead focused on what truly mattered for both educators and students. For example, the importance of professional growth, and creating opportunities and time for teacher selfreflection and reflective practice. There was also a mutual consensus that the learning spaces needed to support greater student agency, offer them more choice, encourage their ownership of learning and promote deeper engagement with the curriculum.
Alongside these meetings, a thorough assessment was conducted with the support of Meteor Education to analyze how the existing spaces were being used and how they could better serve the school’s educational mission. The assessment found that 94% of classrooms had small group zones, demonstrating a powerful commitment to creating flexible learning environments that cater to diverse learning needs. Around 89% of classrooms had less than 15% dedicated to ‘teacheronly’ space showing a strong focus on studentcentred learning environments. The majority of classrooms observed (89%) had a welcoming, positive environment, crucial for fostering a sense of belonging and psychological safety, encouraging students to take risks and engage in learning.
However, alongside these areas of celebration, the needs assessment also identified some opportunities for growth. Opportunities for student collaboration, for example, represented a significant area of development. The complete absence of adjustable student furnishings highlighted a significant chance to foster greater student agency and ownership of the learning environment.
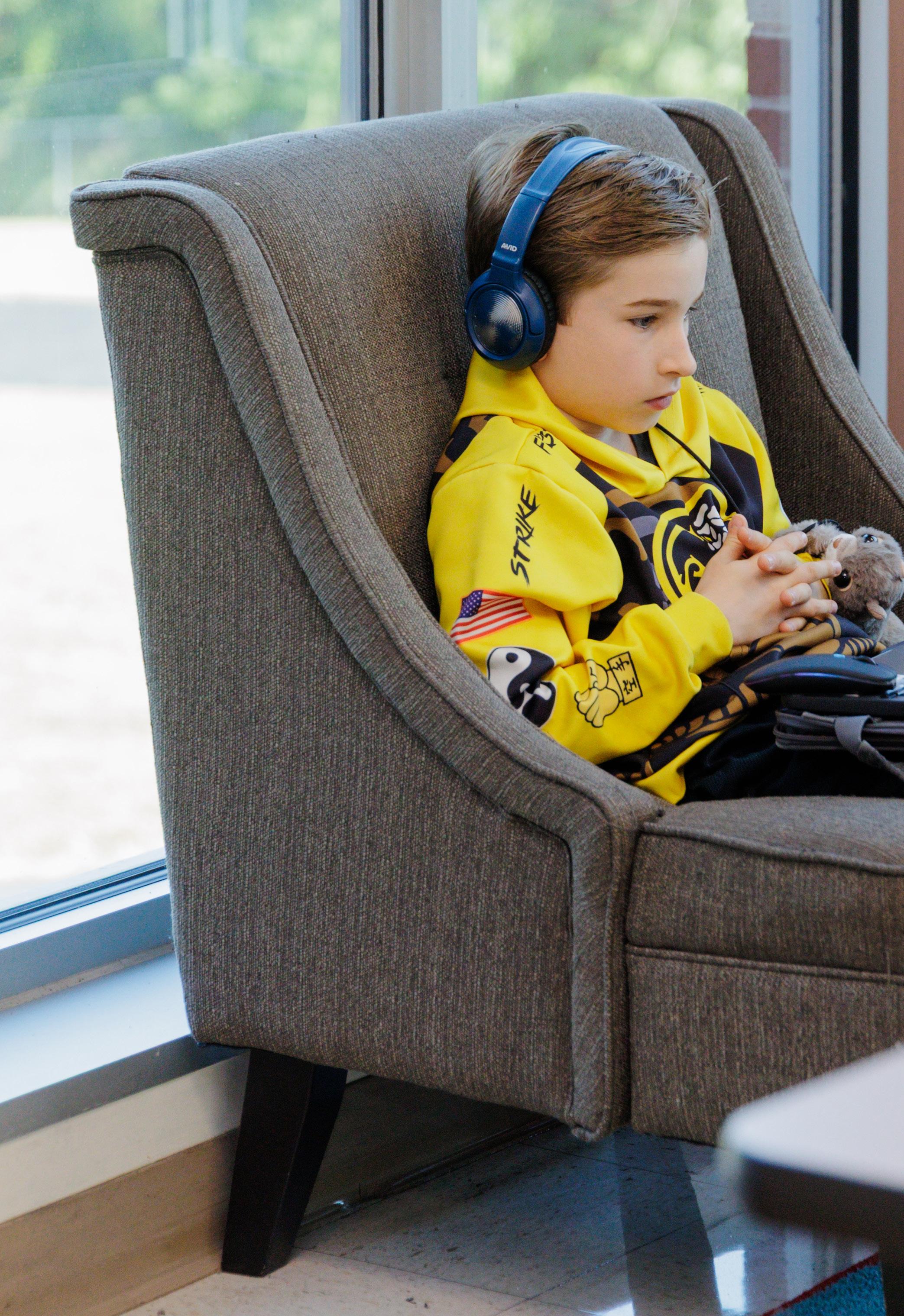
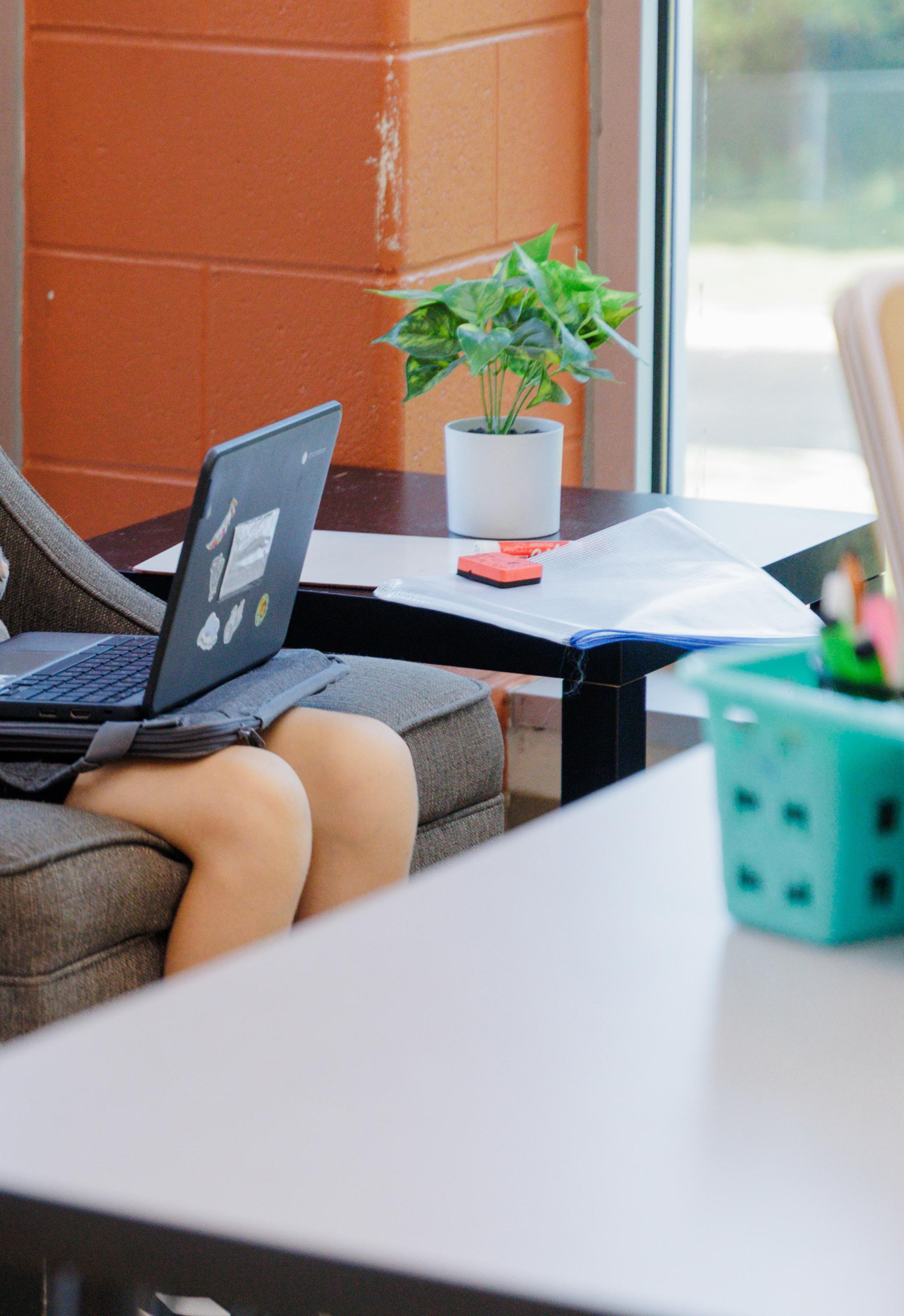
In the library it’s easier to work with friends because you can choose tables or comfy chairs, and in the hallway space you get to learn more with a teacher – both places make it easier to focus and collaborate.
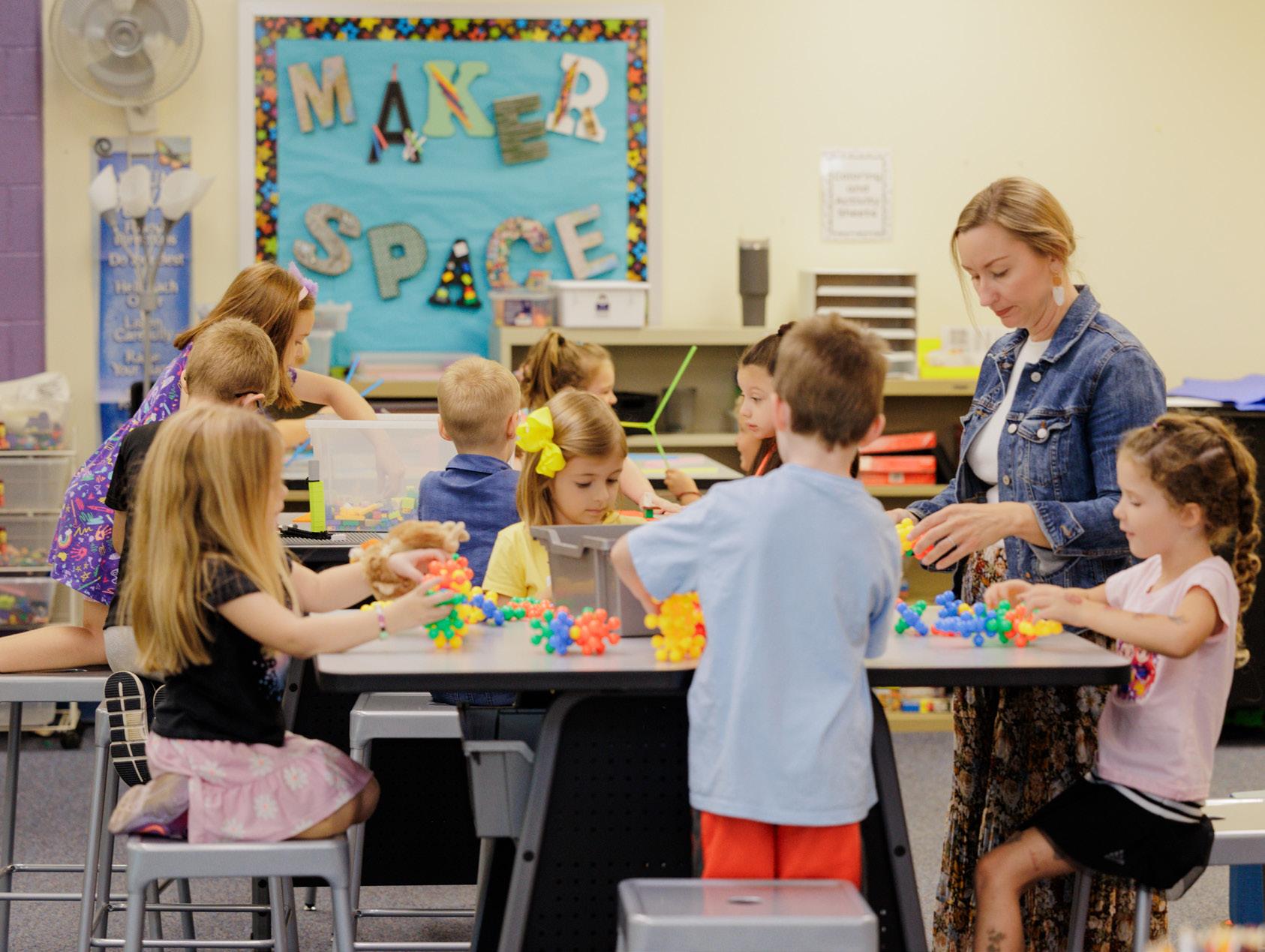
Inviting yet functional
Informed by the findings, and supported by the PLSiP team, the teachers made meaningful changes and experimented with new strategies in their own classrooms, as well as considering alterations that could be made to the shared spaces within the school. Reallife examples were shared of effective design, layout, and use of space in high-performing schools across the world, and the vision for the design process took shape. Together, the teachers considered redesigning four spaces:
1 Library: Transitioning into a dynamic learning hub with zones for reading, research, and collaborative work.
2 Art Room: Revamped with state-of-the-art equipment and flexible workstations to support handson learning and innovation.
3 Outdoor Learning Space: Designed to bring nature into the learning process, by offering a versatile environment for exploration and group activities.
4 Hallway space: Reimagined as a flexible venue for presentations, group work, and quiet zones.
After a careful review of the design priorities and the available budget, the school opted to move forward with the redesign of the library and hallway. This decision reflected both the increasing influx of students and current financial constraints with these two spaces identified as ones that would have the most immediate impact on the student experience.
The school then partnered with design experts to translate the collected input into actionable plans. Mock-ups were shared with stakeholders to refine ideas collaboratively.
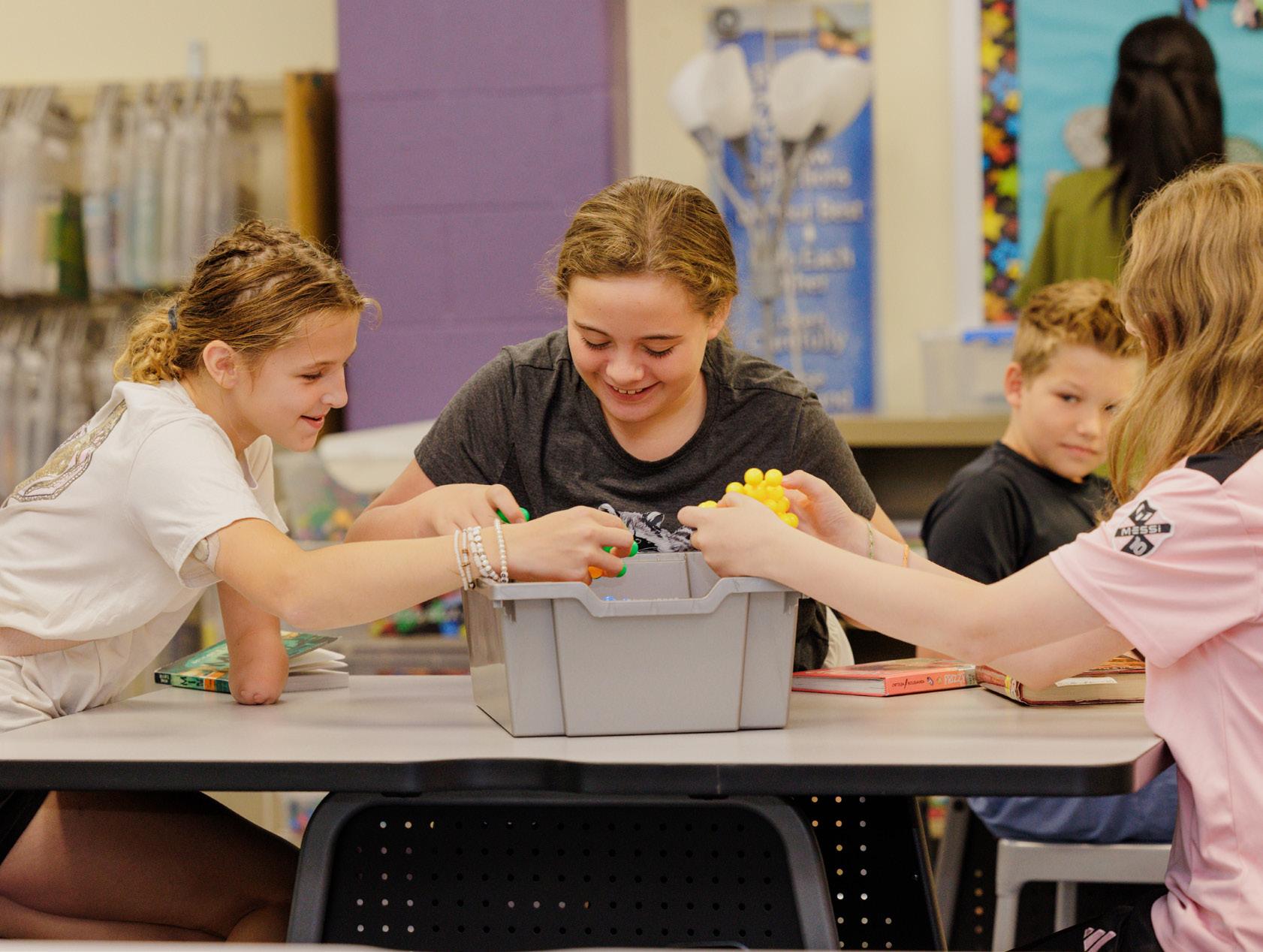
In the library space, key refinements were planned. The team explored a shift from bar-height seating along the back wall to expanded storage using Cascade units. The existing reading area was already well received, but it was decided that the workstations would be unified by using consistent square designs.
In the hallway project, the school pursued an inviting and functional layout. Staff wanted to make use of an existing collaborative table by relocating it beyond the pillar to open up the flow of the space, while removing an adjacent bookcase. To ensure collaborative learning was supported and fostered, it was decided that the small group table would be replaced with a more intentional and inviting learning zone to encourage both student and teacher interaction. Plans were also made to feature a storage unit and include more varied bin options for versatility and security.
The transformation itself involved a phased implementation over two days to minimise disruptions to the school’s daily activities. Each phase focused on creating one redesigned space at a time, with feedback loops to adjust plans as needed.
Transforming teaching and learning
Since transitioning into their new learning environments in September 2025, the staff and students at Rogers Elementary School have experienced a distinctly positive impact. The introduction of new furniture, along with thoughtfully designed zones, has fostered greater peer collaboration, heightened student engagement, and increased motivation. The inviting atmosphere of these spaces has enhanced students’ overall comfort and willingness to participate, which is reflected in sustained attention and improved focus during tasks.
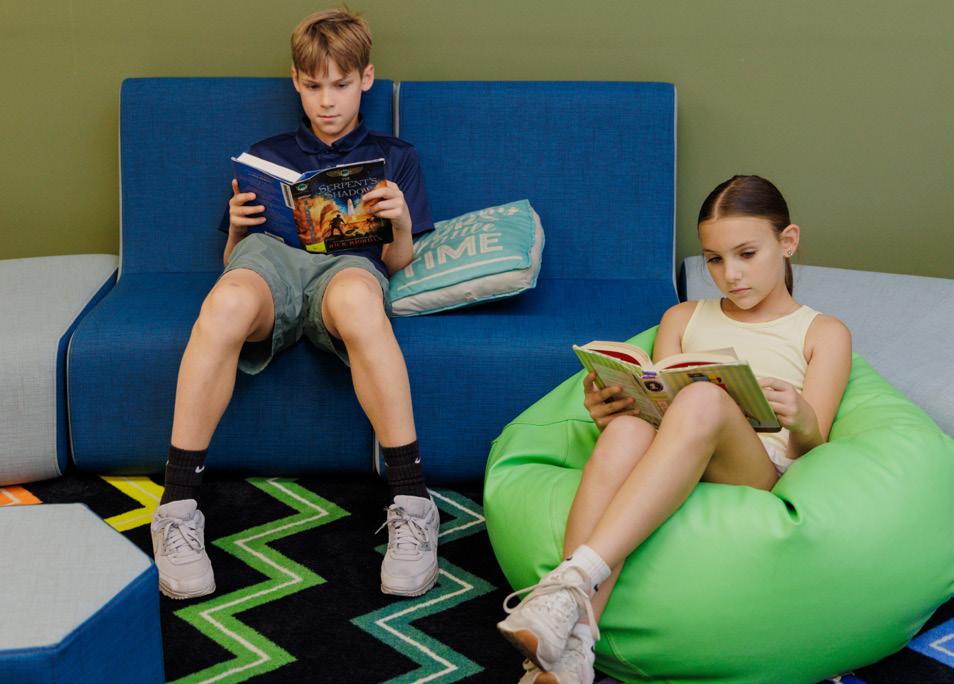
The redesigned library, in particular, has created a sense of excitement and wonder among students. Their enthusiasm when entering and working in this space has been consistently noted by teachers, underscoring the library’s role as a dynamic and inspiring hub of learning.
“The library has always been a place that I’ve had a fondness for throughout my career as a student and as an educator, whether it be a teacher or a principal,” Keenoy said.
“I just love this space and to have a place where our kids collaborate with each other on what they’re reading about and what new ideas that they have is brilliant. I’m so pleased we can give them a space that is dedicated to that because so often we don’t have that in our world.”
Similarly, the reconfigured hallway has been transformed into a structured, purposeful area that accommodates both individual and group work. Students report feeling comfortable using this space independently or collaboratively with peers. The strategic integration of existing resources has further optimized the hallway’s functionality, enabling more effective use of the environment.
The redesigned spaces at Rogers Elementary have transformed not only the physical environment but also the teaching and learning experience. By embracing the PLSiP process, the school is setting a benchmark for how intentional design can create an inspiring, inclusive, and future-ready educational atmosphere.
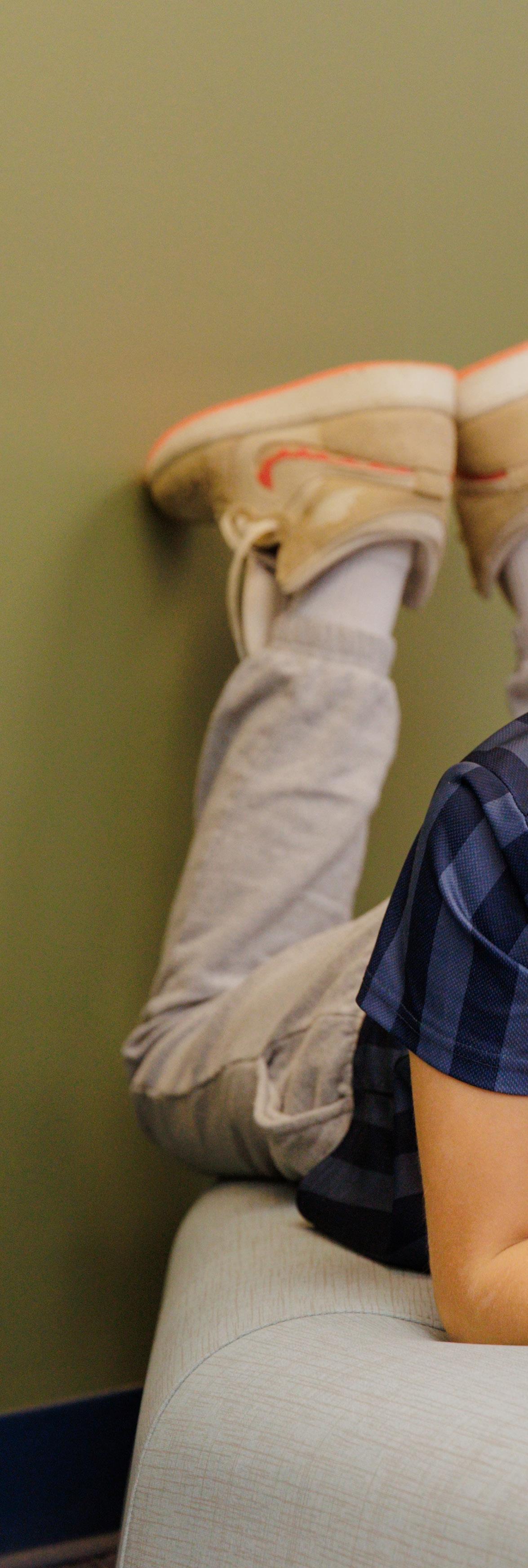
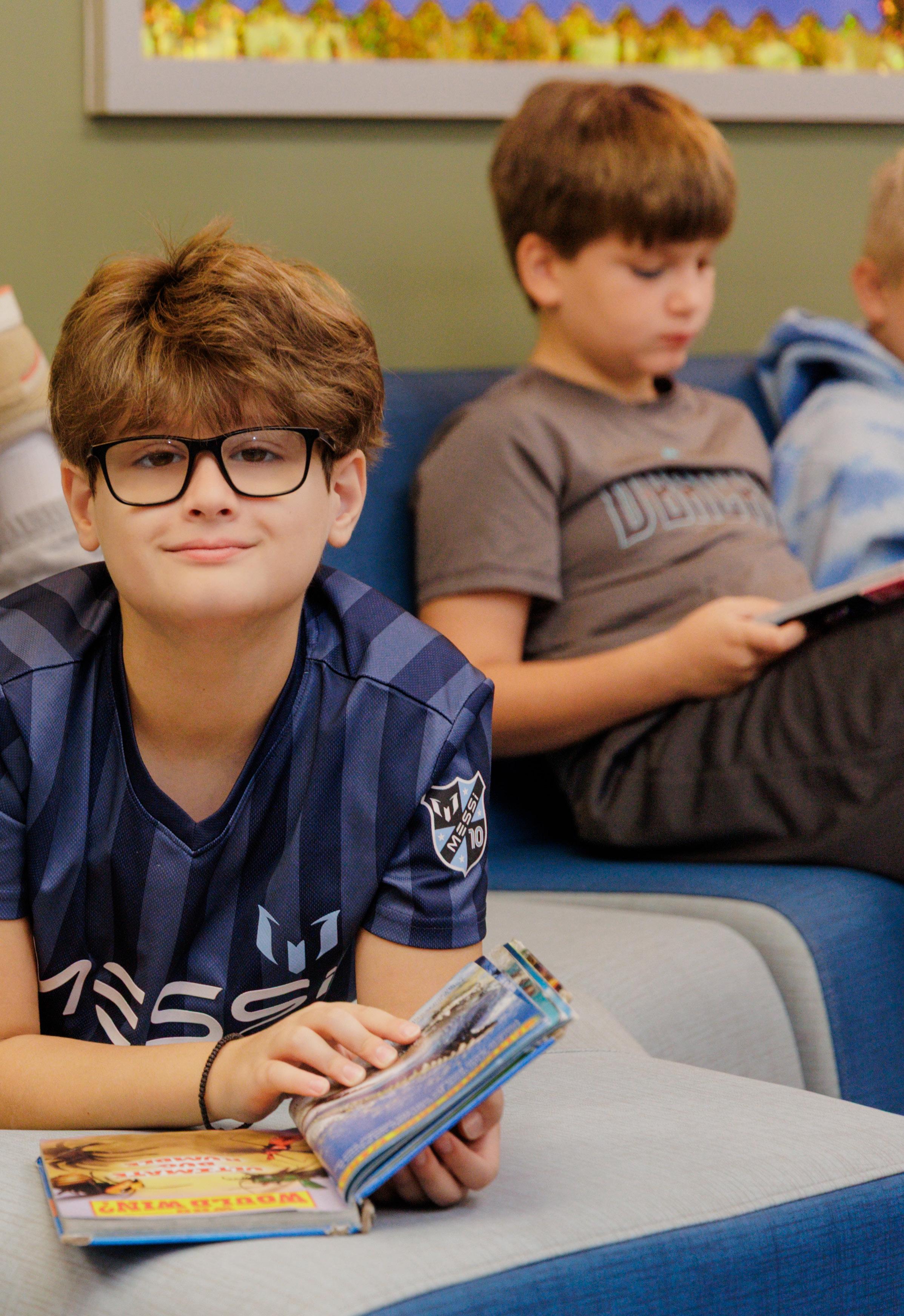
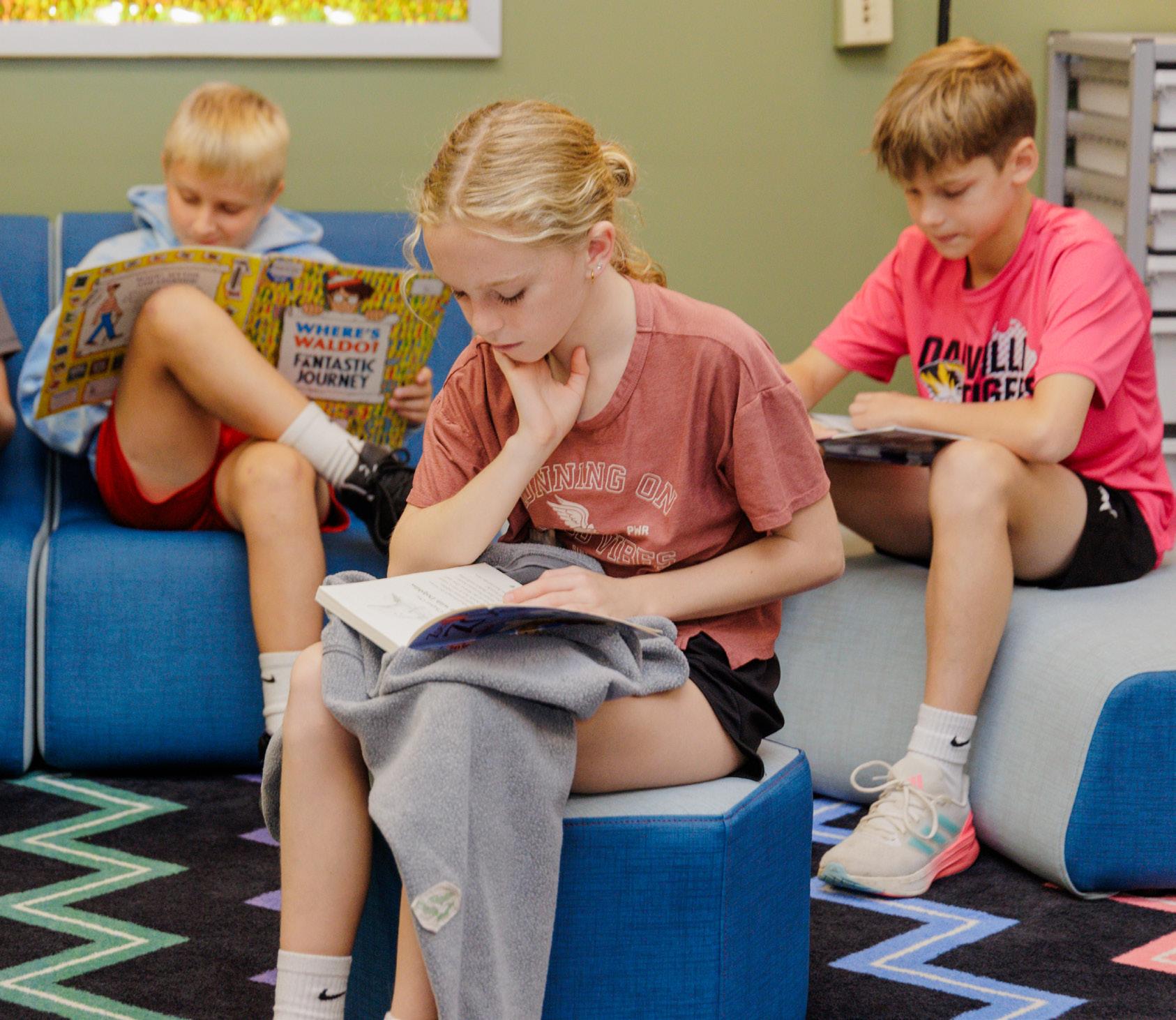
The post-occupancy surveys at Rogers Elementary reveal a clear shift in how teachers and students experience their learning spaces. After the redesign, the percentage of teachers who felt the space enhanced collaboration rose dramatically — from 56.3% to 81.3% — with those who strongly agreed more than tripling. Teachers also highlighted that the new environment better supports a variety of instructional strategies, with 80.3% agreeing or strongly agreeing that the flexible furniture now makes small group instruction far more effective compared to the old library setup.
Perhaps most importantly, the data shows the impact on students. Teachers consistently observed greater
student ownership of learning in the new spaces, with students choosing where and how to engage with tasks. This autonomy translated into higher levels of engagement and outcomes, with 87.5% of teachers agreeing or strongly agreeing that the environment now actively promotes deeper learning. Together, these results underscore how intentional design, rooted in teacher and student voice, can transform both the culture and practice of learning.
Lucy, a 5th grade student, said: “In the library it’s easier to work with friends because you can choose tables or comfy chairs, and in the hallway space you get to learn more with a teacher — both places make it easier to focus and collaborate.”
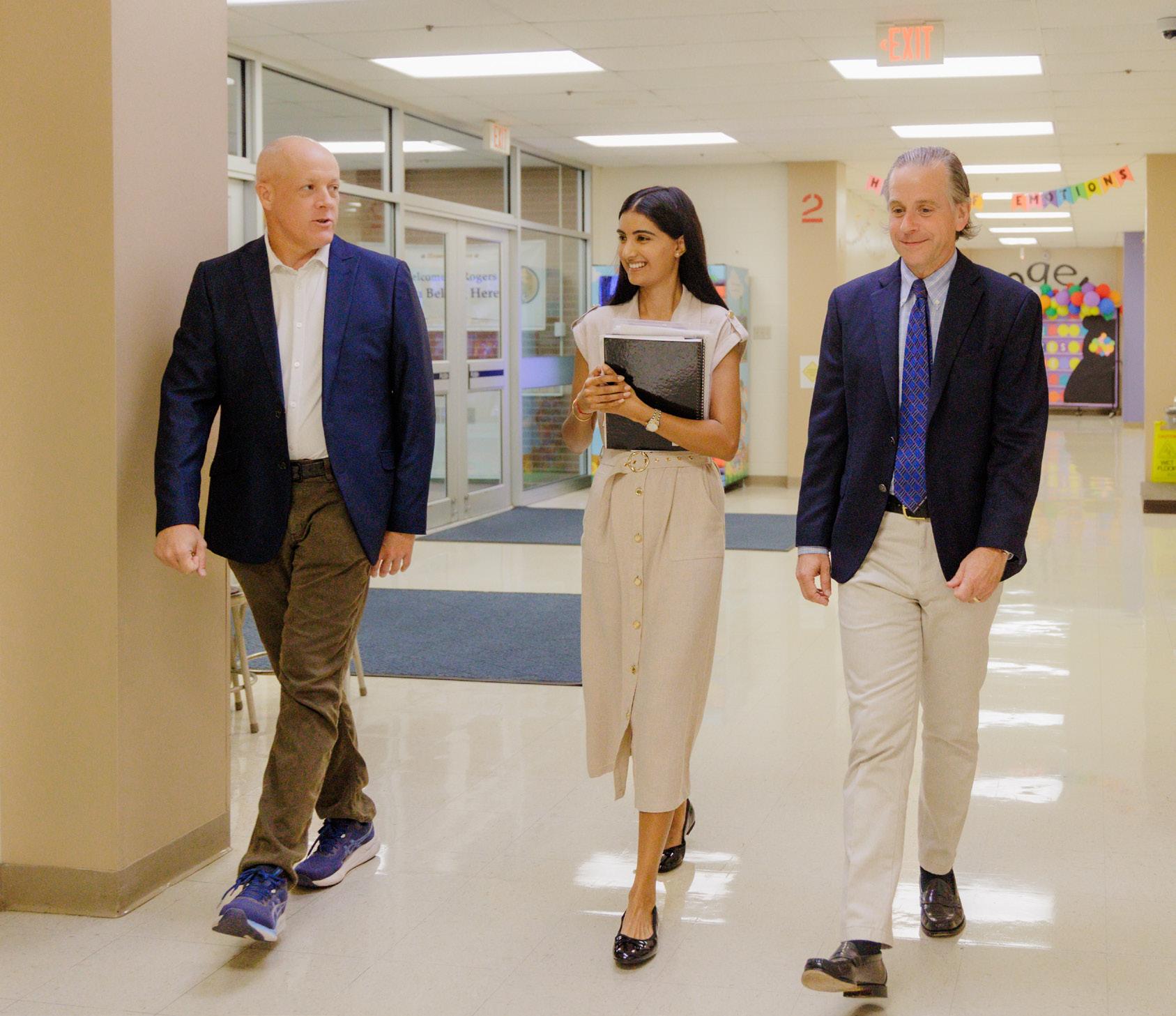
I just love the library space. to have a place where our kids collaborate with each other on what they’re reading about and what new ideas that they have is brilliant. I’m so pleased we can give them a space that is dedicated to that because so often we don’t have that in our world.
Reflecting on the PLSiP approach, Keenoy said: “This process made me think of the school as a whole system, and how one particular space can have an impact throughout our building. Prior to that process, I don’t know if I necessarily would have done that.
“It has helped me engage with teachers in a more meaningful and substantive way. Together we are thinking about how we are helping our students to be owners of their learning not only as they mature through our school, but throughout their educational career.”
Robert Dillon, PLISiP’s US Co-ordinator said: “So often, the fast pace of learning can negatively impact the growth of learning. The PLSiP process breaks this cycle, slowing down the work to inform better decisions, decisions that impact purchasing, implementation and long-term growth.
“These goals are clear throughout, and because the process that has been crafted with best practices of adult learning baked into the work, it respects the time and efforts of those involved, not consuming days and hours for the sake of it. This work at Rogers has been a reset and refresh, and has allowed for meaningful, purposeful work to continue well into the future.”
Rogers Elementary’s initiative highlights a broader trend in education: the understanding that the spaces in which students learn can play a crucial role in shaping their academic and personal development. This project represents a bold step forward in aligning the school’s physical infrastructure with its educational vision.
intentional design, rooted in teacher and student voice, can transform both the culture and practice of learning.
