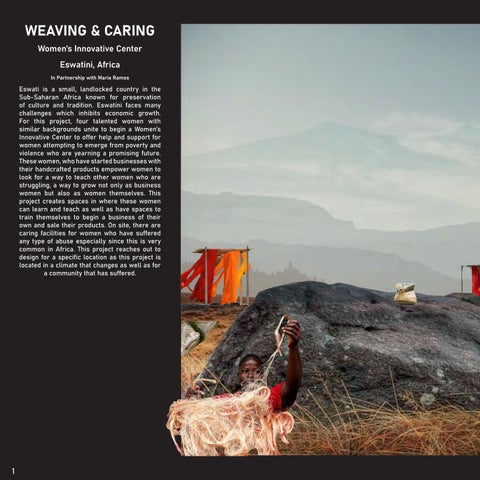ARCHITECTURE PORTFOLIO ARCHITECTURE PORTFOLIO GRASIELA MAGANA
TABLE OF CONTENTS
PROJECTS
WEAVING & CARING
Innovative Center for Women
02 03
GROWING & HARVESTING
Midtown Urban Farm & Market
DEVELOPING & GATHERING
Rethinking Surburban Housing

ARCHITECTURE PORTFOLIO ARCHITECTURE PORTFOLIO GRASIELA MAGANA
WEAVING & CARING
Innovative Center for Women
02 03
GROWING & HARVESTING
Midtown Urban Farm & Market
DEVELOPING & GATHERING
Rethinking Surburban Housing
In Partnership with Maria Ramos Eswati is a small, landlocked country in the Sub-Saharan Africa known for preservation of culture and tradition. Eswatini faces many challenges which inhibits economic growth. For this project, four talented women with similar backgrounds unite to begin a Women’s Innovative Center to offer help and support for women attempting to emerge from poverty and violence who are yearning a promising future. These women, who have started businesses with their handcrafted products empower women to look for a way to teach other women who are struggling, a way to grow not only as business women but also as women themselves. This project creates spaces in where these women can learn and teach as well as have spaces to train themselves to begin a business of their own and sale their products. On site, there are caring facilities for women who have suffered any type of abuse especially since this is very common in Africa. This project reaches out to design for a specific location as this project is located in a climate that changes as well as for a community that has suffered.



The design was been driven by the native Lutindzi grass growing in between the granite rock formations in Eswatini. This grass is the primary material in basket weaving which is an important form of Eswatini tradition, specifically a tradition that is passed down between generations of women. For this reason, it was imperative to reflect on the silver linings that may happen through hardships, and have that drive the concept of grass growing between rocks.

The idea is to create rock “structures” for the building, with exterior courtyards throughout the building that represent the grass growing between the rocks. These courtyards will be a space for gathering and interacting with other people, which is important and typical in Eswatini culture. The building itself is a reflection of the nature of Eswatini, which creates a personal connection to the residents of Eswatini, as well as any visitors.
EXPLODED STRUCTURAL




Through the angles of the thatch roof, water was able to be driven to certain water collection points located around the building to allow for stormwater management as well as great protection from rainwater. The collection of water was important as many programs of the project need water to function.













There is a long history of agriculture and the hands that grow the food we eat. With migrant workers, the farming will be cultivated, harvested and grown for the community. The program for this project revolves around the use of vertical farming and traditional farming to offer food to the community of Houston by supporting local restaurants. The food grown also helps to maintain the restaurant on site. The food is transported with autonomous vehicles that use the highway as a main source of path which is located beside the site.












EXPLODED ISOMETRIC


































































































































































































































































































































































































































Rethinking Surburban Housing
In Partnership with Atenor Ovalles Donceles, a city in Cancun, Mexico is the homoe of the site of this project and is a neighborhood with a low-income community. The Cordomex neighborhood is a working-class area that is in the need of affordable housing that not only provides a safe home but also provides the creation of an environment in where the community can socialize and grow closer together. For this project, the ground floor is designed as an open space to allow for commercial activity to occur. The floors above house apartments with the intention of creating experience within the spaces. The rooftop is a space for the inhabitants to have a pulic space area. Across the street, a plaza was designed to encourage community gathering.













SECTION RENDER OF DIVIDED UNITS WITH INTERIOR RENDERS
















magana.ela@gmail.com

https://www.linkedin.com/in/grasiela-magana