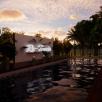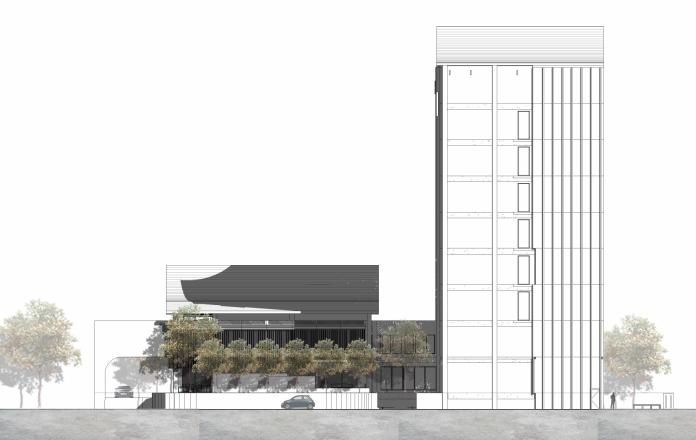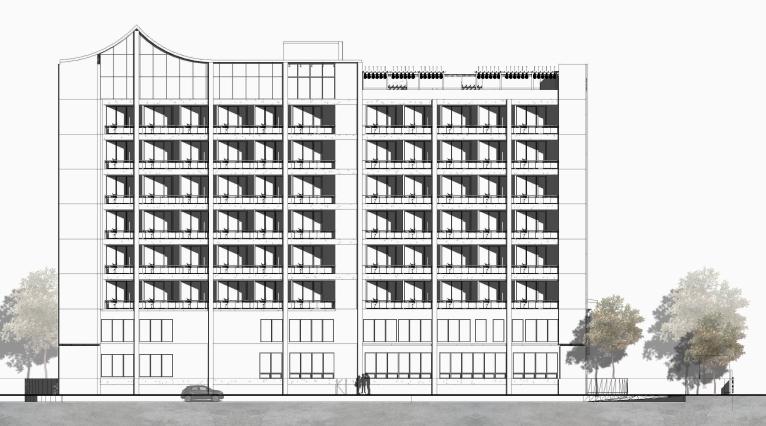Table of Content
Curriculum Vitae
Built Project
Ruang Usaha
Academic Project
Ngabean Creative Transit Hub
Academic Project
Gondang Winangoen
Academic Project
Rehanja Business Hotel
00 04 01 02 03
00 Graseyla Puspa Artanti
Objective
I am an architecture graduate student looking for opportunities in architecture and design. My short-term goal is to gain position in architecture firm to put skills I have learnt in my study period into practice, and my long-term goal is to become a professional architect.
Education
Gadjah Mada University
Bachelor in Architecture GPA 3.61/4.00
SMA Negeri 1 Salatiga
Science and Mathematics
Organization
Head of Community Service Division
Paguyuban Mahasiswa Arsitektur Yogyakarta (PAMIY)
Leading a team of 6 individuals from various universities in Yogyakarta to execute the objective of the division
Leading “Bagi- Bagi Takjil” for approximately 150 receiver
Member of Public Relation Division
Paguyuban Mahasiswa Arsitektur Yogyakarta (PAMIY)
Connecting the internal organization with external parties
Building internal communication between fellow members
Skill
Hard Skill: Architectural Design, Design Research, Graphic Design, BIM Modelling
Soft Skill: Time Management, Teamwork, Adaptability, Creativity
Software Skill: Revit, Sketcup, AutoCAD, Corel Draw, Adobe Photoshop
Work Experience
Kayyon.co
Part time assistant, Contract Employee
DIY, Indonesia
May 2023 - May 2024
Participated in the prosses of designing “Ruang Usaha” form site survey, making concept, drawing exsisting site, designing floor plan, to making 3D model and rendering. And also consulted the progress of the design to architect in charge and made revision based on the client need
Made floor plan drawing of a 36 meter square house in Jombangan by submiting two alternative drawing
Made interior design of Agoge Cafe, including terace furniture and ounter
Surveyed exsisting building and site of Arkamaya Sembung Resort and made floor plan drawing for future refurbishment
Faculty of Engineering, Gadjah Mada University
Part Time Drafter in Assessment Electrical Survey, Contract Employee
DIY, Indonesia
April 2022 - December 2022
Surveyed and drafted the old building in Faculty of Engineering of Gadjah Mada University
Coordinated the drawing progress with Survey Team that consist of architecture students, electrical engineering students, and civil engineering students
Reported the drawing progress to Deputy Dean of Finance, Asset, and Human Resources of Faculty of Engineering of Gadjah Mada University
Hutama Karya
Intern in RSUP Sanglah Project, Internship
Provided help in making BIM model of RSUP Sanglah using Revit
DIY, Indonesia
January 2023 - March 2023
Calculated floor and wall volume using AutoCAD and Microsoft Excel and compared it with the BIM calculation
Made mapping progress and reported it to the Quality Surveyor in charge
01 Ruang Usaha
Year :
Type :
Duration :
Location :
2023-2024 Built Project 8 month
Wonosari Street
Ruang Usaha is a two storey building used for a shop, that is located near high intensity road, Wonosari Street. This project is a real project that still in the process of construction. The design of the shop is a simple concrete block with many outdoor space for future addition. The outdoor furniture use concrete and welding steel in the shape of a block. These simple designs are c h o s e n t o m i n i m i z e t h e constructioncostrequestedbythe client.
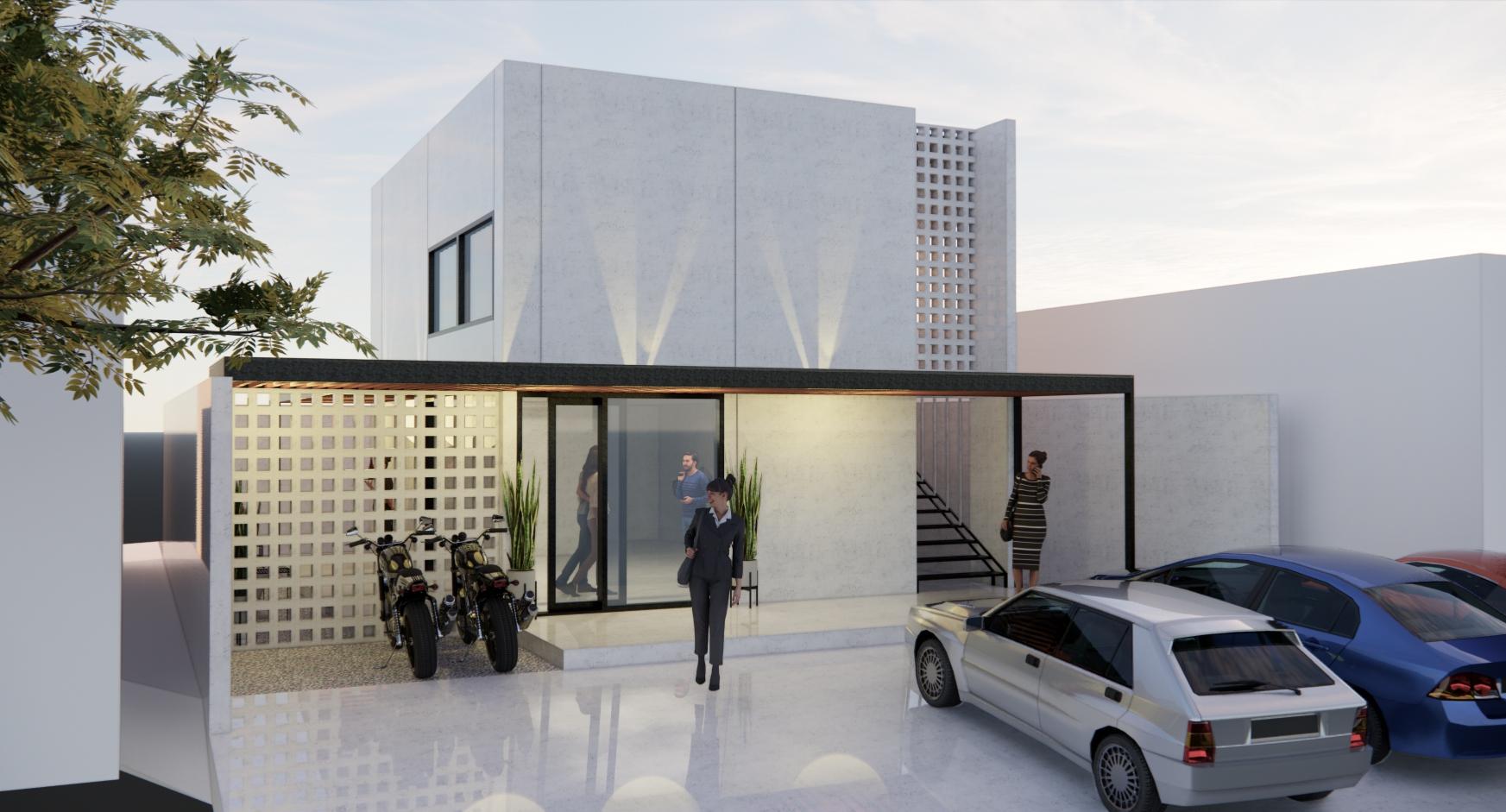

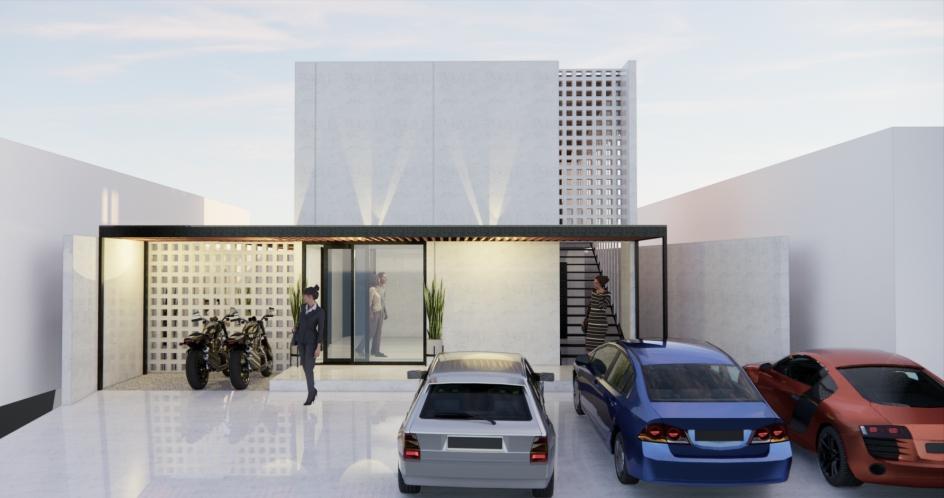
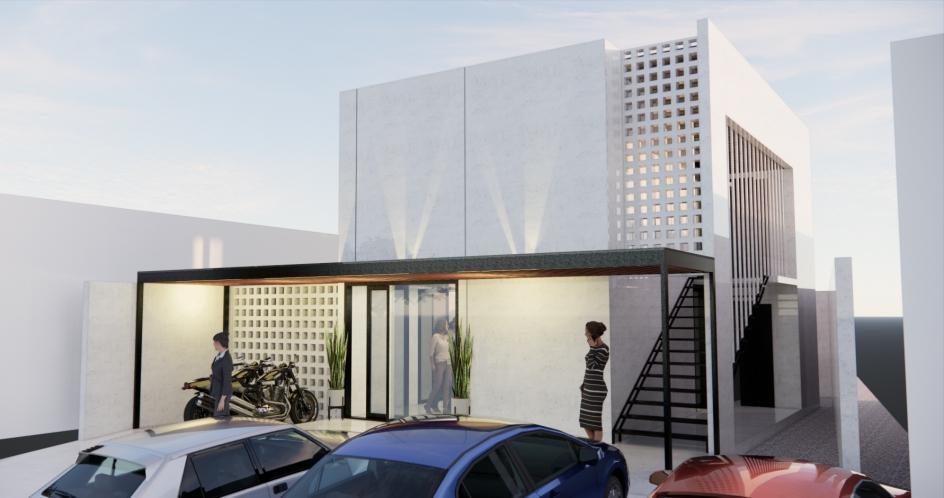

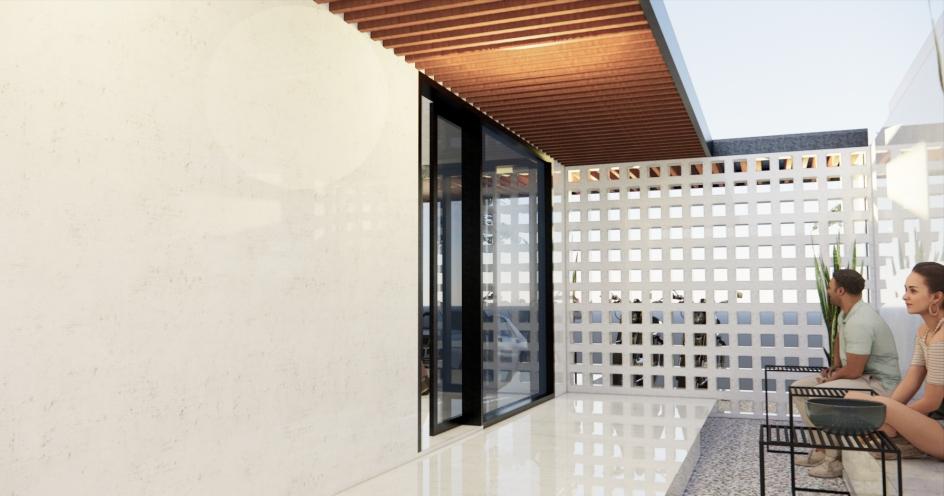
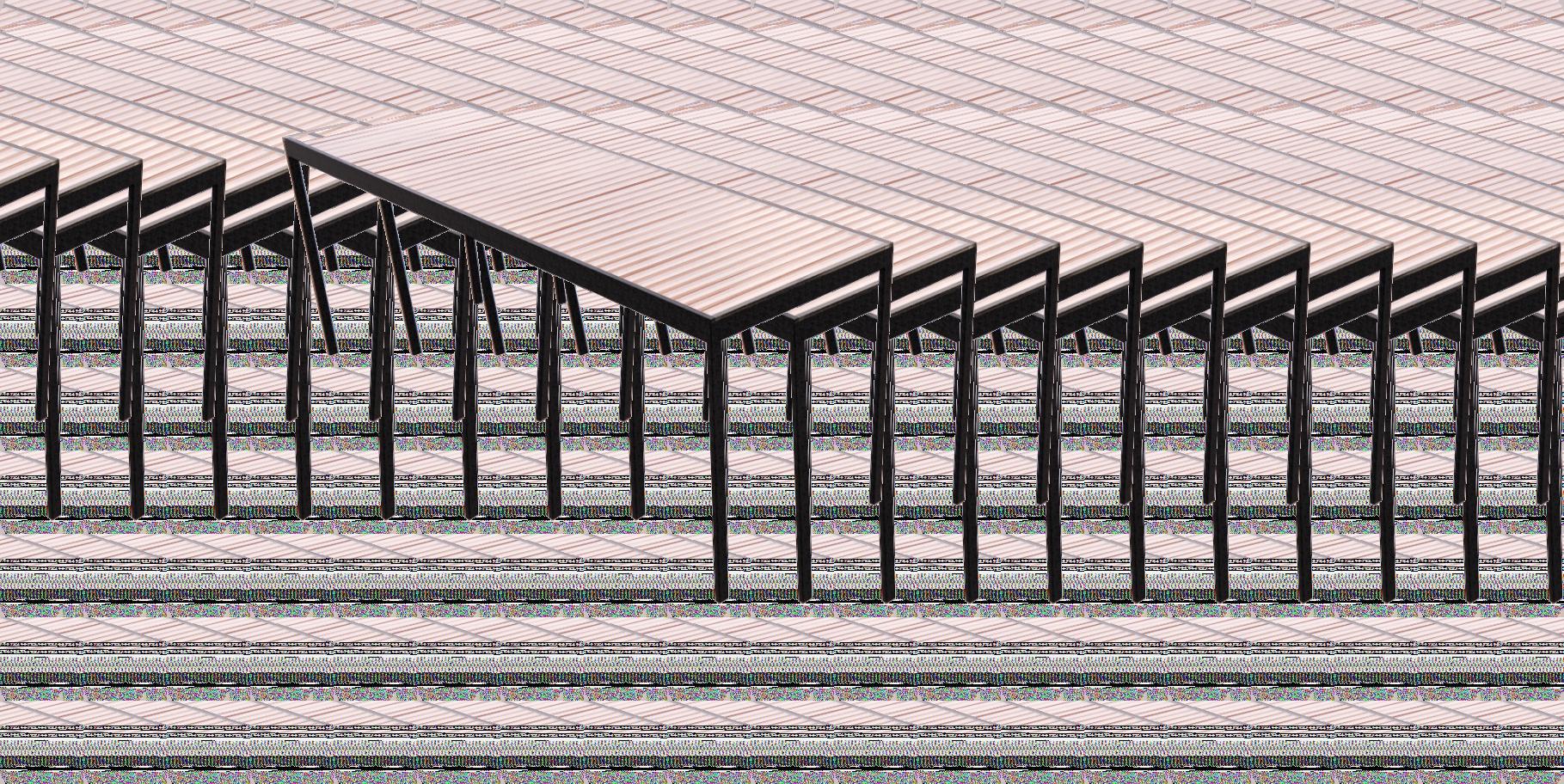

02 Ngabean Creative Transit Hub
Year :
Type :
Duration :
Academic Project a year 2024
Integrated Transit Hub and Creative Space facility in Ngabean to create inclusive space between tourists and artists using cross programming method. The flexibility of creative space attract people to come and eventually develop new nodes in urban space.
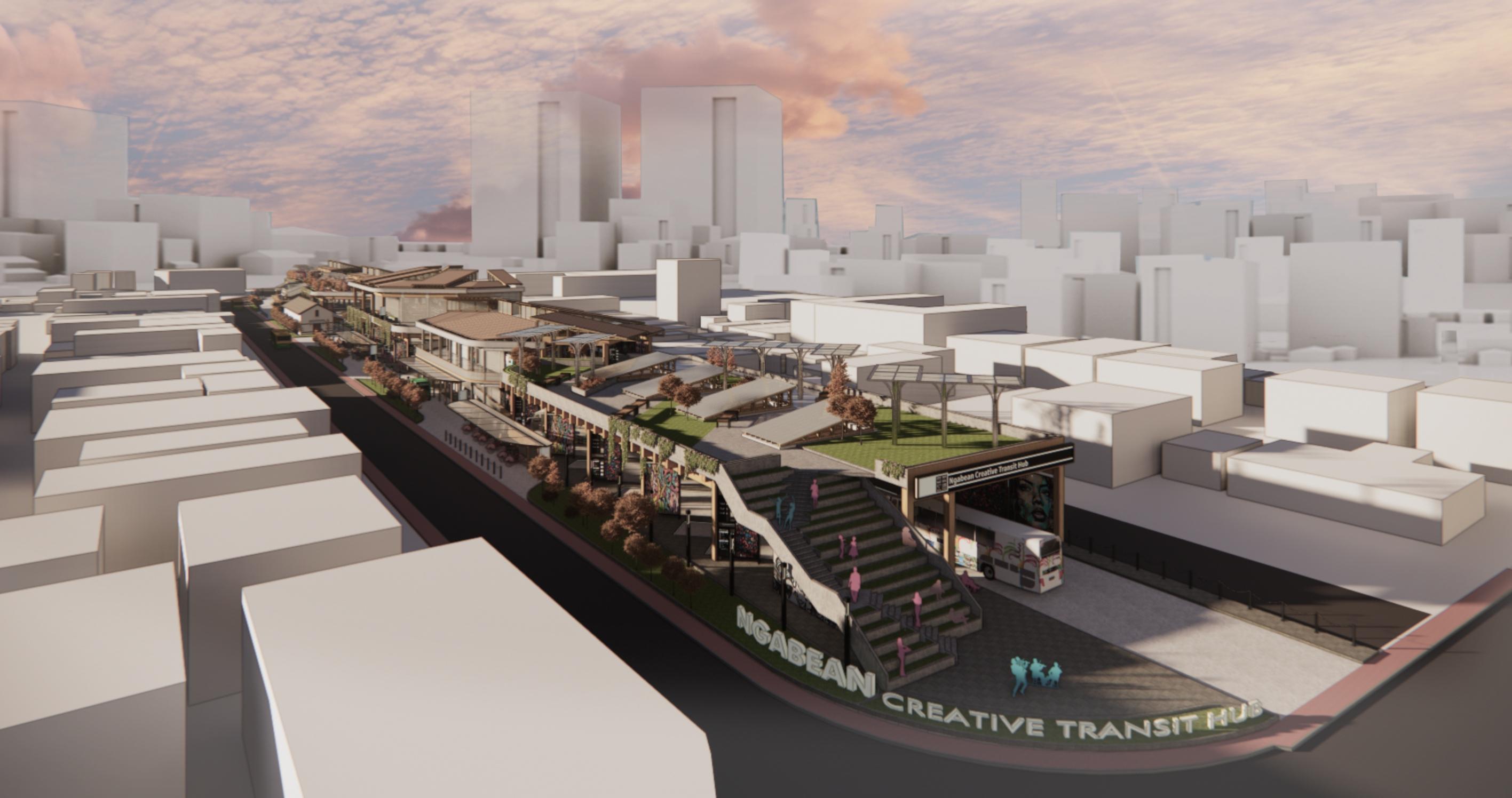

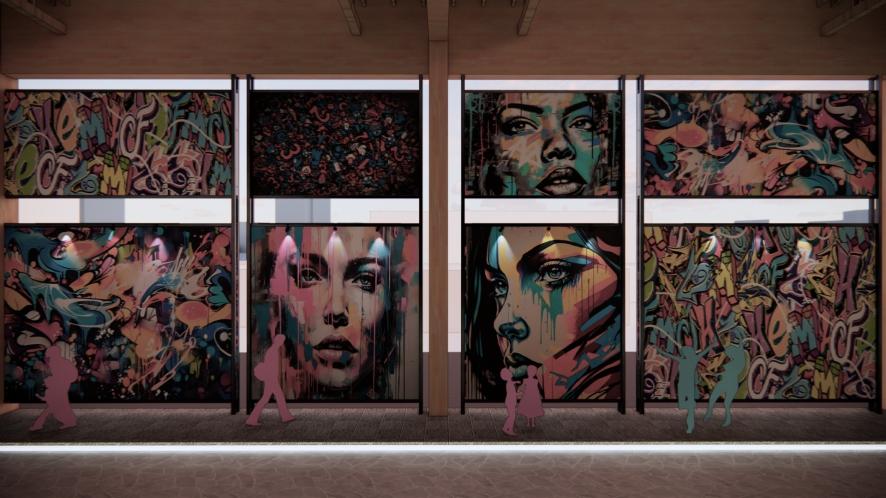
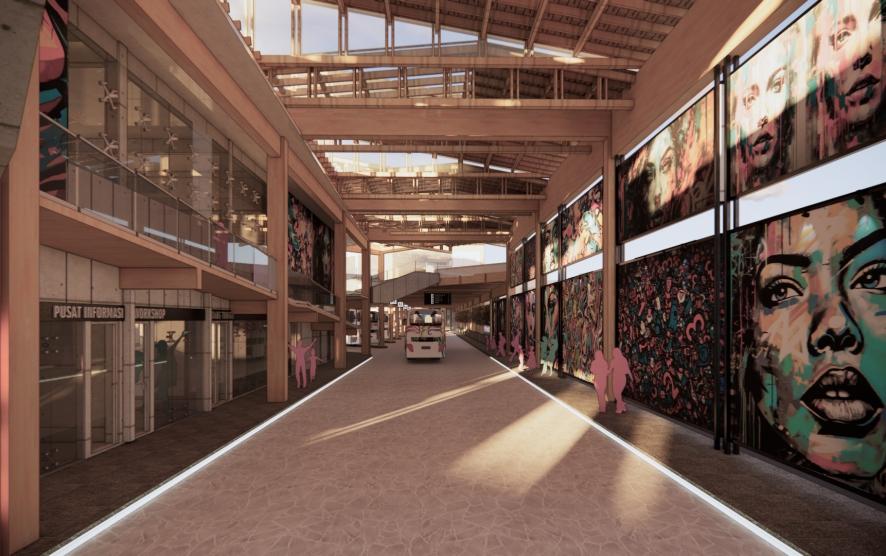
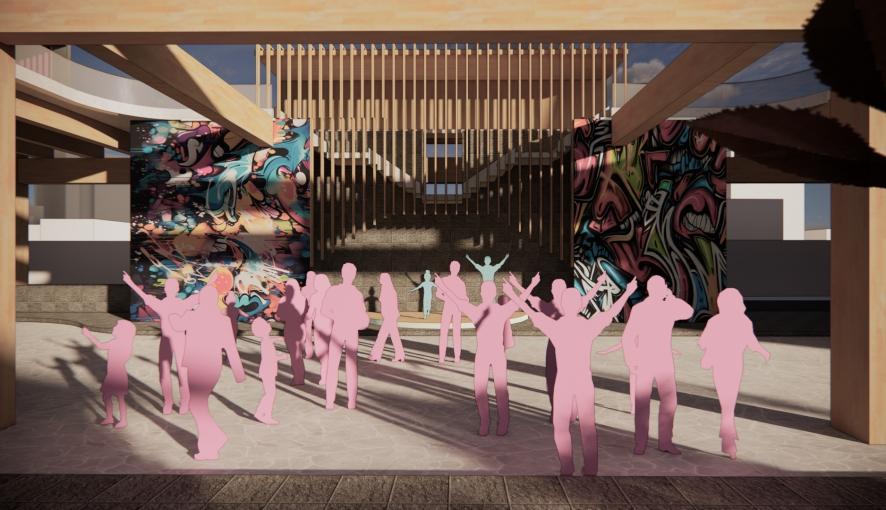
A Parkir Bus Pariwisata
B Bangunan Penunjang
C Transit Becak
D Transit Si Thole
E Transit Transjogja
F Transit Andong
G Roof Garden
H Restaurant
I Foodcourt
J Amphitheater
K Bus Entrance
L Secondary Exit
M Main Exit







CROSS PROGRAMMING
Reective space
Reektive Space
Amphitheater
Void dan panggung pertunjukan
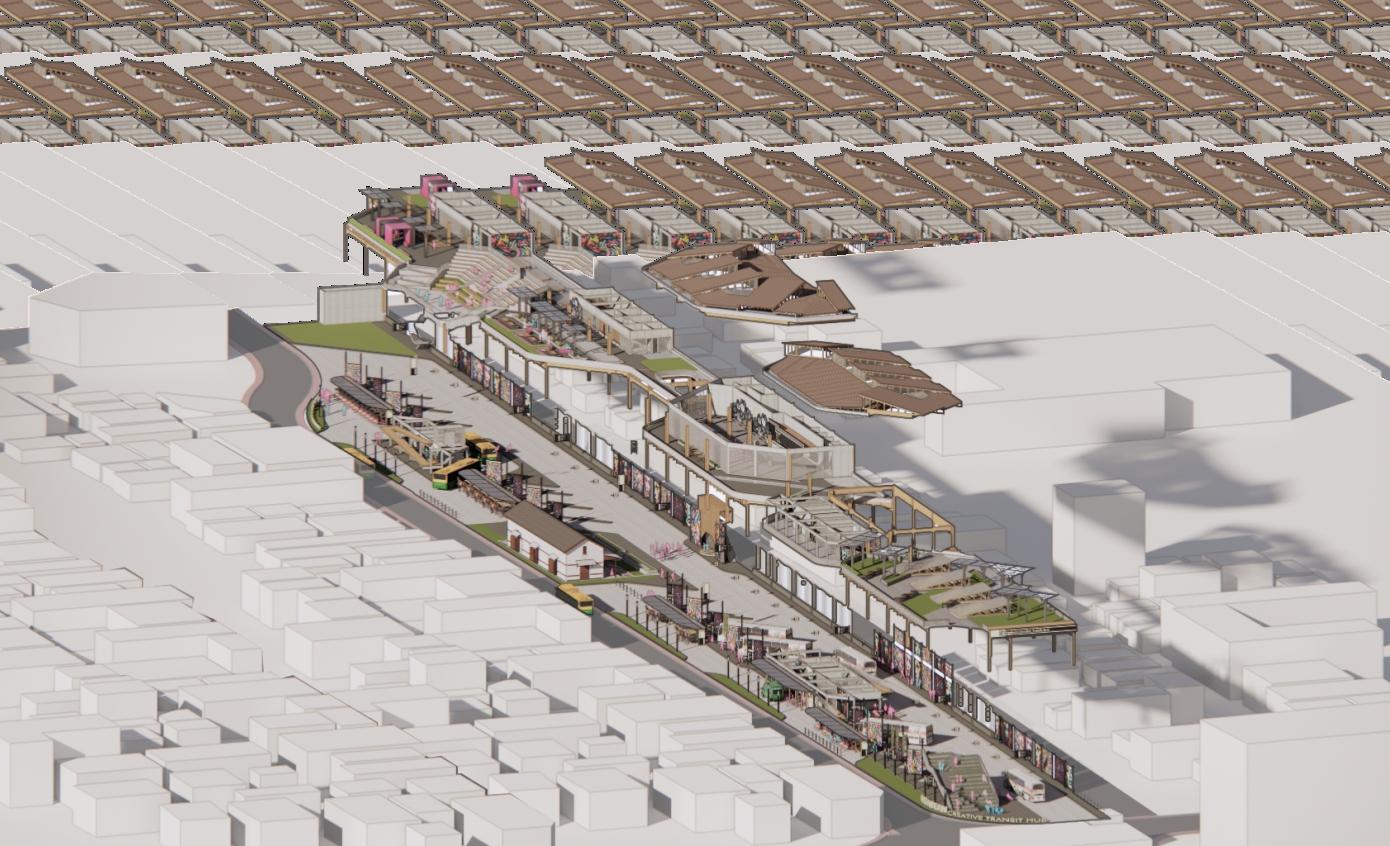
Amphitheater
STIMULATING SPACE
Ruang yang menginspirasi
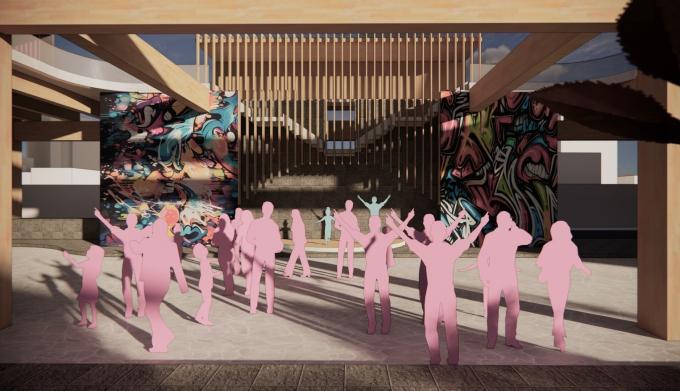
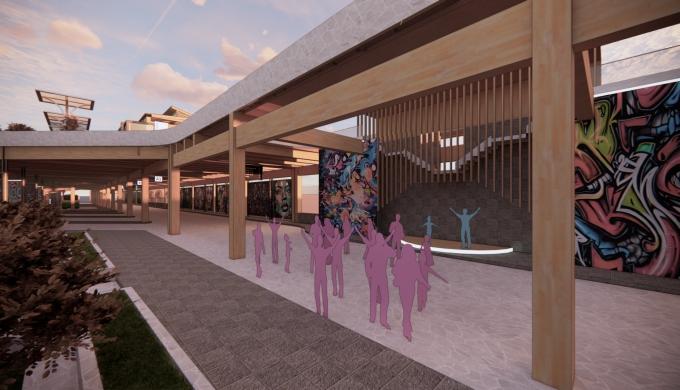
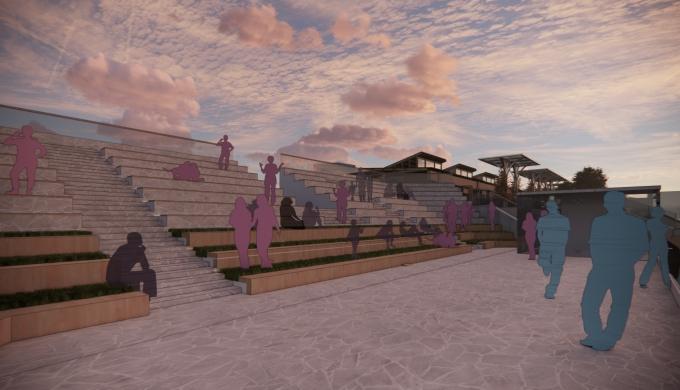
COLLABORATIVE SPACE
Ruang berinteraksi
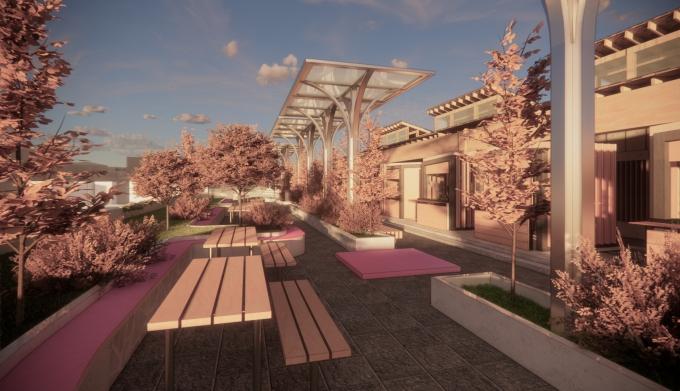
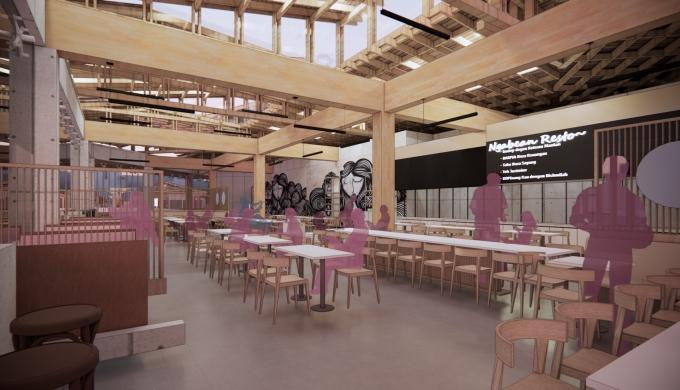
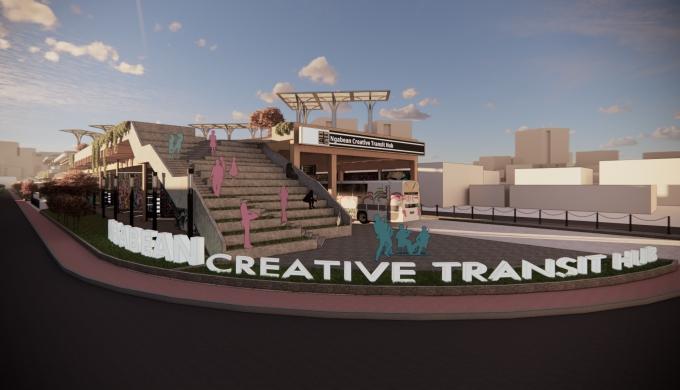
PLAYFUL SPACE
Ruang bereksperimen

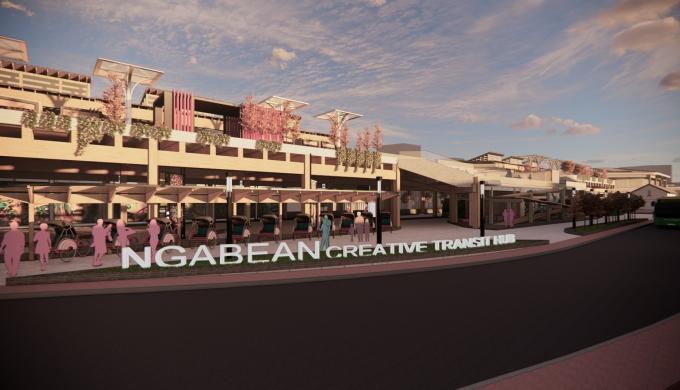
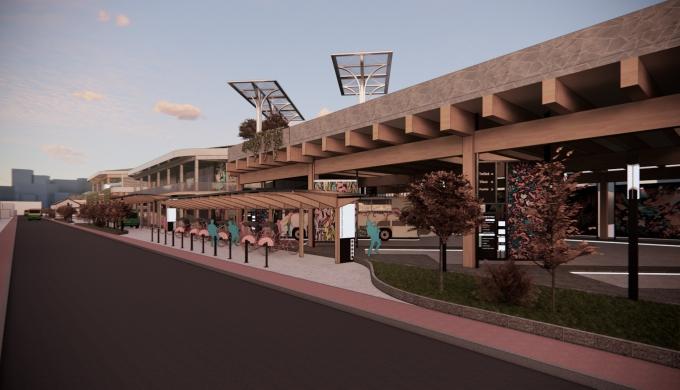
REFLECTIVE SPACE
Ruang bersantai, fokus, dan relax
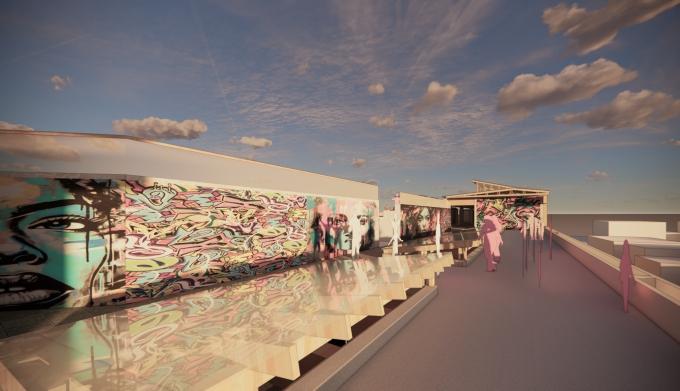
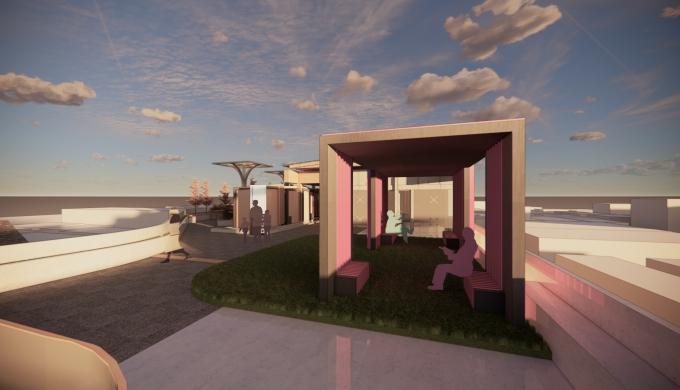

03 Redesigning Gondang Winangoen Sugar
Year :
Type :
Duration :
Academic Project
2 months 2023
From Sugar Factory to a Shopping and Retail Facility. The key point oftheprojectistheredbridgethat connect the new building and the historical one and give vocal point tovisitors.
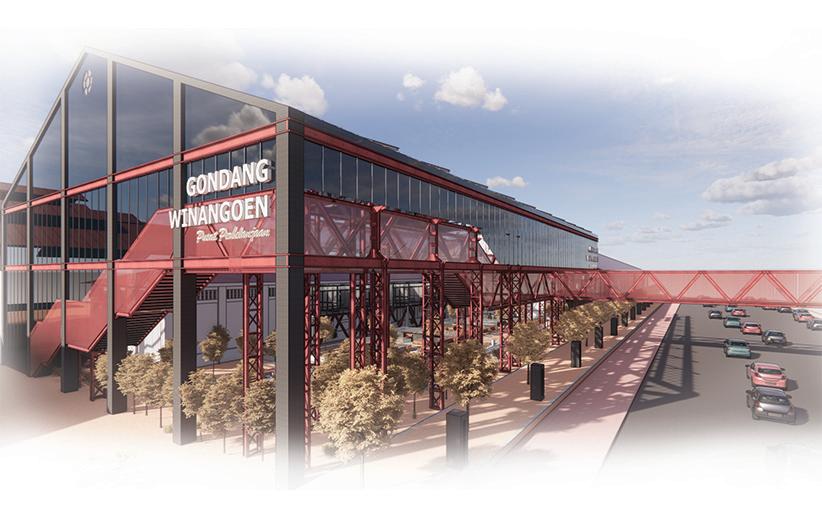
Sugar Factory

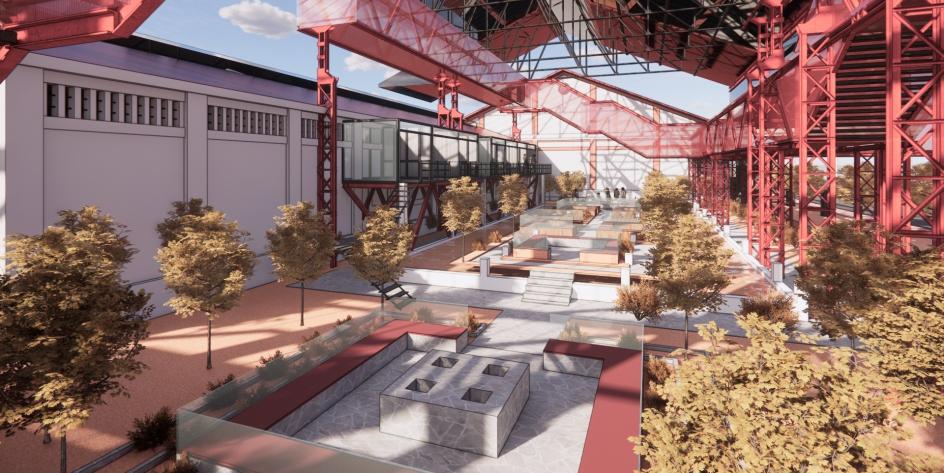

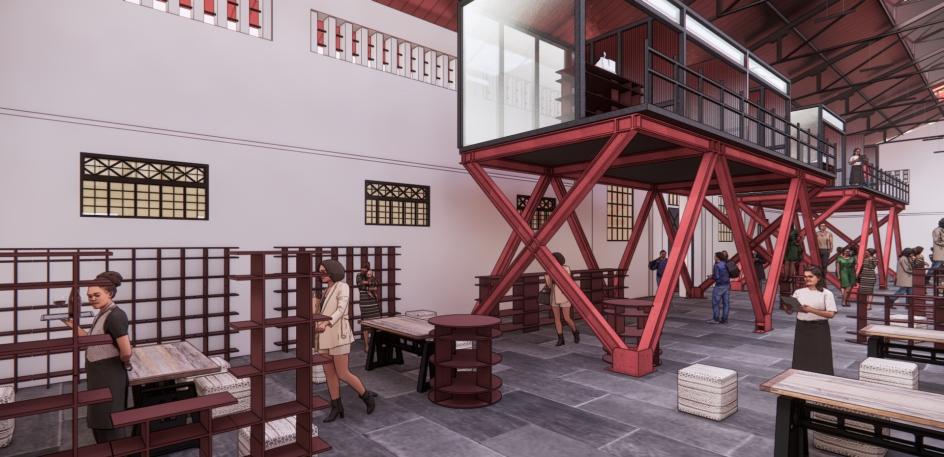
Building Elevation
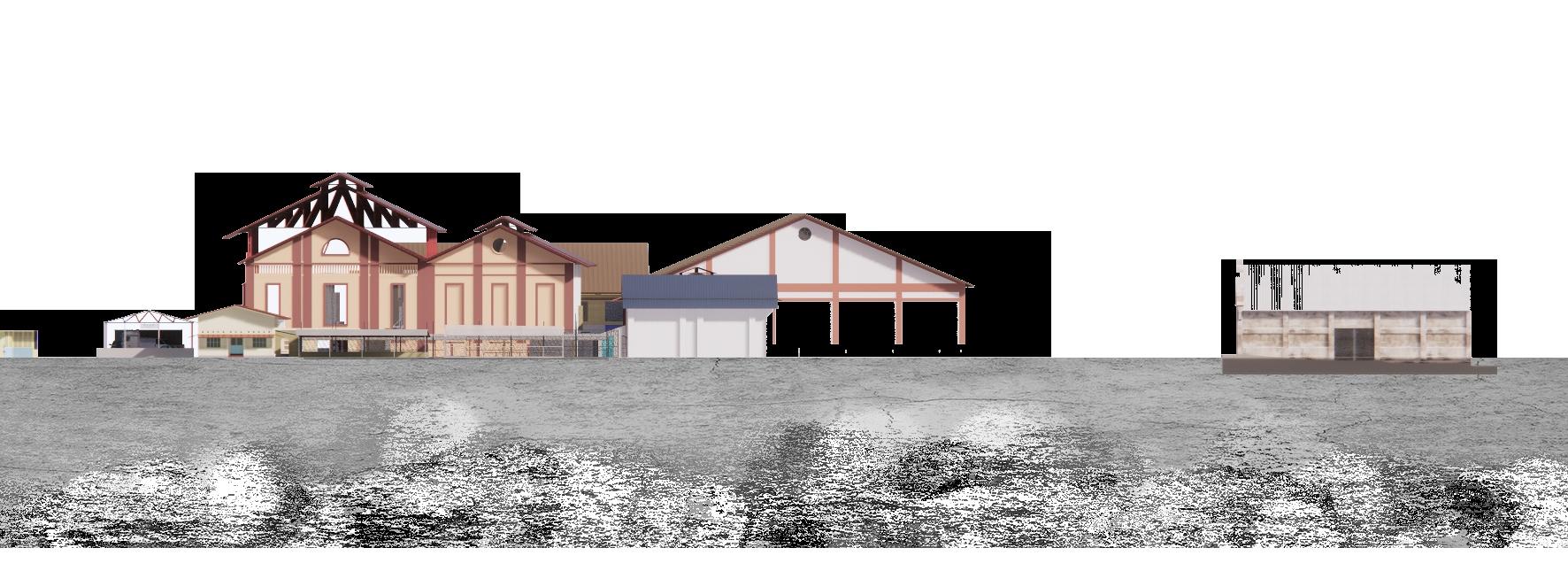

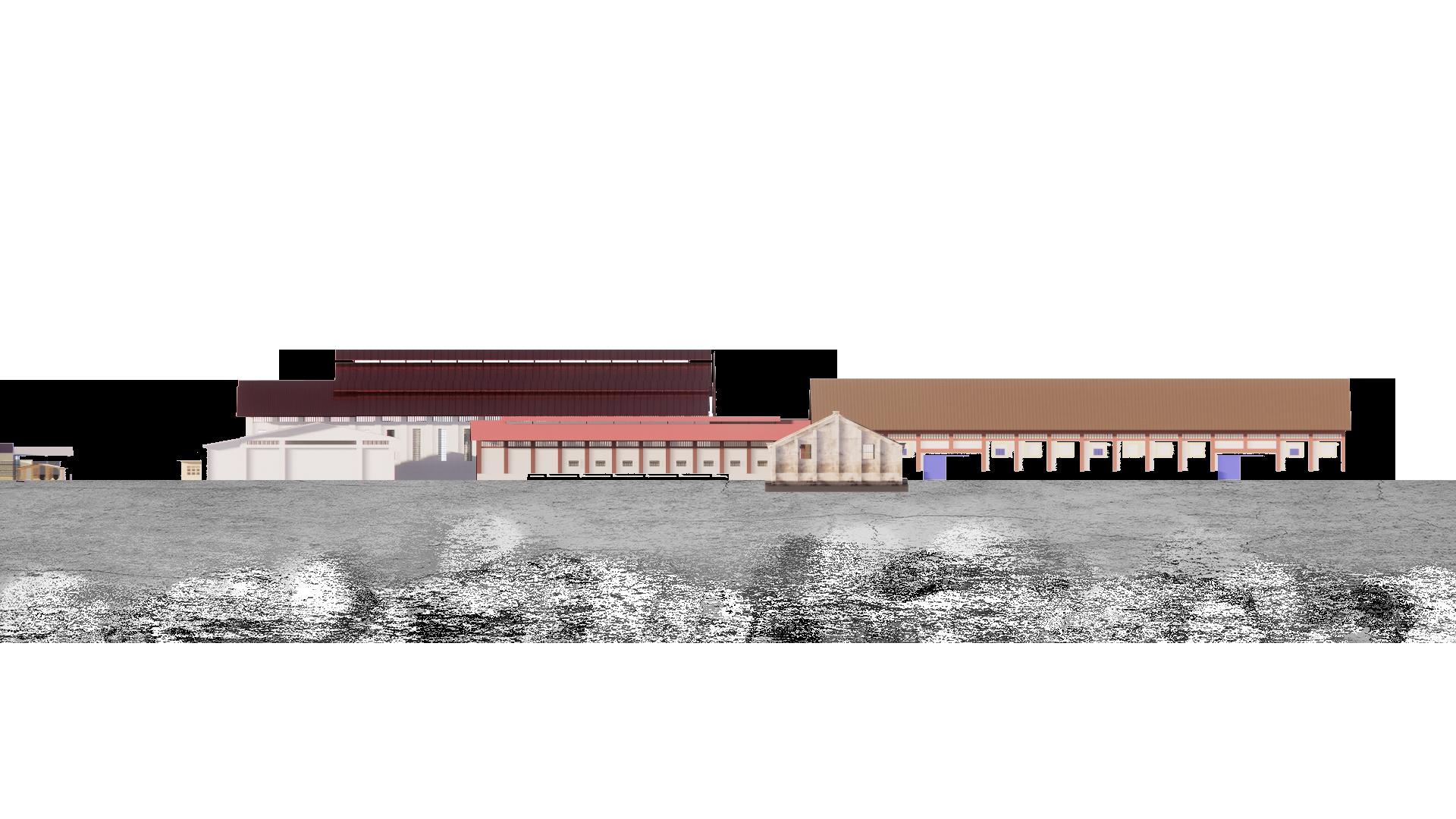
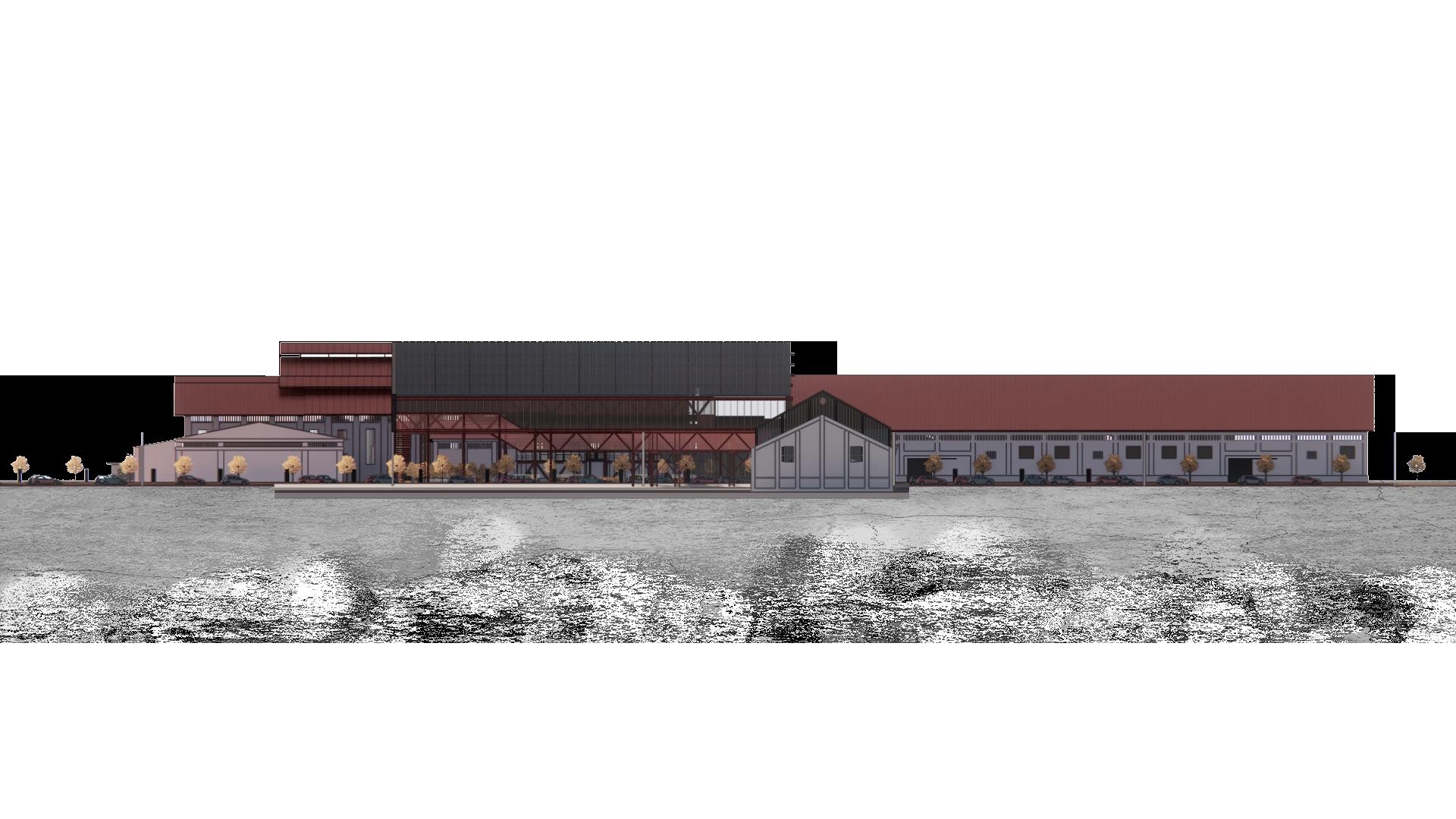


04 Rehanja Bussiness Hotel
Year ;
Type ;
Duration :
2022 5 months Academic Project
Rehanja Business Hotel choose
convenience as the main highlighttooptimizegoodfacilities and care for visitors. This hotel provide optimal room layout and simple circulation to reduce wastingtimeforbussinesmen.


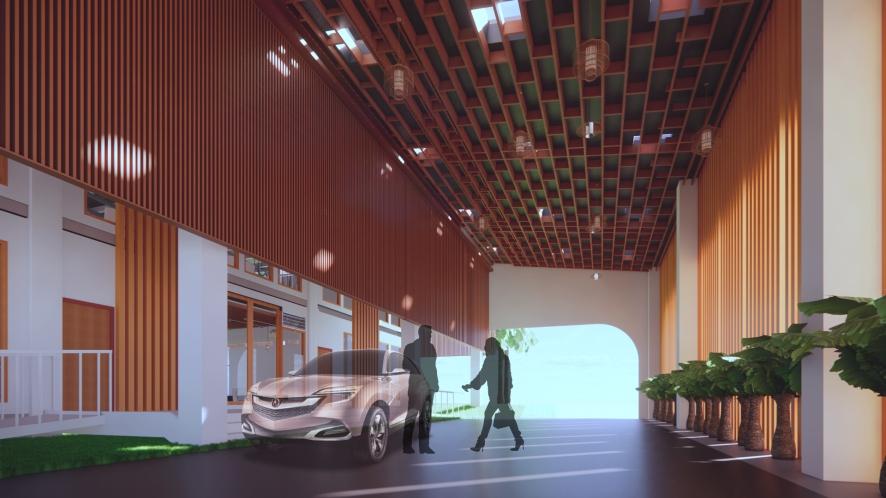
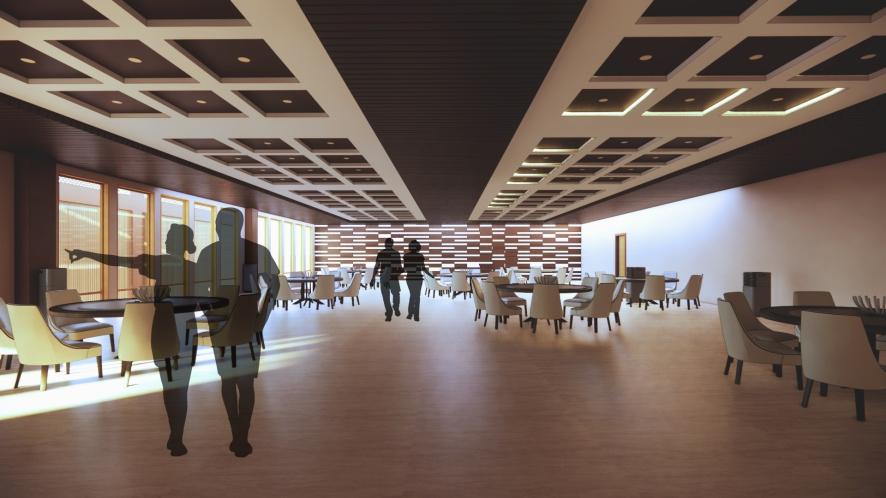

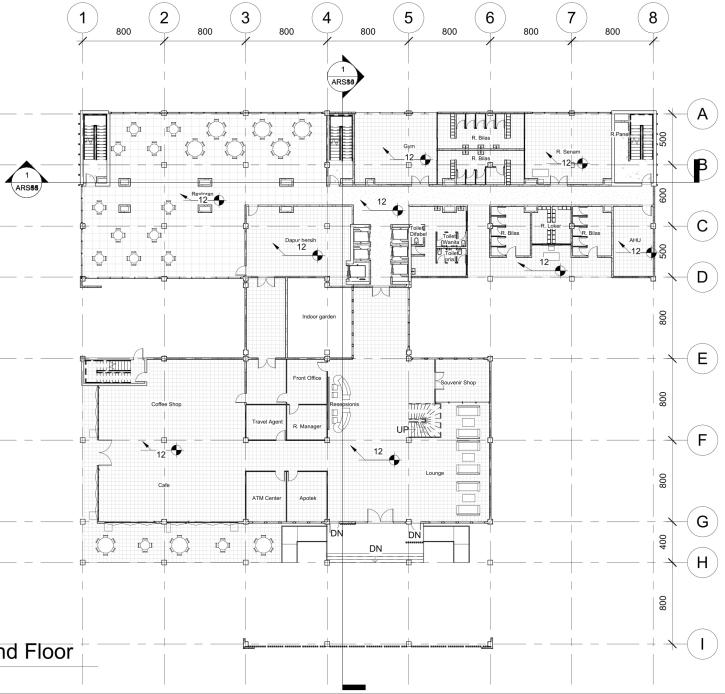
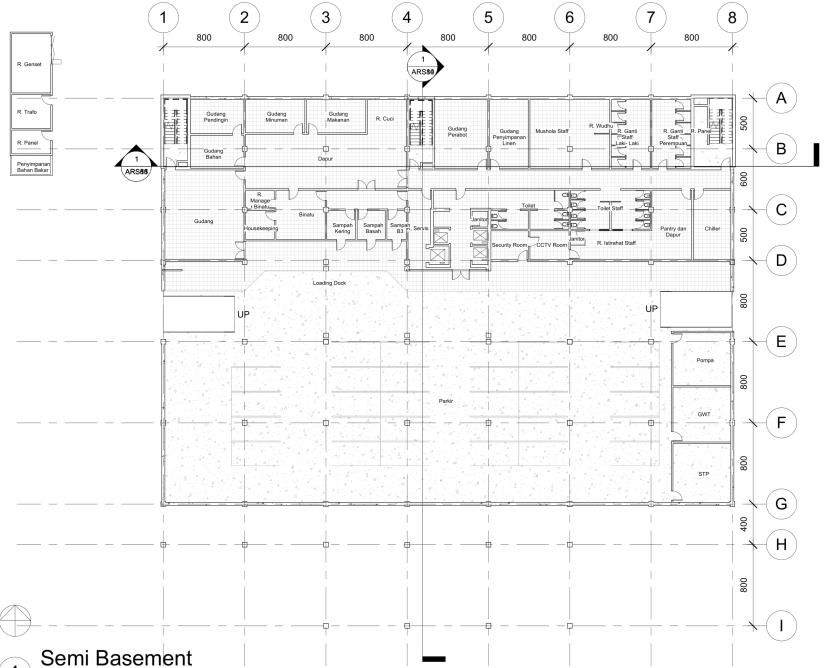

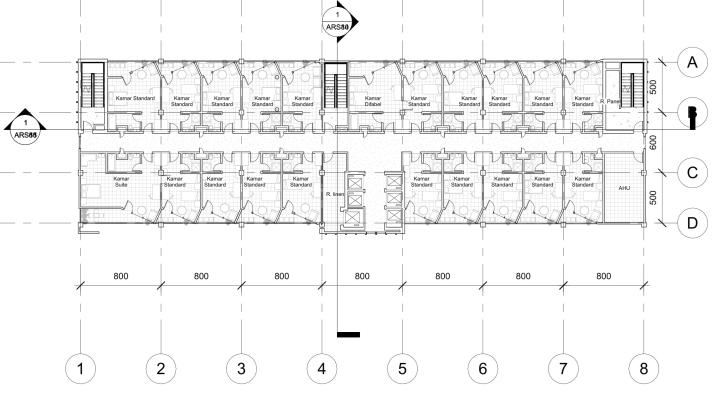
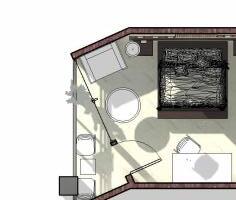

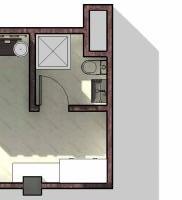


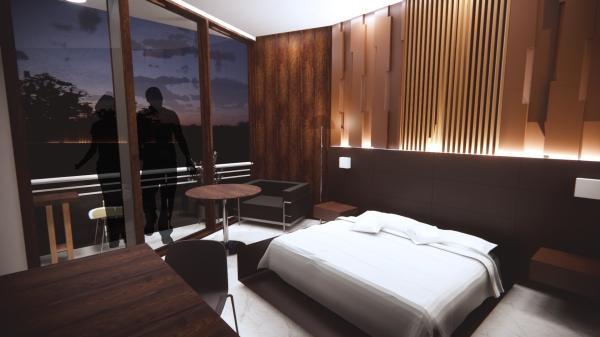
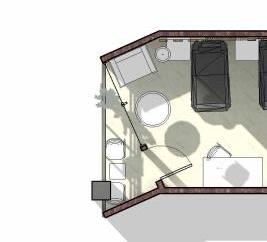
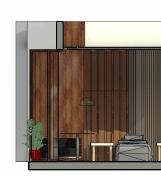
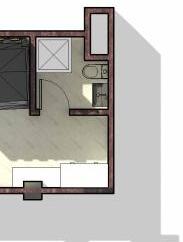

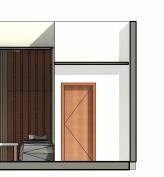

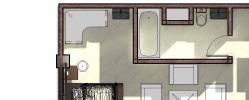
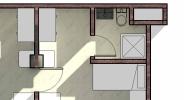
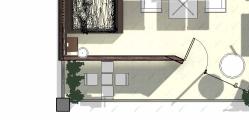

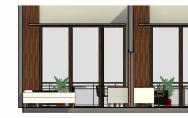
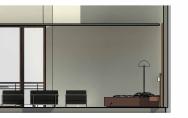
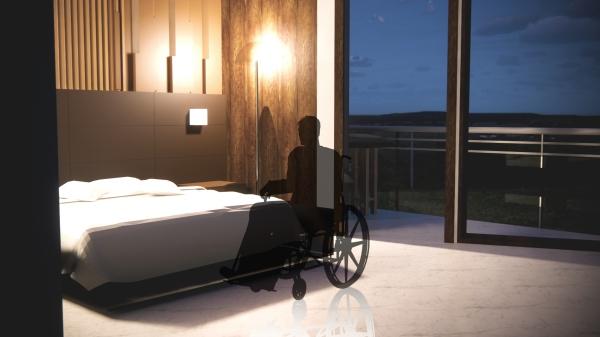

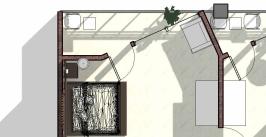

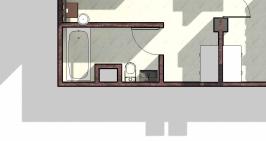
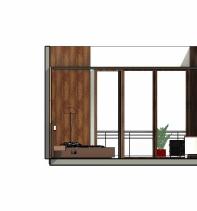
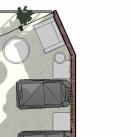
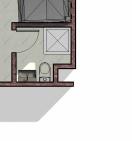
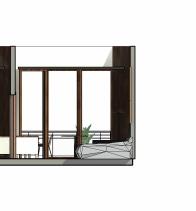
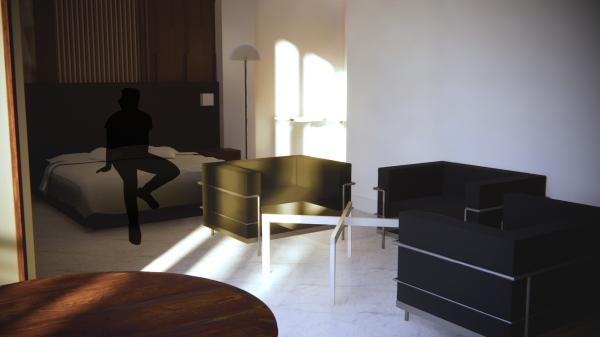
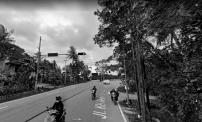
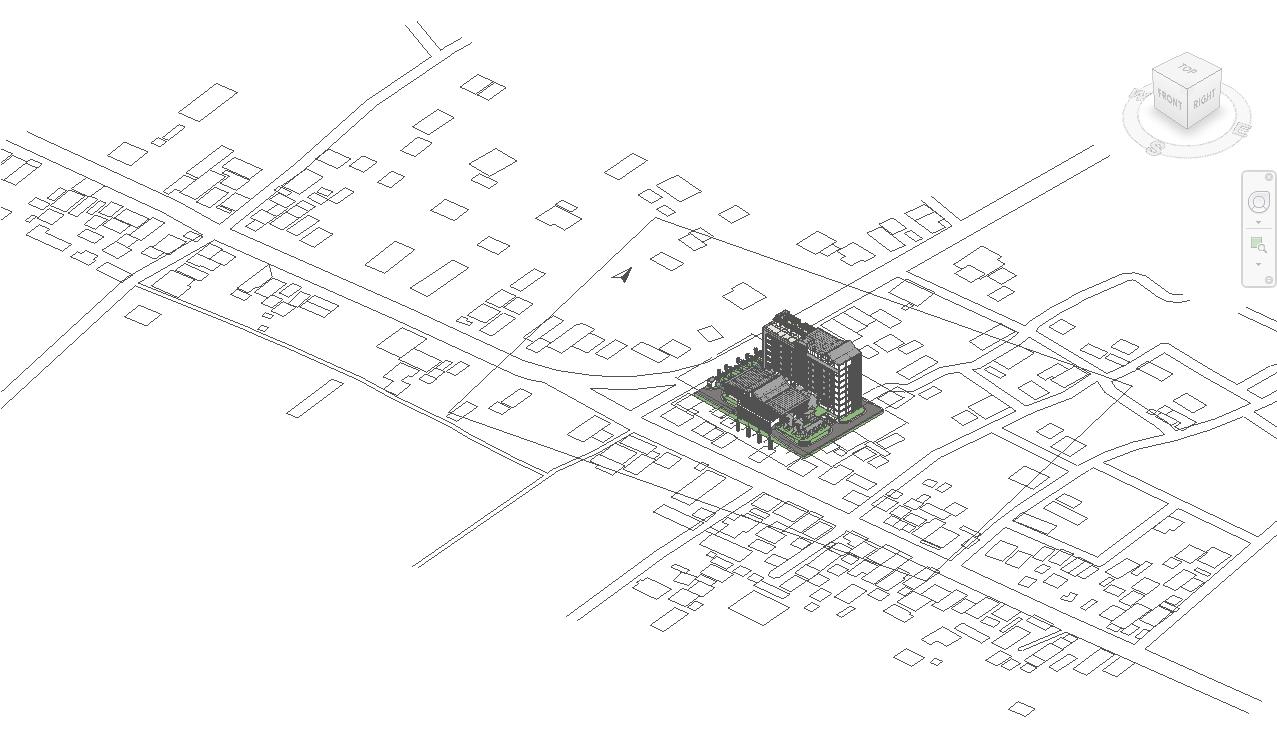
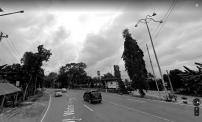
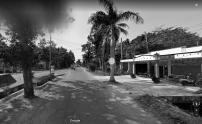
massa tower untuk fungsi publik pegawai
massa tower untuk fungsi publik massa tower untuk fungsi privat pengunjung
massa podium untuk fungsi publik

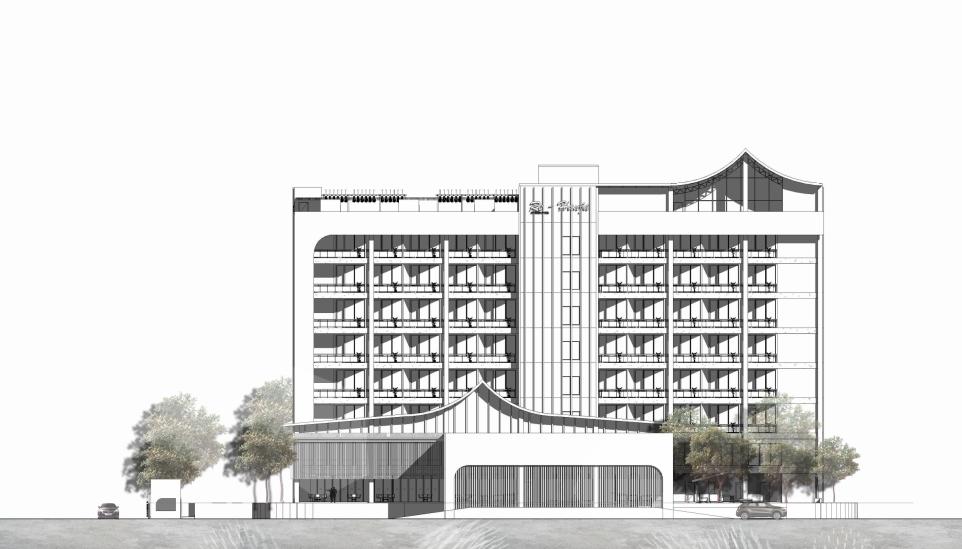
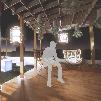
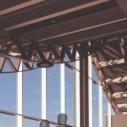
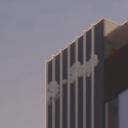
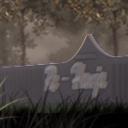
Entrance from west road
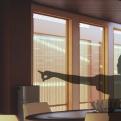
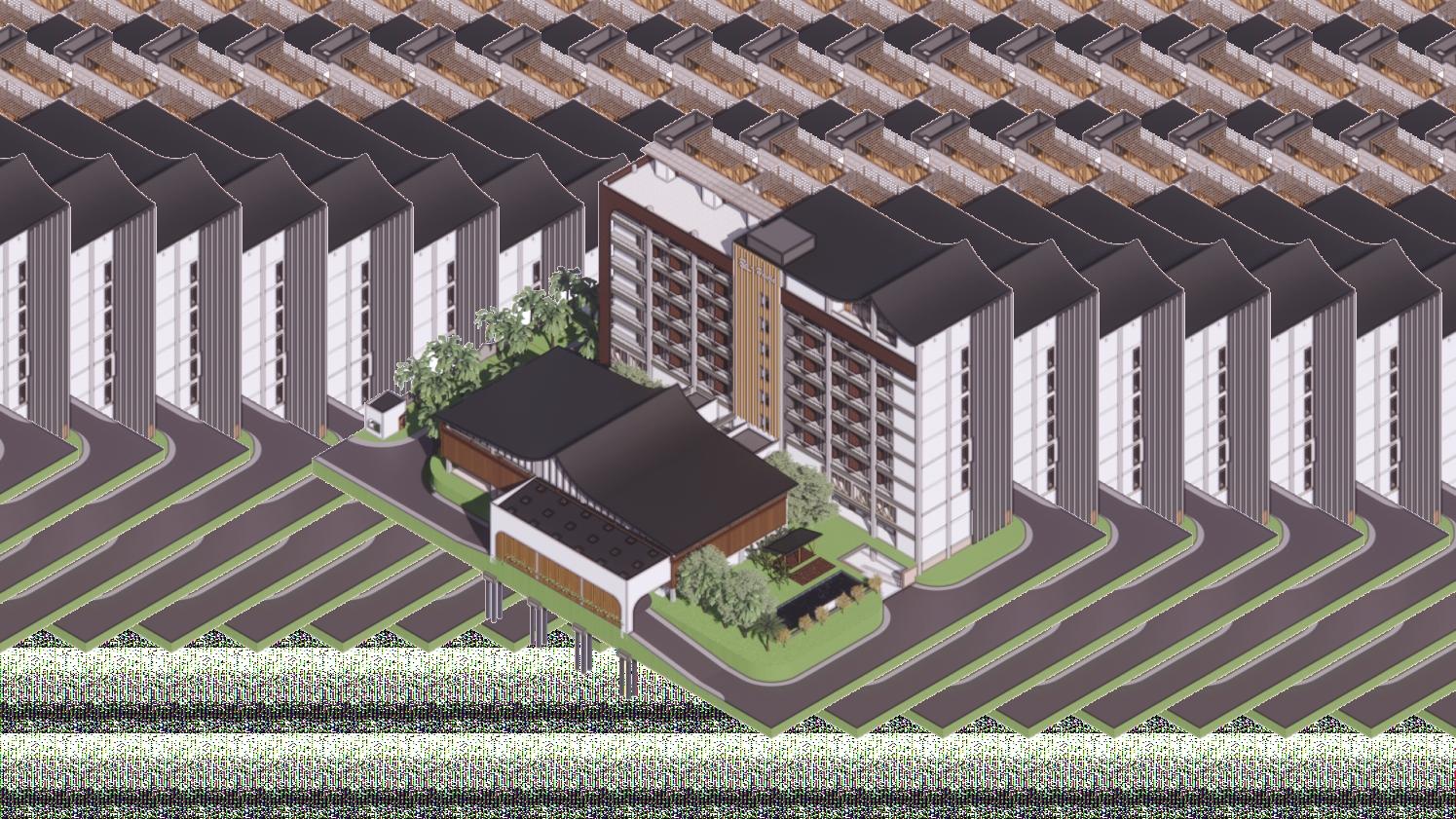

Entrance from the main road.
