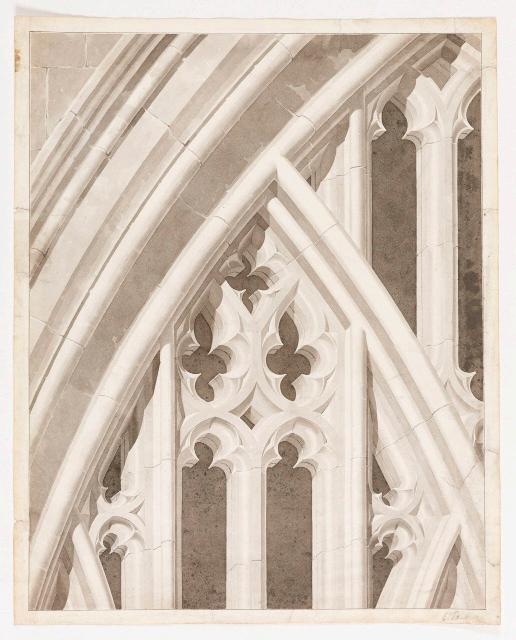

GRANT VERNILE
WINTER 2025 SELECTED WORKS
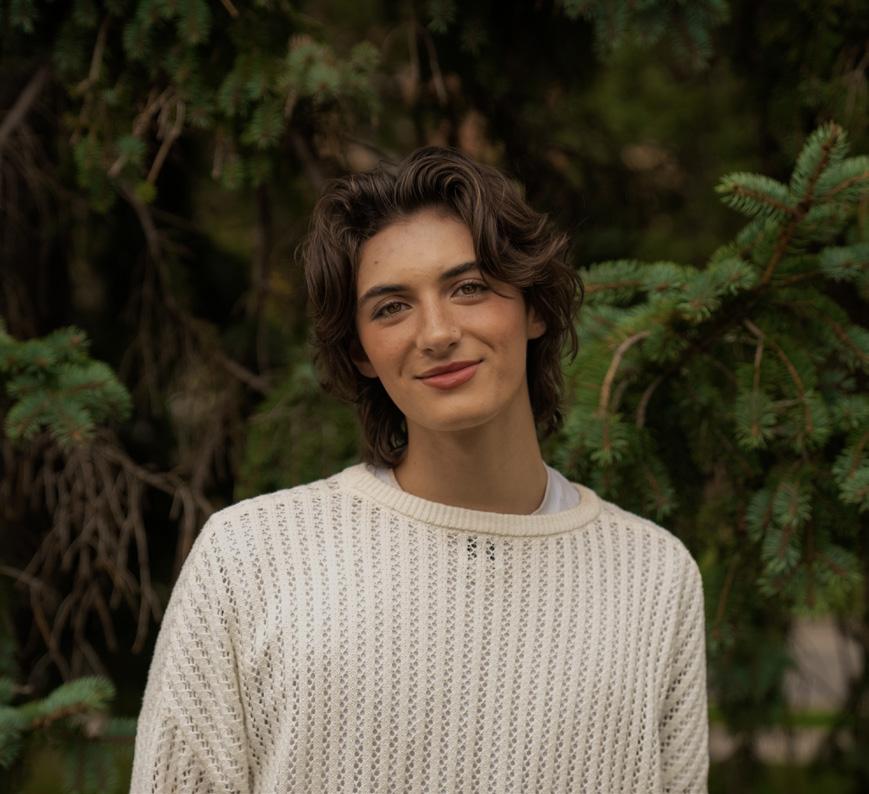
Hello my name is Grant, it’s nice to meet you!
As an Architectural Engineering student at the University of Waterloo, my work exists at the intersection of technical precision and artistic intuition, where structure is not just a necessity but a canvas for exploration.
This portfolio is a collection of experiments, ideas, and explorations—each project an attempt to question, refine, and redefine what architecture can be. More than just problem-solving, my work is about crafting moments of wonder, rethinking sustainability, and building connections between people and place..
02 03
4-9 10-17 18-25
TRI-POINT
SERENITY GROVE
MYCELLIUM TABLE 26-31 04
SPIRA
Type: Museum
Completed: Jan 2025
Tools: AutoCAD, Lumion, Photoshop
Supervisor: Independent Work
Spira redefines the museum experience through a continuous, spiraling form that integrates with its lakeside surroundings.
Expanding outward like an unfolding canvas, Spira’s transparent façade blurs the boundary between interior and landscape. Natural light filters through its layered glass panels, creating dynamic patterns that shift throughout the day, mirroring the evolution of artistic thought and creation.
Designed as a sanctuary for local artists, Spira fosters connection and collaboration, with adaptable gallery spaces that evolve alongside the work they showcase. Sustainably constructed from timber and glass, the museum embodies an environmentally conscious approach, prioritizing longevity and material integrity.
Spira transforms the traditional gallery into a living, breathing space—one that spirals endlessly toward new perspectives, creativity, and inspiration.
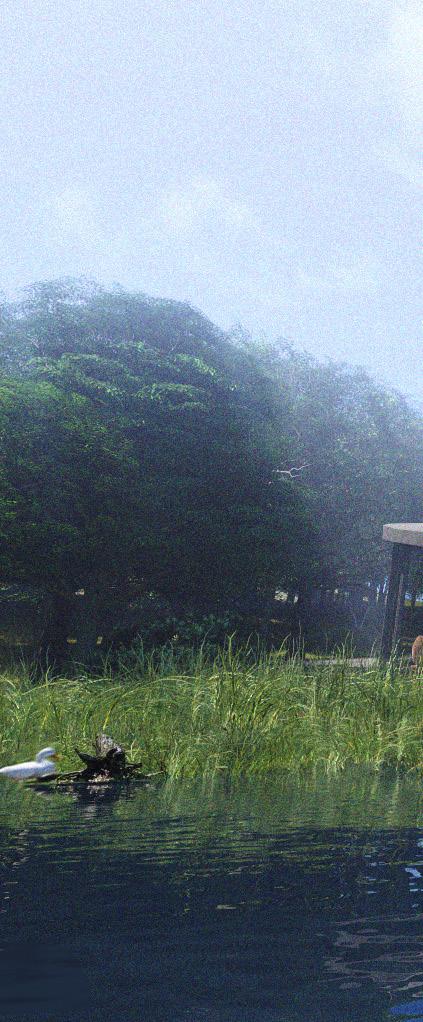
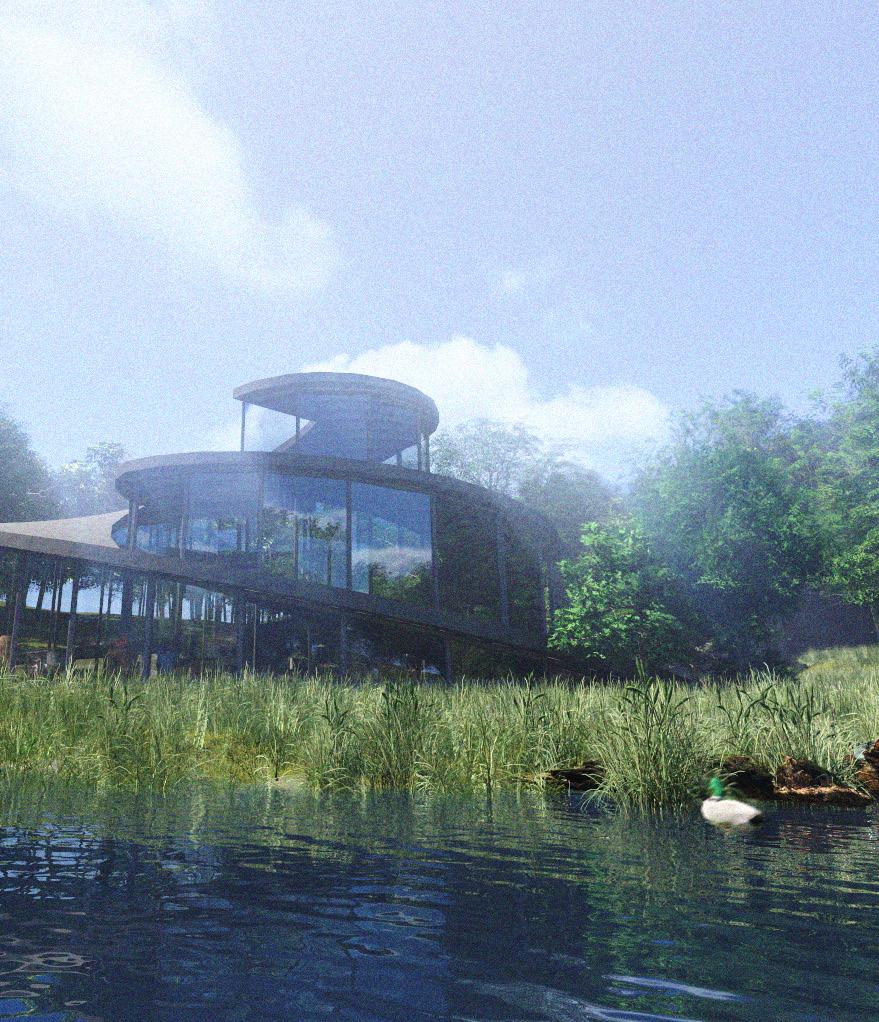















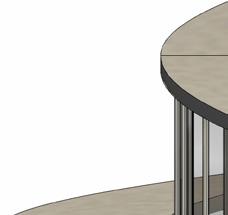
EAST ELEVATION
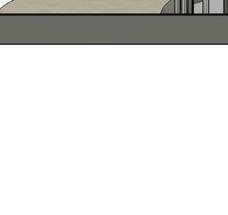





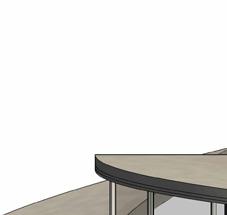
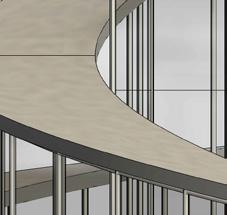
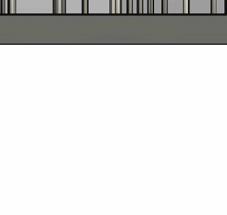



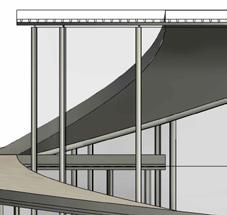
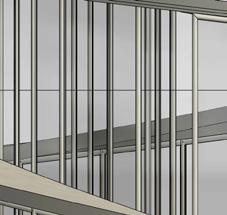
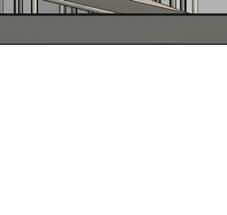



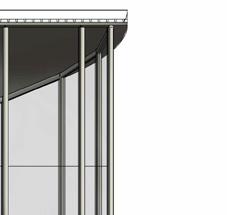
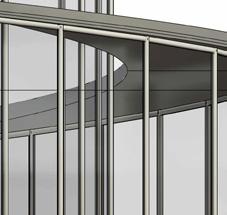
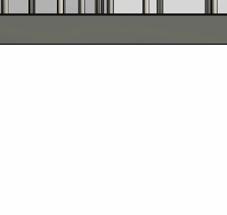




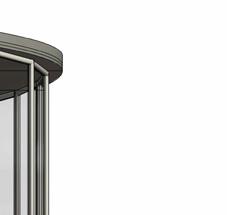
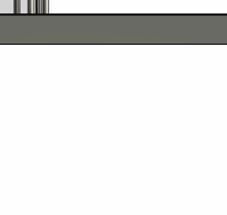













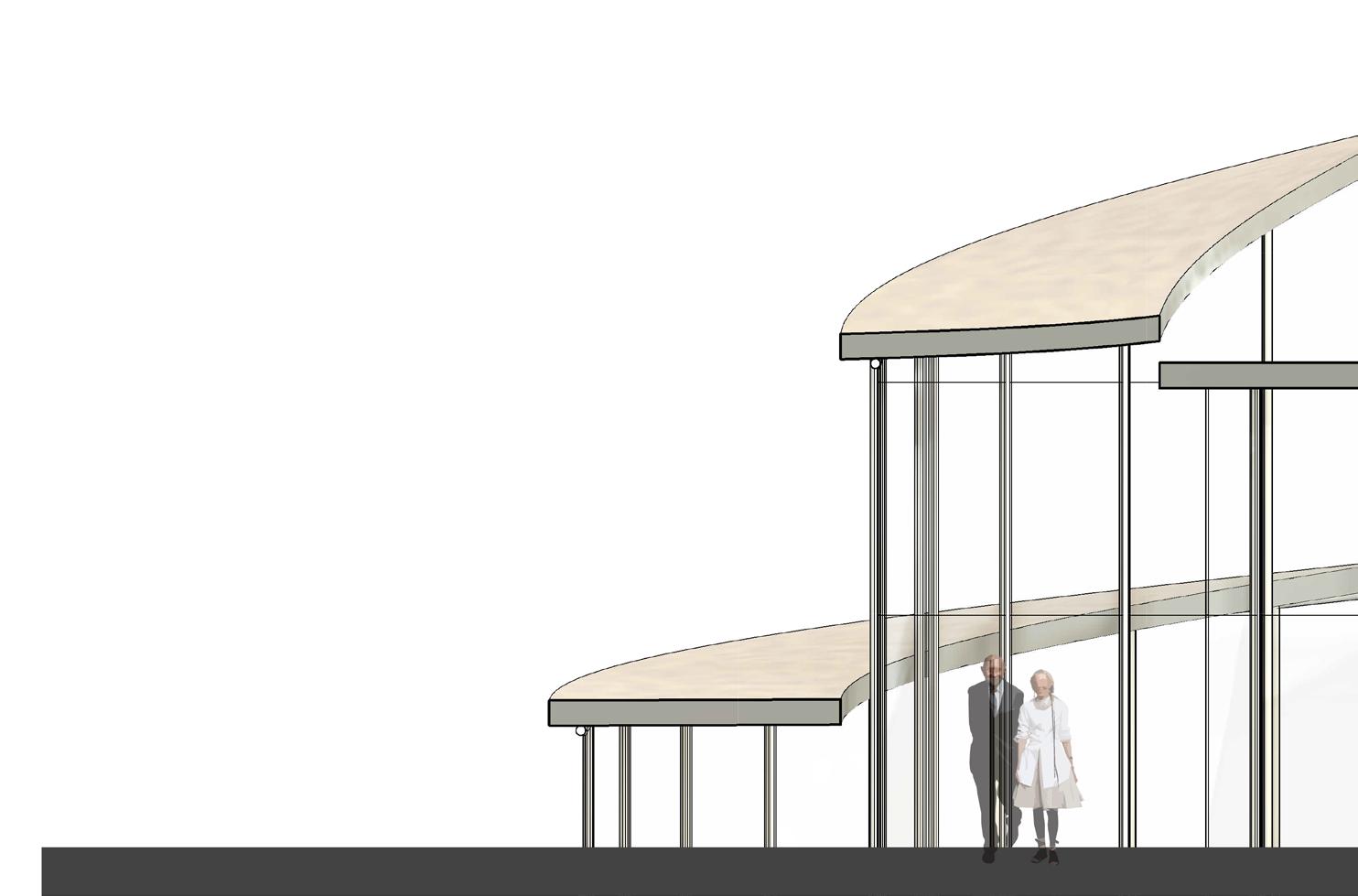
WEST SECTION ELEVATION








WEST ELEVATION
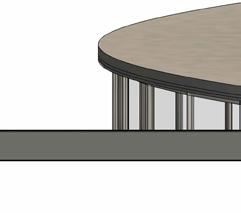

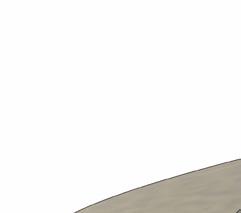
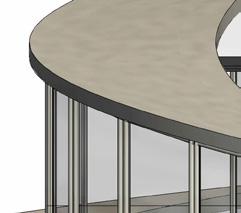
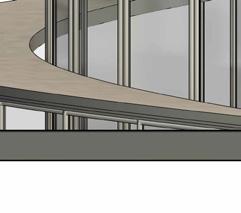

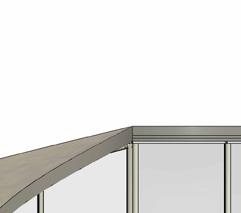
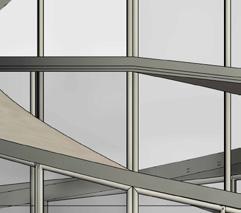
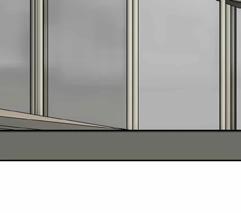

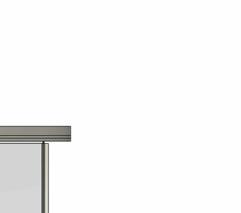
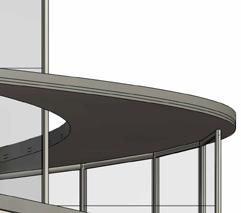
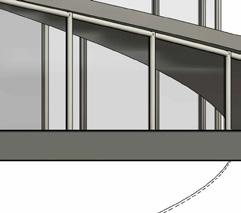



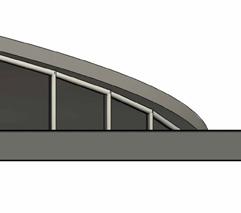
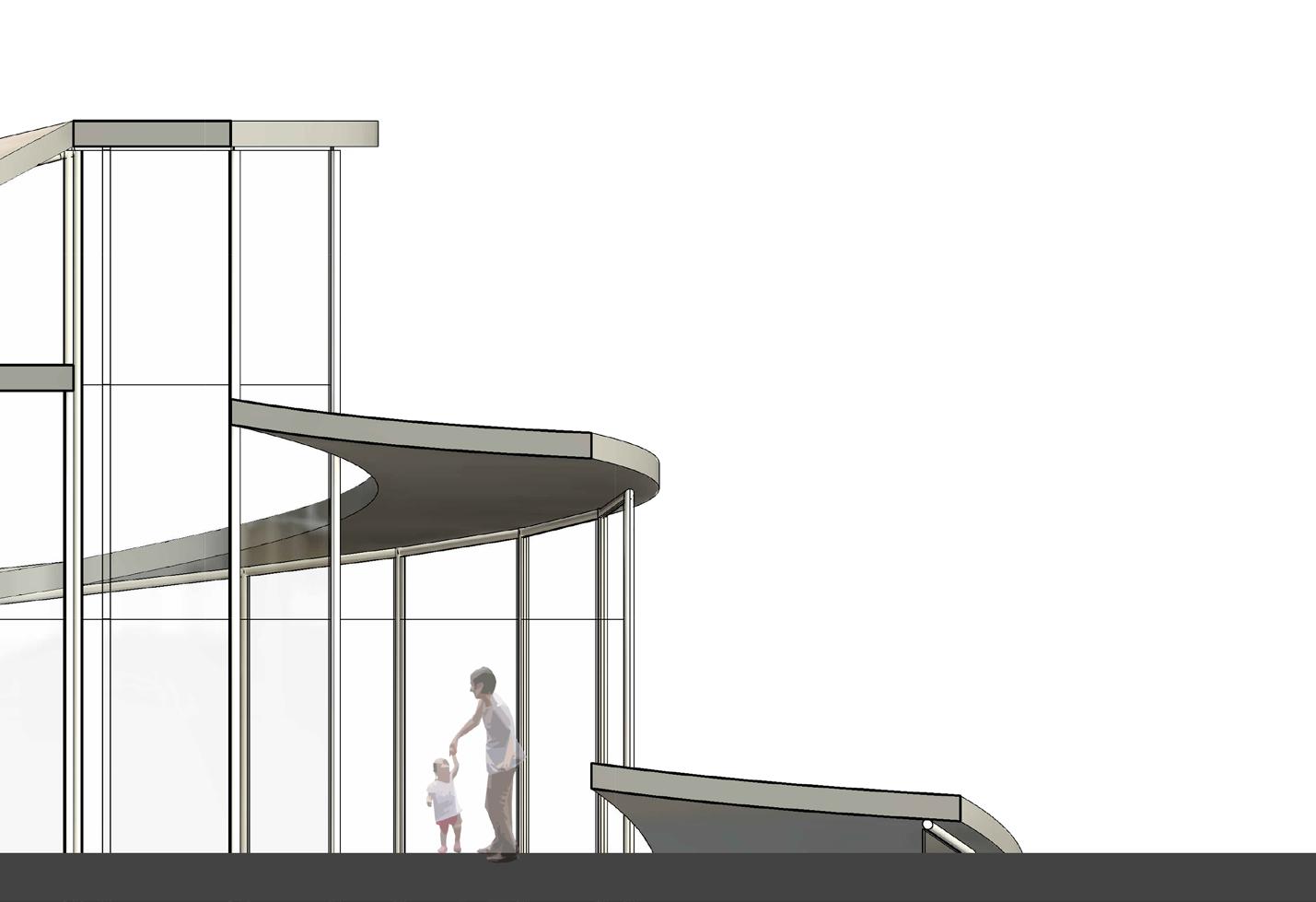
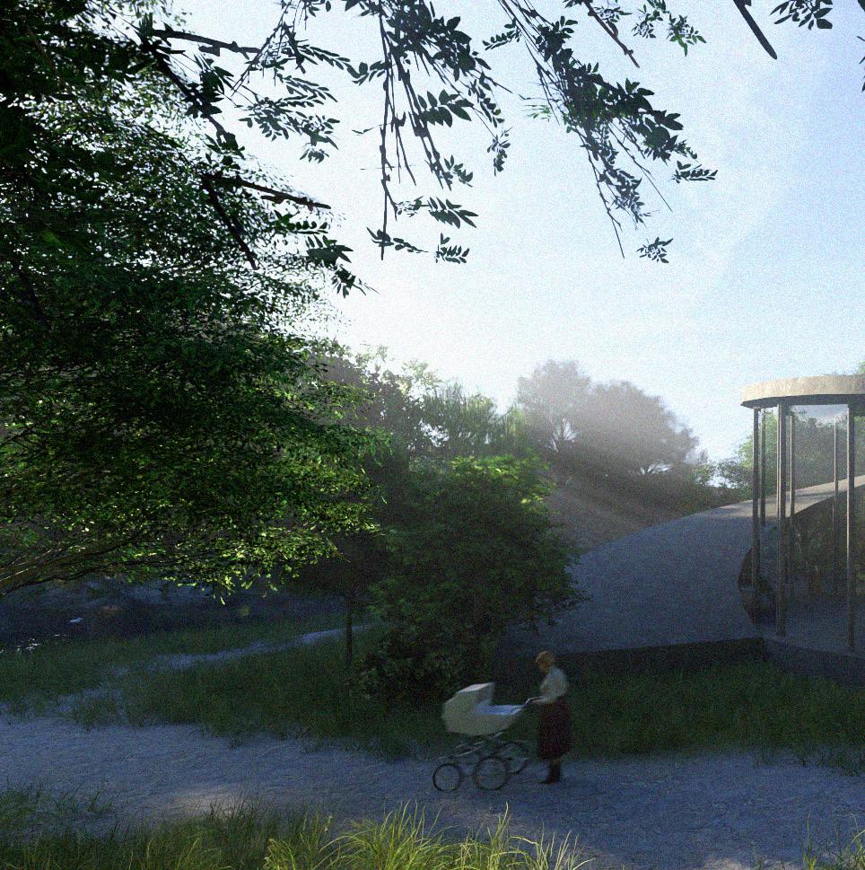
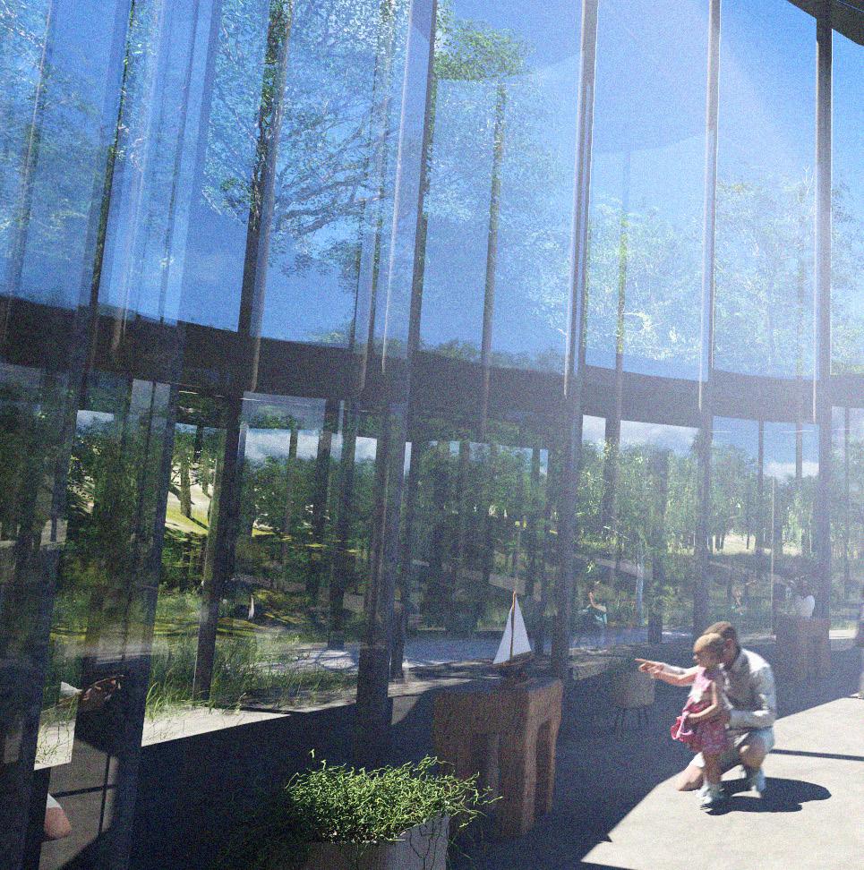
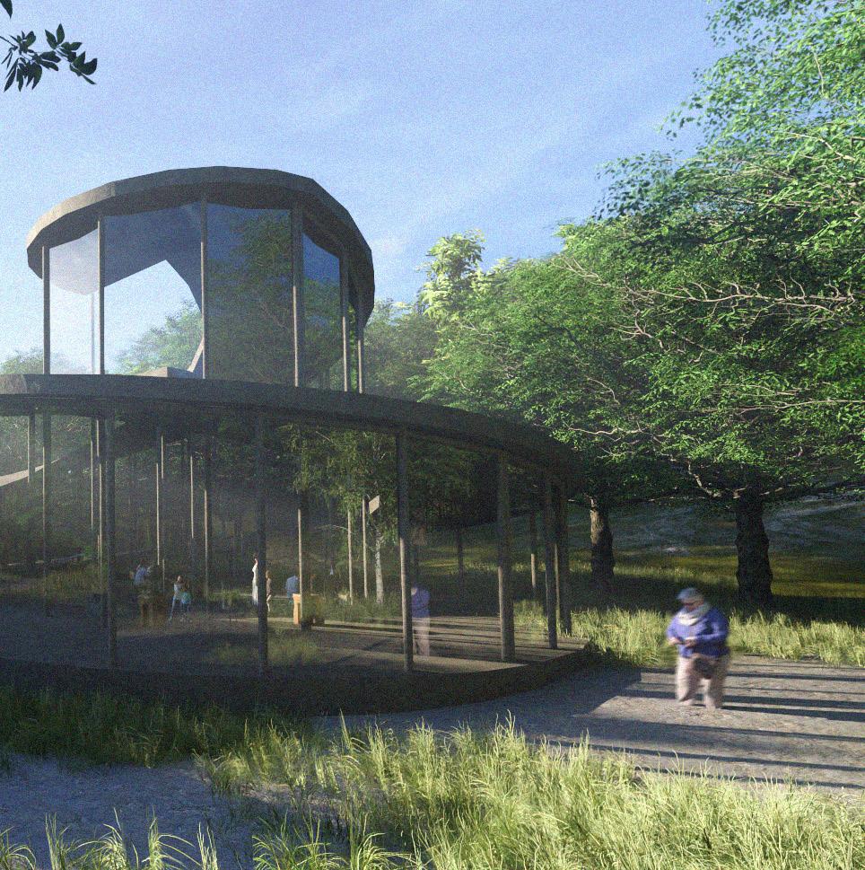
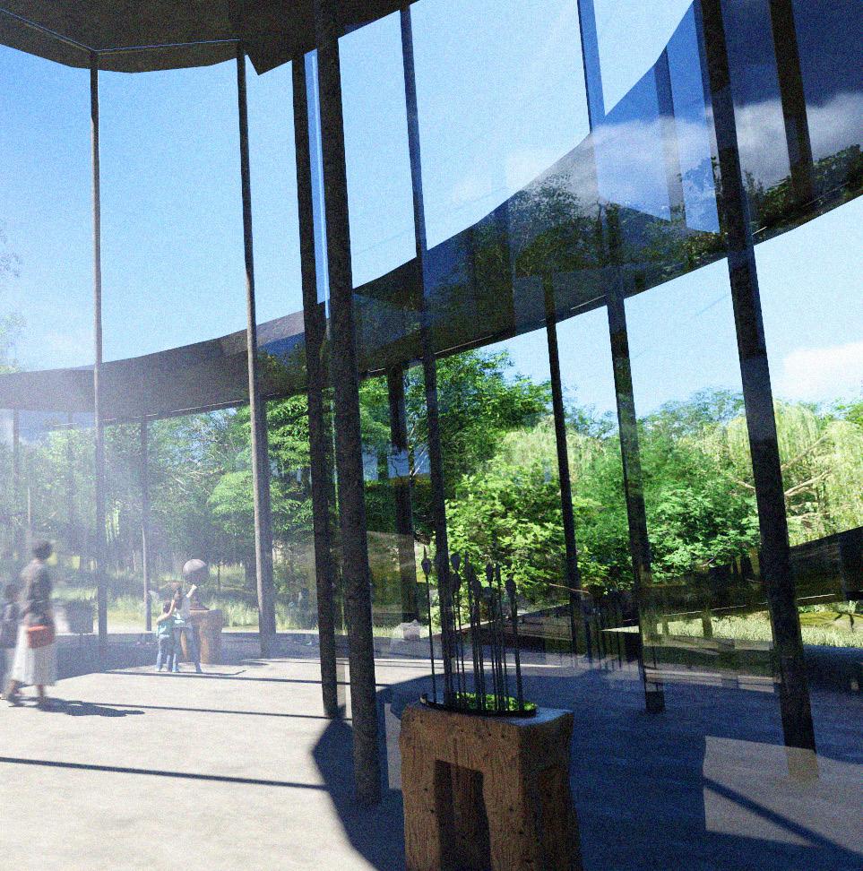
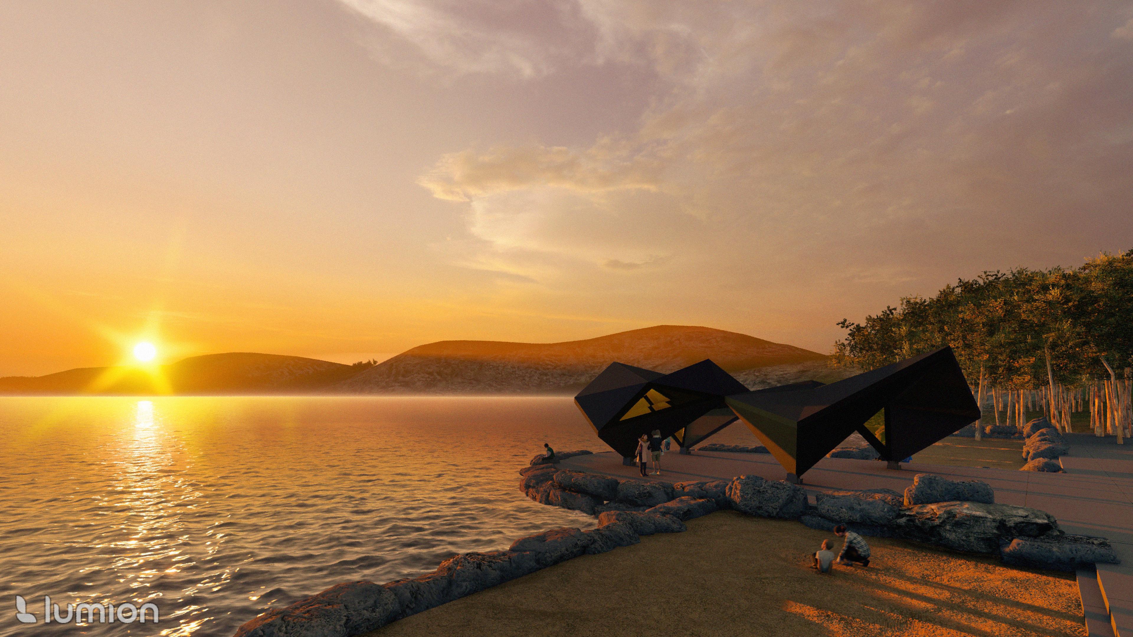

LOCATION
The pavillion is positioned along Silver Lake, a deliberate choice made for its central location, which enhances pedestrian circulation and promotes community involvement. Located directly across from the Premimeter Institue, the pavillion serves to compliment the abstract architecture of the building and create cohesion in the park.
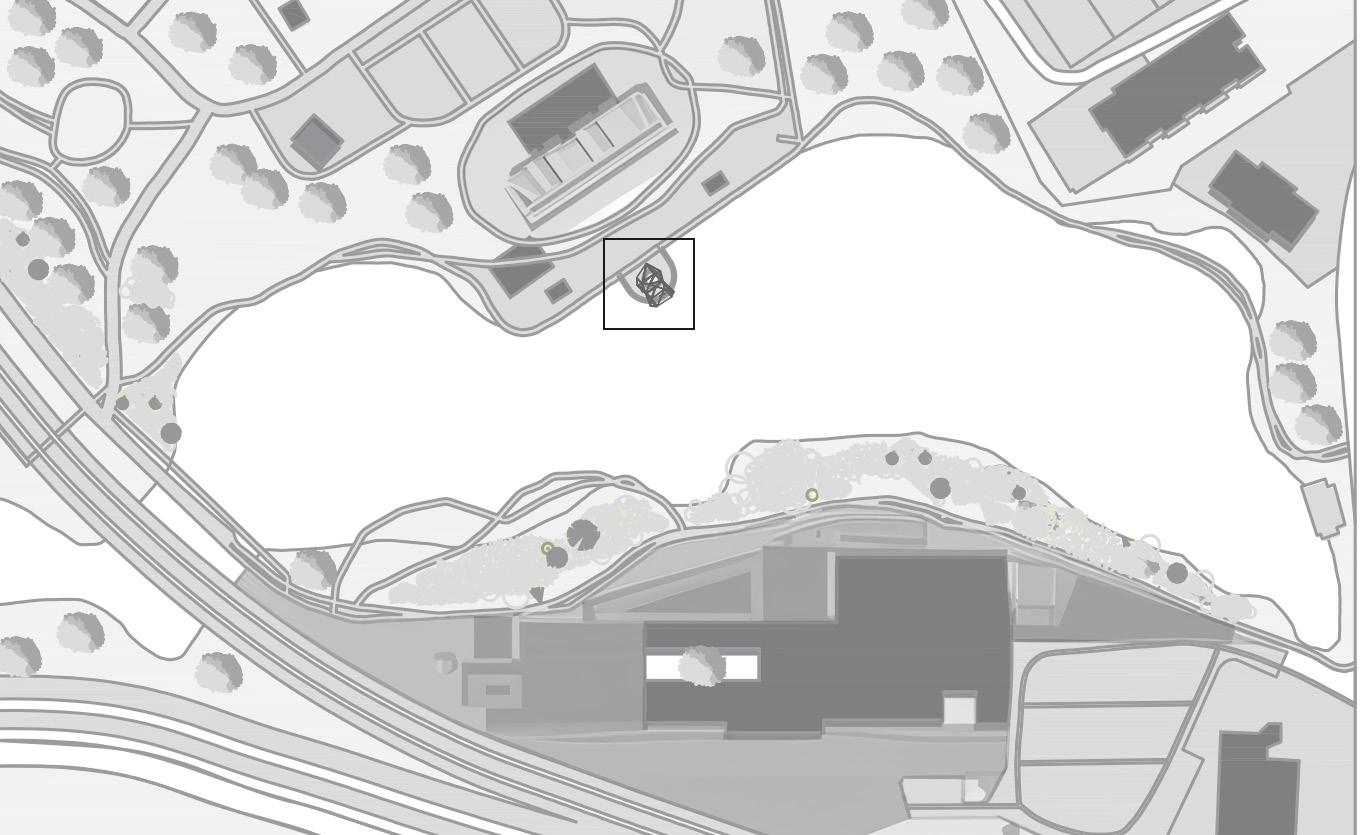
SITE PLAN
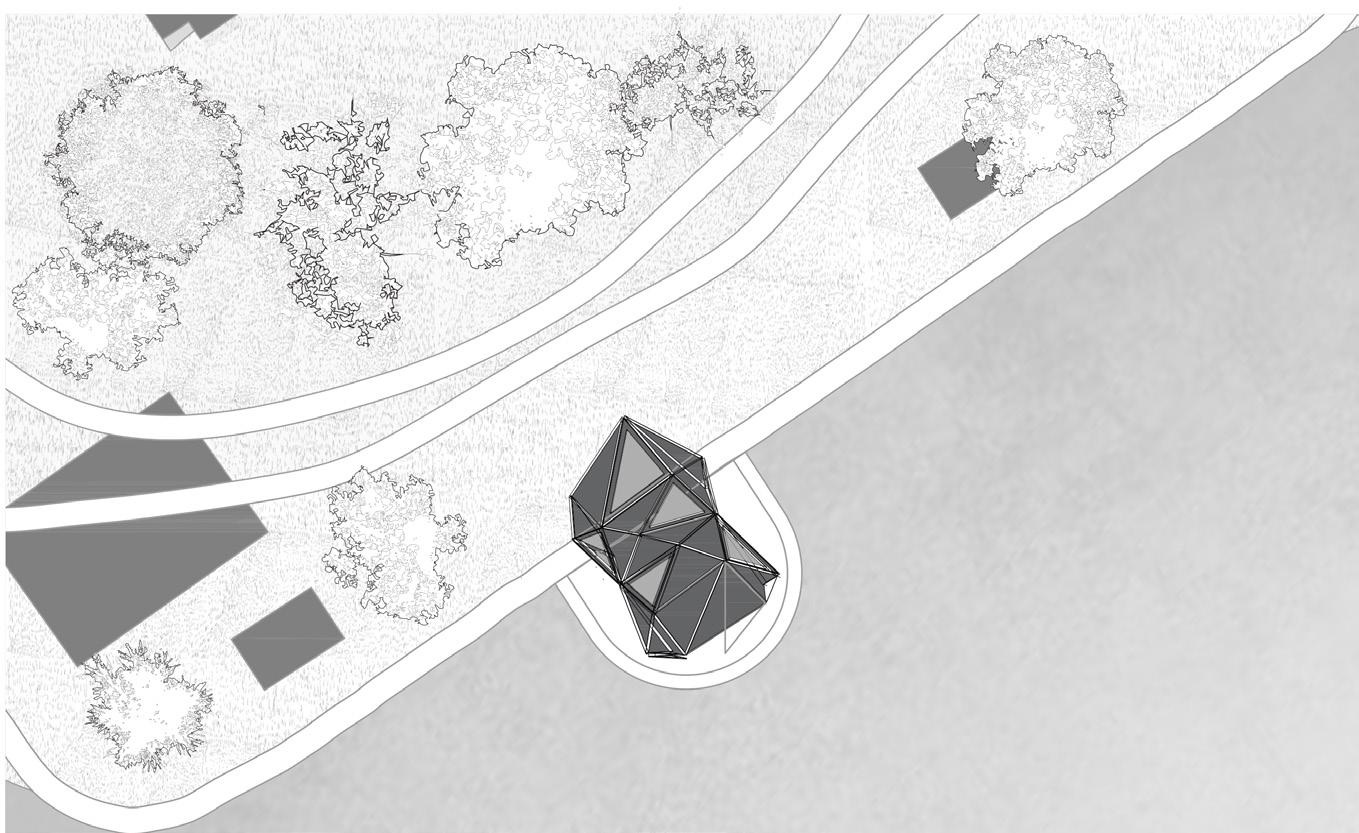
SITE PLAN
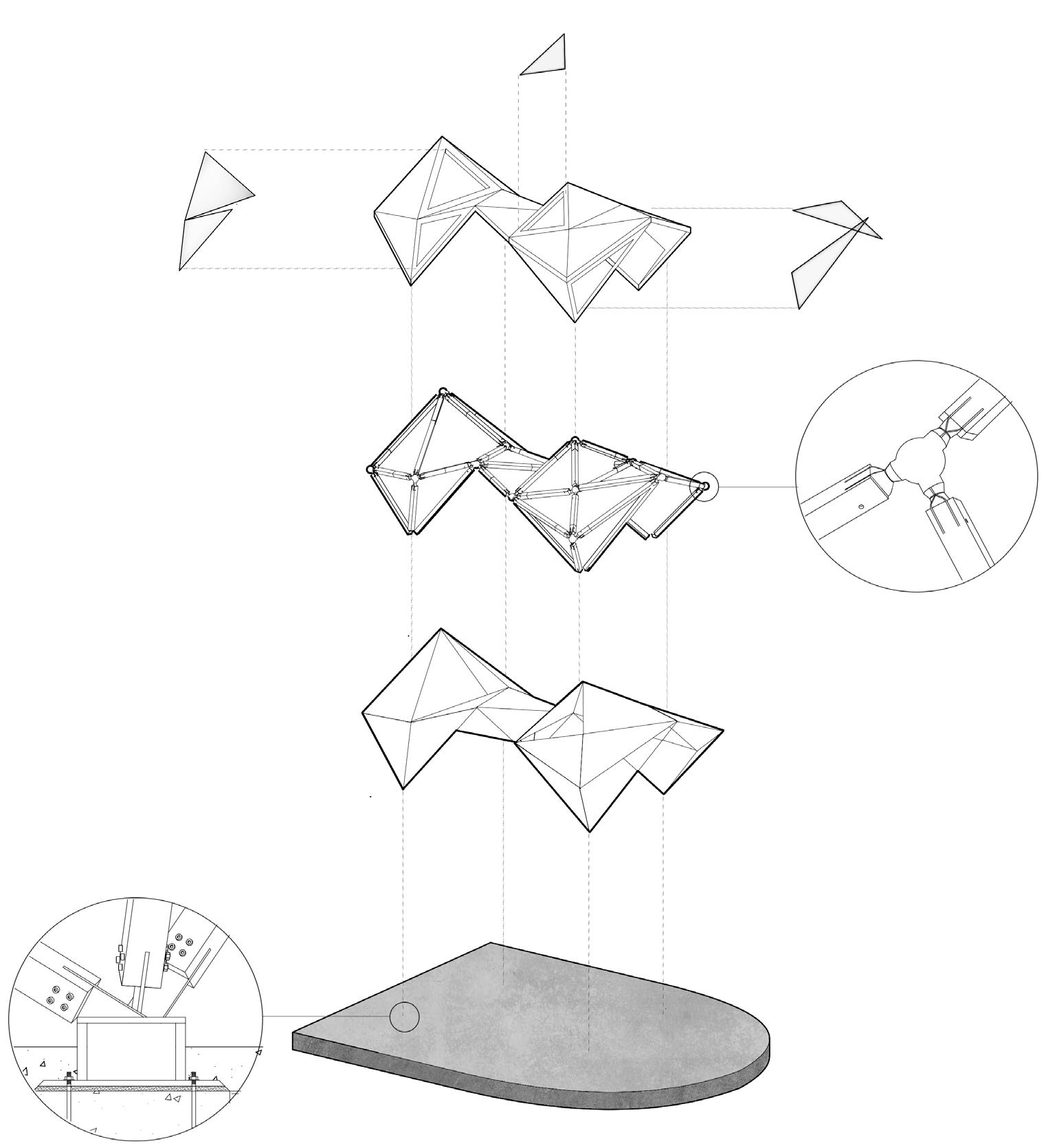
LAYERS
1. Metal Base Layer: Conceals and anchors the structural system, ensuring stability and durability.
2. Structural Framework: A geometric system providing support, precision-engineered to uphold the pavilion’s dynamic form.
3. Metal Cladding: Enhances durability and complements the design with a sleek black finish.
4. Yellow Glass Panels: Introduce vibrant accents, creating dynamic light patterns and enhancing the pavilion’s visual appeal.
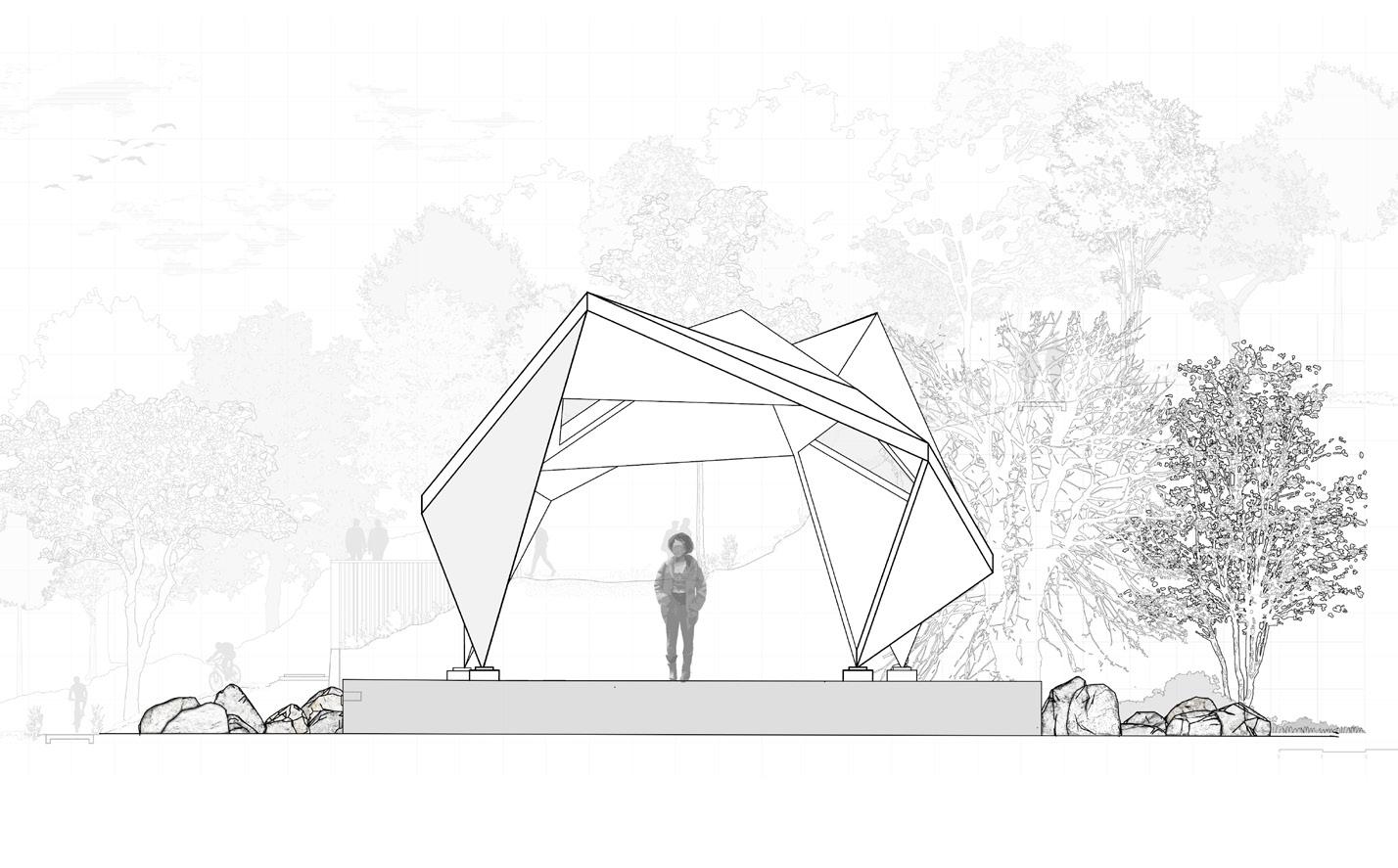
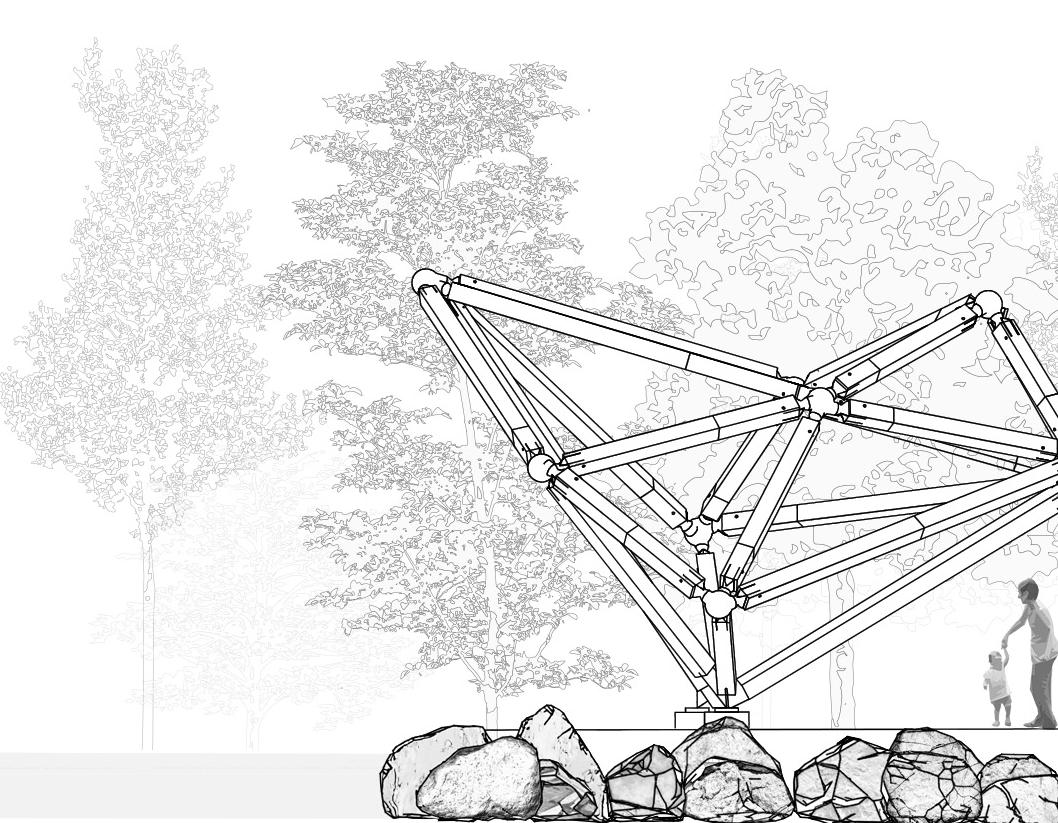
STEEL BALL CONNECTION
1. A steel ball joint as the central element, facilitating multi-directional load transfer.
2. Steel angled knife plates, precisely cut to secure the glulam members.
3. A robust connection system with bolts and washers, ensuring structural integrity and ease of assembly.
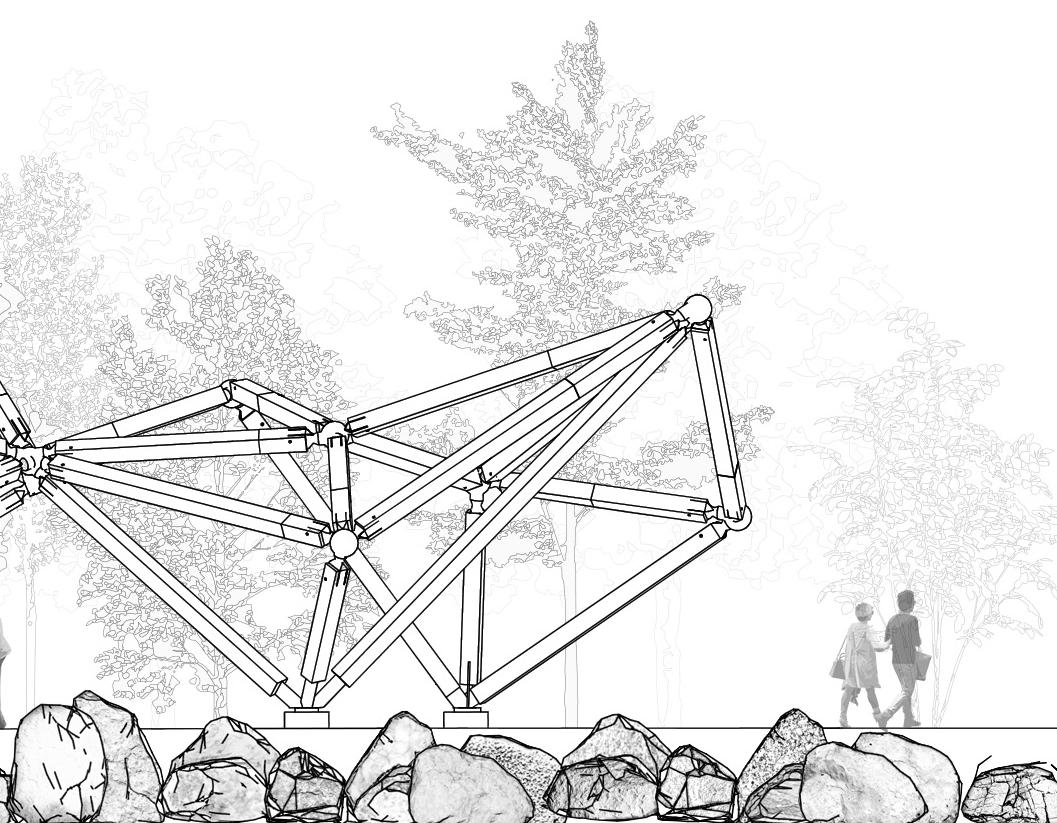
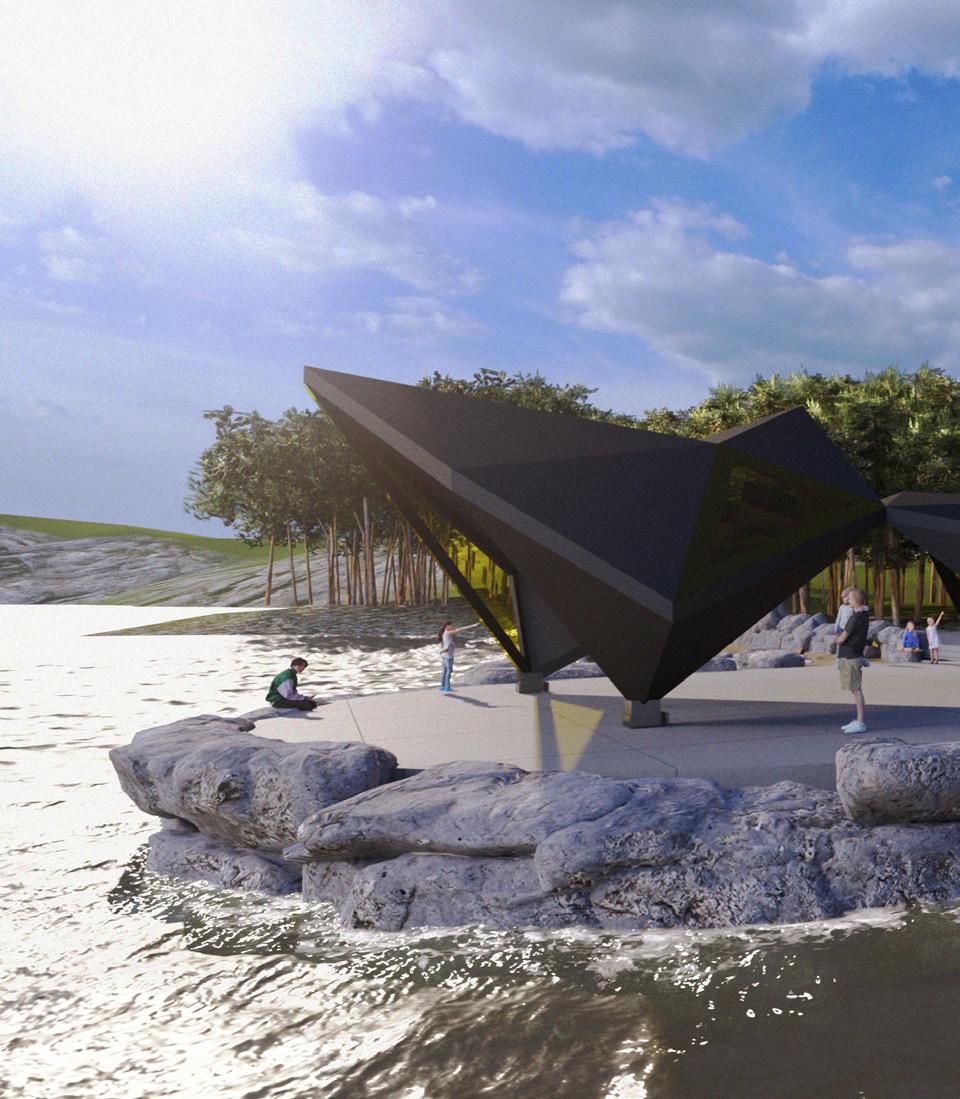
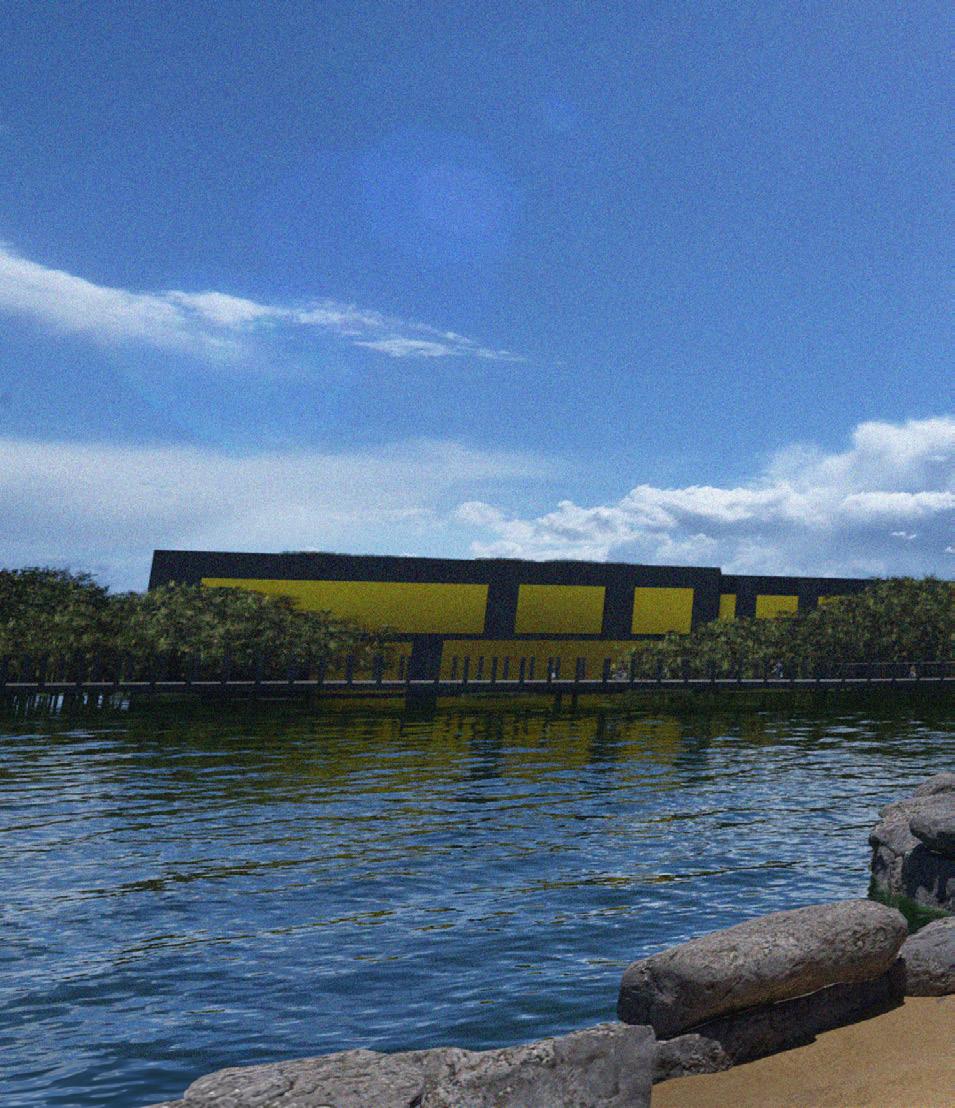
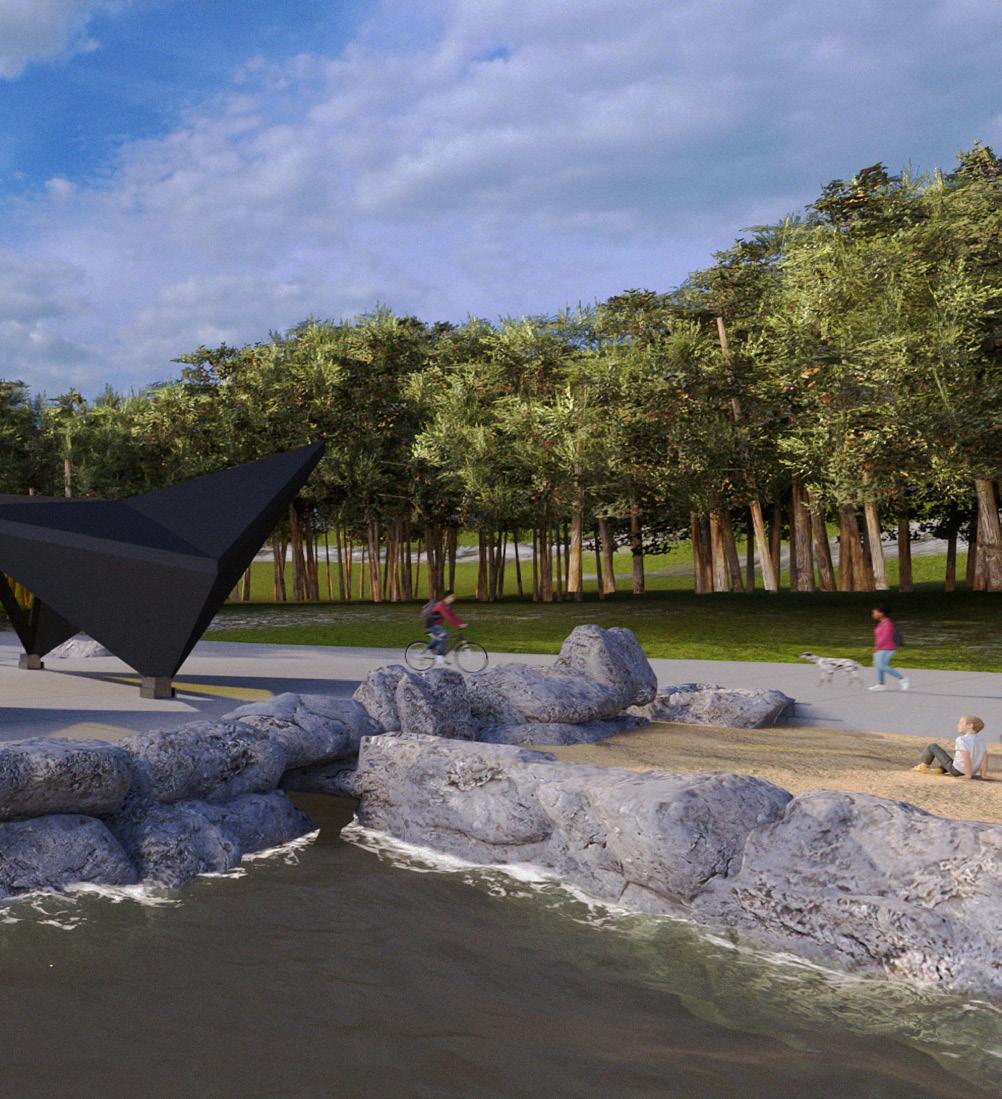
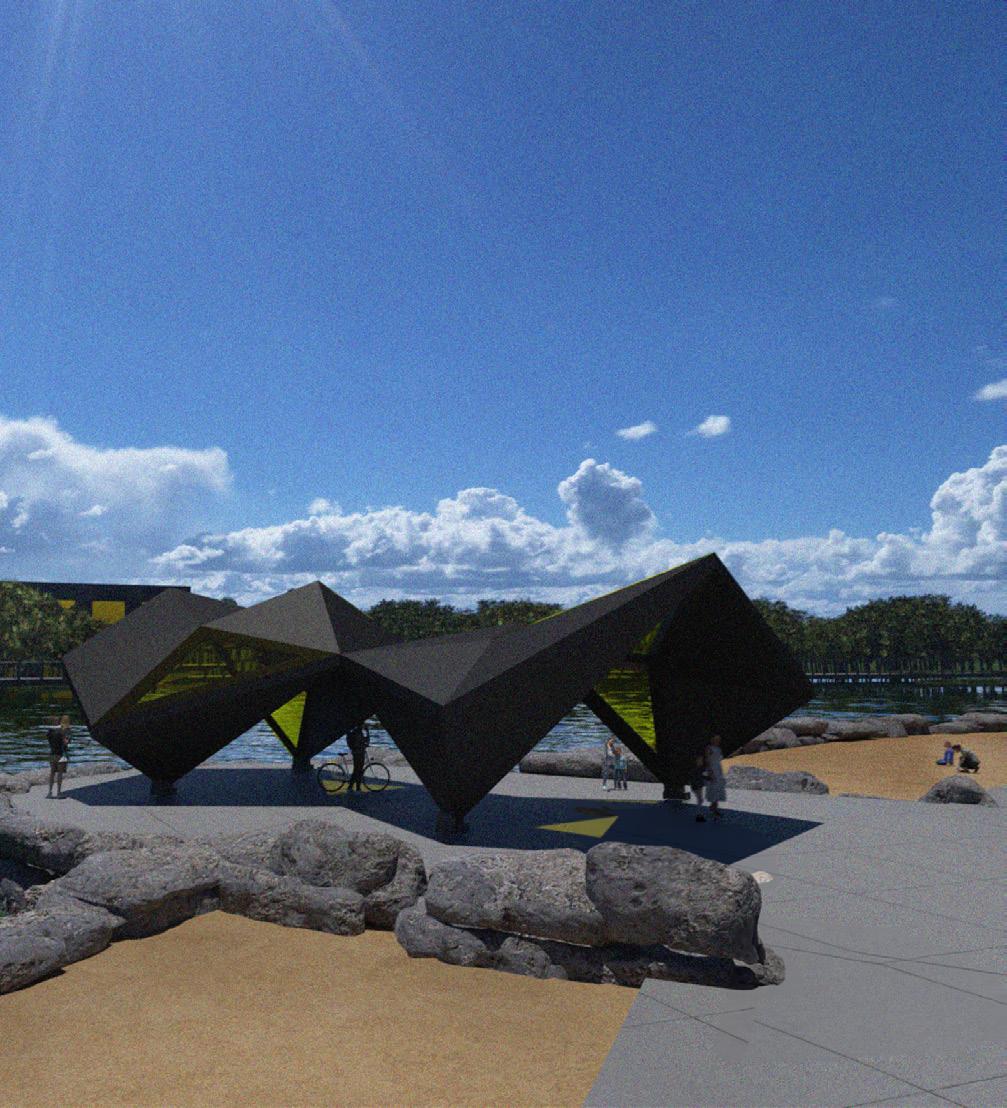
SERENITY GROVE
Type: Tiny Home
Completed: Dec 2023
Tools: AutoCAD, Lumion, Photoshop
Supersivors: Andrea Atkins and Iggy So
Serenity Grove is a compact retreat designed for tranquility and connection to nature. Nestled within a serene forest setting, this minimalist cabin embraces simplicity and sustainability, offering a peaceful escape from urban life.
The design prioritizes natural materials, with a timber frame and reclaimed wood finishes, blending seamlessly with the surrounding landscape.
A functional yet cozy layout maximizes efficiency, integrating built-in storage and multi-use spaces to enhance livability without excess. The retreat operates with off-grid capabilities, incorporating passive design strategies and sustainable materials to reduce its environmental impact.
At its core, Serenity Grove is more than just a dwelling—it’s an invitation to slow down, reconnect with nature, and experience the beauty of intentional, small-scale living.
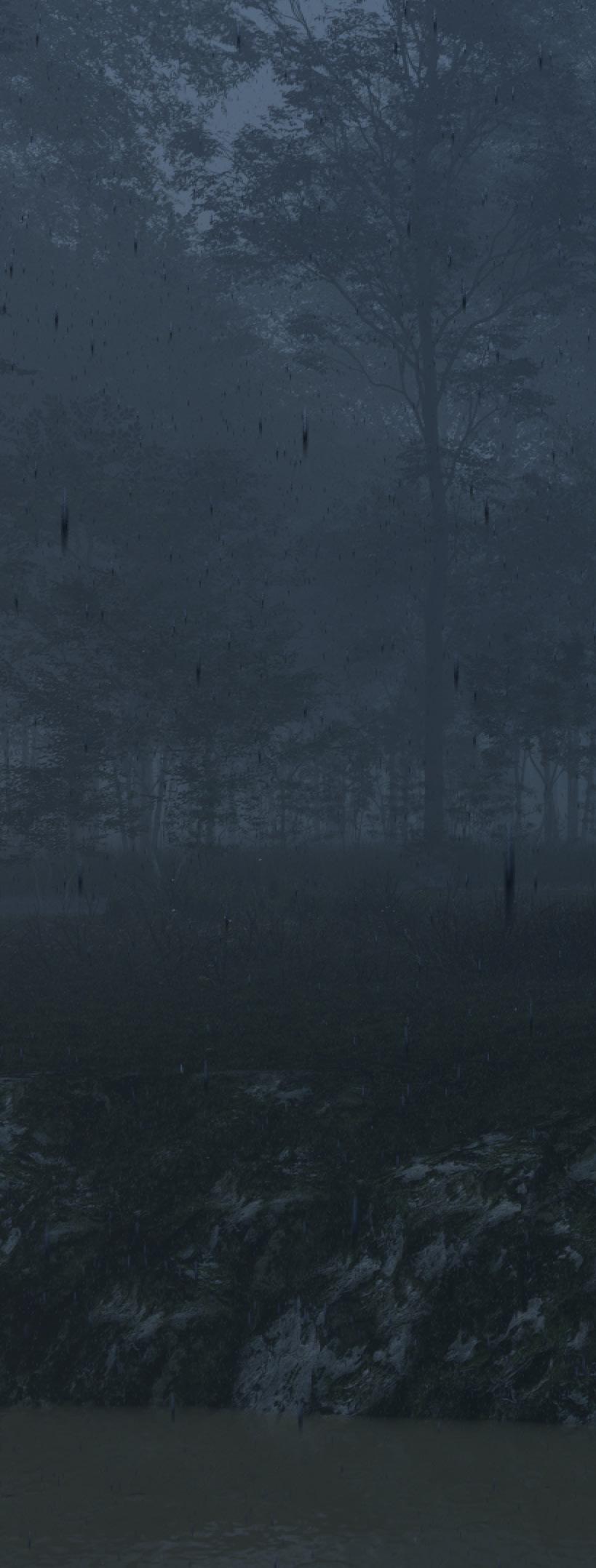
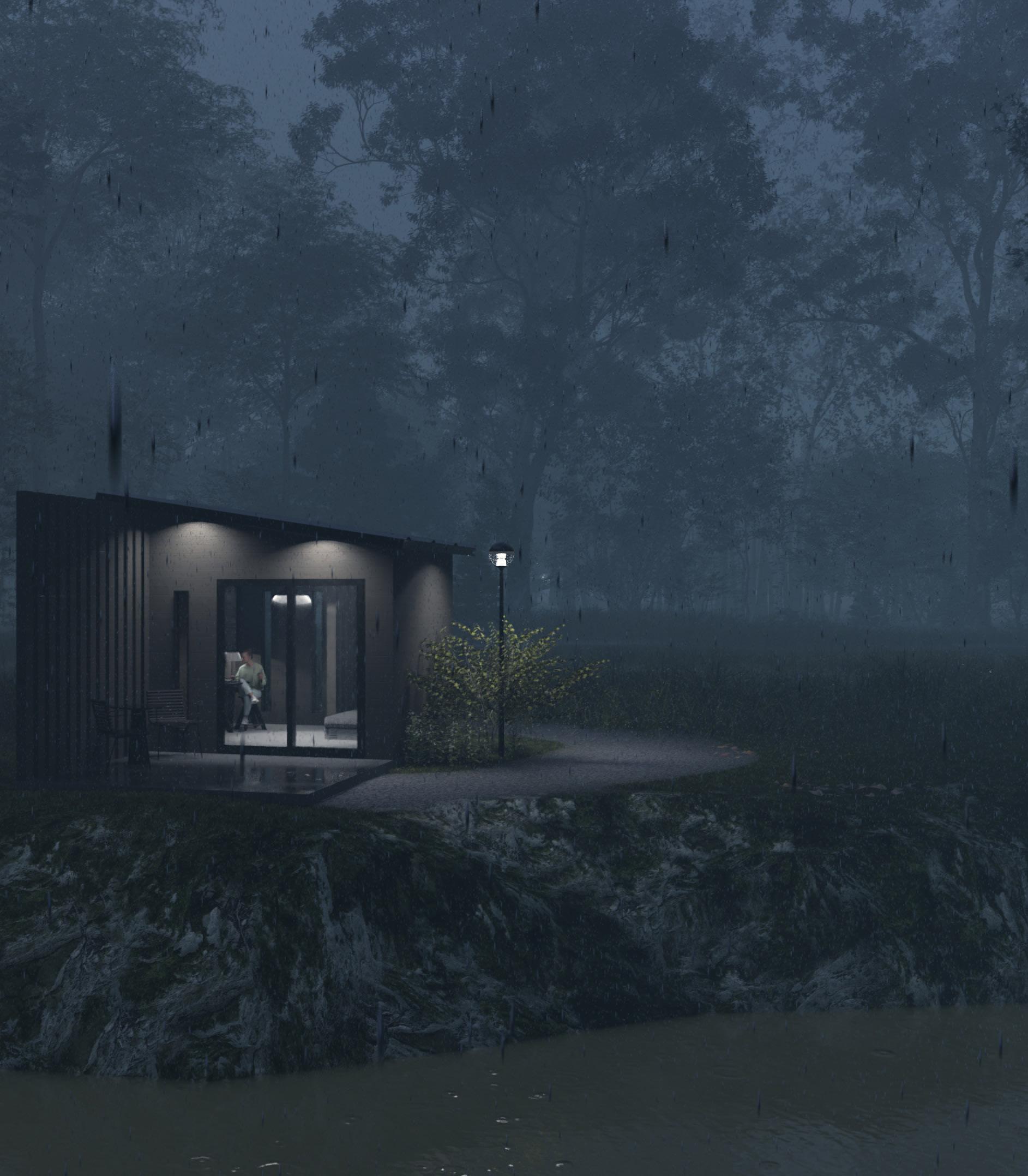
LOCATION
The pavillion is positioned along Silver Lake, a deliberate choice made for its central location, which enhances pedestrian circulation and promotes community involvement. Located directly across from the Premimeter Institue, the pavillion serves to compliment the abstract architecture of the building and create cohesion in the park.
SITE PLAN
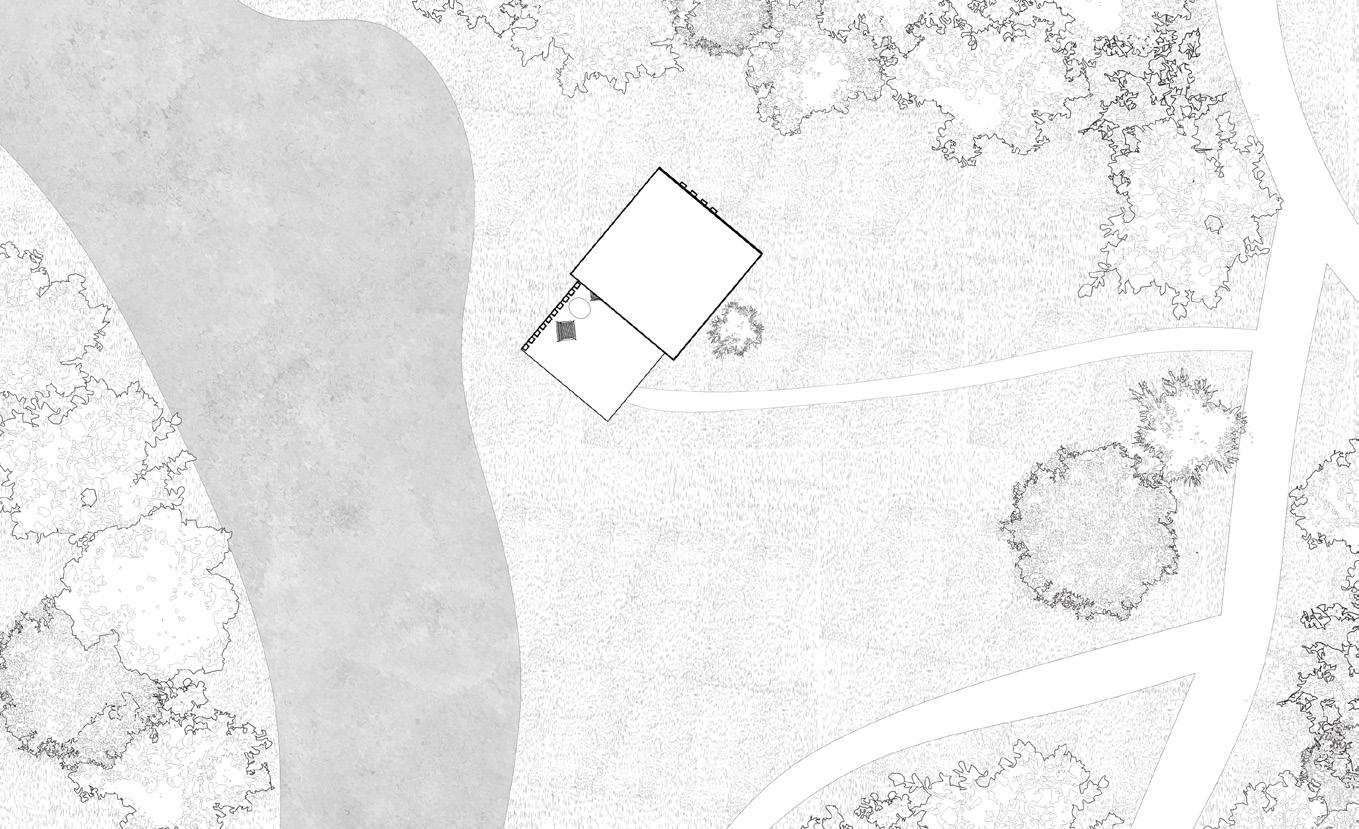
SITE PLAN
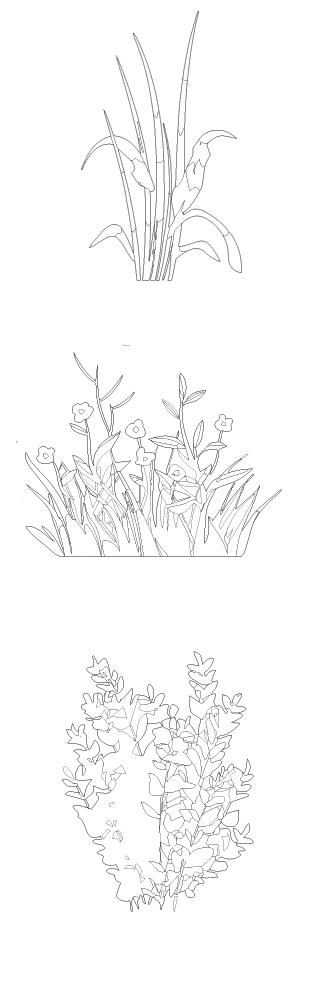
LOCAL PLANTS
Cattails create serenity through their soft rustling in the wind, and role as a habitat for wildlife, evoking a sense of connection to nature. They stabilize shorelines and purify water.
Pickerelweed creates serenity with its purple flowers and leaves, adding beauty and harmony to the water’s edge. Its presence attracts pollinators like butterflies, enhancing the calming connection to nature.
Red-osier Dogwood creates serenity with its red stems and lush foliage, bringing vibrant color to the landscape. It provides habitat for wildlife, enhancing the peaceful connection to nature.
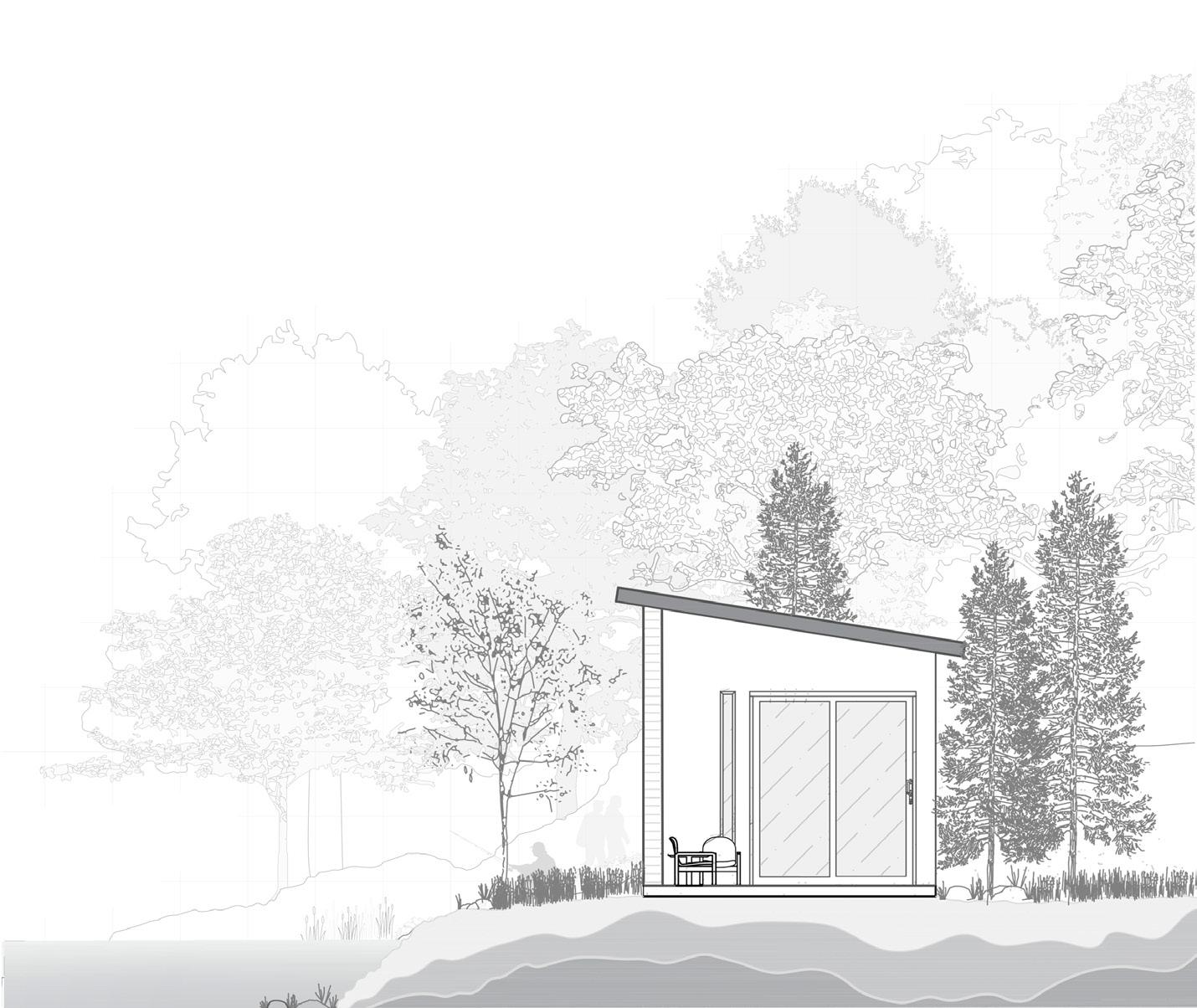
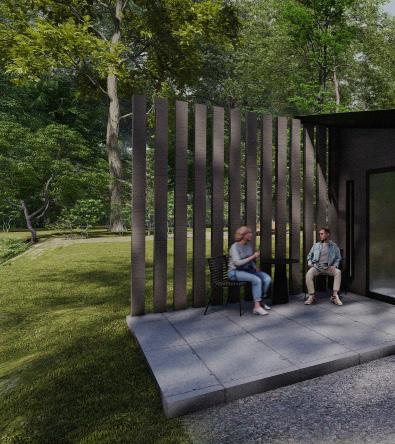
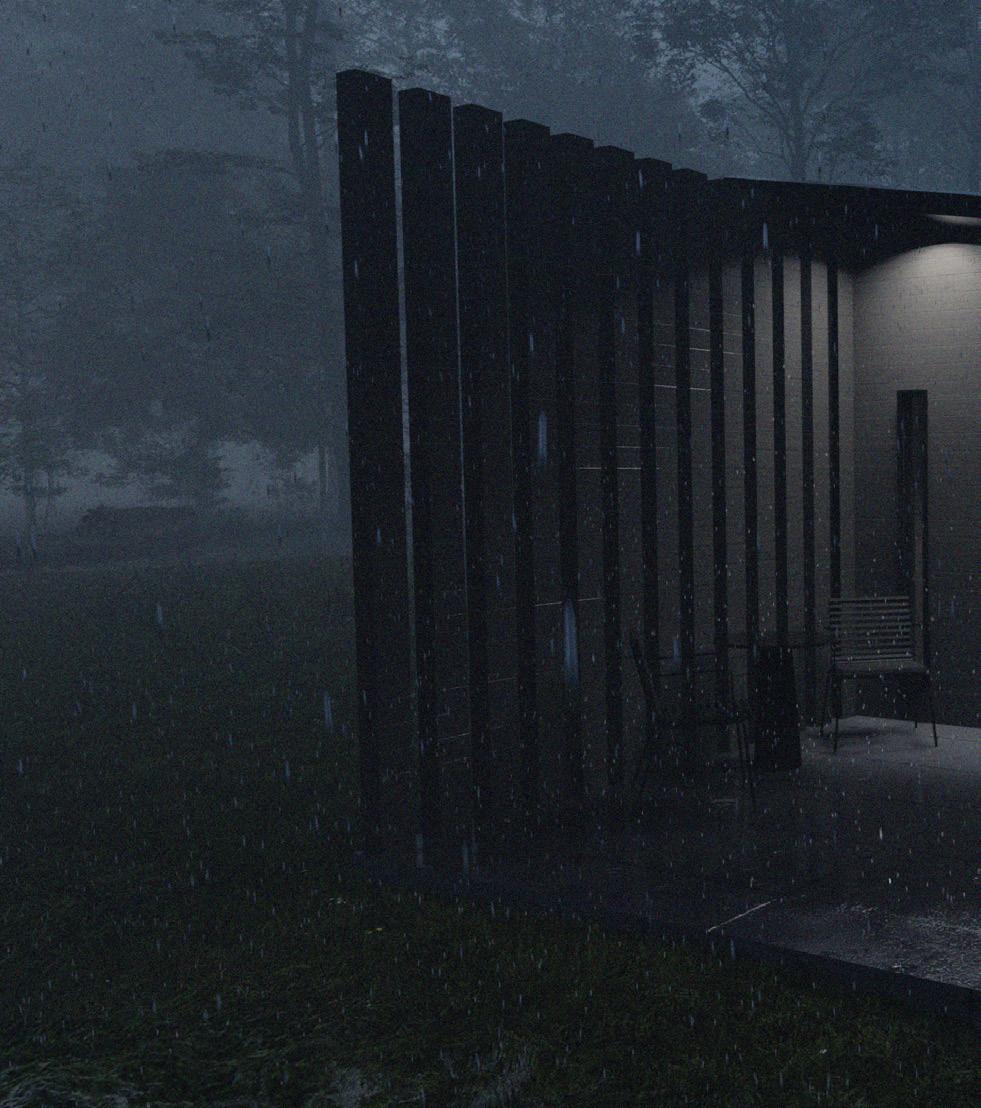
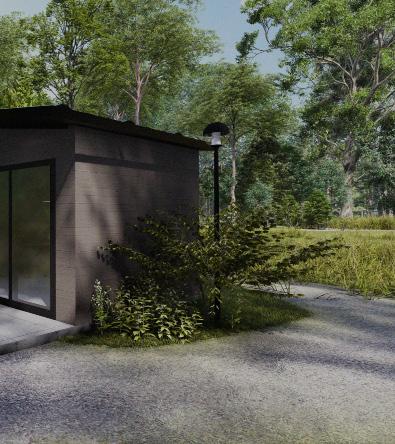
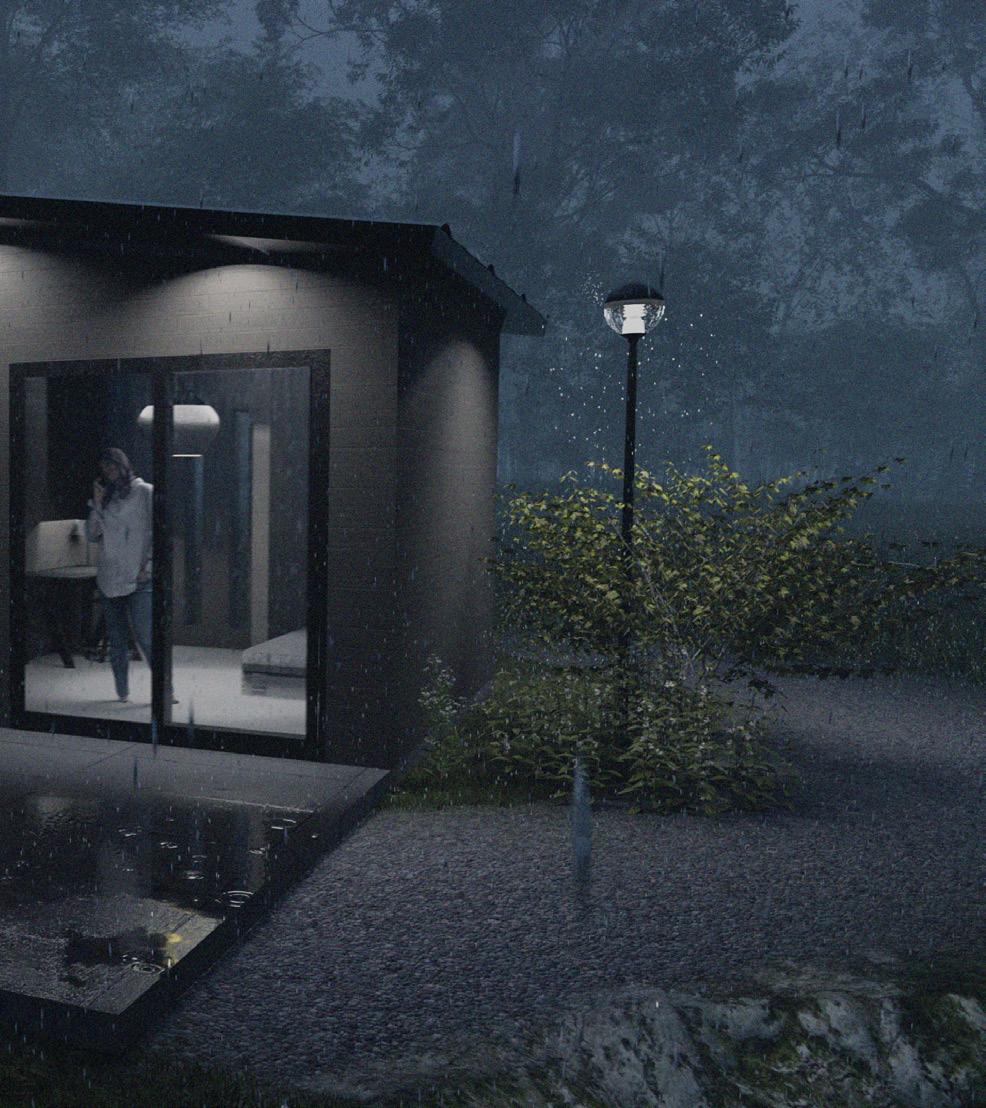
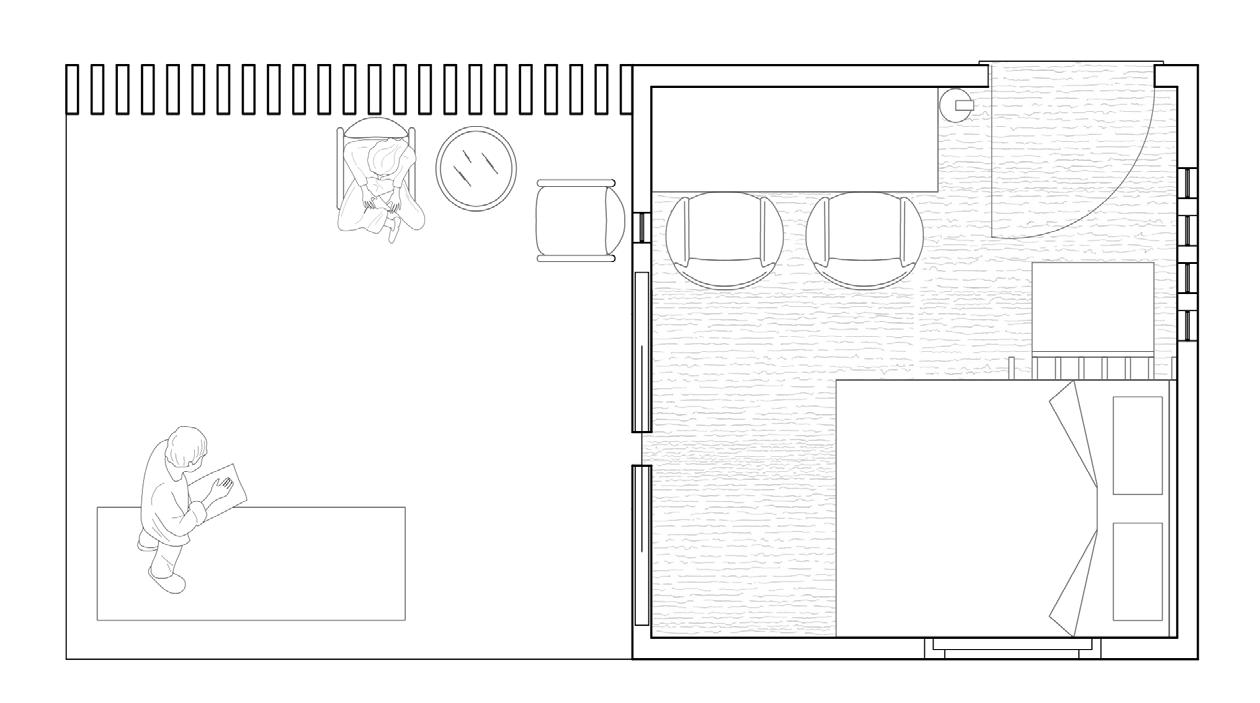
FLOOR PLAN
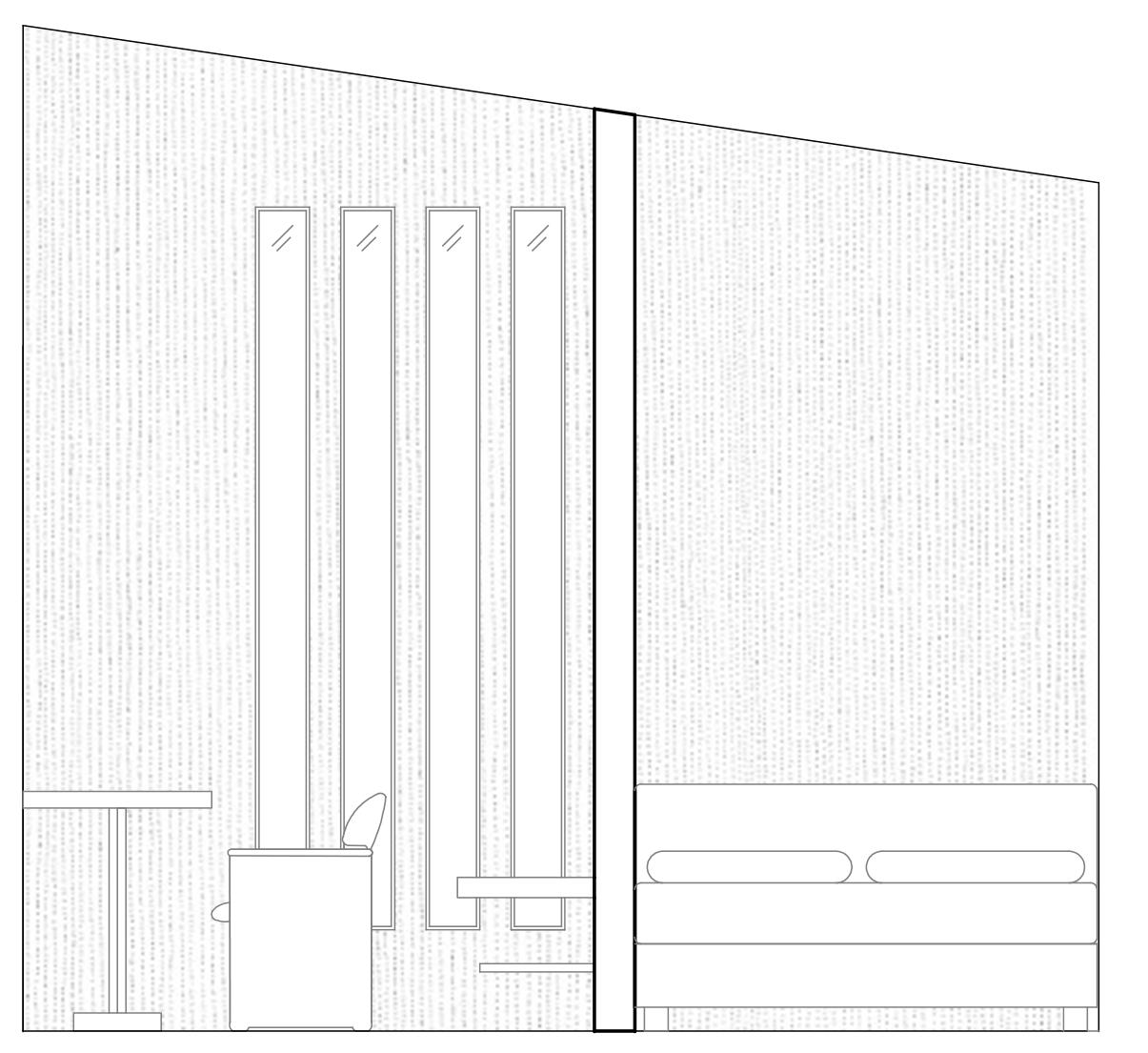
INTERIOR VIEW
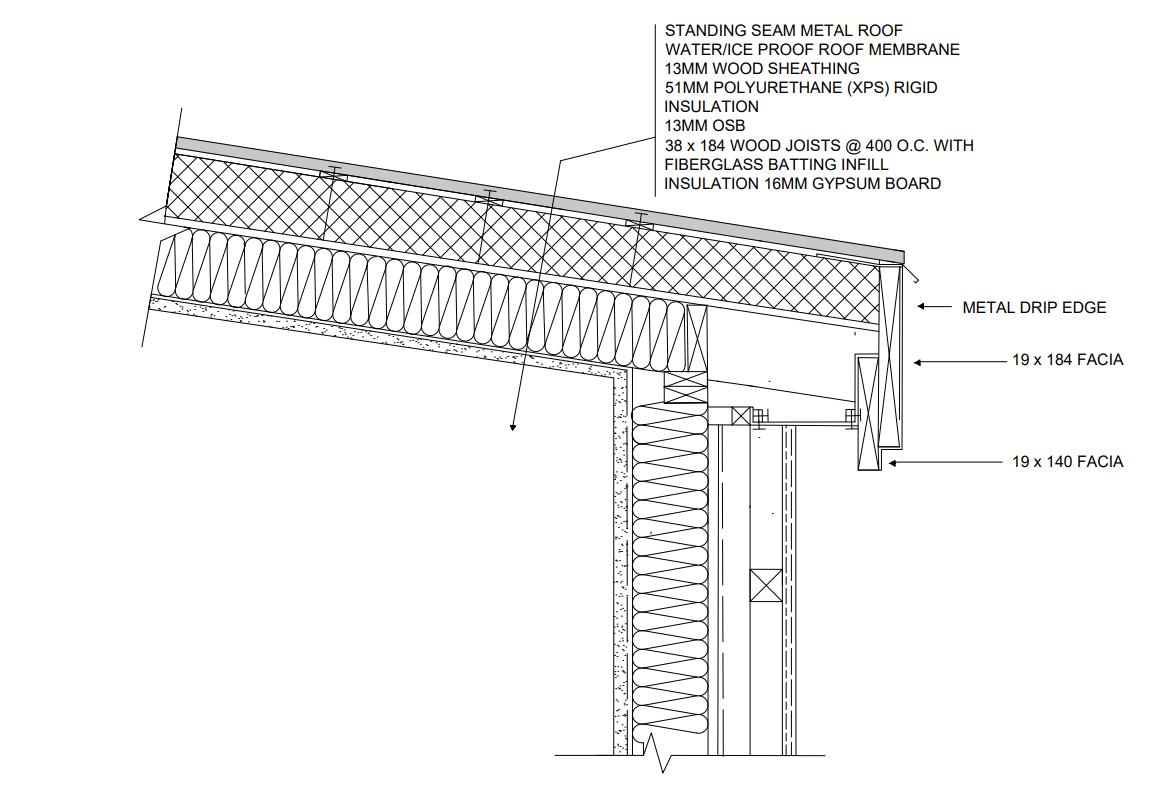
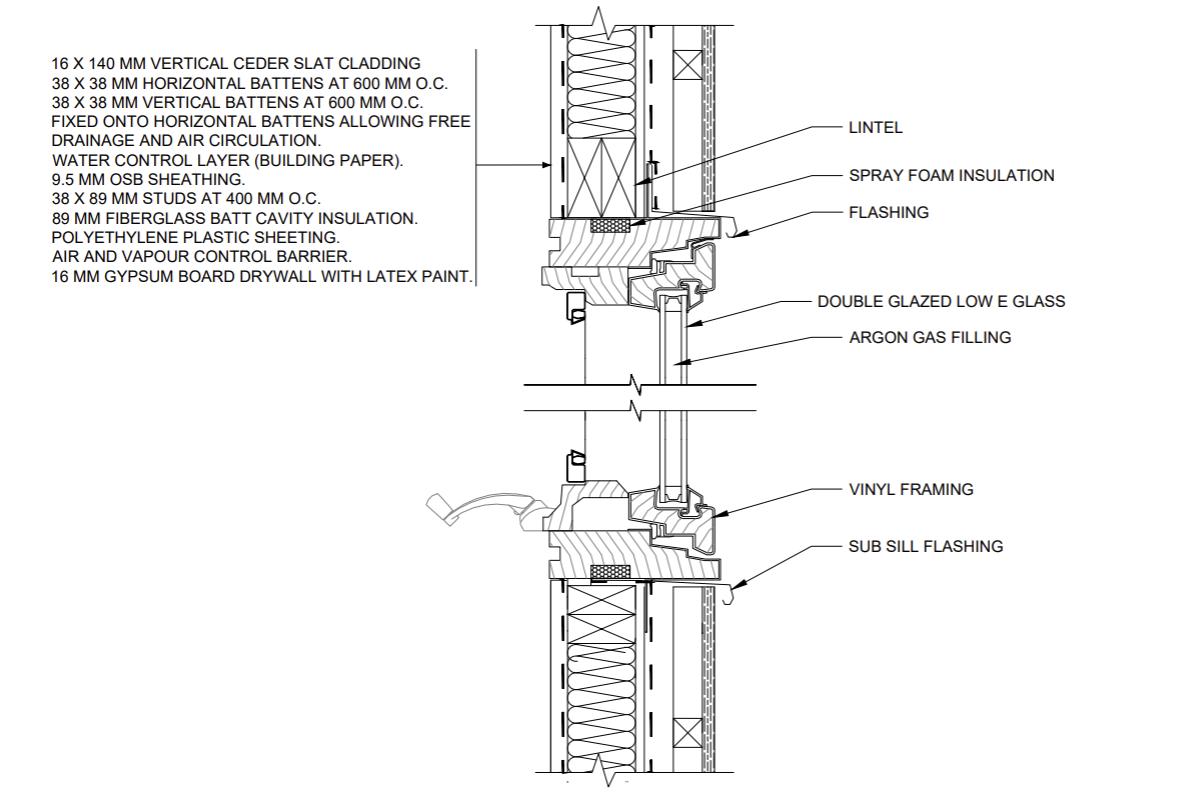
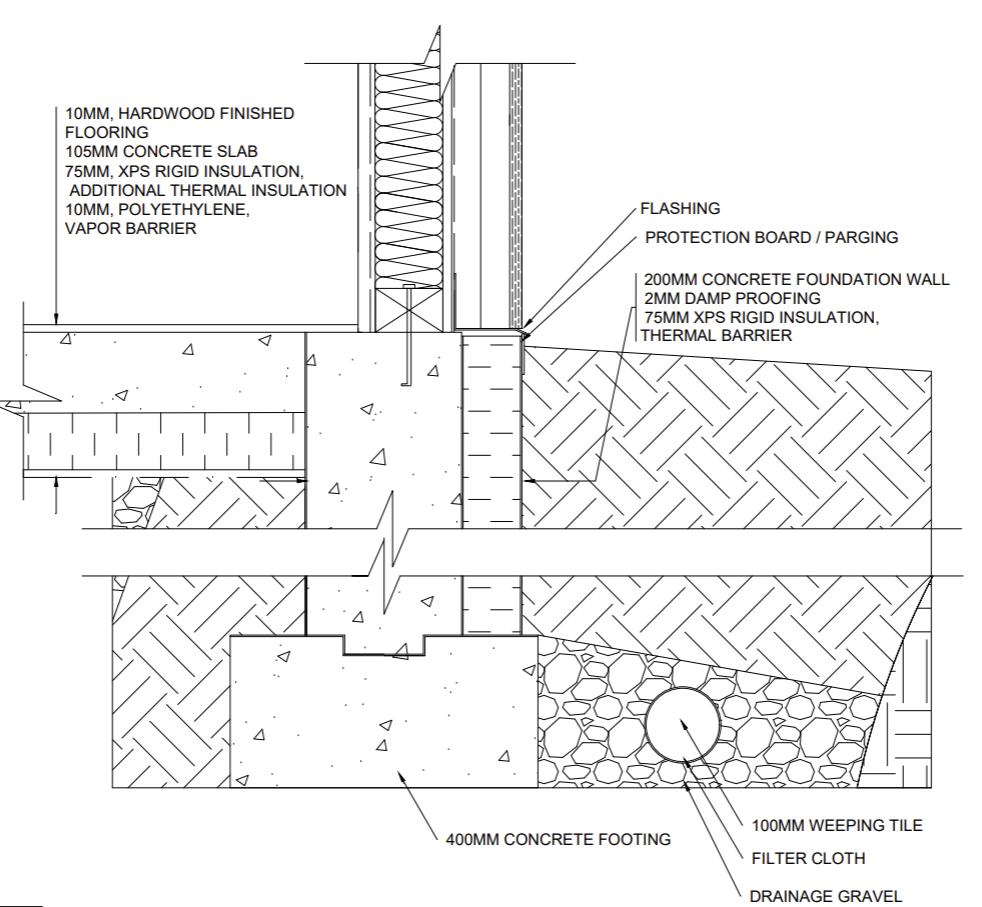
MYCELIUM TABLE
Type: Community Table
Completed: Oct 2023
Tools: AutoCAD, Lumion, Photoshop
Supersivors: Andrea Atkins and Iggy So
The Mycelium Table redefines sustainable furniture design by harnessing the organic potential of mycelium—the intricate root-like structure of fungi.
Inspired by the interconnectivity of natural ecosystems, this table embodies biomimicry and regenerative design, integrating mycelium-based composites with reclaimed wood for a functional yet sculptural piece.
The table’s base, grown from mycelium and agricultural waste, forms a lightweight yet durable structure that is biodegradable and low-impact, challenging traditional material norms. A reclaimed wood or bio-resin tabletop completes the design, offering a harmonious contrast between organic growth and refined craftsmanship.
The Mycelium Table is more than furniture— it’s a statement on circular design and material innovation, proving that sustainable practices can be both beautiful and functional.
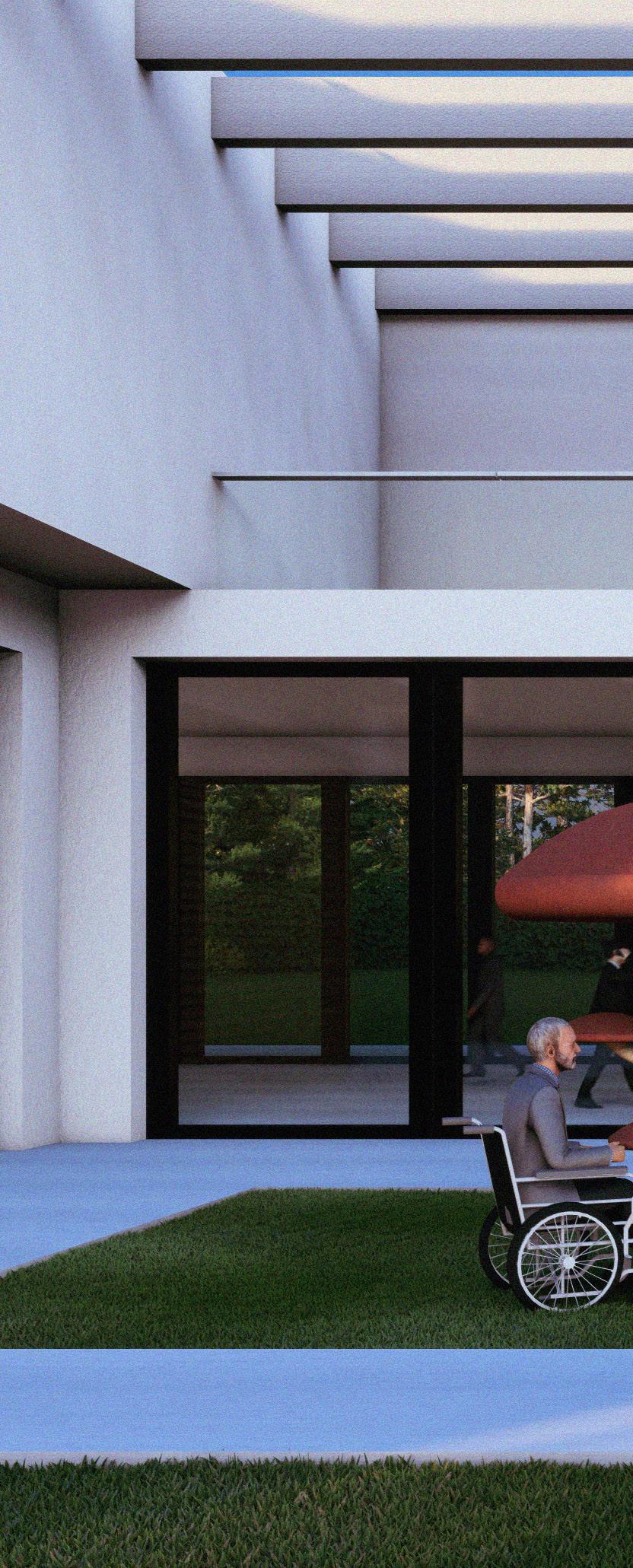
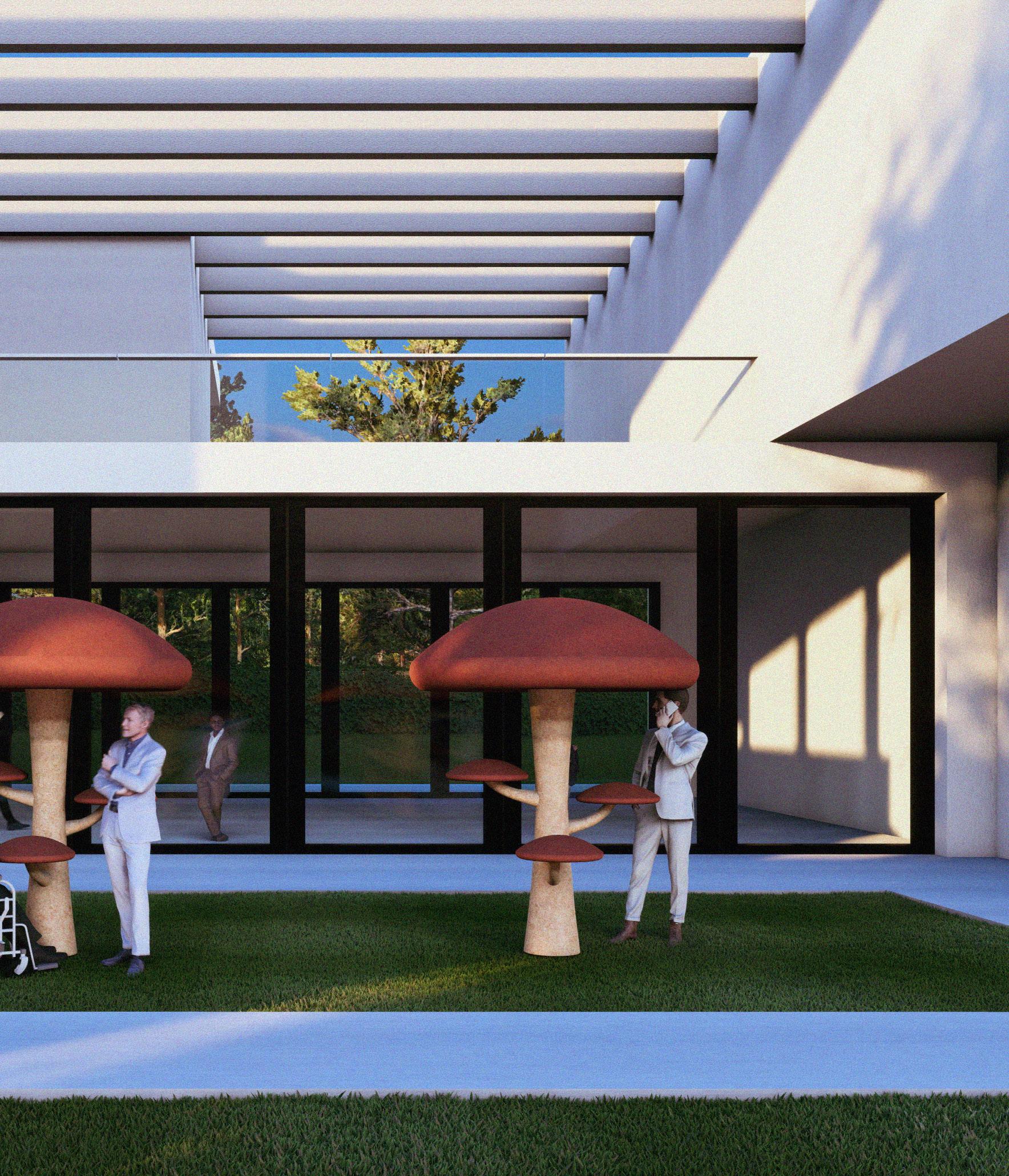
LOCATION
The mushroom table, accessible for all, is located in the busy CPH courtyard, a space previously lacking outdoor seating or tables. Its varying heights ensure inclusivity, creating a welcoming and functional gathering spot for everyone.

SITE FURNITURE LOCATION
SITE PLAN
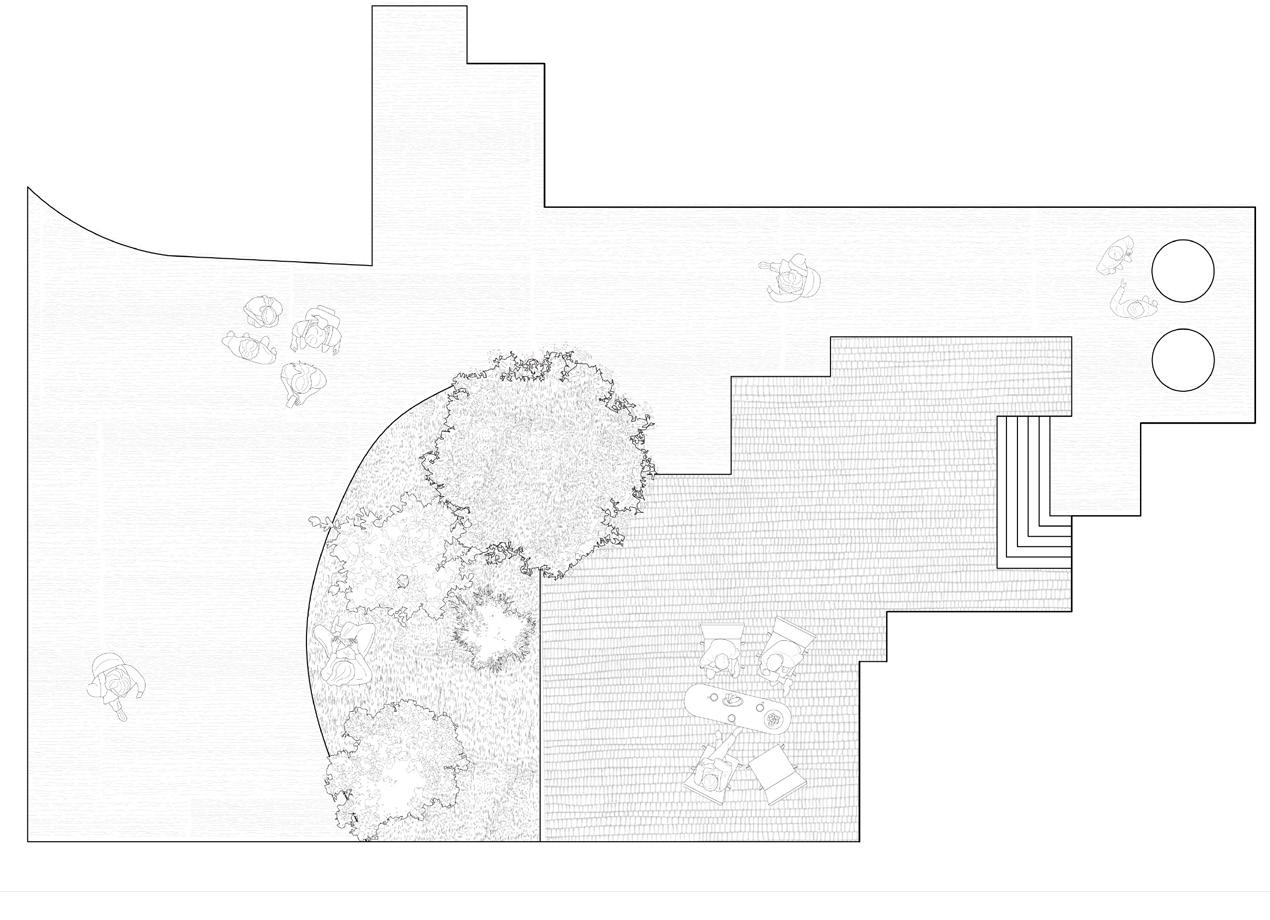
SITE PLAN

Accessible Table (0.76 meters): This table is designed with accessibility in mind, standing at 2.5 feet (0.76 meters). Its height accommodates wheelchair users, younger children, and anyone seated, ensuring inclusivity and ease of use.
Standard Standing Table (1.1 meters): At a height of 3.6 feet (1.1 meters), this table is perfect for short to average-height individuals, offering a comfortable standing experience for casual use or conversations.
Tall Standing Table (1.3 meters): This 4.3-foot (1.3-meter) table caters to taller individuals, providing ergonomic comfort for standing activities while maintaining a cohesive design aesthetic with the other table heights.
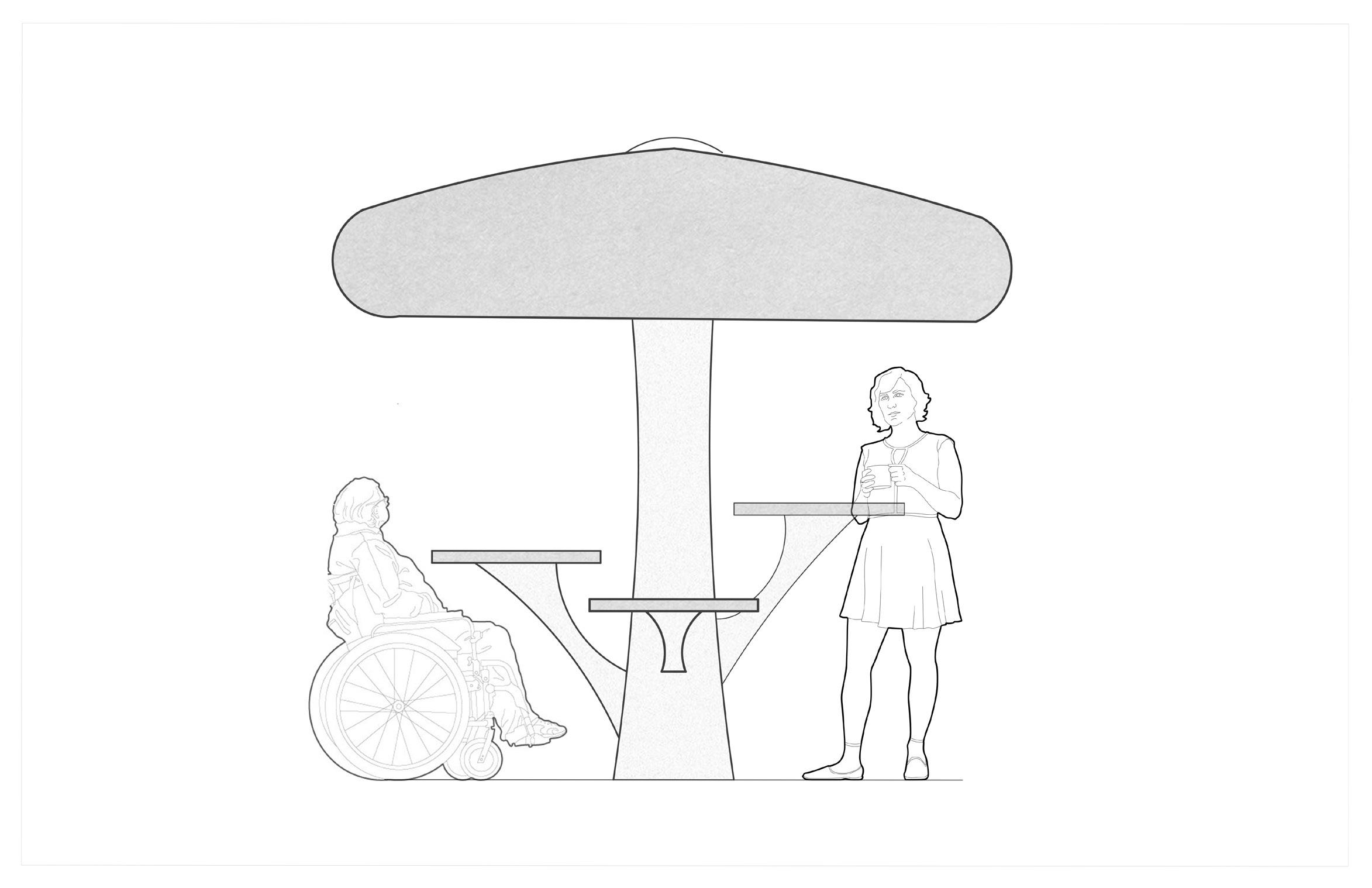

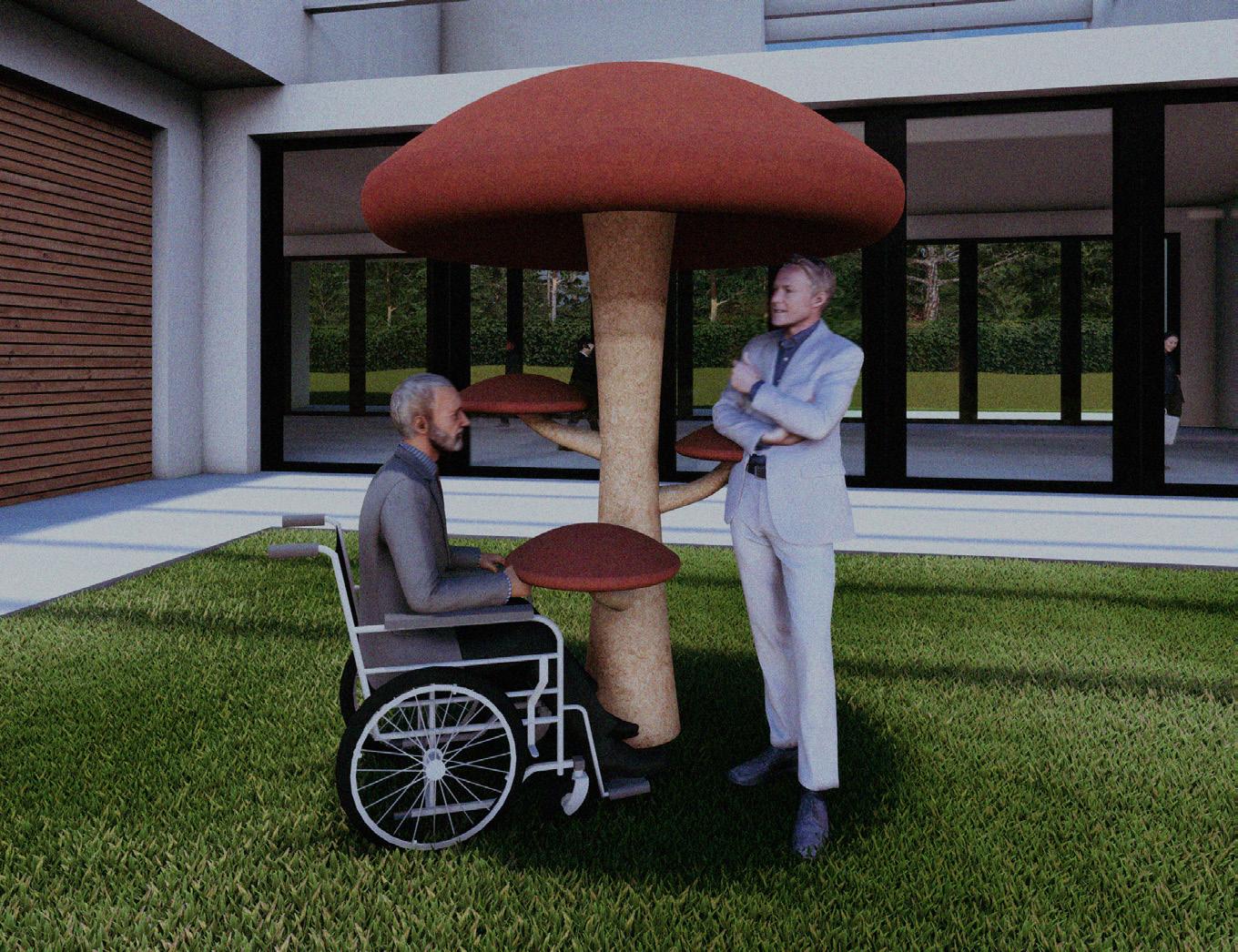
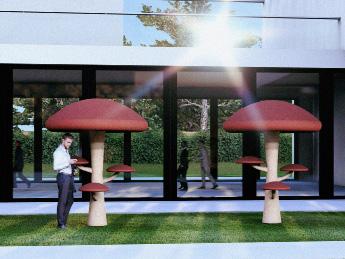
grantvernile@gmail.com 905-802-7885
